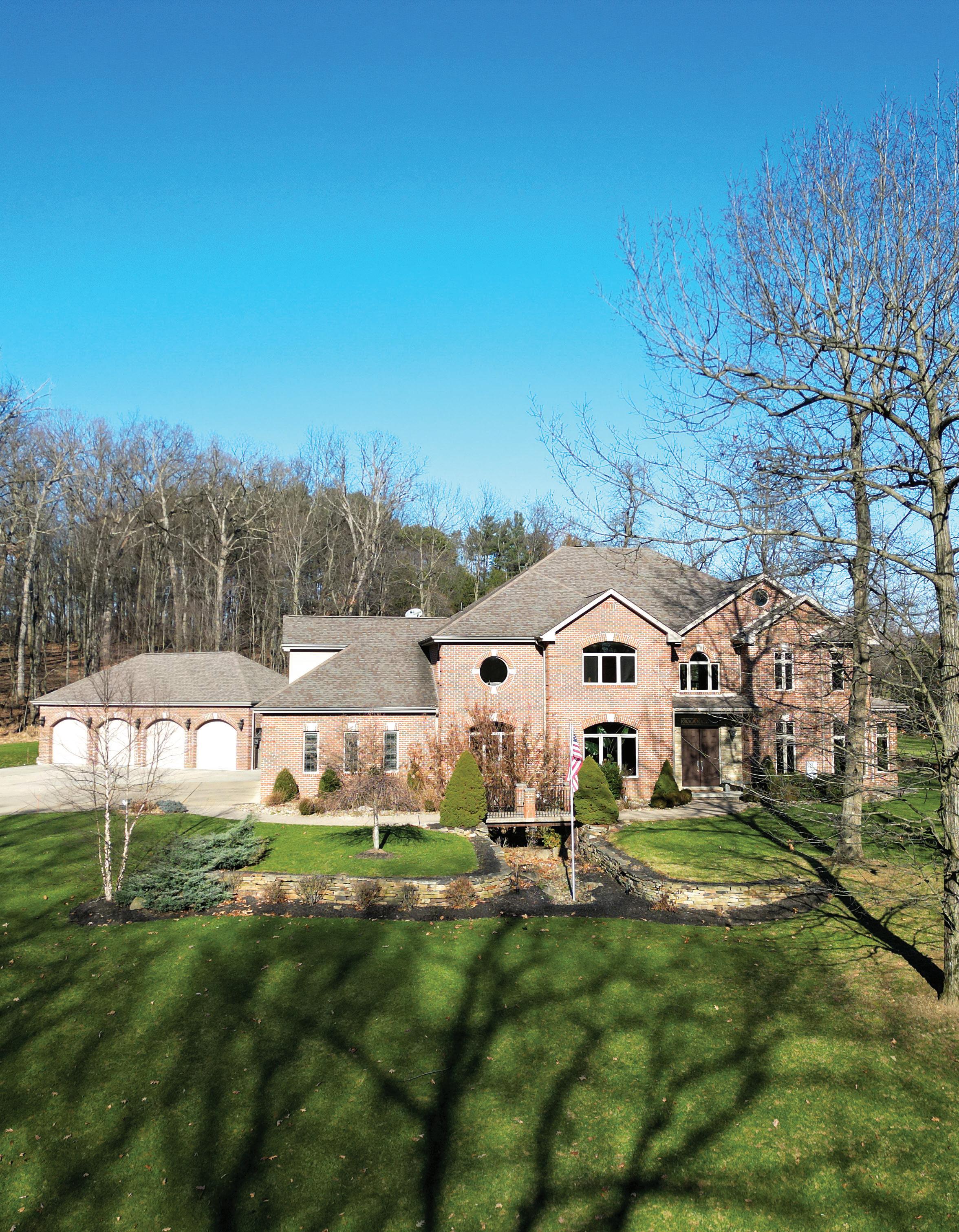






























Exquisite five-bedroom custom home tucked away on a beautifully wooded 2.88-acre lot with amazing views of the Susquehanna River in the distance. Located in the private community of Lauxmont Farms sitting high on a hill in historic Wrightsville, Pennsylvania, this property is surrounded by nature and a yard lushly landscaped with an abundance of colorful plants and flowers. From elegant woodwork to vaulted ceilings to picture windows that take in the outdoor views, no detail was missed in the design of this finely crafted residence. A soaring two-story foyer invites you into the home where you’ll find an elegant wood staircase leading to the second floor. The primary bedroom on the main level is a quiet retreat in the back of the home and offers a sitting area with a fireplace and a balcony for enjoying scenic views. The sunrises are stunning! The primary bedroom also hosts two walk-in closets and a private bath with a whirlpool tub, tiled

shower, and two sinks. The kitchen/dining/family room opens to a large patio that’s an inviting space for entertaining family and friends. The gourmet kitchen includes everything you’ll need, including a gas cooktop, two wall ovens, three Fisher & Paykel dishwasher drawers, a warming oven, wine fridge, pantry cupboards, and an island with seating. You also will appreciate a formal dining room with a fireplace. The second level of the home provides an additional four bedrooms each with attached baths. The finished lower level is complete with a rec room and an office that both open to a patio for enjoying more of the outdoors. In the lower level, you also will find a wet bar, exercise room, game/stage room, and full bath. Rounding out the home is a three-car garage with lots of built-in cabinets. With a spectacular home in a peaceful, gorgeous setting, this property is a dream come true, and it’s waiting just for you!




1653 CHAPEL RIDGE LANE, MARS, PA 16046
4 BD | 4.5 BA | 8,800 SQFT. | 2.16 ACRES | $3,344,000



Absolutely stunning home! Located in one of the most prestigious sub-divisions, this remarkable home sits on a very private 2+ acre lot Majestic double story entry opens to an exquisite curved staircase! Large windows enhance the entire home with light! Formal rooms include Living Room & Dining Room off the Foyer. The unique Kitchen has custom Japanese Tachidamo Wood cabinets, Sub-Zero refrigerator plus two drawers in the island for drinks or wine. The Wolfe stove has 4 burners, separate griddle, separate grill. All other appliances are top of the line. Great room is double story with open bridge to upper floor, floor to ceiling windows, wet bar & stone double sided fireplace to kitchen. Upper level includes a huge Master Bedroom with sitting area & bath including 2 walk in closets, jacuzzi, tile shower & double vanity. The lower level is a an entertainers dream with too many features to list-this is a must see magnificent home!! All this + 7+ garage spaces,heated floor & lift!















481 PATRIOTS WAY LITITZ PA 17543
Welcome to 481 Patriots Way, a charming and spacious home located in the 55+ Traditions of America community that could be yours. This property offers a perfect blend of comfort, style, and convenience, making it an ideal choice for anyone looking to find their dream home. The living spaces in this home are thoughtfully laid out, promoting a seamless flow between cooking,
dining, and lounging areas. The kitchen is equipped with quartz countertops, a dual fuel stove, stainless steel appliances, and plenty of counter space including an 8-sided island. The dining area offers the perfect setting for intimate dinners or casual meals with loved ones. The living room and sun room are bathed in natural light, creating a warm and inviting atmosphere throughout the home.



3 Bed | 2 Bath | 1,776 Sq Ft | $1,990,000
Located on one of the highly coveted upper floors, in a secure contemporary building, near Jefferson Hospital, in midtown village, this building offers a doorman service and a round-the-clock concierge. As you enter the home, you will immediately be captivated by the floor-toceiling views, with an unobstructed view of the city, and breathtaking western views that provide natural light and spectacular sunsets. Step out onto the expansive 850 square feet of private double terraces that are unique in the city. Additionally, the extra large electric awing allows you to easily create shade on sunny days, and have private moments of alfresco dining, while taking in stunning views in the hub of the city. The sophisticated open floorplan connects gorgeous hardwood floors, with custom recessed lighting throughout creating a flow-through open kitchen, living, and dining areas. Upgraded finishes throughout the condo, make this unique home in move-in ready condition. Don’t miss the opportunity to make this exceptional residence your own. Contact us today to schedule a private showing and experience the artful use of space and luxurious living that this home offers.







8 BEDS | 9.5 BATHS | 15,000 SQ FT | $6,800,000
COMING TO AUCTION APRIL 29TH! In Bucks County, Pennsylvania, lies a remarkable Italianite estate spread across 11 acres of meticulously maintained land. Its grandeur is evident from the outset, with a heated driveway and custom iron gates ensuring both accessibility and security. Notably, the estate features a state-of-the-art SAFE ROOM and 32 exterior cameras for added protection. The pièce de résistance is undoubtedly the panoramic view of the majestic Delaware River, a sight that mesmerizes all who behold it. This estate offers more than just breathtaking views; it's a haven of luxury and relaxation. Accompanied by a charming two-bedroom guest house, a sumptuous heated pool, hot tub, pavilion, and multiple heated garages, it provides everything one could desire for both leisure and entertainment. The architectural marvel spans approximately 15,000 square feet, seamlessly blending Italian design with modern opulence. Inside, the attention to detail is impeccable. From the Brazilian cherry flooring to the Rumford fireplace, every element exudes elegance and sophistication. The Owner's suite is a sanctuary of comfort and indulgence, complete with a home office and luxurious amenities such as heated floors and a gas fireplace. Outdoors, the property continues to impress with its precast stone patios, aluminum railings, and comprehensive water treatment system. It's a place where luxury meets functionality, where every aspect has been meticulously crafted to ensure the utmost comfort and convenience for its residents. In essence, this Bucks County estate is more than just a home; it's a testament to refined living. From its stunning vistas to its unparalleled amenities, it offers a lifestyle of unparalleled luxury and tranquility, making it a truly exceptional property for those seeking the epitome of refined living.







Bed | 4.1 Bath | $2,790,000



the charm of Gladwyne with this renovated farmhouse nestled on 1.37 acres. Boasting 5 bedrooms, 4.1 baths, and a seamless blend of traditional and modern design, this home is an embodiment of elegance and comfort. Enjoy the gourmet kitchen, sunlit living spaces, and a luxurious primary suite with a private balcony. The outdoor oasis features a slate patio and inground pool, set within the prestigious Lower Merion School District. Experience privacy and convenience in this move-in-ready gem, just steps from the village and major roadways. Your dream home awaits on one of Gladwyne’s most desirable streets.










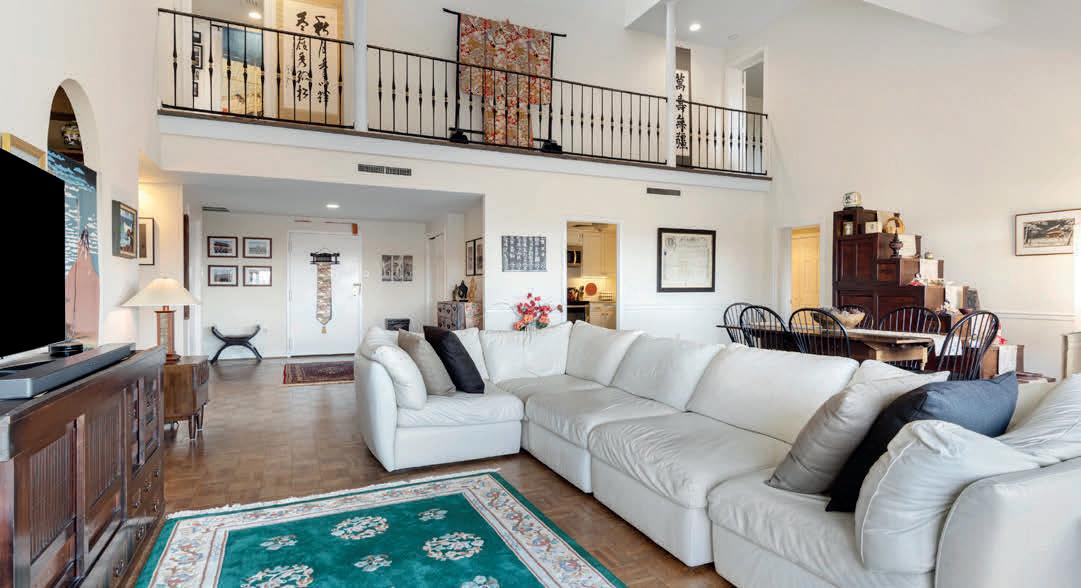
Lower Merion Township
3 beds | 3 baths | 2,713 sq ft | $845,000
In a doorman building, this lovely penthouse unit presents two-story vaulted ceilings, skylights, and a large private balcony, creating a spacious and bright atmosphere. Situated across from the Merion Cricket Club and adjacent to a serene bird sanctuary, the location offers a tranquil and nature-inspired setting and provides convenient access to urban amenities. It is only a few blocks to the SEPTA train station, the White Dog Cafe, Tous les Jours, Green Engine Coffee and Haverford College trails. This combination of luxury, convenience, and natural beauty offers a wonderful high-end living experience in Haverford. 100 Grays

Marie Gordon
C: 610.513.0049
O: 610.947.0408
marie.gordon@compass.com www.MarieGordon.com RS282323


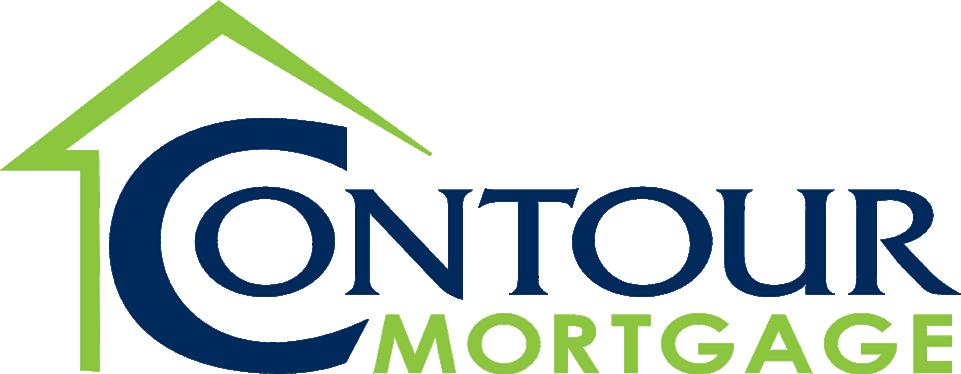










PA 17241
$950,000 | 5 bed | 2.5 bath | 3,928 sqft
You will be impressed from the moment you drive up the lane to this beautiful 1800s brick farmhouse. You will be in awe with this wonderfully restored two story log addition. The addition was rebuilt from an original 1700s log Inn and Tavern from Maryland into a very magnificent great room with a 21 foot open beam ceiling, loft/den and a huge limestone fireplace. Throughout the home you will find original sawn yellow pine floors, black walnut wains coating, chair rails and more. Very spacious kitchen with limestone fireplace and solid cherry cabinets. The home also boasts 5 bedrooms, 2 1/2 baths and a formal dining room. The primary bedroom has a pine vaulted ceiling and closet with a full bathroom. This home is adjacent to approximately 1,240 feet of frontage along the world famous trout stream, The Big Spring. The spring also attracts a variety of wildlife such as waterfowl, osprey, eagles, birds, deer and more. Not only can you enjoy watching deer on your 15+ acres of land but you get to enjoy the neighboring 150 acres of trails abounding with deer and other wildlife. There is an old pond on the property in need of some repair. The views are beautiful and the seclusion is very serene. Asking only $950,000!!
4 BEDS • 5 BATHS • 3,707 SQFT • $825,000 Authentic Classic Mid Century Modern home said to be designed by noted Architect Walter Macomber. This 3700+ sf home is situated on an approximate 1.24-acre lot nestled on the top of Blossom Hill with amazing panoramic views. There is a beautiful formal living room with beautiful natural wood walls and a wood burning fireplace. It adjoins a formal Dining room that connects to an original oak kitchen. There is a cozy den / library with a wood burning fireplace. The home has 4 spacious bedrooms and one with another wood burning fireplace. All the bathrooms have the original mid-century tile. This home too many unique features to describe. It is a piece of art. Many updates including fresh exterior paint. See Owners description & list of improvements on the documents tab.



•
•
•
•
•
•
•
•
•








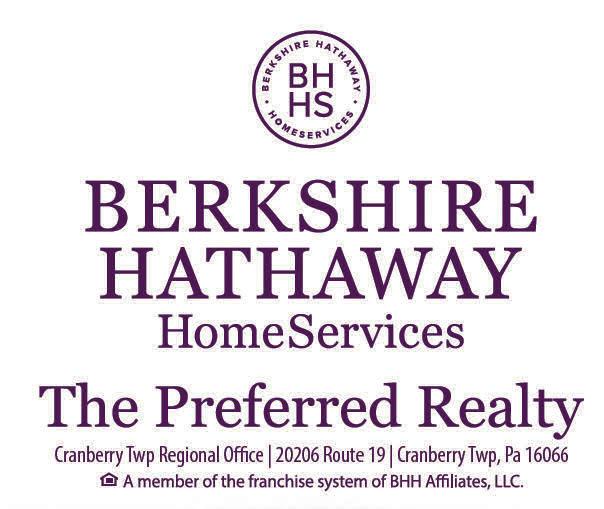

3 BEDS | 2.5 BATHS | 2,380 SQFT | $1,995,000

This residence was not just renovated, but reborn under the direction of the trailblazing Ginger Woods Design firm. This avant-garde space isn’t just stylish—it’s a revolution in tasteful urban living. Through a sun-soaked entrance, you’re thrust into a vast living expanse with 270-degree city views. The details that gave birth to the Modern Mozart’s Edgy Elegance are limitless. One obscure example of detail, not recognized at first glance, is that each of the boards that comprise the white oak flooring were hand selected to create a subtle movement of grain. Stretching an audacious 35 feet, the living room is more of an arena, with nooks that defy convention. a meticulously handcrafted bespoke wet bar, back lit shelving and a Dolomite stone backsplash that sets a tone that challenges the mundane and transforms an evening mood into that of a nightclub or lounge. The Kitchen? A chef’s takeover dream, draped in artisanal cabinetry, curated quartzite surfaces and appliances that scoff at mediocrity. The Primary Suite? Think penthouse opulence with sprawling seating, wardrobes you could live in and a bathroom that feels like a five-star spa— custom walnut cabinetry, Dolomite stone floors/counter tops and heated floors for those chilly winter mornings. Bedroom Two is equally stunning— with its own luxe bathroom and spacious walk-in closet(s). Venture further and discover Bedroom Three or alternatively your home office or game room, perfect for late-night gaming or a rogue guest stay. Additional features include a central control system including speakers throughout, and a shading system for those sunny days. All windows are treated with a UV film to protect the floors, furniture and artwork. Enjoy the convenience of two self-park spaces, double storage, a secluded balcony and well-managed building perks like gatekeeping door attendants and staff that have become “fixtures” at the Symphony House. Take a dunk in our lavish pool or workout to your heart’s content (or max HR) in our fully outfitted gym that adjoins endless outdoor space for breaks between sets. Nestled amidst the heartbeats of parks, edgy eateries, the Kimmel Center, the theatre district and chic boutiques, this home isn’t “your ordinary build”—it’s a lifestyle statement.

GLOBAL
215.870.6149
jeff.shablin@cbrealty.com www.theavenueteamre.com www.Coldwellbankerhomes.com

brian.figgs@cbrealty.com www.theavenueteamre.com www.Coldwellbankerhomes.com










As the world of luxury and upscale home design continually evolves, spring 2024 marks a pivotal moment for interior and exterior styling. Driven by a blend of innovative technologies, environmental consciousness, and a redefined sense of opulence, the trends below offer homeowners unique opportunities to refresh their living spaces with sophistication and flair.
Integrating biophilic design elements fosters a closer connection to nature by incorporating natural light, plant life, organic materials, and scenic views. This not only enhances a home’s aesthetic appeal but also promotes well-being by improving air quality and reducing stress. Biophilic design elements can seamlessly integrate with high-end finishes and technologies to create spaces that are both sophisticated and sustainably minded. Some examples include the following:
Expansive indoor gardens in a multi-level atrium: Imagine stepping into a luxurious home where an expansive indoor garden within a multi-level atrium serves as the heart of the abode. A series of terraces and walkways made from a blend of natural stone and wood are nestled amidst lush greenery. The garden, designed to mimic a natural forest floor, complete with a small stream and a koi pond, brings the sights and sounds of nature indoors. Skylights and floor-to-ceiling glass walls ensure ample natural light throughout the day.
Living walls and natural material accents in main living areas: You can integrate biophilic design into your home through living walls and the strategic use of natural materials. Picture a spectacular living wall that spans an entire side of the living room, which opens to a panoramic view of the outdoors. This vertical garden serves as both air purifier and dynamic natural art, while furniture crafted from reclaimed wood and stone exudes natural beauty and sustainability. Warm, polished stone flooring transitions seamlessly to outdoor living spaces, blurring the lines between inside and out.


The advanced integration of smart home technologies offers homeowners unprecedented control over their living environments. This goes beyond basic smart home devices and delves into comprehensive systems. In upscale homes, these systems seamlessly blend with the home’s design, boasting sleek interfaces and controls that complement the aesthetic. This trend enhances both functionality and comfort, simplifying daily tasks and enabling homeowners to create personalized living experiences. Below are two examples:
Advanced climate and lighting control systems: These systems allow homeowners to automate and precisely control the temperature and lighting throughout their homes, adapting to the occupants’ needs and daily rhythms. For instance, a homeowner could program the system to gradually increase natural light exposure in the morning for a gentle awakening and to create a cozy atmosphere by lowering blinds and dimming lights in the evening.
Integrated security and entertainment systems: Modern smart homes can incorporate sophisticated security features, including biometric access controls, remote-monitored surveillance cameras, and alarm systems that notify homeowners and local authorities of any unauthorized access. Simultaneously, smart home entertainment systems are equally advanced, offering integrated audio-visual systems providing high-quality sound and visuals throughout the property.
Moving to interior design, the third trend emphasizes texture to add sophistication and uniqueness to a space, making the home feel bespoke and curated. This involves using a variety of materials—from rough-hewn wood and plush fabrics to sleek metal and glass—to create a rich sensory experience. The interplay of textures can delineate spaces, provide visual interest, and evoke a luxurious and visually stunning ambiance. The key to stylishly implementing this trend lies in intentional and harmonious blending, rather than overwhelming elements. Consider the following:
A modern living room with contrasting textures: Imagine a living room adorned with rough, natural stone against which a plush velvet sofa stands in stark contrast, inviting comfort and luxury. A polished dark-wood coffee table adds another layer of texture, bringing warmth to the room, while metallic accents in the form of brass light fixtures

and chrome decor pieces introduce a touch of sleekness, creating a harmonious blend of textures.
An eclectic dining area with mixed textures: Carefully orchestrated textures in a dining area create an eclectic yet cohesive space. A reclaimed wood dining table bearing the grain and marks of its previous life offers a tactile and visually engaging focal point. A set of dining chairs upholstered in smooth, patterned fabric introduces a soft, comforting element, contrasting with the rustic nature of the wood. Polished concrete flooring, a cool and understated base, complements the warmth of the wood and fabric. Above, a blown glass and metal chandelier casts a soft glow, highlighting the diverse textures below.
Increasing environmental awareness drives the fourth trend, spotlighting sustainable luxury that merges eco-friendly practices with high-end design. By integrating sustainable materials, energy-efficient technologies, green roofs, and water conservation systems, this trend embodies conscious choices that reflect a commitment to sustainability without compromising on style or comfort. Benefits include reducing the home’s environmental footprint while enhancing its long-term value and appeal to environmentally conscious buyers. Explore the examples below:
An energy-efficient, high-end villa with passive solar design: The home’s meticulously planned orientation, window placement, and high-performance insulation techniques maximize natural light and warmth during the winter, while strategically positioned overhangs and landscaping provide cooling shade during summer months. This approach to energy efficiency enhances comfort year-round. Recycled wood flooring and eco-friendly paint complement luxurious furnishings, while solar panels and a rainwater harvesting system provide renewable energy and water.
A modern eco-conscious urban residence with a green roof and living walls: The inclusion of a green roof and living walls in a modern urban residence serves not only to beautify the space but also to foster urban biodiversity and insulation. Crafted with purpose, the green roof manages stormwater, reduces heat absorption, and improves air quality, while internal living walls provide a natural air filtration system. The interior is outfitted with furniture made from sustainably sourced materials and accented with eco-friendly fabrics. Energy-efficient LED lighting, high-efficiency appliances, and smart home technology reduce the residence’s carbon footprint without sacrificing comfort or luxury.

Crafting lavish outdoor living areas seamlessly extend the comfort and style of indoor spaces to the outdoors. These spaces can be fully equipped for dining, lounging, and entertaining, with high-quality furnishings, outdoor kitchens, and integrated entertainment systems. The essence of this trend lies in making the transition between the indoors and outdoors feel natural and cohesive. Outdoor living spaces are popular for their ability to expand the home’s usable area, offering a refreshing change of scenery and a constant connection to nature throughout the warmer months. Here are some examples:
A seamless indoor-outdoor entertainment area: Consider crafting a space with a
state-of-the-art outdoor kitchen, featuring amenities such as a built-in grill, wine fridge, and marble countertops, echoing the interior’s luxurious ambiance. Mirror the dining setup with the elegance of the interior dining room, perhaps featuring a long teak wood table and comfortable, weather-resistant chairs perfect for dining under the stars. A cozy lounge area with a fire pit offers a perfect spot for afterdinner relaxation, complete with plush outdoor sofas and ambient lighting for a warm, inviting atmosphere.
An urban oasis with a vertical garden and reflective pool: Envision a spectacular vertical garden climbing the exterior walls, infusing the urban setting with lush greenery while enhancing air quality and privacy. Nestled nearby, a sleek reflective pool creates a serene ambiance, with its gentle water sounds providing a tranquil escape from the city
noise. Comfortable seating areas, shaded by modern pergolas, provide spaces for relaxation or entertainment, all fashioned from high-quality, durable materials designed to withstand the elements while maintaining their luxurious appearance.
The spring of 2024 promises to bring a fusion of innovation, sustainability, and opulence to home design. These five trends not only reflect the evolving tastes and priorities of upscale homeowners but also offer practical benefits, enhancing comfort, functionality, and environmental consciousness in luxury homes. By adopting these trends, homeowners can create spaces that are not only visually stunning and cutting-edge but also deeply connected to the natural world and equipped for the future.



55 McCann Dr, Ottsville, PA 18942
5 br | 5 ba | 4,216 sq ft | 3.45 ac $1,250,000
Nestled on a quiet cul-de-sac within Tinicum Township, this exquisite 4-5 bedroom stone front colonial embodies the quintessence of luxury and tranquility. Set on 3.5 manicured acres, the property boasts pastoral and sunset views, best enjoyed from the expansive deck that gracefully runs the length of the house. The entrance welcomes you into a world where every detail has been carefully curated to offer unparalleled comfort and style. A spacious living room is on the left, and a substantial dining room on the right. The open-concept kitchen, adorned with cherry cabinets and walls of windows offers lovely views that bring the outside in. The seamless flow from the kitchen dining area through glass doors leads to the deck, providing an idyllic setting for alfresco dining or simply soaking in the vistas. Adjacent to the kitchen, the great room is anchored by a stone wood-burning fireplace. To the right of the great room is a large private light-filled office. This level is completed by a spacious powder room and a mud room leading to the 3-bay garage. Privacy and luxury define the large primary suite, featuring a spacious bath and a generous walk-in closet. The house also boasts several office areas. The fully finished basement encompasses a family room, game room, fitness room, powder room, and a walkout to a spacious patio. Located in the highly desirable Tinicum Township, the property promises a lifestyle of peace and quiet, with the convenience of being just minutes away from Frenchtown, NJ, Lumberville, Doylestown, and New Hope.


 Madaus
Madaus







108 MOCCASIN TRAIL, POCONO LAKE, PA 18347
4 BD | 2 BA | 2,000 SQFT | $348,000
MOVE IN READY, SPACIOUS BI-LEVEL with Four Bedrooms, 2 Bathrooms, 2 Living Areas. Upper level features an open concept living space with spacious kitchen with stainless appliances and granite countertops. Hardwood, tile and carpeted floors. Outside, a sprawling deck overlooks the fenced in yard. Lower level boasts another living area, office, bedroom, laundry room, plenty of storage space. Original owner has meticulously maintained this home to include new windows, new appliances. Plenty of room for family and friends. Located just a short walk or bike ride to the island pool.
Amenities:
• 2 Lakes
• 4 Beaches
• 4 Outdoor heated swimming pools
• 4 Clubhouses
• 5 Playgrounds
• 6 Basketball courts
• 8 Tennis courts
• 2 Bocce ball courts
• 2 Baseball fields
• Island rental shack








4 BEDS | 3 BATHS | 2,806 SQFT. | $645,000
This beautiful home is nestled in Woodland Hills on the largest lot on the subdivision map showing 2.22 Acres, against a wooded setting in the rear, where the deer roam. The view from your front door and Living room is beautiful looking to the mountains in the distance and the evening sunset. This home has 4 Bedrooms with a very large 24 x 14 Main bedroom overlooking the rear woods. A custom main bath with oversize garden tub and a stall shower and double sinks. New roof 3-1723 with 40 ur shingles and new garage doors, Enter the double car built in garage and walk into a very large open country kitchen with plenty of cabinets and work space and a beautiful center island. Your breakfast with natural skylights overlooks the rear patio and the privacy of the woods and wandering deer. Includes your own office, Family room, Living room with a view, Dining room with a view. Washer and dyer are located on 2nd floor with the 4 bedrooms. Don’t miss out on this fabulous find close to the Chester county line in Gap and easy access to rt 41 and rt 30 to all of Lancaster County
Fantastic Spacious custom home located in Barrcrest estates built in 1971, solid built brick home with 4 + Bedrooms, Separate Living room, formal dining room, large kitchen with breakfast counter and additional eating area, Large Family room with beautiful fireplace, walk out covered patio in rear, two additional separate offices or bedrooms and half bath on main level. Oversized 4 car Plus garage. Second floor has 4 large bedrooms, three bedroom doors opening to small balcony, large main bath and main walk in closet. The large basement is 26 x 31 with a fireplace and half bath for game room, media room or just entertaining. This spacious Home sits on a large corner consisting of 2 Lots, Lot #1 & Lot #2 on Barrcrest Subdivision with a total of .72 Acre with plenty of paved parking. Don’t miss your chance to own this wonderful property, close to Penn Medicine LGH campus, Wegmans, Park city and major shopping areas Don’t miss seeing this wonderful home!





3 BED | 2 BATH | 1,728 SF | $325,000
Check out this great property for your hobby farm, retreat or country home! The 15 +acre sprawling grounds has plenty of room for horses, chickens, goats, ATV riding, star gazing and hiking! Enjoy fishing in stream that runs all year long. There are 2 homes on this property, each with their own well, septic and utilities, with a total of 5 bedrooms and 3 bathrooms, Live in one and rent the other out for extra income or use it for your guests. The ATV & snowmobile trail is accessible right from this property, You can store all your toys in the sheds. There are a lot of options with this one!






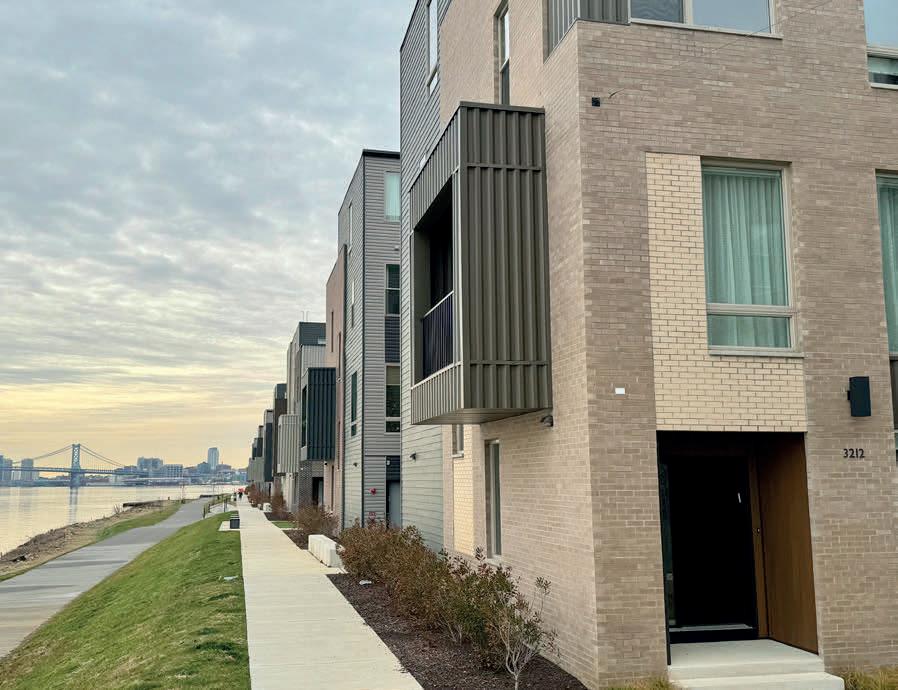


Welcome to 3212 Sunrise Walk! This beautiful house is now for sale in the sought-after Northbank development in Fishtown. This house offers everything you could ever want in a home. Located directly on the Delaware waterfront, you will wake up to amazing views every day. Imagine sipping your morning coffee while watching the sunrise over the water. And in the evenings, enjoy a glass of wine while taking in the breathtaking sunset. The house itself is a masterpiece. Customized with built in vapor fireplace, closet organizers, and adorned with custom window treatments. With modern and stylish finishes, it’s the perfect blend of comfort and luxury. The spacious rooms, high ceilings, 2 car garage parking, and natural light make it feel open and airy. Contact us today to schedule a viewing and make this dream home yours!

c: 267.337.0805
o: 215.883.0428




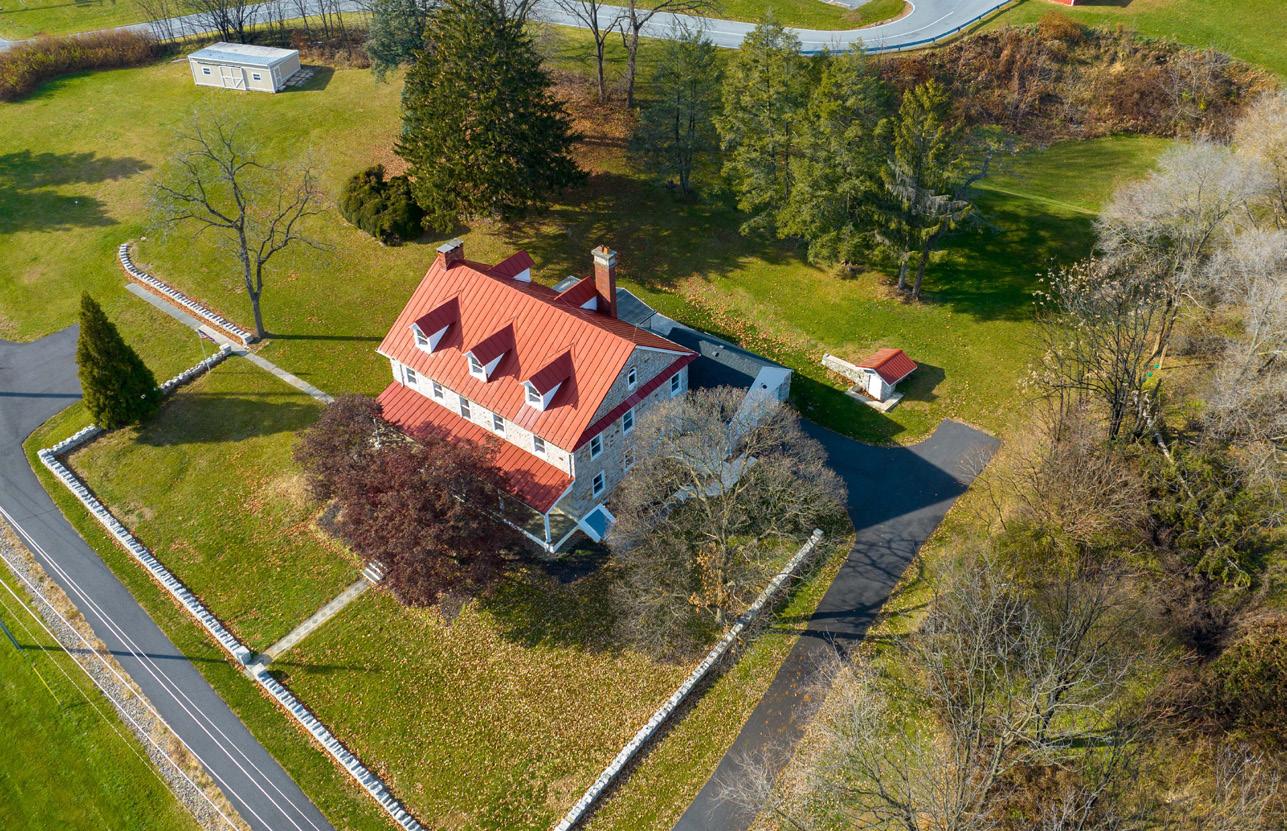










MUST SEE! Condo feel without Condo Fees and a backyard! Walking distance to Center City, Fairmount, and Northern Liberties. Completely renovated 3-bedroom and 2.5-bathroom home located in historical Yorktown boasting with SMART technologies and modern finishes! With an open floor plan, enjoy entertaining your family and friends inside the home in the living space, kitchen and dining room, and outside by stepping through the sliding glass door into your backyard. The stunning new kitchen includes: a large quartz island top, plenty of cabinet space, country style sink, stainless steel stove, range hood, pot filler/coolant, garbage disposal, beverage cooler, wine rack, and microwave. Bathrooms are incredible, charming, and peaceful getaways. The large master bedroom has a beautiful barn style door that opens to the bathroom. The home renovation includes all new plumbing, electrical, duct work, rubber roof, two skylights; and additional 1.5 bathrooms. All new windows on the 2nd floor. Additional features: washer/dryer, central air, hardwood floors throughout, tiled bathroom floors, 1-2 car off street parking. Furthermore, SMART technologies are throughout the house including plugs, switches, mirrors, ceiling fan, built-in 30 watt ceiling speakers, built-in fire and carbon monoxide alarm, etc. The property is close to public transportation (subway, regional rail, buses) and near access to I-76 and I-95 expressway. For entertainment, you are minutes away from restaurants, a Movie Theater, Temple University, Art Museum, Penns Landing, Kelly Drive, and many other shops and entertainment venues. Come see it and make it your home today.




13.2 ACRES | $1,500,000
Nestled in the heart of Chester County, in historic Chester Springs, Charlestown township, a unique opportunity awaits. Here you will find an exquisite premier building lot on 13.2 acres(Lot 10-10A). The top of the lot has been well maintained and cleared and mowed, while the rear of the lot has been preserved with its natural, wild beauty. Pigeon Run Stream meanders through the woods. Local wildlife and wild flowers can be found in their natural habitat. Stroll, relax and be enthralled by the lots abundant beauty. This location features the best of both worlds: a rare country setting, yet easy access to Rt 113, Rt 401, Rt 100 plus the PA Turnpike. RT 76 is only 7-10 minutes away. Many diverse communities in the surrounding area: West Chester, Exton, King of Prussia, Philadelphia, Lancaster are all within easy reach. Get away to New Jersey or travel to New York for excitement, but come back to tranquility and a truly, one of a kind oasis.





5 BD / 7 BA / 5,404 SQFT OFFERED AT $1,400,000
In the heart of Historic Bethlehem is sited a gem of a home in an ideal location. With its rich history dating back to 1850, this property has been meticulously maintained by the current owners with attention to the period in every inspired renovation. The original architectural features of oak floors, deep moldings, high ceilings, numerous built-ins and solid wood doors are complemented by a newly upgraded kitchen in 2023, a primary bedroom suite, gas fireplaces and a fabulous basement renovation done in 2020. The floor plan of 5404 sq’ on four floors with 5 bedrooms, 5 full and 2 half baths and so much storage offers plenty of space for both family and friends. A beautifully remodeled in-law suite/rentable apartment has its own front entrance and can be easily incorporated to the rest of the house if desired. Numerous upgrades include: conversion from oil to gas heating (2023), newer heat pump, new water filter system and much more. The back yard is an oasis of tiered slate patios and well tended perennial gardens. An oversized two car heated garage with additional parking for 4-5 cars is a rarity in this area. A short walk to downtown dining, shopping, festivals and Moravian Academy as well as historic museums and sites is the best part of this incomparable urban lifestyle. Just 80 miles to NYC and 70 miles to Philadelphia allows for day jaunts to larger surrounding cities. This home is a must see!




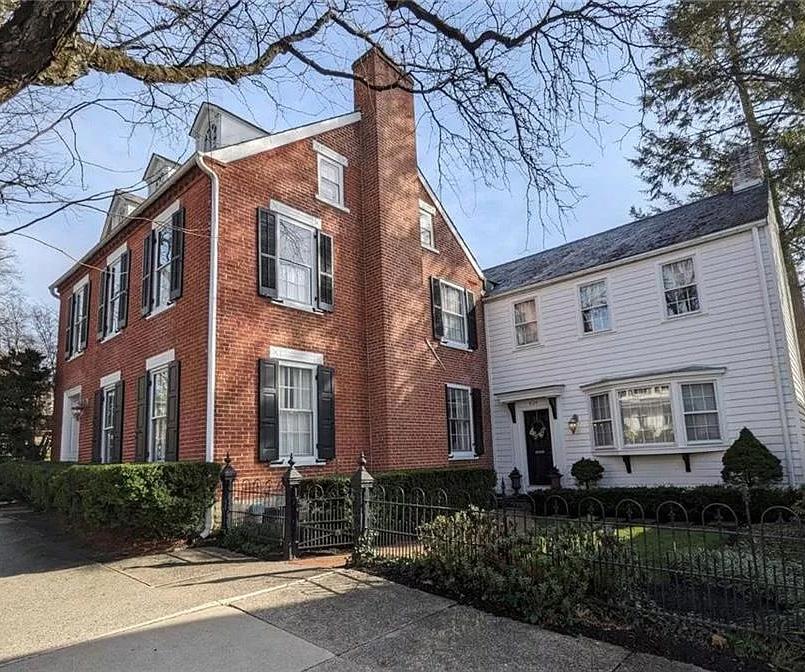




Bethlehem, PA Bethlehem, PA 1802018020




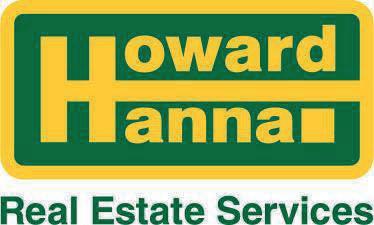







Welcome to the Historic Deturk Mansion, a magnificent brick Victorian home located in the heart of Oley. Built in 1902, this stunning property exudes charm and character. Step inside through double doors with etched glass and be greeted by high ceilings, exquisite woodwork, and beautiful moldings. The first floor boasts a formal parlor with a wood mantle and pocket doors, a wet bar in the formal dining room, a cozy family/TV room, and a spacious kitchen featuring a massive island for meal prep or dining. Upstairs on the second floor are four bedrooms and two full bathrooms. The third floor offers an additional four bedrooms and an office space. All rooms are generously sized with large windows and high ceilings. Enjoy the charm of this home from its wraparound front and side porches or relax on the balcony accessible from two of the bedrooms on the second level. The detached two-car garage at the back of the property includes a two-bedroom apartment above it that can serve as a guest suite or incomeproducing property. With its historic appeal and adaptability to your needs, this is truly a special home worth exploring!





GOULDSBORO PA PA - PM-113300
4 BEDS | 4 BATHS
3,200 SQFT | $299,000
Are you looking for a Vacation Retreat large enough for the whole family?
Welcome to your potential new home. This spacious property, spanning 3,200 square feet across three levels of living space, offers a versatile and inviting environment. With 4 bedrooms and 4 bathrooms, this house accommodates both large families and those who love to host guests. The home features a large living room with a fireplace, an eat-in kitchen, and a dining area. The screened porch and hot tub are perfect for unwinding after a long day or entertaining friends on the weekend. The primary suite offers a retreat within your home. Additionally, the loft area and lower-level game room can be a home office, playroom, or personal gym. The community offers access to a lake and pools. Sold furnished, including golf cart and boat.






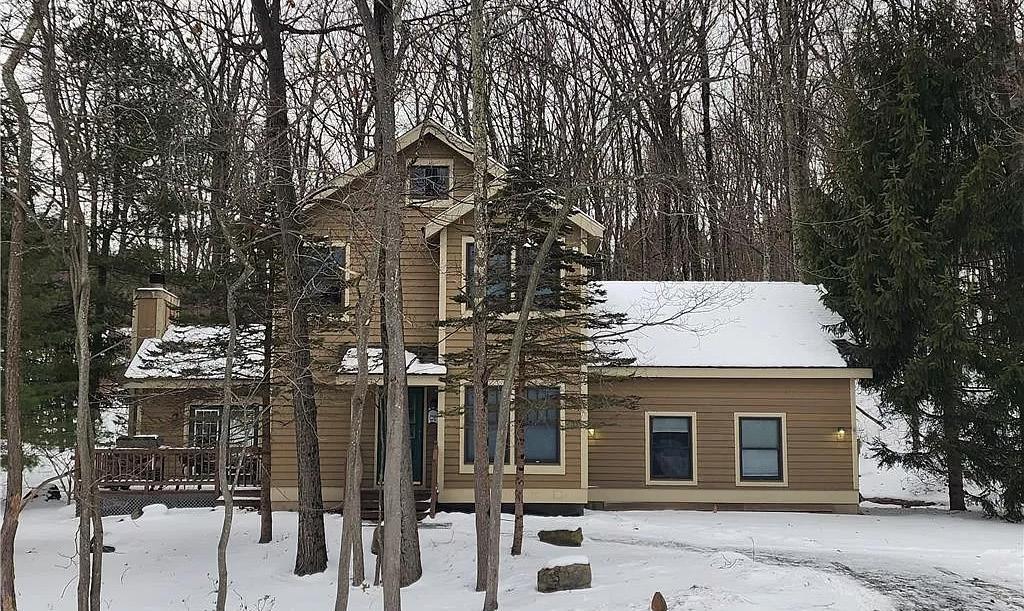

PRICE REDUCED!! Call today to see this FURNISHED investment property in the amenity-filled Northridge Community. Conveniently located seconds from Camelback Resort, this 5 bedroom, 2 bathroom house is outfitted with beautiful finishes throughout. Use the 5th bedroom as a game room, large family room or bedroom. A modern kitchen with stainless steal appliances and granite countertops, flows into the living room where you will find a gas fireplace and formal dining area. Make your appointment to view this property today!
*Zoned RC-Recreation Commercial This property is currently rented as a corporate rental to Camelback resort until 12/31/2024 for $3,400 per month. Negotiating the terms of that lease will be the responsibility of the buyer. Buyer is responsible for their own due diligence on propertv as a short-term rental Hot tub & pool table are not included in the sale. Property conveys with all furniture.







174 MEADE STREET, WELLSBORO, PA 16901
5 BEDROOMS | 6 BATHROOMS | 7,210 SQ FT | $1,250,000
This magnificent home is sure to get your attention! From the moment you enter the amazing Great Room, accented by the floor to ceiling fireplace and winding staircase to the upstairs, elegance and spaciousness surround you! Situated on 15.2 meticulously landscaped acres, this 5 bedroom, 6 bath, 7,000 + sq. ft. home is truly one of a kind! The 1st floor Master Suite features a gas fireplace, 2 spacious walk-in closets and a large master bath with a free standing tub, a dual walk-in ceramic tile shower, and double vanity sink. Upstairs you’ll find 3 spacious bedrooms along w/2 full baths and a 3/4 bath. The basement provides additional living space to offer ample room for family and friends. The 2-car attached garage plus the 2-car detached garage allows for extra storage/workspace. The expansive outdoor patio includes a swim spa, screened in dining area, massive fireplace, pickleball court and raised garden beds. Don’t miss this opportunity! Call today for your private showing!
 SHALANE GEE REALTOR®
SHALANE GEE REALTOR®
O: 570.724.5921
C: 570.367.1900
sgee0822@gmail.com www.goldstar.c21.com


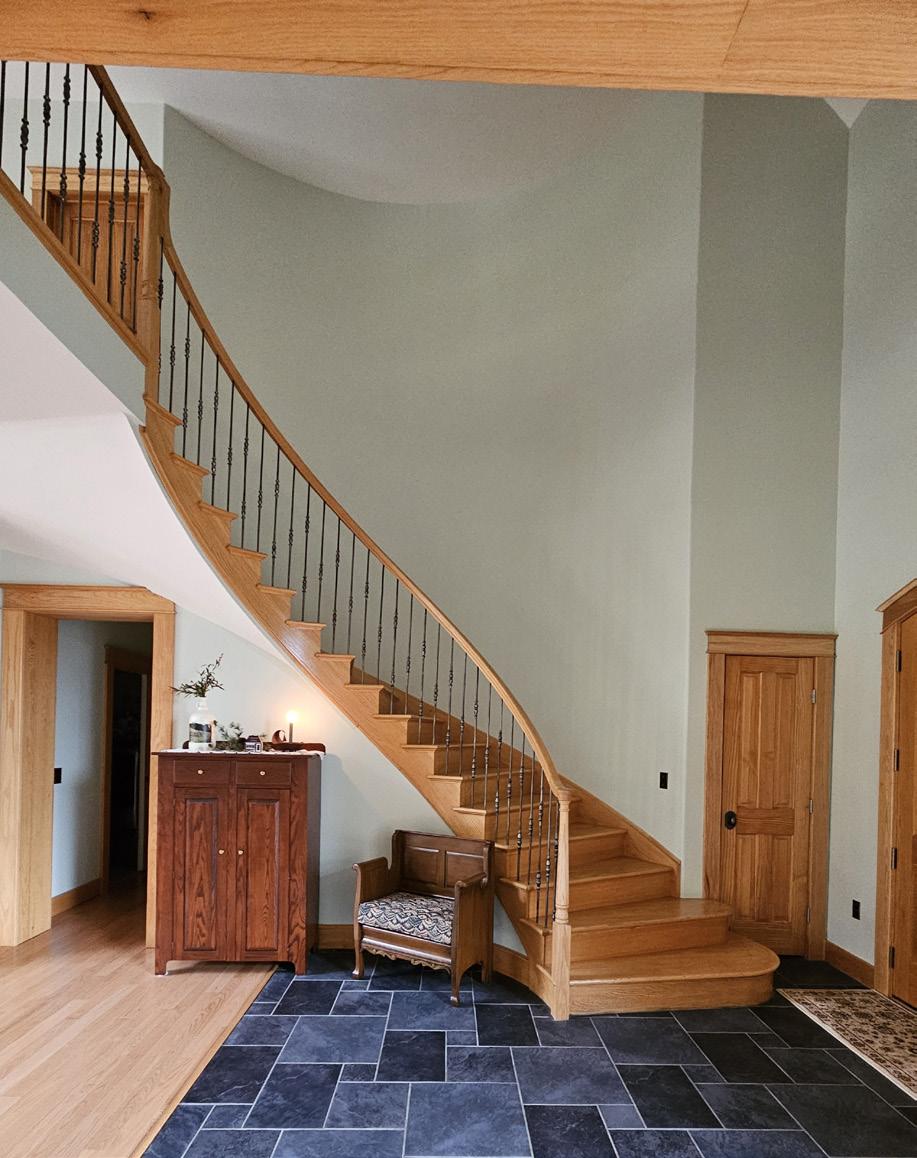







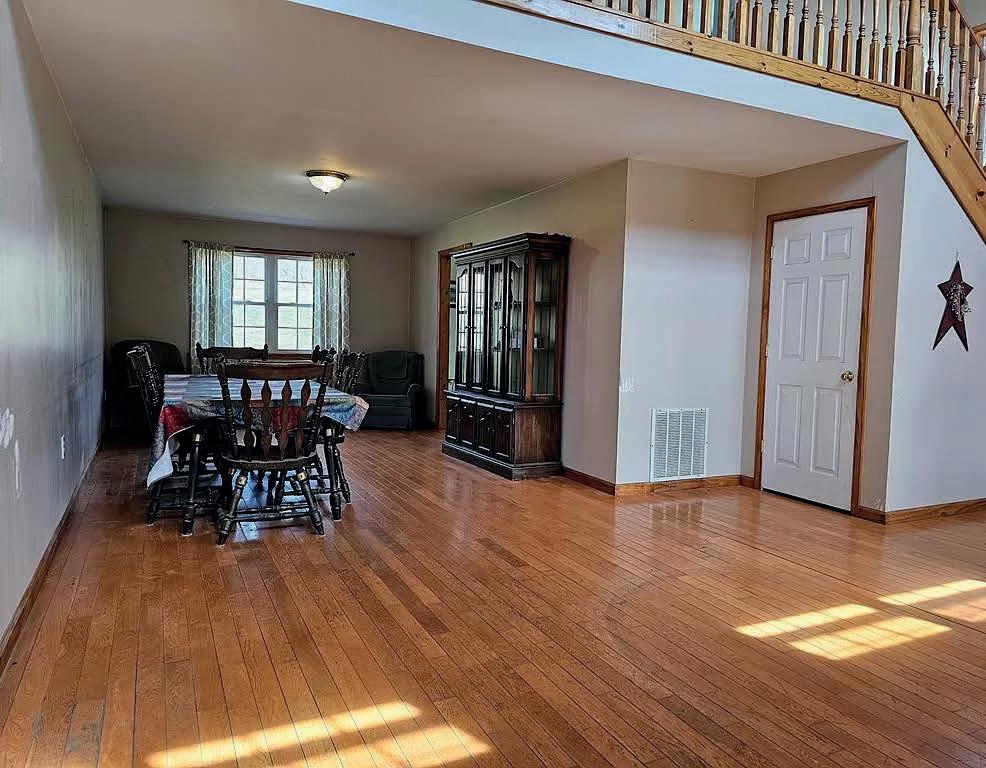
Are you looking for a place to put your roots down? A homestead? This may be the place for you! With 6 to 7 bedrooms and three full baths, there is room for everyone! The home features a large kitchen and gorgeous great room. Outside there is both a front and back covered porch for your enjoyment. The 36 x 48 pole building/barn could be used for equipment, animals, or whatever you decide! Fencing is in place (current owners had goats) for your animals! A small stream runs through the front on the property. Check it out today!








BETHANY - HISTORIC HOME - This charming 19th-century home features three bedrooms and two bathrooms, alongside a cozy den and a sunroom where you can relax and enjoy the sunlight. Nestled in a peaceful country borough, the property also boasts a delightful gazebo and a convenient garage for your vehicles. Perfect garden area and an adorable playhouse for the grandchildren! Or, make it an office! With its historical charm and modern amenities, this home offers a perfect blend of comfort and nostalgia for its residents. Only minutes from downtown Honesdale and located in the Wayne Highlands School District as well!



5 BEDS | 5 FULL + 2 HALF BATHS
6,728 SQ FT | 0.45 AC LOT PRICE: $799,000
They don’t build them like this anymore!” From its manicured landscape to its indiana-Limestone and brick facade, you will fall in love before you even reach the hand crafted double mahogany door! Nestled near the Laurel Highlands, this half acre private lot boasts quiet and privacy perfect for those looking to escape the city life. Over 6,700 sq ft of finished living space this home hones in on the detail and finishings of an exceptional high end property. The two story foyer will greet you with its limestone flooring and handcrafted T-shaped staircase (the perfect backdrop for special event photographs). What you don’t see in today’s new construction…solid poplar doors, custom crown and detailed molding, real hardwood flooring, marble mantle, 3 unique fireplaces, all season sunroom, custom cherry cabinetry, granite countertops and morning room with tons of natural light, an impressive study with custom builtins and french doors, an expansive primary suite with tray ceiling, his/her closets and luxurious spa like bathroom, three additional second floor en-suites, and WICs. Stroll to the lower level to find a completely finished additional 1,800 sq ft perfect for an adult child or parents/in-laws with its separate entrance, full kitchen, gathering space, bedroom, full bath and storage. A home built for a “King and/or Queen” and generations to follow. Loved by one owner for 30 years, add your unique touches to make this property your dream house! ALLAN COLLINS REALTOR®
304.216.0297
allan@compass-realtygroup.com compass-realtygroup.com







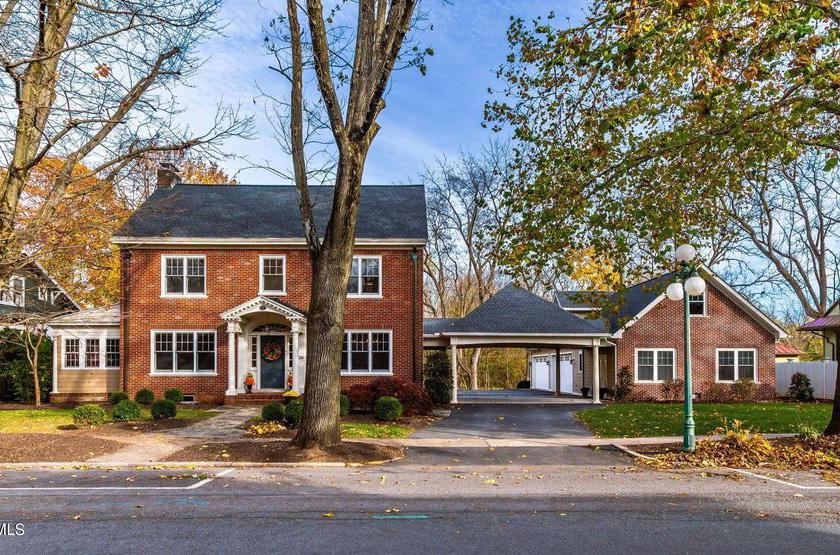


5 BEDS | 4.5 BATHS | 3,559 SQFT OFFERED AT $799,000



This fully renovated brick home in the Borough of Lewisburg is the perfect combination of old and new. Historic charm meets modern convenience on 3 levels of finished living space. 5 bedrooms, 4.5 bathrooms, a new roof, efficient natural gas heat, exposed brick and hardwood floors throughout. The primary suite includes two new walk-in closets with custom closet systems and a spacious screened porch off the en-suite bath to enjoy your morning coffee. The 4-car carriage house is a downtown rarity complete with a guest suite, office or fitness room and 3/4 bath. The 2nd floor is ready to be finished if additional space is needed. Situated on a professionally landscaped, nearly 2/3 of an acre lot in walking distance to Bucknell University and all the Borough has to offer.












3 BEDS • 4 BATHS • 2,614 SQFT • $600,000
Awesome opportunity to own this unique custom built log home nestled among farm land and orchards. There’s almost 3 acres to call home without an HOA to spoil your plans and dreams. With bedrooms and a full bath on each level, this beauty can accommodate many family dynamics from multi-generational families to young entrepreneurs just getting started. An open floor plan awaits you, offering exceptional entertaining along with a hot tub and covered back deck with outside plumbing (hot and cold water) ready for your outdoor kitchen and/or wetbar. Zoned geothermal heating and a/c provides specific comfort in the loft boasting an owners ensuite, complete with laundry, office area, jetted tub, exposed rafters and even a book nook to curl up in and read/relax. The basement is comprised of an oversized integral 2 car garage, a finished area with a full bath and possible 4th bedroom along with a very large storage room that could easily be finished as well. If you’ve always wanted a log home, this is it!









Remix Living is a residential and commercial boutique interior design firm committed to understanding who you are. This commitment drives our passion for each project we work on, resulting in a curated space.
With years of experience in design, space planning and project management, our team has built relationships with vendors to create a personalized experience with every client we service, while offering flexible services to fit every budget.



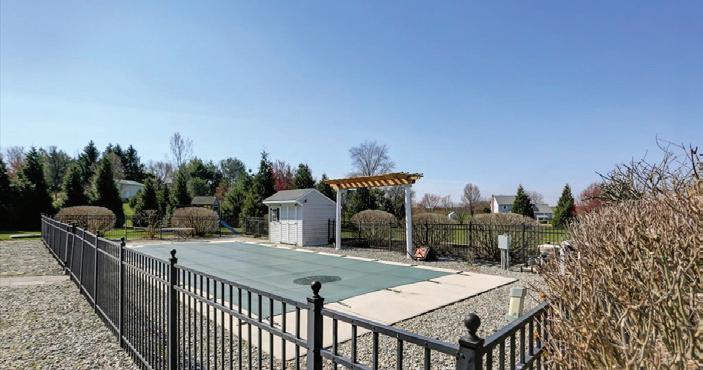


609.736.4910 contact@remixliving.com www.RemixLiving.com

Welcome to this spacious and meticulously constructed home, boasting 2.61 acres, almost 5000 sq ft and a multitude of amenities that make it a must-see property! Featuring an in-ground heated pool, 2 pellet stoves, an invisible dog fence along the perimeter and a dream kitchen. This home offers a luxurious lifestyle! Located in the desirable Stonewall Ridge subdivision. Conveniently located just 15 minutes from the PA Turnpike or Interstate 81. An easy commute to the Mechanicsburg or Harrisburg area, and less than 2 hours from the Washington DC metro area, the location is ideal for convenience and accessibility. Tranquil mountain views will wow you from this sprawling property. Careful attention to detail is evident throughout this 4 or 5 bedroom, 4 bath home. The architectural 50-year roof shingles and commercial grade beams are just the beginning of its high-quality construction.


438 DEPOT STREET, LATROBE, PA 15650
5 BEDS | 2 BATHS | 3,206 SQFT | $299,900
Introducing an exquisite three-story residence that transcends the ordinary, offering an ideal sanctuary for comfortable living and entertaining. Currently used as an attorney’s office, your options are limitless with some modification. This property seamlessly combines versatility with refined elegance. Step inside to discover a world of luxury, characterized by solid wood doors, intricate crown molding, stained glass and original fireplaces that infuse each room with a timeless charm. The property features ample offstreet parking with ten spaces, ensuring convenience for residents and guests alike. Additionally, with thoughtful ADA-compliant amenities, accessibility is prioritized to accommodate all members of the household. Don’t let this extraordinary opportunity pass you by. Embrace the chance to call this elegant and prestigious residence your new home, where comfort, sophistication, and convenience blend seamlessly to create the perfect living environment.









This 4 bedroom, 2-1/2 bath, 2 car garage waterfront home is in the prime location of James Point on Treasure Lake. Homes rarely come up for sale on James Point so moving quickly to purchase this waterfront home is crucial. Furnishings, appliances, and window coverings are included for turnkey opportunity. Home has public water & sewer as well as natural gas heat and central air. Enjoy gorgeous views of Treasure Lake, the private dock, sea wall, & large .37 level yard. Open floor plan has hardwood floors. Primary bedroom includes ensuite with large soaking tub and separate shower. New HVAC in 2023, roof and gutters 2020, water heater 2022, sliding glass doors facing the water 2022, refrigerator and range 2023, dock 2021, sea wall 2021, landscaping 2022. Just as rare, this waterfront home sits at the end of a dead-end street just steps away from James Point Parklet and close to the Lakeview Lodge special events, pool, tennis, and Marina. Don’t miss the opportunity to purchase a rare waterfront home on James Point. Contact me for your private showing & tour of Treasure Lake.


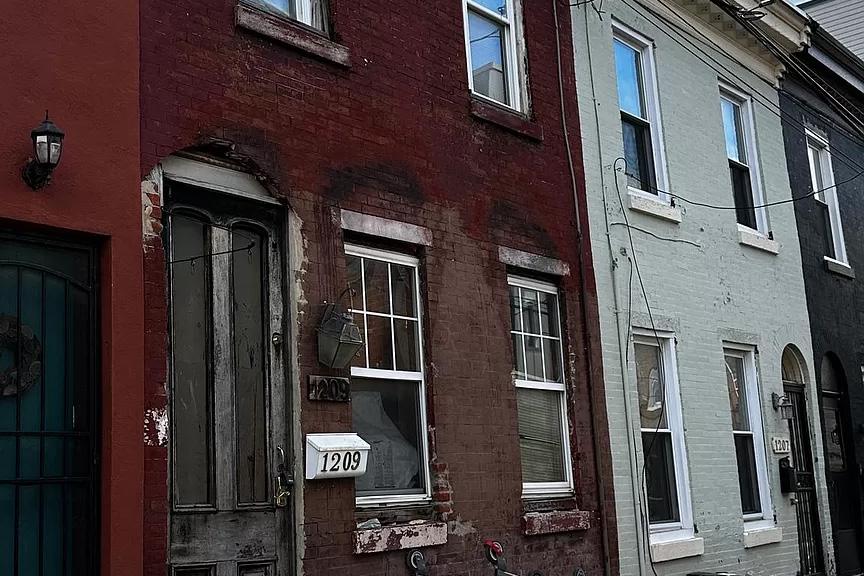




1209 N TAYLOR STREET, PHILADELPHIA, PA 19121
3 BEDS | 1 BATHS | 990 SQFT | $129,900
ATTENTION INVESTORS! INCREDIBLE OPPORTUNITY IN BREWERYTOWN, PHILADELPHIA Don't miss out on this fantastic investment opportunity in the thriving Brewerytown neighborhood of Philadelphia. With multiple new homes under construction on the same block and many more planned for the area, now is the time to act. Conveniently located within walking distance to the Art Museum and just a short drive from the Philadelphia Zoo, this property offers prime accessibility to popular attractions. The house is being sold AS-IS. Drive-by viewings only are permitted at this stage. With the potential to demolish the existing structure for as little as $15,000 and construct a new home on the site, the possibilities are endless. The seller is highly motivated and welcomes all offers. Seize this opportunity to capitalize on the burgeoning Brewerytown real estate market. Get in touch today! Buyer pays 100% of transfer tax.

REALTOR® | PA LICENSE #RS368756
C: 484.393.1155, 904.885.1515 | O: 267.520.3711
marlonrichardsrealtor@gmail.com www.braninteam.com













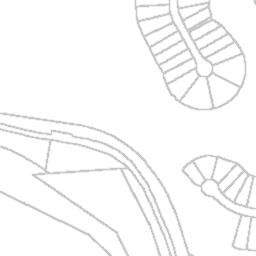
































































$169,900 | MLS #1630293 Located in desirable South Park, this property is the last of large parcels available. All public utilities available to tap into. 8.4 acres ready to built on. Rare find, large parcel for an estate type home. Bring your own builder.



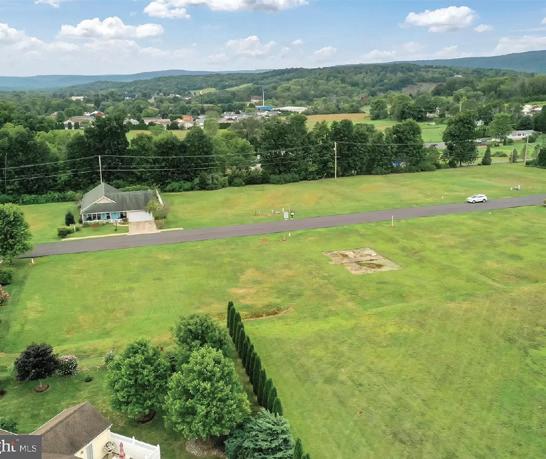
717.579.8228 | pattboyer@hotmail.com |


$29,900 | Come see this beautiful wooded lot located in a quiet neighborhood close to Cowanesque Lake. Just minutes from the highway and the NY/PA border the location is ideal for an easy commute to Corning, NY or Mansfield, PA. Previously used as a hunting camp, this charming spot has lots of potential!




JOHN NAPOLIELLO | POCONO MOUNTAIN LAKES REALTY - BLAKESLEE
| 570.580.8641 | jnapoliello.pmlr@gmail.com
$38,600 | Swatara Creek is a 55+ community located in Pine Grove, offering a relaxed style of living. Nearby I-78 allows easy access to NYC and NJ. The Appalachian Trail is located just a few miles away! Swatara Creek is just far enough away from it all......yet close enough to everything you want!
$275,000 | Check out this mountain view property in the amenity filled Saw Creek Estates in Bushkill! The community offers Skiing, outdoor and indoor pools, indoor tennis, a beach, boating, fitness center, racquetball, basketball, community events, Top of the World Restaurant, and more.










Framed
The
Owners
Destination:



From Friday, May 31st, to Sunday, June 9th, the Dollar Bank Three Rivers Arts Festival will take over the Cultural District in downtown Pittsburgh. Visitors can enjoy live music, artistic performances, and a variety of visual arts attractions.
The ten-day event will bring over 400 musicians and artists. This year’s musical lineup includes artists such as Los Lonely Boys, Nicole Zuraitis, Ben Folds, and the Pittsburgh Symphony Orchestra. Performance genres range from hip-hop and rap to indie folk music and more.
Alongside musical acts, the festival will feature various open-air artists’ booths. Visitors can browse hand-crafted ceramics, glasswork, jewelry, and more. Paintings, photographs, sculptures, and other handmade works of art will also be available for purchase.
SPACE Gallery hosts the Juried Visual Art Exhibition, a cornerstone of the festival’s top-tier visual arts presentations. This year’s theme is “Furry Friends: An Artistic Celebration of AnimalHuman Friendships.” The show begins with a private preview on May 30th and will remain on display throughout the summer.
The Three Rivers Arts Festival is free of charge for all attendees.
Delco raised and local mom, Sarah was a high school English teacher before pursuing the real estate world, but she doesn’t look back! She has experience with luxury listings, land purchases, and new construction. She will WORK for YOU! Whether it’s making sure your listed home is marketed to the right people or finding you the perfect home, Sarah doesn’t wait for things to happen. She MAKES them happen.
Call her today and make what should be a stressful experience more fun and enjoyable!
Knowledgeable, friendly, and hardworking, Sarah knows the Delco and Chester County markets.
SARAH GLASGOW
REALTOR® | #RS37064
484.802.6192
sarah.glasgow@exprealty.com
sarahglasgow.exprealty.com







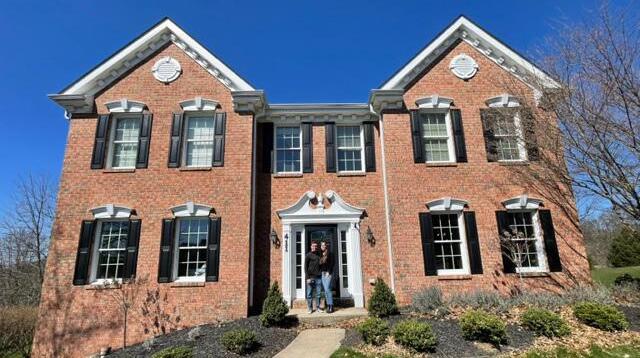

Kelly Hager was born and raised in the Pittsburgh area and has a distinct background in sales. She worked for Oracle Corporation in Reston, VA selling software to the US Air Force as well as various marketing efforts for the Department of Defense. She also worked in management at Gucci in Palm Beach, FL
She moved to the Fox Chapel area in 2001, where she soon thereafter established her real estate career. Although her work focuses on the North Allegheny region, her expertise extends to the city of Pittsburgh, Butler County, Oakmont, and Armstrong County. Kelly has over 20 years of real estate experience as well as a brief stint on national TV. She was featured on HGTV’s wildly popular series House Hunters – Season 129, Episode 6 “Going Home to Pittsburgh”, where she guided a young couple to the home of their dreams.
Devoted to her craft, Kelly goes the extra mile to ensure that she can provide the best quality of services to her clients. In doing so, she’s become a Residential Relocation Specialist and Certified Negotiation Expert. Kelly currently resides in Fox Chapel.












REALTOR® | #RS250678
Cindy Folckemer is a Real Estate professional with Coldwell Banker Residential Brokerage. She serves clients in all of York County, including East York, Springesttsbury Township, Manchester, Hallam, Wrightsville, Mt. Wolf and beyond. She enjoys working with every type of buyer or seller, whether young or elderly, firsttime or seasoned, new to the area or native! Cindy works in all aspects of real estate, including new construction, short sales, foreclosures and even property management. With over 20 years of real estate experience, Cindy is well equipped to help buyers and sellers achieve their home ownership goals through her extensive market knowledge and quick communication with her clients. Her business philosophy is “Do to others as you would have them do to you!” When she is not helping clients she is spending time with her four children, 3 of the 4 have served, and one is still serving. Or visiting with the lights of her life, her 3 grandchildren. Additionally, she believes that being in the great outdoors is one of the best parts of life and enjoys swimming, hiking and motorcycle riding. When you are ready to work with an energetic, caring individual, give Cindy Folckemer a call.




Introducing Stephanie, your dedicated real estate partner who thrives on building lasting connections. With a background in teaching, gardening, and property investing, Stephanie’s journey to becoming a REALTOR® was a natural evolution driven by her passion for properties and people.
Specializing in land, residential, and investment properties across Lancaster, Berks, and beyond, Stephanie’s expertise is matched only by her infectious enthusiasm. Recognized with prestigious awards like the Berkshire Hathaway HomeServices Chairman’s Circle Diamond and Gold Awards, Stephanie’s commitment to her clients is unwavering.
Beyond real estate, Stephanie finds joy in yoga, gardening, and quality time with her three children. Experience the difference of working with Stephanie, where every transaction is infused with warmth and expertise. Let Stephanie guide you on your journey to finding your dream home—because with her, “Home Feels Like A Dream Come True.”

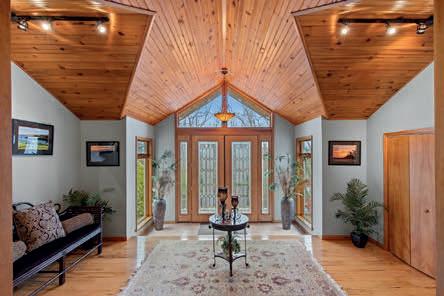






and motivation as she helps them buy and sell their properties.
When working with buyers, Stephanie starts by getting to know her clients well. By developing a strong connection, she is able to put them at ease about the buying process. Purchasing a home is a huge step, and Stephanie wants to make it as fun and enjoyable as possible.
When assisting sellers, Stephanie works hard to earn their trust as she believes integrity and trust are the


The beautiful design and effortless flow of 15 Kingswood Drive combine for an incredibly inviting home with numerous options for work, artistry, and entertainment. The traditional front porch columns and Juliette balcony provide just the right touch to the home’s facade while adding a layer of prominence and visual interest. With so many rooms to entertain, gatherings of large families and friends become a thoroughly enjoyable experience. With its interior combination of formal and informal spaces, you may overlook the fact that the home resides on just over one acre of land with an expansive deck facing a mature wooded landscape with playful and relaxing areas alike. The property, within the premiere Kingswoods neighborhood and New Hope Borough, is just minutes from all of the restaurants, galleries, theaters, and nightlife that both New Hope and Lambertville have to offer.





