

Historic
LUXURY CABIN
Your best life begins with a home that inspires you. Inspiration is drawn from our surroundings, and the unequivocal uniqueness that resides within 9 Trillium Lane is a muse for all. Two pounds, nineteen shillings. In 1786, a remote cabin was built on a tract of land purchased from the Commonwealth of Pennsylvania. Affectionately known as Summer Seat, this 18th-century residence became Fox Chapel’s very first home. Offering an impeccable blend of history, modernity, and exclusivity, 9 Trillium Lane is nothing short of remarkable.
Sourcing authentic materials from Western Pennsylvania’s cabins and farms built in the 1700s, 9 Trillium was painstakingly brought back to life using the same quality and distinctiveness from that very time period. The current owners hired log building specialists Gump & Miller of Cannonsburg, who patiently scoured the region for authentic fireplace mantels, hand-hewn beams, old stone, barnwood, and logs for over a decade -- cohesively creating the masterpiece that we see today.
Driving up the winding road of Trillium Lane, time slows down as you pass under soaring pine trees and the multicolored leaves of Fall. Summer Seat welcomes you through a private gate, guarded by two rather friendly squirrels. Once on the property, a second gate beckons you in, where the residence sits atop a lushly landscaped estate.
If walls could talk, one can only imagine what these might say. To the current owners, this home was known as the “Holiday House,” featuring a beautifully decorated evergreen tree in almost every room, perfectly placed garland that welcomed the most special of guests, and an impressive kitchen that curated the most wonderful home-cooked meals for upwards of 40 family and friends. The main house, built around the original log cabin, has four bedroom suites, two powder rooms, a formal dining room, a breakfast room, a gourmet kitchen with butlers pantry, a reading room, a library, a study, a gathering room, formal living room, wet bar, beautiful window vistas, stone-floored interior corridor with glass french doors accessing a flagstone patio and nine stunning fireplaces.















427 East Lancaster Avenue, Unit 2201 Wayne, PA
3

Marie Gordon
C: 610.513.0049
O: 610.947.0408
marie.gordon@compass.com
www.MarieGordon.com
RS282323
This penthouse-like condo in Wayne offers prime location, flooded with natural light from multiple exposures. With upscale finishes, flexible floor plan, and chef’s kitchen, it exudes luxury. High-efficiency HVAC and security systems ensure comfort and safety. Three parking spaces and a lush courtyard add convenience and serenity. Schedule a viewing to experience this remarkable residence. (Expected taxes: $34,000)







Stylish City Living
Experience urban luxury at its finest in this 1920’s exquisitely converted industrial space nestled in downtown Lancaster City. This former lock factory has abundant character with exposed brick walls, soaring 12foot ceilings, and an open floor plan flooded with natural light from the large industrial windows. The fabulous balcony/terrace provides ample opportunities for effortless entertainment and relaxation. This residence combines modern design with upscale amenities and custom finishes. You will be delighted with the spacious kitchen that boasts a large central island great for dining and entertaining. The custom cabinetry and professional Viking and Wolf appliances are top of the line. The large pantry, wet bar, and beverage center make this kitchen

a cook’s dream. The primary suite is a serene retreat with a custom walk-in closet and a spa-like bathroom, complete with soaking tub, and a walk-in tile shower. The 3,200 square foot unit has a total of three bedrooms and two and a half bathrooms. You will love the convenience of the private elevator entrance. This unit comes with three designated parking spots, two of them indoors. Within minutes of Park Avenue, you will have easy access to fine dining, wonderful boutiques, shops, art galleries, and all the rest that downtown Lancaster has to offer. The time has never been better to turn your dream of luxury city living into a reality. Schedule a showing today for the opportunity to own this remarkable residence!

www.AnneLusk.com
44-45
46-51










Embark on an extraordinary investment opportunity with the acquisition of Moyer’s Lake and Campground, a sprawling expanse of over 20 acres that encapsulates the essence of outdoor leisure and hospitality. This exceptional property boasts a wealth of attractions, including a serene fishing lake teeming with aquatic life and a charming trout pond, providing idyllic settings for memorable angling experiences. Complementing these natural features is an impeccably maintained office building, serving as the operational hub for the campground and ensuring seamless guest services. Amidst the verdant landscape lie 20-25 thoughtfully laid out campsites, offering visitors a chance to immerse themselves in the beauty of nature while enjoying modern conveniences. Nestled within this picturesque setting is a delightful home, complete with all the comforts
of contemporary living and featuring an inviting inground pool for relaxation and rejuvenation. What truly sets Moyer’s Lake and Campground apart is its versatility. While currently zoned residential, the property also holds the potential for commercial development, opening up a world of possibilities for astute investors. Whether you aspire to expand upon its existing recreational offerings or embark on a visionary development project, the canvas is yours to paint. Seize the opportunity to shape the future of this remarkable property, where the tranquil allure of nature converges with the promise of boundless potential. With its enviable location and diverse array of amenities, Moyer’s Lake and Campground stands as a testament to the enduring appeal of outdoor living and the limitless opportunities it presents.





Investment property in South Freeport

Privacy, Acreage, and nature - this parcel has it all with uplands and X Flood zone. Sunsets are magnificent over the slough known as Fluffy Landing. 658 feet of road frontage on Jolly Bay Road, zoned rural village allowing two units per acre. Stake out your dream ranchette or family compound, small farm, or getaway from the beach! Close enough to 30A to enjoy the food, fun, shopping, entertainment, and beach but feel like you are in old Florida being a part of this small neighborhood known to be the area of the old sawmill and ferry landing to Point Washington. There is a neighborhood dock at the end of Fluffy Landing road that the county maintains. What a perk! Lots of good opportunities for this property.
327 BIG SPRING ROAD, NEWVILLE, PA
1. Single family residential, attached
2. Single family residential, detached
3. Short term vacation rental units, attached

4. Short term vacation rental units, detached
5. Agricultural uses
6. Silvicultural uses

7. Functional agriculture related uses
8. Civic uses
9. RV Parks and passive recreation use

10. Conservation use
11. Neighborhood commercial
5 BEDS • 2 FULL, 1 HALF BATHS • 3,928 SQFT • $999,900 You will be impressed from the moment you drive up the lane to this beautiful 1800s brick farmhouse. You will be in awe with this wonderfully restored two story log addition. The addition was rebuilt from an original 1700s log Inn and Tavern from Maryland into a very magnificent great room with a 21 foot open beam ceiling, loft/den and a huge limestone fireplace. Throughout the home you will find original sawn yellow pine floors, black walnut wains coating, chair rails and more. Very spacious kitchen with limestone fireplace and solid cherry cabinets. The home also boasts 5 bedrooms, 2 1/2 baths and a formal dining room. The primary bedroom has a pine vaulted ceiling and closet with a full bathroom. This home is adjacent to approximately 1,240 feet of frontage along the world famous trout stream, The Big Spring. The spring also attracts a variety of wildlife such as waterfowl, osprey, eagles, birds, deer and more. Not only can you enjoy watching deer on your 15+ acres of land but you get to enjoy the neighboring 150 acres of trails abounding with deer and other wildlife. There is an old pond on the property in need of some repair. The views are beautiful and the seclusion is very serene. Asking only $950,000!!
OWEN MEALS
ASSOCIATE BROKER
717.386.2175
omeals@remax.net
Kimberly Maxwell
PRINCIPAL | REAL ESTATE ADVISOR
850.259.1231
kimberly.maxwell@compass.com
Linktree:
https://linktr.ee/KimberlymaxwellLLC
Websites:
www.waltoncountybeaches.com
About Kimberly
Having lived in Walton County for decades, Kimberly Maxwell, Principal Agent at Compass 30A, is a listing and buying agent for clients, including investors, full time and part time buyers and development companies. She, like generations before her, knows Walton County and its communities and wonderful lifestyle firsthand. Coming to the area since she was born for family visits and reunions she then moved to Walton County in early 1980s.Kimberly owned and operated a highly acclaimed PR shop working with tech start-ups and Fortune 500 companies. This experience enables her to provide top notch marketing for her clients properties. Her expertise includes Luxury homes, land development, fixer uppers, spec houses and land sales.
LISTING AGENT 7839
www.compass.com/agents/kimberly-maxwell/

Haven


Remix Living is a residential and commercial boutique interior design firm committed to understanding who you are. This commitment drives our passion for each project we work on, resulting in a curated space.
With years of experience in design, space planning and project management, our team has built relationships with vendors to create a personalized experience with every client we service, while offering flexible services to fit every budget.
FINANCING AVAILABLE

FOUNDER/

contact@remixliving.com
www.RemixLiving.com

HAVENLIFESTYLES.COM|@HAVENLIFESTYLES

We offer realtors and brokers the tools and necessary insights to communicate the character of the homes and communities they represent in aesthetically compelling formats to the most relevant audiences.
We use advanced targeting via social media marketing, search engine marketing and print mediums to optimize content delivery to readers who want to engage on the devices where they spend most of their time.

780 W Park Road
Slippery Rock, PA 16057
Just minutes to I-79, Route 422, Route 19, I-80 and Moraine State Park! This home has been meticulously redone with thought and care. This home boasts a 4 car detached garage with separate electrical service and office room and possibly could be used for boat/toy storage for added income and also has a 3 car detached garage for your own cars/storage! Plenty of room to park 7 or more cars. The basement has brand new epoxy flooring and a new full bath. As you head upstairs to the main floor you will be pleasantly surprised to find a laundry room, new flooring fresh paint and an updated bath. The kitchen is updated and has newer appliances. There is a fantastic heated sun room off of the kitchen that leads you to a nice sized covered deck. You will love all the beautiful flowers that will bloom in the springtime.






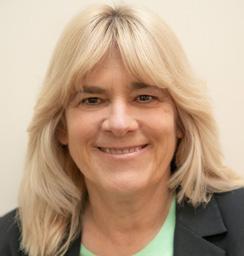


about “L” MCCORD
As a dedicated real estate agent I strive to provide exceptional service to my clients in every step of the buying or selling process. With a keen eye for market trends and a thorough understanding of the local real estate landscape, I am committed to helping my clients achieve their real estate goals. From conducting thorough property searches to negotiating the best deals, I work tirelessly to ensure a seamless and successful transaction for each and every client. With a passion for real estate and a commitment to excellence, I am here to guide you through the exciting journey of buying or selling your home.





SPACIOUS PROPERTIES
Stately Estate
This stately residence and estate-like property showcase refined detail and hidden treasures. The home, built in 1993, is sun-filled throughout and evokes the spirited feel of the 1920s, with spacious flowing rooms, 4 vintage fireplaces, private balconies, and a grand entry foyer with curved staircase. The inviting great room has floor-to-ceiling windows opening to an expansive patio overlooking the beauty of the garden, grounds, and panoramic countryside. The expansive entertainer’s kitchen flows into a light-filled breakfast room. Several of the 6+ bedrooms feature en-suites and private balconies. Hardwood runs throughout the first and second floors of the home. Situated on 18+ magnificent acres, secluded but in a coveted location minutes from Lewisburg. This estate is being sold’’as is’ Square footage was derived from Union County Assessement Records, please confirm all measurements.






570.524.7500
mbarrick@coldwellbanker.com
www.coldwellbankerpennone.com
 81 TURTLE CREEK ROAD, LEWISBURG, PA 17837
81 TURTLE CREEK ROAD, LEWISBURG, PA 17837
Nature’s Haven

Amazing opportunity for a recreational property in Lycoming County of 164 acres that adjoins 27,000 acres of State Game Lands #75! The 3 bedroom, 2 bath home has been updated with everything in 2003 including plumbing, kitchen, baths, electrical, roof, propane heating system, and septic. Just 35 minutes from downtown Williamsport, the land is private with no views of neighbors yet cell phone reception is present along with high-speed cable at the street. There is a detached 2 car garage with shop space behind the bays and a full attic for storage. There are 3-4 miles of trails with access to SGL. The land was recently selectively timbered with additonal potential. Two food plots for hunting. Sellers are retaining OGMs.
Call Tracy Knoebel at 570.220.3214 for a tour!

C: 570.220.3214 | 570.326.3333
tracyknoebel@kw.com
www.kw.com


 TRACY KNOEBEL REALTOR®
TRACY KNOEBEL REALTOR®





Life is happening at Chimney Rocks Estate. Over the past year, the owners have carefully renovated this beautiful hilltop home (3,642 sq. ft) with 4 bedrooms and 3.5 bathrooms and have converted an unfinished workshop (960 sq. ft) into a fully-furnished in-law suite/guesthouse. Additionally, the owners have expanded the septic system from 1,250 gallons to a 2,250 gallon system. Capture breathtaking sunsets and spectacular mountain views from the home's entrance or the master suite balcony. Unwind in the ensuite soaker tub or walk-in shower. Hone your culinary skills in the Tuscan-style kitchen and host in your elegantly designed dining room. Entertain guests around the fireplace on the back porch as you listen to the peaceful sound of the koi pond waterfall. Take a short walk through the woods into Chimney Rocks Park or enjoy
private wooded trails on this 5-acre property - picking apples or wild berries and spotting wildlife. The guesthouse has its own bedroom, private bathroom with washer and dryer, and a bonus room, not to mention a glorious kitchen and open living space. Delight in the freedom of having no zoning or restrictions while being right outside Hollidaysburg's historic Diamond with its shops, cafes, and small businesses. This property is conveniently located near the Altoona area's shopping, dining, and more. Canoe Creek State Park and the Lower Trail are approximately 9 miles away, and Raystown Lake and State College, PA are not far, with quick access to PA-36 and I-99. High-Speed Internet is now accessible throughout the estate. Contact the listing agent for a full list of updates and renovations to the property.













Seclusion, privacy, tranquility without forfeiting access - a true dream home. Long driveway to 8+acre wooded lot w/ custom Barna log home and oversized barn/garage. Amish quality construction & attention to detail evident throughout. Square log detail w/ 2 tone wood sets this home apart. 30ft stone fireplace is the focal point in the living room. Custom made hickory cabinets, granite countertops, farmhouse sink and stainless appliances located in eat-in kitchen. Wrap around covered deck has view in every direction. Stone fireplace in seating area and hot tub just steps away! Master BR located on main floor w/ adjacent ensuite - tiled shower, dbl bowl vanity, walk in closet, laundry and access to your private deck. 3 BRs upstairs all w/ cathedral ceilings. Full bath located off loft area which overlooks LR below. Expansive walk out lower level has been incorporated into the home w/ finished wood staircase & matching banister.

C: 724.417.2917 | O: 724.452.1100
mariannehall@howardhanna.com
themariannehallgroup.howardhanna.com

20930 Route 19, Cranberry Township, PA 16066
MARIANNE HALL REALTOR® 4 BEDS | 3.5 BATHS | 3,056 SQ. FT. | $1,200,000 1070 W LANCASTER ROAD, LANCASTER TWP, PA 16037

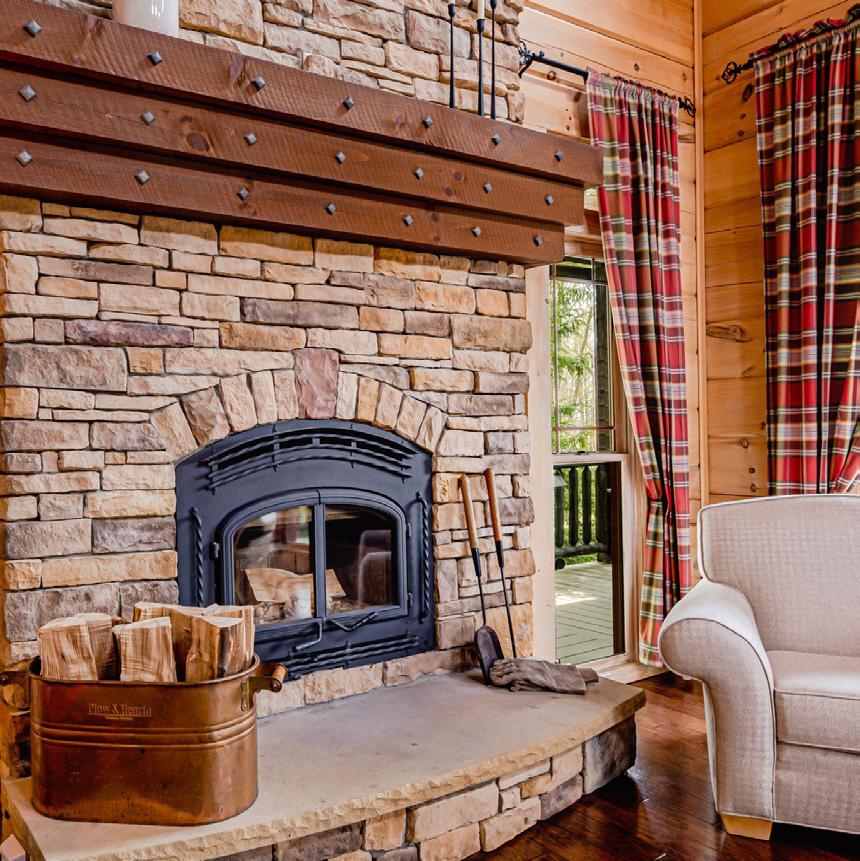







TRUE HISTORIC MASTERPIECE
309 PINE STREET, PHILADELPHIA, PA 19106
6 BD | 5 BA | 3,888 SQFT | $1,975,000
Welcome to a true historic masterpiece. Located across the street from the beloved St. Peter’s Church this home embodies the architecture and spirit of a true Philadelphia home. Built @1808 you’ll find many details to remind you of that time period, but without forgoing the necessary modern conveniences. The more formal dining and living rooms feature incredible moldings, and even working gas lamps. A modern kitchen features a wonderful gathering space to cook and entertain. Ample cabinetry, lighting in more places than you need, commercial grade appliances, an extra bar sink, a separate dry-bar station, lots of windows to let in the sunshine, in addition to a private patio great for enjoying the outdoors On the upper levels you will find 6 total bedrooms and 4 full bathrooms. The primary suite was updated more recently with new flooring and built-in shelving. The marble bathroom oasis features double sinks, double shower sides with multiple shower heads for each, a soothing slipper tub, a separate water closet with a bidet, and cozy heated floors. There’s also a full kitchen with a cooktop, ice maker, dishwasher and a fridge. This all leads out to your roofdeck oasis created to allow use all year round. The pergola keeps the sun at bay during the summer months, and the hot tub keeps you toasty in the winter months. This home has been lovingly maintained, with no expense spared including Pella historic windows in most of the front windowsinstalled in 2021, and all of the rear windows have been upgraded to double pane windows. The home features 3 HVAC zones and a separate radiator heating system. Schedule a private tour today and come marvel at this historic masterpiece!

joshua.allen@foxroach.com
www.thejoshallenteam.com




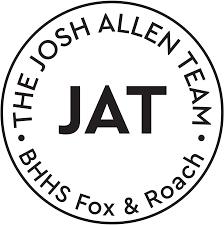















10-10A MERLIN ROAD, CHESTER SPRINGS, PA 19425
13.2 ACRES | $1,500,000
Nestled in the heart of Chester County, in historic Chester Springs, Charlestown township, a unique opportunity awaits. Here you will find an exquisite premier building lot on 13.2 acres(Lot 10-10A). The top of the lot has been well maintained and cleared and mowed, while the rear of the lot has been preserved with its natural, wild beauty. Pigeon Run Stream meanders through the woods. Local wildlife and wild flowers can be found in their natural habitat. Stroll, relax and be enthralled by the lots abundant beauty. This location features the best of both worlds: a rare country setting, yet easy access to Rt 113, Rt 401, Rt 100 plus the PA Turnpike. RT 76 is only 7-10 minutes away. Many diverse communities in the surrounding area: West Chester, Exton, King of Prussia, Philadelphia, Lancaster are all within easy reach. Get away to New Jersey or travel to New York for excitement, but come back to tranquility and a truly, one of a kind oasis.






1099 GENERAL GREENE ROAD, WASHINGTON CROSSING, PA 18977
UPPER MAKEFIELD TOWNSHIP, BUCKS COUNTY
PRICED AT $899,000
This upscale retail property is the perfect property for your business, offering a stylish interior contemporary design, elegant lighting, and beautiful showcases displayed throughout the main floor, fit for a jeweler or other businesses. Also, on the main level you will find ample office space to conduct the business operations.
Downstairs there is a common area with a full kitchen and bathroom. The upstairs space can be used as living space or additional office space, your choice.
Beautiful blue stone and wood siding adorn the exterior of this fantastic building and outback you will find a separate 1100 sq ft structure for additional storage space. There is also ample parking behind the main building.
This wonderful property is located in the heart of historic Washington Crossing with fine dining, shops, and ease of access to I-95.

















One of a kind property!


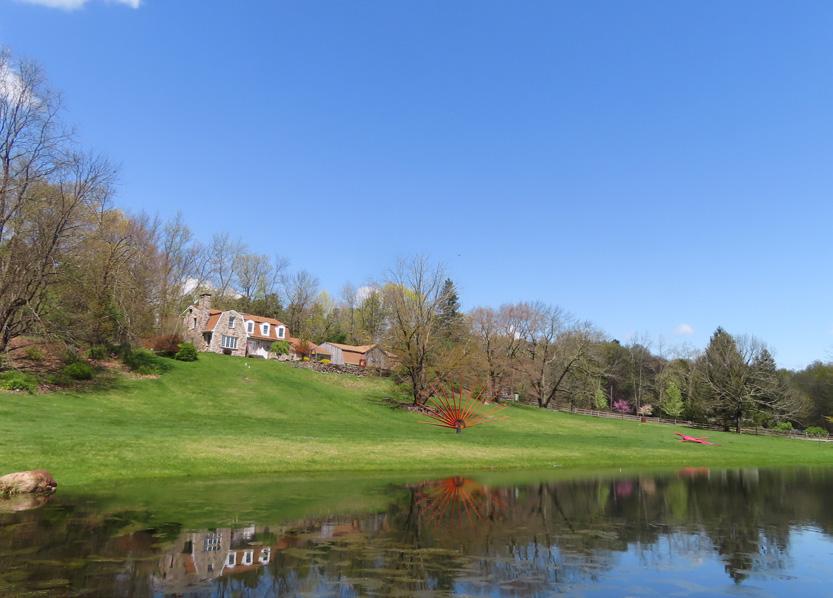
PA 18328

6 BD / 4.5 BA / 3,387 SQFT. / $849,000
Stunning 6 Br, 5.5 Bath Natural Stone Manor House on 4.5 magnificent manicured acres overlooking distant mountains and an exquisite private pond. Features a huge Stone barn, Beautiful Inground pool and hot tub, Boasts two Natural Stone Fireplaces, A real Indoor Barbeque, Gourmet Kitchen, Formal Dining room, Family room, Livingroom and so much more.

BURMA PEDRANTI
REALTOR® | LIC#: RS141572A
C: 570.228.9645
O: 570.296.7717
bpedranti@chantre.com
www.chantre.com

PAUL SIMMONS REALTOR® | LIC#: AB042781A
C: 516.506.3262
O: 570.296.7717
psimmons708@gmail.com
www.chantre.com






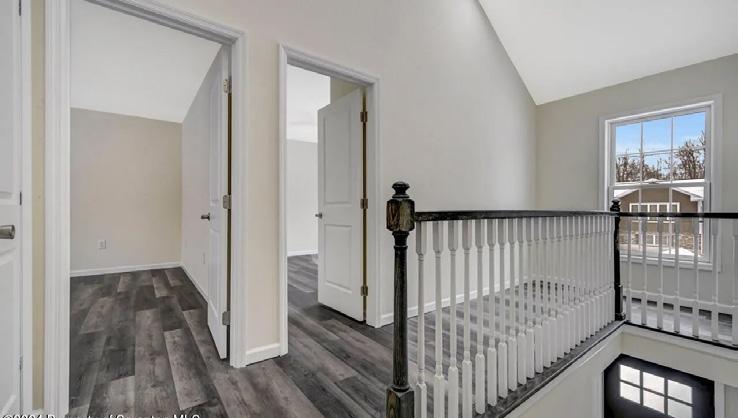

Welcome to 8523 Bumble Bee Way! This beautifully rebuilt 5-bedroom, 3-bathroom colonial house is now available for sale. Step inside and be greeted by an abundance of natural light streaming through the large windows, creating a warm and inviting atmosphere. The living room features a cozy fireplace, perfect for chilly evenings. The laminate luxury flooring adds a touch of elegance throughout the home. The spacious kitchen boasts stainless steel appliances, quartz countertops, and recessed lighting. With an open concept floor plan, this home is ideal for entertaining family and friends. The tiled wall showers add a modern touch to the bathrooms. Additional features include all new Anderson windows, a finished 1-car garage, and a walkout to the backyard. Located in a short-term rental friendly HOA community with numerous amenities, this property is also conveniently close to all Pocono attractions. Don’t miss out on this fantastic opportunity!

215.360.9134
jeff6115@icloud.com
www.dpocontractors.com

570.818.5040


Lake & Parklands Contemporary
5

Stately, Gracious Grandeur
6

Pristine, Historic Stone w/ Outbuildings
5 BEDS | 2.5 BATHS | 3,508 SQ FT | $725,000



5

3-Story w/ Modern Finishes, 4-Car Garage & Creek
5

Completely Remodeled Stone Mansion
7
Eric


219
Discover the epitome of country living with these two beautiful homes nestled on 6 acres of tranquility! Enjoy the luxury of an in-ground pool, the spacious storage of a 54x36 pole barn garage, and the versatile commercial space, perfect for conversion into extra residential space or operating your family business. Homes boast space for all of your culinary and entertaining desires! Main house provides a sunroom flooded with abundant natural light, creating a warm and inviting atmosphere and the charm of fireplaces for cozy evenings Privacy reigns supreme throughout this property offering a haven of peace and serenity. Ideal for the multigenerational family or those seeking rental income, live in one home and rent out the other! You have to see this property to appreciate all the possibilities it offers for both living and investment.














BEDS | 3.5 BATHS | OFFERED AT $1,400,000. This exceptional custom-built contemporary home is situated on over 21 acres and offers inspiring spaces with pastoral views for miles. Over 4,600 finished square feet perfectly designed for both entertaining and everyday living. Abundant natural light creates coziness in an open floor plan. The primary suite includes a dressing room and balcony to enjoy your morning coffee. An adjacent bedroom is ideal for a home office or nursery. The Sub-Zero refrigerator, massive island and attached butler’s pantry/laundry complete the gourmet kitchen. On the primarily above grade lower level, 2 of the bedrooms and spacious family room walk out to the flagstone pool deck and patio. The al fresco living space is remarkable. Beautiful professional landscaping adorns the grounds and there are 4 garage stalls for all the toys. A rare opportunity in Lewisburg!

570.428.5765 | O: 570.523.3244
sabra-karr@villagerrealty.com
www.villagerrealty.com







Single level luxury living in the active adult community of Traditions of America. This Hancock model has luxury upgrades from top to bottom, complete with high end kitchen, flooring, fixtures, and new professional paint.
2 Bedrooms/2Bathrooms and a third large room with a Queen size Murphy bed/Bookcase that can be used as guest room, office or a den. The gourmet kitchen is finished in modern touches with a beautiful, large quartz island/breakfast bar, gas cooking, and upgraded soft close cabinetry. Kitchen opens to a breakfast area with sliders to the screened porch, and the great room with gas fireplace and large windows. Outside the porch you will find your patio, just perfect for grilling and evenings outside with friends and family. There’s luxury wood flooring throughout the main living area and bedrooms. Large Primary Suite has two walk-in closets, tray ceiling and primary bath with tiled shower featuring a bench and river rock bottom. Both baths have tiled floors and granite vanities. Second bedroom is large enough to accommodate a king size bed. Living room and Dining Room feature coffered ceiling, crown molding, and wainscoting on the pillars.


265 FOUNDERS WAY
MECHANICSBURG, PA 17050
2 BD | 2 BA | 2,189 SQFT | $529,900
This Popular Lincoln I model in the active adult community of Traditions of America at Silver Spring has a large front porch to enjoy the seclusion of the premium lot. No homes to the rear or the porch side of the house. Don’t wait on this one, the homes that back to the trees don’t last long. 2 Bedrooms, 2 Bathrooms, a large Sunroom and an extra room to be used as a living room or a den. This home has just the right amount of space! Almost 2200 sq. ft on one level with wood flooring throughout the main living area. Custom Crown molding throughout. An open floor plan and high ceilings give this home a spacious feeling. Enjoy winters in front of the fireplace and summers relaxing on your private fenced rear patio. Home has a newer AC and water heater, water softener and other update. Furnace has a new air purifier. When you’re finished relaxing at home, You can jump on the walking path and walk to the clubhouse to can enjoy all the resortstyle amenities. Come see for yourself what it’s like to live in the highly acclaimed community of Traditions of America at Silver Spring.
 PAULA HUNT ZIZZI REALTOR®, SRES, ABR
PAULA HUNT ZIZZI REALTOR®, SRES, ABR
717.701.2703
paulahuntzizzi@gmail.com
www.ironvalleycarlisle.com








221 S JULIANA STREET, BEDFORD, PA 15522
Beautiful brick colonial home in downtown Bedford. This elegant home boasts high ceilings, ornate architecture, original glass French doors, transom windows, stained glass windows, grand fireplaces, foyer, tile work, stonework, large kitchen and more. Site back and enjoy the architecture of the roaring 1920’s. The large lot with perennial gardens, garden pond, carriage house, and patio bring beauty and serenity to the back yard. Restore this home to a single family residence or continue as a multi-unit home. Have the best with both options, live in this elegant home and rent out the 3 additional units. Comes with a large garage with additional off street parking. In historic downtown Bedford, minutes away from Historic Bedford Springs, Shawnee State Park, Blue Knob State Park, Rocky Gap State Park and Casino. Close to I99, Pa turnpike, I70, I68. 2 hours away from Washington DC, Pittsburgh, Harrisburg and Baltimore.

C: 814.215.7521 | O: 814.217.6400













Nature Lover’s Paradise



$825,000 | 2 BEDS | 1 BATHS | 1,208 SQFT
This is a one of a kind property! 52 acres in a very desirable area-only 4 miles to the Blackwell access area on the Pine Creek Rail Trail, and the Pennsylvania Grand Canyon near Ski Sawmill and Oregon Hill Winery. The house has been completely redone with a mountain stone fireplace, an absolutely incredible 10 stall Horse barn with abundant hay storage above, a bank style livestock barn with high tensile fencing for the pasture AND a spring fed fish hatchery, with a creek running through the property. State Game lands 4 wheeler and snowmobile trails close-by. Infinite possibilities exist for this property. Additional acreage may be available. Maps attached with Rail to Trail access.


#THEREDHAIREDREALTOR
As a seasoned real estate professional, my expertise spans a broad spectrum, with a specialization in residential, farms and land, including unique properties that demand a distinct approach. I take immense pride in my commitment to exceeding the expectations of both sellers and buyers, ensuring their needs are met through personalized service and extensive advertising efforts. Since obtaining my broker license in 2015, I’ve immersed myself in the intricacies of the industry, embracing every aspect of real estate and customer service with unyielding passion. My down-to-earth demeanor fosters a sense of comfort and trust, allowing clients to navigate the complexities of buying or selling with ease. With over 15 years of experience under my belt, I’ve honed my skills to perfection, collaborating closely with local auctioneers to secure optimal outcomes for my valued clientele. The praise I’ve received from numerous satisfied customers underscores the invaluable qualities that I bring to the table—a unique blend of expertise, dedication, and an innate knack for achieving unparalleled results that cannot simply be taught.
747 BIG RUN ROAD, MORRIS, PA 16938
country living PENNSYLVANIA
1754 FRY ROAD JAMESTOWN, PA 16134
39.5-acre property, 1.5 miles from Pymatuning State Park, offers serene country living or development possibilities. The 1890 brick farmhouse, 90 minutes from PGH & Cleveland, blends historic charm with modern amenities. Features include a convertible first-floor bedroom for remote work, a large country kitchen, and a rocking chair-ready front porch. Additional amenities comprise a full basement, accessible attic, first-floor laundry, and an oversized heated 2-car garage, plus a 40’ x 100’ pole building with LED lighting and a covered lean-to.

814.720.0810
schep@staffbk.com
fabulous lake home
11216 ALDINA DRIVE CONNEAUT LAKE, PA 16316

Lakefront home on Conneaut Lake’s west side with stunning views. Luxury starts at the private driveway, leading to lavish landscaping. Open concept design flows from the house to a multitier deck and private beach/dock. The stylish and spacious home is equipped with numerous amenities, including a 4+ car garage, 2 laundry rooms, gas fire pit, and hot tub. Visit to experience the breathtaking view for yourself!

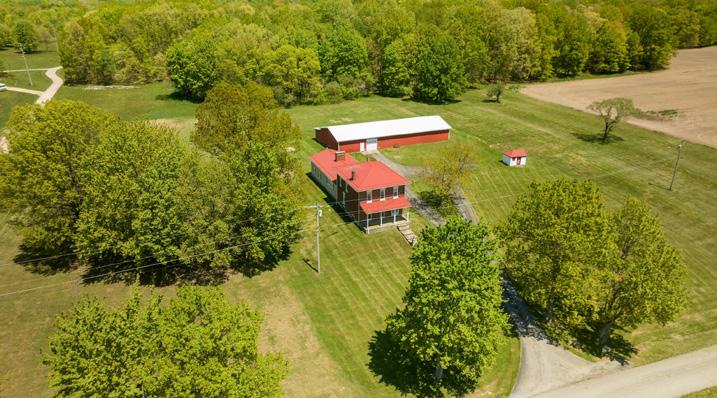
davidschepner.howardhanna.com
PENNSYLVANIA


100 BASSE TERRE ROAD, DU BOIS, PA 15801
Get ready for summer on the water in your own lakefront home on pristine Lake Bimini in the gated community of Treasure Lake. The windows in this beautiful three bedroom two bathroom home open to expansive lake views of the water and Lake Bimini Beach. Home has public water and sewer, high-speed Internet so you can work from home, forced-air heat, central air, twocar garage for cars or water toys. The dock is ready for your boat and some furnishings are negotiable. This affordable waterfront home has low taxes, great location that is also close to the award-winning Gold PGA Golf Course and other Treasure Lake amenities. This waterfront home will not last long so contact me for your private showing and tour of people- and petfriendly Treasure Lake that boasts an A+ crime rate.


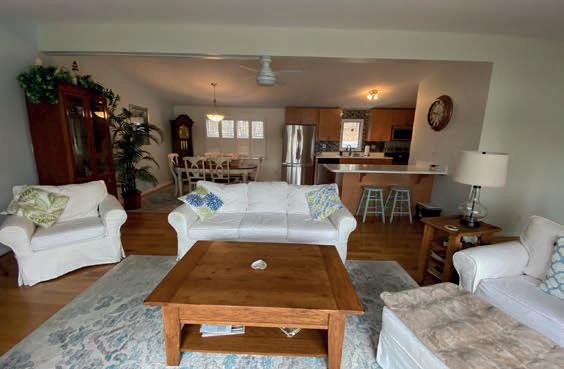




310 HIGHLAND


BROWNSVILLE, PA 15417

0.99


c: 412.292.4980 | o: 724.330.5800 | Tri County Realty Associates LP
$29,900 | Wooded lot measuring just shy of 1 acre. Borders the recreational area of Penn West California sports fields. Great area for passive recreation, walking and nature trails. Perfect spot for a manufactured or custom home site. Convenient location for all highways and Penn west California University.



4
610.864.7155 | bjgbc1@gmail.com | WEICHERT
O: 610-395-4500
$250,000 | Well built, well maintained 3-4 bedroom home is situated on a large Corner Lot in the Crestwood SD. Home features very spacious rooms with ample closet and storage space! With your personal TLC this could be your lovely dream home.


16648

2 2
814.946.9355 | lms8423@aol.com | Re/max Results Realty Group
$213,500 | Deer Meadow 55+ Gated Community. Step saver ranch home features LR, Eat-in Kitchen, 2 BR; & 2 Full BA. Laundry/mud room that connects to the 1 car garage. Master BR has an En-suite bath with walk in shower. All appliances included. Monthly HOA Fee is $245 which includes Outside Maintenance, Community Center, Exercise Facility & Heated pool.


610.864.7155 | bjgbc1@gmail.com |

5
O: 610-395-4500
$310,000 | Very spacious, well maintained 5 bedroom, 2 full bath home, situated on approx. 1.15 acre and located in the Crestwood SD, offers more than meets the eye! Home shares parking lot with Murphy’s construction. A very inviting, cozy wrap-around front porch opens to a tiled foyer, then into a very spacious 1st level.

3
c: 570.660.1049 | o: 570.748.8222 | briccardo@gearhartherr.com
Beth Riccardo Real Estate | 48 E. Church St. lock Haven PA 17745
$204,000 | New Price! Clinton County’s restored historic Nathan Harvey house, built 1804. Original charm with modern updates. Features four decorative fireplaces, patio with pergola, fenced yard, garage, and off-street parking.


PA 19149

267.261.0936 | dgivertsreal@gmail.com | Matlis Real Estate Services
$259,900 | Charming Home with Modern Upgrades in Mayfair of NE Philadelphia! Close to Schools, Shopping, Transportation & Just Minutes from Major Roadways and Bridges. This is a 10 out of 10 house that has absolutely everything you need to enjoy living in it. This is a great investment opportunity with potential of $2,000 per month rent.





717.579.8228 | pattboyer@hotmail.com | Berkshire Hathaway Homesale Realty
$38,600 | Swatara Creek is a 55+ community located in Pine Grove, offering a relaxed style of living. Nearby I-78 allows easy access to NYC and NJ. The Appalachian Trail is located just a few miles away! Swatara Creek is just far enough away from it all......yet close enough to everything you want!


c:

3
$220,000 | Welcome to your new Pittsburgh haven! This exceptional property seamlessly combines comfort and convenience, inviting you to personalize each of its three bedrooms. Revel in breathtaking panoramic views of the iconic Pittsburgh skyline.



$179,900 | Fully renovated, nothing to do but move in. First floor features an open floor plan with large living space for any style furniture. Kitchen has brand new cabinets, granite counter tops and hardwood flooring. There is a separate area with tile flooring for a perfect dining room.

MONICA THOMAS | BERKSHIRE HATHAWAY HOMESERVICES THE PREFERRED REALTY REALTOR® | c: 412.657.3018 | o: 412.521.5100 | mthomas@tprsold.com
$199,000 | Fully renovated home with newer roof, furnace, hot water tank, sewer line, and vinyl flooring. Modern kitchen and bathroom, updated electrical system, fresh paint throughout. Main level bedroom, second-floor walk-in closet, spacious master bedroom. Large fenced backyard. Convenient location near amenities. Seamless move-in ready experience assured.



$800,000 | Discover the epitome of country living with these two beautiful homes nestled on 6 acres of tranquility! Enjoy the luxury of an in-ground pool, the spacious storage of a 54x36 pole barn garage, and the versatile commercial space, perfect for conversion into extra residential space or operating your family business.



PENDING | Fully renovated, nothing to do but move in. First floor features an open floor plan with large living space for any style furniture. Kitchen has brand new cabinets, granite counter tops and hardwood flooring. Large back deck for entertaining or just relaxing.

DESIRABLE 55 PLUS NEIGHBORHOOD

560 OLD POST LANE, STRASBURG, PA
17579
3 BEDS | 2 BATHS | 1,339 SQ FT | SOLD AT $365,000
Welcome home to this loved and well-maintained Jackson floor plan in the desirable 55 Plus neighborhood of Heritage Strasburg. Looking for one floor low maintenance living? This is it. Offering 1339 sq feet of living space, this home has 3 bedrooms and 2 full baths with abundant natural light and extra-large windows. The well-equipped kitchen has ample cabinets and countertop workspace complete with pantry closet. The primary bedroom has a walk-in closet and walk-in shower in the bath. The other 2 bedrooms share a hall bath with a tub/shower combination. The floor plan also offers a laundry room complete with washer and dryer and a 2-car rear load garage. Newer appliances and 2022 tankless hot water heater. Furnace replaced 2022 and AC 2021. Spend endless evening with guests on the porch or your private patio in the back. Need a little exercise? Walk to Main Street Strasburg in minutes right through the park or head to the shopping center or post office just a minutes’ walk away. Do you like to travel? The HOA takes care of exterior maintenance, lawn maintenance and snow removal. Lock it up and go! Make your appointment to see this great home today.





6 BED | 5 BATH | 4,846 SQFT | $450,000. Introducing the distinguished brick Victorian McLean House, erected in 1798. Its grand foyer invites a journey through time, with lofty ceilings and intricate crown molding. Admire one of two splendid winding staircases and newly crafted windows, framed by original folding wooden shutters. Formerly the McLean House Bed ‘n Breakfast, it exudes charm, boasting two stately front parlors with a gas fireplace, and a grand dining hall with a marble clad fireplace. With six spacious bedrooms, five full baths, and nearly 5,000 square feet of timeless allure on a half-acre of secluded gardens bordering the Middle Spring Creek, this home offers. Enhanced by numerous updates, it stands proudly in downtown Shippensburg, PA.






A rare opportunity to own an updated and expanded 2-story stone Colonial house in the Coopertown neighborhood of Bryn Mawr, one of the sought-after areas on the Main Line. The house offers modern amenities blended with timeless elegance, featuring 4 bedrooms, 1.5 baths, and a spacious garage across 2,500 sq ft of living space. Highlights include a professionally landscaped yard, a covered front porch, hardwood floors, an open kitchen with granite countertops and stainless-steel appliances, a family room with a gas fireplace, French doors leading to a back patio, and a finished basement with additional living space. The property is located in a quiet street near Coopertown elementary school and offers easy access to train stations, Wawa, and Bryn Mawr hospital. An open house is scheduled for March 2nd and 3rd.










 Kelly Rohrich REALTOR® | LICENSE# RS359765
Kelly Rohrich REALTOR® | LICENSE# RS359765
412.512.0064
soldfromkel@aol.com
https://kelly-rohrich.remax.com/
As a RE/MAX agent, I am dedicated to helping my clients find the home of their dreams. Whether you are buying or selling or just curious about the local market, I am more than happy to offer my support and share my services. I am familiar with the local community, and am very familiar with the details of construction, what to look for, and more importantly who to call if an issue needs addressed. I understand the importance of staging, which benefits you to help your home look it’s best when you decide to put it on the market.
With access to top listings, a worldwide network, exceptional marketing strategies and cutting-edge technology, I work very hard to make sure your real estate experience is memorable and enjoyable.
Please reach out with any questions. Wherever you are in your journey, I am happy to assist! Give me a call at 412.512.0064.



A GATEWAY TO luxurious living



2155 AQUETONG ROAD, NEW HOPE, PA 18938



6
Jalousie Pines offers luxurious living with high-end amenities and security, nestled in Bucks County’s tranquil landscape. The property boasts a renovated interior, a custom pool, and an entertaining pavilion. The main level features a gourmet kitchen, sunroom, home office, and spacious living areas with panoramic views. It also includes private au pair quarters and 7 garage bays. Upstairs, the Primary Suite impresses with its amenities, while other bedrooms offer comfort and style. The lower level houses a wine cellar, bedroom, game area, and gym. Outside, the custom pavilion includes an Alfresco grill, seating areas, and a fireplace. The pool area is perfect for gatherings with its sun shelf, spa, and waterfall features. This estate blends luxury with natural beauty, providing an unparalleled retreat for its elite stewards. With meticulous attention to detail and a fusion of elegance and comfort, Jalousie Pines epitomizes upscale living in the heart of picturesque surroundings.

LOUISE WILLIAMSON CNE, MBA, PhD
CERTIFIED LUXURY HOMES MARKETING SPECIALIST
Direct: 215.262.0077 | Office: 215.862.1312
louise@buckscountytiger.com
louisewilliamson.com


