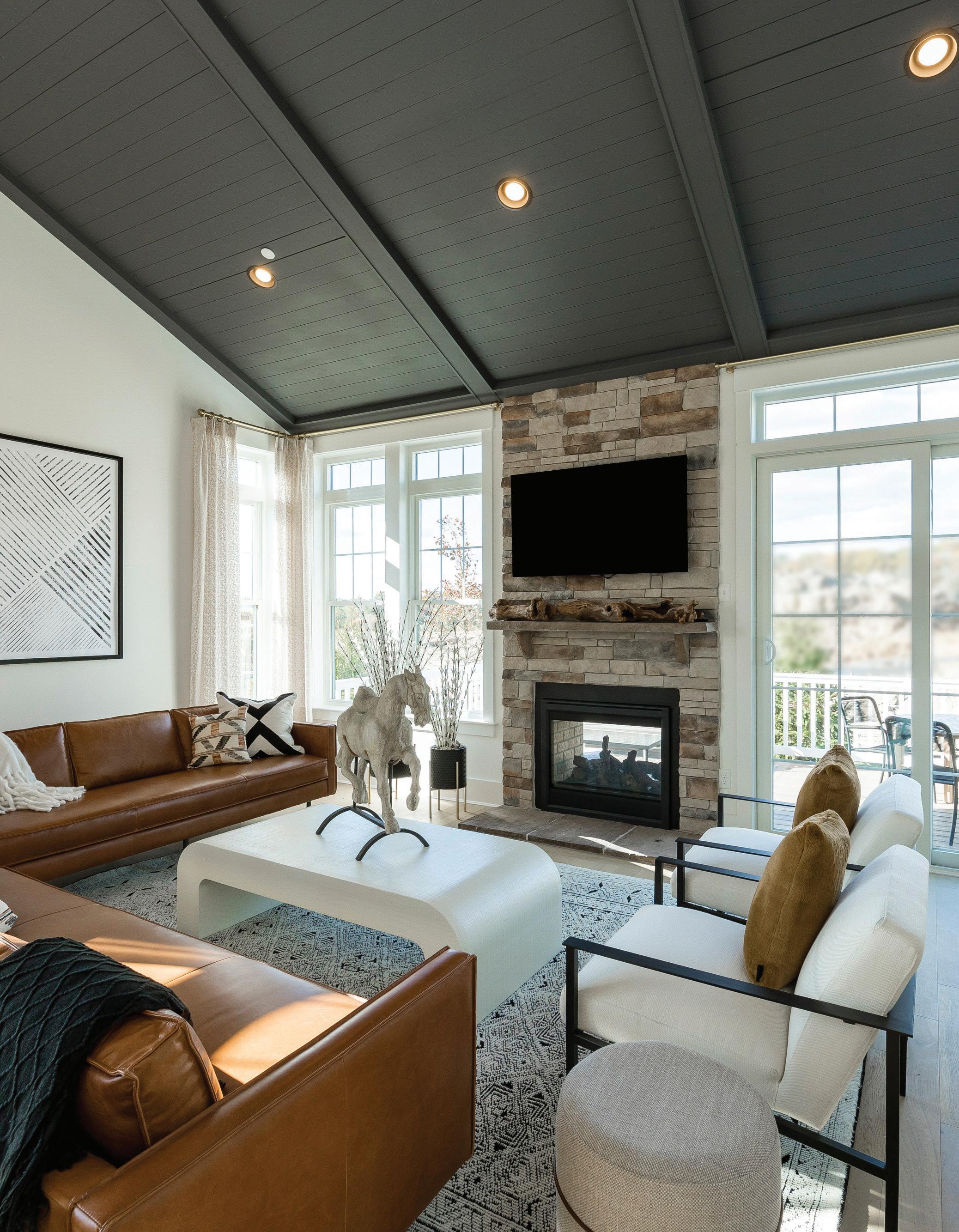
HOMES + LIFESTYLES Onorine Mea Rockwell Custom Homes COVER HOME PRESENTED BY Pennsylvania Resort-Style + Low Maintenance Living MORE ON PAGE 4

“Start the conversation … I personally welcome your call.” Martin Celebrating 30 Years of Bespoke Jewels and Unparalleled Artistry















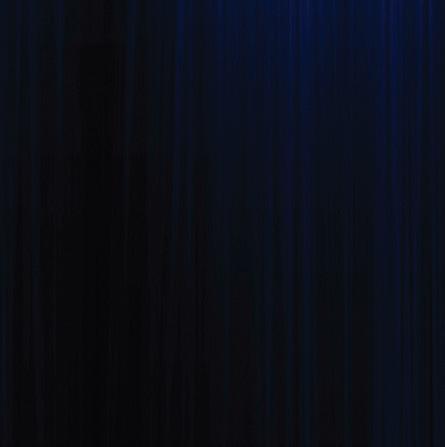














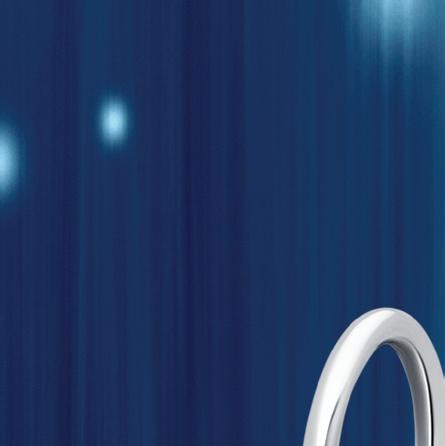
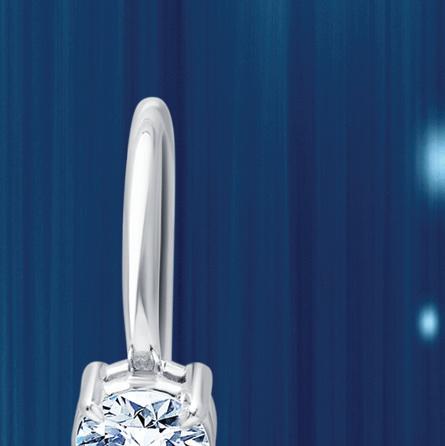















BEVERLY HILLS • NEW YORK • BERGDORF GOODMAN
Final Homesites Released
Resort-Style Low Maintenance Living


Last chance to live at the award-winning community, Ventry at Edgmont Preserve. The only custom carriage homes in Edgmont Township & Rose Tree Media Schools from the $900s. Enjoy a relaxed, low-maintenance, resort-style lifestyle as well as abundant amenities next to Ridley Creek State Park. Ventry features a beautifully designed clubhouse with fitness center, outdoor swimming pool, multi-purpose sport court, shuffleboard, and Bocce ball courts. Sidewalks and trails provide a serene natural setting for hiking, biking and outdoor exercise. Convenience awaits with access to train stations and major roadways (I-476, Route 3, 352, 252 & I-95), providing an easy commute to Philadelphia, King of Prussia and all of Delaware County.
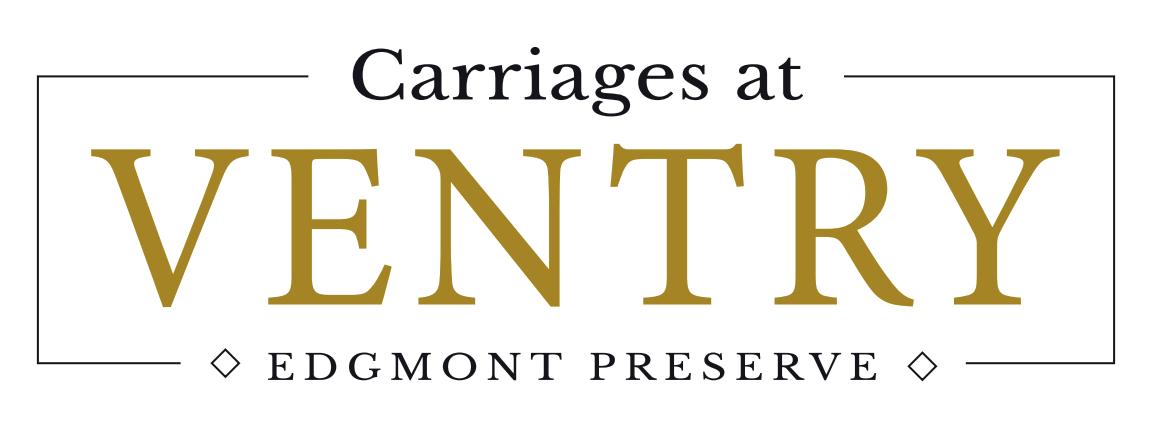
Discover thoughtfully-designed floor plans with 3+ bedrooms, 2.5+ bathrooms ranging from 2,670 to 4,640 sq ft. Highlights include first floor owner’s suite options, 2-car garage, gas fireplace, composite deck and so much more. Move this spring into a professionally designed quick delivery or select from the final homesites and move this fall into early 2024.

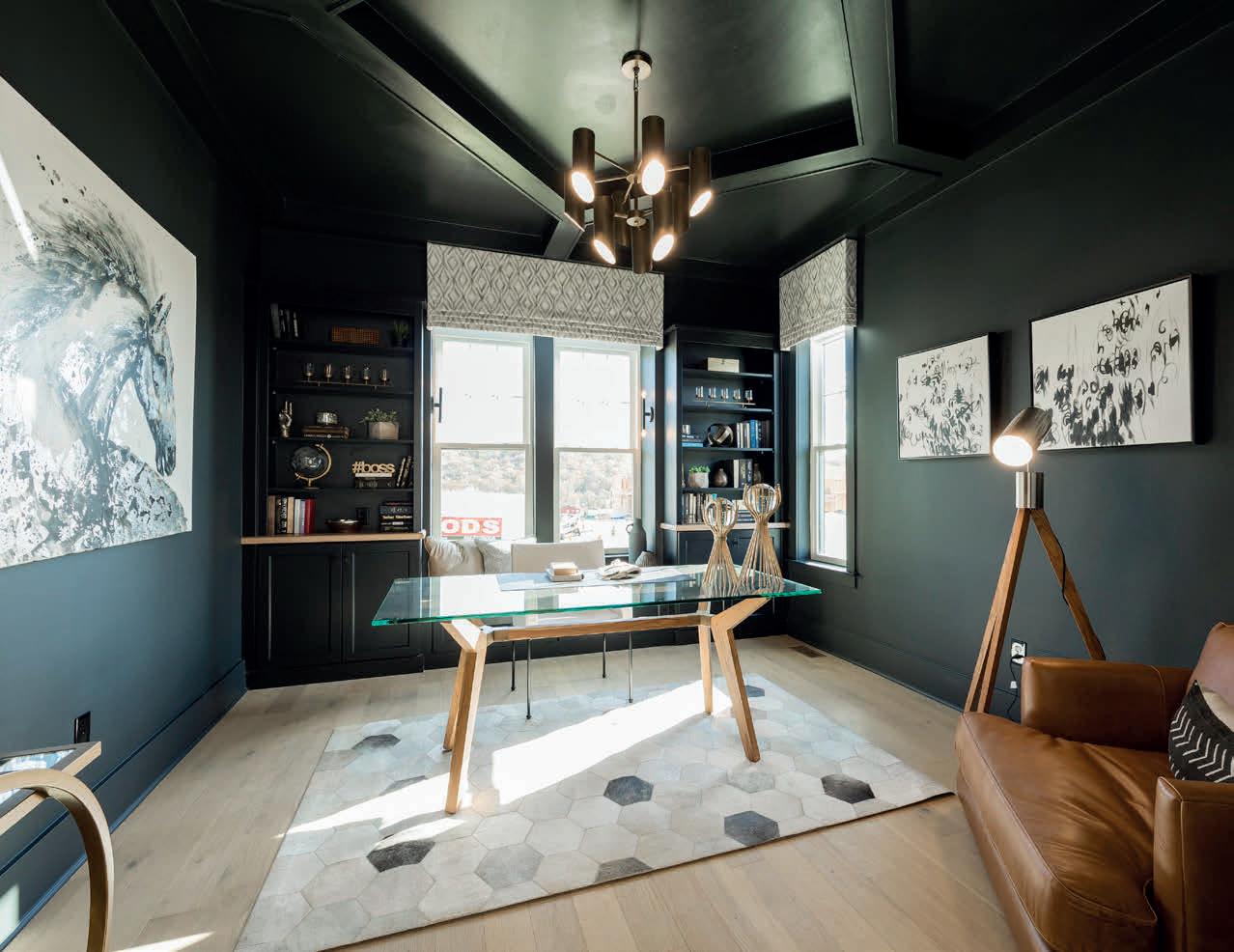

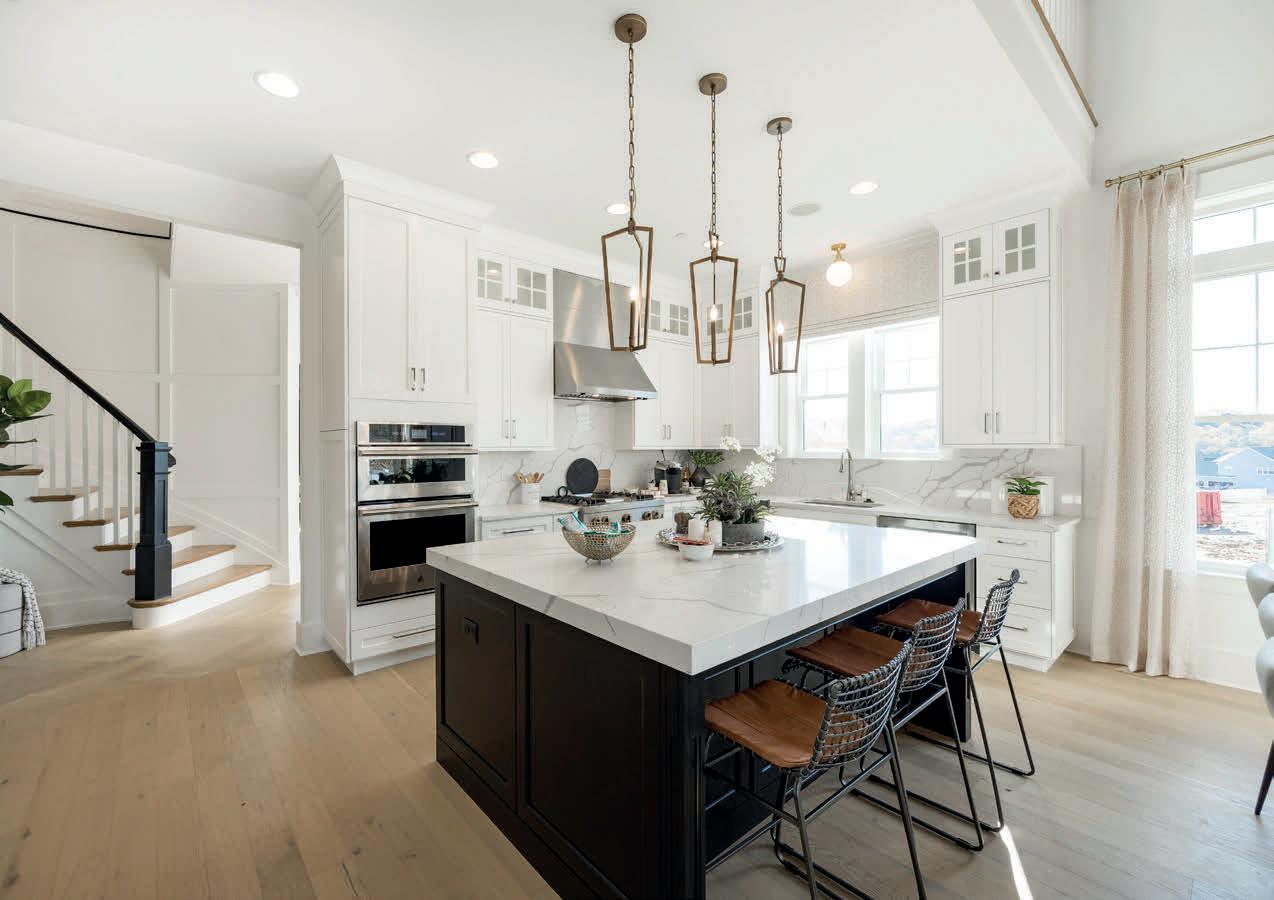
Contact Onorine Mea for an appointment. 324 Morris Street, Newtown Square, PA 19073 610.864.1505 Onorine@RockwellCustom.com 4
ONE-OF-A-KIND CUSTOM HOME WITH RIDLEY CREEK PARK VIEWS
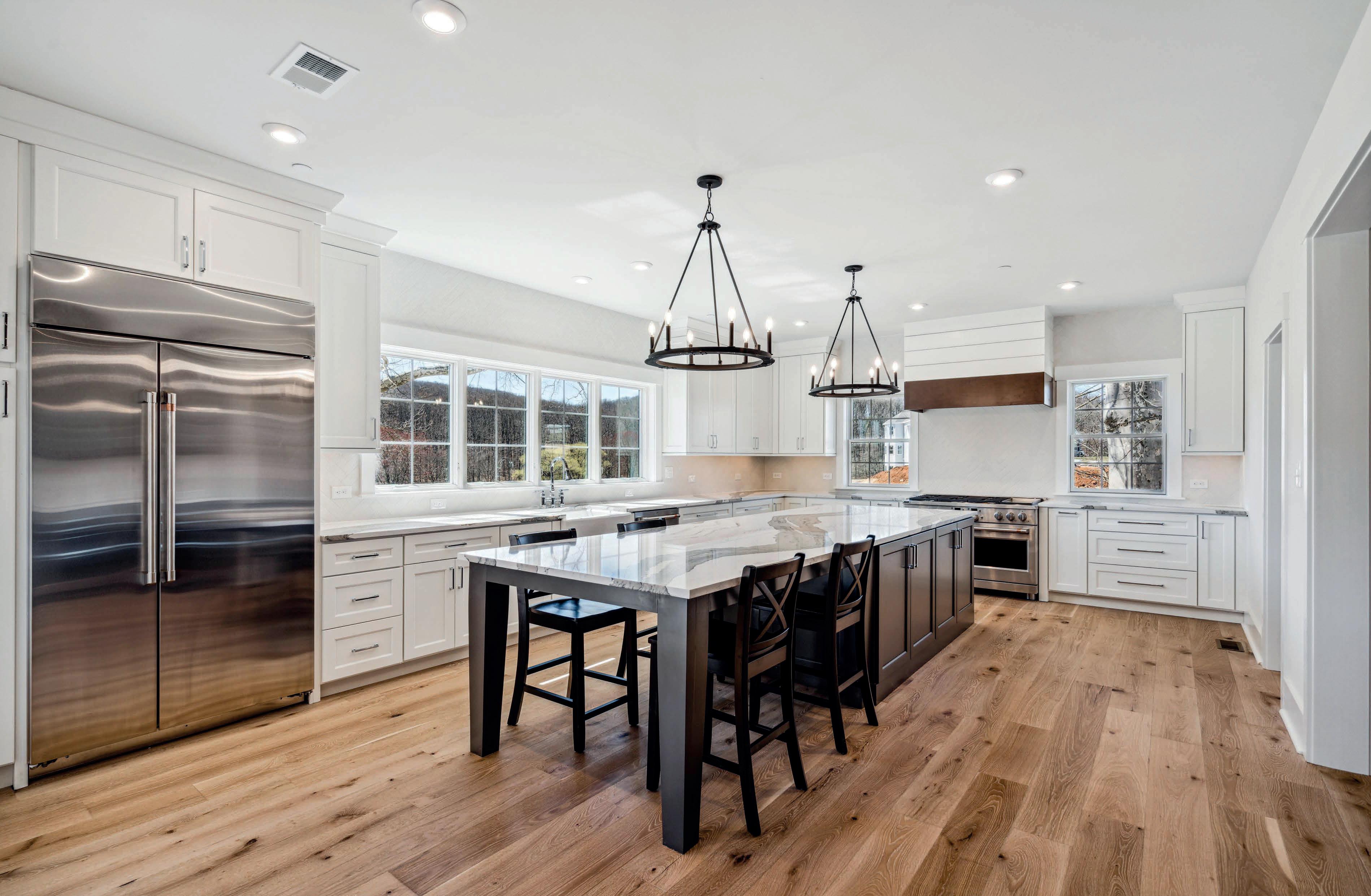
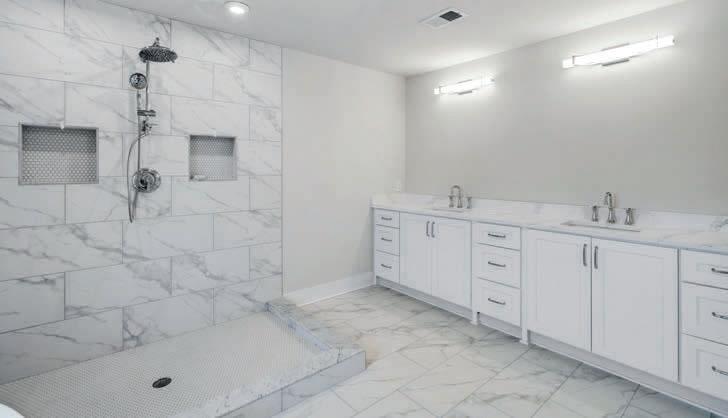
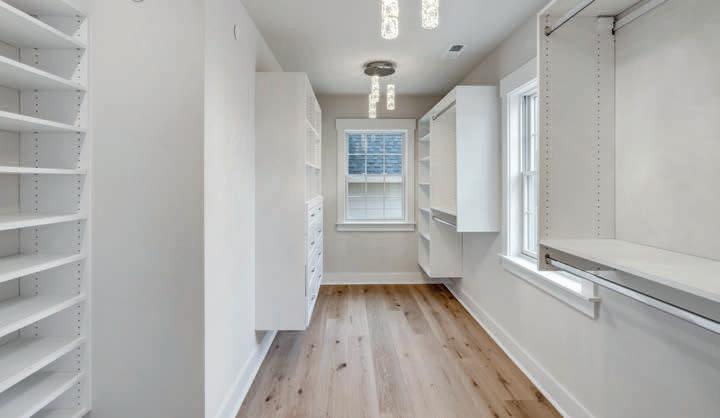
141 Parkview Way, Newtown Square, PA 19073 | $1,899,990
How incredible is this opportunity to live in a magnificently designed Rockwell Custom home, built on the site of the historic Edgmont Country Clubhouse - once the site of the Barrows house – an early American mansion owned, at one time, by the Eisenhower family. Sitting on just under an acre of the most picturesque land in the community, overlooking a pond and state parkland, this majestic stone and James Hardi-plank home is truly one of a kind. This custom home features an incredible, designer-curated, Gourmet Kitchen – beautifully appointed with GE café Appliances, 48” Jamestown White perimeter cabinets with a contrasting Jamestown Stone colored island. The fabulous beverage center and gorgeous quartz countertops are icing on the cake! From the kitchen you’ll enter the open dining area and family room with a stone fireplace and plenty of windows plus a door leading you onto the covered back porch with stunning views of the park. Upstairs you’ll find an amazing owner’s suite with a luxurious owner’s bath and closets to die for! The convenient laundry room and 4 additional bedrooms – including two with attached bathrooms plus a 3 bath which services the other two bedrooms, complete this level. The expansive third level would make an ideal media room or game room for everyone in the household! The partially finished basement just adds another dimension to this unparalleled home. Located in the Ventry at Edgmont Preserve community which is serviced by the Rose Tree/ Media School District in Edgmont Township, PA. Contact Onorine today for a private showing.
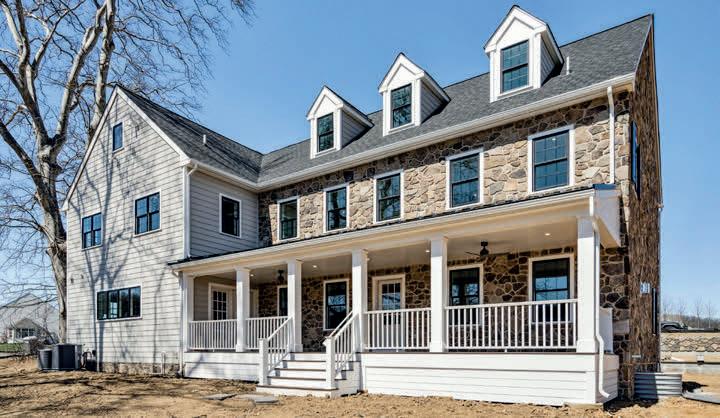
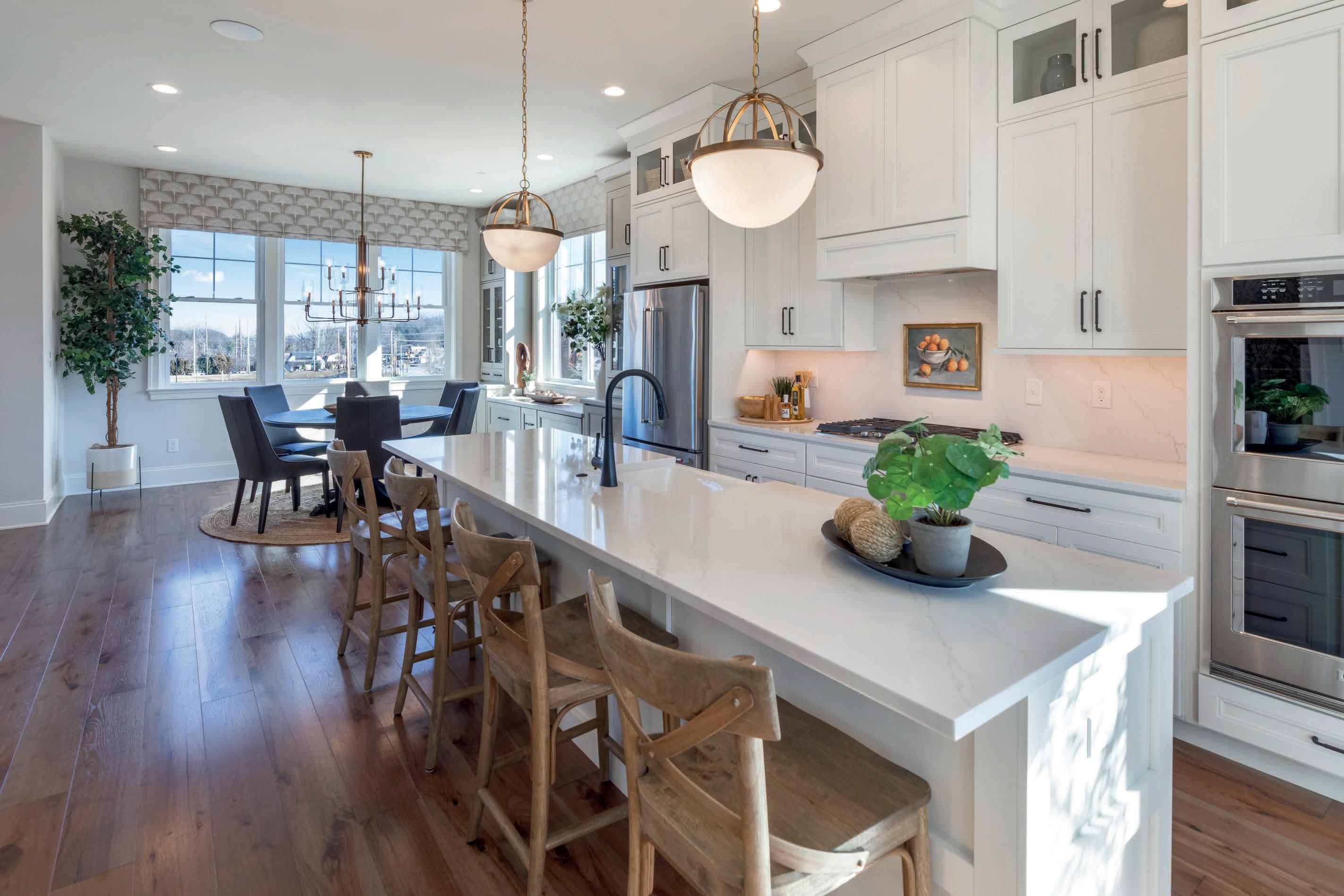
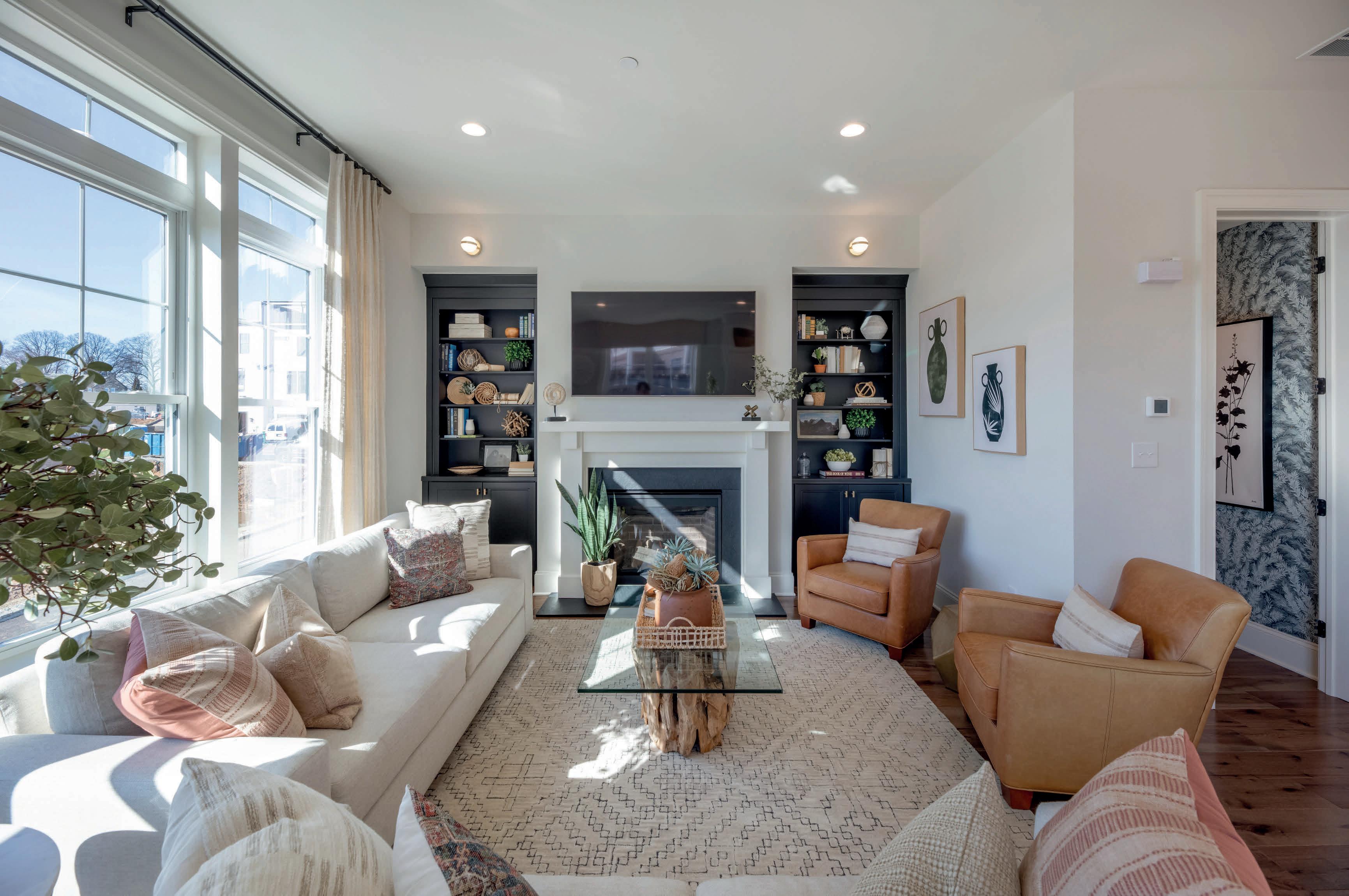
UPSCALE LIVING IN NEWTOWN SQUARE
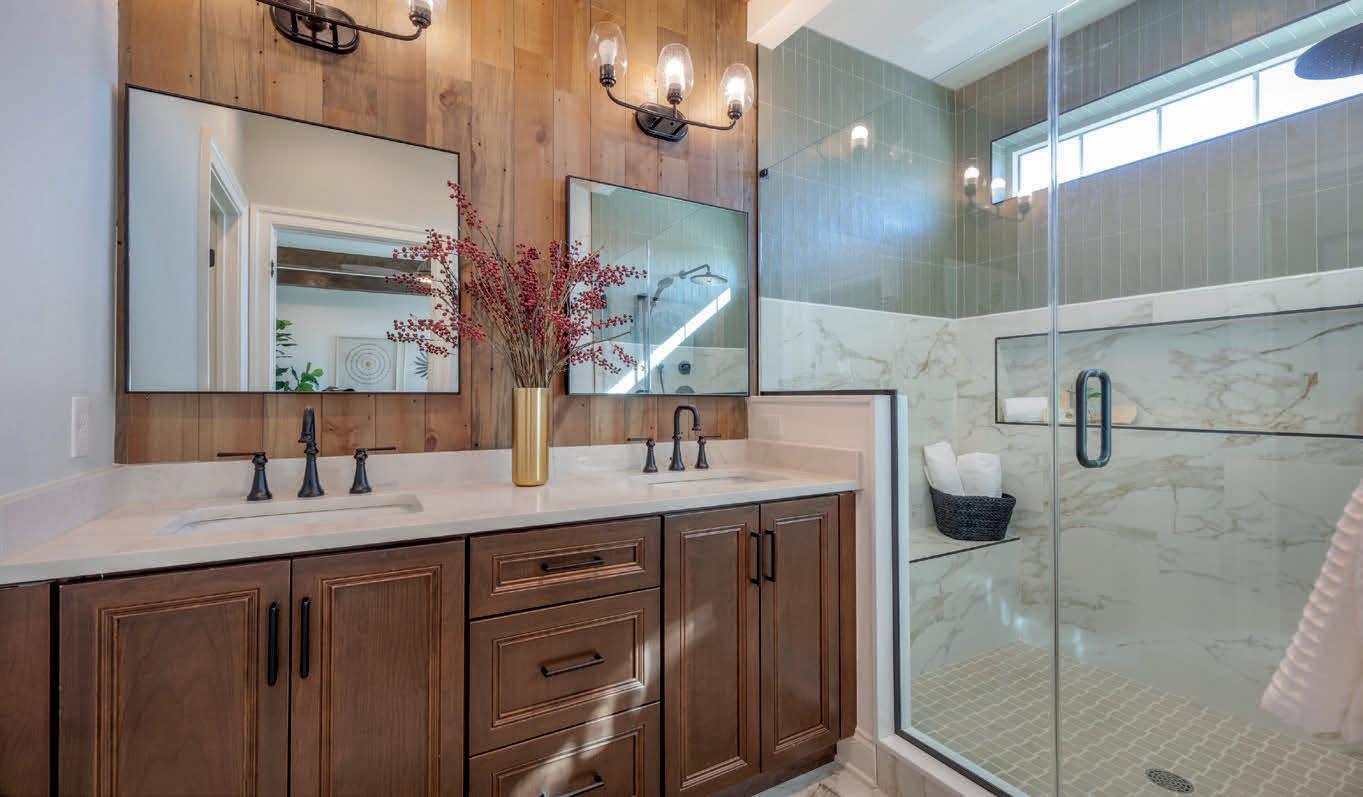
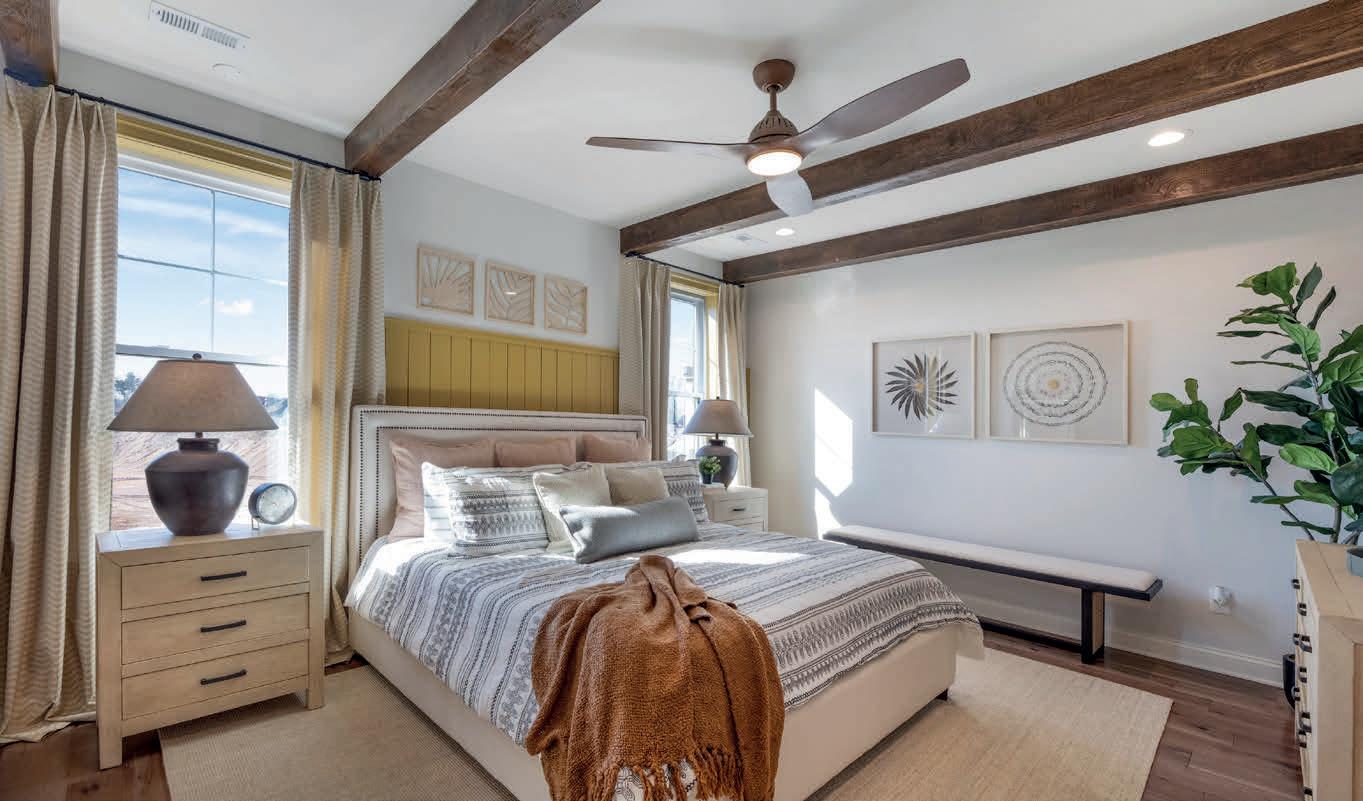
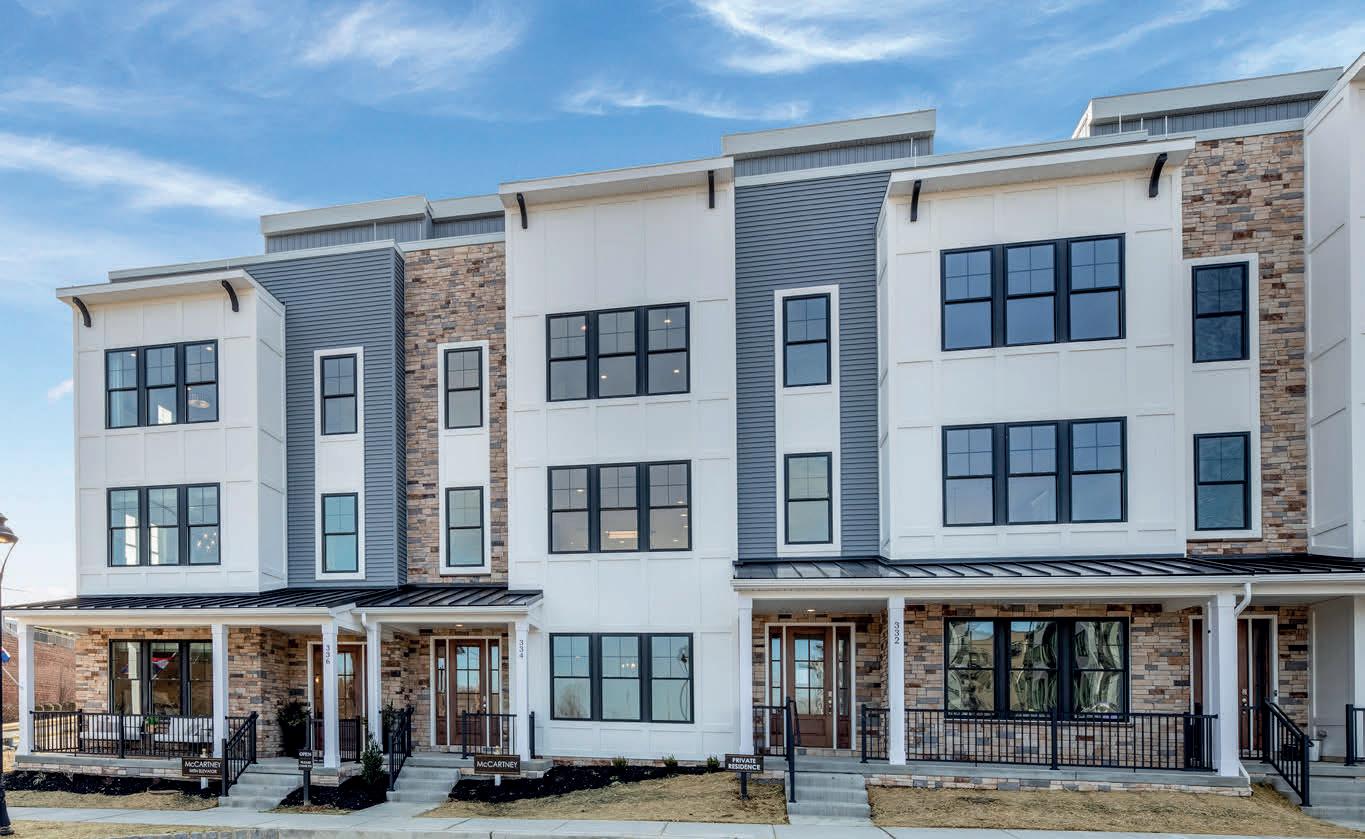
Decorated Model Now Open
The only luxury townhomes with personal elevator, walkable to restaurants and shops from the $800s located in Ellis Preserve at the intersection of Routes 3 & 252. Convenience awaits with proximity to major roadways, train stations and Philadelphia International Airport. Ellis Preserve is a live, work, play planned community with Whole Foods Newtown Square, Firepoint Grill, Wawa and even more retail coming soon accessible from the sidewalk out your front door! The McCartney floor plan boosts 2,500 sq ft. As you enter from the front porch, there is a foyer, 2-car garage and additional bedroom and full bathroom. Upstairs, you’ll immediately feel welcomed by 10’ ceilings on the main open concept living level. On the bedroom level, discover two large bedroom suites with two full baths, and convenient laundry access. The fourth level rooftop terrace provides the ultimate entertainment space and your new backyard in the sky. No need to worry about lawn care, landscaping, or snow removal as it is all included in this low-maintenance lifestyle community. Visit the decorated model today, select your homesite and move in this winter!
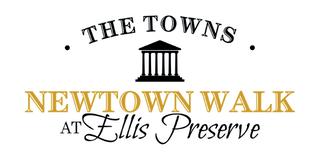
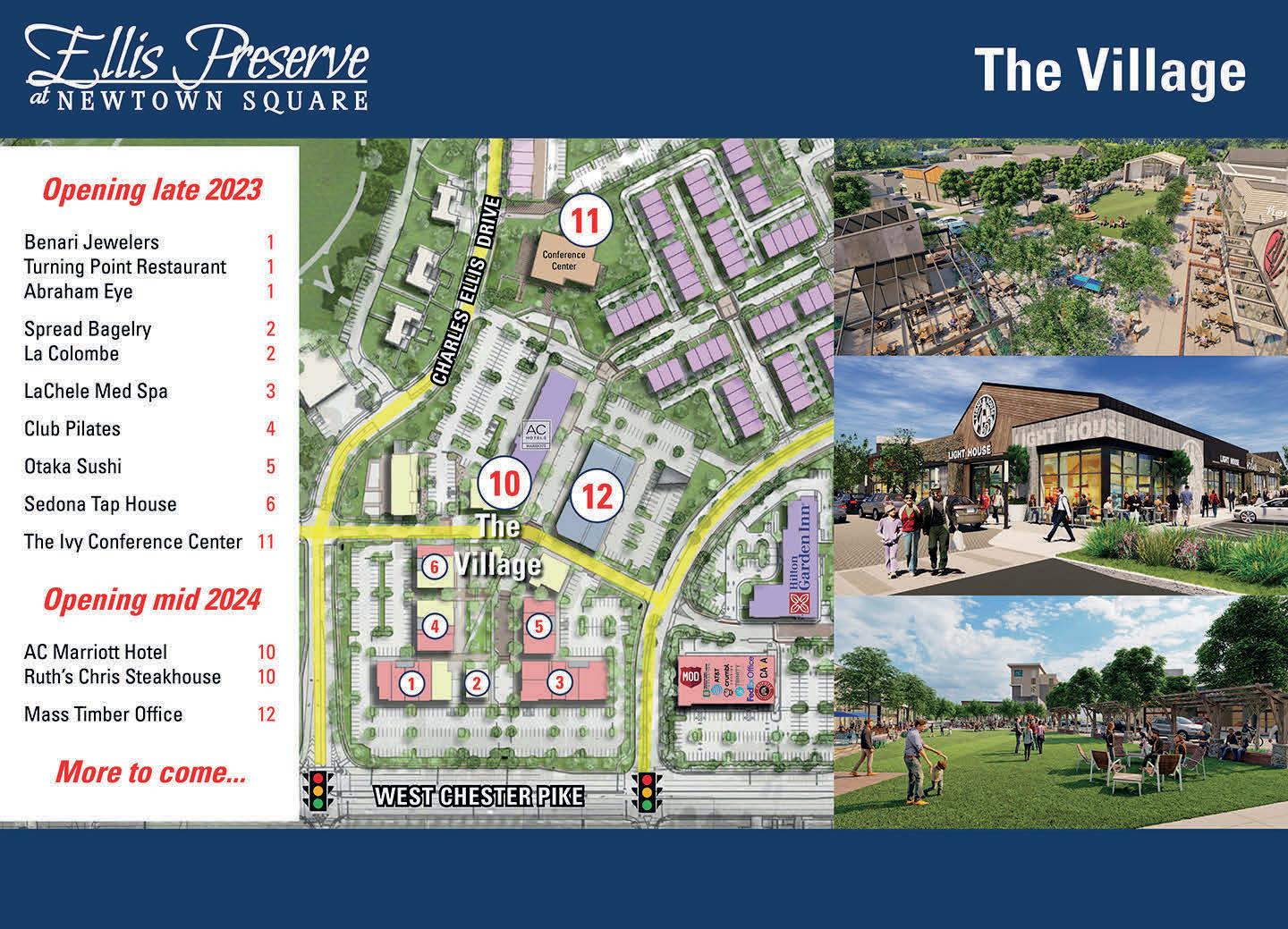 Wilma Balent, Sales Manager
Wilma Balent, Sales Manager

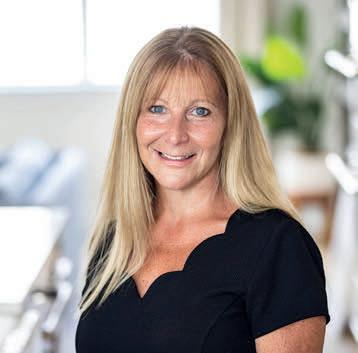
336 Foxtail Lane, Newtown Square, PA 19073 484.437.0027
Wilma@RockwellCustom.com
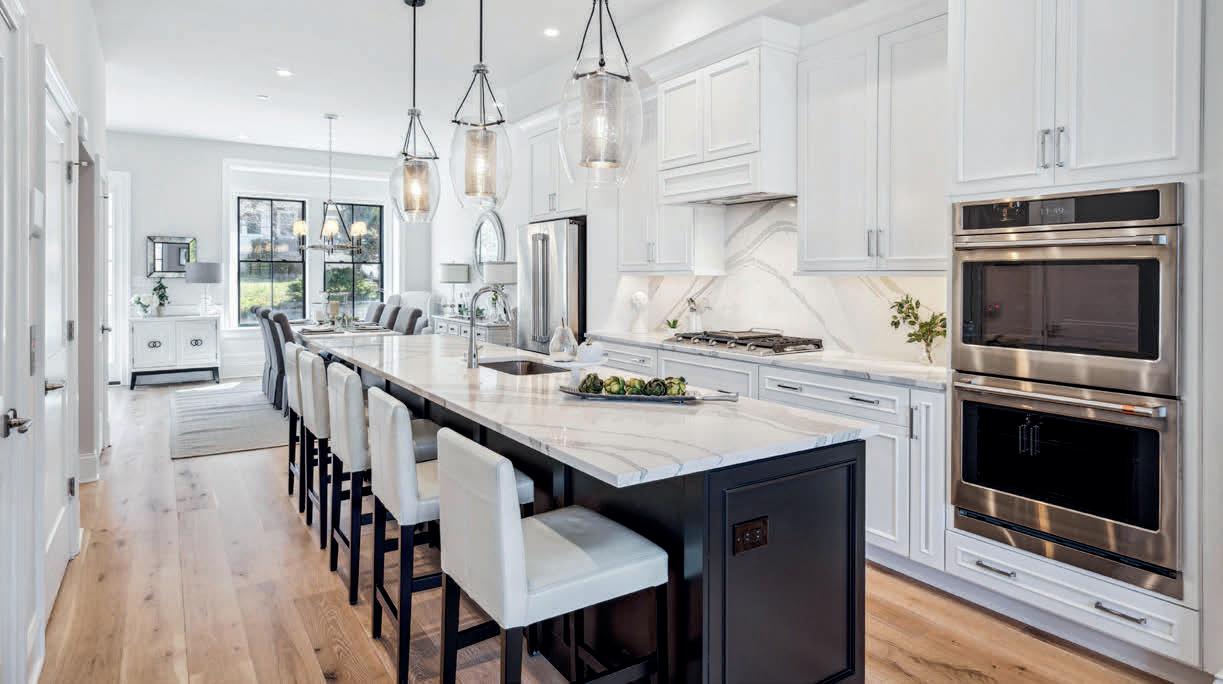
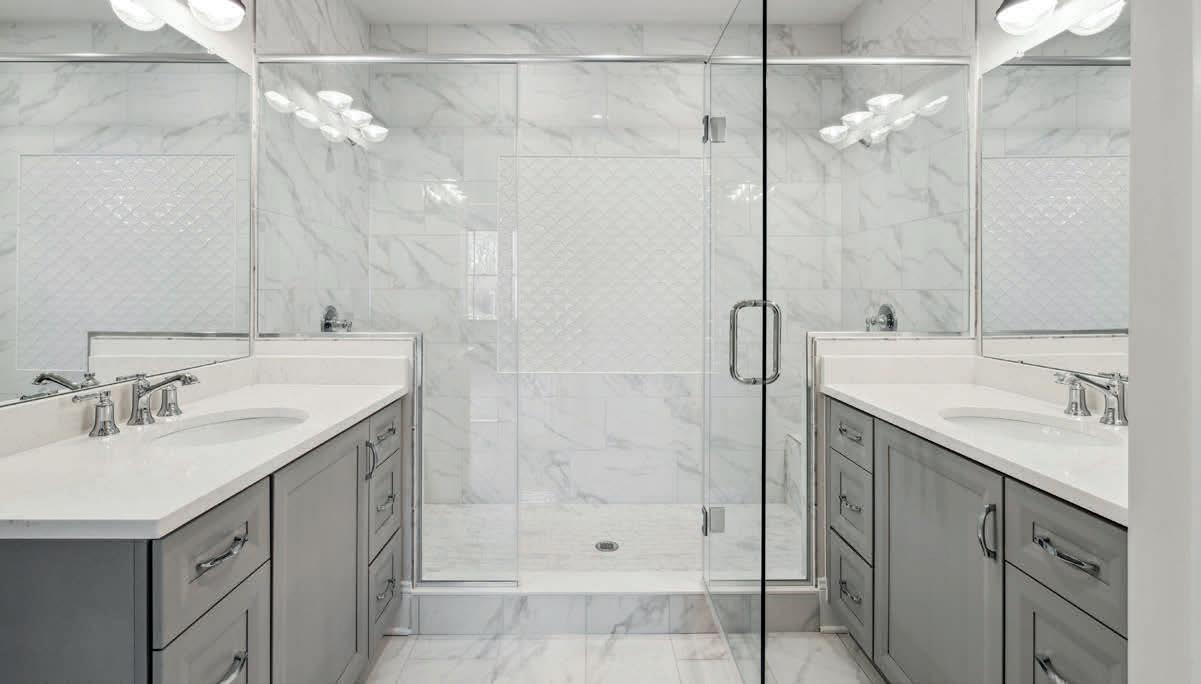
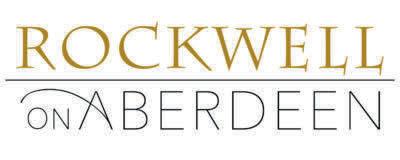
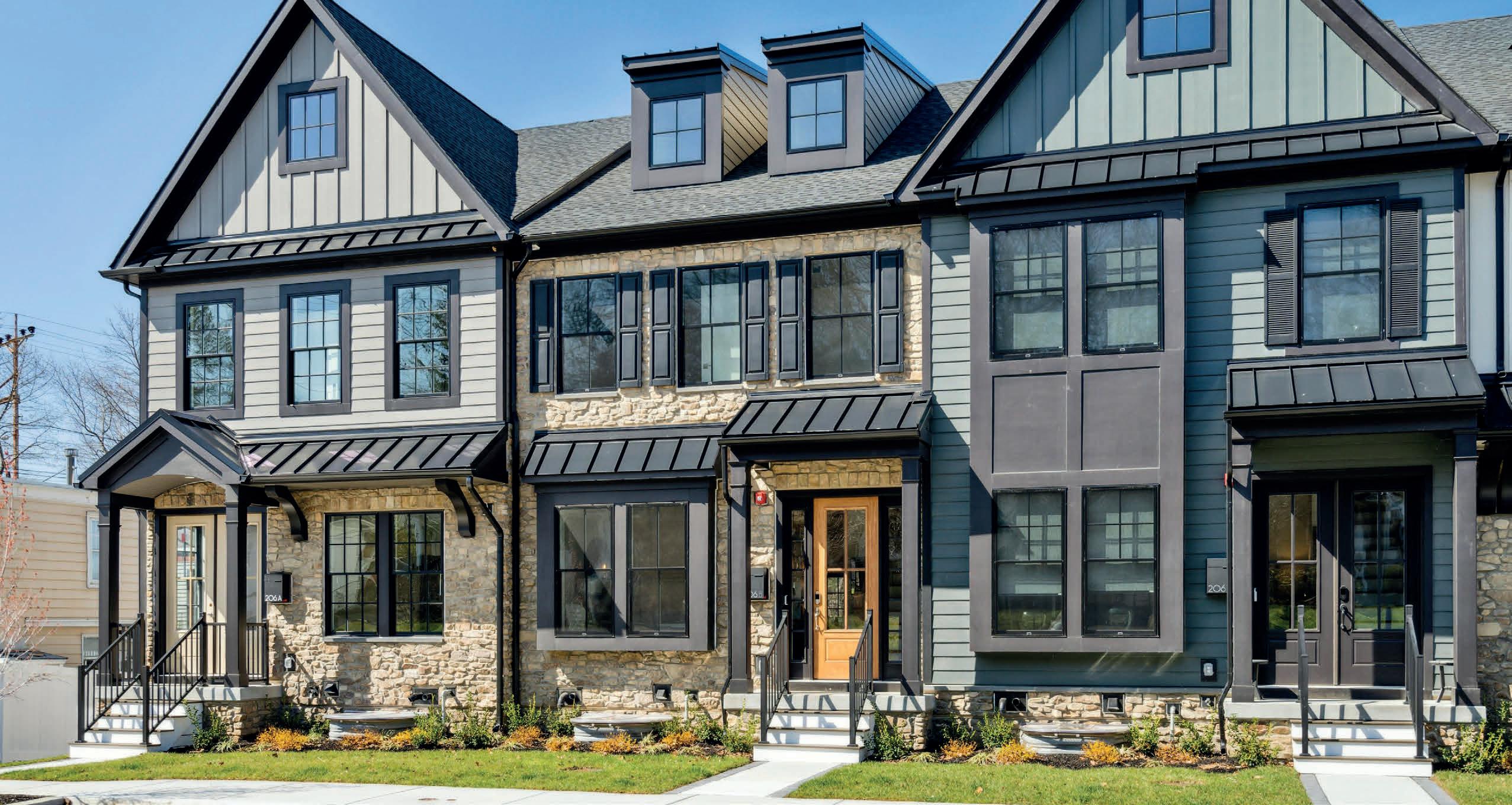


Connor Hoffman 206 N. Aberdeen Avenue, Wayne, PA 19087 215.983.8546 Connor@RockwellCustom.com ROCKWELL CUSTOM WAYNE 3 Bedrooms 3 Full/2 Half Bathrooms 2,500 sq ft | 3-Stop Elevator Private Deck | 2-Car Garage Radnor School District MOVE INTO LUXURY Last Chance! Tour our decorated model home today
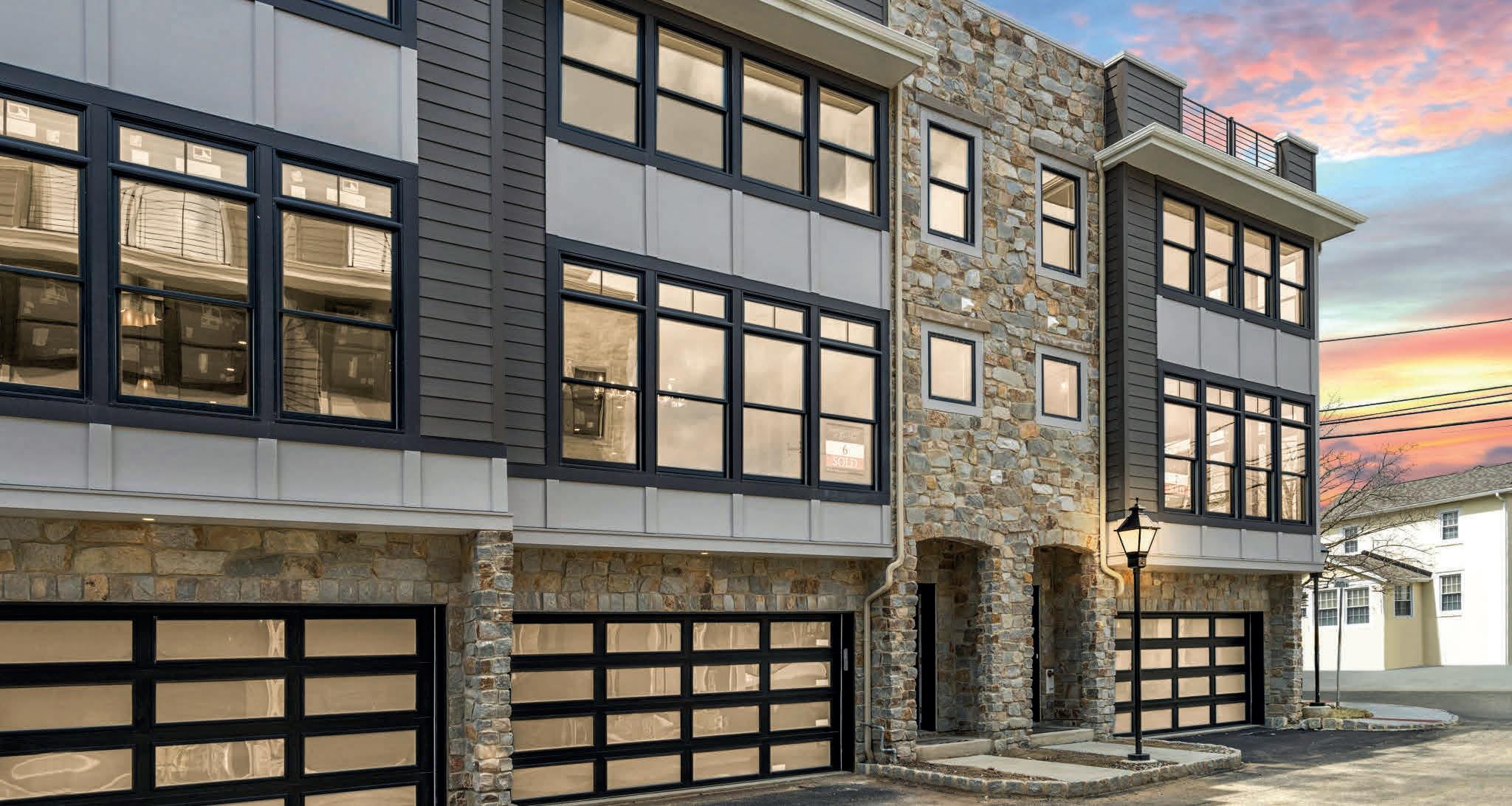
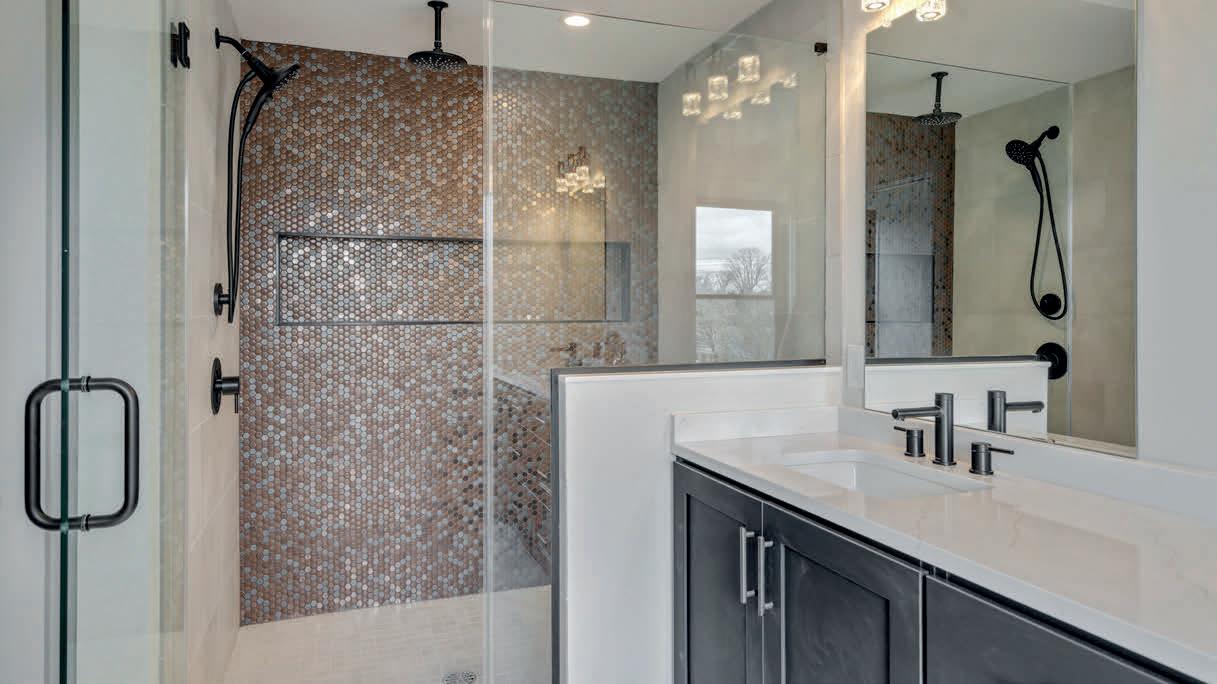
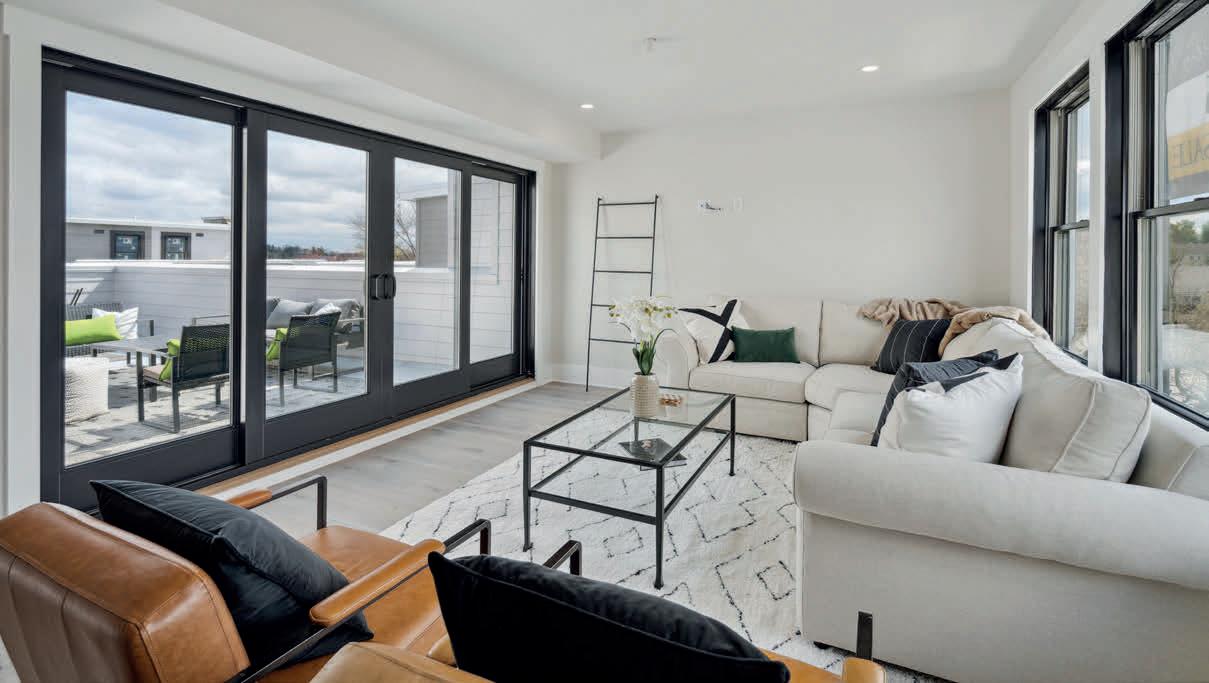



Brandi Hogan 2 Samantha Way, Devon, PA 19333 484.889.7469 Brandi@RockwellCustom.com ON THE MAIN LINE! DEVON 3+ Bedrooms 3+ Full Bathrooms 1+ Half Bathrooms | 3,500 sq ft | 4-Stop Elevator Rooftop Terrace and 4th Floor Loft | 2-Car Garage Tredyffrin-Easttown School District Exquisite interior design and impressive floorplans! Spend more time doing what you love with a low-maintenance lifestyle. No need to worry about cutting the grass or snow removal, it’s all included in the HOA! LOCATION. LOCATION. LOCATION. LOW MAINTENANCE LIVING
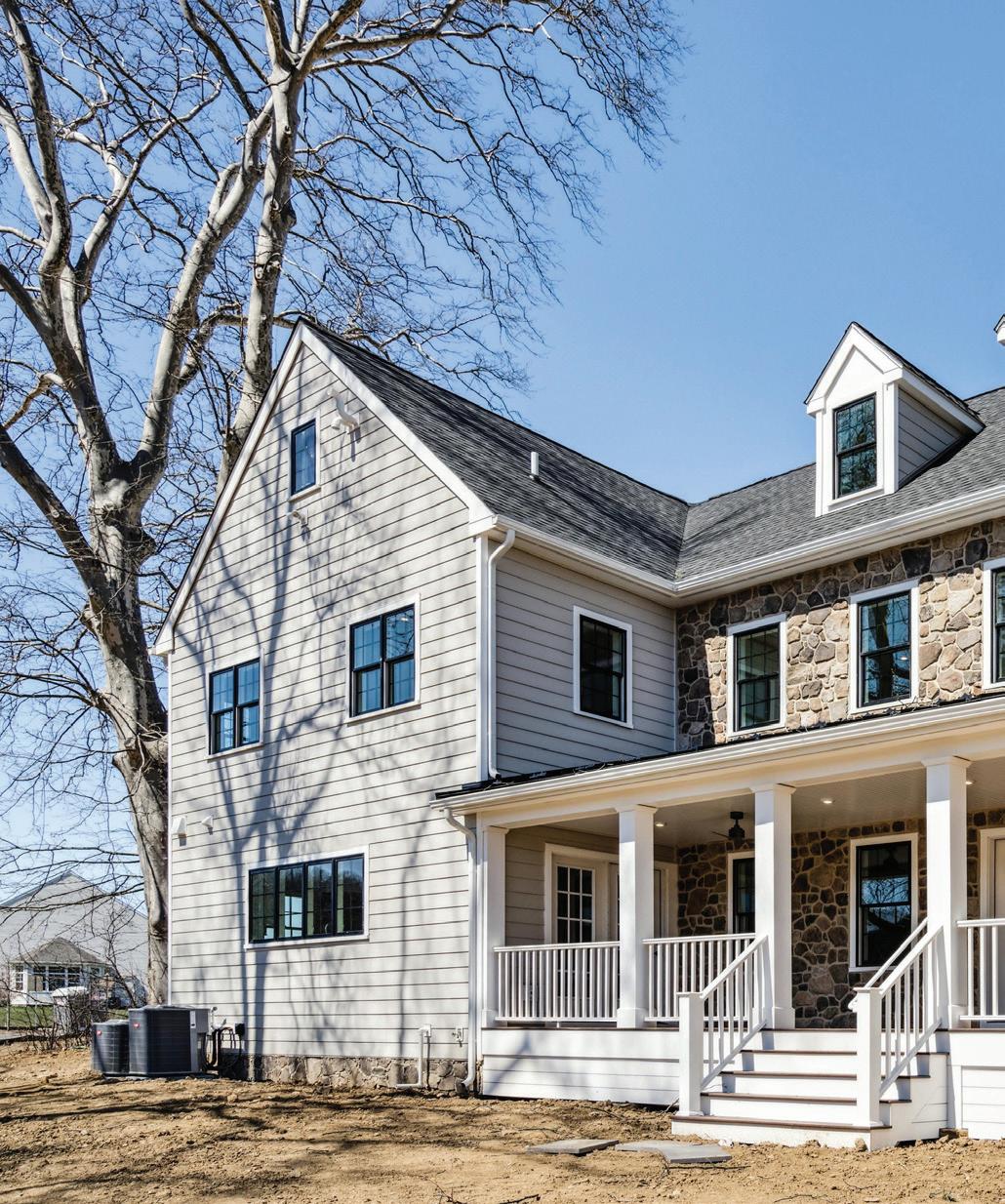
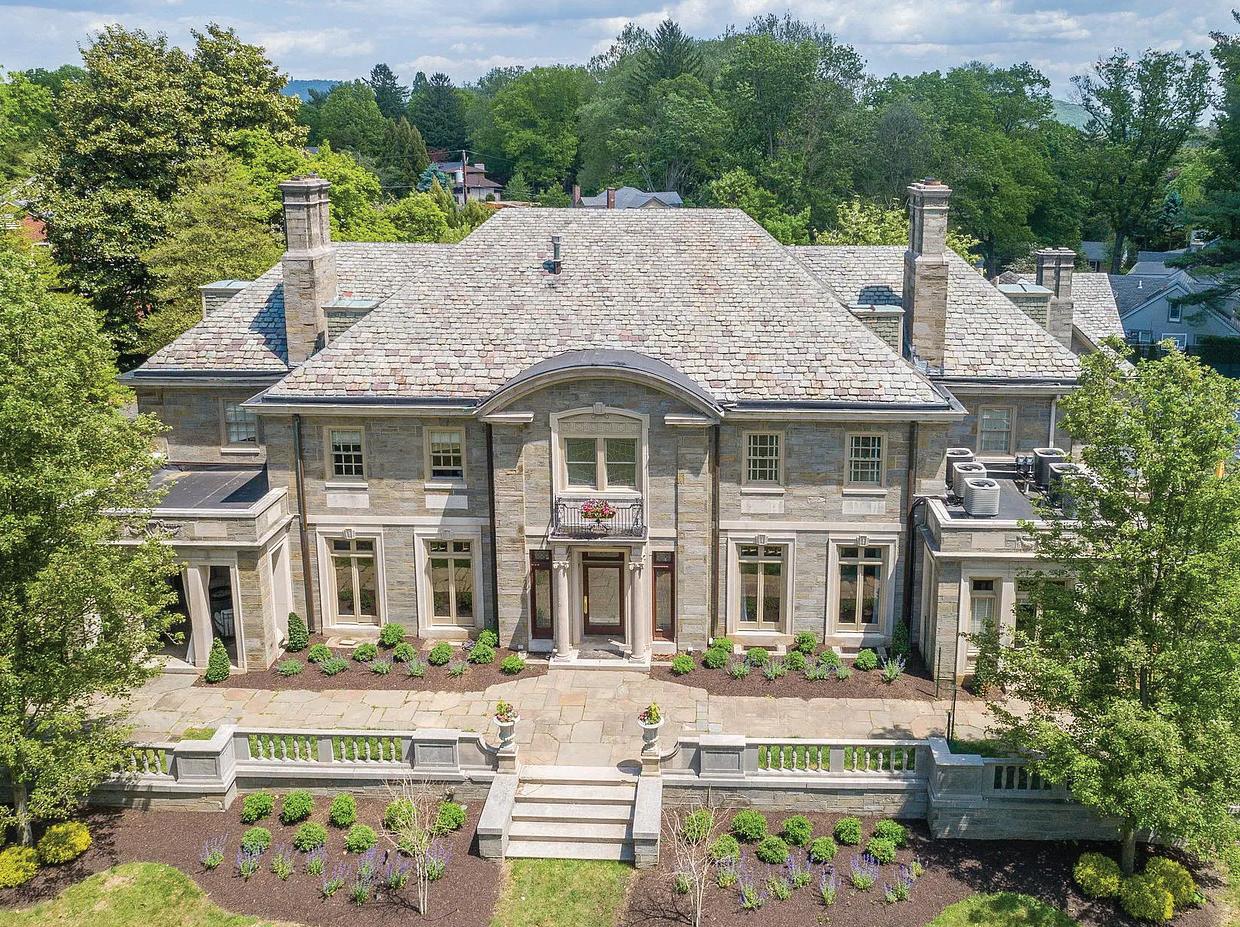
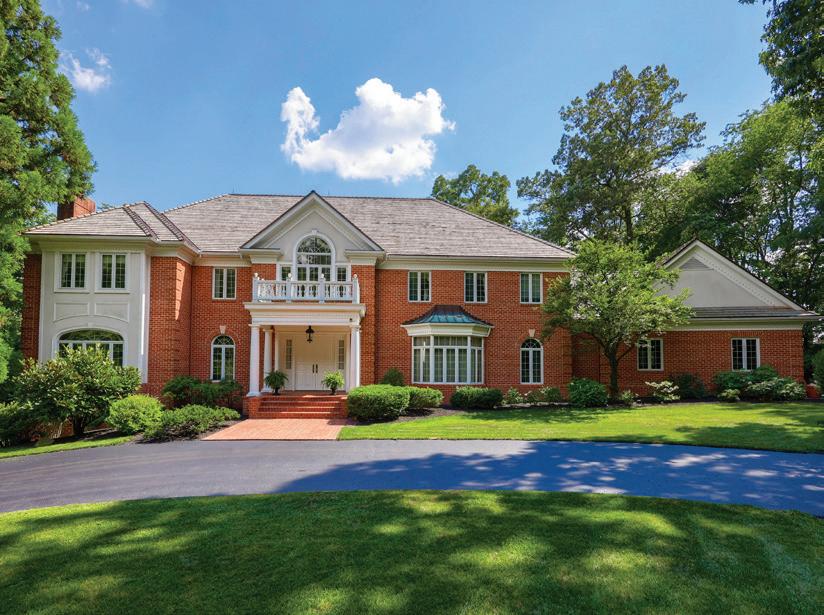
PHILADELPHIA +SURROUNDING AREAS Luxury Living Top Outdoor Space Trends to Know Entering Spring 4 34 French Country Estate Home Built by the Highly-Esteemed Myron Haydt 46 31-33 17-30 39-64 Cover Home: Last Chance to Live at the AwardWinning Community, Ventry at Edgmont Preserve Explore Pennsylvania + New Jersey Serene Homes 69-84 65-67 Land Opportunities 56 City Living at its Finest Sold Listings HAVENLIFESTYLES.COM 45
2055 Rosemill Court, York, PA - Kathy Turkewitz
28 4
1198 Reading Boulevard, Wyomissing, PA - Lisa Tiger
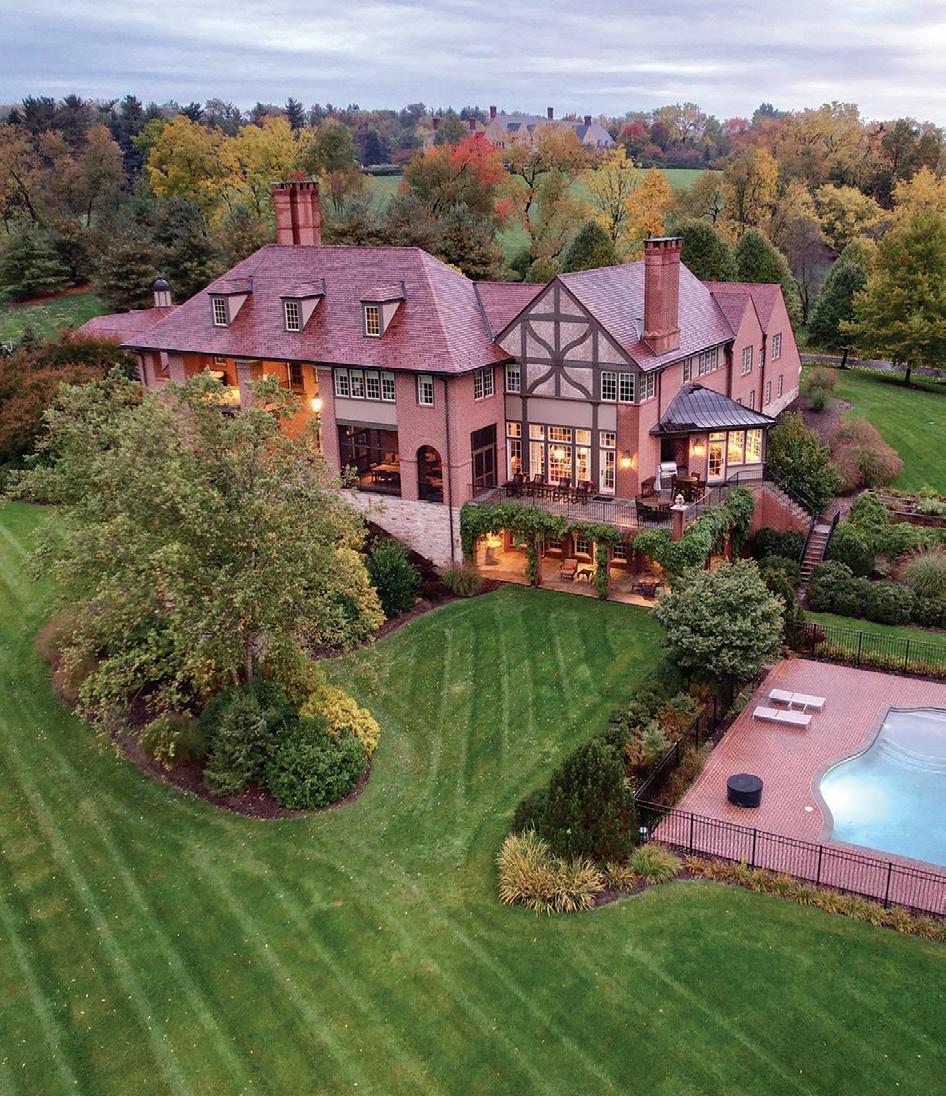
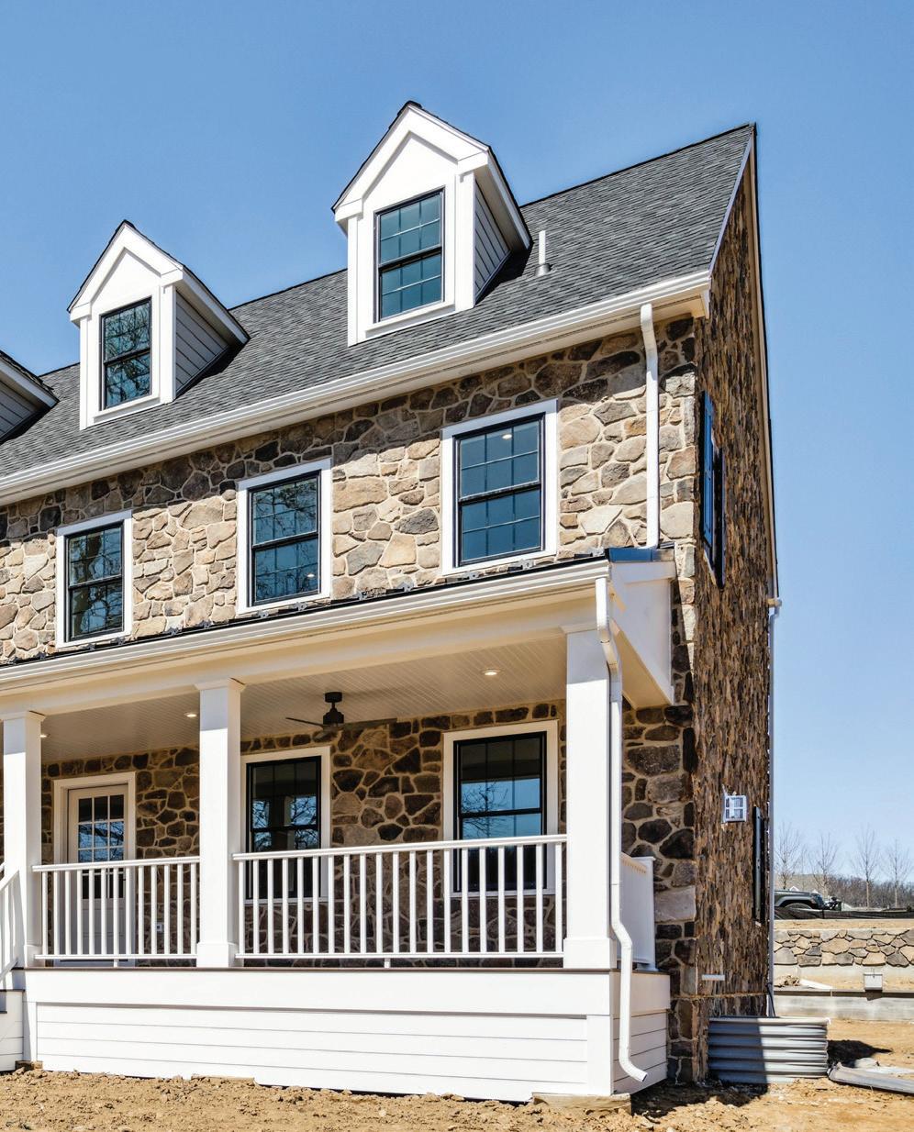
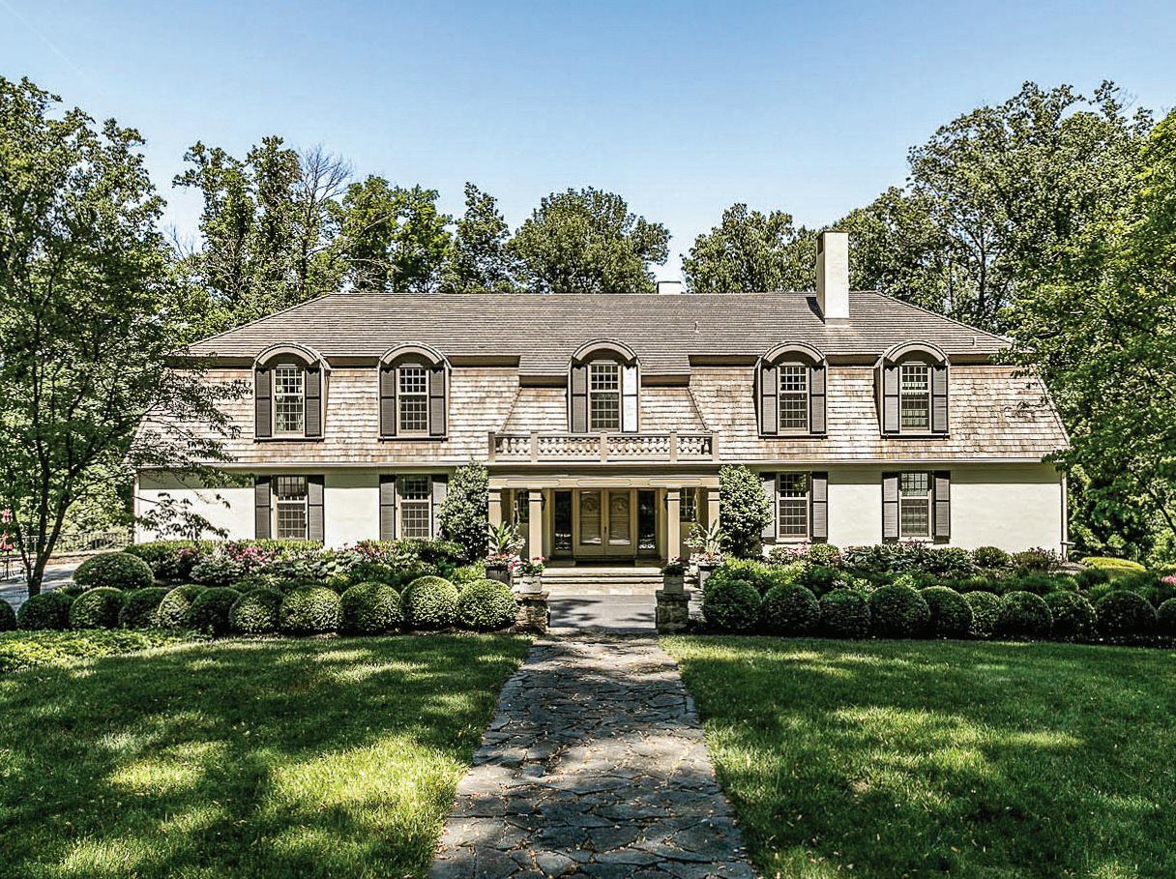
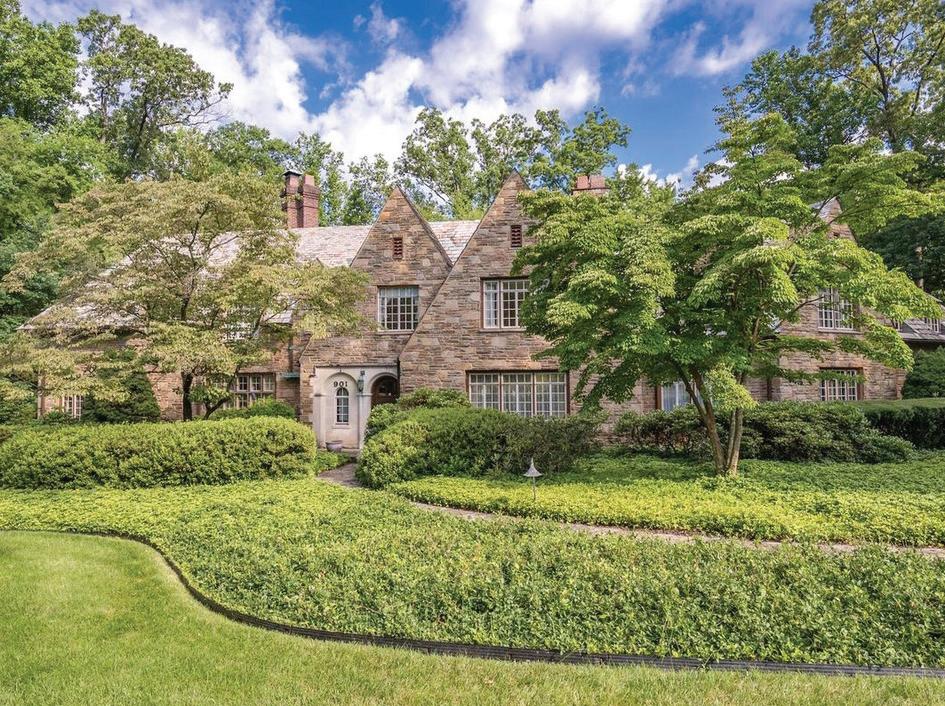
12
homes + lifestyles 84 61
Cover Home: 141 Parkview Way, Newtown Square, PA - Onorine Mea
901 Westover Road, Wilmington, DE - Jim Pettit
24 Lakewood Drive, Media, PA - Lynise Caruso
123 Highfields Lane, Lewisburg, PA - Lusk & Associates
Luxurious English Manor Country Manor atop its own Hill!
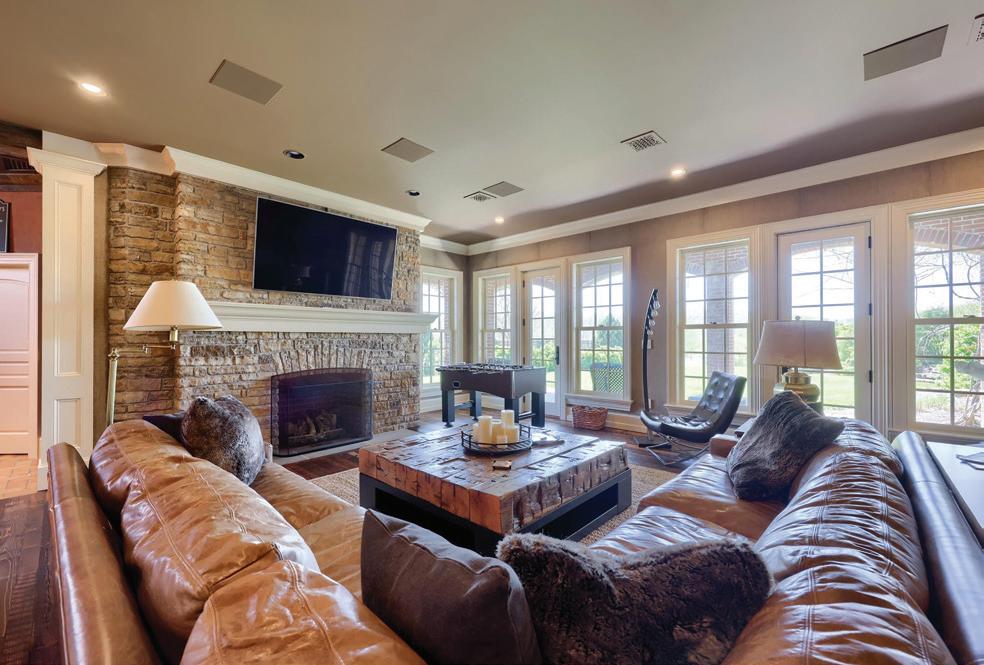
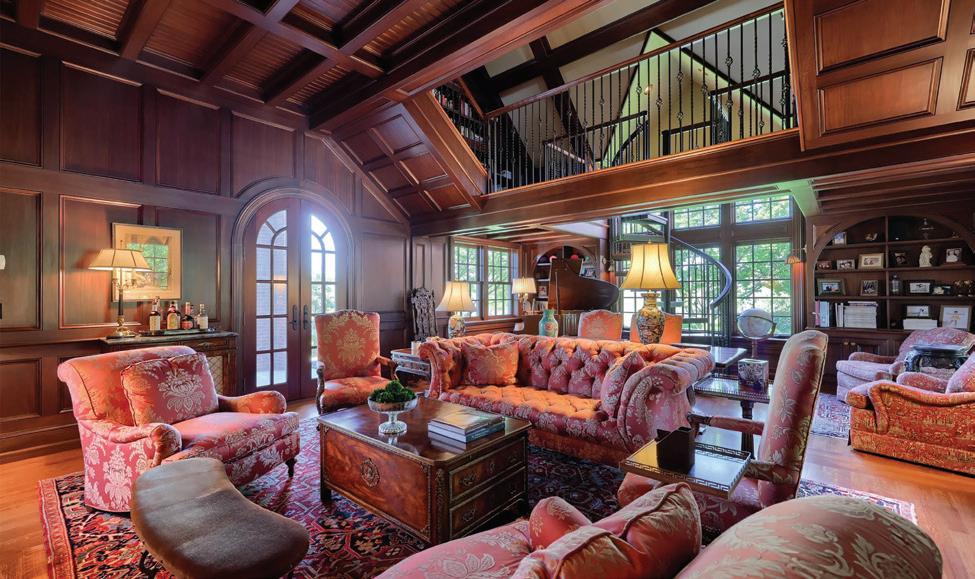
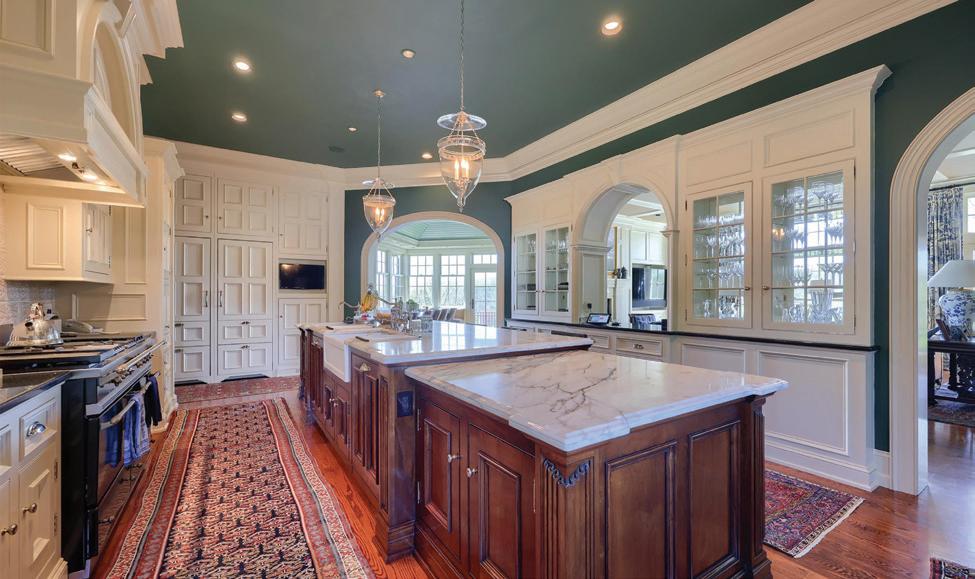
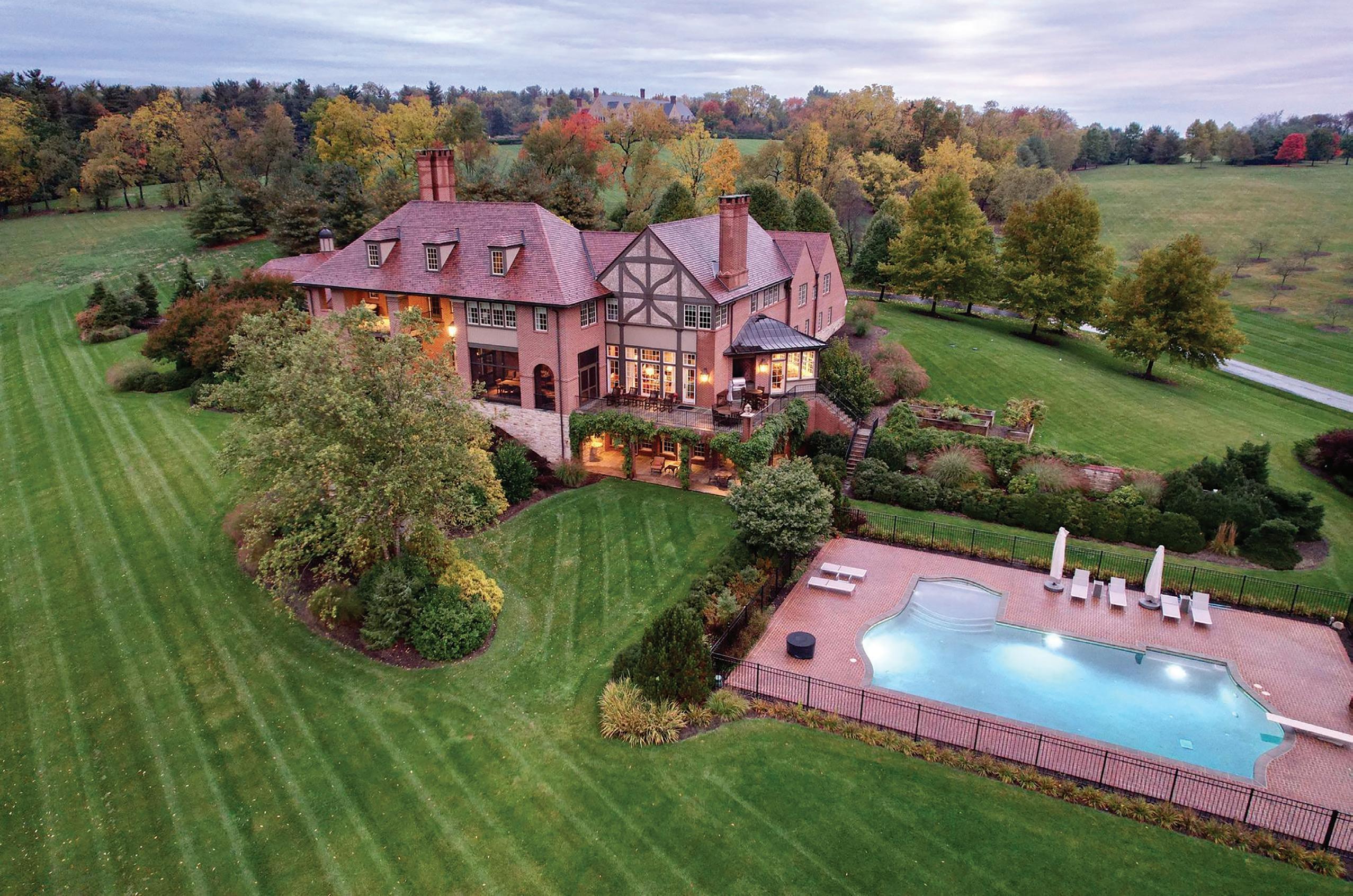
123 Highfields Lane, Lewisburg, PA
$3,695,000
Sitting atop on its own hill in Union County stands an elegant and luxurious English Country Manor. 123 Highfields Lane is a Lutyens-inspired Manor featuring 6 bedrooms, beautiful pond views, in-ground pool, exquisite brick archways, trails, and more. This estate property is a dream come true. You will be in awe and inspired by the Sir Edwin Lutyens architecture and designs. From the brick exterior and clay tile roof to the custom interior woodwork and textured wallpaper, it is simply a masterpiece. Call today for a private showing.
Where Excellence Meets Experience.
Luxury Condos at the Point at 101 NQ!
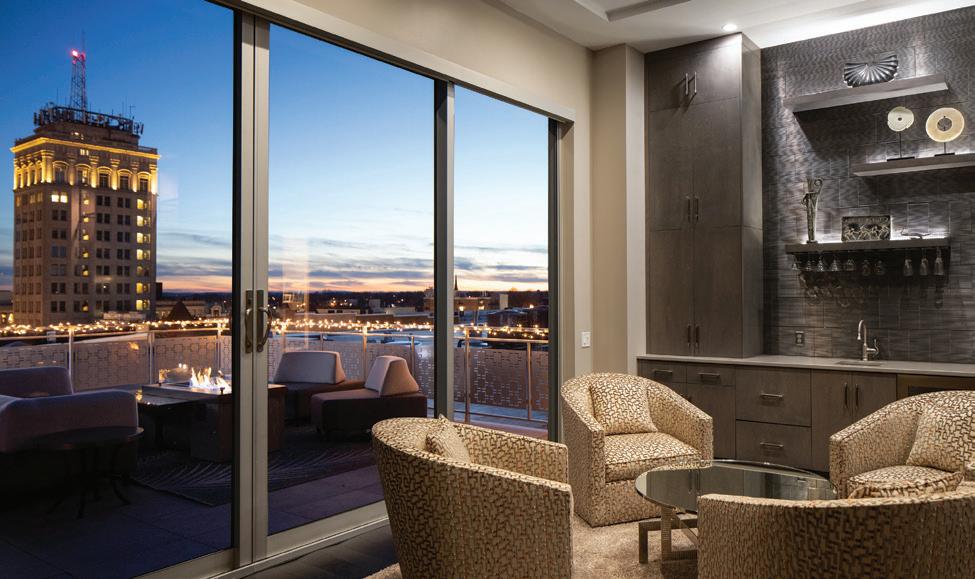
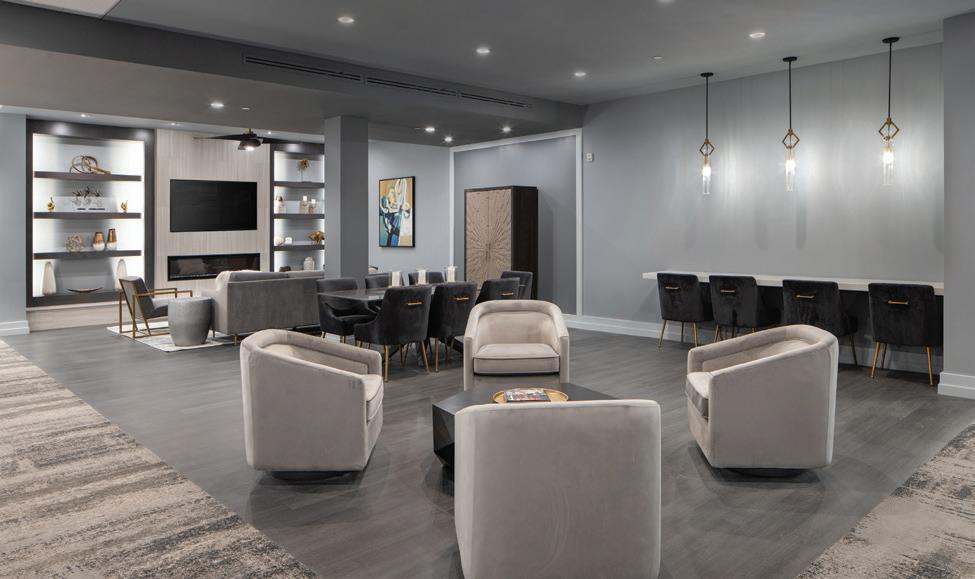
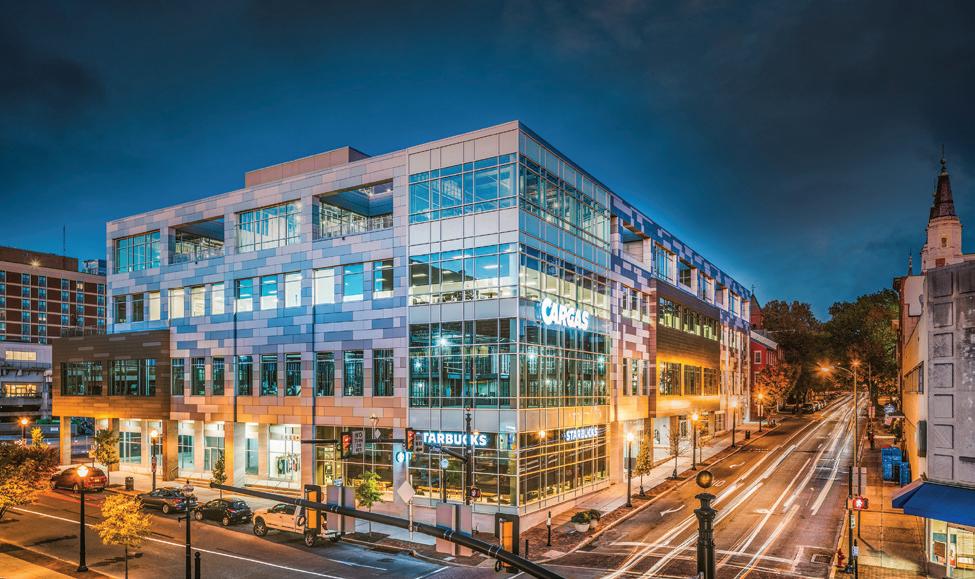
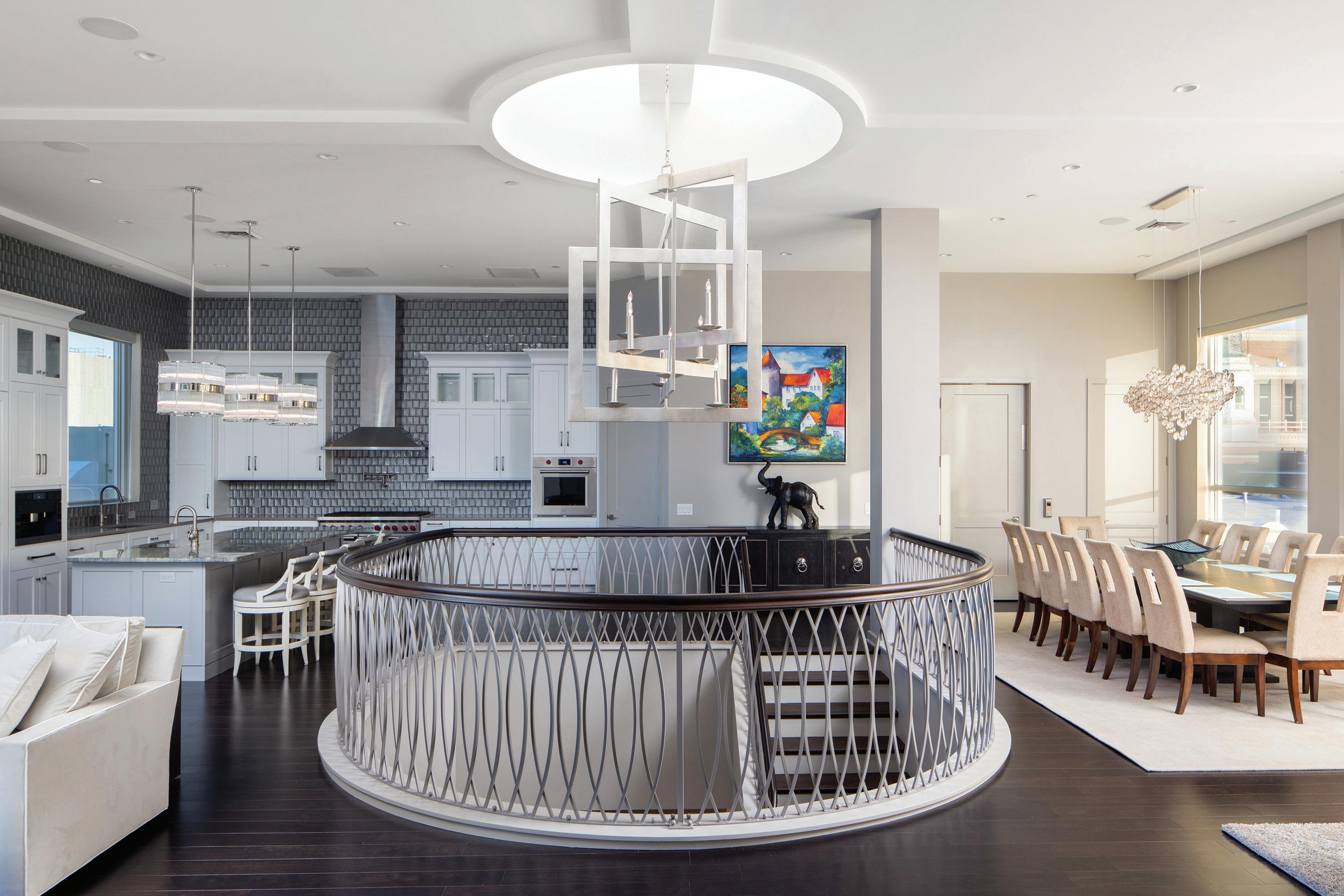
101 N Queen St, Lancaster, PA

Nested atop the renovated 101 N Queen building, The Point’s modern condos provide magnificent views of the historic Lancaster skyline and offer the best in luxury living in Central Pennsylvania. Four unfinished units are available for buyer customization including a Penthouse suite, two spec units and a resale unit, with 2 ensuite Bedrooms. Besides the magnificent views of the historic Lancaster skyline, the condos also feature a tax abatement program for a period of time, large outdoor terraces, two ground floor parking spaces with access to a private elevator, storage unit for each condo off garage and a community room on the condo floor. Call today to schedule your private showing.
Anne M. Lusk, Realtor ® aluskhomes@gmail.com
c: 717.271.9339 | o: 717.291.9101
Each Office Is Independently Owned And Operated.
WELCOME TO CREEKSIDE PHASE II

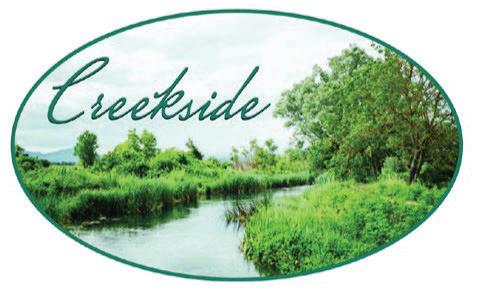

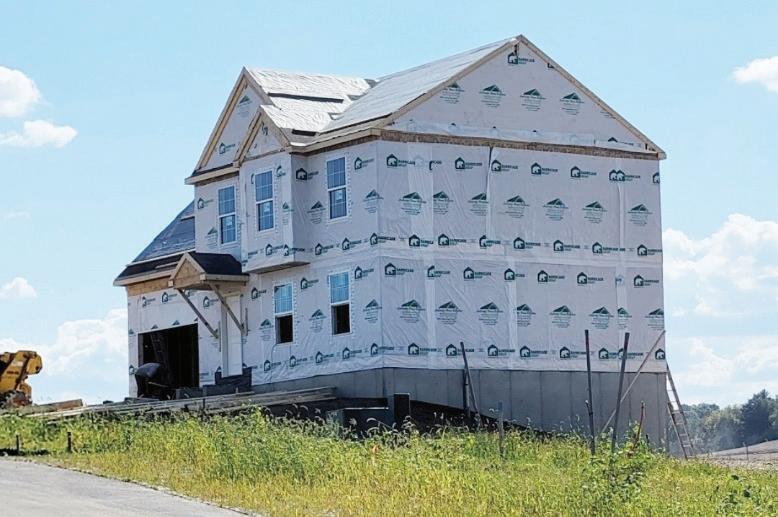
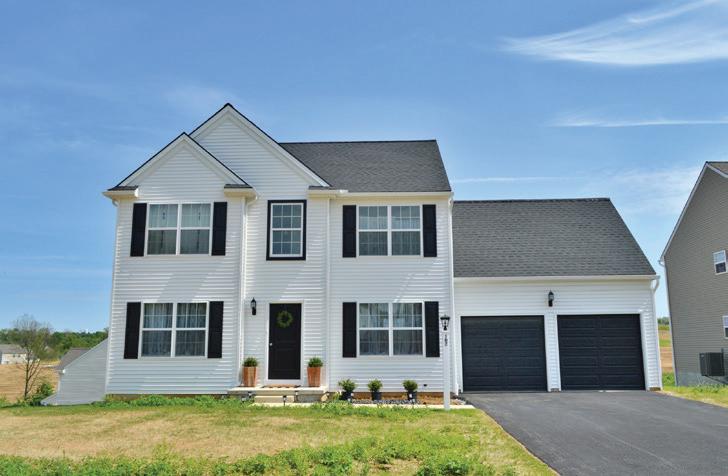
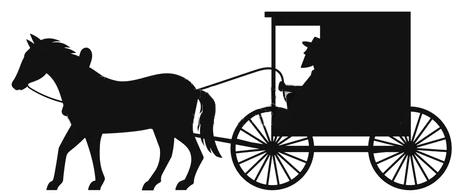
A new single-family development located in Southern Lancaster County. This peaceful and scenic neighborhood a rural setting that you are sure to love and is now taking reservations. Build and customize your dream home today! Take any floor plan and make it your own with quality craftsmanship and modern amenities such as granite counter tops, stainless steel appliances, detailed molding, vaulted ceilings, and so much more. Enjoy quiet country living with 2-story homes with decks, patios, and large yards for children, pets, and fun activities. Plus, the homes offer convenient parking with attached 2-car garages and driveways for extra space. It is close to outdoor adventures like the Enola Low Grade Trail for hiking, biking, and riding. There are multiple rivers, lakes and streams for fishing, kayaking and canoeing. Nestled in a park-like setting, this community is close to exquisite dining, shopping and entertainment opportunities including Tanger Outlets, Strasburg Rail Road, and Dutch Wonderland. Enjoy the sight of a galloping horse and buggy, drive on quiet country roads with open fields on each side, and have the most stunning seasonal views from your windows. Only 14 miles from the historic, vibrant, and artsy Lancaster City. Traveling is easy with access to major highways like the PA Turnpike, I83, and Rte 30. Within range of major cities like Harrisburg (60 miles), Philadelphia (70 miles), Washington DC (100 miles), and State College (140 miles). Homes in the high $300k’s, builder incentives available.



REAL ESTATE PROFESSIONAL deanwimer@gmail.com Sotheby’s International Realty® is a registered trademark licensed to Sotheby’s International Realty Affiliates LLC. An Equal Opportunity Company. Equal Housing Opportunity. Each Office is Independently Owned And Operated. SOLD
Dean Wimer
202-204 Scaife Road
SEWICKLEY, PA 15143
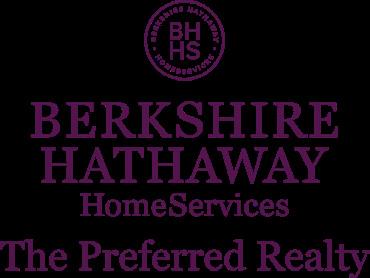
7 BED | 6.5+ BATH | 10,772 SQFT

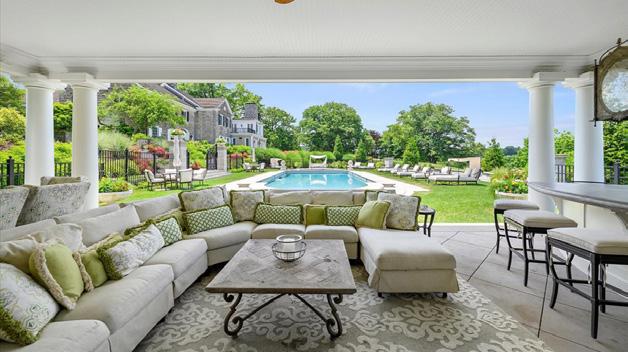
Price: $7,900,000.00
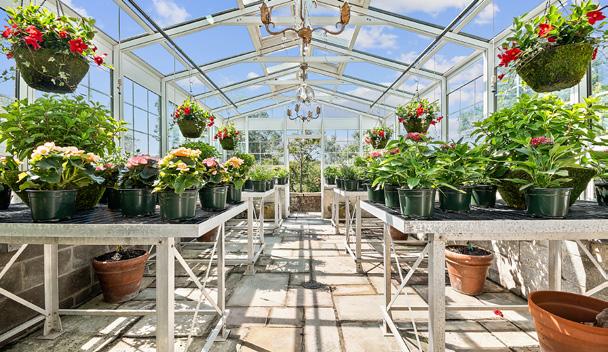
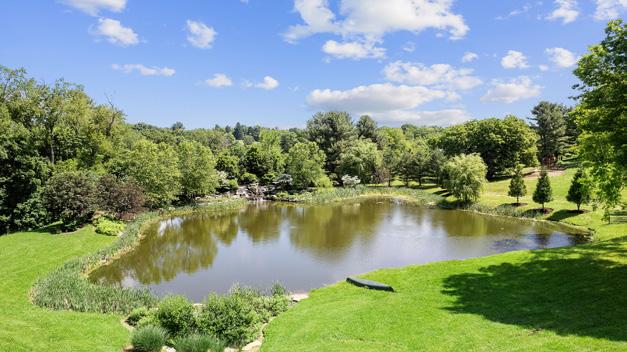
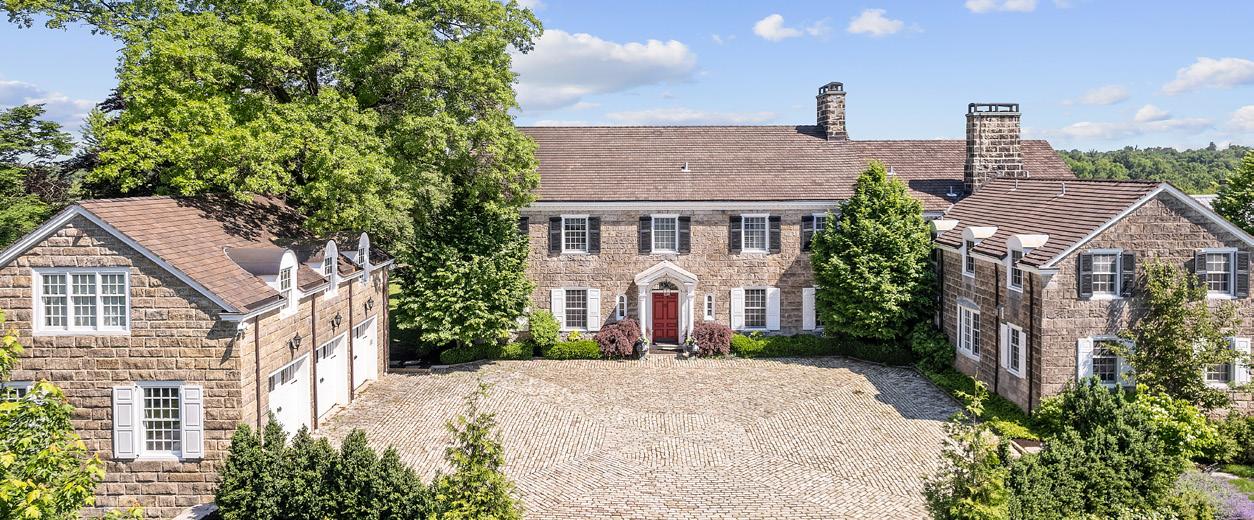
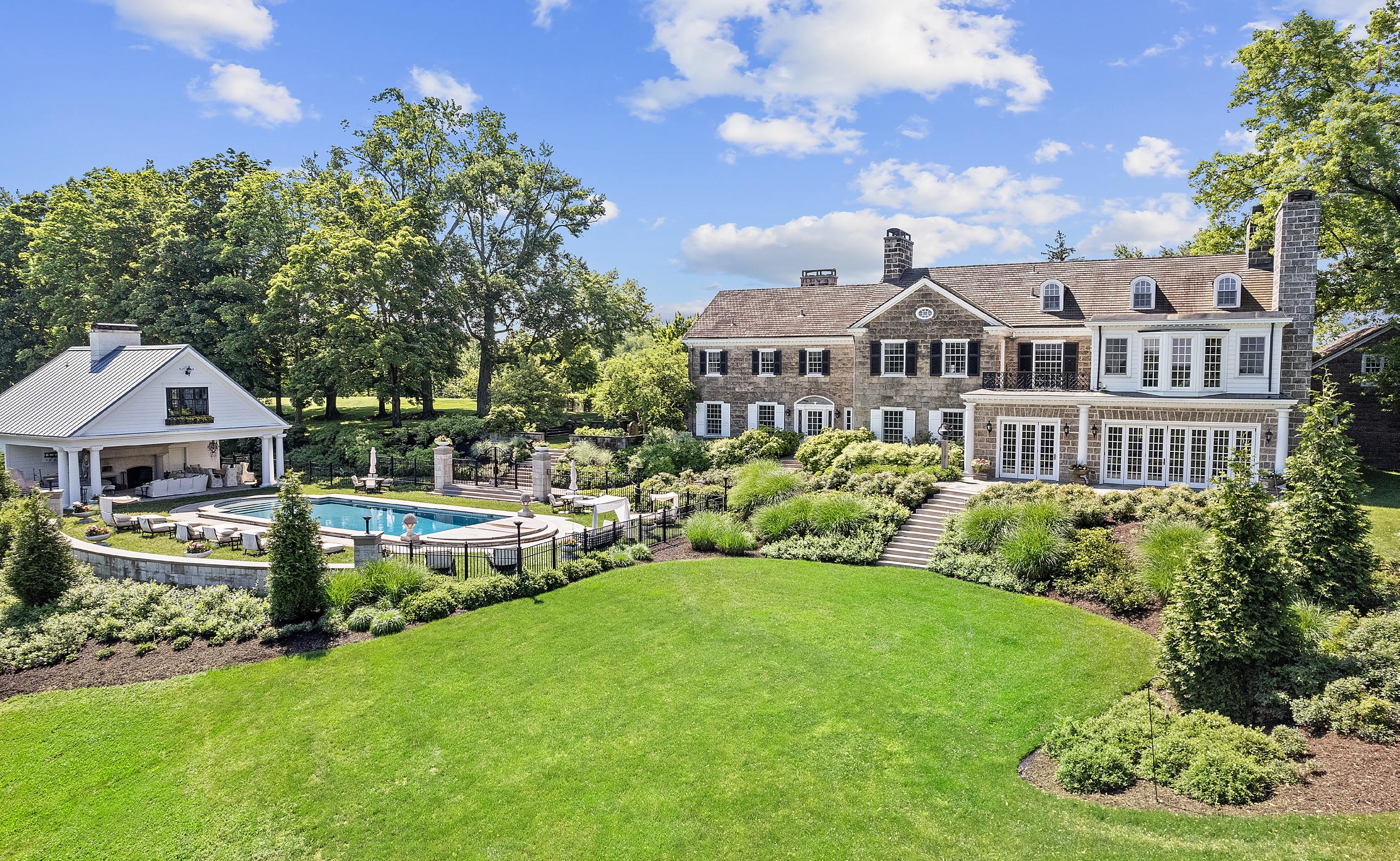
Faraway Farm is timeless elegance. Situated on 30+ sprawling acres on one of the most coveted streets in Sewickley Heights, this 20 room magnificent stone Georgian-style manor house is characterized by beautiful architectural details, elegant and grandly scaled rooms, high ceilings, wood-burning fireplaces, and pastoral vistas from every room. Numerous terraces surrounding the house overlook expansive lawns and offer opportunities for al fresco entertaining and relaxing. Enhancing are newly designed additions that blend seamlessly with the original structures. They include the carriage house, 6 car garage, gym, pool and pool house, along with the extensively restored stable & barn, all set amid secluded rolling hills, woods and open fields.
NICOLE KRIEBEL
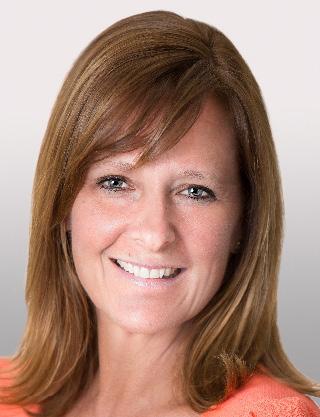
REALTOR ®
O: 412.741.6312







M: 412.908.9060

kriebeln10@gmail.com

421 Broad Street, Sewickley, PA 15143

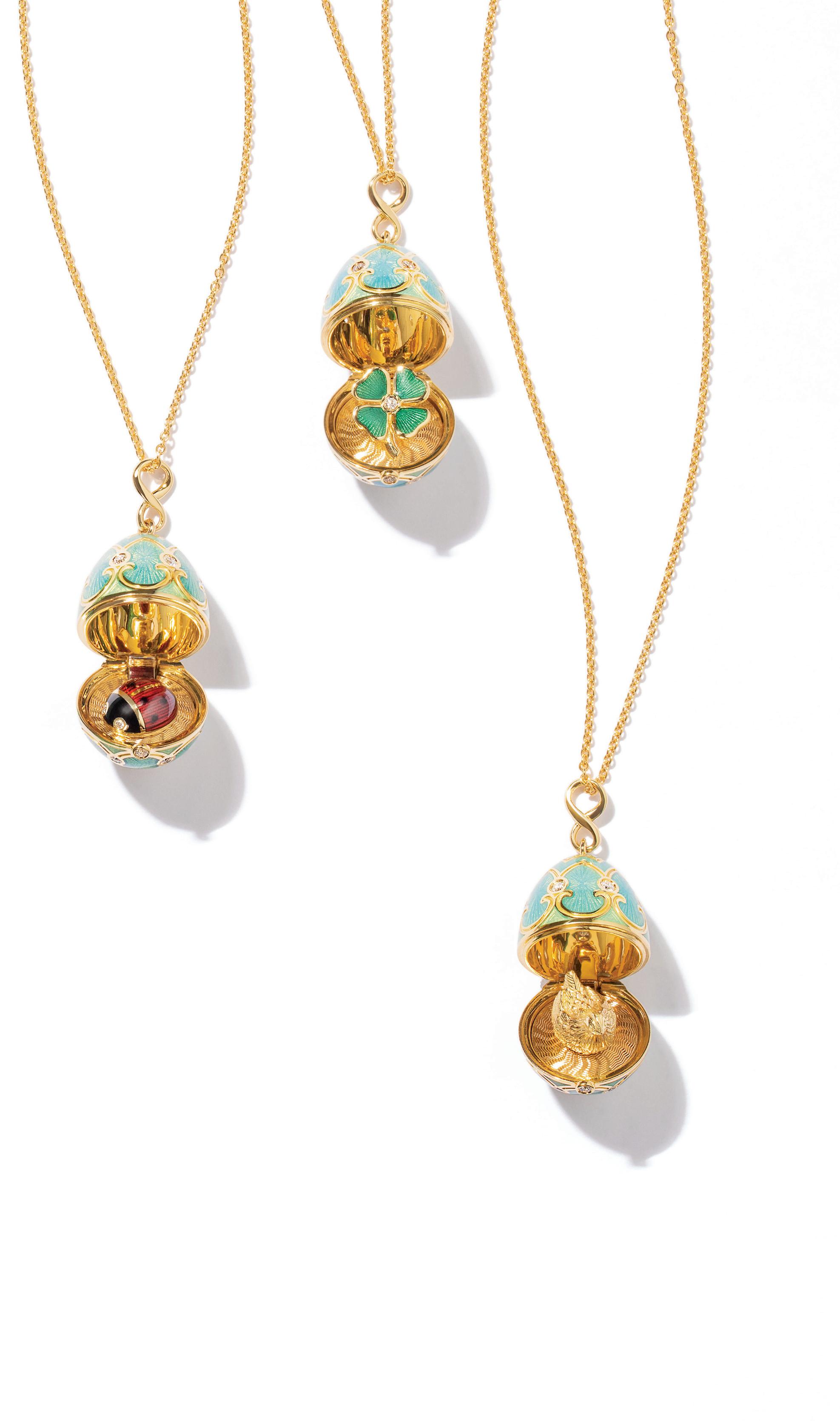
Luxury Living
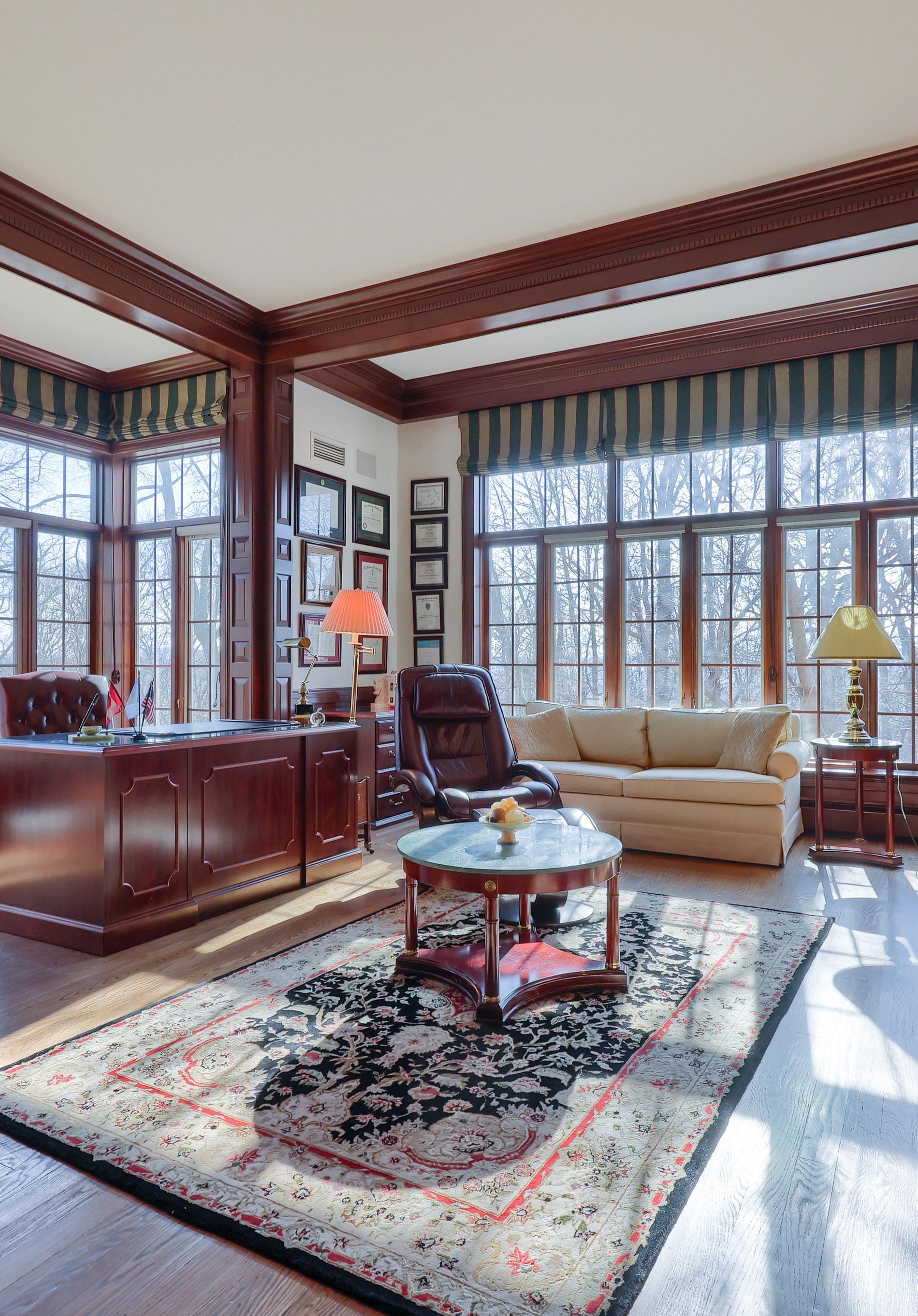
2055 ROSEMILL COURT, YORK, PA 17403
Ryan has been involved with Space & Company since it’s birth, helping and watching the company grow. A lover of Philadelphia, his extensive background in real estate started in Pittsburgh, where he craved the dynamic, colorful environment Center City has to offer. He knows each neighborhood inside and out due to personal experience living in the Art Museum, Graduate Hospital, Manayunk, and Washington Square neighborhoods over the past ten years. He now resides in the progressive Northern Liberties. He specializes in new construction and gives first-time home buyers the confidence they need in purchasing their new homes. Never settling, the realistic and holistic approach to real estate Ryan uses always leads him to the best options available for his clients.


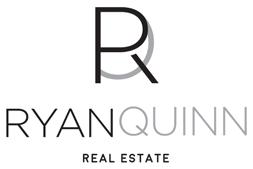
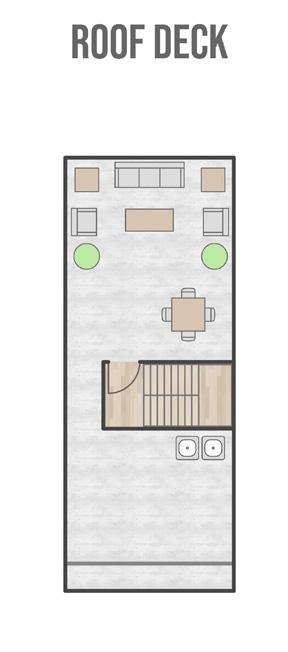
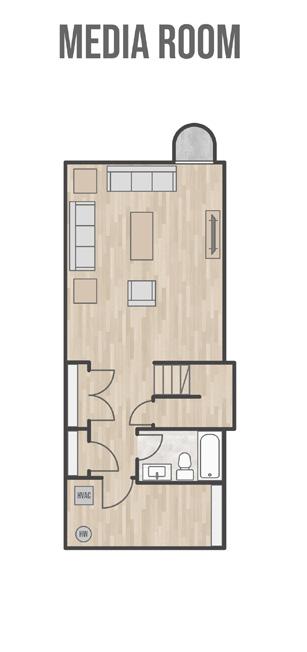
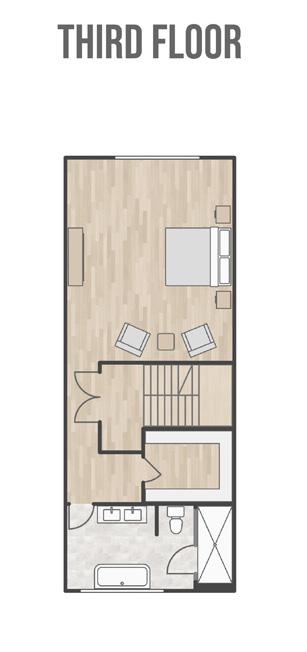


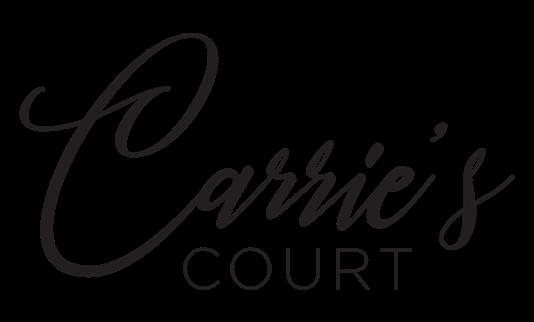
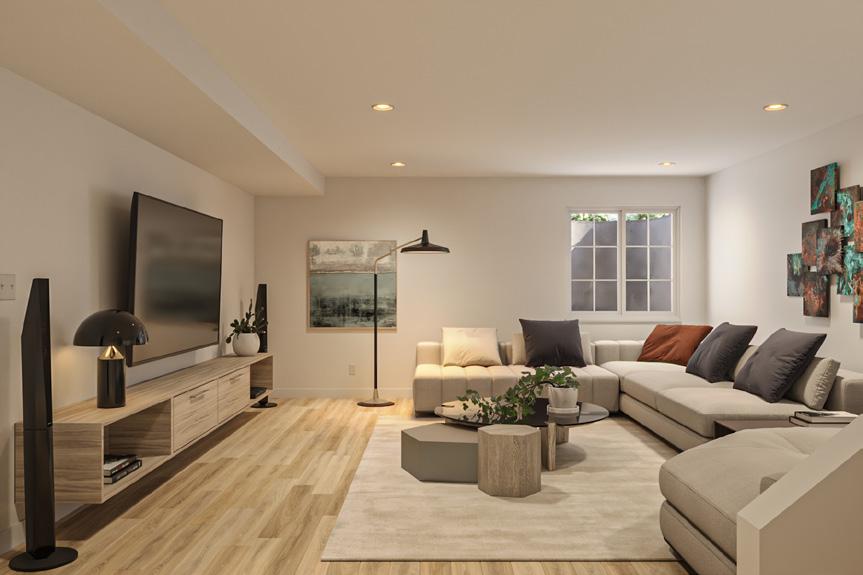
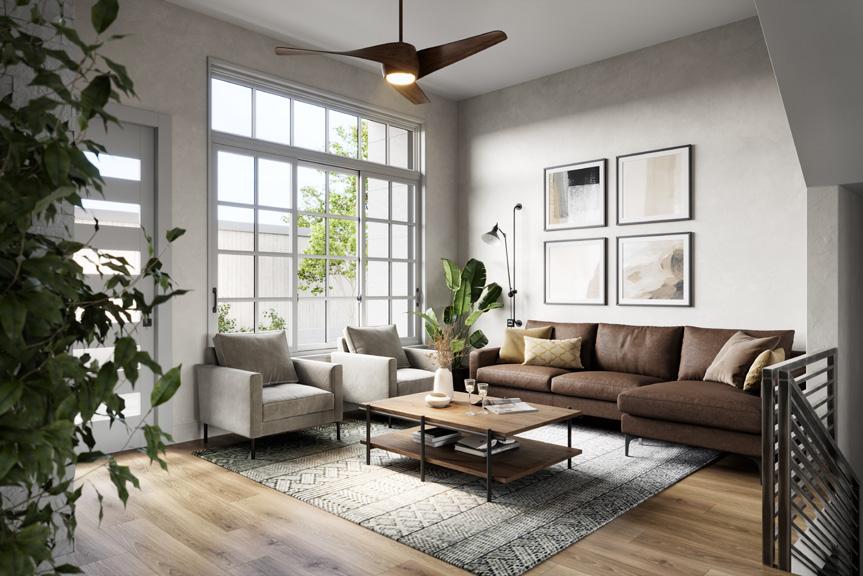

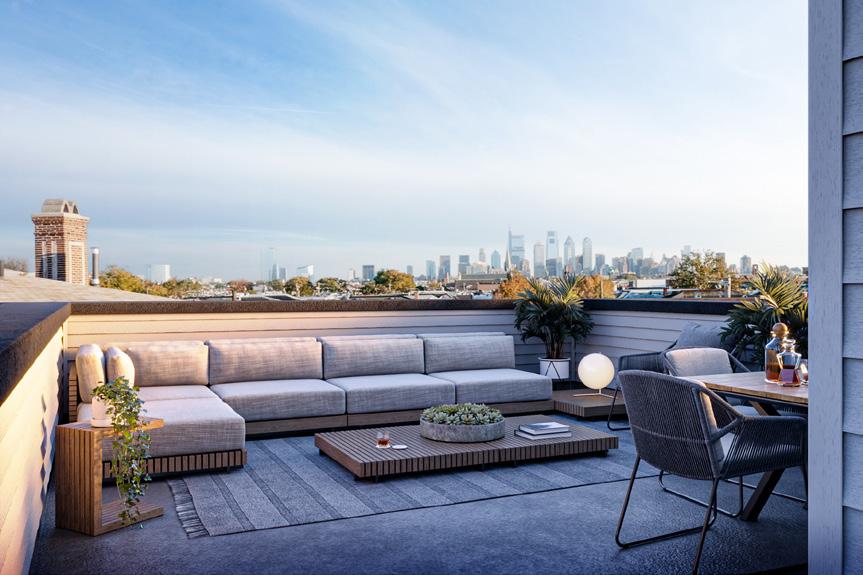
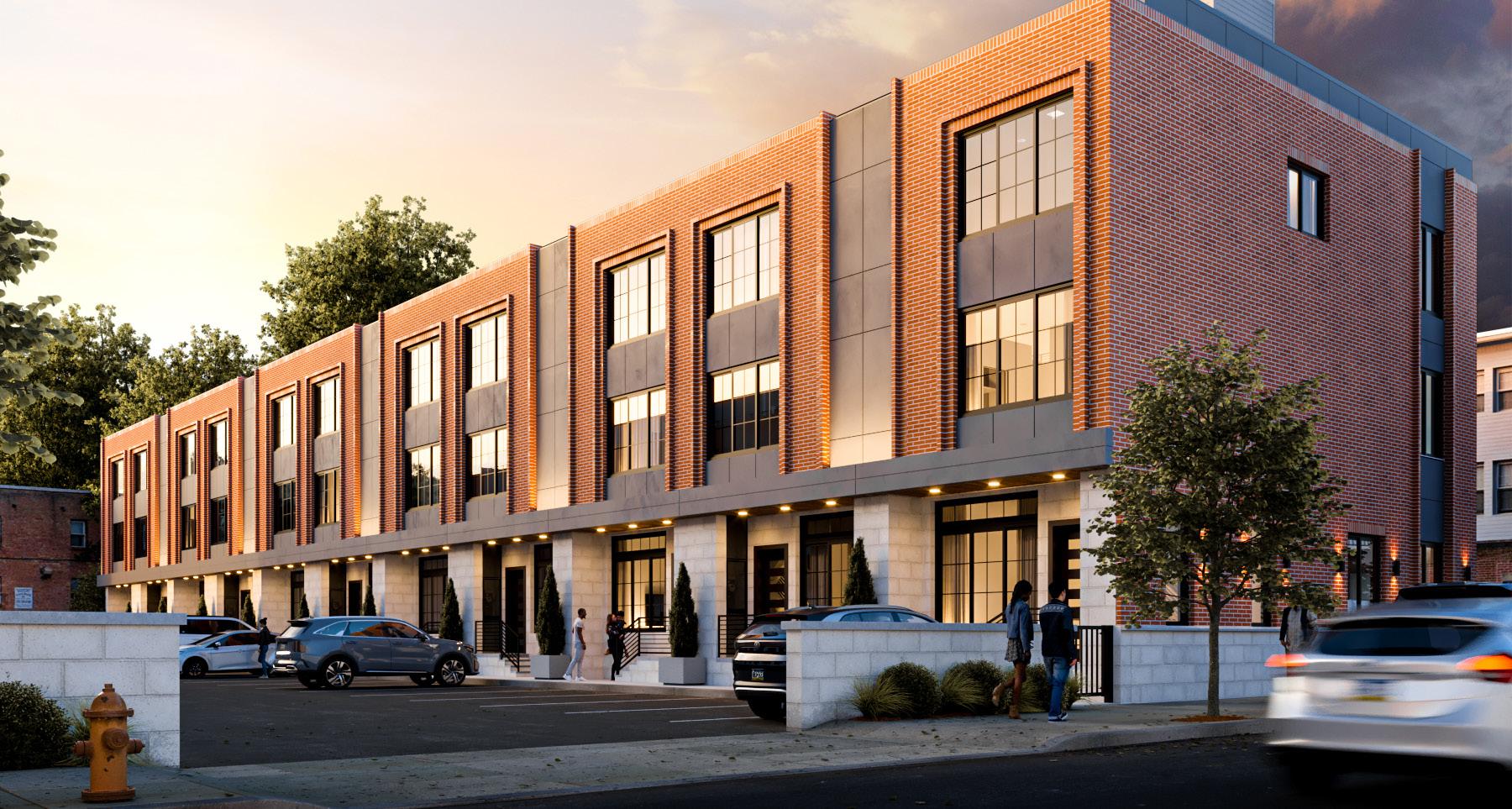
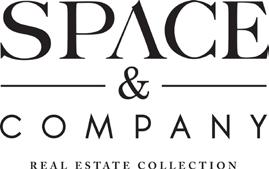

2616 S 18TH STREET, UNIT 15 PHILADELPHIA, PA 19145 WWW.CARRIESCOURT.COM 3 BED | 4 BATH | 3,000 SQFT | $989,900 RYAN QUINN REALTOR ® 215.850.9930 | rquinn@spaceandcompany.com www.mycustombuiltphilly.com
RESPONSIVE, PROGRESSIVE
KNOWLEDGEABLE,
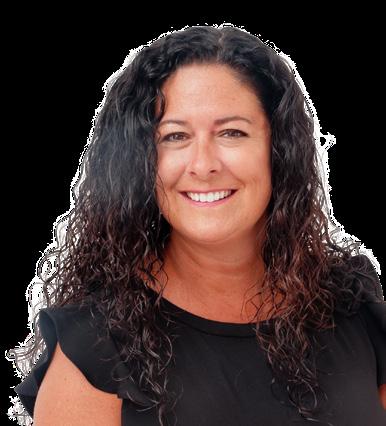
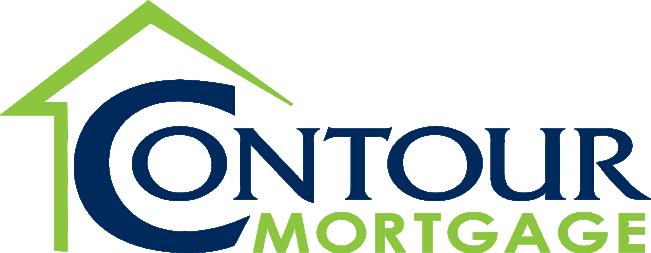
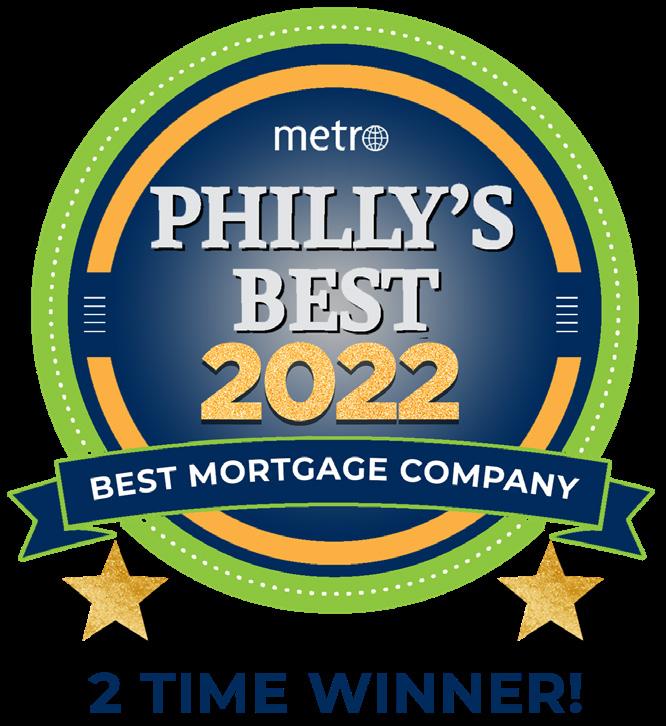
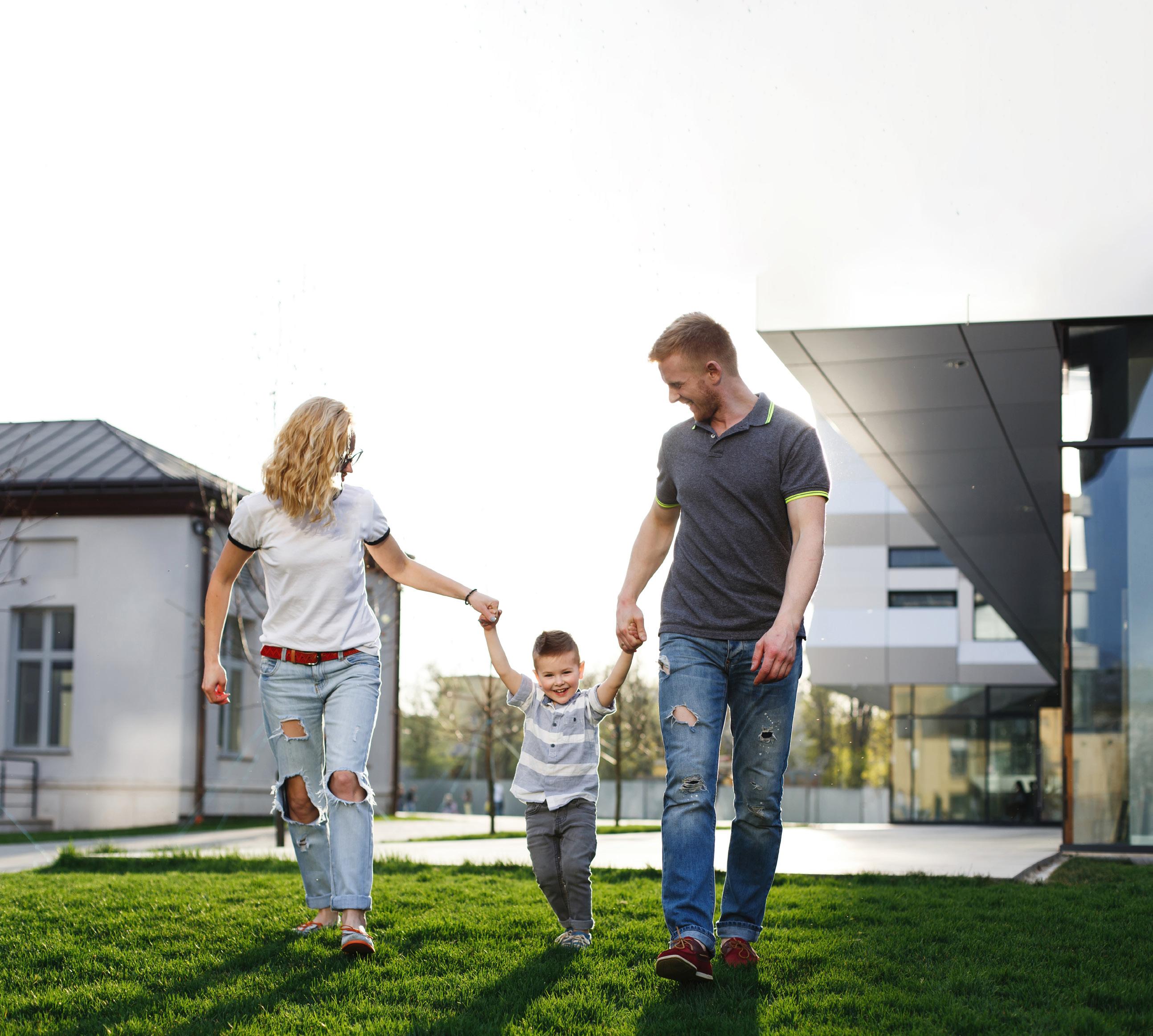
Executive Director of Branch & Business Development NMLS# 1721368 M: 610.585.4042 O: 800.216.4226 ext. 9776 msmalley@contourmtg.com Meredith Smalley 990 Stewart Ave Suite 660, Garden City, NY NMLS ID#34384 Turning American Dream into Reality One Home Loan at a time!
Custom built with fieldstone exterior and copper accents, this 6,274± sq ft residence is sited amidst 33.8 acres of fertile fields, lush meadows, woodlands, and panoramic sunrises and sunsets. A bluestone walkway leads to the covered front porch, where pastoral views and an occasional hot air balloon from the nearby airport are visible. The grand 2-story foyer with transom windows, extensive woodwork, and a curved staircase sets high expectations upon entering. Sensational views from every window provide the backdrop for gracious entertaining and casual living. This intimate setting abuts scenic High Rocks State Park. Nearby farmers markets, orchards, polo in the summer- it's all so close!
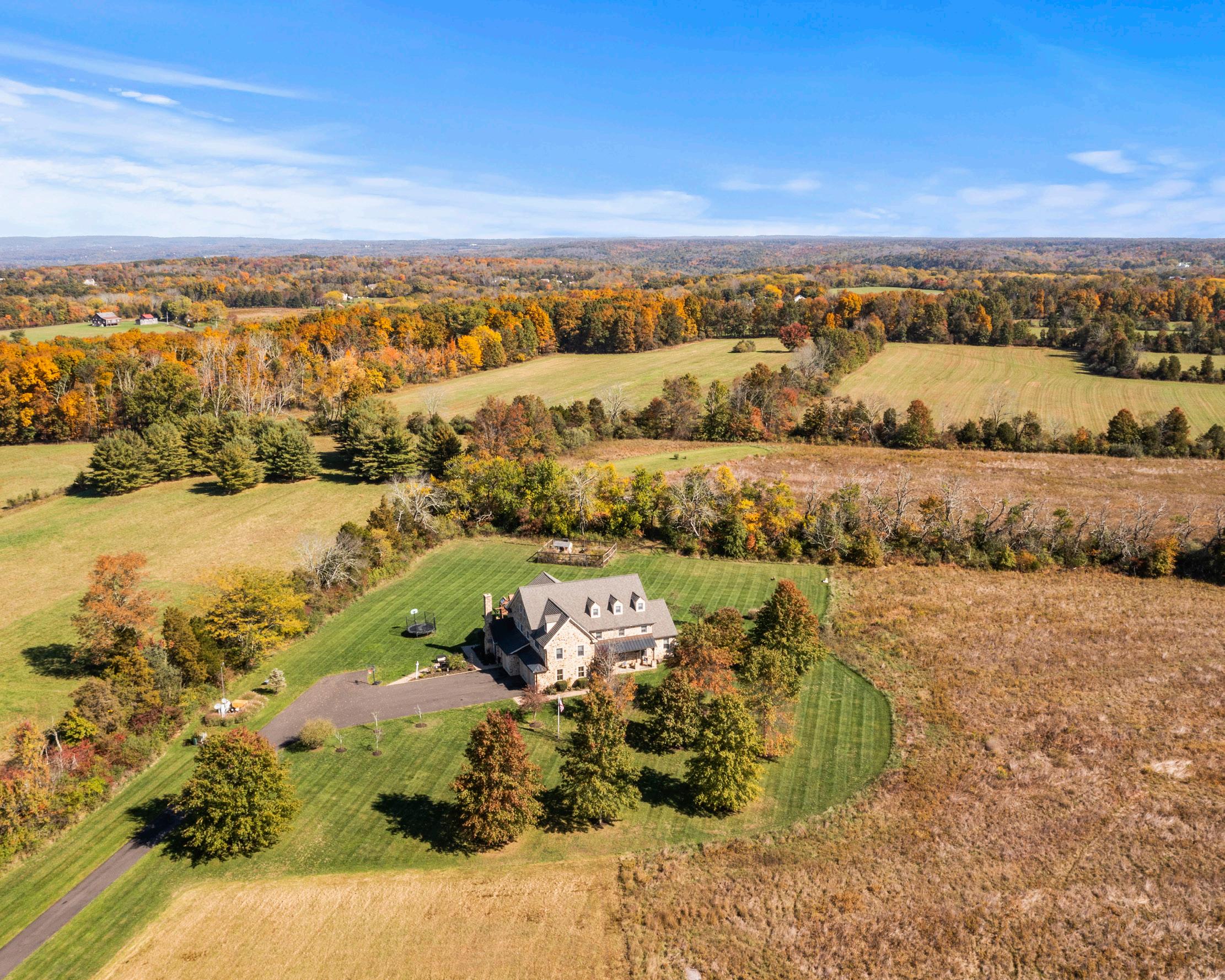
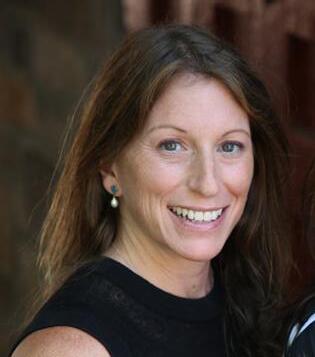
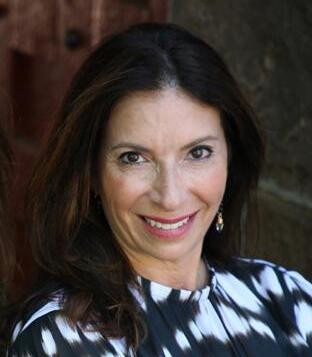
LISA POVLOW ASSOCIATE BROKER C: 215.370.0525 | O: 215.340.5700 x254 doylestownproperties@gmail.com SHANA TRICHON REALTOR ® 215.534.2555 shanatrichon@gmail.com A captivating setting surrounds this Magnificent Country Manor Home!
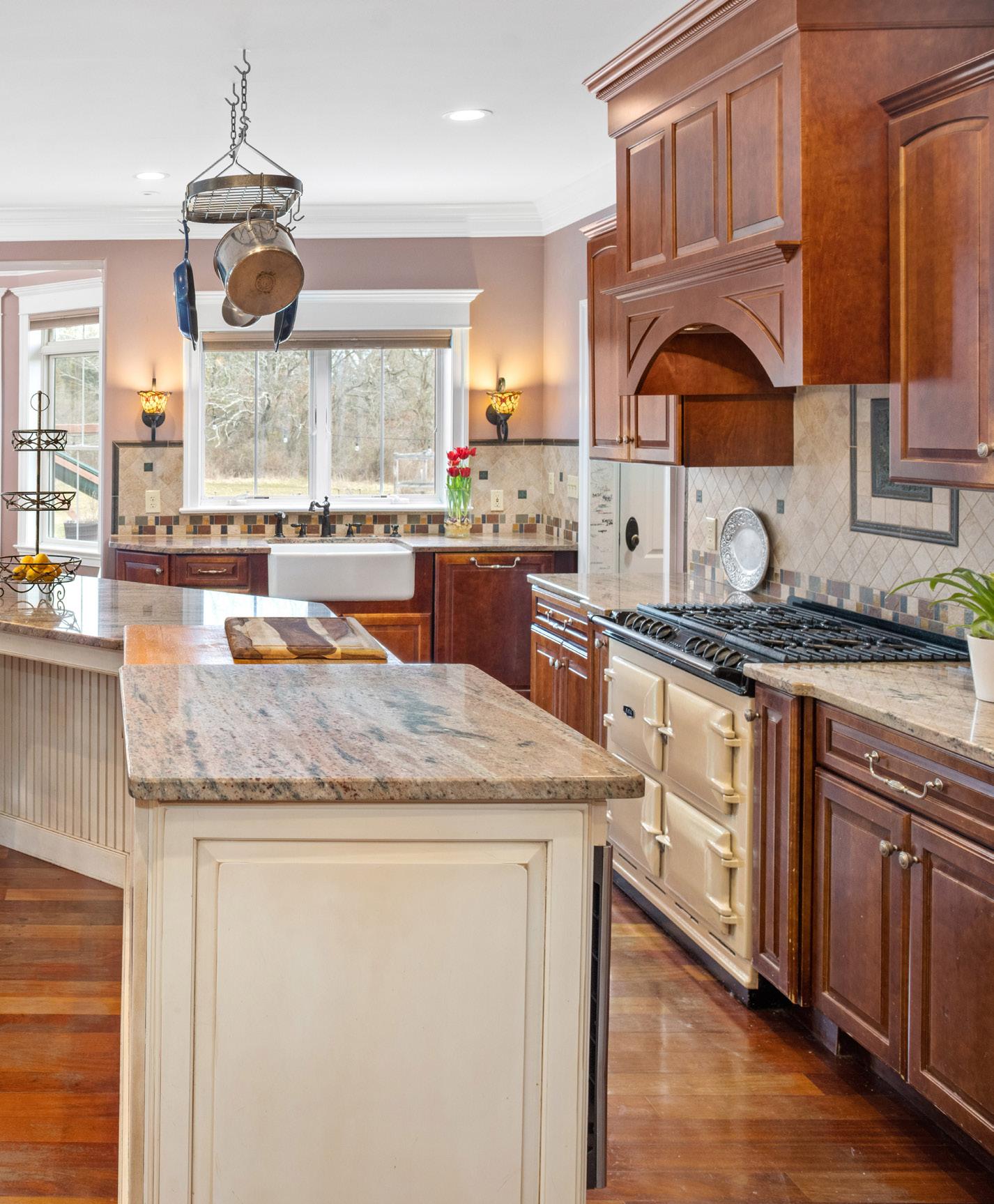
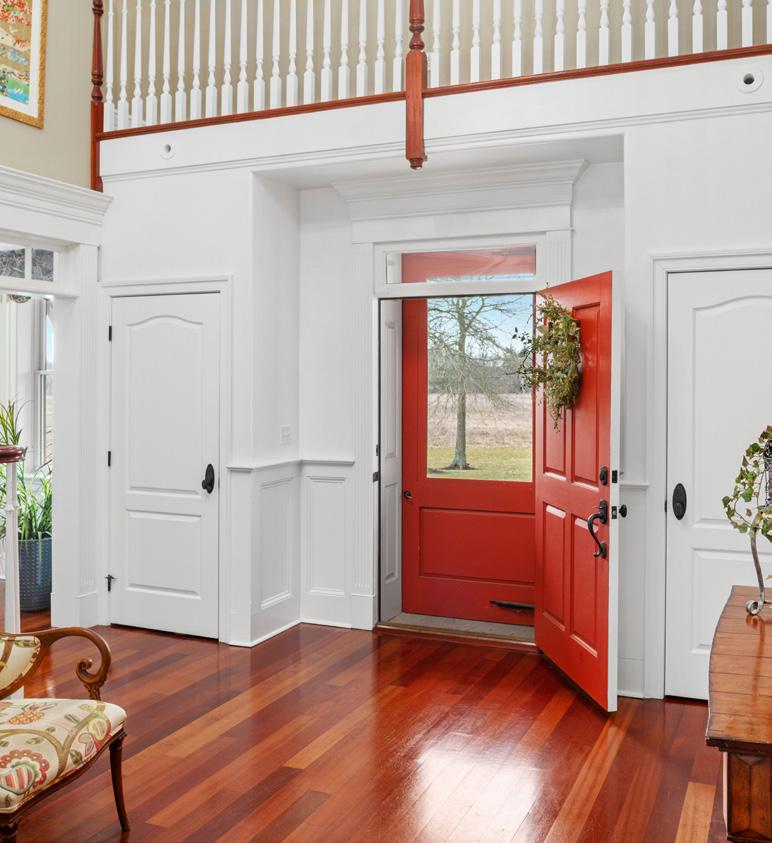
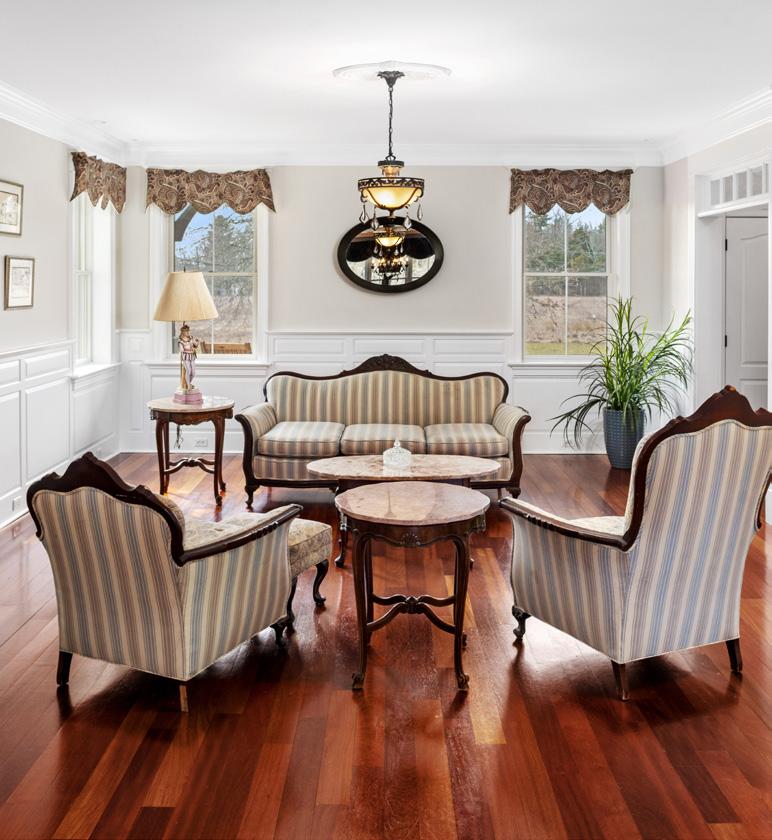
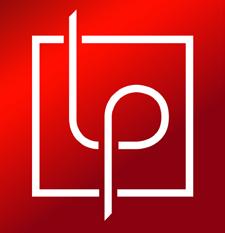
2003 S. Easton Rd. Suite 108, Doylestown, PA 18901 26 Wormansville Road PIPERSVILLE, PA 18947 25+ Thriving Years of Experience on Your Side LIST WITH LISA | BUY WITH LISA Best way to reach Lisa's team is on their cell! www.DoylestownProperties.com PRICE $2,750,000 BATHROOMS 5 BEDROOMS 6 INTERIOR 6,274 Sq Ft LOT AREA 33.81 Acres
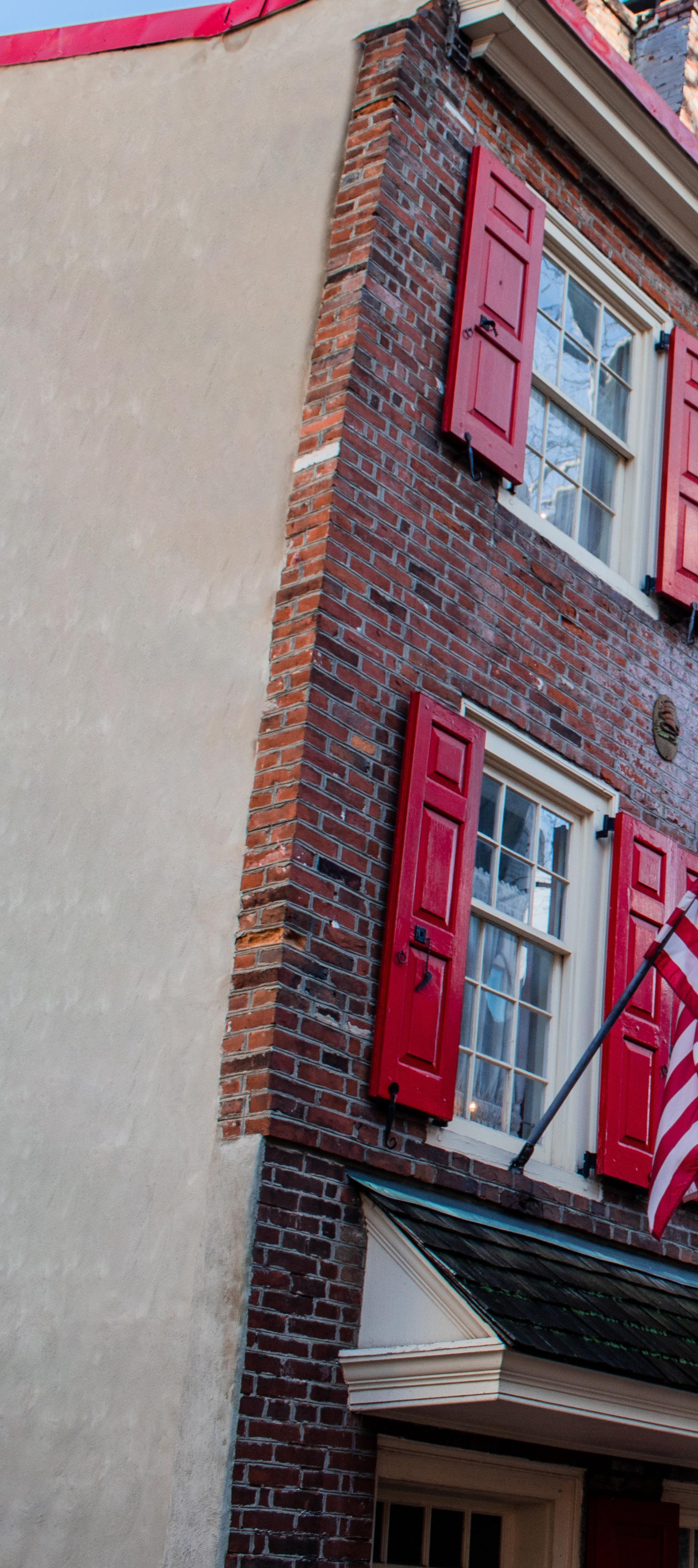
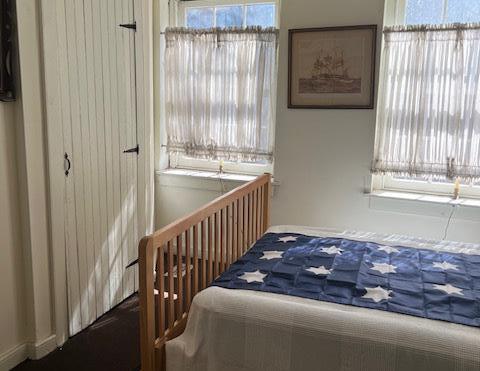

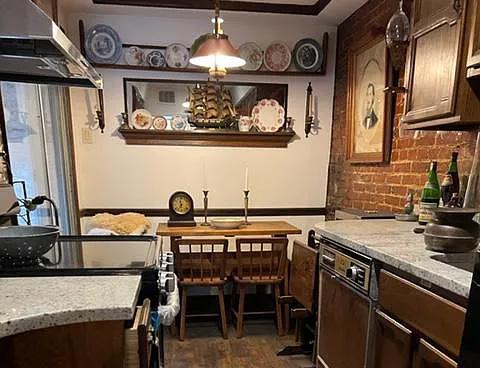
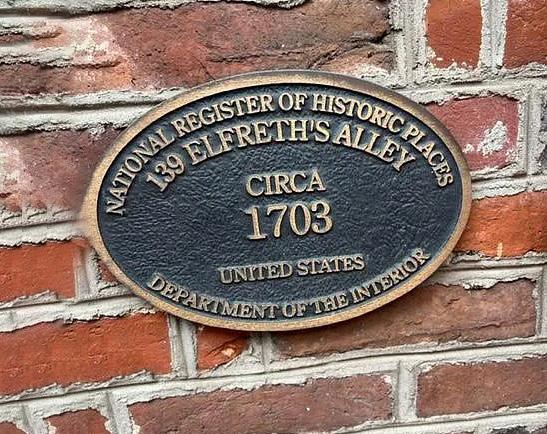
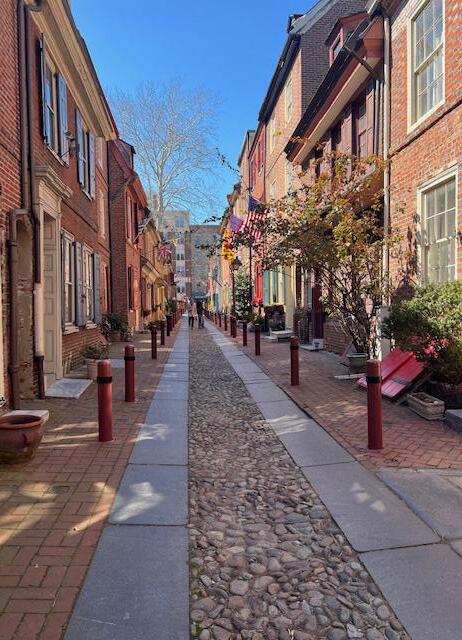
1) This is a great piece of American history after all. It was built before General Washington was even born, while the British King was still ruling this land, Boston's Tea Party was also just considering to form or not form. 2) Most of the valuable antiques only worthy a lot of money while being sold, this piece of antique can still function as a real primary residency, with fully updated kitchen, bath shower and bedrooms. 3) It can used as a high end Airbnb or at home bed & breakfast, or even as an arts studio and exhibition place for one artist or a group of artists. 4) Priced to sell, come to check it out.
OFFERED AT $1,025,000
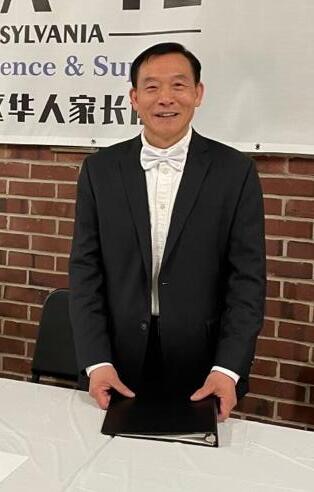

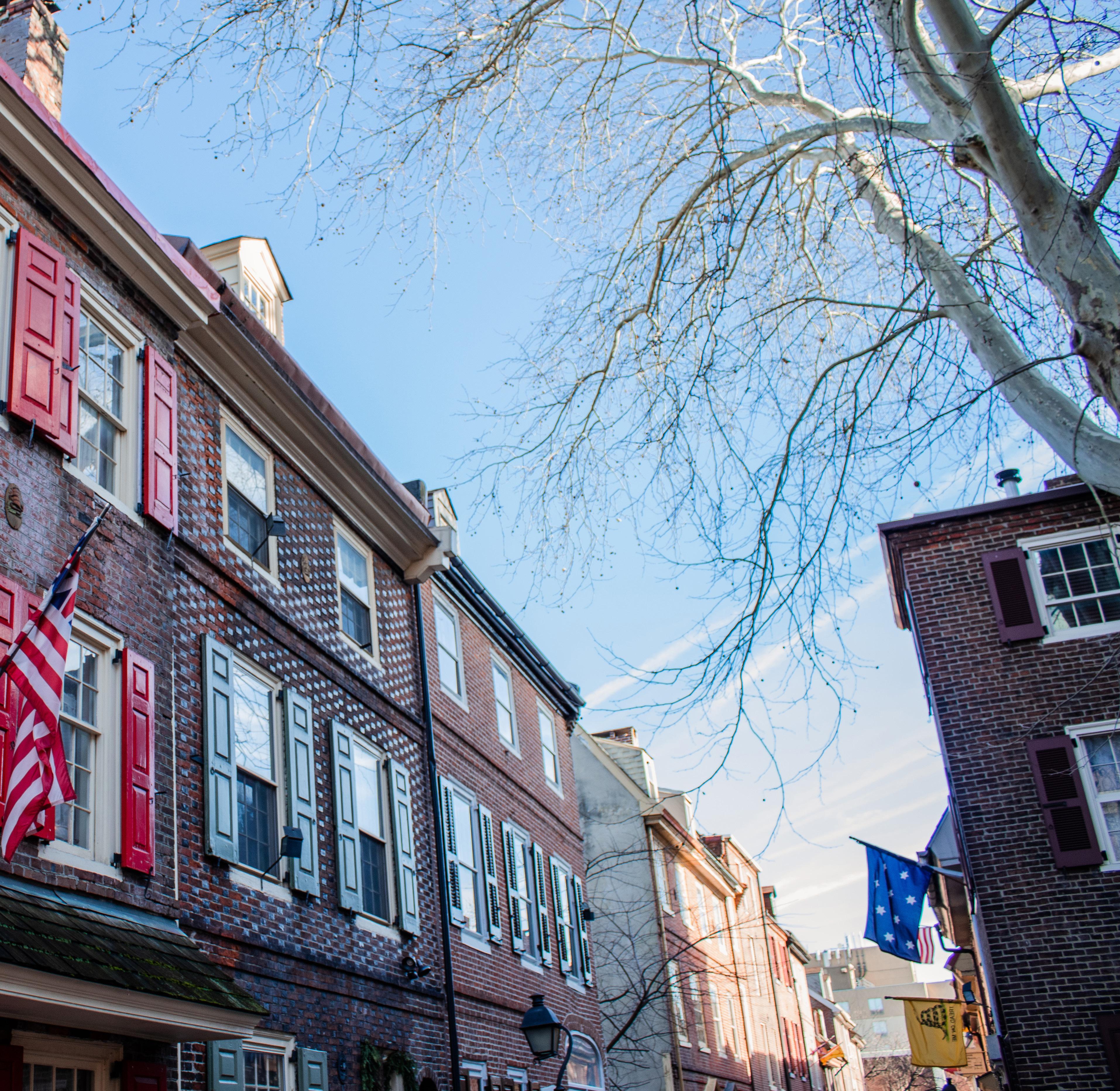
139 ELFRETHS ALY PHILADELPHIA, PA 19106 Richard Li BROKER/OWNER T: 215.625.4725 C: 267.767.7612 richard4493@gmail.com 924 Arch Street, 1st Fl • Philadelphia, PA 19107 Liberty Real Estate LLC.
Renaissance Estates
STARTING AT $1,200,000
These exclusive custom townhomes are located at 3320 South 20th Street in upscale Packer Park, Philadelphia. They are nestled within the Reserve, Villas and Regency communities and are adjacent to historic FDR Park, designed by the Olmsted Brothers. They are also just minutes from Citizens Bank Park!
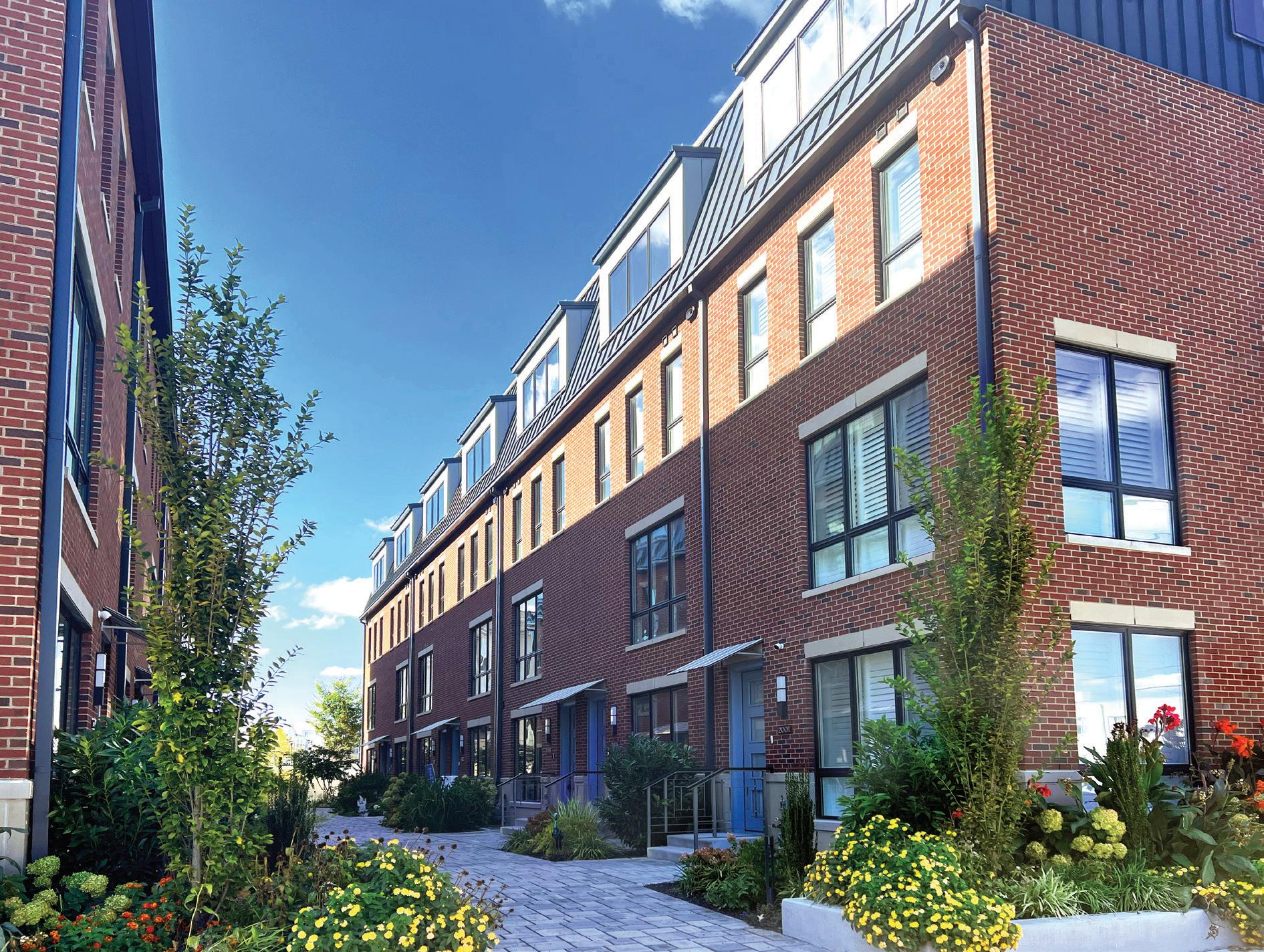


Luxury Features Included in Price
• 3 bedrooms, 3.5 bathrooms
• Finished lower level (can be a 4th bdr)
• 2-car garage with entrance into home
• 5-stop elevator (lower level to 4th floor with four-person capacity)
• Sub Zero and Wolf kitchen appliances
• Kohler faucets and fixtures
(215)551-5100
Call today to reserve a private tour and on-site showroom visit.
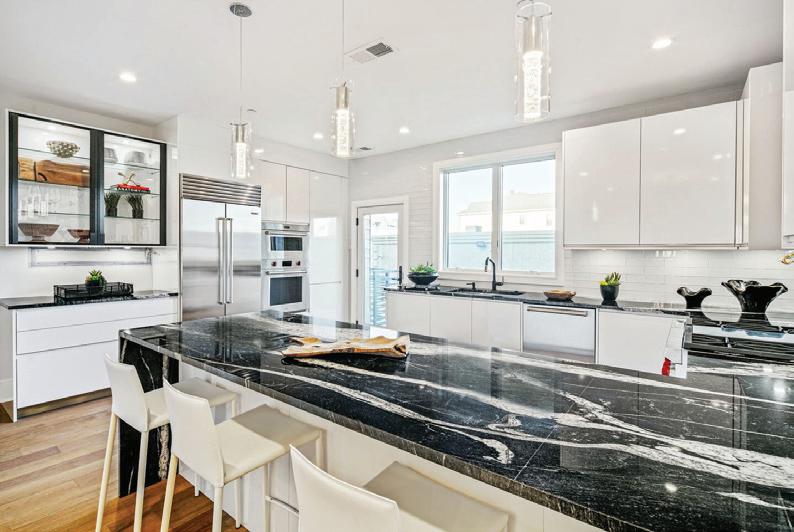
• Porcelanosa European kitchen cabinets, hardwood flooring and tile throughout
• Includes mirrored and lighted bathroom cabinets
• Booster water pump for added water pressure
• Dual-zone HVAC (two separate units)
• Ample sound and weather insulation
• Solid core interior doors
• Large Andersen 400 Series windows
• Interior sprinkler system (hideaway heads)
• Smart Living technology for lights, security cameras; Wi-Fi and cable ready
Includes 68+ recessed lights throughout
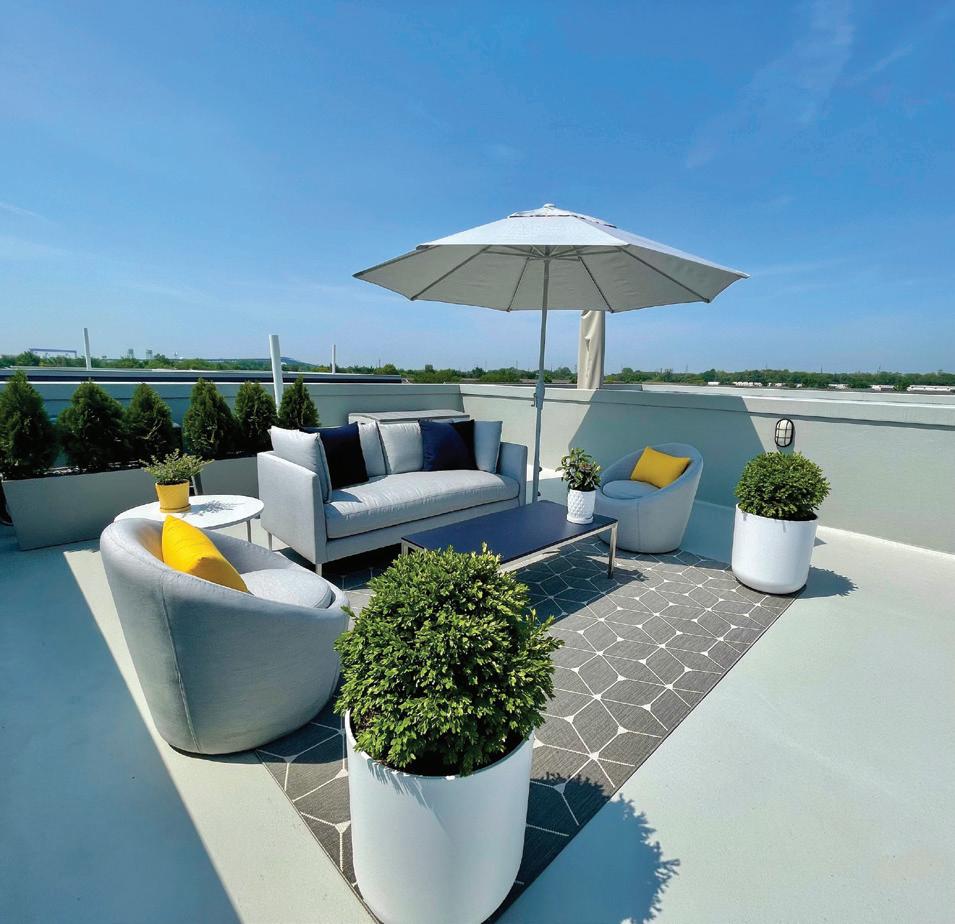
Barbara A. Capozzi, Esq.
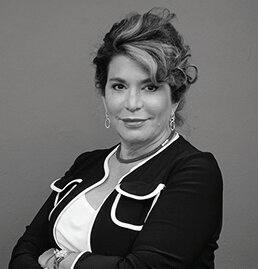
Keller Williams Philly
Selling in Philly Team
(215)551-5100 Office (267)973-0848 Mobile
BCapozzi@kw.com
Office: 3310 South 20th Street
Philadelphia, PA 19145
PackerParkNewHomes.com
Large 20' x 40' fiberglass
off kitchen (2nd floor), and deck off primary bedroom (4th floor)
roof deck, deck
FULL Ten Year Tax Abatement 3,200+ sf of Luxury Living, PLUS Roof Deck!
PARK 3320 South 20th Street
AT PACKER
MAGNIFICENT
896 Summerset is a magnificent 5 Bedroom, 6 bath Country French Manor home situated on an picturesque, abundantly landscaped acre in the Pinnacle Award-winning Greystone Community. This 7,331 sq. ft. former model home is luxuriously appointed, including a finished walk-out lower level with in-law suite ,sound proof movie theater, and gym. From the Charles Wieler Gourmet kitchen with 48” Chef French Cook Top and Bosch appliances, the architectural details are stunning throughout the home - from arched and cased openings to wainscoting, shadow boxes, crown moldings and custom built-ins for showcasing your treasures. This timeless magnificent home reflects old world craftsmanship seldom found in homes today. The stunningly appointed workmanship as well as front to back gallery and trim only lend to the warmth and elegance of this property. Absolutely stunning first floor Office featuring custom built ins. Wet Bars and so much more. This designer home has been meticulously cared for by it’s original homeowner’s. Conveniently located near Ambler Borough, shopping, restaurants and an array of elegant shops and boutiques . Newly installed Lifetime Guaranteed Roof, New downspouts and gutters. New Trex decking on rear two decks. The owners have spared no expense to make this home move in ready for it’s new occupants . Absolutely a great Home for entertaining or holiday gatherings. Driving up to the Greystone Community you can feel the elegance of each and every custom home there. Looking out the many windows of this property are such beautiful vistas. This spectacular home is just 35 minutes to Philadelphia Airport and 90 minutes to New York City. Excellent Schools both public and private with school buses coming into the Greystone Community.
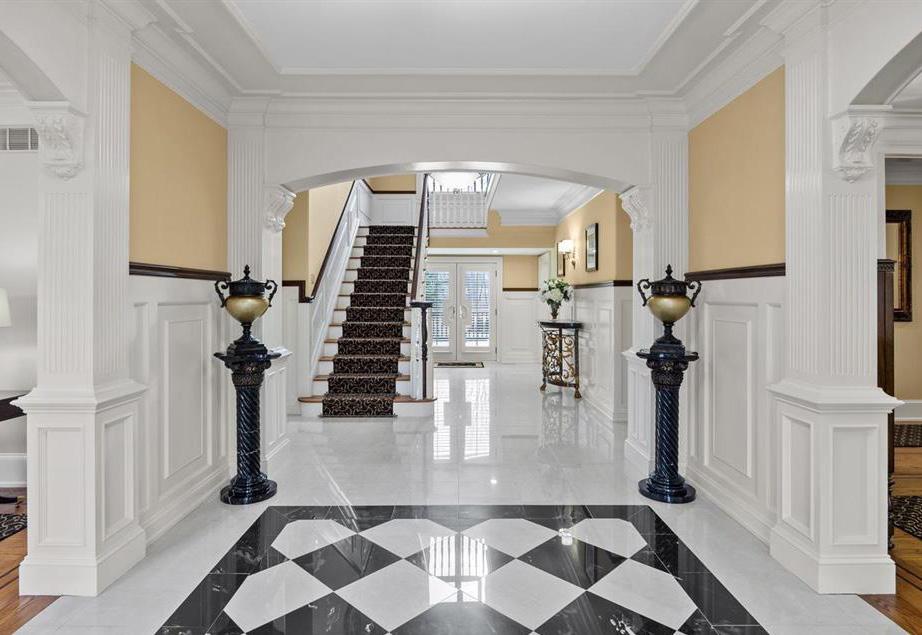
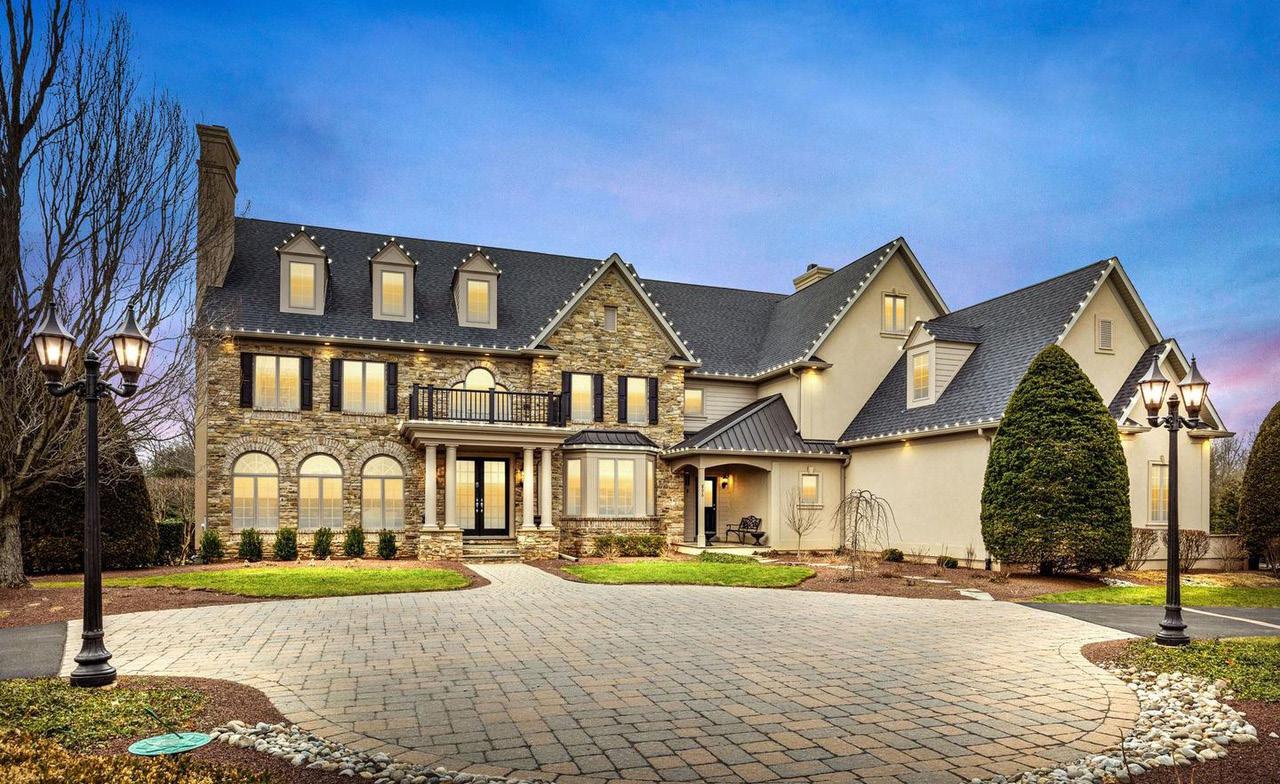
Mary Paterson
215.956.2808
mary@countryrealestateinc.com
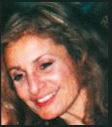
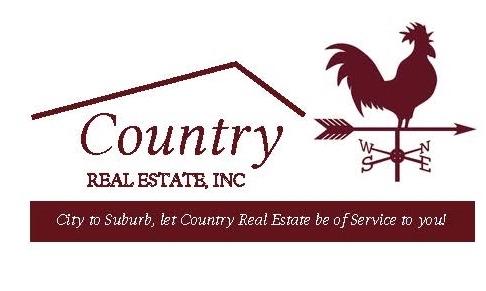

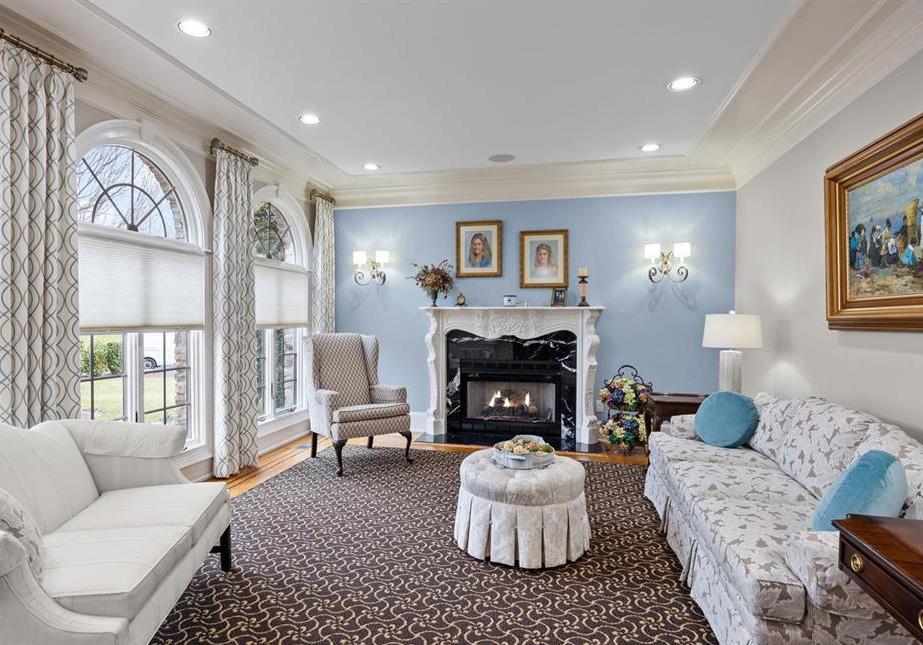
REALTOR®
896 SUMMERSET AMBLER, PA 19002
$1,950,000| 5 BEDS | 6 BATHS | 7,331 SQFT
Gorgeous Custom-Built Home In the Heart of The Poconos!
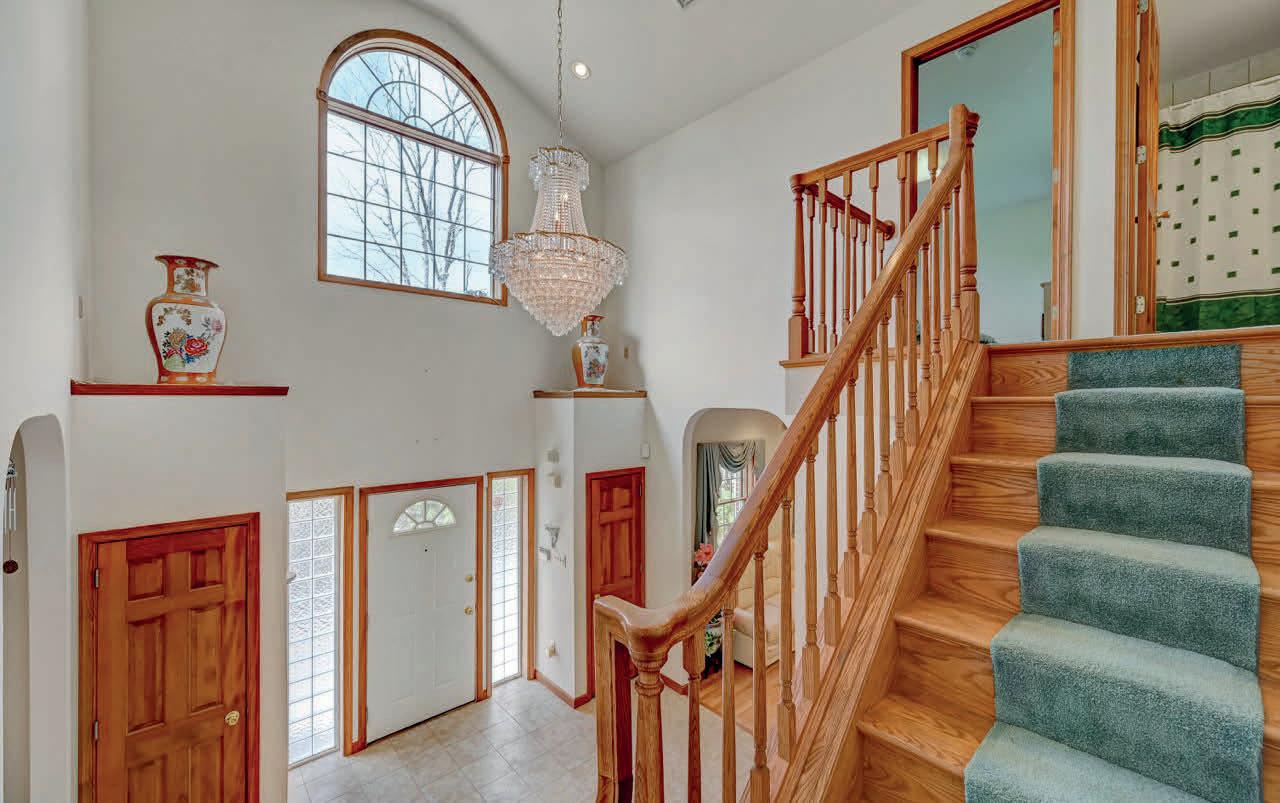
280 EASTSHORE DRIVE, EAST STROUDSBURG, PA 18301
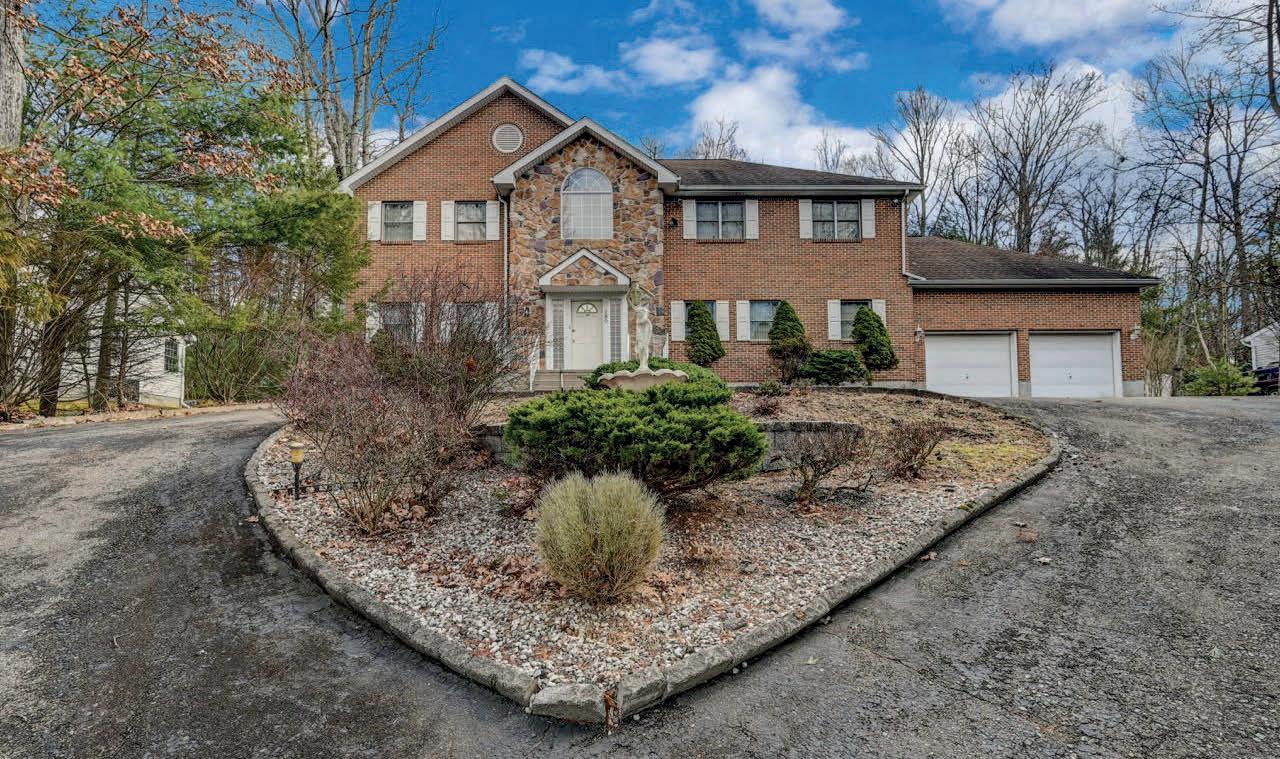
4 BEDS | 3,5 BATHS | 4,826 SQ FT | $570,000
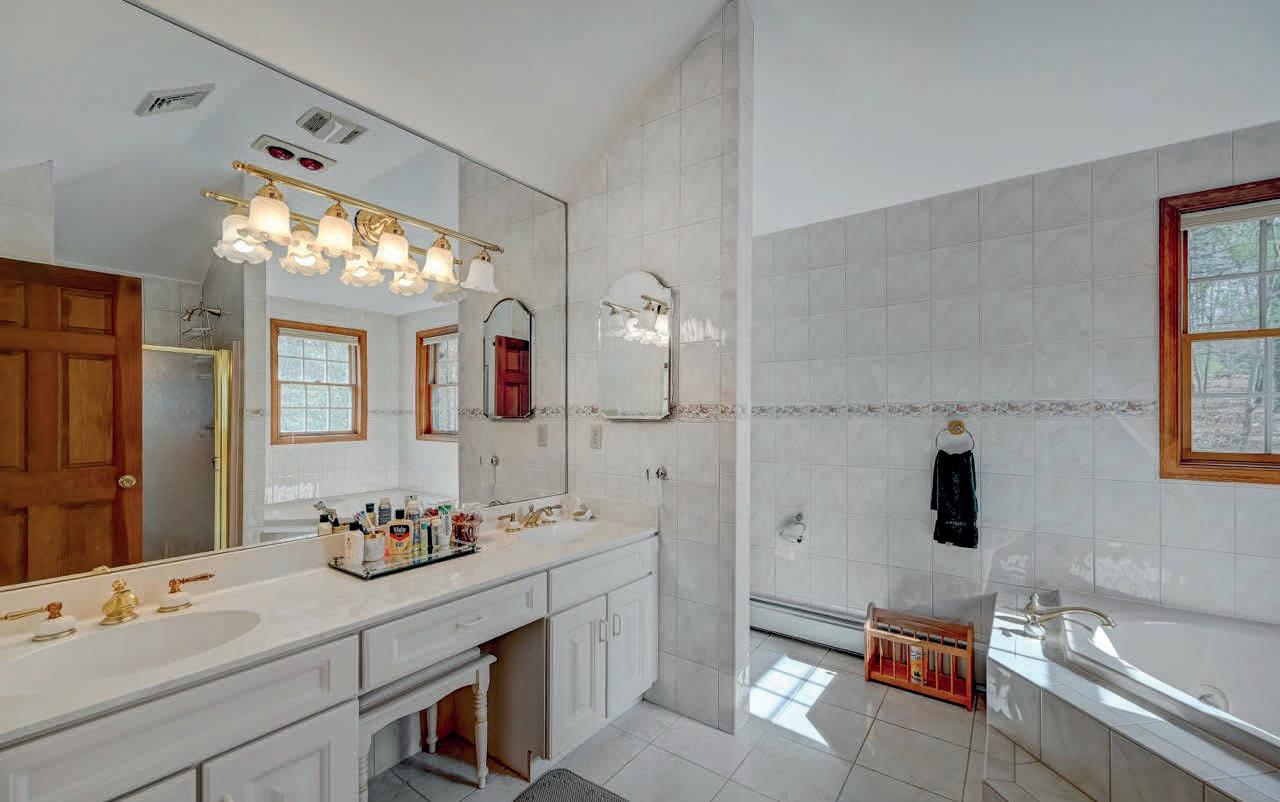
Tall ceilings, finished basement, large rooms and beautiful kitchen make this the perfect home for entertaining! A massive primary bedroom with three walk-in closets and a very large primary bath that includes a jacuzzi tub. Enjoy a walk to the community lake, minutes away from the Delaware Water Gap, and just a short drive to major water parks, ski resorts, and so much more that the Pocono Mountains have to offer. Just shy of a two-hour drive from NYC and Philadelphia, don’t let this one slip away!
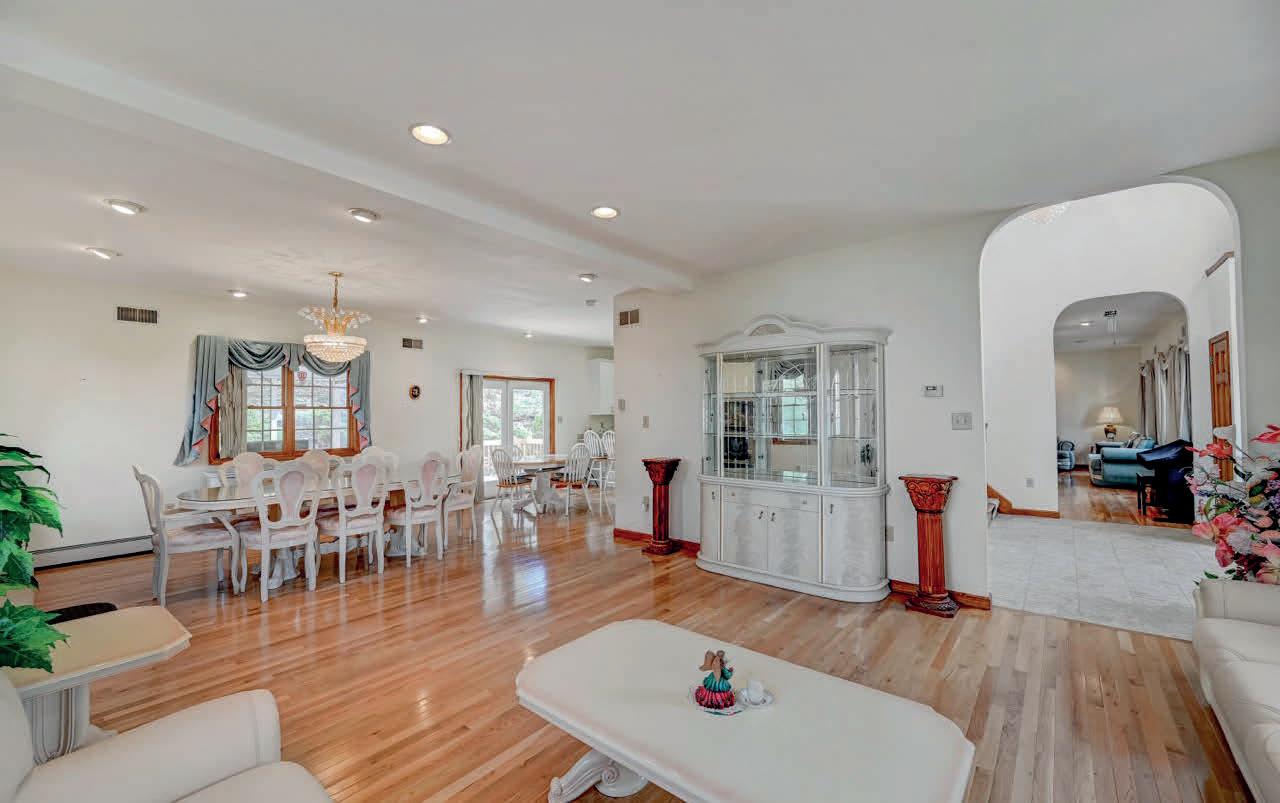
ALICJA SNYDER
REALTOR ®
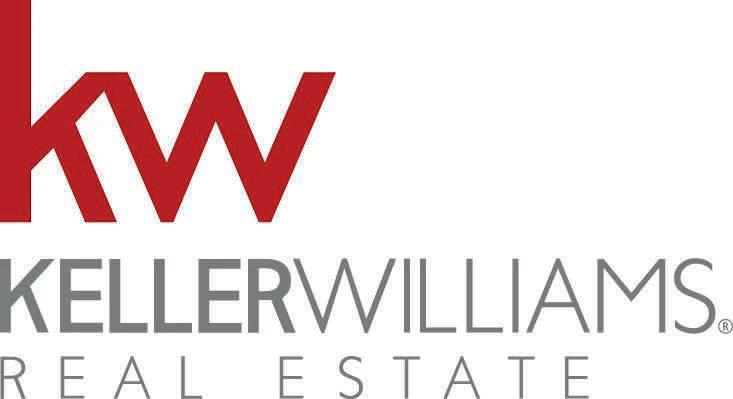
C: 646.236.2431
O: 570.421.2890
alisnyder@kw.com
alicjasnyder.kw.com

404 Park Avenue, Stroudsburg, PA 18360
26
406 S CHURCH STREET, WEST CHESTER, PA 19382

4 BEDS | 4 BATHS | 3,522 SQ FT | $900,000
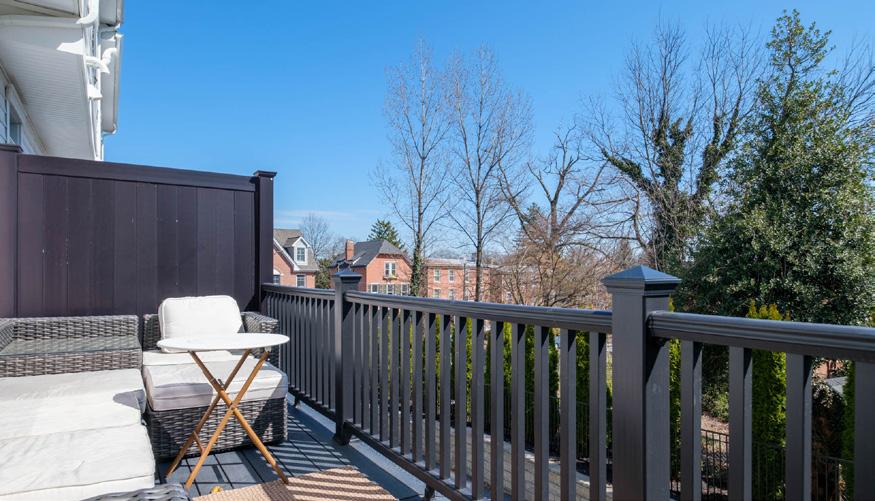


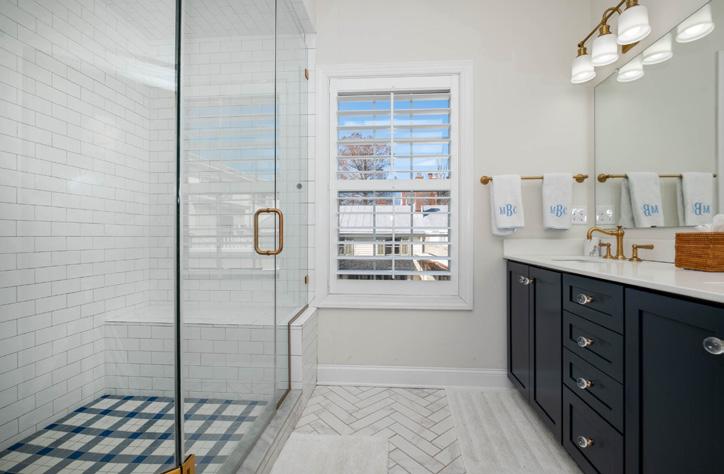
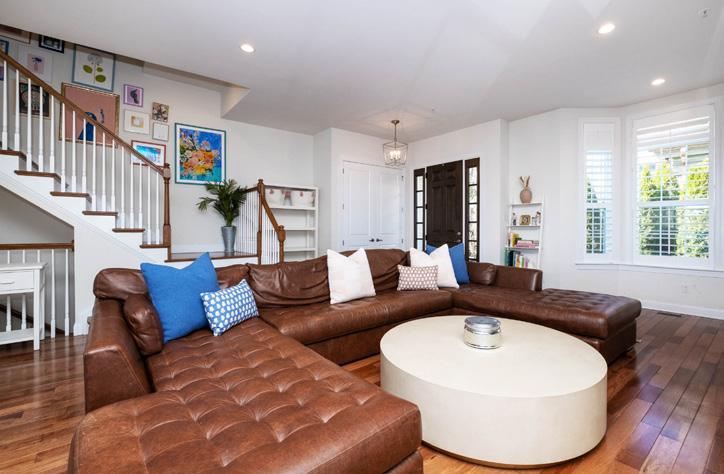

High-end luxury carriage home living awaits at 406 S Church St. This is a beautifully appointed home in the Town Walk at Church and Dean community. With a brick courtyard and attractive, lush landscaping, this community offers sophisticated, low-maintenance living within easy walking distance to the center of West Chester Boro. This 4-level townhome features a 2-car garage plus 2-car driveway parking. The main living level is open concept and exceptionally finished, with a family room gas fireplace and a gourmet kitchen that features gas cooking, pantry storage, a large center island, and a number of designer details. With 10 ft ceilings on the main level and with a family room bay window, there is exceptional natural light, and access to the deck makes this a lovely design for indoor/outdoor entertaining. The bedroom level features 3 bedrooms and 2 full bathrooms, including a luxurious owner’s suite with 2 walk-in closets and an en suite bathroom finished in the same urbane style as the rest of this beautiful home. The laundry room with built-in storage is conveniently located on this level, and is designed to maximize storage and efficiency. The penthouse level offers a versatile and sophisticated living space with a loft that enjoys access to a deck, plus there’s another bedroom and a full bathroom. This could be a wonderful private retreat or an excellent spot for indoor/outdoor entertaining. The finished basement gives you even more options with a bonus room that could easily become a dedicated home office, workout space or more. A rare opportunity in West Chester Boro – 406 S Church St offers a modern, stylish, low-maintenance lifestyle right in the heart of it all. Request a personal tour today!
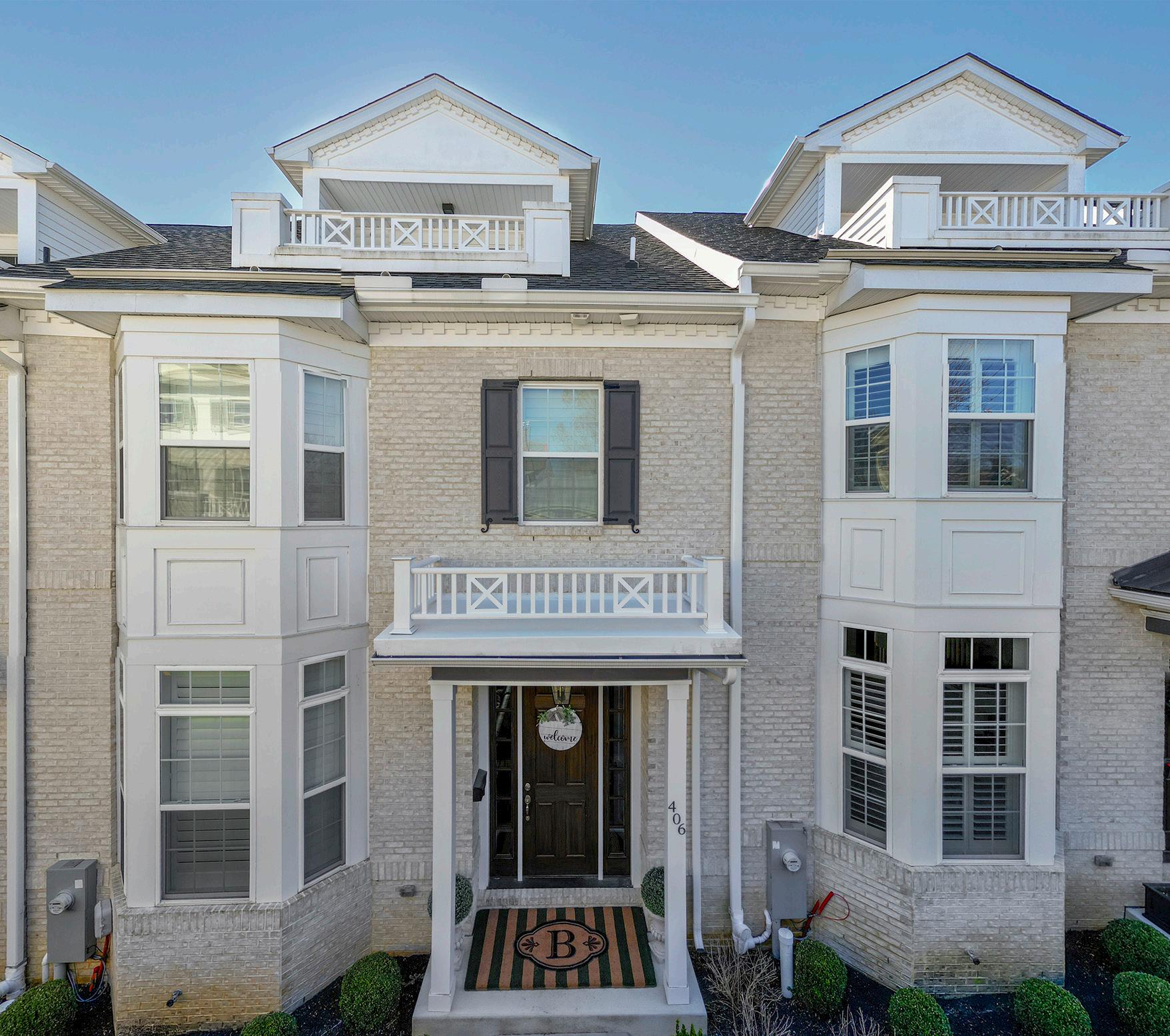
610.256.1609

mikeciunci@kw.com www.mikeciunci.com

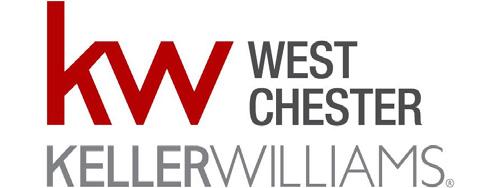
MIKE CIUNCI REALTOR ®
300 Willowbrook Lane, Suite 310, West Chester, PA 19382
Located in a perfect location at the end of tree lined cul-de-sac & picturesque private drive. Sitting on 2.61 acres the home has been meticulously cared for & updated with the highest quality craftsmanship and materials showcasing pride of ownership. The main entrance features a circular drive, covered front columned porch with double doors & brick walks. Entering the grand foyer with 23 ft ceilings & a stunning two story architectural staircase begins to showcase this exceptional 11,268 sq ft, 5 bedrooms, 5 full bathrooms and a ½ bathroom home. Custom millwork & architectural detailing are seen in every room in the home along with inlaid hardwood, marble, & tile flooring. Off the foyer is a full sized elevator to access all 3 levels of this home. The second floor of the home offers two large light filled bedrooms that share a full bath & a hall walk in cedar closet. The third bedroom is spacious with an en-suite full bath & walk in closet. The Primary en-suite is a special part of the home. The Primary bedroom features a fireplace, windows with views & a sitting area. Included in the primary space is the full bath with marble floors, steam shower, jacuzzi, two separate vanities, & a private commode. This area opens into a dressing room with walls of built in drawers/closets, a walk-in closet & space for a work out area. The lower level of the home has a recreation room with a tray ceiling that could be used for a theater, exercise area & more. The 5th bedroom is on this level with a full bath, a second office, an area with built ins that could be used for an art studio or 2nd kitchen & unfinished storage. The outside space is magnificent with multiple patios, fenced yard & privacy. The home is part of the Rosenmiller HOA offering access to walking trails, tennis courts, playground & a pond. Only minutes to schools, golf courses, I83, and more.
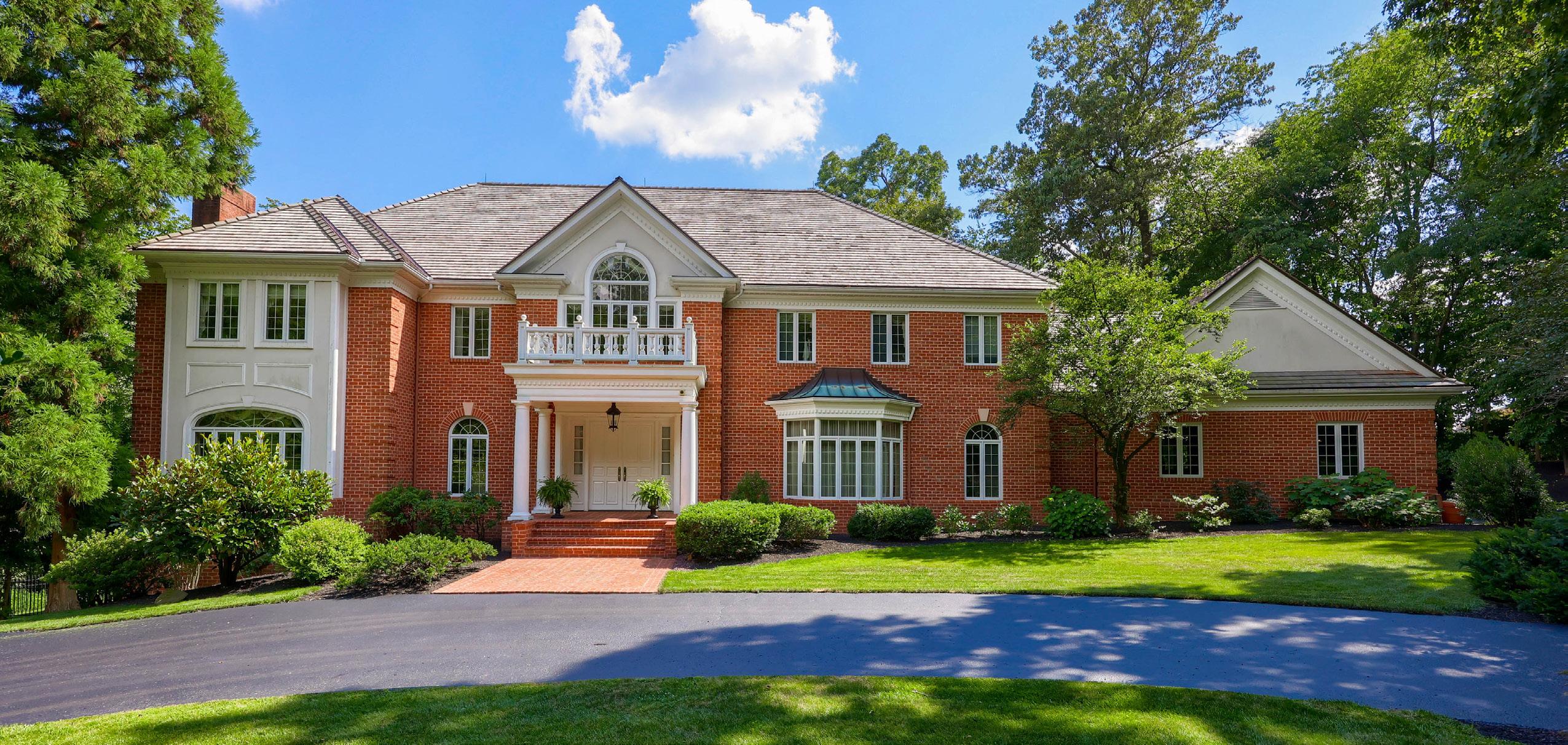
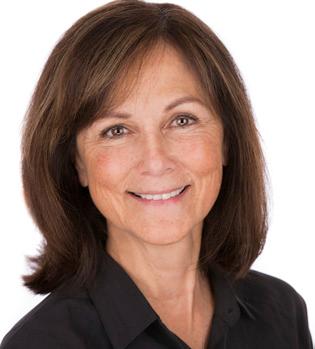
KATHY TURKEWITZ REALTOR ® 717.891.0029 kathy.turkewitz1@gmail.com www.yourhomeinyork.com 592 Shrewsbury Commons Ave, Shrewsbury, PA 17361
CLASSICALLY ELEGANT
2055 Rosemill Court YORK, PA 17403 AN EXTRAORDINARY OPPORTUNITY TO OWN A
GEORGIAN STYLE HOME!


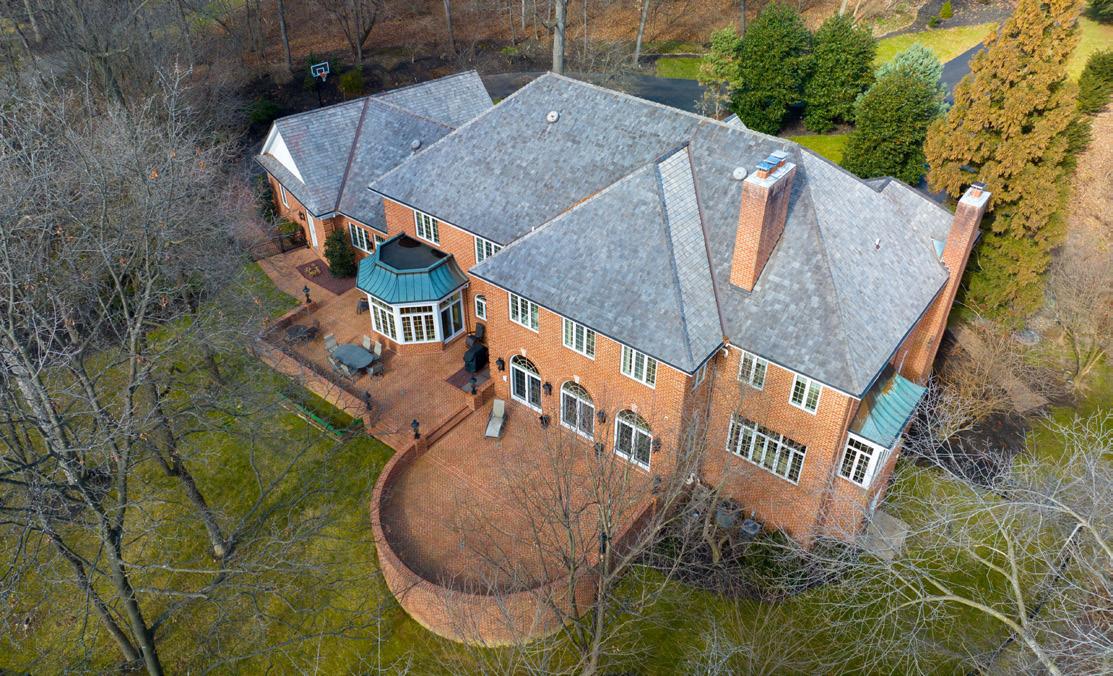

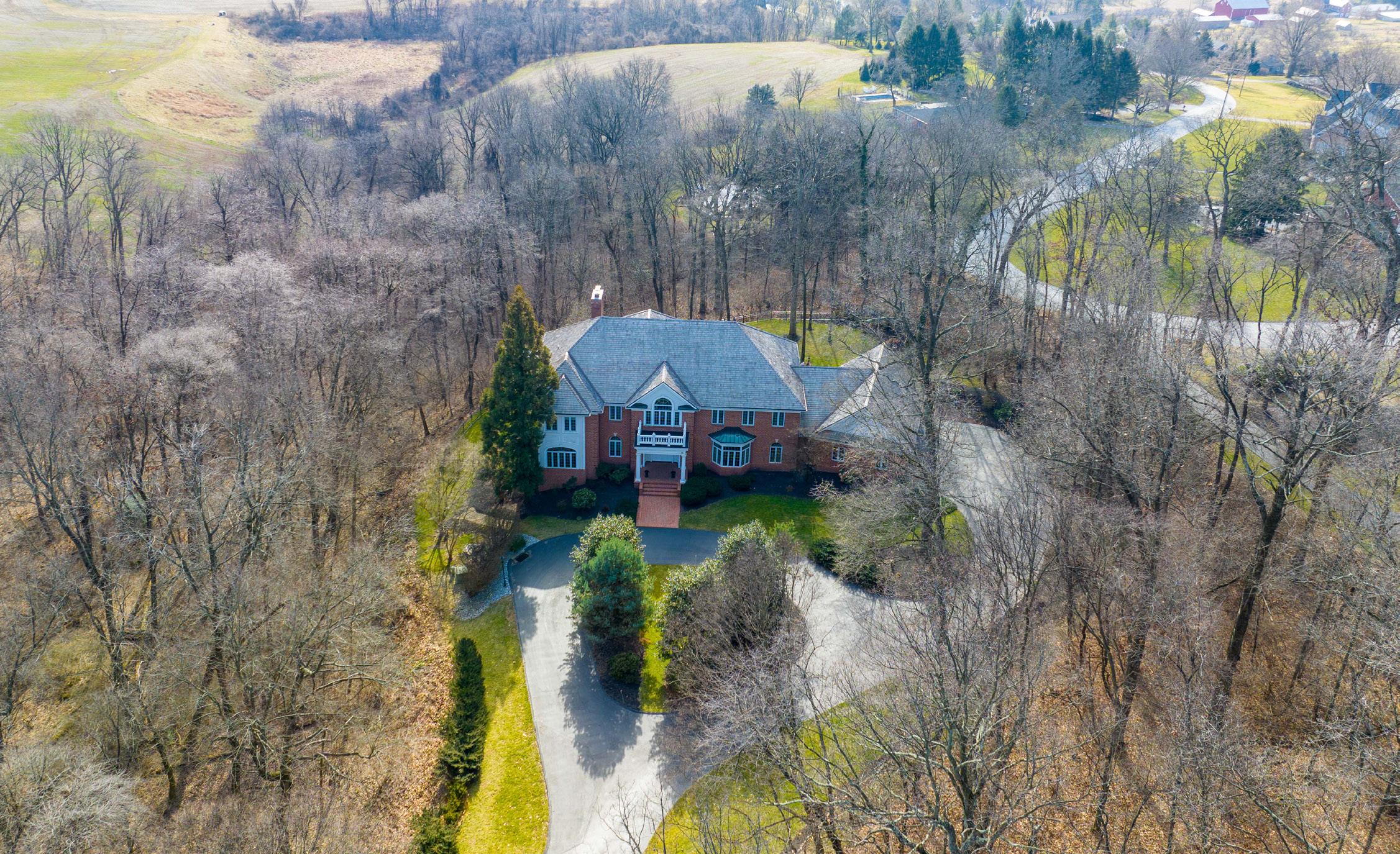
PRICE $1,799,900 BATHROOMS 6 BEDROOMS 5 INTERIOR 11,268 Sq Ft.
425 WINDMERE DRIVE 2B
STATE COLLEGE, PA 16801
The Summit at Windmere:
• Beautiful panoramic views
ALLURING LIVING SPACE 3,532 SQFT | $1,275,000 425windmere2b.homeinstatecollege.com
• Secure entry with elevator service directly to your dwelling and two (below grade) parking garage spaces
• Near Centre Hills Country Club, golf courses, shopping, PSU venues, biking/walking paths, and transportation to football games
• Totally renovated by a premier contractor with impressive selections and finishes throughout
• Fabulous gallery to display works of art
• Well-appointed, custom kitchen with stainless steel appliances, induction cooktop, and sweet breakfast nook
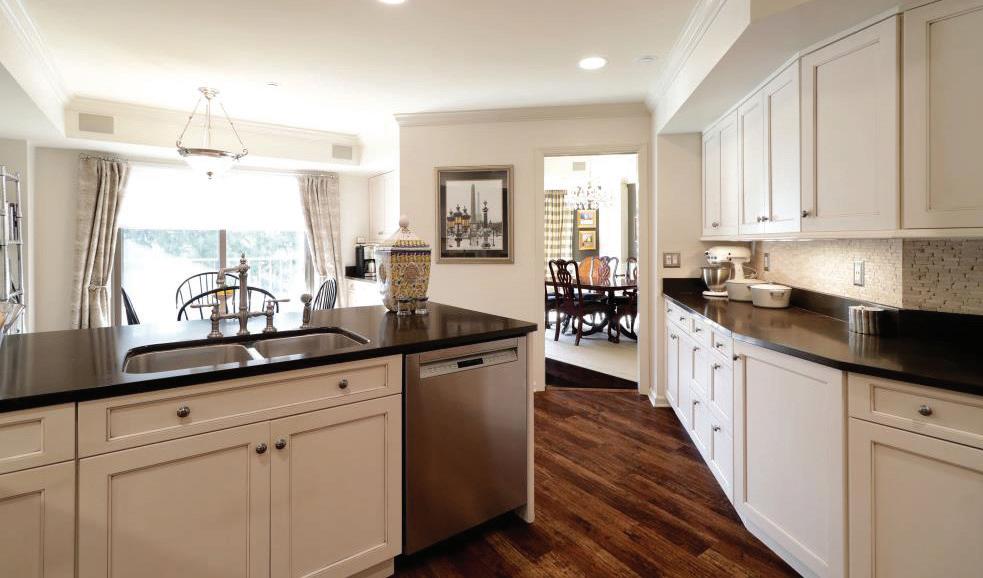
• Beautiful cherry built-ins enhance the library/family room, a favorite relaxation area
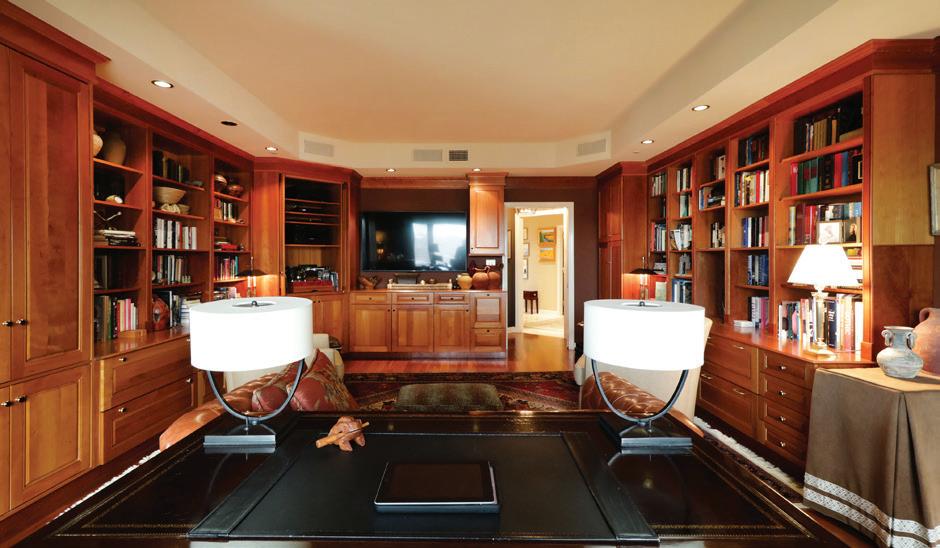
• Bright and spacious living room with a wall of windows
• Luxurious and generous primary bedroom suite
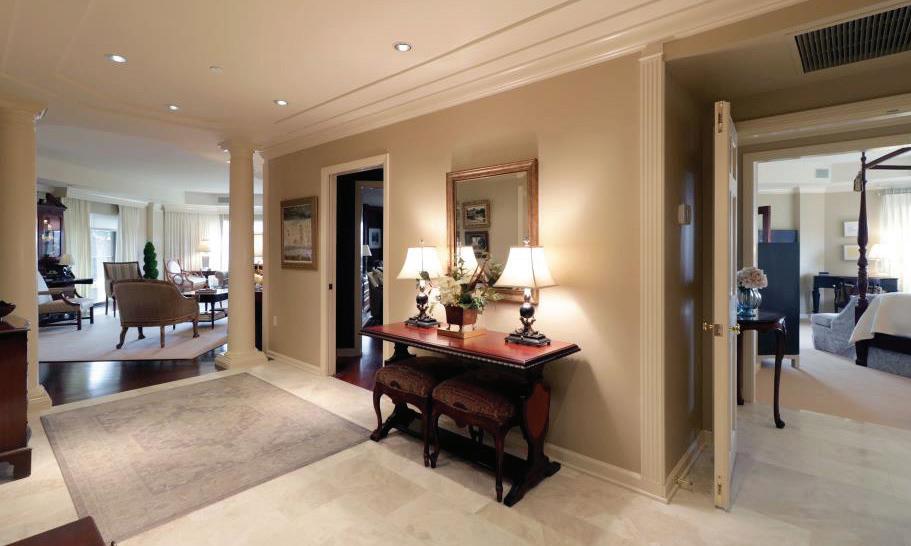
• Enjoy sunrises and sunsets--terraces provide incredible views to Mt. Nittany/Beaver Stadium; enjoyable outdoor living
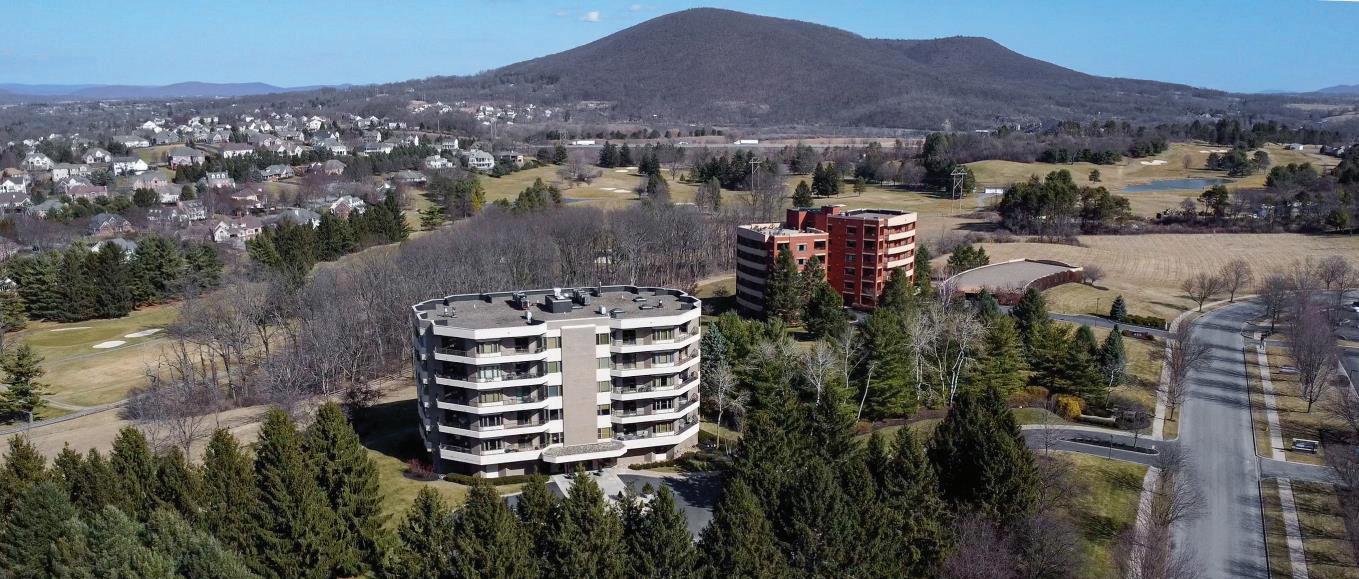
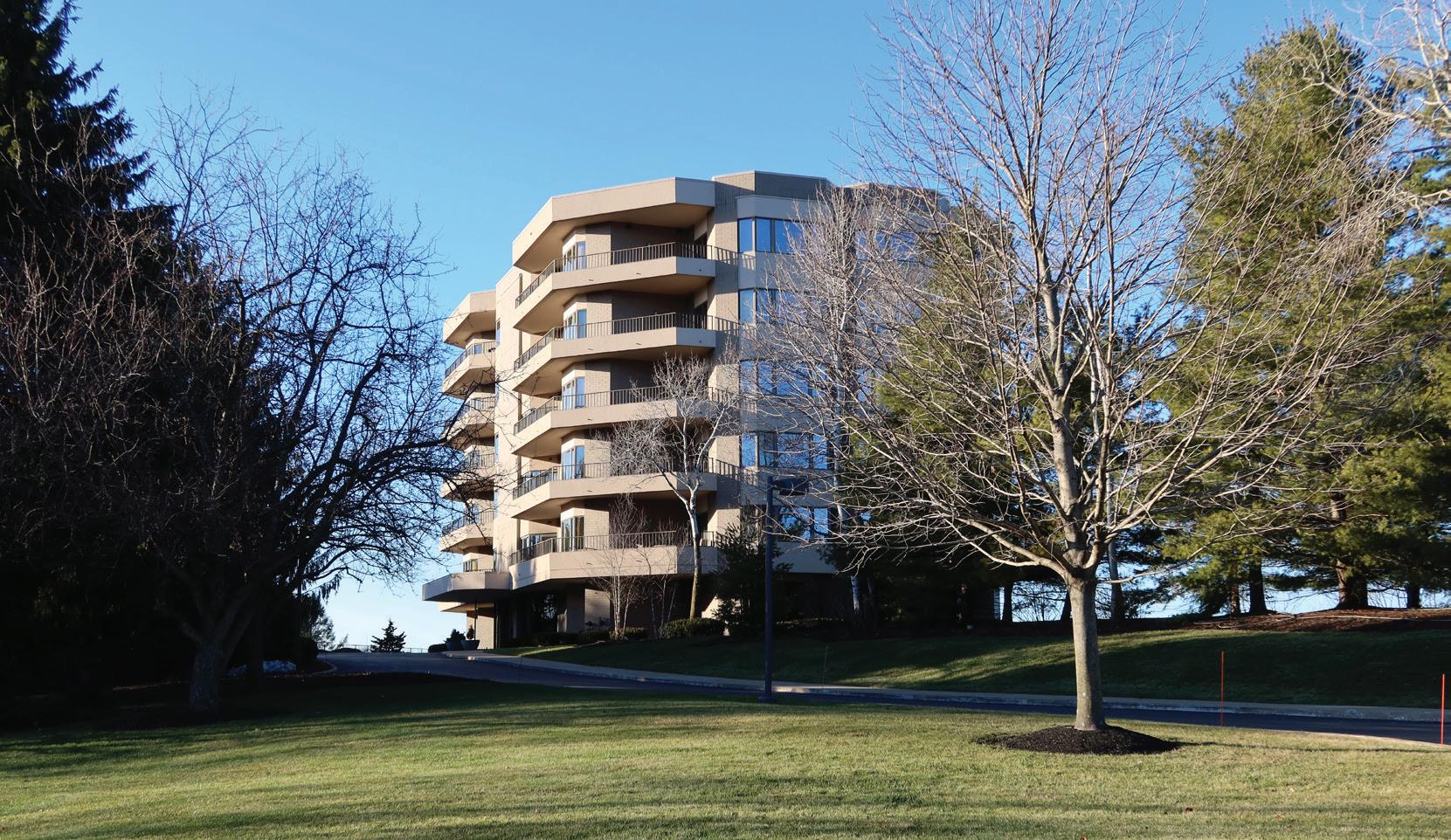
• A distinctive State College experience with a spectacular location on 5 private, landscaped acres
• Privacy--only ten residences, two per floor.
• Main floor luxury guest suite and guest bedroom available to reserve
• Workout room, storage room, wine cellar
• On-site building manager
• Heated, in-ground 20’x40’ swimming pool
• Exquisite style, carefree living
Come back to Penn State, the place you love.
Beth Richards | Sandy Stover Group
REALTOR ®

Beth: 814.360.4045 | bethkbb@gmail.com

Sandy: 814.321.7959 | sandyskbb@gmail.com
bethrichardssandystover.1kbb.com
814.234.4000 2300 S Atherton Street, State College, PA 16801
Serene Homes
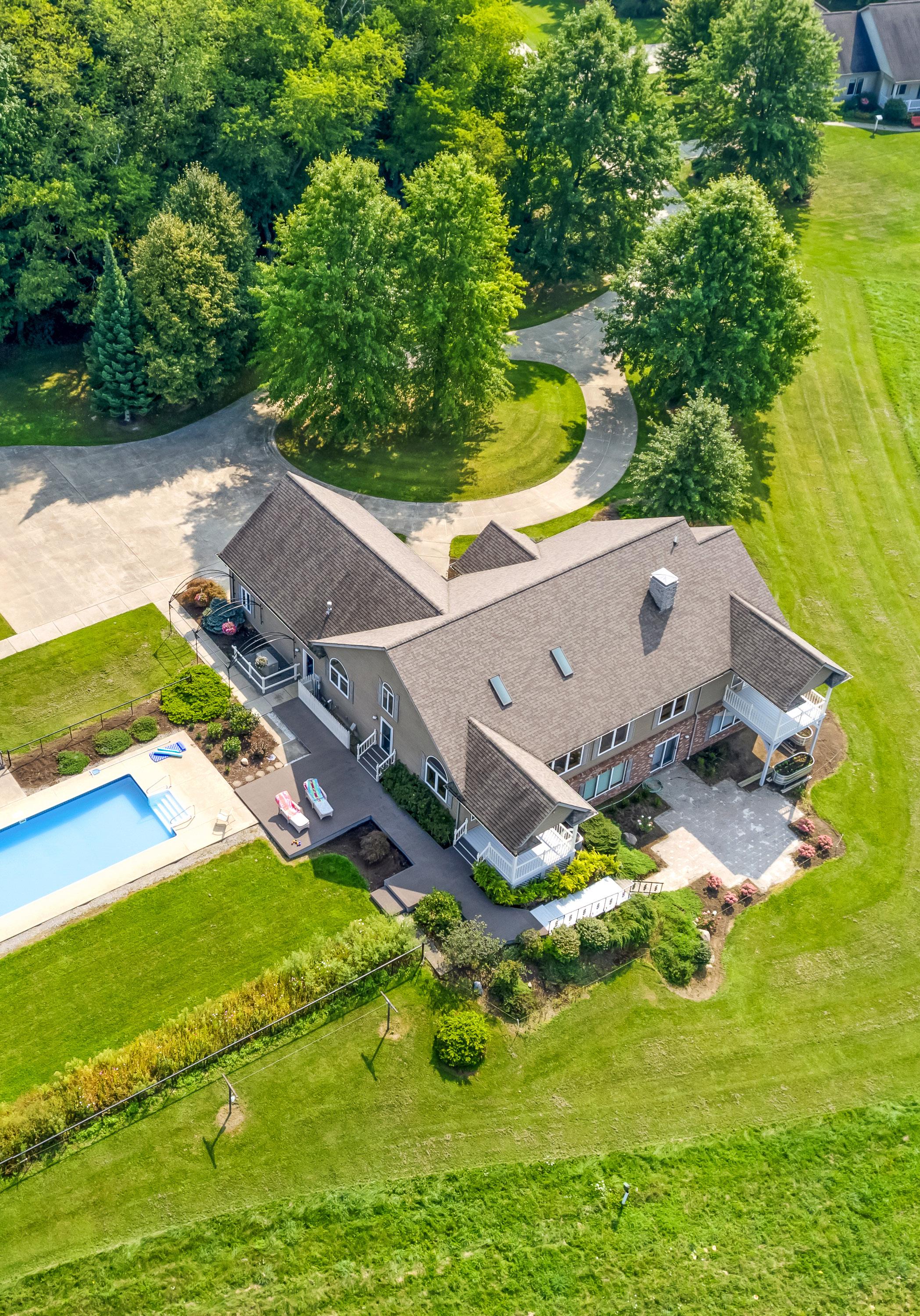
16901 & 16889 STATE ROUTE 86 · SAEGERTOWN
717 S COLUMBUS BOULEVARD UNIT 914, PHILADELPHIA, PA 19147
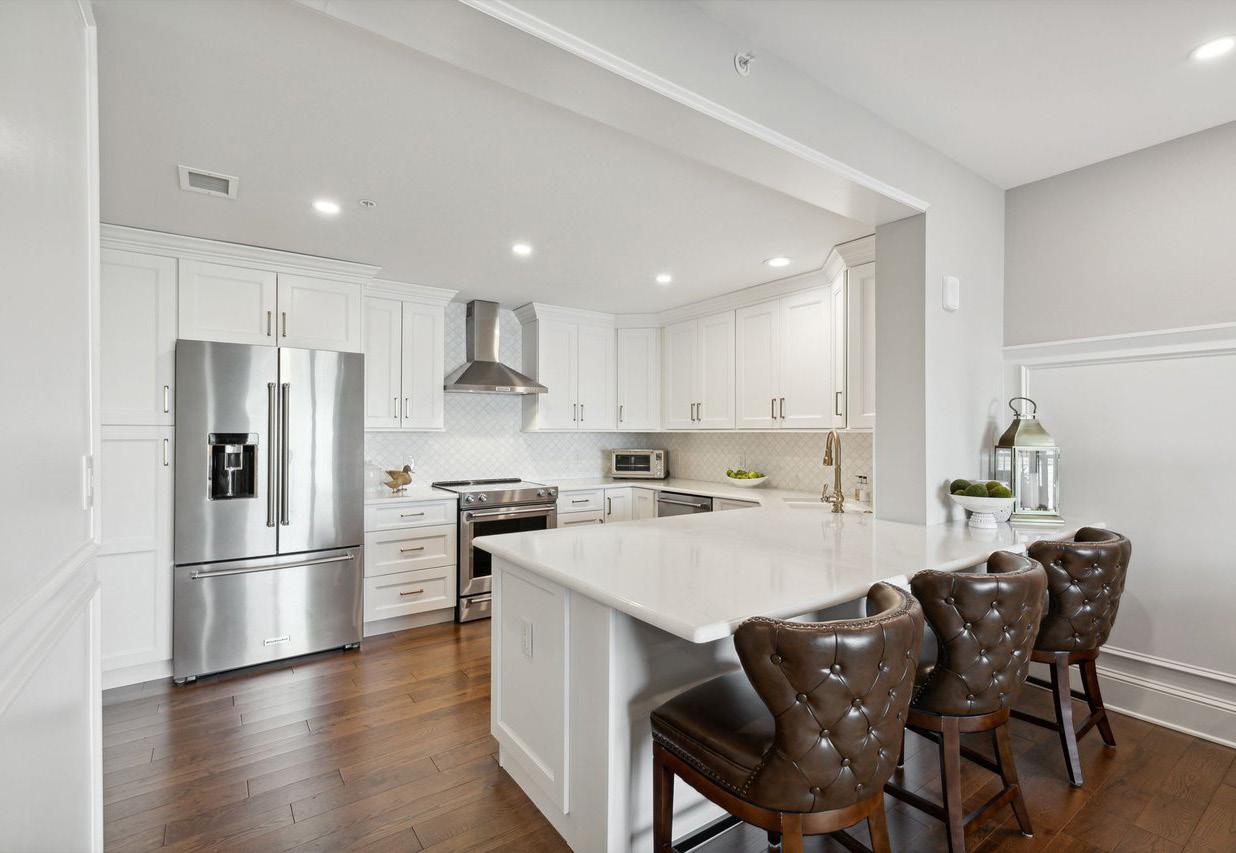
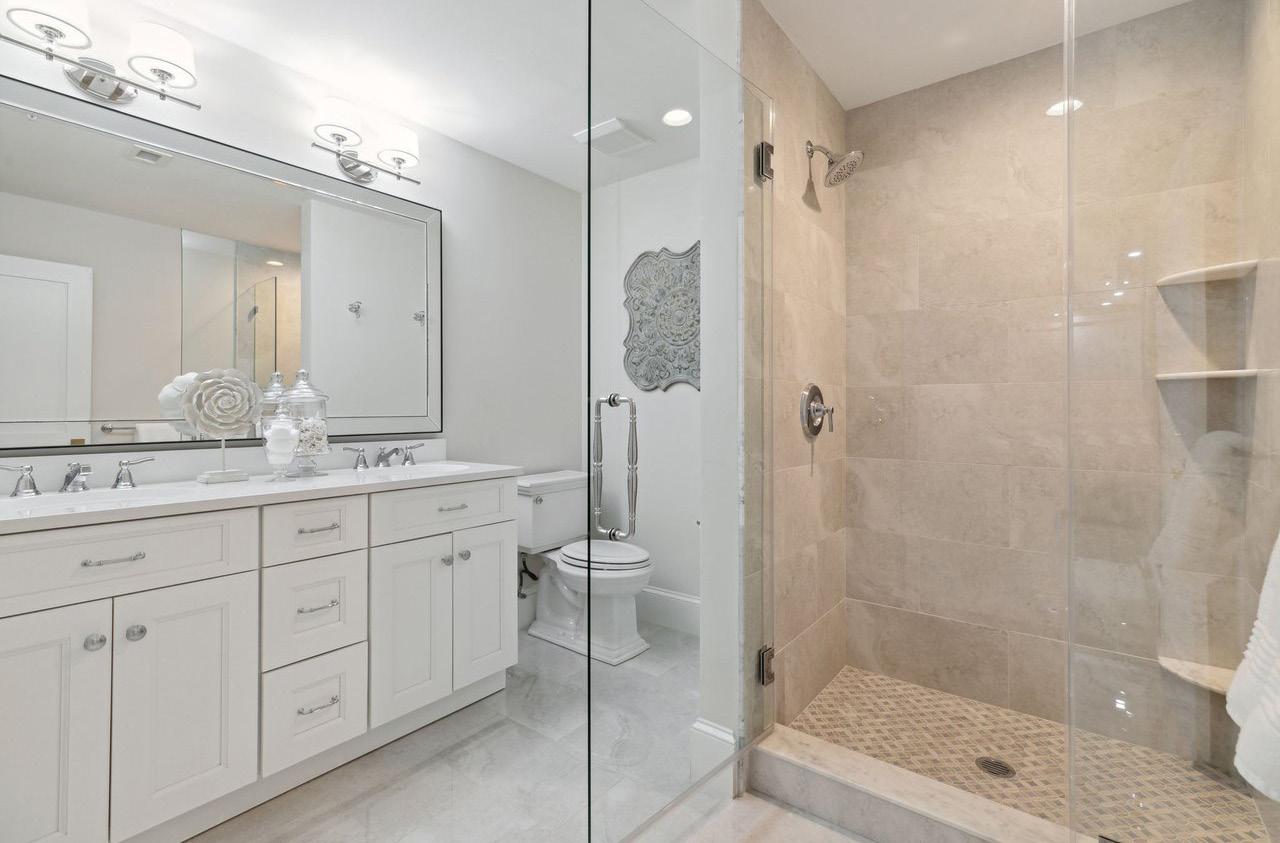
2 BEDS | 2 BATHS | 1,293 SQFT | $659,900
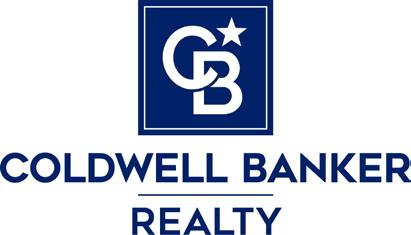
ABSOLUTELY GORGEOUS will be the first words that come to mind when you tour this lavish 2 bedroom, 2 bath condo with unrivaled views spanning the Delaware River, Ben Franklin Bridge and Philly skyline enjoyed from your own private terrace and from every room. The current owners have completely renovated, reimagined and professionally redesigned their space to create something unique and beautiful - a more open floor plan defined by a wider, more welcoming foyer, new larger closets with closet organizer (Closets by Design), full sized laundry area (with newer full size washer and dryer), wide open kitchen and more; and with over $100, 000 of luxurious improvements and finishes, it is like no other condo at Dockside, an exclusive full service condo community with unparalleled amenities including private secure gated parking, on the river: secluded, yet just a walking bridge away from Queen Village, one of the best locations and school catchments in the city; and a short walk to Society Hill, Washington Square and Old City and downtown Philadelphia. Upon entering this 1300’ft 9th floor north facing unit, you will note the expanded foyer and spacious great room, the gorgeous wide width white oak flooring, recessed lighting, fabulous custom wood trim as well as the beautiful gourmet kitchen with high end finishes and a huge quartz breakfast bar; your own private terrace is accessed through your LR/Dr and also features floor to ceiling windows. Tucked away down the hall are two comfortable bedrooms, each with breathtaking Ben Franklin Bridge views; the primary suite is serene and beautiful and offers new plush carpeting, a built in window bench with operable drawers overlooking the river, stylish wallpaper accent wall, and an oversized walk-in closet with custom closets (Closets by Design). Both bathrooms are brand new from top to bottom - and absolutely gorgeous! These lavish baths both feature high end finishes: custom marble tilework and oversized showers with frameless shower doors; the primary ensuite bath also boasts a pretty double sink vanity. No detail has been left undone here: all new solid wood doors, custom power controlled Hunter Douglas blackout shades on all windows, 2 new Nest thermostats, new hot water heater, and even a premium parking space (owners paid an extra $10k to get a bigger end spot) which comes deeded with the property. Life at Dockside feels like a vacation, with a state-of-the art fitness facility; indoor swimming pool and hot tub; beautiful renovated community clubroom with a high-end catering kitchen, large screen TV with surround sound and an expansive outdoor terrace; beautifully landscaped GATED plaza entry; 24 hour lobby attendant; guest parking; and bike storage. Minutes from I-95, I-676, and the Philadelphia International Airport. Schedule your appointment today!
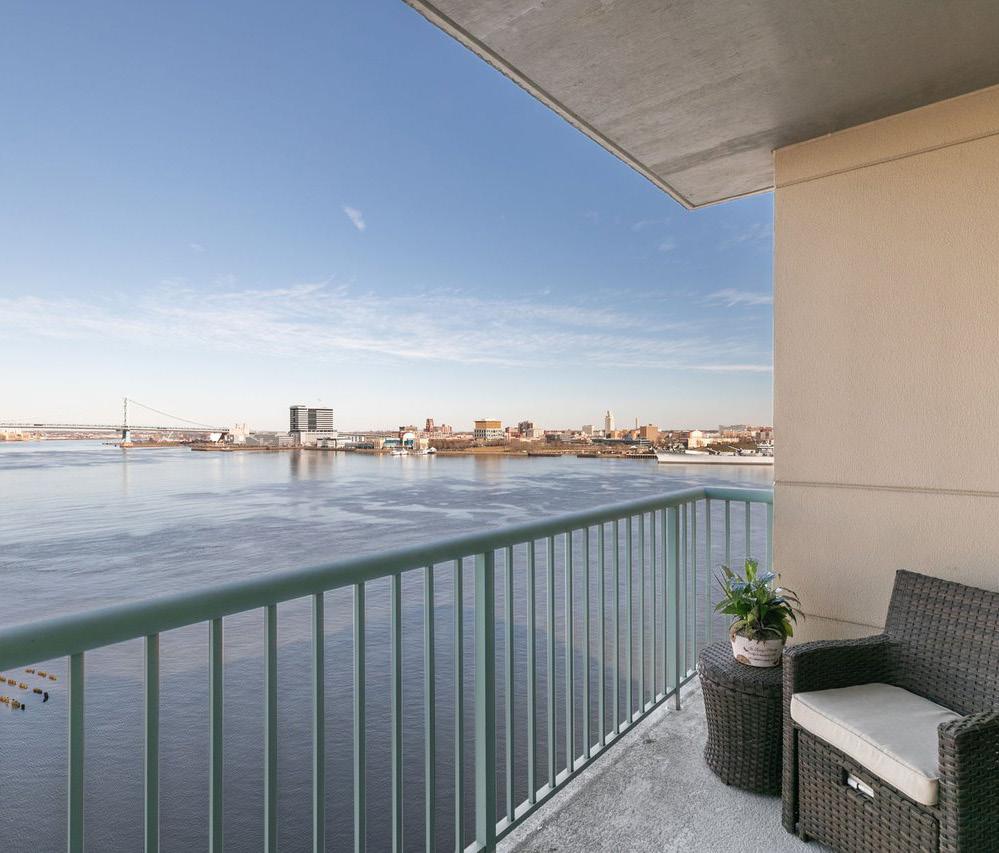
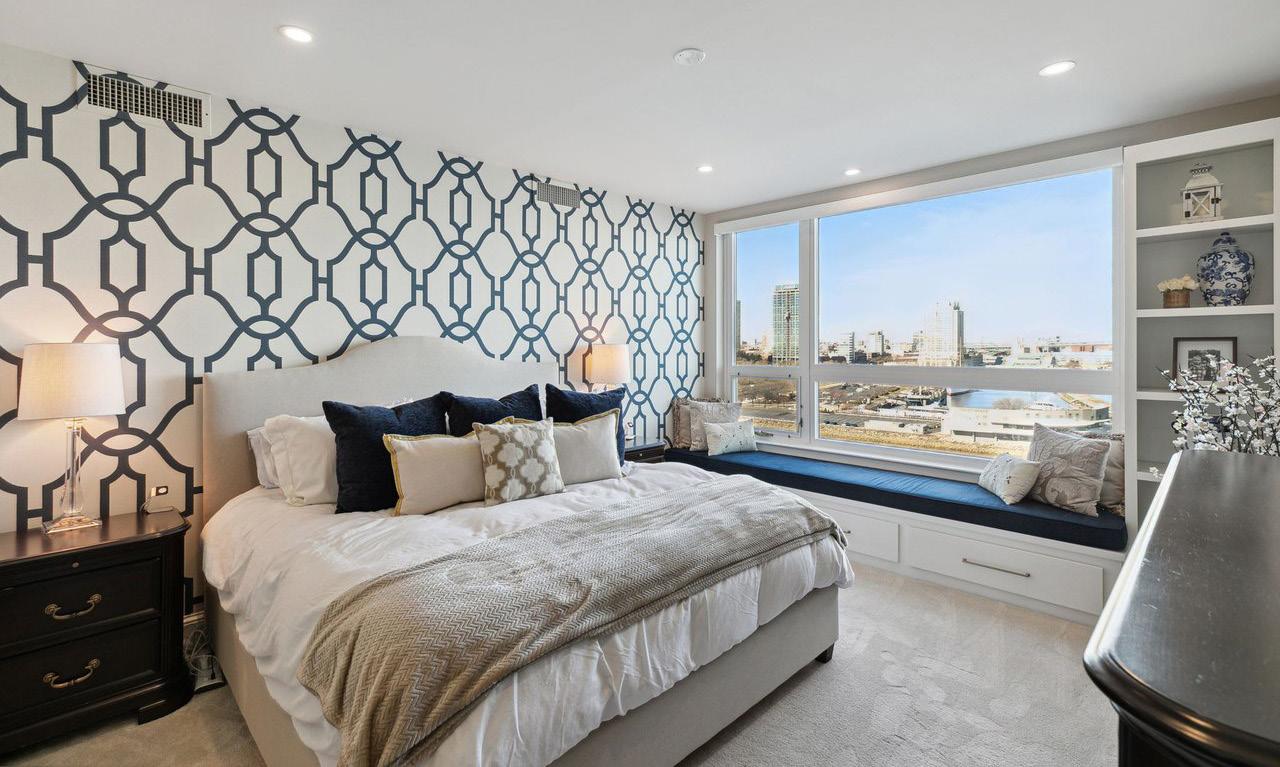
Sanctuary
C: 215.767.7814
O: 215.923.7600
JPolizzi@cbpref.com
@JustCallJeanne
www.JustCallJeanne.com
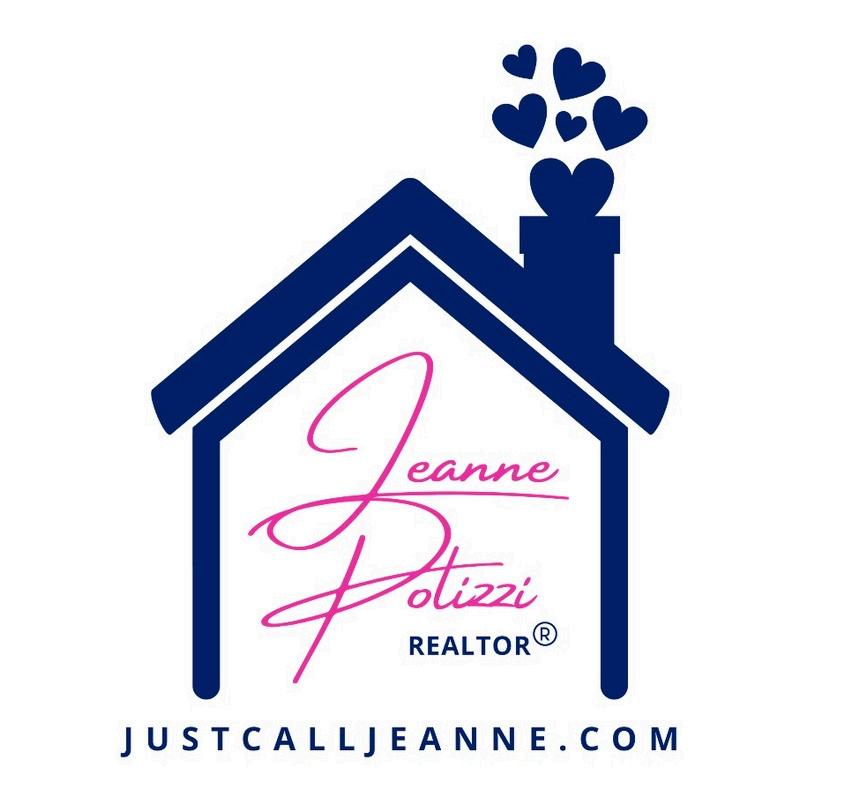

Your Secluded Nature
JEANNE POLIZZI SALES ASSOCIATE
$2,190,000



Your private country escape. Situated on a secluded 102-acre parcel, this two home move-in ready estate offers endless opportunities for those looking for an exclusive retreat. Currently outfitted with a total of 7 bedrooms, 5 full bathrooms, in-ground pool, beautiful red barn, two ponds, and endless views. The main house features a spacious kitchen with ample cabinetry for storage and a large island for entertaining. The kitchen is open to a generous living room and dining space, as well as a nearby study with custom woodwork and fireplace. The master bedroom includes a spacious master bath with soaking tub, stand-alone shower and expansive vanity with ample countertop and storage space. The finished basement features a kitchenette, billiards room, wood-burning stove, two additional bedrooms and a bathroom. The walk-out basement space also boasts lots of natural light. Outside, you’ll enjoy the scenic views of the property’s sprawling pastures from the two covered outdoor decks and a large stone patio. Adjacent to the home sits an in-ground pool, complete with a wraparound concrete deck and walkway to the two-story red barn equipped with an office space, livestock stalls, full bath, and kitchenette. A separate guest home, built in 2008, features a covered front porch, an expansive deck facing the entirety of the property. Inside, this open concept is complete with a kitchen with island, 3 bedrooms, 2 bathrooms and an additional large walk-out basement. Nearby, two stocked ponds with docks offer serene views of water wildlife and the opportunity to unwind in nature. This perfectly maintained, one owner property is ready for you to create your own family legacy!
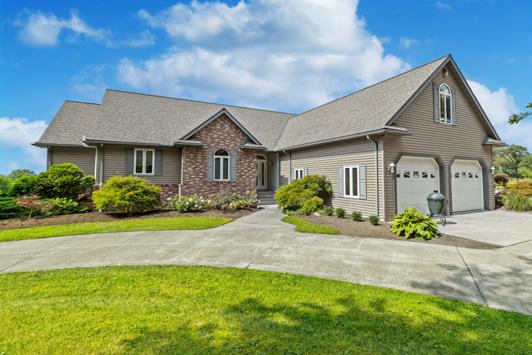
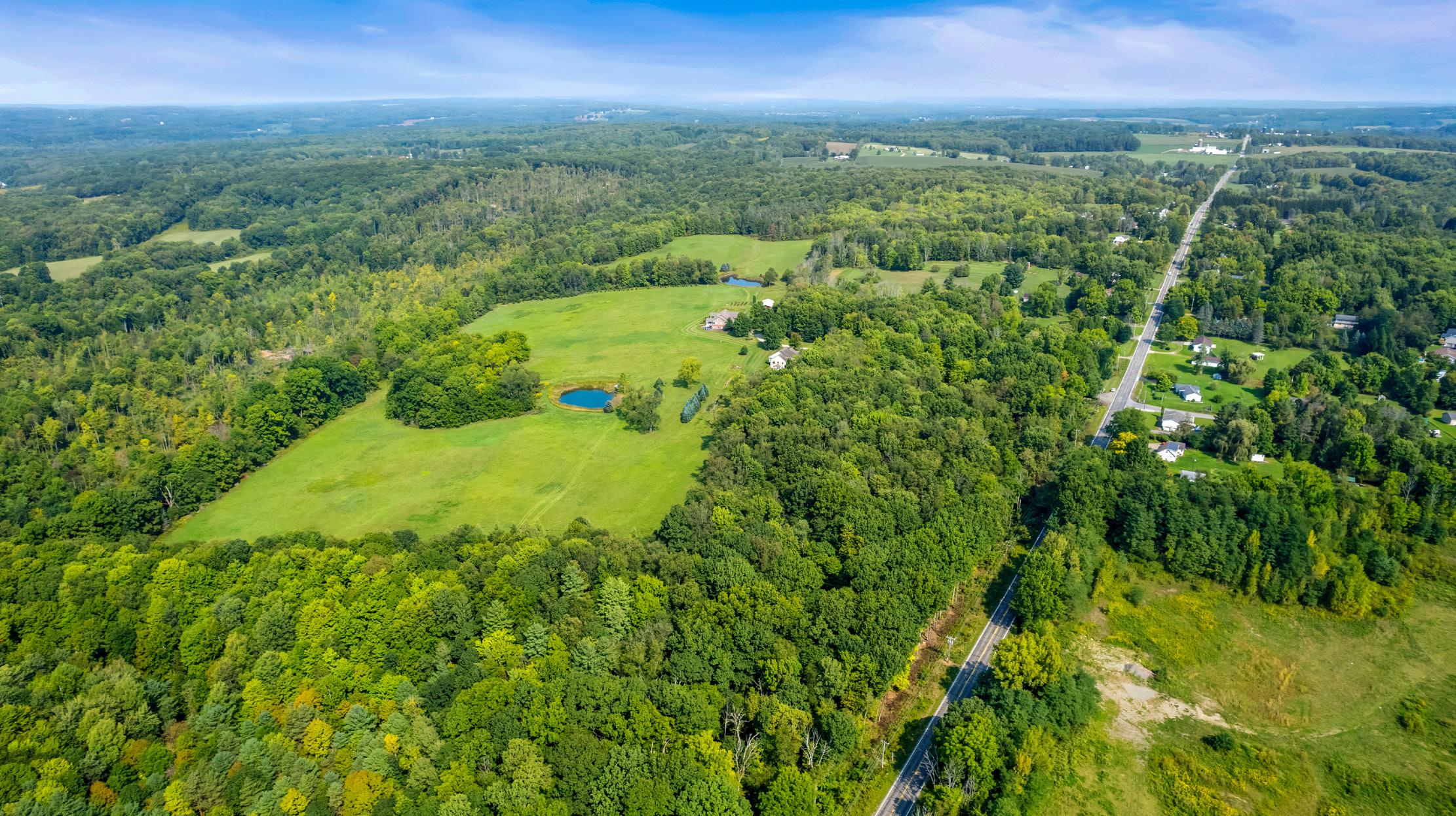


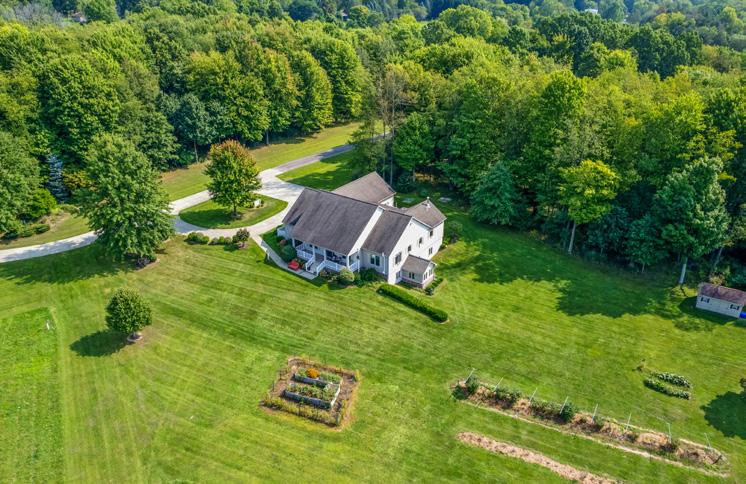
16901 &
STATE
86 · SAEGERTOWN
16889
ROUTE
7 5
2
102
Eric Tangradi REALTOR ® C: 267.218.3994
724.765.7000 etangradi@piattsir.com www.piattsir.com 100 Fowler Road Suite 30, Warrendale, PA 15086 Matt Spaeth REALTOR ® 724.765.7000 matt.spaeth@sothebysrealty.com www.piattsir.com
FULL
HALF
ACRES
O:
Top Outdoor Space Trends to Know Entering Spring
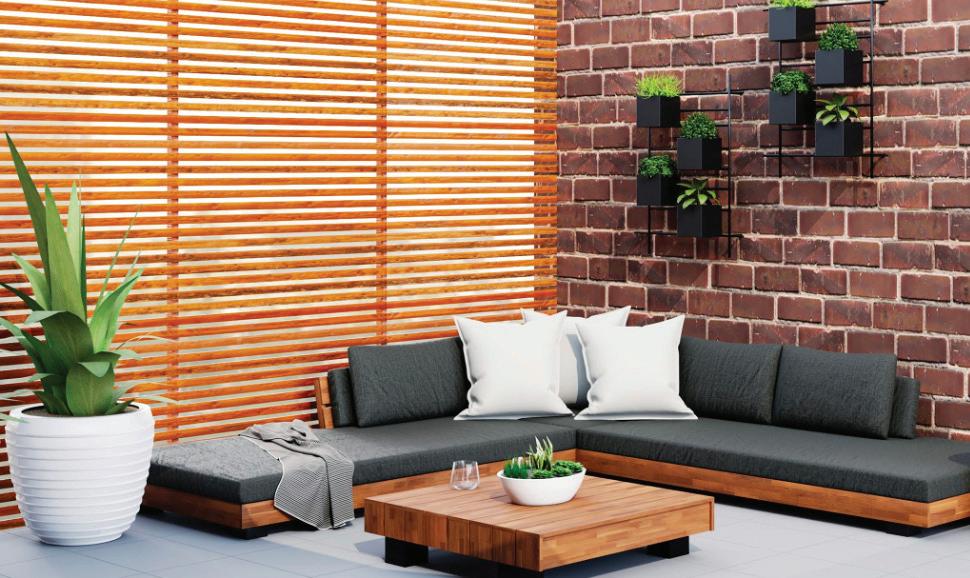
As spring begins, homeowners are eyeing many popular styles and trends for improving their outdoor spaces. If you want to revamp your outdoor space, we’ve got you covered with some significant outdoor living design and appliance trends.
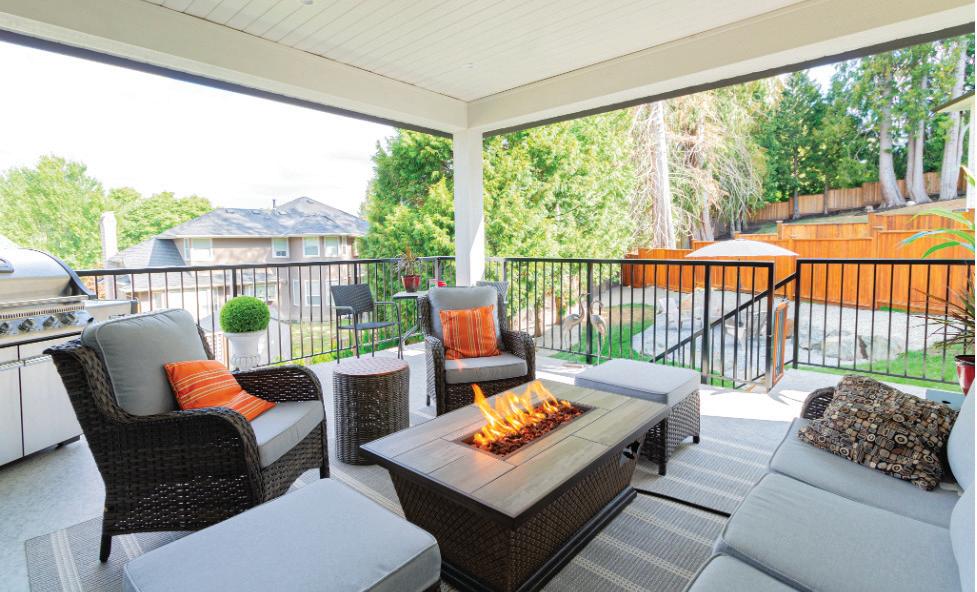
Outdoor Kitchens and Bars
Homeowners have long been using their outdoor spaces for dining, but now, many also implement built-in kitchens and bars to maximize their time outdoors. Many choose to have built-in barbecues, fridges, or wet bars, but others prefer more unique appliances such as wood ovens.
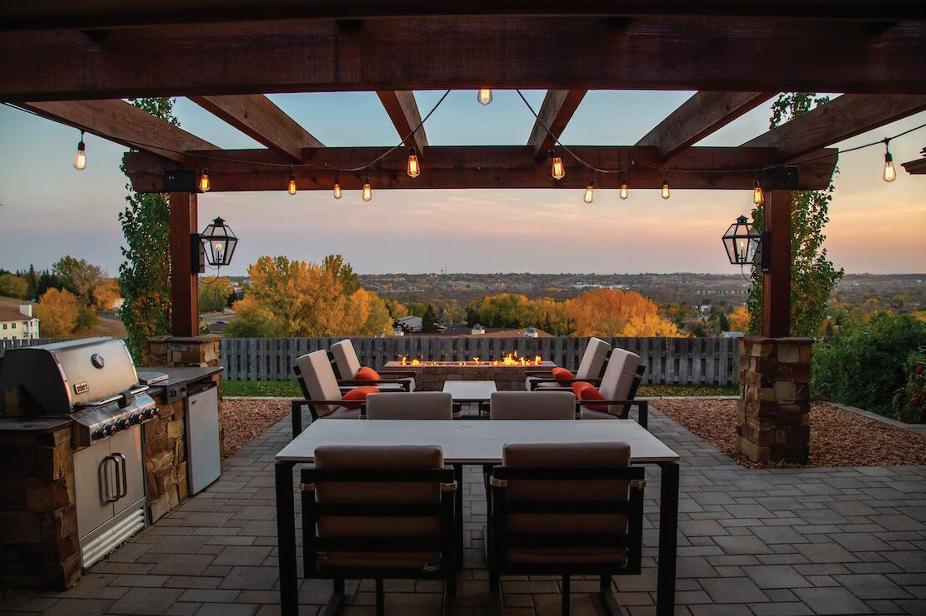
Fire Pit Tables
Even in spring and summer, at night, the weather can still be frigid in many parts of North America. That is why fire pits have become so desirable for outdoor spaces. But one recent trend is combining comfort and utility. A fire pit table is a table with a built-in fire pit in its center, usually fueled by propane. These excellent communal spaces help everyone stay warm—without excess smoke—while also serving as a gathering space.
34
Seasonal Colors
Numerous homeowners have couches and chairs in their backyards decorated with colorful pillows. Adding seasonal colors with warm hues, such as reds, yellows, and lavender shades, will make a backyard space pop all the more as the natural spring colors emerge.
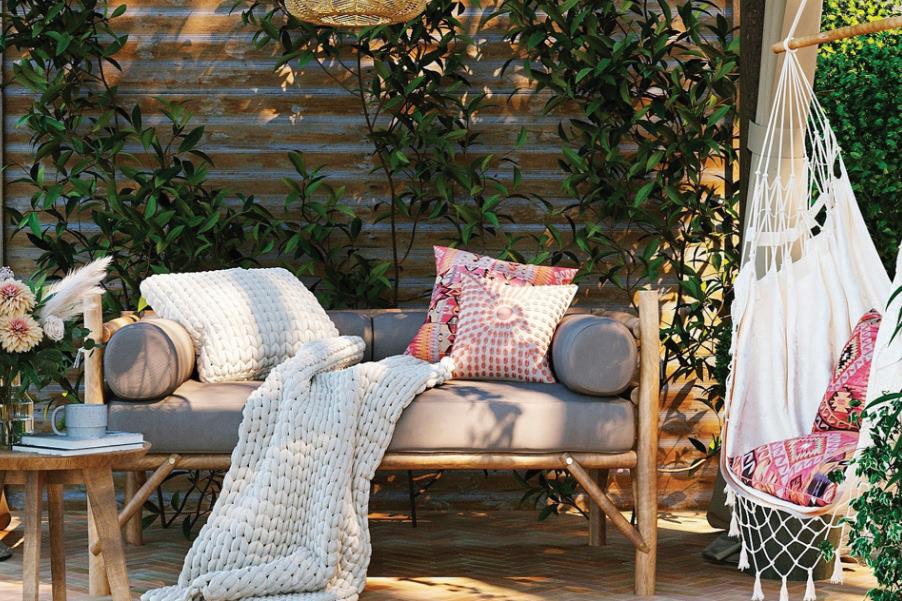
Outdoor Workspaces
Homeowners working from home have keyed in on working outside in a pleasant, customized environment. Creating a comfortable outdoor workspace with a desk or table area is popular for those hoping to make work as enjoyable as possible while also soaking up some Vitamin D.
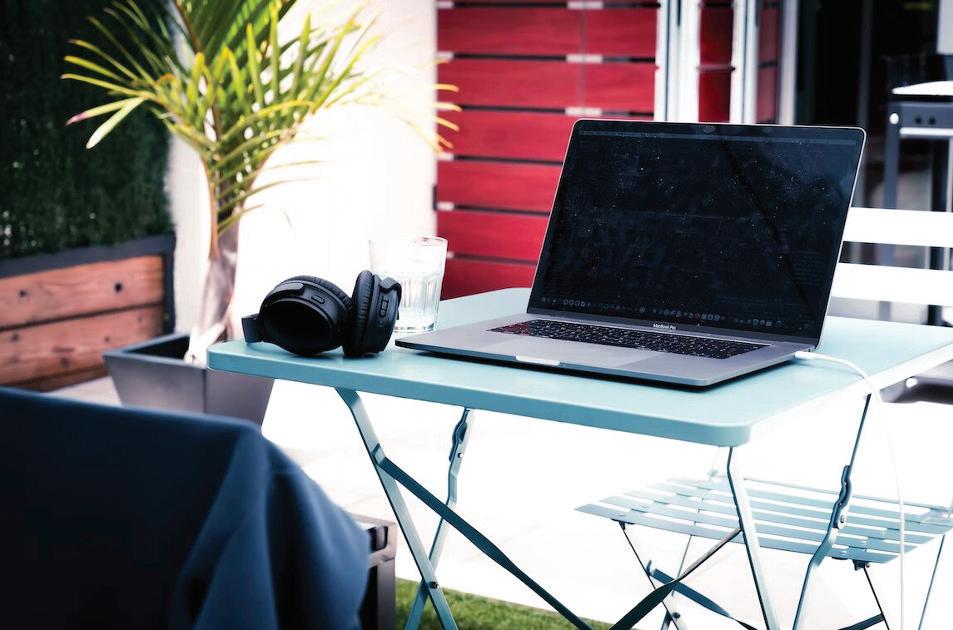
Zen Gardens
Creating zen gardens involves implementing sand, rocks, wood, and plants with no water. This traditionally Japanese style of space curates a sense of relaxation and ease, and it is a rising low-maintenance garden choice.
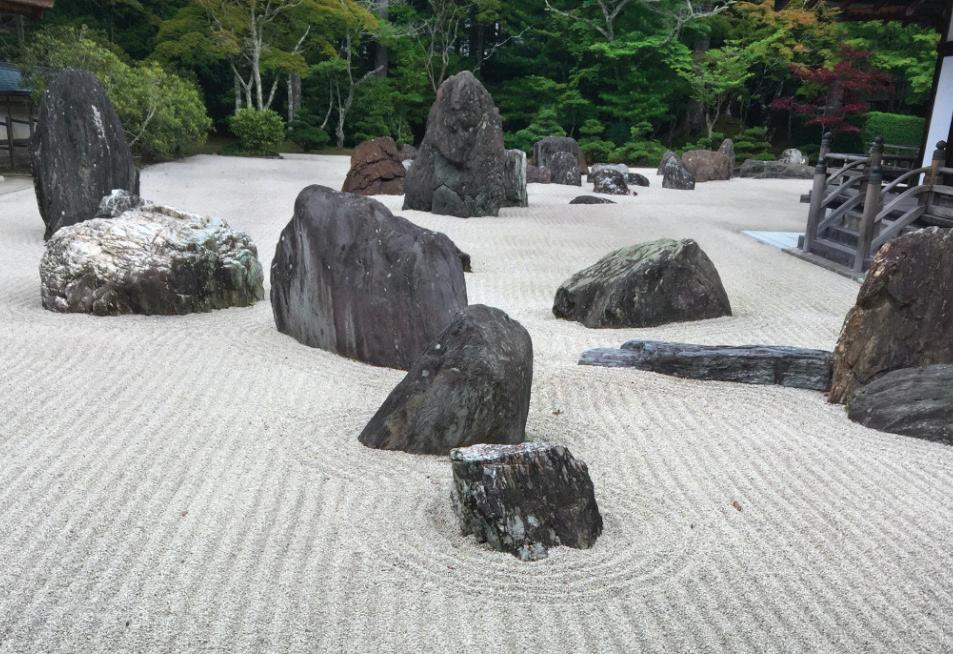
Vertical Gardens
Especially for smaller outdoor spaces, vertical gardens and living walls are ideal for maximizing space while still growing beautiful vegetation. A large range of plants, including ferns, herbs, and succulents, lend themselves incredibly well to this style of growth.
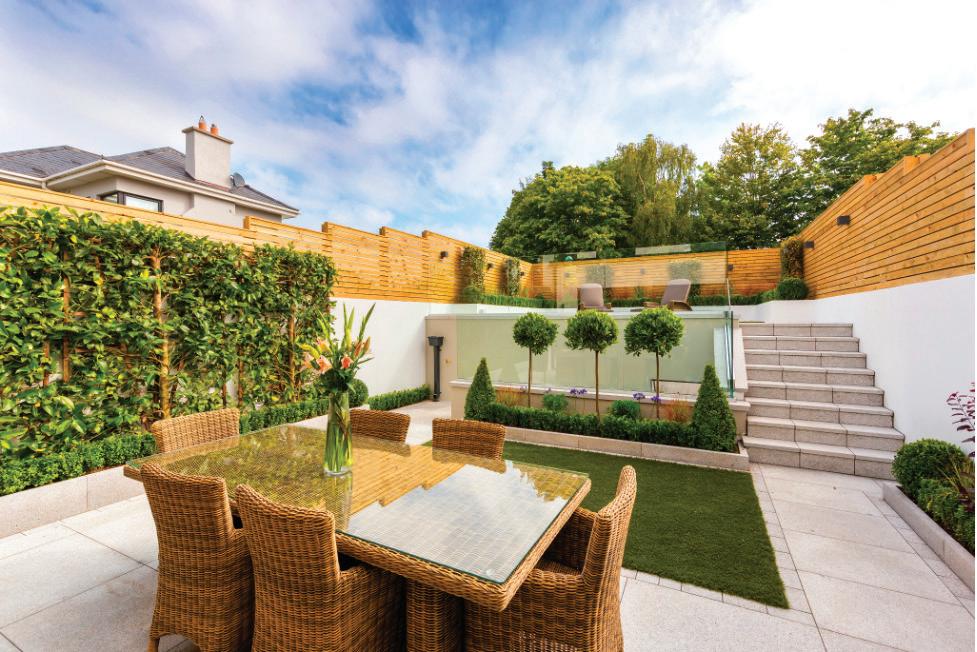
Blended Indoor-Outdoor Spaces
Creating a blended indoor-outdoor space is a great way to design a comfortable communal area. Many choose to have screens, pergolas, and similar delineating items that distinguish a space’s covered sections. Indoor-outdoor spaces are also especially useful in regions with variable climates since they can offer protection from the elements.

1303 McKean Street, Philadelphia, PA 19148
3 Bed | 1 Bath | 1,584 Sq Ft | $380,000

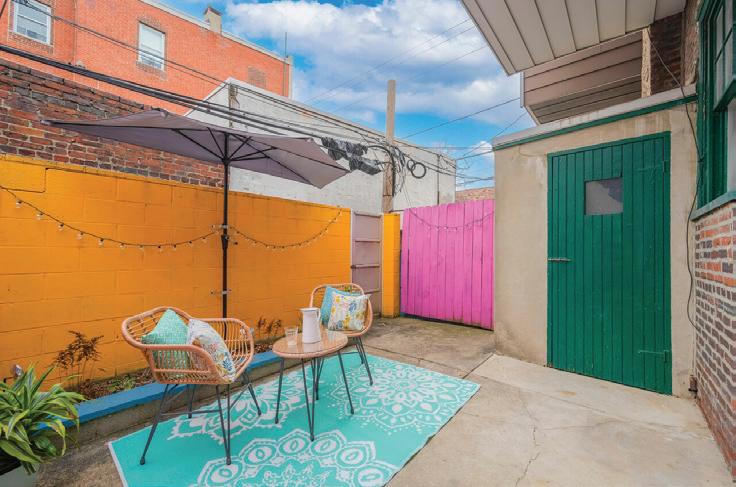
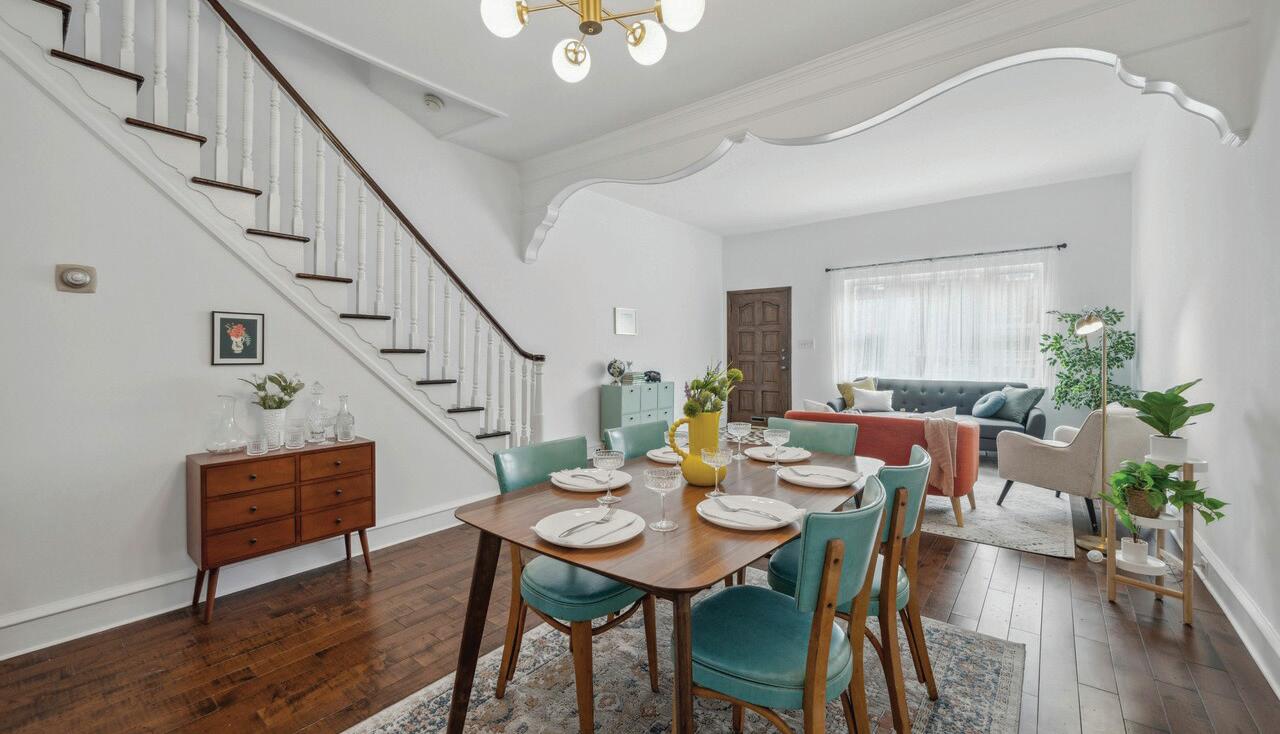
Vintage charm with fun and thoughtful updates in the heart of Passyunk Square. This southern facing three bedroom home has a spacious open floor plan with lots of natural light and hardwood floors. Brick facade with a vibrant front door, vintage tile vestibule, and hardwood floors on the main level. 16ft wide with plenty of space for a living room, dining room, and eat in kitchen! Brand new smeg refrigerator and gas range. Large rear fenced in patio perfect for container gardening, big enough for your patio set and grill, and complete with a storage shed. On the lower level there is a bonus space for home office, storage, or studio space. Three bedrooms upstairs and an updated, full bathroom. Exceptionally convenient location in East Passyunk. One block from all the dining and local favorites on East Passyunk Avenue. One block from Broad Street for easy access to public transportation and the Broad Street line.
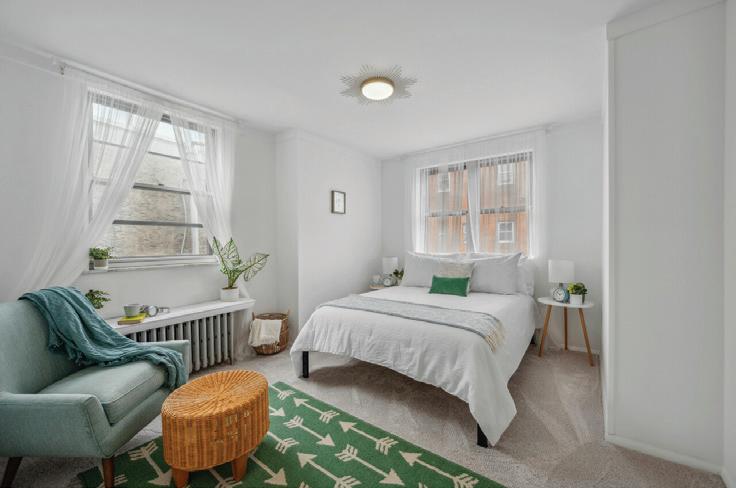
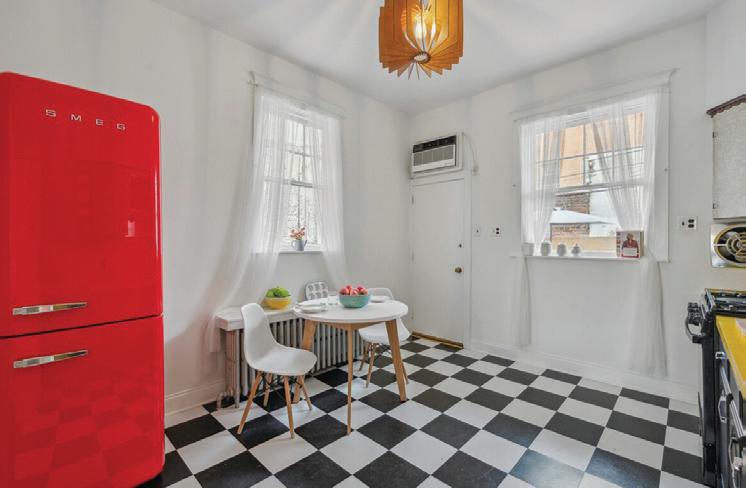
Janette Spirk
O: 267.435.8015
M: 610.762.3183
janette.spirk@compass.com happyathomerealestate.com
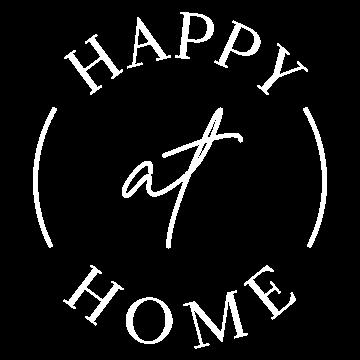
Compass is a real estate broker licensed by the State of California and abides by Equal Housing Opportunity laws. License Number 01527365 / 01997075. All material presented herein is intended for informational purposes only and is compiled from sources deemed reliable but has not been verified. Changes in price, condition, sale or withdrawal may be made without notice. No statement is made as to accuracy of any description. All measurements and square footages are approximate.
Team Lead + REALTOR®
Offered at $1,095,000

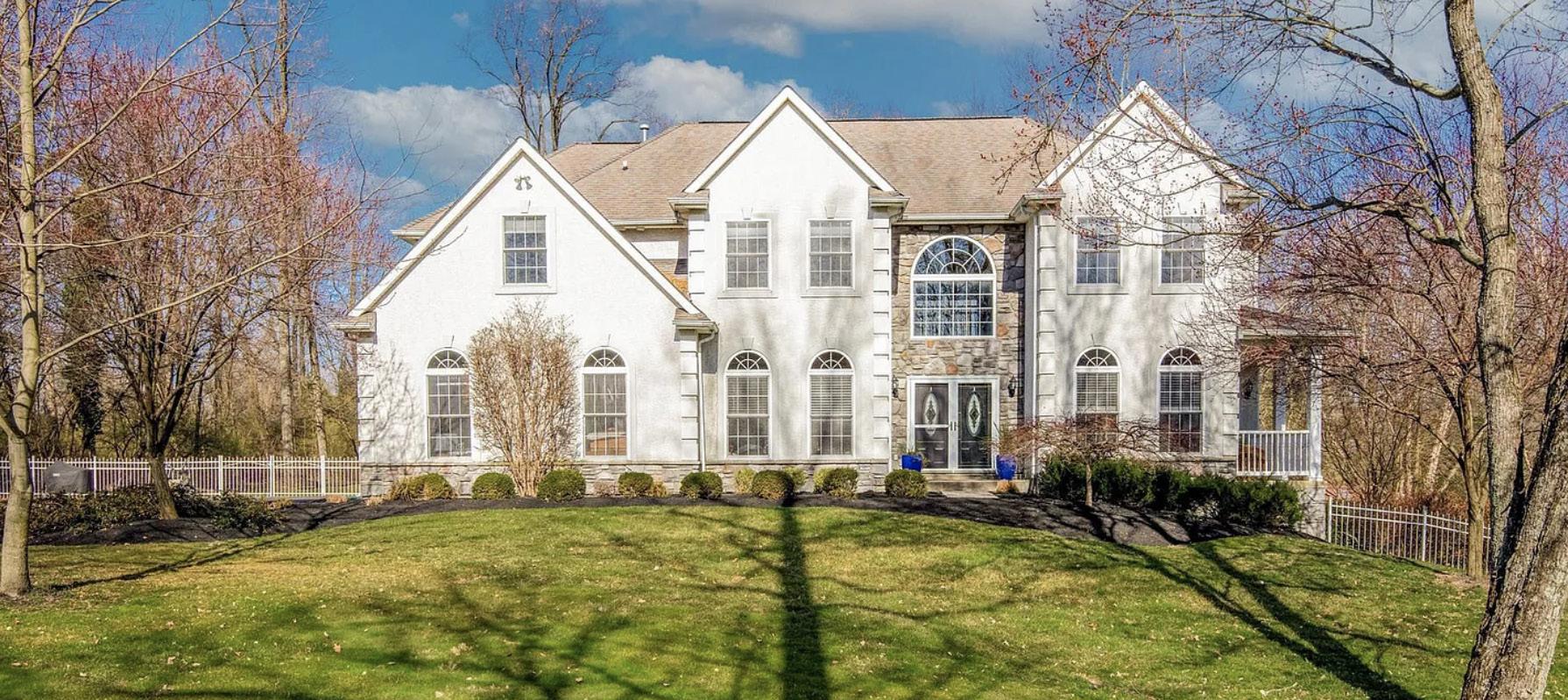

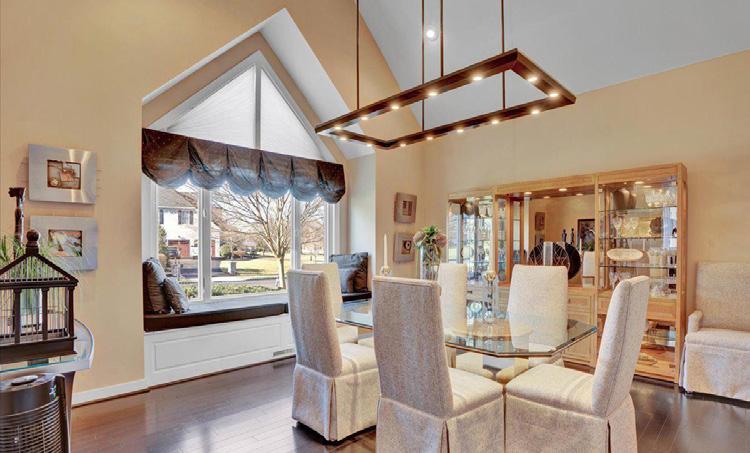
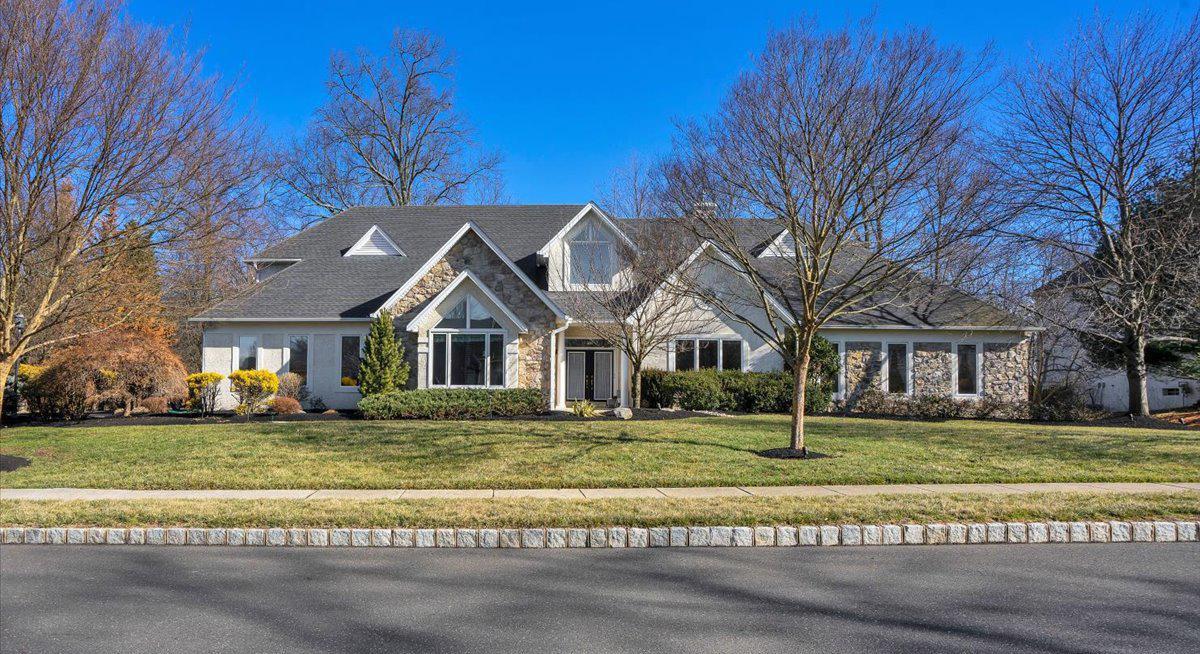
Offered at $799,500
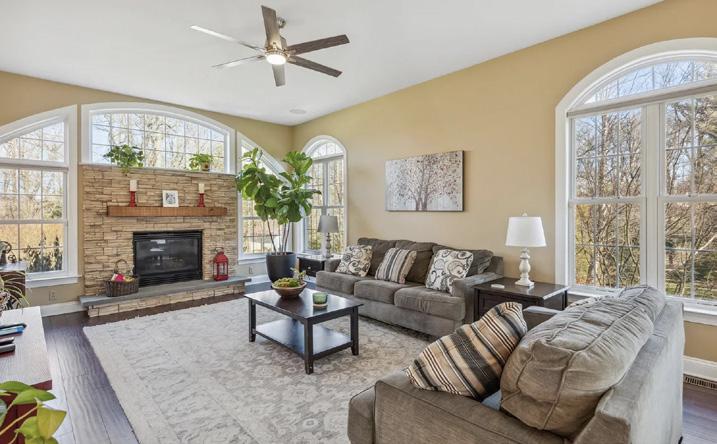
REALTOR ®
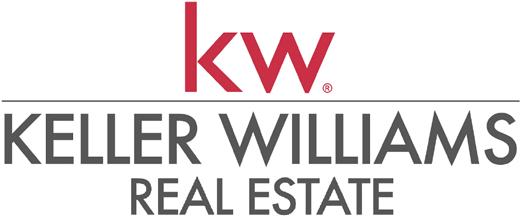
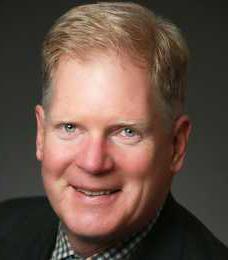
C: 215.275.0591
O: 215.646.2900
thiggins@kw.com
HIGGINS
TOM
4 BEDS | 5 BATHS | 4,910 SQFT
733 CALABRIA LN, AMBLER, PA 19002
5 BEDS | 5 BATHS | 4,572 SQFT
1051 QUARRY HALL ROAD, EAGLEVILLE, PA 19403
438 CENTER STREET
BETHLEHEM CITY, PA 18018
IN THE HEART OF Historic Bethlehem

This stunning c.1870 colonial has been impeccably restored by the current owners. Spacious, professionally designed rooms blend classic features with state-of-the art amenities. Original built-in cabinets, exposed brick walls, high ceilings & deep moldings are the backdrop to new hardwood & tile flooring and completely updated kitchen and bathrooms. Primary bedroom and en-suite bath have been beautifully designed and two more bedrooms are enhanced with fresh paint and new lighting. Third floor space offers many options as a playroom, studio, office(s) or bedroom. A private fenced back yard is a gardener’s dream! Extensive improvements include: conversion of oil to gas heat; central A/C added; new roof, chimney & gutters; new electric panels; restored brick sidewalks; cedar fence; brick pointing on all sides; new second floor windows; 2 car parking pad and more! Take a short stroll to Main Street’s shops, restaurants and museums in this much loved city.

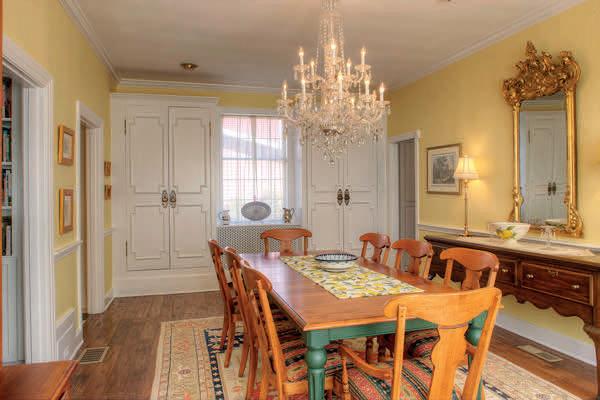
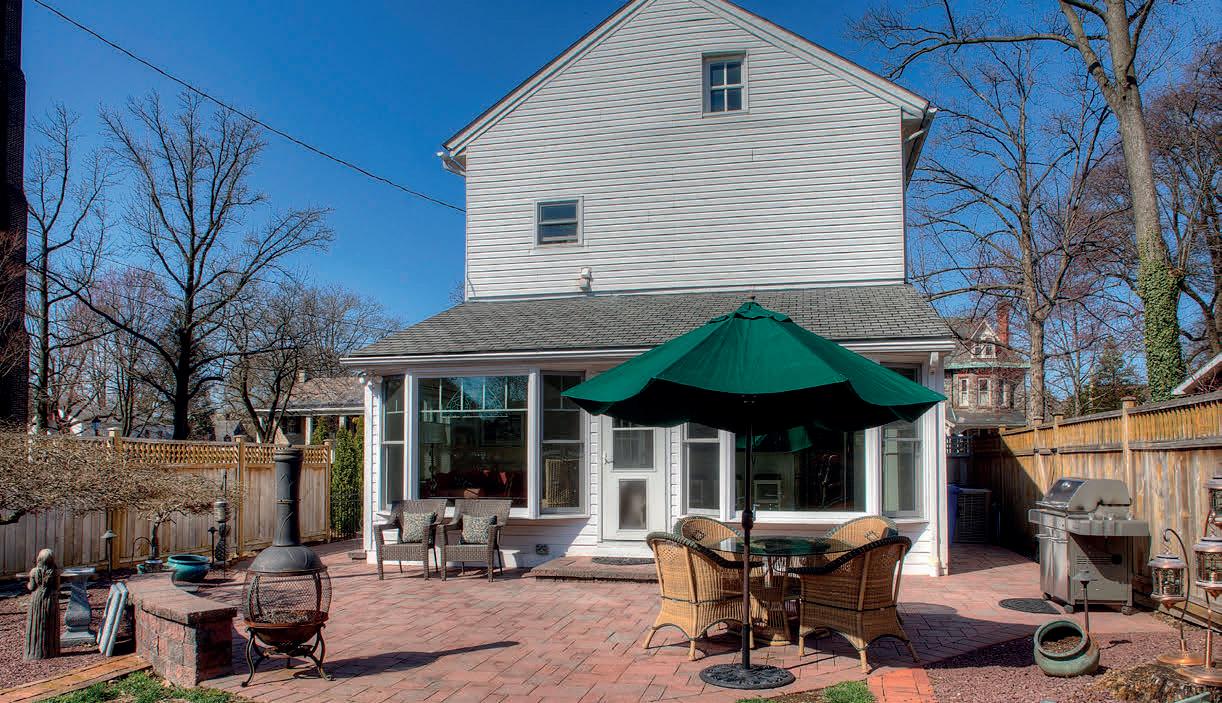
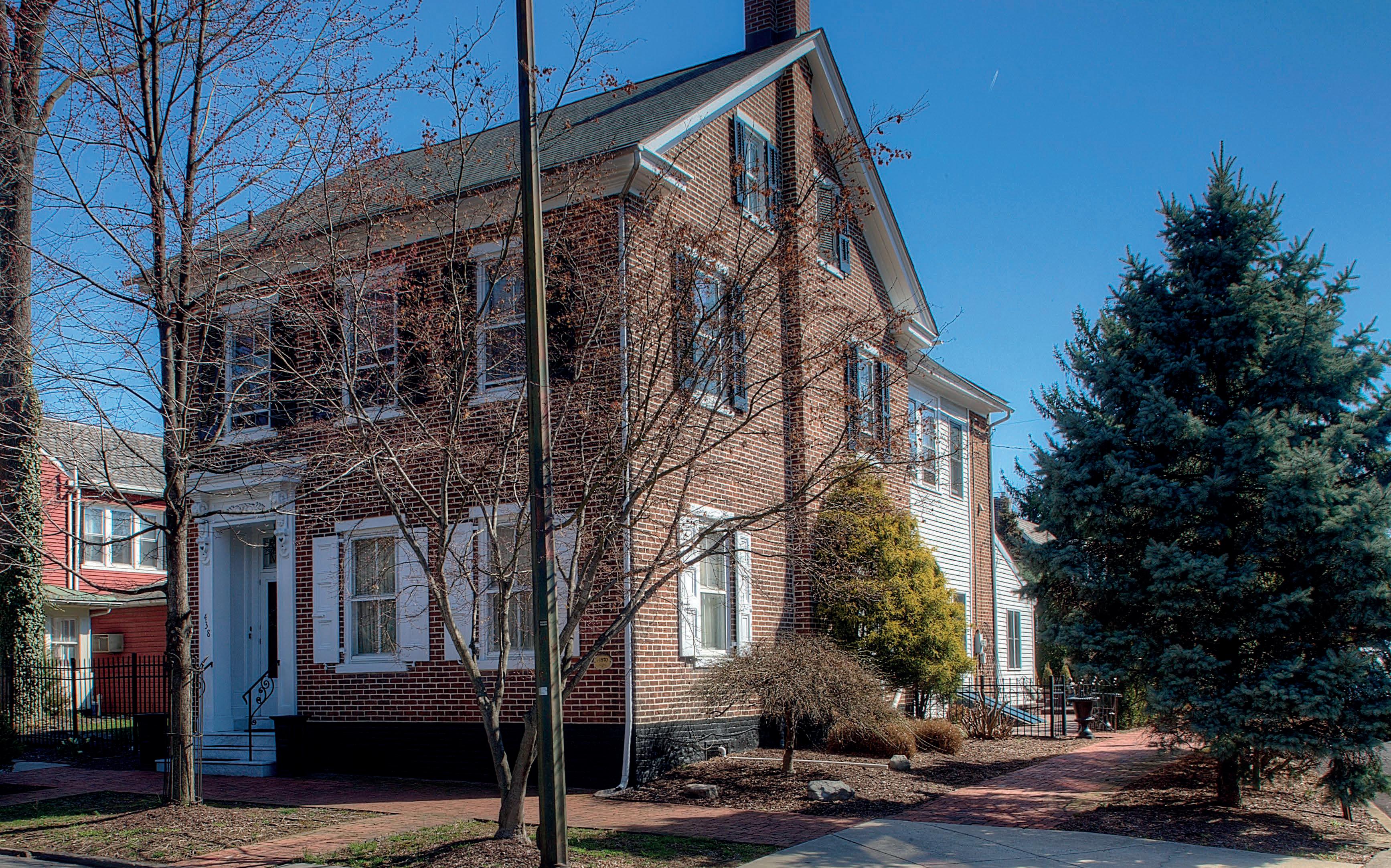
310 Stoke Park Road, Bethlehem, PA 18017 GINA KELECHAVA REALTOR ® C: 484.357.8215 O: 610.691.6100 gkelechava@gmail.com www.ginakelechava.com REAL ESTATE 38
3 BEDS | 3 BATHS | 3,278 SQ FT
$975,000

644 SOUTHRIDGE DRIVE, MECHANICSBURG, PA 17055
Explore Pennsylvania + New Jersey
Welcome to 2 Shannon Lane along Mantua Creek! A most unique property in Gloucester County, this private 3.1+ acre estate is a hidden gem, a private oasis inside and out. Built in 1988, this beautiful Tudor home was renovated in 2005, doubling the living space. With many custom features, the home has been meticulously appointed and refreshed with expansive living spaces, 2-story ceilings, and rich wood accents, adding many luxury features, an elevator and an abundance of quality upgrades. The property was originally subdivided from a working, deed-restricted 120-acre cattle ranch behind mature, forested woods with Mantua Creek forming its border. Additionally, the home has been carefully configured to “Universal Design” guidelines with wide doorways and passageways for all ages and abilities to navigate. A paver driveway leads to this statuesque home surrounded by 100-year-old Oak trees and a rare Black Walnut. This custom home is accented with large areas of hardscaping including a circular driveway surrounding an island of native grasses and ground cover. The centerpiece of this gorgeous custom home is the expansive great room. Floor-to-ceiling arched windows bring the 2+ acres of magnificent hardwoods into the home. This room offers a door to the deck, a floor-to-ceiling stone wall with a two-sided gas fireplace into the kitchen. Adjacent is a bar area separated by four custom oak columns. Overlooking the great room is the bridge from the upstairs hallway to the main bedroom suite. The balcony from the suite allows for an amazing view of the wooded area and meadow.


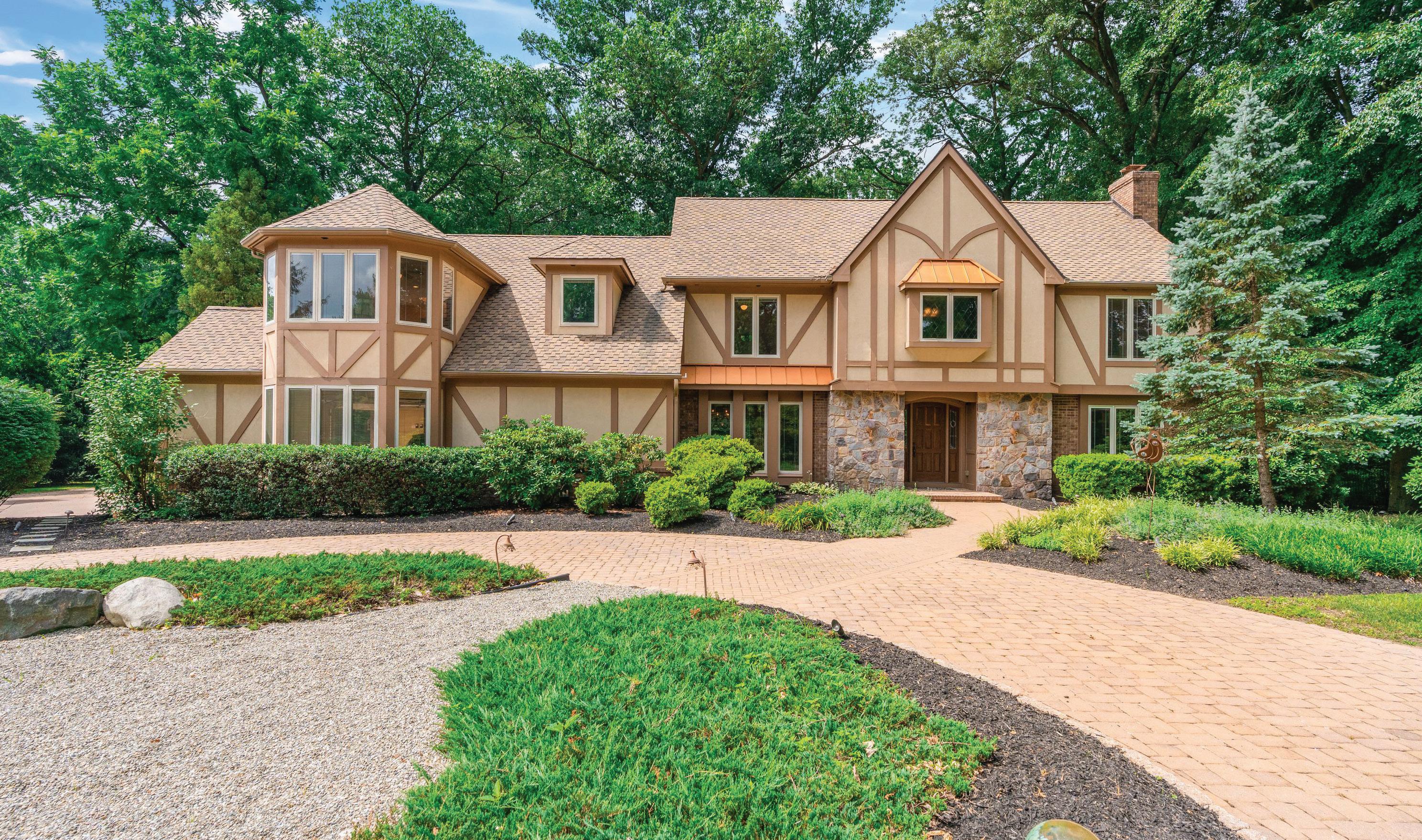
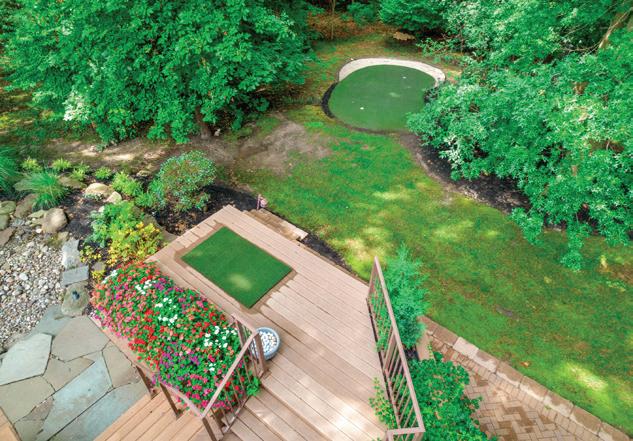
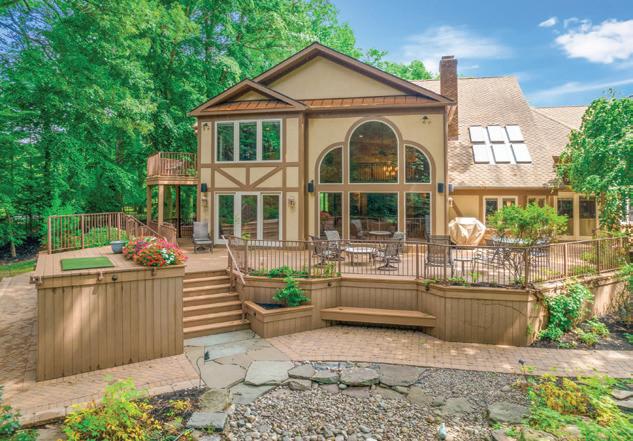
THOMAS “TOM” SADLER
REALTOR ® | SRES, ASP
C: 609.617.0620
O: 856.858.2200
tom.sadler@sadlerkruparealty.com

2
WEST DEPTFORD, NJ 08051 $849,900 | 5 BEDS | 3.5 BATHS | 4,687 SQ FT
SHANNON LANE
www.sadlerkruparealty.com NEW JERSEY
UNDER CONTRACT
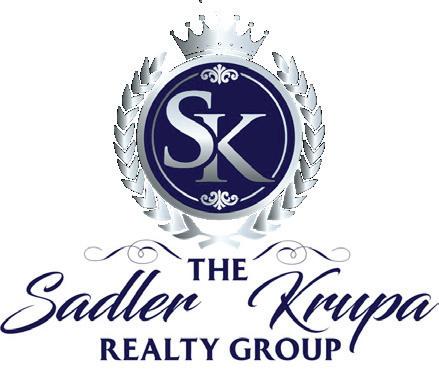
616 S FRONT STREET PHILADELPHIA, PA 19147

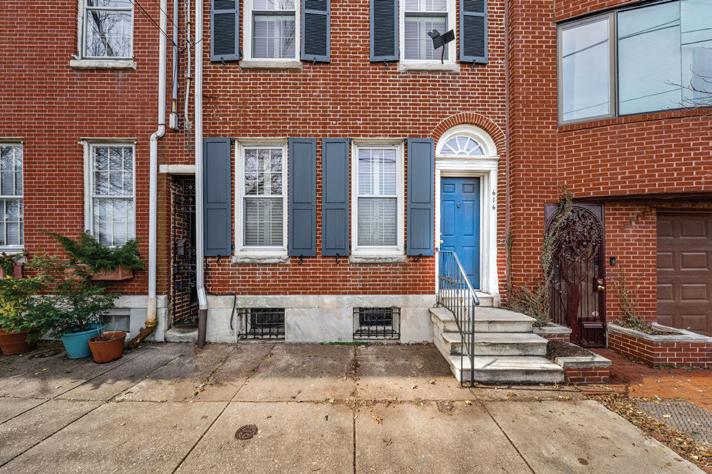
$949,000 | 3 BEDS | 3 BATHS | 2,059 SQ FT
If you appreciate original detail and the beauty of modern-day finishes, and amenities, you will love 616 S Front Street, in the charming Queen Village section of Philadelphia. Originally built in 1774 and later expanded in the 1830’s, and again in the 1950’s, this gorgeous, historic Federal style townhome has been magnificently restored and renovated over the years with no expense spared. Offering nearly 2,100 sf of living space, this 3-bedroom, 2-full and 1 half bath home is the ‘one’ you’ve been searching for. The formal living room features one of 5 fireplaces, this being wood burning. The 1st you’ll come upon is in the rear of the home and boasts vaulted ceilings, a gas fireplace and large custom built, walk-in closet. Be sure to check out the 2 car parking.
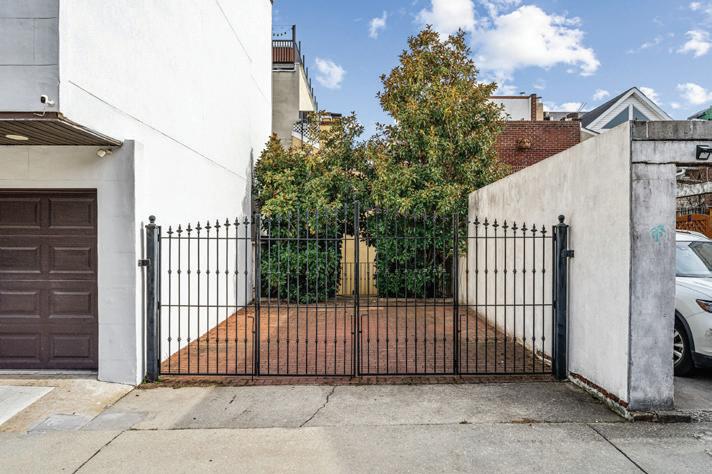
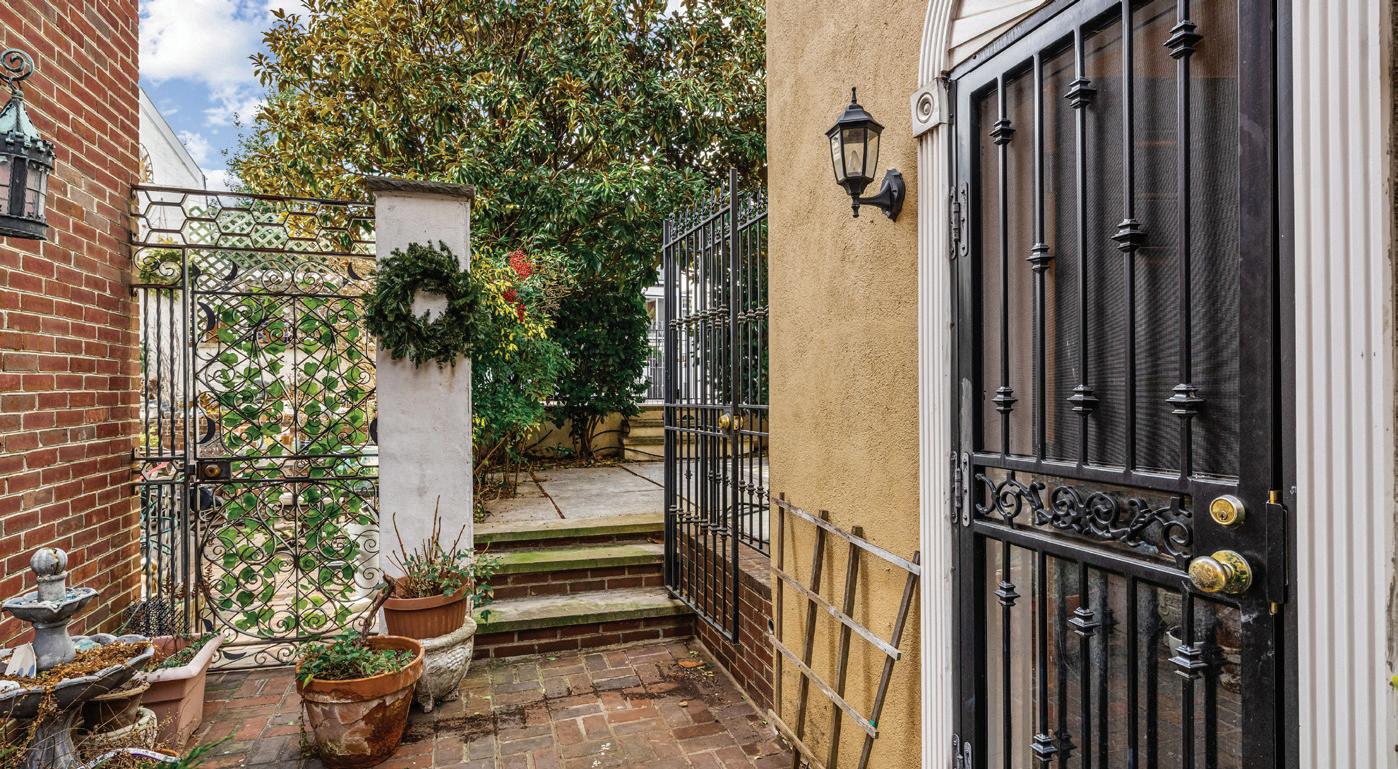
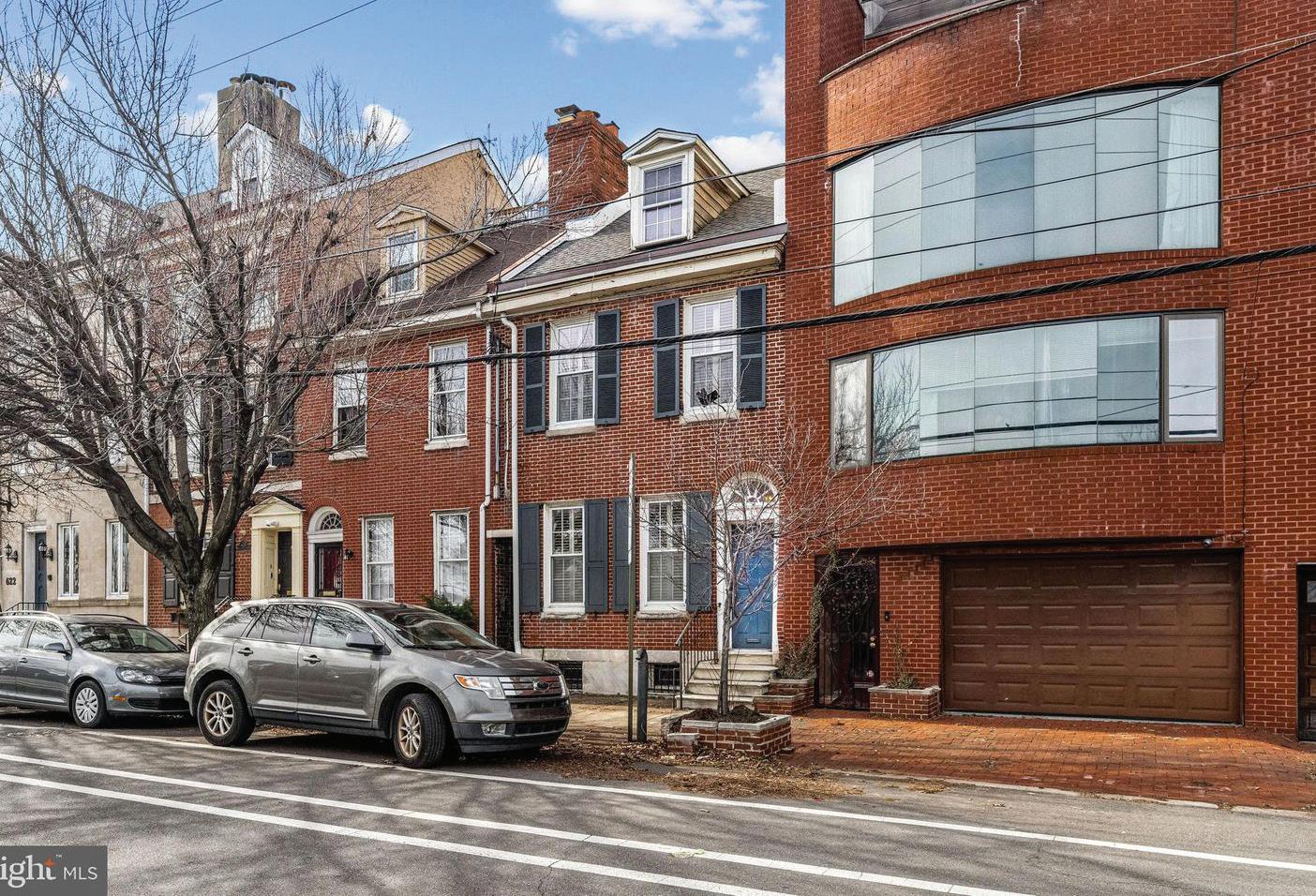
PENNSYLVANIA
730 Haddon Avenue, Collingswood, NJ 08108

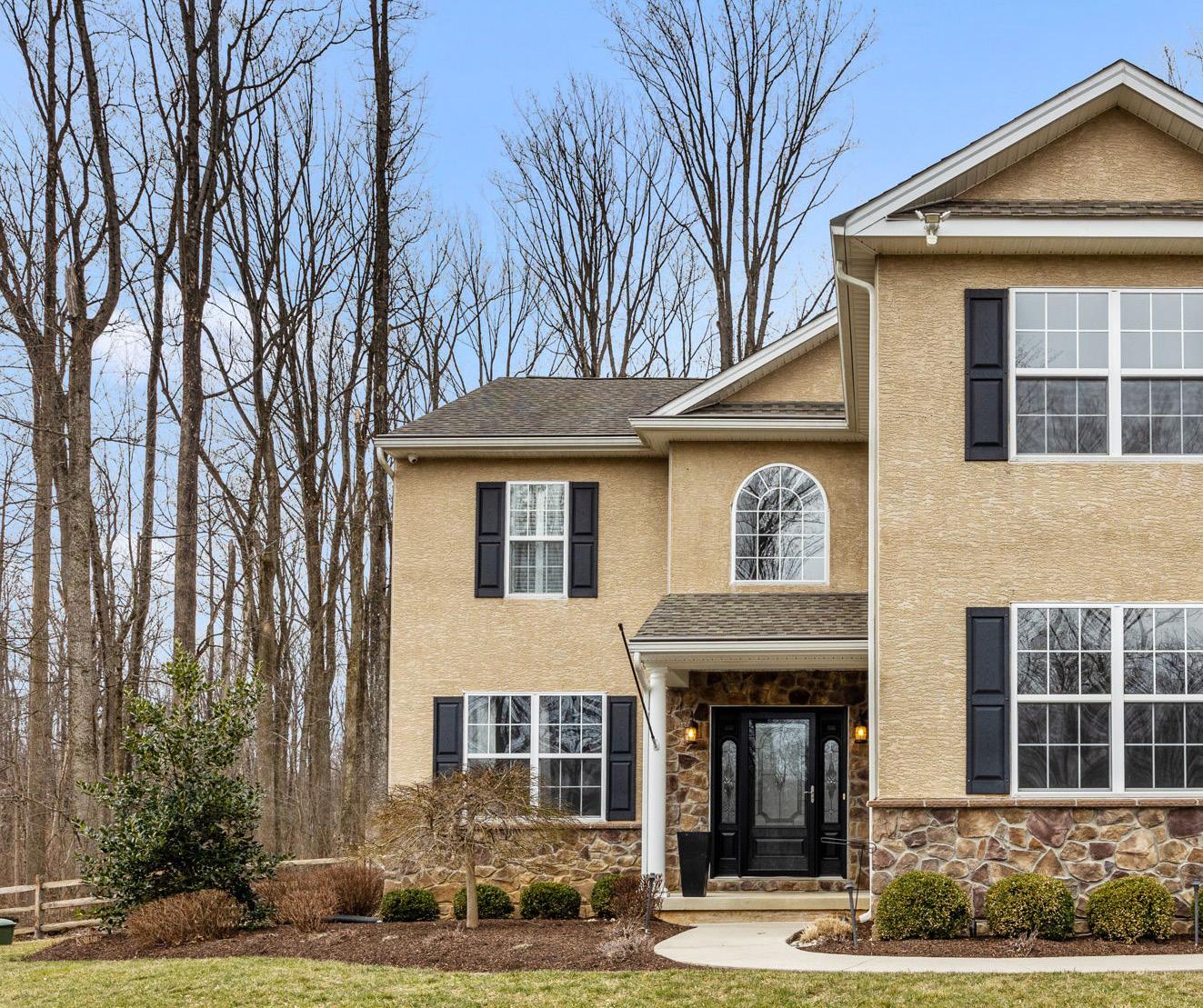
42
STUNNING COLONIAL HOME FOX HILL ESTATES
53 FOX HILL ROAD, QUAKERTOWN, PA 18951

4 beds • 2.5 baths • 2,682 sqft • $850,000
Come experience this stunning colonial home nestled on a partially wooded lot in Fox Hill Estates, just a stone’s throw from Nockamixon State Park! Professional landscaping leads the way to the beautiful and inviting front door.
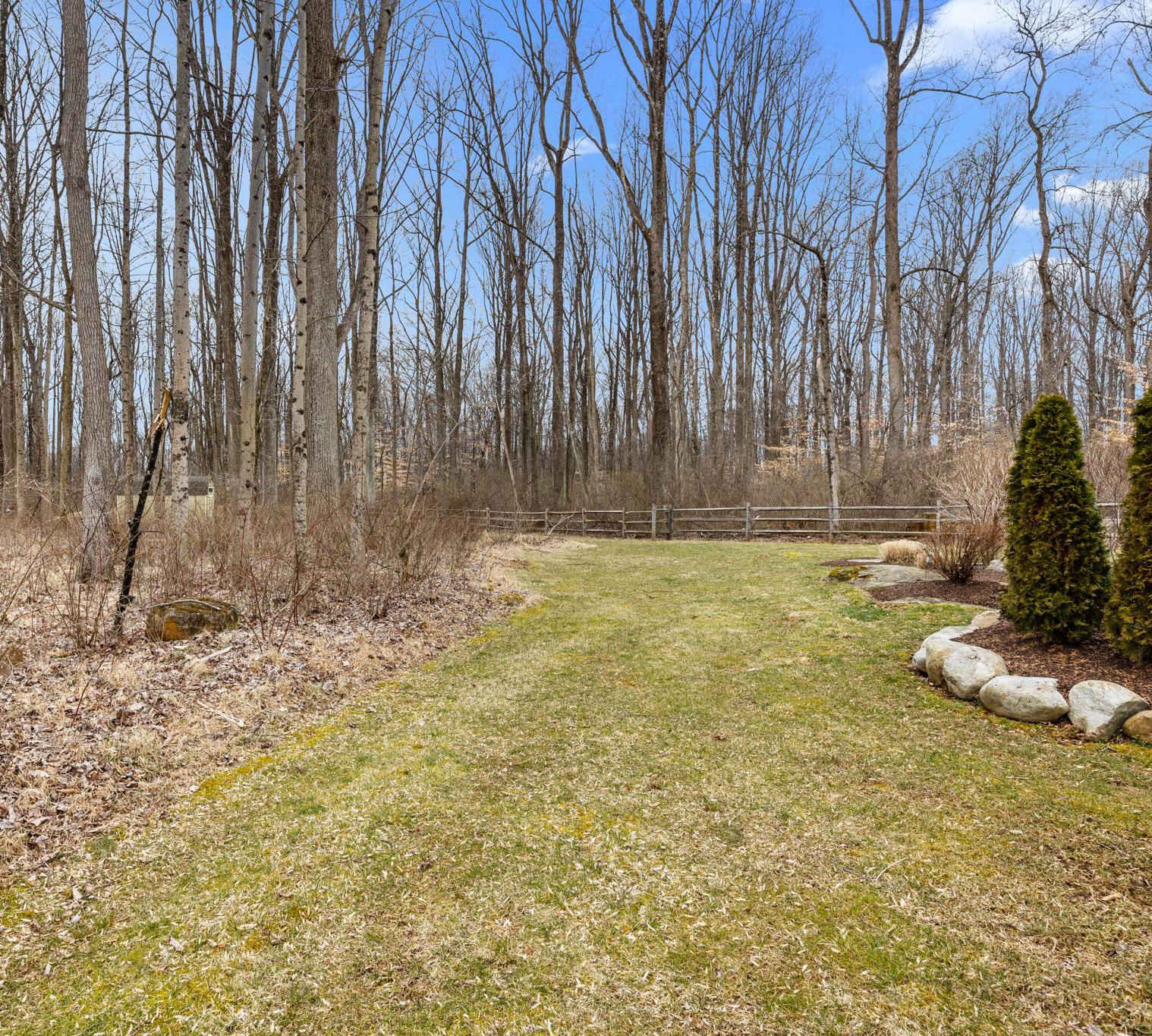
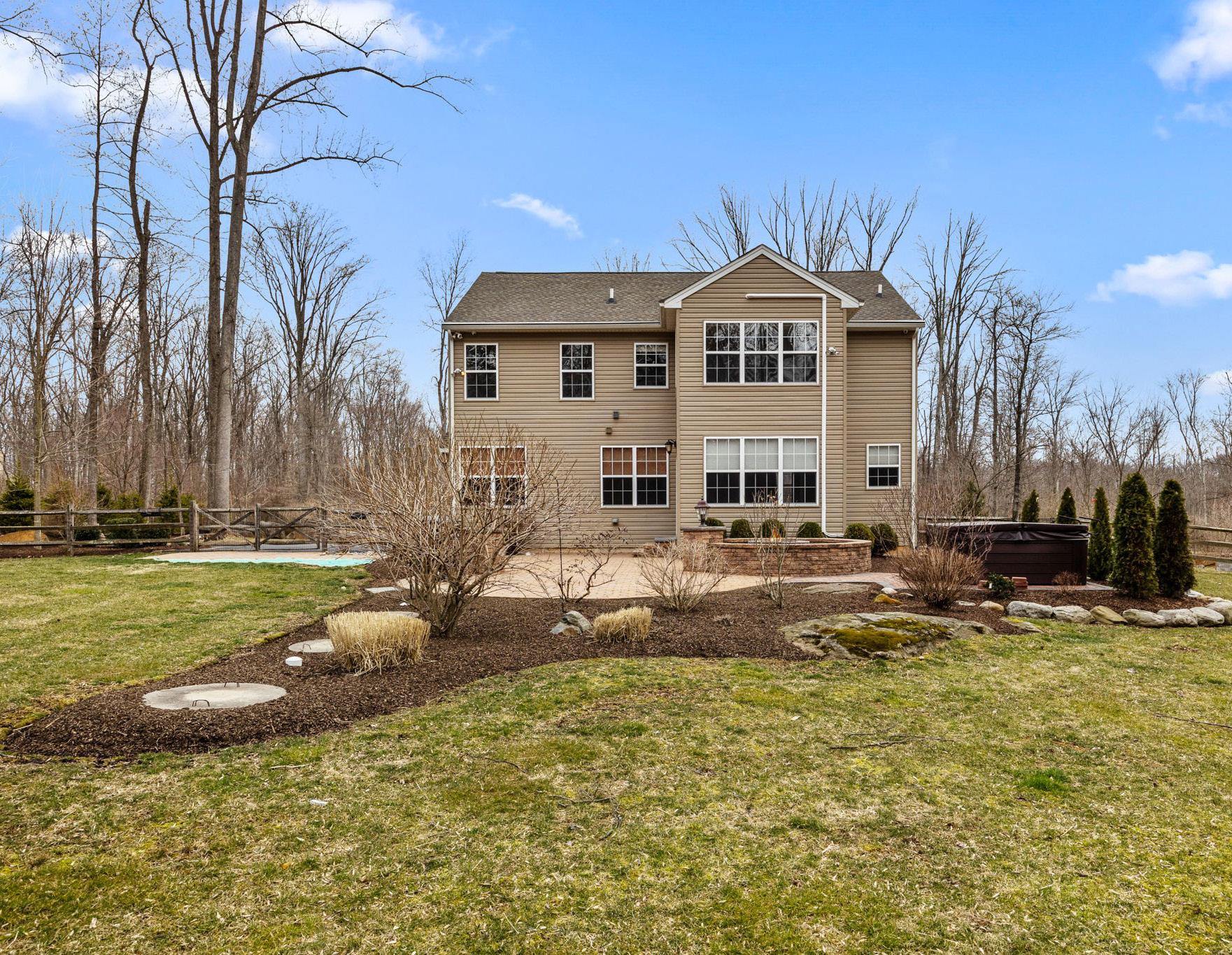
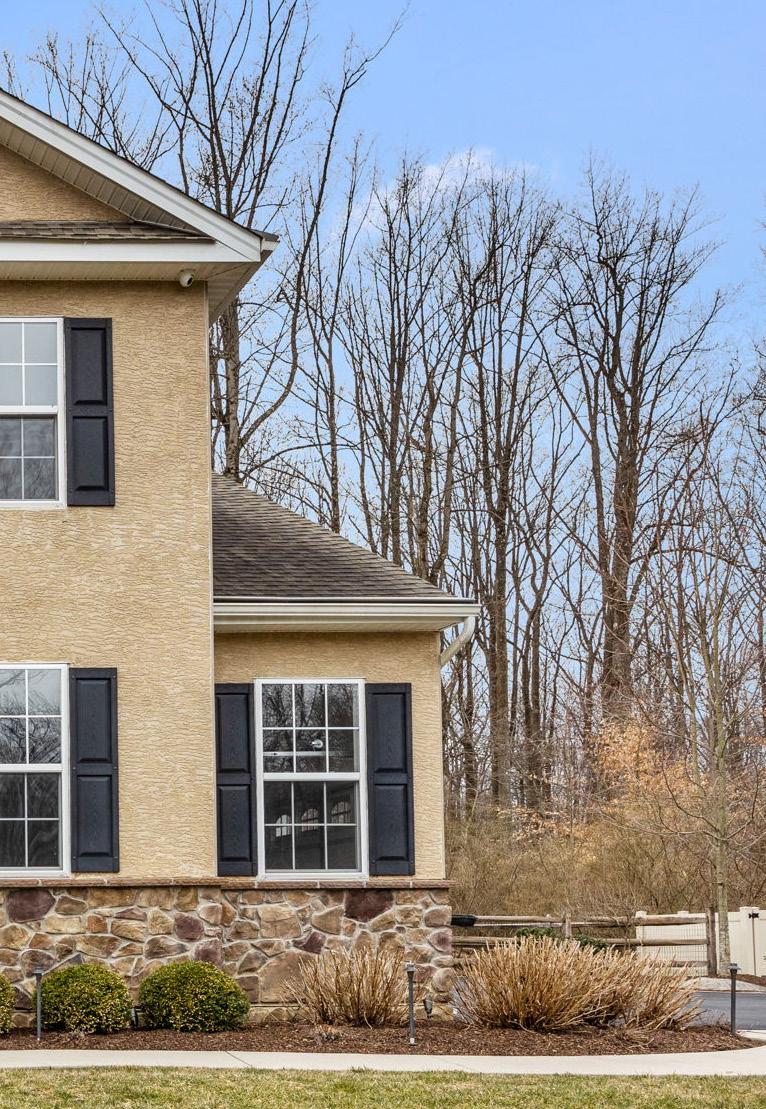
Upon entering this lovely home, you are greeted by the bright and cheery 2-story foyer that leads the way to a nice sized Great Room offering a gorgeous gas fireplace and is open to the amazing Kitchen and Breakfast area which overlooks your back yard oasis.

The second level of this wonderful home offers a Primary Bedroom with additional sitting room and ensuite, three additional nice sized bedrooms, hall bath and second level laundry room with utility sink.
There are so many fine qualities to this amazing home, hurry to see for yourself.
CAROL BURCZ REALTOR® O: 215.949.3010 C: 215.620.0148
Ramagli Real Estate
cburcz@ramagli.com
Luxury Condominiums For Rent
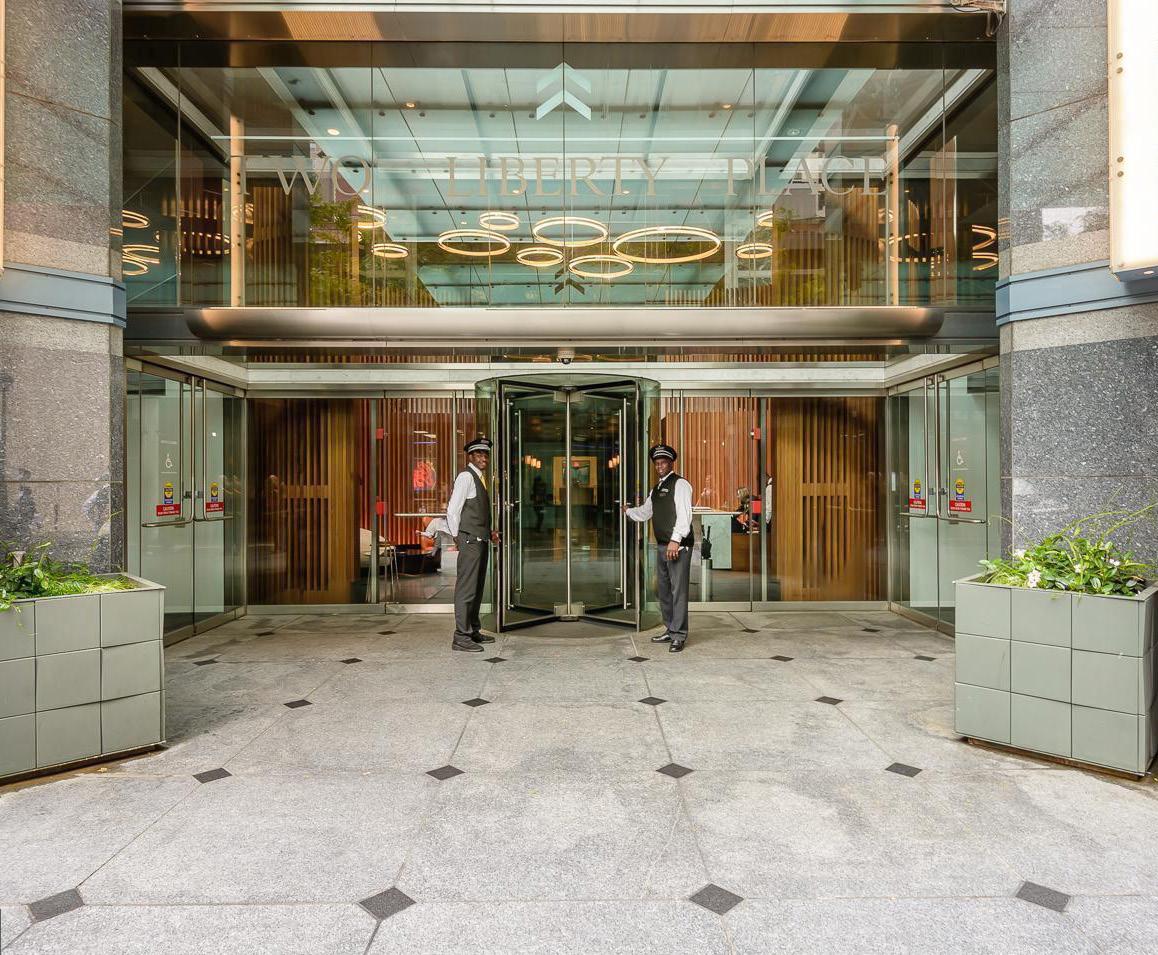
TWO LIBERTY PLACE
50 S 16th Street, Philadelphia, PA 19102 RESIDENCE 4304
2 BEDS | 2 BATHS | 1,150 SQ FT NEW PRICE ADJUSTMENT!
Fabulous Condo In The Sky!
Corner 2 beds, 2 baths Home on the 43rd floor with spectacular unobstructed North and West facing views of the River, City and Sunsets. Open floor plan with hardwood floors, walls of windows, and gourmet kitchen with granite countertops, Snaidero cabinetry and built-in stainless Miele appliances and a Sub-zero refrigerator. Main bedroom suite includes marble bath w/ glass enclosed shower and separate tub, dual vanities, and a generous closet w/ built-in organization. Second bedroom has hall bath and additional closet. The laundry closet has further storage and high efficiency stacked laundry. Condo comes with 2 Storage Lockers located on 43rd Floor. Enjoy all Amenities Two Liberty Place has to offer! Including 24hr concierge + doormen, house car, fitness center and more!
3
Rare Opportunity for most sought after floorplan at The Ritz-Carlton Residences!
Includes 1 parking space! 3 beds, 3 ½ baths with balcony and Striking views of Dilworth Park and City Hall Clock Tower. This condo features wood floors in living space and bedrooms, gas fireplace, floor to ceiling windows, custom closets, custom automated window shades, en-suite marble baths for each bedroom, and a fabulous terrace/ balcony off of the living room. Designer kitchen featuring Viking gas range, Sub-Zero refrigerator, Miele dishwasher, and stainless steel undermount sink. Enjoy all amenities of The Ritz-Carlton Residences! Including 24hr concierge + doormen, house car, fitness center w/ lap pool, media room, residents lounge and more!
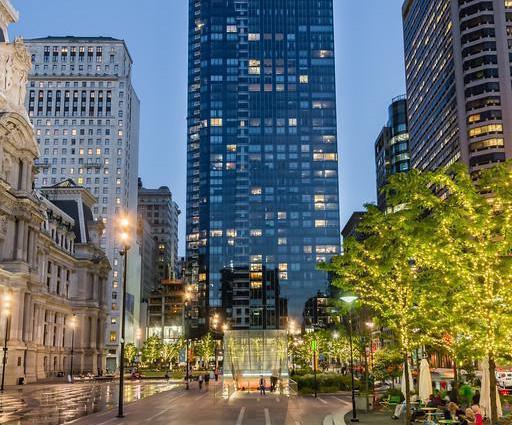
REALTOR ®
Diane Bryant: 610.529.8000
Margie Wilde: 215.888.8500
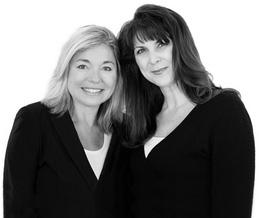
Office: 215.893.6100
sales@bryantwilderealty.com www.bryantwilde.com

Diane Bryant & Margie Wilde
THE RITZ-CARLTON RESIDENCES 1414 S Penn Square, Philadelphia, PA 19102 RESIDENCE 16B
BEDS
BATHS
W/ BALCONY INCLUDES
| 3.5
| 2,046 SQ FT
1 PARKING SPACE!
101 ROBERT ROAD, WYOMISSING, PA 19610

Exquisite Mediterranean Villa nestled in the hills in beautiful Wyomissing, with views for miles. This 6 bedroom, 4 ½ bath home is perfect for the multi-generational family. The 7,754 square foot home sits on a large .61 acre corner lot with professionally landscaped grounds, extensive outdoor lighting, a newer 50 year roof as well as a 4 car garage, two driveways for easy access and lots of parking for all of your guests. Amazing 2-sided fireplace separates the living room and kitchen. The lower level offers a full suite with a full eat-in kitchen, living room, dining room, possible two bedrooms or a music room, it has a private entrance and private garage access, as well as another laundry area. This one is a must see to be appreciated! Wyomissing Schools, close to shopping and restaurants!
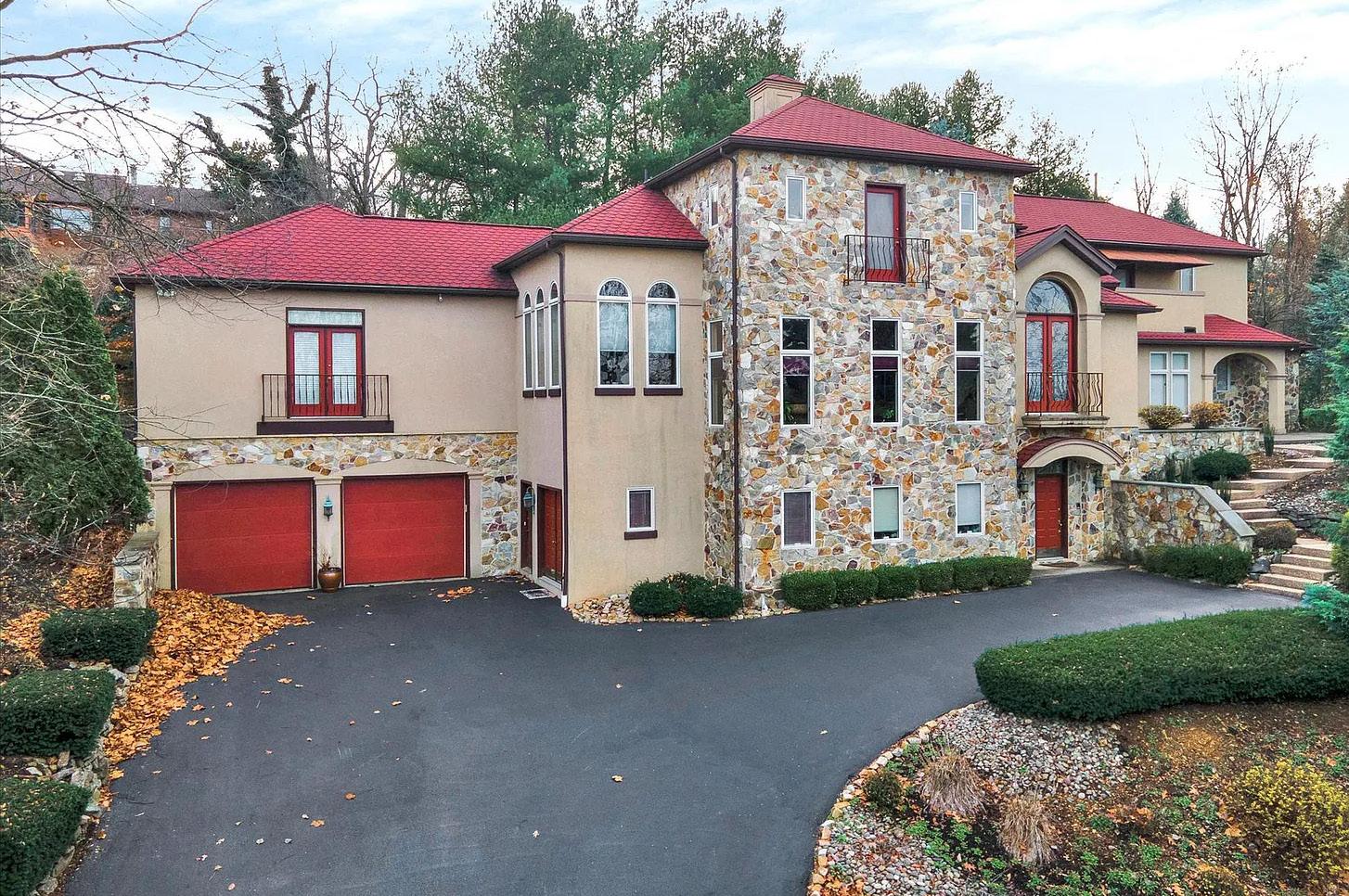
6 beds | 4.5 baths | 7,754 sq ft | Offered at $934,900
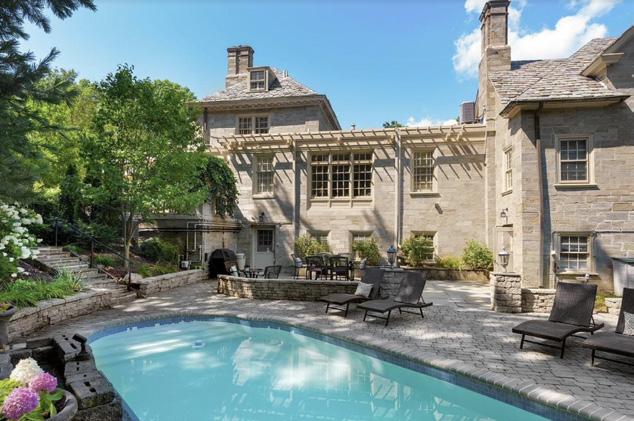
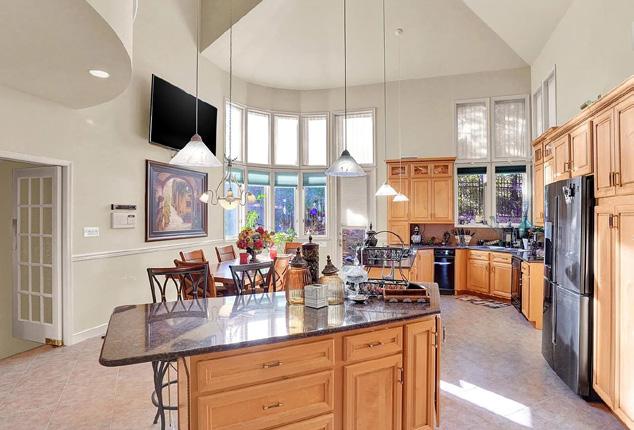
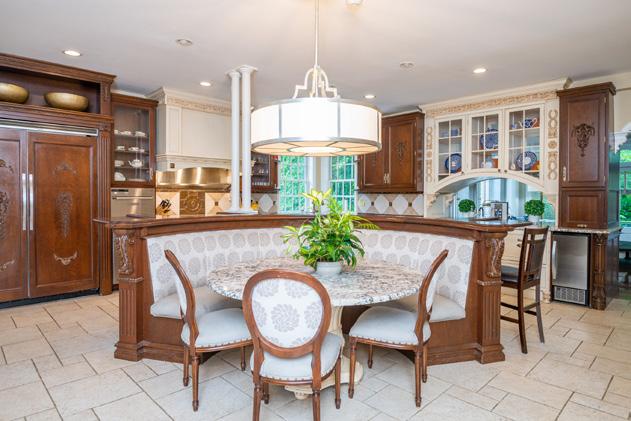
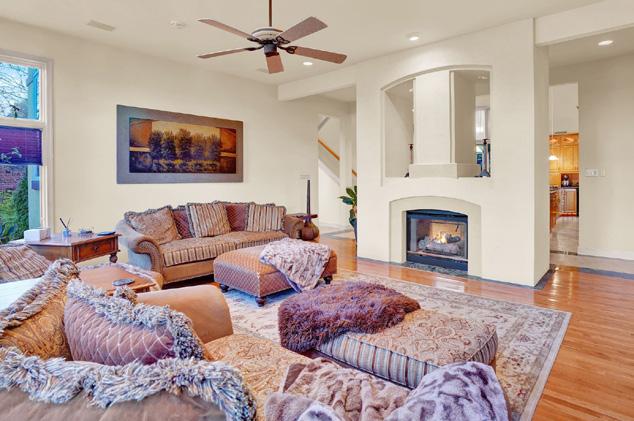
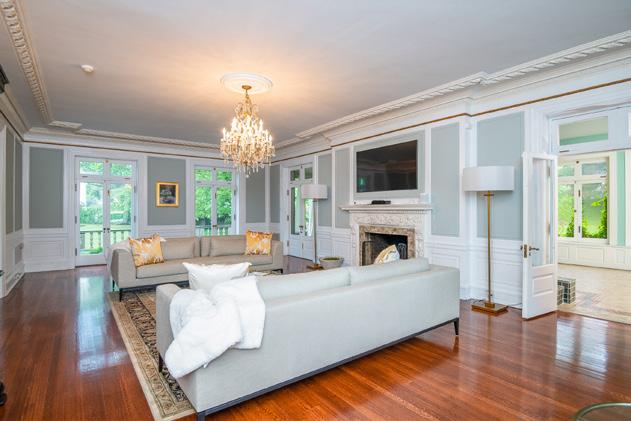
1198 READING BOULEVARD, WYOMISSING, PA 19610
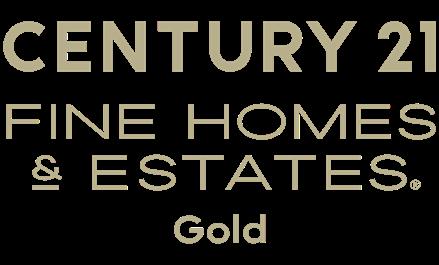
This Magnificent “One of a Kind” Mansion designed by the famous Philadelphia architects Rabenold & Seeburger has been restored and updated to perfection. Enjoy all the artistry of marble floors and Ornate Fireplaces and Fine architectural details in wood paneling, crown molding, and built ins. The gorgeous staircase features a barrel ceiling and Impressive Leaded stained-glass windows and doors. There is a huge primary suite with steam shower/dressing area as well as 2 additional bedroom ensuites and third floor with 5 additional bedrooms/bath. Additionally, there is an apartment above garage with full kitchen, tile bath, living room and bedroom. Outdoors, enjoy a lovely kidney shaped pool, state of the art Sport Court/basketball court. Wyomissing Schools, Great Location, Close to Everything!
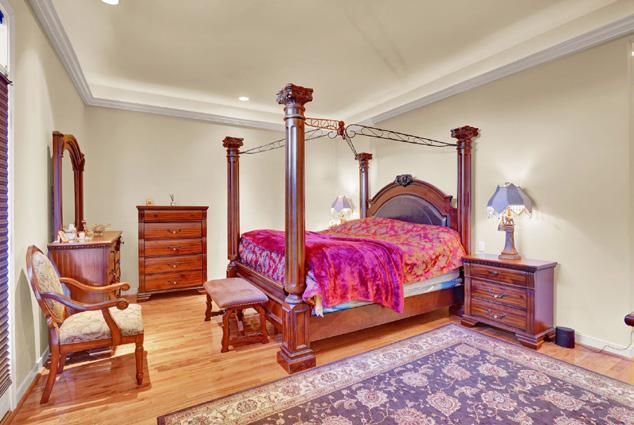

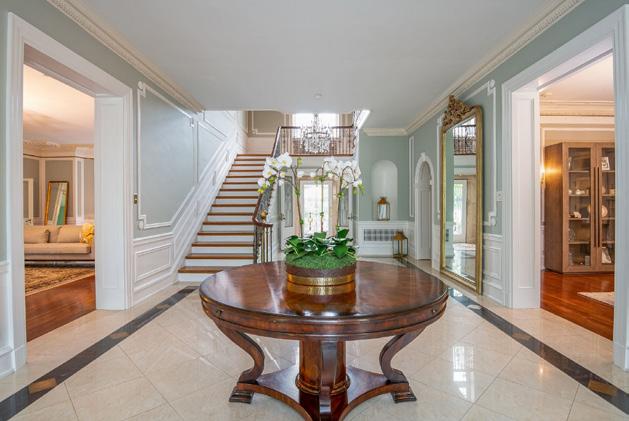
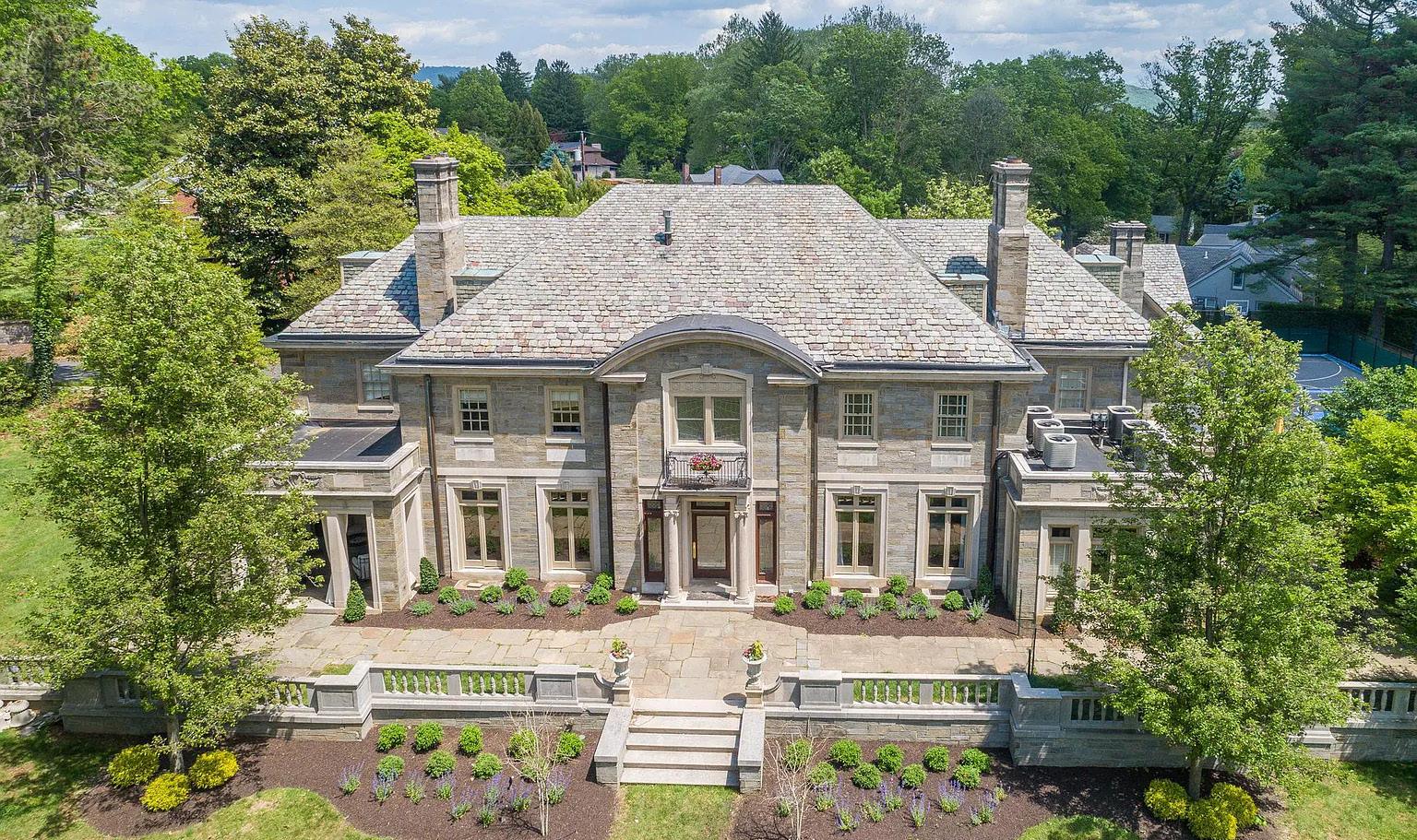
8
10,665
9 beds |
baths |
sq ft | Offered at $1,679,000
C: 610.207.6186 O: 610.779.2500 Ext.8466 ltiger@c21gold.com www.LisaTigerHomes.com Lisa Tiger REALTOR ®
Value In Berks
Best
3008 BARRINGTON LANE, ALLENTOWN, PA 18103

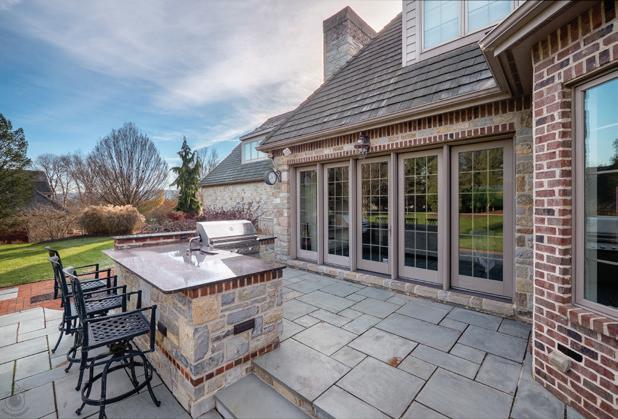
Enjoy the elegance of this remarkably designed, French Country estate home built by the highly-esteemed Myron Haydt. Located in prestigious Westbury Park on a beautifully landscaped corner lot, this stone home features luxurious amenities, architectural details, and newly updated finishes throughout. Freshly painted rooms, newly refinished hardwood floors, new carpets, and LED lighting. Gourmet kitchen with brand new, luxe appliances, granite counters, walk-in pantry, and breakfast nook. The spacious first floor primary bedroom has a sitting room/office area, spacious walk-in-closet, and ensuite bath with marble tile floor. Front and back staircases take you to the second level with four bedrooms—all with private ensuite baths. The lower level offers a recreation room, movie theater, fitness room, full bath, and plenty of storage. Entertain guests in the first floor entertainment room or outside on the backyard slate patio with stone fireplace and outdoor kitchen with counter bar seating. Conveniently located to highways, hospitals, schools and more.
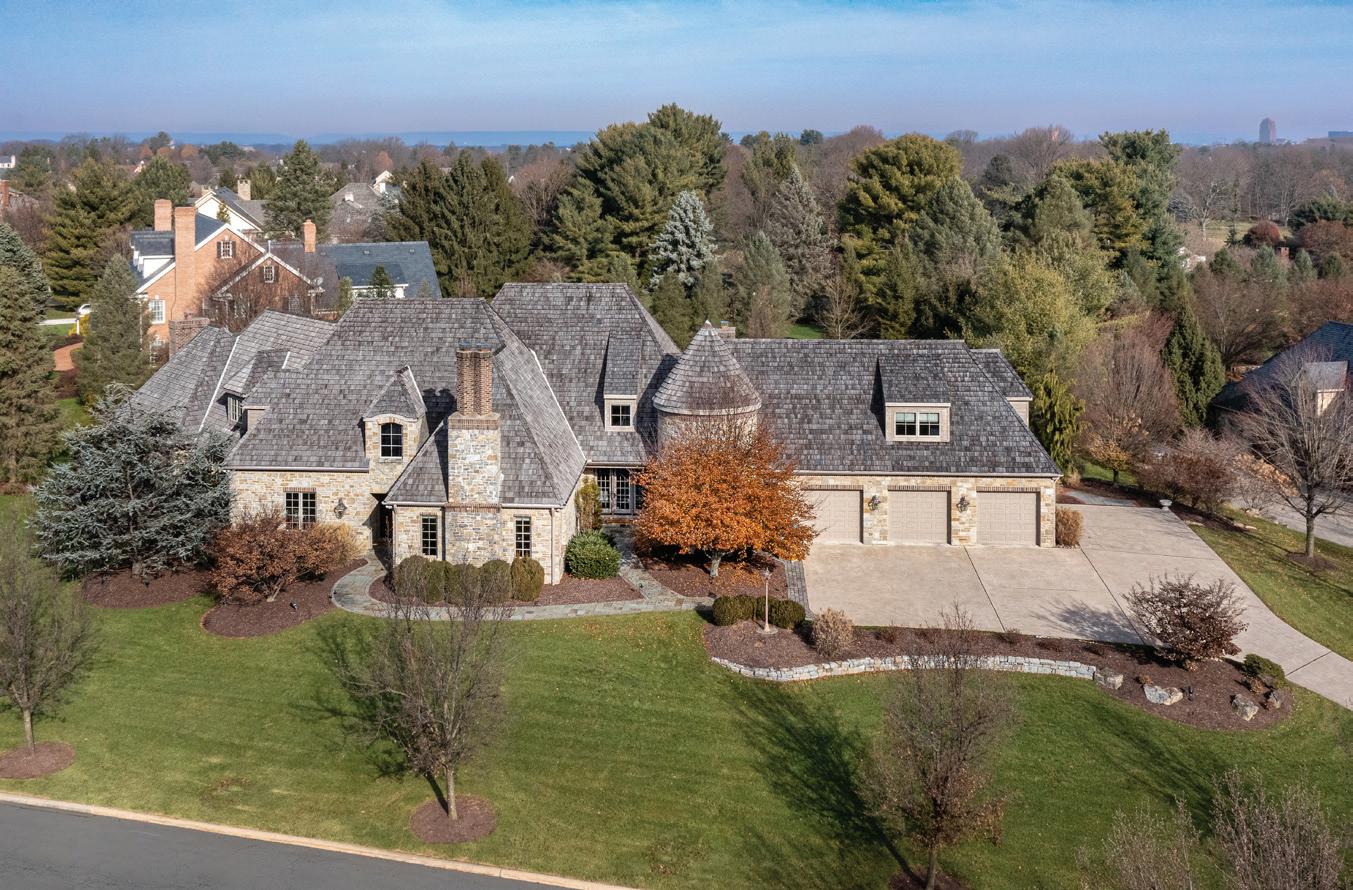
Enjoy the perfect blend of tradition and modern living in this stately home in Buckingham Place. This 3-story + lower level Brookhaven Georgian brick colonial boasts quality at every turn, with oak hardwood floors, high ceilings, and tons of living space. Inviting eat-in kitchen features Brader cherry cabinetry, granite counters, double oven + 2 pantries. Walk out to the raised deck overlooking the .5 Acre yard or close pocket doors to the dining room for added privacy. Brick FP, loft, & patio access. The second floor offers a primary suite with two walk-in closets, sitting room with loft over family room, and primary bath with jacuzzi tub, as well as three additional bedrooms and a full bath. The third floor expands the living space with two spacious bedrooms and a full bath. $848,000
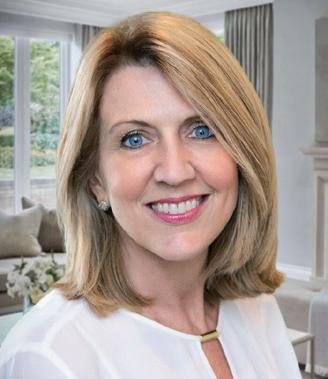
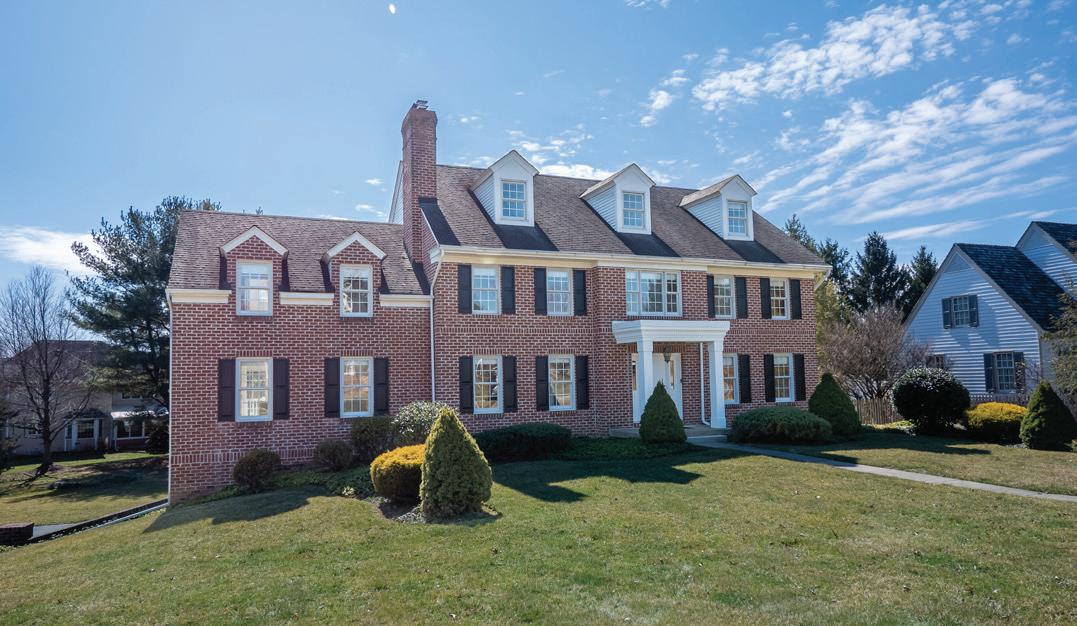
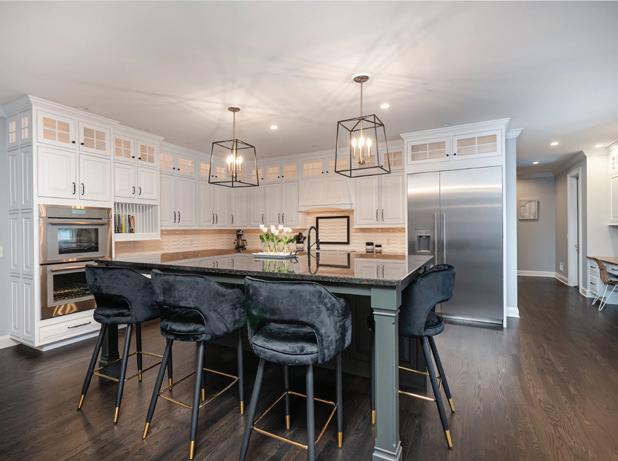
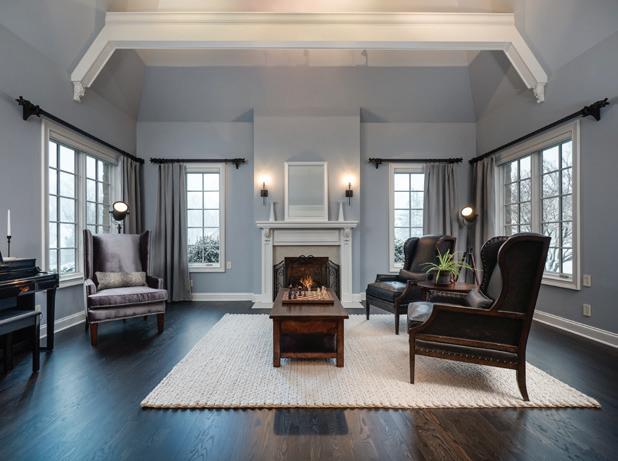
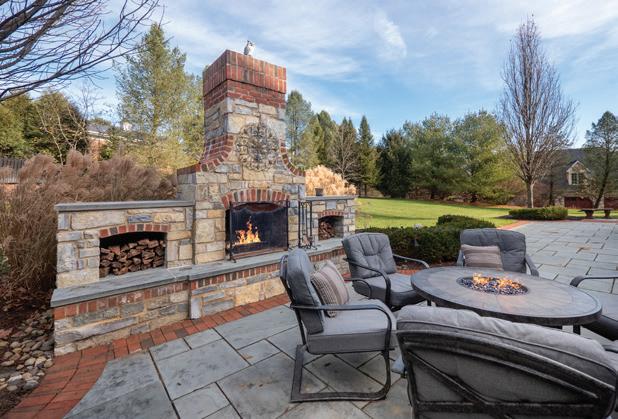
This magnificent 7+ acre, flat, wooded residential lot, positioned in the heart of the Lehigh Valley, is the perfect setting to construct the home of your dreams. This parcel, being one of the larger ones in the area, is now being offered for sale. Mature, beautiful trees, plus public water, sewer, and natural gas... All available to the discerning buyer. Choose your own builder and bring your vision to life. The natural beauty of this lot along with its convenient and private location are sure to impress. Close to all major routes - I-78/Rt 22/Rt 33 - shopping, top-notch schools, and the Lehigh Valley International Airport. Make your dream a reality today and don’t let this one-of-a-kind opportunity pass you by. All allowable usages may be verified with Hanover township. $499,000
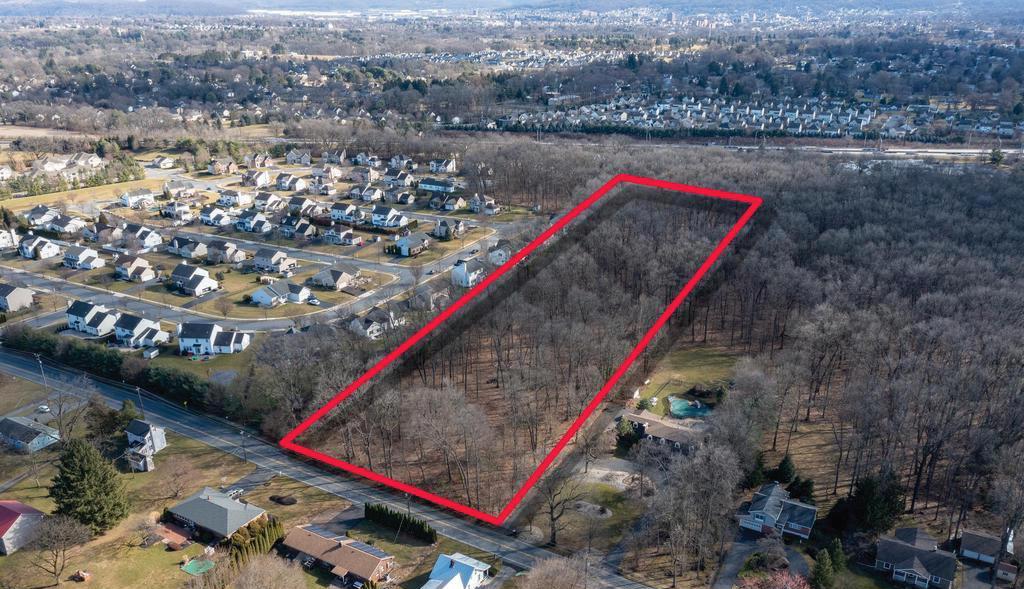 5 BEDS | 7 BATHS | 9,849 SQ FT | $1,845,000
2712 HAMPSTEAD ROAD ALLENTOWN, PA 18103
5 BEDS | 7 BATHS | 9,849 SQ FT | $1,845,000
2712 HAMPSTEAD ROAD ALLENTOWN, PA 18103
0
Rebecca L. Francis ASSOCIATE BROKER, MBA THE REBECCA FRANCIS TEAM M: 484.280.6212 | O: 610.282.4444 rebecca.francis@foxroach.com www.REBECCAFRANCISREALTORS.com
STOKE PARK ROAD, BETHLEHEM, PA 18017
Utmost in Privacy with Ultra Convenience!
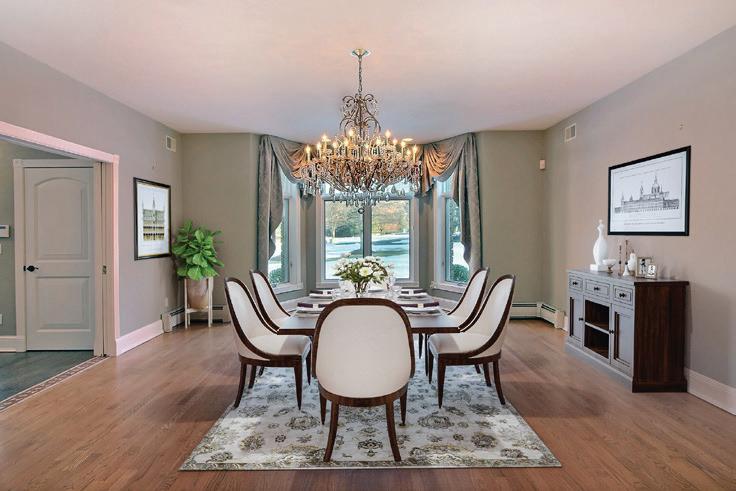
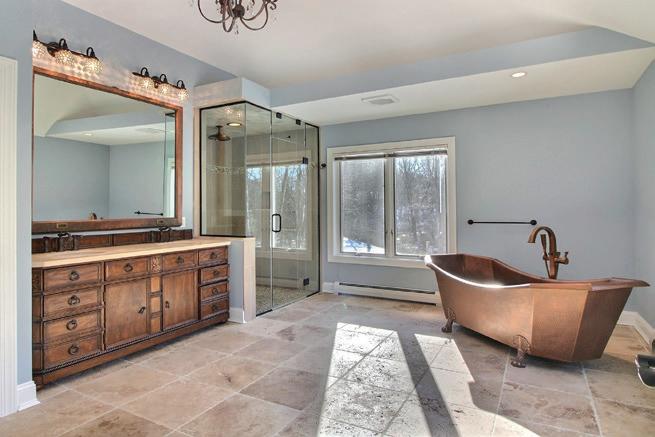
Nestled against Cherry Valley Nature Preserve and surrounded by mountains, this 4+ acre, stream-front luxury estate is less than 5 minutes to downtown Stroudsburg and its shops, farmers market, festivals, restaurants, wineries, pubs, university & major medical center. Exterior offers multiple entertainment options: Relax poolside, on the veranda, around the fire pit, or along the creek. This estate consists of 7 bedrooms, 7 baths with fully finished lower level and 4 car garage! Upon entering, notice the cascading wrap around staircase. Living room has double sided fireplace leading to the conservatory and its wall of windows! Stunning commercial kitchen opens to a two-story family room with French doors leading to the veranda. At the end of the day, retreat to the opulent owners suite offering another of the 4 fireplaces. The bath suite offers a hand hewn copper craw foot tub & walk-in body shower! Additional 5 bedrooms & 5 Baths for family and Guests. A tour of the immaculate estate is not complete without the basement which opens to the patio for entertaining. Relax with friends and family in your own pub or for a healthy day you will also find a gym and sauna to complete the package. View Pics and VR to Fully Appreciate!
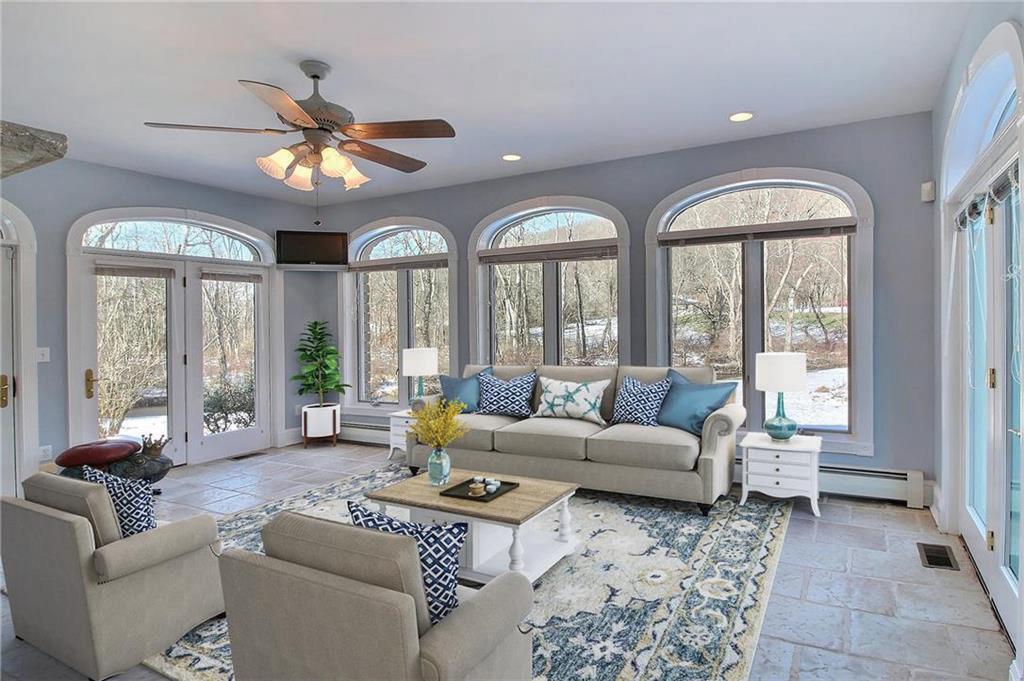



K elly R ealty G R oup . com
DiRect cell: 570.242.4400 i office: 570.213.4884
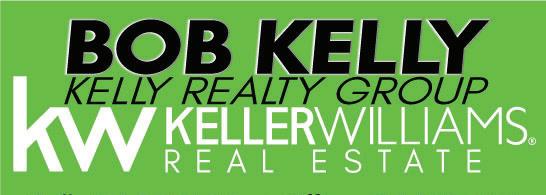
License #RS287521
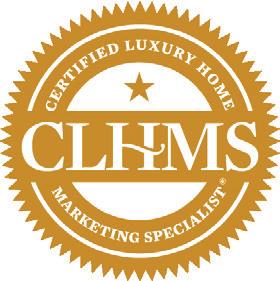
Statistical data source: Pocono Mountain MLS for 2020 - 2022 transactions
7 Bed I 7 Baths I 8,793 Sq Ft I $1,450,000
2178 Fox Run Rd Stroudsburg PA

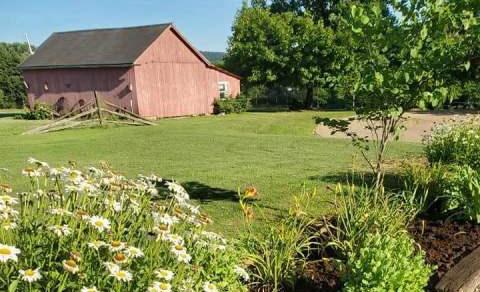
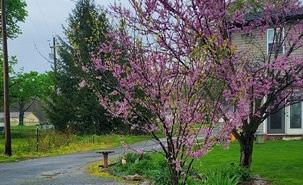


1176 ROUTE 54 MONTGOMERY, PA 17752 Horse Lovers, start loading your Horses!
4 BEDS
2.5 BATHS
2,268 SQ FT $475,000
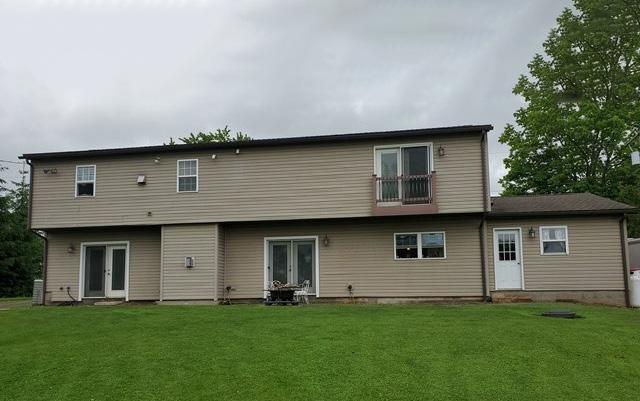
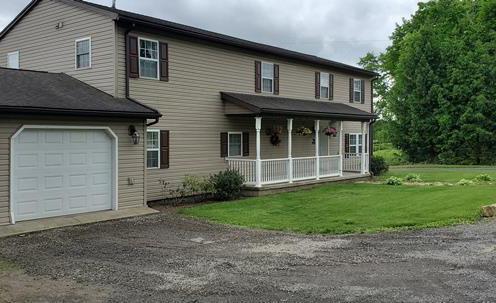
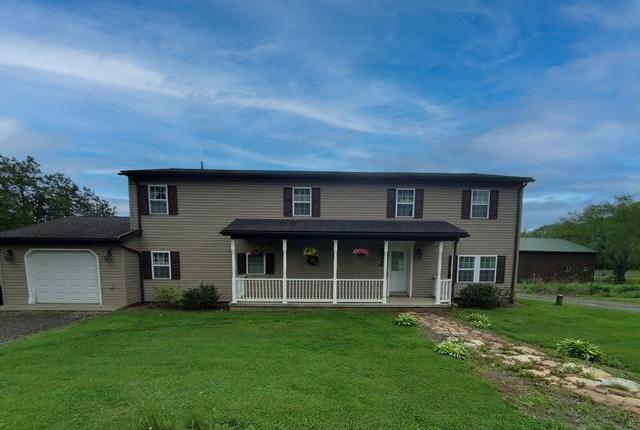
Main bedroom holds a large walk in closet & sitting area. Attached 1 car garage. Just a short walk out your back door you enter your Equestrian Paradise. Featuring an over sized riding arena situated next to your 8 stall barn with matted stalls. The riding arena is over regulation size and measures 70 x 135, has great footing, with new screening added this spring. Barn features wash rack with hot & cold water, grooming rack with vacuum, feed room & tack room with sink, full loft area for hay, 3 pastures with 3 strand electric fence, 2 pastures have piped running water.
C: 570.673.0905

O: 570.321.7000
Mansfield@MichelleStrange.realtor www.MichelleStrange.realtor

Strange REALTOR ®
Michelle
448 River Avenue, Williamsport, PA 17701
5.7 Acre Lycoming County Horse Farmette on HWY 54 in Montgomery. Built in 2007, this home features 4 beds, 3 baths & large family/dining room open concept floor plan. Large Eat-in kitchen.

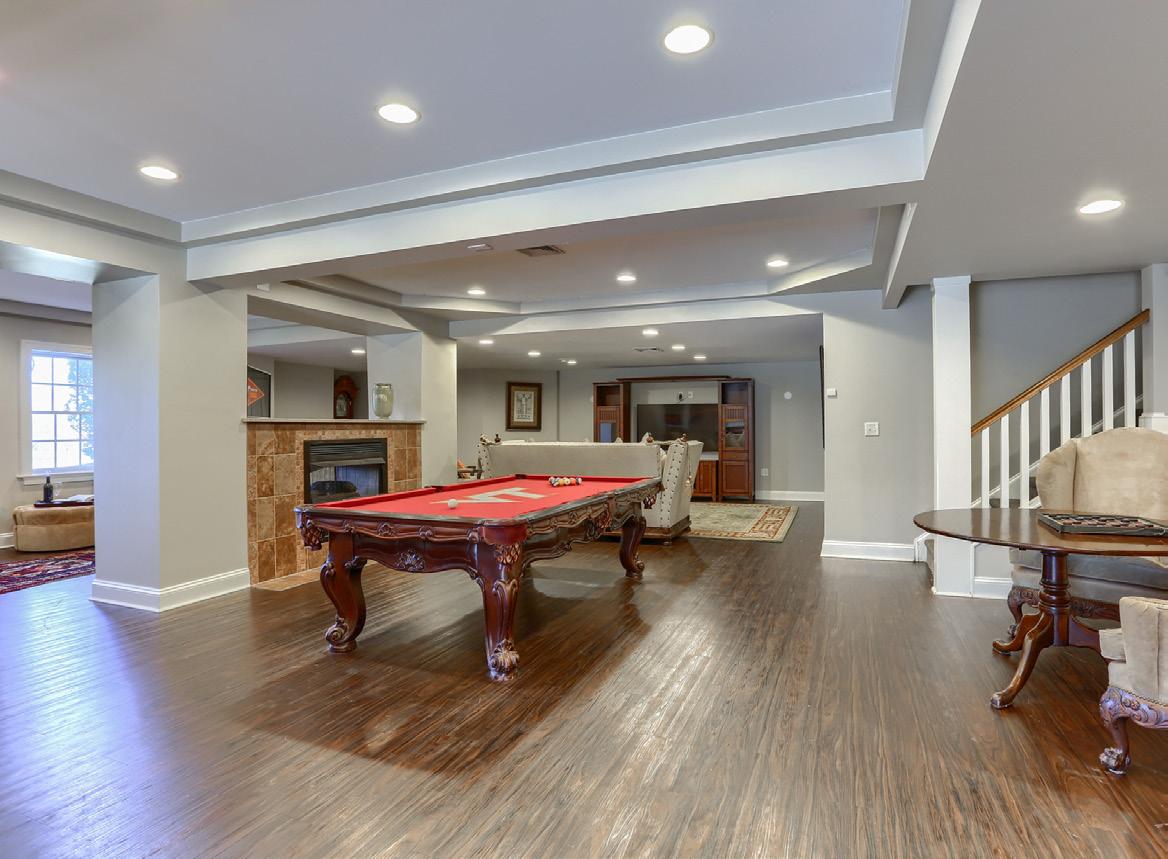

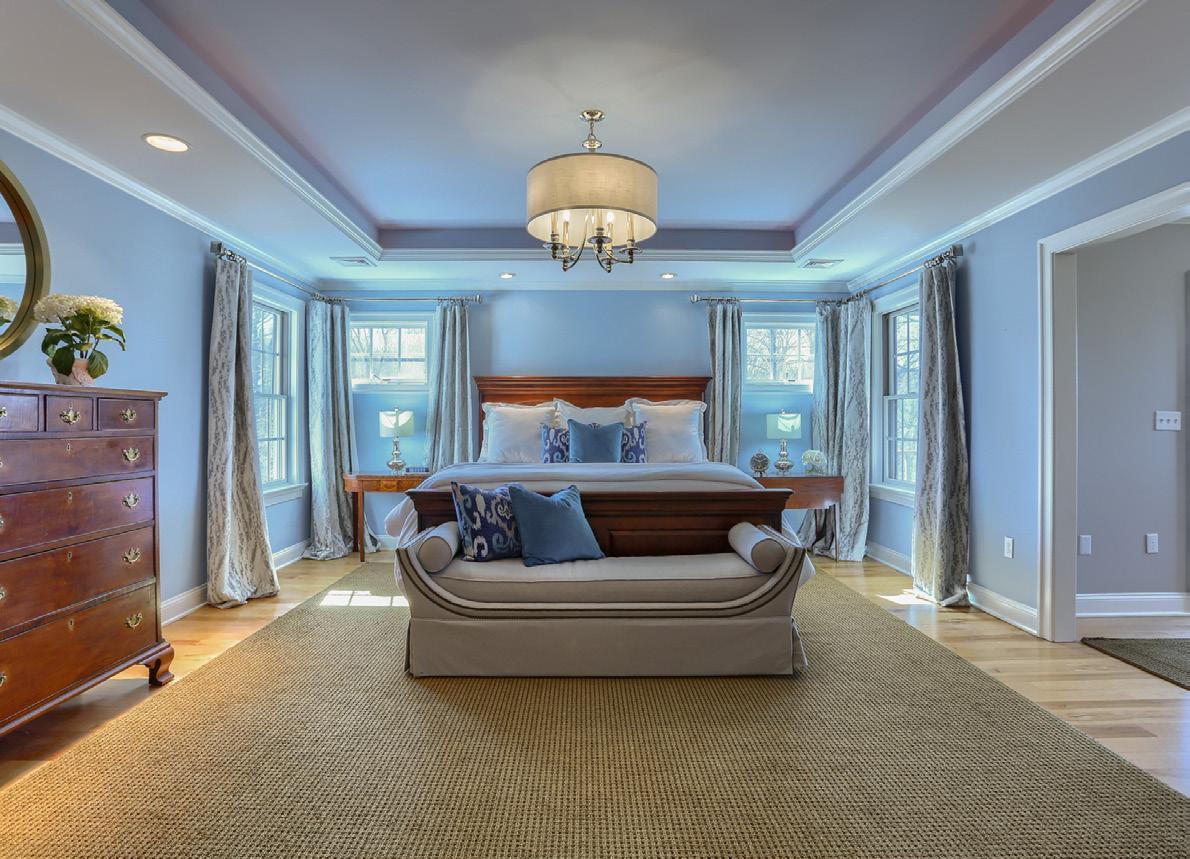
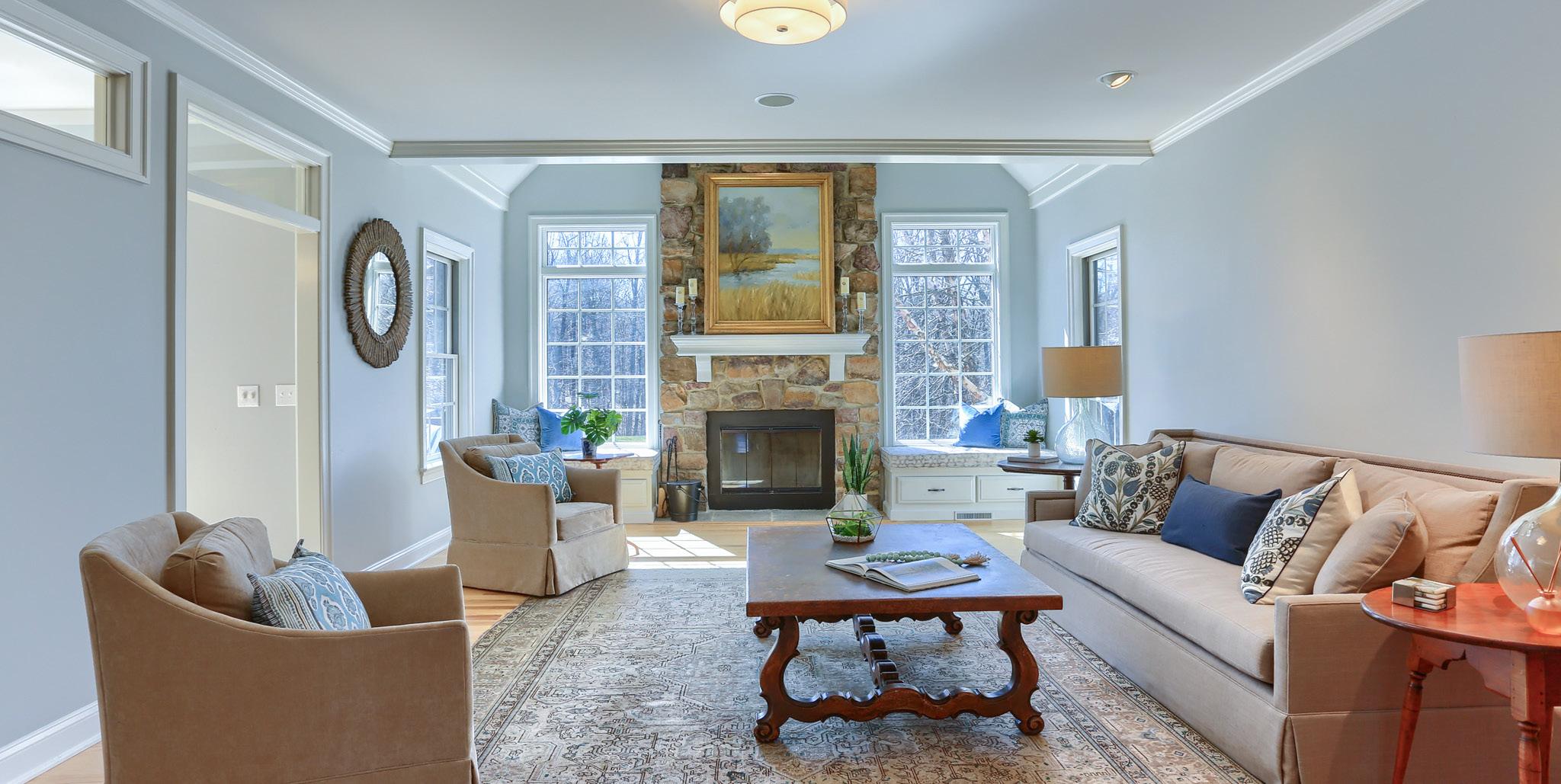
644 SOUTHRIDGE DRIVE, MECHANICSBURG, PA 17055
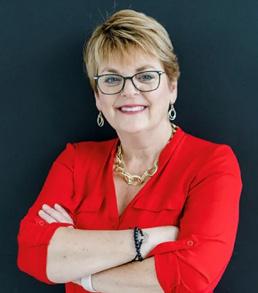
Nestled on a secluded 3.5+ acre lot in prestigious Southridge, Farinelli-built gem is sure to please! With quick access to Hershey, Harrisburg, York and Carlisle off the 83 corridor, you are just minutes from everything, yet enveloped in privacy. Whether you like to ski, golf, fish, go tubing, shop or eat out, this location has you covered! Prefer to stay at home? Your backyard is an entertainment oasis featuring a stunning saltwater pool with a diving rock and a shaded pergola. An expansive paver patio, pretty cascading waterfall and built-in firepit complete the outdoor gathering space and ensure year-round enjoyment for you and your guests. Step inside this one-of-a-kind home to find classic wainscoting and on-trend, light hardwood floors that hint at the luxurious details you’ll encounter throughout. With built-in speakers throughout the first floor, you can set your mood day or night. If the kitchen is the heart of your home, you will not be disappointed in this one. Your designer kitchen is a showstopper with Wolf appliances - including a convection oven, 6-burner gas range and warming drawer, - a Subzero refrigerator, white quartz countertops, beautiful custom cabinets, exquisite tile backsplash and even a Butler’s Pantry. Banquette seating in your large breakfast area makes your gourmet kitchen an inviting place to serve brunch to friends or even host family game night. Love to entertain? Your grand family room is the perfect place! With gorgeous views of your backyard paradise and a majestic stone fireplace, this room is ideal whether you are hosting VIP’s or just gathering with family and friends. Your elegant dining room has room for a huge table and features gorgeous lighted built-ins for displaying china or family heirlooms. The stately executive study, with a gas fireplace, is a real plus whether you work from home or just need a place to handle your household affairs. When guests or In-laws come to visit, they’ll love having a private screened-in-porch off the 1st Floor Guest Suite and an adjacent full bath with a walk-in-shower. Upstairs you’ll find a massive Primary Retreat with a separate sitting room and your own private balcony. The Primary bath comes complete with double vanities, heated floors, a jacuzzi tub, a large tile shower and a vast walk-in-closet! 4 additional spacious bedrooms, a bonus room and 2 more jack-n-jill baths complete the upper level. Head to the lower level to find a luxurious take on the “man-cave” with a media space, double-sided fireplace, room for billiards, a home gym, another bath and more. Your pub-style bar opens to the backyard making indoor/outdoor entertaining a breeze! Best of all, it includes a wet bar and a convenient dishwasher for easy clean up. All of this and an abundance of storage, oversized 4-Car Garage, security system and a professionally landscaped yard. You don’t want to miss this one! Schedule your private tour today!
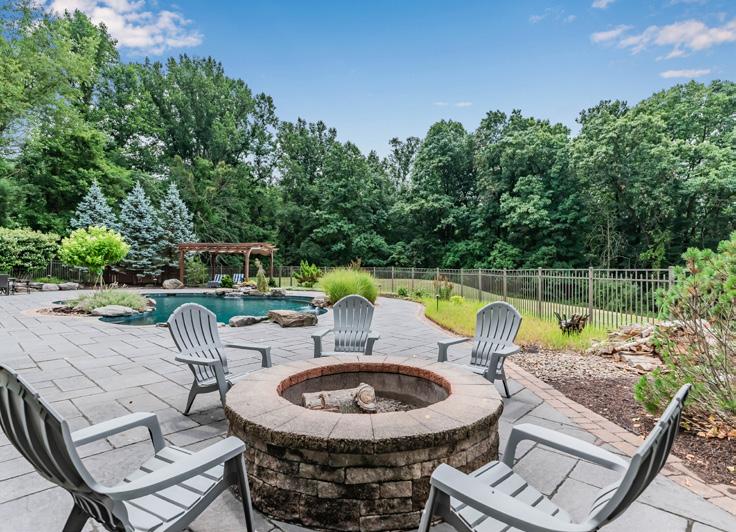

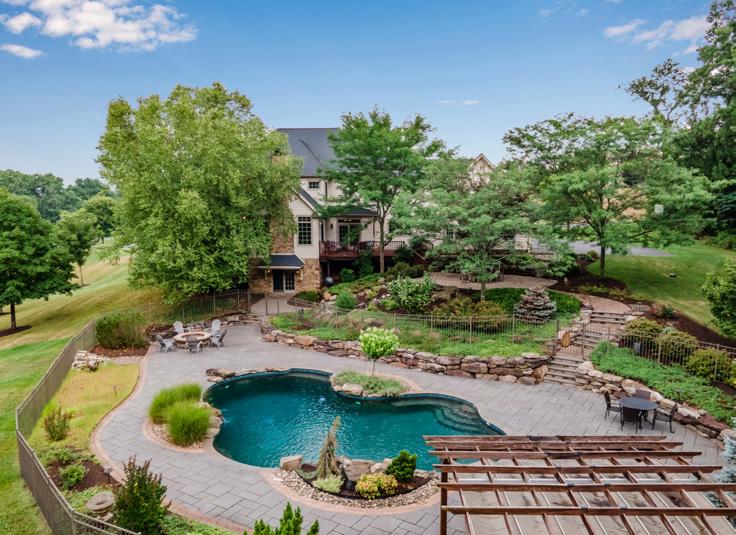
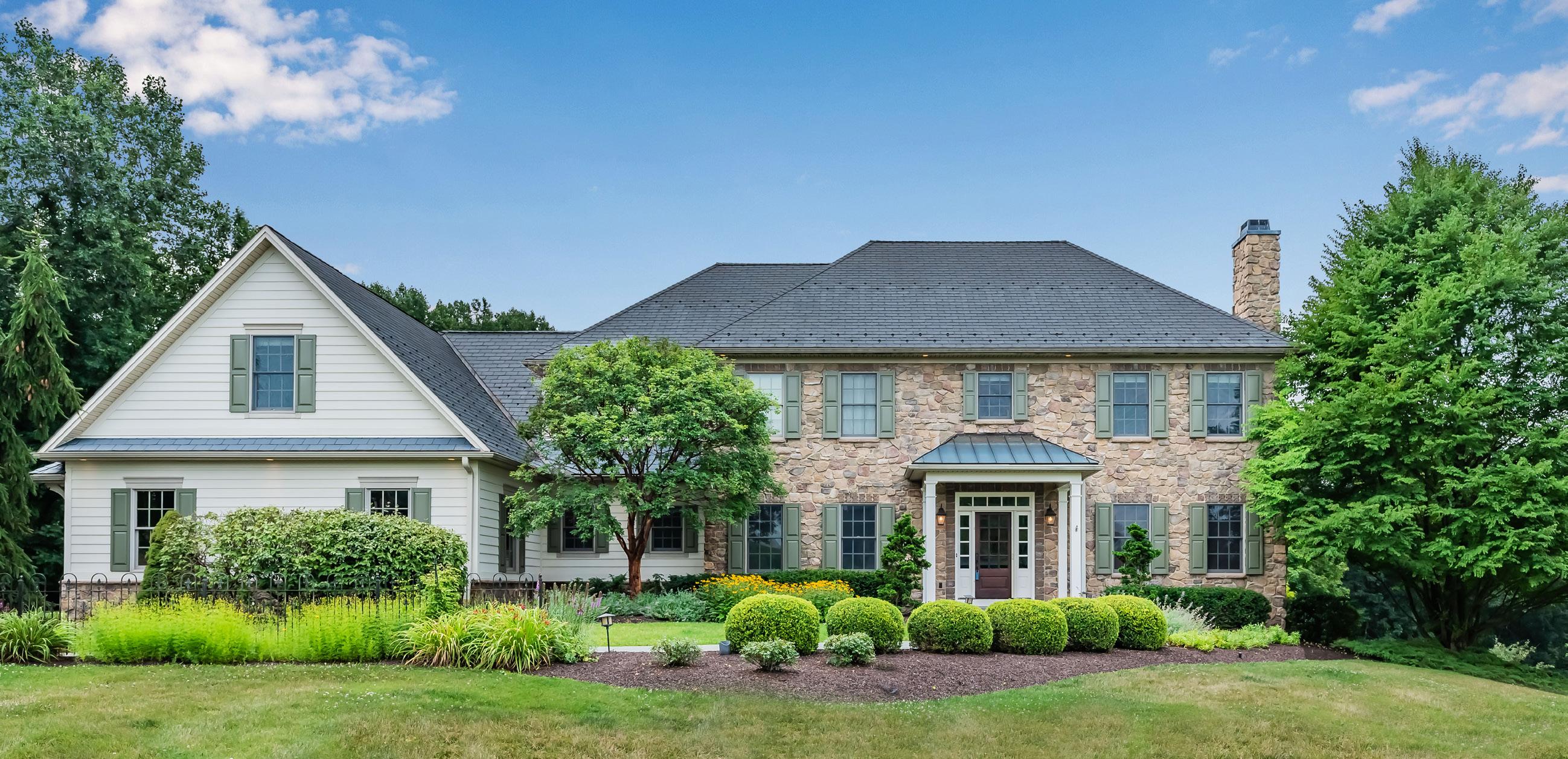
6 BEDS | 4 FULL & 2 HALF BATHS | 7,158 SQFT | OFFERED AT $1,575,000

REALTOR
717.303.6317
717.761.4300
Shannon Foster
® C:
O:
shannon.foster@kw.com
515 JOHNS DRIVE, CLEARFIELD, PA 16830
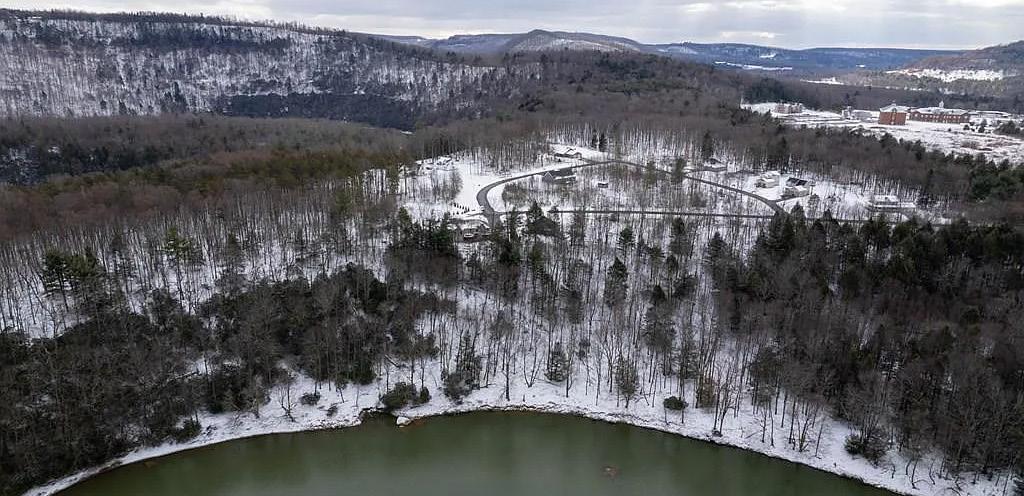
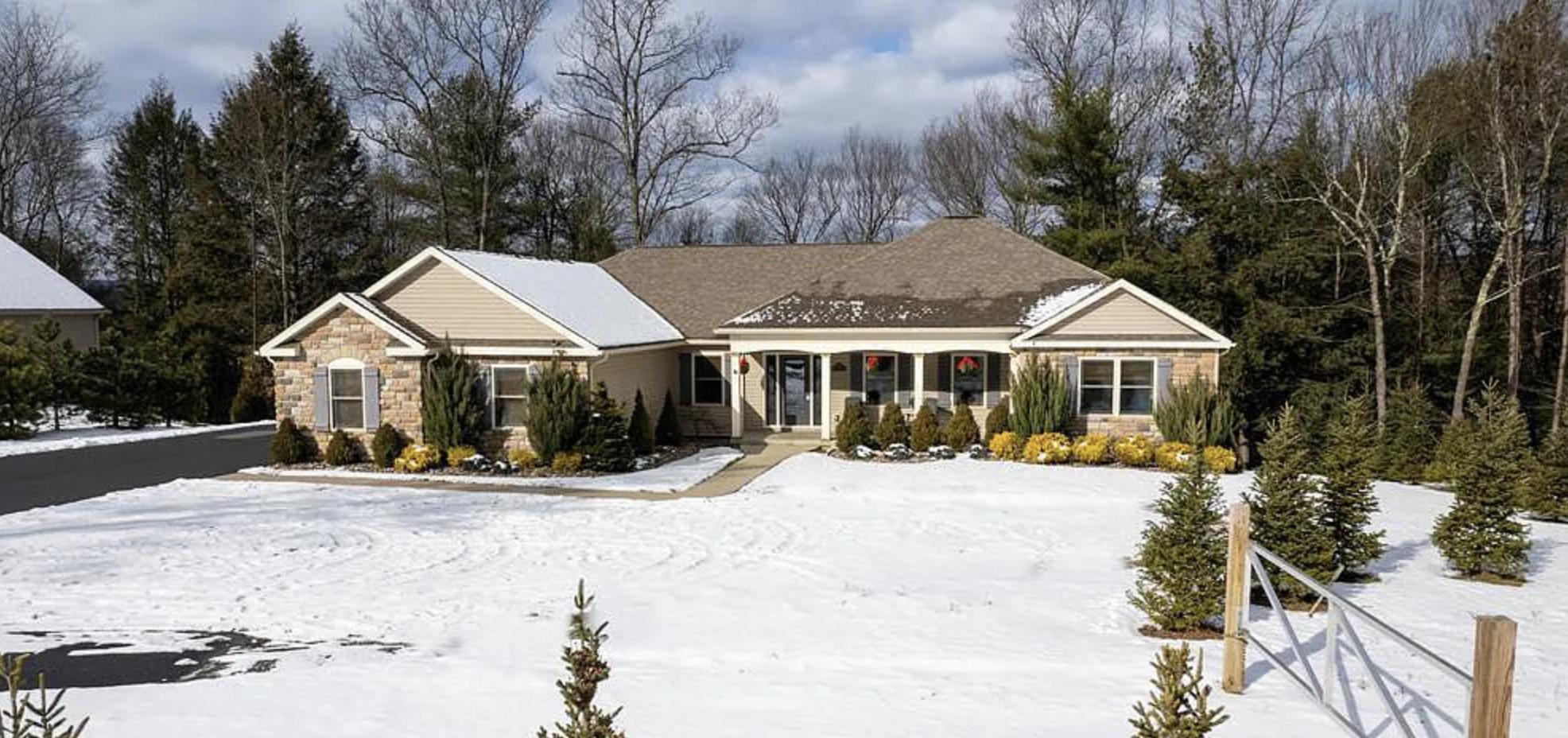
This meticulous ranch is located within the River’s Bend Development, just minutes to all major roadways. Gorgeous curb appeal on a beautiful, private lot with a river views. From the minute you step inside you will be awed by a double-sided stone fireplace and open concept with vaulted plank ceilings. The kitchen features a center island and Kitchen Aid appliances. There is a sunroom overlooking the back yard and landscaping. The master suite features dual walk-in closets and large onsuite bathroom. There are three additional bedrooms and a full bath. The mud room and laundry room are conveniently located close to the garage. The lower level has been expansively completed with a fifth bedroom and bath featuring a steam shower. The lower-level walks out to the back yard and the scenic river views.
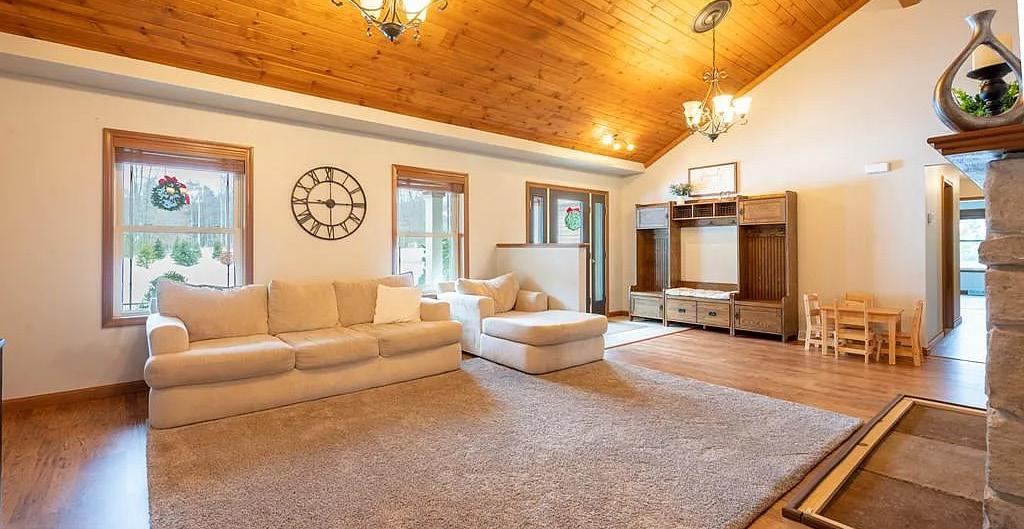
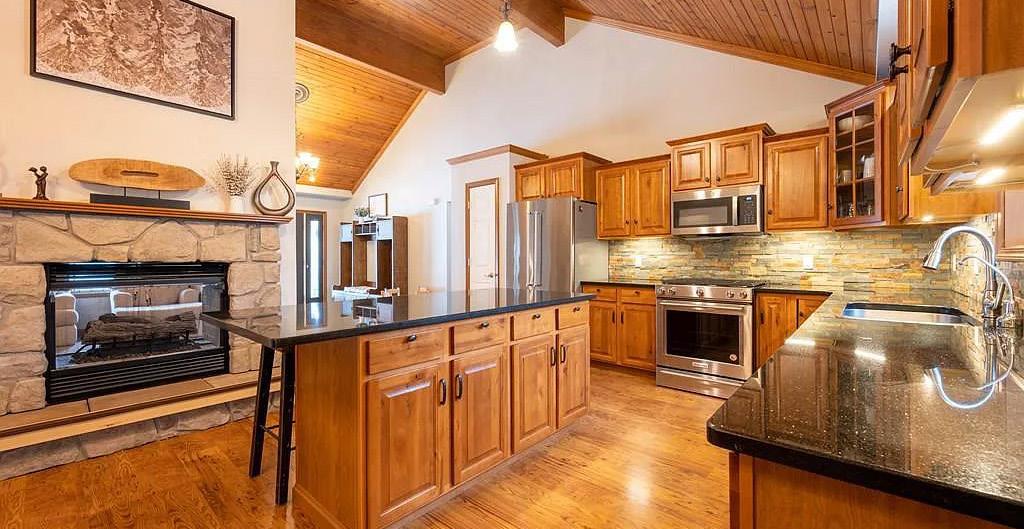
 Lori L. Srock BROKER
Lori L. Srock BROKER
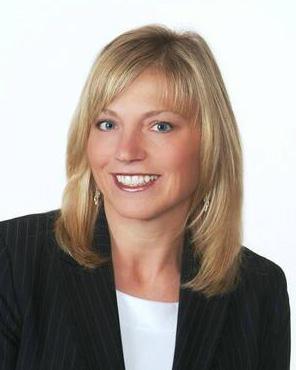
$429,000 | 5 BED | 4 BATH | 4,056 SQFT
www.remax.net 52
814.590.8538 lsrock@ducom.tv www.duboistreasurelake.com
A Forever Home!
A Forever Home is being offered in the beautiful Walden Community, Mechanicsburg PA. Walk to the town center for your morning coffee, or lunch or dinner. Then walk through the community park across from your home and return to the front porch to enjoy the serenity and view.

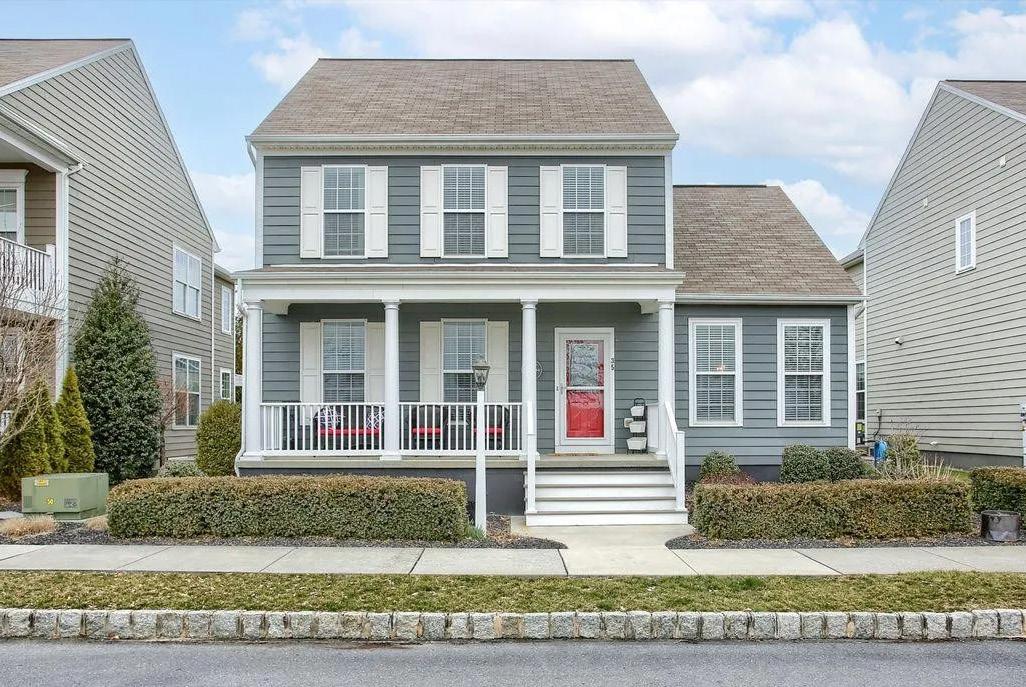
Buyers of a “certain age” will appreciate the first-floor owner’s suite affording the convenience of one floor living. Family and friends will enjoy their stay on the second floor where there are 2 additional bedrooms, a loft, and a full bath.
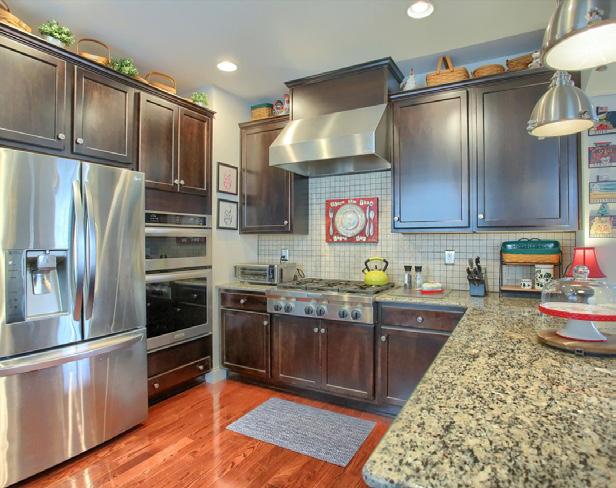

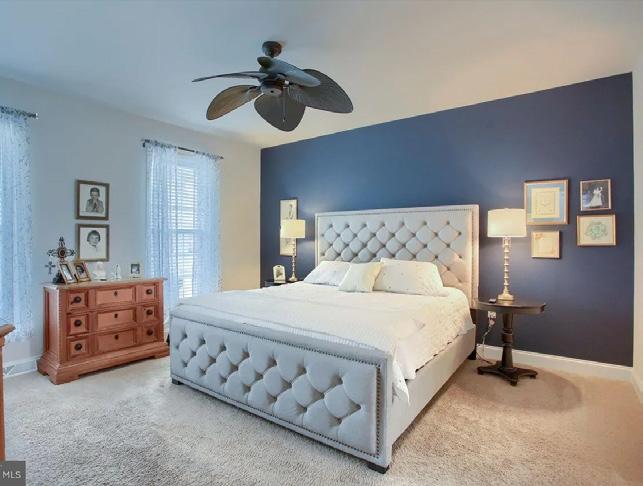
Gleaming hardwood floors enhance the first floor living area. The chef’s kitchen is a gathering place for dinners or just snacks and cocktails with friends. The full, unfinished basement is a blank slate awaiting completion of a bedroom, full bath (already plumbed) and family room.
SALES ASSOCIATE
717.319.9271
jan.wheeler@cbhomes.com

www.janwheelerhomes.com
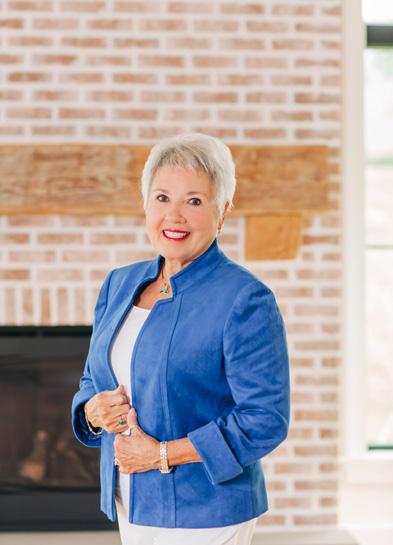
Jan Wheeler
35 SUTHERLAND WAY, MECHANICSBURG, PA 17050 $509,900 | 3 BED | 3 BATH | 2,332 SQFT
Your Home
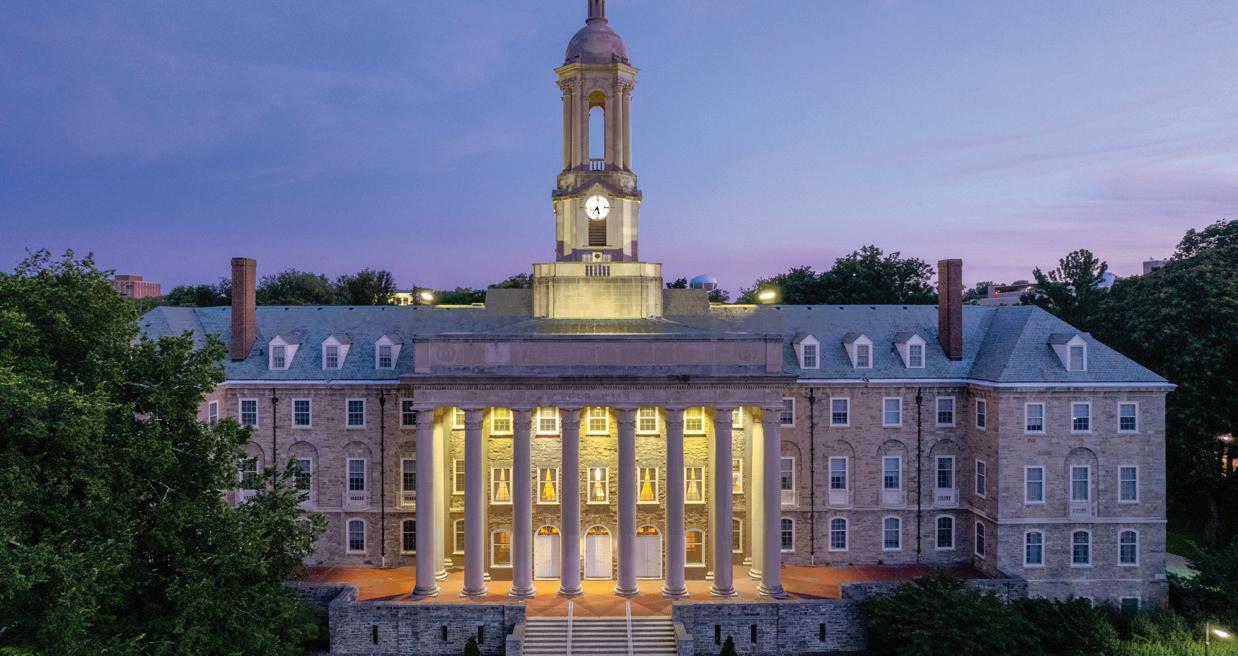
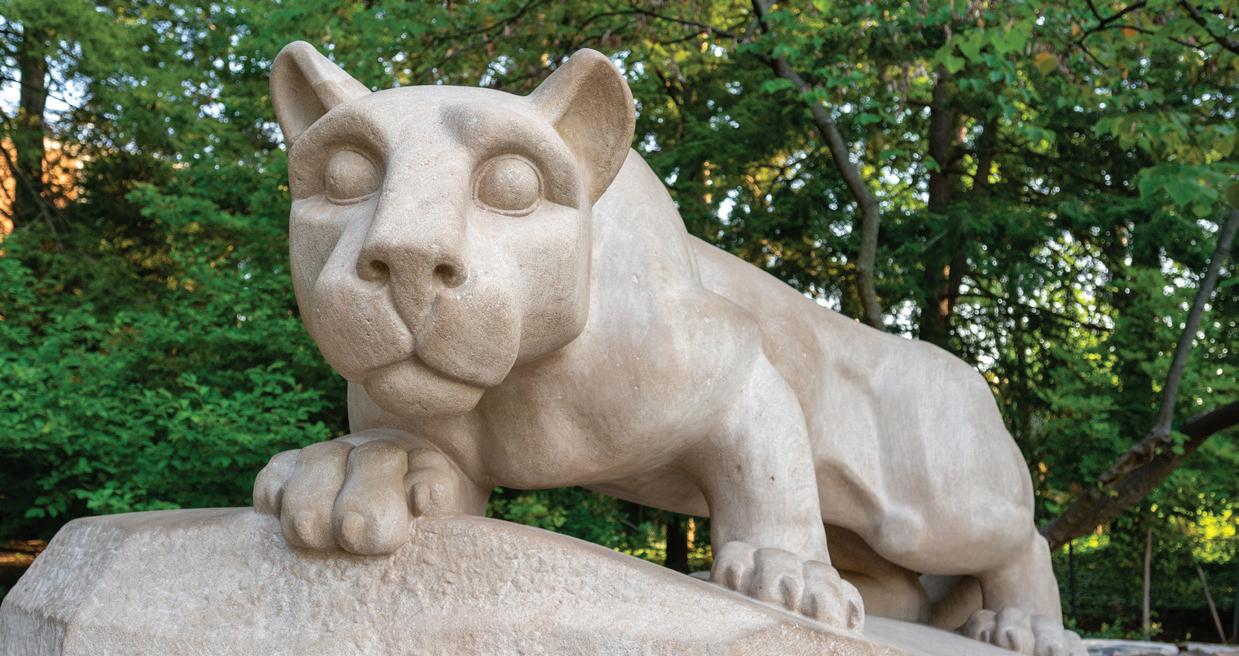
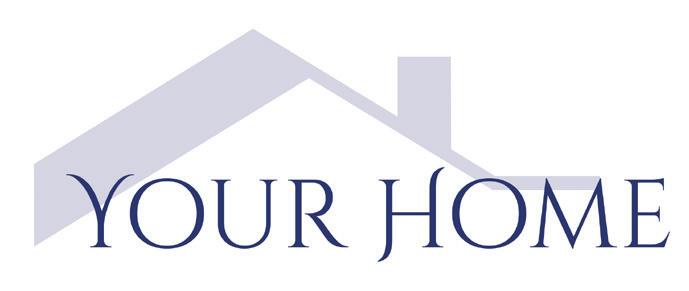
Welcome to Your Home Enterprises, LLC, your “onestop shopping” for real estate services. We have brought together a Collab of talented professionals to collaborate with you to achieve
“Your Home” goals. Deborah Pierce, AIA, of Pierce Lamb Architects, has just joined the Your Home Design Collab. As the author of “Accessible Homes: Designing for Every Age and Ability” she brings her inclusive and accessible design experience to our talented group. Our services include: New and Remodeling Designing Services, Interior Design, Landscape Design, Virtual Design, Staging, Downsizing and Decluttering, New and Remodeled Home Construction including new Build a Bungalow homes with “Designs for Life” features in harmony with nature.
Be the first to see our new Forever Farmhouse Bungalow design with “Designs for Life” features that you won’t want to miss. It will debut this year in Haven Homes Magazine, so stay tuned. Also, sign up for our “Your Home“ digital newsletter and check out our new website, www.statecollegetreasurelake.com, which will go live this month.
Be the first to contact us about working with Your Home Design Collab to discuss your real estate needs and receive a free copy of Deborah Pierce’s book, “The Accessible Home: Designing for All Ages and Abilities” while supplies last.
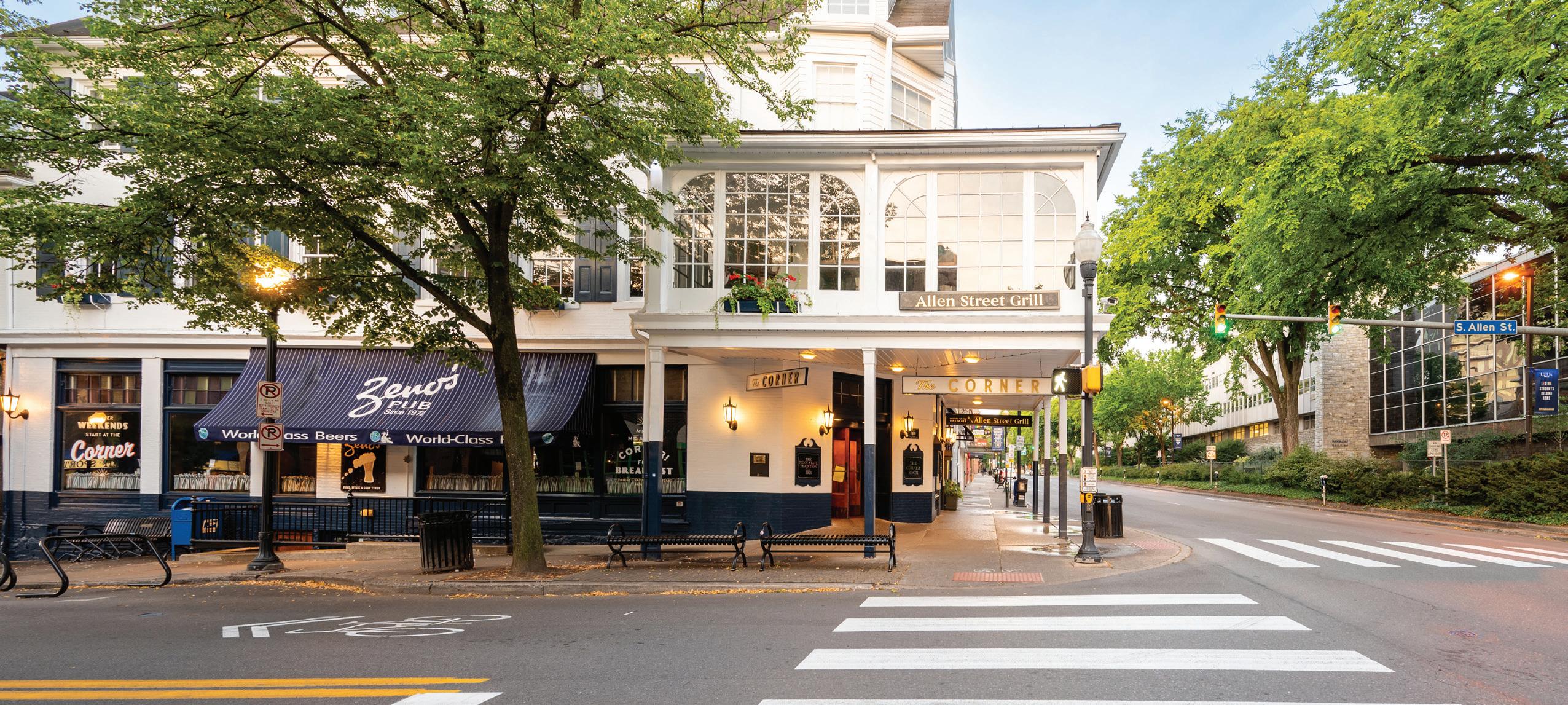
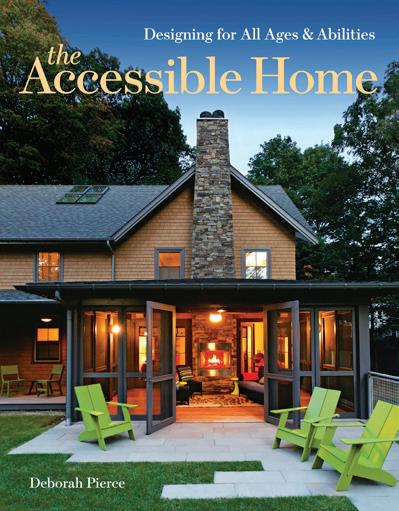
Re/Max Select Group won the “Best of Tri-County” two years in a row (2021 and 2022). Our clients often buy homes to enjoy now with their families and friends and then retire to later. There are no better destinations than Treasure Lake or State College, Pennsylvania. Real estate taxes are reasonable, and Pennsylvania does not tax retirement income. The communities are only 70 minutes apart, so you can live in either community and still enjoy both. Treasure Lake offers you a gated, resort community with two awardwinning golf courses, 3 lakes, 3 beaches, clay tennis courts, outdoor and indoor swimming pools, fitness center, parks, restaurants, and special events in a 9,000-acre naturally beautiful community. State College is home to Penn State University and all that living in a university community has to offer--sports, cultural activities, skiing, educational opportunities for all ages, and an annual arts festival ranked #2 in the Country. Both communities have A+ crime rates, easy access to Interstate 80 and are friendly places to enjoy year-round.

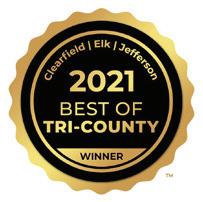

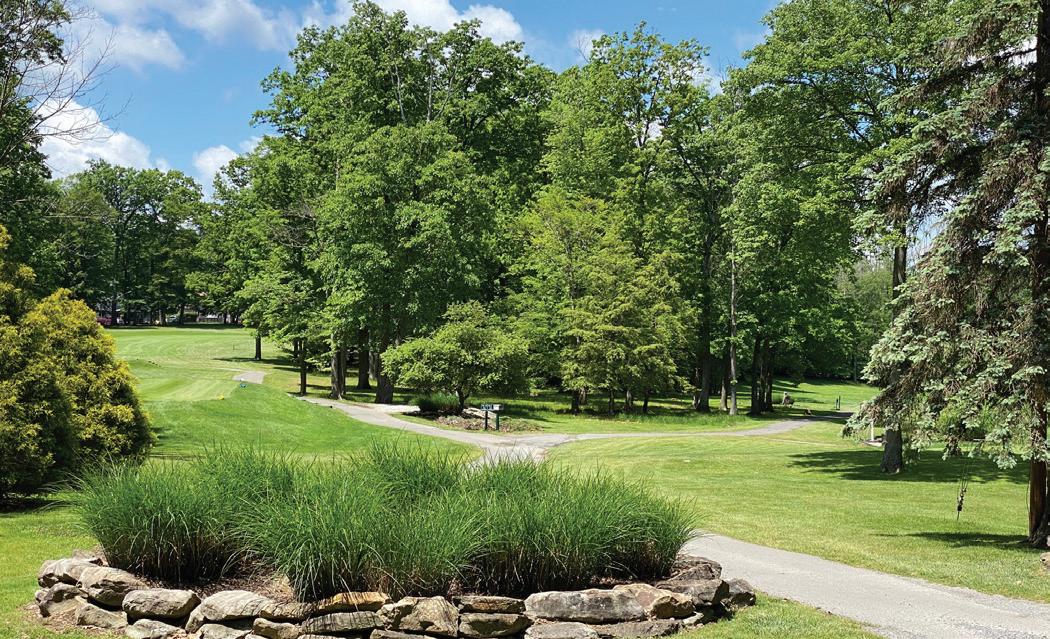
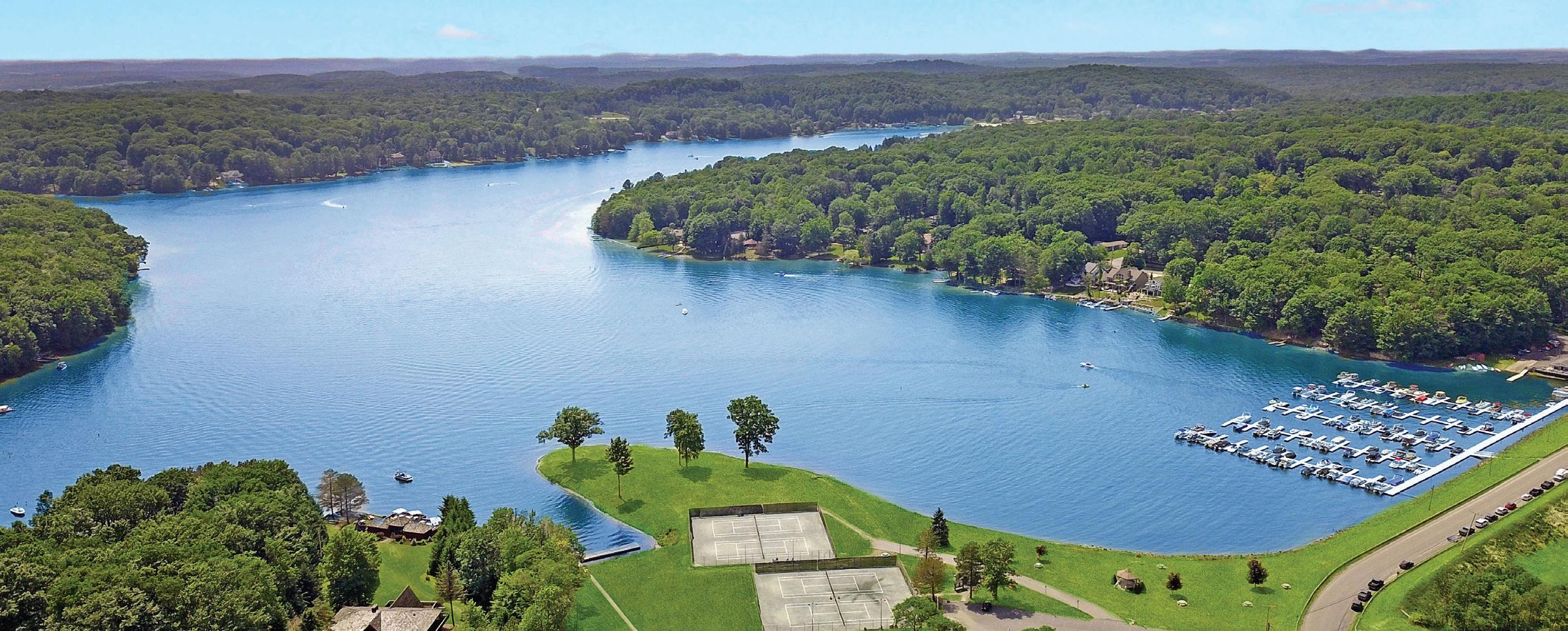
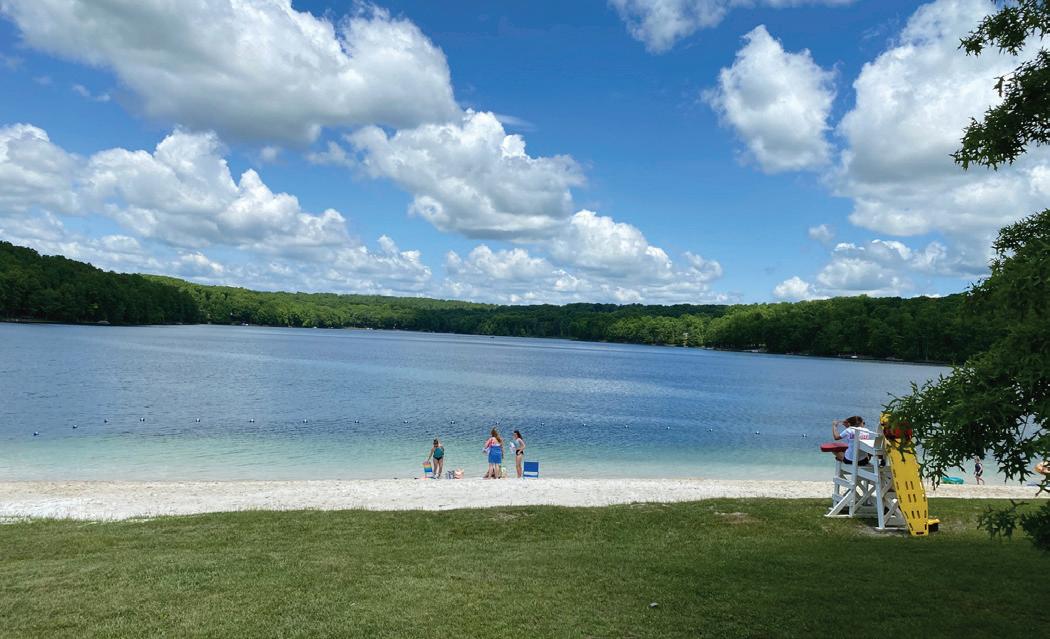
Contact me to discuss real estate opportunities in State College and Treasure Lake. I look forward to hearing from and working with you.
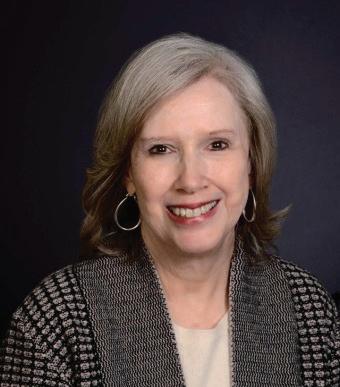
“Serving your
real estate and design needs in State College and Treasure Lake, Pennsylvania.”
Elaine Rhodes Realtor®, CNE, Green, SRES And Design Consultant Serving Treasure Lake and State College Pennsylvania License #RS302562 RE/MAX SELECT GROUP TREASURE LAKE OFFICE 3215 Bee Line Highway DuBois, PA 15801, USA 814.375.1102 Ext. 431 (Business) 814.933.9331 (Cell) 814.375.1108 (Fax) YOUR HOME ENTERPRISES, LLC STATE COLLEGE OFFICE 341 Science Park Road Suite #200 State College, PA 16803 814.933.9331 (cell--call or text)
4 BEDS | 3.5 BATHS
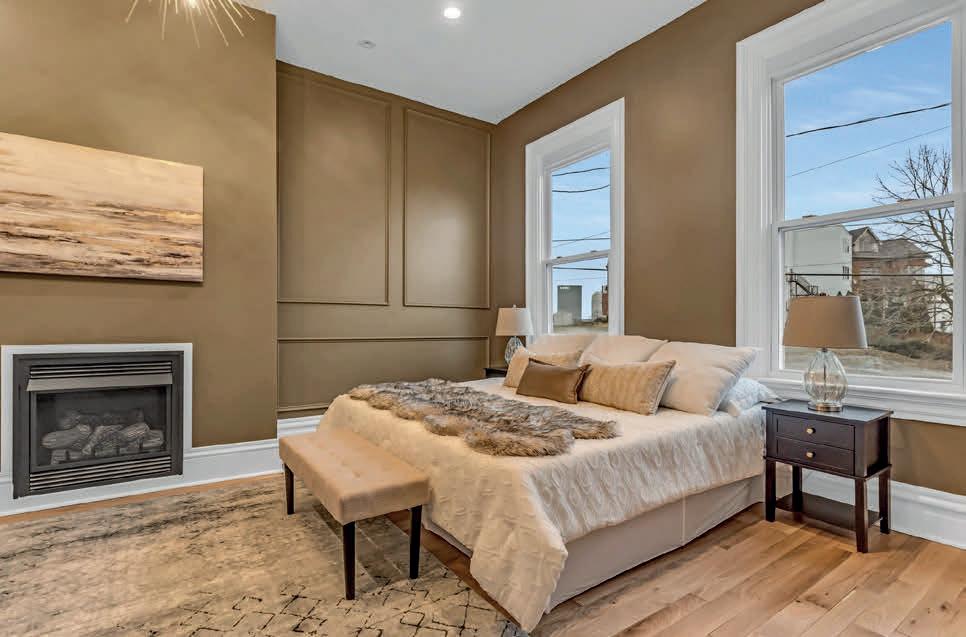
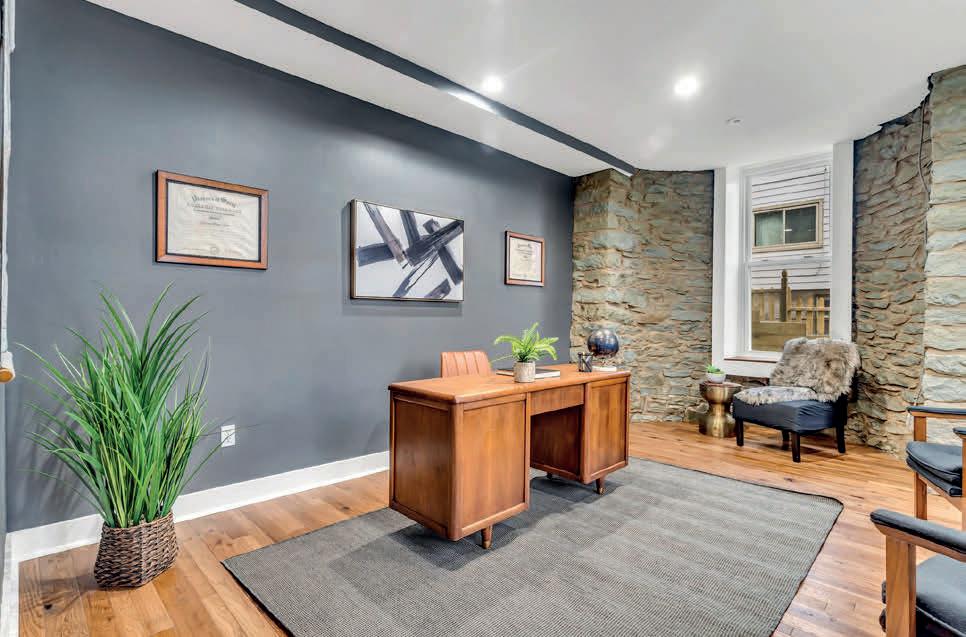
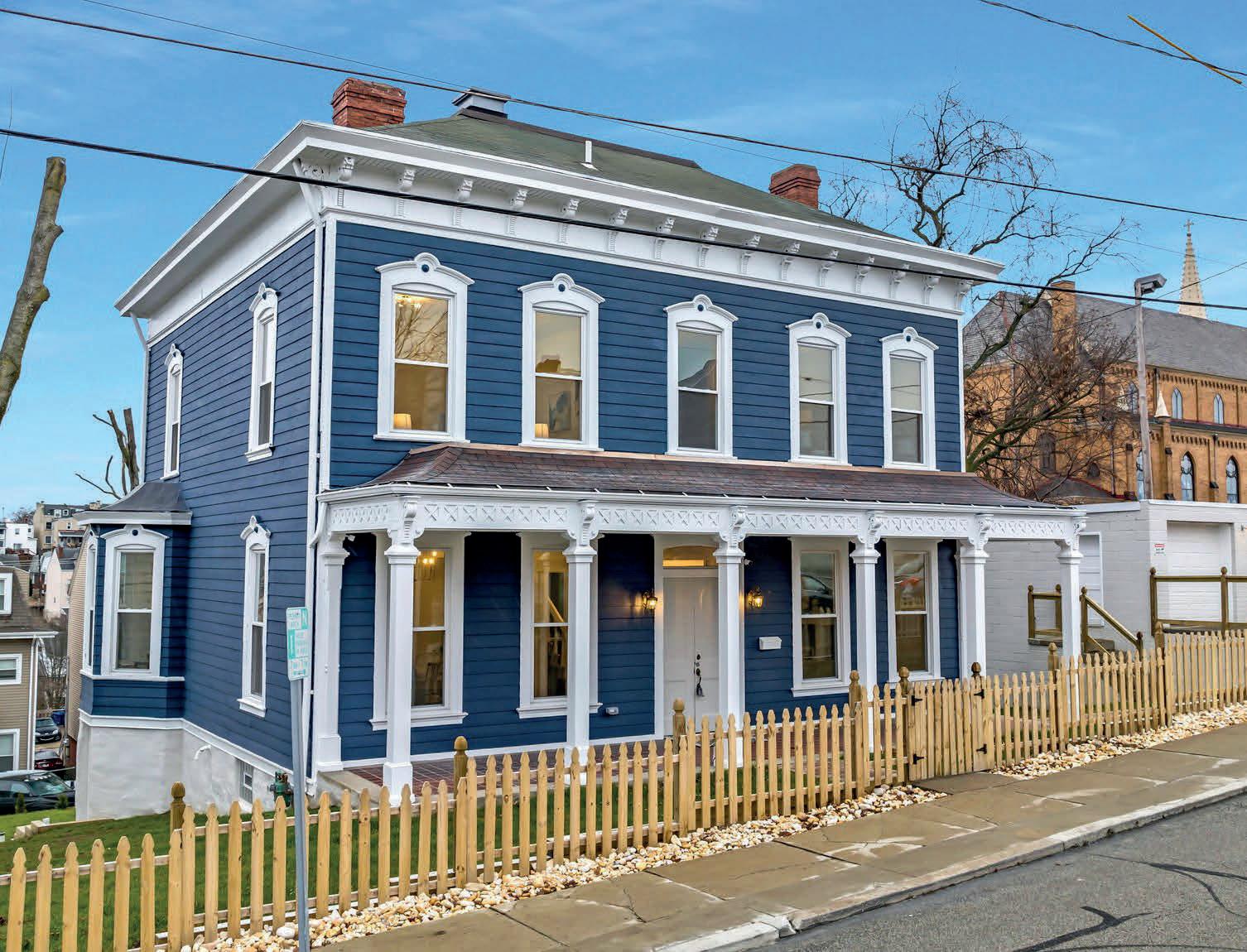
3,556 SQ FT | $1,275,000
Situated just steps from Grandview Avenue, this expertly restored Mt. Washington home brings you city living at its finest. A charming, covered front porch leads you inside to the main level. Soaring ceilings, gleaming hardwood floors, exquisite woodwork, and the stunning original staircase greet you. The kitchen comes complete with sleek custom cabinetry, stainless steel appliances, quartz countertops, and built-in seating.
The upper level holds 2 full bathrooms, 4 bedrooms, and a walkup attic. The master bedroom offers an ensuite bathroom, gas fireplace, laundry, and a lovely view. The lower level boasts exposed stone walls, a wet bar, full bath, and ample storage. A hidden door beneath the stairwell takes you to a quiet office. Entertain from the fully fenced in massive yard featuring a brand-new deck! Parking is no problem, with a two-car garage and off-street parking pad! Walkable to Mt. Washington's inclines, overlooks, fine dining, and so much more! Minutes to the city of Pittsburgh.
128 BERTHA STREET, PITTSBURGH, PA 15211
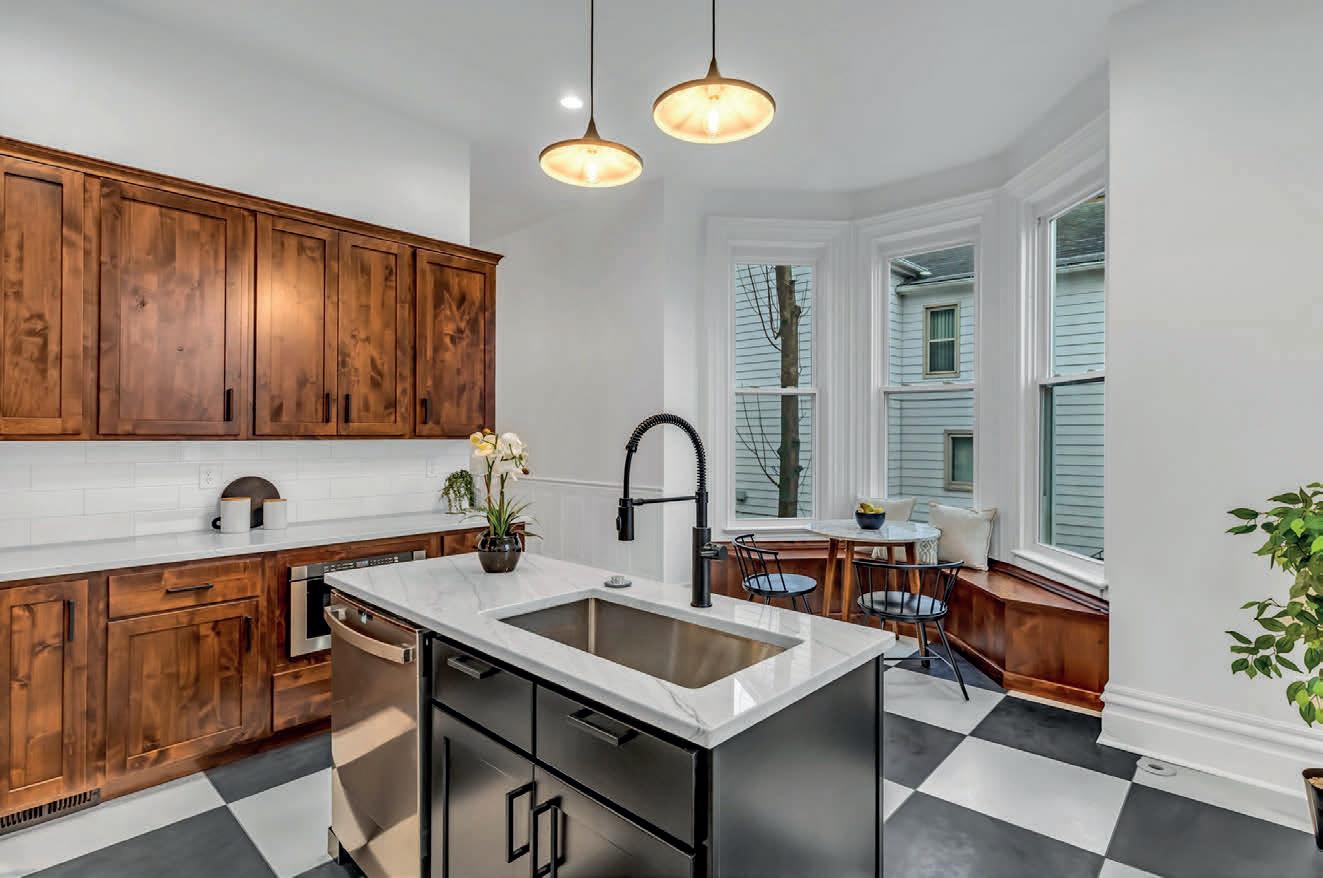
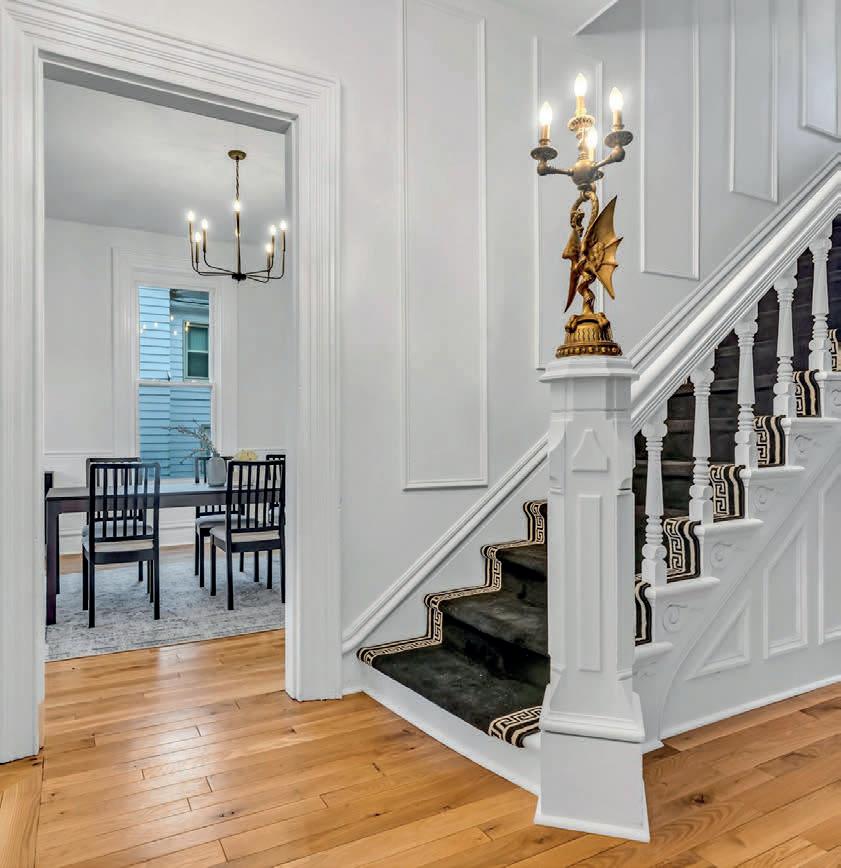
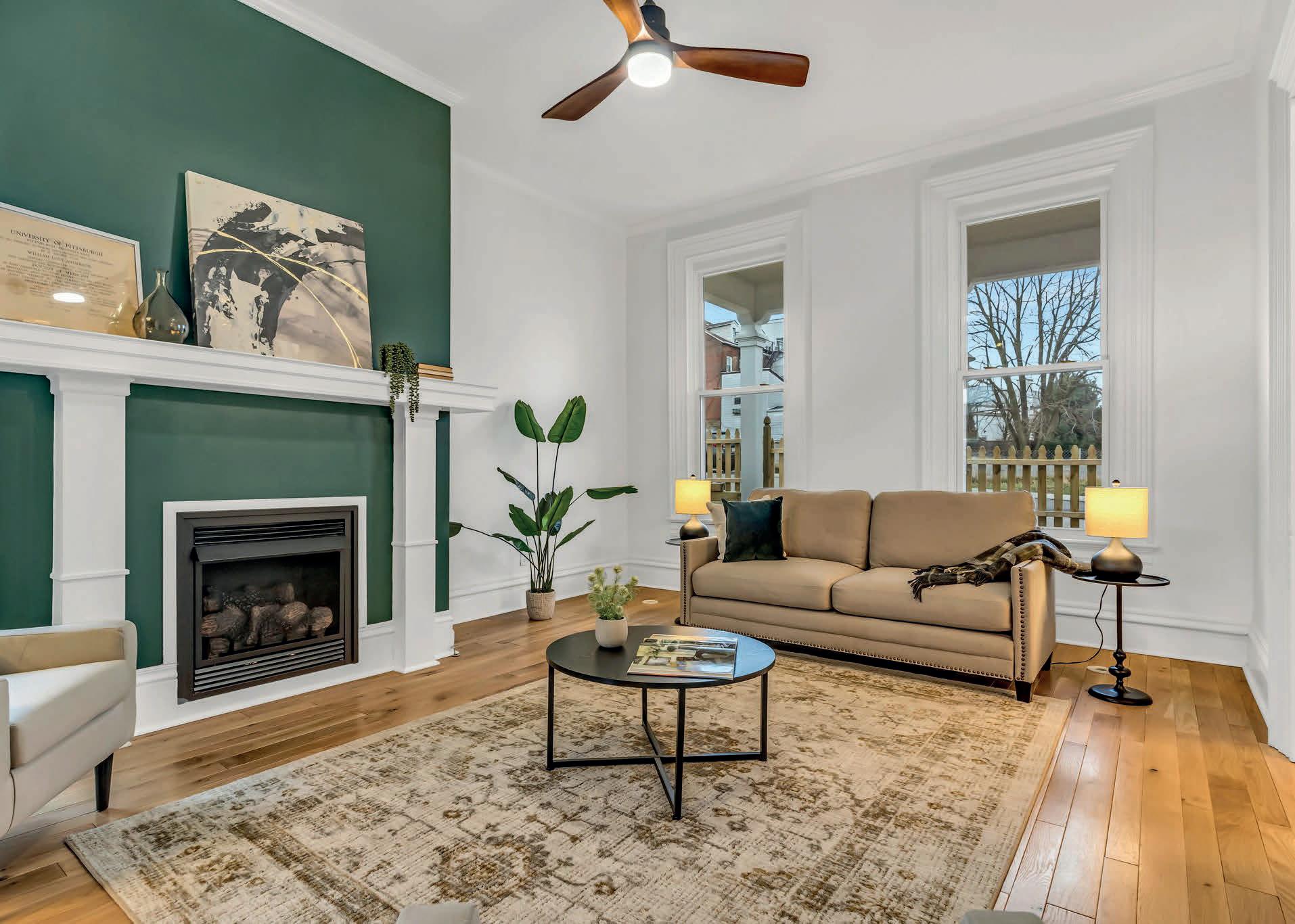

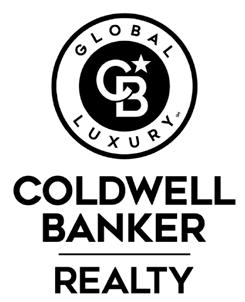
MEREDITH AVOLIO THE BETH DANCHEK GROUP REALTOR ® 412.770.4742 meredith.avolio@pittsburghmoves.com
Gary R. Vermaat PRESIDENT/BROKER
c: 609.238.3438
o: 856.428.9677 ext.243
GVermaat@LVLRealtors.com www.LVLRealtors.com
TRUSTED EXPERTISE IN REAL ESTATE
Meet Gary Vermaat, President/Broker at Lenny Vermaat & Leonard Inc Realtors
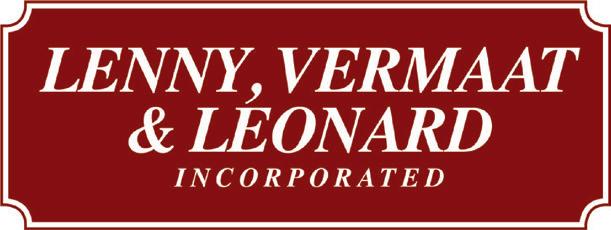
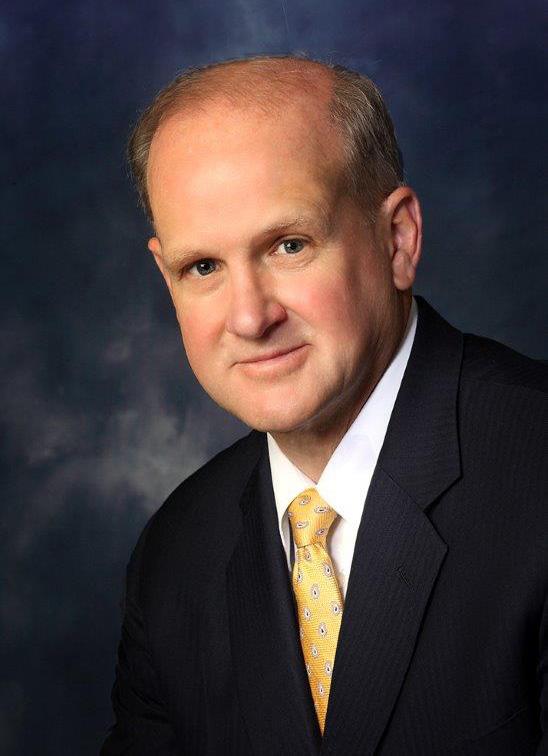
Gary Vermaat has been helping people navigate the real estate market for close to 50 years. In the heart of Haddonfield and throughout Camden, Burlington and Gloucester counties, Gary’s expertise, knowledge of the local market and commitment to provide personalized service are just some of the reasons why he is the right choice for all your real estate needs. As an affiliate of the prestigious Leading Real Estate Companies of the World, Gary has access to the latest industry tools and technologies, allowing him to market properties both locally and globally, reaching the widest possible audience.
Whether you’re a first-time homebuyer or a seasoned investor, Gary is committed to providing you with the highest level of service and support. He’ll work closely with you to understand your unique needs and goals, and will go above and beyond to help you “get to the finish line”.
Gary shares the understanding that he is handling one of his clients’ largest assets, and he must serve them accordingly. He also realizes how personal and emotional it may be. His goal is to obtain the very best return on their most important investment, and at the same time make the process as easy and pleasant as possible.
If you’re ready to buy, sell, or relocate, trust the expert guidance of Gary Vermaat.
• Five Star Real Estate Agent Award winner 2010-2023 (FIFTEEN YEAR WINNER)
• New Jersey Association of Realtors Circle of Excellence Sales Award, Highest Level – Platinum 1998-2022
• Recognized as one of the “Top Producing Real Estate Agents in New Jersey”
• Member of Leading Real Estate Companies of the World
PRESTIGIOUS LIVING
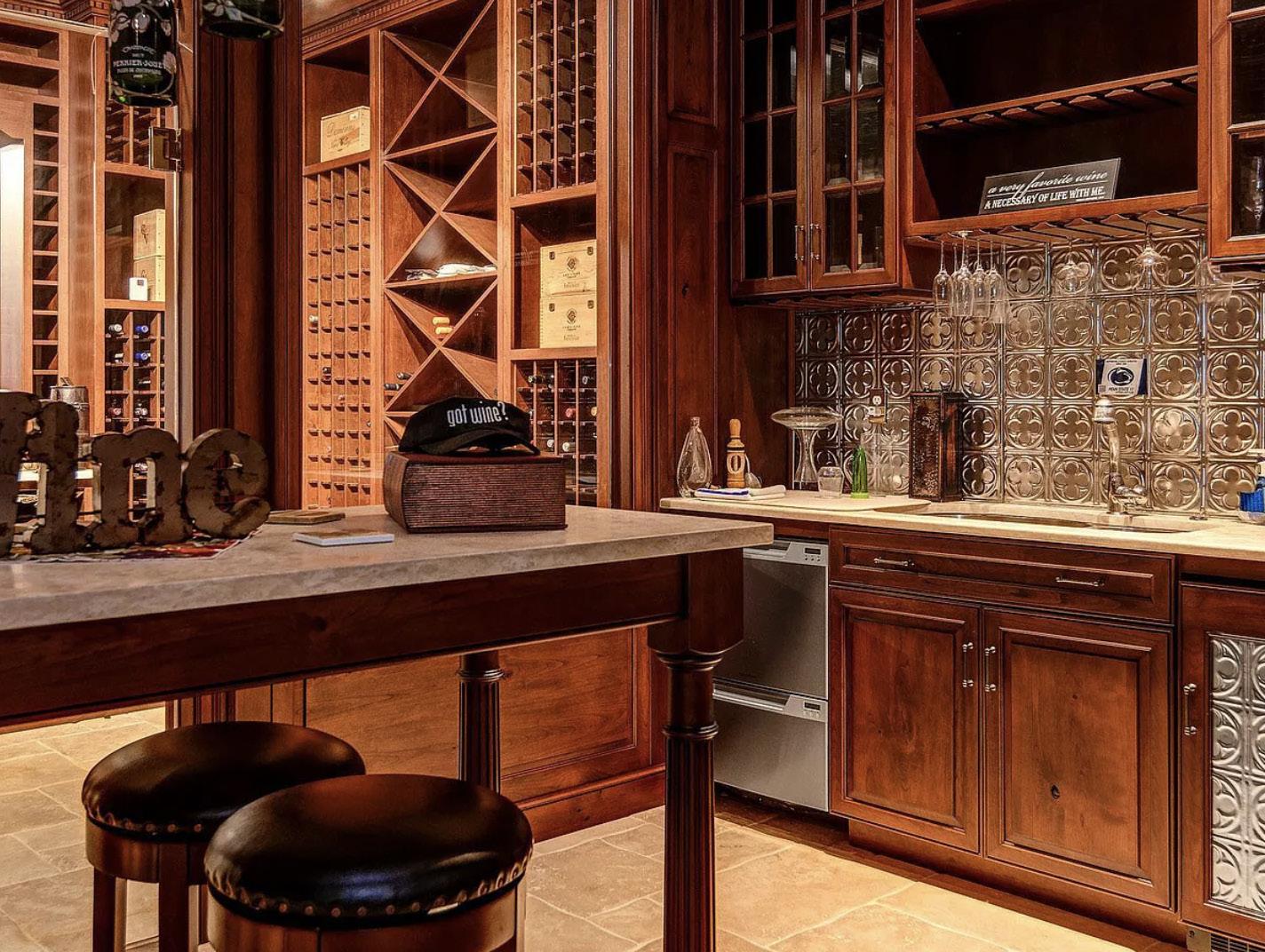
135 Winding Way, Haddonfield, NJ 08033
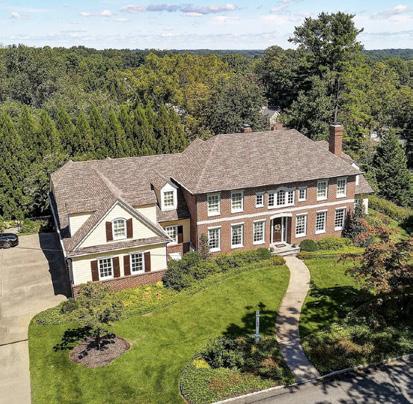
This Blue Chip address will belong to you when you move into this elegant Federal Colonial Estate on Winding Way. This home has it all.Every luxury was thought of. This prestigious home was designed by Thom Wagner and built by Daryl Vermaat. You enter into the grand foyer from the insulated mahogany front door. The first floor features a library with gas/wood burning fireplace, coffered ceiling and built-in mahogany bookcases, dining room with raised panel wainscoting and custom beveled glass builtins, a chef’s kitchen with top-of-the-line appliances, breakfast room and Butler’s pantry, great room with two story ceiling height and 18’ curved barrel coffered ceiling with metal embossed tin inlays and fireplace with marble surround, powder room with marble floor, Primary bedroom suite with custom built-in cabinets, two custom walk-in closets and full bath with Jacuzzi tub and walk-in multiple head stall shower, mud room with custom coat and boot storage unit, and to complete this floor there is one of the two laundry rooms. The second floor features 3 spacious bedroom suites with all baths having heated floors plus a large bonus room to use as you wish with built-in cabinets, beverage refrigerator, microwave, wall mounted TV, and to complete this floor is the 2nd laundry room. You won’t find another lower level like this one. It features a spacious gathering room with coffered ceiling, stone fresh air draw fireplace, custom bookcases and glass French doors to blue stone patio, a stately office with glass walls, game/exercise room with tin ceiling and raised paneled wainscoting, fully equipped wine tasting room and temperature controlled wine cellar, viewing room and full bath complete this spectacular lower level. There is a large floored walk-up attic that can be finished to your liking. There is geothermal HVAC with 4 zones, water filtration system, security, 2 tankless hot water heaters, whole house air circulation system, heated driveway and walkways and the list could go on and on. That is why you must make an appointment to see this extraordinary home. You will be proud to come home to this magnificent home.
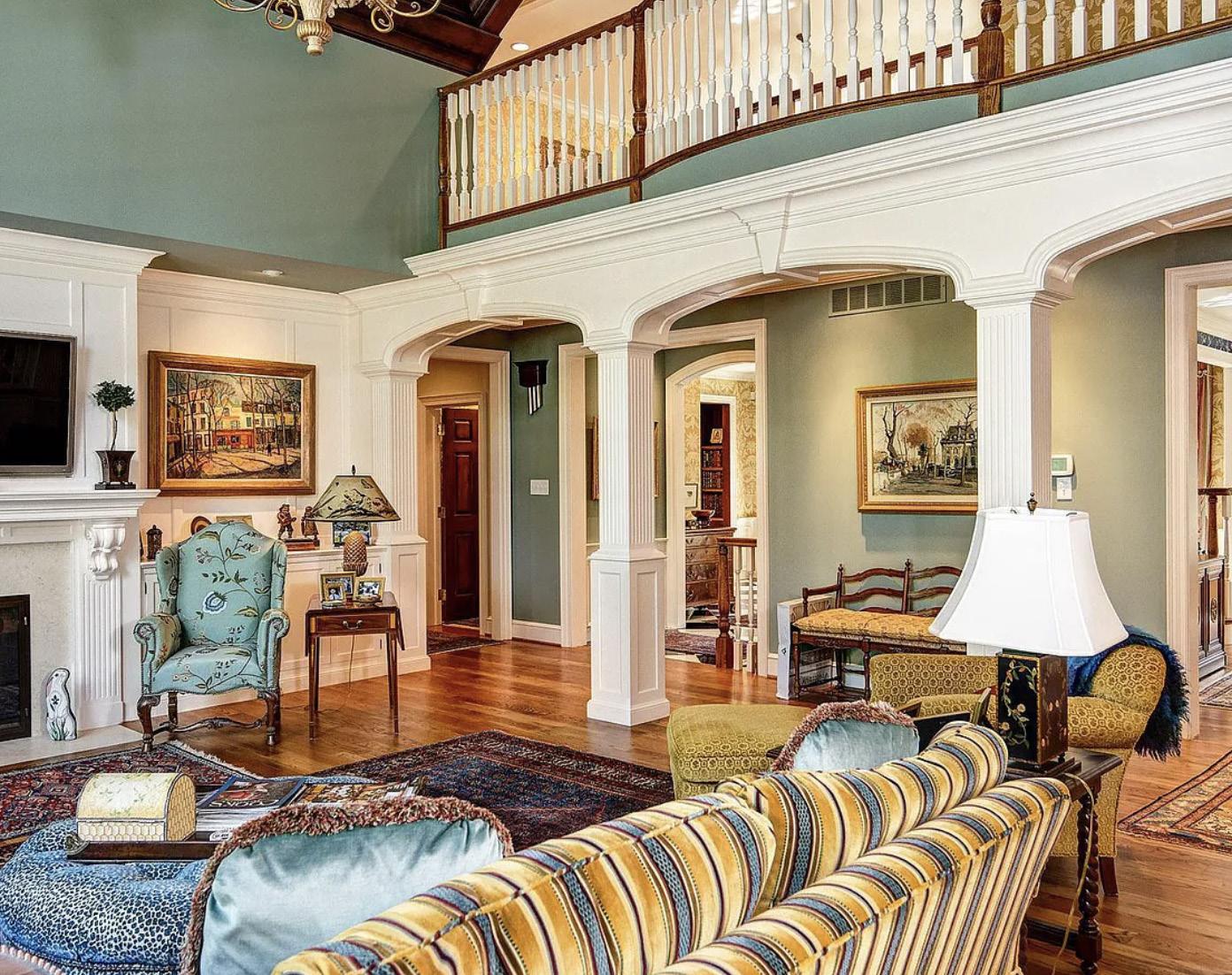
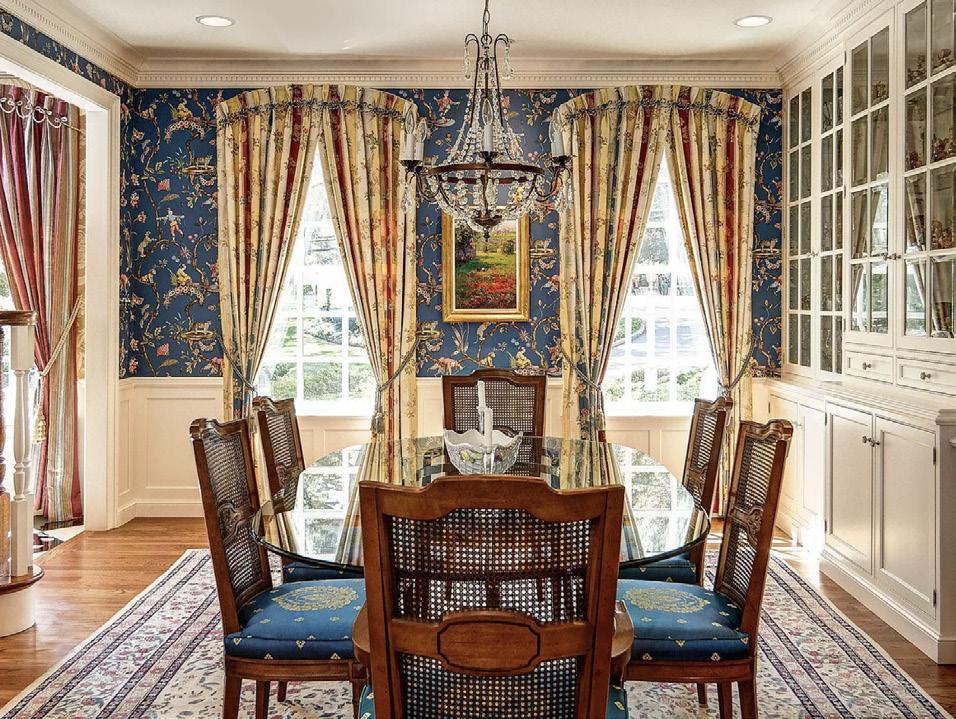
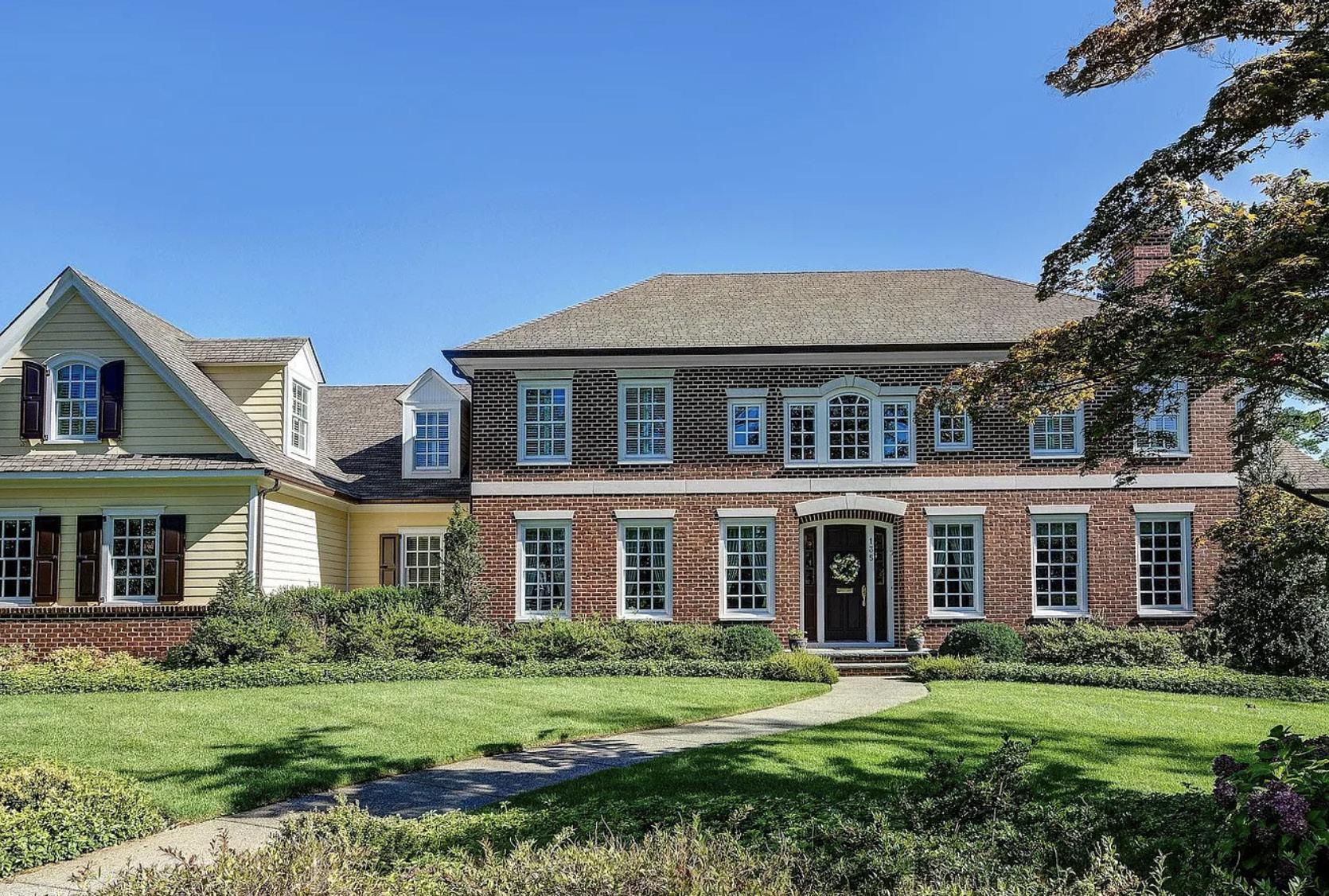 Gary R. Vermaat PRESIDENT/BROKER
Gary R. Vermaat PRESIDENT/BROKER
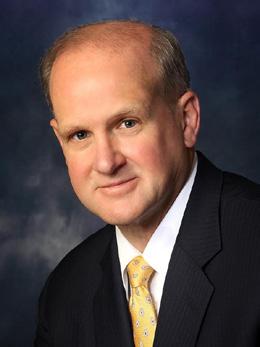
C: 609.238.3438
O: 856.428.9677 ext.243
GVermaat@LVLRealtors.com
www.LVLRealtors.com
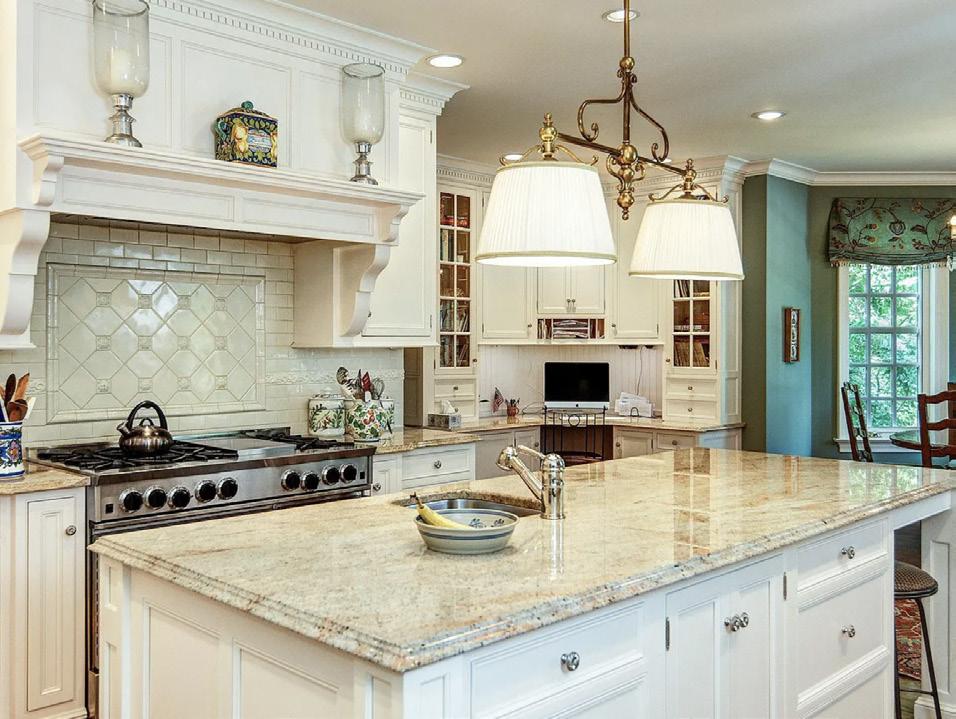
7 full
| 10,075 sq ft | $3,500,000
5 bedrooms |
baths
Light, Luxury and Serenity
This home is all about light, luxury and serenity. Sitting on a 2 acre lot there are large windows throughout on a peaceful, quiet cul de sac. Two rear decks make it a great place to entertain, relax, read and enjoy the space and views. A long driveway takes you to a front, side, or 3 car garage entrance that is handicap accessible.
Enter through double doors into a marble, two story foyer with a wall of glass overlooking wooded area and beautiful chandelier that captures the light. To the right is a sunken living room with wood burning fireplace and a step up to a Piano Room. To the left of the foyer is the formal dining room with hardwood floors. Off the dining room is a modern kitchen with 9ft ceiling, 48” cabinets, granite countertops, gas cooktop, double oven, double sink, pantry, and stainless steel appliances. The kitchen also has a bright eating area with skylights. From the kitchen there is a two story family room with fireplace, hardwood floors and gorgeous wooden spiral staircase to 2nd floor family room or playroom or exercise space.
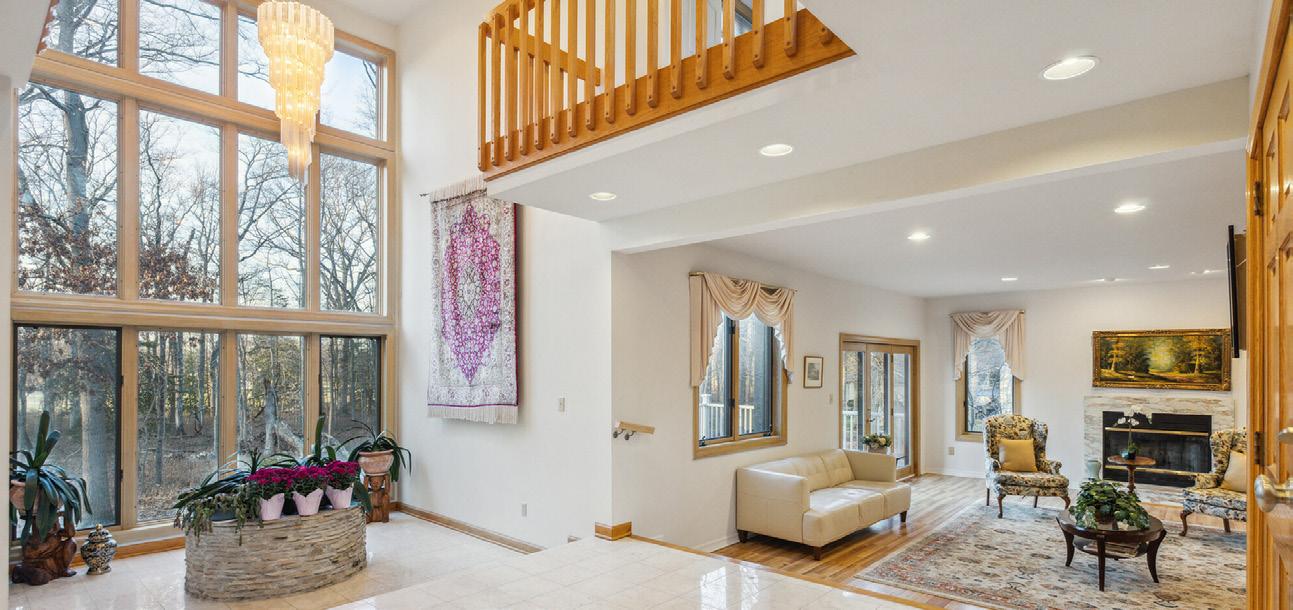
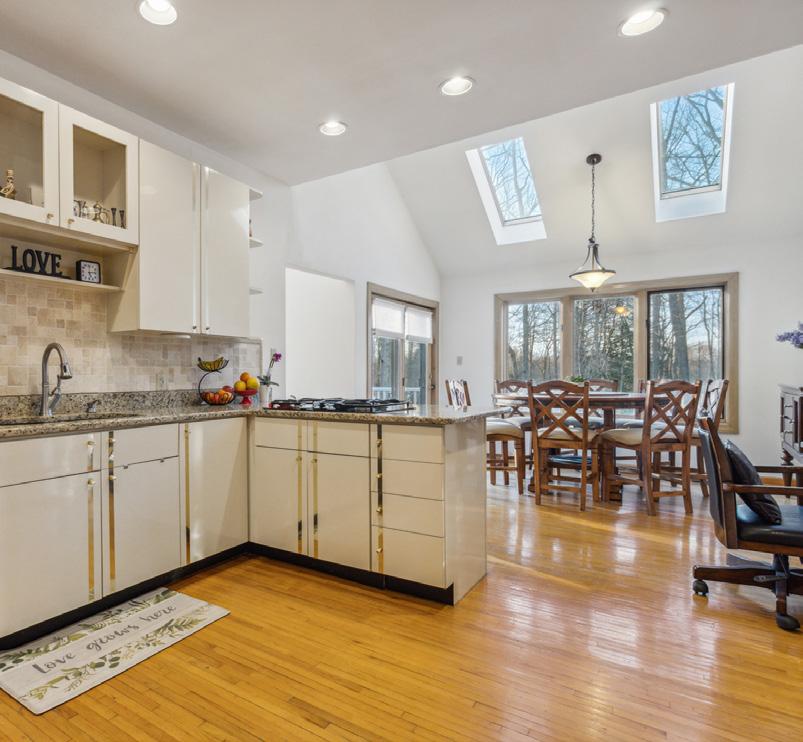
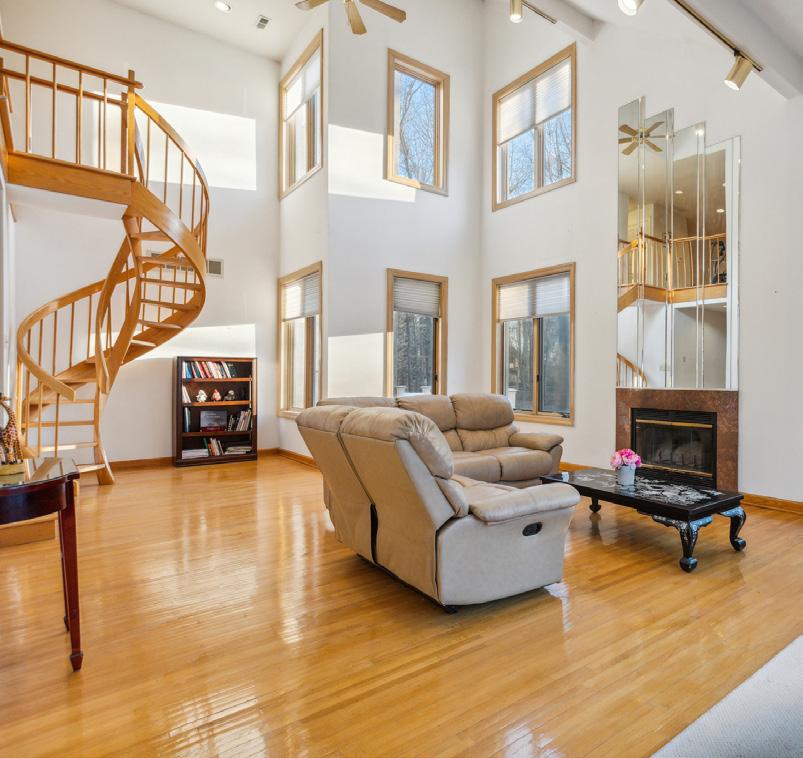
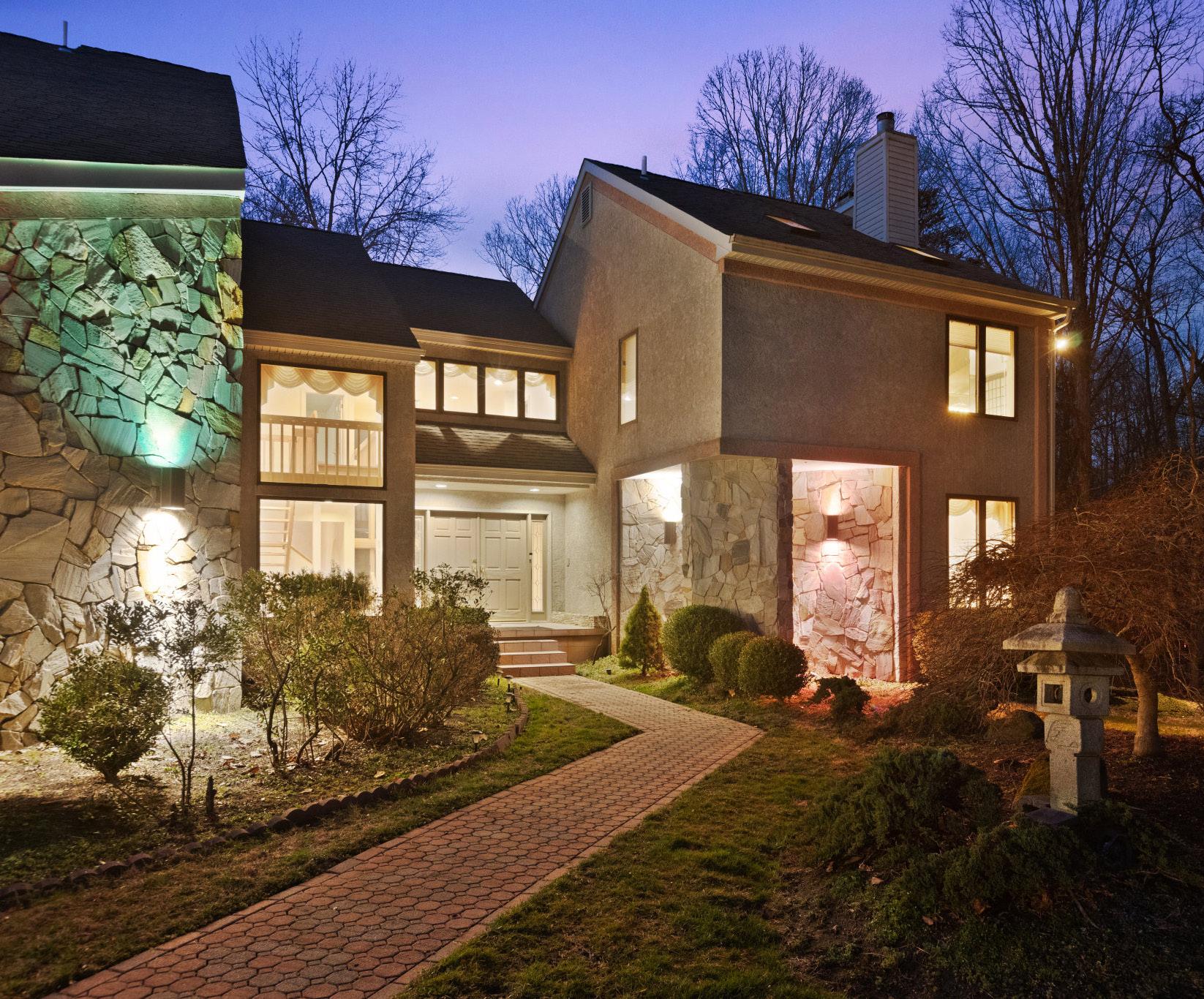
The first floor also has an additional room that can be used as a bedroom or office; a laundry room with a shower and a hallway powder room. Second floor includes the primary bedroom suite with new laminate flooring, wood burning fireplace next to large jacuzzi tub with marble tile. This leads to primary bathroom with glass block circular shower, double sink, private toilet, large walk in closet and linen closet. There are three additional bedrooms on the second floor along with two full bathrooms.
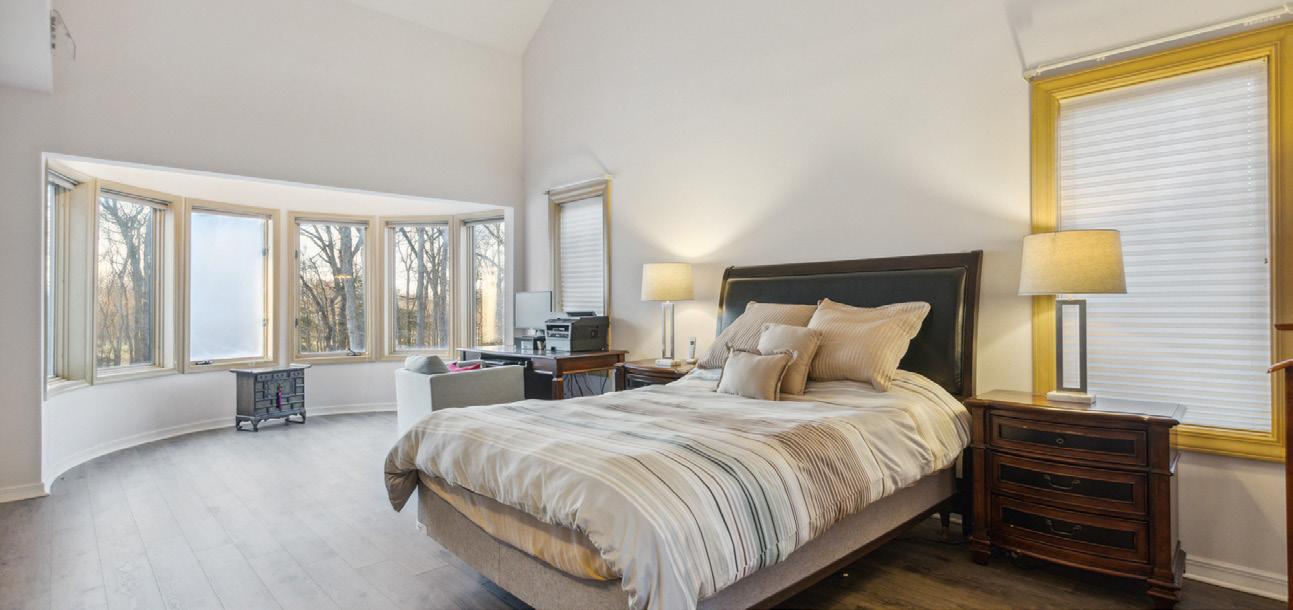
www.coldwellbankerhomes.com/nj/medford/7-pine-acres-dr/pid_52463201
DEBRA LOGGIA
SALES ASSOCIATE
M: 215.901.6371 | O: 856.685.5600
debra.loggia@cbpref.com
 7 Pine Acres Drive, Medford, NJ 08055
7 Pine Acres Drive, Medford, NJ 08055
5
BEDS |
5
BATHS |
4,885
SQFT | $765,000
60
C: 302.740.8444
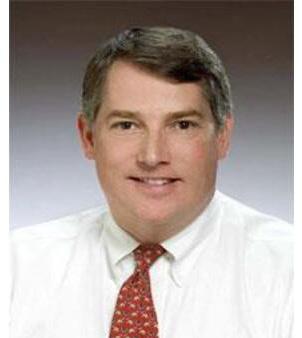
O: 302.657.8000 remaxjp@aol.com
MAGNIFICENT Westover Hills
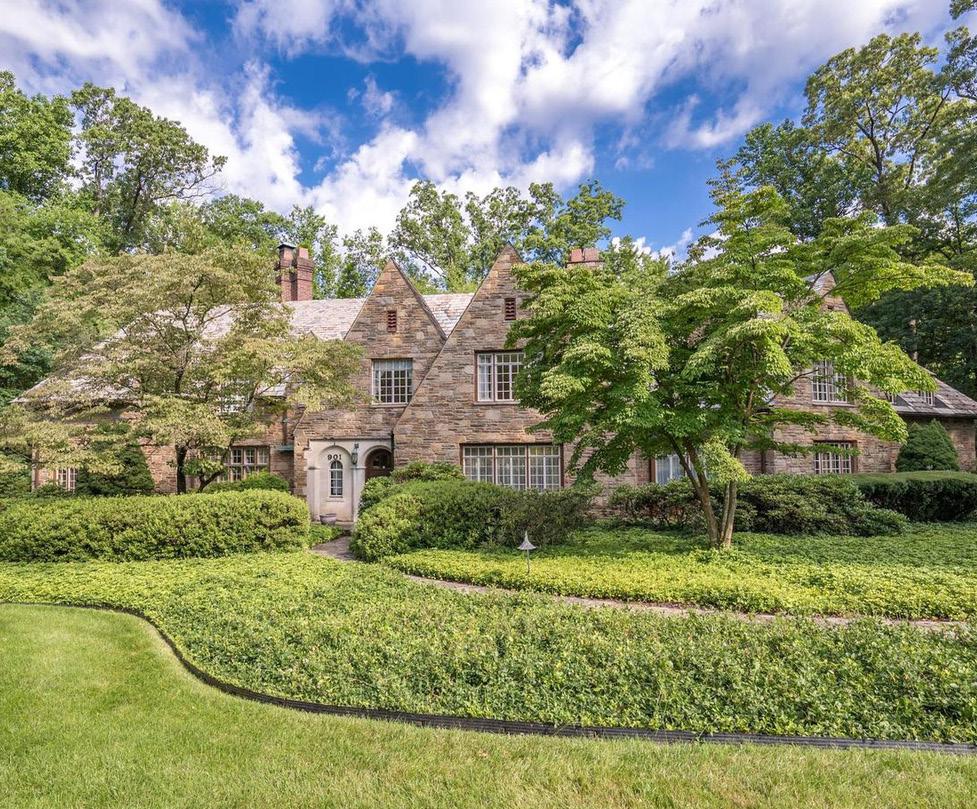
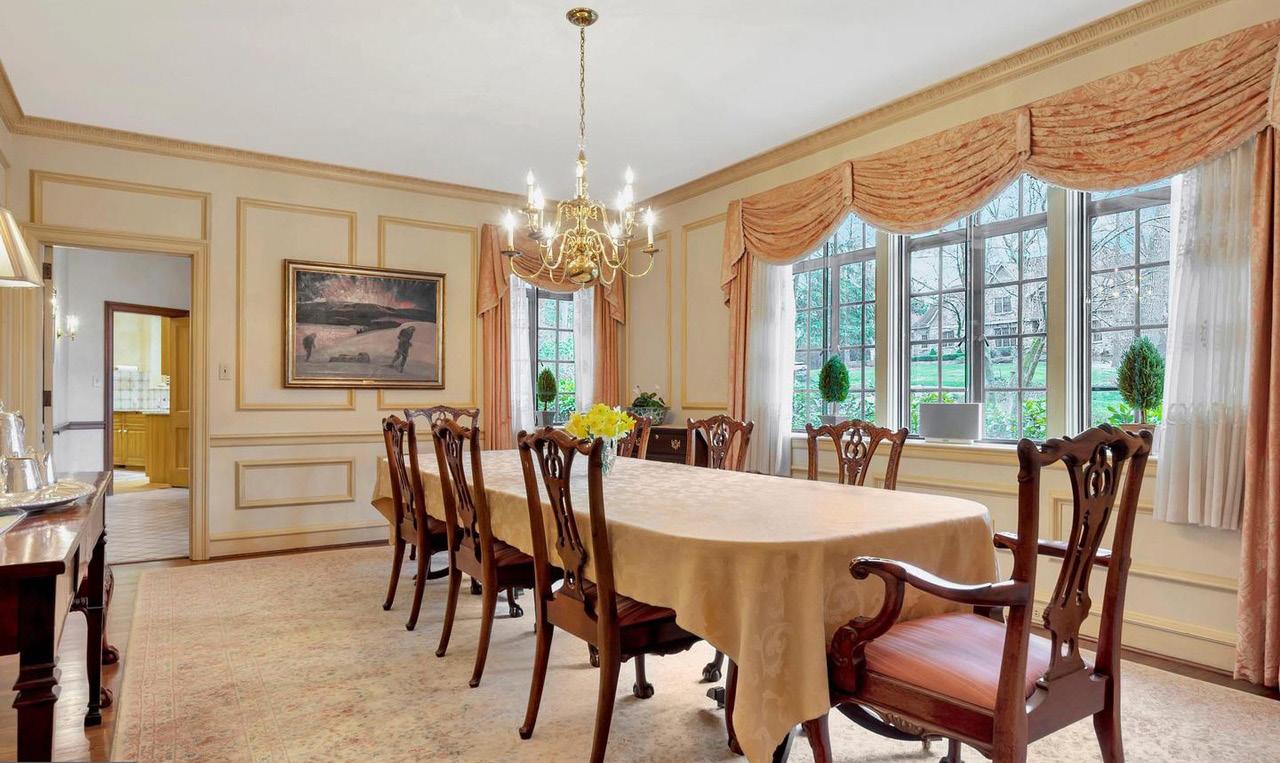
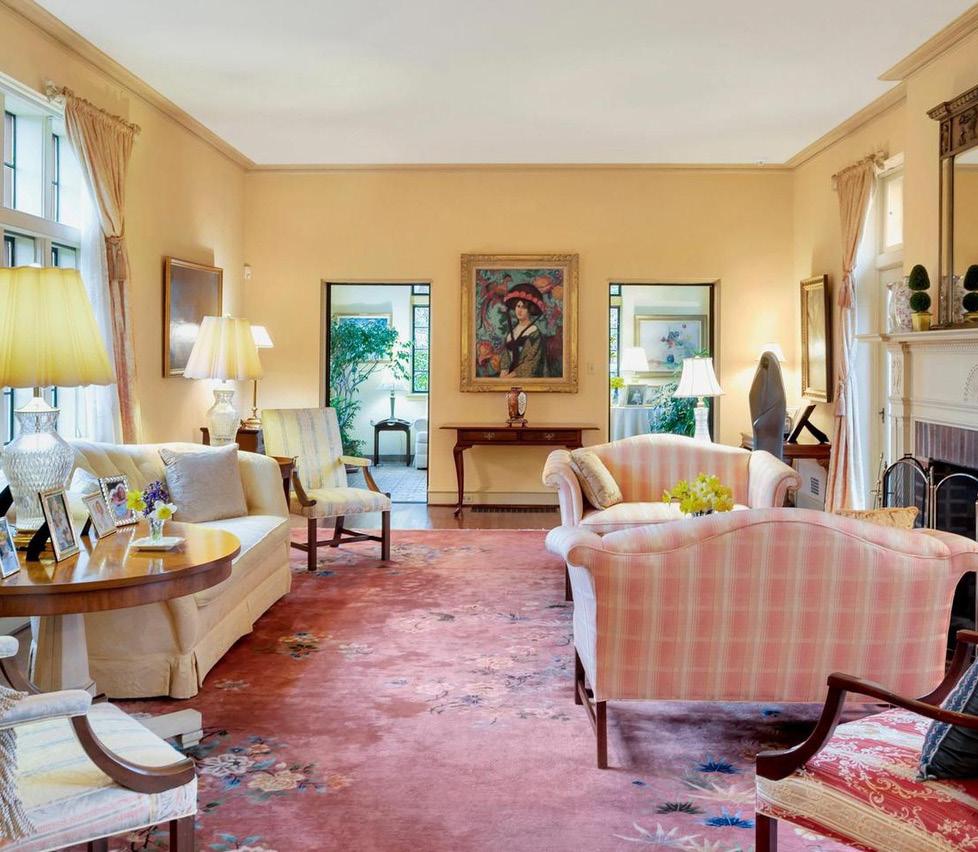
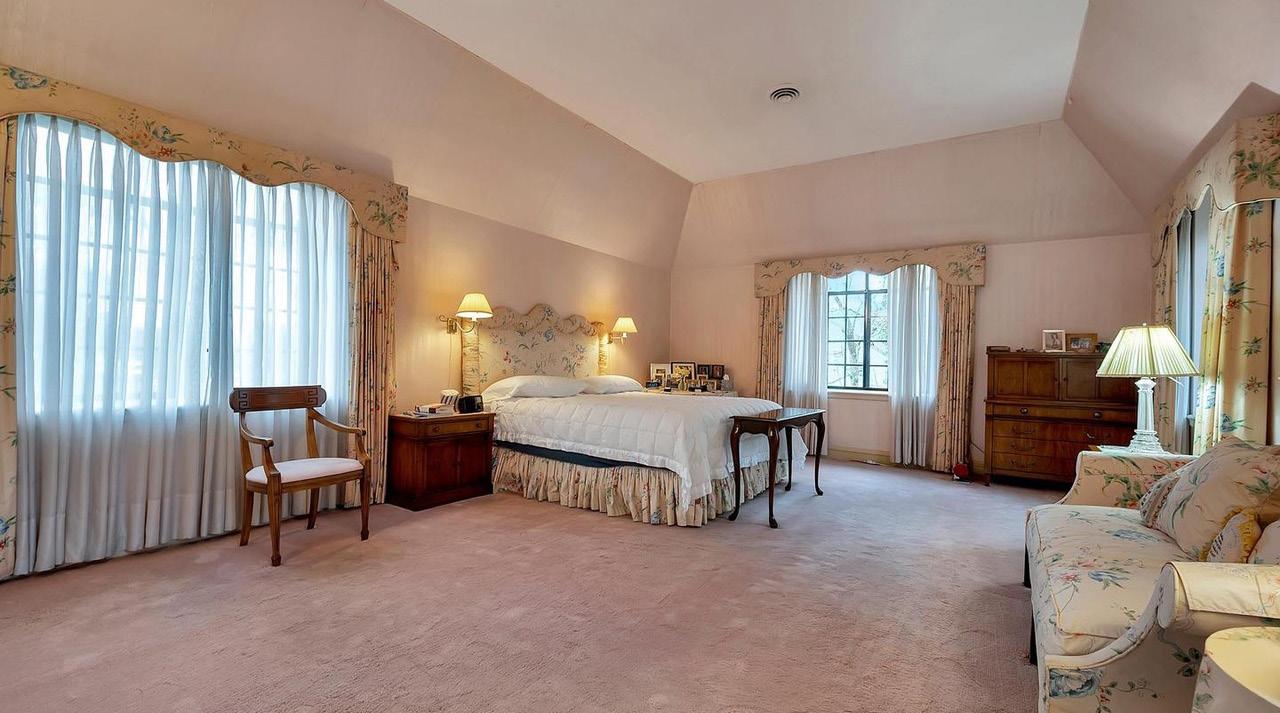
One of the grand old manor homes that is truly one of a kind. A gracious floor plan with large rooms and a very grand scale from a bygone era. Constructed of solid stone with concrete floors, this architectural gem has been well cared for by its present owner. The yard is beautifully landscaped; it covers two large lots and is stunning in every way, huge oak trees and mature plantings provide a wonderful oasis just minutes to the City of Wilmington. The inside is gorgeous with an abundance of heavy custom molding and wainscotting throughout. The floorplan provides a great flow and is highlighted by the wonderful family room that was added to provide a more updated living plan. There are many on-suite bathrooms throughout the second floor, providing options for family living spaces. The heating system is forced hot air heat and central air, not common at all for that era. This is truly a one of a kind offering. Shown by appointment only.
2327 Pennsylvania Avenue, Wilmington, DE 19806
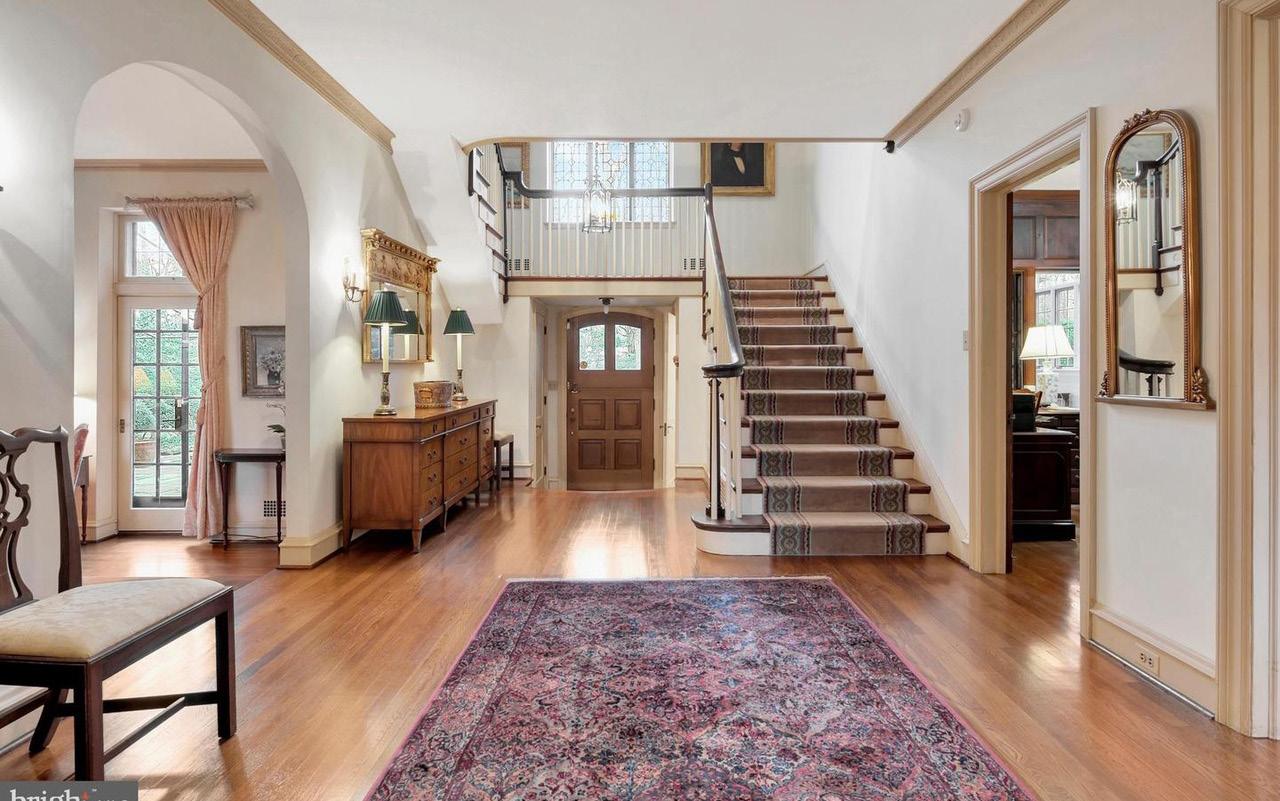
JIM PETTIT
CRS, GRI, ABR, SRES, LHMS BROKER | OWNER | REALTOR ®
901 WESTOVER ROAD, WILMINGTON, DE 19807
www.pettitrealestate.com
6 BEDS • 7 BATHS • 6,400 SQ FT• $1,895,000
120 Stone Tower Lane
WILMINGTON, DE 19803
3 BEDS | 3 BATHS | 2,650 SQFT | $679,900
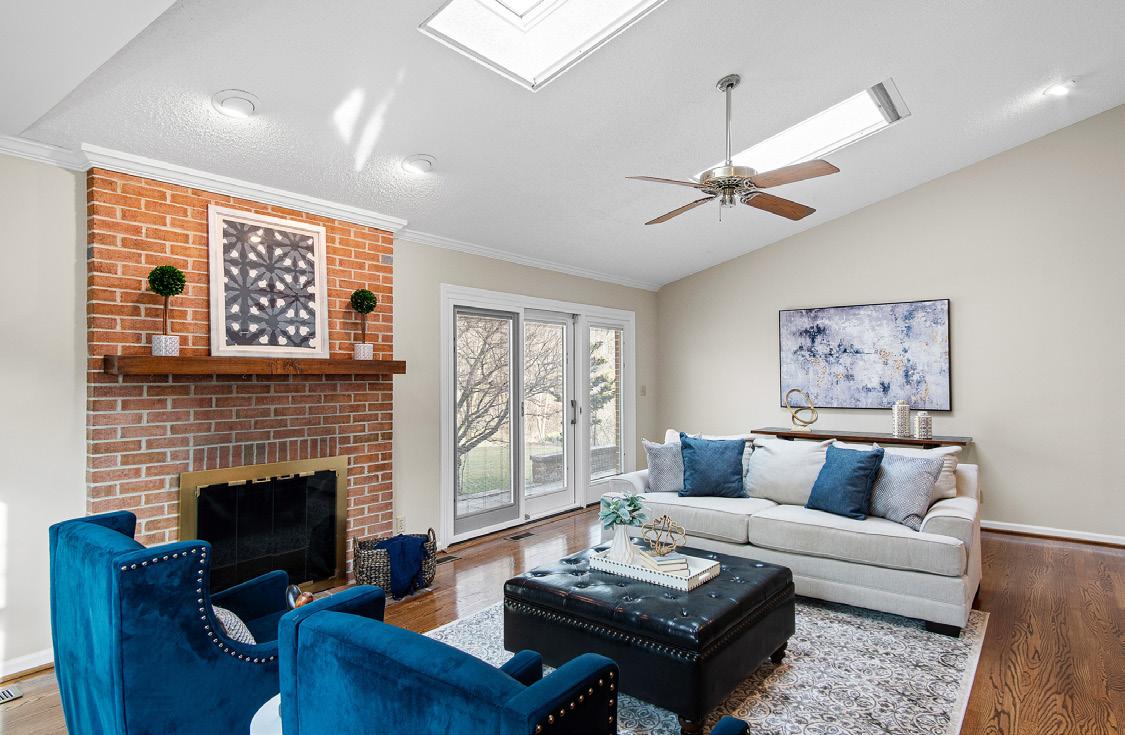
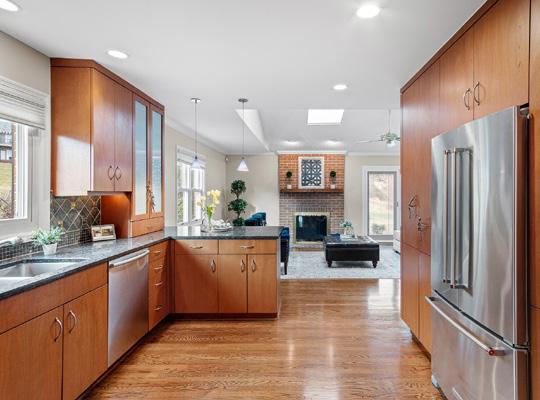
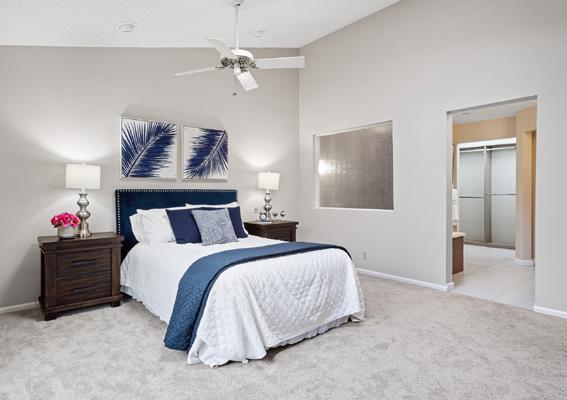
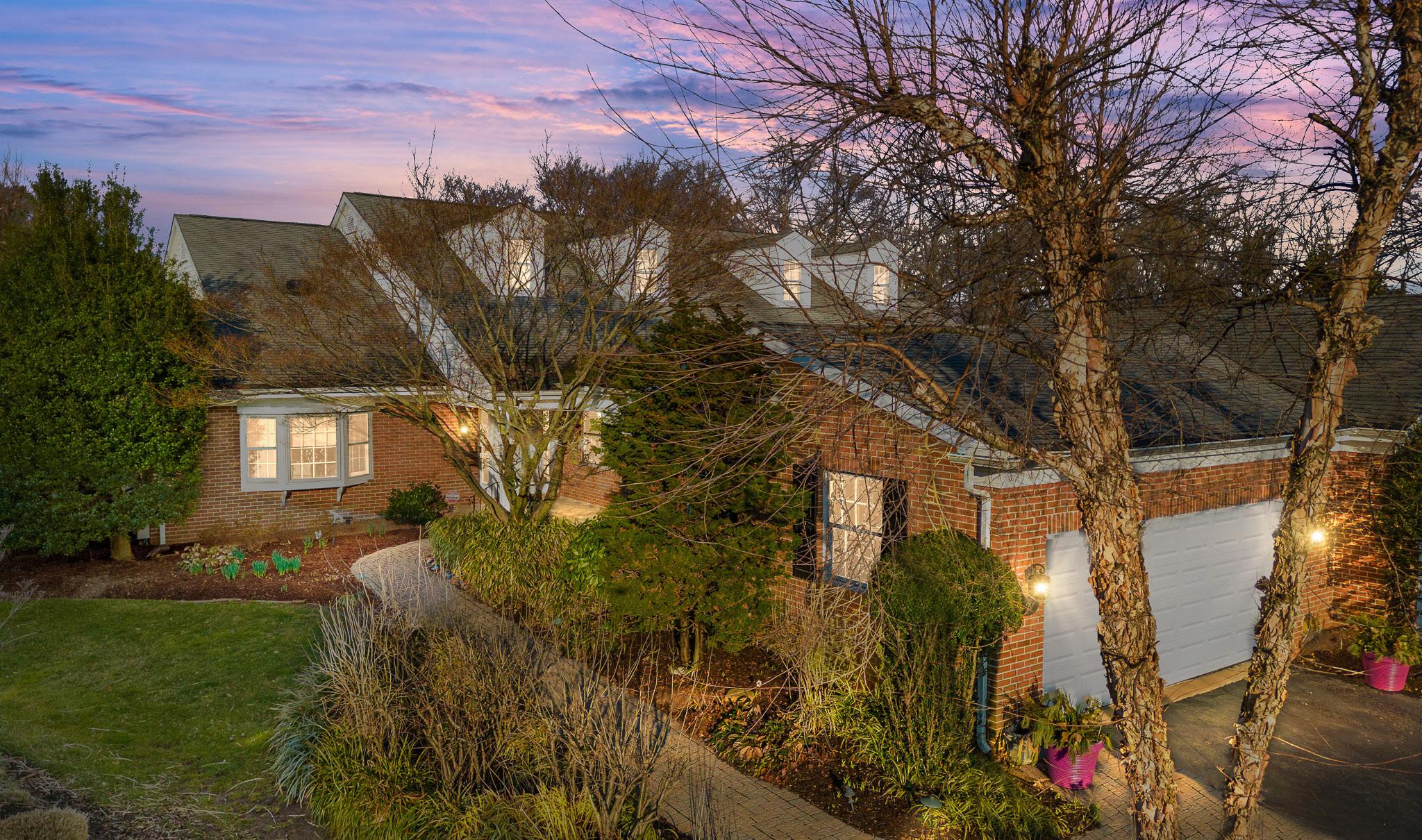
Augustine Ridge’s Cape Model is the most desirable of the three floor plans in the community. It features the firstfloor Primary Bedroom suite with a beautifully renovated Bathroom including an oversized shower, jetted tub and a custom walk-in closet. The main level also offers a spacious Dining Room, Living Room/Office, open concept Kitchen and Great Room with fireplace, vaulted ceilings, skylights and sliding doors to the beautiful patio with gorgeous views of the community common grounds. A half-bath, first-floor laundry room, and plenty of closet space finish off the main level. The second level includes 2 large Bedrooms and a Full Bath with tub/shower and a large hall closet with access to a walk-in storage attic. This home has been wellmaintained and all the main living areas, primary bedroom and bathrooms have been freshly painted.
Augustine Ridge is a unique community of 44 twin homes convenient to Route 202, Downtown Wilmington, Brandywine State Parks and only a 20-minute drive to the Philadelphia Airport. If you are tired of living in a larger single-family home, Augustine Ridge is the perfect choice for your next home!
REALTOR ®

O: 302.351.5000
M: 302.383.6520
Mike.Porro@LNF.com
www.longandfoster.com

MIKE PORRO
123 Company Address, USA
62
Long & Foster Trolley Square
1301 N Scott St, Wilmington, DE 19806
302-351-5000 L&F Greenville
Mike Porro - 302.383.6520 - mike.porro@LNF.com
Jen Samero - 302.563.4321 - jen@LNF.com
Margo Stitz - 302.983.4871 - margo.stitz@LNF.com
Thank you to all our past clients for choosing us as one of Delaware’s top real estate teams. Now is the best time in years to sell your property. If you are considering selling, please call us today!

With over 40 years experience, Mike Porro has built his career by always doing right by his buyers and sellers. After a long career with Patterson Schwartz, Mike opened the Long & Foster Trolley Square office in 2013 and built his team. The Porro Group is known for excellent, hands-on customer service. We do whatever we can to help our clients get their homes ready to sell and we remain personally involved throughout the buying or selling process. While Mike mainly focuses on “Westside Wilmington” (Trolley Square, Little Italy, Wawaset Park, Rockford Park, the Highlands) and Brandywine Hundred, the rest of the team will handle all of your real estate needs throughout the state.
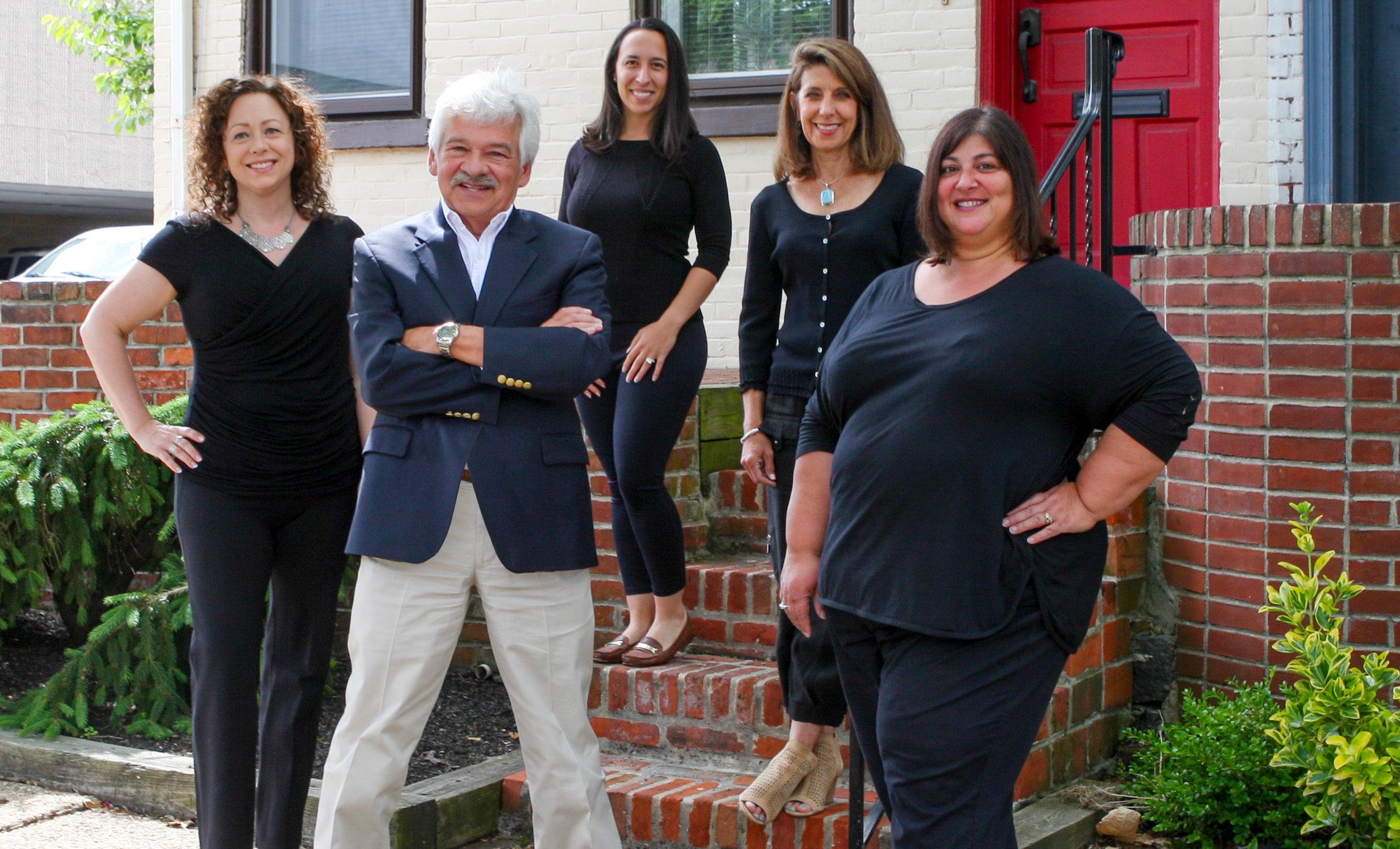
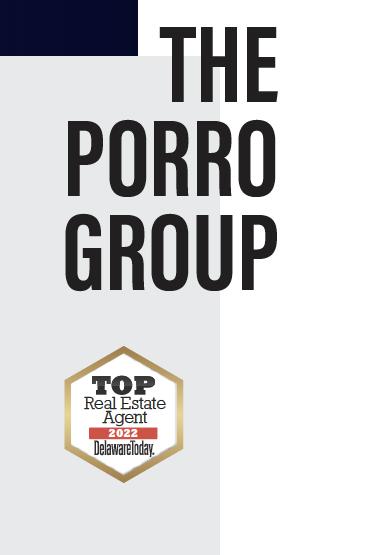
OVER 40 YEARS OF EXPERIENCE

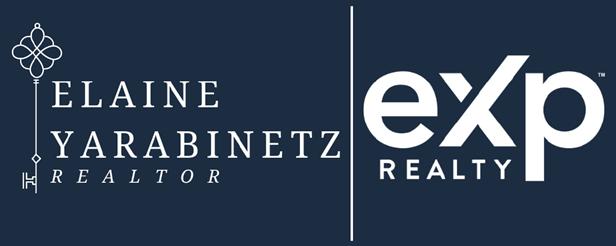

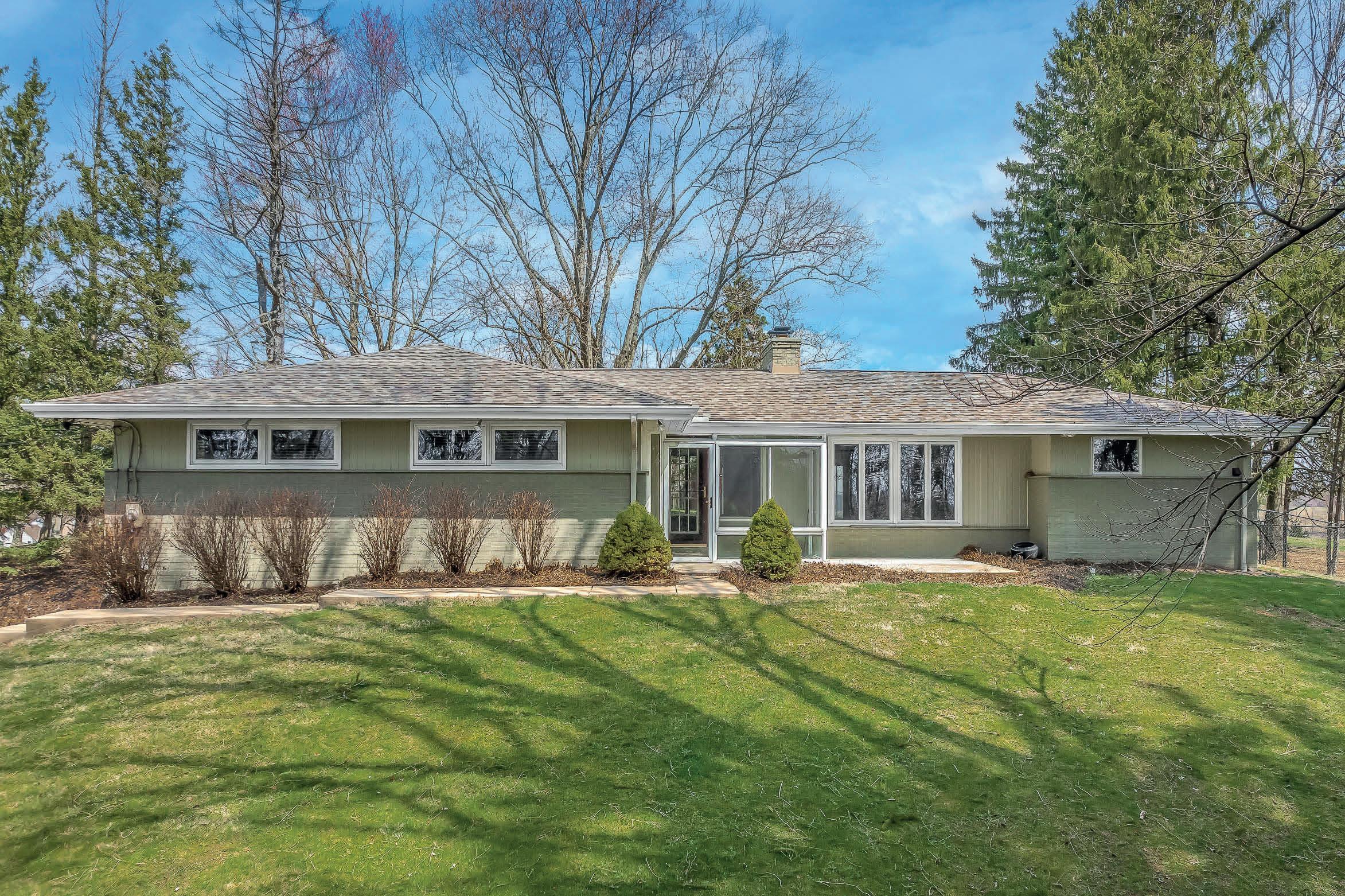
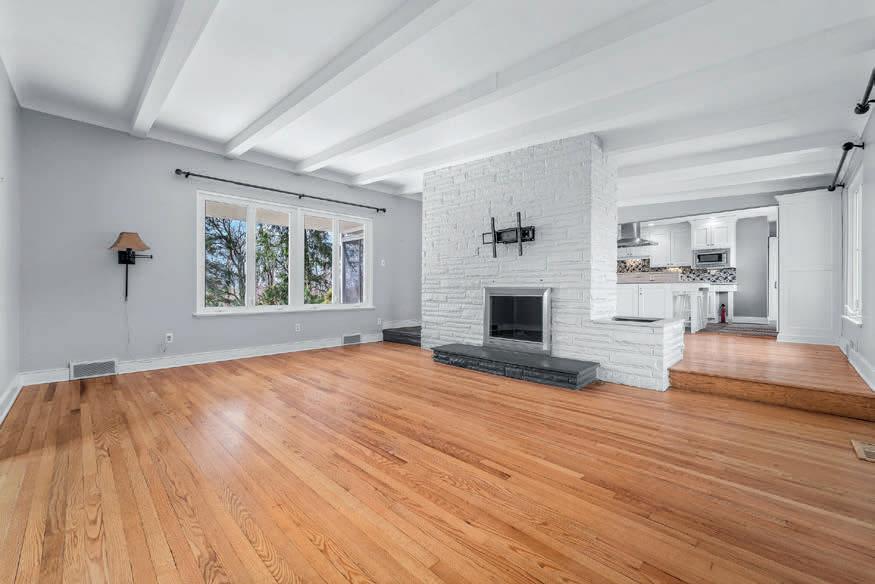

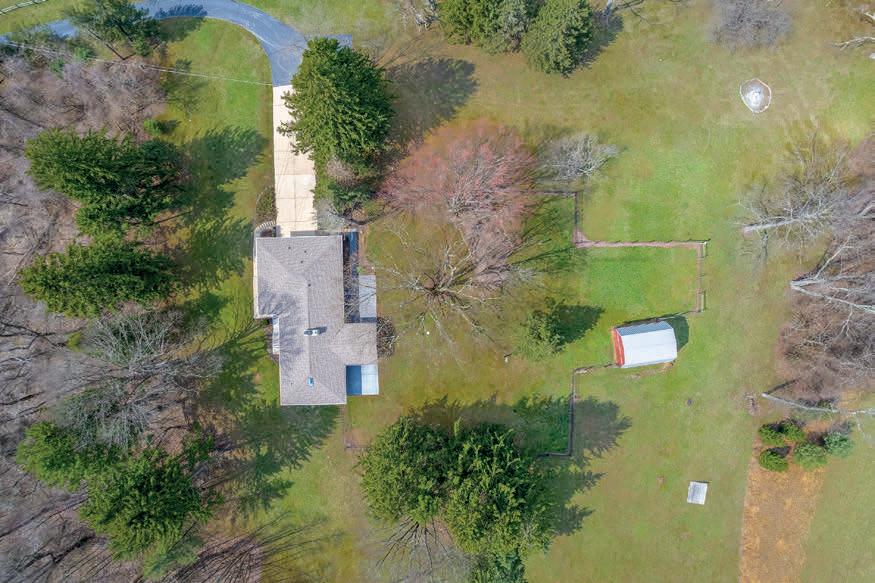
Elaine Yarabinetz REALTOR ® 412.953.0911 elaineyarabinetz@exprealty.com www.elaineyarabinetz.com JUST LISTED! Check out the Charm! This lovely brick ranch sits on a partially wooded, private 6 acres. Large, fenced area for your fur baby(s) or children with lush mature landscaping surrounding and fabulous views. 5051 SCHOOL ROAD S, EXPORT, PA 15632 $575,000 | 4 BEDS | 2 BATHS 64
Land Opportunities
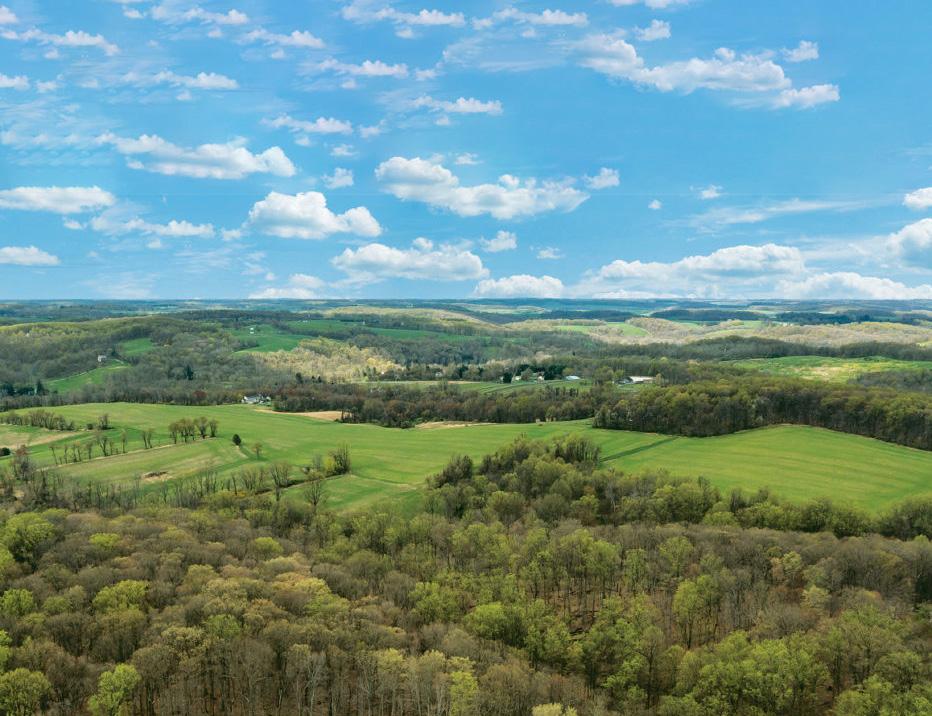
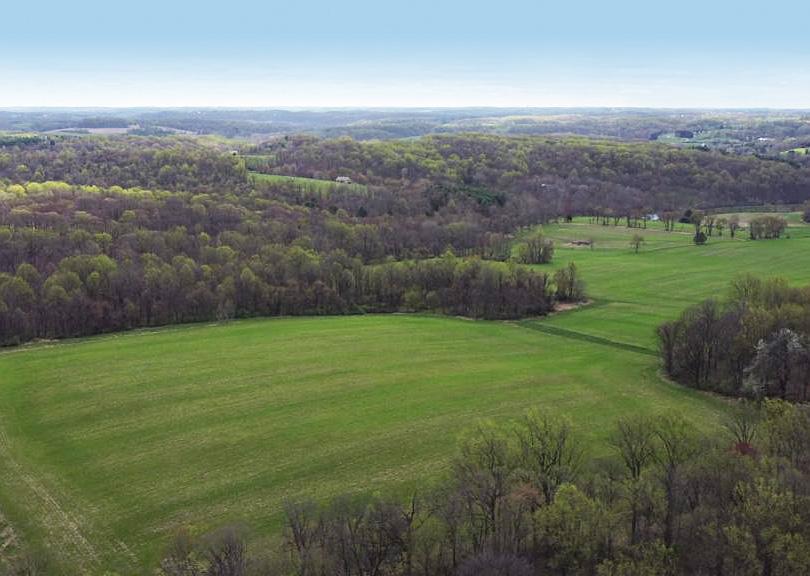
HISTORIC NEWLIN TOWNSHIP, CHESTER COUNTY FARM (A PENNSYLVANIA CENTURY FARM)
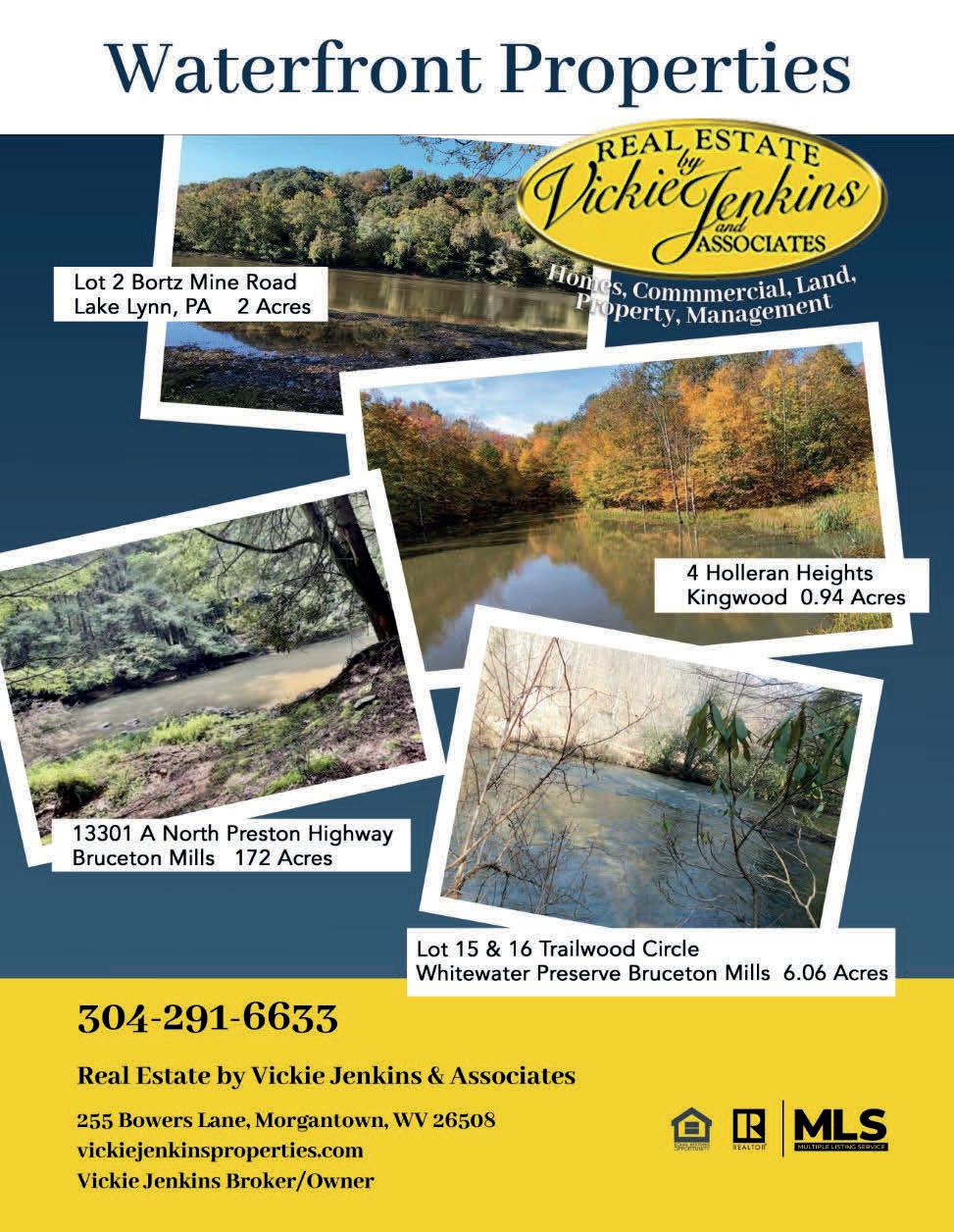
NEWLIN
(A
Are you ready for 137 Acres, with two reserved home sites, along the Brandywine?
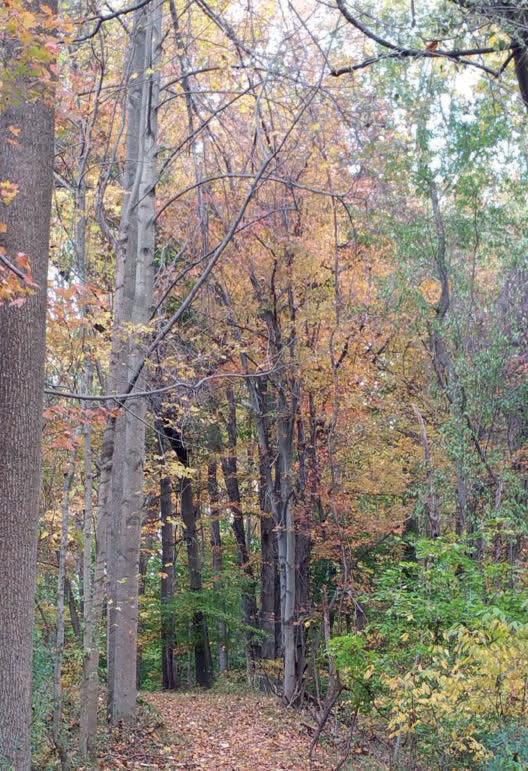
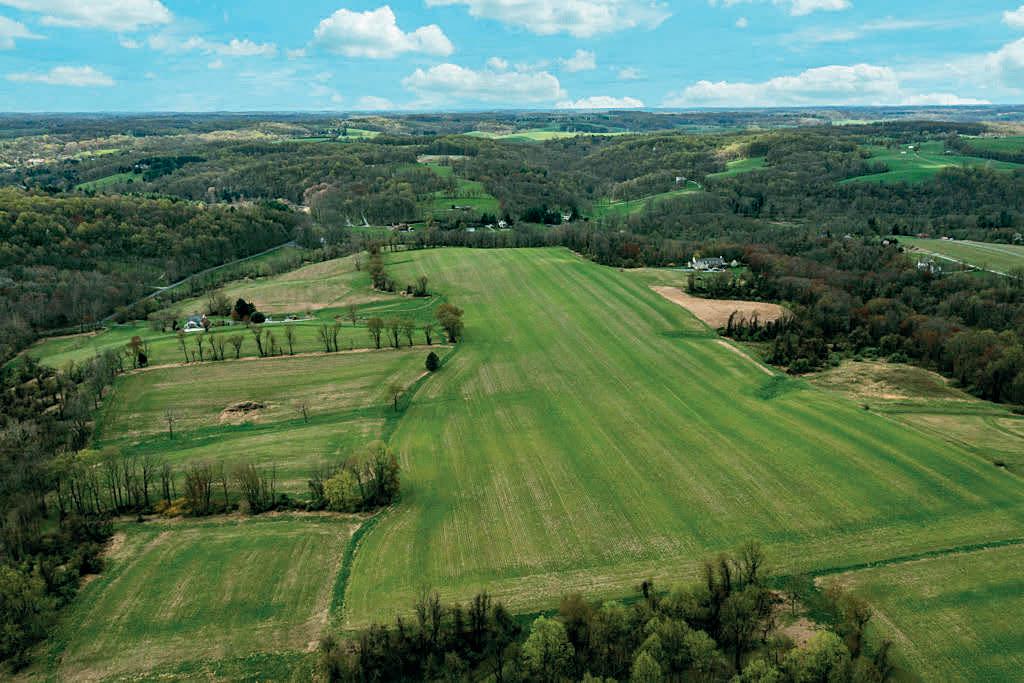


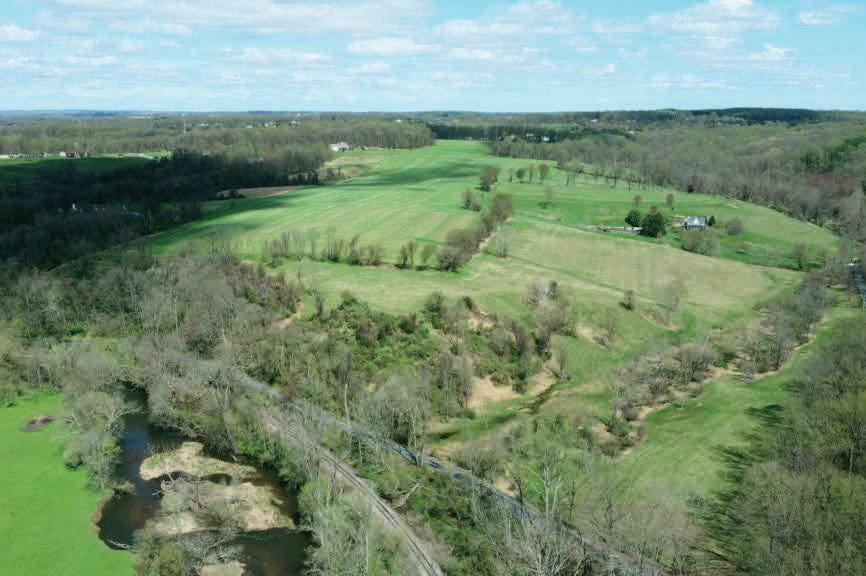
$4,110,000 | 136.73 acres
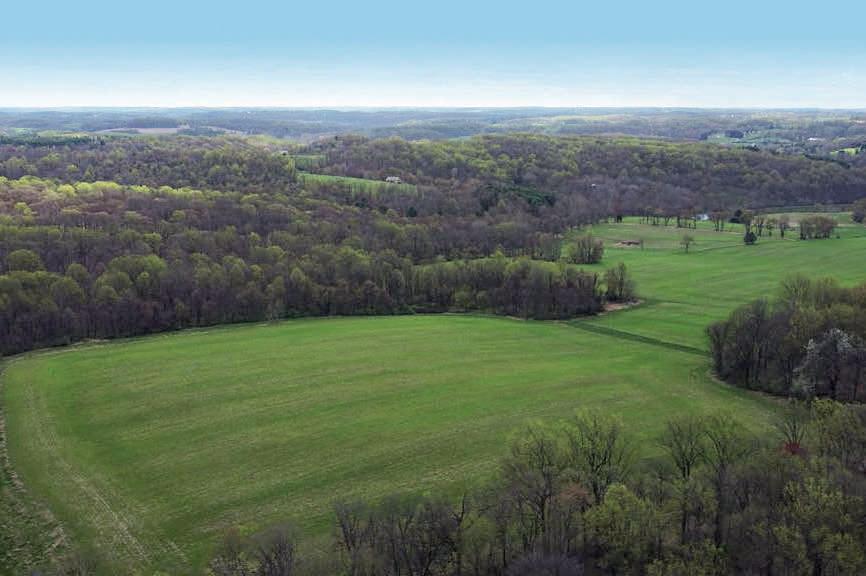
See More at eastlayfarm.com
James S. Tupitza BROKER

610.696.2600
jim@tupitzalaw.com
www.tupitzalaw.com
The Property is a single parcel consisting of land in Newlin Township and West Bradford Township to be sold together: 1) Chester County tax parcel 49-1-18.2C 97.23 acres, and 2) Chester County tax parcel 50-7-1 39.5 acres. There are two tax parcel numbers because the township line divides the property. This is a total of 136.73 acres. There are two reserved home sites. Agricultural buildings can be built on the preserved land. Equestrian facilities are agricultural buildings. The current real estate taxes for the Newlin parcel are $702.20 per year and for the West Bradford parcel $90.14 per year. YES, those are the real tax numbers. The low taxes are the result of Act 319 “Clean and Green.” Located in Chester County, PA horse country. 45 Minutes to Philadelphia airport, 20 minutes to Chester County Airport, 12 minutes to historic West Chester. In the Unionville Chadds Ford School District.
HISTORIC
TOWNSHIP, CHESTER COUNTY FARM
PENNSYLVANIA CENTURY FARM)
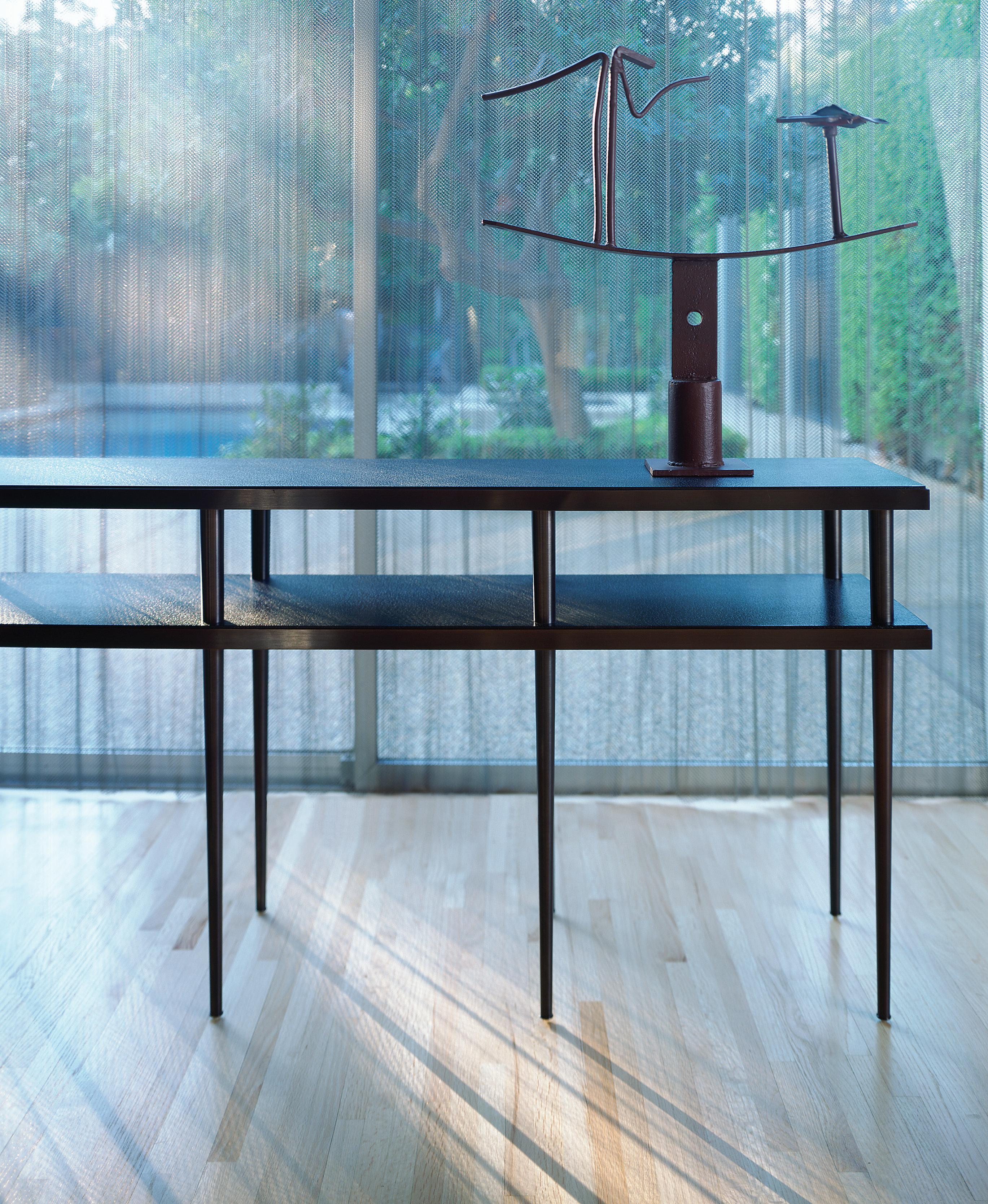
68
Sold Listings
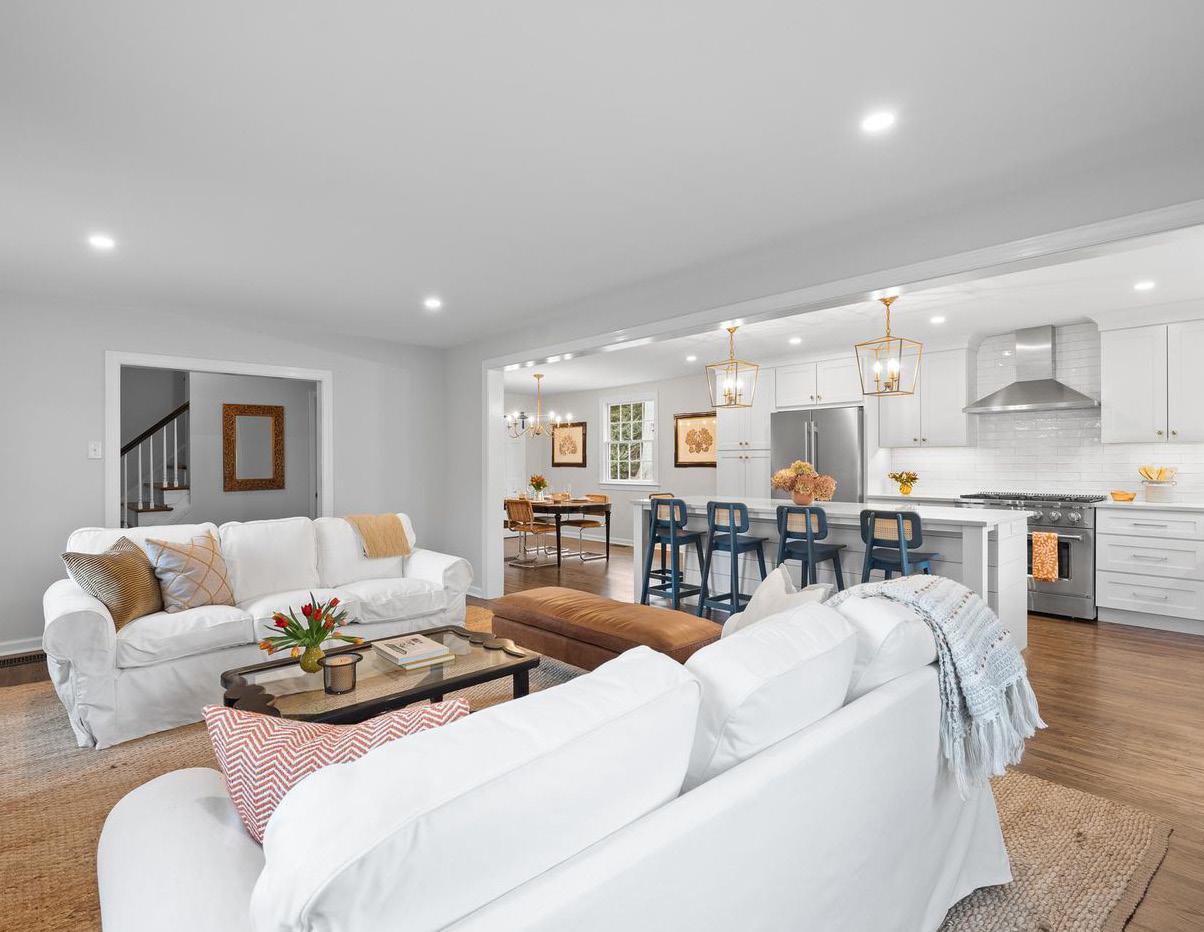
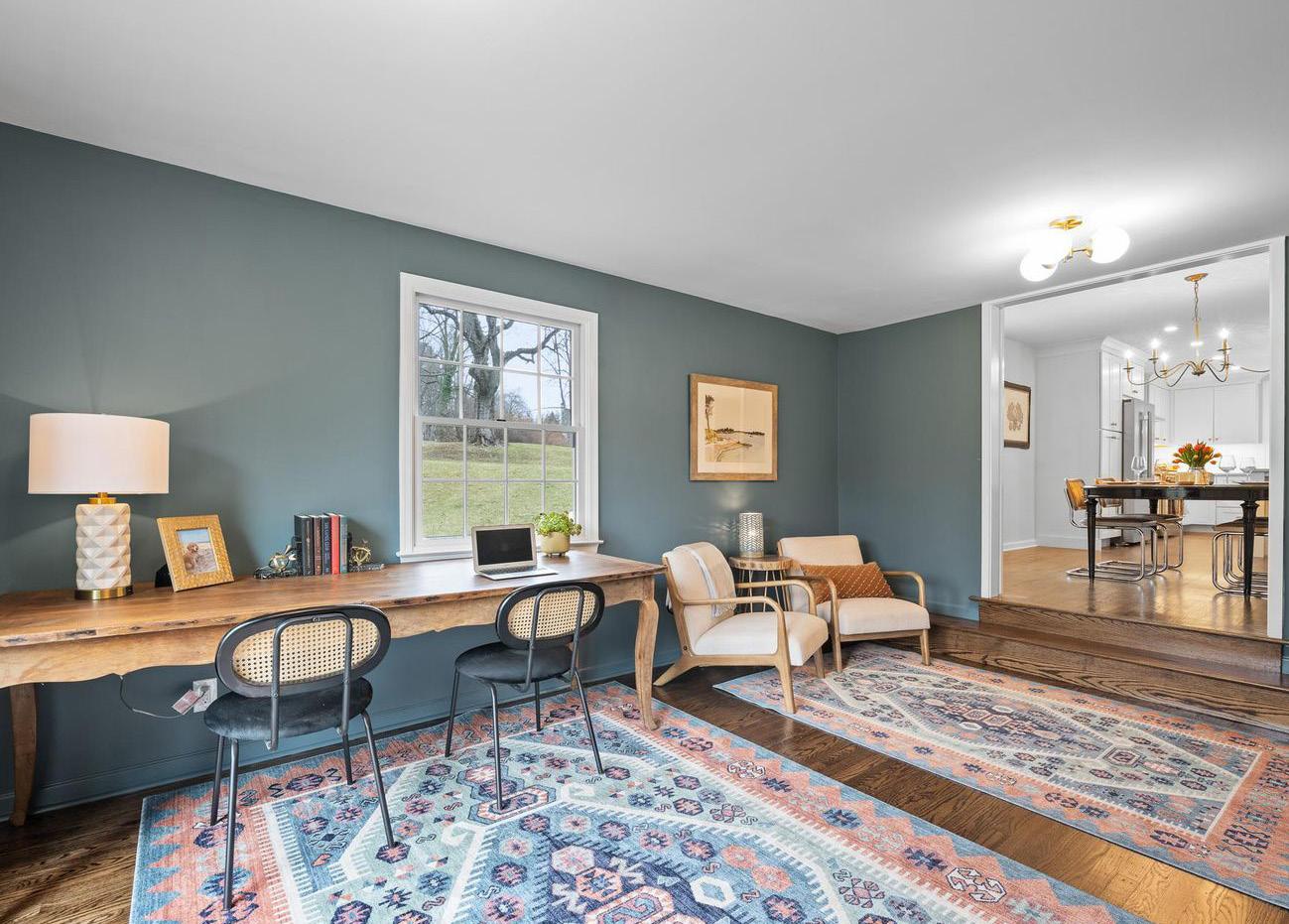
442 WYLDHAVEN ROAD, BRYN MAWR, PA 19010
6822
6 BEDS | 1.5+ BATHS | 2,550 SQFT | $625,000 UNDER CONTRACT
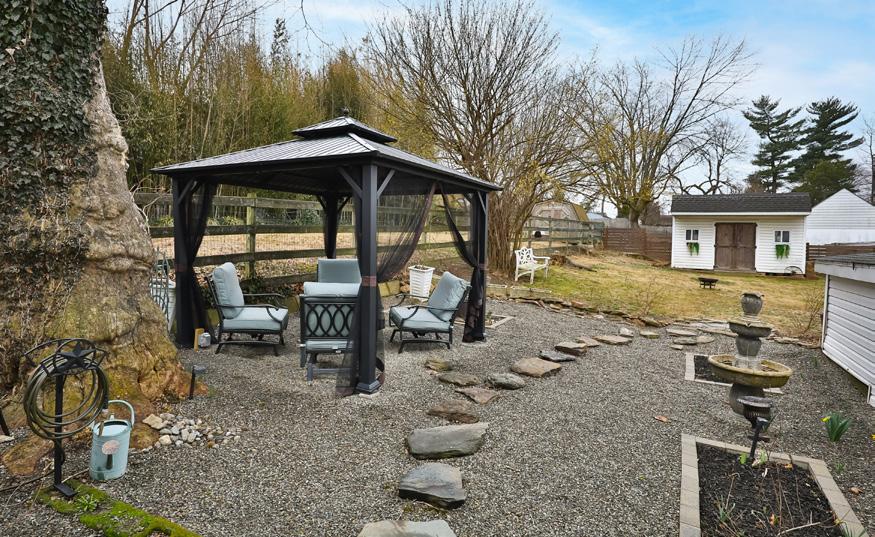
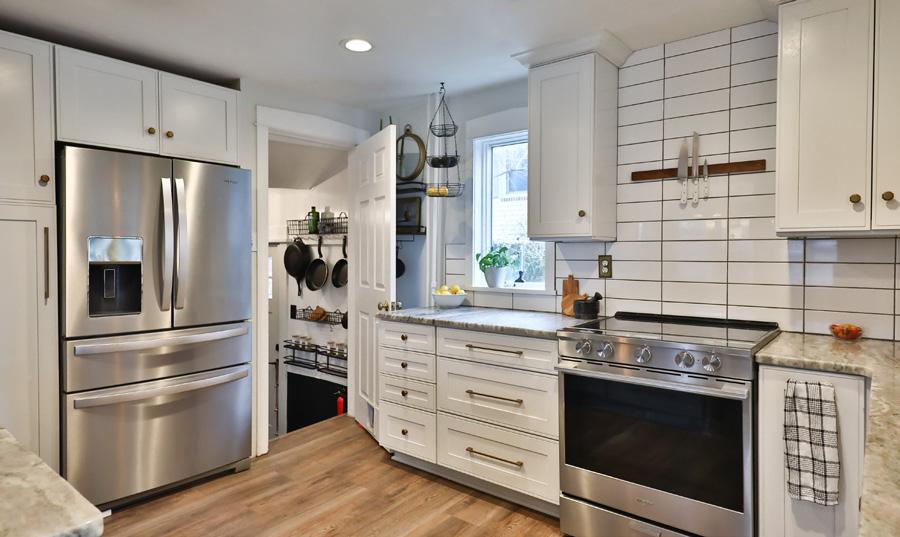
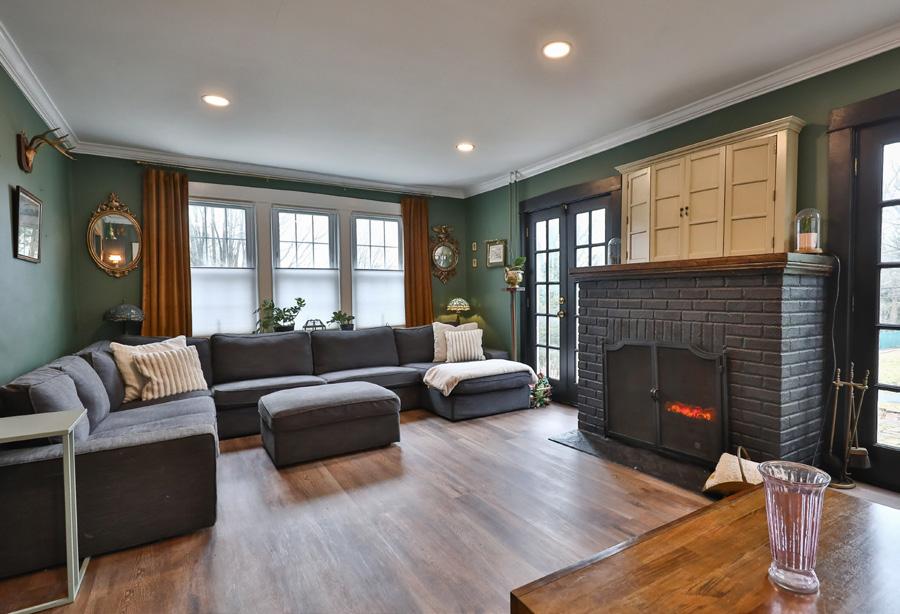
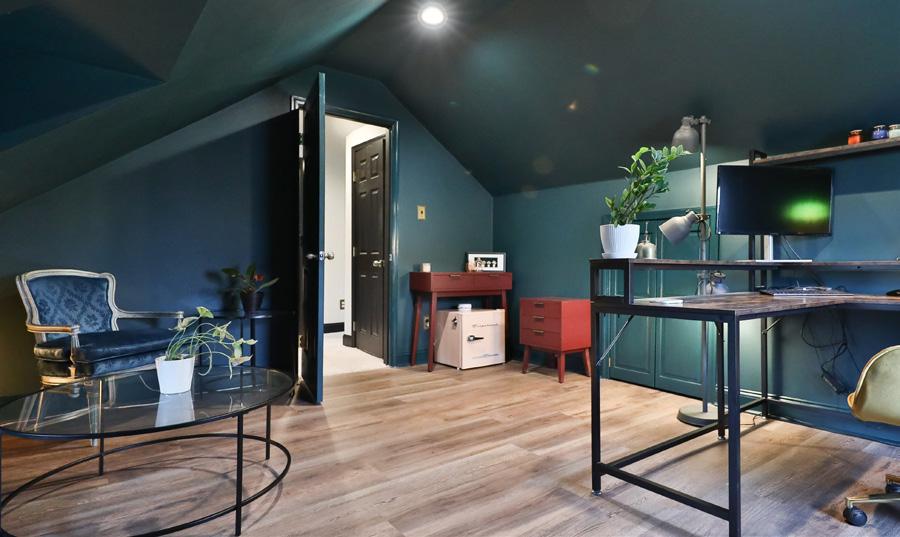
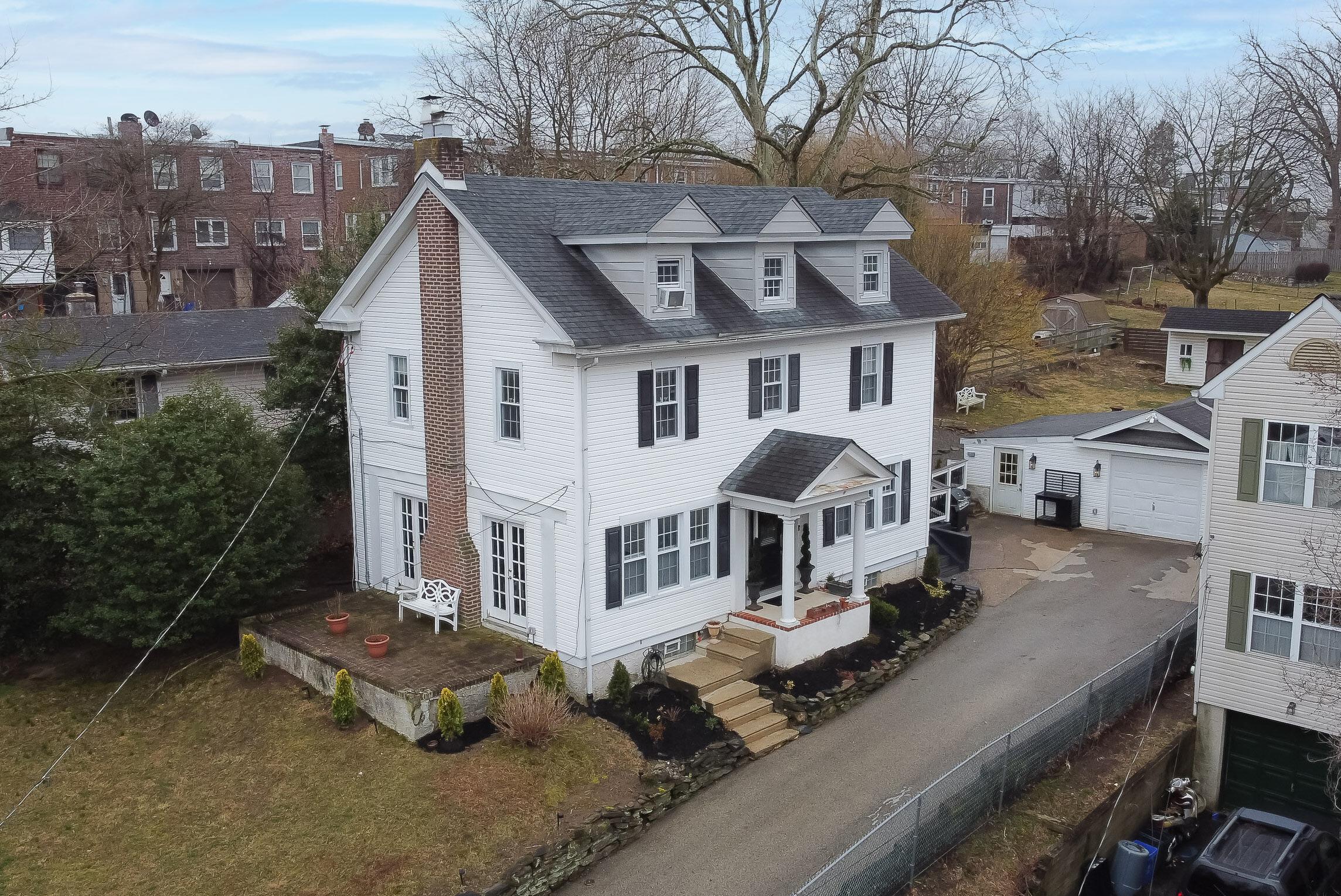
Stunningly designed, lovingly renovated, classic single home, perched atop the hill in Roxborough is being offer to you. A blend of classic meets modern design throughout is more like new construction, yet with much more solid materials. Dry stacked Wissahickon Schist stone wall and private driveway lead you to the front door of this lovely 3 story stucco & sided home with plenty of space inside and out. Upon entry into the center hall, you are greeted by its elegant staircase facing you and a convenient half bath tucked beside it. To your left is a full length of the house LR with mantle and fireplace currently with an electric insert. There are double French doors to the front patio and triple windows on both sides that flood the room with light. To the right of the Entryway, you will find the DR which opens to the gorgeous new Kitchen with peninsula and counters of bespoke granite, plenty of high-end cabinets and SS appliances. All 3 floors (as well a lower-level laundry room) have luxury vinyl flooring to create a uniform and comfortable design element throughout the house.
Deb Stanitz
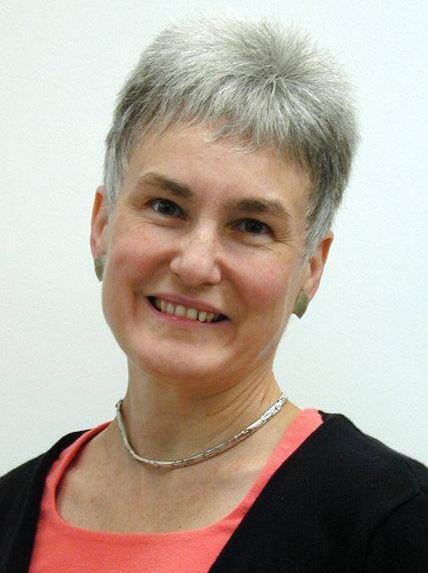
REALTOR ®
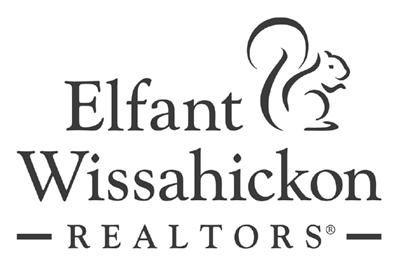
267.235.7028
deb@elfantwissahickon.com
www.debstanitz.com
As a real estate agent, Deb creates a smooth home buying and selling experience for her clients. From the very first step in the process, Deb establishes clear communications, helping her clients articulate their goals, enabling everyone to visualize the perfect results. Deb’s balance and enthusiasm create an environment of cooperation throughout the entire real estate process encouraging focused, calm completion of all her transactions. Deb’s unique gift of aligning her very positive energy with her client’s vision brings powerful results.
Deb is a residential specialist having received the designations Certified Residential Specialist (CRS), Accredited Buyers Representative (ABR), Accredited Sellers Representative (ASR) and is continually educating herself to provide the best possible realty service to her clients.
Deb’s mission is to be a catalyst for other peoples dreams, treating all people with respect and a positive attitude in solving problems and to create a win/win solution every time.
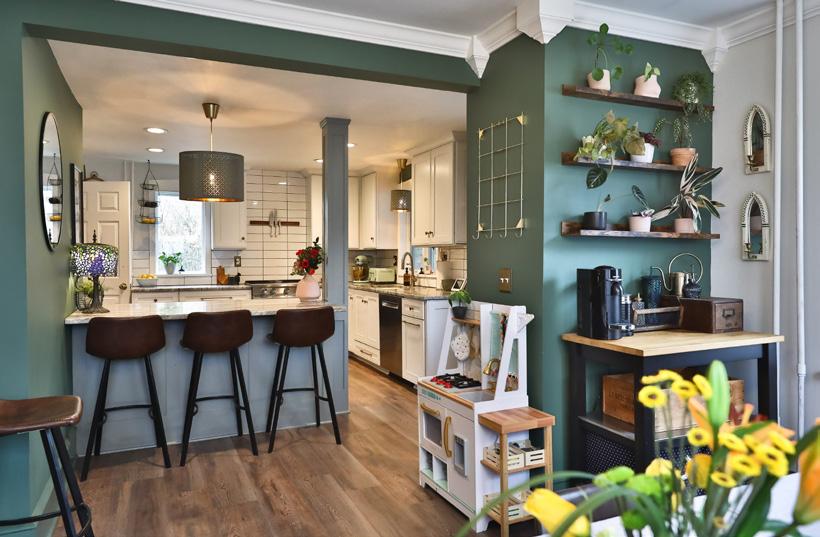
8039 Germantown AVE Philadelphia, PA 19118
Lawnton Street, Philadelphia, PA 19128


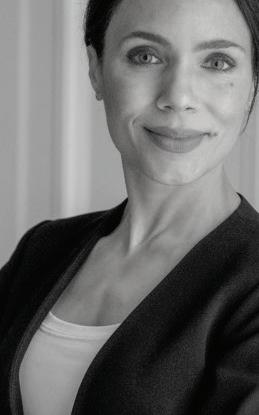

762 LAUREL LANE, WAYNE, PA 19087
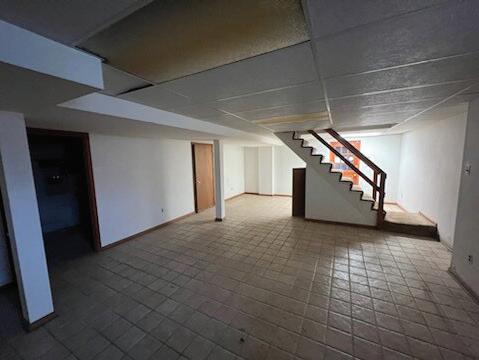

5 BEDS | 5 BATHS | 4,665 SQFT | $1,891,500. With such low inventory especially in Wayne, PA, this Builder went above and beyond to create the perfect dream home for one lucky Homeowner. This dated home with approximately 2000 square feet of living space in a well established, desirable neighborhood was transformed into a 5 bedroom, 6 bathroom Custom Colonial with more than double the living space. If you are looking to sell your home as is and avoid the stress of repairs, give us a call. You’d be surprised to learn what homeowners are receiving for their homes in as is condition. If you’re a homebuyer looking for the perfect home but don’t want to deal with multiple offers, let us help you identify a home in the right location and make it the home of your dreams.
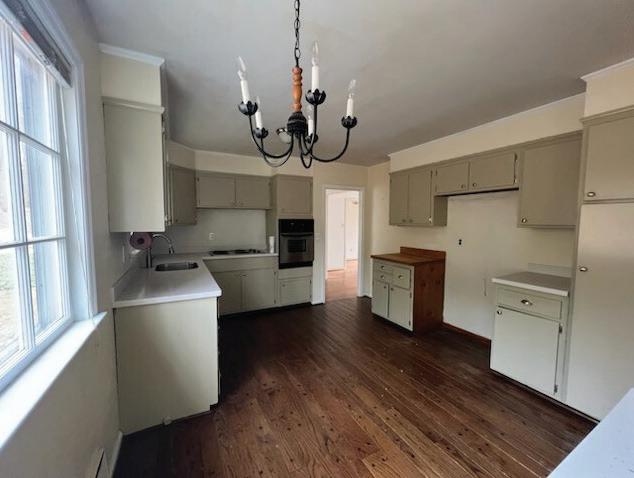

I have joined the TOP Leading Real Estate Company to assure our Agents and our clients get the very best service and experience possible. Our Team is ready to serve all of your real estate needs, whether buying, selling, or investing in real estate, we’re here to guide you home!


annaabbatemarco.exprealty.com Anna Abbatemarco annaabbatemarco.exprealty.com • 229 Exton Square Parkway, Exton, PA 19341 SOLD BEFORE 72
REALTOR® | RS320063 610.314.5820 anna@annaknowshomes.com
FInding a custom home in Wayne, PA or the surrounding area can seem almost impossible. With the prices of new construction on the rise, buying in a new home development can also seem out of reach and in many cases a lengthy process that can take more than a year before moving in. But what if we can find you the right neighborhood in your desired school district at a price point below your comfort zone? Then work with you on recreating the space to fit your personal needs leaving you with the perfect home in a sought after neighborhood. This is how many homeowners are avoiding the bidding wars on homes that are already priced too high. If you would like to schedule a consult and begin the process of achieving your 2023 real estate goals, we’re ready to help!


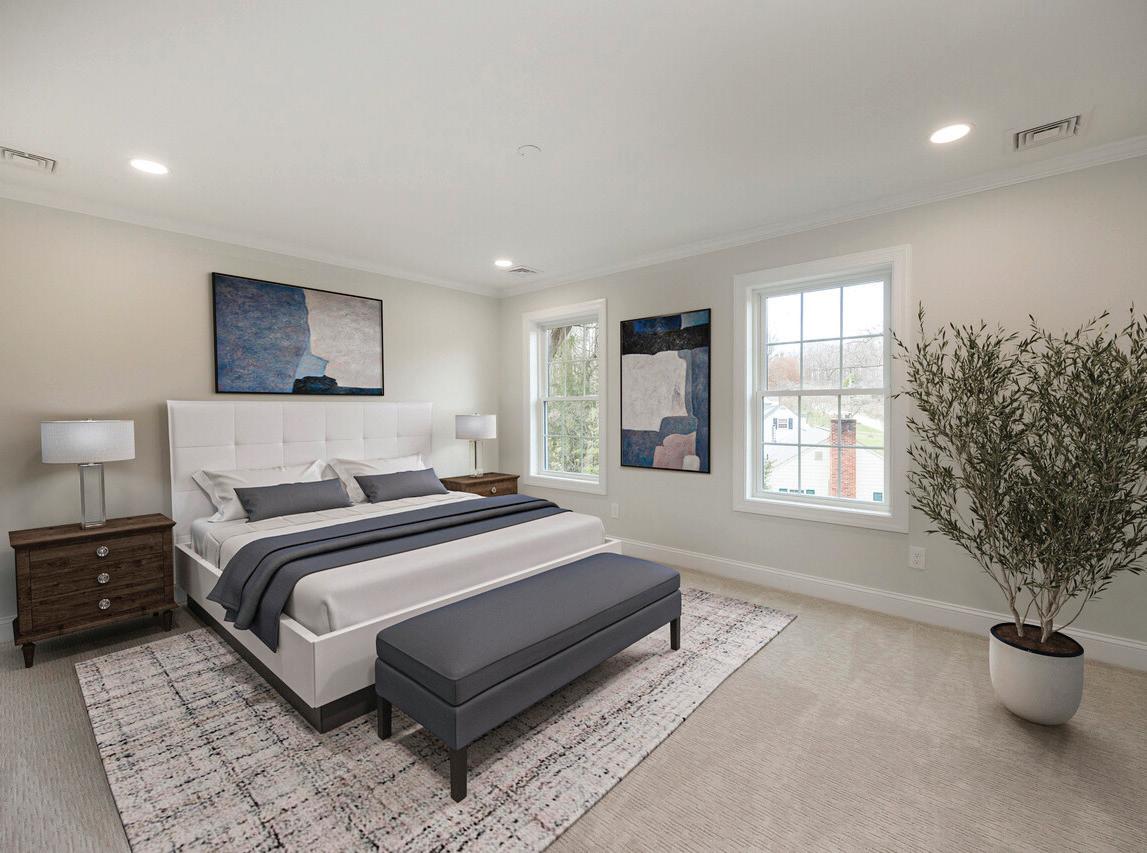

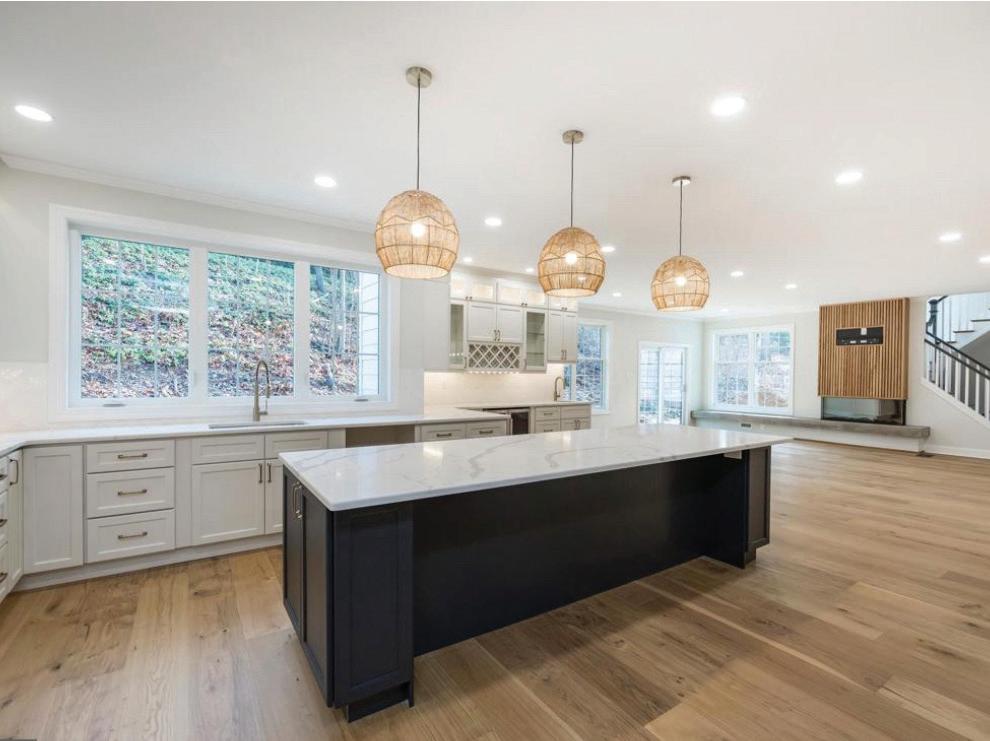

AFTER
| RS310231
mike@mikeballatogroup.com annaabbatemarco.exprealty.com
REALTOR®
610.858.0994
Michael Ballato
ABOUT CHRISSY
Chrissy Dell, your Hanover Real Estate agent can help you find your perfect home. Learn about Hanover neighborhoods, Hanover suburbs, and the best places to live in Hanover. You will find a wealth of useful Real Estate information for home buyers and sellers on my website! Before you buy or sell a home, be sure to either contact me or view the current market information here on my website.
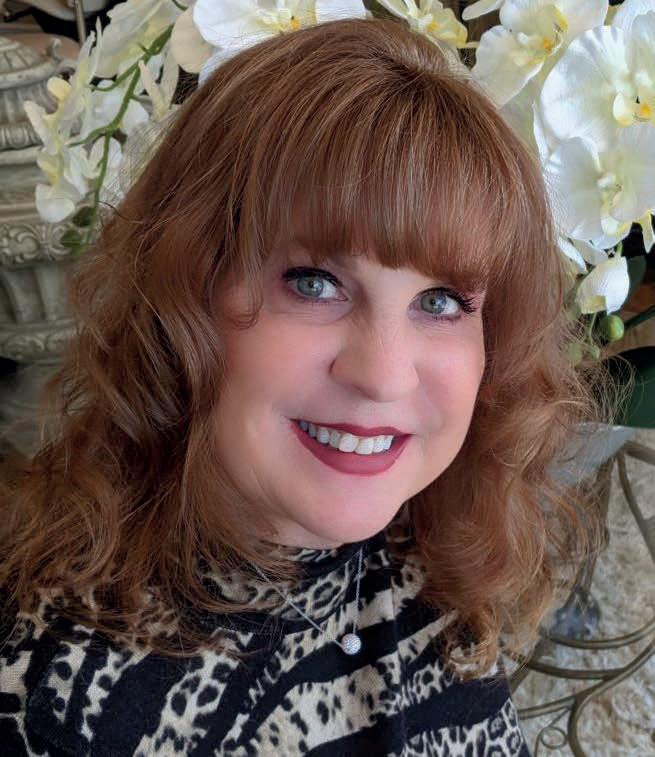
My web site is intended to supply you with the most recent Real Estate market information for Hanover, York, Gettysburg, and all of York and Adams Counties in Pennsylvania and the surrounding areas. As a resident myself since 1977 I have lived and served all of these locations since 1989.

I feature a free, up to date, and current Real Estate search that will allow you to search just like an agent. There are many places out there to search, the challenge is finding a place that offers current listings like my website. All the data is fed directly from the MLS.
As a current resident in Hanover, PA I am fully aware of the current market trends and what it takes to get a great deal on a listing or get top dollar for your current home.

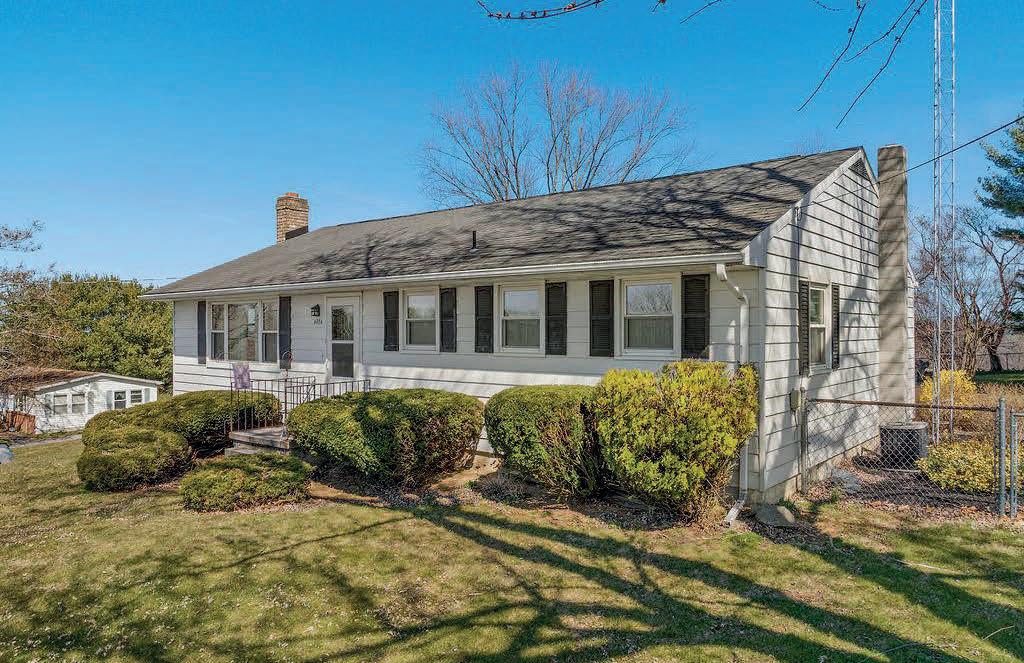
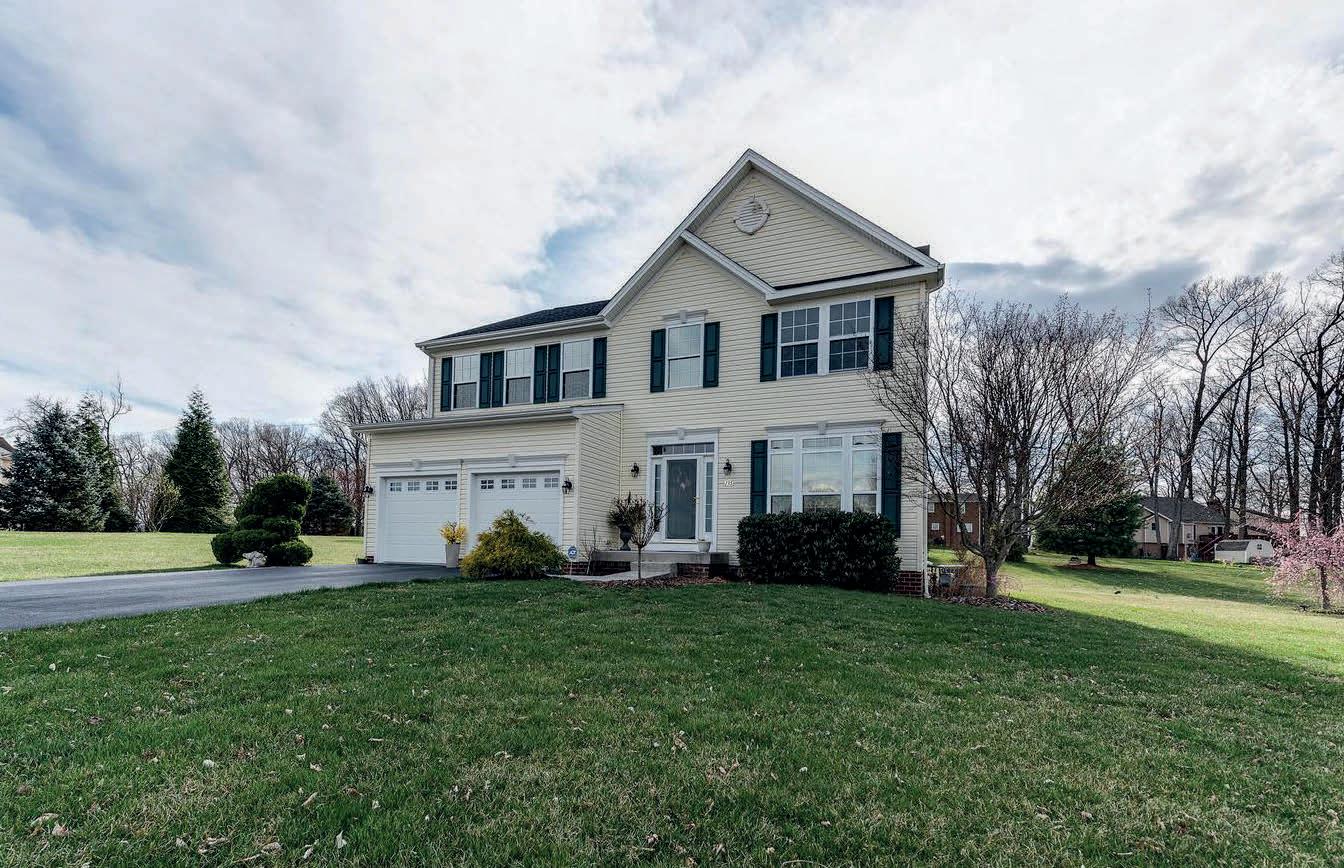
CHRISTINE DELL ASSOCIATE BROKER C: 717.476.1785 O: 717.646.4042
| www.chrissydellsellshomes.com
chrissy7877@gmail.com
4904 BLUE HILL ROAD, GLENVILLE, PA 17329
SOLD 1147 Eichelberger Street Hanover, PA 17331 QUALITY SERVICE, INC.
SOLD PENDING PENDING
When it comes to getting the job done right, you can count on me.
310 DEAGEN ROAD, HANOVER, PA 17331 56 SAINT MICHAELS WAY, HANOVER, PA 17331
135 OUTBACK DRIVE, HANOVER, PA 17331
442 Wyldhaven Road
Bryn Mawr, PA 19010
Real
M:
nikki.steinig@compass.com

Get to Know Me
Philadelphia real estate expert Nikki Steinig is known for putting her clients’ needs first and working diligently toward their goals. As an enthusiastic people-person, helping them find and obtain their dream home, and staying in touch long after the transaction is complete, is her ultimate reward. Simply put, she loves what she does, and it shows.
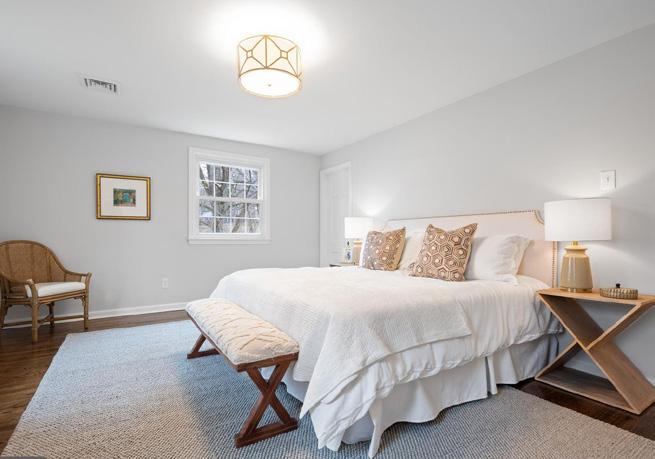
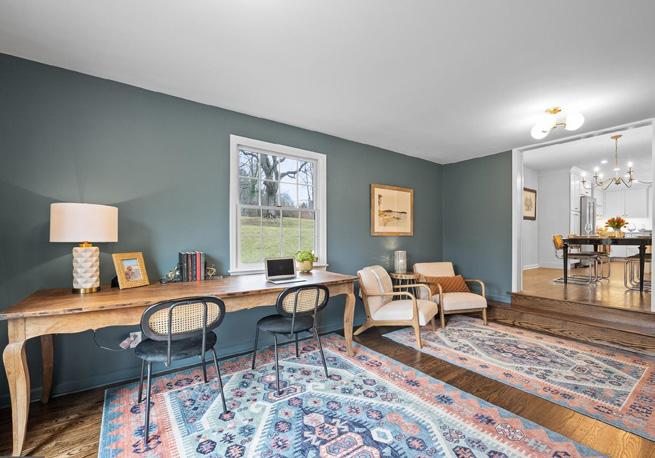
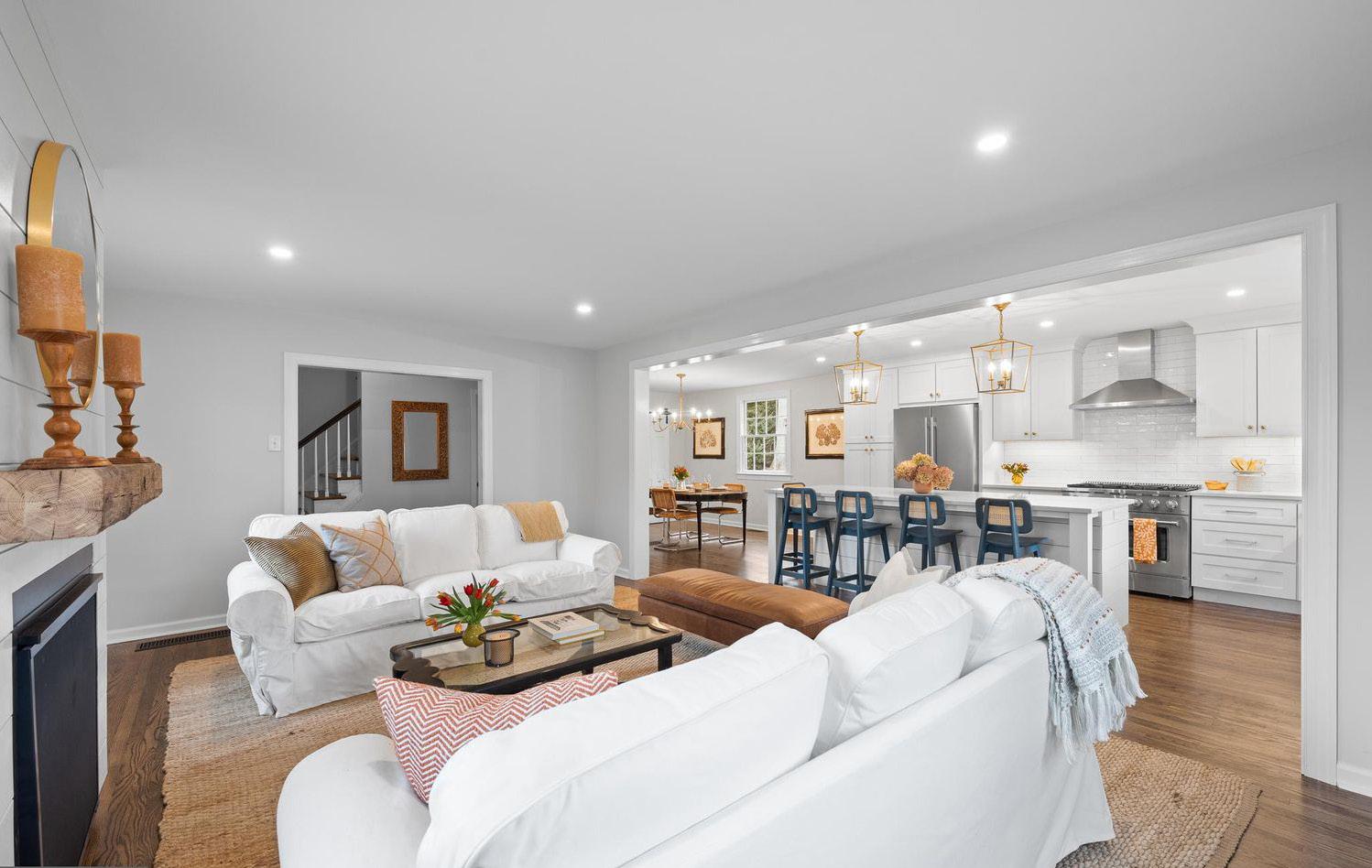
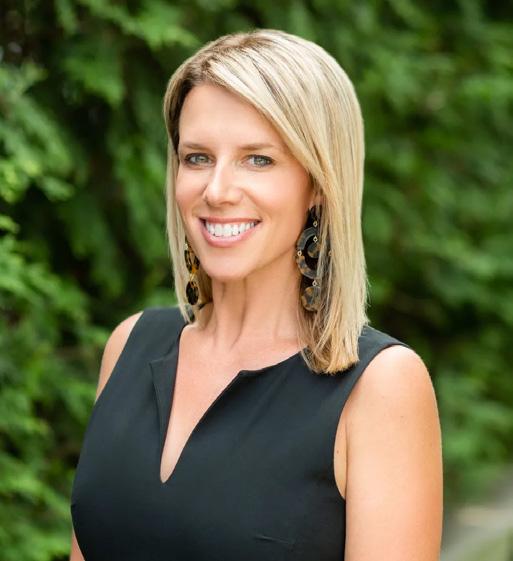
“Simply, Nikki is THE BEST! She was extremely knowledgeable and answered every concern/ question I had. As a first time home buyer, she guided me in the right direction of what neighborhoods would be a good fit me. She was flexible with meeting and would always be willing to meet me after work and on weekends.” - Danielle
Whether she’s working with first-time homebuyers or seasoned investors, Nikki’s positive, fun attitude and exceptional market knowledge make what can be a stressful process feel seamless and enjoyable. She has a reputation for being undaunted by challenging transactions or modest budgets, and clients consistently rave about her responsive service, patience, and determination. A proud member of the InTown Team at Compass, Nikki guides clients to stunning success throughout Philadelphia, the Main Line, East Falls, and Chestnut Hill.
Nikki grew up in Harrisburg and fell in love with Philadelphia the moment she began her studies at Drexel University, where she earned an MBA. Today, she resides in Gladwyne with her husband and two young sons. When not hard at work, she loves spending time with friends and family, working out, and relaxing at the Jersey Shore.
Compass is a real estate broker licensed by the State of California and abides by Equal Housing Opportunity laws. License Number 01527365 / 01997075. All material presented herein is intended for informational purposes only and is compiled from sources deemed reliable but has not been verified. Changes in price, condition, sale or withdrawal may be made without notice. No statement is made as to accuracy of any description. All measurements and square footages are approximate.
Nikki Steinig
Estate
Salesperson
| O: 267.435.8015
215.287.7723
5 Bed | 2 Bath | 1 1/2 Bath | 3,266 Sq Ft | Last Sold Price $1,385,000
SOLD
This 2 bedroom, 2 bath home offers single-floor living, hardwood floors, and a deck with a mountain view. All this is located inside the sought-after 55+ community of Robinwood Village! Through the front door, you’ll find a spacious foyer that leads to the living room with vaulted ceilings and a brick-faced wood-burning fireplace. Continue into the spacious dining area with access to the new deck. The deck has a spectacular mountain view. The kitchen is light and bright. Moving to the other side of the home you’ll find the primary bedroom with an en-suite bath and jetted tub. Across the hall, there is a second bedroom and main bath with an updated walk-in shower. Additionally, there is a one-car attached garage for convenience and storage. The community offers many amenities including a pool, clubhouse, and security.
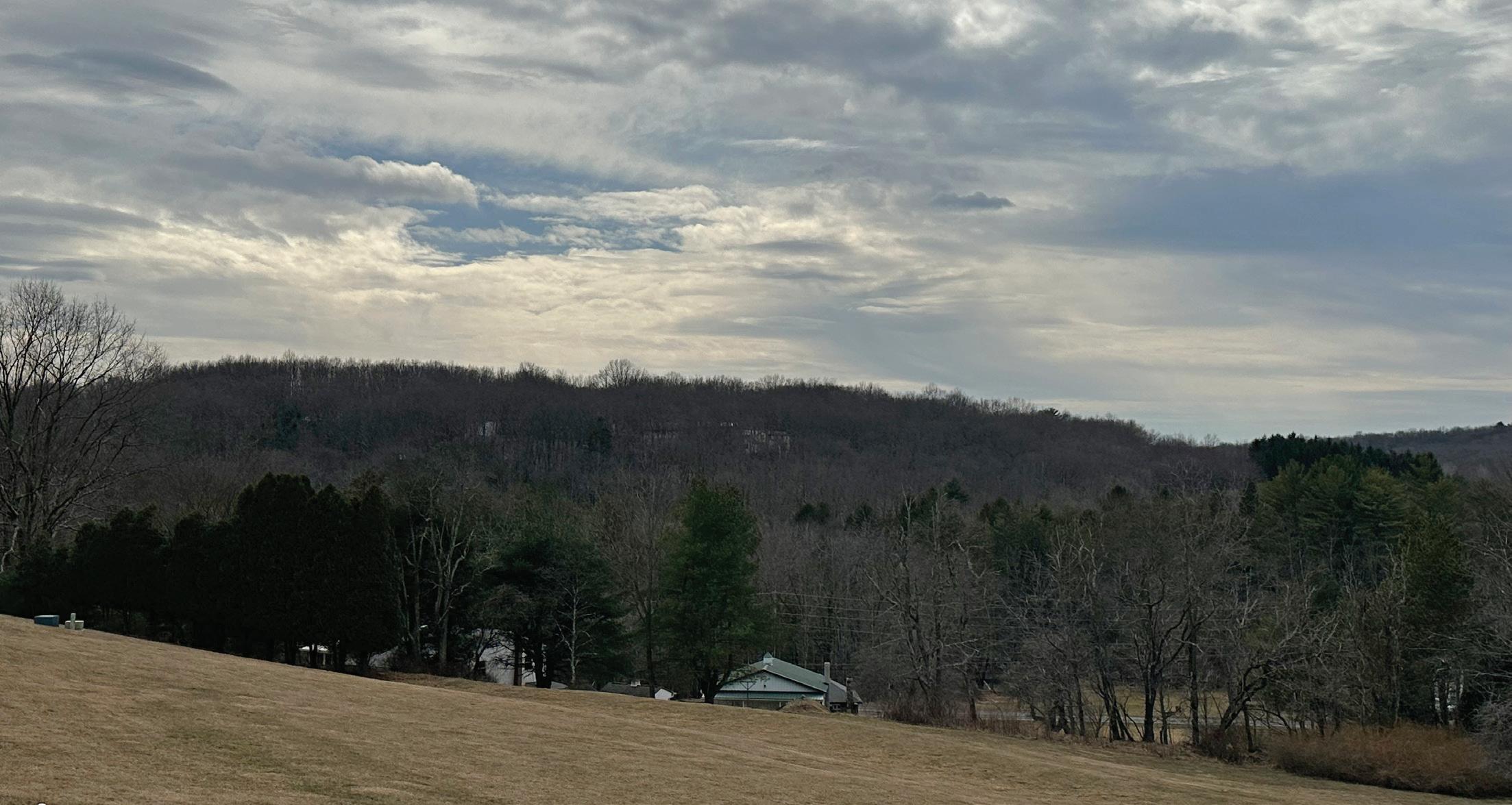
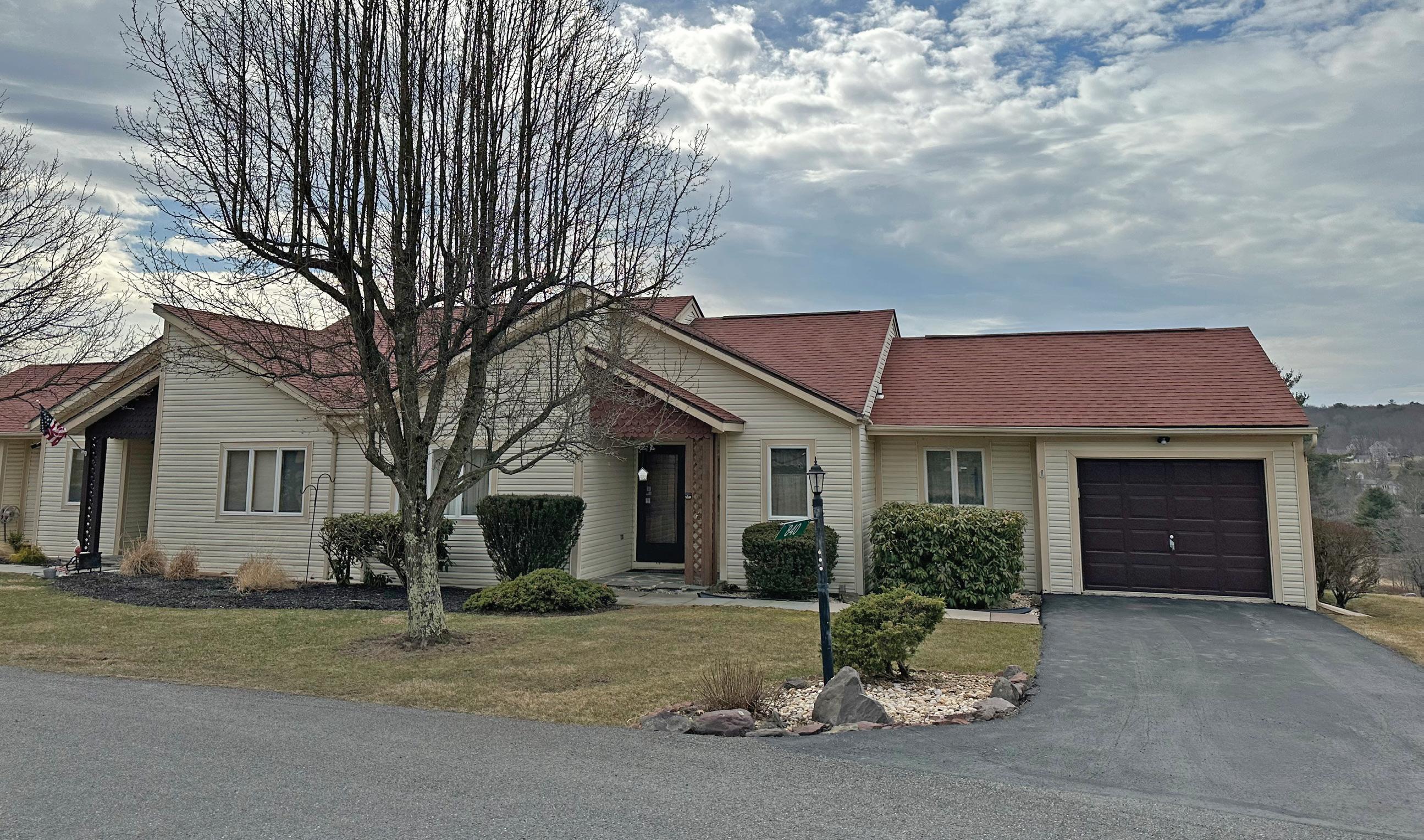
Ginger Walsh
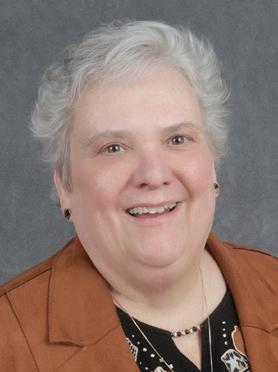
The next move is yours

840 WILTSHIRE ROAD, SAYLORSBURG PA Robinwood Village - 55 + Community / 2 Bed / 2 Bath / 1,154 SQFT / $240,000
REALTOR ® C: 570.406.6686 | O: 570.421.2345 gingerwalsh@live.com 1111 N. Fifth Street, Stroudsburg, PA 18360 UNDER CONTRACT
The
Hi, I’m Pamela, your local realtor and happy to help you sell or secure your next home. Having a knowledgeable party with a real human connection whose priority is to help you meet your goals is the the first key to success when considering your real estate needs. I work with first time home buyers, sellers, and investors alike, so feel free to connect if you find yourself in need or just have questions - there will be a quality realtor who can provide real value waiting for you on the other end.


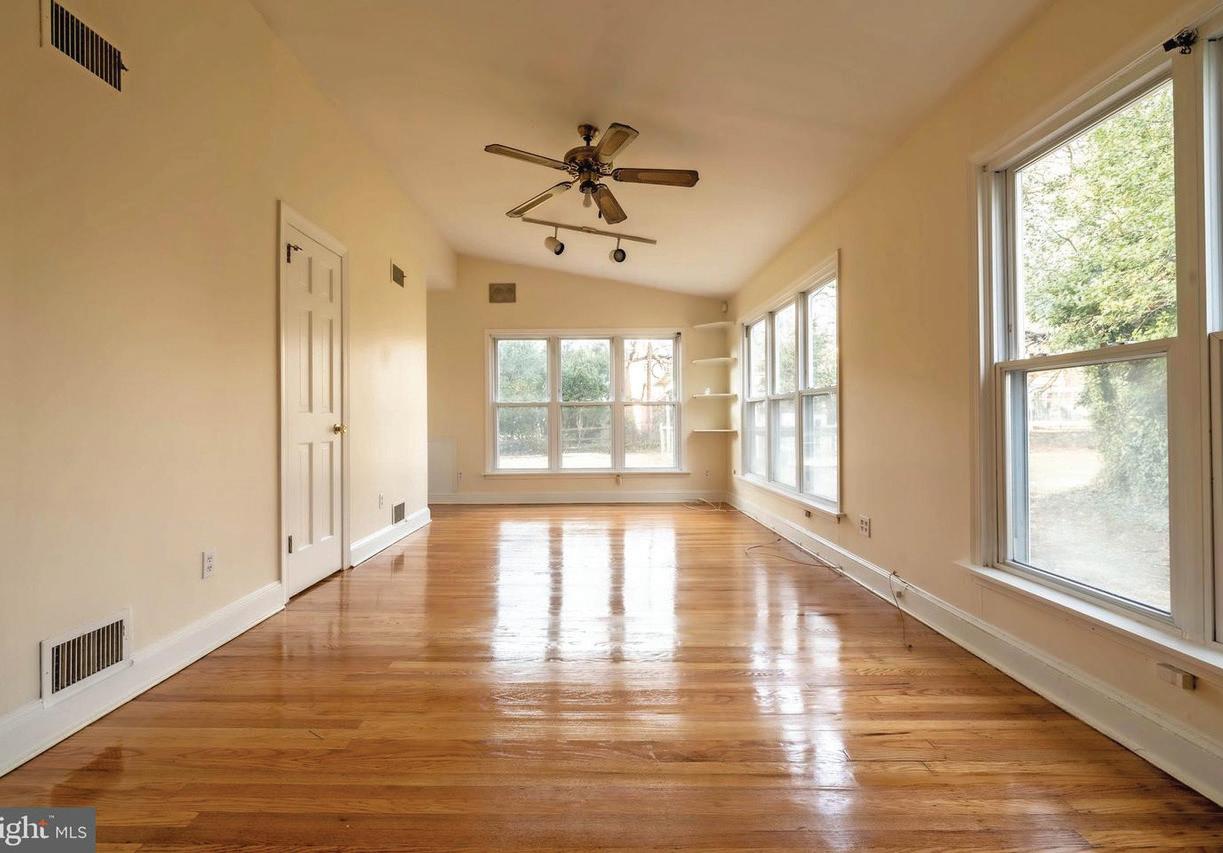
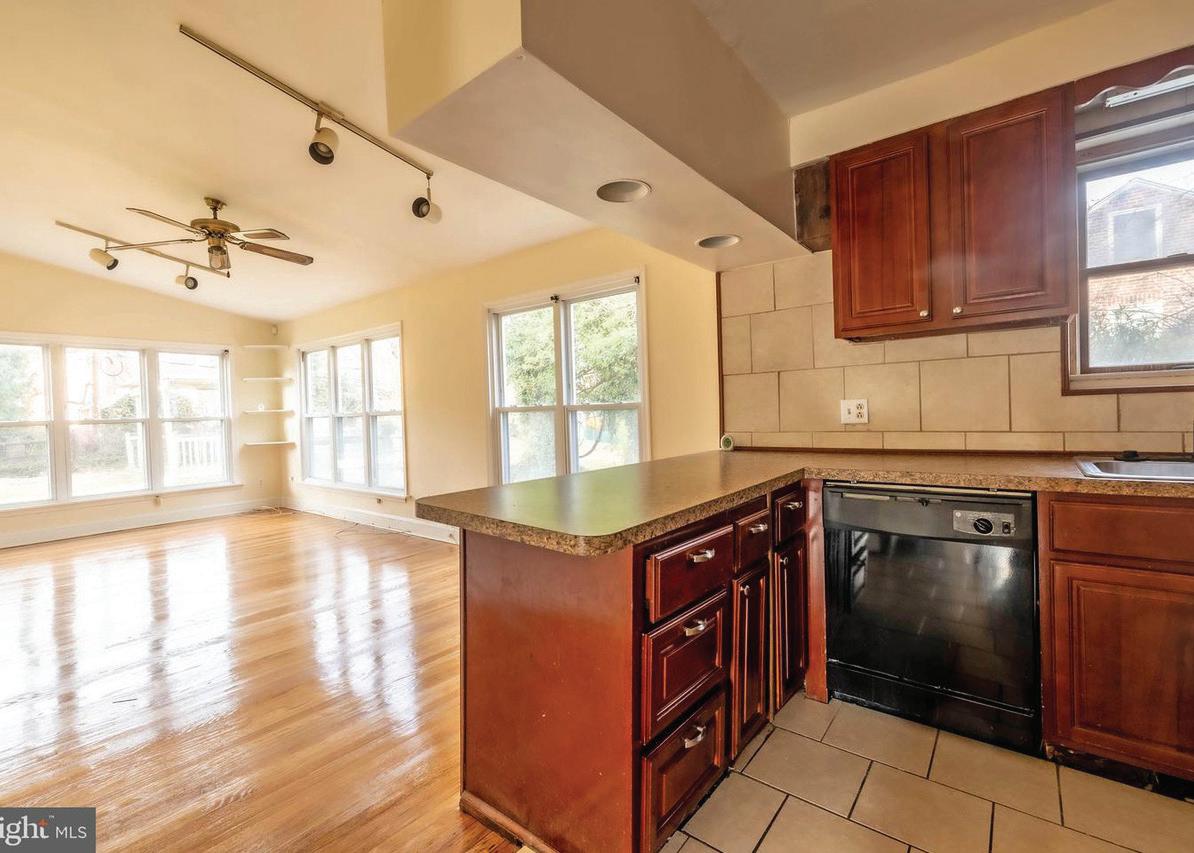
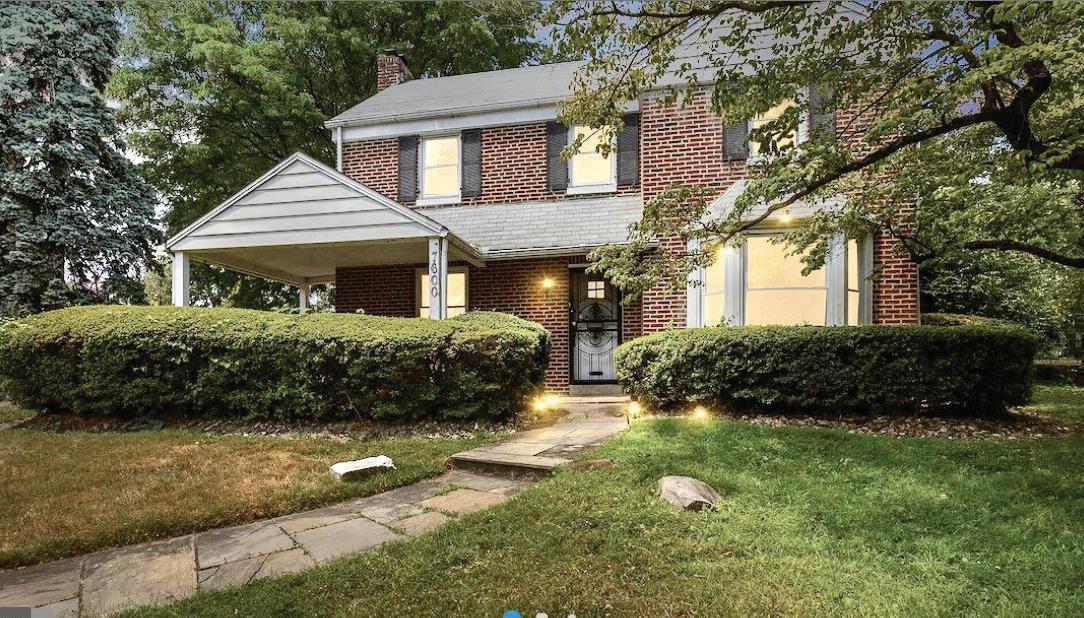
N Front Street Cheltenham, PA
7600
difference between a successful or
is an agent you can trust!
stressful transaction
PAMELA ROBERTS REALTOR ® 484.636.8639 Info@dba-assets.com plusrealtors.com 3 BEDS | 2.5 BATHS 2,104 SQ. FT. 5 W 5th Street, Bridgeport, PA, 19405-1101
AT $375,000
SOLD
1.5
2,096 sqft SOLD


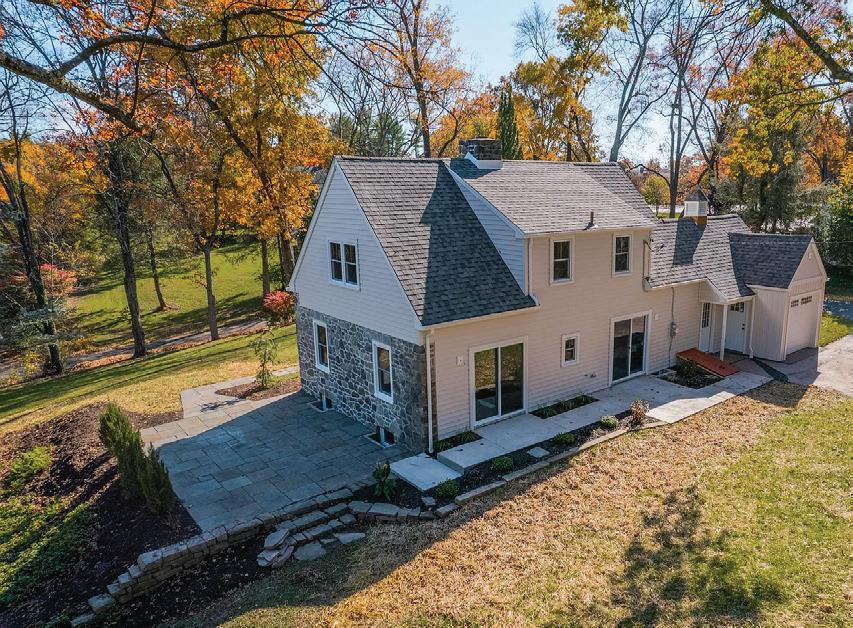

Carol is a seasoned realtor with over 30 years of full-time real estate experience serving the Tri-County areas of Montgomery, Chester and Berks Counties. She takes a sincere interest in her individual client’s needs and provides professional, personalized guidance as only an experienced agent can do. Her motto “Count on Carol” is a statement that has proven to be an honest account of her satisfied clients and her continued repeat and referral business. She is a consistent individual top producer & award winner in her office. Carol gives back to her community by volunteering in a variety of ministries at her church. She has loved being a part of several medical missions trips to Guatemala. She also enjoys volunteering at the annual, “A night to shine,” a Tim Tebow ministry in her local community. Carol feels the importance of donating a portion of each of her commissions to KW Cares, a charity created to support Keller Williams Associates and their families as a result of sudden hardships or illnesses. She and her husband Matt have two children, Nick and Olivia and dogs, Jonas and Milo. When not selling real estate, Carol enjoys cooking, entertaining, travel, boating, fishing and the beach. She is a lover of all types of animals, especially dogs. People have trusted Carol with their single largest asset because they realize it’s a responsibility she takes very seriously. Carol promises to give 110% because your success is ultimately her success!


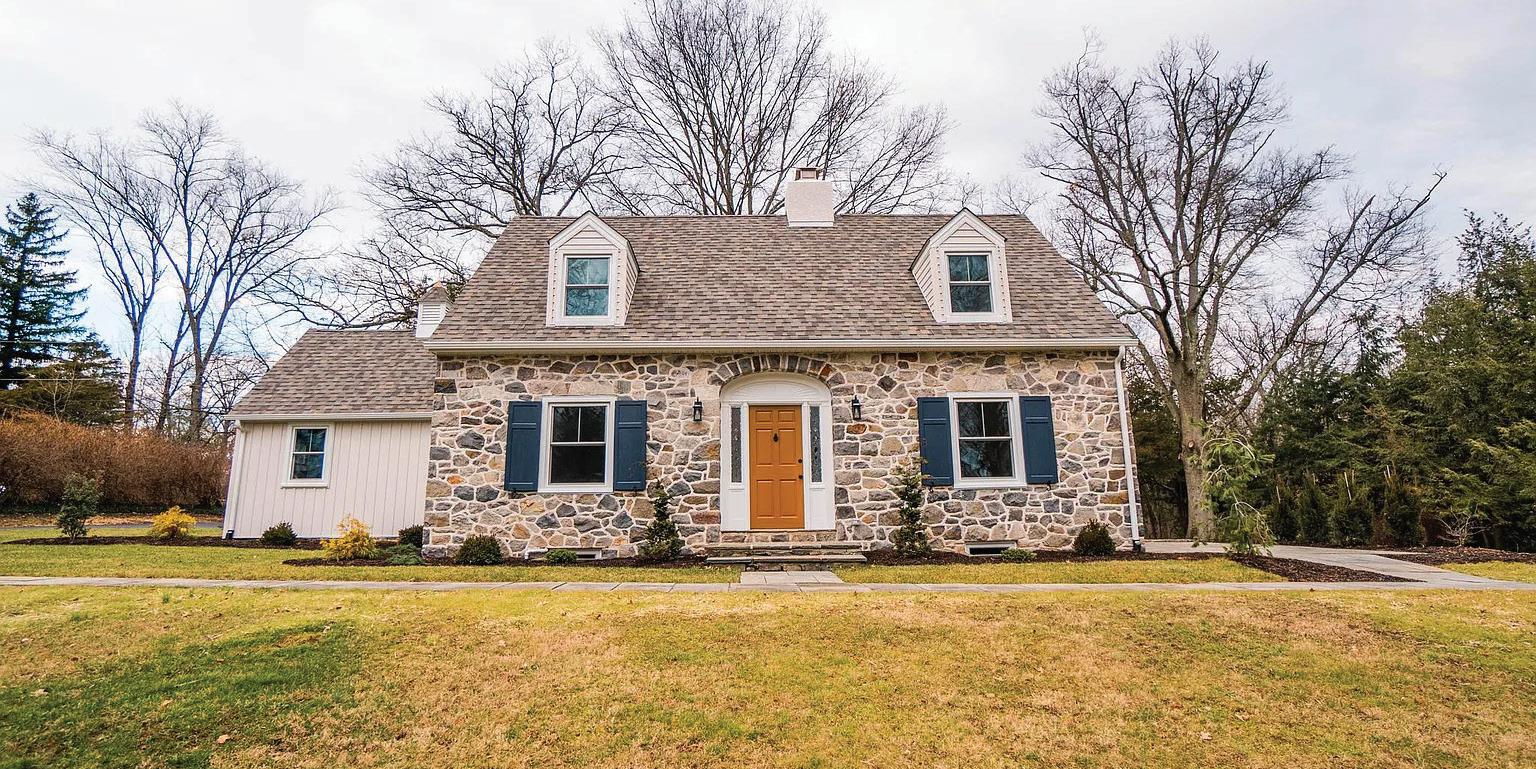
515 Rosedale Drive Pottstown, PA 19464 CAROL SAVINO GRI, ABR, e-Pro cell 610.761.9083 | office 610.792.5900 csavino@kw.com
2
AT
Sold 400 Arcola Road Suite A5, Collegeville, PA 19426 78
$450,000
SOLD
SCRANTON, PA 18505
5 BEDS | 5 BATHS | 3,279 SQFT
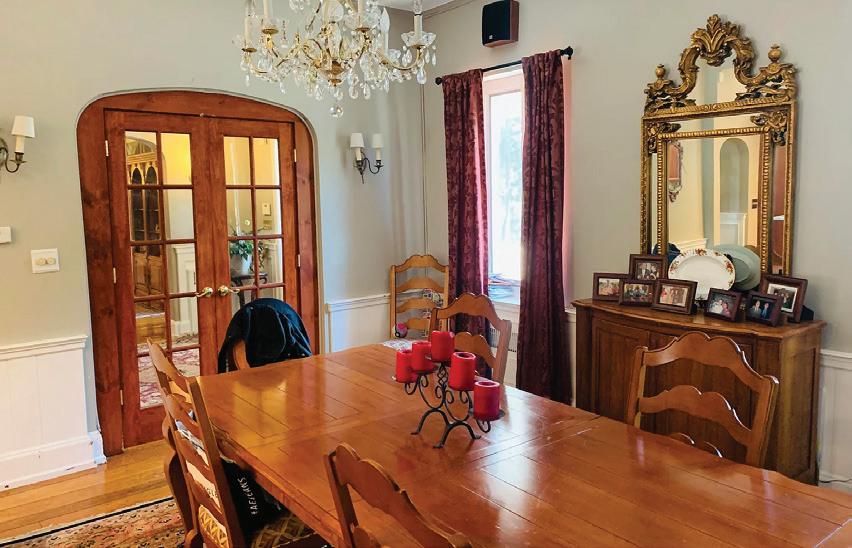

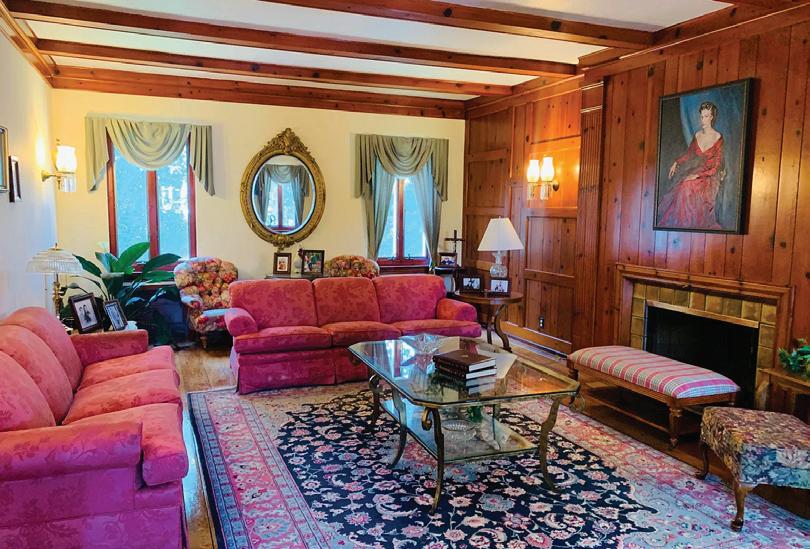
New Lowered Taxes! Elegant and Beautiful East Mountain Home. This well built home has the best views in the city! Features two master bedrooms with master baths one on the first level and one on the second level, great grand entrance, pool room with bar and formal sitting room. New kitchen with granite counter tops and new appliances with breakfast bar and situated right next to the formal dining room. Priced to sell and won’t last long!
REALTOR ® | PA #RS363429
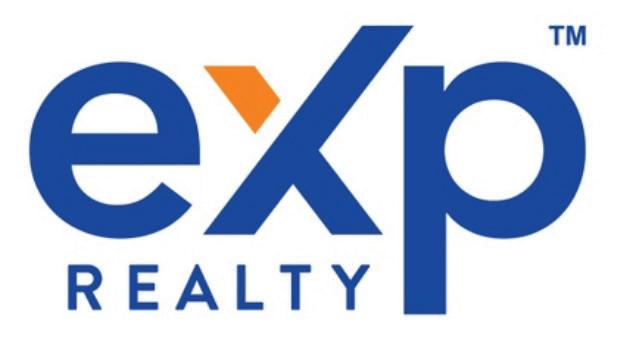

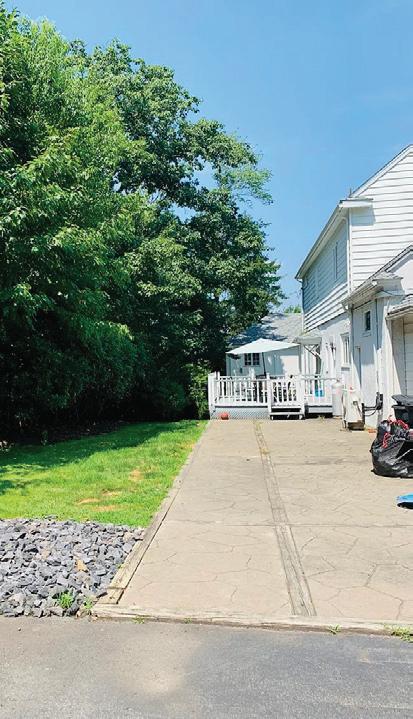
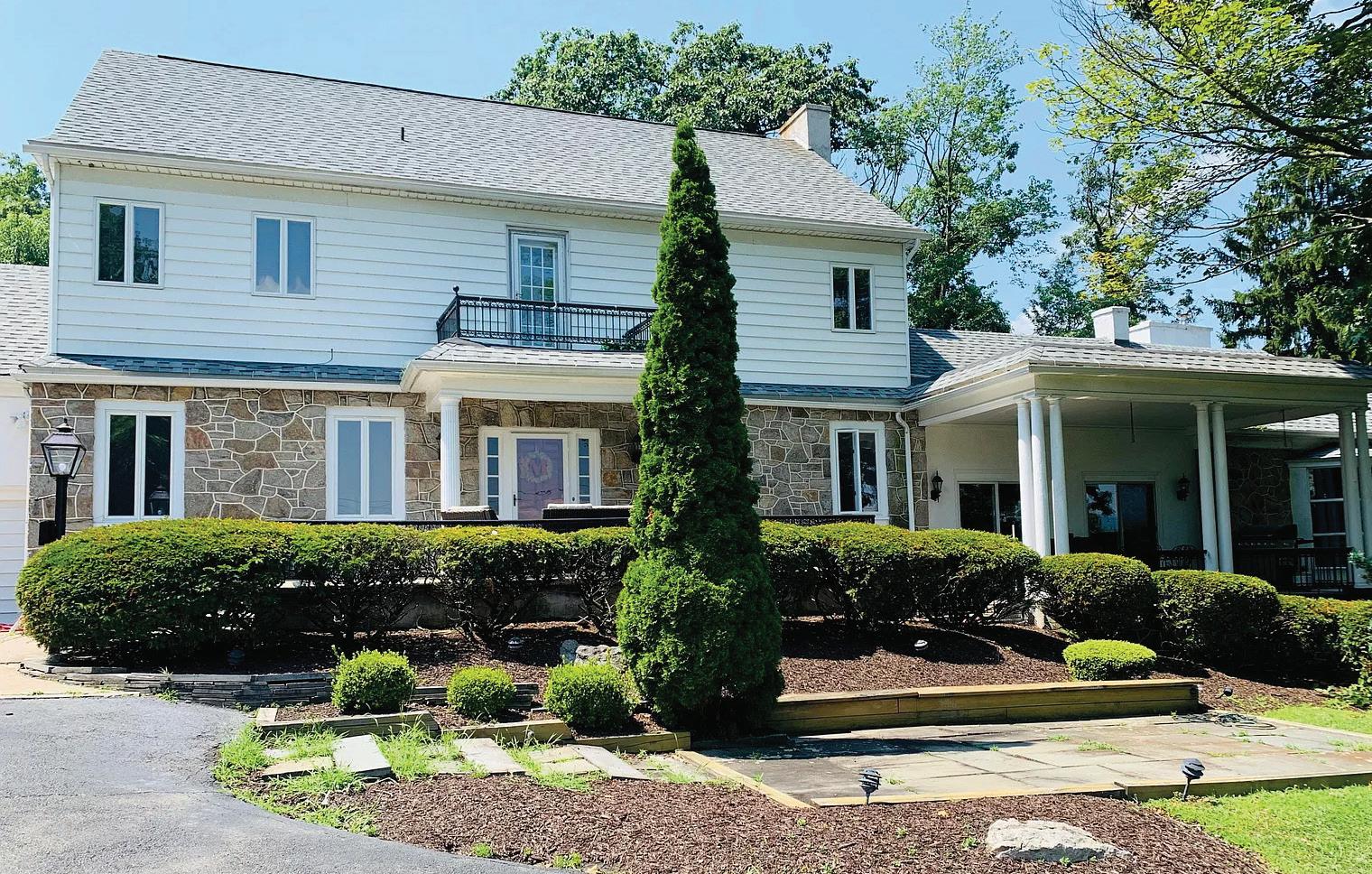
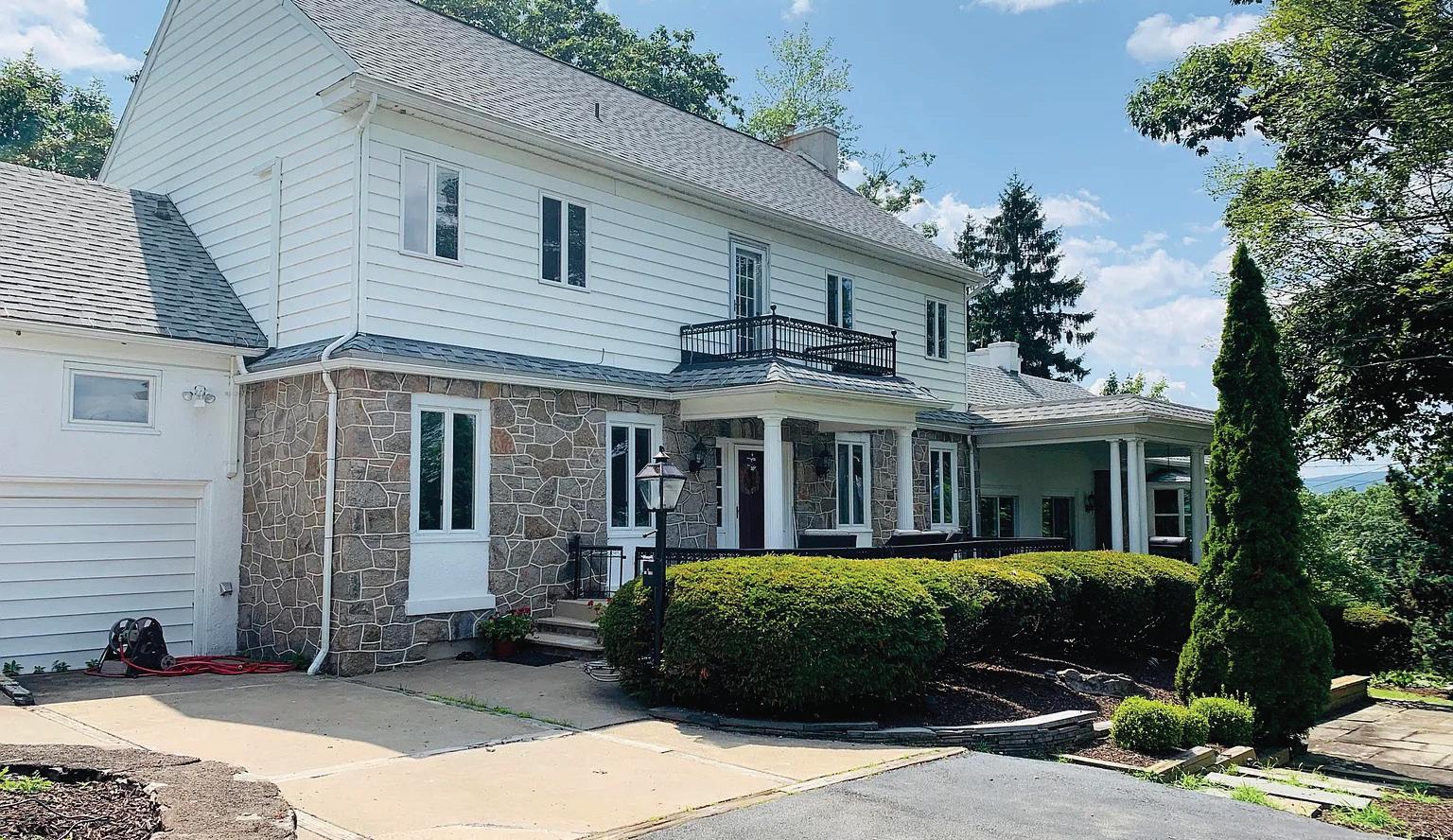
eXp Elite brokered by eXp
888.397.7352 ext 1458
570.335.0167
1 Scranton Pocono Highway
J ENNIFER KOSAR
jennifer.kosar@exprealty.com AT $412,500
8779 Casa Grande Drive
Pittsburgh, PA 15237
4 BEDS | 3 BATHS | 2,076 SQ FT | $386,006
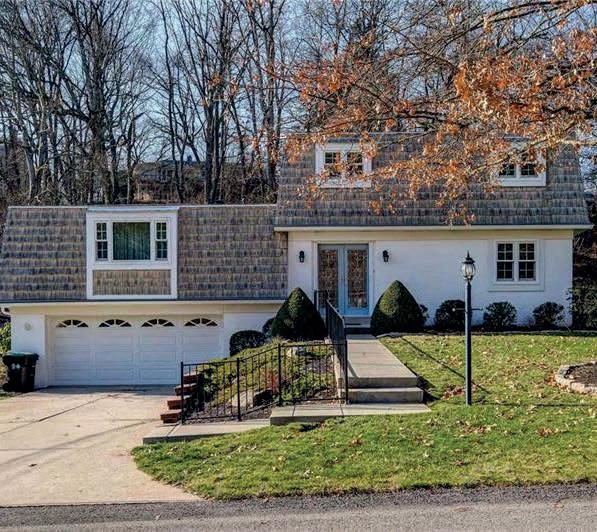
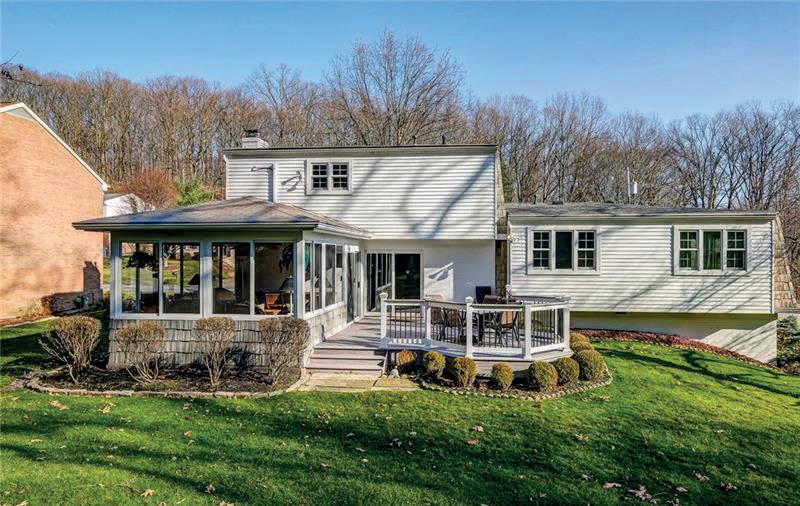
ABOUT THE DAWN LANDIS & LIZ HUBER TEAM
“Each team member shows up for our clients with their own set of unique skills and insight, yet all with the same goal: to ensure that every client knows that they are our main priority.”
Prior to 2018 Dawn and Liz were independently award-winning solo agents. They always enjoyed when their paths crossed and had tremendous respect for each other's' work ethic', desire for accurate data, and information gathering on all things real estate related. In 2018, Dawn and Liz decided to join forces and discovered that their work styles fit perfectly together.
As partners, Dawn and Liz are a dynamic duo. Both women are transplants to the Pittsburgh area and felt an immediate appreciation for this amazing city. It very quickly became home for them and their families. Dawn moved to the area in 1991, brought in by her husband’s job. Having worked for ten years in the financial investment industry, Dawn took a few years off to raise their three sons with her husband. After the boys were a bit more grown, Dawn knew she wanted to go back to work full-time, and real estate was the perfect fit. Liz came in from the west coast to Pittsburgh to attend college and with her husband and three daughters has made this her home. In fact, the rest of her family followed her here because they knew how much she loved living in Pittsburgh! Liz left the research field after having her first daughter to begin working in the real estate industry and has loved every second of it!
Working together, Dawn and Liz have continued to grow their business and have added three more members to their team. Mary Kundrat is the team’s transaction coordinator and buyers’ agent. Jennifer Miele and Stacey Clark are the team's dedicated buyers’ agents.
SPECIALTIES
Listings, Buyers' Agents
Relocation Specialists, New Construction
The Dawn Landis & Liz Huber Team’s dedication to making your dreams come true is second to none. They are here to walk through the buying and/or selling journey every step of the way and beyond. Their goal is to make you a client for life!
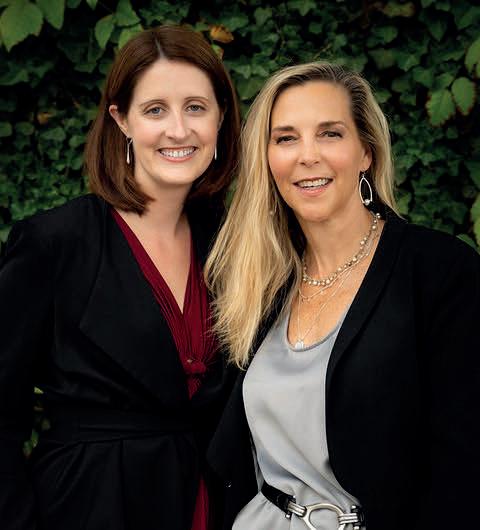
Dawn Landis & Liz Huber REALTOR ® 412.559.6286 landis.huberteam@compass.com compass.com SOLD Compass is a real estate broker licensed by the State of California and abides by Equal Housing Opportunity laws. License Number 01527365 / 01997075. All material presented herein is intended for informational purposes only and is compiled from sources deemed reliable but has not been verified. Changes in price, condition, sale or withdrawal may be made without notice. No statement is made as to accuracy of any description. All measurements and square footages are approximate.
Enjoy outdoor living with the relaxing and private backyard, the deck, and a 3 season porch overlooking the backyard. Great location – quiet neighborhood, minutes from Rt. 279, shopping, North Park, & NA schools! Wooded trail to walk to Northland library, schools, or McCandless Crossing.
305 PENNBROOK ROAD
ABOUT JENNIFER
My name is Jennifer Morton. I am a new licensed Realtor with Keller Williams Real Estate in Northampton County. My services range from all over the Lehigh Valley to the Pocono Mountains, with areas like Mt. Pocono and Stroudsburg. The Real estate market is constantly growing and my knowledge of the area and desire to see others achieve their goals, I am here to help families, investors, and you ease into this important life decision.
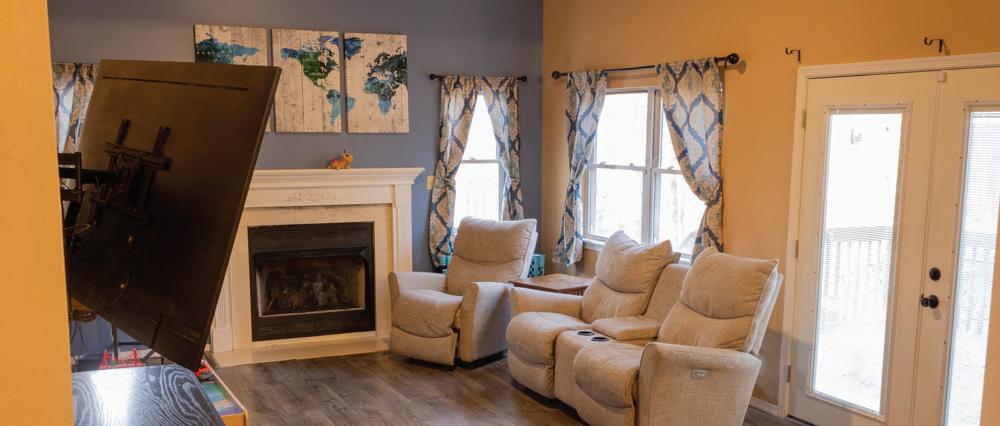

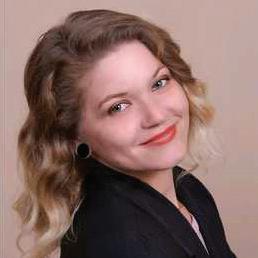
I have recently received my real estate license, and within the first 2 months, I posted my first listing for the home in Stroudsburg. With receiving multiple offers in the first few days of the home being on the market, it was put under contract 5 days after being listed, accepting an offer over listing price. I will have more listings in the Poconos area which will be coming shortly. Your dream home might be listed next, its time to move!
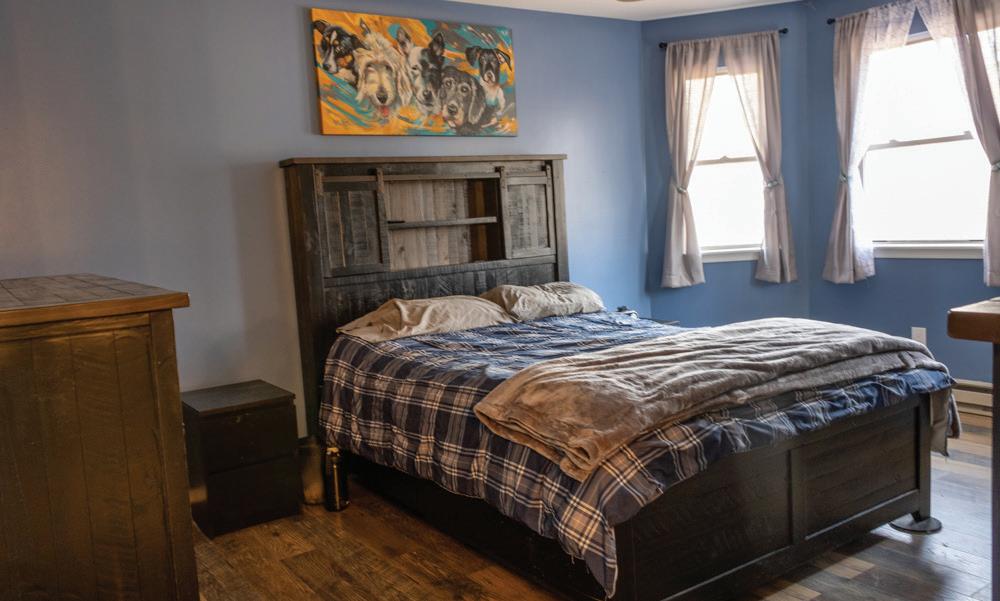
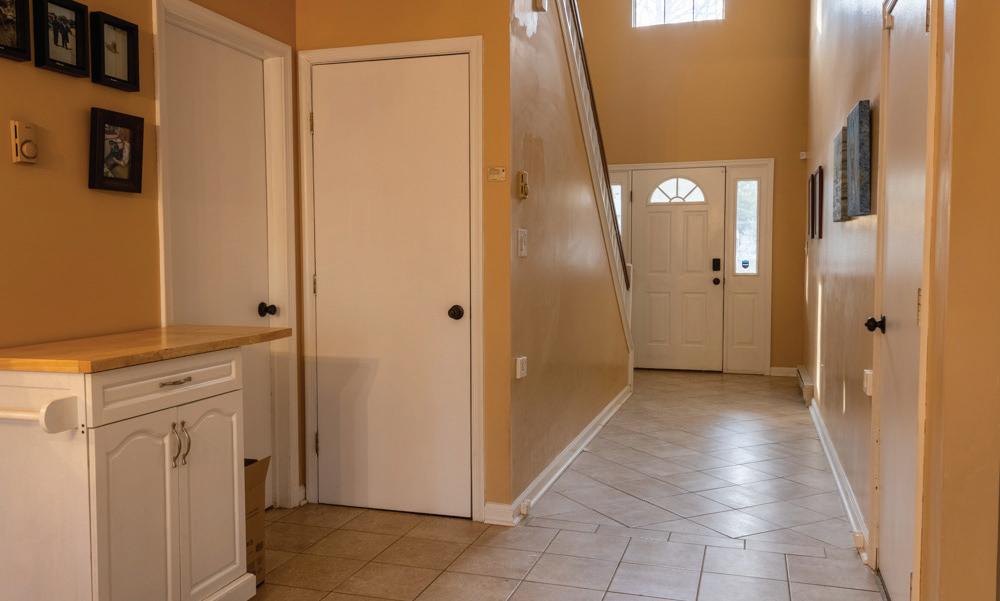
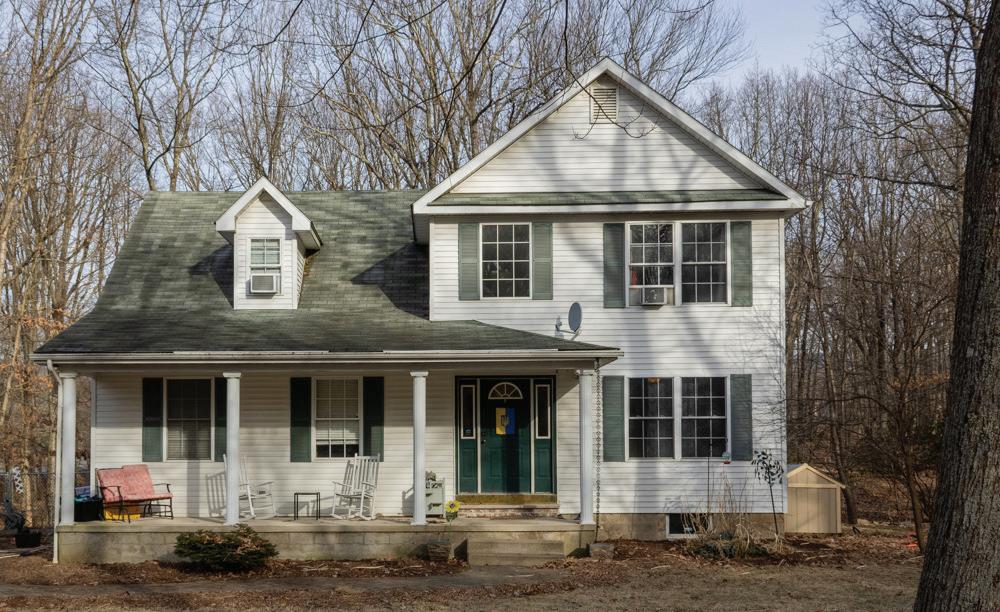
JENNIFER MORTON REAL ESTATE AGENT c: 570.994.3953 o: 610.867.8888 jennifer-morton@kw.com KELLER WILLIAMS - BETHLEHEM 2901 Emrick Blvd. Ste 100, STE, PA, 18020
STROUDSBURG, PA 18360 3 BEDS | 3 BATHS | 1,805 SQFT | PENDING $315,000
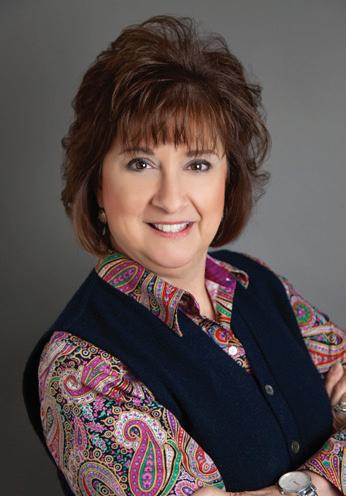
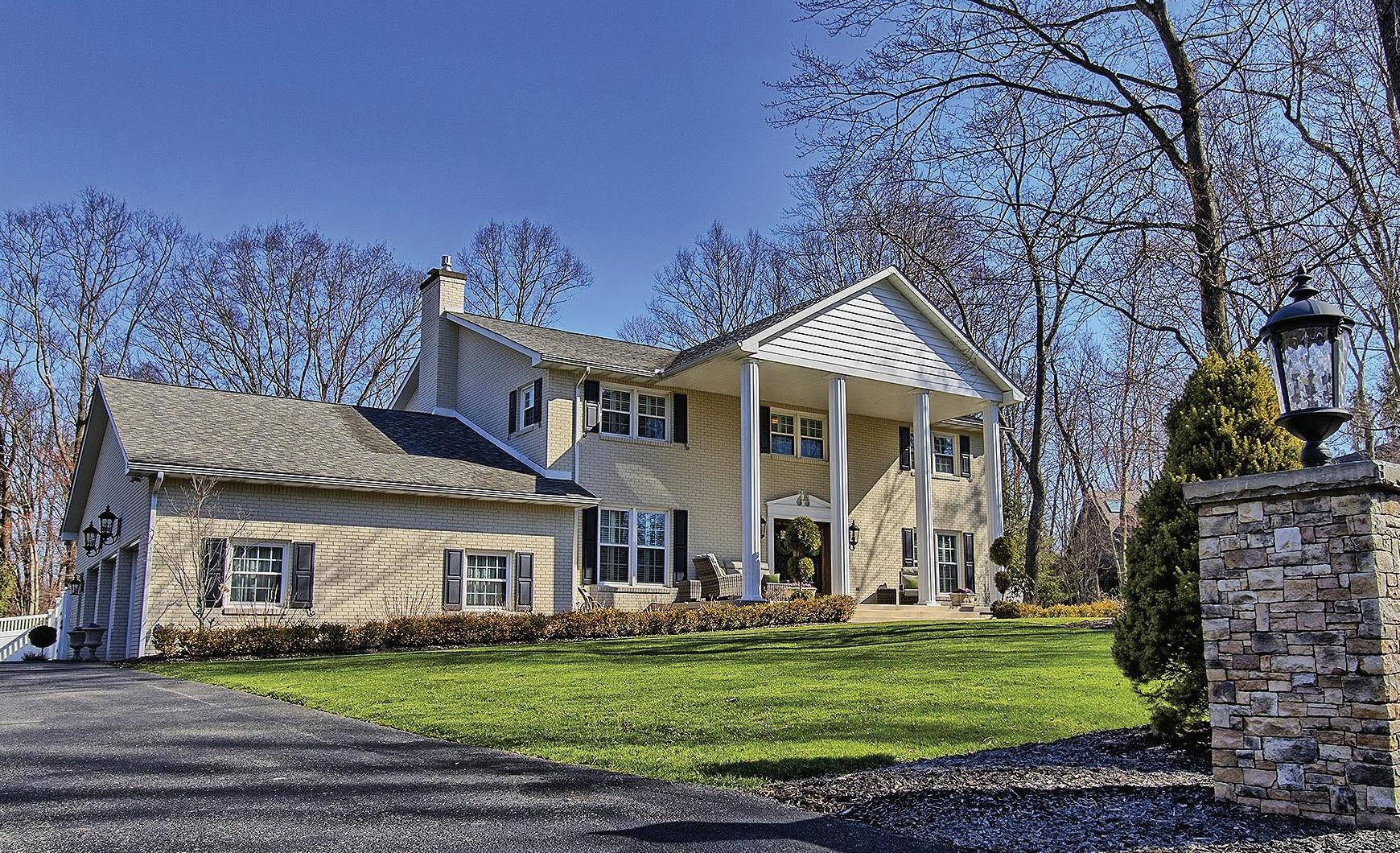
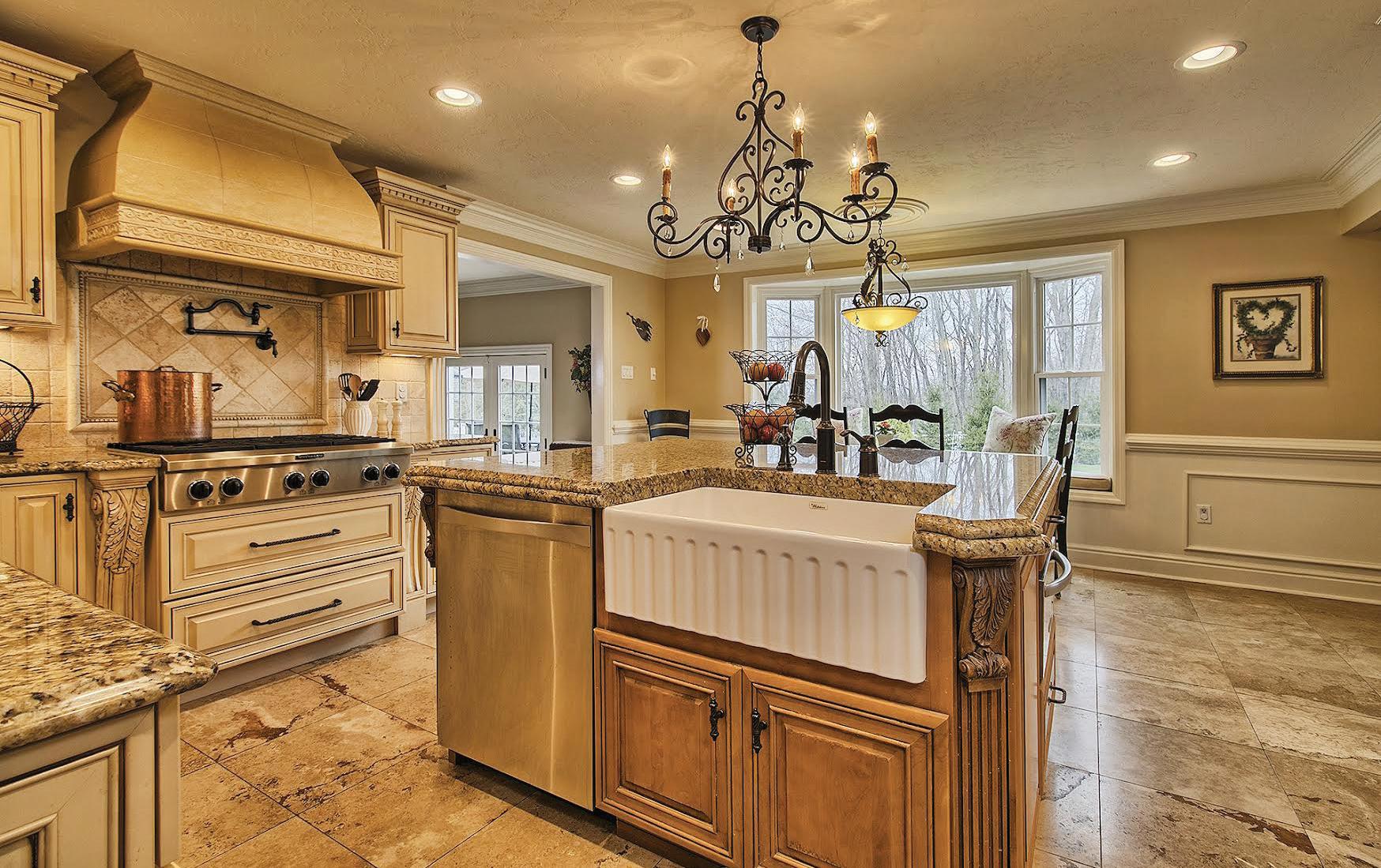
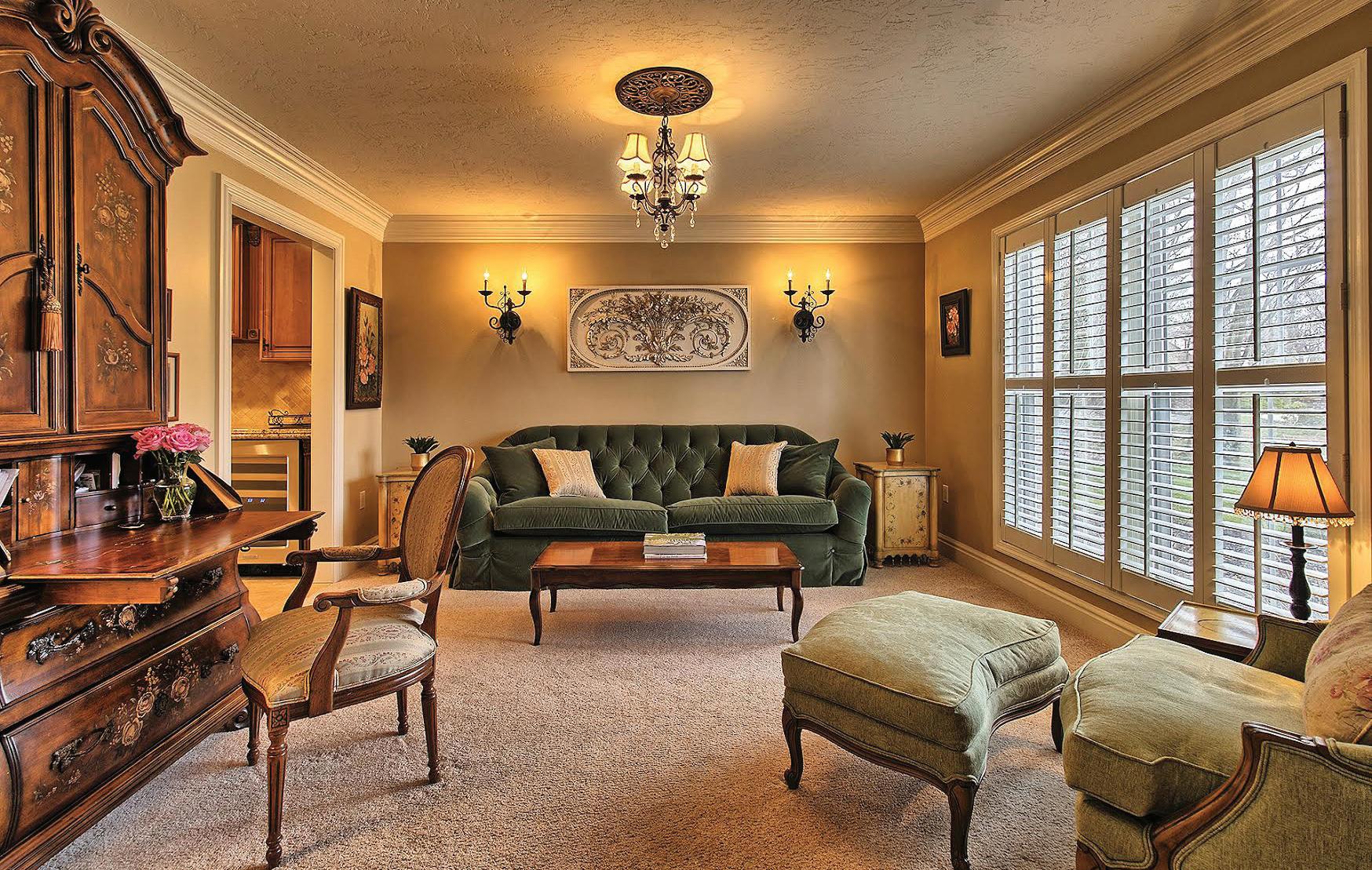
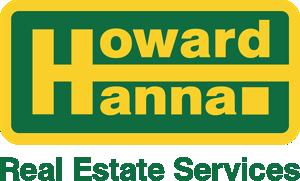
BERNADETTE DEUTSCH, Realtor® Multi-Million Dollar Producer National Sales Excellence Top 5% in Nation President’s Circle of Excellence Hanna Luxury Agent Top Producer – Greensburg Office Howard Hanna Best of the Best 4 BED | 4.5 BATH | 3,400 SQFT | $925,000 290 LAKEWOOD ROAD, GREENSBURG, PA 15601 133 Donohoe Road, Greensburg, PA 15601 Office: 724.832.2300 x206 | Cell: 412.558.7312 bdeutsch@howardhanna.com
GLORIOUS

A home of extraordinary beauty and incredible quality welcomes you inside and out. Found within the renowned Lago De Vita neighborhood, with mature trees and walking trails around the lake, this elegant brick Colonial has 4 bedrooms and 41 /2 baths. The home sits on nearly an acre, in its own park-like private retreat. Lovely gardens with roses, lavender, hydrangeas, evergreens, and dogwood trees border the lush lawns, covered porch, stone patio, and paths. An amazing custom 20x40-foot, in-ground, salt water plaster pool with Pebble Tec finish, automatic cover, lighted fountains, custom pool house, and Hinkley outdoor lanterns and lights create the perfect outdoor paradise. Inside, exceptional design and craftsmanship are found in every room. From the stately entrance to the custom finishes, the home welcomes you with casual elegance. Travertine floors, triple crown moldings, beautiful millwork, tile, wrought iron fixtures, stonework, and plantation shutters create a special sense of what is at once both beautiful and comfortable. The gourmet chef’s kitchen has a farmhouse sink, granite counters, gas cook top, double convection ovens, two dishwashers, warming oven, built in microwave, walk-in pantry, and breakfast area that overlooks the pool. The main floor also includes a formal dining room, living room, butler’s pantry with separate ice maker and wine cooler, office space, laundry room, powder room, and family room with gorgeous gas fireplace and French doors opening to the stone patio out back. Upstairs are all 4 spacious bedrooms and 3 full bathrooms – including the luxurious owner’s suite with spa tub, large shower, two vanities, and two walk-in closets. The lower level offers yet another option for entertaining, with a huge movie room complete with kitchenette, custom bar, cherry cabinetry, and a full bathroom. A truly remarkable home!
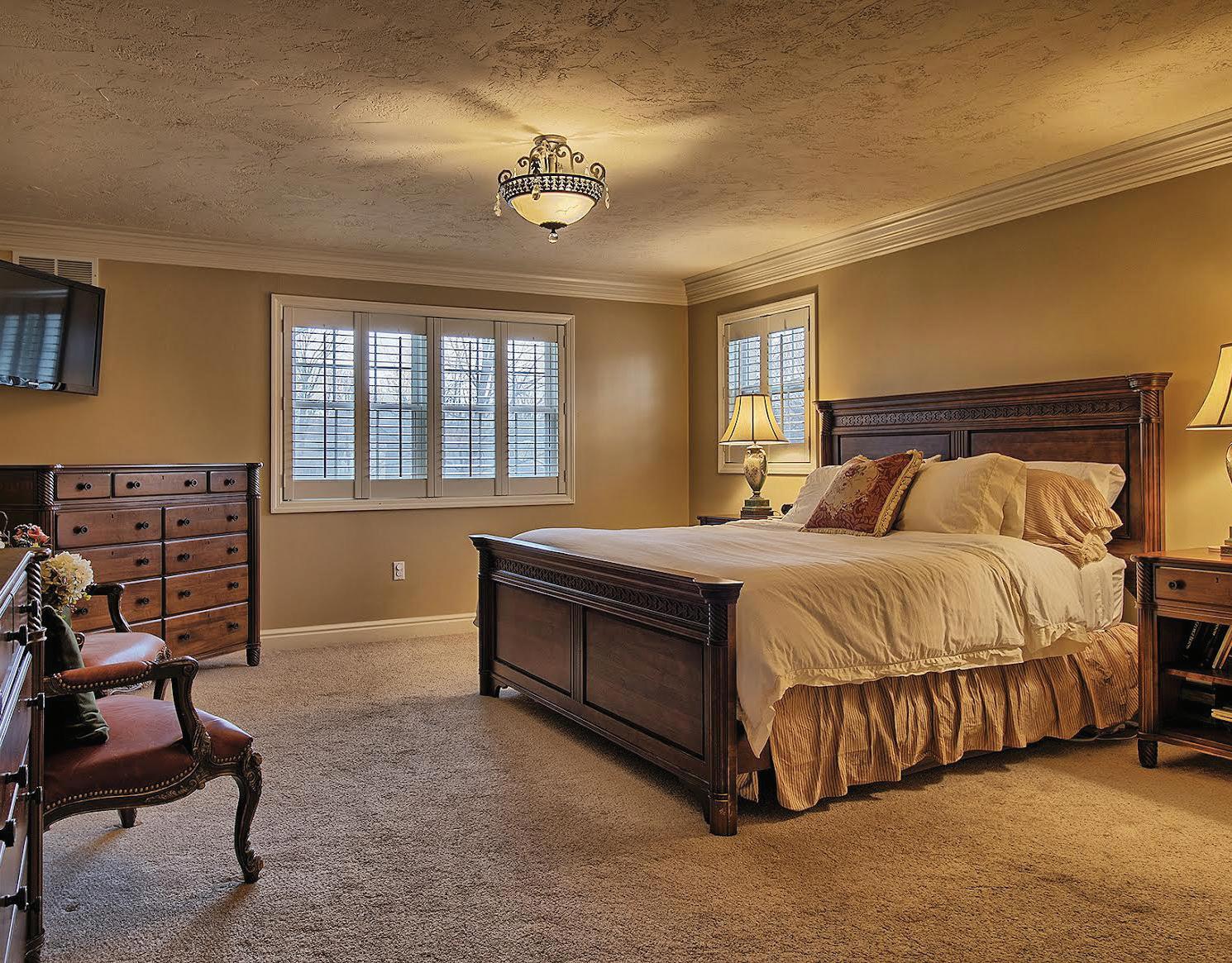
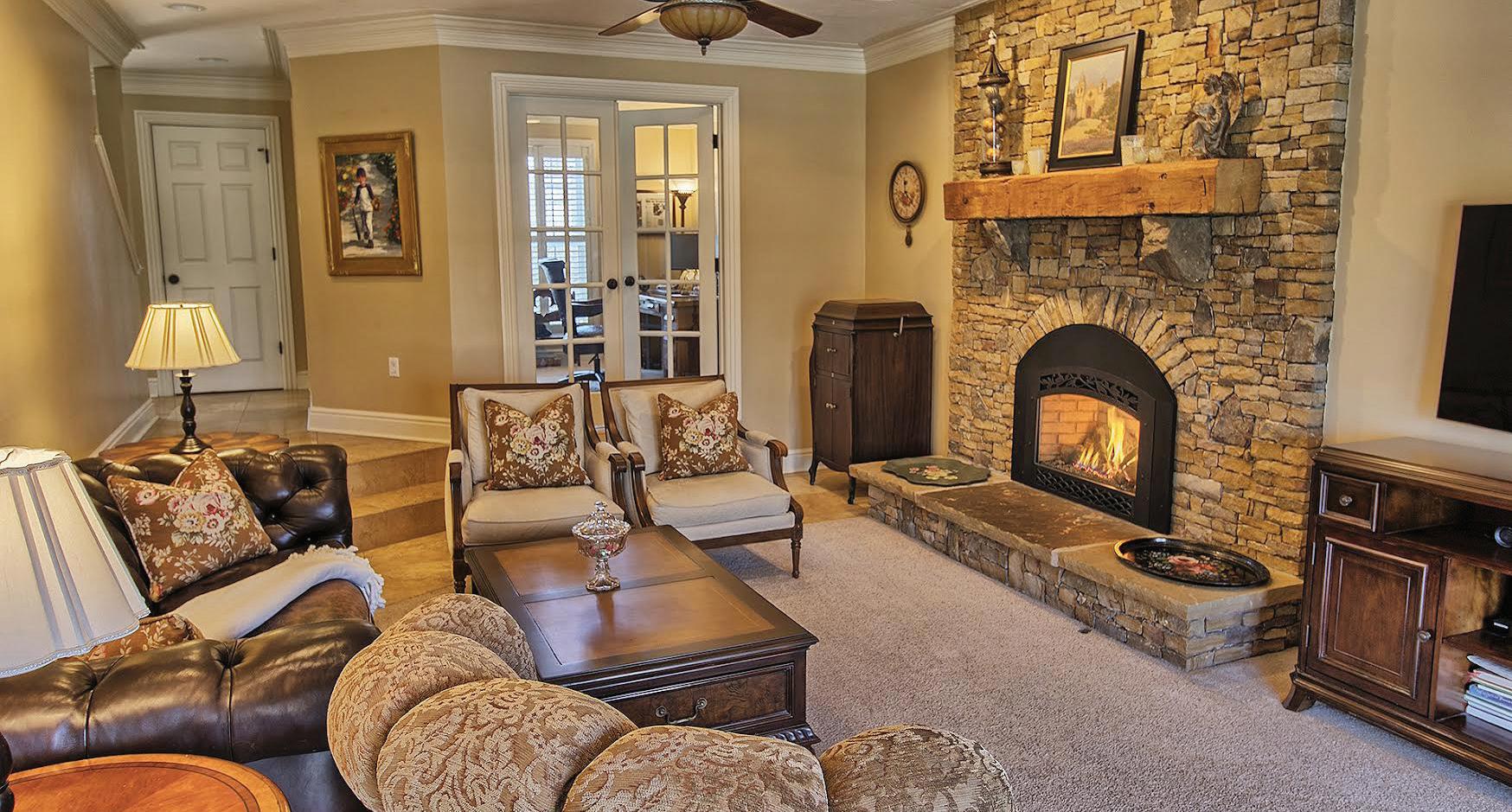
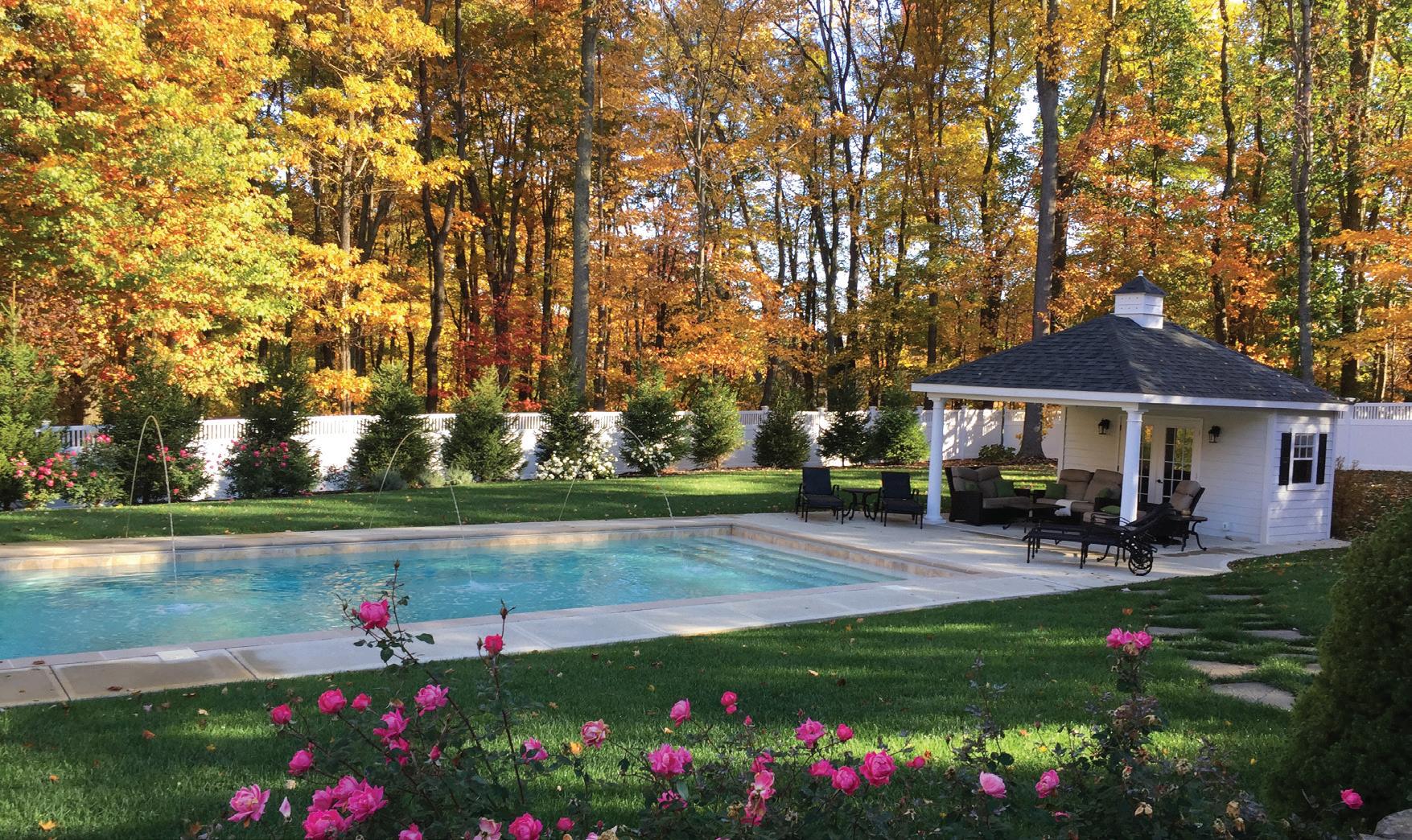

24


DRIVE, MEDIA, PA 19063
A stunning French Country residence, offering pristine living space with lush grounds and meticulous landscaping makes a grand first impression as you enter through the iron gate and up the circular drive with center fountain. The back yard with multiple outdoor spaces, in-ground pool, hot tub, and pool house with stone fireplace, kitchen, & half bath, is truly your own private oasis. No detail has been overlooked in this luxurious home once owned by Phillie’s legend, Mike Schmidt. Just 15 minutes to the airport & downtown, and close to all that Media has to offer, this home is an absolute treat for even the most discerning buyer.
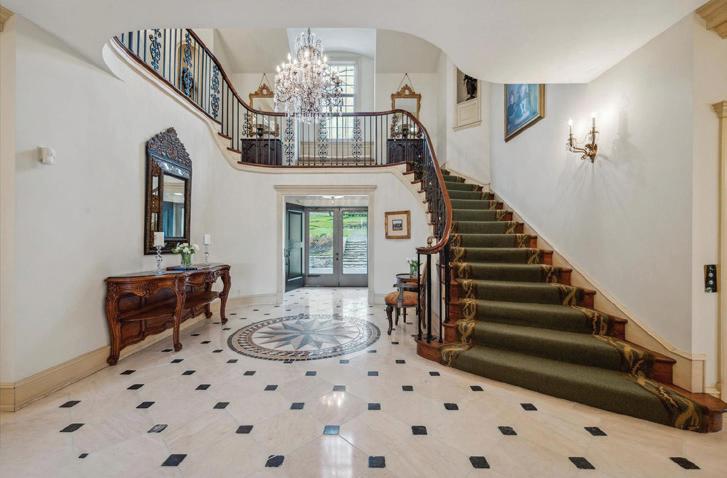
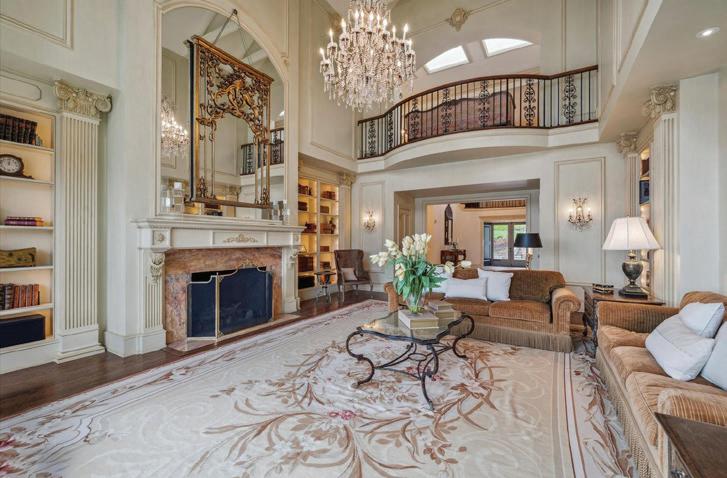
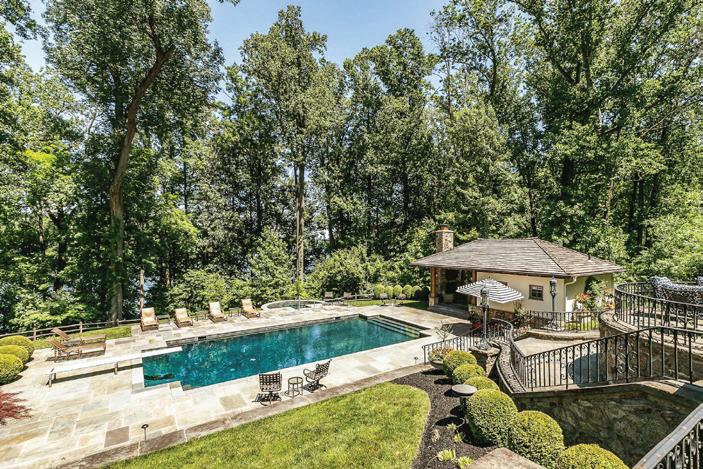
The Lynise Caruso Team provides clients with the ultimate consultative approach to buying and selling real estate on Philadelphia’s Main Line and beyond. This dynamic real estate group is the key to your home.
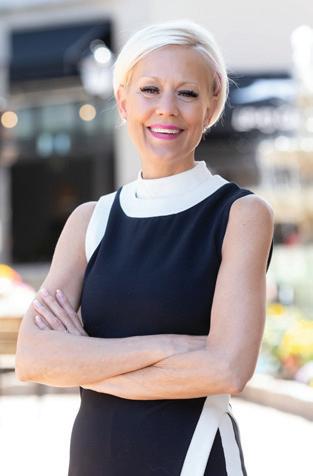
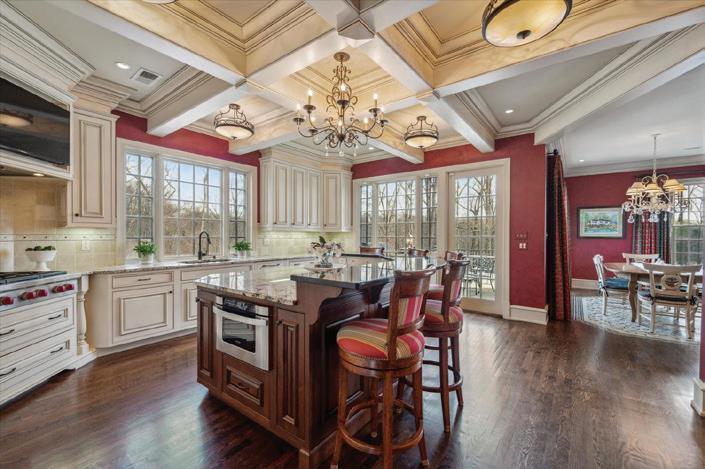
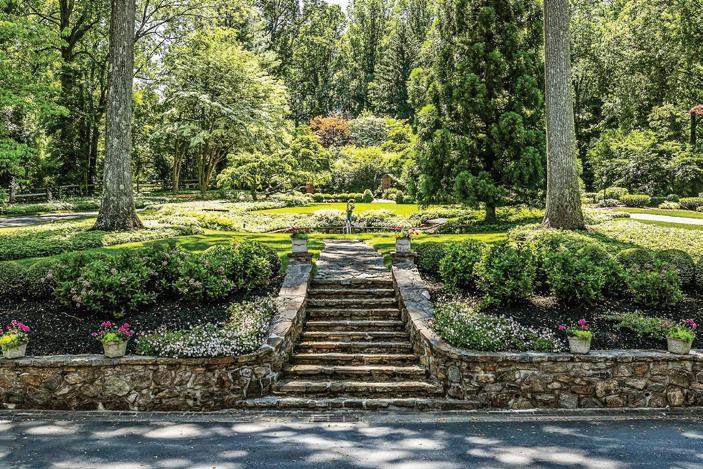
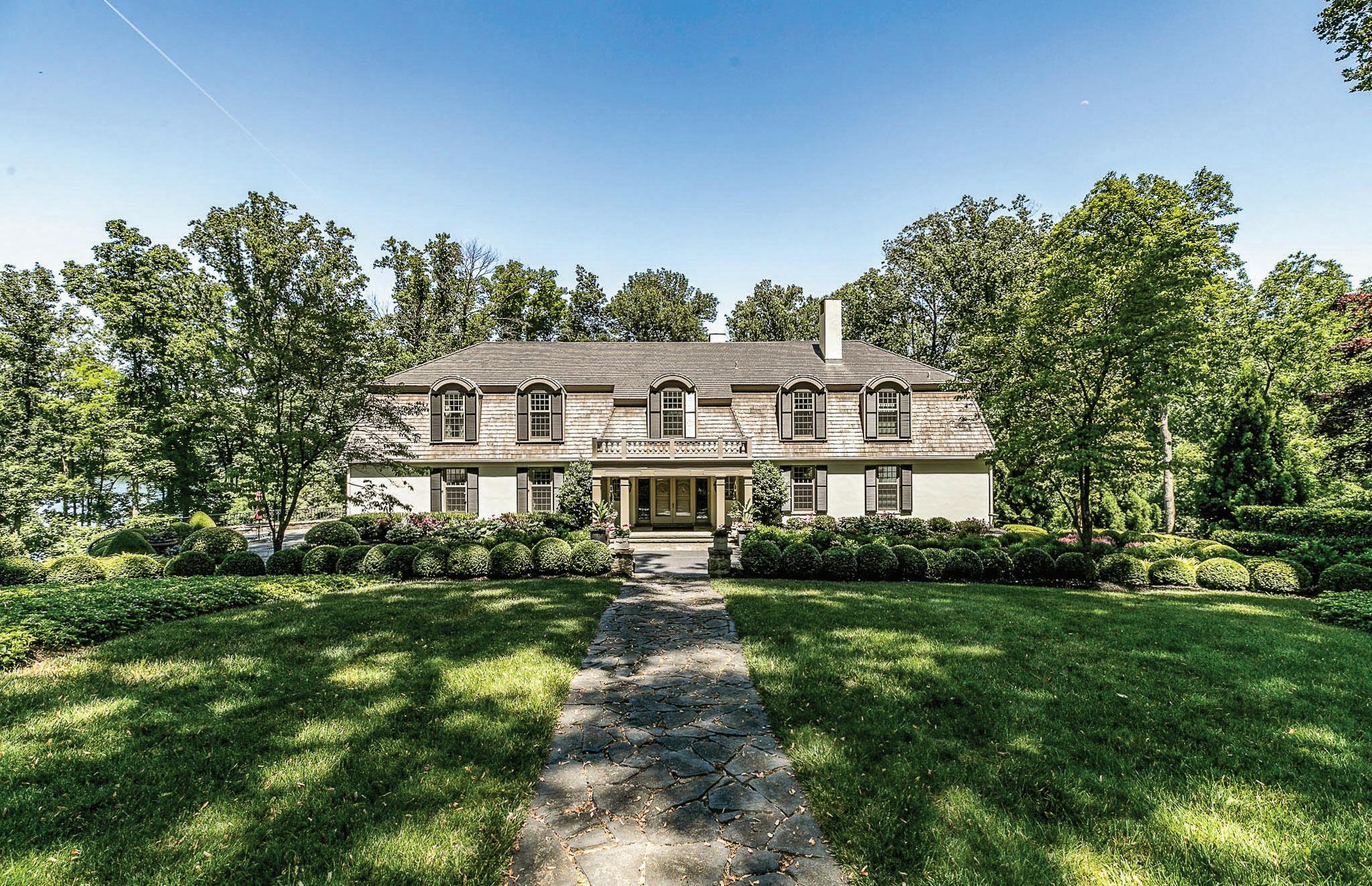
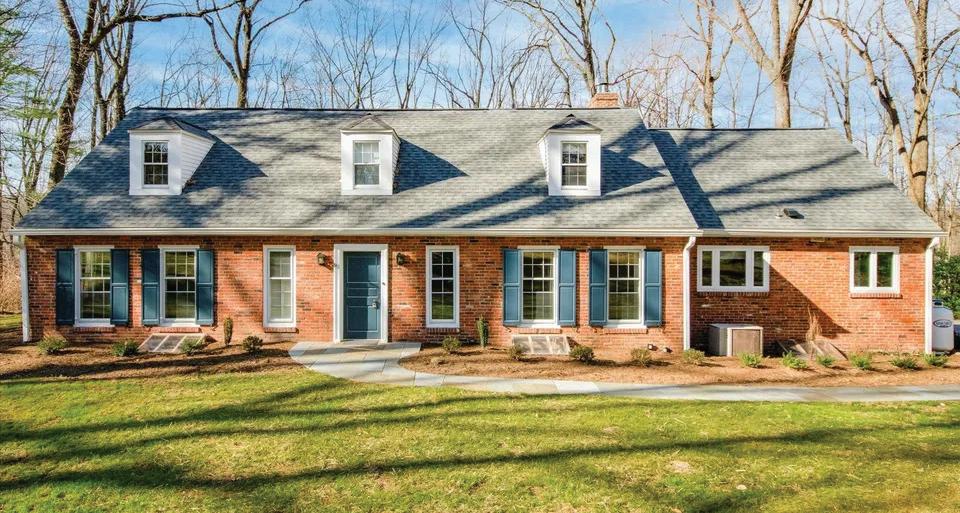
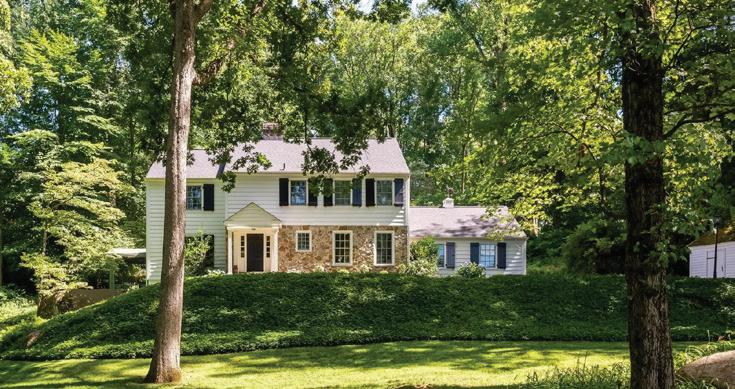

897 RICHARDS ROAD, WAYNE, PA 5 BEDS | 5 BATHS | 3,759 SQ FT SOLD FOR $980,000 14 FOXCHASE ROAD, MALVERN, PA 4 BEDS | 3.5 BATHS | 3,475 SQ FT SOLD FOR $1,075,000 23 NORTHWOODS ROAD, WAYNE, PA 4 BEDS | 2.5 BATHS | 2,853 SQ FT OFFERED AT $999,000 OTHER PROPERTIES
BEDS
FULL & 3 HALF BATHS
3.08 ACRES
$4,975,000 | 7
| 6
| 12,008 SQ FT |
LAKEWOOD
6 Coulter Avenue, 2nd Floor, Ardmore, PA 19003 LYNISE CARUSO REALTOR ® C: 610.564.2102
O:
lynise@comcast.net
www.lynisecarusoteam.com
PENDING SOLD SOLD COMING SOON
|
610.520.0100
|


































































 Wilma Balent, Sales Manager
Wilma Balent, Sales Manager


























































































































































































































 5 BEDS | 7 BATHS | 9,849 SQ FT | $1,845,000
2712 HAMPSTEAD ROAD ALLENTOWN, PA 18103
5 BEDS | 7 BATHS | 9,849 SQ FT | $1,845,000
2712 HAMPSTEAD ROAD ALLENTOWN, PA 18103

































 Lori L. Srock BROKER
Lori L. Srock BROKER


































 Gary R. Vermaat PRESIDENT/BROKER
Gary R. Vermaat PRESIDENT/BROKER







 7 Pine Acres Drive, Medford, NJ 08055
7 Pine Acres Drive, Medford, NJ 08055
















































































































































