

SEWICKLEY HEIGHTS LUXURY



1850 GLEN MITCHELL ROAD, SEWICKLEY, PA 15143
Nestled in prestigious Sewickley Heights, this luxurious residence boasts five opulent bedrooms, 3.5 baths, and a master suite of unmatched elegance. The heart of the home, a gourmet kitchen, features high-end appliances and transitions seamlessly into sophisticated dining and living areas, perfect for entertaining. The property shines with a two-tier outdoor living space, complete with a state-of-the-art kitchen, bar with tap system, pizza oven, and cozy fireplace, set against beautifully landscaped gardens. Additional amenities include a private study and wine room, all sited on over an acre within the Quaker Valley School District. This home is a testament to cutting edge luxury living with a fully automated home, and privacy with the electric gate, fenced in yard, and top notch camera and security system.









Welcome to the Barn at Dryburgh Farm, located in sought-after Malvern, Willistown Township, Pennsylvania. Circa 1831, this converted bank-barn has historic character, but no historic preservation restrictions. With meticulous attention to detail, this exceptional home has been artfully restored and renovated, balancing creative flare with respect for the past. Reclaimed barn wood (from this and other Pennsylvania barns), exposed stone walls, wide-plank hardwood flooring, soaring ceilings, walls of windows, mortise and pegged posts and beams, custom cabinetry from local craftsman, and tasteful accents throughout create simple but stunning living spaces. With a large, screened porch overlooking a meandering stream and woods, the Barn at Dryburgh Farm is a place of comfort and respite. Over 5,500 sq ft of finished living space, plus an additional 2,000+ sq ft of unfinished area available to repurpose and create your own special vision for this property. Nestled on 2.5 private acres, but just minutes from Main Line shopping, dining, golf and country clubs. An easy commute to Philadelphia, NYC and Washington, DC.By appointment only.





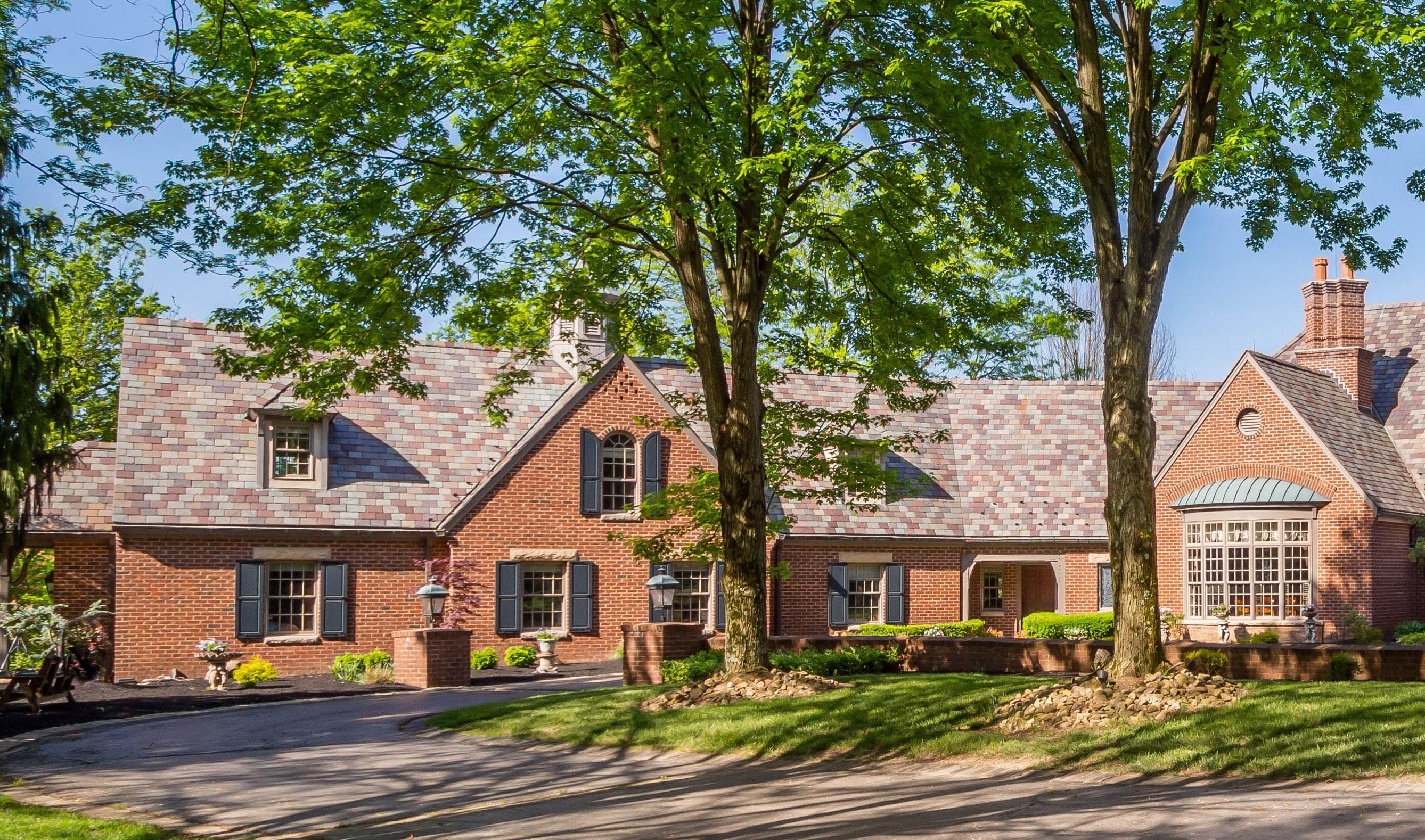
STUNNING FRENCH COUNTRY ESTATE
125 FROEBE ROAD VENETIA, PA 15367
A stunning French Country Estate nestled on seven private subdividable acres in the heart of Peters Township in Western Pennsylvania. This Gated Estate is a rare find and is elegantly appointed with over 11,000 square feet of living space and is adorned with incredible architecture such as the hand-crafted double door entry and portico. This masterful design has six bedrooms, main level owners suite, eight full and two halfbathrooms, a four-car level entry attached garage, a hearth room, a breakfast room, and an elegant kitchen with limestone floors, granite countertops, copper sinks and stainless steel appliances. The great room is sure to impress with a soaring post and beam ceiling and a hand-carved mantel surrounding the massive fireplace. Other amenities include 2 beautiful bonus rooms over the garage, finished game room with stone floors and stone fireplace, a bar room, a wine room, a breathtaking pool, lavish gardens and terraces and so much more!


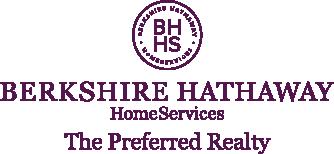


PENNSYLVANIA







ADRIAN YOUNG TEAM
Adrian Young, Team Leader
I have been a licensed Realtor since 2005. I specialize in representing my clients in the purchase and sale of single-family residences and income property within Lancaster and York Counties. I truly love this area and pride myself on my knowledge of current transactions, school districts, neighborhood information, and related services, including mortgage, insurance and inspection information. Feel free to ask me anything about this amazing area I call home!
What is one piece of advice you would give someone that is thinking about selling their home in today’s market?
“While there is incredible competition for every home that hits the market, you still have to prepare to impress. This includes staging, pricing correctly, and hiring an agent with an aggressive marketing strategy.
Beau Mora
Beau is originally from New Jersey but relocated to Pennsylvania and has come to love it. Before
living in Lancaster, Beau resided in Philadelphia for 15 years and became an avid Phillies fan. Inspired by his culinary passion, he worked in the restaurant industry for the past 20 years but was looking for a new and exciting career change.During the shutdown in 2020, Beau turned the pandemic into a positive situation and successfully obtained his Pennsylvania Real Estate license. He is looking forward to helping you find your next house so you can call it ‘Home.’ How much do I need for a down payment?
“The national average for down payments is 11%. But that figure includes first time and repeat buyers. Let’s take a closer look.
While the broad down payment average is 11%, first time homebuyers usually only put down 3 to 5% on a home. That’s because several firsttime home buyer programs don’t require big down payments. A longtime favorite, the FHA loan, requires 3.5% down. What’s more, some programs allow down payment contributions from family members in the form of a gift.

Some programs require even less. VA loans and USDA loans can be made with zero down. However, these programs are more restrictive. VA loans are only made to former or current military servicemembers. USDA loans are only available to low to-middle income buyers in USDA-eligible rural areas.
For many years, conventional loans required a 20% down payment. These types of loans were typically taken out by repeat buyers who could use equity from their existing home as a source of down payment funds. However, some newer conventional loan programs are available with 3% down if the borrower carries private mortgage insurance (PMI).”
Stevens Young
Stevens is currently in the middle of his 8th year in real estate. A Central PA native, Stevens uses his extensive knowledge of the area to assist both buyers and sellers, assisting owner occupants and investor clients alike. Stevens has a specialty focus on distressed real estate, working with
a variety of short sale and foreclosure clients. He resides in the area with his wife and two daughters. He enjoys playing golf, cooking, and spending time with his family.
Amanda Weaver, Executive Assistant
I have been a licensed transaction coordinator for almost 10 years now and I have enjoyed every minute of it. Each day is different and I love to organize and manage the different moving parts of a transaction. When I’m not working, I love to cook, go to sporting events, try new restaurants, and explore different places while making new memories with my 3 kids.
What is the best part of your job?
“The best part about my job is helping put people at ease and feel comfortable during the sometimes stressful process of buying or selling real estate.”



345 Blossom Hill Drive, Lancaster, PA 17601


One Of A Kind Mid Century Modern Home Designed By Noted Architect Walter Macomber. This 3700+ sf home is situated on an approximate 1.24acre lot nestled on the top of Blossom Hill with amazing panoramic views. There is a beautiful formal living room with beautiful natural wood walls and a wood burning fireplace. It adjoins a formal Dining room that connects to an original oak kitchen. There is a cozy den / library with a wood burning fireplace. The home has 4 spacious bedrooms and one with another wood burning fireplace. All the bathrooms have the original midcentury tile. This home too many unique features to describe. It is a piece of art. Many updates including fresh exterior paint.



Stop by and take a look at the exciting Lancaster City commercial property in the West End neighborhood! 354-356 West Orange Street is retail/warehouse property that combines the potential for many future commercial uses. The main parcel (354-356 W. Orange) is a retail storefront, inventory warehouse, and office space totaling 6,852 square feet. The secondary parcel is located at 34-36 North Charlotte Street and is a parking lot containing 8 parking spots for customer use, or additional rental income.

Come take a look at this well-built industrial/ office building just outside of Willow Street and Lancaster City! Built from the ground up in 2010! As currently configured, the 22,237 sq ft. building is split between front office space, and rear industrial shop space. The office space provides a large first floor reception area, 4 existing private offices, 2 -bathrooms, and small kitchenette. Heading up to the 2nd floor mezzanine, you will find a large showcase room, with 5-private office spaces, a conference room, 2-bathrooms, and a kitchenette.
and close to downtown Willow Street, PA. This level lot affords many business opportunities with the Industrial Zoning distinction. Join established business in the development such as Clark Food Service Distribution, SA-fe-Manufacturing, and JK Mechanical. Level lot is located at the end of the cu-de-sac, with farmland views in the rear section. Professional drawings and survey completed by Sanchez and Associates.


Contemporary Home in Springton Estates




Welcome to 2228 East Deerfield Drive, a luxurious 5-bedroom, 3 full and 2 half bathroom home in the prestigious Springton Estates. Located in the Rose Tree Media School District, this contemporary stone home offers stunning water views from every floor. Situated on a quiet street backing up to Springton Reservoir, it features a double entrance driveway, mature trees, and a landscaped yard. Inside, find a center hall foyer, spacious kitchen with granite countertops, wrap-around deck, vaulted ceilings, and a two-story stone fireplace. The fully finished walk-out basement has a living room, bar, and patio. Minutes from Media Borough and major highways, it’s a perfect retreat.



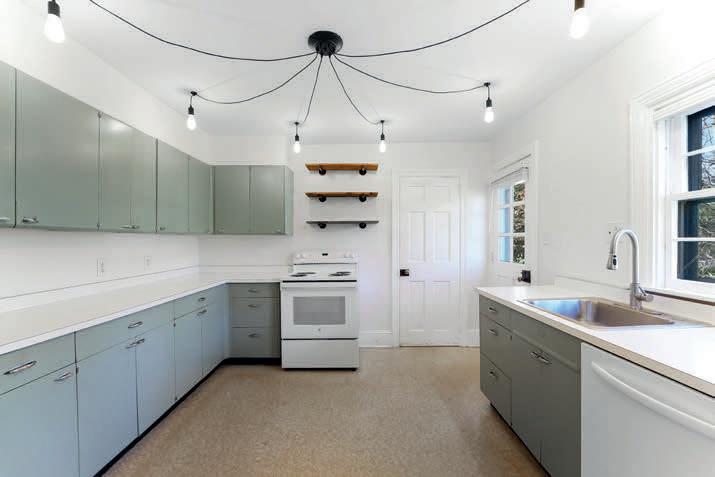


If you are looking for an historic, unique home to call your own, then schedule a showing to see 448 Bayard Road in highly desirable Kennett Township! This charming, well-maintained home features 3 bedrooms and 1.5 bathrooms and sits on just over 2 pastoral acres surrounded with open spaces, a quiet stream and nature lovers’ views. The main level of the home features a large living room with a wood-burning fireplace that offers a cozy focal point and original wood floors. The dining room also features original wood flooring and has a built-in, glass front, corner cabinet. The kitchen is open and bright with an abundance of cabinet and counter space along with a spacious walk-in pantry. A small nook for coats and updated powder room complete the first floor. There is a charming small deck off the dining room with views of the beautiful private backyard. The second level features 3 roomy bedrooms, all with closets and wood flooring (the primary bedroom offers a walk-in closet). The full hall bathroom has had some recent updates. A walk-up attic certainly has two generously sized rooms that could be finished to provide additional living space and a whole-house fan that will come in handy during the summer months. The walk-out basement features exposed stone walls and a laundry area with an outside entrance. There is a cute 2-car garage with a 3 year old roof and a shed for additional storage. This country home is located on the edge of Delaware Chateau Country, and just minutes from Chadds Ford, Longwood Gardens and historic downtown Kennett Square where you will find a variety of shops and restaurants, in addition to fun festivals throughout the year!



5,216 SQFT. | $699,000
110 S JULIANA STREET, BEDFORD, PA 15522
Turn-Key Business in an amazing location, located in historic downtown Bedford. Located in the heart of the town, this tavern , know as the Village News, has much history to share. The beautiful, wood built in cabinets are from the 1800’s. This business serves as a bar and restaurant along with selling a few convenience items, the local newspaper and even lottery tickets. There is plenty of seating at the bar with indoor tables and chairs. The liquor license will also convey with the property/business. All equipment is included. There is also outside patio seating that can open up to enjoy the warmer days or enclosed for the cooler ones. On the second floor you will find an updated and remodeled two bedroom two bath suite with a balcony both front and back of the building. Enjoy taking in the morning sunrise over the town or the back balcony to take in the quieter part of the day without the bustle of the town below. The second level living has large open concept with a spacious kitchen and granite countertops. Very nice hardwood floors throughout . A large main bathroom with ceramic tile floors, walk in shower and jacuzzi tub. The third floor living has its own private kitchenette and full bath. This parcel also has a back alley access for private parking. Locals come to have lunch, chat with friends and associates and enjoy the atmosphere of the this quaint older significant staple to the downtown area. Local artists hang their work on the walls for all to enjoy. Make this part of downtown history YOUR new adventure !!!
 MARY BETH DIEHL
MARY BETH DIEHL










•Spacious
•Elegant
•Inviting
•Master














Remarkable 5-Bedroom Home in Crestmont, Montgomery County
Remarkable home (5 Bedrooms, 3 Bathrooms) with warmth, character and charm- naturally glows on a sun lit day. This home is a year round place to gather and entertain. Create everlasting memories in this highly desired, Crestmont neighborhood in suburban Montgomery County, Pennsylvania. Outdoors, the backyard is a must see! Situated between dual paved driveways, the rear of the home has ample space for enjoying dining al fresco on the patio, working out on the open air gym equipment, or playing a game of basketball. The In-law Suite provides a private entryway equipped with a separate kitchen, bedroom, and bathroom. Indoors, the basement has a wet bar with additional space for a game room, indoor gym or recreation area. Upstairs, the Family room has a glass sliding door looking out towards the patio and spacious backyard. The kitchen features modern, stainless steel appliances. Hosting dinner parties will be a breeze, while cooking and keeping an attentive eye on your guests. Hardwood flooring is located throughout-from the kitchen to the living room area, which features a cozy fireplace! The adjacent Sunroom is a great space to host parties and social gatherings for your friends and neighbors. Welcome home.









$950,000 | 5 bed | 2.5 bath | 3,928 sqft
You will be impressed from the moment you drive up the lane to this beautiful 1800s brick farmhouse. You will be in awe with this wonderfully restored two story log addition. The addition was rebuilt from an original 1700s log Inn and Tavern from Maryland into a very magnificent great room with a 21 foot open beam ceiling, loft/den and a huge limestone fireplace. Throughout the home you will find original sawn yellow pine floors, black walnut wains coating, chair rails and more. Very spacious kitchen with limestone fireplace and solid cherry cabinets. The home also boasts 5 bedrooms, 2 1/2 baths and a formal dining room. The primary bedroom has a pine vaulted ceiling and closet with a full bathroom. This home is adjacent to approximately 1,240 feet of frontage along the world famous trout stream, The Big Spring. The spring also attracts a variety of wildlife such as waterfowl, osprey, eagles, birds, deer and more. Not only can you enjoy watching deer on your 15+ acres of land but you get to enjoy the neighboring 150 acres of trails abounding with deer and other wildlife. There is an old pond on the property in need of some repair. The views are beautiful and the seclusion is very serene. Asking only $950,000!!








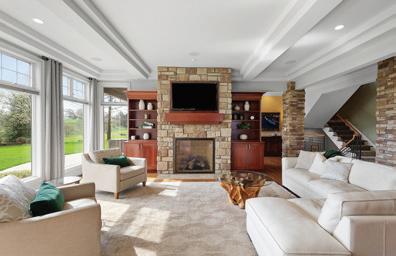




Architectural Gem Home
1545 HASTINGS ML, UPPER ST. CLAIR, PA 15241
Nestled along the picturesque 6th hole, commanding a captivating vista of the prestigious St. Clair Country Club’s front 9, stands a magnificent stone home meticulously crafted in 2013. This architectural gem boasts 4 palatial bedrooms, and the flexibility of both first & second-floor owner’s suite options. Stepping into the grand entry will take your breath away with high ceilings & an open floor plan. The heart of the home, a stateof-the-art kitchen adorned with Wolfe appliances, sets the stage for culinary excellence. 5 fireplaces adorn the kitchen, family room, master suites, creating a cozy ambiance, Two stories of floor-to-ceiling windows showcase panoramic views of the lush multiple patios & golf course, inviting the outdoors in and bathing the interiors in natural light. Lower level game room offers space for in law suite. Abundant storage solutions throughout the home for organization. Four-car garage provides ample space for your prized vehicles and recreational gear. One of a kind!

1679 Washington Road, Pittsburgh, PA 15228





WOODS LANE, WAYNE, PA 19087




Experience the epitome of sophisticated living at 110 Woods Lane, where classic elegance and modern comforts intertwine seamlessly. This iconic home, crafted in 1904 by the esteemed architect Horace Trumbauer, embodies timeless elegance with a touch of modernity. When you drive into the elegant front parking courtyard you will find yourself at the grand wrought iron door. As you enter this home you will find yourself in an extraordinary marble foyer, setting the tone for the home’s luxurious ambiance. While the residence boasts grandeur, its floor plan offers wonderful expansive flow for family living, casual and grand entertaining. You will see exquisite details that are impossible to replicate today everywhere you look. Outdoor amenities include an inviting in-ground pool, tranquil koi pond, a thriving vegetable garden as well as large open fenced lawns. Enjoy the convenience of a whole-house generator. Located in the heart of the Main Line and in one the most convenient locations. Easy access to Philadelphia, King of Prussia , major highways, transportation, the Village of Wayne and the award winning Radnor schools.













Are you a Car Enthusiast?
1820 EASTON ROAD, KINTNERSVILLE, PA 18930
3 BEDS | 3 BATHS | 6,033 SQFT | $1,550,000
This property may be for you! Attached to this luxury residence are garages and workspaces large enough to hold up to 16 vehicles or just a fabulous place for your car collection. The current Owners have created a magnificent home with gleaming Hardwood Floors (Asain Walnut and Pecan) and a wonderful open Kitchen that features an 1895 back bar (30’ in length) that once graced a hotel in Allentown PA. This is a home for entertaining. In addition to the Kitchen, Living area and Dining areas on the Main Floor there is a large Family Room where Eagles and Phillies games will be enjoyed. The walk-out daylight basement is partially finished with a Laundry Room and outdoor access to a patio overlooking the Delaware Canal and the Delaware River beyond. Upstairs there are 2 Bedrooms (one currently being used as an Office) and the Owners Suite - a Bedroom with separate Sitting area and a large Walk-In Closet area. Lots of closet space & lots of storage areas. A second Laundry Room is located on this floor as well. There is also another Hobby Room and separate floored attic space with even more storage capacity. The Primary Bathroom there has been updated and both the Bedroom and Bath feature built in storage units. Attached to the home are the Garages and Workspaces. That area is 4,265 SF and the detached Pole Barn is 1,742 SF. We have a letter from the Township Zoning Officer that states that the current Use (Used Car Dealership with Full Service capabilities) CAN CONTINUE as is. It can be a car repair shop, auto body shop, used car sales spot - or just a fabulous place for your car collection. Many other possible business opportunities also - check with the Township. This home is in immaculate condition and can now be YOUR sanctuary. Come visit soon!


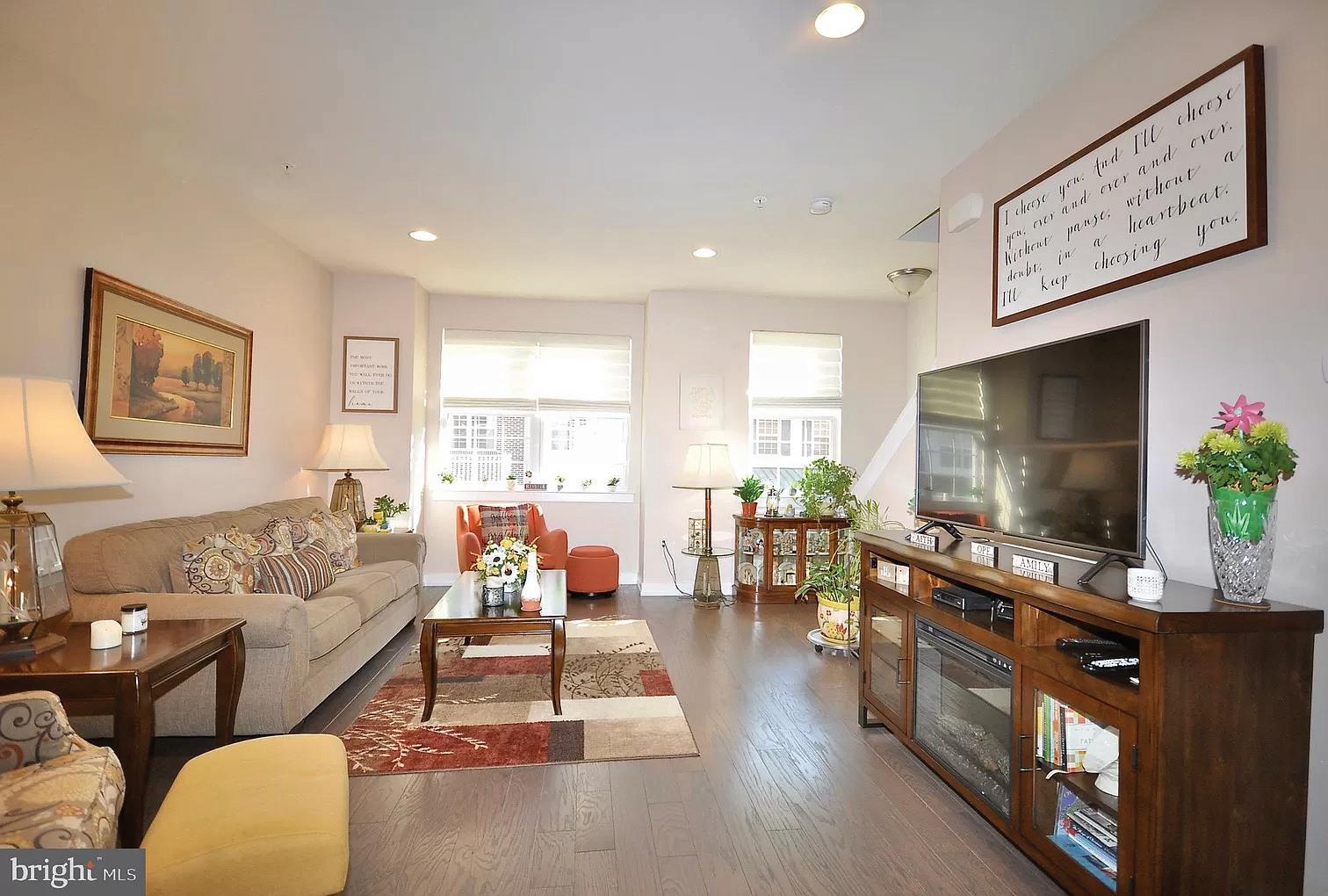
3 BEDS | 4 BATHS | 2,020SQFT. | $495,000
Welcome to your dream townhouse nestled in the heart of Bensalem Waterside development, where luxury meets convenience and stunning river views await you. This meticulously crafted residence boasts an array of desirable features including: Two Decks Perfect for entertaining or unwinding, the deck and rooftop deck offer breathtaking views of the river and create an ideal setting for enjoying morning coffee or evening cocktails with friends and family. this townhouse provides the flexibility to accommodate your lifestyle with an office and/or bonus room. Step outside to discover a charming courtyard, walk along the courtyard to the river and walking trails. With the option for two master bedrooms or a private loft space, this townhouse offers versatility and comfort, allowing you to tailor the living arrangements to suit your needs and preferences. Don’t miss this opportunity to own a luxurious townhouse with unparalleled amenities and stunning river views in the heart of Bensalem. Schedule your private showing today and start living the lifestyle you deserve.














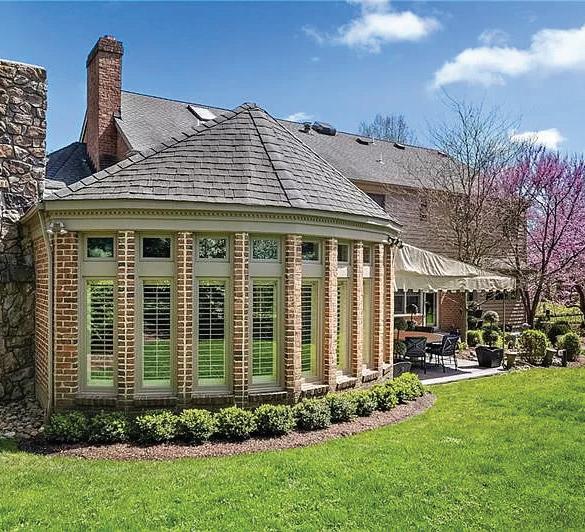


REFINED LUXURY AND TIMELESS ELEGANCE
2346 GOLFVIEW DRIVE, PITTSBURGH, PA 15241 . 4 BEDS | 5 BATHS | 4,596 SQFT | $1,399,000
Classic charm meets modern luxury in this stunning Colonial nestled on a culde-sac overlooking St. Clair Country Club. The two-story, sunfilled foyer leads into elegant living and dining rooms adorned with custom flooring and meticulous finishes. Wood-paneled walls and a coffered ceiling enhance the study, a cozy retreat complete with a handsome fireplace. A floor-to-ceiling marble fireplace warms the family room, which benefits from a hidden wet bar and flows into an exquisite atrium featuring a vaulted ceiling, plantation shutters, herringbone hardwood flooring, and its own fireplace. Adjacent, the chef’s kitchen is fitted with two islands, granite surfaces, Viking wall ovens, a Wolf gas range, and a Sub-Zero refrigerator. Both the breakfast area and atrium open to a partially covered patio that looks onto the private back yard. Upstairs, four bedrooms and three full baths offer comfort and privacy. The primary suite boasts a sprawling closet and an expansive bath with dual vanities and custom cabinetry, while a second suite includes a loft. The remaining two bedrooms share a Jack and Jill bath. Additional amenities include a halfbath on the main level, a finished lower level with game room, full bath, and sauna, and an integral threecar garage. Enjoy refined luxury, exceptional craftsmanship, and timeless elegance in a tranquil yet convenient setting.
SHANNON ROSENBERRY & LAUREN GANOE
Shannon: 302.584.6049
ShannonRosenberry@HowardHanna.com
Lauren: 412.334.3122
LaurenGanoe@HowardHanna.com








LUXURIOUS LIVING WITH UNPARALLELED VIEWS
Perched overlooking St. Clair Country Club, this luxurious listing offers unparalleled views. Inspired by the iconic architectural style of Frank Lloyd Wright, the home exudes sophistication. Set on over an acre of land, the home boasts professionally landscaped gardens creating a picturesque setting for entertaining. Step down to the saltwater pool with stunning westerly views of the golf course and front-row seats for 4th of July fireworks. The home’s open floor plan effortlessly blends living, dining, and kitchen areas, creating an optimal living/entertaining footprint. A copper fireplace serves as a focal point in the living area, adding warmth and charm. Expansive windows flood the interior with natural light. Retreat to the master suite with gas FP, multiple walk-in closets and a vast bath. The LL game room, with wet bar/home theater, provides the perfect setting for entertaining or family nights. Enjoy working from home in the beautiful office space overlooking private patio.
SHANNON ROSENBERRY & LAUREN GANOE
Shannon: 302.584.6049
ShannonRosenberry@HowardHanna.com
Lauren: 412.334.3122
LaurenGanoe@HowardHanna.com









Welcome to this Magnificent One-Of-A-Kind Luxury Home w/ it’s very Unique & Grand entry. Boasting over 6,000 Sq Ft of Beauty it’s sure to Impress. This Spacious Castle can make your Dreams a Reality! New hard wood in the LR, a Fully Updated Kitchen, Updated Baths & Fresh Paint. As well as 20 closets for Ample Storage space & the Picturesque Views from the Large Windows that permit the Natural Light to Shine In & Drench your Home. Enjoy cooking in your New Exemplary Kitchen w/ Gold accents & Granite countertops complete with an Oversized Island, open to the Breakfast Nook & Family Room. The convenience of working from home in your Pristine Office space. The Finished Basement & Captivating Grand Entry makes this the Ultimate Home for Entertaining, w/ Beautiful Chevron flooring & Walkout Access to the Private Patio. Catch this Fully Furnished, Custom Built, One Owner, Rare Opportunity, Quickly, as it is not often that a home in this neighborhood is available!



167 Acre Ultimate Sporting Retreat
122 Daniels Drive is the ultimate retreat property for anyone looking to enjoy the great outdoors and a sporting lifestyle. Once home to Hawthorne Valley Golf Course, MANLAND, as it is now known, offers 167 acres of sensational recreation with it’s own, impeccably maintained, 9 hole golf course, archery tower/deer stand, pistol range, heated 5-stand for sporting clays, 4 stocked fishing ponds with Largemouth Bass, Crappies, Bluegills and Channel Cats and several acres of mature land for hunting. In addition to the 3 bedroom, 2 bath home located on the property, there is a spectacular lodge on site as well. Perfect for entertaining, the lodge boasts a 23x21 kitchen with granite countertop, a powder room and a 41x29 great room with a vaulted ceiling, a one of a kind, hand- carved, custom built bar, a wall of windows showcasing the amazing views, a massive stone fireplace and an expansive deck. Sold furnished/equipped, but contents are negotiable.












Welcome to 150 Hidden Hill Road in Sarver, a 61-acre estate exuding refined luxury and modern opulence, just 30 miles from Pittsburgh. This exceptional property, designed by local green architect Robert Kobet, features a modern masterpiece crafted in 2015 by Primrose Homes. A rustic two-story barn with a new metal roof adds versatility. Nestled in this secluded sanctuary, the custom home boasts high-end features, including a state-of-the-art peat filtration septic system and abundant well water for sustainable living. The residence offers comfort with radiant heated floors throughout and ADA compliance for accessibility. Inspired by Frank Lloyd Wright’s seamless integration of indoor and outdoor spaces, the home features strategically placed windows, welcoming the natural surroundings inside. The southern exposure maximizes winter sunlight for solar heat. The heart of the home, the custom kitchen, features top-of-the-line appliances and maintenance-free quartz countertops.


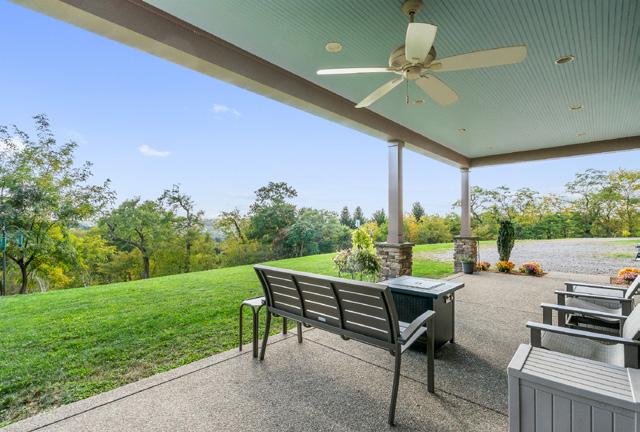




COUNTRY ESTATES


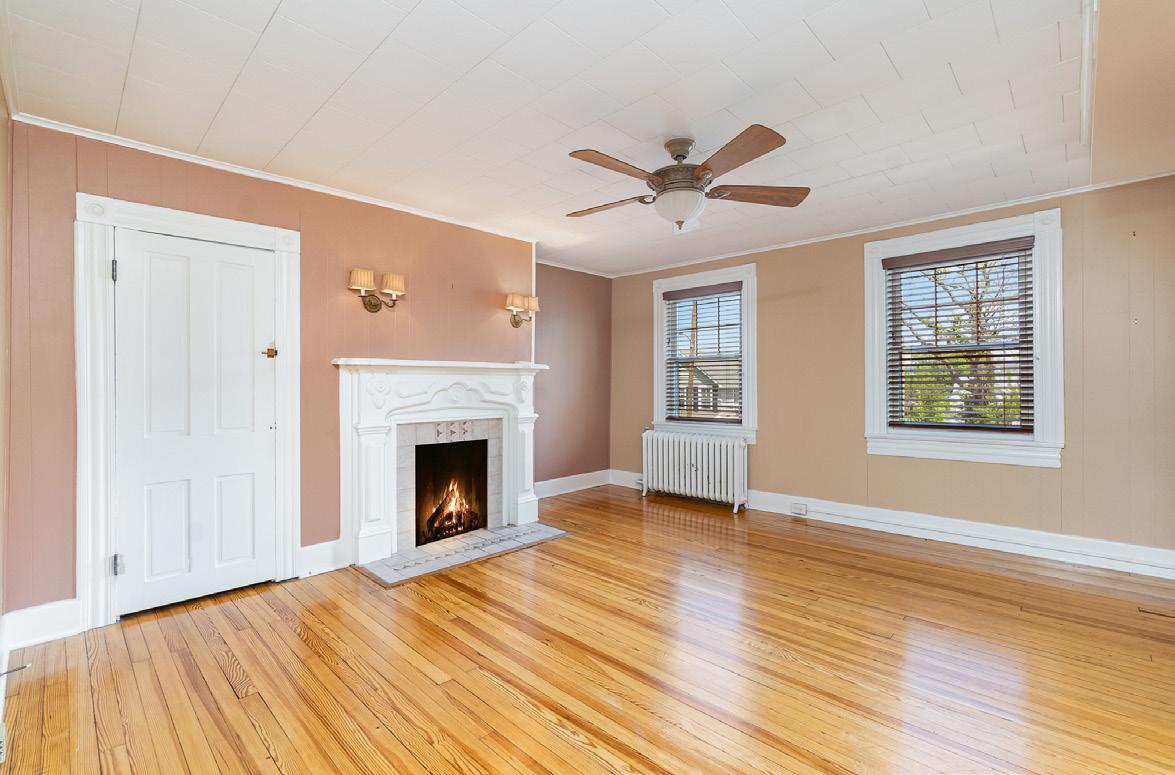


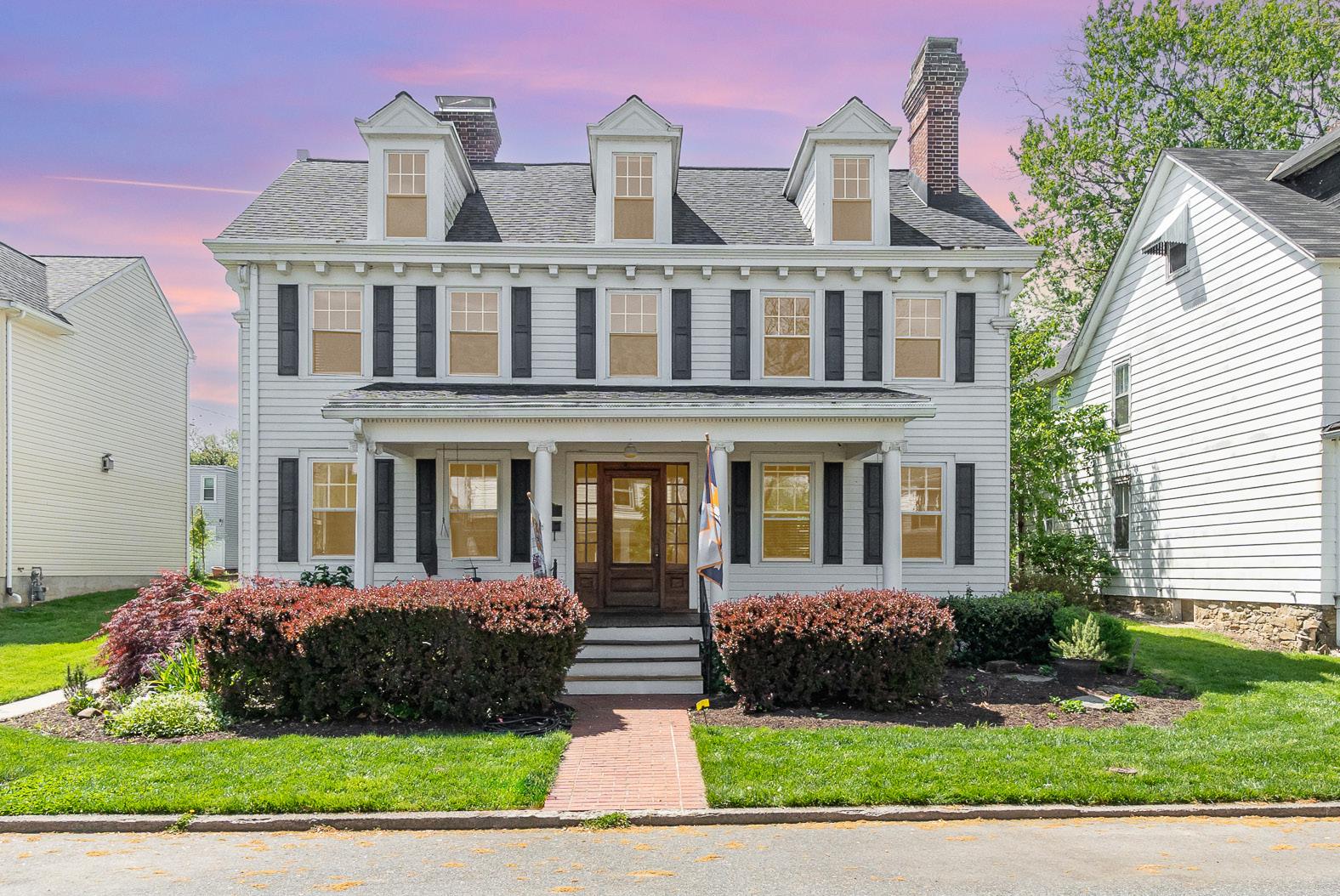
Historic Charm Meets Modern Comfort
218 S WASHINGTON STREET, HAVRE DE GRACE, MD 21078
MAIN HOUSE 4 BR | 2.5 BA | 4,080 SQFT | $819,000 CARRIAGE HOME 2 1 BR | 1 BA APARTMENTS | 4,080 SQFT | $819,000
A rare opportunity to part of Havre de Grace history and write your own chapter in this amazing and well known residence! The John Oneill House is one of the 32 original Heritage Homes in the town and dates back to approximately 1815 and is recorded in the tax records as being built in 1865. With 3 stories, 4/5 Bedrooms and 2.5 Baths, this home has so much space and potential for you to enjoy! The current owners have done an extraordinary job of keeping the home’s integrity while adding modern touches. The gorgeous covered porch, ornate woodwork, doors, staircases and moldings are amazing. The baths have been renovated with upscale finishes yet envelop the time period. The hardwood floors gleam, and the fireplaces are show stoppers. The gardens are second-to-none and the amazing landscape includes a wonderful custom fountain and a soothing saltwater and heated pool. The oversized shed is great for storage and there is ample parking off the alley that is a rare commodity! There is also a carriage home that hosts two apartments (top and bottom) that are in exceptional shape and complement the main home and property. These one bedroom apartments are highly sought after, separately metered and great for an income stream (currently rented for $1200 a month each) or you may want to set up shop for an office/ art studio and more. The zoning is RB and the options for this property are endless! The roof and sewer line were recently replaced and the home is fitted with natural gas and central air conditioning. The town of Havre de Grace is a cultural hotspot and this home is just blocks from the water and within walking distance to fine dining, shopping, waterfront amenities, festival sites, first Fridays, farmers markets, the marina, promenade and so much more!





50 SHENK ROAD, FELTON, PA 17322
4 BEDS • 4 BATHS • 3,316 SQ FT • $684,900
Welcome to your private wooded paradise! This stunning 4 bed, 4 full bath Contemporary Cape Cod sits on 5.91 acres of serene countryside, offering peace & tranquility. Main level features an open, & airy layout which includes an updated modern kitchen, formal dining & living rooms, den w/ stone fireplace, primary suite w/ private full bath, additional bedroom attached to 2nd hall full bath & central vac system. Walls of windows lets in natural light along with beautiful views from every angle. The second floor offers a loft bedroom attached full bath, spectacular views & private balcony. The finished walk-out level basement is perfect for entertaining & boasts a 4th bedroom, full bath, wet bar w/ fridge, wood stove & 2 additional finished bonus rooms. You will love this secluded professionally landscaped property, w/ a beautiful 2 tier deck that features a partially enclosed gardening room/workshop & a hot tub overlooking a serene garden. The spacious garage offers a pantry with washer/dryer hook ups. Don't miss this rustic dream home and schedule an appointment today! Check out the virtual tour!






CHECK OUT THE VIRTUAL TOUR!






The Summer Lifestyle in Pennsylvania’s Pocono Mountain Region
Discover why Pennsylvania’s Pocono Mountain region is an ideal destination for summer living.

Compelling Towns to Visit
Jim Thorpe, Lake Harmony, and Honesdale are just a few of the charming towns to explore in the Pocono Mountain region this summer.
Jim Thorpe is an enchanting town catering to a variety of outdoor activities such as whitewater rafting, swimming, hiking, and biking. Stroll through downtown to find quaint shops, delightful eateries, and fine art galleries.
Lake Harmony attracts vacationers with its resorts, waterfront restaurants, and miles of hiking trails. Hickory Run State Park is a top destination, especially in the summer, offering ample opportunities for outdoor adventure.
In Honesdale, Main Street is the hub for shopping and dining. To fully appreciate the town’s charm, book a vintage railroad coach ride on the Stourbridge Line, which travels through the picturesque Lackawaxen River Valley.
Endless Summer Activities
The Pocono Mountain region is an outdoor enthusiast’s paradise, offering hiking trails at Bushkill Falls, beach relaxation at the Delaware Water Gap National Recreation Area, and tours of the historic Old Jail Museum. The area brims with exciting and diverse activities that cater to all interests, including guided historic trolley tours.
Delaware Water Gap National Recreation Area, Milford, PA | Denis Saklakov
Upcoming Events
This summer, get ready for a series of exciting events in the region.
Great Tastes of Pennsylvania Wine and Food Festival: Taking place June 22nd and 23rd, this celebration showcases the best of Pennsylvania’s wines and gourmet foods.
Camelbeach Independence Day Fireworks: Experience a spectacular fireworks display at Camelback Resort’s Camelbeach Mountain Waterpark in Tannersville to celebrate Independence Day.
Greene Dreher Sterling Fair: This is a traditional county fair in Newfoundland featuring agricultural exhibits, livestock shows, entertainment, food vendors, and various attractions for the whole family to enjoy. This year, it is scheduled to begin August 23rd and last until September 1st.
Summer Homes and Real Estate Scene
Cabins and cottages are popular summer homes in the Pocono Mountains, offering waterfront views and comfortable amenities for a private retreat. Vacation homes are usually especially desirable in towns such as Lake Harmony, Jim Thorpe, Tannersville, Mount Pocono, and Stroudsburg.
The state of the Pocono Mountains real estate market depends on the area. According to April data from Redfin, the median home sale price in Mount Pocono was $185,000, and the average home went pending in about 39 days. Meanwhile, in Stroudsburg, the median sale price was $320,000, with homes pending within 33 days.





KIMBERLY SCHMIDT
484.951.1987
Kimberly.Schmidt@foxroach.com www.realtorkimberlyschmidt.com

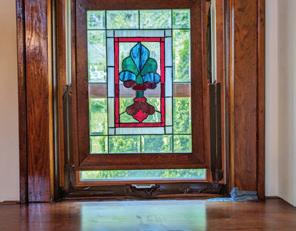


Home is perfectly located between Poconos and Lehigh Valley, nestled on over 3 acres of land & backs up to wooded, protected Beltzville State Park lake. Property consists of 2 homes! Contemporary style with sleek modern lines & windows the length of the home provide a view of the heated pool from every room in the house! Enjoy time in 5941 sqft main house with gourmet kitchen (sleek granite, hooded 6 burner gas stove, wine cooler),formal living room, family room, or in spectacular 2 story master suite, all with grand fireplaces & views of the rear gardens. Additional 1st floor bedroom with ensuite plus 2 additional upstairs bedrooms w/private alcove, perfect for study or play area. Upstairs office has sweeping views of the pool retreat or step out to an upstairs private deck. Hardwood floors throughout the first level have radiant heating so feet are always toasty! This house was thoughtfully designed with elegant touches. Bathrooms all have walk-in showers & bedrooms have huge walk-in closets. 3 car garage! Tax records only reflect separate A-Frame unit which needs finishing touches (1378 sqft, 3 bedrooms, 2 bath). See the attached 3D tour! Recently appraised. 7

20 W 2ND STREET, EVERETT, PA 15537
3 BEDS • 2.5 BATHS • 1,760 SQFT • $259,900
Discover the perfect blend of town living, on a corner lot, in this captivating brick and vinyl cape cod. Pristine oak and tile floors throughout, cherry built-ins, and a wood-burning fireplace exude warmth. Original stained glass accents and beveled windows add character, while French doors lead to a dining area and a screened 3-season room with outdoor pantry. The main level features a bedroom with French doors to the porch, and a cherry-adorned full bath. Upstairs, two bedrooms overlook the backyard, sharing a full bath with Jacuzzi tub. The basement is equipped with a laundry area, half bath, cedar closet, ample storage space and garage access. New metal roof, an updated garage door, and mature landscaping are just a few of the many features that add to the style and beauty of this home.
4774 BEDFORD VALLEY, ROAD, BEDFORD PA 15522
3 BEDS • 2 BATHS • 1,456 SQFT • $269,900
This updated ranch on 3 acres in Bedford County offers stunning views and modern comforts. With a new roof, siding, windows, and doors in 2020, it features 3 bedrooms, 2 baths, a laundry area, and a bright breakfast nook. Enjoy open living, a cozy stone fireplace, and a bonus room for office or craft space. Additional features include a spacious patio, custom blinds, keyless entry, Vincent security system, underground pet fence, Leaf Filter gutters, a 28’x15’3” large garage with workshop and RV parking, and a 28’x12’ shed for all of your storage. Explore online for more photos and details!







OWN A PIECE OF THE POND....PECKS POND!!! NO COMMUNITY! This lovely 3 bedroom 2 full bath ranch sits across the street from the pond, but owns .31 acres on it! Hardwood flooring, remodeled kitchen with corian counters, 2 baths with walk in showers, primary also has jetted tub. Small room atached to primary is used as an office, but would also make a great nursery! Large four season room has a gas stove for chilly nights and lots of storage. Home has a full, heated, unfinished basement for future use, 2 decks to enjoy the outdoors, propane heat & cooling -also EBB, though owner no longer uses that. As an added bonusrental income from 3 billboards! Adjacent 3.5 acresperked- is available for purchase.




















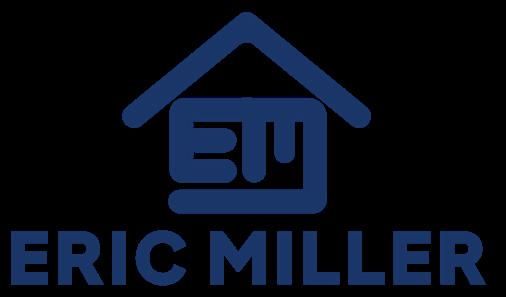






Come and take a look at this rare bi-level home situated in King of Prussia, on a quiet street with mostly homeowner traffic.. As you approach the property, you can enjoy the spacious wooden deck at the front entrance, This property features 3 sizable bedrooms with a possible 4th bedroom or office. Enter through the main level, you will find an open and spacious living room that flows into a nice-sized dining area. Beautiful parquet hardwood floors are throughout the house. The kitchen boasts stainless steel appliances, upgraded countertops and a breakfast area. The primary bedroom has its own private upgraded full bath with a tile shower. There are 2 additional good-sized bedrooms and a hall bath with double vanity and tub/shower. All bedrooms have nicely appointed closets for plenty of storage and a hall closet. As you head downstairs, you will find the Family Room with a Brick Fireplace and bar that opens out to the backyard. The finished room/bar could potentially be used as an office or 4th bedroom. There is also a half bath located off the Family room. This level is complete with a laundry area, a good-sized storage area, and workshop space. Step out the exterior and you’ll find a lovely yard with a concrete patio with a hot tub and a large storage shed. This home has a NEWER ROOF (2019), NEWER HVAC (2022), and most of the rooms have fresh paint. This property is in a prime location within walking distance to schools, parks, and the library. It’s also conveniently located close to all major highways and the King of Prussia mall. Don’t miss out on this opportunity to see this property before it’s too late!





Listed for $2,685,000



900 Roscommon Rd, Bryn Mawr
6 Bed 5.2 Bath 6,740 SQFT
Exquisite, completely renovated home sits on over an acre of lush greens in sought-after Bryn Mawr. The amazing 2-story great room with tons of natural light, sliders to the patio, and a double-sided stone fireplace is the perfect backdrop for relaxing after a long day or entertaining friends and family. The new, beautiful kitchen has a large island, tons of cabinet space, quartz countertops, a waterfall quartz breakfast bar, and high-end stainless appliances. The large breakfast room is a chef's dream. The formal dining room is ready to host your next dinner party. There is an enormous 1st-floor primary bedroom suite with a renovated full ensuite bath. An additional bedroom/office, 2 half baths, and a mudroom with laundry complete this level. Ascend the stairs to the 2nd primary suite with a walk-in closet and gorgeous new 2nd primary bath. Two additional bedrooms, one with a full ensuite bath and a full hall bath complete this level. The finished lower level offers even more living space, ideal for a play/game room, gym, or au pair suite with another full bath.

Outside the oversized back paver patio overlooks the huge level backyard. Two-car garage with circular driveway. It is located in the award-winning Lower Merion School District. This home offers a quiet setting on a beautiful street with easy access to major roadways.
1416 Old Gulph Rd, Villanova
5 Bed 4.1 Bath 4,997 SQFT
This wonderful home sitting on 1.09 acres awaits! Double doors open to the 2-story foyer where you will immediately notice the beautiful details and hardwood floors that flow throughout the home. The formal living room features a fireplace with built-in bookcases, hardwood floors, and plenty of light. From here, enter the spacious gourmet kitchen with a large island, granite countertops, stainless steel appliances, tons of cabinet space, a pantry, and a breakfast area with sliders to a slate patio. The fabulous family room, with a vaulted ceiling, exposed beams, fireplace, and skylights, is flooded with natural light and sits conveniently off the kitchen. French doors open to a slate patio with stunning views of the expansive backyard, and gorgeous pool. The 1st floor primary suite, with a private deck overlooking the grounds, gas fireplace, built-in armoires, walk-in closet, and full en-suite bath with soaking tub and oversized marble shower, is the perfect retreat. Upstairs, you will find 3 additional bedrooms, one with a full en-suite bath and 2 walk-in closets, and a full hall bath. The finished walk-out lower level spans the entire footprint of the house and has a wet bar and full bath is perfect for a rec/playroom or in-law suite. 2-Car garage and a circular driveway offer plenty of parking space.


Listed for $1,690,000







92 S. Ithan Avenue
PA 19085
4 Beds | 3.2 Baths | 6,000 Sq Ft | $3,249,000
Welcome to 92 S. Ithan Ave, a true masterpiece of luxury living nestled in the heart of Villanova, brought to you by the esteemed Lombardi Residential. This unparalleled new construction residence boasts 4 bedrooms, 3 full bathrooms, and 2 half bathrooms, spanning approximately 6,000 square feet of meticulously crafted living space. Step into a world of refined elegance, where every detail has been carefully curated to exceed the highest standards of luxury living. As you enter, you’ll be greeted by soaring 9.5- foot ceilings that lend an air of grandeur to the expansive interior. Entertain with ease in the stunning gourmet kitchen, outfitted with top- of-the-line commercial-grade appliances, sleek custom cabinetry, and a spacious center island that doubles as a gathering

Meghan Chorin, Associate Broker, Realtor 216 E Lancaster Avenue, Wayne, PA 19087
O: 610.947.0408
C: 610.299.9504
meghan.chorin@compass.com






spot for family and friends. Indulge in the art of relaxation in the sumptuous primary suite, where serenity reigns supreme. Pamper yourself in the spa-like ensuite bathroom, complete with a luxurious soaking tub, oversized shower, and dual vanity sinks. Descend to the lower level and discover a haven for entertaining, featuring a fully finished space complete with a built-in bar and ample room for lounging and socializing. Step outside to your own private oasis and bask in the tranquility of the meticulously landscaped grounds. Dine al fresco on the covered flagstone patio, where a cozy fireplace provides the perfect ambiance for outdoor gatherings year-round. Beyond, a sprawling fenced rear yard offers plenty of space for recreation and relaxation. Conveniently located within walking distance to Villanova University, as well as the shopping and dining destinations along Lancaster Avenue, this prestigious address offers the epitome of luxury living with unparalleled convenience. Experience the pinnacle of luxury living at 92 S. Ithan Avenue, where every detail has been meticulously crafted to.
MEET CONNIE BRADY

With over 30 years of experience in the real estate industry, I bring unparalleled expertise and dedication to helping you achieve your real estate goals. Since 1988, I have been committed to providing exceptional service and personalized attention, ensuring that every client’s needs are met with professionalism and care.
My extensive knowledge of market trends, combined with a vast network and innovative marketing strategies, guarantees your home will receive maximum exposure to attract the right buyers. I specialize in making the selling process seamless and successful, leveraging my experience to deliver results.
Currently, I am excited to share a stunning listing at 45 Hunter Road. This beautiful property exemplifies the quality and charm I aim to bring to every transaction. Situated at the end of a cul-de-sac in Whitemarsh Township, this 3,335 sq ft singlefamily home offers a perfect blend of elegance and comfort. Highlights include a formal living room with hardwood floors, a family room with a wood-burning fireplace, a kitchen with granite countertops and stainless steel appliances, and a luxurious owner’s suite with a sunken tub and skylight.
Ready to list your home or learn more about how I can help you navigate the real estate market? Contact me today at 610.633.5908 or Connie@ConnieBrady.com Let’s work together to achieve your real estate goals with confidence and ease.





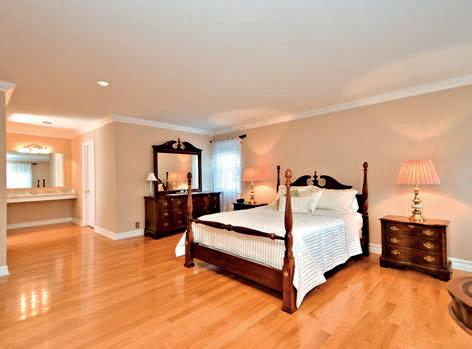

Welcome to ARIVA DWELL
2775 RIVER ROAD, NEW HOPE, PA 18938
7 6 7,085






$3,999,999 | A true masterpiece of modern design and green living in the heart of Solebury Township, Bucks County. This Philippe Starck-inspired estate seamlessly blends taste, modern flair, and sustainability, offering a near-zero carbon footprint home that exudes understated quality, detail and elegance at every turn. Custom builder Ed Stevenson and passive home architect Shannon Pendleton have crafted a visionary residence that elegantly pairs eco conscience luxury with sophisticated innovation. Set on 2.6 acres of canal-accessible, wooded, park-like property, this unique estate features an integrated multiplewell geothermal system that loops underground for over a mile, providing exceptional energy cost savings year-round. The gourmet Siematic kitchen, designed and installed by a team from Hamburg, Germany, is a chef’s paradise . Boasting a six-burner Wolf range with an indoor grill, Sub-Zero Pro 48 glass door fridge, two Meile dishwashers, a Wolf warming drawer, and a stunning Franke hood. Strategically located alcove cafe offers barista drink options complete with dual-port Miele coffee machines, sink,and an under counter SubZero refrigerator. Geothermal hot water radiant heated floors ensure soothing warmth and comfort throughout the home when called upon. Recycled concrete poured floor tiles and FSC formaldehyde free, bamboo and Brazilian hardwood enhance the eco-friendly non toxic living environment. The stateof-the-art water system features all Toto fixtures and a salt and chlorine-free whole-home filter that delivers the best ever crystal clean water to every fixture in the house. An in wall Vacuum system with kitchen floor level sweep openings along with the intercom system are part of the story as well. The main floor boosts two en-suites ! The primary offers magical park views accented by the Victoria Albert oval soaking tub. Enjoy the open walk-in rainfall shower, poured concrete vanity with two Toto sinks, a large dressing area, additional closets and a small coffee bar for your added convenience. The second main floor suite includes a cozy lounge, king size bedroom, and complimentary to the kitchen Siematic cabinetry with SubZero wine storage, refrigeration drawers , ice maker and sink . The real wood burning, gas assist, highly efficient ‘Rumford’ fireplace is one of three in the home. An exterior door as well provides private access to the blue stone outdoor patio. The second level you will find Jack & Jill suites with tray ceilings, a shared full bath with walk-in stone shower, jacuzzi soaking air bath tub and dual vanities. There is also a powder room and a full laundry room with another under counter subzero refrigerator which comes in quite handy for the third floor lounge. The lounge on the third floor is an additional space to gather. The glass tower offers a fabulous place to sit surrounded by glass so you may truly absorb nature in all seasons . Beyond the upper level lounge is another very private large king size suite with a wonderful living room space and full bathroom. The private staircase takes you down to the first floor, laundry room off of the mudroom entrance adjacent to tue two car plus extra-large garage with dual car EV charger outlets, and ‘epoxy finished’ floors, a tool storage wall system and well lit handyman work area. Under the custom lifetime-guaranteed green steel roof, are non-toxic no VOC paints and stains that create a neutral backdrop with large wall space for art to hang. LED lighting, non-toxic seaweed based spray foam insulation, and a minimalist, sustainable landscaping further elevate the home’s commitment to integrity and design excellence. As the sun sets, low-energy lighting illuminates the stunning 34-foot glass tower, providing natural temperature control and a captivating visual centerpiece. A 20 KW USA made Cummings house generator ensures uninterrupted comfort and security.


EXCEPTIONAL ESTATE
In-law/Guest-Teen Suite Opportunity with two living quarters totaling almost 7,000 sq ft of Living Space offering 7 Beds & 7-1/2 Baths! Note one of the second level rooms currently use as a bedroom does not have egress window. Unbelievable value for this Stunning custom designed and built home situated on over 1.5 manicured acres, just minutes from the Route 52 Corridor & Downtown Kennett. Main house Approx 5,800 sq ft total—Major renovations in 2017-18 by Previous Owner who is a local custom Builder. Renovations included interior and exterior stucco and roof renovations. The home sits on one of the prettiest lots in the community, overlooking acres of rolling countryside. Quality appointments can be found throughout the home to include inlaid hardwood flooring, Custom kitchen with Granite countertops, loads of Glass cabinetry, Stainless appliances and more. The "Octagonal" Breakfast room opens to a sunroom which opens to the spacious rear deck with adjoining patio and overlooks a Gorgeous Heated In-ground Carlton Pool(2019). The walkout basement has been remarkably finished offering a Theatre Room including built-ins and all
Media Equipment and Seating. There is a "mini" kitchen/bar area, large room may be possible bedroom, Exercise Room and ample storage area. The Spa" sized bathroom features and oversized Steam Shower w/ programmable touch pad in shower. All systems are high efficiency and zoned. Plenty of square footage, bedrooms and baths found here. Many updates throughout plus New paint & carpet and the home shows beautifully! Guest House/In-law/Teen Suite Approx 1,200 sq ft total detached from Main house & Opens to Inground Swimming Pool! All built in 2019 including rear composite deck, patio. Absolute stunning design and decorated home. First level featuring a full Primary Suite with Oversized Shower, Custom Kitchen with moveable breakfast island, Great Room with vaulted ceiling, Laundry and Garage, which is currently walled off for added storage (can easily be converted back to garage). Second level features spacious Loft area overlooking the Great room accessed from a Custom Spiral Staircase. This is an incredible value and a "Rare find" in one of Chester Counties premier communities in the much sought after Kennett School District! Total beds/baths with guest house 7 beds, 7.5 baths . Total Living Space of both is over 7,000 sq ft! If you've been looking for that perfect property with In-ground Pool, separate additional living quarters and all the features you'd expect in a custom home, this is the one!












Magnificent two-acre estate in Lauxmont Farms
Former Parade of Homes winner, this luxurious custom home sits on over two acres in the private community of Lauxmont Farms. You’ll enjoy unobstructed views from every window facing the Susquehanna River. With cathedral ceilings, hardwood floors, beautiful woodwork, and multiple fireplaces, this stunning residence boasts over 7,700 square feet of living space with five bedrooms, four full baths, and two half baths. The home offers a convenient first-floor primary suite with sitting area and fireplace, as well as a spa-like private bath. Perfect for everyday living or for guests staying over, the finished lower level includes two bedrooms, a full bath, TV/theater space, wet bar, billiards room, a bonus room, and two patios. A courtyard driveway and three-car garage complete the home.

• Magnificent residence sitting atop a high hill with spectacular river views
• Private and peaceful setting
• Fully finished lower level doubles as space for family or guest quarters
• Multiple patios and deck for entertaining or relaxing

CHARMING MILL CREEK TOWNHOME

316 GREAT LAWN CIRCLE, LANCASTER, PA 17602
3 BEDS | 3.5 BATHS | 2,932 SQ FT | $372,500
Seller is motivated and is offering a $5000.00 closing credit with acceptable offer on this great property. It is a beautiful day in the neighborhood, and this lovingly maintained townhome in the highly desirable Mill Creek neighborhood of West Lampeter township is ready for you. This beautiful home offers 1966 sq ft of living space with 3 generously sized bedrooms and 3.5 baths. With tall ceilings and tons of natural light, the family room is complete with gas fireplace for those cozy evenings at home and is open to the kitchen, which is well equipped with quartz counter tops, 42” cabinets, tile backsplash and large working island. The formal room can be used as a dining room or additional seating it’s your choice. The secondfloor bedrooms all have carpet and ceiling fans, all of the bedrooms have large windows and wonderful light The primary bedroom includes a walk-in closet and full bath with jetted tub and walk-in shower complete with double sinks. The basement has been partially finished and offers a huge recreation area with 2 large storage rooms and bath with walk-in shower. The HVAC (2022) and hot water heater (2019) are newer and in great shape with yearly maintenance. Love outdoor living? Enjoy summer evenings on your patio with friends or your favorite book. , it doesn’t get much better than this this. If you do not know the Mill Creek neighborhood, you owe it to yourself to visit. Mill Creek is a place like no other and a beautiful place to call home, with rolling hills and lushly landscaped street. Take a walk along the creek or have lunch at the neighborhood Sugar Plums and Tea. It is hard to believe this location is 10 minutes to downtown Lancaster and close to Rte. 30, dining, entertainment and healthcare, Property sold as is. Vacant and easy to see. It doesnt get much better than this. See this fine property today.

717.209.1788
pegkuhns@howardhanna.com www.margaretkuhns.howardhanna.com



SECLUDED CHARM


2.5 BATHS
2,492 SQ FT $425,000


3080 LYNDANA DRIVE, LANCASTER, PA 17601
This classic Hempfield Colonial located on a private street surrounded by trees evokes a fairy tale feeling as you take in the wooded surroundings and lush ivy. This home features 4 beds, 2.5 baths, and an updated kitchen with stainless steel appliances, Fisher and Paykel two drawer dishwasher, white Subway Tile, Custom Wood Cabinets, and a pull out pantry/spice rack. The large living and dining rooms feature hardwood floors and the traditional den features a corner brick gas fireplace with access to the expansive deck overlooking a vast landscape. The first floor also offers a bonus room with rustic wainscoting and built-ins, perfect for an office or study. The second floor features a primary suite with a walk-in closet and en-suite bath, three large additional bedrooms, and a hall bath with a tiled tub/shower and granite countertop.
Need more space? Head down to the partially finished lower level with plenty of room for storage and private access to the lower level deck. With a location close in proximity to major highways, restaurants, shopping, and more, this home is the perfect combination of quiet seclusion and convenience.

SAM KREISER
ASSOCIATE BROKER, REALTOR®, SRS, AHWD®
C: 717.341.4130 | O: 717.333.7045
sam@thedahliagroup.net thedahliagroup.net








Stunning Custom-Built Home in Kutztown, PA
$675,000 | 4 BEDS | 3 BATHS | 3,430 SQFT
Welcome to your dream retreat! Nestled on 6.5 picturesque acres on the outskirts of Kutztown, this 9-year-old custom-built home offers an unparalleled living experience. Boasting over 3,000 square feet of meticulously designed living space, this property is exquisite.
Chef’s Dream Kitchen A wall of windows and natural light enhance the space where a 4’ x 6.5’ granite center island with seating welcomes family and guests alike for spacious meal prep and casual dining. The heart of this luxurious kitchen is its masterfully crafted cabinetry. Featuring an abundance of custom-made, tall, varied height cabinets, the design seamlessly blends functionality with aesthetic appeal. The expansive pantry space is thoughtfully integrated, providing ample storage while maintaining a sleek look. Enhanced by precisely engineered pull-out drawers, each element ensures easy access and organization, making it a dream for any culinary enthusiast.
Luxurious Master Suite Offering a distinctively tiled shower with bench, dual shower heads, and a body spray system for a spa-like experience every day! With sprawling His & Hers vanities offering distinct and separate spaces. Generously sized 16’ x 12’ walk-in master closet.
Exceptional Features 3-Season Room. Wrap-Around Porch. Breathtaking views of the Valley. Paver Patio and Fire Pit. Power to meet all your needs: 400 Amp Electrical Service. Whole House Generator. Hot Tub. Electricity Along Driveway. Custom Hen House with Electric.
Picturesque Setting Delight in having your own spring fed brook meandering along the fenced-in yard keeping children and pets safe. Absorb the meadow’s stunning natural beauty and breathtaking views from the privacy of your wraparound porch.
Modern Conveniences Energy Efficient and Eco-Friendly Geothermal Heating and Cooling. Wood Burning Stove. Whole House Speaker System. Potential 5th Bedroom Over Garage. Low Taxes - Affordable Luxury Living!
Prime Location Easy commute as you are conveniently positioned just off I-78 near routes 737, 863, & 100.
This home is not just a place to live but a lifestyle to cherish. Whether you’re entertaining guests in the expansive kitchen, relaxing by the fire pit, or enjoying the tranquility of your private brook and meadow, this property offers it all. Don’t miss the opportunity to own a slice of tranquil paradise in the Lehigh Valley suburbs!

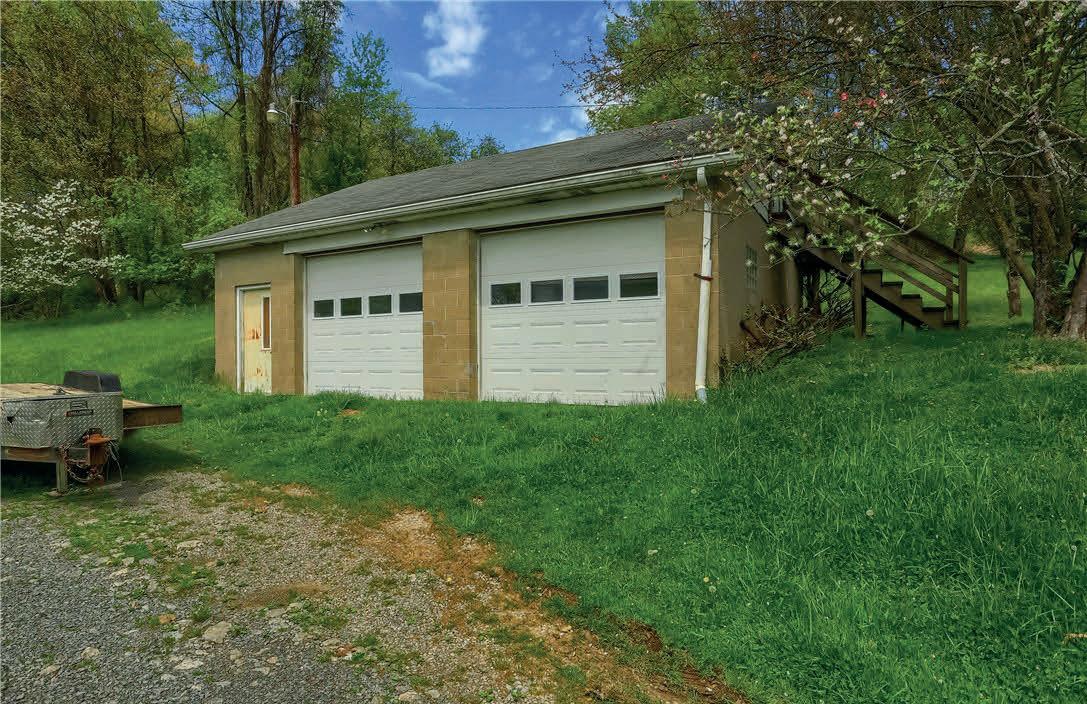








4082 Meckes Drive
Lehigh Township, PA 18088-9591
6 Beds | 3.5 Baths | 3,426 Sq Ft | $750,000
Nestled in a peaceful cul-de-sac on a sprawling one-acre lot at the foothills of the Blue Mountains, this exquisite home offers a sanctuary of luxury and comfort, perfect for those seeking an unparalleled living experience with the conveniences of city access.
This stunning home features a beautiful pool and patio, providing the perfect setting for summer relaxation and entertaining. The expansive lot offers plenty of space for outdoor activities, while the finished basement adds extra room for leisure or a home office.
Enjoy endless outdoor adventures with the nearby D&L Trail, Beltzville Lake, and the Lehigh River, perfect for rafting and kayaking. The area also boasts several resorts, water parks, and ski areas for year-round recreation.
Just a short drive from major arteries like I-476, this property is ideally positioned to experience the best of Pocono living with the convenience of proximity to Philly. Make this dream home yours today!

Jamie Bowman
484.951.3624
jamie.bowman@compass.com www.JamieBowman.com



For over two decades, I have been guiding clients through the home buying and selling process, while simultaneously building wealth in real estate. My curated blend of education, experience, and a global network of professionals ensures I best serve my clients. As a Resort and Second Property Specialist (RSPS) designated by the National Association of Realtors (NAR), I possess in-depth knowledge of the unique dynamics of resort and second-home markets. Additionally, I teach the principles of Building Wealth in Real Estate on a global scale through the Real Estate Business Institute and NAR. This dual focus allows me to offer unparalleled insights and strategies to my clients and students, bridging local expertise with a comprehensive understanding of global real estate trends.



4640 Woodbrush Way
Upper Macungie, PA 18104

$457,900
3 Bedrooms + Loft | 2.5 Baths
Lehigh Valley beauty! Enjoy carefree living in this immaculate 3 bedroom plus loft luxury townhouse with a 2-car garage & daylight basement in Parkland School district. Upgrades galore in this pristine home including newer solid hardwood floors on both levels. Sit back & relax while the lawn & landscaping are professionally cared for. This Monarch model in Hidden Meadows boasts a beautiful first-floor primary bedroom suite. Enjoy outdoor living by stepping onto the composite deck, perfect for entertaining or relaxation. Daylight basement offers ample storage or potential for customization & is plumbed for a bathroom. This home’s prime location offers convenience close to hospitals, schools, restaurants, & shopping with quick access to the Pa Turnpike, Routes 78 & 22. This residence promises a lifestyle of comfort & convenience in an ideal location.

Carmela Wilson, Realtor, MBA, SRES
Howard Hanna The Frederick Group 3500 Winchester Road, Suite 201, Allentown, PA 18104
C: 610-349-0155 O: 610-398-0411
carmelawilson@howardhanna.com carmelawilson.howardhanna.com
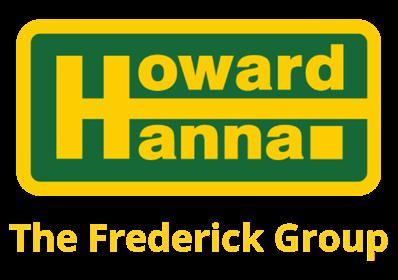




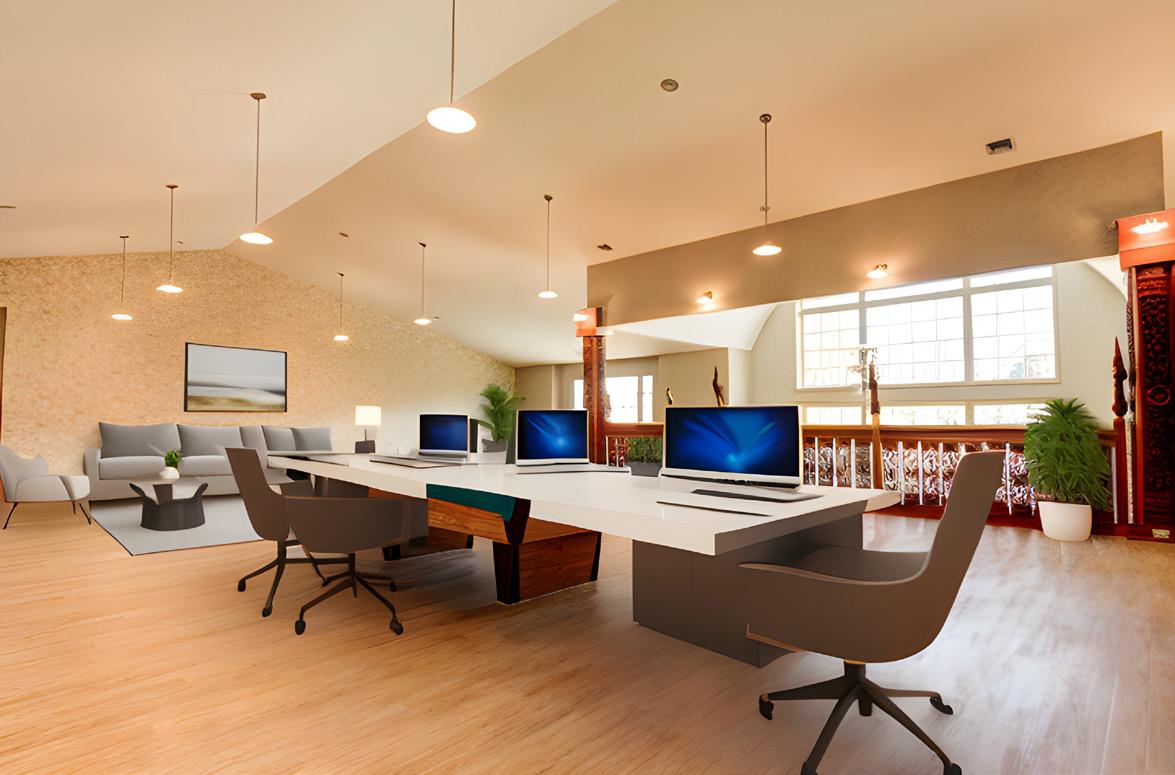


Exquisite Craftsman-Style Estate on 8 Acres
Located in the heart of scenic Upper Milford Township Lehigh Valley. This custom Craftsman-style home w/first floor master suite situated on 8 acres has so much to offer. Over 13,000 + sq ft of living space, 6 bedrooms, 9 baths, 4 kitchens, a heated in-door-in-ground pool (there is a separate pool-house connected to the house). There is an expansive 30-foot-high ceiling with a motorized chandelier. Additionally, there is a spectacular in-law quarters/2nd Master Bedroom, with full kitchenette (new SS appliances) that walks out to a private second floor oasis (new Trex deck with spiral staircase). The house also features a brand-new kitchen with new granite countertops, new SS appliances, new lighting and light fixtures, new backsplash, new flooring, and plenty of space for in-kitchen dining or entertaining. The exterior grounds are beautiful in every season offering panoramic views & great space for outdoor entertaining on the extra large patio area. Oversized heated and cooled 6-car attached garage. Multi-zone heating and cooling throughout. This is living at its finest, along with super low real estate taxes! (There is a separate 2-acre flat parcel of land located across the street that the owner would consider selling.) Property recently appraised for $3.1 million. Super low real estate taxes. Listing agent must be present for all showings.

| LICENSE #: RM424578 215.536.8758


EXQUISITE TUDOR HOME
79 COUNTRY CLUB ROAD, ASHLAND, PA 17921 4 BEDS | 2.5 BATHS | 2,450 SQ FT | $534,900
Must see this unique 4-bedroom, 2 1/2-bathroom Tudor home. Exquisite details found in every room of this charming home including a trey ceiling in the foyer, beam ceiling in the second floor tower room, custom flooring, stained glass kitchen cabinet doors, 2 balconies, 2 fireplaces, and so much more! First floor mud room entrance with washer and dryer. Enjoy the warm floors in the kitchen and master bedroom from the in-floor radiant heat. The large unfinished basement is a blank canvas for your imagination. Ornate chimney topped with a decorative terracotta pot. This custom home is an architectural sensation nestled on 9.4 private acres. Enjoy the outdoors on your covered front porch or quaint back patio with hot tub. There is ample parking with the 2 car attached heated garage and oversized driveway.










Brick Riverfront Home


This symbolic Lewisburg Borough ‘’gatehouse’’ provides a charming combination of old and new. History thrives in brick construction, ten-foot ceilings on the 1st and 2nd floors, wide pine floors and beautiful woodwork. Numerous updates including plumbing, wiring and thermopane windows. The large kitchen is ideal for entertaining and a finished 3rd story features 2 bedrooms, a full bath and a bonus room. The primary suite has a private enclosed porch with river views ideal for relaxation or office use. Enjoy the beauty of the riverfront and an occasional bald eagle from one of the covered porches or the deck. Launch your kayak right from your own yard. The 3-car garage is an additional benefit. Walk to all the downtown conveniences. Don’t miss this special property!

SABRA LEIGH KARR
BROKER, ABR®, RENE, AHWD
c: 570.428.5765 | o: 570.523.3244 ext. 1212
sabra-karr@villagerrealty.com www.villagerrealty.com



782 LOWER DEER VALLEY ROAD, TANNERSVILLE, PA

Call today to see this FURNISHED investment property in the amenity-filled Northridge Community. Conveniently located seconds from Camelback Resort, this 5 bedroom, 2 bathroom house is outfitted with beautiful finishes throughout. Use the 5th bedroom as a game room, large family room or bedroom. A modern kitchen with stainless steal appliances and granite countertops, flows into the living room where you will find a gas fireplace and formal dining area. Make your appointment to view this property today!
*Zoned RC-Recreation Commercial This property is currently rented as a corporate rental to Camelback resort until 12/31/2024 for $3,400 per month. Negotiating the terms of that lease will be the responsibility of the buyer. Buyer is responsible for their own due diligence on property as a short-term rental. Hot tub & pool table are not included in the sale. Property conveys with all furniture










Welcome to your fully renovated dream home at 522 Price Dr, Cresco, PA! This stunning 4-bedroom, 2-bathroom house offers a spacious 2400 + sq ft of living area, complete with hardwood floors and a modern kitchen with a dual fuel Bosch stove/oven. All stainless steel appliances. The welcoming sunroom offers additional space for leisurely afternoons. Cozy up by the fireplace or relax in the spacious den with a wall of windows; enjoy outdoor activities in a beautiful fenced-in yard. The first-floor primary bedroom ensures comfort and convenience, complemented by an office space for your work-from-home needs. Complete with a generator and a deck for entertaining, this home combines sophistication with practical living. The home has a new metal roof.



3 BEDS | 2 BATHS | 992 SQFT | $239,900



Welcome to your piece of Pocono Paradise in amenity filled Wallenpaupack Lake Estates. Whether you are seeking a full-time residence or a vacation retreat, this idyllic haven promises a lifestyle of serenity and adventure. This Charming 3-bedroom, 2 bath home features an open floor plan, skylights, hardwood floors, a stone front fireplace and an unfinished basement. Just a stone’s throw away from the pool complex, tennis courts and Beaver Lake for some beach time and fishing. Don’t miss out, call for a showing today.














19TH CENTURY HISTORIC HOME






BETHANY - HISTORIC HOME - This charming 19th-century home features three bedrooms and two bathrooms, alongside a cozy den and a sunroom where you can relax and enjoy the sunlight. Nestled in a peaceful country borough, the property also boasts a delightful gazebo and a convenient garage for your vehicles. Perfect garden area and an adorable playhouse for the grandchildren! Or, make it an office! With its historical charm and modern amenities, this home offers a perfect blend of comfort and nostalgia for its residents. Only minutes from downtown Honesdale and located in the Wayne Highlands School District as well!






| 3 BD / 2 BA / 1,835 SQFT. / $905,000 PINE CREEK FRONTAGE and easy access to the RAIL TRAIL! This beautiful home has been meticulously cared for and it shows! Some of the features include a huge stone fireplace, renovated kitchen with custom hickory cabinetry, cathedral ceiling, and contemporary design. Also a loft bedroom en-suite, oversized 2 car garage and did I mention the VIEWS! Fish, kayak, bike, stroll to the Cedar Run General Store for ice cream and dinner at Cedar Run Inn. All within STEPS of your front door! If you have been dreaming of a beautiful vacation home or permanent residence in the most desirable village in all of Pine Creek Valley, it just doesn’t get any better than this! Hi speed internet also available!











303 MAIN STREET BLOSSBURG, PA 16912
Looking to expand your growing real estate investment portfolio? Check out this 6-Unit rental property located in Blossburg Boro. Currently all units are rented with signed leases generating a gross annual income of $36,000.00! This income generating property has the potential to be self occupied while generating an income for your mortgage. The property features entirely separate meters, tenants are responsible for all utilities with the exception of the water meter. Conveniently located just minutes away from shopping, restaurants, island park and ward manufacturing. Centrally located between Williamsport, PA and Corning, NY.
1964 SHUMWAY HILL ROAD WELLSBORO, PA 16901
0.86 Acre | $399,000

LOCATION LOCATION!! A Commercial Opportunity on a corner lot with utilities! This 0.86 acre piece & 410 ft of road frontage. Situated between Mansfield & Wellsboro, 5.5 miles from US-15. Next to a new gas station & the Weis Superarket. Located in Charleston Township, on the corner of densely populated Rt.6, and Shumway Hill Road. DOT is reporting 10,935 vehicles annual daily traffic. Redevelopment of the site presents strong options, with favorable zoning, accessible frontage, signalized corner visibility. Two parcels will be sold together.

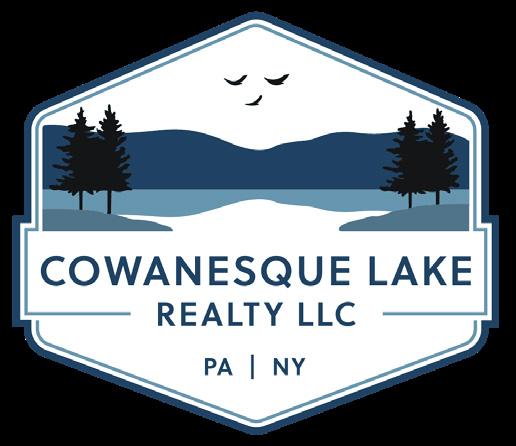

This Amazing Recreational or Residential property is surrounded by wildlife and nestled in the lovely mountains of the Southern Tier of NY. Private drive leads up to a large Pole Barn with insulated oversized attached garage, 2 Storage buildings and a Cozy cottage. Property features include updated electric/Wi-Fi service, large pond, timber, pasture land, existing fencing, riding/hiking trails and breathtaking views!
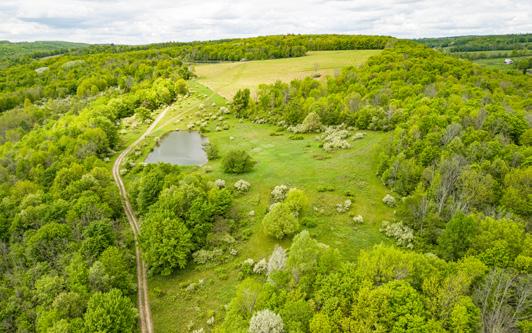





Video Tour

EXQUISITE RESIDENCE

438 DEPOT STREET, LATROBE, PA 15650
5 BEDS | 2 BATHS | 3,206 SQ FT | $299,900
Introducing an exquisite three-story residence that transcends the ordinary, offering an ideal sanctuary for comfortable living and entertaining. Currently used as an attorney’s office, your options are limitless with some modification. This property seamlessly combines versatility with refined elegance. Step inside to discover a world of luxury, characterized by solid wood doors, intricate crown molding, stained glass and original fireplaces that infuse each room with a timeless charm. The property features ample offstreet parking with ten spaces, ensuring convenience for residents and guests alike. Additionally, with thoughtful ADA-compliant amenities, accessibility is prioritized to accommodate all members of the household. Don’t let this extraordinary opportunity pass you by. Embrace the chance to call this elegant and prestigious residence your new home, where comfort, sophistication, and convenience blend seamlessly to create the perfect living environment.






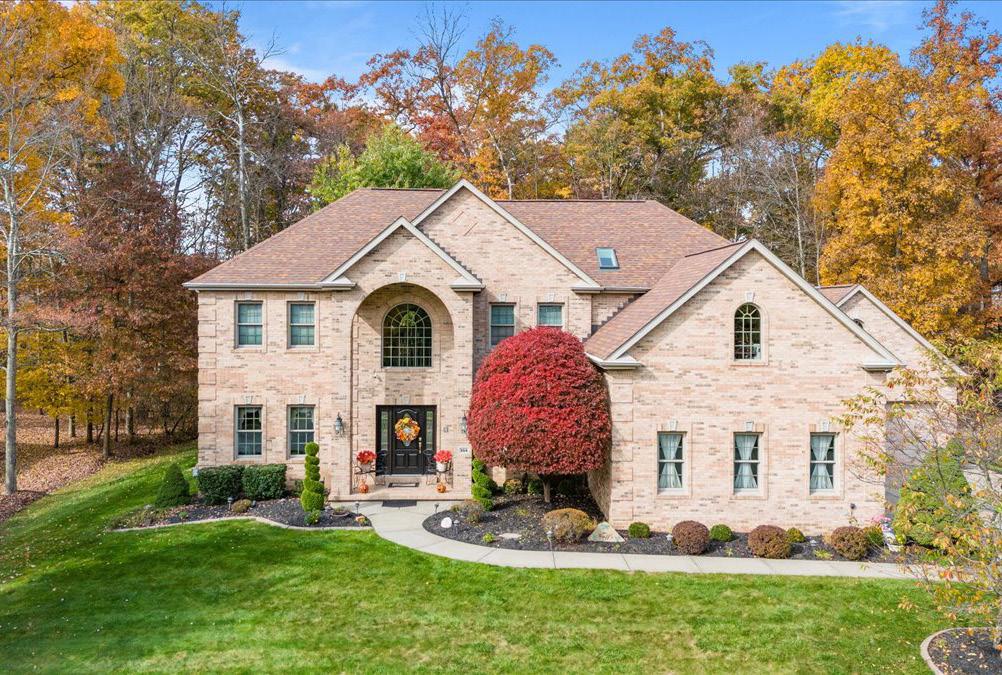






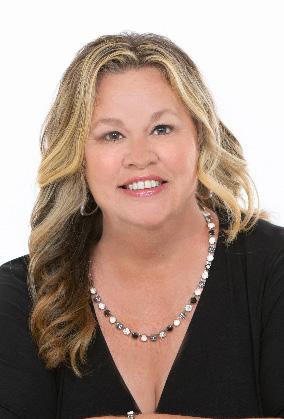


STUNNING CUSTOM HOME
4 Beds | 5 Baths | 4,000 sqft | $1,595,000 Welcome to 235 Edgewater Circle, a stunning residence custom-built by Paul Luciano Builders, Inc. Nestled in the prestigious community of The Reserves at Creek’s Edge in Millcreek, this exquisite property offers a resort-like setting with an impressive in-ground pool and a fully equipped pool house complete with a kitchen and bath. This address promises a lifestyle of meticulous detail and top-of-the-line amenities. The fully finished lower level is perfect for multi-generational living, featuring a separate entrance from the garage to a family/game room, a full kitchen, and a bath. This spectacular living space complements the stylish first floor, which boasts a gourmet kitchen and walkout access to a serene outdoor living area. The second floor includes four bedrooms, each with en suite baths, as well as a full bath. All bedrooms are spacious and meticulously maintained, offering comfort and luxury. This listing is shared with Tom Smith of Niagara Realtors. Call today for your personal viewing.




 MARSHA MARSH REALTOR ®
MARSHA MARSH REALTOR ®




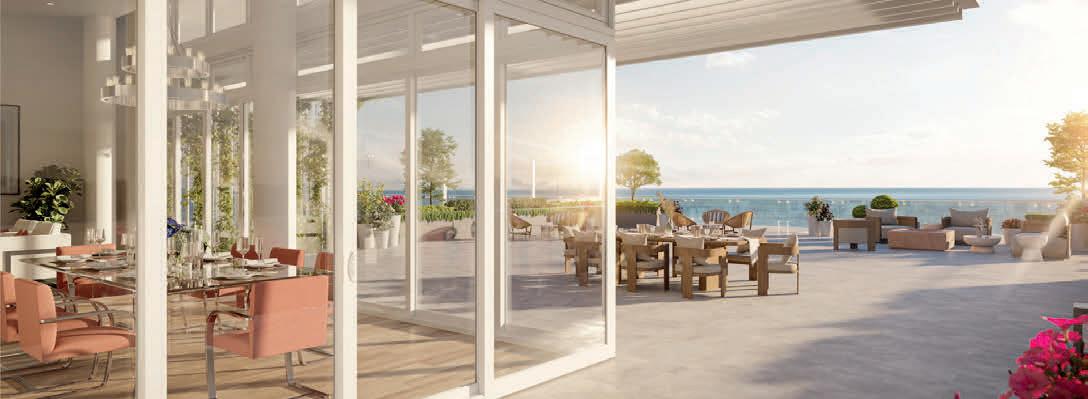


Framed
The
Owners
Destination:





KATHLEEN MACKINNON | REALTY ONE GROUP LANDMARK
REALTOR® | 724.427.5801 | kathleenmackinnonrog@gmail.com
$110,000 | Charming century home with additional lot on quiet street. Updates include leaf filter gutter system, refinished floors, and updated electrical. Mudroom, attic, and basement for storage. Home Warranty Included!




JENNIFER GEE | ADVENTURE REALTY - WILLIAMSPORT
REALTOR® | 570.505.3957 | jennifer.gee@exprealty.com
$225,000 | Great tract of land with cleared spot for cabin or home. Natural springs and trout stream on site. Surrounded by 5000+ acres of state game land. Electric hookup available, underground utilities only.


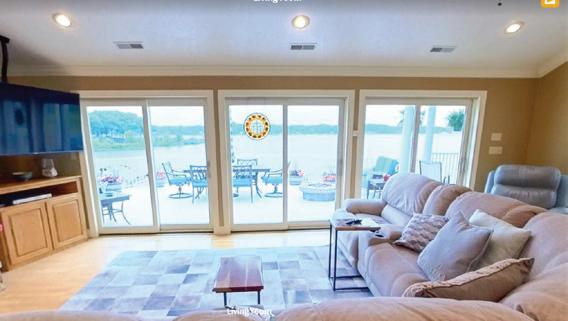

4 BEDS • 3+1 BATHS • 4,662 SQFT • $1,799,900 Fabulous LAKEFRONT home on beautiful Conneaut Lake! This stunning contemporary is built into Conneaut Lake’s west side in Huidekoper Bay and has captivating views that will keep your guests coming back! The luxury begins when you enter your private driveway and are greeted with lavish landscaping! The extravagance continues with a flowing, open concept throughout the house and right onto your multi-tier deck and private beach/dock. Keep your eye on the water from the gourmet kitchen (and most rooms). This stylish and spacious home was built with fun in mind. There is a LOT of house with too many amenities to mention: 4+ car garage, 2 laundry rooms, gas fire pit, hot tub, and tons more! Please come visit for yourself! The VIEW!!


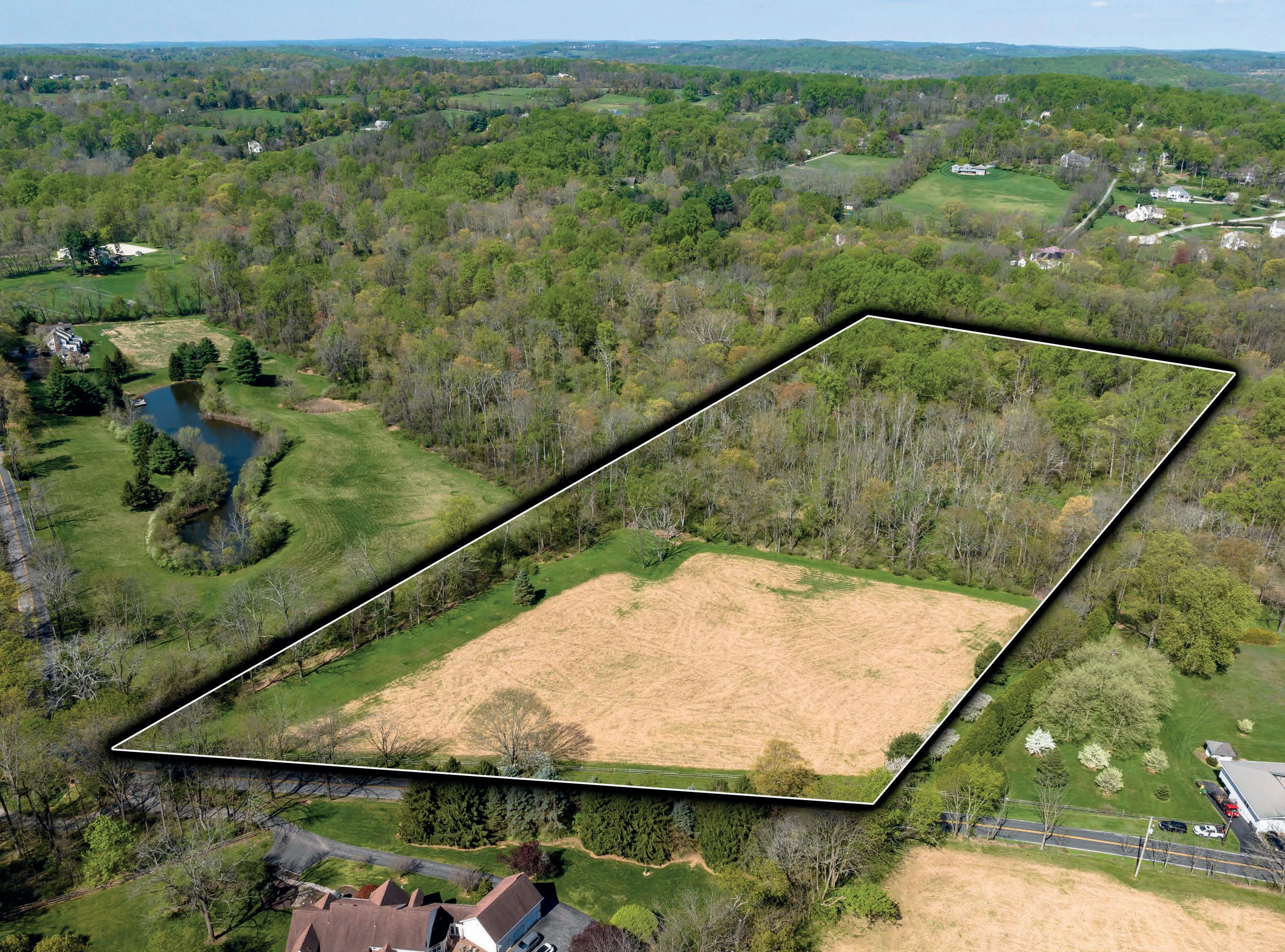




10-10A MERLIN ROAD, CHESTER SPRINGS, PA 19425
13.2 ACRES | $1,500,000
Nestled in the heart of Chester County, in historic Chester Springs, Charlestown township, a unique opportunity awaits. Here you will find an exquisite premier building lot on 13.2 acres (Lot 10-10A). The top of the lot has been well maintained and cleared and mowed, while the rear of the lot has been preserved with its natural, wild beauty. Pigeon Run Stream meanders through the woods. Local wildlife and wild flowers can be found in their natural habitat. Stroll, relax and be enthralled by the lots abundant beauty. This location features the best of both worlds: a rare country setting, yet easy access to Rt 113, Rt 401, Rt 100 plus the PA Turnpike. RT 76 is only 7-10 minutes away. Many diverse communities in the surrounding area: West Chester, Exton, King of Prussia, Philadelphia, Lancaster are all within easy reach. Get away to New Jersey or travel to New York for excitement, but come back to tranquility and a truly, one of a kind oasis.






TREASURE LAKE GOLF COURSE LOTS
Two prime golf course lots just came on the market on the award-winning Gold Golf Course in the gated community of Treasure Lake. These two lots are in great locations not only on the golf course but near water to enjoy as well. The Captain Jack Court golf course lot is on a cul de sac road and just steps away from Trinidad Beach. Great area for walking or biking. Lot is .40 acre and has public water, sewer, electric, and natural gas. This lot has a slight, gentle slope to the rear so it will accommodate a walk-out, daylight basement. Price is $40,000 and comes with a property survey. The Crooked Island Road lot is 95 ft x 150 ft. and slopes up for an exposed basement in the front. Great for a chalet style home. You can walk to the Town Center that includes a convenience store, styling salon, and fitness center. This lot also has public water, sewer, electric, and natural gas. Price $20,000 and includes property survey. Both lots are in close proximity to the Gold Golf Course Club House and Duffer’s Tavern (open year-round). Few prime Gold Golf Course lots are left. Contact me soon. No time restrictions for building. Choose your own builder. I can introduce you to quality builders when you are ready. Both lots are owned by a PA Realtor. Call or email me to schedule your private tour of Treasure Lake and to see these prime Gold Golf Course Lots before they are gone. Treasure Lake is hosting the NSS National Golf Tournament July 12--14








Nice Location To Build Your Dream Home
44.55 Acres / $315,000. Over 40 acres of buildable land with oil, gas, and mineral rights included! This property is in a producing well unit for immediate income. It is also a nice location to build your dream home. There was a perc test many years ago, but a new one would have to be completed. Come check out this lot today!



66.93 Acres / $349,900. Are you looking for a large parcel of land near Wellsboro? Look no further! Here is nearly 67 acres ready for you! Currently, the property is pasture land. There is a bank barn and fencing on the property. Make an appointment to take a look and make this your new farmland or homesite!

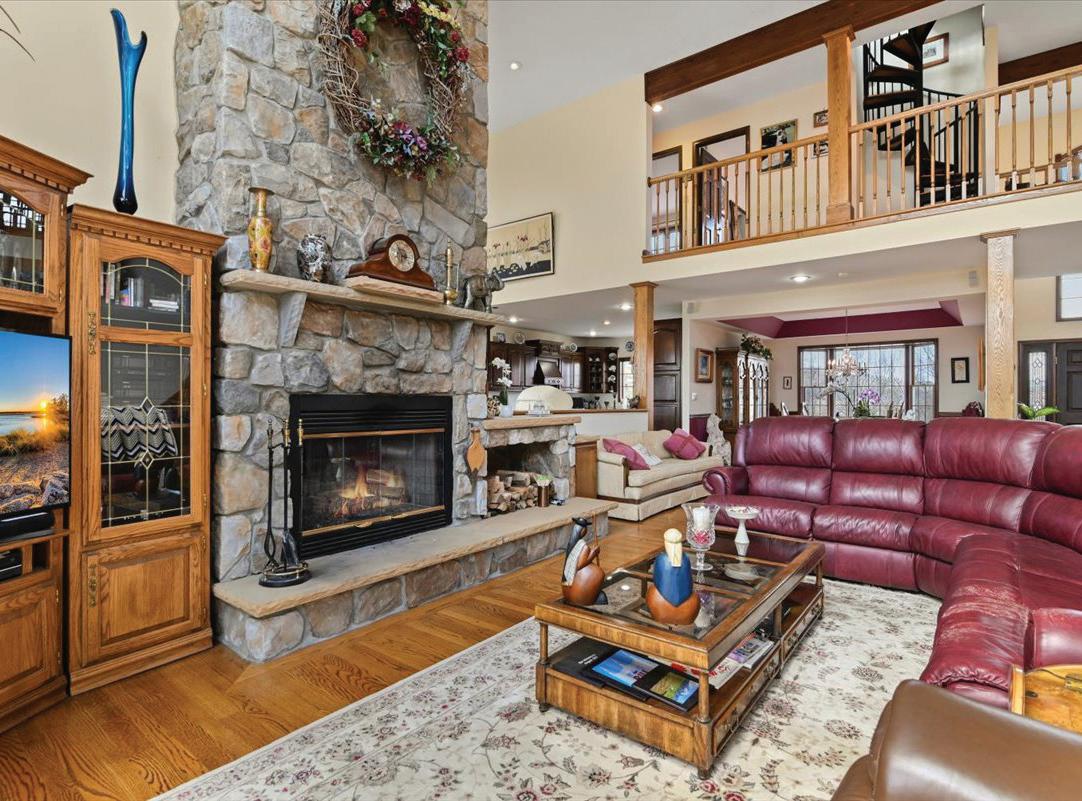

ELEGANT RETREAT




6 BEDS • 6 BATHS • 7,119 SQFT • $998,000
Nestled on a lush 5.13-acre parcel, 327 Imperial Dr combines French Country charm with the tranquility of a private retreat. Outdoor enthusiasts will appreciate the west-facing patio with stunning sunsets, perennial gardens, and a serene pond with a cascading waterfall. This elegant 6-bedroom, 5.5-bathroom residence features hardwood floors, cathedral ceilings, and abundant natural light. The grand foyer welcomes guests with a two-story entryway and oak staircase. A sophisticated study with custom cabinetry and a dining room with arched doorways offer elegance and functionality. The living room boasts a vaulted ceiling, gas fireplace, and views of the pond. The kitchen is equipped with granite countertops, top-ofthe-line appliances, and a breakfast nook with panoramic backyard views. The family room features a wood-burning fireplace and scenic windows. Upstairs, the luxurious primary suite awaits, boasting a cathedral ceiling, gas fireplace with a marble surround, Juliet balcony, and spa-like ensuite bathroom with a tiled shower, whirlpool bath, and double sinks. Bedrooms two and three are connected by a bathroom with ceramic tile floor, tub/shower combination, double sinks with corian counter, linen closet and a built-in bench. Bedroom two’s dormers add a touch of coziness while bedroom three has access to a storage room through the walk-in closet. Travel across the hallway to the ensuite, turret (entire round encased with windows has views of the backyard wildlife) guest bedroom. The bathroom floor has ceramic tile, tub/shower combination, and a corian counter. The laundry room located on the 2nd floor has vinyl flooring, a built-in ironing board, cabinetry and laundry sink. The lower level of the home is an entertainer’s dream. It includes a recreation room (new vinyl plank floor), ensuite bedroom, exercise room and lots of storage in the utility and storage rooms. Glass doors lead to the lower patio, where there is a hot tub hookup, propane firepit, and covered porch with a pergola extension. On the upper patio is a (propane) gas grill hook-up, and a retractable canvas awning with wind sensor, remote and manual controls. Both patios have hard-wired outdoor stereo speakers connected to the Sonos 1 house system. Despite its serene setting, 327 Imperial Dr is a short drive to urban amenities, including shopping, dining, and healthcare facilities. Don’t miss the opportunity to experience this inviting home. Book your showing today!






GET TO KNOW Stephanie
Introducing Stephanie, your dedicated real estate partner who thrives on building lasting connections. With a background in teaching, gardening, and property investing, Stephanie’s journey to becoming a REALTOR® was a natural evolution driven by her passion for properties and people.
Specializing in land, residential, and investment properties across Lancaster, Berks, and beyond, Stephanie’s expertise is matched only by her infectious enthusiasm. Recognized with prestigious awards like the Berkshire Hathaway HomeServices Chairman’s Circle Diamond and Gold Awards, Stephanie’s commitment to her clients is unwavering.
Beyond real estate, Stephanie finds joy in yoga, gardening, and quality time with her three children. Experience the difference of working with Stephanie, where every transaction is infused with warmth and expertise. Let Stephanie guide you on your journey to finding your dream home—because with her, “Home Feels Like A Dream Come True.”






positive energy and motivation as she helps them buy and sell their properties.
BUYERS
When working with buyers, Stephanie starts by getting to know her clients well. By developing a strong connection, she is able to put them at ease about the buying process. Purchasing a home is a huge step, and Stephanie wants to make it as fun and enjoyable as possible.
SELLERS
When assisting sellers, Stephanie works hard to earn their trust as she believes integrity and trust are the foundation of every great relationship. Especially considering that clients hire her to sell one of their most precious assets—their homes.

MEET VICKI VENEZIA

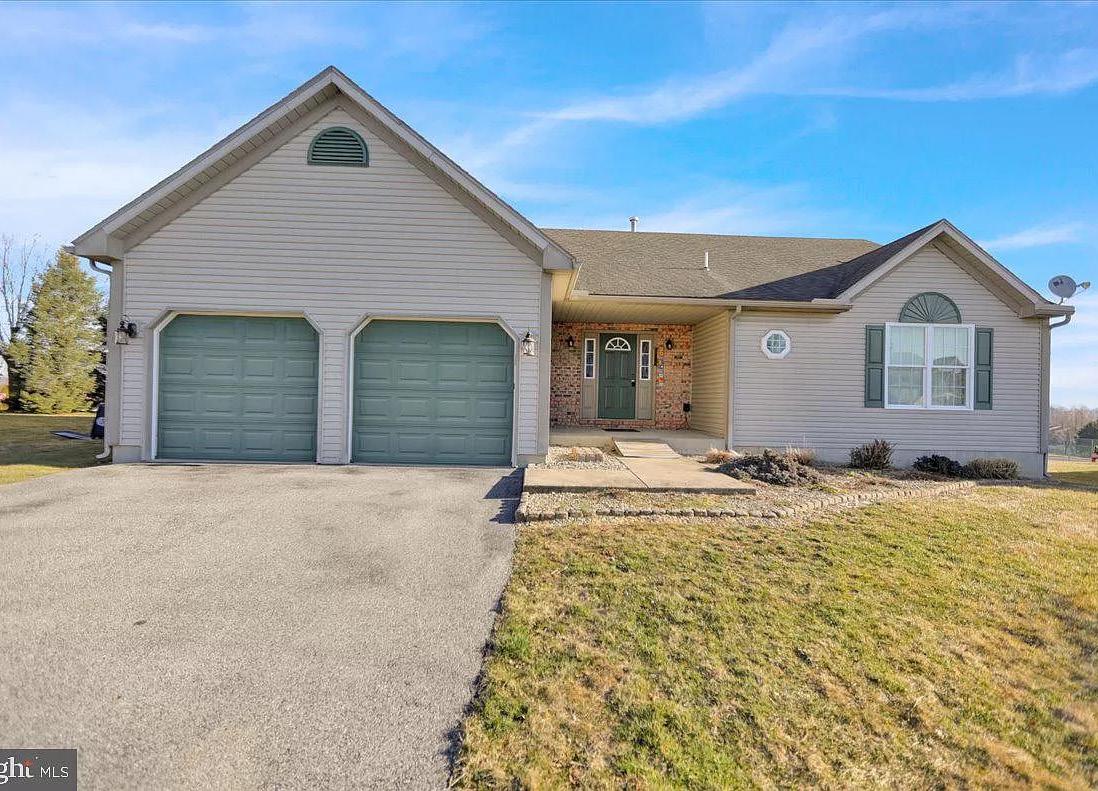
Vicki has worked in real estate for over 20 years and is proud to have a substantial part of her business come from past clients and referrals. She has experience helping clients build new homes, working with first time homebuyers, listing and buying properties, multi-unit and investment properties for residential and commercial sales. She is a Certified Residential Specialist (CRS), a Accredited Buyer’s Representative (ABR) and a Graduate, REALTOR Institute (GRI), Commitment to Excellence (C2EX) from the National Association of REALTORS.
Vicki is an avid traveler and enjoys spending vacations with family and friends. She enjoys her free time with her two children and adorable grandchildren. She has a passion for visiting Vineyards & Winery’s.
Since joining RE/MAX of Reading, Vicki has consistently been awarded the 100% Club. She was 2014 President of the Reading-Berks Association of Realtors and continue to serve on the Board of Directors at Pennsylvania Association of Realtors.
Served as Chair for Legislative and RPAC Committees. PAR chair (2019-2020) RPAC Fundraising Committee. She continues helping with NHS, Habitat for Humanity Fundraising events throughout our community. Was awarded the Realtor of the Year in 2019 at the Reading-Berks Association of Realtors.

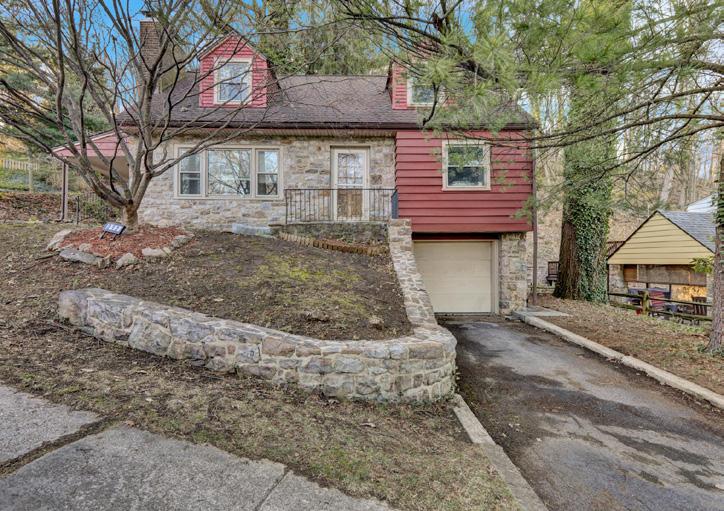




With us in your corner, you get the knockout combination of experience, dedication and unbeatable negotiation skills. Whether buying or selling, we will fight to get you the best deal every time. Don’t settle for less - choose the team that packs a punch!
REALTOR
C: 717.587.6479 | O: 717.733.4777 anita@kingswayrealty.com www.kingswayrealty.com

717.413.0949 | O: 717.733.4777
julie@kingswayrealty.com www.kingswayrealty.com





I’ve been a licensed real estate agent since 2016, working with buyers and sellers to achieve their real estate objectives and dreams. I believe in and strive to provide excellent and productive service. I advocate strongly for my clients’ interests and supply useful resources while endeavoring to facilitate seamless transaction experiences. My service area focuses on the Poconos and Lehigh Valley, but also includes nearby counties such as Lackawanna, Luzerne, Carbon, Berks, Bucks, Schuylkill and Northumberland.
I work with residential and investment properties of all type, including primary residences, short-term rentals, long-term rentals and vacation homes. These transactions also consist of properties in foreclosure and short-sale status.

3 2.5 2,319
STUNNING is the best way of describing this picturesque property! 30.05 Acres offering unparalleled panoramic views, it overlooks majestic mountains and boasts breathtaking views of the valley to the east and west.
SOLD FOR $744,900





NAVIGATING UNIQUE LISTINGS: A PROACTIVE APPROACH TO REAL ESTATE SALES

Every home possesses its own distinct features, and as a real estate agent, my approach to listing a property is multifaceted. Not only do I emphasize the property’s unique attributes, but I also proactively address potential concerns that may arise during the sales process. Consider the case of this stunning farmhouse I recently listed. Along with its exceptional views, what made this rustic cabin farmhouse uniquely challenging were its dual structures: a horse stable and an additional outbuilding, along with its own water supply and septic system. As an agent, it is important to thoroughly understand these details, as well as local requirements and restrictions related to zoning, to ensure a seamless transaction.
• Thorough Research: Before listing a property such as this farmhouse, it is crucial to delve into township regulations and zoning requirements. This preemptive research allows for the proper anticipation of any questions or concerns that potential buyers might have.
• Property Preparation: Properly staging the property is crucial. In this case, it was essential to ensure that both structures were well-maintained and showcased their unique features. Repair work was completed, and the property was presented in its best light, paying attention to staging so that it highlights the gorgeous views from its front porch and through the large two-story windows.
• Effective Communication: Transparency is essential. Proactively addressing potential buyer inquiries about the water supply, septic system, and zoning regulations fosters trust and confidence among all parties involved.

The farmhouse received significant interest and went under contract within just four days. Its unique features, combined with our proactive approach, contributed to a successful outcome. For families, buying a home is a momentous decision—one that should be met with excitement and satisfaction. As a real estate professional, my commitment is to navigate these complexities, ensuring a positive experience for buyers, sellers, and all stakeholders. Let’s continue to make real estate transactions both seamless and rewarding.




