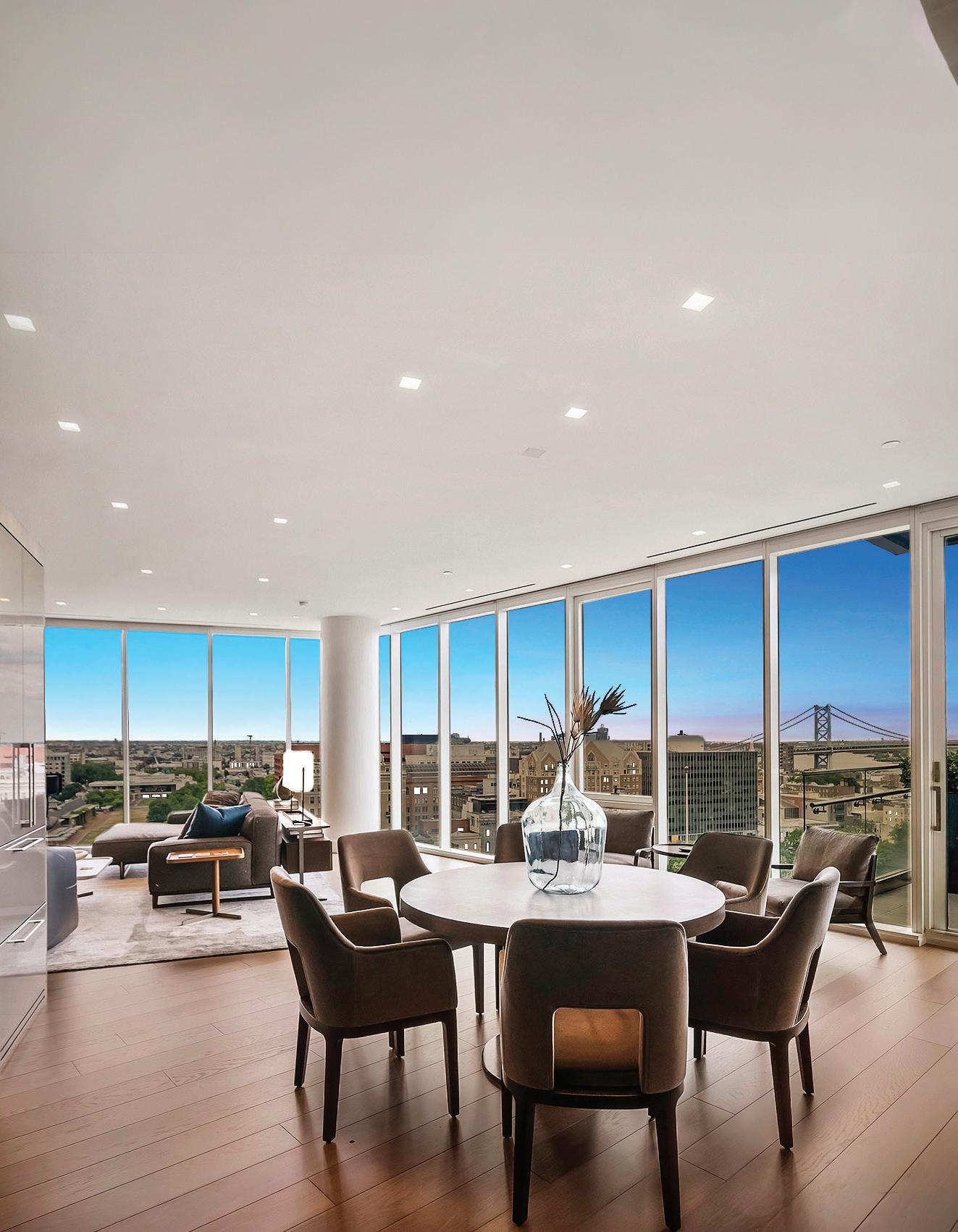
HOMES + LIFESTYLES MaryBeth Oates + Jim Dickinson COLDWELL BANKER REALTY COVER HOME PRESENTED BY Pennsylvania The Pinnacle of Luxury Living MORE ON PAGE 4
Randy Snyder & Geniene Polukord
LICENSED REAL ESTATE AGENTS | SALES ASSOCIATES
Randy C: 609.658.3193 | randy.snyder@compass.com
Geniene C: 732.266.4341 | geniene.polukord@compass.com
O: 609.710.2021
From their impressive sales history to their elaborate network of loyal patrons, it’s no surprise that Randy Snyder and Geniene Polukord make the perfect real estate duo. Randy and Geniene have built their business on integrity, providing a solid foundation for navigating their clients home to Mercer, Somerset, Middlesex, Hunterdon, and Monmouth Counties.
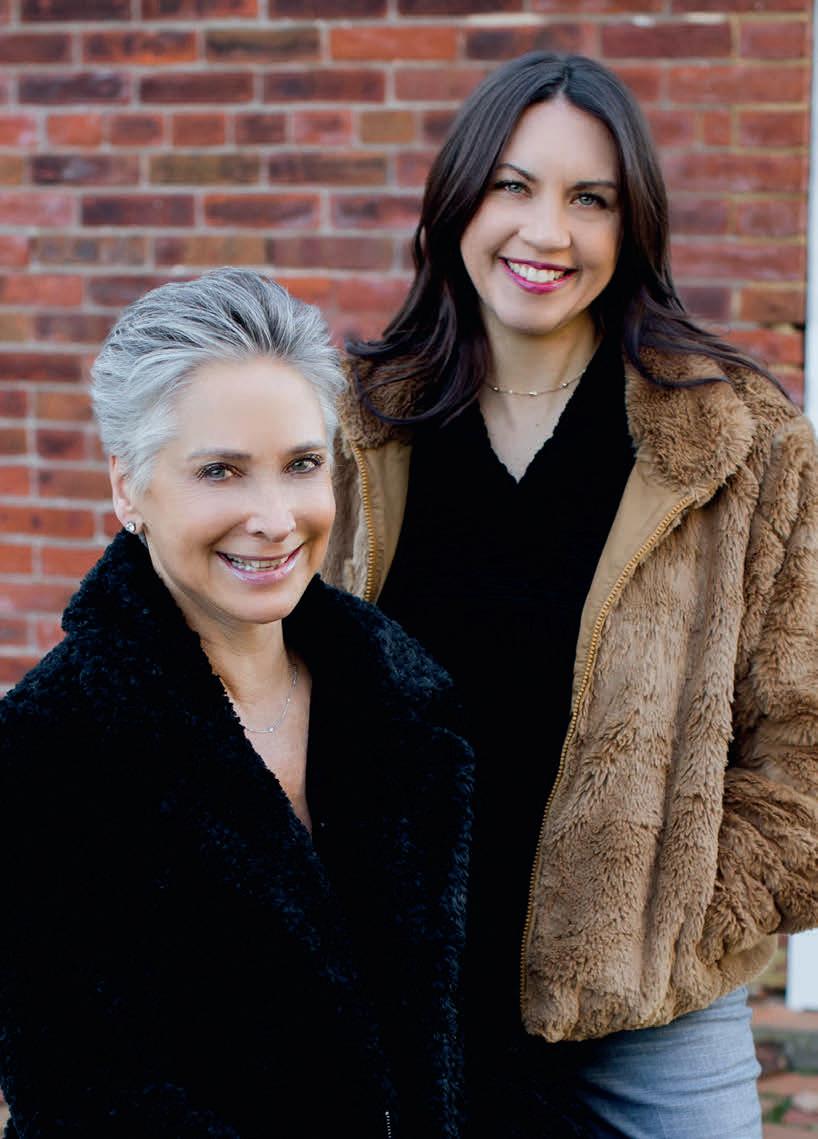
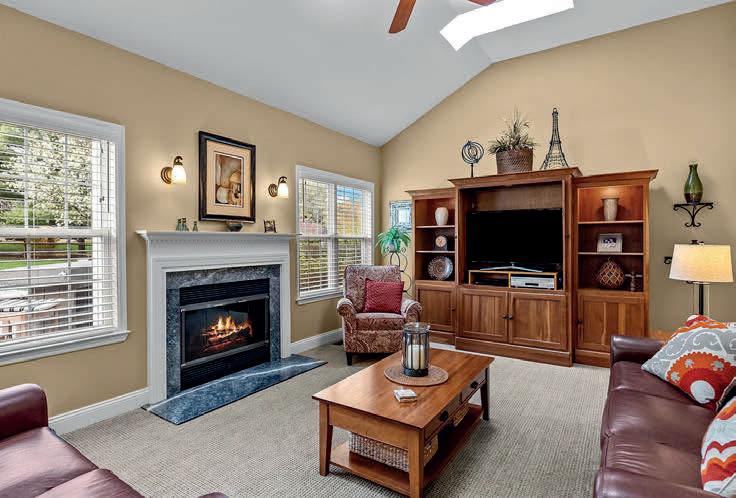
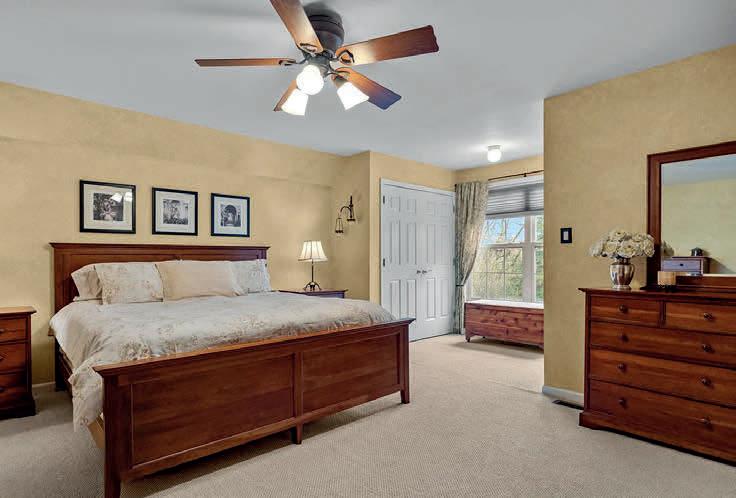

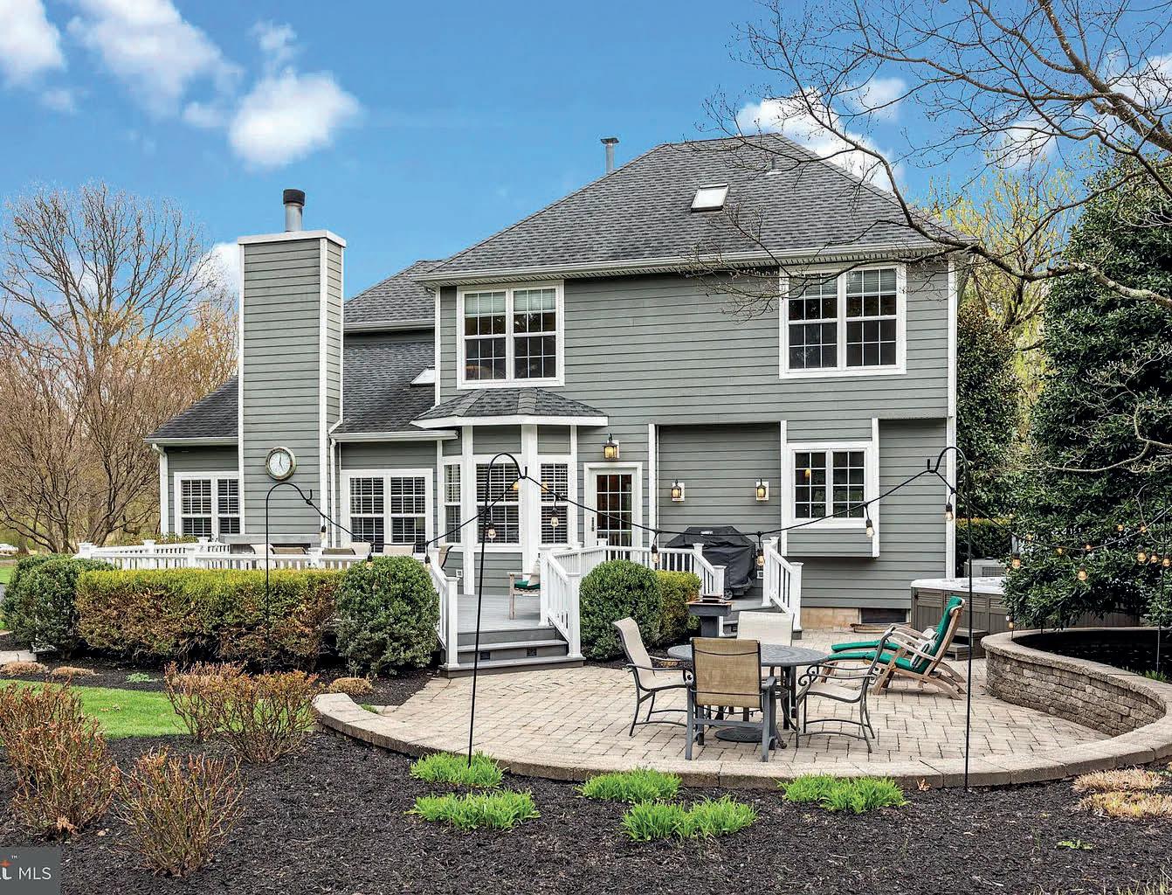
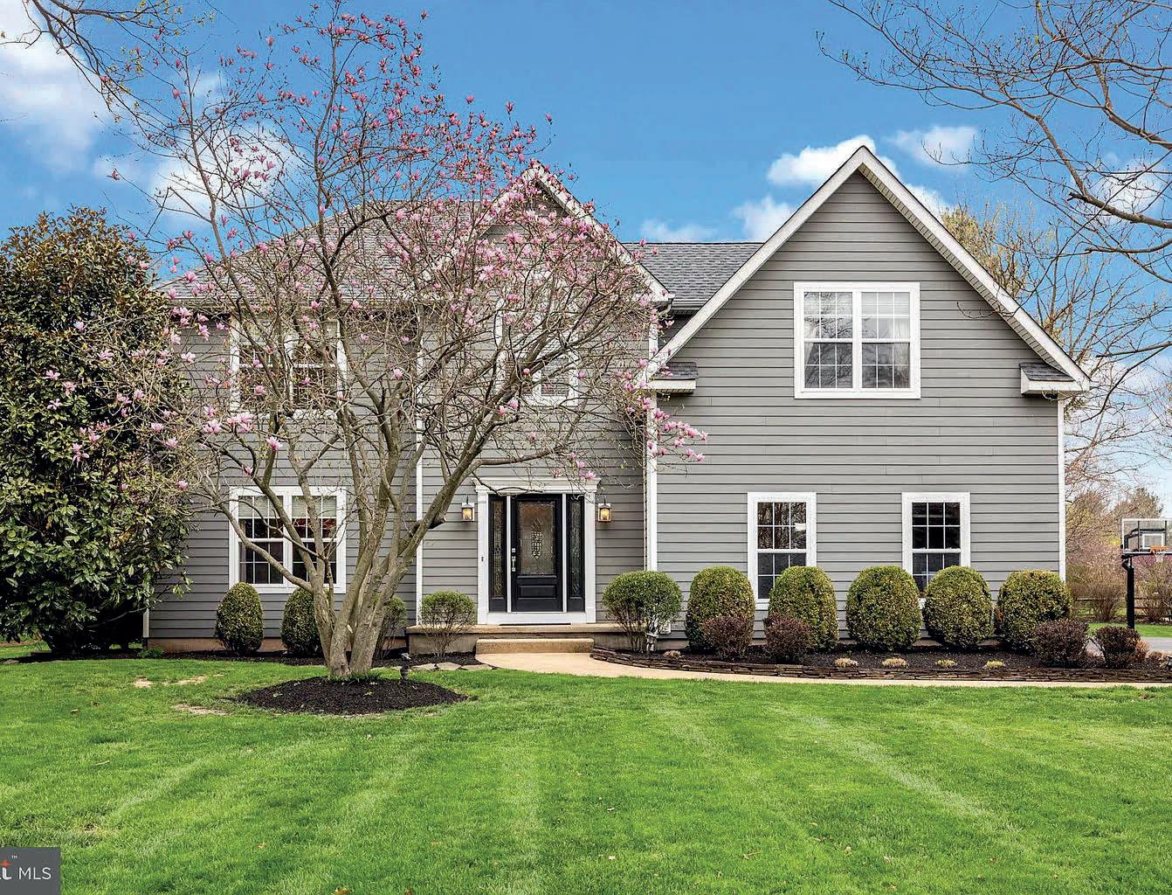
Having lived and worked in the Princeton area for many years, both Randy and Geniene offer diverse backgrounds. After pursuing opportunities in the financial and fitness industries, Randy was inspired by her sister to obtain her real estate license. Her trustworthy personality, endless dedication, and problemsolving mindset translated perfectly into a successful real estate career. Geniene worked in global sales for 18 years, allowing her to solidify skills across various pursuits, including transactions, management, and educational technology instruction. Together, Randy and Geniene share a deep commitment to their clients, guiding them through some of life’s most important moments, buying and selling real estate.
As a highly ranked and respected real estate team, Randy and Geniene have won annual sales awards since 2012. Both serve as members of the National Association of Realtors and the CORE Board of Realtors, offering a combined total sales volume of almost $15 million in 2021. Providing extensive devotion and extraordinary customer service, Randy and Geniene truly understand what it means to deliver individualized service to their buyers, sellers, and investors.
3 The Kings Path, Hopewell, NJ 08525 SOLD
36 Woodsville Road
Hopewell, NJ 08525
4 Beds | 6 Baths | 5,305 Sq Ft | $1,770,000
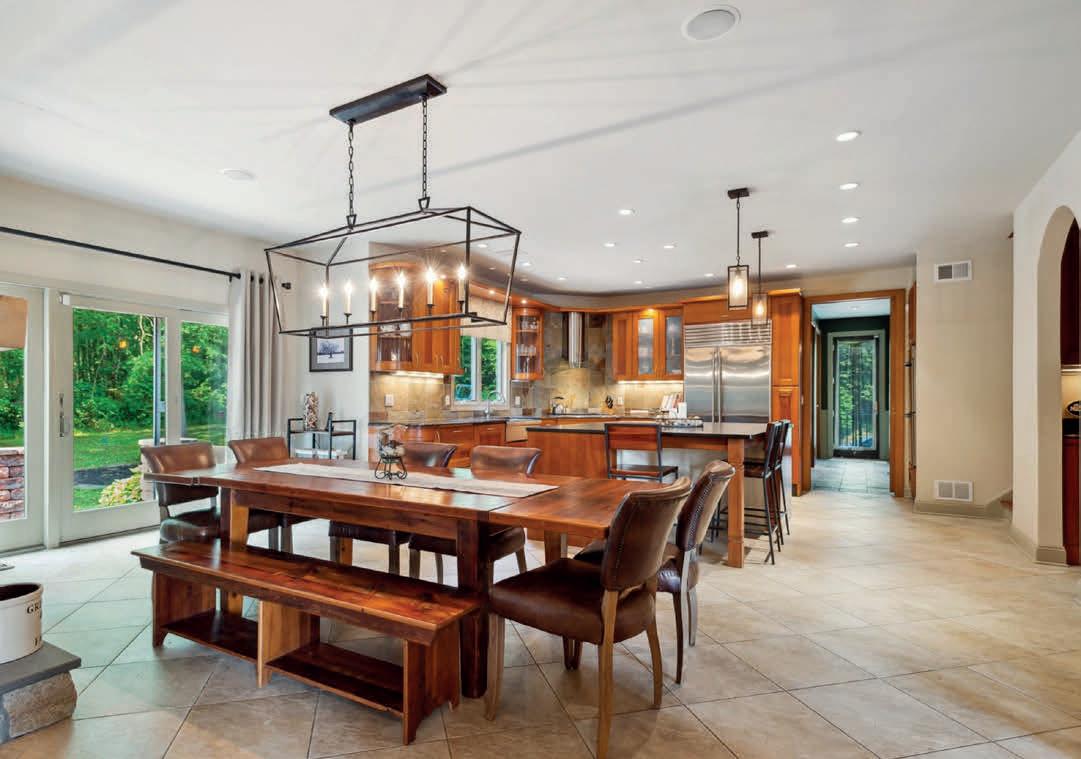
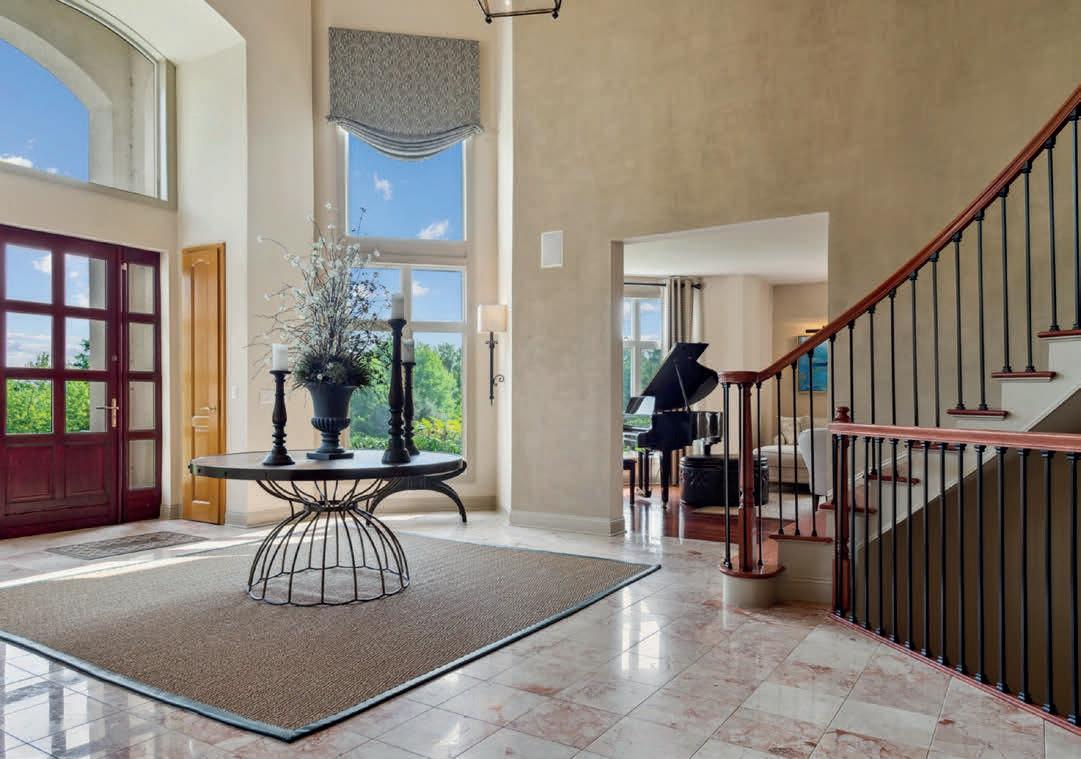
Nestled on a breathtaking 35-acre property, 36 Woodsville Road presents a rare opportunity to own a luxurious custom-built home. The grand two-story foyer welcomes you with marble floors, a magnificent Venetian plaster accent wall, a captivating chandelier, and a curved staircase. The home features an elegant dining room and living room with gallery lighting, hardwood floors, and soaring ceiling heights. A twosided wood burning fireplace unites the kitchen with the sunken family room, showcasing real stone from New England, a reclaimed barn beam mantel, and a bluestone hearth. The kitchen boasts a breakfast nook, walk-in pantry, granite countertops, and top-of-the-line appliances. The second floor showcases the primary suite with vaulted ceilings, a twosided gas fireplace, and a primary bathroom with a clawfoot tub and ample storage. The home also features three additional bedrooms, each with a walk-in closet and Jack and Jill bathroom. The large basement boasts a recreation room, spacious gym with rubber flooring, wine cellar, wet bar, and ample storage. The captivating front pasture, Bluestone walkways and side patio, and stone patio off the kitchen are perfect for outdoor entertainment. The home is assessed for Farmland and Forestry and is served by the prestigious South Hunterdon Regional School District. Conveniently located near Princeton and New Hope, with easy access to I-295, this home offers luxury living at its finest.
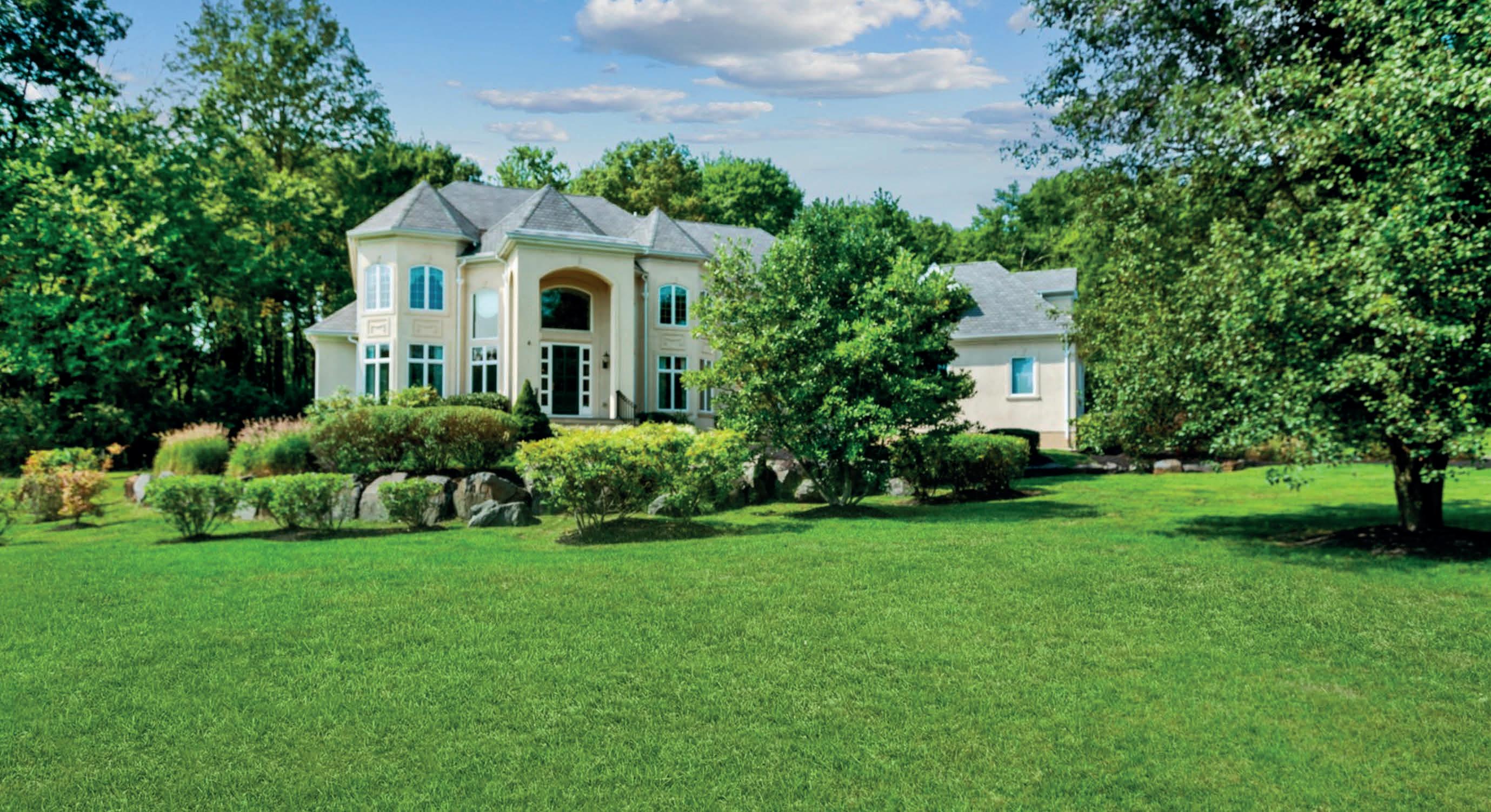
Compass is a real estate broker licensed by the State of California and abides by Equal Housing Opportunity laws. License Number 01527365 / 01997075. All material presented herein is intended for informational purposes only and is compiled from sources deemed reliable but has not been verified. Changes in price, condition, sale or withdrawal may be made without notice. No statement is made as to accuracy of any description. All measurements and square footages are approximate.
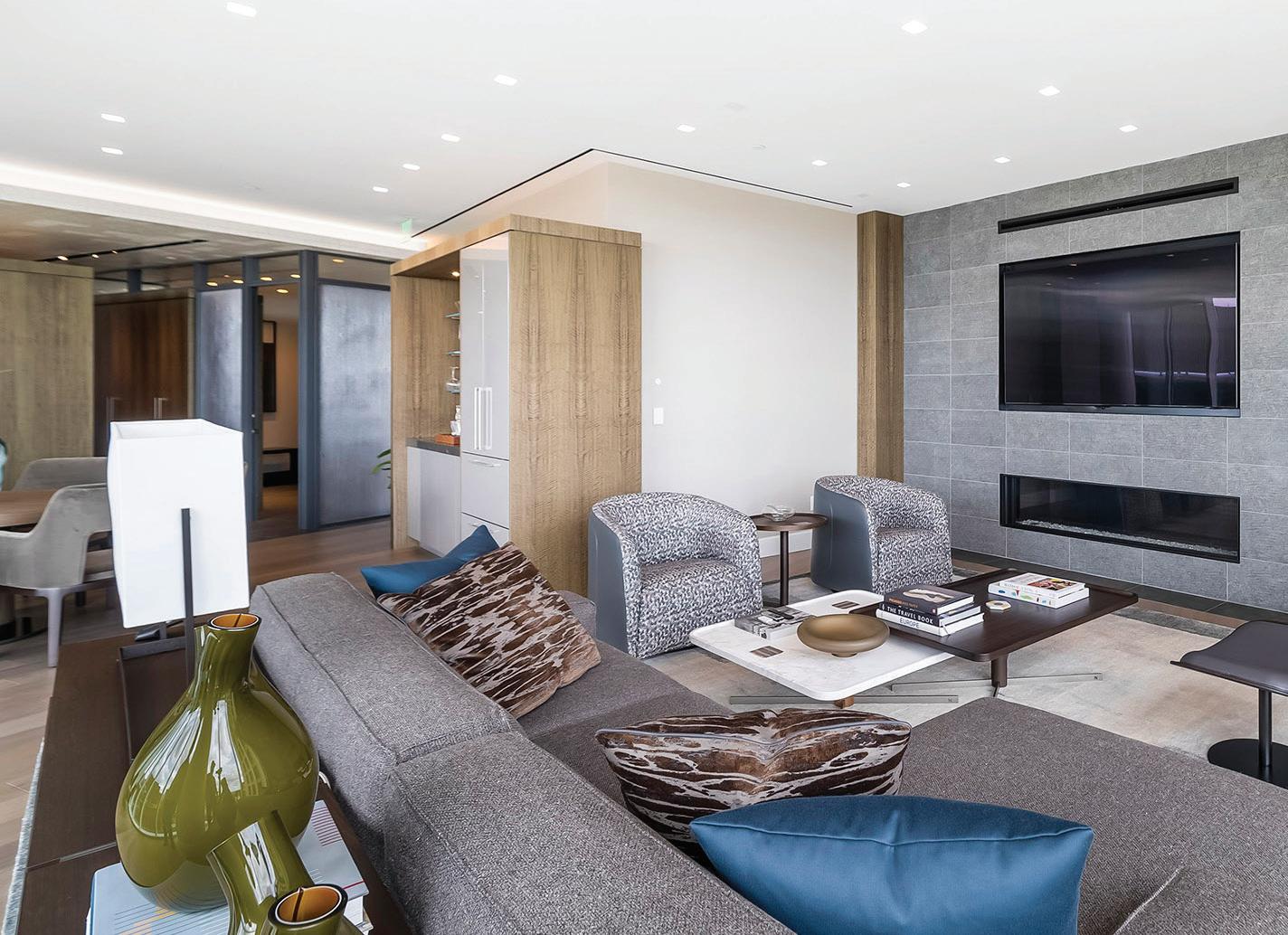
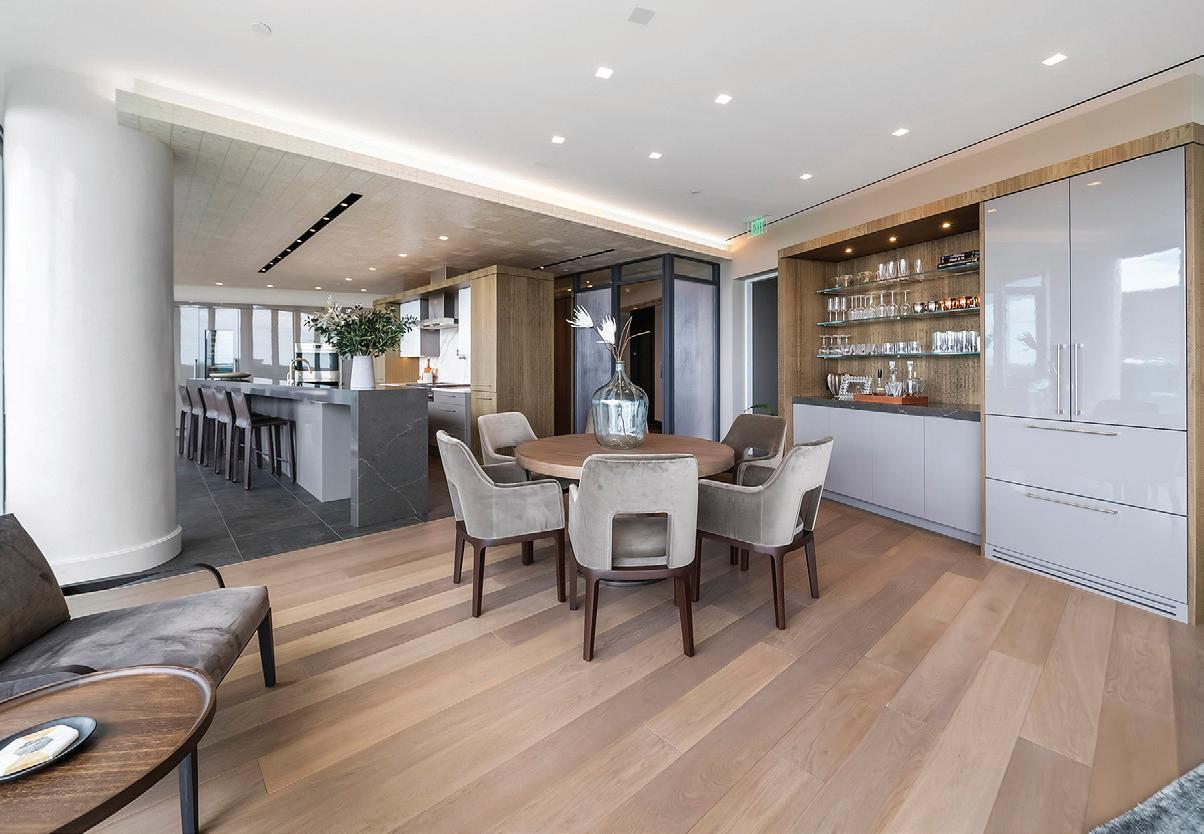
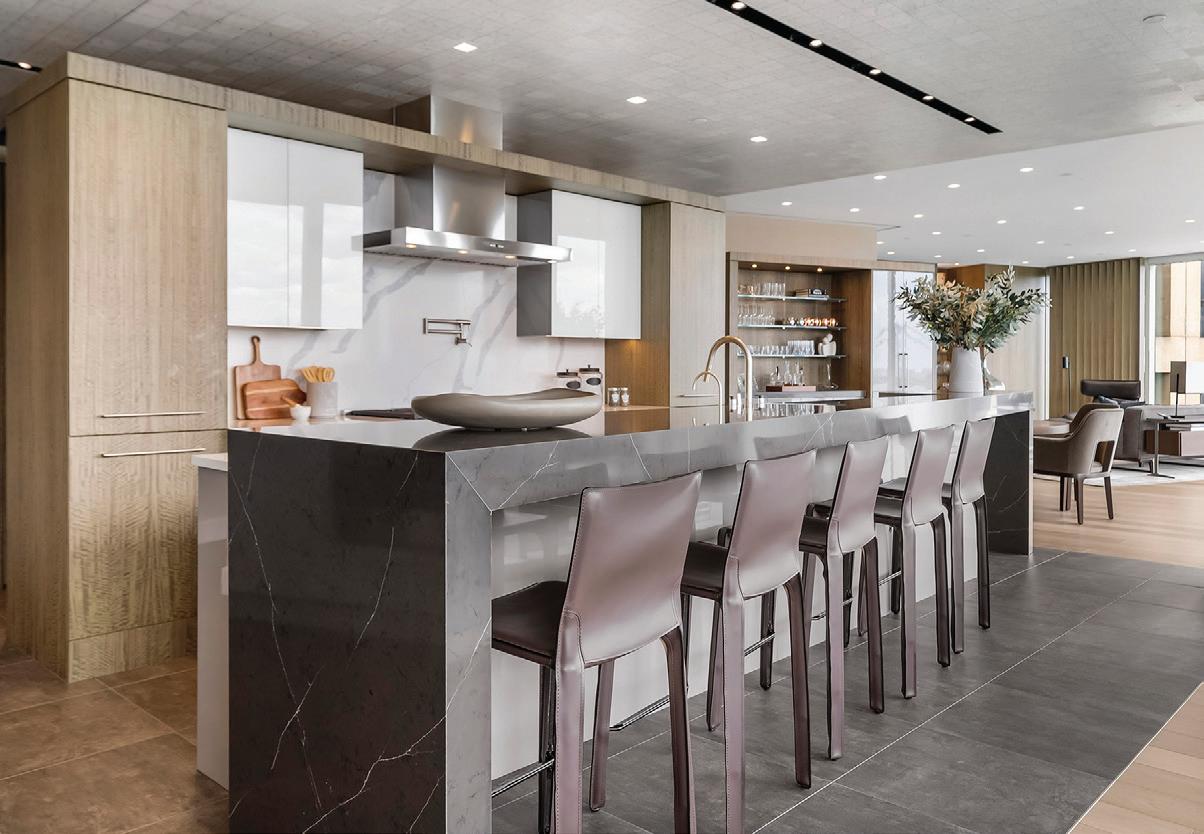

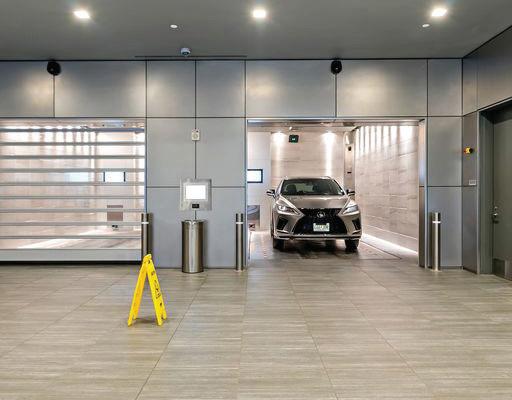
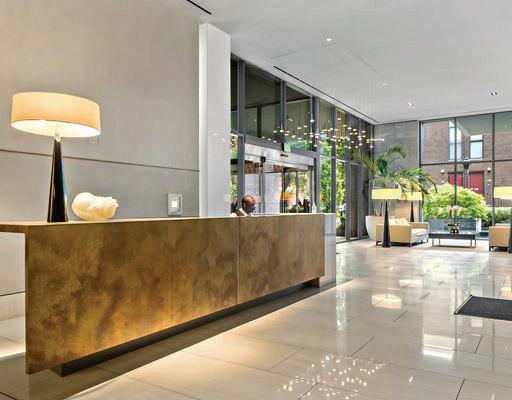
The Pinnacle of Luxury Living
Experience the pinnacle of luxury living at Philadelphia’s iconic 500 Walnut Building. This masterpiece seamlessly blends elegance, convenience, and a rich sense of history. Situated in the heart of the city, this architectural gem provides a gateway to Philadelphia’s vibrant culture and storied past.
The 15th-floor residence within the 500 Walnut Building embodies effortless luxury. Spanning 4,300 sq ft, this residence features an open floor plan, floor-to-ceiling windows, and European white oak floors throughout the living areas, exuding a refined and harmonious atmosphere.
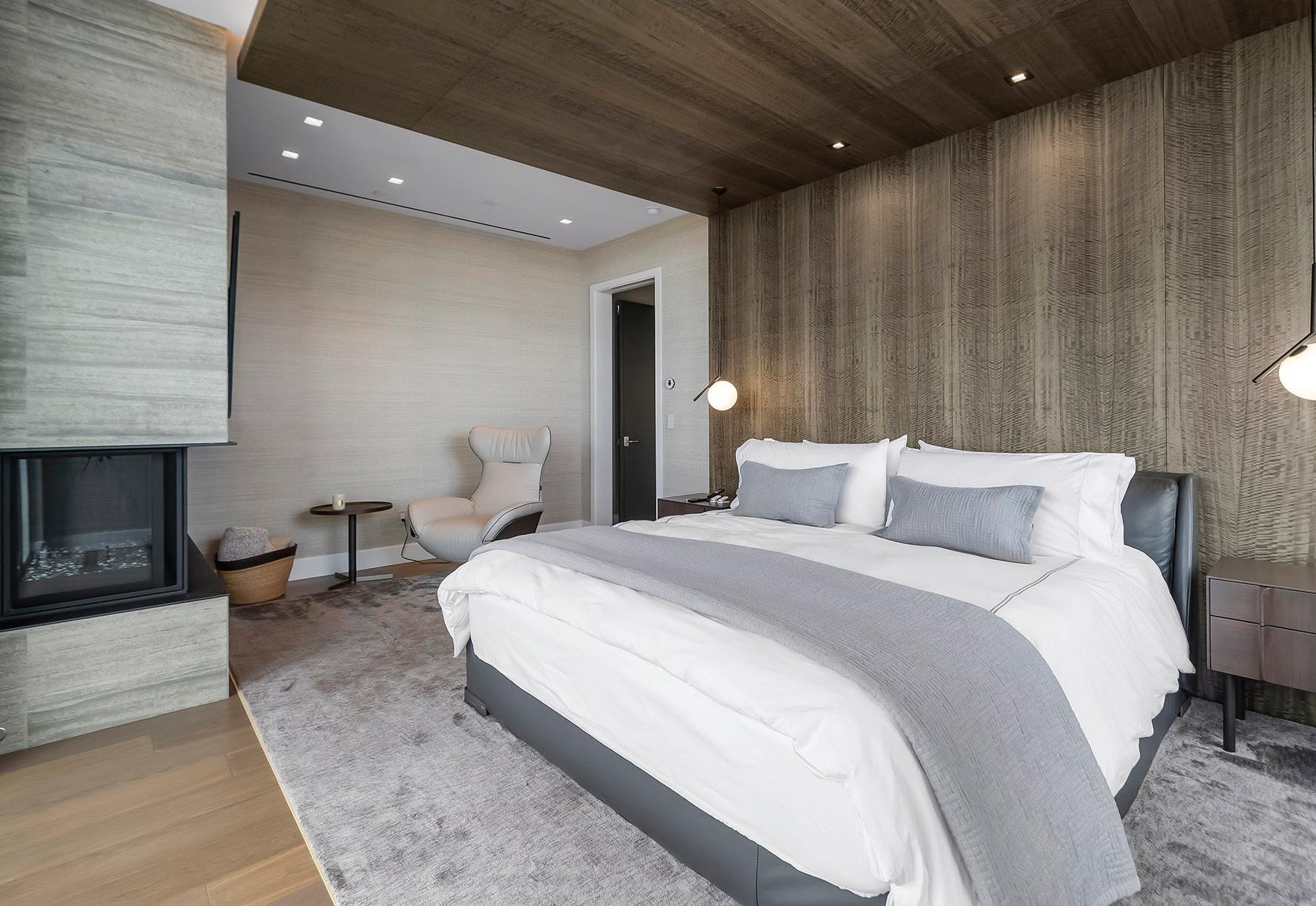
The living room captivates with a large gas fireplace, offering warmth and creating an inviting ambiance. Connected to the dining room, complete with a built-in bar, this space becomes the perfect setting for hosting guests and entertaining.
The upgraded kitchen exceeds expectations, with high-end appliances, custom Eucalyptus cabinetry, and exquisite finishes. Adjacent to the kitchen is a breakfast nook, accompanied by
a balcony that showcases panoramic views of the Delaware waterfront and Philadelphia’s historic landmarks.
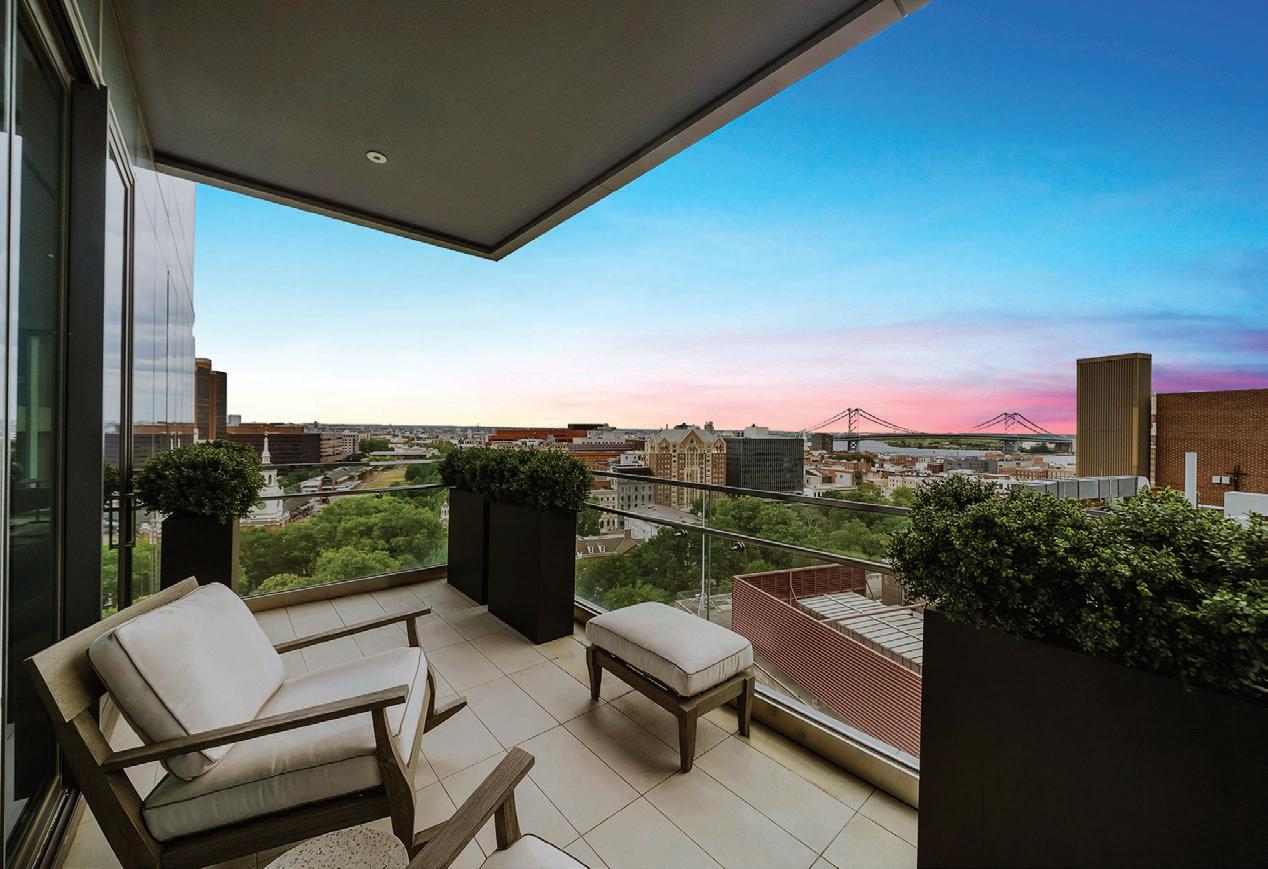
The primary suite is a sanctuary of luxury, featuring a fireplace, full bath, and a generous walk-in closet. Plush carpeting adorns the additional bedrooms, providing comfort and privacy. Three full bathrooms throughout the home ensure convenience and opulence.
The building’s prime location provides easy access to major roadways and an abundance of renowned restaurants, inviting you to indulge in a diverse culinary scene. Immerse yourself in Philadelphia’s rich history, as Independence Hall and the Delaware River waterfront lie within close proximity.
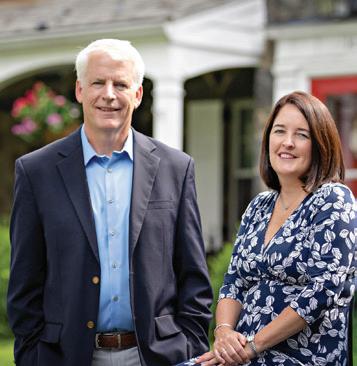
Embrace the epitome of effortless luxury living at the 500 Walnut Building. With its historic charm, top-of-the-line amenities, and unbeatable location, this residence offers a truly extraordinary experience.
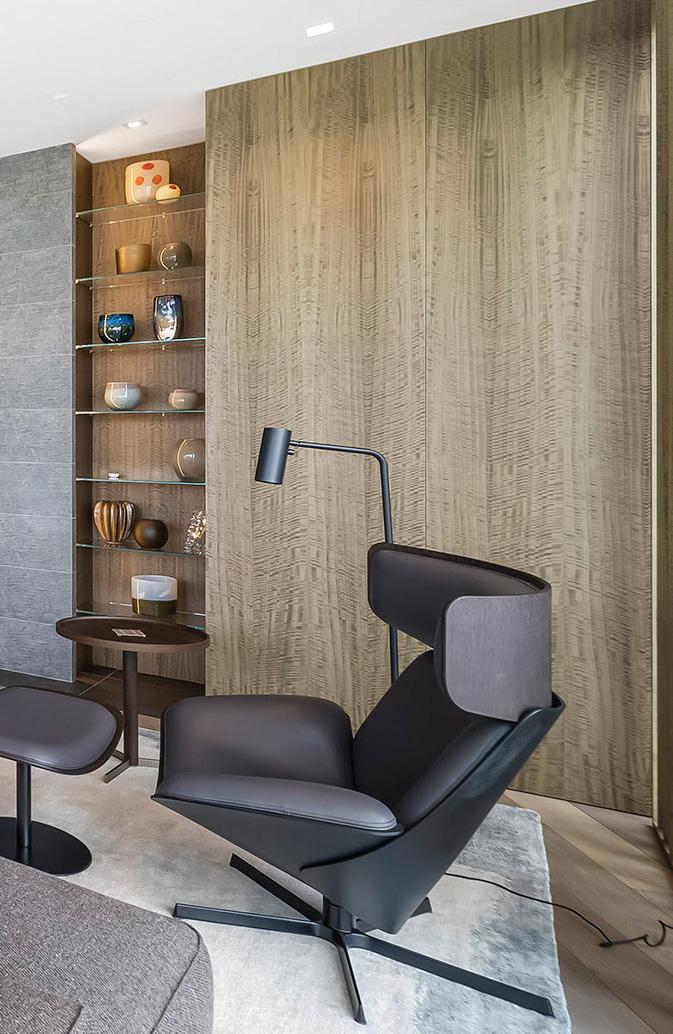
Oates Dickinson Team REALTORS ® C: 267.252.9813 | O: 215.923.7600 OatesDickinsonTeam@cbrealty.com
500 WALNUT STREET, UNIT 1500, PHILADELPHIA, PA 19106 3 BEDS | 3.5 BATHS | 4,300 SQ FT | $7,000,000
LUXURIOUS ENGLISH
Lewisburg, PA
123 Highfields Ln
Lutyens-inspired Manor featuring 6 bedrooms, beautiful pond views, in-ground pool, exquisite brick archways, trails, and more. This estate property is a dream come true. You will be in awe and inspired by the Sir Edwin Lutyens architecture and designs. From the brick exterior and clay tile roof to the custom interior woodwork and textured wallpaper, it is simply a masterpiece.

$3,695,000
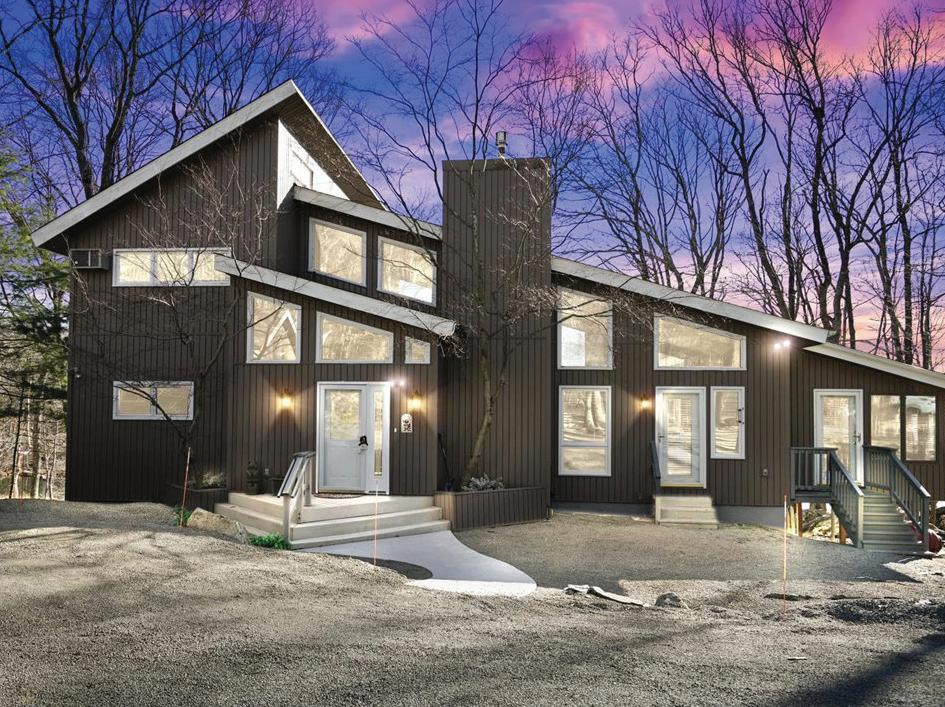
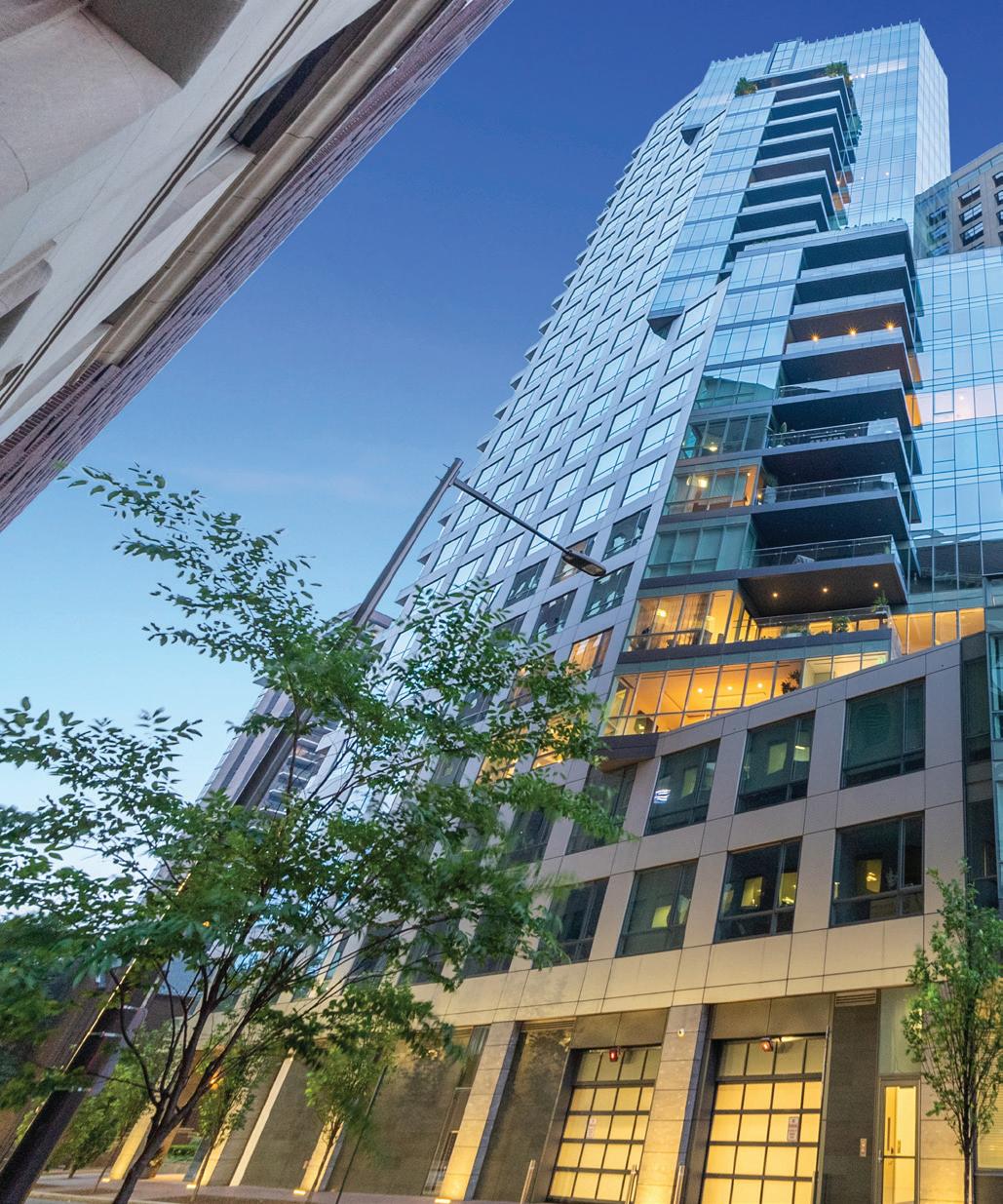
PHILADELPHIA + SURROUNDING AREAS Luxury Living Incredible Backyard Oasis in Desirable Saddle Creek Estates 4 33 Homes with a Pool 53-56 28 15-27 48 Cover Home: The Pinnacle of Luxury Living Top Destinations in Pennsylvania for a Summer Getaway Gorgeous Lakes & Rivers to Visit in Pennsylvania this Summer 84-91 81-83 Land Opportunity 58-80 Explore Pennsylvania Sold Listings HAVENLIFESTYLES.COM 35
COUNTRY MANOR
Anne clients unwavering Anne With in intricacies the detail, for Anne America’s also US
123 Highfields Lane, Lewisburg, PA - Anne Lusk
12 4
801 Widgeon Court, Lords Valley, PA - Patty Magie
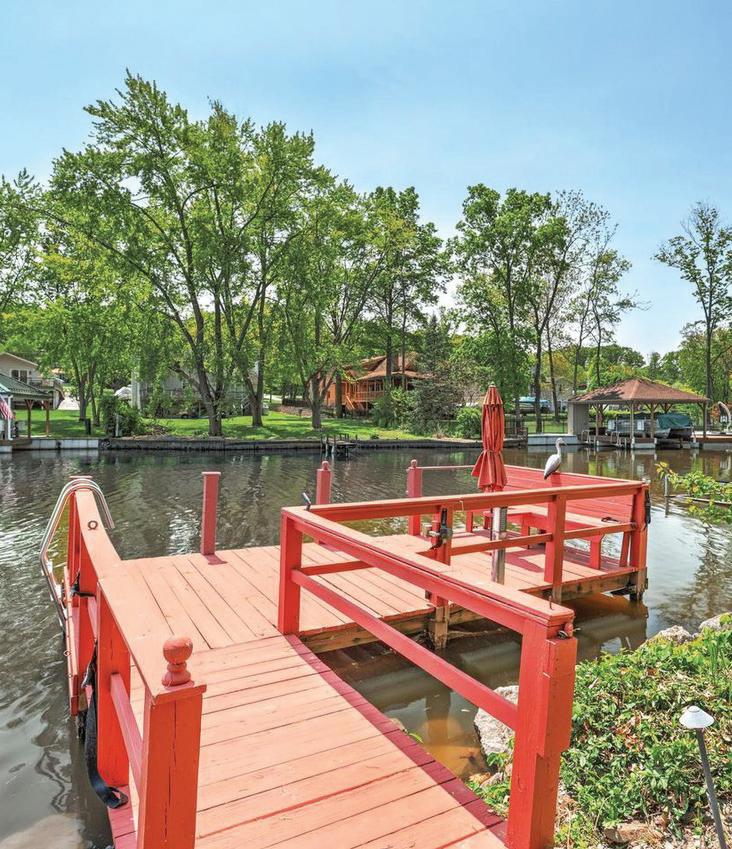
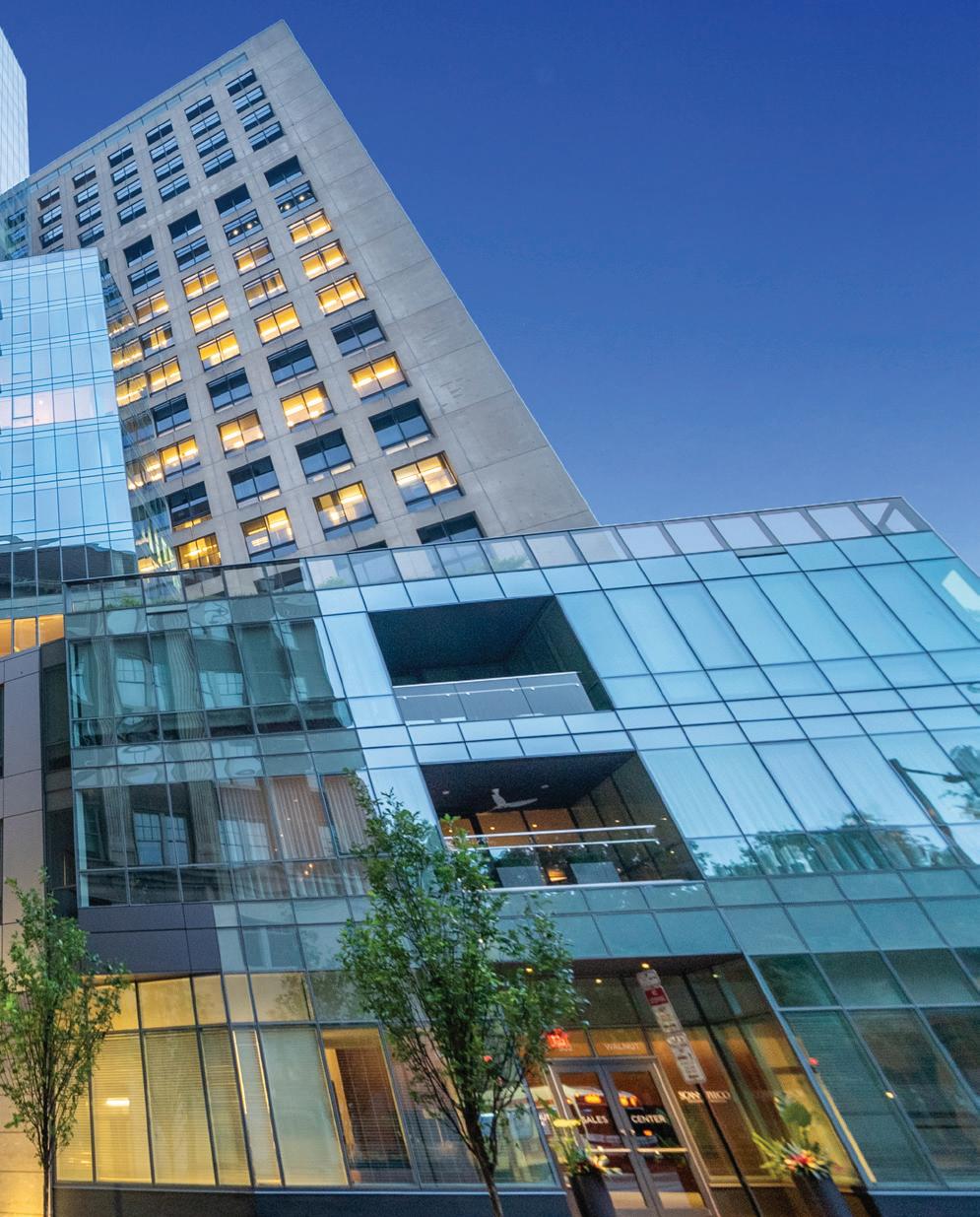
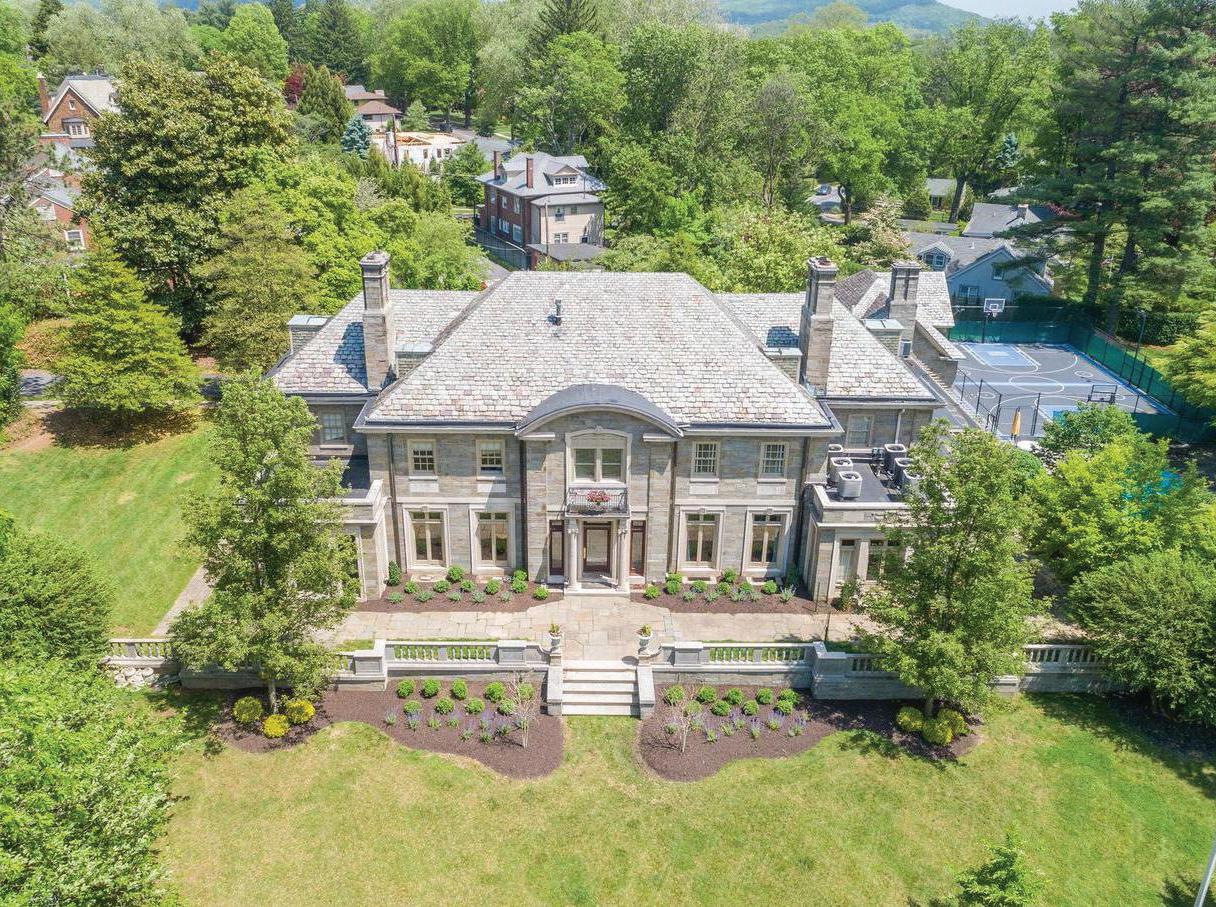
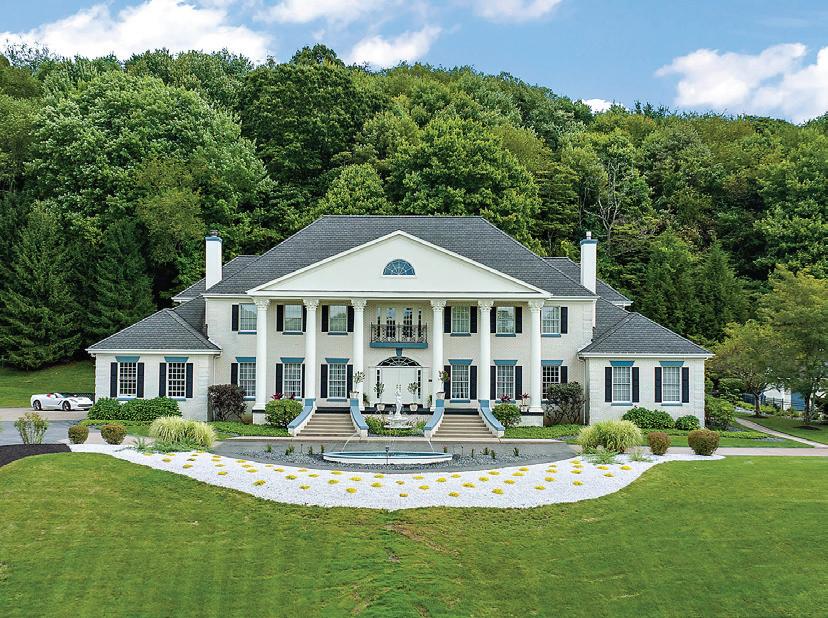
9
homes + lifestyles 73 55
Cover Home: 500 Walnut Street, Unit 1500, Philadelphia, PA Oates Dickinson Team
130 Buckthorn Drive, Baden, PA - The Busheé Group
1198 Reading Blvd, Wyomissing, PA - Lisa Tiger
276 Lake Meade Drive, East Berlin, PA - Sandra Bare Leiby

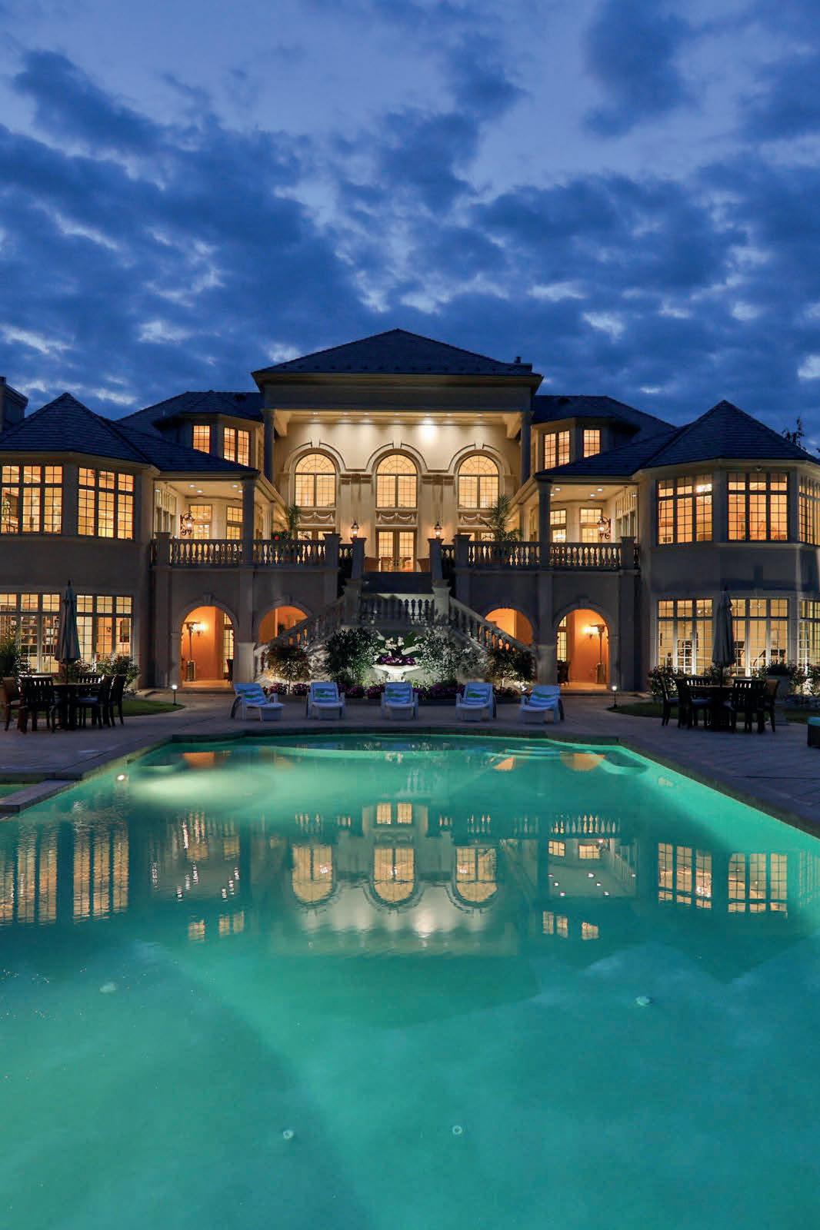
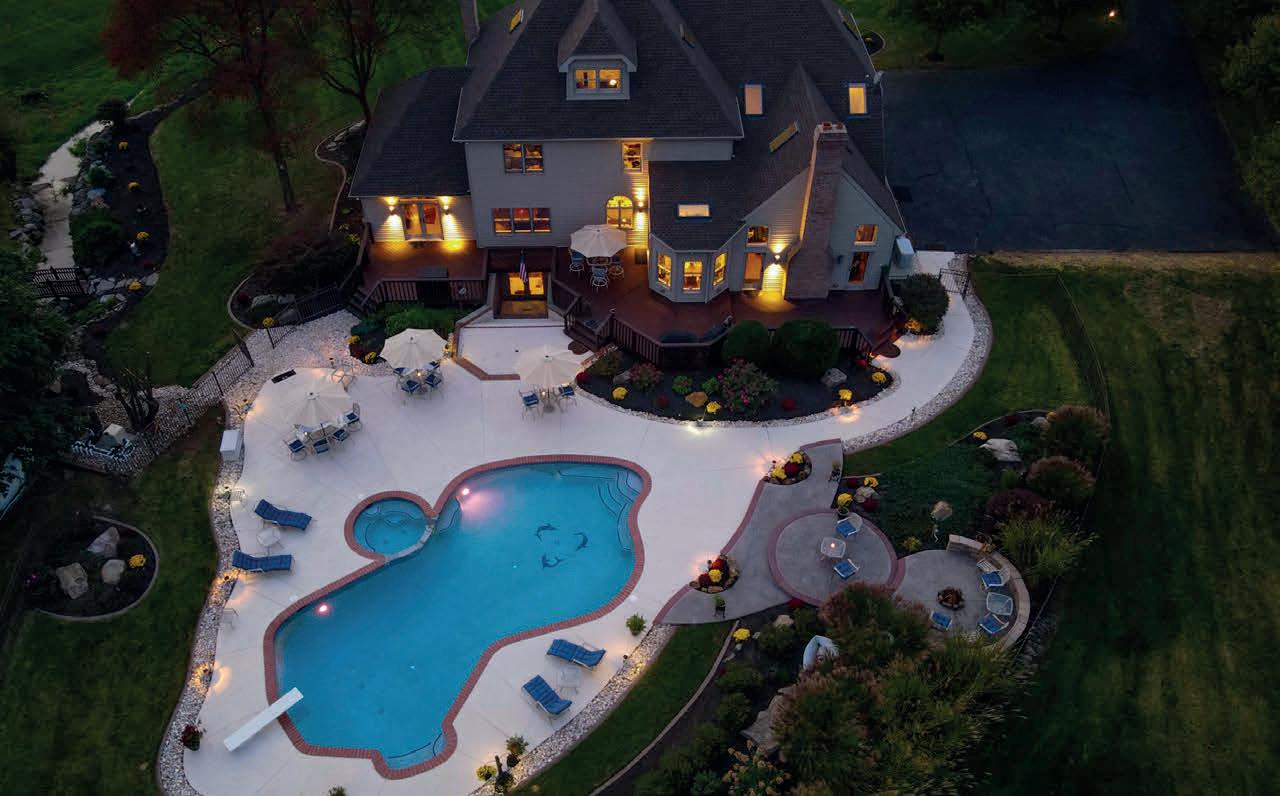
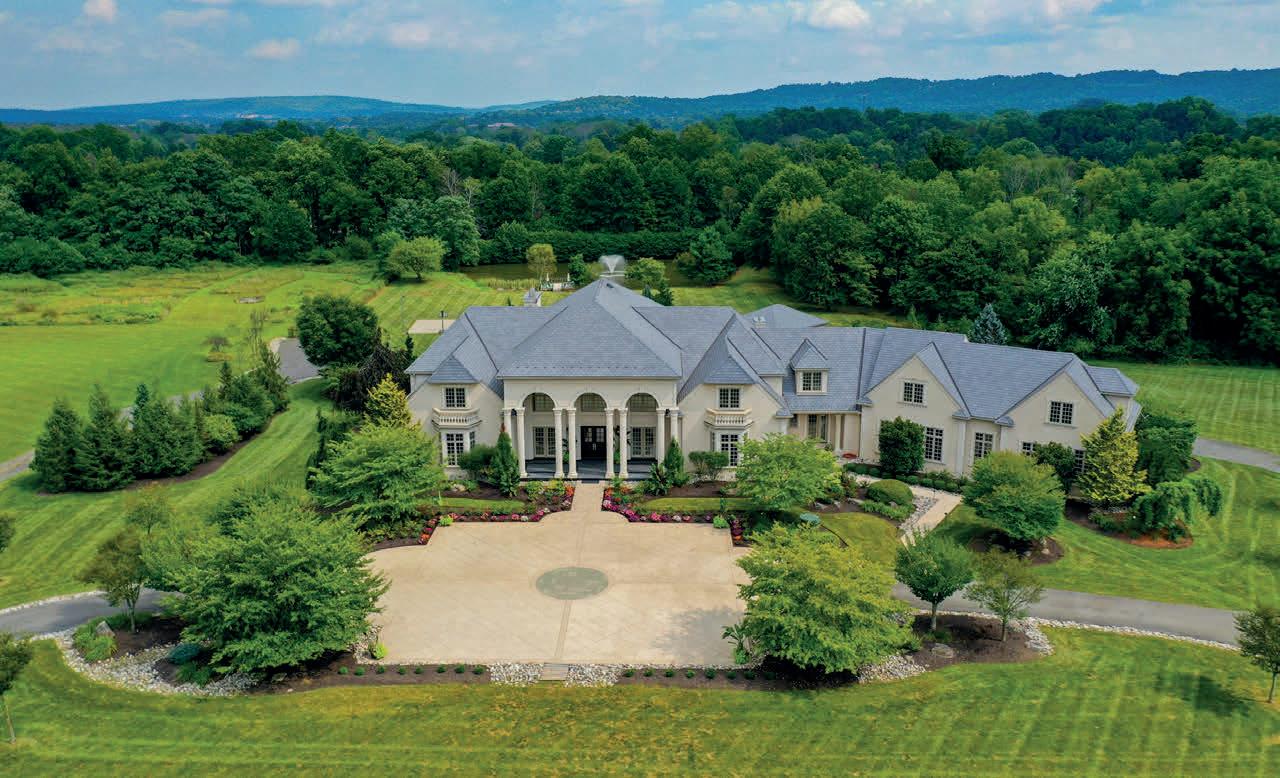
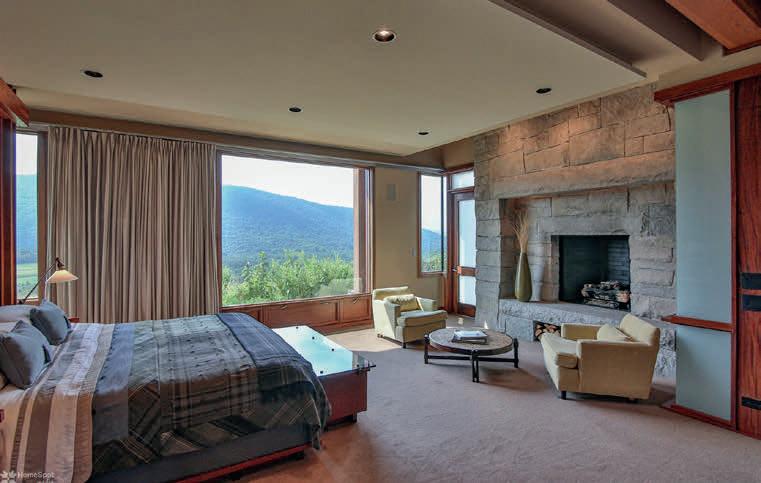
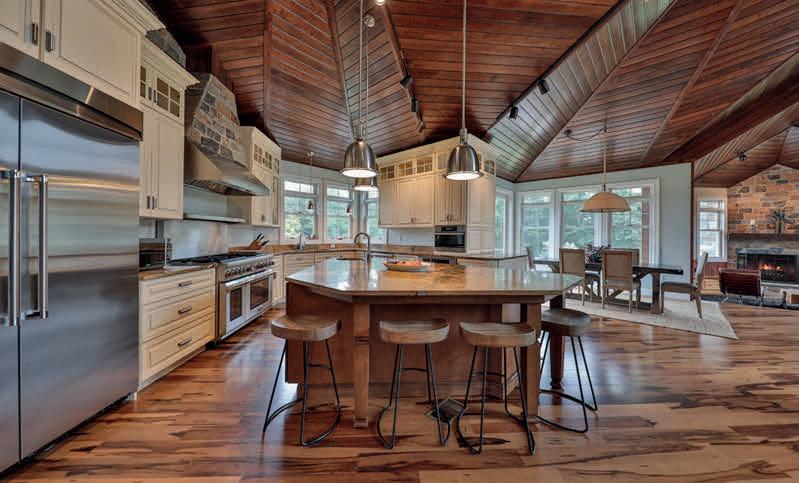


610.973.3710 | Info@HomeSpotMedia.com | HomeSpotMedia.com FAA Part 107 Licensed & Insured sUAS Drone Pilots Degreed Photographers HomeSpot Media MULTIPLE AWARD WINNING PHOTOGRAPHY & VIDEO HomeSpot Media is the premiere Real Estate Marketing & Production Company Serving The Greater Lehigh Valley PA. Marketing • Social Media Management • Photography • Video Production 8
276 LAKE MEADE DRIVE EAST BERLIN, PA 17316
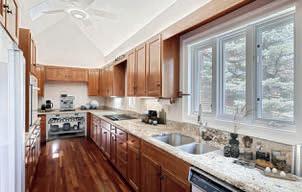
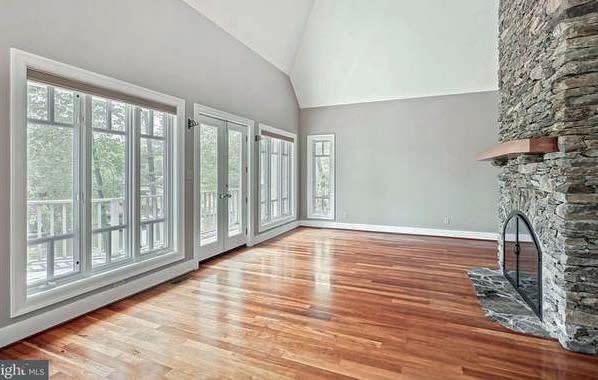
Come see this amazing custom built waterfront home in Lake Meade (fondly referred to as one of Central PA’s best kept secrets, tucked away in Adams County in between Gettysburg and Harrisburg, PA). This specially designed 4 bedroom 2.5 bath home is sure to please, with natural cherry hardwood flooring, a beautiful oversized galley style kitchen with granite countertops and extensive cherry wood cabinetry. The primary bedroom is also located on the main floor with en suite bath and the living room boasts a TM stone fireplace to curl up beside on those cold winter evenings. The brazilian hardwood deck off the main floor and the patio on the basement level allow for spacious outside entertaining areas as well. Casement windows from virtually the floor to the ceiling allow lots of natural light plus a gorgeous view of the landscaped backyard and your own private boat dock. You’ll love being in a no wake zone here at the Lake where you can fish from your back yard and/or float on a raft apart from the skiers and wakeboarders. Ultimately, the 2 car oversized garage has plenty of storage room for your kayaks, canoes and other toys too. Access into this gated community to view this awesome home is by appointment only.
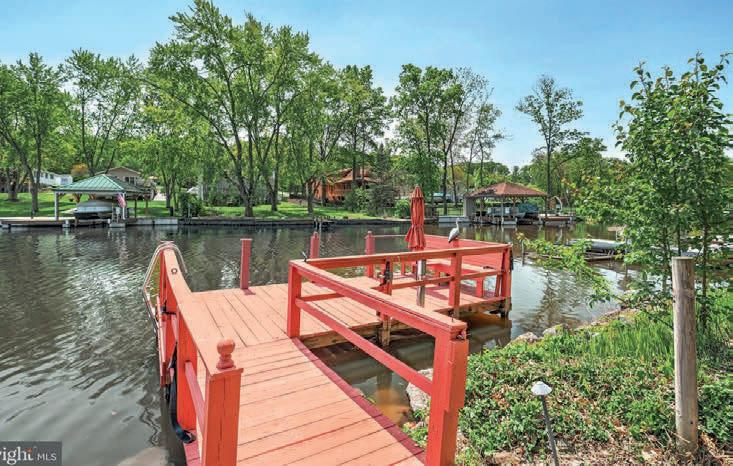
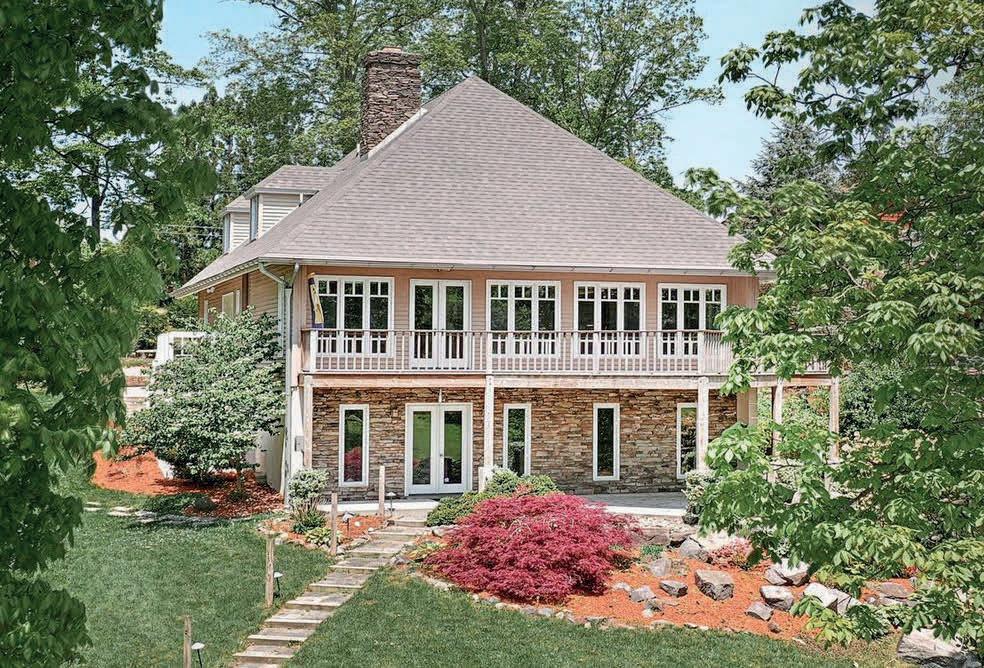
Sandra Bare Leiby
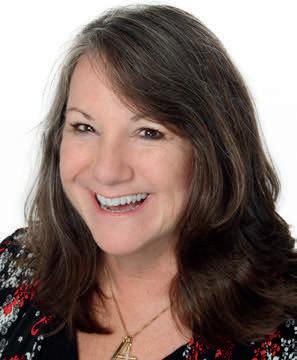
REALTOR ® | #RS319872

C: 717.659.9488
sandy@sandraleiby.com
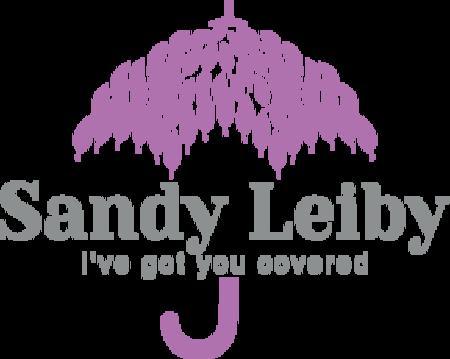
sandraleiby.com
1680 Kenneth Road, York, PA 17408
4 BEDS | 3 BATHS | 3,142 SQ FT | LISTED FOR $629,900
Utmost in Privacy with Ultra Convenience!
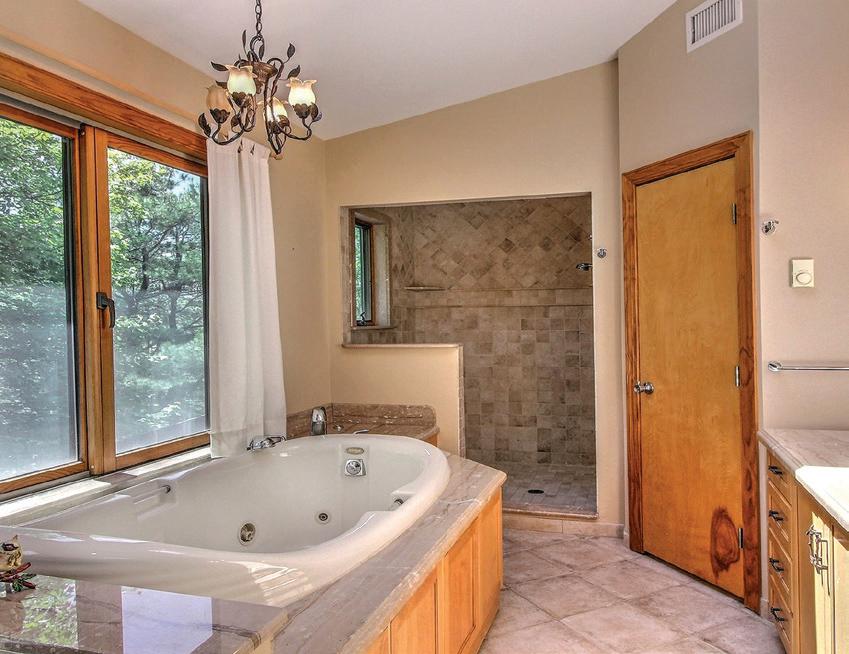
320 Midland Court Albrightsville, PA 18210
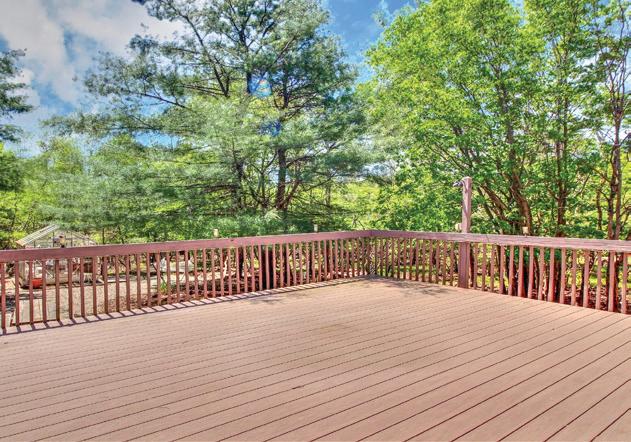
2178 Fox Run Rd Stroudsburg PA
7 Bed I 7 Baths I 8,793 Sq Ft I $1,450,000
7 Bed I 7 Baths I 8,793 Sq Ft I $1,450,000
4 beds | 3 baths | 2,400 sq ft | 3 car garage
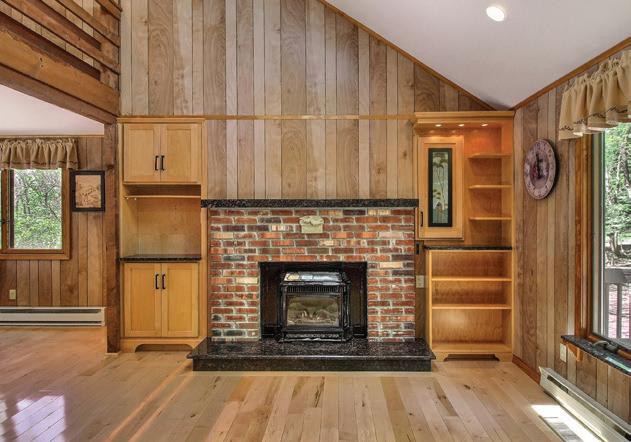
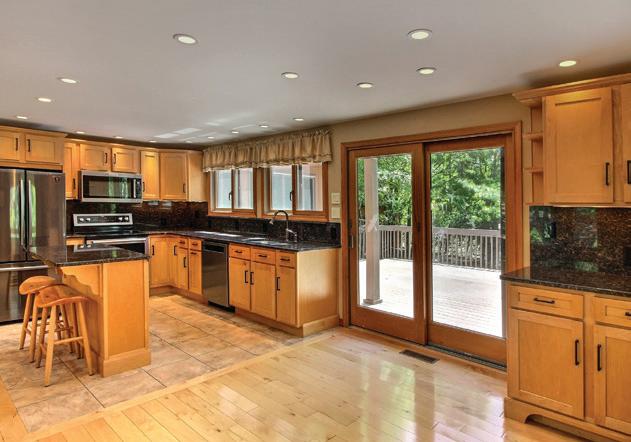
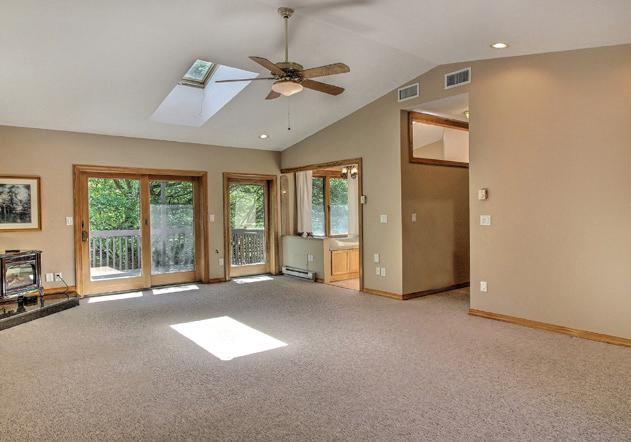
Nestled against Cherry Valley Nature Preserve and surrounded by mountains, this 4+ acre, stream-front luxury estate is less than 5 minutes to downtown Stroudsburg and its shops, farmers market, festivals, restaurants, wineries, pubs, university & major medical center. Exterior offers multiple entertainment options: Relax poolside, on the veranda, around the fire pit, or along the creek. This estate consists of 7 bedrooms, 7 baths with fully finished lower level and 4 car garage! Upon entering, notice the cascading wrap around staircase. Living room has double sided fireplace leading to the conservatory and its wall of windows! Stunning commercial kitchen opens to a two-story family room with French doors leading to the veranda. At the end of the day, retreat to the opulent owners suite offering another of the 4 fireplaces. The bath suite offers a hand hewn copper craw foot tub & walk-in body shower! Additional 5 bedrooms & 5 Baths for family and Guests. A tour of the immaculate estate is not complete without the basement which opens to the patio for entertaining. Relax with friends and family in your own pub or for a healthy day you will also find a gym and sauna to complete the package. View Pics and VR to Fully Appreciate!
Nestled against Cherry Valley Nature Preserve and surrounded by mountains, this 4+ acre, stream-front luxury estate is less than 5 minutes to downtown Stroudsburg and its shops, farmers market, festivals, restaurants, wineries, pubs, university & major medical center. Exterior offers multiple entertainment options: Relax poolside, on the veranda, around the fire pit, or along the creek. This estate consists of 7 bedrooms, 7 baths with fully finished lower level and 4 car garage! Upon entering, notice the cascading wrap around staircase. Living room has double sided fireplace leading to the conservatory and its wall of windows! Stunning commercial kitchen opens to a two-story family room with French doors leading to the veranda. At the end of the day, retreat to the opulent owners suite offering another of the 4 fireplaces. The bath suite offers a hand hewn copper craw foot tub & walk-in body shower! Additional 5 bedrooms & 5 Baths for family and Guests. A tour of the immaculate estate is not complete without the basement which opens to the patio for entertaining. Relax with friends and family in your own pub or for a healthy day you will also find a gym and sauna to complete the package. View Pics and VR to Fully Appreciate!
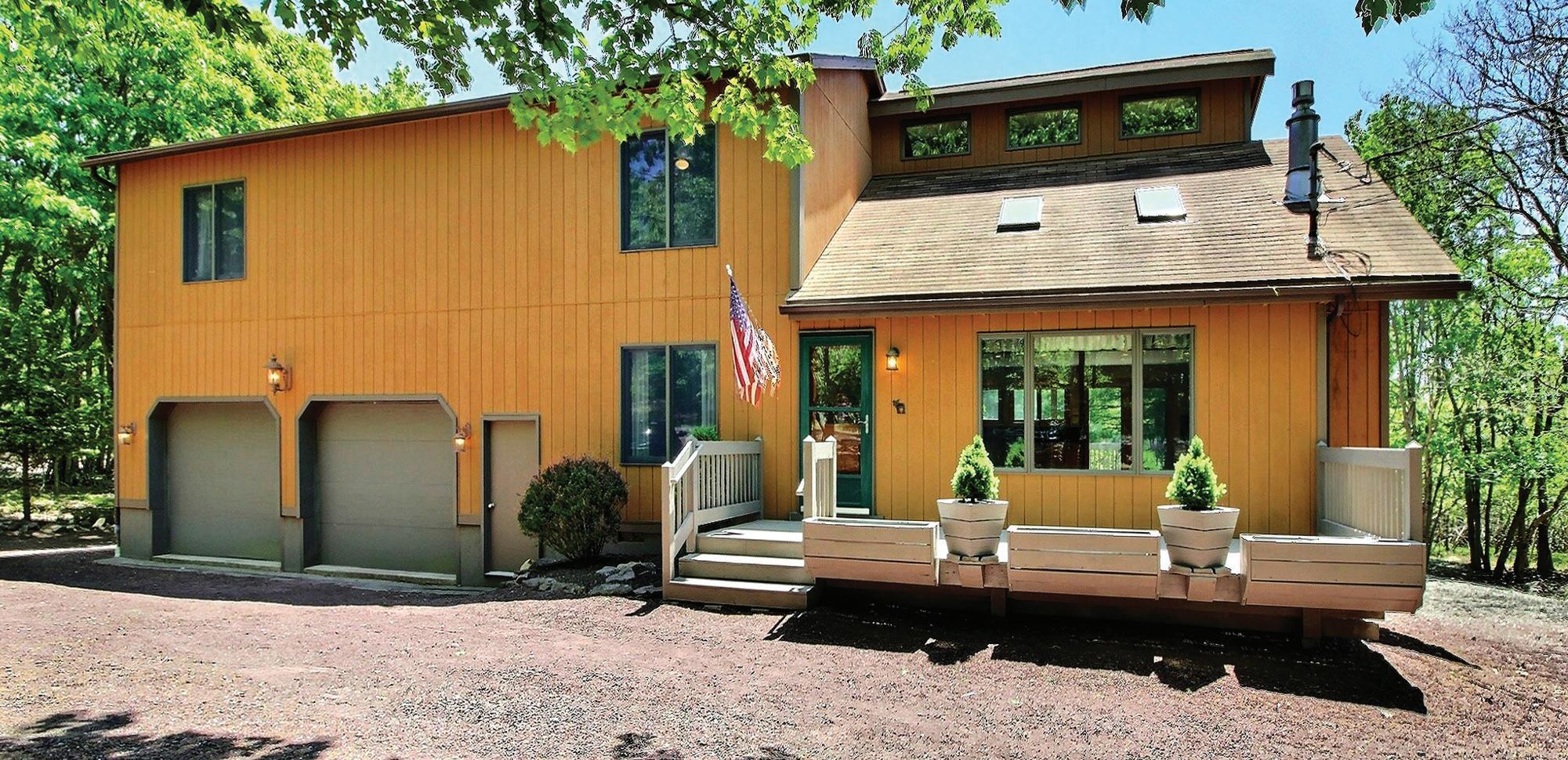
Short Term Rental or Perfect Mountain Getaway! Stunning Mountain Getaway in the Beautiful Pocono Mountains! Ultra Convenient from Philadelphia or Allentown Located Just Off the Rt. 476 PA Turnpike Northeast Extension or from New York Off Interstate 80! Be Right in the Middle of All the Poconos Have to Offer! Centrally Located Close to Kalahari Water Park, Motorized Lake, Biking, Hiking, Casino & Pocono Raceway! Multiple Decks from Dining Area, Primary Bedroom & Front! Paver Patio w/ Sprinkler System! Maintenance Free with Completely Landscaped & Hardscaped Lot! Stunning 4 Bedroom, 3 Bath Home with Large 3 Car Garages (one newer detached)! Soaring Ceilings, Hardwood Floors, Kitchen with Solid Wood Cabinets, Granite & Stainless! Full Bath & Bedroom on First Level for 1 Story Needs, Conservatory w/ 3 Walls of Windows & 2 Story Family Room with Beautiful Granite Fireplace w/ Insert! Upstairs find 3 Beds & 2 Baths with Large Primary Bedroom with Propane Stove, Vaulted Ceilings, Large Private Deck & Primary Bath with Beautiful Whirlpool Tub, Granite & Walk-In Tile Shower! Full Home Generator & Located in Gated Community! Call to View Today!
K elly R ealty G Roup . com
K elly R ealty G Roup . com
DiRect cell: 570.242.4400 i office: 570.213.4884
DiRect cell: 570.242.4400 i office: 570.213.4884
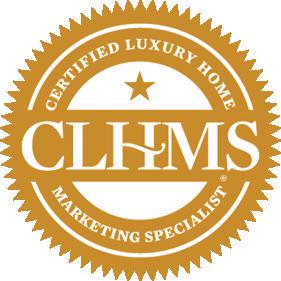
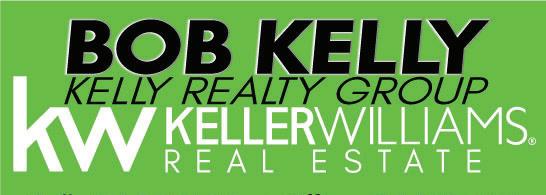
License #RS287521
License #RS287521


Statistical data source: Pocono Mountain MLS for 2020 - 2022 transactions
Statistical data source: Pocono Mountain MLS for 2020 - 2022 transactions
2178 Fox Run Rd Stroudsburg PA
741
3 Beds | 4 Baths | 4,000 Sq Ft | $1,795,000
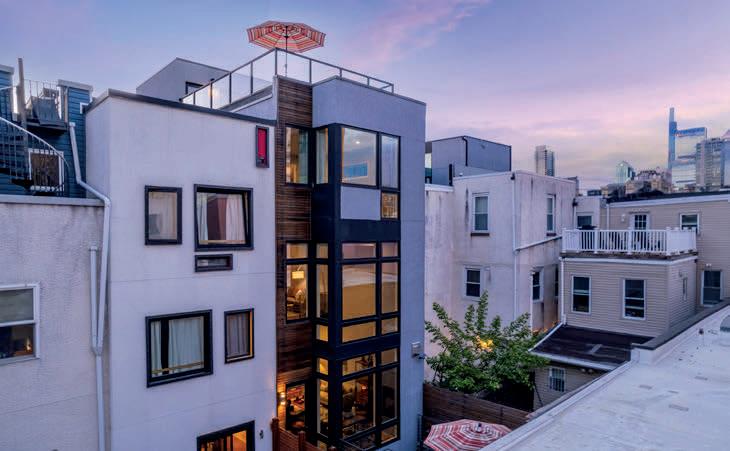
Welcome to 741 S. Chadwick Street in Philadelphia’s Graduate Hospital neighborhood! This 4,000 sq ft well built home sits on a larger oversized lot at 16.8 feet wide and 80 feet deep w/700 sq ft of finished outdoor living & entertaining space as well as 2 car NY lift style parking allowed by the oversized Garage. 741 is one of a trio of well built homes by Metro Impact on this particular block. Entertaining will be a breeze in your Porcelanosa kitchen w/seamless quartz countertops that have a waterfall edge & all Miele integrated appliances including induction range, double convection ovens & gas fire place with remote in living room for winter & fall months. The wide plank walnut floors & steel floating staircases were finished on site. Finished Lower Level has outdoor connection to upper patio area & is another full length entertaining room with heated radiant floors, accompanied by wet bar & living space. This level could be used as an au pair/ nanny/ teenager suite (4th bed if needed) with the 1st of 4 full baths & private office in front of west facing end of home. 2nd floor is comprised of 1st full bedroom, 2nd full bath, convenient upper floor laundry room & 3rd indoor living loft area that over looks lower main level w/cascading floor to ceiling windows for terrific natural light! 3rd level consist of west facing 2nd bedroom , 3rd full private bath & primary suite has east & north facing skyline views. Primary en suite bathroom is complete w/floating double sink vanity, radiant floors, European fixtures, floating toilet w/bidet, rain shower & jacuzzi followed by spacious bedroom w/walk in closet & private but skyline views from bath & bedroom that will not disappoint! Finally, up to the top to enjoy your PH Roof-deck accompanied w/pilot house for storage & interior wet bar area & gas cooking hook up for grill along with sunrise or sunset panoramic skyline views!
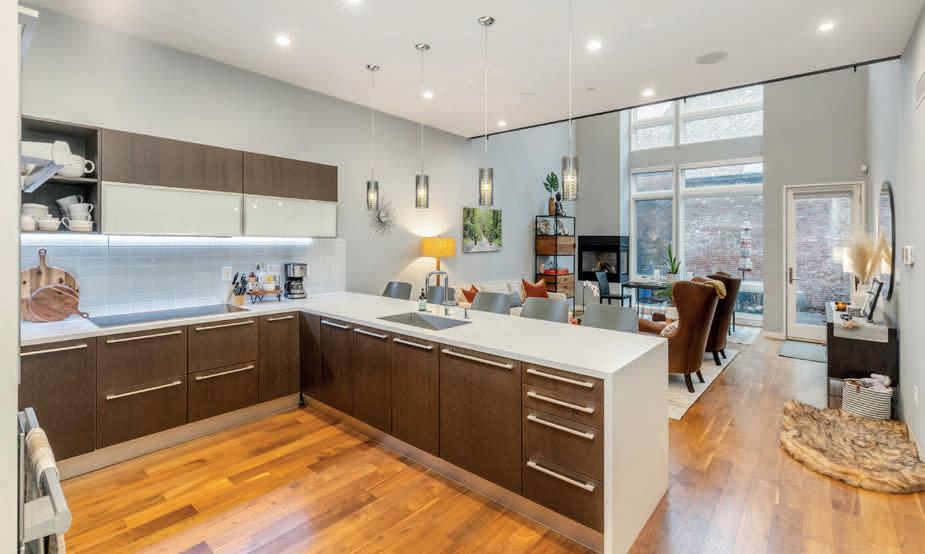
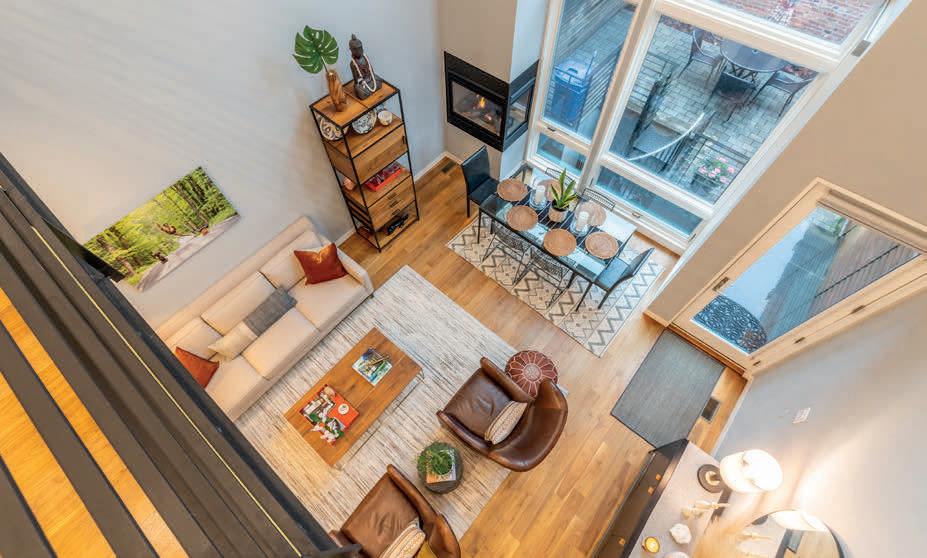
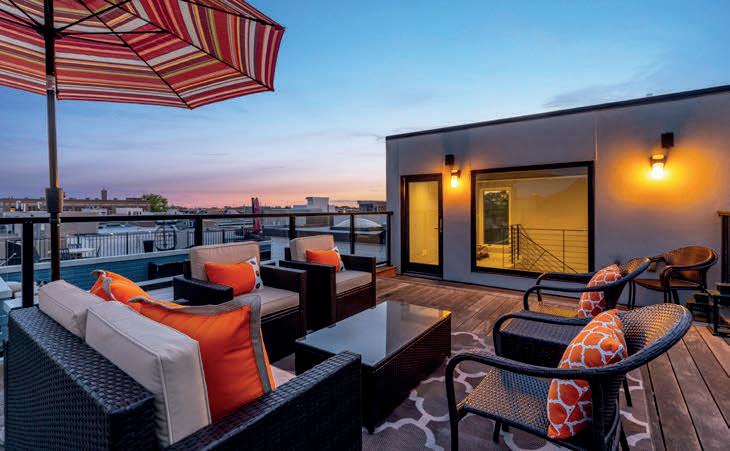
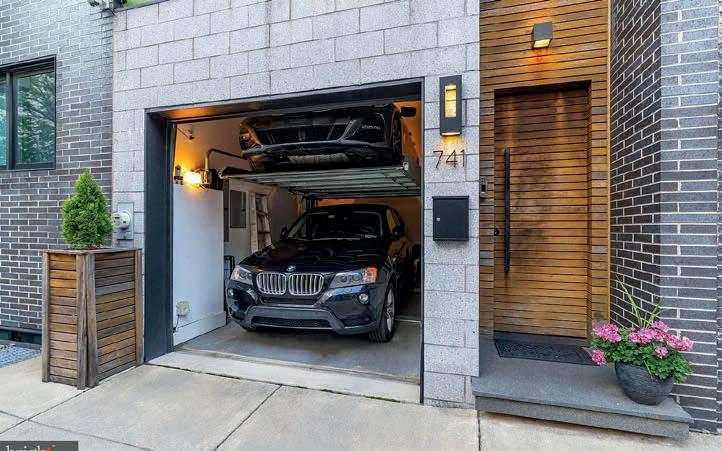
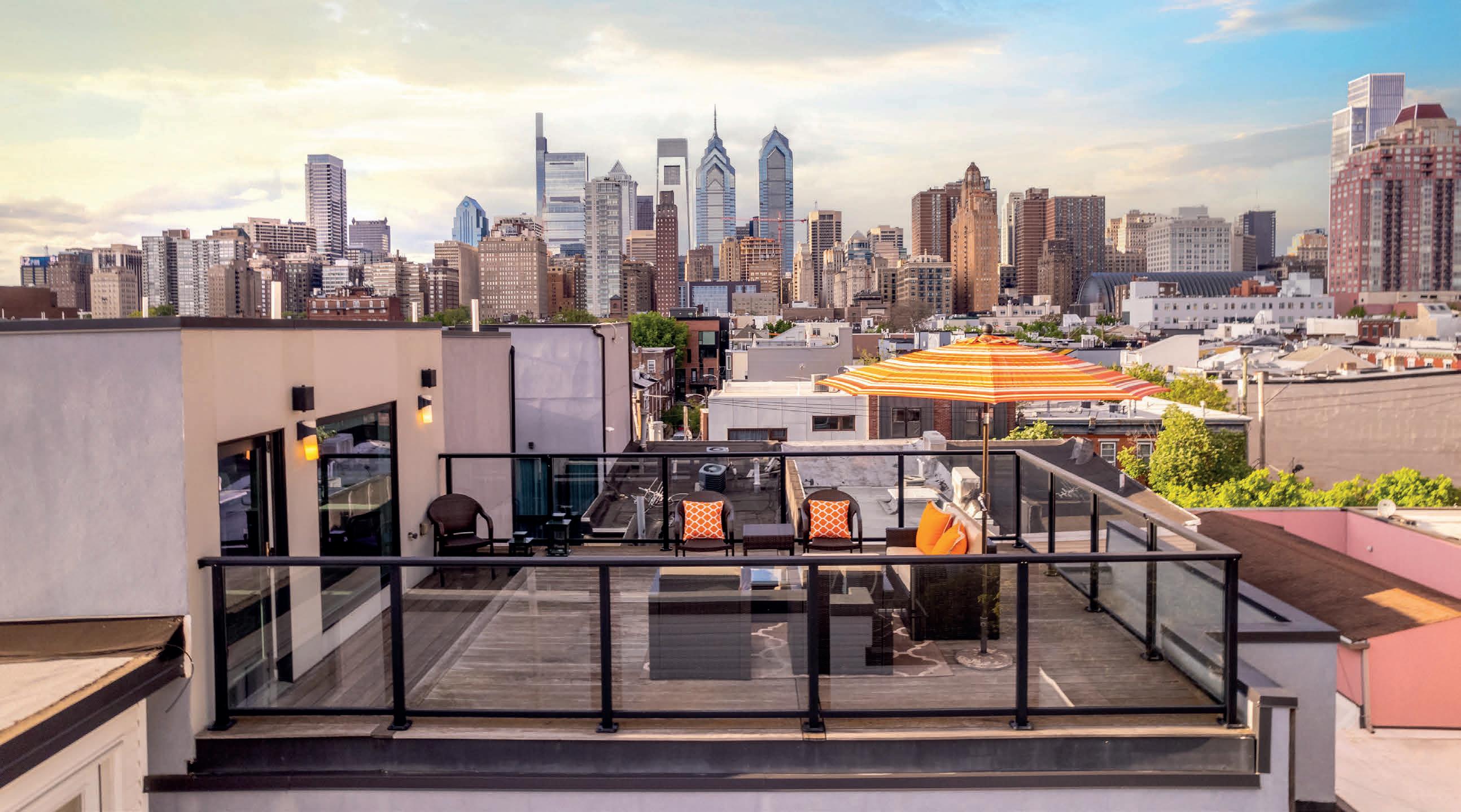 Katrina Mink
Katrina Mink
REALTOR ®
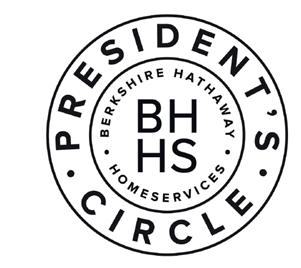
267.258.3891
Katrina.Mink.Realtor@gmail.com
www.katrinaminkyourrealestatelink.com
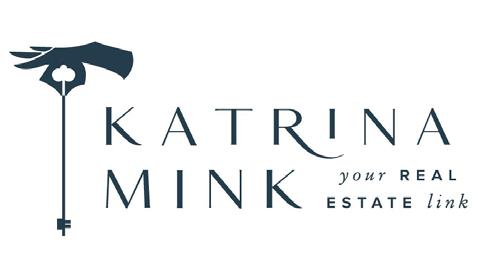
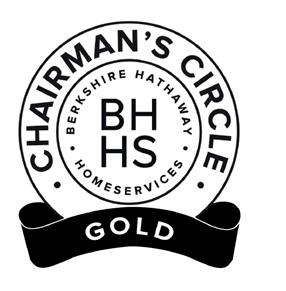
S CHADWICK STREET
PHILADELPHIA, PA 19146 112 S. 19th Street, Suite 200, Philadelphia, PA 19103
LUXURIOUS ENGLISH COUNTRY MANOR
Lewisburg, PA
123 Highfields Ln
Lutyens-inspired Manor featuring 6 bedrooms, beautiful pond views, in-ground pool, exquisite brick archways, trails, and more. This estate property is a dream come true. You will be in awe and inspired by the Sir Edwin Lutyens architecture and designs. From the brick exterior and clay tile roof to the custom interior woodwork and textured wallpaper, it is simply a masterpiece.
$3,695,000
PEACEFUL COUNTRY MOUNTAIN ESTATE
Weatherly, PA
207 Saw Mill Rd
370+ acres of scenic water views and nature’s wildlife including a registered 3,500 ft private grass airstrip with hangar.
$5,650,000
EXQUISITE MANOR ACROSS 10 ACRES
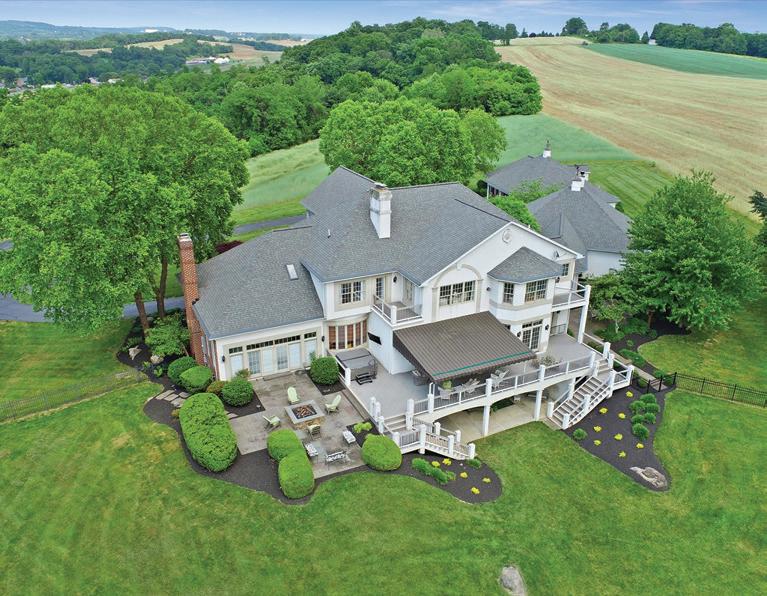

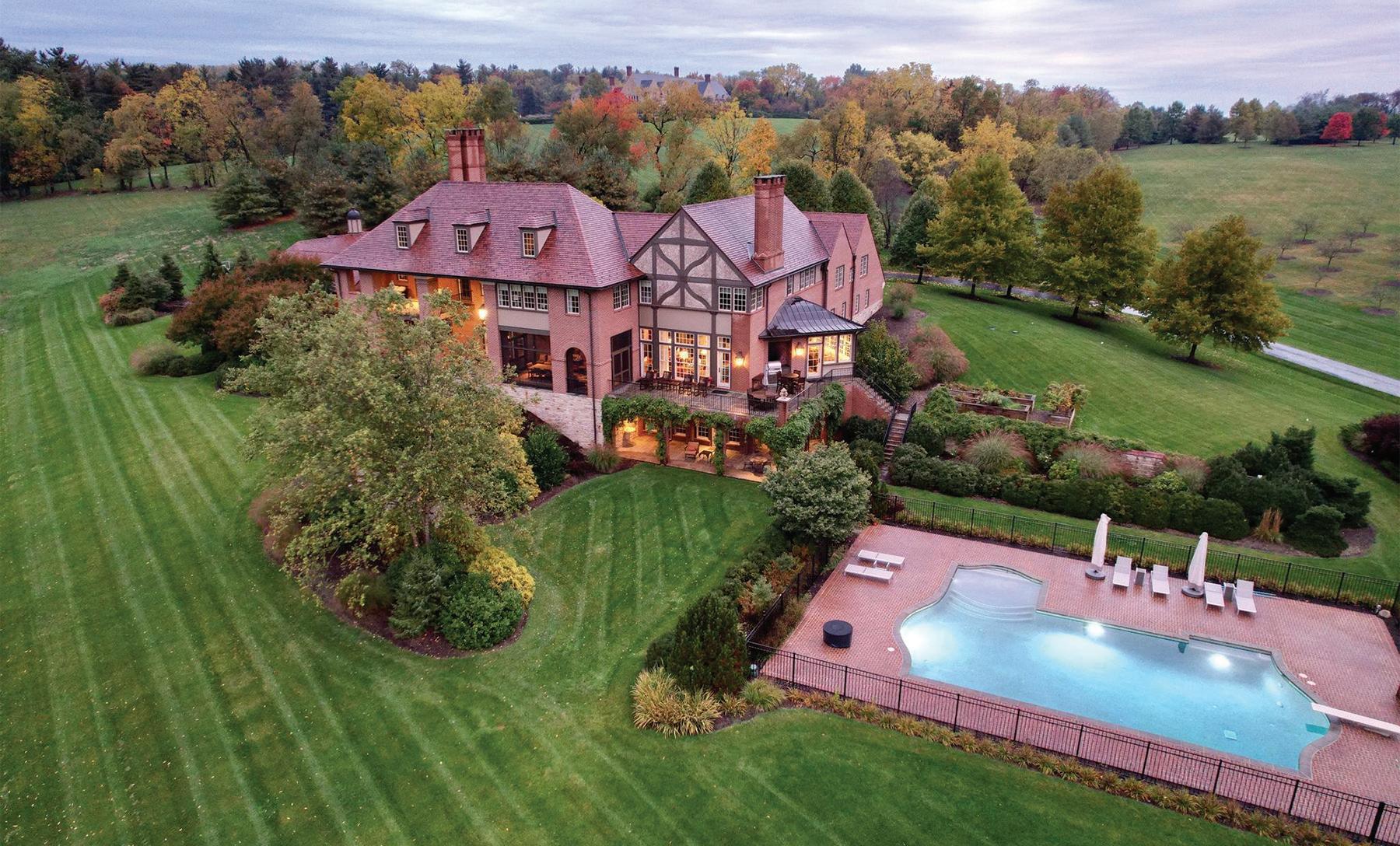
Harrisburg, PA
6045 Lyters Ln
Luxurious brick home boasting 8 bedrooms, 5 full and 3 half baths, and 11,000+ square feet of living space.
$2,850,000
9.7-ACRE PROPERTY WITH VIEWS OF SUSQUEHANNA RIVER
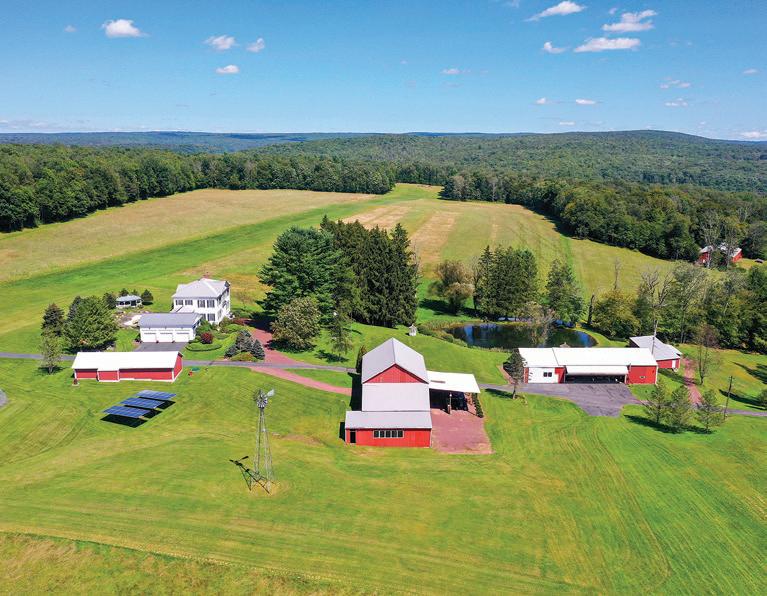
Columbia, PA
161 Ridgewood Ct
Main residence that has nearly 8,000 square feet of living space with a separate 3 bedroom, 2.5 bath home.
$2,695,000
selling your home?

This is not
Thinking of
Anne M. Lusk of Lusk & Associates Sotheby’s International Realty has a growing number of qualified and pre-approved buyers looking to purchase homes in your neighborhood right now and are ready to buy as soon as their dream home hits the market.
a solicitation for currently listed properties.
Anne M Lusk is a highly accomplished and dedicated realtor with a passion for assisting clients in finding their dream homes and making sound real estate investments. With an unwavering commitment to excellence and a deep understanding of the local market, Anne has established herself as a trusted professional in the real estate industry. With over 25 years of experience, Anne possesses a wealth of knowledge and expertise in residential real estate. She specializes in assisting buyers and sellers in navigating the intricacies of the market, ensuring a seamless and successful transaction every step of the way. Anne is renowned for her exceptional communication skills, keen attention to detail, and strategic negotiation techniques, which consistently yield favorable outcomes for her clients.
Anne was recently recognized in the 2023 RealTrends the Thousand Rankings and America’s Best 2023. As top Sotheby’s International Realty Transactions agent, Anne has also achieved an incredible accomplishment by being among the top 250 agents in the US for Transactions and top 3 in volume in Pennsylvania.
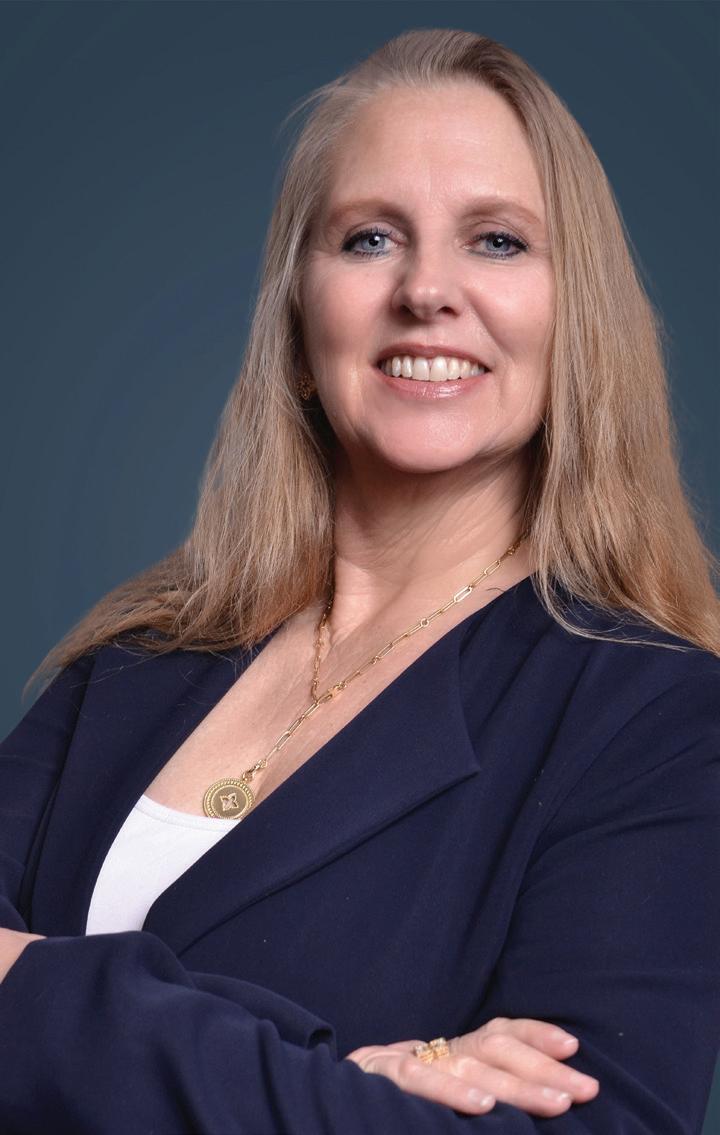
SPECTACULAR
Lititz , PA
550 & 560 Stonehenge Dr
Eight-acre property on two parcels featuring main house with 3 bedroom and 3.5 baths, tennis court, large barn, and stall barn.
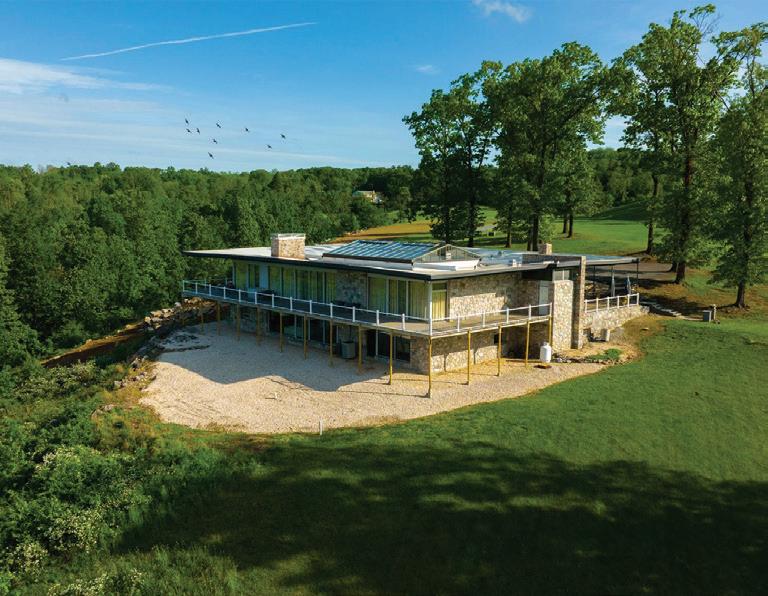
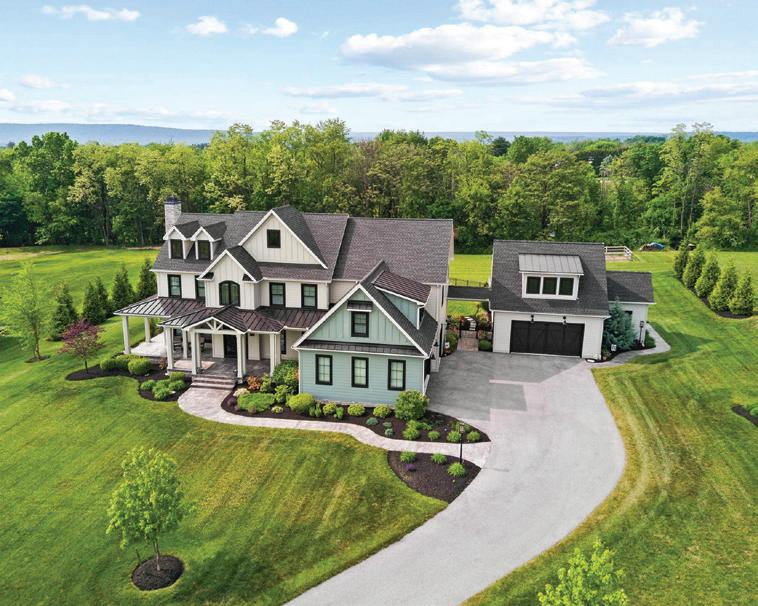
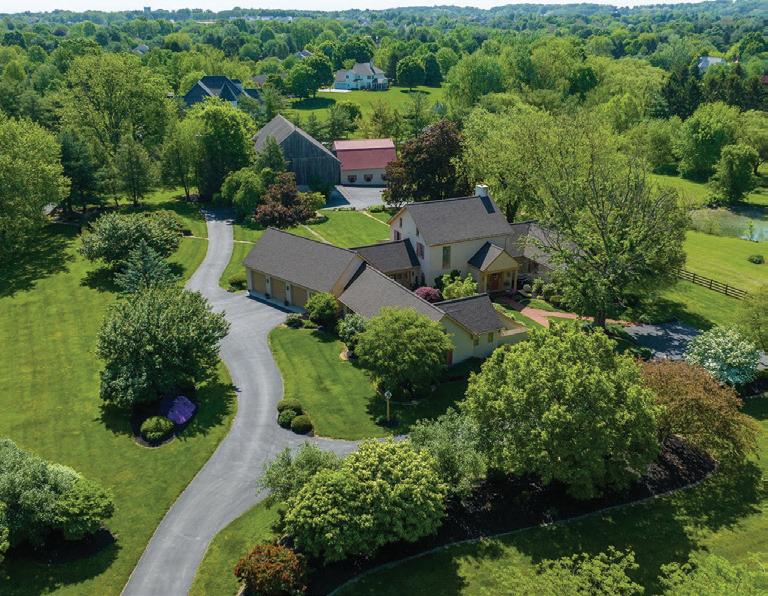
$2,195,000
CUSTOM
BUILT HOME WITH IN-GROUND POOL
Harrisburg, PA
7178 Sterling Rd
Stunning 4,900 square foot home with 5 bedroom, 3.5 bath, 3-car garage, plus the added bonus of a separate 800 square foot guest house.
$1,850,000
ONE-OF-A-KIND
Leesport, PA
1225 W Leesport Rd
Contemporary home with over 8,200 square feet of living space including 5 bedrooms, 5 full baths, and a centralized heated concrete indoor pool.
$1,250,000
luskandassociates.com | annelusk.com 100 Foxshire Drive, Lancaster, PA 17601 | 717.291.9101 Sotheby’s International Realty and the Sotheby’s International Realty logo are registered (or unregistered) service marks used with permission. Sotheby’s International Realty Affiliates LLC fully supports the principles of the Fair Housing Act and the Equal Opportunity Act. Each Office is Independently Owned and Operated.
8 ACRE PROPERTY, HORSES WELCOME
CONTEMPORARY DESIGNED HOME ON 28+ ACRES
WELCOME TO CREEKSIDE PHASE II

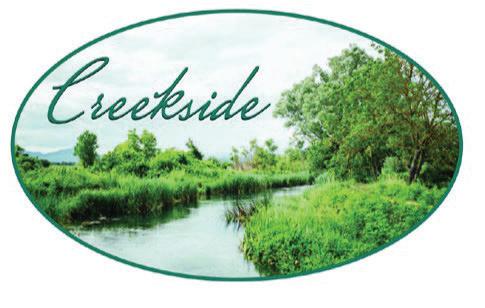
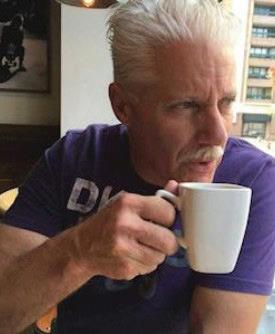
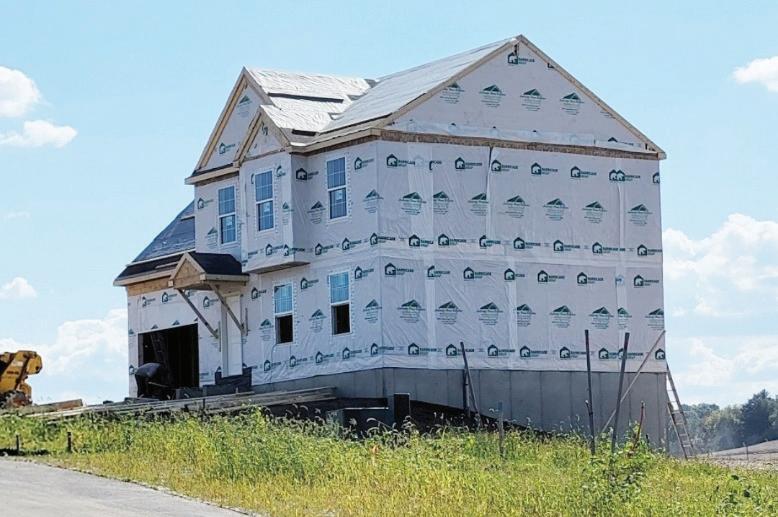
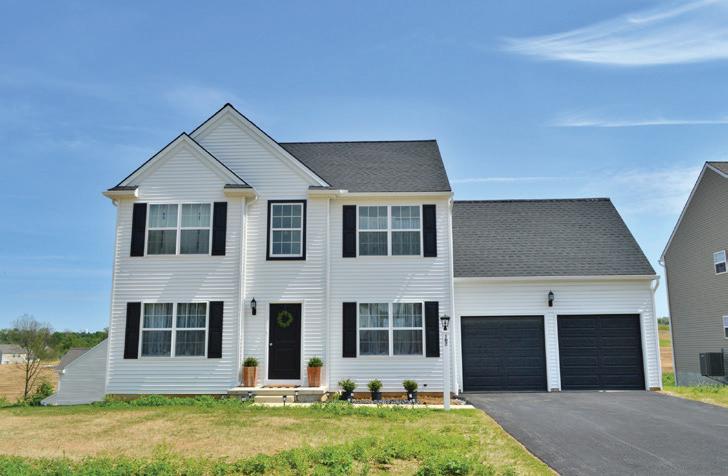
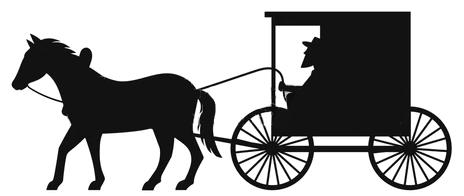
A new single-family development located in Southern Lancaster County. This peaceful and scenic neighborhood a rural setting that you are sure to love and is now taking reservations. Build and customize your dream home today! Take any floor plan and make it your own with quality craftsmanship and modern amenities such as granite counter tops, stainless steel appliances, detailed molding, vaulted ceilings, and so much more. Enjoy quiet country living with 2-story homes with decks, patios, and large yards for children, pets, and fun activities. Plus, the homes offer convenient parking with attached 2-car garages and driveways for extra space. It is close to outdoor adventures like the Enola Low Grade Trail for hiking, biking, and riding. There are multiple rivers, lakes and streams for fishing, kayaking and canoeing. Nestled in a park-like setting, this community is close to exquisite dining, shopping and entertainment opportunities including Tanger Outlets, Strasburg Rail Road, and Dutch Wonderland. Enjoy the sight of a galloping horse and buggy, drive on quiet country roads with open fields on each side, and have the most stunning seasonal views from your windows. Only 14 miles from the historic, vibrant, and artsy Lancaster City. Traveling is easy with access to major highways like the PA Turnpike, I83, and Rte 30. Within range of major cities like Harrisburg (60 miles), Philadelphia (70 miles), Washington DC (100 miles), and State College (140 miles). Homes in the high $300k’s, builder incentives available.

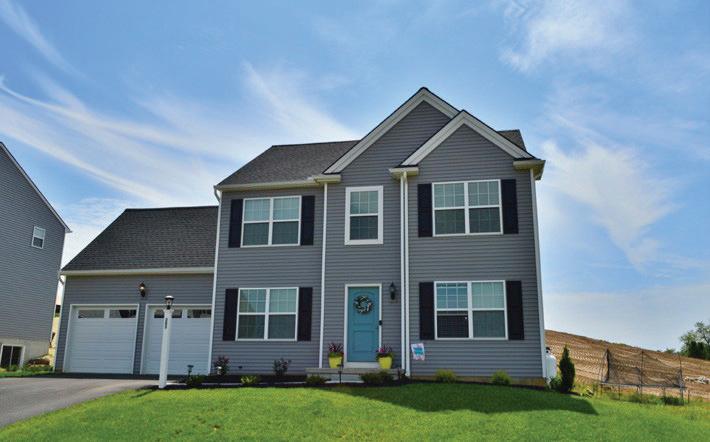

REAL ESTATE PROFESSIONAL deanwimer@gmail.com Sotheby’s International Realty® is a registered trademark licensed to Sotheby’s International Realty Affiliates LLC. An Equal Opportunity Company. Equal Housing Opportunity. Each Office is Independently Owned And Operated. SOLD
Dean Wimer
Luxury Living
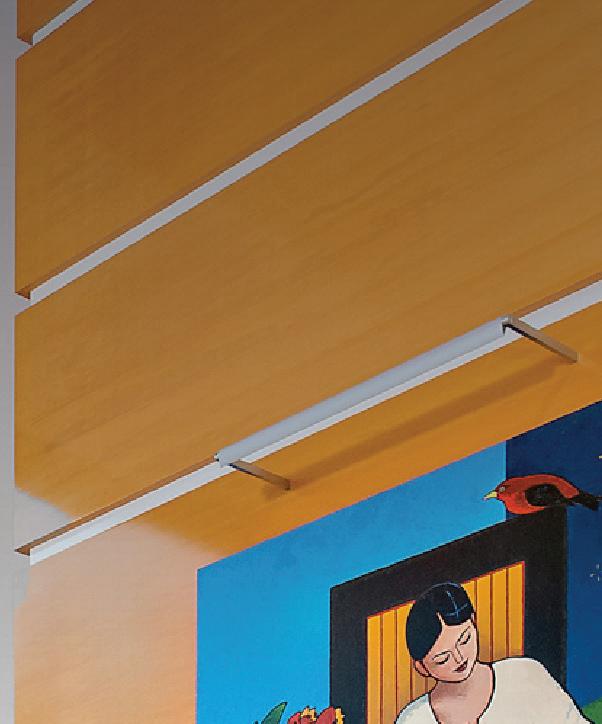
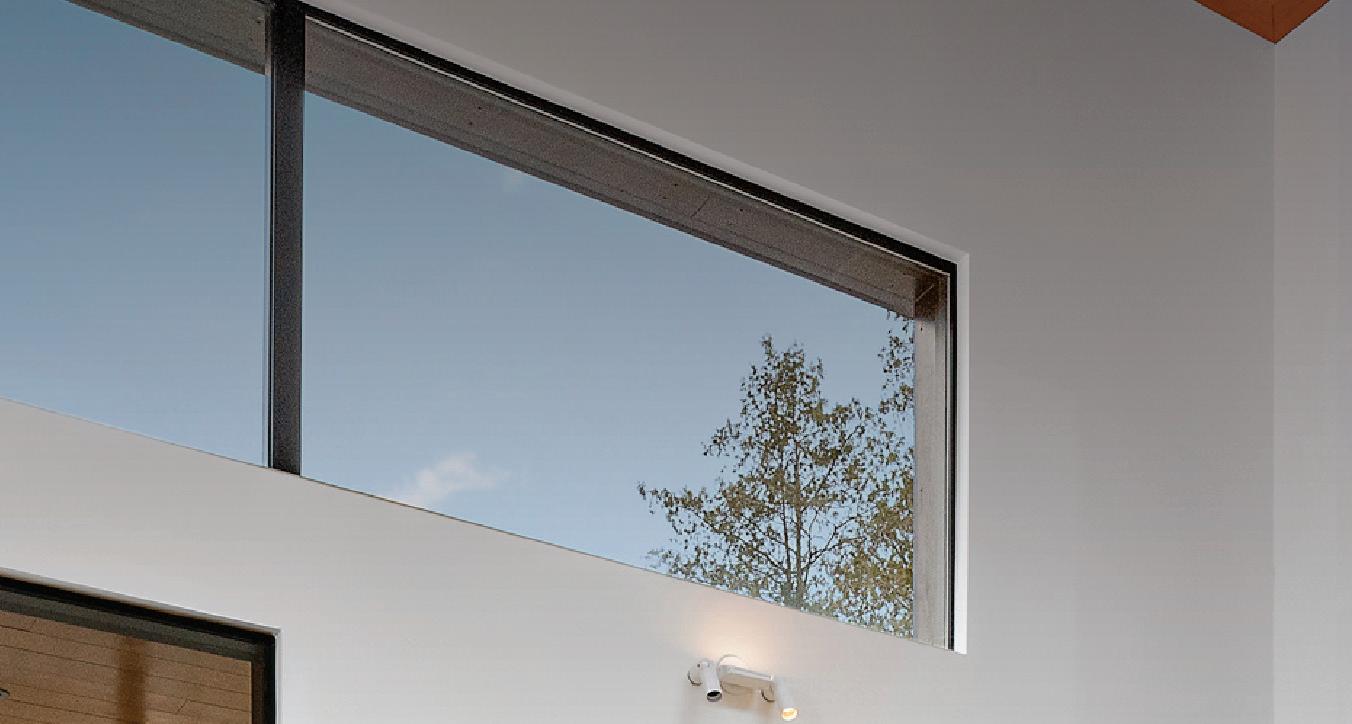
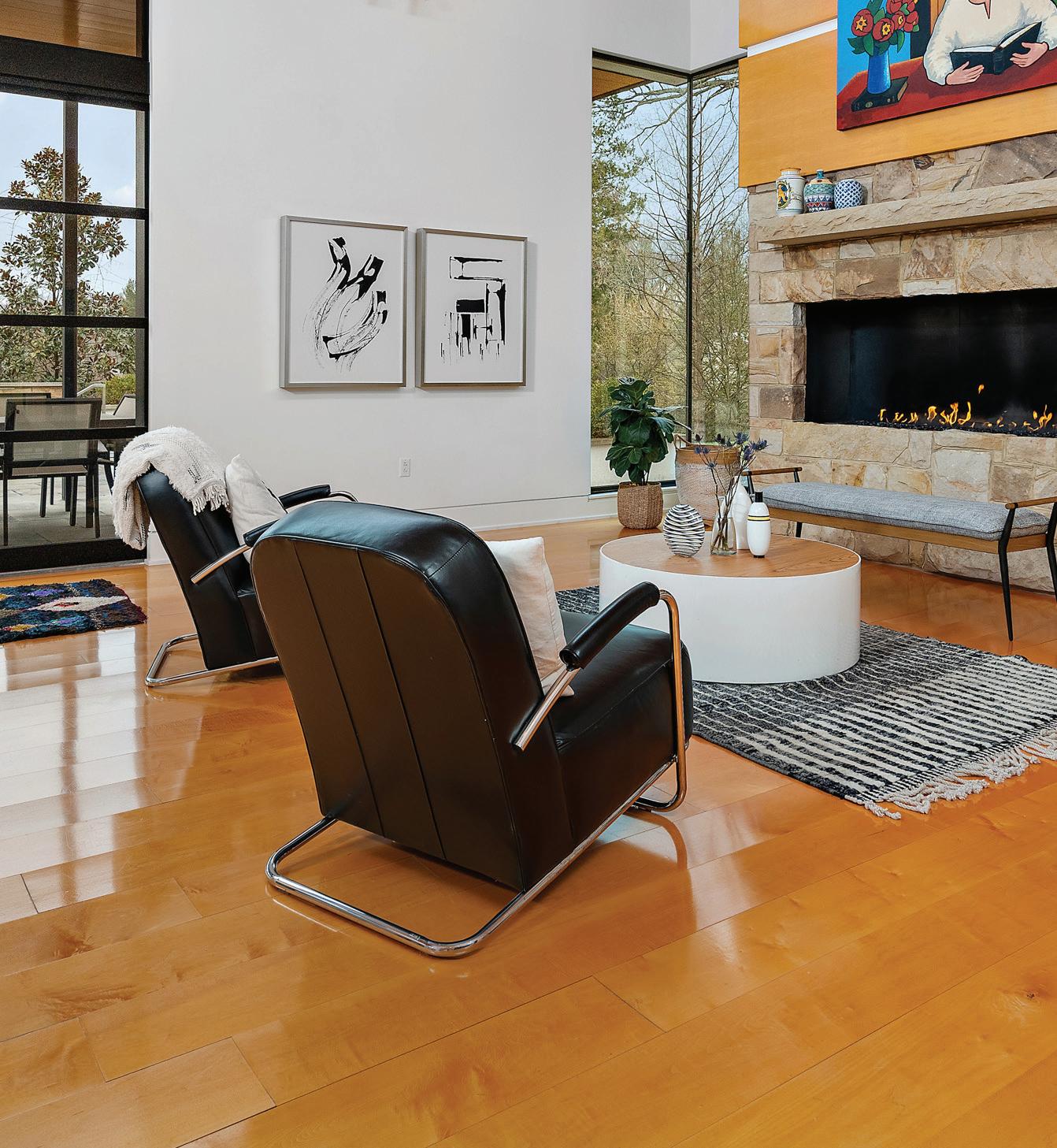
9
ROAD, SEWICKLEY,
WOODLAND
PA 15143
A CUSTOM-BUILT URBAN TOWNHOUSE DEVELOPMENT
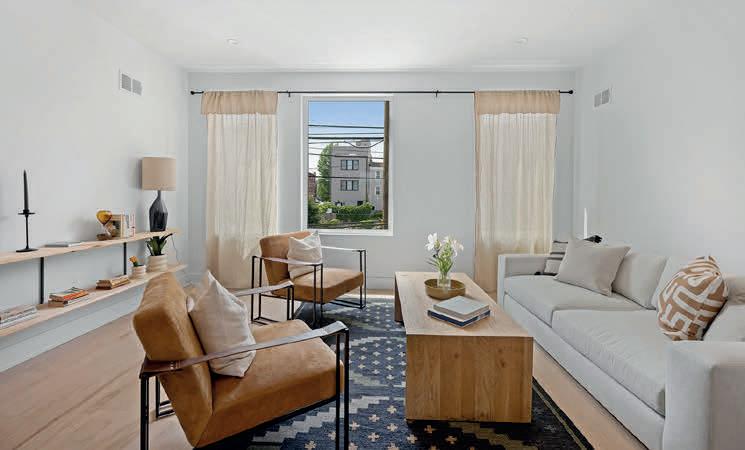
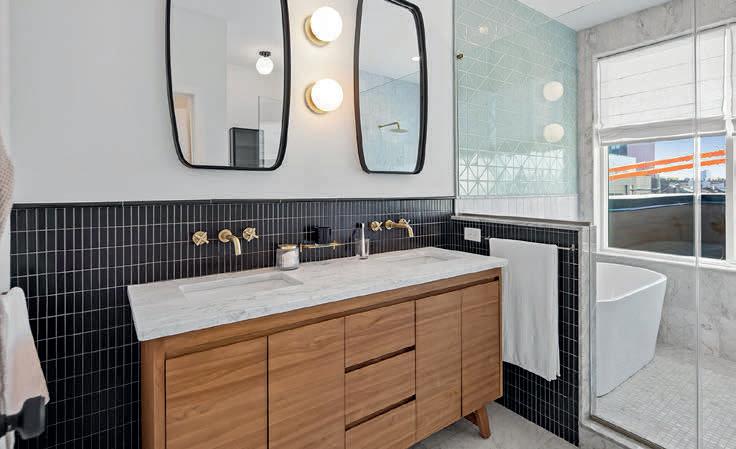
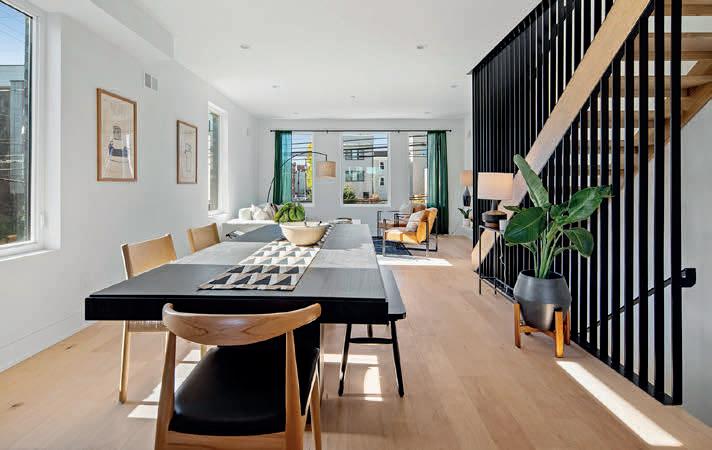
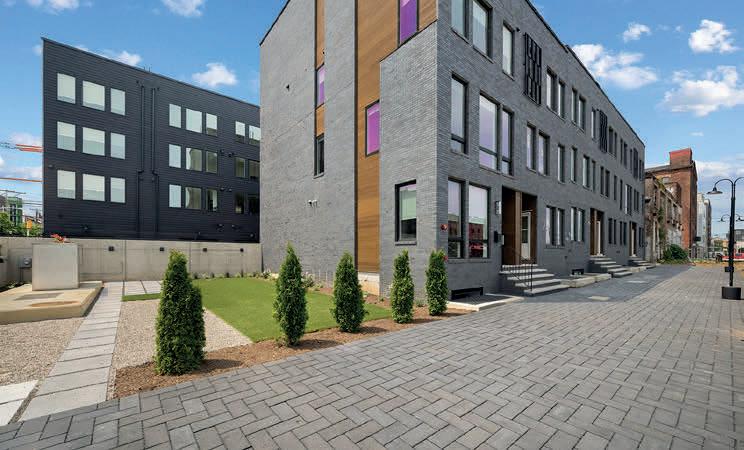
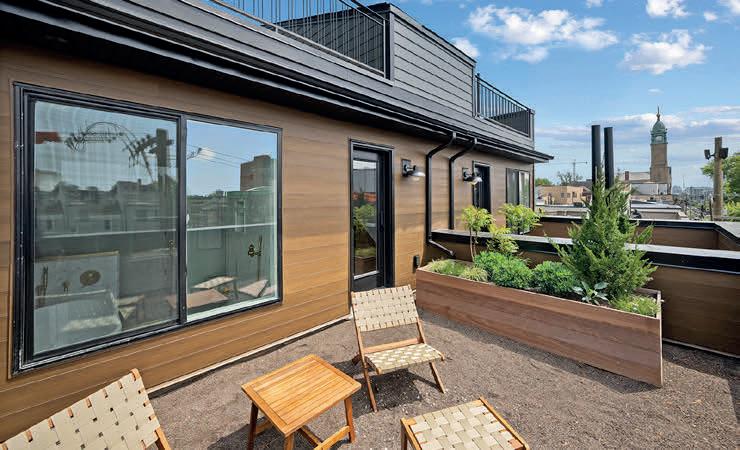
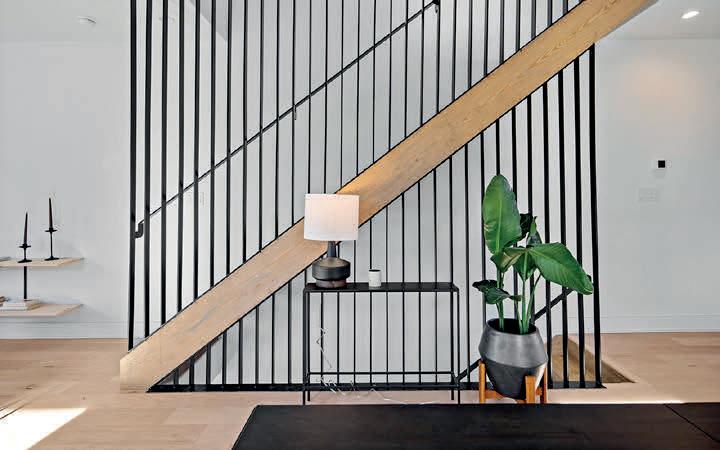
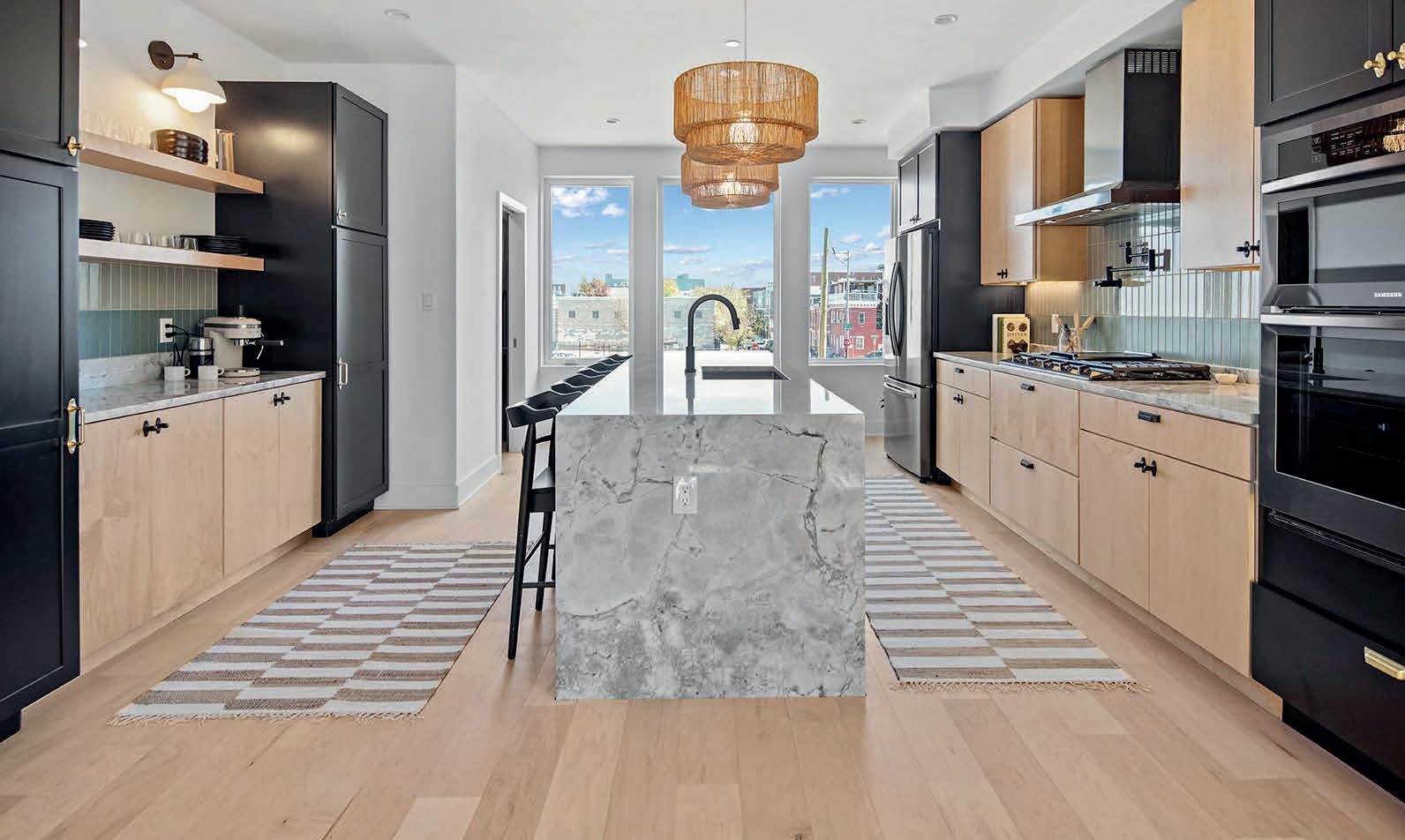
175
Come be a part of The Abode at Oxford. Olde Kensington is a thriving and exciting neighborhood with the immediate proximity to Fishtown to its east, and Northern Liberties directly to the south, a few steps in any direction are filled with commercial amenities. These 18-foot-wide houses consist of 3 bedrooms plus an office (for that new work-from-home life!), 3 full-bathrooms and 2 half-bathrooms creating 3,400 sq ft which includes a 1-car garage. Large windows flood the house with light, and create an amazing vibe over all the custom design work in these houses. The front door enters into an inviting foyer perfect for setting up a custom mudroom cabinet or for seating. Around the corner is first-floor flex space, ideal for a private office, work out room or kids play space with a half bathroom. Below that is finished basement space! On the second floor of the house you’ll find a massive kitchen with all the amenities in two finish options: A (black) or B (white). Solid wood cabinets that go to the ceiling provide tons of storage, as well as two 24-inch pantry cabinets with a coffee bar. Dolomite Calcutta marble is breathtaking, including the waterfall over the 10-foot island which seats 4 with your Delta touch sink faucet. The Samsung black stainless-steel appliances provide a touch of sophistication with a wall oven, 6-burner gas cooktop and a pot-filler. Rejuvenation solid brass hardware on the cabinets tie in the whole look! A powder room off of the kitchen for convenience. This is a townhouse development, featuring multiple houses within the community.
REALTOR ®
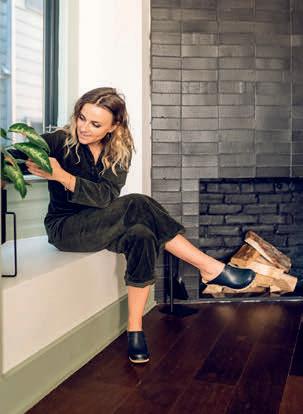
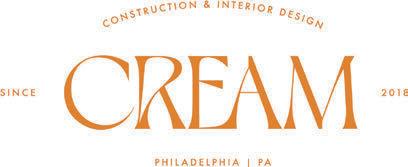
615.477.6724
215.627.3500
kellyfox@kw.com
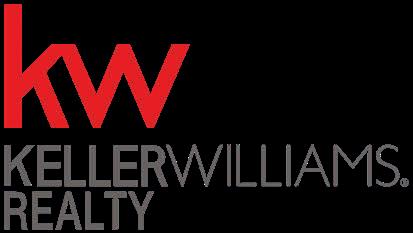
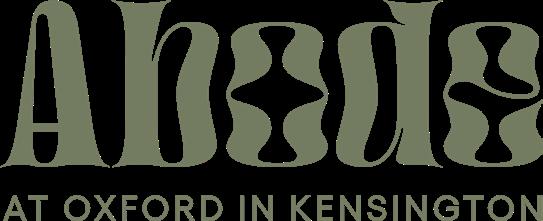
4 BEDS | 3 FULL + 2 HALF BATHS | 3,341 SQ FT
Kelly Fox
W Oxford Street, Philadelphia, PA 19122 | Starting at $909,999
Located at the end of a private lane, this magnificent Cotswald-style, stone manor home was designed and built in the early 1900’s and meticulously reconstructed inside and out in the early 2000’s by the current owners. Combining all the grace and stately presence of the early 20th century with the style and function of today, this home is perfection. This 3-story Center Hall home features 5 Bedrooms, 4.5 tile Baths, generous room sizes and millwork, 4 gas fireplaces, beautiful hardwood floor, a chef-worthy Kitchen, a large professionally landscaped private lot, 3 zone HVAC, circular driveway, wine cellar, whole house generator, and a separate 3-car Garage. All this in a “walk-to-Wayne” location and award winning Radnor Township Schools.

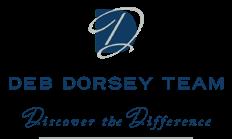

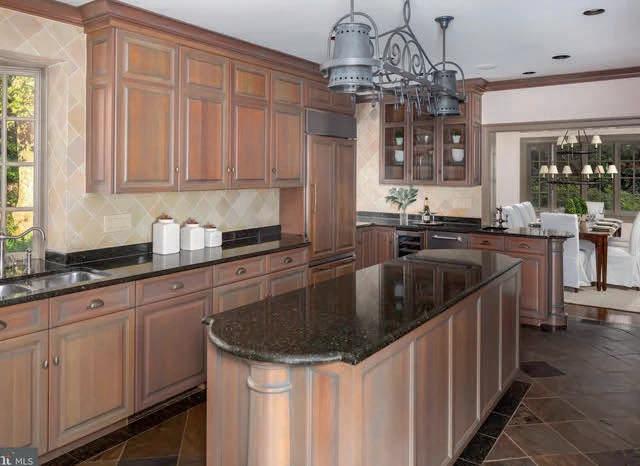
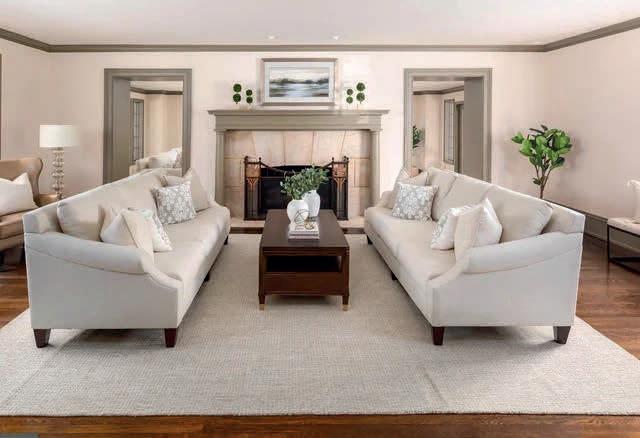
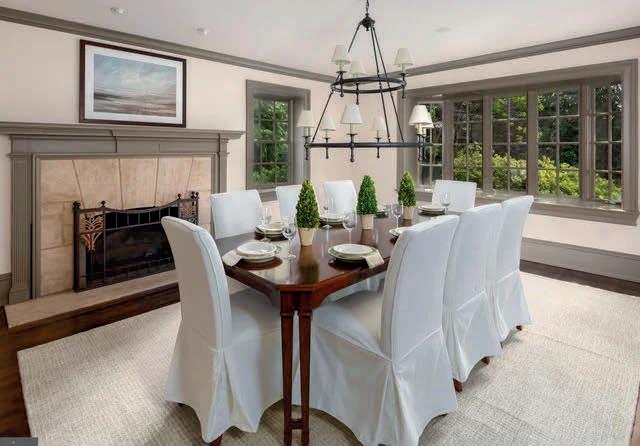

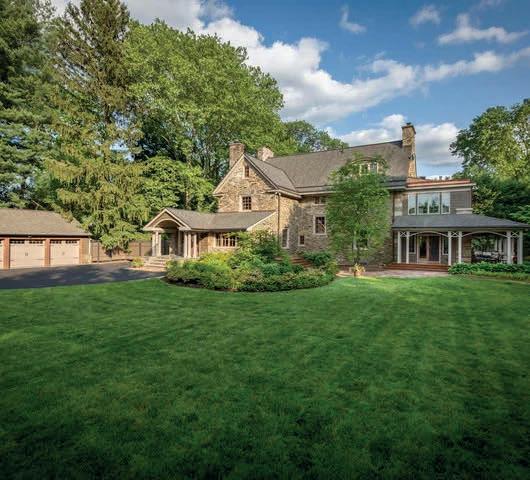
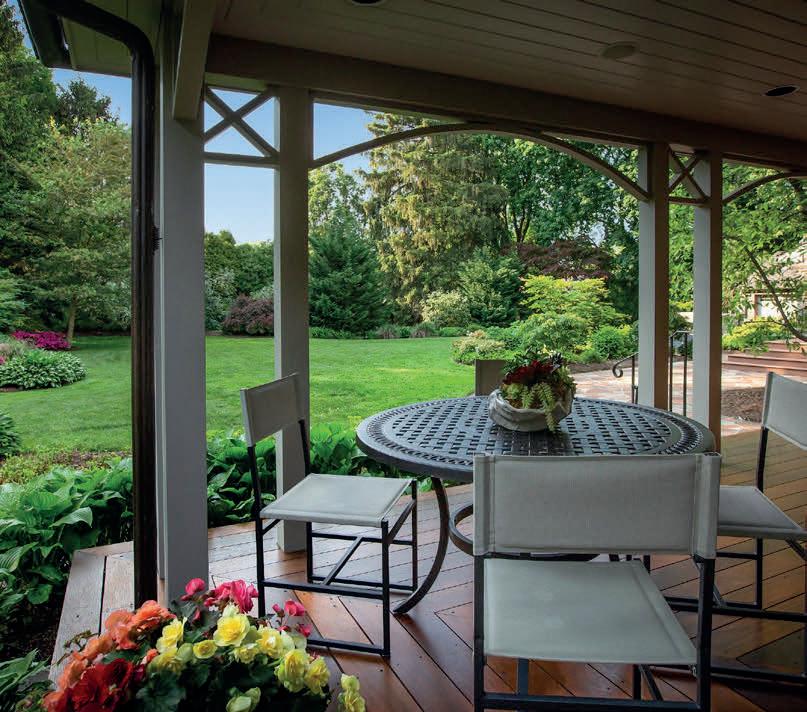
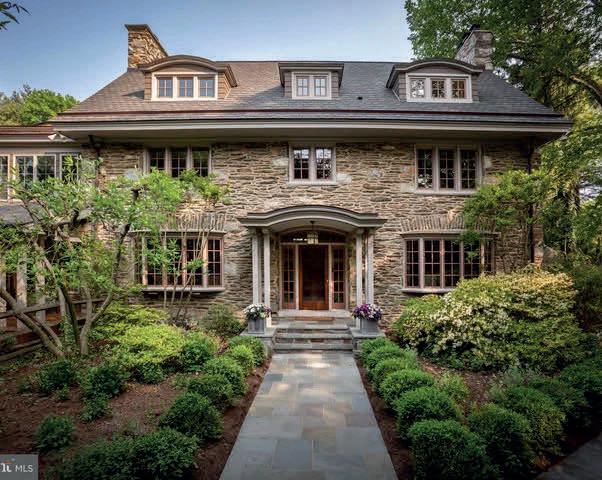
Deb Dorsey ASSOCIATE BROKER
AB065052
deb@debdorsey.com Steve Sullivan REALTOR ® | DRE: RS192208L 610.999.4225
401 WINDSOR AVENUE, WAYNE, PA 19087 5 BEDS | 4.1 BATHS | 4,674 SQ FT | PRICE UPON REQUEST
| DRE:
610.724.2880
steve.sullivan@foxroach.com
250 E MARKET STREET, BETHLEHEM CITY, PA 18018-5223
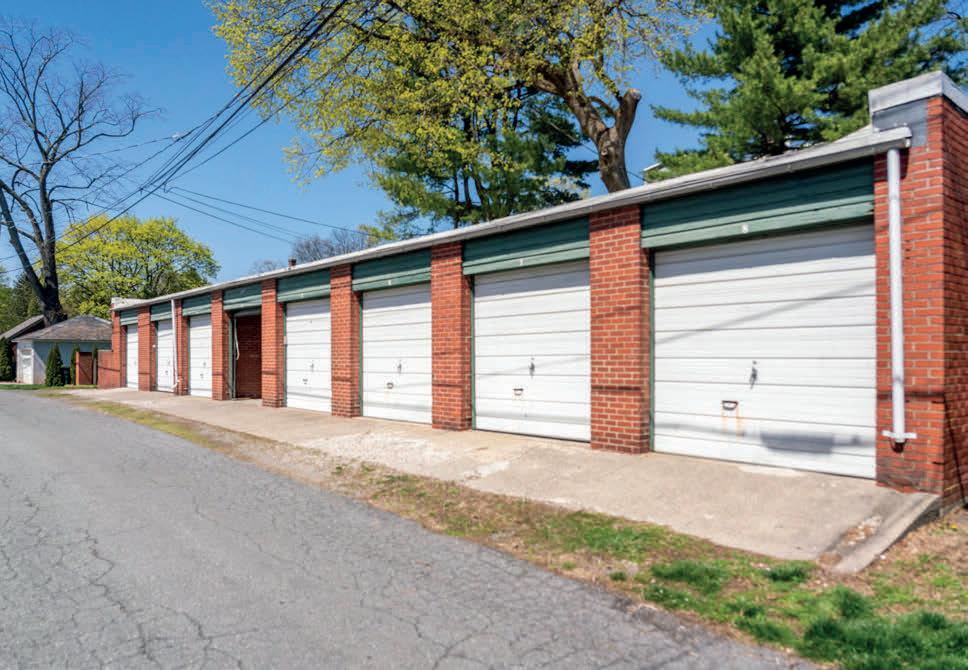
9 BEDS | 5 BATHS | 6,558 SQ FT | $1,500,000 Welcome to Historic Bethlehem and this enchanting Circa 1900 home and property. In addition to the 4 unit building there are 8 car garages (some with electric) plus an attached storage unit that can accommodate a small boat! Present owners of the building installed total new electric throughout with separate meters for each unit. New quick recovery gas hot water heaters are in place—need UGI gas company to connect (to be done by new owners). This multi-unit is being sold “as is” and new owner will have to complete renovations and obtain a clear Certificate of Occupancy from the City of Bethlehem. Property is located in the Historic section of Bethlehem and must abide by the Historic Bethlehem standards.
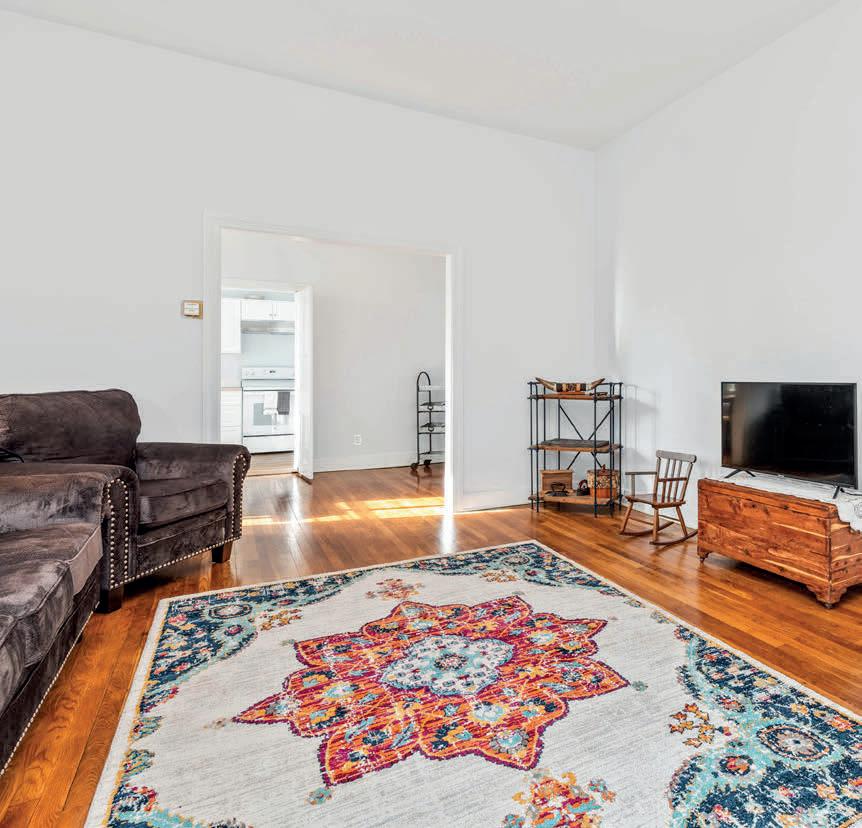
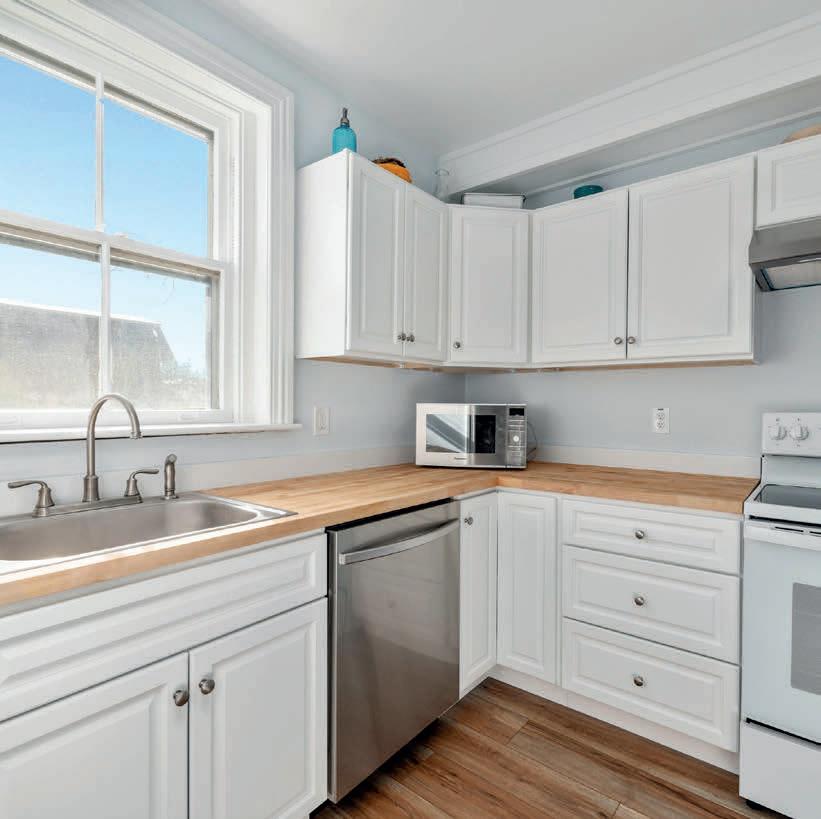
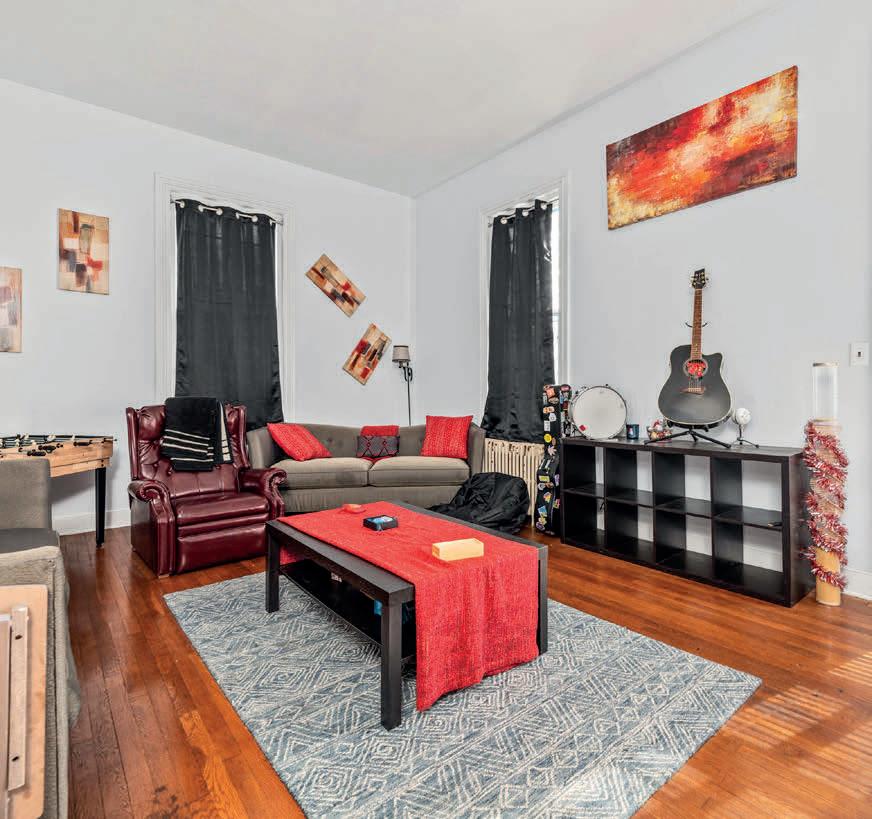
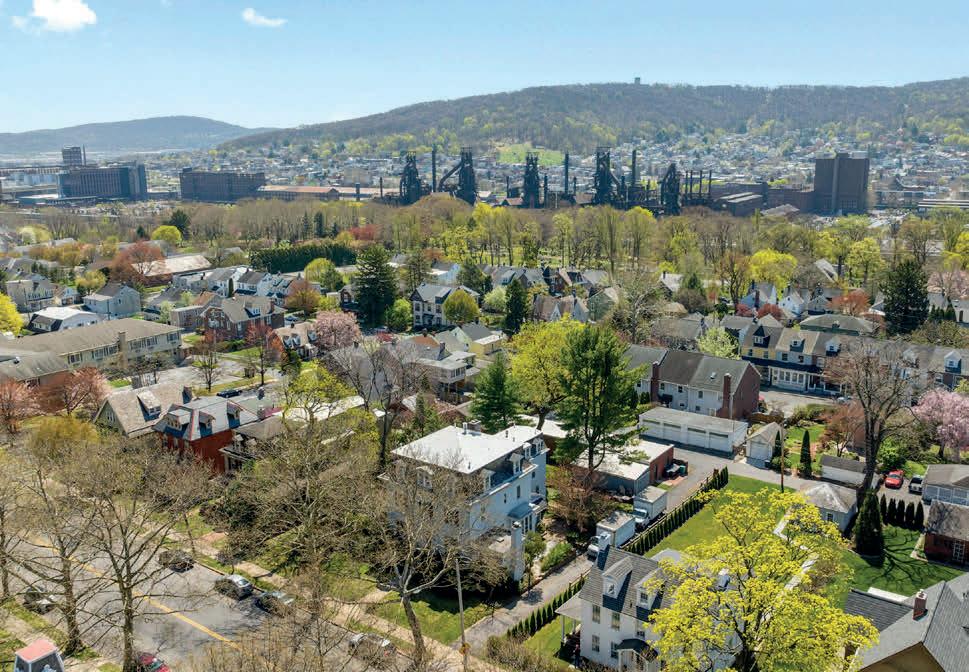
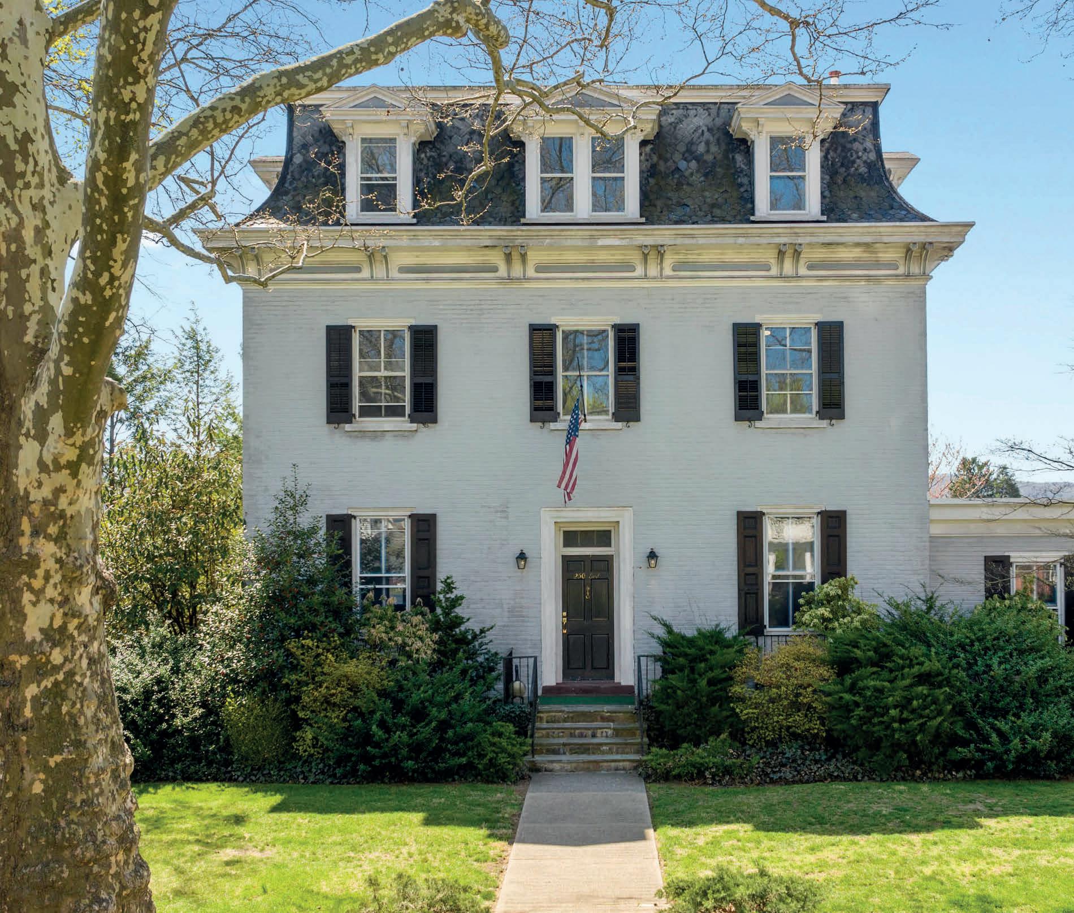 GAY L. KRAUSS ABR,CRS,GRI,CSP,E-PRO
GAY L. KRAUSS ABR,CRS,GRI,CSP,E-PRO

REALTOR ® | LICENSE #: R157657A

RELOCATION SPECIALIST
O: 610.317.4133 | C: 610.217.8008
gdkrauss@verizon.net
2330 Schoenersville Road, Bethlehem, PA 18017
265 E MARKET STREET, BETHLEHEM CITY, PA 18018-6231
6 BEDS | 5 BATHS | 5,149 SQ FT | $925,000. Situated on tree lined street in Historic Bethlehem is this stately, elegant well preserved Victorian home built by industrialist George Myers in Circa 1882. Inviting front porch invites one thru the double door entry w/original tile in vestibule. To left of foyer is the Living Rm w/built-in cabinets/shelves & gas fpl. To right of foyer is the Family Rm w/gas fpl. Formal Dining Rm has access to Butler Pantry-original cabinetry and leads to the generous kitchen w/cherry cabinets and on display an antique JL Mott Stove. Laundry Rm w/door to side porch. Powder Rm & full bath complete the 1st fl. Top of 2nd fl is sitting area—to left are 2 bedrms (one w/access to covered balcony) plus full bath and to right are 2 more bedrms & full bath. 3rd Fl—has two bedrms, full bath, walk-in closet in hallway. Landscaped fenced in back yard w/fountain. Walking distance to shopping, restaurants, library, museums, & more. Architectural drawing plan was drawn up for a parking pad several years ago.
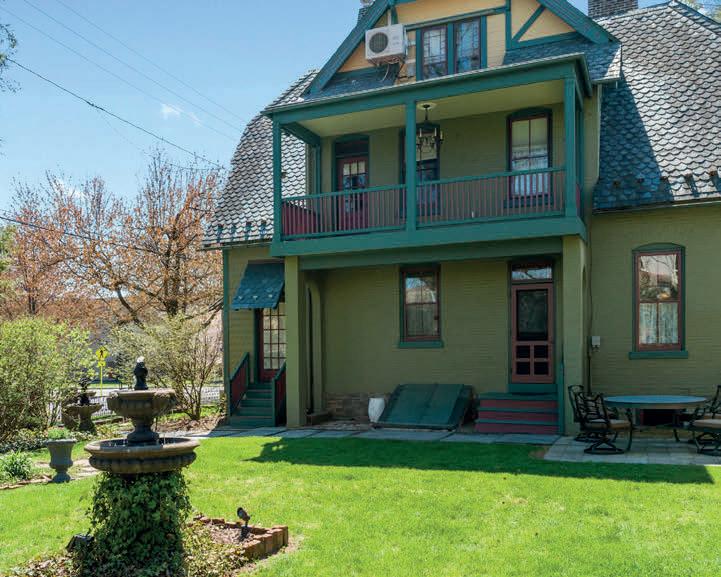

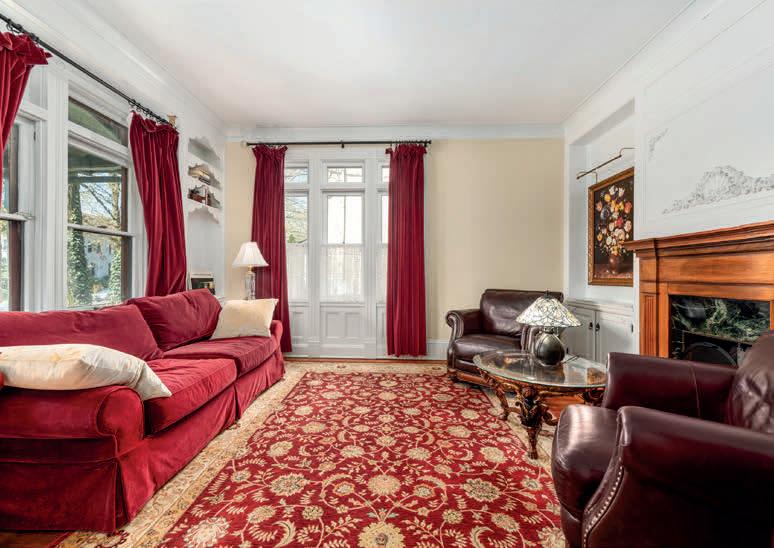
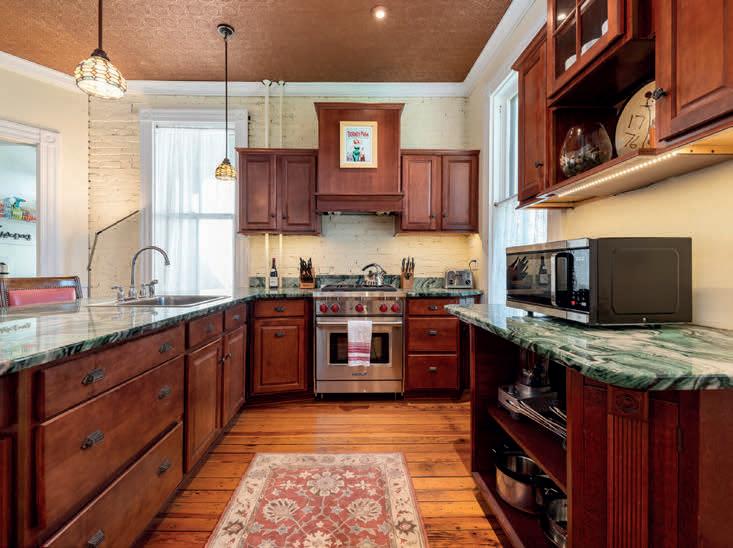
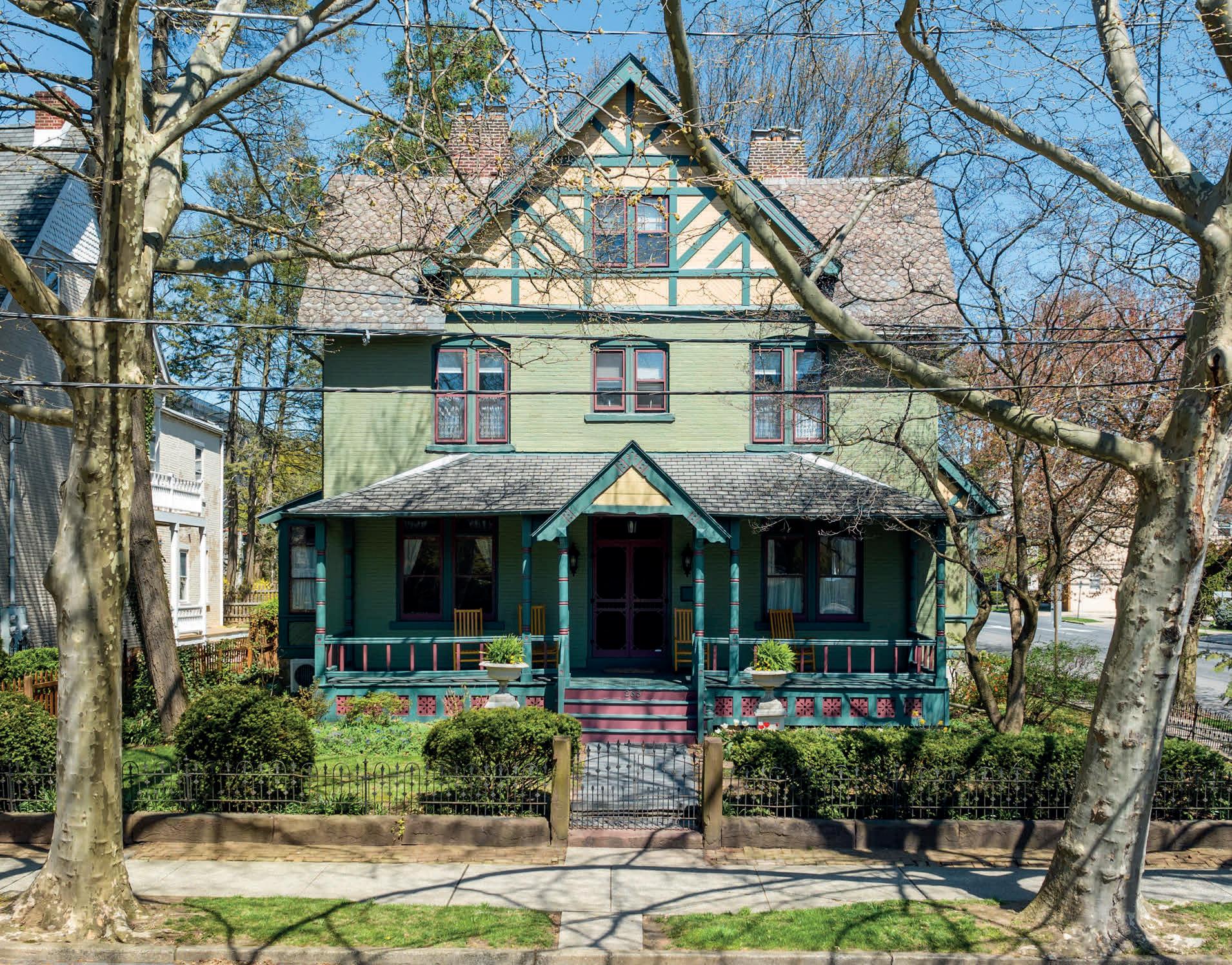
GAY L. KRAUSS MEET
Since 1986 I have been a full time realtor. In previous years I represented several builders in different site locations in the Lehigh Valley. I am a certified relocation specialist in which I help orient a relocation person and their family to the area.


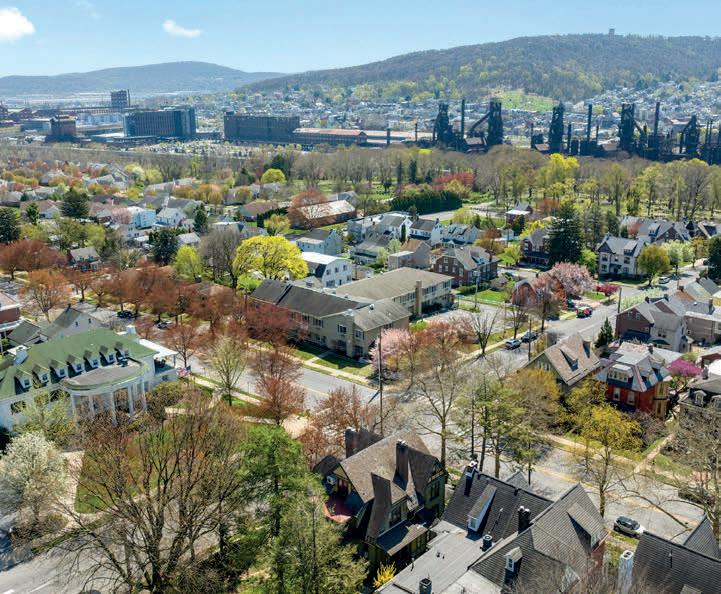
•Certified Residential Specialist - CRS
•Certified Sales Professional - CSP
•Certified Accredited Buyer Representative - ABR
•Certified Seniors Real Estate Specialist - SRES
•Certified e-Pro
•Member of National Association of Realtors - NAR
•Member of Pennsylvania Association of Realtors - PAR
•Member of Lehigh Valley Association of Realtors - LVAR
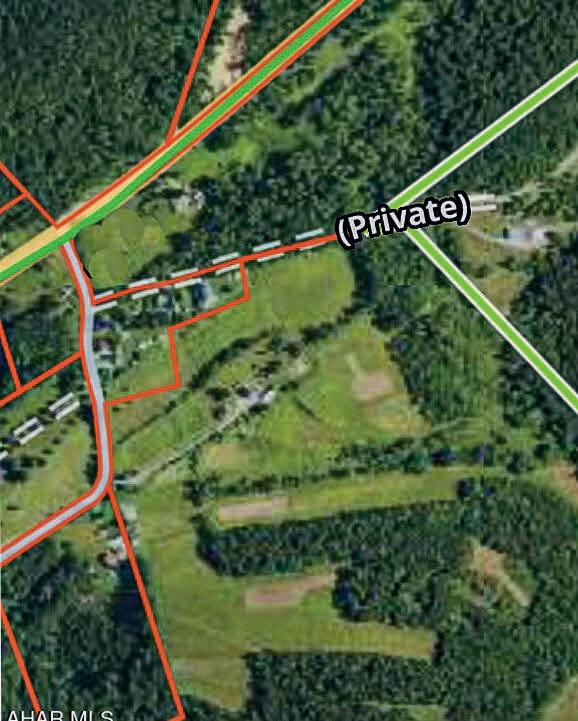


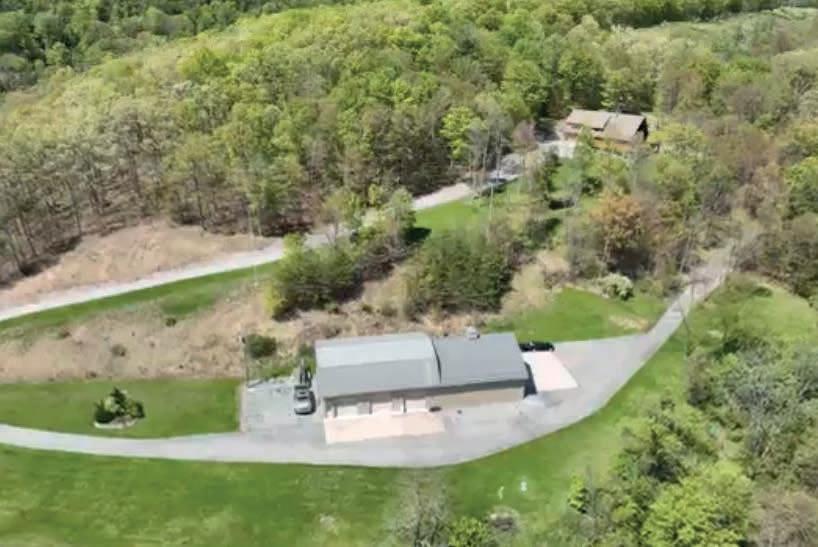
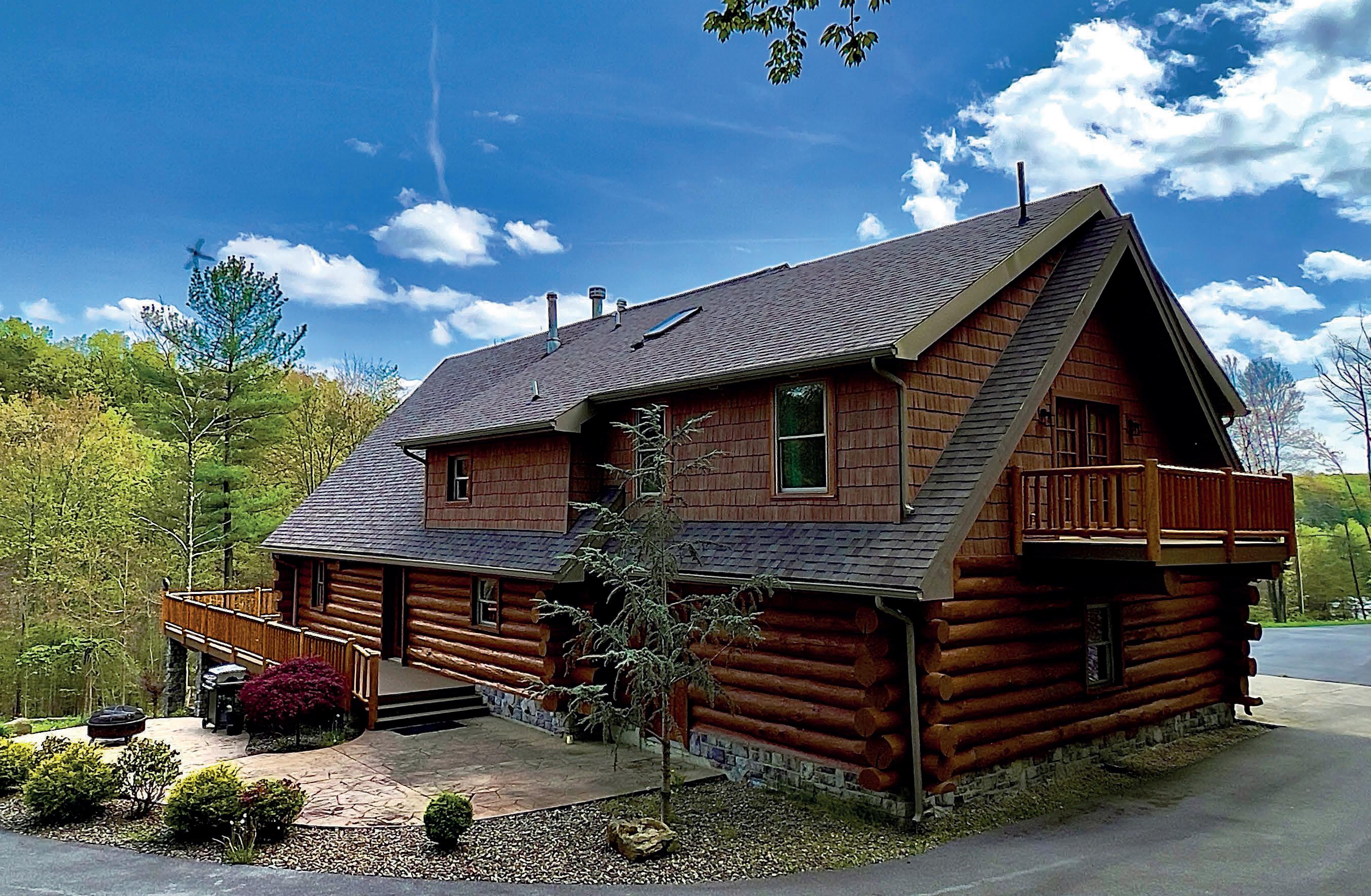

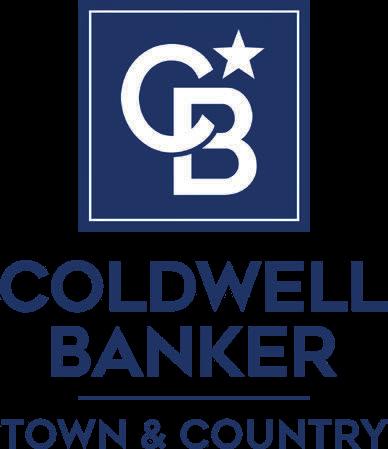
Eric Malone SALES ASSOCIATE O: 814.946.4343 C: 814.207.9709 realestate@ericmalone.com License #: RS346449
55.38 ACRES 20
623 POWDER MILL ROAD, HOLLIDAYSBURG, PA 16648W
Exceptional Property with Stunning Valley Views
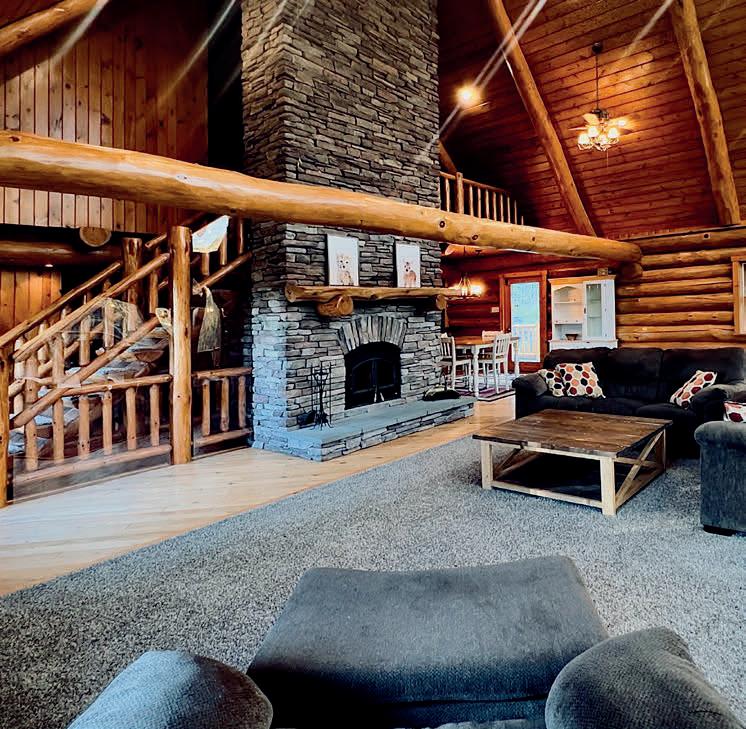
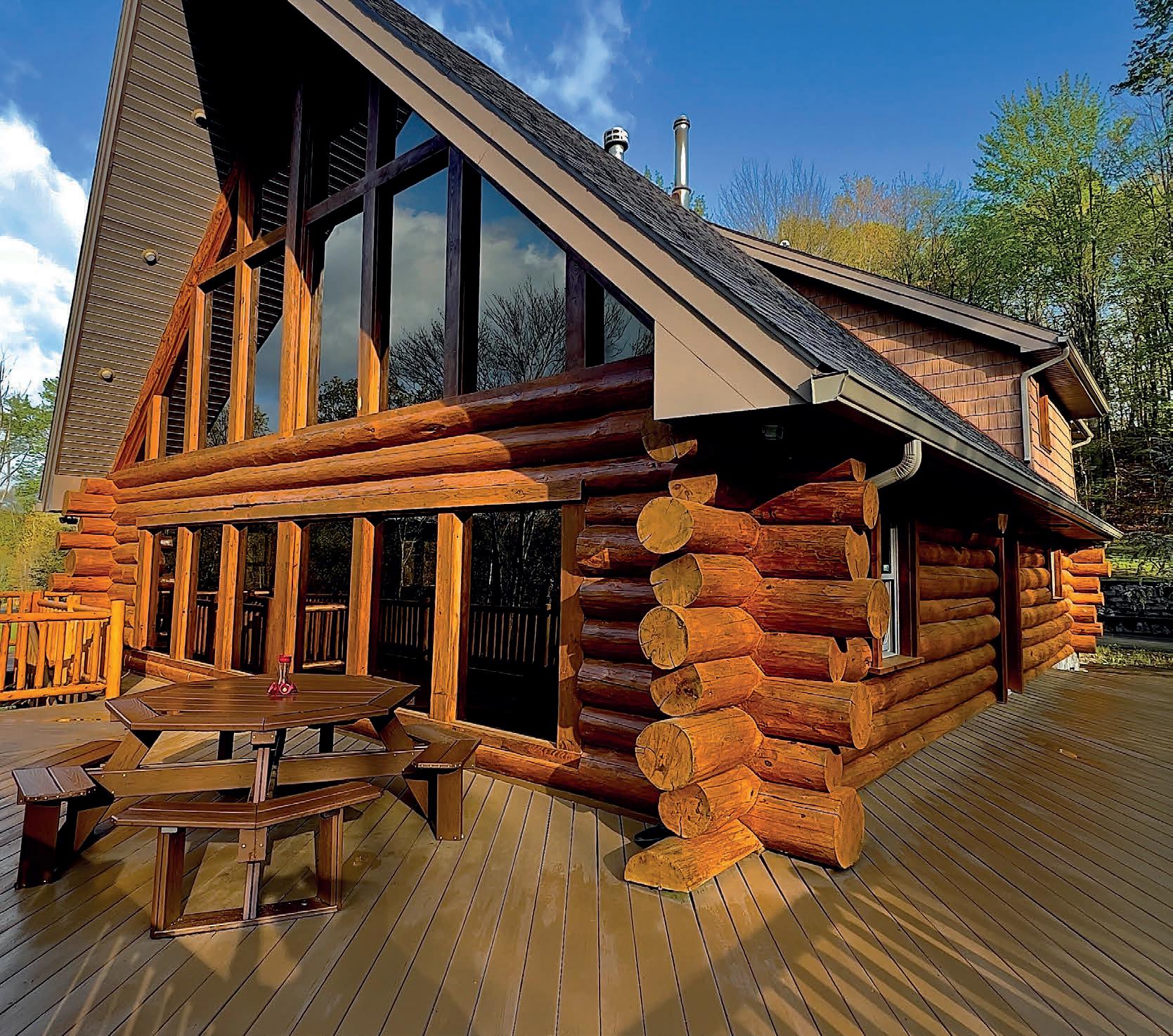
$975,000
4
This property features over 55 acres of secluded wooded and cleared level land in Hollidaysburg school district just 4.5 miles from the Borough. Truly one of a kind property offering amazing valley views with a Luxury four bedroom A-Frame dwelling home with wrap-around sun deck and a detached fully insulated 3600 square foot commercial building on the property with three phase electric and 12 ft overhead doors. The A-Frame home is positioned at the northernmost point of the property just below its hilltop boasting 43 acres of wooded land. The home features two full baths, multiple heat sources including a wood burning fireplace and woodstove in the family room. The windows have been treated to reflect the sun's UV, glare and heat. Additionally the home features recessed lighting inside and out with strategic landscaping, outdoor recreation area, firepit, playground and two car attached garage. The Primary Bedroom Suite brings plenty of natural light, and has its own walk-in closet and balcony overlooking the home's paved driveway and includes a primary en suite bathroom featuring dual vanity sinks, a walkin waterfall shower. The kitchen was remodeled in 2021 and features custom wood and stone cabinetry, garbage disposal, stainless appliances with access to the home's garage and dining
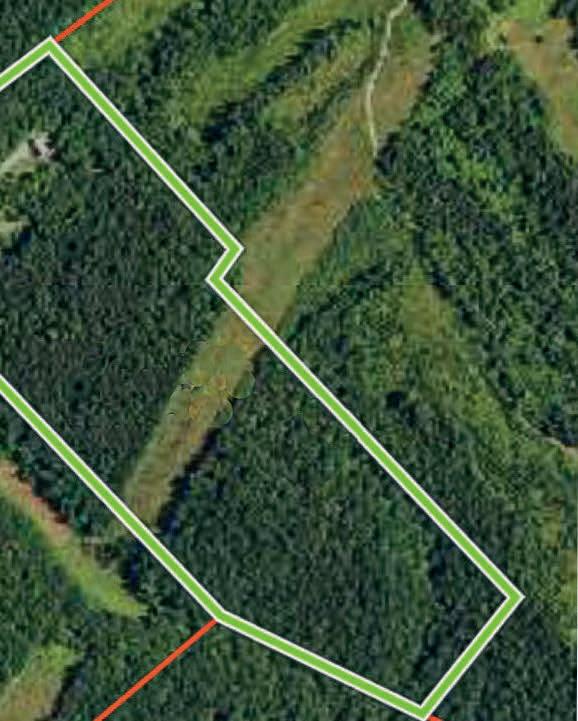
3
4,318 sq ft
room. The walk-out lower level provides nearly 1,500 sq ft of finished space including its own bathroom, laundry facilities, and wood burning stove with a stone chase that extends up through the entire home. The three phase insulated climate controlled commercial building sits towards the entrance of the property offering plenty of workspace and provides its own designated business mailing address with separate utilities from the home. Two of the five garage bay doors are 12x12 making it accessible for big projects and RV storage. The home also features open concept living, central air, first floor guest bedroom and bath, granite kitchen countertops, vaulted ceilings, a 2-Story Great Room. $270,000.00 TOTAL Seller Renovations and Updates since purchased. - $20K Seller prior to listing updated the home with all New Railings, New Deck Boards where needed, sand restain deck. -$120K Renovations and Additions, Dormers front and back and New Roofing, Primary Bedroom, Primary Bath, Primary Closet.$100K Renovations and Additions, Updated and Doubled the size of Kitchen, adding granite island, added ceiling fans, cleared the perimeter of the dwelling and added recreation area. - $5K Seller added water softener system - $25K Seller added a heat pump and central AC system.
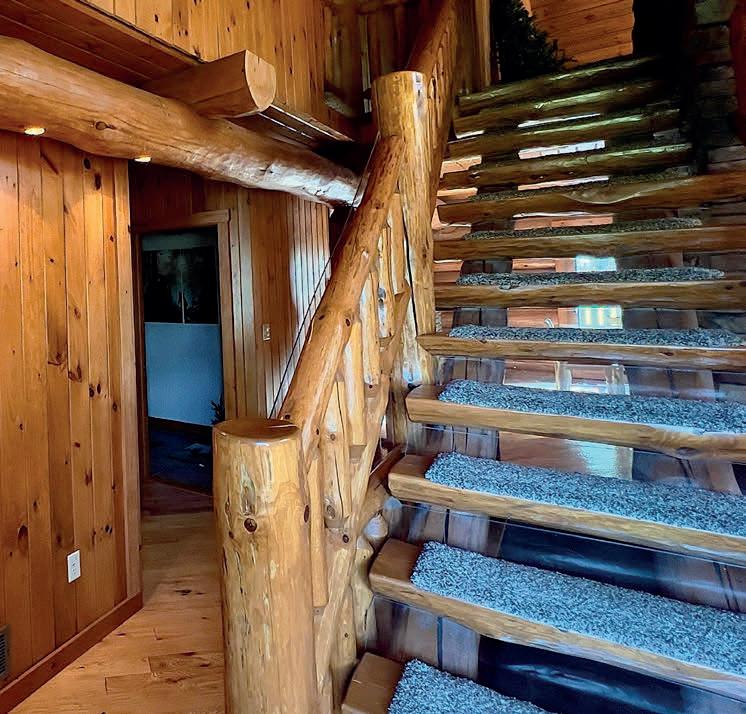
PRICE
BATHROOMS
BEDROOMS
INTERIOR
625 PURDUE MOUNTAIN ROAD
BELLEFONTE, PA 16823


•5 beds / 6 full baths, 2 half baths / 7,800 sq ft
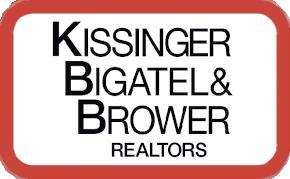
•12 miles from Penn State University, State College PA
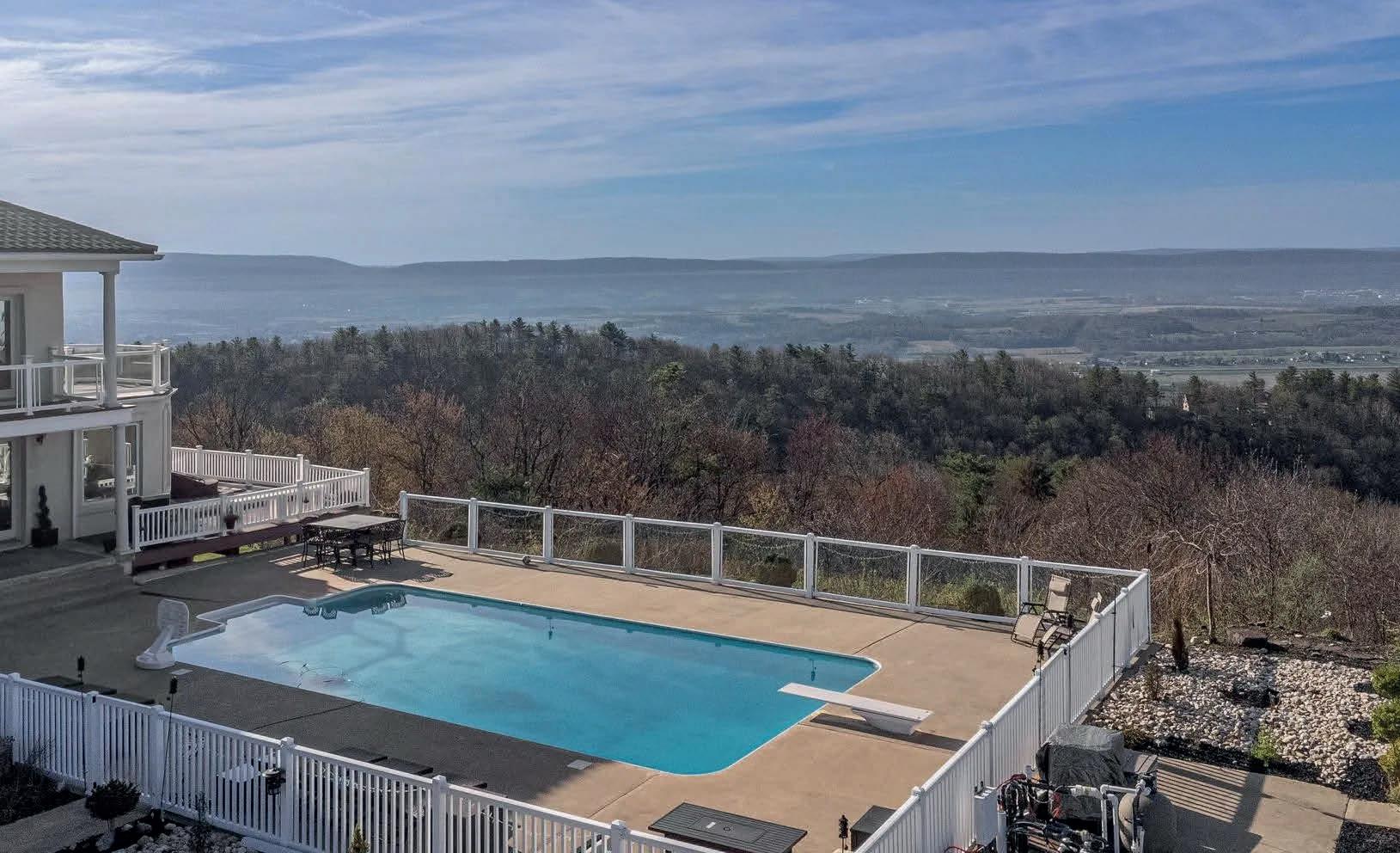
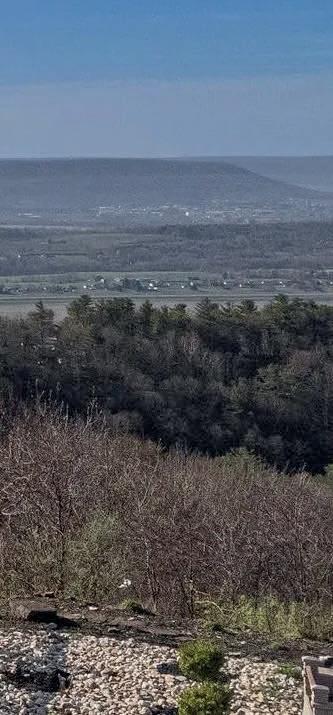
•Custom built in 2011, Spanish-styled home on 35.55 acres

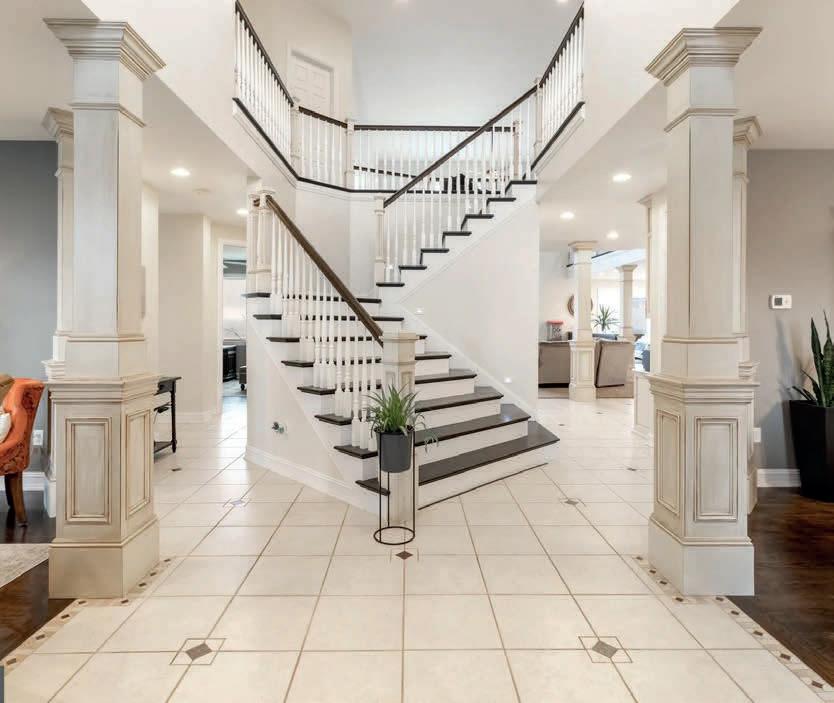
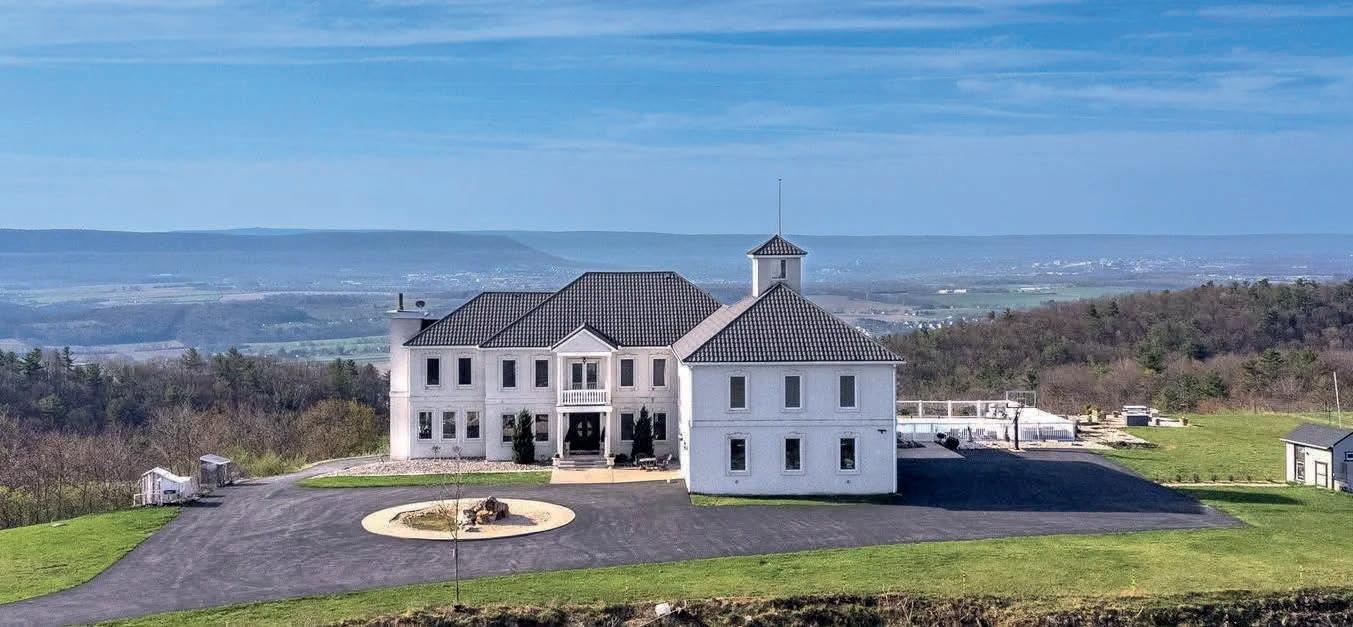
•Geothermal for each floor / 2 large fireplaces
•Walkout basement with full bath
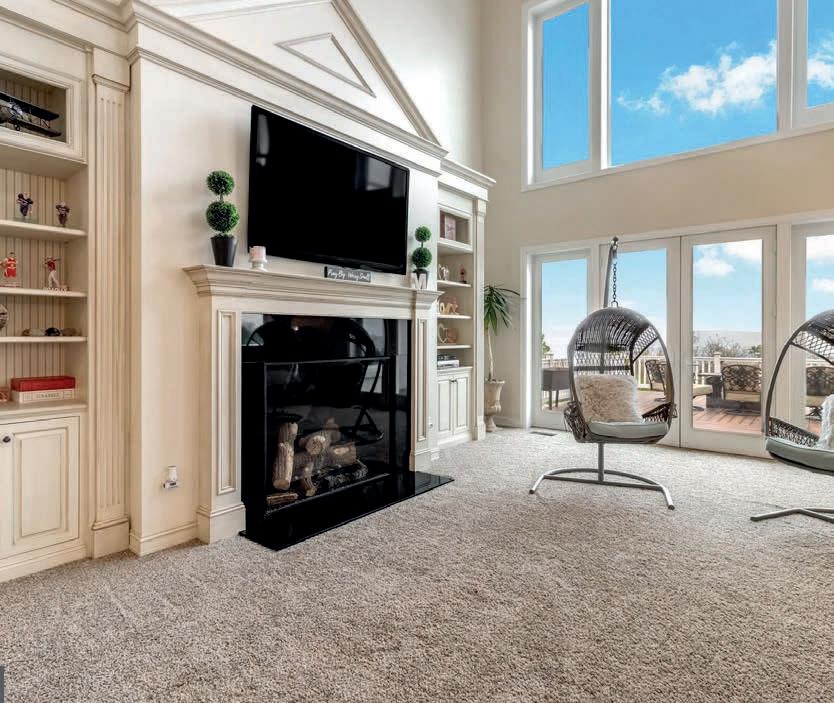
•Ensuite bath is 23’x17’ with granite and 2 walk-in closets
•3-4-bay garage plus RV parking bay
OFFERED AT $2,300,000
Paul Confer REALTOR ® O: 814.234.4000
814.404.1541 ucallpaul@gmail.com www.1kbb.com 2300 S Atherton Street, State College, PA 16801
C:
22
124 ROCK HILL ROAD CENTRE HALL, PA 16828


• 3 beds / 3 full baths, 2 half baths / 6,858 sq ft / 101 acres

• Just 7 miles from Penn State University, State College PA
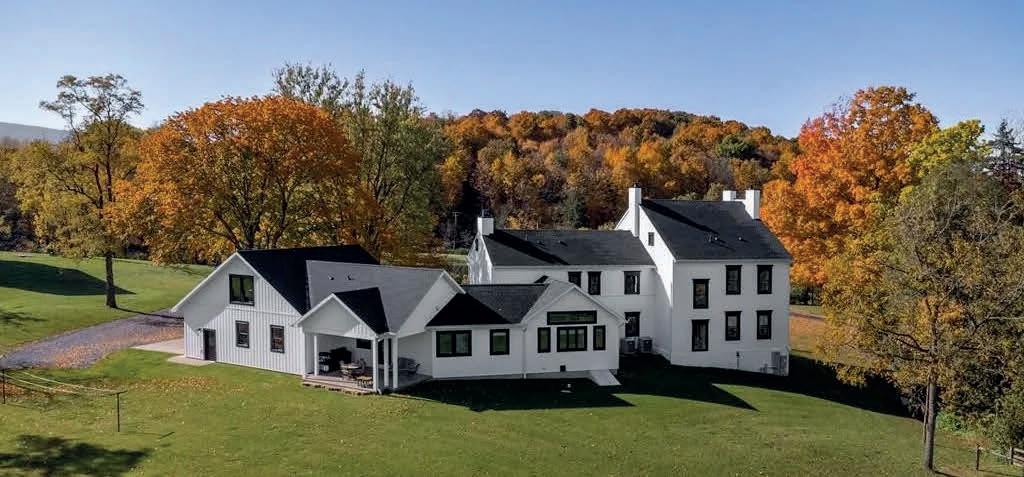
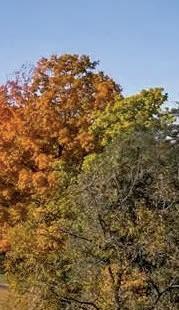
• Exquisitely and completely updated and expanded 2-story Federal home


• Exceptional owners’ suite with FP, 2 walk-in closets, 20x14 ensuite bath
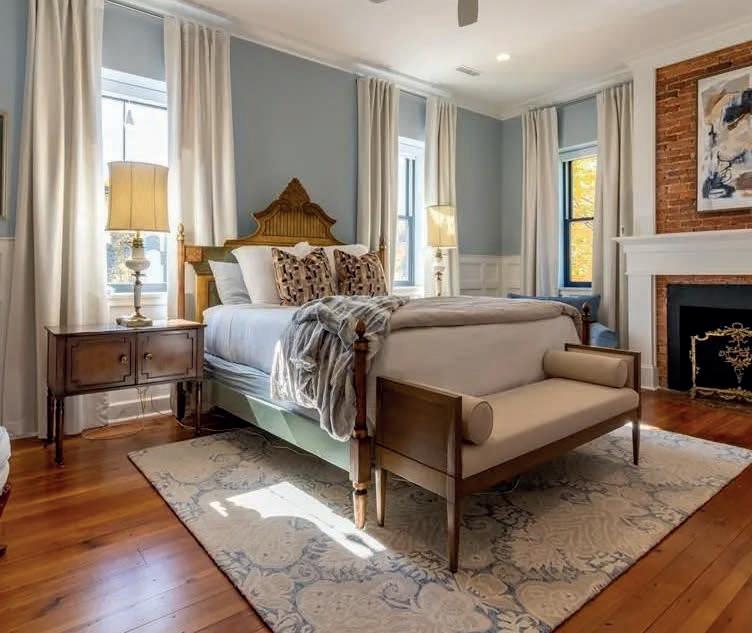
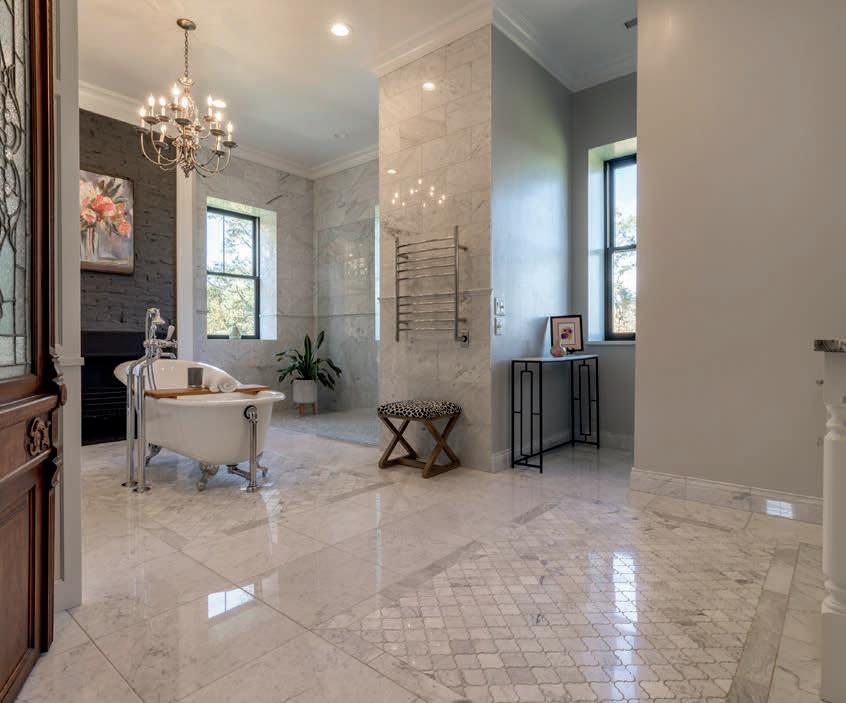
• Includes 360 sq ft original log cabin with electricity; pond; 40 x 70 bank barn with workshop
OFFERED AT $3,150,000
Paul Confer REALTOR ®
O: 814.234.4000
2300 S Atherton Street, State College, PA 16801
C: 814.404.1541 ucallpaul@gmail.com www.1kbb.com
500 South Highland Avenue, Residence 1
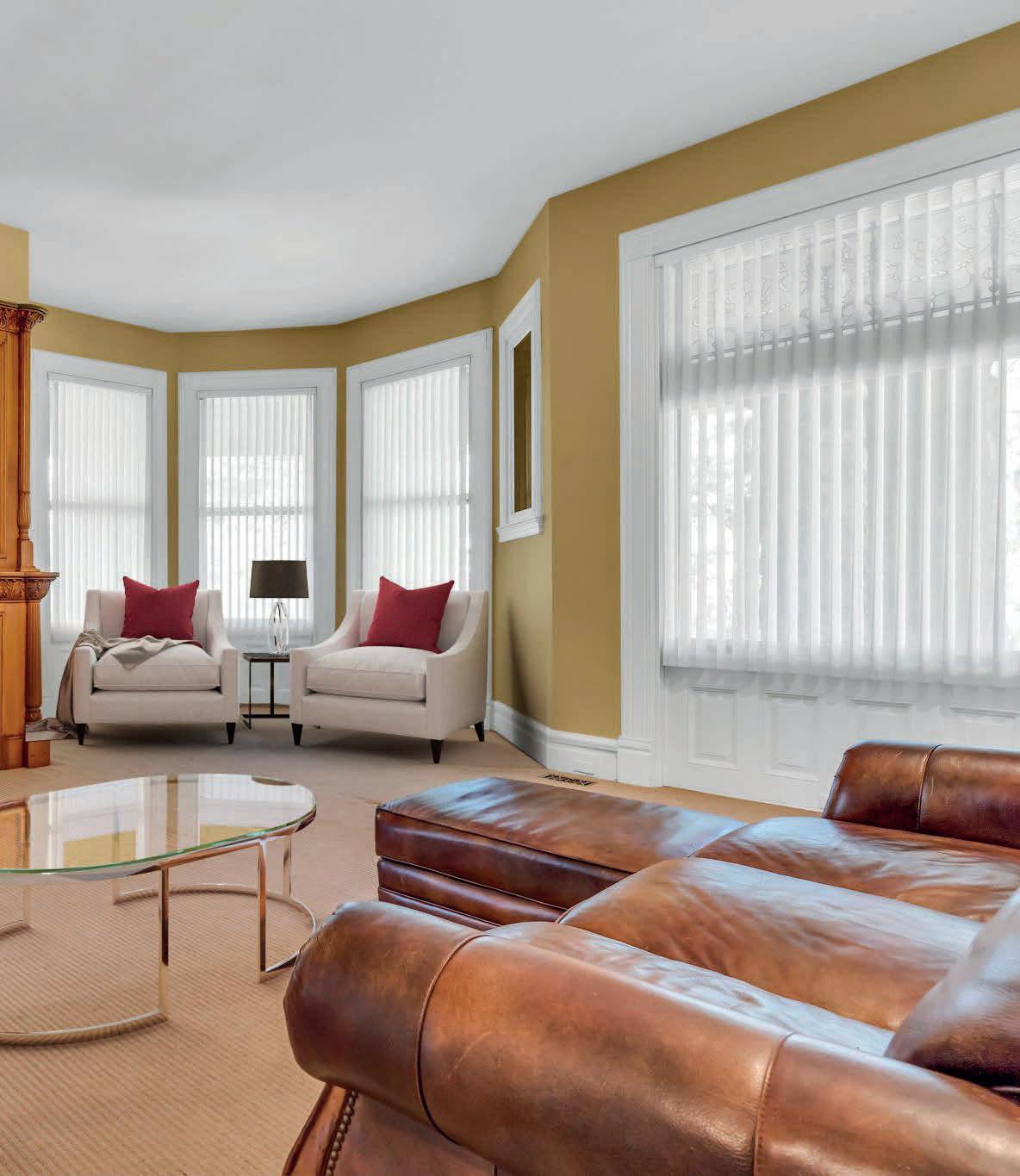
3 BA, 3 BR • $799,999
This stunning condominium showcases the beautiful Richardson Romanesque CIRCA 1890’s architecture, adding to its charm and appeal. The property’s history dates back to Pittsburgh’s industrial times, making Shadyside a desirable place to live. Originally a mansion built in the 1890s, it was converted into a sophisticated three-unit residential condominium in 1977 while retaining its historic stone structure. The exterior has undergone renovations, preserving its timeless elegance. The condo features decorative fireplaces, parquet flooring, high ceilings, a spacious kitchen with newer GE Profile appliances, and a wrap-around porch. It offers three bedrooms with en-suite bathrooms on each floor and one-car garage parking. The location is perfect with proximity to hospitals, colleges, Bakery Square, Walnut Street, Ellsworth Street, and public transportation.

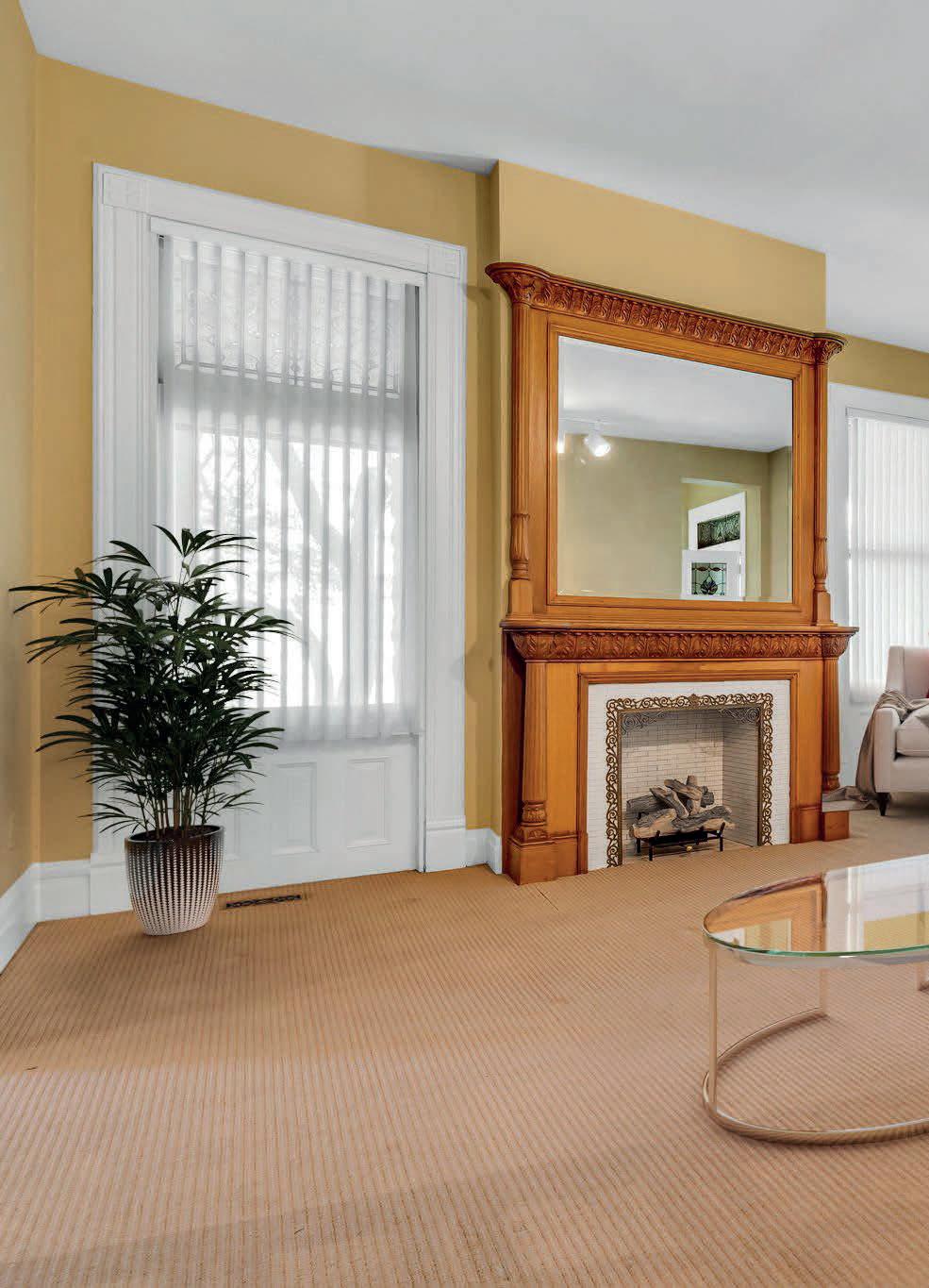
Piatt Sotheby’s International Realty • 260 Forbes Avenue, Suite 1525 • Pittsburgh, PA 15222 piattsir.com • 412.471.4900 • Each Office Independently Owned and Operated.
PITTSBURGH
NOTHING COMPARES TO WHAT’S NEXT. 24
For more than a decade, Racheallee has sold and negotiated home sales and purchases in Southwestern Pennsylvania. She has made her mark as a Downtown Residential Specialist and Luxury Home Market specialist. In addition, she has also facilitated the listing and sales of several unique estate-style properties that were served well by her personal business model of believing that every home, no matter the price or location, has a buyer/seller waiting for it.

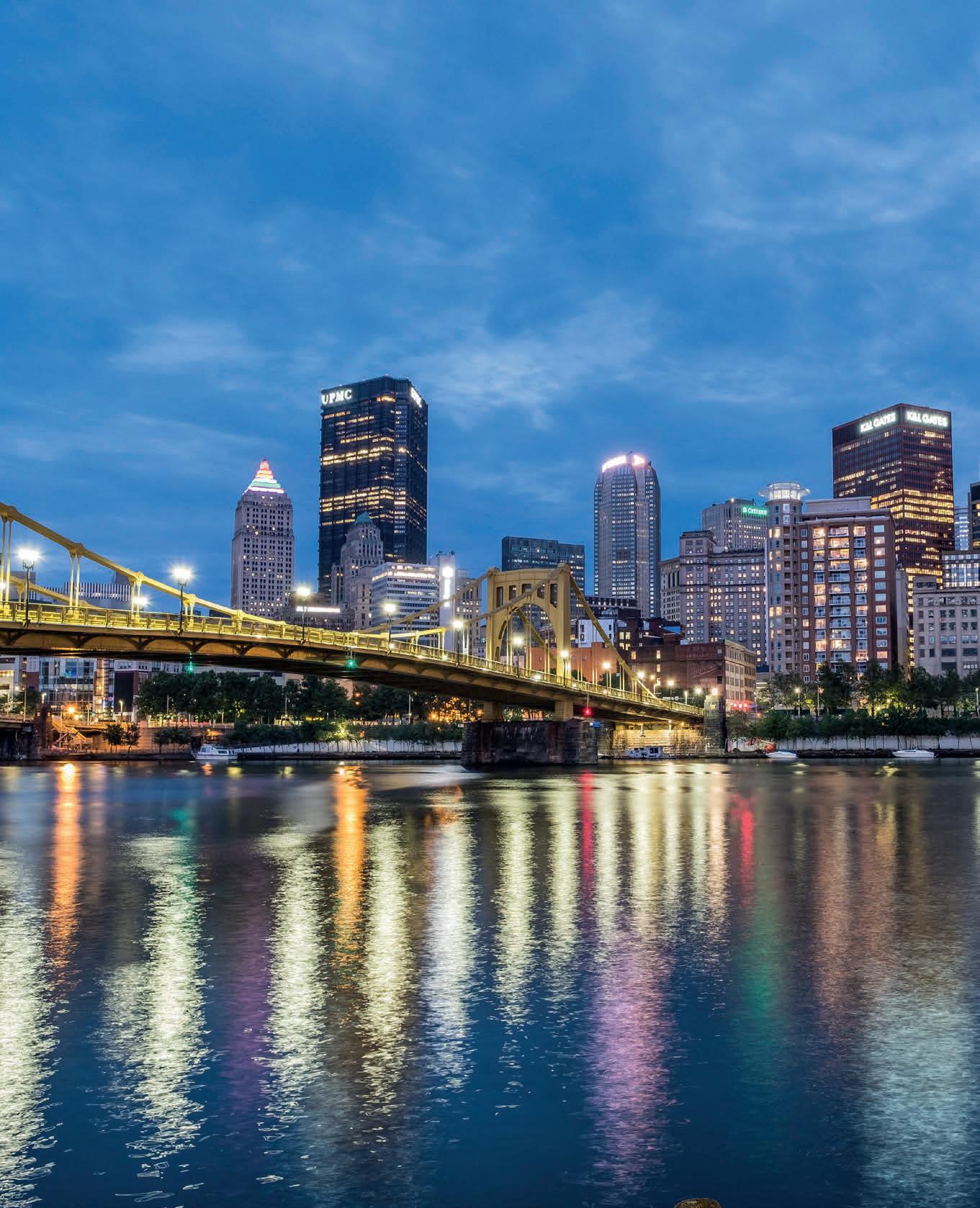

“My clients know that I have a deep-seated belief that nothing is impossible. They know that they will receive 100 percent of my best efforts to bring them success in their transactions.”

Racheallee Lacek GLOBAL REAL ESTATE ADVISOR 412.225.3404 (M) 412.471.4900 (O) rlacek@piattsir.com • thelacekgrouppa.com
ARCHITECTURE & HISTORIC HOMES ACCREDITATION
MEMBER
HERITAGE HOMES
Pacaso FOUNDING
CONTEMPORARY STYLE HOME
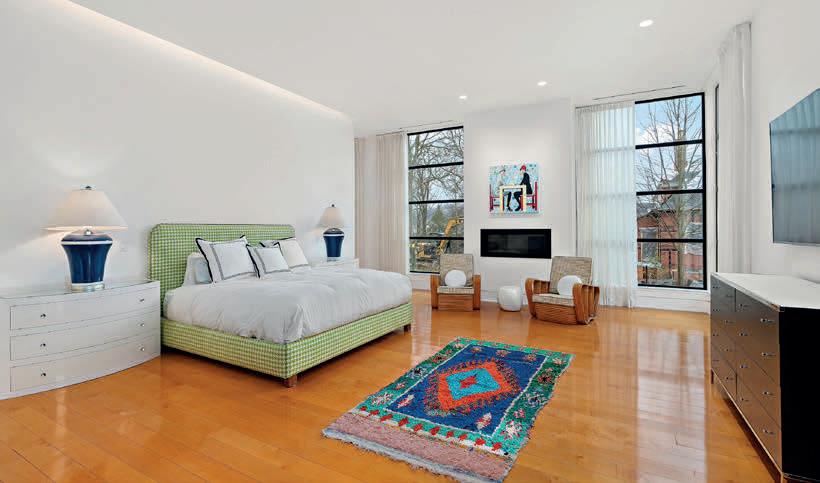
9 WOODLAND ROAD, SEWICKLEY, PA 15143
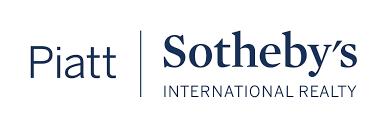

Located a short walk away from historic Sewickley Village and its many options for shopping, dining and nightlife, this elegant soft-contemporary style masterpiece is the opportunity of a lifetime. Built in 2013 with superior attention to detail, the home includes a designer-quality interior with approximately 7,570 sq ft, a secluded backyard with a pool, and a bespoke gourmet kitchen with quartz counters. Uninterrupted sight lines, large windows, and volume ceilings allow sunlight to disperse throughout the interior, which features radiant heated floors, a spacious living room area with a massive stone fireplace, a main level master suite with a safe room, and a game room area with distinctive granite/marble floors. Multiple doors connect to the outdoor living areas, making the home perfect for grand-scale entertaining. Beautifully designed open floor plan with multiple seating areas, generous guest rooms, upgraded bathrooms, backup generator, and many amenities throughout.
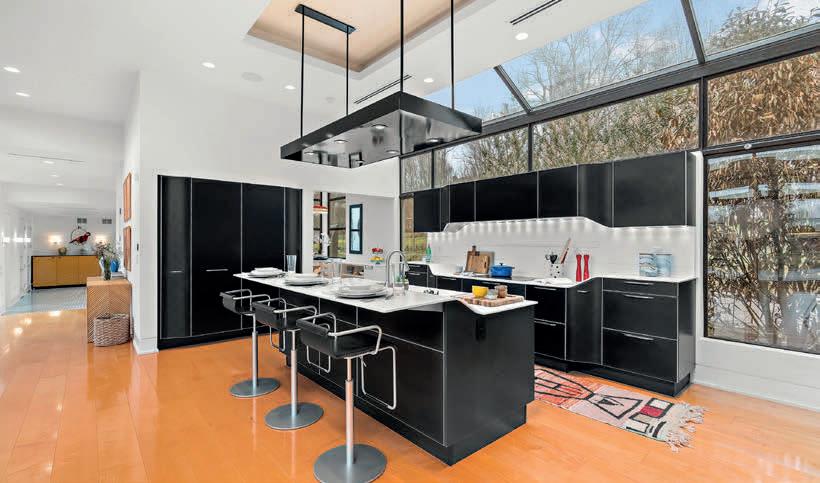
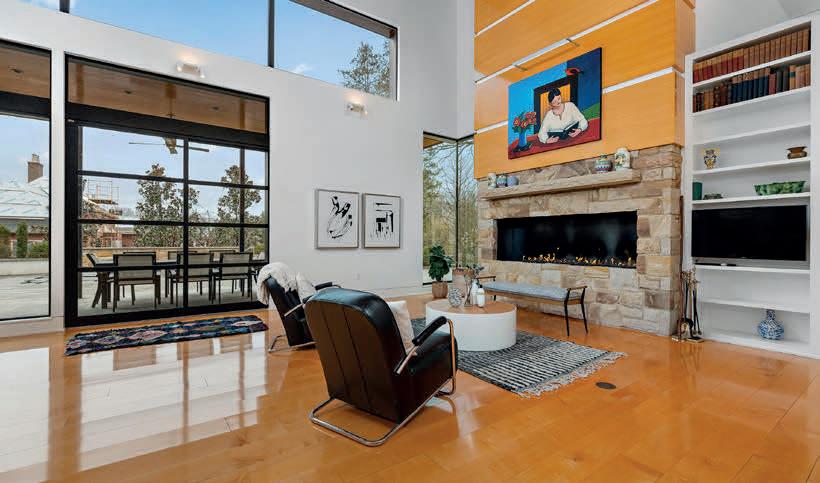
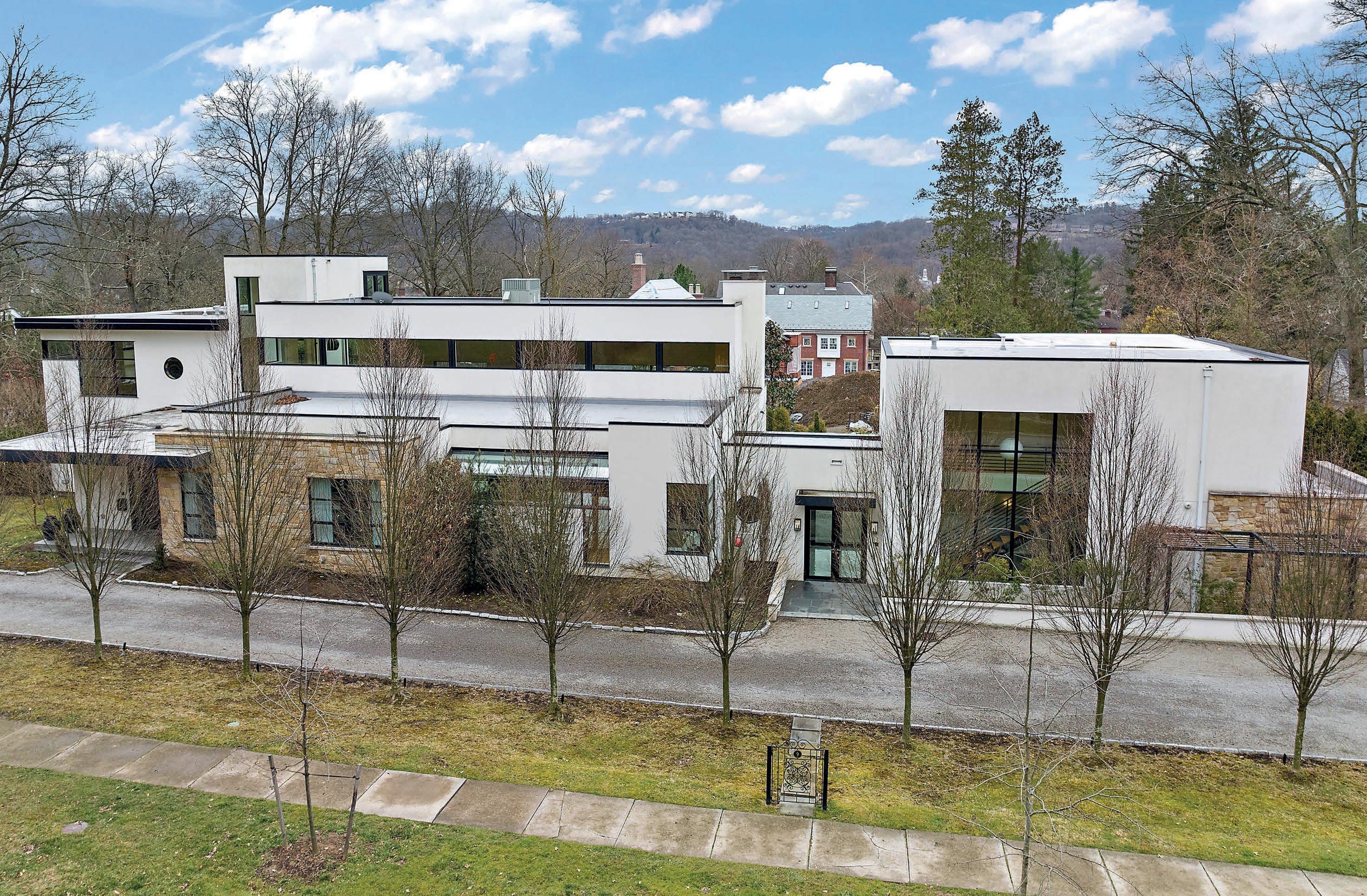
Sotheby’s International Realty® is a registered trademark licensed to Sotheby’s International Realty Affiliates LLC. An Equal Opportunity Company. Equal Housing Opportunity. Each Office is Independently Owned And Operated. Matt Spaeth REALTOR ® 612.616.3107 mspaeth@piattsir.com piattsir.com
AT $4,295,000
BEDS
BATHS
OFFERED
| 4
| 5
26
RIPPLE RUN FARM
2457 ROCHESTER ROAD, SEWICKLEY, PA 15143
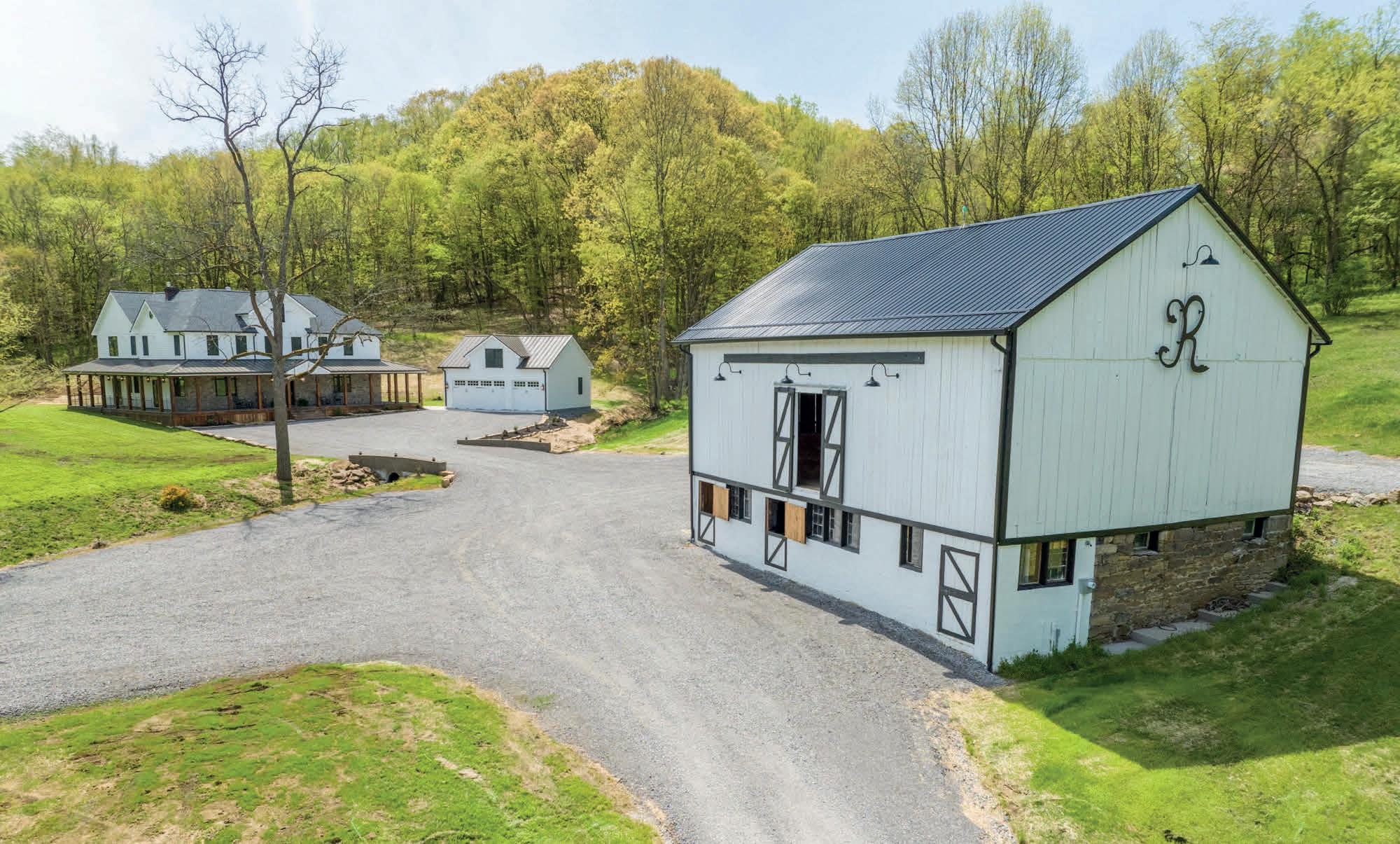
LIZA B. CHRIST
REALTOR ®
c: 917.816.9955
o: 412.939.7000
lchrist@piattsir.com www.piattsir.com
4 BEDS | 3.5 BATHS | 28 ACRES | OFFERED AT $3,250,000
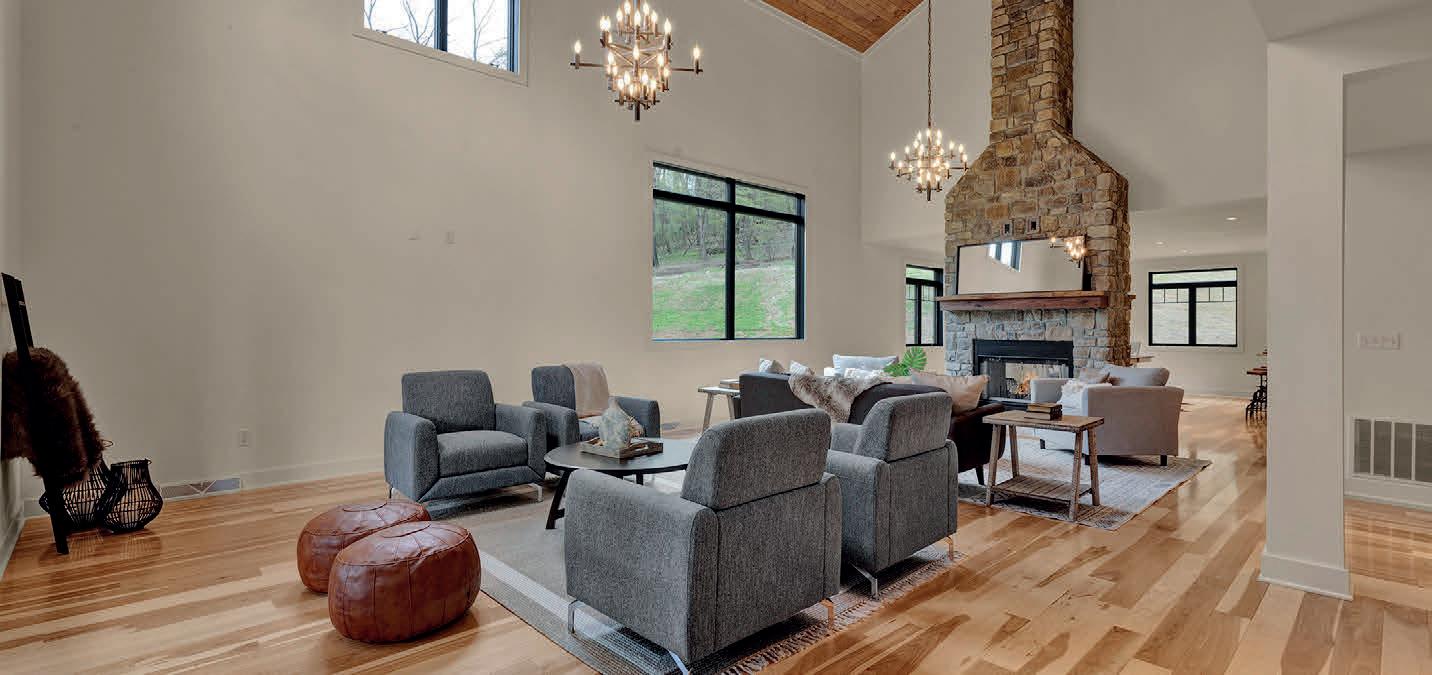
Ripple Run Farm, a stunningly renovated & restored heritage farmstead on 28-acres of prime land. This one-of-a-kind farmhouse has been transformed and renovated w/careful craftsmanship, woodworking & high-end finishes. The property also includes a new 3-car garage, Bank Barn, guest house w/garage & an upper pole barn w/water, electric & gasperfect for stable/dog kennel. Enter through the bespoke black iron gate w/an active creek, fields to the left & incredible mature hardwoods to the right. The main home boasts hand burnt wood porch posts, handsome stonework & a 100’ wrap around porch. Interiorly you’ll love the hickory floors, 22-ft ceilings in the great room & double-sided stone fireplace. A stateof-the-art chef’s kitchen & auxiliary kitchen boast cabinetry handmade on site & top-of-theline appliances, including a La Cornue stove. Upstairs is the magnificent primary bedroom suite to one side w/3 auxiliary bedrooms & laundry to the other. A 3rd flr offers a beamed open bonus space. Seller financing option available. visit www.ripplerunfarm.com for additional information, house plans, and photos/video.
RITA BRIMMEIER

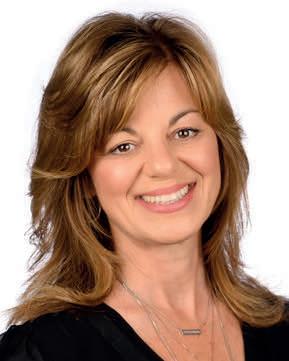
REALTOR ® LICENSE RS300616
c: 724.462.6140
o: 412.471.4900

ritab@piattsir.com
piattsothebysrealty.com


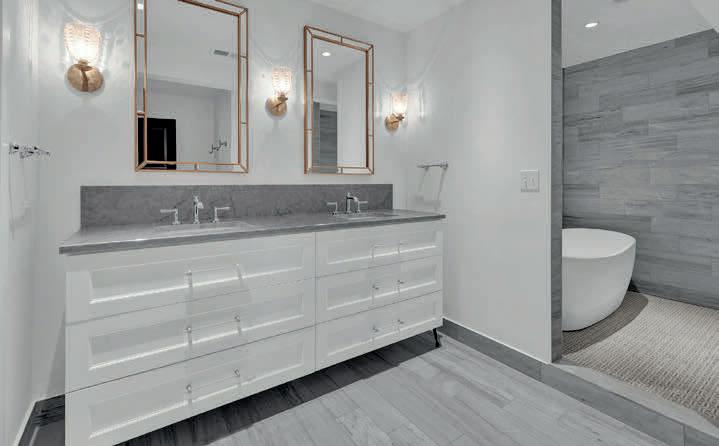
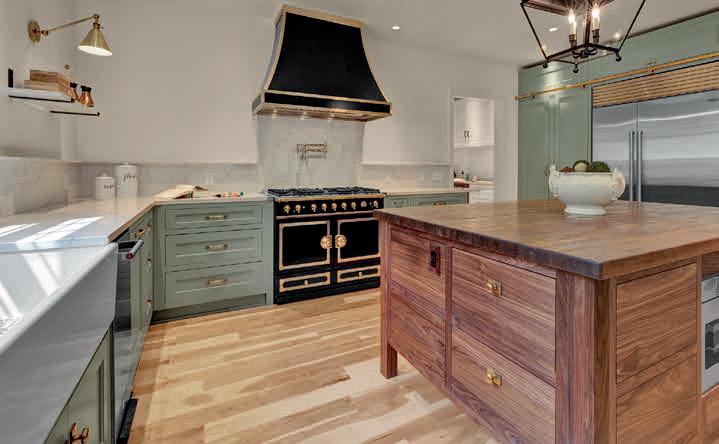
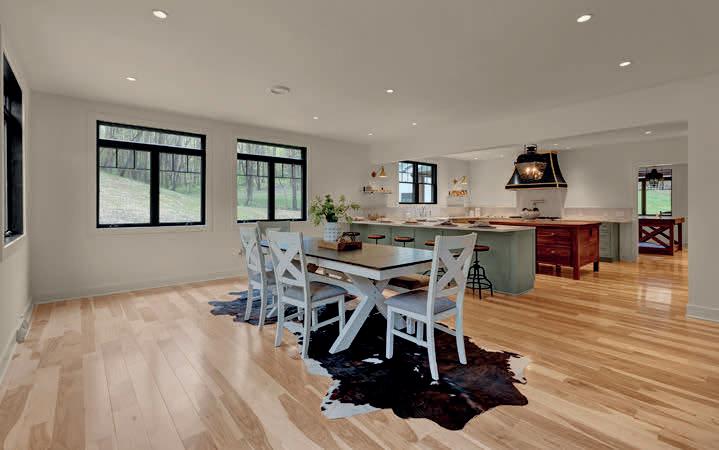
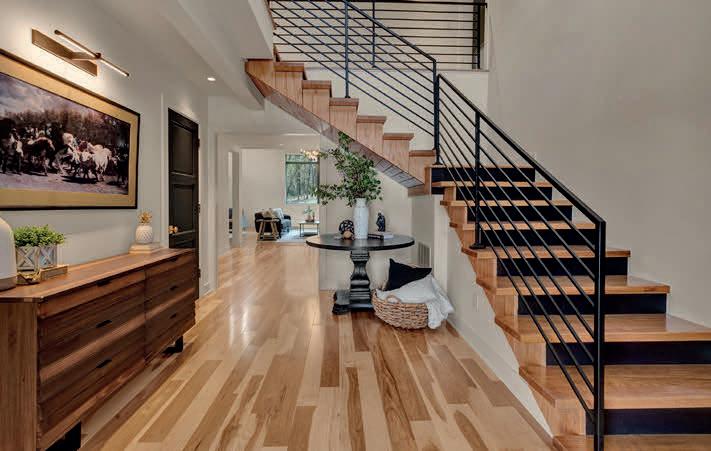
Sotheby’s International Realty® is a registered trademark licensed to Sotheby’s International Realty Affiliates LLC. An Equal Opportunity Company. Equal Housing Opportunity. Each Office is Independently Owned And Operated.
GORGEOUS LAKES AND RIVERS TO VISIT IN PENNSYLVANIA THIS SUMMER
In the summer, Pennsylvania’s lakes and rivers become popular tourist destinations as many visitors flock to their shores for downtime and recreation. Whether you love fishing for massive freshwater catches, jetting across calm blue lakes on water skis, or hiking through thick forests by the water’s edge, Pennsylvania’s many lakes and rivers are ideal getaways. If you want to get the most out of your summer in Pennsylvania, we’ve listed some of the state’s most scenic lakes and rivers to explore.
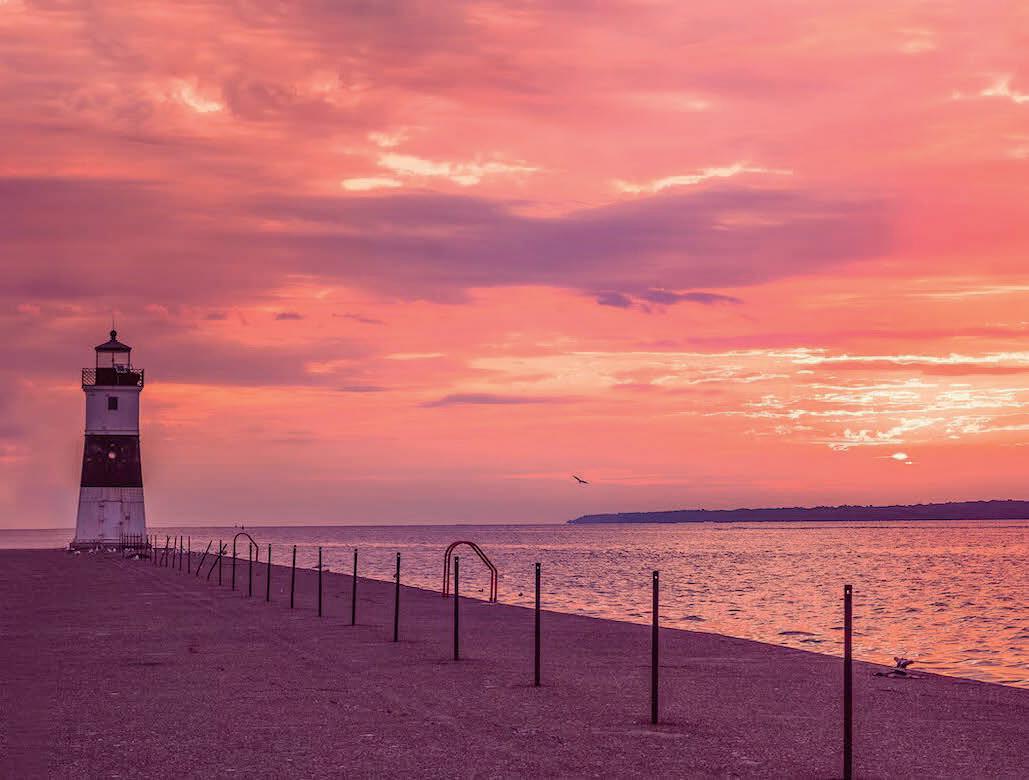 Lake Erie | Megs Harrison
Lake Erie | Megs Harrison
Raystown Lake
Raystown Lake is the largest lake that is entirely within Pennsylvania, and it is popular for fishing, boating, and water sports. This gorgeous 8,300-acre lake offers 118 miles of shoreline, and picturesque pine forests, lodges, campsites, and resorts line the water.
Lake Erie
Lake Erie is one of the country’s famous Great Lakes and the only one that touches Pennsylvania. Several major cities and vacation destinations line the shore, including the town of Fairview and Presque Isle State Park in Erie. While Pennsylvania’s Lake Erie shoreline is smaller than those in other states, it includes pleasant sandy beaches and scenic trails along the water.
Susquehanna River
The Susquehanna River is the longest river on the East Coast, starting in New York, flowing through Pennsylvania, and ending in Maryland. The river is an excellent recreational area, and many enjoy rafting, tubing, and kayaking along its calm, slow-moving current. The river, hosting walleye and bass, is also popular among anglers.
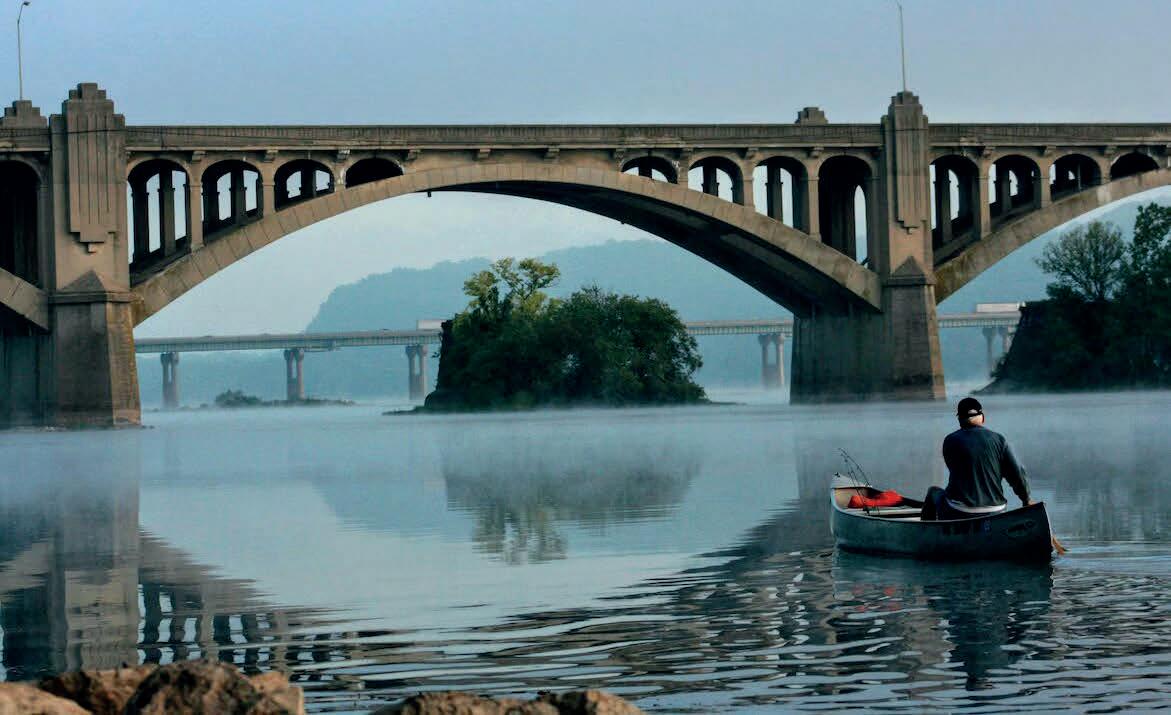
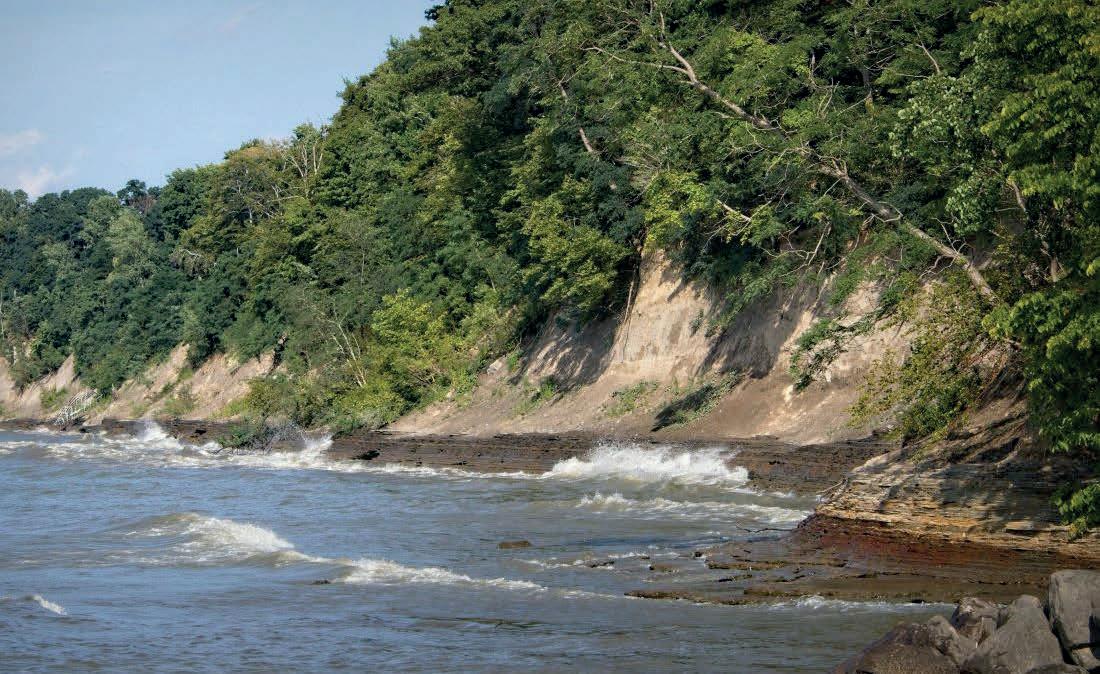
Allegheny River
The 325-mile-long Allegheny River is one of the three major rivers that flow through Pittsburgh. The Allegheny River is a National Wild and Scenic River with incredible biodiversity and a large population of freshwater mussels. During the summer, the Allegheny River is filled with boaters and swimmers who enjoy the calm water and the city views from the river.

Lake Wallenpaupack
The 5,200-acre Lake Wallenpaupack is one of the largest lakes in Pennsylvania and a well-known summer getaway. Lake Wallenpaupack is known for its fishing scene, hosting large pike, bass, and trout. Visitors can swim, enjoy water sports, or explore the lake’s gorgeous coves.
Lake Harmony
Lake Harmony is a gorgeous glacial lake among thick forests and rolling hills in the Pocono Mountains. As a busy tourist hub, charter boats and boat tours frequently pass through the frigid yet clear water. In the winter, many people go to Lake Harmony to ski or ice skate.
Lake Nockamixon
Lake Nockamixon is a lovely reservoir in Pennsylvania’s southeastern region. Boating, sailing, and fishing are especially popular at this meandering lake, but swimming is not permitted. To visit Lake Nockamixon, head to Nockamixon State Park. This 5,286-acre park is an idyllic site for hiking near the lake.
Lake Erie | Karen Ridings
Allegheny River | Rico Gore
Susquehanna River | L J Ribar
Beth Moylan SALES ASSOCIATE
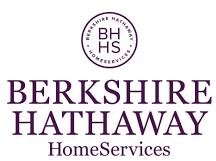
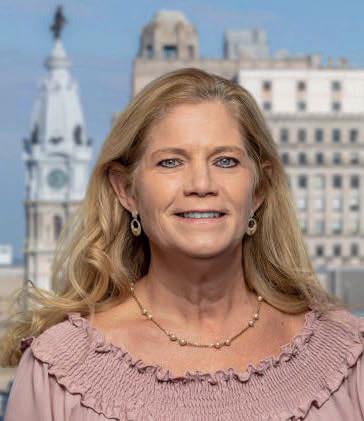
C: 267.246.9870
beth.moylan@foxroach.com
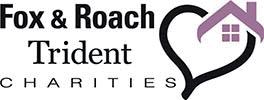
www.foxroach.com
Home of “The Geator” Jerry Blavat
$859,900 | 2 BEDS | 2 BATHS | 1,913 SQ FT
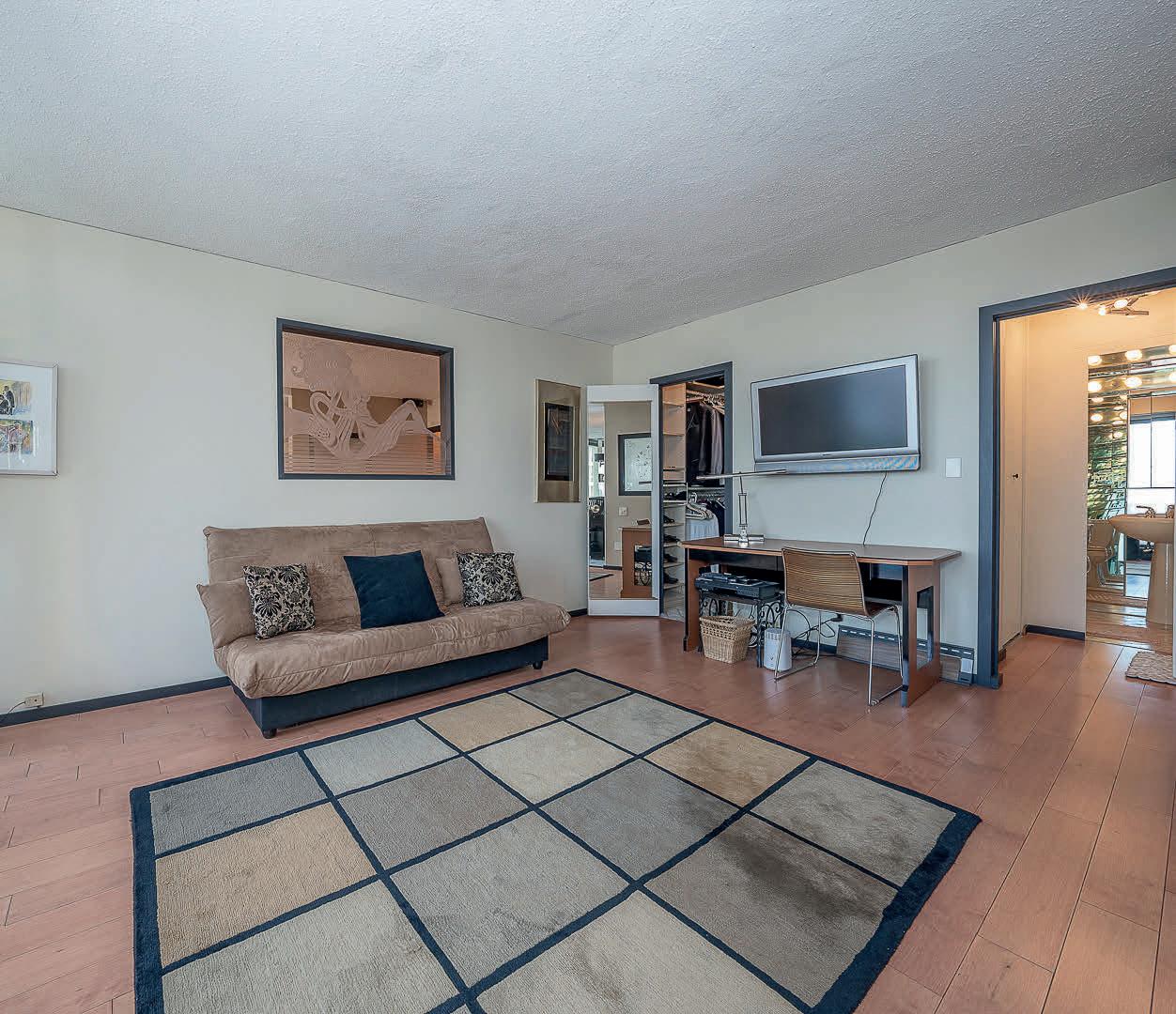
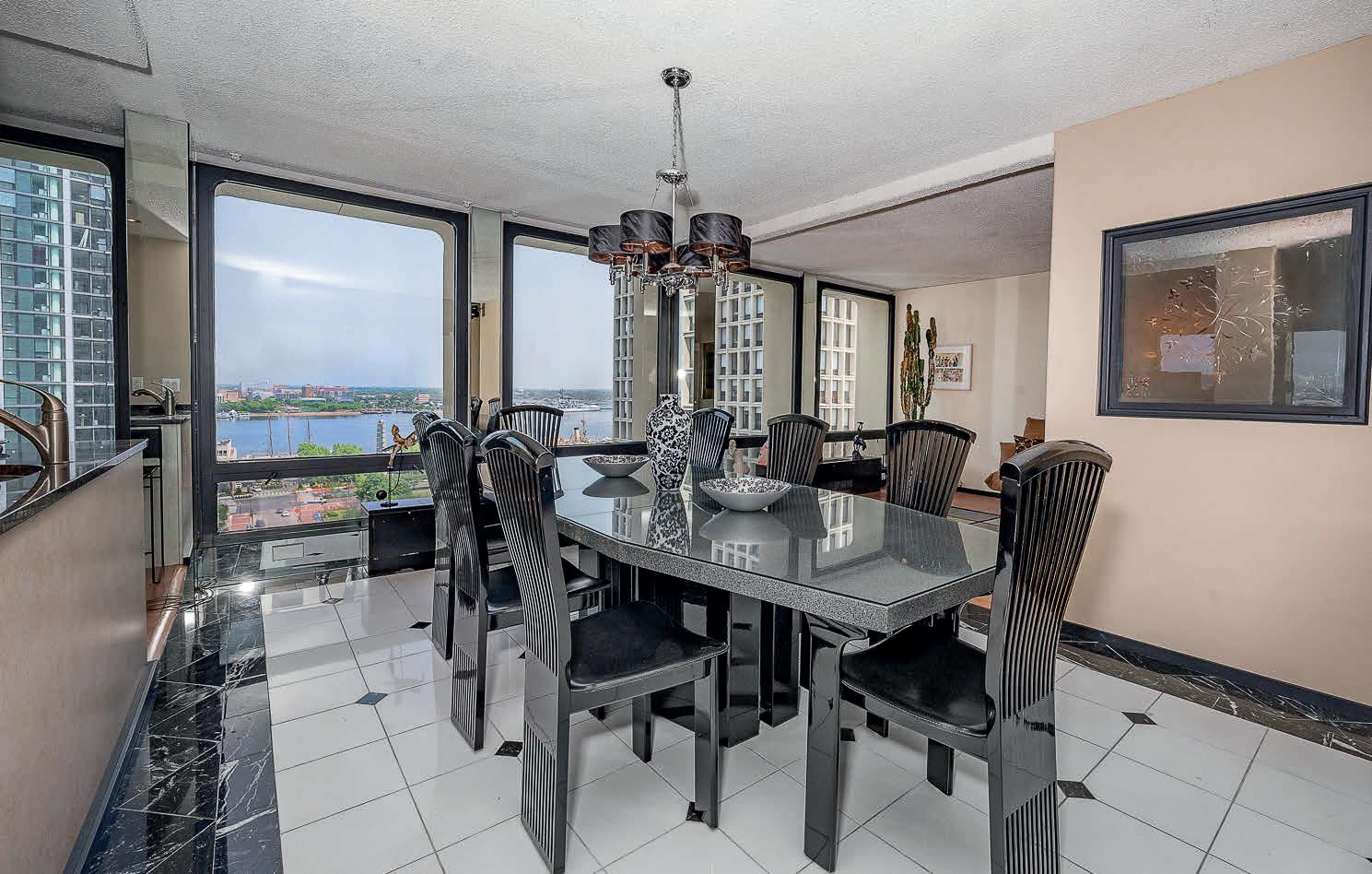
Beautiful double unit in the Society Hill Towers with breathtaking views of the Delaware River. Unit 14AHW has an open floor plan for entertaining. There is also a nice sitting area to read a book and enjoy the view. Great location to many restaurants, shopping, transportation, I-95 and both the Ben Franklin and Walt Whitman Bridges. Once the home of “The Geator” Jerry Blavat.
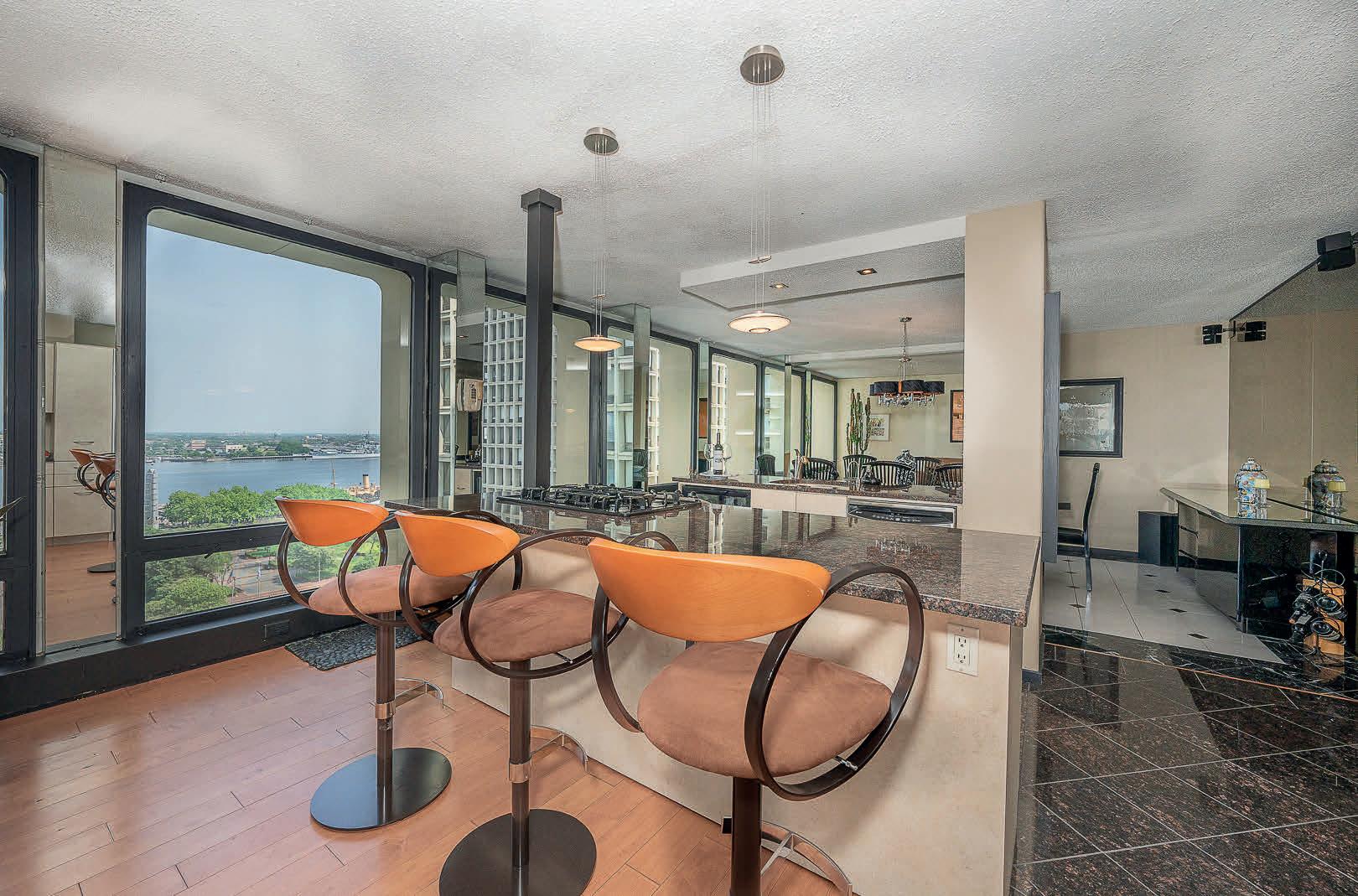
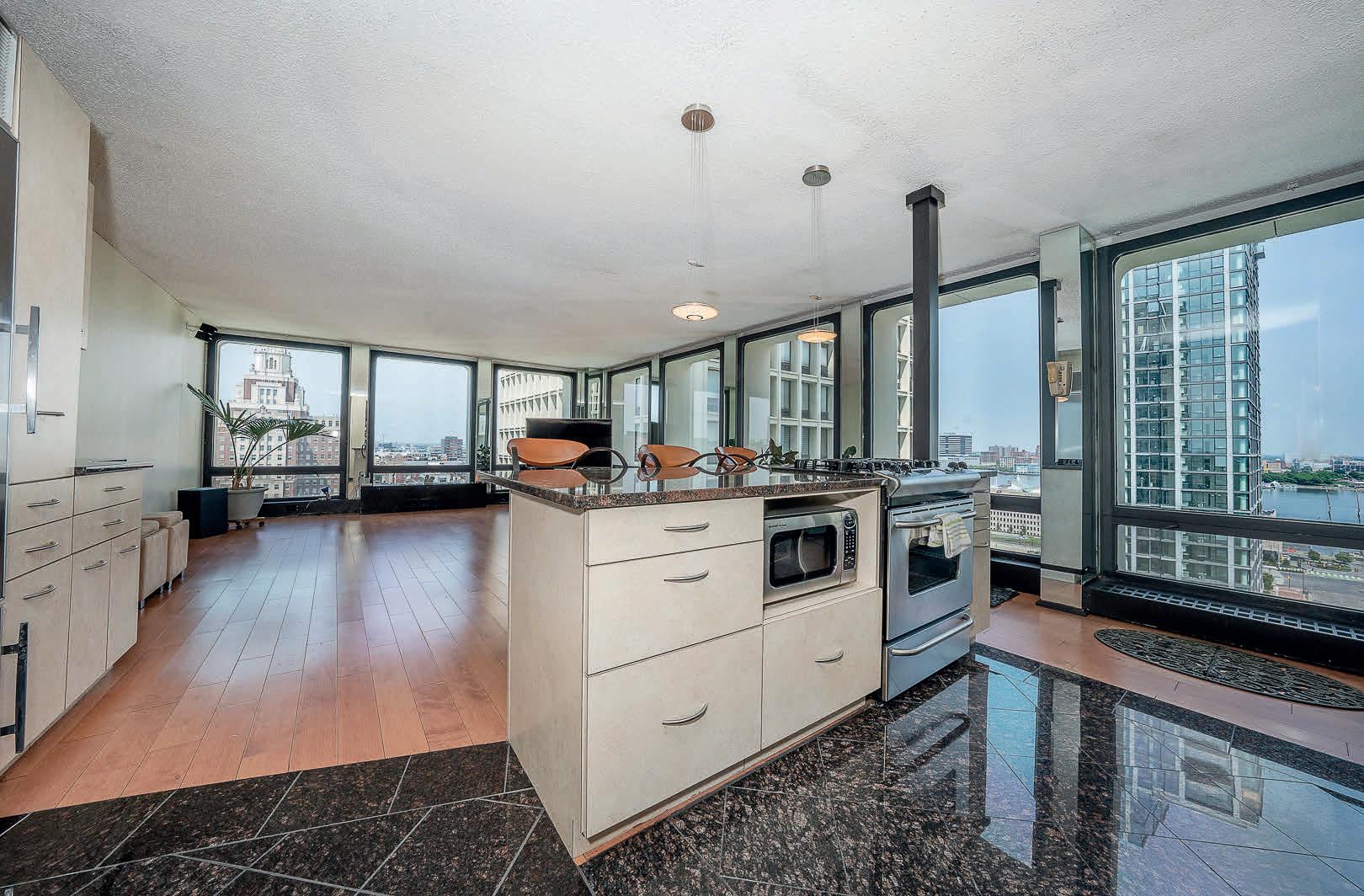
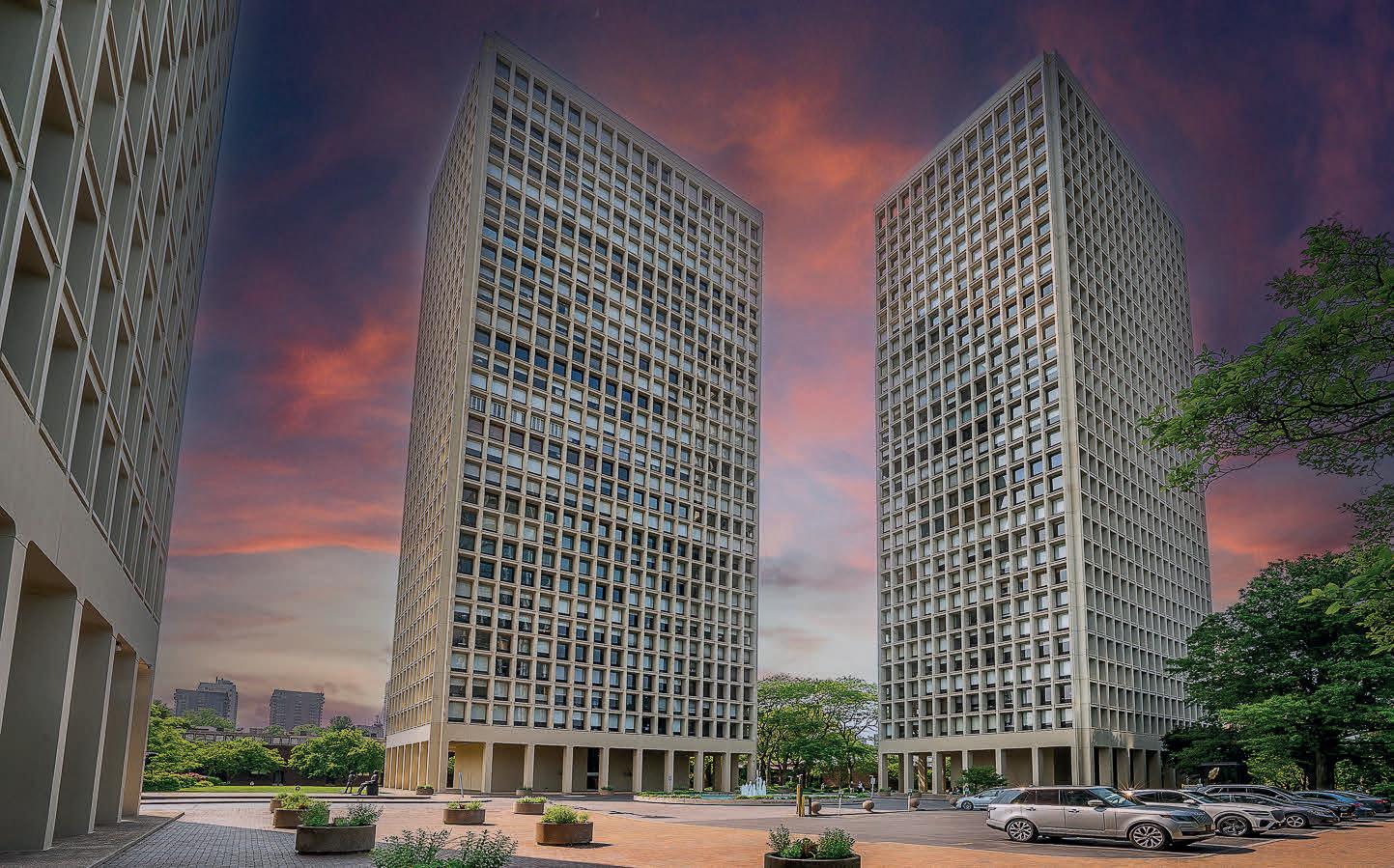
210 LOCUST STREET, UNIT 14AHW, PHILADELPHIA, PA 19106
30
611 QUEEN STREET , PHILADELPHIA, PA 19147
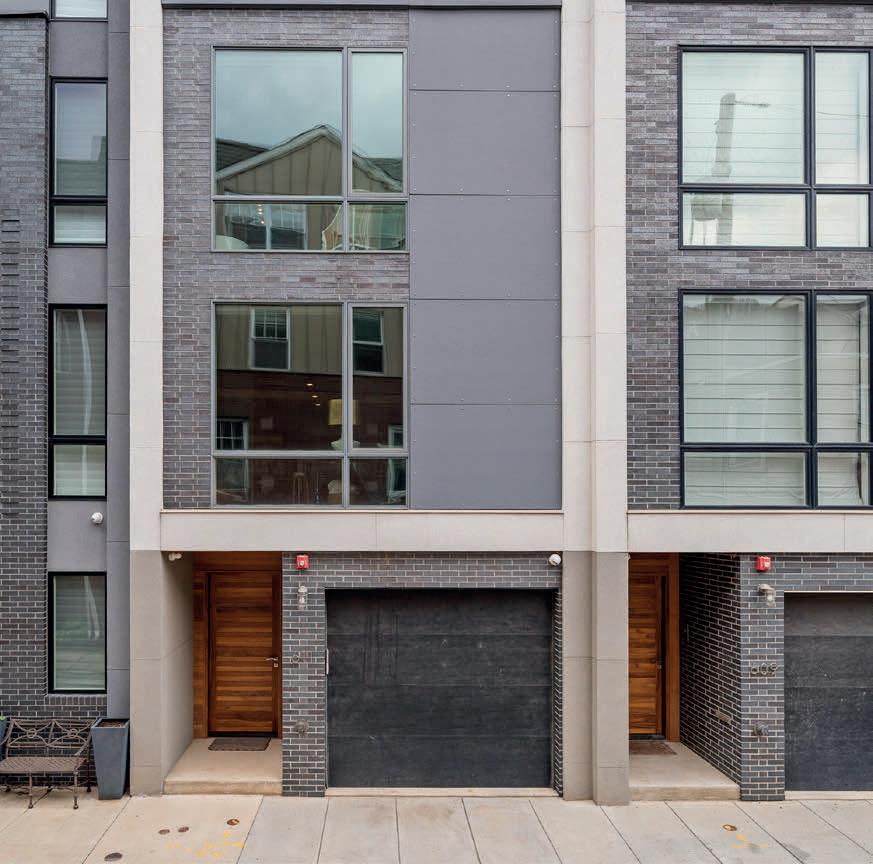
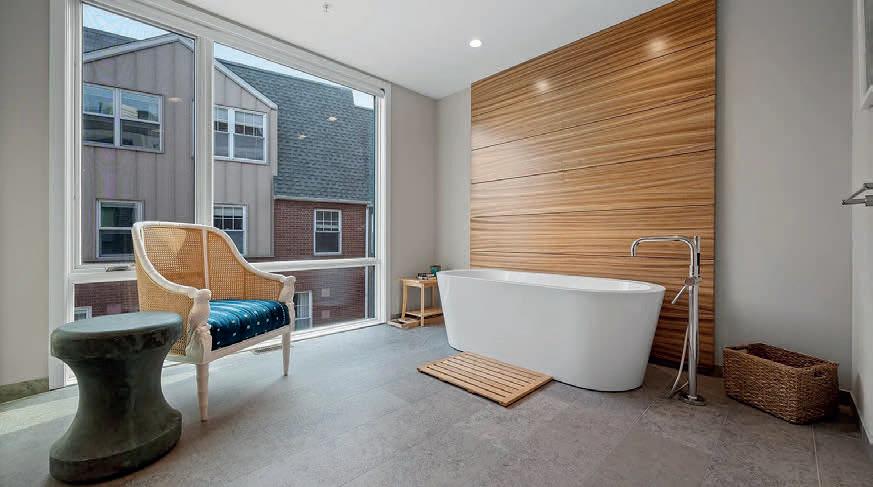
4 beds | 5 baths | 4,050 sq ft | $1,995,000
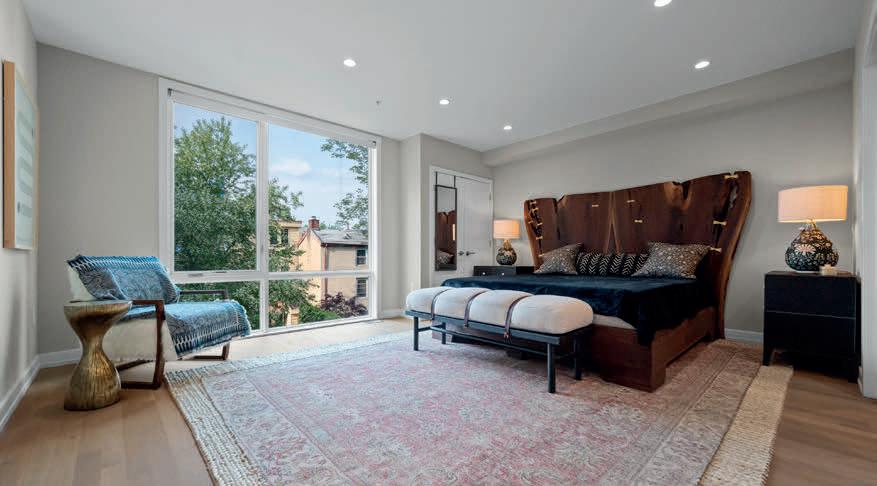
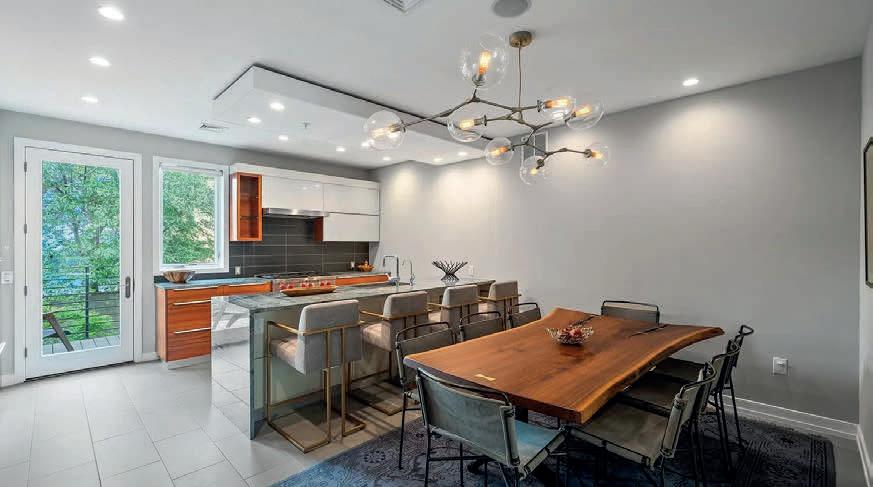
Luxury living for today’s lifestyle. This exceptional 5 year new, LEED Platinum (US Green Building Council) home comes with all the bells and whistles. An elevator, 2 car garage parking with lift, amazing outdoor entertainment space and exceptional views of the city. This custom built home borders the ever popular Bella Vista and Queen Village neighborhoods, making it the perfect spot for enjoying all that both neighborhoods have to offer. Queen is a quaint street that isn’t traveled unless you live there. This 4 story, close to 4,000 sq ft home has a space for everyone and everything in your life. Whether it’s entertaining guests for a Winter cocktail party or a Summer BBQ, hosting overnight guests, accommodating in-laws or an au pair, working from home, you name it, there is a well appointed space for all of your needs. Enter at street level and head on in. The main foyer and hall greet you. When walking in you will be instantly blown away by the modern aesthetic of every material used.
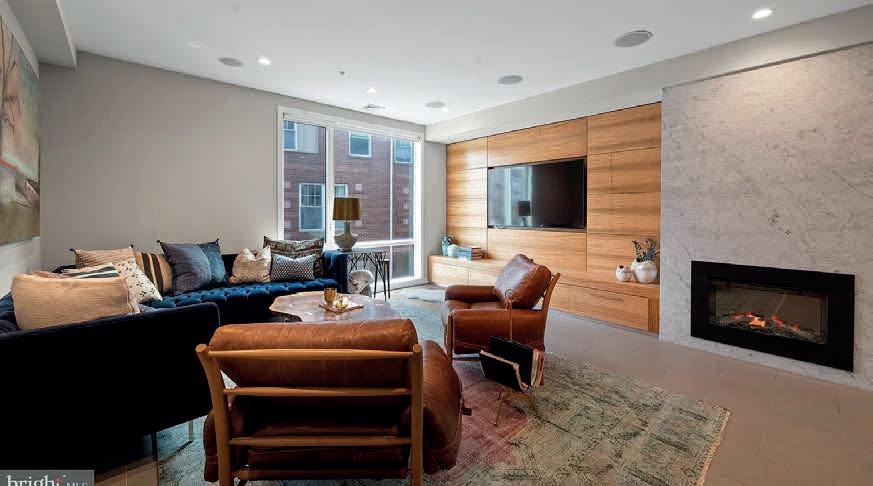

Some of the home’s features include a chef’s kitchen with a large waterfall peninsula, sub zero fridge, wolf range and a double wall oven. Each bathroom is crafted of the most modern tilework, upgraded lighting and mixed materials. The homeowner did a phenomenal job with its design and custom details. The primary suite is situated on its own level of the home. The bath has a soaking tub, shower and large floating double vanity. The primary bedroom has a large walk-in closet, fitted out perfectly. Each level of the home gives you such versatility. Every time you step off the elevator onto a new floor there are amazing things to discover! Enjoy your private terrace outback, your rooftop views or your sitting deck off the kitchen. The efficiency of this home can’t be beat! It’s rare to find a home with a tax abatement, a LEED designation, with this much outdoor space, wonderful garage parking, all in the heart of exactly where you want to be. This home is an exceptional value and will never go out of style. The mixture of textural materials in it’s design, upgraded lighting, custom built in features, large windows and it’s overall flow makes this home so special.
Erica Deuschle
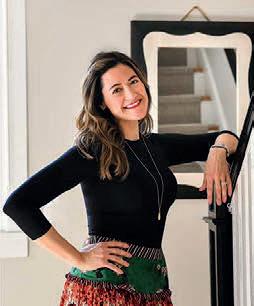
REALTOR ® | #RS311481


C: 610.608.2570
O: 610.520.0100
erica@trustthepineapple.com
6 Coulter Avenue, Fl 2 Ardmore, PA 19003
Luxury Living at the Waterworks in New Hope
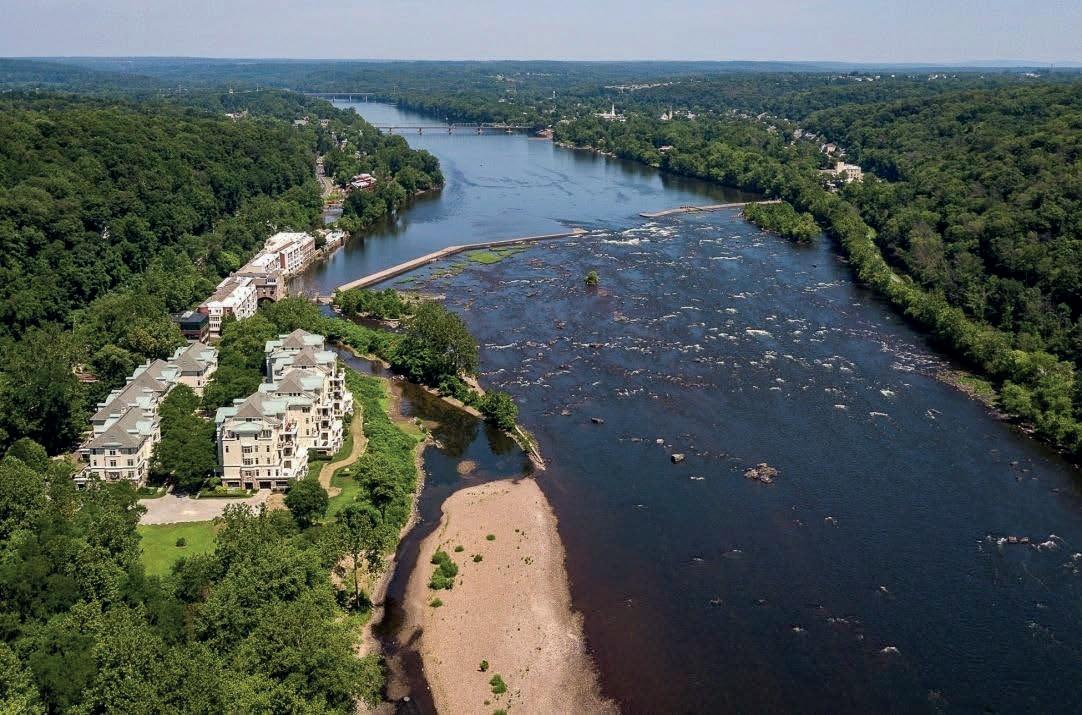
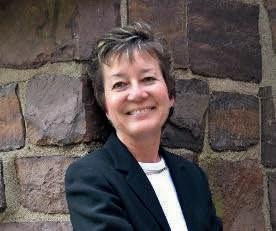
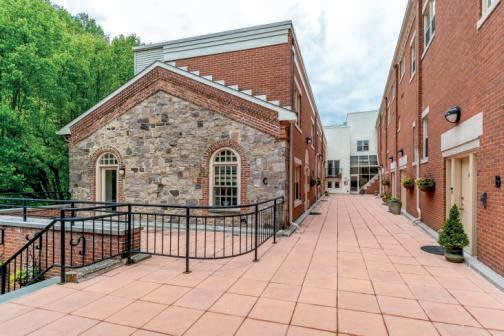
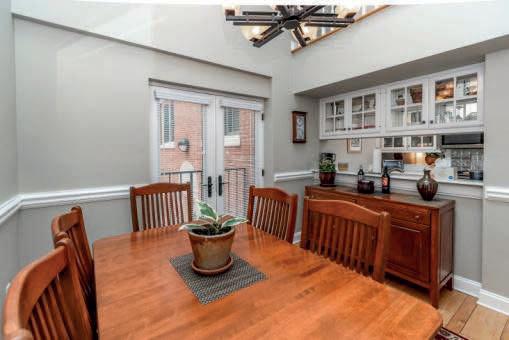
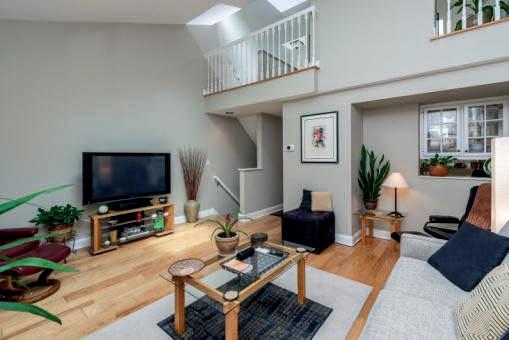
350 South River Road, Unit A11, New Hope, PA

This exquisite townhome-style unit in The Waterworks' historic Mill renovation offers picturesque canal views. Convenient access to the walking/biking towpath along the canal which leads directly to New Hope's center. With threelevels of luxurious living space, two bedrooms, and a flexible bonus room, this home boasts stunning hardwood floors, vaulted ceilings, skylights, sleekand modern finishes, and tastefully remodeledbathrooms. Efficient eco-friendly geo-thermal heating.Plenty of storage / closetspace.Convenient indoor elevator access in the building. Enjoy added convenience with two oversized deededparking spaces and storage area in thesecured garage. This property isan absolute “must-see” and is sure to exceed expectations!
Proudly offered at $760,000
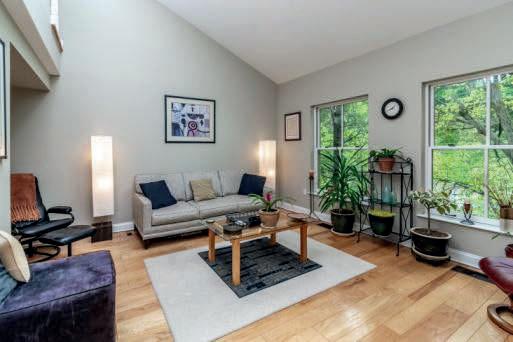
Bucks or Hunterdon County…stone farmhouse, country estate, weekend cottage, historic townhome … expanding or downsizing. Let my expertise help you find your dream home! Nina S. Burns www.ninaburns.com 215 262-2159 609-397-1974 Licensed Realtor in NJ & PA Corporate Relocation Specialist Down the Street … Across the Country … Around the World
Each Office Is Independently Owned And Operated. Subject To Errors, Omissions, Prior Sale Or Withdrawal Without Notice. 32
38 Saddle Creek Drive
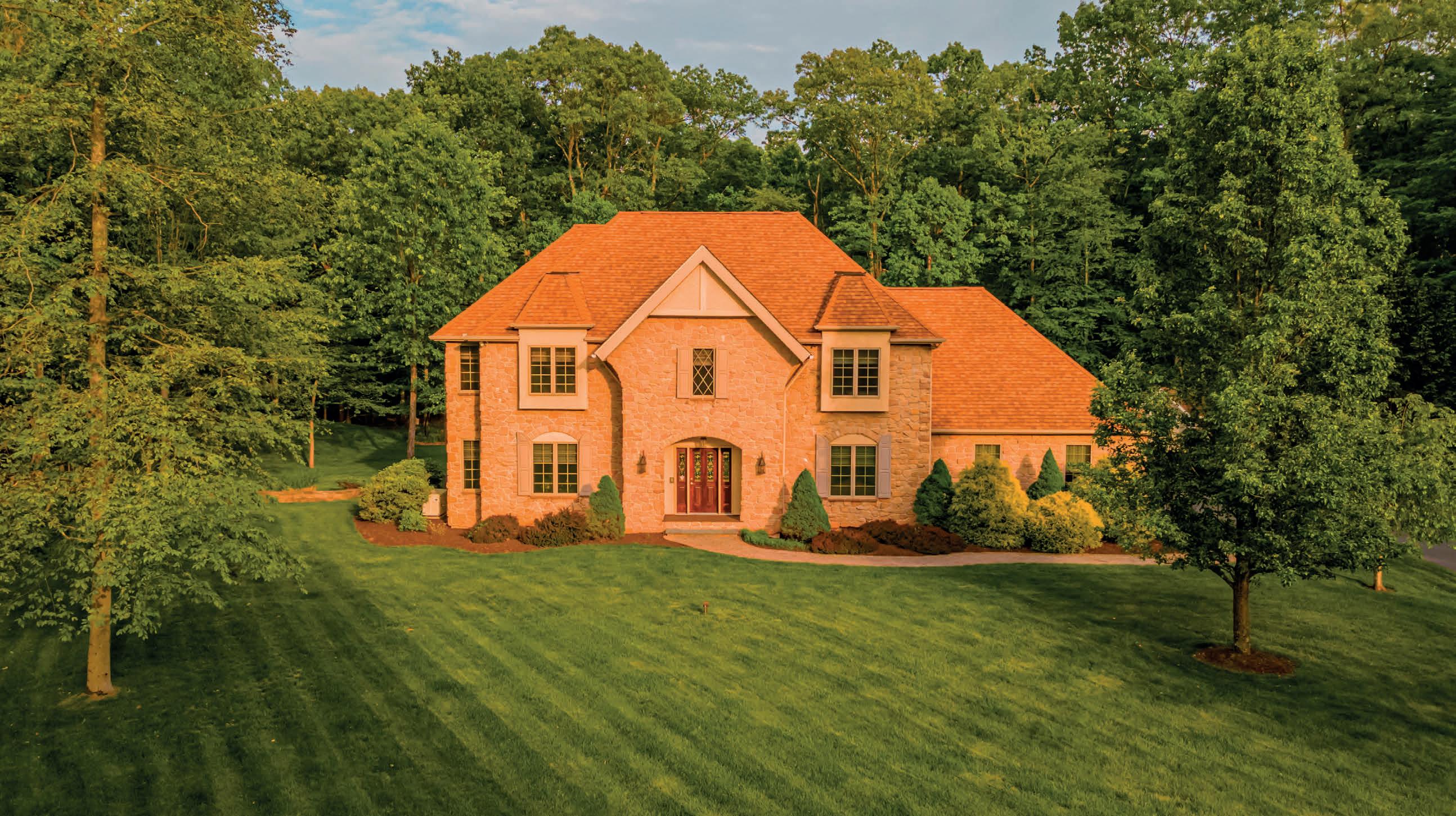
Mount Bethel, PA 18343
4 beds | 4 baths | 2,980 sq ft | Offered at $799,000
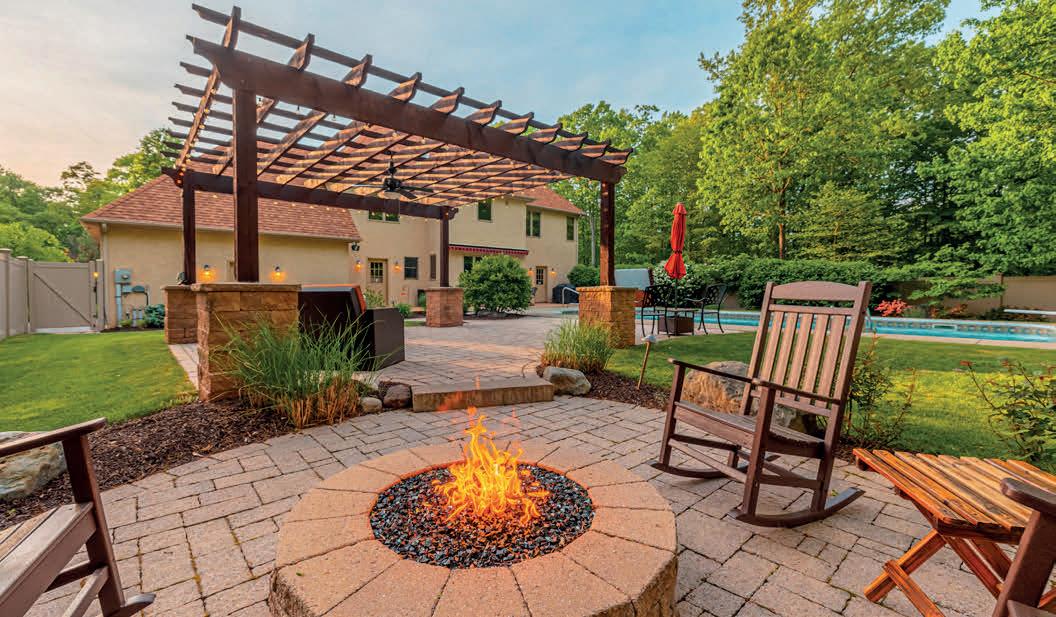
Distinguished Custom Built Chateau Style Home with Incredible Backyard Oasis in desirable Saddle Creek Estates. This Immaculate home is located minutes from Route 80 and Delaware Water Gap on a flat lot surrounded by greenbelt. A Large fenced in backyard offers privacy and seclusion with a heated in-ground pool, hot tub, pergola and fire pit surrounded by lush mature landscaping. A spacious open floor plan and fully finished basement are perfect for entertaining. Features include large shed for storage, central vacuum, automatic generator and much MORE. This home is extremely well cared for and in perfect move in condition. LOW TAXES and NO ASSOCAITION FEES, just 90 miles from NYC and Philadelphia. You must see this incredible HOME to fully appreciate
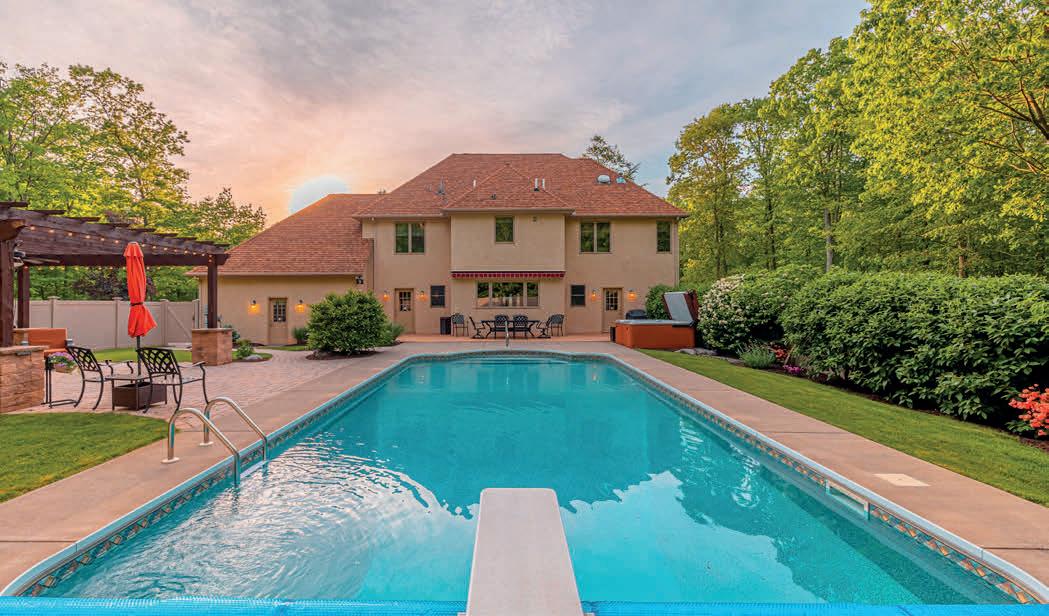 Michael O’Donnell
Michael O’Donnell
OWNER/BROKER
C: 570.242.5178

O: 570.234.3400
| LID #RB069126
modonnell@epix.net
www.moremodernrealestate.com
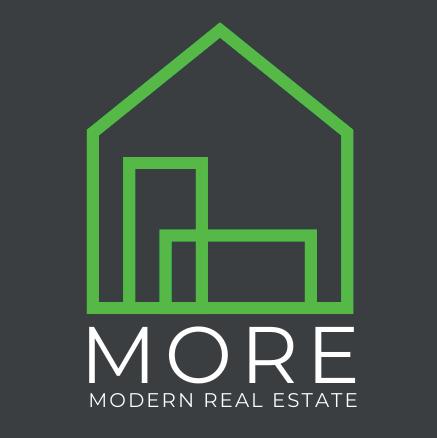
 See Virtual Tour
See Virtual Tour
MODEL A
5-6 BEDS | 4.5 BATHS | 4,400 SQ FT STARTING AT: $1,259,000
• 3-Car Garage
• Elevator
• 2nd Floor Primary Suite
• Guest Suite on 1st Floor
• Formal Dining
• Custom Kitchen / Center Island
• 2 Story Great Room / Fireplace
4-5 BEDS | 3.5 BATHS | 3,000 SQ FT
• 3-Car Garage
• Primary Suite on 1st Floor
• Double Master Walk in Closets
• Formal Dining
• Custom Kitchen / Center Island
• 2 Story Great Room / Fireplace
• 1st Floor Den / Library
• Hardwood Floors / Carpet 2nd Floor
• 2 Zone Heat / CAC
MODEL C
• Hardwood Floors
• 2 Complete HVAC, Systems CAC
• Walk in Pantry
• Tile Baths
• 10' Ceilings - 1st Floor
• 9' Ceiling - 2nd Floor
• Smart Home Features
STARTING AT: $949,000
• Walk in Pantry
• Loft
• Tile Baths
• 10' Ceilings - 1st Floor
• 9' Ceiling - 2nd Floor
• Optional Bonus Rooms
• Smart Home Features
• Full Basement Optional
• 1st Floor Den / Library
MODEL B
• Full Basement Optional 3-4 BEDS | 2.5 BATHS | 2,600 SQ FT STARTING AT: 839,000
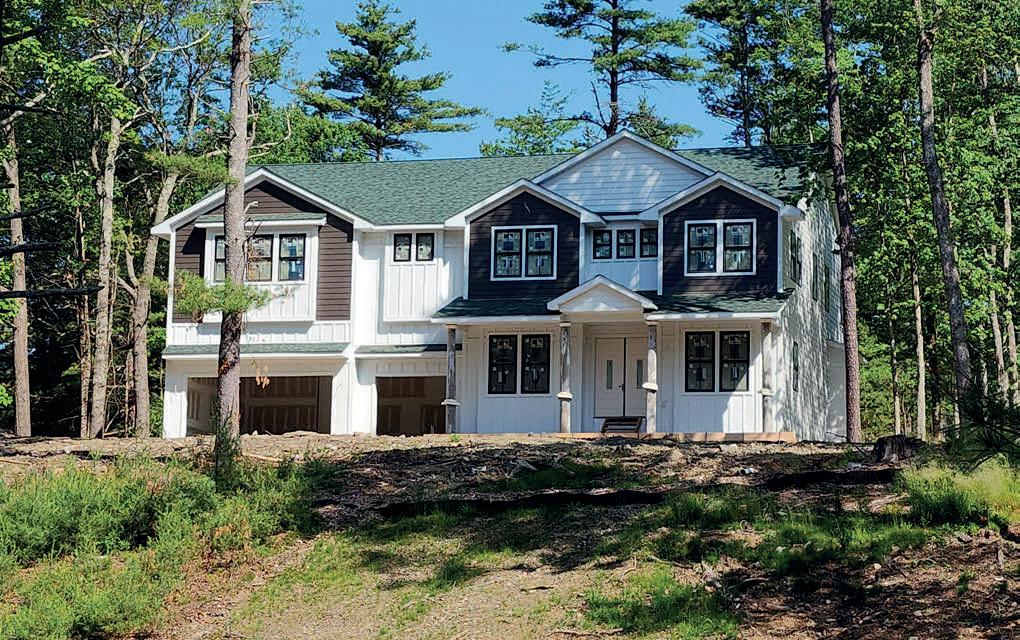
• 2-Car Garage ( Optional 3 Car )
• Primary Suite on 1st Floor
• Formal Dining
• Custom Kitchen
• 1st Floor Den / Library
• Hardwood Floors / Carpet 2nd Floor
• 2 Zone Heat / CAC
• Walk in Pantry
• Loft
• Tile Baths
• 10' Ceilings - 1st Floor
• 9' Ceiling - 2nd Floor
• 2 Optional Bonus Rooms
• Smart Home Features
• Full Basement Optional
Welcome to Luxury Estates at Pine Hill Farm Preserve in Milford, PA.
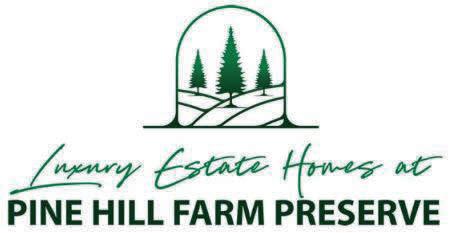
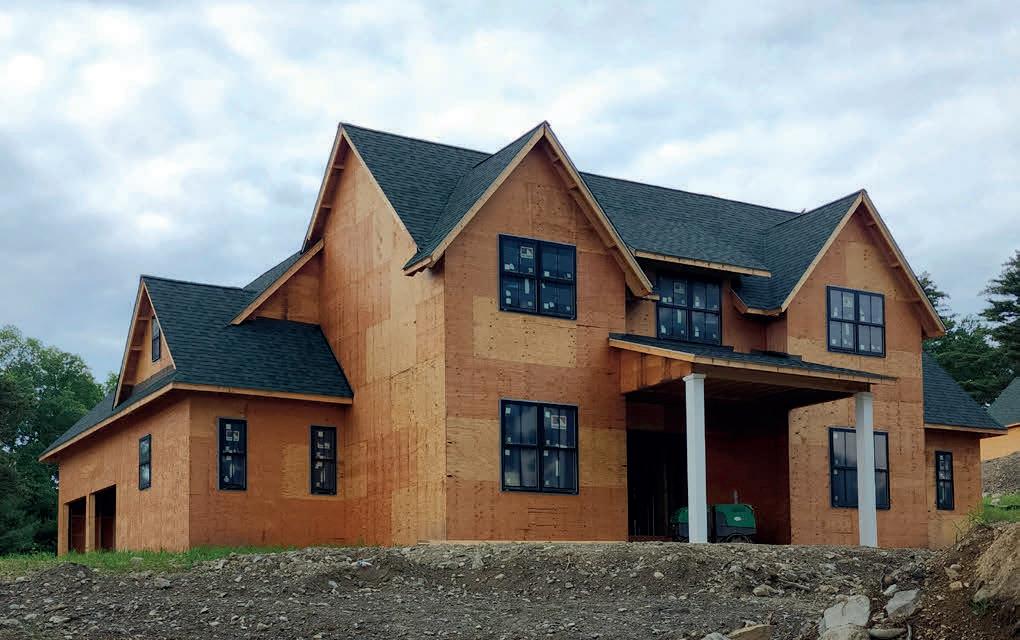
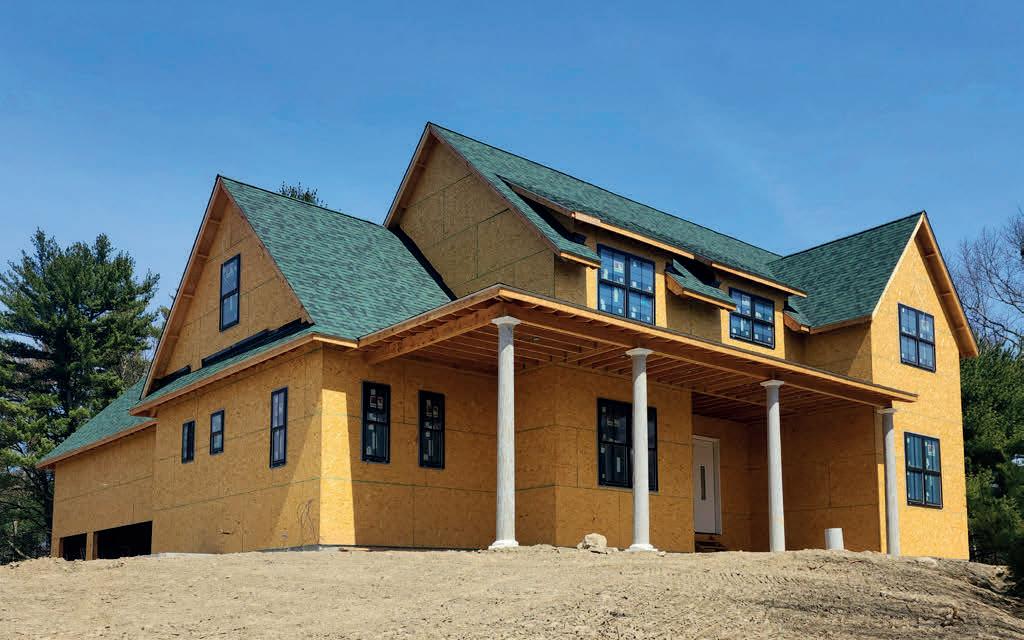
Immerse yourself in modern farmhouse elegance with 3 unique models to choose from. Enjoy the expansive 150+ acre natural preserve, perfect for hiking and relishing in the beauty of a waterfall. With a guest suite on the 1st floor, a stunning 2-story great room, and convenient walk-in pantry and mudroom, these homes effortlessly combine style and functionality. Benefit from easy commuting via I-84, proximity to Historic Milford, and quick access to the NJ Transit Port Jervis Train station for a hassle-free NYC commute. Awardwinning Delaware Valley School District and an escape from high taxes make this the perfect place to call home.”
Kristee Cassimore
REALTOR ®
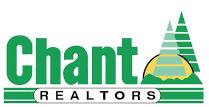
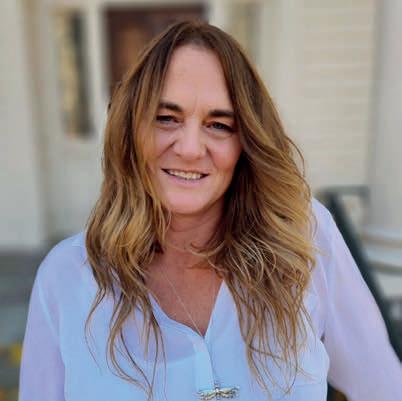
C: 570.807.5426
O: 570.296.7717x143
kristeecassimore@gmail.com www.chantre.com
106 E. Harford Street, Milford, PA 18337 www.pinehillfarmpreserve.com www.facebook.com/pinehillfarmpreserve
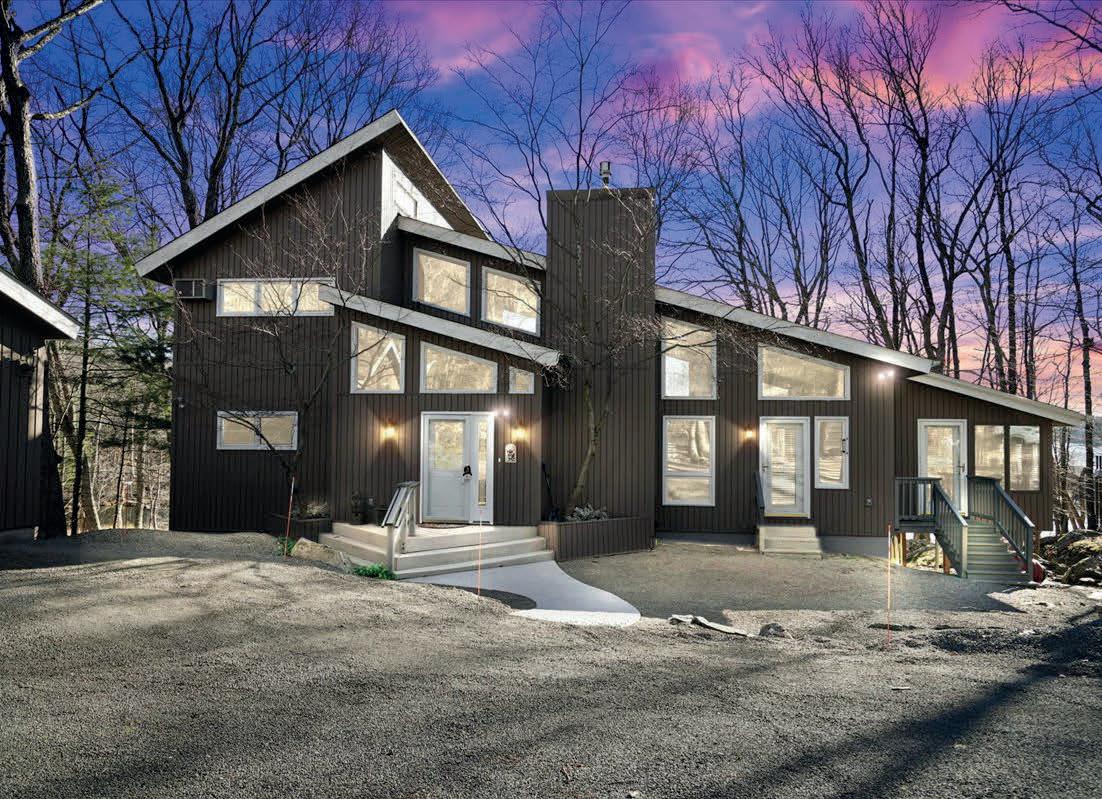
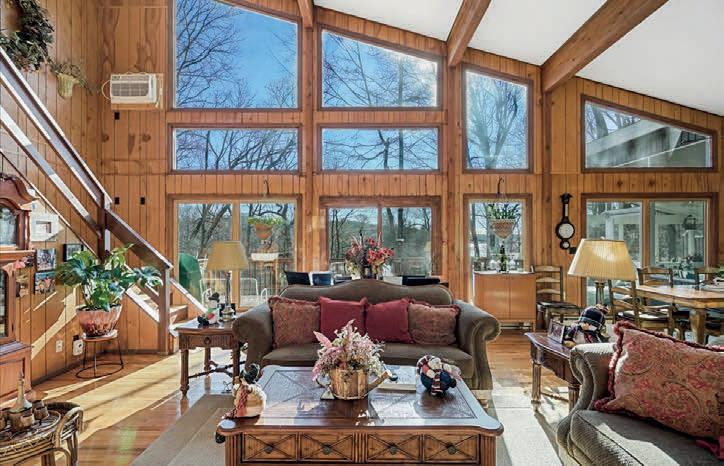
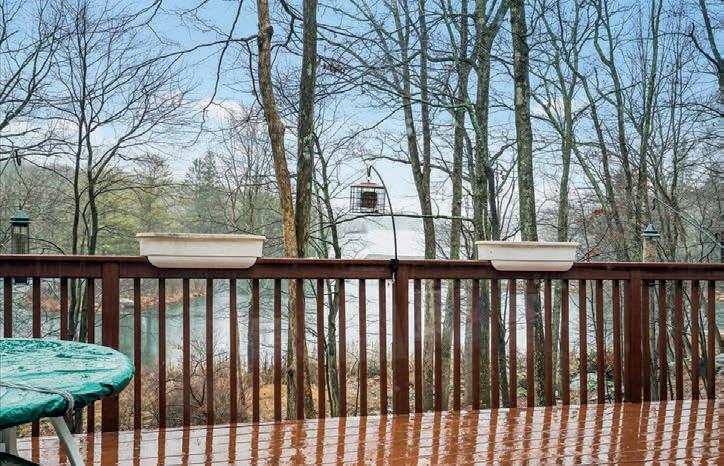
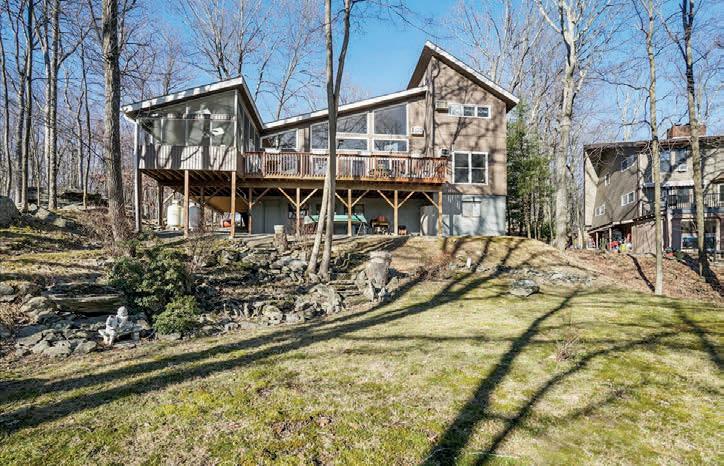
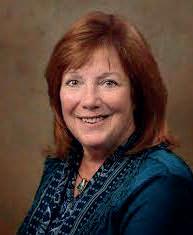
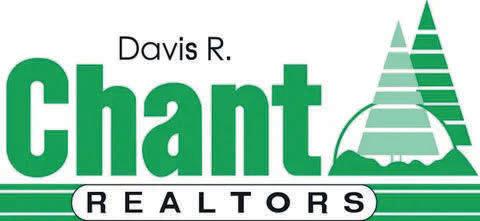
801 WIDGEON COURT LORDS VALLEY, PA 18428 3 BEDS | 4 BATHS | 2,907 SQ FT | LISTED FOR $675,000 “On a Clear Day You Can See Forever” This Pond Front Home sits across from Little Camp Beach and Looks all the way up Hemlock Lake to the Private Lords Valley Country Club. Everything has been done with the utmost care and attention to details. With the full basement and extra rooms this home is perfect for entertaining, a large family or working from home! Sitting on the screen porch or on the back deck will make you feel like you are in a world all your own. Come and enjoy living in Hemlock Farms community with the many amenities it has to offer. 631 Route 739, Lords Valley, PA 18428 Patty Magie ASSOCIATE BROKER C: 570.228.1715 O: 570.775.7337 PattyMagie@gmail.com www.chantre.com
300 LIBERTY STREET, EPHRATA, PA 17522
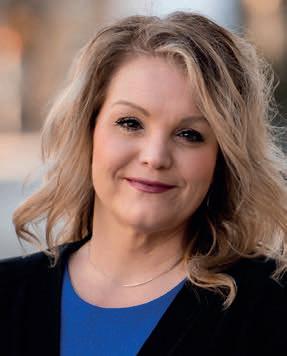

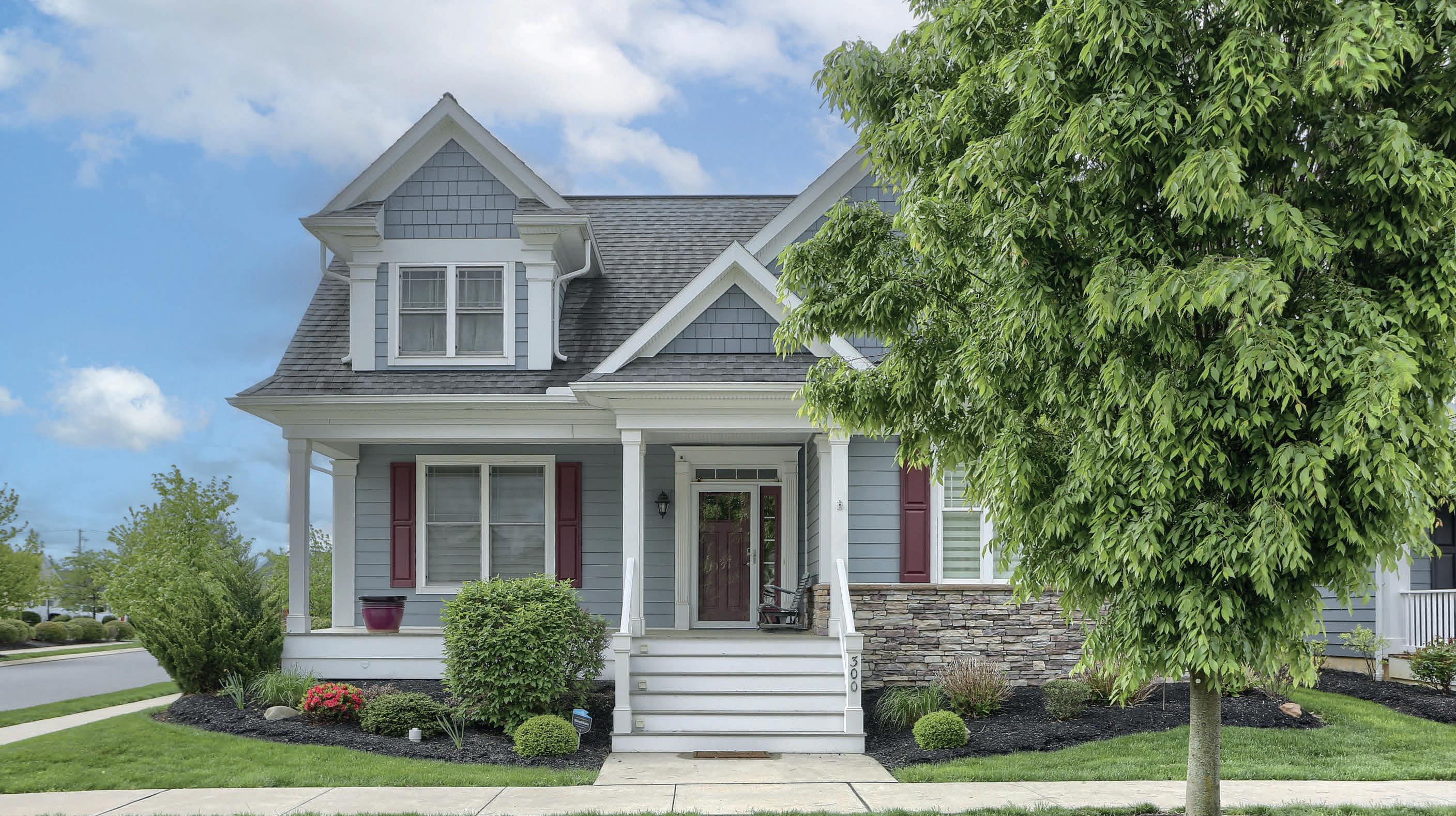
$559,900 | 3 BEDS | 3 BATHS | 3,116 SQ FT

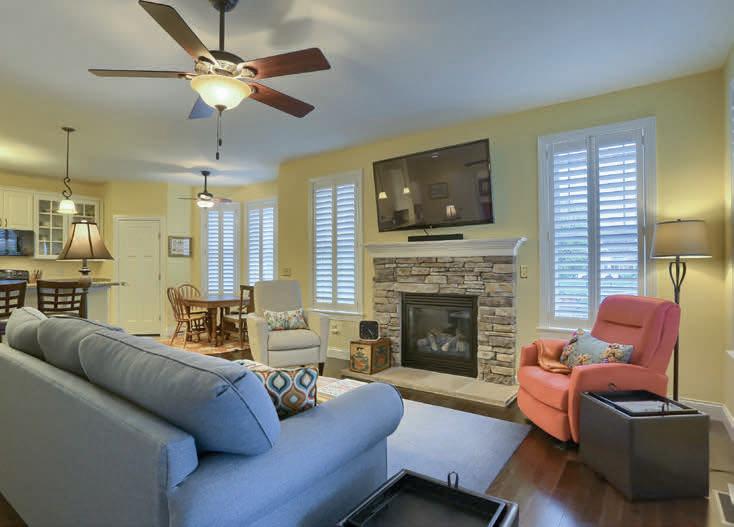
There is something special about a well-built timeless home. Pristine and meticulous are two words that come to mind as you enter this home. The beautiful double french doors and crystal door knobs that lead into the den will be your glimpse of the details you will find throughout. Crown Molding and chair rail are two of the fine details you will enjoy in this well lit formal dining room. The perfectly placed columns finish out the defined formal dining room. The superb design of this home places the guest bedrooms in a suite like setting tucked away from the main living spaces of the home. With double glass french doors in place to enter the guest bedrooms and the main bath separating the two bedrooms the design allow for quite the comfort for overnight guests. The well appointed kitchen features 48” cabinets with glass doors, an abundance of counter space and oversized breakfast bar for extra seating. The lovely breakfast area has an attractive bump out with windows that surround, and are accented with beautiful crisp plantation shutters. Finishing out this amazing floor plan are the great
room and sunroom which pair well together. The Spacious great room has plenty of natural light a cozy gas fireplace, and is an expansion of the kitchen area connecting the heart of the home. Just steps off the great room is the peaceful and tranquil sunroom. The cathedral ceiling and massive windows complete this marvelous space. The sizable owner’s suite with massive walk in closet s tucked perfectly in the rear of the home and separated by a small corridor. The owners bath highlights a double bowl vanity, tile shower with built in bench seat and heated lamp for comfort. The first floor laundry area concludes the first floor and had a built in laundry sink a cabinets. This spectacular home would not be complete without mention of the spacious finished lower level. Completing this amazing home is a lower level bar and wet sink, faux fireplace and expansive open family room. This lower level also includes another bedroom and full bath with a tile surround shower. Don’t miss your opportunity to own this impressive home. You will love the well thought out details of this home.
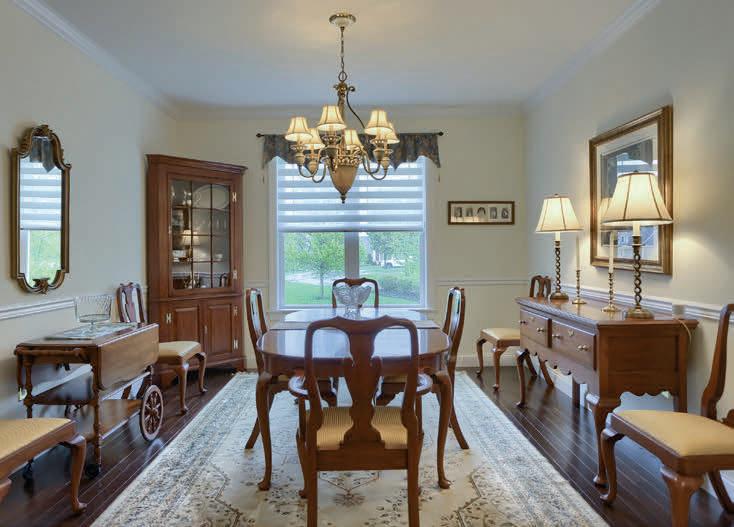
740 Eden Road, Lancaster, PA 17601 Kelly
®
717.507.7019
717.509.2880
RS284642
Bricker REALTOR
C:
O:
kelly@thezunnerteam.com Lic#
501 CONSTITUTION DRIVE, EPHRATA, PA 17522
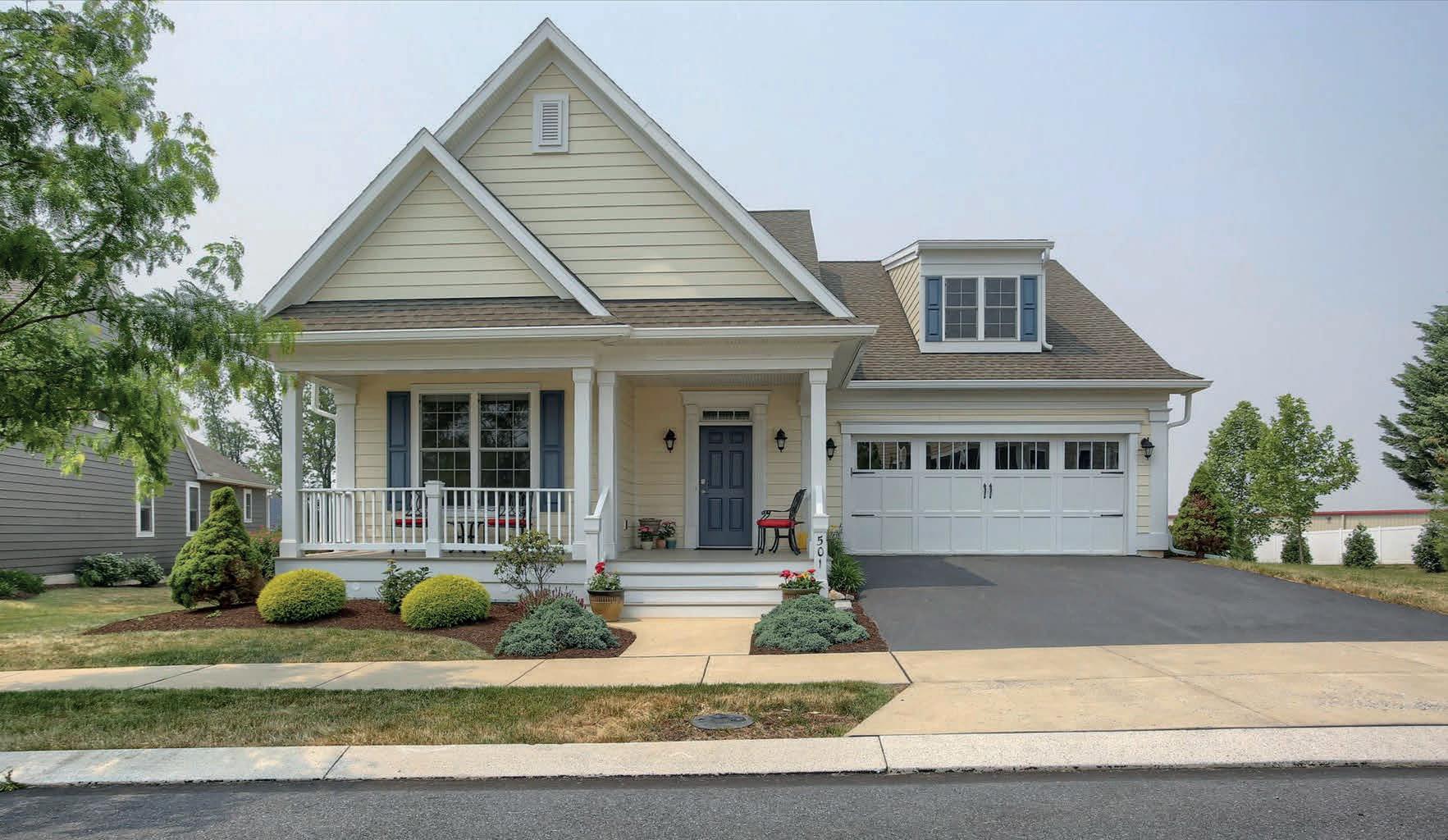
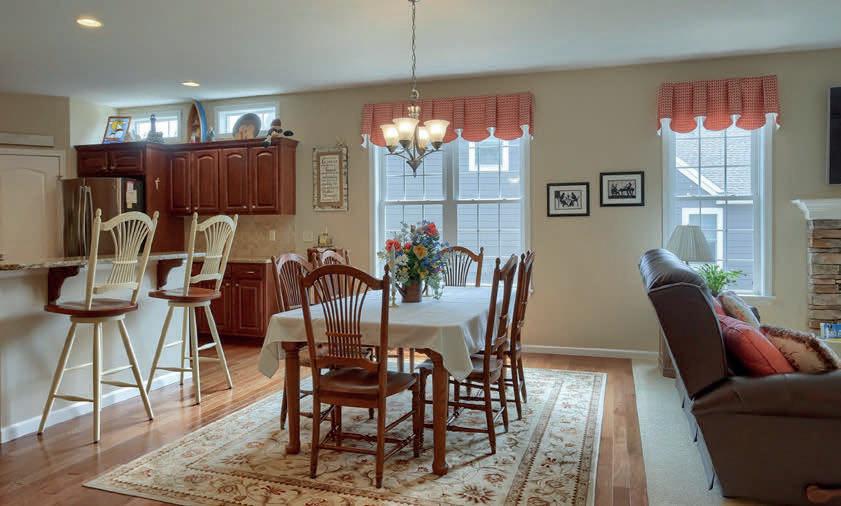
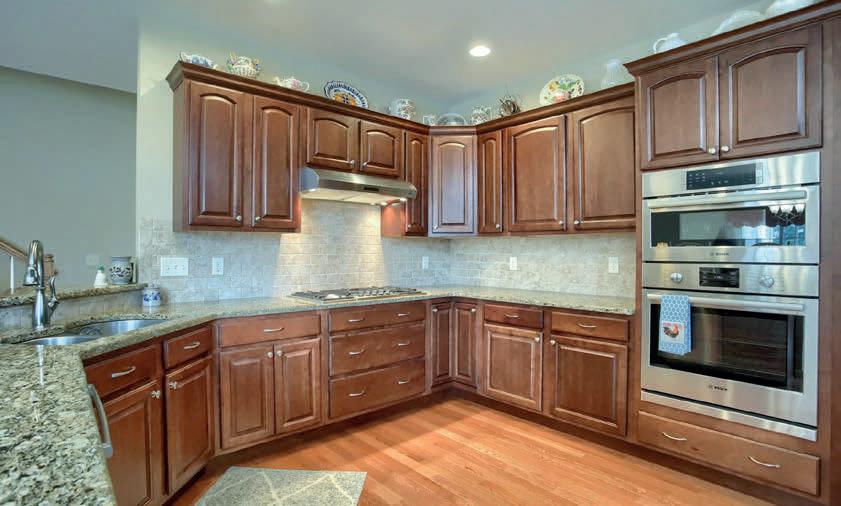
Welcome to your dream home in the serene community of Ephrata, Pennsylvania! This stunning 3-bedroom, 2-bathroom house is now available for sale at the much-coveted address of 501 Constitution Dr. Offering a spacious and open floor plan, this property is perfect for those looking for ample breathing space and natural light. The hardwood flooring and raised breakfast bar add a touch of elegance to the interiors, while the carpeted great room and bedrooms provide cozy comfort. The kitchen is a true delight with its quartz countertops, tile backsplash, double oven, gas cooktop, stainless steel appliances, and plenty of counter space. The bathrooms are equally impressive with the tile shower, and spacious layouts that are sure to make your daily routine more enjoyable. The

house boasts a fireplace in the great room, 9' ceilings, plenty of windows, and custom drapes that add an element of sophistication to the already luxurious interiors. The screened-in porch overlooks a private backyard with extra landscaping that provides a peaceful retreat from the outside world. This larger homesite sits next to a walking trail, offering easy access to nature walks. The property also features a water system, full basement, second-floor storage, and other convenient amenities that make life here comfortable and convenient. This gem of a property is located in a quiet area of the community that promises peace and tranquility. Don't miss out on this rare opportunity to own your dream home in one of Pennsylvania's most desirable locations!
C: 717.507.7019
O: 717.509.2880
kelly@thezunnerteam.com

Lic# RS284642

BEDS
2 BATHS
2,282 SQ FT 740 Eden Road, Lancaster, PA 17601
$551,600 | 3
|
|
Kelly Bricker REALTOR ®
369 HOME TOWNE BLVD, EPHRATA, PA 17522

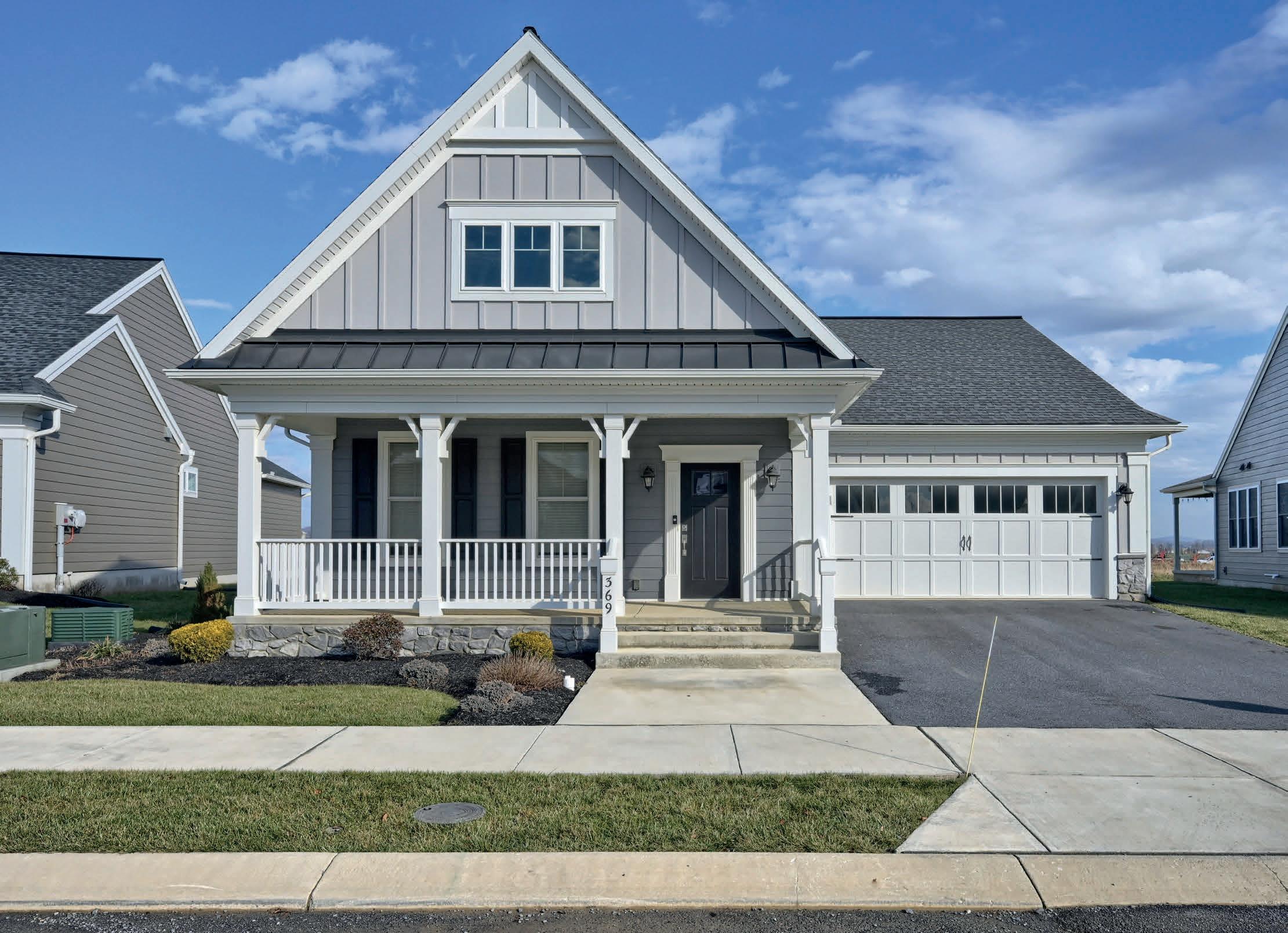
Looking to downsize without having to downgrade, I have the perfect home for you. This chic home offers you the ability to downsize without giving up the amenities you want. From the eye-catching floor to ceiling stone fireplace to the stylish and refined kitchen and island, this home gives you all the latest trends. The cathedral ceiling in the great room, dining and kitchen area allows for an abundance of natural light to add to the warmth and pleasing feel of the home. The Owner's suite and private. bath is tucked in the rear of the home and is very generous with a large walk in closet, and nice natural light. The Owner’s bath is well appointed with a large tile shower, double bowl vanity with a lovely granite top. The loft area is where the 3rd bedroom, hobby room or office is located and allows for extra storage as well. The mudroom and laundry area are spacious and feature a built-in locker area and is conveniently located next to the garage and kitchen area. This home features a nice sized rear yard that is fenced in and has endless possibilities for your outdoor living space. This home is like new and built in 2020 unfortunately the owner needed to relocate

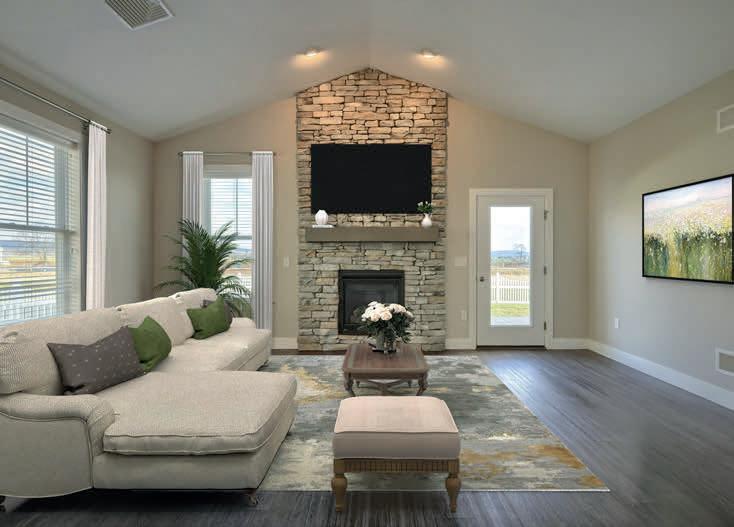 Kelly Bricker
Kelly Bricker

REALTOR ®

C: 717.507.7019
O: 717.509.2880
kelly@thezunnerteam.com
Lic# RS284642
$495,900 | 3 BEDS | 2 BATHS | 2,059 SQ FT 740 Eden Road, Lancaster, PA 17601
9 KNOLLWOOD DRIVE, READING, PA 19608
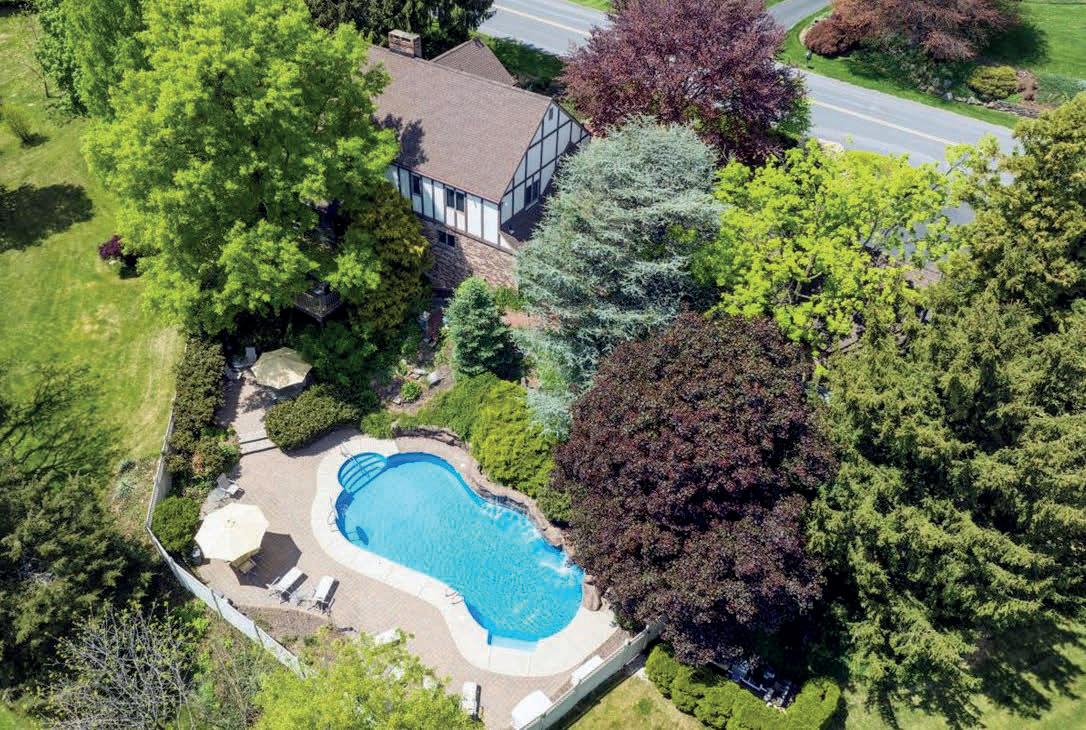
$599,900 | 5 BEDS | 3.5 BATHS | 3,593 SQ FT
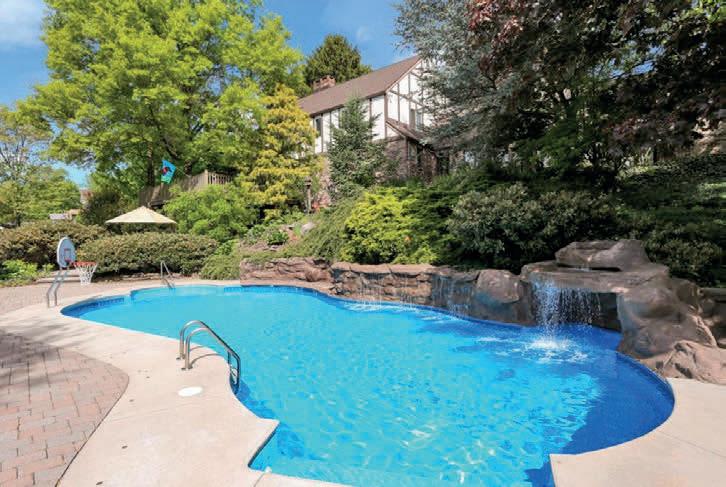
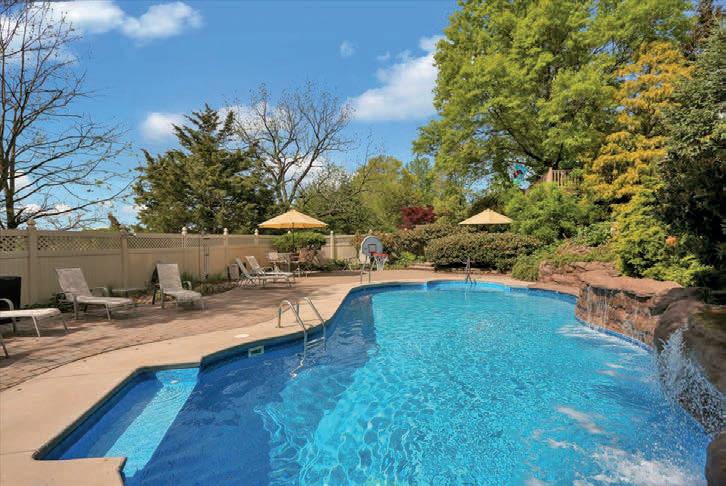
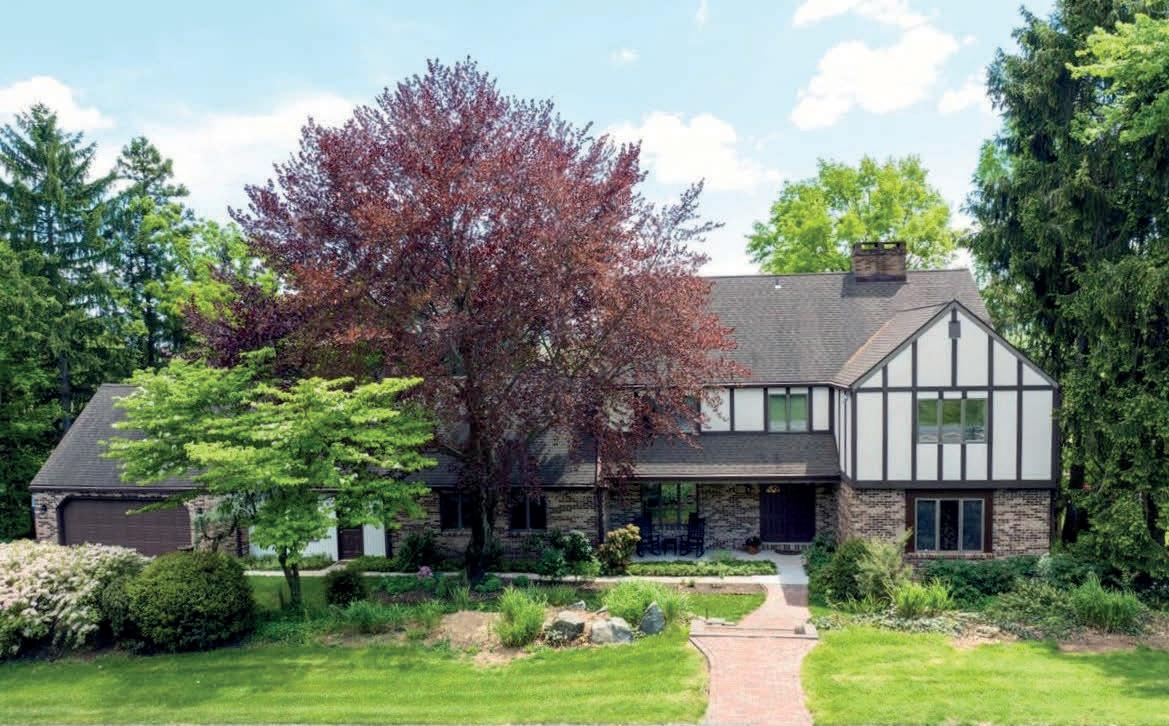
Welcome to your new home—9 Knollwood Drive! This spectacular Tudor-style, Lower Heidelberg Township house in the Wilson School District has it all; great interior living space on the main and upper levels (approximately 3,600 sq ft), an additional lower level living area (approximately 900 sq ft), an abundance of storage space throughout 3 attics, AND an OASIS of a backyard including a screened-in porch, a large deck overlooking farmland, a fabulously refreshing inground pool with waterfall feature, perfect for relaxation & entertaining and much more. The main level hosts the formal living and dining rooms, a large modern kitchen with an adjoining breakfast area, a powder room, the laundry area as well as a huge family room AND additional entertaining room, perfect for hosting large crowds and family gatherings. Highlights on this level include the slate foyer, the crown moldings and chair rail, exposed brick wall, the gorgeous see-through brick fireplace between the formal living room and the breakfast room, the large modern kitchen with access to the screened-in porch, the entire outdoor space and its beautiful views. The upper level hosts the primary bedroom suite with its own bathroom and walk-in closet, 4 secondary bedrooms, one with its own walk-in closet, as well as an additional full bathroom. The lower level is finished into a large recreational room with wet bar, large sitting area and office space and has another full bath for convenience. A 2-car attached garage, additional parking in the driveway, extensive hardscaping throughout the property, maintenance free gutters with gutter guards, and the super convenient location paired with the tranquility of country living make this home an absolute must see!
Peter Heim ASSOCIATE BROKER / REALTOR ®

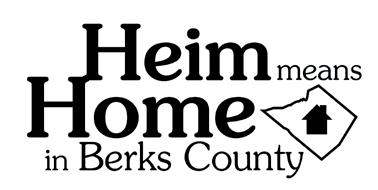

C: 610.745.3378
O: 610.898.1441
60 Commerce Drive, Wyomissing,
19610
pheim@kw.com www.peterheimrealtor.com
PA
423 W CHESTNUT STREET, LANCASTER, PA 17603
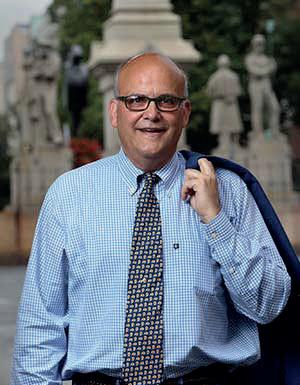
$889,900 | 8 BEDS | 2.5 BATHS | 4,003 SQ FT
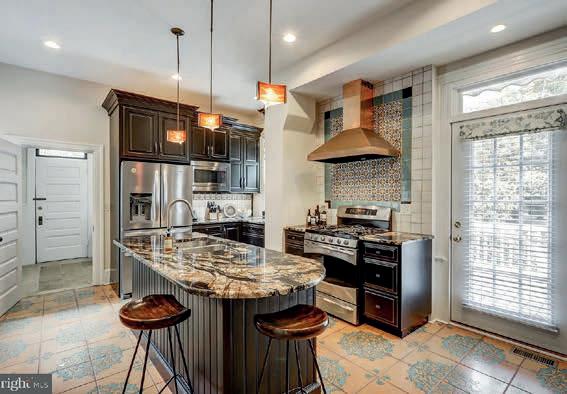
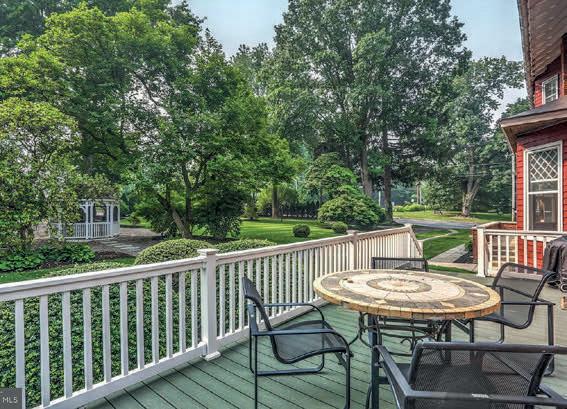

Located in the Chestnut Hill neighborhood of Lancaster City, PA! Currently zoned R-3 commercial usage, this would be an ideal residence conversion, or similar commercial use.This home was designed by C. Emlen Urban in 1886, and is known as the Jonas. B. Martin Mansion. Jonas Martin was the original owner, and sold his residence to Dr. & Mrs. William A Wolf in 1913. Dr Wolf offered piano and organ lessons to thousands of students throughout the years in the mansion. There have been only two owners of the residence during its history, with the founding of the Wolf Museum of Music and Art operating from 1973 through 2022. American Queen Anne Style is the design of the home with ornamental excess, delicate spindle work, elaborate porches, patterned brickwork, imposing chimneys, decisive shingles, and exquisite craftsmanship throughout. Sitting six feet above West Chestnut Street, the home proudly shows off its strong vertical massing, centered front porch, and unique roof dormer. The orante red brick chimney catches your eye from the street, along with decorative terracotta tiles, and segmented Queen Anne windows with brick and masonry keystones. The exterior grounds of the property show beautifully, thanks to a dedicated team of neighborhood volunteers.
1109 MARIETTA AVENUE, LANCASTER, PA 17603

$749,900 | 5 BEDS | 5 BATHS | 4,489 SQ FT
This Eclectic Revival: Shingle Style—Queen Anne-Arts & Crafts home is exceptional to the era of when it was built. Originally built for Ira W Arnold of the Union Trust Co. Sq. Footage is estimated due to extra space that has been finished in the home. This 5 bedroom 3 and 2 half bath home has been very well maintained with many updates by the current owners. It lends itself to entertaining. There is a beautiful central entrance hall that comes in at the foot of a ornate staircase. The center hall is surrounded by the Beautiful Living room, dining area and Den/dining room. The kitchen is updated and lends itself to entertaining. There is butler pantry off the kitchen that will be great for staging when you entertain. The rear of the home has a spacious entrance porch that serves as a coat / shoe room . Up the formal staircase to the central hall the connects to the spacious bedrooms and bathrooms. step out of the second floor to the intimate rear veranda. Take the back staircase to the spacious 3rd floor that has an additional full bath and 3 bedrooms of which one could be a 3rd floor den / study. Most of the systems have been updated This is a classic home not to be missed.
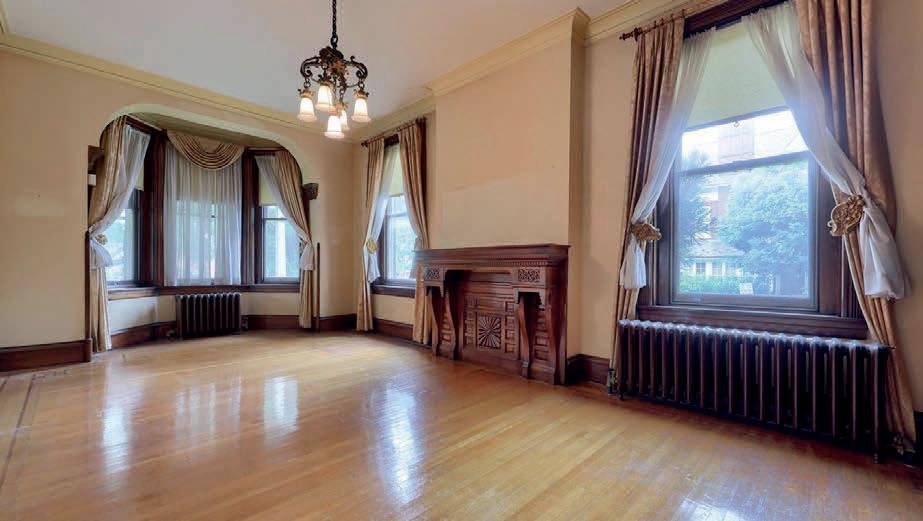
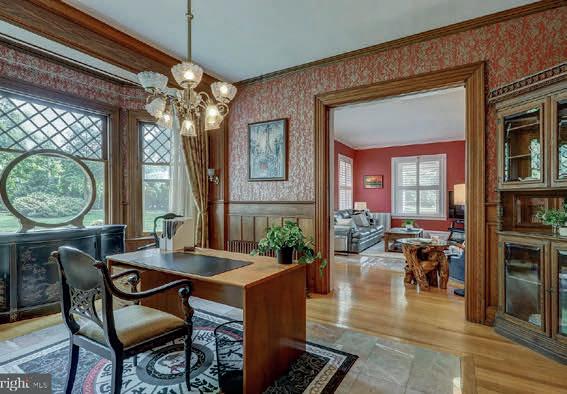
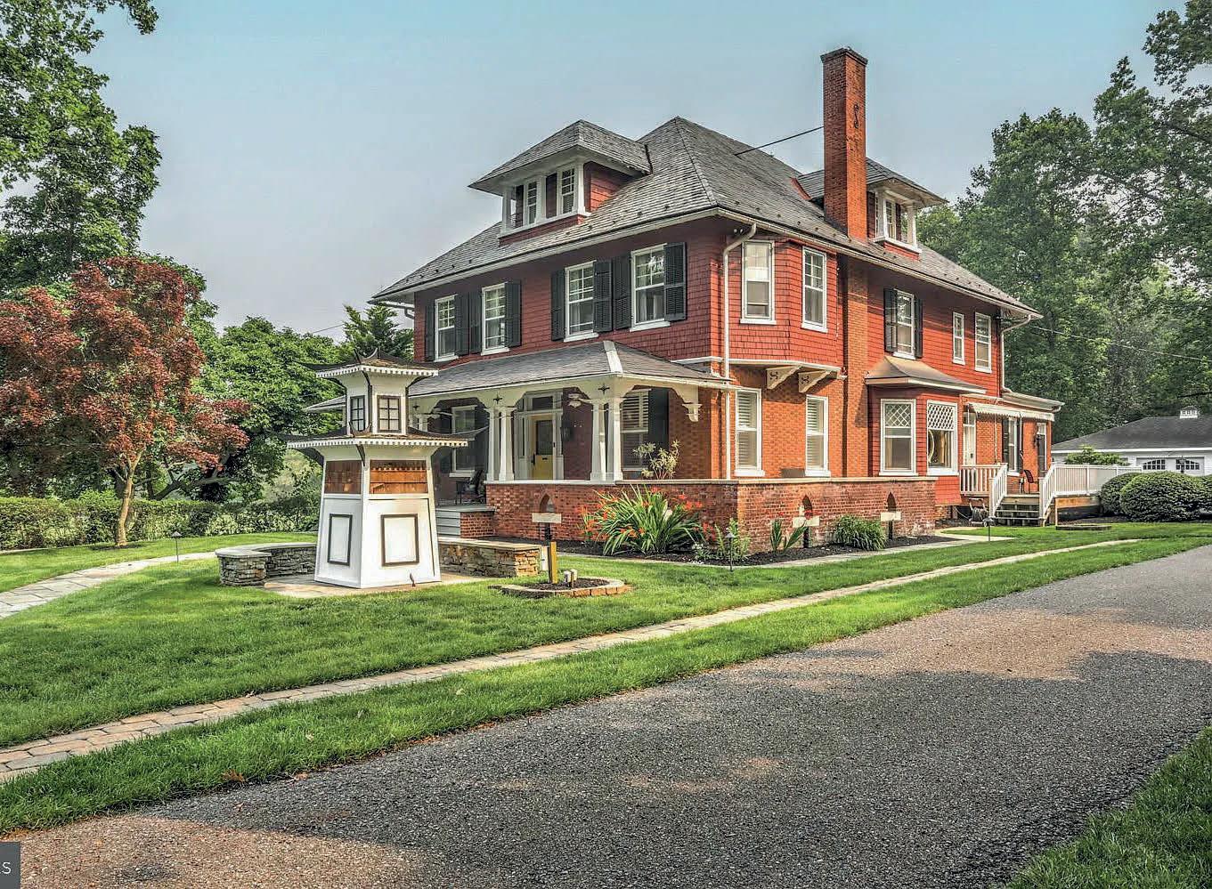
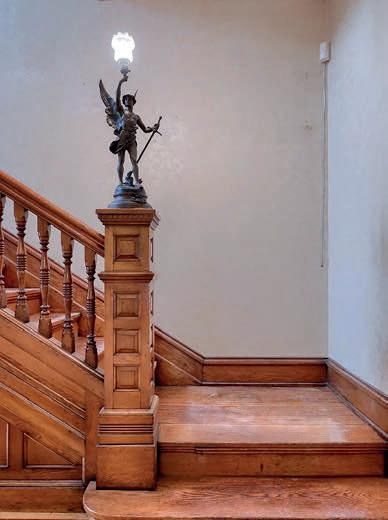
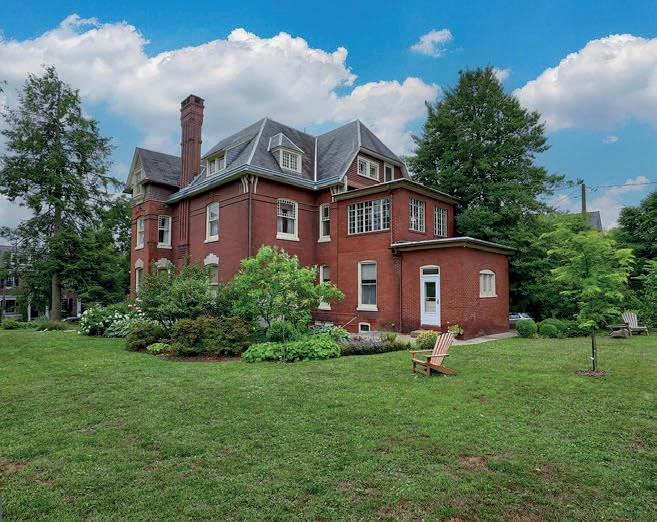
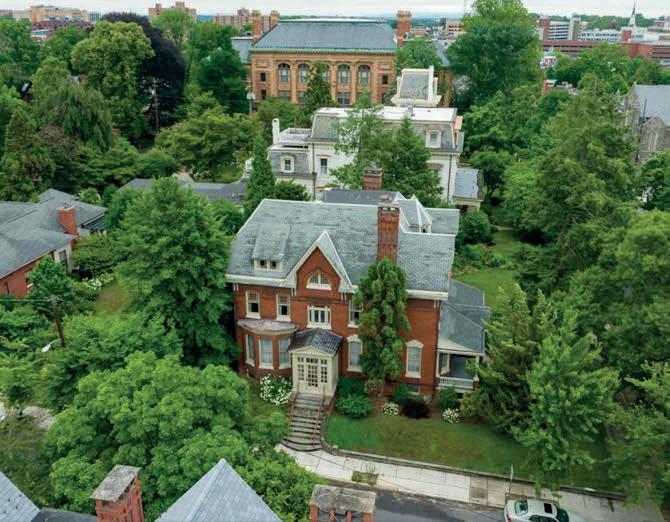
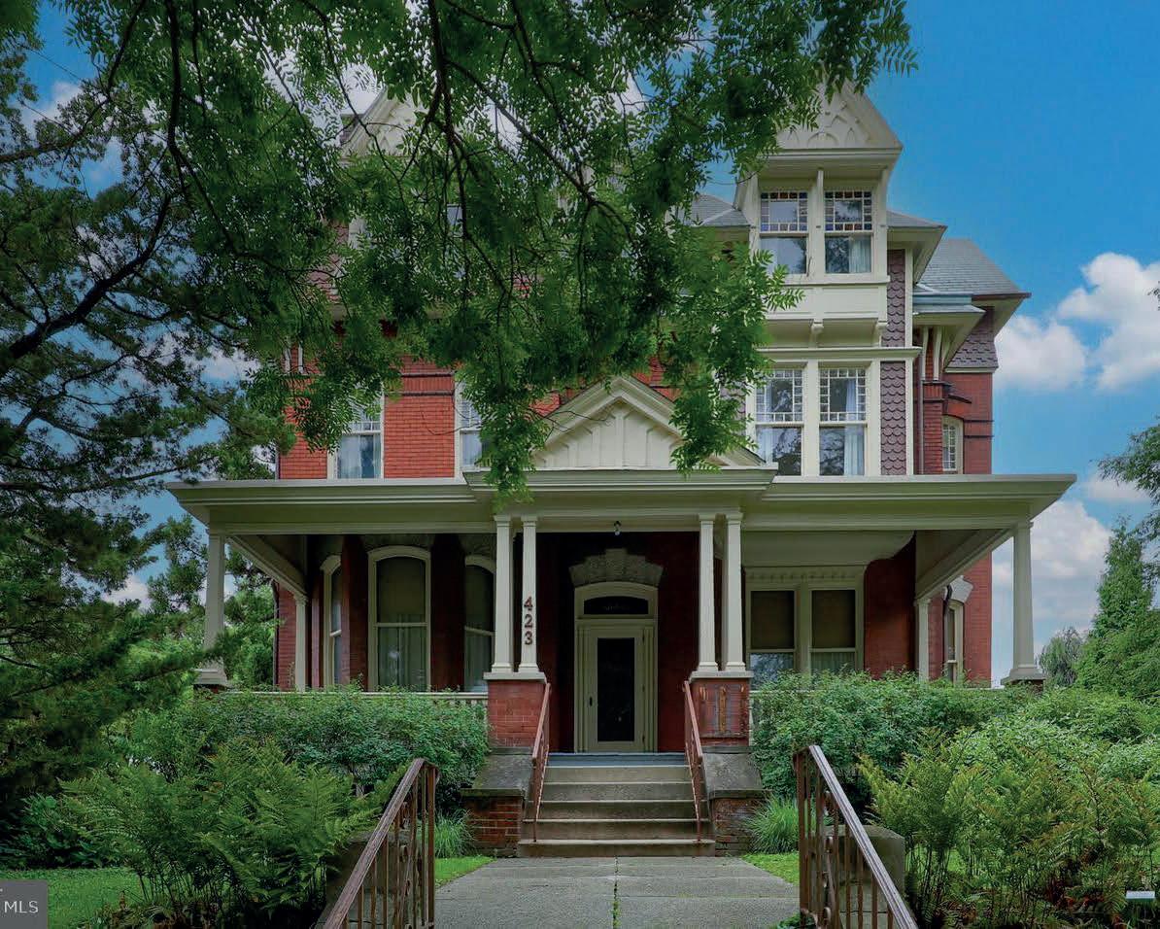
215 South Centerville Road, Lancaster, PA 17603 717.286.9299 aesbenshade@homesale.com Andy Esbenshade REALTOR ®
Welcome home to 208 Settlers Bend! This traditional style home located in the Colony Chase community features 4 bedrooms and 3.5 baths. Enjoy an established neighborhood with no HOA fee. There’s ample storage to be found in each bedroom’s walk-in closet and a 3-bay garage for all your vehicles and outdoor gear. Entertaining options abound with the open-concept kitchen, formal dining area, sitting room, and patio spaces. Ideally located between Lititz and Lancaster City, 208 Settlers Bend is within close proximity to various Lancaster County parks, shopping, and local restaurants.

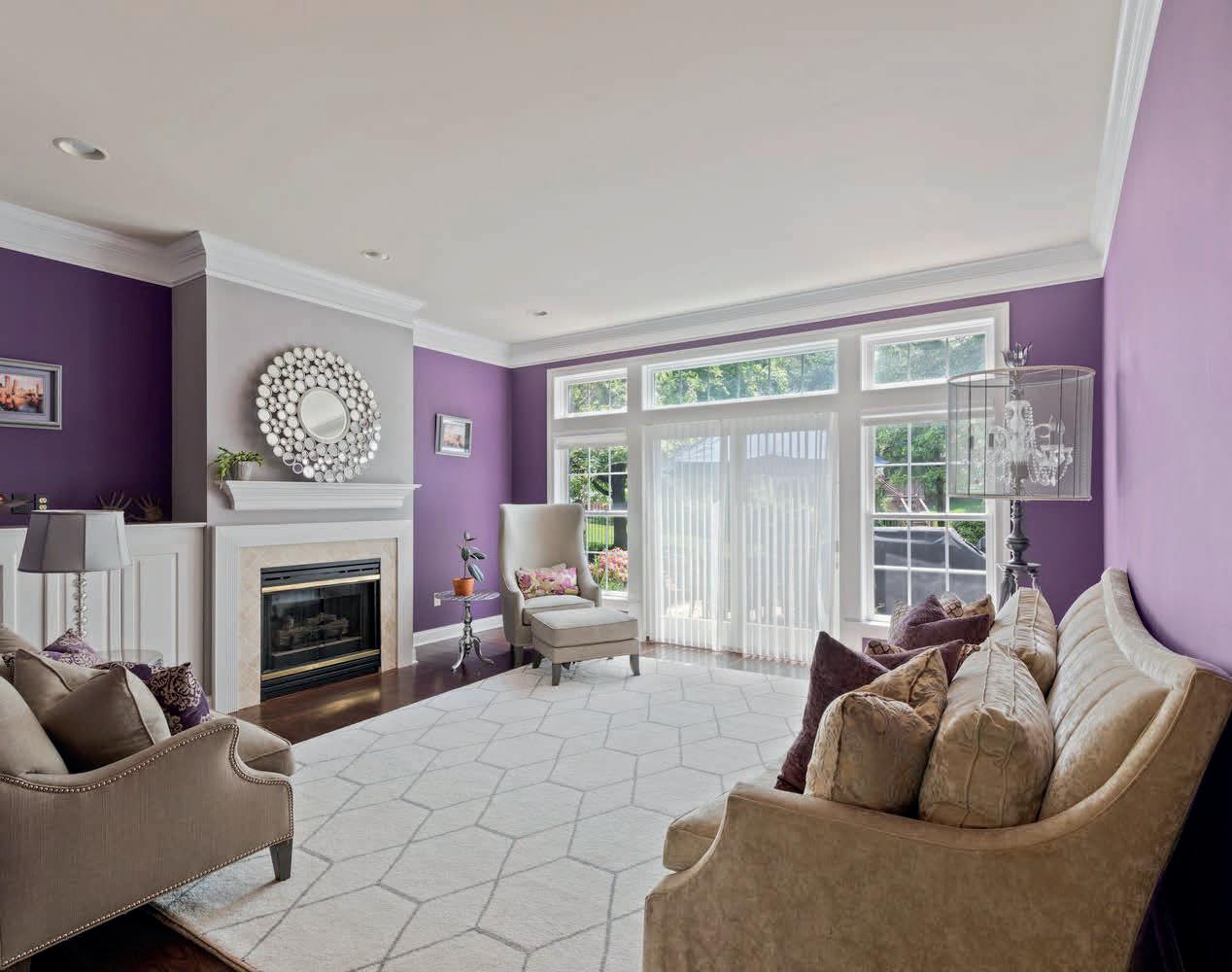
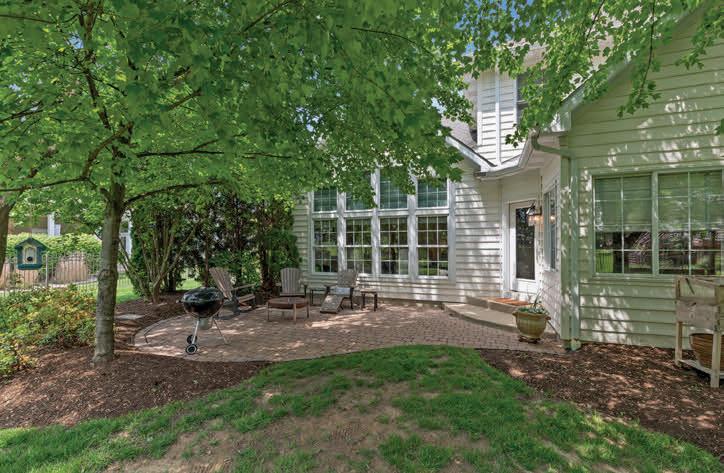
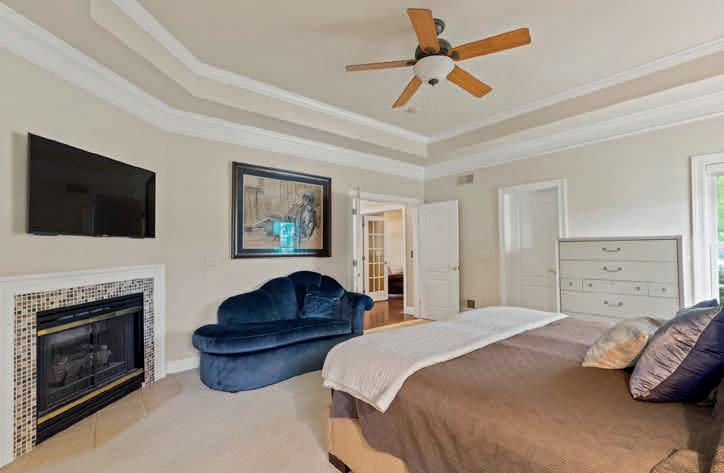
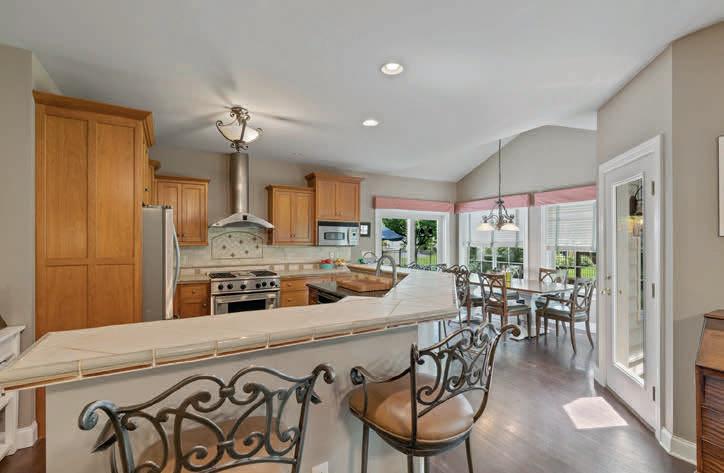

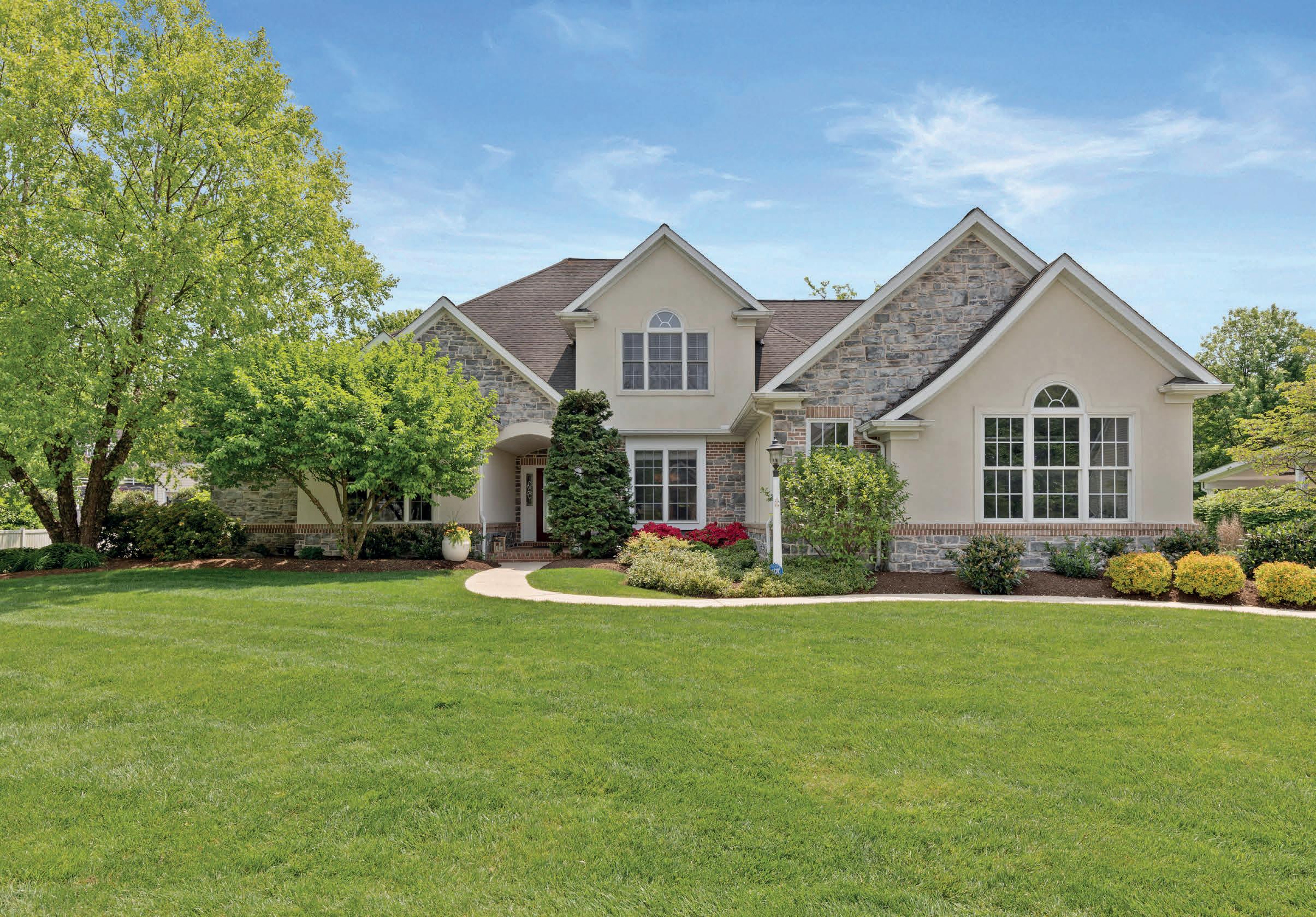

4 BEDS | 5 BATHS | 3,524 SQ FT | OFFERED AT $779,900 JENNIFER FIELDS REALTOR ® C: 717.804.4776 O: 717.569.1700 jennifer.fields@teamclaire.net www.teamclaire.net
TRADITIONAL
HOME
Beautiful
STYLE
208 SETTLER BEND, LANCASTER, PA 17601
415 North Prince Street, Suite 100, Lancaster, PA 17603
717.357.3296

closingwithklare@gmail.com
klarelowman.gettysburgironvalley.com
167 RUSTIC WOOD DRIVE GETTYSBURG, PA 17325
Step into luxury, resort-style living in desirable Amblebrook! You will instantly feel welcomed as you drive through the friendly 55+ community. Upon entering, the tall ceilings and top of the line finishes of this over 3,800 square foot home will take your breath away. The first floor features an oversized primary bedroom, bathroom, and walk-in closet with adjoining laundry room. Keep the best company in the gratifying guest suite. You won’t wish for more storage space in the kitchen, with all the tall cabinetry, and a separate pantry room with additional cabinets and counter space. And there is so much room for visiting around the massive quartz island overlooking the living area and beautiful backyard wooded view. The living area features Hunter Douglas custom, motorized blinds with a lifetime replacement warranty. Underneath the stairway is enclosed with custom built-ins installed for ultimate storage solutions. Upstairs, you will find a family room, a third bedroom, and third full bathroom along with a 15’x20’ walk-in storage area above the garage. You will be drawn to the fenced in backyard featuring a wonderful fireplace, perfect for entertaining, where you will be able to enjoy the outdoors. This is an awesome opportunity to get into the community into a large home on a premium lot, without the wait time of building!
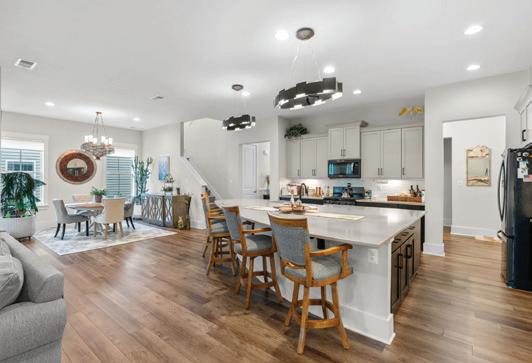
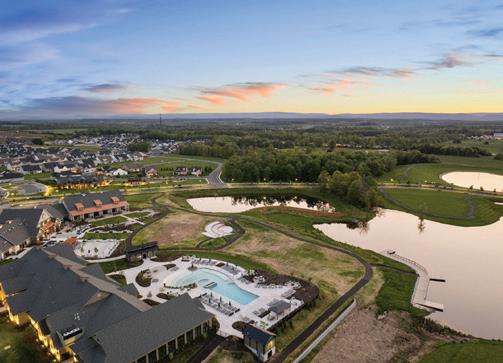
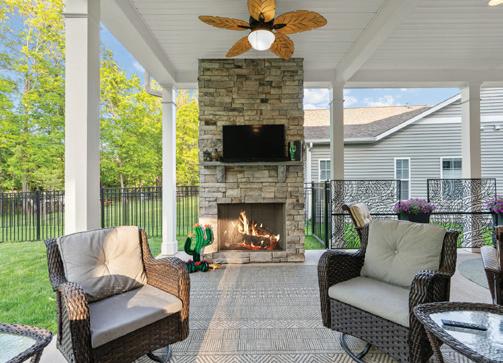
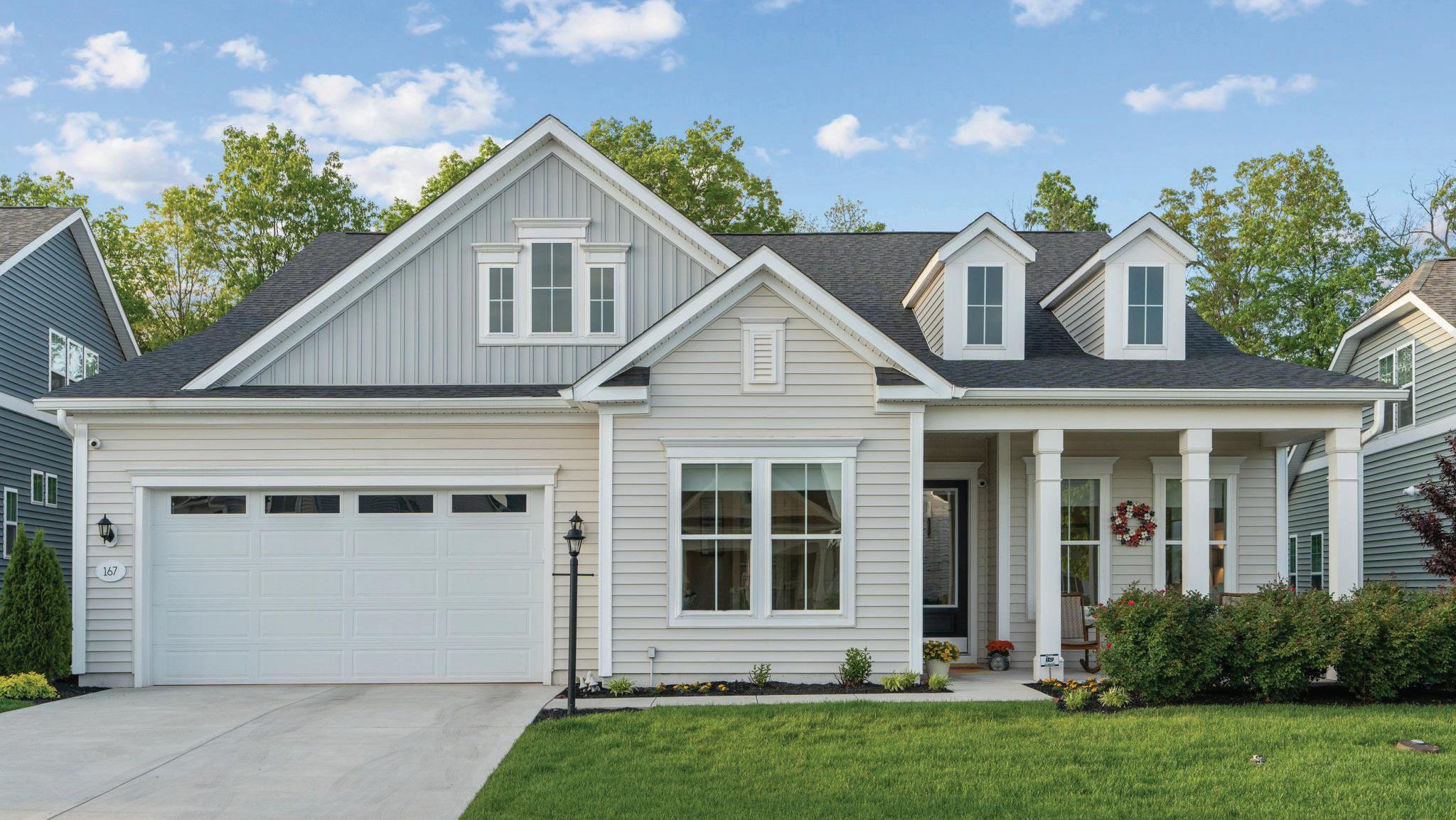
$799,999 | 3 BED | 4 BATH | 3,857 SQFT
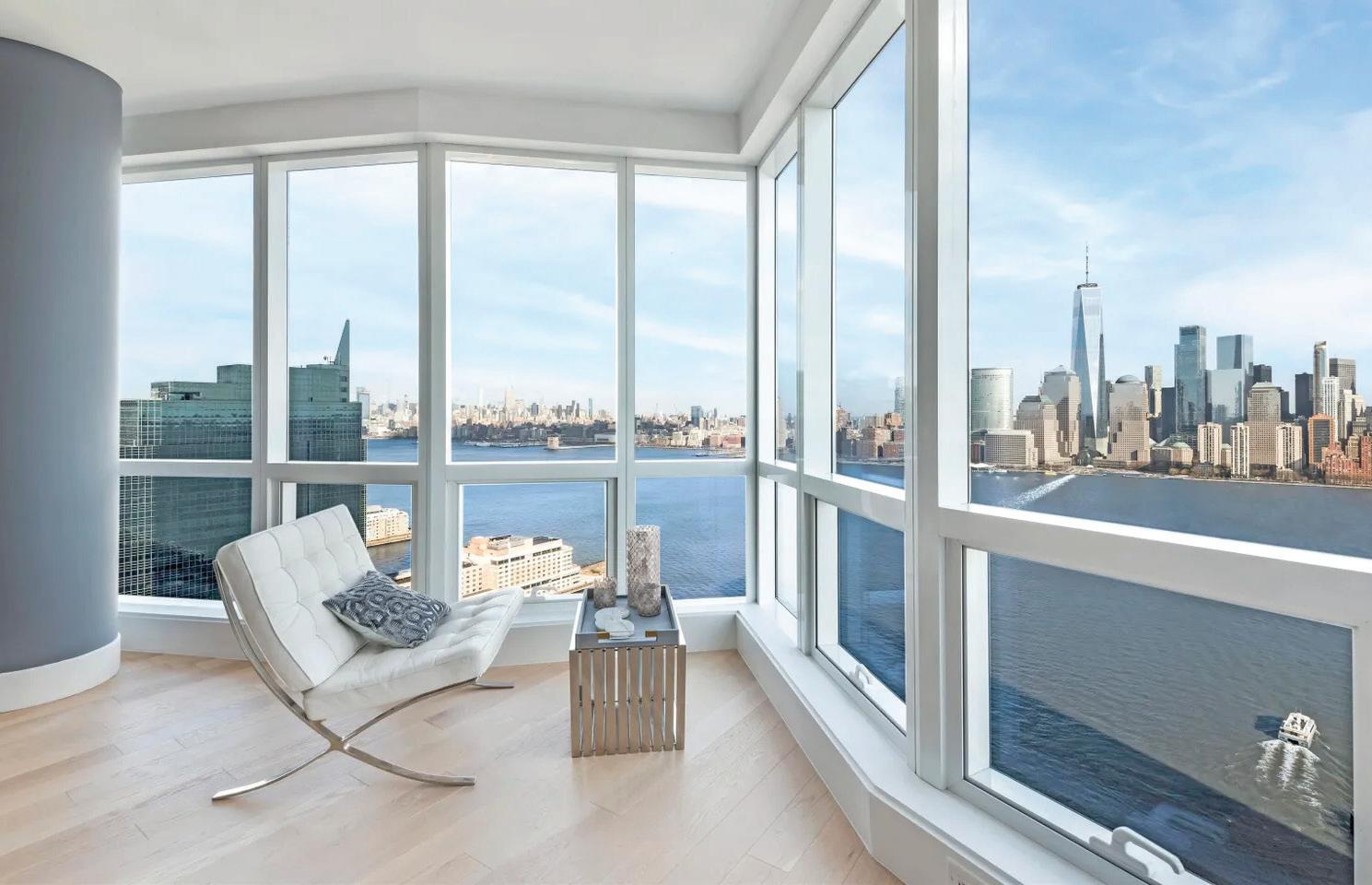

FOLLOW US.





Klare Lowman REALTOR®
@HAVENLIFESTYLES 42
137 ROLLING HILLS ROAD JOHNSTOWN, PA 15905

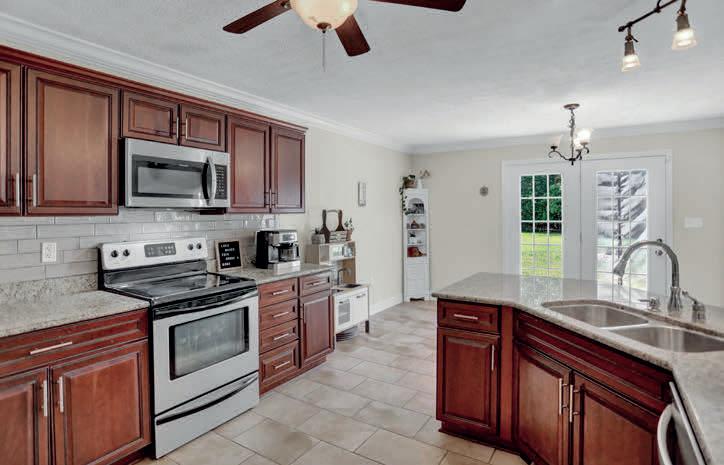
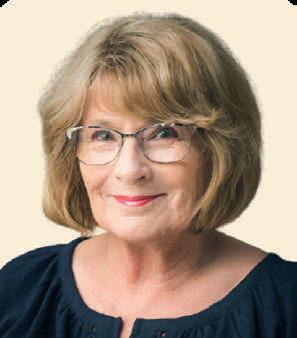
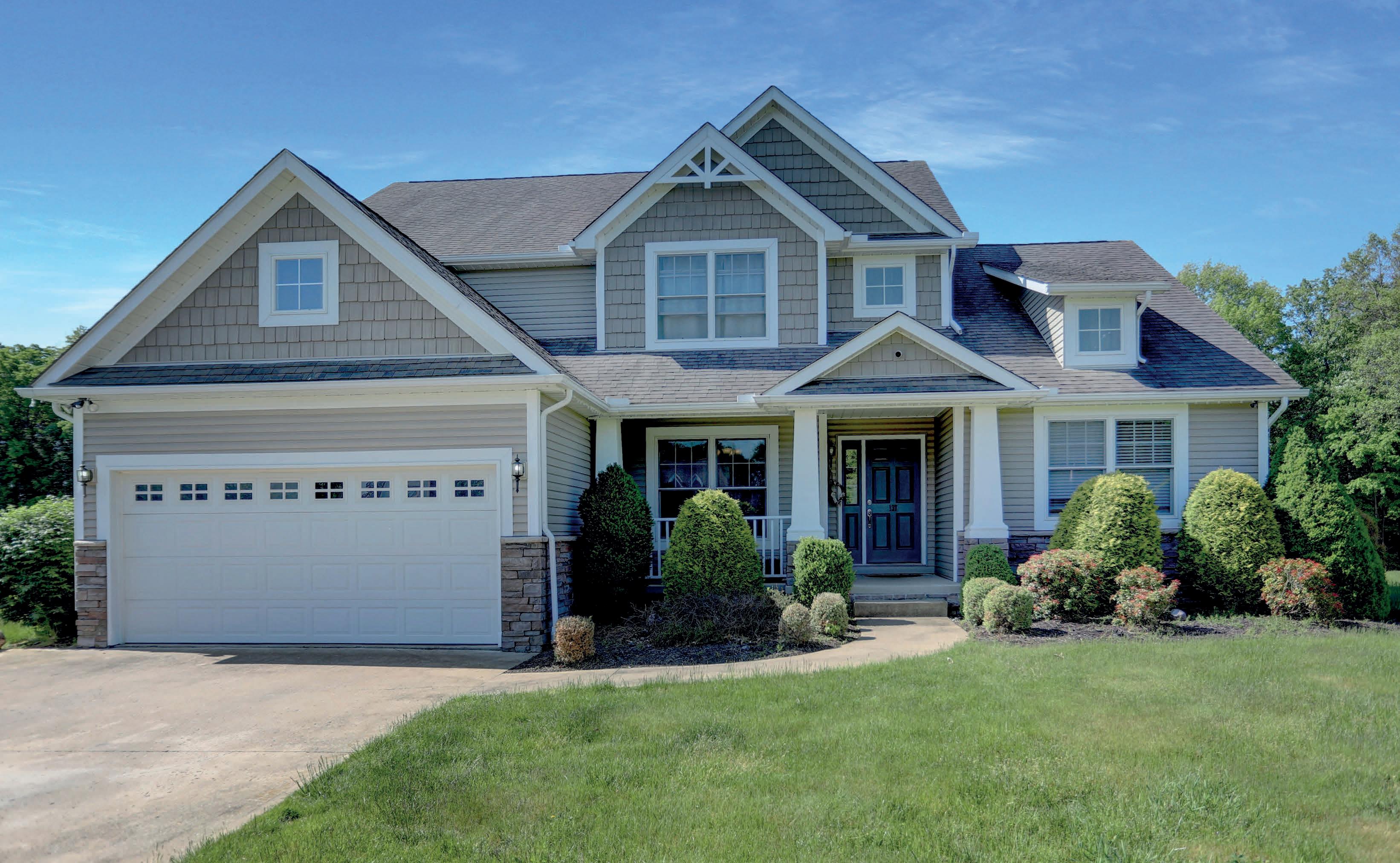
BEDS | 5 BATHS | 4,491 SQ FT | LISTED FOR $489,999. Prepare to be captivated by the allure of this remarkable two-story residence nestled in the picturesque Upper Yoder Township. Situated on an expansive 1.4-acre lot, this home boasts a seamless fusion of level ground and serene woodlands as a captivating rear boundary. Step inside to discover a newer architectural gem within the prestigious WHSD, featuring an impressive offering of 5 bedrooms and 4.5 bathrooms. Indulge your culinary desires an open concept kitchen w/ Cherry cabinets and granite counter tops, complete with a delightful breakfast area that invites you to savor every meal. Delight in the elegance of the formal dining room, perfectly designed for hosting memorable gatherings. The open great room exudes an inviting ambiance, while the first-floor laundry room offers both convenience and practicality with its closet and cabinetry. The foyer welcomes you with open arms, leading to a spacious first-floor master suite that is sure to provide a tranquil retreat. Bathed in abundant natural light, this residence showcases the beauty of engineered hardwood flooring throughout the living room, dining room, laundry area, foyer, and half bathroom. Ascend to the second floor, where you’ll find three generously-sized bedrooms, accompanied by an open space and a charming loft/hallway that gracefully overlooks the living area below. The lower level of this exquisite home unveils an additional bedroom, a versatile family/recreation room, a full bathroom with a sizable walk-in closet, a bonus room, two storage areas, and an office that can effortlessly be transformed into a sixth bedroom, complete with a walk-in closet and recessed lighting. The convenience of an attached two-car garage further adds to the overall appeal of this exceptional property. Rest easy knowing that this home is fully compliant with sewer regulations, exemplifying its commitment to quality and reliability. Don’t miss out on this unparalleled opportunity—reach out today to secure further details on this exquisite residence that promises a truly exceptional lifestyle.
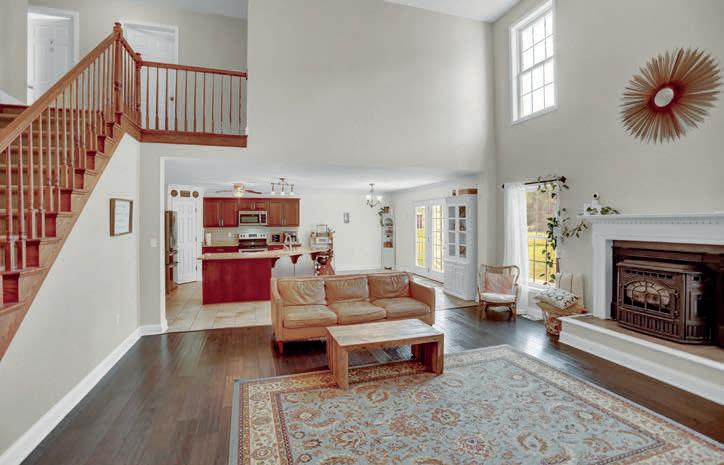
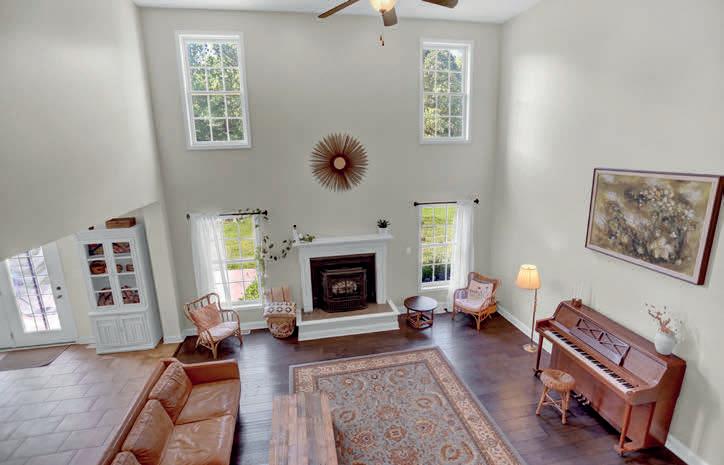
5
Lorraine
REALTOR ® 814.777.1319 lorrainespock@kw.com usekw.com Keller Williams Advantage Realty | O: 814.272.3333 278 W Hamilton Avenue, State College, PA 16801
Spock , ABR, GRI,CRS,SRES
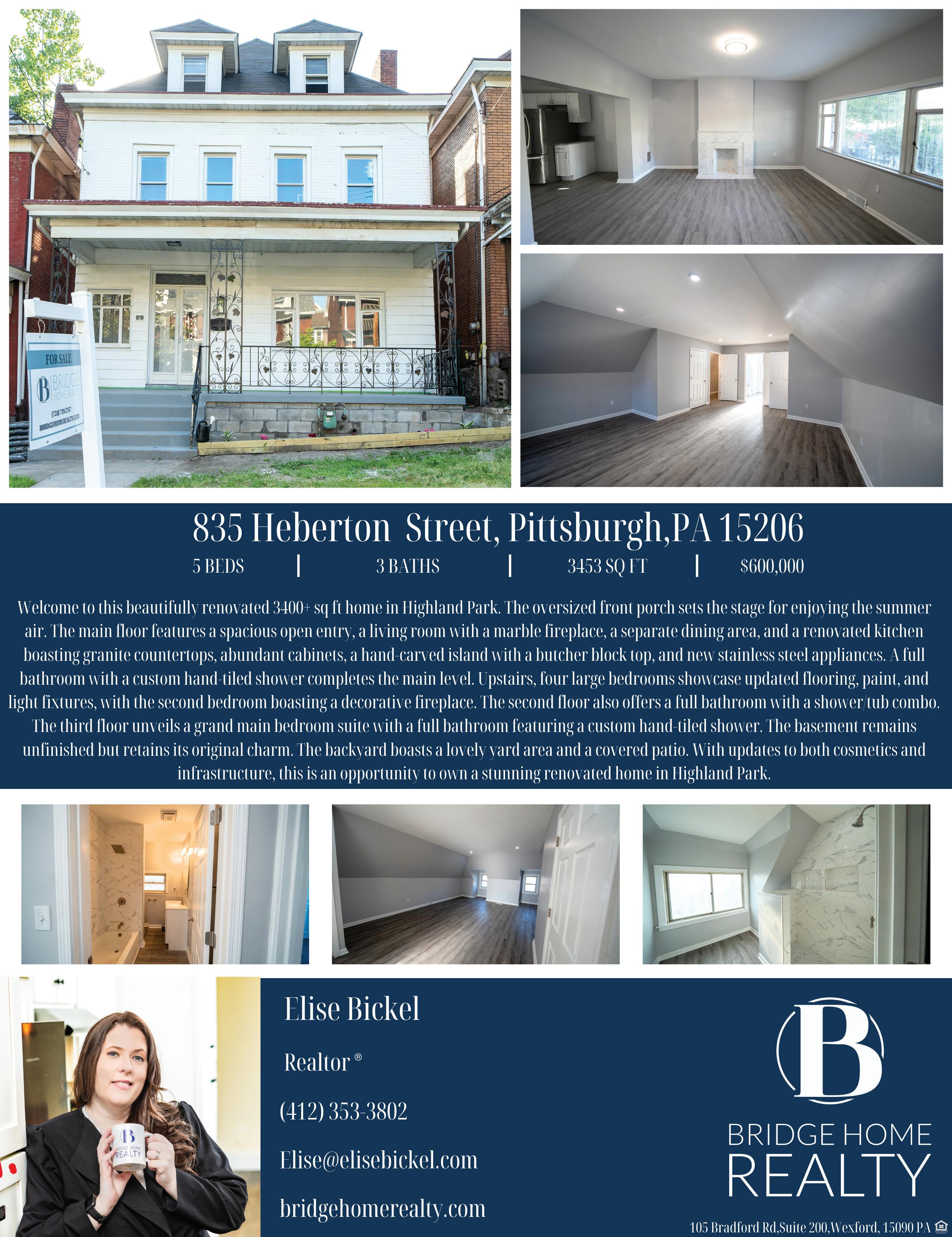
Sophisticated elegance coupled with a palatial 17+ acre gated estate. Dynamic architectural details displayed with redefined quality and finishes. Stunning designer elements in every area of this residence. Imported Colorado Stone sets the stage for the waterfall, pond, and sunset vistas from the multiple verandas. Soaring ceilings with unsurpassed copper inlaid attributes. Gracious open entertaining areas exude excellence. 8 wet bars, solid cherry doors and 6 car heated attached garage. Wood Mode cabinetry and Palomino granite highlight the gourmet kitchen complete with a 6 burner Wolf stove, Subzero and Miele appliances including warming drawer and trash compactor. A 10 stall barn w/ new roof & second floor plus 4 bedroom guest house are all included at this unique property. Nothing is left to the imagination! Enjoy year round resort living and the most Luxurious Lifestyle in Pittsburgh. Koi pond, golf simulator, professional batting cage & more! This estate exudes rare quality.
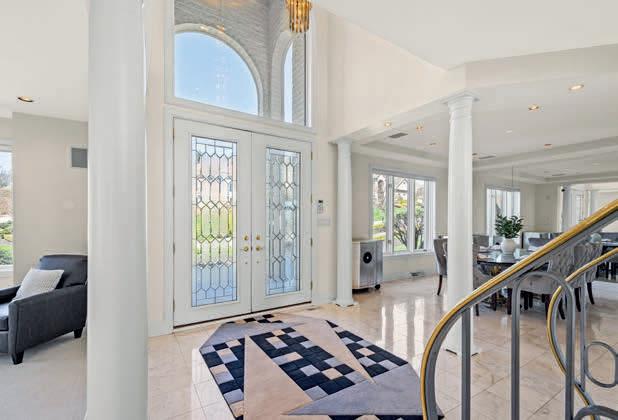

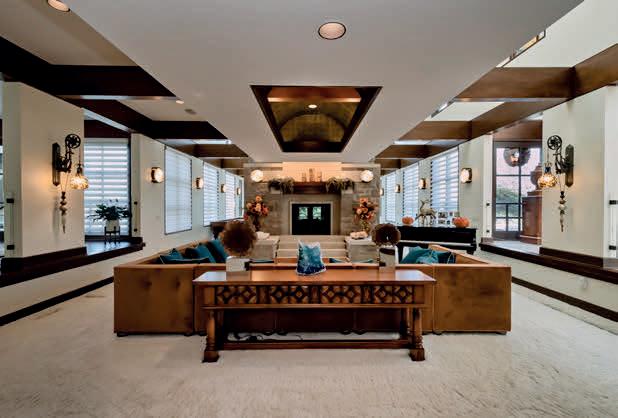
An extraordinary residence on an exquisite lot. Dazzling interior with unique features. A grand 2 story foyer with split stairs, glass railings and wet bar. The kitchen offers gourmet Patete Cabinetry, granite counters, subzero refrigerator and freezer, with a large island and breakfast bar, all open to a gleaming two story family room. Multiple doors access the rear veranda to enjoy spectacular sunsets. The primary suite offers a trayed ceiling and granite bath. The third floor has 2 additional bedrooms with ceramic bath and skylights. 6 bedrooms and 6.5 baths in total in which 4 are ensuite. Custom features throughout- Dual laundry’s, sound studio, wine cellar, enormous daylight game room, marble floors and speaker system, Newer roof, HVAC and skylights. If desired, a Nevillewood membership can be included. “A once in a lifetime opportunity.”
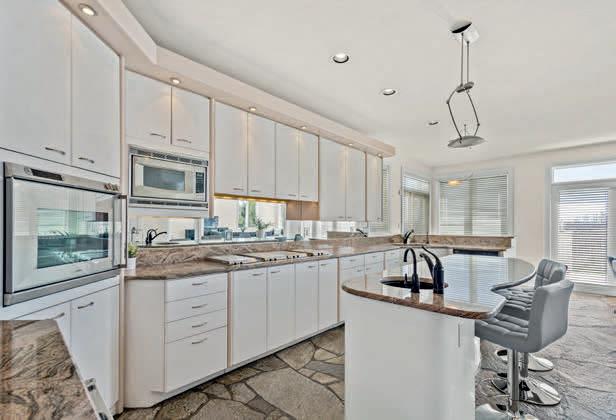
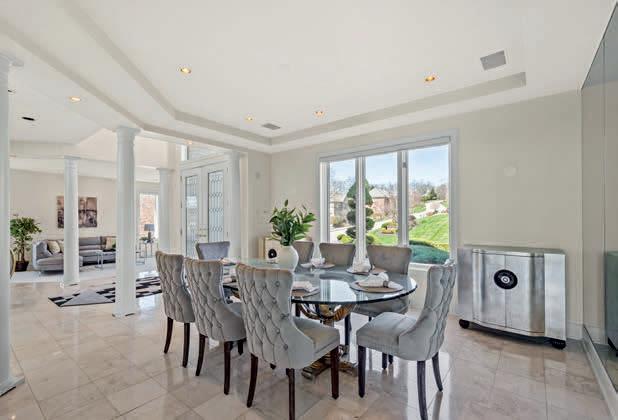
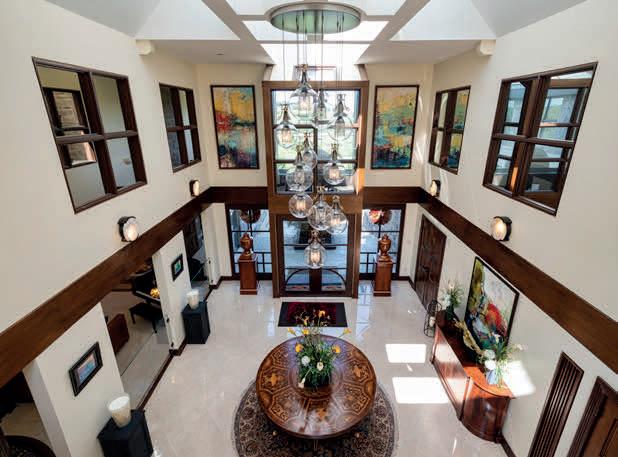
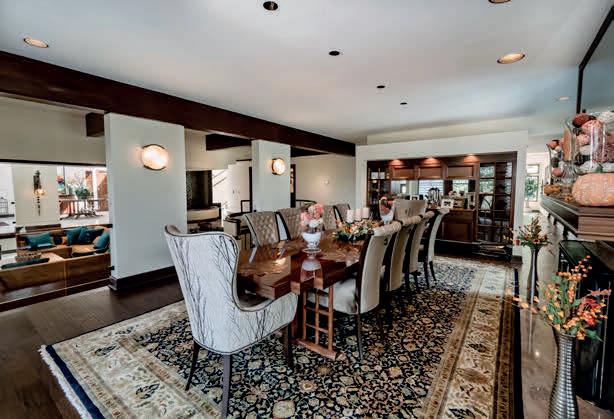
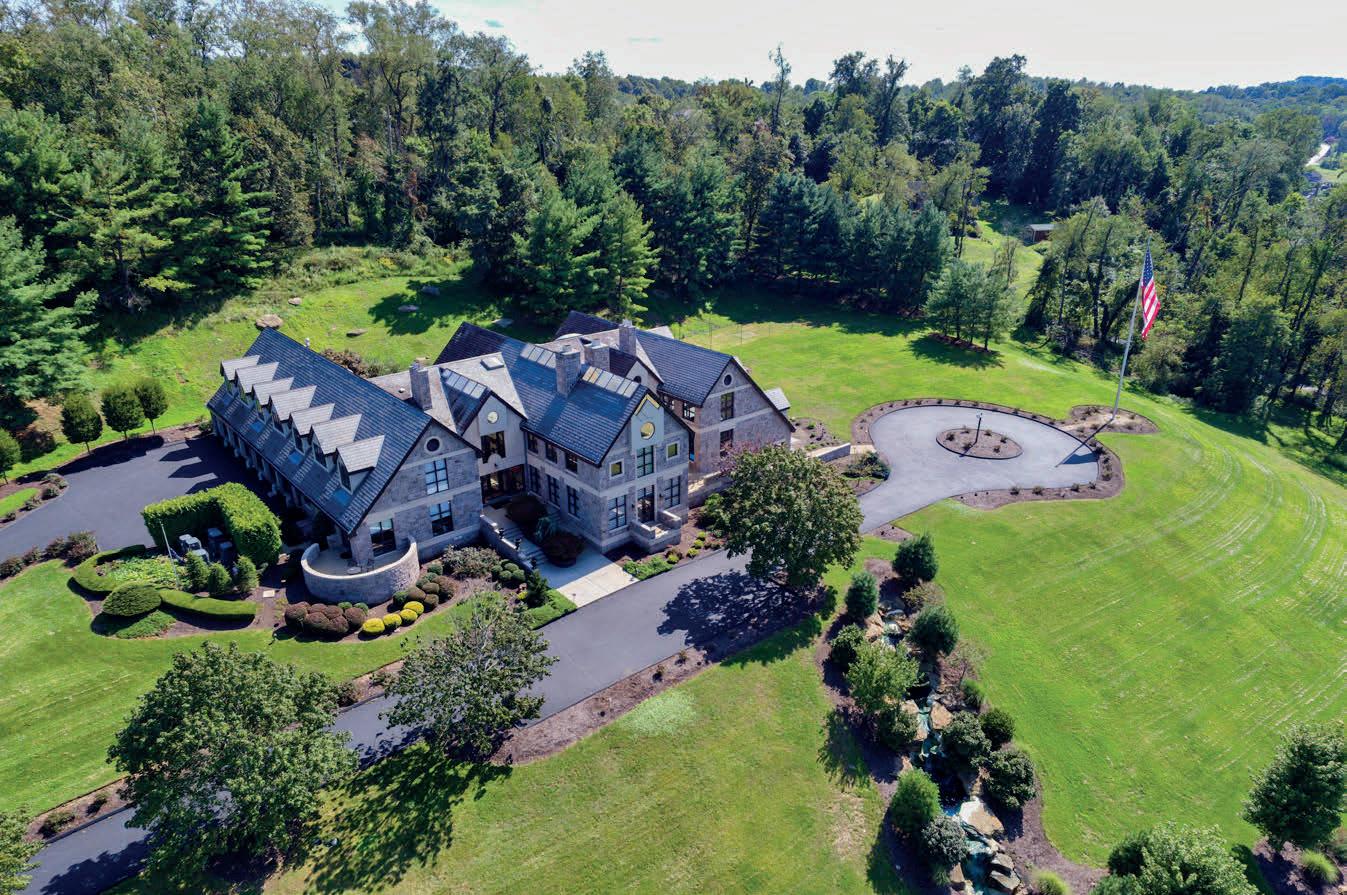
Karen Marshall
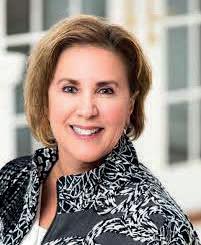
REALTOR ® | RS160587A
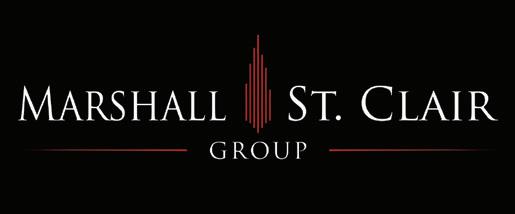


C: 412.559.4317
O: 724.941.9400
karenmarshall@kw.com
www.thekarenmarshallgroup.com
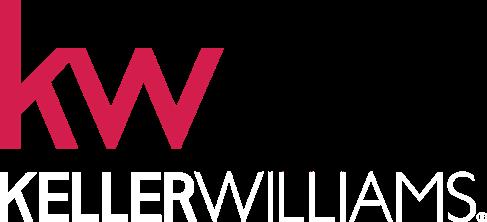
6
514 JUSTABOUT ROAD, VENETIA, PA 15367
BEDS | 9 BATHS | 16,238 SQ FT | $5,100,000
6
7
6,297
2000 ENGLISH TURN DRIVE, PRESTO, PA 15142
BEDS |
BATHS |
SQ FT | $1,525,000
395 Valley Brook Road, McMurray, PA 15317
625 EAST DRIVE, SEWICKLEY, PA 15143
The timeless appeal of this Tudor home located on one of the most desired streets in Sewickley is evident through its old-world architecture, such as the arched front entrance under the dynamic roofline & windows with lead casing, all the while feeling fresh and updated for the modern Buyer. Visit www.625eastdrive.com
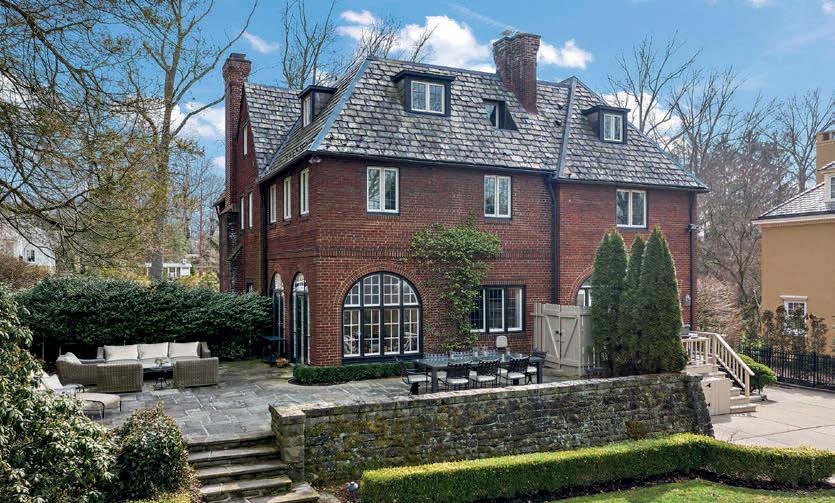
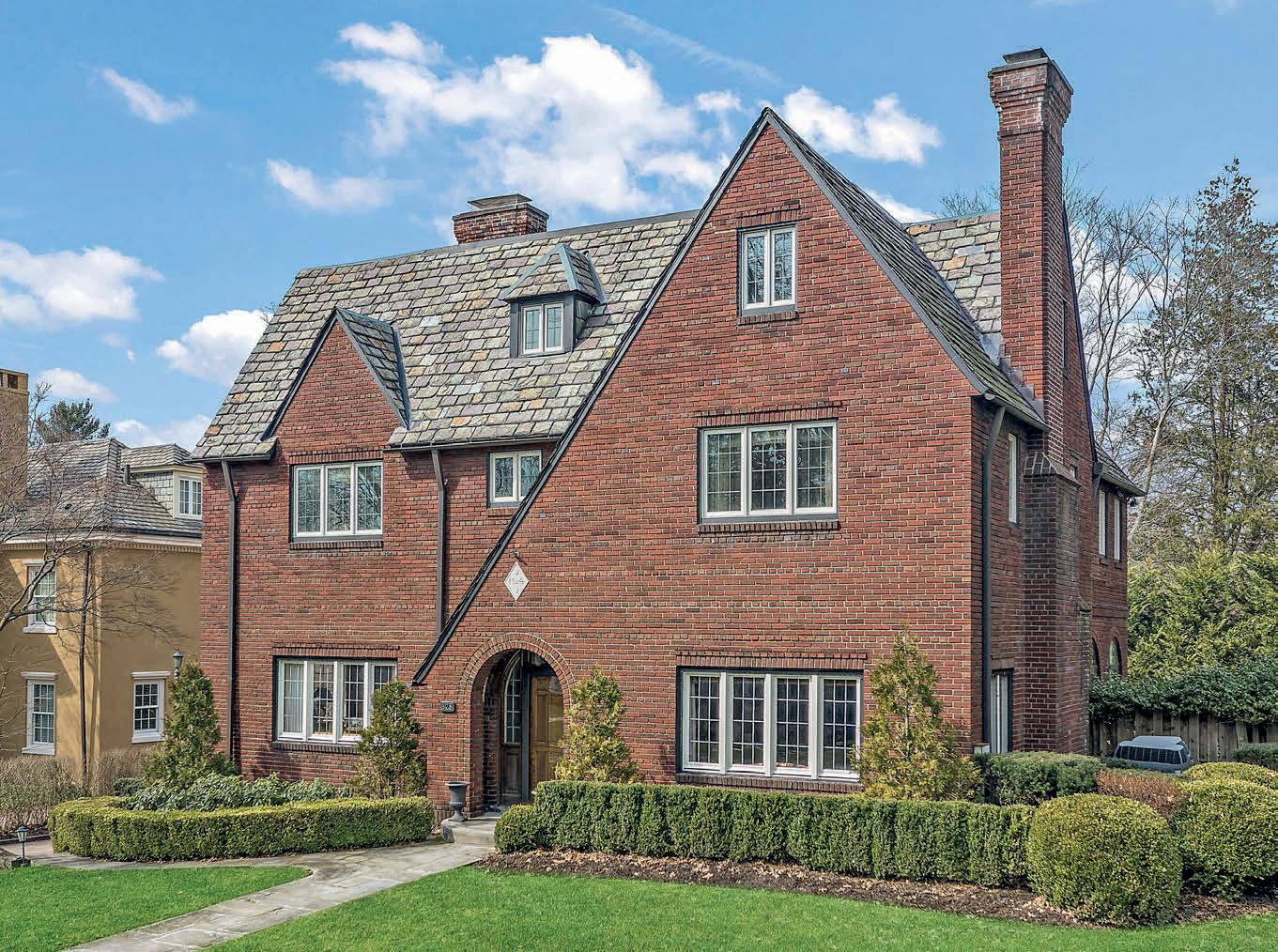
OFFERED AT $2,195,000 | 6 BEDS | 4.5 BATHS | 0.34 ACRE
265 SCAIFE ROAD, SEWICKLEY, PA 15143
Sunnymede was inspired by a Loire Valley French chateau, designed by William Boyd Jr. in 1922, with garden design by Central Park’s Frederick Law Olmsted and pool house by Albert Filoni. The nearly 6-acre estate features a main residence, a 1.5-story pool house with a full kitchen and bath, a saltwater pool, a generous garage Carriage house, greenhouse, formal gardens and various open fields. Captivating interior details awe such as cathedral, beamed and coiffured ceilings, French doors, cherry paneled walls, walnut floors & original plaster moldings. Nearly every room looks upon the idyllic gardens.
OFFERED AT $4,990,000 | 7 BEDS | 6.5 BATHS | 5.97 ACRES
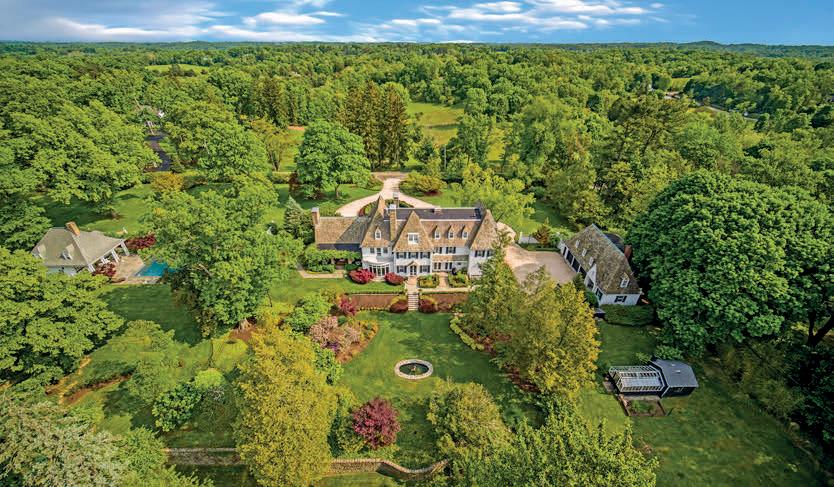

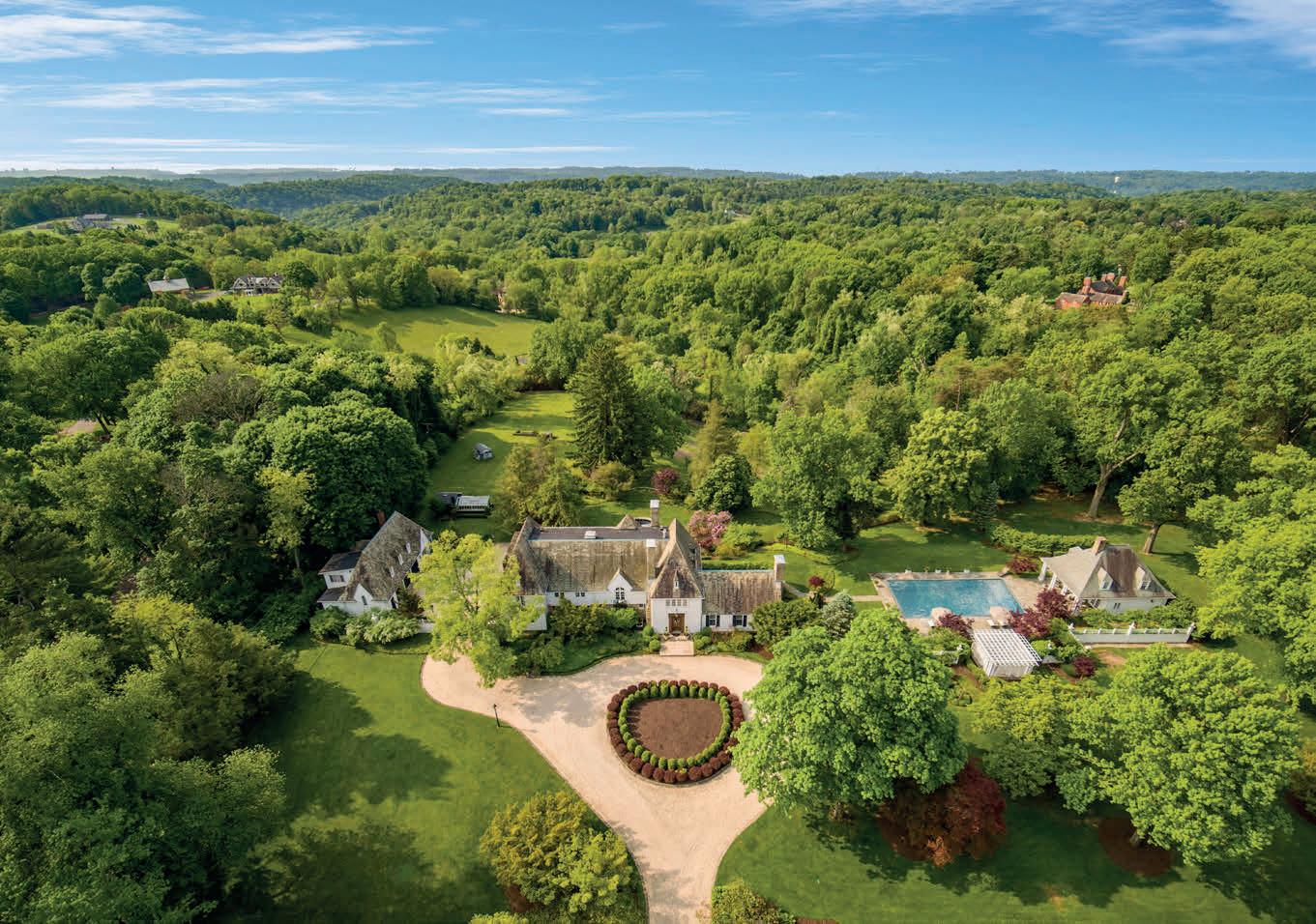
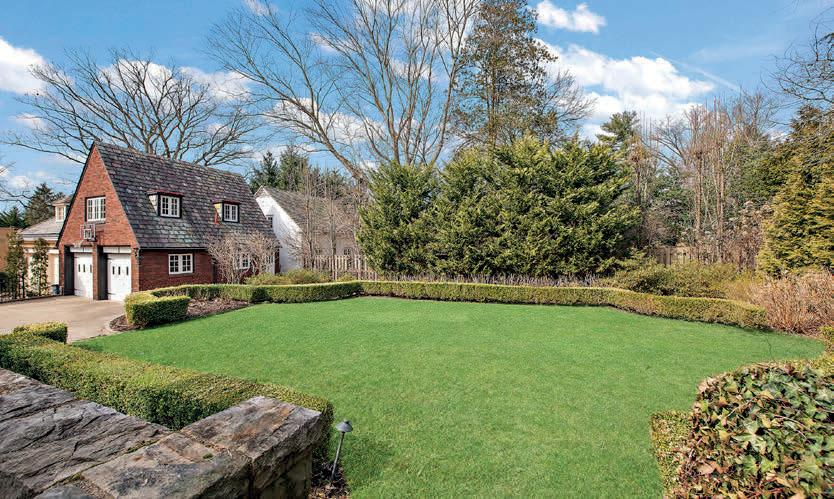 Liza Barry Christ
Liza Barry Christ
SALES
ASSOCIATE, REALTOR ®
o: 412.939.7000
c: 917.816.9955
LChrist@piattsir.com
piattsothebysrealty.com

Sotheby’s International Realty® is a registered trademark licensed to Sotheby’s International Realty Affiliates LLC. An Equal Opportunity Company. Equal Housing Opportunity. Each Office is Independently Owned And Operated.
121 RED ARROW, LIGONIER, PA 15658
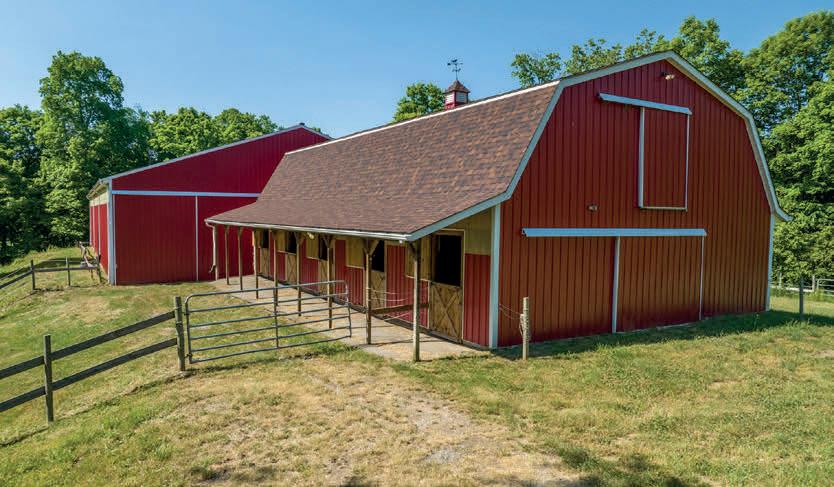
Red Arrow Lodge is a one-of-a-kind offering in Loyalhanna Valley, Ligonier featuring a well maintained 2013 Astorino Design-Built home and gorgeous geography. This unique retreat consists of 88 acres with a Main Lodge and Guest House Lodge with 9 guests suites in total and a rolling stream lined with Belgium block and groomed with more than a dozen waterfalls. Sportsman will be delighted to facilitate entertaining at a private Trap and Skeet range served by a club house with hearth fireplace and stadium lighting for nighttime trap shooting. Visit www.theredarrowlodge.com
OFFERED AT $3,995,000 | 9 BEDS | 9 FULL BATHS | 3 HALF BATHS | 88 ACRES
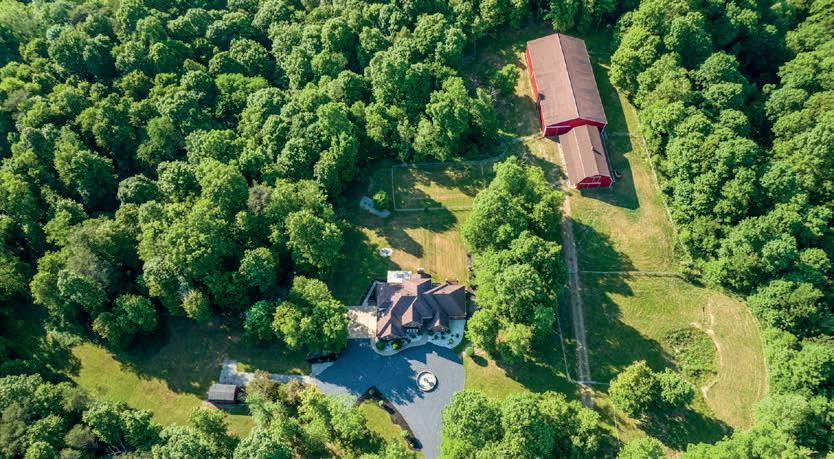
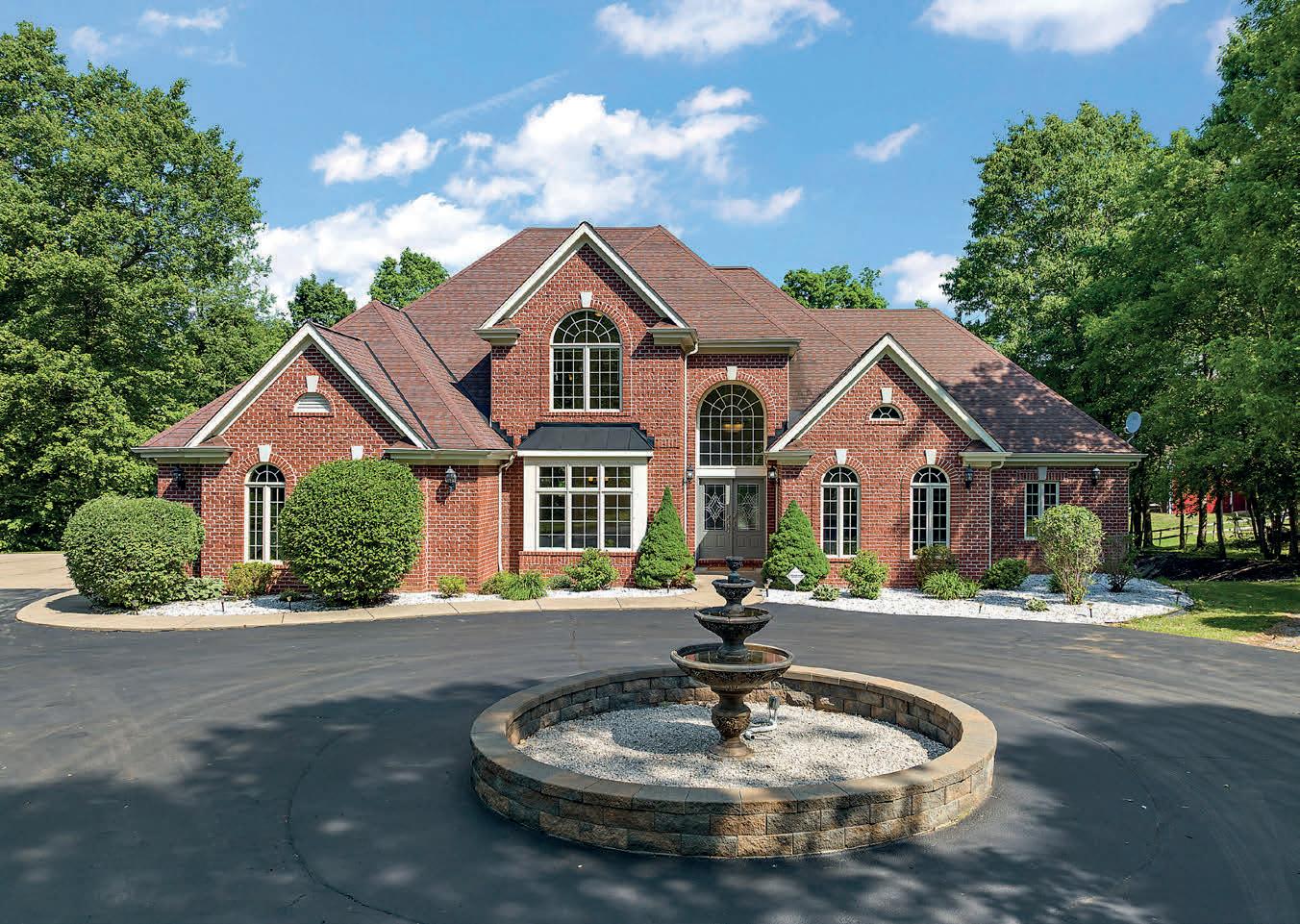
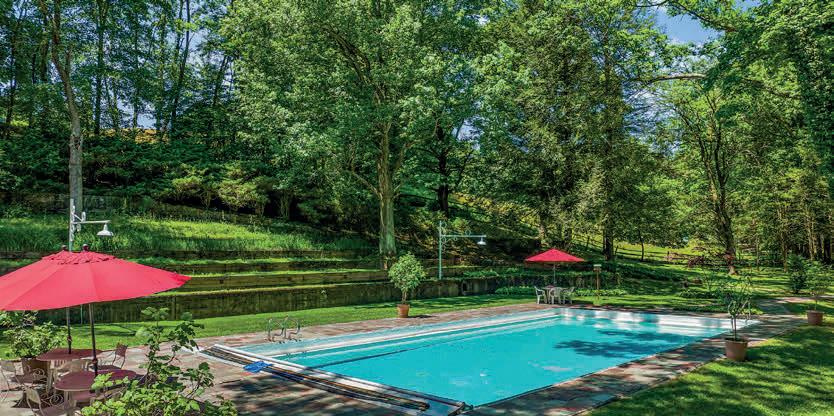
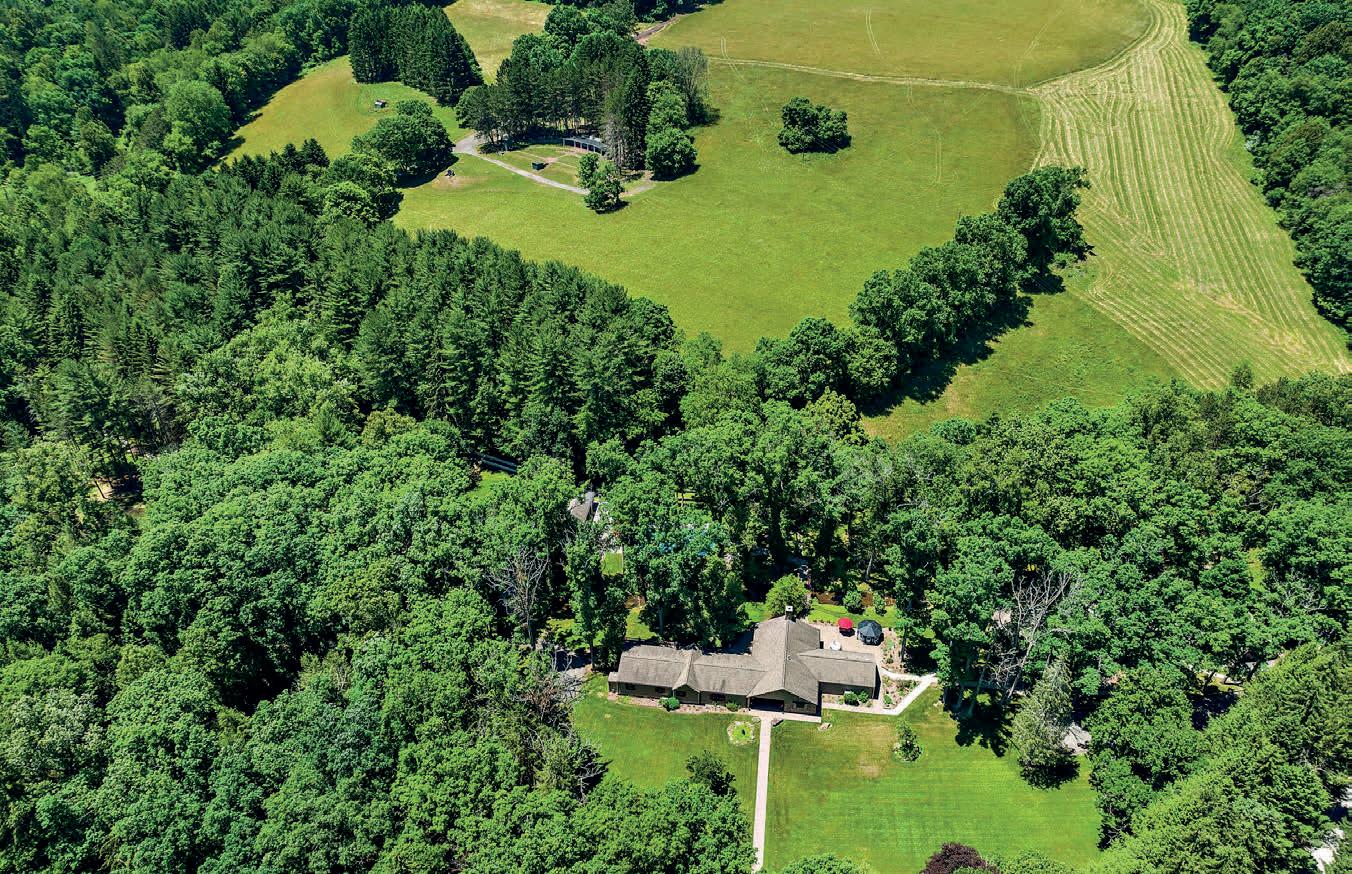
112 BEADNELL DRIVE, SEWICKLEY, PA 15143
Step into the double story foyer of this stately red brick colonial built in 2007 boasting Italian marble floors, open concept living and a serene first floor primary suite. The indoor riding arena, with 16-foot ceilings and a new roof is sure to impress as does the 50 acres setting with many trails, outdoor ring and a 4-stall barn.
OFFERED AT $1,999,000 | 4 BEDS | 3 FULL BATHS | 2 HALF BATHS | 50.88 ACRES
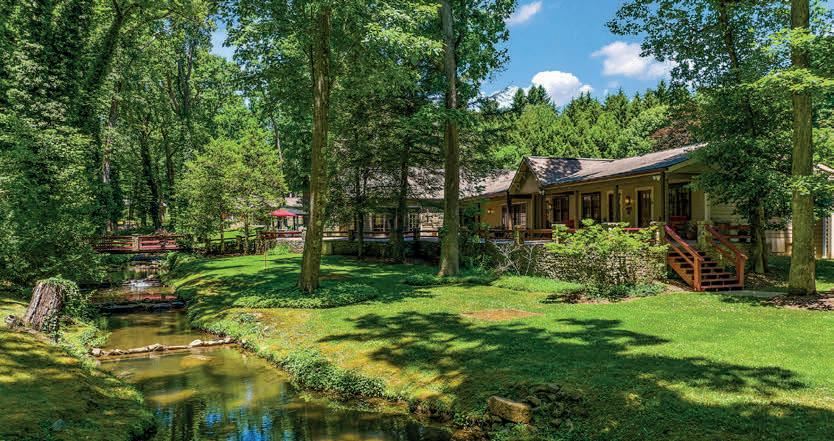 Liza Barry Christ
SALES ASSOCIATE, REALTOR ®
Liza Barry Christ
SALES ASSOCIATE, REALTOR ®
o: 412.939.7000
c: 917.816.9955
LChrist@piattsir.com
piattsothebysrealty.com

Sotheby’s International Realty® is a registered trademark licensed to Sotheby’s International Realty Affiliates LLC. An Equal Opportunity Company. Equal Housing Opportunity. Each Office is Independently Owned And Operated.
Pennsylvania
TOP DESTINATIONS IN FOR A SUMMER GETAWAY
Pennsylvania’s warm summers make the state a popular location for vacations. Its many charming towns and cities offer enjoyable festivals and events, as well as engaging attractions and scenic natural sites. If you are seeking an idyllic vacation this season, let’s look at some of Pennsylvania’s top summer getaway communities to visit.

Gettysburg
Gettysburg’s fascinating history makes it one of the most famous cities in Pennsylvania. This small town of around 7,500 was the site of the Civil War’s Battle of Gettysburg and the subsequent well-known Gettysburg Address by Abraham Lincoln. There are plenty of historical sites for visitors to explore, including the battlefield at Gettysburg National Military Park and the Gettysburg National Cemetery, which is the final resting place of more than 6,000 U.S. soldiers and veterans and where President Lincoln presented the Gettysburg Address.
LANCASTER | BENJAMIN RASCOE
In addition to Gettysburg’s renowned historical attractions, there is also much more to do in this charming town. The significant agriculture industry surrounding Gettysburg allows for an excellent farm-to-table food scene in the city. Gettysburg also has notable scenery and many community events. This summer will bring the 160th anniversary of the Battle of Gettysburg, which will be honored across the town. The city also hosts a big Fourth of July celebration and several summer fairs.
Lancaster
Lancaster, a pleasant city in eastern Pennsylvania, has become one of the state’s rising tourist destinations. Founded in the early 18th century, Lancaster is one of the most historic cities in the state. Lancaster is known for its Amish community, the country’s oldest and largest, and visitors often take various tours that explore Amish sites and the Amish lifestyle. Lancaster’s city core has trendy art galleries and boutique shops, and the Lancaster Central Market offers delicious local produce and mouthwatering meals.
Visiting Lancaster is ideal in the summer, when the weather is perfect for exploring the rolling
countryside. Lancaster is famous for its windmills, vast farmland, hiking and biking trails, and theater scene. Special events in the summer include farmers markets, an antique show, and Summerfest, a large outdoor music festival in one of Lancaster’s vineyards.
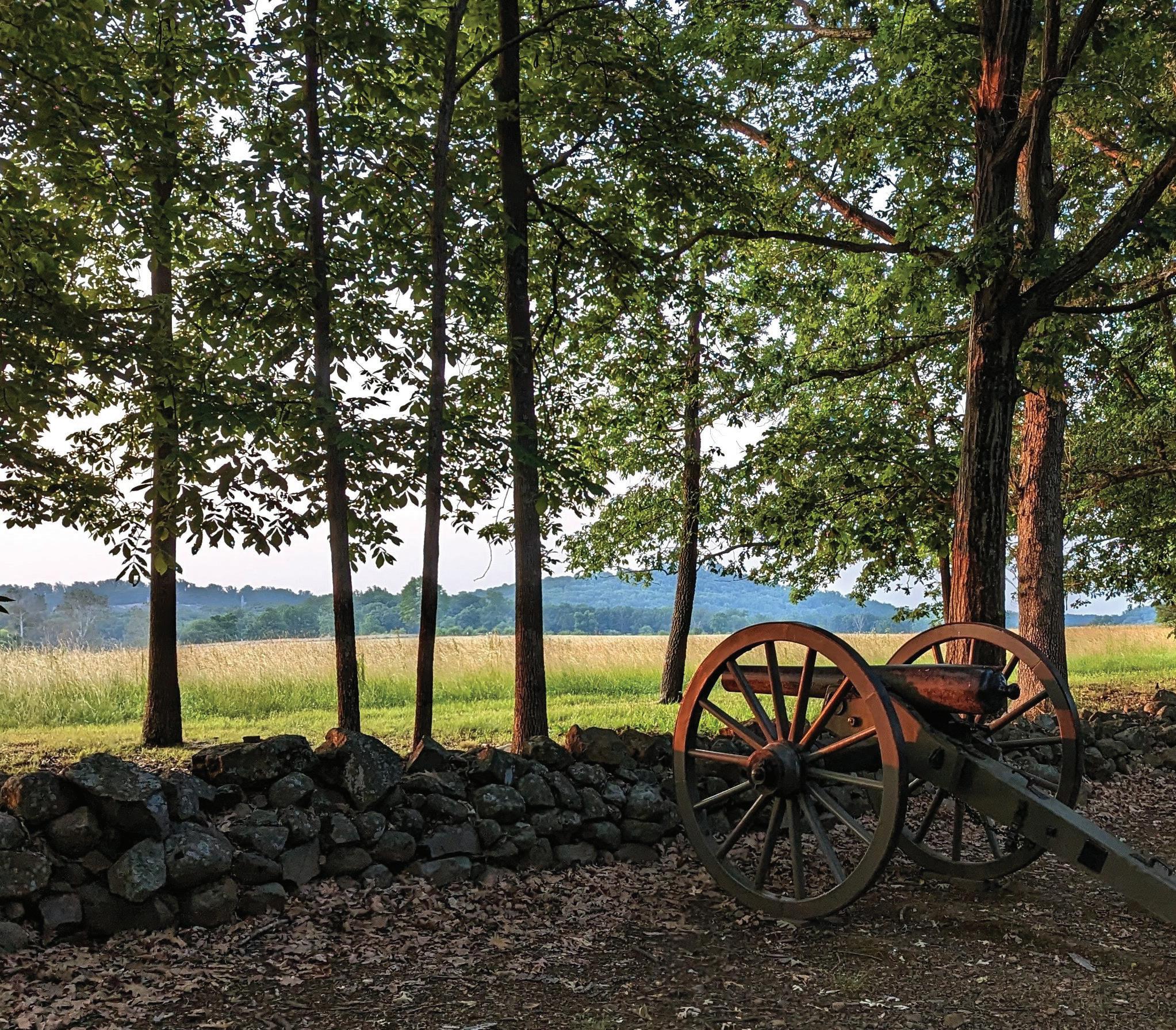
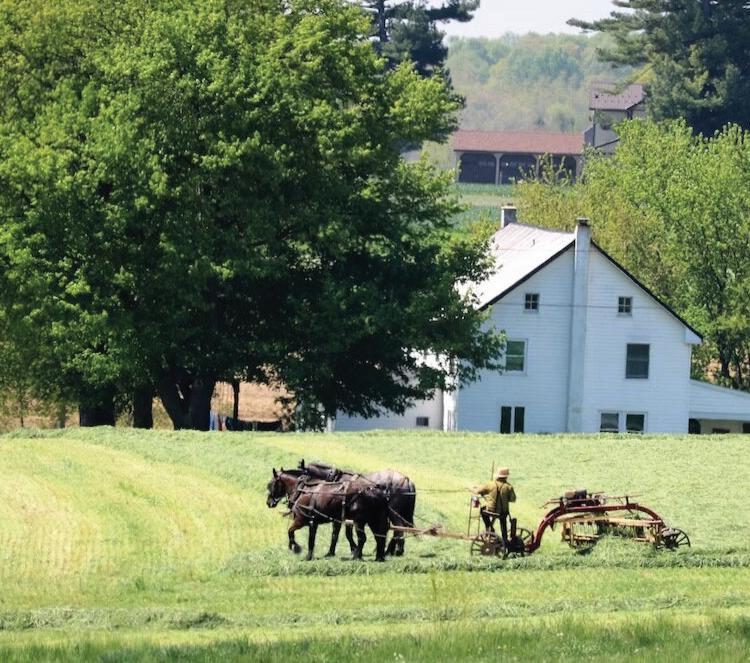
Milford
If you love quaint and charming historic communities, Milford is the small town for you. Milford is home to just 1,100 residents but has a thriving tourism industry thanks to its fascinating history and picturesque setting. Roughly two hours from New York City, Milford is in the scenic Pocono Mountains surrounded by forests and rolling hills, and the Delaware River winds its way through the city.
There is plenty to see and do in Milford. The Grey Towers National Historic Site is a gorgeous 19thcentury estate that once housed Gifford Pinchot, a former Pennsylvania governor. Milford boasts excellent museums, including the Columns Museum of the Pike County Historical Society, and has exciting summer events for visitors to enjoy, such as the Milford Music Festival.
LANCASTER | VITO NATALE
GETTYSBURG NATIONAL MILITARY PARK | JOHN NUPP
1870 TRAILS END, UPPER BLACK EDDY, BUCKS COUNTY PA 18972
$2,650,000 | 4 BEDS | 4 BATHS | 3,995 SQ FT
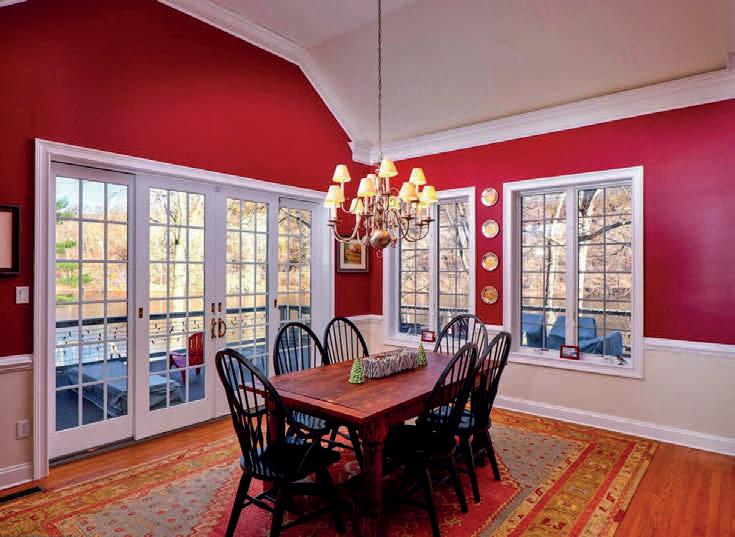
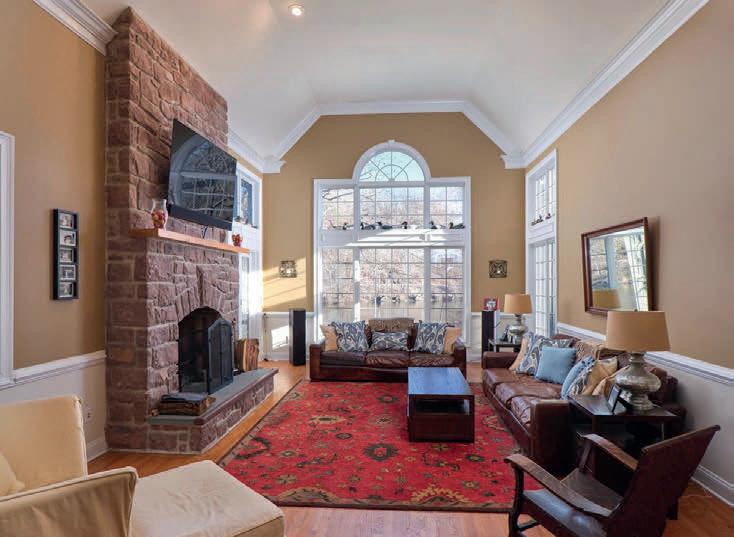
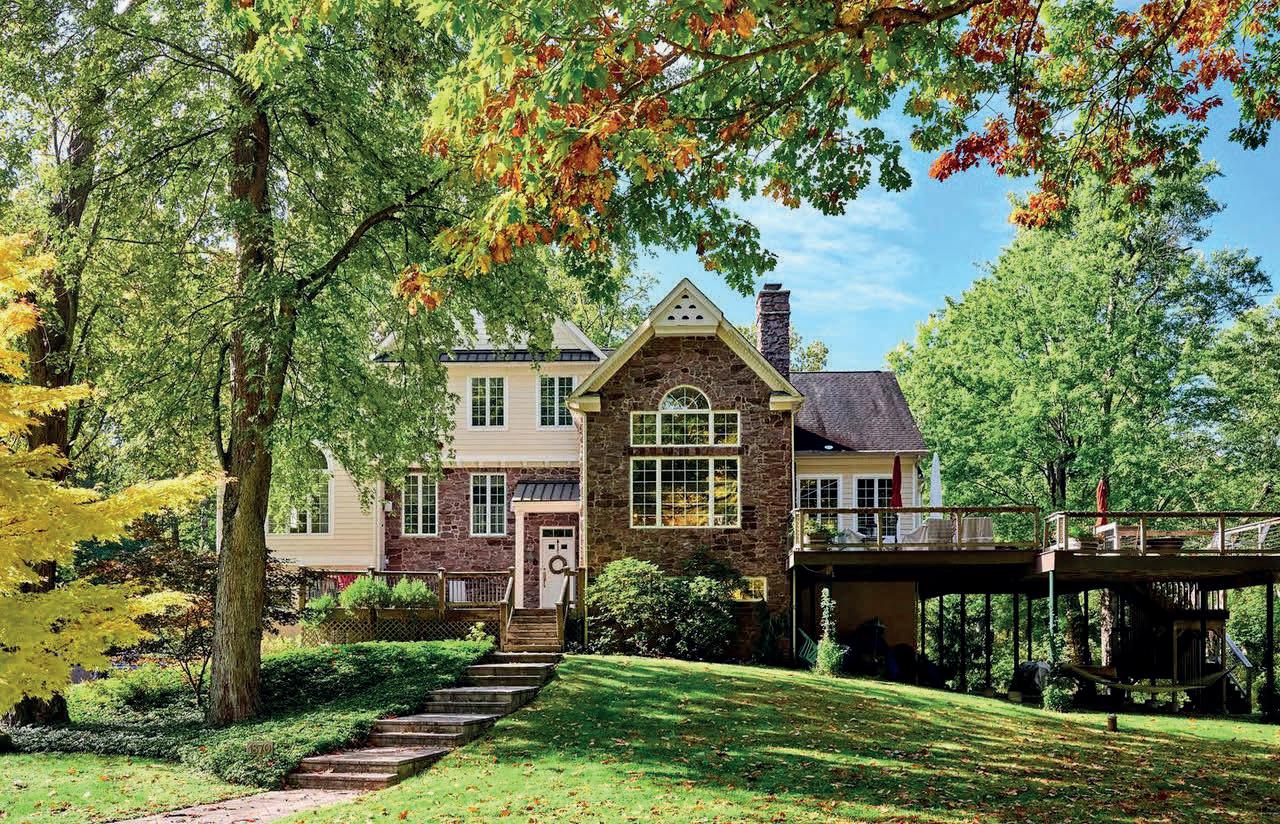
Trails End- An absolute one of a kind custom built river front oasis set on a stunning 5.5 acres with an incredible 525 feet of private panoramic river front views, deep water boat slip and floating dock. Follow this private lane to a lush and manicured landscape that provides unrivaled sight lines of the Delaware River and the high bluffs of New Jersey. There is over 140 acres of dedicated open space that buffers the property and direct access to the towpath along the canal. The orientation and thoughtful design of this home allows each window to frame an incredible painting of nature. The main floor offers an open concept with hardwood floors, custom millwork, granite counter tops, fieldstone fireplace and 3 sets of French doors that access the expansive multi-tiered deck or 3 seasons covered porch all with full river views. The owners suite is a retreat unto itself with a dedicated office space, walk in closets, and large master bath with jacuzzi tub. There is an additional library/office that could easily function as a 5th bedroom, and spacious main floor laundry. The 3rd floor offers three more generous bedrooms, one being an en-suite. This home is built above the flood plain and has a full footprint garage and storage area that has space for 4 cars, a boat and an additional recreation & elevated storage area. This serene and tranquil setting along the river is an unparalleled sanctuary that captures the essence of Bucks County’s unique & timeless appeal. A short drive to New Hope, Frenchtown & Milford. “The river has great wisdom and whispers its secrets to the hearts of men. ” - Mark Twain
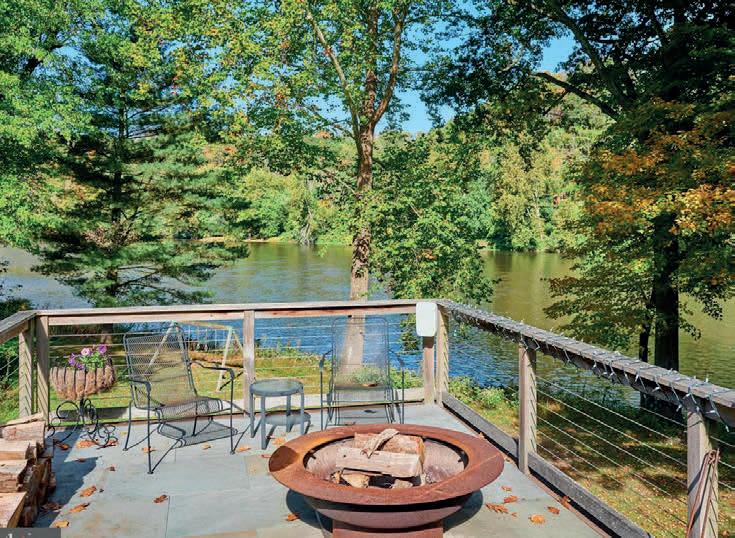
Evan
Walton, Realtor

LICENSED IN
PA
& NJ
Addison Wolfe Real Estate
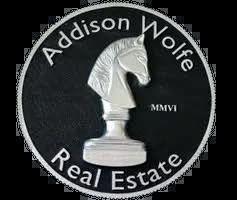
550 Union Square, New Hope, PA 18938
O: 215.862.5500 | C:215.327.4709
20 plus years of experience
www.AddisonWolfe.com
550 Union Square, New Hope, PA 18938
50
365 JOANNE COURT
BARTONSVILLE, PA 18321
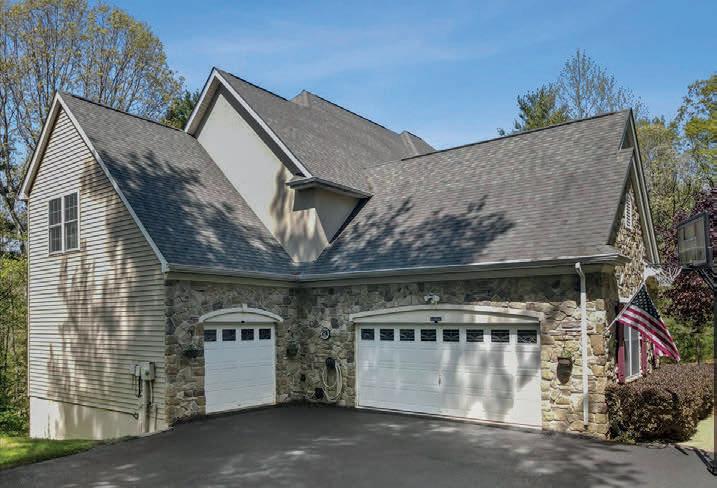

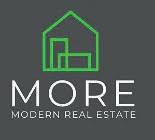
LOOK NO FURTHER! Your secluded mountain oasis is right here. This 6,000+ sq ft home boasts a three car garage and over 200 LF of creek front in the back yard. Enter through the front door to the breath taking grand foyer. Spacious and open concept layout provides plenty of space for entertaining guests or thriving on your own. The primary bedroom has its own sitting area and grand bathroom with a massive walk in closet. Offering another 4 bedrooms and 4 baths, this home has it all! Every detail was made to please. Make your way down stairs to the wet bar and pool table and get cozy by the pellet stove. Walk outside to the deck and listen to the peaceful noise of nature and running water from your private creek. Schedule your showing today! Only 90 minutes for NYC and Philadelphia.
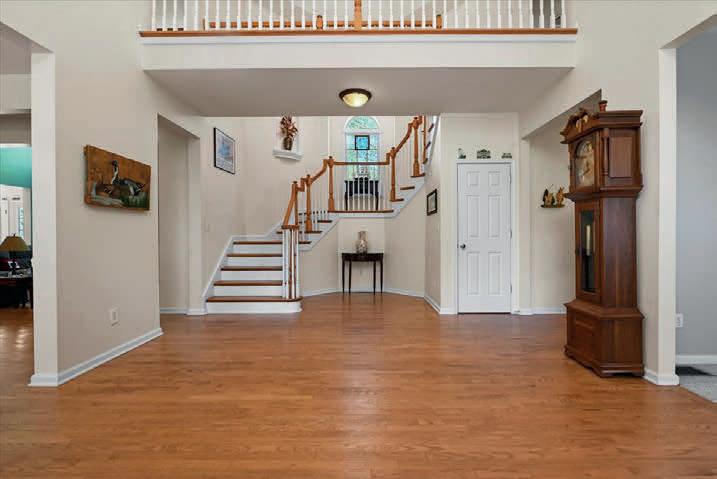

C: 570.994.4853

O: 570.234.3400
jbesser.more@gmail.com
JOHN BESSER REALTOR ®
PRICE $769,999 BATHROOMS 3.5+ BEDROOMS 5 INTERIOR 6,020 Sq Ft
MEET PATRICK BURD…
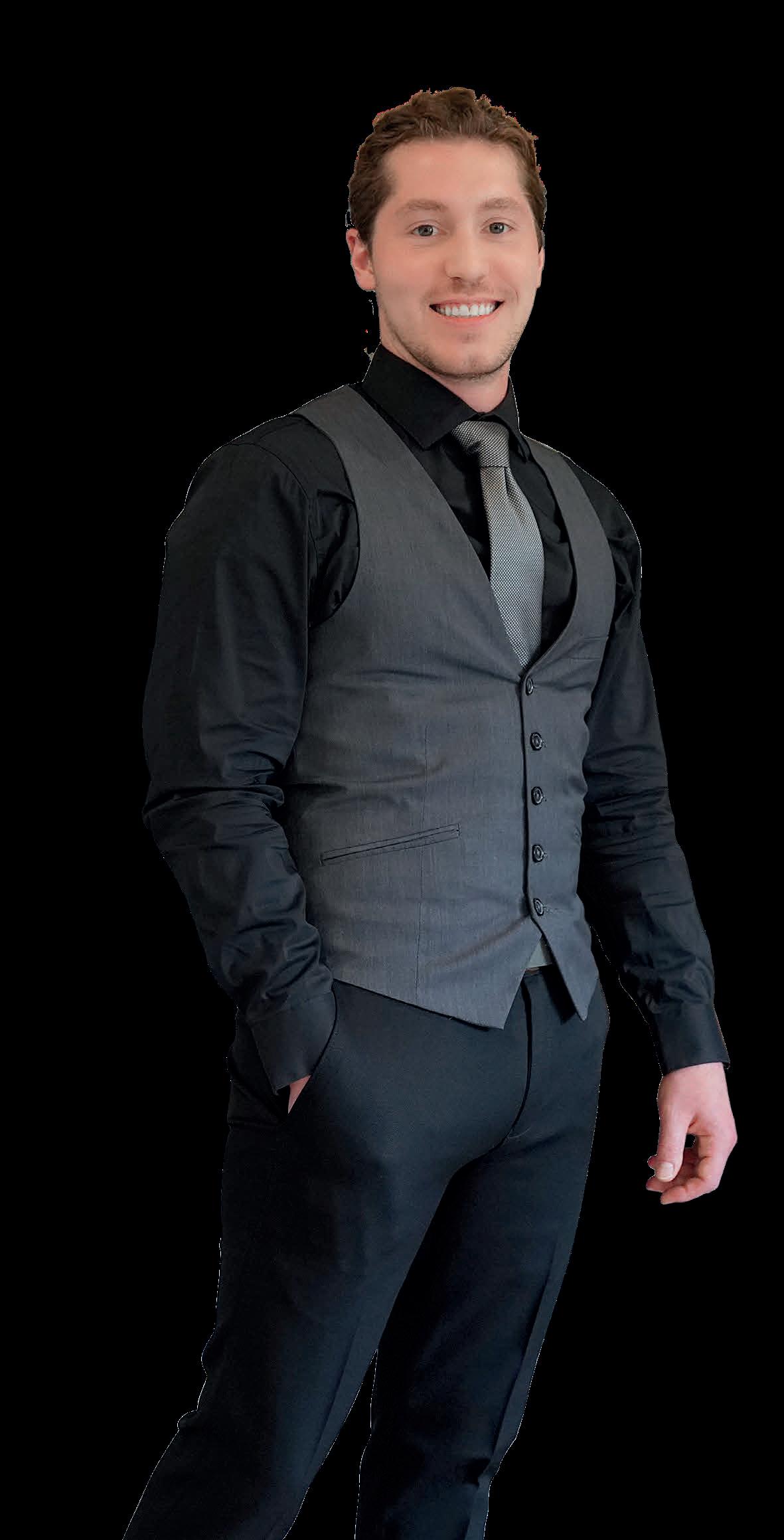
A true rising star in the industry.
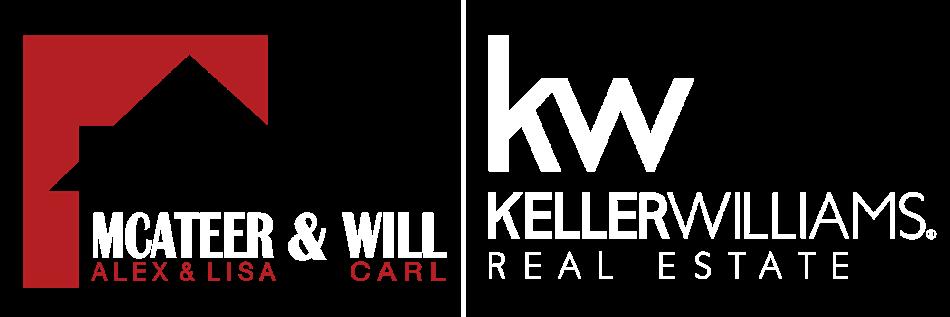 Patrick Burd
Patrick Burd
Patrick Burd is an esteemed and accomplished real estate agent, widely recognized as an expert in his field. Currently affiliated with the leading real estate team catering to clients in Northeast Pennsylvania and New York, Patrick’s exceptional skills and unwavering dedication have propelled him to the top of his profession.
Having resided in Pike County throughout his entire life, Patrick possesses an unparalleled understanding of the local market throughout the Poconos. His love for the area is evident in his commitment to assisting clients in finding their ideal homes. Patrick’s comprehensive knowledge of the region, combined with his keen eye for detail, allows him to identify lucrative opportunities for both buyers and sellers.
In 2021, Patrick’s exceptional performance earned him the coveted seat as one of the top 3 buyer specialists in the entire Pike/Wayne MLS. This accolade is a testament to his unwavering work ethic, extensive expertise, and exceptional negotiation skills. With an impressive track record, Patrick has successfully sold 95 properties totaling nearly $30 million in the last two years alone.
Clients who engage Patrick’s services benefit from his tenacious efforts and personalized approach. He goes above and beyond to understand their unique needs and objectives, ensuring a seamless and successful real estate experience. Patrick’s commitment to his clients is unmatched, and his exceptional results speak for themselves.
For those seeking an expert real estate agent who will work tirelessly to achieve their goals, Patrick Burd is the professional of choice. His dedication, expertise, and outstanding track record make him a trusted advisor in the industry.
REALTOR ® C: 862.268.2196 | O: 570.832.4425 pburd@mwestates.com | www.mwestates.com 402 BROAD STREET, MILFORD, PA 18337
Homes with a Pool
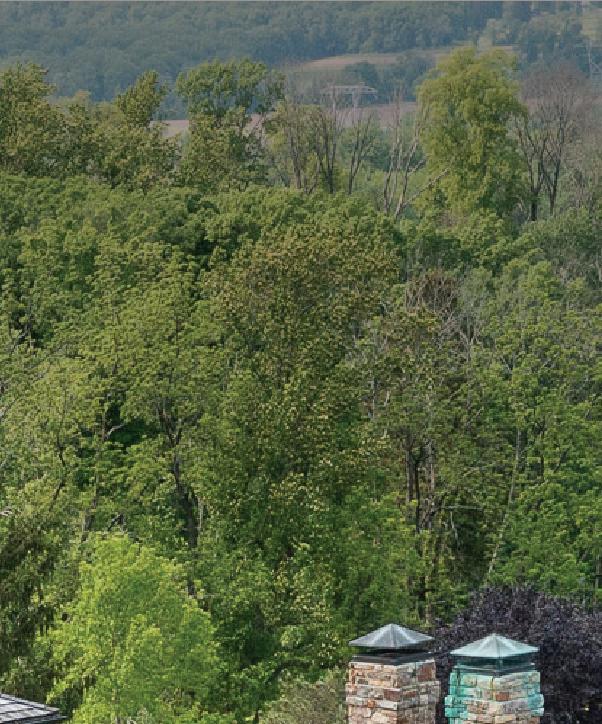
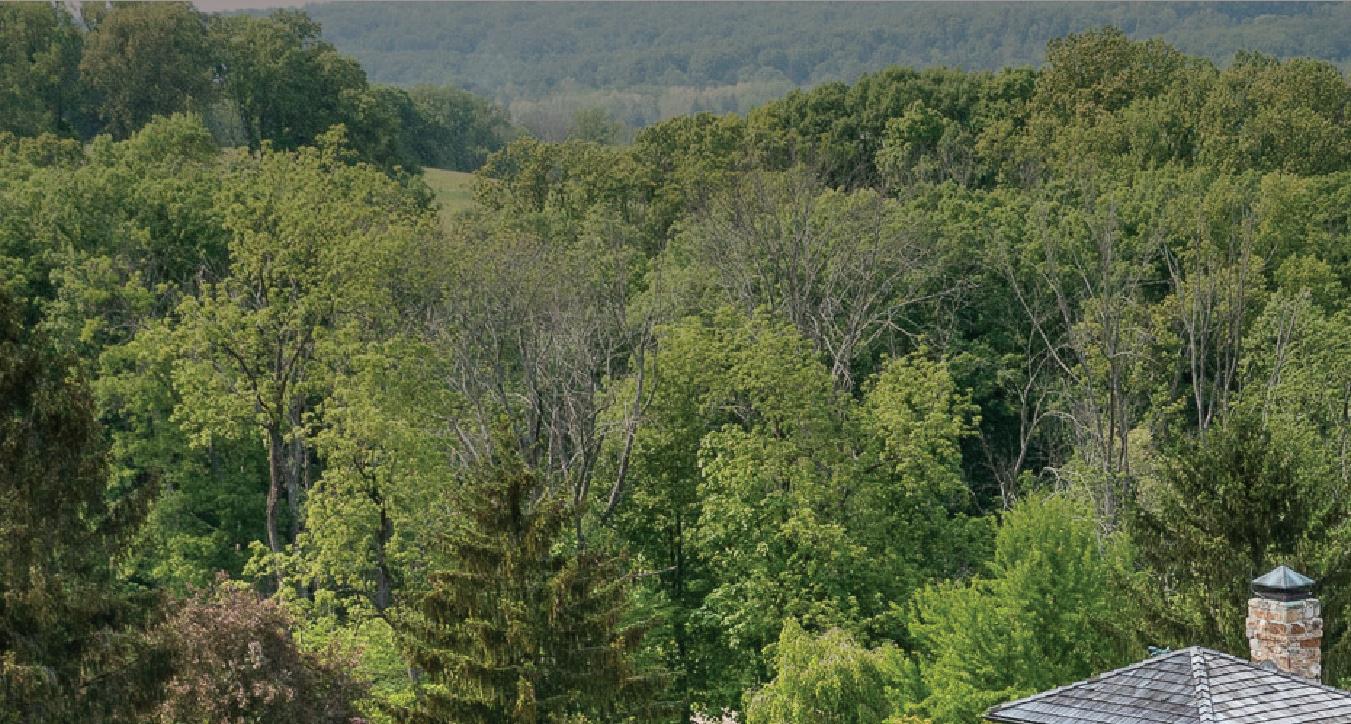
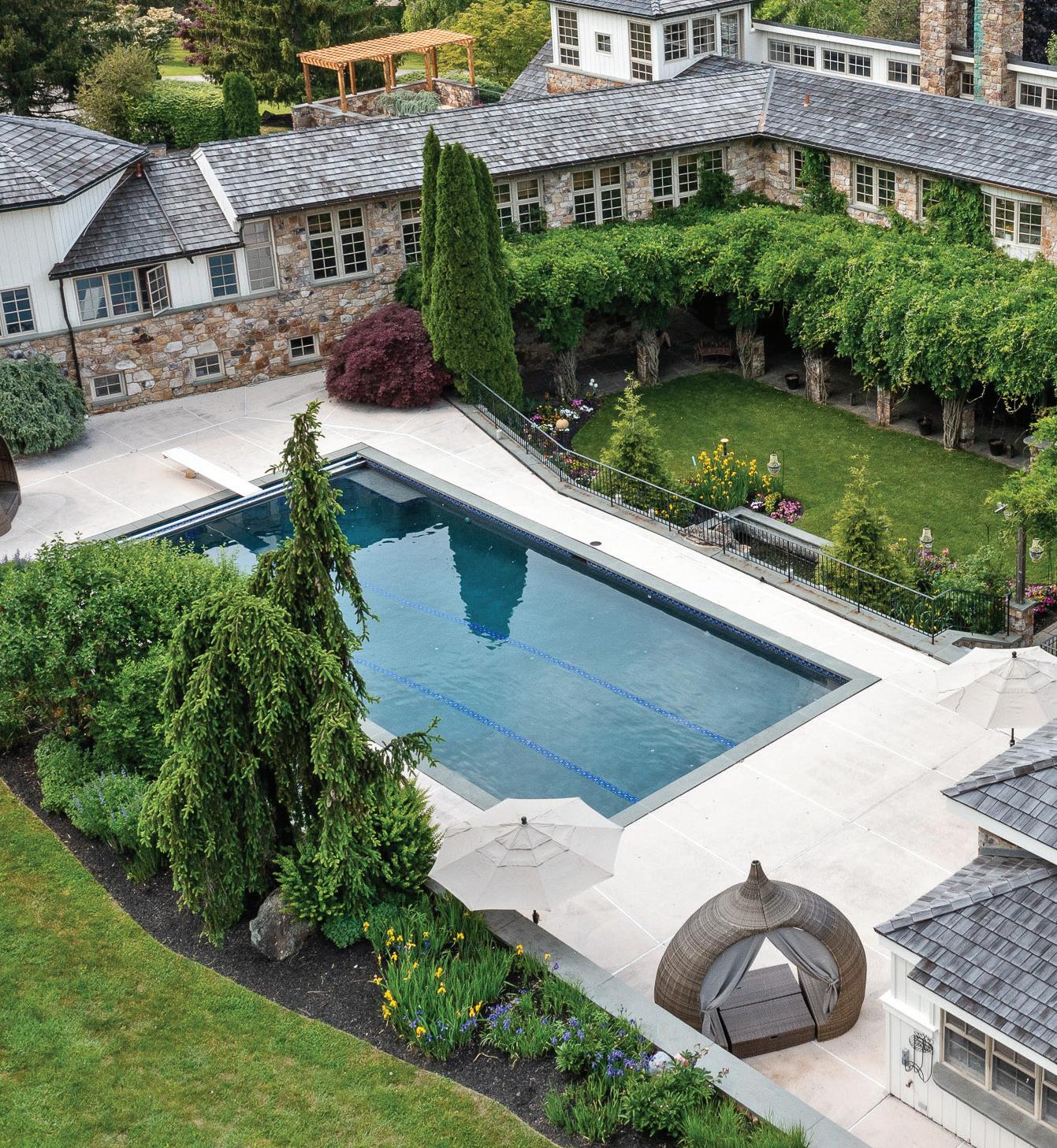
1400 PRIZER ROAD, POTTSTOWN, PA 19465
VICE PRESIDENT | REALTOR®
C: 484.888.5597

O: 302.654.6500








karen.nader@sothebysrealty.com www.karennaderproperties.com
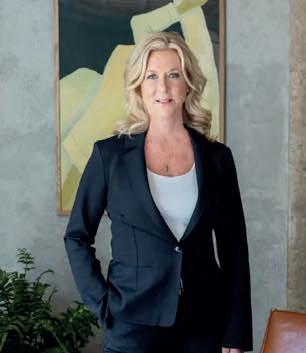
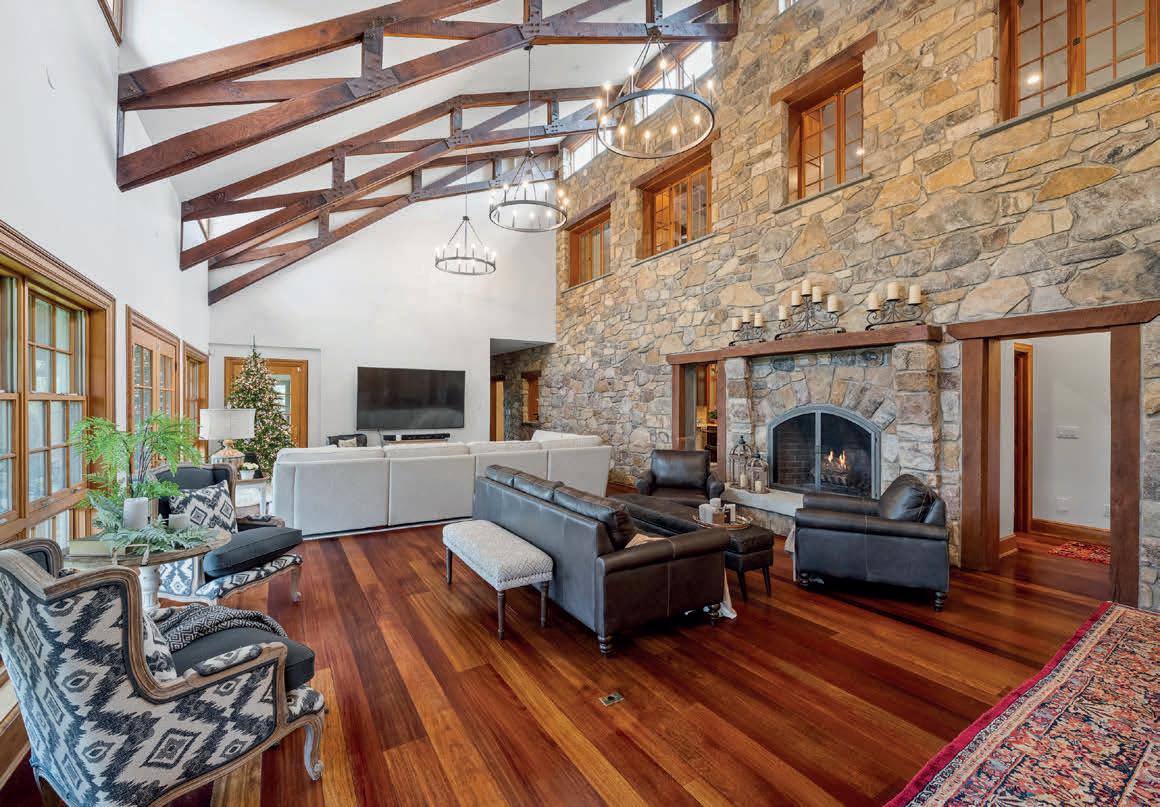


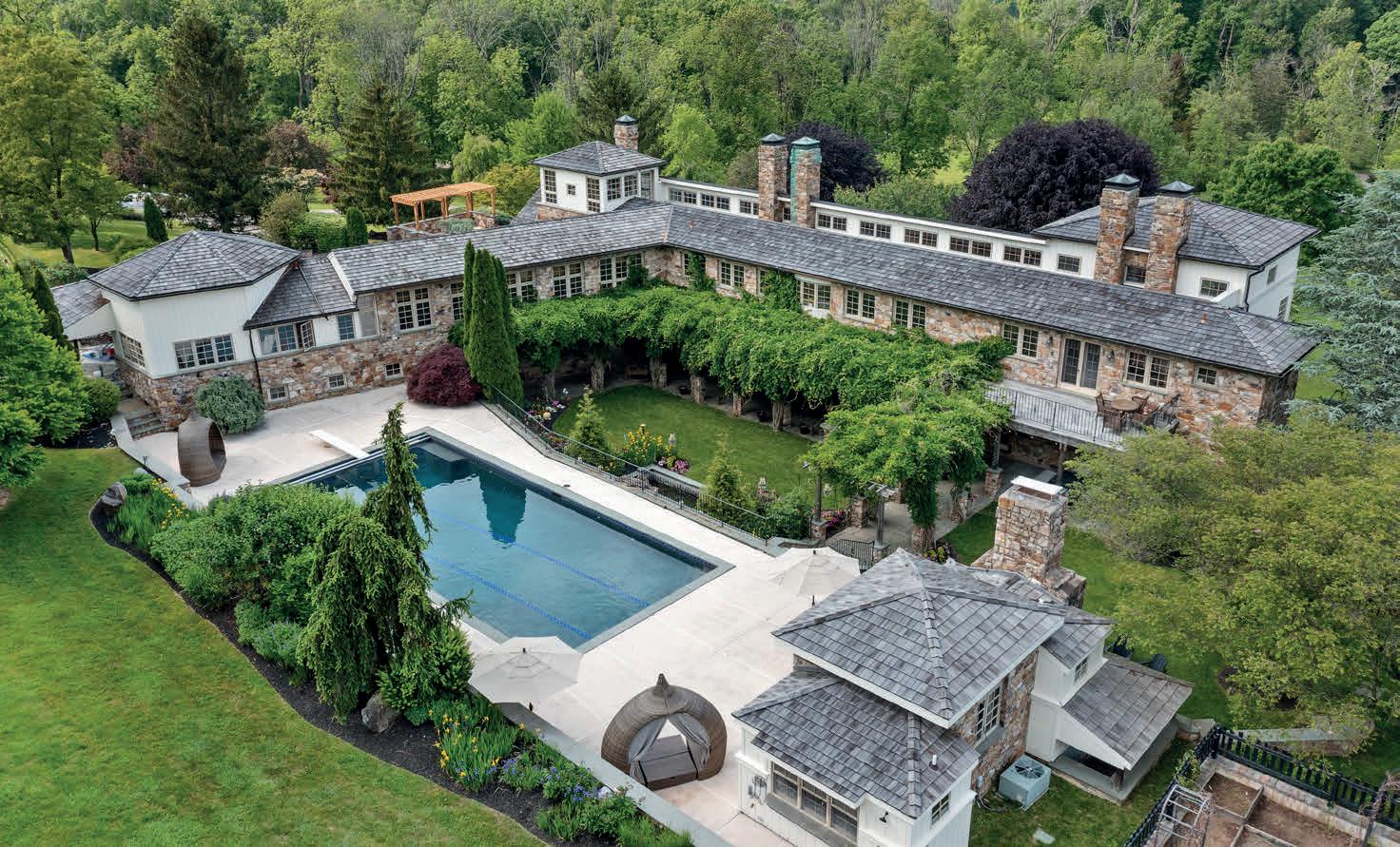
Spectacular European Inspired Manor Home set on 36.6 bucolic acres with endless views of the surrounding countryside. This incredible 5 Bedroom, 7.1 bath home has impressive stonework throughout the property both inside and out. A spacious and open floor plan has a soaring vaulted 2 story great room showcasing exposed beams, stone fireplace and French doors to a balcony for easy entertaining. The gourmet kitchen has high end appliances, granite countertops, coffee bar, breakfast area and French doors leading to a terrace, pool with pool house and beautiful gardens with a waterfall. There is a formal dining room with cathedral ceiling, built-ins, stone fireplace and French doors accessing a lovely, covered terrace with an amazing formal rose garden with trellis surrounded by stone walls.
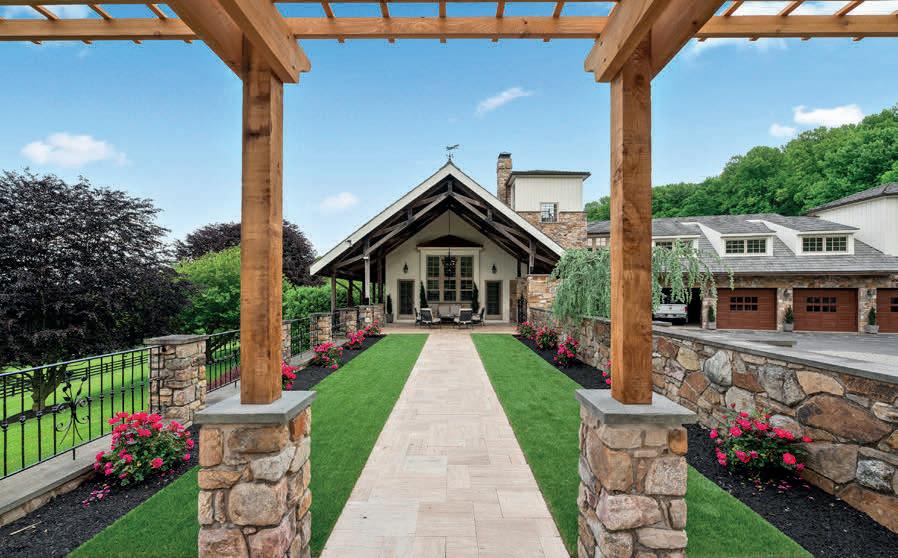
Perfect for entertaining and that special occasion! The first floor is complete with a living room and library/den both with fireplaces, enclosed porch, mud room and powder room. The second floor has a luxurious primary suite with fireplace, balcony, coffee bar and two primary baths, one with access to a deck overlooking the gardens, waterfall and pool, perfect for morning coffee. There are 3 additional en-suite bedrooms, laundry room, office and exercise room on the second floor with its own entrance and access to a private terrace. The lower level has an en-suite bedroom, a large rec room and a family room with full bath, sauna and wine cellar, also could be a second en-suite bedroom. All have access to beautiful gardens and manicured lawns. This high-end home has 600-amp service, radiant heat floor throughout, On-demand hot water heaters and a 100 KW Mercedes Diesel Whole House Generator.
The barn was converted and is currently being used as office space with radiant heat floor, kitchen and a one-bedroom tenant house with a full kitchen and living room. Perfect for a small business in a private and peaceful setting. For the equine enthusiast the 10-stall center aisle barn could be converted back. There are 5 paddocks with turnout sheds, automatic waterers and a full-size outdoor ring with lights. Completing the barn area is a new 6-car garage with electric and generator as well as an equipment shed. Bordered by the Green Valley Watershed association and acres of conserved land. The Green Valley Watershed is a 197-acre nature sanctuary and arboretum. This property has two tax parcels separated by the Beaver Run Creek. The farm is a perfect location for the commuter with easy access to the PA turnpike, Exton, West Chester, Main Line, shopping and much more!
KAREN NADER
1400 PRIZER ROAD,POTTSTOWN, PA 19465 5 BEDS | 7.5 BATHS | 13,070 SQ FT | $$4,500,000
Built by Marco Construction, this alluring Colonial estate has a premium hilltop location with approximately 7.1 acres, a secluded pool and a private backyard with a Koi pond. The sophisticated interior shows discriminating attention to detail, making this estate the ultimate legacy property. A colonnaded front porch with natural stone and commanding area views creates an impressive approach for this home, which features custom millwork and moldings throughout, granite floors, a cherrywood-paneled office, an advanced security system and a finished lower level ‘rec area,’ complete with a bar and fitness center. Designed for grand-scale entertaining, the residence includes a large motor court with two water features, a two-story foyer with 24 karat gold-plated fixtures, a spacious living room, dual staircases and an oversized dining room. A butler’s pantry with two walk-in pantries and a large gourmet kitchen with Viking appliances make the home perfect for hosting catered affairs. Offered at $2,200,000
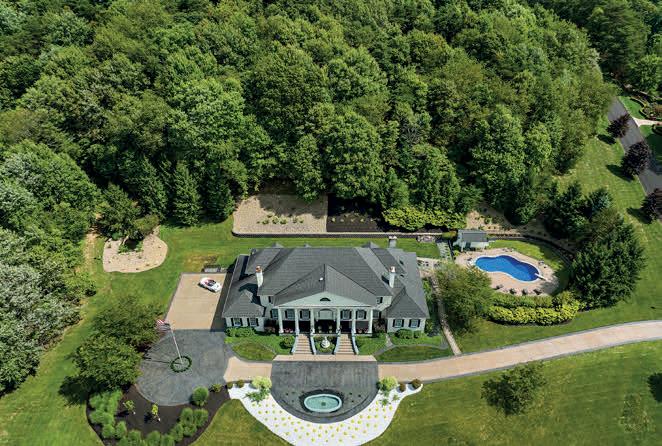

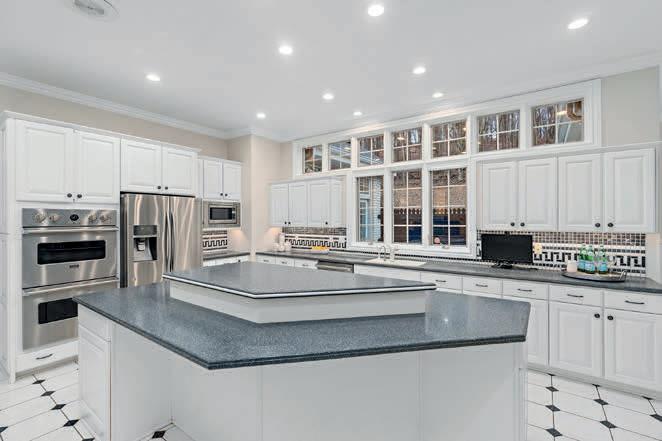
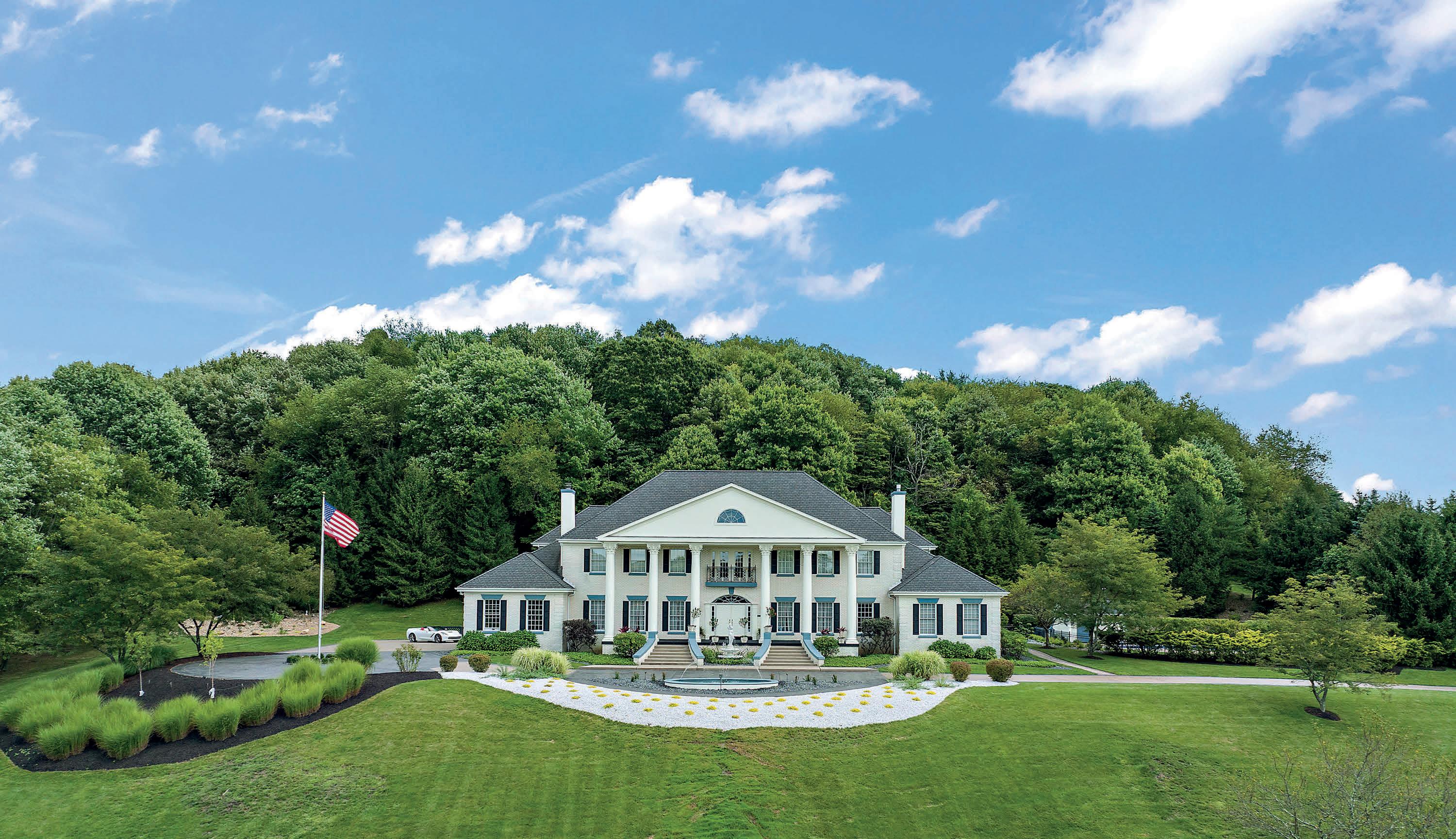
THE BUSHEÉ GROUP

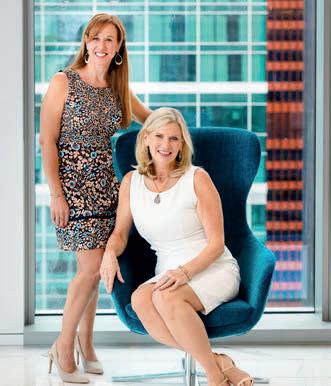 Michelle Bushée
Michelle Bushée
REALTOR ®

412.585.2451
mbushee@piattsir.com www.130Buckthorn.com
BUCKTHORN
Sotheby’s International Realty® is a registered trademark licensed to Sotheby’s International Realty Affiliates LLC. An Equal Opportunity Company. Equal Housing Opportunity. Each Office is Independently Owned And Operated.
BREATHTAKING COLONIAL ESTATE 130
DRIVE, BADEN, PENNSYLVANIA, 15005
Beautiful STONE COLONIAL HOME
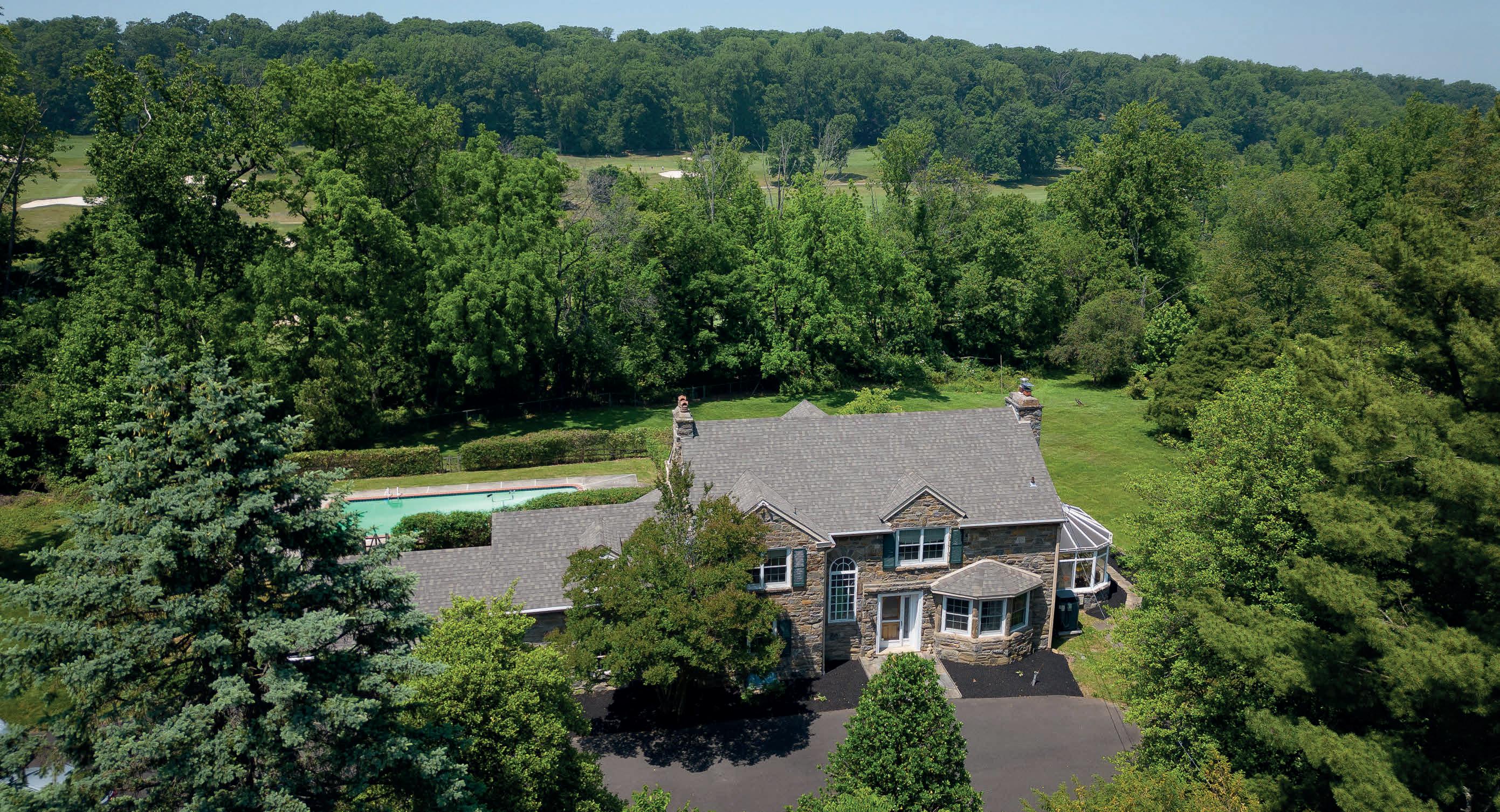
1649 OLD WELSH ROAD
HUNTINGDON VALLEY, PA 19006
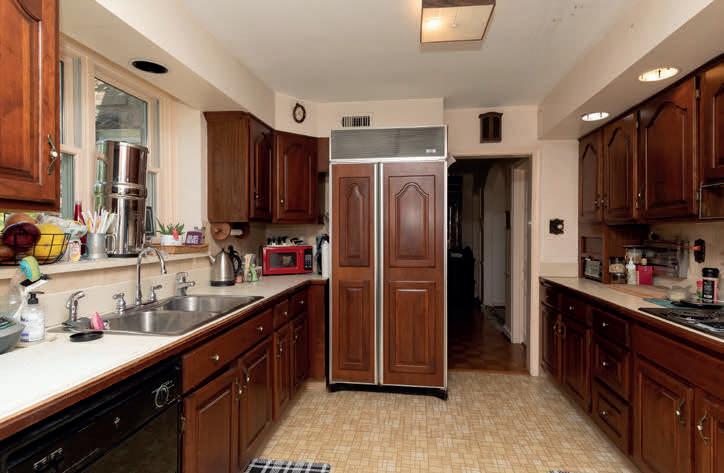
4 BEDS | 4 BATHS | 3,506 SQ FT | OFFERED AT $798,000
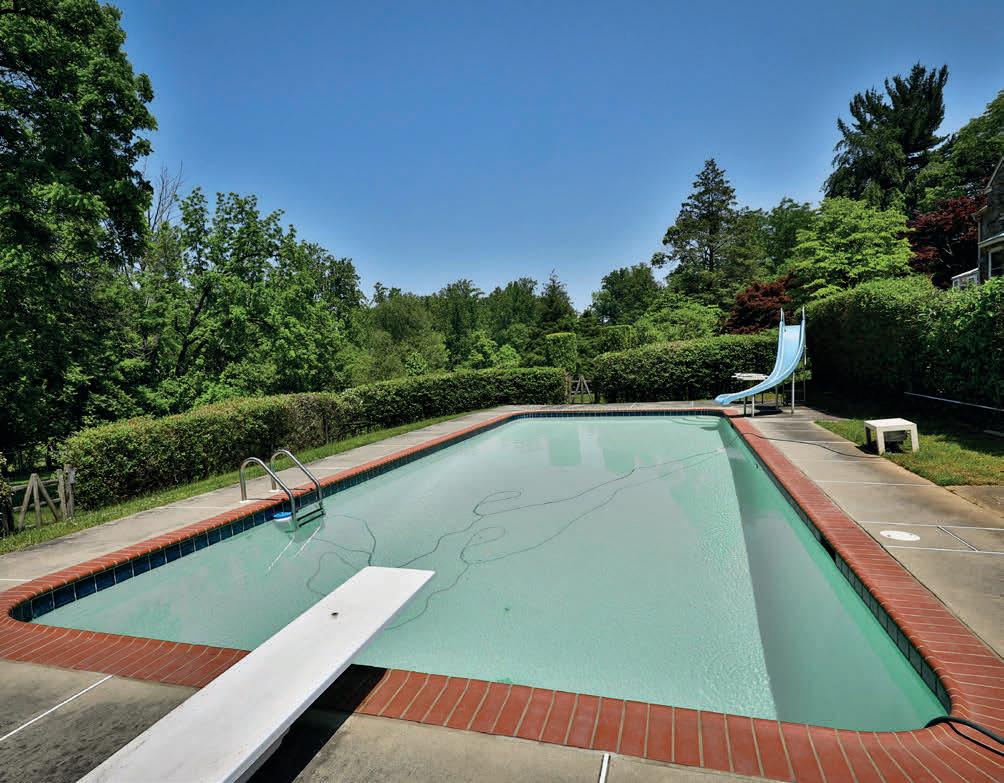
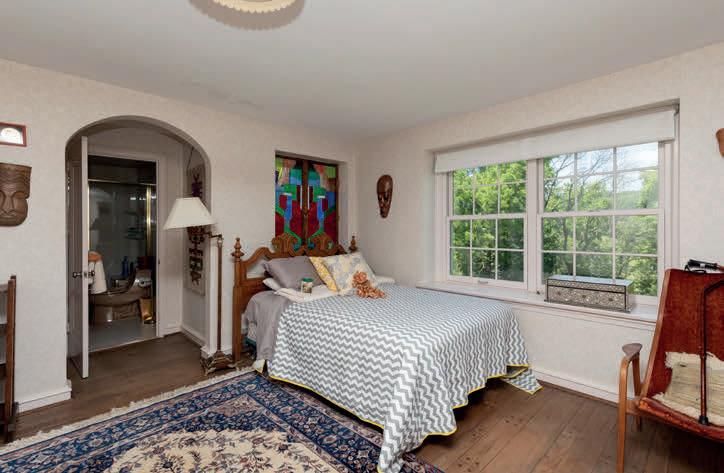
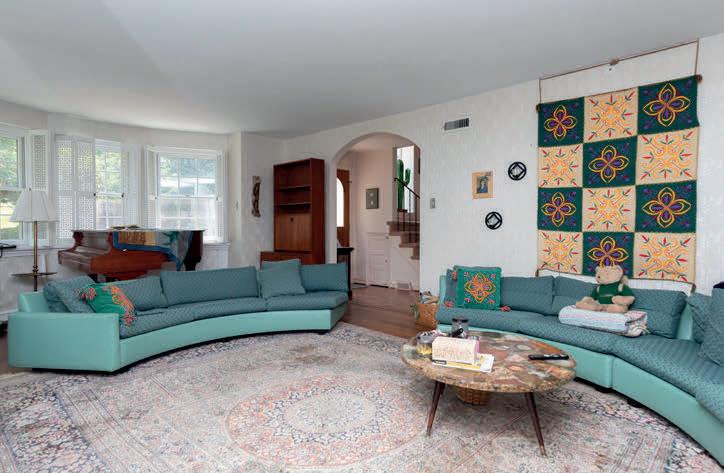
Welcome to Twin Acres. A stone colonial set on 2 acres overlooking Huntingdon Valley County Club. A great opportunity to make the updates you dreamed of to this well loved home. This home has so much character to start with including hardwood flooring, Bright sunny rooms overlooking the grounds,a solarium off the living room, 4 bedrooms on 2nd level,home office on first floor with potential to renovate into a 1st floor in law suite or main bedroom. The roof was replaced in 2017 . The exterior of the home offers a front circular driveway,flagstone rear patio , Beautiful views of the country club and a well maintained in ground heated pool all ready for you to enjoy the Summer. Set up your showing and bring all your HGTV ideas!
Mariann Owens has been a Realtor helping clients find the perfect homes for over 38 years in the Philadelphia, Bucks, Montgomery, and the Delaware County areas as well as the Jersey shore. Her knowledge of the area market and concern for all her clients has made Mariann a successful Real Estate Agent at Re/Max 2000. Her experience and dedication to all her valued clients helps to make the purchase and sale of your home a pleasant experience!

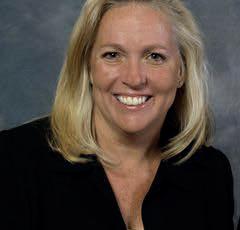 Mariann Owens
Mariann Owens
REALTOR ® | TEAM
C: 215.280.7222
LEADER
|
ASSOCIATE
O: 215.698.2027 | 215.698.2000
rmxmco@aol.com
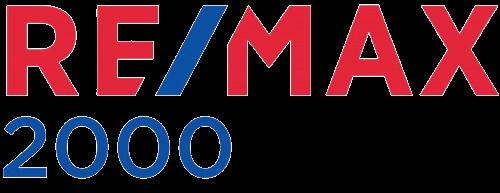
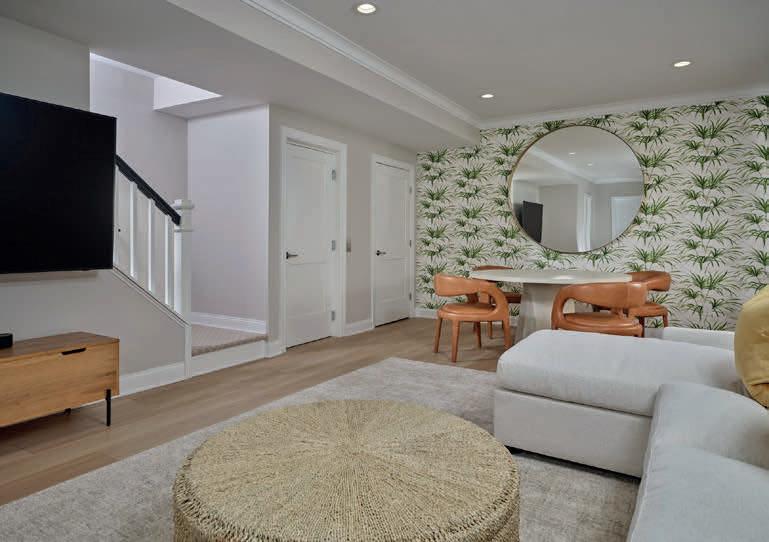
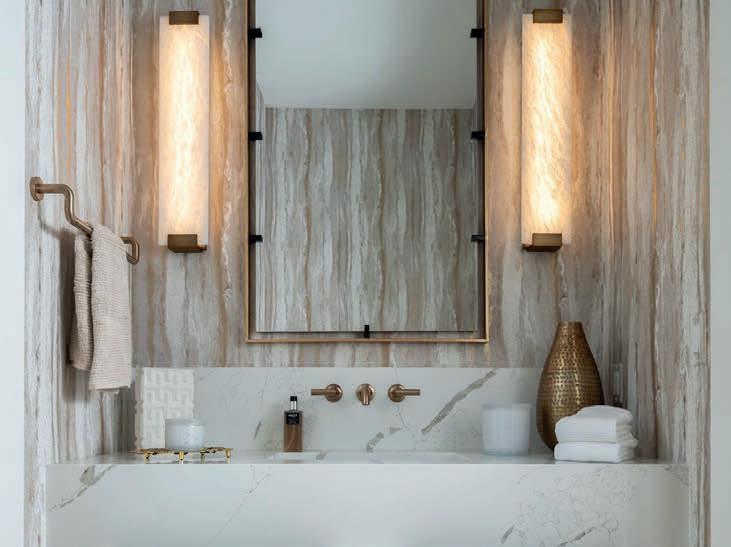
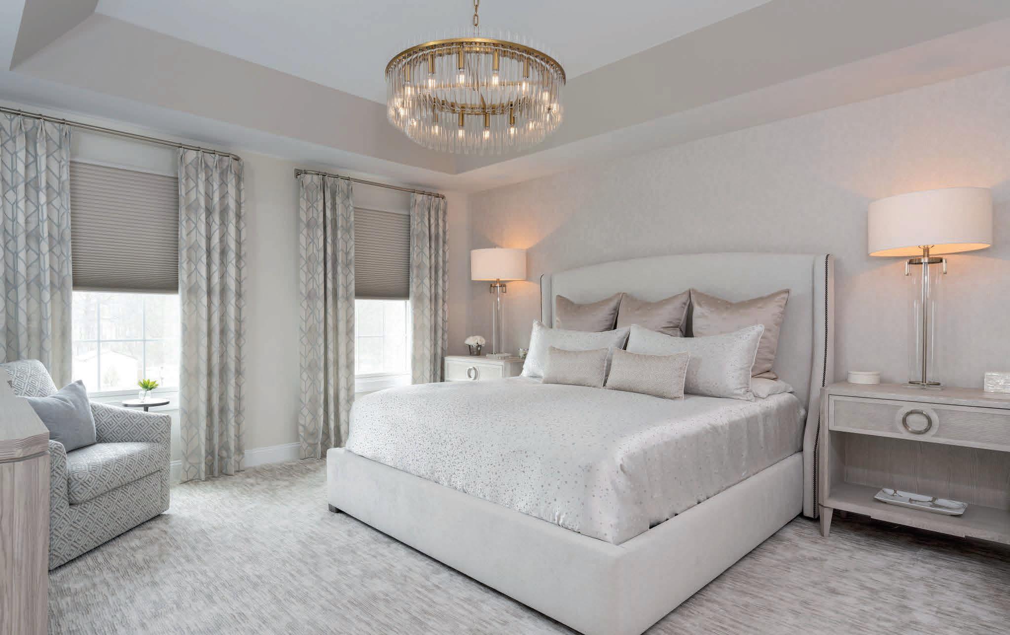
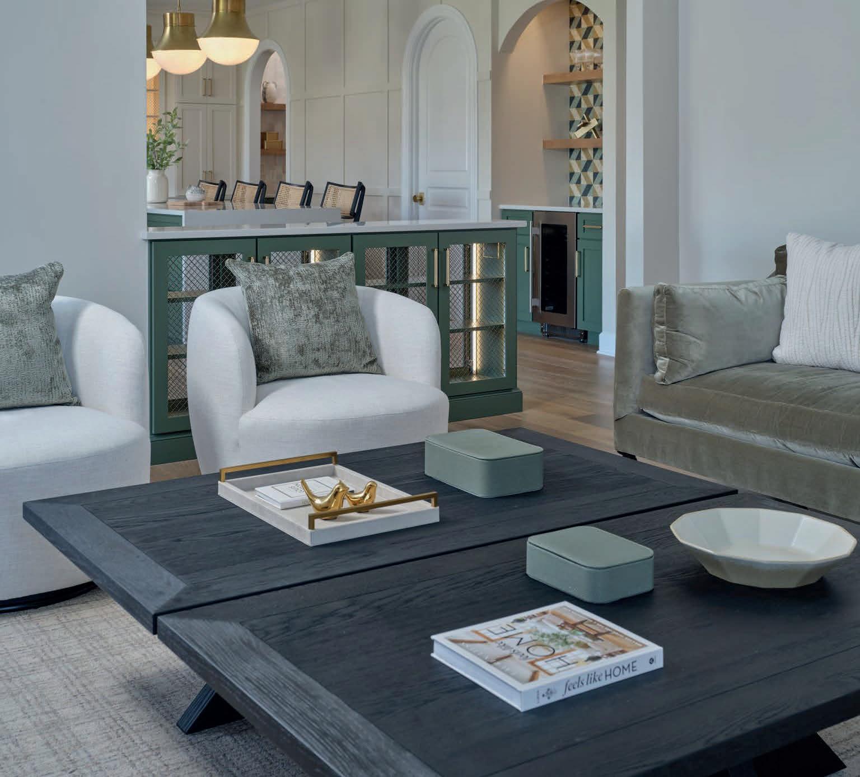
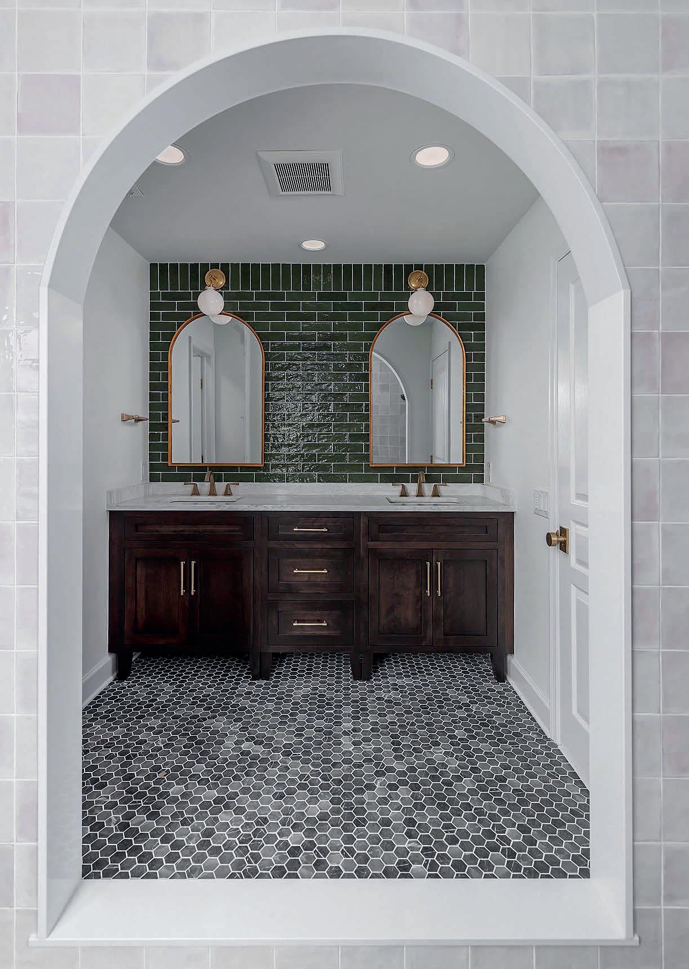

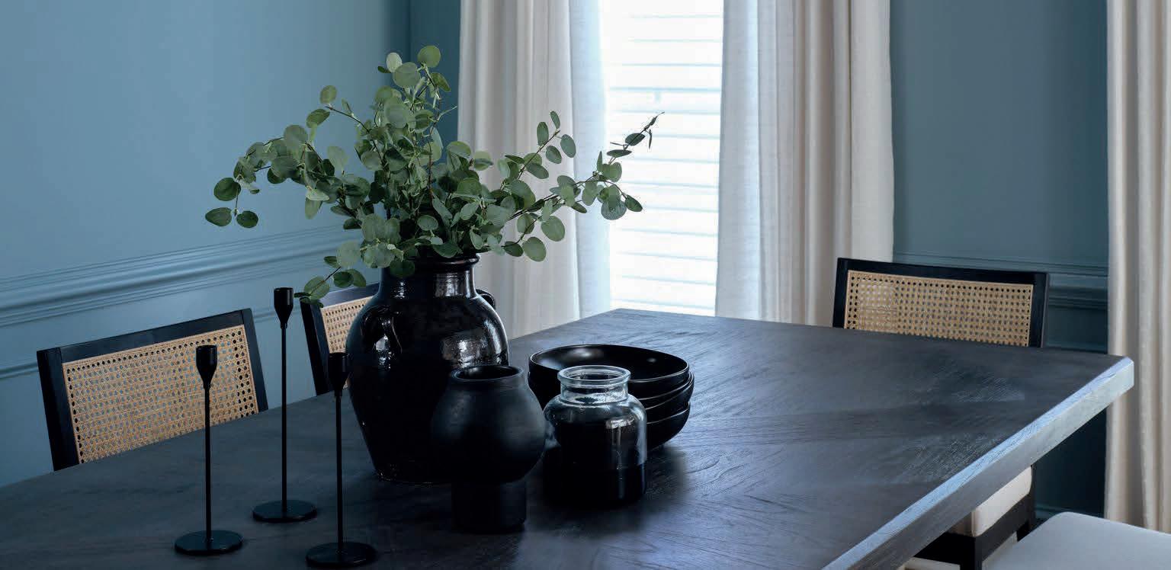
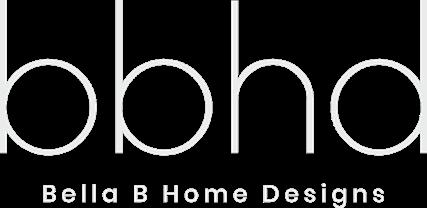
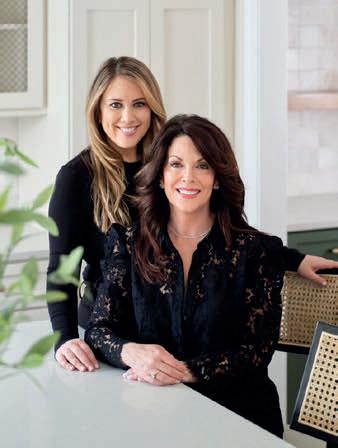
Blair 267.255.2791 | blair@bellabhome.com Bettyann 267.231.3052 | bettyann@bellabhome.com GET IN TOUCH INTERIOR DESIGNERS SPECIALIZING IN RESIDENTIAL RENOVATIONS & REMODELS
Fabulous home to make your own on storied Delancey Place!
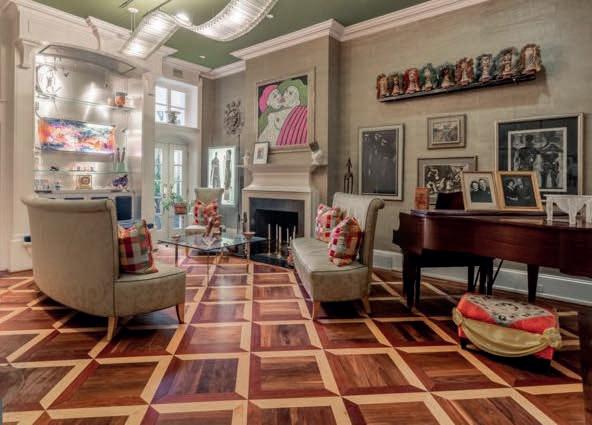

This beautiful home, built around 1854, sits at 1818 Delancey Place, a street that has remained faithful to the elegance of its pre-civil war homes. With many modern upgrades and additions, it offers the best in Philadelphia living.
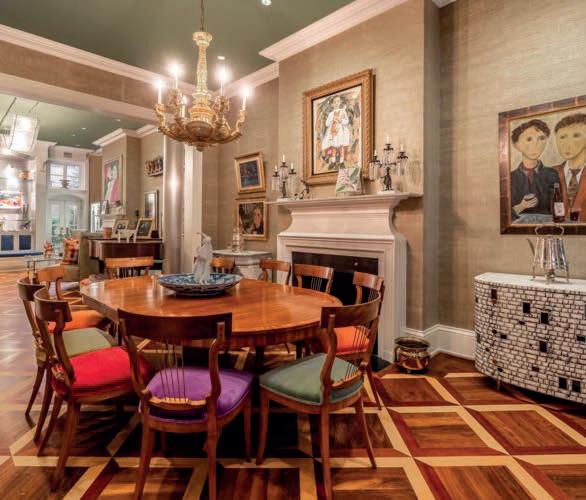
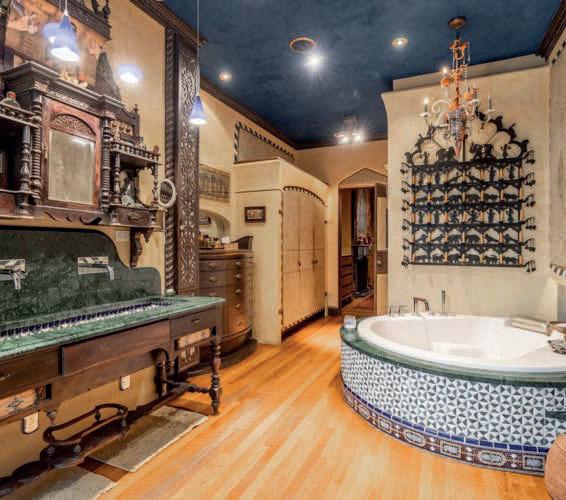
Spacious rooms, gorgeous light, amazing closets and storage. Three (or more) bedrooms, three full and three half-baths, garage, six fireplaces, three zone HVAC, formal dining room. Elegance, space and location are hallmarks of this home.
This house must be seen to fully appreciate its size, elegance, location, and beauty. Make an appointment soon!
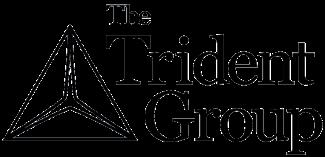
A lifelong resident of Philadelphia, Amy knows the Philadelphia area inside and out and loves to share her knowledge of the richness and diversity of Philadelphia’s neighborhoods – from Center City to the surrounding areas and the suburbs. Amy’s enthusiasm for life in Philadelphia, fueled by her ability to recount customs and history, has earned her many happy clients and friends. Amy’s goal is to develop long-lasting relationships with her clients by working to meet their short-term needs and long-term financial goals.
After graduating from Cheltenham High School Amy went on to earn her BA from the University of Pennsylvania. Over the years, Amy has given back to Philadelphia through participation in community and civic organizations.
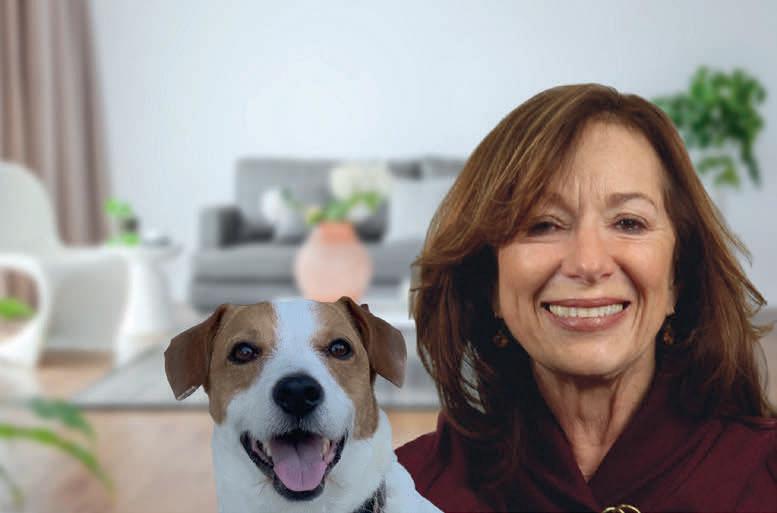
Amy’s interests include travel, reading, cooking and entertaining, and of course, her dog, Spud. She speaks terrible French and even worse German.

Amy Shelanski ABOUT REALTOR ® | SALES ASSOCIATE 215.983.1414 Amy.Shelanski@foxroach.com www.foxroach.com
3 BEDS | 6 BATHS | 4,500 SQ FT | $3,225,000
1818 DELANCEY PLACE, PHILADELPHIA, PA 19103
58
THE RITTENHOUSE HOTEL & CONDOMINIUMS

RESIDENCE 1504
210 W RITTENHOUSE SQUARE, PHILADELPHIA, PA 19103
COMPLETELY RENOVATED LUXURY CONDO
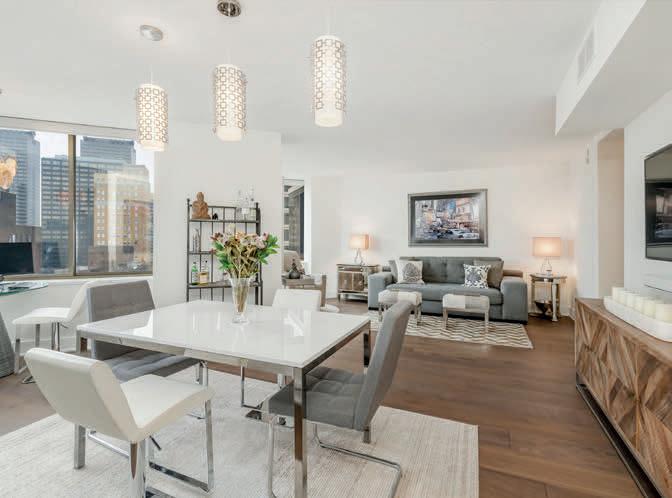
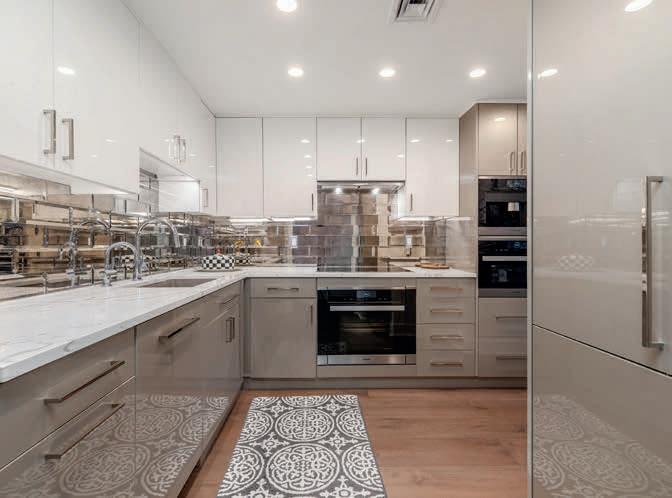
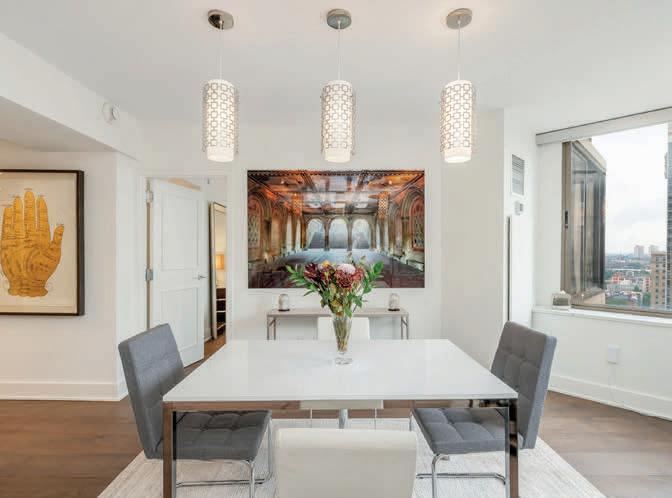
Bright & Sunny with Gorgous City & Sunset Views. 9.5in Wide Plank Wood Floors throughout. High-End Completely Customized Kitchen with Quartz Countertops, Taupe Lacquered Cabinets, and Miele Appliances. Spacious Main Bedroom features Built-in Desk area, and En-Suite Bath with Quartz Countertops, Custom Lighting, and Tile Shower with Glass Shower Door. Abundance of Closet Space all with custom Built-ins for maximum Storage Space!
1 Bedroom, 1.5 Bathrooms, 1,037 Sq Ft Features NEW LISTING!
Bryant & Margie Wilde BRYANT

Diane Bryant: 610.529.8000 | Margie Wilde: 215.888.8500 | O: 215.893.6100 sales@bryantwilderealty.com www.bryantwilde.com 210 W. Rittenhouse Square, Suite 405, Philadelphia, PA 19103 Diane
All Services and Amenities of the 5-Diamond Rittenhouse Hotel are available: Chauffeur-Driven Town Car, Room Service, Housekeeping, Doorman, Concierge, Renovated Residents Lobby, Rittenhouse Spa & Salon, and Fitness Center, Indoor Lap Pool, Lacroix and Scarpetta Restaurants, & The Library Bar are just steps away from your front door. Live the life you deserve! & WILDE REALTY, LLC
301 Race Street #108 Philadelphia, PA 19106
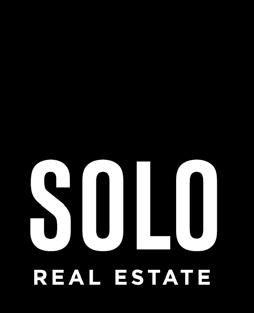
$240,000 | 1 bed | 1 bath | 625 sq ft
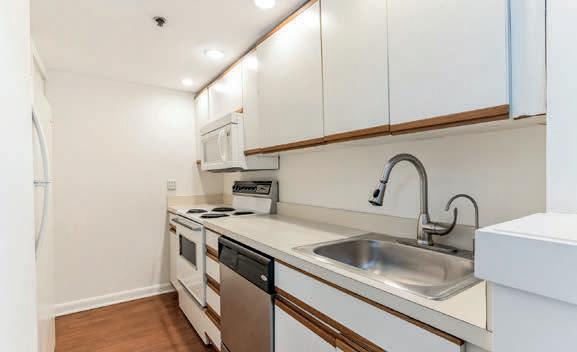
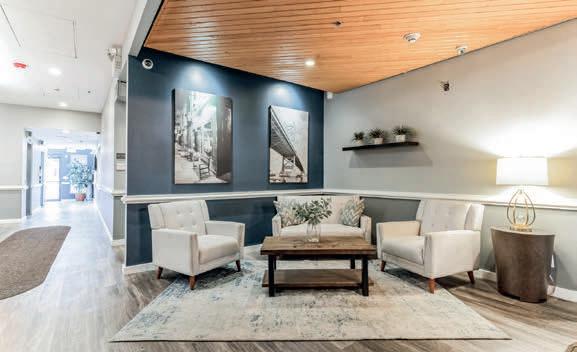
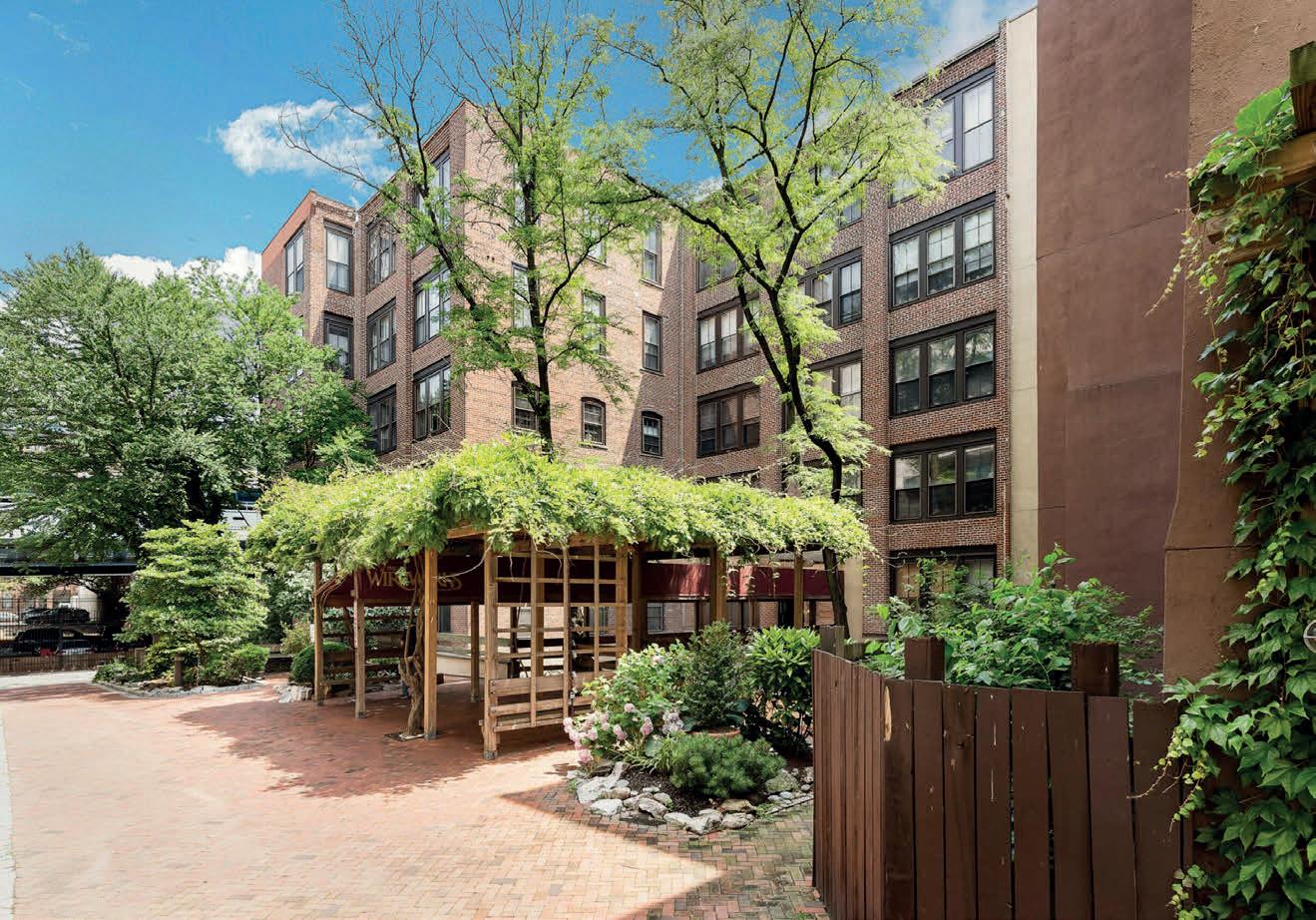
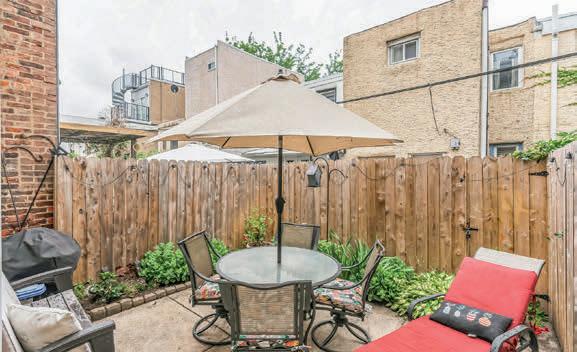
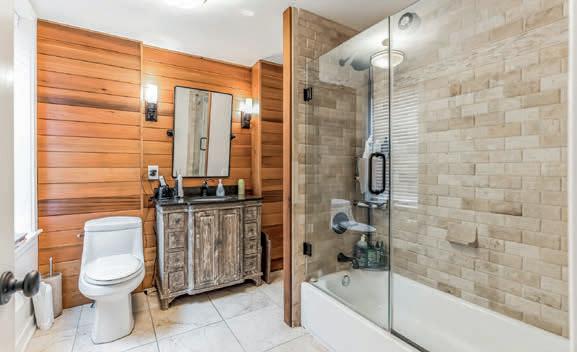



Corner unit is available in the historic WireWorks building in Old City. Soaring high ceilings of originally restored wood, built-in shelves, and floor-to-ceiling windows, provide this studio with abundant character and charm. Windows on two sides bring in ample natural light. Lots of closet space as well as a convenient in-unit crawlspace for extra storage. Washer and dryer in unit. This unit is in one of the most walkable neighborhoods in the country, steps from Independence Mall, the Betsy Ross house, many other historic amenities, terrific restaurants and shops, and plenty more of what Philly’s most historic neighborhood has to offer.
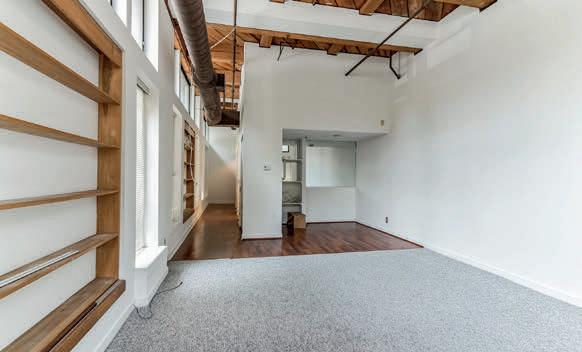
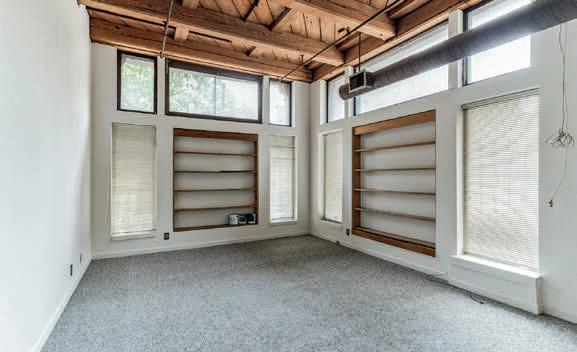
1718 Catharine Street
Philadelphia, PA 19146
$775,000 | 3 bed | 3 bath | 1,896 sq ft
Extensively renovated in 2016, this charming threestory rowhouse sits directly across the street from the Marian Anderson Recreation Center and Swimming Pool in Graduate Hospital. Enter the home through an enclosed vestibule, into an open living and dining room, with gleaming wood floors and abundant natural light. The updated kitchen has stainless steel appliances, ample cabinets with a pantry, a farmhouse sink, a tile backsplash, and a quaint breakfast bar. Enjoy the sunny private back patio with flower beds.
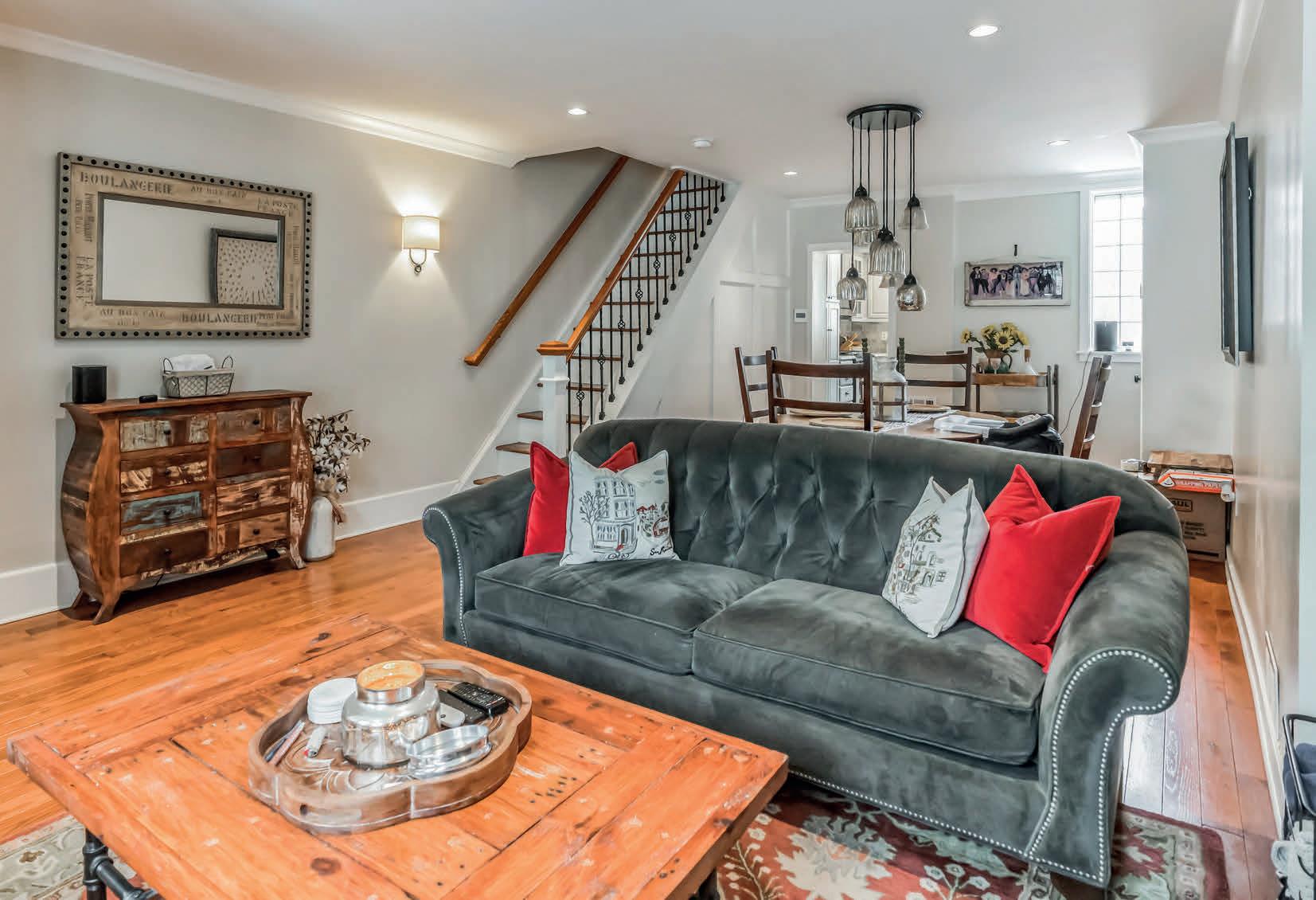
Alejandro Franqui REALTOR ® o: 215.564.7656 c: 215.680.2786 alex@solorealty.com www.solorealty.com
60
2709 AUGUSTA CIRCLE, YORK, PA 17402
$1,050,000 | 5 BEDS | 6 BATHS |
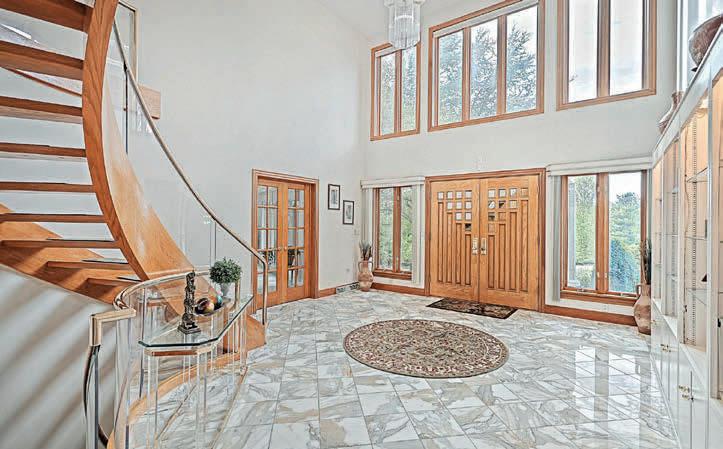
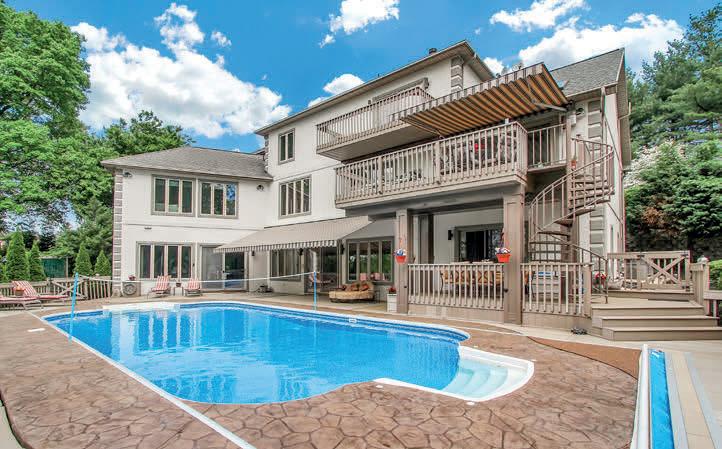
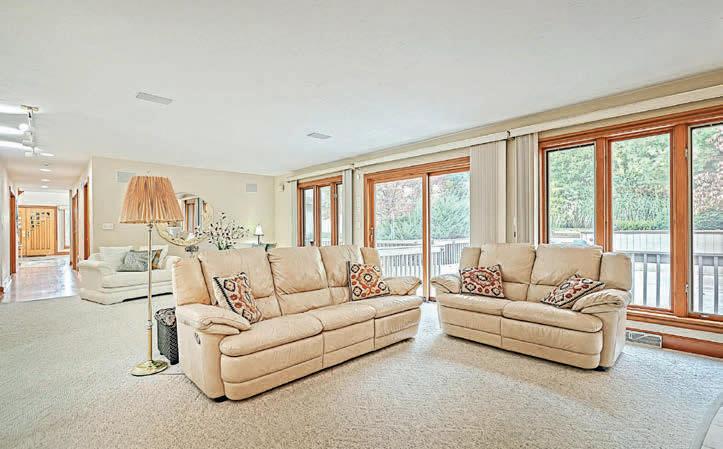
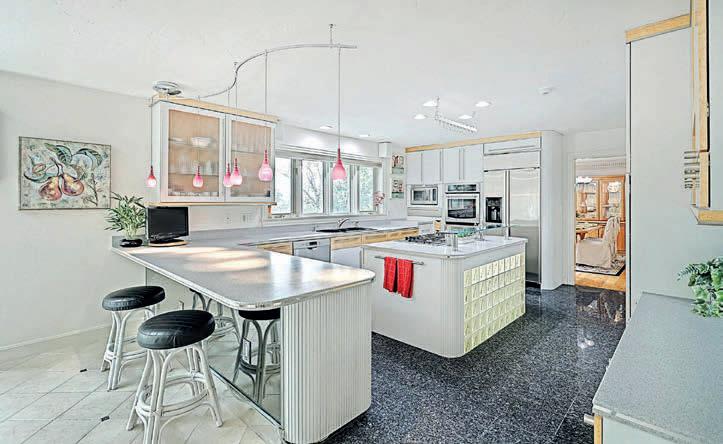
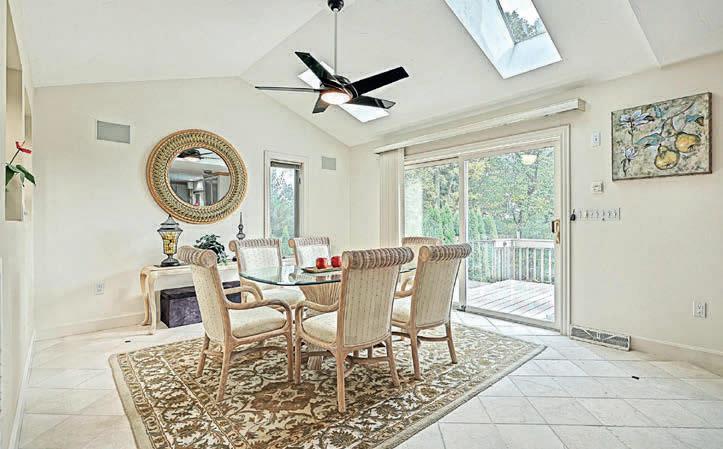
7,826 SQ FT
Don’t miss this fabulous opportunity to own your own private oasis in Dallastown School District! Welcome home to your private resort showcasing 7,826 sq ft of quality and class! Nestled on a quiet cul-de-sac in Heritage Hills, this home sits on an impeccably landscaped 3.75-acre lot, framed by trees that paint a picture-perfect background to enjoy every season. Kick back in the comfort of your own personal paradise and enjoy the inground heated pool with automatic safety cover (brand new heat pump in 2021), large pool cabana and separate gazebo. Indoor sauna, heated indoor exercise pool with automatic safety cover (heated by a highly energy efficient heat exchanger run by brand new boiler installed in 2022), multi-tiered decks all situated on an expansive lot with tons of very private leisure space. Grand entrance foyer greets you as you step inside the handsome custom wood doors, with a dramatic open flair complete with marble flooring and a magnificent, curved staircase leading to an open landing with built-ins to display your treasures and on to the fabulous primary bedroom suite. The first level features an open concept floor plan with a stunning living room with decorative wide molding and streaming natural light. Family room with built-ins, 3-sided fireplace. The superb kitchen is open to the family room and dining room and includes an outstanding gourmet Thomas Kling kitchen with breakfast area leading to deck, center island, breakfast bar, built-in appliances, custom cabinets with many features. A separate private guest suite is accessed off the foyer. Two decks adorn the first floor of the home, one serving as a mezzanine to the in-ground pool and the other stretching out to the side yard. Separate staircase takes you to the upper level leading you to an office and then an expansive primary suite, complete with a gas fireplace, large sitting area, double walk-in closets, and balconies on either side of the room, overlooking the scenic grounds. The adjoining ensuite bath, recently renovated, includes an amazing walk-in shower, jacuzzi tub, double vanities, make-up table, separate toilet, and bidet. The lower walk-out level of the home is to grade so natural light abounds and is an entertainers/large family dream. Fabulous family room, game room that opens directly to the pool area. Serene aquatic room with an indoor heated exercise pool, an Amerec Sauna and Steamer and a half bath. Surrounding all these outstanding amenities are 3 spacious bedrooms and two newly updated full bathrooms. There is so much to enjoy at this home, that words do not do it justice. And wait, there is more! In addition to the attached 3 car garage there is a detached garage/guest house with almost 1100 square feet with 3 garage bays, one an oversized RV bay with a full apartment above consisting of kitchen, bedroom, living room and bath. This detached building is ideal for the car enthusiast, workshop, wood shop, crafts, or additional living area. This private oasis is just waiting for you to call it home and you will instantly fall in love with the privacy and tranquility it offers. NEW ROOF on main house and detached garage (12/22), Newer roof on the pool gazebo and pool cabana (7/20). Call today for a private showing.
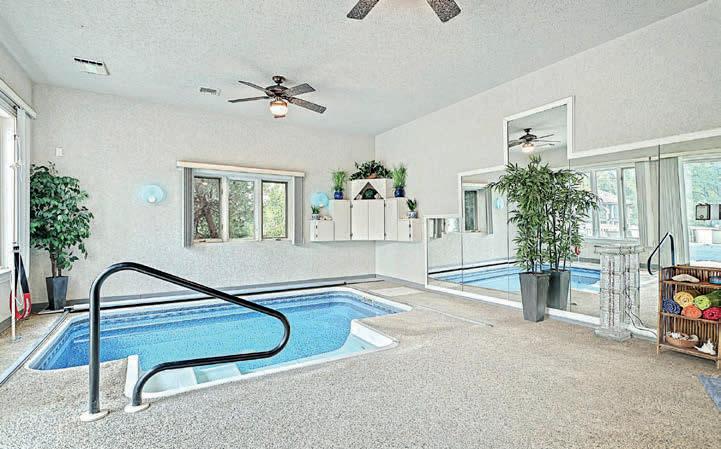
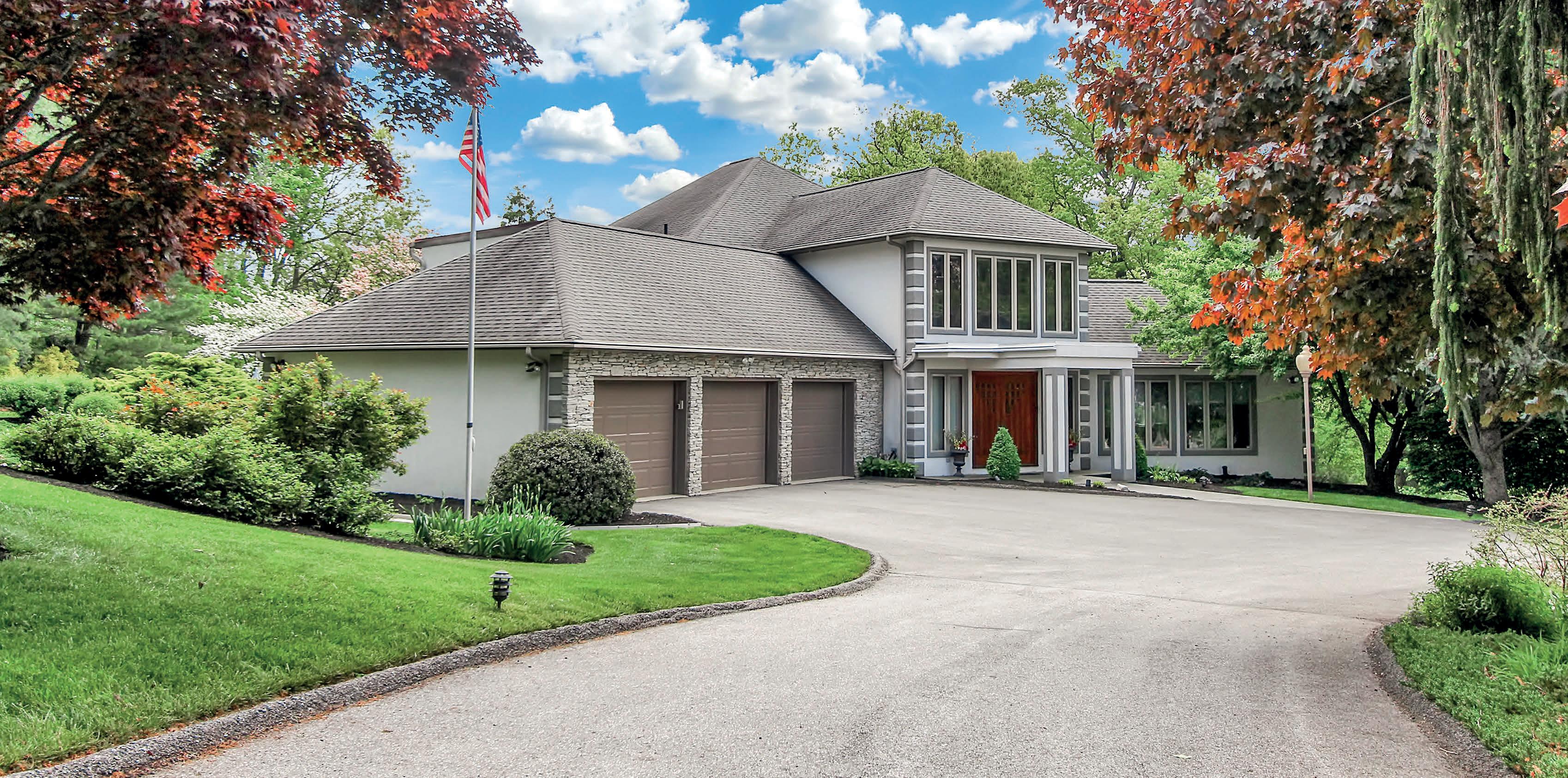
JENNIFER DEBERNARDIS
REALTOR ® | #RS320184 PA
717.329.8851
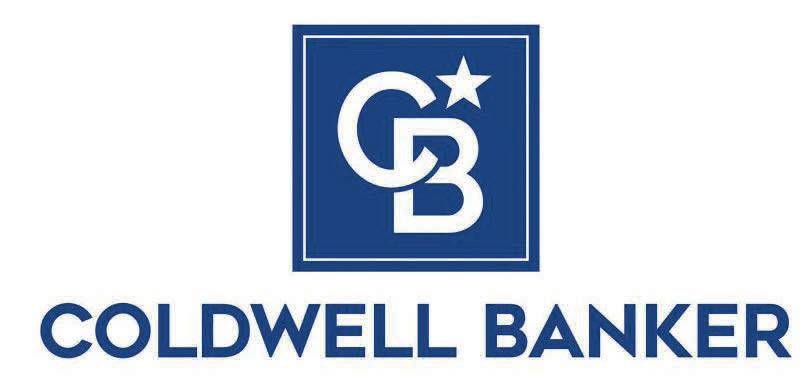
Jennifer@thedebernardisgroup.com

www.thedebernardisgroup.com

3915 Market Street, Camp Hill, PA 17011
Georgian Colonial Gem, Unsurpassed Sophistication
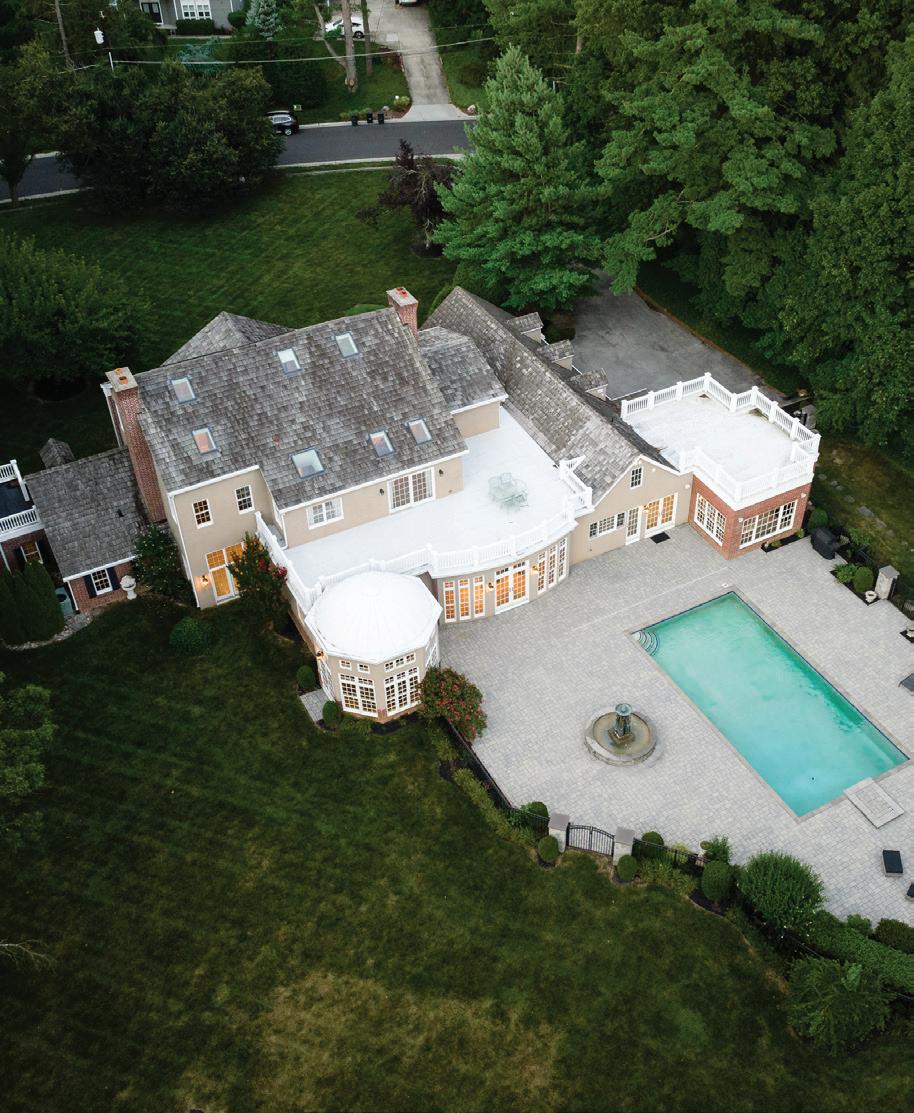
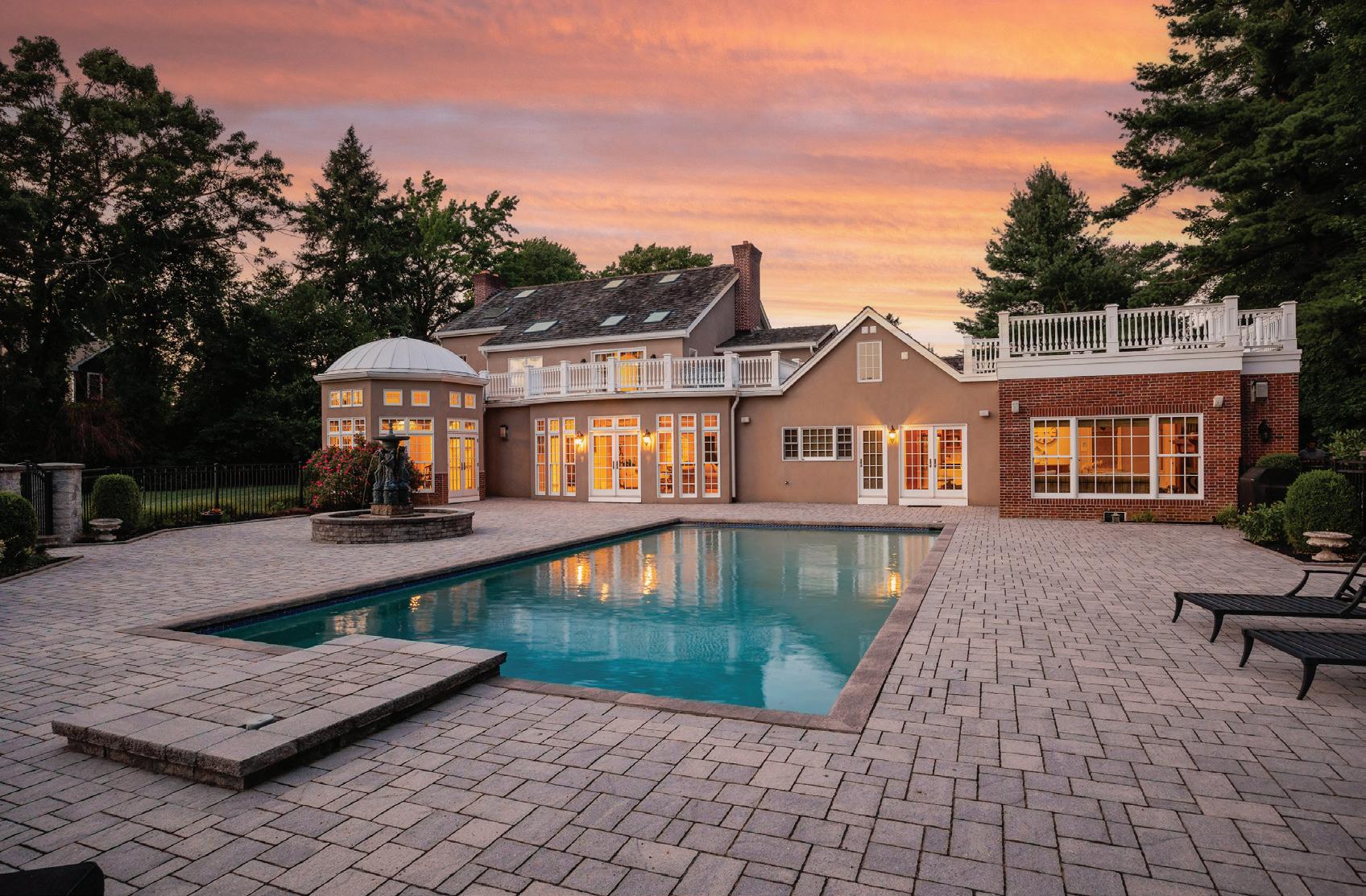
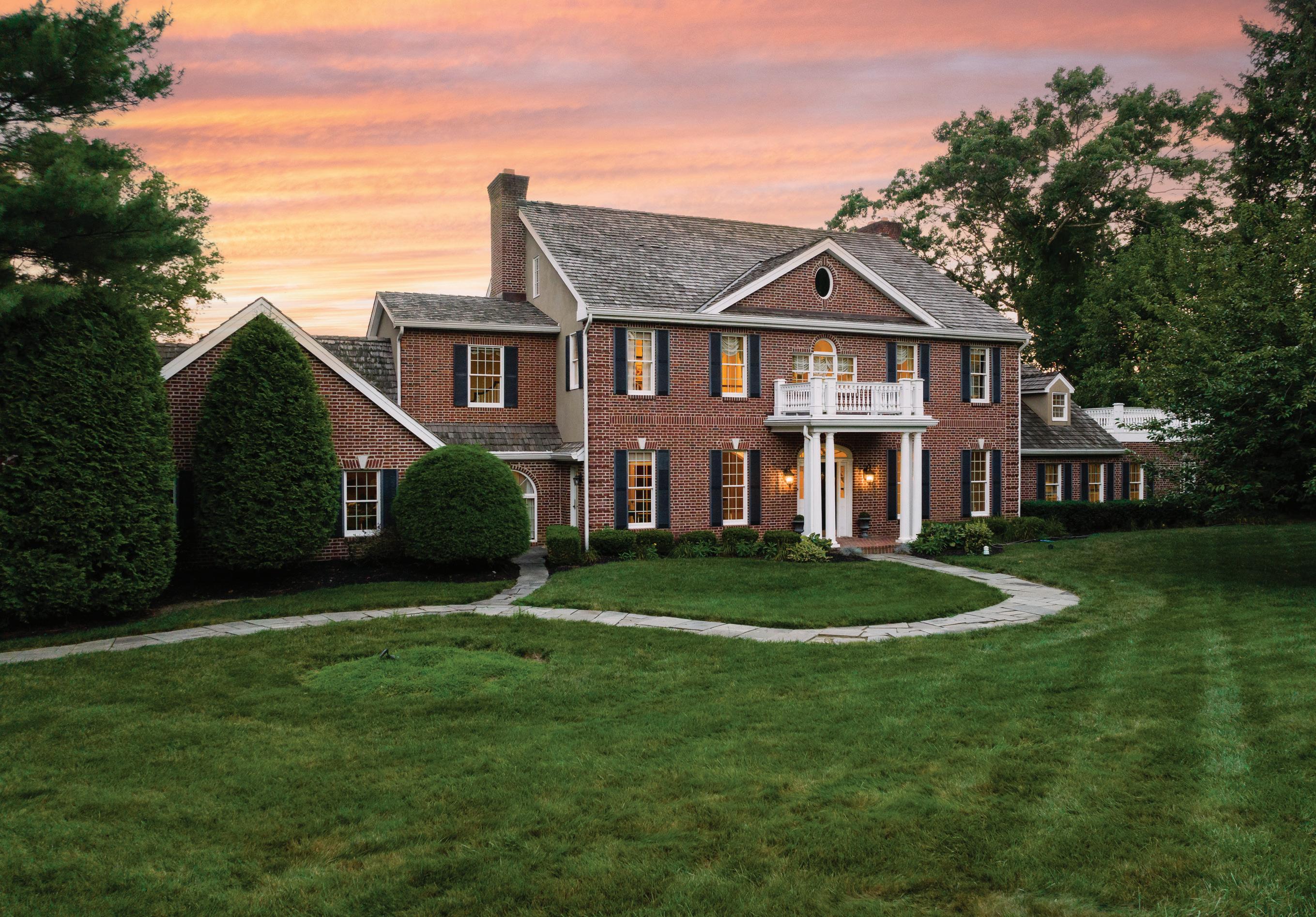
720 GOLF VIEW ROAD, MOORESTOWN, NJ 08057 $2,675,000 / 5 BD / 4.5 BA
A magnificent Georgian Colonial estate surrounded by 1.4 acres of resort-style amenities includes a pool, well-appointed pool house, manicured landscaping, water fountain, stone patios and lush views of the Moorestown Field Club Golf Course. Highlights of the sun-splashed floorplan include items such as custom moldings, interior columns, high ceilings, five fireplaces, hardwood floors, recessed lighting and custom built-in speakers attest to the high level of detailing throughout. The flexible layout of 5 bedrooms and 4.5 baths easily hosts guests, staff or multiple generations with a first floor office/ bedroom suite and generous living space in the pool house. Gather in the fireside living and dining rooms, music room or sitting room connecting to a front patio. The professional-grade granite kitchen features white cabinetry, a fireplace and rotunda-topped breakfast room leading to a window-walled family room overlooking pool and golf course views. A skylit primary suite offers a huge terrace, fireplace and spa bath, while additional bedrooms and baths are located on the second and third floors. This is a one-of-a-kind residence is in the heart of historic Moorestown, near I-95.
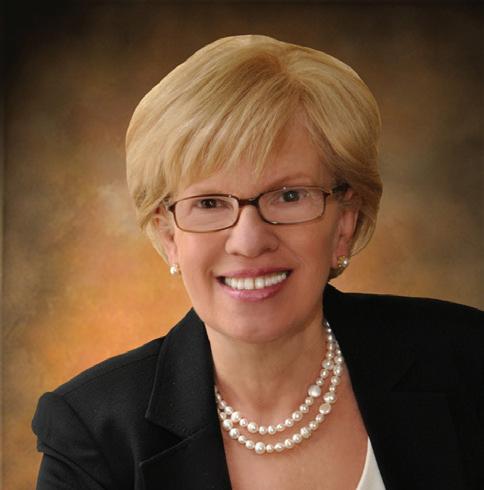
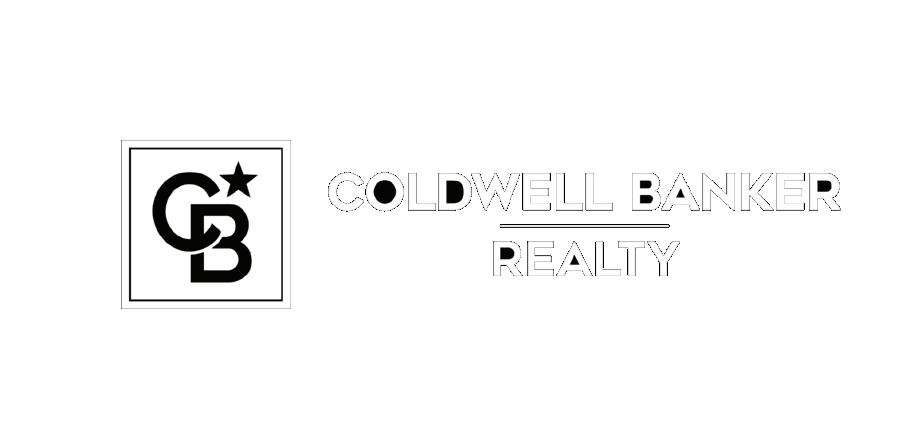


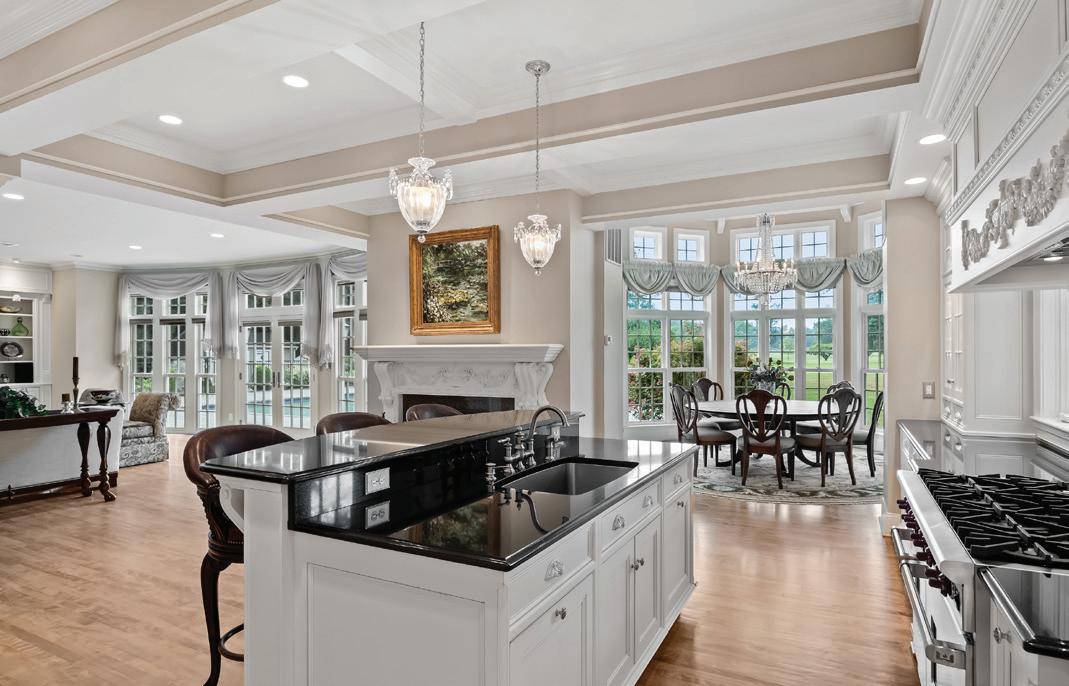



Vickie Sewell REAL ESTATE AGENT 609.504.5449 VSewell@cbpref.com
142 FOXWOOD DRIVE
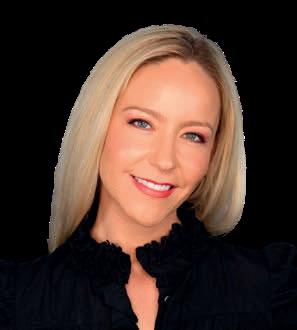
BEDS | 3 BATHS | 2,535 SQ FT | SOLD FOR $599,000

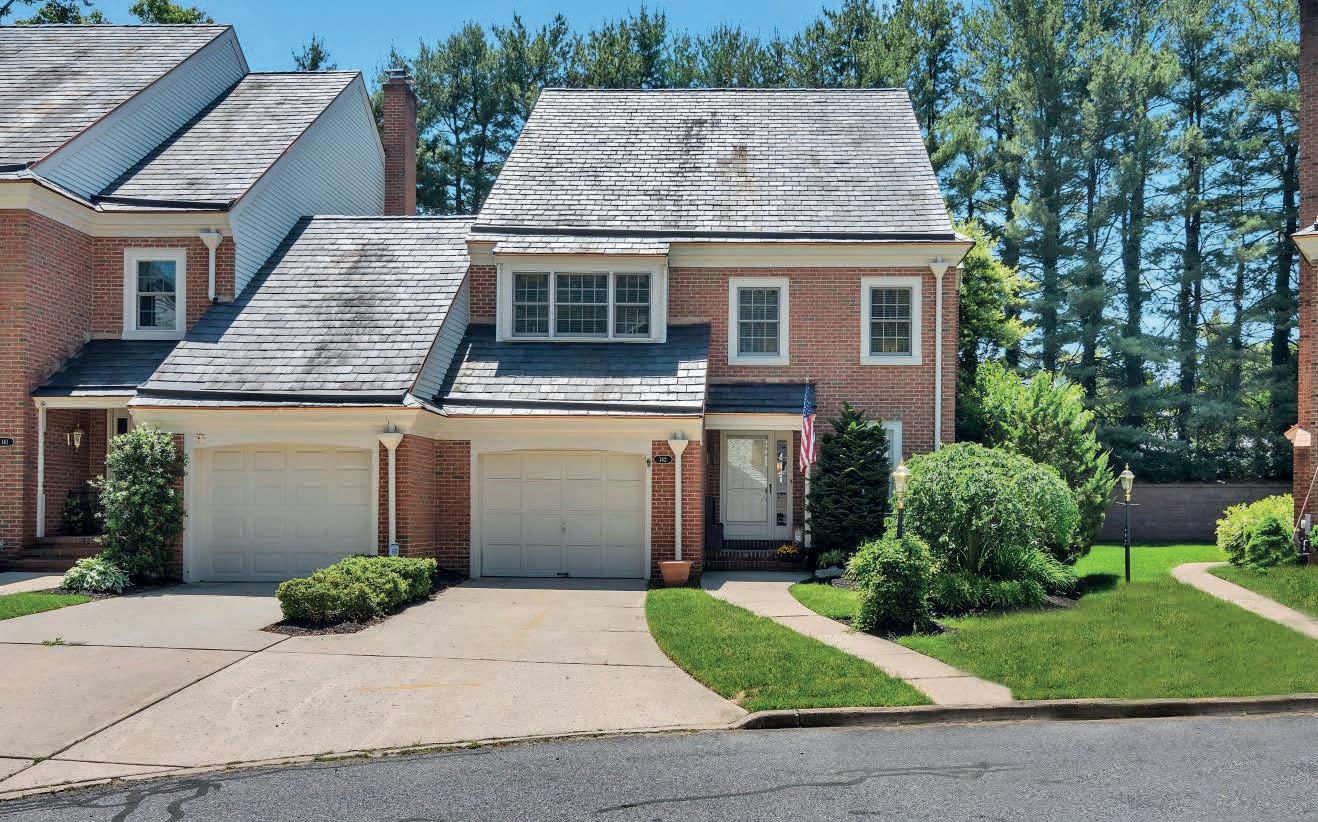
We are pleased to bring this newest gem nestled in the tranquil and historic Moorestown community—Blason Woods. As we meander through these tree-lined lanes, it’s impossible not to be charmed by the ‘courtyard-y’, French quarter ambiance that this all-brick haven exudes. Imagine a home where your weekends are spent leisurely, not laden with chores, as the association diligently takes care of exterior building maintenance, snow removal, and lawn maintenance. Picture strolling on serene paths leading to the picturesque Strawbridge Lake, or taking a short jaunt to bustling Main Street Moorestown. Shop till you drop, and dine to your heart’s content, with the Moorestown Mall just around the corner. 142 Foxwood Dr., where character and convenience coalesce. This 3-bedroom, 2.5-bathroom townhome is a beacon of meticulous care and thoughtful upgrades. Step in and bask in the natural light streaming through all-new windows on the first floor, casting a warm glow on the elegant hardwood floors. Take note of the stunning stainless refrigerator adding a touch of modernity to your kitchen. Dine with dignity under the high ceilings in the dining room, and appreciate the second floor laundry that marries convenience with space efficiency. Each bedroom offers a harmonious balance of comfort and sophistication, perfect for today’s discerning buyer. The master bathroom? It’s brand new, a testament to the impeccable upkeep of this townhome. Venture downstairs to the cavernous, finished basement, ready to be transformed into a vibrant entertainment space or a cozy family den. Step outside, and the retractable awnings unfurl, casting a comforting shade over your patio—an idyllic retreat to unwind after a busy day. Welcome to 142 Foxwood Dr.—welcome to a home that embodies tranquility and convenience, classic charm and modern elegance. You’ve arrived!
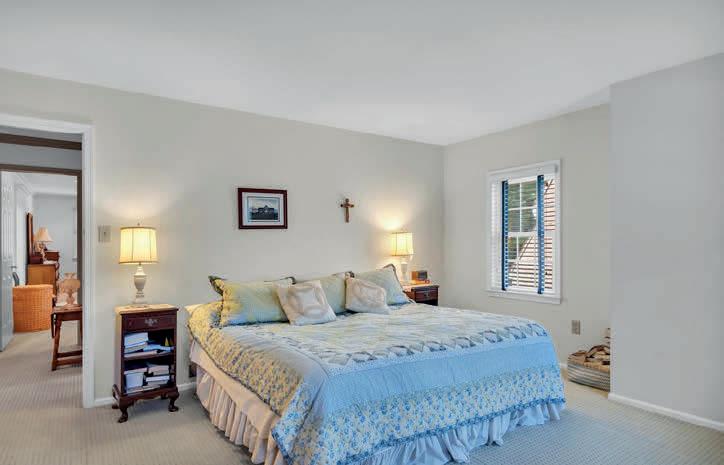


3
MOORESTOWN,
Elizabeth Nickels REALTOR ® 856.266.2215 enickels@kw.com kwmoorestown.kw.com 513 S Lenola Road, Moorestown,
08057 64
NJ 08057
NJ
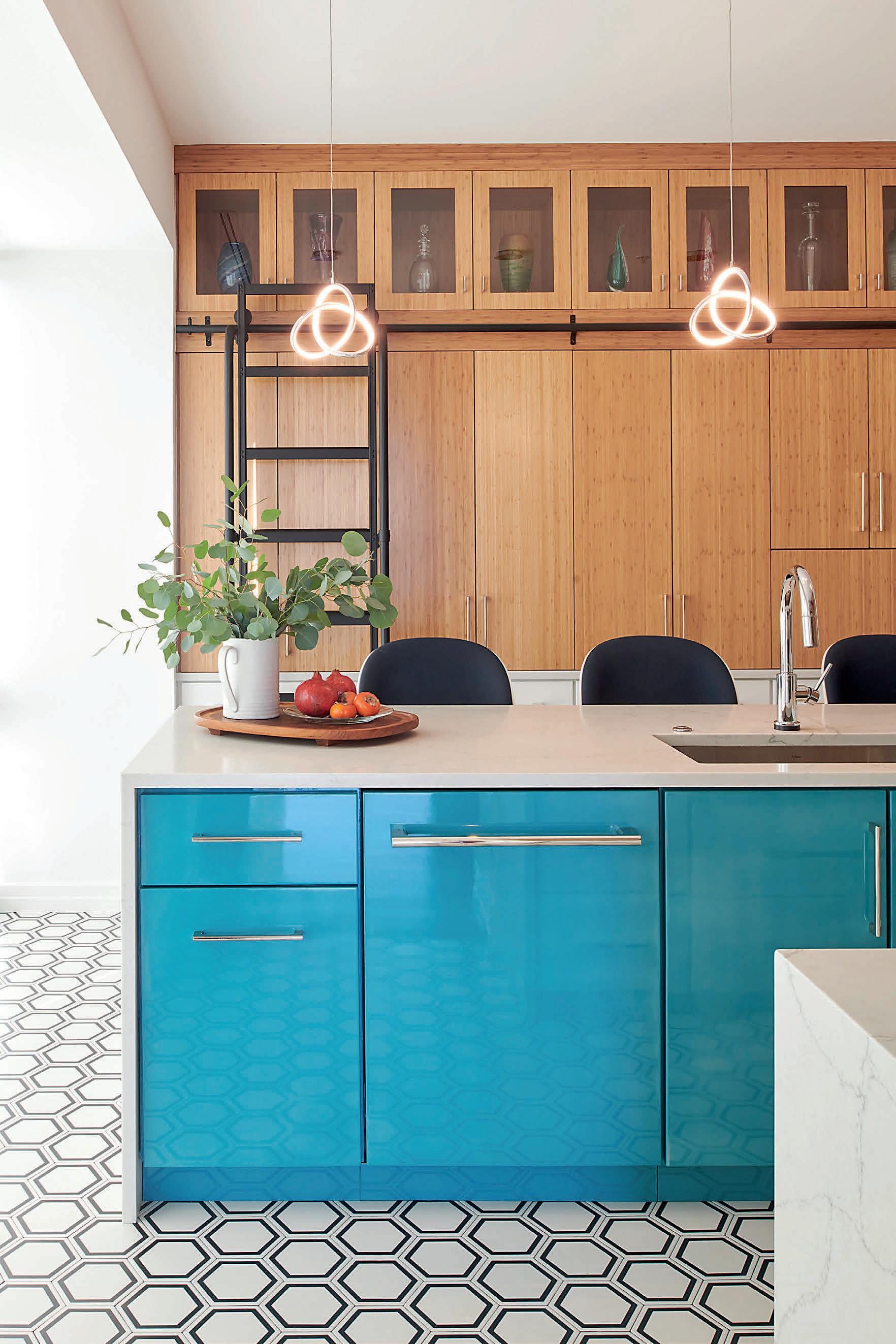

melmcdanieldesign.com | 215.500.7384
Warm & Cozy Home in TREVOSE
Come experience this gorgeous, just LIKE NEW construction, 4 Bedroom 3 Full and 2 half bath, fully renovated home with an over-sized yard. This fantastic home provides 3,000+ sq ft of stylish living space, offering quality features that set this home apart, no detail was left undone!
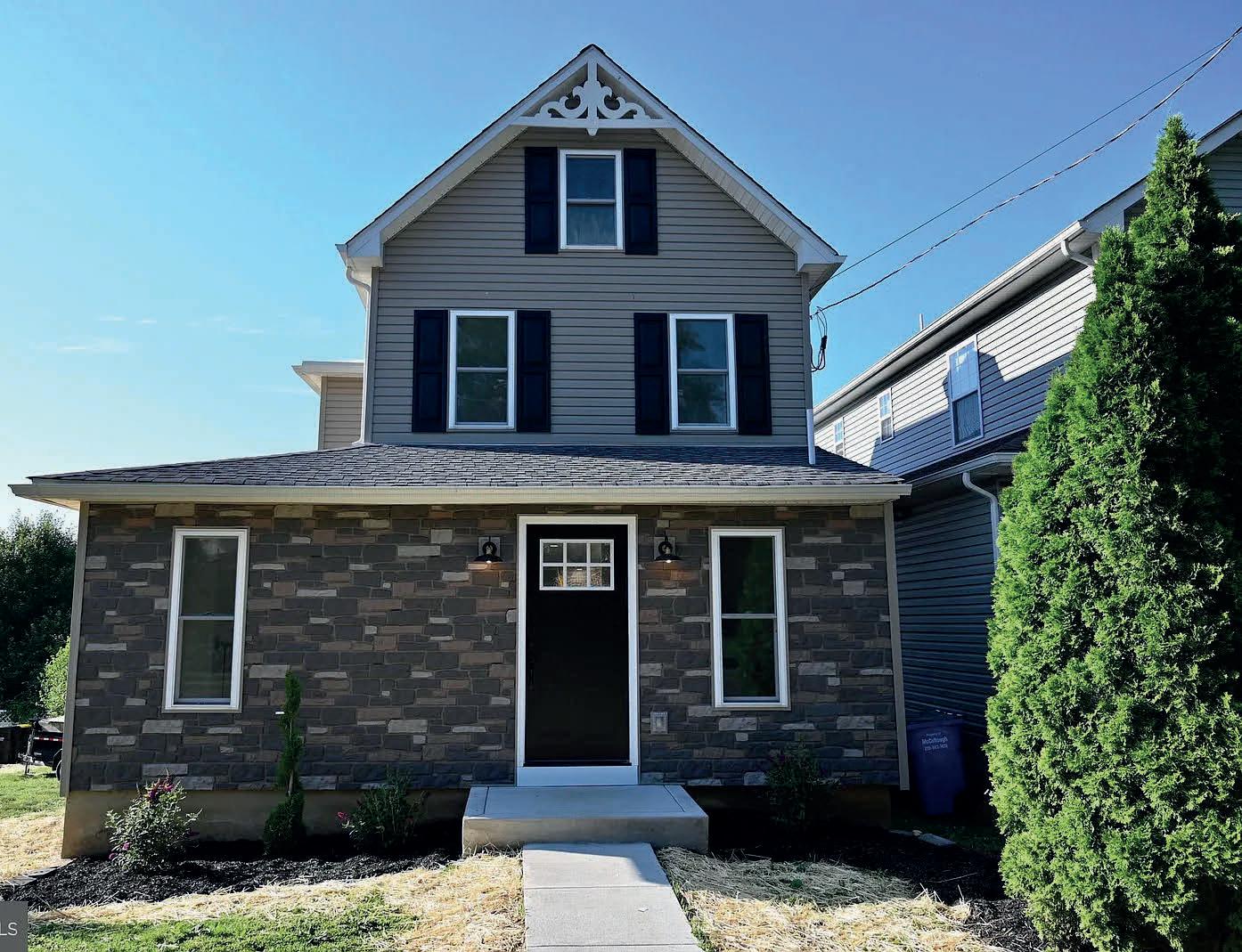
The open concept gourmet kitchen includes bountiful custom shaker cabinetry, quartz counters, and peninsula with seating. You will love the openness of the adjacent Living Room with fireplace, and Dining Room. Continue to the 2 upper levels and discover a spacious primary Bedroom with ensuite, 2 additional Bedrooms, all with ample closet space, plus full bath. Take a walk to the lowest level and discover lots of living space, including Family Room, half bath, Guest Suite with full Bath, Laundry Room, and storage.
OWNER
O: 215.949.3010
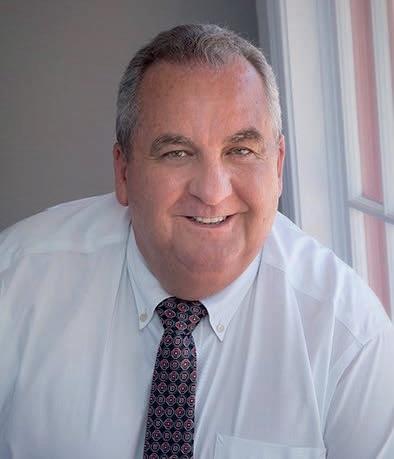









C: 215.915.1997
rramagli@ramagli.com

3349 WEST END AVENUE, TREVOSE, PA 19053
119 Trenton Road, Fairless Hills, PA 19030
BOB RAMAGLI
www.ramagli.com









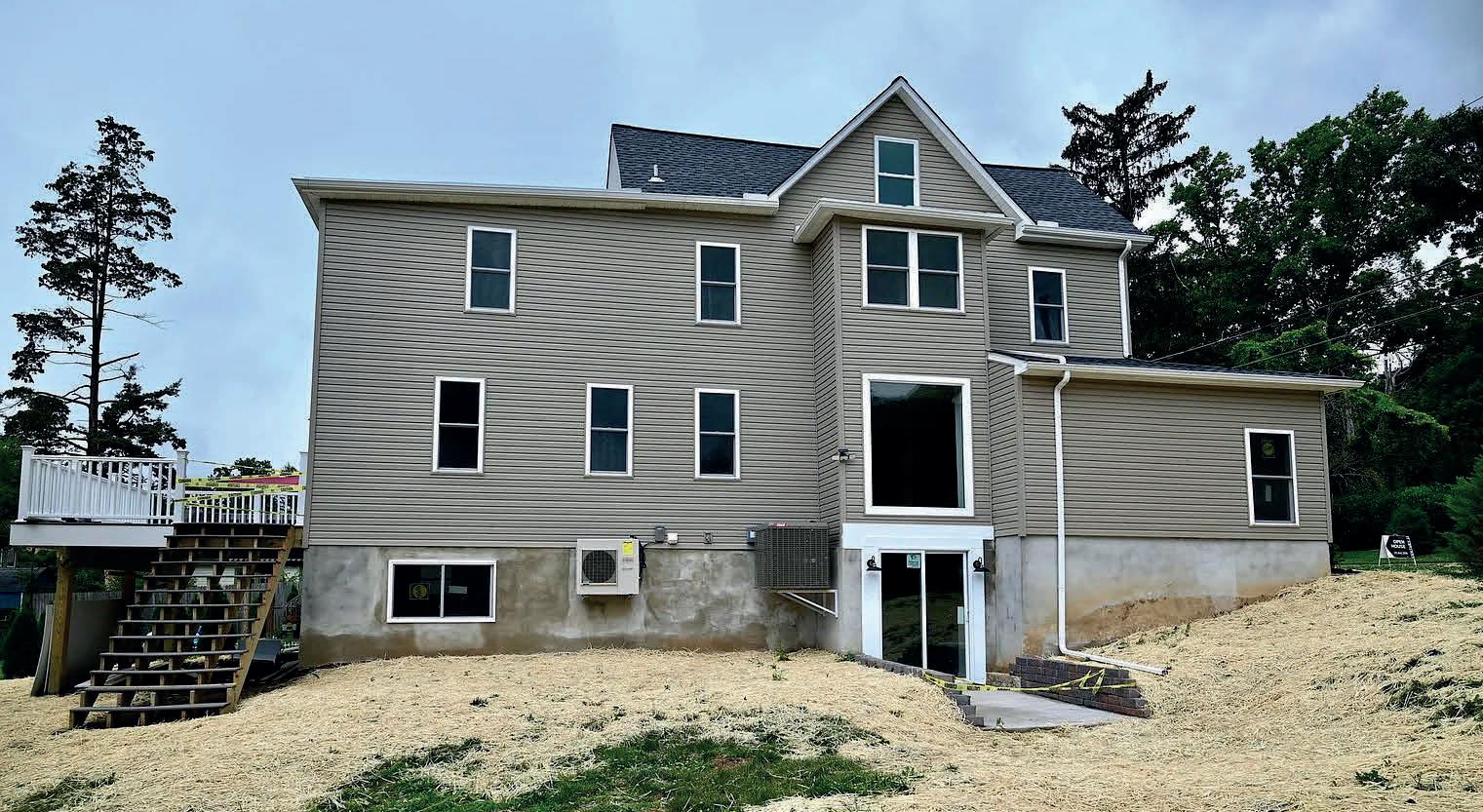

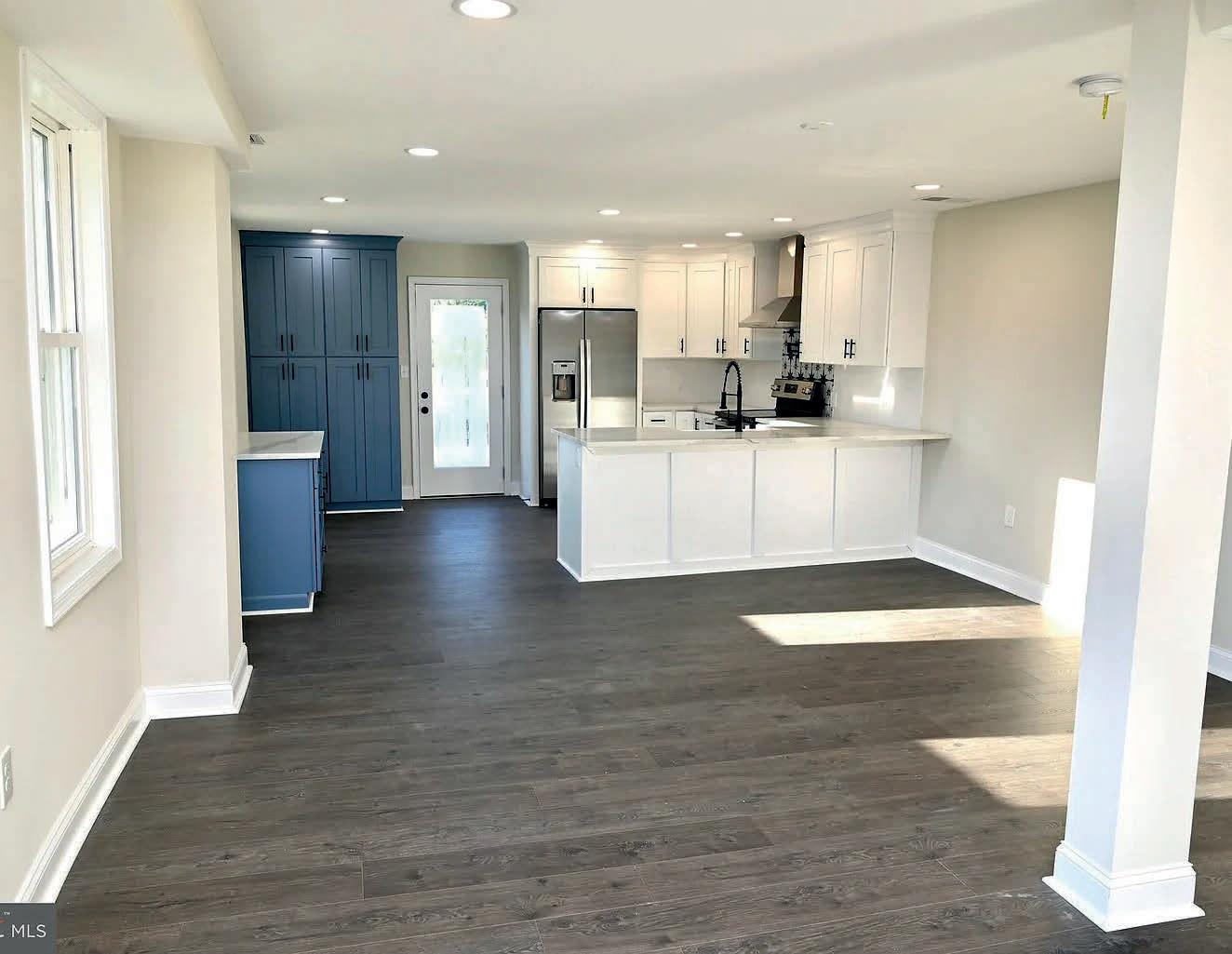
this great corner property your new home today! PRICE $535,000 BEDS 4 BATHS 3/2 SQ FT 3,000
Make
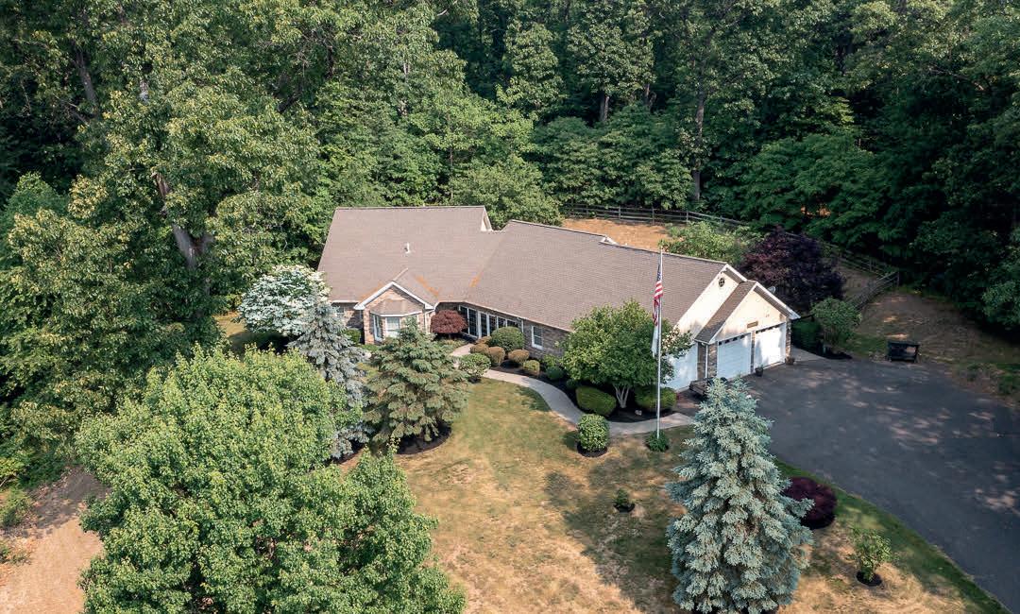
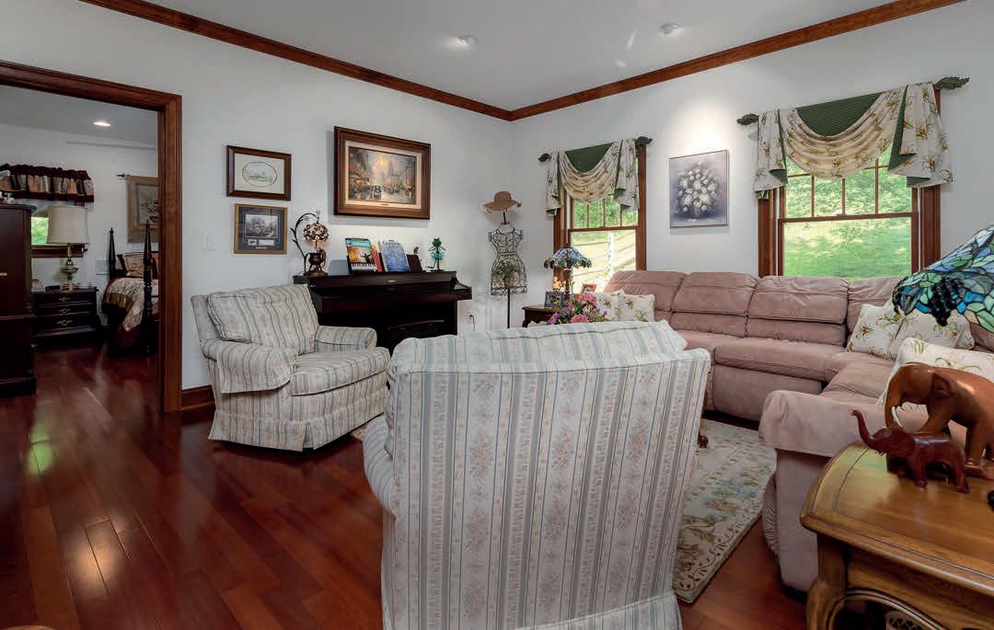
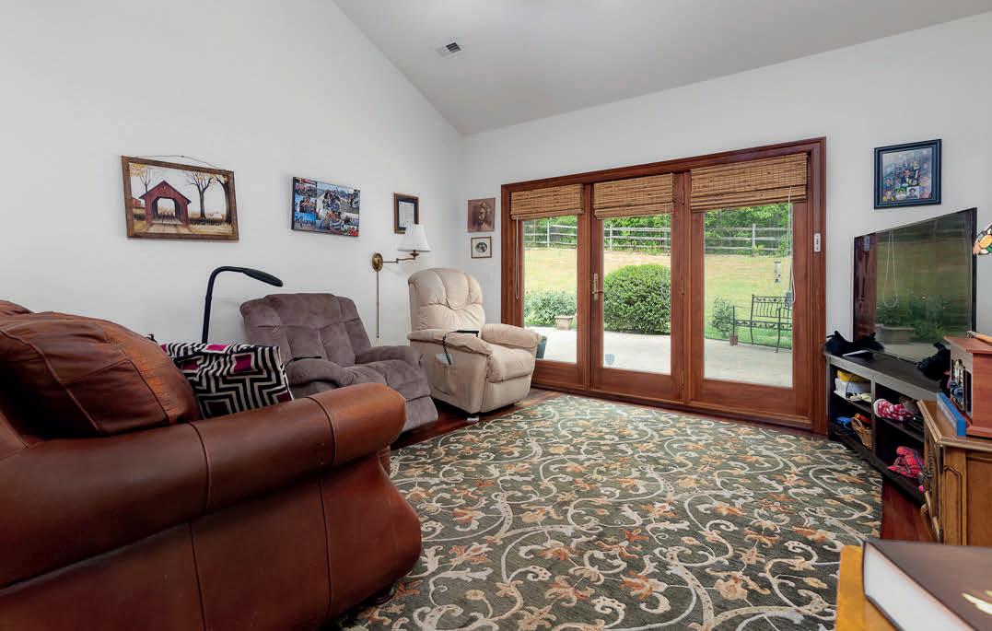
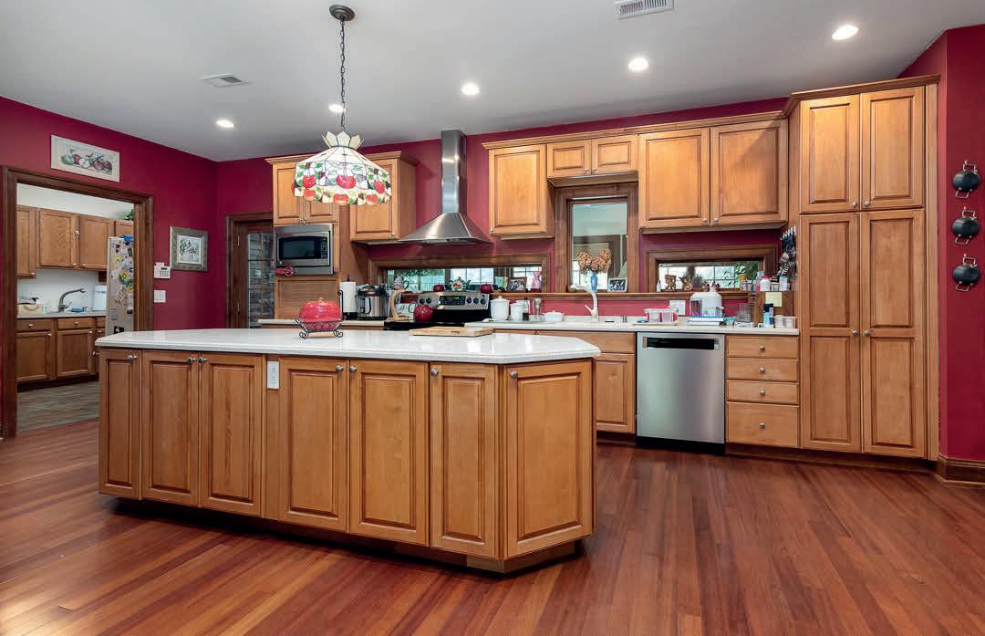


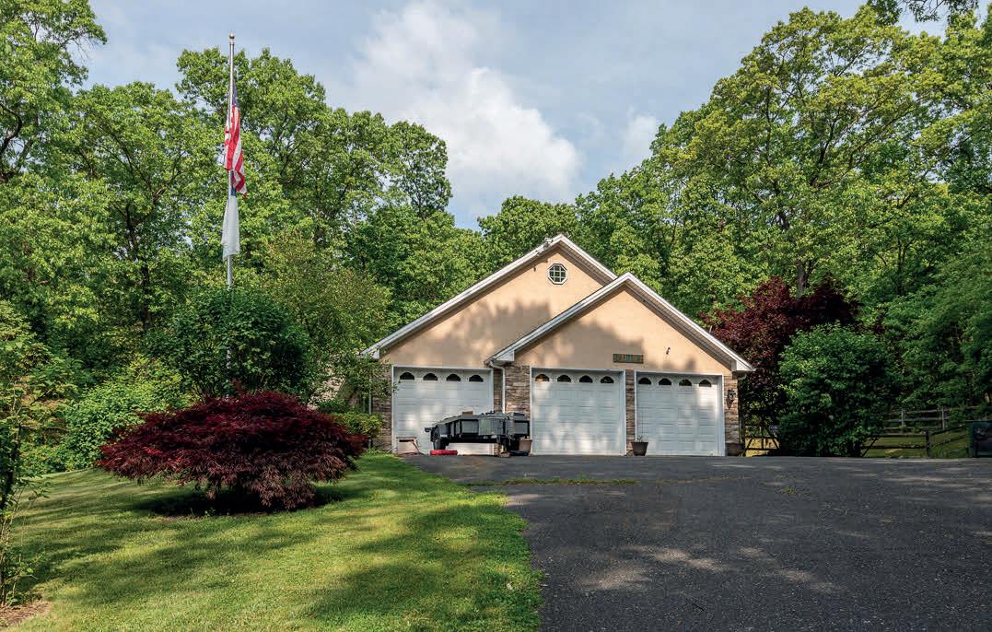
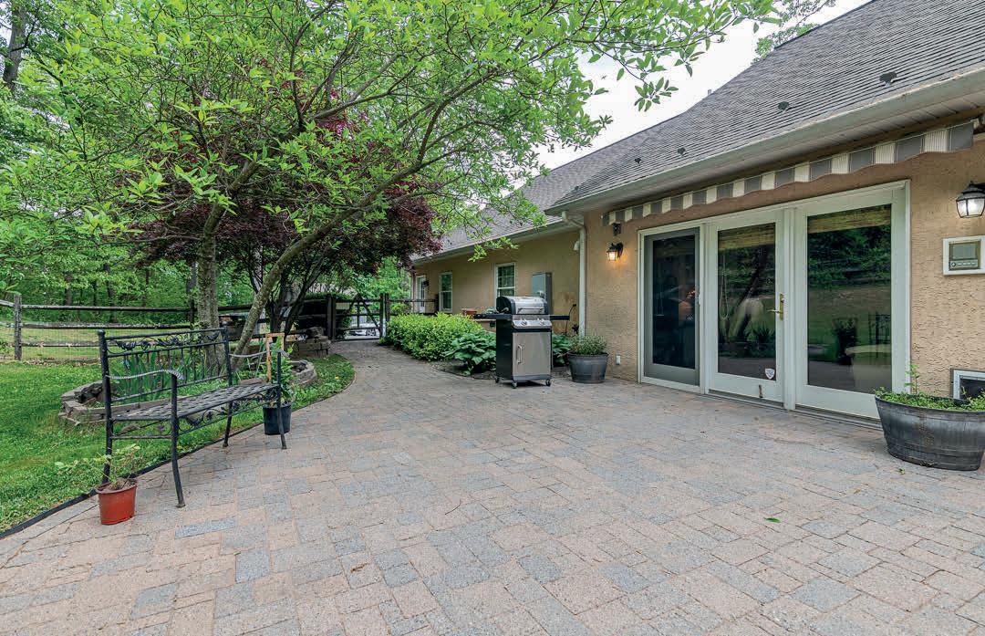
Welcome to this custom build home on almost 4 acres, Large kitchen with granite counter top, Family room, Dining room, formal living room, master bedroom on main level. Robert H. Mathers JR REALTOR ® 215.658.1550 rhmrealestate3@aol.com 371
KINTNER
ROAD, KINTNERSVILLE, PA 18930 5 BEDS | 3 BATHS | 3,600 SQ FT | $949,900
ENJOY FOUR SEASONS IN THE POCONOS!

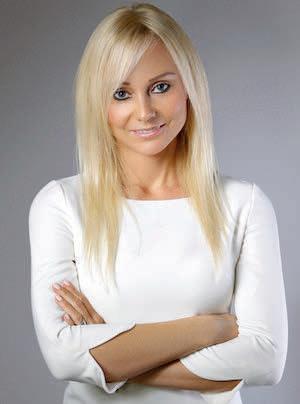
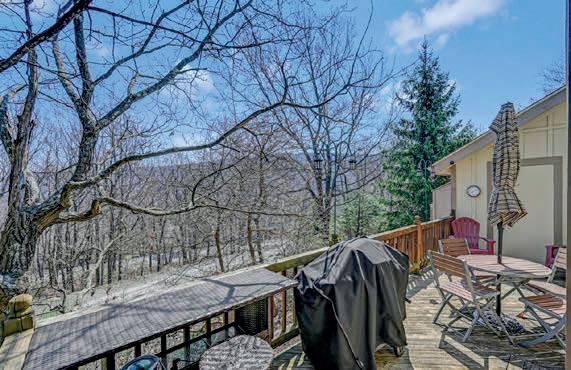
3 BEDS | 2.5+ BATHS | 2,457 SQ FT | $450,000

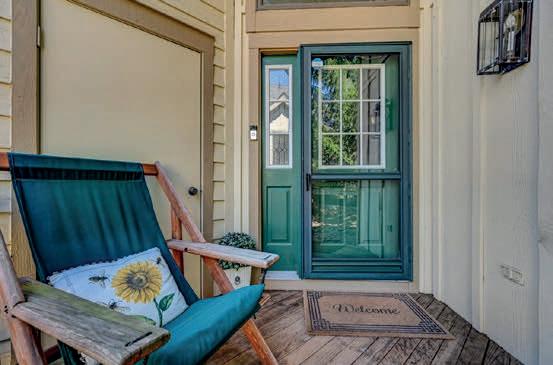
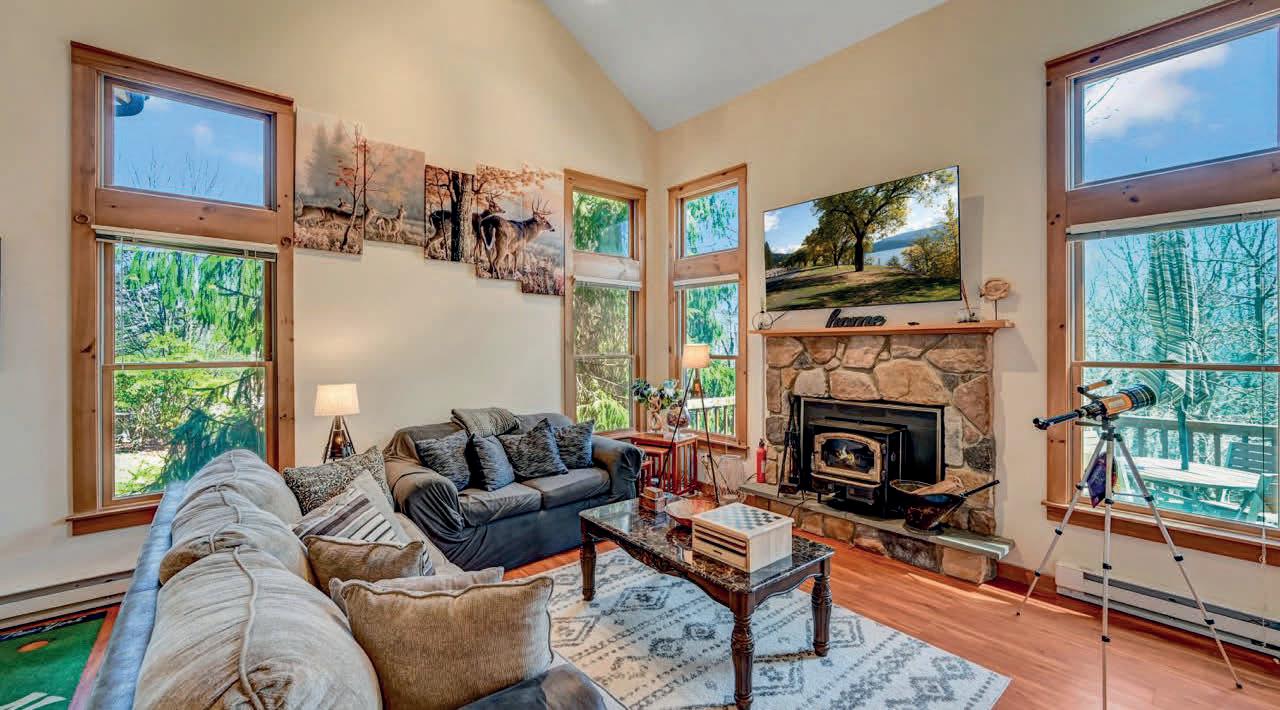
Enjoy four seasons in the Poconos! Your vacation home awaits! Located on Camelback Ski Mountain this turn key maintenance free 3 bedroom 2.5 bath resort townhome has something for everyone in the family! Just bring your clothes and toothbrush and enjoy skiing, snowtubing, indoor/outdoor water parks, casino, outlet shopping, spa days, & hiking, just to list a few! Rustic Pocono finishes and wood burning stone faced insert fireplace highlights an open concept living space. Enjoy winter views of the slopes and summer barbeques on the large 24 ft balcony. New stainless steel appliances have been added. Game room and laundry in the finished basement completes. Convenient to routes 611 and 80. Additional amenities include tennis courts, outdoor pool, fitness center & playground.
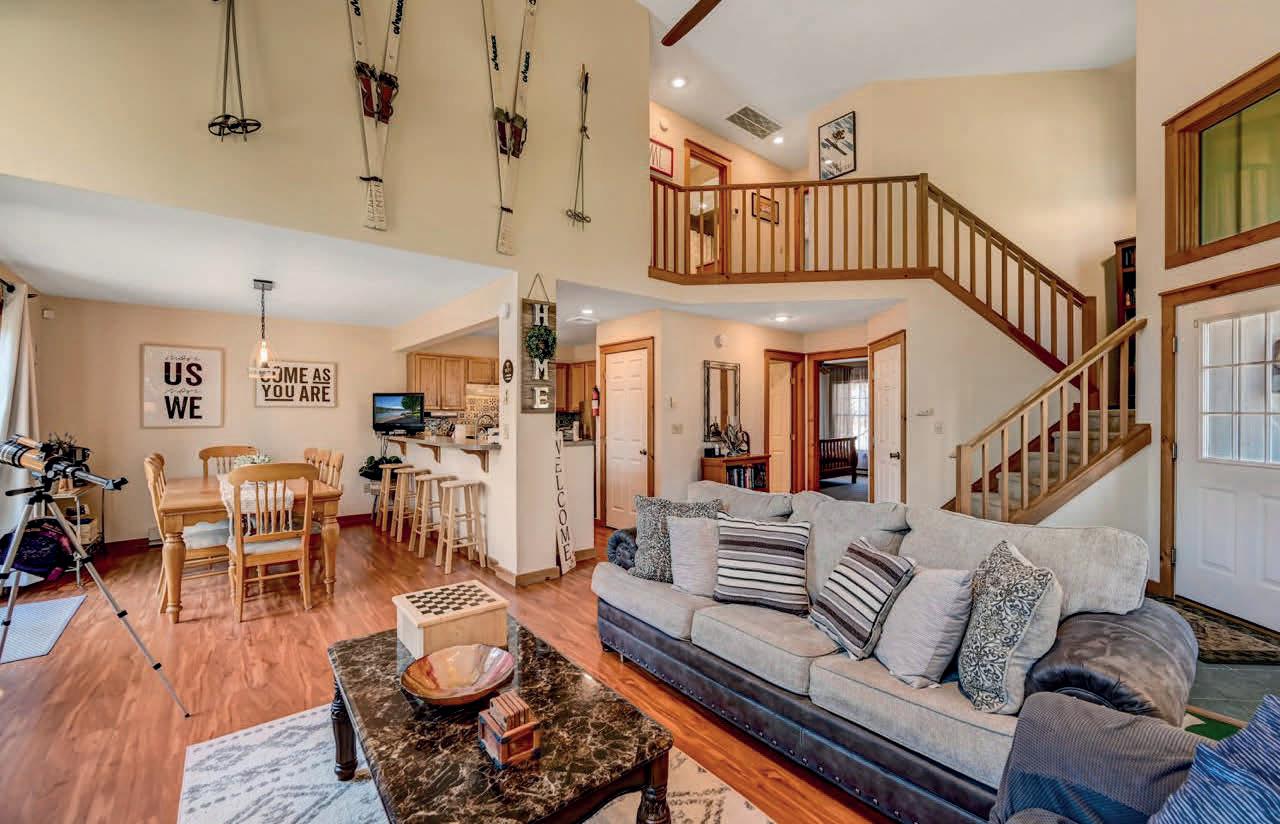
393 VISTA DRIVE, TANNERSVILLE, PA 18372 Stephanie
ASSOCIATE
Troiani
BROKER
M: 570.856.2002 O: 570.421.2345 stephtrealtor@icloud.com poconocabinsandchalets.com
570.856.2002 St Stroudsburg,PA 18360 570.421.2345 stephtrealtor@icloud.com poconocabinsandchalets.com
Burma Pedranti
REALTOR ® | LIC #: RS141572A

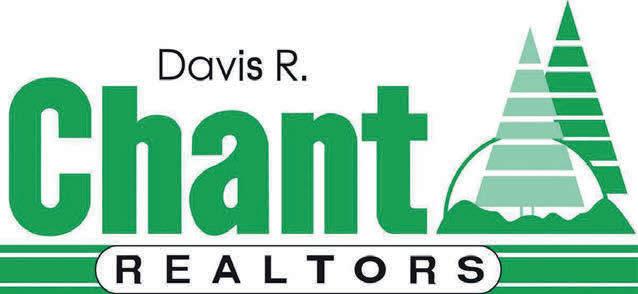
C: 570.228.9645
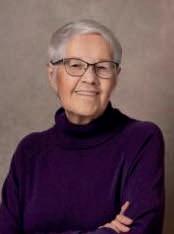
O: 570.296.7717
bpedranti@chantre.com
www.chantre.com
297 MYCK ROAD DINGMANS FERRY, PA 18328
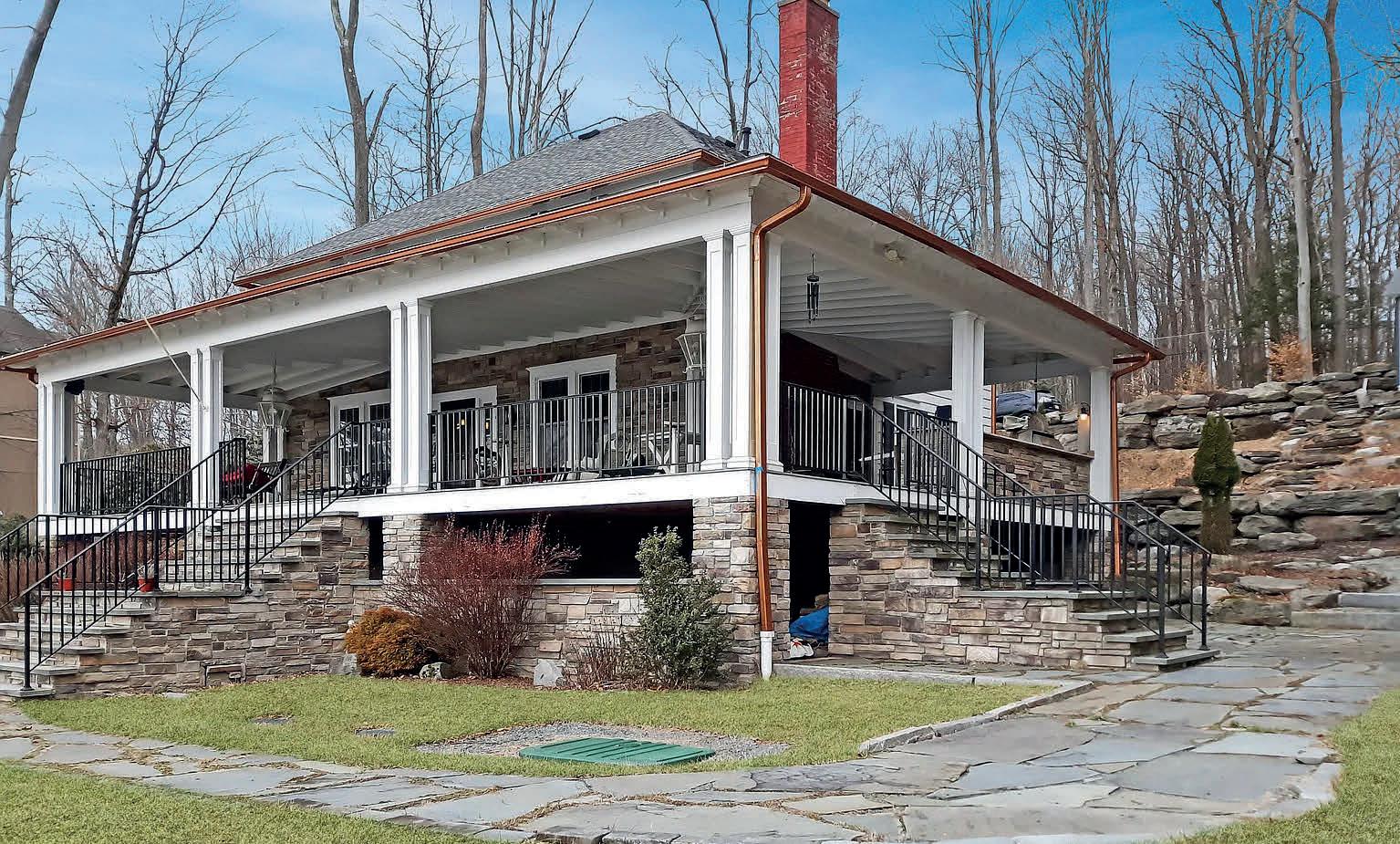
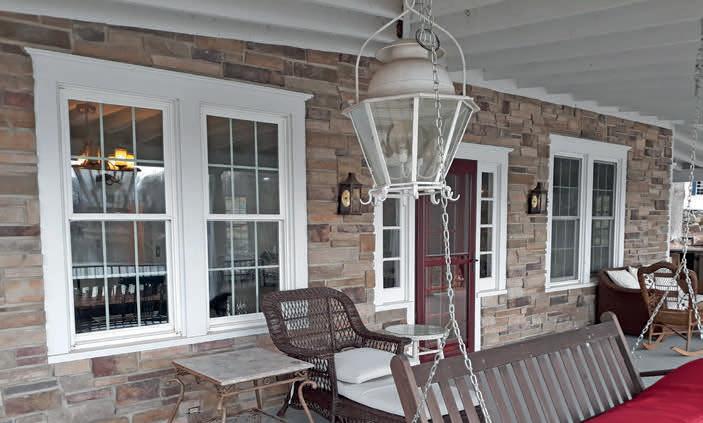
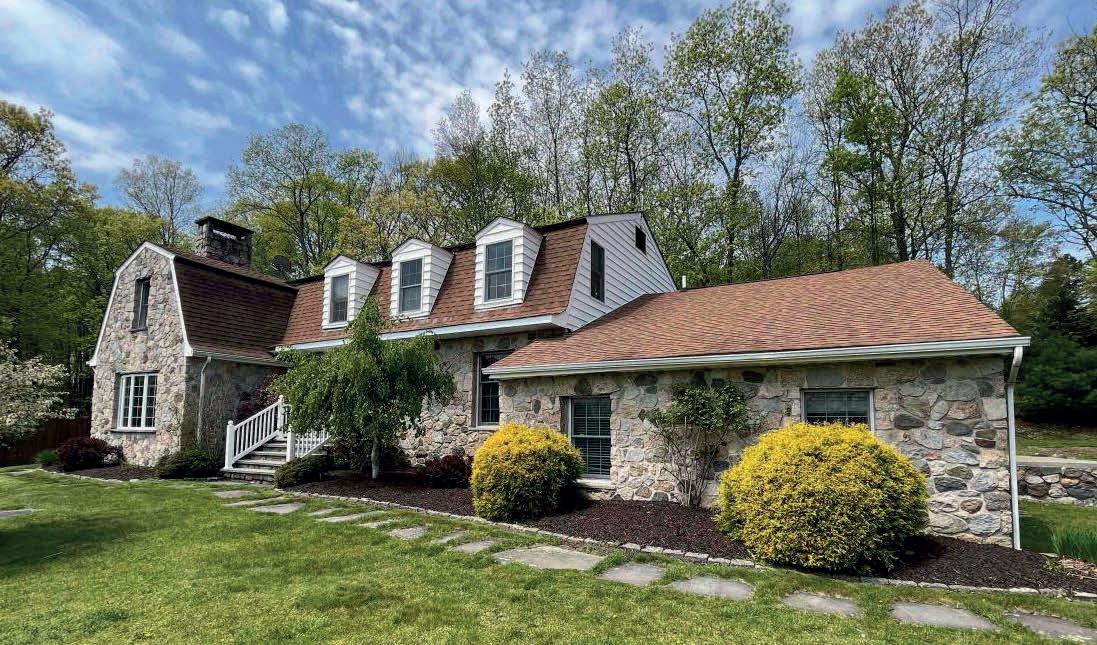
6 beds | 5 baths | 3,387 sq ft | $1,250,000
Stunning 6 Br, 5.5 Bath Natural Stone Manor House on 4.5 magnificent manicured acres overlooking distant mountains and an exquisite private pond. Features a huge Stone barn, Beautiful Inground pool and hot tub, Boasts two Natural Stone Fireplaces, A real Indoor Barbeque, Gourmet Kitchen, Formal Dining room, Family room, Livingroom and so much more.
107 E ISLAND LANE LAKE ARIEL, PA 18436
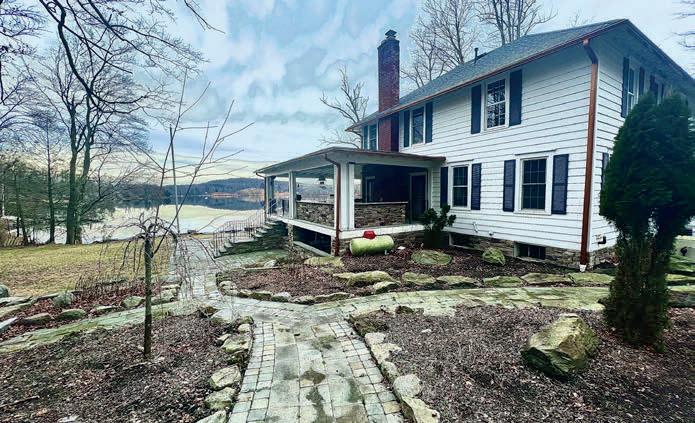
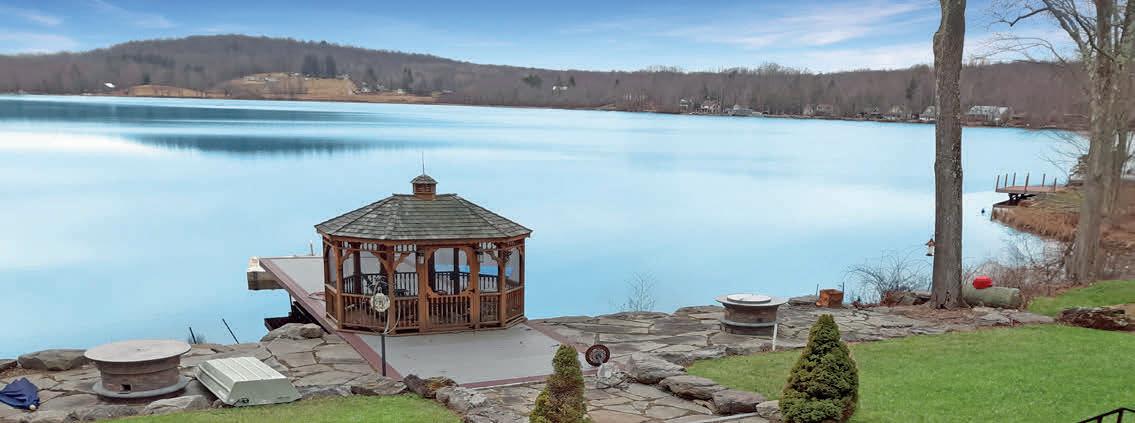

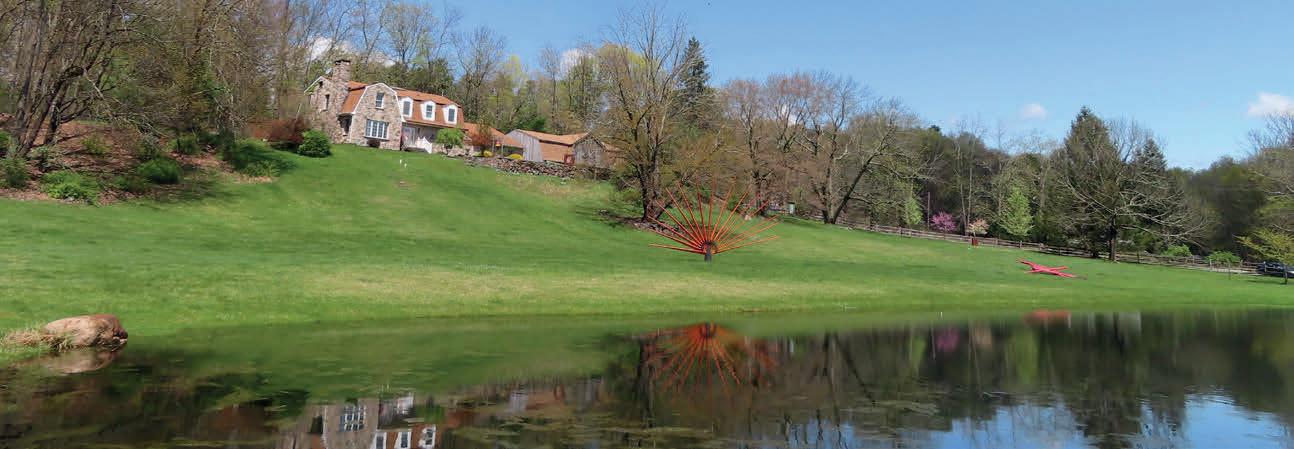
4 beds | 4 baths | 2,985 sq ft | $1,229,900
On pristine 310-acre lake henry this magnificent 1925 classic lakefront home exudes shades of the great Gatsby. Beautifully renovated in every detail this fourbedroom four bath prize boasts incredible views of the lake from nearly every room. A wonderful granite and stainless kitchen and a tremendous wrap around covered porch with a huge granite barbeque station with stainless bbq, separate grill and lots of storage is a unique find.
ASSOCIATE
BROKER
C: 516.506.3262
O: 570.296.7717
psimmons708@gmail.com www.chantre.com
106 E. Harford Street, Milford, PA 18337
Paul E Simmons
70
Well kept 5 bedroom home in beautiful Saw Creek Estates. The main floor features hardwood floors, a fireplace, a pellet stove, eat in kitchen, formal dining room and laundry room. Upstairs is a primary bedroom with a walk in closet and full bath. Additionally, 3 other bedrooms and a bath are on the 2nd floor. The finished basement includes a bedroom, game room, workshop and bonus room for a gym or office. Out side is a beautiful covered deck overlooking the spacious yard. The driveway is paved. Also there is a 2 car garage for additional storage. Saw Creek Estates offers many amenities including—indoor and outdoor pools and tennis, a fitness room, playground, lakes, security and so much more.
REALTOR ® | #RS300843
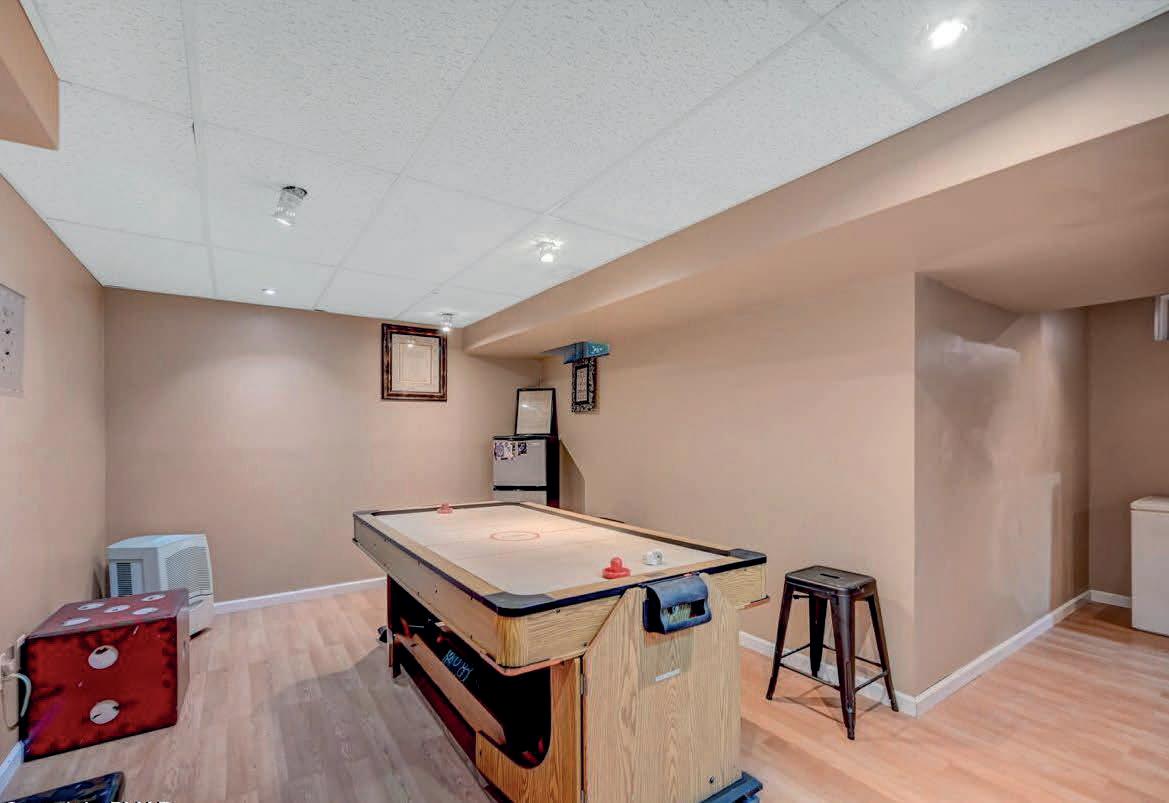
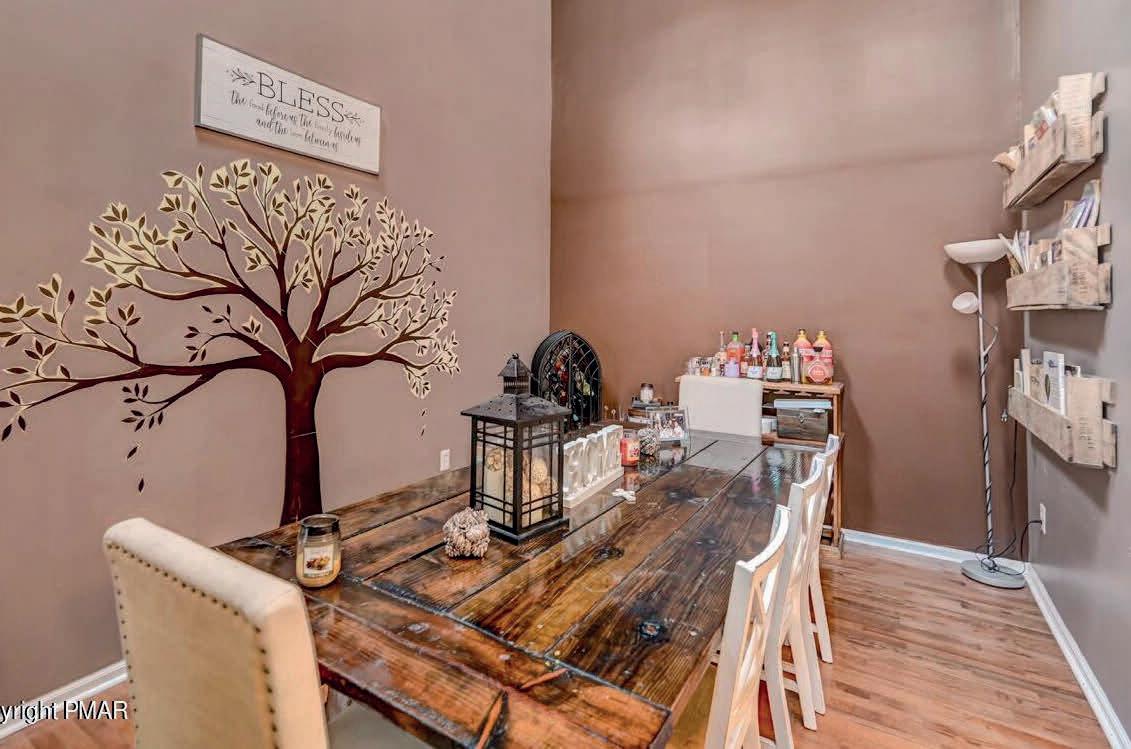
C: 570.406.6686
gingerwalsh@live.com
www.gingerwalsh.remax.com
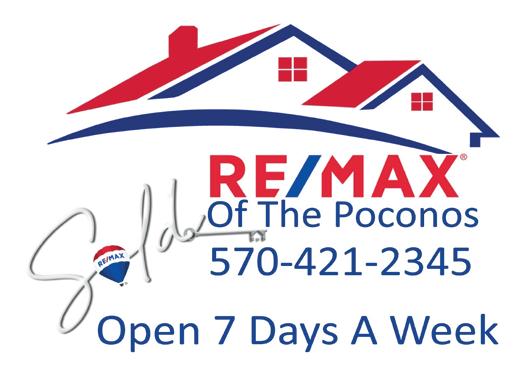
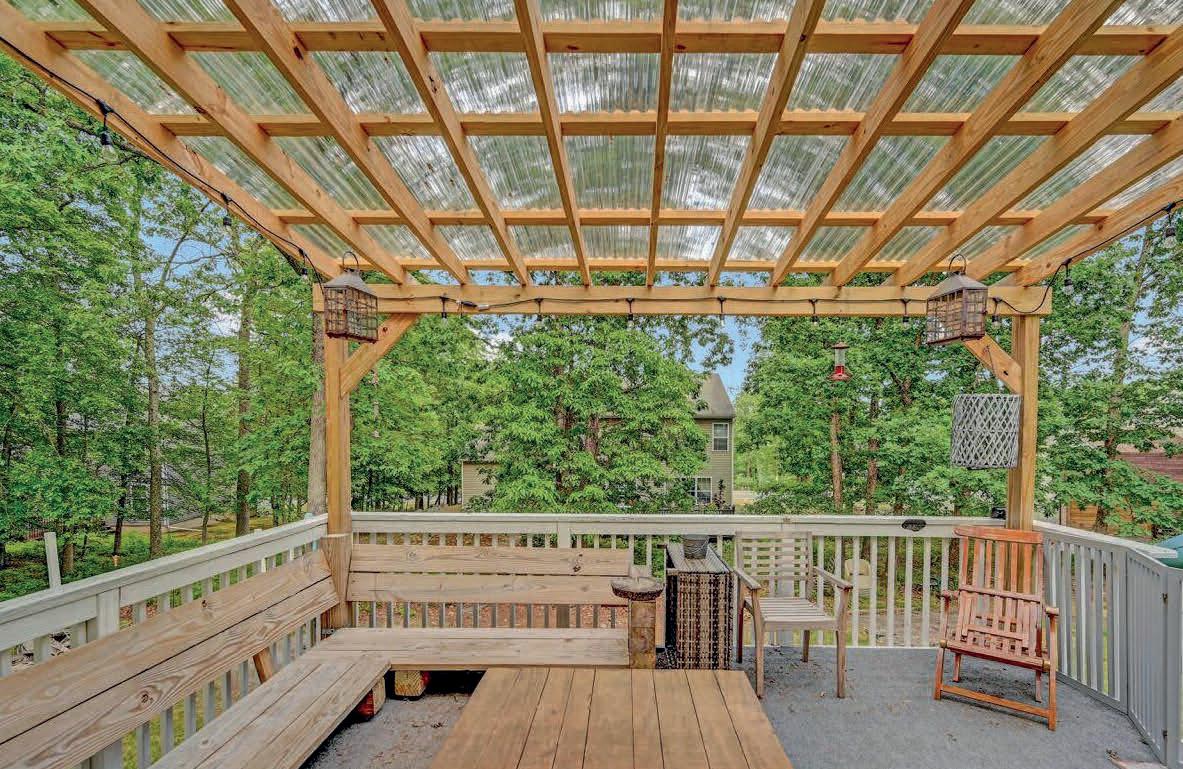
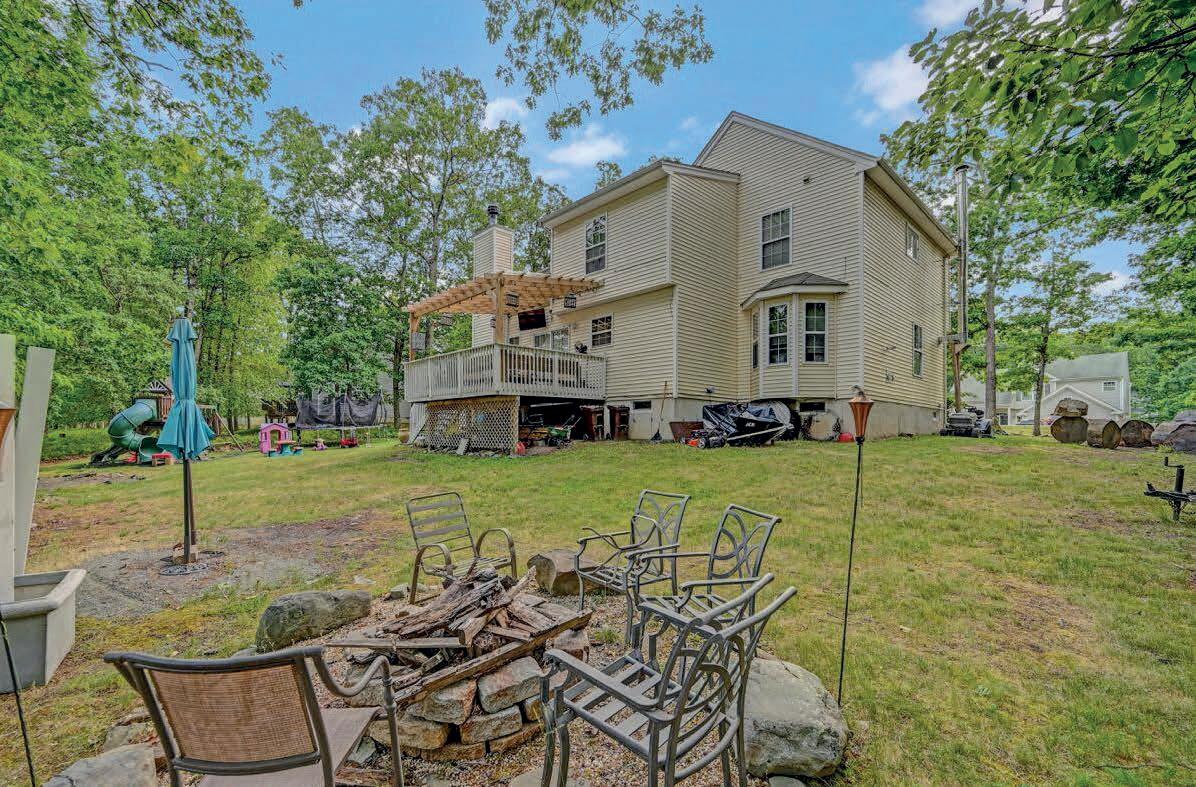
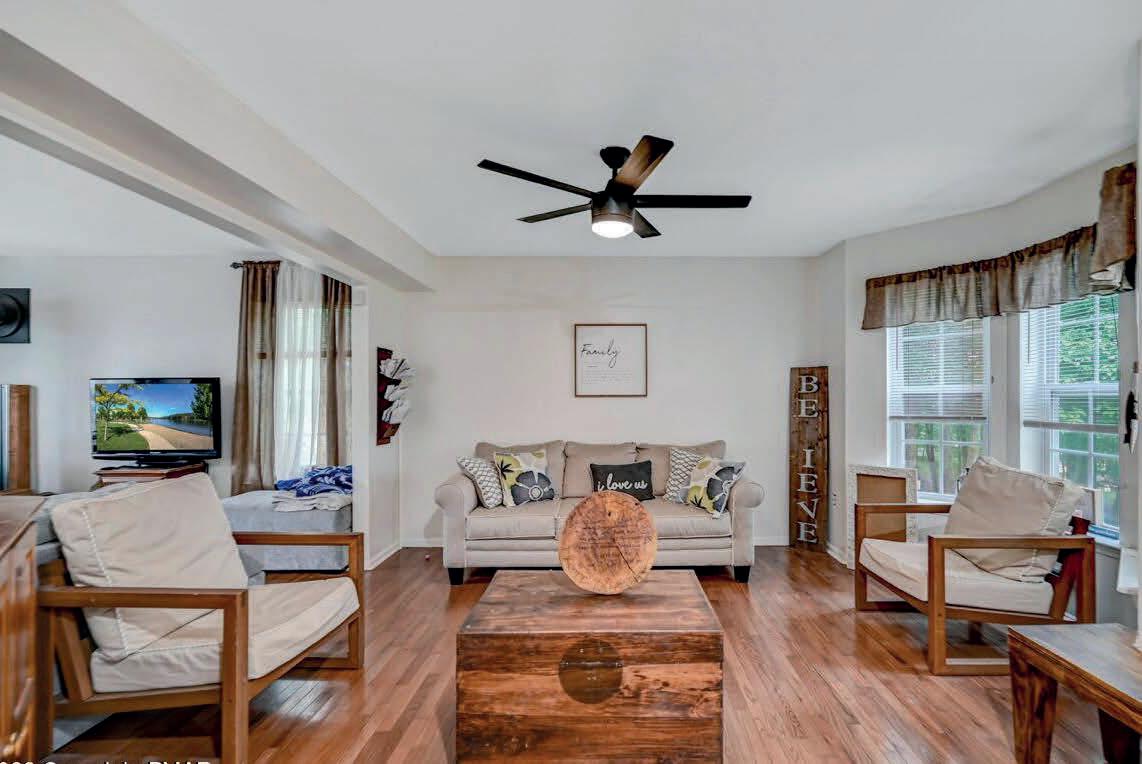

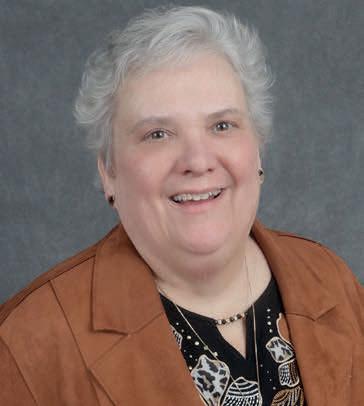
GINGER WALSH
1111 N. Fifth Street, Stroudsburg, PA 18360
5
219
KENSINGTON DRIVE, BUSHKILL, PA 18324
BEDS |
2.5
BATHS | 2,624 SQ FT | $352,000
$995,000 |

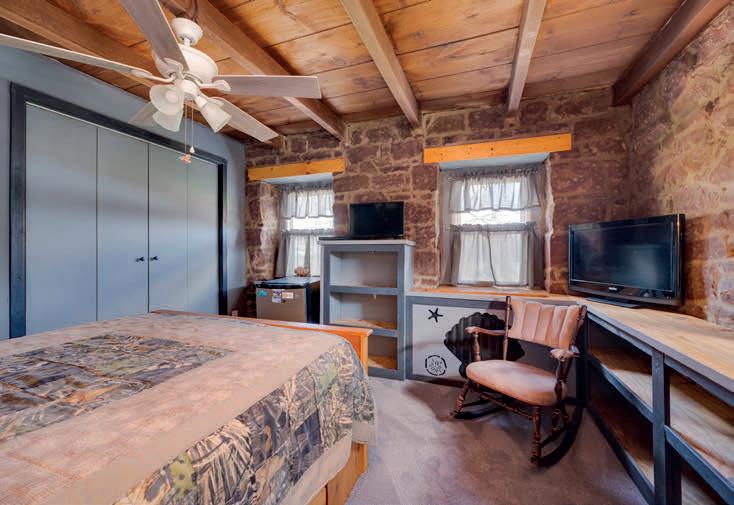
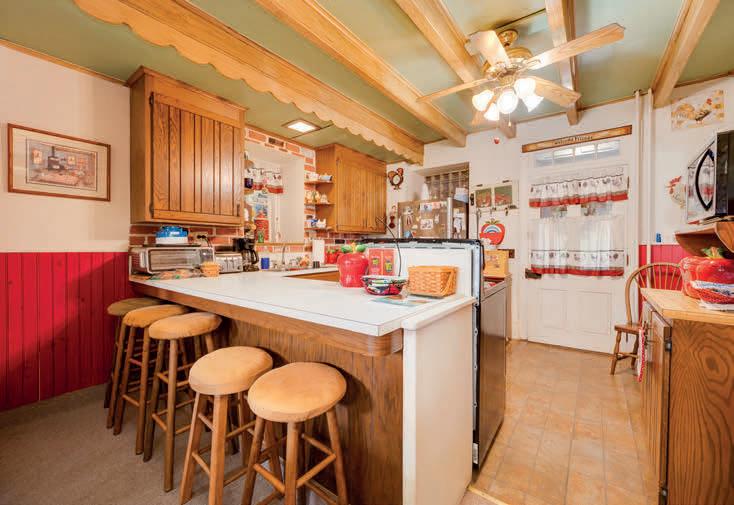
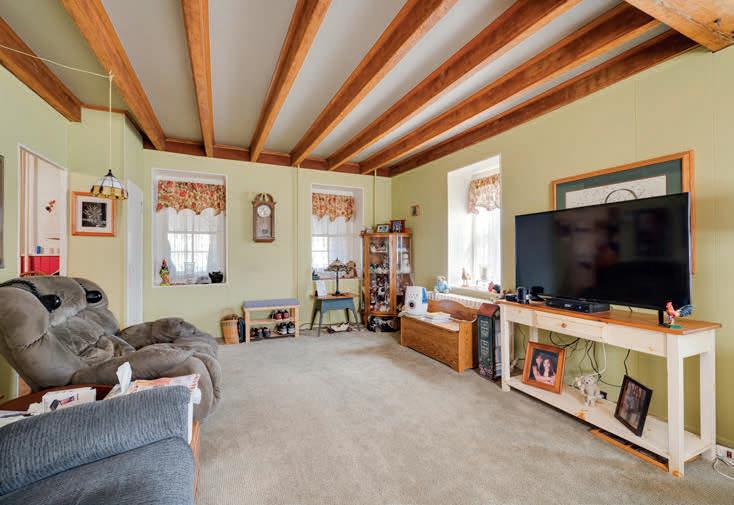
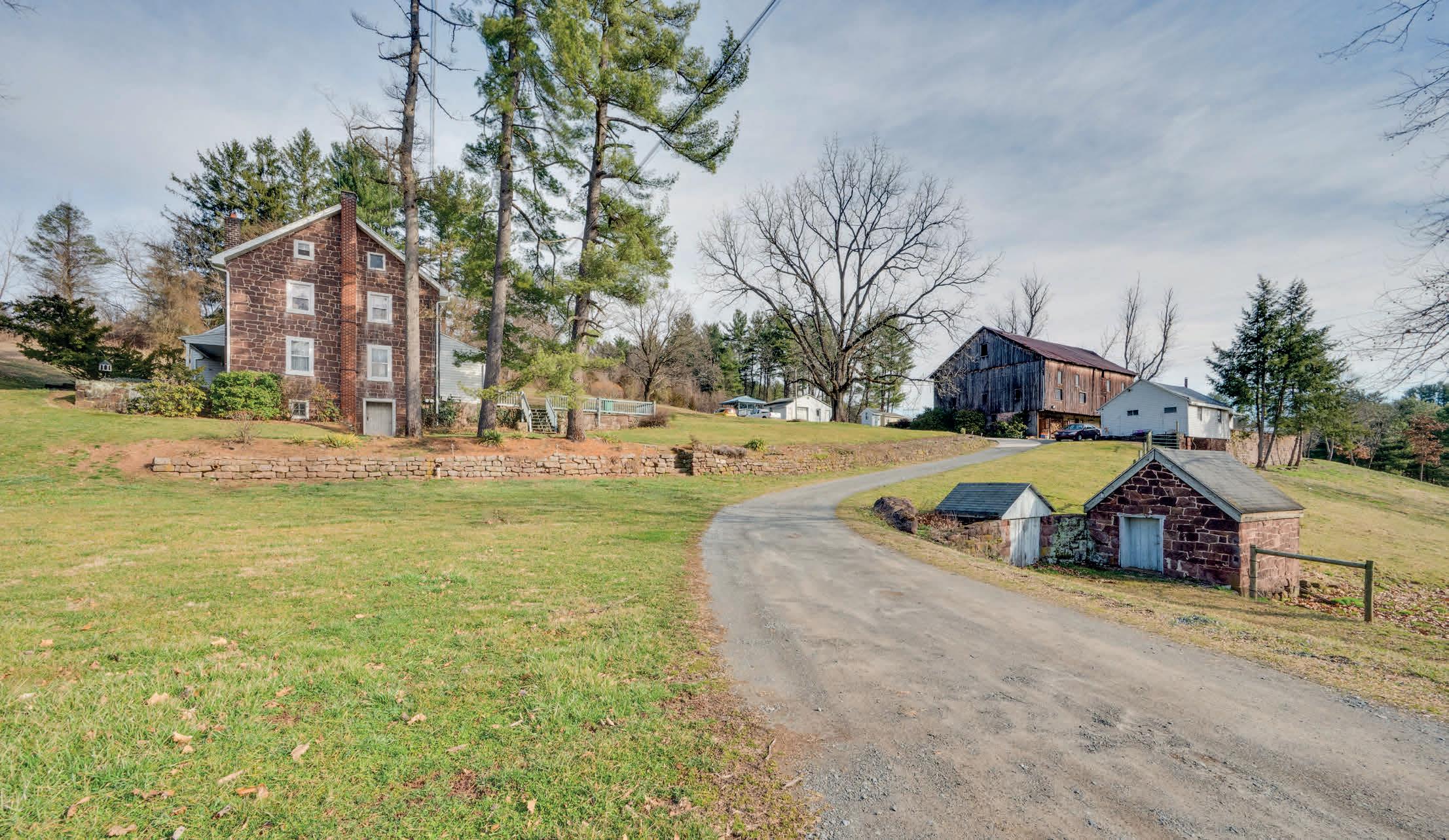
This is not your typical farm house! Not only are there 3 private bedrooms which offer tons of privacy, the attic is finished and extremely spacious for another bedroom with enough space for a sitting area. As if that wasn’t enough, there is another portion of the home offering its own entrance, kitchen, living room, full bathroom and bedroom. The house is perfect for an extended family situation. The detached garage is 33x23 and offers a large workshop area to work on your farming equipment or cars or store tools. Before you give too much consideration to what you’ll use this spacious area for, you’ll want to check out the second structure that is an additional 45x18 workshop area. This workshop has a wood burning stove for heat, and electric. Its connected to a carport area which is an ideal size for a four wheeler or a piece of farming machinery. The barn is immense at 60x40 and offers tons of character and functionality. There are open bays, a large section for hailing hay in the “front” entrance. The rear entrance is set up to house your cows, sheep, alpacas or goats! There is a workshop area as well. Aside of the barn you’ll find a chicken coop. It truly is an ideal set up for raising farm animals. Also to add to the old word charm there is a 12x14 springhouse! The extensive 33+ acres offers something for everyone. There is a large newly installed electric fenced in area that was constructed to raise steer. There is a section where hay has been grown. The current owners have been very successful with hunting on the property. If you are more of a hobbyist, grab your four wheelers and enjoy the terrain! You can spend hours with your family and friends exploring the land. When you are ready to retire for the day, hit the pool with the large deck and cabana area to fully unwind. The home is enrolled in clean and green which offers very affordable taxes less of $2800. The property is in an area zoned for General Commercial which offers additional options for use.
C: 610.413.0520
O: 610.372.0212
erica.fair@yahoo.com www.sjrealtor.homes
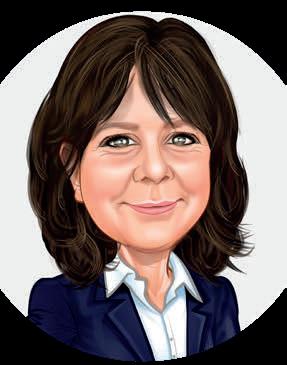
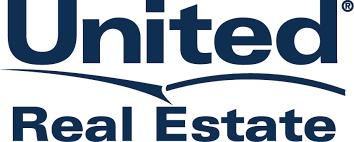
C: 484.269.4257
O: 610.372.0212
2928 MORGANTOWN
ROAD, MOHNTON, PA 19540
BEDS
3 BATHS
3,036 SQ FT
4
|
|
Erica Fair REALTOR ®
Scott Jaraczewski REALTOR ®
72
scott@sjrealtor.net www.sjrealtor.homes
1198 READING BLVD, WYOMISSING, PA 19610
This Magnificent “One of a Kind” Mansion designed by the famous Philadelphia architects Rabenold & Seyburger has been restored and updated to perfection. The huge gourmet kitchen opens to a breakfast area, wet bar and Sundrenched Family Room with Built-ins and Fireplace. The Fountain Room off the Formal Living Room is freshly painted and features custom tile work and windows galore. There is a laundry area and Pool access with His/Hers Bath and changing rooms... Outside enjoy a lovely kidney shaped pool, state of the art Sport Court and bocce court. Offered at $1,625,000
107 GAIL CIRCLE, WYOMISSING, PA 19610
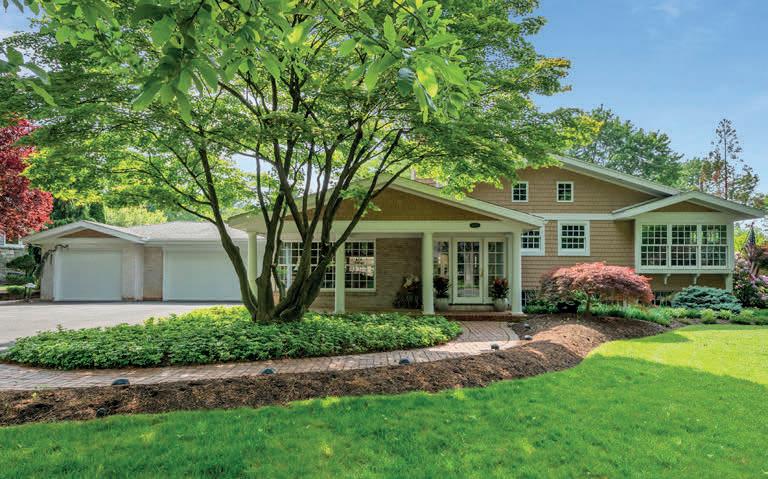
Your fairy tale just came true with this spectacular castle on the hill! This home accommodates 4 bedrooms (with possible 5th bedroom on first floor) and 3 full and 3 half baths and sits on a private cul-desac in beautiful Wyomissing. Stunning two-story turret entrance foyer doubles as a living/sitting room with beautiful hardwood flooring and grand staircase. The large, upgraded kitchen features granite counters, tile backsplash, a large center island with seating and cooktop and a breakfast nook. Expansive mud room on 1st floor, Jack-n-Jill bath on the second level, Finished lower level with wet bar, 2-Car garage, newer roof and easy access to all Wyomissing has to offer! Offered at $599,000

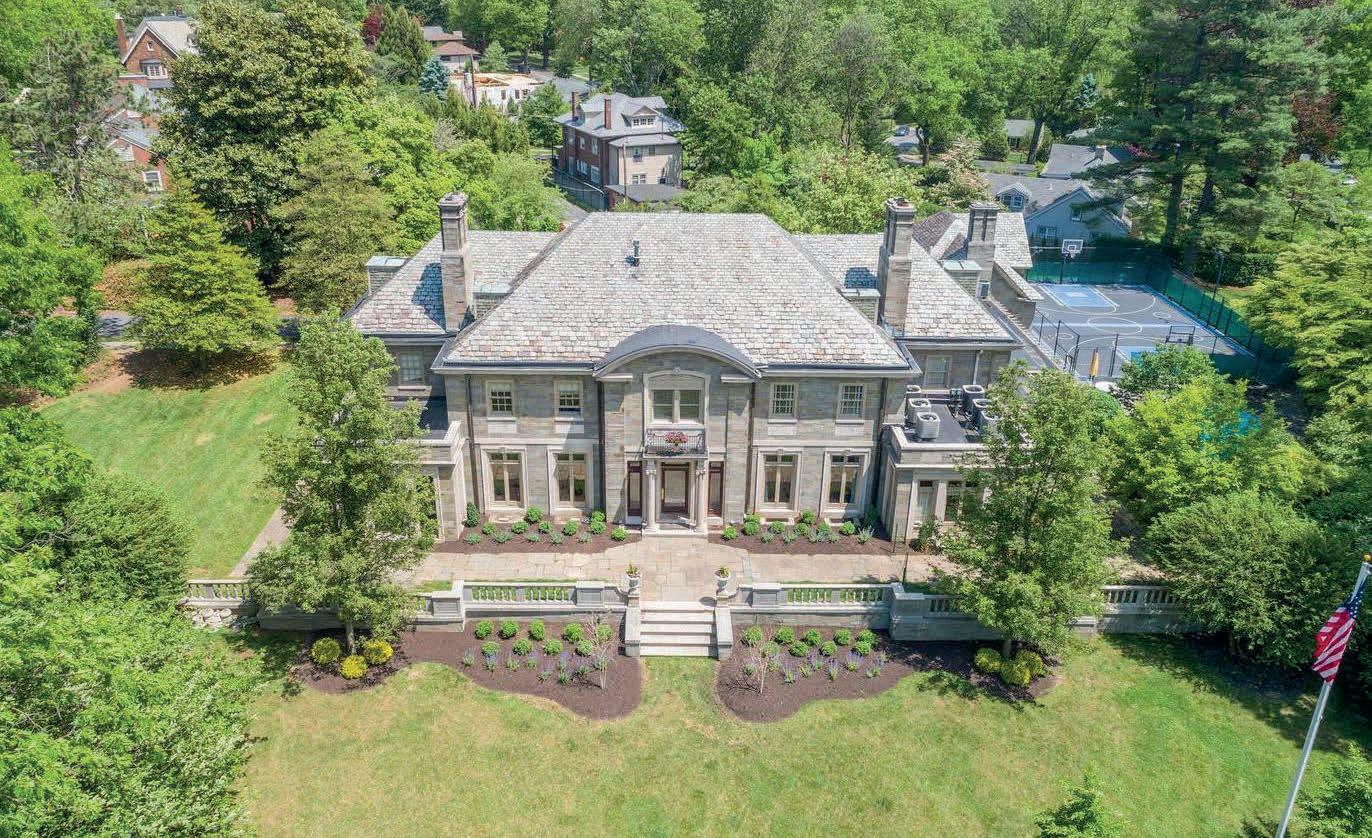
25 FORDGEDALE ROAD FLEETWOOD, PA 19522

Old world charm abounds in this farmhouse beauty, that sits on 7.32 acres with 3 bedrooms, 3 bath, multiple outbuildings and an inground pool! This home has been extensively renovated from electric to plumbing with modern amenities without losing its characteristics & charm. The front patio will lead you into a full length covered, screened front porch, where many evenings will be spent watching the deer, and into a large foyer with beautiful, original hardwood staircase.. There is a large stone patio and firepit, which is great for outdoor entertaining as well as additional outbuildings for lots of storage. Bring your chickens and pigs (chicken coup is excluded), or grow a garden, as there is plenty of room to roam! The inground pool offers more entertainment and will be a welcome delight in the summer, with a lovely wrap-around patio and fencing. The home sits near Bieber Creek (a class A stream) and offers tons of privacy. Offered at $575,000
Lisa Tiger
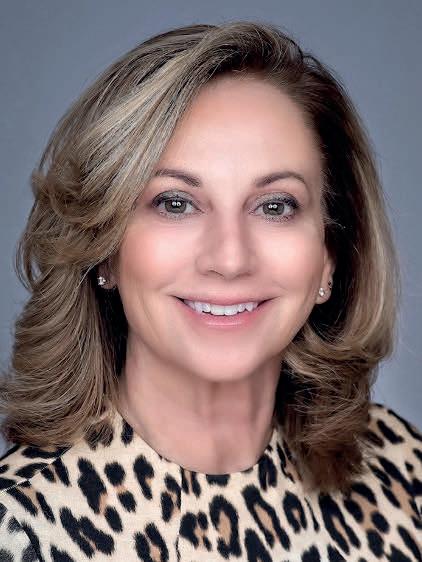
614 S TRENT AVENUE WYOMISSING, PA 19610
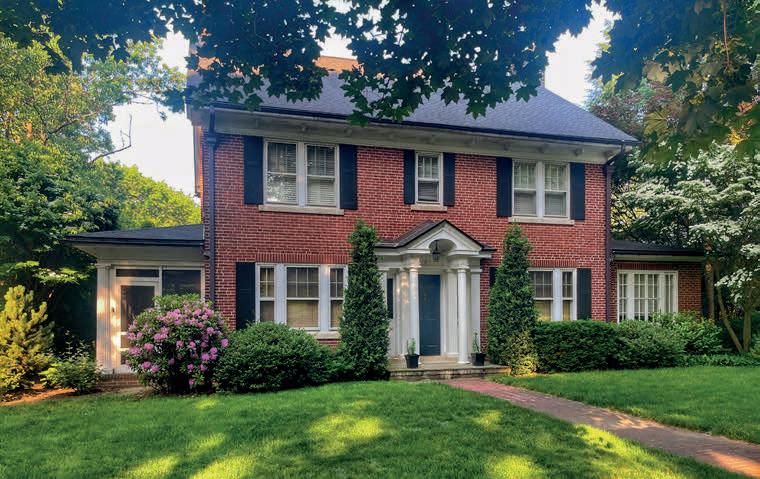
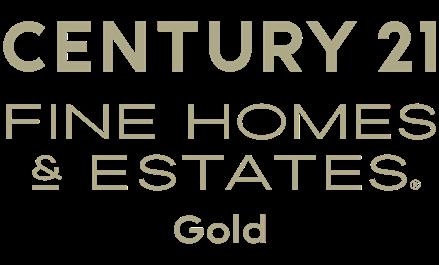
Absolutely Stunning, completely updated Center Hall brick 3 story on prestigious S. Trent Avenue in Heart of Wyomissing with 4 bedrooms, 3 full and 1 half baths. The architectural details are evident throughout the home, but modernized for practicality needs of today. To the right of the foyer the formal living room / great room has a beautiful gas fireplace with mantle, crown molding and a custom tv/audio built-in and the formal dining room on the left, has French privacy doors, builtin corner hutches, crown molding, French doors to the screened in porch and in-ceiling speaker system. This chef’s kitchen is a dream with highend appliances, quartz countertops, beautiful tile backsplash and a large center island with seating, as well as tons of cabinet space, recessed lighting and an in-ceiling speaker system. Cozy sunroom, main floor mudroom and spacious primary ensuite with updated bath. Offered at $835,000
1216 OLD MILL ROAD WYOMISSING, PA 19610
This Unparalleled almost 5,000 sq ft 4 bedroom, 3 full/2 half bath, brick and cedar shingle home has an open floor plan with a 1st floor primary suite, an in-ground pool and is located in the Upscale Birdland Community of Wyomissing. The large, covered brick front porch leads you into a very inviting foyer with beautiful tile flooring and crown molding. The spacious eat-in kitchen will be a chef’s delight with granite countertops and tile backsplash, built-in refrigerator and top stainless steel appliances, hardwood flooring, crown molding, and tons of cabinet space. The formal dining room has a lovely tray ceiling, crown molding and wainscoting which leads into an extraordinary sunroom/family room with a vaulted ceiling, skylights with blinds and hardwood floors and is encased with a wall of natural light windows, and sliders that lead out to the rear patio, overlooking the pool and landscaped grounds. Offered at $849,000
C: 610.207.6186
O: 610.779.2500 Ext.8466 ltiger@c21gold.com www.LisaTigerHomes.com
REALTOR ®
Blockhouse Residential is a custom residential contractor offering turnkey home construction services. We are a women’s owned business with a combined experience of over 35 years. We specialize in using high quality, high performance Off-Site construction for new builds and uniquely address the complications of remodeling an existing home. We can provide interested individuals with guidance and inspiration for the project using time crafted methods and high quality renderings.
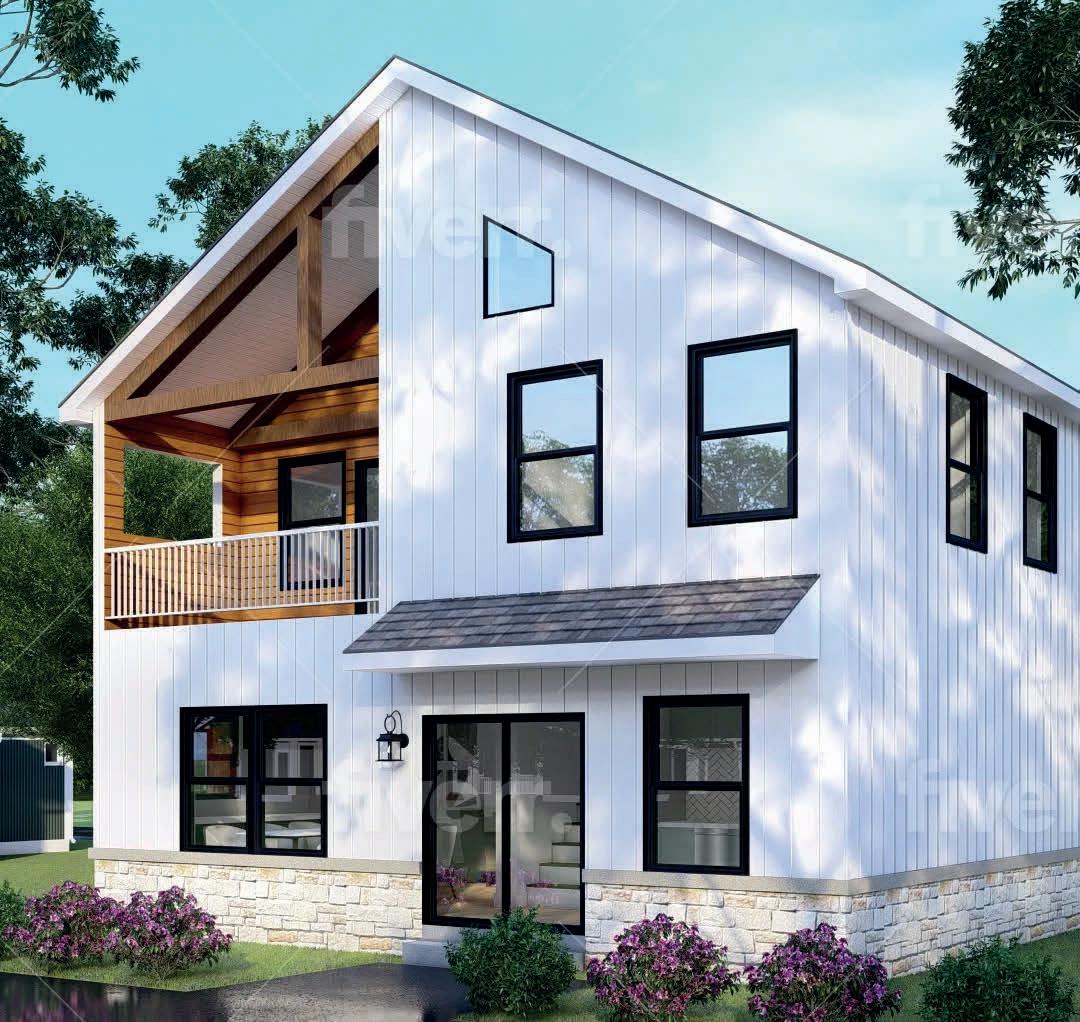
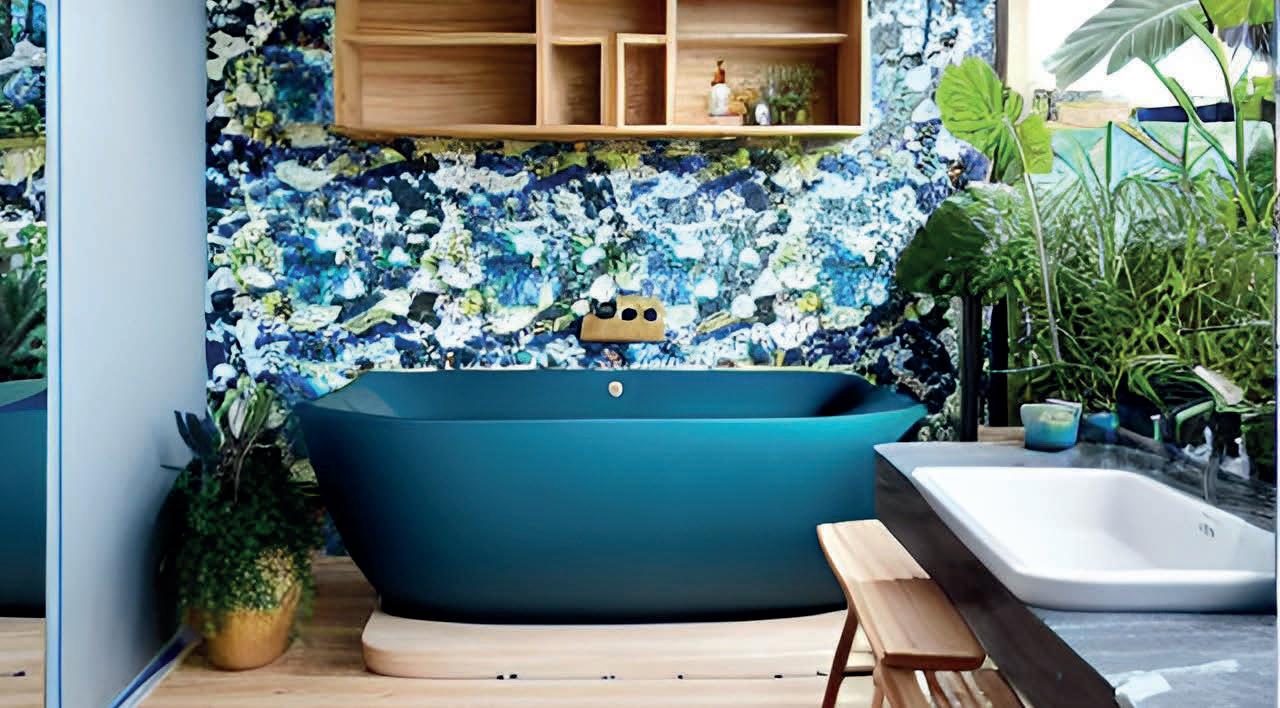
412.206.9506 | www.blockhouseresidential.com | 46 Sheridan Avenue, Pittsburgh, PA 15202
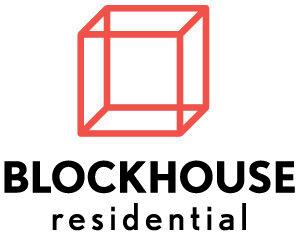
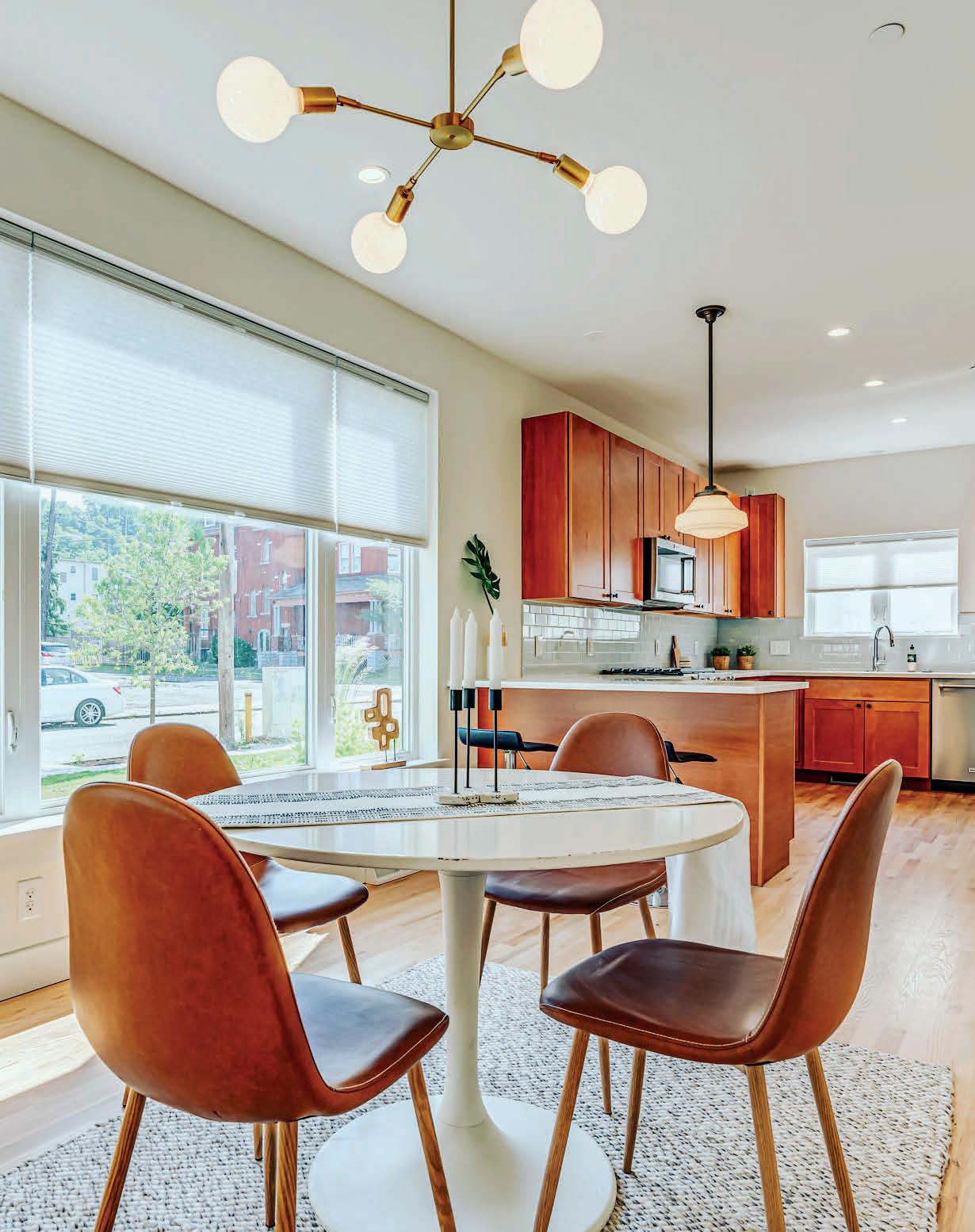
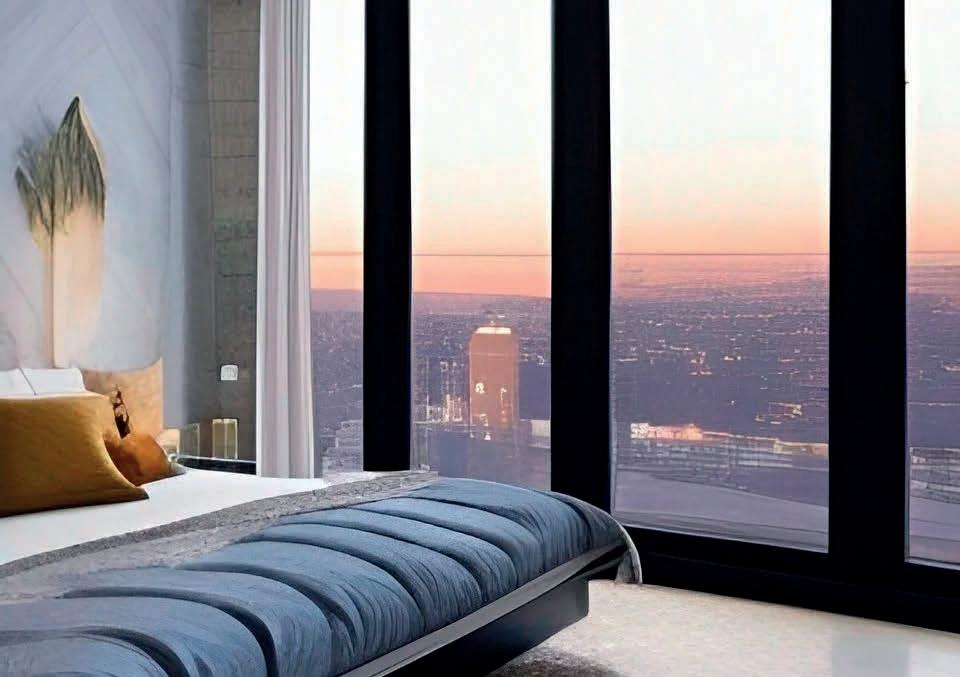

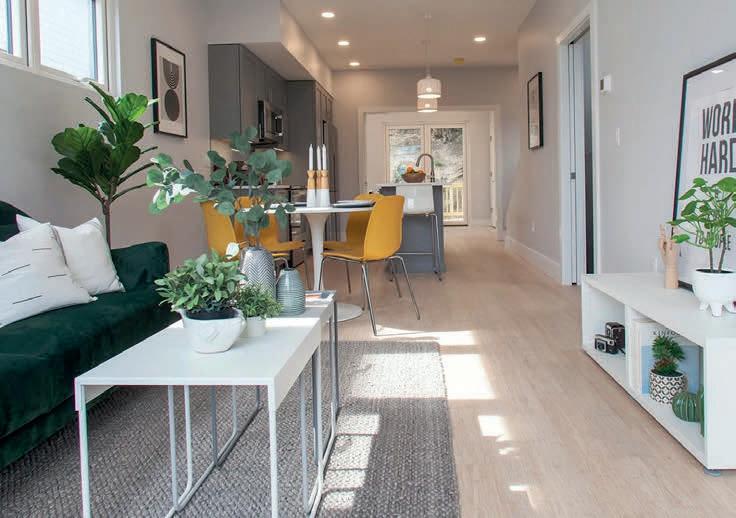
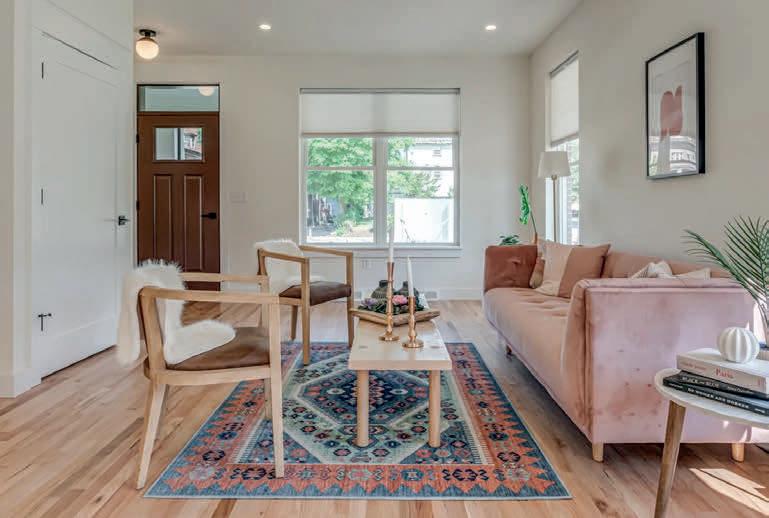
252 Atlantic Avenue, Sinking Spring, PA 19608
4 BEDROOMS | 4 BATHROOMS | 5,602 SQ FT | OFFERED AT $674,900
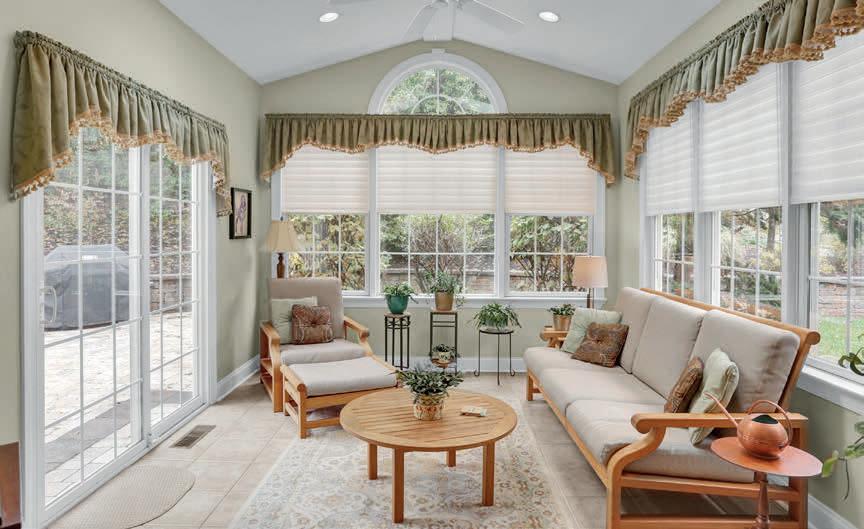


Absolutely Stunning Home in Green Valley Estates (Wilson Schools)!! One of the most unique entrances I’ve seen in this and surrounding communities. Upon entering the impressive 2 story foyer, you’ll notice the custom staircase to the 2nd floor and even more impressive the 2-story formal Living Room. The living room also features a gas fireplace with custom wood accents all the way to the ceiling with inlaid mirrors. A MUST SEE! Oversized Dining Room just waiting for all your guests to be formally entertained. The kitchen is laid out perfectly while connecting with sunroom and family room. Great open space for everyday functionality and larger gatherings. The kitchen features maple cabinets, granite countertops, built-in stainless-steel appliances, including a stainless-steel cooktop in the large kitchen island. Step down into the sunroom, bring a beverage and just enjoy the intimate setting around you. Vaulted family room ceiling with an abundance of natural sunlight (lots of windows) and another gas fireplace. By the way, no need to go to the foyer to go to bed at night… just take the steps from the hall at the breakfast area. The 2nd floor hallway gives an awesome bird’s eye experience of the living room and foyer area… the photographer captured this really well (check out the pics)! Owners’ bedroom is very spacious with a few items that stand out… Huge Walk In Closet, Private Balcony Overlooking the Family Room, a Tray Ceiling w/ Recessed lighting and a remodeled Owners Bathroom. Owners Bathroom remodel added a ceramic tile shower with a soap and shampoo niche, new floors, and updated vanities with granite tops. The basement finished area adds another 1100 sq ft of fun entertainment space, which includes a wet bar, new flooring, and plenty of space for whatever you desire. Another great feature… there’s steps from the basement to the 3-car garage –great for loading in your future pool table or 80” TV! The exterior, with its mature landscaping and tastefully done hardscaping in the rear yard, is ready for your outdoor enjoyment. OH and don’t forget the Automatic Retractable Awning, for times when your Done w/ the Sun! Check out the pictures and virtual walk through to capture what words Can Not… Or even better, set up a private tour!

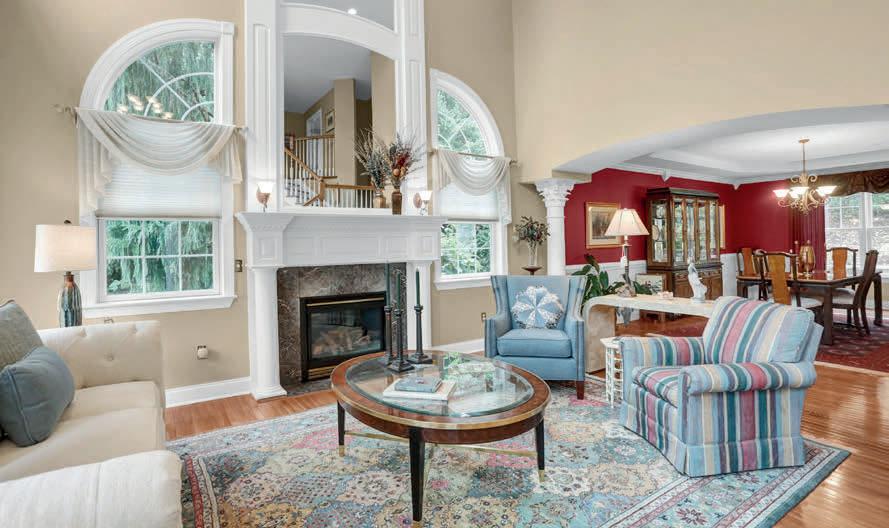

Brad Weisman REALTOR ® C: 610.898.1441 | O: 484.256.5836 brad@bradweisman.com www.bradweisman.com Lic. #RB068762 60 Commerce Drive, Wyomissing, PA 19610
300 Lafayette Avenue Fineview, PA 15214

4 Beds | 3.5 Baths | 3,173 Sq Ft | $475,000
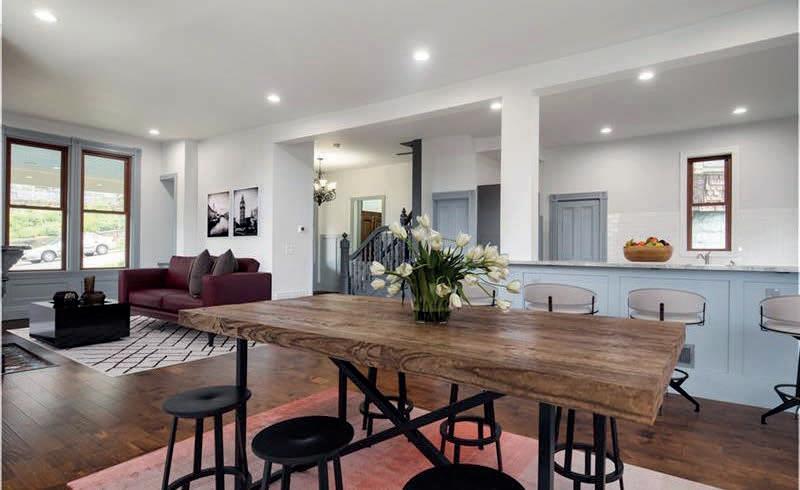
Located in Pittsburgh’s North Side, overlooking downtown Pittsburgh and the Mexican War Streets, this 4 Bedroom home is a Party Place & Vacation-athome dream! This stick-style Victorian Painted Lady was gutted and completely renovated in 2018-2019, after which it was purchased by my clients Laura and Justen; they recently transferred to Ohio. They hosted many fantastic dinner parties and rooftop Deck Soirées here while enjoying the sizeable, gracious porch and the three upper decks. They loved looking down at the North Side, which is a stroll away, and they adored living just one minute away from Federal Street, Allegheny Commons Park, Nova Place, AGH, PNC Park, and FOREVER HEINZ Field. Location, Location! The Tax abatement from the City and School Taxes continues until 12/31/2029.
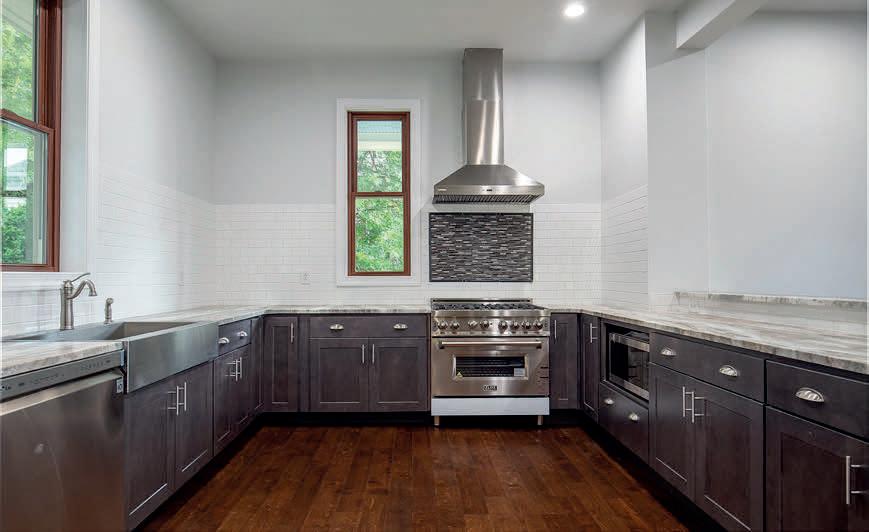
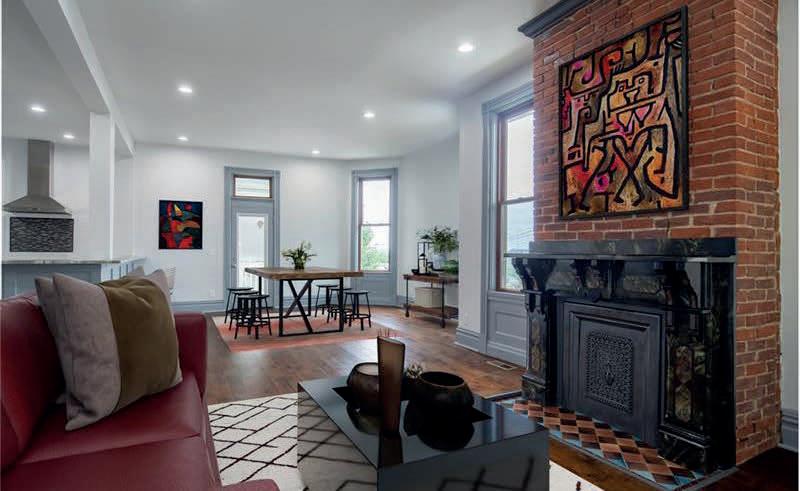
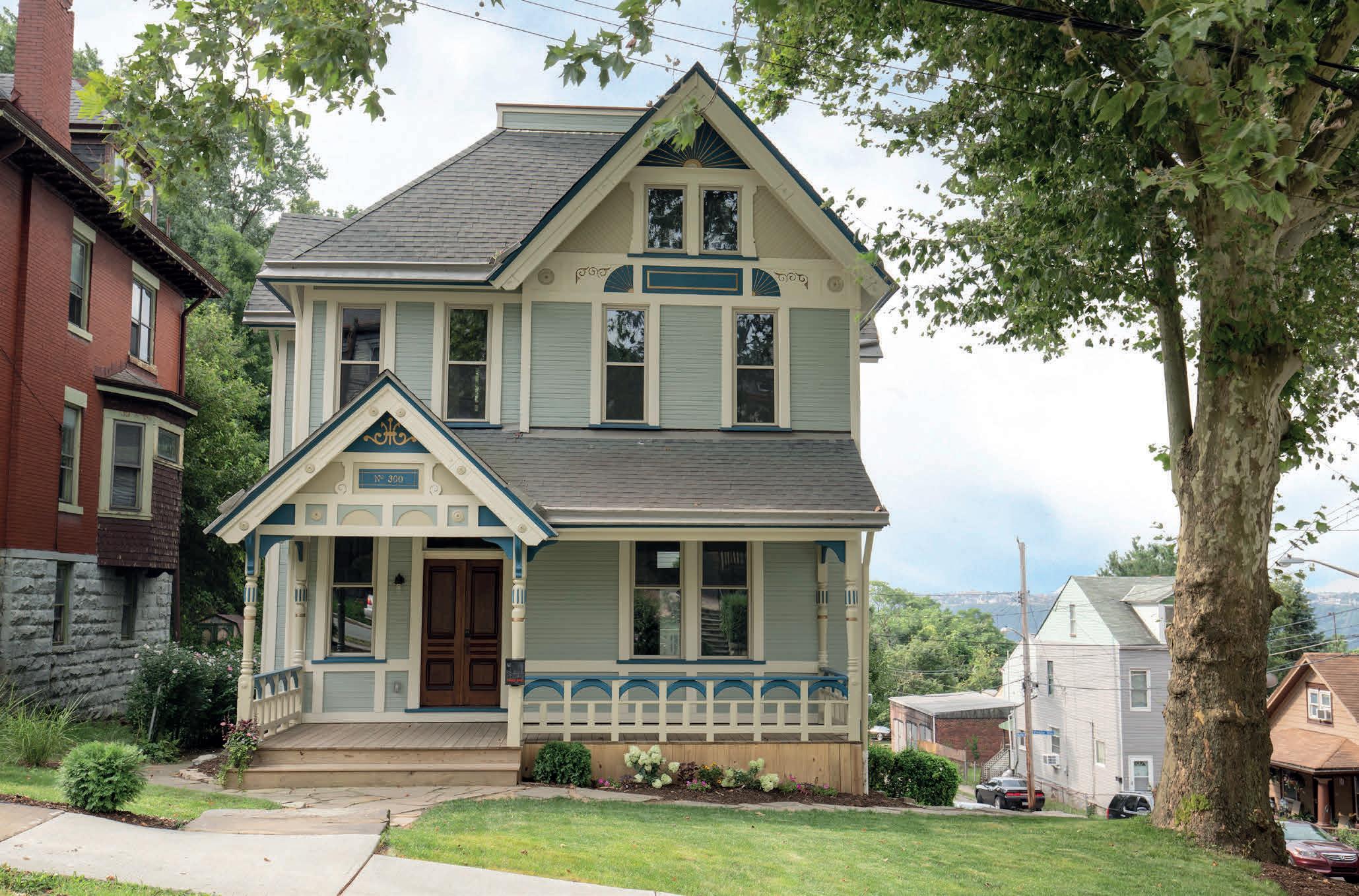
Compass is a real estate broker licensed by the State of California and abides by Equal Housing Opportunity laws. License Number 01527365 / 01997075. All material presented herein is intended for informational purposes only and is compiled from sources deemed reliable but has not been verified. Changes in price, condition, sale or withdrawal may be made without notice. No statement is made as to accuracy of any description. All measurements and square footages are approximate. Kay Barchetti & Leona Augustine REALTORS® 412.691.5086 kaybarchetti@gmail.com
76
Touch of Heaven
270 MILL RUN ROAD, CAMMAL, PA 17723
Here is your vacation home in the small village of Cammal, PA! Fall in love with the stunning setting for this rustic cabin in the woods on 10.85 acres!! You have access to Mill Run which is a trout fishing stream and you even have your own waterfall! The beautiful stone fireplace is perfect for cozying up to during the cooler weather and the wood flooring throughout lends to this log-sided cabin’s rustic charm! Sit on the huge screened in sun porch and just enjoy the peace! Ride your bike down to the Rail Trail, go kayaking on Pine Creek and enjoy endless fly-fishing opportunities! This includes a whole house generator and furnishings! This is the true definition of a cabin in the woods! Truly a touch of heaven! This is located in the popular tourist area of Pine Creek Valley in the heart of the PA Wilds! See these and more at www.RecreationalPropertiesPennsylvania.com
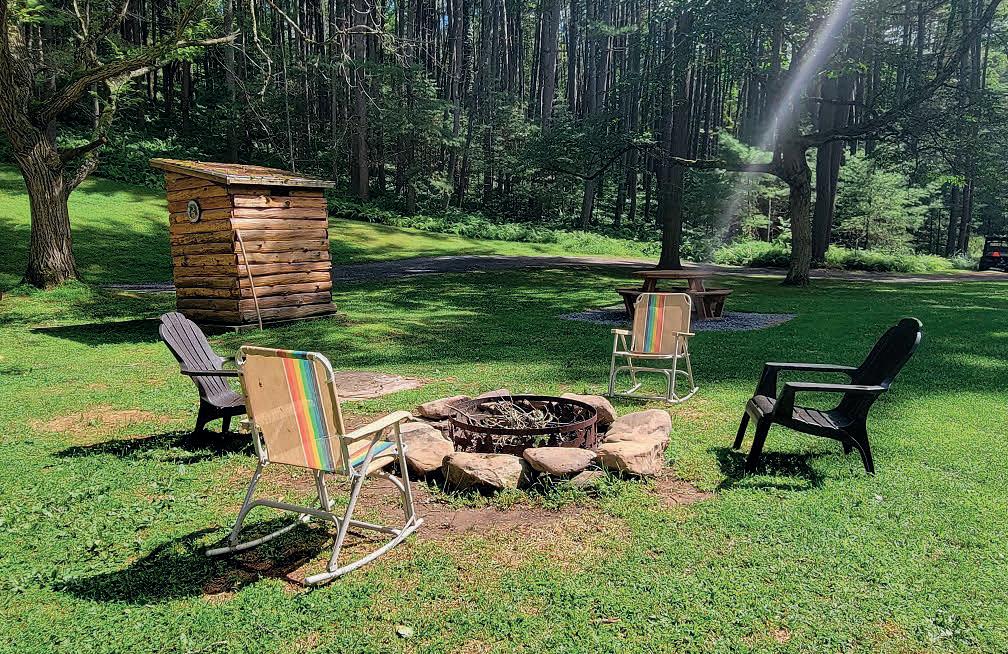
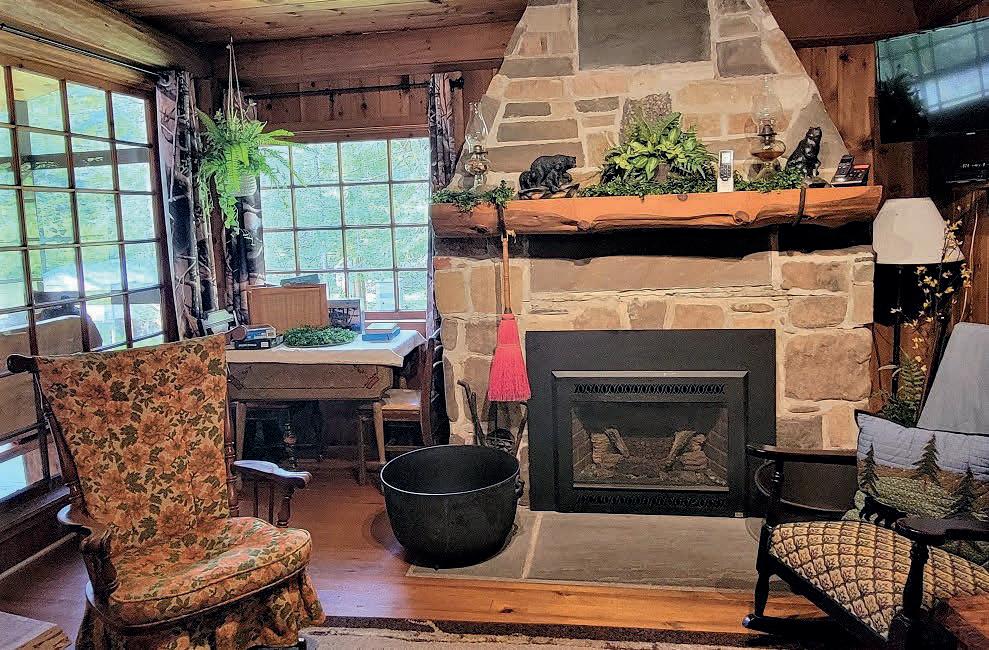
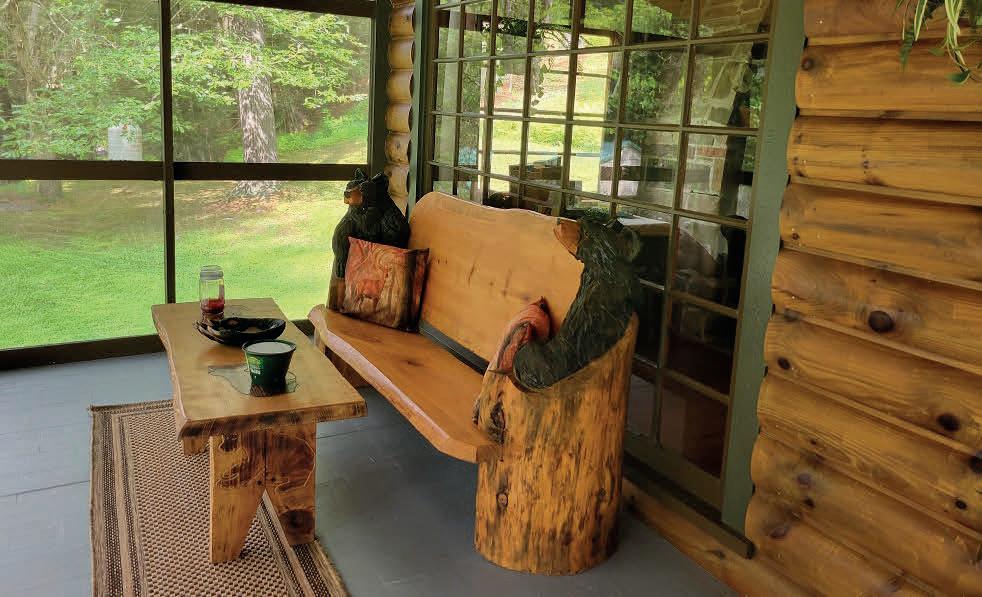
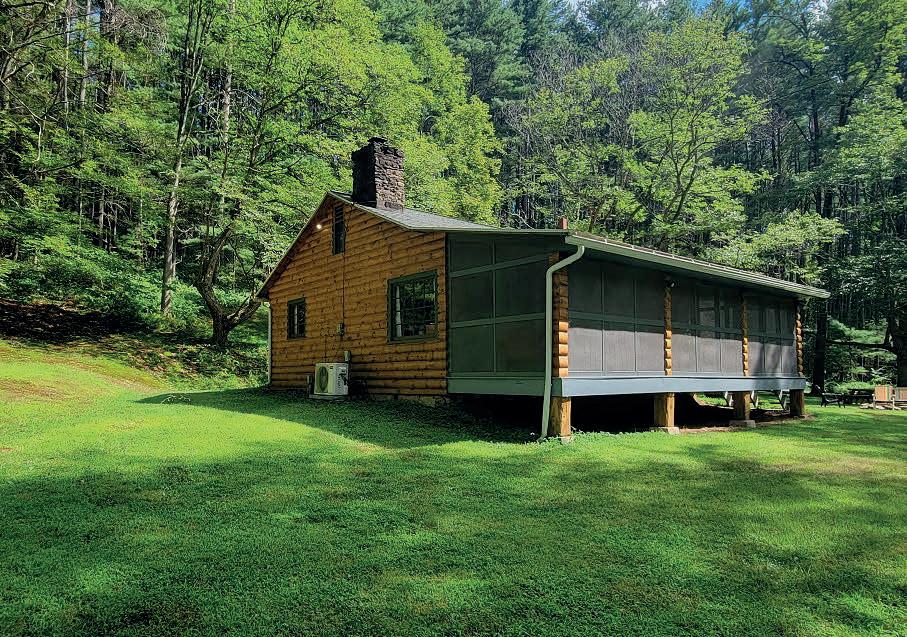
$425,000 | 10.85 ACRES
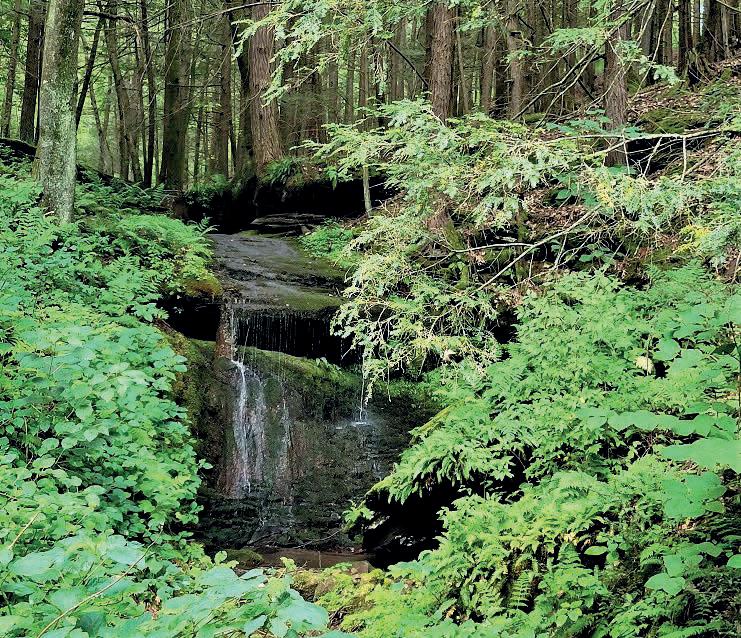
c: 570.660.0626
o: 570.748.8550 (ask for Lisa) lisa.a.linn@gmail.com
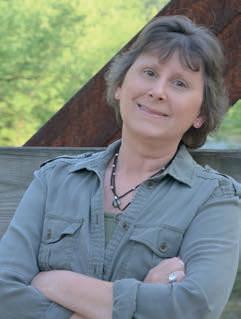
www.RecreationalPropertiesPennsylvania.com
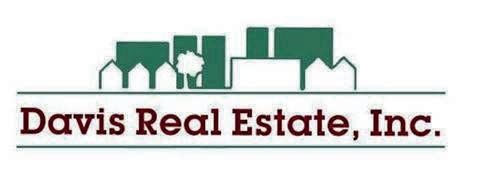
Lisa Linn REALTOR®
106 Bellefonte Avenue, Lock
17745
Haven, PA
Are you looking for a quiet place tucked back in the woods away from it all but with all the amenities? This may be it! Walk through the front door to see the gorgeous kitchen with stainless steel appliances and tons of counter space. The gas cooktop is surrounded by long countertop on both sides. An electric built-in wall over and microwave are to one side; the refrigerator stands on the other. A U-shaped island is multi-level for barstools on one side. To the side of the kitchen, the dining area has French doors leading to the enormous deck. The step-down living room has a focal point of a beautiful gas fireplace, plus transom windows with a view of the front yard. The master bedroom includes a walk-in closet and large bathroom. Two more bedrooms share a bath. Outside, beyond the deck is a garden area and a path to a ‘she shed’! The enormous 40 x 60 garage has a large workshop area or ‘man cave’ area. Make your appointment to see this property today!

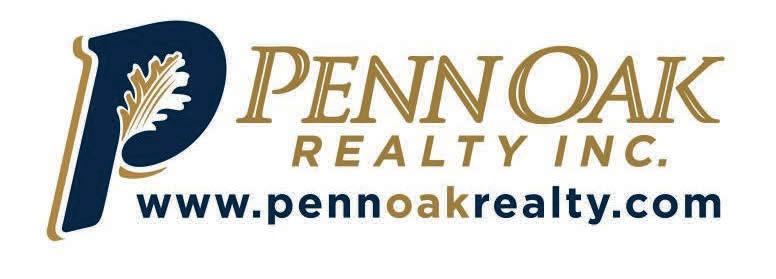
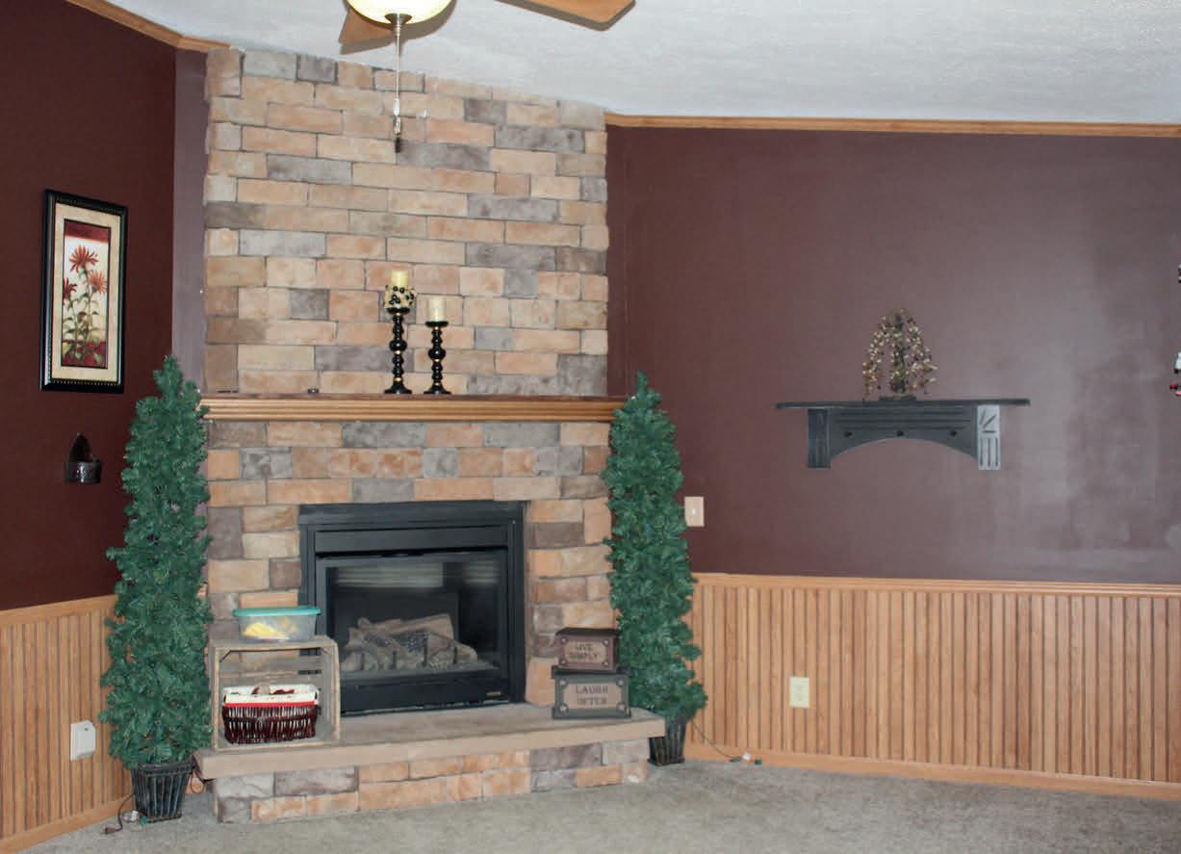
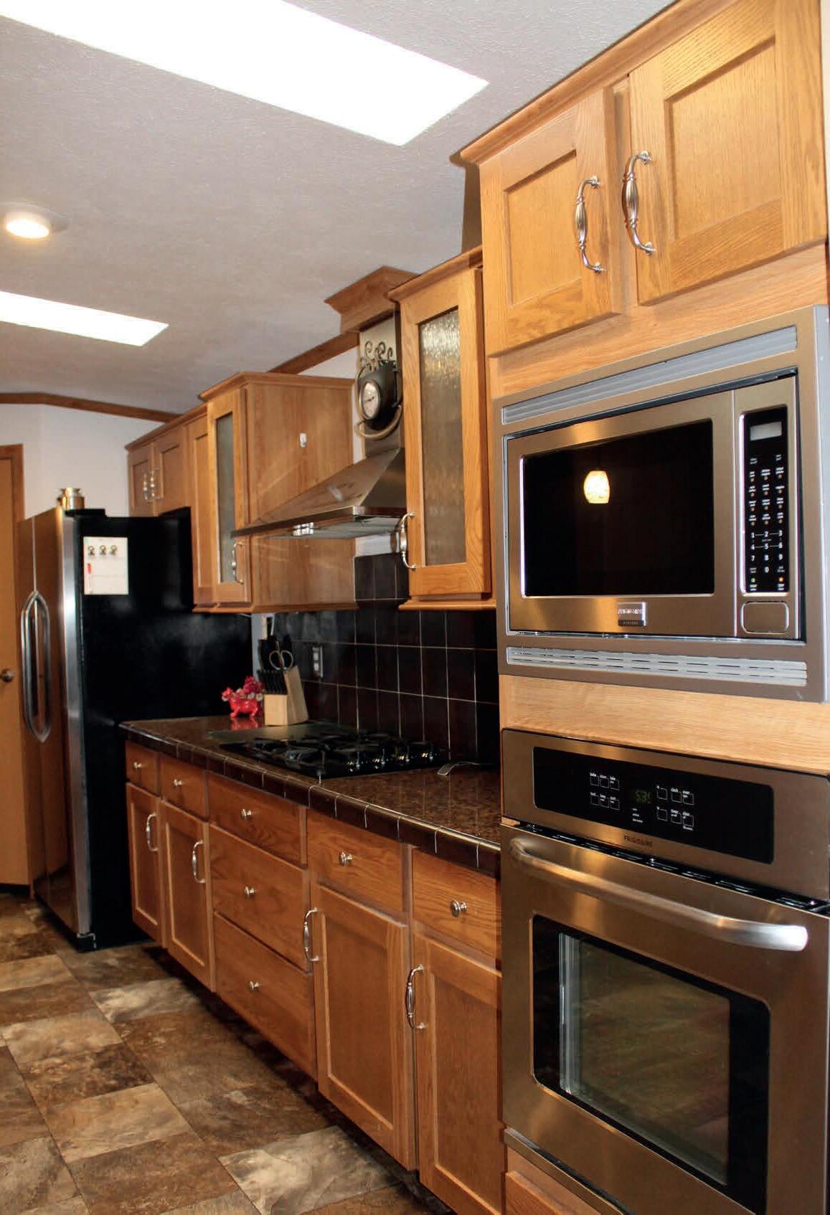
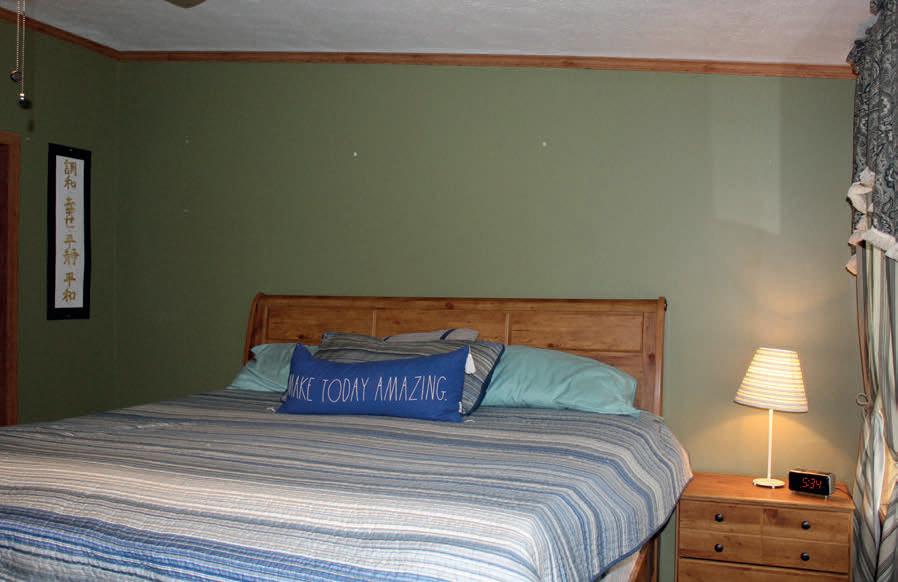
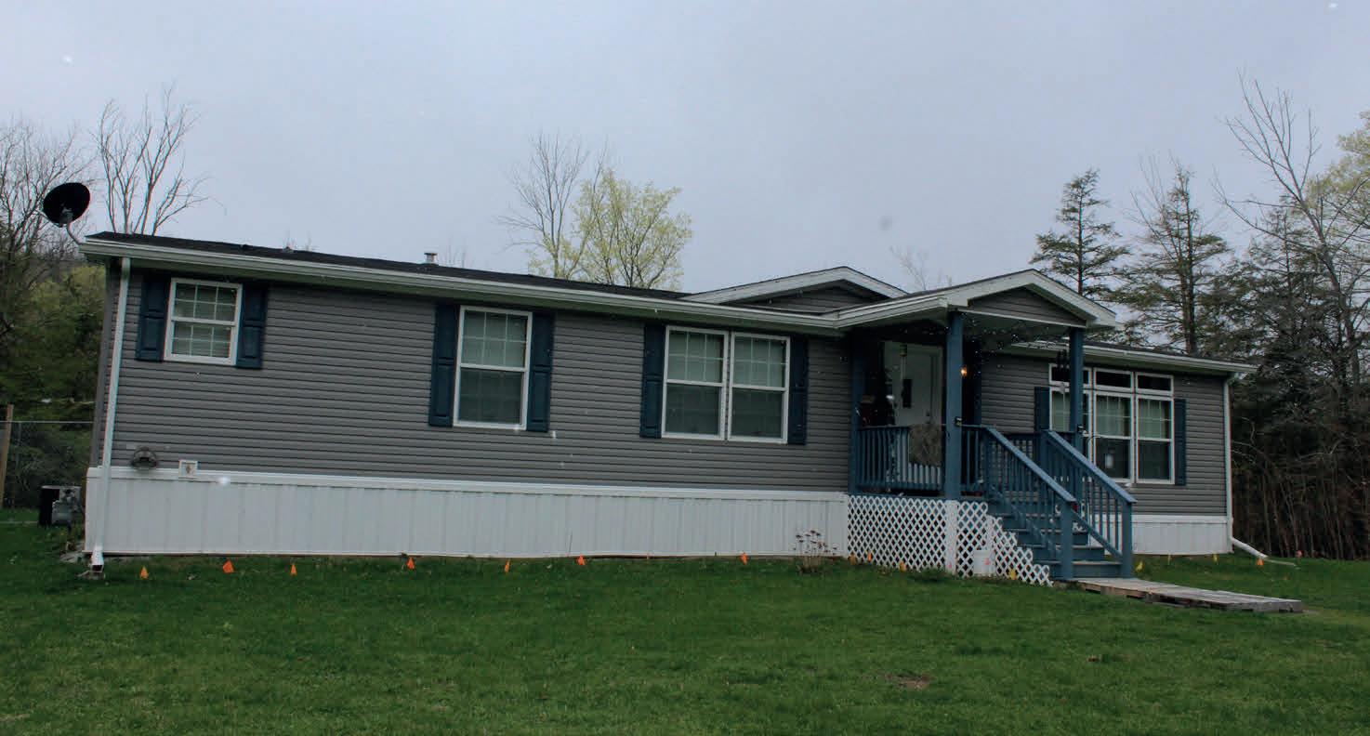 3 BEDS | 2 BATHS | 1,674 SQ FT | $349,900
3 BEDS | 2 BATHS | 1,674 SQ FT | $349,900
REALTOR ® c: 570.439.1869 | o: 570.463.4300 dawnavery@pennoakrealtyinc.com www.pennoakrealty.com 1792
KNOXVILLE, PA 16928 SERENE RETREAT IN THE WOODS: YOUR PERFECT BLEND OF TRANQUILITY AND CONVENIENCE
Dawn Avery
GLENN ROAD,
78
WOODLAND BLISS WITH MODERN COMFORTS



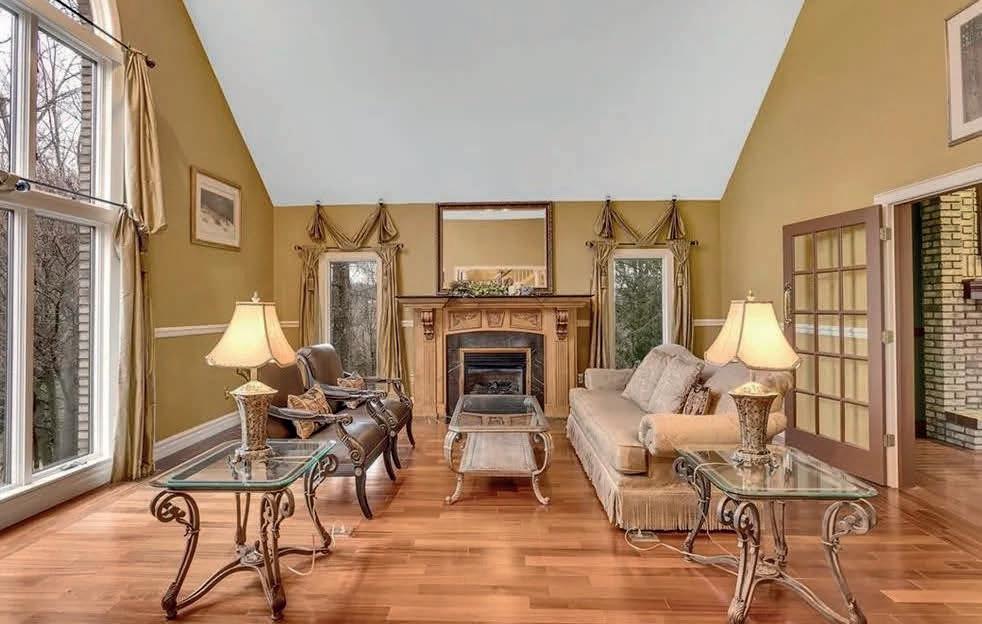
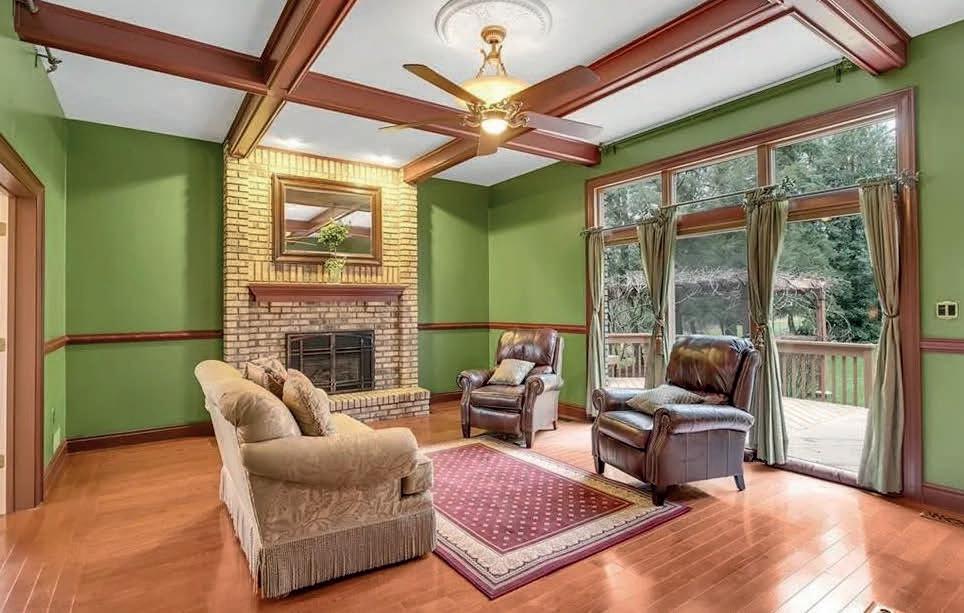
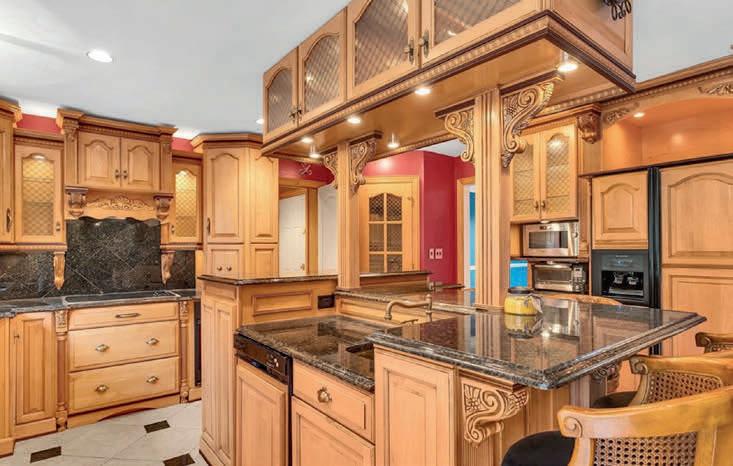

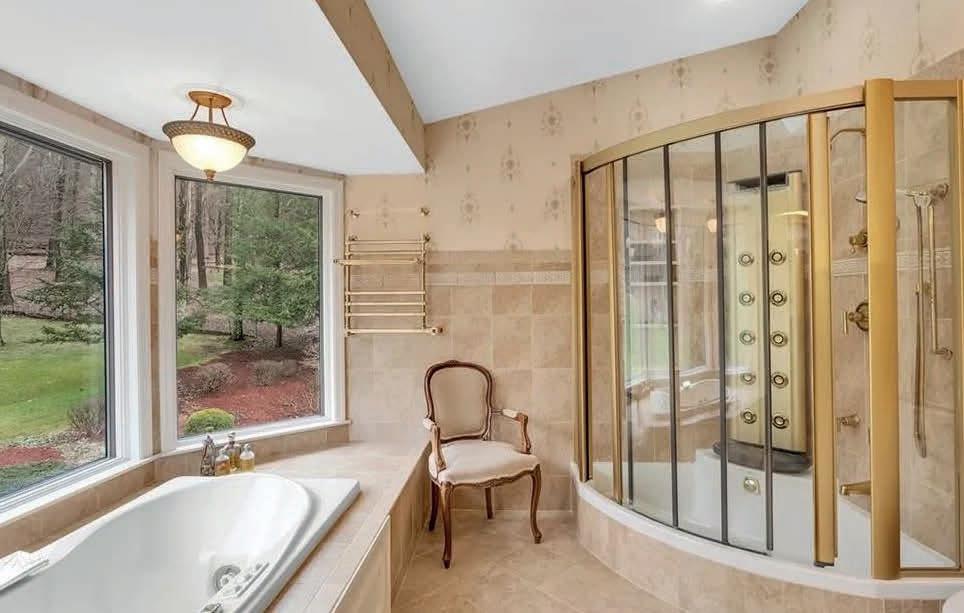
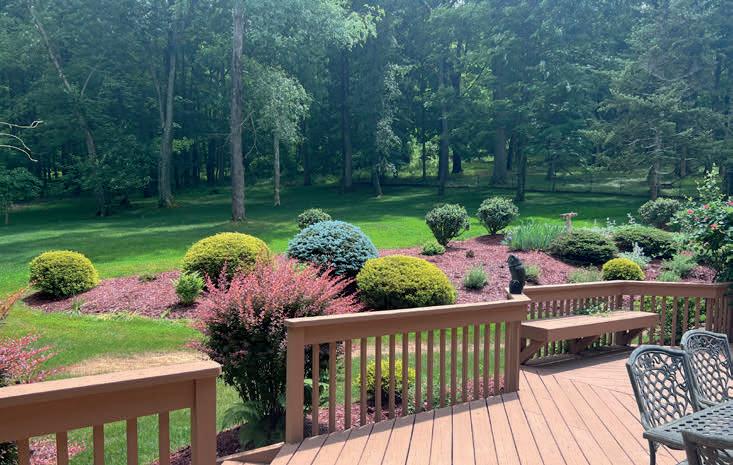

4 BEDS
3 BATHS
3,863
Completely Renovated Clois Fears Custom Home is perfectly situated on a 1.3 acre lot providing
wooded views all year long! Motion sensor lights and security surrounding the entire property the moment you enter the driveway. You are greeted by a Formal Dining Room and Living Room with a Vaulted Ceiling & Gas Fireplace. The Custom Designed American Woodmark Kitchen features Granite counters, Walk in Pantry and a complete appliance package including 2 Ovens, 2 Dishwashers and a bar fridge. The coffer ceiling
has
Gas Fireplace and
to the
expansive
The
Staircase leads to a Spacious
closets and
Jacuzzi
set in a Beautiful
Window. Bedroom 4 features a Spiral staircase leading to a private
& 2nd floor laundry that leads to a hidden bonus room. Oversize 3 car garage, mudroom/laundry. 500 Ft from the extensive hiking/biking trail. 2789 WALKER COURT EXPORT, PA 15632 C: 412.607.6027 kathy@propertymothers.net Kathy Dobos The Property Mothers Always Putting You First REALTOR ® 3141 Lillian Avenue, Murrysville, PA 15668 724.327.0778 | www.1choiceinc.com C: 412.377.2535 kublisellshouses@comcast.net Marian Kubli REALTOR ®
|
|
SQ FT | $775,000 This
gorgeous
Great room
a
stunning views. Walk outside
large deck and
yard.
split
Master bedroom with 3 custom
a
tub
Bay
loft
136 Southridge Drive
Cranberry Township, PA 16066
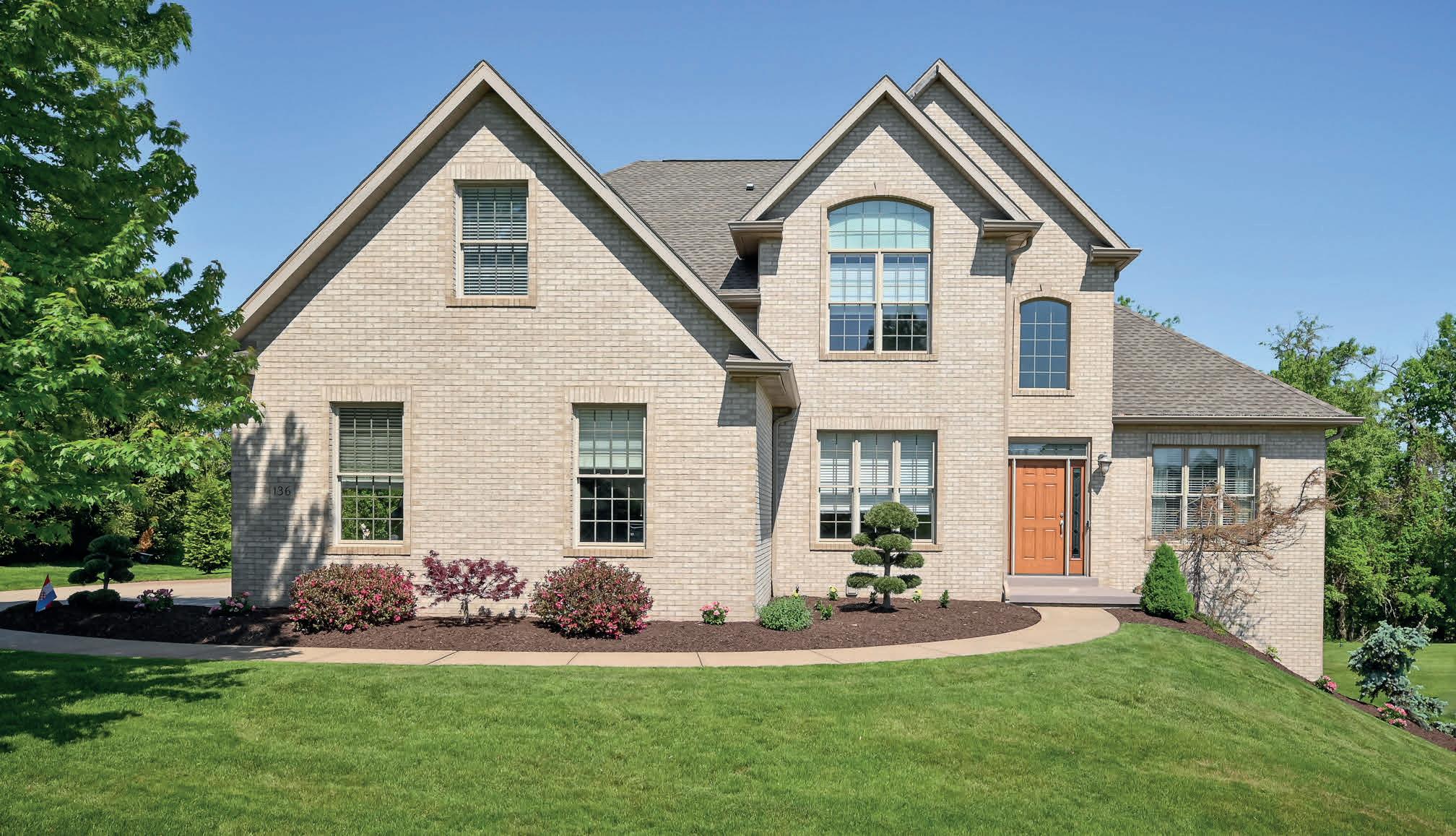
4 beds | 2.5 baths | 3,488 sq ft | $699,000
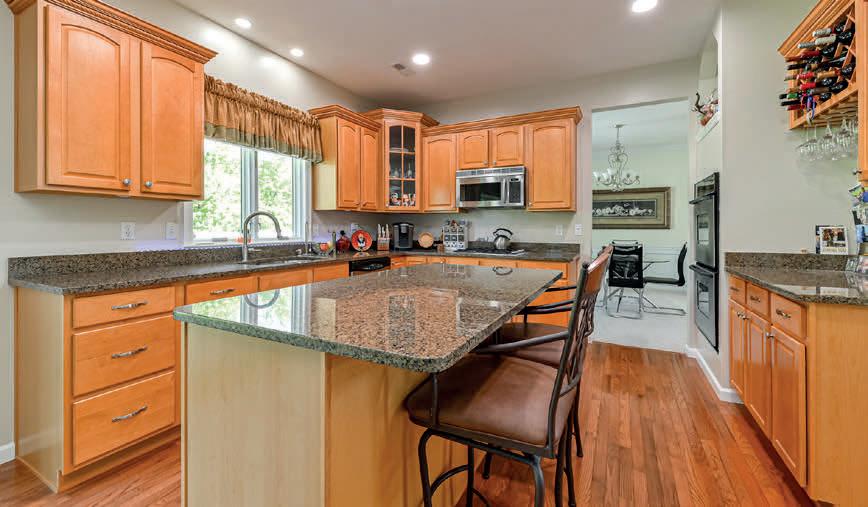
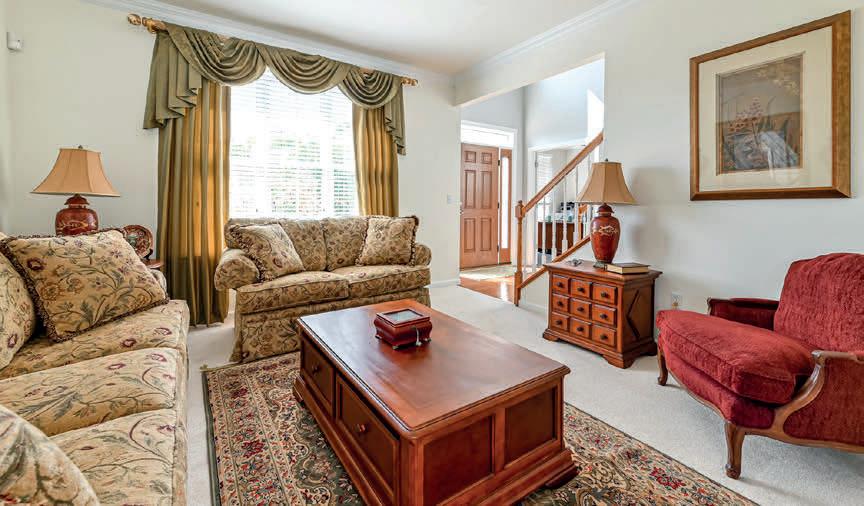
Welcome to 136 Southridge Dr in Cranberry Twp. This well lit, welcoming, one owner home features a perfectly level back yard with expansive trex deck and roll out awning. 4 bedroom, 2.5 baths with flex space thru the master walk-in closet. First floor office with french doors and laundry for your convenience. Living room has large windows overlooking the expansive back yard and features a gas fireplace. Open concept between living room and high quality, chef style kitchen. Upstairs features 4 bedrooms including a master with bathroom, walk-in closet and flex space beyond closet over garage. Maybe the best feature of this home is an unfinished basement. Don’t want someone else’s vision of your recreational space? Save the tear out costs and start with a clean slate. Every inch of this house is immaculate down to the finished garage floor!
More photos available at our website, TowneandCountryRE.net
Reid T. Baker
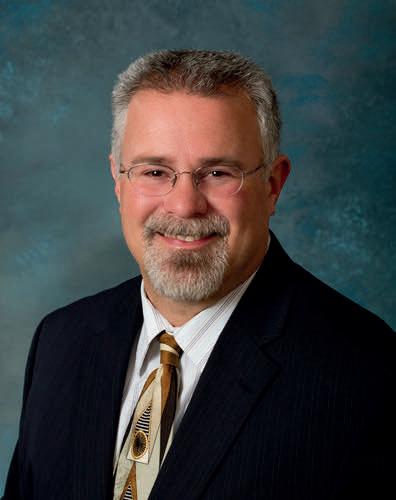 BROKER/OWNER/APPRAISER | LIC. RB068911
BROKER/OWNER/APPRAISER | LIC. RB068911
C: 412.400.6081
O: 412.487.5010
tandcrealestate@att.net
TowneandCountryRE.net
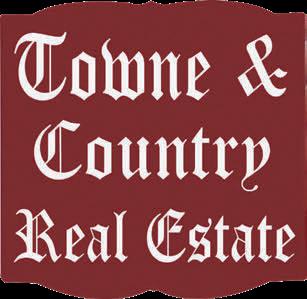
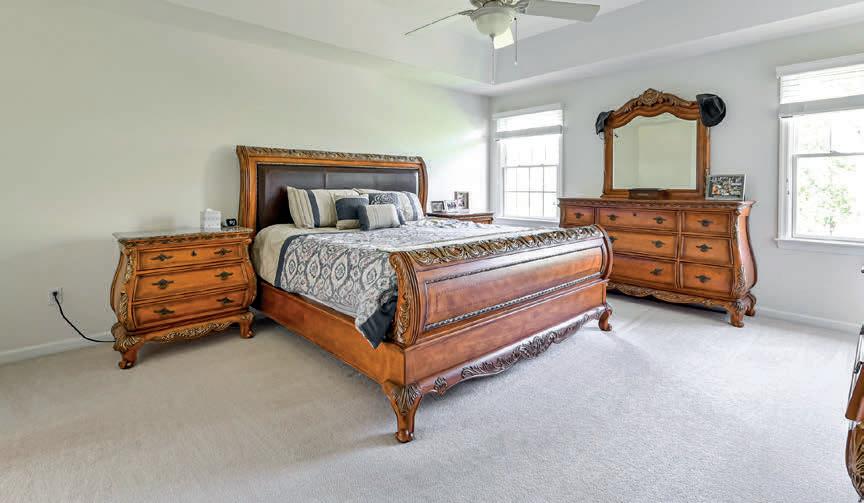
Route 8, Allison Park,
15101 80
4485
PA

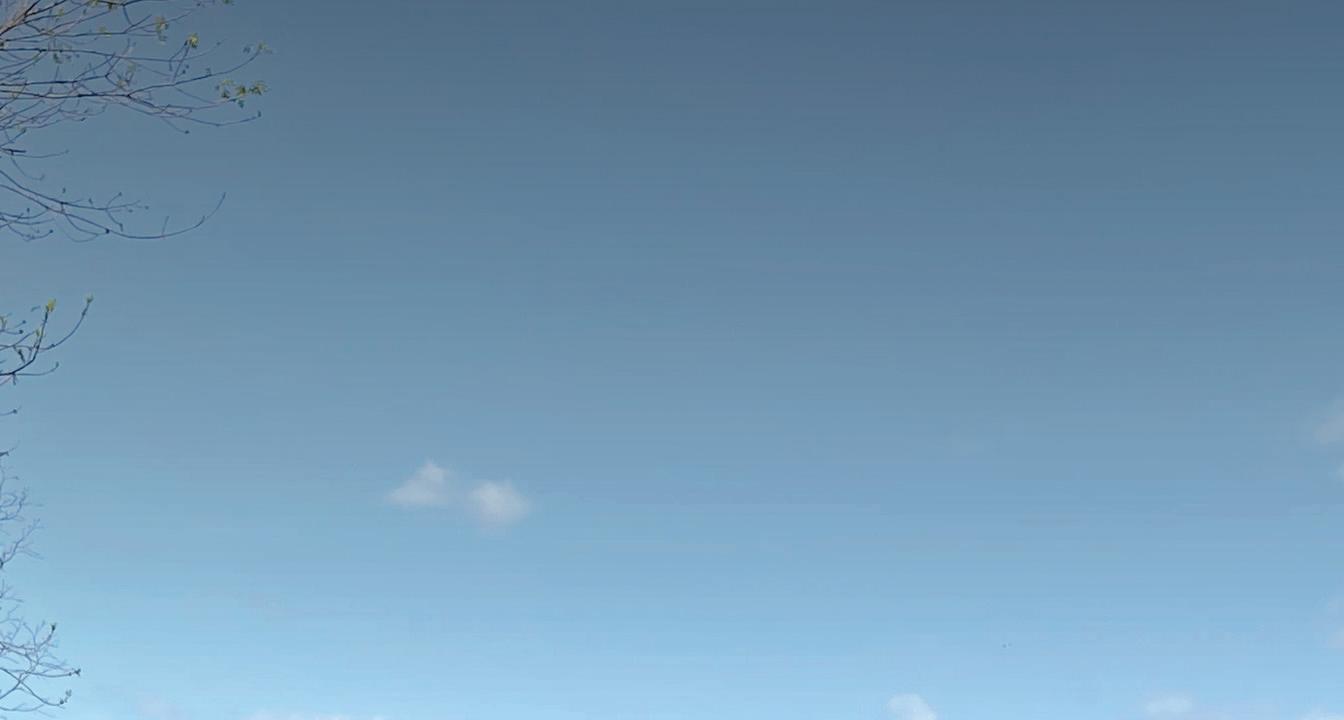
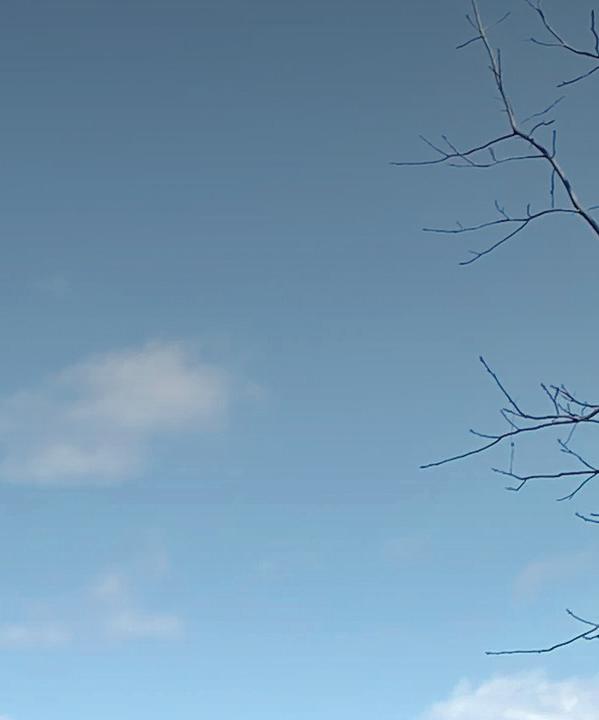
10-10A MERLIN ROAD, CHESTER SPRINGS, PA 19425
Land Opportunities
BUILDING
Haven is Dynamic +Cross-platform.



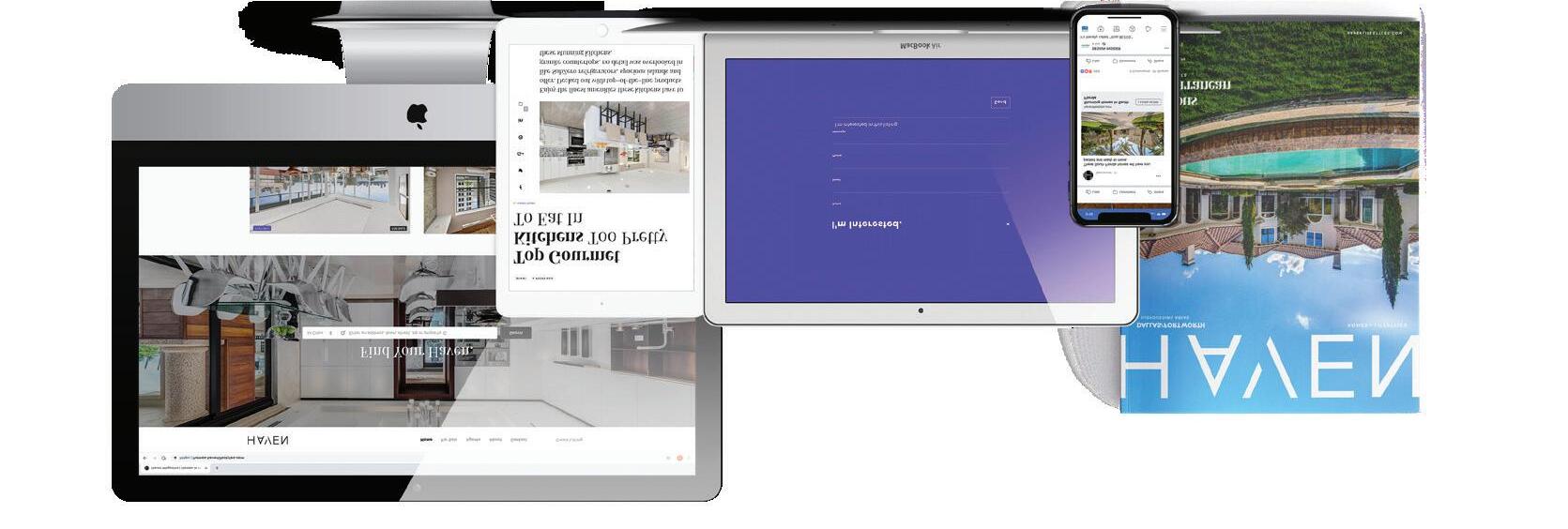
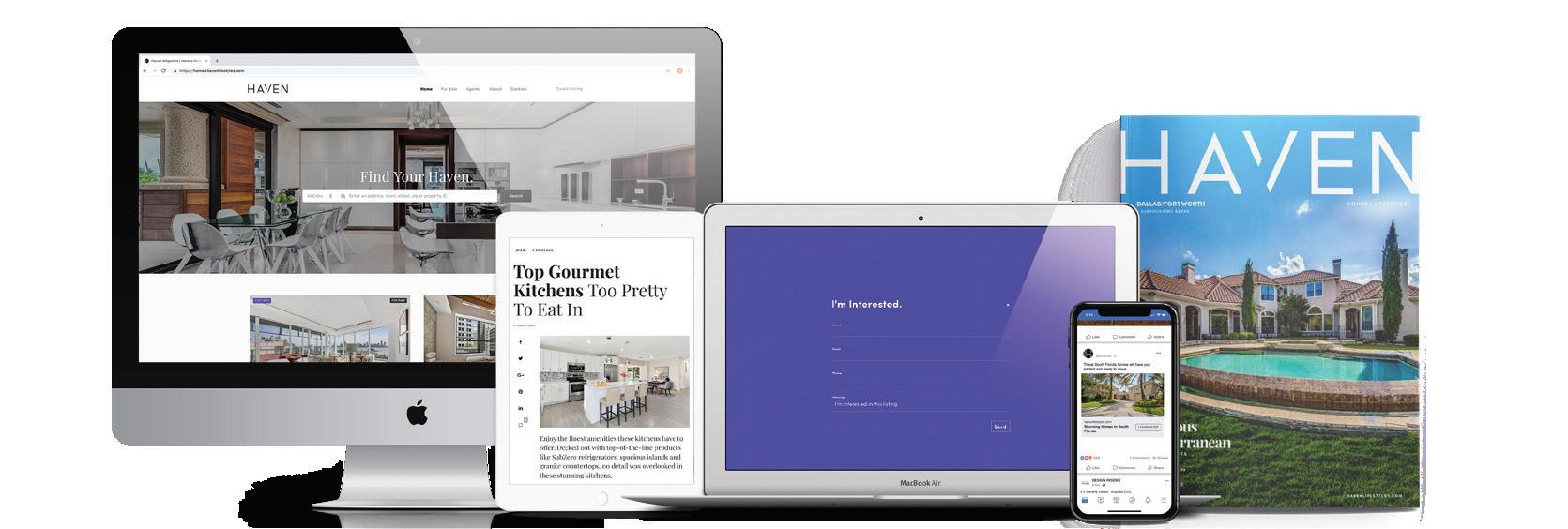

We offer realtors and brokers the tools and necessary insights to communicate the character of the homes and communities they represent in aesthetically compelling formats to the most relevant audiences.
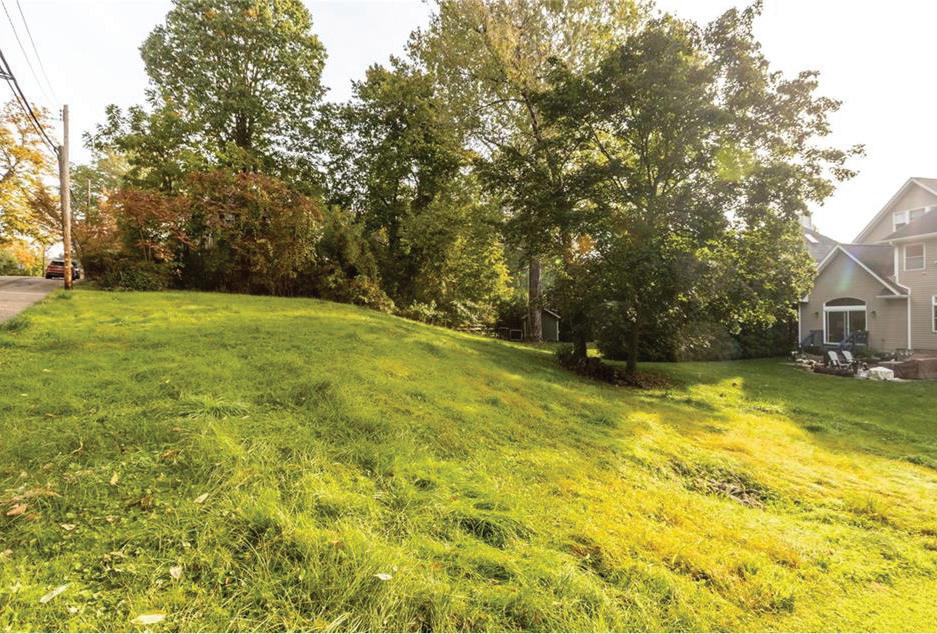
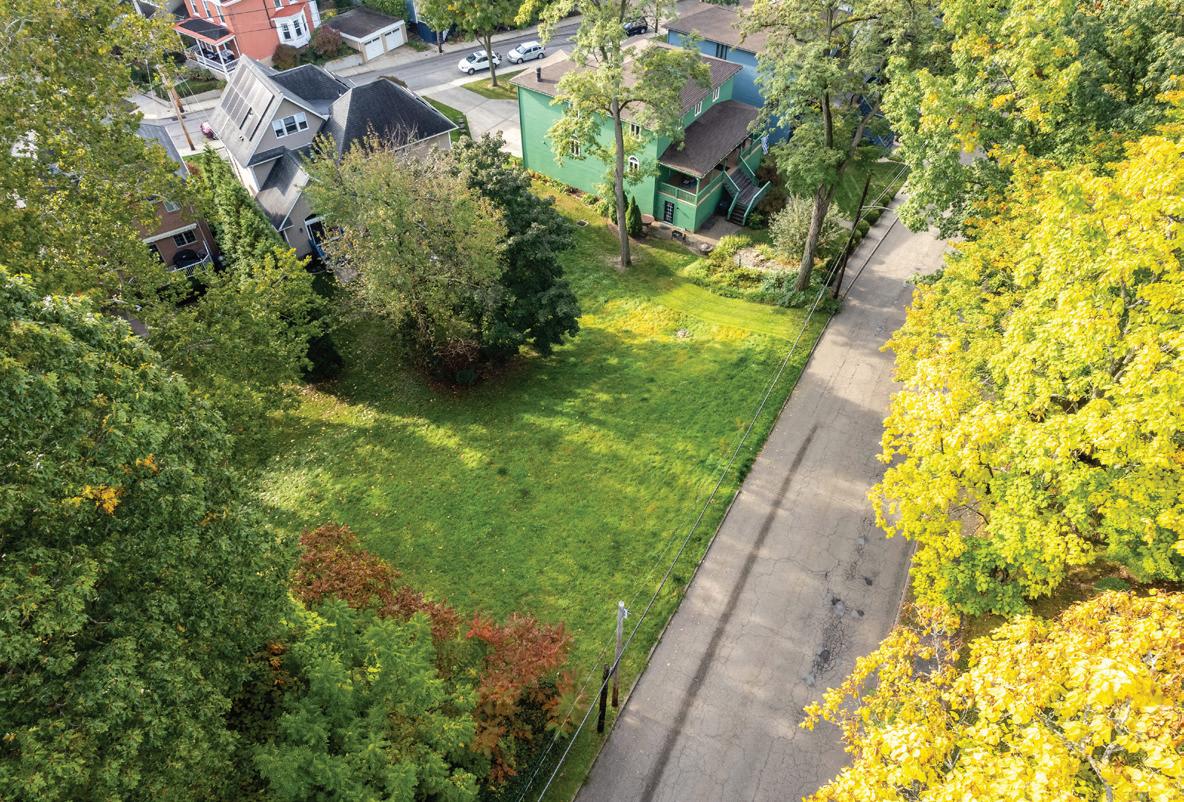

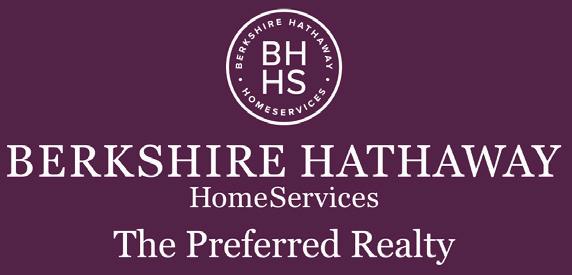
We use advanced targeting via social media marketing, search engine marketing and print mediums to optimize content delivery to readers who want to engage on the devices where they spend most of their time.
 Here is an excellent opportunity to build your dream home in the Sewickley Village. Property is close to all of the Sewickley Village amenities including shopping, movie theatre, churches, library and much more! It is also minutes away from the Pittsburgh International Airport and Interstate 79. Public water & sewer are available. Two lots available: can be sold together or separately. We have site layout drawings for both 2 single houses or 1 large house on both lots.
Here is an excellent opportunity to build your dream home in the Sewickley Village. Property is close to all of the Sewickley Village amenities including shopping, movie theatre, churches, library and much more! It is also minutes away from the Pittsburgh International Airport and Interstate 79. Public water & sewer are available. Two lots available: can be sold together or separately. We have site layout drawings for both 2 single houses or 1 large house on both lots.
MICHAEL
REALTOR
(O)412-741-6312 (C)412-335-8652
©2023 BHH Affiliates, LLC. An independently owned and operated franchisee of BHH Affiliates, LLC. Berkshire Hathaway HomeServices and the Berkshire Hathaway HomeServices symbol are registered service marks of Columbia Insurance Company, a Berkshire Hathaway affiliate. Equal Housing Opportunity.
KILLIAN
®
MikeKillian@TPRSold.com
Parcel
6,326
Parcel
LOT 1 • MLS# 1579790
0507-R-38 •
sqft | $272,000 LOT 2 • MLS# 1579801
0507-R-34 • 6,970 sqft | $272,000
OPPORTUNITY | VACANT LAND AVAILABLE! | GRANT STREET,
SEWICKLEY VILLAGE
HAVENLIFESTYLES.COM | @HAVENLIFESTYLES 82
10-10A Merlin Road, Chester Springs, PA 19425
13.2 ACRES | OFFERED AT $1,500,000
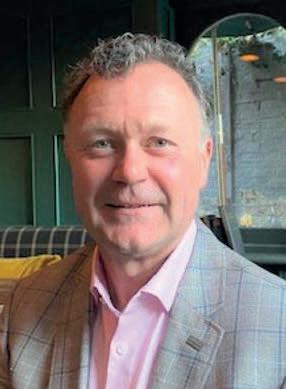

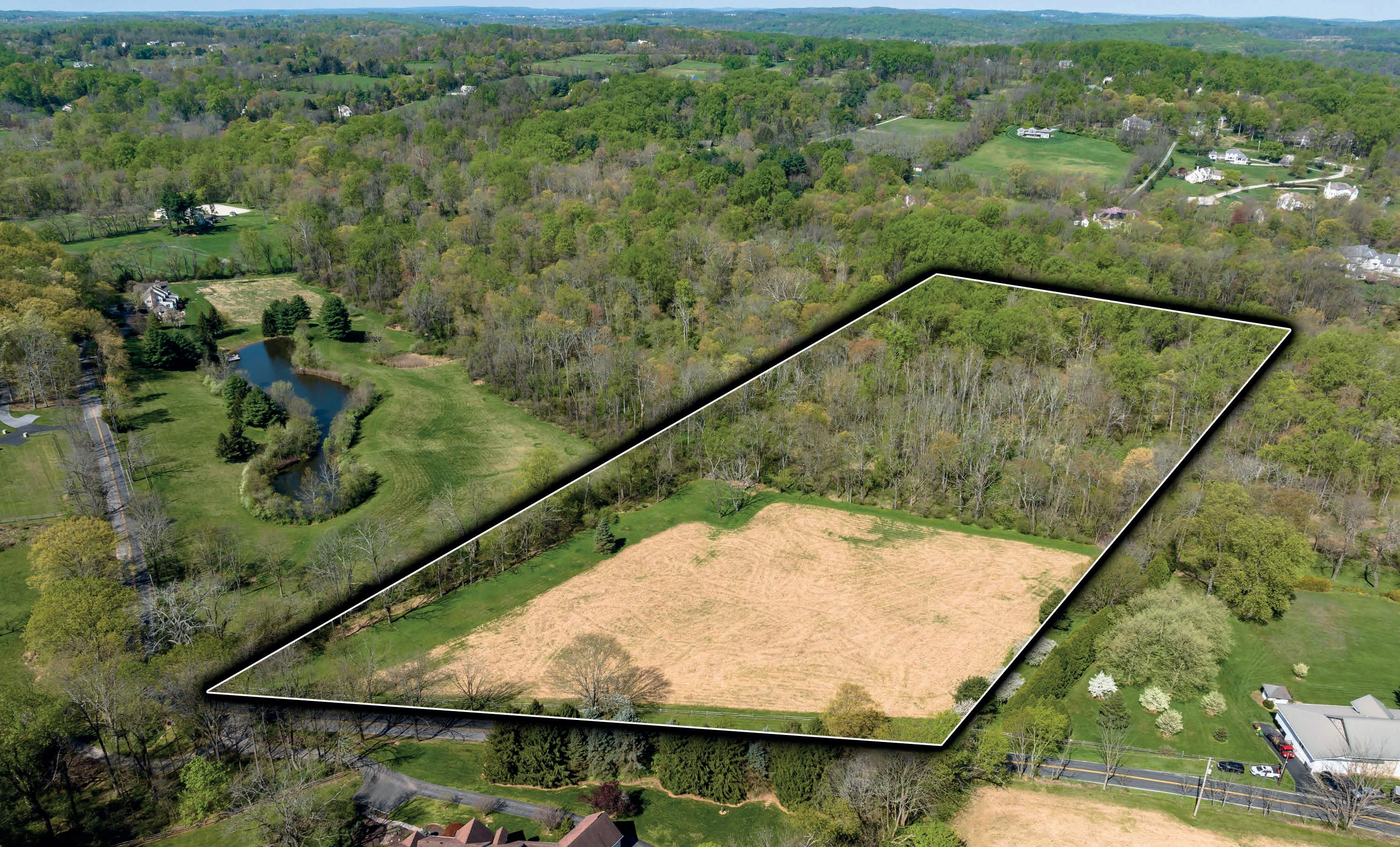
Nestled in the heart of Chester County, in historic Chester Springs, Charlestown township, a unique opportunity awaits. Here you will find an exquisite premier building lot on 13.2 acres(Lot 10-10A). The top of the lot has been well maintained and cleared and mowed, while the rear of the lot has been preserved with its natural, wild beauty. Pigeon Run Stream meanders through the woods. Local wildlife and wild flowers can be found in their natural habitat. Stroll, relax and be enthralled by the lots abundant beauty. This location features the best of both worlds: a rare country setting, yet easy access to Rt 113, Rt 401, Rt 100 plus the PA Turnpike. RT 76 is only 7-10 minutes away. Many diverse communities in the surrounding area: West Chester, Exton, King of Prussia, Philadelphia, Lancaster are all within easy reach. Get away to New Jersey or travel to New York for excitement, but come back to tranquility and a truly, one of a kind oasis.
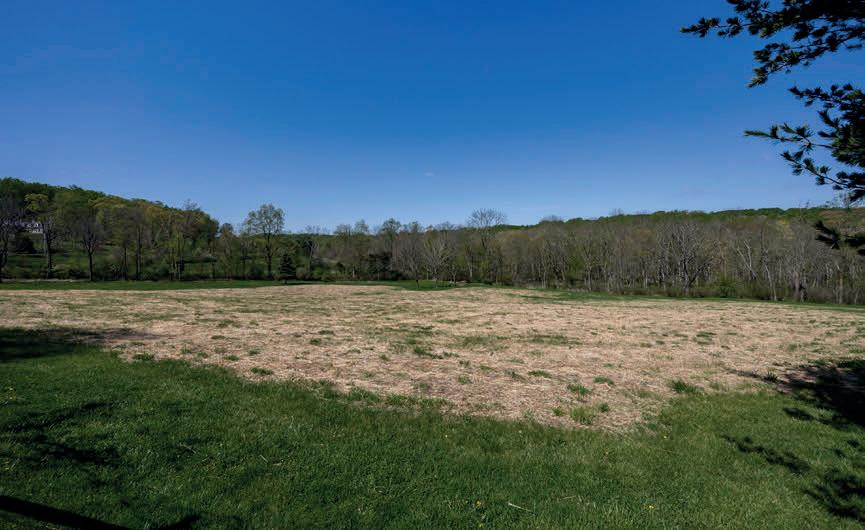
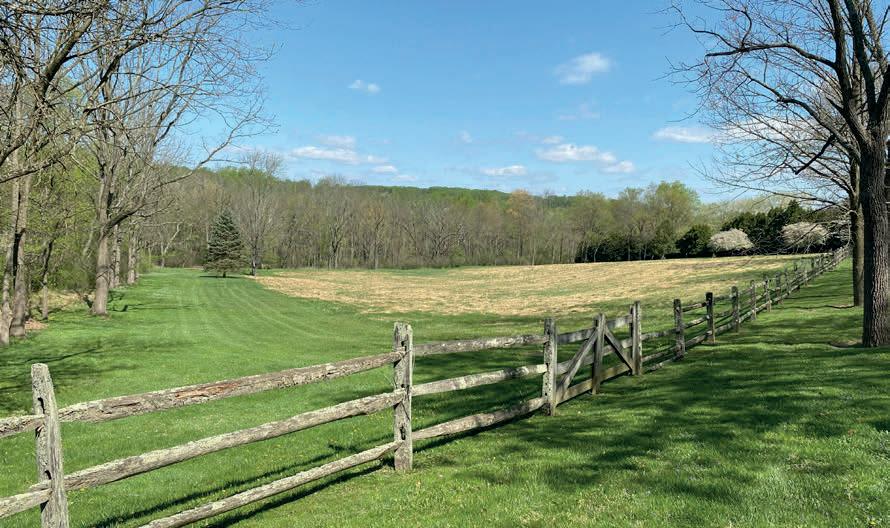

Brian Slater BROKER OF RECORD O: 610.933.8600 | C: 267.210.9862 brian.slater@century21.com https://c21norris.com/ Lic. #RM422057

1205 HOPE T ON R OAD, WILMINGTON, D E 1 9 8 0 7 Sold Listings
MEET DAWN HOGAN
Dawn’s approach to real estate is simple: her focus is on you, the client. She takes the time to understand your unique needs and wants, and works tirelessly to help you achieve your real estate goals. Whether you are a firsttime homebuyer or a seasoned investor, Dawn is committed to providing you with the highest level of service and support throughout the buying or selling process.
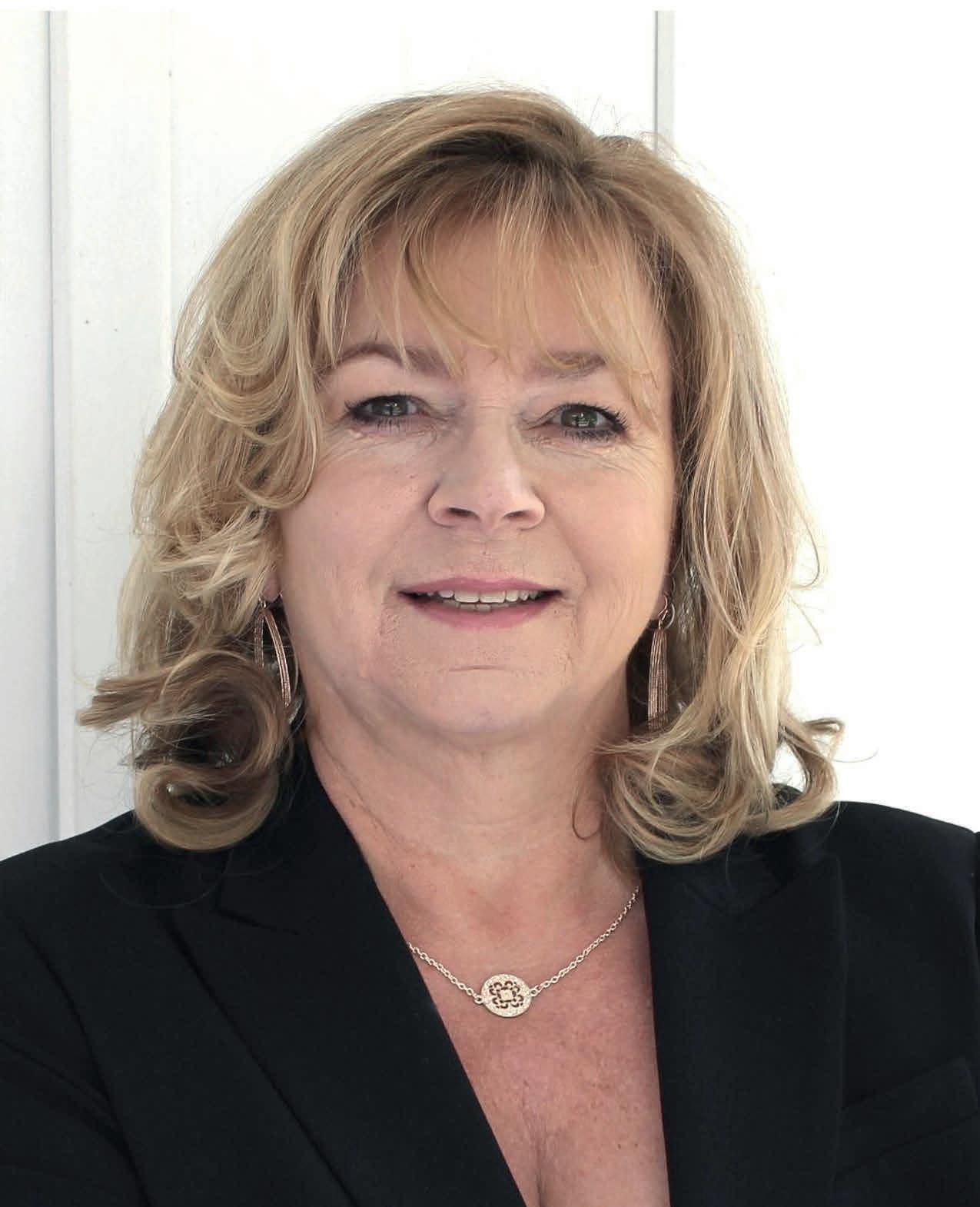
For sellers, Dawn understands that your home is more than just a property—it’s a reflection of your life and your memories. She uses her expertise in marketing and sales to help you showcase your home in the best possible light and attract the right buyers. With a deep understanding of the local market and a track record of success, Dawn is well-equipped to help you achieve the best possible outcome for your sale.
For buyers, Dawn takes the time to listen to your needs and help you find the perfect home to fit your lifestyle and budget. Whether you are looking for a starter home or your dream property, Dawn is here to guide you every step of the way. She has vast experience with primary residences, vacation homes, and investment properties. With her extensive knowledge of the local market and her commitment to personalized service, Dawn is the ideal partner to help you navigate the real estate landscape in Moorestown, NJ and beyond. Licensed in the states of New Jersey and Pennsylvania.
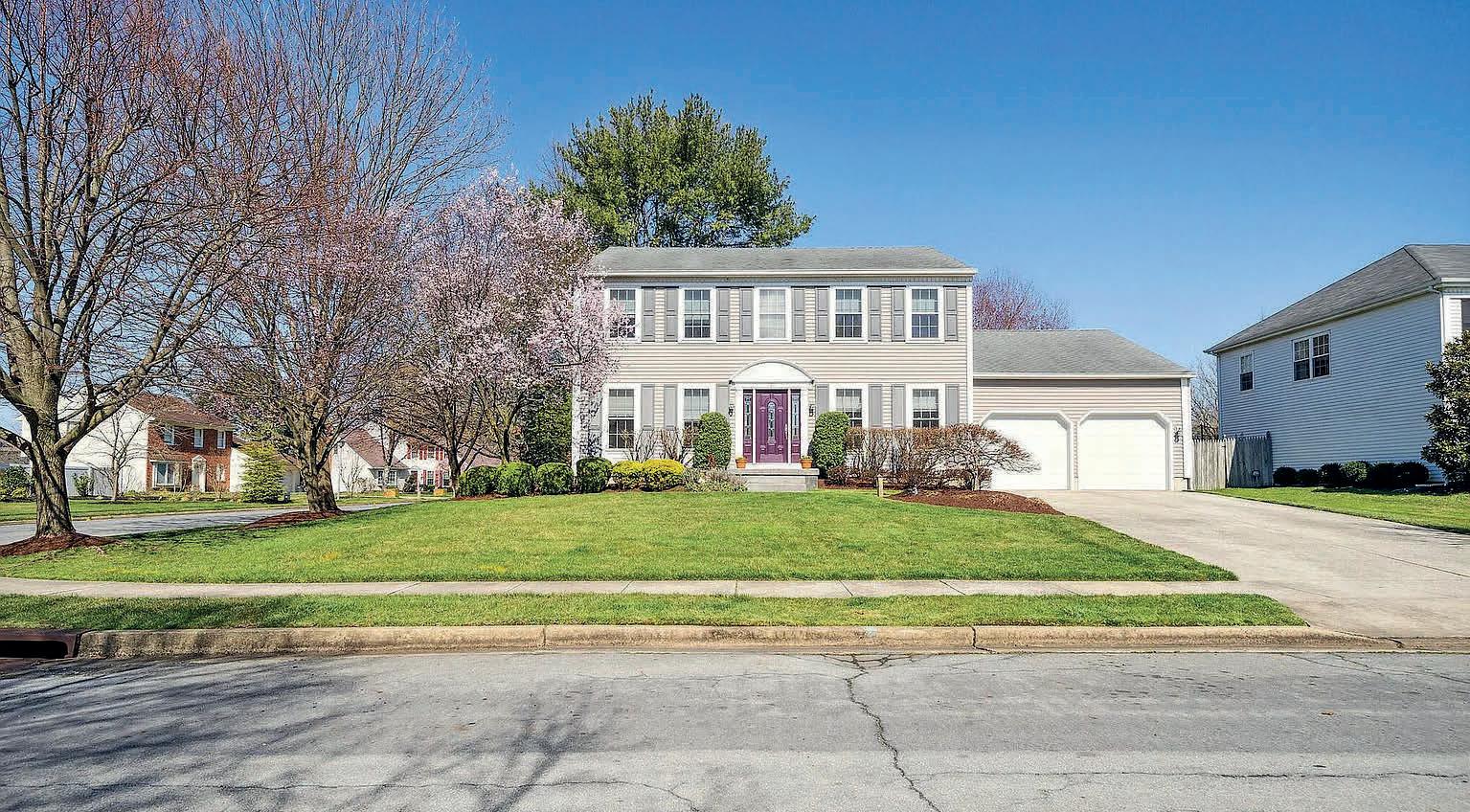
DAWN HOGAN REALTOR® LICENSE 0125630 NJ | LICENSE RS348788 PA 856.296.0006 856.235.0101 D-Hogan@comcast.net www.coldwellbankerhomes.com 27 E. MAIN STREET, MOORESTOWN, NJ 08057
101 DALTON TERRACE CHERRY HILL, NJ 08003 SOLD

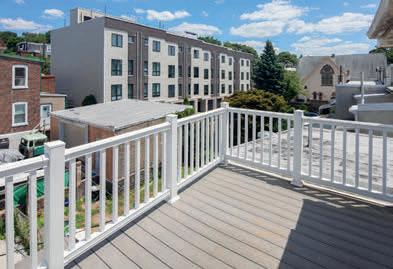
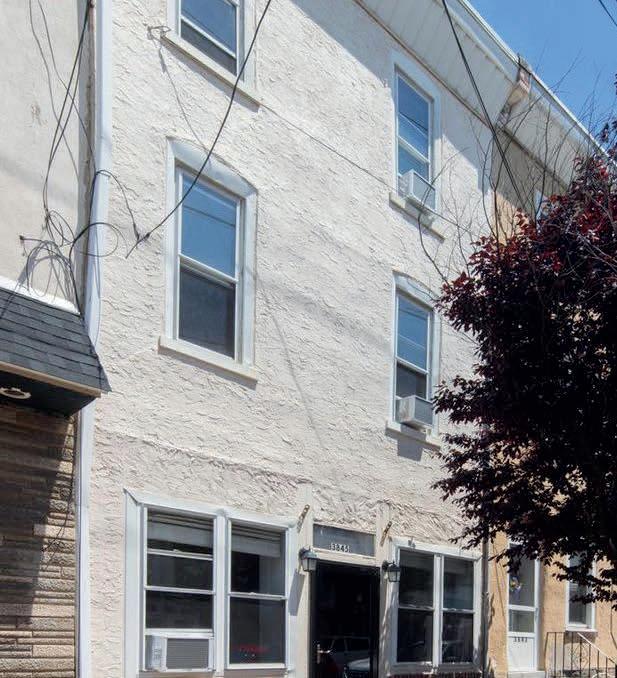
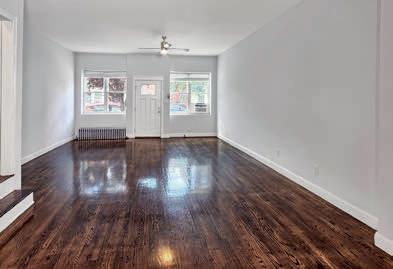
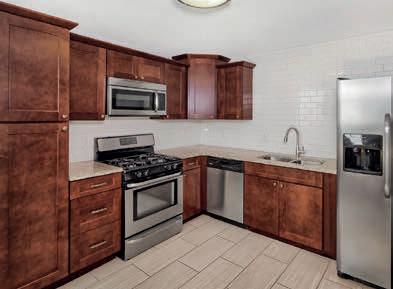
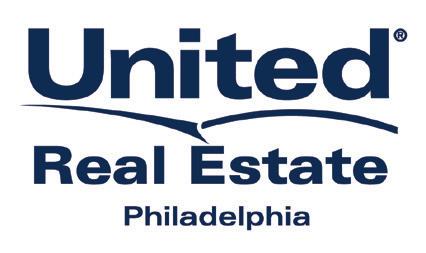
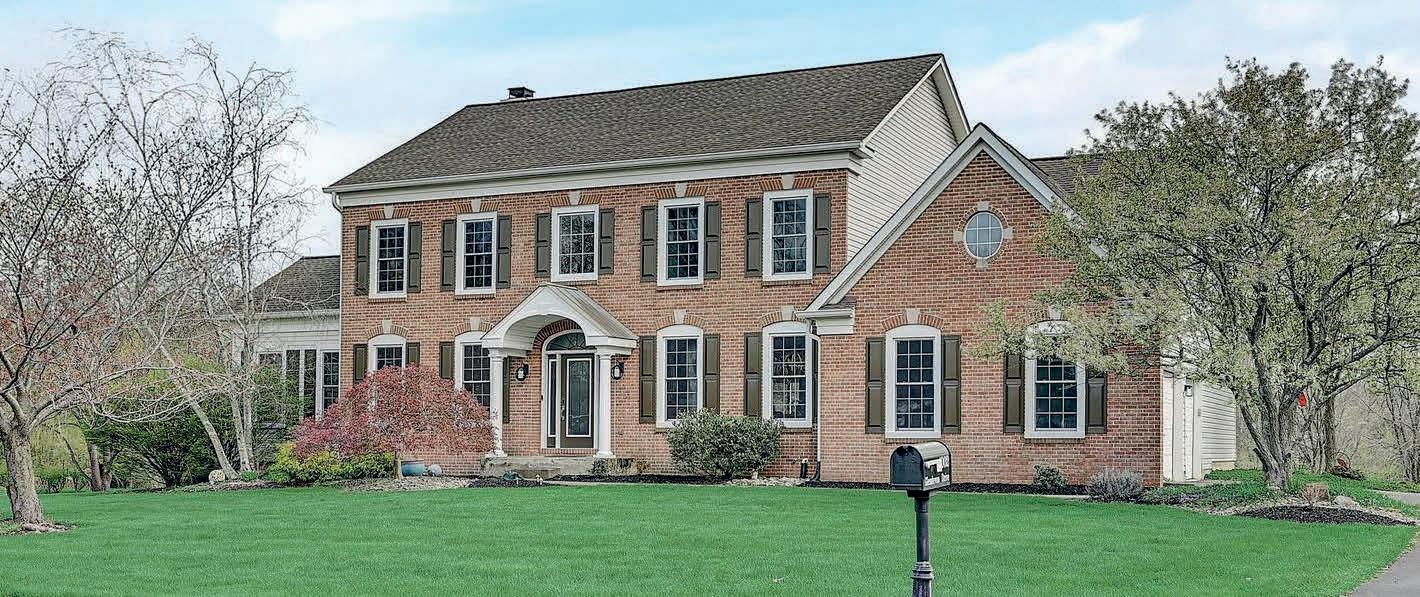
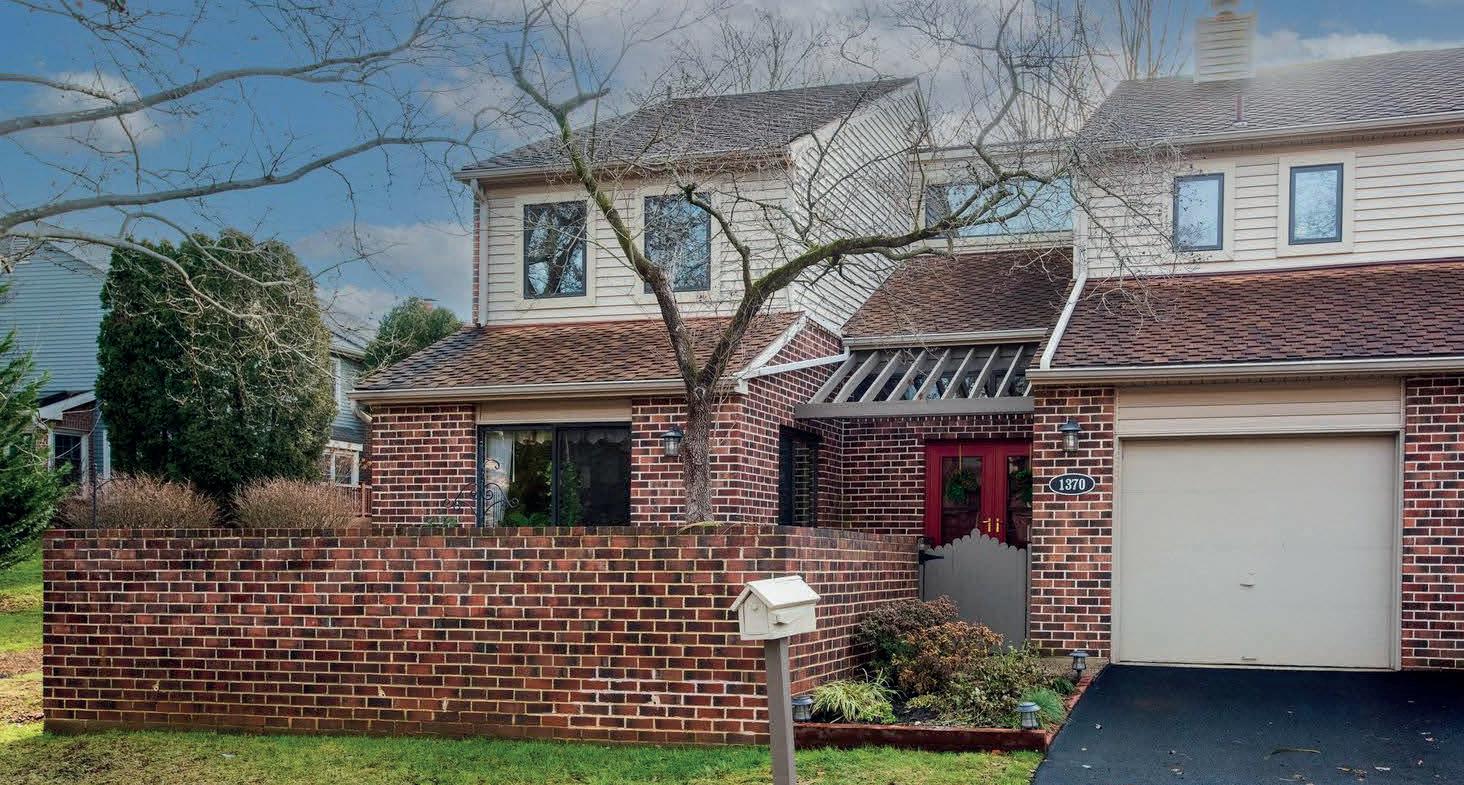

LET ME HELP YOU FIND YOUR NEXT HOME! Christine Caine REALTOR ® 267.496.5099 • christine.caine@gmail.com LICENSE: # RS286480 My team of service providers including lenders, the inspectors, appraisers, the title company, preferred closer, work diligently to provide fast and efficient service and ensure the entire process is seamless for an on-time closing Located in the heart of Manayunk, 3845 Terrace Street is just steps away from the neighborhood’s incredible dining, shopping, and nightlife options. SOLD Represented the buyer 3845 TERRACE STREET, PHILADELPHIA, PA 19128 5 beds | 2.5 baths | 2,100 sq ft | Sold at $373,000 Represented the seller 1002 GLENDEVON DRIVE, AMBLER, PA 19002 4 beds | 3.5 baths | 3,300 sq ft | Sold at $995,000 Delight, and live well in the quiet luxury that is 1002 Glendevon, where your wine collection may chill and grow in the custom-built, temperature-controlled cellar. Represented the buyer 1370 BARTLETT ROAD, CHESTERBROOK, PA 19087 3 beds | 2.5 baths | 2,086 sq ft | Sold at $590,000 Welcome to 1370 Bartlett Road, a gorgeously renovated end unit home in the wonderful Knoxbridge neighborhood of beautiful Chesterbrook. Represented the buyer 3015 DARBY ROAD, ARDMORE, PA 19003 4 beds | 3.5 baths | 4,206 sq ft | Sold at $933,000 Overlooking the 7th fairway of Merion Golf Club, this home has golf course views that cannot be duplicated. RECENT SALES IN THE PHILLY SUBURBS SOLD SOLD 676 East Swedesford Road, Suite 140, Wayne, PA 19087 “We have closed 23 transactions in the past 12 months.” 86
1205 HOPETON ROAD
WILMINGTON, DE 19807
MIKE PORRO
302.383.6520
mporro@LNF.com theporrogroup.com
1205 Hopeton Road was listed at $997,500 and SOLD for $1,100,000 with multiple offers in 3 days. This was the result of creative marketing, staging and 40+ years of successful real estate selling experience. Mike Porro has built his career by always doing right by his buyers and sellers. After a long career with Patterson Schwartz, Mike opened Long & Foster’s Trolley Square office in 2013 and is now celebrating 10 years with The Porro Group at Long & Foster. The Porro Group is known for excellent, hands-on customer service. We do whatever we can to help our clients get their homes ready to sell and we remain personally involved throughout the buying or selling process. The Porro Group has unique expertise in preparing homes for sale, including home staging and renovations that help market properties for top dollar.
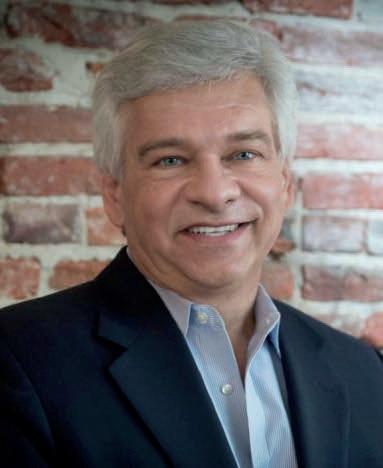
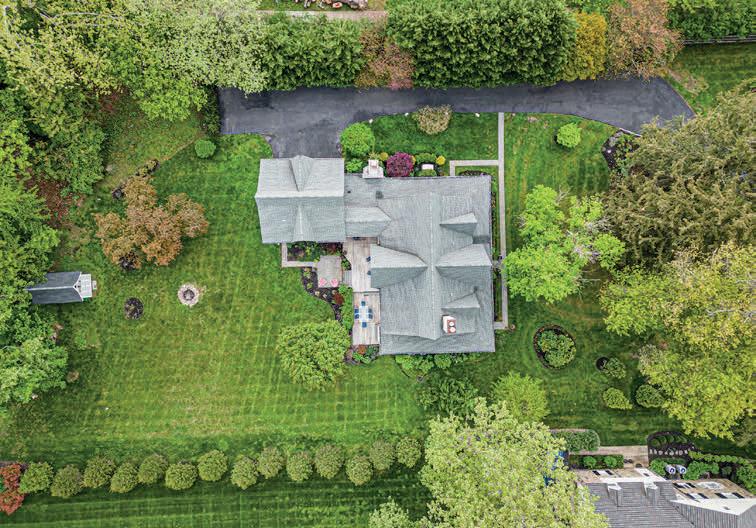
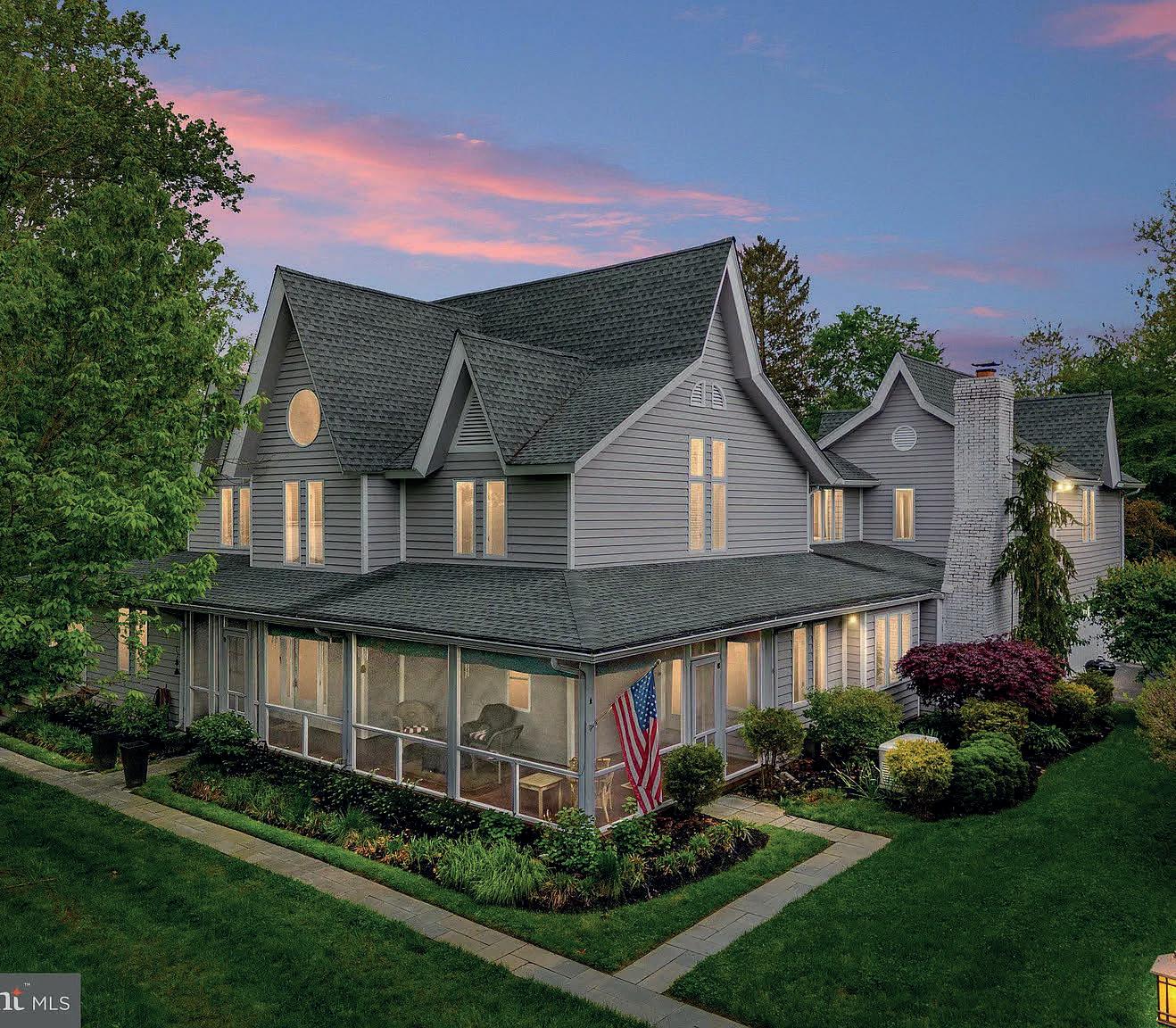

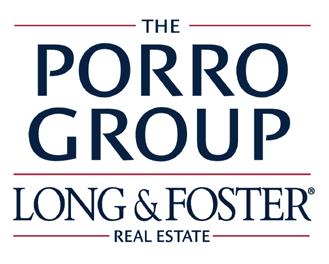
Most homes are still selling quickly and over asking price. With the lowest inventory of homes for sale in years, this seller’s market is a great time to list your home for its highest price. Call us today if you are ready to make a move!!
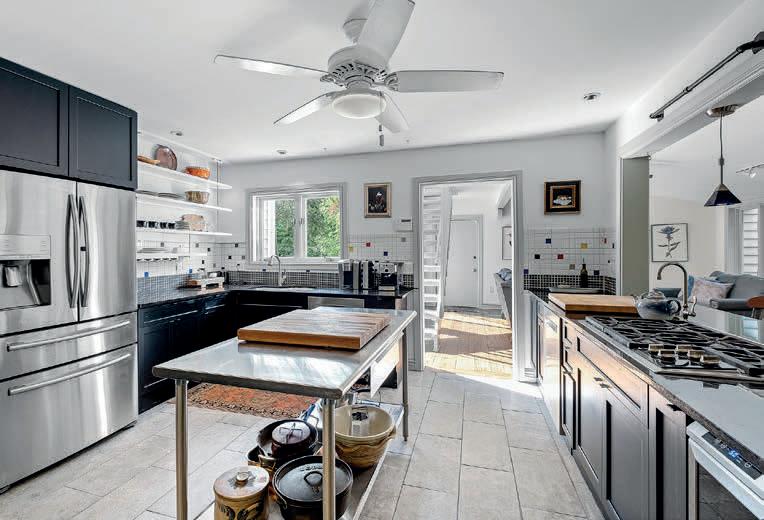
WESTOVER HILLS
5 BEDS | 5 BATHS | 3,775 SQ FT Sold: $1,100,000
1301 N. Scott Street Wilmington, DE 19806 The Porro Group
REALTOR ®
SOLD
CLASSIC HOME magical setting
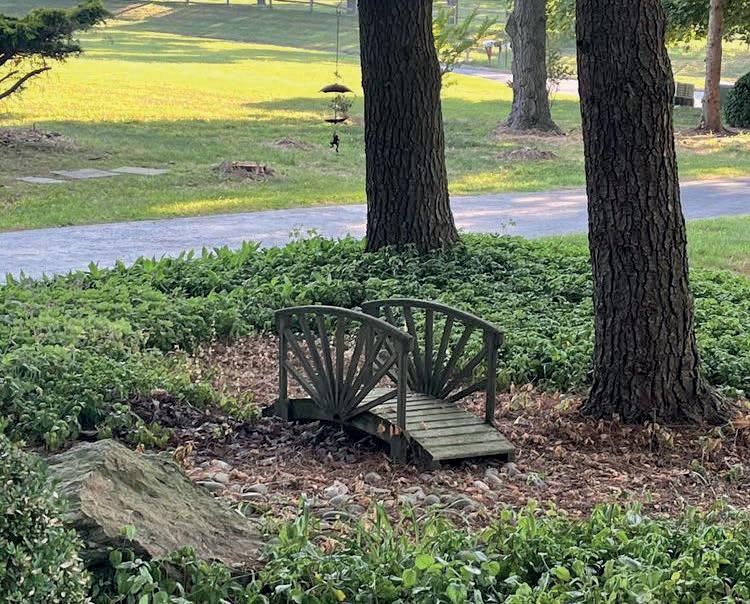
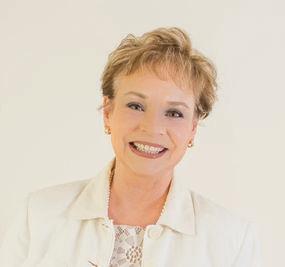
4 BED | 3.5 BATH | 3,799 SQ FT Horse Lovers Haven! Just minutes from Hunt Valley MD is this beautiful property designed to make living with your horses a delight. The pastures are in, the stable has electric and water, and the barn is sited to be the easiest to manage. Privacy is yours—soak in your hot tub or swim in your heated pool without a soul in sight. The house is a classic beauty—the solid hardwood floors have just been refinished and new flooring put in the kitchen. The beamed family room is open to the kitchen and you can slip out to the massive sunroom to enjoy views of your estate. Call, we are more than happy to set up a time to see this beauty.
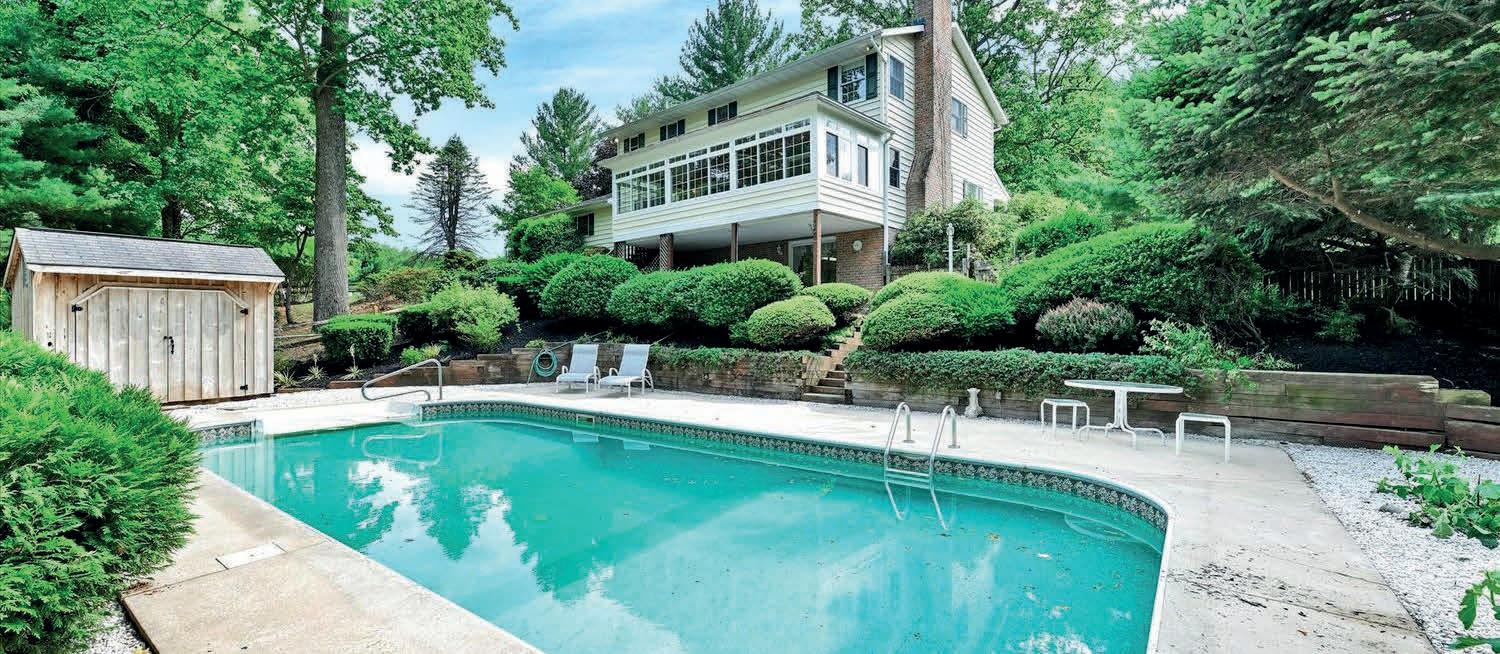
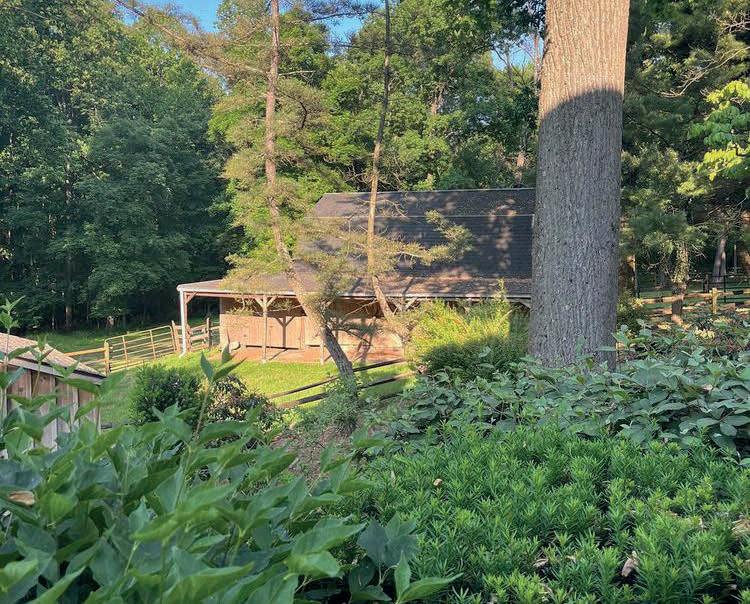
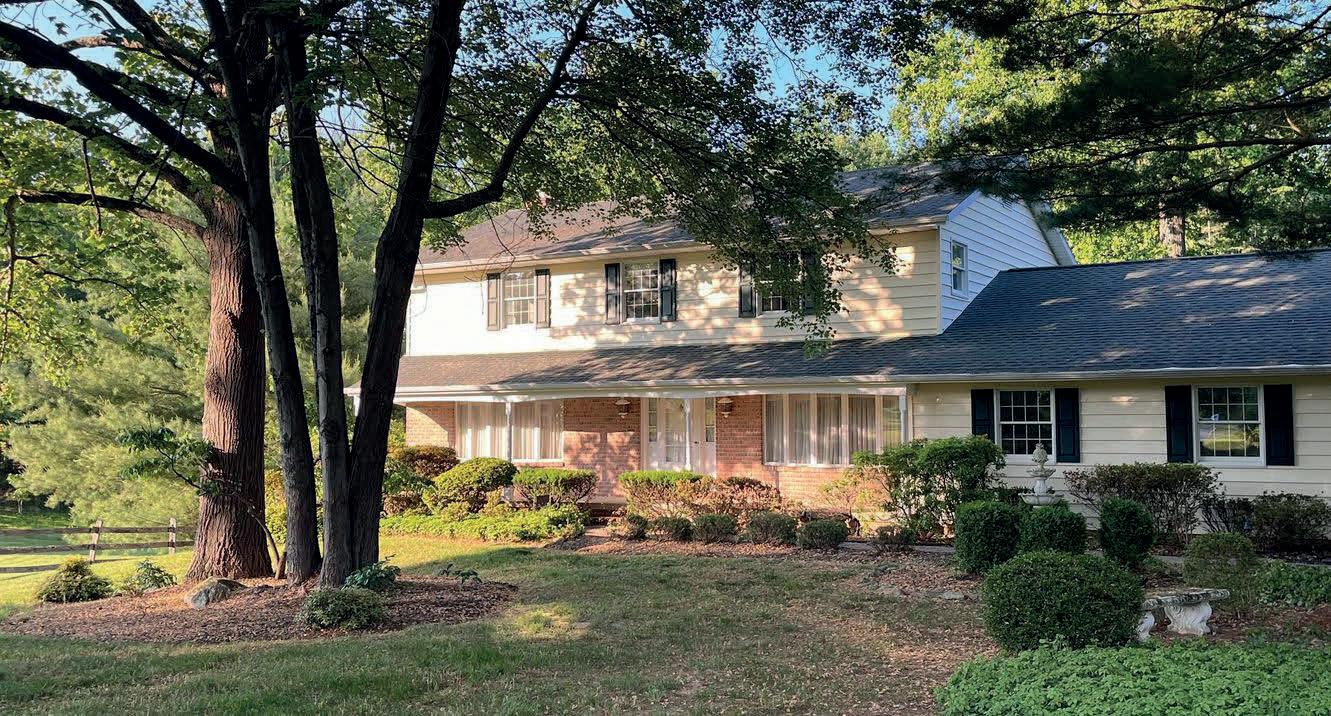
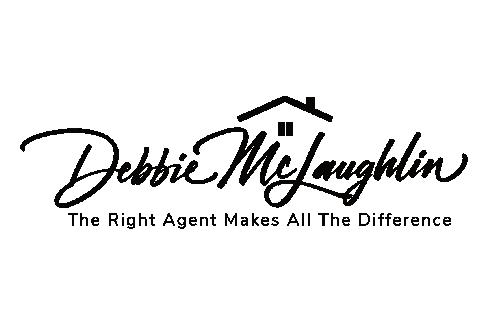
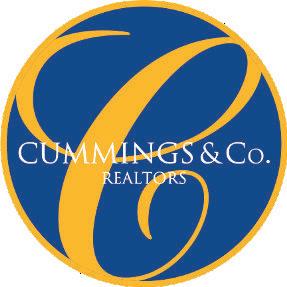
debmacsemail@gmail.com 717.487.7537
the price and more photos: www.debmclaughlin.com
See
88
3 CARIBOU COURT, PARKTON, MD 21120
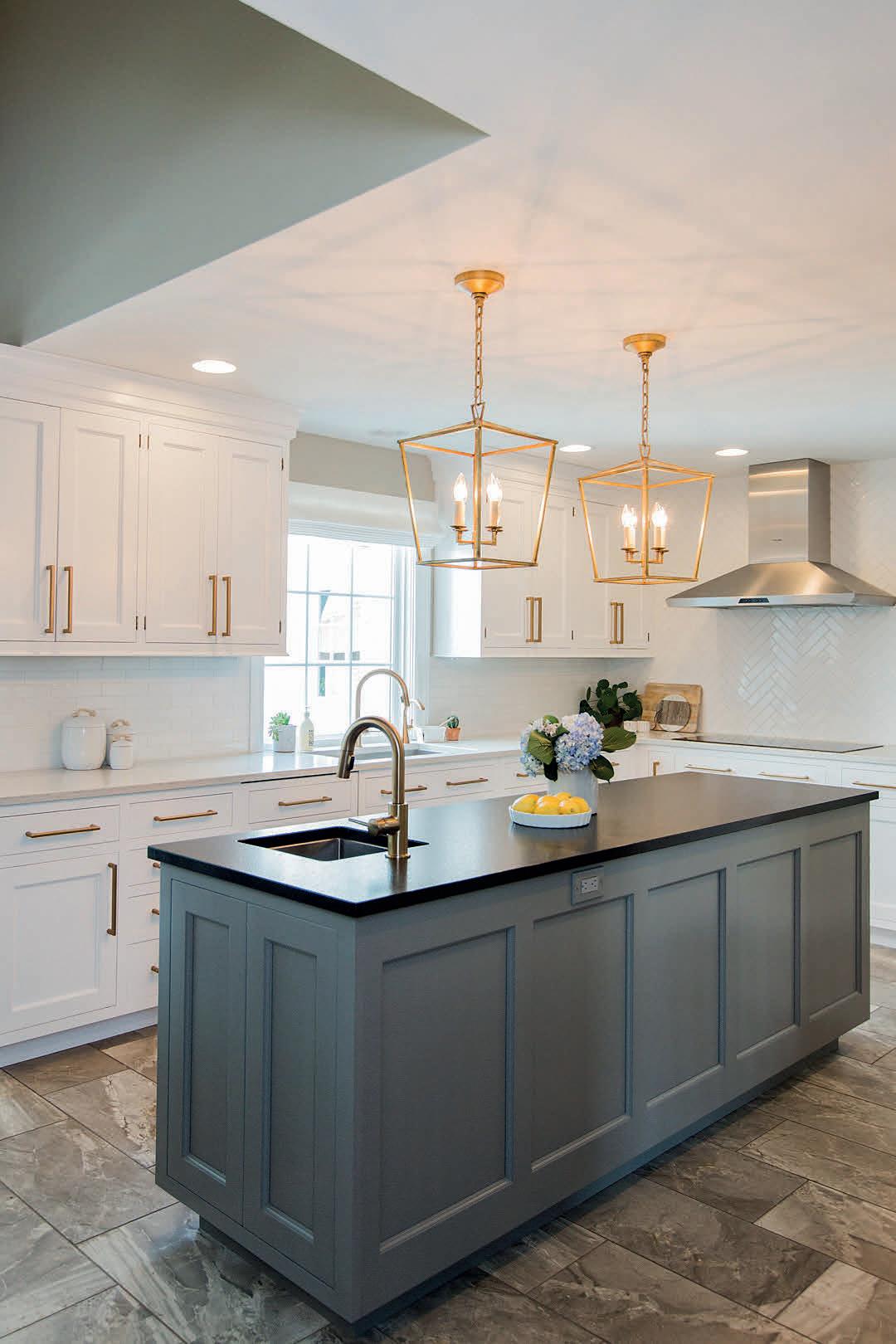

Make your house... Home BarevilleRenovations.com Leola PA 717-661-6565
SKILLS & EXPERIENCE MATTER! REPRESENTATION FOR BUYERS & SELLERS RESIDENTIAL
MULTI-MILLION DOLLAR
LICENSED IN PA & NYS
•My extensive 18-year experience with residential resale, commercial, land sales and custom home building is a valued combination for consumers seeking or selling property in the Poconos, PA and the Delaware River Valley in both Northeast PA and New York State.
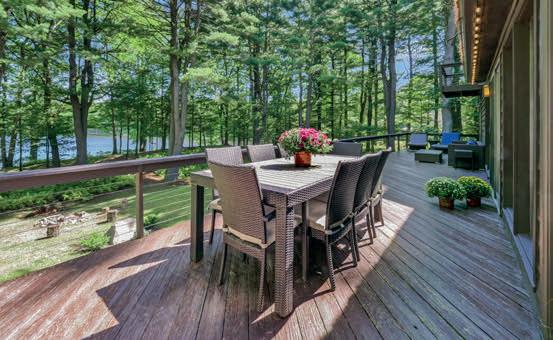
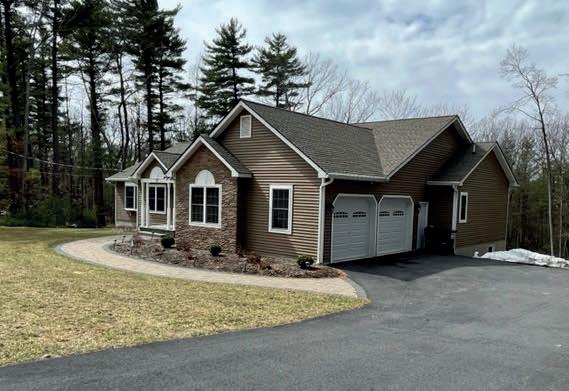
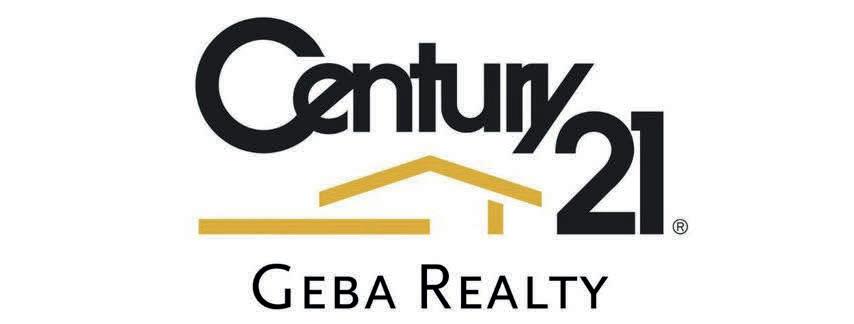
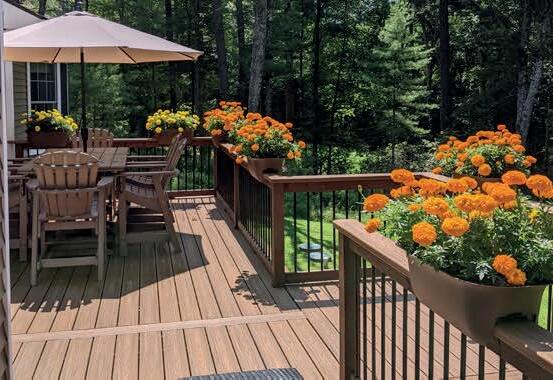

•Explore your options! Experience the beautiful Delaware River Valley and Northeast Pa. Poconos, and NYS from the Catskills to the Hudson River Valley.
RENÉE’s recent sales
RENÉE REPRESENTED THE SELLERS IN THE TRANSACTIONS BELOW:
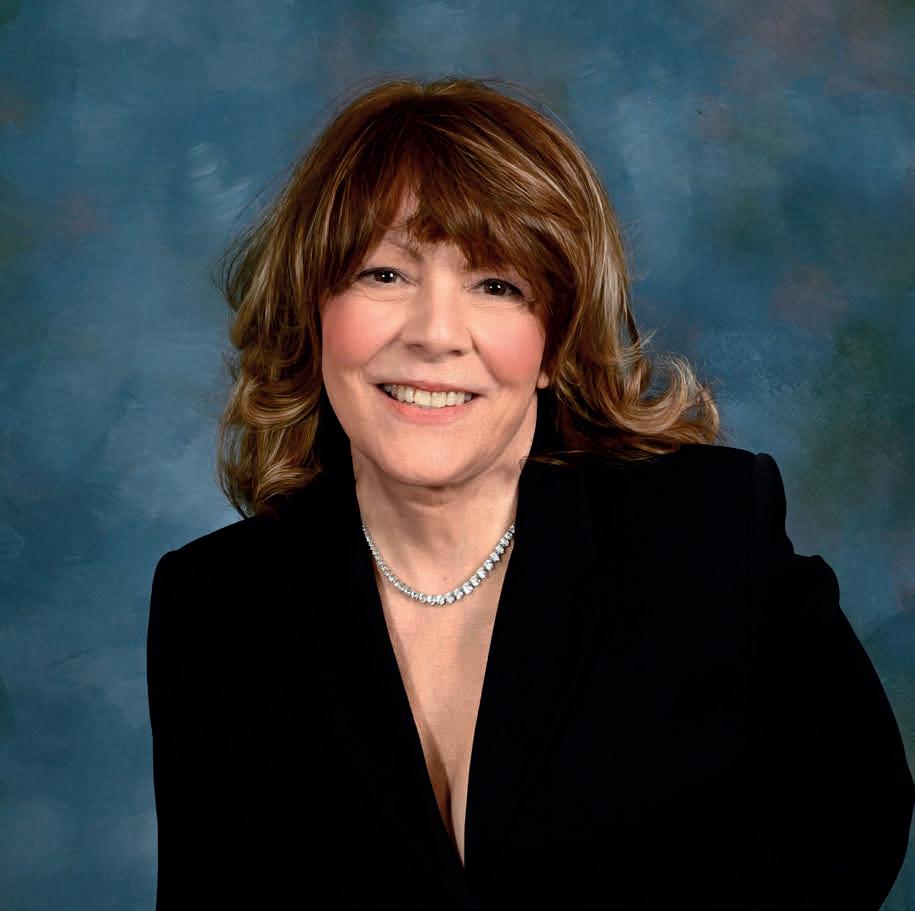
LAND, COMMERCIAL
HOMES,
RENÉE HOOVER,
PRODUCER
309 West Harford Street, Milford, PA 18337 | 570.296.8881
117 EVERGREEN CIRCLE $590,000 105 PINE GROVE CIRCLE $750,000 SOLD SOLD SOLD SOLD RENÉE M. HOOVER REALTOR®
renee@poconolandandhomes.com
| PA: Lic. #RS292358; NY: Lic. #10401266728 Please call Renée at 845.649.9704
www.poconolandandhomes.com
GET TO KNOW
Elizabeth Bires
Buying or Selling? I’ll put my 15 years of experience to work with you!


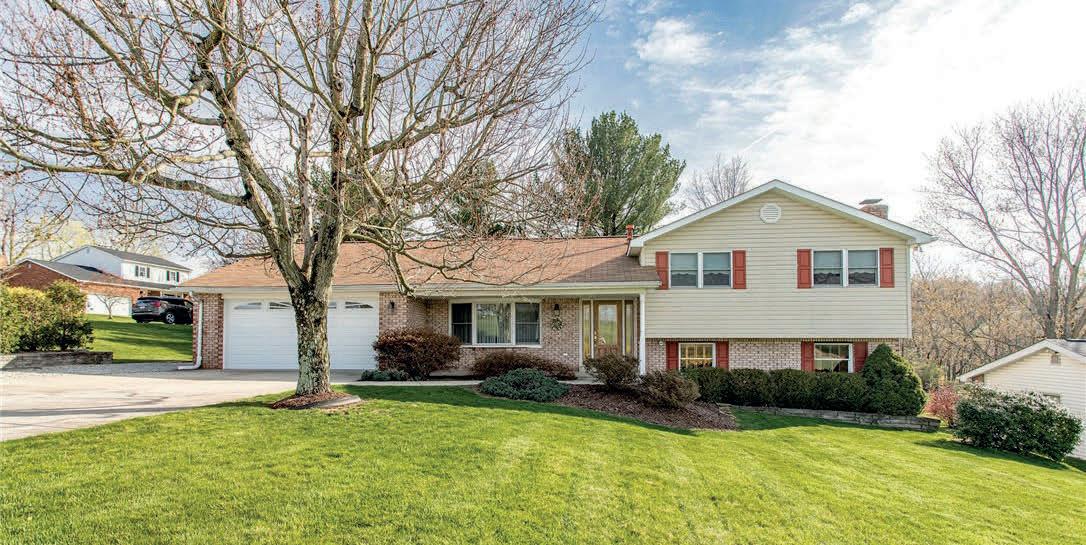
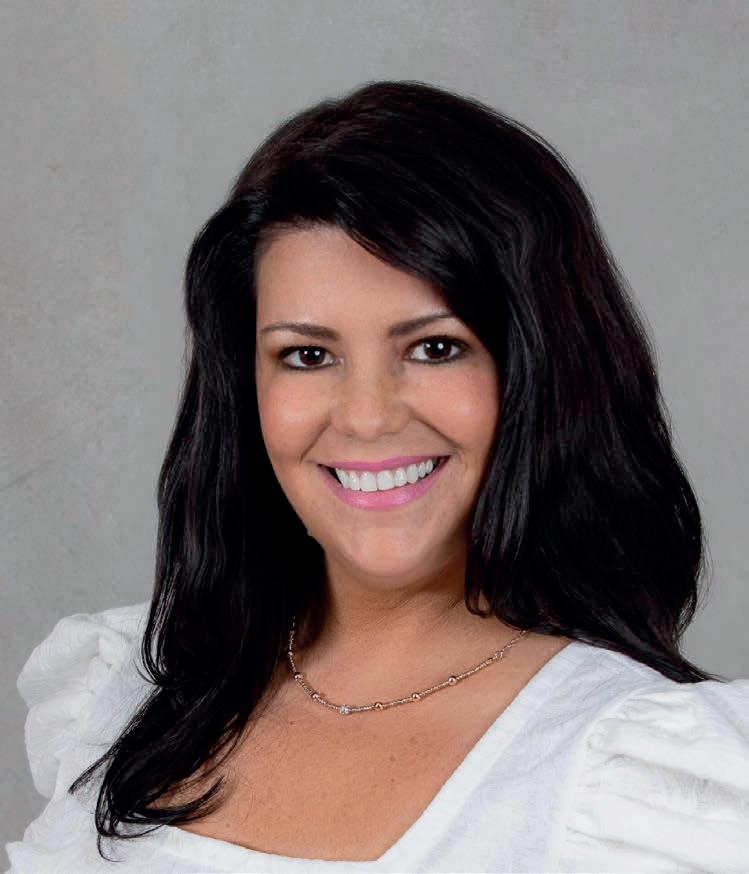
At RE/MAX® Select Realty, our team of agents is committed to delivering an exceptional real estate experience, whether you are buying, selling, or simply interested in the local market. With deep roots in our communities, our agents possess the knowledge and expertise required to navigate today’s dynamic market landscape. We understand that selling your home swiftly is paramount, which is why we employ outstanding marketing strategies to showcase your property effectively. Moreover, our cutting-edge technology empowers you to effortlessly explore available homes through our advanced map search and state-of-the-art mobile app. Rest assured, our goal is to be your trusted local resource in finding the home of your dreams.
We recognize the significance of finding the right agent to fulfill your unique needs. As such, we are eager to connect you with the perfect match from our team. Our agents not only possess the necessary skills and experience but also embody a genuine passion for real estate. Whether you have questions, require guidance, or are ready to embark on your next real estate journey, we encourage you to reach out to us today. We are here to provide personalized attention and support every step of the way. Trust RE/MAX® Select Realty as your dedicated partner in achieving your real estate goals. Please contact Elizabeth Bires and let us exceed your expectations.
 450 BLANK SCHOOL ROAD HEMPFIELD TWP - WML, PA 15601 SOLD FOR $335,500
450 BLANK SCHOOL ROAD HEMPFIELD TWP - WML, PA 15601 SOLD FOR $335,500
Elizabeth Bires REALTOR ® | LICENSE# RS310748 412.901.8278 ebiresagent@gmail.com
Welcome to 741 S. Chadwick Street in Philadelphia’s Graduate Hospital neighborhood! This 4,000 sq ft well built home sits on a larger oversized lot at 16.8 feet wide and 80 feet deep w/700 sq ft of finished outdoor living & entertaining space as well as 2 car NY lift style parking allowed by the oversized Garage. 741 is one of a trio of well built homes by Metro Impact on this particular block. Entertaining will be a breeze in your Porcelanosa kitchen w/seamless quartz countertops that have a waterfall edge & all Miele integrated appliances including induction range, double convection ovens & gas fire place with remote in living room for winter & fall months.
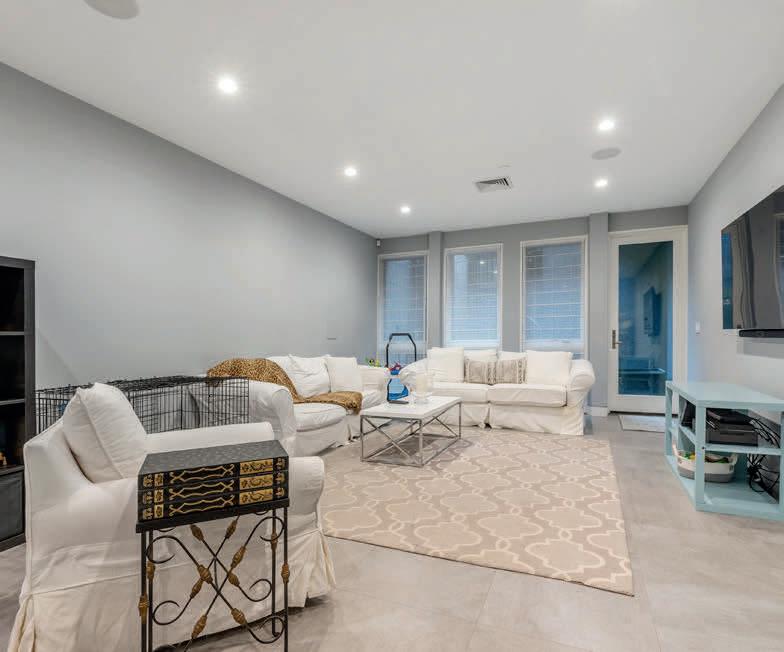
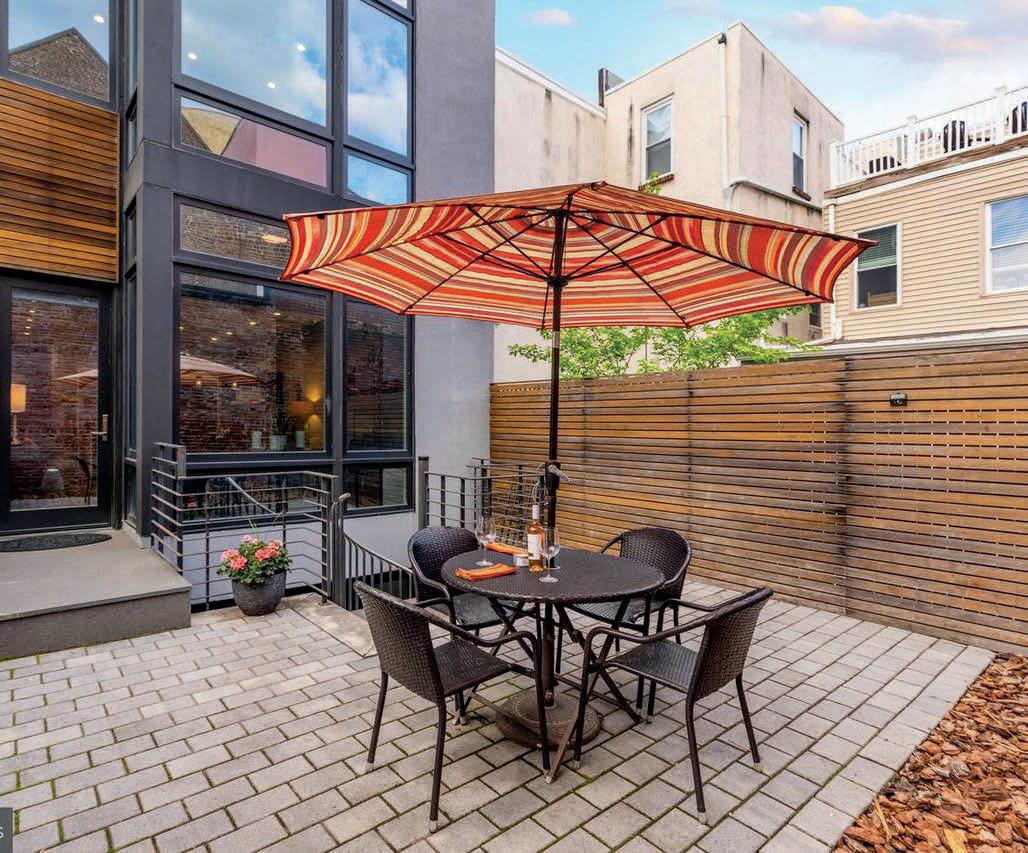
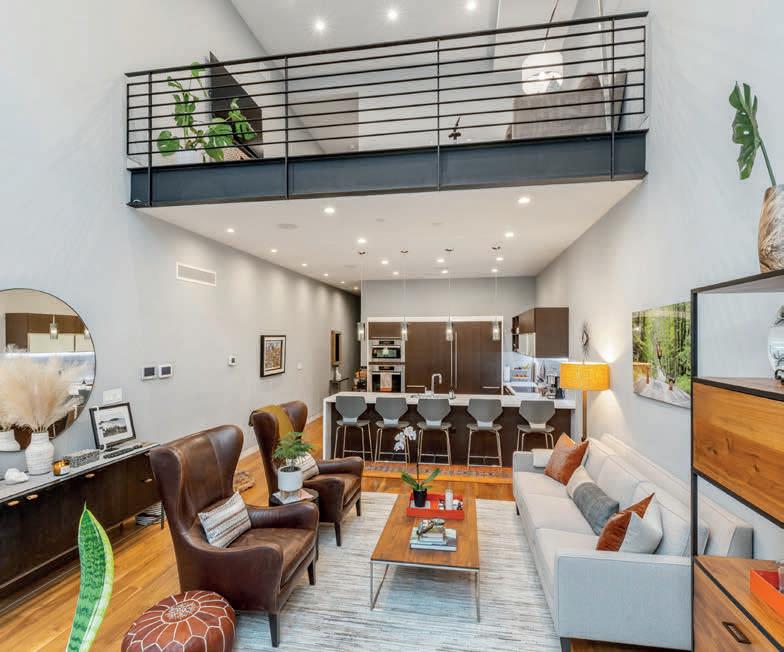
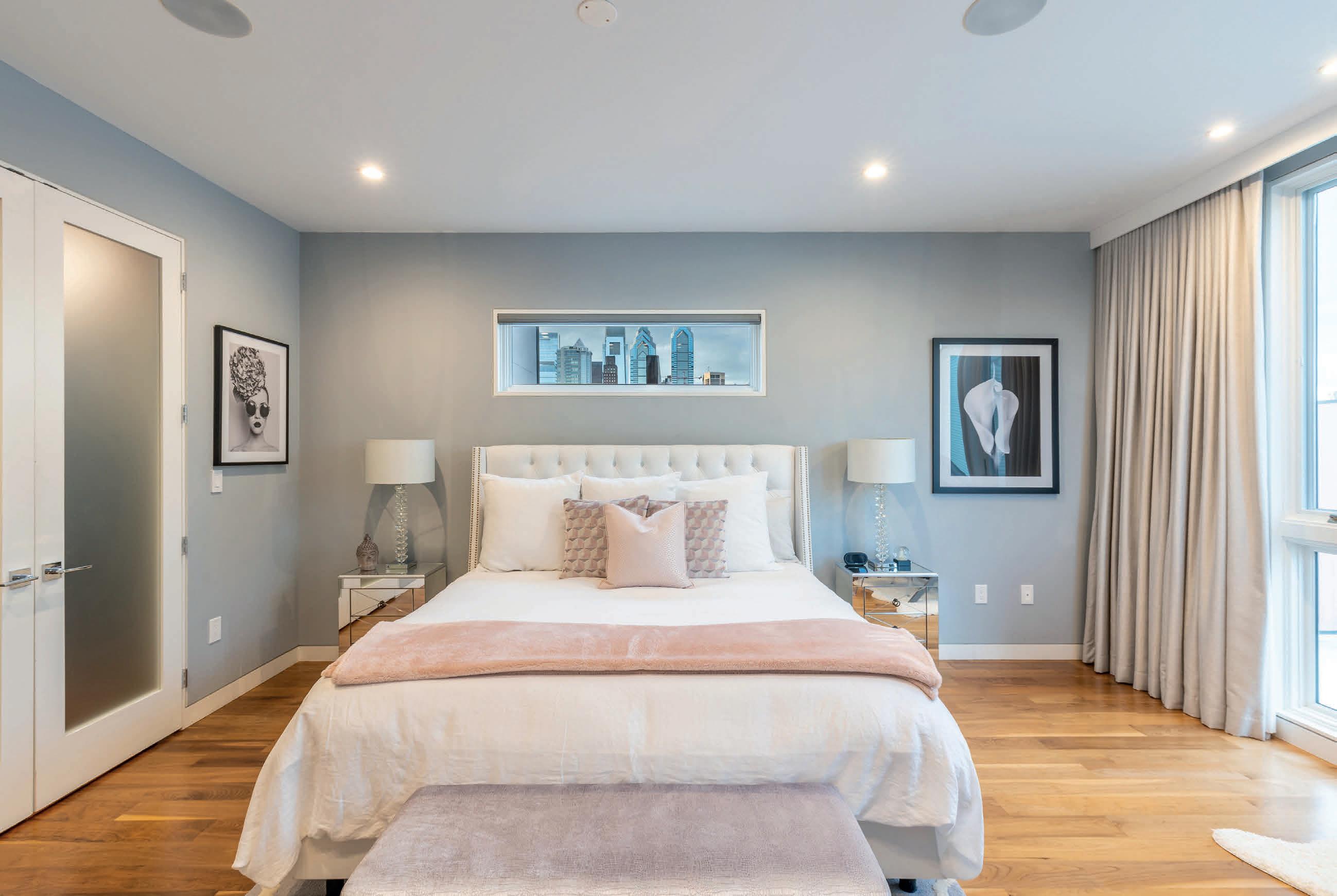
Katrina Mink
REALTOR®

267.258.3891
Katrina.Mink.Realtor@gmail.com www.katrinaminkyourrealestatelink.com


741 S CHADWICK STREET, PHILADELPHIA, PA 19146 112
Street, Suite 200, Philadelphia, PA 19103
S. 19th
3 BEDS | 4 BATHS | 4,000 SQ FT | $1,795,000


























































 Katrina Mink
Katrina Mink

















































 GAY L. KRAUSS ABR,CRS,GRI,CSP,E-PRO
GAY L. KRAUSS ABR,CRS,GRI,CSP,E-PRO



























































 Lake Erie | Megs Harrison
Lake Erie | Megs Harrison





























 Michael O’Donnell
Michael O’Donnell


 See Virtual Tour
See Virtual Tour
























 Kelly Bricker
Kelly Bricker































































 Liza Barry Christ
Liza Barry Christ






 Liza Barry Christ
SALES ASSOCIATE, REALTOR ®
Liza Barry Christ
SALES ASSOCIATE, REALTOR ®
















 Patrick Burd
Patrick Burd























 Michelle Bushée
Michelle Bushée







 Mariann Owens
Mariann Owens



























































































































































 3 BEDS | 2 BATHS | 1,674 SQ FT | $349,900
3 BEDS | 2 BATHS | 1,674 SQ FT | $349,900













 BROKER/OWNER/APPRAISER | LIC. RB068911
BROKER/OWNER/APPRAISER | LIC. RB068911






















































 450 BLANK SCHOOL ROAD HEMPFIELD TWP - WML, PA 15601 SOLD FOR $335,500
450 BLANK SCHOOL ROAD HEMPFIELD TWP - WML, PA 15601 SOLD FOR $335,500



