











6619 E STALLION ROAD, PARADISE VALLEY, AZ 85253
4 BED | 9 BATH | 8,000 SQFT. | $7,995,000
Amazing luxury estate blended in at the base of Mummy Mountain and a rare find in the heart of Paradise Valley. Imported materials include reclaimed cobblestone from Rome, Italian marble, handcrafted furniture style cabinetry and masterful craftsmanship throughout home. Expansive covered patio, barbecue kitchen area, synthetic grass, pool, spa and fireplace. Mature landscaping accents the Santa BarbaraTuscan Architecture. Split floor plan with 4 en-suites, office with fireplace and private bathroom. Stunning home is a must see. This is an extremely private estate, that can be a great value. Also available furnished.

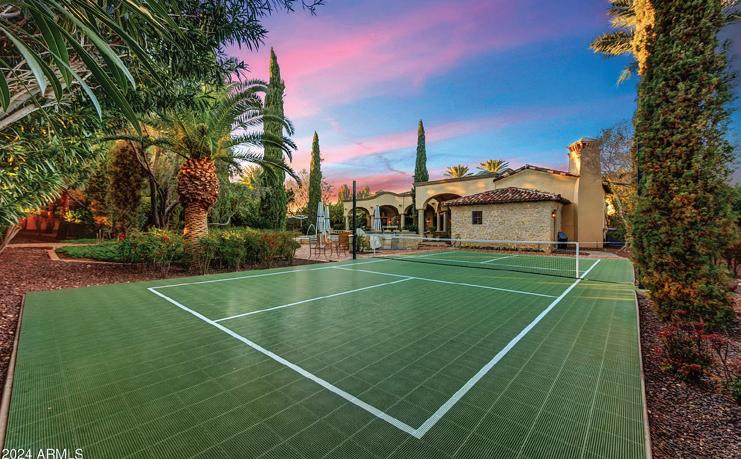



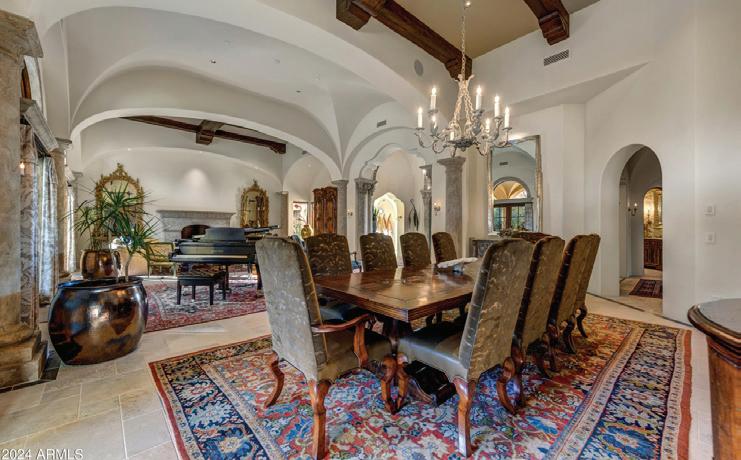
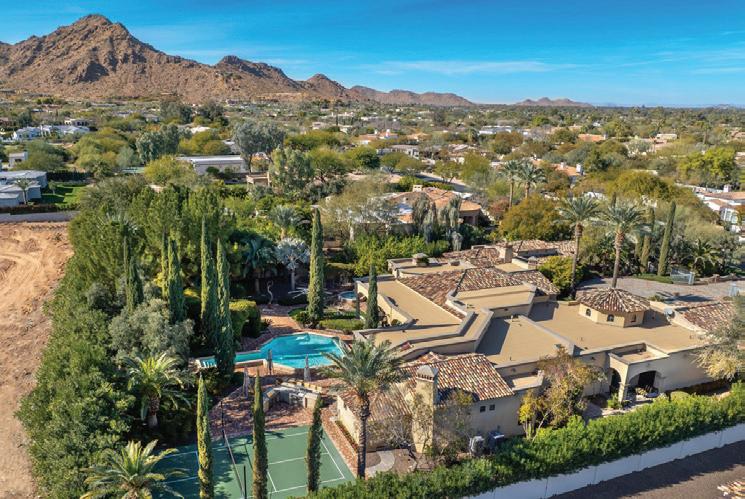


5 BEDS | 6.5 BATHS | 5,750 SQ FT | $5,750,000
Stunning Desert Mountain contemporary home on a terrific lot. Built by leading luxury home builder - Black Stone Custom Homes, this gem is located in the 2nd closest village to the front gate of the Desert Mountain community and an easy walk to the brand new Renegade Clubhouse and practice park. Less than one-year new, this home offers a great room floor plan, 5 suites, one of which is a detached casita, outstanding outdoor living space with two fireplaces, fire feature, 7 outdoor Infrateck ceiling heaters and 3.5 car air conditioned garage. Built with outdoor living in mind and to capture the Continental Mountains and sunset views, the retractable walls of glass allow the outdoors in.





602.882.2112
kirk.marshall@russlyon.com License #: SA530964000

602.809.4100
keith.marshall@russlyon.com License #: SA530964000
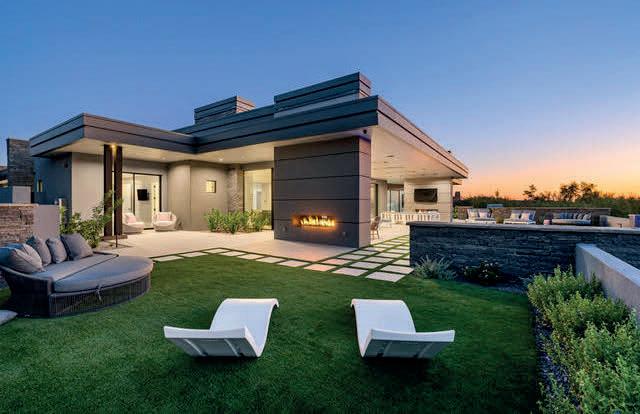







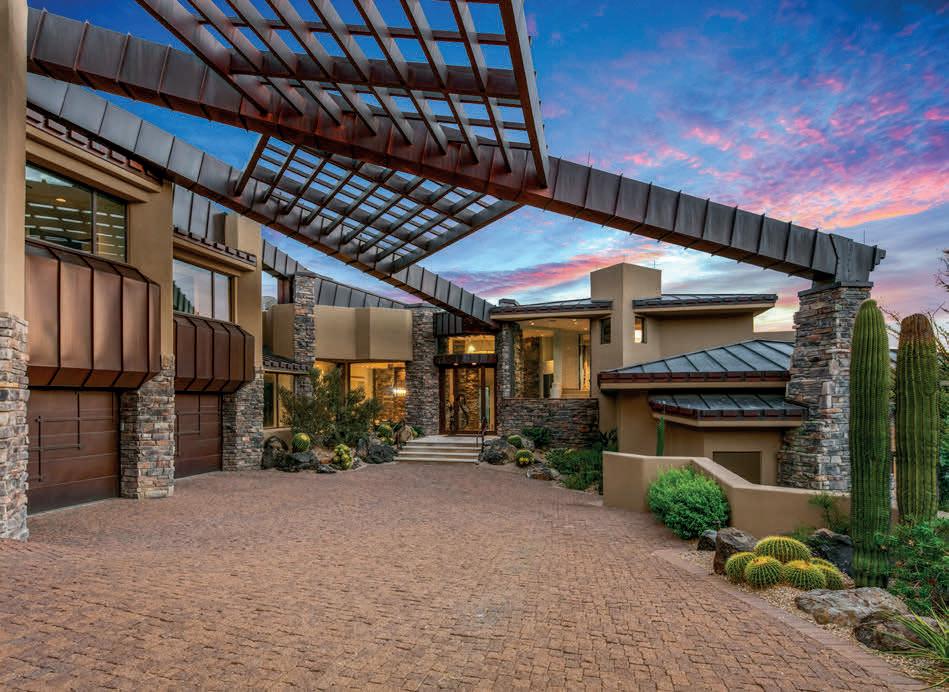
$6,000,000 PRICE

5 BEDS 5.5 BATHS 6,018 sq ft INTERIOR
Absolutely stunning and meticulously designed, this magnificent home is situated on a hill top 11-acre homesite in the EXCLUSIVE guard gated community of CAREFREE RANCH. Elevated above the valley floor, this home offers top-of-the-world panoramic views that arc from the Mazatzal / Four Peaks Mountains in the east all the way to the Sierra Estrella’s and The White Tank Mountains in the far west valley. This home boasts captivating vistas of several Desert Mountain Golf courses, lush Sonoran Desert, blazing sunsets, sparkling city lights and starry dark skies. Timeless contemporary Southwest architecture with extensive use of copper cladding and angled roof lines create visual drama upon arrival. As you enter the home you are met with an updated soft contemporary flair and ideal floor plan for todays buyers with Master bedroom with spa like master bath, dual closets and fitness area, along with an office or additional guest suite on one wing. The other side of the home features two additional ensuite bedrooms, plus a standalone two room casita with kitchenette for longer guest visits. The heart of the home is the chef kitchen with Wolf/Subzero appliances, wine fridge, wet bar, breakfast nook and family room for every day use and casual entertaining. Separate full dining room & formal living for larger or more formal entertaining needs. Your outdoor desert oasis awaits with oversized patio with alfresco dining and living space, outdoor kitchen, and spectacular negative edge pool for hours of outdoor entertainment. This residence is not just a home; it’s a lifestyle, a property to be appreciated and enjoyed all day, every day Welcome to a lifestyle of luxury and tranquility!
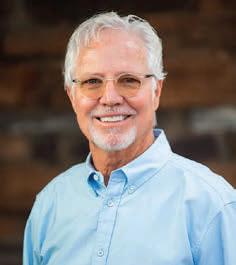
PATRICK RICE GLOBAL REAL ESTATE ADVISOR
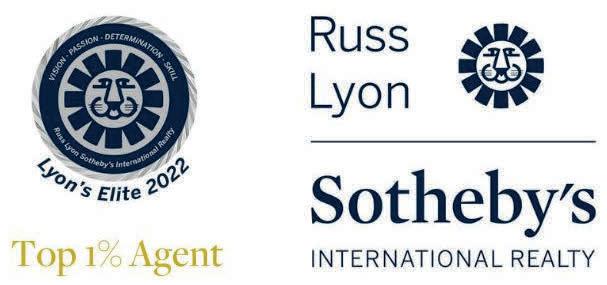





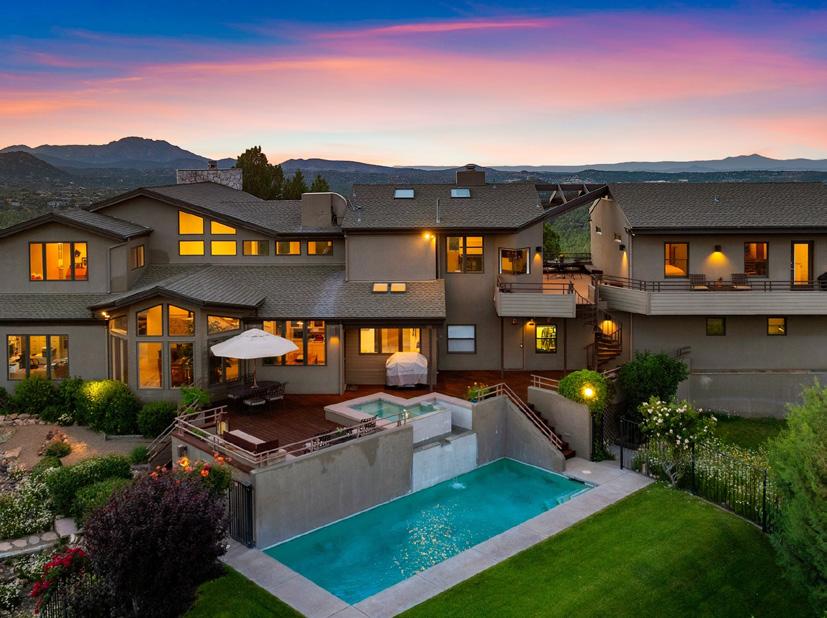
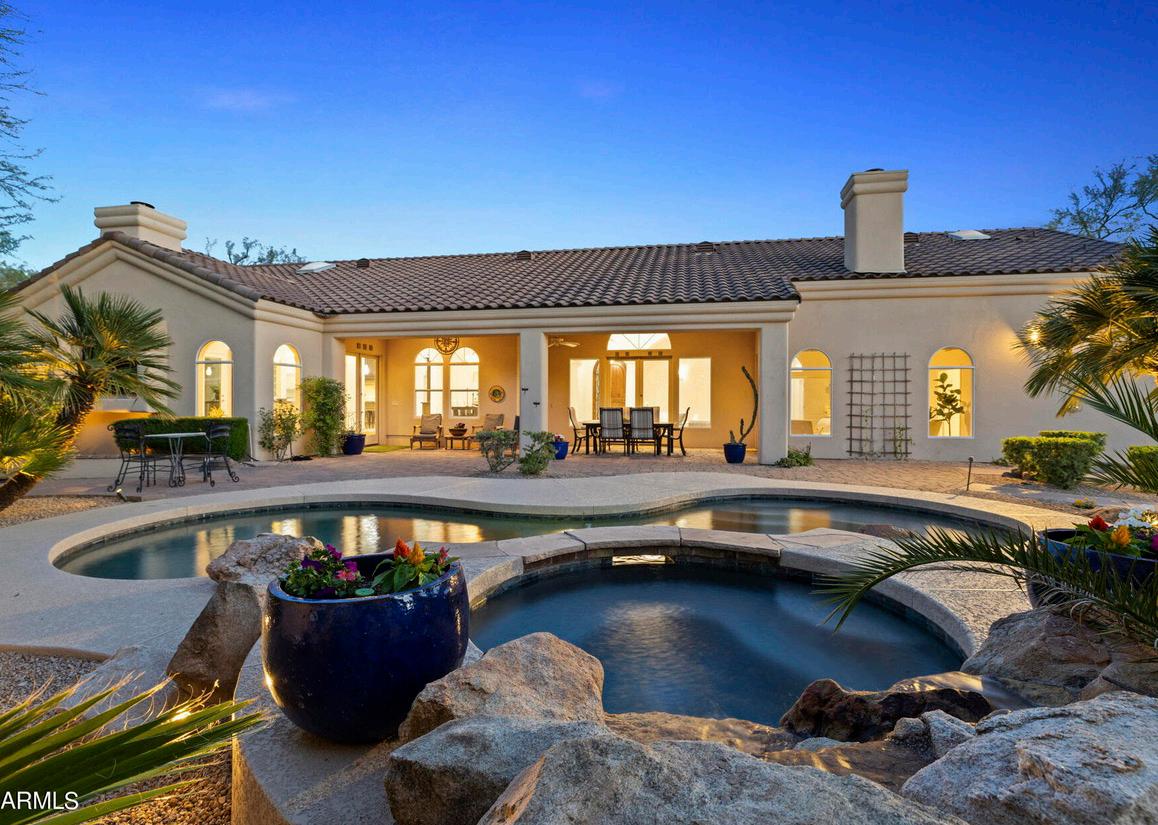

A special opportunity to own a delightfully maintained and spacious 2,417 sq ft residence at Esplanade Place, the award-winning high-rise in the iconic Biltmore, Esplanade area of Phoenix. Residence #305 has numerous upgrades throughout include a wet bar, wood floors, designer tile and finishes in the kitchen and bathrooms. Two bedrooms, two bathrooms, a separate den/office, and a separate balcony. Enjoy the finest services and amenities such as valet parking, full fitness center, rooftop pool, fire pit, seating, BBQs and panoramic views. 24hr staffed lobby desk, club room, and much more. The ultimate high-rise address to call home!


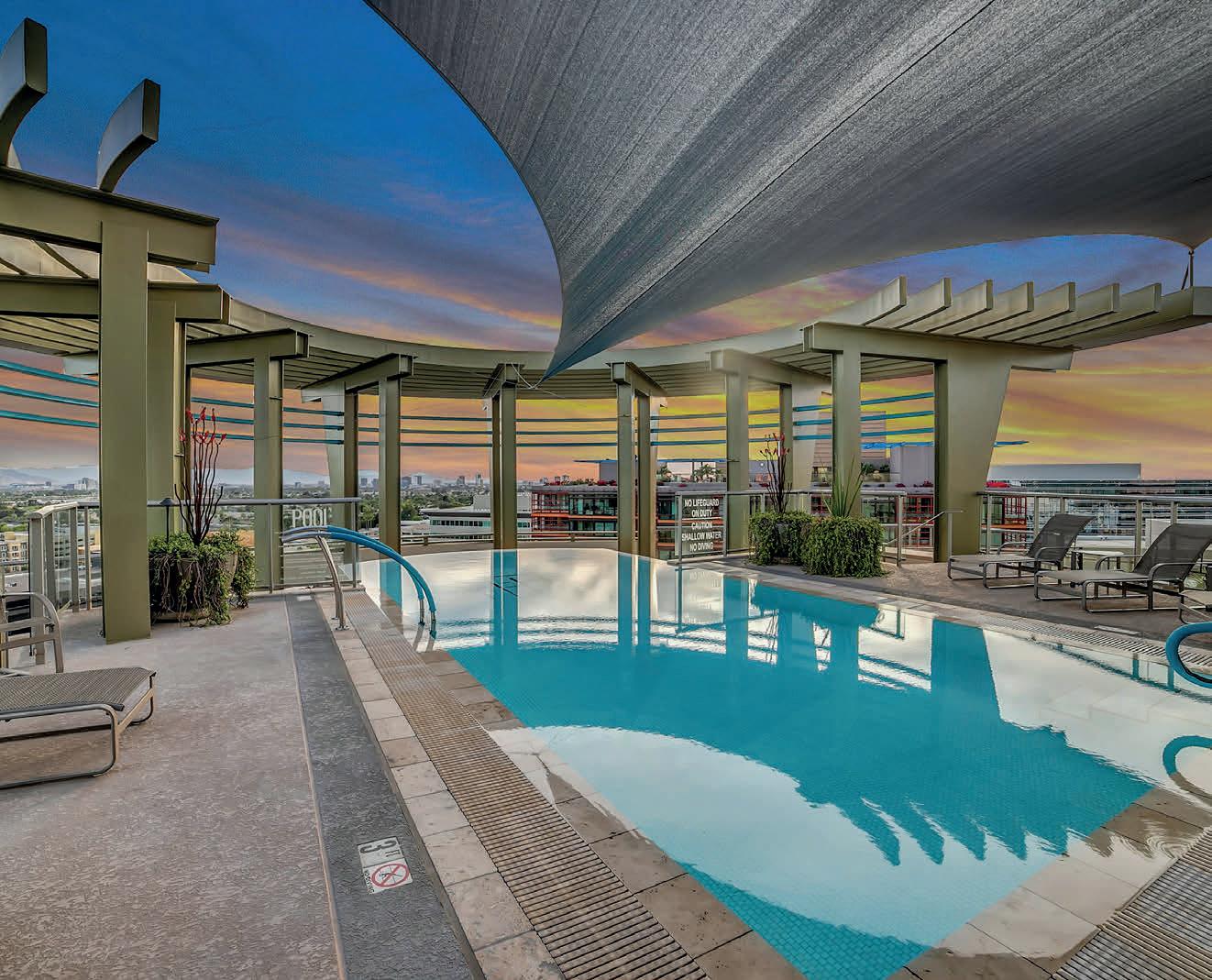

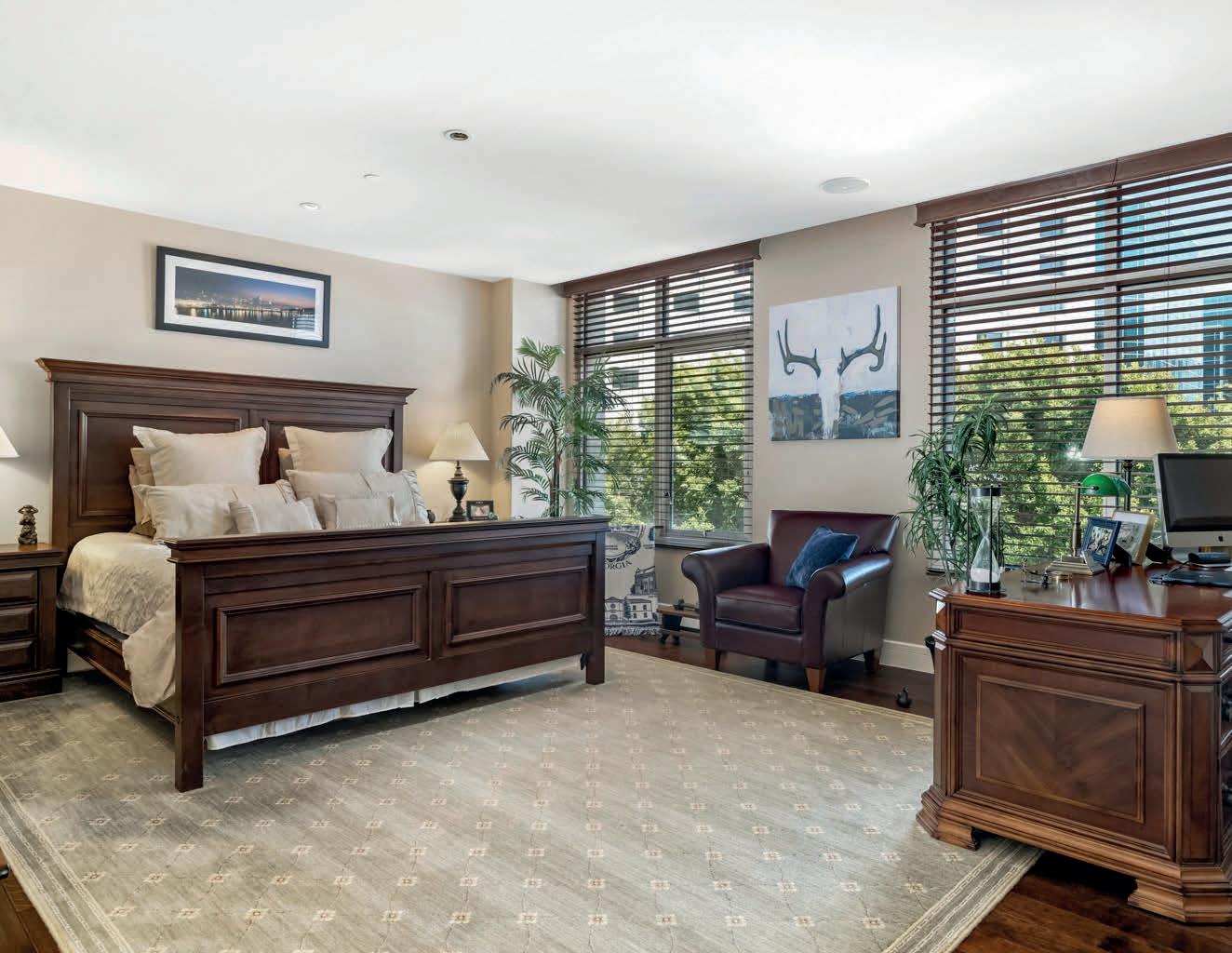

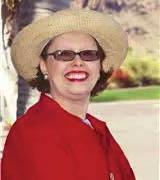
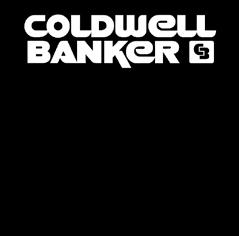


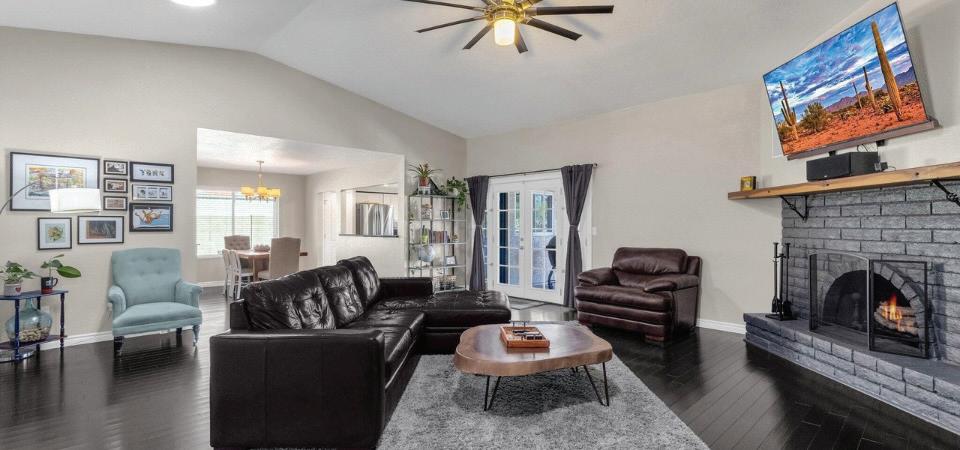

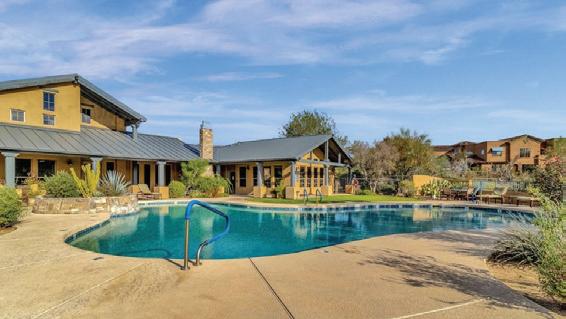
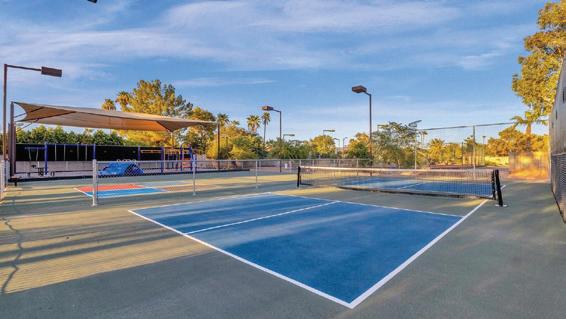








I have been in the landscaping business for over 36 years, during which time I have gained extensive experience and knowledge. I have worked on projects ranging from large commercial developments to small residential jobs. This diverse range of past projects has provided me with a deep understanding of the importance of a solid foundation for paver patios, driveways, and sidewalks. Without a proper base, pavers can settle or shift over time, leading to costly repairs for the homeowner.
Proper drainage is always a critical concern. Before any project begins, it’s essential to address where the water will go when it rains. This must be carefully planned before construction starts.
Throughout the years, I have completed numerous courses through the University of Minnesota and the University of Arizona. As a result of this education, I have become an ISA Certified Arborist, a State Tree Inspector, and hold certifications in Storm Water Management, Erosion Control, Smartscape, and Landscape Specialization. I have also had the privilege of giving presentations at universities.
This extensive education, combined with years of hands-on experience, equips me to ensure that trees and plants are planted correctly, diagnose tree issues, and develop proper treatment and fertilizer plans. With this combination of practical experience and formal education, I can ensure your project is completed correctly, minimizing future risks.”



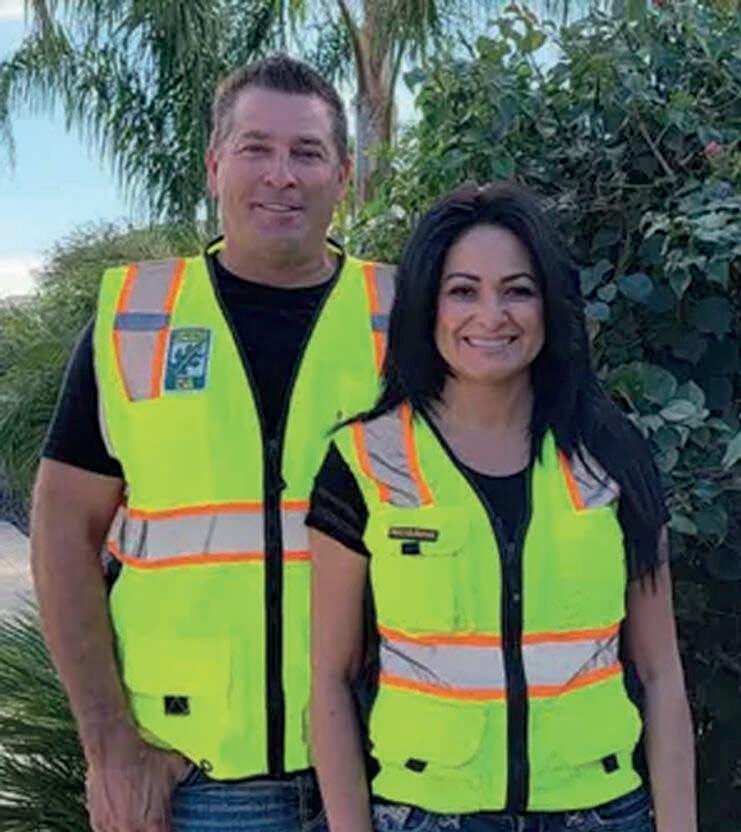

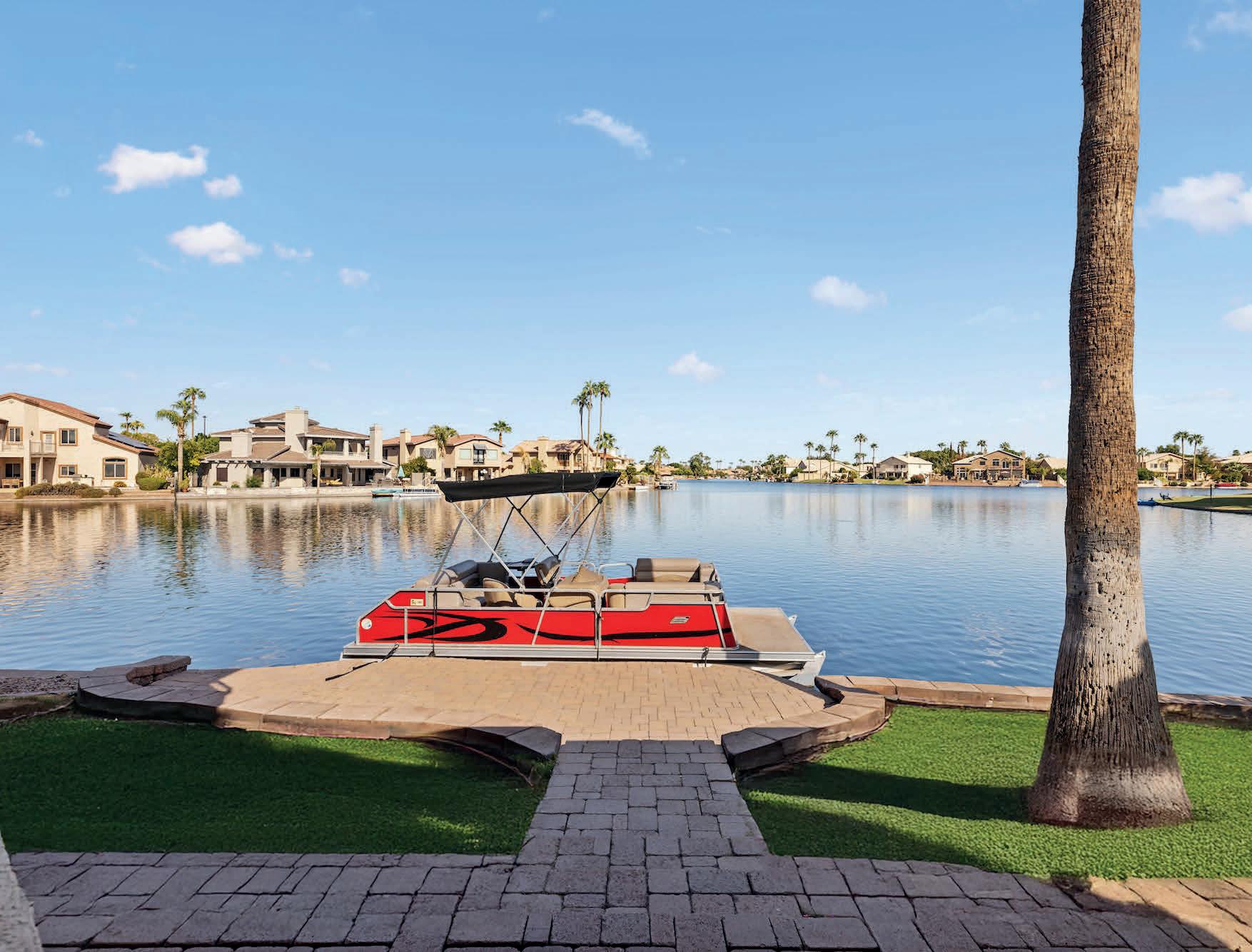
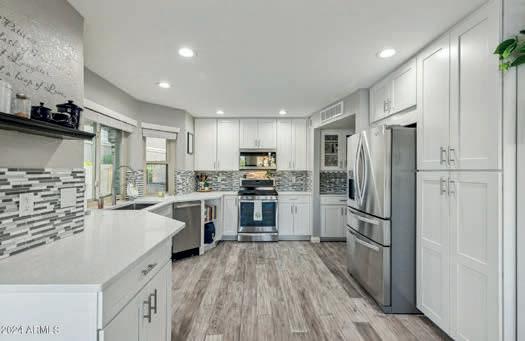






Spectacular waterfront home in the exclusive, gated community of The Islands. Offering breathtaking lake views and move-in ready convenience! This bright 3-bedroom, 3-bath home features an updated kitchen with stunning cabinets, ample storage, counter space, and stainless steel appliances. Two spacious bedrooms boast en-suite baths and walk-in closets. Recent updates include roof, two AC units, upgraded windows, and beautiful hardwood floors throughout. The exterior has an attractive paver patio extending under the front and rear covered patios and boat dock. Prime location near shopping, dining, highways, and downtown Gilbert and Chandler. HOA covers front/backyard landscaping, exterior paint, and access to the community pool/spa, park, sport courts, and boat dock.
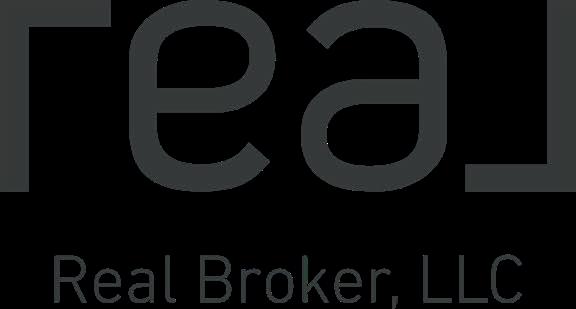
Welcome to Paradise! This Home is move in ready & located in The Gated Falls Community (only gated waterfront community in the Islands). This Home backs up to the most gorgeous waterfalls! The interior of this home boasts vaulted ceilings, a formal dining room, and a kitchen with stainless steel appliances. The formal dining room can only be beaten by the incredible view as you gaze through the windows. Amenities include Private Falls Pool, Hot Tub & Gazebo w/ BBQ, sink entertainment area, restrooms, & lake access to fish (catch/release).kayaks, paddle boards. The HOA takes care of front and back yard landscaping and paints the exterior of the home.






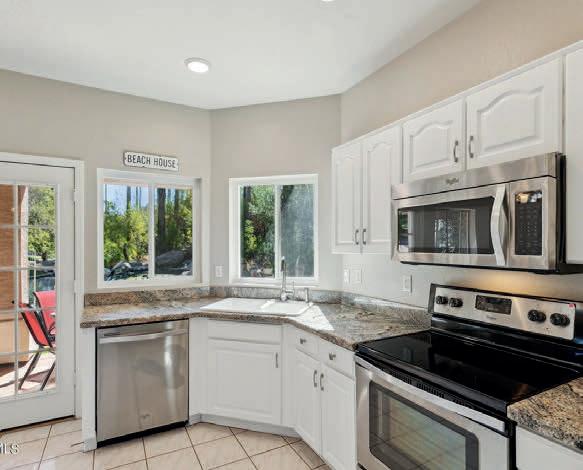

Spectacular gated Waterfront home in The Falls. Stylishly updated beautiful wood flooring, custom paint,. The Primary bedroom downstairs with ensuite has Glass sliding doors opening to tranquil water oasis. The Kitchen features new granite counters with travertine backsplash. 50’’ wide counter for plenty of workspace & extends to breakfast bar, stainless Sub Zero fridge, 5 burner Stainless gas stove, Bosch dishwasher. Eat-in kitchen withview of lovely courtyard.Primary.Upstairs you will find a Large open loft Plus a 2nd primary with ensuite bath & balcony looking over emerald water. A 3rd bedroom & bath complete the upstairs.Shady patio & grass area at waters edge.Perfect for relaxing & watching ducks, geese & turtle in water. Or enjoy the Private Community Pool / Spa Located on The Main Lake.
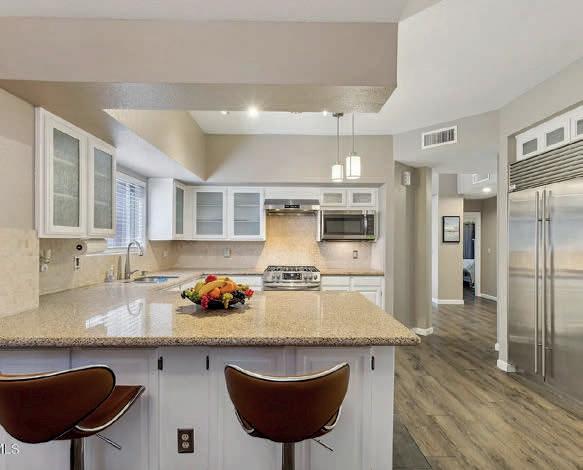



35532 N SUNSET TRAIL, QUEEN CREEK, AZ 85140
Beautiful Home in Encanterra - The Master of Resort Style Living! The “Chroma’’ is a split Floor Plan featuring 2 bedrooms, 2 bathrooms and a den. This spacious floor plan offers an open concept living area, perfect for entertaining. This elegant home showcases exquisite custom tile upgrades throughout with plantation shutters, upgraded lighting & paint. In your backyard under the pergolas you have turf grass with gorgeous mature plants, and you will enjoy beautiful private sunsets by night, and by day; custom mechanical sunshades create a private haven. The 3 car tandem garage has extra cabinets and is home to the tankless water heater and RO/soft water systems. You will be ONLY 1 block from The Algarve Rec center for a convenient social life. See More... The resort lifestyle here offers a plethora of social activities to include golf, sport courts including pickleball, pools, spa, salon, restaurants etc... or you can stay in for evening and enjoy your beautiful home under the sunset. Please join us for an open house on Nov 16th from 10am - 2pm.

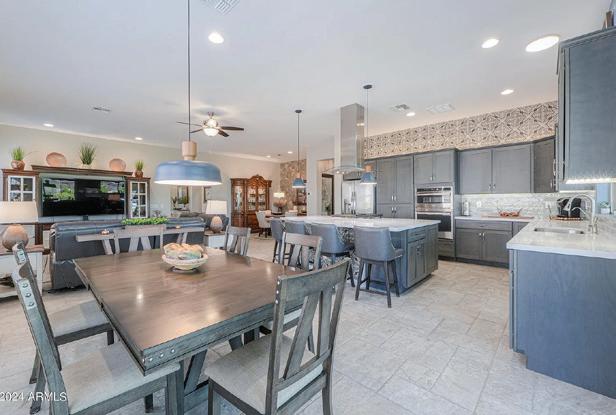
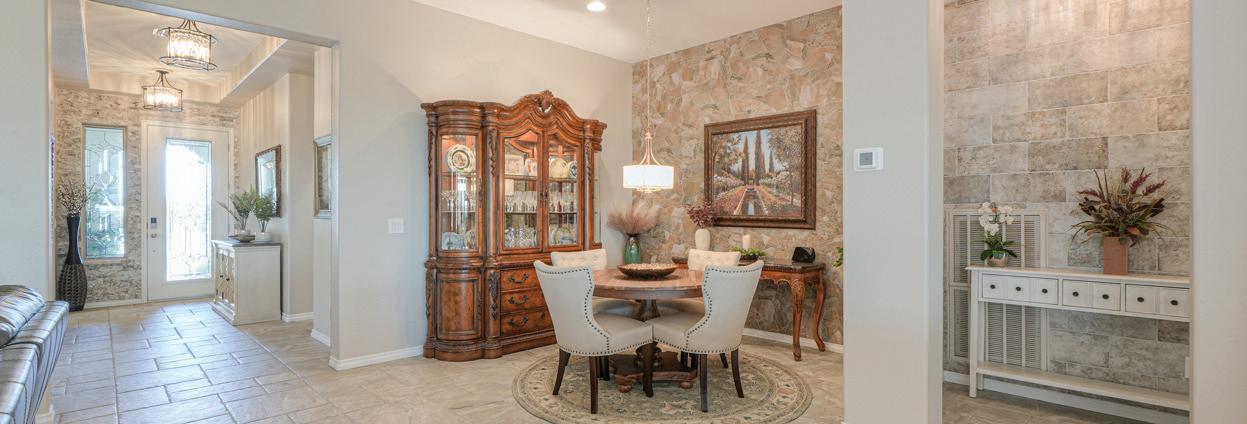



Nestled in a pristine location that combines urban convenience with breathtaking natural beauty, this single-story 3 bed 2.5 bath CUSTOM-BUILT home w/ RV parking epitomizes luxury & comfort. Boasting an unparalleled blend of city & mountain views, this residence stands as a testament to meticulous craftsmanship & thoughtful design as every detail of this home has been carefully curated & maintained, resulting in a residence that radiates a unique character. The exterior is an architectural masterpiece with expansive windows capitalizing on the panoramic cityscape & mountain vistas providing a picturesque backdrop from every vantage point. The custom solid alder wood cabinetry and spacious kitchen with the oversized island are perfect for both entertaining & everyday living. The adjoining living space seamlessly connect, complemented by 10’ & 12’ high ceilings and tasteful finishes.
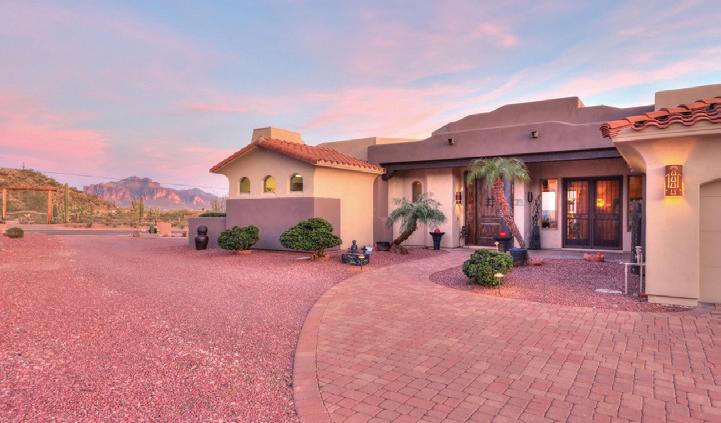

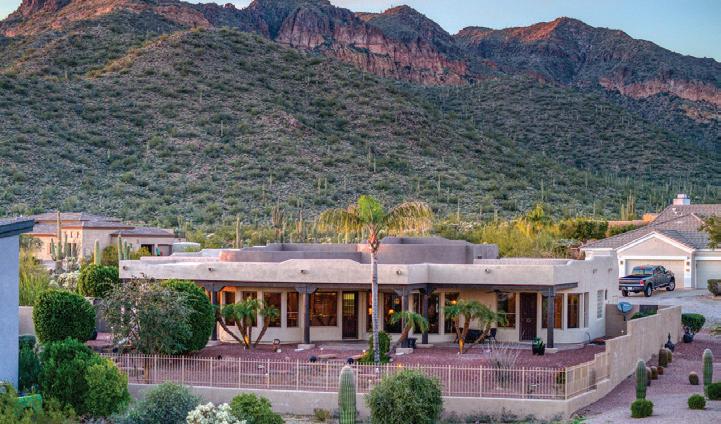


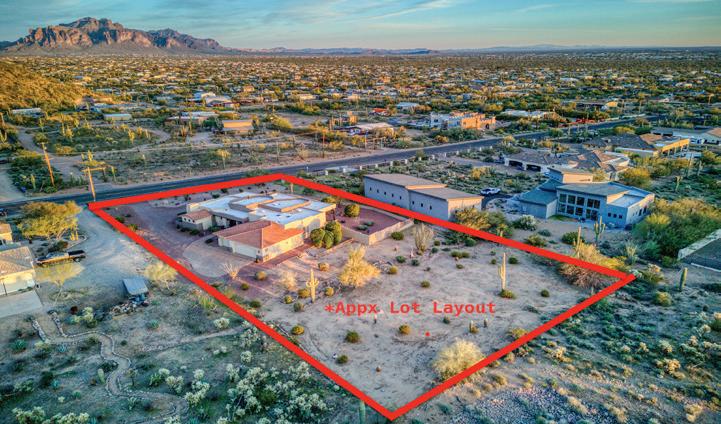






4 BEDS 3 BATHS 2,470 SQFT. $895,000

2470 SF, custom, well maintained, lodgepole log home on 1.35 acres, with panoramic & Red Rock views. Privacy, at the end of the road; amazing outdoor living areas. Newly refinished logs & new chinking. Ready to go as that amazing second home in N.AZ, temperate weather. 4BR, 3BA, bonus rooms. Detached 2+ car garage w/workshop, storage/bonus room below. Outstanding wraparound decks for entertainment and viewing. Great insulating factor; electrical bills available. Pride of ownership shows. Great Room open, 2 story ceiling provides that “lodge” appeal with plenty of windows and light. Upper open loft area. Spacious bedrooms on main, upper and 2 on lower levels w/separate entrance. Family Room below, storage/craft bonus rooms. Just an exceptional home. RV carport, hookup bonus. Come, be surprised!



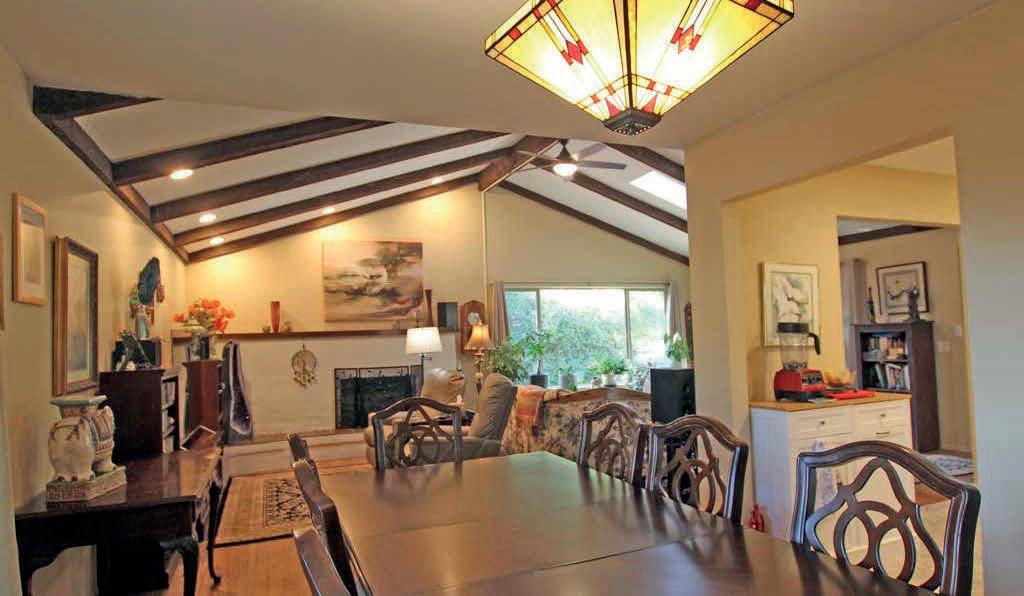
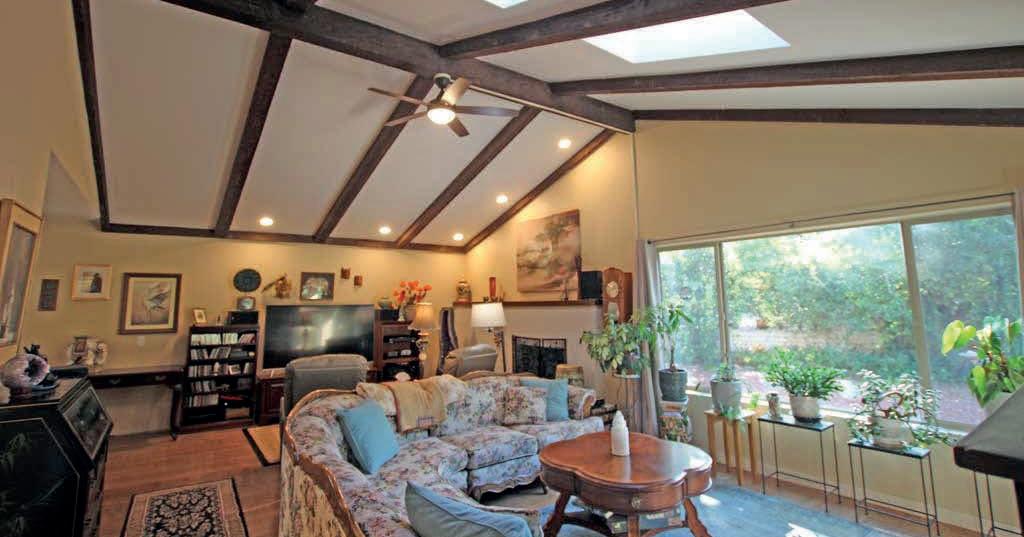

75 TEAPOT ROCK AVENUE, SEDONA

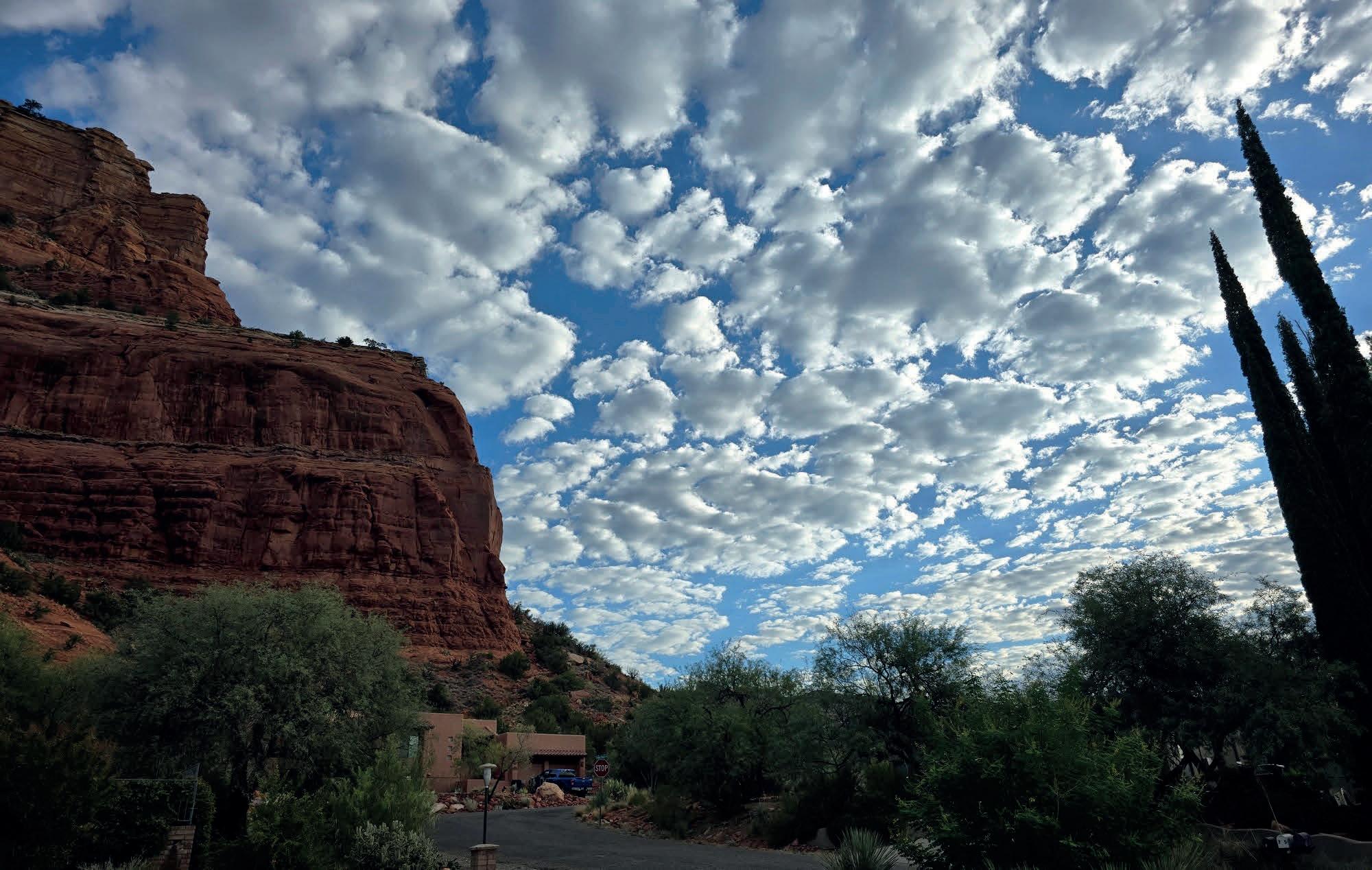
3 BEDS
4 BATHS 2,380 SQ FT $850,000

Quiet, private location w/awesome Red Rock Views, front viewing patio, and lush backyard add to the wonderful setting and location of this special property. 2,380 SQ FT, 3BR, 4BA home on .27 acres. 3+ carport w/room for storage shelves. Split floor plan, awesome Great Room, skylights installed to see Red Rocks when sitting in the Great Room. Spacious Dining Room, wood-burning fireplace adds warmth to these two gathering rooms. Bright and efficient kitchen w/stainless steel appliances. Primary suite is spacious w/sliders to covered back patio. Laundry room has cabinets above for added storage. 2 additional bedrooms, one ensuite. Bonus room (20.8 x 17.8) has its own entry and bath. Don’t miss this updated beauty! $850,000.

PINCIARO BROKER/OWNER 928.301.3327
buyinsedona@gmail.com www.buyinsedona.com

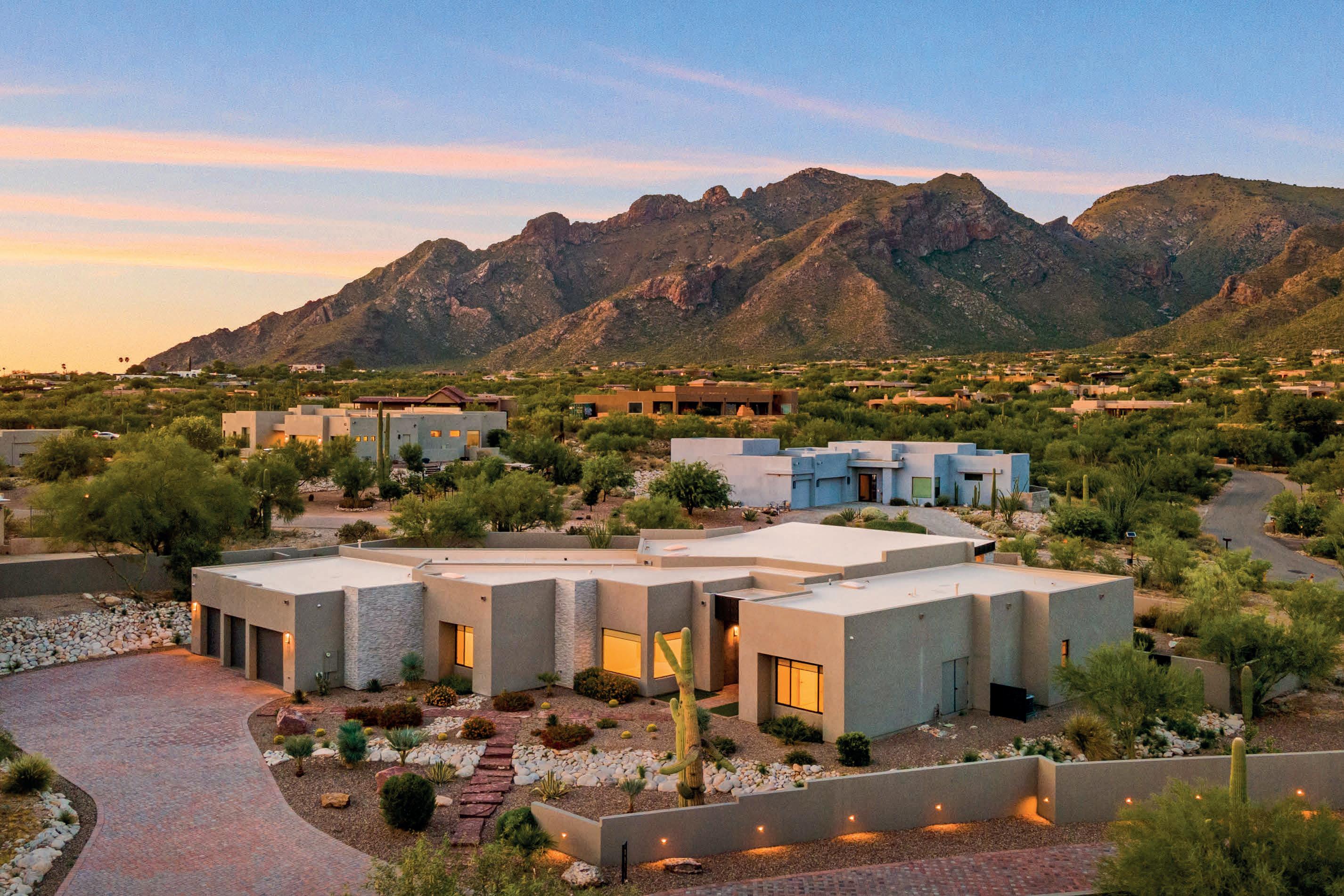
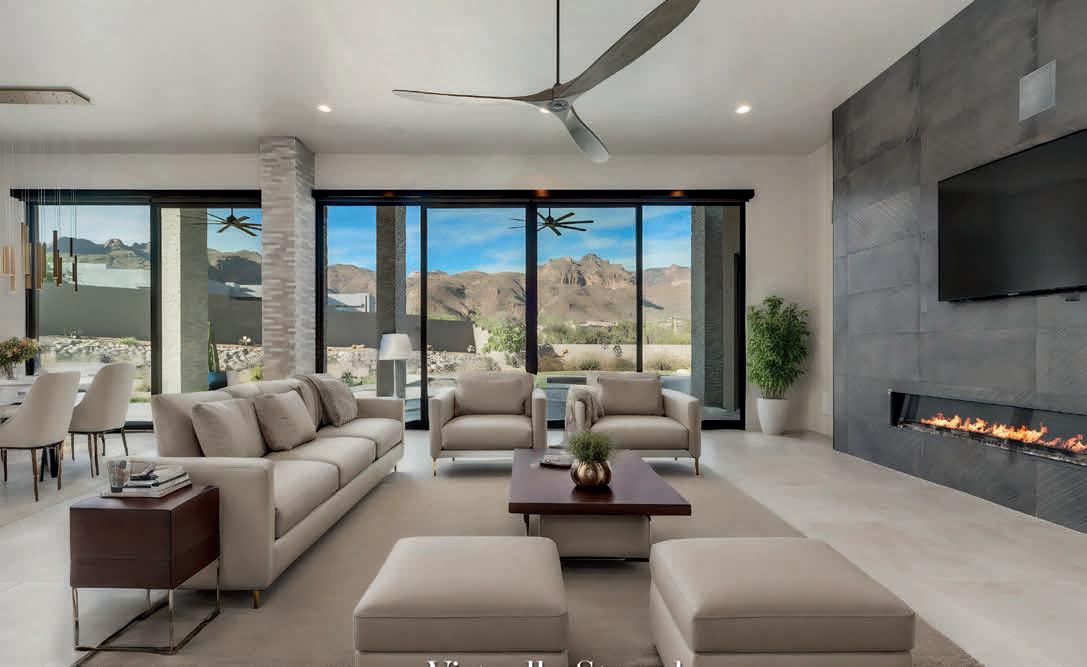






$2,600,000 PRICE
5 BEDS 5 BATHS

4,300 sq ft INTERIOR

Come to see this stunning luxury property nestled in the Foothills. Designed by Greg Simmons, every detail is intended to offer both elegance & privacy. This exceptional residence stands out with its spacious layout & breathtaking panoramic views of the Catalina mountains and city lights. As you approach the property, you are greeted with a meticulously landscaped front yard & custom-designed front door. With floor-toceiling windows you can enjoy the incredible view, bringing the outdoors inside and providing natural light. Enjoy your tranquil privacy in your expansive living room, with your color-changing fireplace and top-of-the-line sound system. Inside the property, an open floor plan seamlessly connects the living spaces. Inside the property, an open floor plan seamlessly connects the living spaces, making it perfect for both entertaining and relaxation. Sliding glass doors lead out to the patio, allowing a smooth indoor-outdoor transition to your backyard where you will find a heated saltwater PebbleTec pool & spa with custom lighting, a built-in BBQ, and gas fire pit where you can entertain family and friends. Whether you are hosting grand gatherings or simply savoring quiet moments, this Catalina Foothills estate offers unparalleled luxury and a serene connection to the stunning natural beauty of Tucson. Photography by LUXE Realty Photography.

3850 W SWEETWATER DRIVE
TUCSON, AZ 85745
4 BEDS | 4 BATHS | 3,975 SQ FT | $1,199,000
Owner/Agent. HISTORIC ACERAGE: Guest House was the One Room School House and the rest of the land was the water Company for the NW part of Tucson. VIEW LOT plus the buildings are located at back of the 4.5 acres. Castle was built by Engineer “owners”. There is a newer Septic System (approximately 10 years old) and can handle additional bathrooms on the property. With updating this house could easily be a multi-million dollar property. Last owner of property lived in the GH as her main house for many years since it is a one story building and the Castle is 2 stories. 5-10 minutes to I10 Freeway and major grocery stores. the Mercado and Downtown Tucson. The STONE CASTLE IS BUILT WITH LOCAL VOLCANIC ROCK and other plus AMAZING OTHER RARE STONE in Guest House area. MARYLOU THOMPSON













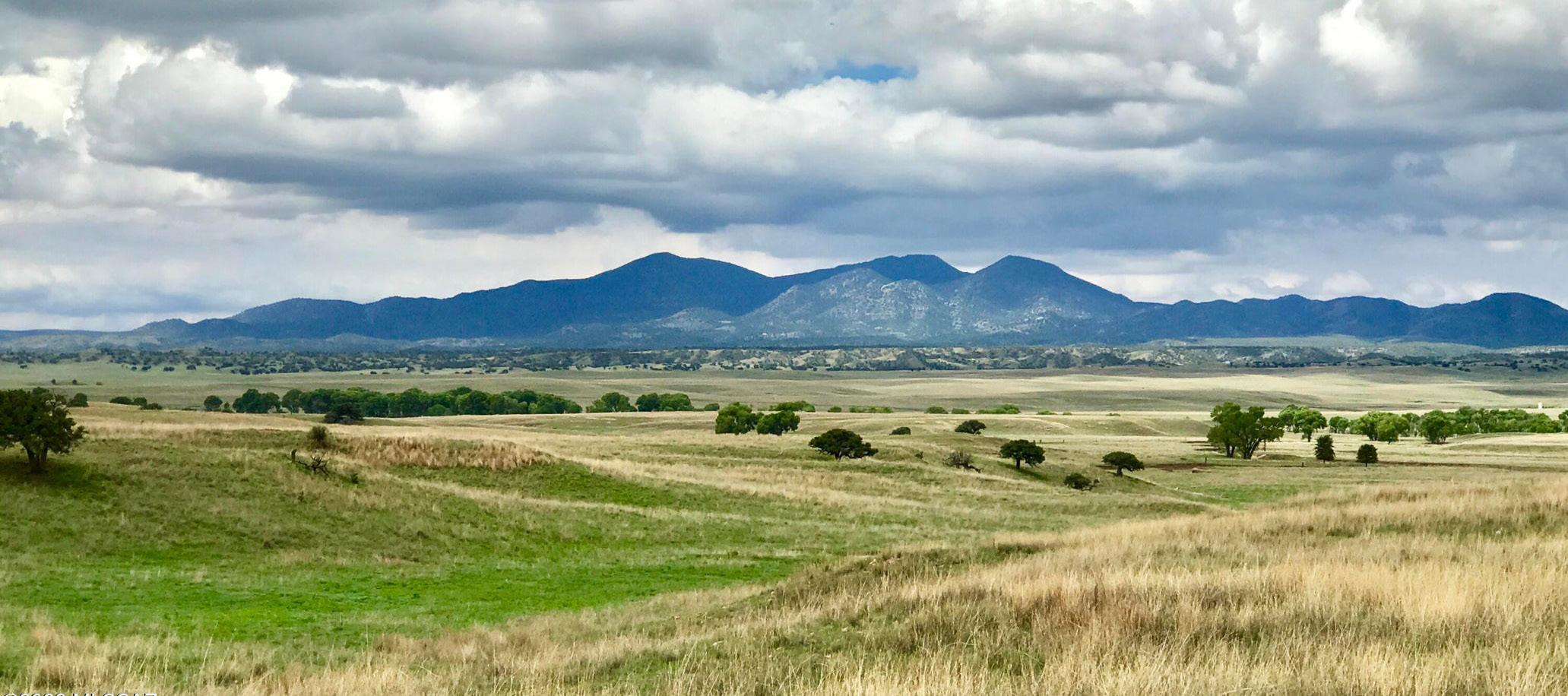


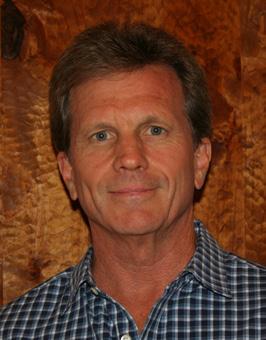

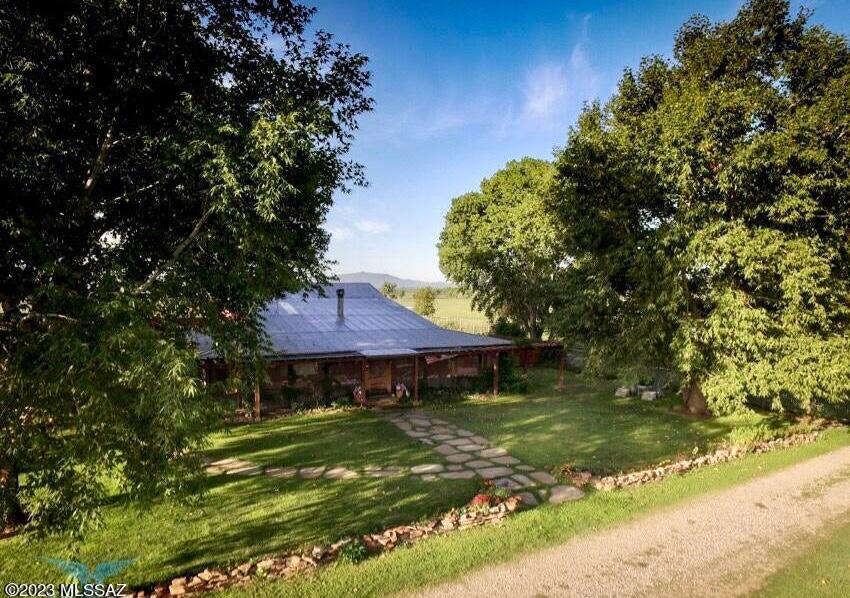
TBD FOREST SERVICE 5783 ROAD, PATAGONIA, AZ 85624 2 BEDS | 3 BATHS | 1,500 SQ FT | $7,000,000
This is arguably the most beautiful ranch in Arizona in one of the most scenic, coveted ranching locations in the American West. Covering 6,066 +/- acres in the heart of the spectacular San Rafael Valley in southeast Arizona. The Lazy J2 Ranch is a working cattle ranch with a carrying capacity of 200 head year round. The ranch consist of 954 +/- deeded acres with six large pastures, several smaller pastures & a charming ranch home. It also includes the 5,112 +/- acre A-Bar Draw USFS allotment with five large pastures. The deeded & leased land are very well watered with multiple wells, tanks, water lines & fences are in very good condition. Entering this very private, heavenly valley is a truly a breath taking event every time. The flowing grasslands surrounded by the blue & lavender mountains create a site that is easy to fall in love with. It lies between the Patagonia Mountains west, Huachuca Mountains east and the Canelo Hills north. The San Rafael is an uncommon, sequestered hidden valley unknown to many native Arizonans, yet is the location for over 50 feature films including OKLAHOMA. It is an extraordinarily unique piece of the West, steeped in history as the western entry point for the Europeans into what is now the United States in 1539, to the Native American Apache Tribe and Buffalo Soldiers in the 1800s. The San Rafael Valley has been a successful ranching landscape for generations of many families for hundreds of years. MARTY
SENIOR VICE PRESIDENT ASSOCIATE BROKER | RANCH SPECIALIST


10000 W FAIR OAKS ROAD, PRESCOTT, AZ 86305
1,057.53 ACRES | $11,900,000
Welcome to The Stephens Pasture at Long Meadow Ranch, a sprawling 1,057-acre expanse of pristine rolling grassland hills nestled 23 miles northwest of Prescott, Arizona in the coveted Williamson Valley. This all-deeded property, conveniently accessible via paved County Roads with APS electric, offers a rare blend of rural tranquility and proximity to urban amenities. Situated at an elevation of 4,700 feet, the land boasts exceptional groundwater resources, with nearby shallow wells producing over 50 gallons per minute. Panoramic views of majestic mountains & sprawling grasslands complement the property’s natural beauty, making it an ideal canvas for a premier equestrian facility, agricultural ventures, a residential development or therapeutic retreats... The area is rich in recreational opportunities, with access to 450 miles of trails in the nearby Prescott National Forest catering to activities such as hiking, horseback riding, hunting and wildlife viewing. This incredible Williamson Valley is home to some of the finest ranches in the Southwest and all of America. Strategically located near successful existing and future real estate developments, the property presents significant investment potential in a rapidly growing region. Zoned RCU-2A and with clear title, this large parcel offers a seamless transaction process for prospective buyers seeking to capitalize on Arizona’s scenic beauty and promising future prospects. Whether for development, investment, or personal use, The Stephens Pasture promises unparalleled opportunities in one of Arizona’s most treasured locations.


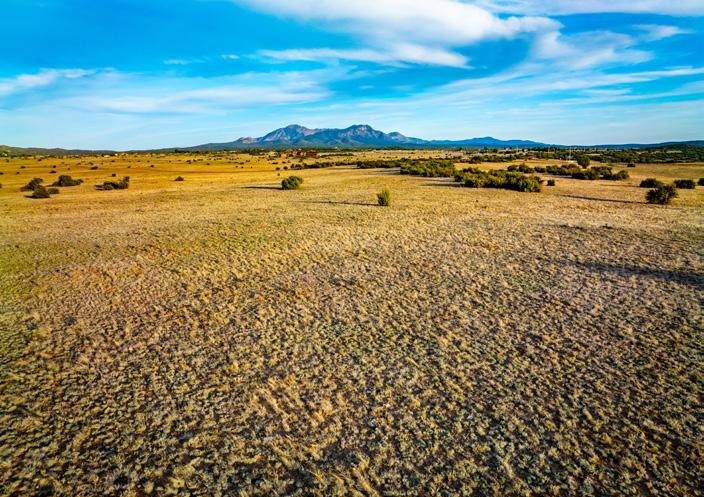




3 BD / 2 BA / 2,545 SQ FT / $488,000
Perfectly situated in a prestigious subdivision, this home is at a quick commute to city amenities. The 3 bedrooms, 2 bathrooms home also has a den for a 4th bedroom, an office or a hobby room. The just under half acre lot is professionally landscaped with low maintenance vegetation. The block fence encloses the large back yard and offers privacy while lounging on the extended covered patio. When entering the home, you’ll be captivated by the large open concept floor plan, the high ceilings, the abundance of light, and the inviting kitchen. In the master bathroom you’ll find an extra long jet bathtub, a large separate shower, double vanities and a spacious walk in closet. The home affords plenty of parking with a 3 car garage and a large concrete car pad. It has an RV gate giving access to the yard to park your recreational vehicles. There is more to this home than can be described or appreciated in photo. See it today!!









3 BEDS | 3 BATHS | 2,490 SQ FT | $699,700
Exceptional home with luxurious amenities, nestled in the foothills with panoramic views of the Sandias and minutes away from walking and biking trails. Completely renovated with 100% high end appliances and finishes, all new and waiting for its new owner. Remodel includes new roof, stucco, a/c units. A Chef's dream gourmet kitchen with new high end WOLF appliances, 5 burner gas cooktop with pot filler and Vent
a Hood, THERMADOR Refrigerator and KRAUSS stainless steel country sink with filtered water, new Thomasville cabinets with granite waterfall countertops. Living room & kitchen open to the outdoor privacy deck, bringing the outdoors in. For pet owners, there is a terraced and gated dog run. Stunning views from every window. Spacious and oversized 3 car garage with 4x4 storage room.
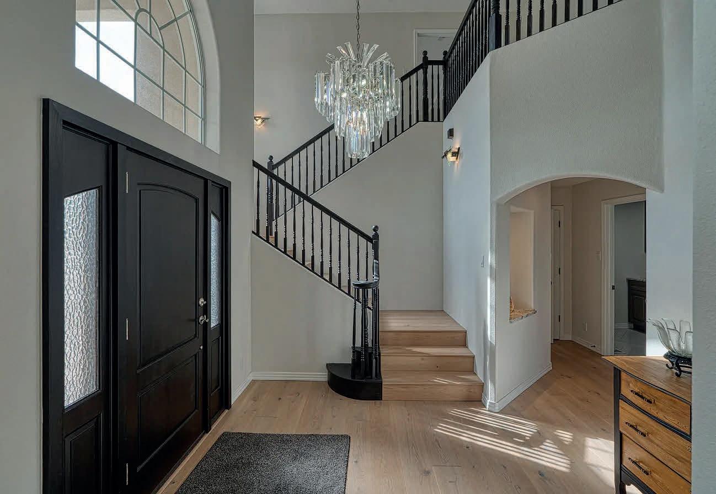
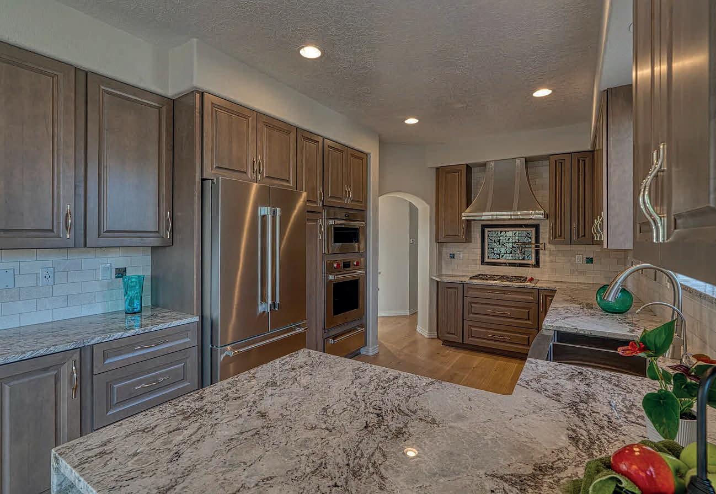


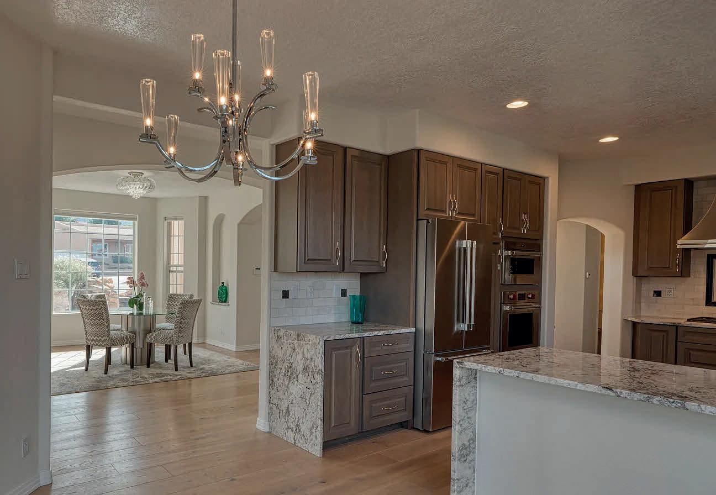

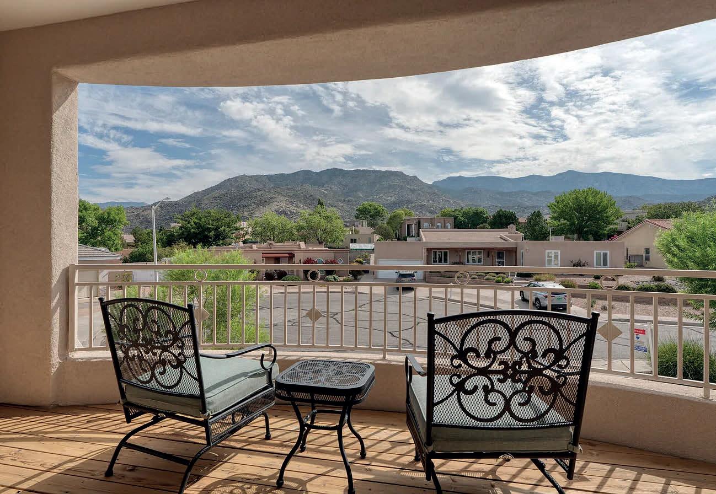






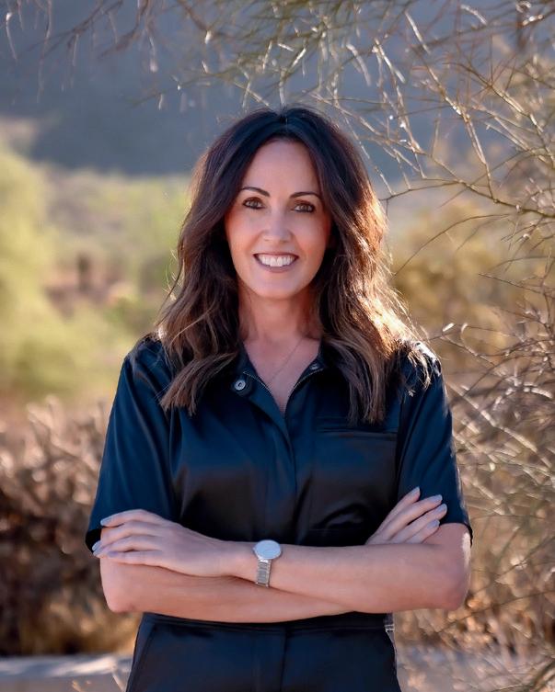





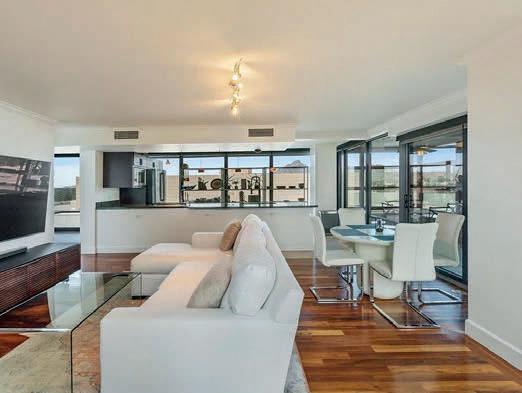
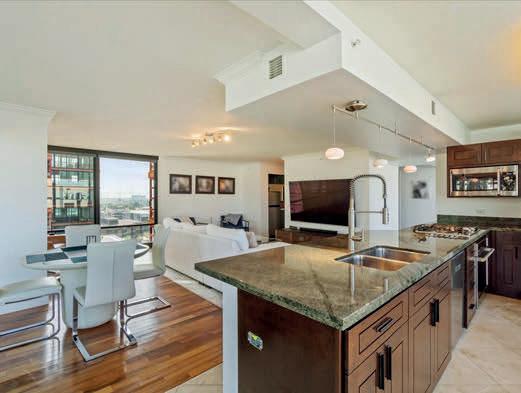
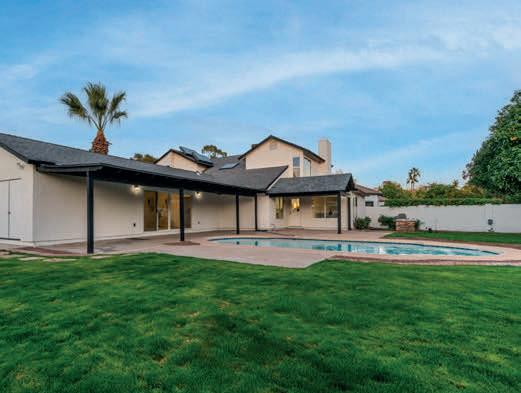

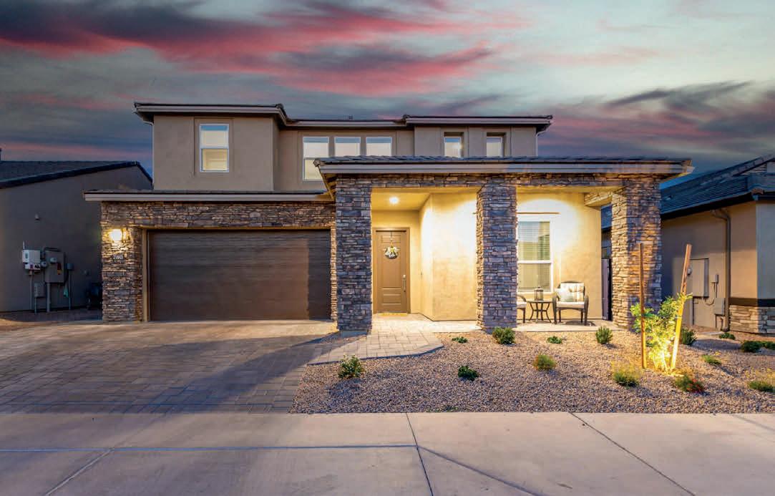
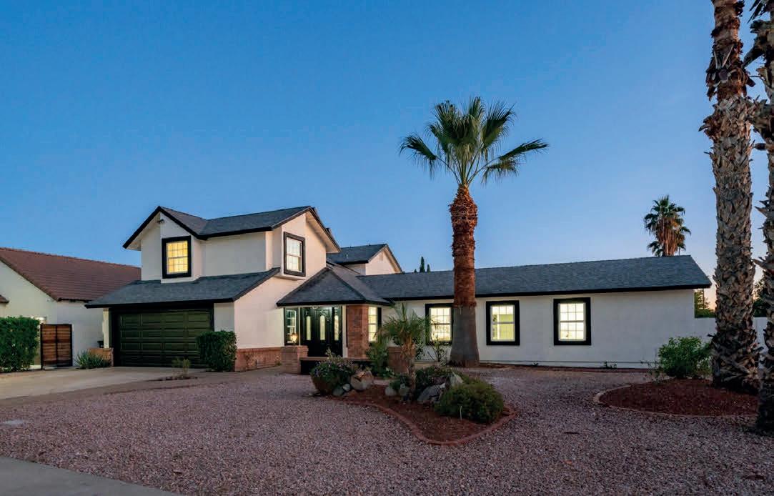
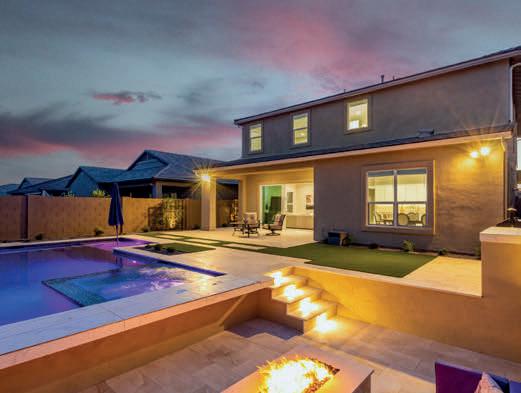
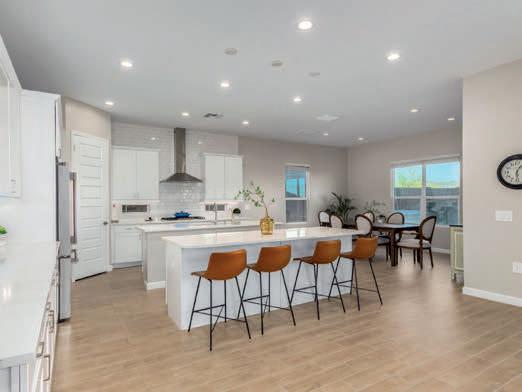



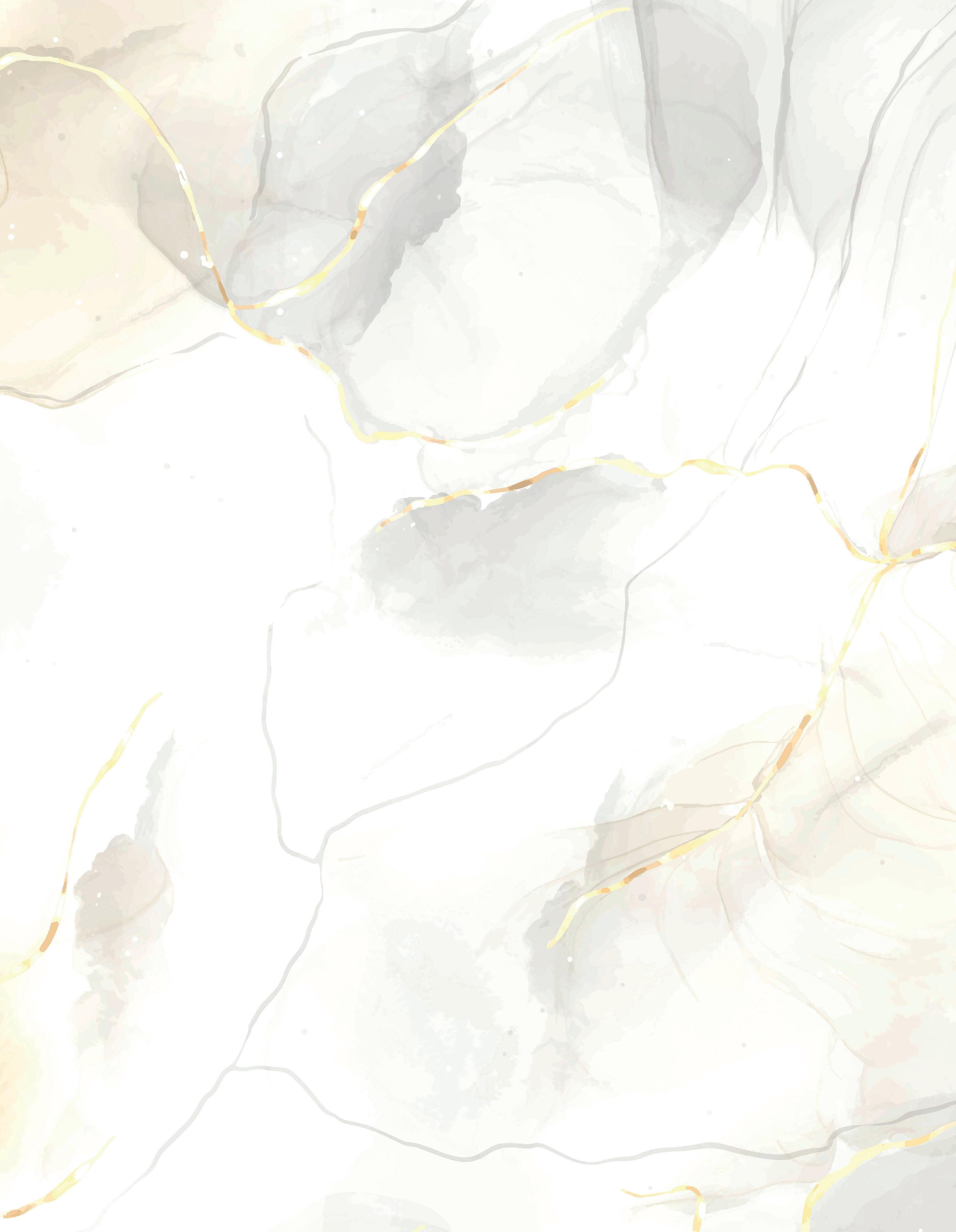

Home to pristine waterfronts, mountain vistas, and botanical gardens, Tempe is a gem in the desert. The bustling South Mill Avenue in Tempe’s downtown area offers specialty shops, cozy eateries, and live entertainment. Neighborhoods such as Corona-South and The Lakes stand out as particularly scenic areas in Tempe, with Corona-South offering beautiful mountain views and access to natural parks, while The Lakes provides picturesque waterfront homes, private docks, and serene water vistas. In of August, Tempe’s real estate market favored sellers, with about 800 homes on the market and a median sold home price of $450,000, per Realtor.com.
Renowned for its world-class golf courses and luxurious spas, Scottsdale is a premier destination for those seeking exquisite scenery. The city’s cactus-lined walking trails, combined with Old Town Scottsdale’s interactive artwork, high-end shops, and historical landmarks, create a unique blend of nature and culture. Prestigious neighborhoods such as Paradise Valley and Central Scottsdale offer upscale homes providing scenic views of mountain and desert landscapes. Scottsdale exhibits a balanced housing market, with over 6,000 homes for sale and a median sold price of $855,000, based on August data from Realtor.com.
Located in the high desert, Albuquerque offers unparalleled natural beauty with the Sandia Mountains, Petroglyph National Monument, and botanical gardens. Notable neighborhoods include Nob Hill, known for its trendy shops and historic charm; Sandia Heights, offering breathtaking views of the Sandia Mountains and luxurious properties; and Bear Canyon, featuring scenic landscapes and access to hiking trails. These neighborhoods attract discerning buyers seeking natural beauty and a vibrant community. In August, Albuquerque’s housing market was balanced, with approximately 2,800 properties for sale and a median sold home price of $356,300.
Tucson presents both natural beauty and rich cultural experiences. The central Trail Dust Town complex offers charming eateries, shops, and family-friendly Old West attractions. Catalina Foothills and Skyline Country Club are especially scenic high-end neighborhoods known for their luxurious homes that provide breathtaking views of the Santa Catalina Mountains and the surrounding desert landscape. Catalina Foothills features exclusive gated communities and top-rated schools, while Skyline Country Club offers a

prestigious golf course and a vibrant lifestyle. Tucson’s highly desirable real estate market leans toward sellers, with over 25,000 homes for sale and a median sold price of $350,000, according to Realtor.com’s August data.
Set against the backdrop of Red Mountain, Mesa presents stunning landscapes and recreational opportunities. Usery Mountain Regional Park features an array of trails for hiking, biking, and horseback riding, showcasing the beauty of the Sonoran Desert, while downtown’s Mesa Arts Center is set among gardens and public art installations, contributing to the city’s scenic and cultural charm. Las Sendas and Mountain Bridge are two especially scenic neighborhoods featuring luxury homes and amenities providing breathtaking views of the surrounding desert and mountains. In August, sellers held a slight advantage in Mesa’s real estate market, with over 4,000 homes on the market and a median sold price of approximately $453,000, per Realtor.com.
Surrounded by pine forests, red rock formations, and vast canyons, Sedona is one of the Southwest’s most scenic destinations. The city’s desert hiking trails, ravines, and parks like Red Rock State Park and Slide Rock offer postcard-worthy views. Premier neighborhoods such as Oak Creek Canyon and The Village of Oak Creek are highly coveted
for discerning homebuyers seeking natural beauty and tranquility. Oak Creek Canyon offers stunning red rock views, luxurious homes, and easy access to hiking trails, while the Village of Oak Creek showcases picturesque landscapes, golf courses, and upscale amenities. Sedona’s real estate market slightly favors buyers, with about 750 properties on the market and a median sold home price of $807,500, according to August data from Realtor.com.
El Paso is characterized by the dramatic backdrop of the Franklin Mountains and the stunning landscapes of the Chihuahuan Desert, which offer breathtaking views and outdoor recreational opportunities. Scenic drives, such as the loop around the Franklin Mountains, enhance the visual experience, while parks like Wyler Aerial Tramway State Park provide access to beautiful natural settings. The city’s rich cultural influences are also reflected in its architecture and art, adding to its overall charm. Three of El Paso’s most scenic upscale neighborhoods are The Willows, East El Paso, and the Rim Area. Each offers luxurious homes and beautiful views, with The Willows featuring tree-lined streets, East El Paso showcasing stunning desert landscapes and recreational access, and the Rim Area providing breathtaking mountain vistas. Homebuyers hold the advantage in El Paso’s real estate market, with a median sold home price of $252,300 and nearly 3,000 property listings currently on the market, based on August data from Realtor.com.
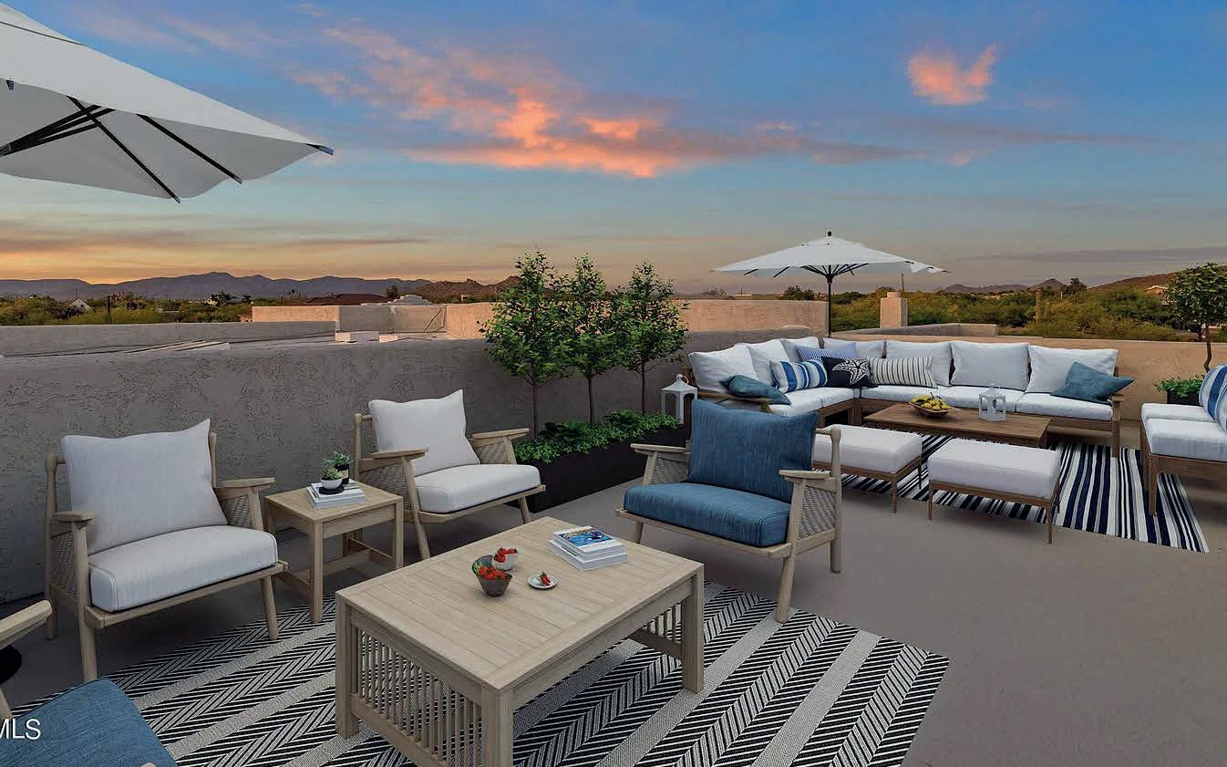
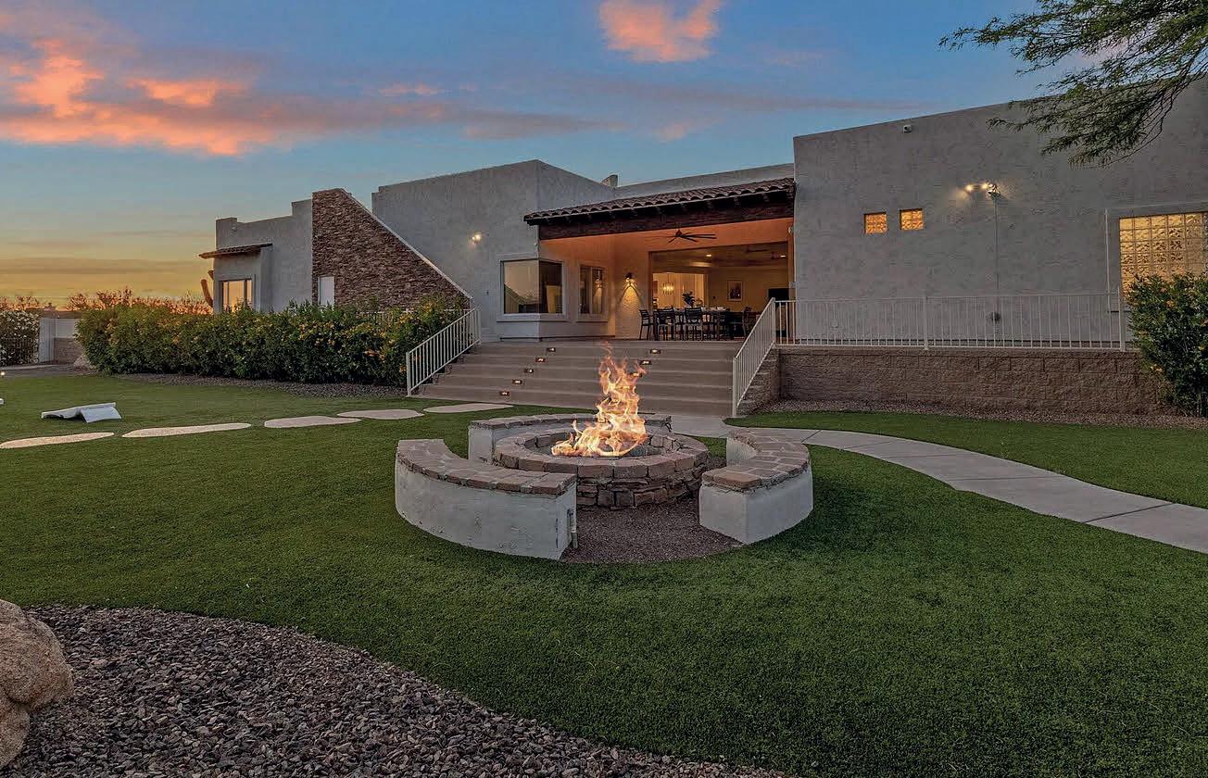

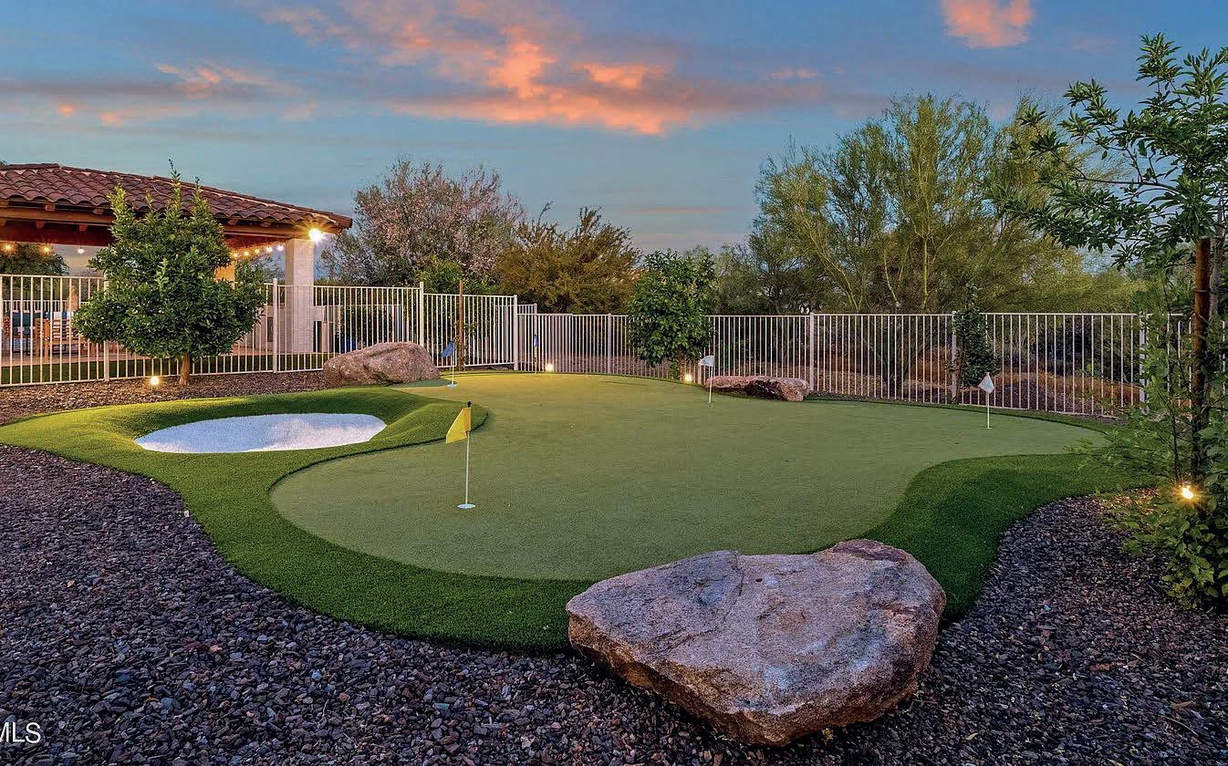

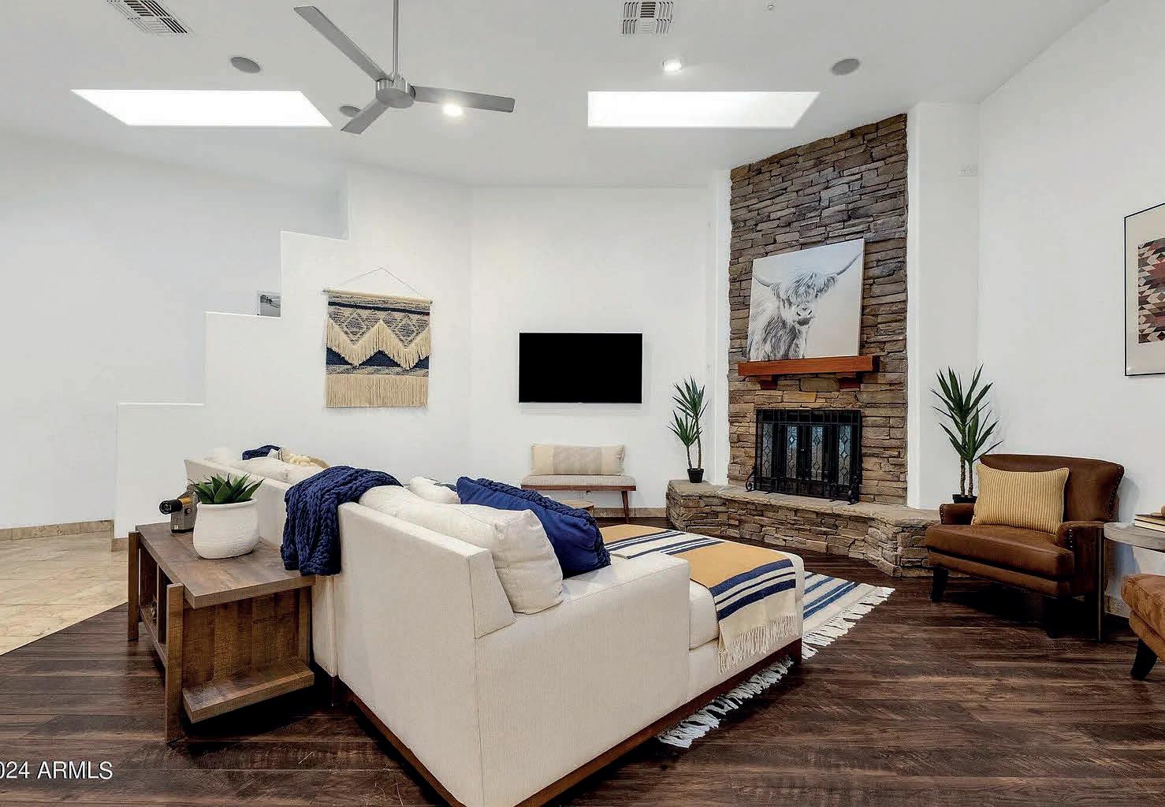

6 BEDS | 4 BATHS | 5,175
Nestled in North Scottsdale, this luxurious single-level estate offers over 5,000 sq ft of modern elegance surrounded by stunning Sonoran Desert views. The home features an open floor plan, a chef’s kitchen with granite countertops and top-tier appliances, and a family room filled with natural light. With six spacious bedrooms, including a primary suite with a gas fireplace, dual walk-in closets, and a spa-like ensuite, this home is designed for relaxation. The expansive backyard boasts a heated pool, spa, tennis and basketball courts, outdoor kitchen, and a rooftop patio with panoramic views. Situated on over two acres, this property combines privacy, convenience, and luxury.










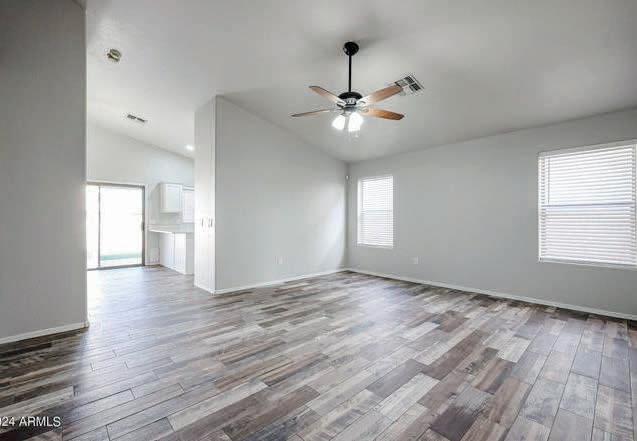






$749,000 | 3 BD | 2 BA | 2,072 SQ FT
Do you entertain? Love to have family & grandkids over or just want some breathing room? You will love this Apache Wells new build w/expansive golf course views! Large windows/ dbl sliders to expansive cantilevered patio, upscale gourmet kitchen, dining & great room w/ entertainment center. Lg master bedroom and bath w/dbl vanity, large tiled shower & spacious walkin closet. 9 ft ceilings, gourmet kitchen w/soft close white cabinets, beautiful matte quartz counters, huge pantry, stainless appliances. Need a golf cart garage/workout room/crafts room/shop area? Check this out!! Apache Wells is an amazing community w/a low $74/month HOA fee.

$799,000 | 3 BD | 2 BA | 1,888 SQ FT
Best curb appeal in beautiful Apache Wells Golf & Country Club, this 2022 custom home is a must see! This superb vacation/full time home w/an amazing amount of garage space—AND a full RV garage wraps around one of the quietest corners in the community. Open concept home w/split bedrooms, lives larger than it’s 1888 sq ft. Gourmet kitchen w/soft close white cabinets, beautiful quartz counters, stainless appliances. Dining & great room, large windows, 9ft ceilings & sliding glass door to expansive patio. Master bedroom/master bath w/dbl vanity, large tiled shower & spacious walk-in closet. His & her 466 sq ft garages, plus a 585 sq ft RV garage with 220V plug and RV dump. All garages feature mini split HVAC, insulated doors, and epoxy floors, ideal for a shop or workout space. Pavered driveways, private yard, and handicap adaptable. Apache Wells has a low $74/ month HOA covering garbage collection and amenities like a fitness center, heated pool, spa, billiards, art, quilting, and hiking clubs. The community also offers a woodshop, library, church, and more. Golf memberships available. Located in NE Mesa, near shopping, outdoor activities, and both airports. Easy access to Loop 202 and US 60.

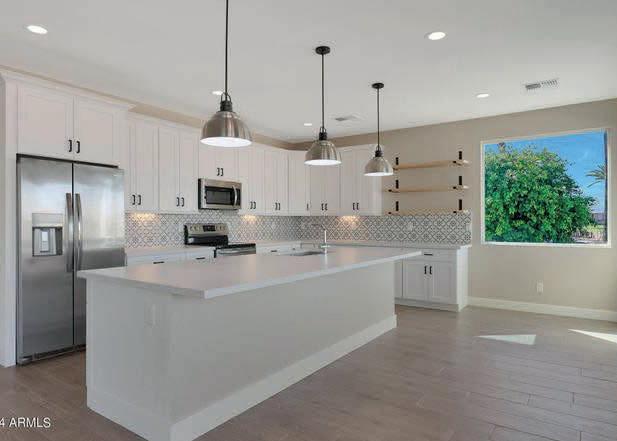


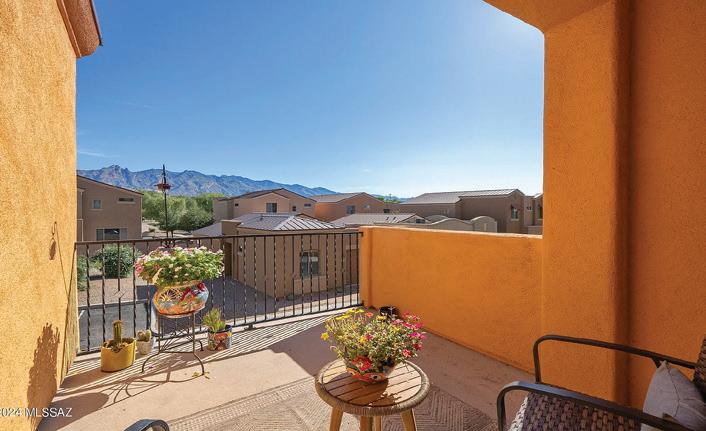

Seller will accept or counter offers between $450,000$475,000. Located in Silverado Hills, IT IS ALL ABOUT THAT VIEW! Wonderful location that backs to wash area. Two story home with covered patio/ramada, pool and spa. Soaring ceilings and one guest bedroom and full bath on ground floor makes hosting guests a breeze. Neutral tile flooring and carpet. Fireplace. Primary bedroom faces east and has massive views. Primary bath has tile floors, separate tub and shower as well as walk in closet. Appliances stay. Existing home warranty will transfer to new owner. Solar lease offsets a majority of TEP bill
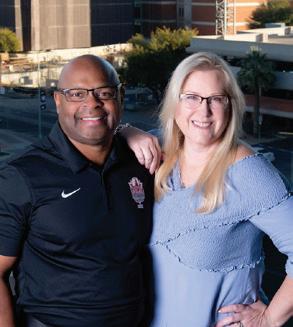
2 Story end unit in River Walk! Conveniently located by the Loop walking and bike path, St Phillips Plaza, retail and dining. This well maintained property is ready for you to call home! Gated front entry with sitting area and paver patio. Great room with tile flooring, rich dark wood kitchen cabinets, granite countertops and stainless appliances. Kitchen island has eat at bar. LG Stove, microwave, refrigerator, washer and dryer all less than 2 years old. 2024 New AC unit! Primary bedroom is spacious and filled with natural light and luxury vinyl plank flooring. Massive walk in closet with built ins. Wonderful balcony with expansive mountain views. 2 car garage. Gated community has pool, spa, fitness and community center

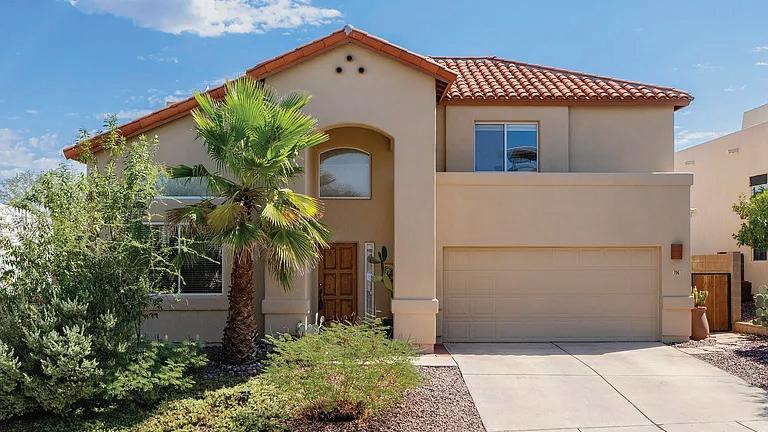









https://mail.google.com/mail/u/0/?tab=rm&ogbl#inbox/FMfcgzQVxHlvtSNVrLjQFSrdzvJBtChW?projector=1&messagePartId=0.1 1/1
$307,500


2820 E. 6th Street, Unit 125, Tucson, AZ 85719
https://mail.google.com/mail/u/0/?tab=rm&ogbl#inbox/FMfcgzQVxHlvtSNVkhDTKDzXRzlWmrXz?projector=1&messagePartId=0.3
Ground floor 2 br/2 ba condo in Historic El Encanto located ½ mile from University of Arizona! Hardwood flooring, natural light from french doors overlooks lush landscaping with community pool, flowers, shrubs , trees and courtyard fountain all cared for by HOA! Updated kitchen and baths, freshly painted, large primary bedroom with ample closet space and 2nd bedroom or den with french doors to private walled patio! Nearby restaurants and shopping and easy access to downtown! Covered parking! Priced to sell! Ideal for full time resident or winter visitors! MLS #22414713

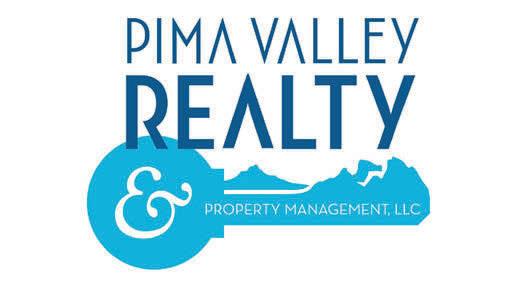


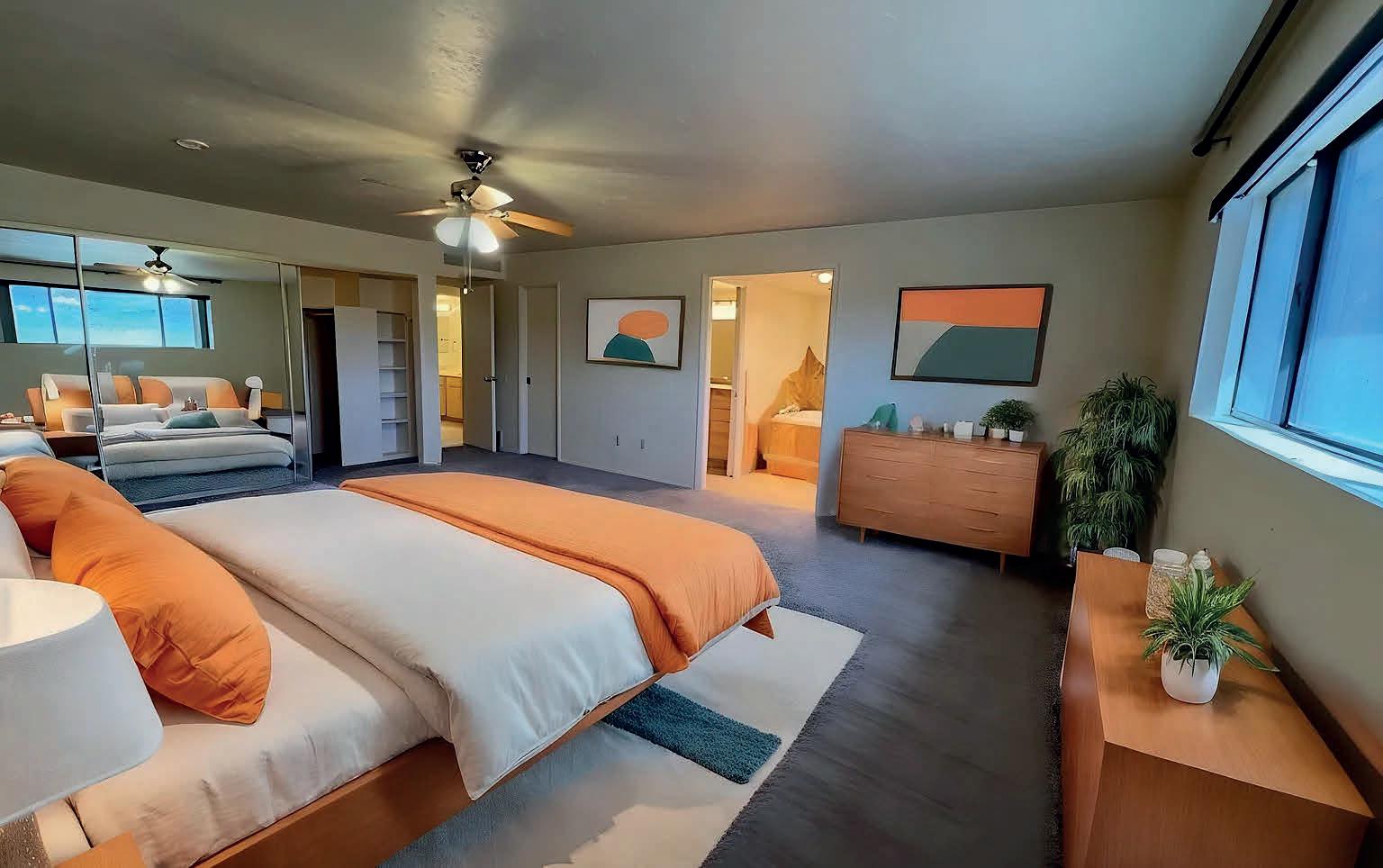


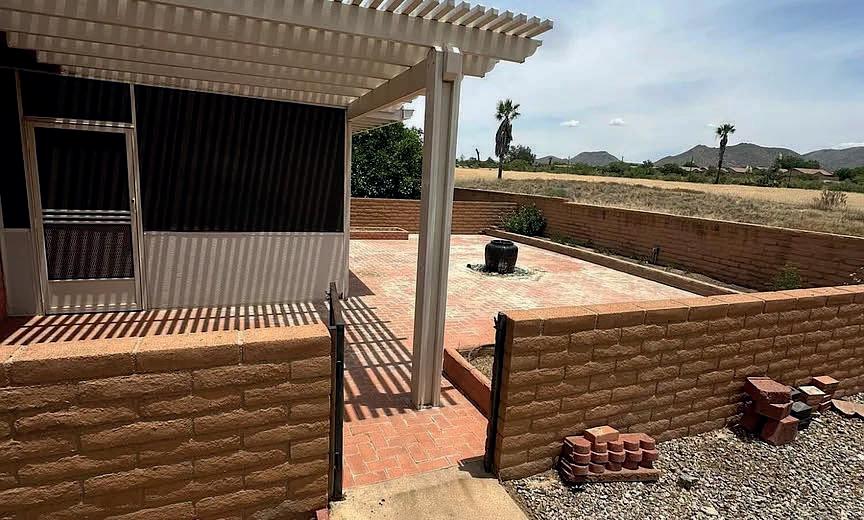









3 BD | 2 BA | 1,570 SQ FT $739,900
Lovely West Sedona home. No HOA!!! Red rock views. Lets start with your own private backyard oasis...Grass, mature landscaping, peach trees, covered patio, the kind of space that we all want to come home to. Inside is an open floor plan with gas fireplace, lots of natural light and tile floors in all the right places. Refrigerator, washer and dryer all included. Oversized 2 car garage with outside exit. New carpet in all 3 bedrooms. Perfect for a 2nd home or rental - SHORT TERM RENTALS ALLOWED!


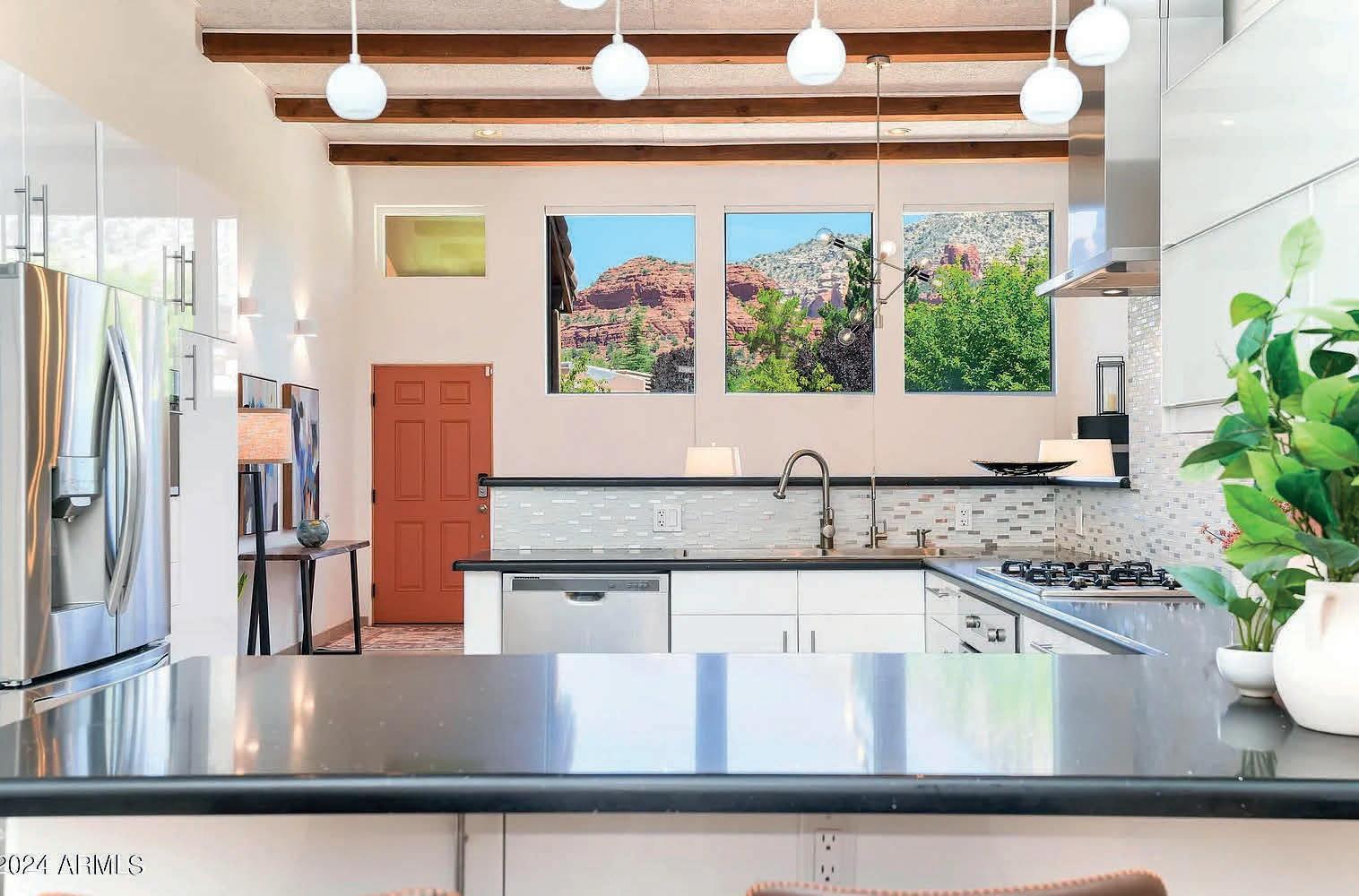
Wow what a stunner! This West Sedona townhome is the perfect lock and leave to suit your active Sedona lifestyle. Home is comprised of the most spacious floorplan in the subdivision, with direct Red Rock Views to flood through the large windows in the Great Room for everyday living enjoyment. The kitchen has gorgeous granite counters, beautiful backsplash complimented by undermount lighting, and vaulted ceilings with exposed beams. There is ample natural light throughout with clerestory windows and skylights, plus a large flex room that could be a bedroom, den, office, or grandkids room. With mature Peach trees in your front yard, and an Apple tree and Grapevines in your private back patio, you have an established home waiting for you to have it all in sweet, safe, quiet little Sedona. Arroyo Seco subdivision is close to several local Trailheads for your hiking
pleasure: Thunder Mountain is just one of a few, less than a half mile away. Your neighborhood coffee shop, pizza parlor, smoothie bar, library, and hair stylist are all less than a half mile away too. The HOA is famous for maintaining the beautiful pool, hot tub and manicured grounds, incredible Red Rock Views throughout the subdivision, with friendly neighbors-not to mention the fantastic coverage that the HOA offers for your monthly dues! A spacious two car tandem garage plus an additional laundry room inside the home, a large Primary walk-in closet, and an office round out your future home. No stairs or steps inside the home make for easy single level living. You CAN be in the middle of it all, while still magically having peace and quiet in our sweet little Sedona. Furniture package available. Owners are licensed Agent and Broker.








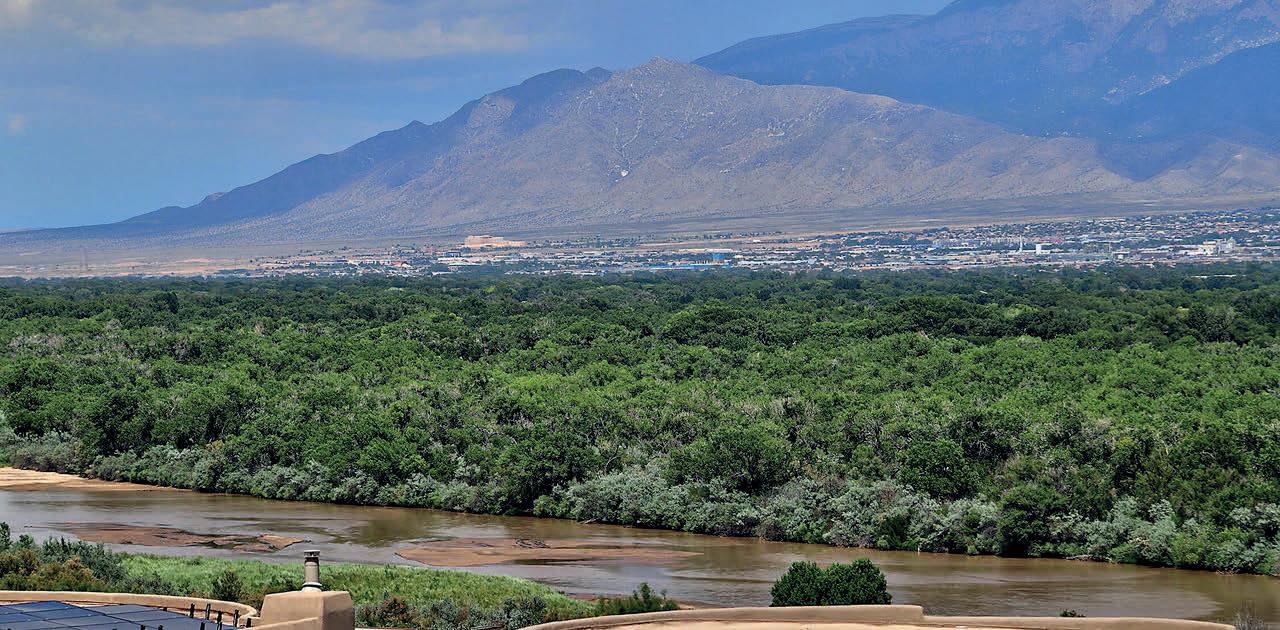
Unwind in your private courtyard, enjoying the Sandia sunset, the lush or golden bosque belt, the tranquil Rio Grande, and twinkling night lights. Scott Patrick Homes designed each residence with its lot location in mind, featuring ample windows to capture views from the living room, kitchen, and master bedroom. Skylights throughout the house bring in natural light. The private master suite upstairs offers a large balcony, jetted tub, and spacious walk-in closet. Additional features include a newer TPO roof (2003) and new expansive Trex decking. The property is fully landscaped with a front courtyard fountain and a cascading backyard fish pond. Come see this amazing one-owner home.







3 BEDS • 2 BATHS • 1,092 SQFT • $470,000
Step into the charm and convenience of this delightful home, just moments away from everything you love. Nestled within reach of shopping, dining, and the vibrant pulse of city life, yet tucked away in a peaceful oasis, this property offers the perfect blend of accessibility and tranquility.As you step inside, you’ll be greeted by the warm embrace of wood plank tile floors, guiding you effortlessly through the inviting space. A neutral palette sets the stage for your personal style to shine, while the elegant granite counters and crisp white cabinets of the eat-in kitchen invite culinary adventures.Retreat to the comfort of the spacious owner suite, where plush carpeting invites you to unwind and relax. Outside, the backyard awaits, offering a sanctuary for both relaxation/ entertainment

2355




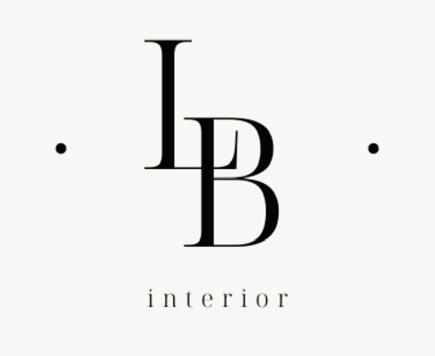
and personal taste. Through a collaborative effort we work with you to determine what design and selections are best suited to provide you with the utmost function, comfort, and beauty.
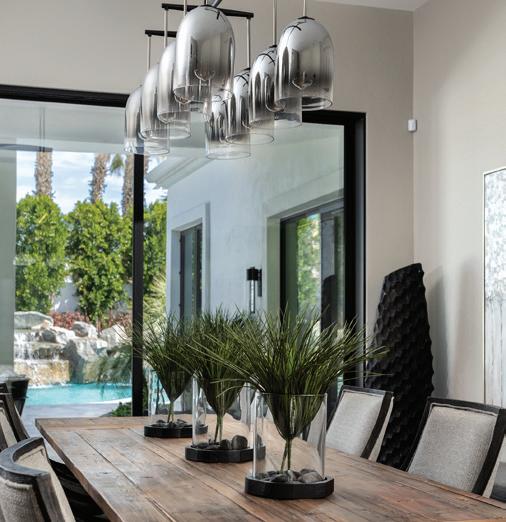
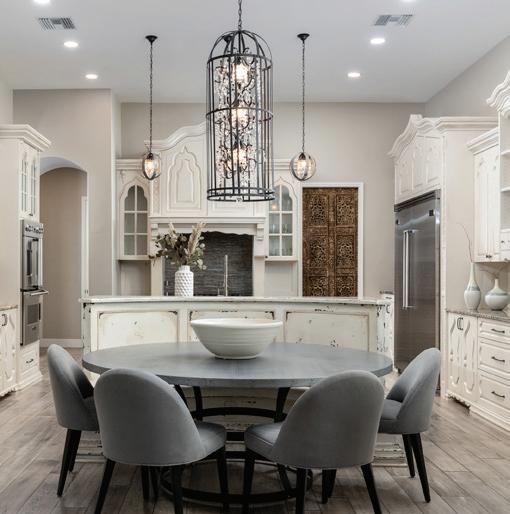









10324 E PERSHING AVENUE, SCOTTSDALE, AZ 85260
4 BEDS | 3 BATHS | 2,662 SQ FT | $1,099,900
Welcome to this beautifully renovated 2-story home in Mountainview Ranch, offering the perfect blend of modern amenities and timeless charm. With 4 spacious bedrooms, 2.5 baths, a stylish loft/office/den and a generous 3-car garage, this home is designed for both style and function. Step inside to find a stunningly renovated interior, where vaulted ceilings and a cozy fireplace create a warm and inviting atmosphere. The updated kitchen is a chef’s delight, featuring ample storage, a large island, and an eat-in area, perfect for both casual meals and entertaining. The formal dining and living rooms provide elegant spaces for gatherings, while the primary bath offers a luxurious retreat with a separate tub and walk-in shower. Outdoors, your private oasis awaits. The meticulously landscaped backyard boasts a covered patio, perfect for alfresco dining, and a refreshing pool and spa, ideal for relaxation. You’ll enjoy great proximity to shopping, dining, top-rated schools, and the TPC golf course. This home is not just a place to live, it’s a lifestyle. Don’t miss the chance to make it yours!


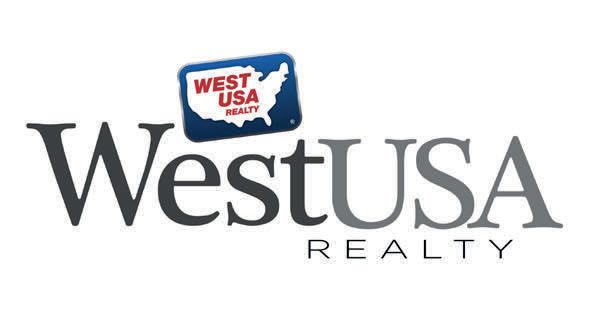







149 N CHARLOTTE STREET QUEEN VALLEY, AZ 85118 3 BD | 3 BA | 2,600 SQ FT | $574,999
Wow-PRICED UNDER APPRAISAL VALUATION-Owners need to move! SPECTACULAR CUSTOM HOME offers STUNNING 360° MOUNTAIN VIEWS from wrap-around balcony & ext front porch! Escape harsh winters w/ONE-OF-A-KIND picturesque VACATION HOME or FOREVER HOME! Nostalgic MAYBERRYESQUE town, your rural sanctuary quiet reprieve! THE GOOD LIFE U DESERVE AWAITS! GOLF, 2 Restaurant/Cantinas, TOWN SQUARE SOCIAL EVENTS! LAKESIDE Picnics, WARM GLOW of HARDWOOD SOARING CATHEDRAL CEILINGS w/STAINED GLASS accents create UNIQUE AMBIANCE of a SKI CHALET in the DESERT! $220,000 in REMODEL UPGRADES, 2 sep OWNER’S ENSUITE BEDROOMS, Replumbed Home, REBUILT BATHROOMS, NEW FLOORS, NEW APPLIANCES, INTERIOR PAINT is Eco-friendly, all-natural, Real Milk Paint w/no off-gas. GOLF & POOL/SPA MEMBERSHIPS avail for nominal fee.

27227 N 31ST DRIVE, PHOENIX, AZ 85083 4 BD | 2 BA | 2,958 SQ FT | $729,000
WELCOME to an ENTERTAINER’S DREAM, only 10 MINUTES AWAY from new world-renowned TSMC SEMICONDUCTOR!
Boasting ALMOST 3,000 sq ft, Single-Level, on HUGE PIESHAPED LOT w/RESORT-STYLE BACKYARD w/fiberoptic lit POOL, BUILT-IN BBQ, Covered PATIO, a TURF AREA for DOGS & KIDS! +$5k floor credit! SEPARATE FAMILY & LIVING ROOMs w/ UPGRADED KITCHEN have been METICULOUSLY MAINTAINED & only 5 MILES to pristine “500 CLUB GOLF COURSE’’! Its PRIMARY OWNER’s SUITE offers RARE extra SITTING ROOM private sanctuary to use as a DEN or Gym! A 2020 Trane HVAC has 10-year warranty. FRONT BEDROOM could be IDEAL PRIVATE GUEST SUITE w/adjacent bathroom secluded from other bedrooms for guests’ ultimate privacy! LOCATED NEAR EVERYTHING—shopping, restaurants, parks, hiking & mins away from I-17 & Loop-101 freeways.




VIEW VIDEO WALKTHROUGH OF 27227 N 31ST DRIVE
https://vimeo.com/1001388228?share=copy
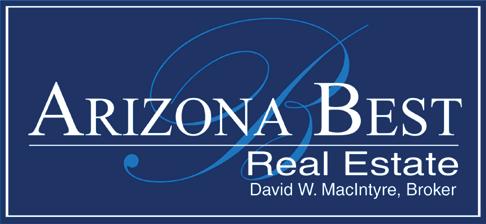


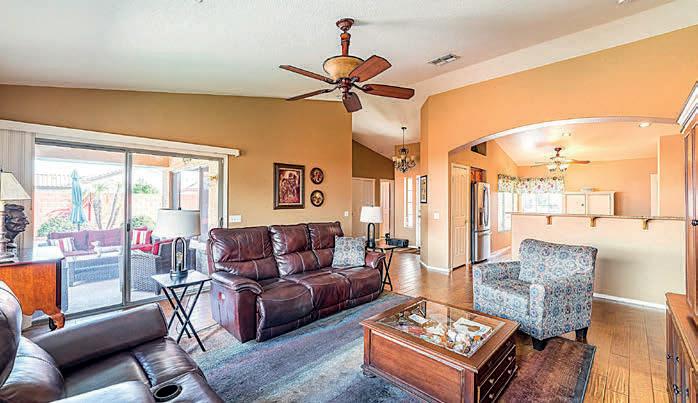




16168 W VALE DRIVE GOODYEAR, AZ 85395 2 BD | 2 BA | | DEN | 1,570 SQ FT | $524,990
SPECTACULAR Active-Adult / PebbleCreek / Prestigious Guard-Gated Luxury Resort Lifestyle / RENOWNED ROBSON CHAMPIONSHIP GOLF! / Enjoy good life you deserve w/vast array of Community Amenities, SOCIAL EVENTS, Classes, GYMS, Spa Treatments, Recreational Opportunities, DOG PARKS, +100’s of clubs in 2 Clubhouse Recreation Centers! IDEAL Lock-NLeave WINTER VACATION HOME or your FOREVER HOME w/ Striking HARDWOOD FLOORS, new Carpet, GRANITE kitchen counters, Vaulted ceilings, Pet-friendly faux grass turf & EZ care Landscape w/Sparkling POOL & WATERFALL in your Private Desert Oasis! / EXTENDED OAKMONT MODEL was extended in size from original plan by 4 feet to enlarge Guest Bedroom & Owner’s Suite, + enclosed Den! NEAR SPRING TRAINING, Tanger Outlets, AZ CARDINALS Stadium, VAI Resort & more!
VIEW VIDEO WALKTHROUGH OF 16168 W Vale Drive

https://vimeo.com/1016270453?share=copy
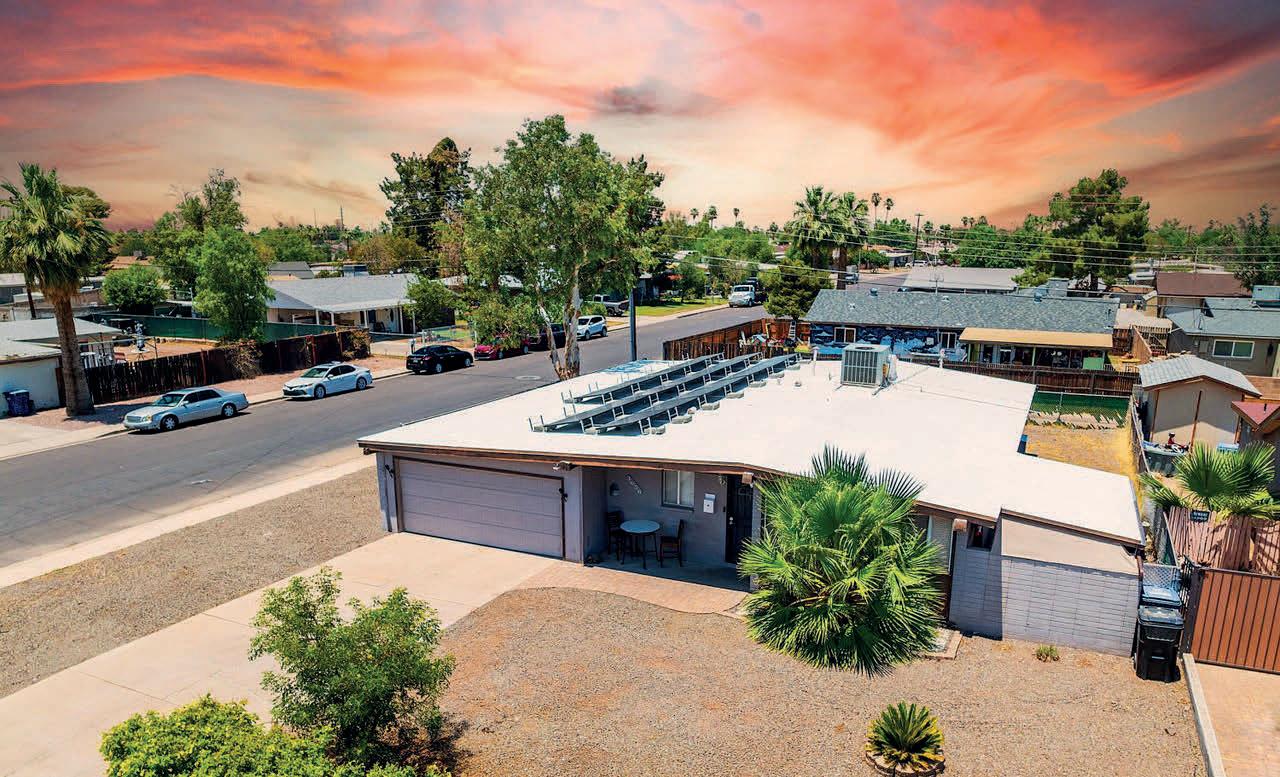
3656 W ALICE AVENUE, PHOENIX, AZ 85051 4 BD | 1.75 BA | 1,967 SQ FT | $369,999
Wow! WHAT A DEAL for 4 HUGE Bedrooms+DEN! PRICED TO SELL! PLUS Seller WILL PAY-OFF $33k SOLAR LEASE at CLOSING for SUPER CHEAP ELECTRIC! Updated KITCHEN w/GRANITE & NEWER CABINETS, NEW ROOF, w/$32k REMODELED BATHROOM thru REBATH, newer $8k RAINSOFT WATER SOFTENER, Kitchen SEWER PIPE REPLACED. Newer 2020 CIRCUIT BREAKER BOX! NO HOA! Ask about DPA GRANT to ONLY PAY $1,750 in TOTAL DOWN PAYMENT & CLOSING COSTS w/GRANT to pay the rest as GIFT! New bedroom PLANK FLOOR—new GARBAGE DISPOSAL. WASHER/DRYER STAY! $6k Vivint Security Equip stays! Maybe use DEN w/CLOSET as 5th GUEST BEDROOM? 2 CLOSETS IN HUGE OWNERS BEDROOM, lg laundry rm, covered patio! GREAT LOCATION near GRAND CANYON UNIVERSITY, shopping GOLF, entertainment, & I-17 FRWY for EZ access to whole valley!
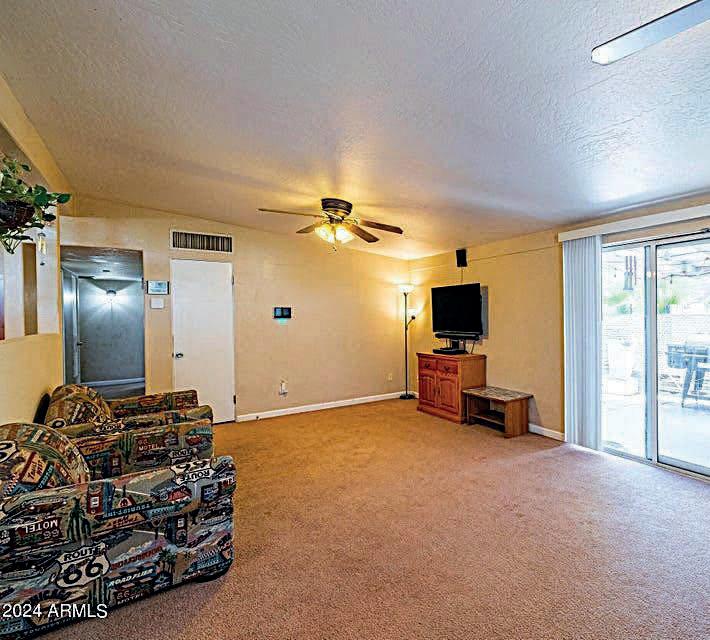

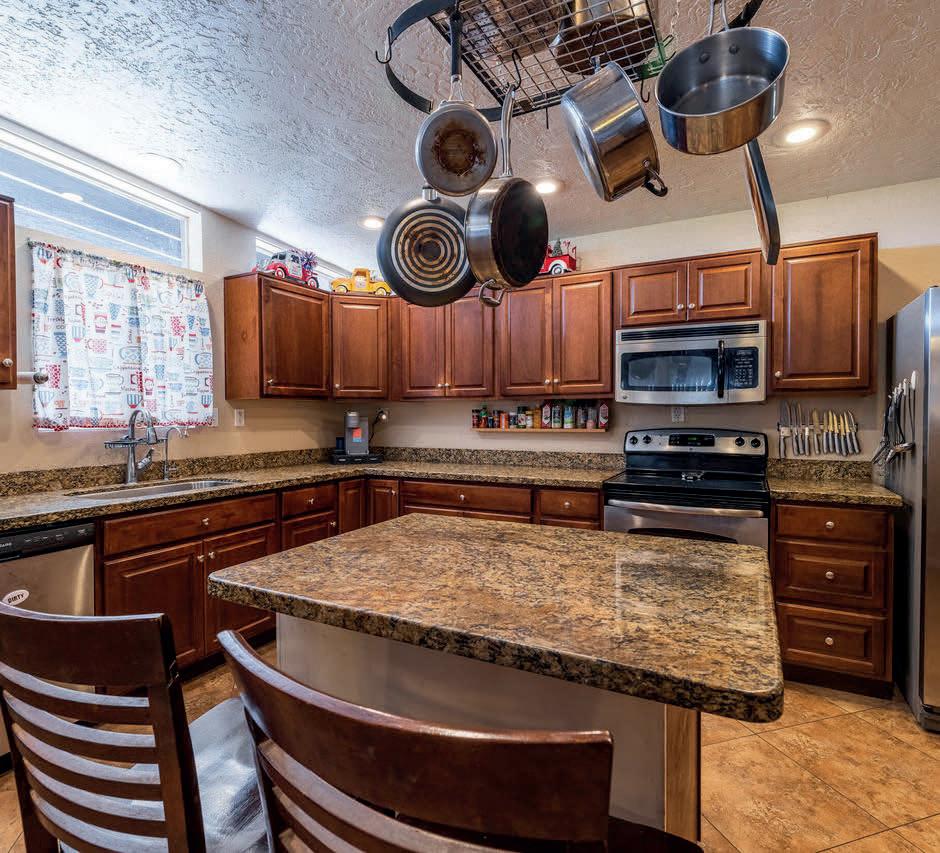
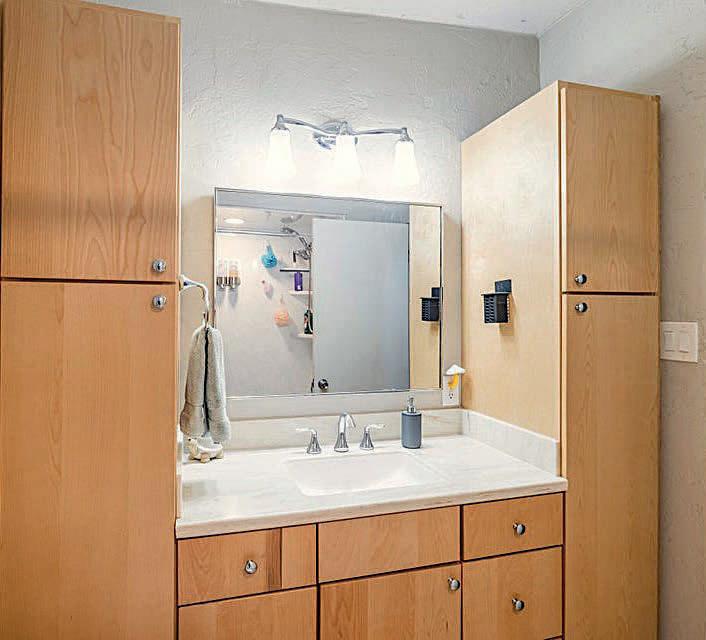
VIEW VIDEO WALKTHROUGH OF 3656 W Alice Avenue

https://drive.google.com/file/d/1LaTs-F9ewwWBwNJ6aIygetw2nD32wvVS/view?usp=drivesdk

20554 W PASADENA AVENUE
BUCKEYE, AZ 85396
3 BEDS | 4 BATHS | 3,341 SQ FT | $1,299,900
Stunning Serendipity by David Weekley home is situated on corner lot facing Georgia Park in Victory at Verrado. 3 beds, 3.5 baths, den & hobby room (set up as a gym). Features a courtyard at front door with a fountain. Outdoor living abounds with a large covered north-facing rear patio, fullsize pool w/ baja shelf, hot tub/spa, gas fire pit & kitchen/ bbq/bar area w/pergola. Inside, the home is equipped with many options/upgrades/updates, including gourmet kitchen appliances, plantation shutters, upscale ceiling fans, RO system & full house audio video by Control4. Engineered wood floors run throughout the home, with wood-look tile in the bathrooms. The home also features a spacious 2.5-car garage with an epoxy floor. Hurry, this will not last long!



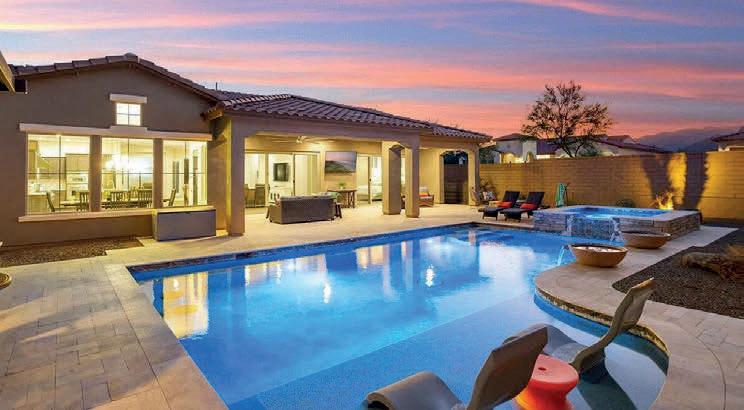
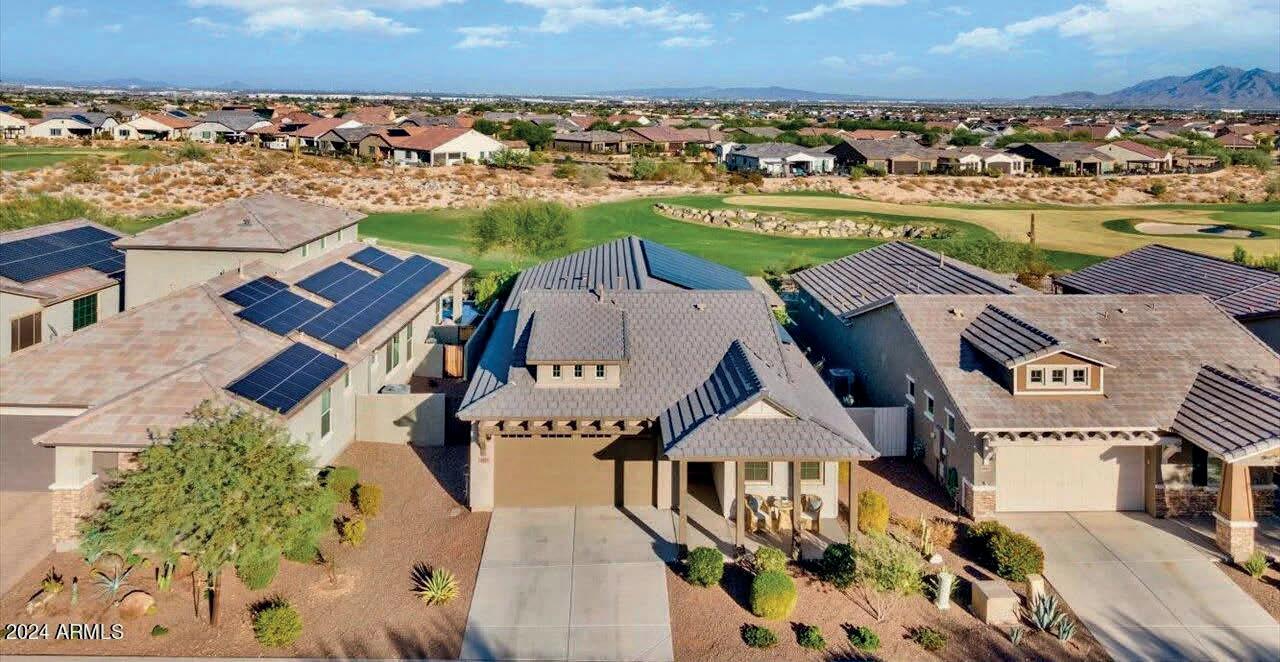
4923 N 205TH GLEN
BUCKEYE, AZ 85396


2 BEDS | 3 BATHS | 1,825 SQ FT | $699,000
GOLF COURSE & MOUNTAIN VIEWS, CITY LIGHTS, POOL, and COVERED PATIO!!! Got your attention? Nestled in the tree-lined streets of Victory at Verrado (phase 2) is this beautiful 1,825 sq ft Promenade floor plan. The cozy front porch is perfect for enjoying the peaceful surroundings or a morning coffee in the shade. Inside, you’ll find wood-look tile flooring in the living space and carpet in the bedrooms. The kitchen features a cooktop, double wall ovens, quartz counters, backsplash, and pendant lights. There are extra cabinets in the pantry/laundry room adjacent to the kitchen for ample storage. The light fixtures, sinks, faucets & ceiling fans throughout the home create an upscale, yet warm and inviting, atmosphere.




3 BEDS | 3.5 BATHS | 3,282 SQ FT | $1,399,000 20622 W COLTER STREET BUCKEYE, AZ 85396
Breathtaking GOLF COURSE MOUNTAIN & CITY VIEWS from this David Weekley Serendipity home! With 3 bdrms, 2 dens and 3.5 baths, you and your guests will have plenty of room to spread out as each bedroom has its own bathroom. The large owner’s suite features stunning views, luxurious shower and soaking tub, as well as access to the laundry room. The gourmet kitchen includes extra cabinets and huge island. The ‘’Walk-Through” Pantry is spectacular! There is also a ‘’Command Center’’ (tech area). The beautiful backyard has artificial turf & extended covered patio. But wait, there’s more! The 2.5-car garage has a mini-split & overhead storage. There’s over $100K in options, upgrades, and updates in this home!!! Also leased solar reduces utility bills. Includes 1-year Home Warranty. The addition of the hobby room, which is 12x24, adds another 124 sq ft to the floorplan.

REALTOR® | SRES® Disney Premier Properties at Realty ONE Group c: 602.617.9516 | o: 623.552.3773 chuckdisney@disneypremierproperties.com www.disneypremierproperties.com
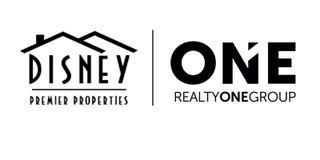

Warm southwest modern ranch architecture by Ron Robinette provides relaxed AZ lifestyle in exclusive guard-gated Stone Canyon! Masonry construction, dramatic roof lines, open wood beam truss design with inset wood ceilings. Foyer with stone walls is complemented by flagstone floors and leads to great room with stone-faced Fpl, cozy office, formal dining room (walk-in closet could be wine room), and unique chef’s kitchen with huge U-shaped bar, 2 Fisher-Paykel D/Ws, Viking range, Sub-Zero ref, pantry & breakfast nook. Split layout with 3 suites (primary w/Fpl) plus powder room. Covered patios with built-in heaters & BBQ kitchen overlook inviting pool & spa plus lush landscaping. Super deep 3-car garage has storage room & lots of built-ins. Future Guest House design included. Relax & Enjoy! 1092 W VISTOSO HIGHLANDS DRIVE, ORO

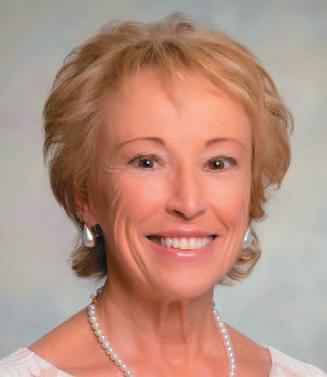
$2,150,000




N
Gorgeous, highly upgraded and beautifully furnished luxury 1,942 SF Golf Casita in guard-gated Stone Canyon! Enjoy Catalina Mtn views from private front patio & AZ sunsets from rear patio. Iron & glass entry door leads to open great room with ceiling beams, linear Fpl w/TV and Chef’s Kitchen (soft-closing cabs, Quartz ctrs, Bosch SS appls, Sub-Zero ref & dry bar w/Sub-Zero wine ref). Sliding window wall connects great room to cov’d patio (rolling sunscreens, built-in BBQ, prof landscaping w/turf area, gas firepit & fencing. More upgrades: eng’d wood flooring/no carpet, custom lighting & fans, full size W/D, tankless water heater. Primary w/auto shades, lovely bath, custom closet. BR#2 is ensuite & BR#3/Office next to hall bath. Owner up-sizing within Stone Canyon. Golf Membership Req’d.





• 30 year’s experience, 20 years as a Broker, not just a Realtor.
• Avoid dual representation and conflict of interest.
• TucsonGolfEstates.com, has every Active Listing, from all Tucson Realtors, in Tucson’s top Golf Course Communities, free, without registration.
Please call Bill at 520.907.6789 to discuss your real estate needs and questions about golf courses, amenities, or the Tucson real estate market.










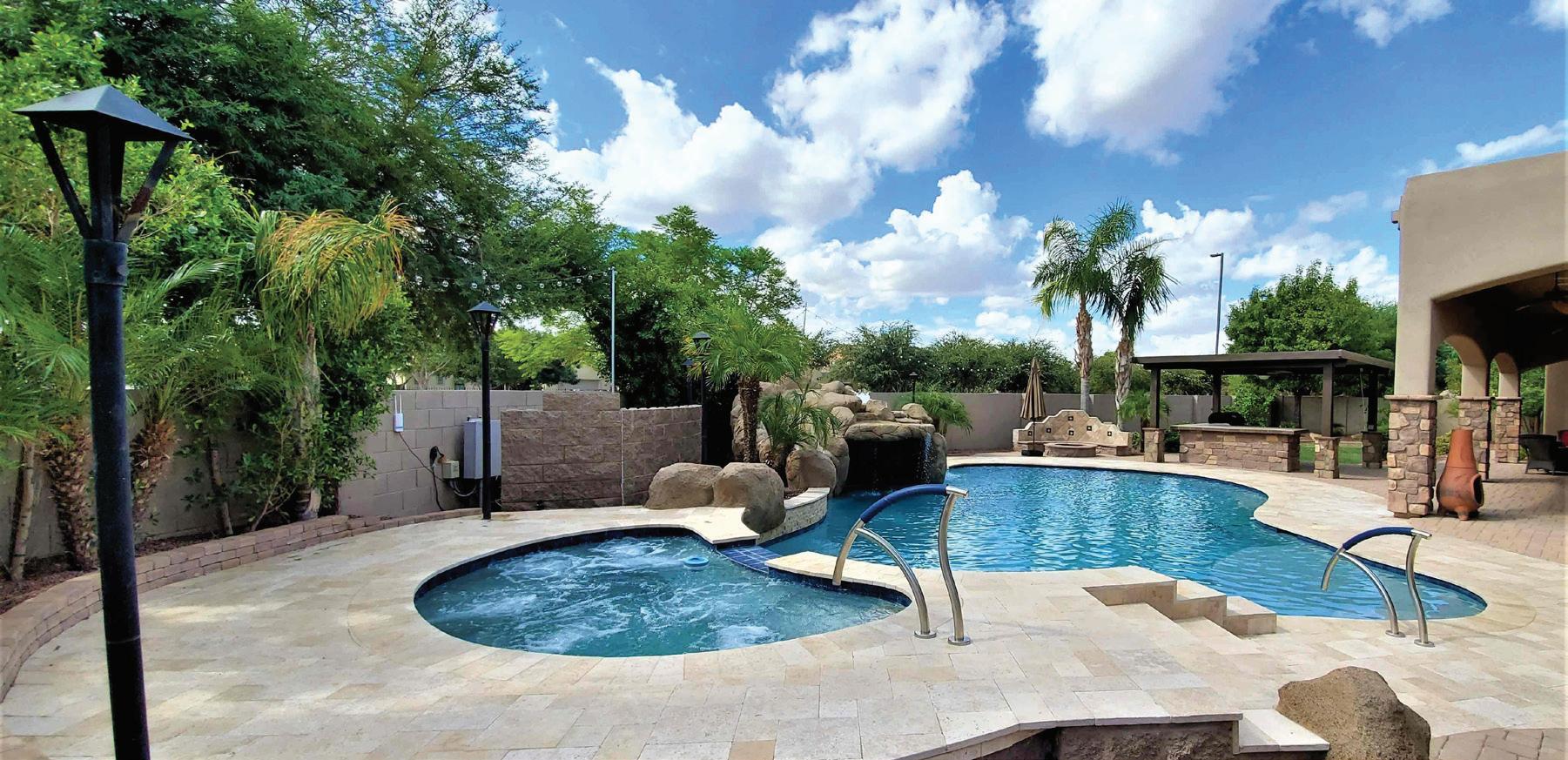

5 BEDS
4 BATHS 4,200 SQFT. $1,810,000
Welcome to this stunning 5-bedroom home located in a gated community on a tranquil cul-de-sac. Spanning 1,196 sq ft, the property features a 4-car garage, a paver driveway, an RV gate, and beautiful Cantera stone accents. The meticulously maintained landscape and charming front porch add to the curb appeal. Inside, enjoy spacious rooms with 10-14’ coffered ceilings, floor-to-ceiling windows, and elegant travertine flooring. The inviting great room, complete with a stone fireplace and wet bar, flows into the formal dining room, while double doors lead to a versatile den. The luxurious primary bedroom includes plush carpeting, a fireplace, and a spa-like ensuite with dual vanities and a jetted tub. The gourmet kitchen boasts granite counters, custom cabinetry, top-of-the-line stainlesssteel appliances, and a two-tier island. The expansive backyard is designed for entertaining, featuring a covered patio, gazebo, builtin BBQ, fire pit, and a heated pool. Additional security and maintenance features enhance this stunning property, making it a true masterpiece. Don’t miss your chance to own this exceptional home!

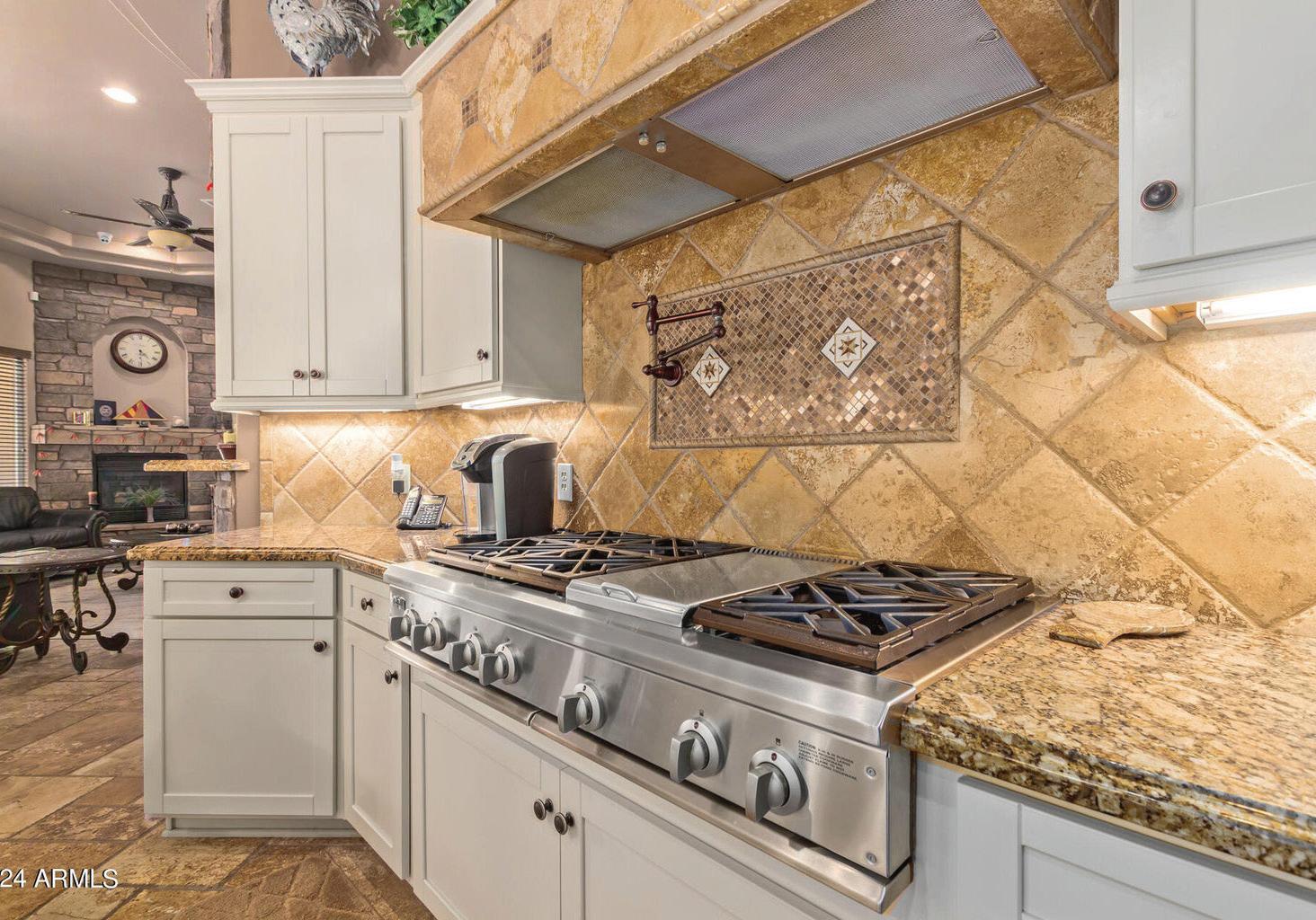

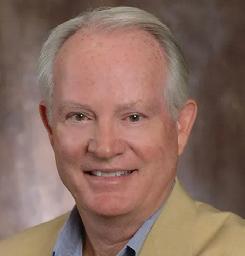

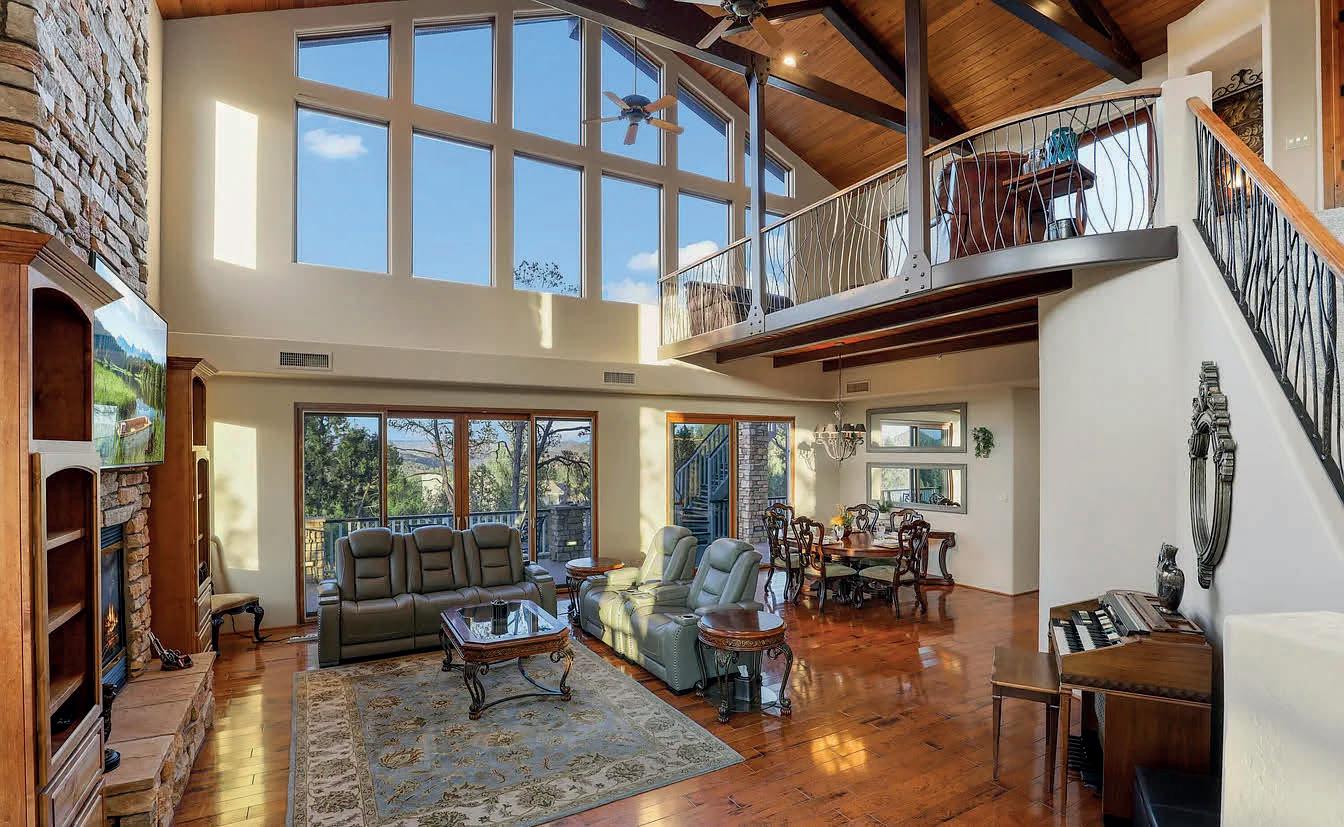

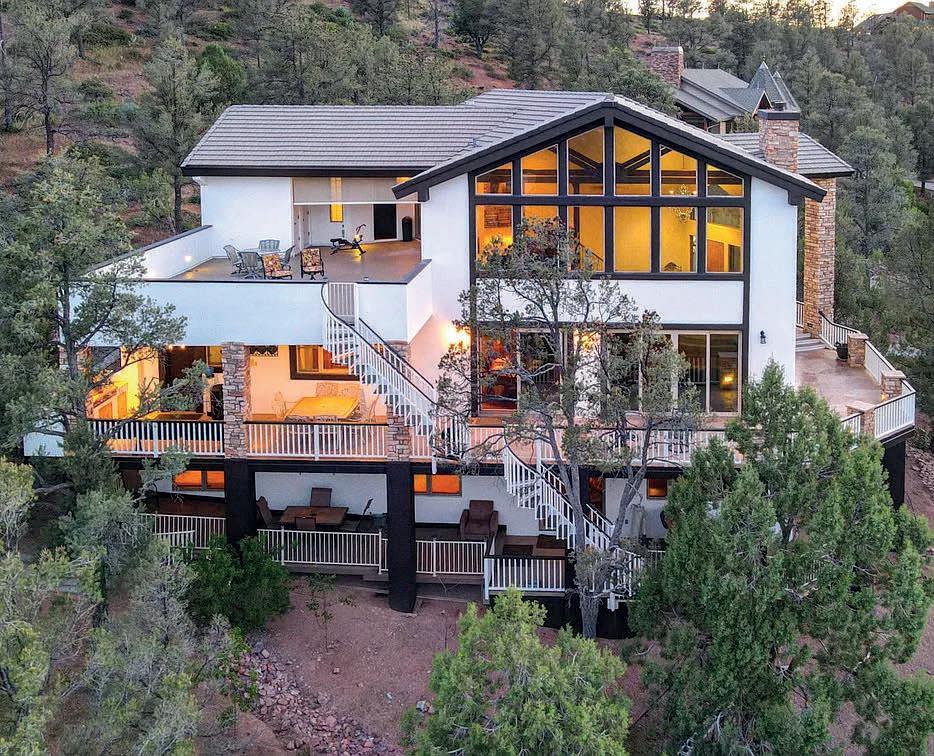


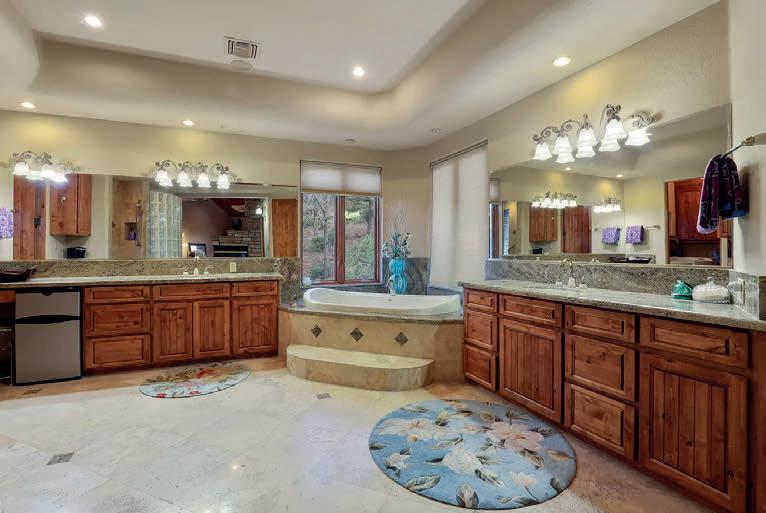
Spectacular Quality! Steel structure & solid Alder doors throughout. Purple Mountains Majesty! Views! Sip your coffee admiring the Mogollon Rim. Conveniently located on a hilltop minutes away from downtown Payson, shopping & restaurants. Step through the door into vaulted, beamed ceilings with a wide staircase & custom railing. Family Room, Dining Room & Patio flow together creating a relaxed entertaining space. Main Suite dominates the 2nd story with a private loft, spa bathroom (including jacuzzi tub, snail shower, private laundry & bidet), fireplace, extended custom closet & huge deck. Top of the line, stainless steel appliances in this chef’s kitchen where the sink window overlooks the vista, walk-in pantry and laundry room are steps away. Solid wood, Alder cabinetry throughout! ALL solid core interior doors. Steel construction!
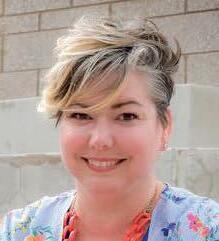






This exquisite custom-built luxury home in Cave Creek, nestled on a 4.55-acre lot backing onto serene BLM land. This 4-bedroom, 5-bathroom masterpiece, built in 2014, boasts meticulous attention to detail and upgrades throughout. Custom iron doors, rich wood and travertine flooring, and Cantera stone accents. The gourmet kitchen features a Wolf appliance package, granite countertops, a built-in sub-zero fridge/freezer, and an expansive island. The bar/theatre room is a true entertainer’s dream with a keg, ice machine, beverage fridge, and double bifold doors opening to the patio. Rooftop deck and hot tub, outdoor grill, fireplace, and RV pad with dump station. Oversized 4-car air-conditioned garage, 4 Trane AC units, water softener, and foam under roof insulation. The lot is thoughtfully landscaped with an irrigated garden, a chicken coop, and fully established citrus trees. Ready for a pool with plumbing and electrical in place. Despite its secluded setting on 4.55 acres, offering unparalleled privacy and natural beauty, this luxury home is less than a mile from Carefree Highway and just minutes from Cave Creek’s vibrant shopping and dining options. 4
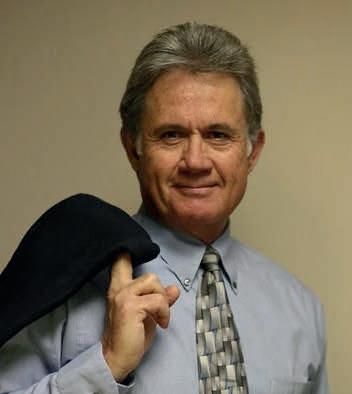
STEVE MCKAMEY
PRESIDENT/DESIGNATED BROKER
C: 602.402.8027 | O: 602.265.4600
stevem@prostarrealty.com www.stevemckameySOLD.net
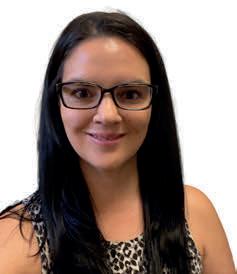
C: 602.472.2249 | O: 602.265.4600
jessica@prostarrealty.com www.prostarrealty.com



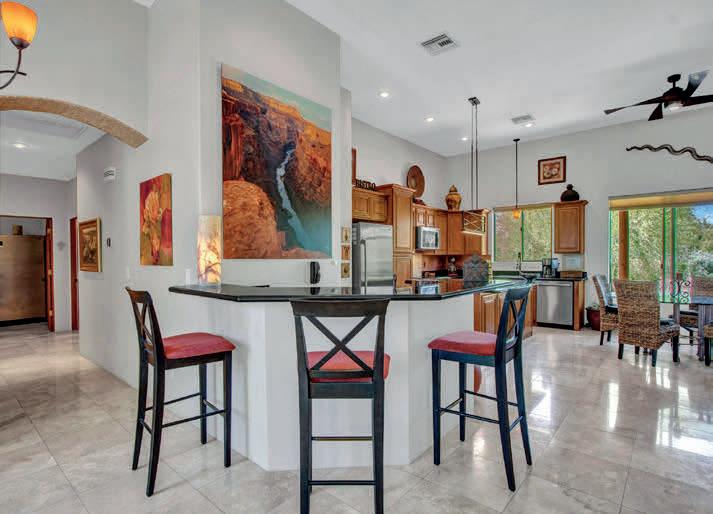

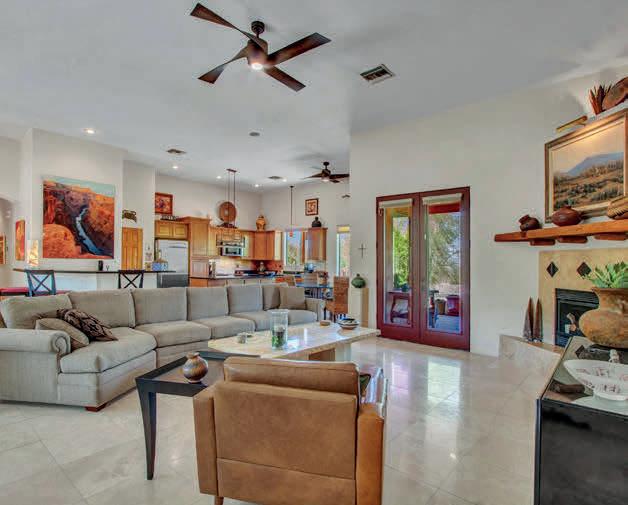

44621 N 10TH STREET, NEW RIVER, AZ 85087 4 BD | 3 BA | 2,521 SQ FT | $799,000
Offered at $849,000, this spectacular custom home has the privacy, space and design features on one acre that provides peace and serenity. Quality built, four bedrooms, three baths. Soaring ceilings, walls of glass, gourmet kitchen, a large primary bedroom and bath with jetted tub and sitting area, an ensuite guest bedroom with separate entrance, and beautiful travertine flooring in main living areas.
There is a rooftop deck for star gazing, lush and mature landscaping, a walled acre and no HOA. Enjoy this North Valley ideal location!
MLS# 6703043


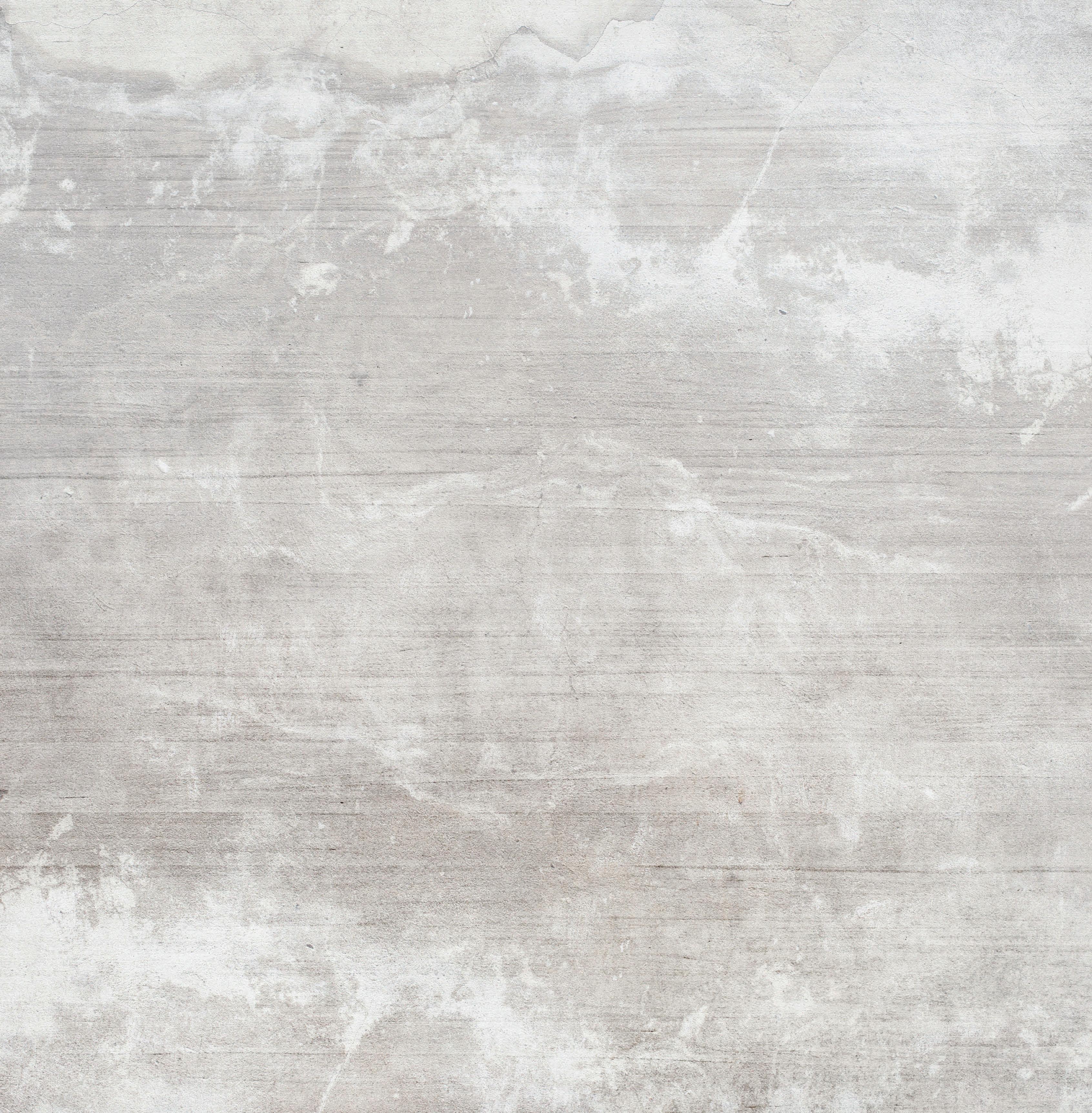
This stunning Santa Fe-style retreat in Wickenburg offers a brand-new, oversized garage perfect for housing your prized collection in style and comfort! Located in the prestigious Saddle Ridge neighborhood. This magnificent custom-built residence boasts 3 bedrooms and 4 bathrooms, huge office and large shop/garage w/ 1/2 bath, sprawling across an expansive 1.39-acre lot. Impeccable design and extensive recent upgrades make this home a true masterpiece, with significant investments ensuring top-notch quality and modern amenities. The open floor plan is a dream, featuring a gourmet kitchen equipped with the latest appliances, especially the awe-inspiring gas range that stands as a culinary centerpiece.



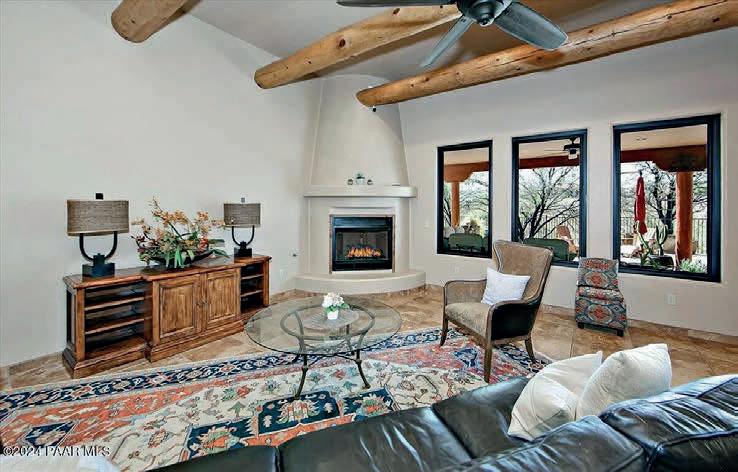






Welcome! Step through the front door and feel the embrace of HOME! Three generously sized bedrooms and the library/ bar await your return home. The family room boasts plenty of space plus a gas fireplace. The kitchen makes cooking enjoyable with the remodeled cabinets with pull out shelves and the walk in pantry. Never misplace a utensil again. The formal living and dining areas can be kept for fancy affairs or used to play pool and other games! Your private yard features a heated pool and spa as well as space to play and an elevated patio. This is the perfect entertaining space and many parties have been hosted here! And we have not even talked about the 3 car garage yet; storage for all of the holidays that you celebrate! There are no neighbors behind you and the corner location makes an easy in and out of the neighborhood. It is an easy walk to school as well and you are close to wonderful Anthem amenities!
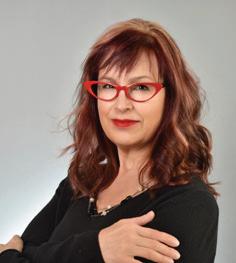
JENNIFER MERRILL
602.730.0848
RedJen@RedJenRealEstate.com www.RedJenRealEstate.com







4 BEDS | 5 BATHS | 4,853 SQ FT | $995,000
In a very private setting, this passive solar design in southwest New Mexico will certainly delight. This home was custom designed by the original owner for “single level living and enjoyment”, with the expansive master suite, formal living area, dining room, kitchen, den and private office/library, all gracing the main floor. Rather than build a detached guest house, the second floor boasts another 3 bedrooms and 2 baths and den/office/entertaining space, to act as “guest suites”. Contracted by Craig Findley, one of the areas renowned builders, this luxurious home features a real open air concept, with top of the line windows, fixtures, counters, cabinetry and appliances, custom second floor walkway and landing, an outdoor deck with views all the way to Mexico. 10










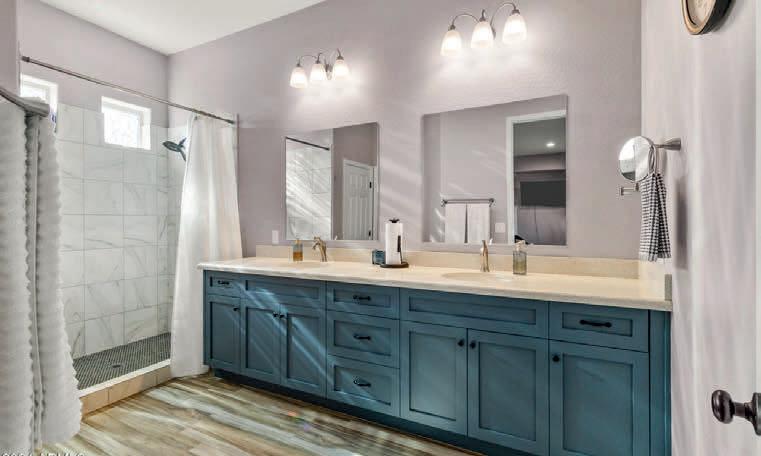


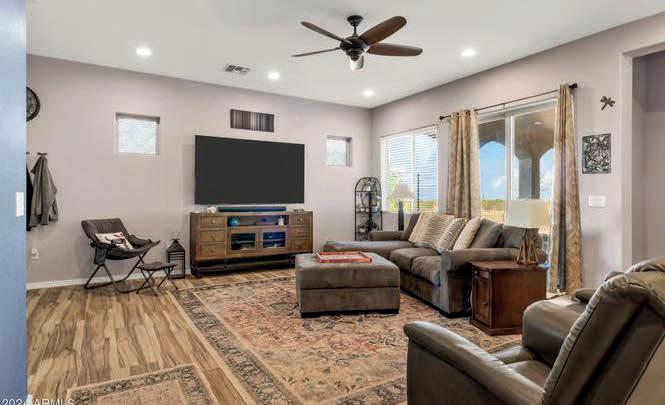
Welcome to this stunning newer home, built in 2020, offering 2,400 sq ft of luxurious living space on a sprawling 1.421-acre lot, making it the perfect horse property with pipe fencing and conveniently located across from state land. This exquisite property features 2x6 construction with R-19 insulated walls and an R-60 insulated ceiling, ensuring maximum energy efficiency and comfort. The main garage is fully insulated with 10ft ceilings and boasts an epoxy floor, perfect for any car enthusiast. Additionally, the property includes a 30x50 shop with a fully enclosed, air-conditioned office. The home itself is a masterpiece of design and functionality. It includes three spacious bedrooms and two baths. The large kitchen features a built-in granite table, a walk-in pantry, and gourmet amenities, making it a chef’s dream. A dedicated pet room and a large laundry room with a sink and extra storage cabinets add to the home’s convenience. Step outside to find six raised garden beds within a fully enclosed 600 sq ft arbor, perfect for growing your own produce. For those interested in sustainable living, there’s a chicken coop that can accommodate up to 15 hens. The home also features a welcoming courtyard, a covered patio for outdoor entertaining, and an oversized master bedroom with a large walk-in closet. This property offers a unique blend of modern amenities and country charm, making it the perfect place to make your own!



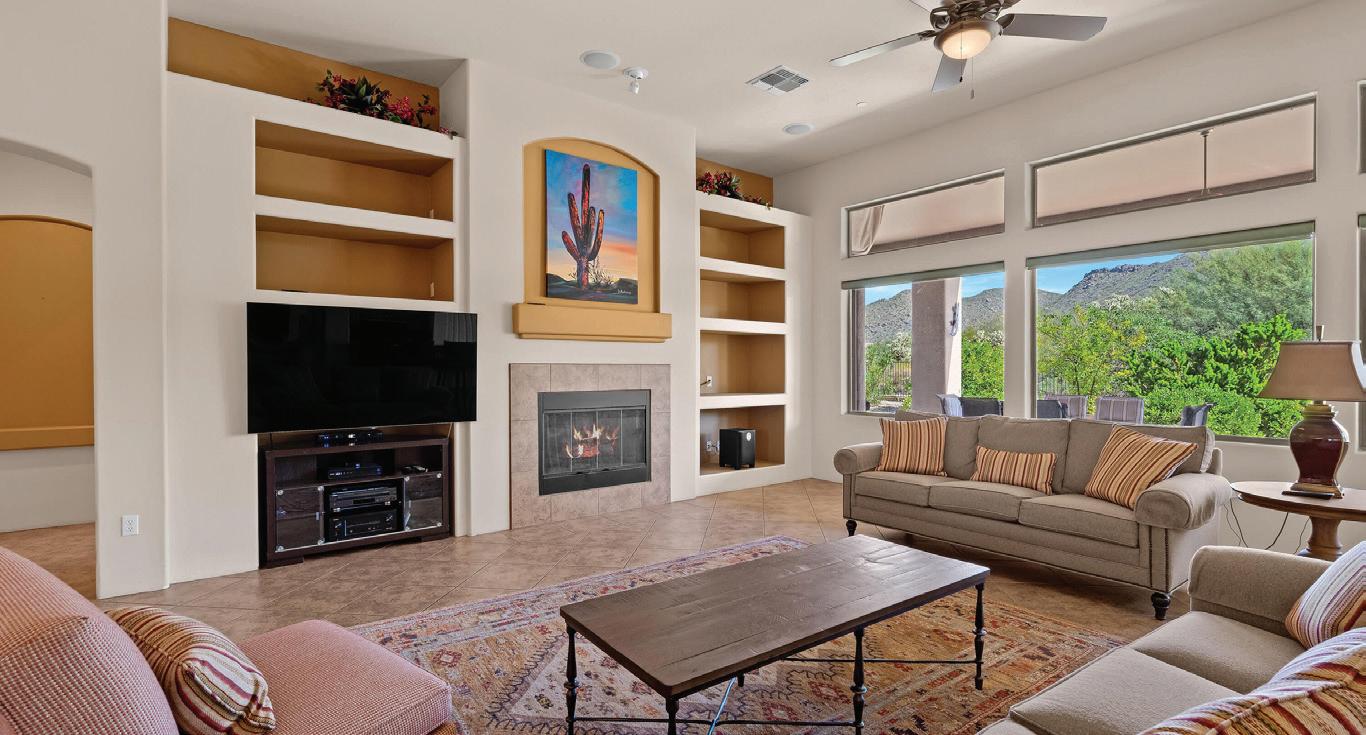
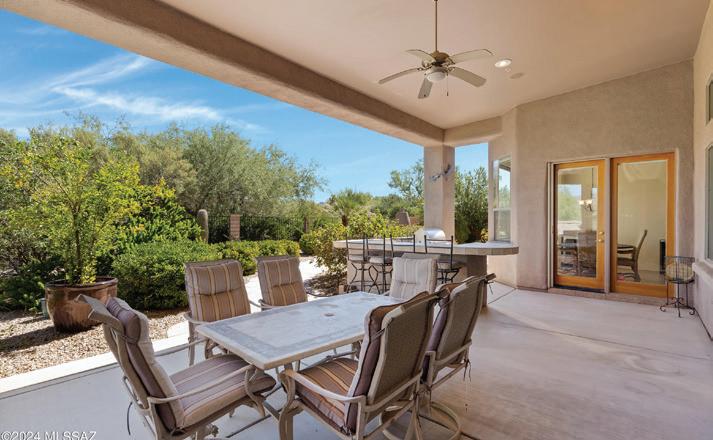



3
| 3 BA | 3,052 SQFT | $1,050,000
Sought-after paradise in gated Dos Lagos At Dove Mountain! Whether you bike, hike or golf, you are walking distance from home! Located on the 17th tee box on the Gallery South Course, this home is loaded with upgrades! The home is completely furnished & all furniture except for the paintings are included! Improvements include a new roof in 2021; a new HVAC system in 2018 (dual-zoned A/C); new exterior paint in 2023; & the master bathroom suite with tub & shower was completely remodeled in 2018! The gourmet kitchen features a new induction cooktop, granite counters, cherrywood cab’s, SS appl’s, & double oven. A great-room floorplan features 18’’ ceramic tile thruout. The backyard features an out-door kitchen & a gas kiva fireplace. And so much more! See Additional List of Features!

26607 N AVENIDA DEL RAY, RIO VERDE, AZ 85263
3 BEDS | 3 BATHS | 2864 SQ FT | PRICE: $1,000,000
Saluto di Benvenuto and Welcome to Casa Incantevole; an enchanting and mesmerizing example of luxury living in Arizona. Just 15 miles north of Scottsdale in the premier community of Rio Verde Country Club, this custom home was built with style, class, and entertainment at its heart. Custom design features fill the home from end-to-end and start with gorgeous double iron doors, vineyard art installation and an inviting courtyard leading to the foyer. The family room is the heart of the home with large picture windows, luxurious floor-to-ceiling fireplace, fresh paint and new STAINMASTER® carpet for comfort and warmth. Enjoy your efforts and dine al fresco and family-style with a permanent precast table to break bread. After dinner stargaze into the night sky and by the warmth of the fireplace that was inspired by Lord of the Rings™ or walk upstairs to the observation deck to watch the sunset. It may be hard to leave your sanctuary, and when you do, the endless amenities are right at your fingertips. Take a quick ride in your golf cart down to the driving range or invite friends for a round of world-class golf. The clubhouse, restaurant, swimming pool/spa. tennis and pickleball courts serve as just a few of the options for residents. Don’t miss out on this opportunity and come take a tour of the best Rio Verde has to offer!


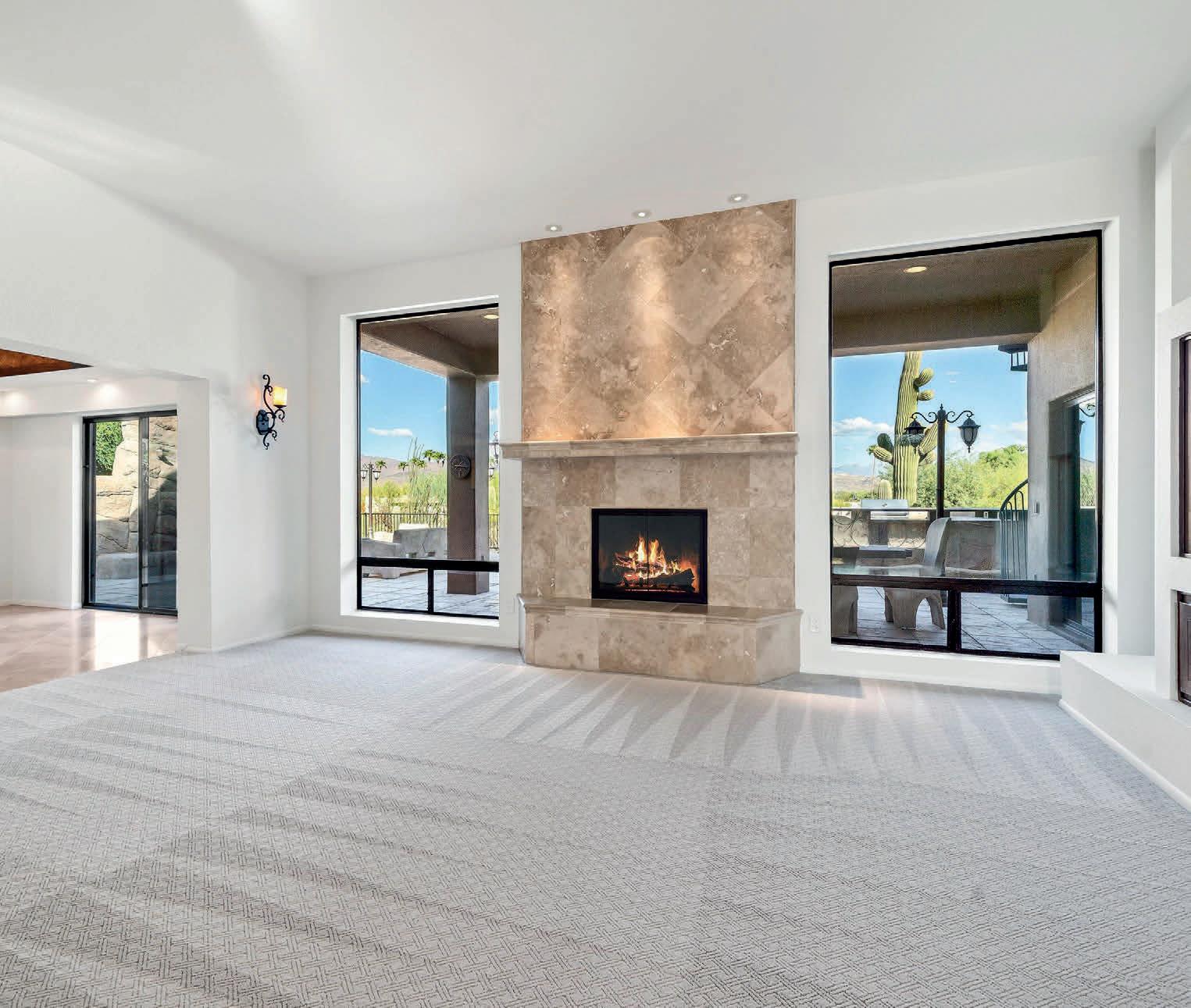








1 +/- ACRE $299,000
Just minutes from the Plaza, the Santa Fe Institute, Ski Santa Fe, restaurants, museums, and much, much more lies a lovely 1.0 +/- acre lot across from 1000 East and on the corner of Hyde Park Road and Avenida Castellano. Perhaps one of last lots left in the Peralta Subdivision, with views in all directions, this lot is not to be missed. Covered with pinon and juniper the lot provides the quintessential Santa Fe atmosphere just waiting for your dream home.
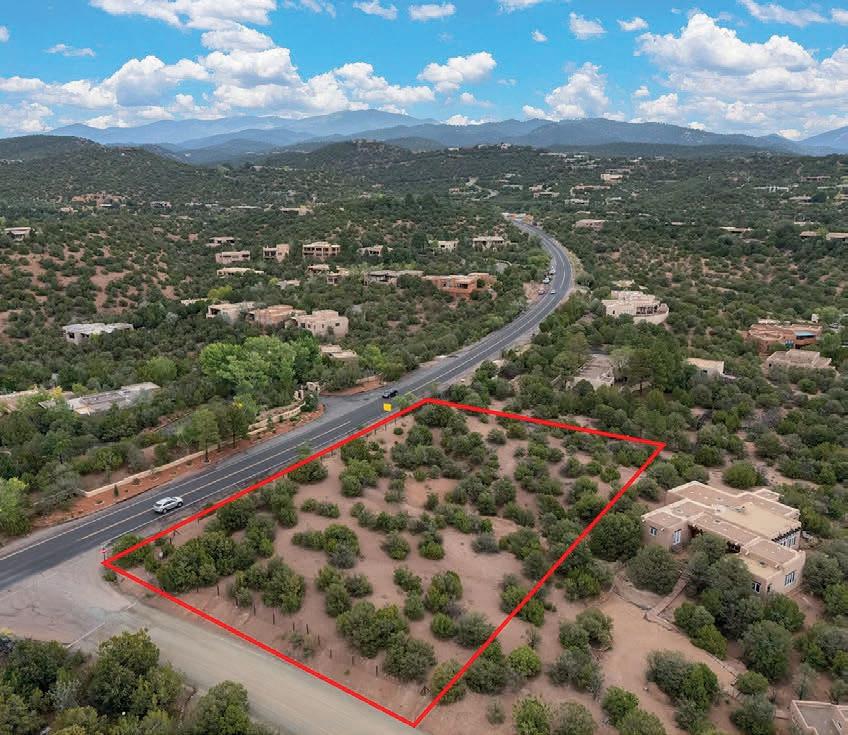

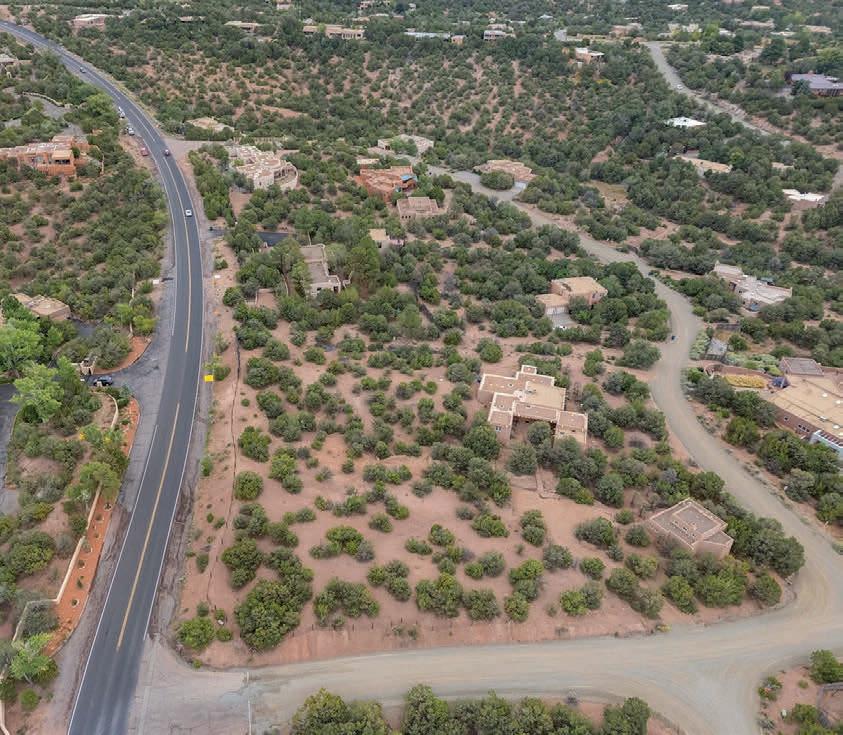
1,611 +/- SQ FT

Don’t miss the rare opportunity to own this 2.1 acre +/- high dessert oasis in La Paz at Eldorado, featuring access to the highly coveted Eldorado Community School, endless hiking and equestrian trails, and some of the stunning vistas that Northern New Mexico has to offer. This classic Pueblo-style home is bathed in natural light, featuring 3 bedrooms and 2 full-baths, including a luxurious primary suite complete with rain shower, his-and-hers sinks, and a spacious two-person walk-in closet. The large, welcoming living room features a classic kiva-style wood-burning fireplace and handsome terra cotta tile floors, beautifully complimented by stunning 10-foot viga and latilla ceilings. A massive, attached three-car garage is designed to meet your automotive storage needs or can be repurposed as an inviting recreational space. The lot is covered with pinon and juniper trees. The Xeriscaped backyard is enclosed by a coyote fence and hqw with a variety of carefully curated local flora, including mature evergreens. The exterior woodwork that adorns the front and back porch spaces, excluding ceilings, have recently been re-sealed. The property abuts Eldorado’s vast Green Belt, which, along with the home’s east-west exposure, provides 360 degree mountain and dessert vistas, as well as unmatched views of incredible sunrise, sunset, and stargazing-opportunities. This one-of-a-kind Santa Fe gem is move-in ready and is unlikely to last long on the market.


SANTA FE, NM 87501
3 BEDS 2 BATHS
1,343 +/- SQ FT $695,000

Discover a sun-soaked gem in the highly sought-after Casa Solana neighborhood, tucked away behind private walls and a secure gate. For over 25 years, this beautifully updated 1,340 sq ft Stamm-built home has been cherished by a couple—a gourmet chef and a visual artist—whose love for the space has infused it with warmth, creativity, and authentic Santa Fe charm. Recently re-stuccoed, the home shines with fresh updates while retaining its timeless appeal. The intuitive, open floor plan is bathed in natural light, offering an inviting flow from room to room, perfect for both relaxing and entertaining. With 3 bedrooms, 1.5 baths, a spacious living room, dining area, and a versatile studio/den, this home offers both function and artistic flair. Hardwood floors run throughout the main living areas, while the kitchen and bathrooms feature porcelain tile, and the studio/den is elevated by stunning marble floors—enhancing the home’s timeless Santa Fe character. Outside, the garden is a reflection of the couple’s passions. The chef’s love for fresh ingredients is evident in the abundance of mature fruit trees, including pistachio, almond, quince, white apricot, pear, plum, and apple, alongside a thriving kitchen garden full of rosemary, oregano, sage, mint, thyme, apple mint, shallots, and garlic chives. Meanwhile, the artist’s eye for beauty is seen in the carefully landscaped oasis, which comes alive in early spring with hundreds of vibrant bulbs—crocuses, daffodils, hyacinths, tulips, and grape hyacinths. The property also features a fully insulated and stuccoed shed with electrical outlets, offering the perfect space for creative projects or storage, as well as a BBQ pad for outdoor gatherings.
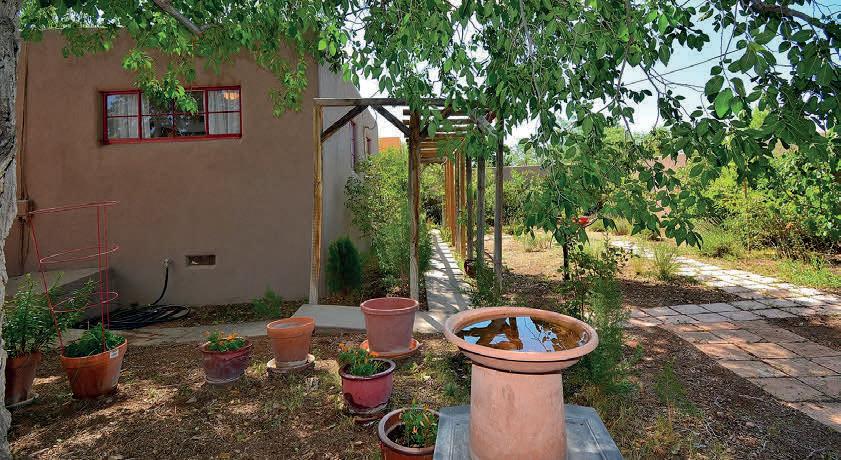

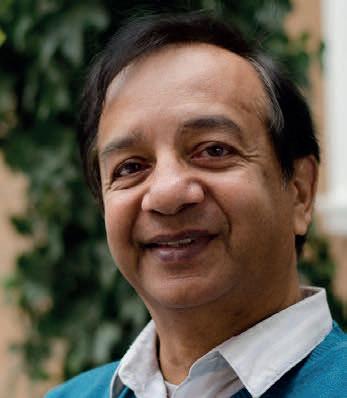


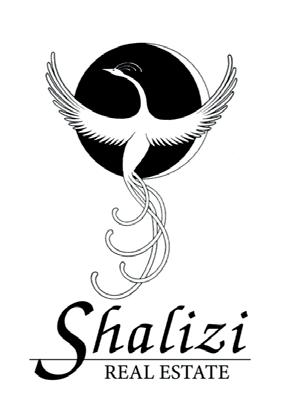
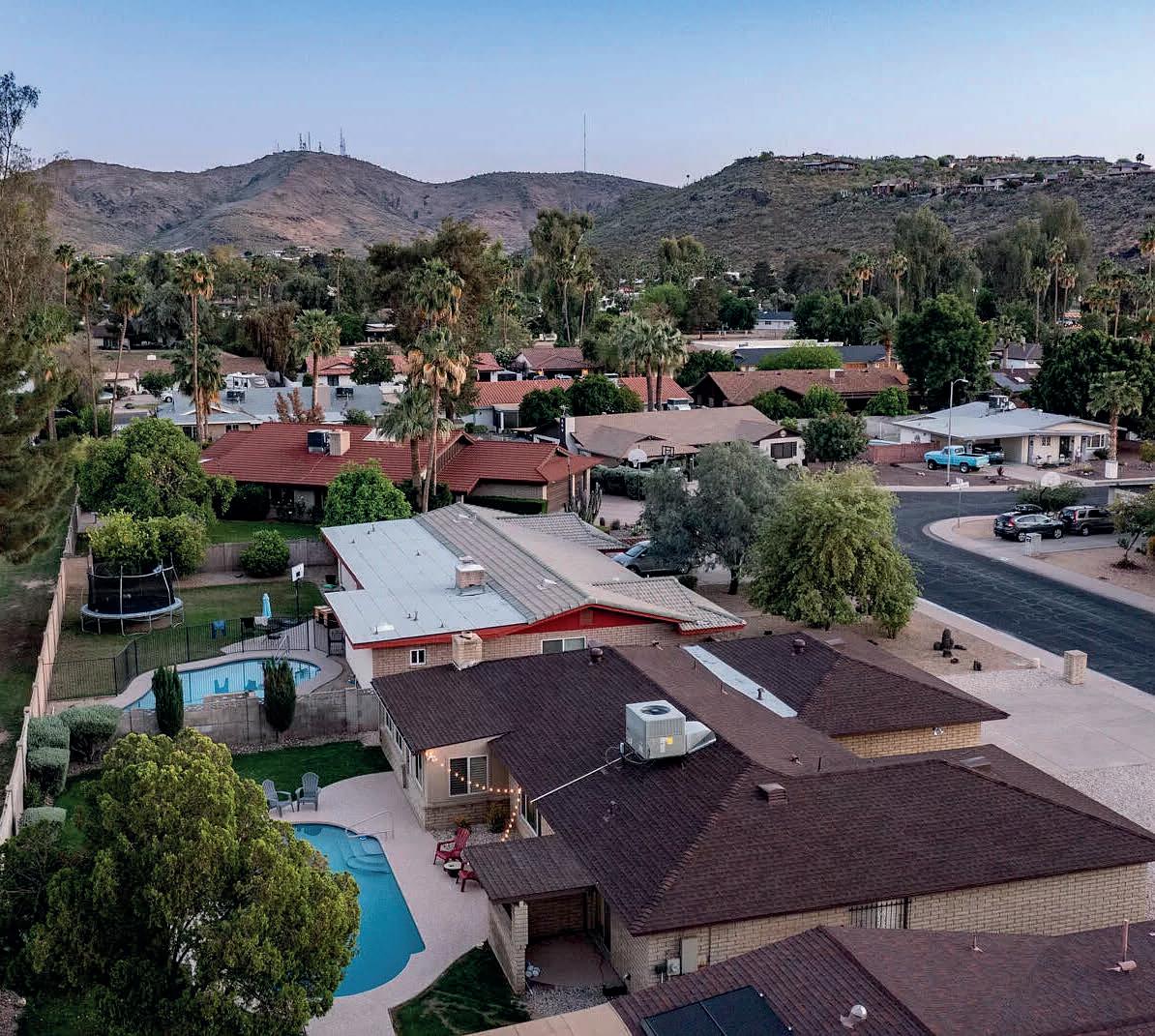
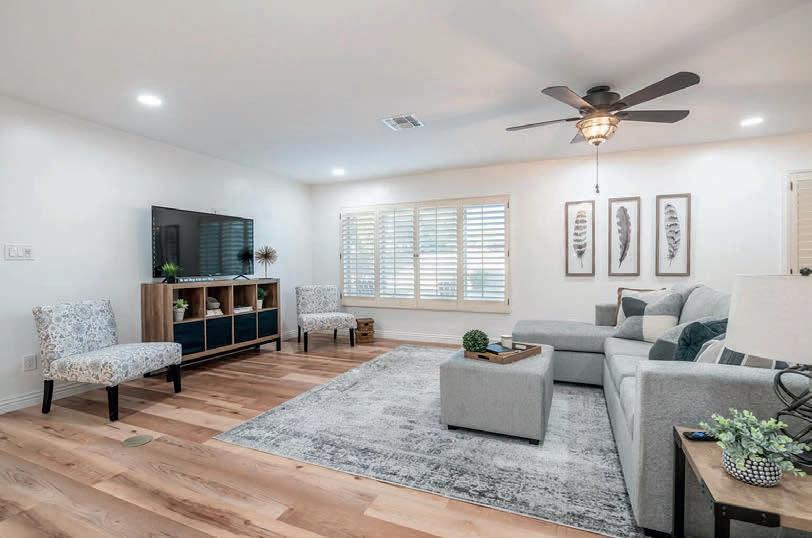


3 BEDS / 2 BATHS / 2,400 SQ FT / $795,000
Price Reduced! Welcome to your dream oasis in the highly soughtafter Moon Valley area, where breathtaking mountain views frame this stunning property. This home is the epitome of luxury and convenience, being completely remodeled with no expense spared. Step inside to discover a feast for the eyes—new flooring, freshly painted interiors and exteriors, a brand-new roof, and a state-of-theart air conditioning system ensure comfort and style year-round. The kitchen boasts a new range, complementing the modern aesthetic and functionality of the space. The owner’s meticulous attention to detail shines through every corner, from the carefully chosen fixtures to the impeccable finishes throughout. Even the refrigerator, washer, and dryer—all under three years old—reflect a commitment to quality living. Outside, the landscaping and irrigation have been expertly 15021 N 7TH DRIVE, PHOENIX, AZ 85023

redone, creating a lush environment that enhances the property’s allure. The pool, resurfaced with premium pebble tech just this week, beckons you to relax and unwind in style. A standout feature of this home is the fully enclosed bonus room at the back, complete with its own new air conditioner, offering versatile space for work, play, or relaxation. For those with multiple drivers or a penchant for convenience, the three-car garage with separate doors for each vehicle is a game-changer, ensuring ease of access and organization. Plus, the garage includes a convenient workspace with a shop sink, perfect for DIY projects or hobbies. Don’t miss the opportunity to experience this exquisite remodel firsthand. Come and see it today and make this stunning property your own. Seller is very motivated! make your best offer.







CUSTOM HORSE PROPERTY with amazing views
40617 N 3RD AVENUE
PHOENIX, AZ 85086
4 BEDS | 3 BATHS | 2,935 SQ FT | $795,000
Bring your horses, cars, boat and toys! This spacious custom home on one acre is well built, boasts amazing views and has been beautifully maintained. High ceilings throughout create space and light, while the beehive wood fireplace is warm and inviting. Granite counters throughout, with travertine and wood floors. Each bedroom has a private exit door and walk in closet, and the bathrooms with stone snail showers are private and easy to maintain. With a chef size kitchen, oversize island and huge patio space off the great room, you can create a fabulous entertaining home to enjoy with friends and family. The massive 4-6 stall garage is perfect for your home-based business or your cars, bikes and toys. Welcome home!


As a proud military spouse and longtime resident of the vibrant Phoenix areaI’ve transformed my passion for real estate over the years into a successful career as a seasoned Realtor and investor, specializing in upscale rentals and fix-and-flip projects.
Drawing on my hands on experience and unwavering commitment, I aim to provide my clients with tailored advice and superior service that meets their distinct needs and goals. Whether you’re looking to buy, sell, or invest, my comprehensive market knowledge and dedication ensure that your real estate journey is as seamless and rewarding as possible.
Let’s navigate the exciting world of real estate together and make your property dreams a reality!
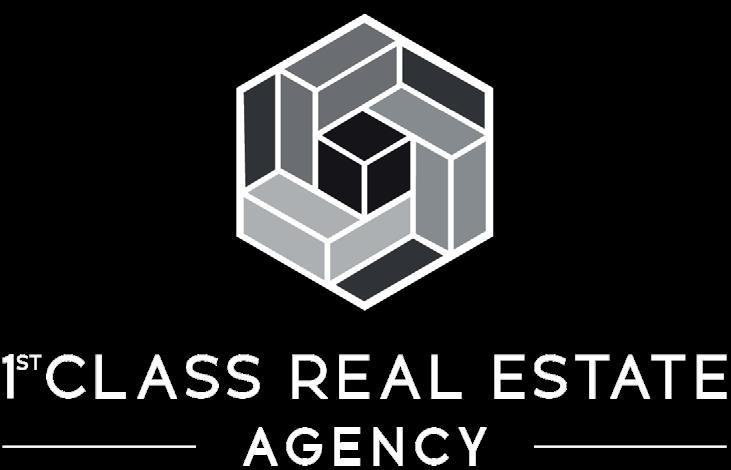
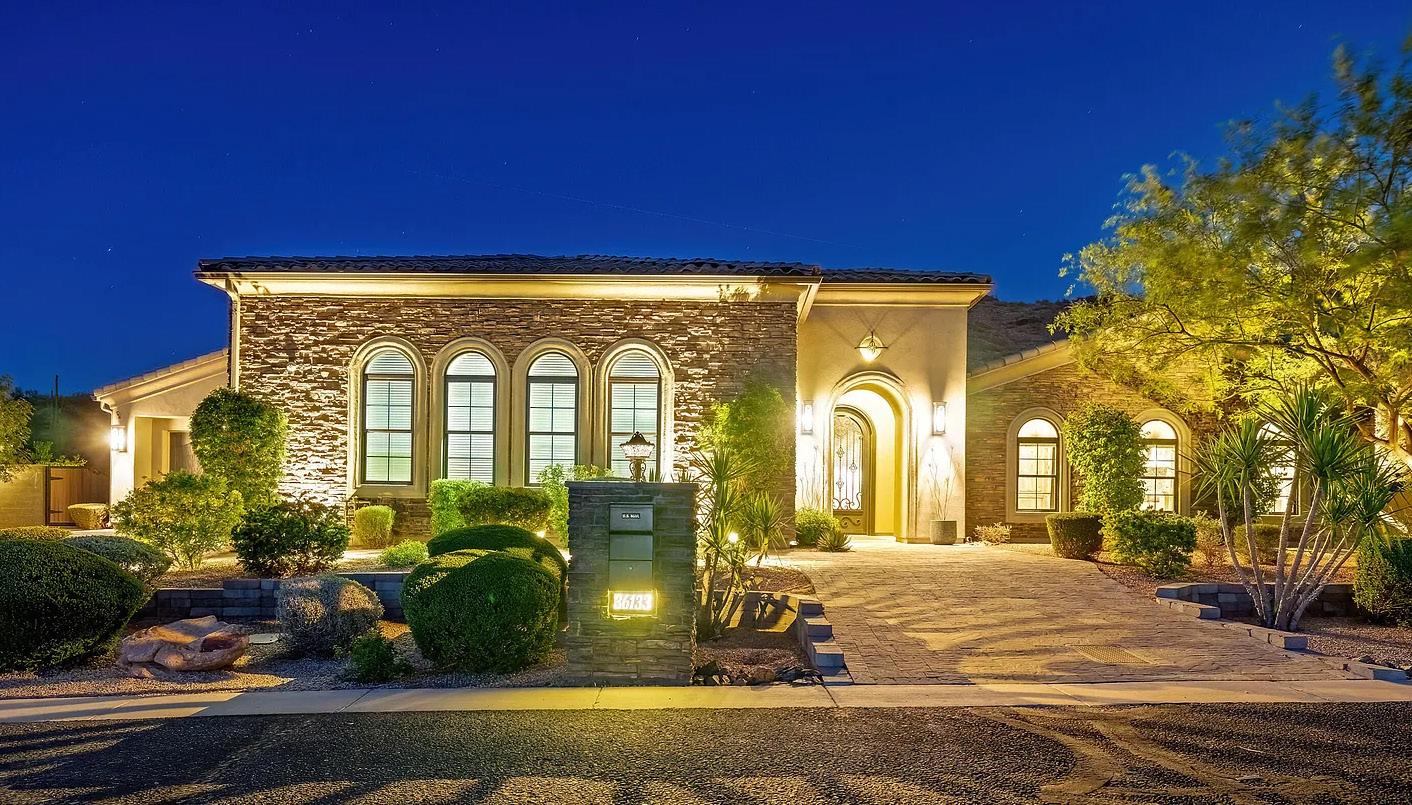





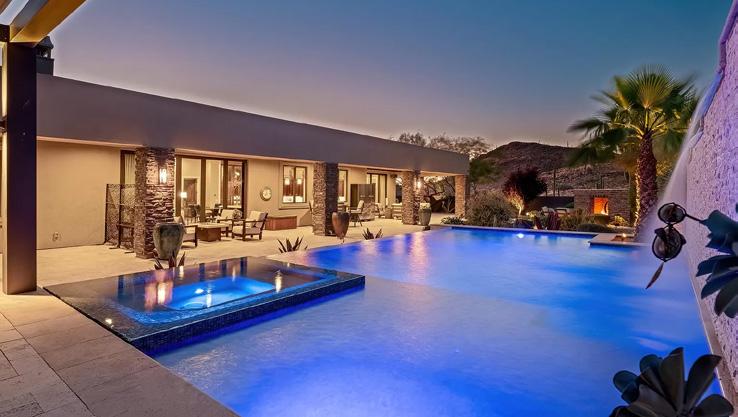
4 BEDS | 5 BATHS | 5,249 SQFT. | $3,250,000
A remarkable opportunity to enjoy your own custom slice of paradise in the coveted gated preserve enclave awaits, no vacations needed! Builders bespoke meticulously crafted home with upgrades from the foundation up. Large private courtyard and abundant backyard are an entertainer’s dream yet allowing for serene private enjoyment. From the outdoor kitchen & living room, to the statement fireplace, to the infinity edge pool straight from your Pinterest board. This oasis has uncompromising quality and attention to detail throughout. Expansive Designer Chefs kitchen. 2 room Casita w/ full kitchen and separate entrance keeps guests close while ensuring privacy for all. The upgrades are too great to list, come see this stunner in person today!


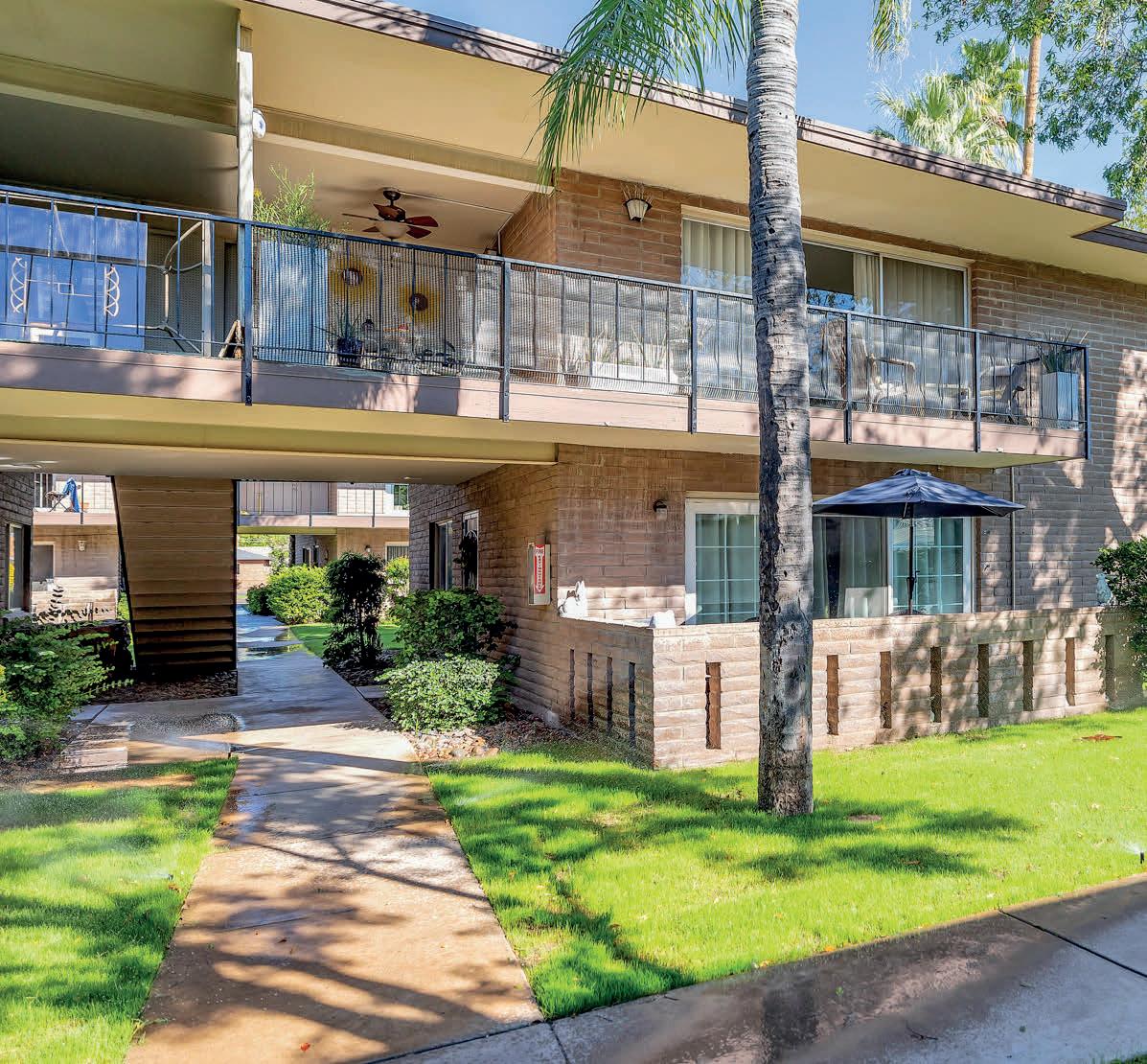
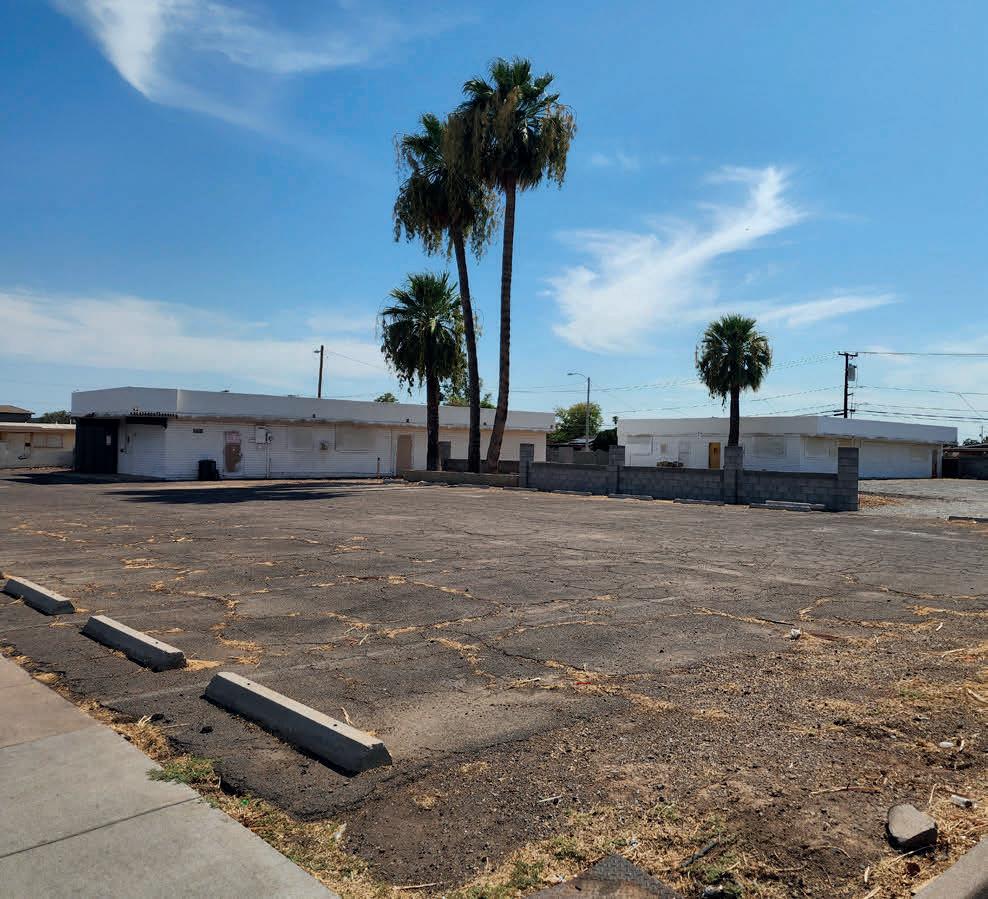






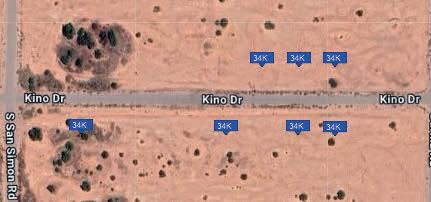
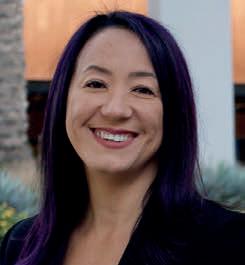
1901 E MISSOURI AVENUE, #217
PHOENIX, AZ 85006
2 BEDS | 2 BATHS | 1,265 SQ FT | $355,000
HOA FEE INCLUDES ALL UTILITIES. This clean & bright second-floor, 2-bed, 2-bath condo in the cozy Caribbean Gardens community features a lovely blend of modern and mid-century touches. The kitchen opens to the dining area and features tile counters with an extra large electric cooktop, stainless steel appliances, combo washer/dryer and tons of cabinet space. Low pile carpet and brick walls, 3’’ baseboards throughout. Sound-proof, insulating window in primary bedroom with ensuite bath and a direct view of Piestewa Peak! Relax on the extra large tiled balcony and enjoy views of Camelback Mountain with your beverage! 2 assigned covered parking spaces and separate storage included.
12622 & 12630 N 28TH DRIVE
PHOENIX, AZ 85029
5,656 SQ FT | 0.86 ACRE | SUBJECT TO OFFER
ATTENTION INVESTORS - ADAPTIVE REUSE POTENTIAL! This property may qualify for a zoning variance under the City of Phoenix Adaptive Reuse Program. Save money on rehab costs! Great opportunity to own two parcels merged into one exceeding 37,000 sq ft, with 2 existing buildings over 2,500 sq ft/ea, already partially renovated and built out for behavioral detox center and adult day care use. Building plans available and remaining materials convey.
Pricing varies; discounts offered for multiple lots purchased together.
7 vacant SFR residential lots with NO HOA ready for development! Close to utilities and paved streets. Located in the rapidly growing Arizona City north of Casa Grande, just west of the new Lucid campus and boasting the Arizona City Golf Club designed by Jack Snyder (72 USGA rating)
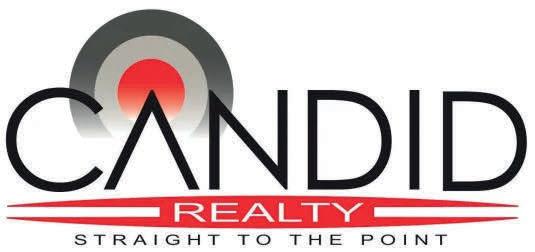

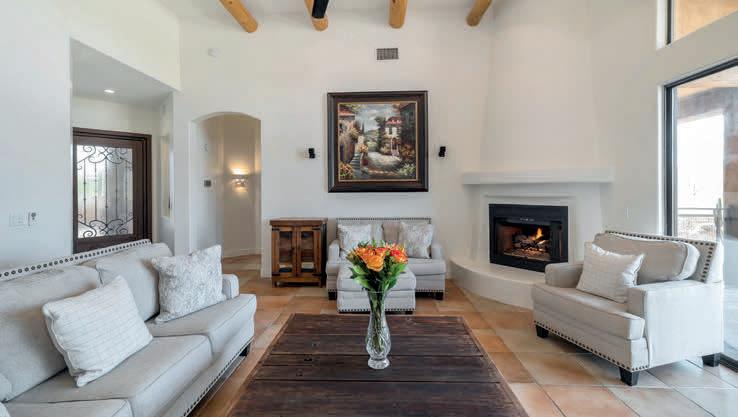

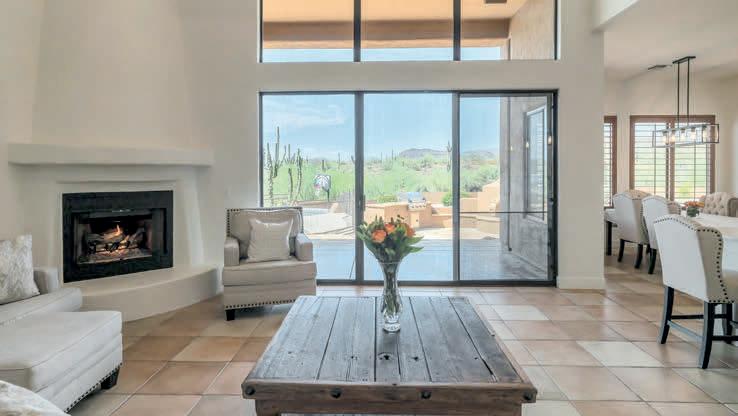
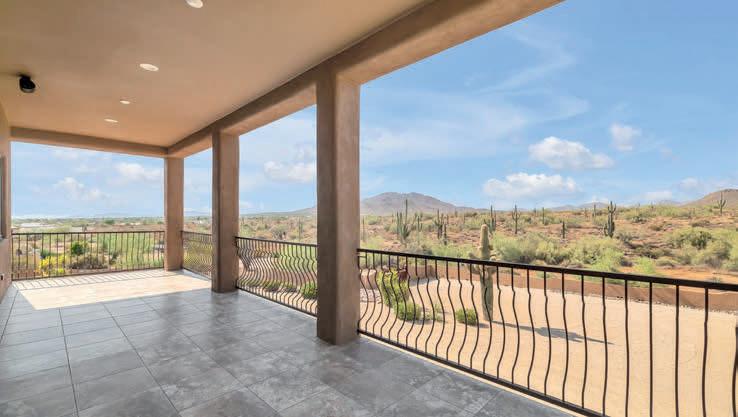


Live the Arizona life style. Discover unparalleled luxury and adventure with this Desert Hills estate, offering unrivaled mountain and desert views with direct access to hiking and riding trails. This expansive 5,082 sq ft residence, on a 1-acre lot, features 5 spacious bedrooms and 4.5 baths, including well-appointed jack & jill suite. On a private NS facing lot backing onto pristine State Trust Land. The property is an entertainer’s dream, with a massive 6-car garage, room for toys and an attached 900 sq ft ADU/multi gen apartment complete with its own kitchen, living, & ensuite. Indulge in outdoor living with a sparkling negative edge pool and captivating waterfall, beautifully designed BBQ area and outdoor fireplace, and 3 covered patios. Full RV hookups and RV gates, three 50-amp service, and a huge upstairs living space with wet bar. Extensive updates with quartz countertops in kitchen, stainless GE Profile appliances and new bathrooms, fresh interior and exterior paint, new carpet, and modernized lighting throughout. Bring your animals and toys for this exquisite desert oasis. The location is convenient and the views are amazing.

SHAUNA HUISMAN REALTOR®
623.640.1435
shaunahuismanrealestate@gmail.com www.ShaunaHuisman.com


Luxury and privacy abound in this exquisite corner lot home, nestled in the tranquil 55+ community of Pebble Creek. As you approach, the elegance is unmistakable—from the artfully paved driveway to the striking iron entry door. Step inside to discover a grand Great Room accentuated by soaring 12-foot ceilings and a multislide pocket door, seamlessly blending indoor comfort with outdoor living. The chef’s kitchen is a masterpiece, equipped with a double oven, high-end appliances, a butler’s pantry, and an expansive island. The cabinetry is tastefully upgraded, featuring additional upper storage, distinctive hardware, and quartz countertops throughout. The master bath has been thoughtfully expanded by 4 feet, providing a luxurious separate shower and bath, ample vanity space, and extended walk-in closet—all part of the numerous premium upgrades that make this home a perfect sanctuary for discerning buyers.




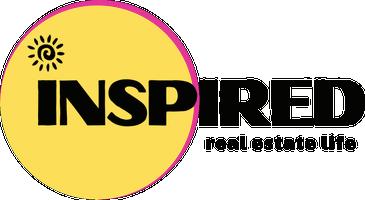
$955,000 | Beautiful 3,126 sq ft, 3 bed, 3.5 baths +den/ office, great room with formal dining area. Custom features throughout. David Weekley is the builder of this 2x6 constructed home. Solar of $83.50 A month for desert heat savings. Large tile in all but the 2 extra bedrooms. 3 Master suites split floor plan. Main bedroom is spacious with open views of oasis backyard, bath has large glass walk-in shower, 2 and 2 separate vanities with lots of storage. Huge walk-in closet is professionally designed by CA Closets. Laundry is right off the master closet for convenience. Kitchen boasts white shaker cabinets, 15x7 foot wood tone island with under lighting, granite, soaring cabinets, high end appliances, subzero counter depth fridge. Deep spacious walk-in pantry. Separate breakfast room with built-in serving counter/ cabinets and display glass front raised cabinets. Formal dining room is currently used as a sitting area. So many choices in this spacious home. Den/office has built-in desk, storage, TV and is roomy. Windows have either plantation shutters on the front of the house or woven blinds on other windows. Massive slider to patio has automatic shades that are seldom closed due to no neighbors behind. 2 covered patios with retractable shade on one and the other has new electronic shades for summer use. Outdoor kitchen is off the breakfast kitchen area. Backyard is surrounded by block walls. Very private yard. There is a putting green for fun and practice, a fire-pit with natural gas and a water feature in the middle with a bubbling water fall. Desert landscaping front and back is water smart foliage and bright colorful flowering shrubs. 3-car tandum garage with custom cabinets inside. Golf and social memberships are available to purchase in this award winning gated community. Country club has 3 pools, pickleball & tennis courts, bocci ball, wonderful workout facilities, a restaurant and an 18 hole 72 par golf course designed by Jim Eng. This area has lots of wildlife, AZ beauty and breathtaking views and scenery. HOA is 468.50 quarterly. Vistancia has been voted #1 master planned community in az years in a row. Not age restricted! $1500 Working cap fee with purchase. No pool to worry about. Would be a great year round or winter home. Some furniture available outside purchase.

602.696.6999 (Keenan) 602.488.9035 (Morgan) keenmcg@gmail.com






24610 N 102ND AVENUE PEORIA, AZ 85383
This stunning custom home in North Peoria, situated on 1.39 acres with breathtaking mountain views, offers nearly 5,000 sq ft of luxurious living space. The gourmet kitchen, with a large breakfast bar island and rustic finishes, is perfect for entertaining. The main level features a split floorplan with two bedrooms and a spacious master suite complete with a walk-in closet, French doors to the backyard, and a cozy two-way fireplace by the soaking tub. The basement level boasts a theater area with a projector and screen, wet bar, two additional bedrooms, and a full bath. Outside, enjoy a large covered patio, sparkling pool, gazebo, and plenty of space for future additions.

7180 E KIERLAND BLVD, #512 SCOTTSDALE, AZ 85254
Luxury 2-bed/2-bath condo with stunning views and resort-style amenities. Features include a split floorplan, expansive windows, walk-in closets, gourmet kitchen with granite counters and Bosch appliances, and luxurious baths. Enjoy a private patio, rooftop pool, spa, and various amenities like a fitness center, sports courts, party room, and dog park. Prime location across from Kierland Commons, with 2 parking spaces and extra storage.
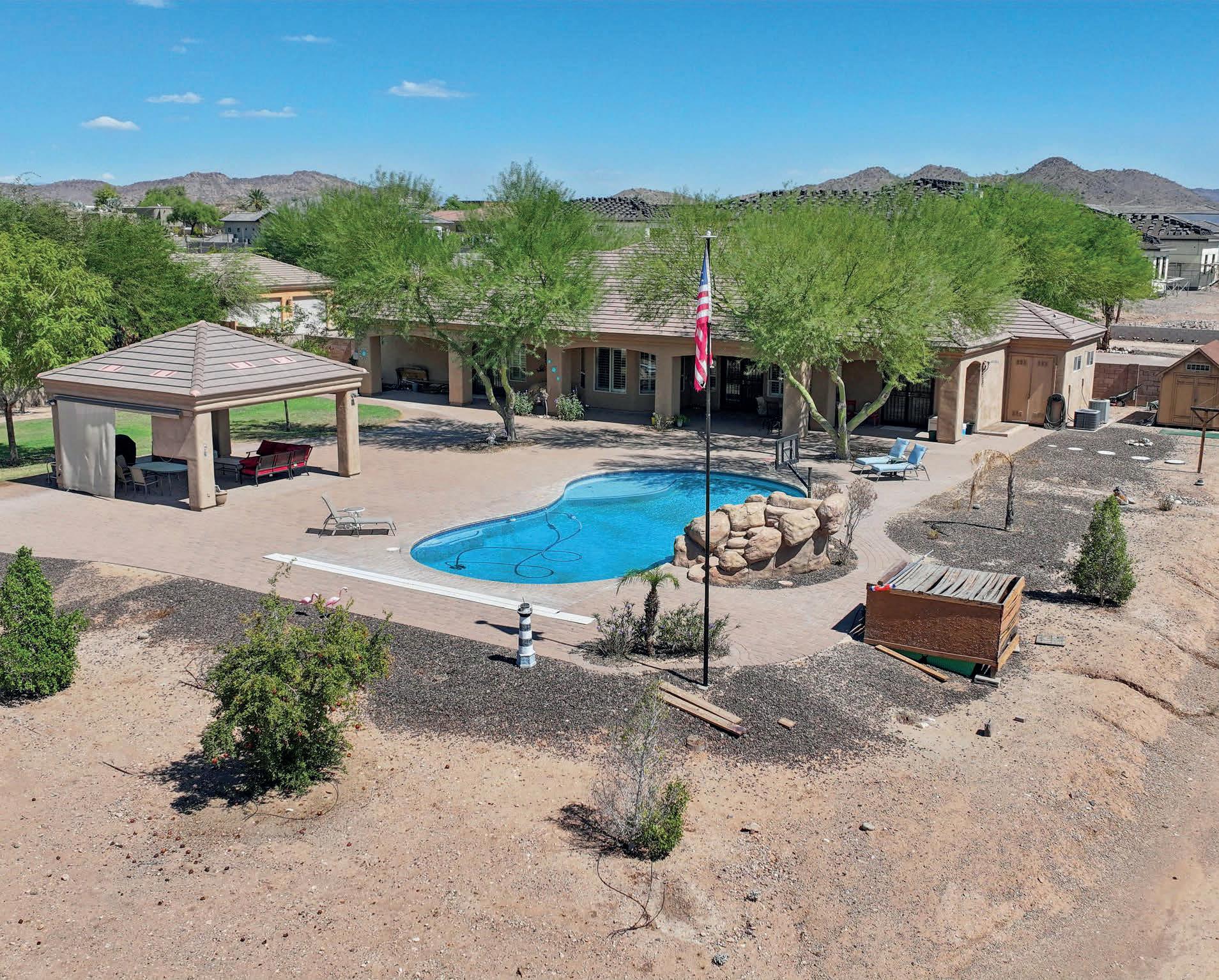
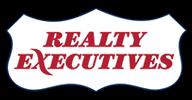

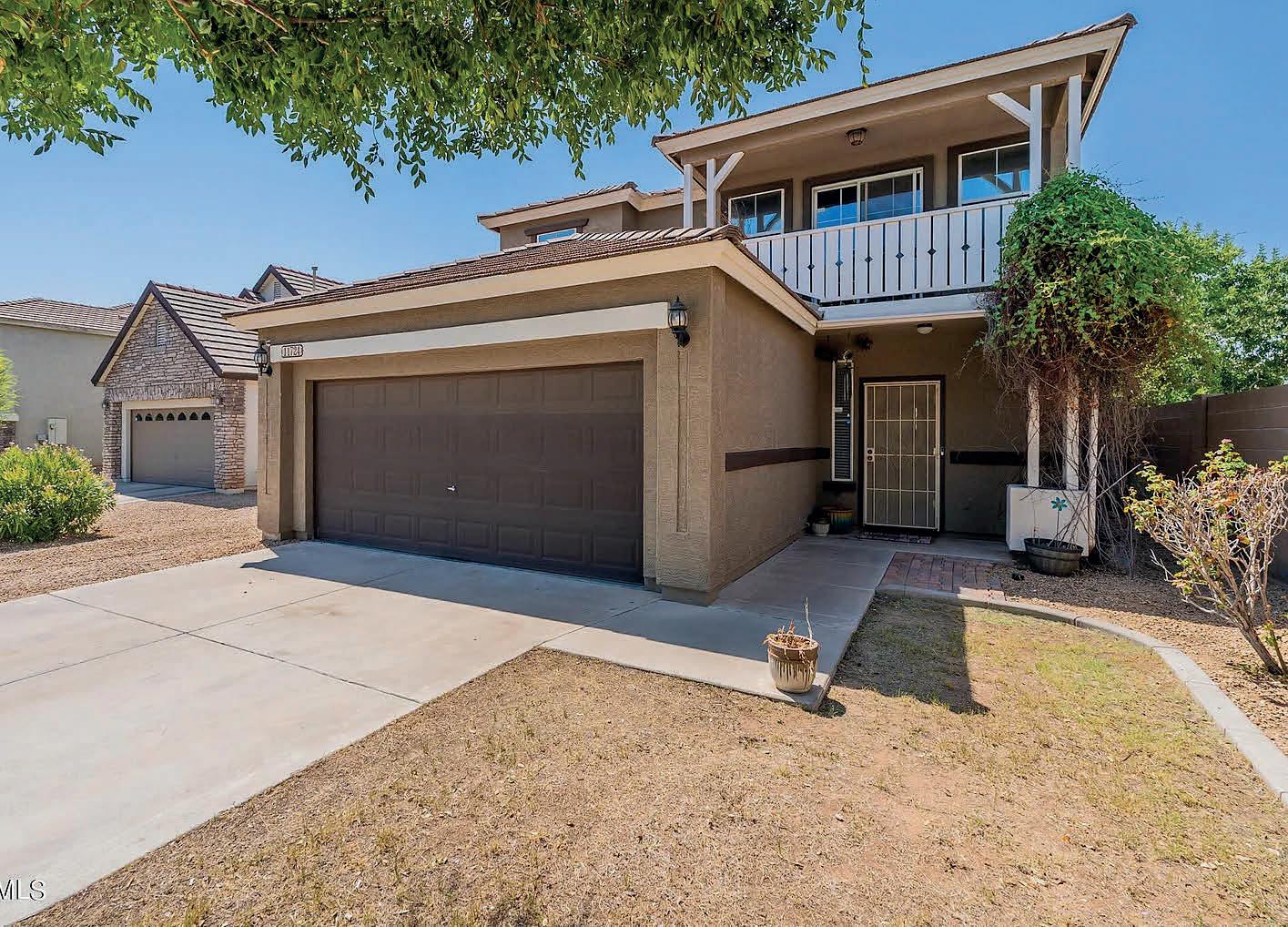
4 BEDS | 3 BATHS | 2,618 SQ FT | $487,000
This charming home in Gabriela Trails boasts a split floor plan with a ground-level master suite, featuring separate vanities, a standalone bathtub and shower, a walk in closet and direct backyard access. This home has many upgrades that include custom tiles and fixtures. The kitchen comes with sophisticated white cabinets, a spacious breakfast bar and a pantry. A fireplace is surrounded by inset media niches and complete surround sound system which enhances the living room. A lovely wooden banister leads to a bonus loft and additional bedrooms upstairs, with two offering walk-in closets. Note: The washer, and dryer do not convey.
Buyers to confirm all pertinent information.

C: 602.370.4510 | O: 623.977.1776 Patty.fusco@cbrealty.com pattyfuscosellsaz.com
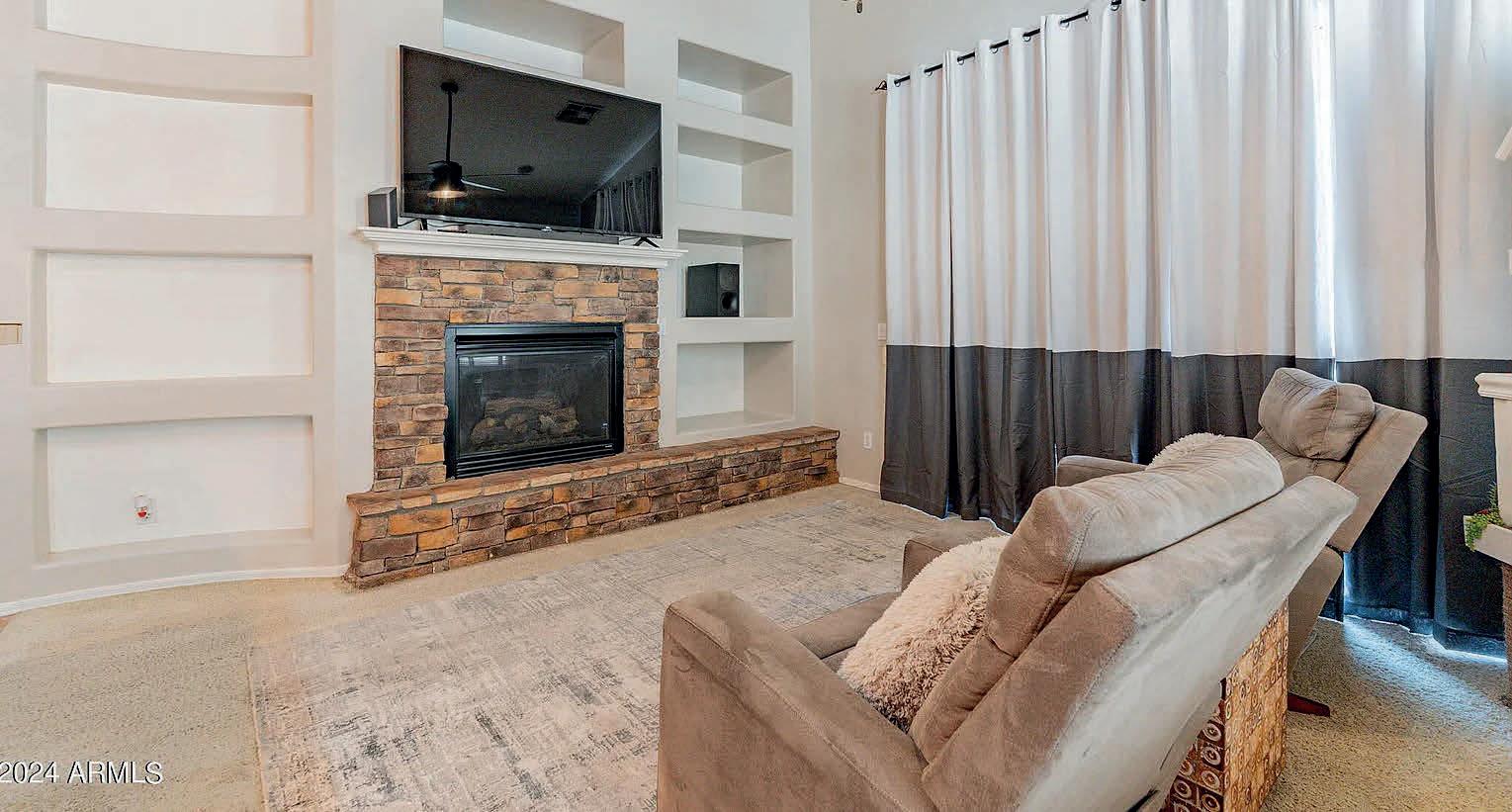




40160 N 105TH PLACE,


Very private yet open space feel with fantastic city light, sunset and mountain views. Step inside this outstanding all ONE LEVEL contemporary home and experience Arizona living at its finest.
The warmth of the courtyard with linear fireplace sets the stage for the ultimate indoor/outdoor living experience. Once inside, a captivating see-through wine structure and main living areas continue through glass telescoping wall to the outdoors combining the inside and outside into one entertaining experience.
The two inviting gathering areas with full size bar are open to the gourmet kitchen featuring Wolf and Sub Zero appliances, a large island and hidden walk-in pantry. The dining / morning room is sure to please with its opening up to the front courtyard.
Outdoors features negative edge pool, spa, barbecue, conversation area with fireplace, lounging and dining patios areas to relax and enjoy with family and friends.
Conveniently located mid-mountain and within walking distance to the Sonoran Fitness Club.
Primary suite includes French oak plank floors, a floor-toceiling linear fireplace. The primary bath vanity with plenty of storage, a freestanding tub, extra-large walk-in shower and two expansive designer closets. Three en-suite guest bedrooms with private patios. A separate casita opens to the courtyard and provides ample room for family and guests.
Shell of home was built in 2007, 2019 all new interiors, finishes, mechanical and more. Listing includes vacant lot rear of pool preserving views.



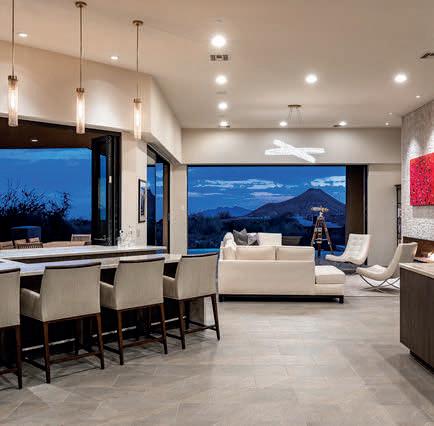


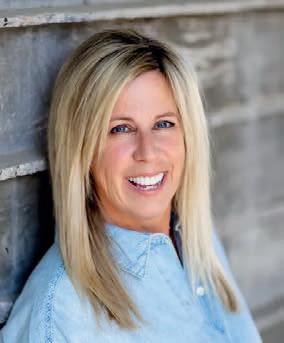



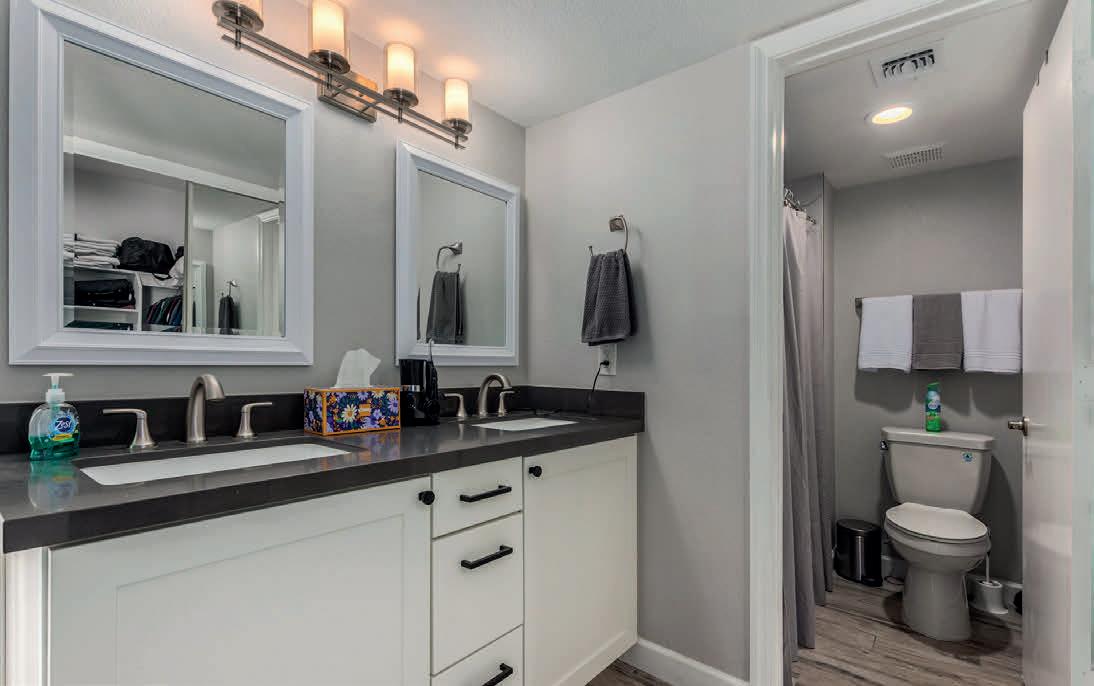







Nestled on a coveted 7.5-acre parcel adjacent to South Mountain Park, the largest City park in the US, with over 25 miles of hiking and horse trails., this sloped terrain presents an ideal canvas for custom home construction, complete with utilities already on-site. Accessible through the main gate, with 34th Glen providing direct access to the lot line, this sought-after location offers convenience and desirability. Prospective buyers are urged to verify all details, including utilities, access points, and development potential, to seize this unparalleled opportunity for creating a bespoke retreat. This property is zoned for horses.


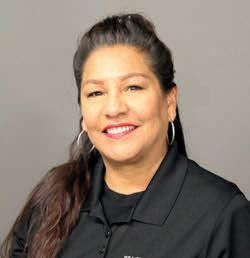





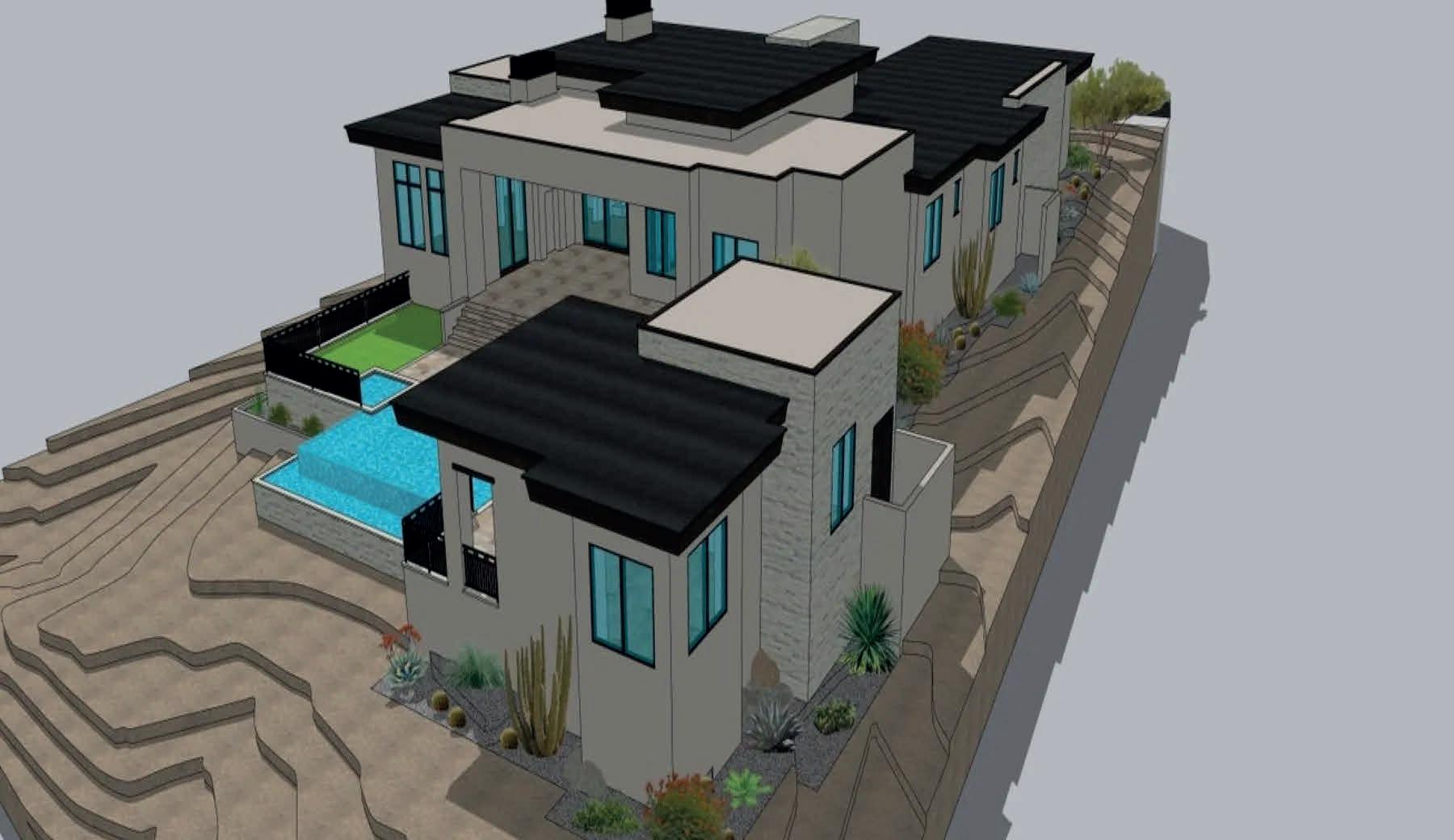
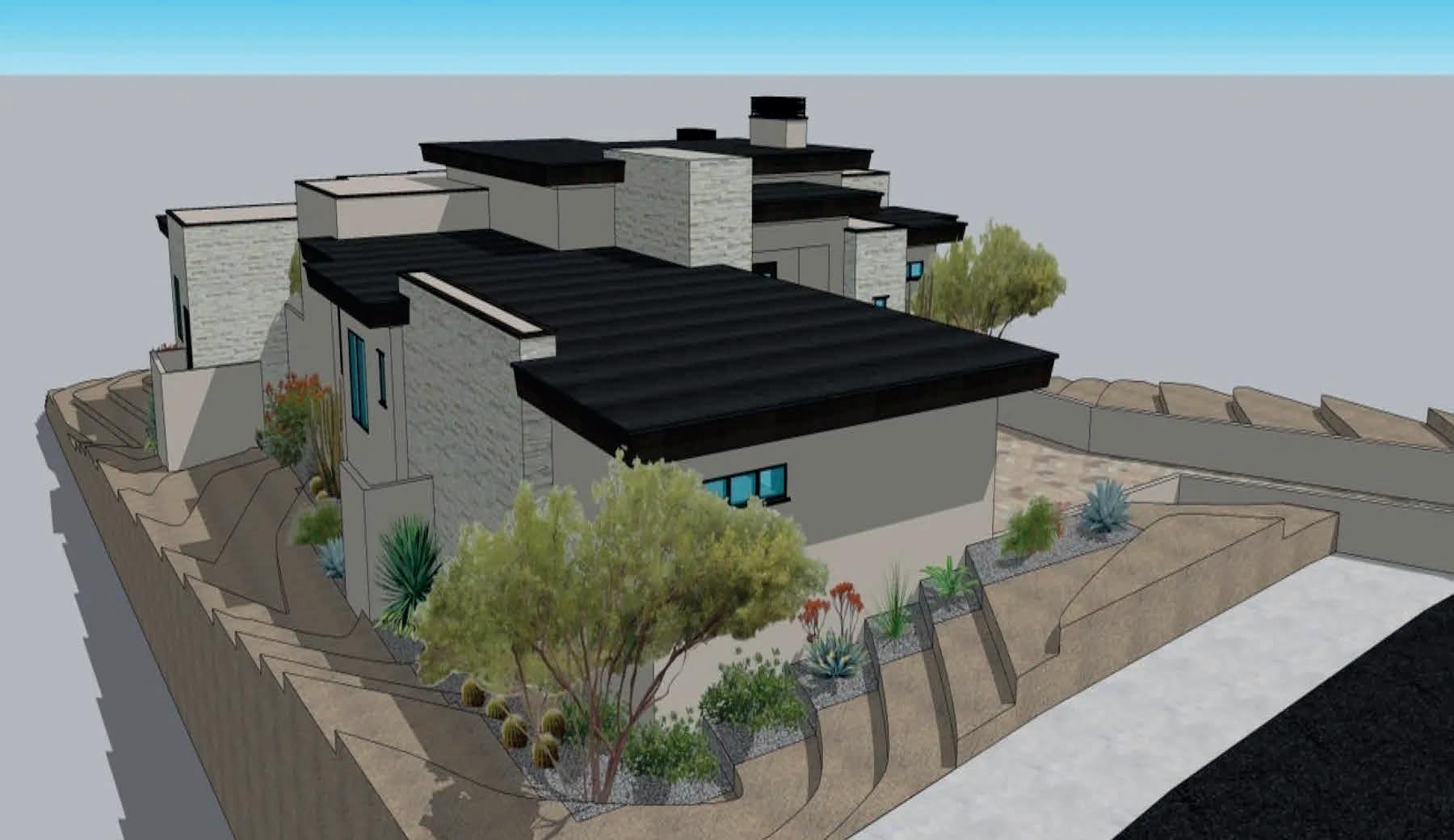
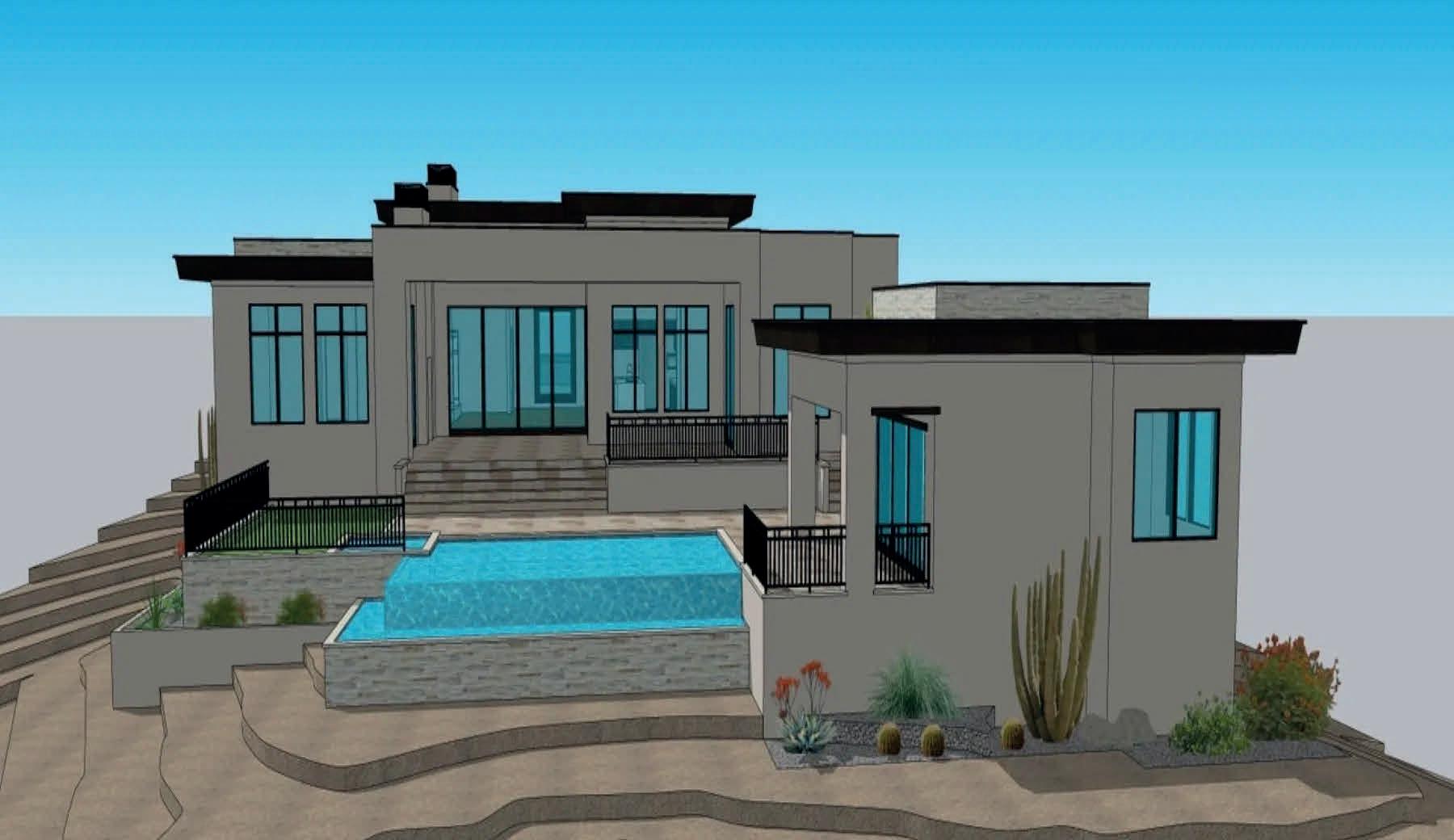
New custom coming in Troon Mountain Estates! This gorgeous, soft contemporary home to-be-built has approximately 4,113 sq ft, 4 bedrooms, 4.5 baths, including a 679 sq ft, one bedroom/one bath separate casita, plus an open kitchen with butler’s pantry, a great room, game room/den and walls of glass overlooking spectacular views of the McDowells, 4 Peaks and city lights from the top of a 20,0 00+ sq ft lot in gated Troon Mountain Estates. The main house is all on one level/no stairs, including the 3-car garage, except for steps down to the casita, infinity pool and spa.








37344 N 110TH STREET SCOTTSDALE, AZ 85262
5 BEDS | 4.5 BATHS | 4,399 SQ FT
$2,599,000
REDUCED! NEW Finishes throughout this North Scottsdale home. Located in the gated and prestigious Mirabel Village community and offering all the privacy and elegant appointments buyers are looking for these days. With 4,400 sq ft of airconditioned living area on one level with a split bedroom floor plan and soaring ceilings, a gated entry courtyard, a three-car garage and 5 full bedrooms and 4.5 baths makes for an ideal primary or secondary residence. The home has been completely transformed and remodeled over the past 6 months with new floors, countertops, appliances, bath fixtures, door hardware, lighting and cabinets throughout. Brand new pool, spa, water feature and BBQ with paver hardscape and landscape capturing magnificent views of Apache Peak. Solar panels/ low electric bills


602.525.4452 sfnaumann@gmail.com #BR102852000




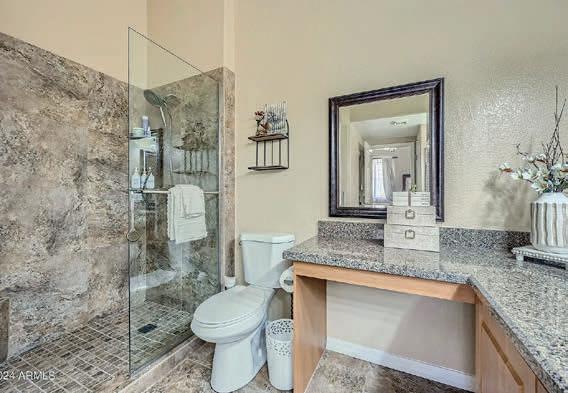


Discover luxury living in this gated community! This upstairs unit boasts a split floorplan with vaulted ceilings, 2 bedrooms, and 2 baths, including a master suite with a walk-in closet, dual sinks, and a walk-in shower. Enjoy modern features like granite countertops, reverse osmosis, SS appliances, ceiling fans, and inside laundry. Private one-car garage, guest parking, and amenities like a clubhouse, fitness center, BBQ area, resort-style pools, spa, and basketball court. Perfect for investors, first-time buyers, or as a second home. Ideal Mesa location near shopping, dining, golf, hospitals, and schools, with easy access to the 60 and 202. Short-term rentals allowed!

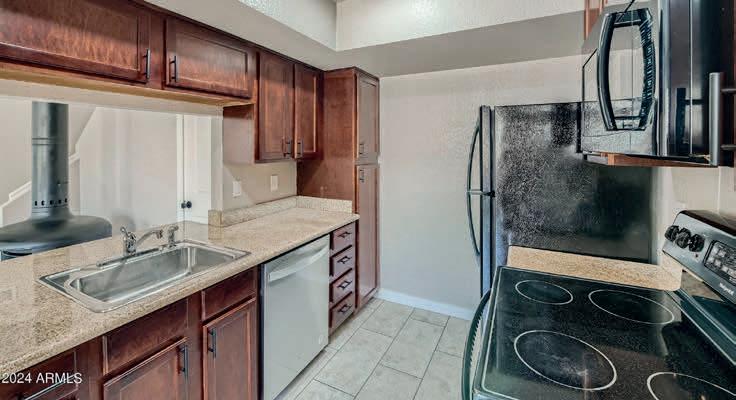

Beautifully remodeled 2-bedroom, 1-bathroom condo in the sought-after Sunrise community of Scottsdale. This second-floor unit features an upgraded kitchen with granite countertops, modern cabinets, and an in-unit washer and dryer. Enjoy community amenities like the pool and spa. It is located just 1.7 miles from Old Town Scottsdale, 4.2 miles from ASU Tempe, and close to golf, tennis, parks, and a wide array of dining and shopping options including Fashion Square Mall. Assigned covered parking and guest parking included. Ideal for enjoying spring training games nearby.

REALTOR® | #SA659997000
– GRI – MRP – PSA – SRS – SRF®



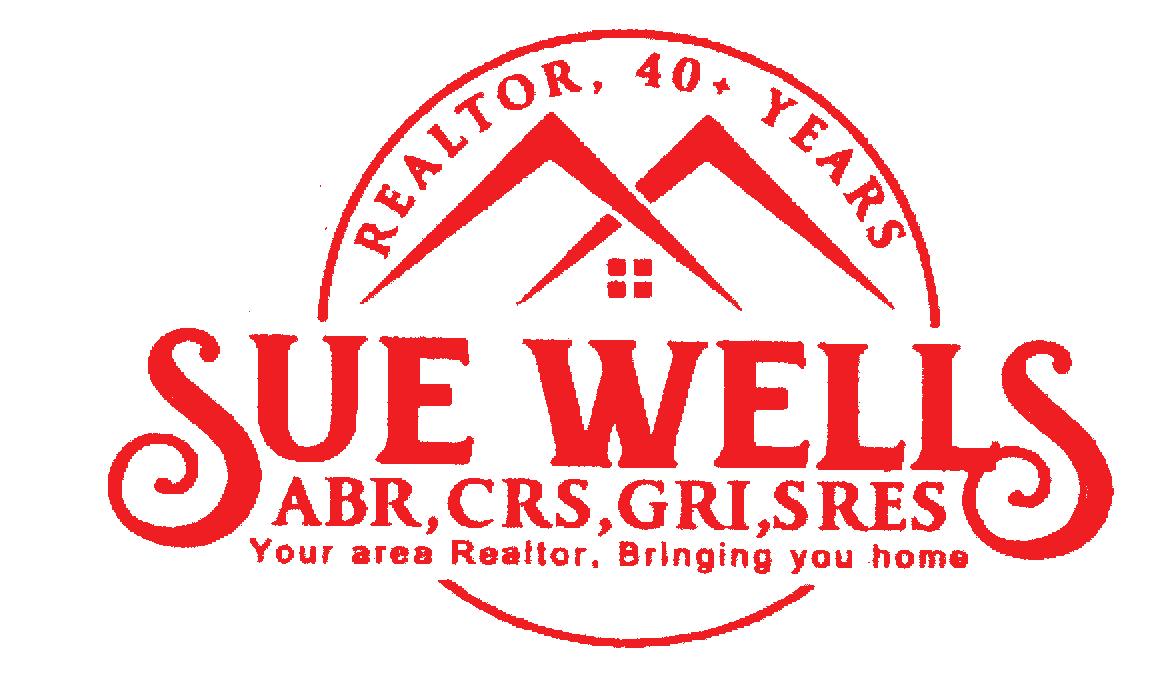



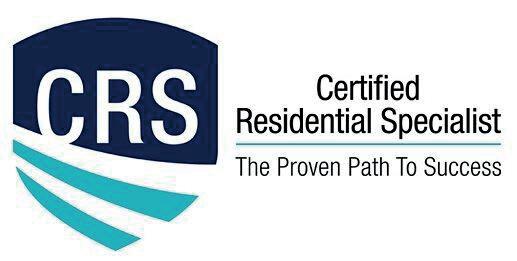


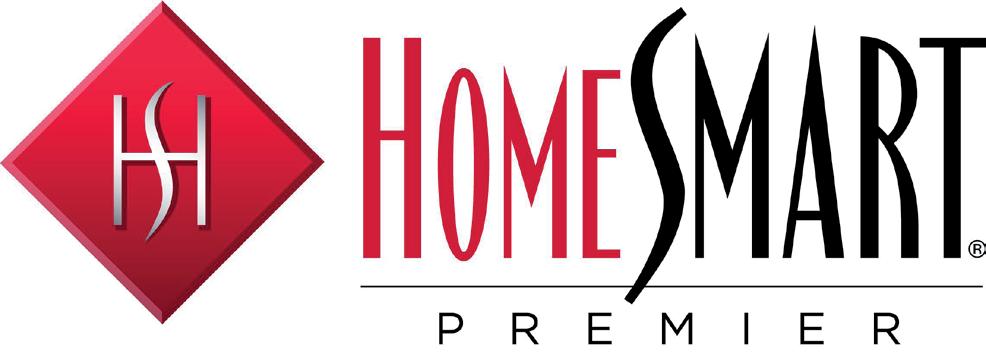

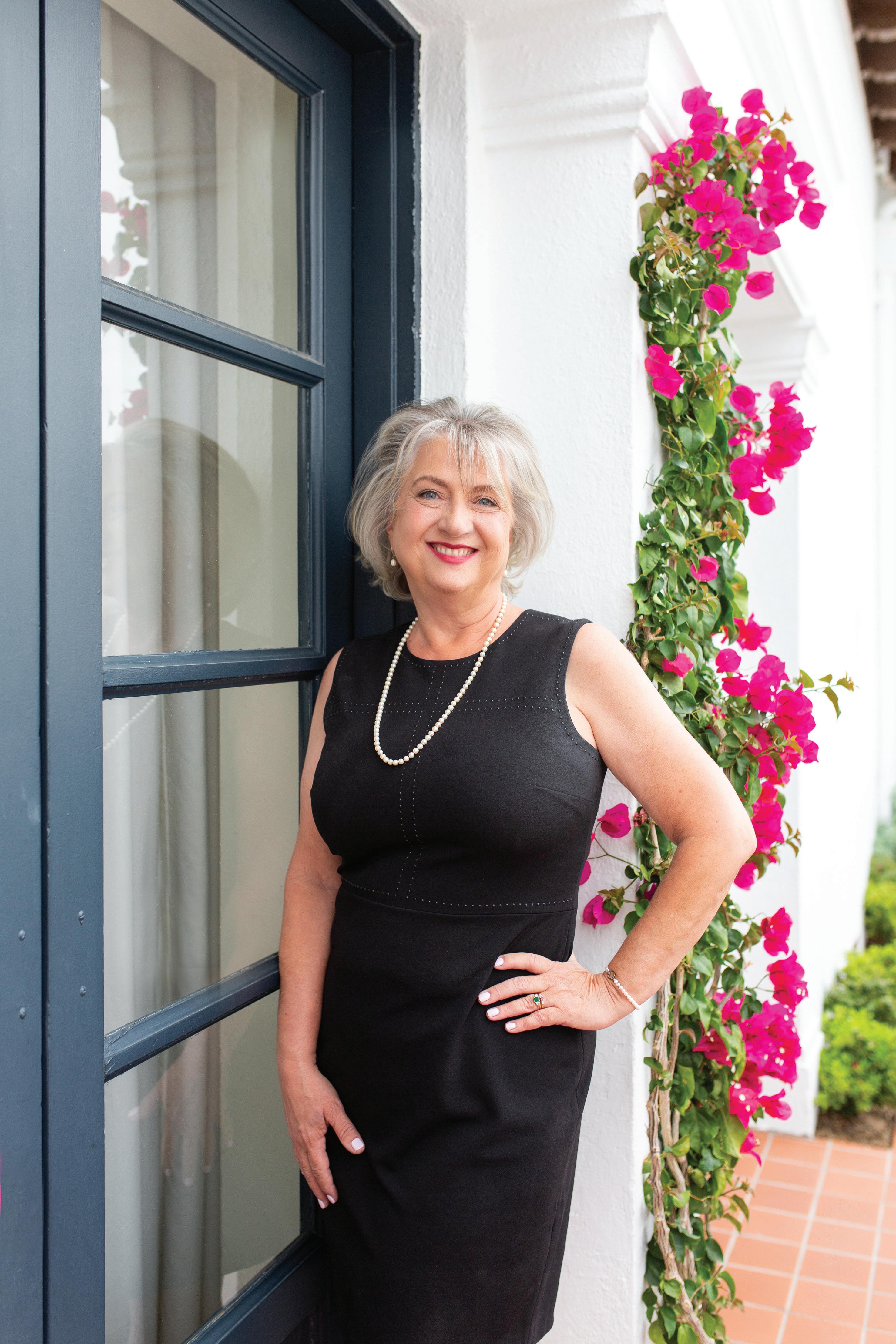




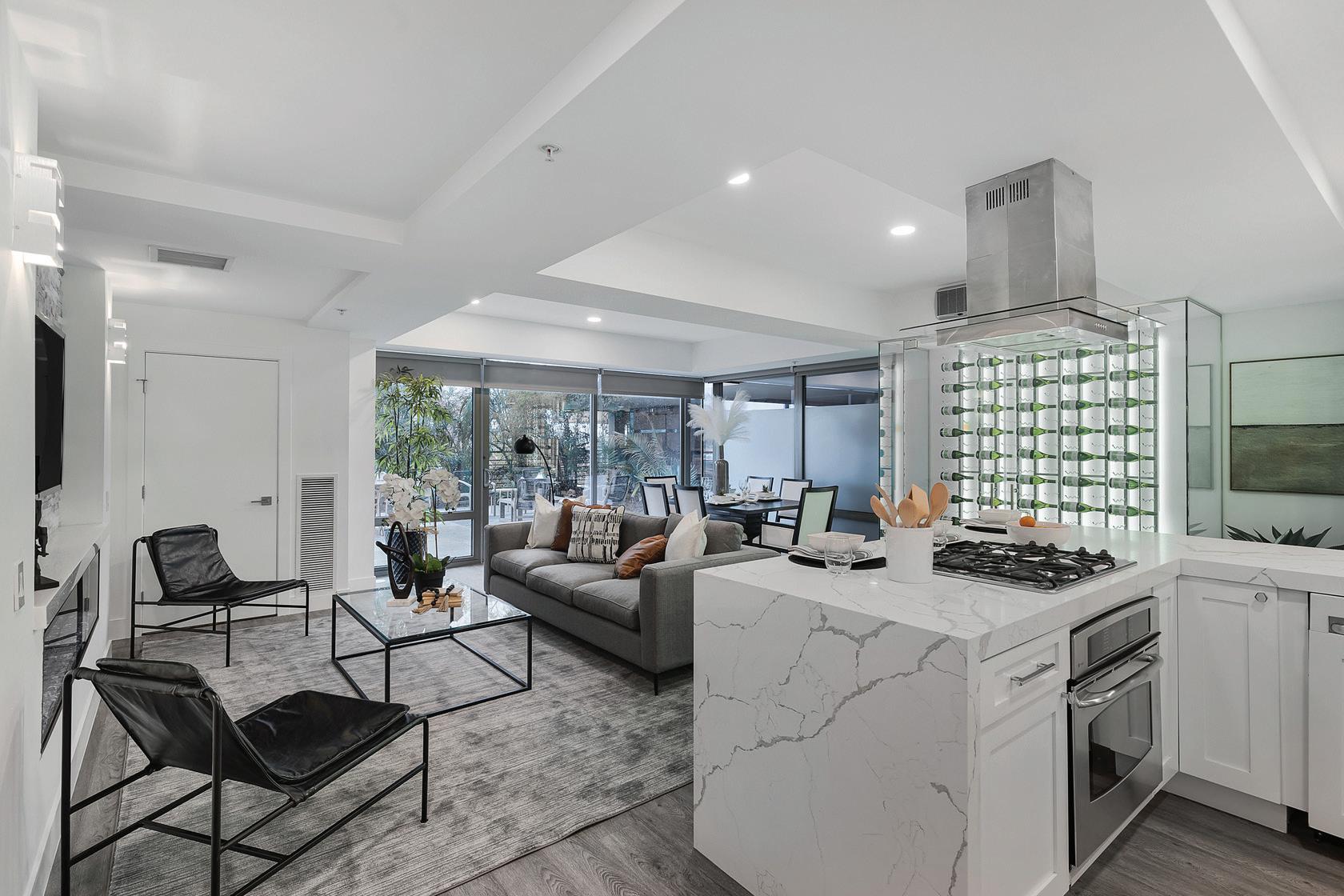



26808 N 150TH STREET, SCOTTSDALE, AZ 85262
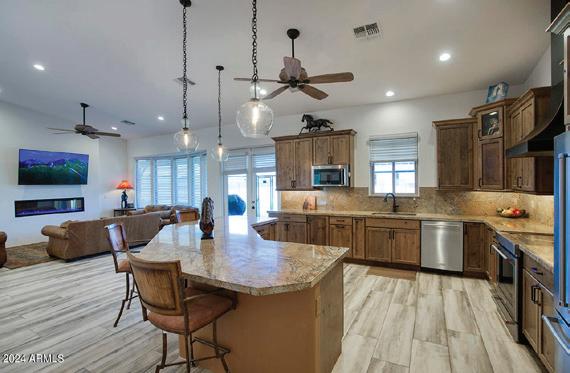
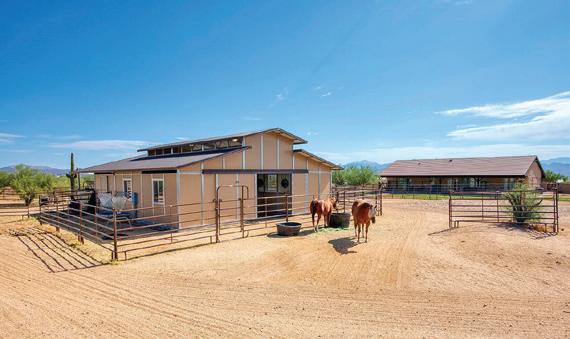


OFFERED AT $2,250,000 • 5-ACRES • 3-BEDROOMS • 3.5 BATHROOMS • 2,746 SF • PRIVATE WELL | DISCOVER A SERENE DESERT OASIS surrounded by mountain views. Nestled in a horse-friendly community, this property is conveniently located near the entrance of the picturesque McDowell Mountain Regional Park. The park offers a myriad of outdoor activities, including 50 miles of trails dedicated to hiking, mountain biking and horseback riding. This exquisite custom home, constructed in 2020, boasts 3 bedrooms, 3.5 bathrooms, and a spacious 2,740 square feet of living space. A private well with a 5,000-gallon underground storage tank ensures a reliable water supply. The property features a 3-car extended length garage, including epoxy floors, insulation, and ample space for trucks and storage. The home’s interior is elegantly designed with all tile floors and granite countertops, offering a clean low-maintenance living experience. The luxurious primary suite serves as a true sanctuary, complete with fireplace, jetted tub and large walk-in closet. For equestrian enthusiasts, the property includes a meticulously designed horse setup with a MD Barnmaster 4-stall barn, featuring a tack room, hay storage, raised center aisle with porch, windows, end doors, and stall doors. The barn is equipped with amenities such as electricity, automatic waterers, and stall mats for the comfort of your horses. The 5-acre property has low-maintenance desert landscaping and is securely enclosed with a 5 foot high, 4-pipe rail, no climb fencing, providing a safe and secure environment. Seize the opportunity to experience the tranquility and unique features of this exceptional property, priced below appraisal. Discover why this home is truly one-of-a-kind.
JO ANN MARRESE, BROKER/OWNER UNIQUE HOMES REALTY, INC.
“List in the MLS for a Flat Fee” BUYERS: Get Cash Back when we represent you! 602-326-3312 Cell/Text
Email: joann@uniquehomesaz.com

Beautiful 2-bed, 2-bath condo in a gated community near Arrowhead Country Club, Arrowhead Mall, restaurants, and freeway access. The upgraded kitchen features granite counters, stainless appliances, double oven, and elegant cabinetry. Enjoy wood flooring throughout and updated bathrooms with travertine tile showers, granite counters, and under-mount sinks. Washer and dryer included. Amenities include a community pool. Perfect blend of luxury and convenience.


This incredible single-story residence will surely impress you! Charming curb appeal with a well-maintained front yard, stone detailing, a 2-car garage, & a cozy front porch. Come inside to find an inviting hallway that ushers you to the desirable open layout filled with abundant natural light. The home exudes elegance with its high ceilings and soothing paint tones complemented by tile and wood-style flooring. The gourmet kitchen is fully equipped with granite counters, recessed lighting, a walk-in pantry, staggered wood cabinetry w/crown molding, & an island w/a breakfast bar. Main retreat has a walk-in closet & a private bathroom w/dual sinks & a step-in glass shower. Retreat to the perfectly sized backyard adorned with a covered patio & synthetic lawn. This gem will not disappoint!

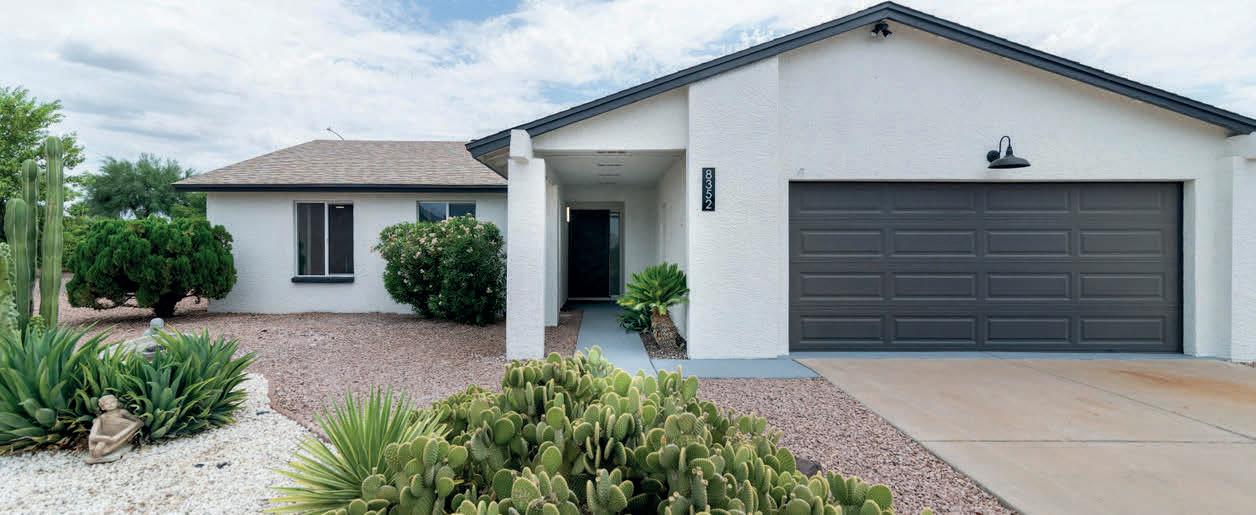



This beautiful home, located in the sought-after Fountain of the Sun 55+ golf course community, has been carefully redesigned for modern living. It features stylish upgrades, including top-of-the-line appliances and waterproof LVP flooring throughout. The upgraded bathrooms offer a luxurious spa-like experience, perfect for relaxing after a long day. The kitchen boasts high-end JennAir appliances, such as a double oven, microwave drawer, and custom range hood. There’s also under-cabinet dimmable lighting for ambiance and plenty of cabinet storage. The ten-foot island provides ample counter space and the updated windows flood the home with natural light, creating a bright and welcoming feel. A multi-use laundry room with a mudroom area completes this inviting space.


$1,375,000




Nestled in the small, exclusive gated community of Mission Estates, this exquisite home is the perfect setting for both indoor and outdoor living and entertaining. Entering thru the private courtyard into the home, you are greeted with an impressive wall to wall slider providing a view of the newly renovated backyard, exhibiting an abundance of natural lighting. The lofty 12 foot ceilings amplify the sense of space and luxury showcasing the natural wood flooring and custom designed wainscoting all adding to the feel of luxury living. The heavily upgraded chef's kitchen includes a large island, custom cutout for ample stainless steel fridge and freezer, double ovens, farmhouse sink, sizable walk in pantry and spacious butler's kitchen. The primary suite features an elegant chandelier, separate his and her closets customized by California Closets for floor-to-ceiling organization and an oversized luxe bathroom with a private expansive shower. This home has 4 bedrooms, including a built in Murphy's bed and storage in guest room and an intimate gym with newly padded flooring. Additional game room has plenty of flexibility to customize the space to suit your needs, whether it be a cozy media room, craft room, playroom for the kids or a private retreat for guests. Substantial 3 car garage encompasses additional overhead storage. The private outdoor retreat embraces an impressive backyard with a built in BBQ, fire pit, half court sports area, expansive turf play area & multiple seating spaces creating an ideal environment for both everyday living and entertaining guests. This premium north/south facing home on a large (nearly 1/3 acre) lot allows for both privacy and tranquility offering the perfect backyard brimming with family appeal and balance of location & Arizona lifestyle.


FIELDSTONE ESTATES
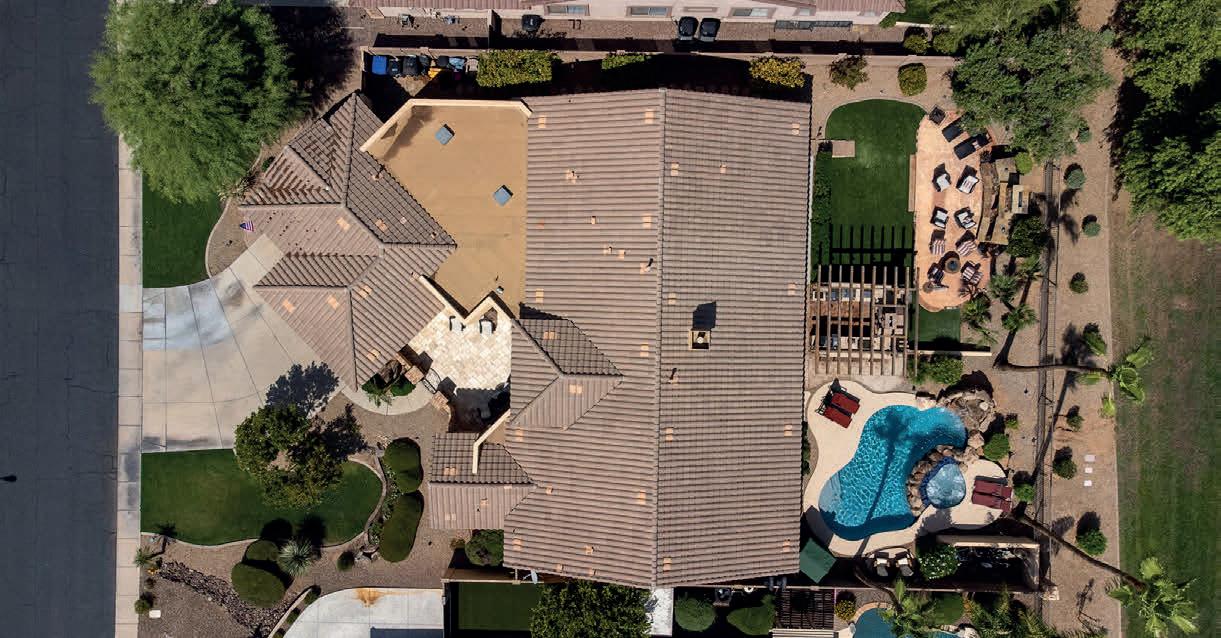

$1,100,000


634 E County Down Drive, Chandler, AZ 85249
Nestled within the upscale gated community of Fieldstone Estates, this pristine home showcases an ambience of Arizona living throughout. This premium north/south facing property situated on a 1/3 acre greenbelt lot in Chandler is an entertainers delight. A gated front courtyard leads into a formal living room featuring an elegant two-way fireplace and views directly showcasing the outdoor resort oasis. This desert gem highlights ultimate living with an impressive gourmet Chef's kitchen including a deluxe island with breakfast bar, double ovens, gas cooktop, stainless steel appliances, built in fridge, warming oven, built in microwave and a large walk-in pantry. The primary suite boasts an abundance of natural sunlight offering direct outdoor access to a spacious covered patio. Custom wood shutters and two stone accent walls amplify the exquisite nature of the room. The luxe bathroom with his and her separate vanities is complete with a soaking tub, private double shower and a considerable walk-in closet. This luxurious home boasts 4 bedrooms including a guest suite/den with built-in Murphy bed and desk, a formal office with impressive bookcase and additional cozy theatre room perfect for entertaining or relaxing. Exclusive outdoor living space offers a resort style heated pool with waterfall and elevated spa backing to a vast common area. A wooden slat pergola covers a fully functioning outdoor kitchen complete with built-in BBQ, dual gas burner stovetop, electric deep fryers, wood burning pizza oven, kegerator and sink providing a significant space perfect for open-air dining. Additional lower level outdoor patio with impressive wood burning fireplace provides ample seating areas for tranquility & relaxation. Don't miss out on this exclusive property designed for superior indoor and outdoor enjoyment!


3 BEDS | 2 BATHS | 2,003 SQ FT | $575,000
Welcome Home! This amazing house has it all, with 3 spacious bedrooms and 2 completely remodeled luxurious bathrooms. No HOA! Brand new plumbing throughout this entire home and a new roof with transferable warranty. Every room has new wood grained, high end luxury Vinyl for a cohesive look. Newer Dual Paned Windows and Anderson sliding doors. It literally has been touched top to bottom with new finishes and modern decor. This oversized backyard boasts a pool, pergola, new sprinklered grassy area, fruit tree and a large RV gate and custom 2nd gate. The County square footage does not account for the enclosed heated and cooled former Arizona Room. (Approximately 291 sq ft).


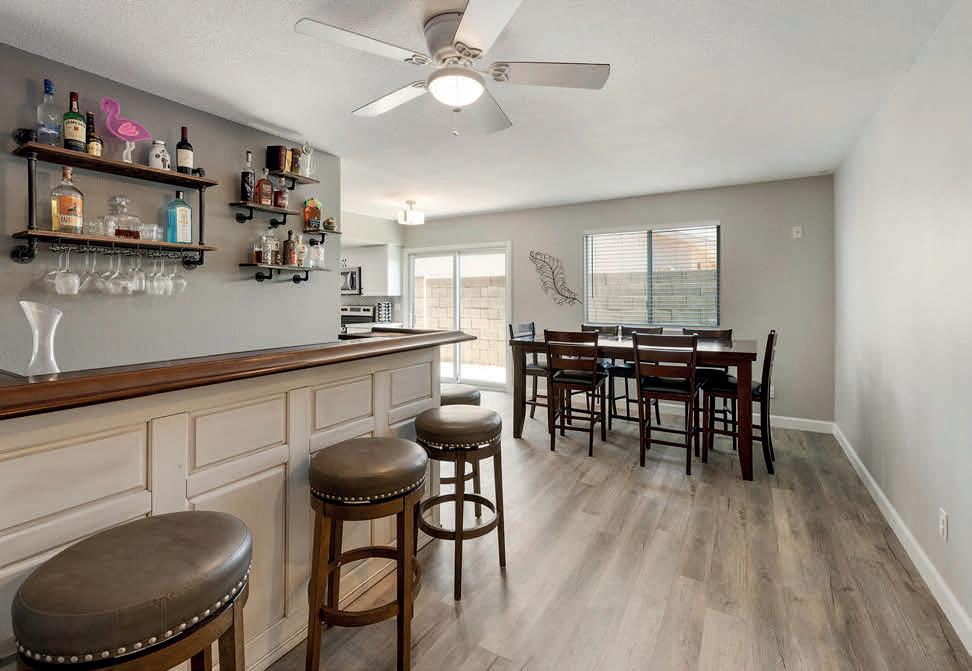

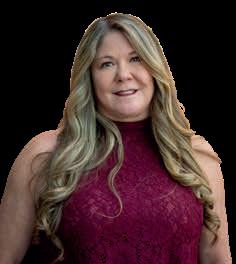




WHETHER YOU ARE BUYING OR SELLING, we have the experience and resources you need for a smooth, successful transaction. Out of state or out of country? No Problem! Need Detailed Market Research ... we are the area leader. Want to know everything about “The World’s Greatest Hometown ... we are your team! We are located near the base of the World’s Tallest Fountain. Team Leader Dori Wittrig was a key participant in the community’s early development, and was responsible for thousands of home sales in the community. We have resources to help you specifically understand Fountain Hills: Relocation Magazine and Property Guide, Local Schools Guide, Fountain Hills “Market Report”, Full Concierge Kit with Dining Guide, Maps, Arts & Culture Guide ... and more! We look forward to sharing our community with you!



High in the McDowell Mountains of Scottsdale Arizona’s prestigious neighbor, Fountain Hills, you will find this beautifully designed, private mountain retreat. With panoramic, 360 degree mountain views of the famed Superstition Mountain Range, Red Rock Mountain and the McDowells, you are minutes to worldclass dining and golf, yet world’s away on your own mountain top sanctuary. You will never look at a sunrise the same!
Guests are welcomed through a serene courtyard with a multi-level water feature and Koi pond, to a massive entry with Caracol iron doors. The circle design of the iron doors is repeated in a pattern on the floor called “Circles of Love.” The interior structure was artfully engineered so that views are unimpeded, featuring a ceiling with a 20' centerpoint and beams. The focal point of the living area is an ASID award winning Ember wood media wall built on a radius that seamlessly incorporates the stone fireplace, custom lighting and media storage. An electronic, 20' x 10', 4-panel door fully pockets to feature the views, the massive patio, outdoor fireplace, grilling area, pool and spa for seamless indoor outdoor enjoyment.
The kitchen is a chef’s wonderland, with butler’s pantry, storage pantry, full bar, bar seating, casual dining, and professional kitchen amenities, perfect for casual entertaining whether it’s for a crowd or just the two of you.

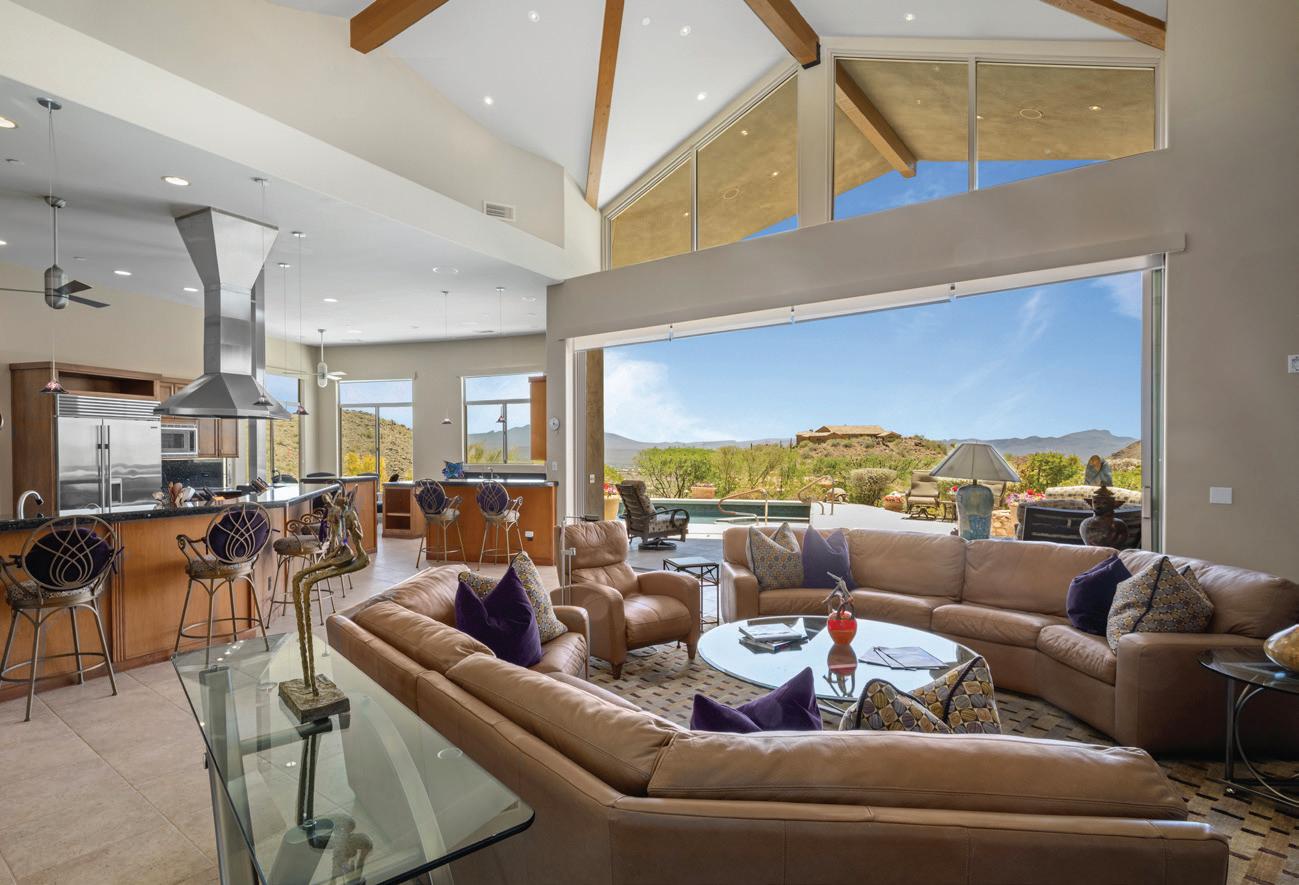




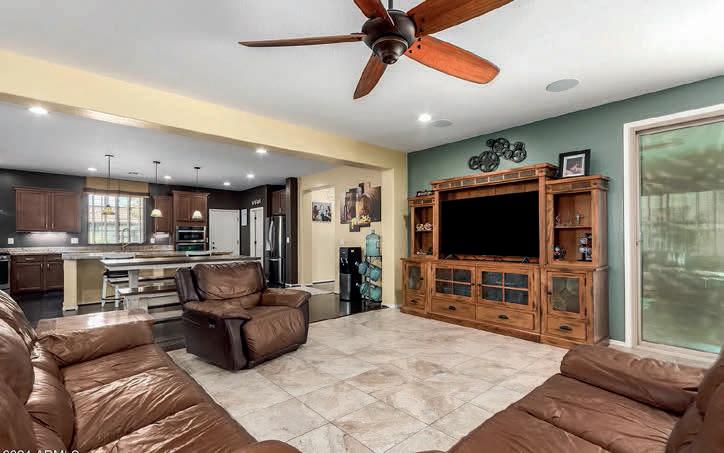
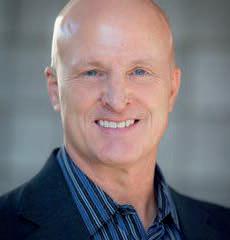












$325,000 | 3 BD | 2 BA | 1,677 SQ FT
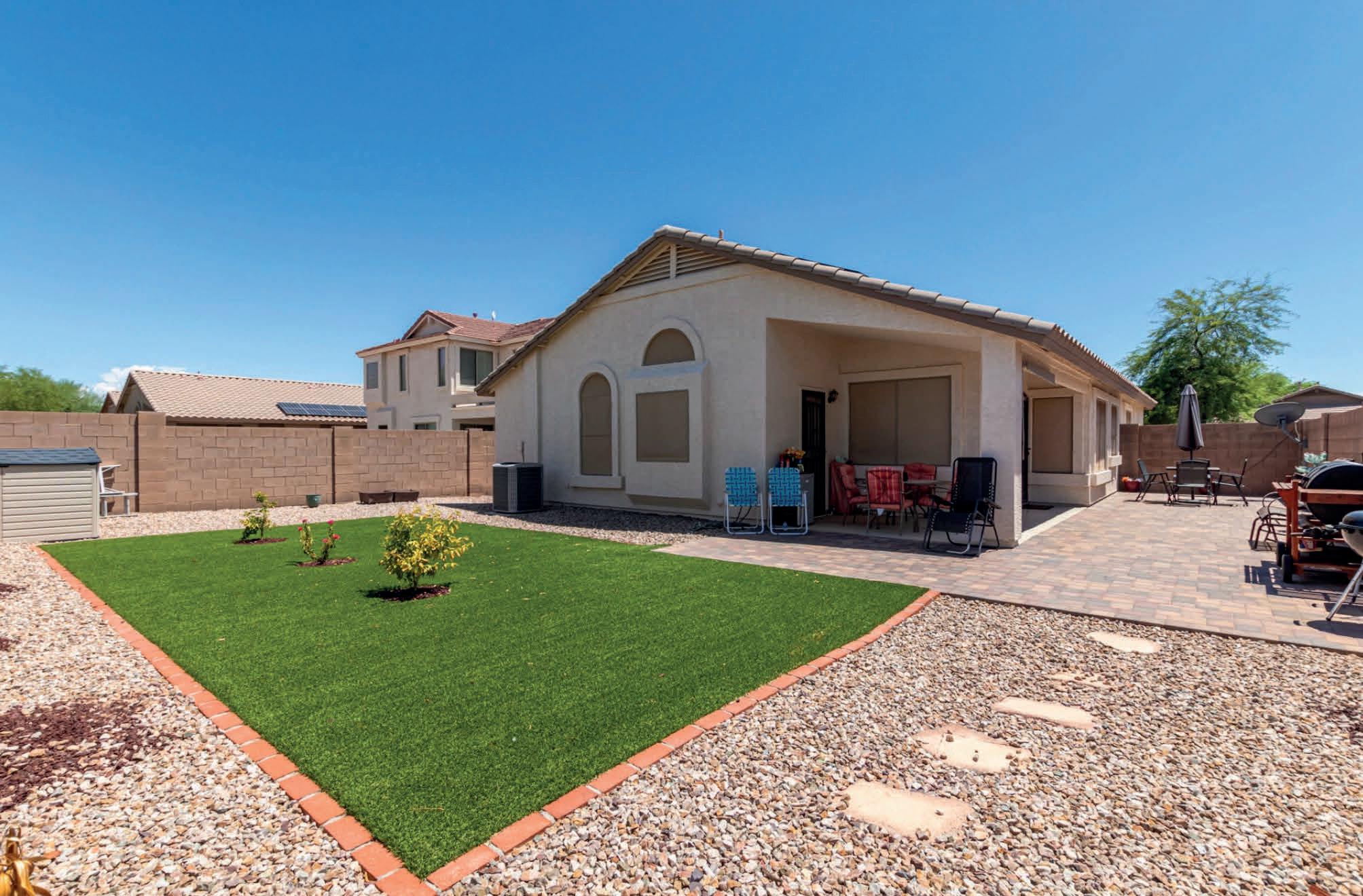
Step into your future in the heart of G Diamond Ranch, where every moment feels like home. This beautiful 3-bedroom, 2-bath oasis is waiting to welcome you with open arms! This is your chance to own a piece of serenity. From the moment you arrive, the lush landscaping and paver driveway set the tone for the warmth inside. Imagine the joy of cooking in your bright, open-concept kitchen, complete with stainless steel appliances, a stunning glass tile backsplash, and a cozy island for breakfast chats.
Vaulted ceilings and abundant natural light fill the space with a sense of peace, while the spacious main suite offers a private retreat, featuring wood-look flooring, a luxurious bath with dual sinks, and direct backyard access. Outside, unwind in your serene backyard with artificial turf, a covered patio, and plenty of room to relax. This is more than a house-it’s your sanctuary, a place where memories are made!



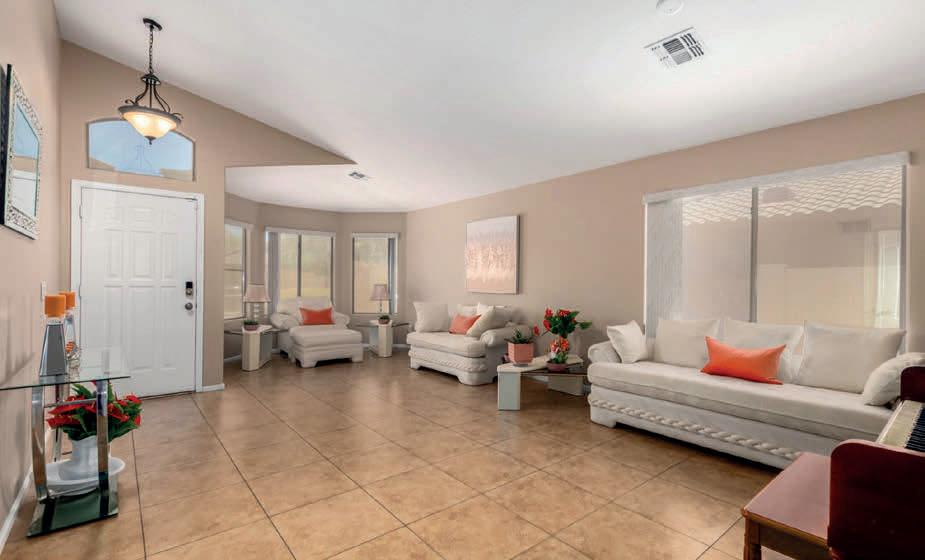




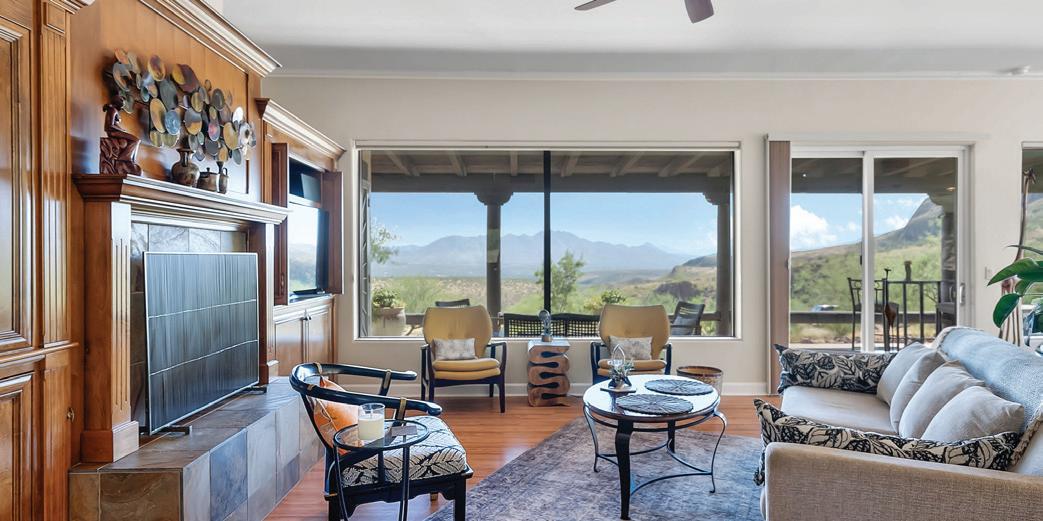

Stunning 2 Bedroom, 2 Bath custom home in the mountainside neighborhood of Aliso Springs featuring phenomenal views in all direction of the Tumacacori and Santa Rita Mountains across the Santa Cruz River Valley to San Cayetano beyond. The large private acreage is graced with exceptional outdoor living spaces. A wide covered porch on the East side offers an inviting place for your morning cup of coffee or relaxing in the included hot tub. A large screened patio off the kitchen is perfect for relaxing or entertaining. There is a separate 660 s.f. studio/office and a separate storage room as well. This is truly an exquisite abode that must be seen. The open-airy floor plan is inviting and flows naturally to seamlessly connect the living, kitchen and dining areas.
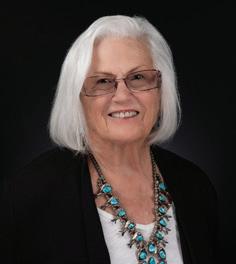

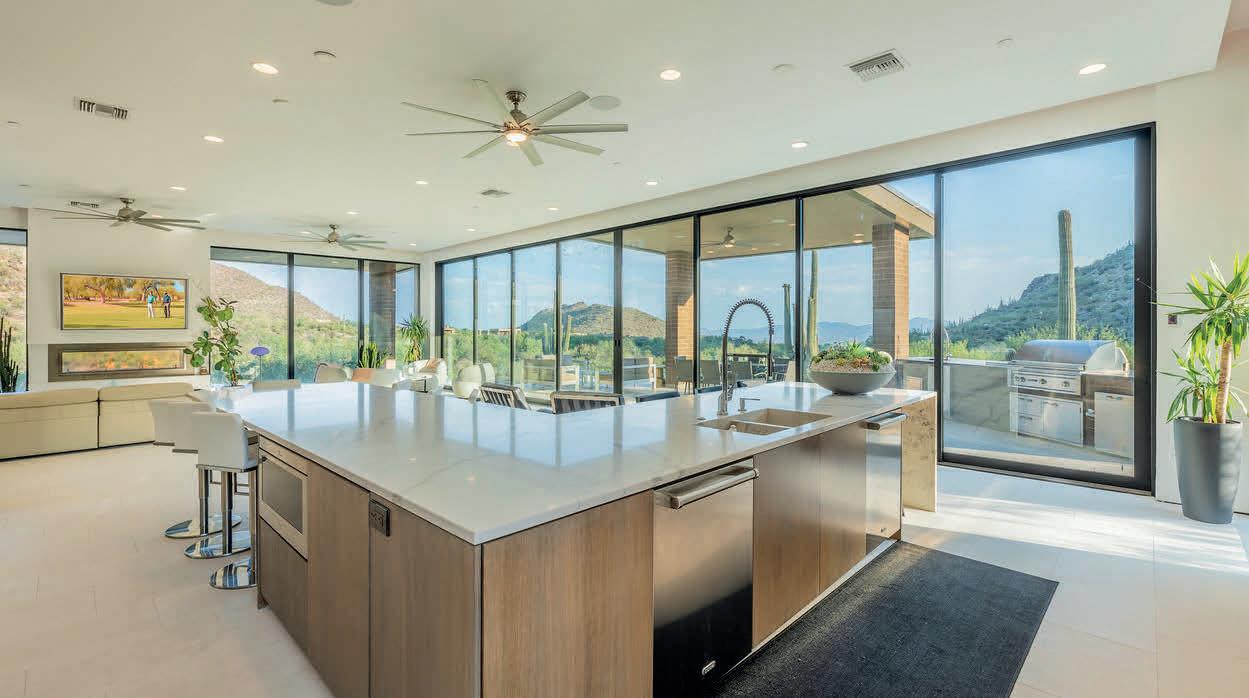
4 BEDROOMS | 5 BATHS | 4-CAR GARAGE | 6,930 SQ FT | $4,000,000
The Epitome of Luxury Living within the guard gated community of Canyon Pass at Dove Mountain. This residence promises to redefine your concept of luxury living, offering an exquisite blend of luxury, comfort & unparalleled craftsmanship. Experience a higher level of luxury w/ unrivaled quality & extravagant amenities. This home is a modern showcase of bold style and engaging design that brings sophistication and elegance to the heart of desert. The spectacular views, open air living w/ nature feel, tranquility of inside and outside living — these just touch on the truly mind, body & spirit aura this luxury, private home brings to those who live there. Floor plan accommodates a Next-Generation living style if desired. Every bedroom has ensuite luxury bathrooms + private patios.
views!

5 Beds | 6 Baths | 5 Car Garage | $3,000,000 Remodeled home boasts modern updates, outstanding views & a guest house.
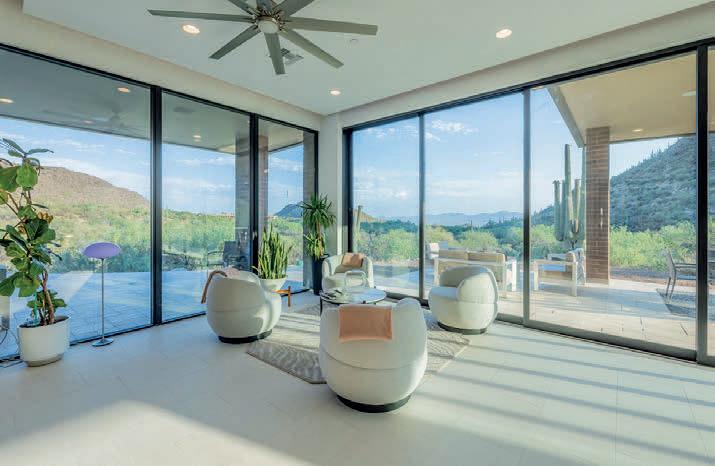


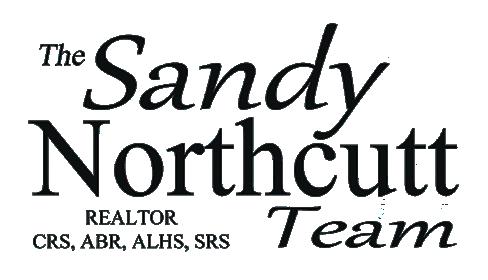






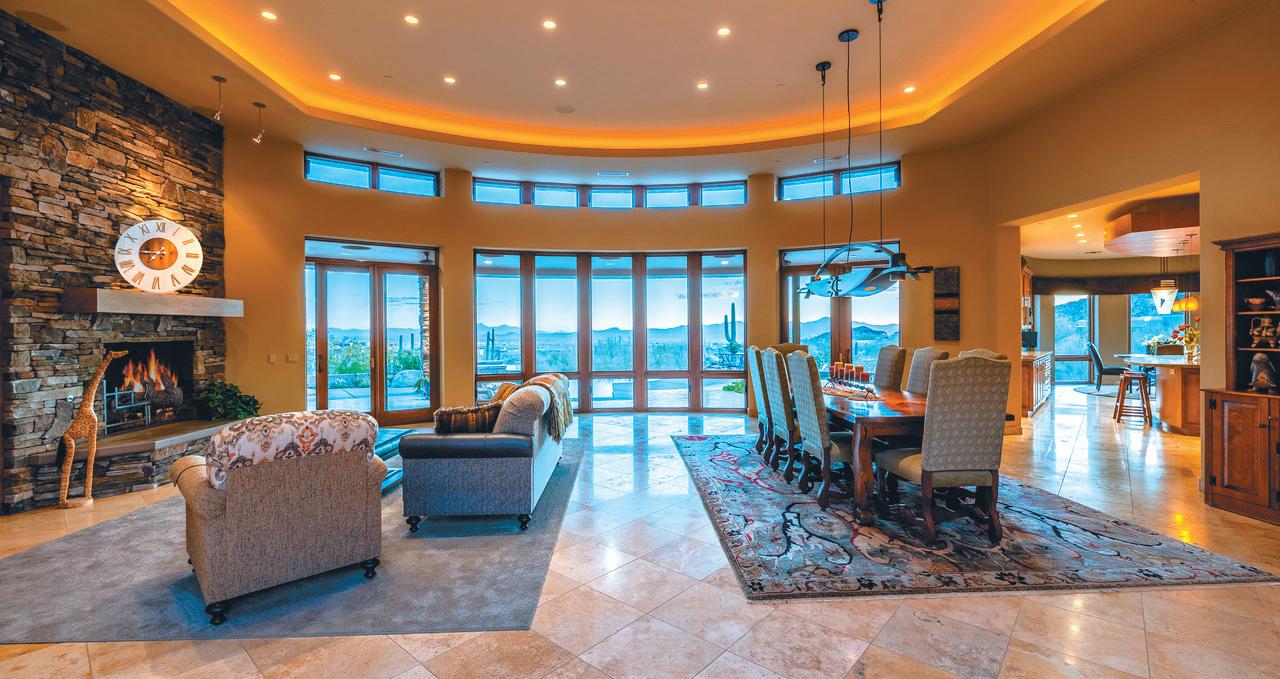




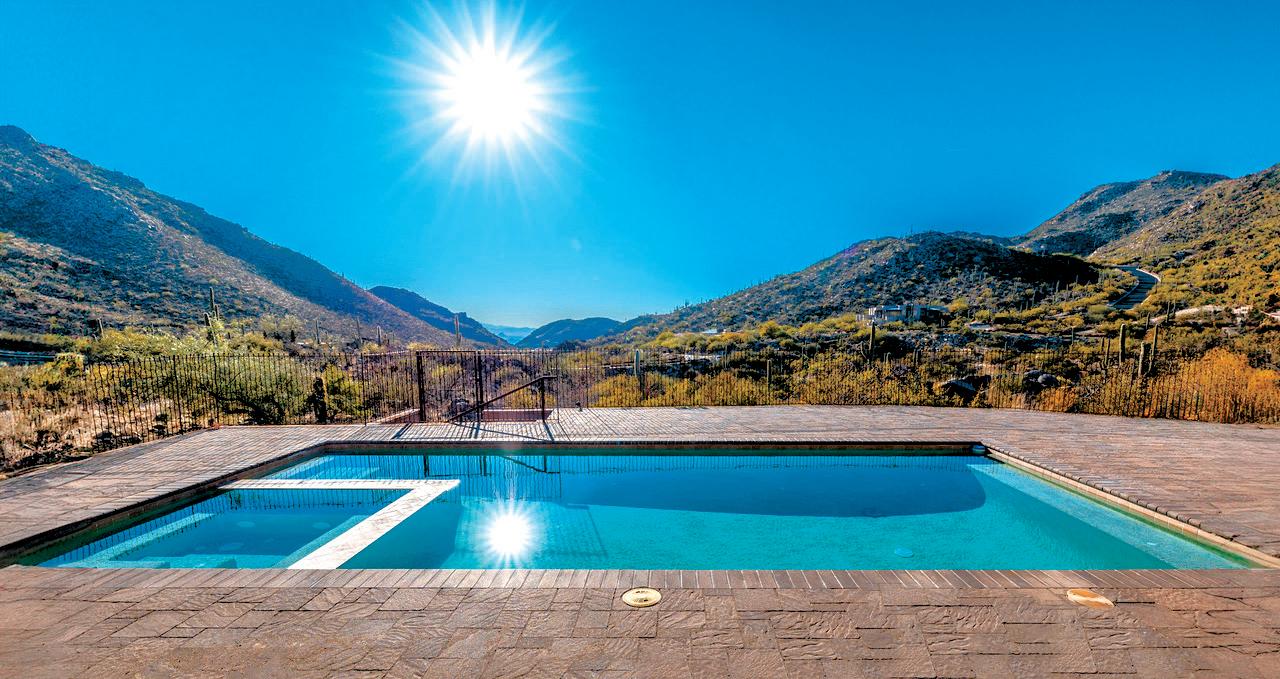

This exquisite modern desert Soloway Designed home offers a grand open living space, radiating warmth & sophistication, elevated hillside luxury living, mesmerizing views, all wrapped in the Sonoran Desert rock outcroppings. Perched perfectly atop a gentle rise, this property offers the advantage of being ‘elevated’ with the hawks, falcons, owls & perhaps eagles, providing unobstructed panoramic views and supreme privacy. Private yet entertaining outdoor living space a negative edge state of the art pool, high end negative edge Canadian Coast Spa Hottub, shaded ramada areas, secluded BBQ station area, linear fire pit, and a water feature that might put the Bellagio to shame. Let me introduce you to the Bazooka—the tallest, wildest, wettest waterfall pool misting system. A sure must see. Home is being offered completely furnished including accessories.





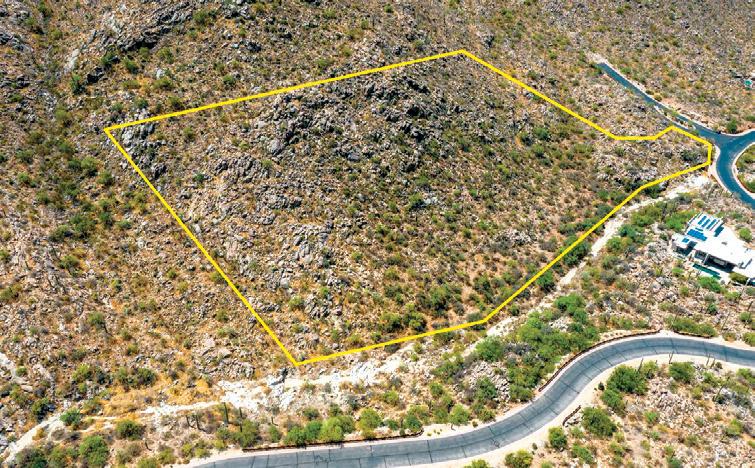
















kind dramatic entry door, 8’x10’ pivot style—a conversation piece in itself. Backyard oasis paradise w/endless views, sleek long pool w/negative edge spa, grotto waterfall, city lights, numerous mountain views. Cul-de-sac street. Pool lighting is spectacular! Kitchen is spectacular! Entire house is breathtaking! Want ultimate modern contemporary w/no steps?—this is your home! 3

















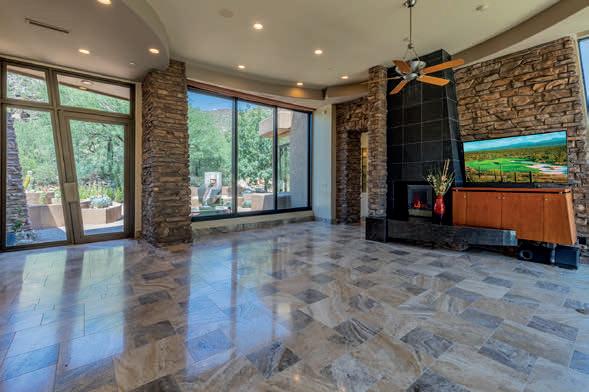



$2,875,000 | 6 BD | 7 BA | 3 CAR GARAGE | 5805 SQFT A spectacular Soloway Designed Custom Residence in guard gated Canyon Pass at Dove Mountain. Resort and family style living at its best! Picture living in a partial art gallery, part spa, part nature retreat and part resort hotel (staff not included). This mesmerizing residence boasts an artistically stunning water feature art piece as you arrive to the front courtyard. Enter through the custom created artistic front door into an open living area filled with wall to wall windows and glass doors. Interior views are stunning - and once you’re out back the views turn to majestic. Photos can’t capture the extraordinary oasis style living of this sprawling backyard lifestyle. Fine craftsmanship throughout this luxury custom home.
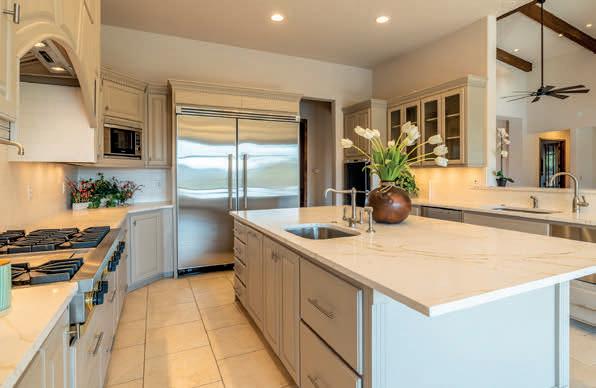








$2,850,000 | 5 BD | 5.5 BA | 5 CAR GARAGE | 5141 SQFT Gorgeous remodel. Spacious 4 bedroom w/all ensuite bathrooms in main house + a separate library/office. Attached large guest house has kitchen, great room w/fireplace, dining area, private bedroom & bathroom - and GREAT views. Guest house has just been designed - it’s fabulous & spacious! Kitchen had a major facelift - professionally painted cabinets, new hardware, new quartz, etc. All 4 fireplaces have new modern stacked stone fronts. Majority of home has new lighting. Large pool w/inset spa- new built-in BBQ station. Backyard has lovely canyon views. There is a minimum of a 5 vehicle cooled garage. Single story w/no interior steps.
Tina Ross, Sandy Northcutt, Stacy Northcutt, Rayma Rictchie & Justin Byrd






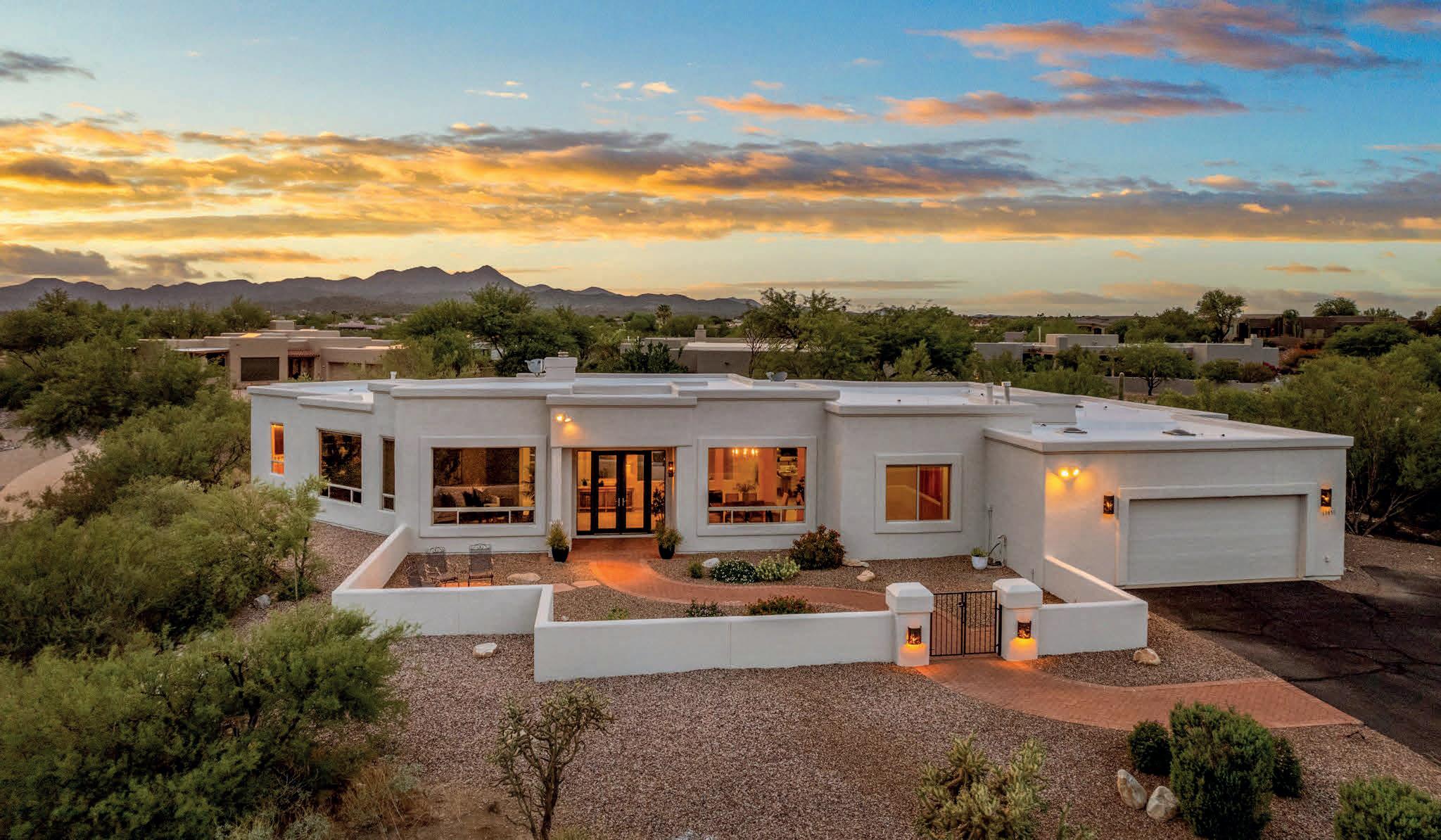




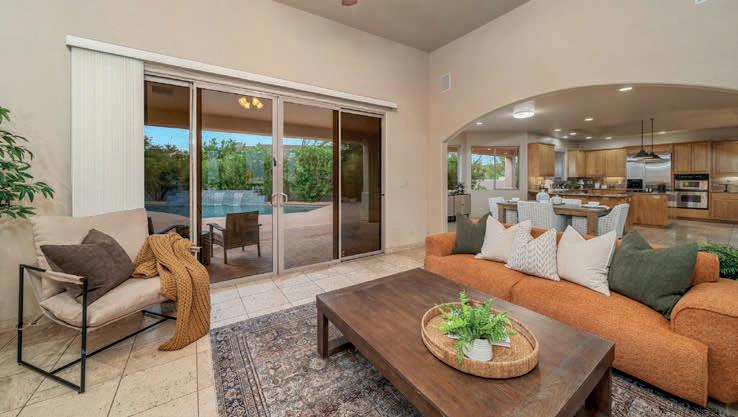

Perched on an elevated lot in gated The Estates at High Mesa in Oro Valley’s Master Planned Community of Rancho Vistoso, your Desert Dream Home awaits. Featuring front row seats to the most coveted and unparalleled views of the entire Catalina Mountain range, Pusch Ridge and the valley beyond to the East, this elegant and airy abode boasts all the areas you have dreamed of. Under 3,512 sq ft of absolute beauty, you will find 4 bedrooms, 3 full bathrooms, a grand entry foyer, dual living and dining areas, an office—all in a fluid and functional floor plan. Simply mesmerizing views from all windows as you make your way around all of your new home’s inviting spaces. A fresh and gated courtyard welcomes you to an impressive glass entry doorway and grand foyer.
High ceilings, neutral palette and open spaces set the mood for a comfortable yet elevated living experience. The epitome of luxury living in Oro Valley is here for you in this gorgeous Soft Contemporary home and its community. Top notch entertainment, shopping, hospital, hiking, biking paths, outdoor living to the max!





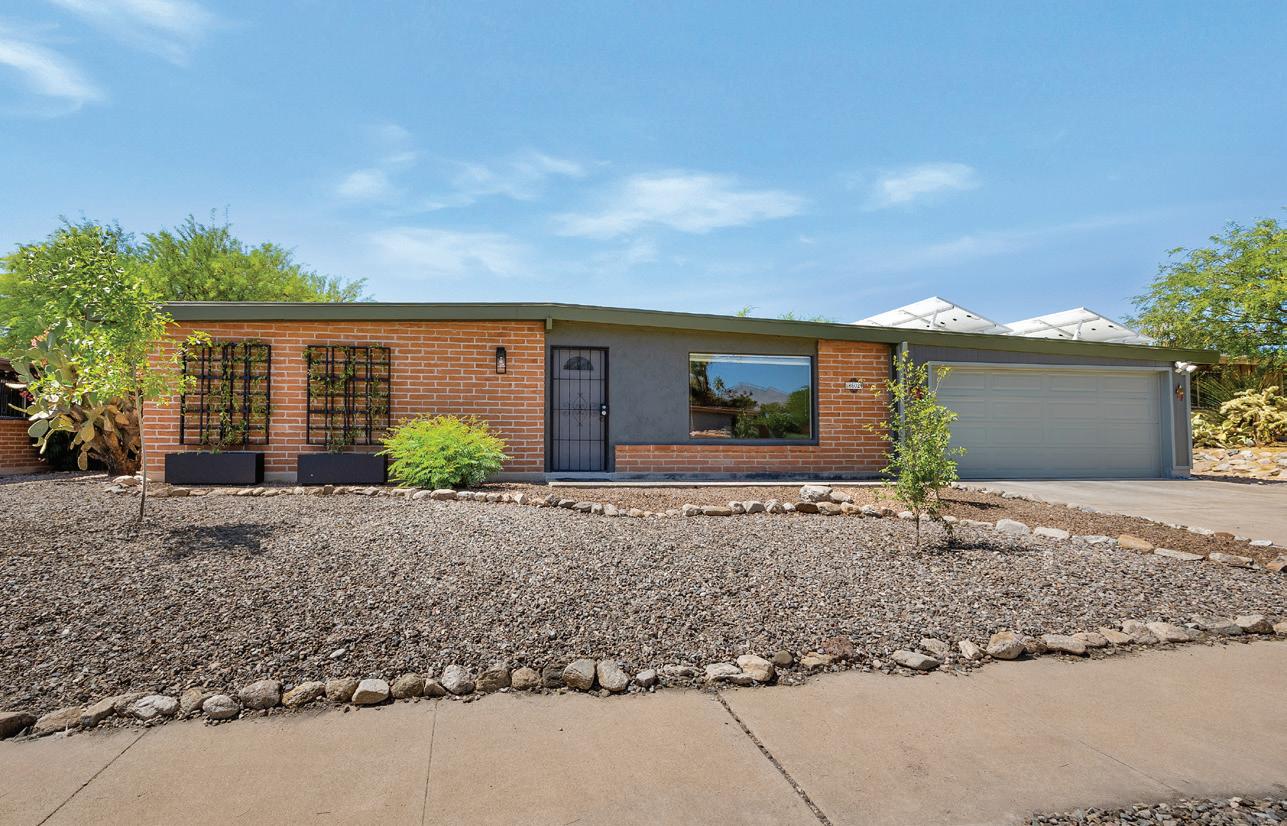
5 BEDS • 4 BATHS • 2,037 SQFT • $434,900
Wonderful 5 bedroom/2 bath 2037 square foot home in a quite eastside neighborhood that is move-in ready! Built in 1970, no HOA and it comes with TEP owned solar that is fully transferrable, NO LOAN, it’s utility owned with a fixed rate of $64.35 plus tax a month! TOTAL! It has newly refreshed bathrooms with new tile, waterfall showers, new toilets, custom cabinets and granite countertops. The open, large Kitchen/ Great Room offers granite countertops, granite sink, newer appliances and wood-burning fireplace

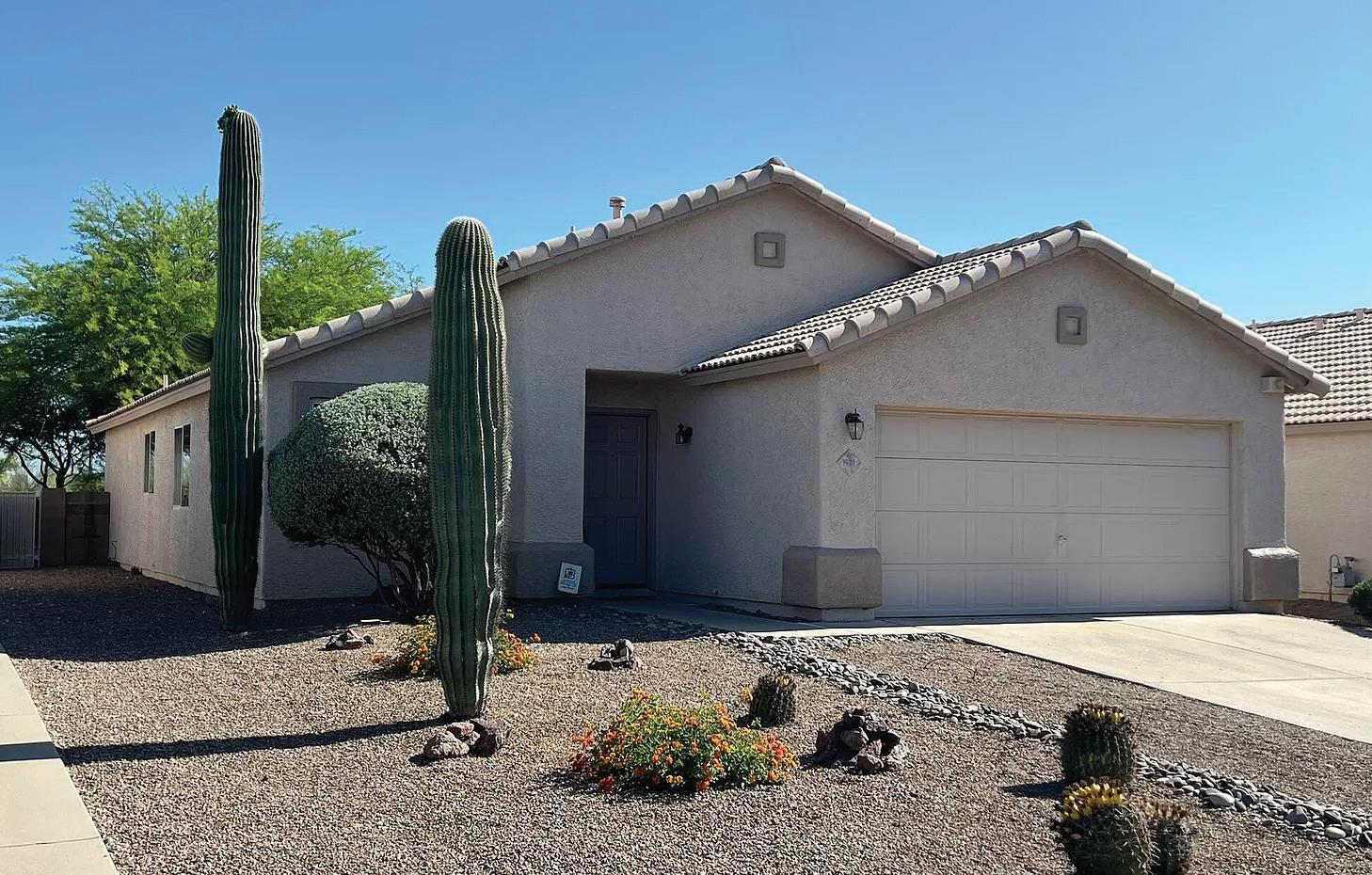
3 BEDS • 2 BATHS • 1,511 SQFT • 359,900
Move-in ready 3 bed, 2 bath home in La Cholla Ridge! Features include new master bath shower and fixtures, updated hall bath, new carpet, kitchen appliances, sink, and faucet. Fresh paint throughout, epoxy garage floor, large patio, mature trees, and fully fenced yard. Convenient location near NW hospital and shopping.
6059 S. JAKEMP TRAIL, TUCSON, AZ, 85747


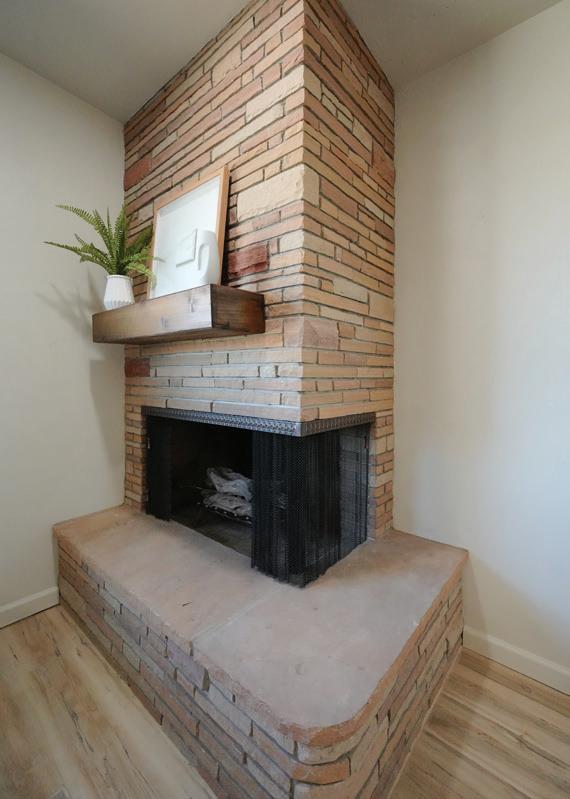

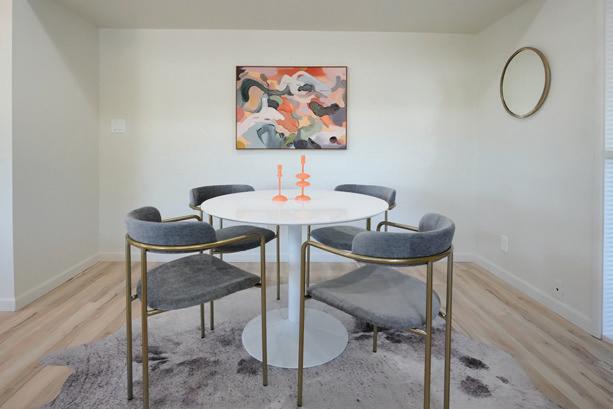
4 BEDS • 2 BATHS • 1,656 SQFT • $475,000 Beautifully upgraded! Make yourself at home in the fabulous single-level residence in Tucson! Come inside the desirable open floor plan to discover wood-look flooring, recessed lighting, fresh paint throughout, and a floor-to-ceiling stone fireplace. Pristine kitchen is a cook’s delight, complete with quartz counters, plenty of cabinets, a center island equipped with a breakfast bar, and stainless steel appliances. Continue onto the romantic primary bedroom, offering a bi-folding closet and a private bathroom for additional comfort. Spacious Guest Suite with its own entry, perfect for visiting family members, office, or your own personal gym. Large backyard that is waiting for your personal touch. Agent is related to Seller. Agent has financial interest in the property.

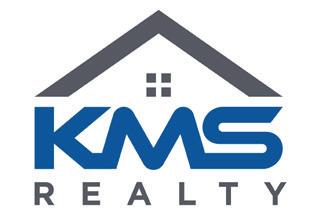
Glorious panoramic views wrap you in breathtaking splendor as you enter this fantastic home! Every care has been taken to update all major systems in this home- plus solar & water catchment systems make for low utilities! Large screen & projector create awesome home theater! Updates: Updated gourmet kitchen and baths, Updated Plumbing, Updated Electrical, Updated tile work, Cabinets, Granite countertops, Custom shower & stone tile in primary bath, Updated undermount sink in kitchen, Undermount prep sink, newer gas cooktop, newer laundry sink, newly painted garage floor. The home has its own computer server for Alexa based commands for window shades and more! Part of Cimarron Foothills Estates, 3,314 square feet, nestled on .97 acres, makes for lots of space for everyone!

REALTOR®
573.289.9119 taylorab@kw.com www.1kwsa.com

520.800.9006 marab@kw.com www.1kwsa.com









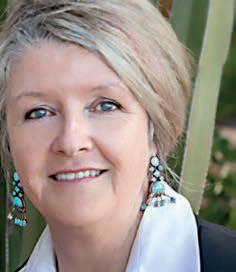
3 BATHS
2,872 SQ FT
$995,000

For the Ecology Connoisseur; This burnt adobe/stucco home is centrally located in the lower portion of the Foothills adjacent to amenities. 4 BD/2BA with attached 1BD/1BA in law on almost an acre. Rainwater catchment in place and solar panels on the roof, private sparkling pool and spa, and detached 1200 sq ft garage/workshop with separate drive. Updated kitchen with hickory cabinets, gas cooktop and quality appliances. Freshly recoated roof.



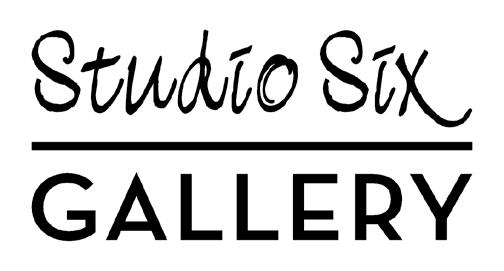
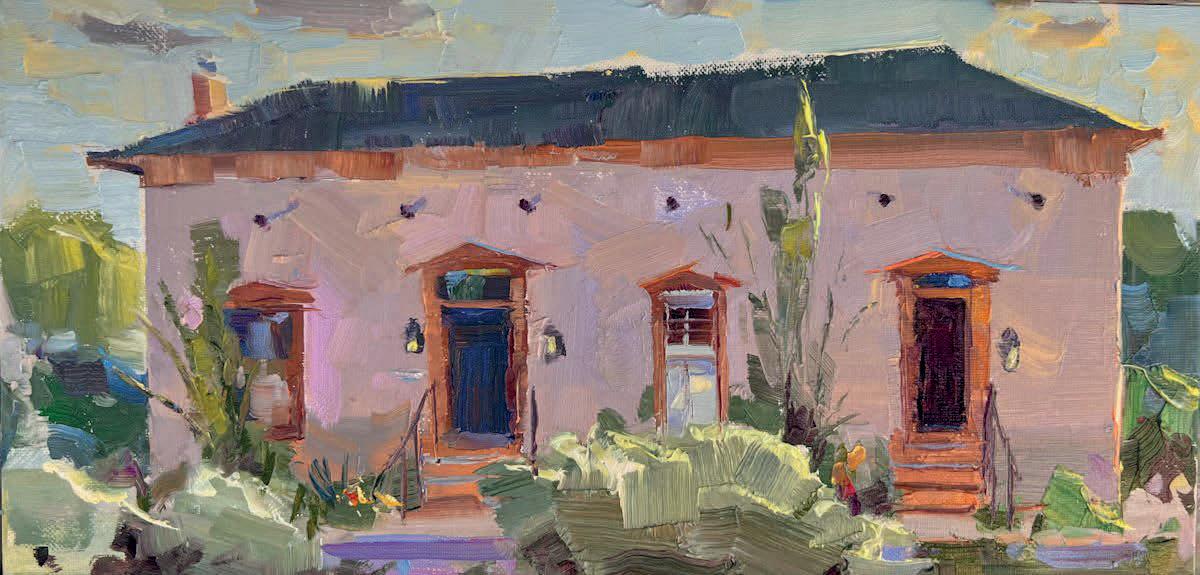









Need the space and flexibility of 4 bedrooms/3 baths, but also want low maintenance in the Foothills? You must see this gorgeous home. It feels both contemporary and classic, with an open and flexible floorplan and architectural features such as wood beams, custom iron-work rail, deep-sill picture windows. The floorplan, designed by architect John Campisano, features generous-sized bedrooms: 2 upstairs and 2 downstairs. The kitchen packs a lot of punch with granite counters, double oven, wine fridge, eat-in space and great lighting. Living areas feature an upper area with a wet bar and additional dining space, and a lower area with fireplace, skylights and tons of room. Steps away from gorgeous community pool, all within a quiet neighborhood. Seller is licensed to sell real estate in AZ.
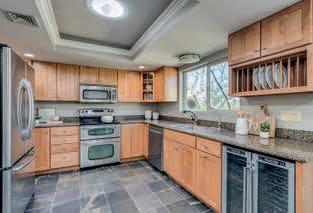

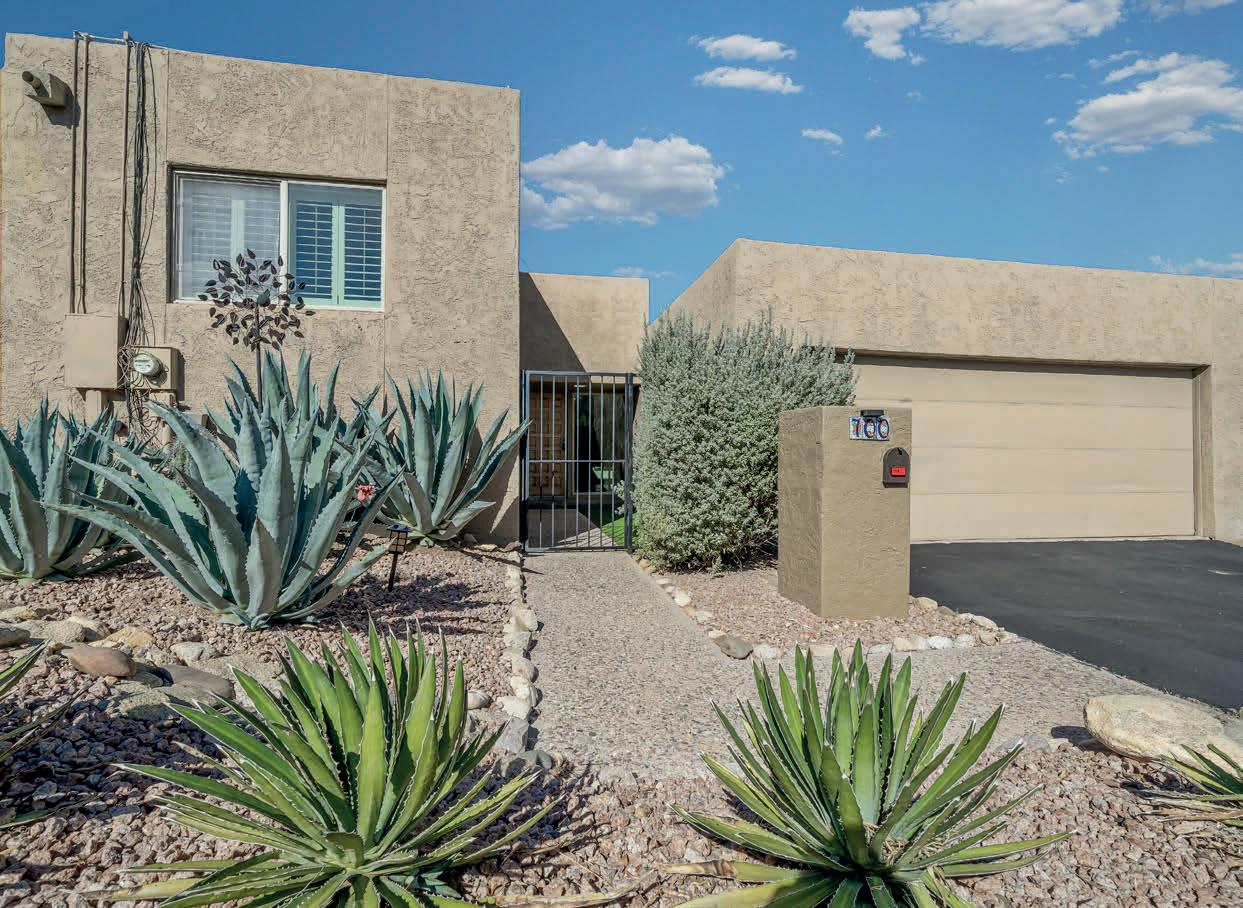

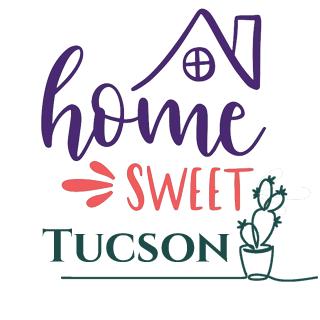


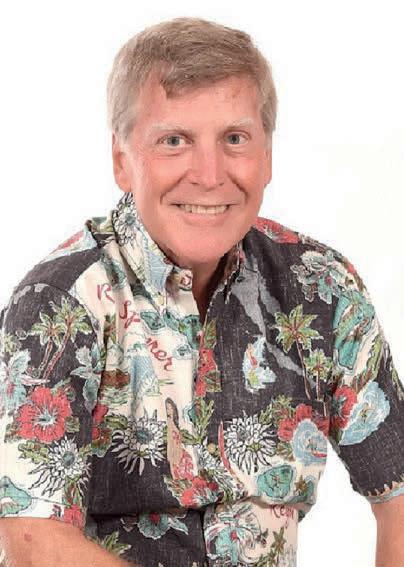
®
520.440.6178 doug.apexrealty@gmail.com www.helpusell.com

Have been a Realtor for 16 years. I started when the housing crisis of 2008 occurred and was successful, working as an ABR and SFR during that stressful time. I am proud that all my Sales estimates of Listing Presentations have been accurate, selling at the estimated price or very near whether I took the Listing or not! I enjoy knowing neighborhoods so well that almost any inquiry that a potential seller or buyer makes to me results in demonstrating an intimate knowledge of the specific neighborhood of interest to them! I once went to the Pima county courthouse Auction day with an investor and I had provided Broker Price Opinions to banks for four of the seven properties for sale.The handouts were my work! My prior experience was in medical product design for several Fortune 500 companies and I have accumulated 7 patents for product innovation. I am comfortable with the document intense environment of real estate transactions since it is so similar to medical product design verification and validation. I am widowed now with two adult children, my son in San Diego with 3 grandkids and my daughter in Milwaukee WI where my son-in-law owns Kurt’s Steakhouse.
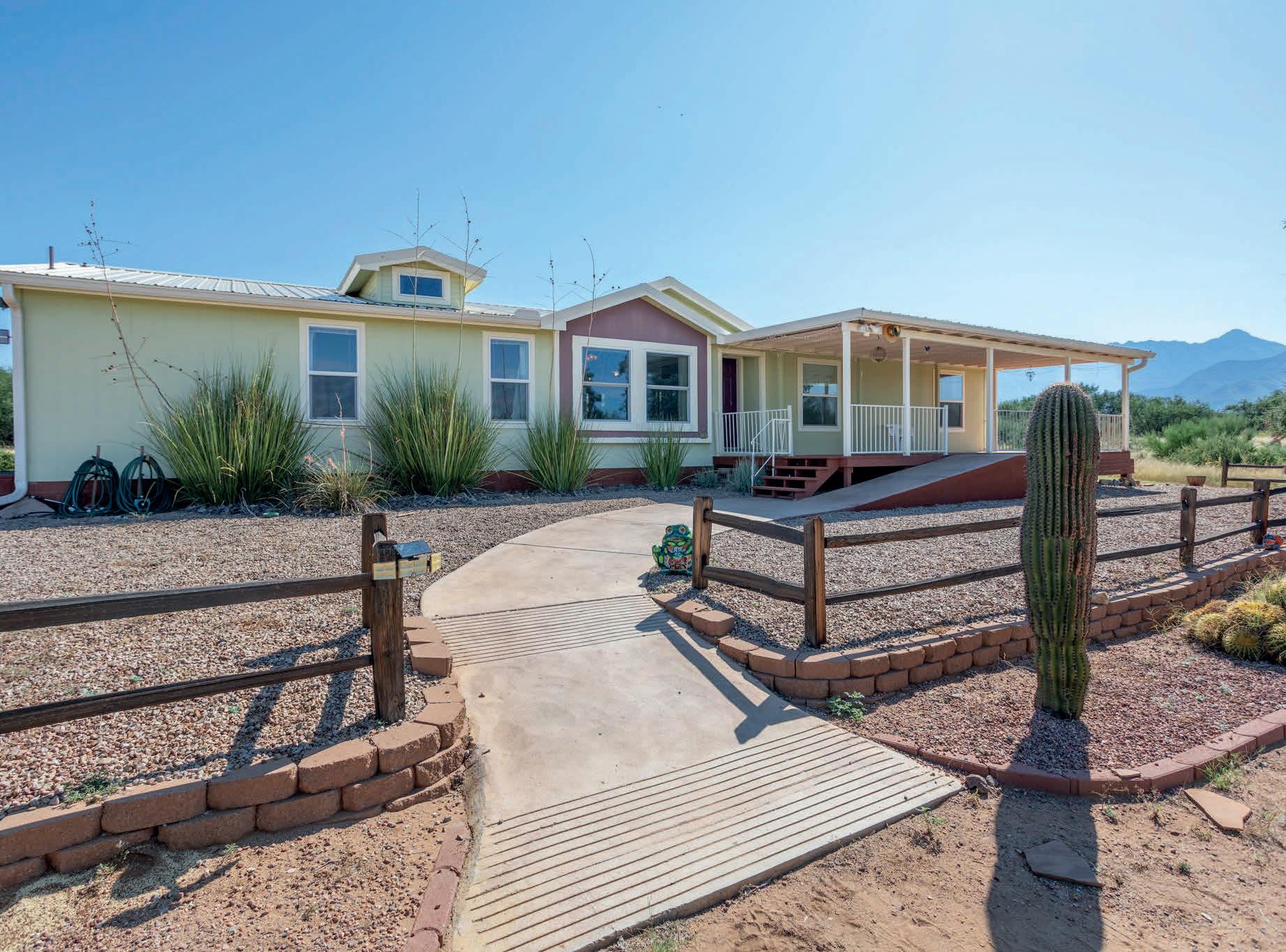
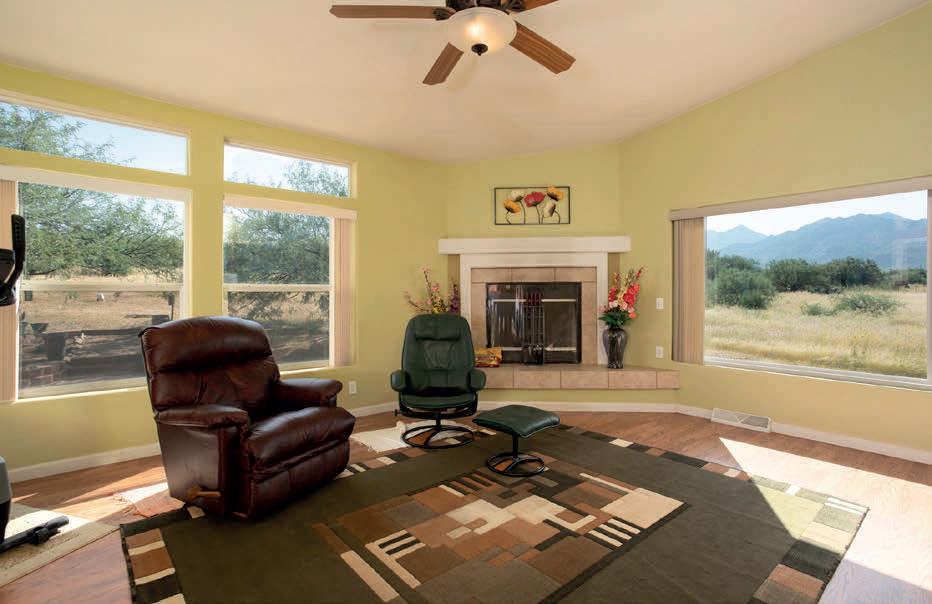

Custom Karsten home, full of class from curb appeal to sunken living room and vaulted ceilings, is located on 5.08 fenced acres with 180 of mountain views. Features separate shop and two car garage with carport, plus covered RV parking. The gated entrance speaks to the character of this home with its covered front deck and back patio showcasing the views. The open concept living areas feature a sunken family room with fireplace, large kitchen with walk in pantry, and a split bedroom plan. Primary bedroom offers its own bath with split vanity, garden tub, shower, walk in closet, and den. This energy efficient home offers a metal roof, 2x6 construction with upgraded insulation package, and a no cost lease solar system. Exterior has raised beds xeriscaped to maximize desert safety.
$365,000 • 3 BEDS • 2 BATHS • 2,108 SQ FT



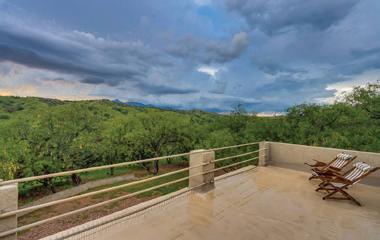
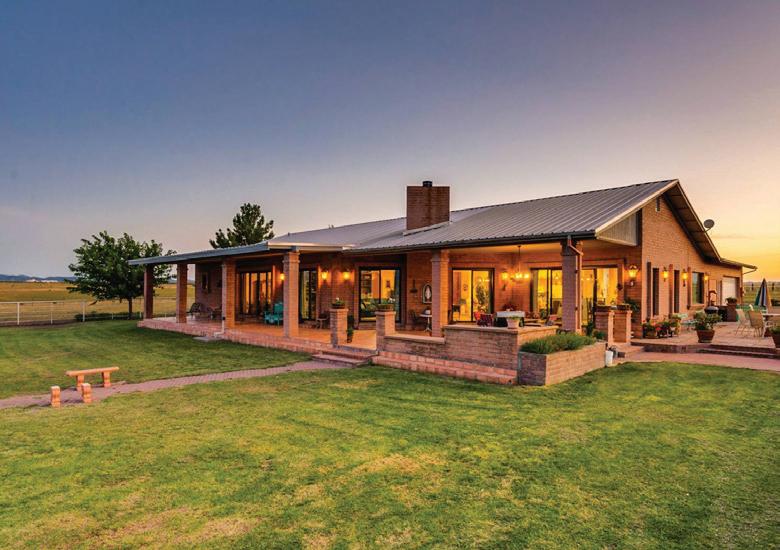



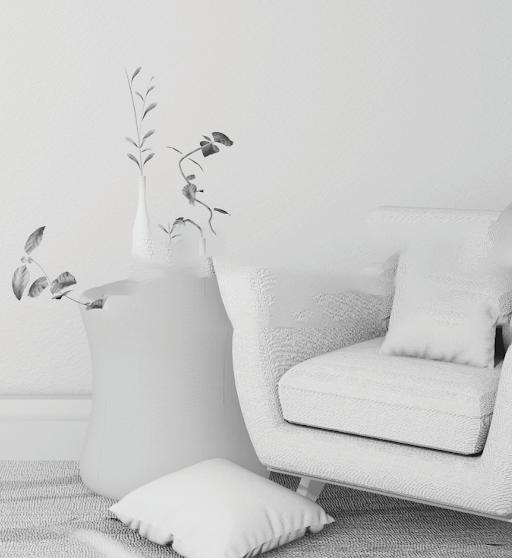

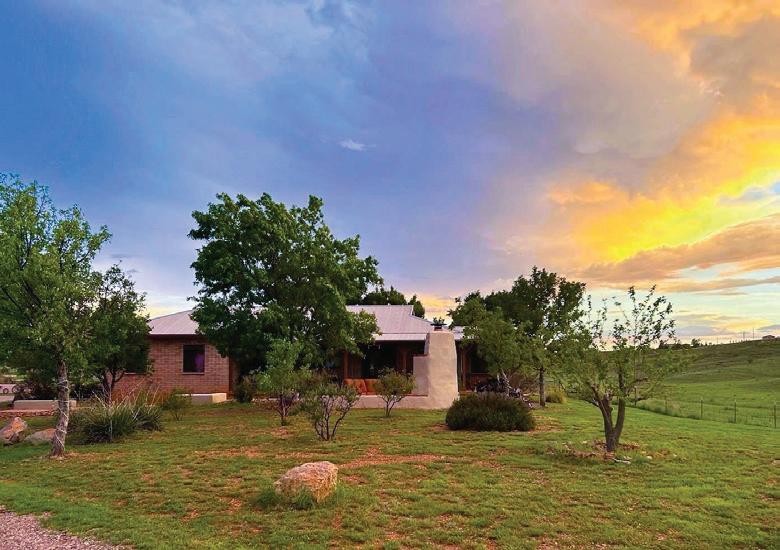

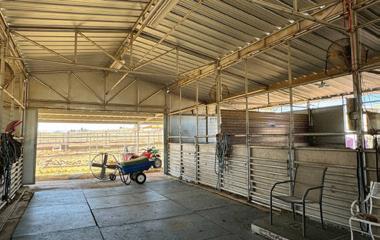
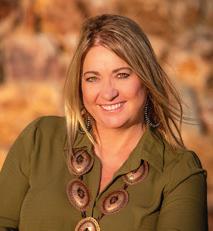


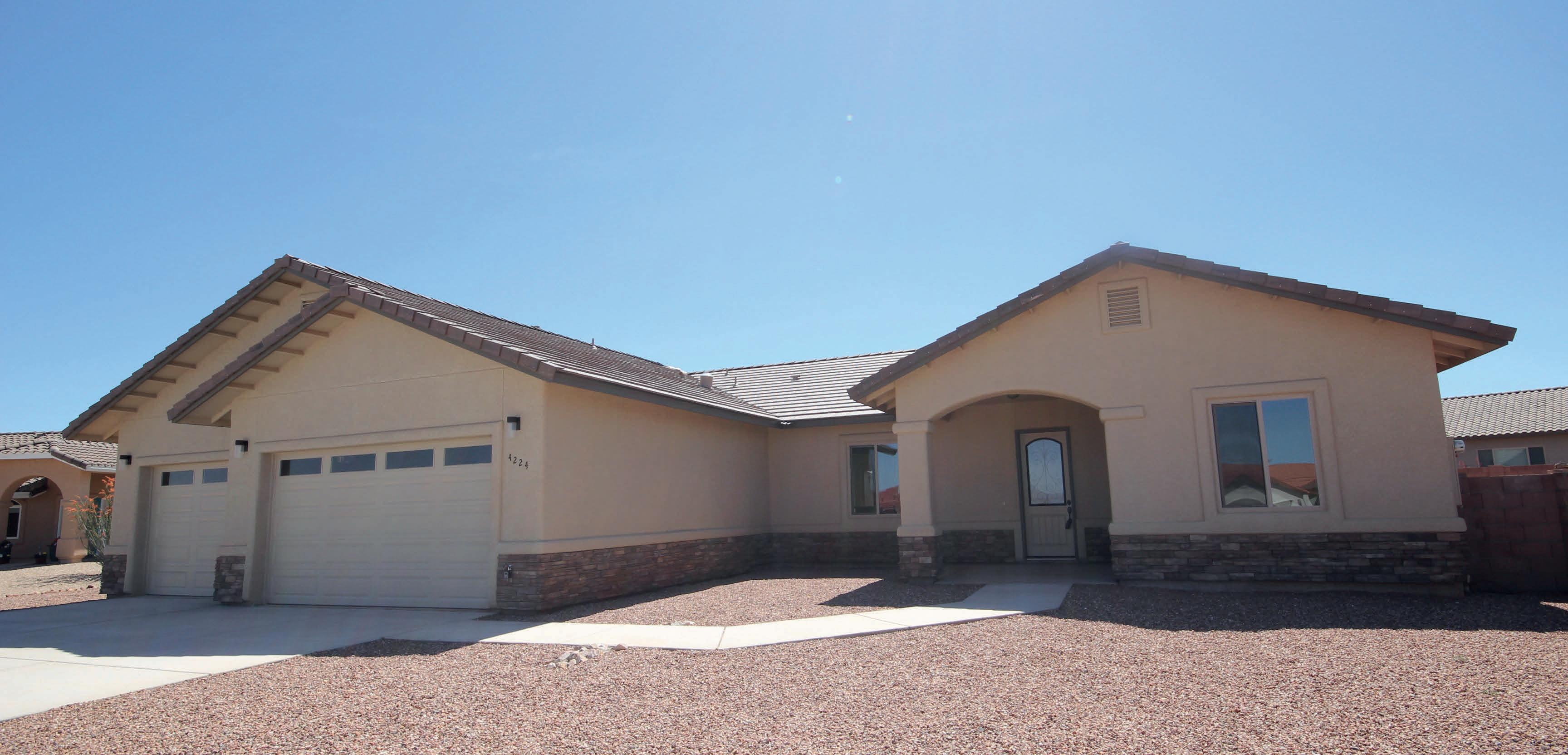


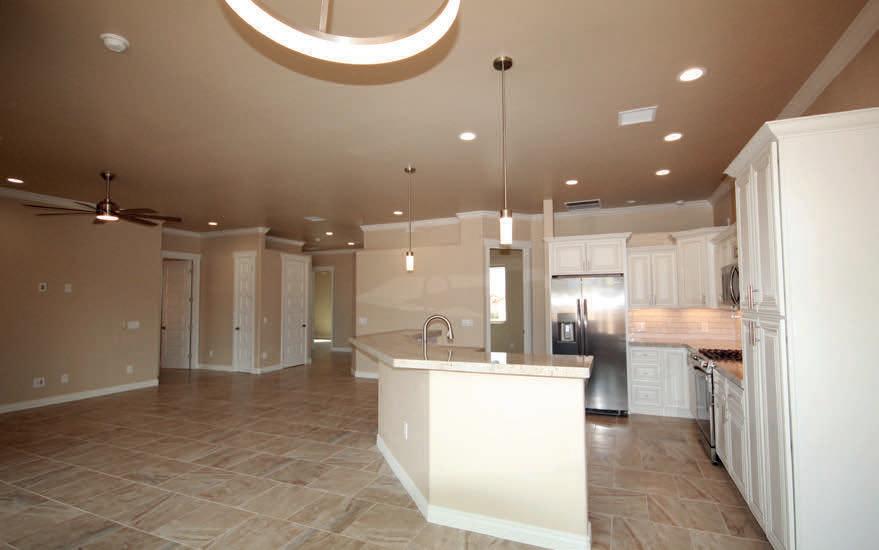


4 BD | 2 BA | 2,067 SQ FT | $544,973
We are proud to offer this exquisite Custom home! Spacious, exciting, with a touch of elegance this 4 beds/2 baths is on a quiet cul de sac and over 1/2 acre lot. The open floor plan boasts modern lighting, fantastic kitchen with solid wood cabinets & soft close doors, 6cm granite counters, Frigidaire gas range, appliances, large island & under cabinet lighting, 8ft doors thruout, profiled crown molding & baseboards, 20x20 porcelain tile. Striking direct vent gas fireplace with custom brick veneer highlights the living area. A den/office area for the “work at homers,”
A huge 3 car garage w/ insulated doors ready for the toys & cars& all this and more on a spacious lot ready for your pool! RV gate and parking with hookups available. Don’t wait as this home is sure to please all who see it.



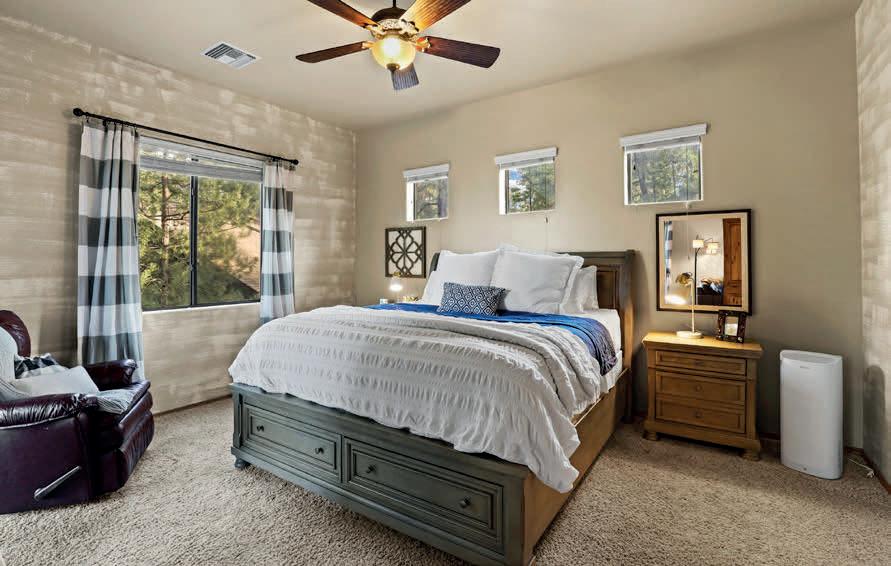
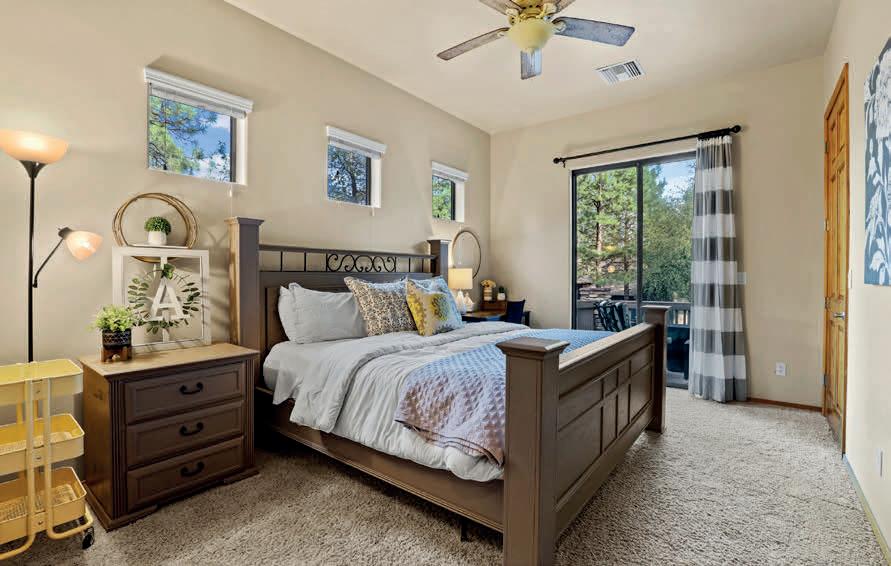





3
522 S BUENAGUA ROAD, PAYSON, AZ 85541
Nestled in the quaint community of Kohl’s Ranch, this remarkable property encompasses the perfect blend of natural beauty, tranquility, and year round living. This property has been in the same family for 70 years and has been meticulously maintained showing pride of ownership in every detail. Situated on a level .34 acre lot, with 134 ft of frontage on Tonto Creek, this home is a sanctuary of comfort and elegance. The fully fenced backyard has large ponderosa, black walnut, juniper and apple trees. Several types of flowers, vines and a lush green lawn are watered by an underground sprinkler system. A tree house is in the shaded area of the backyard. Through the back gate there is a small shaded flagstone patio right next to Tonto Creek which is perfect for fishing or enjoying a good book. The front yard is also beautifully landscaped with several year round plants, flowers and a majestic blue spruce tree.






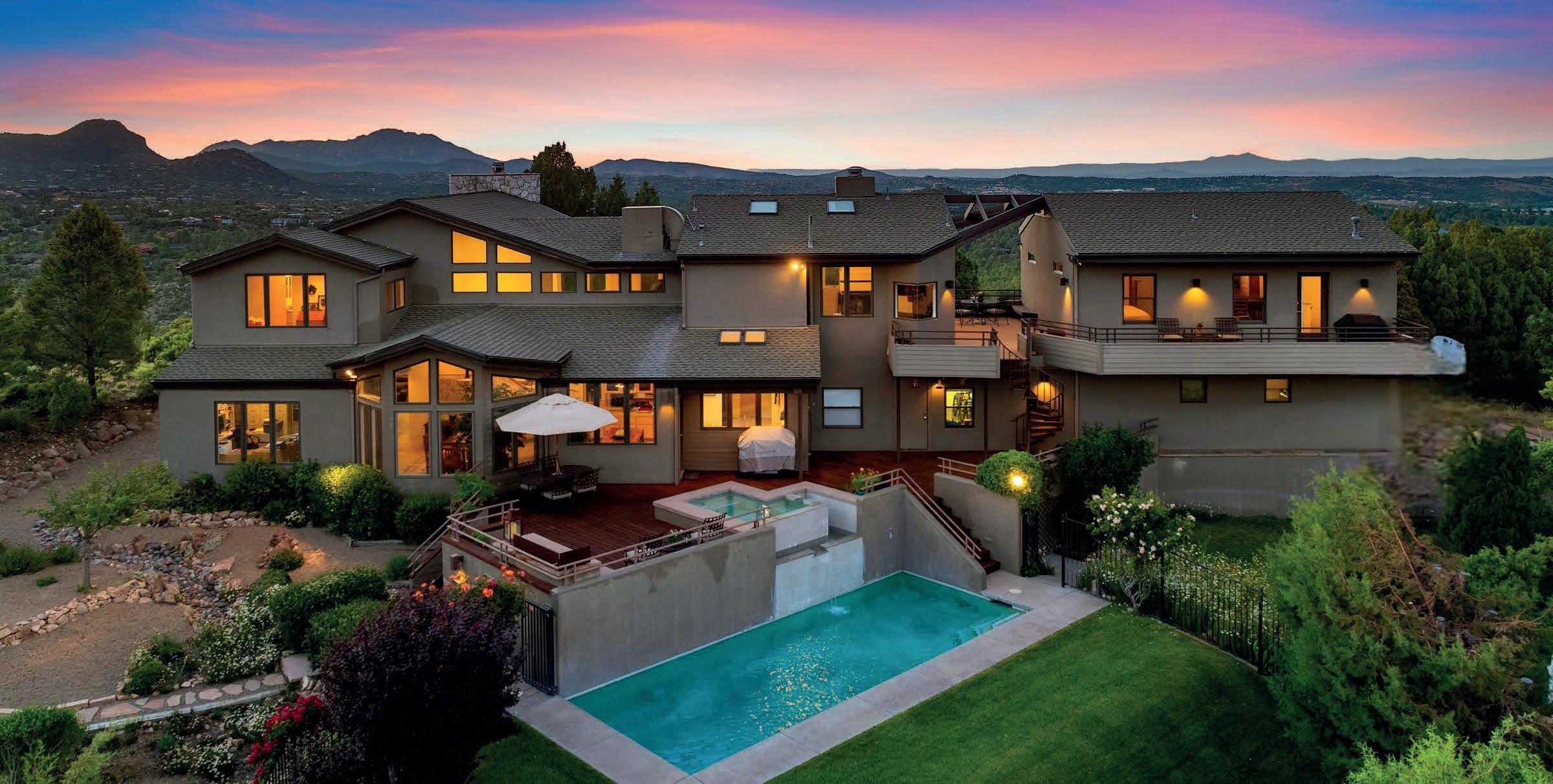
1301 S Manzanita Hill Road
AZ 86303
4 BEDS | 4.5 BATHS | 3,622 SQ FT | $3,950,000
Extraordinary opportunity to purchase a stunning 7.89 acre hilltop estate just 3 miles from downtown Prescott, AZ. Private yet easily accessible, this one-of-a-kind property offers just the right amount of seclusion for a weekend getaway, a seasonal vacation retreat, or a primary dream estate. Built in 1989, the home features numerous architecturally significant elements including soaring tongue-in-groove ceilings, a breathtaking wall of glass designed to maximize the awe-inspiring panoramic mountain views, and a romantic curved staircase ascending to the upper level. The main home features 2 ensuite guestrooms - one on the main level, one on the upper level. The primary ensuite on the upper level is ideally situated to take full advantage of the magnificent views and outdoor deck space.
Along with the two-story, glass-walled open living area (complete with gas fireplace) and ensuite guestroom, the main level includes a functional kitchen with sensational views and breakfast nook, a spacious separate dining area, powder room, and laundry room. Additional guest quarters built over the garage, complete with bedroom, large walk-in closet, living area, kitchenette, pantry, laundry room, storage, and separate entrance were added in 2009.
Numerous outdoor living pleasures await! A sparkling swimming pool, spa, and expansive deck provide an idyllic setting for entertaining large groups of family and friends, hosting a smaller intimate gathering, or enjoying a romantic moonlight swim. Sumptuous wildflowers, roses, and fruit trees surround the home, adding colorful blooms and relaxing fragrances to the already serene ambiance. Welcome to Prescott paradise.


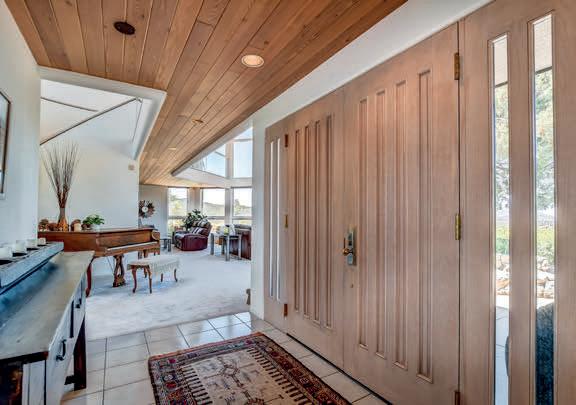
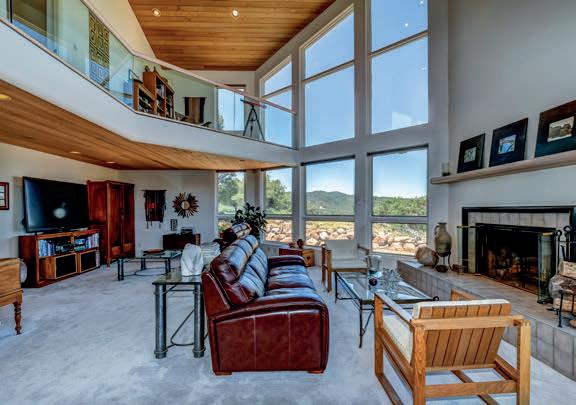



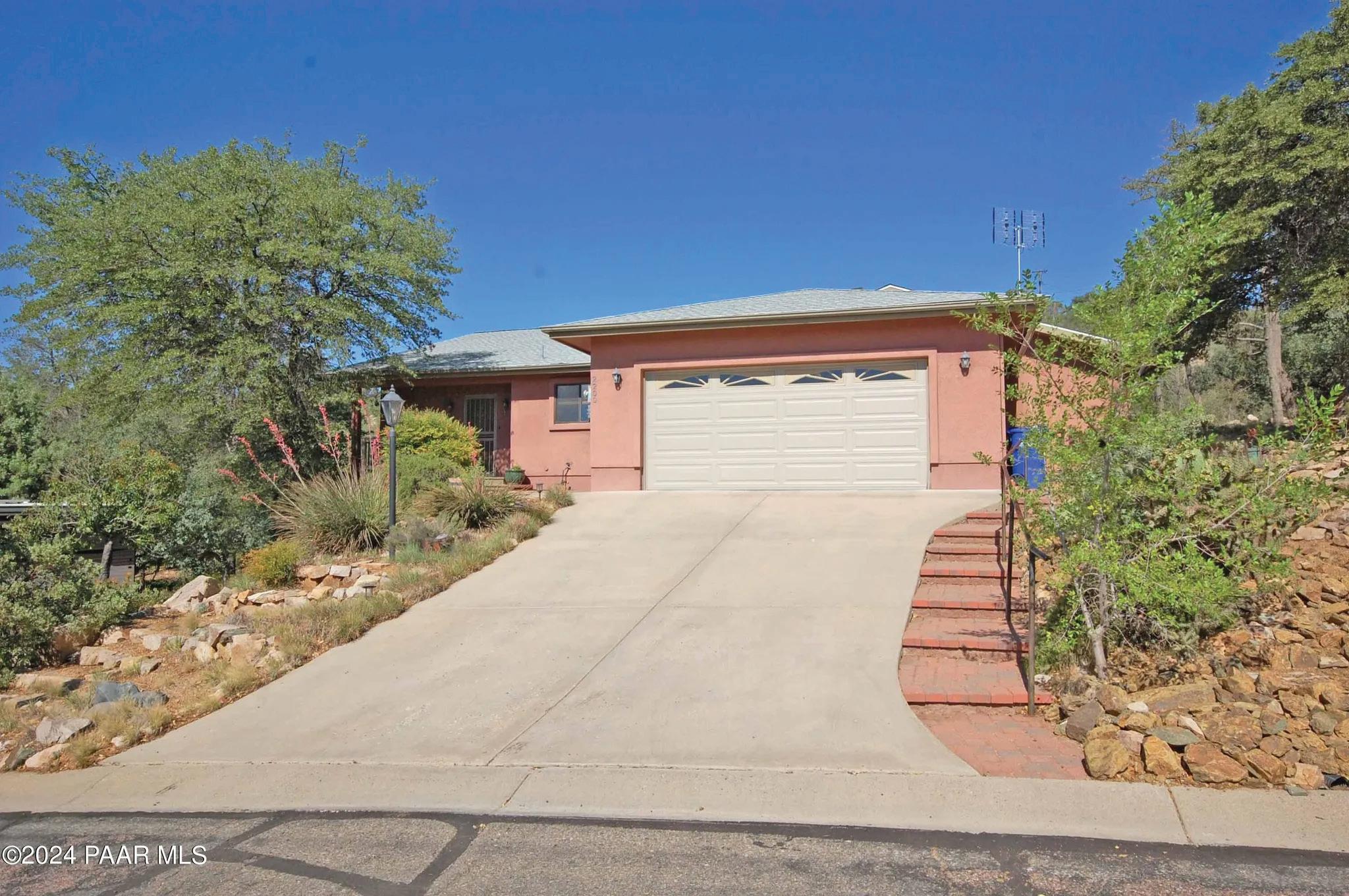
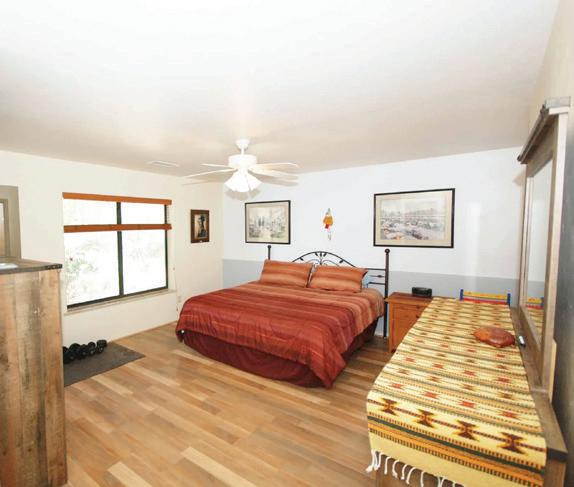
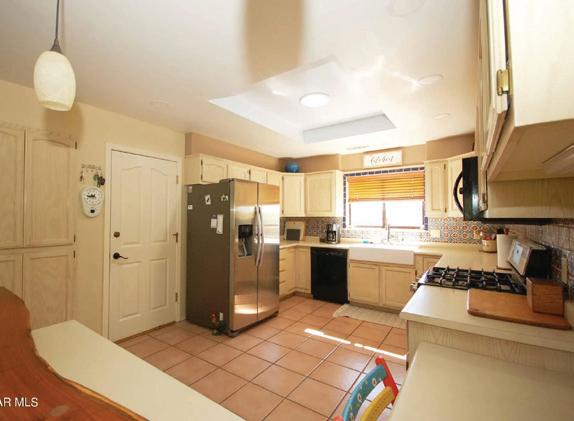


3 BEDS • 2 BATHS • 1,980 SQFT • $599,000 Have you been searching for the perfect Prescott home in a quiet hidden neighborhood with no HOA? This home offers 3 bedrooms, 2 bath with a 2 car garage. Awesome Park like lot with room for RV. New roof 2021, Red Mesquite bar top. Decks painted in the last year. Solar owned and rarely an APS bill. Front patio to relax and enjoy the birds chirping. Dead End Street. Close to shopping and medical. Seller just completed New TRANE AC, Heater, hot water heater and Air Scrubber, all will transfer warranty to the new buyer. You will want to call today for your showing.
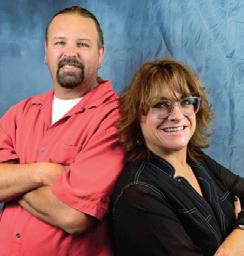









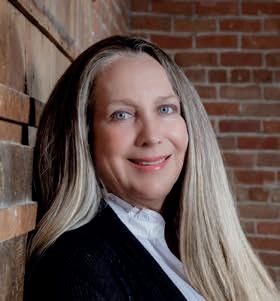


4 BEDS | 2.5 BATHS | 3,112 SQ FT | $999,000
Have you been looking for a home close to Historic Downtown Prescott and near the National Forest yet less than 2 miles to shopping? Well this is the one owner custom residence you have been waiting for! The traditional layout features a Great Room (Living Room), Formal Dining, Split Floor Plan with a Huge Primary Suite, Large Office with views, Powder Room, Butler’s Pantry, Laundry Room, Kitchen and Breakfast Nook along with 2 Guest Bedrooms and 1 Guest Bath. The 2 Car Garage is located off of the Butler’s Pantry. The private Backyard is a garden oasis and partially fenced. The Sellers have performed a Pre-Home Inspection which found a few minor items that they have already corrected. It is truly ready to move in! Don’t wait too long at under $325sf this is a fantastic home! The Ranch at Prescott HOA is only $180.00 per year. MLS# 1067871


1380
QUIET – 360 Sunrise to sunset views. 3564 sq. ft. custom/superior constructed home on 4.29 acres ( 2 parcels). Pipe fenced for horses and a 2112 sq. ft. ranch utility bldg. w/corrals, shop equip. storage. *3 garages with 5+ car/boat & vehicles storage. Dumb waiter sends snacks to garage below. Office, studio/hobby space. Room for mother in law quarters. Private well. No H.O.A. Close to F.S. for riding, hiking & back woods-ing. Nearby Page Springs Fish Hatchery, Award Winning wineries, Oak Creek, Sedona and Cottonwood. $1,175,000. Call Phil Moyer


1075 S. STATE ROUTE 260, COTTONWOOD, AZ 86326
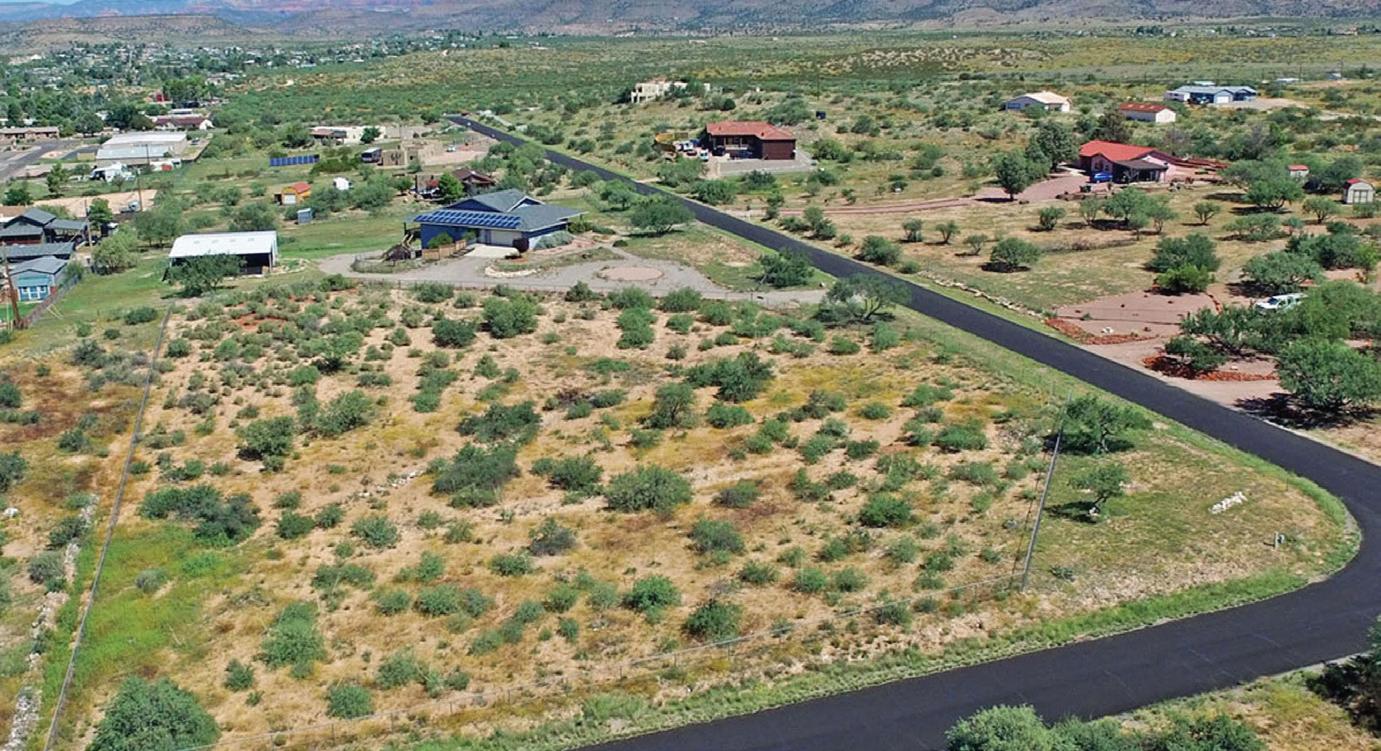

928.300.4919 phil@philmoyer.com www.sedonawaterfrontproperties.com
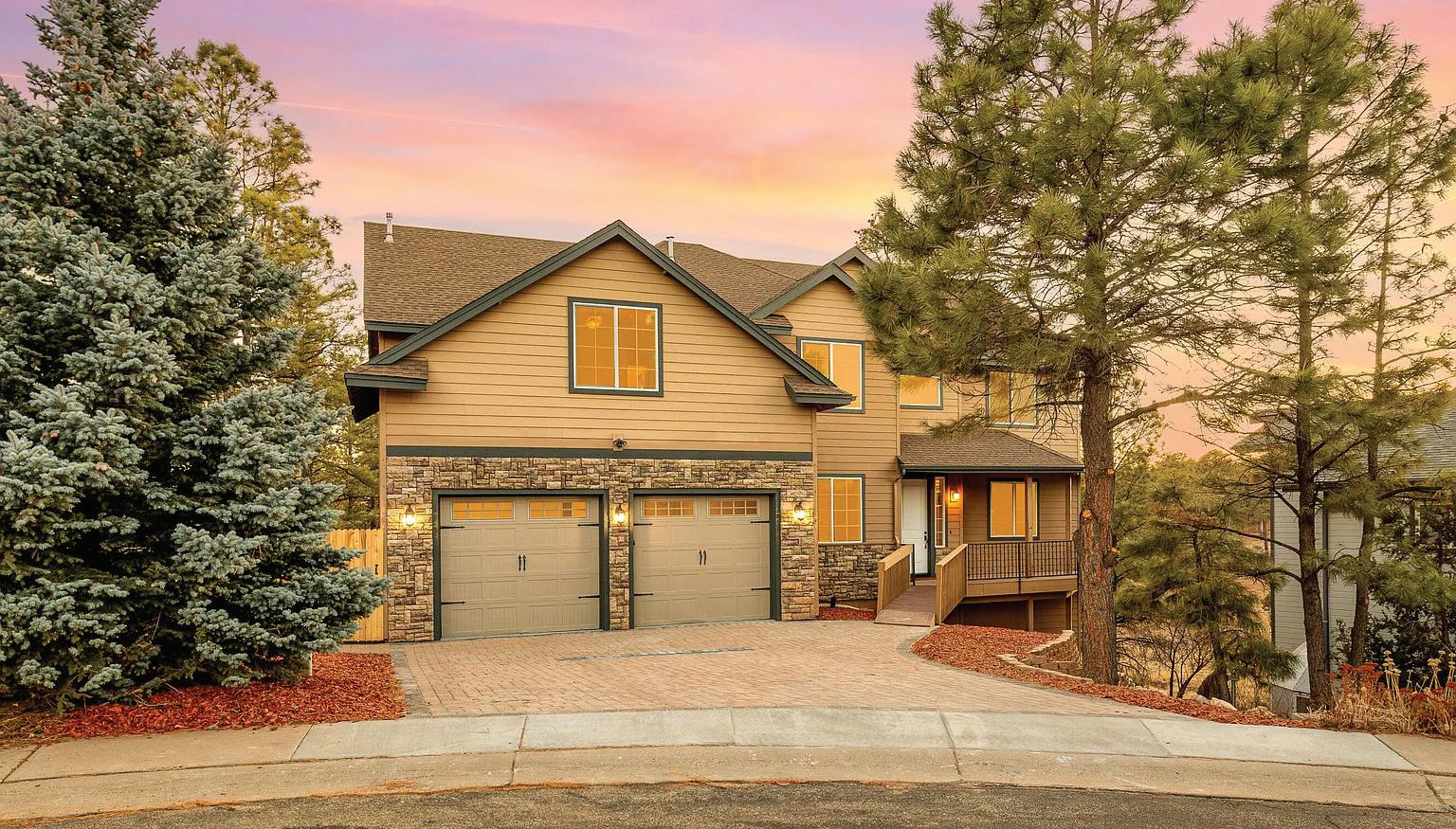



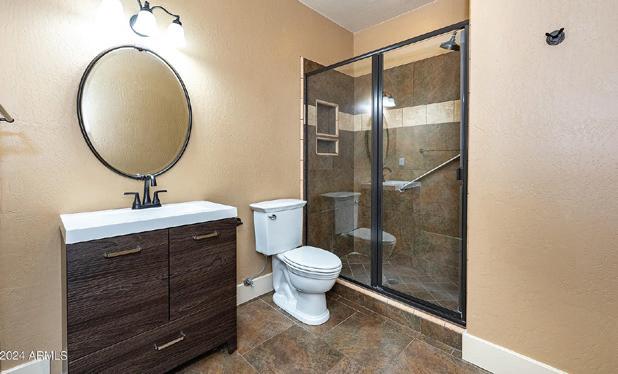
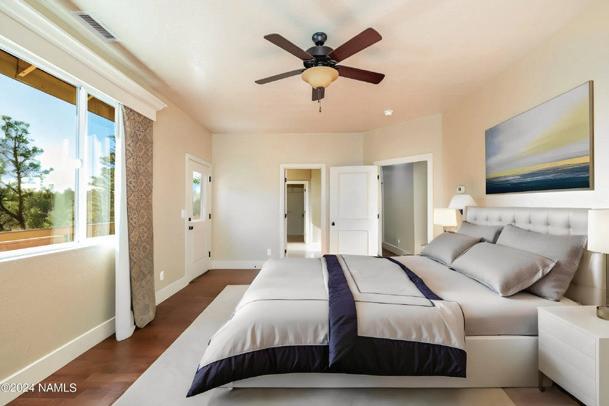
6 BEDS • 4 BATHS • 4,253 SQFT • $1,175,000 This stunning home in Sinagua Heights features brand-new AC, furnace installed, kitchen appliances, interior/exterior paint, driveway, and a finished garage. With 6 bedrooms and 3.75 baths, it offers spacious living, including a great room, modern kitchen, dining area, and cozy family room. Enjoy multi-level decks with breathtaking views, a game room with soaring ceilings, and two large storage rooms. The primary suite boasts a private deck, and the home includes a fabulous movie theater room. Set on a quiet cul-desac with no HOA, this property is ideal as a primary or second home. The level driveway adds convenience, and the blend of luxury and tranquility makes this home perfect for relaxation and entertainment. Assumable loan available. Experience your new beginning in this masterpiece, designed for comfort and joy, where every detail is crafted for your ideal lifestyle.

MIKE KONEFAL REAL ESTATE AGENT 928.853.3810 mike@davincirealty.com davincirealty.com


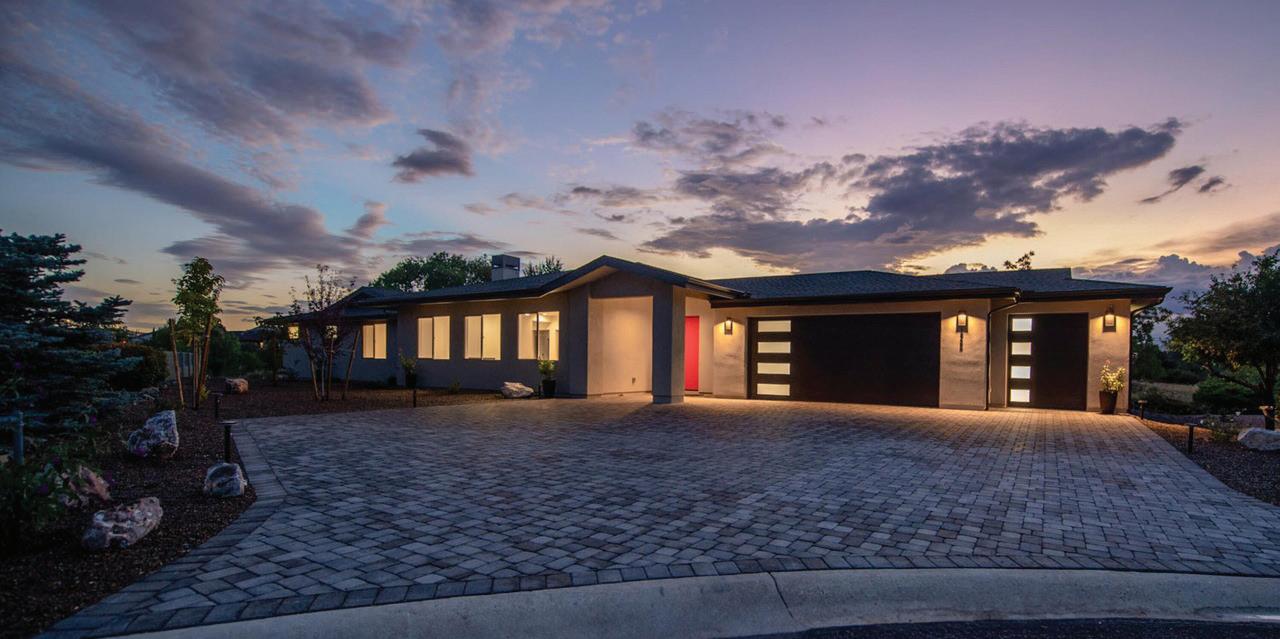
$824,500 | 3 BEDS | 2 BATHS | 2,242 SQ FT
Welcome to modern convenience, new construction and a custom home. 3-bedroom, 2-bath residence, complete with a 2.5-car garage, is perfectly situated next to a picturesque golf course, offering a place to live as well as a lifestyle of elegance and comfort sporting views of granite mountain and the picturesque golf course. Upon entering, you are greeted by seamless waterproof luxury vinyl flooring that extends throughout the home, the open concept floor plan is designed to maximize space and natural light, creating a bright and welcoming atmosphere. Quartz counter tops throughout, kitchen offers drawer microwave, lots of storage and windows to enjoy the beautiful outdoors. Master suite has 2 walk in closets, beautiful walk in shower. Could be two master suites, 2nd bedroom opens up into the guest bathroom.
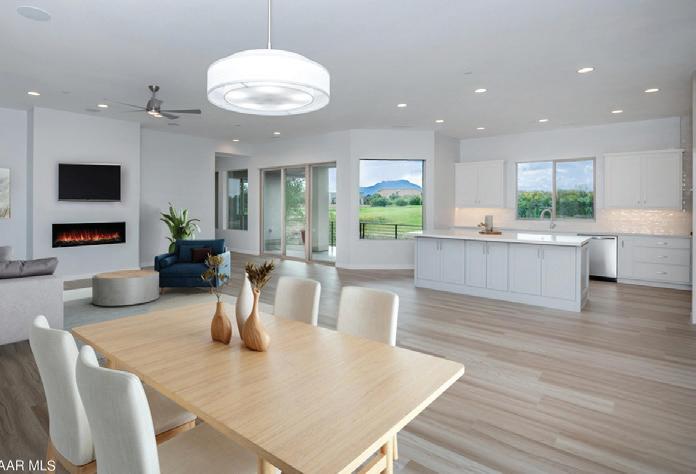






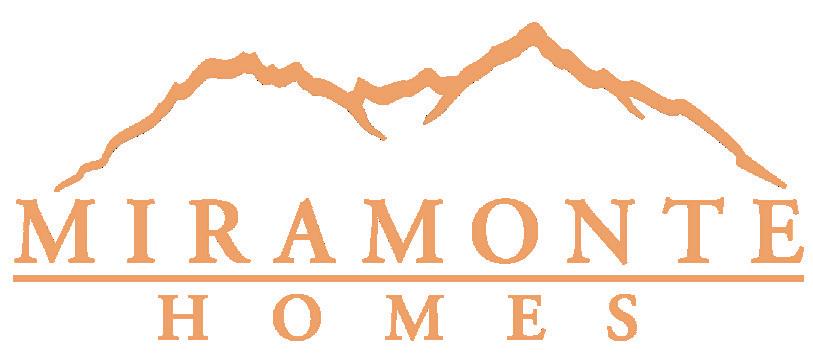

Experience the thrill of downtown living, with vibrant nightlife just steps away. Embrace the ultimate in luxury at 310 Downtown, perfectly situated at the corner of Birch Ave and Verde St, in the lively heart of Downtown Flagstaff!
Discover our exclusive luxury condominiums, offering sophisticated designs from our charming 681 square foot 1-bedroom to our spacious 1,343 square foot 2-bedroom with a generous open floor plan!
Discover the perfect blend of luxury and convenience at Miramonte at Ponderosa Parkway, where modern living meets energy efficiency. We offer a variety of floor plans to suit your needs, from cozy 508 sq. ft. studios to spacious 1,370 sq. ft. 3-bedroom plans.
Our prime location off Route 66 on Ponderosa Parkway places you in the heart of everything Flagstaff has to offer.

C all or stop by t oday !

(928)707-1095
Monday - Saturday: 10:00AM - 5:00PM Sunday: 12:00PM - 5:00PM





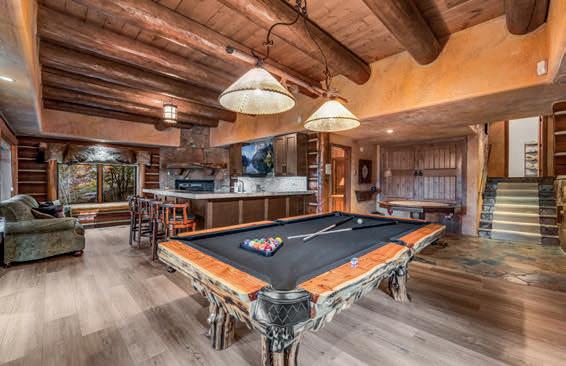
Perched on 1.28 acres of picturesque land, this stunning log home is a true masterpiece, built from “King” logs salvaged from the historic Yellowstone fire. The property offers panoramic views of the 16th hole of the Meadow Golf Course in Forest Highlands and breathtaking vistas of the San Francisco Peaks, enhancing its serene setting. Inside, multiple living areas include a newly reimagined game room with a full bar, perfect for entertaining. The chef’s kitchen, featuring modern appliances and a center island, opens to the dining area and family room, creating a seamless flow for gatherings. The main-level primary suite offers easy access and a tranquil retreat, while other bedrooms are tucked away downstairs. With four rustic fireplaces, central air conditioning, multiple covered decks, and a new Lutron lighting system, this home blends historical charm with modern comfort. Contact Shawn Lane today to schedule your private tour of this unique property.





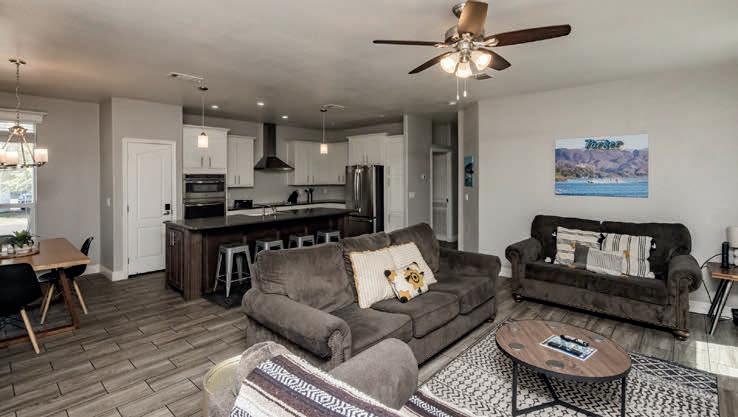


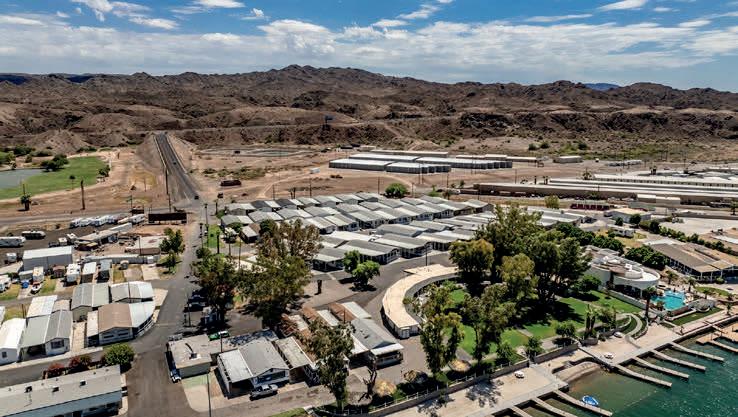
3 BEDS | 2 BATHS | 1,404 SQ FT | $399,000
The noted Branson’s Resort along the Famed Parker Strip section of the Colorado River here in Beautiful Parker Arizona. Step right up and become an owner in this tremendous resort. New Docks, beach area, boat ramp, grassy park & swim area. Lovely newer Doublewide home, open living room & island kitchen. Large master suite with a king size bed, dual vanity bath & walk-in closet. Two roomy secondary bed rooms with queen beds. Large hall bath with a full tub shower. Great covered front patio for grilling and entertaining. 52ft of covered parking for your cars, boats and toys. All this just one row off the river. You are on a monthly lease arrangement with the resort for the lot space occupied. The property can also be managed by the resort as a Vacation Rental, providing daily, weekly or monthly rental income for you. Going a long way to just covering lease costs, to even providing you positive income. Call Listing Agent Brian Vesely with any questions. FLEXHavasu MLS# 1031930.

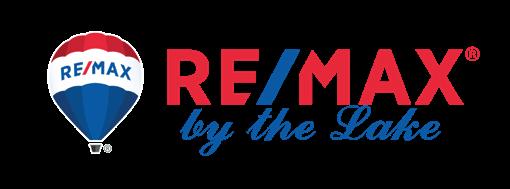




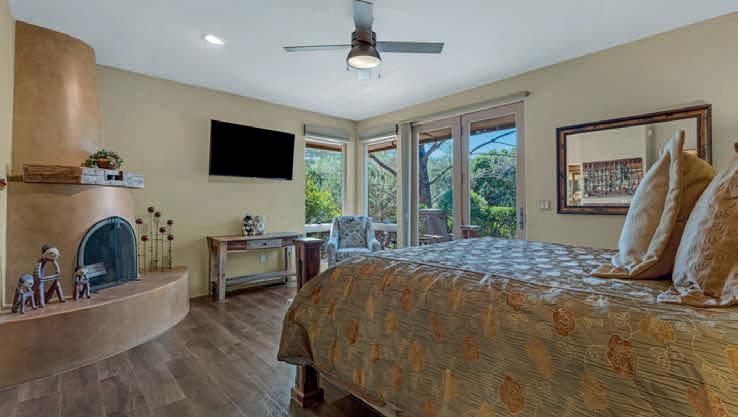
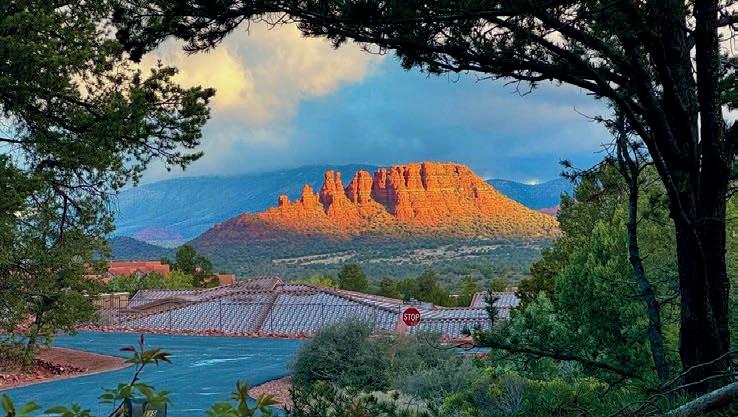

3 BEDS | 3 BATHS | 2,714 SQ FT | $1,399,000
Serene, secluded, and lovingly maintained, this exceptional Sedona mountain retreat offers a breathtaking escape that feels a million miles away from the stresses of everyday life! Set back from the street, this single-story 3-bedroom, 2.5-bath haven stands proud on 0.47 acre of sylvan land. Low-maintenance landscaping and towering mature trees border the driveway while making your way to the entry, where artisan stained glass double doors usher you into an equally impressive interior. Elegant natural tones and beautiful tile and hardwood flooring are on show across the foyer, guiding guests towards the step-down living room with a custom concrete fireplace and stylized woodclad ceilings. Wide glass doors leading to the deck encourage seamless indoor/ outdoor entertaining. Expansive picture windows frame breathtaking views while filling the dwelling with abundant sunlight. In the adjacent dining area, showcase your China collection or personal memorabilia in two built-in hutches while the atmosphere is enhanced by a sophisticated chandelier. Bright and well-sized, the gourmet-inspired kitchen treats the avid cook to a full set of

stainless steel appliances, a wall of handsome cabinetry, and gleaming granite countertops that extend to the multi-seater bar and island. Take your morning meals in the pendant-lit breakfast nook where glass sliders invite you to dine alfresco. Head outside and host weekend BBQs, relax under the covered sitting area, or bask in the sun and fresh breeze on an extensive, wrap-around deck where you can unwind with vistas of the Red Rocks in sight. A few stairs down, explore the rest of your acreage and the nearby woodlands that present endless potential for outdoor recreation. Other notable features are the large laundry/craft room, Pet deck, powder rooms, reverse osmosis, water softener, all appliances stay, and an attached 2-car garage with a ton of storage. Adventure enthusiasts will enjoy its close proximity to several hiking trails like the Outer Limits, Schuerman Mountain, Scenic Overlook, Lover’s Knoll, and Cathedral Rock. Plus, Sedona Red Rock High School and downtown Sedona’s shops, restaurants, and other conveniences are just a short drive away. Come make this gem yours before it’s gone for good! This is a community of No STR.


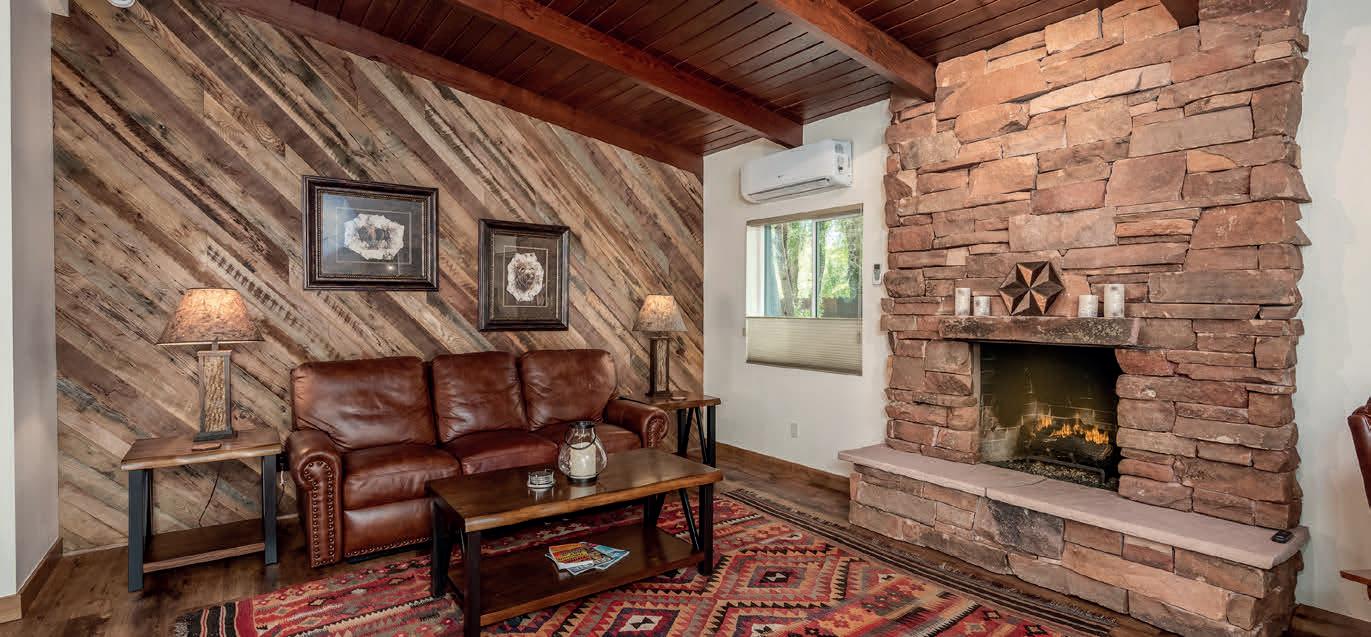




18 Disney Lane, Sedona, AZ
2 beds / 3 baths / 2431 sq ft
Sedona Knockout offers massive red rock views from this remodeled mid-century design on iconic Disney Lane. Situated on the outskirts of town, this spotlessly updated home is an ideal getaway or long/short term rental near the placid waters of Oak Creek and lesser known trail gems like Pyramid, Catwalk and Scorpion trails. Extensive recent remodel added wood flooring, stacked red rock fireplaces, and an entirely new kitchen - ash cabinetry, quartz countertops, stainless appliances and fully remodeled baths. It’s fantastic inside but you’ll be drawn outdoors because its spectacularly finished with paver patios, hot tub, privacy fencing and immaculate grounds. There’s also a detached Pool Hall - perfect for table tennis, foosball or billiards.
Listed for $1,295,000


160 Crystal Sky Drive, Sedona, AZ 86351
4 beds / 6 baths / 5026 sq ft
Unparallelled luxury spa-like estate backing to National Forest with expansive Red Rock views of the surrounding buttes and mesas. This Sedona Golf Resort private residence is perched for unblockable red rock views from every room and endless outdoor entertainment -Pebble-Tek pool on one side and miles of slickrock trails out back. Massive bedroom suite features butted glass windows to maximize views. Impeccable bespoke kitchen with stainless Thermidor/Wolf appliances and Verde Lux granite plus living room with disappearing radius glass doors make this home ideal for entertaining guests. Lower level elevator accessible suites with kitchenette provide an ideal guest experience that opens onto the dreamlike Sedona backyard pool for lounging in the shadows of the red rocks.
Listed for $3,100,000

kdunlap@sedona.net www.KarenDunlap.com

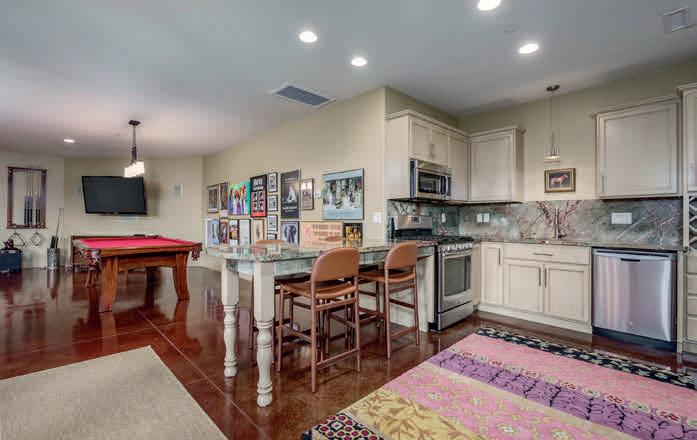


rick@sedona.net www.SedonaHomesAndLand.com

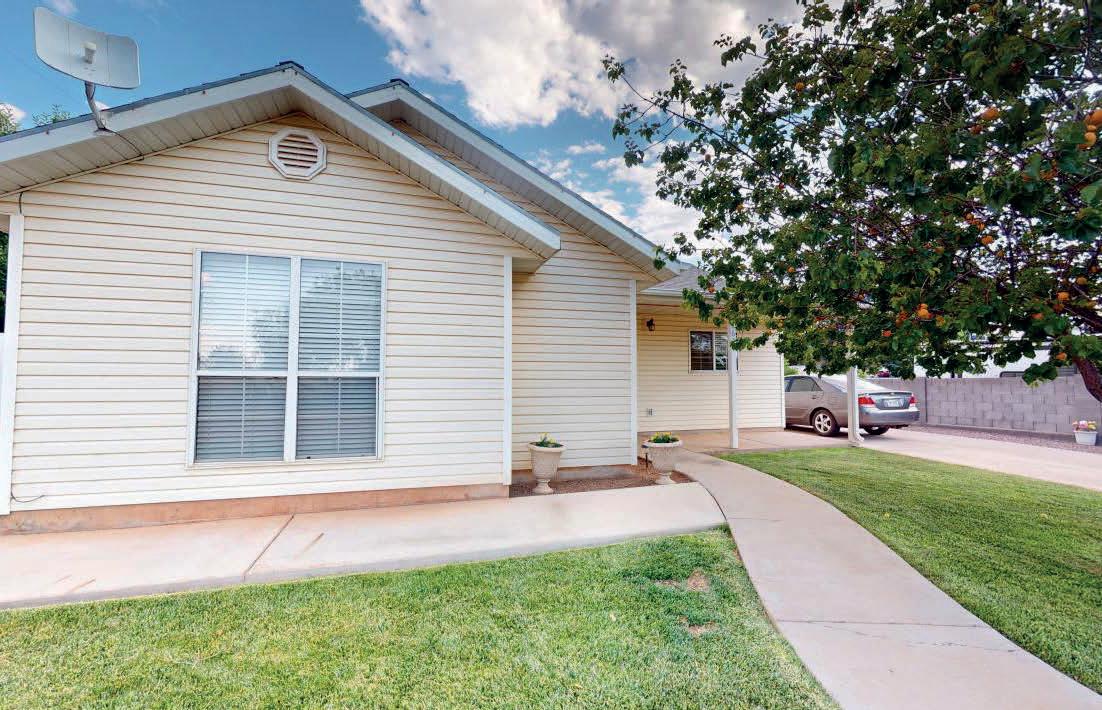





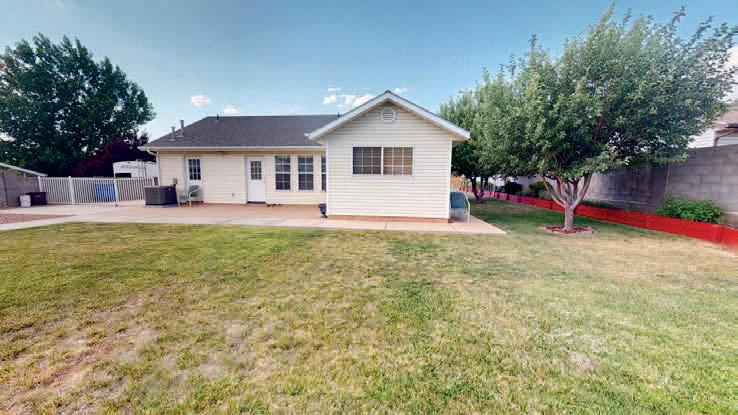





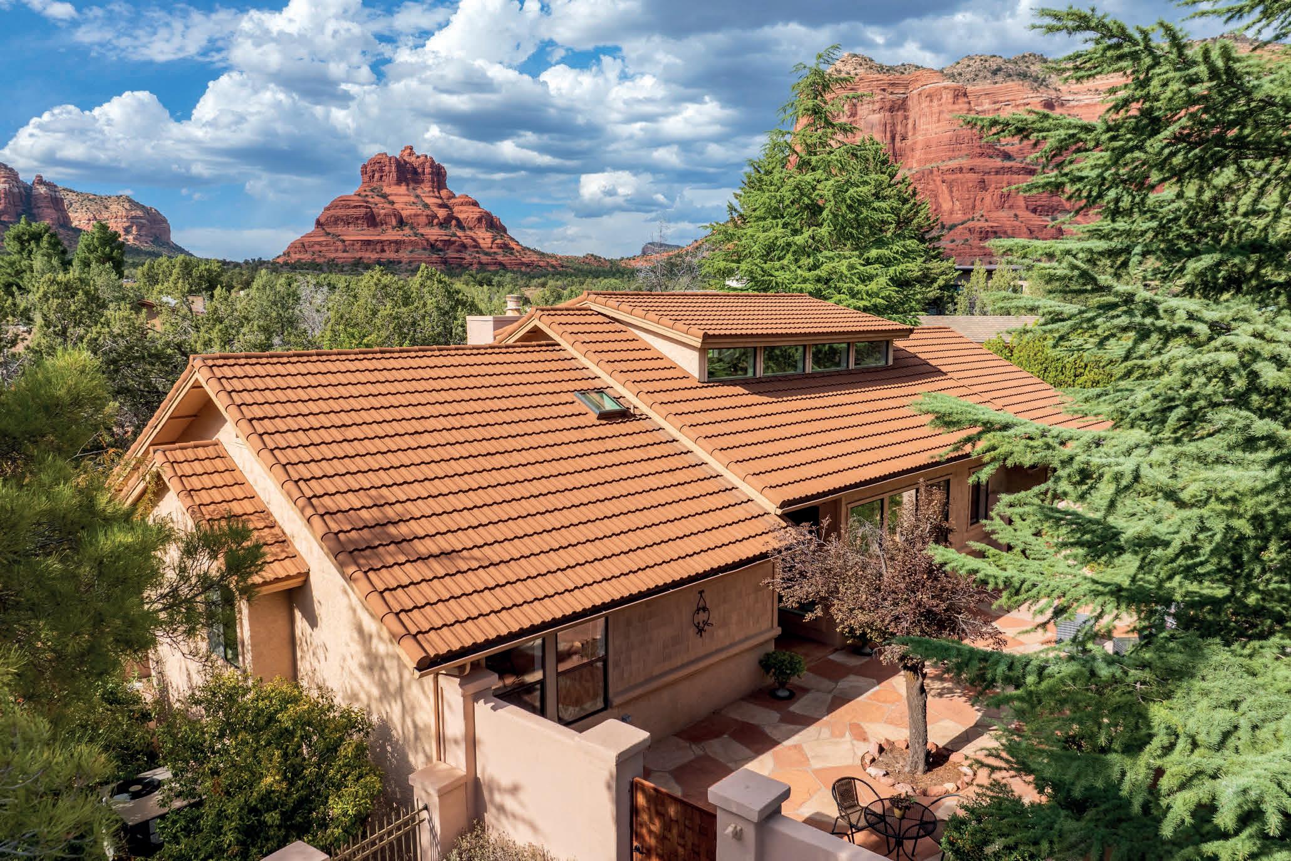
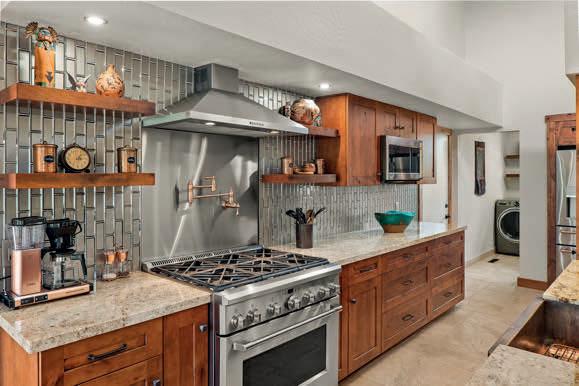
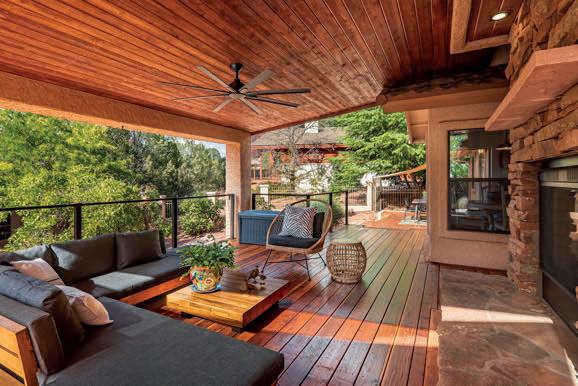



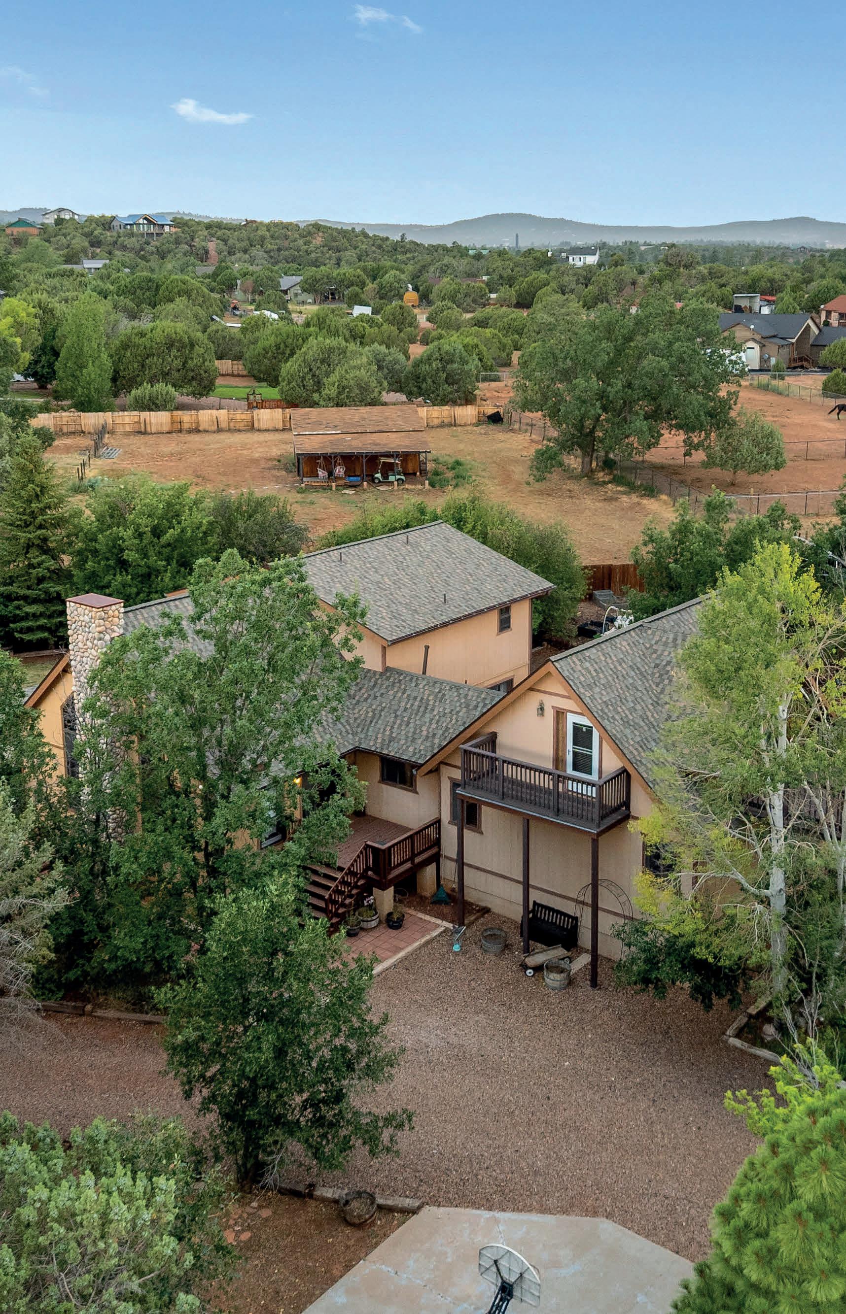

STELLAR HORSE PROPERTY! PRICE REDUCED OVER $50K. This 1986 4-bed/3-bath home has had several updates & improvements made to it since 2003. Just in June 2024, a NEW shingled roof with a 50-year warranty was installed, a NEW furnace in 2020-2021, a new electric fireplace just installed in the living room & more. There are 2,864 sq ft of living area with one of the bedrooms and bathrooms being over the garage (“separate quarters”). The backyard is a little paradise with a water feature & grass to unwind & relax under the covered patio. Large garden area. The horse barn was freshly painted and also re-roofed. Lots of trees on the property offer privacy and shade. BRING ALL OFFERS!


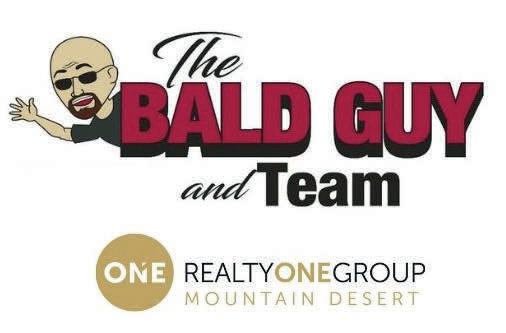



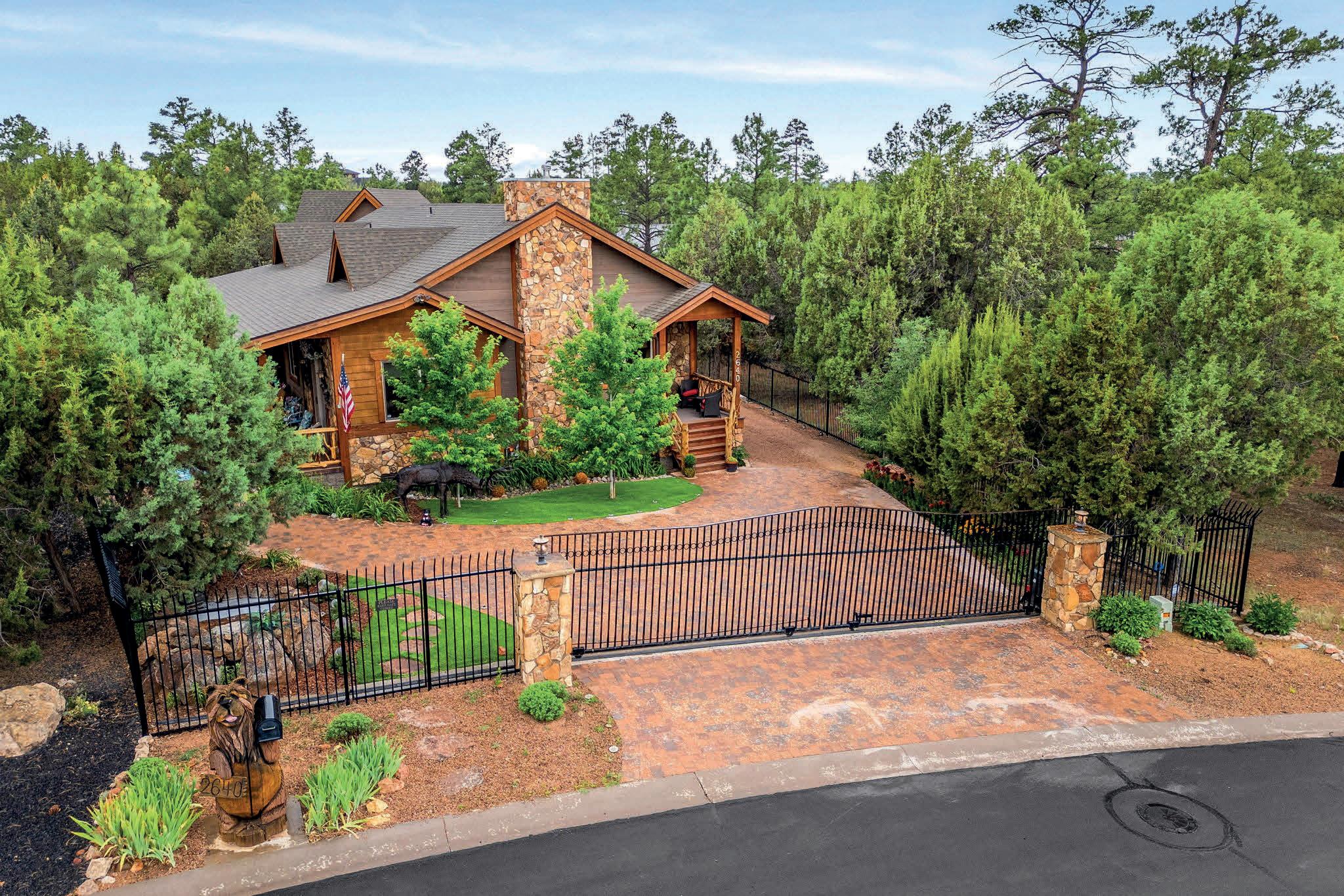



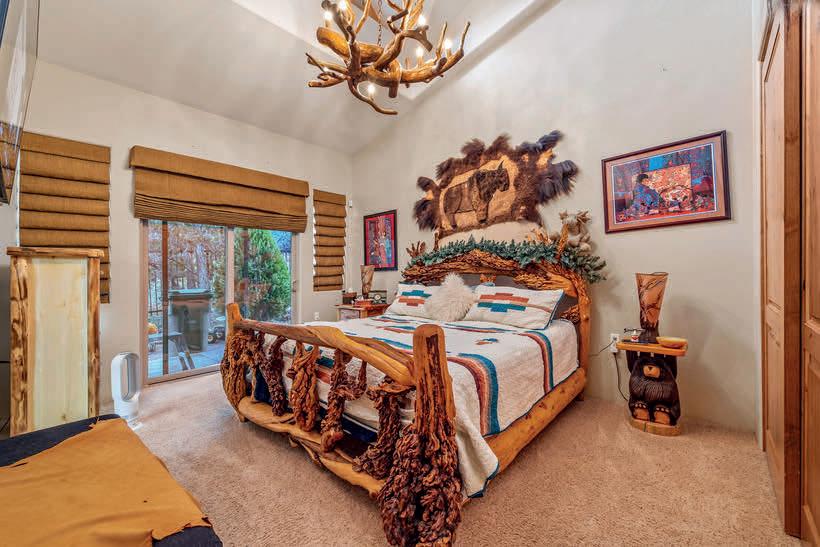

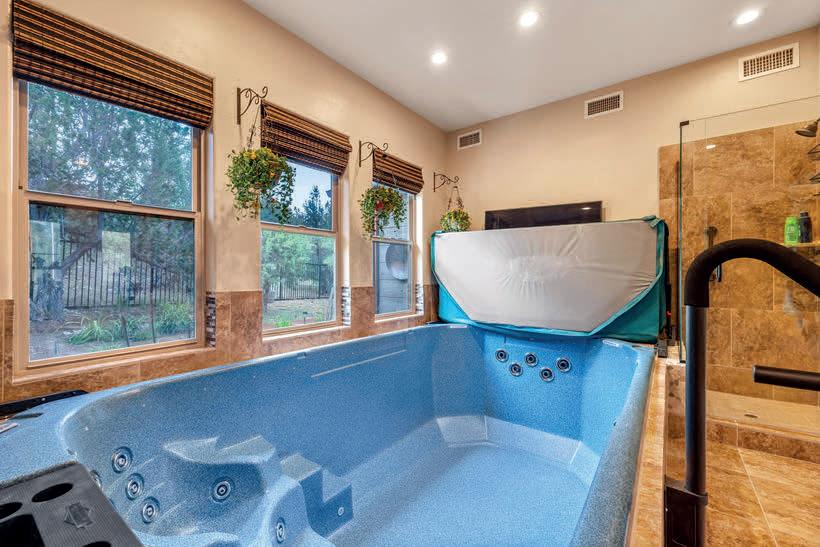





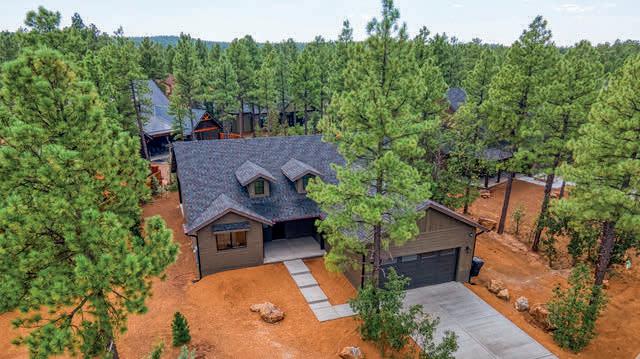




Welcome Home! This exquisite 2024 custom-built Lakeside retreat offers the perfect blend of modern luxury & mountain charm. Nestled within the exclusive gated community of The Retreat at Walnut Creek, this 3-bed, 3-bath residence is designed for both comfort & style. Step inside to discover a thoughtfully crafted interior featuring vaulted ceilings and exposed beams that create an inviting atmosphere. The heart of the home boasts hand-crafted cabinetry & beautiful quartz countertops, complemented by woodgrain tile showers. Gather around the extended one-of-akind tile fireplace for cozy evenings or enjoy seamless indoor-outdoor living with covered porches both front & back, ideal for savoring the tranquil surroundings. Surrounded by tall pines, this quality build incorporates modern features such as spray foam insulation for energy efficiency and SPC waterproof flooring for durability. The low-maintenance LP siding ensures you can spend more time enjoying the beauty of mountain life and less time on upkeep. Don’t miss your chance to own this exceptional Lakeside home where luxury meets nature. Schedule your private tour today and start living the mountain lifestyle you’ve always dreamed of!

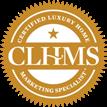








Beautiful 10-acre ranch offering 360° views, peace, tranquility, and an abundance of wildlife. This amazing property features a three-bedroom, two-bath home customized from a pole barn. You’ll love the open kitchen/living room, large loft with custom beds, fireplace, vaulted ceilings, and spacious kitchen with new quartz countertops and newer appliances. The master suite includes a walk-in shower, soaking tub, walk-in closet, and its own exit. But it doesn’t stop there. The property also includes an oversized 2-car garage, a barn with utilities, storage, and an RV dump, as well as a Quonset hut with power and plumbing for a bathroom, a bunny hutch, a pergola, a greenhouse and koi pond also set up for aquaponics. Come check out this amazing property for yourself! If you’re looking for more land, there is an additional listing for 10 more acres adjacent to this property that would make this ranch 20 acres! Schedule your showing today! 47 N 3263, VERNON, AZ 85940
$699,999 | 3 BD | 2 BA | 2,279 SQ FT







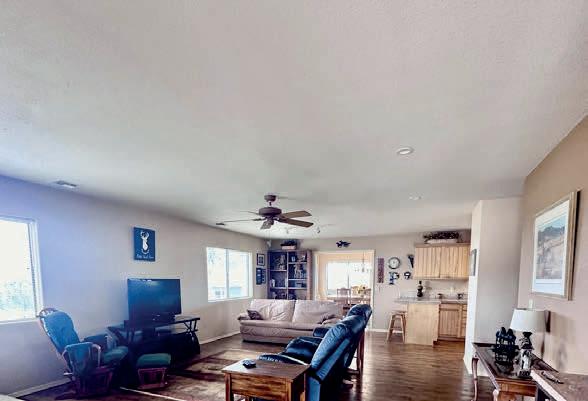

807 CO RD 3144, VERNON, AZ 85940
This beautiful horse property is less than a mile from the main highway, with paved access all the way to your gates. It offers stunning views and amenities for all horse enthusiasts. The 2-acre parcel includes a well-maintained barn with horse stalls, a tack room, and storage, as well as a riding arena. It’s fully fenced and cross-fenced, providing a secure environment for your horses and pets. The entrance features a charming, treelined circular driveway leading to the spacious 3-bedroom, 2-bath home. The master suite includes 2 additional rooms that can be used as an office, gym, nursery, etc. You will absolutely love the amazing views from the dining room and the back covered patio. This beautiful property is just 20 minutes outside of Show Low. Schedule your showing today!
$599,500 | 3 BD | 2 BA | 2,128 SQ FT




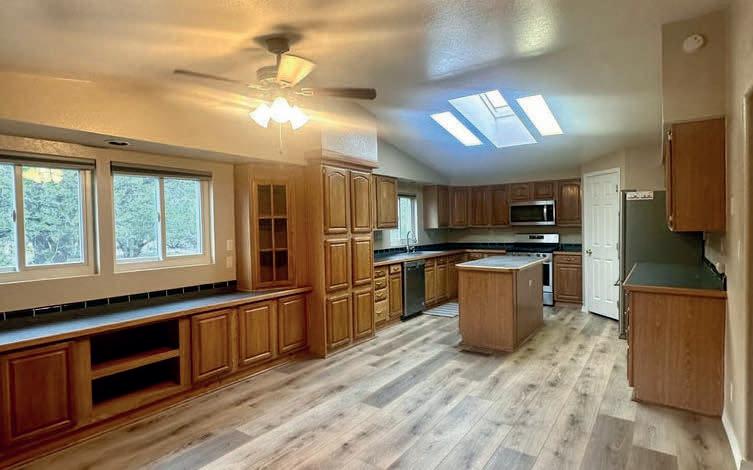


34 ACR 3187, ST. VERNON, AZ 85940
Nestled in the White Mountains, this 3-bedroom, 2-bath home offers 2,353 sq. ft. of well-designed living space with a split floor plan for privacy and entertaining. The entry features an enclosed patio/mudroom, leading into a spacious living area with a charming wood-burning fireplace and amazing mountain views. The kitchen offers ample cabinet and counter space, with an eat-in dining area, a walk-in pantry, and includes all appliances! There is also a large laundry room, spacious bedrooms with ample closet space, and the large master suite boasts two walk-in closets as well as a private exit. Outside, you’ll find a 2+ car garage with side parking, a 10 x 16 storage shed, a fire pit, and a garden area. The property includes a shared well (2 shares) with a water filtration system.
$459,999 | 3 BD | 2 BA | 2,352 SQ FT
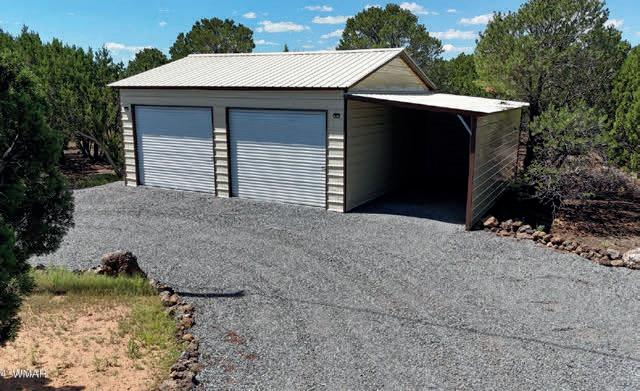
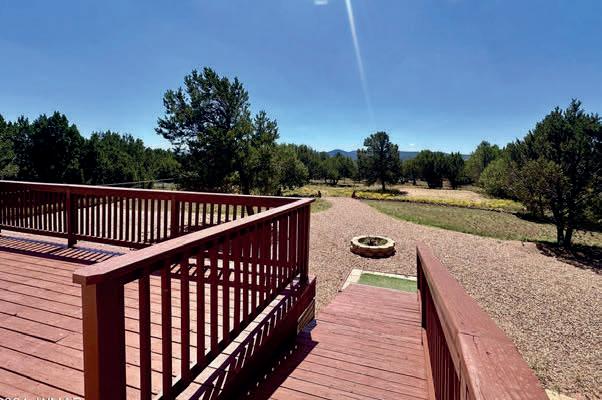
CORRINA HILTON REALTOR® 928.228.6115 corrinahilton@gmail.com


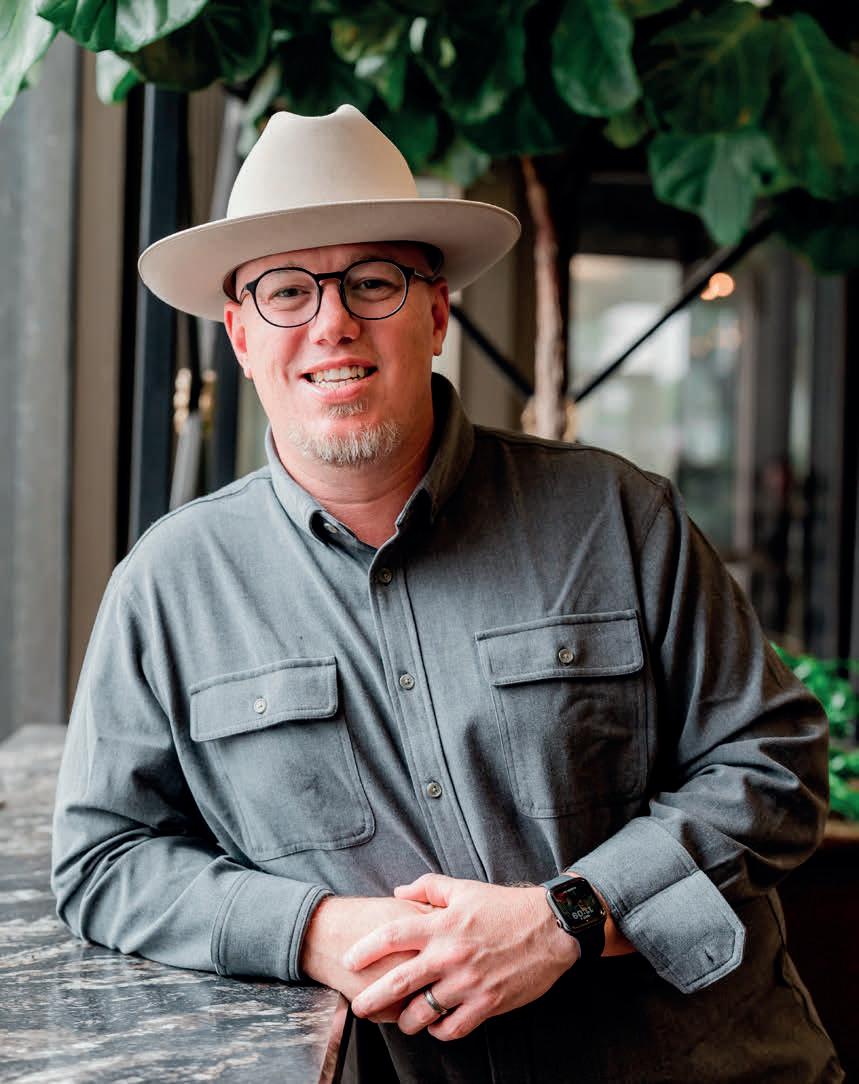

Shawn grew up in Borger, Texas and obtained a Bachelor’s Degree in Criminal Justice in 2005 from Wayland Baptist University. Since then, he’s been a serial entrepreneur and has opened and operated his own retail clothing store, spent time in Advertising/Marketing as a partner in a billboard business and eventually sold both businesses and landed in Real Estate. Whether you’re looking to buy a forever home, investment property, or bring life to the best building in downtown for a new business idea, he’s ready to get to work for you. Shawn is married with 3 kids and is involved at church. He loves to golf, travel, and talk small business. Shawn started his real estate career with Steadfast Realty in 2021 and as a full time realtor he does an average of 2 transactions per month serving residential and commercial clients. In 2024 he ranks amongst the top 2% of producing realtors in Lubbock. “My top priority is my client and being a joyful ally for them in the transaction by asking for their best case scenario in every deal”
Whether you’re looking for a home, wanting to sell a home for top dollar or seeking expertise in farms, ranches or commercial real estate, Steadfast Realty is here to meet your needs. First time home buyer? Read our reviews and you’ll see that we have helped hundreds of first time home buyers successfully navigate those decisions. You’ll also see that sellers can trust us to sell your home for the highest possible price and for the least amount of stress possible.
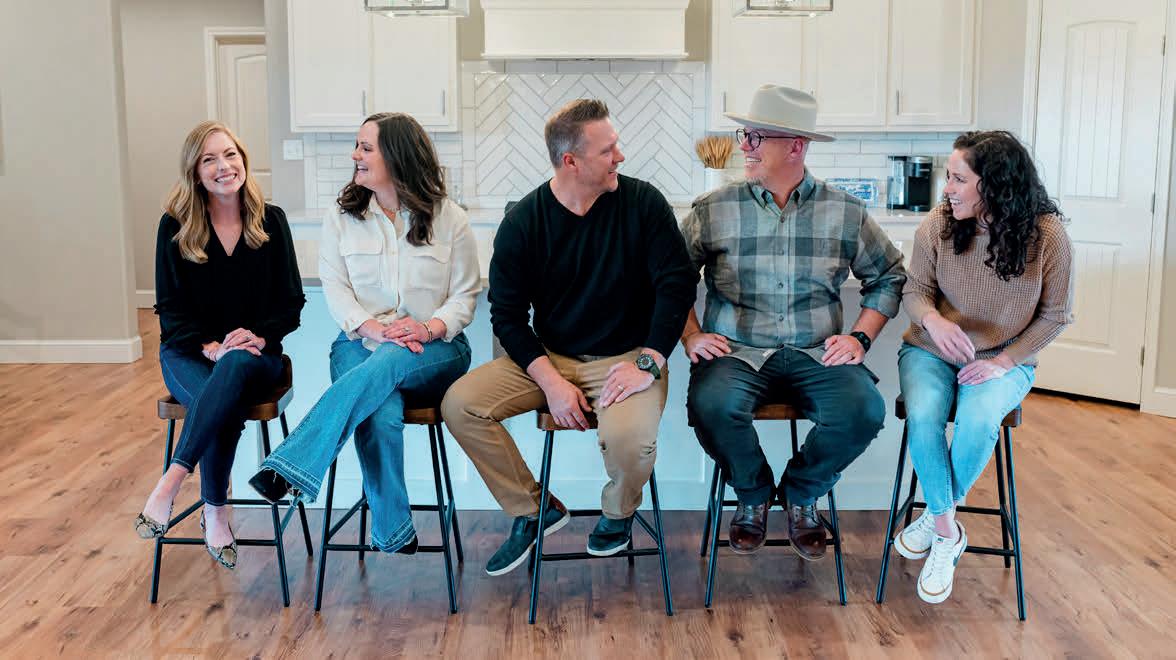
Steadfast has agents who are Texas Accredited Commercial Specialists, and we have served clients buying and selling offices, hotels, land, farms, ranches, retail space, event centers across the state.
We have residential sales experience in Lubbock’s most premier neighborhoods like Tech Terrace, Melonie Park, Escondido, The Trails, Vintage Township, Fountain Hills, Sundance, Sedona and Oakmont and we serve clients in neighboring West Texas towns like Lamesa,
New Home, Wolfforth, Slaton, Denver City, Brownfield, Meadow, Ropes, Levelland, Post, New Deal, Abernathy, Idalou and every where in between. Our commercial agents span the state for investors and clients.
We are a locally owned, independent brokerage who gives back to the community and financially partners with foster and adoptive families and support services. Ready to get started? We are ready to serve.
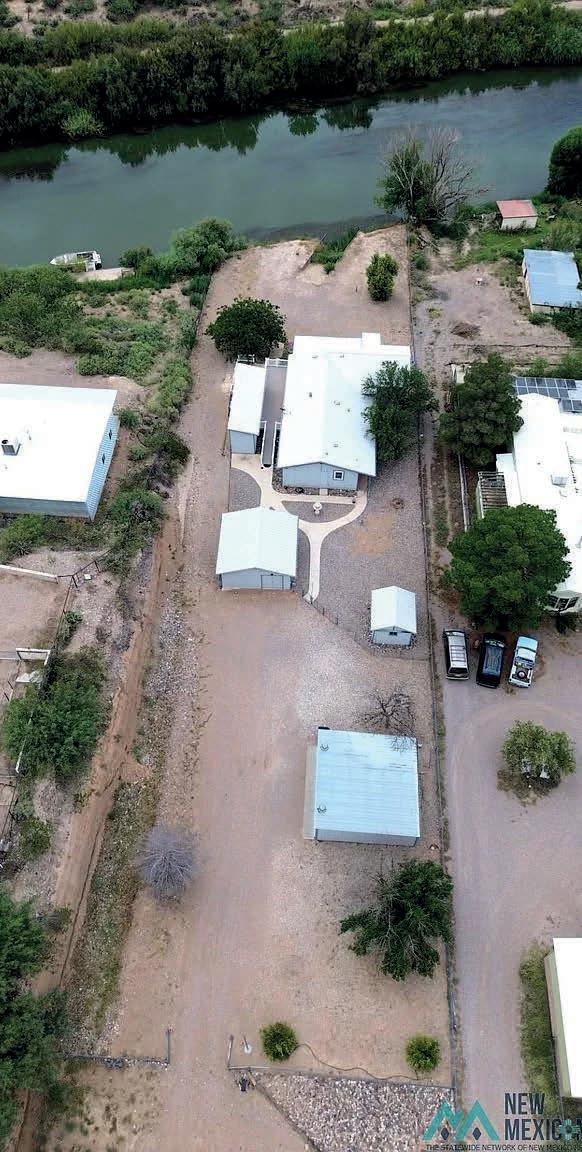
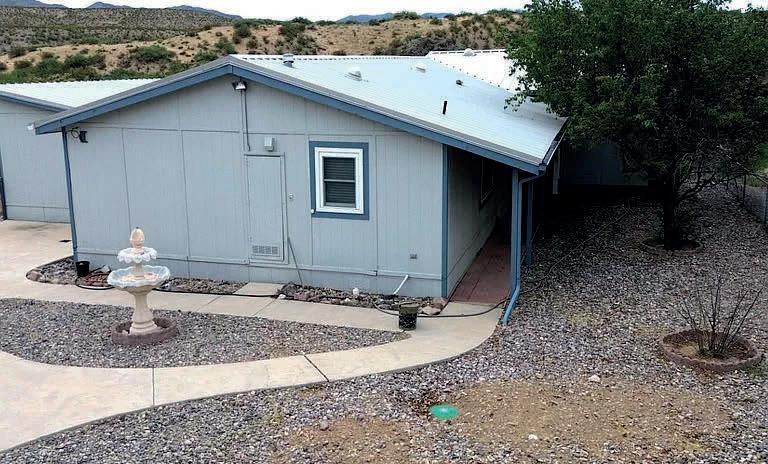


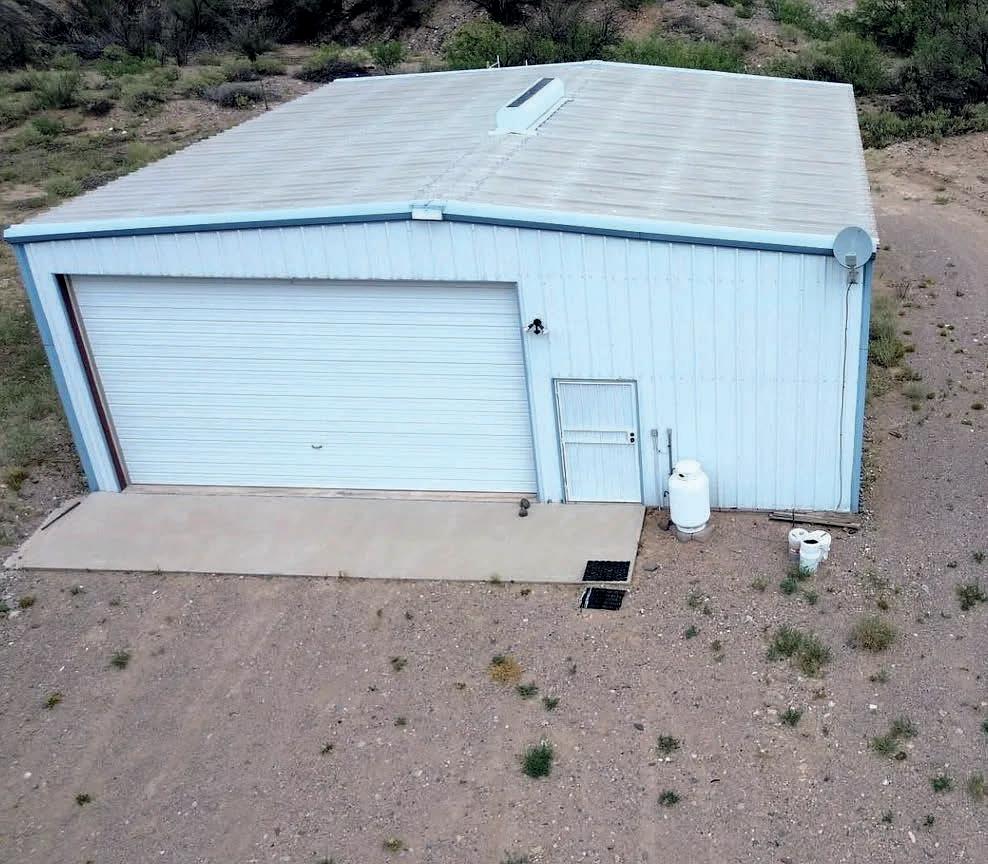
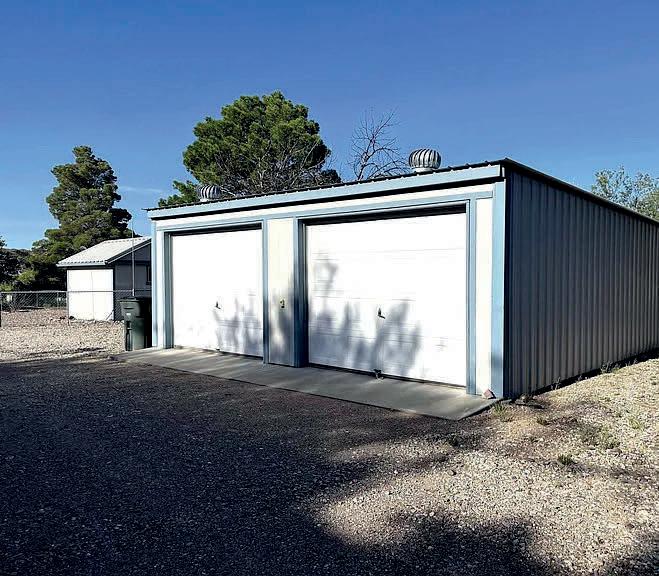
$387,500 | MLS20245045 | Experience the ultimate in riverside living is this 1.05 acre parcel offering space for relaxation and entertaining. Approximately 90’ river frontage blends serene lifestyle with 3BRS, 3BA MFH w/over 1,500 sq ft, Det. Sleeping quarters (240 sqft), Det. Oversized 2-car garage, (576 sq ft), Workshop (400 sq ft), RV Garage/Workshop (1,600 sq ft). Home offers appliance filled kitchen, pantry & breakfast counter. “Great Room” LR/DR, Bedroom/Bath suites; walk-in tub, walk-in closet. Handicap features including ramp. Enjoy the sounds and VIEWS from the inviting screened porch off the LR. Sleeping quarters inc. bunkbeds & den area. RV Garage & workshop offers 2 overhead doors for drive thru convenience plus 2 separate rooms for workshop/storage to satisfy all your workshop & recreational needs. Fenced and private with concrete boat dock and plenty of off-street parking for boats, RVs, etc.





12450 Crested Moss Road NE, Albuquerque, NM 87122
5 BEDS | 5 BATHS | 4,418 SQFT | $995,000
540 Northern Blvd NE, Rio Rancho, NM 87124
4 BEDS | 2.5 BATHS | 2,595 SQFT | 0.52 ACRES | $540,000
New construction with plenty of attention to details, tall ceilings, big kitchen with island over looking big great room, granite counter tops throughout, stainless steel appliances, great for entertaining. MBA has double sinks, Porcelain tile throughout the whole house. Metal roof, large 1/2 acre lot, 2/3 car tandem garage. Amazing views of the Sandia Mountains, MUST see home, ready for a personal touch.
Stunning home with awesome views of the Sandia Mountains, plantation shutters throughout, 4 fireplaces, amazing kitchen with subzero refrigerator, double built in ovens, island with gas stove, kitchen bar, granite counter tops, radiant heat, upstairs balcony/ deck, downstairs room with fireplace could be a bedroom, in laws suite, office or game room, there is a patio off this room too, nice and private backyard perfect for entertaining. Lots of attention to detail and finishing touches make this a gorgeous home.

TAMARA PETRINO
QUALIFYING BROKER | NM LICENSE #REC2022-0307
505.239.3880 tpetrino2000@yahoo.com www.excelrealtypros.com
2601 Wyoming Blvd NE Suite 105 Albuquerque, NM 87112
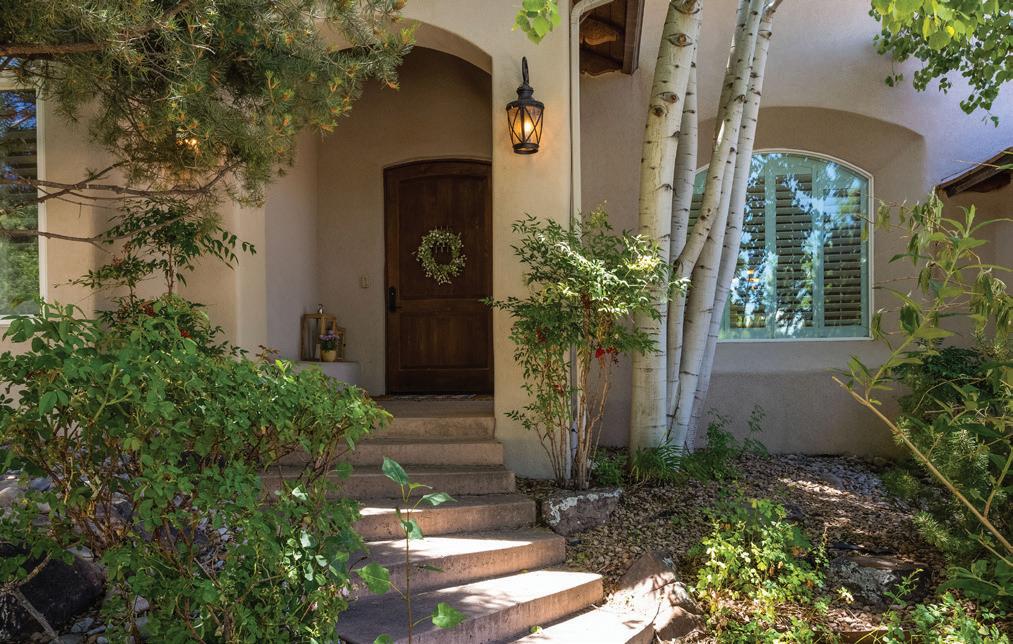
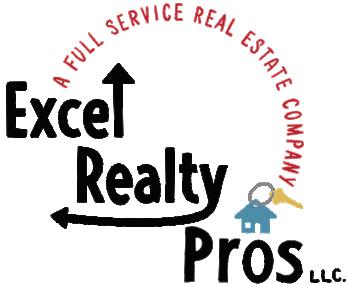







3 BEDS • 2.5 BATHS • 2,064 SQFT • $414,900 Welcome to this brand new home, 3 Bedrooms 2.5 bath, 2 story, enjoy this contemporary style Home with an open space concept. come and see for yourself this beautiful Home. Home comes with all appliances included. Seller is working on completing all final details to finish the home.

LEO MARTINEZ
REALTOR® | E-Pro, CRS
505.850.6202 leo441@msn.com martinezrealtyllc.com


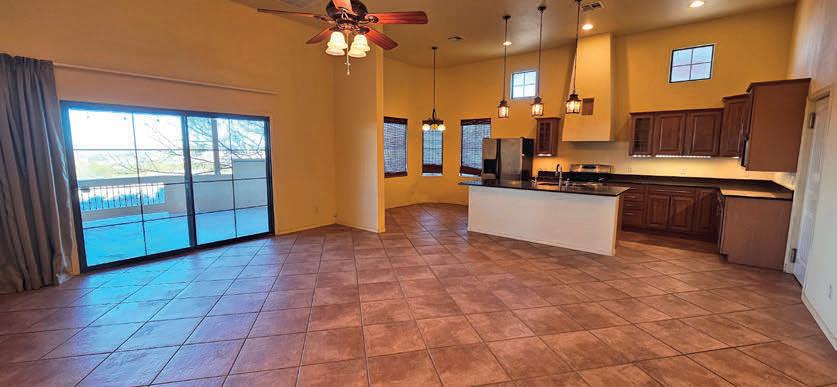
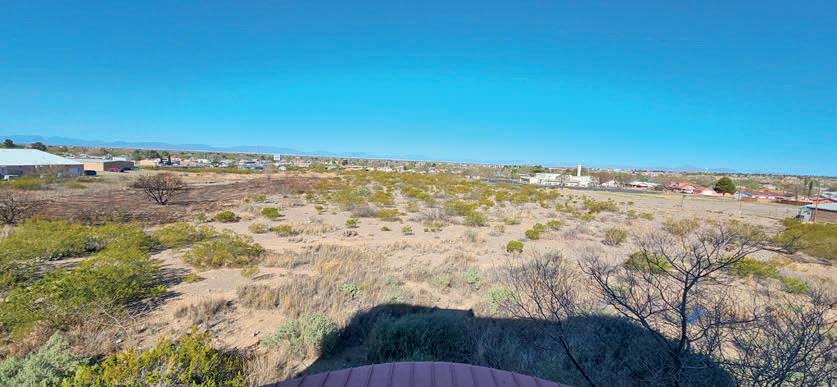
This remodel sparks a unique look: 4 bedrooms, 2 baths with new kitchen & bath cabinets and custom created counters. Appliances with special capabilities & several attractive double ceiling fans. All new flooring & paint inside & out and new upgraded light fixtures. A relaxing mediation garden & spacious attached storage work shop. This is a must see home. 600 ADAMS AVENUE
NM 88310

2155 PINEHURST COURT ALAMOGORDO, NM 88310
This elegant 3,779 sq ft home has 4-bedrooms, 3.5-baths & features 2 living quarters. The open downstairs includes tile floors, 12’ ceilings, granite countertops, and a covered patio off the living room. The spacious master suite has a private patio, custom bath, and walk-in closet. Upstairs offers 3 bedrooms, 2 baths, east & west balconies with great views, a huge main room with its own kitchen and a library/study.




SANDIA PARK, NM 87047



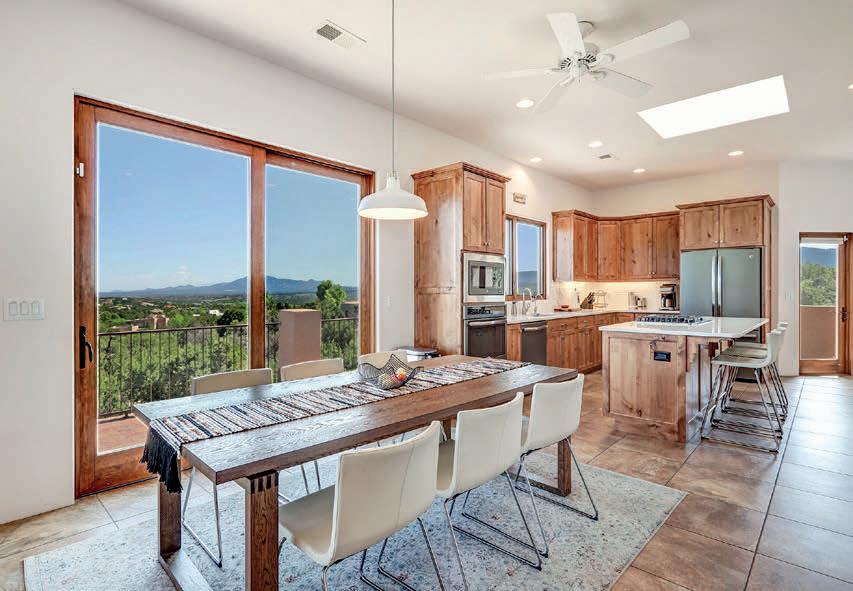
This home is beautiful, spacious and peaceful! It boasts massive views and is in wonderful condition with many upgrades and finer touches. There is a double sided fireplace (entry and living room) with grand natural stone going up to the cathedral ceilings. High ceilings throughout the rest of the house and plenty of windows to take in the views and natural light. The open floor plan is very pleasing! Quartz countertops, oversized tiles, walk-in pantry, breakfast nook, wet bar with wine cooler, gorgeous primary bath with jetted tub and separate walk-in shower and so much more. The wrap-around deck faces west and northwest, delivering views of the Sandia mountains and all the way up to Santa Fe and the Sangre de Cristo mountains. There are solid wood finishes and doors throughout, a newer water purification system and 2 car and RV garages. Downstairs is almost its own apartment and has entrances as well. This home makes you feel that you are in the beautiful New Mexican sky! Call to make an appointment to see it today! You will love it. Buyer Incentive - Call Listing Broker for information.


Special properties are transformed by their special places. Located in the East side’s Historic Review District, 3881 Old Santa Santa Fe Trail has its residential roots going back to 1947 when neighboring properties were few and the nearby southerly city boundary was rarely infringed upon. As one drives up the driveway to this historic residence, the story unfolds and one embraces the Gateway Foothills of Sun & Moon mountains, the saddle connecting the two, and the morning sunrise welcoming yet another beautiful Santa Fe day. Comprising a rectangular, landscaped two acre parcel, the improvements include a Main House (relatively untouched) as well as a fully renovated detached Casita with an upgraded salt water outdoor pool that brings signature grace and oasis sentiments to the entire setting. Simply stated, the grounds are magical, rare and showered in the daily sunlit beauty and quiet of the immediate mountains. Hiking trails are adjacent too! The Main House (approx 2753 sq ft) contains 2 bedrooms and 3 bathrooms and it awaits tomorrow’s new owner to engage in new renovation vision to complete this property’s development promise. For those who enjoy historic accents, know that the interior walls include Pentile bricks, and that revered architect Bill Lumpkins is said to have designed additions to the Main House. It is quite possible that this residence has yet to fully reveal its history! Come and see this special, iconic place. There is NO other like it. Please know that this property has linkage to the rich and formidable legacy left by Gifford Phillips and his wife, Joann Kocher Phillips, who owned 3881 Old Santa Fe Trail from 1973-2007. A detailed storyline of their committed cultural endeavors throughout the United States is included in the associated documents for your review. Provenance indeed! Offered at: $1,850,000
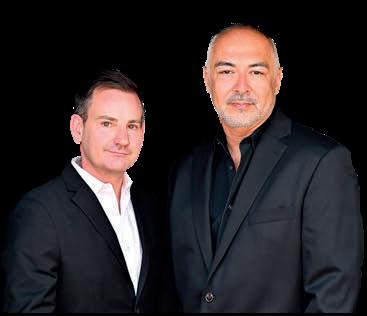

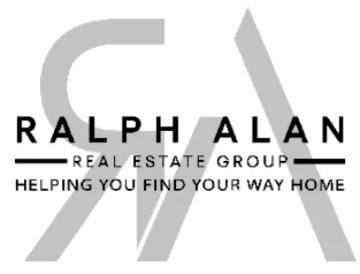

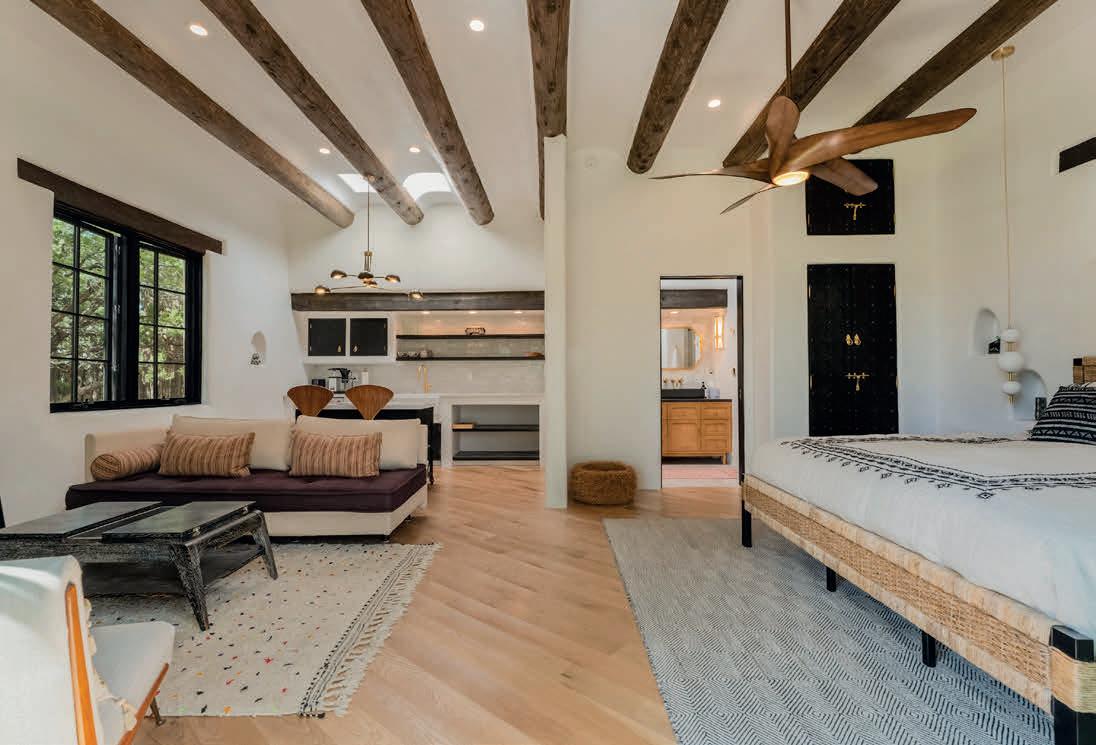

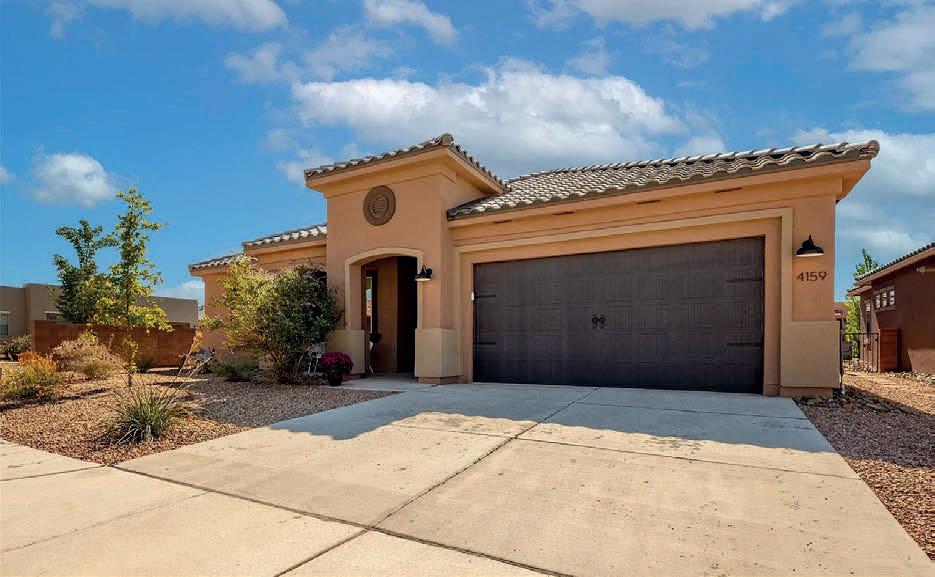
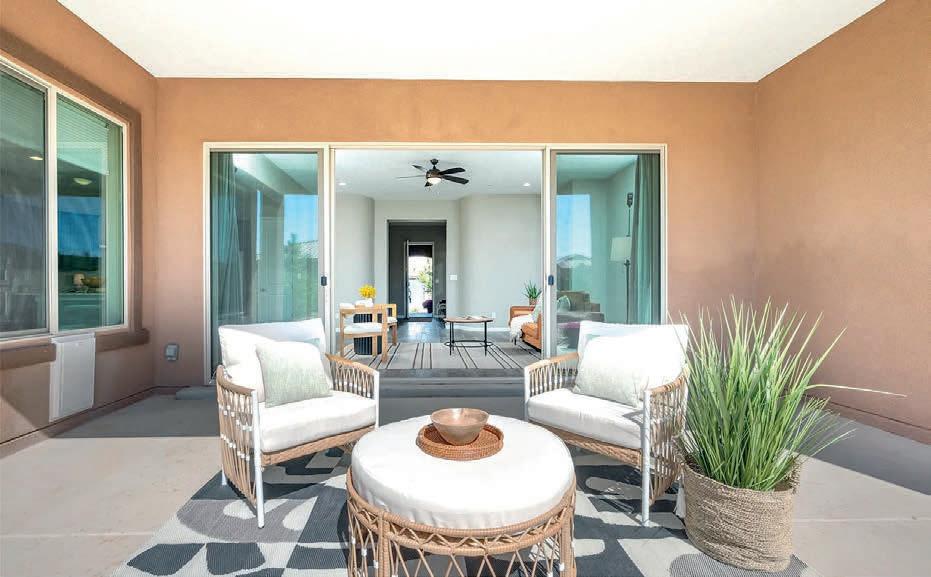

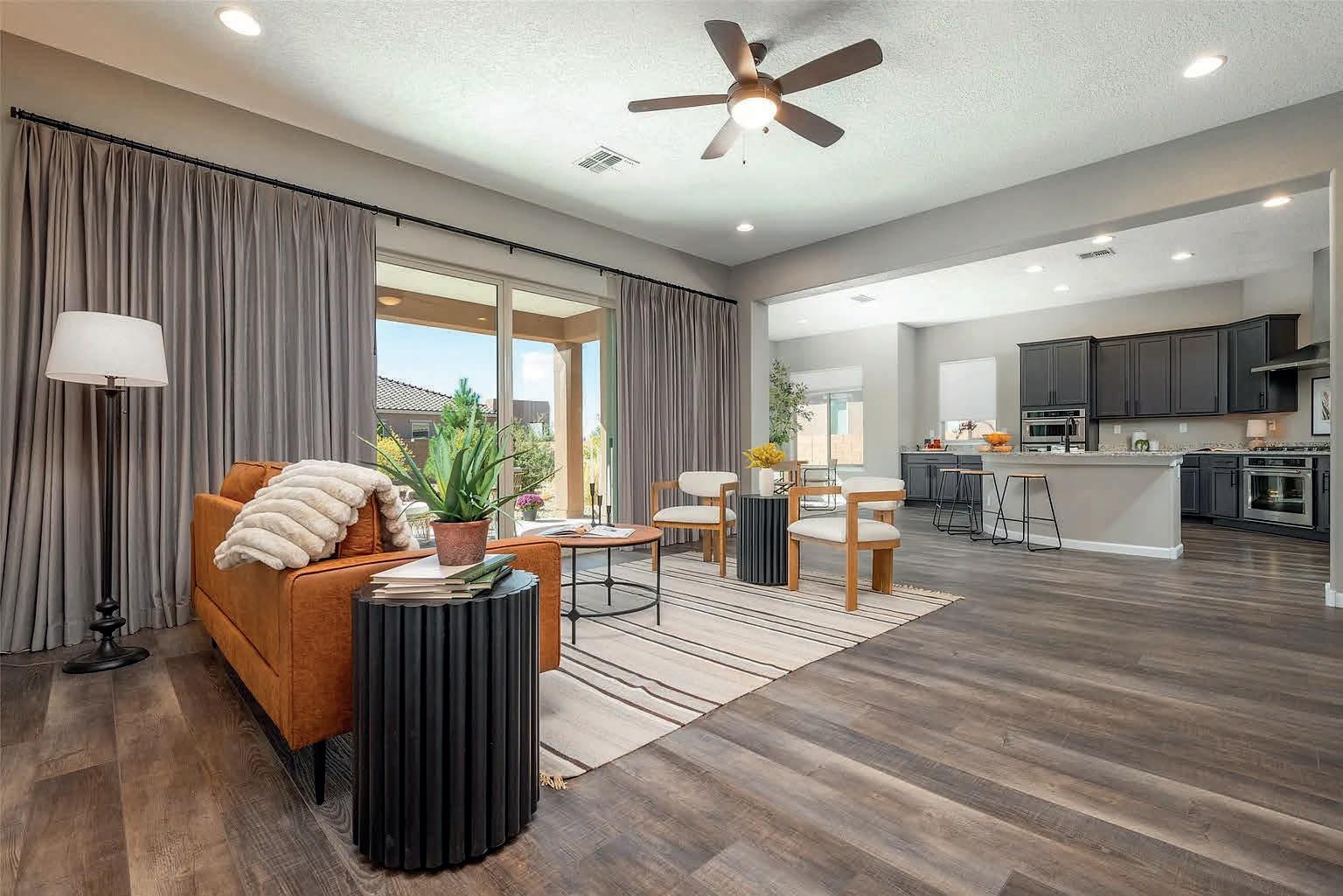
3 BEDS | 2 BATHS | 2,017 SQ FT | OFFERED AT $700,000
robert.delano@cbmp.com 4159 ARBOLES BONITOS, SANTA FE, NM 87507

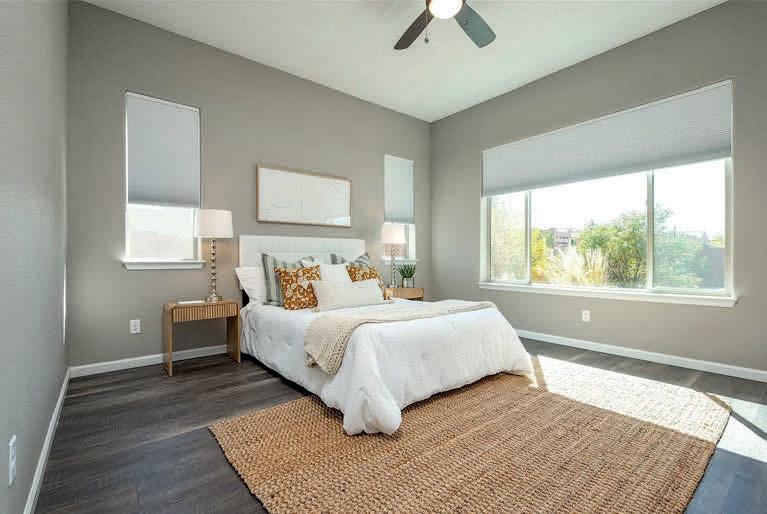
Welcome to this meticulously maintained nearly new Estancia De Las Soleras gem! This oversized premium corner lot offers privacy with established professional installed easy-care landscaping with drip irrigation. Enter through the covered front portal into thoughtfully designed open concept living, dining and kitchen with 10 ft ceilings and large light filled windows. The chef’s kitchen is a standout, equipped with upgraded KitchenAid appliances including dual convection ovens and 5 burner cook top! Granite countertops, a large pantry and built in serving bar with storage add to the ease of entertaining. 16-foot center double sliding glass doors from the living room to the South facing back covered portal give this home great light and flow. Armstrong Luxury Vinyl Tile throughout the home provides a contemporary and easy to maintain durable finish. No carpet! This thoughtfully designed floor plan offers great separation of the guest bedrooms and primary suite with a large walk-in closet, stand-alone glass enclosed shower and deep soaking tub. The oversized 2-car garage has additional storage, offering plenty of room for all your tools and garden supplies plus a 220V electric car charger. Las Soleras has over 5 miles of paved walking and biking trails and is conveniently located just minutes from shopping, dining and entertainment. This desirable community offers easy access to both I-25 and Hwy 599 for a seamless commute to Albuquerque and Los Alamos. Don’t miss the opportunity to make this exceptional property your new home!

TOP LISTING BROKER 2022, 2023
C: 505.795.8645 | O: 505.988.7285 Sasha.duffy@cbmp.com www.cbmp.com/agents/sasha-duffy

910.508.2078 | O:


Here is a rare opportunity to own a piece of Santa Fe History located on the highlydesirable historic Eastside. The exclusive Manderfield Condominiums consist of only eight units, five of which were originally part of the Manderfield School designed by famed architect, John Gaw Meem, and originally constructed in 1927. This unit is one of those five which underwent a complete renovation and historic restoration by Prull and Associates in 2016, who were subsequently awarded the 2018 Historic Preservation Award. Unlike many historical properties on the Eastside, this unit is bright, airy, and contemporary. It’s soaring eleven foot ceilings, pristine plaster walls, and immense windows bathe the space in natural light and enhance the sense of serenity and spaciousness. The kitchen, and open living and dining room areas, look out onto the unit’s ample front patio, perfect for entertaining friends, dining al fresco, or for enjoying your morning cup of coffee while taking in breathtaking mountain views. With two en-suite bedrooms, a third bathroom, an abundance of closet space, and a two-car garage, you will never want for extra room. A short leisurely walk from your door will take you right to the heart of Canyon Road, where you can experience worldclass dining, shopping, and art galleries. Equally accessible is Patrick Smith Park, the Santa Fe River Trail, and the Water History Park and Museum. Only a short-drive away are the Dale Ball Trails, the Randall Davey Audubon Center, Upaya Zen Center, and all downtown attractions and amenities. With all that living in the Manderfield has to offer, these coveted units seldom become available; don’t miss this chance to make this your next home, or home away from home.

Kathleen Killoy ASSOCIATE BROKER
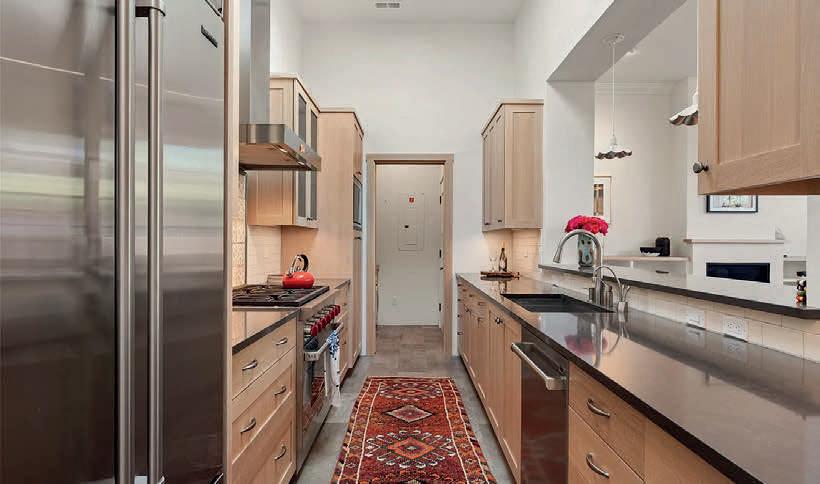

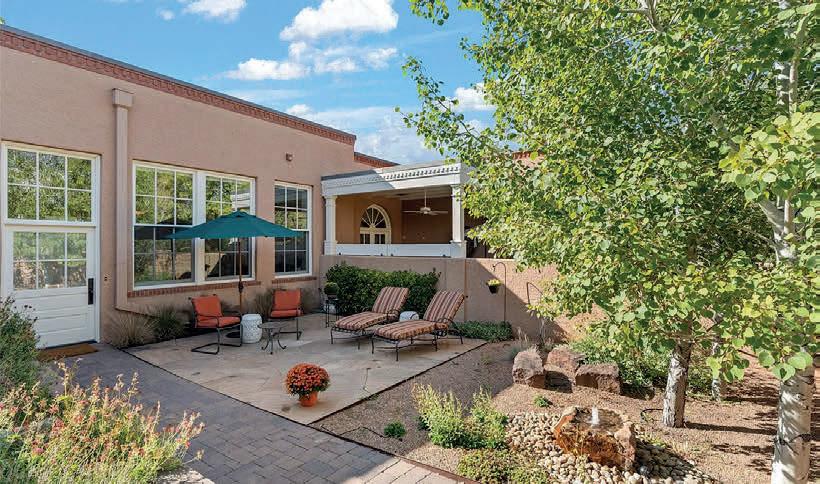

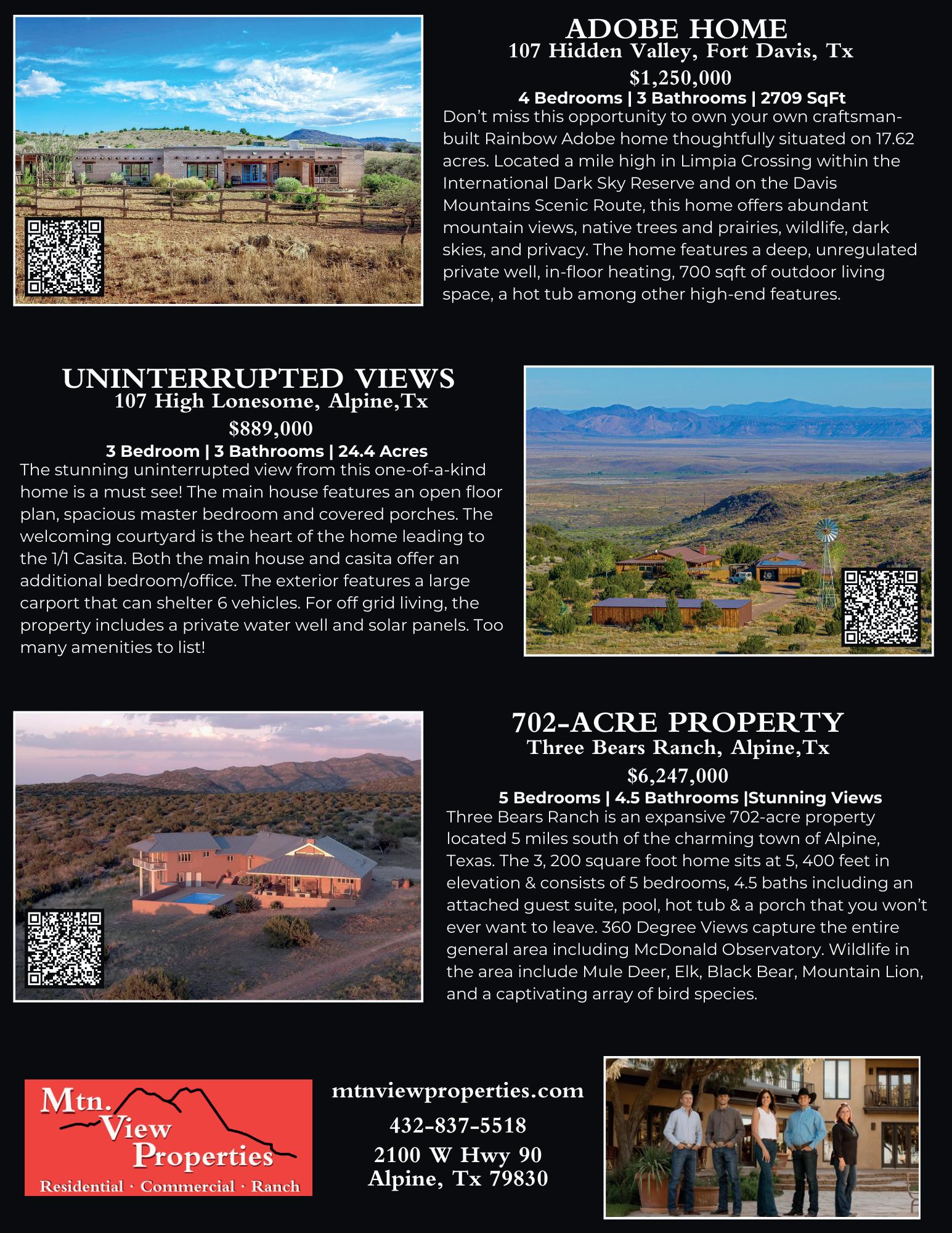

12001 PEACH DRIVE, PAMPA, TX 79065 4 BEDS | 4 BATHS | 6,141 SQ FT | $825,000
Stunning 15-acre Estate with Luxurious 4-bedroom Home and Expansive Shop! Discover your dream retreat on this breathtaking 15-acre property featuring a meticulously maintained 4 bedroom, 4 bathroom home with exceptional amenities. This spacious residence offers two inviting living areas, perfect for both relaxing and entertaining. The isolated master suite is a true sanctuary, featuring his and her bathrooms for added privacy and convenience. The finished basement adds additional living space & versatility to the home. You will appreciate the 3-car attached garage & of course the impressive 2,916 sq ft shop, complete with 4 garage doors, providing ample room for projects & storage.

CASSIE CAMBERN
806.204.0935 cassie.cambern@gmail.com www.panhandleplainsrealty.com







FAITH VANCE | 3RD BASE REALTY GROUP, LLC
REALTOR® | 602.882.6045 | faith@3rdbasehometeam.com
$270,000 | Located at 3516 N Pepper Grass Way in Buckeye, Arizona 85396, this acreplus custom home lot offers a prime opportunity to build your dream home in the tranquil master-planned neighborhood of Verrado. Situated in a cul-de-sac location, this spacious lot provides endless possibilities for customization and design.


LUNDQUIST
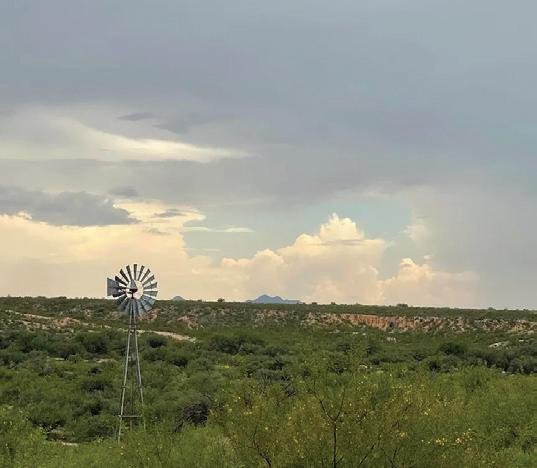
| 520.245.2288 | adam@swurban.com
$99,500 | Serene high desert living at its best. This property is for the discerning buyer seeking a quieter, simpler lifestyle, surrounded by grasslands, mountain ranges, state land, conservation areas and wilderness. Off the beaten path down well-maintained dirt ranch roads, through two gated entries. Underground electric and fiber allow you to be on the grid but with an off the grid feel.


WENDY MILLER | HOMESMART

REALTOR® | 480.254.4574 | wendytmilleraz@gmail.com
$259,000 | Prime opportunity in Tonto Verde Country Club: 17,646 sq ft cleared lot with golf course views, water, and electric. Enjoy pickleball, dining, golf, pool, and serene surroundings. Ready for your dream home!



$259,000 | Would you like to bring your belongings and move in? With no touch up or repairs required? Take a look at this immaculately kept mfg home at the lake. Inviting entry that opens to a spacious living room, formal dining area, large kitchen that offers lots of counter space and plenty of storage with the cabinet filled walls and another eating area!

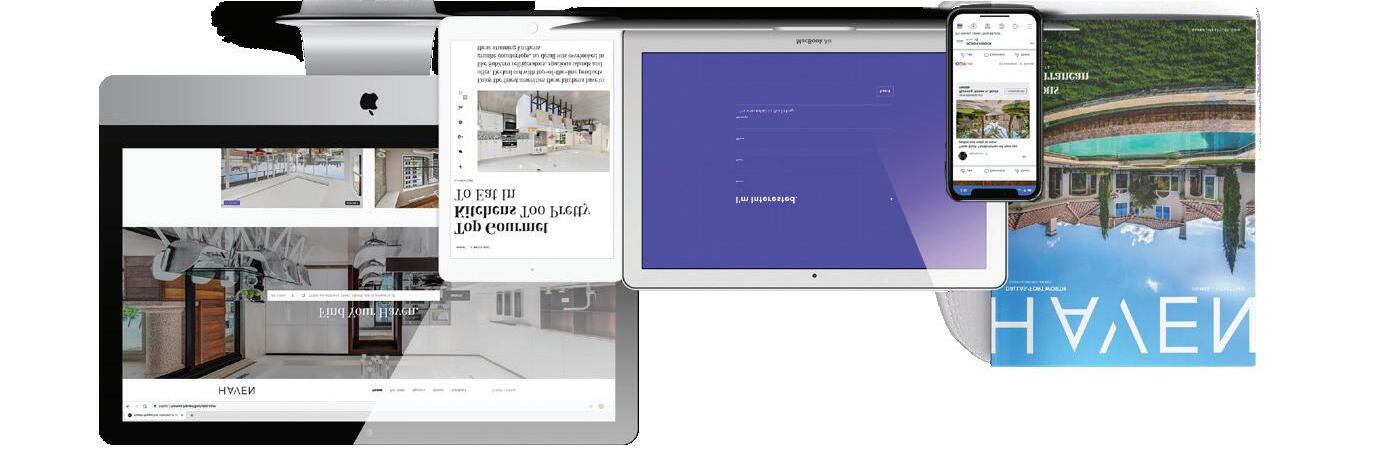
We offer realtors and brokers the tools and necessary insights to communicate the character of the homes and communities they represent in aesthetically compelling formats to the most relevant audiences. We use advanced targeting via social media marketing, search engine marketing and print mediums to optimize content delivery to readers who want to engage on the devices where they spend most of their time.




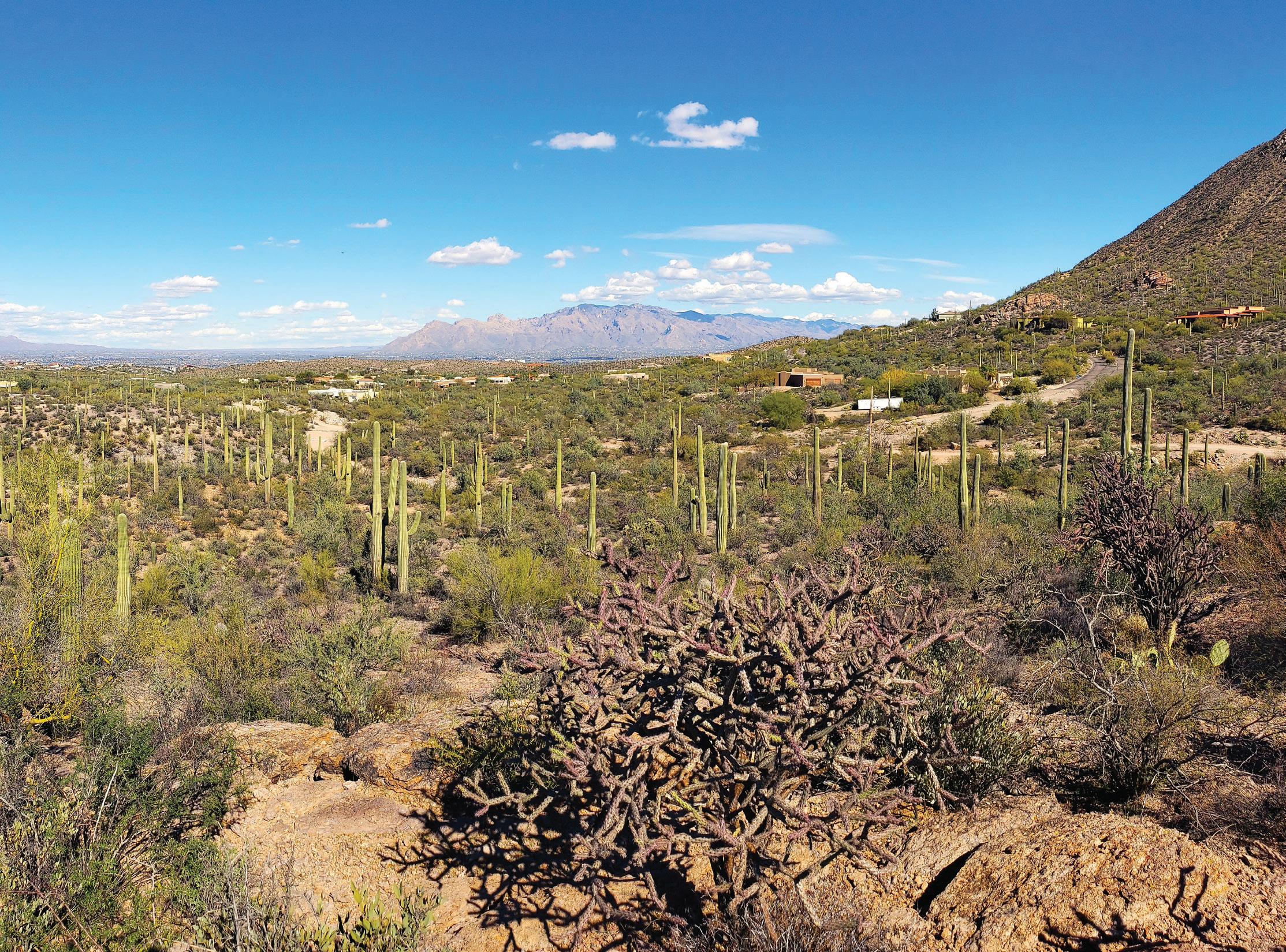




223 W COOPER RIDGE, YOUNG, AZ 85554
10 ACRES | $478,000
READY FOR VIEWS? Quiet and Private, You’ll have views of forest and Valley below. Build your dream home, Septic and private well with Solar/electric pump. Second well on opposite end of lot. Multiple options, Sell split lot, add barn or guest house. Lots of room for Custom plans and views on every part. Your chance for a beautiful opportunity in a small town, Large house pad ready to start build or park a couple of RV;s. Pump/storage bldg. Three sides fenced. Forest land starts right behind the house pad area. The level dirt area is the prepped house pad. Ready for build.






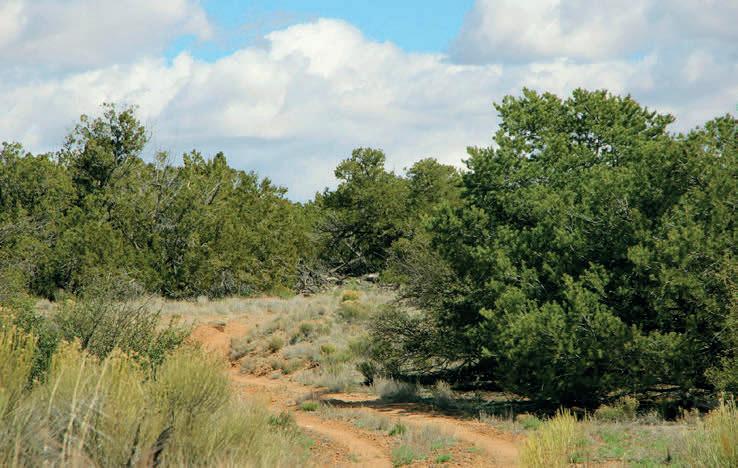
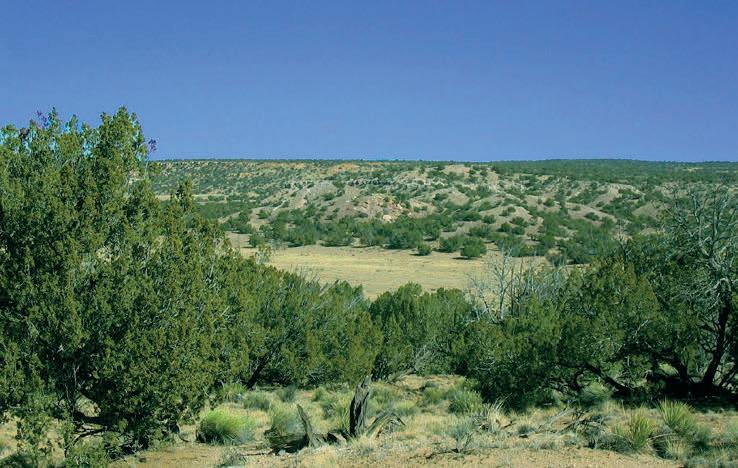
$29,800 | 36 ACRES
Sierra Highlands Ranch is a majestic wilderness in northern Arizona set amid lush stands of pinon pine and juniper woodlands and broad grassy valleys atop the little Colorado Plateau at a cool clear 6,200 elevation. Once the home of the ancient Anasazi, today it is home to free roaming herds of elk, antelope and mule deer and the fortunate few who are claiming their spacious 37 acre off grid homestead there. Owners can choose from an outstanding variety of terrains and landscapes ranging from heavily wooded throughout, to blends of treed and meadowland to all open pastureland. Many tracts have been contour surveyed to include rugged sandstone ridges with dramatic overlooks of the wilderness below. Every property has uninterrupted long range views of the surrounding wilderness through clear mountain air free of pollution. An exceptional climate is one of the best reasons to own a tract of Sierra Highlands Ranch. Outdoor work is rarely curtailed do to the weather. The winters here are mild, typically producing less than 18 of snow most of which falls at a rate of two to three inches per storm and melts into the soil with a day or two. The average high temperature in the coldest month of January is 50 degrees. Summer temperatures are mild with daytime highs averaging in the upper 80’s. Private wells are allowed. The land has a secure groundwater supply from its positioning over two defined aquifers, the massive Coconino Sandstone Aquifer and the
overlying Bidahochi aquifer. In addition, a free access well is available to ranch owners 24/7 for water hauling. The land surface is blanketed with a fine tillable sandy loam soil, ideal for the raising of vegetables and fruit trees. Apples, cherries plumbs, pears and a host of garden vegetables thrive in this soil. This is a secluded location and best suited for people seeking large acreage ownership well away from neighboring owners and who place a premium on the freedom to use and work their land in a wilderness setting. free of urban noise and pollution. All corner markers have been set by registered surveyors and the recorded map with all property dimensions is provided to the new owners. The maintained road access to the property is built entirely along title insured easements recorded with the county recorders office. The residential, recreational and agricultural zoning allows livestock, RVing and camping use at owners discretion. Prices start at $29,800, with $2,980 down and payments of $257. Monthly payments are account serviced by Pioneer Title, Inc., one of the nations largest title companies. Call First United Realty at 800.966.6690 for a free photo brochure including landscape photos, topographical map, monthly weather chart, and info on nearby lakes and historic town. First United Realty is Arizona’s largest provider of private land and has a wide selection of terrains and wilderness landscapes to select from statewide.

602.510.2948
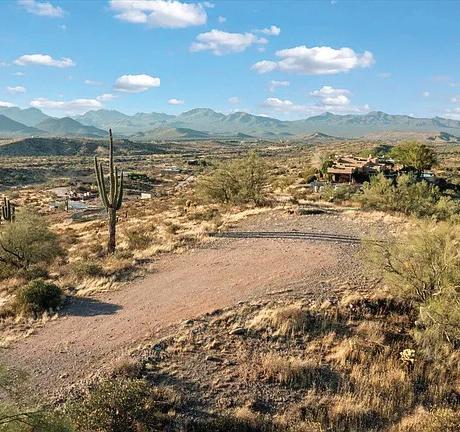
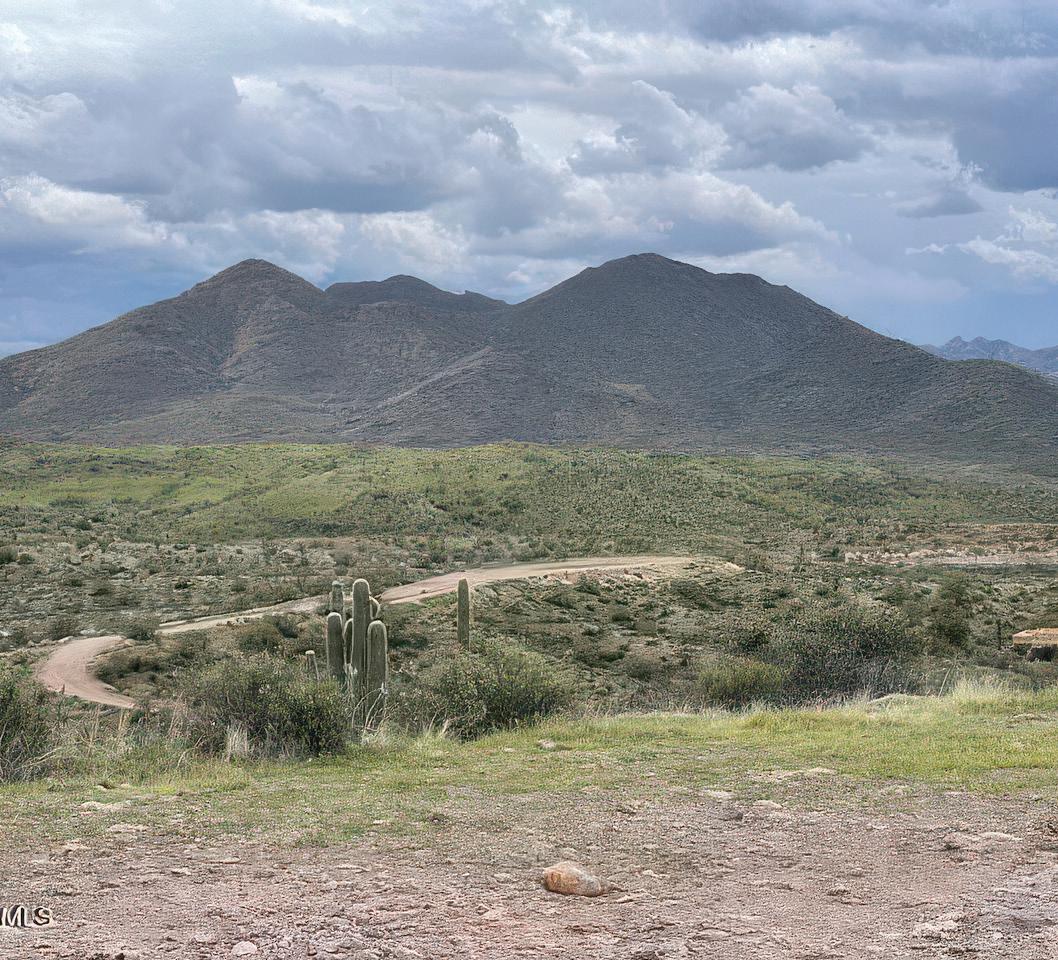


11.01 ACRES / $448,000
Build your Dream. 360 Degree views with plenty of room for everything else too! The privacy you have always dreamed of just 10 minutes away from the necessities, and the convenience of a neighborhood with friends and neighbors. Move to a lifestyle instead of a house. 10.87 acres with a paved driveway and power terminal at the top of the lot waiting for you to develop your own Oasis! Lots of room for Horses, Cars and ATV’s. One of the best view lots in Goldfield Ranch and only 5-10 minutes from a variety of attractions. For boaters, Saguaro Lake is only 10 minutes away. When you invite large groups, We-Ko-Pa is only 5 minutes away with 2 World Class Golf Courses, a Casino, Restaurants and lodging for overflow guests (or your Mother-In-Law). Come and see what this property has to offer.



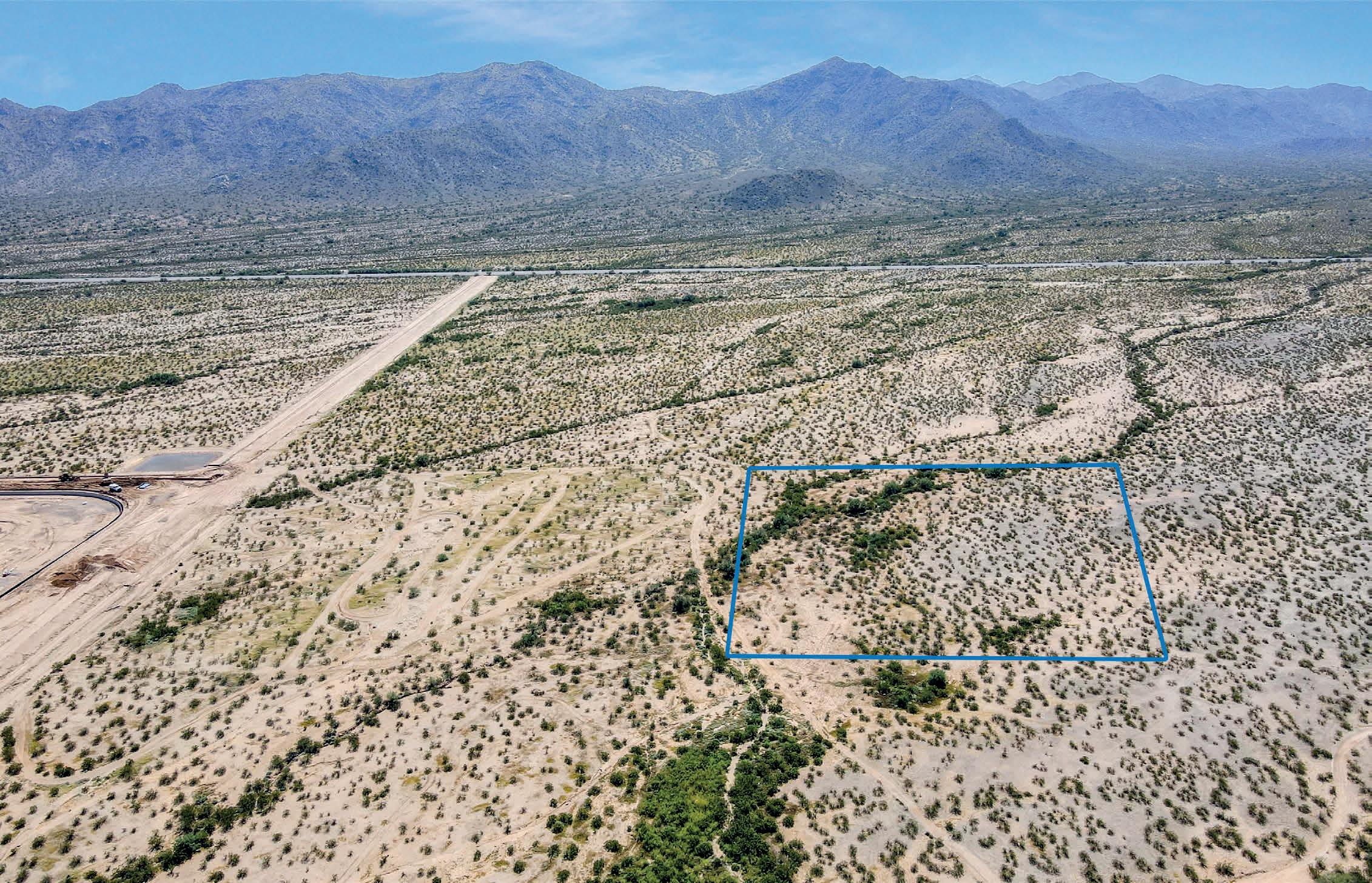
8.61 ACRES
$750,000

Situated between two newly approved subdivisions, Mesquite Mountain Ranch and Rancho Vista, this 8.6 acres is prime for development. City water and sewer is coming to the immediate area. The land is fairly level with no flood zone. Access via Beardsley Road west of 219th Avenue.

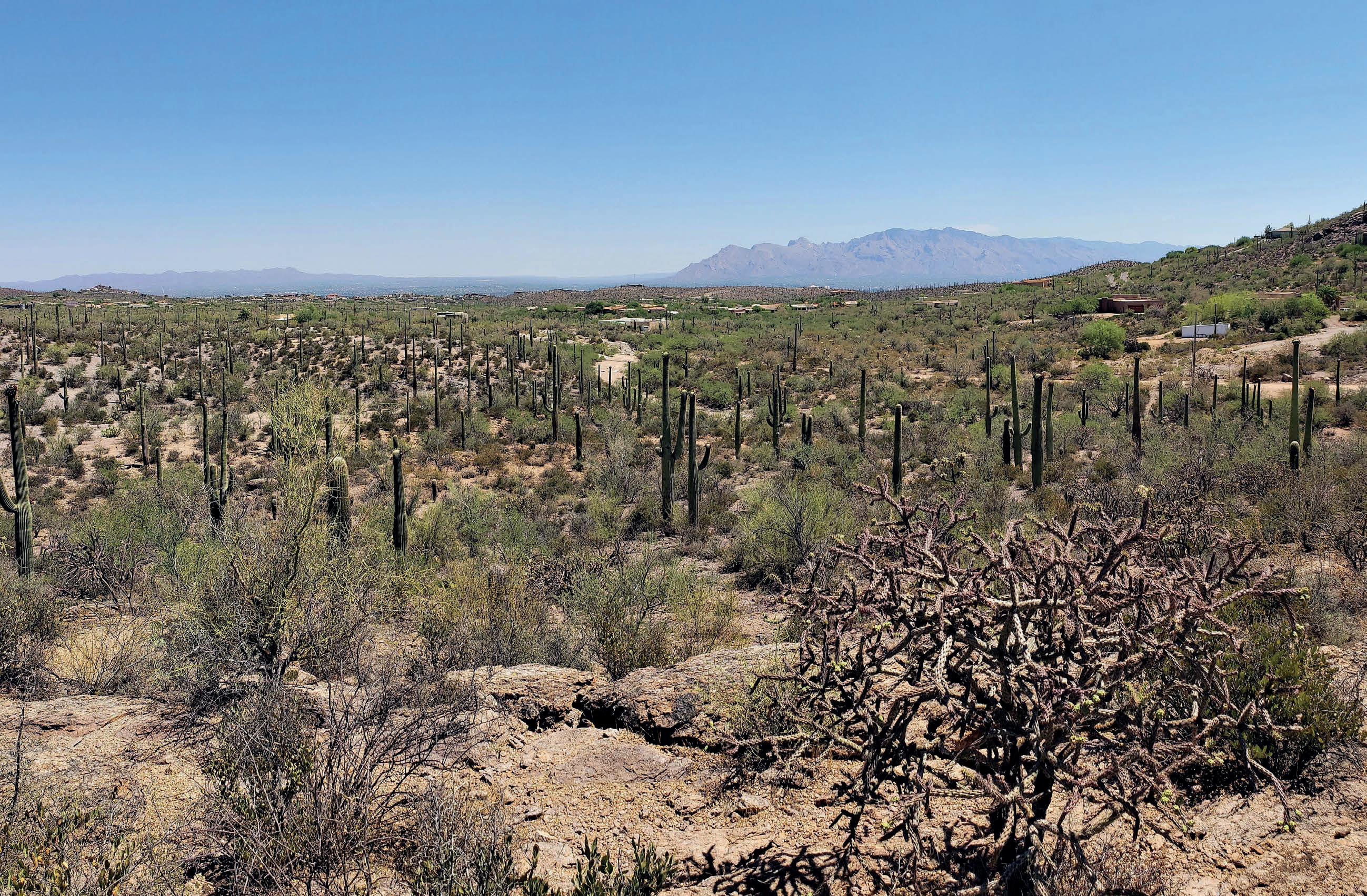
26.6 ACRES | $1,150,000
700BLK N CAMINO DE OESTE ROAD #B & C
TUCSON, AZ 85745
TWO SR zoned parcels containing a combined total of 8 - 3.3 acre minimum size lots. Parcel B: 13.248 acres (4 lots) and C: 13.224 acres (4 lots.) Each parcel is offered at $595,000 with access to Tucson Water or drill your own well, Electric and Telephone lines from Camino De Oeste. These parcels have amazing mountain views both near and far. 4 miles from OLD TUCSON and SONORAN DESERT MUSEUM as well as TUCSON MOUNTAIN PARK.

C: 520.405.5053 | O: 520.877.4940
cdschroeder123@gmail.com www.realtyexecutives.com



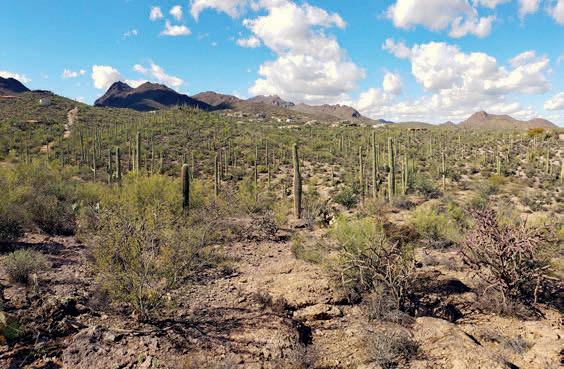




After a successful corporate career in Fortune 100 and high tech start ups, I am now utilizing my expertise in active listening, relationship-building and negotiating for your advantage.
Whether you’re looking for the right time to buy or sell, the perfect price, or the most effective approach, my market and lifestyle savvy are invaluable. Let’s navigate the Arizona real estate market together and achieve your goals with care, expertise, and a personalized touch.









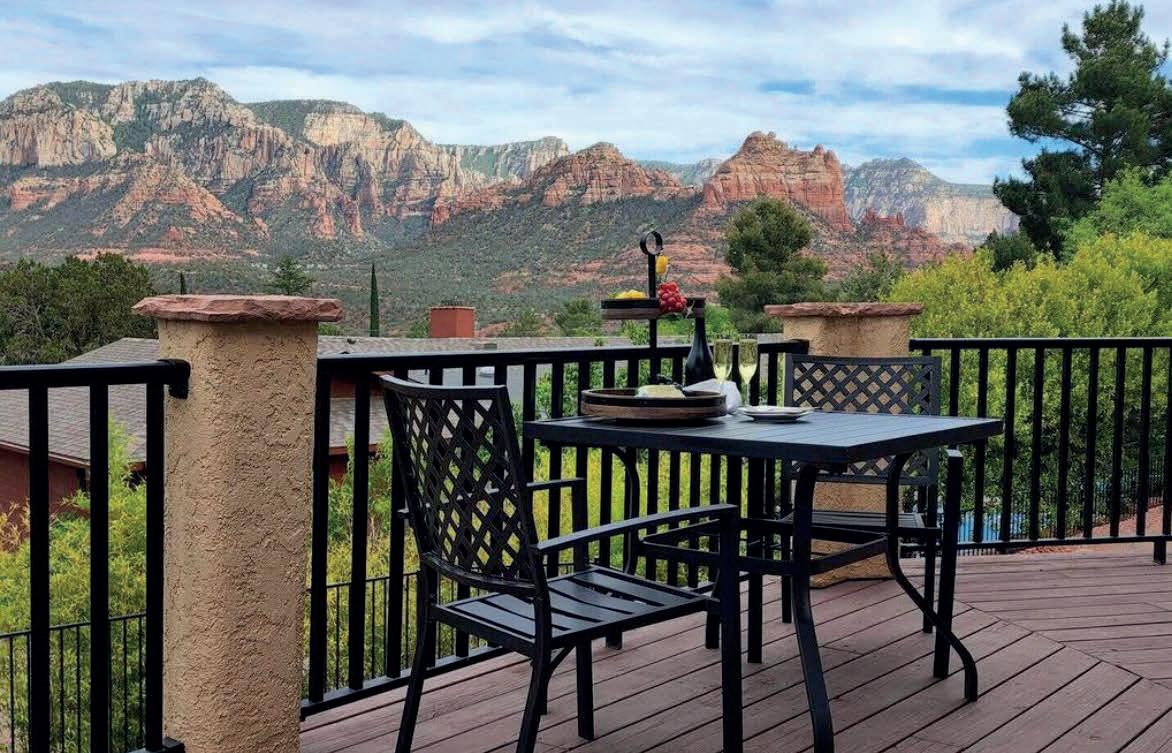



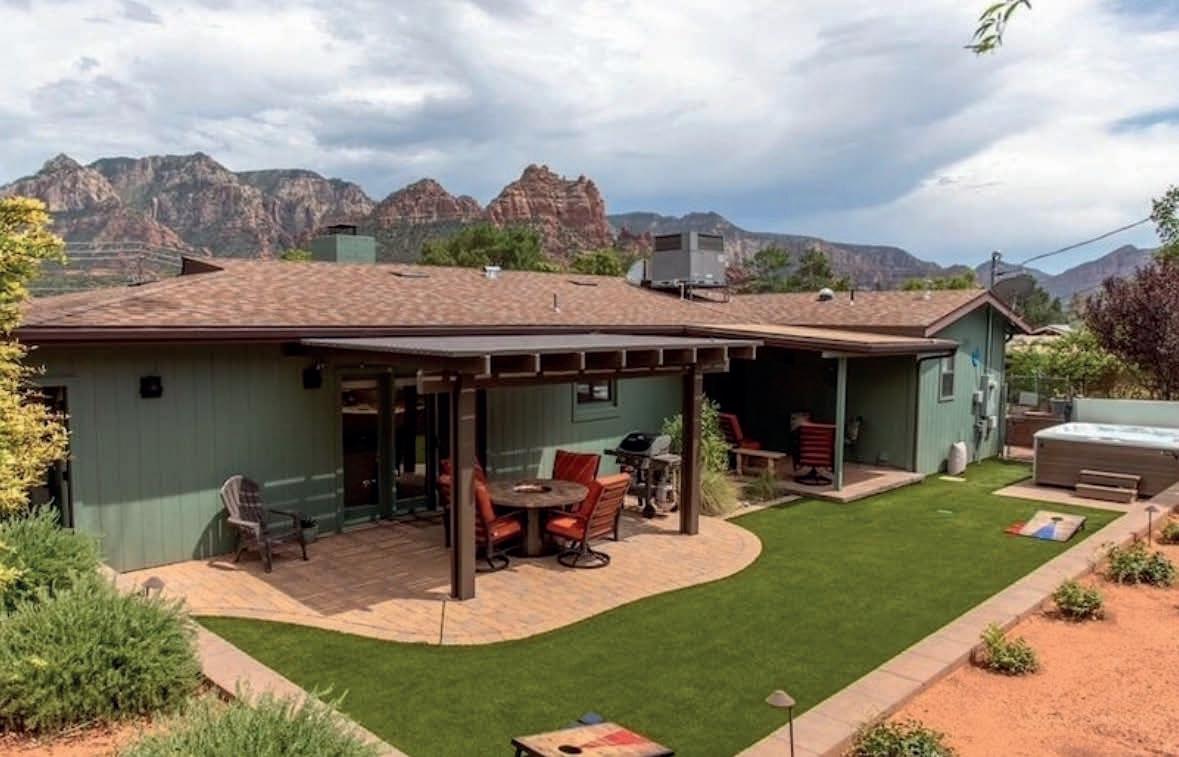

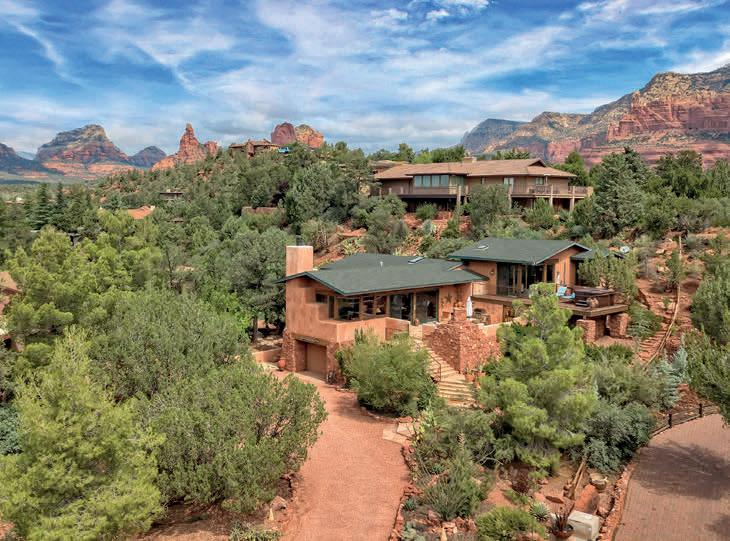







• 22+ year Full Time Realtor in the
• Lived in the Valley of the
• $75,000,000 in sales and counting
• Owned 20 rental properties
• Represented several investor clients in
Portfolios
• Flipped 30 properties
•
•
•
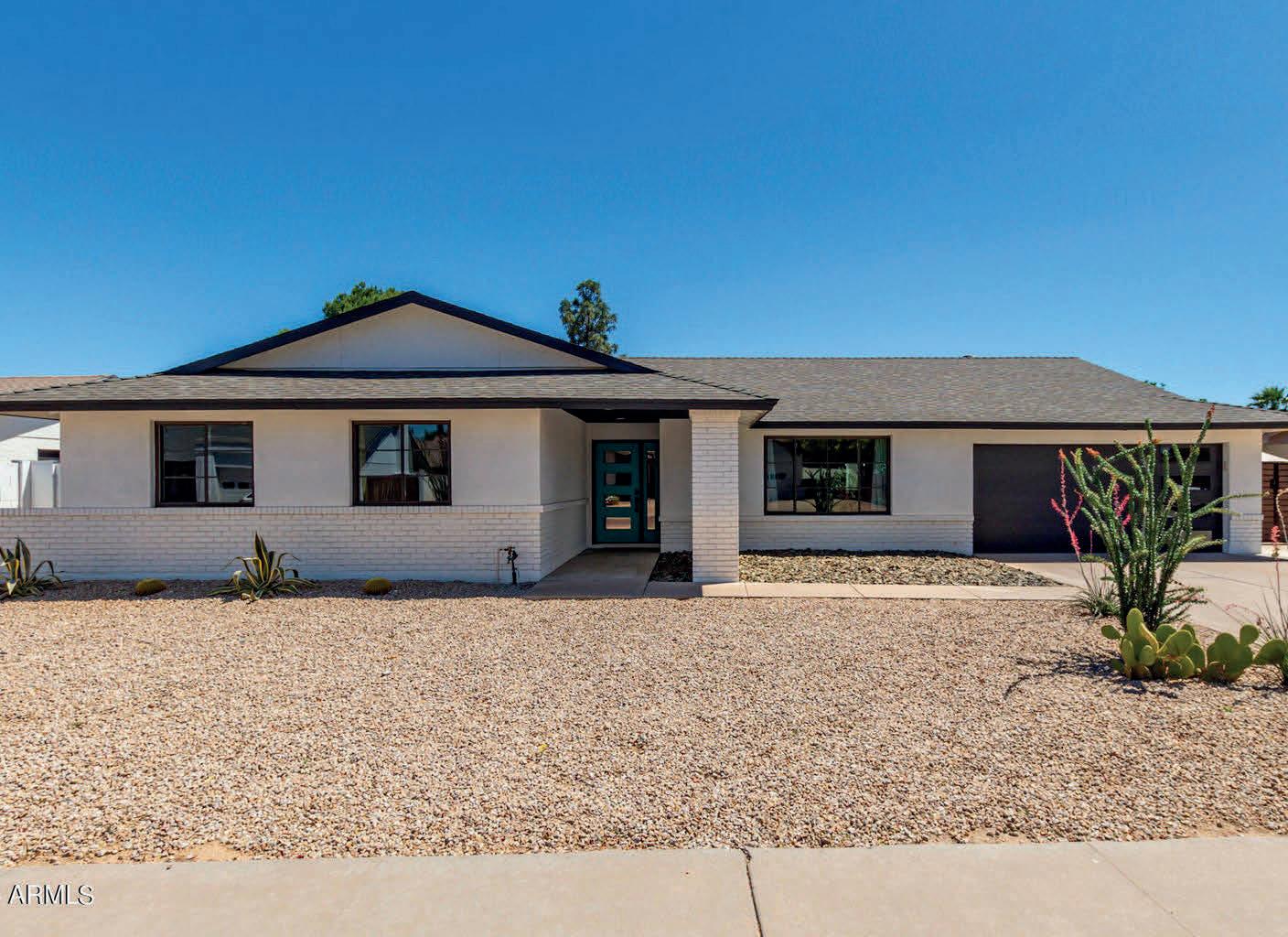

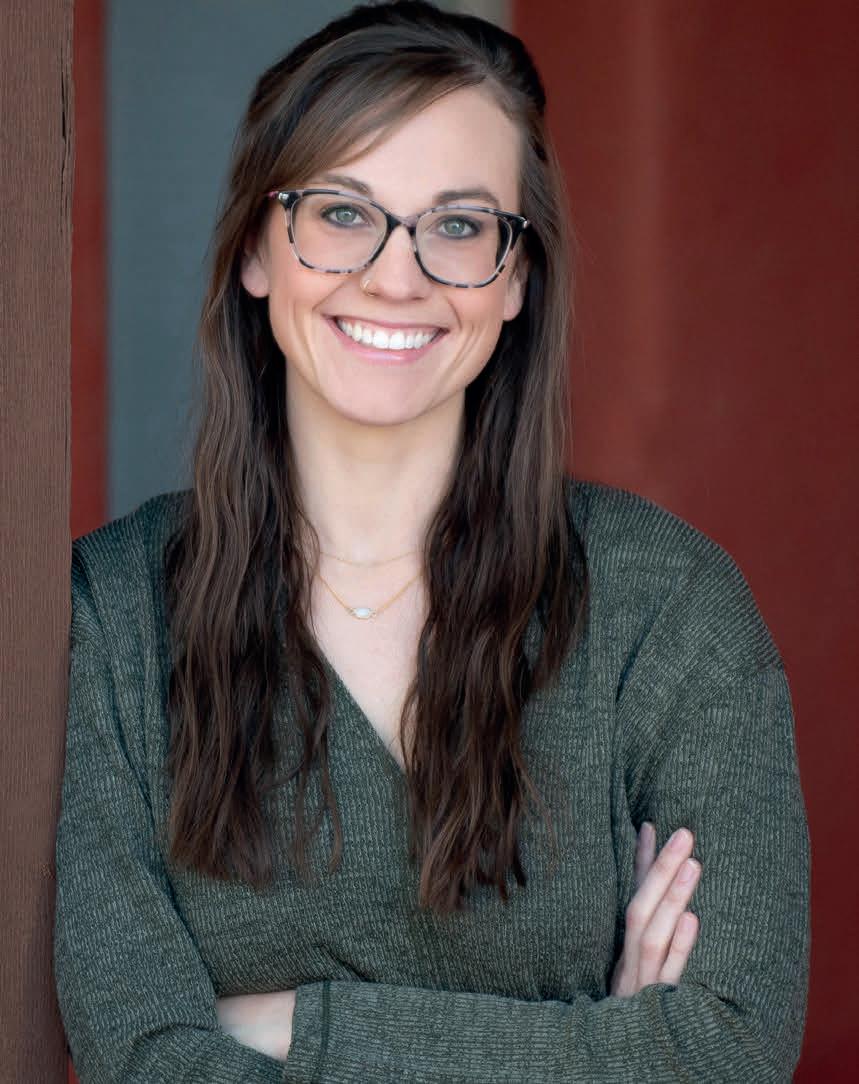
As a seasoned emergency room nurse, I have spent 15 years caring for individuals and families during some of their most vulnerable moments. My experience has cultivated a strong sense of compassion and a deep understanding of the importance of home as a place of comfort and healing. This perspective has fueled my desire to assist others in finding their ideal homes, making the transition from nursing to real estate a natural progression for me.
My ability to work under pressure, adapt to diverse situations, and maintain a positive and empathetic demeanor positions me as a reliable partner for individuals navigating the real estate market.
Krystian is the only agent I will use when buying property in Tucson. She is whip-smart and compassionate, hard-working and a creative problem solver. She genuinely cares about her clients and makes a stressful process easier. I can’t say enough good things about her and how well she does her job. She’s a true professional who was made for this career, and I need more stars to give her. Thank you, Krystian! - Laura & family
“Krystian is amazing. She went out of her way to guide me through the process of finding my home. I am truly so happy to have worked with her.” - Jesseca
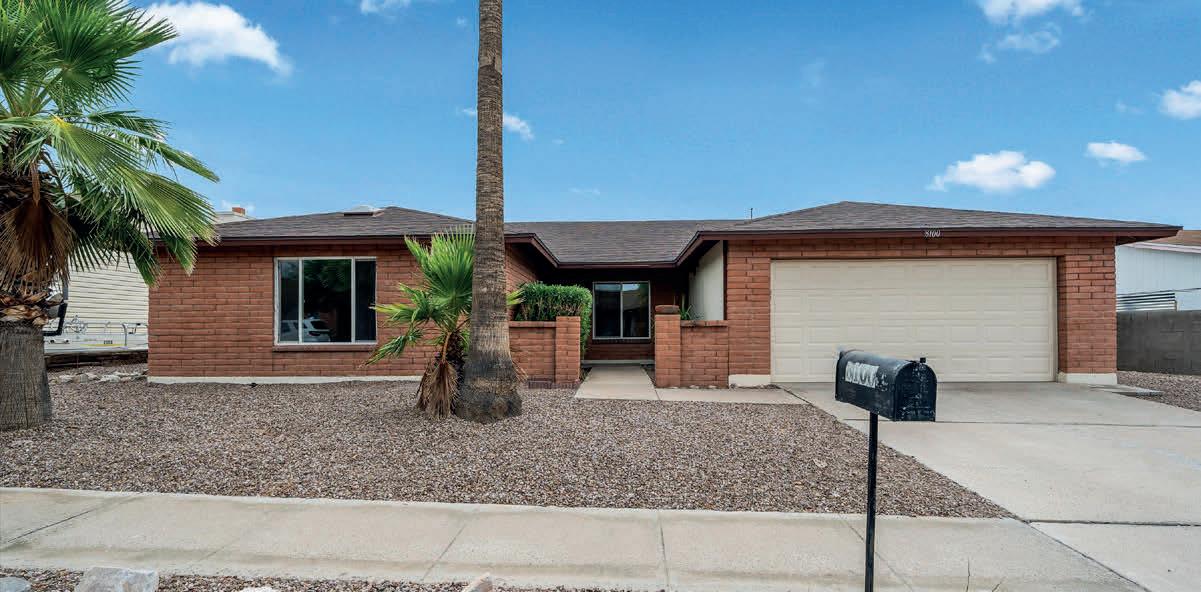

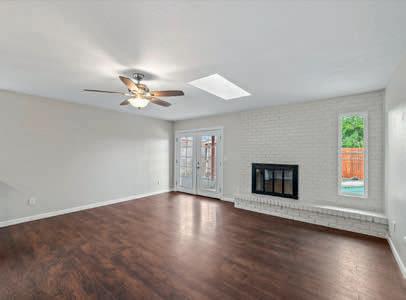

Welcome to this spacious 5 bedrooms, 2 baths home with a 2 car attached garage. This property boasts NO CARPET, making maintenance a breeze. Conveniently located just minutes from highway access. Nestled within a neighborhood with NO HOA! The backyard features a sparkling pool and large storage shed. The lot also offers space for entertaining and enough room for RV parking on the side! Don’t miss out on the opportunity to make this house your home!




The real estate profession is a part of my genetic makeup with my father being one of the first Hispanic Brokers in El Paso. I have 35+ years of experience as a Realtor and hold certification as a Corporate Relocation Specialist. I am bilingual in English and Spanish and I’m ready to help whether you want to sell your home or are interested in buying - anywhere in the United States.



FOR $2,300,000
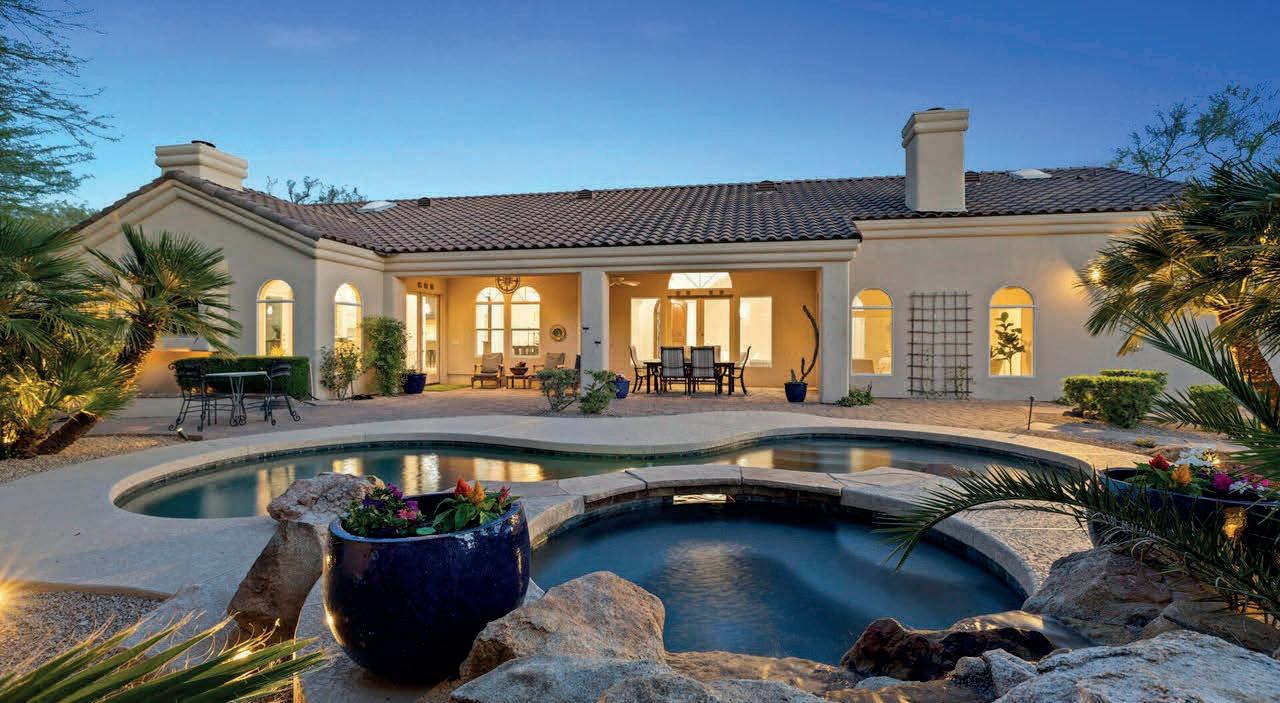
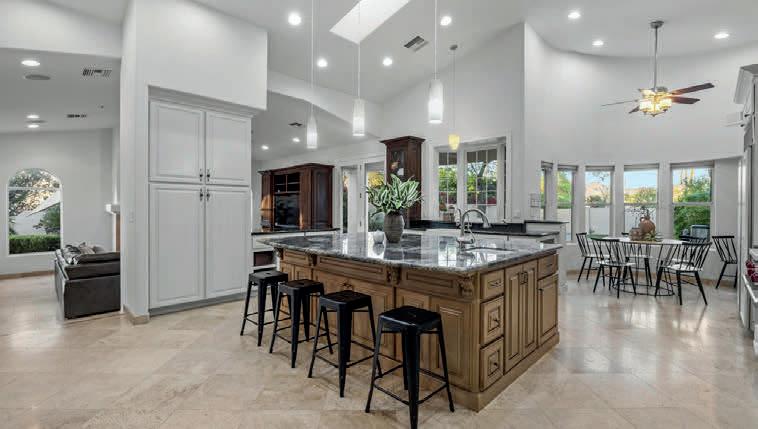

No need to keep searching, this home has it all! This home was meticulously cared for and shows as if it’s almost still new! It has fresh interior paint and carpet throughout the entire home and guest casita. The entire home received a new roof in 2019. As soon as you enter the home, you’ll notice an elegant living room featuring a vaulted ceiling, recessed lighting, and French doors into the back yard and that there are solid core doors and fantastic ceiling heights throughout the home. Making your way into the kitchen, you will find it was updated in 2009 with a large island, vegetable sink, Wolf 6-burner range with griddle and double ovens, Sub Zero refrigerator/freezer and a Wolf built-in microwave. It doesn’t stop there because you also have a warming drawer and custom cabinets to tie it all together. Stepping into the backyard, you will see it was updated in 2005 with a built-in BBQ, expanded patios, a perimeter walking path, beautiful landscape lighting, and a pool shower.



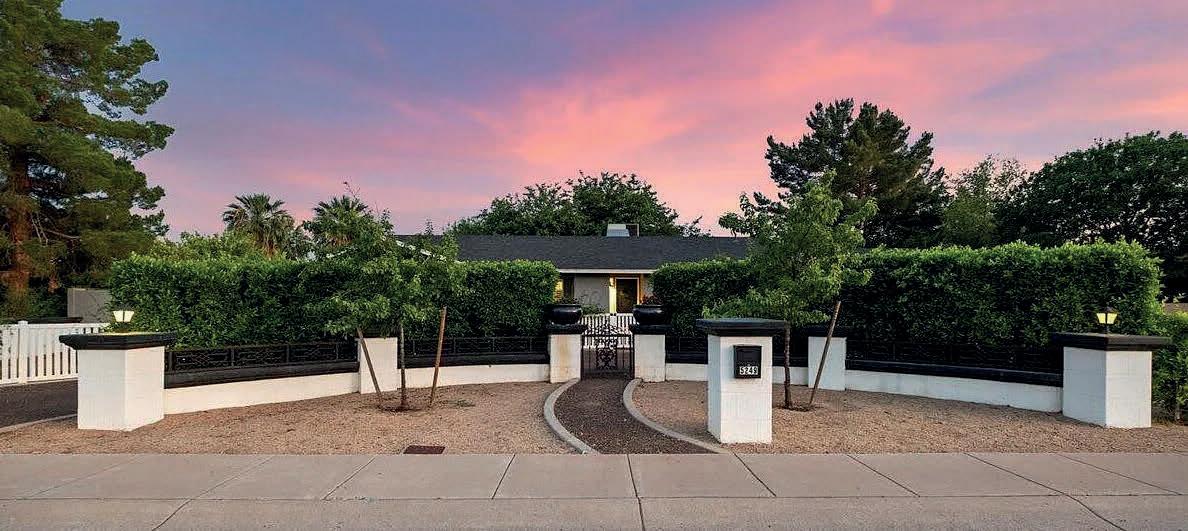
SOLD FOR $1,250,000



Introducing this stunning, fully remodeled single level home located in the highly sought-after 85254 zip code. This exceptional property offers 4 spacious bedrooms and 2 luxurious bathrooms, providing ample space for comfortable living. Situated on a sprawling .8-acre lot, this home boasts breathtaking views and a meticulously landscaped yard, creating a serene and picturesque setting. One of the standout features of this property is its impressive 8-car garage, providing plenty of room for multiple vehicles and additional storage. With its modern updates and high-end finishes, this home offers a perfect blend of style and functionality. The open floor plan seamlessly connects the living areas, allowing for effortless entertaining and everyday living.



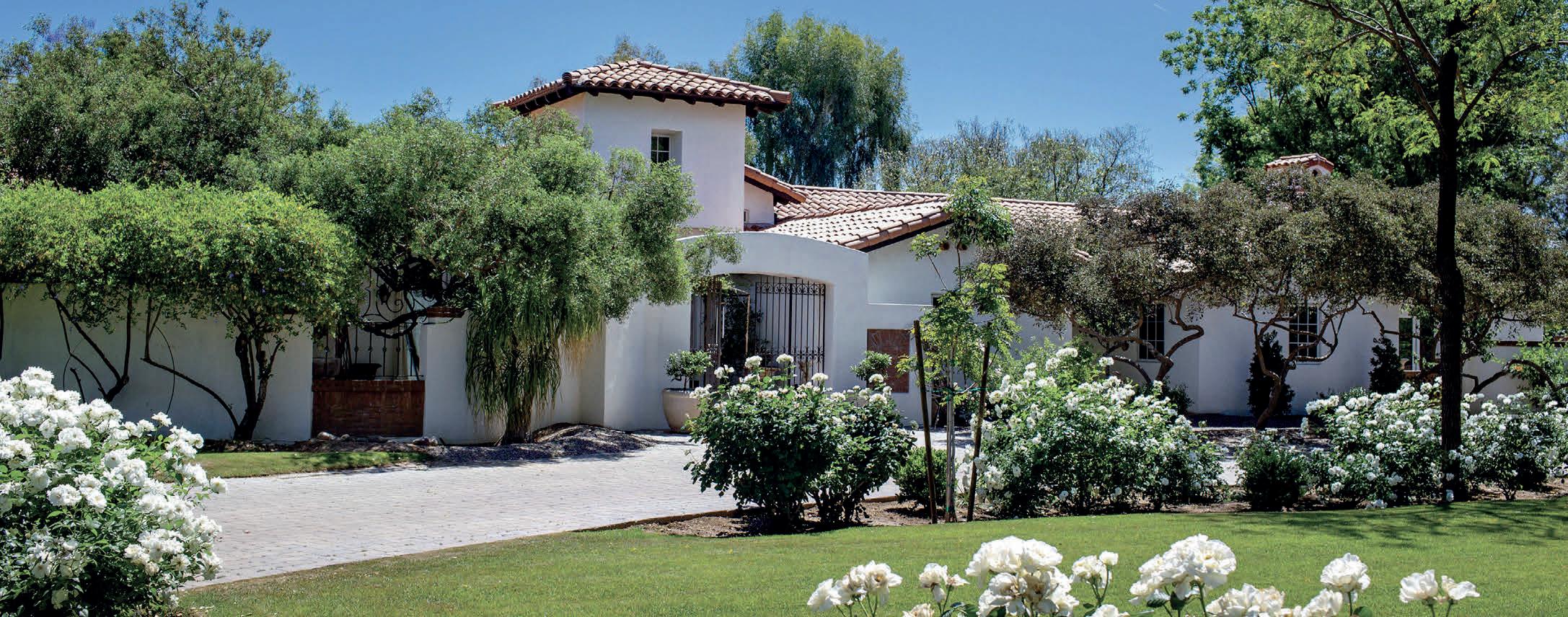


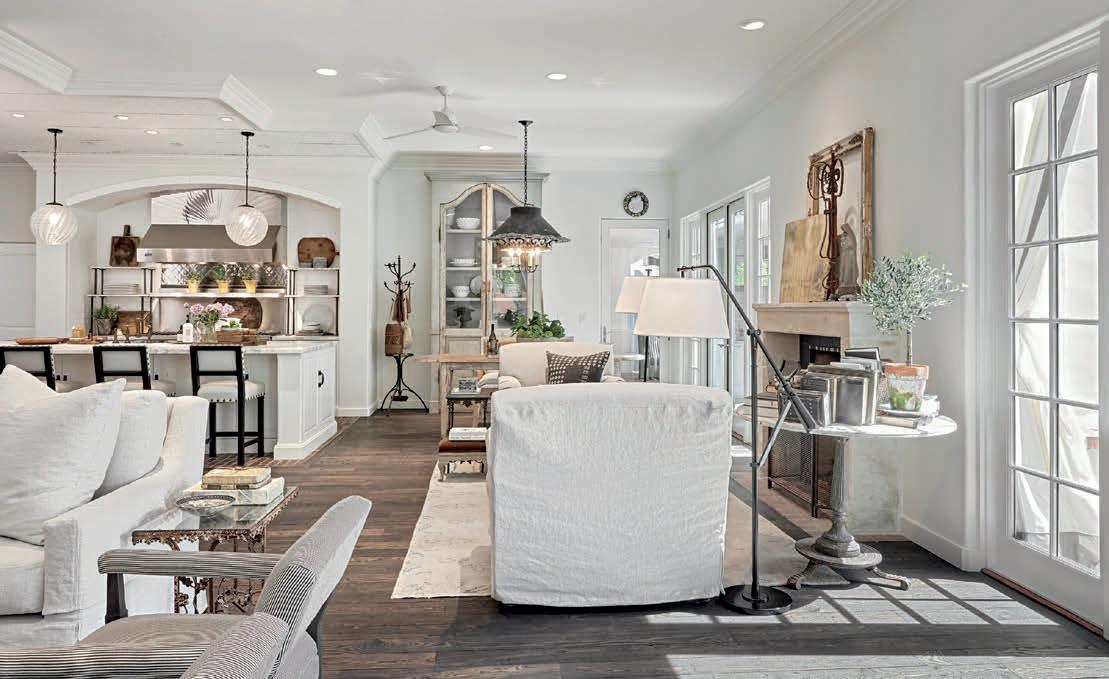
A semicircular drive fronts the Santa Barbara-style house, which features classic design elements, such as a terra-cotta-tile roof and a Spanish entry tower. Landscape architect Russell Greey used a minimalist yet lush plant palette that accentuates the home’s architecture. White iceberg roses pop against the verdant lawn, while desert-friendly trees soften the stucco exterior.
• Total 6,656 sq ft
• 2 acres centrally located in Bartlett Estates in Phoenix
• Tennis court, large pool, putting green, sauna
• Walking distance to the Biltmore Shopping center and 24th Street and Camelback


AT $7,490,000
HOUSE: 5,436 SQ FT (4 BEDS | 3.5 BATHS) GUEST HOUSE: 1,220 SQ FT (2 BEDS | 2 BATHS | FULL KITCHEN | LAUNDRY)
