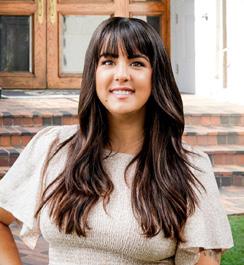






Designed for resort living with luxurious amenities, this home’s quality and detail is breathtaking. Immaculate gated grounds crowned with a fountain and circular driveway, heated salt water pool and cabana that could be used as a guest home. Outside, the Concrete Board siding and lush landscaping lit up are ideal for those summer nights enjoying the panoramic lake views. Fully automated smart home controlling lighting, security, HVAC and surround sound. Gourmet kitchen with Viking, SubZero and Scotsman appliances. Five marble fireplaces, three Swarovski crystal chandeliers, state of the art theater room, custom snooker room, full bar with secret wine cellar, custom designed steam shower, dry sauna, spa and large exercise room. Private guest bedrooms all ensuite with view balconies. Custom maple and cherry woodwork throughout the entire home with exquisite detail and lighting. Discreet storage abounds including multiple oversized garages with planting and workbench areas. A rare treasure on a beautiful one acre lot.




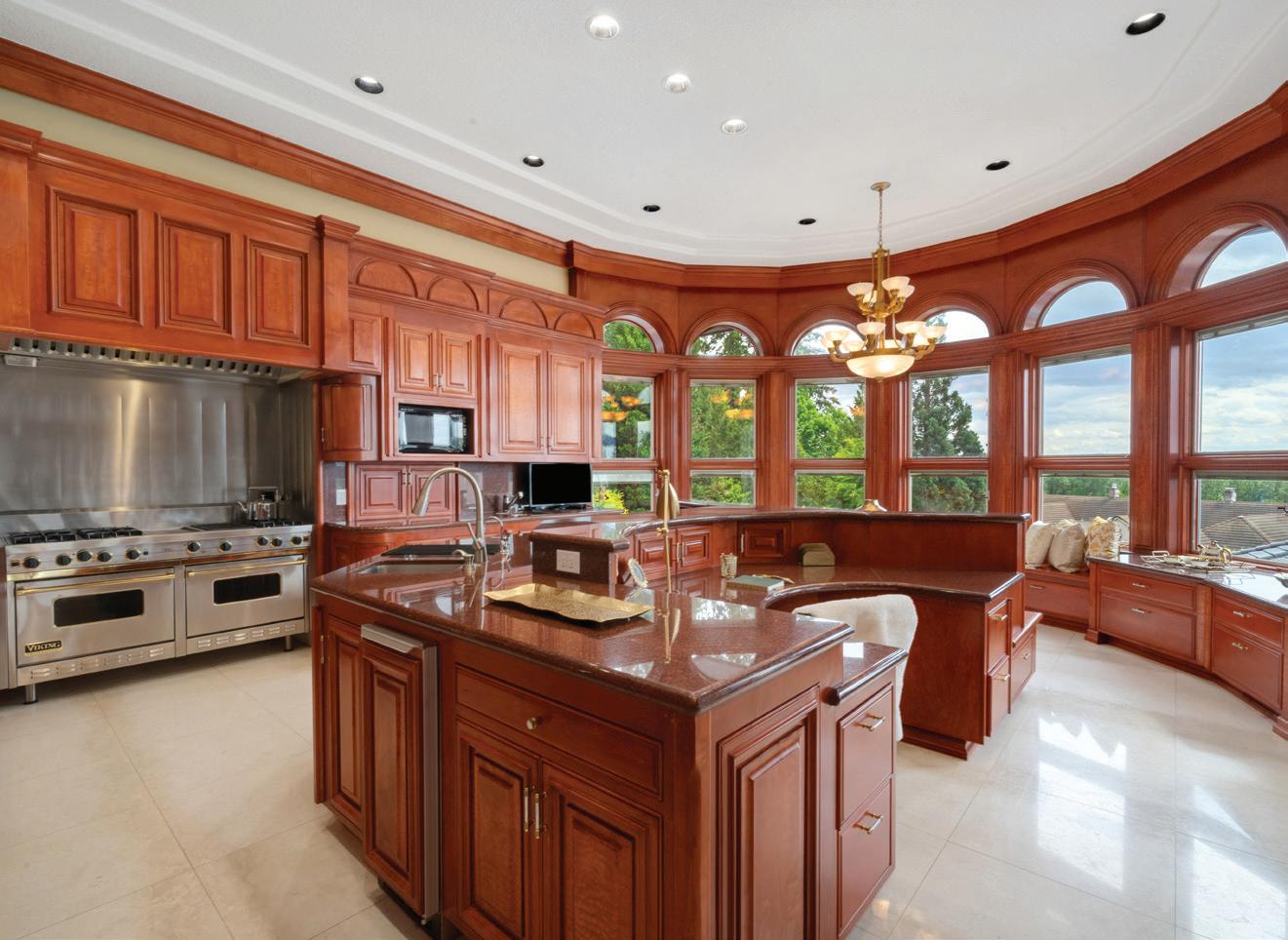
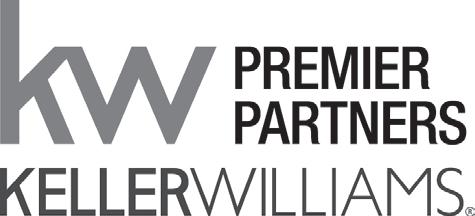

$3,150,000 | 67 ACRES + RESIDENCE
Nestled within 67 acres of prime farmland, Crowing Hen operates as an award winning brewery and hop farm. Surrounded by vineyards and conservation land, this property currently has 15 acres of hops planted, 1 of which is trellised and producing. Additional farmable acreage is suited for expanded hops or vineyard, with Willakenzie and Silty Clay Loam soils. Comprising two distinct brewery buildings linked by a breezeway, the expansive facility spans over 11,000 square feet. The tasting room welcomes guests to its spacious and modern indoor seating area.
Whether it’s savoring a freshly brewed pint of craft beer, taking in idyllic views, or embracing the tranquility of the land, this offering presents an opportunity to own a piece of both tradition and innovation in the heart of Oregon’s renowned wine country. Please reach out to Catherine Summers for more detail on this property, and visit www.CrowingHenForSale.com



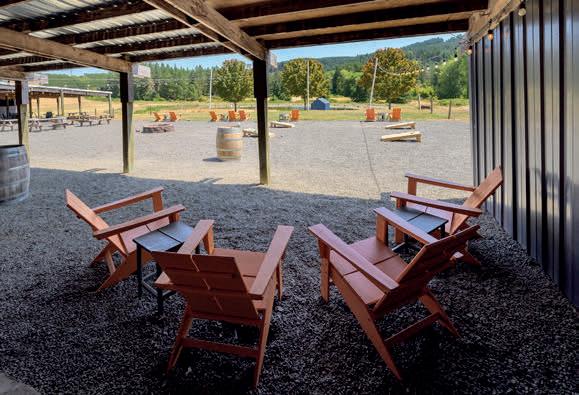
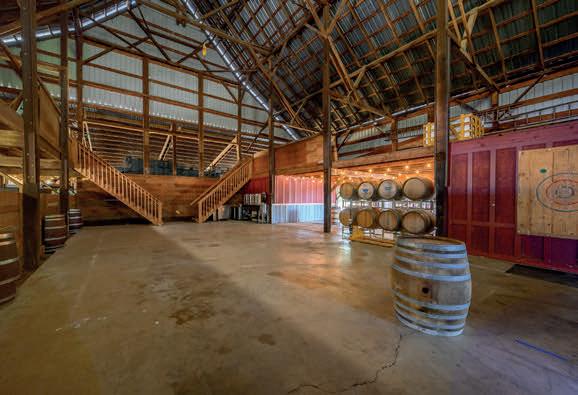

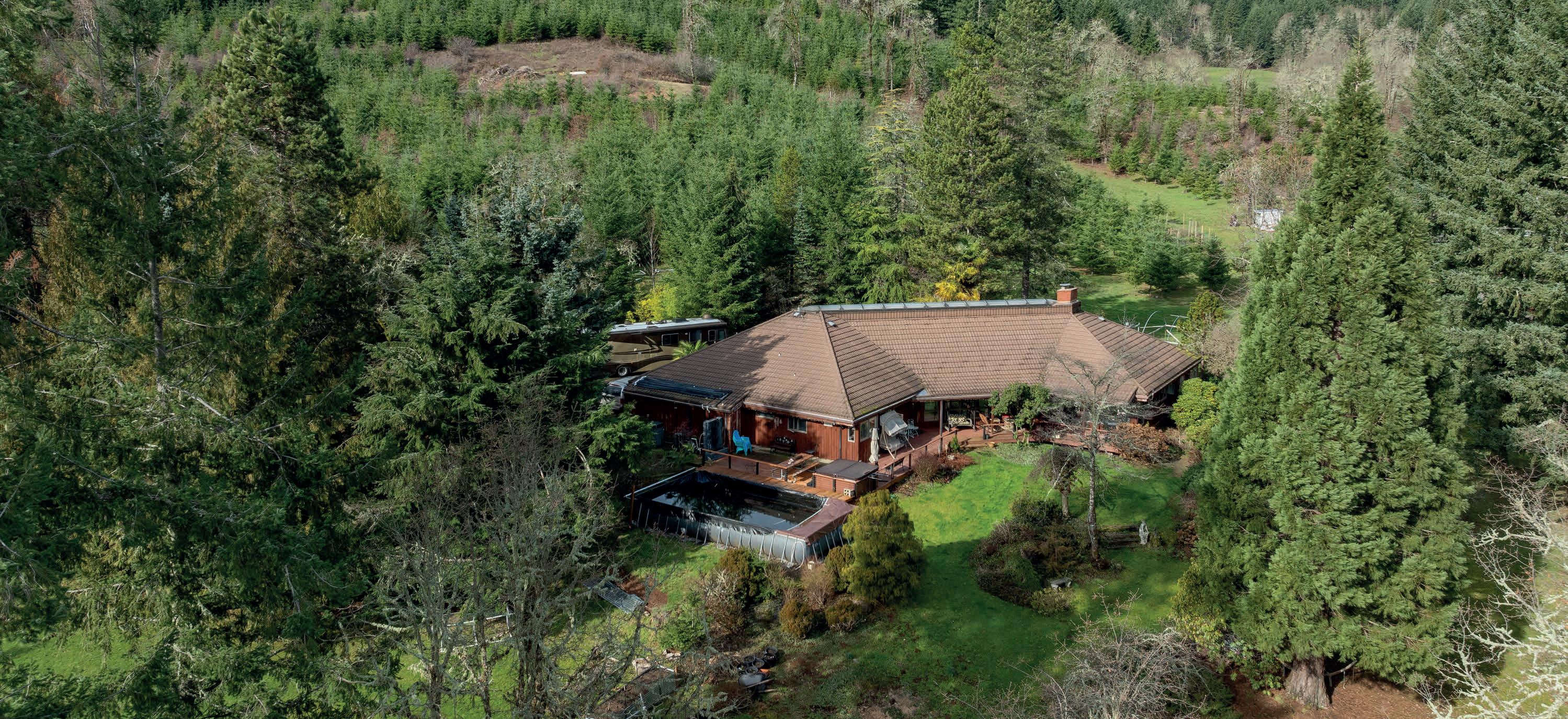

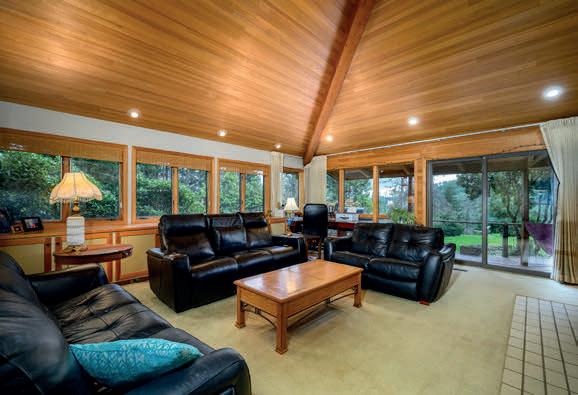
$1,300,000 | 3 BEDS | 3.5 BATHS | 3,009 SF
McMINNVILLE, OREGON: This custom home was built from hand-picked timbers harvested from the property. There are dramatic vaulted ceilings, spacious bedrooms, and lots of windows for taking in the views and the sunlight. The grounds feature a newly planted 1/4-acre private vineyard, a shop w/3 horse stalls, and beautiful landscaping. Contact Joni McCreith for more information on this property.

$1,590,000 | 96-ACRE WORKING FARM
Joni McCreith
PRINCIPAL BROKER
503-310-5613
JONI@THEBELLACASAGROUP.COM
Amy McCormick PRINCIPAL BROKER
503-310-7803
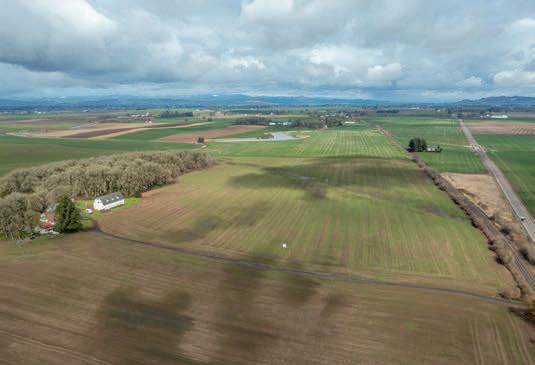

AMITY, OREGON: Working farm with two legal homes. Total of 96+ acres south of Amity. Gorgeous 3,096SF Gambrel milking barn from 1937 with concrete floors, originally a dairy. Second story is 2-stories high with access for hay delivery and a 20x20x12 grain bin; estimated 30ton capacity. Barn was re-roofed in 1998. Additional outbuildings include 500SF detached garage & 1680 SF equipment shed with metal roof. Lots of potential in these homes, outbuildings, and land. Contact Joni McCreith for more information on this property.




919 NW BOND STREET NW #301, BEND, OR 97703
2 BEDS | 2.5 BATHS | 2,805 SQ FT | $2,200,000
Don’t miss out on this rare opportunity to live in the heart of downtown Bend. The exclusive 919 Bond building where urban living and luxury are awaiting you. Step into this fully furnished gem from a secure private elevator and you’ll be greeted with an open living space with abundant natural light featuring floor-to-ceiling windows and doors. Enjoy the additional outdoor space with mountain and city views from the expansive wrap-around deck with builtin BBQ setting the perfect ambiance for relaxing or entertaining. Hosting will be a breeze with the well-appointed kitchen with Viking appliances, wet bar and a unique rotating counter seating area. The unit has nicely separated primary ensuites for privacy and each features a soaking tub, walk-in closet, gas fireplace, built-ins and access to the private deck. It includes 2 deeded parking spaces, and storage space as well as access to the private roof top with incredible views. ART and Kitchenware are not included.






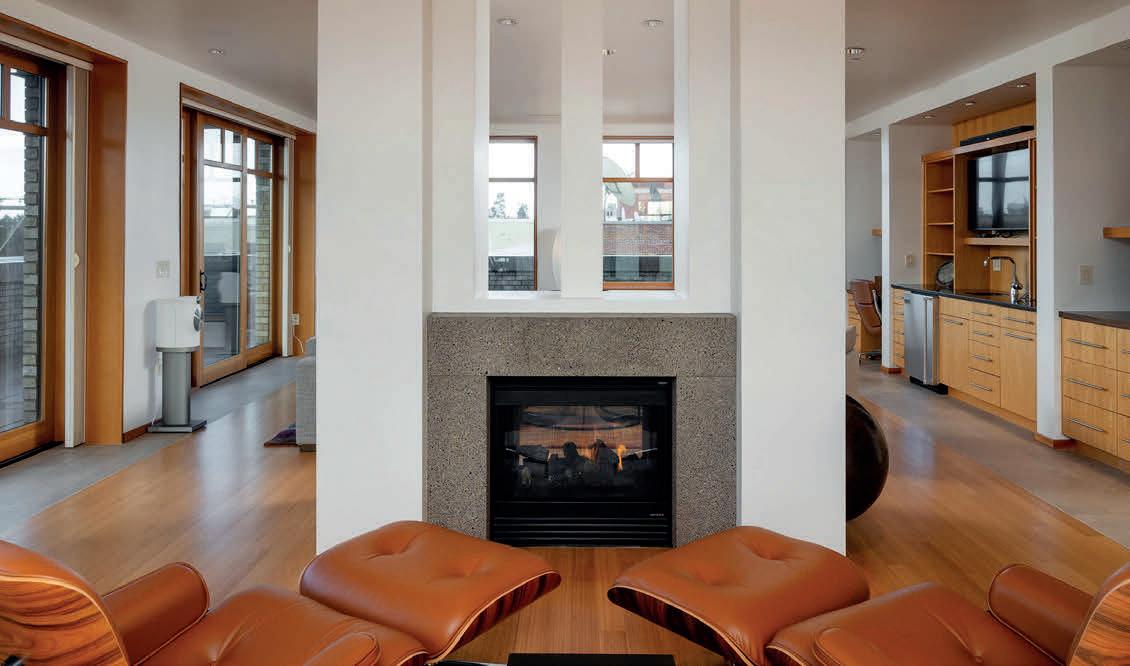





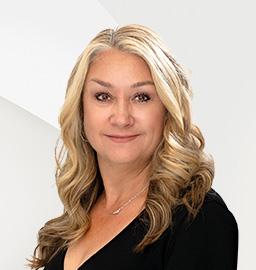


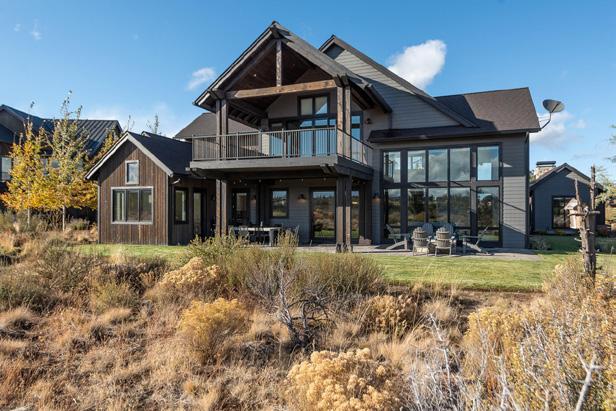
BATHS
SQFT
$3,700,000
unobstructed Tetherow views from this stunning modern farmhouse. Featuring a great room with beamed ceilings and custom steel fireplace, floor to ceiling windows. Gourmet kitchen with Wolf appliances, built in fridge, custom hood, beverage fridge, prep sink, pot filler and large island. Main level den and primary with spa like bath and large custom closet. 2 additional en suites + bonus up. Second bonus and bath above the garage with private entrance. Casita for guests or home office. Extra large garage w/epoxy floors & three 10’ garage doors! Designer tile & fixtures, white oak floors. Elan smart system controls climate, window coverings, lighting, and surround sound throughout. Covered patio and fire pit are perfect for outdoor entertaining. Covered upper deck captures the expansive southerly views. Exclusive Tartan Druim neighborhood features a 3 acre park, bocce courts & clubhouse for residents. Phil’s trail system at your doorstep, be at Bachelor in 20 minutes!


• One level living on main floor w/ Elevator access to other floors for multigenerational living, includes a full ADU with private access
• Attached 3-car garage with heated workspace and dog kennel
• RV Shop with 14’ center door, 6 total doors, large enough for 45 ft RV
• Shop includes EV charger, 30/50amp service, e/w/s hookups, game locker, heated space w/ bathroom.
• 5.4 total acres, 4 acres undivided irrigation
• Chef’s kitchen with alder cabinets, granite slab counters, top of the line appliances
• Walnut hand scraped distressed wood floors, Natural Stone throughout, extensive coiffured ceilings and endless high-end finishes
• Six gas/wood fireplaces with dramatic stone finishes, ez starts, soaring ceilings
• Envious Primary suite with dressing room, beautiful spa bathroom and private access out to hot tub
• Crestron Electronics for simple and automated management of lights, shades, and more
• Theater with 3D capability and 9ft screen with 10 overstuffed easy chairs and drink holders
• Handsome office/library with gas fireplace, could be a sixth bedroom
• Whiskey Bar and Wine cellar, game/bonus living, secret room
• Expansive Cascade Mountain Views from most rooms
• Outdoor kitchen, park, gazebo, pond, set up for volleyball, basketball, and more
• Located in Exclusive Deschutes River Ranch, community features pavilions, corral, nature areas, including 2 miles of Deschutes River PRIVATE access and trails that leads to over 32,000 acres of BLM.

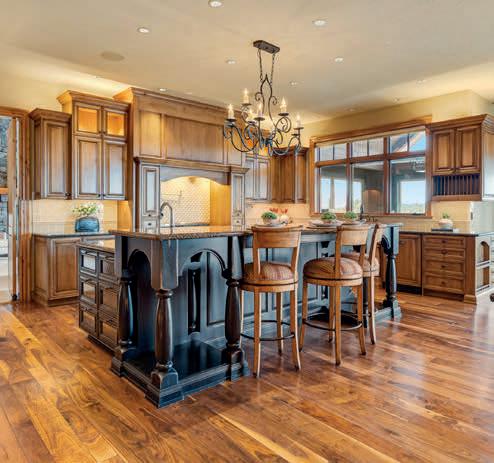
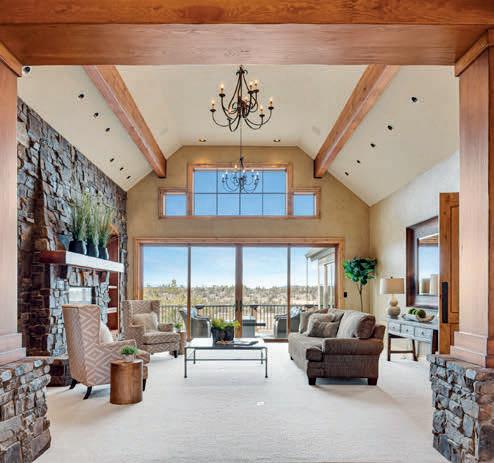
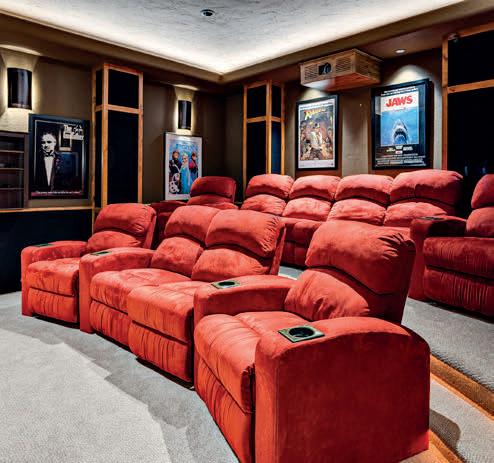
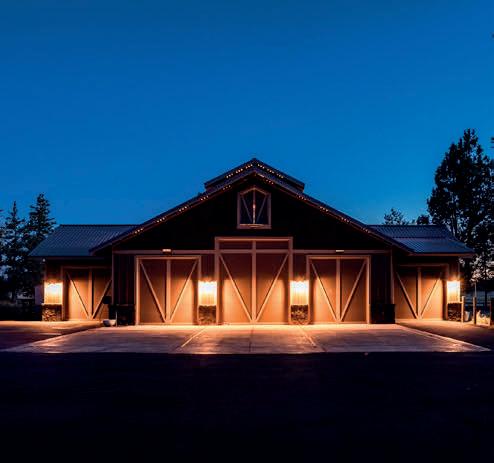


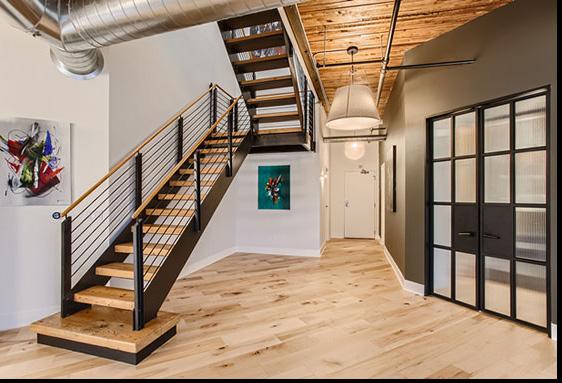


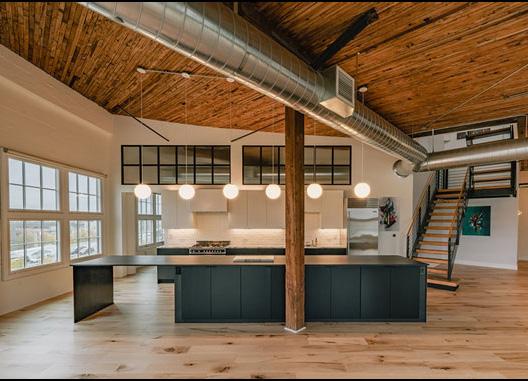





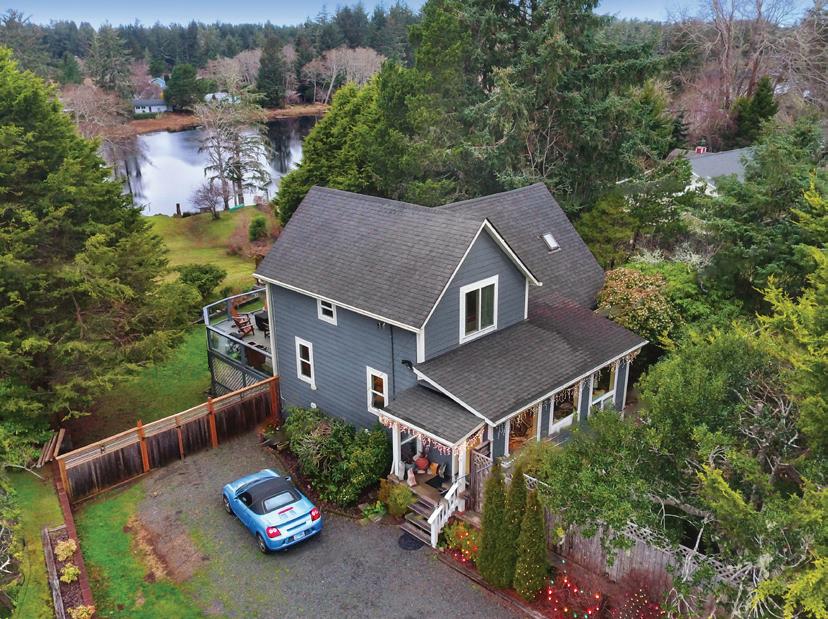










LAURA BLOSSEY FOUNDER | PRINCIPAL BROKER
949.887.4377
laura@avenirrealtygroup.com
www.avenirrealtygroup.com

4 BEDS • 3.5 BATHS • 3,720 SQFT • $1,585,000 Welcome to this luxury home with panoramic views in Eagle Crest. Enjoy main floor living with a spacious primary suite and office on the main floor, with a guest suite and 2 addl. bedrooms upstairs. The position of this home offers complete privacy with the lot extending to BLM. Summer evenings are shaded on the expansive paver patios with plenty of room to entertain and dine al fresco. Your Eagle Crest amenities include sports centers, pickleball, tennis, basketball courts, trails, and the convenience of golf courses. 1051
 EAGLE CREST LUXURY AT 10625 ROCKSIDE CT, REDMOND, OR 97756
EAGLE CREST LUXURY AT 10625 ROCKSIDE CT, REDMOND, OR 97756
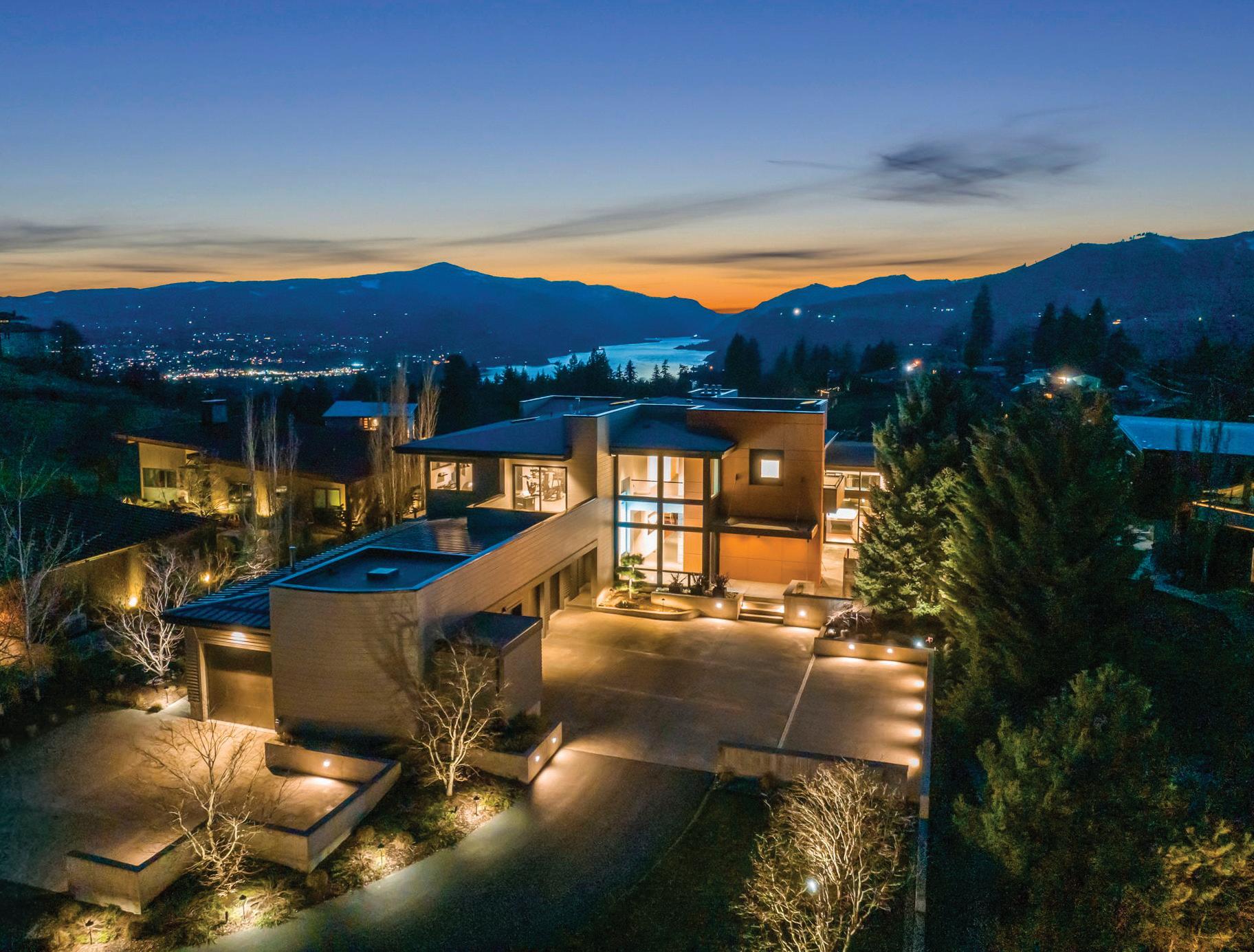



Welcome to unmatched luxury in the spectacular Columbia River Gorge. Built in 2018, this sophisticated estate has created a singular residential experience. Enjoy perfectly framed views from every room with meticulous attention to craftsmanship, design, and use of exquisite finishes. Perched atop a four-acre private meadow, three minutes from the vibrant town of White Salmon, WA, this spacious home offers vaulted ceilings, gourmet kitchen, lavish living areas, gym, a spa-like primary suite, and whole home automation. Entertainer’s dream year-round, inside and out. Attached 1200 sqft, heated, 4-car garage, with two 60 amp Tesla chargers, plus exterior RV/van parking with full hookups. Live your lifestyle in style. MLS 24539109


Ross Henry BROKER
503-709-3564
ross@copperwest.com
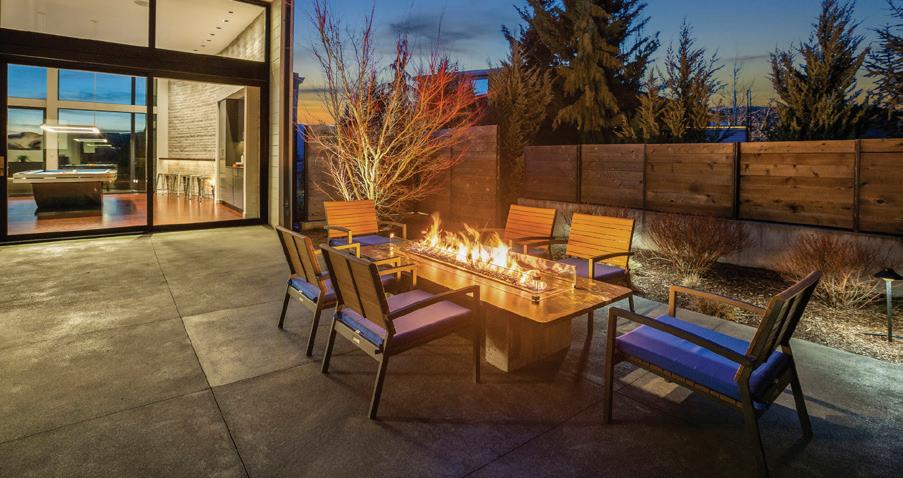








InterNACHI Certified Professional Inspector. Higher standards of practice than state requirements. Extremely thorough. Full report within 24 hours. Inspection incorporates thermal imaging and basic indoor air quality sampling. Ancillary Services include Sewer Scope, Radon Testing and Mold Air Sampling.
My general service area is the Oregon Coast , Seaside to Coos Bay and everywhere between. Inland, Corvallis, Albany, Salem and surrounding areas. I’m licensed for the state and will go anywhere, in Oregon, my clients need me.

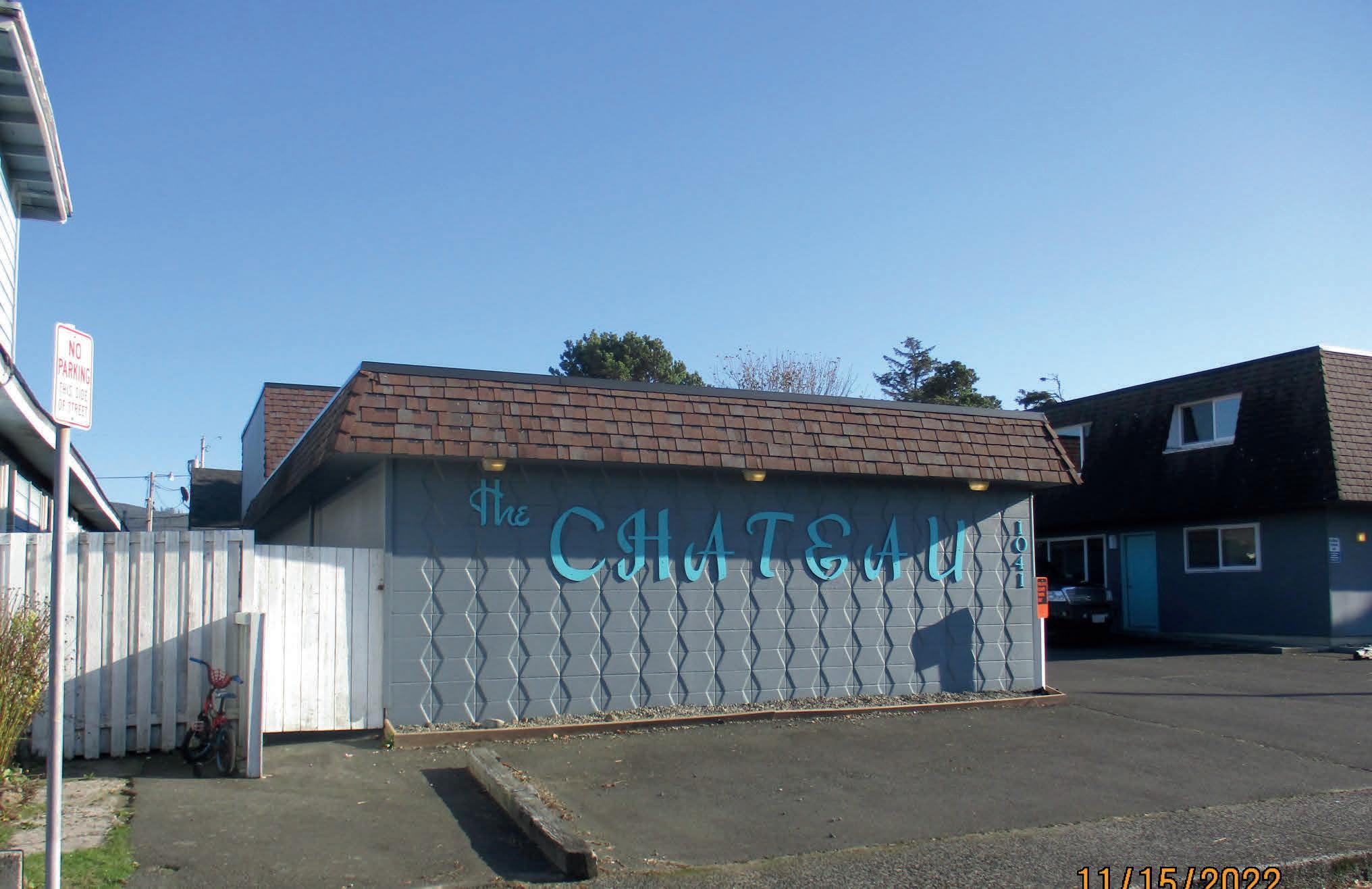
Centrally located with ocean view for some of the units. 8 Plex one block from the beach. Double lot. Each unit has a small storage room inside the 5-car carport. The parking for the remaining tenants is at the corner of the building, closer to their units. For convenience there is a coin operated laundry room. 6 units either completely remodeled or partially remodeled. 2 units have not been remodeled. Long term residents. Call for rent roll and expenses. Buyers to show proof of funds for showings.















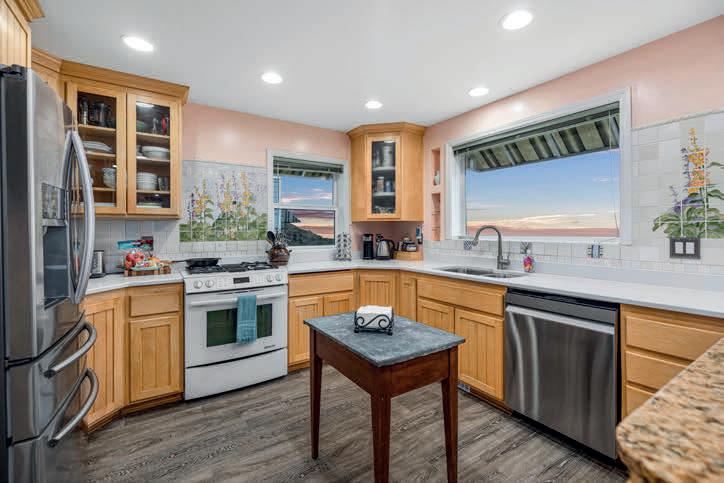



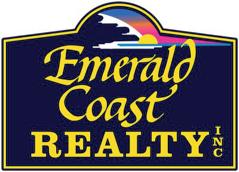

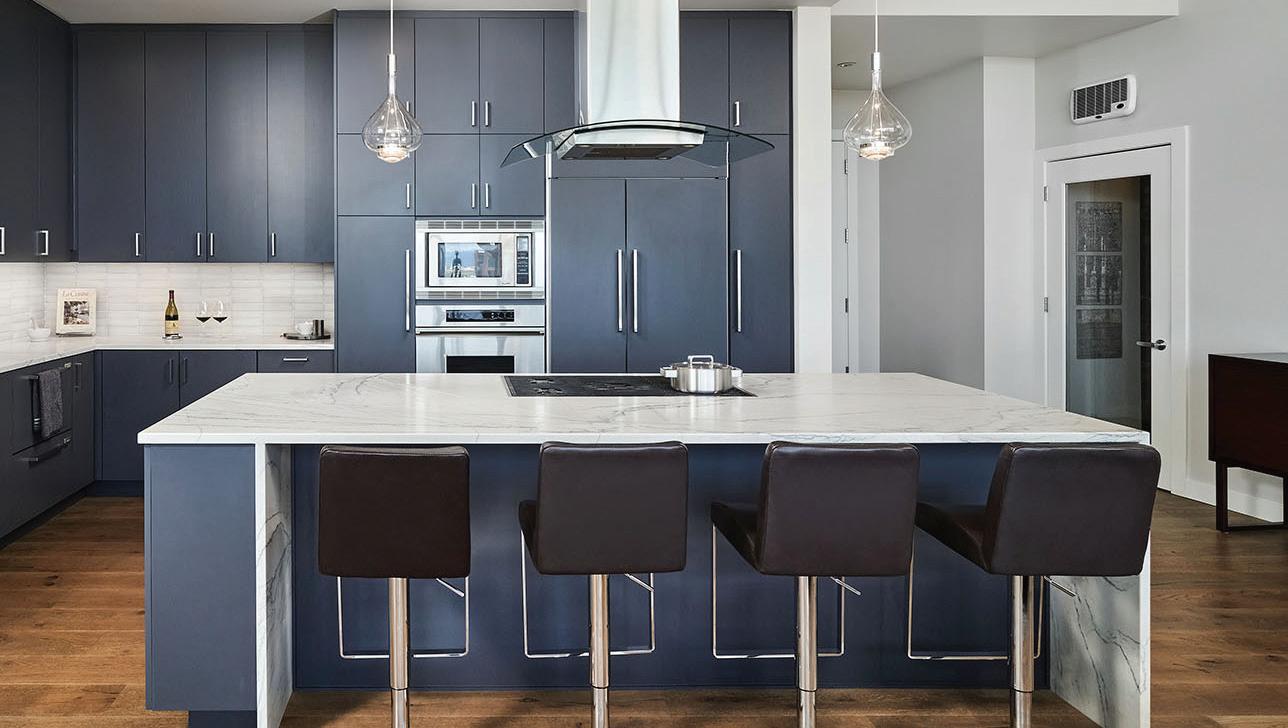

949 NW Overton Street Unit 1604, Portland, OR 97209
ML# 24296170 | $1,695,000 | 2 Bed | 2.1 Bath | 2,247 sq ft

Discover an extraordinary penthouse in the heart of the North Pearl District, where unparalleled luxury meets breathtaking panoramic vistas. This haven provides spellbinding vistas encompassing The Fields Park, the West Hills, Fremont Bridge, and the serene Willamette River. An open layout with 12’ ceilings, connects spacious living areas to private bedrooms. The sophisticated interior includes a window wall, elegant lighting, a gas fireplace with basalt stone, and a remodeled chef’s kitchen with a custom wine room for 500 bottles. A 550 sq ft terrace with a skylight and utility hookups, expands the indoor/outdoor living experience. 503.312.9770 | erika.wrenn@where-inc.com






www.pdxurbanproperties.com
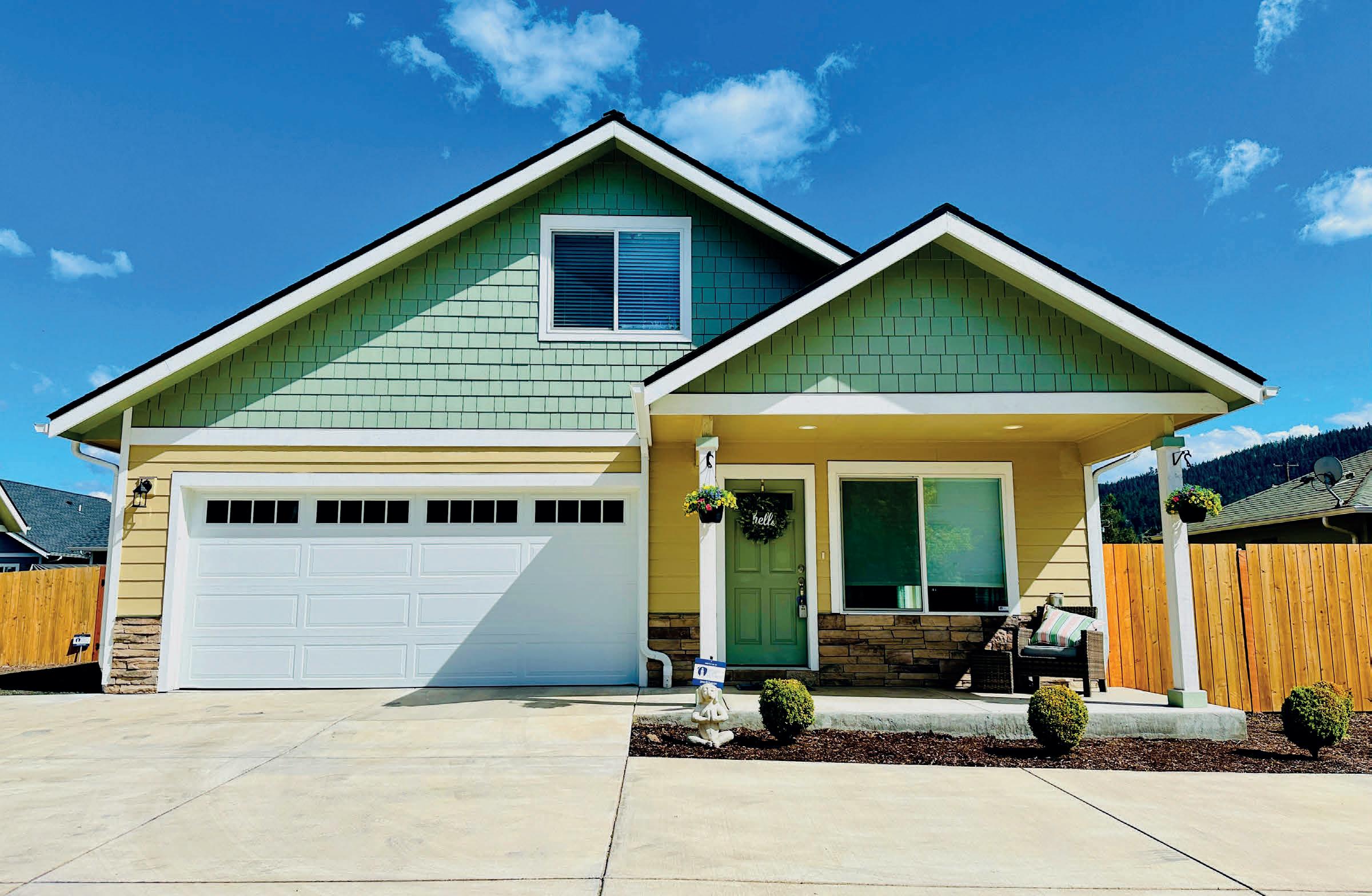



3 BD | 2.5 BA | 1,450 SQ FT | $455,000
Step into a warm embrace of stone decor finishes, setting the stage for a cozy atmosphere throughout. Tucked away behind another home, this Flag Lot gem offers privacy and tranquility while boasting a Main Street address. Indulge in the convenience of a main-level primary bedroom suite, complete with both walk-in shower and closet. Discover a bonus loft upstairs, perfect for a home office or additional living space, ensuring versatility to suit your lifestyle. Relish in the security of a fully fenced backyard and RV parking, coupled with the convenience of a RainBird irrigation system. Experience the perfect blend of comfort and convenience, just moments away from shopping and recreational amenities. Your dream home awaits—schedule a viewing today!



3 BD | 2 BA | 1,972 SQ FT | $749,000
Nestled amidst majestic mountains, discover your private sanctuary! This triple-wide 3 bedrooms and 2 baths manufactured home, with detached, oversized garage, embodies comfort, convenience, and awe-inspiring vistas. Step onto the expansive wrap-around deck and immerse yourself in 37-plus acres of tranquility. For peace of mind, a Honeywell Generac generator is included, ensuring uninterrupted power during rare weather events. Don’t miss this opportunity to live in harmony with nature while enjoying modern comforts. Your mountain retreat beckons!





We don’t cover every market, just the one we know + love.
We specialize in homes by the sea. Our clients will tell you that no one represents your interests with greater integrity and understanding of Oregon's coastal markets.
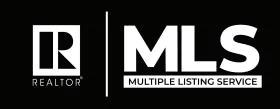


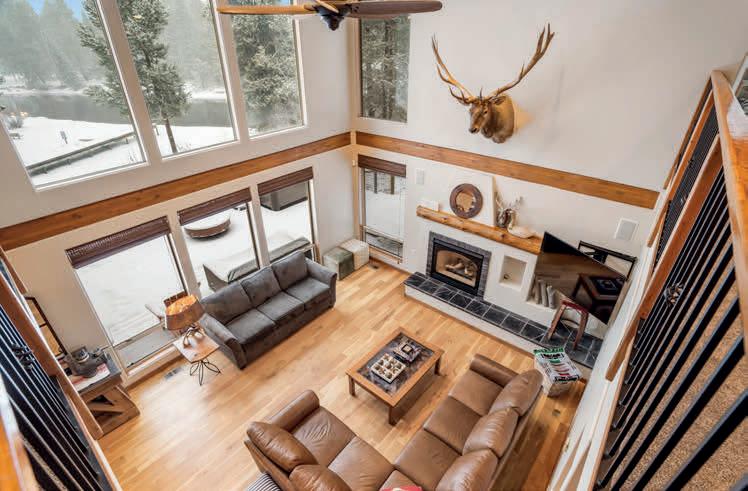
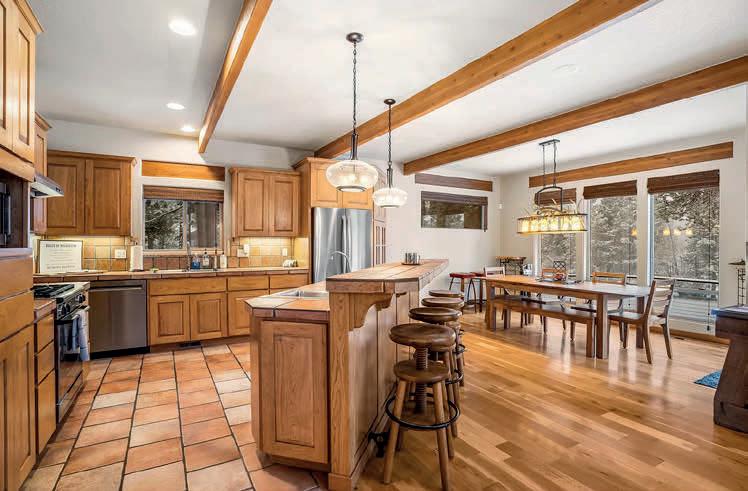

Furnished Deschutes River/Mt. Bachelor retreat, primary or rental home with its high ceilings/ exposed beams spotlight the upper/lower levels overlooking the expanse and bends of the Big Deschutes River! Features easy access to the private marina, to paddleboard, kayak or canoe and launch your boat AND picturesque outdoor living/entertaining w/wide deck, fire pit & saltwater hot tub. Inside, the craftsman workmanship abounds with sweeping river view on upper and lower levels, inviting white oak floor, custom tile work, dramatic entry, custom carved Skip Armstrong pillar, open dining/kitchen island with SS appliances, gas stove/hood, large dining area, upper and lower level gas fireplaces in living and family rooms, Sonos sound systems in all the rooms! The exceptional floor plan connects the spaces to provide togetherness and privacy. Primary suite w/deck access. Spa-like baths. Fully fenced/gated .52 acre. WONDERFUL




GINNY KANSAS-MESZAROS OWNER/PRINCIPAL BROKER
541.977.2710
ginny.m.kansas@gmail.com
ginnyk.com

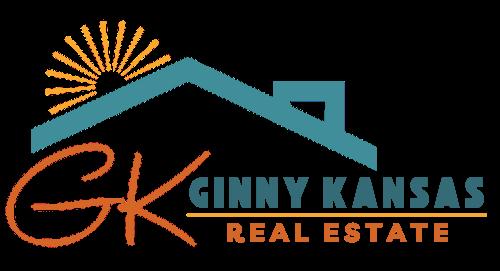



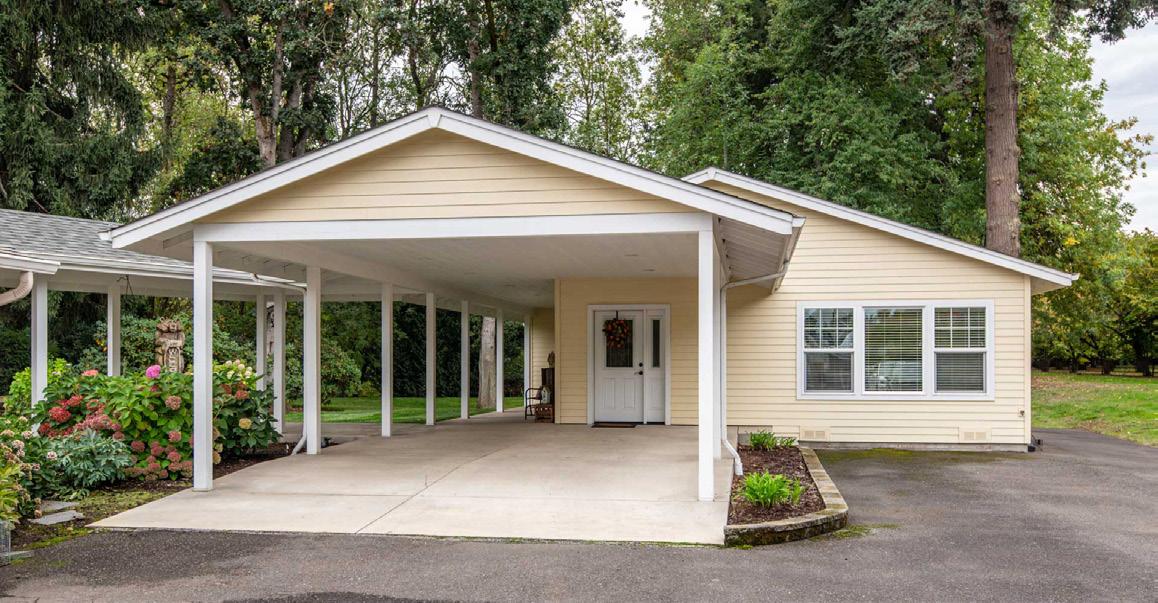
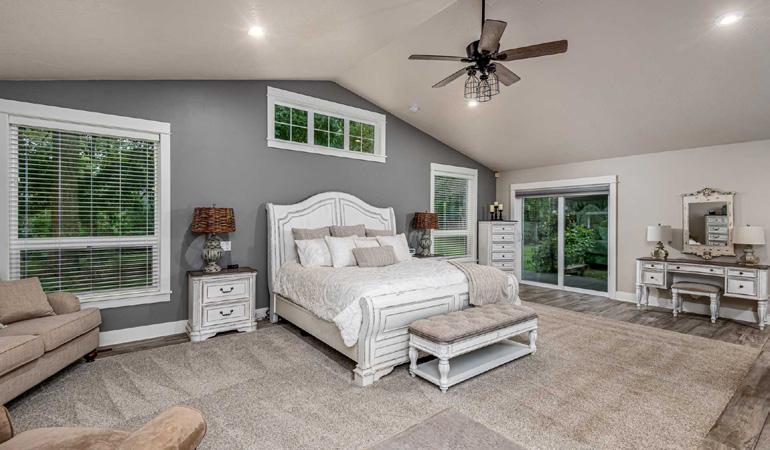








INCREDIBLE OCEAN AND LIGHTHOUSE VIEWS from these highly desirable and rare Ocean Front Lots! Located in this one-of-a-kind Oregon Coast motorcoach resort, enjoy RVing unlike anything else along the Oregon coastline. Sit on top of the world with unobstructed and expansive coastal scenery from these pull-in motorcoach lots. These oceanfront properties offer multiple amenities, including (and varied by lot) multiple seating areas from an elevated viewing platform, glass windscreens, BBQ and built-in counter, concrete block privacy walls, escallonia hedges, water features, storage, and extensive landscaping and planter boxes. Walk out the front of these platforms to a grassy area, or sit back and enjoy the crashing white water waves, Yaquina Head Lighthouse, and natural coastal landscaping from behind your glass wall. Bask in the coastal beauty as you sip a beverage of choice from your many seating options and areas, and watch the stunning Oregon sunsets over the water. Head to the ocean view gazebo, or take yourself to the sand with the private beach access trail right in front of your lot. All of these are located near the clubhouse, indoor pool, spa and sauna, laundry and owners-only gym and kitchen! Enjoy coastal living from your very own oceanfront piece of Oregon, located just north of Newport in Pacific Shores Motorcoach Resort.





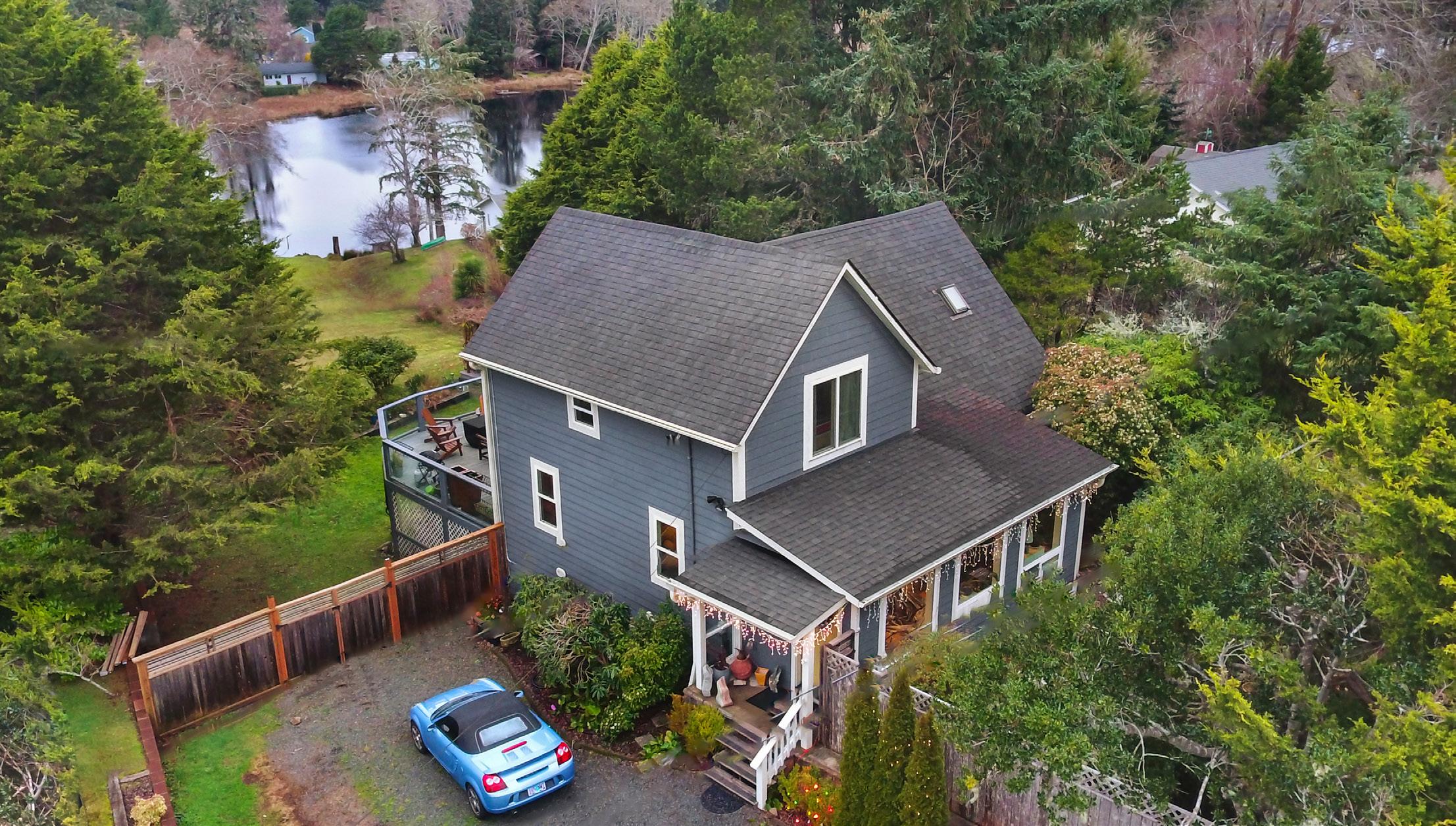







Stop in to see our beautiful showroom, centrally located in Beaverton. We show displays of kitchens, bathrooms, staircases and many products of tile, flooring & carpet to choose from. We service all local areas from Beaverton, Forest Grove to Wilsonville and the Portland Metro Areas.
Make your dreams come true! From start to finish, Custom NW Remodeling & Floors can turn dreams into reality. Whether it is a beautiful staircase, kitchen, or the luxurious master bathroom you have always wanted, Custom NW Remodeling is here to help take your thoughts and ideas and turn them into reality. Our team of skilled in-house craftsmen have years of experience in all aspects of interior remodeling, and when paired with our expertise of design, we can help turn your house into your dream home.
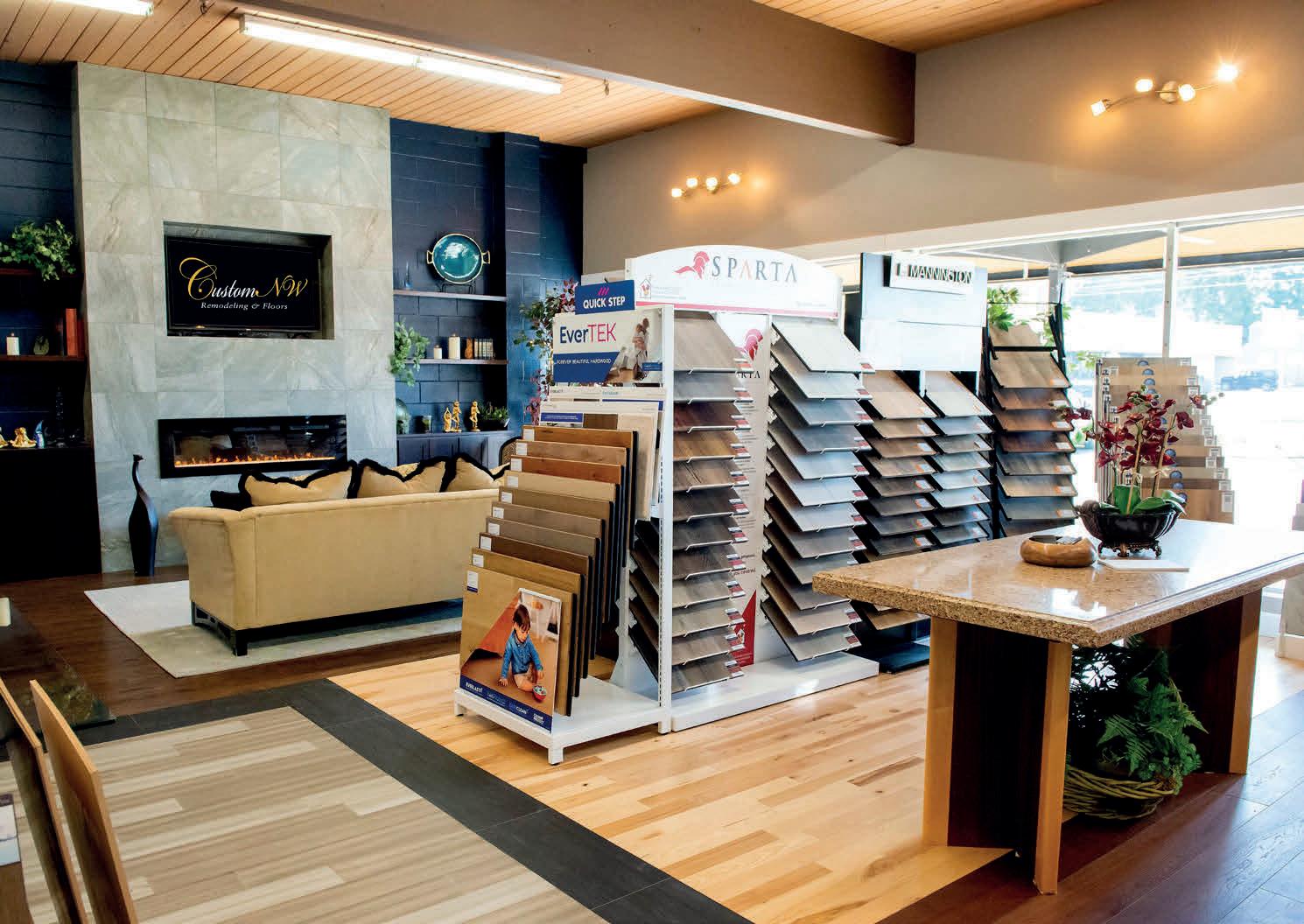
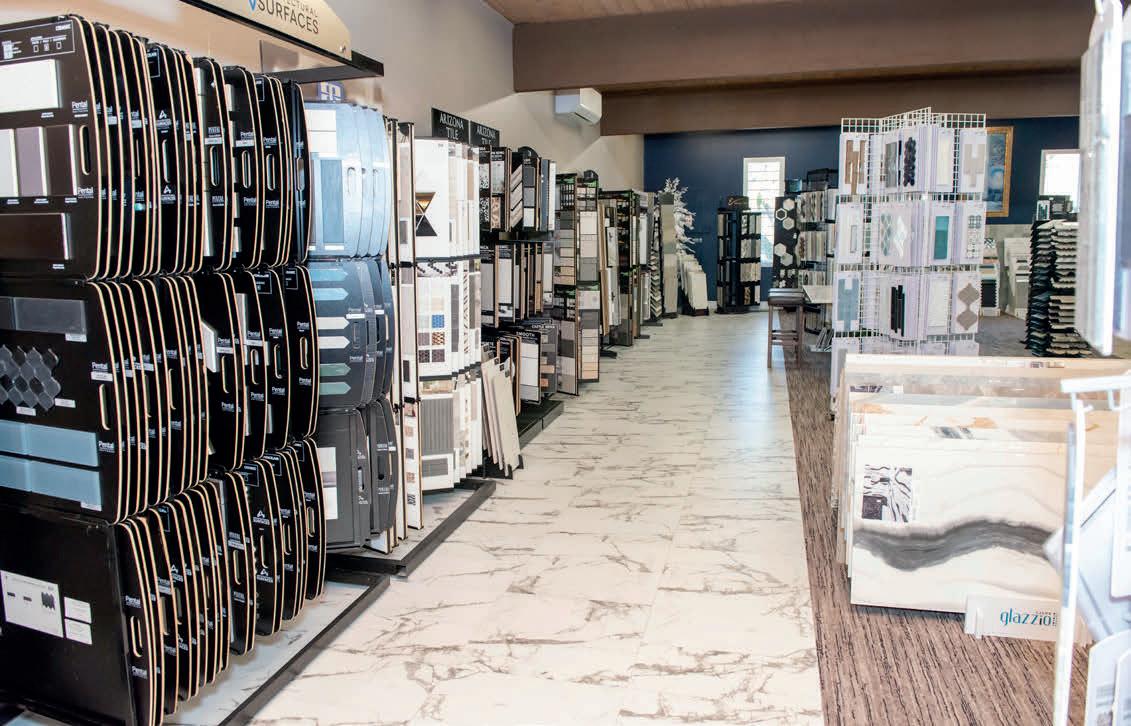





Sophisticated Luxury Mediterranean in a very private, gated, half-acre just 5 minutes from NW 23rd and an easy walk to Pittock Mansion, Hoyt Arboretum trails & Washington Park. Lives like an urban estate. Beautifully designed and maintained with mostly Main level living. Exquisite kitchen with Carrera marble, Viking appliances, island with prep sink, loaded wet bar, 3 dishwashers (Meile & Fisher Paykel) Extra tall ceilings with substantial crown molding and built-ins throughout. Refinished white oak throughout the main level. Primary suite with boutique style dressing rooms & French
doors that lead to a brick courtyard with fountain. The private, landscaped courtyard also connects to French doors for the open family room. 3 gas fireplaces for warmth and ambiance. Second main floor suite with access to another bricked courtyard. The lower level features 2 additional bedrooms, full bath, second laundry room and humidity & temperature controlled 500 bottle wine cellar. Stately exterior façade and paver and turf lined driveway and turnaround. Extensive outdoor lighting highlights the elegant low maintenance landscaping.
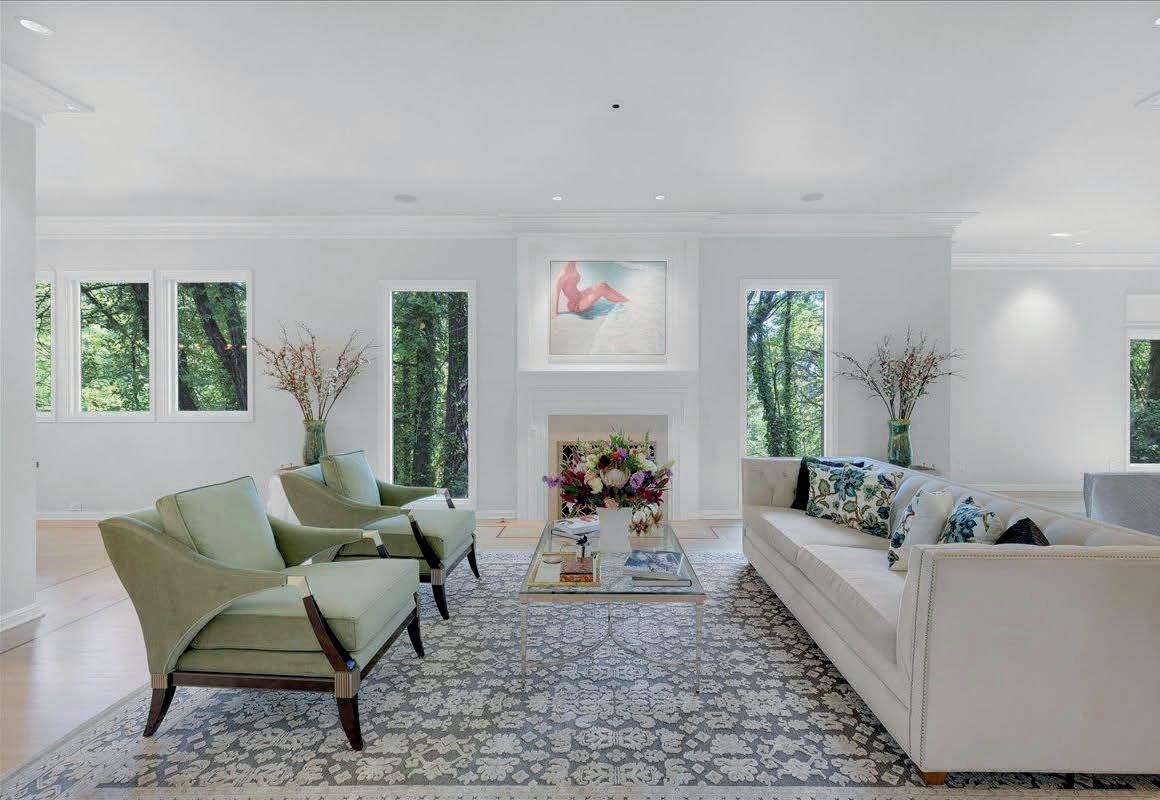

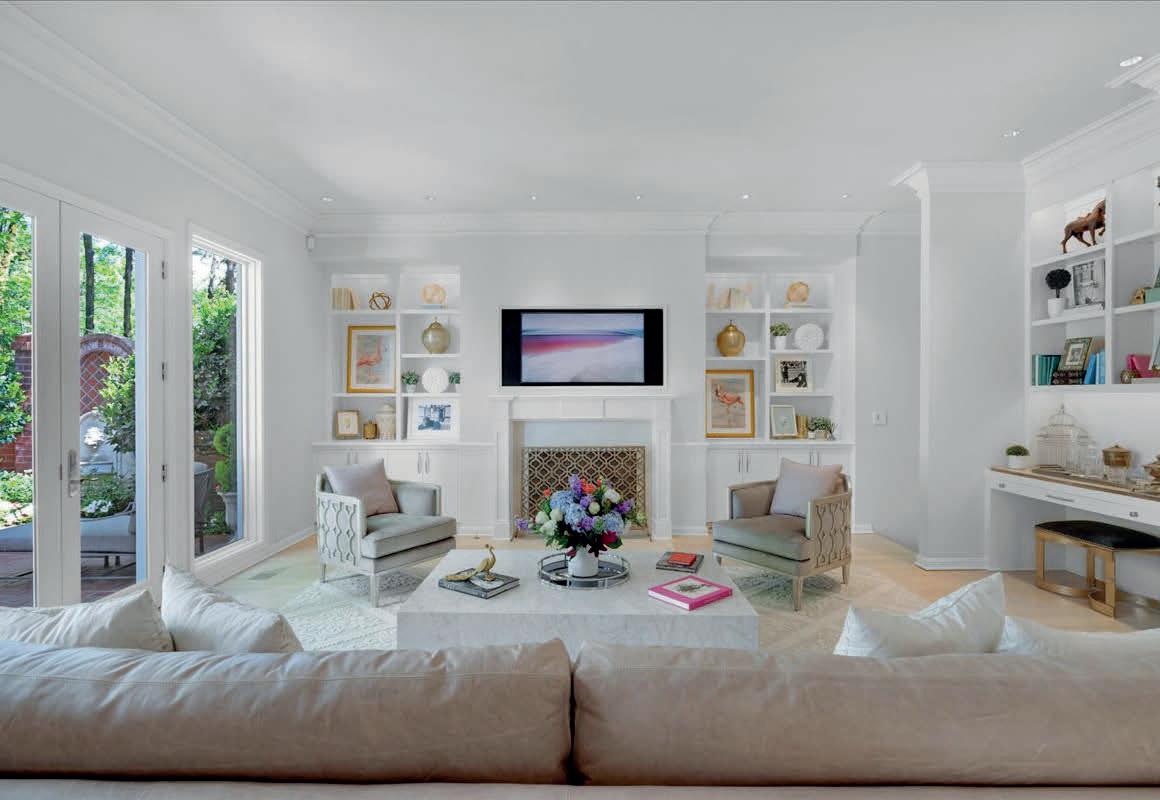













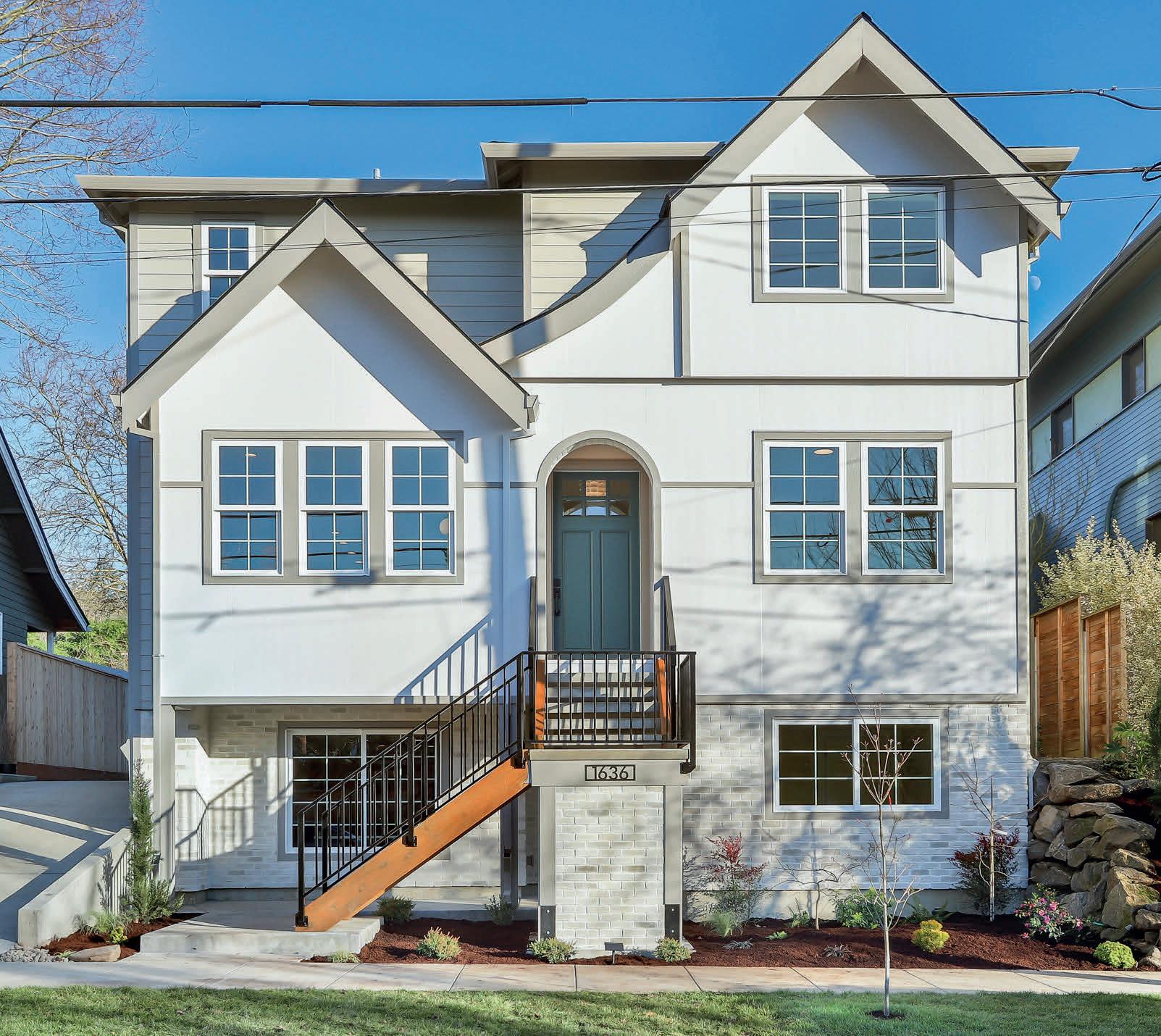
This beautiful new home and ADU offer a rare opportunity to live in one of Portland’s most sought-after neighborhoods, Mt. Tabor, which has recently been recognized as the 7th friendliest neighborhood in the country. The chance to own a new construction home of this size is one of the last of its kind due to changes in city zoning. Nestled on a peaceful and quiet street, the home is not only convenient to restaurants and attractions along Hawthorne Boulevard, but also just down the street from Mt. Tabor, the first and only certified “quiet park” in the nation.
The house, a modern take on a Tudor-style home built by a local family, blends in perfectly with the neighborhood’s lively and eclectic environment. The home’s interior offers a variety of upscale features, including a meticulously designed chef’s kitchen and a unique fireplace with a mantle built over a century ago. The spacious primary bedroom is a highlight, featuring an expansive walk-in closet, along with a stunning en-suite bathroom with a high-end dual shower wet room and soaking tub. You can entertain guests in the finished basement with its own bar and media room, or have a gathering outdoors in the private interior courtyard with a gas fireplace. Also, the basement’s bedroom and full bathroom can serve as a comfortable guest suite when hosting family and friends.
The attached ADU is a charming and thoughtfully designed secondary living space. With 2 bedrooms, 2 bathrooms, and its own parking area, it offers significant investment income opportunities. The property is tucked away in a serene environment while being close to the city, with an atmosphere uniquely blending luxury and comfort.
503.476.6716
www.valhallacustomhomes.com







3 BEDROOMS
2.5 BATHROOMS
2,951 SQ FT
$949,000
First time this stunning, historic property has been on the market. Beautiful condominium in the historic “Manor” located within the Wilcox Estates neighborhood in the coveted Bridlemile area of SW Portland. Fantastic floor plan for entertaining! Soaring ceilings, light and bright interior with walls of windows throughout main level. Grand Living Room and Dining Room with refinished hardwood floors, majestic fireplace, wainscoting, gorgeous original light fixtures and built-in china storage. Lovely sitting/breakfast room with paned windows overlooking two private brick patios and grounds. Gourmet kitchen with stainless appliances and plenty of room for food prep and informal dining. Library with bookshelves - could be main level bedroom. Main level laundry/mud room area with built-in cabinets, washer and dryer included, office space and access to side entrance. Upper level boasts bedroom wing and bonus/storage room. Two Car Detached garage. Lots and lots of storage, closets and built-ins throughout. Condo overlooks stunning, manicured grounds with beautiful pool. Property has circular driveway with off-street parking. HOA Dues include Building Maintenance, Community Management, Landscaping and Grounds Maintenance, Meeting/Solarium Room with Laundry Area, Pool, Electricity, Heat, Gas,Sewer/Trash/Water, Cable and Wi-Fi.
MARCY PATTON
PRINCIPAL BROKER
503.314.5855
marcypatton@icloud.com
www.findhousesinoregon.com




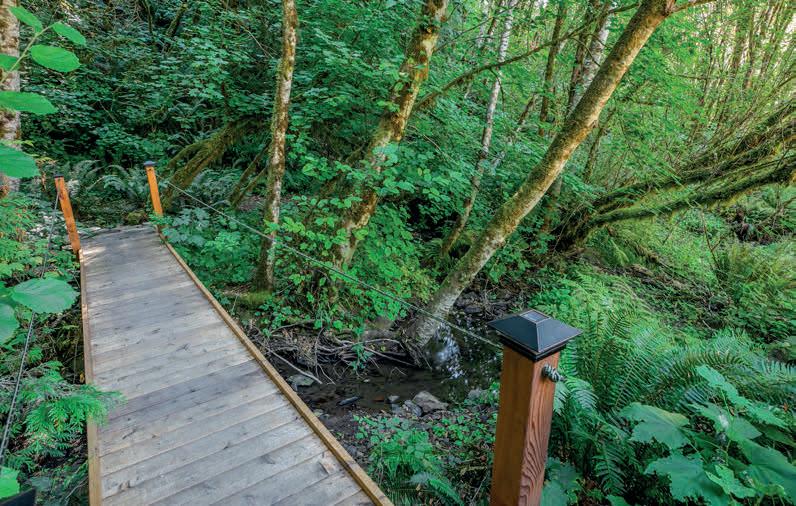

This warm and inviting home sits amongst an 18.5 acres fir and hardwood forest. It is filled with floor to ceiling wood designs, art carvings, inlays and historic materials all hand fitted together by expert craftpersons to create perfect fit and finish throughout. The structure is superbly built with cut and skinned western larch logs. Interior walls, ceilings and floors feature multiple wood species including pine, fir, hickory, sapwood cedar, redwood burl, walnut and a variety of heartwoods. Stair and railing nature woodcarvings are true works of art by Paul Stark, a nationally renowned wood carver. Some of the exterior retaining walls carry Portland history with salvaged basalt blocks hand-cut for use as ballast in turn-of-the-century clipper ships that offloaded cargo in Portland harbor. Living spaces include two story living room, dining, gourmet kitchen, nook, upper family room, media room, one of a kind entertainers bar, billiard/card room, 3+ bedrooms/3 1⁄2 baths, storage and more. The exterior features wrap around decks, balconies, gardens, log well house/storage, extra-large 2 car garage, ample parking. Follow the foot bridge that leads you over one of the two creeks to a firepit and trails that draws you out to all nature has to offer.

BETH EARNEST
PRINCIPAL BROKER / OWNER | #920700088
LICENSED IN OR / WA
503.330.7400
beth@earnest-realestate.com
www.earnest-realestate.com




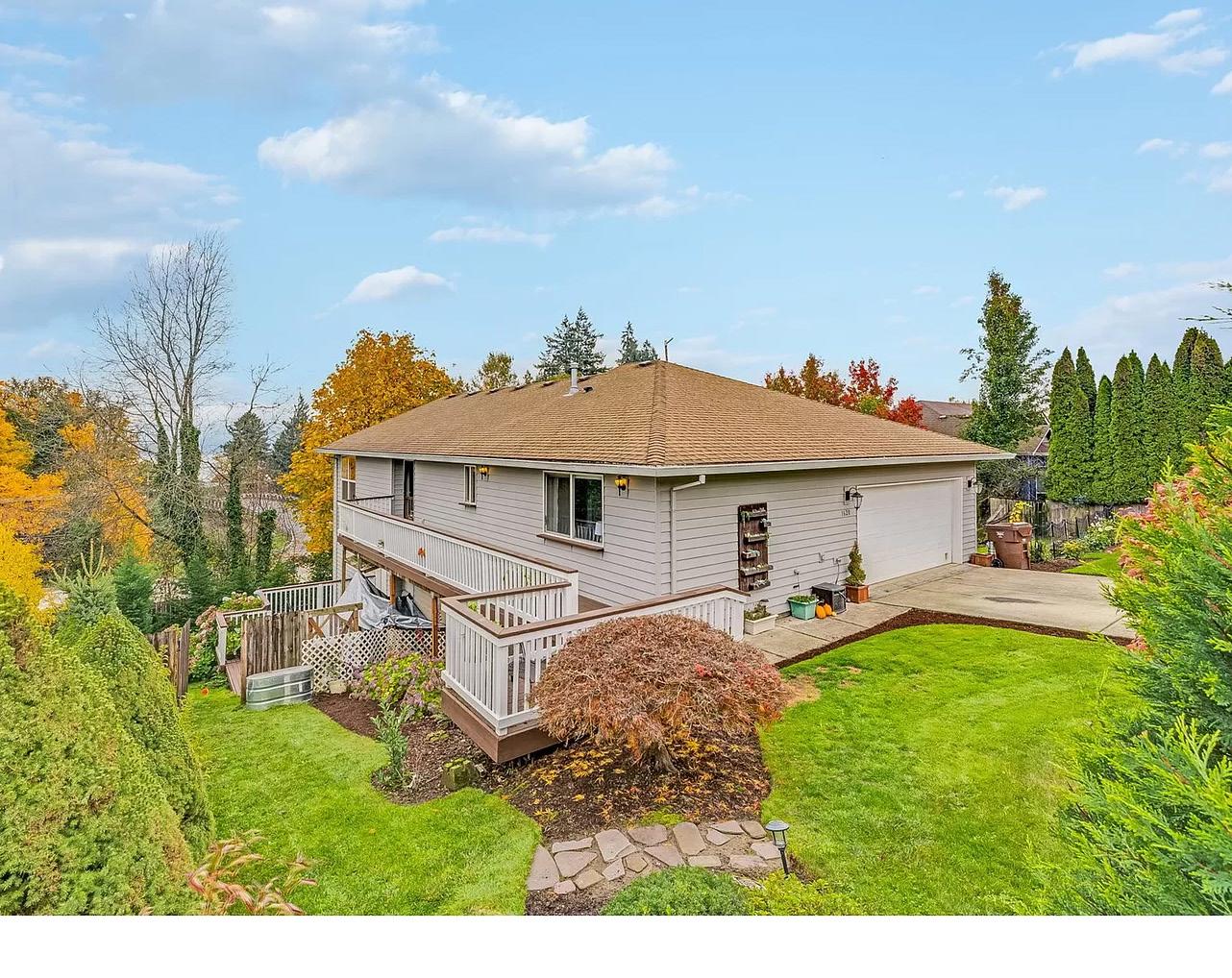
Private retreat perched on a hillside, this condo-alternative and/or multi-generational property has spectacular views from all rooms! No detail has been overlooked in this meticulously updated home with sweeping views of Mt. Hood, Mt. Adams, Mt. St. Helens, & the Willamette River. Providing a unique opportunity to create separate living quarters, each level features a primary suite with an updated bathroom, fireplace, and expansive deck with views; ideal for indoor/ outdoor entertaining. The updated kitchen features jumbo slab countertops, smart appliances, tile backsplash, and Rejuvenation lighting fixtures. The grounds are lowmaintenance, impeccably landscaped, and blend seamlessly into the surrounding trees and hillside. Fabulous location only blocks to Zupans Market, local eateries and convenient freeway access! HES:3 [Home Energy Score = 3. HES Report at https://rpt. greenbuildingregistry.com/hes/OR10023203]

Open floor plan with vaulted ceilings featuring river & mountain views! Spacious living room suits a variety of configurations. Formal dining area with hardwoods & sliders opening to rear deck. Roomy kitchen with eating island! Primary bedroom suite + office/den on the Main. Three bedrooms on lower level(one of which features gas fireplace and could double as family room). Large lot with Apple & Cherry trees plus an abundance of gardening space. Expansive decking and stone patio for outdoor entertaining!



1075 NW NORTHRUP STREET NW #2114 PORTLAND, OR 97209
2 BEDS | 2.5 BATHS | 1,654 SQFT. | $1,200,000
Amazing city & West Hills views from this incredible 21st floor Luxe corner unit in The Cosmopolitan on the Park, the tallest residential building in the Pearl district. Unit is in like new construction condition featuring Pedini cabinets, quartz countertops, travertine baths and oak hardwoods. Living room has a gas fireplace & private patio with gas BBQ hookup. Lutron lighting & automatic window shades. Floorplan features two primary bedroom suites & a separate den or office. Includes 2, ground level, side-by-side parking spaces with EV plug & 1 large storage unit. MLS# 24113787


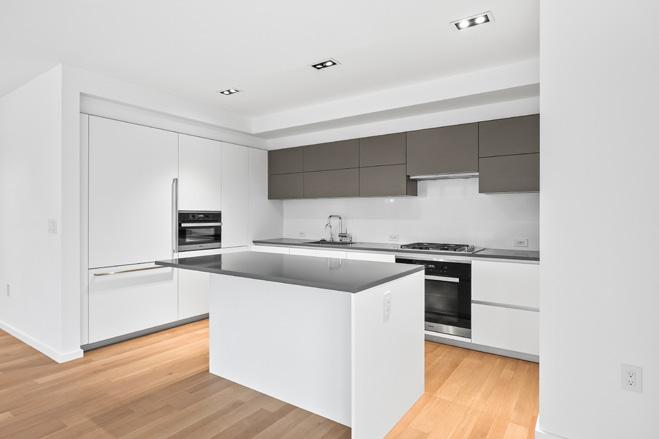




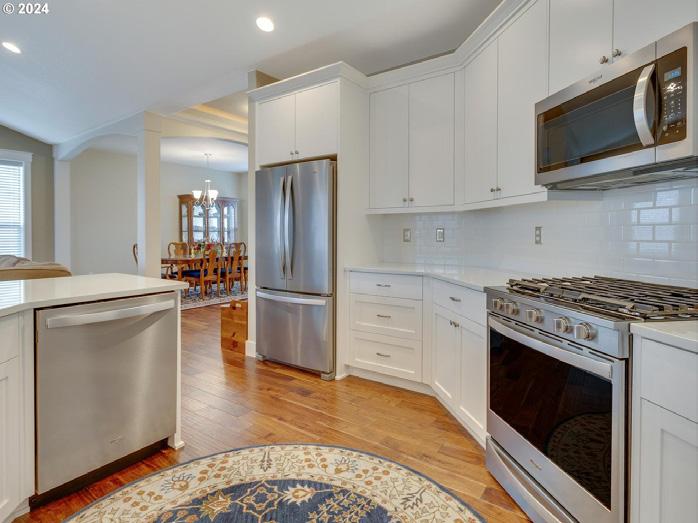

Almost new one level ranch in a sought-after neighborhood built with quality features throughout. 3 bedroom and 2 bath with 2129 sq ft. A sophisticated covered porch welcomes you, once inside the entry you’ll enjoy the tray ceiling and enhanced lighting. The formal dining room exudes opulence, featuring pillars and archways. This room was originally designed to be a den or 4th bedroom, if you decide you would like to reutilise that space. There is an extensive millwork package upgrade throughout. The expansive vaulted living room boasts upgraded built-in bookcases and cabinetry, complemented by vaulted ceilings and a gas fireplace. Seamless integration with the spacious kitchen reveals an abundance of cabinets, a large quartz island with a 6-stool eating bar, and top-tier stainless steel BEDS: 3 | BATHS: 2 | 2,125 SQ FT | $625,000

appliances. A delightful eating nook with a matching built-in buffet opens to a covered porch, overlooking a low-maintenance yard with artificial turf, garden beds, covered patio, fenced and a serene retreat. The generously sized primary suite is a haven, offering an oversized walk-in closet with a custom barn door, a tray ceiling adorned with recessed lights, and dual sinks with quartz counters. Indulge in luxury with a jetted tub and an expansive tiled shower, reaching from floor to ceiling. Impeccable tile floors complete the refined ambiance of the primary bath. Large laundry room on the way to the garage. Washer and dryer are included. offers an abundance of storage and laundry sink. Garage is a tandem 3 car garage with lots of room for all your toys. 3144 EAGLE RAY COURT NW, SALEM, OR 97304





Immerse yourself in the awe-inspiring panoramas of downtown Portland, the graceful sweep of I-205 and the valley from the expansive 4.84-acre haven that awaits you. Nestled within this captivating landscape lies a meticulously updated home, originally constructed in 1968 but artfully revitalized to an effective age of 2010. Recent enhancements include a new heat pump with air conditioning installed in 2014, complemented by a 65-gallon-perminute well in 2015, a new roof, soffits and gutters added in 2017, and new siding in 2019 among other thoughtful improvements. Step into the heart of the home-the kitchen-featuring Stainless steel appliances, granite countertops, and floor-to-ceiling hickory cabinets create a welcoming space for culinary endeavors. Throughout the residence, you’ll discover a harmonious blend of tile and laminate flooring, knotty Alder solid core doors, updated wide baseboards and window/door trim and dual-pane vinyl windows. Luxurious touches abound in the remodeled bathrooms, the primary

BEDS: 4 | BATHS: 2 | 2,403 SQ FT | $1,050,000
bath features quartz counter, new cabinets, dual sink, freestanding luxury soak tub and oversize 44” x 48” tile shower and the huge walk-in closet. Unwind in the primary bedroom, where sweeping views extend from the windows to the closet and even the en suite bathroom, offering a serene retreat from the world outside. Views can be seen from liv/din rm as well. Venture outdoors to explore the property’s treasures, including a nearly new 44’ x 72’ barn with remote doors and room to park your RV, workshop and loafing area for the animals to rest. Oversized 2-car detached garage complete with an additional overhead door,small shop & insulated pantry. The landscaped grounds feature fruit trees, raised garden beds, and lush greenery, creating an oasis of natural beauty. Room for cattle, horses & other animals. Inground sprinklers and a water feature. This property epitomizes the quintessential blend of rural tranquility and modern convenience. 16580



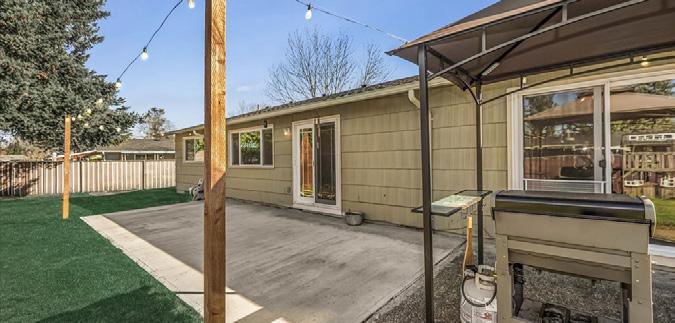
3 BEDS | 2.5 BATHS | 1,768 SQ FT | $599,000. Here is a fantastic buy! 5 acres of pasture, 36 x 36 barn with 5 stalls and tack room, 36 x 48 shop with concrete floor, plus storage. Home is a mfg home, totally remodeled with brand new roof! Laminate flooring throughout, all new appliances in kitchen, cozy woodstove. Lots of room for your animals! Mt. Hood view.


3 BEDS | 1 BATHS | 1,288 SQ FT | $429,900. This charming ranch-style home boasts 3 bedrooms, 1 bathroom, and a bonus room. Nestled on a spacious 9,000 sq ft lot in a tranquil cul-de-sac. With original hardwood floors lending a touch of warmth, the updated kitchen adds modern convenience to its timeless appeal. Enjoy peace of mind with a new roof installed just 3 years ago, ensuring durability and protection from the elements. The new addition of a concrete patio enhances outdoor living, providing an ideal space for entertaining guests and hosting large family barbeques. With its desirable features and inviting atmosphere, this home is sure to capture hearts quickly.




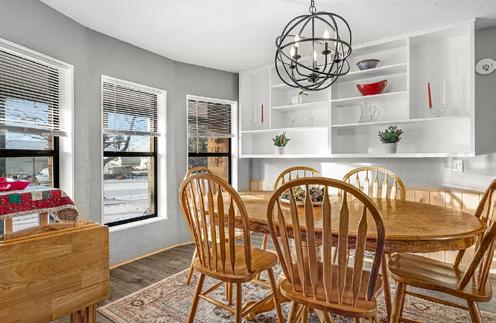
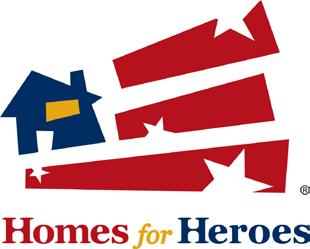

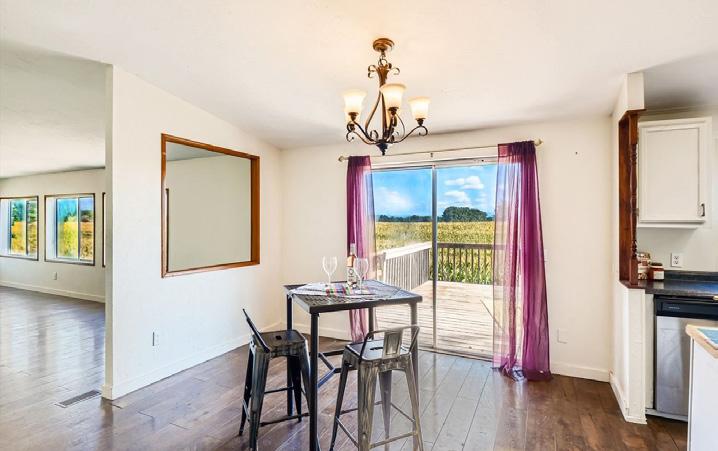


5.32 ACRES | 3 BD | 2 BA | 1848 SQ FT | RMLS #24168615 | $1,000,000. Enjoy the Serenity & Privacy nestled in the middle of Scenic Historical SAUVIE ISLAND with Spectacular views of never ending agricultural land & see the Ship-Tops floating past the trees in the distance. Wake up to Sunrises over the East Mountains, Mt. Hood, Mt. Adams & Mt. St. Helens & enjoy Gorgeous Sunsets over the West Hills. You will appreciate the spacious vaulted open living with the giant Sun Deck & being in the Kitchen with the Endless View of Farmland and Distant Barns. Enjoy the shade of the Mature Oak Grove & King Apple & Fig trees waiting for Picnics and Gatherings. The 3 story barn was built in the 1930’s used to house & feed workers as part of the New Deal Program of the Great Depression. This 5 plus acres of fertile Sauvie Island Soil is surrounded by ancient Migratory Bird Flyways, Lakes & Nature making this Perfect to be HOME. SELLER will carry a contract.


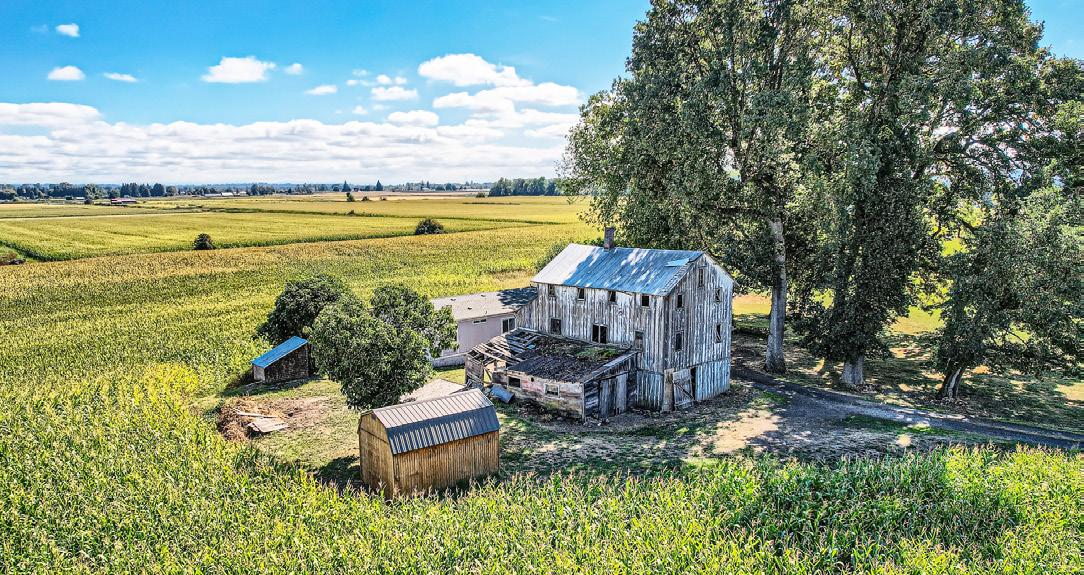




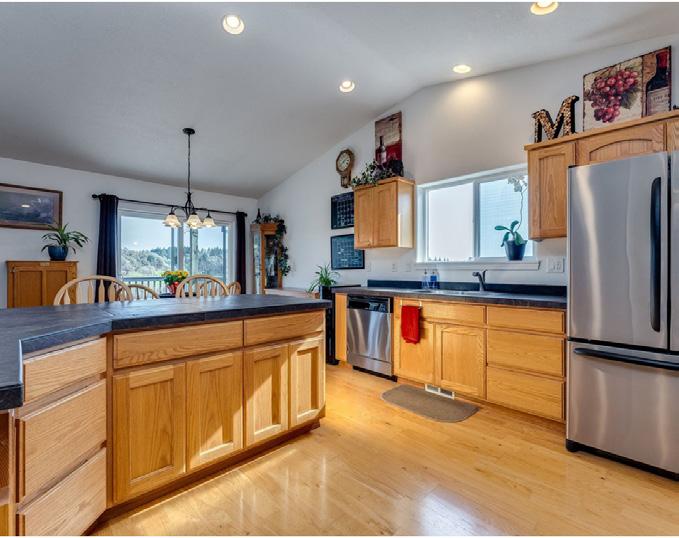
5 BEDS | 3 BATHS | 3,264 SQFT. | 5 ACRES | $875,000
Move to greener pastures with this wonderful home on 5 acres! Views from every window! Room to spread out with 5 bedrooms, 3 baths, plus bonus room. Walking up to the home you are greeted with a welcoming water feature. Main floor living has a great room with beautiful built-in’s with stack rock propane fireplace, vaulted ceilings and open to dining and kitchen. Spacious kitchen with all of the amenities and large island for extra seating and view out the dining room slider. Primary suite on main floor with slider to deck and views, walk in closet, double vanity and shower. In addition two more bedrooms and full bath all on the main. Downstairs there are two more good sized bedrooms and full bathroom. There is also a large bonus room with propane stove for cozy nights. Two very large storage rooms make it easy to tuck away all of those seasonal items. Outside there are two large decks to spread out and take in the views of the pasture and valley. Lower deck has a hot tub and upper deck has propane hook ups for bbq. There are 3 of the most charming goats and a flock of chickens that would like to stay with the property! Deer fenced gardening area. Metal barn with separate driveway access, storage, slider door front and back, electricity and hay. So many wonderful things to love about this home and property and is just 20 minutes to McMinnville and an hour to the coast. Come see what life in the country looks like!



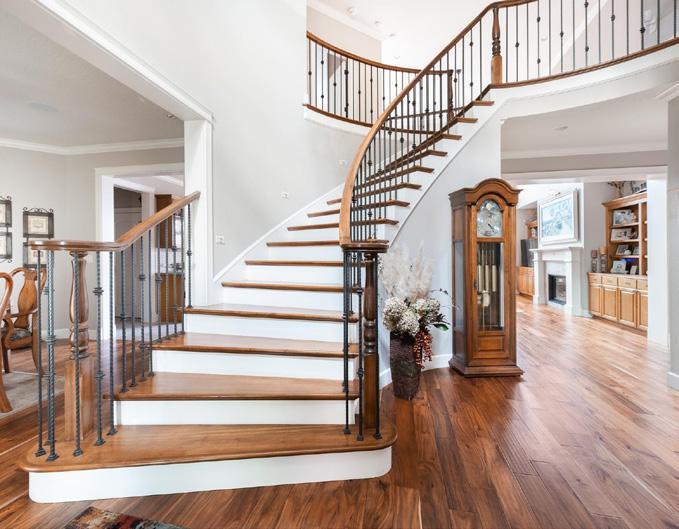


4 BEDS | 3.5 BATHS | 2,999 SQFT. | $960,000

Beautiful custom home in Forest Glen. This is a hard to find home with 4 bedrooms, office, 3 1/2 bathrooms & primary suite on the main! Wood floors, beautiful millwork, French doors, grand staircase, attention to detail at every turn! You are greeted with a charming front porch & wonderful curb appeal. Grand two story entry with wood floors showcases the beautiful wood tread & iron baluster staircase. Go to the left for a gracious dining room or to the right with a wonderful office with built in’s and desk, each with wood floors and French doors that open to the front porch. The nicely appointed chef’s kitchen has granite counters, tile floors, eating island, pantry, new stainless steel gas range, refrigerator & dishwasher that all stay with the home. Built in’s, desk area and room for a sitting nook if you wanted, it also has French doors out to the covered back pergola. Mudroom with tile floors, laundry room with gas or electric washer/dryer hook ups, storage, utility sink and 1/2 bath situated nicely off the spacious 3 car garage with epoxy floors, loads of built in storage, work bench, door to the backyard. Great room set up with a two story ceiling, ceiling fan, floor to ceiling picture windows, stunning built in’s on either side of the gas fireplace & view up to the second floor cat walk. Primary Suite on the main floor is nicely sized with double vanity, full tile walk in shower, Jacuzzi jetted tub and custom walk in closet, a relaxing retreat! Upstairs you find 3 additional bedrooms. This gated community has a fabulous water fall entry, shared park, wonderful trees, lamp post lined streets and easy access to historic 3rd street & the beauty of Oregon Wine Country! 708
JEN FEERO BROKER
503.708.2658
jenfeero@bakerstreetrealestate.com
www.bakerstreetrealestate.com


80 SE BRACKEN TERRACE, SOUTH BEACH, OR 97366
2.16 Acres (Lot) | $375,000
At Lost Creek State Park and plenty of room for RV shop or garage. Possible creek in the back of the property per neighbor. Too dense to see. Nice neighborhood with high value homes in the area. There are CCR’s but no HOA fees.

Turn-key vacation home or full time living. This south facing end unit town home has it all. Head down to the beach or if that’s not your thing, meander through the level streets down to the common park area with its own coffee, ice cream and wine shop. Centrally located between Newport and Lincoln City. With an HOA under 1k annually, this fully furnished home could be your home away from home.

Charming, recently renovated residence ideally located in the heart of Lincoln City’s west side. This cozy home boasts the potential for a second bedroom and ample space for RV parking. Featuring all-new windows, new vinyl plank flooring and hardy plank siding, it blends comfort, charm and easy maintenance. Situated in a commercial zone with OP-IM zoning, offering versatile residential and STR possibilities.

In summary, this property not only offers a versatile living space but also serves as a promising investment opportunity. Its prime location provides convenient access to various amenities that Lincoln City has to offer, for a lifestyle of accessibility.
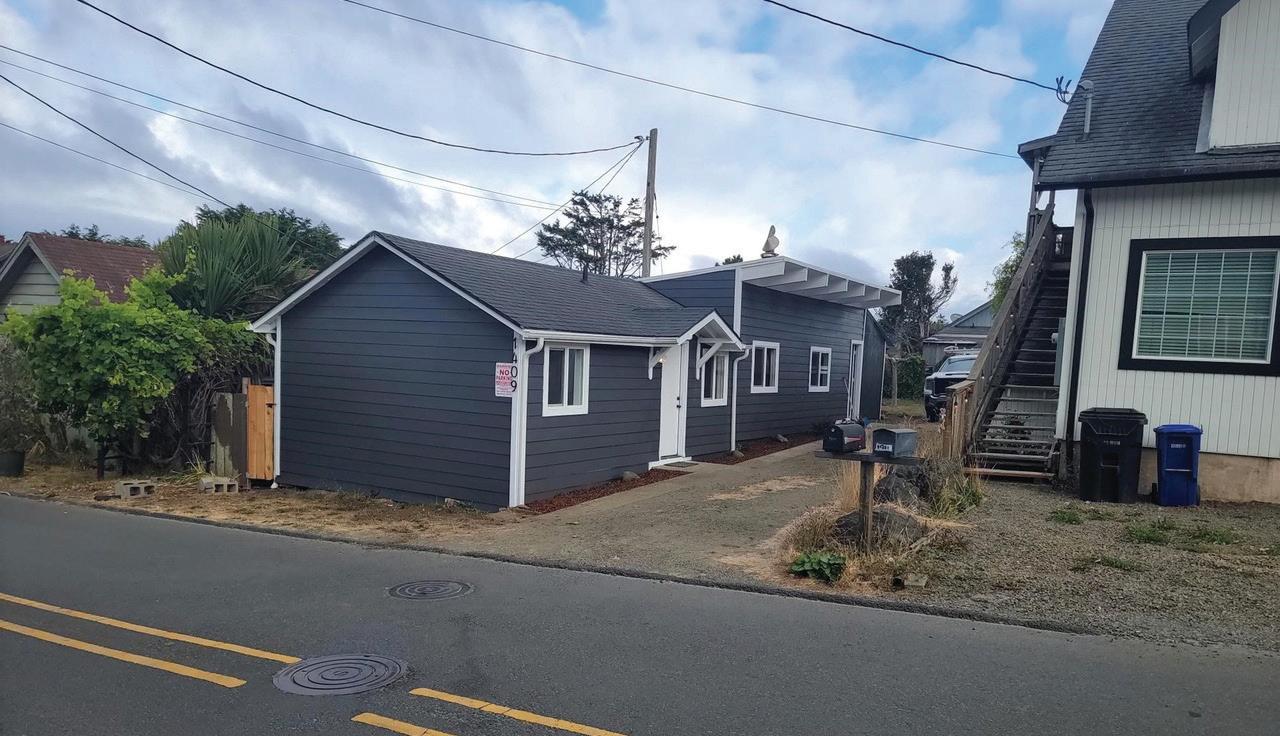
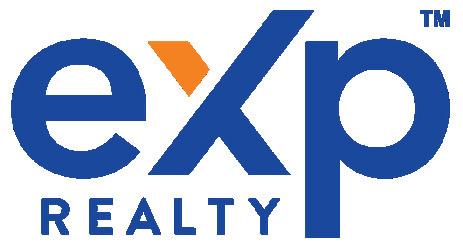

Beds | 3 Baths

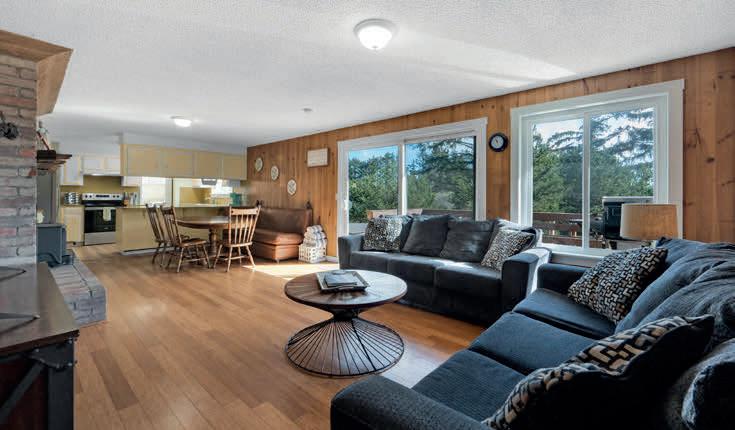
Very private setting amongst the trees positioned between Sunset Lake and the sea. Brimming with midcentury modern character and boasting many newer major improvements inside and out! Features 2 primary suites and a double sided fireplace. Currently a successful vacation rental. Located in the premier gated community of Surf Pines with private beach access. This is the life! Either full-time or part-time, it could be yours!

5 Beds | 2 Baths |


Whitewater ocean views! Huge wraparound ocean view deck for sunsets plus an east facing mountain view deck for sunrises. The sand & sea is just across the street. Enjoy ocean views from the living area, dining & kitchen. Sporting a coastal vibe, a cozy wood stove, a built-in bunk room, updated baths & many recent improvements! Terrific location on the quieter north end with ample parking. Being sold turn key. Come play at the beach!




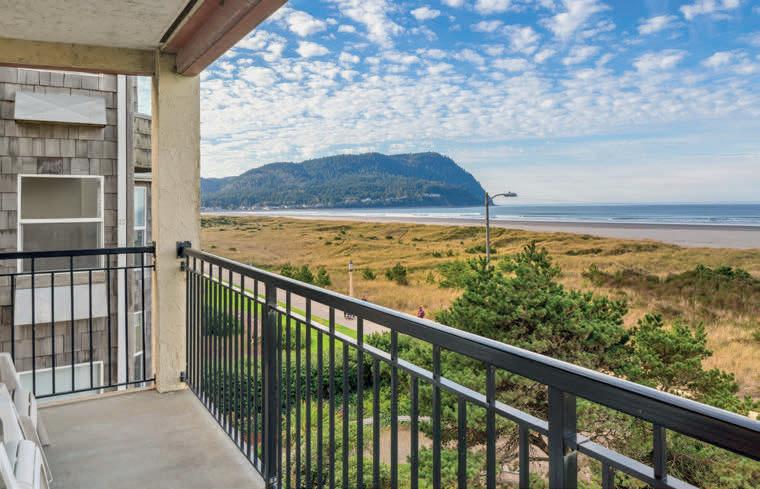


This income generating property in Seaside.Or just got new owners and is undergoing some renovations to get ready to shine as a short term rental. An oceanfront corner unit condominium with expansive views of Tillamook Head, the Pacific Ocean shoreline and hovering above the historic Seaside Promenade.
With a real estate professional like Norma it is all possible. You can be confident that you will have a trusted advisor who knows the local market, is up to date on the ever changing rules and regulations surrounding short term rentals, and has the expertise to guide you through your next purchase. Don’t hesitate to reach out to Norma today for your free consultation.
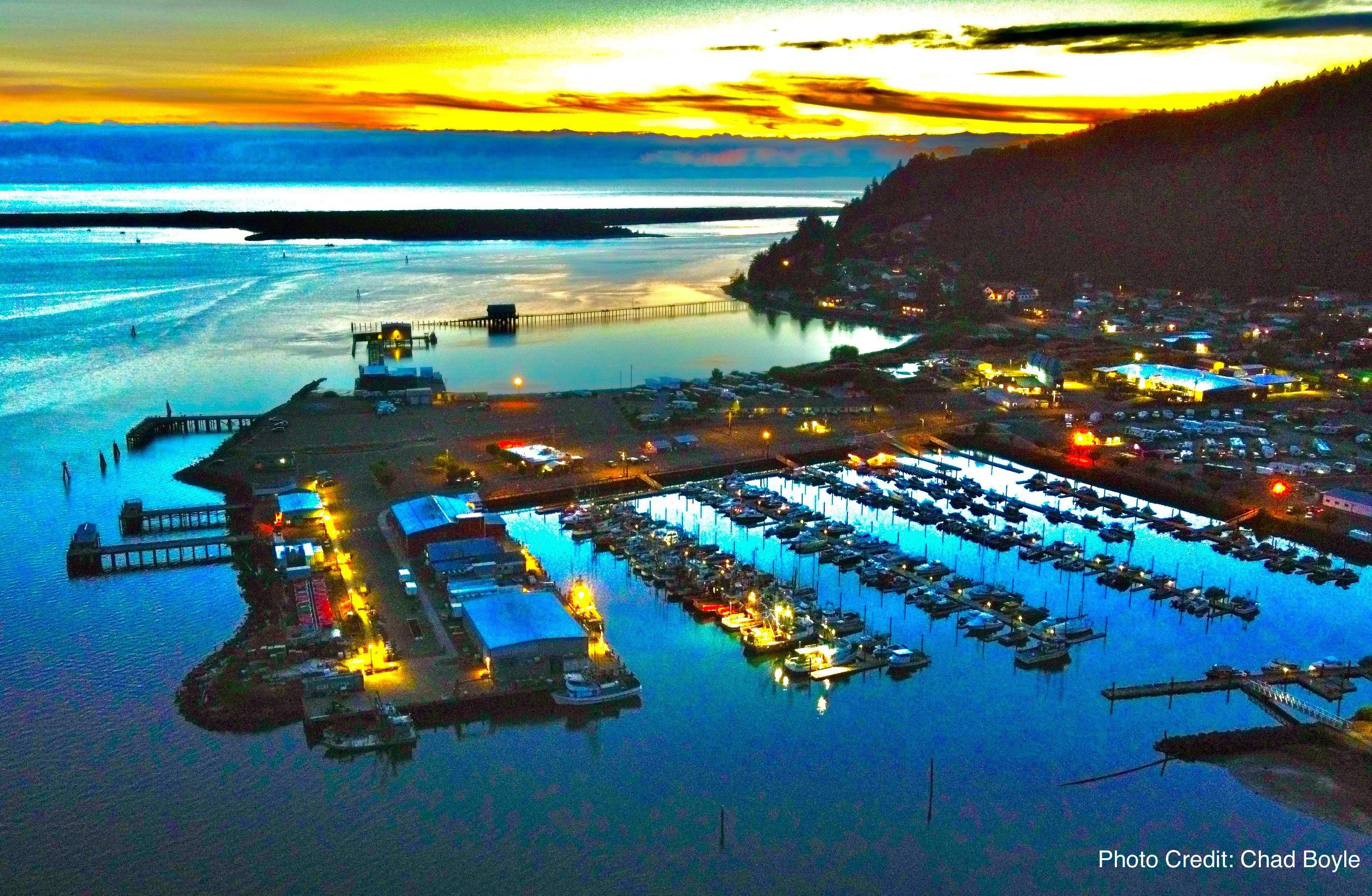


A brand new subdivision in picturesque Garibaldi; Oregon’s Authentic Fishing Village.
Miami Cove is a unique addition to the Oregon coast, offering seven single-family homesites starting at $250,000, with both single and two-story lots available.
The entire subdivision is complete, featuring streets, curbs, lights, and all underground utilities, meticulously prepared for each lot. But the best has been saved for last… While each homesite is primed for your dream home design ideas, they also boast breathtaking views of the stunning Miami Cove Bay!
In this charming town, you’ll discover an abundance of sunshine, surpassing even the Willamette Valley area, along with views of the incomparable Oregon Coast that you’ll never tire of enjoying!
Garibaldi and its scenic harbor provide the quintessential coastal living experience—an idyllic haven where you can immerse yourself in the beauty and charm of coastal life. From fishing, crabbing, and clamming, to kayaking, canoeing, and exploring, Garibaldi offers it all! It’s a community equipped with everything you need to turn your Oregon coast lifestyle dreams into reality!
Scan the QR code below for more information then call to come see this gem for yourself!
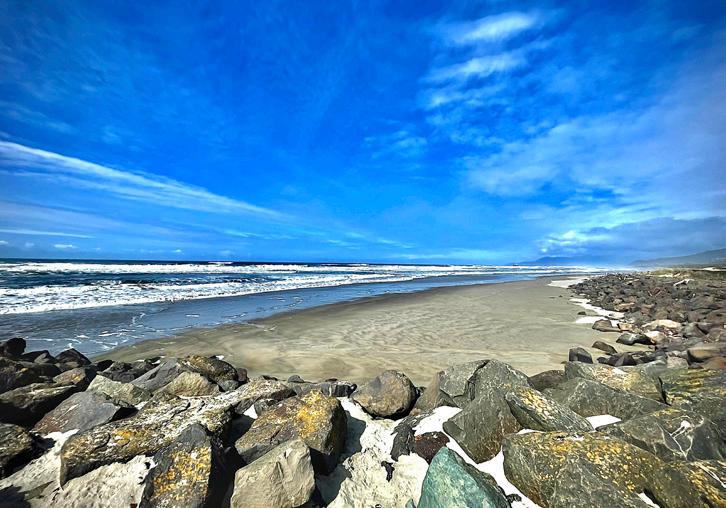

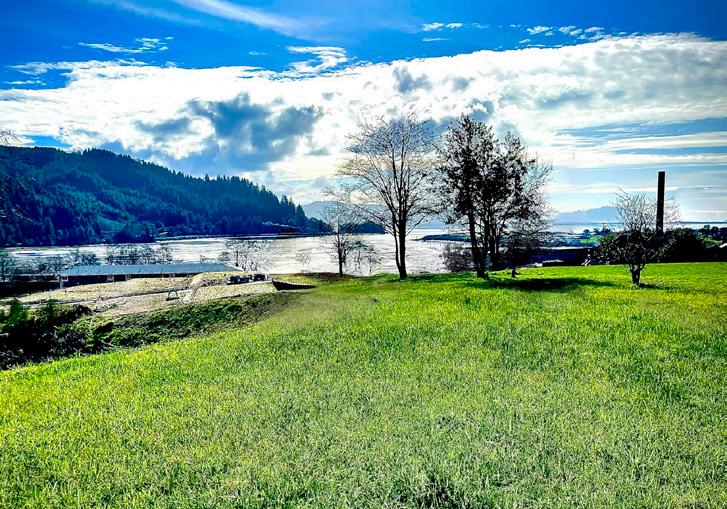







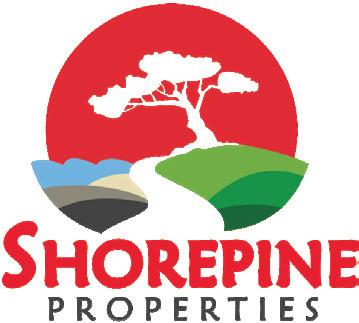



5 BEDS | 3 BATHS | 2,413 SQFT | $915,000
2-STORY 2-YEAR NEW custom home in ideal location backing up to wooded US forest land for your family enjoyment, and across the street from the short trail to Pacific City’s long sandy beach, a haven for surfers, foodies and dory fishing. Sold furnished! 5 large bdrms & 3 full gorgeous quartz baths, 2413 sq ft. Open concept greatroom which looks out to covered patio with 8x8 hot tub and the gentle deer grazing in the woods. Quartz kitchen, stainless appliances, farm sink, LVP flooring, huge tiled shower in master bath, coffered ceiling in primary bdrm. Fun bunkroom with 75’’ TV. Ground floor bdrm/bath. Beautiful white brick fireplace in greatroom & firepit in backyard invite intimate & memorable gatherings. High efficiency heat pump for summer cool and year-round economy.

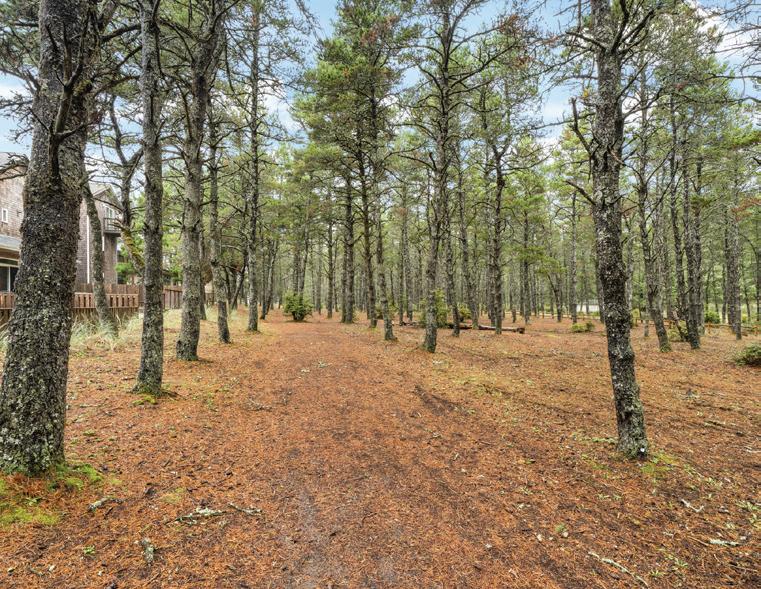




2375 SW DRIFTWOOD LANE
LINCOLN CITY, OR 97367
$1,350,000 | 3 BR | 3 BA | 2,304 SQ FT
MLS #23331179
Sophisticated Coastal Cottage, custom designed as Dream Retreat. Located in Lincoln City's only VRD zoned neighborhood creates great investment value. Enjoy expansive ocean views from all main living areas and every bedroom. Soaring ceilings for an open, light and bright airy feeling throughout.
GLENEDEN BEACH, OR 97388
$735,000 | 3 BR | 2.5 BA | 2,562 SQ FT
MLS #24349026
Custom home in quiet setting. Vaulted on 2 levels, light and bright surrounded by natural vegetation. 2 en-suites, 1 with private entry on lower level on Big Tree Ln. Beautiful gas fireplace graces the formal living room. Wood stove in upper family room. Exquisite custom tiles added to the spacious primary bathroom with jetted spa tub and separate shower. Brand new furnace in January 2024!
2375 SW DRIFTWOOD LANE, LINCOLN CITY, OR 97367
$1,350,000 | 3 BR | 3 BA | 2,304 SF |
MLS #23331179
Sophisticated Coastal Cottage, custom designed as Dream Retreat. Located in Lincoln City’s only VRD zoned neighborhood creates great investment value. Enjoy expansive ocean views from all main living areas and every bedroom. Soaring ceilings for an open, light and bright airy feeling throughout.


JONI JACKSON , Principal Broker
JACKSON, Principal Broker
541.669.1226
541.669.1266
joni.jackson@cascadehasson.com
joni.jackson@cascadehasson.com
LINCOLN CITY, OR 97367
$975,000 | 3 BR | 3.5 BA | 3,310 SQ FT
MLS #23589180
Coveted Roads End location with spectacular ocean views in quiet setting. A freshly painted canvas, this beauty is ready for you to add personal touches. Lower level features large studio suite with gas fireplace, full bath and kitchen. Two indoor workshop areas with work benches, utility sink and plenty of storage areas.

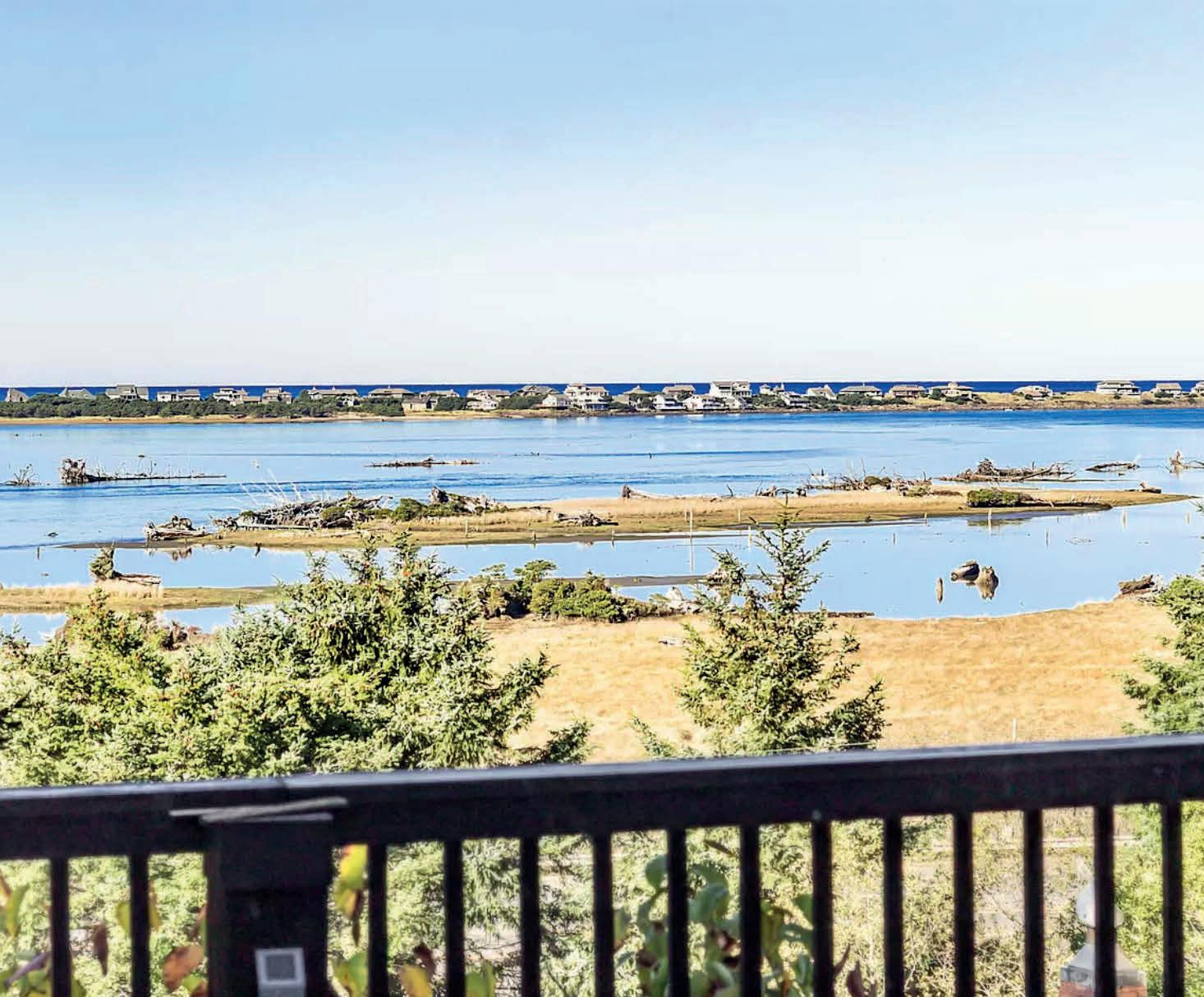
LINCOLN CITY, OR 97367
$675,000 | 2 BR | 3 BA | 2,064 SQ FT
MLS #23561252
Private retreat with stunning views overlooking Siletz Bay and Salishan spit. Watch the sunset from the perfect location, inside through a wall of windows, or outside on 2 decks on 2 levels Large bonus loft offers opportunity for 3rd bedroom. Private driveway leads to home nestled on the hillside, detached garage and tranquil setting.
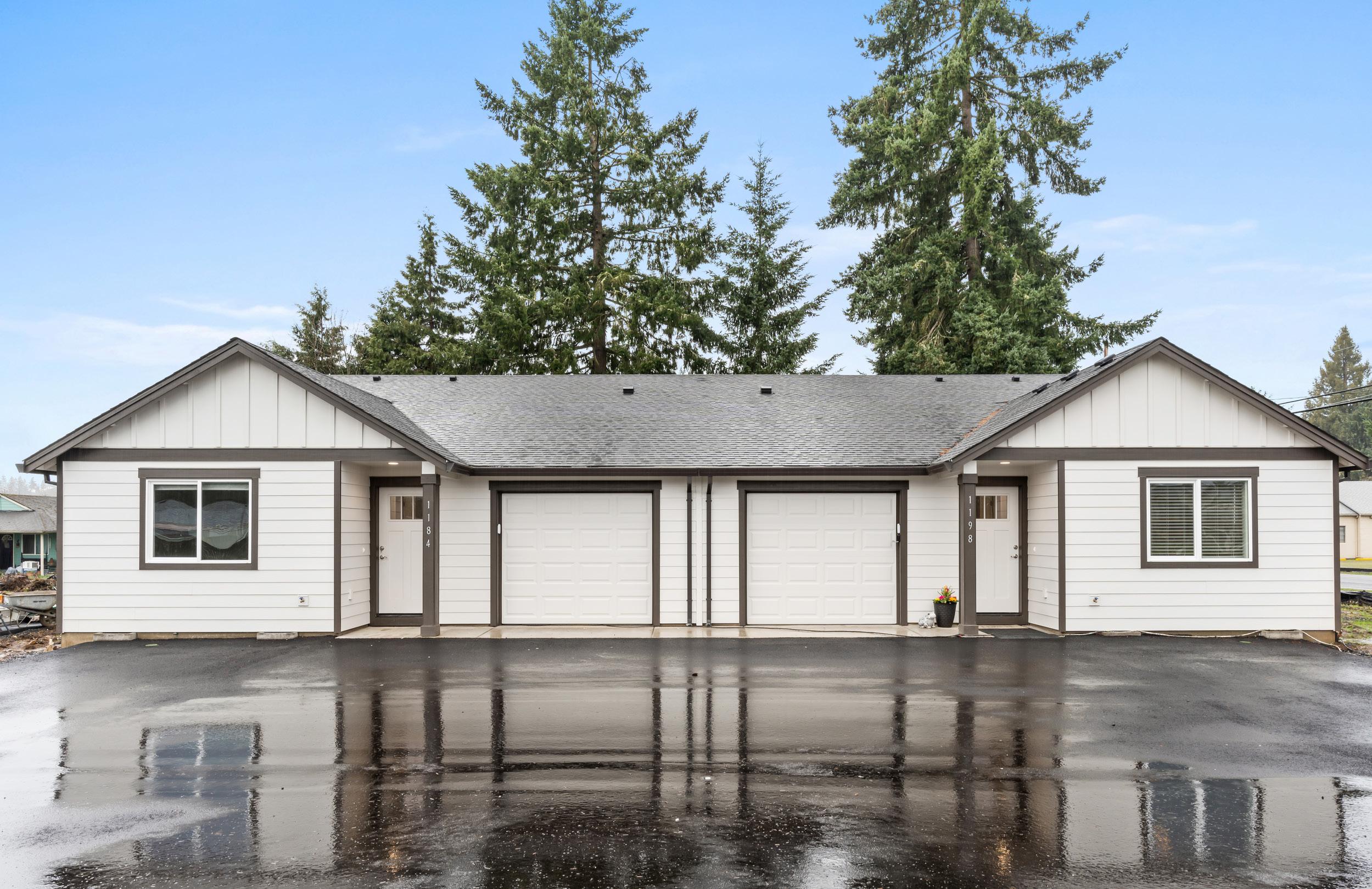




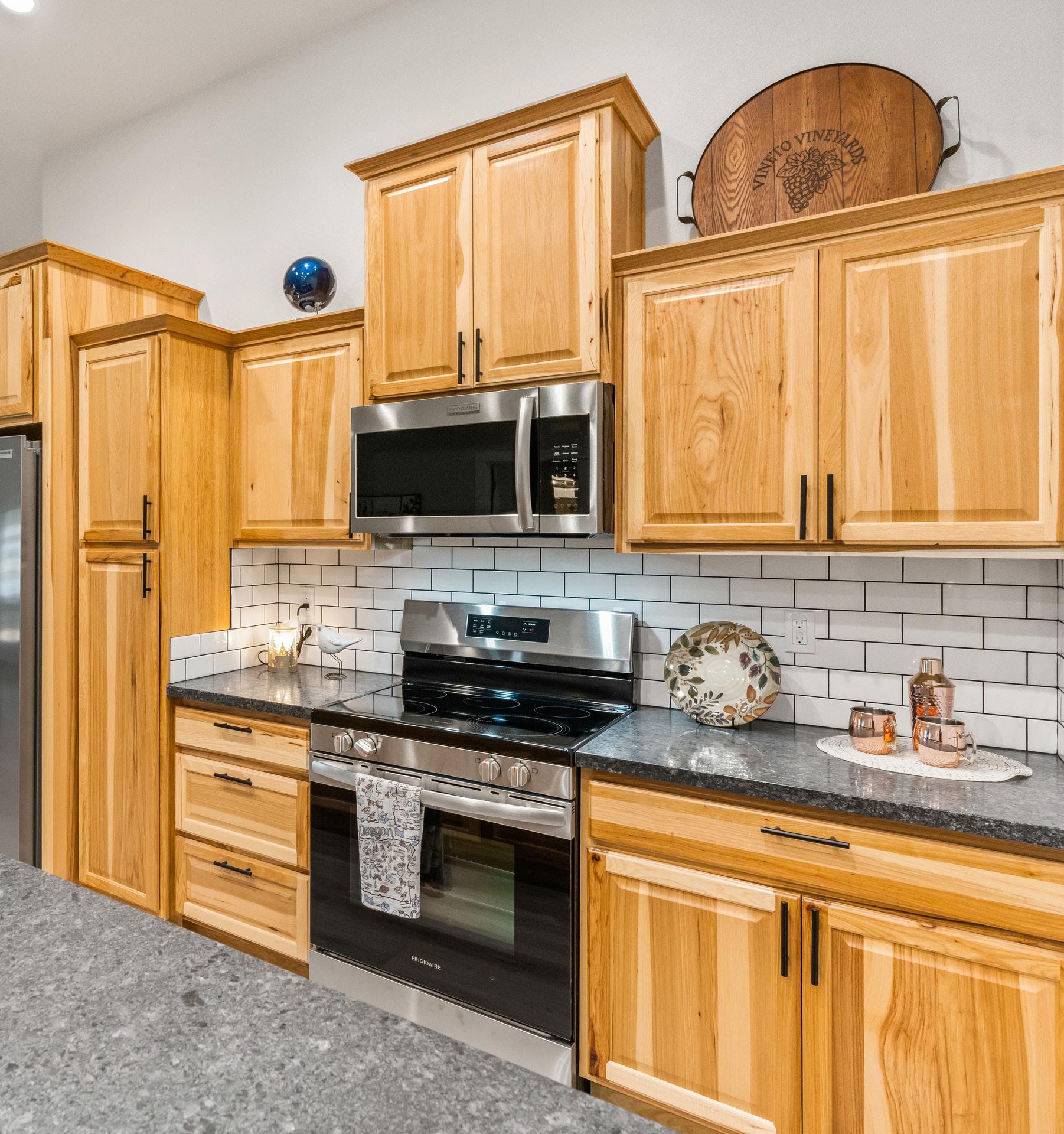
$349,900
3 BED | 2 BATH
1,250 SQFT
One Level Town Home! Brand new construction. Well built with beautiful features. Split system that allows heat and AC. Low maintenance yard with single car garage. Kitchen appliances included! Wonderful setup for a first time home buyer or someone looking to downsize. Fully fenced easy care yard. 4 separate units are available MLS#813632, #813633, & #813634. Each home will feature their own RV parking.



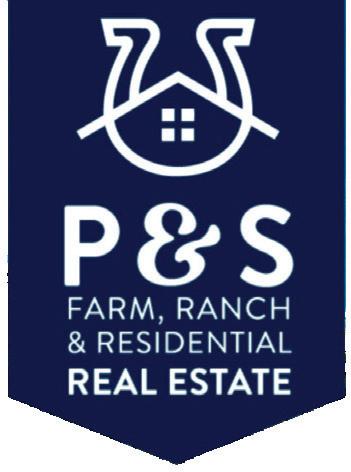

3 BUILDINGS | 12.45 AC | $2,195,000
Welcome to this stunning 12.45-acre property capturing breathtaking Cascade Mountain Views and the beauty of Central Oregon.
Surrounded by majestic pine trees and awe-inspiring mountain views, this exceptional estate was meticulously crafted by renowned builder Greg Geser, known for his exceptional attention to detail.
3 Buildings: 5343 SF Main house, 800 SF studio in the 2nd garage with tack room/hobby room + a barn with a hayloft
The great room features a magnificent Ochoco stone wood-burning fireplace, creating a warm and inviting atmosphere for cozy evenings with family and friends. Chef’s kitchen, formal and informal dining areas, a sumptuous main level primary suite, family room, office suite, sauna, wine cellar, a remarkable mud room complete with a convenient dog shower, and more!
www.BayPlaceSisters.com
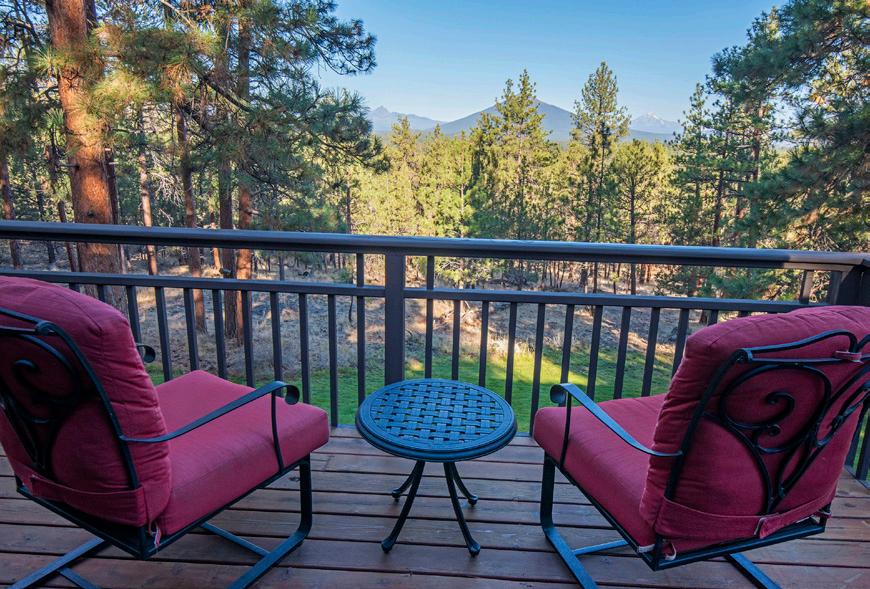

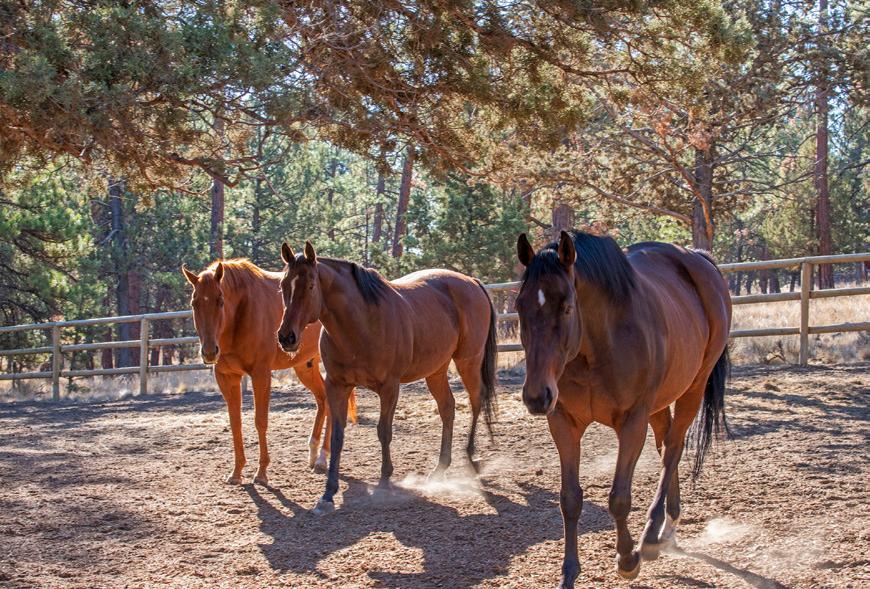

SUZANNE CARVLIN
PRINCIPAL BROKER
Home in Sisters Team
MADDIE FISCHER BROKER
Cascade Hasson Sotheby’s International Realty, Sisters HomeinSisters.com
Team@HomeinSisters.com | 541.595.8707

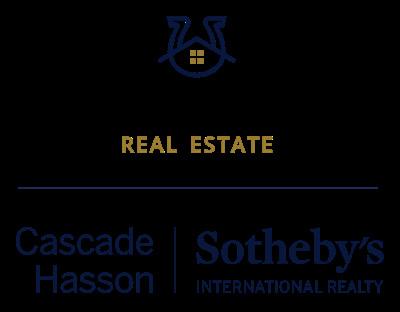


From within the historic community of Sisters Oregon emerges a unique development that brings new energy to a long overlooked part of town. Welcome to Sisters Woodlands, a mixeduse development that offers a variety of options for living and doing business.
Sisters Woodlands preserves hundreds of oldgrowth trees and reintroduces native vegetation on a 35-acre parcel of land that previously belonged to the U.S. Forest Service. Sisters Woodlands is maintaining the character of its familiar setting; yet it breathes new life into the community with multiple housing options, in the form of cottages, townhomes and condos/apartments in a Mountain Modern style.
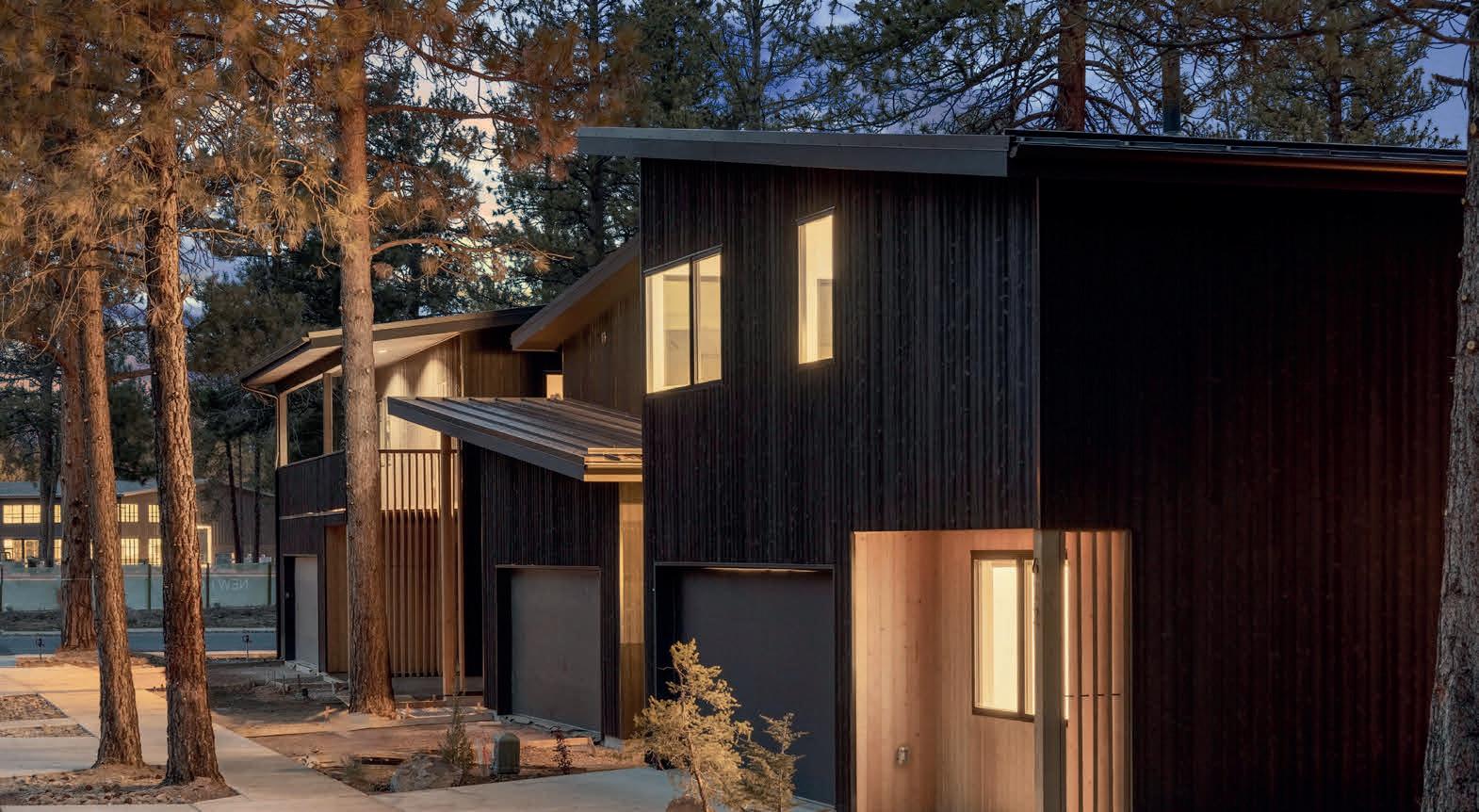
Tim Kizziar, Principal Broker Kizziar Property Co. 541.419.5577 | tim@kizziarproperty.com @sisterswoodlands Visit our website! sisterswoodlands.com
Located at the far west side of the town’s downtown area along Highway 20 (Cascades Avenue), the property provides easy access by foot and bicycle to all of the key parts of town.



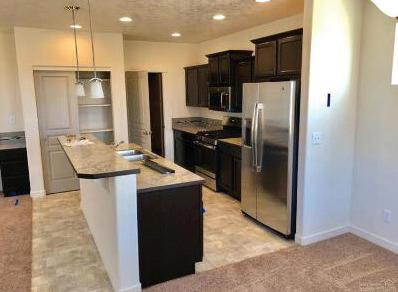



CHERYL MORGAN
REALTOR®
541.536.5992
brokermorgan@aol.com
www.morganandassociatesrealty.net


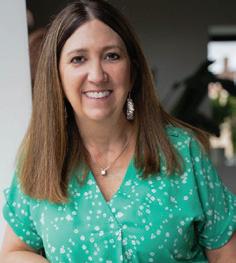
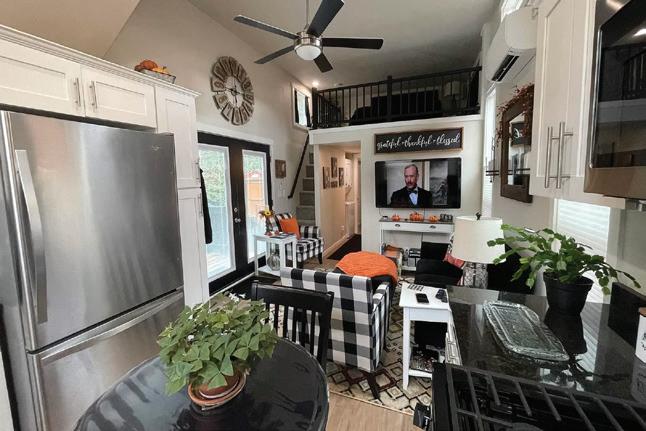

3 BEDS • 3 BATHS • 1,743 SQFT • $499,000 Great family home that is better than new with an upgraded Heat pump, Fenced backyard, Landscaped with a garden area. This great home features 3 bedrooms upstairs with big Primary Bedroom & bath adjoining a big walk-in closet.The other 2 bedrooms have a Jack and Jill full bath adjoining them. Convenient upstairs laundry room. Mountain views from Primary bedroom. Downstairs you have a large entryway that features a half bath opening to a Great room with a cozy gas fireplace, breakfast bar and office space. Attached Double car garage. Priced to sell so don’t miss this great home. Call today for a showing. LA PINE, OR 97739
8372 ENCHANTED WAY SE #198, TURNER, OR 97392
2 BEDS • 1 BATHS • 500 SQFT • $169,900 This is a 2022 home. The landscape is still an open slate,for your own touch. Interior upgrades, upgraded all kitchen appliances, garbage disposal, Lots of kitchen cabinet space, beautiful black and white theme,French doors invite you in, upgraded carpet in the loft w/ metal railing, Granite kitchen/bath counters, Bathroom has a luxurious shower/tub combo. The bedroom suite is spacious, with an 10 ft add on. Office space, deck for entertaining. Doggie door/ramp to their private yard. KAREN PETERS REALTOR®
503.559.1880
KpRealtor2009@gmail.com www.kprealtorhomes.com




1215 NW CANYON DRIVE, REDMOND, OR 97756



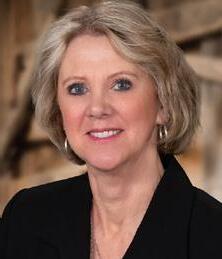
Marcea DeGregorio BROKER
C: 541.408.5134

Dramatic property on the canyon rim overlooking Dry Canyon Park and panoramic Cascade Mountains views. This 3 bedroom, 2.5 bath home with open flowing floor plan radiates elegance. The high arched windows, doors and ceilings encourage the light and views. The home is extremely energy efficient with Solar Power, heated floors and ICF construction. Recently updated with wood floors, wet bar, interior paint, new electrical wiring, massive deck featuring beautiful teak outdoor kitchen, new fencing, and solar privacy gate. Unfinished bonus/ storage/ hobby room above garage. This is a Must See located in the heart of Redmond, Oregon. Offered at $1,859,000
marcea.degregorio@cascadehasson.com
www.sistersluxuryhomes.com
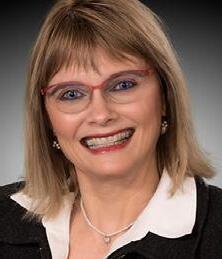 Ellen Wood BROKER | GRI, ABR, RENE, MS
Ellen Wood BROKER | GRI, ABR, RENE, MS
C: 541.588.0033
ellen.wood@cascadesir.com
www.sistersluxuryhomes.com

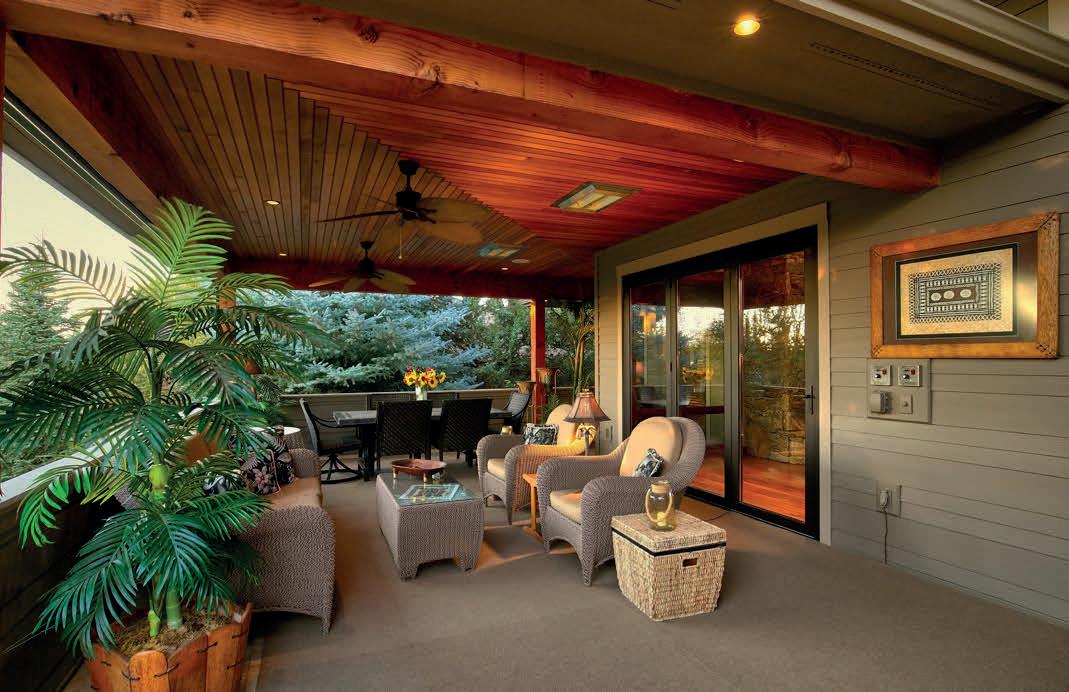

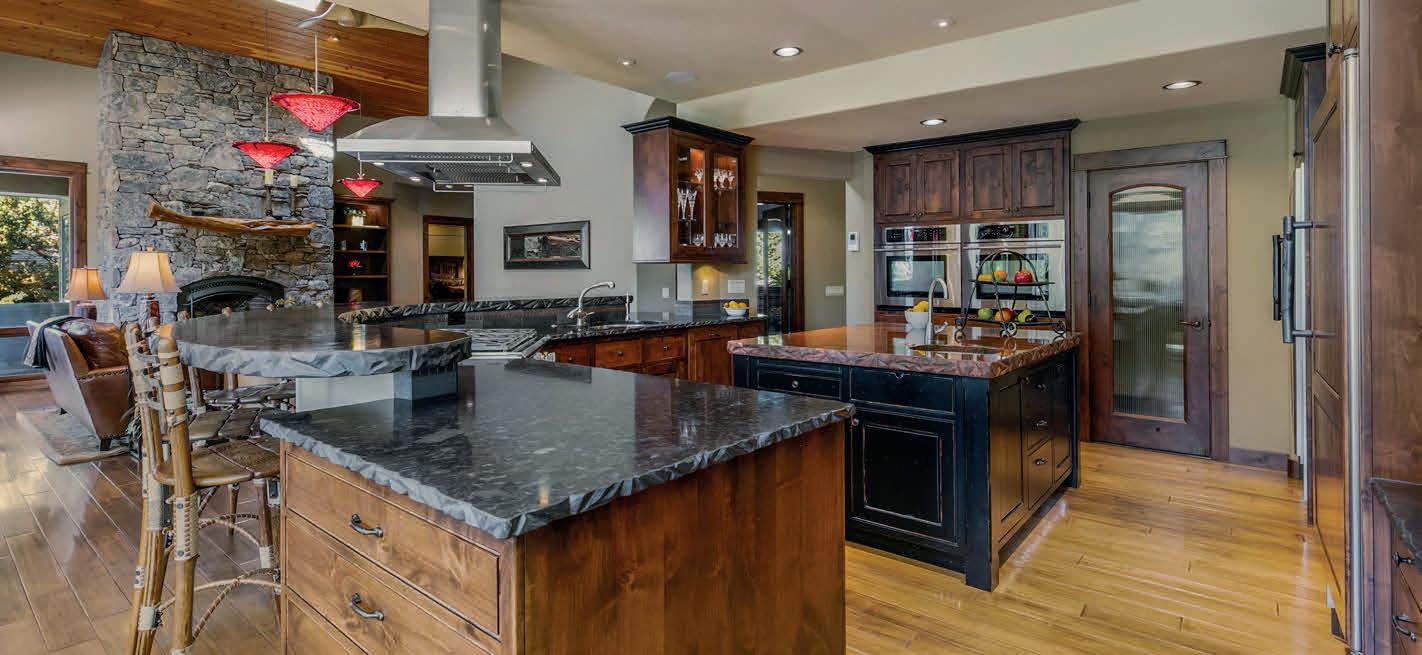

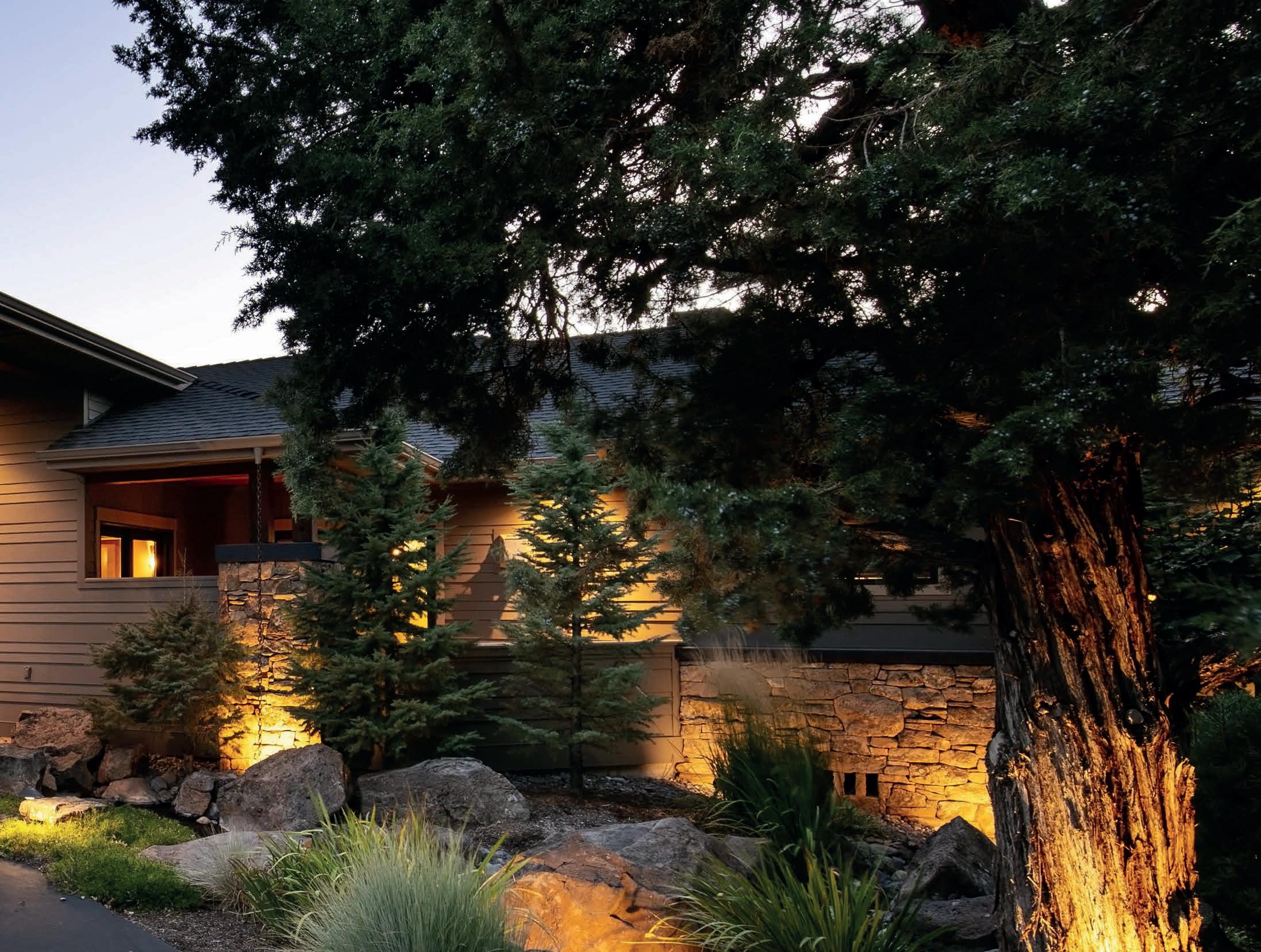
An exquisite showpiece! This truly custom-built home leaves no luxury detail spared. The thoughtful design for elegant entertaining and maximum efficiency is unmatched in this elite home in the coveted W. Ridge neighborhood at Eagle Crest Resort. With White Mtn glimpses, Trail/Creek backyard access. A timeless home, uniquely designed with one-level living and upper spacious Guest Areas/Storage. 2 Primaries w/ Ensuite Baths, one w/ Study-3 wk stations, all w/ separate access. Private Garden, granite pillar ftn off Primary Suite. SPECIAL FEATURES: Energy efficient Airlock Entry, Media Room with FP, and custom Chef's Kitchen. A folding glass wall allows the Great Room to spill onto the outdoor Covered Living/Dining areas, 8-person Hot Tub, and 85' of Creek Viewing Deck. UPPER LEVEL: The Bunk Rm w/ Secret Play Space, & Nanny Apt/Veranda. An immense, Cabinet-Lined 3-5 Car Garage w/ Work Benches and Showroom Floor. IT DRAWS YOU IN!


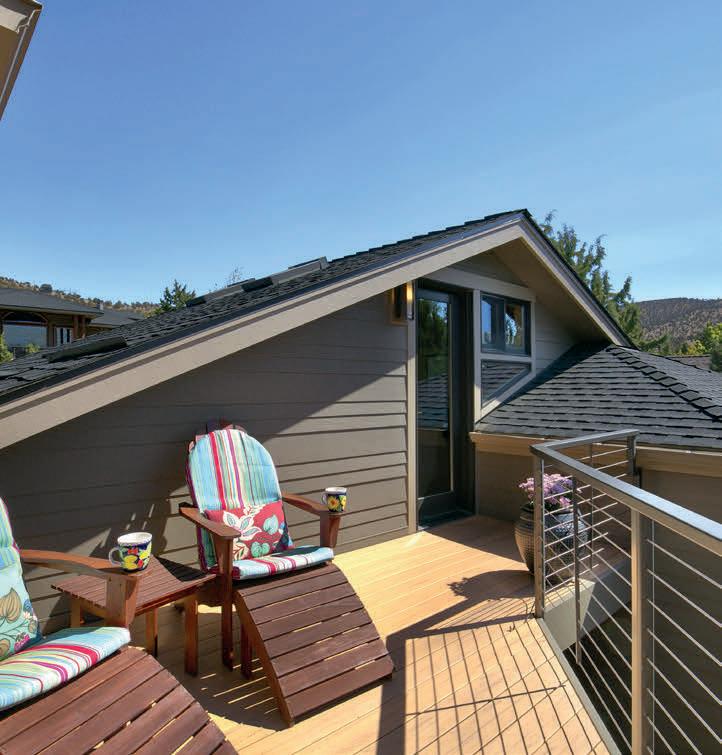





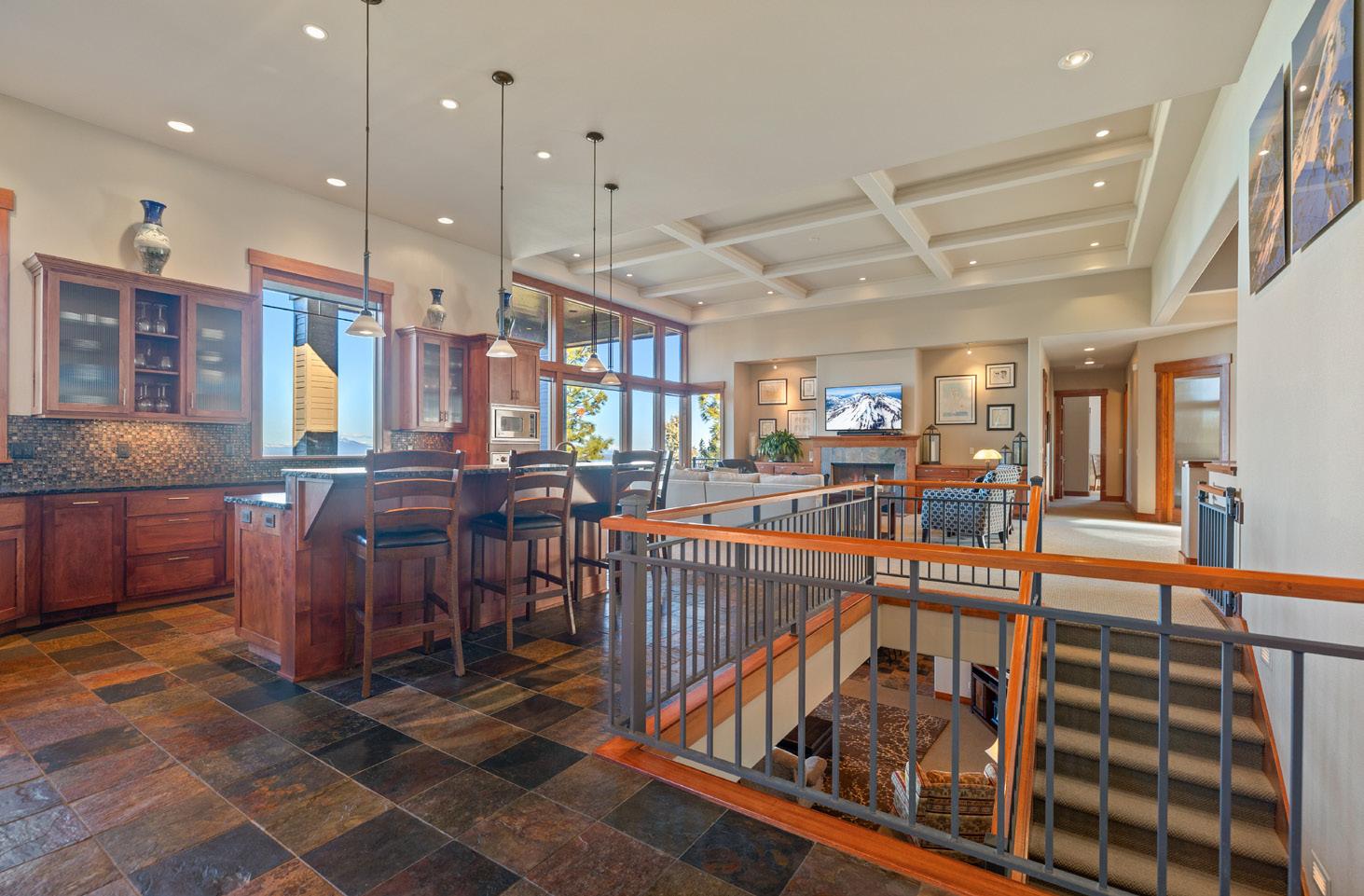

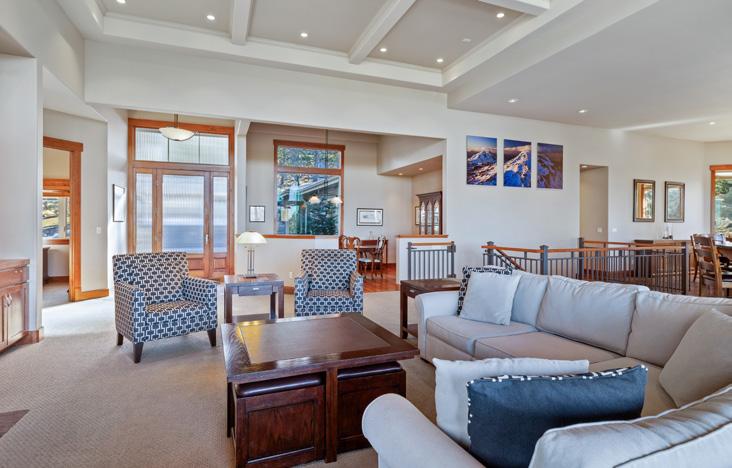


Minutes to downtown Bend & perched on Awbrey Butte, this remarkable custom-built entertainer’s home has main-floor living & high-end finishes throughout. You will be awestruck by the 16-ft coffered ceilings in the foyer & great room & floor to ceiling windows showcasing the Cascade Mountain views. The chef’s kitchen boasts Viking appliances, 6-burner gas cooktop, wine fridge, convection oven, warming drawer, leathered granite counters, walk-in pantry & large island. Enjoy sunsets on the west-facing, partially covered expansive deck. The luxurious primary suite has a gas fireplace, soaking tub w/ a view, walk-in, 2-headed shower w/ Italian marble, double vanity & deck access to a hot tub. Main level also has an office, 2 guest bedrooms & dining areas. Expansive views can be enjoyed on the lower level & offers a family room, wet bar, wine cellar, theater room, 2 bedrooms & covered patio, ideal for gatherings or multi-generational living.3 car garage, private, .79 lot make this home complete!





$6,995,000 | 3 BEDS | 3.5 BATHS | 5,841 SQ FT
Pristine Setting on Grouse Mountain surrounded by Stately Pines with views of the Strawberry Mountains & Valley below. Amazing Craftsmanship throughout this Stunning Lodge; constructed with Hand scribed Logs in 2004, 5,841 sq ft, 3 beds, 3 baths. Unique etched elk entry door opens to Vaulted Great Room with stone fireplace, Formal Dining, Gourmet Kitchen, Office, Bonus Room, On Suite Bedrooms, Lg Utility, Sunroom, Impressive Decks, Hot Tub & oversized double att garage. Radiant Heat throughout with Back Up Power System & mechanical room. Scenic 3,650 acres Recreational Ranch offers timber, grazing, hunting, seasonal creeks, ponds, lake & horse/cattle facilities inc barn area, stalls, corrals, round pen, hay storage & tack room. Shop facility includes 2,544 sq ft with shop, tool room & wood shop with filtration system. Newer 992 sq ft Equip Shop with hoist. Wildlife sanctuary for deer, elk & more. LOP Tags Available. Breathtaking views from every view point. Magnificent setting to share with weekend guests!
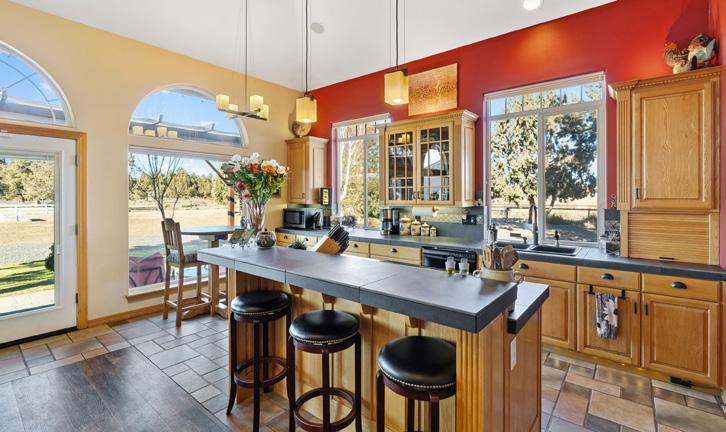

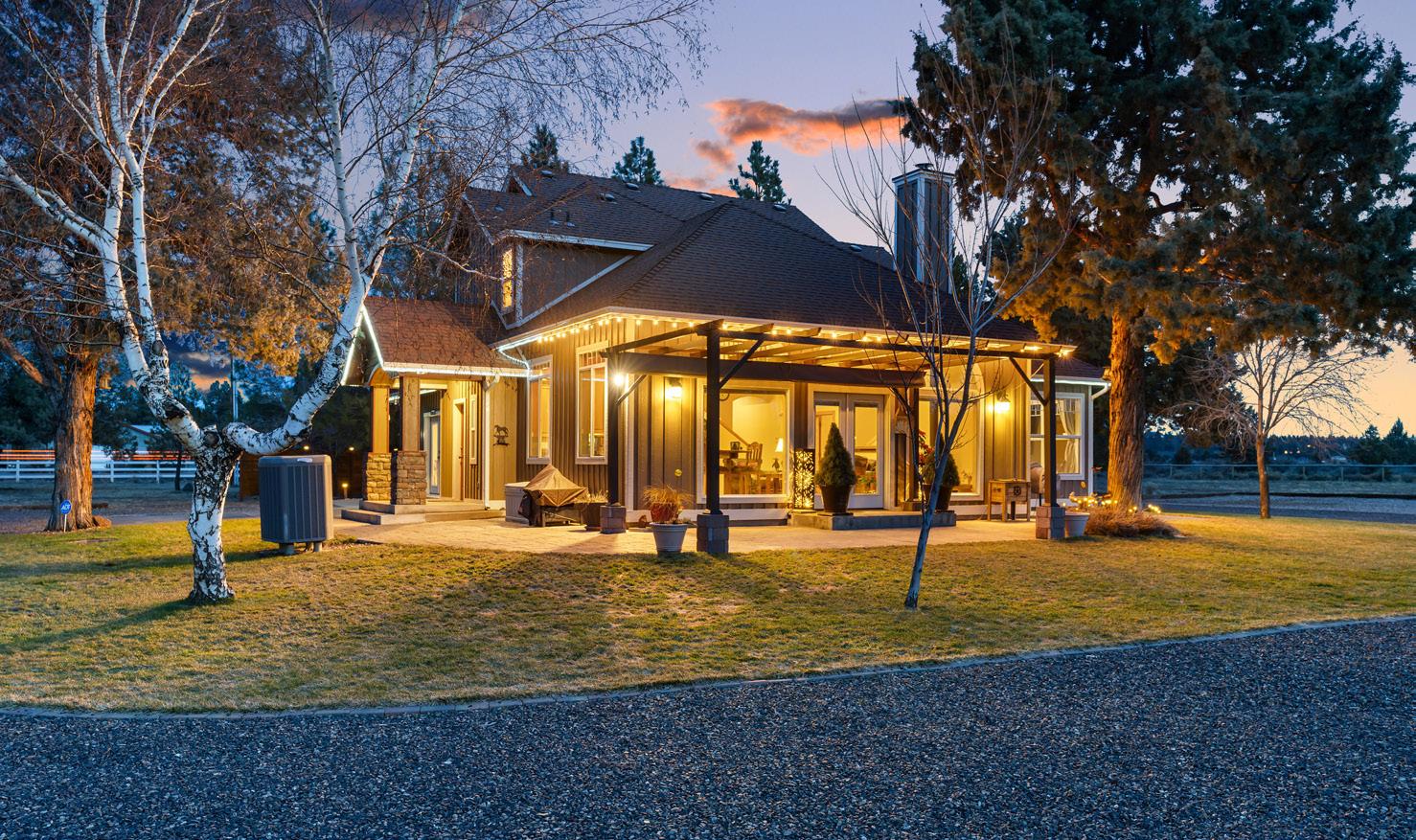
$1,399,000 | 4 BEDS | 3.5 BATHS | 2,754 SQ FT
Country Serenity with Stunning Snow-Covered Cascade Mountain Views! Ranchette-Estate packed with potential on 4.5 acres near Fryrear/Sage Ranch BLM Trailheads and National Forest access. Quality & Comfort are showcased in this beautiful custom 4 bedroom, 3 1/2 bath, 2754 Sq Ft home built in 1998. Rustic accents compliment the open vaulted great room, kitchen island, nook with access to lg stamped concrete patio with pergola. Main level also includes family room, utility, private master, with walk-in closet, tiled shower, & jetted tub plus office could be 4th bedroom. Two add’l bedrooms & bath on 2nd level with extra storage. Shop-Equine Barn (60x50) with hay storage, tack room, loft storage, 14’ RV door plus (5) 8’ doors. Convenient access to the nicely groomed outdoor area with 110x200 arena plus round pen space & fenced pasture on West, ready for your outdoor activities. Fenced & gated with attractive fire pit courtyard, garden area, & raised beds. Be the Proud New Owner!

REALTOR ®
C: 541.280.4372
O: 541.382.4123
mary.doyle@cbrealty.com

Bend, OR 97702

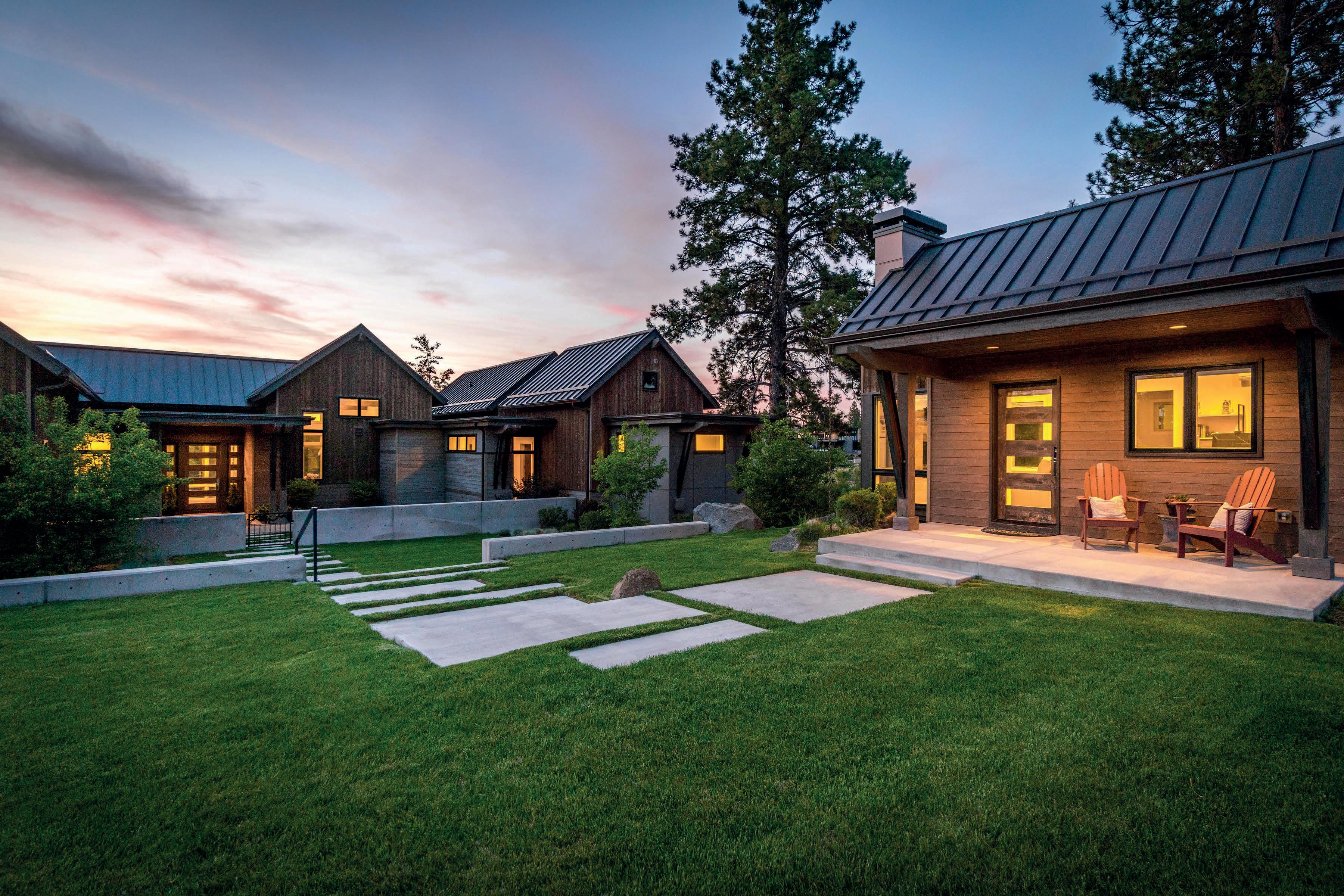




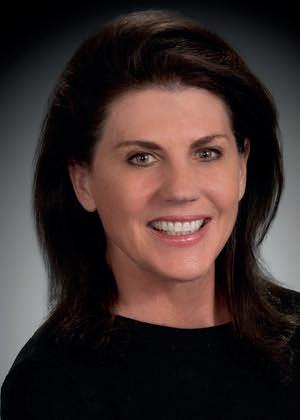










bd | 2 ba | 1,803 sqft | $1,209,900
Enjoy all that NorthWest Crossing has to offer from this better than new single-level home! Completed in 2022 by Curtis Homes, the clean lines of Prairie-style architecture exemplify the meaning of curb appeal. Thoughtful upgrades include enlarged windows that illuminate the Scandimodern interior while hardwood floors grace nearly every room. A floor to ceiling chiseled stone fireplace anchors the impressive great room while the stunning showcase kitchen is equipped with rift oak cabinetry & large island with waterfall edge. The primary suite evokes spa-like serenity in the luxurious bathroom adorned with a freestanding tub, curbless shower, & floating double vanity. Whether conversing with neighbors from the covered front porch or enjoying moments alfresco on the rear hardwood deck, the line between indoor/outdoor living is blurred. An exceptional neighborhood location puts Discovery Park, trail access, The Grove Market Hall, and more at your doorstep! Celebrate the good life here!
4 bd | 5 ba | 3,020 sqft | $2,249,000 Nothing compares to what’s next! Next chapter. Next adventure. Next home. Imagine what your next is when you step into this home by legendary Norman Building & Design. Your days begin and end with sweeping views of the 16th green and 17th tee while the Central Oregon sun shines through the south facing walls of windows into open interior spaces. Venture past the entry courtyard with soothing stream, note the impressive front door, delight in post and beam details, & you will know life here is anything but ordinary. Designed with all essential rooms on the main level including primary suite, custom office, & guest suite, this pinnacle of the PNW exudes timeless beauty & character. Showstopping highlights include aspirational vaulted mahogany ceilings, AGA range in island kitchen, signature built-ins, & covered patio with grill and fireplace. All this in a vibrant location that’s a stone’s throw to NWX, Old Mill District, river/trail access, & more. Experience the magic of what’s next!

619.203.1749
david.gilmore@cbrealty.com
www.davidgilmorehomes.com



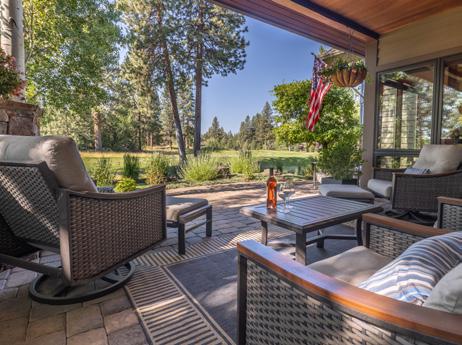





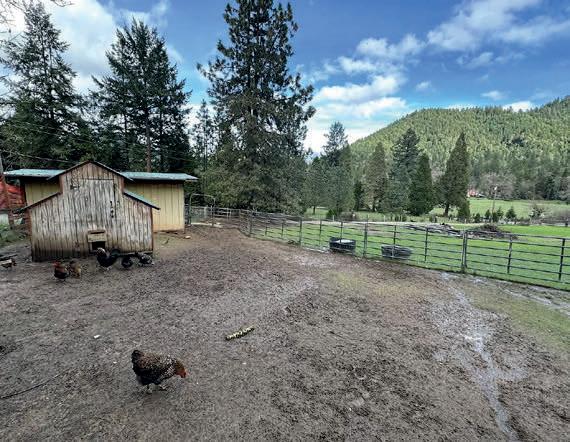
Nestled in the serene countryside, this picturesque three-bedroom, two-bathroom house boasts breathtaking views of the mountains and a tranquil pond. A spacious deck on the large Koi pond invites you to unwind by shimmering waters, while the large covered deck with French doors on the house provides shade and relaxation. Multiple out buildings offer ample storage, bunk house and creative space, complementing the large pasture and charming chicken coop. This property features a covered two car carport. The centerpiece is a large spring-fed pond, gently sloping and perfect for peaceful reflection. New quartz countertops adorn the kitchen and bathrooms with new laminate flooring. New updates include but not limited to all new electric outlets, gate with opener, well pump, roof only 5 years old, new fixtures throughout the whole house and flooring. A wood-burning stove adds warmth and character to the living room area, inviting cozy evenings indoors. With its rustic charm and natural beauty, this idyllic retreat offers a lifestyle of tranquility and serenity amidst nature’s splendor.






Majestic Cascade Mountains & Tetherow golf course views from this home will take your breath away. The rustic elegance of the interiors welcome you as enter the front courtyard & into the great room overlooking the spectacular views. Floor to ceiling masonry surrounds the 3 fireplaces, adding to the mountain ambiance. Designed to match the craftsmanship found in the Tetherow Lodge; artfully combining a rustic lodge aesthetic w/contemporary finishes. Mtn View kitchen features a massive island, Viking ovens, coffee bar, pantry & wet-bar. Main level primary suite enjoys a masonry fireplace, mountain views & luxurious bath, w/steam shower & walk-in closet. Main level inc. a charming den, while the lower level, designed for family & guests, features its own great room w/ fireplace, patio overlooking the views & 2-King Suites, each w/full bath & patio access also a bunk room for overflow guests. Another full bath serves family room & bunk room. Easy access to Lodge Pools Fitness & Restaurant.
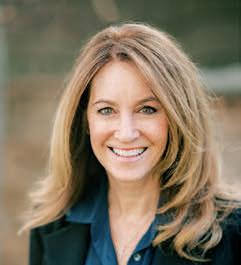



4 BEDS | 3 BATHS | 4,343 SQFT. | $1,055,000

PRINCIPAL BROKER/OWNER
541.954.1915
Kit@SIXELre.com
www.SIXELre.com
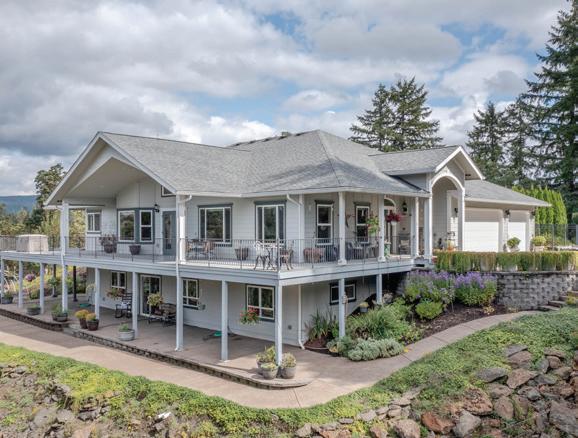



A private driveway leads to an immaculate 4343 SQFT home on 3.69 acres offering 180-degree views of mountains & serene forests from expansive decks & tall well-lit living room windows. Large main level bedroom suite boasts a walk-in closet, soaking tub & walk in shower. Kitchen features granite counters, high ceilings, & a spacious pantry. Giant family room downstairs means there’s room to invite everyone to the party. Extra deep garage + shop! 4 beds, 3 baths + an office! Only $1,055,000. Assumable 3.5% interest rate loan! Call for a tour 541-954-1915. 870 W CENTENNIAL BLVD. SUITE C SPRINGFIELD, OR 97477





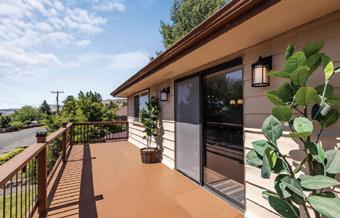
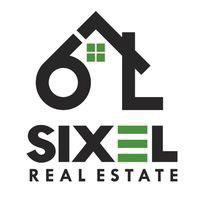
1541 KIMBERLY DRIVE, KLAMATH FALLS, OR 97603
3 BEDS • 3 BATHS • 2,368 SQFT • $459,900
PRICE REDUCED! Welcome to this 3bed/2.5bath dream home perched atop Moyina Heights. The thoughtful upgrades throughout include (+more) flooring, interior paint, fixtures, appliances, innovative designs & smart-tech featuresmaking life more simple & efficient. The utility rm & bathrms were designed with ease & comfort in mind. Primary bedrm features en-suite for relaxation & large walk-in closets in all bedrms ensure ample storage space. Upstairs, discover a bonus recreation area w/well-appointed bar +2 more bedrms and full bath. Garage has been transformed into a workshop but can easily be converted back. Exterior has been equally transformed with new paint, sleek metal roof, carefully manicured landscaping plus paved RV parking. Start your day with a cup of coffee & breathtaking views on the front deck or wind down on the peaceful backyard deck. For peace-of-mind a retaining wall has been installed to secure the picturesque bordering Hogsback Mountain. Call for a tour. TURN-KEY







3 BEDS | 3 BATHS | 2,805 SQ FT | $679,000

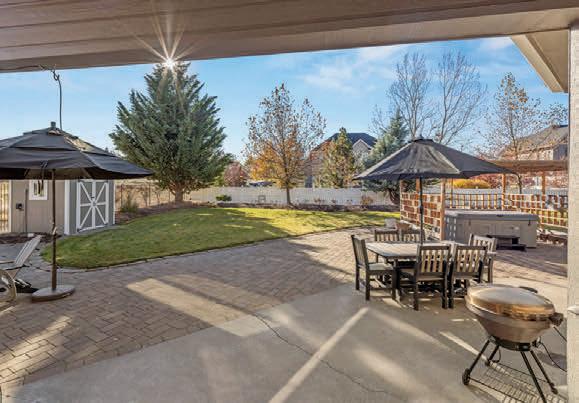
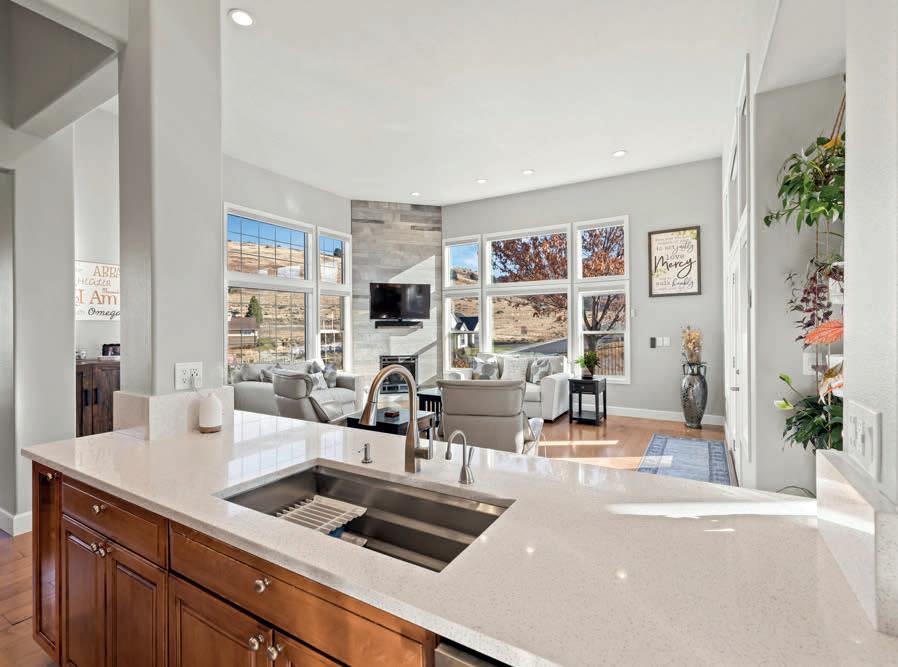

This Heavenly Custom Home has been well cared for and recently updated with many new amenities. Original owners since built new in 2003. The owner’s highlights are the “fully landscaped sun filled backyard with expansive views through wrought iron fence.” They also love the “quiet neighborhood and privacy.” Inside this home you will enjoy larger than life panoramic windows that look to the mountain range and bedroom view to Klamath Lake. Lots of trails to walk and just a close proximity to many restaurants and close to OIT and Sky Lakes Medical Center. The Great Room has oversized panoramic windows, and the gas fireplace makes for a cozy atmosphere. Corian counters in the kitchen, spa in the backyard and a integrated backup generator just in case you have the need. The home has great sunlit orientation with plenty of natural light. Primary bedroom is on the first floor with the other two upstairs. There is a 1 year First American Home Warranty that will transfer to new owner.

1126
3 BEDS | 2 BATHS | 2,697 SQ FT | $750,000




The RIDGEWATER community is in a WORLD OF ITS OWN with private gated living and over 5 miles of private trails within the 1,000-acre natural landscape. Downtown Klamath Falls is 8 minutes away and yet you are surrounded by wildlife, lakes and river’s which offer plenty of kayaking, hiking, birding, fishing, & mountain biking opportunities not far from your home. If you’re a golf enthusiast you have plenty of course options, all the way up to a “Sweet Sixteen” Signature Arnold Palmer Course, located just a few miles away at the Running Y Resort. Tom and Laura of Bear Valley Construction placed this custom spec home on a special green-space property which allows for you to wake up to the many trees and natural rock formation views, from inside your home. Klamath Falls is known as the “City of Sunshine” w/close to 300 days of warm golden sun. Klamath is along the Pacific Flyway with five National Wildlife Refuges. Builder is offering a 2-1 buy down. Contact your agent for details.



 1710 HARMONY LANE, KLAMATH FALLS, OR 97601
PAPER BIRCH WAY KLAMATH FALLS, OR. 97601
1710 HARMONY LANE, KLAMATH FALLS, OR 97601
PAPER BIRCH WAY KLAMATH FALLS, OR. 97601




Welcome to your dream home in the charming town of Williams, OR, where tranquility meets Custom Hi-End Finishes on 2.59 private acres. The wow factor of this property lies in its unassuming exterior, blending with the natural surroundings. Step inside and you’ll discover a world of sophistication and modern amenities. Multi-family property offers three distinct living setups, each designed for the utmost comfort and style. Main House is 2550 Sq. Ft. 5 Bed/2 Bath Open Concept with Custom Finishes in every room. There is a 2 Bed/ 1 Bath Apt. conveniently located just outside of the main house. A Custom 1 Bed/1 Bath Cabin tucked to the back of the property offering privacy and wonderful views. High-end appliances, spacious interiors, and carefully curated finishes contribute to the overall sense of luxury. An ideal property for multi-generational living. Whether it’s gardening, outdoor activities, or simply relaxing in nature, this property provides it all! Call for a private tour!

541.292.3109
dianapirelli@johnlscott.com
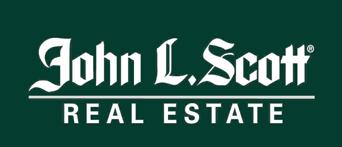




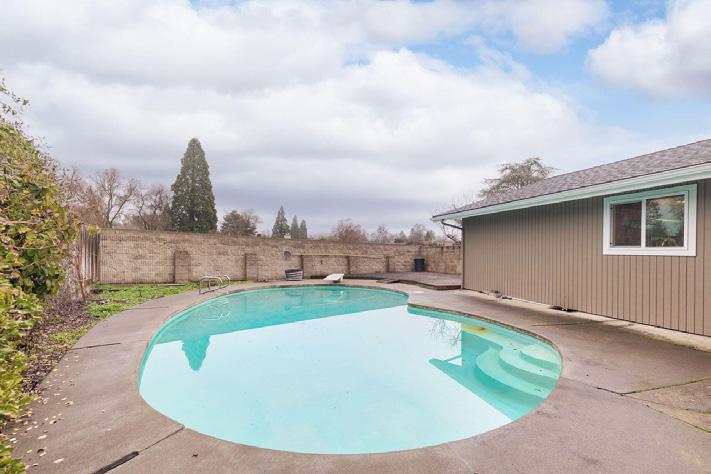




3 beds | 1 baths | 1,257 sq ft | $325,000
Excellent property for 1031 Exchange, Owner user, live in your place of business or lease out as investment. Great Corner Location for offices or service businesses. Masseuse shop, beauty salon, attorney offices, accountants, etc. Versatile zoning C-SP allows many uses. Property is VACANT, ready to occupy. New roof, new carpet, new paint inside and out. Close to shopping and bus lines. Property can be used for a residence or commercial operations. The seller will consider different sale terms depending on whether the sale is for commercial operations or whether it is being sold as a residence. 3 bdrms, small family room, living room kitchen and dining area. Property is broker owned.



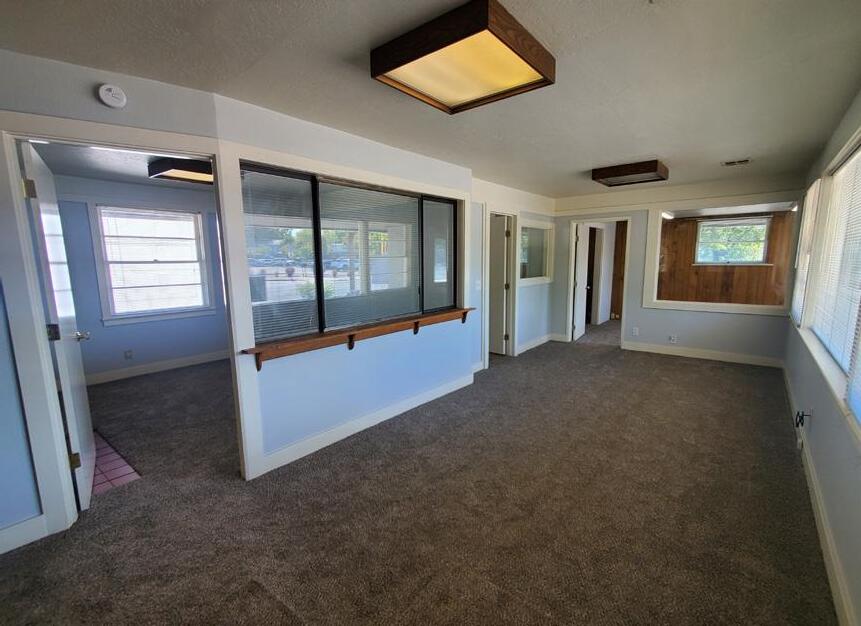
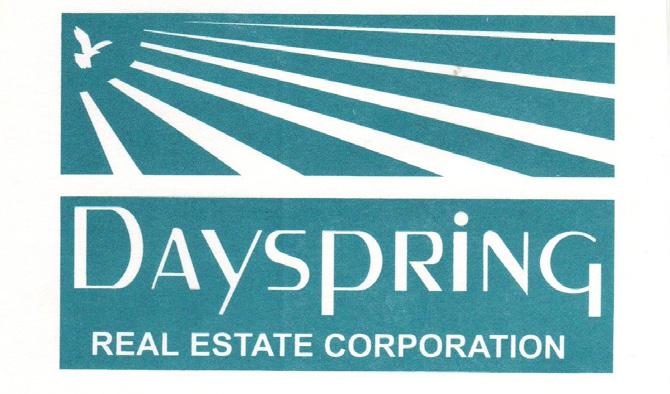



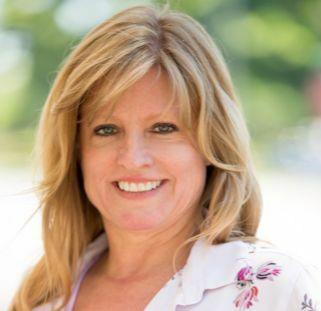

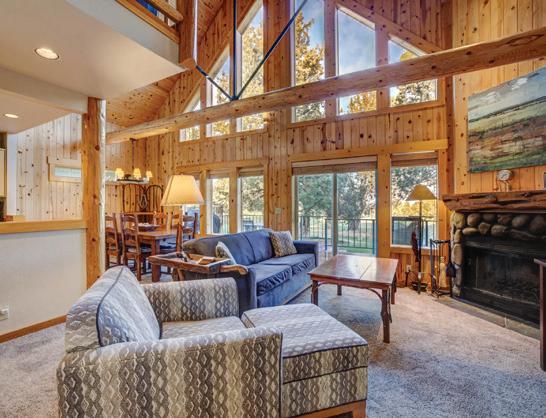


VIC DODY | STELLAR REALTY NORTHWEST | WWW.EAGLE-CREST.COM
REAL ESTATE BROKER | 541-527-5222 | vic@vicdody.com | vicdody.com
1620 Cinnamon Teal 7H Dr Unit Ec, Redmond, OR 97756 • $12,000 | Enjoy 5 weeks a year in this beautiful, 3 bedroom chalet located on the 17th green of the Ridge Golf Course at Eagle Crest Resort! This charming chalet is full of wood accents, large windows to show off the view, a separate upstairs main bedroom and loft area, and a large outside deck with a private hot tub.


JOHN OWEN
541.530.0407 | john@johnowenrealtor.com | Remax Integrity
Secluded and wooded view acreage at the end of a private road. Wonderful views of mountains & valley with some river views. Area abounds with wildlife. UBW, DFN, Spectrum and power are available. All this just a couple miles West of Roseburg.


KATHLEEN MILLDRUM

503.741.9563 | kathleen@OregonCoastRealEstate.info | HomeSmart Realty Group
$295,000 | Beautiful oceanfront condo with endless views of sunsets and cresting waves located in the iconic Inn at Spanish Head. Unit is fully furnished and boasts a generous deck offering one hundred and eighty-degree views of the Oregon coast and lovely beach. 34326


SCOTT EDELMAN | Works Real Estate

REALTOR® | 415.481.2962 | scott@worksrealestate.co
$180,000 | Everyday could be a staycation in your sweet floating home. Move right in, it is ready to go. Home comes fully furnished including Murphy bed and flat screen TV. The roof top deck can be used year round with automatic awning. This home is a must see! Stay awhile, the fridge is fully stocked! Have your agent show you attached details of all that is included.

Haven is Dynamic +Cross-platform.
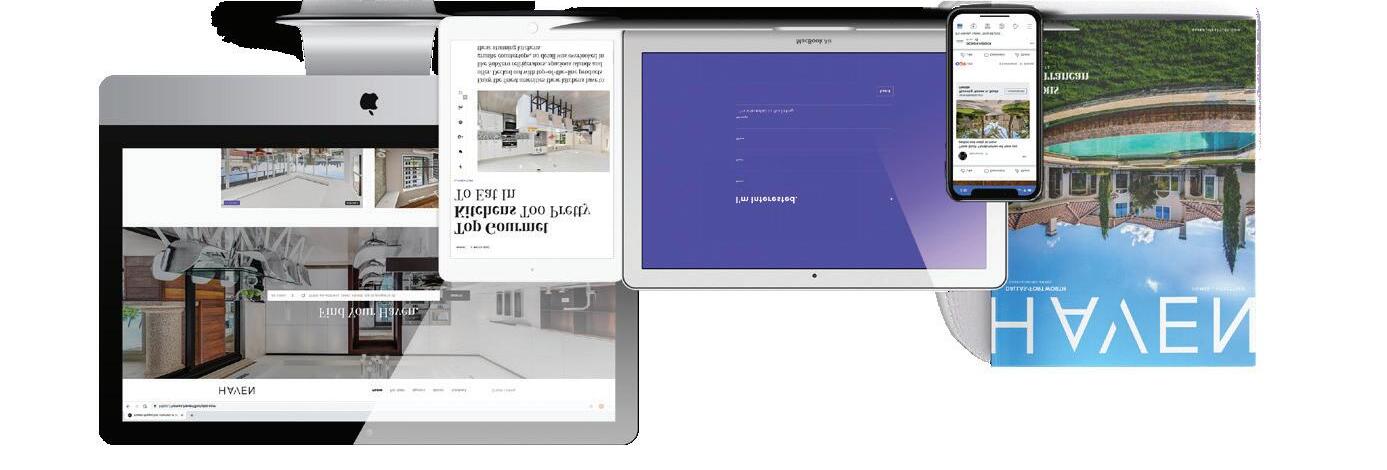
We offer realtors and brokers the tools and necessary insights to communicate the character of the homes and communities they represent in aesthetically compelling formats to the most relevant audiences.
We use advanced targeting via social media marketing, search engine marketing and print mediums to optimize content delivery to readers who want to engage on the devices where they spend most of their time.
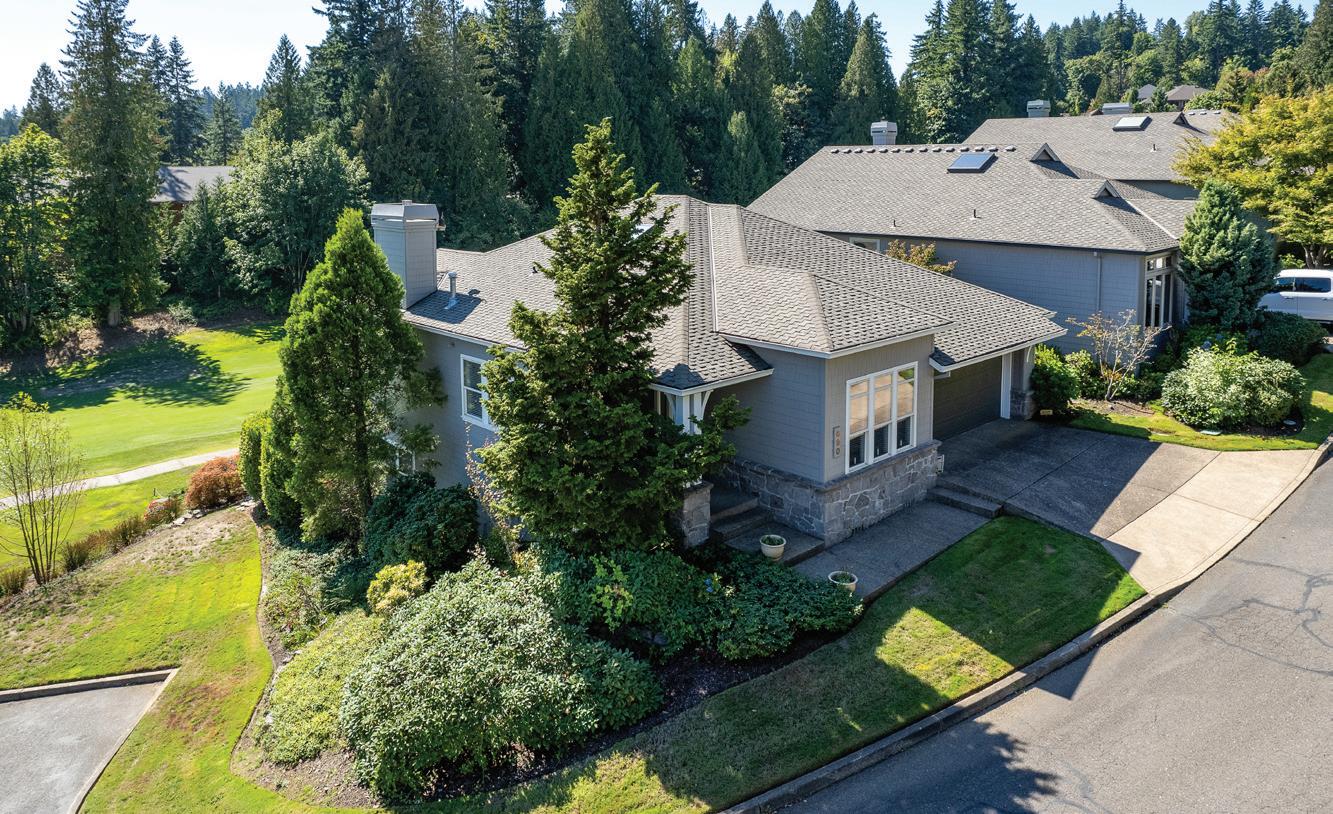



In this golf villa, you will be captivated by the breath-taking views of the first fairway and green. The main level offers primary living with the primary bedroom, its en suite bath with jetted tub, the kitchen and dining area, a large office, and a half bath, all highlighted with 9’ coffered ceilings and beautiful Brazilian cherry flooring and cabinets. Downstairs provides a large bonus room with a wet bar, a second bedroom, and a full bath. Enjoy a stress-free lifestyle, as the HOA covers all the landscaping and exterior maintenance, including your roof replacement, exterior painting, and a security patrol for added peace of mind. Don’t miss the opportunity to purchase this beautiful resort-style home! 2 BEDS | 2.5 BATHS | 2,268 SQFT | OFFERED











11 BEDS | 9.5 BATHS | 8,483 SQ FT
ASKING: $11,895,000
A historic ranch near Gold Beach on the Southern Oregon Coast is offered for sale for only the second time in 155 years. The property spans over 775 acres including 5 contiguous tax lots and 4 distinctive dwellings with two year-round flowing creeks and numerous springs originating on the property. Winter Springs Ranch, perched on the edge of Oregon’s Wild and Scenic Rogue River, is in a truly remarkable location. Just 10 miles from Gold Beach and the Pacific Ocean, it is in the optimal location for easy access to the Southern Oregon Coast and all the treasures that it offers. Close to five designated wilderness areas, this sparsely populated region offers a lifestyle that is vanishing elsewhere in the Pacific Northwest. Experience nearby uncrowded beaches, quiet country roads, pristine wide-open spaces, plentiful wildlife, vast forests, and rugged mountains. Claim this legacy property as a private lasting compound for your family’s retreat. Plant a vineyard on the property’s southern facing slopes. Build a destination resort, retreat center or eco-friendly lodge. Infuse new energy in the working tree farm. Harness the springs to market your spring water. Continue as the next steward of this unique property. Come experience Winter Springs Ranch. A place unlike any other - where water is abundant, the air is clear, and the opportunities are endless. 11 bedrooms and 9.5 bathrooms total for all four existing structures on the property (8,483 sqft total).
Visit www.goldbeachoregonranch.com for more information.



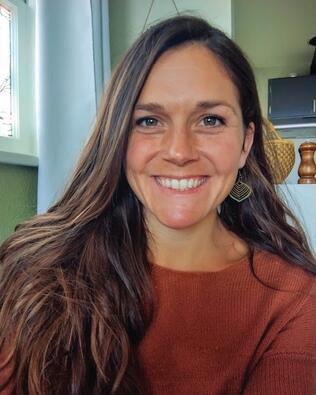
Nothing compares to what’s next.
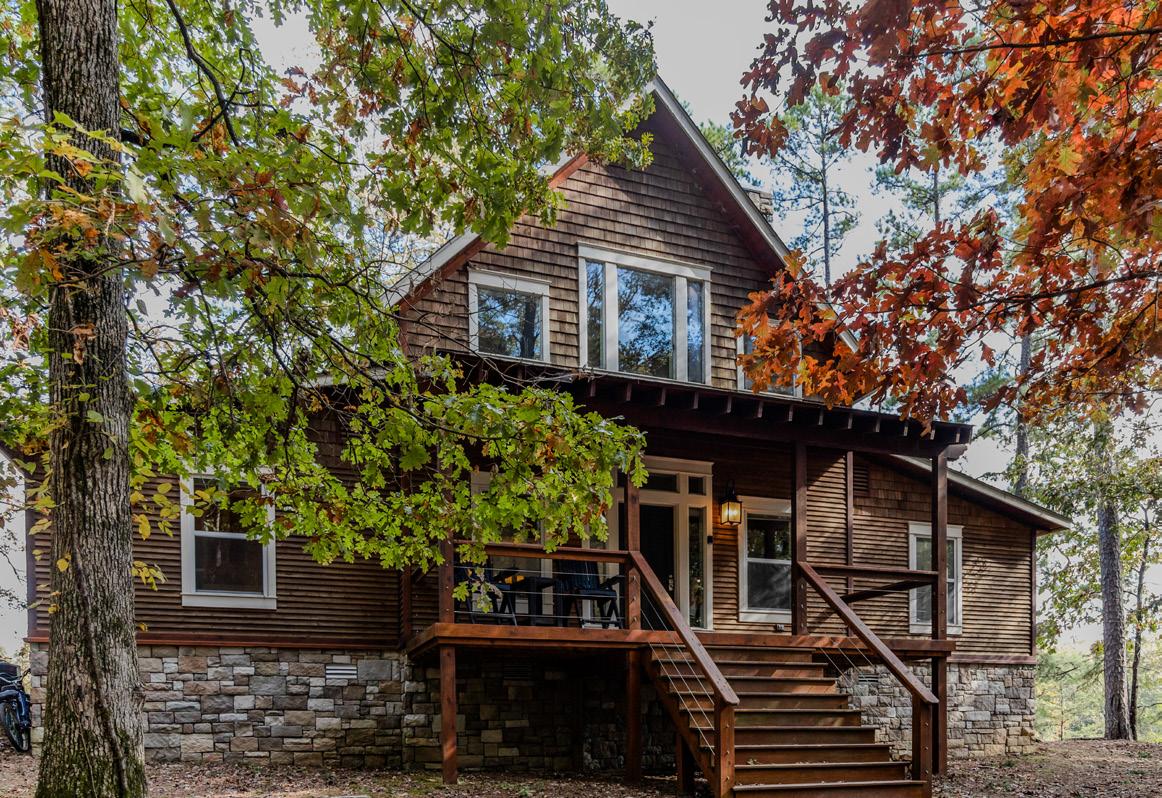
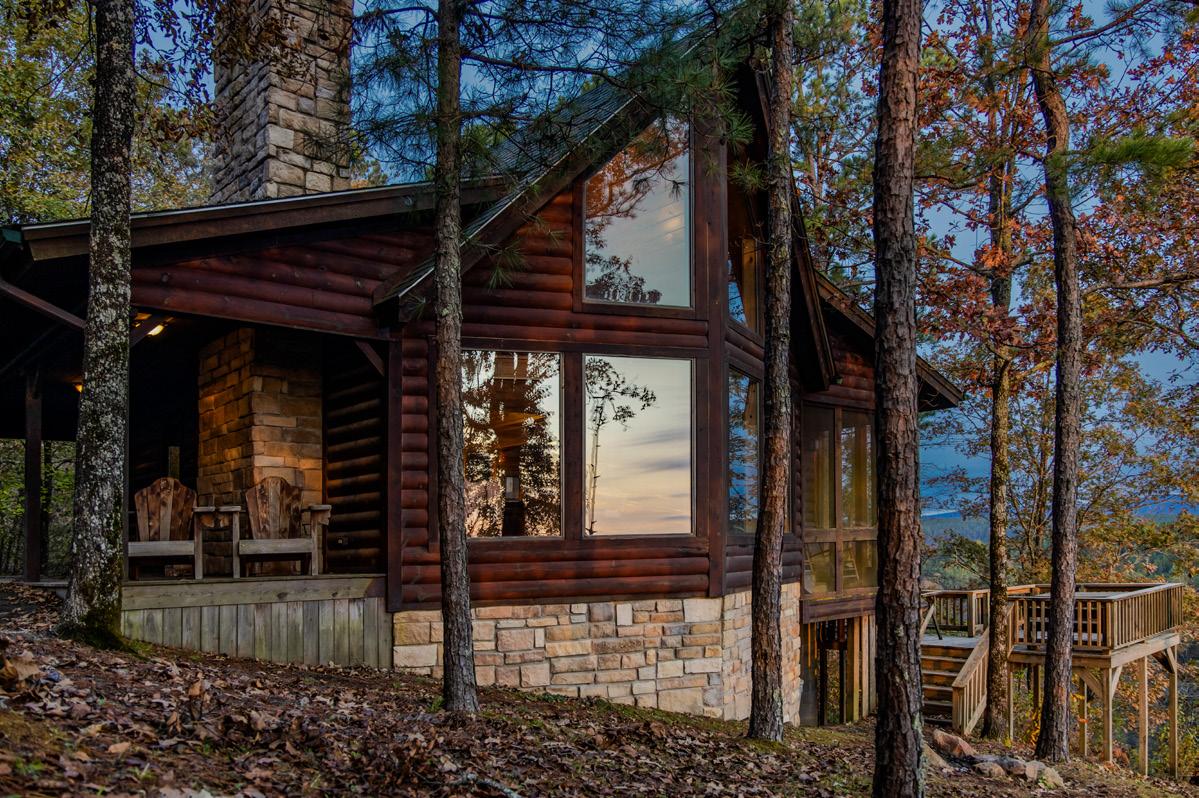


Unrivaled in its scope, beauty and prime caliber, this landmark property sweeps across 312 acres in the foothills of the Ouachita Mountains of Southeast Oklahoma, an area known for its vibrant, extraordinary beauty. The River’s Edge is a rare, visionary opportunity for the creation of a private and secluded legacy estate, hospitality business, or development. Nearly a dozen cabins perch on a hill amid a copse of mature trees, many with a breathtaking view of the clear, blue-green Mountain Fork River. The property has been thoughtfully prepared for all-season activities including camping, hiking and more. With all of its current infrastructure and infinite potential, this vast acreage already has the groundwork to be one of the most stunning getaways in southeast Oklahoma, should you wish. Or keep it all to yourself and those you love.
