Portland/Oregon







Portland/Oregon






4340 LAKEVIEW BLVD, LAKE OSWEGO, OR 97035 5 BD | 4.5 BA | 4,191 SQFT | $4,495,000
Step into this custom designed & decorated, new 5 bed home w/bonus room, and den. Featuring an elevator and 2 primary suites. Walls of windows welcome you as you enter this sunlit home with sweeping views of serene lake water & large yard. The top floor primary suite with private deck, and sitting room, offers breathtaking views of water. Every bedroom sports a window facing the view. The backyard retreat was built to seamlessly allow indoor/outdoor entertaining. Walk outside to the covered patio w/fireplace, or step onto the expansive patio w/ its own fire pit. Large grass area meanders down to the dock- patio area, all designed with livability and recreation for all. Spend your afternoon cruising down the lake to town for dinner and return home to the amazing sunset views on the bay. The southern exposure brings the abundance of sunlight into this spectacular, “play where you live” setting.


Hwy, Vida
3 BEDS | 5 BATHS | 5,325 SQFT | $3,990,000
Dreams become a reality with this property! Two magnificent custom homes on more than 40 private acres fronting the famous McKenzie River and South Gate Creek. More than 1600 ft. of river frontage. 180 degree views of the river, the creek and a waterfall. The main home, aptly named The Crow’s Nest, boasts more than 5,000 sq. ft. of one-level living space. Vaulted ceilings with floor to ceiling windows capture the amazing views of the river from nearly every room in the home. Decks surround the home for enjoying the beautiful sounds of the river as well. Built to make the views even more enjoyable. Take the grand staircase in the front of the house or take the elevator to the main level from the over-sized garage. The open concept living area with beautiful white oak flooring is open and bright. Boasting a gourmet kitchen, two cozy seating areas with a see-through fireplace, casual and formal dining areas, a pool room, full bar and wine cellar. This home is a made for entertaining and living comfortably! The main bedroom suite is separated by an atrium and separate passageway. The main wing has two bedrooms, two vanities, two bathrooms, a walkin oversized shower/steam room, and separate walk-in closets. The main bedroom has a fireplace and a floor-to-ceiling view of the river. The two guest bedrooms are ensuites as well. A casual den creates a separation of space for working or watching television. The second newly constructed custom home with more than 2,000 sq, ft. of living space, has two bedroom suites, a loft and office area with a built-in daybed. Both homes have garages/shop space and additional parking for over-sized vehicles and equipment. The acreage is plentiful for farming and includes water rights for irrigation. A gardener’s delight with raised beds and a greenhouse for additional outdoor fun! It is an opportunity of a lifetime to own this property! Don’t miss it! 45646/45650
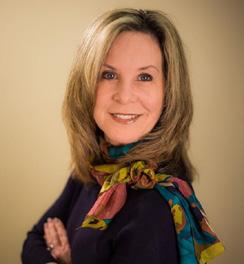


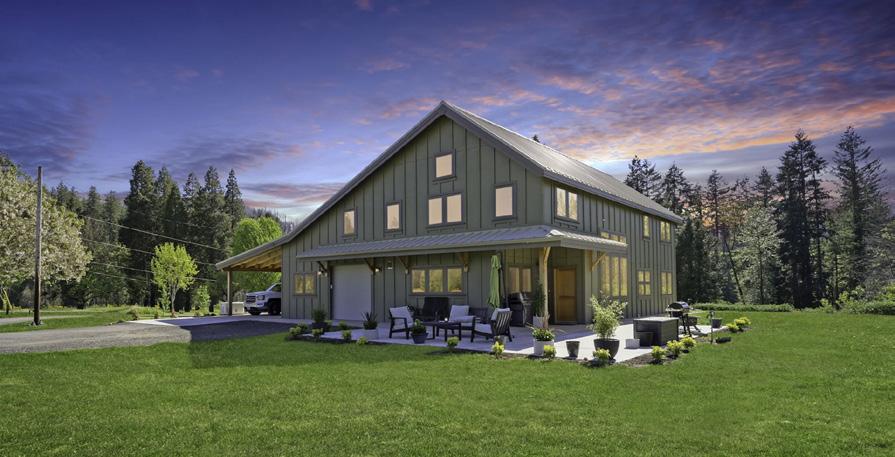
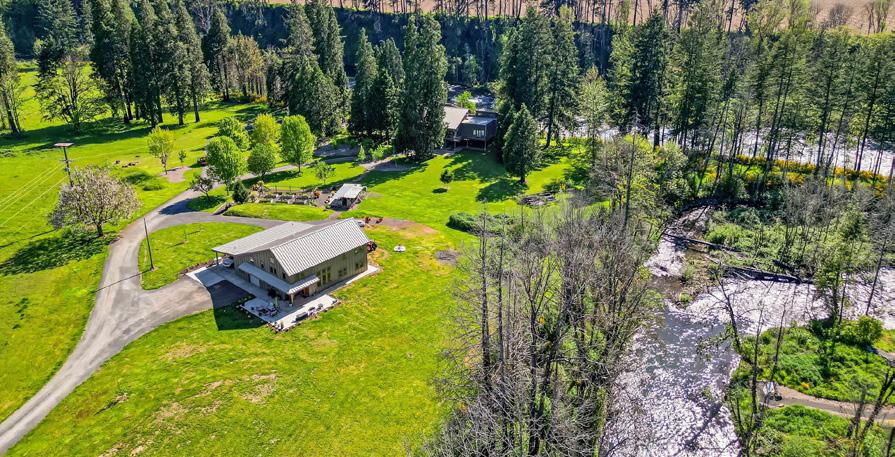
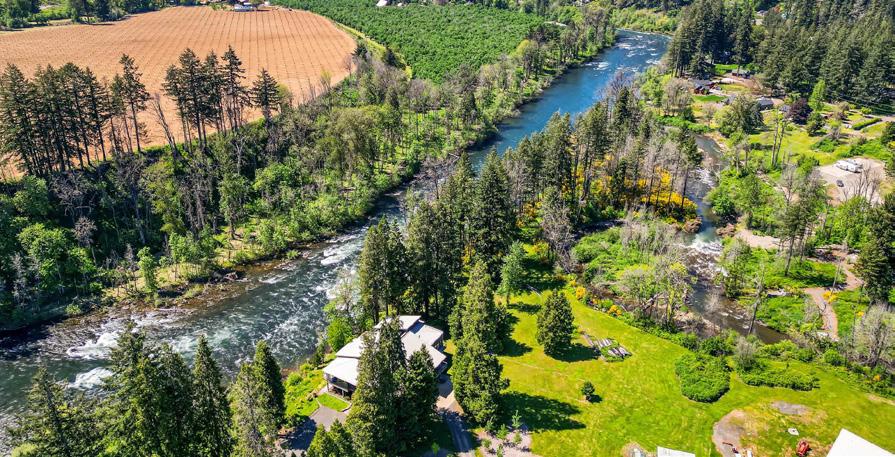


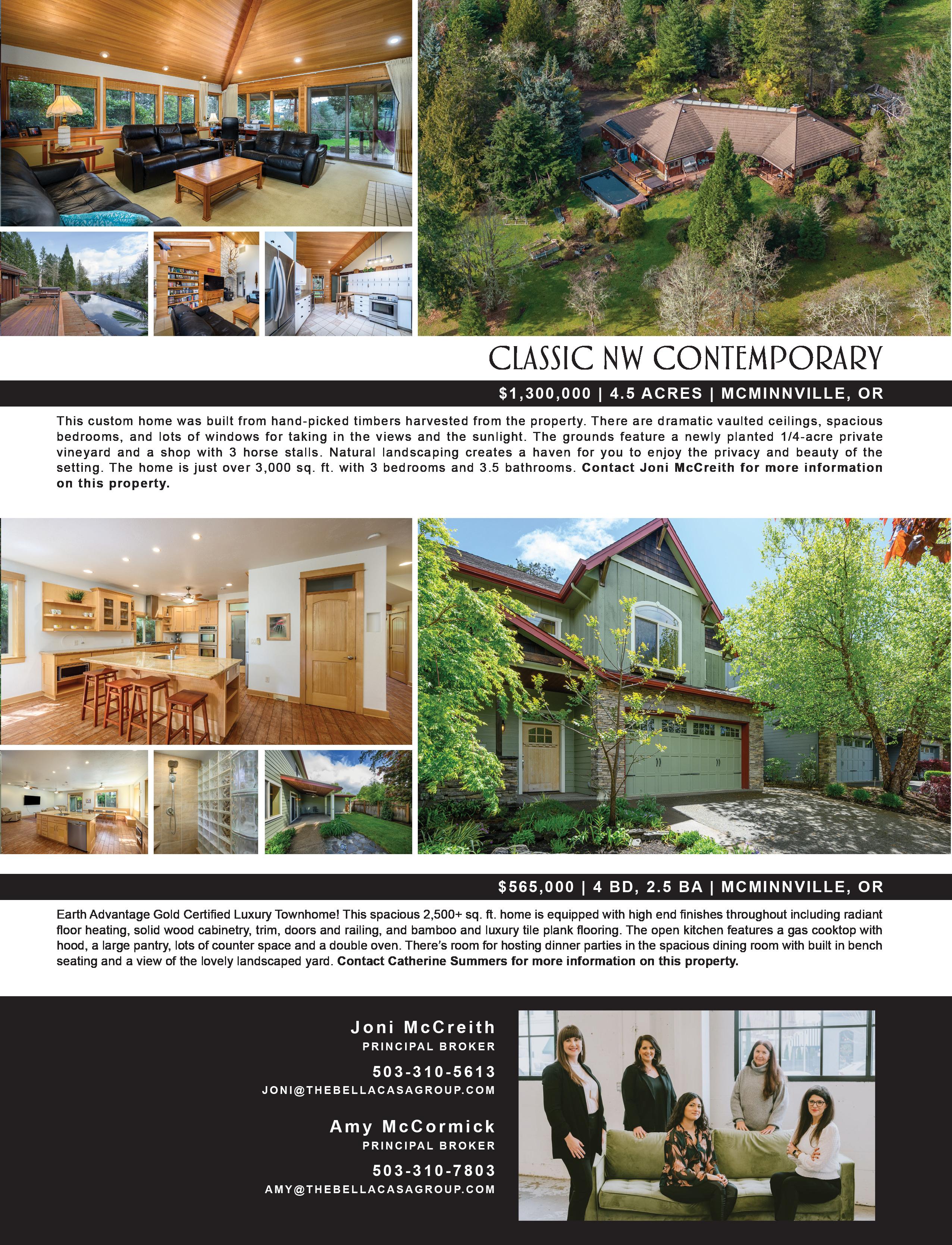
2800 FAIRMOUNT BOULEVARD
EUGENE, OR 97403
$2,200,000
4 4 4,950 SQ FT
Welcome to your modern oasis nestled amidst the lush tranquility of nature, just moments away from the vibrant pulse of the University of Oregon. This stunning estate evokes art as architecture and offers a harmonious blend of contemporary design, panoramic views, and the serene beauty of its natural and private surroundings. The sleek lines of the minimalist architecture captivate the eye while floor-to-ceiling windows invite abundant natural light to flood the interior, providing uninterrupted vistas across Eugene, with iconic Hayward Field, Matthew Knight Arena, and Autzen Stadium framed perfectly in the foreground. Living is effortless in the open-concept design that seamlessly merges indoors and out. The airy ambiance is accentuated by high ceilings and hardwood floors, creating an inviting atmosphere for every facet of life. The dynamic floor plan is spacious, yet efficient, and is easily accessible via its artisan wood and metal staircases and further enhanced by a circular glass elevator to serve all three floors. This property has been thoughtfully enhanced and modernized, from systems to finishes, assuring enjoyment for years to come. Sited on just over 1 acre abutting Hendricks Park, the meticulously landscaped grounds beckon you to explore, with meandering pathways that lead to a large yard and gardens or direct access to the adjacent park, where acres of greenery await your exploration. Conveniently located near the University of Oregon, this modern masterpiece offers the perfect balance of urban convenience and natural serenity. Whether you’re strolling through the park, attending a university event, or simply enjoying the comforts of home, this is a place where every day feels like a retreat. Luxury is not just a price point, it is an experience!
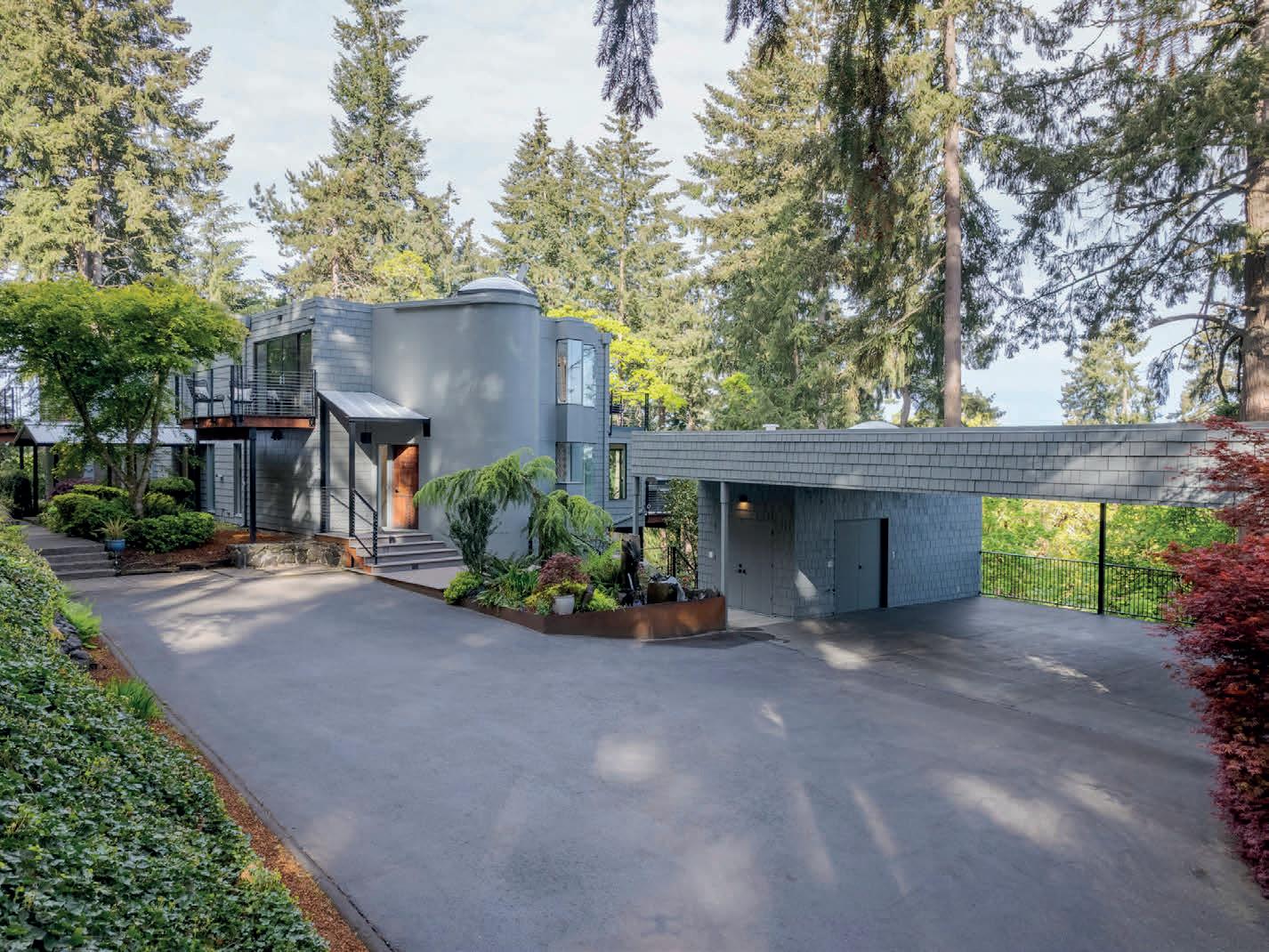
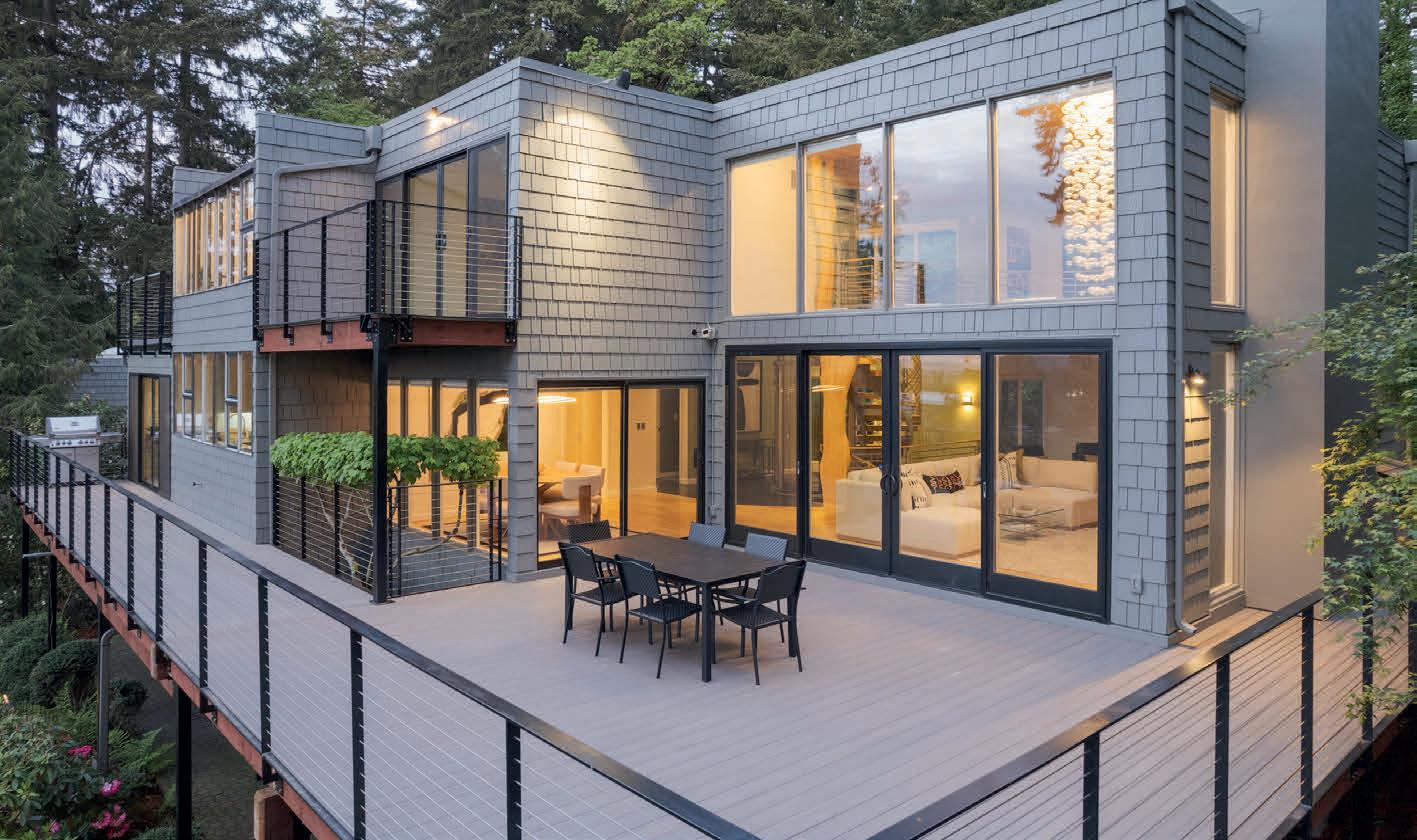
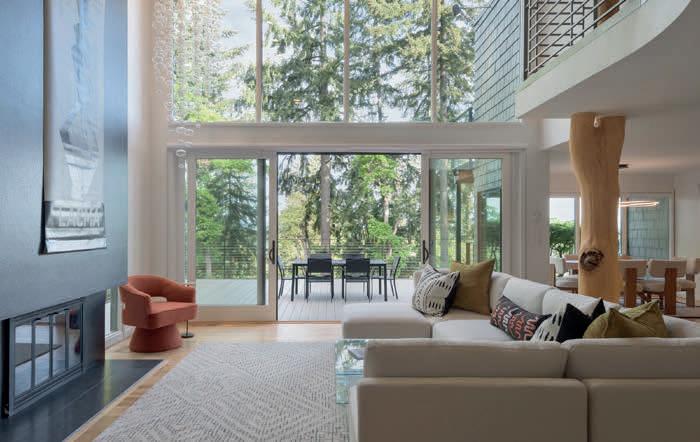


TIFFANY
MATTHEWS OWNER | PRINCIPAL BROKER
541.968.3233
tiffany@homerealtygroup.co www.TiffanyMatthews.com
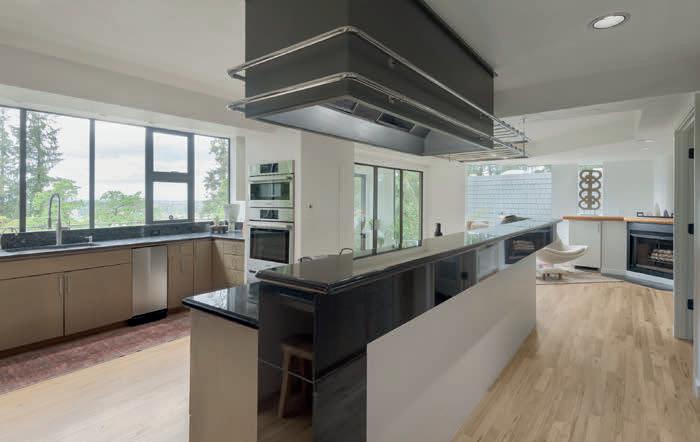
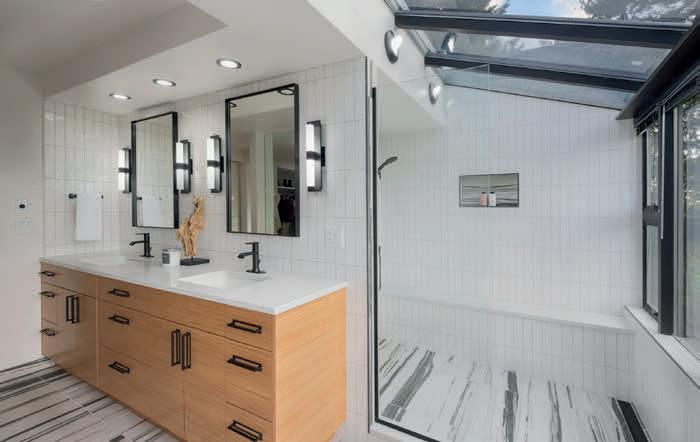
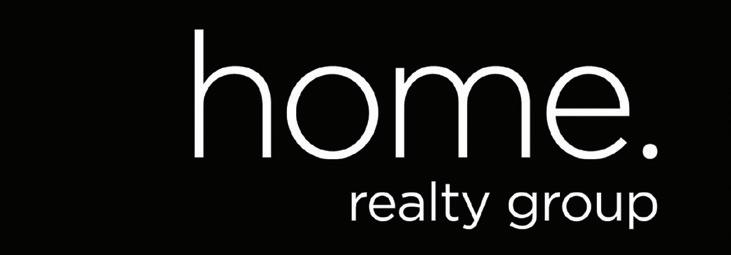
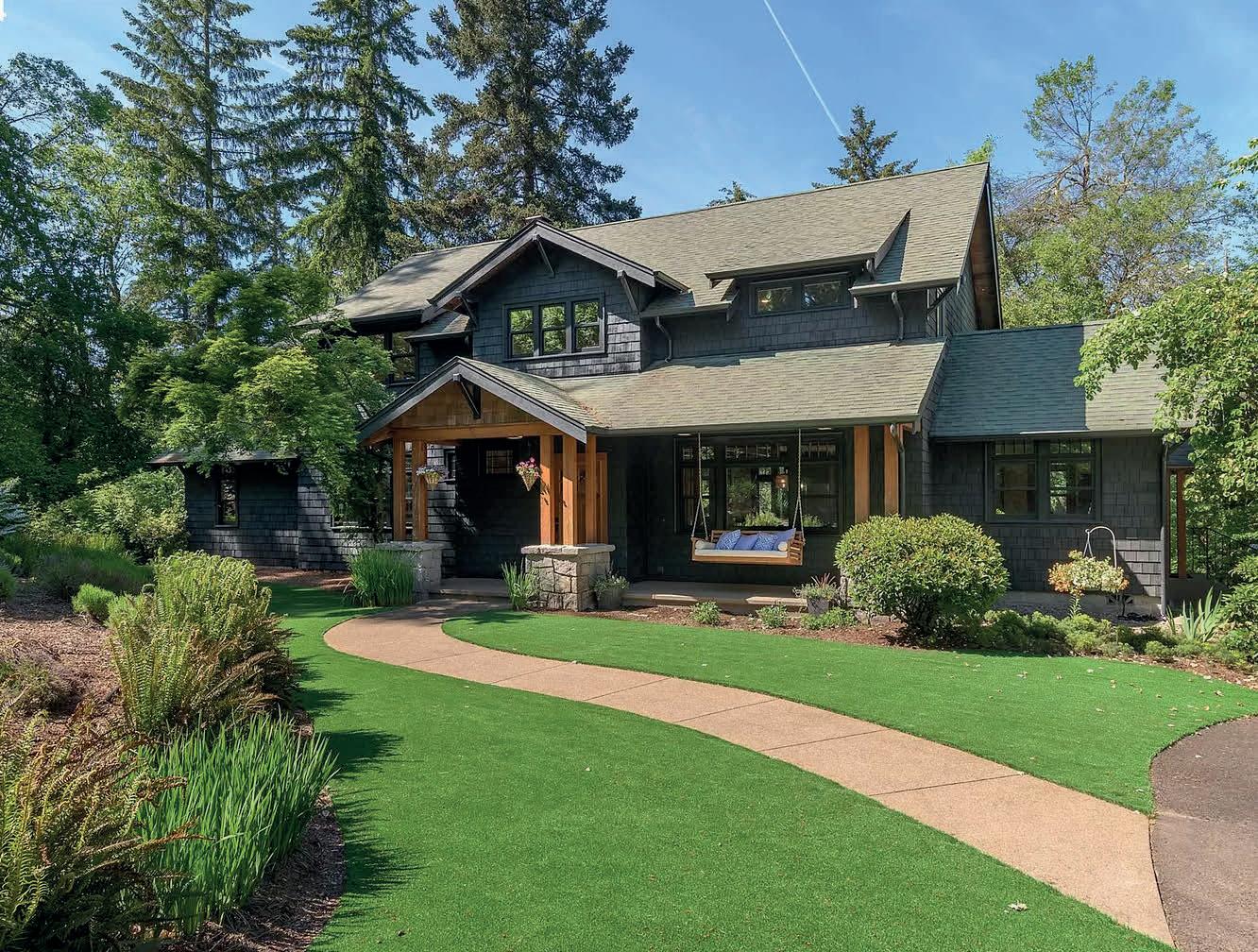


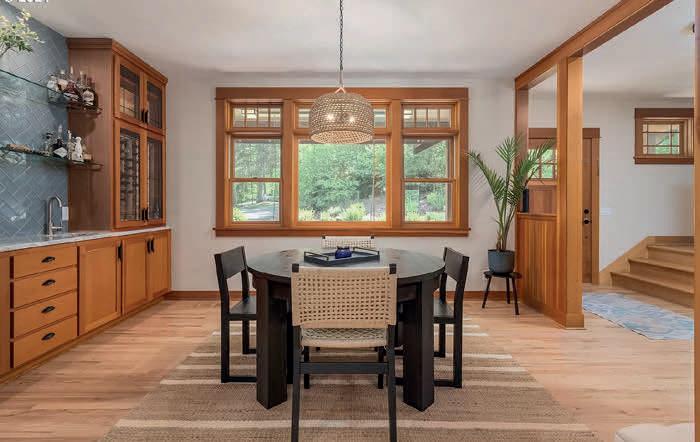

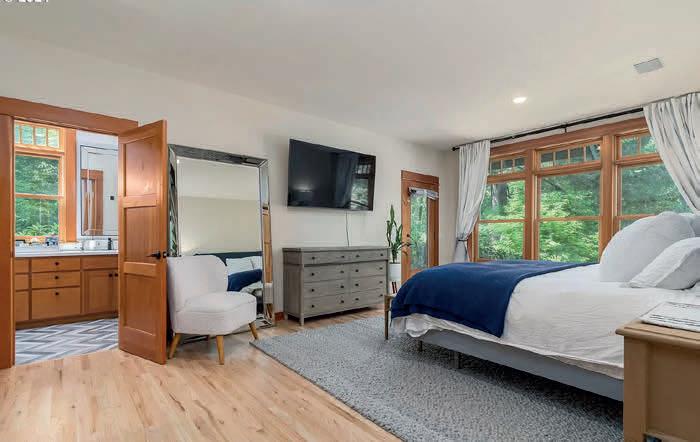

$1,495,000
5 3 3,729 SQ FT
Live the easy life in this well-constructed and designed Craftsman beauty on 5 private and beautiful acres in south Eugene. This fantastic floor plan offers all the luxuries and conveniences one would want. The natural elements greet you inside with oak hardwood flooring complemented by the rich patina of fir cabinetry, doors, and trim. Efficient and welcoming open floor plan provides optimal entertaining and living space, featuring a gourmet kitchen, gorgeous living room with stone fireplace and walls of builtins, dining room with abundant storage, dedicated office, and main level primary suite with access to its own private deck. Upstairs offers a large family room with walk-in storage closet, which could be considered a 5th bedroom, and 3 larger than average guest bedrooms with closet organizers. A bonus detached building can provide extra storage, workspace or extended living/gym space, the choice is yours! Ample yard space for garden, play or small pasture, a newly constructed oversized deck with access to the hot tub, plus playhouse and lots of room for parking of cars, boats or toys round out this exceptional property. Newly installed low maintenance turf law, both front and back, that requires no irrigation, no mowing, and stays green year round. The oversized two car garage has ample storage with full staircase leading to large open room.

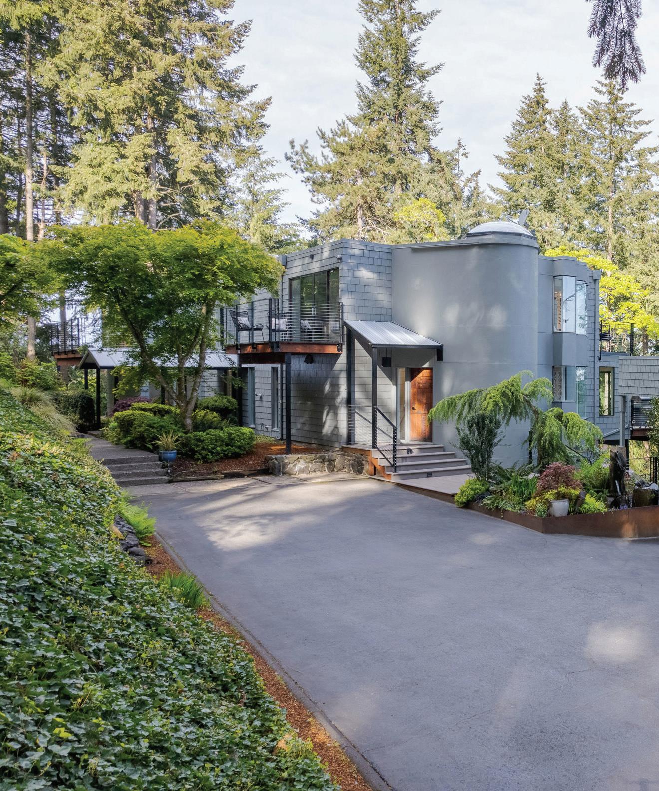



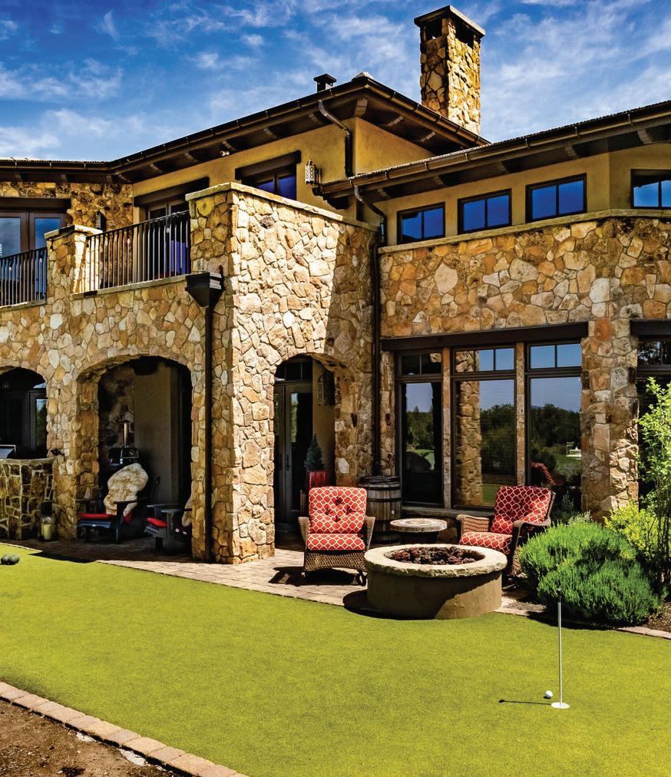
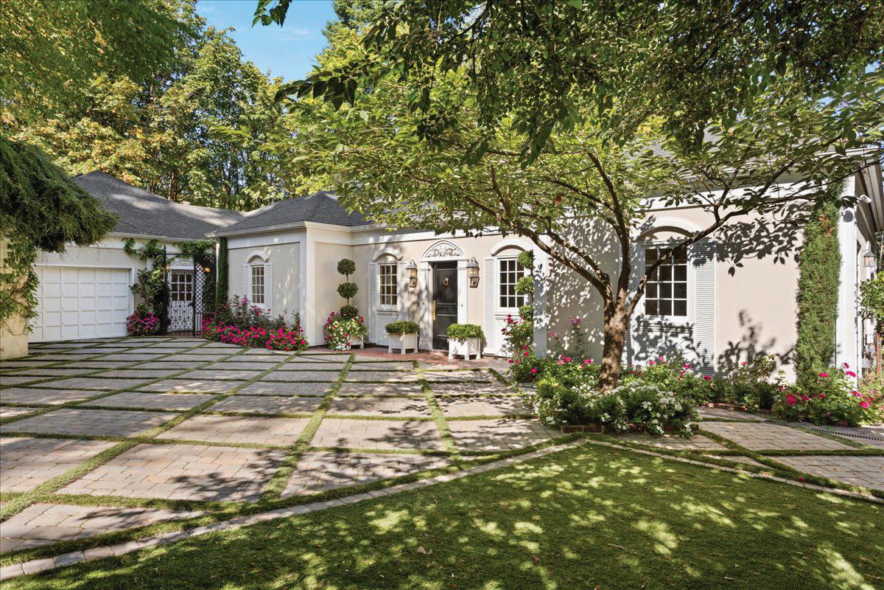
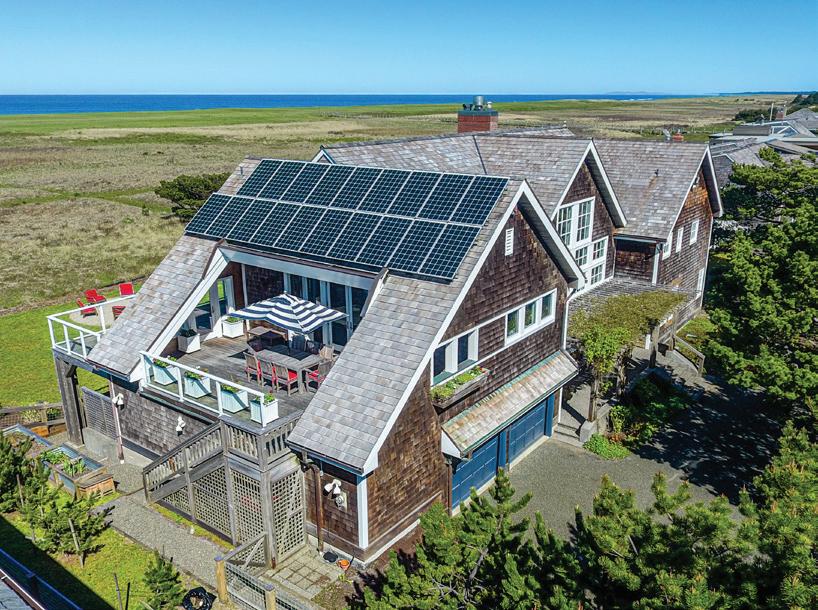
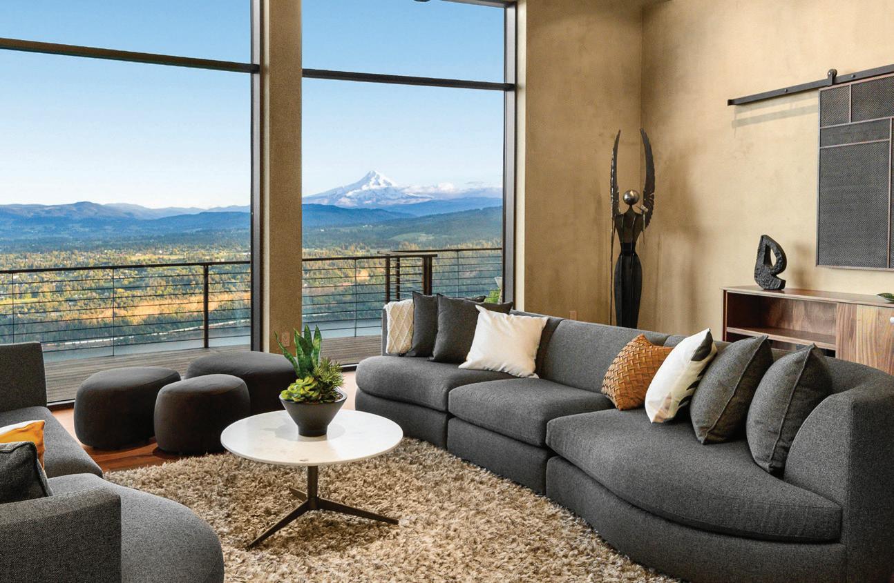

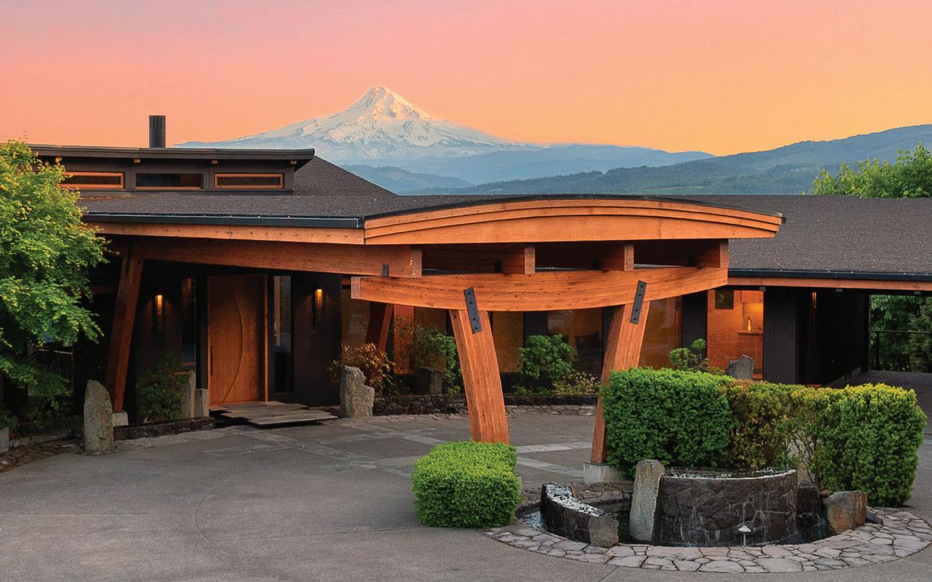


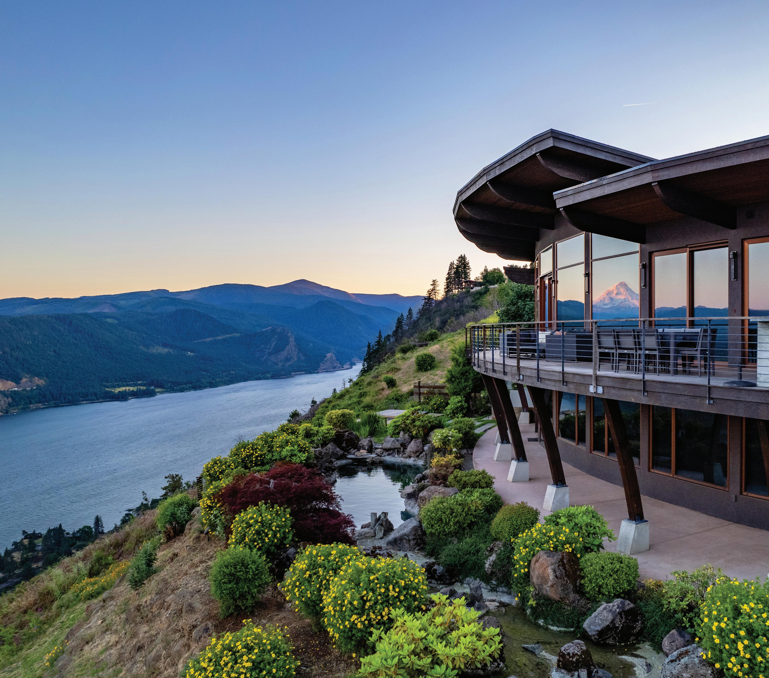
“Bill


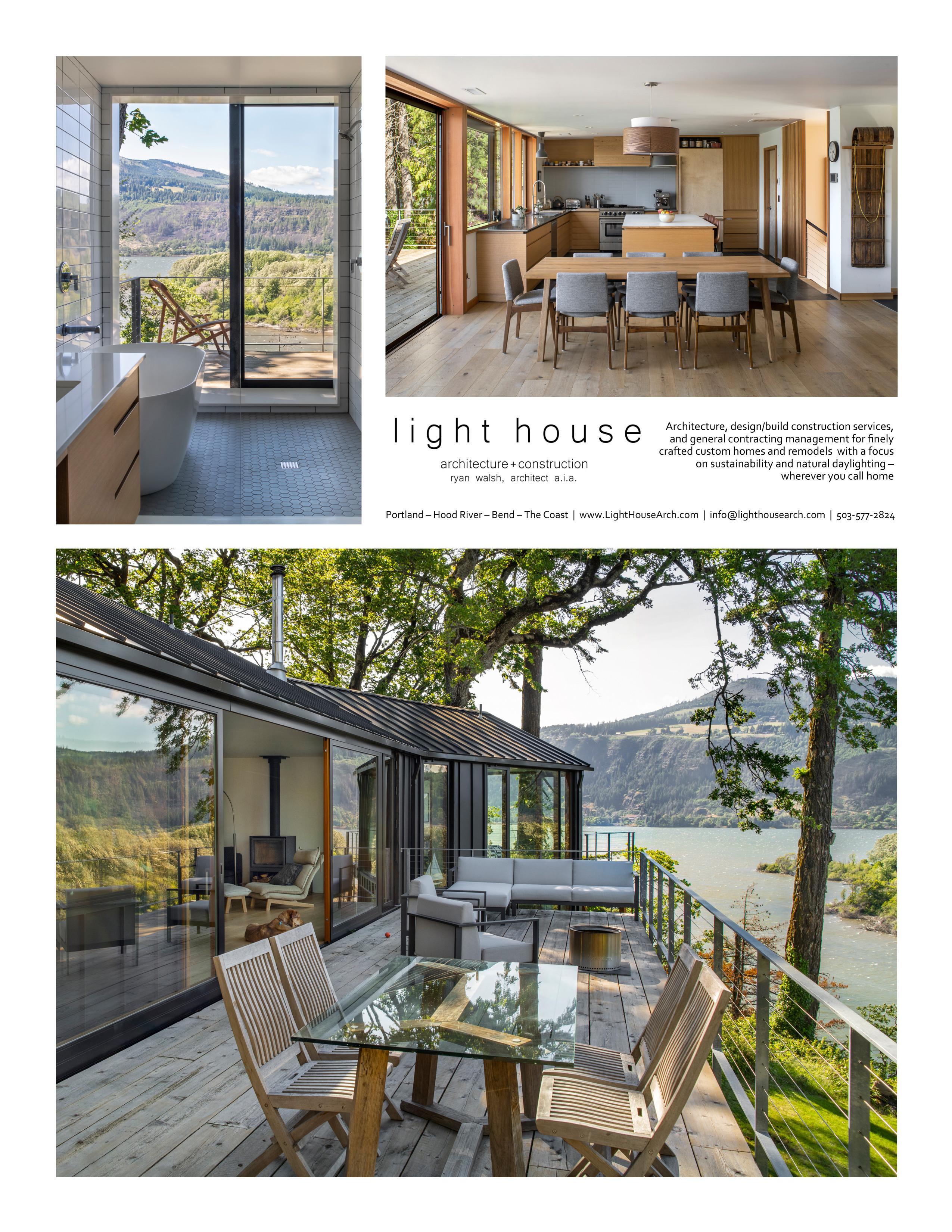
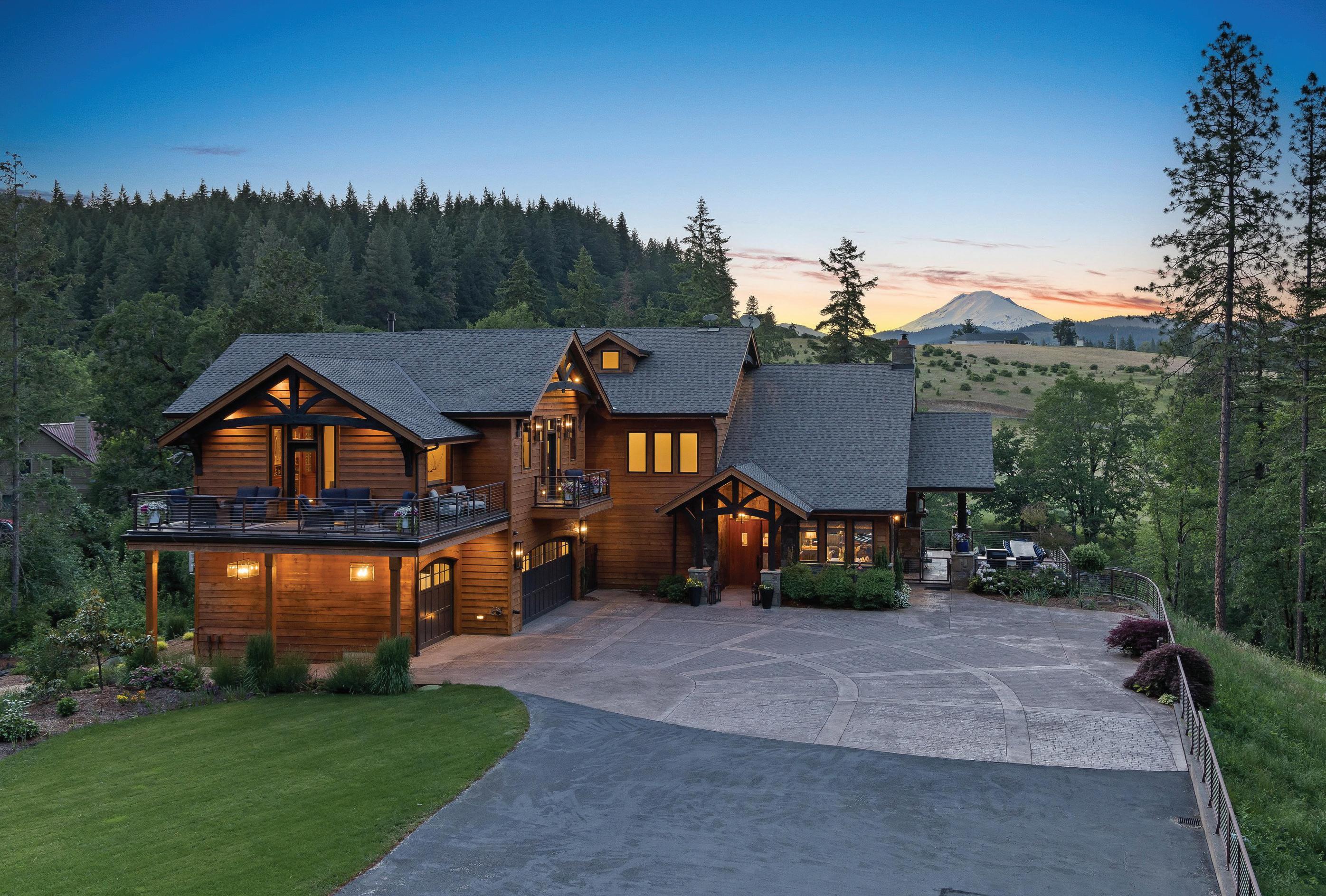
WELCOME TO THE RIVER LODGE: 815 HWY 141, WHITE SALMON, WA 5BD | 4.5BA | 4,636+
|
Nestled on 4.45 private acres with 420 feet of White Salmon River frontage, this Timber-framed home blends contemporary elegance with timeless craftsmanship. Custom-built in 2011 and extensively renovated and expanded in 2021, it boasts stunning views of Mt. Adams and the river. This 5BD/4.5BA, 4,636+/- sqft home with detached RV/boat garage offers privacy, luxury, and convenience, featuring seamless indoor-outdoor living and numerous entertainment spaces. A truly remarkable property, The River Lodge promises luxurious living in the heart of the Columbia River Gorge! MLS 24238570

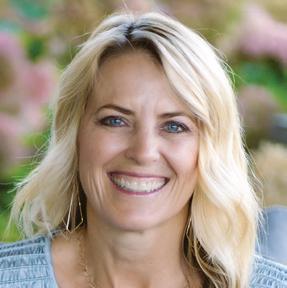
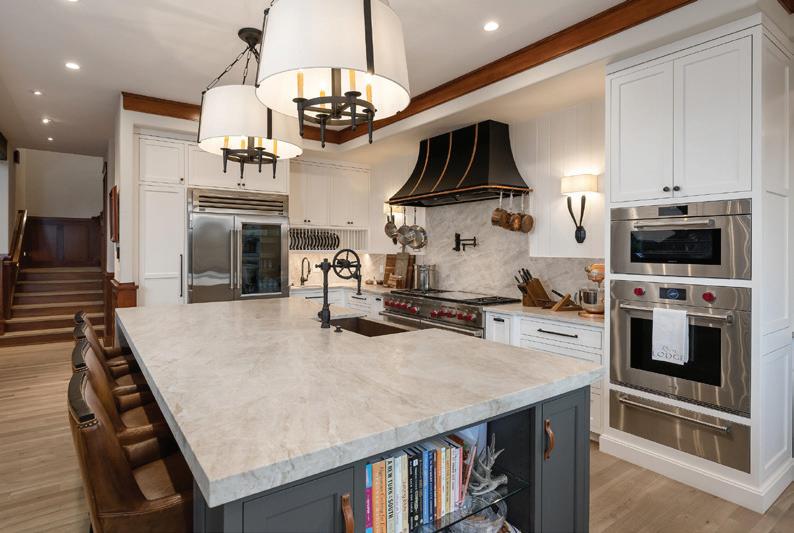
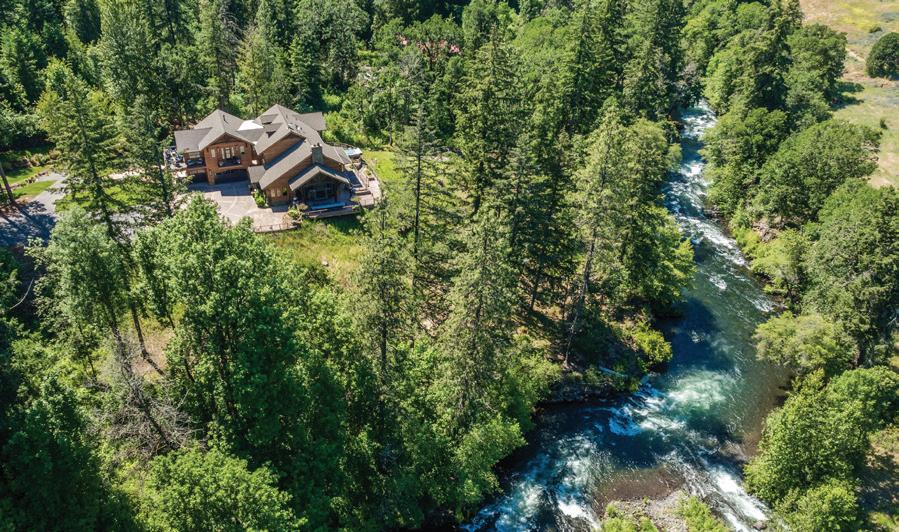
HHHHH“We could not have been any happier with our experience with both Julie and Copper West. Her attentiveness to details was a key factor in helping us achieve our goals in an extremely challenging marketplace... Julie was a wonderful resource in every aspect of our transaction and we highly recommend her!” — Anne and Michael B.
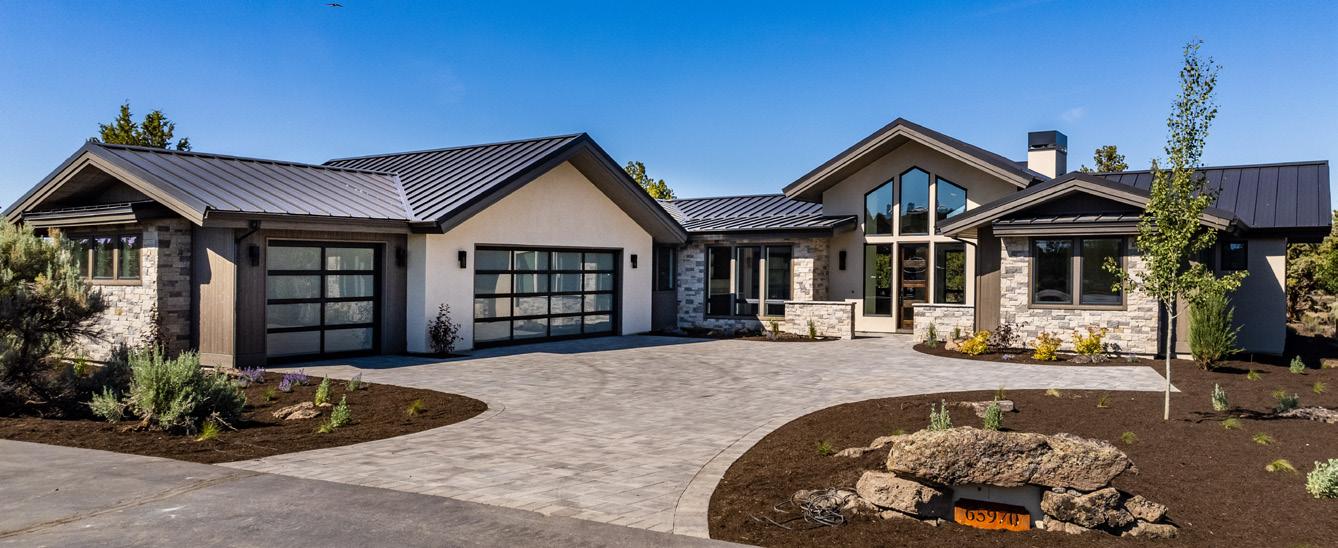

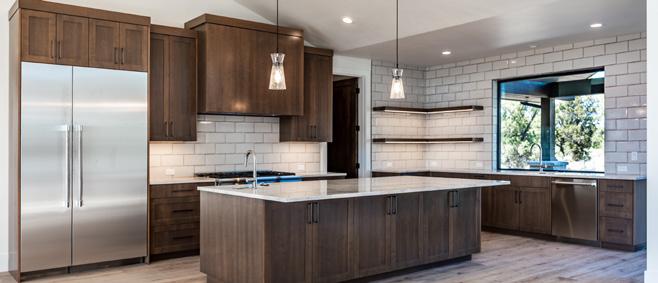
65852 BEARING DRIVE BEND, OR
3 beds | 3.5 baths | 3,306 sq ft | $1,825,000
Timeless High Desert architecture on the #10 Nicklaus fairway. Fully furnished & ready for summer BBQs! Even includes electric bikes to cruise the neighborhood. Open floor plan with stone fireplace, sunken bar, & french doors opening to covered patio. Spacious kitchen with SubZero refrigerator & 6-burner Dacor range. Primary suite features fireplace, oversized walkin closet & door to the patio to take in the sound of the water feature. Enjoy golf course living at its finest!
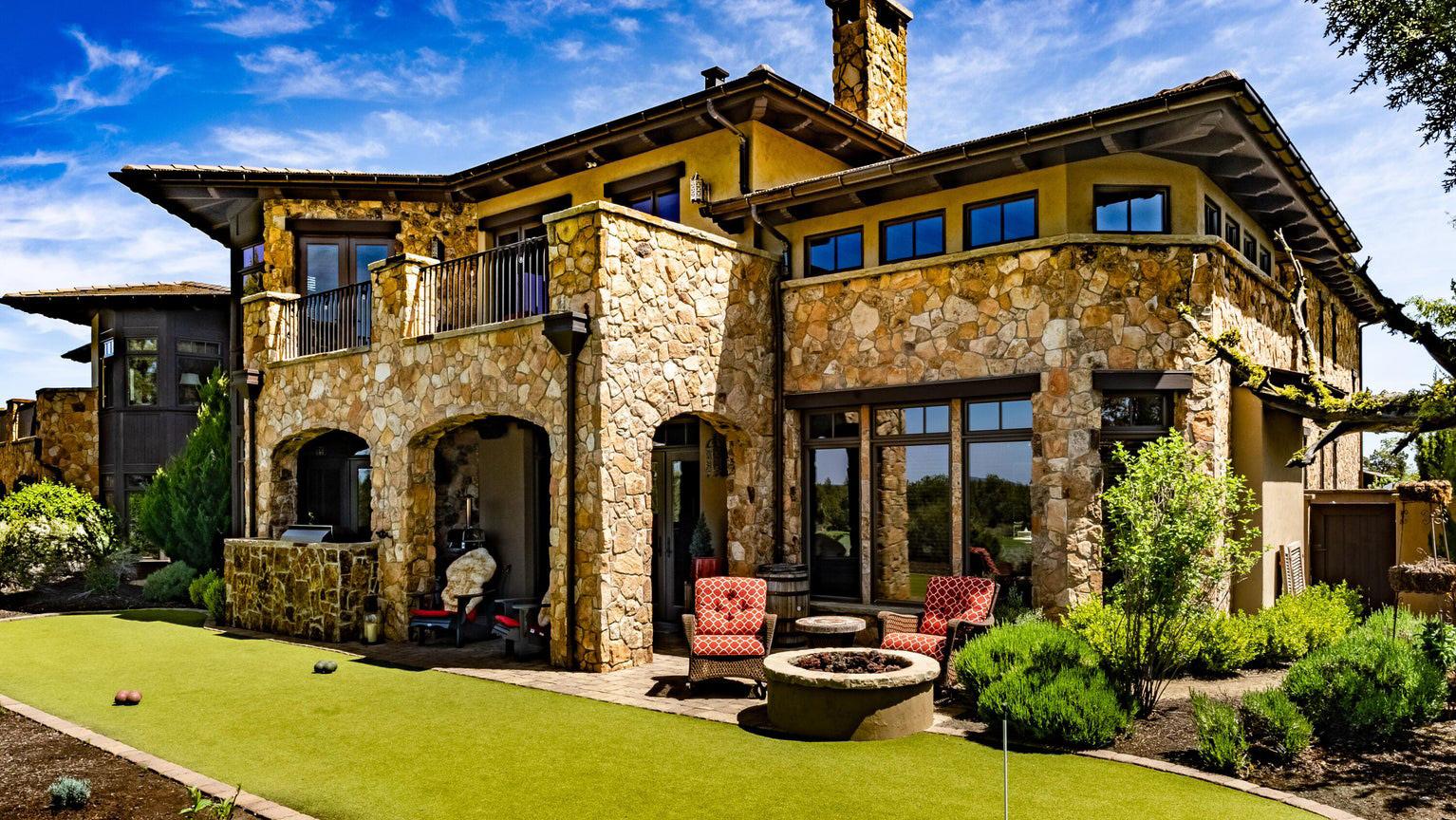
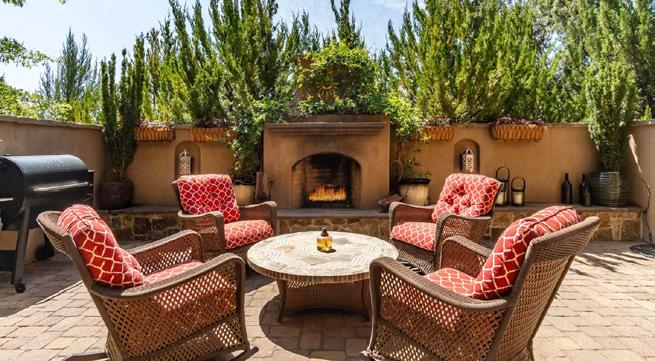


Almost completed & ready for its first owner! Nestled between the 3rd & 4th fairway of the Jack Nicklaus Course. Single level home features a bright, open floor plan with two suites. Chef’s kitchen with Quartize counters, Thermador appliances and designer details & luxury finishes throughout the home. Come enjoy the summer on the spacious paver patio & soak up the Central Oregon sun! 4
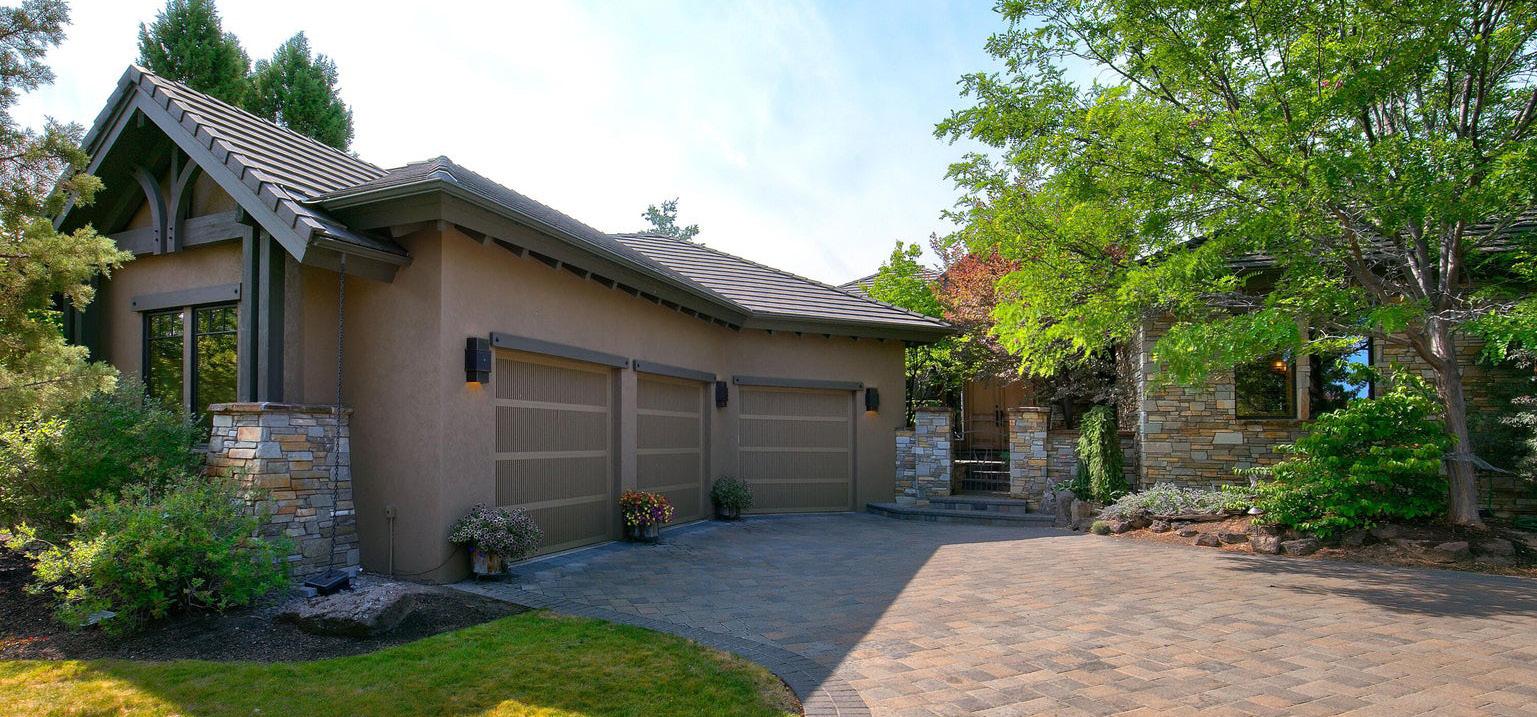
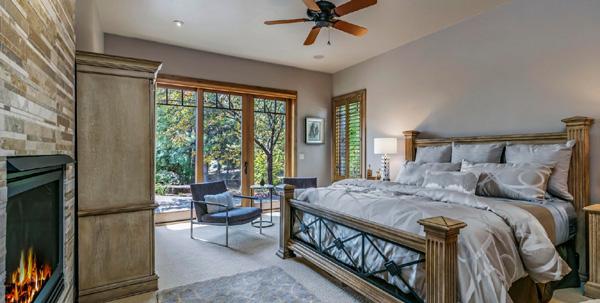
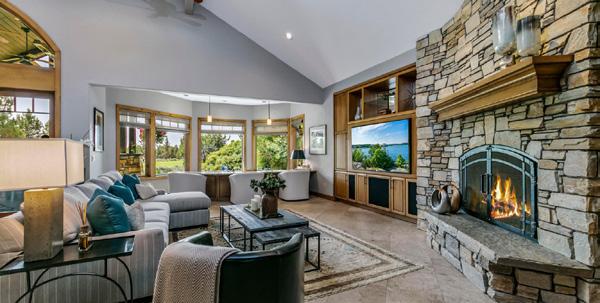

3 beds | 3.5 baths | 3,658 SQ FT | $1,845,000
Fully furnished & active short term rental for your next investment! On the 17th fairway of the Fazio Course, take in the expansive Cascade Mountain Views. Natural light & luxury finishes throughout brings the high desert to life in this home. Secret door to climate controlled wine cellar is just one of the many special features. The private courtyard & Casita make entertaining a breeze. Primary suite has unobstructed views of the Cascades & private balcony to watch the sunrise with your cup of coffee!

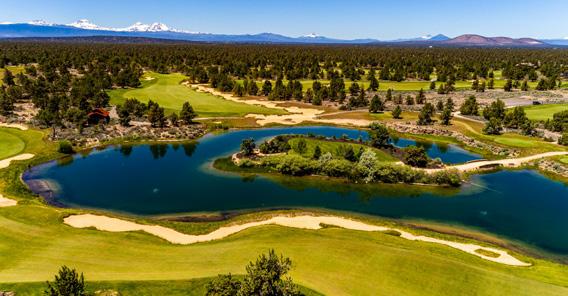
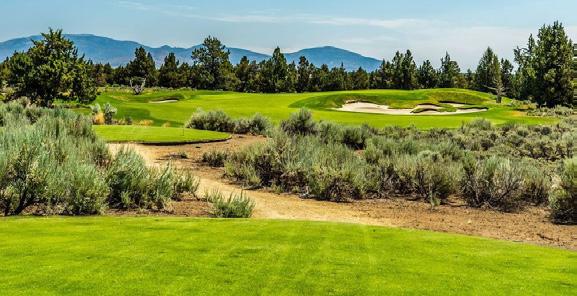
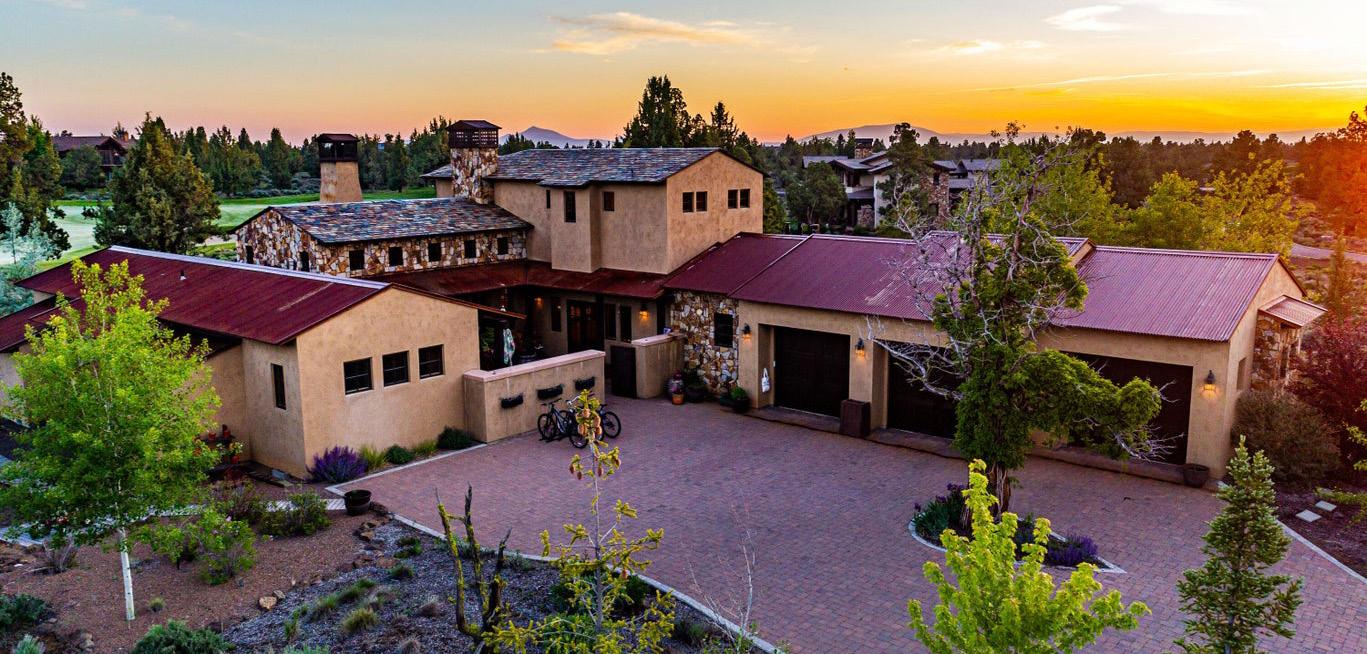
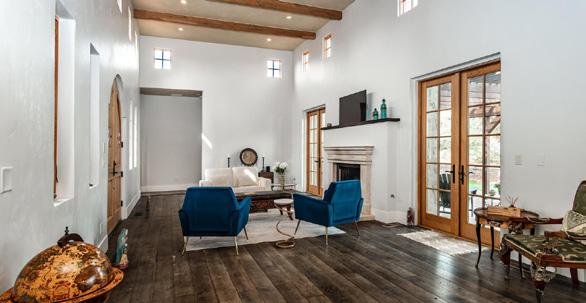



European inspired custom home is located along the 2nd fairway of the Jack Nicklaus Signature Course. Private courtyard & admire the Arched French door entry. Luxury finishes, Clear story windows natural light to showcase the reclaimed hardwood flooring & impressive beams. Stone counters and AGA range in the kitchen along with 3 full suites, elegant soaking tubs, tiled glass shower enclosures & walkin closets. Enjoy the upstairs deck from to watch the sunset over the fairway. Newly installed putting green will offer you entertainment for summer BBQs and have you on the course in no time.
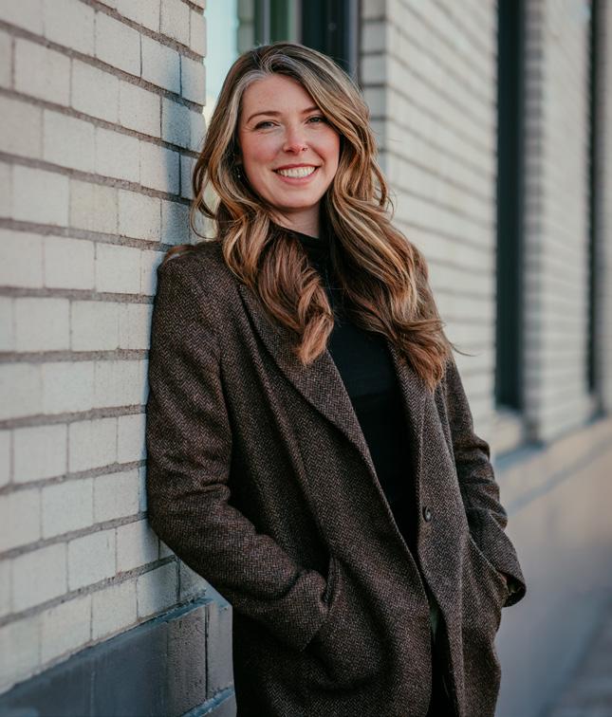
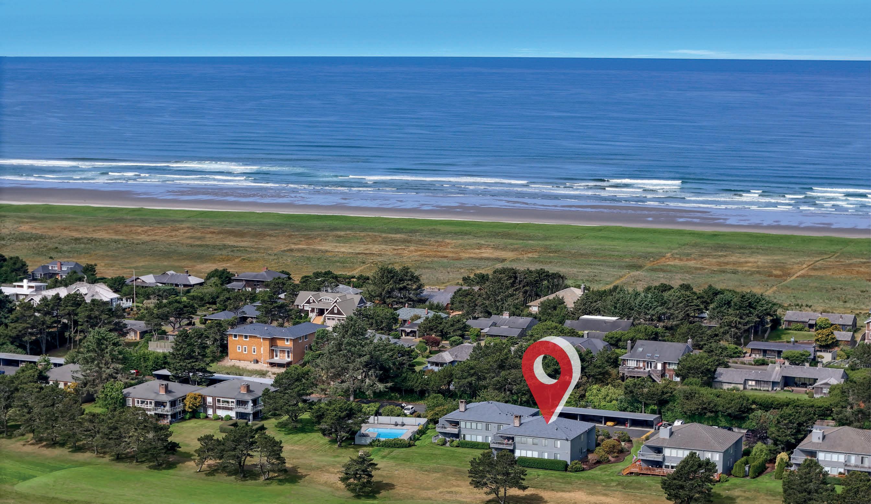

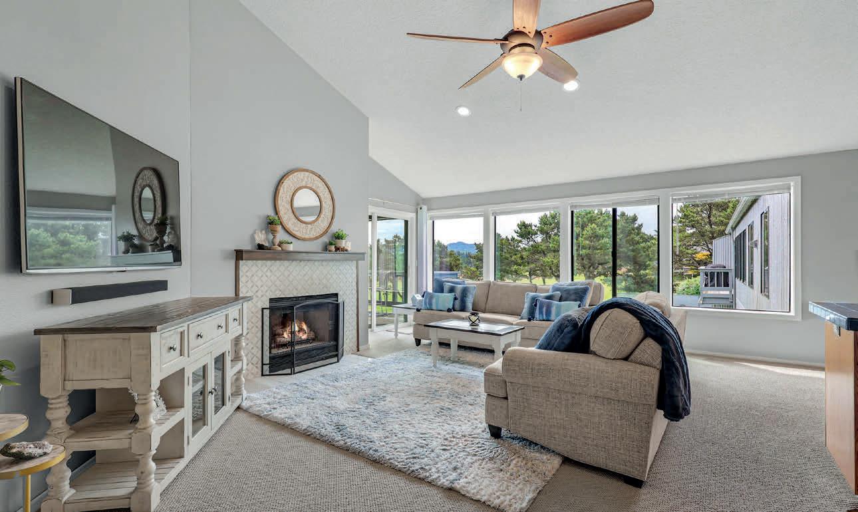


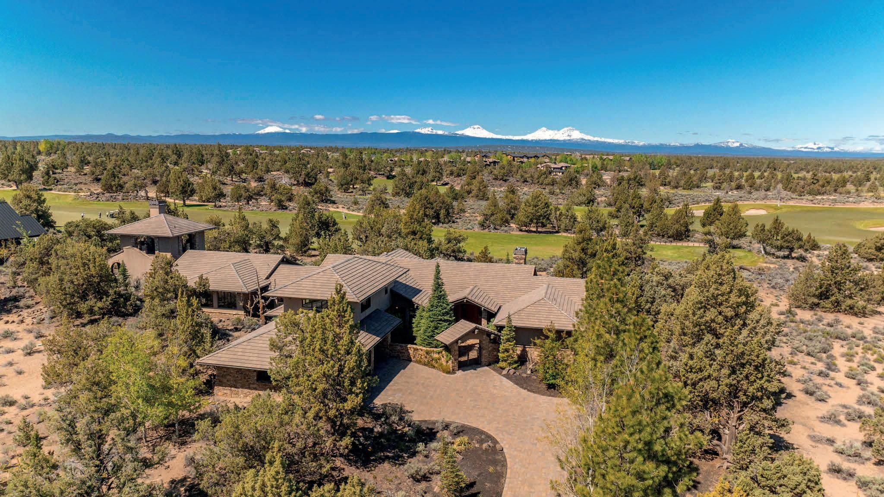


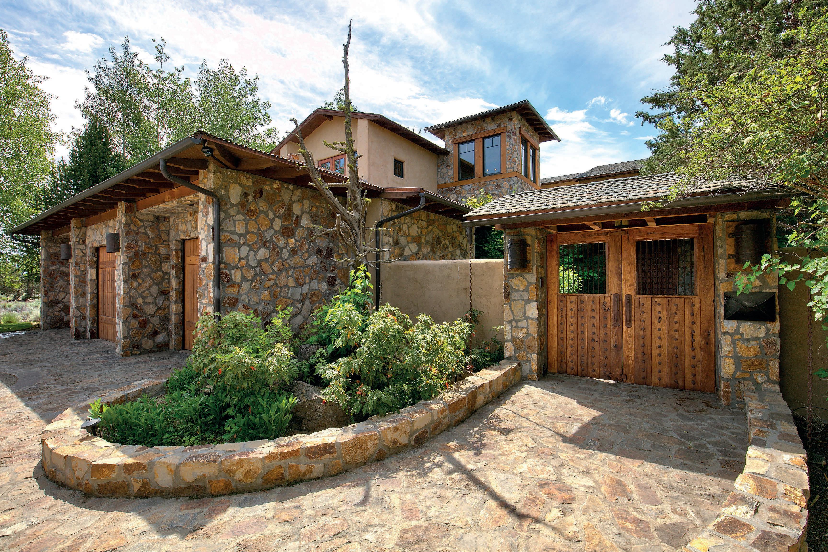




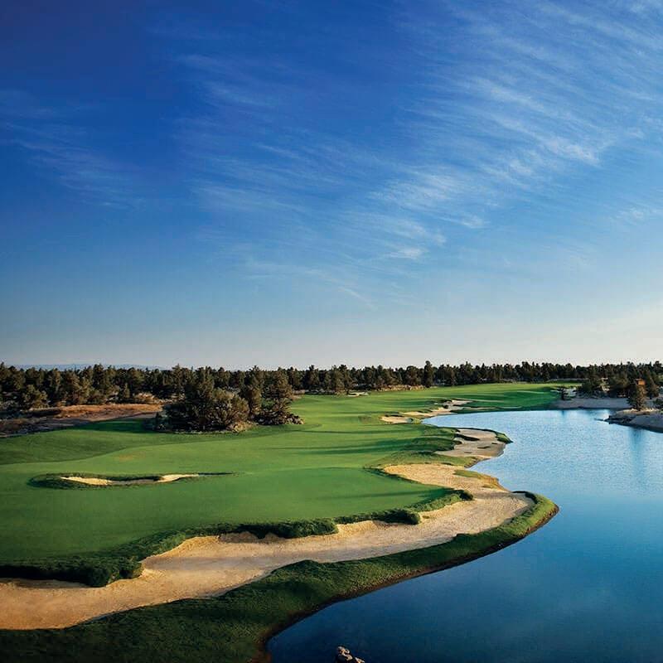


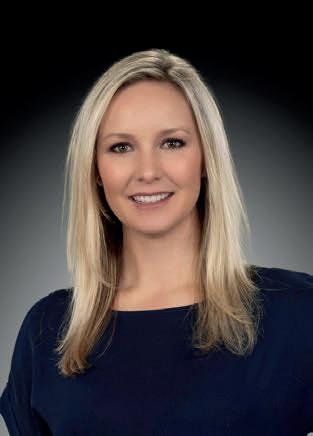
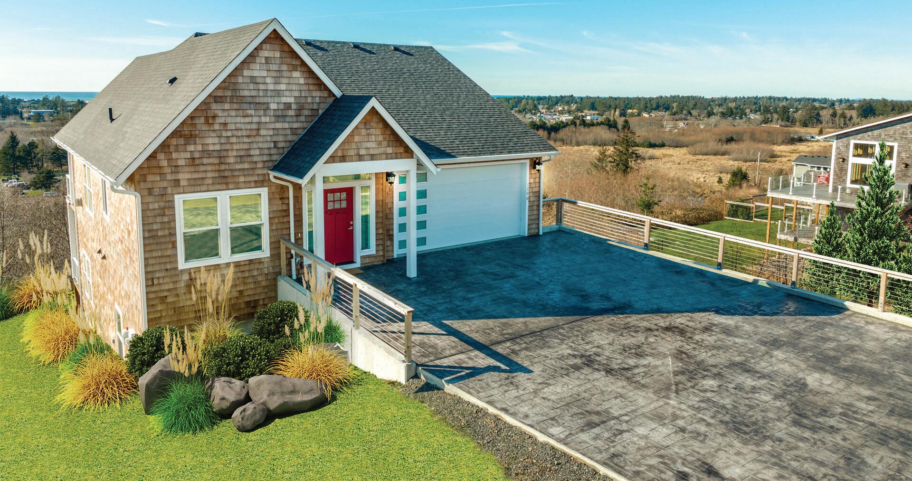

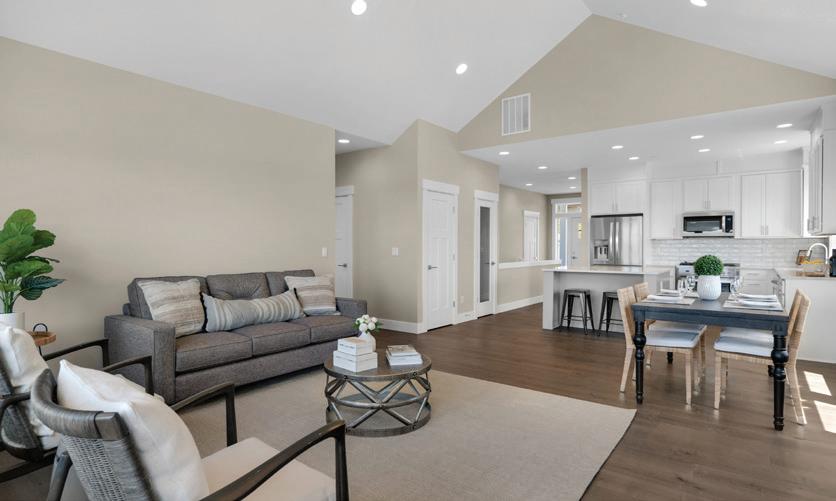

1790 THOMPSON FALLS DRIVE, SEASIDE, OR 4 BEDS I 4 BATHS I 2 BONUS ROOMS I 2,908 SQ FT I BUILT 2022 I $998,000
Unbeatable location at the top of ‘The Heights’. Drop dead Ocean Views from nearly every room. A forever home offering main level living with the garage, main living, dining, kitchen, owner’s suite & laundry on the main. Ideal for entertaining & multigenerational living. Meticulous craftsmanship, stylish European influences & so many quality upgrades. Just 6 minutes to the Sandy Beaches of Gearhart & Seaside! VIRTUALLY STAGED LANDSCAPING
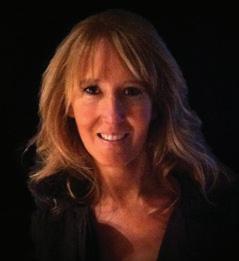


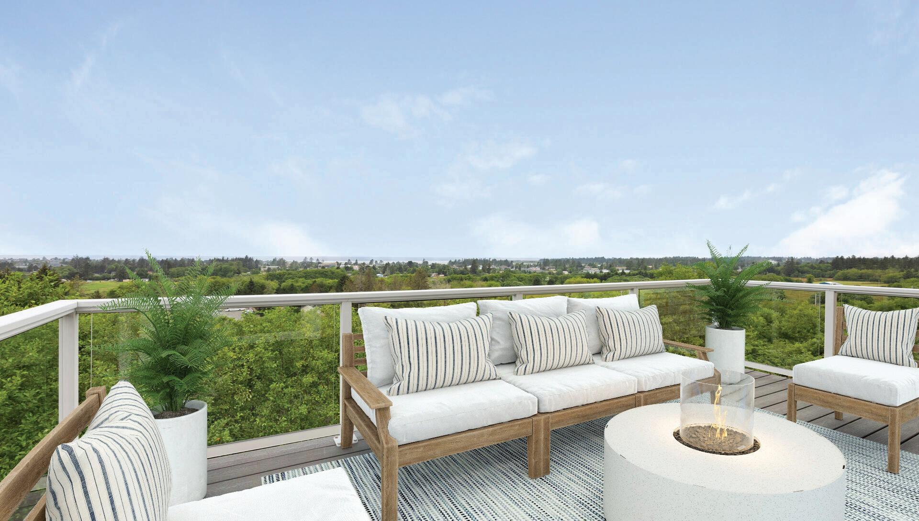
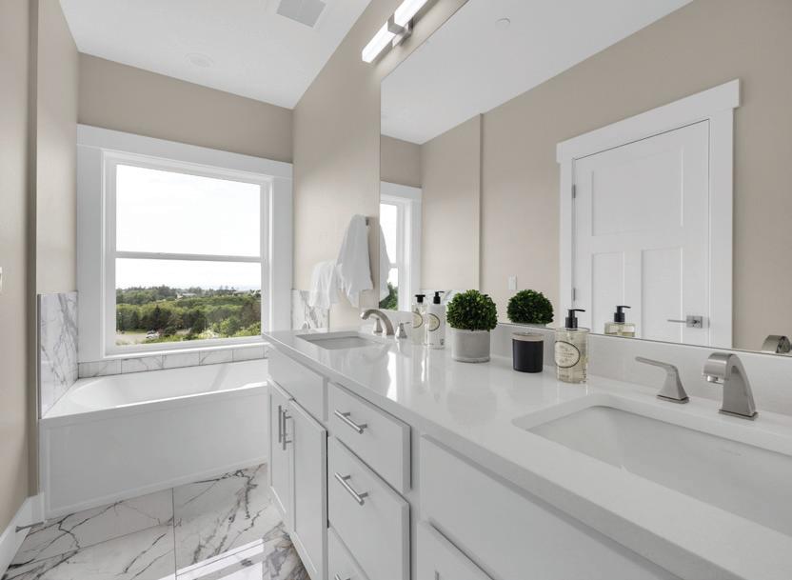
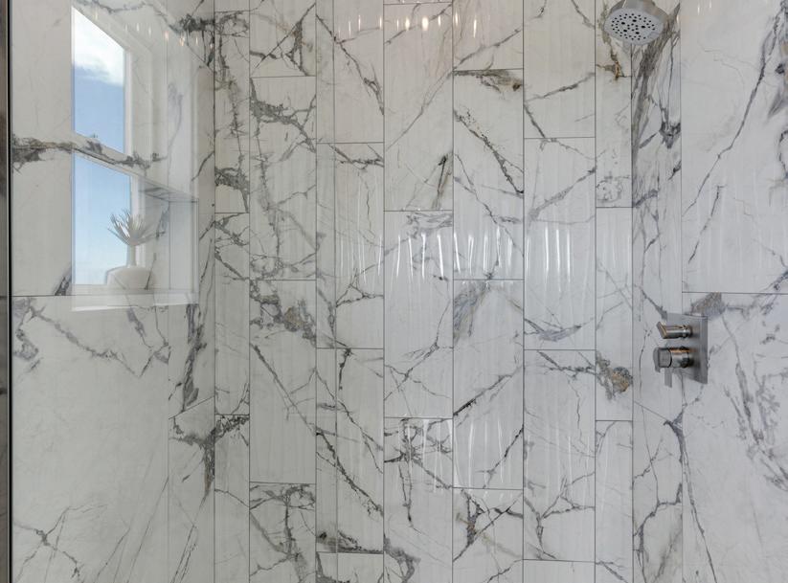
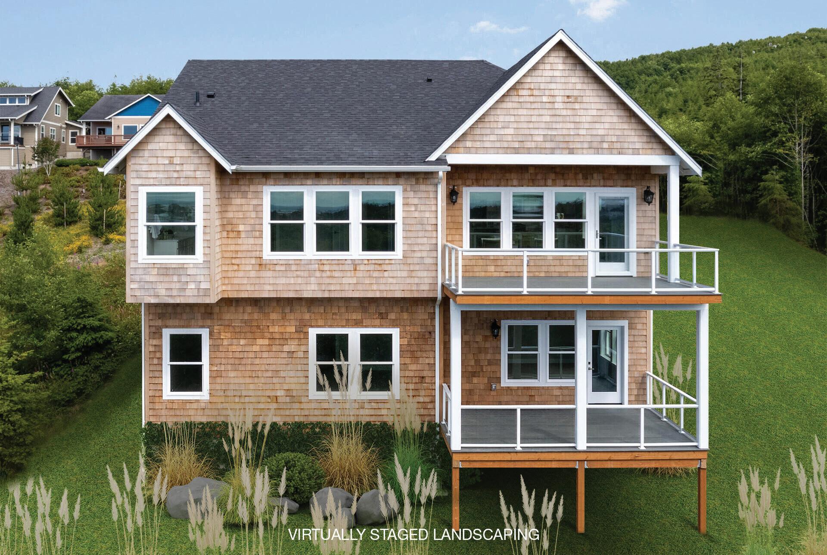
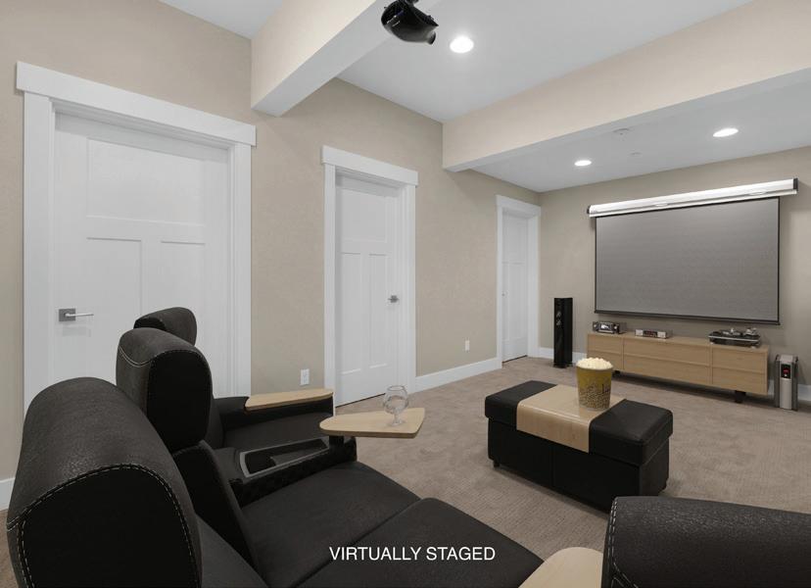


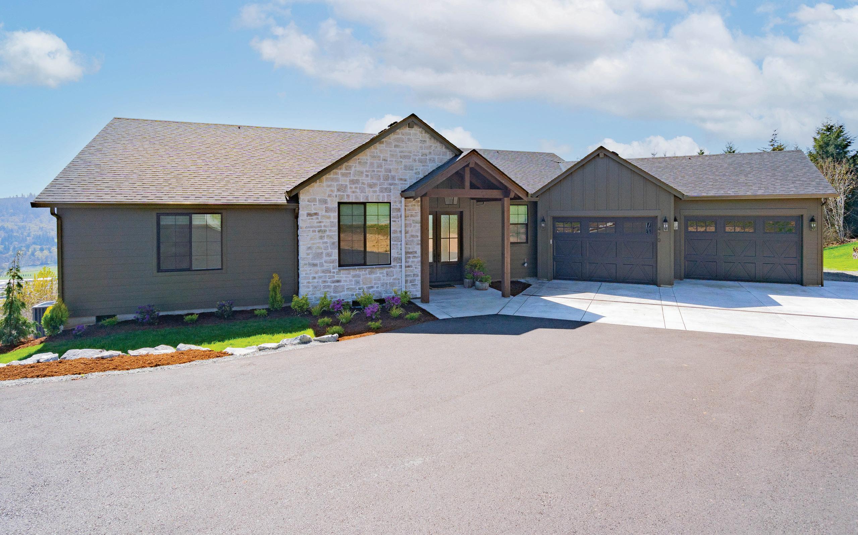
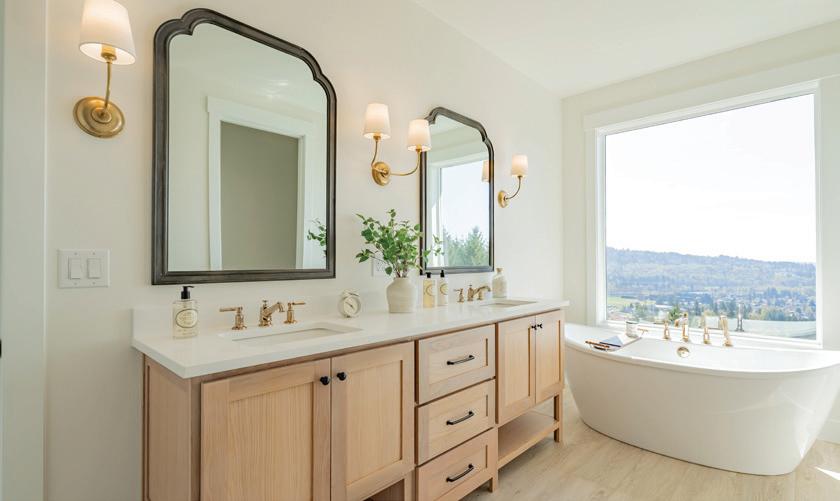
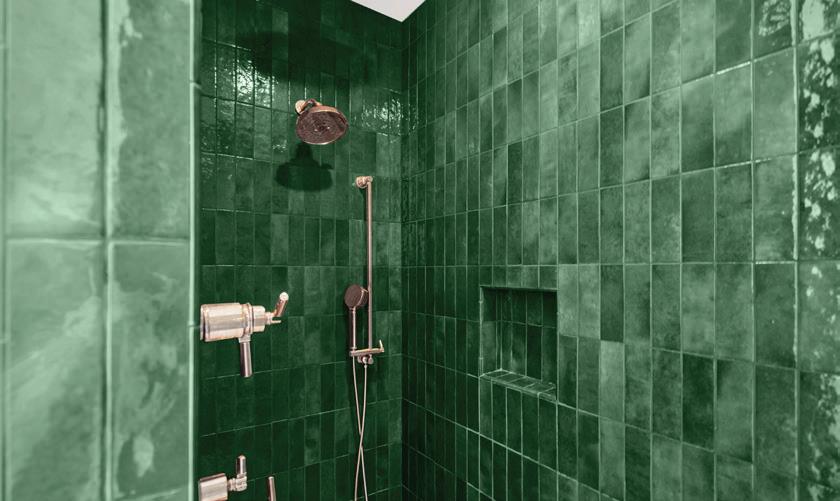

SAPPHIRE ROAD, WOODLAND,
4 BEDS I 4 BATHS I 2 BONUS ROOMS I 3,618 SQ FT I BUILT 2023 I $1,050,000
Head for the hills for the ultimate in elevated living where modern luxury & old world elegance unite! Soak in unobstructed river & mountain views at river run. Marvel at the curated finishes, thoughtful elements, unmatched craftsmanship & option for multigenerational living. Soaring ceilings, Butler’s pantry/coffee bar, huge mudroom, CAT6 wiring, 2 laundries & just 6 minutes to I5 for an easy commute to the metro area!


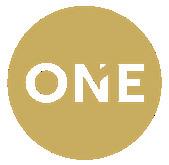


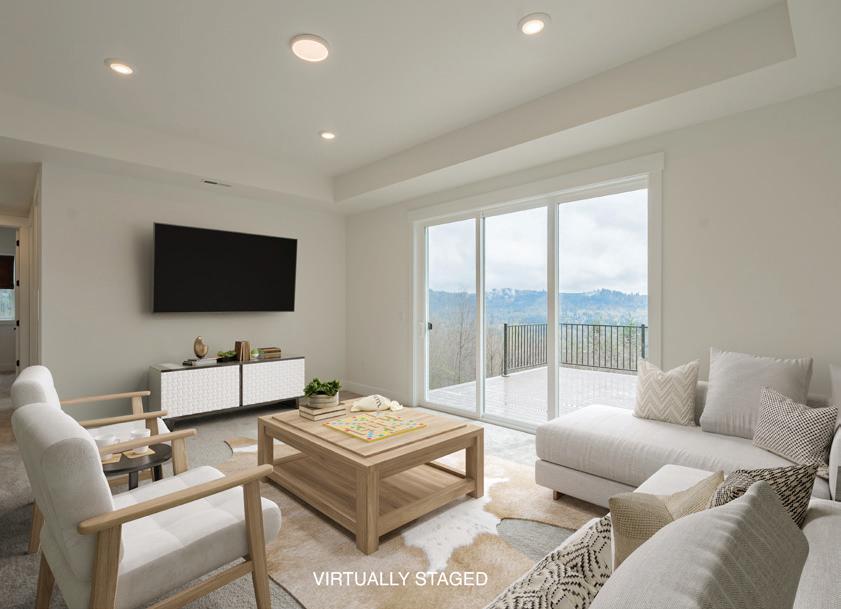

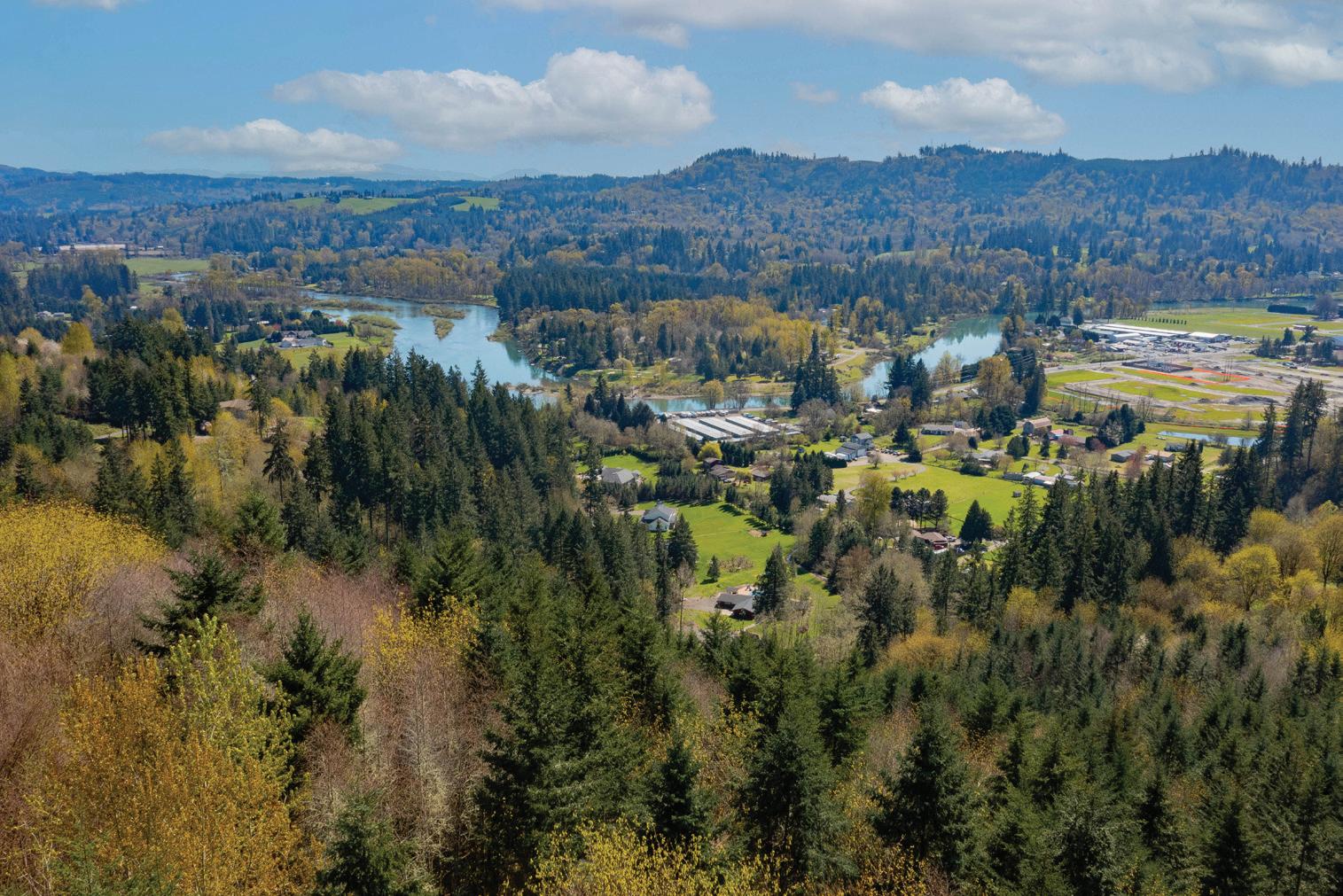
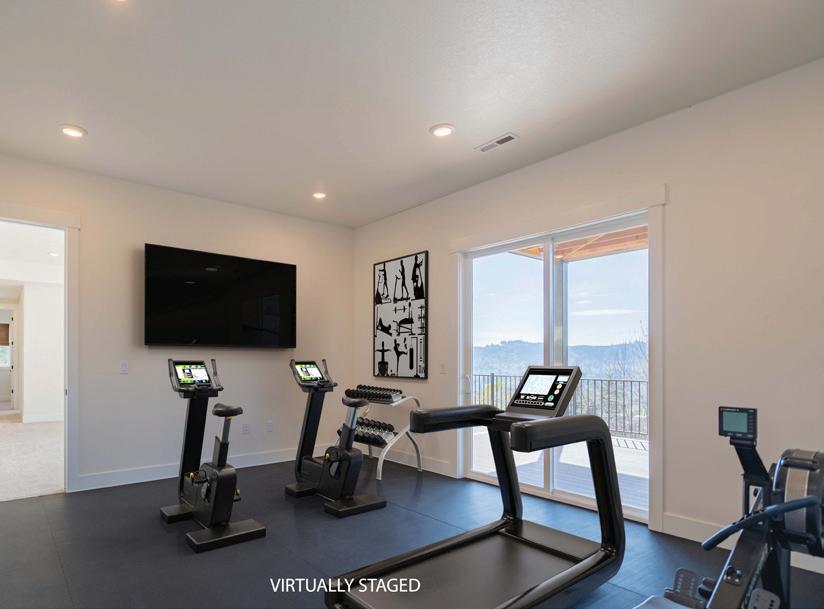
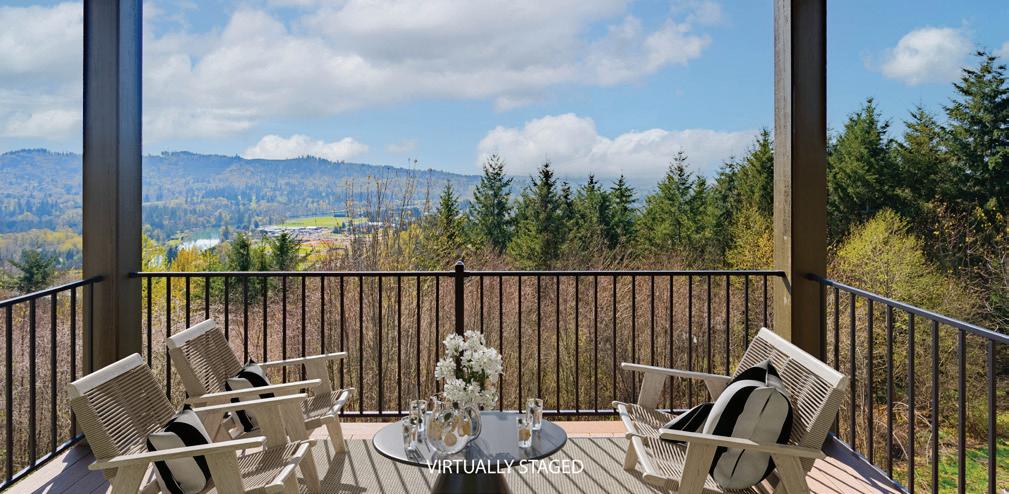

21130 S PEACH ROAD CANBY, OR 97013
3 BEDS | 3 BATHS | 2,460 SQFT.
$1,250,000
Welcome to your slice of paradise in Canby, OR, where the allure of country living meets modern comfort. Nestled amidst the tranquil beauty of Oregon’s landscape, this stunning hobby farm presents an unparalleled opportunity to embrace rural living at its finest.
As you step onto the property, you’ll be greeted by a meticulously remodeled ranch home that exudes warmth and sophistication. The interior boasts an array of updates and features designed to elevate your lifestyle.
The Living room boasts beautiful brick wood burning fireplace, large double window that allows for an abundance of natural light, and Acacia engineered hardwood floors throughout the entire home.
Indulge your culinary passions in the chef’s kitchen that offers a twolevel island, Quartz & Dekton countertops, ceiling-high cabinets, farm sink, newer SS appliances, in-island microwave, spice shelf, wine rack make meal preparation & gatherings a joyous affair.
Relax & unwind in the spacious primary suite, offering luxurious amenities such as custom-built closets, oversized soaking tub, heated tile flooring, walk-in custom tiled shower with 3 heads including Rain shower& bench, & BioBidet toilet. The attention to detail is evident in every corner, ensuring your utmost comfort and convenience.
The second primary suite offers a oversized closet, full bathroom. The 3rd bedroom offers a murphy bed that allows for a Outside, the property is a haven for agricultural enthusiasts, boasting a plethora of outbuildings and vegetation to cater to your farming endeavors. From the 40 x 40 3-sided pole barn to the horse barnturned-chicken coop, each structure offers versatility and functionality for your farming needs.
Venture into the greenhouse and discover a world of possibilities for cultivating your favorite plants and vegetables, while the fruit trees and vineyard provide a bountiful harvest for your enjoyment. With a gas generator and connector to the electrical panel, you’ll have peace of mind knowing that your farm is equipped for any eventuality. Property has Water Rights to Molalla River (buyer do due diligence).
This property is not just a hobby farm; it’s a lifestyle opportunity. Whether you’re seeking a peaceful retreat or an agricultural adventure, this Canby gem offers the perfect blend of luxury and rural charm. Don’t miss your chance to make this your forever home. Schedule a showing today and let your farm-to-table dreams come to life!
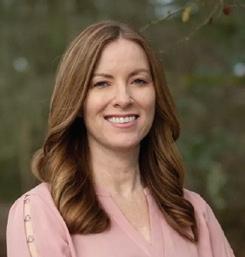
503.756.8210
jennifer@jburchhomes.com www.jburchhomes.com

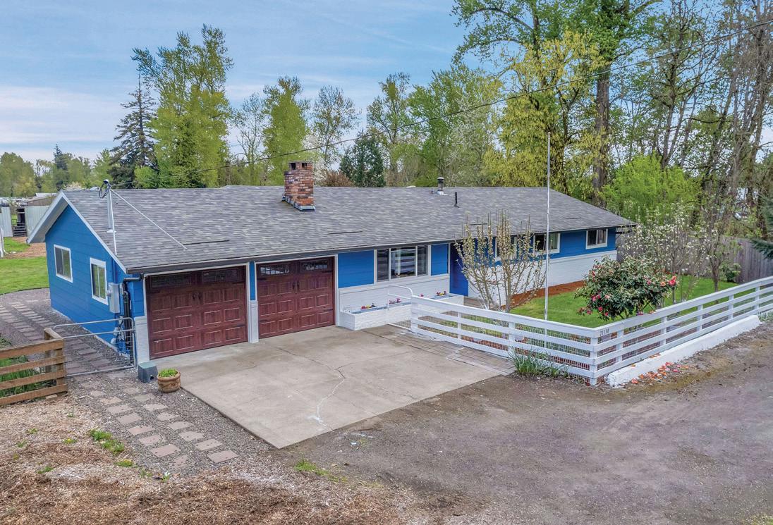


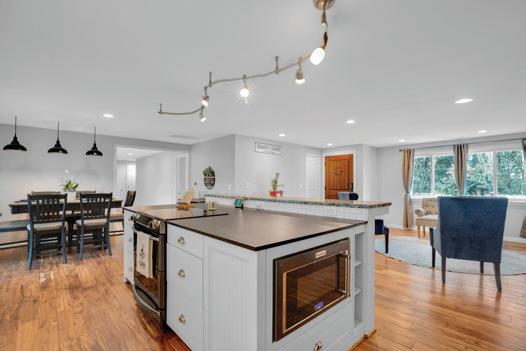
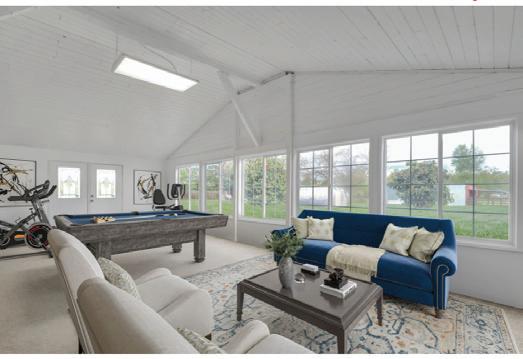
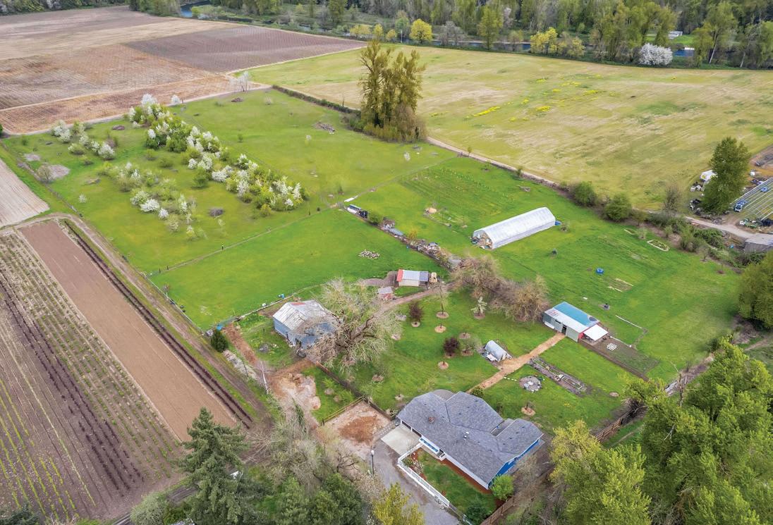
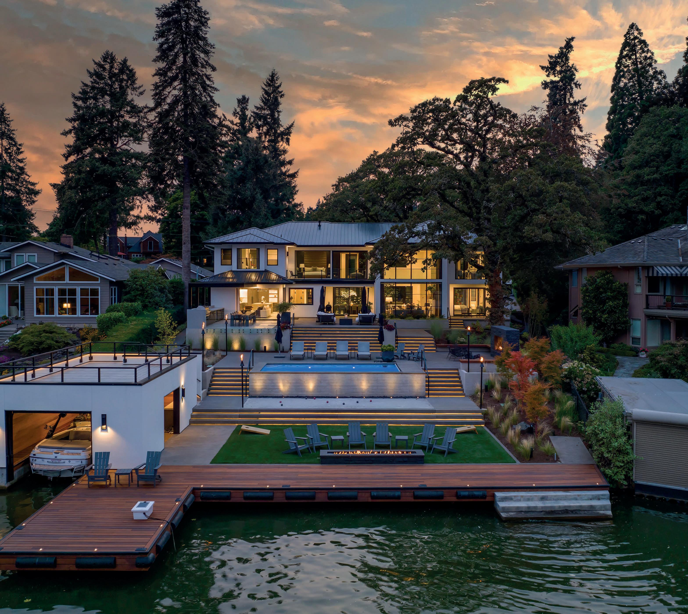



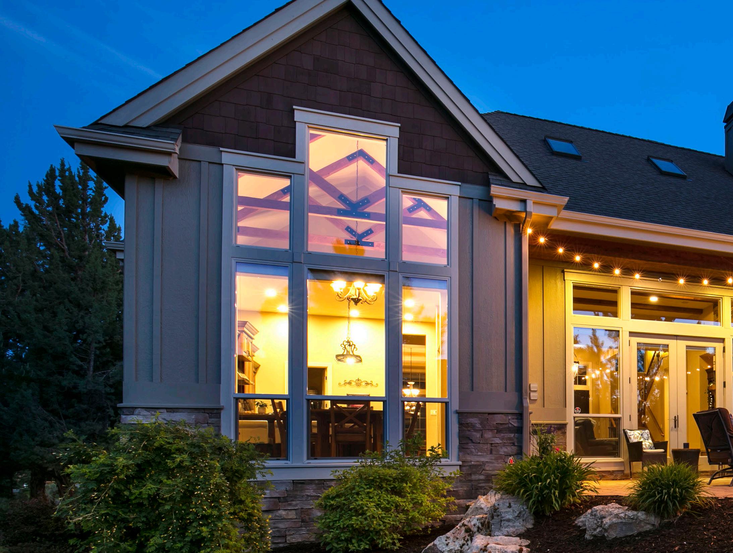
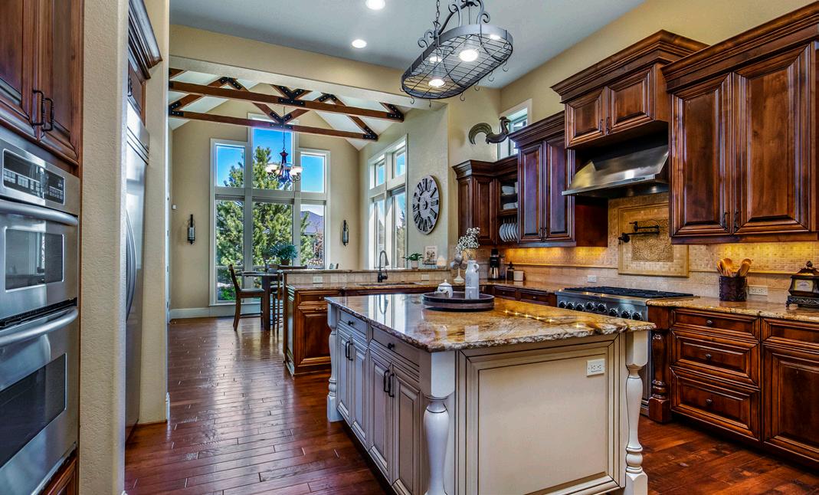

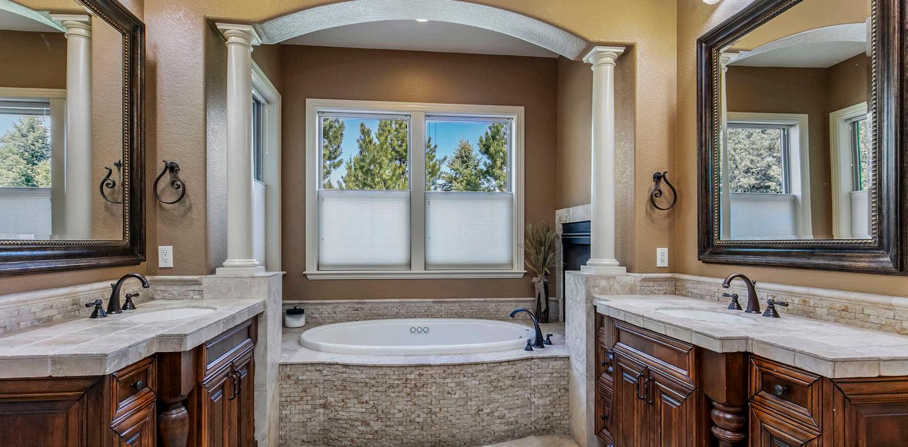
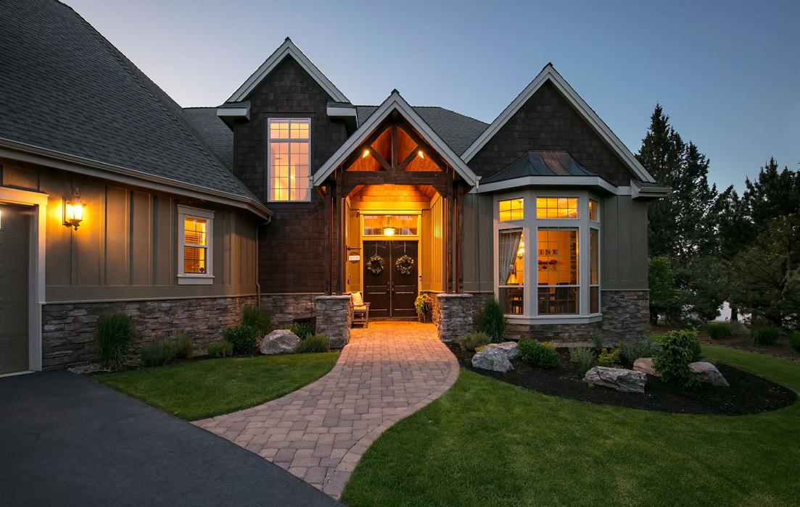
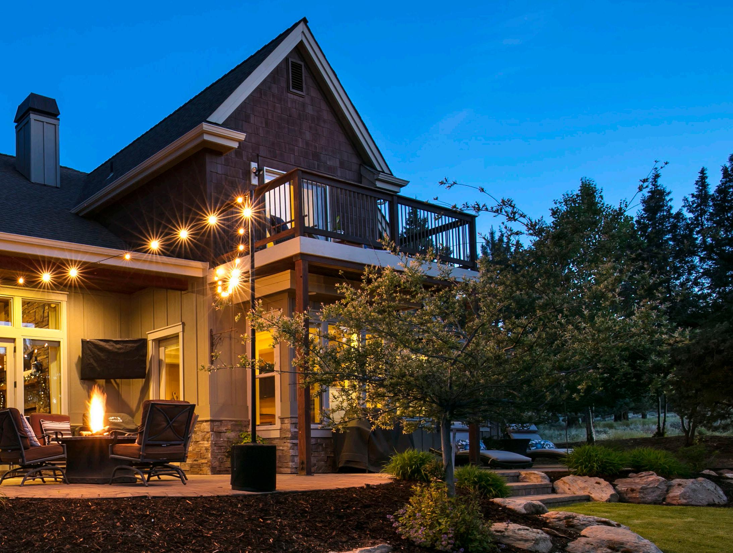
E $1,775,000
Endless potential & possibilities await - permanent or part-time residence, vacation rental, or corporate retreat in this EXQUISITE home in the award-winning resort at Eagle Crest! Not a single detail was overlooked with every built-in and luxury finish throughout this large floorplan, perfect for you and your guests to stay and live in ultimate comfort and includes full access to the resort amenities - parks, pools, sports centers, ball courts, walking trails, restaurants, and much more. Special features include: designated workout room with infrared sauna & cork flooring, media/theatre space with wet bar, loft game room/playroom, multi-level laundry hookups, hot tub, pet enclosure, raised garden beds, outdoor play structure, and an exceedingly generous amount of storage throughout the home. You will be left wanting for nothing more - this property truly has it all!
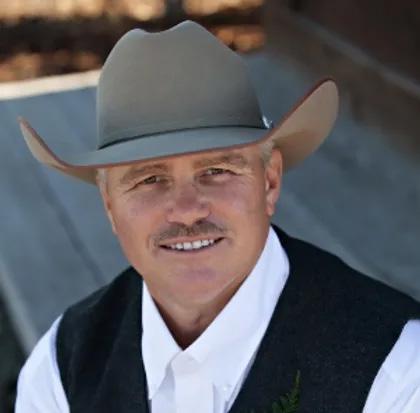
LARKIN PRINCIPAL BROKER
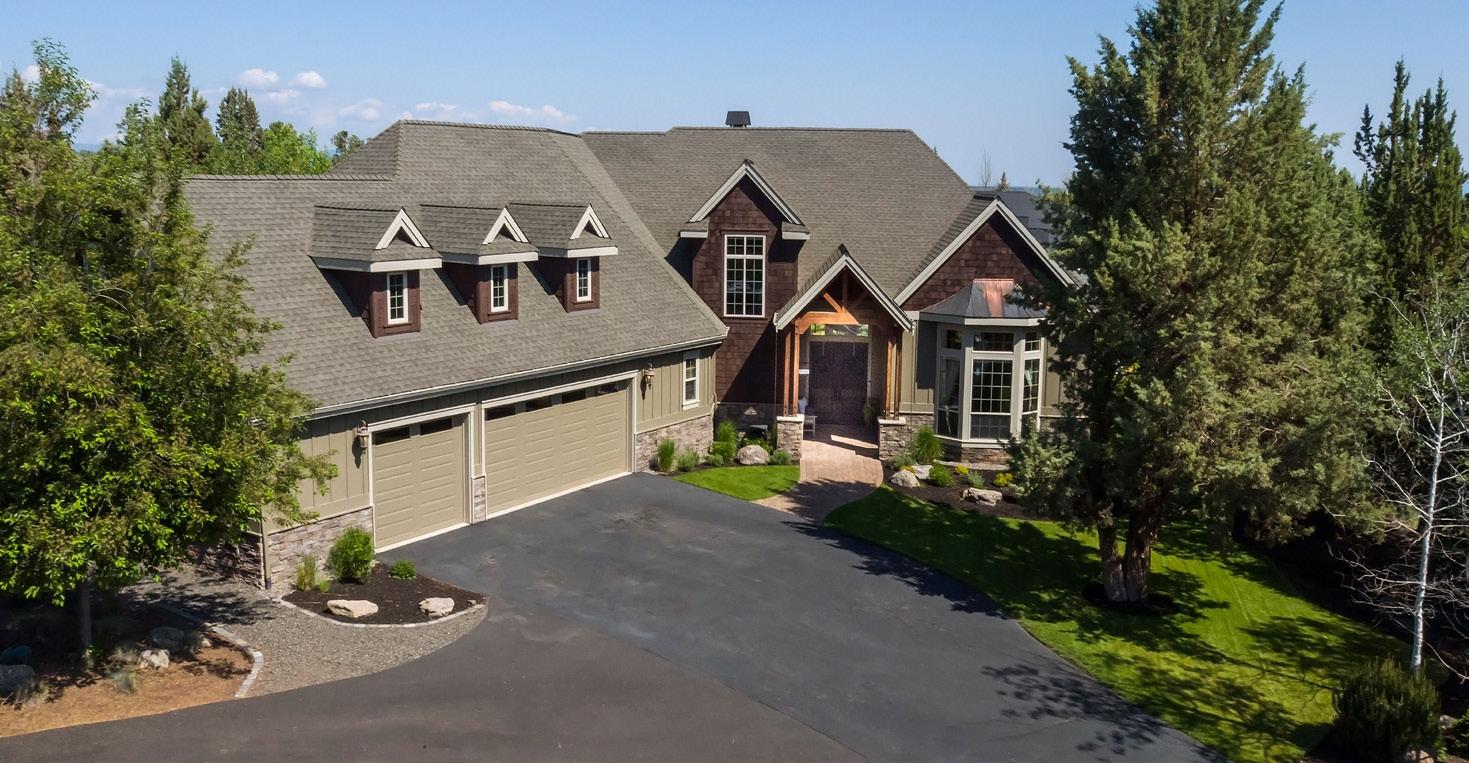
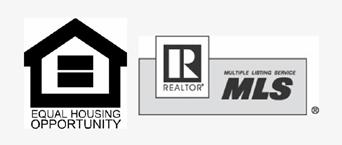


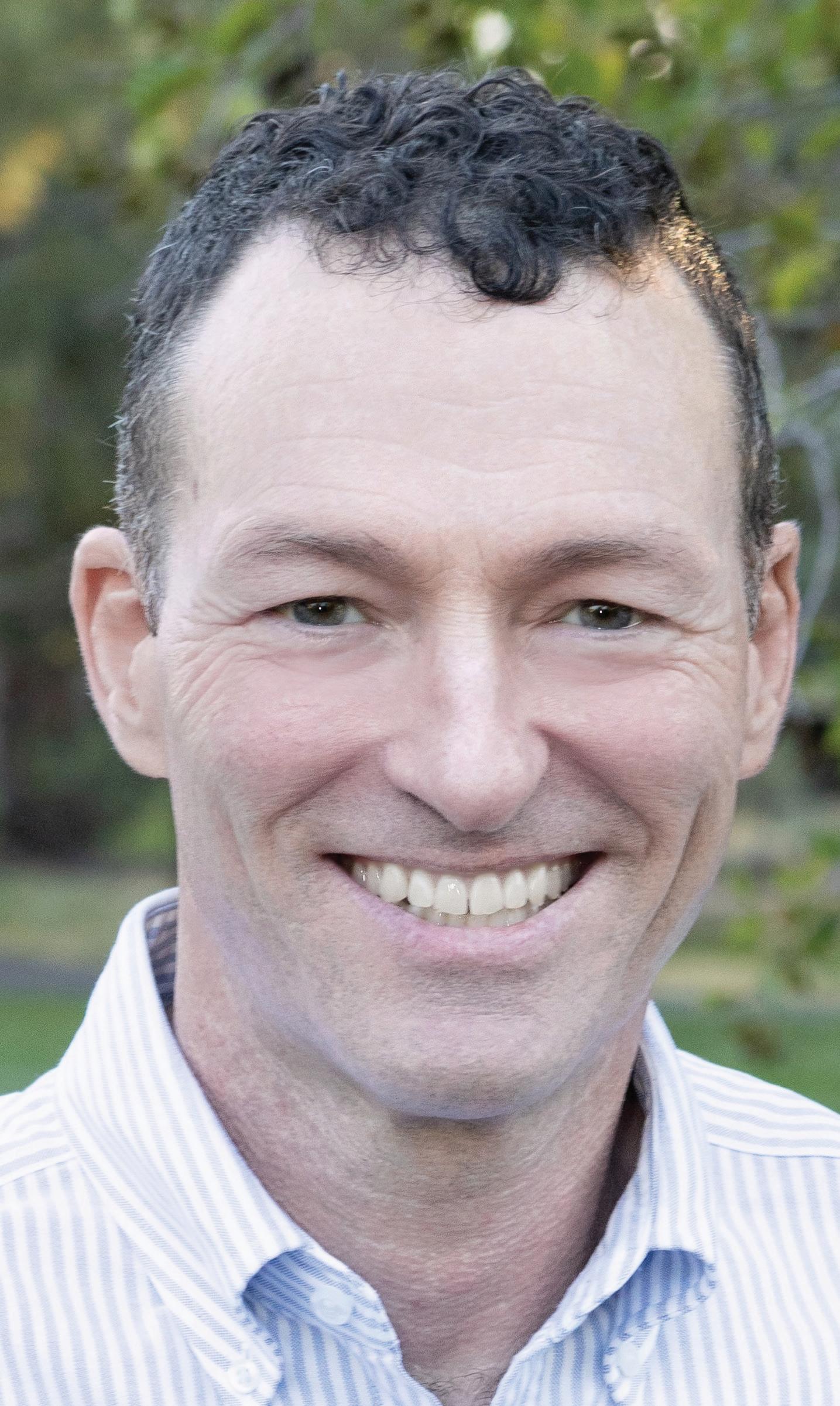
I work hard to provide customer service worthy of a word-of-mouth referral, no matter your goals. You will not regret giving this community a closer look

www.enjoybendlife.com


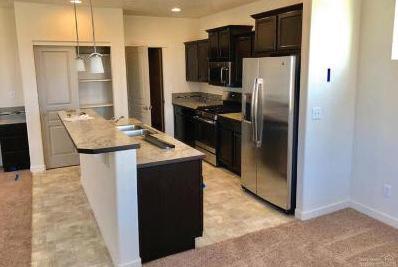
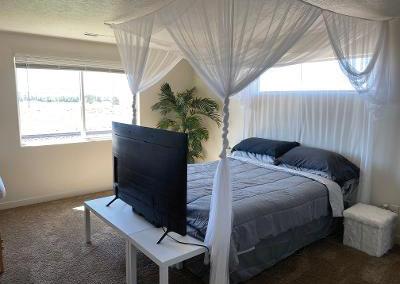


3 BEDS • 3 BATHS • 1,743 SQFT • $474,900 Great family home that is better than new with an upgraded Heat pump, Fenced backyard, Landscaped with a garden area. This great home features 3 bedrooms upstairs with big Primary Bedroom & bath adjoining a big walk-in closet.The other 2 bedrooms have a Jack and Jill full bath adjoining them. Convenient upstairs laundry room. Mountain views from Primary bedroom. Downstairs you have a large entryway that features a half bath opening to a Great room with a cozy gas fireplace, breakfast bar and office space. Attached Double car garage. Priced to sell so don’t miss this great home. Call today for a showing. Seller is motivated.

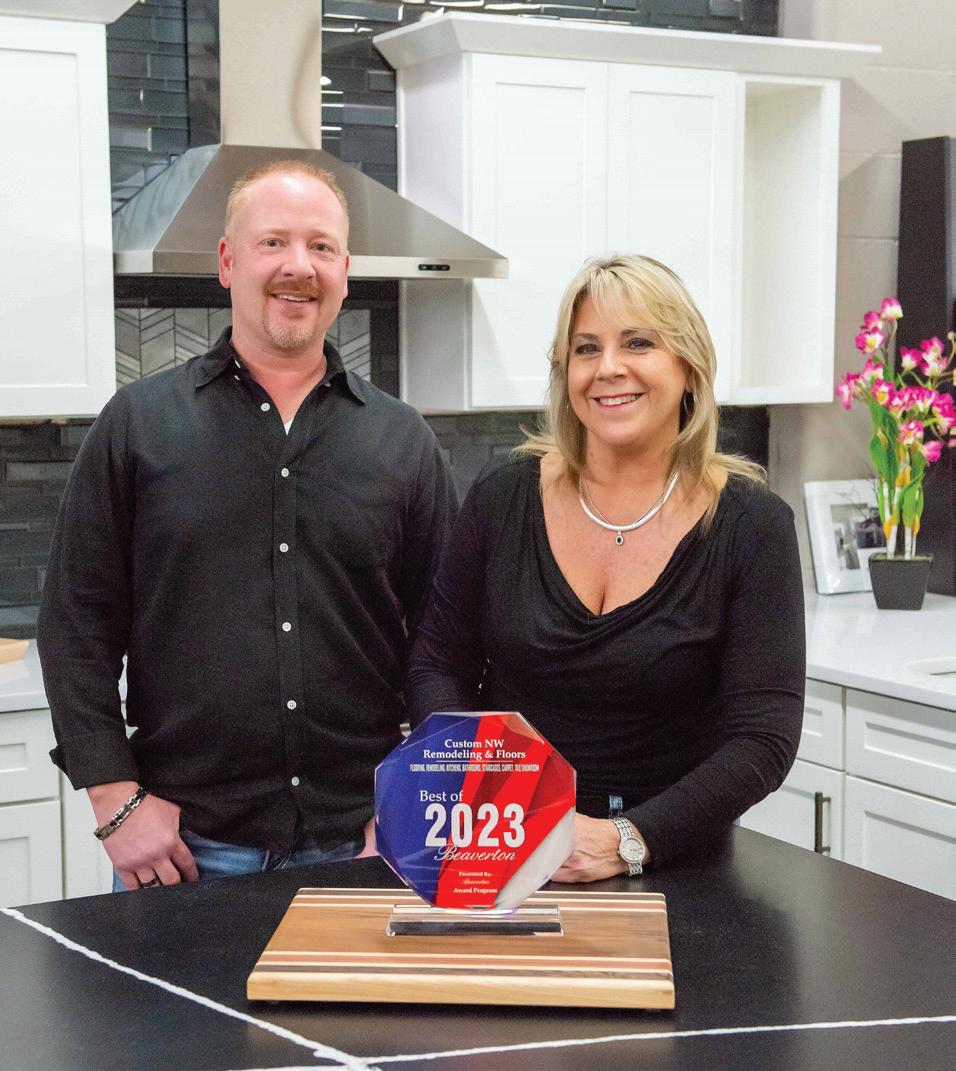

Stop in to see our beautiful showroom, centrally located in Beaverton. We show displays of kitchens, bathrooms, staircases and many products of tile, flooring & carpet to choose from. We service all local areas from Beaverton, Forest Grove to Wilsonville and the Portland Metro Areas.
Make your dreams come true! From start to finish, Custom NW Remodeling & Floors can turn dreams into reality. Whether it is a beautiful staircase, kitchen, or the luxurious master bathroom you have always wanted, Custom NW Remodeling is here to help take your thoughts and ideas and turn them into reality. Our team of skilled in-house craftsmen have years of experience in all aspects of interior remodeling, and when paired with our expertise of design, we can help turn your house into your dream home.





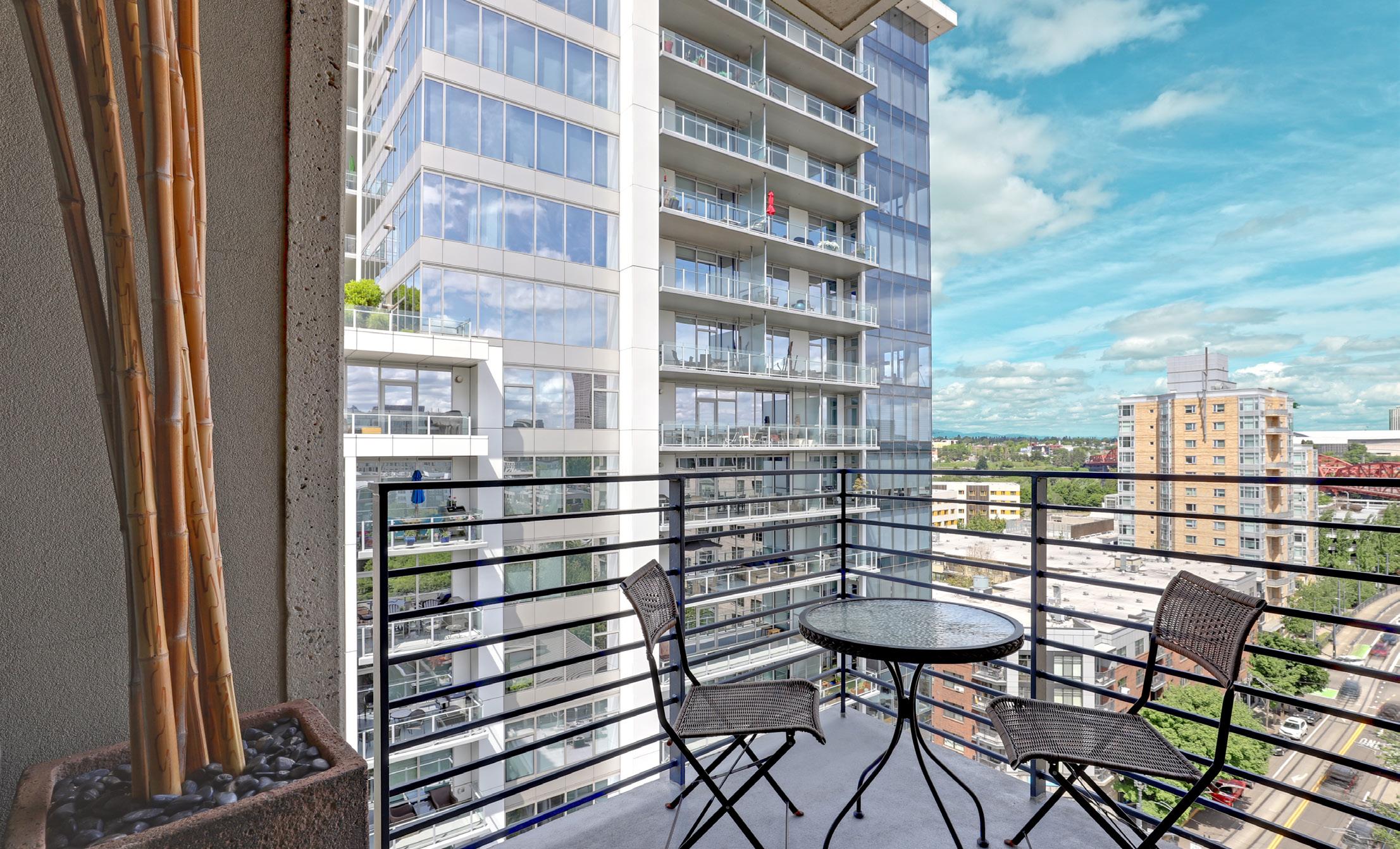
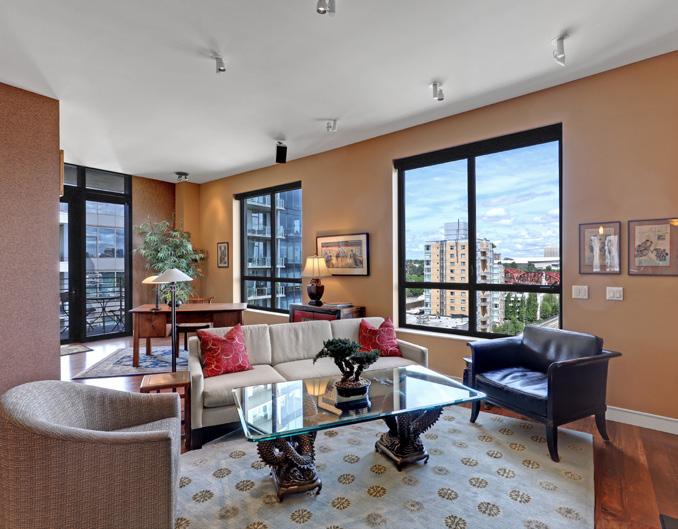

Elegant and sophisticated corner unit offers an everinteresting urban view. The intimate deck lets you watch the world go by. Cherrywood floors and woodwork complement aesthetic. You can display your own collection or not in the 25-foot entry gallery and expansive wall space throughout. Tasteful upgrades create harmonious vibe with such elements as Asian-motif light fixtures, custom closet sytems, upgraded baths, decorative paint, new refrigerator and more. Situated in the residential north end of the Pearl District where you can take your pup for daily walks to two nearby off-leash dog parks. Take a seat under a leafy tree and watch the frolickers at Jamison Square Fountain. Excellent walk and bike scores. Truly a gem!
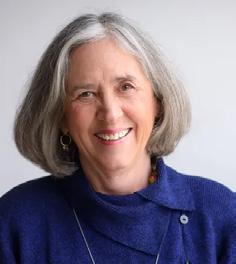
Principal Broker c: 503.891.1304 | o: 503.321.2000 mbfailing@corcoranprime.com
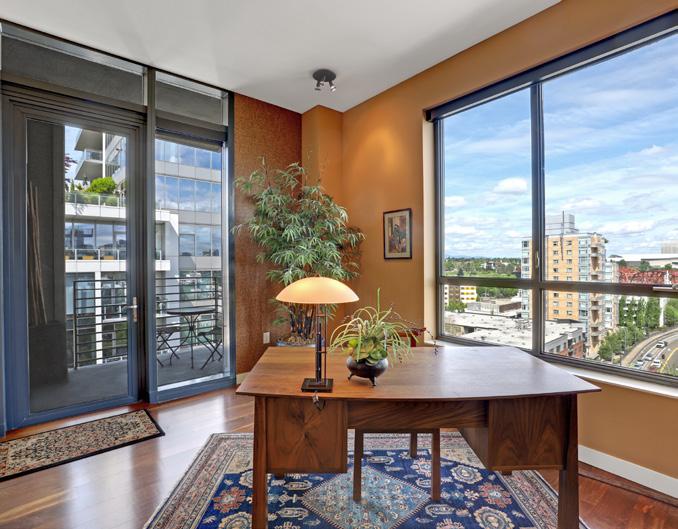
|
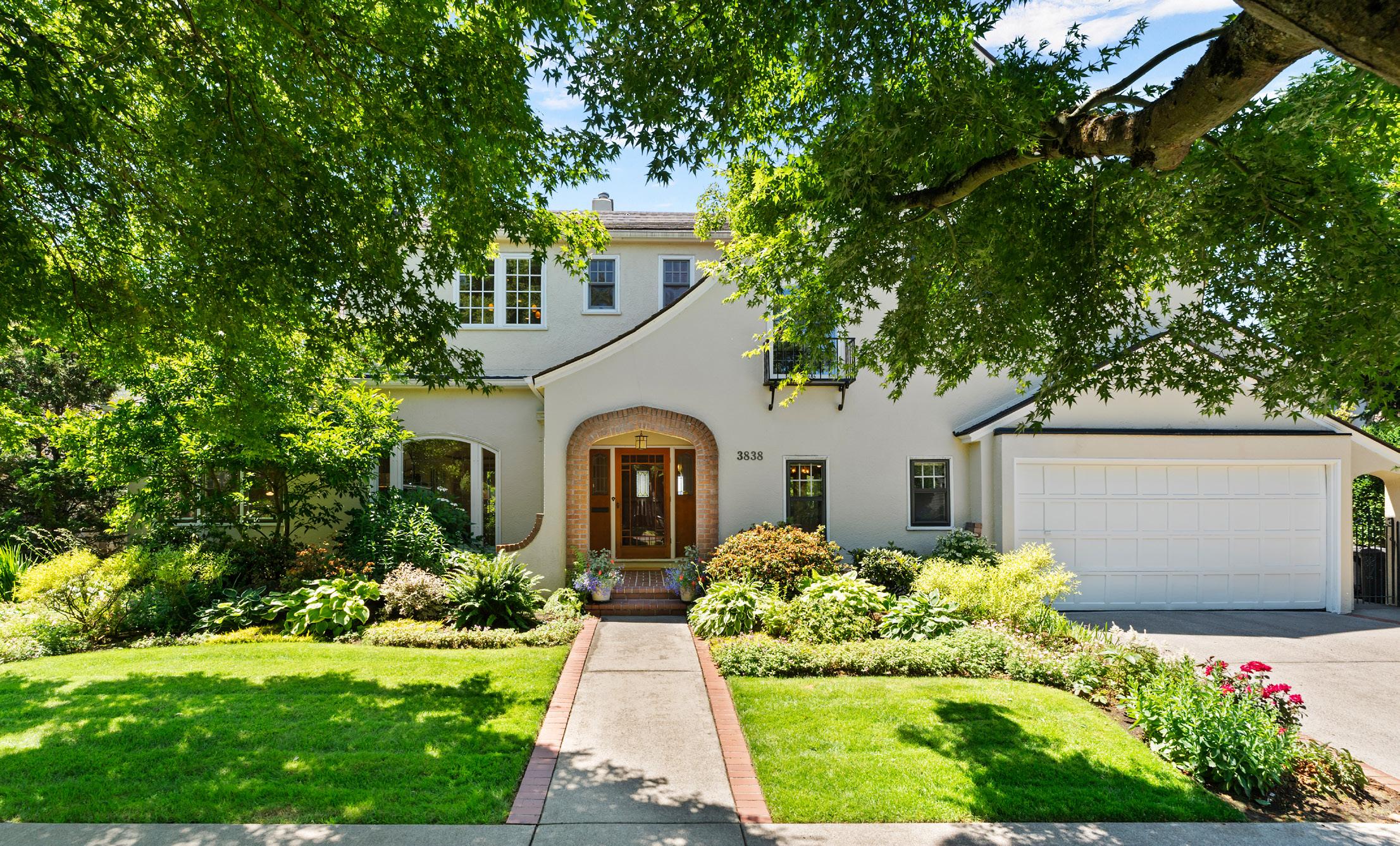
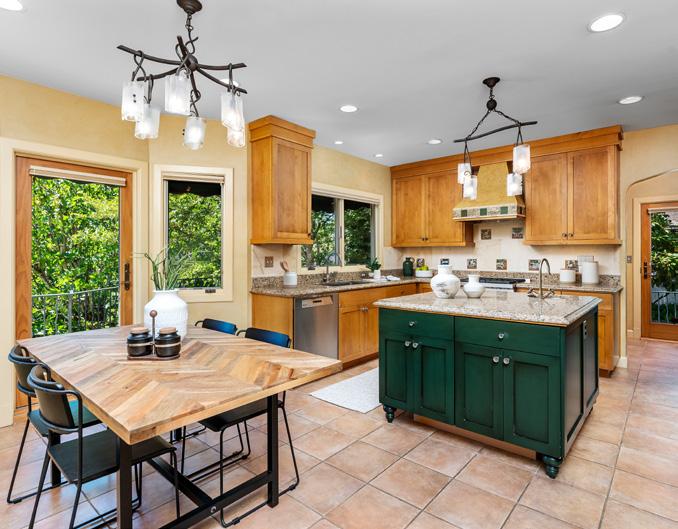
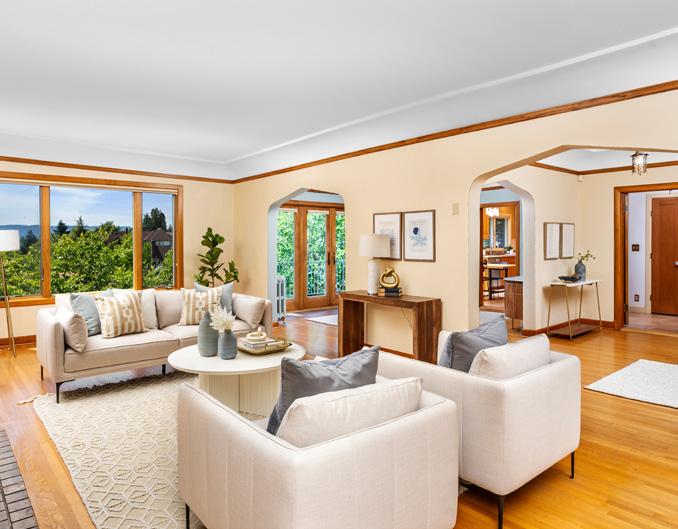

The roaring twenties are remembered for the advent of moving pictures and the glamour of Hollywood. That sophistication and sensibility has translated into a time of enduring architecture blending popular Art Deco and Mediterranean styles of the day. The Mediterranean style contributed arches, wrought iron, stucco and tile. Art Deco features added beautiful woodwork, leaded glass windows and curved surfaces.
3838 NE Alameda boasts today as it did then, a magnificent view and gardens, high ceilings, beautiful woodwork, spacious rooms and fresh elements for modern living.

Principal Broker
c: 503.891.1304 | o: 503.321.2000 mbfailing@corcoranprime.com
4 BEDS | 3.5 BATHS | 4,061 SQFT Listed at $1,650,000 3838 NE ALAMEDA STREET, PORTLAND, OR 97212
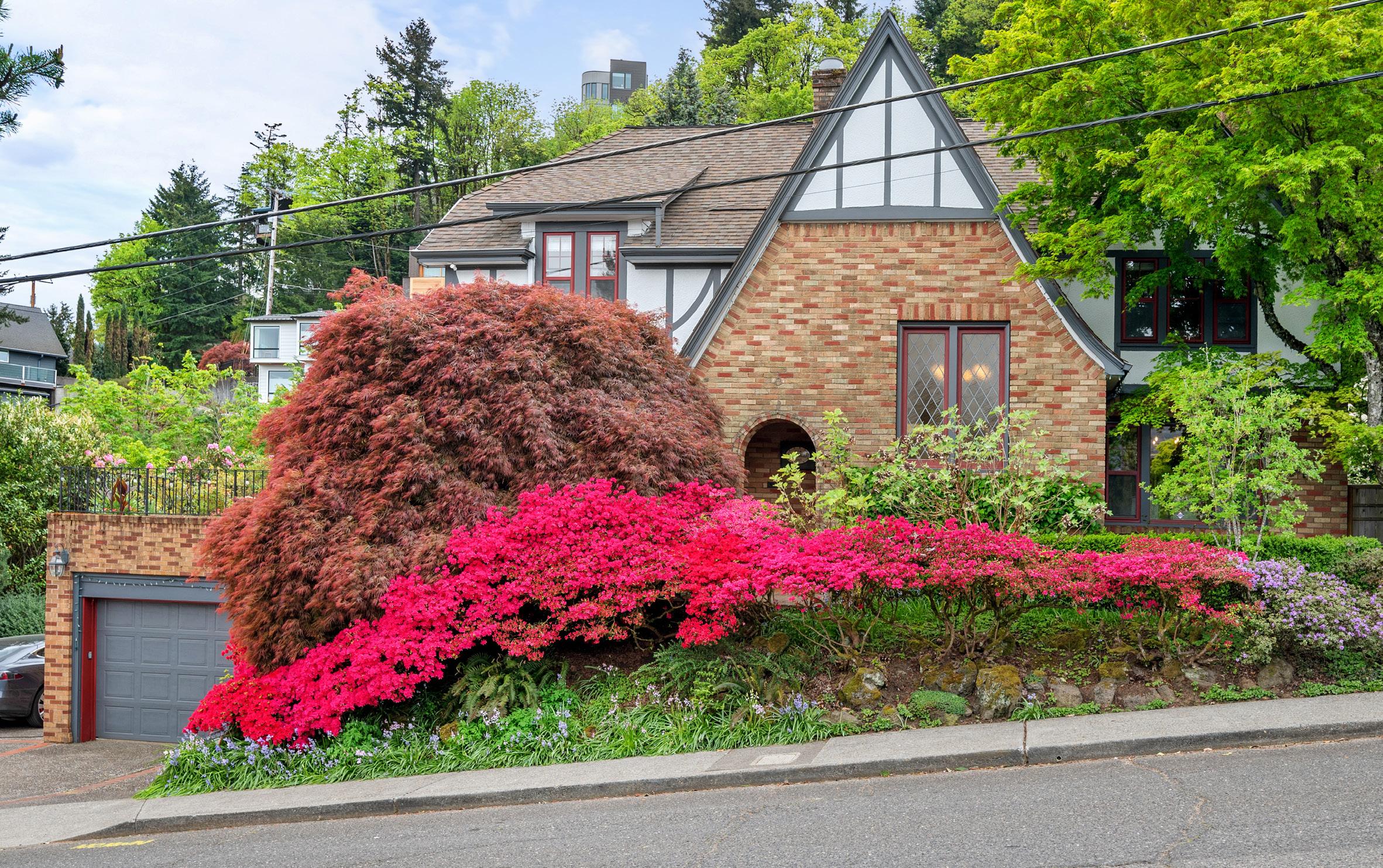
758 NW Powhatan Terrace – $1,589,000
Exquisite NW Classic: A very warm and inviting 4-bedroom, 3.5-bath, 3506 sq.ft. home, in a quiet and welcoming neighborhood perched high in the NW hills, offering views of the city and mountains. The kitchen, featured in Dream Kitchen Magazine, showcases “Pyrolave” volcanic lava stone countertops from France, complemented by a hammered copper stove hood over the double workspace island. The kitchen is integrated with a cozy breakfast nook with fireplace that serves as the heart of the home. The master bedroom boasts 2 walk-in closets, a recently remodeled bathroom suite, and breathtaking sunrise vistas over Portland. The lower level, flooded with natural light, hosts a spacious family room equipped with a full theater setup, a cozy fireplace, and a state-of-the-art wine cellar capable of storing 1200 bottles of your favorite wine. A separate entrance offers versatility as an office, 4th bedroom, or guest suite with a full bathroom. Recent extensive unseen maintenance includes, a complete basement waterproofing system, a new roof, gutter guards and exterior paint. With a large enclosed landscaped backyard, multiple decks, patios, and a hot tub, this home invites endless possibilities.
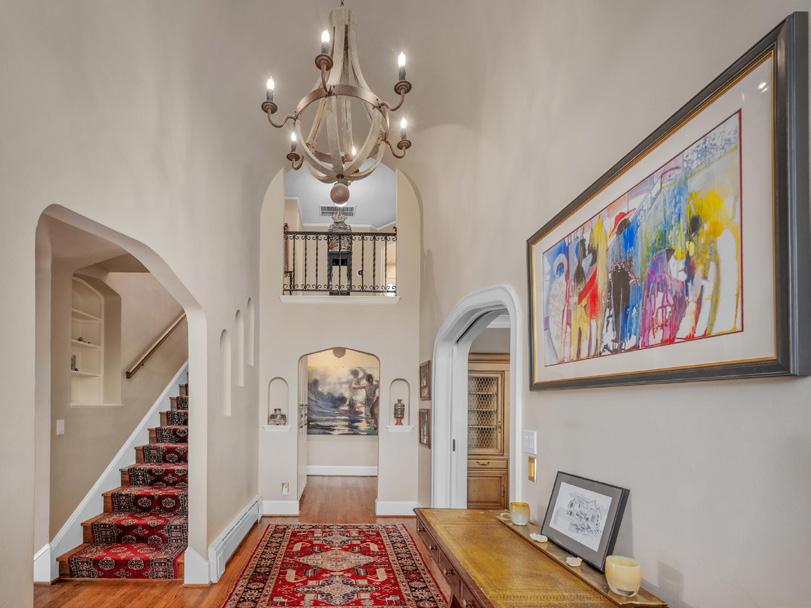
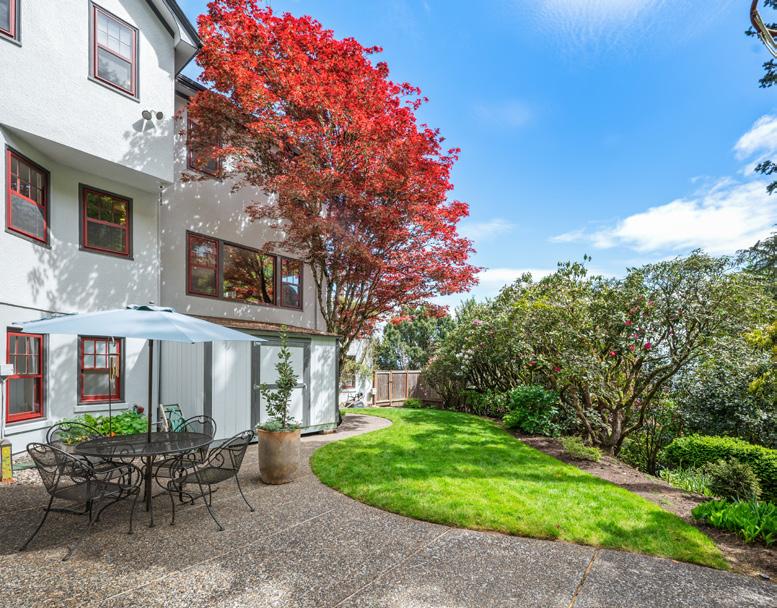
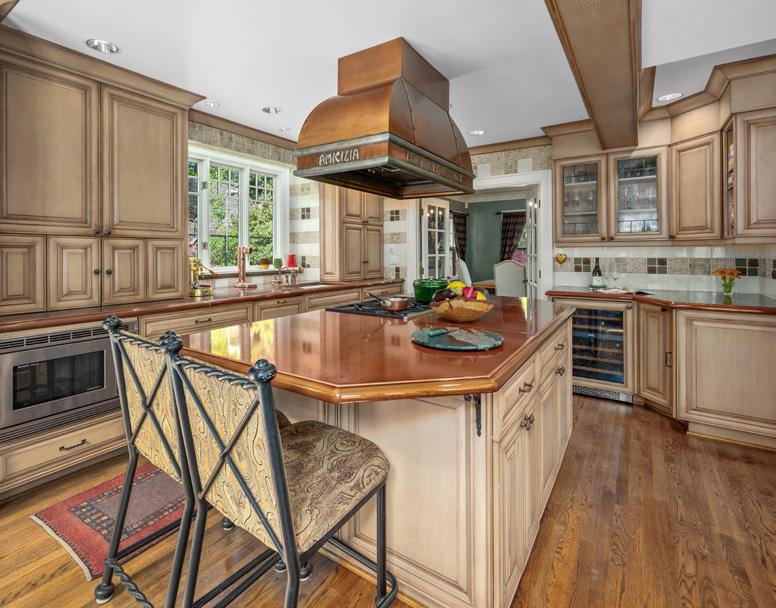
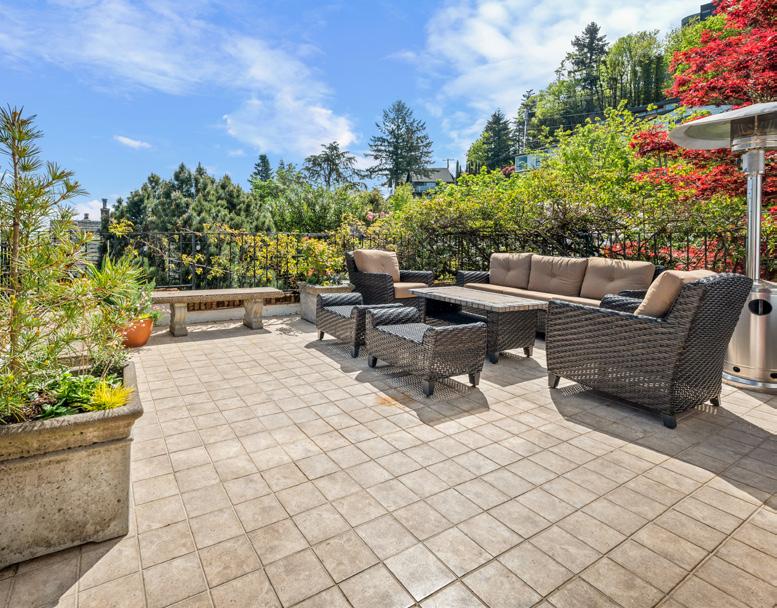
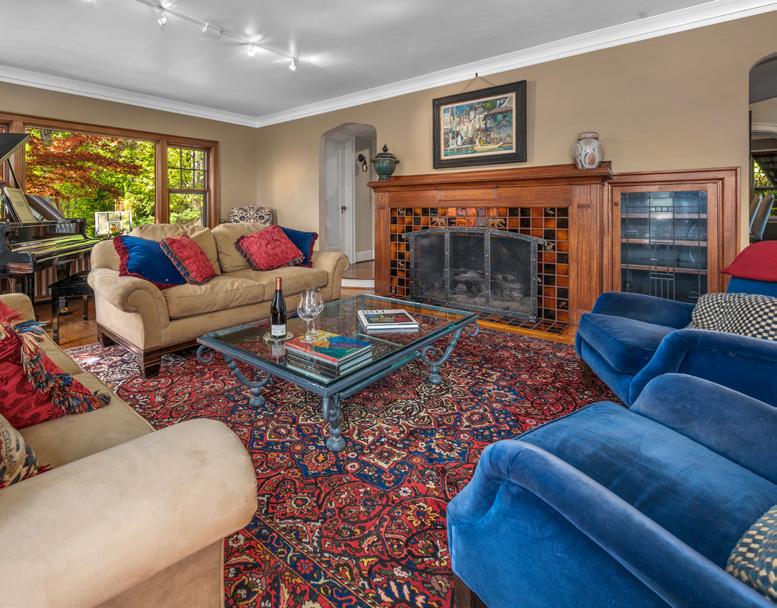
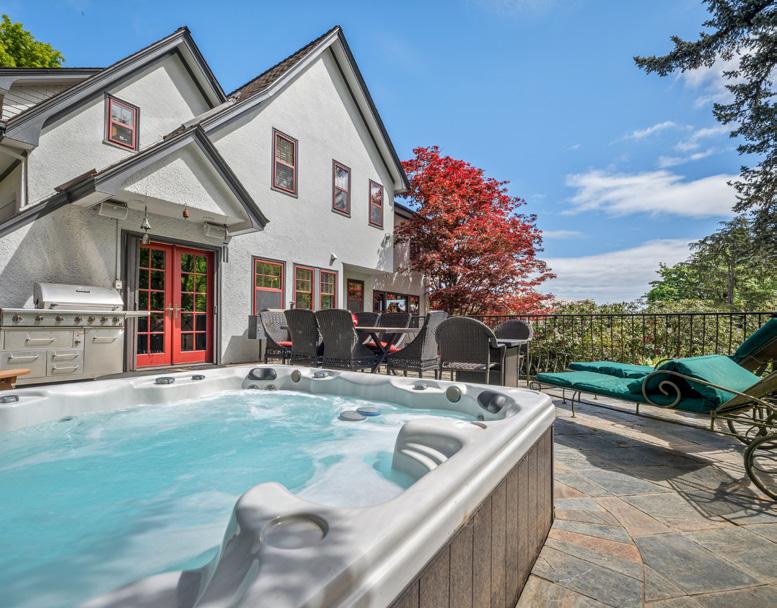


1934 SW Highland Road – $2,450,000
Experience refined luxury living in the coveted Highlands neighborhood of unincorporated Multnomah County. Set on 1.26 acres of pure privacy, this home is a nature lover’s paradise, steps from Forest Park trails, Oregon Zoo, and The Racquet Club. Minutes from downtown Portland and the vibrant NW Portland district, this 6,401 sq it masterpiece offers the best of both worlds: Built in the classic colonial style of the 1930s, the home features formal living and dining rooms with / fireplaces. Meticulously updated, i blends contemporary style with timeless elegance. Enjoy the landscaped patio with a covered portico, and beautifully maintained gardens. Features include an oversized s-car garage, 4 additional cobblestone parking stalls, and a 700+ bottle wine cellar. Within the boundaries of Portland’s top public schools, the Highlands neighborhood offers central access to the city. The tax savings of unincorporated Multnomah County make this an resistible opportunity. Prepare to be captivated-this is luxury at its finest.
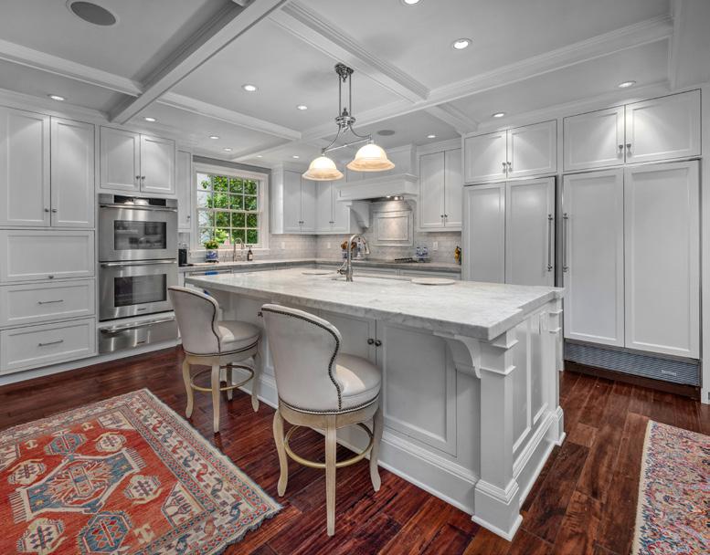
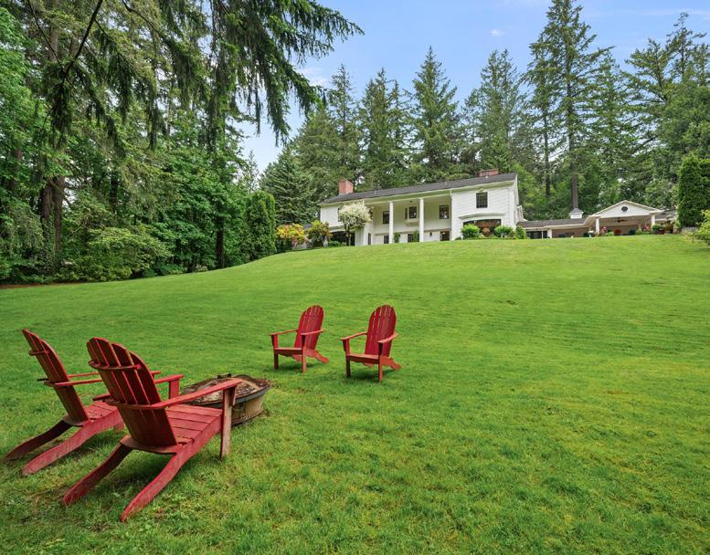
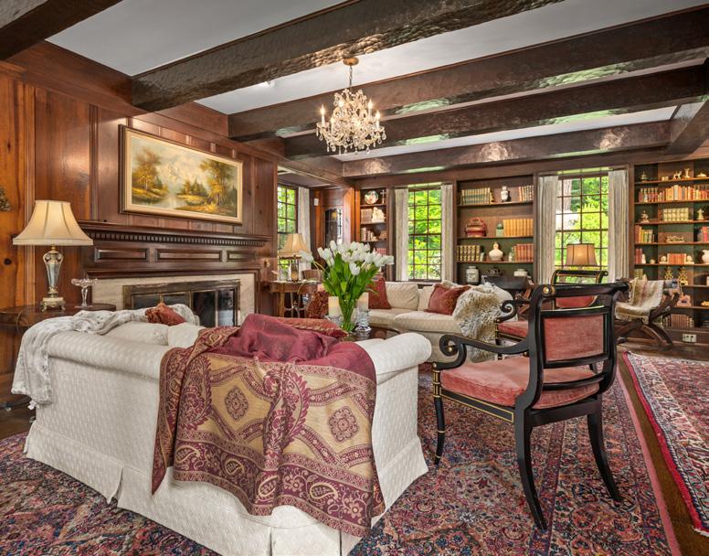
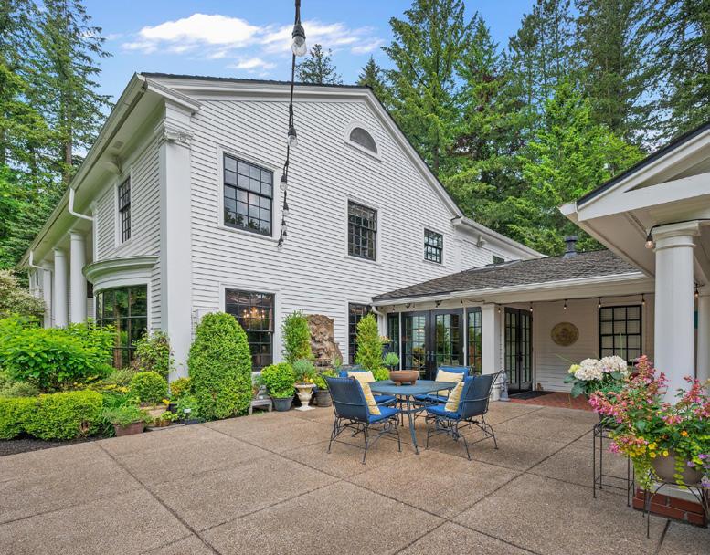
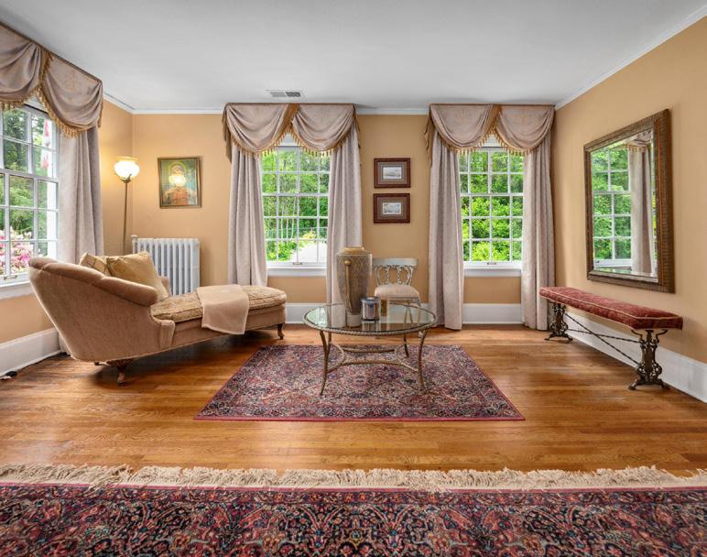


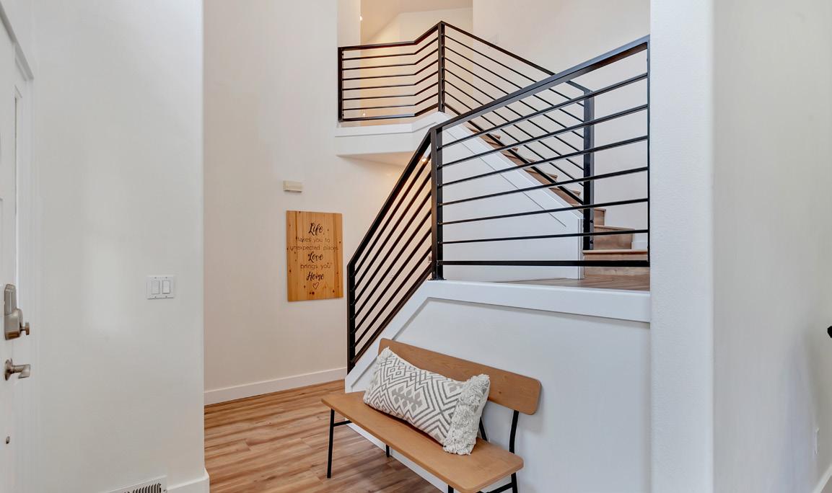

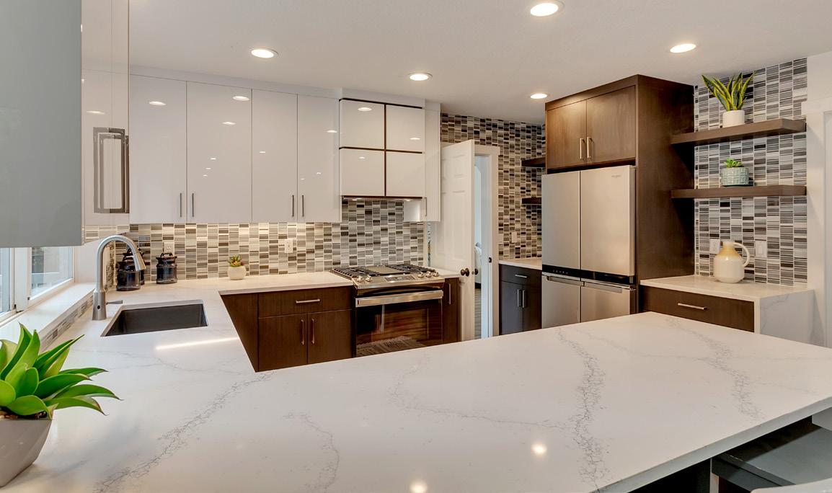
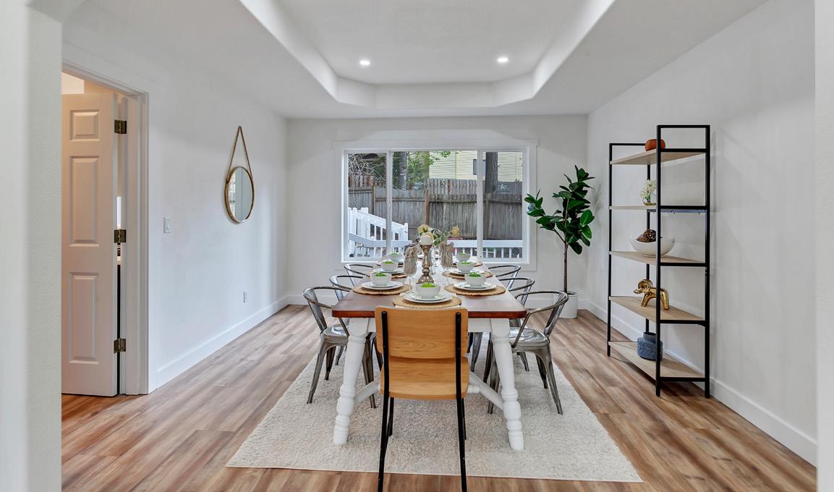
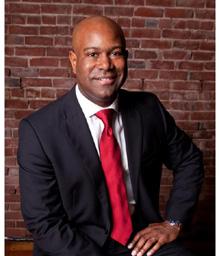
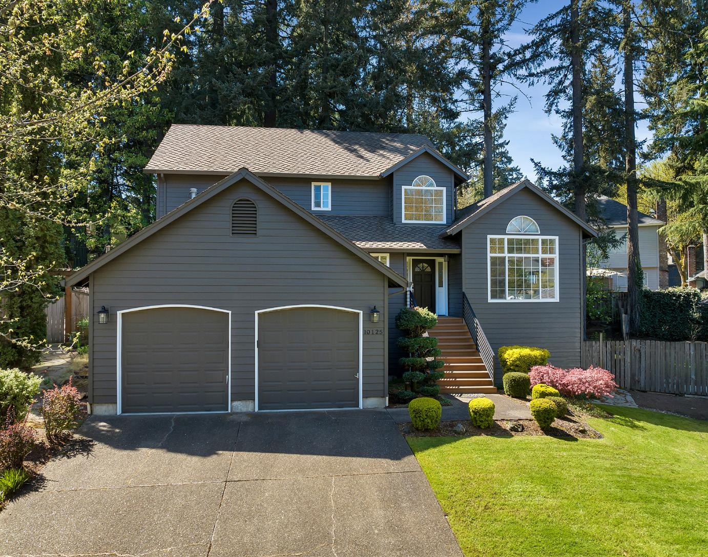
3 BEDS | 2.5 BATHS | 2,058 SQFT | $685,000
Delight in the refined elegance and contemporary style of this meticulously renovated 2,058-square-foot home, nestled near the vibrant Murray Hill neighborhood in Beaverton. This exquisite property features three spacious bedrooms and 2.5 luxurious bathrooms, making it an ideal sanctuary for comfort and privacy.As you enter, the home welcomes you with a bright and airy living space, highlighted by a vaulted ceiling that enhances its open and inviting ambiance. The living room flows seamlessly into a dining area, distinguished by a coved ceiling that adds a touch of architectural sophistication. Throughout the home, engineered flooring provides both beauty and durability, uniting the spaces with a smooth, modern finish.The heart of this home is undoubtedly the gourmet kitchen, designed for both the culinary enthusiast and the aesthetic connoisseur. White quartz countertops offer a sleek contrast against designer cabinetry, while a full tile backsplash and high-end stainless steel appliances, including a chef's range and an integrated refrigerator, underscore its luxury. This kitchen is not only a chef's dream but also a perfect space for entertaining and family gatherings. Each bathroom has been thoughtfully remodeled to reflect the home's modern aesthetic. The use of quartz countertops continues in these spaces, complemented by stylish tiled showers that provide a spa-like experience. The attention to detail ensures each bathroom feels both contemporary and timeless.Externally, the home boasts new paint and a new presidential roof, promising durability and curb appeal. The spacious backyard is a private retreat, featuring extensive cedar decking perfect for outdoor dining or relaxation. A charming paver walking path leads to a tranquil water feature, creating an oasis for peaceful afternoons or lively weekend gatherings. This home combines luxury with functionality, creating an impeccable living environment in a highly sought-after area.

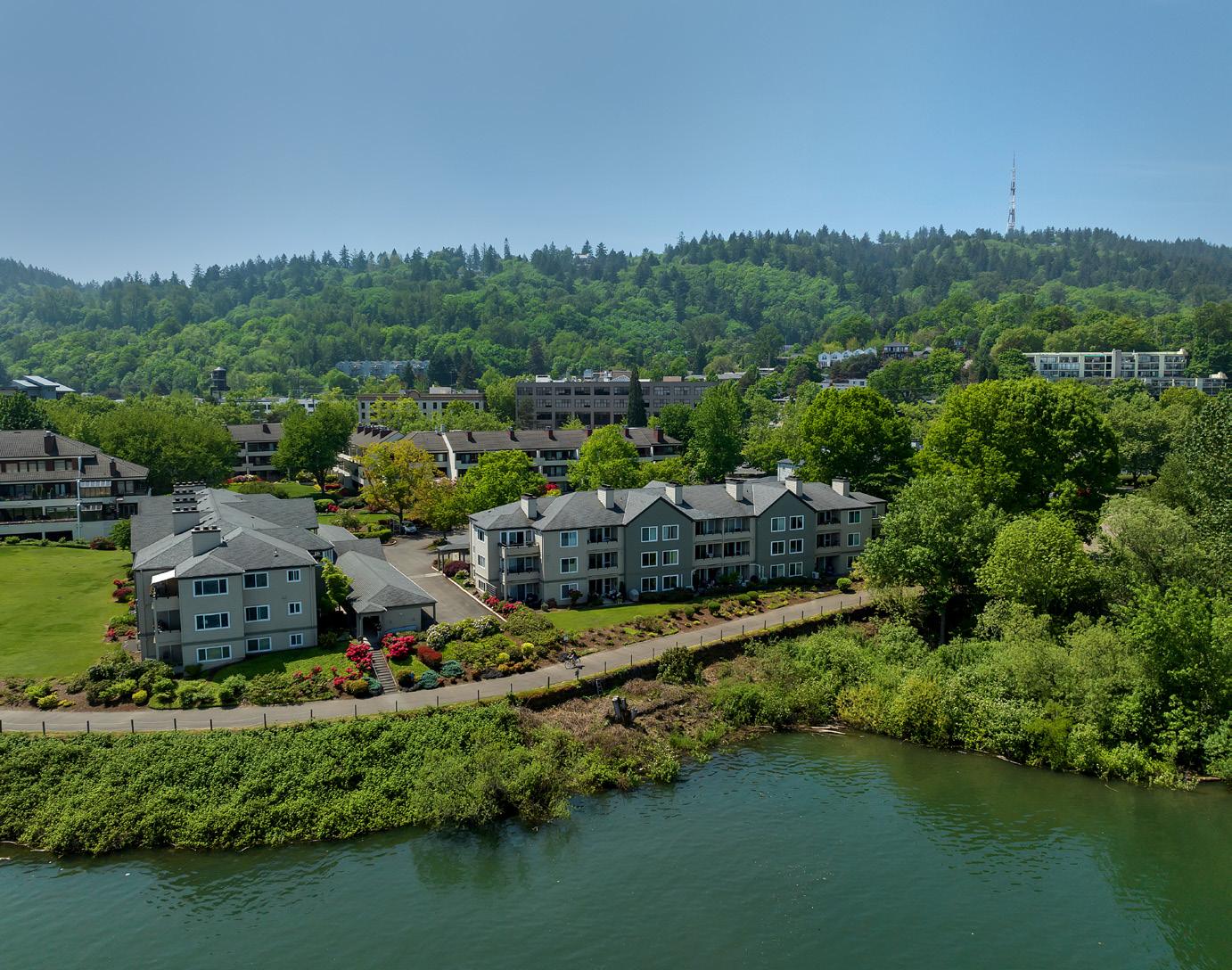
2 BEDS | 2 BATHS | 1,003 SQFT | $499,900
Discover the epitome of sophisticated living in this exquisite 1003 sq ft Heron Pointe Condominium, located in the highly sought-after Johns Landing neighborhood of South Portland. This two-bedroom, two-bathroom residence offers an elegant open floorplan that seamlessly integrates space and light, providing a harmonious and inviting atmosphere.At the heart of this residence, the great room boasts a cozy fireplace and incredible panoramic views of the Willamette River and majestic Mt. Saint Helens. This is a perfect space for hosting intimate gatherings or simply relaxing and admiring the breathtaking vistas.The adjacent gourmet kitchen is a culinary enthusiast's dream, with quartz countertops and modern stainless steel appliances. The timeless charm of wood laminate flooring throughout the condo adds warmth and class.Step outside to your partially covered ground-level patio, your front-row seat to nature's grandeur. Start your day with the soothing rhythm of the river or wind down in the evening under the stars.In this prime location, you're mere minutes away from Johns Landing's vibrant array of restaurants and shopping. Enjoy the best of Portland's dining scene and retail therapy right at your doorstep.The primary bedroom features a stylish barn door that adds a touch of modern elegance. The second bedroom offers flexibility and style with a convenient Murphy bed, allowing the space to be used as a guest room or a home office as needed.Retreat to the luxurious bathrooms featuring quartz countertops and contemporary fixtures that provide a modern touch.The condo has two assigned parking spots, including one that is covered, eliminating any parking worries.This Heron Pointe Condo offers an unrivaled lifestyle, blending comfort, style and a prime location. Here, city convenience meets nature's beauty, creating a unique living experience. Don't miss this opportunity to make this dream home yours. Come join us for a tour today!

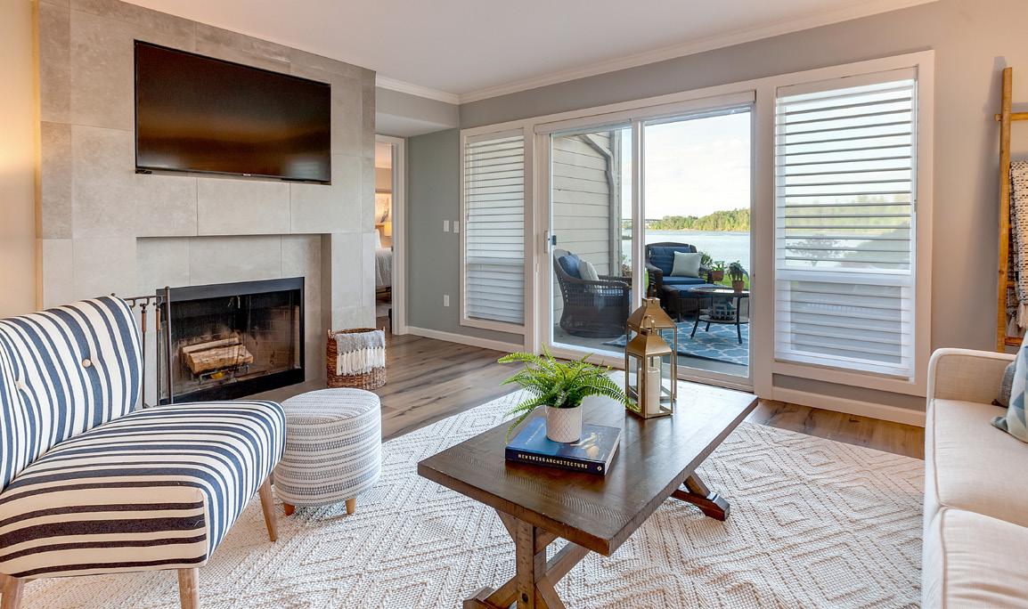
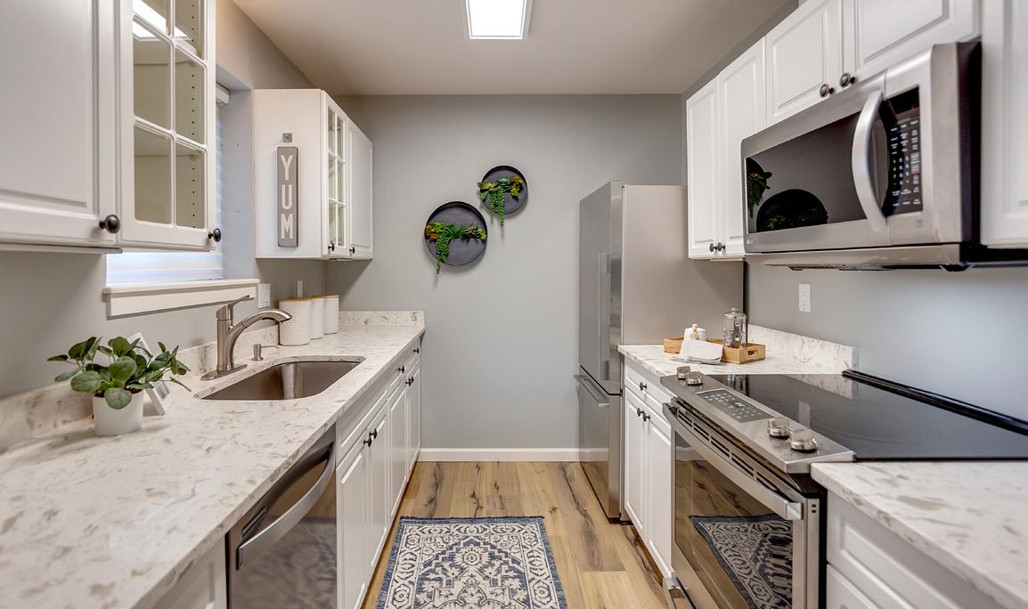
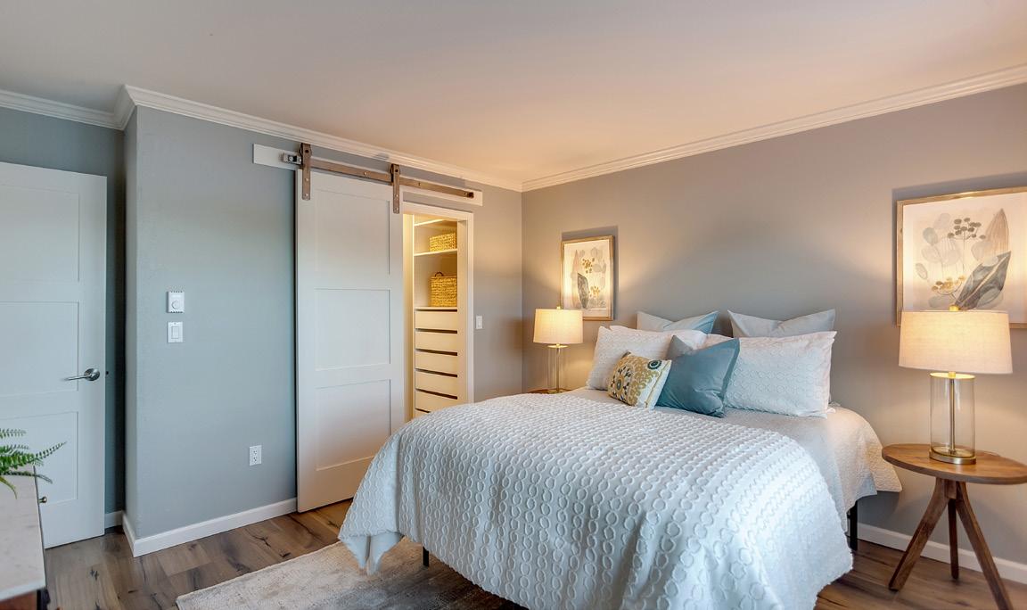
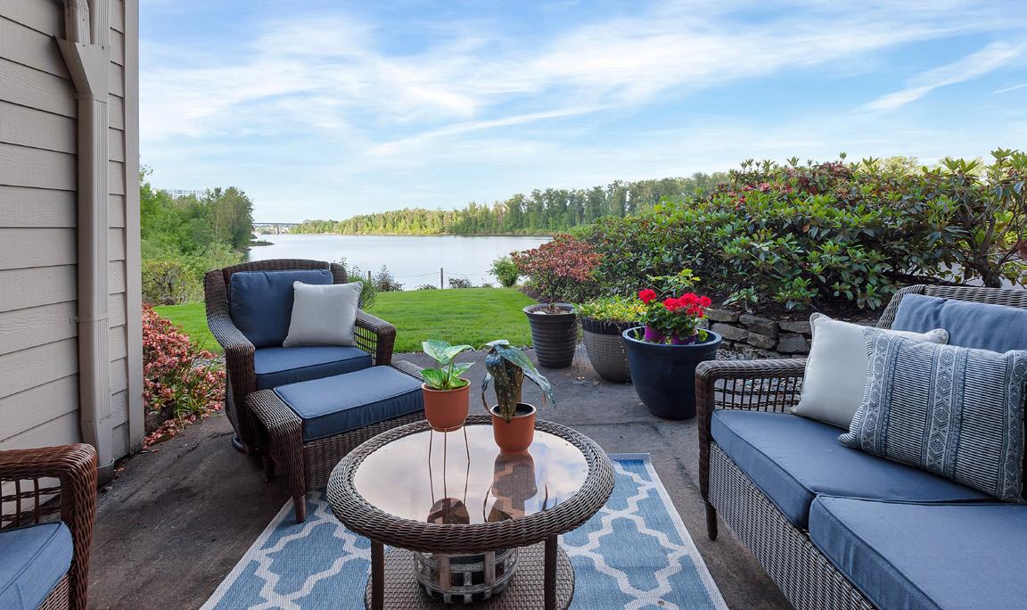


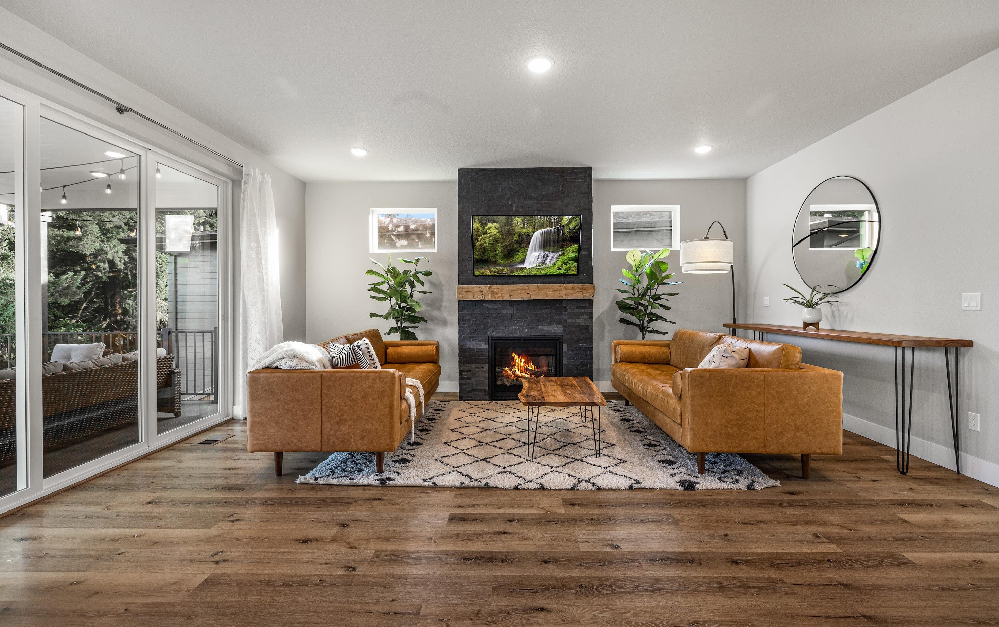
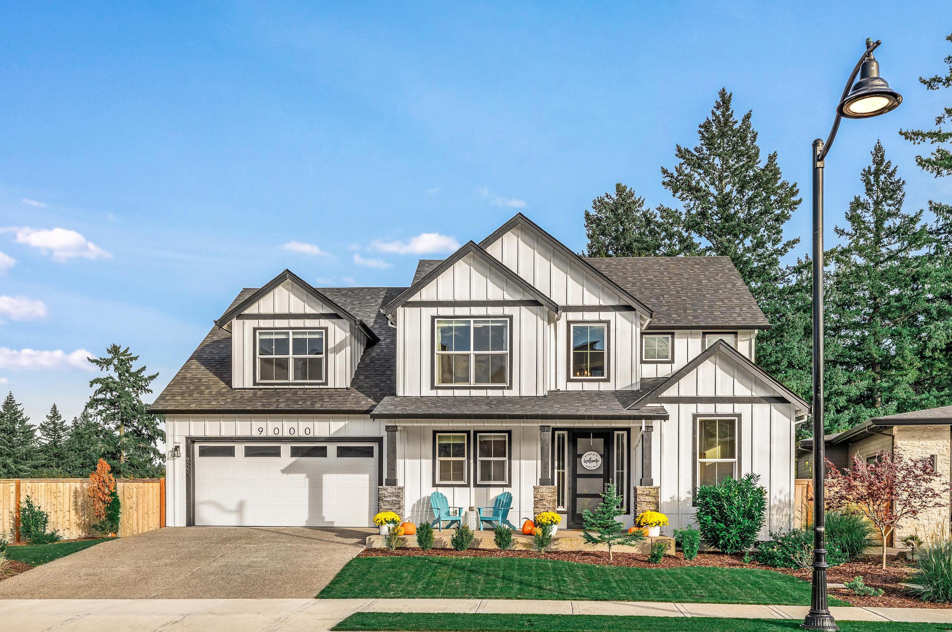

Wake up to the soothing sounds of songbirds in your private oasis. Immaculate 4-bedroom, 2.5-bathroom home in prestigious Jackson Hills, built in 2021 with quality craftsmanship and thoughtful upgrades. Enjoy the beauty of the surrounding greenspace as your backyard – this home backs to a serene and picturesque greenspace. Over $63,000 worth of additional upgrades added by sellers, including three levels of terraced retaining walls, synthetic grass for easy maintenance, and a dedicated dog run. Stunning kitchen with a substantial island, large pantry, soft-close drawers, and cupboards, featuring high-end gas/stainless steel appliances and elegant Quartz countertops. The great room includes a cozy gas fireplace, creating the perfect space for relaxation and entertainment. A den/office on the main level provides a quiet space for work or study. Highly rated Happy Valley schools.
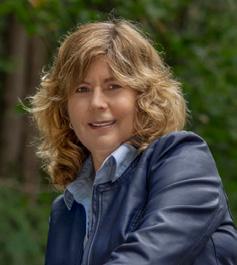



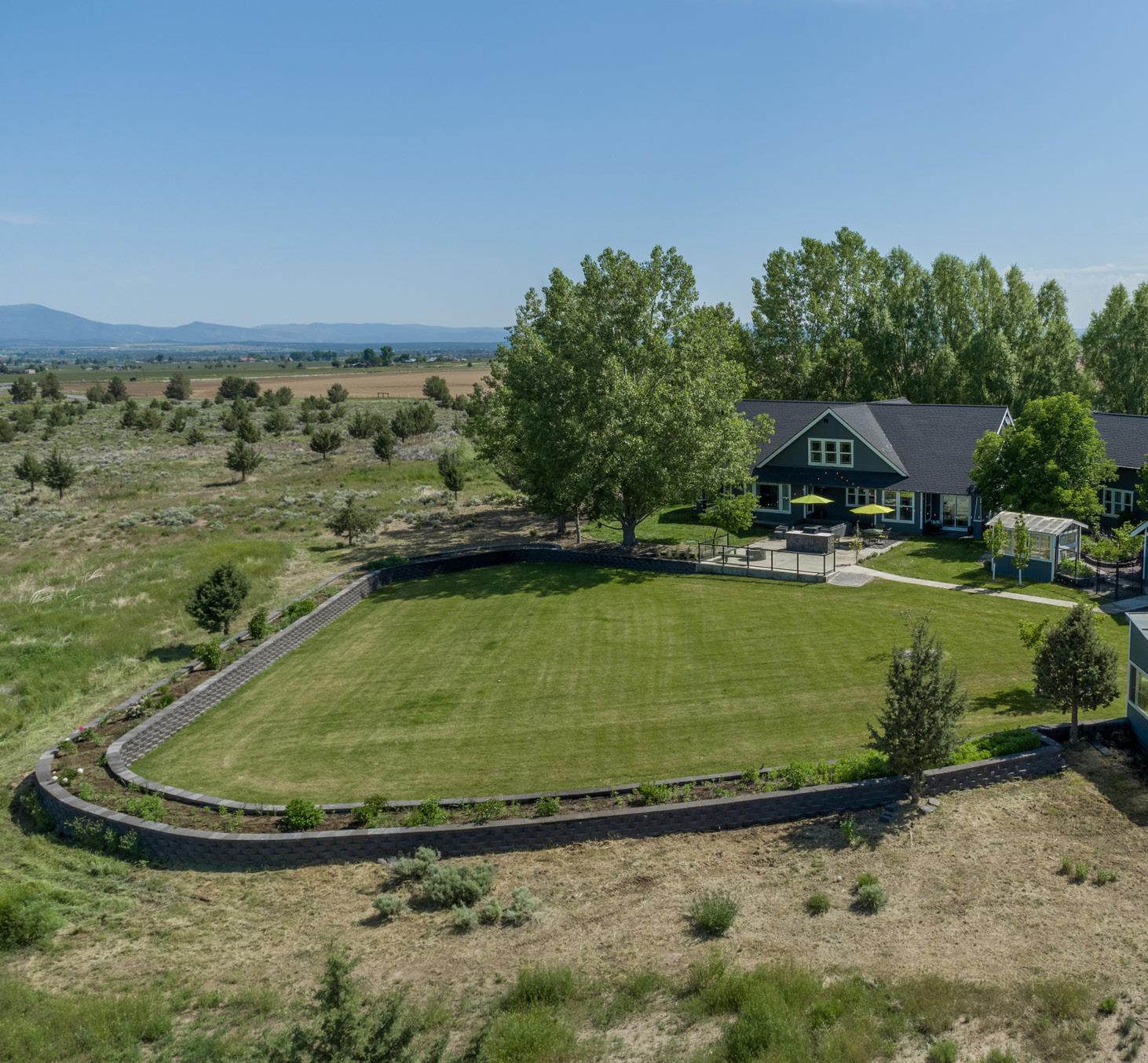
Nestled on 10 acres, your private oasis awaits - fusing luxury, privacy & lifestyle w/panoramic mtn views. Modern Craftsman retreat w/a coastal vibe, open living spaces, luxury amenities & glowing Alpine sunsets. Gardeners’ paradise w/greenhouse, raised bed & auto irrigation. Resort style amenities incl. heated saline pool w/cabana, hot tub, fire table, pond deck & massive patio. Main level: Open layout w/farmhouse style kitchen w/gas range, pantry, gas fireplace & jaw-dropping views. Primary suite on main w/private patio, custom soaking tub, cozy heated floors, glassenclosed stone shwr w/dual rainheads, walk in closet w/2nd laundry. Office or flex room downstairs. Up: 3 beds, full bath, family movie room w/ projector, screen, surround sound, & flex room. 4 xtra-deep garage bays w/charging station, heated workshop & guest quarters/sultry whiskey bar w/priv entrance. Addtl 400sf detached office or sanctuary w/HVAC! No-climb fencing, auto-irrigated pastures. Detail sheet available.
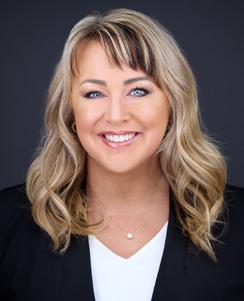
HOLLY COLE
,


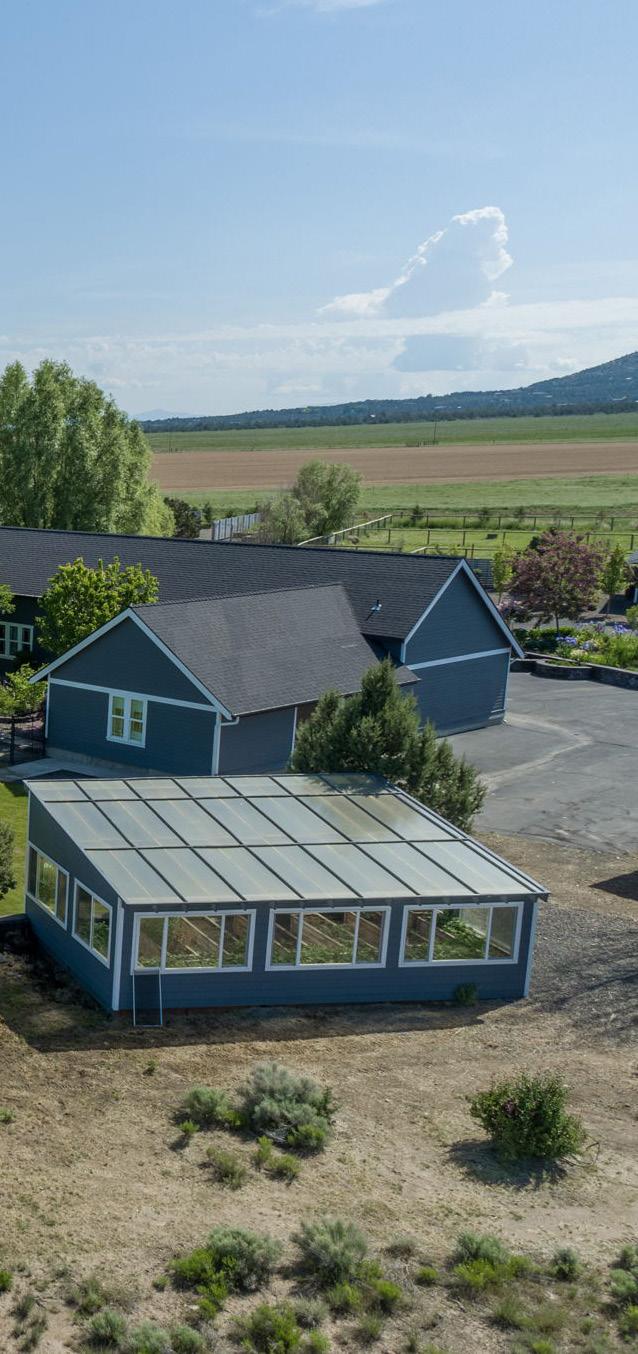
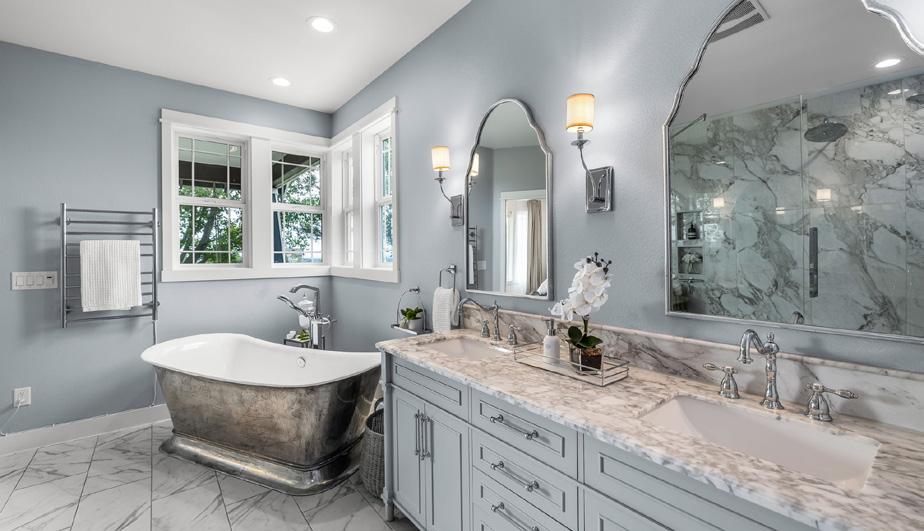

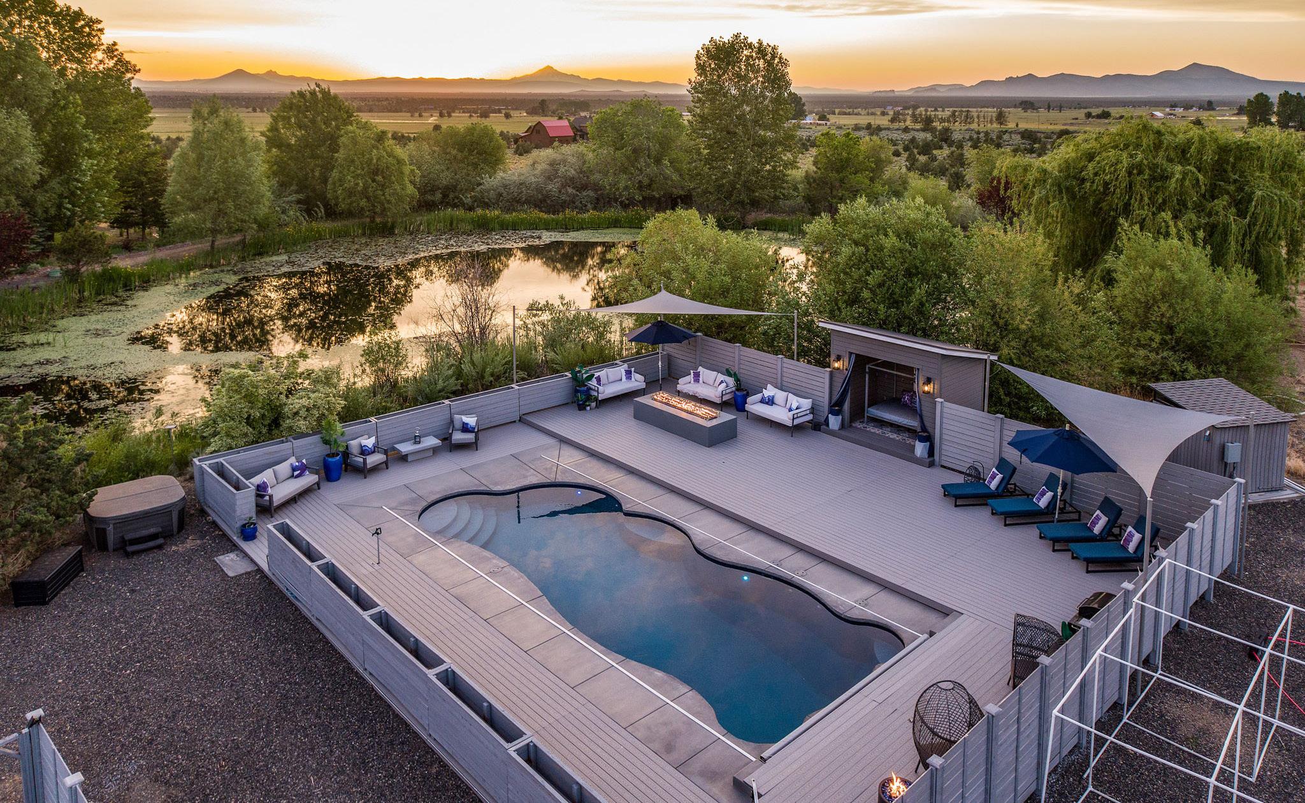



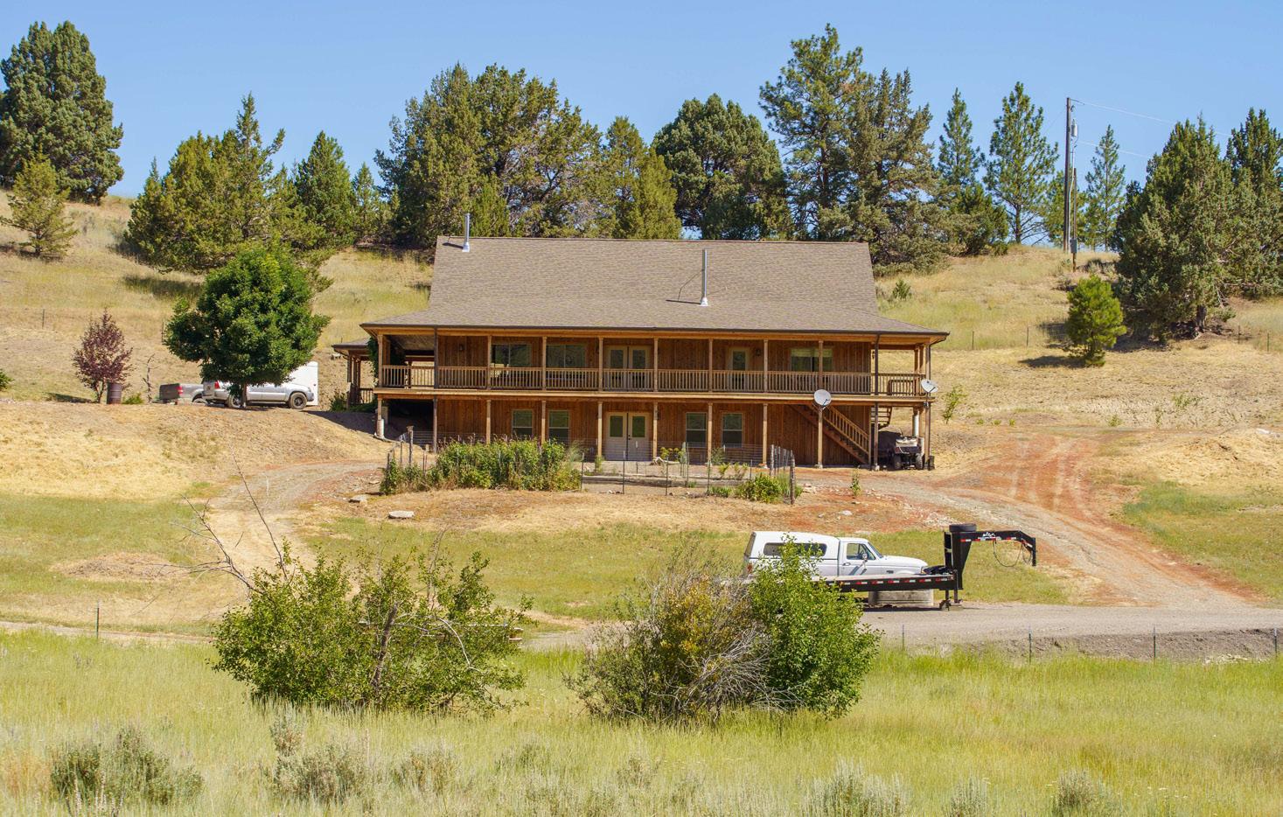
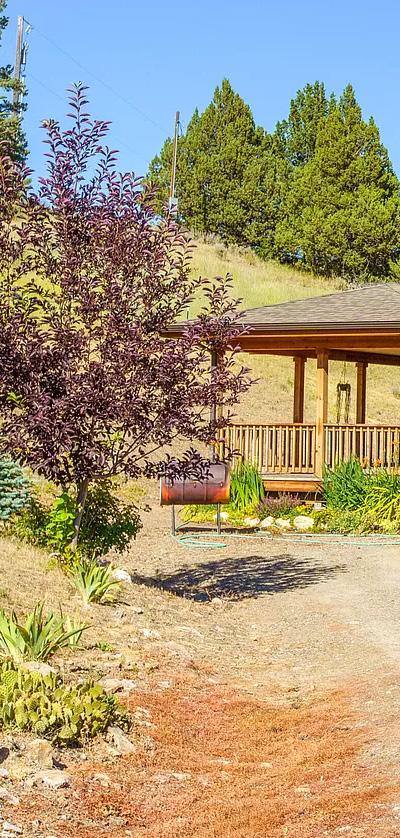
If you have been looking for an end of the road property in a picturesque setting, yet not far from the town of Baker City you need to check this one out. This 2010 built home sits on 160 acres surrounded by large private ranches and some government land. From your front porch you will experience elk, deer, turkeys and more. The open floor plan of this 2,400 square foot home is very inviting. Approximately 10 miles from the historic town of Baker City, and 100 miles from Boise this truly is a special property. Call for a private tour today.
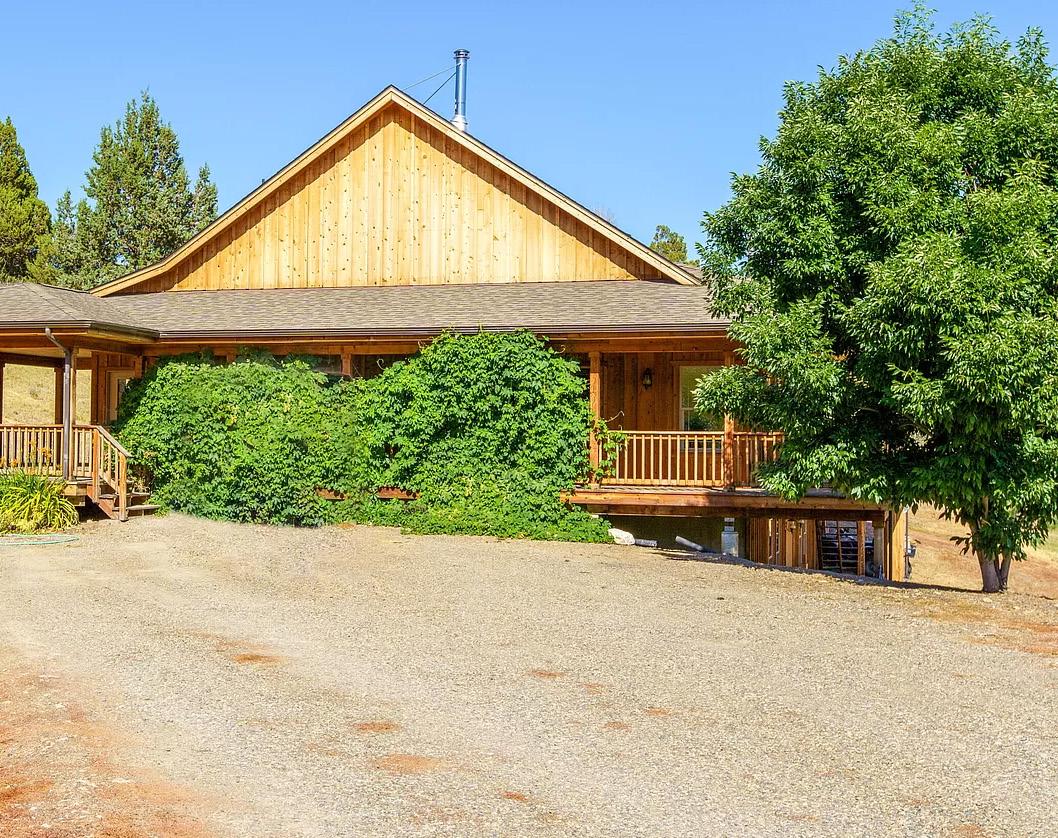

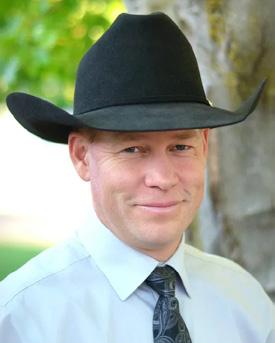


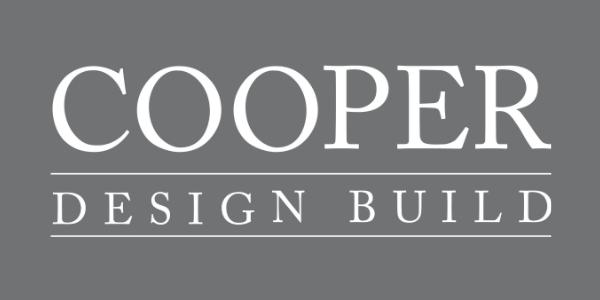


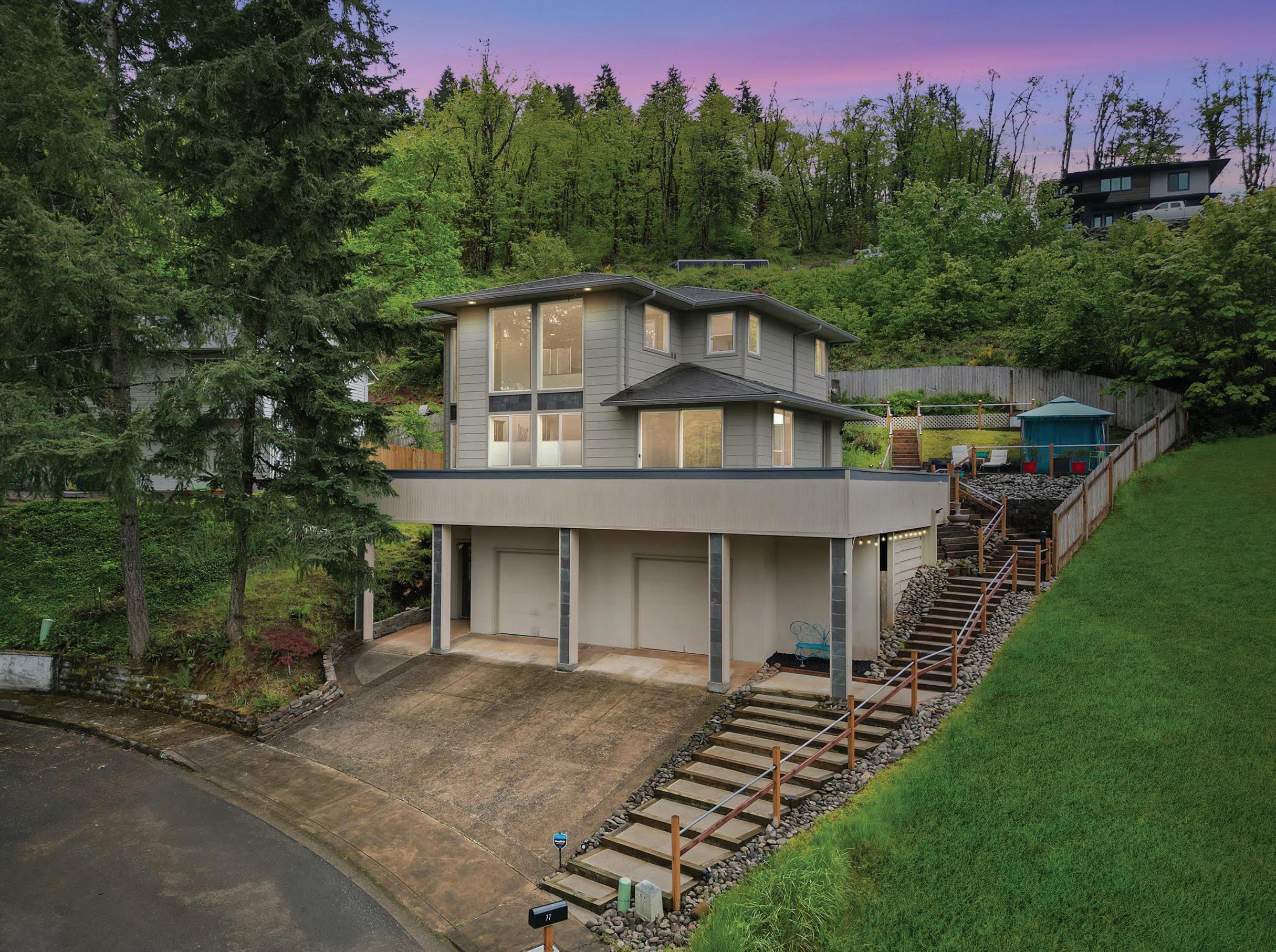
3 BED
3 BATH
2,691 SQFT.
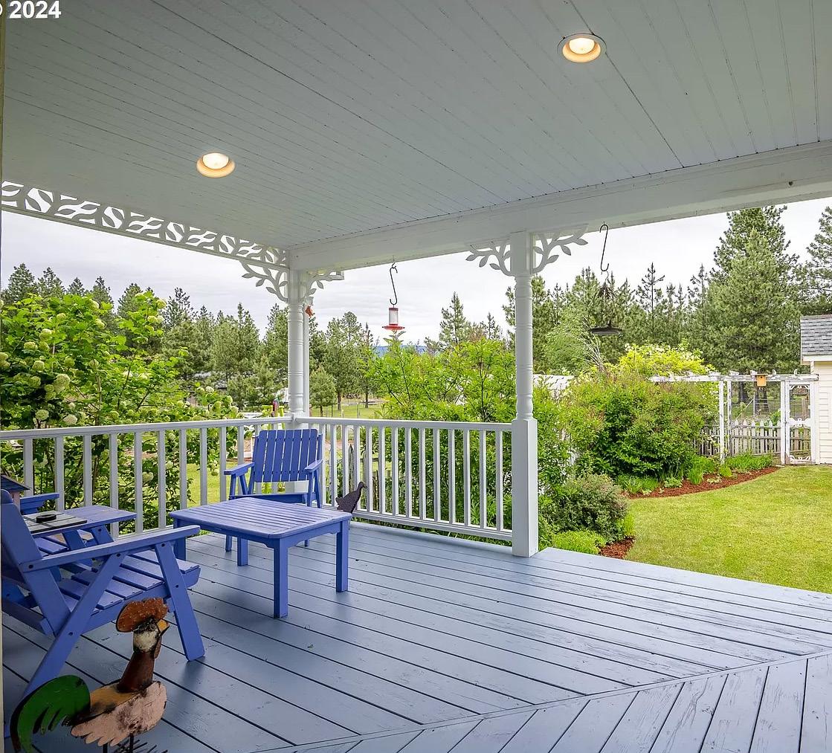
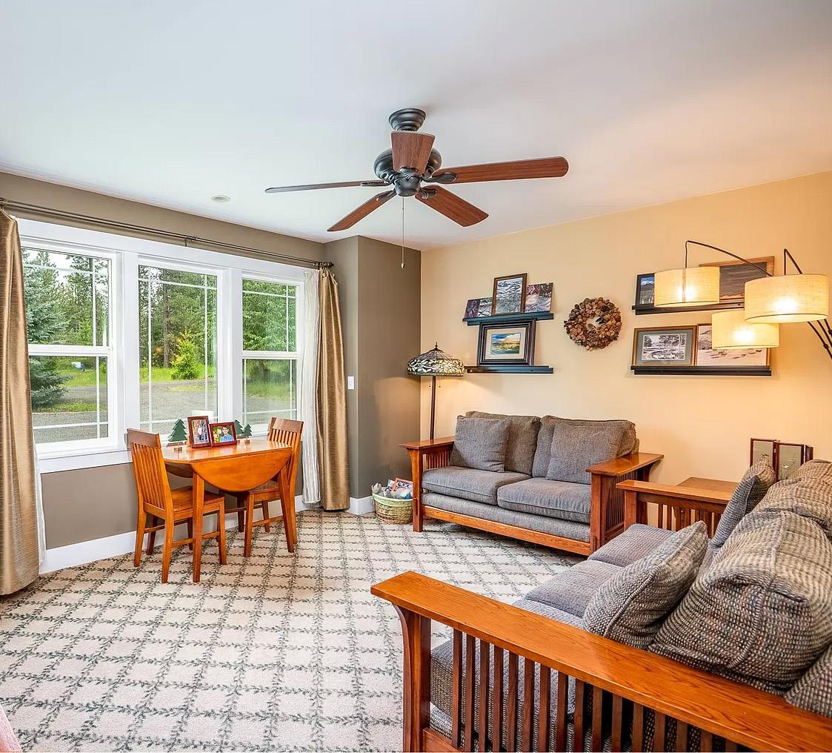
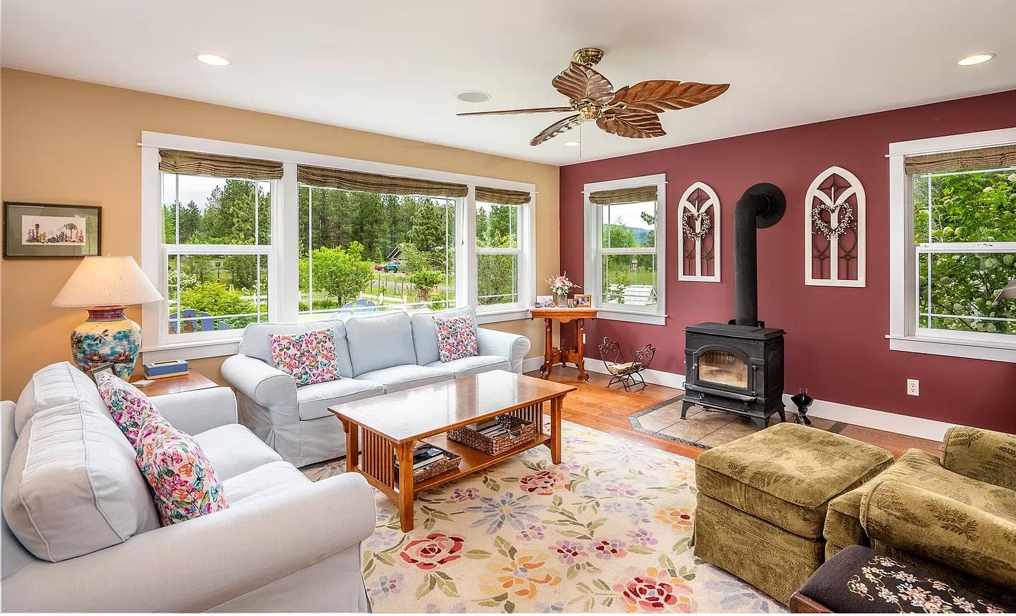
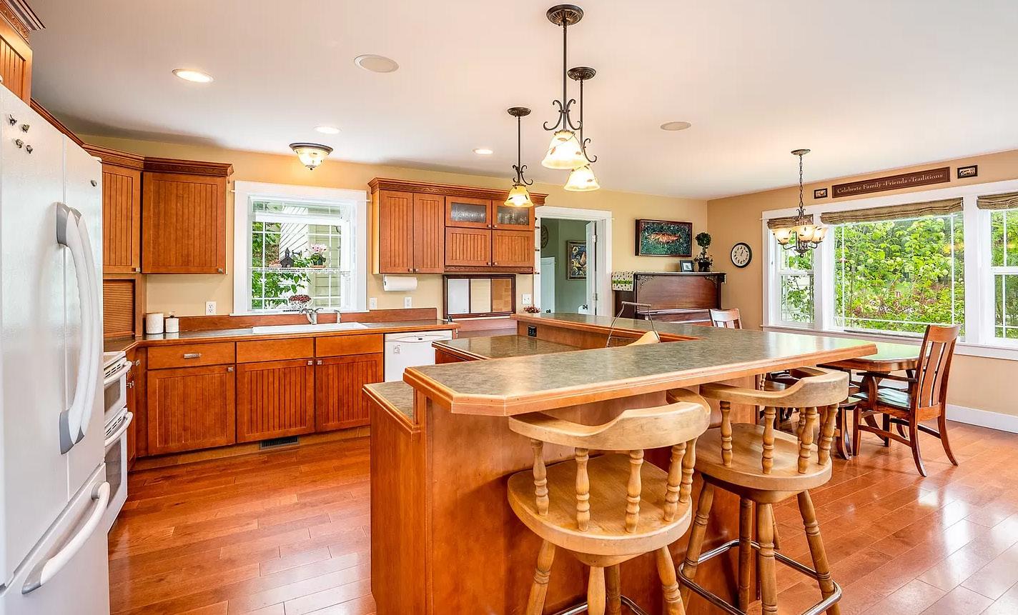
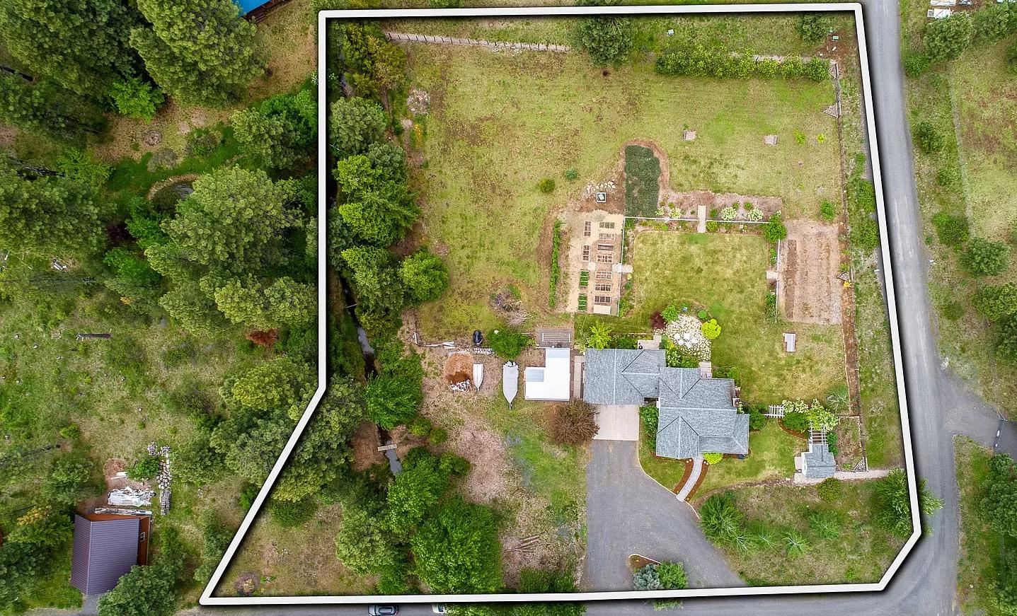



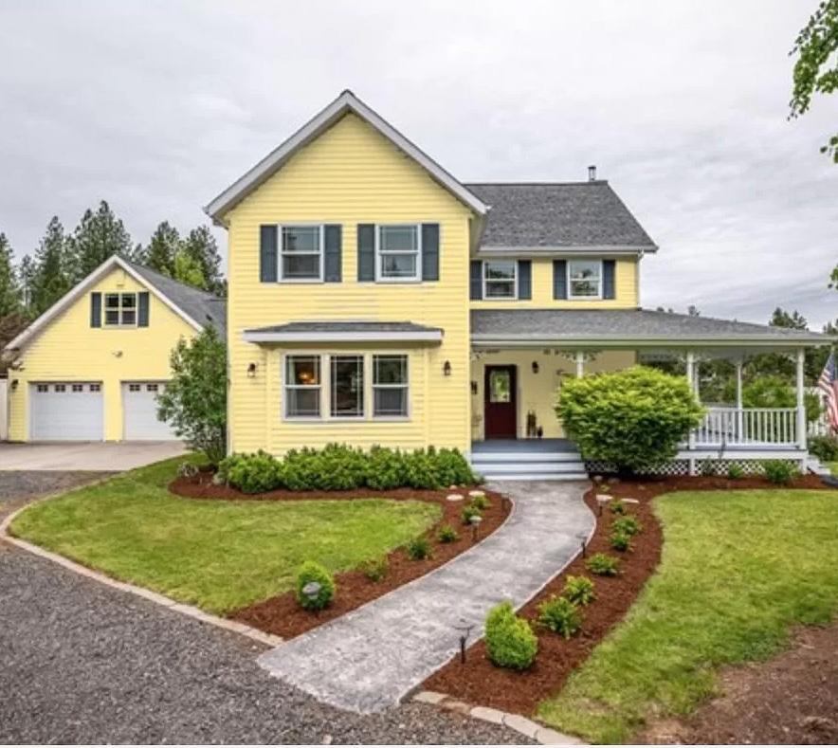
Welcome to 5 Emma Lane, a charming farmhouse located in the picturesque Trout Lake. With 3 bedrooms, 2.5 bathrooms and 2691 sq ft on 2.01 acres, this home offers a spacious and comfortable living space perfect for those looking for a serene escape from the city. As you approach the property, you’ll immediately be captivated by its beauty. The wrap-around porch invites you to sit and enjoy the stunning garden views, while providing the perfect setting for outdoor gatherings or morning coffee. As you step inside, you’ll enjoy the open floor plan, allowing for seamless flow between the living, dining, and kitchen areas. The abundance of natural light fills the space along with the wood stove, creating a warm and inviting atmosphere which pairs nicely with a homemakers dream kitchen. The den is a cozy retreat for relaxation or home office while the craft room offers endless possibilities for your creative endeavors. Upstairs, you’ll find the master suite with garden views, a one of a kind full bath & 2 more pleasant bedrooms. Additional highlights of this property include a convenient mudroom, 2 furnaces, ample storage spaces, RV parking, a coop, fruit trees and back deck. Trout Lake offers a peaceful and friendly community atmosphere. The highly-rated Trout Lake School ensures a quality education and outdoor enthusiasts will be delighted by the natural beauty that surrounds this home! Within close proximity, you’ll discover scenic hiking and biking trails along with the stunning Trout Lake itself, where you can enjoy fishing, kayaking, or simply basking in the serene surroundings and breathing in the fresh mountain air. For your everyday conveniences, Trout Lake village is close by, offering local shops, cafes, and restaurants. This enchanting, well loved farmhouse is now waiting for you to make it your own. Schedule a viewing today and experience all that awaits in Trout Lake, Washington.

REALTOR® | License# 200812062
503.679.1482
ashleytroyhomes@yahoo.com www.ashleytroyhomes.com
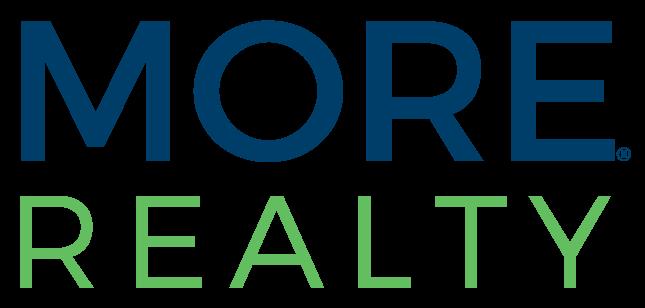
3 BED
2 BATH
2,388 SQFT.
$1,699,999 PRINEVILLE, OR 97754
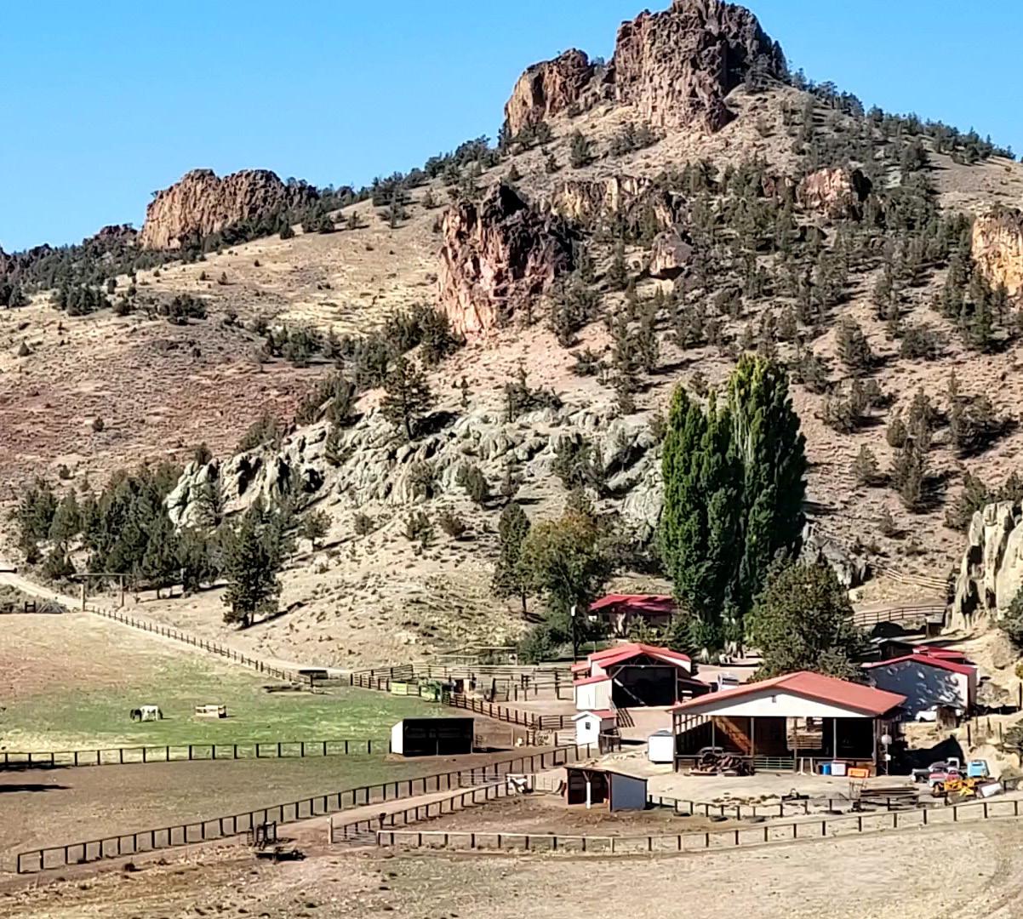

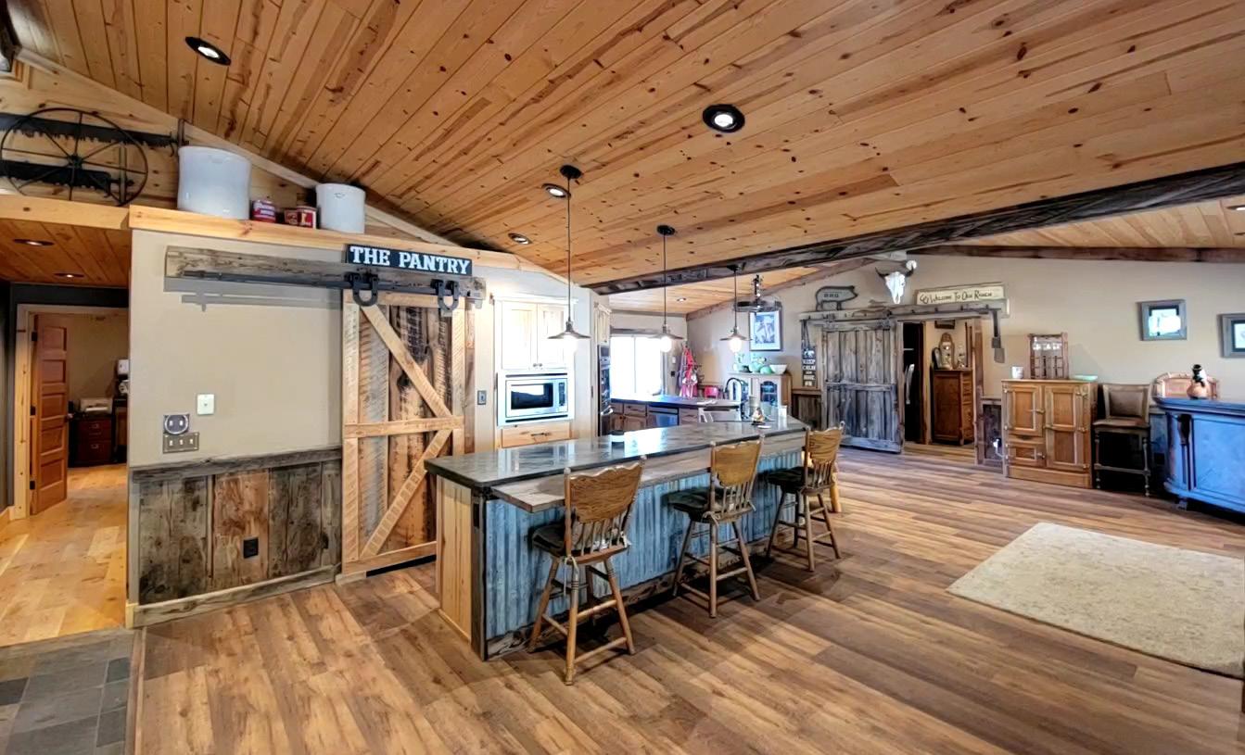
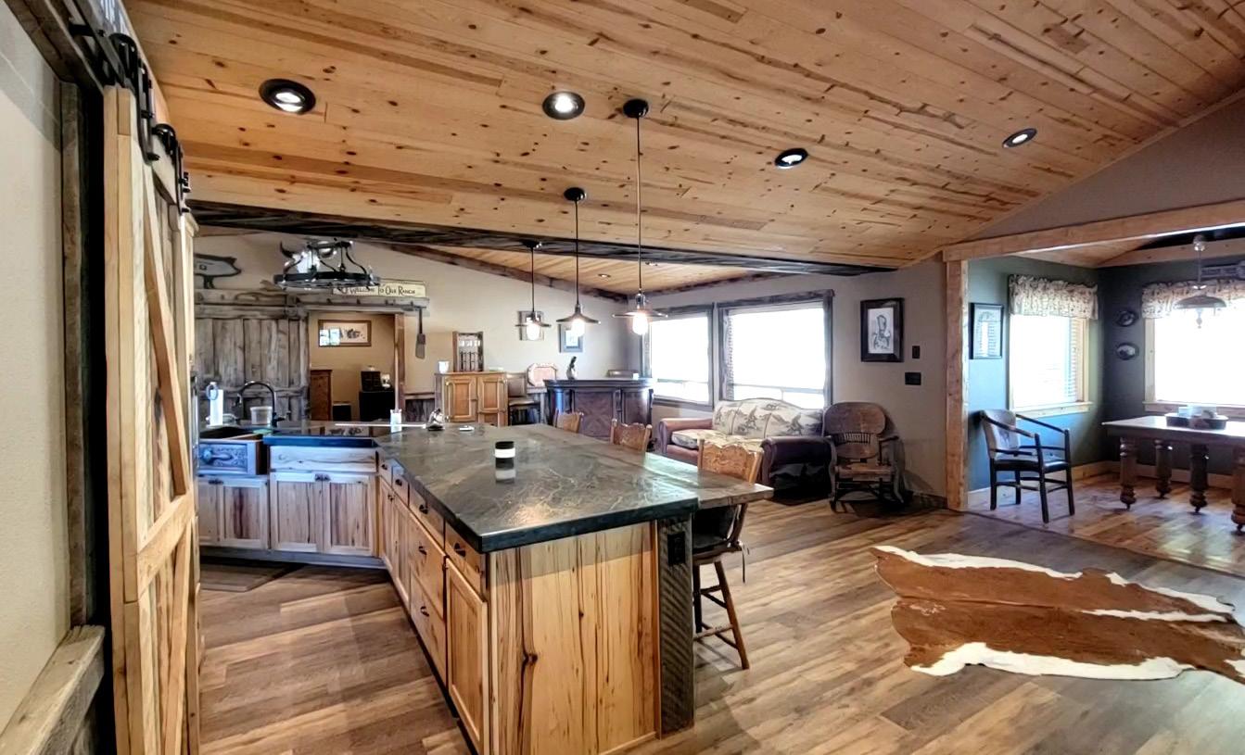
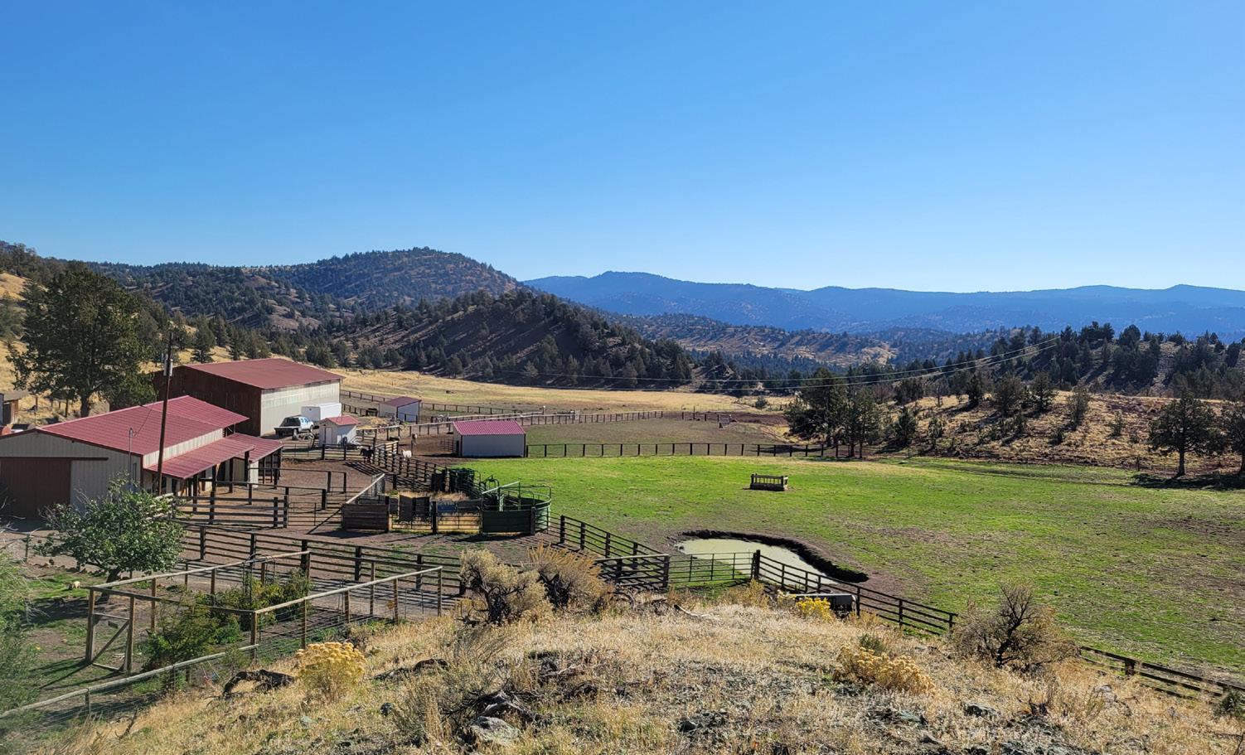




Historic homestead in Crook County! A private paradise is one thing, owning a piece of history is another. 120 acres surrounded by park reserve & BLM-truly a one of a kind property. Incredible rock formations, proximity to the reservoir, an absolute oasis! Newly remodeled 3 bed/2 bath home w/ an open floor plan, perfect for gatherings & events. Ease of entertaining w/ the large kitchen, copper sink, newer stainless steel appliances, hickory cabinets w/ soft close doors, wraparound granite bar & large dining area. You will see reclaimed lumber & beams that came right from this property. A 1600 sqft shop is heated, insulated, 10,000lb car lift, enclosed office & showroom. A 36 x 48 barn has stalls, tack room, automatic livestock watering in each stall. Indoor arena that totals 5040 sqft for year round use. The corrals, pastures, cross fencing & BLM grazing allotment is ideal for livestock. Amazing horseback, hiking & recreational activities! Maps, history video & additional info available. Over View Video: https://youtu.be/idPOoQJQAMs Ranch History Video: https://youtu.be/9CP_udXG7_U
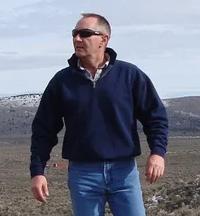
MICHAEL WARREN II PRINCIPAL BROKER
C: 541.390.1032 | O: 541.447.3020
Michael.ccp@outlook.com www.michaelwarren-realestate.com
691 NE 3rd Street, Prineville Oregon 97754
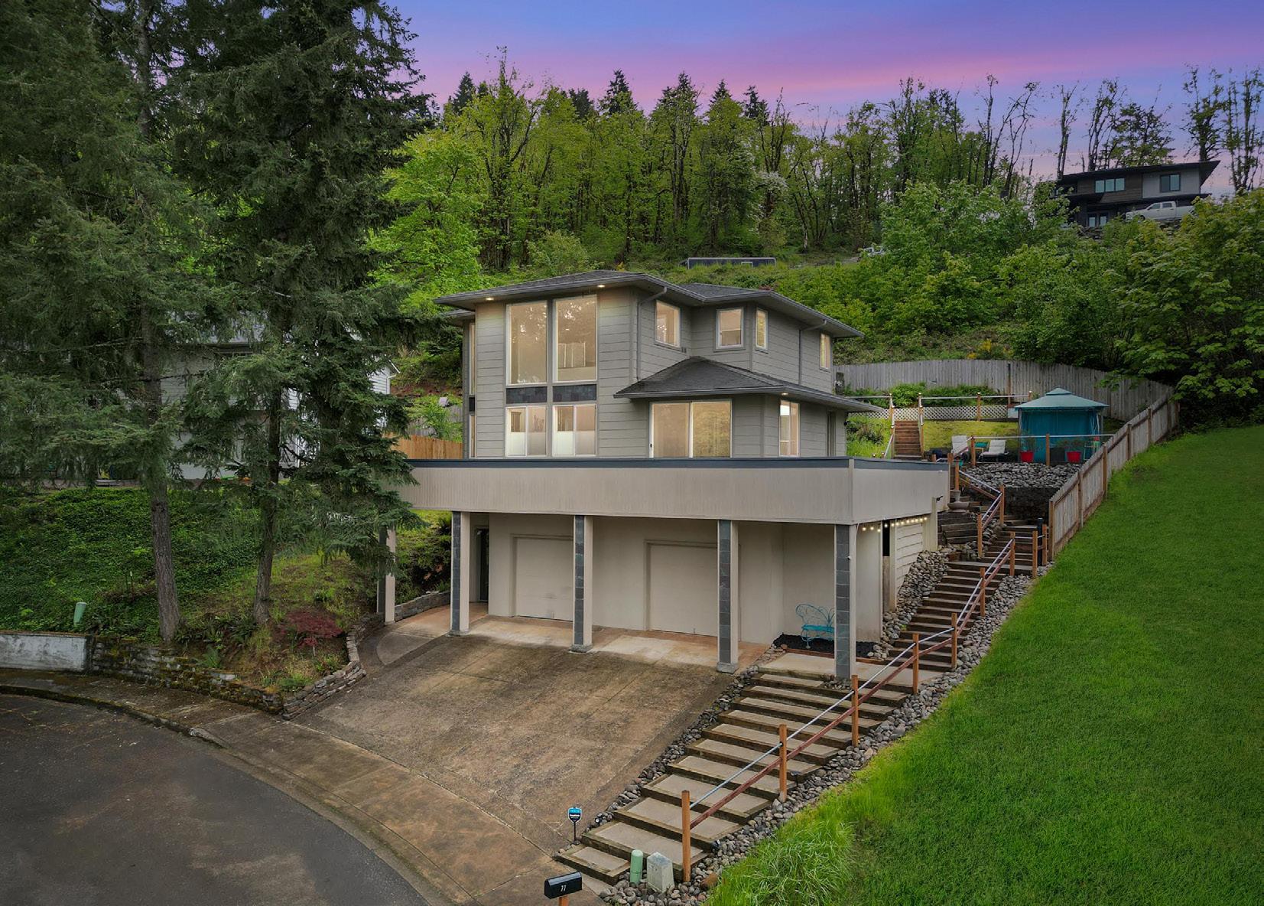
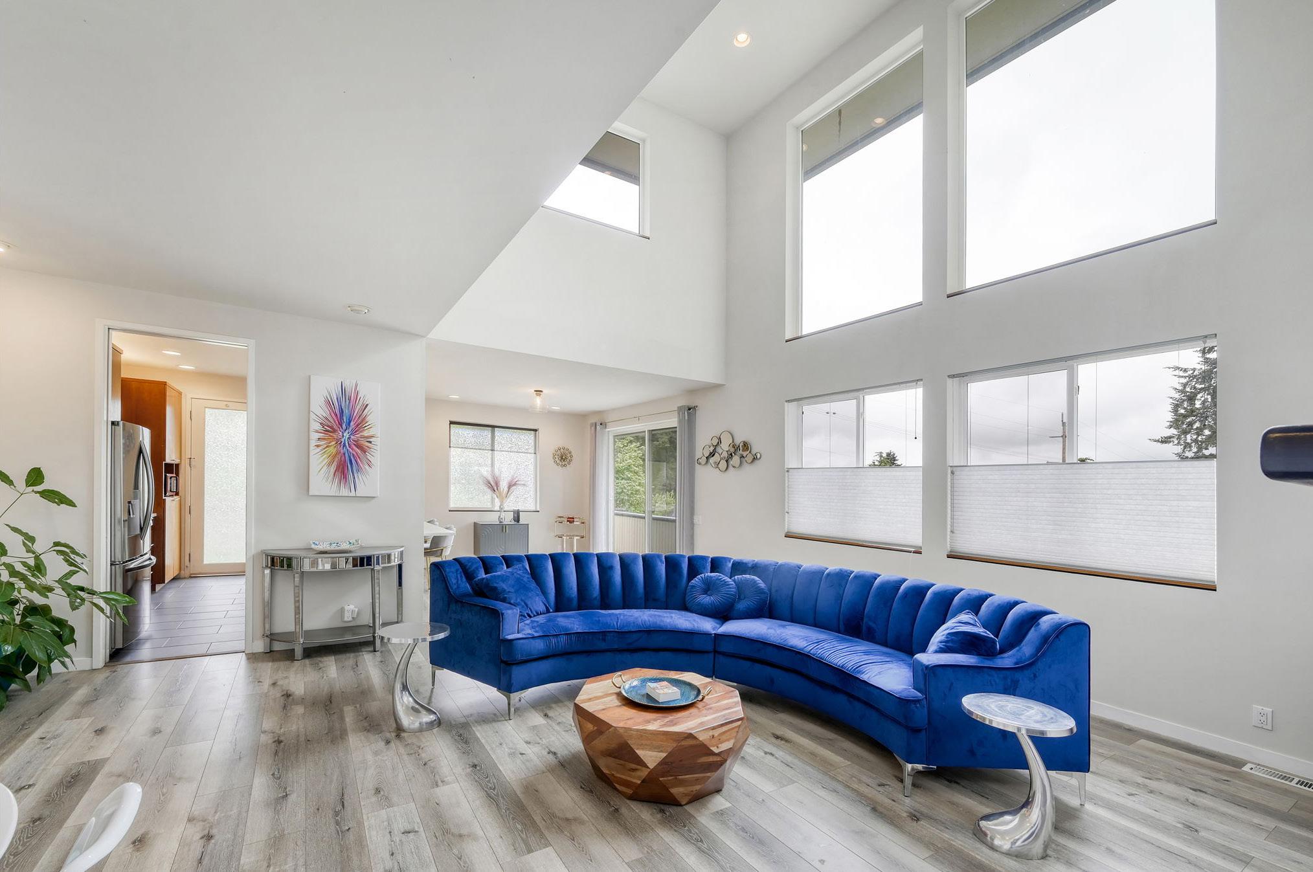

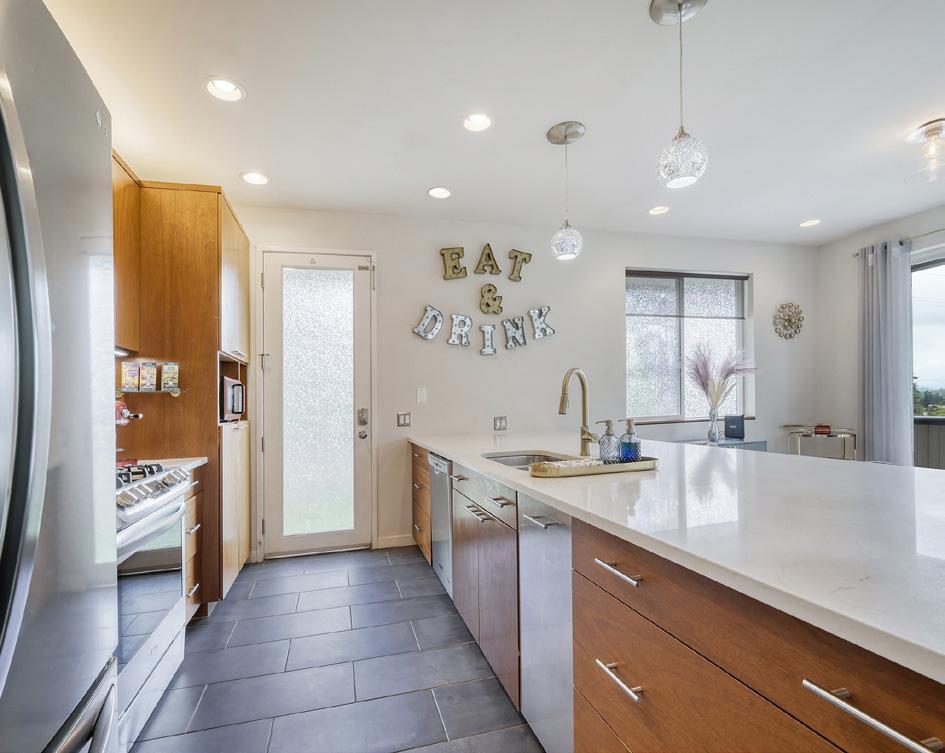
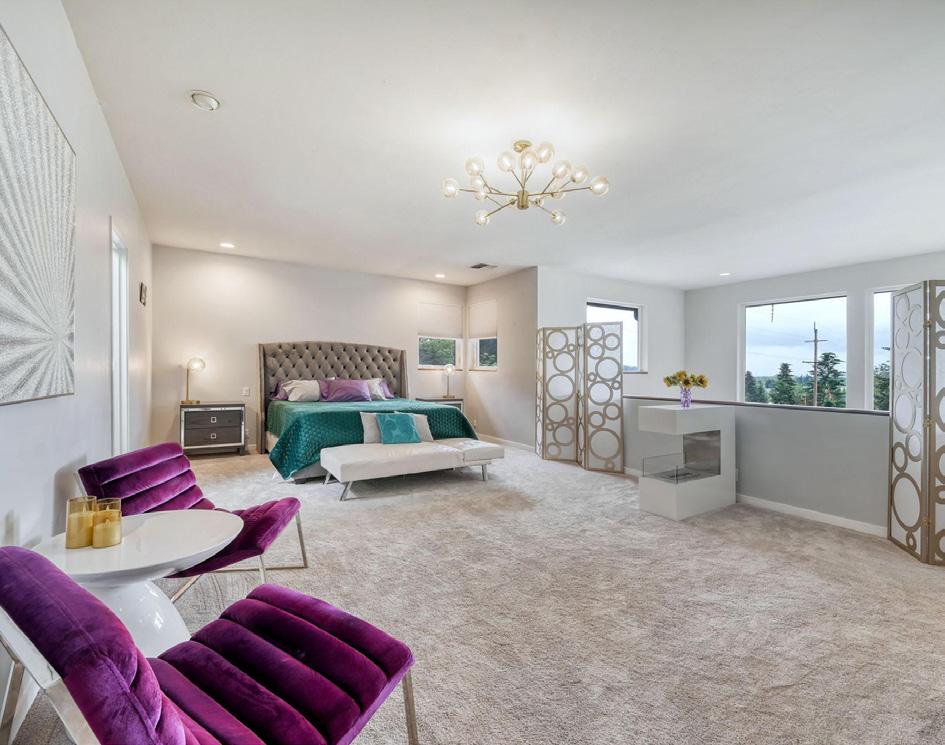

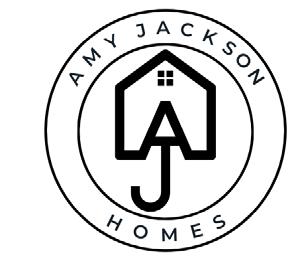


701 NW 1ST STREET, NEWPORT, OR 97365
3 BEDS | 2.5 BATHS | 1,871 SQFT. | $799,000
This new construction home is in the heart of Newport’s desirable Nye Beach District! Sitting on a corner lot, the property is within a couple blocks of shops, restaurants, beach access, and the Performing Arts Center. The main floor features an open foyer, living room with gas fireplace, dining room, a spacious kitchen with an island, stainless steel appliances, and a pantry. The large windows and vaulted ceilings provide an abundance of natural light. Retreat to the upstairs deck to enjoy sunsets overlooking Nye Beach and the Pacific Ocean. Both the primary and secondary bedrooms have ocean views and access to the deck. The primary bedroom has a full ensuite bathroom with walk-in closet. The property’s commercial zoning provides the opportunity for a number of different uses. Put the property on the City of Newport’s waitlist for a short term rental license, or keep it to yourself as a second home, full time residence, a live-work space, or business (buyer to do their due-diligence regarding allowed uses).

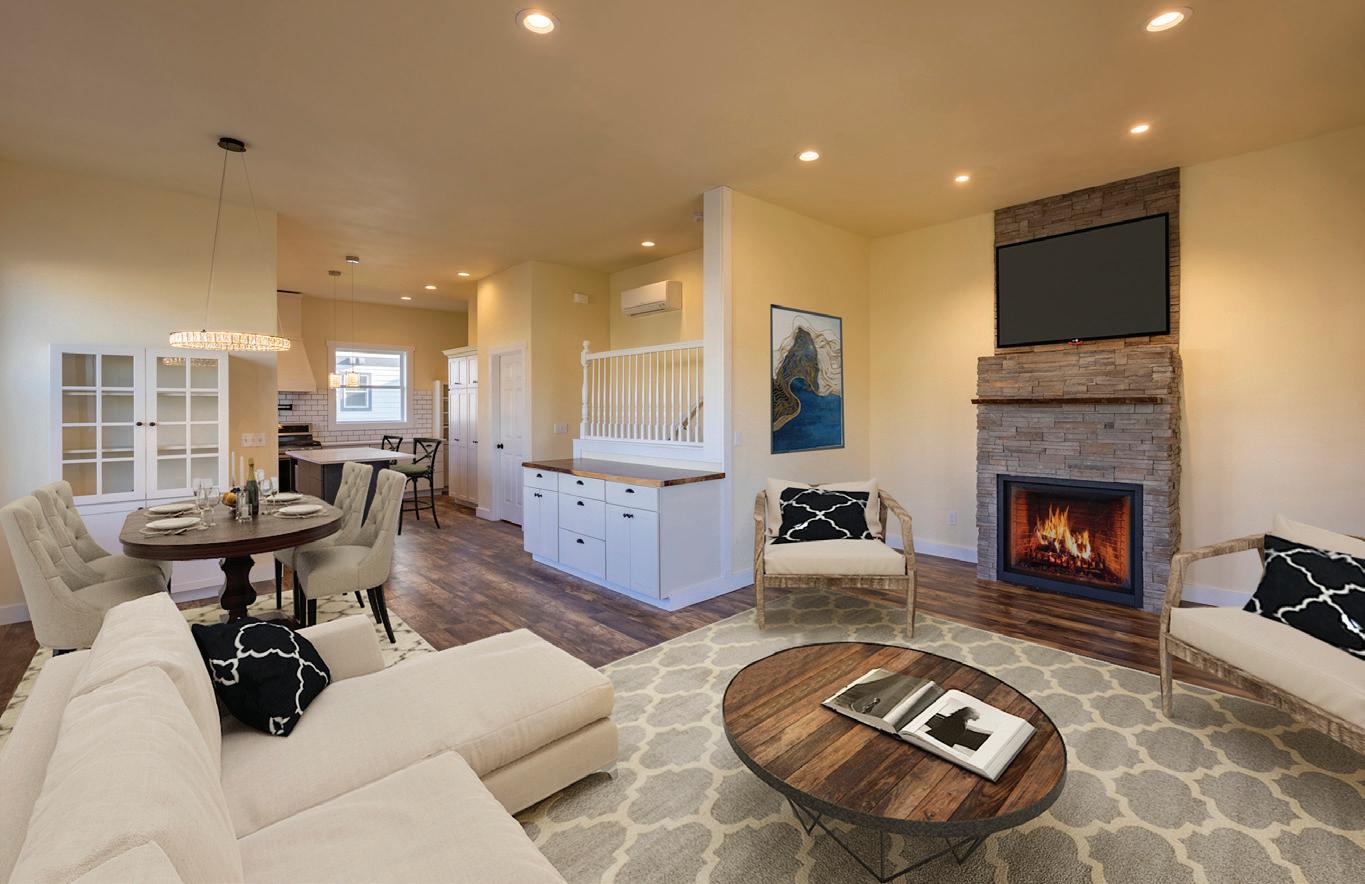
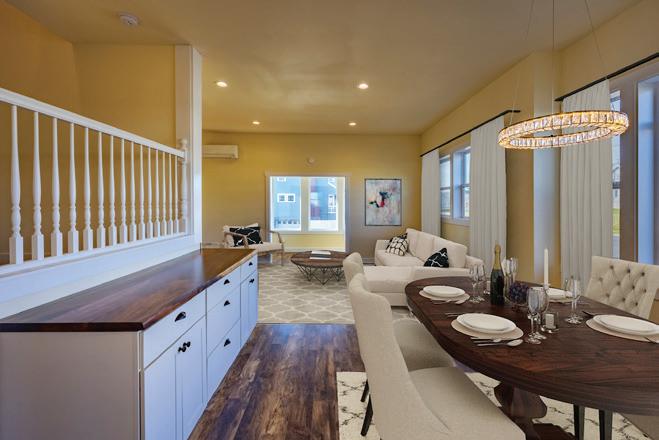
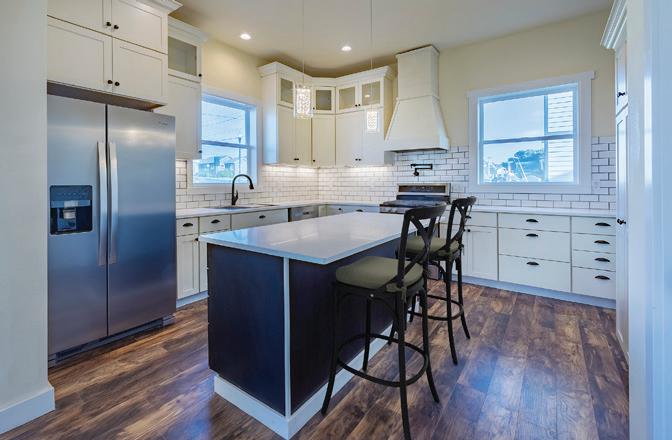

3
4

BIRD WATCHER’S DELIGHT - WELCOME to your UBRAN DREAM NATURE RETREAT in forested privacy just moments away from the city. This extensively remodeled residence with a bright and open floor plan is designed for both aesthetic appeal and modern functionality and boasts maple, bamboo, travertine and limestone flooring throughout. A ONE-OF-A-KIND BULTHAUP KITCHEN custom crafted for connection will WOW you with Miele appliances, superb storage solutions, appliance garage, steam oven, and stainless and quartz countertops with exquisite elm wood accents. The PRIMARY SUITE is a SANCTUARY, complete with soaking tub, heated floors and custom California Closets, while a secondary primary suite offers the potential to revert to 2 spacious bedrooms for a total of 4 bedrooms. Newer features include Marvin windows and doors throughout with Douglas fir trim, Rheem furnace, tankless water heater, 2 A/C units, central vacuum system and well pump. Be captivated by the incredible landscaping with native plants and trees adorning the grounds. Rhododendrons, lilacs, Japanese maples, and more create a picturesque setting, complemented by a level yard, patio with fountain and spa hookup, custom gated fencing, meandering paths and the soothing sounds of a nearby stream. Abundant storage solutions throughout the home. The perfect balance of nature and urban living in this truly unique two-acre property!

$1,250,000
3,850
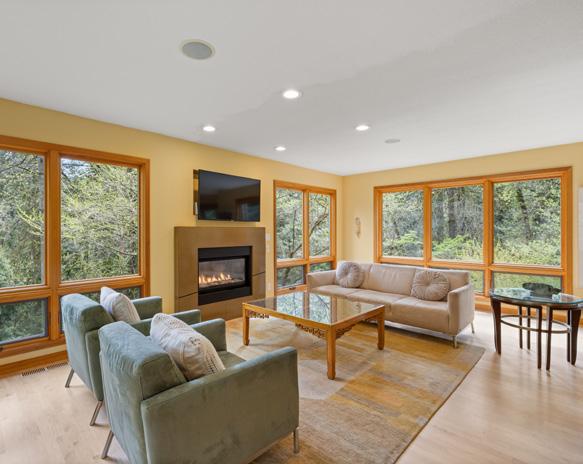


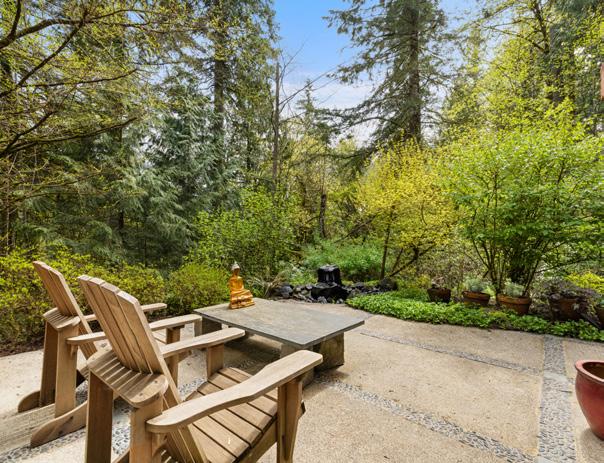

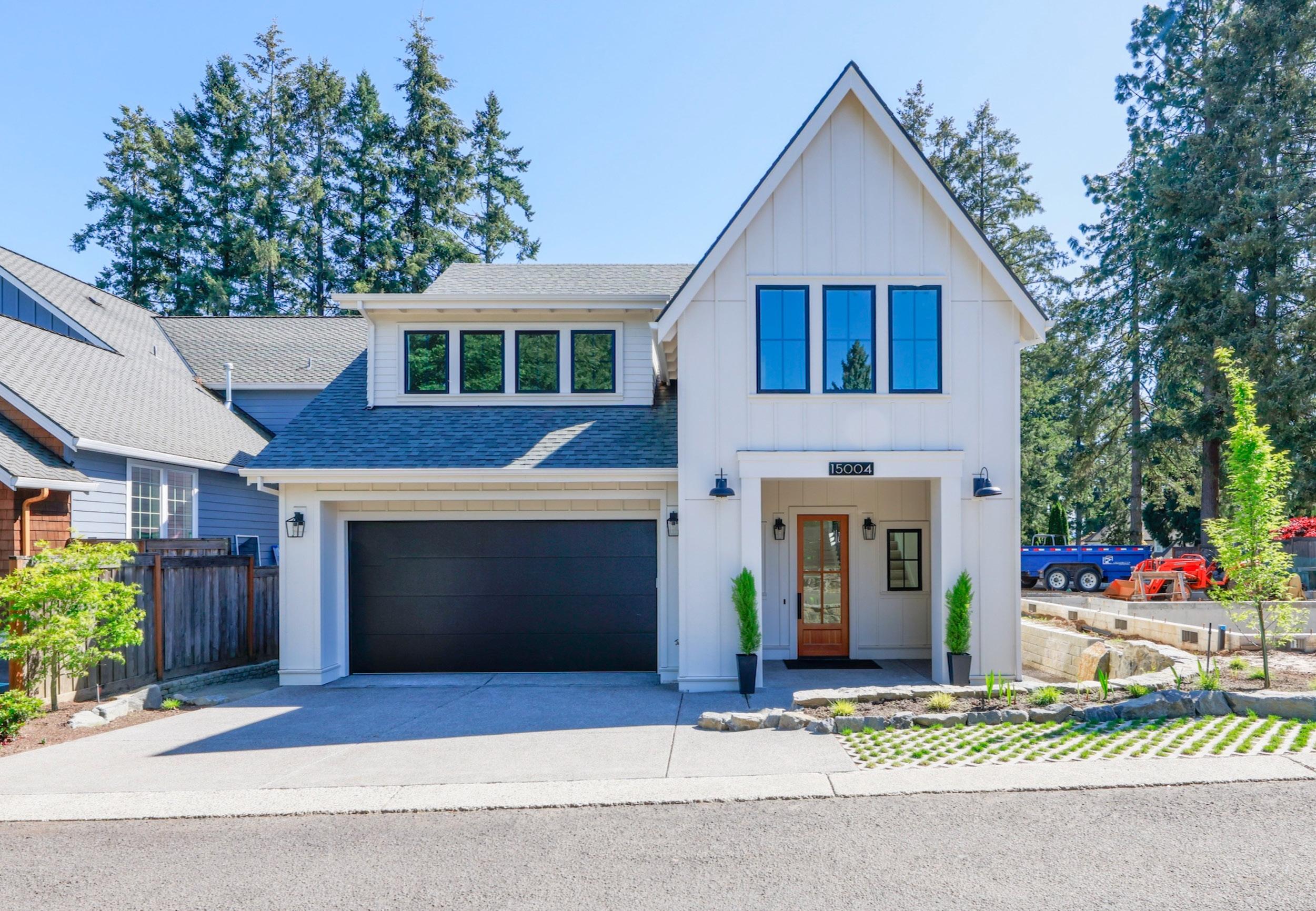
15004 SW 141ST AVENUE, PORTLAND, OR 97224
5 BD | 3 BA | 3,138 SQFT | $1,248,900
This one-of-a-kind custom home is designed and built to maximize the benefits of its lot in an established neighborhood on Bull Mountain. From the dramatic gable above the entry to the abundance of natural light and the flexibility of the open floor plan, this home is a true masterpiece. The main floor boasts 10-foot ceilings, enhancing the spacious feel, while the seamless indoor/ outdoor connection with ample covered living space invites relaxation and entertaining. Every detail of this home speaks to luxury and sophistication, ensuring it fits perfectly with your lifestyle. Whether you’re admiring the elegant design or enjoying the practical features, you will appreciate the thought and care put into every aspect of this residence. Note: The broker is an owner of the seller.

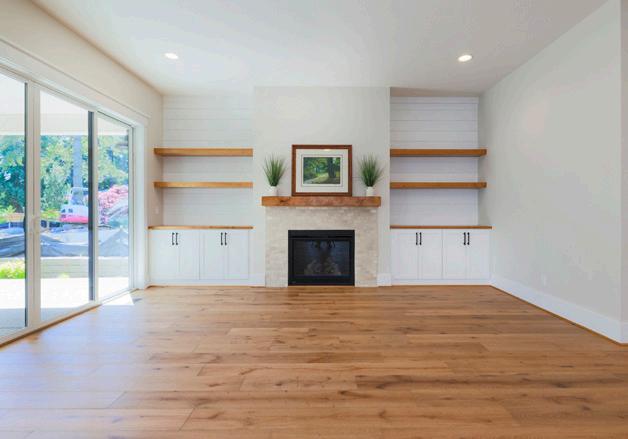



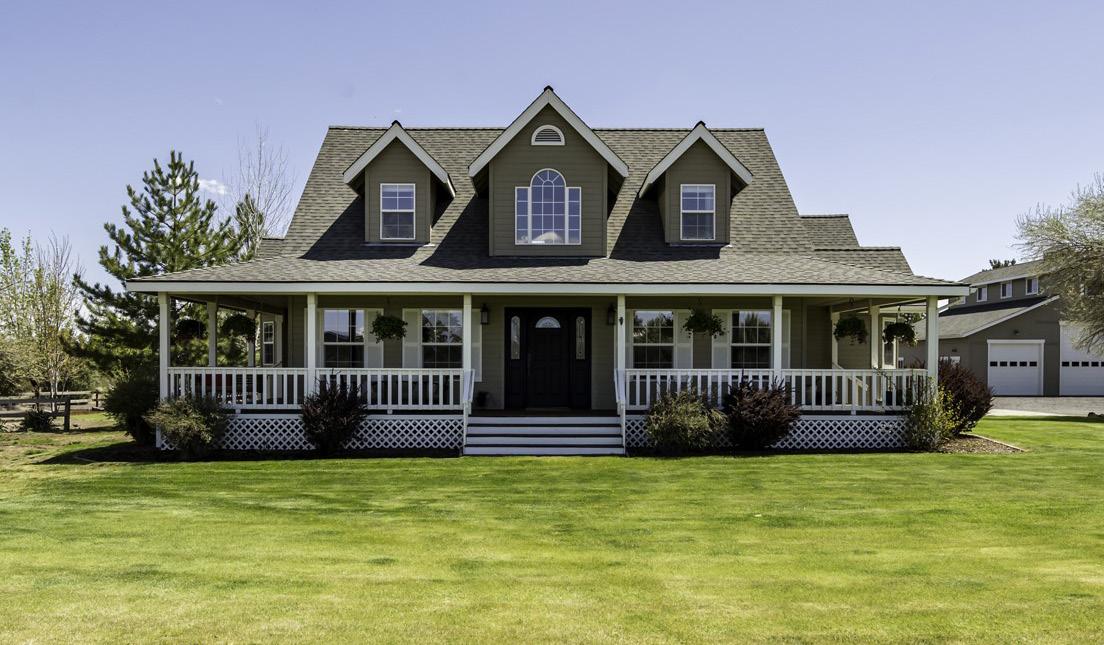
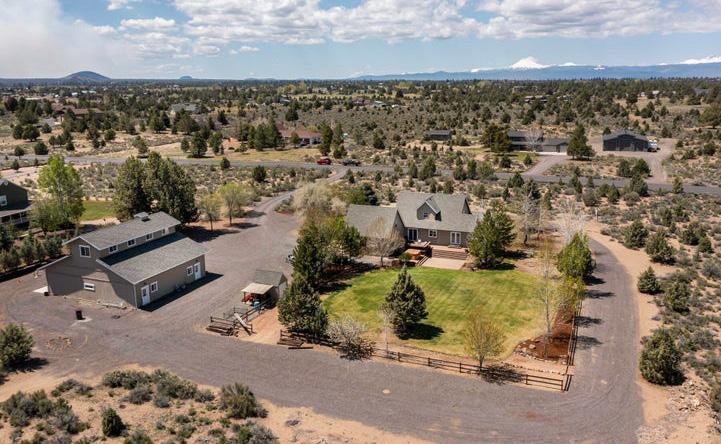
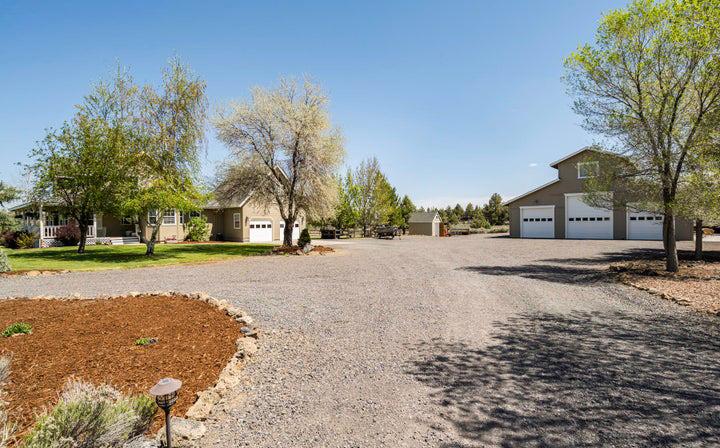


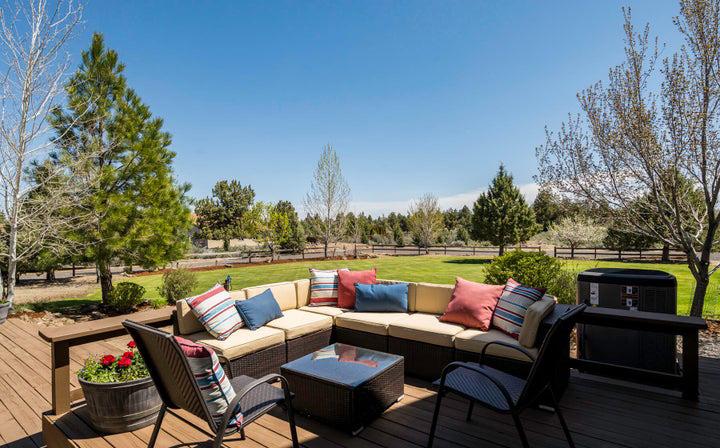
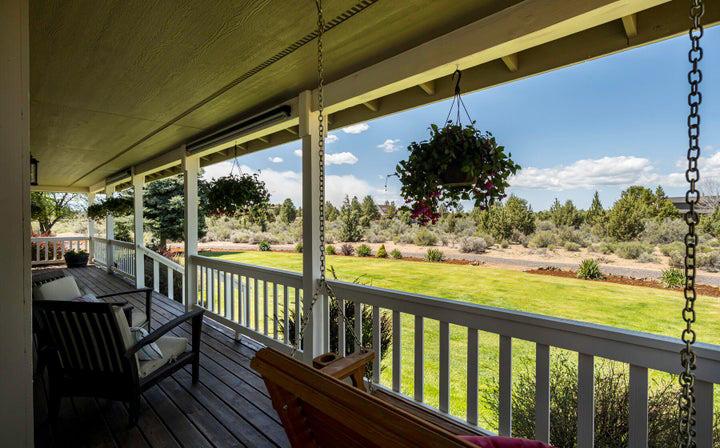
On the east side of Bend, Oregon, this home offers an unparalleled opportunity to embrace living amidst nature’s splendors. The home is on 4.77 acres of land and enjoys breathtaking views of the Cascade Mountains and desert landscape. Inside, you will find 4 bedrooms, the primary and office on the main level. One downstairs bathroom has been updated. The home also has a new HVAC system. Outside, the property unfolds into an oasis of relaxation and recreation. A wraparound deck offers the perfect setting for sunsets; the back deck offers room for alfresco dining. This remarkable property features a large 3 bay shop with a bonus room above, inside and outside RV parking space, shop and storage areas, and a guest suite, providing versatile spaces for hobbies, storage, or guest accommodations. Conveniently located just minutes from downtown Bend, this exceptional property offers easy access to many amenities, dining, shopping, and outdoor recreation opportunities.
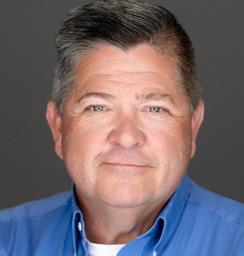
c: 541.550.0976 | o: 541.728.0033 brent@brentlandels.realtor www.oregonkeyproperties.com
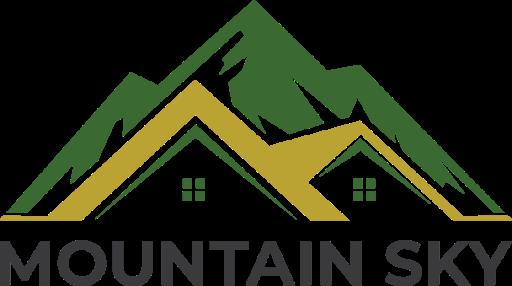


5 BEDS | 3.5 BATHS | 5,094 SQFT. | $2,599,000
Welcome to the August Olson house, located on a private 12,500 SqFt lot, perched above one of the best streets in Irvington. This grand, architecturally significant 1910 Craftsman has been fully renovated with no expense spared. Listed in the National Register of Historic Places, it was designed by architect Raymond Hockenberry, who also designed the lodge at Crater Lake National Park. Over the last 10 years, the owners have completed a comprehensive total home renovation preserving all period characteristics while the home mechanicals and finishes have been brought up to date for modern living. Upon entering the home you are greeted by a warm and inviting living room with exquisite millwork, a chic comfortable den and a formal dining room overlooking a serene tree lined street. Through the butler’s pantry, the fully appointed chef’s kitchen awaits featuring Soapstone countertops, Wolf 5 burner cooktop, Dacor double ovens, built in refrigerator and a sunny breakfast nook. Upstairs, you’ll find 4 bedrooms including a stunning primary suite with a walk-in closet that dreams are made of. The primary bath is a luxurious retreat, featuring Pratt & Larson Tile, Calcutta Marble, Waterworks fixtures, and a refinished original bathtub. The lower level is an entertainer’s delight, featuring your very own authentic English Pub and wine cellar with storage for 1,000+ bottles. Private backyard and garden is an entertainer’s oasis with a smashing outdoor kitchen, beautiful stonework and Koi pond. Rare for the neighborhood, a rebuilt 3-car garage provides ample parking and storage. Don’t miss the opportunity to own this meticulously updated and thoughtfully designed home in the heart of Historic Irvington!

PRINCIPAL BROKER
C: 503.508.1024 | O: 503.294.1101 bradthurman@windermere.com www.bradthurman.withwre.com

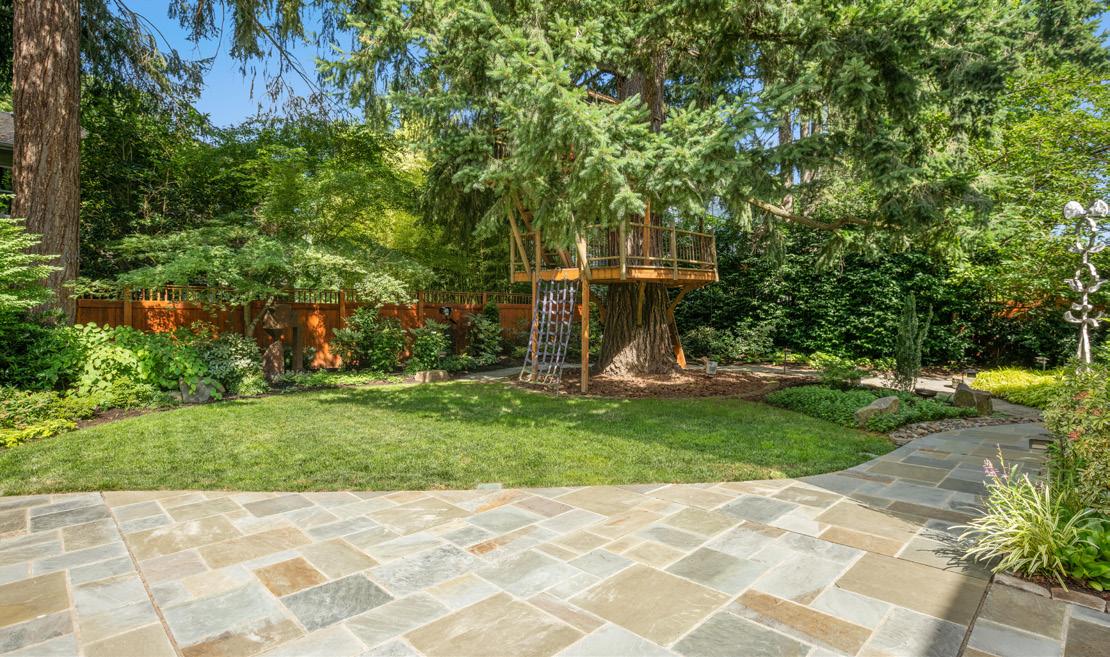

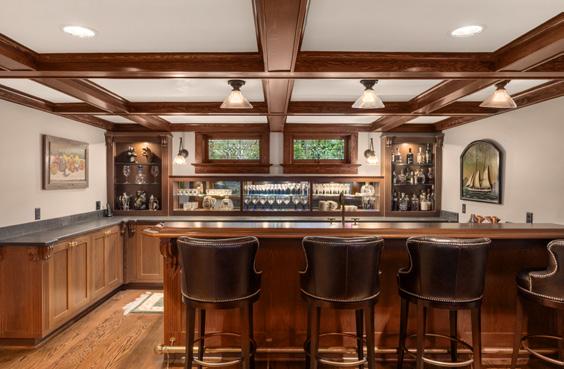

PRINCIPAL BROKER | OWNER
C: 503.781.1492 | O: 503.294.1101
kathym@macgroup.net www.macgroup.net
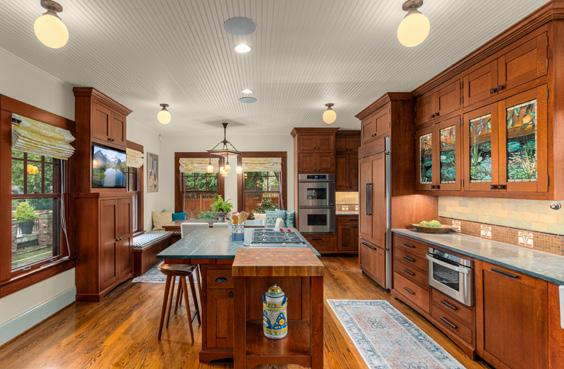
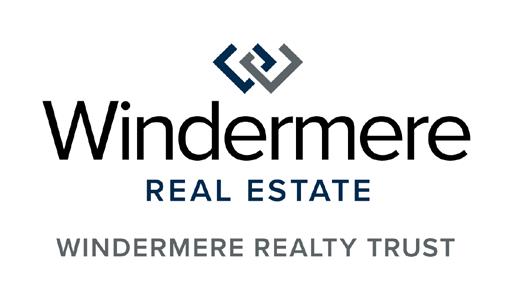
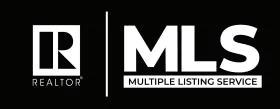
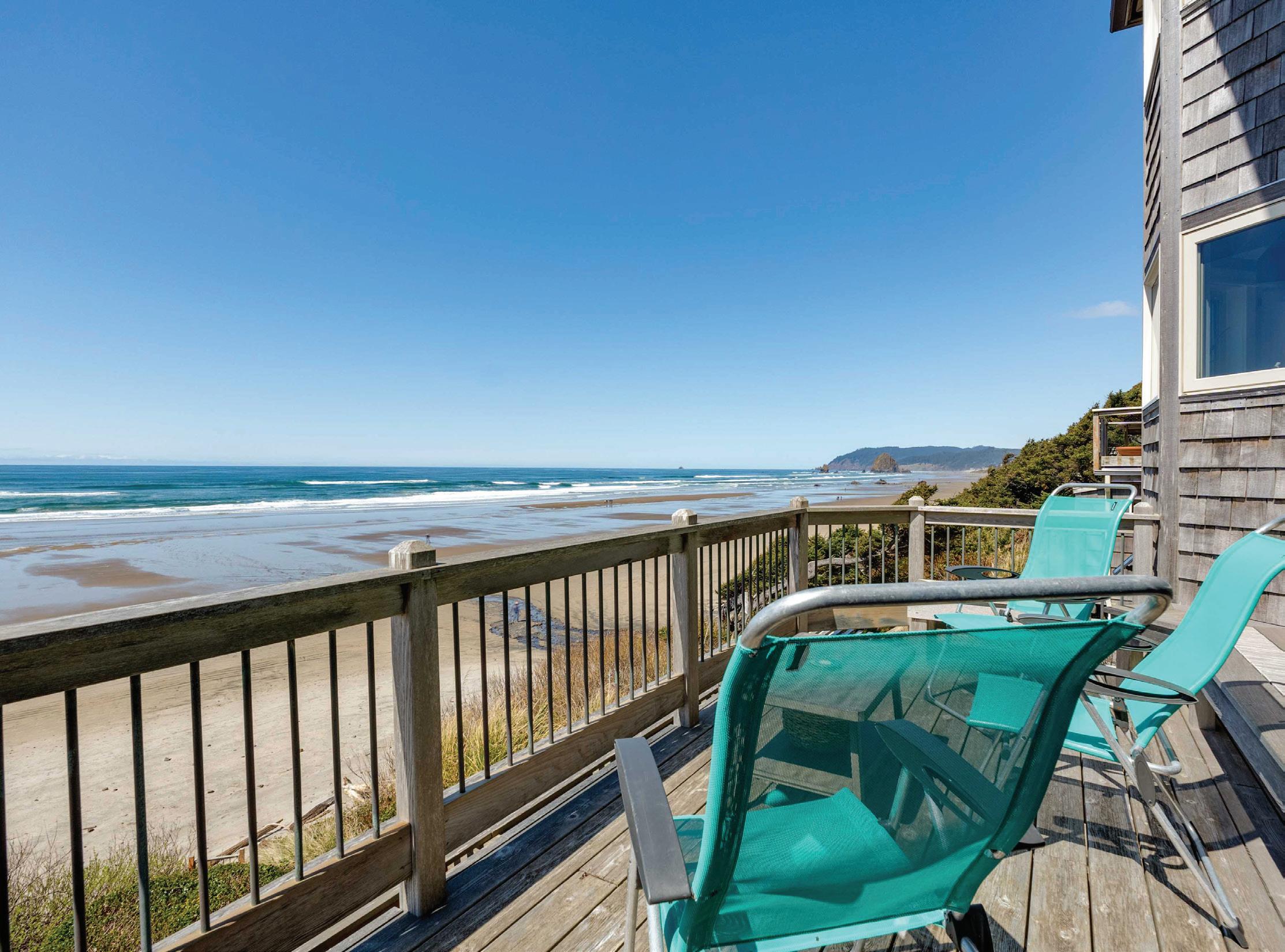
4 BEDS | 2.5 BATHS | 1,796 SQFT. | $2,495,000
Expansive Sweeping beachfront views north to Haystack Rock & Tillamook Head & south to Silver Point & beyond. Make this custom home your doorstep to the wonders of Cannon Beach and the Oregon Coast. Conceived to take full advantage of its location nestled at the peaceful south end, this home offers captivating ocean views through windowed walls in 3 ocean front bedrooms as well as the living room, dining & kitchen. Outside, relax and enjoy nature on your 2 oceanfront decks with hot tub & outdoor dining. An ocean side firepit is the perfect memory and s’more building spot.
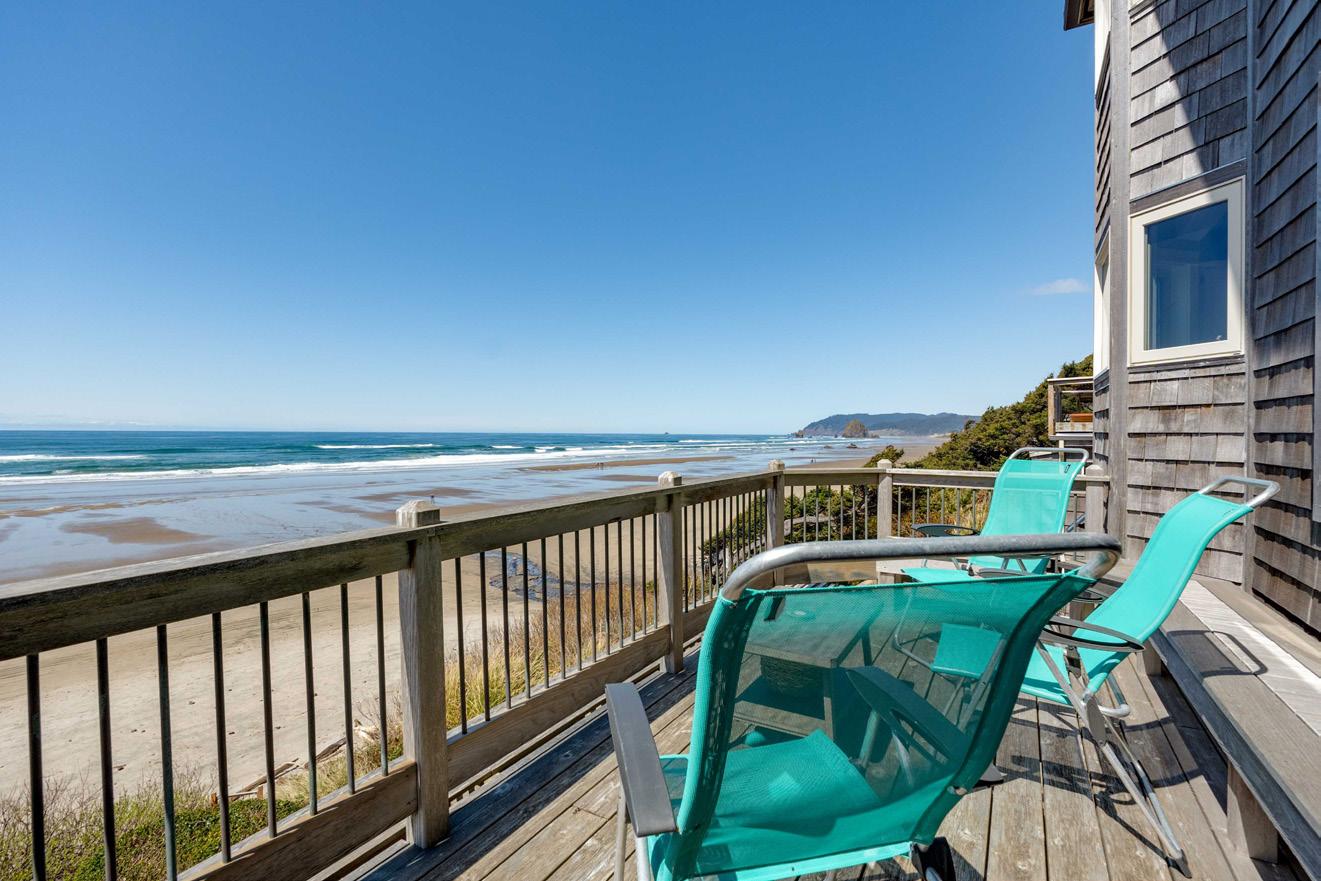
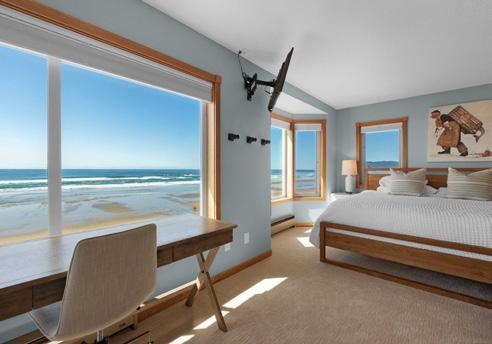
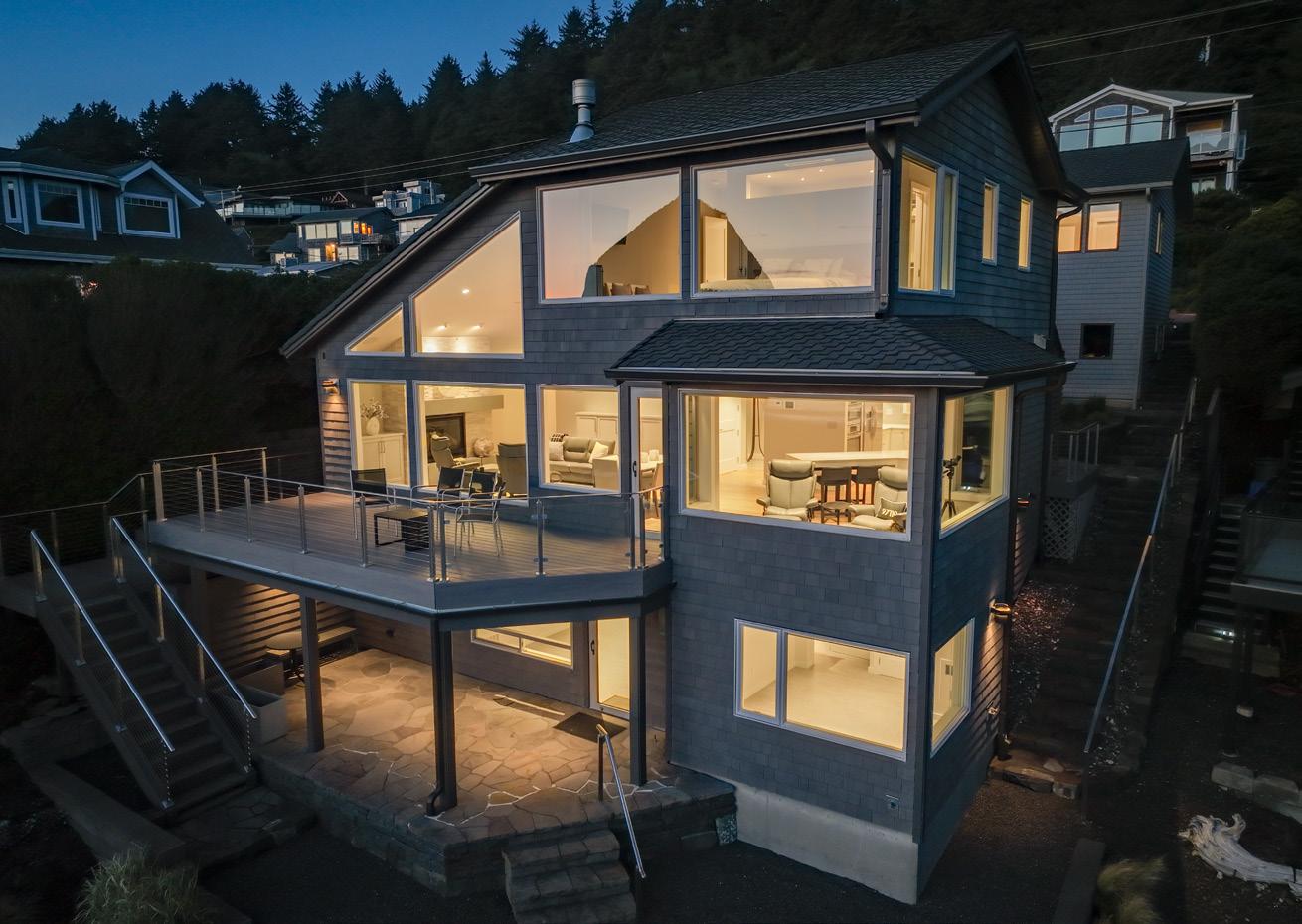
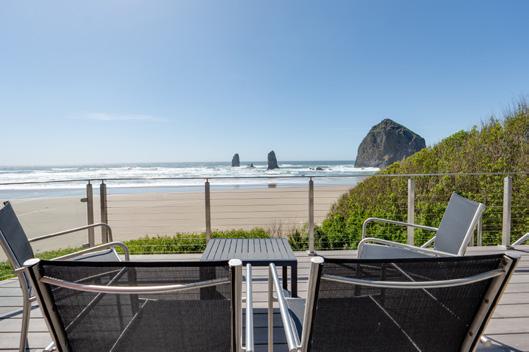
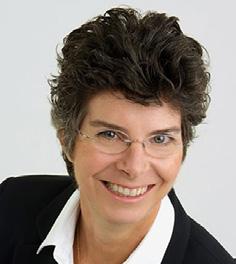
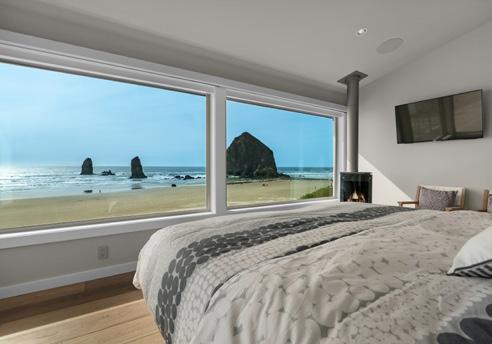

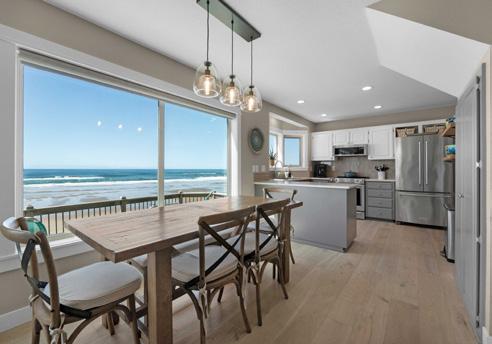

1956 PACIFIC STREET CANNON BEACH, OR 97110
5 BEDS | 4 BATHS | .17 ACRES | $4,950,000
This beach home represents the epitome of luxurious living, blending comfort, smart home technology, and sophistication. A 1975 beach cabin was lovingly rebuilt and expanded in 2016 to complement a 2007 built 1BR/1BA guest Cottage. Its light and airy NW contemporary design embraces the beauty of its surroundings with dramatic coastline views through walls of windows, seamlessly integrating the stunning natural landscape into your everyday life. Come experience what modern oceanfront living is meant to be!

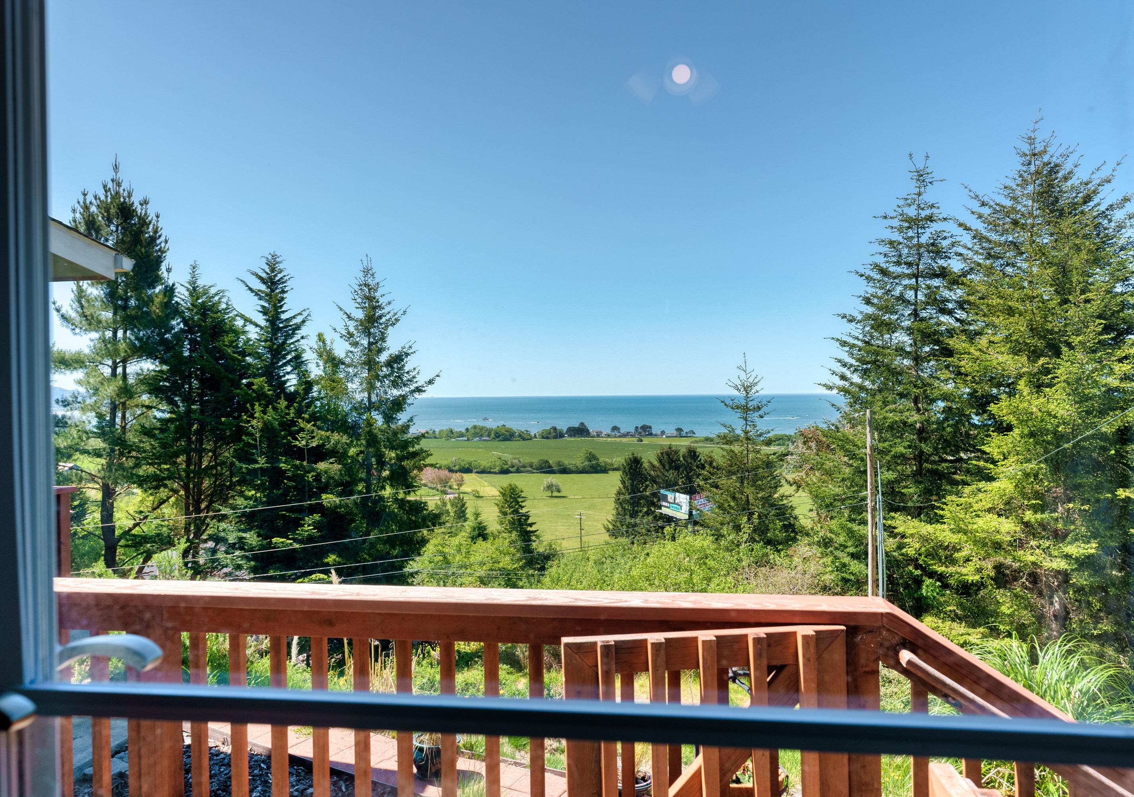
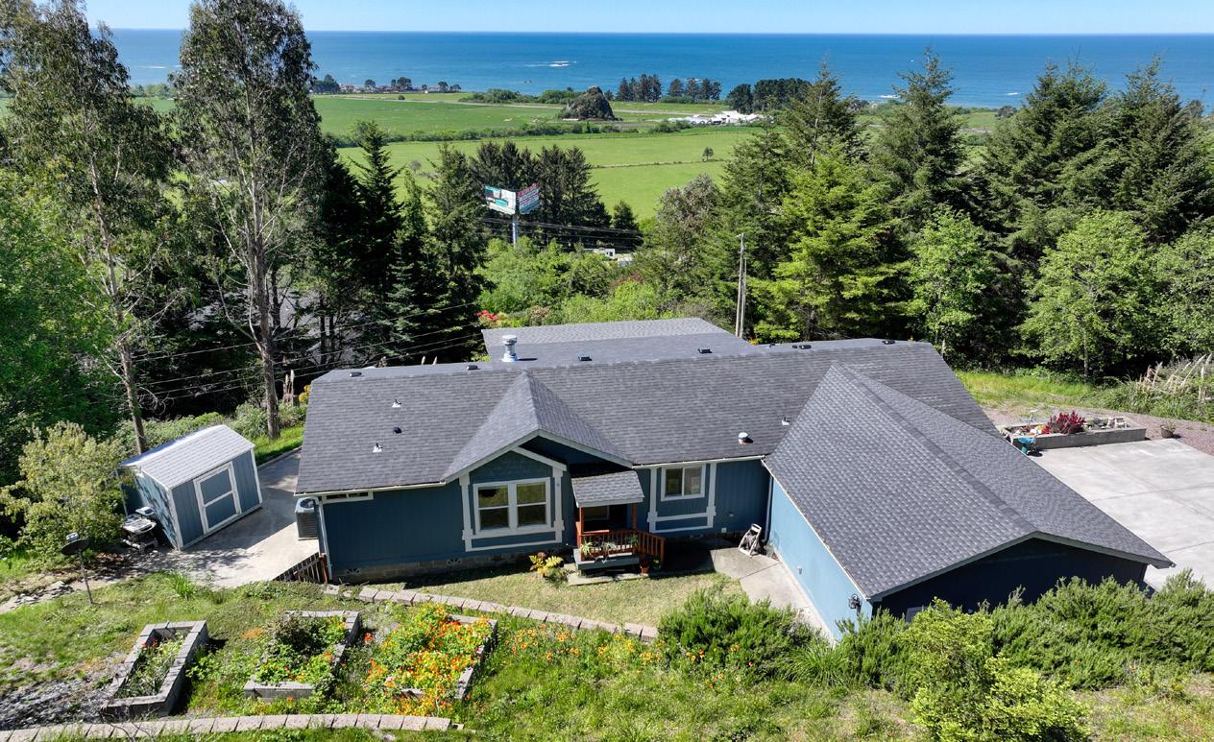
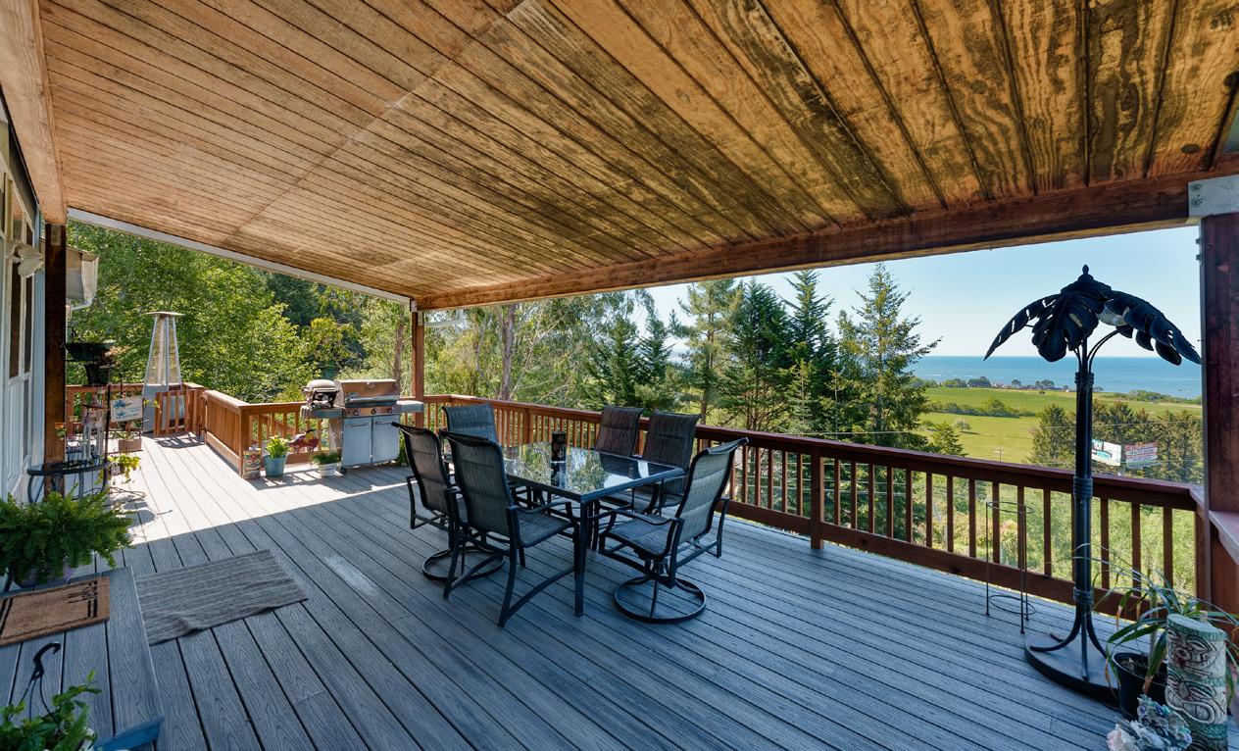


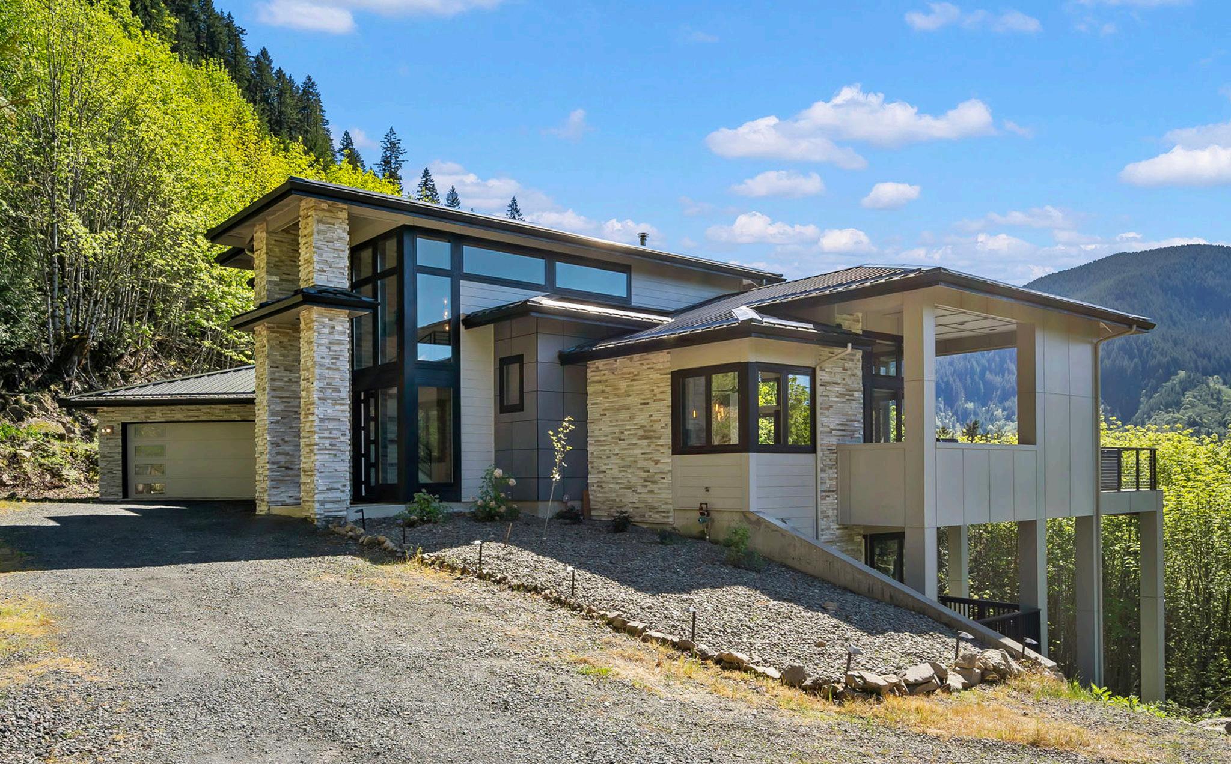
Escape to the mountains and explore this 15 acre private getaway. With valley views for miles you are surrounded by the breathtaking PNW skyline and not a neighbor in sight. The property backs to Mt. Hood National Forest with access to endless hiking trails for you to traverse. This thoughtfully planned home was built in 2021 with attention to every detail including high ceilings, luxury finishes and functional floor plan. The open kitchen, dining and living rooms have stunning views and outdoor access to the wrap around deck. The gorgeous kitchen has quartz countertops and island w/ English Walnut accent piece plus plenty of storage in floor to ceiling cabinets and pantry. Also on the main is the laundry/mudroom with W/D, full guest bath and two large bedrooms. Upstairs is the primary suite with walk-in closet (including 2nd W/D in closet) and an incredible bathroom with double vanities, soaking tub and walk-in shower with dual heads. Also upstairs is a 2nd bedroom plus loft/nook perfect for relaxing with a good book. The unfinished 1900 sqft basement with high ceilings is roughed in as separate guest quarters with interior/exterior entrances. This level has two bedrooms, plumbed for full bath (currently just an unfinished half bath) and large living/ dining/kitchenette area that mirrors the main level. Extra storage in the utility room and crawl space. The attached 4 car tandem garage has plenty of space for parking, gear, hobbies, workshop + more. At the lower end of the property is a guest house that has been a successful STR. The tiny home was custom built with a sleeping loft and bath including shower, sink and composting toilet. The long driveway has additional parking for guests & RV parking with power. The home is 15 minutes to skiing, an hour to Portland or the airport and just minutes to shopping, restaurants and local services.

4 BEDROOMS 3 BATHROOMS
$1,799,900

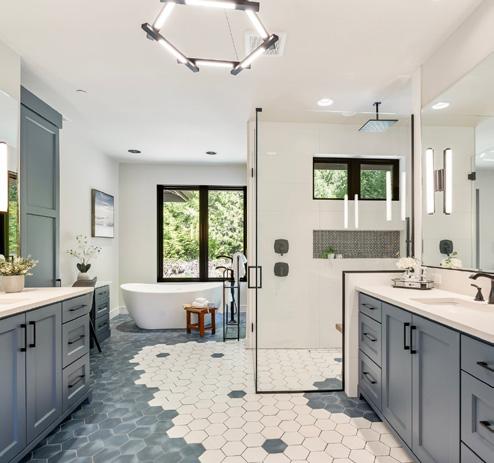
5,168 SQ FT


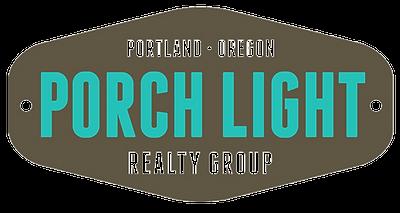
LYONS, OR 97358
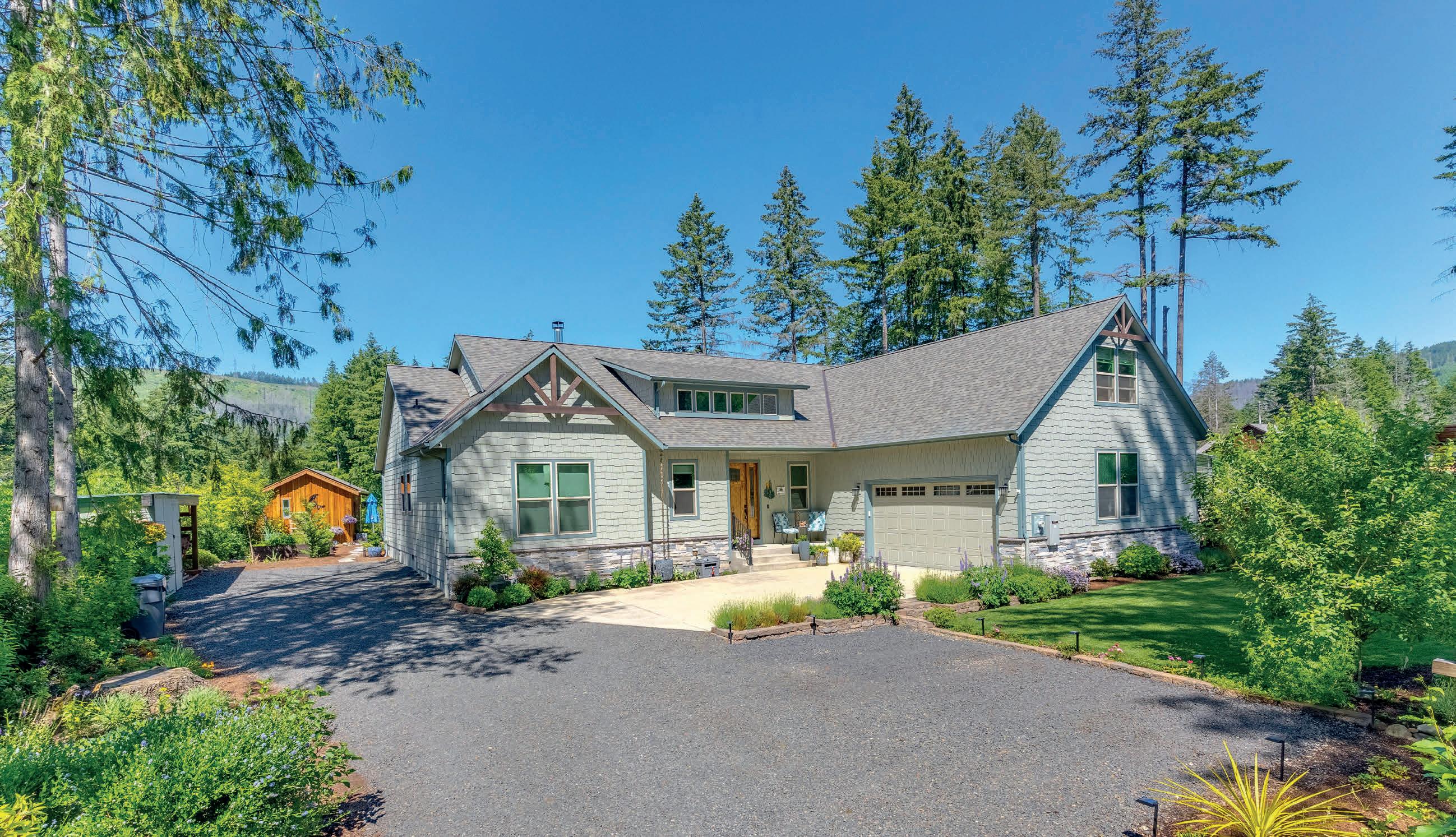
E $1,199,000

3
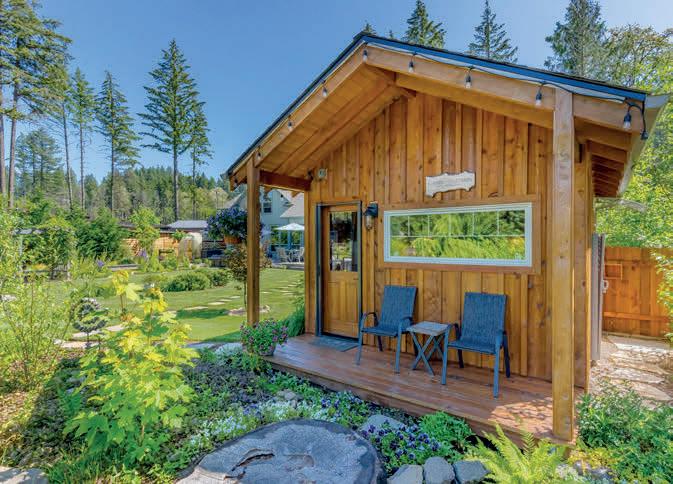
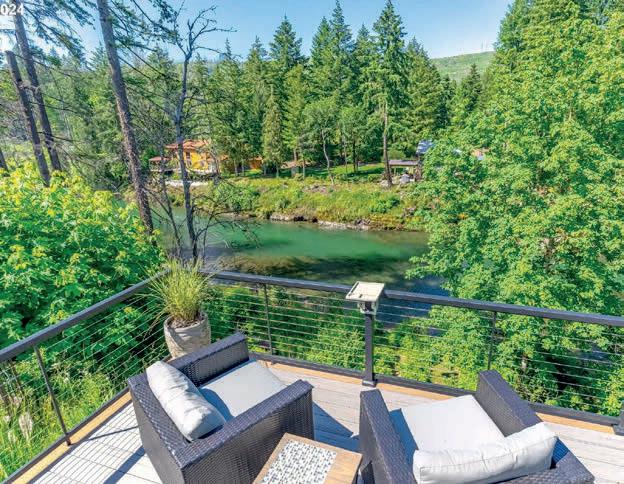
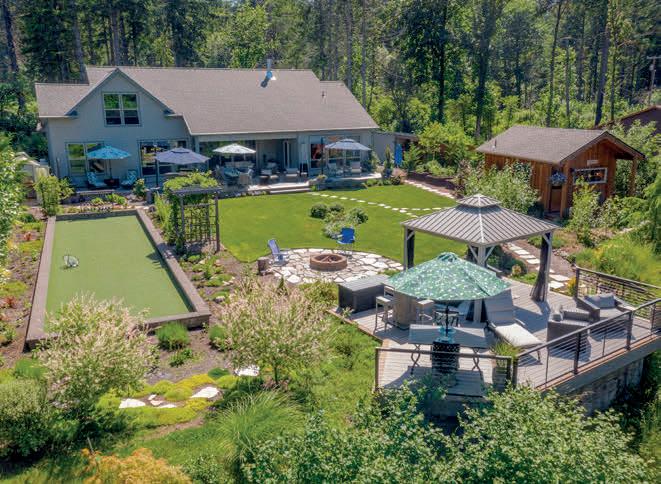
RIVERFRONT custom estate with 100’ frontage on the Little North Fork of the Santiam River. Serenity, comfort & luxury living awaits you on this unique property. When you enter the home, you will be greeted by 12’ sliding glass doors overlooking the amazing and expansive outdoor living space, meticulous and lush landscaping, large oversized composite decks and patio, built-in BBQ, 600 sq ft private Bocce ball court, and a 192 sq ft AirBNB award winning private cabin. This 2021 home was constructed with high quality materials and finishes. All 3 bedrooms and 3 full baths are on the main level, and upstairs is an 812 sq ft bonus room that provides multiple options of use, including a 4th bedroom. Outdoor living is what separates this home. Play Bocce ball, relax on the patio, 1400 sq ft of composite decks, a 440 sq ft “Perch Deck” overlooking the river, build a fire in the fire pit, or take the 60 step cement staircase down to the river to find your own private beach and swimming hole with plenty of water toys to enjoy for countless hours. If you love gardening or growing vegetables, no worries—there is a Solar Gem greenhouse and multiple raised flower beds for you to utilize. The private cabin is fully furnished (negotiable) and appointed with a toilet, kitchenette and private outdoor shower. Use for your own “campout” experience, guests, or continue on AirBNB for extra income. Room for RV parking. DON’T WAIT ON THIS ONE! You Tube video tour @ https://www.youtube.com/watch?v=MFNLvaTmXZQ

GREG EIDE PRINCIPAL BROKER/CO-FOUNDER
503.580.4200
greg@rogwv.com www.gregeiderealestate.com


65925 PRONGHORN ESTATES
DR
BEND, OR 97701
3 BD | 4 BA | 4254 SQ FT | $2,575,000
Perched on a large pond in the gated Pronghorn community & a Top 100 Golf Resort in the world, this exquisitely detailed, Steve Madsen custom built home with main level living, is a timeless Craftsman masterpiece.
Featured in BEND LIVING MAGAZINE, you must see to appreciate the beauty & meticulous, quality details by local & nationally acclaimed artisans, no expense spared.
A Chef's kitchen boasts "Black Beauty" granite, European full-overlay cabinetry, center island, custom tile backsplash, gas cooktop, SubZero refrigerator, double ovens, butler's pantry & custom stainless/ copper range hood. Main level boasts 2 primary suites, office, Brazilian cherry hardwood floors, 10' ceilings, box beams & wood inlay tray ceilings, wool carpeting & a wine cellar.
A stunning hand-hewn staircase to a 3rd bedroom with bonus room+kitchenette. Upper deck allows expansive Cascade Mountain views & enjoy rear patio overlooking a pond with outdoor fireplace & fire pit, built-in BBQ & gorgeous landscaping.
Completing this masterpiece is an oversized 3 car garage w/ epoxy fir & workbench, security system, SONOS music/TV, AV wired. 2 year round golf courses, equity membership deposit required w/ property purchase, 100% refundable upon resale.
MAJOR PRICE REDUCTION OF $275,000 NOW $2,575,000 MLS#220181246

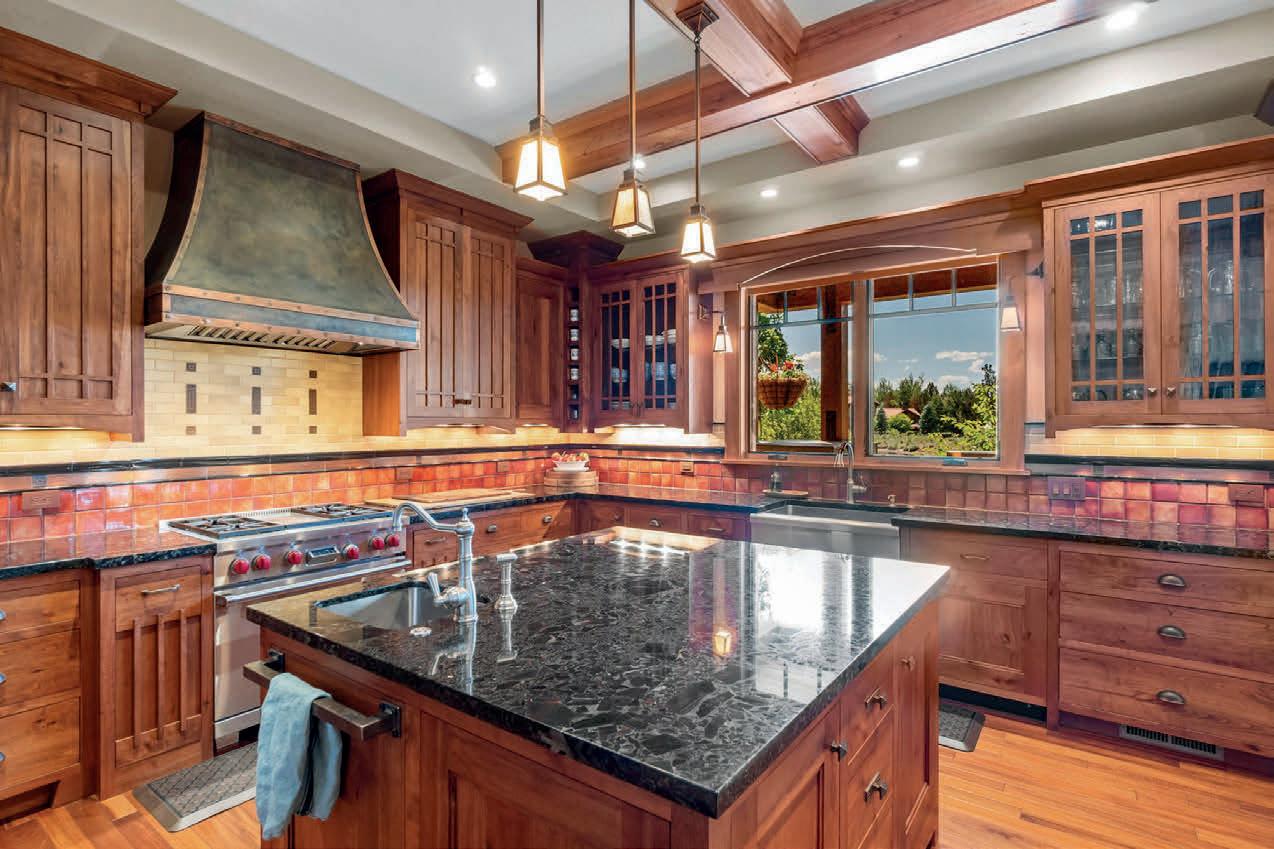
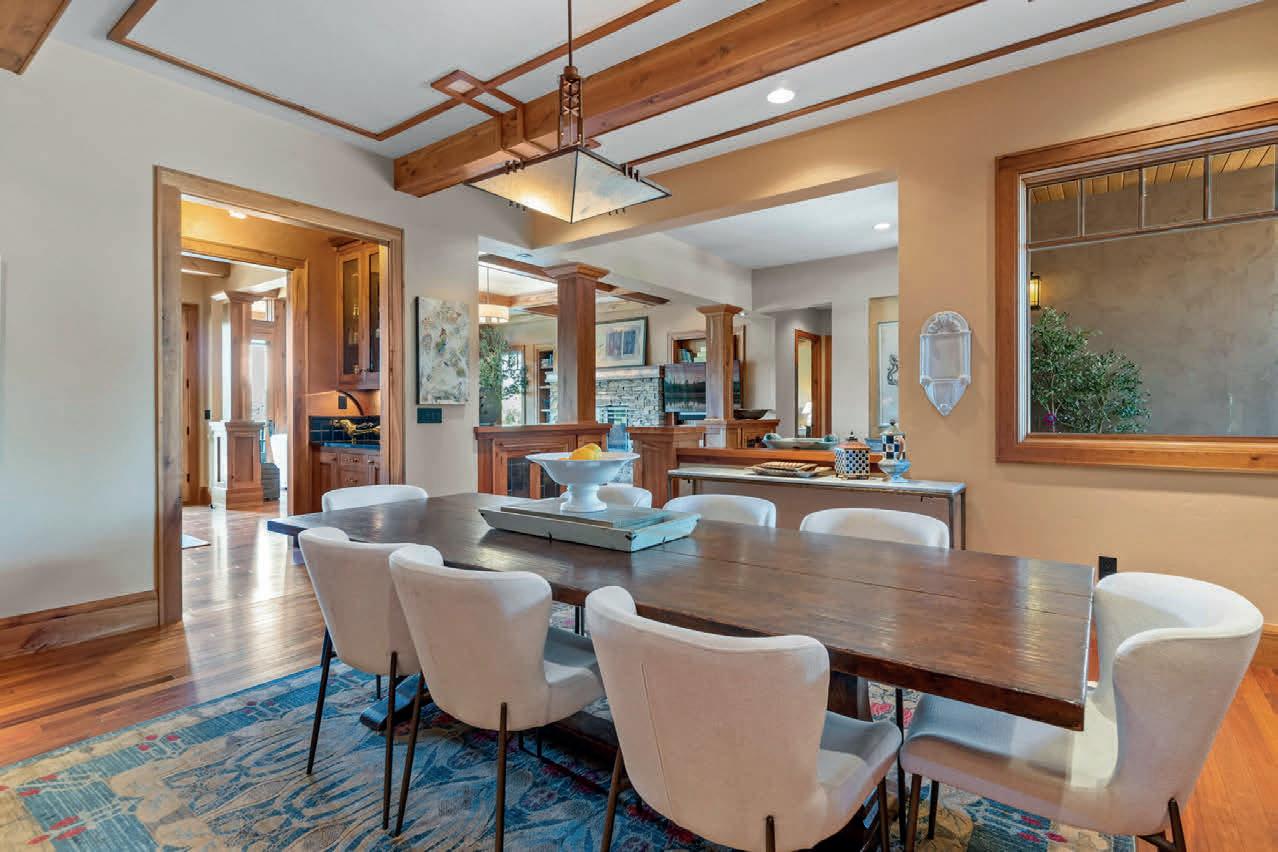



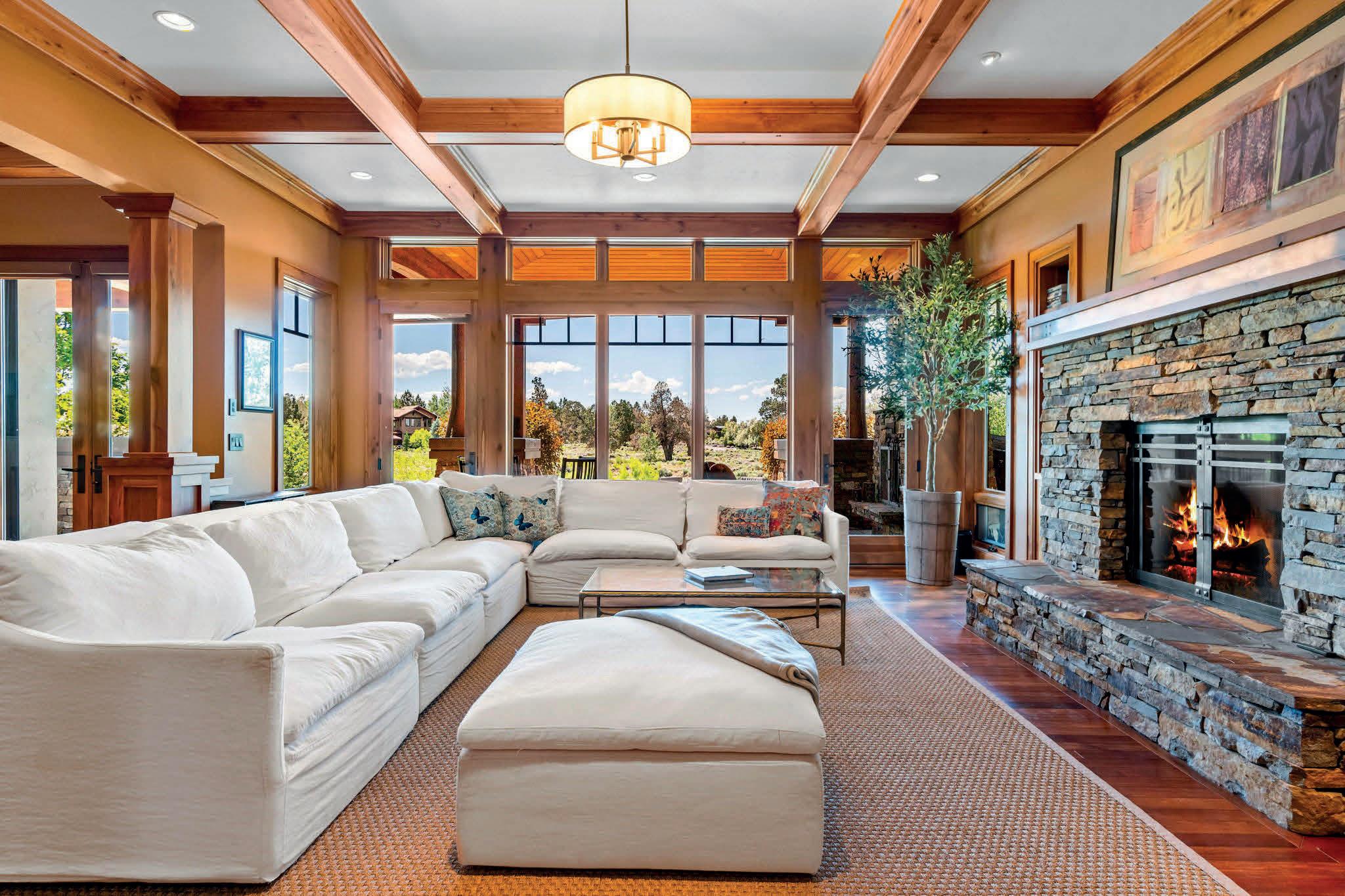

100% Fully refundable Equity Membership Deposit
Vertical family membership: 2 up-2 down from deeded owner
Two World Class Golf Courses ~ year round access
Private F Fazio & public N Nicklaus design golf courses & facilities
Troon Privé ~ Private Club benefits worldwide
Private Members Club, Bar & Lounge
Monthly Member’s only events
Socially active community members
Security - 24 hr staffed, gated community
3 Restaurants Open Breakfast to dinner ~ Market on site
Swimming pools & sport courts-pickle ball
Wedding/events venue access & accommodations
Convenience ~ 20 minutes to Bend shopping & hospital
Lock and leave ease ~ full maintenance available on property
Complimentary Airport & Snow resort shuttle
640 acre site surrounded by BLM ~ Privacy ~ nature abounds
Luxury you want and expect!

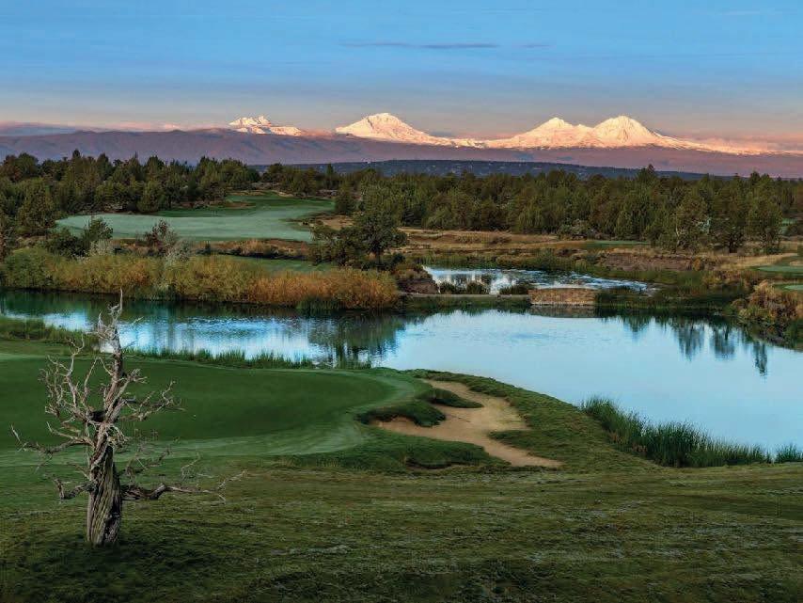
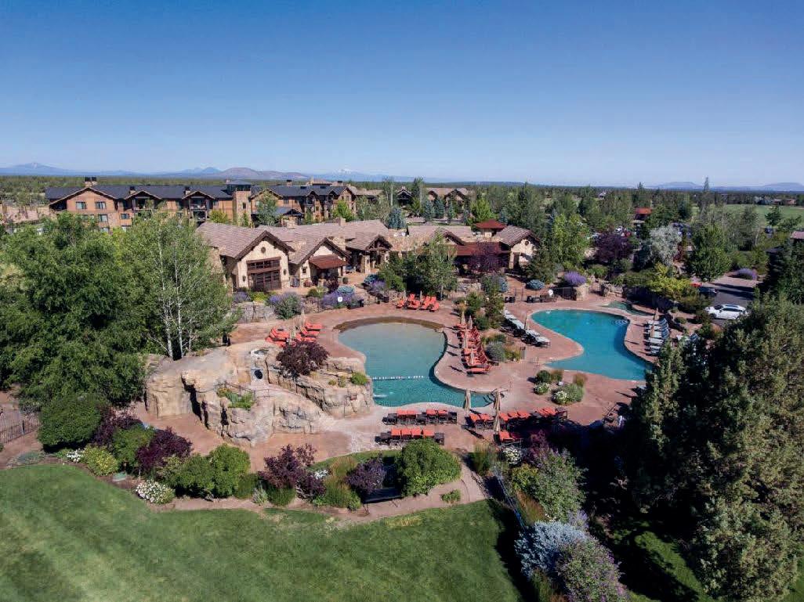

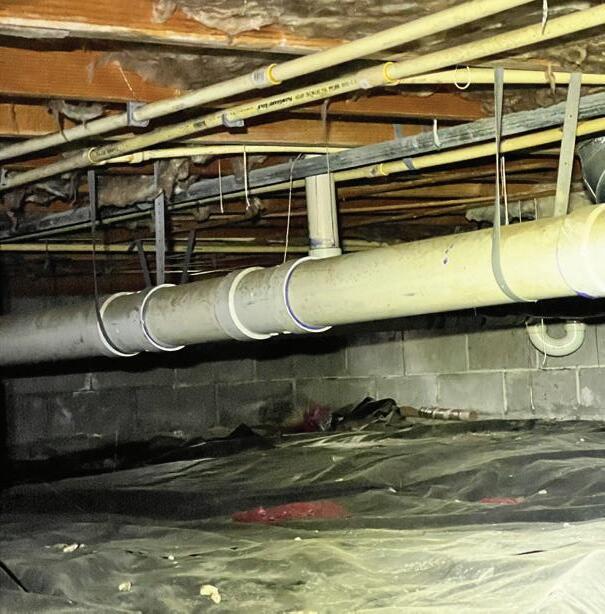
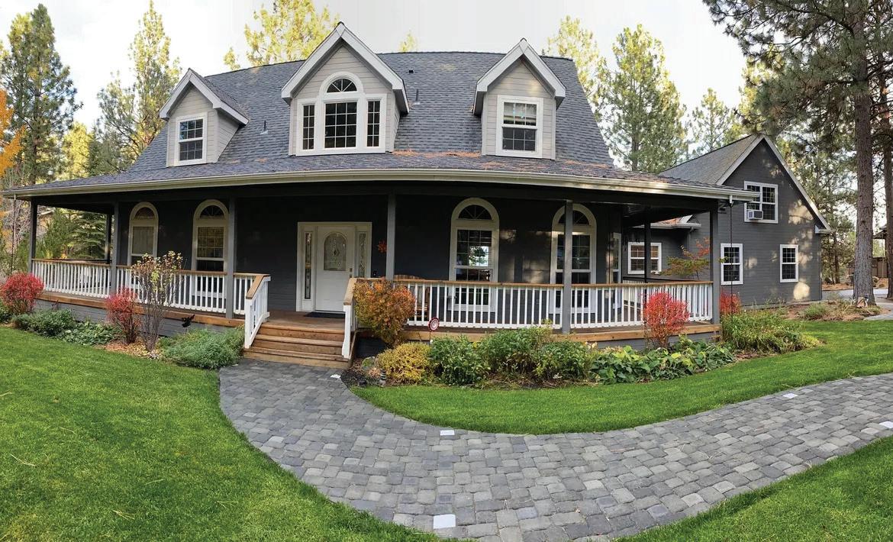
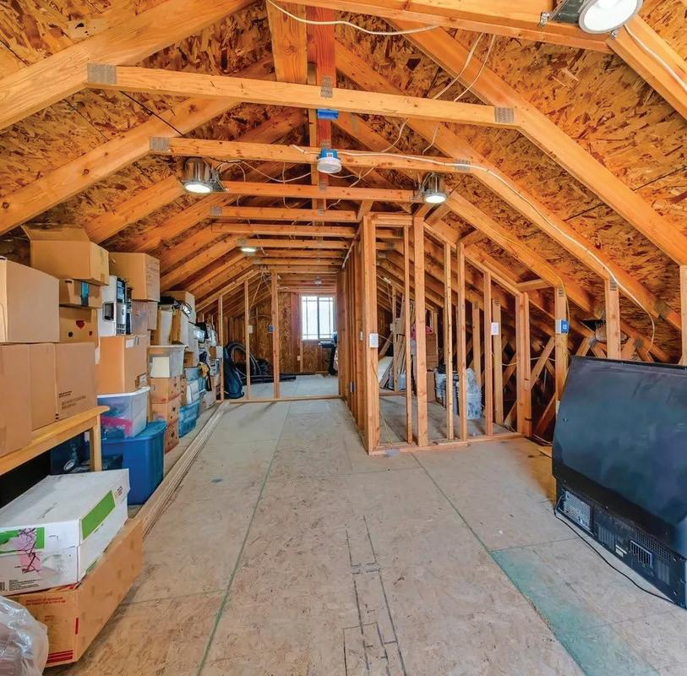



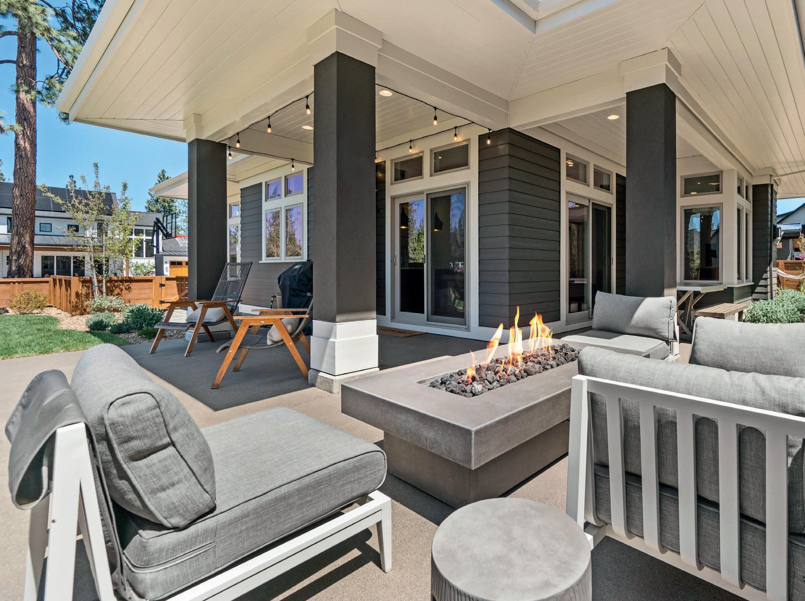
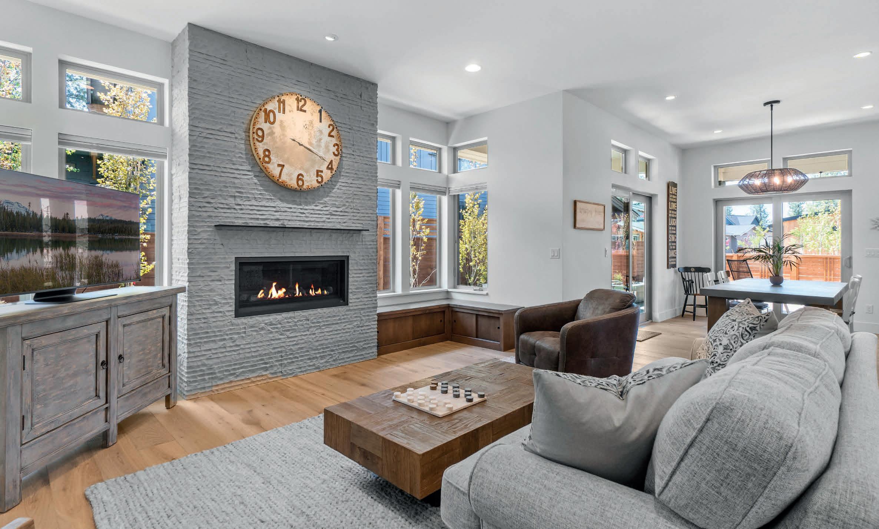

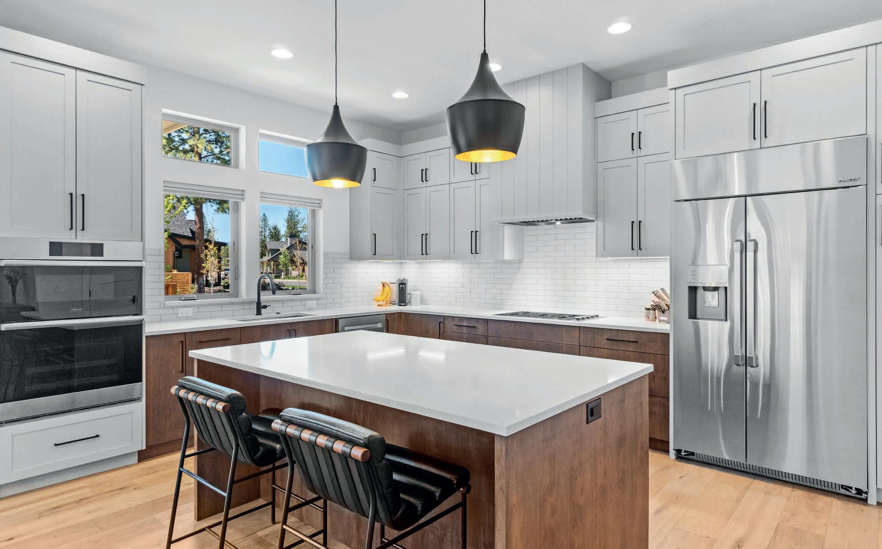


Discovery West, Bend’s hot west side neighborhood perched above Northwest Crossing is about location & beautiful, quality homes. Convenient to excellent schools, shopping, eateries, wine tasting, pubs & trails. Phil’s trail system & more, literally right outside your door! Easy access to Mt. Bachelor & adventures! Greg Welch build, completed 2022 is lightly lived in, shows like new with an outstanding floor plan & finishes. Main level owner’s suite w/heated tile floors in spa-like bath & big walk-in closet. Main level office, great room w/gas fireplace, high ceilings, abundant windows for a light & airy, yet warm & inviting space. The kitchen is a chef’s dream with a big center island, loads of solid quartz countertops, Dacor appliances & walk-in pantry. 2 bedrooms & bonus room up. Epic sunsets from the covered patio w/gas firepit & gas BBQ hook-up. Terrific fenced yard w/lush landscape. 2 car garage w/ 10’ door, epoxy floor, EV charger & storage system round out the perfection.

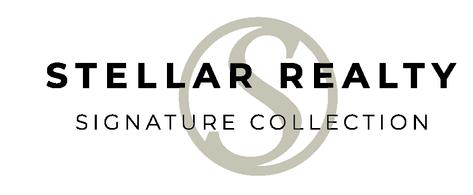
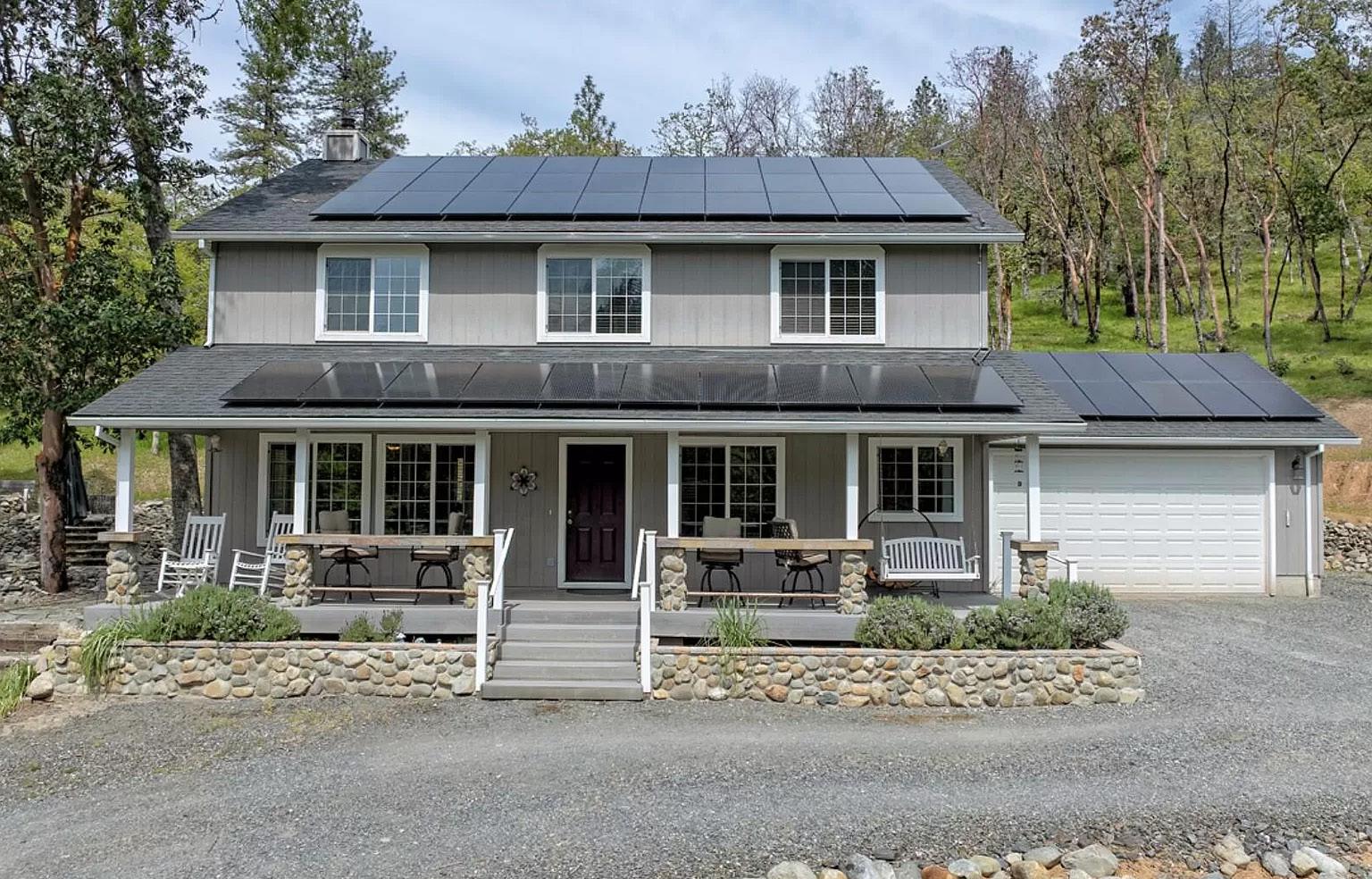


1590 CHINA GULCH ROAD, JACKSONVILLE, OR 97530
4 BEDS | 3 BATHS | 2,395 SQFT | $699,000
Nestled in the trees, this 5 acre property provides a sense of tranquility and seclusion in the Applegate Valley. We invite you to walk through this beautiful custom home that offers 4 bedrooms, 2.5 baths, ample space to host your guests. The heart of the home is the gourmet kitchen, featuring top-of-the-line appliances, and custom cabinetry - perfect for preparing delicious meals to be enjoyed with family and friends. Outside, the possibilities are endless. Whether you're hosting a summer barbecue on the expansive patio, soaking in natures beauty from the hot tub, or exploring the vast wilderness just beyond your doorstep, with access to BLM for unlimited trails to hike or ride your ATV. Don't miss this amazing opportunity.
1027 CHEVNEY WAY, SHADY COVE, OR 97539
3 BEDS | 2 BATHS | 1,734 SQFT | $565,000
Welcome to your newly remodeled home nestled on a sprawling lot! This charming 3 bedroom/2 bath has undergone a stunning transformation, boasting modern upgrades and timeless features throughout. As you step inside, you're greeted by the warmth of the tongue and groove ceiling, adding a touch of rustic elegance to the space. The open floor plan seamlessly connects the living, dining, and kitchen areas, creating an inviting atmosphere ideal for both entertaining and everyday living. Outside, the expansive lot provides endless opportunities for outdoor enjoyment, RV Storage w/ 2, 16tf gates, build a shop, the list goes on..... Attic above garage is 540 sqft of finished storage space!!Don't miss your chance to make this remodeled gem your own!
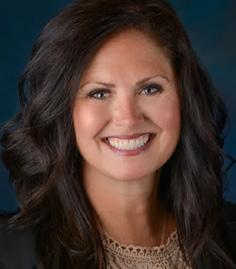
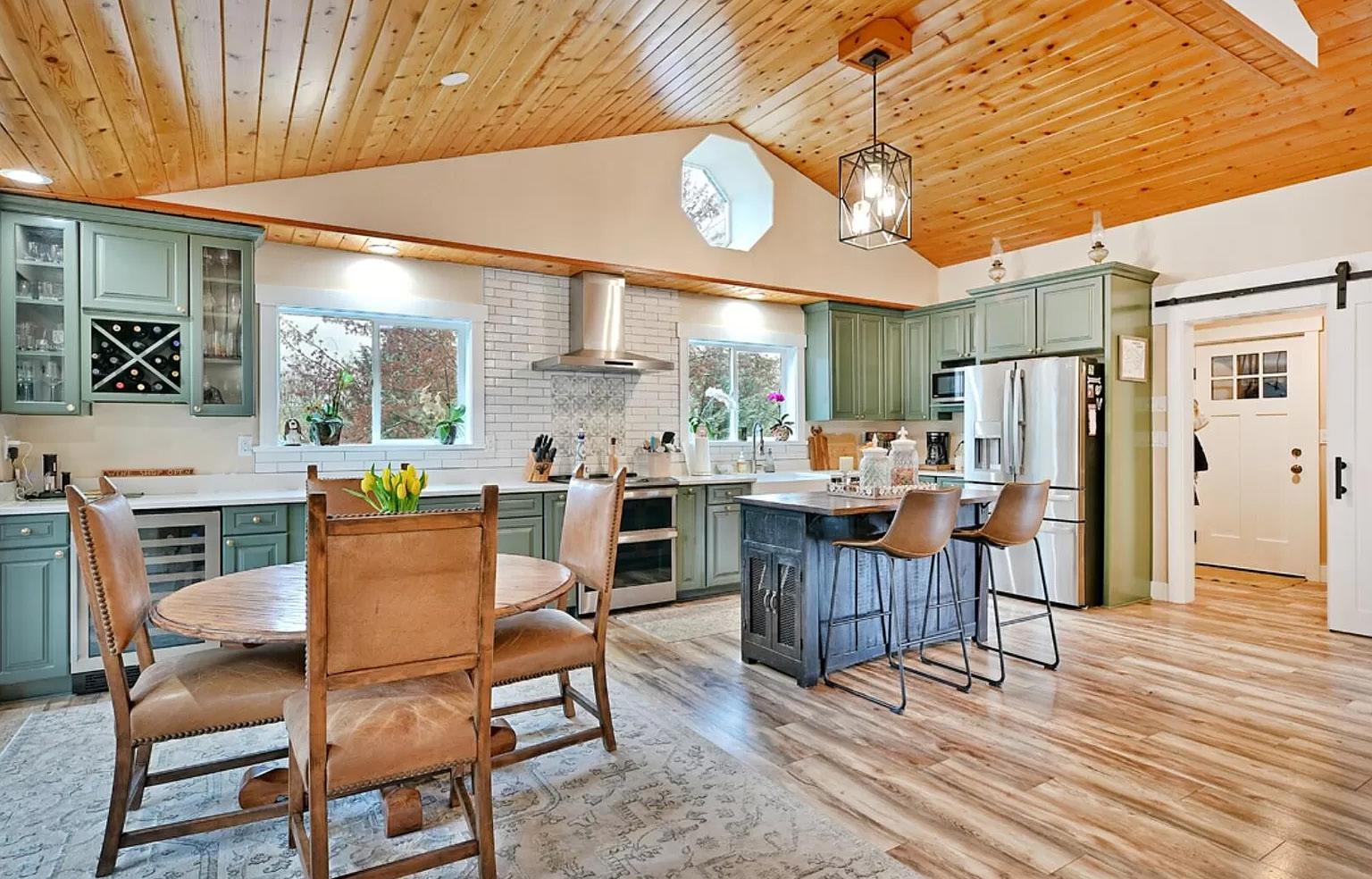
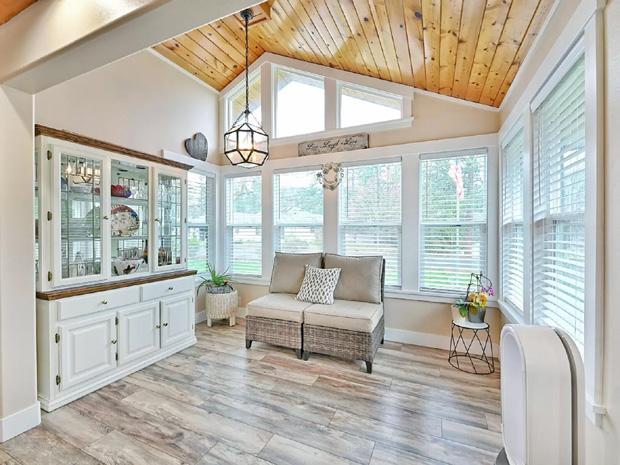
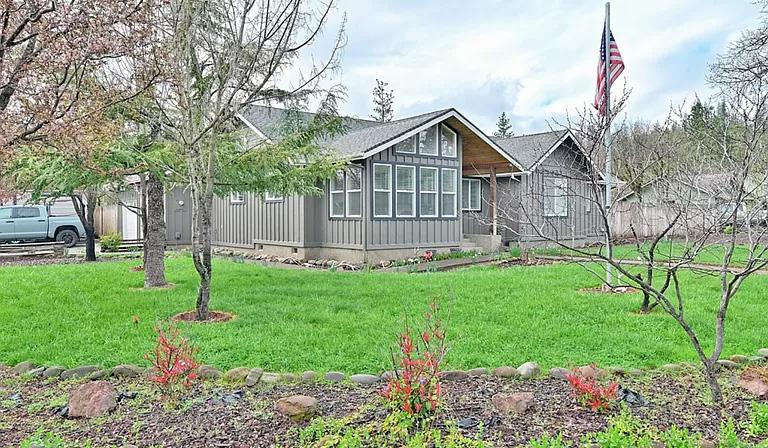
35400 SE SMITH ROAD, CORBETT, OR 97019
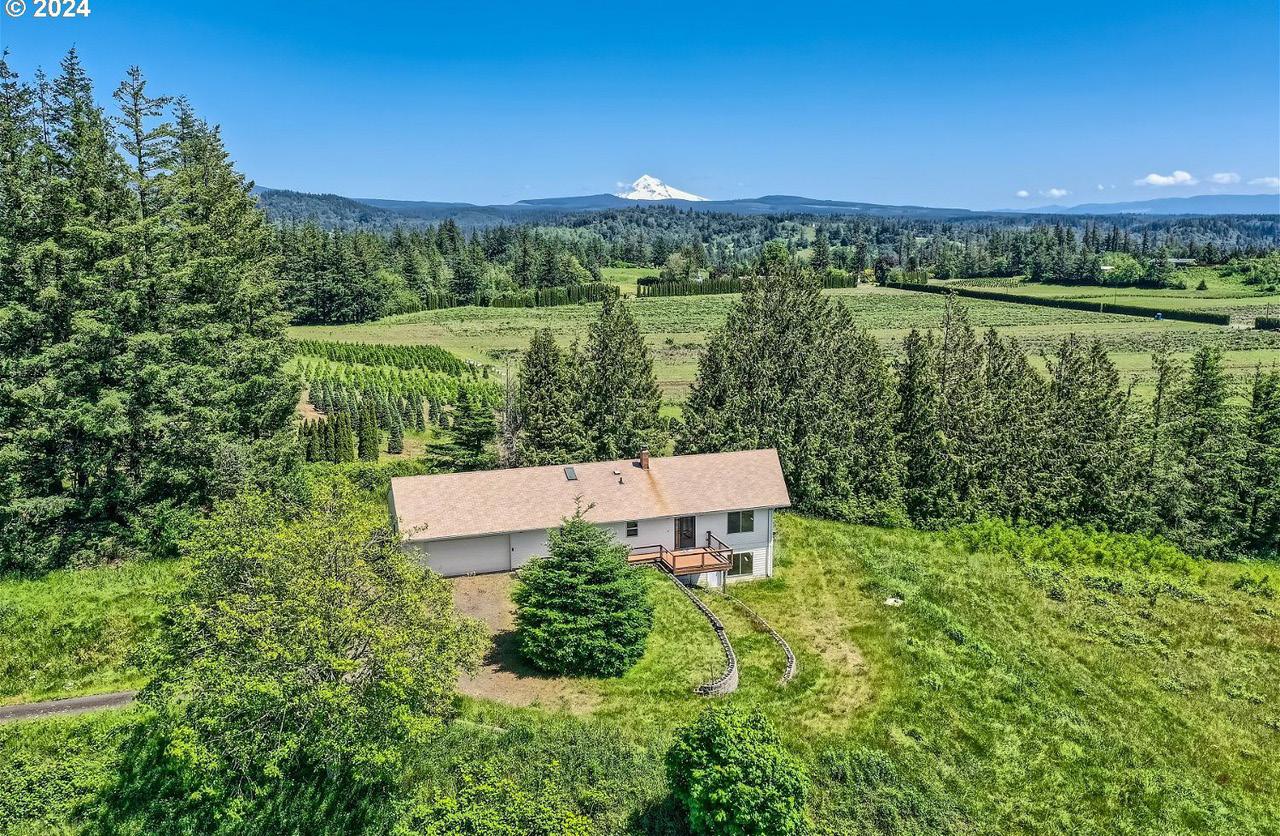
2 BEDS | 3.5 BATHS | 3,026 SQFT. | $959,000
Perched atop a picturesque hill, this modern, daylight ranchstyle home offers a lifestyle defined by its breathtaking views and serene surroundings. With a perfect vantage point overlooking farmland and a captivating woodlot, experience the beauty of the Pacific Northwest. The expansive vistas showcase Mt. Hood to the east, downtown Portland, and the majestic Coastal Range to the west. Conveniently situated near the Columbia River Gorge National Scenic Area and downtown Corbett, you’ll have easy access to the Historic Columbia River Highway and I-84. Inside the home, large windows facing south and west fill the living spaces with an abundance of natural light. The main floor features 2 bedrooms and 2 full bathrooms, including the owner suite. The dining room and living room boast vaulted ceilings, enhancing the sense of openness and airiness. An attached extra-large 2-car garage provides direct access and includes a second entry, leading to a utility room and a half bath. The lower level offers even more flexibility, with two exterior entrances. Windows in the spacious family room open to the south and west. A full bathroom is attached to a private room that could serve as an office. Additionally, two other generously sized rooms can be customized for recreation, storage, or whatever suits your needs. The property’s soil is rated by the USDA as prime farmland, and it has a rich history as part of a multi-generational farm, cultivating crops of vegetables, flowers, berries, and hay. Tax benefits are available through a deferral program, making this a unique opportunity for both a scenic residence and potential agricultural pursuits.

KAREN SCHAAF BROKER
503.705.6987 kfschaaf@gmail.com www.karenschaaf.equitygroup.com

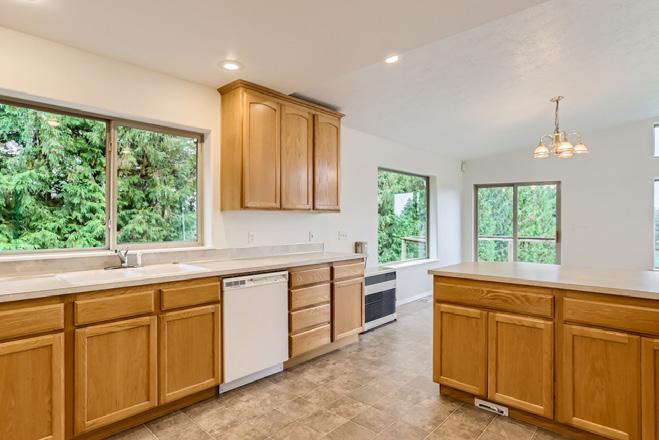
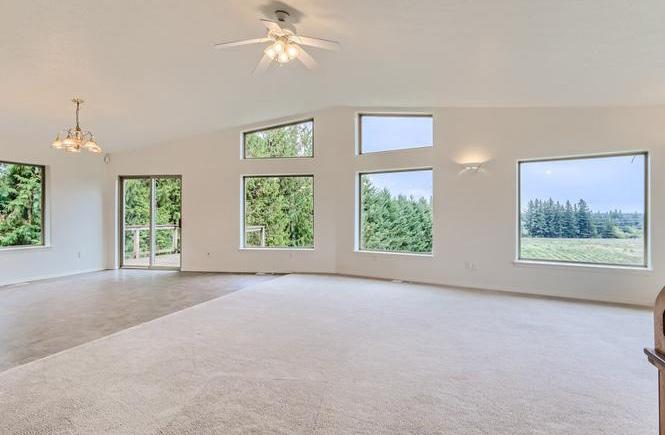
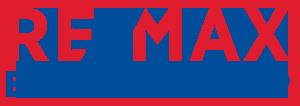
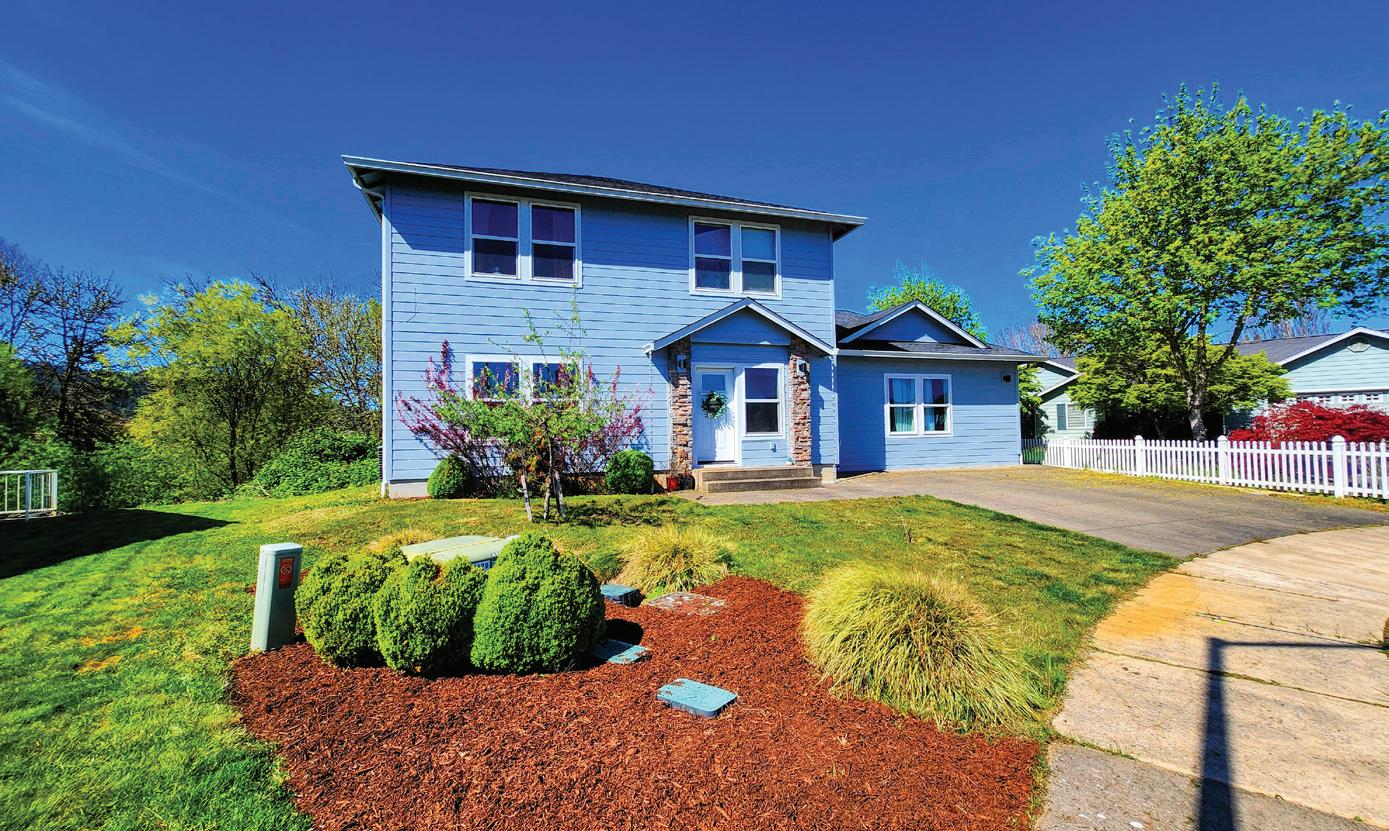
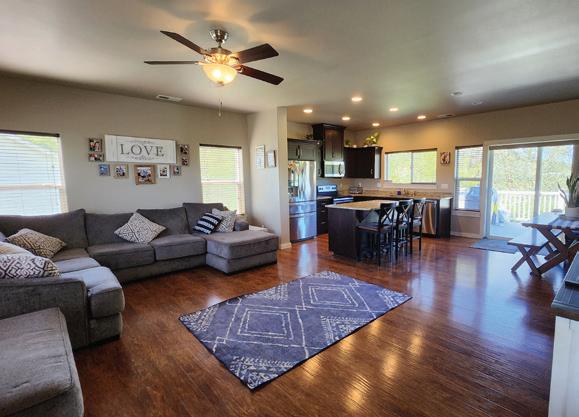
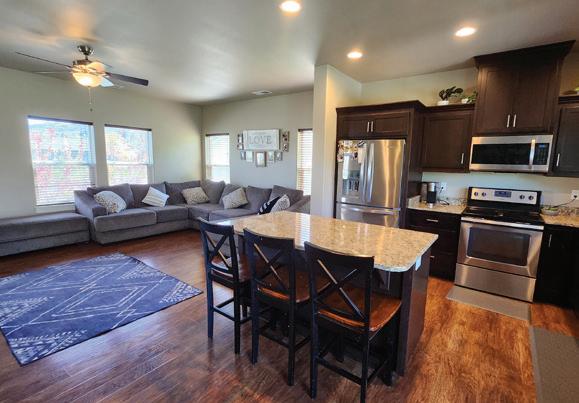
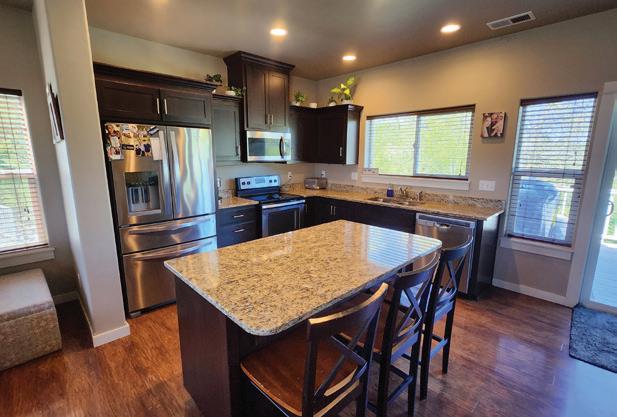
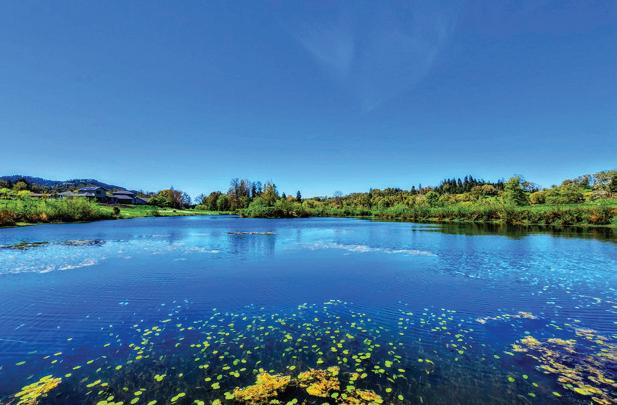
5 BEDS • 2.5 BATHS • 2,040 SQFT • $425,000 Welcome to your cozy retreat in Oakland’s desirable neighborhood! This well-maintained newer home offers the convenience of small-town living with modern comforts. Enjoy granite countertops, extra bedrooms, and a top-notch school system. Outside, the front yard has sprinklers, and a shared pond with a nice walking path. High-speed D.F.N. fiber internet keeps you connected. Don’t miss out on this ideal blend of comfort and convenience! Note: Garage has been converted forming 2 additional bedrooms, with ductless heating and cooling.
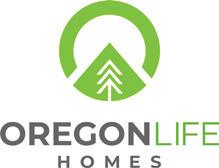

MICAH DAVIS REALTOR®
541.430.1258 micah@davisre.org


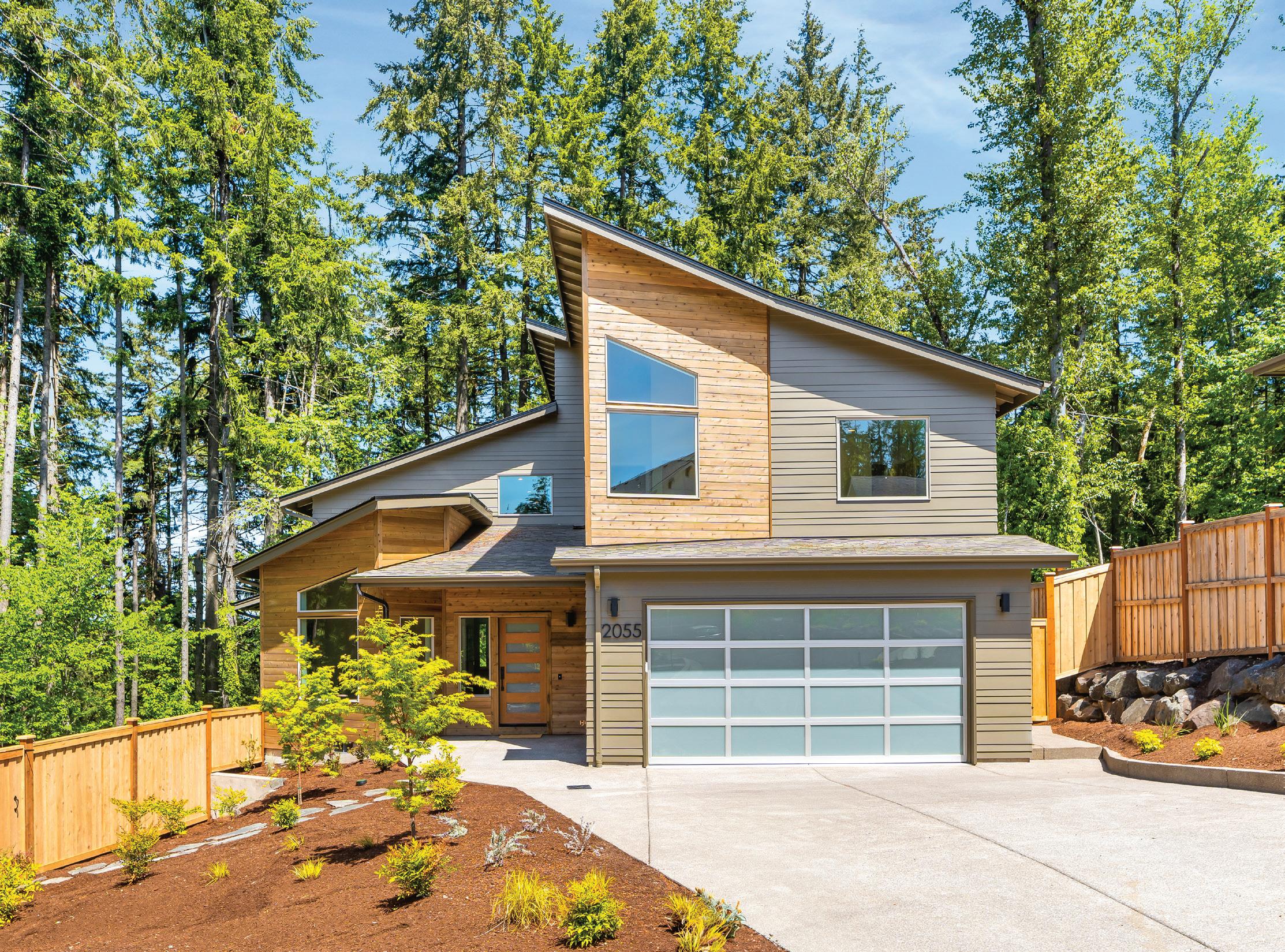
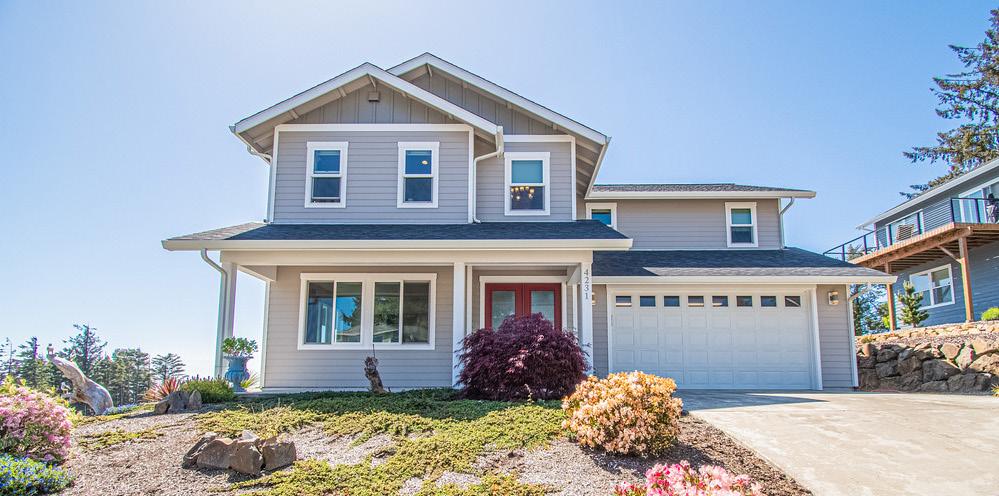
4231 SE LEE AVENUE
Discover this exquisite custom-built 3-bedroom, 2.5-bathroom home nestled within the coveted Bay View Resort development in SE Lincoln City. Revel in unparalleled panoramic views of Siletz Bay, Salishan Spit, Pacific Ocean, and the Beach. The well-appointed kitchen boasts ample space for hosting, stainless steel appliances, and a gas range. The primary bedroom offers breathtaking views to wake up and fall asleep to, a generous walk-in closet with it’s own washer/dryer for convenience, and a luxurious bathroom complete with a jetted tub and walk-in shower. Downstairs, find two bedrooms, a bathroom, laundry room, kitchenette/bar, and a cozy movie room. The spacious garage allows for a potential workshop. Enjoy access to the community’s indoor pool and state-of-the-art gym through the HOA.
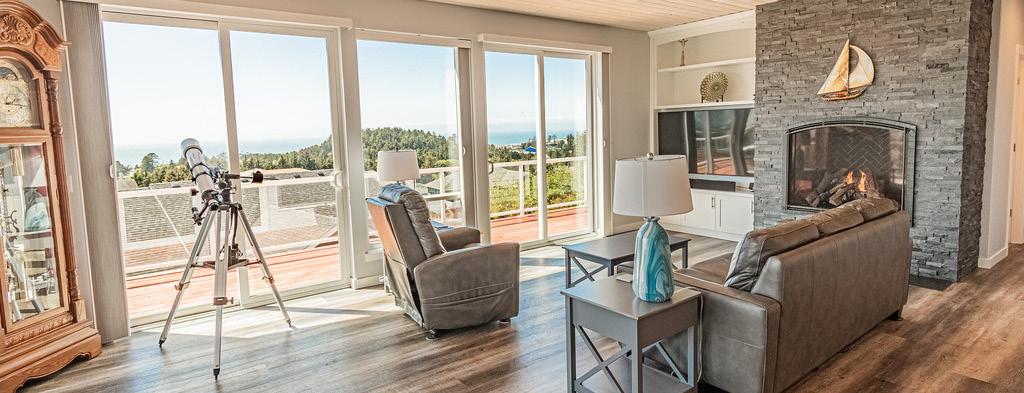

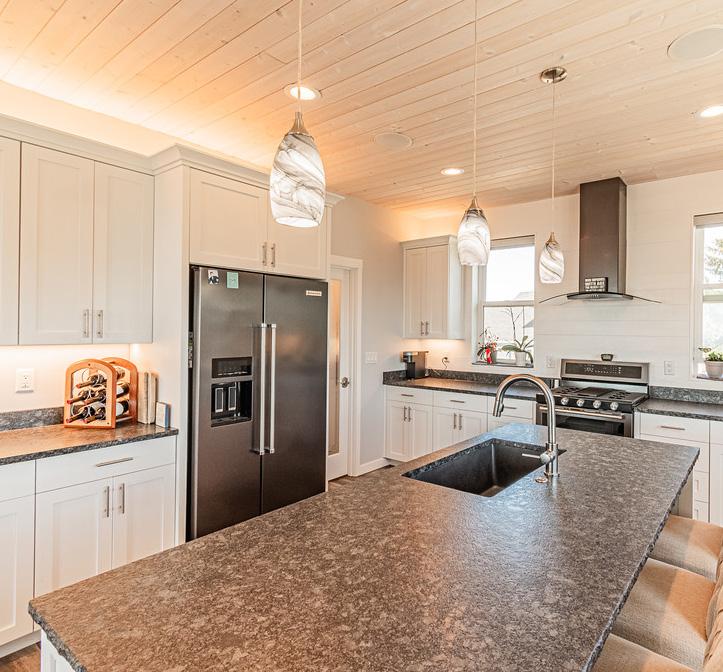

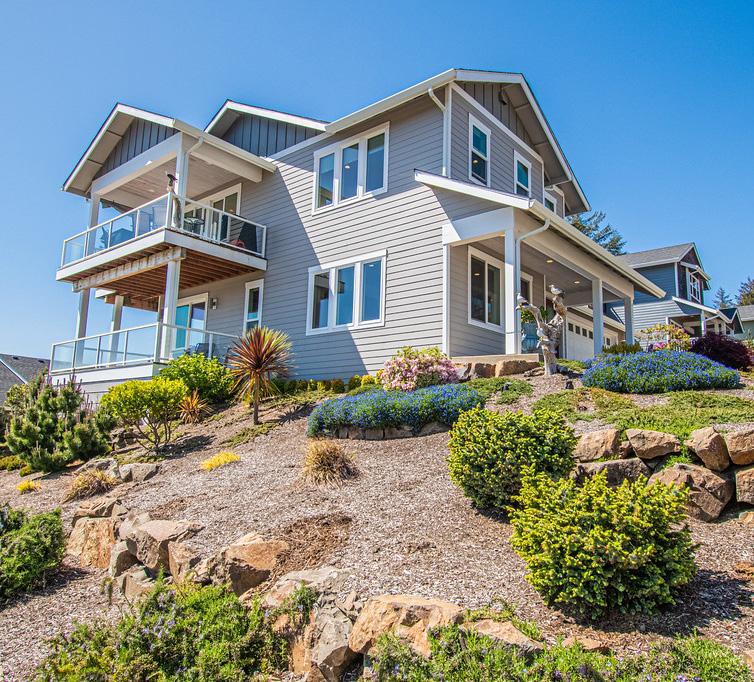

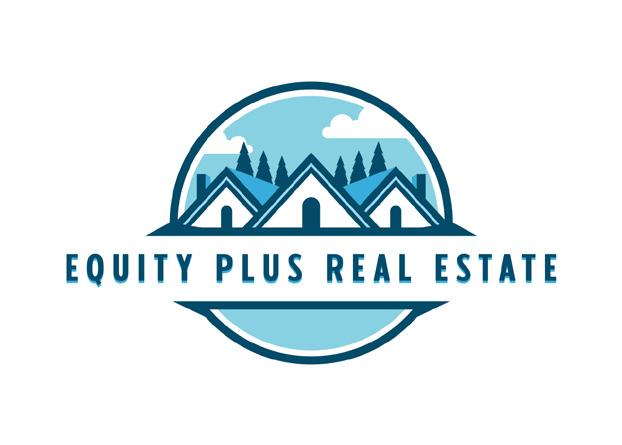

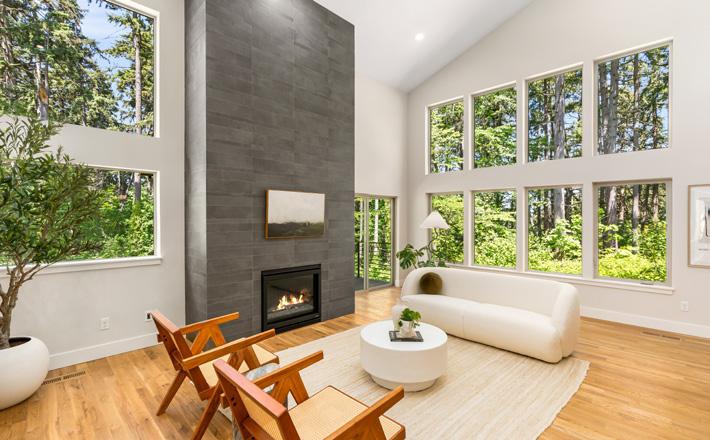


Welcome to 2055 Golfview Court, a custom-designed modern home nestled next to a tree-lined greenspace bordering Laurelwood Golf Course. This “Northwest Modern” style home blends clean architectural lines with the warmth of natural materials, offering a harmonious blend of home and nature. This stunning home features 4 bedrooms, with TWO primary suites - one on the main level and one upstairs - along with two additional bedrooms. With 3.5 bathrooms, including a den perfect for an office or gym, this home offers versatile living spaces. As you step inside, you’ll be greeted by an open floor plan with vaulted ceilings and a light-filled great room. The modern tiled fireplace adds a touch of elegance, and the slider onto the beautiful covered deck provides the perfect space for entertaining or relaxing. Real hardwood floors grace the main living areas. The kitchen is a chef’s dream, featuring quartz counters, a large island, and stainless steel appliances. The bonus loft space offers extra lounge or media room potential, adding to the home’s versatility. Two laundry hooks ups, one on each level. Boasting a total of 3,062 square feet, this home also includes a fenced yard, perfect for gardening, pets, or play. With a total lot size of over 12k square feet, this property offers ample space and stunning forest views through expansive windows. Schedule your showing today and experience the perfect blend of modern luxury and natural beauty. More info and photos at www.sellingpdx.com. (MLS #24163534)
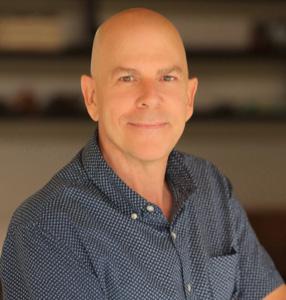
CHRISTOPHER JOHNSON

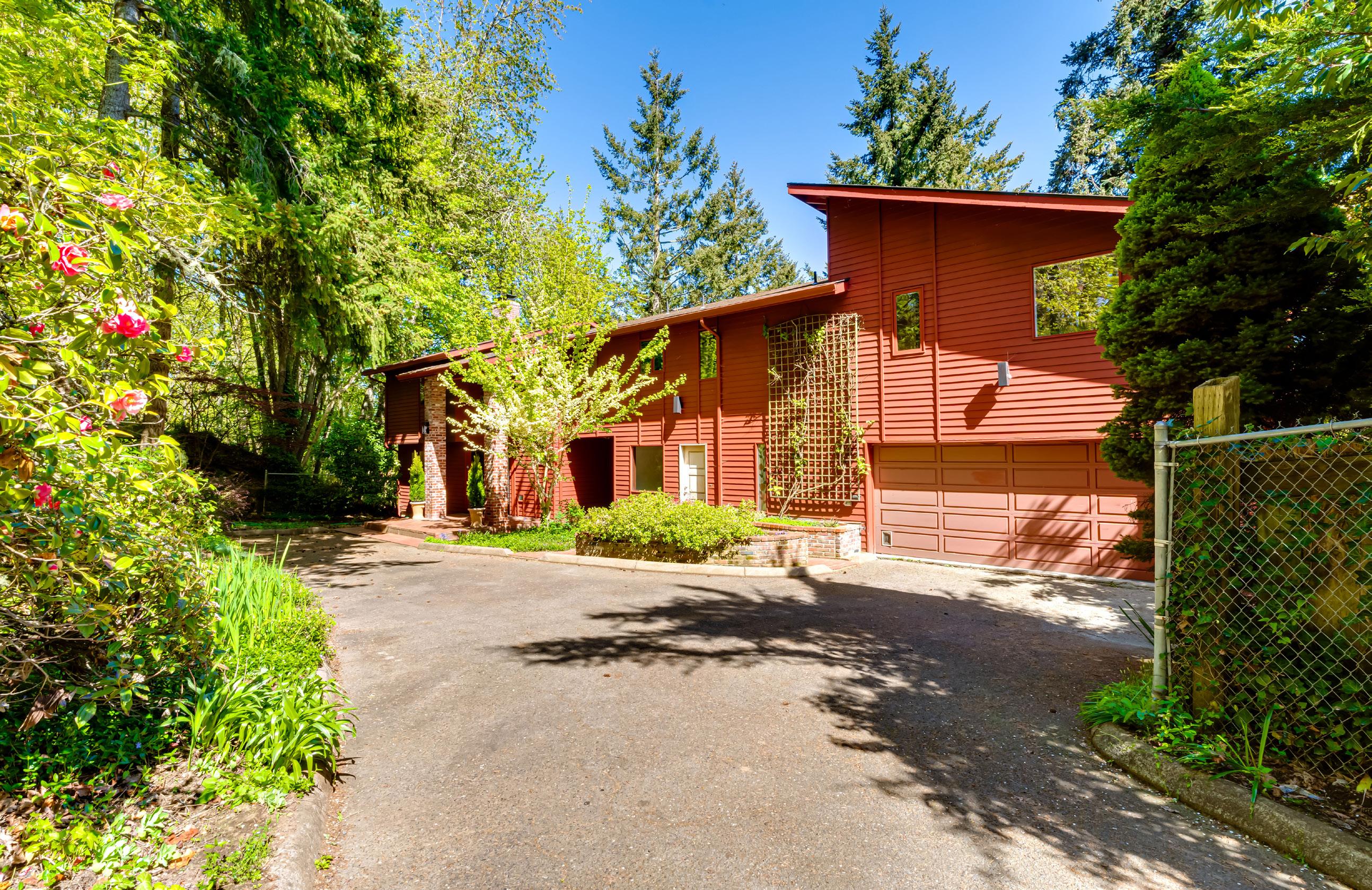
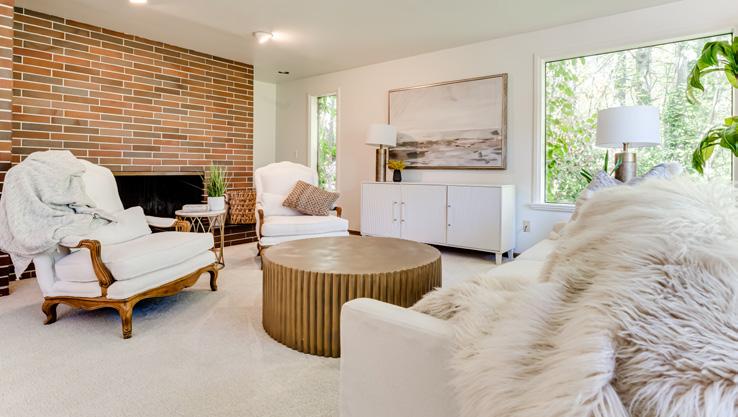
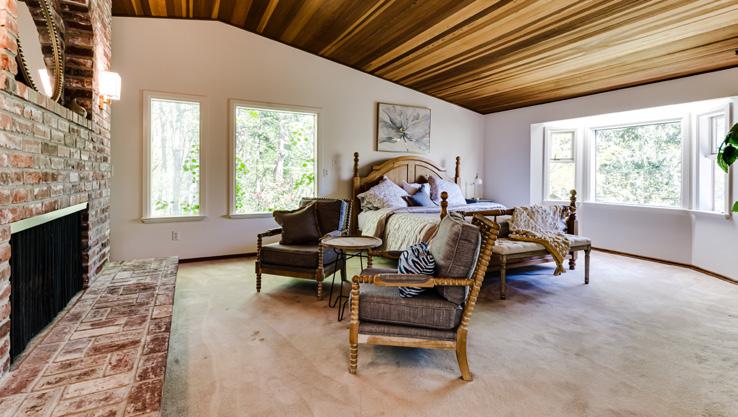

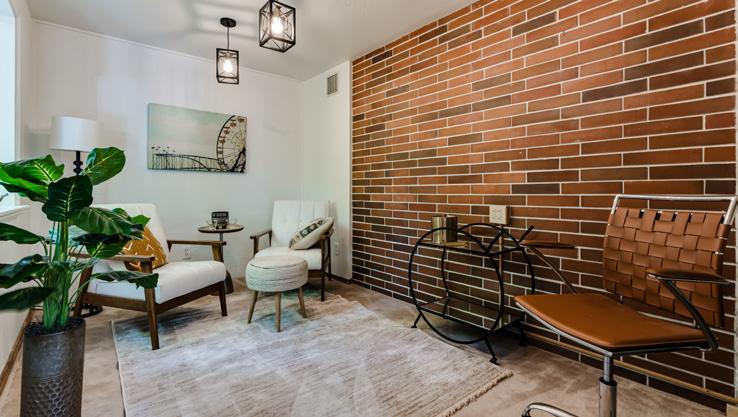

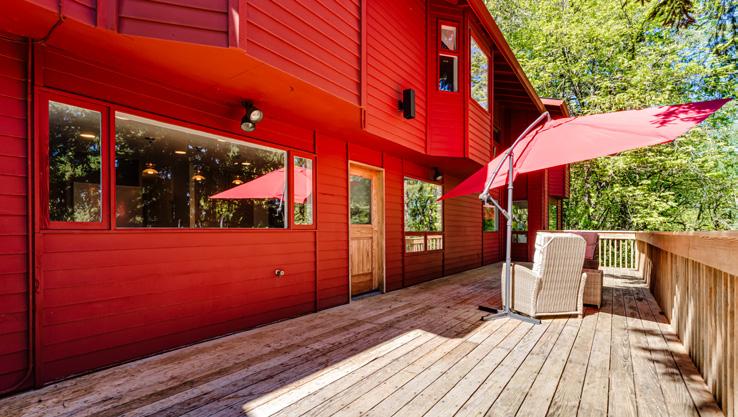
This quintessential custom built NW Contemporary is showcased in a private setting with exceptional views of the forested hills of South Eugene. A remarkable feature of this home is the full-sized 18x30 indoor pool and spa on the spacious finished lower level w/ample area for a sauna installation. Sliding doors to a private deck provide a setting for pool parties and year-round daily swim/exercise opportunity. A five light contemporary front door opens to a herringbone marble floor & lofty open staircase. Immediately off to the side is a cozy office/study with built-in desk and floor to ceiling brick wall. The living room, dining room, and kitchen are lightly defined with an open great room concept. Over 50 windows allow the spectacular vista of trees and mountain ridge to march right into the rooms. A floor to ceiling brick fireplace with black granite slab hearth anchors the living room. The wide oak plank dining room floors are a light finish and meld perfectly with the marble entry where one of the two staircases access the 2193 sqft 2nd floor bedroom level. 4 BEDS | 4 BATHS | 4,951 SQFT. | $1,270,000 TO $1,370,000

541.915.5310
suzksparks@gmail.com www.hybridrealestate.org
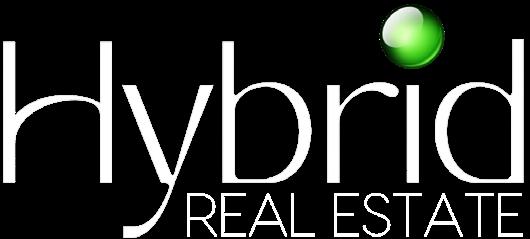
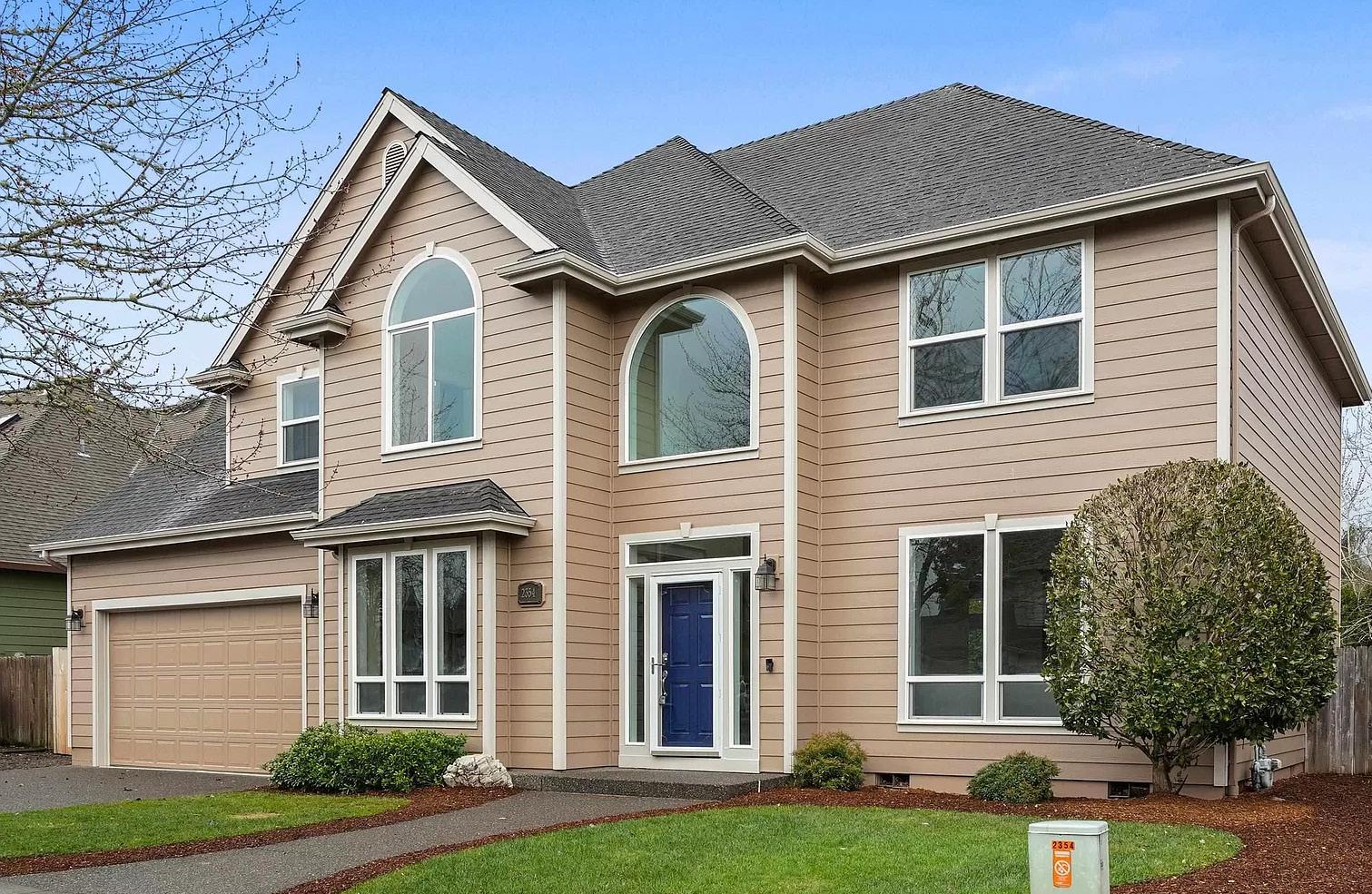
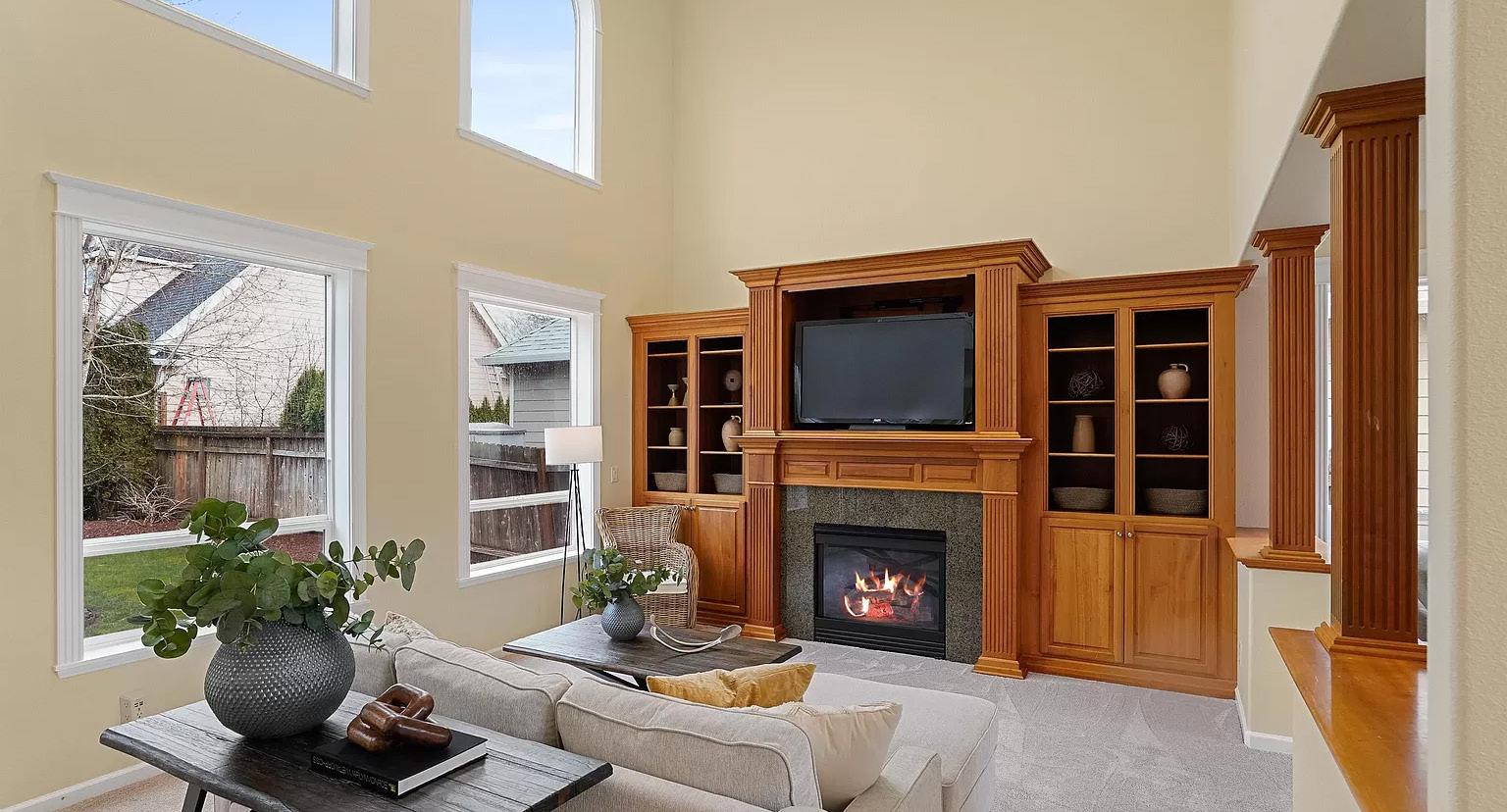
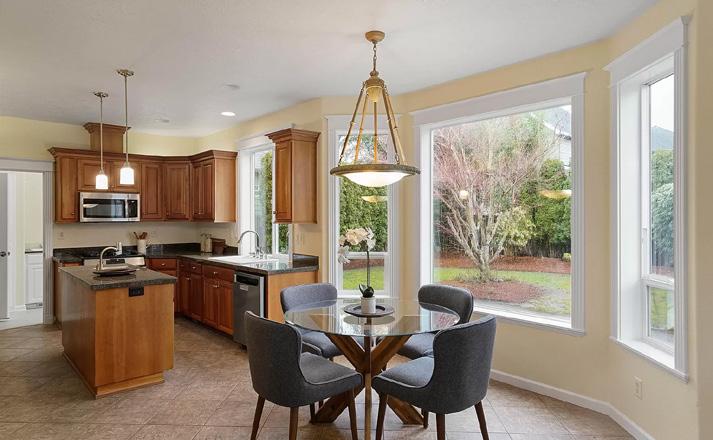


Listing agent related to seller. Explore this elegant 4BR/2.5BA S Salem home, perfectly blending comfort with style. Highlighted by vaulted ceilings, large arched windows for ample natural light, and functional wooden built-ins. Its spacious kitchen features rich cabinetry, stainless steel appliances, and an island with an extra sink. Outside, enjoy a fully fenced, manicured backyard and a large 2-car garage with a workbench and additional storage. Updated, freshly painted interior and exterior, new premium carpeting throughout.

Own a piece of the Aurora Colony history and enjoy a spacious, airy home that’s been thoughtfully modernized to fit current day living without sacrificing character. Once the home of original colony descendant Dr. William W. Giesy, this beautiful gem started as a Victorian, but was remodeled in the early 1920s adding Craftsman-style details. Your closest neighbor is the stately homestead of Dr. Giesy’s parents— built in 1851 & on the Historic Registry.
This picturesque close-in country retreat is just a quick approx. 5-minute drive from I-5 and a mere half mile from Hwy 99E. Nestled just outside the charming downtown of Aurora with only a third of an acre to maintain, this property offers the perfect blend of rural tranquility and urban convenience.
Step inside to discover a delightful fusion of vintage charm and contemporary upgrades. With high ceilings the main floor boasts a cozy bedroom with an attached full bath, a versatile parlor/den/4th bedroom (by adding a door), and a welcoming living room featuring a modern pellet stove. Entertain guests in the elegant formal dining room, complete with exquisite built-in cabinetry, or gather around the spacious eat-in kitchen, showcasing updated countertops, a convenient breakfast bar cooktop island, an appliance garage and a walk-in pantry. You’ll also find classic character in the plank and dowel floors. Upstairs, an updated bathroom awaits, featuring a charming claw foot tub and updated countertops with double sinks along with two additional bedrooms. Finish the basement to set up dual living with its exterior entrance, walled off rooms and ample windows along with a floor drain already in place for the start to an additional bathroom.
Outside you’ll find a detached garage/shop, a large patio with a custom covered bbq hut with electricity and a cozy deck off the eat-in kitchen with a wonderful country view where you can enjoy your morning coffee as well as the abundant Bing cherry tree and sweet, seedless green grapes you’ll find in your backyard.
Recent upgrades include a 2017 heat pump with A/C and smart thermostat, a new roof in 2018, and a 2020 composite deck, patio, and exterior paint job. In 2022, both the pellet stove and stovetop were replaced, followed by kitchen and bathroom countertop and sink updates in 2023.
*Third bedroom is non-conforming.
**Potential 4th bedroom on main level or in basement.
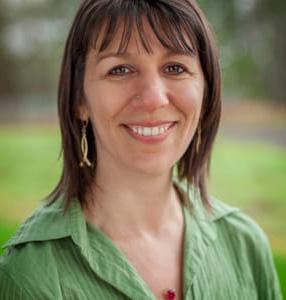

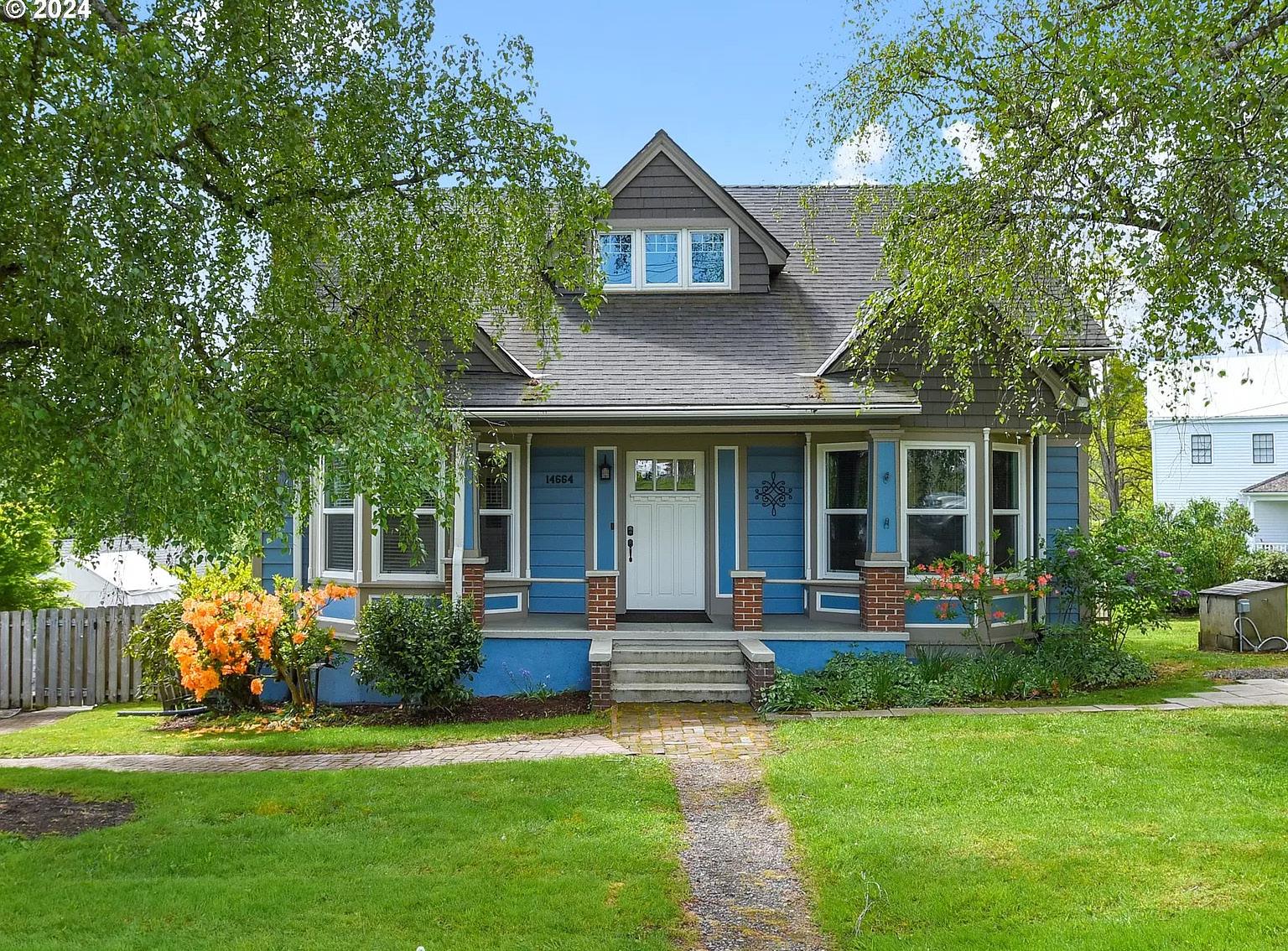

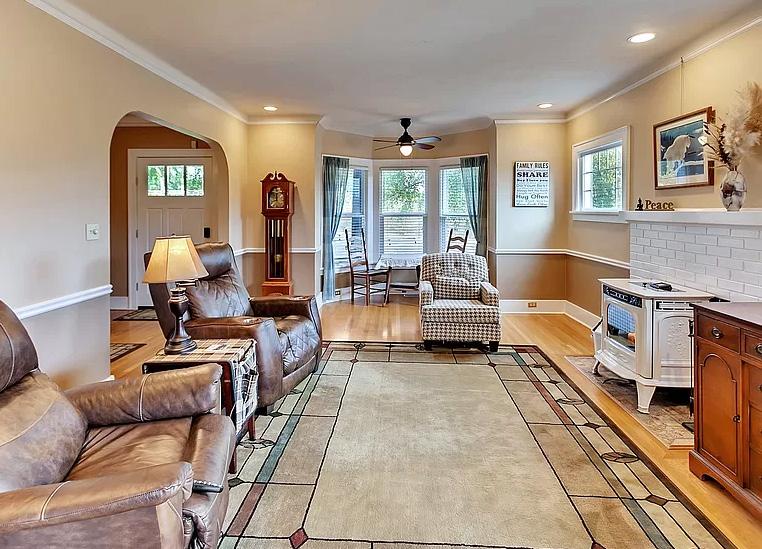

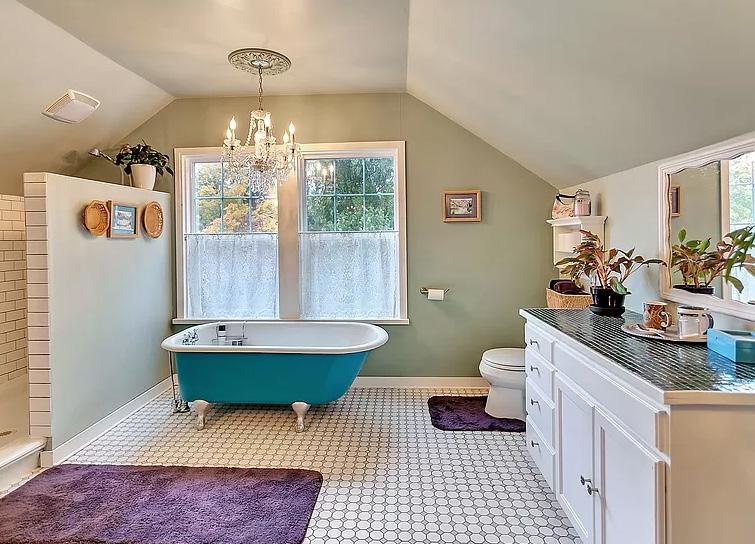

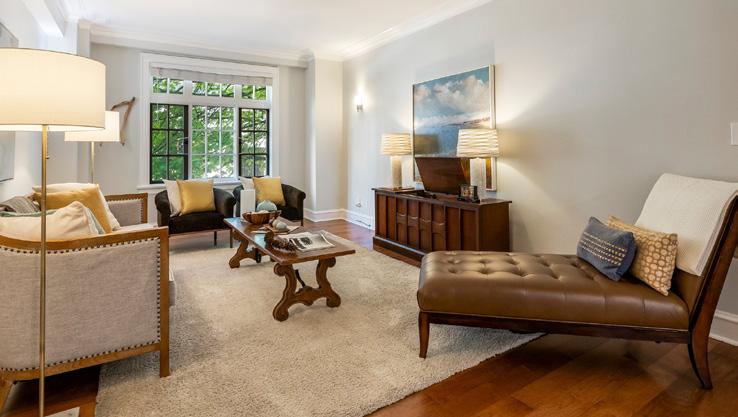

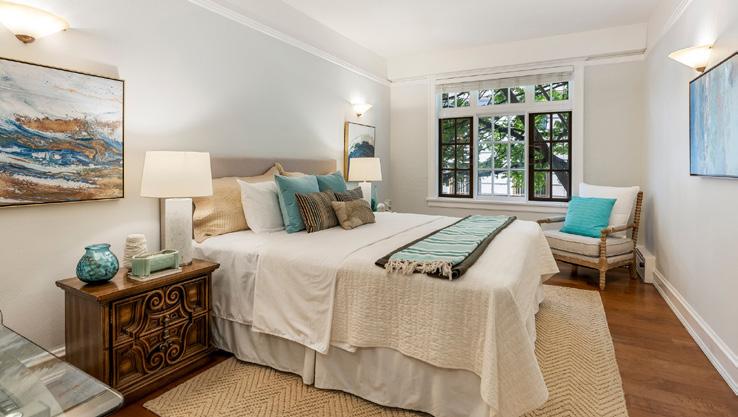
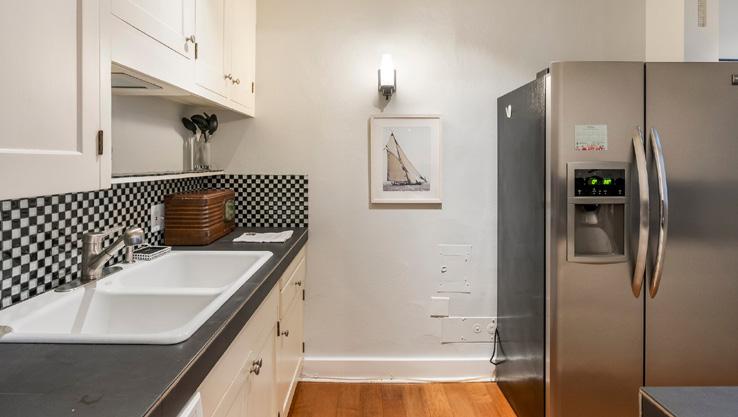
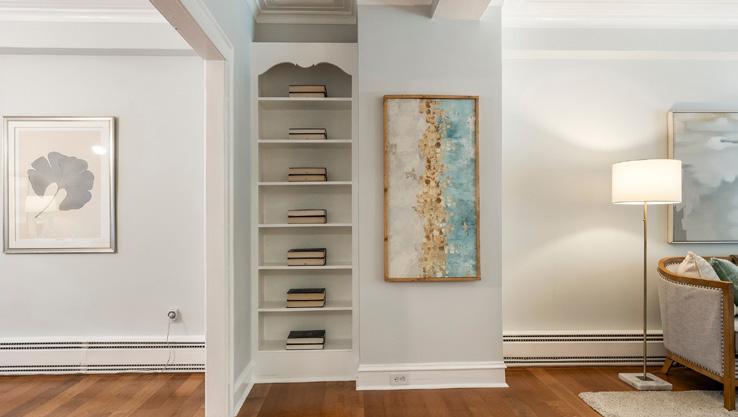
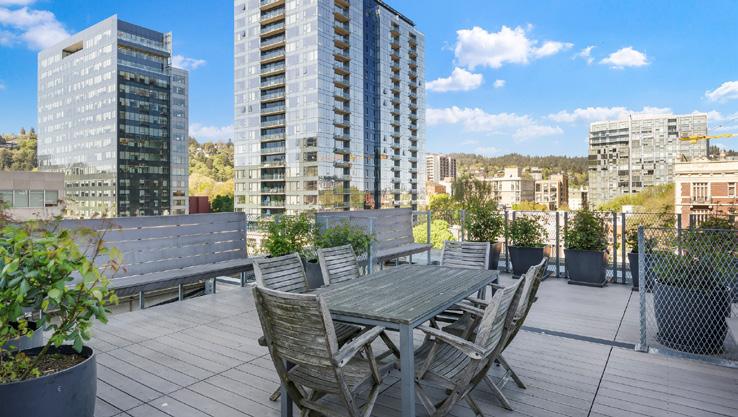
Simplify your life without compromising your lifestyle. Welcome home to the Historic Ambassador Condominiums! Designed by famed Architect Carl L. Linde and converted to condos in 1977. Vintage charm throughout with period fixtures. Impressive 9 feet ceilings, crown molding, new paint, newer hardwood floors and updated electrical. Additionally, enjoy the rooftop deck with 360 degree Iconic Portland Views. Reservable guest room with ensuite bath available for guests of residents. Complete with coveted parking spot #5. Nestled right in the Cultural District, find yourself surrounded by restaurants, shopping; around the corner from the Arlene Schnitzer Concert Hall, Newmark Theater, Art Museum and the PSU Farmers Market. With transit right at the front door!
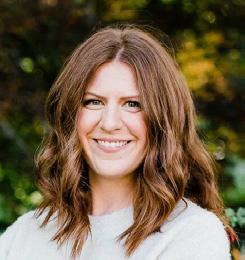


Exceptional Investment Opportunity: Two Homes on a single tax lot! Unit A welcomes you with its original charm, boasting two bedrooms, one bath, a cozy covered front porch, spacious living/dining area, and a convenient laundry room. Unit B is a detached ADU built six years ago offering a modern style with one-bedroom, bath, LVP flooring, stainless-steel appliances, soft-close drawer cabinets & laundry area. Currently month-to-month, Unit B tenant pays $1500/month and is responsible for all utilities beyond rent. Each home enjoys its own fenced front and backyards. Reside in one unit while the rental income from the other accelerates your mortgage payoff. $495,000
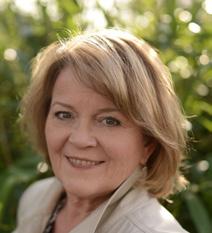
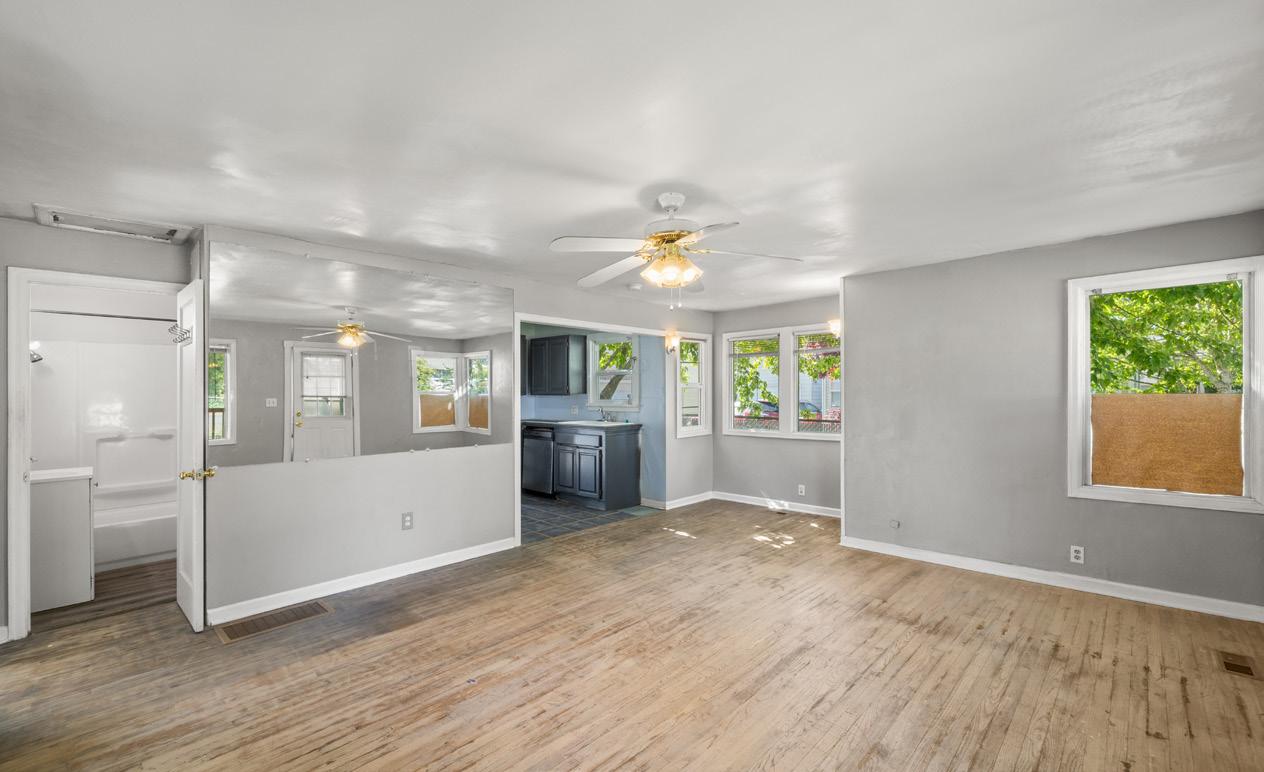




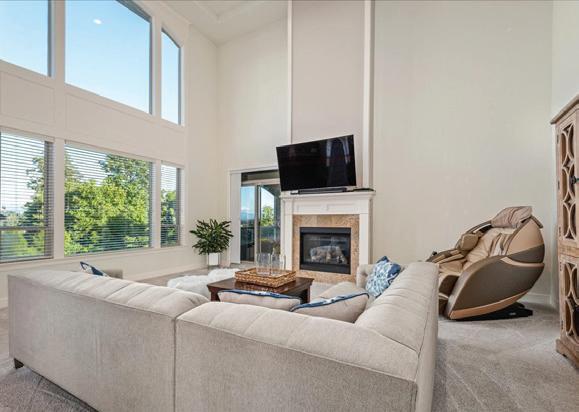

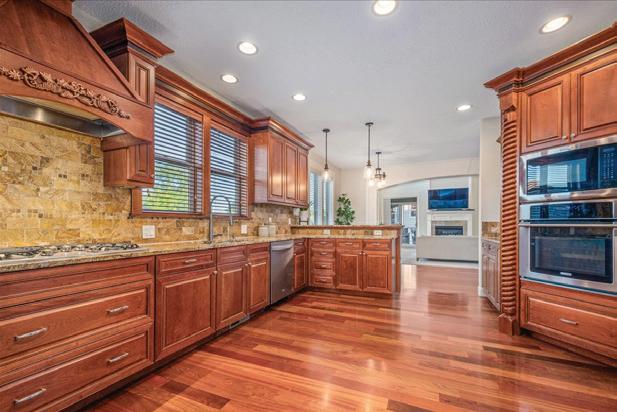
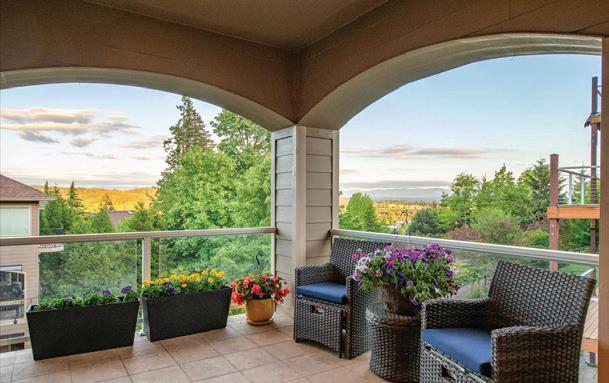
4 BEDS • 4 BATHS • 5,176 SQFT • $1,185,000 In the heart of one of Happy Valley’s most beautiful neighborhoods, this home blends extensive architectural details & upgrades, with a light & bright modern floorplan. An impressive and stately facade sets the tone for a grand interior with bespoke details. Over 5000SF of refined living space with beautifully appointed rooms and exceptional attention to detail. Hardwood floors, elaborate crown moldings, an array of built-ins, custom lighting, neutral spa-like paint colors, high ceilings and custom ironwork. A gourmet kitchen caters to both the casual and serious chef with its top-of-the-line appliances and ample preparation spaces. The formal dining room with exquisite woodwork adjoins the kitchen and is perfect for all occasions. Or, casual dining in the great room - with soaring ceilings, fireplace and covered deck. Upstairs, there are generously sized bedrooms, each with unique character. Huge storage area in the lower level, spacious 3 car garage, and plenty of parking. Excellent schools, nearby shopping & restaurants, plus the neighborhood park just around the corner. A welcoming and meticulously maintained home in a neighborhood of distinguished homes!
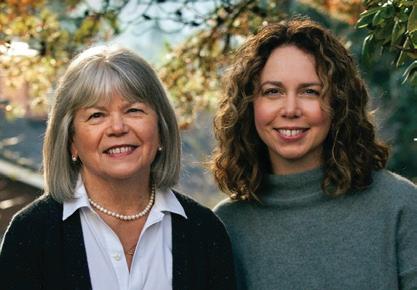
Eva: 503.705.0755 | Temara: 503.705.2546 info@sanderspresley.com www.SandersPresley.com


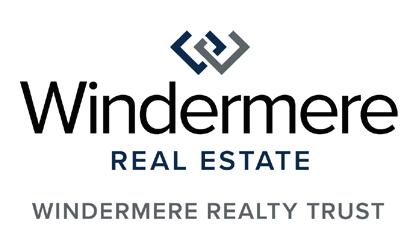

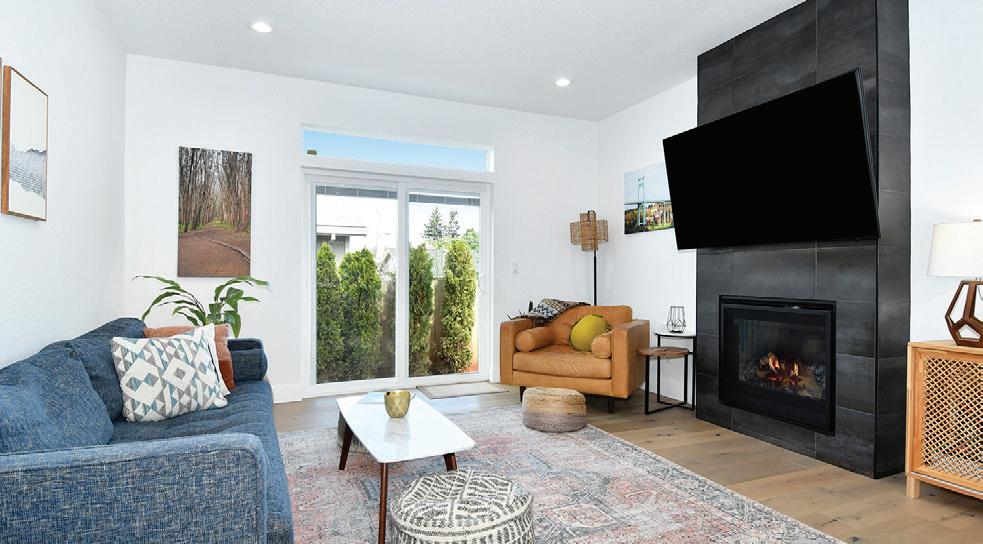


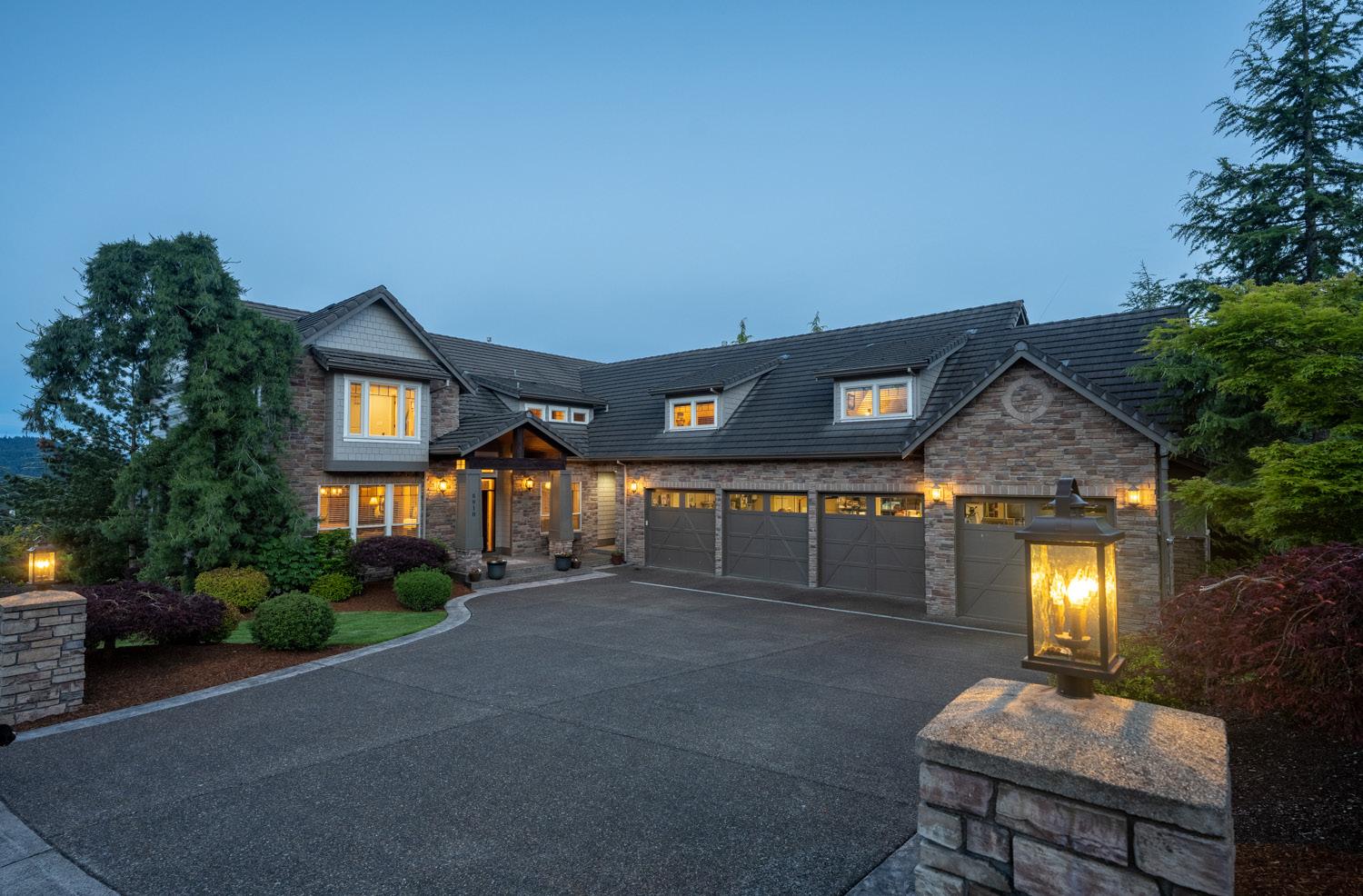

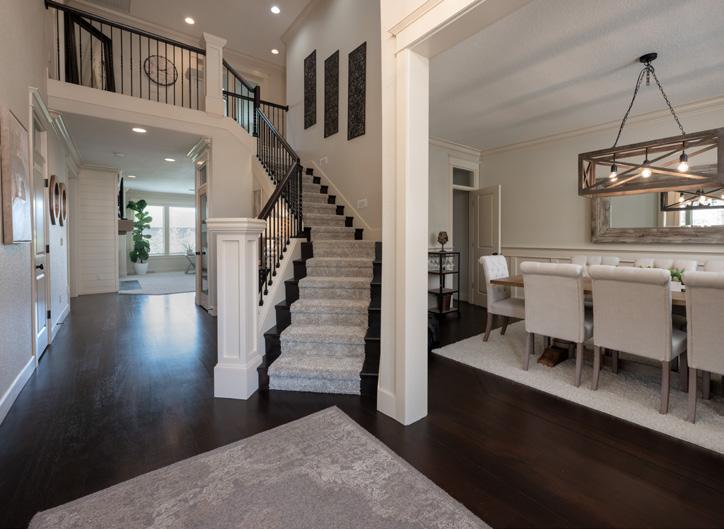
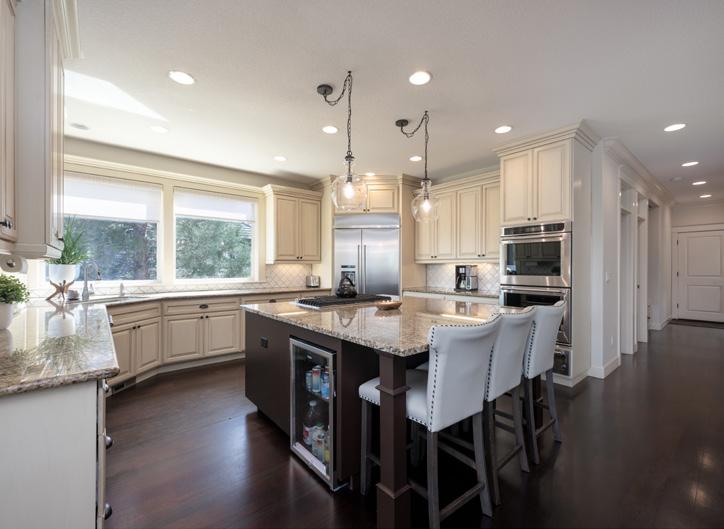
8910 SE DENALI DRIVE, HAPPY VALLEY, OR 97086 5 BED | 4 BATH | 5,825 SQFT | $1,549,990
Enjoy the epitome of luxury with this breathtaking Happy Valley estate, boasting stunning mountain views throughout. This Northern Heights beauty features an expansive layout that includes 5 large bedrooms, 4 full bathrooms, a dedicated office space, a sprawling great room, an oversized bonus/theater room and much more! Well designed for full living and sophisticated entertaining, as you step inside, you will be captivated by the grandeur that awaits. One of two staircases greets you upon entering beckoning you to take in the full experience this home offers. Each space in this home is meticulously designed for comfort and style. The state-of-the-art kitchen is a chef’s dream come true. Adjacent to a Butler’s Pantry and a Wine Cellar, all bordering the spacious great room, with a game room just beyond. The upstairs is a realm of its own, hosting the generously sized primary suite, an oversized bathroom and two walk in closets! In addition to the 4 bedrooms upstairs, there is an extra large office space for your business or creative pursuits, and an extra large bonus room that’s the perfect foundation for your custom home theater experience. Vehicle storage and hobbies are well-accommodated with an oversized 4-car garage with one bay deep enough for most boats. Step outside to find a private, fenced backyard sanctuary, where an expansive deck and swim spa offer endless opportunities for leisure and entertainment. Enjoy this outdoor experience, complete with a stunning view of Mt Hood.
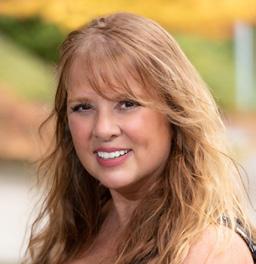

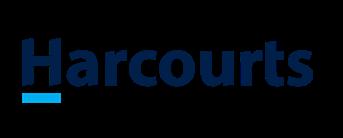
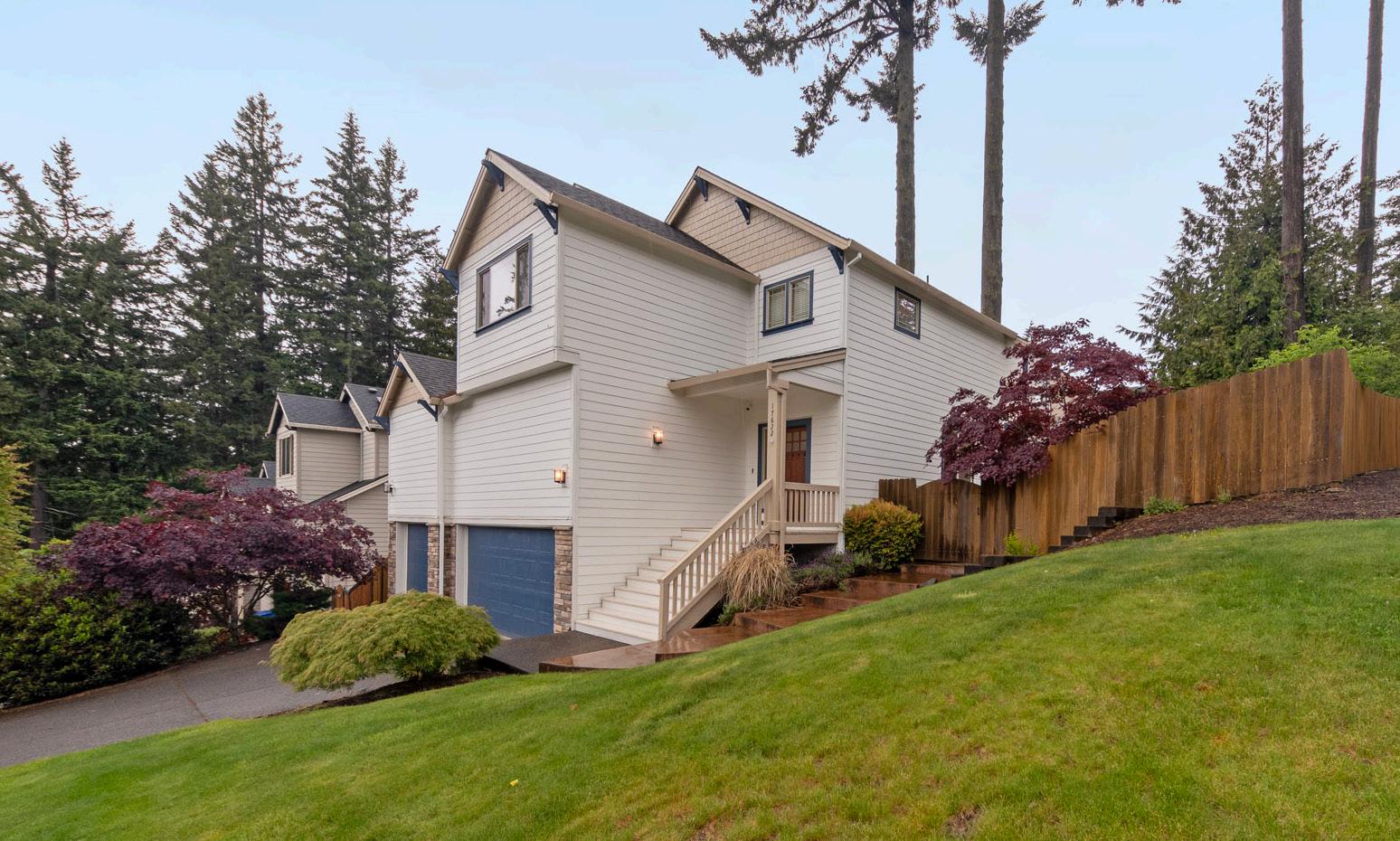
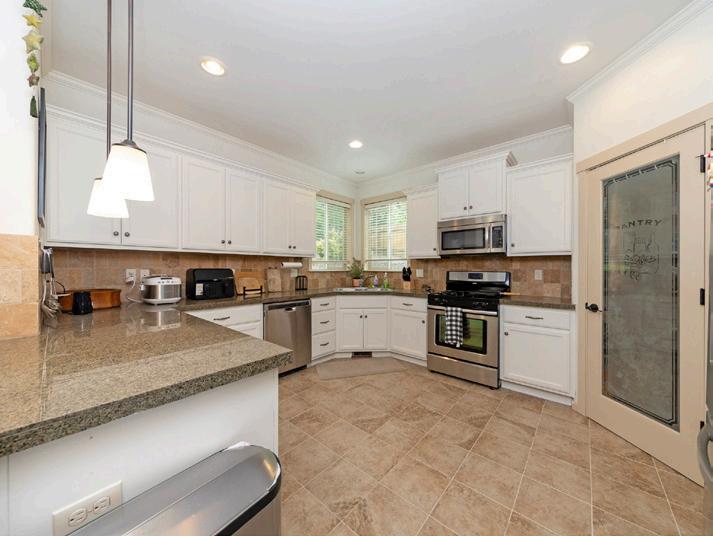
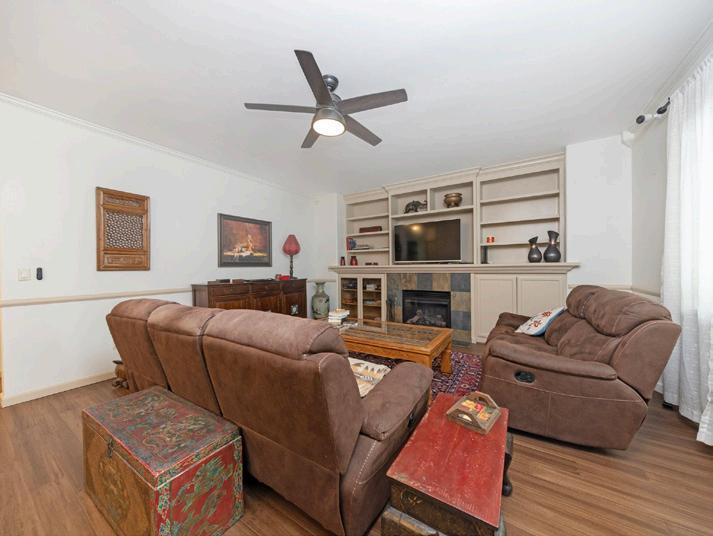
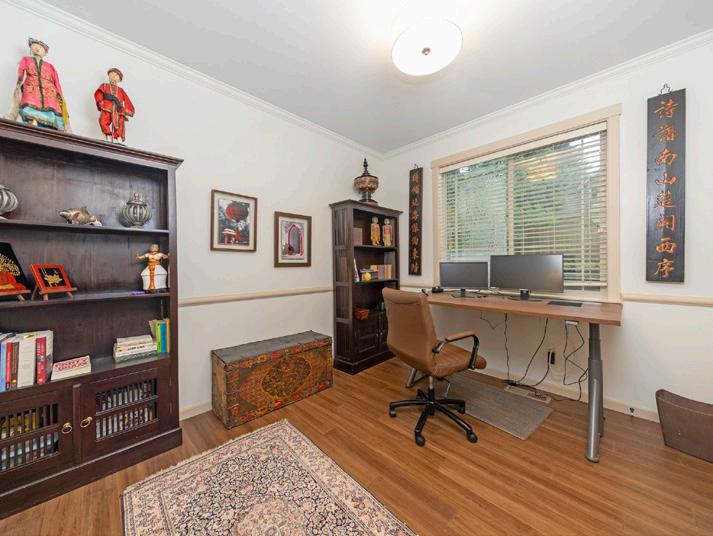
4 BEDS | 2.5 BATHS | 2,761 SQFT. | $699,000
Welcome home Sandy Oregon. This incredibly well-maintained home provides easy access to the great outdoors of the PNW! Features include and open concept main floor living/dining & Kitchen means plenty of room for gatherings of friends and family, also features an office/bedroom. The second floor features a stunning primary suite with its own fireplace, two additional large bedrooms, laundry room and huge bonus room perfect for a media room or gym. Combine all that and throw in a large fenced corner lot, green belt paths nearby, easy access to shopping and who wouldn’t love living in the PNW favorite natural living room. Sandy is known for all things outdoor including its iconic Sandy River, many parks, and being a gate way to the Oregon Cascade Range including our majestic Mt Hood and its many year-round adventure possibilities. Just a tad father to the west, the Oregon Coast is a day trip away, with its own iconic beauty. Sandy provides that small town atmosphere that so many are seeking in today’s fast pace world. Come check out this sweet home and charming town with its laid-back vibe and make this piece of paradise yours. Seller offering owners bedroom furniture (excluding mattress), bedroom set in bedroom next to hall linen closet (excluding mattress), both washer dryer in laundry and set in garage. Optional with right offer they are open to negotiating mattresses for owners bedroom and bedroom next to hall linen closet, living room sofa set and dining set. MLS 24028844

OGAENIA CALKINS
REALTOR® | License# 200505197
503.309.4378
ogaenia@gmail.com www.ogaeniacalkins.com
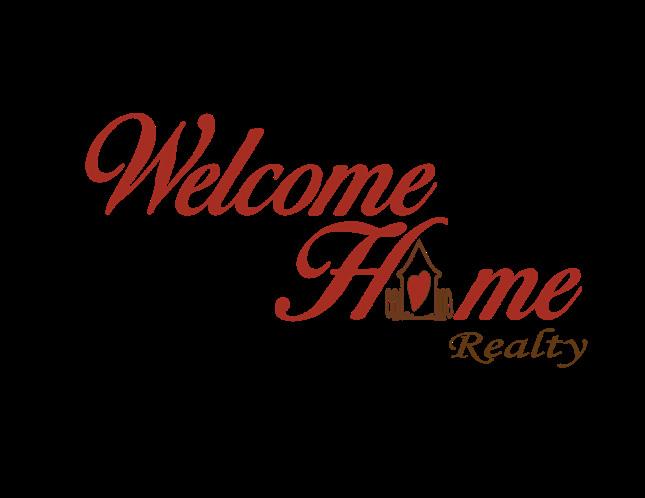
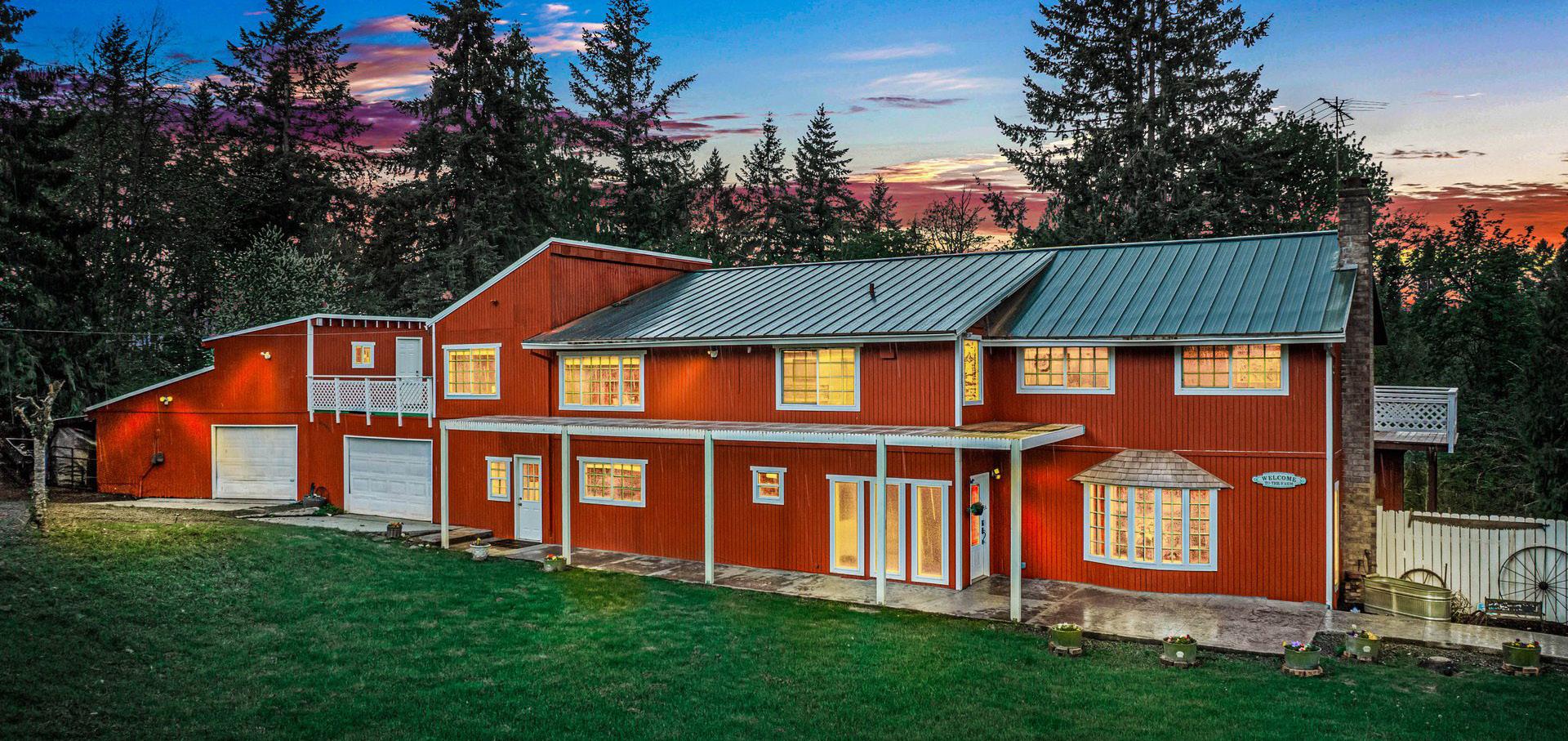
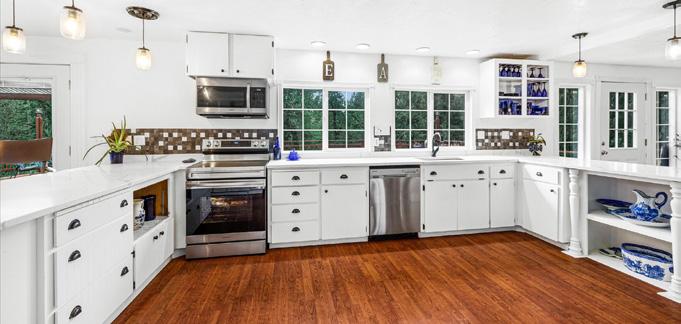

3 BEDS | 2 BATHS | 1,938 SQ FT | $725,000. Mountain modern meets peaceful luxury at this home located in the heart of Welches. The house has been completely remodeled from the studs out, featuring a new roof, heating and cooling, electrical, plumbing, paint, flooring, and stainless steel appliances, making it move-in ready. The home boasts of a brand-new open-concept kitchen with quartz countertops, a dining and living space. The main-floor bedroom and bathroom have beautiful tile work and updated finishes. The flexible living room, with its bright windows and ample space, can be used as a living room or an additional bedroom. The two large upstairs bedrooms are bright and well-lit and are served by a second full bathroom. The peaceful backyard is the perfect retreat, featuring a large dining/sitting deck, and an open-air covered hot tub, perfect for relaxing after a long day of skiing or hiking. The Resort golf course is located across the street, and the house has access to resort amenities such as a year-round pool.
6 BEDS | 2.5 BATHS | 4,475 SQ FT | $839,000. Take a look at this unique home located just outside of Sandy, where you can enjoy the peaceful country living and beautiful surroundings, including a year-round creek. This spacious home has 6 large bedrooms, including one on the main level. The primary bedroom is a private sanctuary, complete with a sitting area and a private deck. The kitchen is bright and open with plenty of space for gatherings, making it perfect for holiday entertaining. The oversize deck is great for outdoor entertaining too. There is ample space for your toys, animals, and hobbies, making it ideal for growing families or multi-generational living.

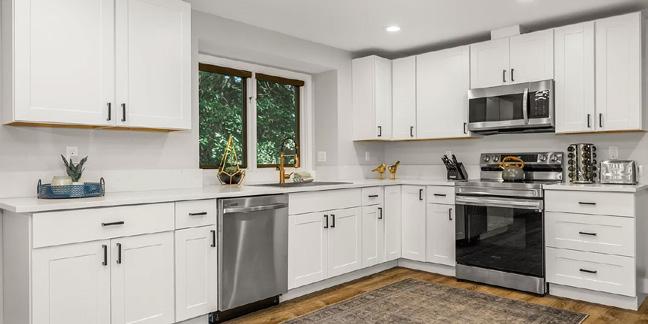
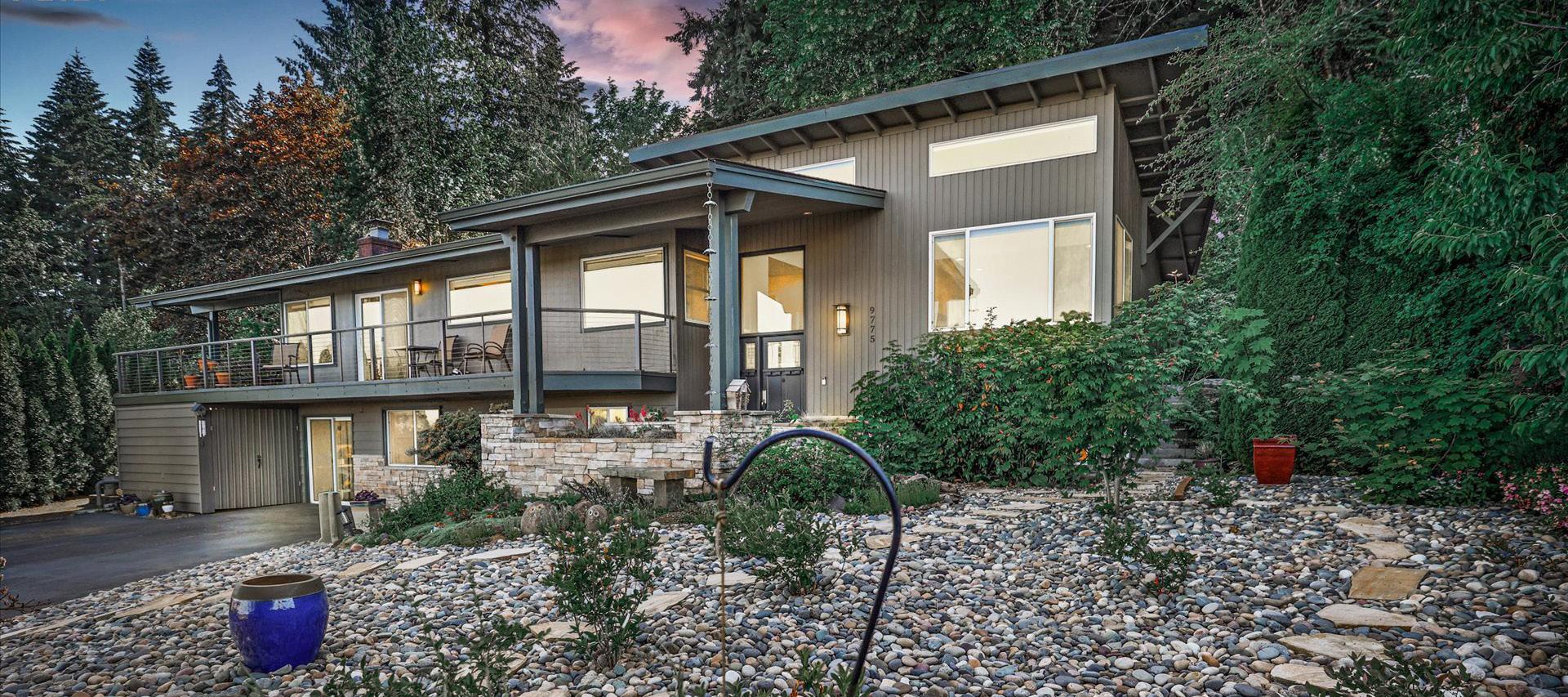

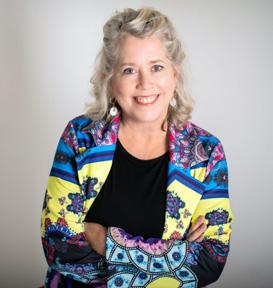
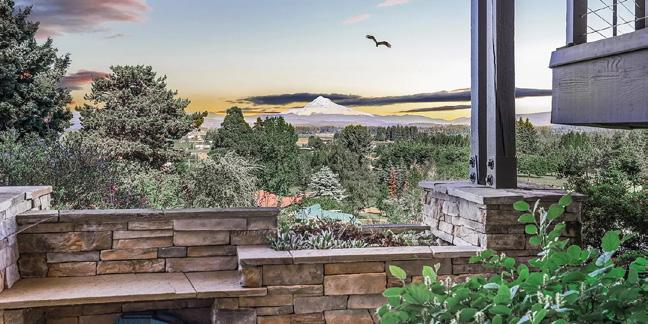
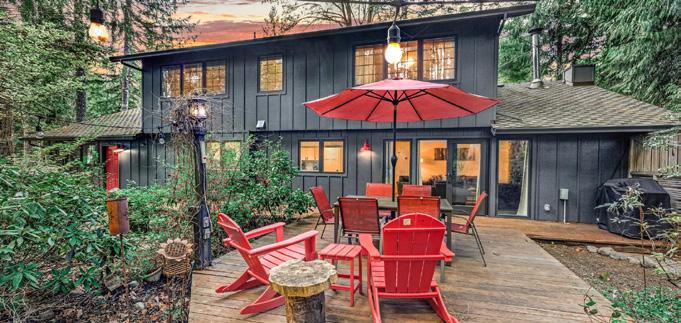
5 BEDS | 2 BATHS | 3,010 SQ FT | $1,200,000 Breathtaking views of Mt. Hood, with lovely territorial views from just about every window! Hard wood floors, vaulted ceilings, large open kitchen, lots of room for entertaining. Includes all appliances! Enjoy your morning coffee on your beautiful cover deck with outdoor fireplace that wraps around to front of home. Many variaties of fruit trees, and berries. Enjoy gardening, chicken farming, and many other hobbies on this gorgeous property.


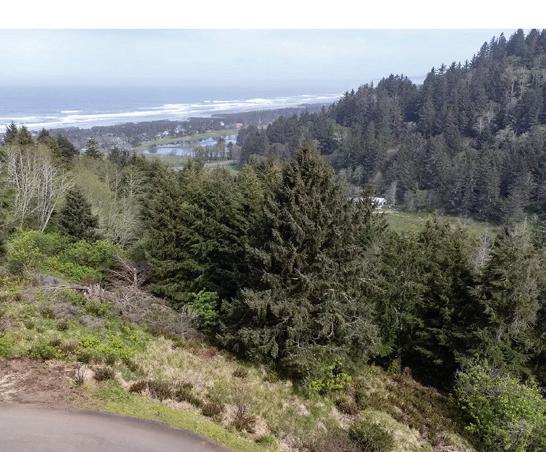

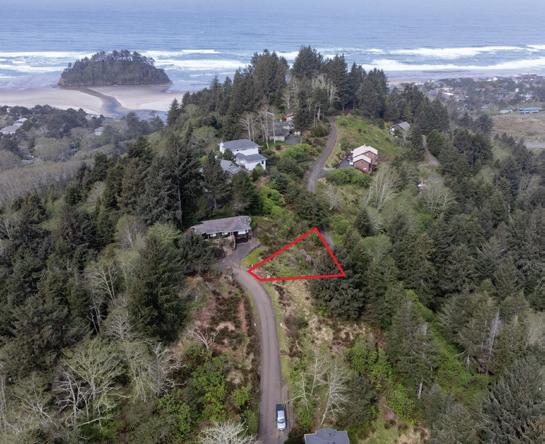
0.31
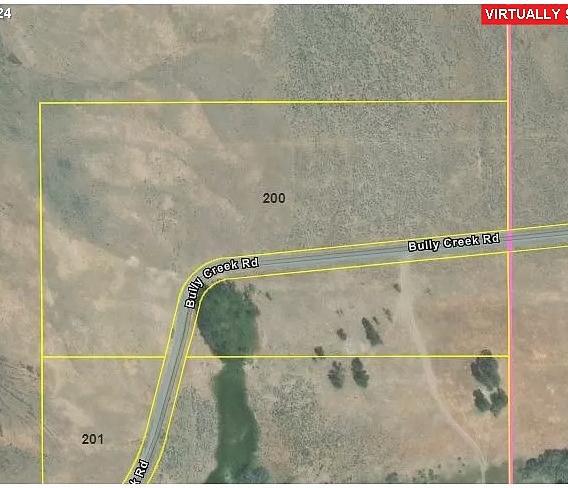
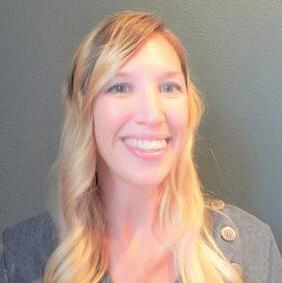
TAMARA ZIMMERMAN | TAYLOR & TAYLOR REALTY CO.
PRINCIPAL BROKER, CRS | 541.994.9111 | tamarazimmerman13@gmail.com
$135,000 | Ocean view lot in Hawk Creek Hills, Neskowin. Utilities available. Perfect for a peaceful retreat, investment, or forever home. Enjoy Neskowin amenities and outdoor activities, including the beach.
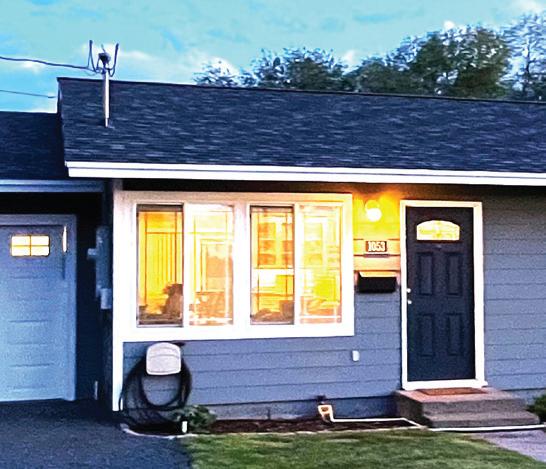
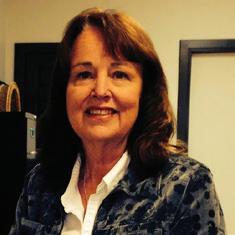
SUSIE CAHILL | HONKER REALTY
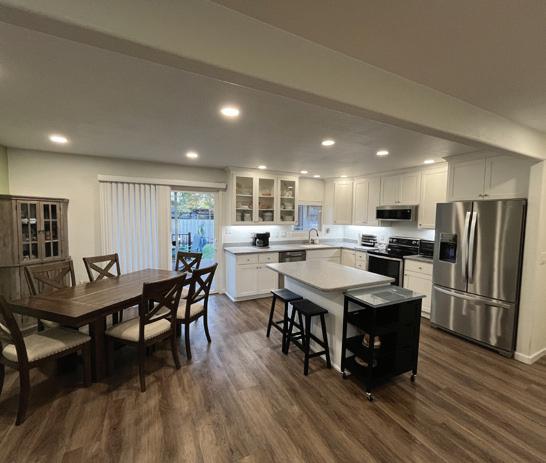
REALTOR® | 541.417.1340 | honkerrealty@gmail.com
$299,900 | Just like new! Lovely 2-bedroom, 2-bath home with new siding, windows, roof, and open living area. Features include a modern kitchen with an island, luxury principal bath, walk-in closet, deck with hot tub, and large fenced backyard. Call now!
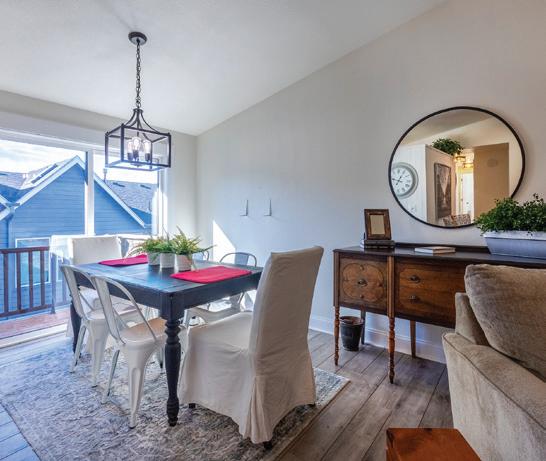


Underhill | Martek Real Estate REALTOR® | 541.961.5390 | realtoralexunderhill@gmail.com
$287,000 | This beautifully updated, single-level condo is located on the top floor, and is the largest in the complex! The main living spaces enjoy vaulted ceilings. The kitchen has new countertops, hardware and stainless steel appliances. The dining room opens onto the private balcony, with distant ocean views.
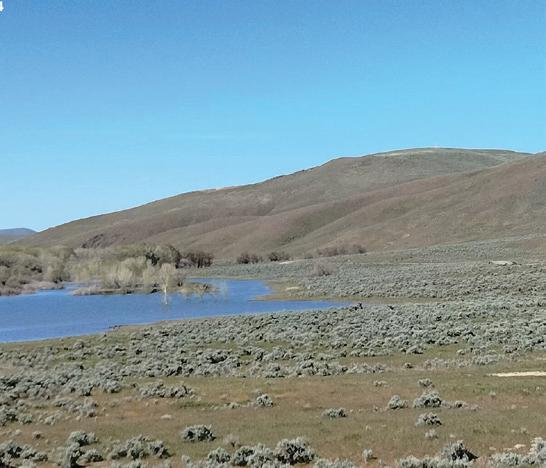
LENA DAVIDSON | CENTURY 21 NORTHSTAR
REALTOR® | 503.425.9577 | davidsonlena@gmail.com
$250,000 | Buildable lot in Beulah Hunting District, bordered by public land and reservoir. Features hardwood forest, drilled well, meadow, and spring. Offers views of Dickerson Mountain and Bully Creek.
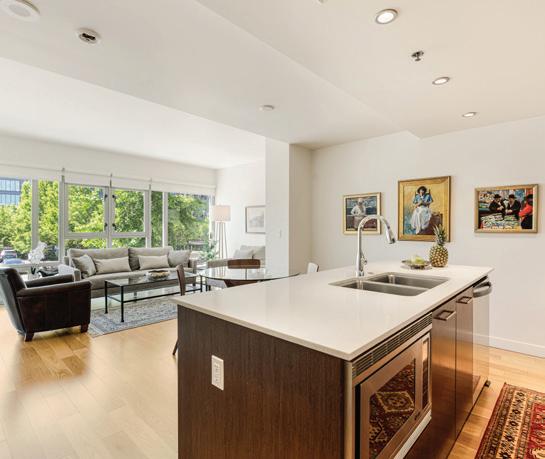

EARNEST | EARNEST REAL ESTATE
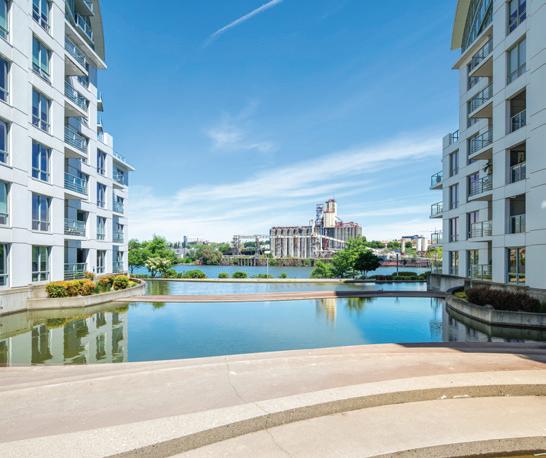
BROKER/OWNER | 503.330.7400 | beth@earnest-realestate.com
$385,000 | A perfect Home Away from Home or Home Sweet Home! Find it all in this fully furnished 1 bedroom condo. 24 hr. security concierge access at front entrance and secure parking garage with 1 deeded parking spot. Lightly lived in - feels like new!

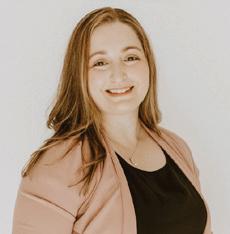

AMANDA NASH | OREGON LIFE HOMES BROKER | 541.733.2528 | amandanash.realestate@gmail.com
$142,500 | Experience serenity in this meticulously maintained home with a breathtaking view! Nestled in a gated, 55+ community, this charming residence offers modern amenities and timeless appeal.
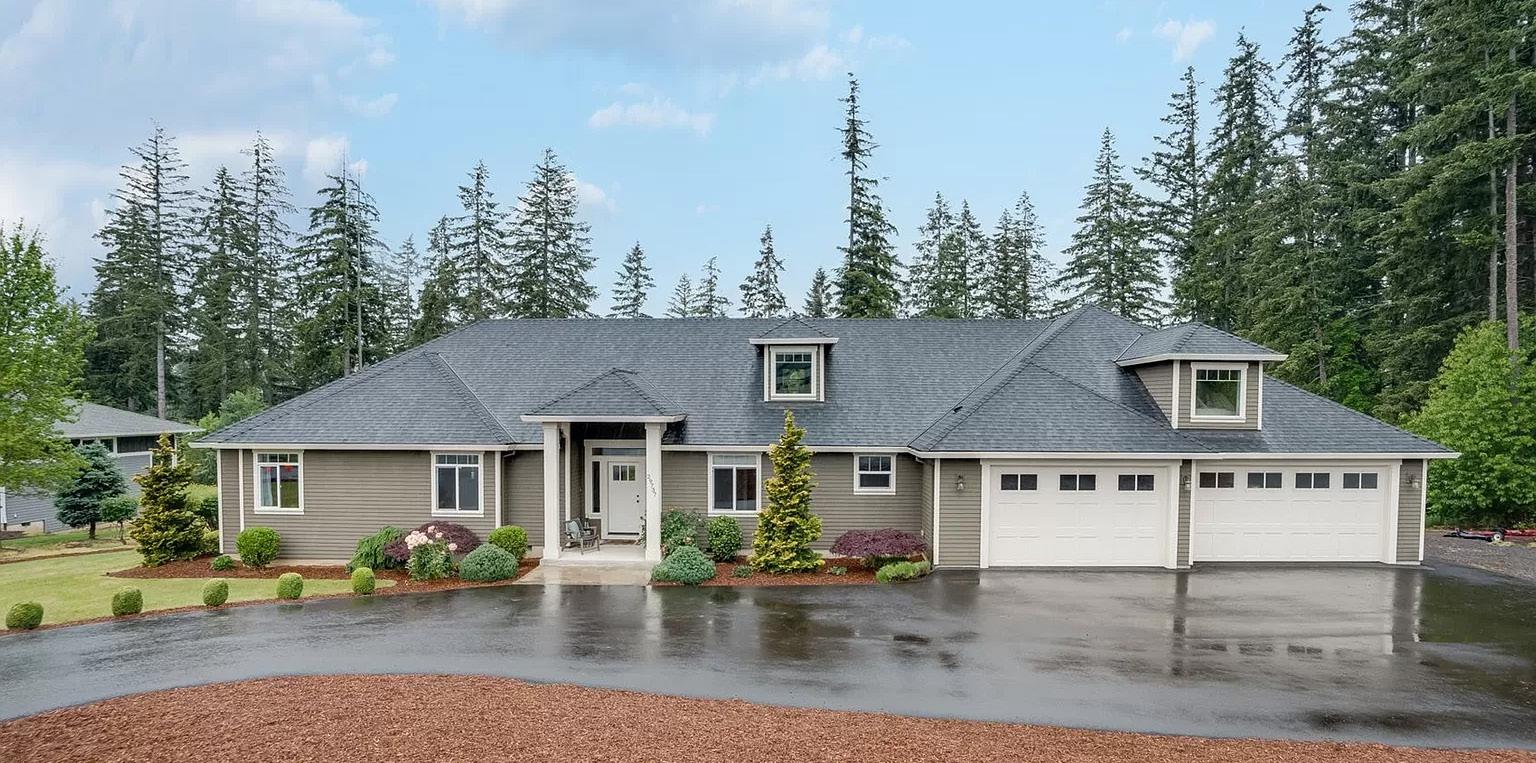
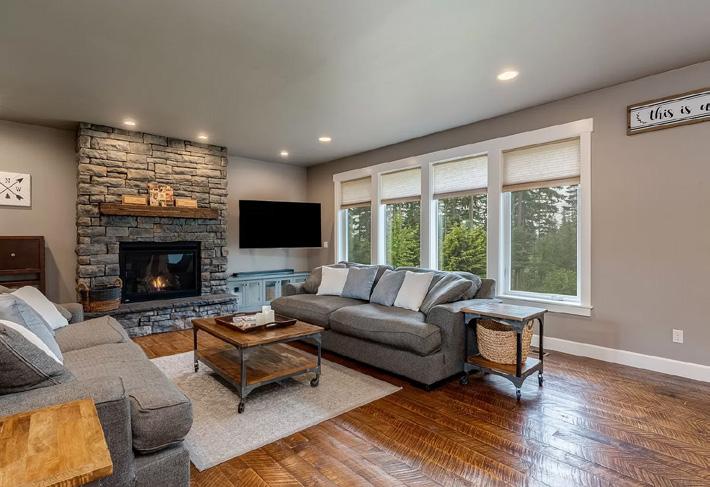
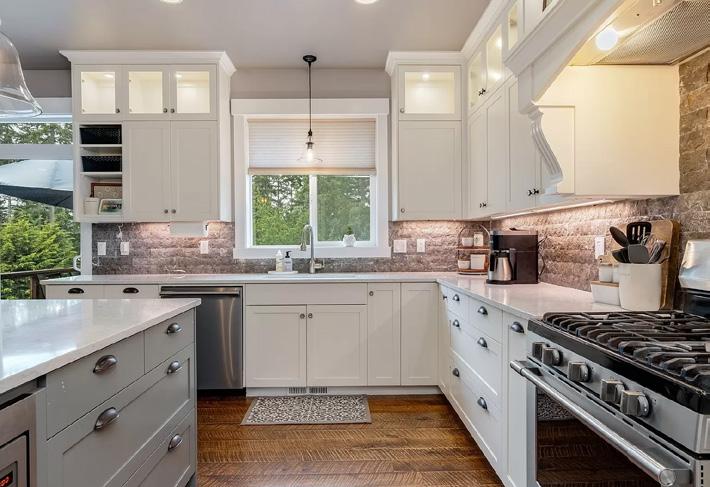

Spectacular custom home. . A MUST SEE PROPERTY! This one of a kind property gives you the option for multigenerational living with a separate 1 bed/1bath living quarters, or the home functions perfectly as a 5 bedroom 3.5 bath residence. 3,200 square feet of finished living area situated on two landscaped acres giving you both space and privacy. High end features include quartz countertops, gas cooking, stainless appliances, extensive wood flooring, quality cabinetry, exquisite primary suite, and spacious bonus/flex room! The expansive upper level bonus room is perfect for work, school, hobbies, or games. New carpet throughout, amazing maple hardwood floors from reclaimed barn wood in the great room, entry and hallway. Light and bright chef’s style kitchen with a large island and pantry. The home is complete with a cozy gas and stone faced fireplace. Oversized primary bedroom and bathroom with dual shower heads and a relaxing free standing soaking tub! Large picture windows in every room capture the nature that surrounds you. Beautifully landscaped with a circular driveway, and an oversized two car garage with additional RV parking area. Adequate room available to build a large shop or private aircraft hangar. Your options are endless on this private lot situated in the prestigious Valley View Airport community. A truly tranquil lifestyle property located with just a short drive to Portland urban center and Mt Hood recreation area. Don’t miss this rare opportunity to have your own slice of paradise!
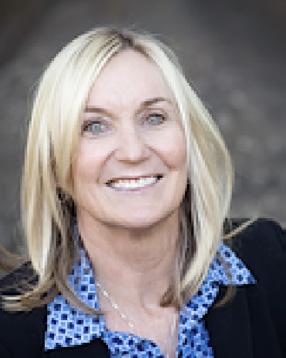
CONSTANCE BATY
constancebaty.exprealty.com
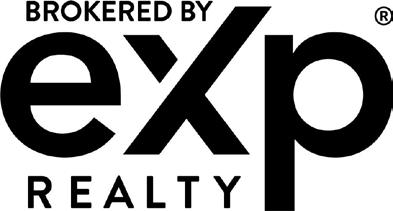
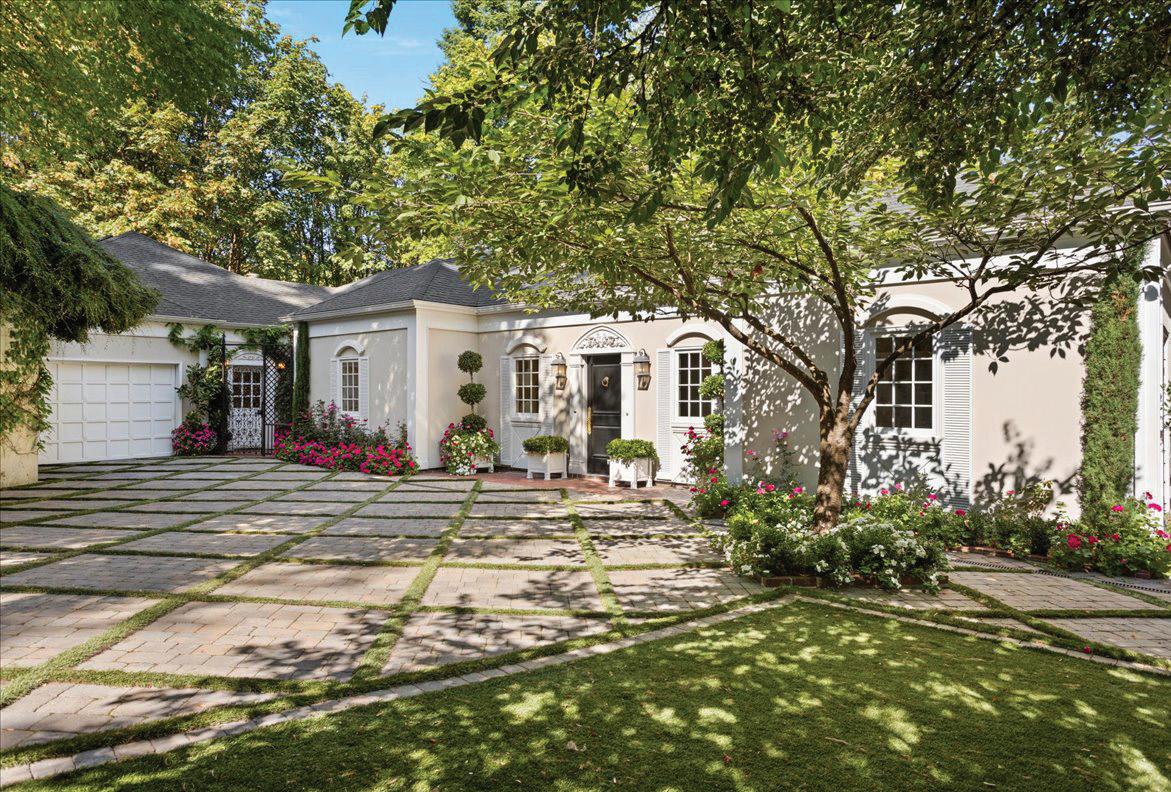
4 BEDS | 3.5 BATHS | 4,268 SQ FT | $1,495,000
Sophisticated Luxury Mediterranean in a very private, gated, half-acre just 5 minutes from NW 23rd and an easy walk to Pittock Mansion, Hoyt Arboretum trails & Washington Park. Lives like an urban estate. Beautifully designed and maintained with mostly Main level living. Exquisite kitchen with Carrera marble, Viking appliances, island with prep sink, loaded wet bar, 3 dishwashers (Meile & Fisher Paykel) Extra tall ceilings with substantial crown molding and built-ins throughout. Refinished white oak throughout the main level. Primary suite with boutique style dressing rooms & French
doors that lead to a brick courtyard with fountain. The private, landscaped courtyard also connects to French doors for the open family room. 3 gas fireplaces for warmth and ambiance. Second main floor suite with access to another bricked courtyard. The lower level features 2 additional bedrooms, full bath, second laundry room and humidity & temperature controlled 500 bottle wine cellar. Stately exterior façade and paver and turf lined driveway and turnaround. Extensive outdoor lighting highlights the elegant low maintenance landscaping.

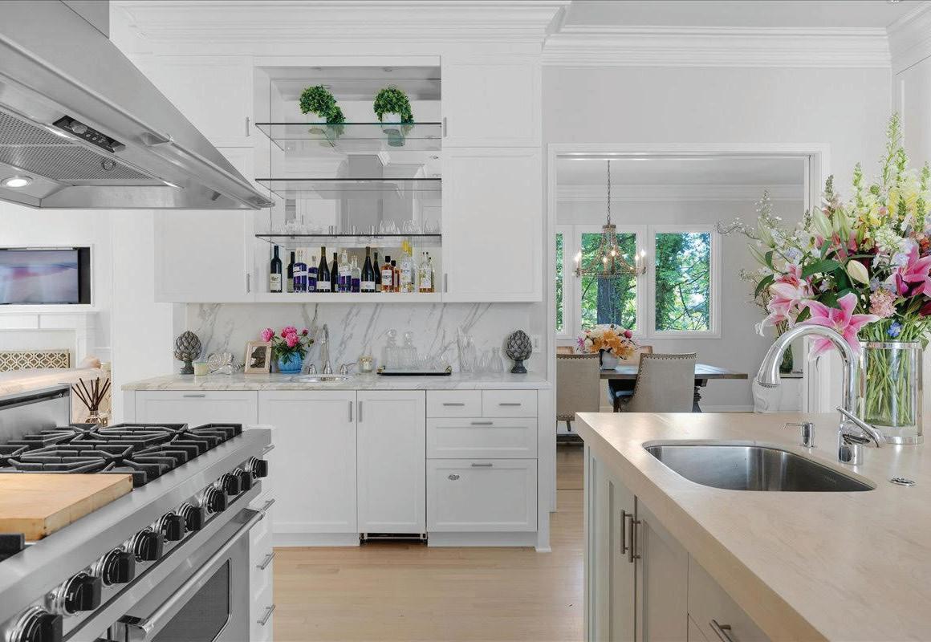

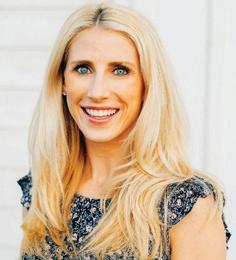
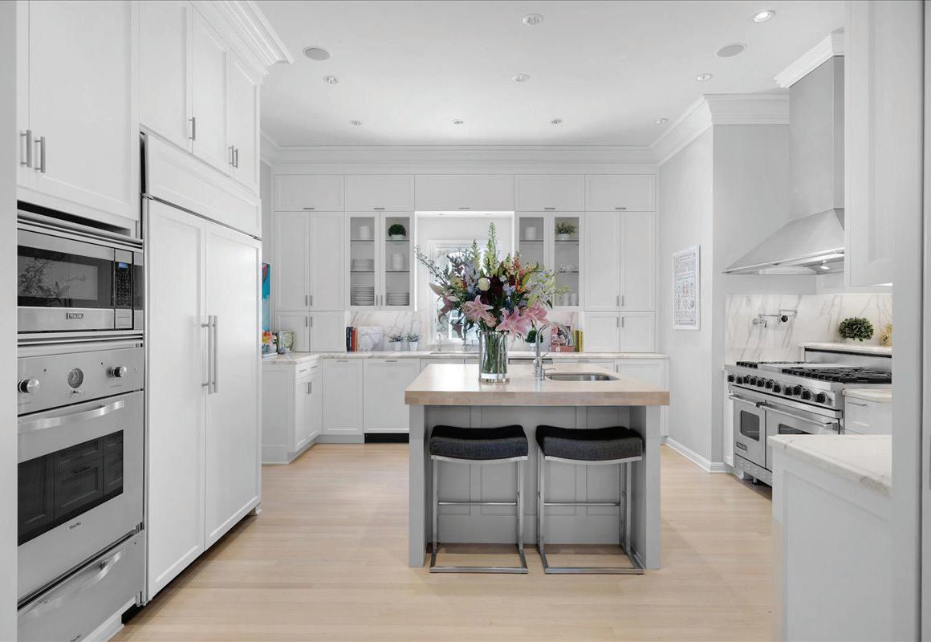
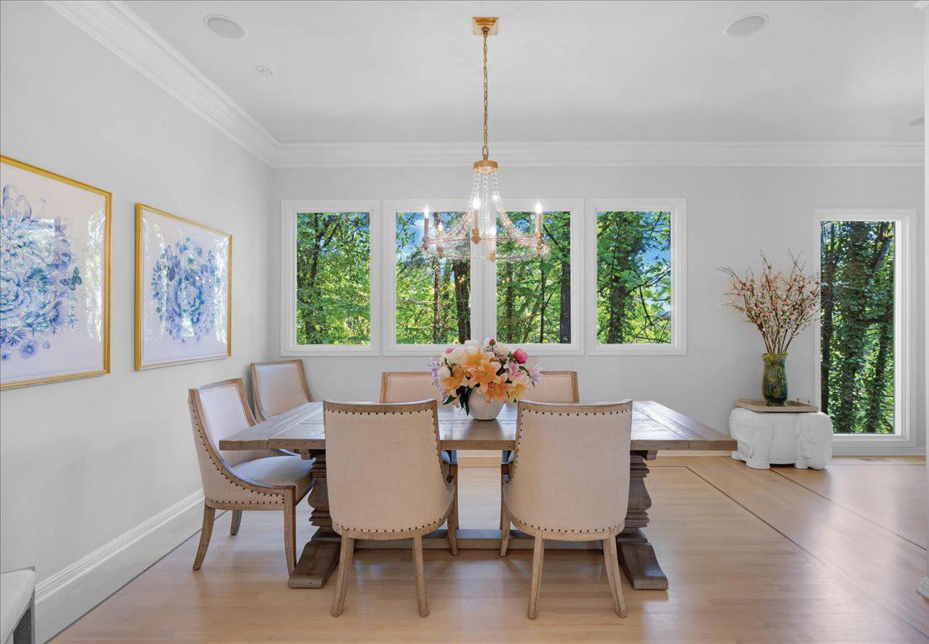
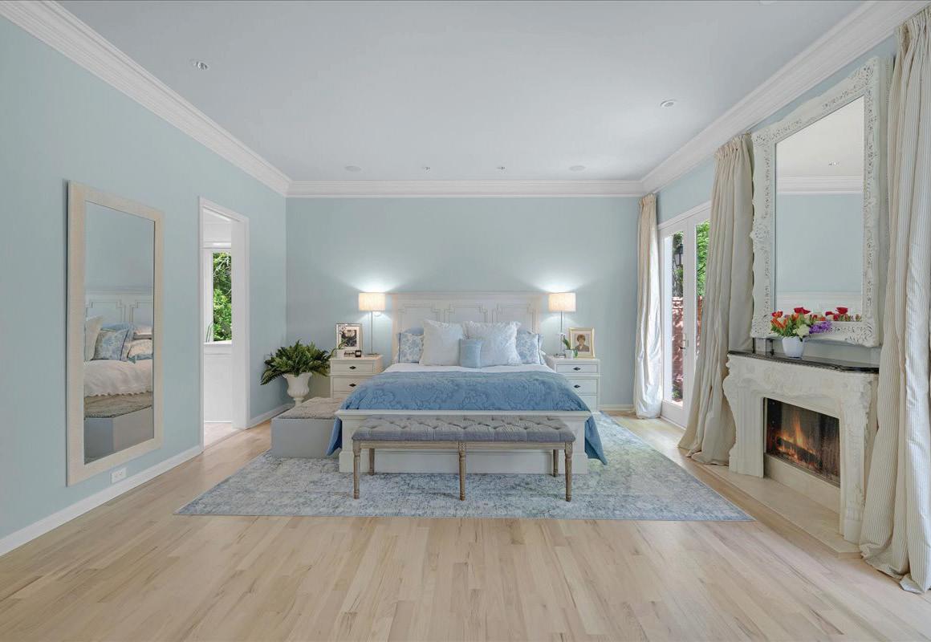
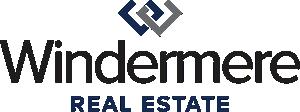
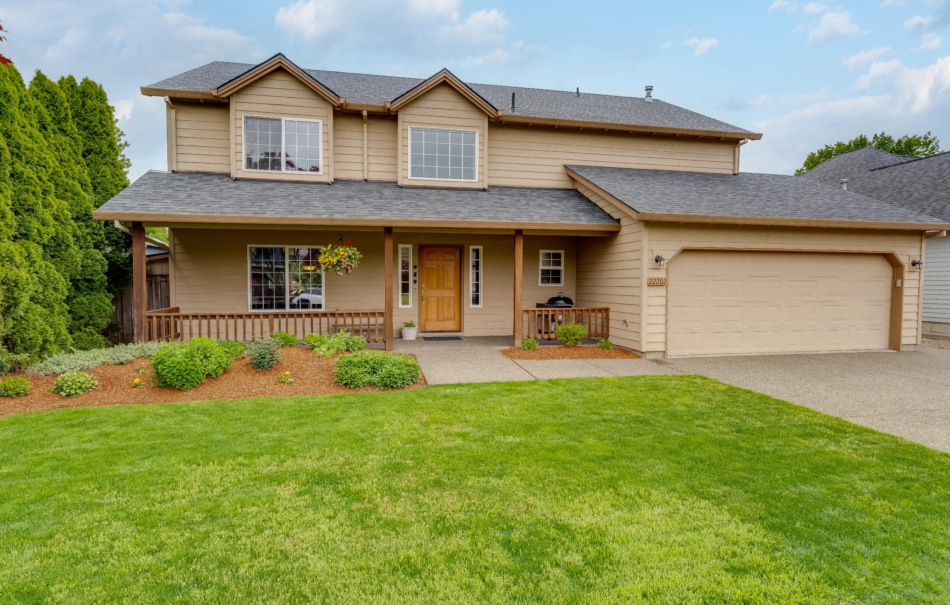

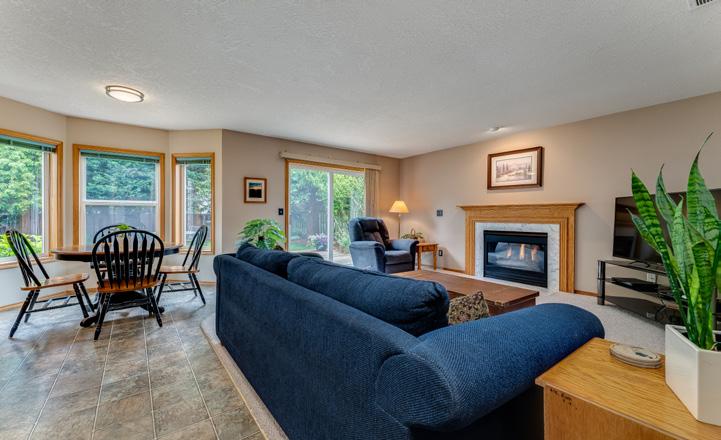
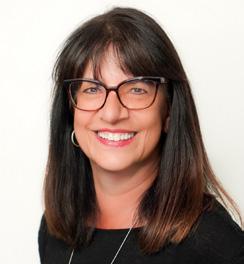
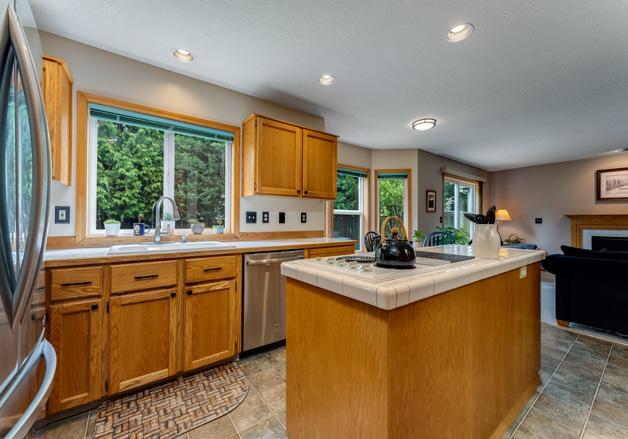
Under Contract in 48hr with Multiple Offers! Fantastic opportunity to own this meticulously maintained one owner home, situated in a terrific area one block from the middle school, a few blocks to the park and Sherwood Old Town. Spacious, crisp and clean 4 bedroom/2.1 bathroom home features a great room with gas fireplace, cook island in kitchen and a nook viewing the private backyard. Formal living and dining rooms, utility with pantry and half bath complete the main floor. Upstairs you’ll find a primary suite with a soaking tub and walk in shower, and 3 more bedrooms plus another full bath. Serene landscaped level yard with deck and tool shed. New tear off roof in 2023, and furnace + A/C in 2024. All appliances included.
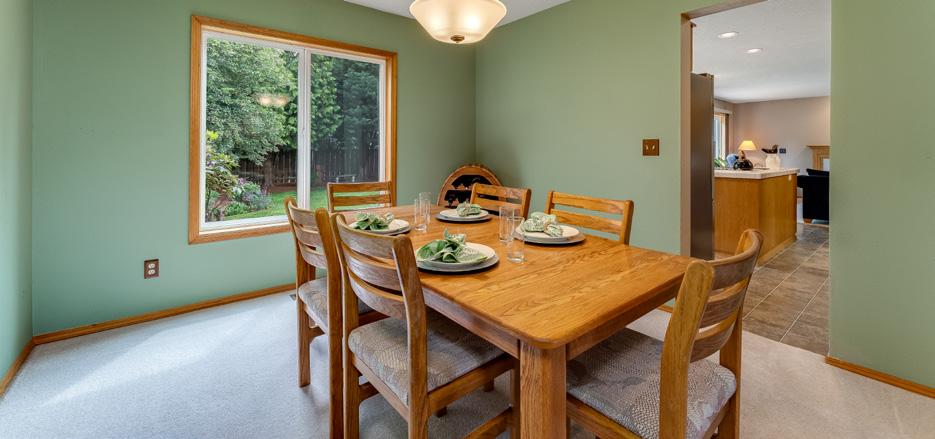

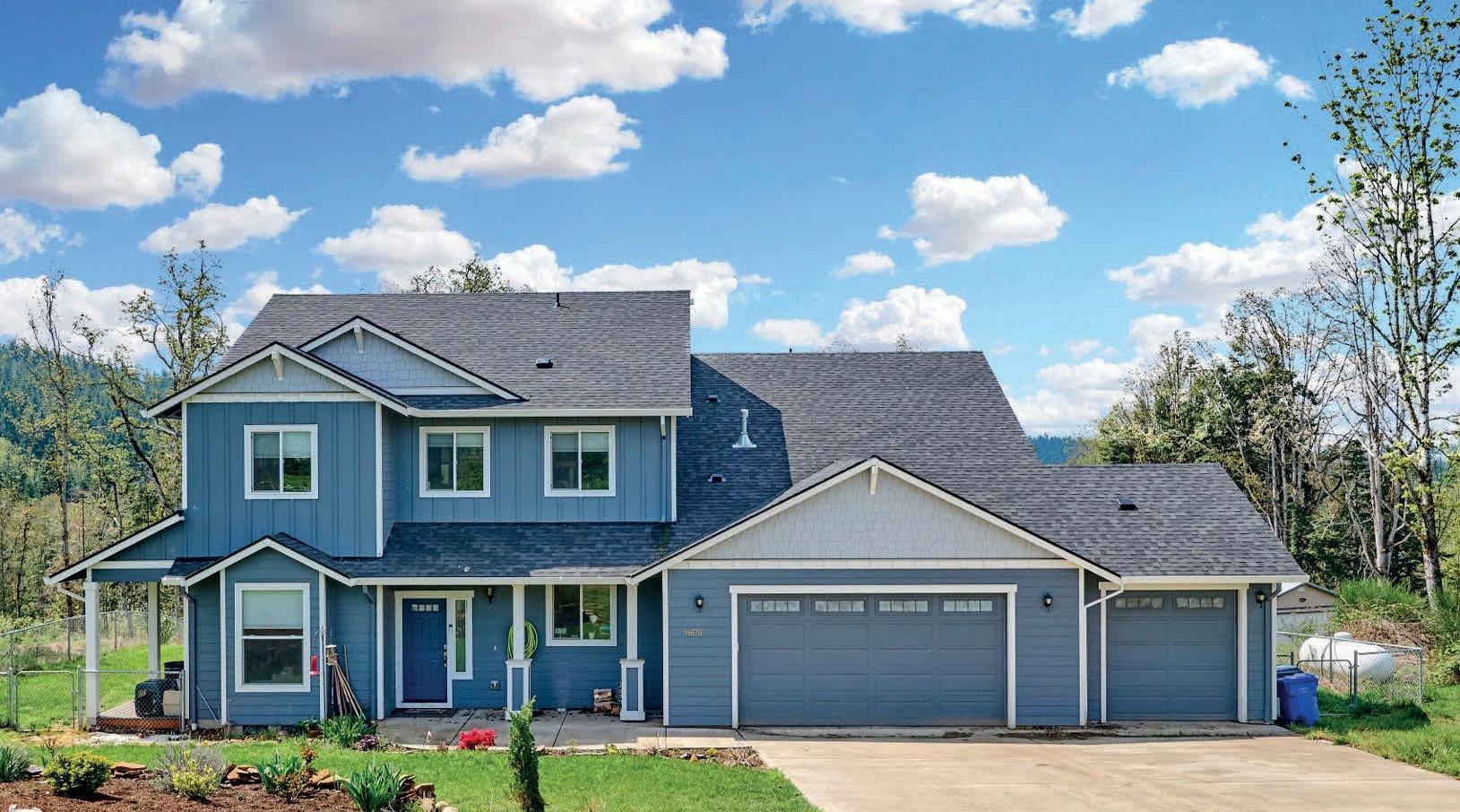
Seller invites you to view this like-new two-story home in rural Molalla, featuring a wrap-around porch. Inside, you’ll find large gathering rooms, including a Great Room/Dining room/Kitchen combo with views of the beautiful 2-acre lot. Upstairs, a central gathering room is surrounded by four large bedrooms and two bathrooms, ideal for multigenerational living. The main level has a second owner’s suite with a private bathroom, walk-in closet, and backyard access. There’s also a spacious office with storage and porch access. Enjoy a fenced yard with a negotiable small fishpond, a three-car attached garage with EV outlets and a generator hookup, and a large laundry room with ample storage. Additionally, there’s a detached shop/garage with power, an EV outlet, and concrete floors. The extra parking area is perfect for an RV. This 3,268 sq ft home boasts many features and is priced competitively. The seller will review all offers. Easy to schedule appointments for viewing. More information at www.AmericanFirefly.com or www.FireflyRealEstate.com.


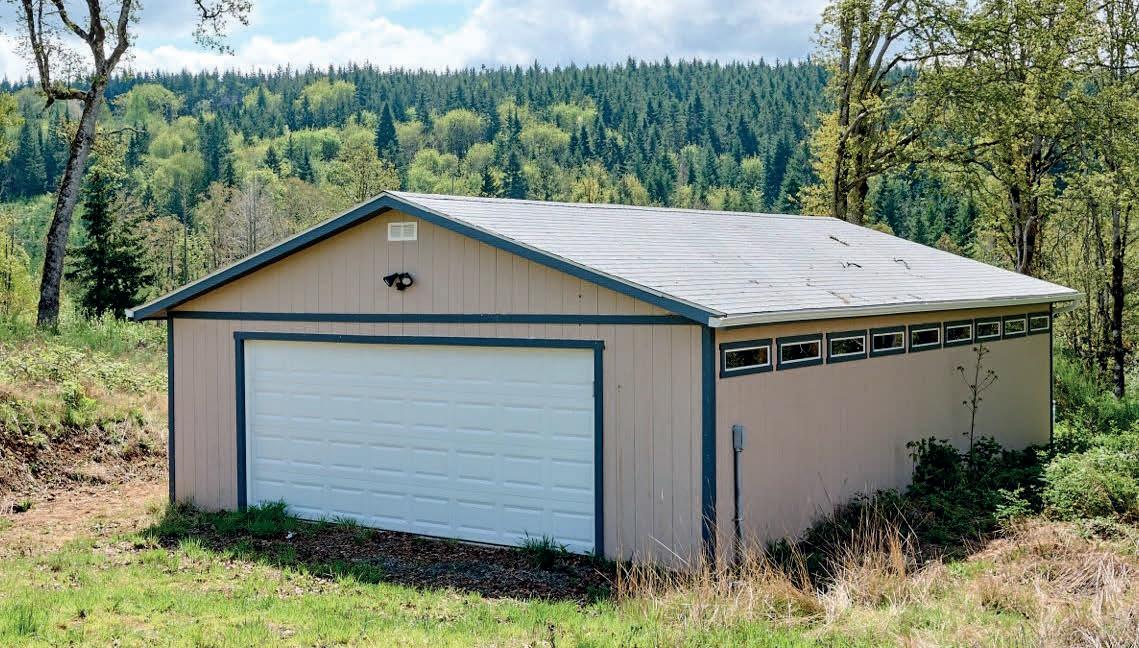
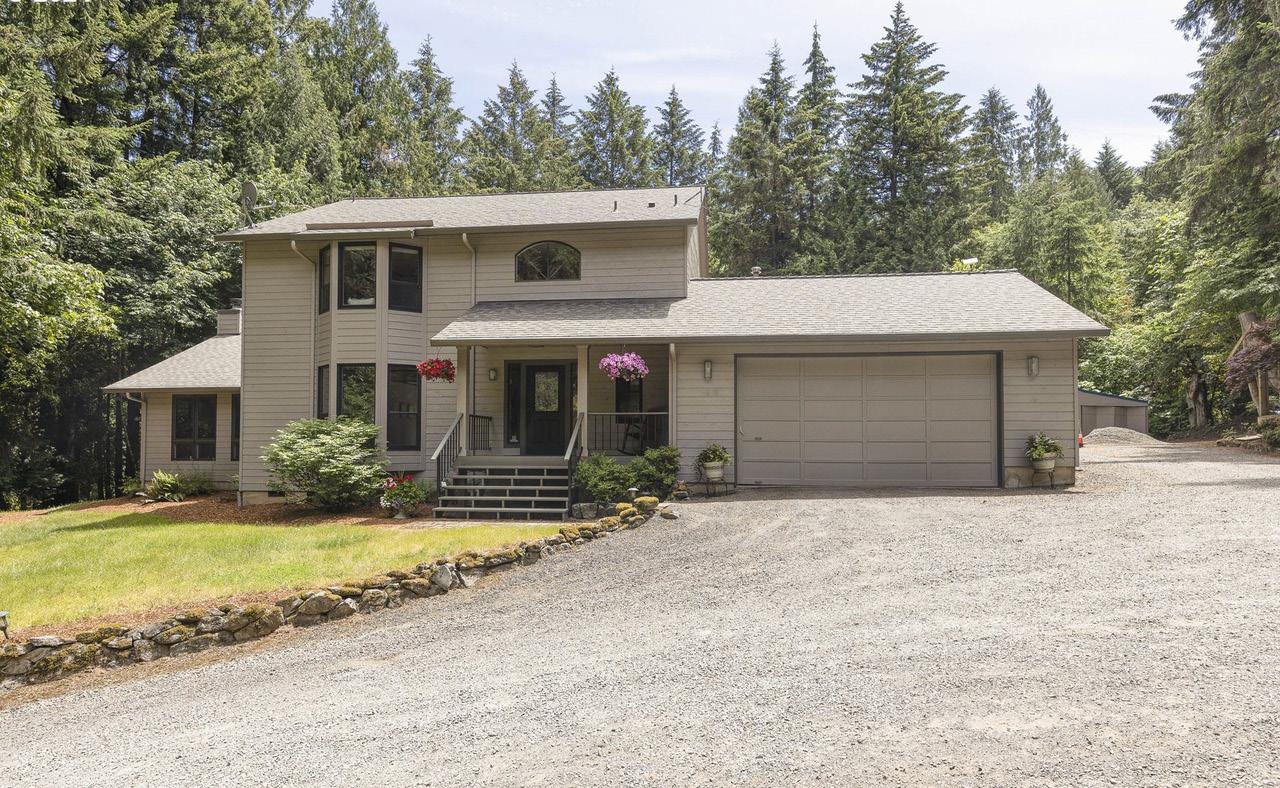
Come home to a rural retreat surrounded by green and quiet. This home is rich in detail and comfortable floor plan. Shop for storage or your hobbies. Next to BLM land that will never be developed. Seller has invested in new deck, new hot water heater and many other improvements. Propane tank just filled ($1200) value. Price is $1,200,000. Hillsboro address but in Yamhill County. Easy to show - make an appointment to see today.
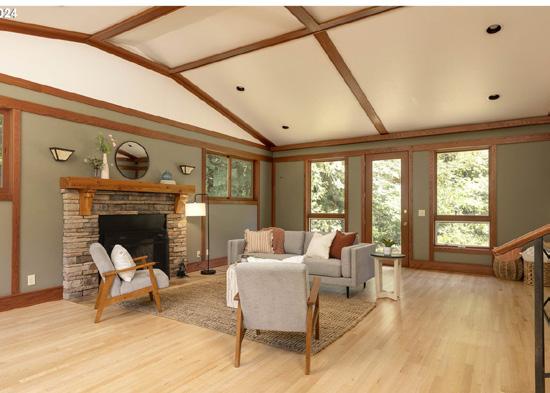



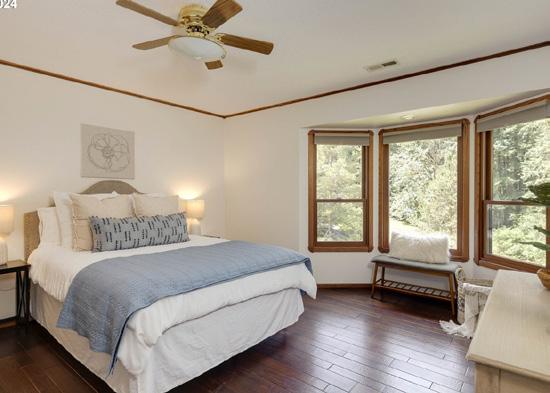
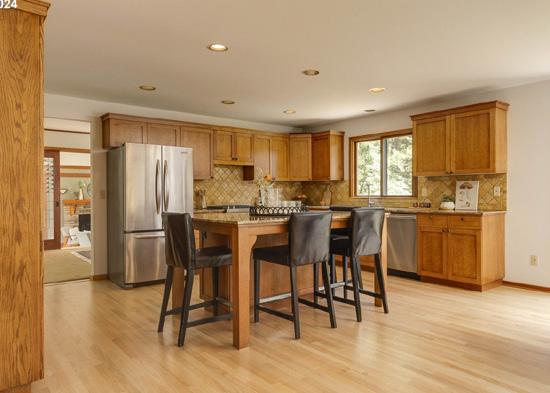


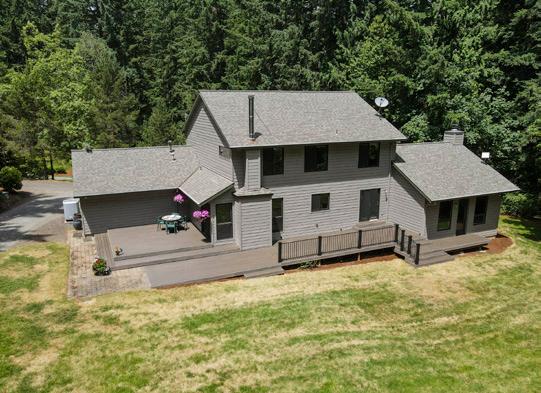

IMMACULATE ONE LEVEL HOME
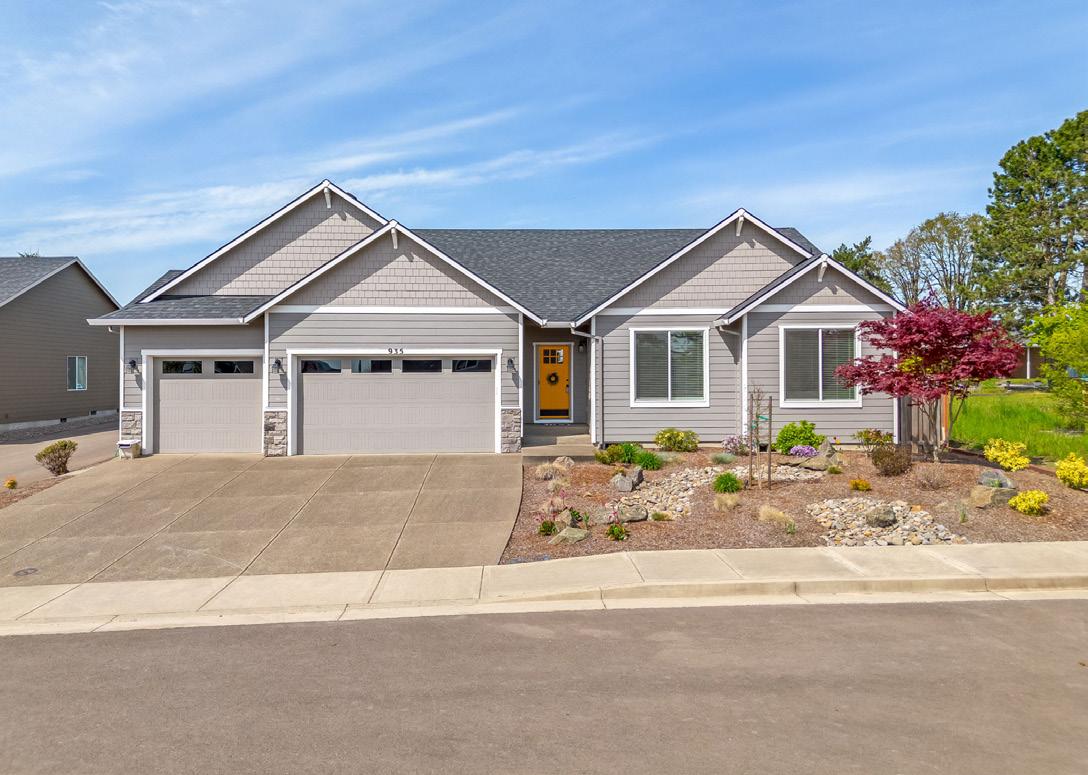

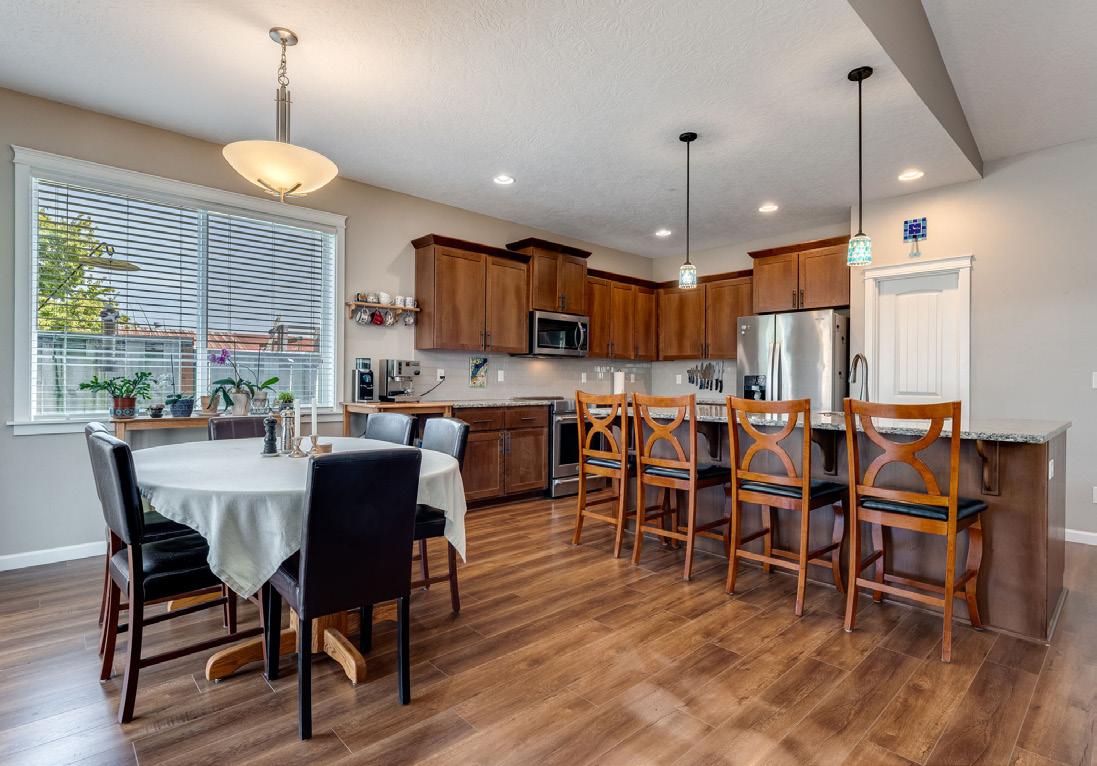
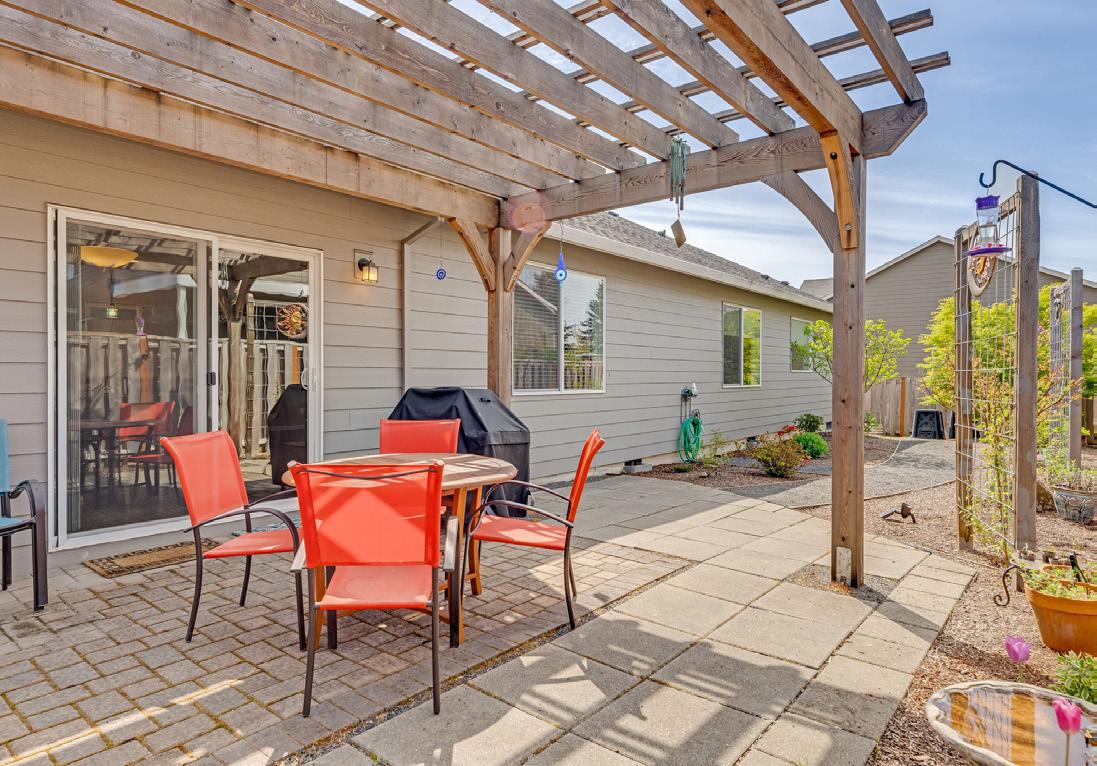
935 N 6TH STREET CARLTON, OR 97111 . 3 BED | 2 BATH | 2,037 SQFT | $579,900.
Located at the edge of Carlton, this beautiful one level ranch has a view of the surrounding hills and vineyards and is especially maintained inside and out. The Open Floor plan includes a vaulted great room with a fireplace, dining area, and a chef’s kitchen with large island and KitchenAid induction range. The vaulted, primary suite includes a large ensuite with soaking tub and walk in closet. The easy to maintain yard with drip system is fenced in back with an enlarged, decorative covered patio. The three car garage has electrical additions, 3 circuits of 110 volt and 2 circuits of 220 volt, making the third car garage ideal for hobby shop or electric car.
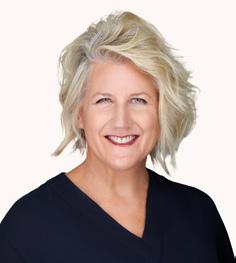
STACY MARTIN BROKER
503.560.2144
stacymartin@bakerstreetrealestate.com www.bakerstreetrealestate.com

Meticulously built, spacious home on a hill in Valley’s Edge. Move-in ready, impeccably maintained home. Energy efficient systems. Four large bedrooms, open loft-like room for a small library or entertainment area, immense ensuite bath, one shared bath, and laundry room upstairs! Large half bath adjacent to parlor/ guest room/office downstairs. 9-foot ceilings and open space downstairs. Lots of natural light and lovely views from every room. Snuggle in front of your beautiful gas fireplace on a snowy or rainy day. A chef’s kitchen features expansive island, soft-close cabinets, quartz countertops, tile backsplash, and stainless appliances: gas range, superb convection oven, vented range hood, accessible built-in microwave. Kinetico reverseosmosis under-sink system, locally installed, is included in the sale. Gas tankless water heater. Entertaining is easy on your covered deck that overlooks your newly fenced, terraced, landscaped yard with irrigation system. The deck overflows through the sliding glass doors to and from the open dining area. This home was designed and built to provide a wonderful living experience for its inhabitants! Sellers love the home but are relocating to another state to be closer to family. Listing Agent will provide interior cleaning after Sellers depart. America’s Preferred Premier Home Warranty currently in place, will transfer directly to Buyer upon Close of Escrow, funded by Listing Agent. Kitchen wine cooler is negotiable. All other kitchen appliances are included in the sale. W/D included in sale. Only one block from beautiful West Hills Neighborhood Park!
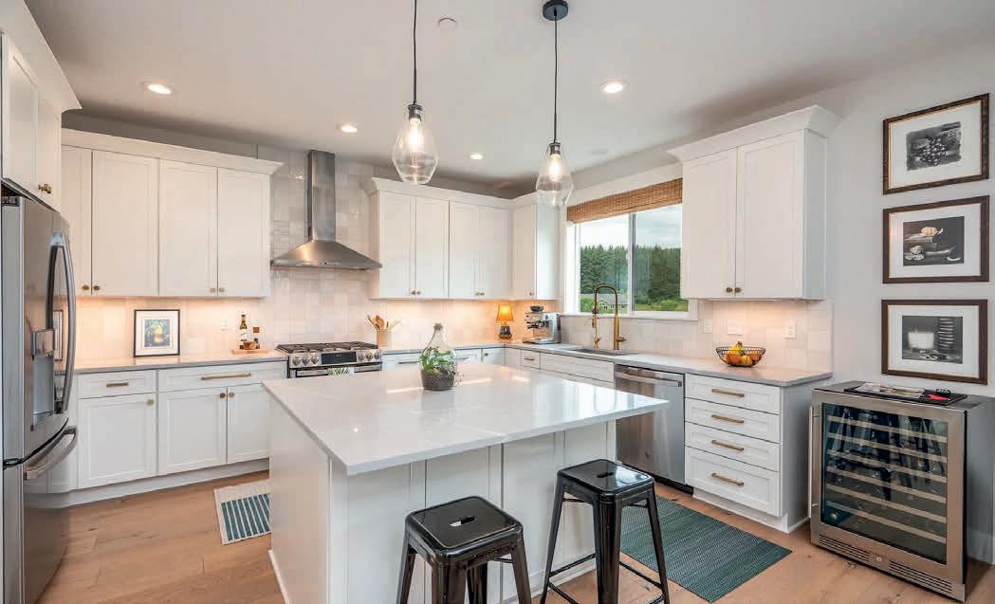
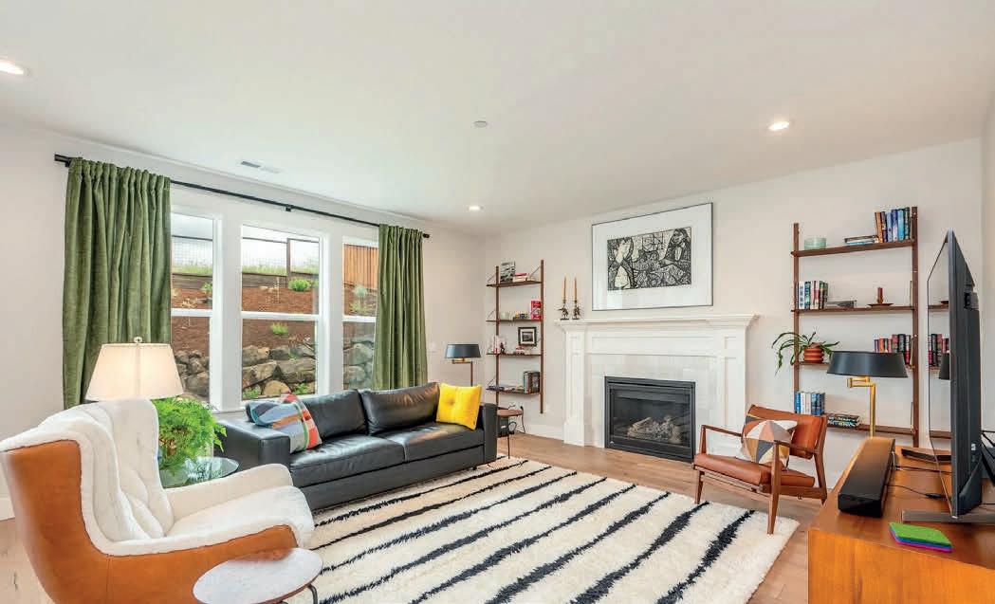

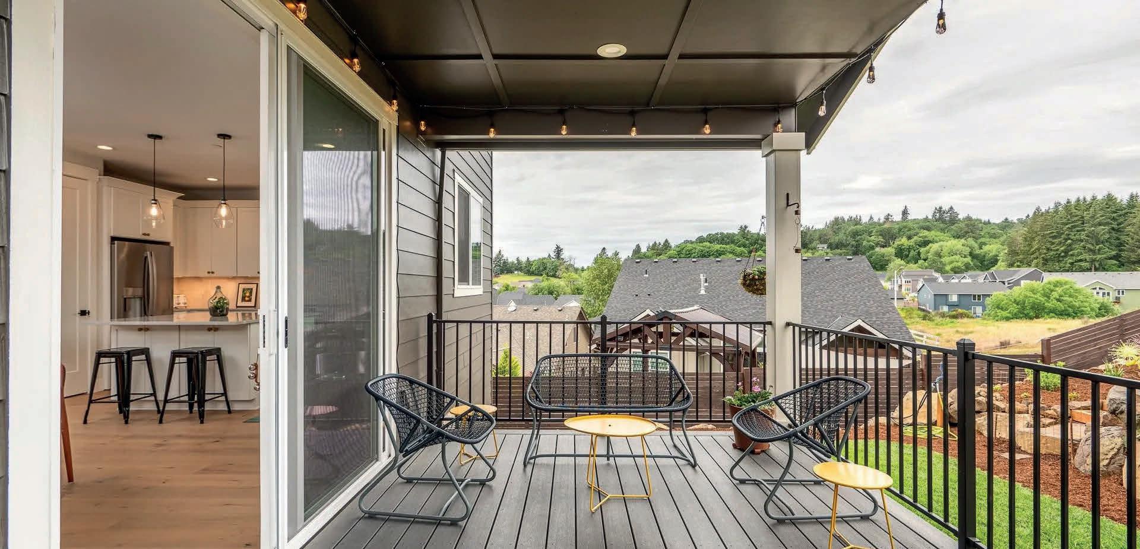


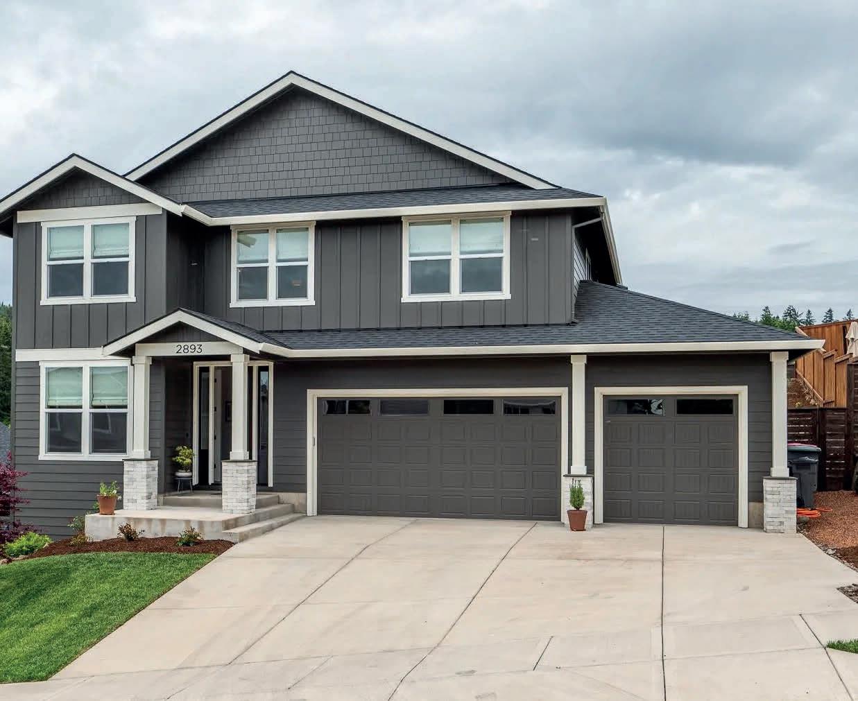
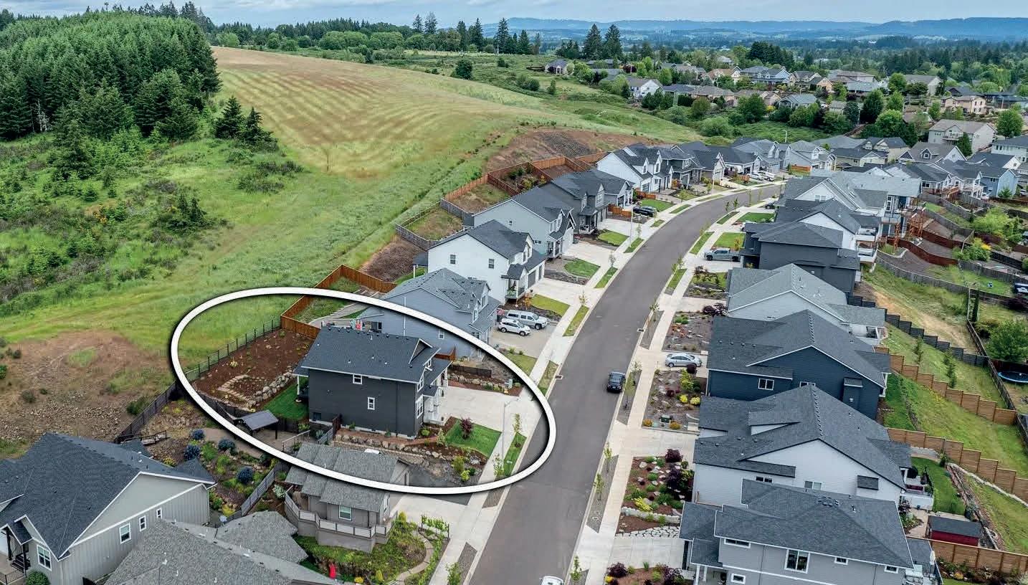


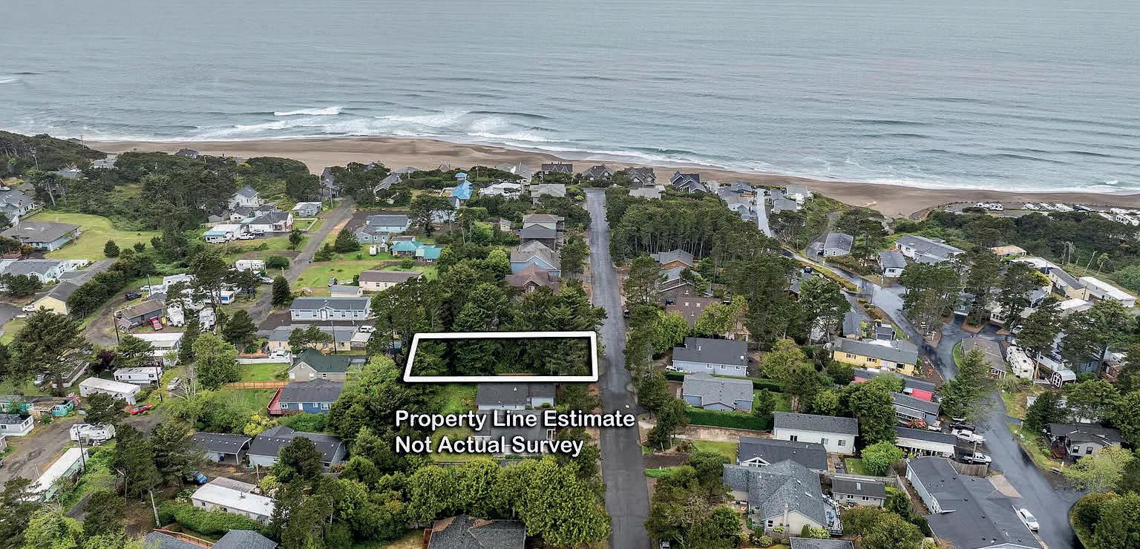
8,712 SQ FT LOT | $265,000
Beautiful, fully forested, undeveloped residential land in Pacific Panorama on privately owned road. Utilities and City Water and Sewer hookups located on street edge of property. Wonderful neighbors. Beach Access. Gravel parking strip on street parallel to property. No HOA. Enjoy the historic museum and fitness center in Taft; fishing and boating on the Siletz River; Beach Crest Pub, Depoe Bakery, and the shops at Salishan Marketplace; The Bay House at Salishan Lodge; Blake’s Nursery, Side Door Cafe, and Salishack Tavern in Gleneden Beach; Chester’s Market and Big Mountain Coffee less than a mile south on Pacific Highway; majestic tides at Boiler Bay; charter boat fishing in Depoe Bay’s World’s Smallest Harbor; and walking the beautiful beach near your own place in Pacific Panorama. NO HOA!

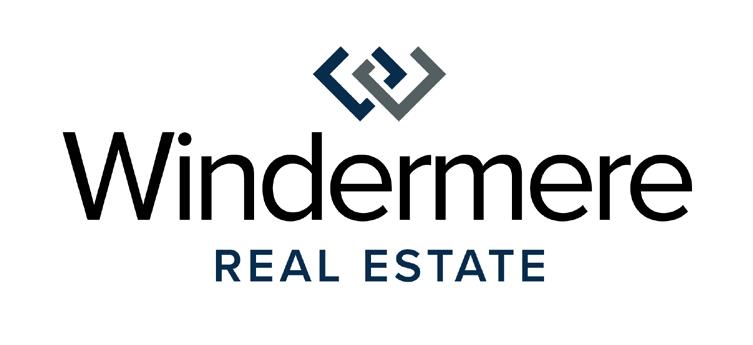
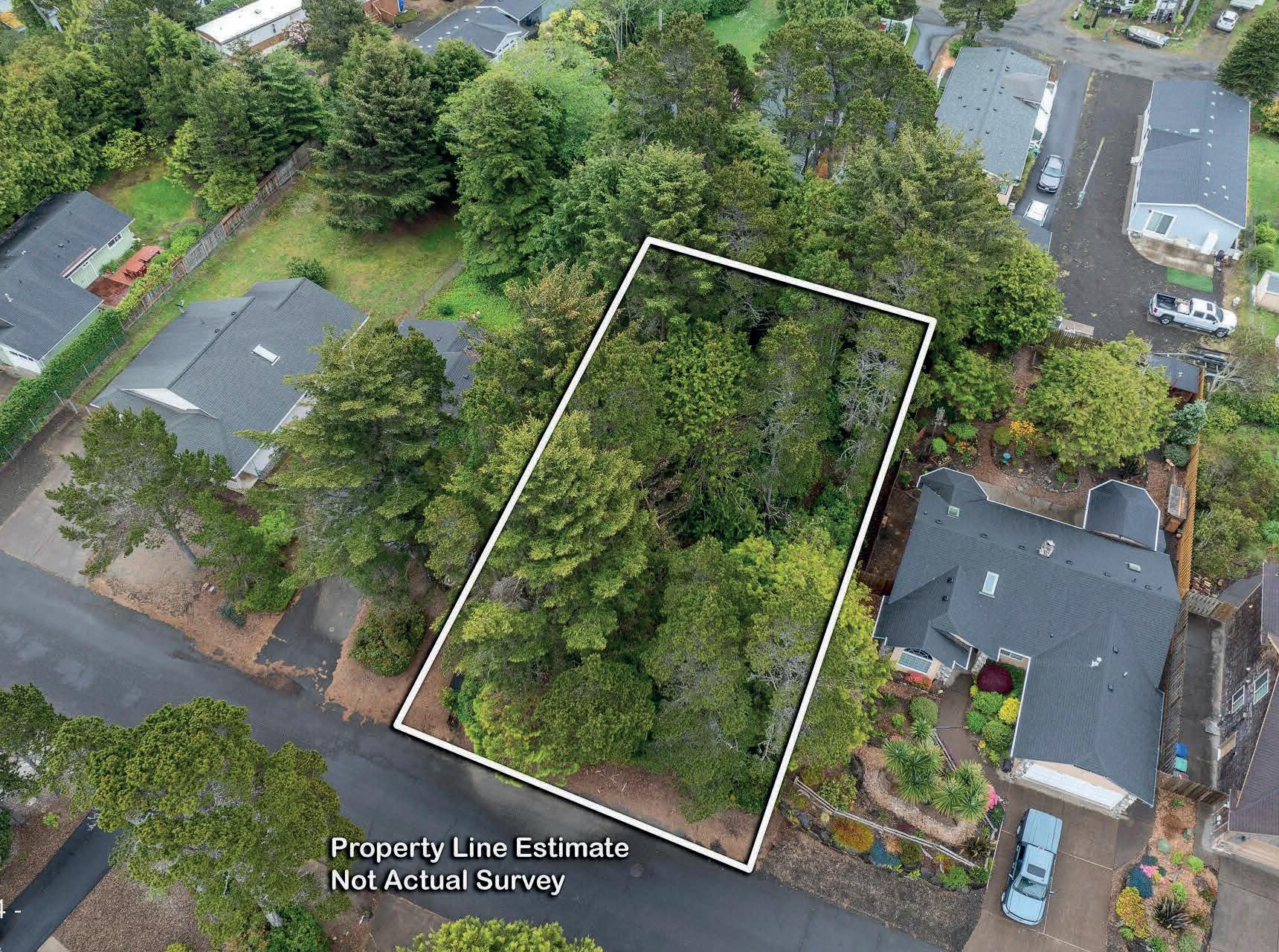

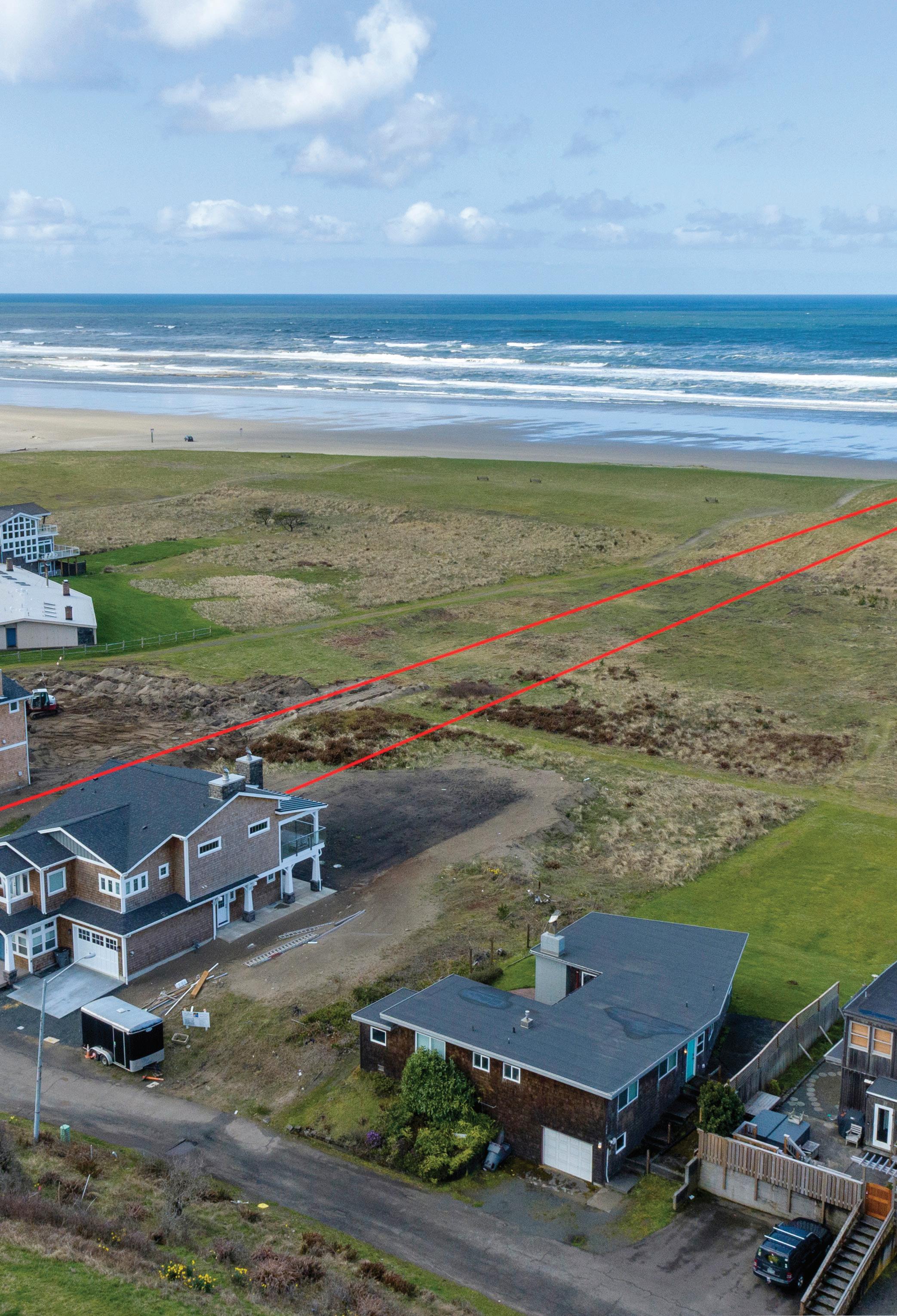
One of the last opportunities to purchase a lot on the ocean front in Gearhart to build your dream home. Lot is 50’ wide and extends over 550’ to the high tide line. Septic Site Approved and utilities are at the street. Ready for you to design the perfect beach retreat!

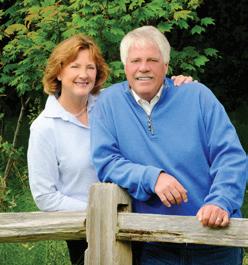

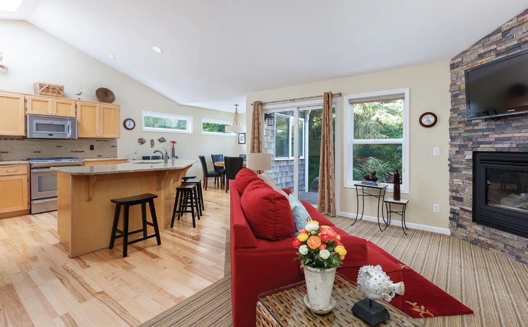
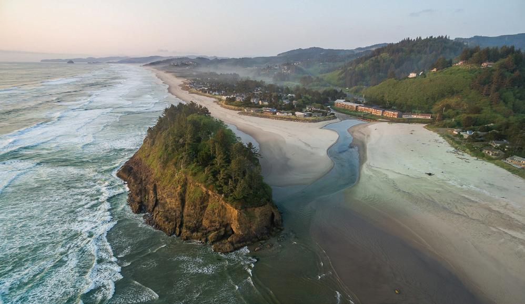
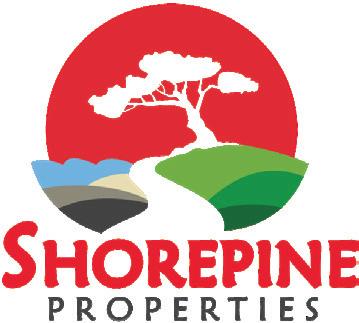
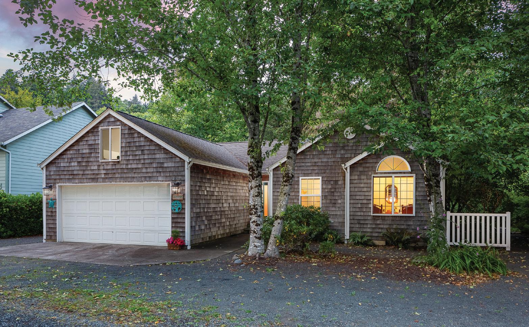
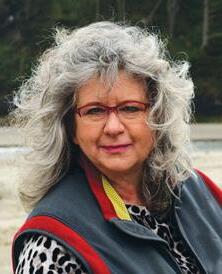
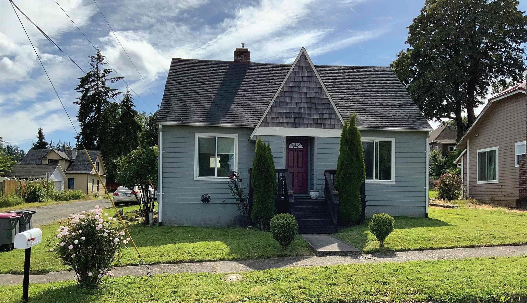

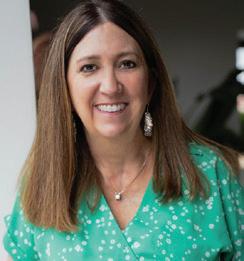

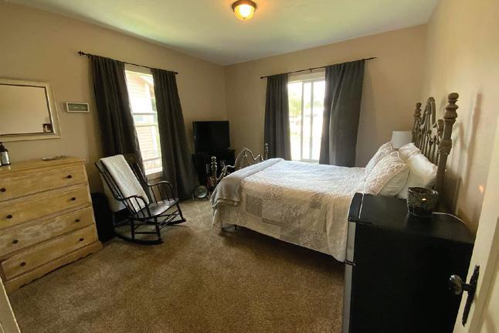
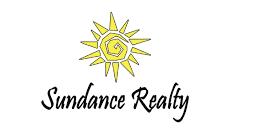

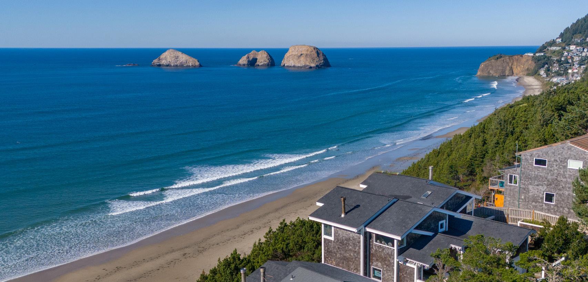
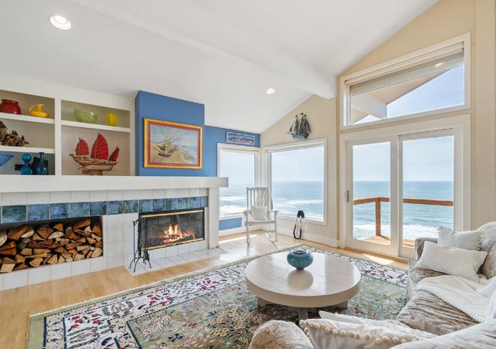

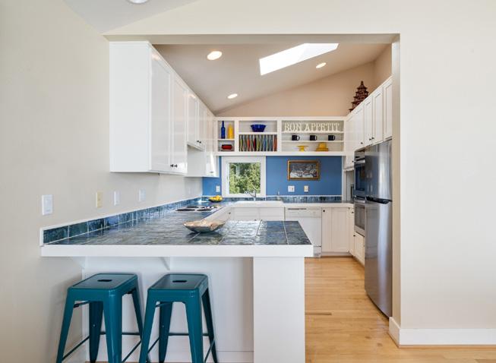
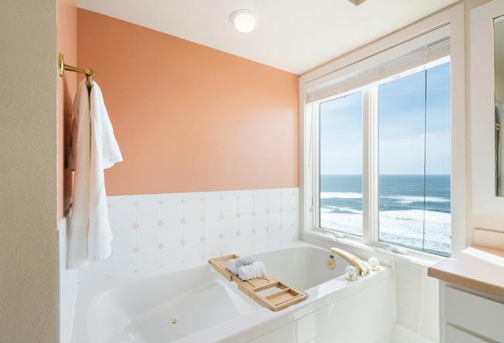


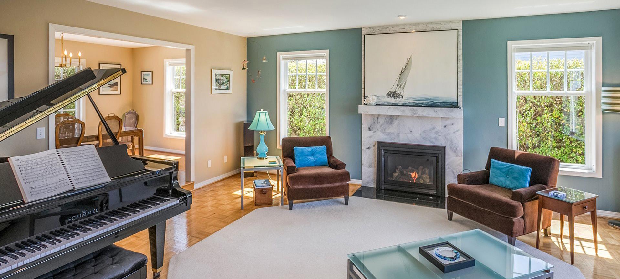

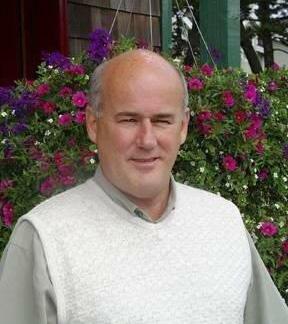
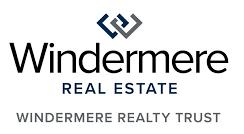

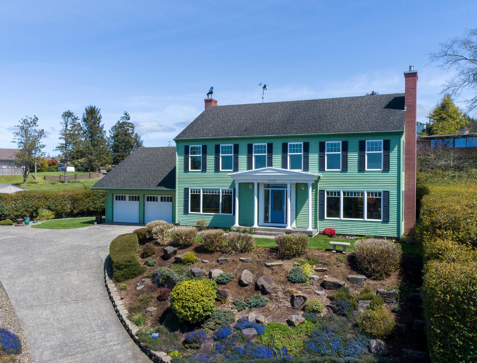
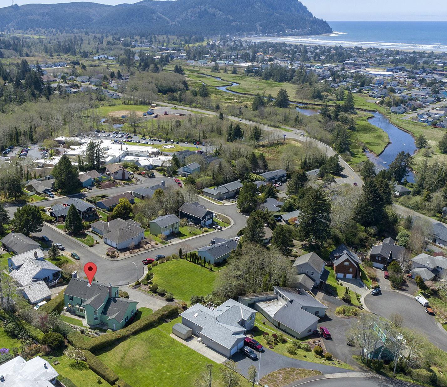
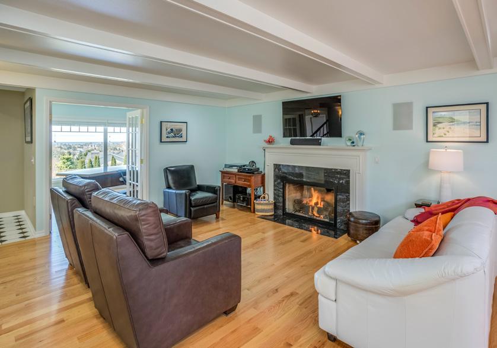
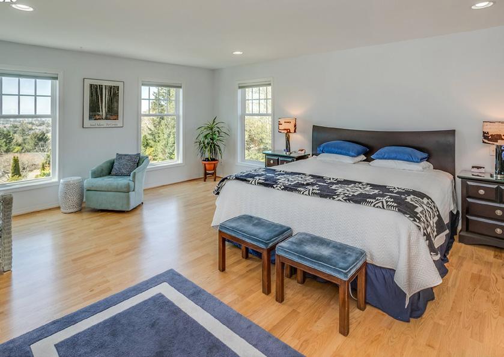

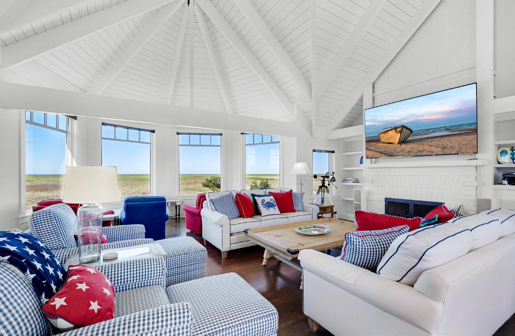
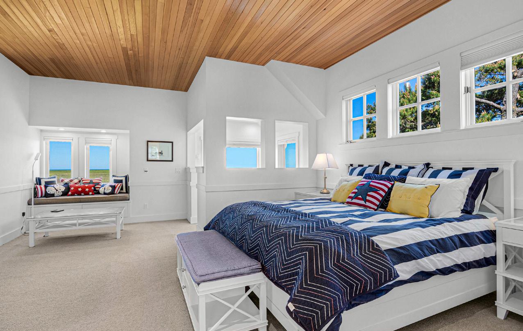

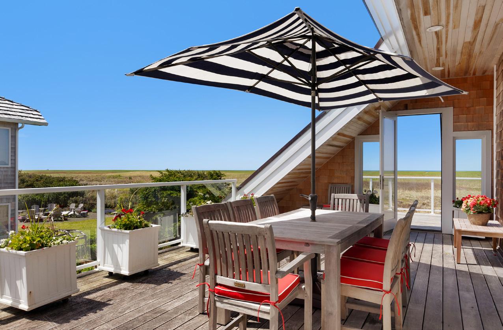
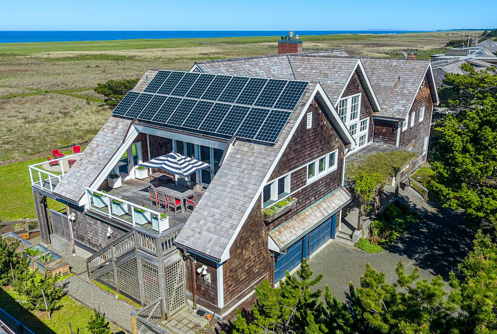
Claim it as your own. As you enter the lower level, you’ll discover three oversized bedrooms with ensuites, each offering privacy and comfort. A lounge/play area provides a perfect space for relaxation or entertainment, and from here, you have access to the garage and a backyard that stretches into golden dune grasses, creating a serene and picturesque setting. Ascend the stunning staircase, or utilize the elevator, to reach the main living area where vaulted ceilings open up to expansive views spanning from Tillamook Head to Cape Disappointment. The gentle breeze flows through the open doors that connect the gourmet kitchen to the wrap-around sheltered deck, where you’ll
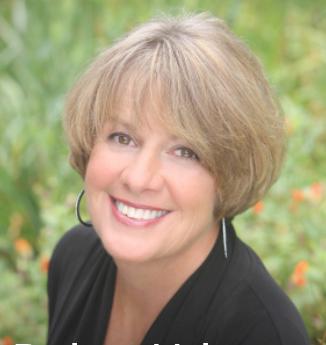
BARBARA MALTMAN REALTOR®
503-717-2154
bmaltman@windermere.com
barbaramaltman.withwre.com
dine al fresco with friends and family. The kitchen, equipped with state-of-the-art appliances, granite countertops, and a large island, is a chef’s dream. The spacious living room, with its modern fireplace, creates a cozy atmosphere for relaxing evenings. Your future evenings will be spent admiring the sun setting over the horizon before retiring to the master suite that features two office spaces, a walk-in closet, and a spacious bath with a soaking tub and walkin shower. Additional amenities include a fully equipped laundry room, smart home features, and high-end finishes throughout. Enjoy a luxurious lifestyle with every convenience at your fingertips in this exceptional home.
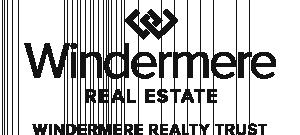

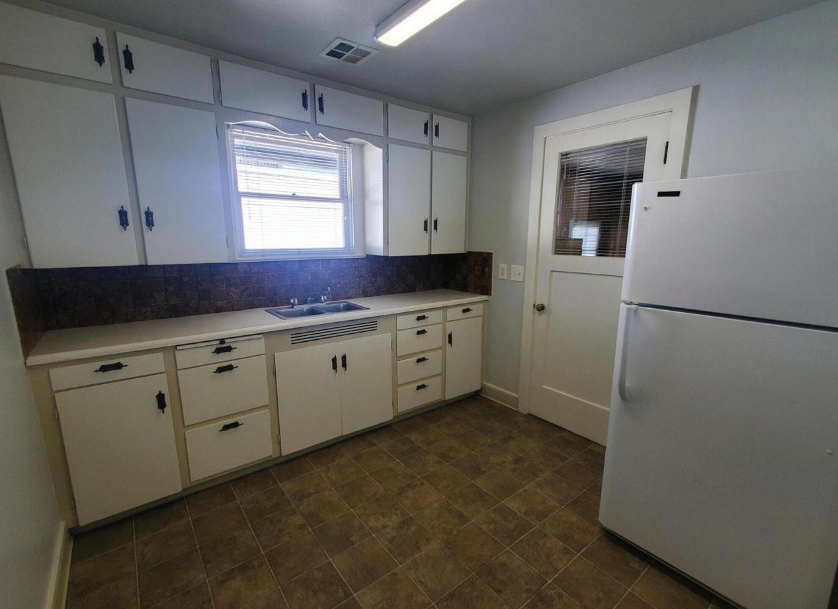

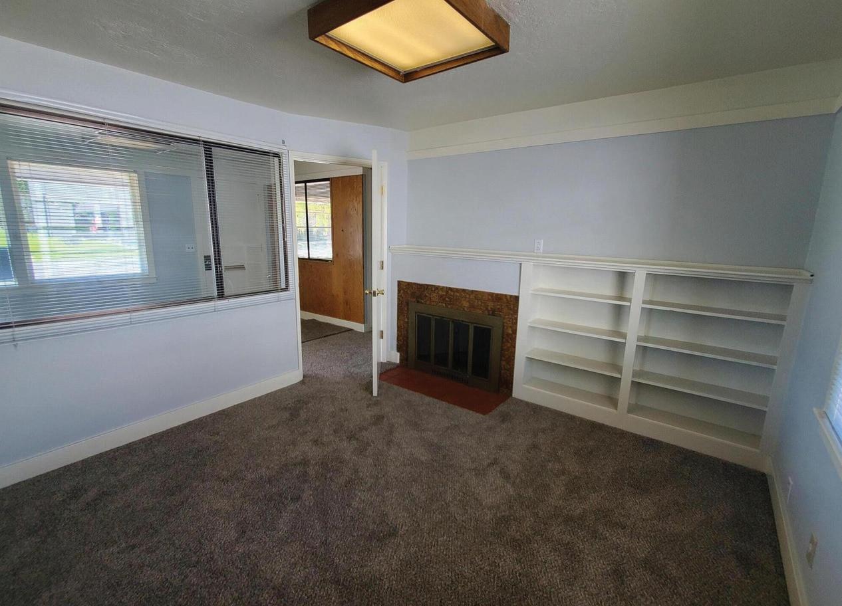
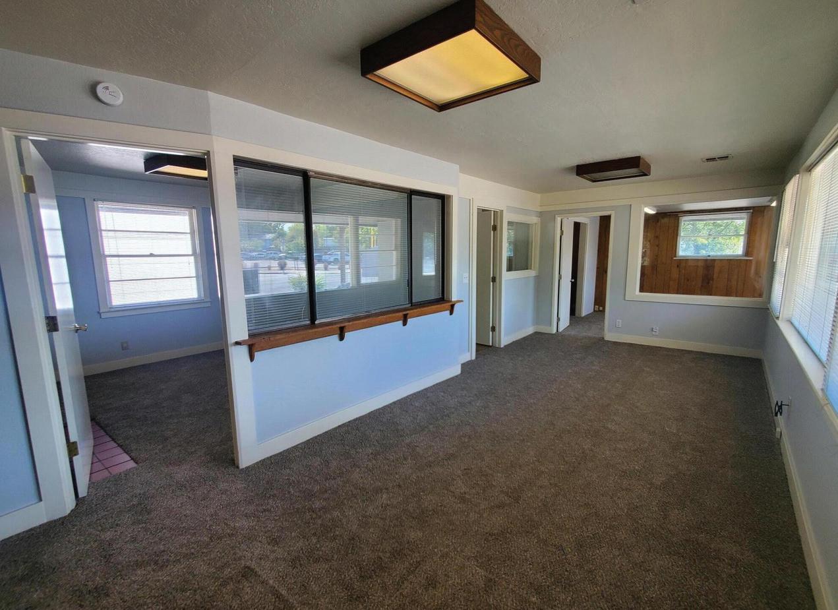


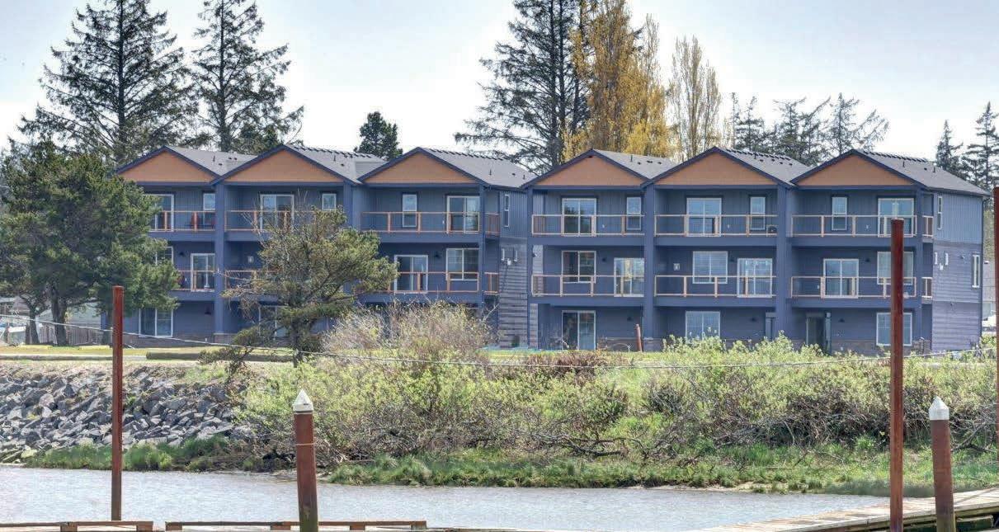

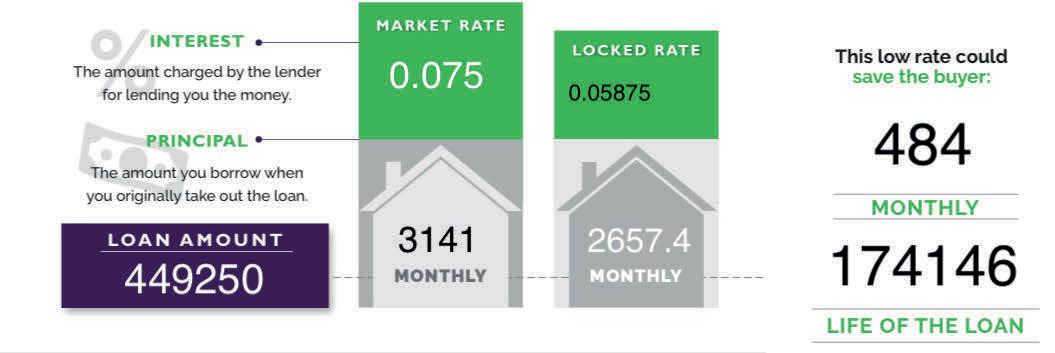
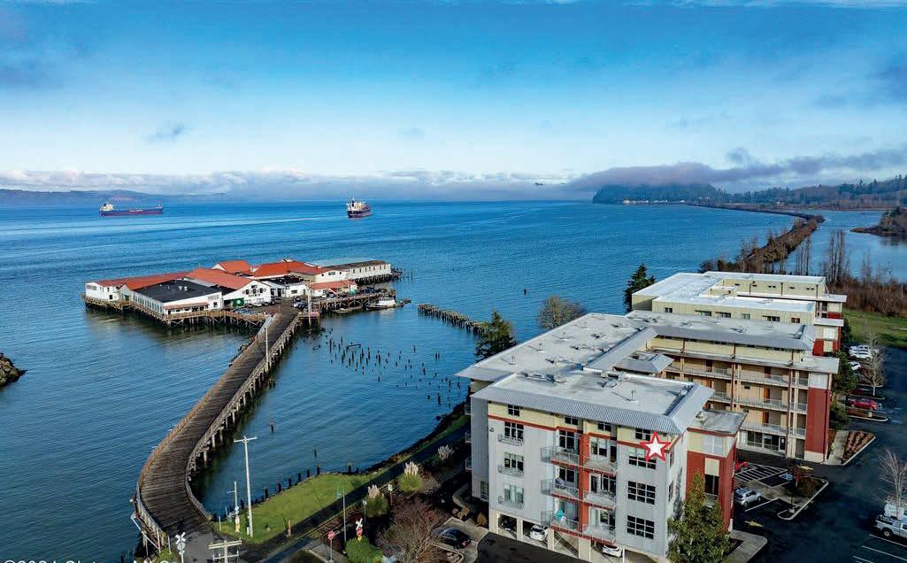

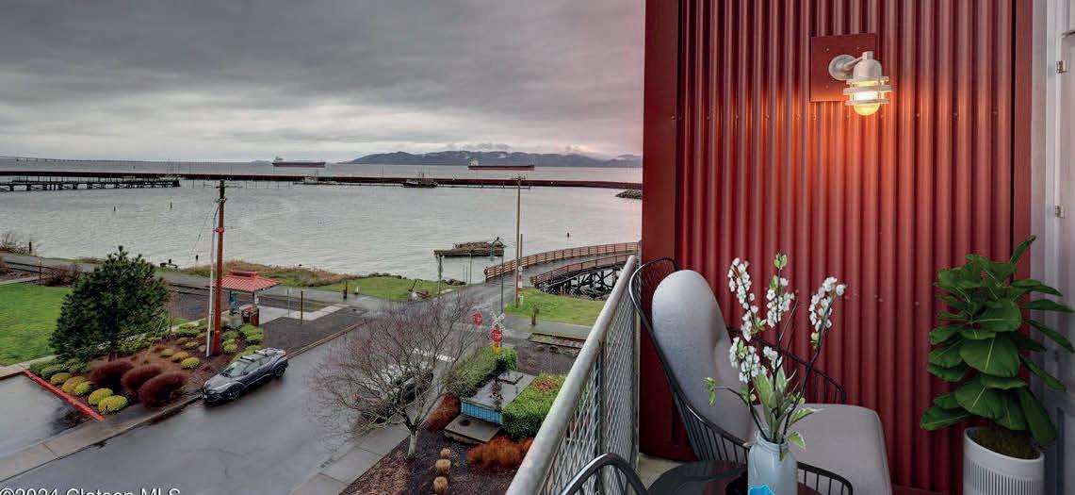
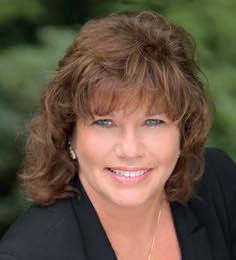


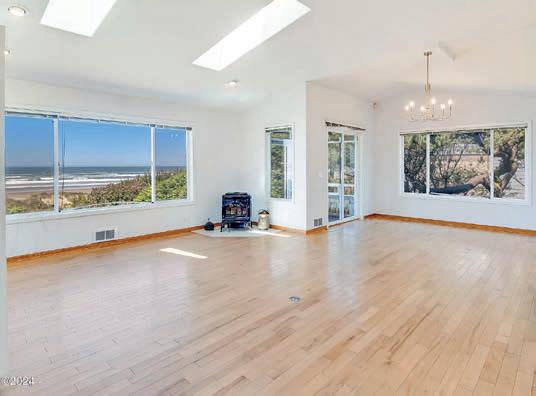
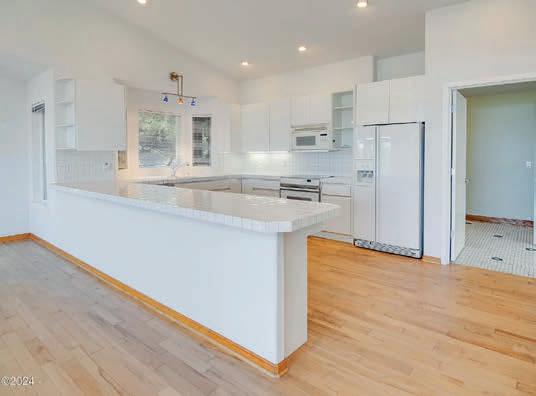


4377 NW HIDDEN LAKE LOOP, WALDPORT, OR 97394
Indulge in coastal luxury with this exquisite single-level Oceanfront home nestled within a forested gated community. Vaulted ceilings and hardwood floors accentuate the light-filled living room, complemented by a cozy pellet stove and panoramic ocean vistas. The spacious kitchen boasts abundant countertop space, ample cabinets, and a pantry, perfect for culinary enthusiasts. Retreat to the master bedroom, offering direct ocean views, a generous walk-in closet, and access to the oceanfront deck. Unwind in the primary bathroom’s deep soaking tub overlooking the serene ocean waves. A functional mudroom/laundry room provides additional storage and convenience. With a two-car garage for parking and beach toy storage, and miles of sandy beach at your doorstep.
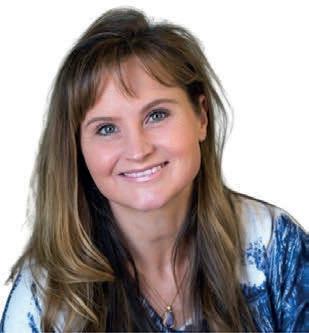
AUDRA POWELL
Principal Broker, CRS, GRI, EPRO, PSA
Certified Luxury Home Marketing Specialist
Phone: 541.270.3909
Email: audrasellshomes@gmail.com www.AudrasCoastHomes.com
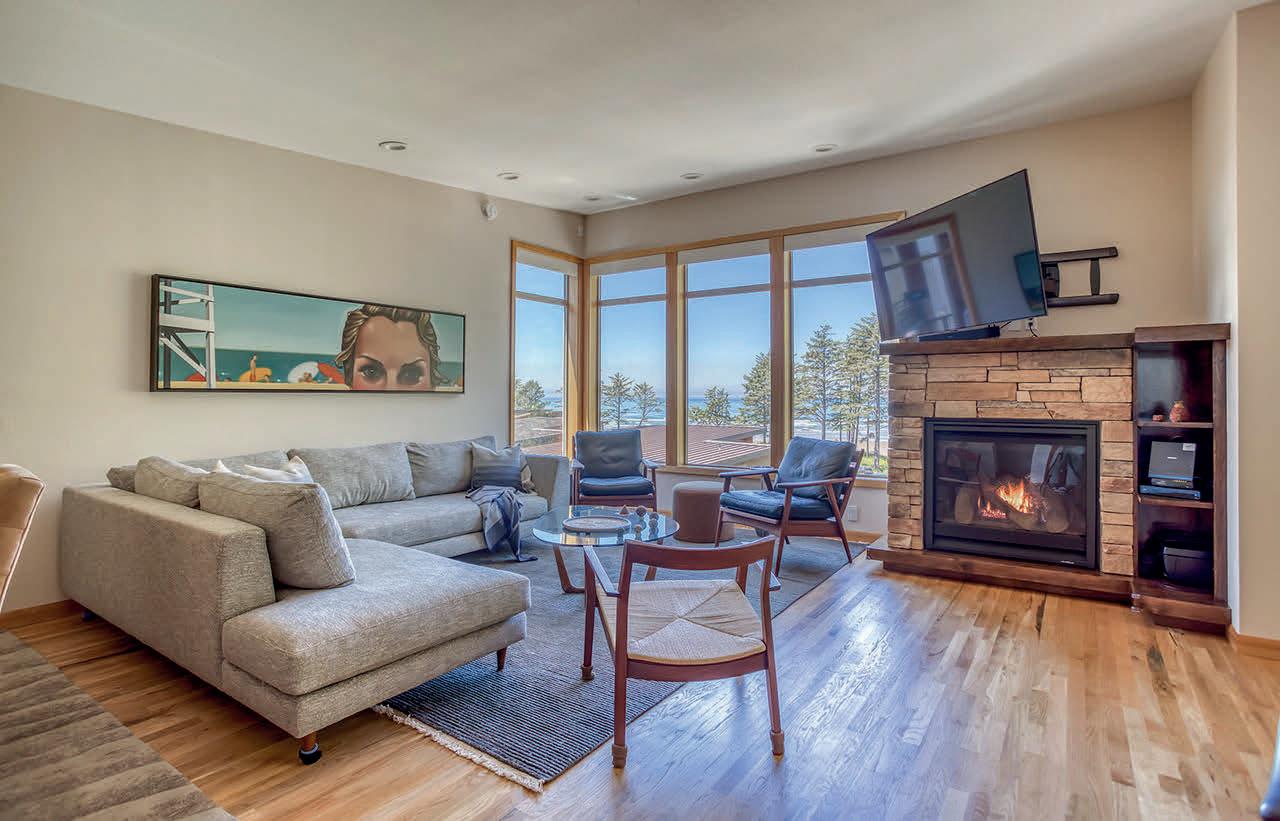


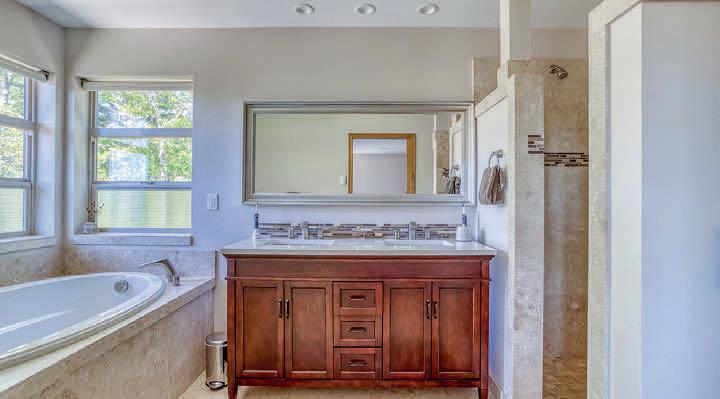
20 BASALT LOOP, YACHATS, OR 9749 3
This stunning 3-bed, 3.5-bath contemporary home with elevator in the exclusive Koho community offers breathtaking ocean and bay views. This home offers both convenience and luxury and is a sought after northern end unit with prime privacy and views. With solid oak flooring, vaulted ceilings, and a stone fireplace, the living space exudes elegance. The chef’s kitchen features an ocean views, gas cooktop, cherry cabinets and a pantry. Enjoy sunrise or sunset from the balcony with Trex deck and tempered glass wind protection. The primary suite includes an ocean view, walk-in closet, and luxurious bath with a deep soaking tub and travertine shower. The lower floor hosts a private guest suite and third bathroom with marble floors. Complete with a two-car garage with electric charging. Live maintenance free, tucked among the Pacific Ocean and the most pristine bay, within walking distance to all the shops, restaurants and galleries of Yachats.
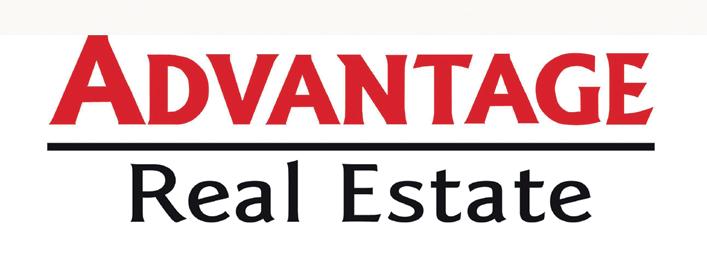
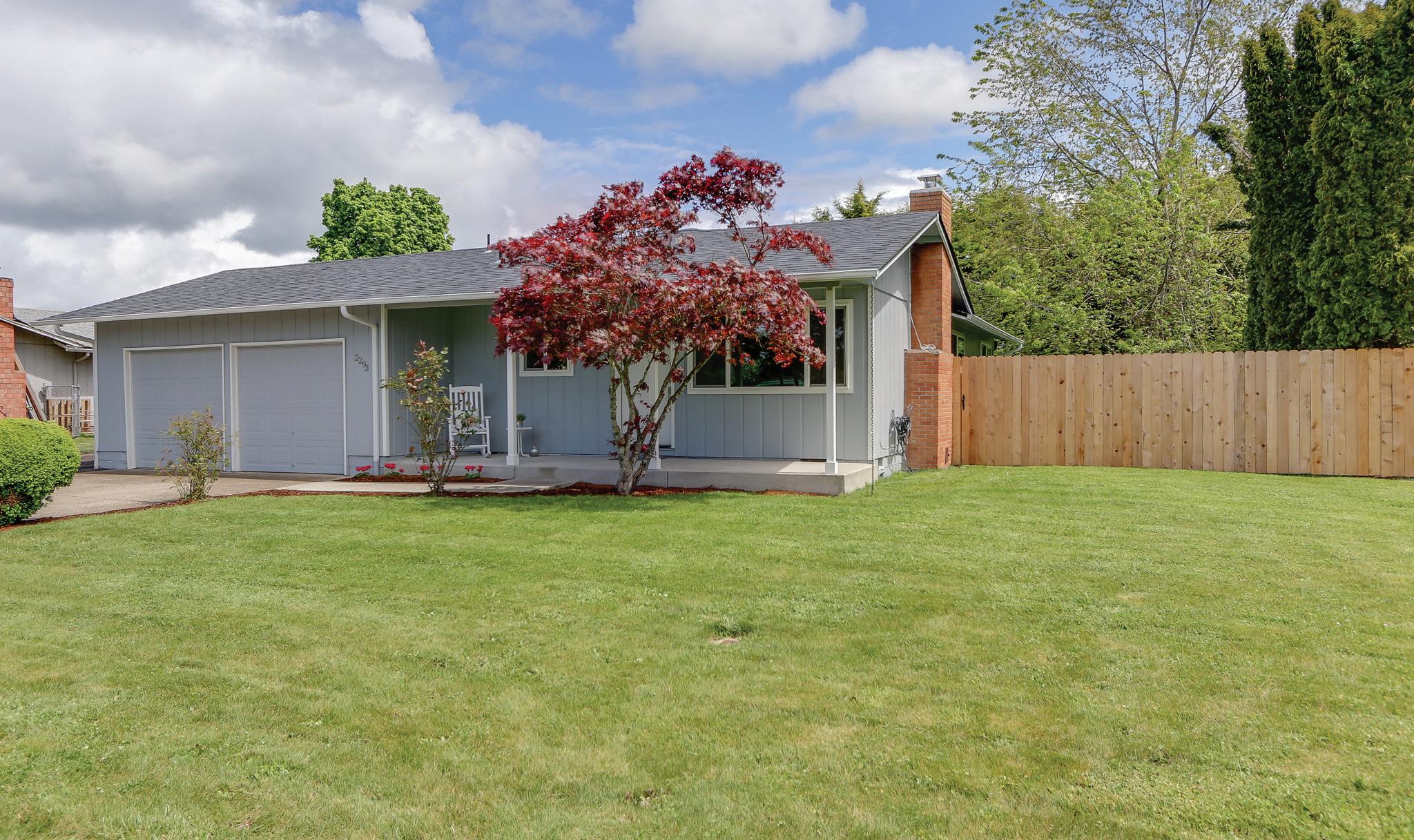
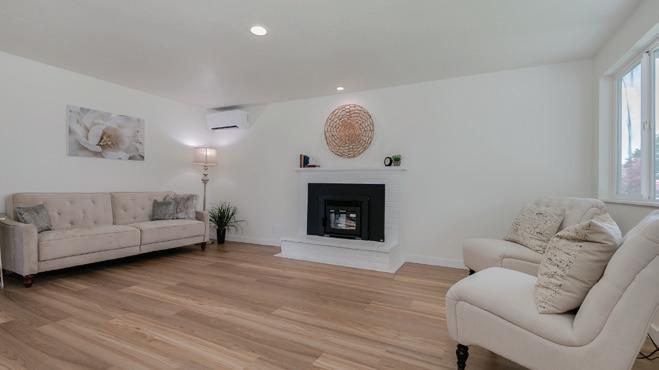

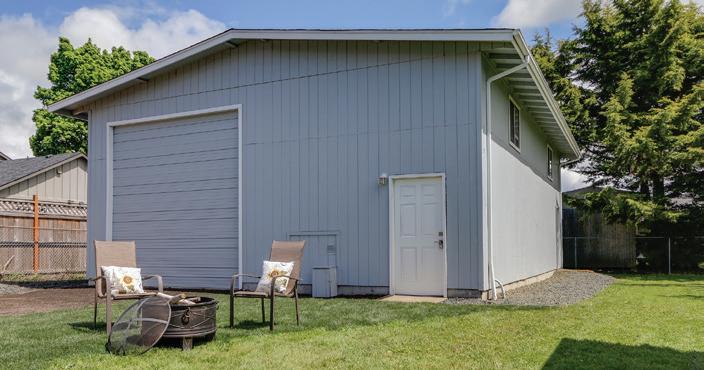
3 BEDS • 1 BATH • 1,100 SQFT • $499,000 Classic one level home in Danebo Area situated at the end of a quiet lane in west Eugene with an attached 2 car garage & 39 x 29 foot RV Garage/Shop. Home offers many updates such as: new kitchen cabinets, granite counters, luxury vinyl plank floors & a new roof. New ductless heat pump as of March 2024 offers energy efficient heating & cooling. Property boasts a large 1/3 acre yard & is only steps away from a lovely community park, ponds, & walking trails. The jewel on top is the huge RV garage and shop with loft storage space! It’s perfect for your home business, RVs, boats, or hobby cars. Fully fenced & landscaped, so it is completely move in ready! There isn’t anything else like it IN TOWN and at this price! $499,000. Call for a tour 541-954-1915.



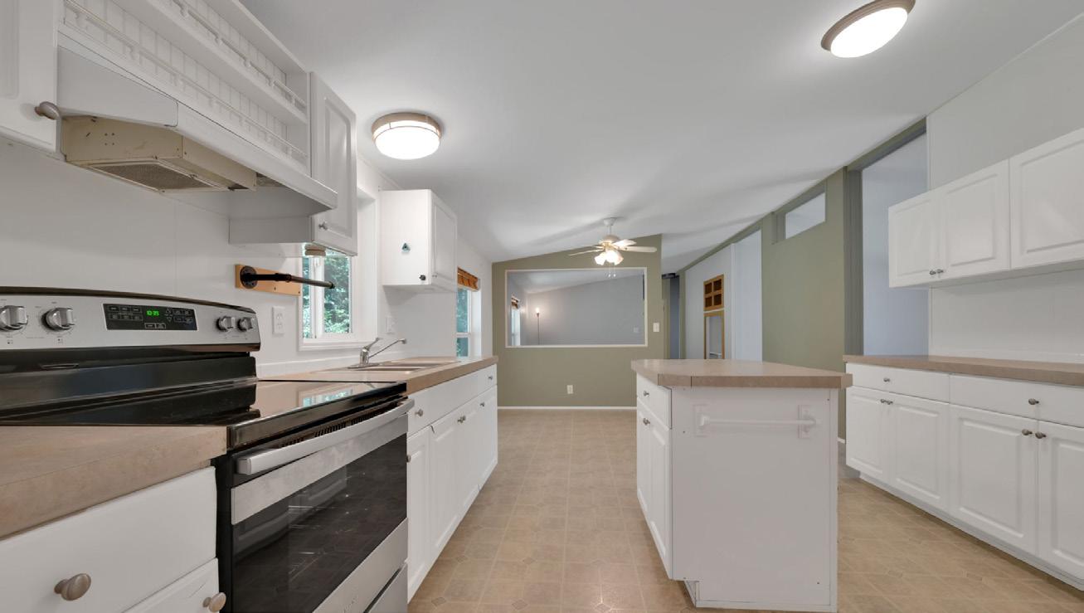
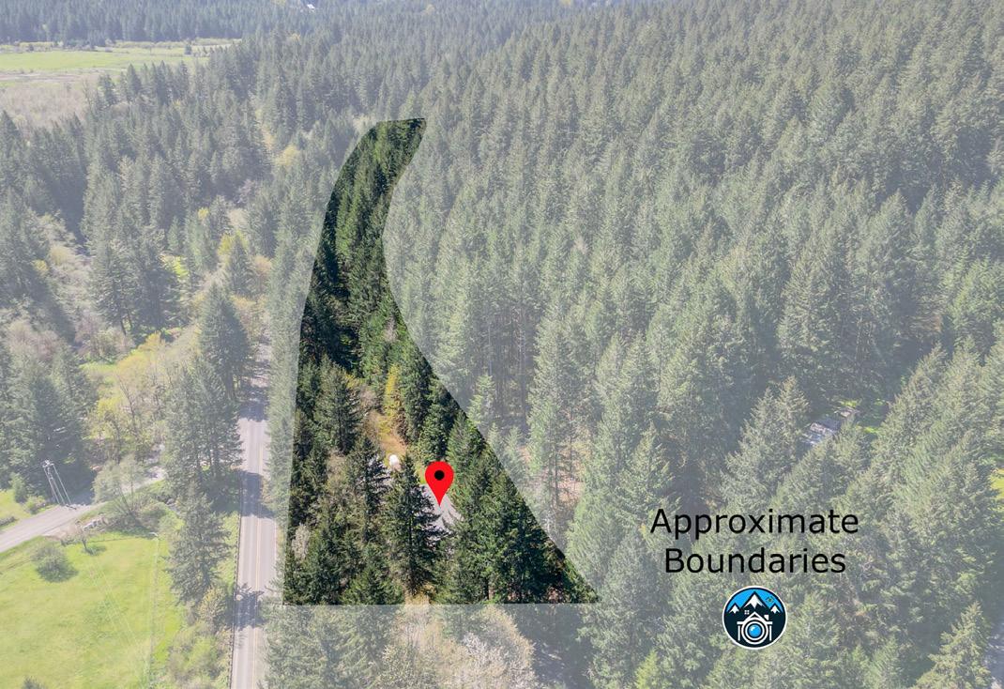
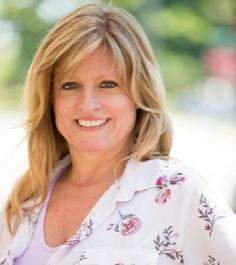
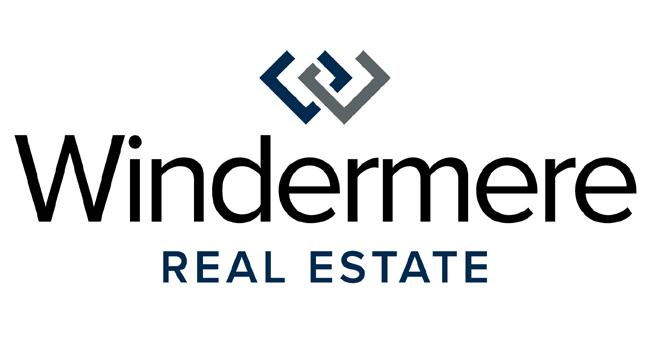
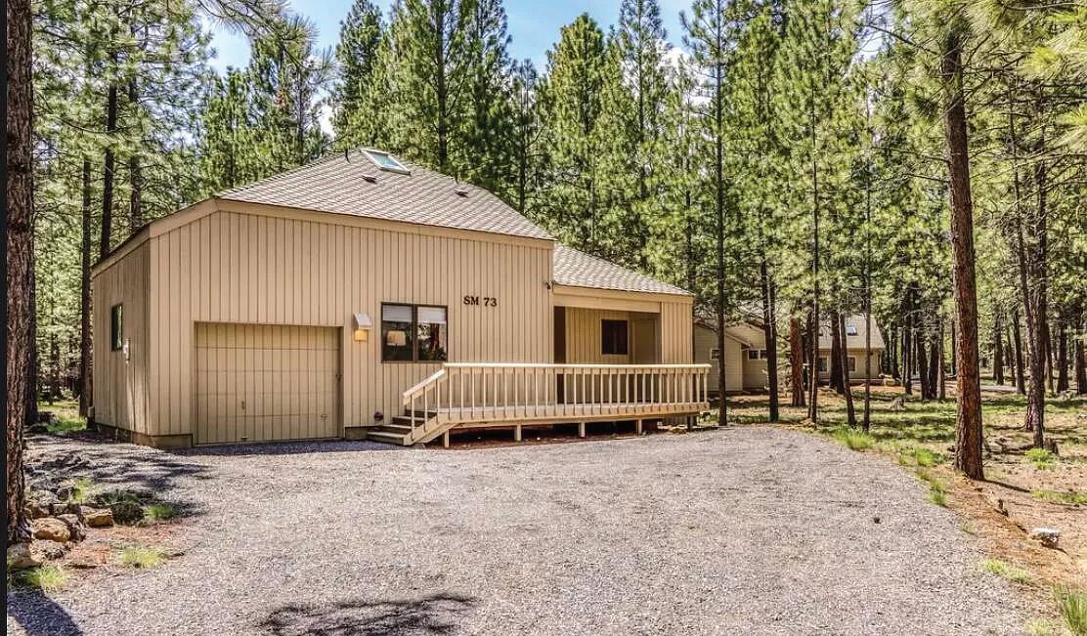
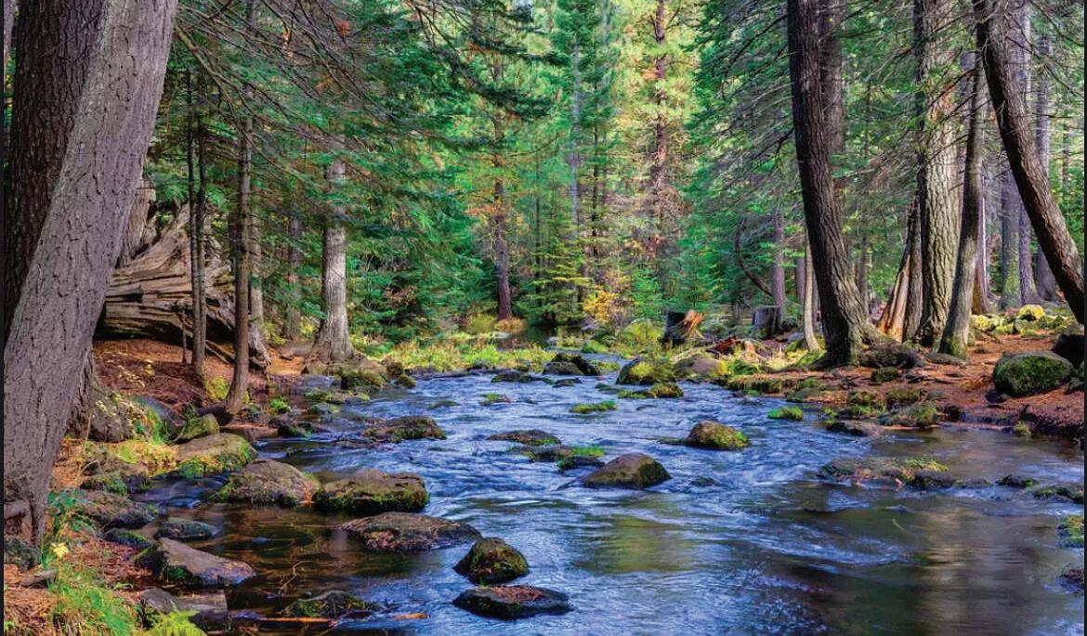

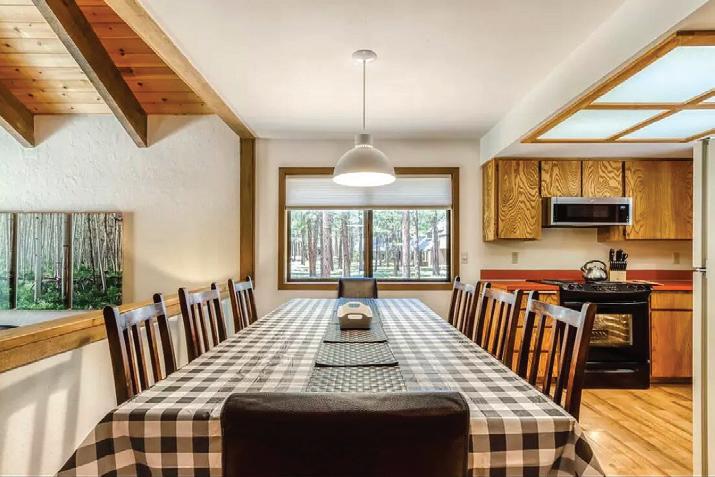
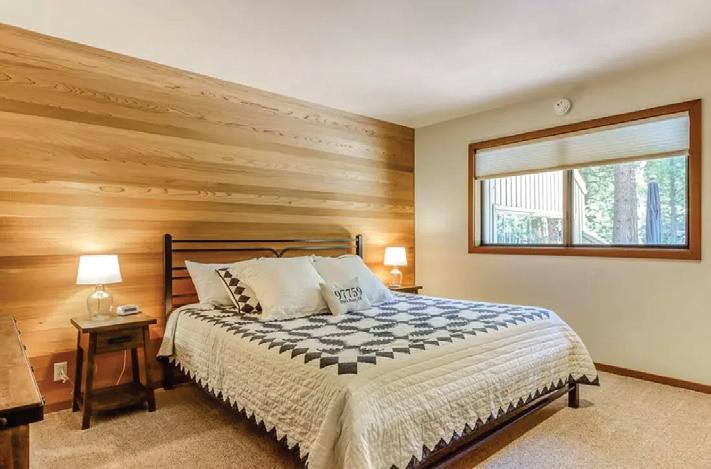

Conveniently located w/in walking distance of the South Meadow pool, tennis courts, and Glaze Meadow Recreation Center at Black Butte Ranch, this well-positioned home is ideal for a relaxing retreat. The living room, centered with a beautiful rock fireplace, features natural wood paneling and vaulted ceilings adding to the mountain chalet ambiance. The great room, dining, and kitchen flow seamlessly, great for entertaining. The kitchen is fully equipped with major appliances and the farm table offers ample seating for dining. The private and spacious primary bedroom upstairs boasts a private deck, a walk-in closet, and an en suite bathroom. Downstairs provides two additional bedrooms for plenty of room for guests. Step outside to the back deck and enjoy the peaceful wooded surroundings while firing up the gas grill for a family cookout. Alfresco dining is made easy with a table and umbrella, along with plenty of seating for outdoor gatherings. Seller is a licensed agent in Oregon.

3 BEDS / 2 BATHS / 1,523 SQ FT / $895,000




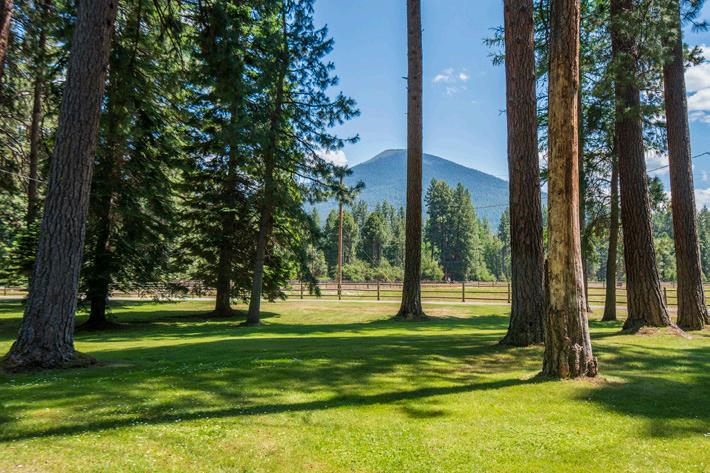
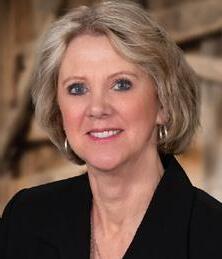

Very rare 4 acres in idyllic Camp Sherman with fabulous views of Lake Creek & pond. If that’s not enough, there’s a Log Home built by renown log home builder, Luther Metke. Enjoy the bucolic setting of emerald green grass, a rolling meadow, towering ponderosa pines, colorful tamarack trees & bubbling creek. Updated in 2012, the home features a Great Room and Dining Area with vaulted log paneled ceiling. A floor to ceiling stone fireplace separates the Kitchen from the Living Room. On the adjacent property, you’ll find The Cottage, an enchanting 1200 SF 2 bedroom/2 bath home, perfect for couples or family! With the same views of Lake Creek & the pond, it sits on 10.67 acres. This light and bright home also has views of Black Butte. Updated in 2017, there’s a fireplace in the Living Rm, quartz counters in the Kitchen & cultured marble counters in the Baths. The address is: 26308 SW Metke Ln. Combined acreage for both is 14.72 ac. Can be purchased separately or together. Make it your family compound!
Asking Price: Log Home $1,795,000 | MLS#220167463
Cottage $1,300,000 | MLS#220183160 Log
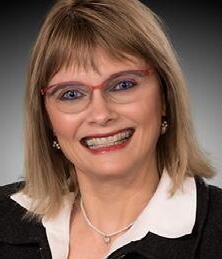
BROKER | GRI, ABR, RENE, MS
c: 541.588.0033
woode51@msn.com
www.sistersluxuryhomes.com
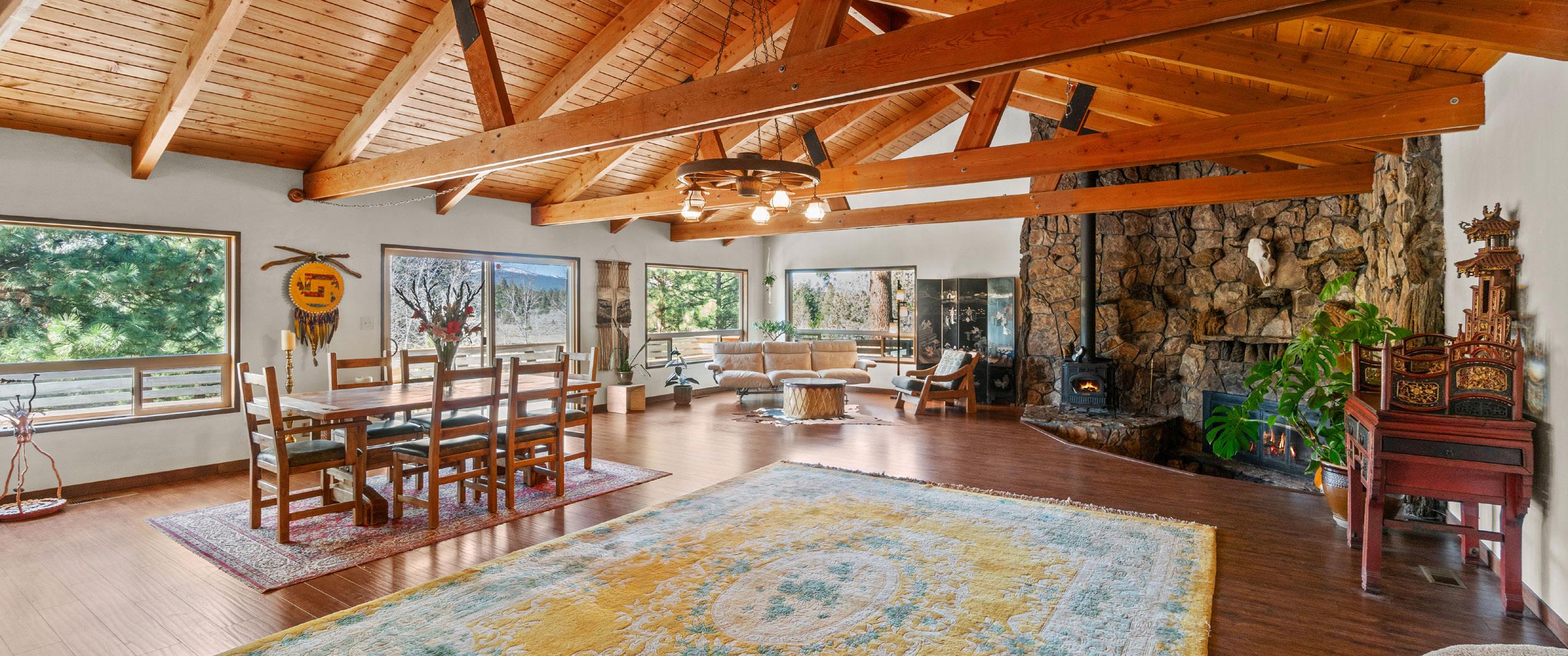
Purchase BOTH the Main Home AND buildable lot with a yurt - OR either parcel separately. Nestled along the banks of Whychus Creek with picturesque vistas of Mt Washington. This 3 bed, 3 bath retreat + promises a lifestyle of relaxation and outdoor adventure surrounded by the natural beauty of Sisters, Oregon. Vaulted ceilings marry the inviting main living space. Expansive windows flood the room with natural light and frame the creek and majestic mountains beyond. The kitchen has ample counter space and a breakfast bar, ideal for entertaining. Step outside onto the deck or enjoy the outdoor seating area and tipi for the perfect spot to cozy up next to the fire pit and watch the sunset paint the sky in hues of orange and pink. Finished 2-car garage and walk-out basement create flexible options to meet your needs. 2 legal lots of record. Located in a prime location just minutes from downtown Sisters, Oregon. Community access to public lands for hiking, biking, and equestrian trails. 2 Properties in 1! On the Creek! CreekViewSisters.com
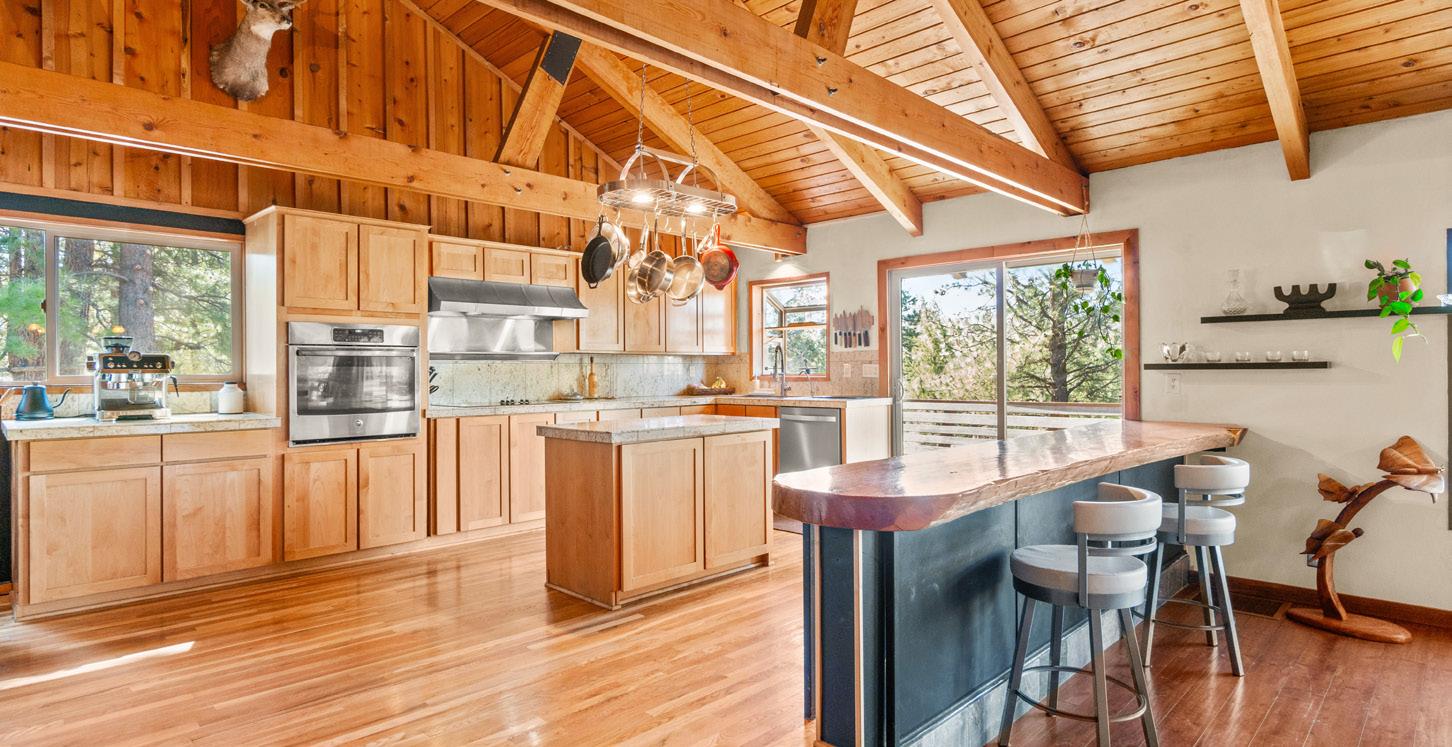
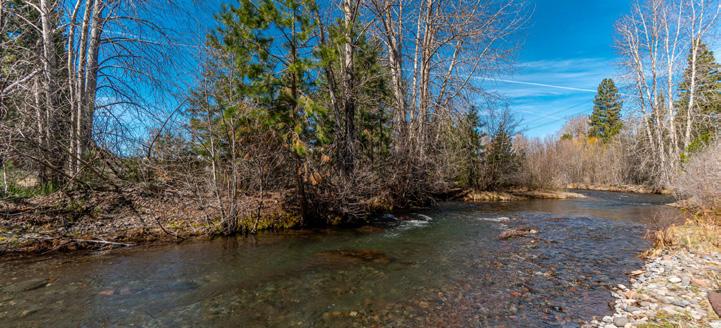

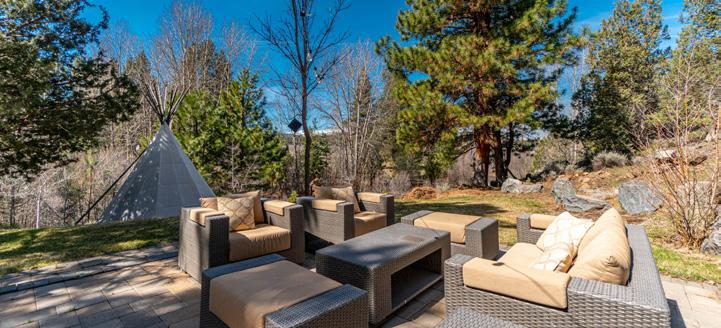
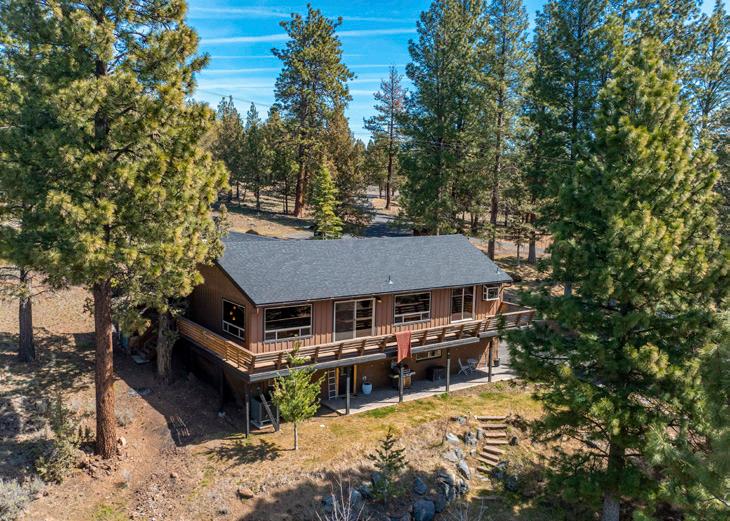
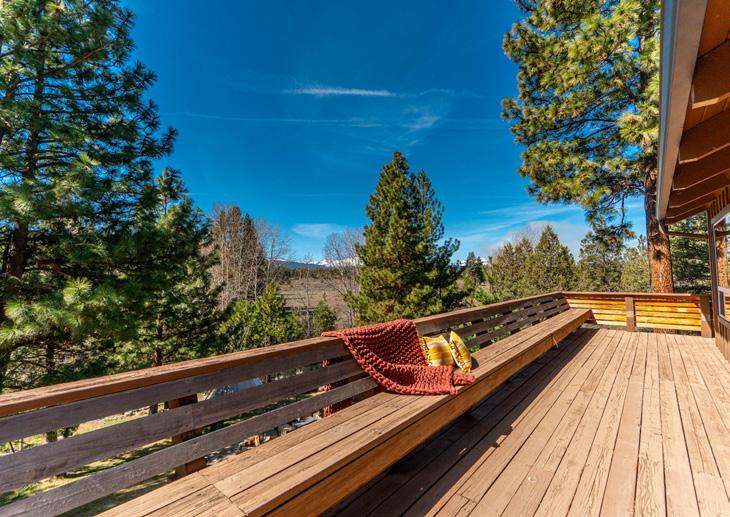

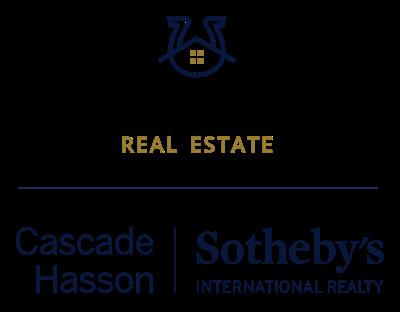
4
Ranch Rd LOT 129 OFFERED AT $1,538,500
3.5
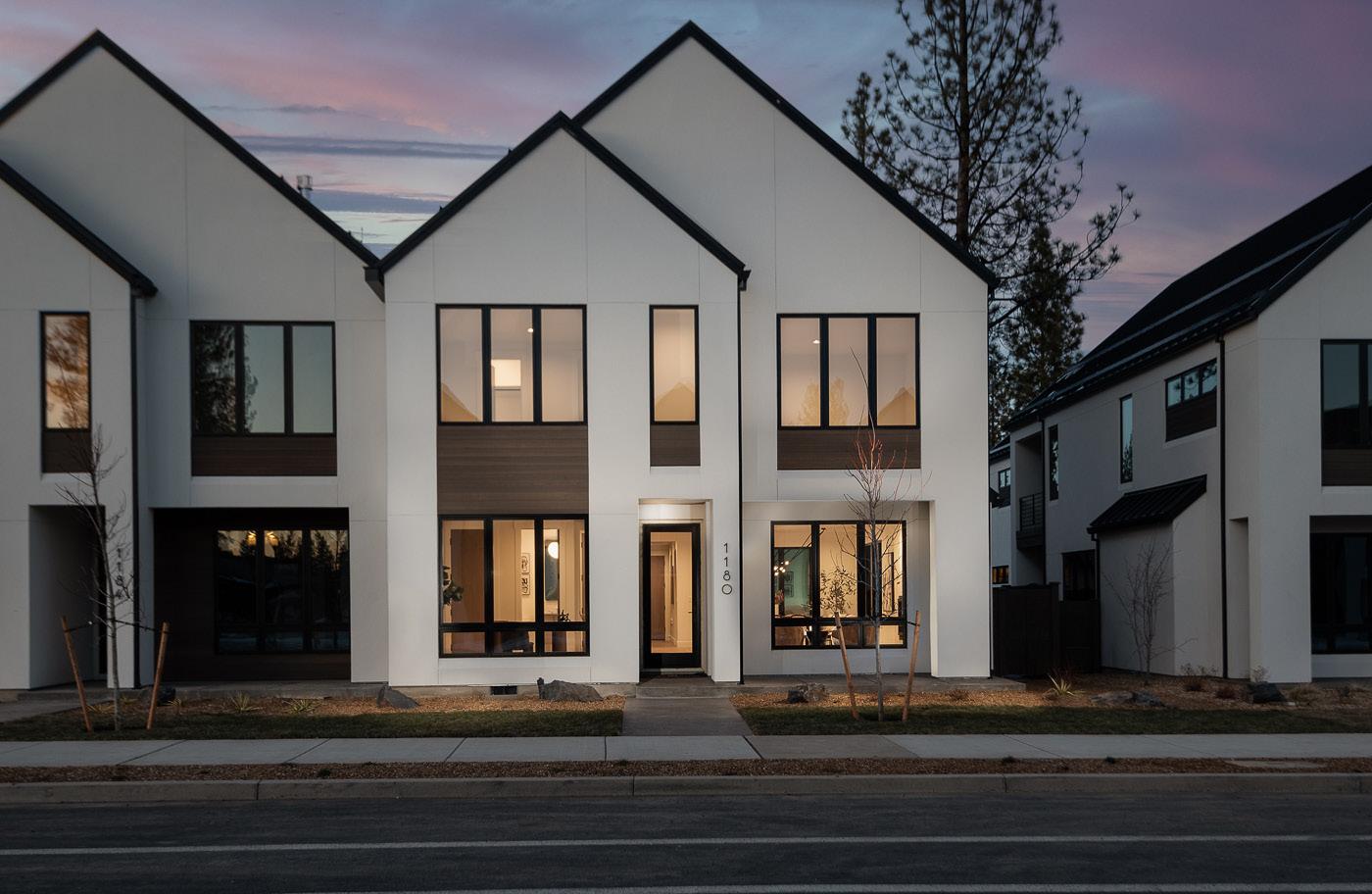
Trove Townhomes at Discovery West. This Scandinavian-inspired modern design by Structure Development NW is located on the westside of Bend. Clean lines and contemporary finishes, open floor plan and extraordinary living space. Great room with gas fireplace and hardwood floors. Spacious kitchen, professional appliances, large island and pantry. Dining area and covered patio perfect for entertaining. Guest suite on main level. Primary suite on upper level with vaulted ceiling, tile shower and walk-in closet. Two additional bedrooms, full bathroom, expansive loft, laundry room and covered deck. Two-car garage with storage and fully landscaped. Located within close proximity to future Discovery Corner Plaza, a vibrant mix of storefronts, gathering spaces and venue for neighborhood events. Easy accessibility to parks, trails and high desert adventures. Trove offers carefree active living in this outstanding Discovery West location.

ERIK BERG PRINCIPAL BROKER
3,127
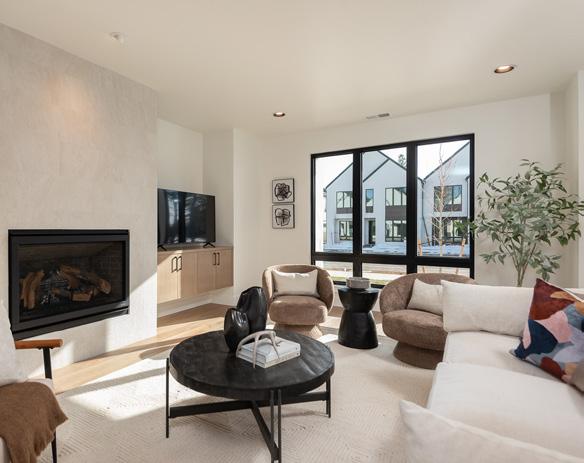


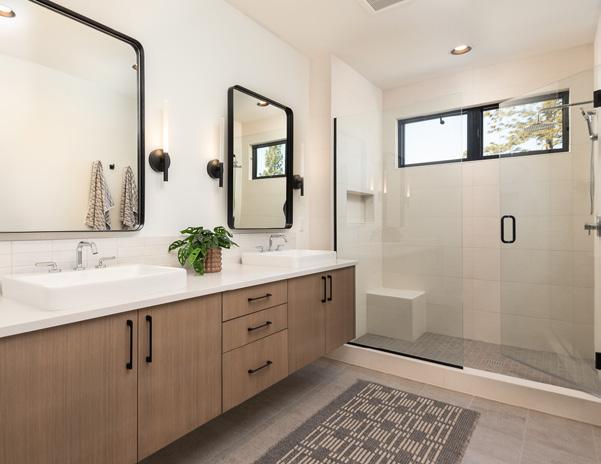




This Awbrey Glen beauty exudes contemporary elegance and comfort. An immaculate home with lush surroundings offering a serene retreat in a quiet, park-like setting. 3 bedrooms, 3 full baths, office, bonus room and wine room. The epitome of modern living with open-concept layout and timeless finishes. Entertain guests on the private deck. Perfect for alfresco dining, relaxation and quiet sunset views over the golf course. Sprinter Van parking approved. Prime location near recreational opportunities, dining and shopping, this home offers the quintessential Bend lifestyle.
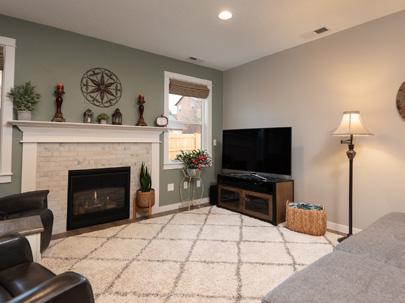

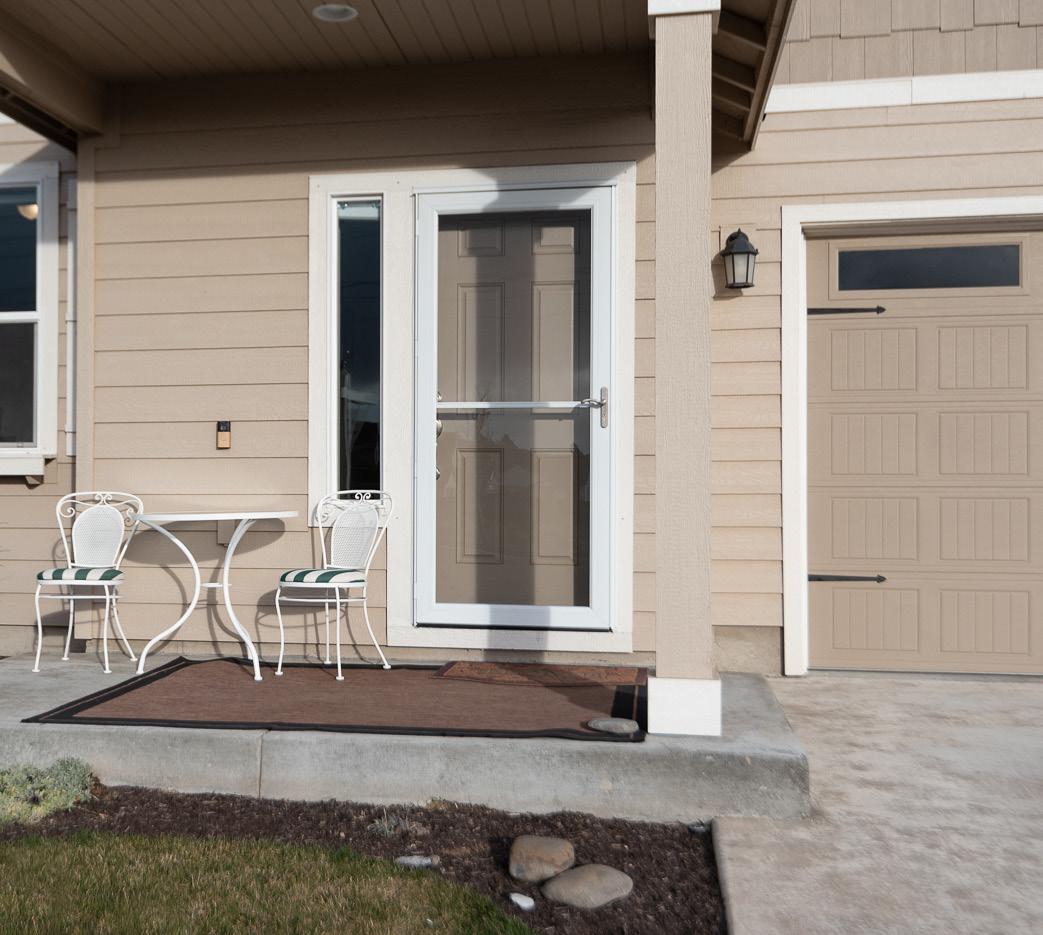
2361 NW 19TH STREET, REDMOND OR 97756
3 BEDS | 2 BATHS | 1,712 SQ FT | $629,000
Enjoy peace. privacy and up to $10,000 SELLER CREDIT AT CLOSE, from this beautifully updated home close to the Canyon trail in Redmond! Previously a short-term rental, it has all new LVP flooring, carpets, fridge, interior paint, thermostats & irrigation. In addition, selected with a keen eye for luxury, are some new interior & exterior lights. French doors in the great room lead into a beautiful backyard oasis perfect for entertaining & quiet reflection. Primary suite boasts jetted tub, dual full walk-in closets & vanities, enclosed privy, full size shower, & French doors leading to the back yard w/ patio. Second and Third bedrooms, and second bath are nicely separated for privacy. 2-Car Garage has built in work bench & storage. Outside is RV Parking + room for 3 vehicles. Enjoy your best Central Oregon outdoor lifestyle right here! Please contact Trish Hansen for showings at 541.777.4355.
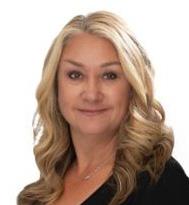
NOLTE
60340 SUNSET VIEW DRIVE, BEND, OR 97702
4 BEDS | 4.5 BATHS | 7,525 SQ FT | $2,359,000
Experience luxury living at its finest in this exquisite home in Sunset View Estates. Nestled on a double lot offering unparalleled elegance and sophistication. Enjoy the perfect blend of comfort and style with breathtaking mountain, pond and golf course views, and a parklike yard. Take in stunning sunsets and natural vistas from expansive patios. Don’t miss the opportunity to call this home yours. Live a private Bend lifestyle in luxury.


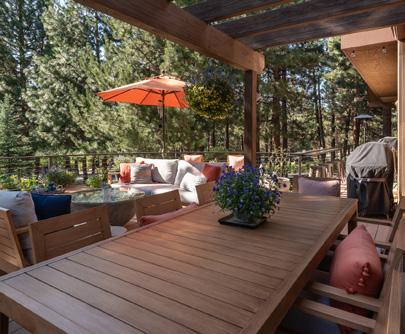
3 BEDS | 2 BATHS | 1,571 SQ FT | $684,900
Tucked into a quiet neighborhood, in SW Redmond, with peekaboo views of the Sisters, and a stunning view of Mt Jefferson from the front, this meticulously maintained home is like new. Upgrades galore! Gorgeous quartz countertops, soft close drawers, 14 Solar panels means less than $13/mo power bill, power blinds, hand scraped look
the road ensures no immediate neighbors in front. Views as is for many years to come. Please contact Trish Hansen for showings at 541.777.4355 1938 SW 39TH STREET, REDMOND, OR 97756

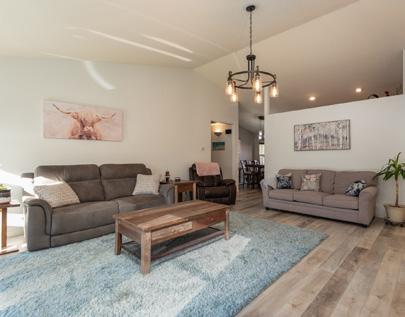
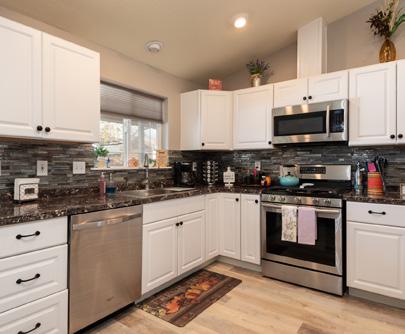

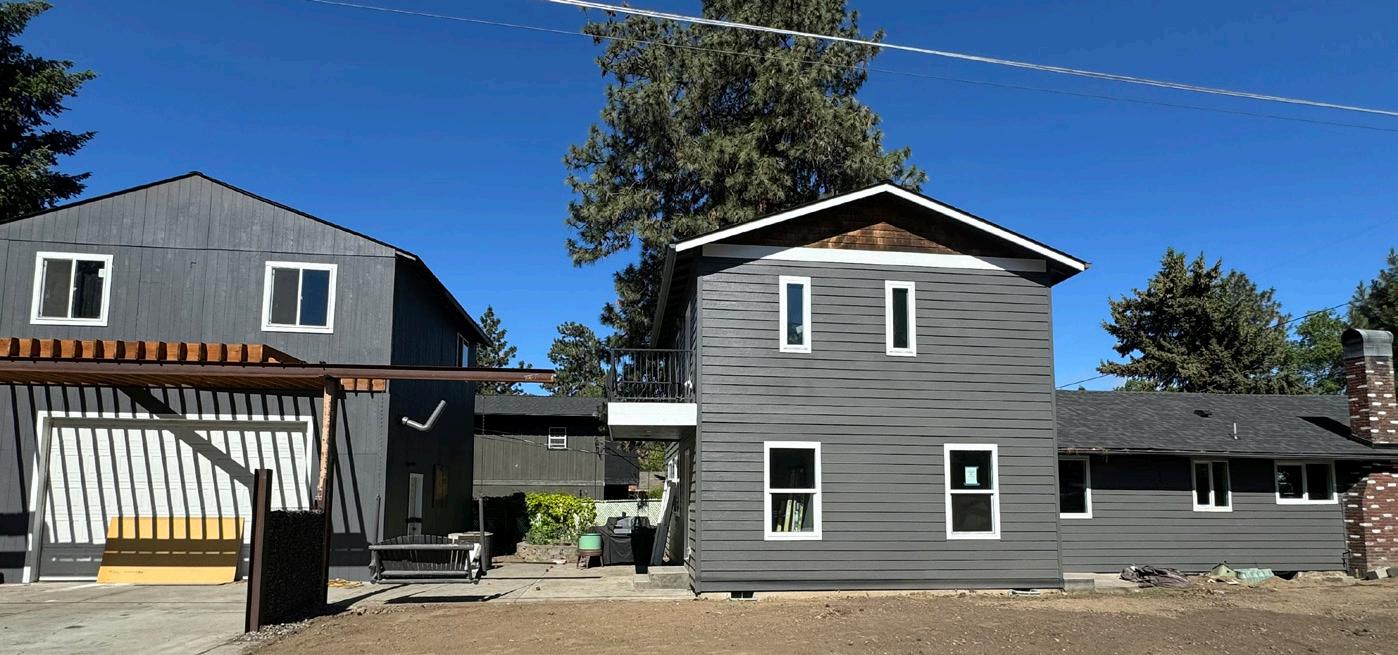
575 NE OLNEY AVE BEND, OR 97701 | NEW TO MARKET!

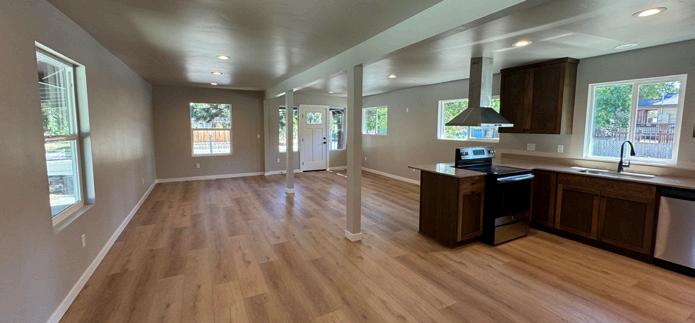
$1,155,000
Rare country property where the value is in the details and in the quality. This well appointed home, shop & property offer the best in amenities & space. Maintained in topknotch condition, the home has a floorplan that is as functional as it is attractive. Vaulted great room, Kitchen & living with a family/media room, central heating/cooling, double cook ovens, great center-set island for gatherings & an oversized utility that is multi-functional. Outdoors, enjoy the pastoral setting and manicured ez-keep landscaping from the covered patio/deck--equipped with awning shades for those sunny summer evenings. The 40x42 shop boasts: one 10ft door, & two 13ft doors with pass through bay, extensive storage in the upstairs mezzanine...also includes elaborately finished bonus office space. With 2 acres irrigation and large stock pond, this is the perfect place for 4h animals and all the critters! The unbeatable location is convenient to Redmond w/ ez access to all of Central Oregon!
$1,500,000
Welcome to a one-of-a-kind property in a highly soughtafter midtown location, just blocks from the hospital, Pilot Butte, Midtown Yacht Club, downtown, schools, parks, & all of Bend’s desirable amenities! This unique property features an oversized corner lot in the heart of Bend including a huge shop for all your toys w/ADU potential above, & an absolutely gorgeous completely remodeled 3bed/2.5 bath home completed by Cascade Lakes Design Group featuring a well thought out desirable open floorplan w/luxurious finishes & bedrooms/living area separation! The primary suite is stunning w/lots of natural light, vaulted ceiling, exposed beam, huge walk-in closet, double vanity, lovely tiled shower w/soaker tub, enclosed toilet, & private balcony. New features include; roof; HVAC, upgraded custom cabinets, luxury vinyl plank flooring, carpet, doors, windows, siding, hand textured drywall, interior/ext paint, quartz countertops & backsplash, energy efficient appliances, & updated electrical!
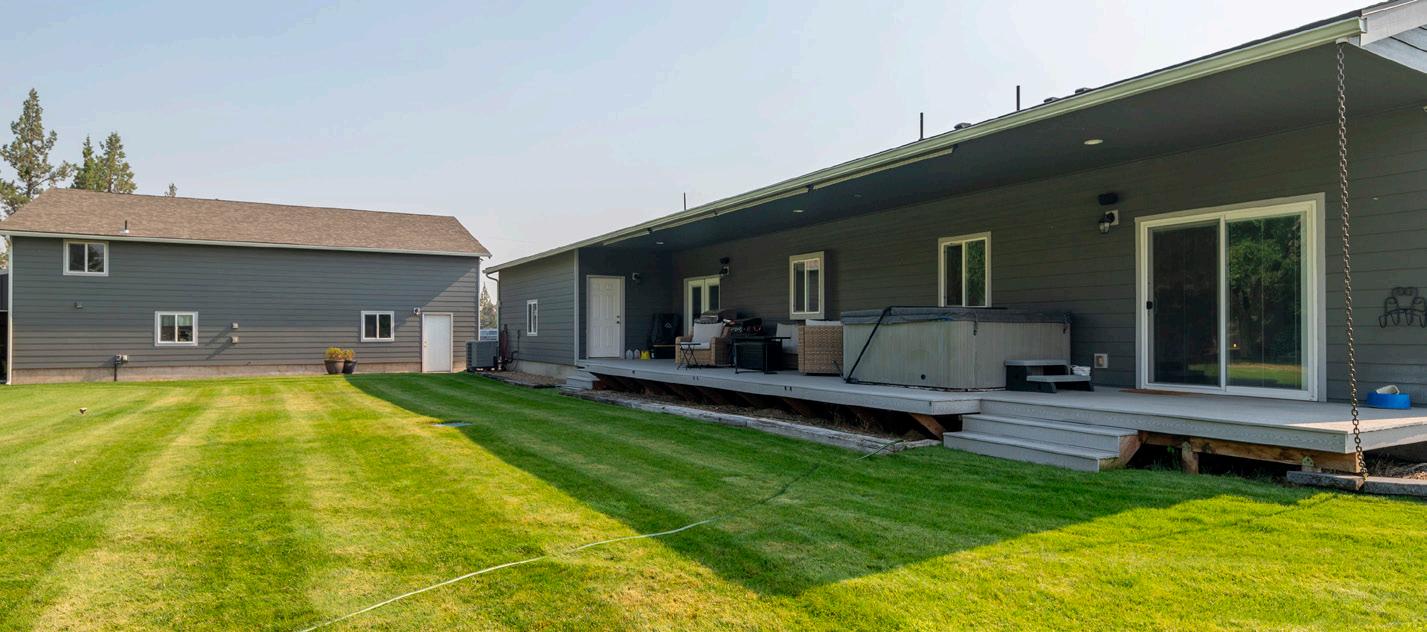
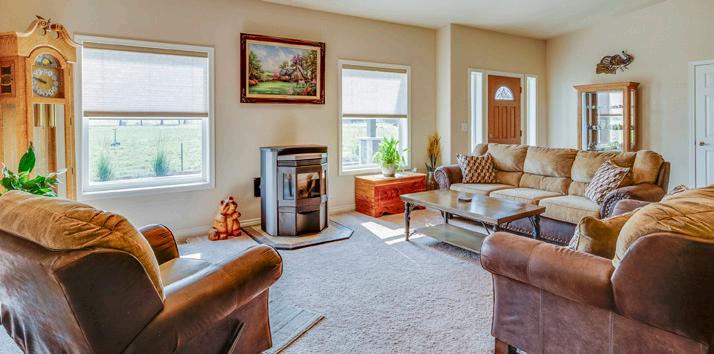

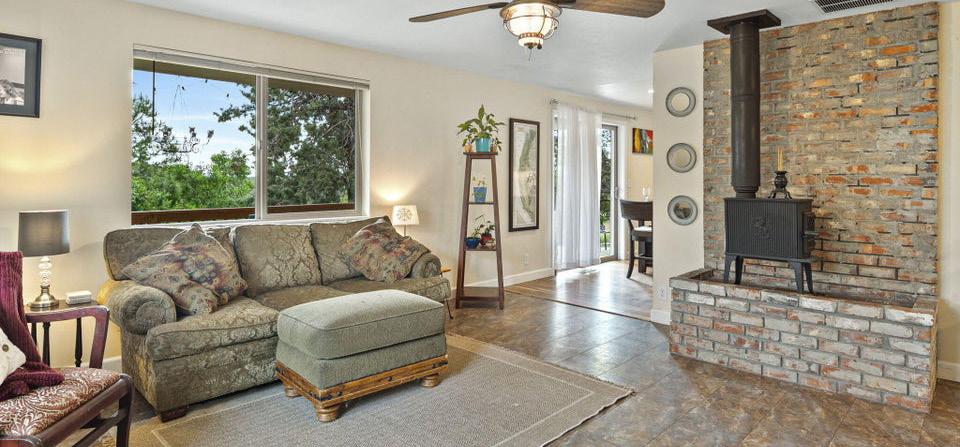
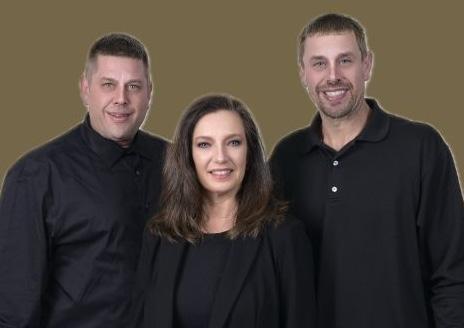
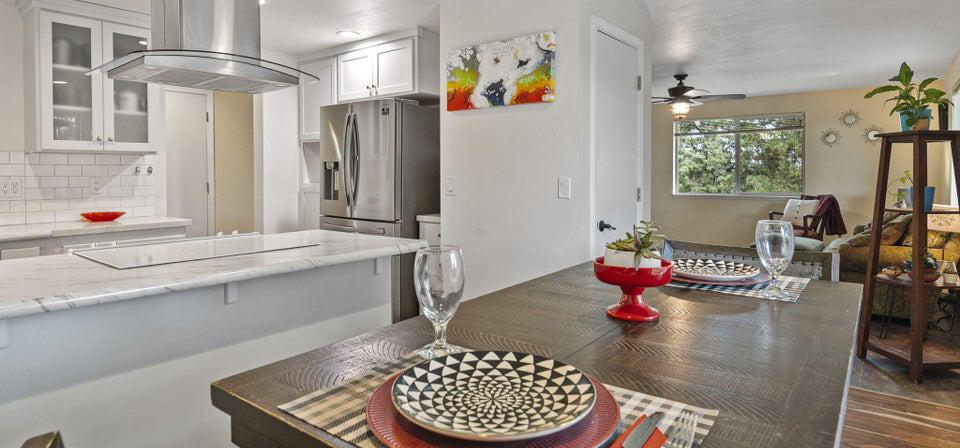

$599,900
Who says Central Oregon is not affordable!? Escape the hustle & bustle of the City and find the perfect place to call home, a beautiful private fenced 2.38 acre oasis in the highly desirable area of Tumalo! Enjoy stunning sunrises & gorgeous Powell Butte views while being just minutes from all of Central Oregon’s amenities including Downtown Bend, Tumalo, & Redmond! This meticulously cared for single level home has tons of character & offers a fully updated kitchen w/upgraded appliances, custom cabinets w/soft close drawers, newer roof, beautiful newer flooring, newer windows & window coverings, & a warm and inviting feel w/lovely finishes throughout! The property sits just above the canal & is fully fenced w/gates, it has awesome easterly views from a huge covered deck, plenty of elbow room w/all the privacy one could ask for, low maintenance landscaping w/sprinklers & drip system, room for all your toys, & room for outbuildings & animals. 2 car garage has tons of storage shelving & workbench, & a separate storage room!



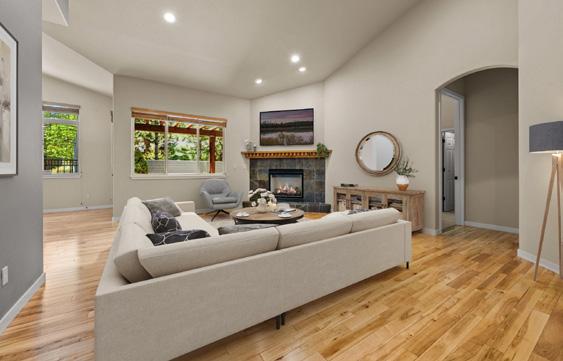
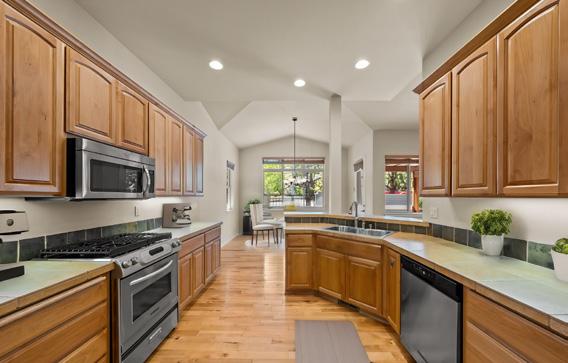
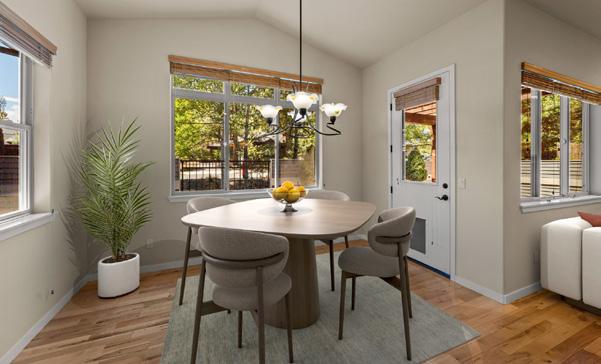
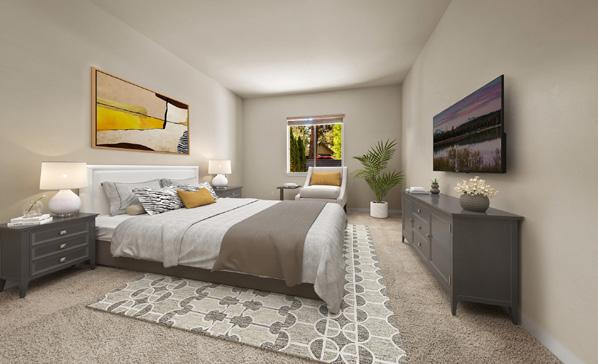
Close to shops, restaurants and trails, this private and centrally located townhome in the gated community of BrokenTop offers low maintenance living in the heart of NW Bend. Owners have the opportunity to enjoy first class amenities at one Bends finest golf communities whilst being within easy reach of downtown, Northwest Crossing, the Deschutes river and Mt. Bachelor.
Upon entry you are greeted with timeless, neutral finishes and lofty vaulted ceilings. The main level hosts two bedroom suites, a good sized den off the entry, with an additional guest suite, full bath & secondary living area upstairs. The living area boasts solid hardwood flooring and a gas fireplace for winter ambiance. A stainless appliance suite, walk-in pantry and wood cabinetry are highlights in the large kitchen and a private patio in the rear of the home is great for relaxing outdoors or entertaining guests. It was expanded by current owners to really maximize indoor-outdoor living and functions well for those that have dogs.Perfect as a primary residence or second home, the convenience of this townhome is unparalleled. Arrive home, drop your bags, and get out and enjoy everything that Central Oregon and the BrokenTop Club have to offer! MLS #220183219
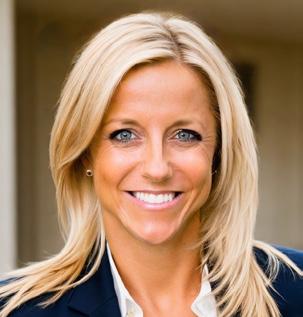

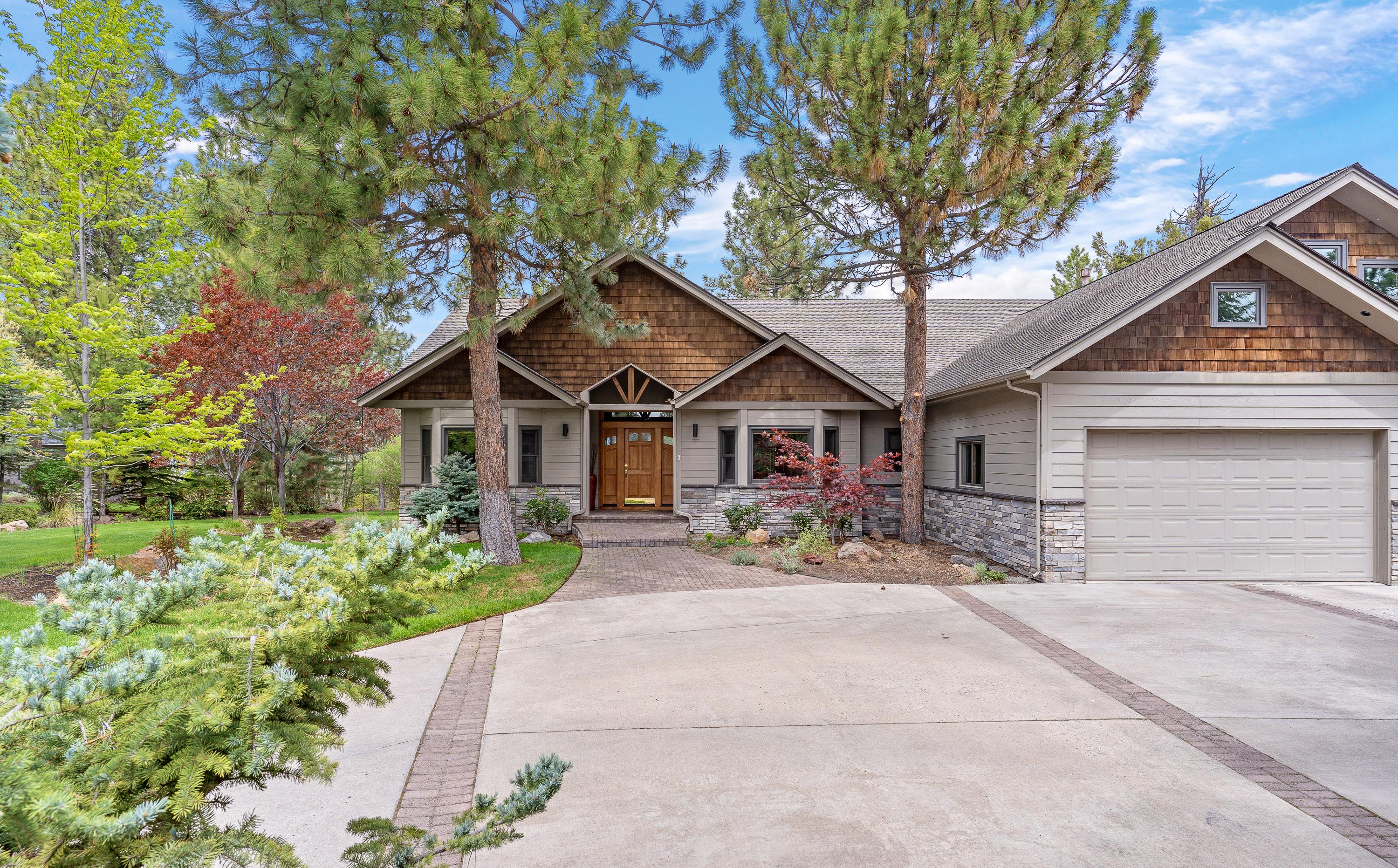
1278 NW Farewell Dr Bend, OR 97703
$1,750,000 | 3 BD | 4 BA | 3,441 SQFT
Remarkable NW contemporary home boasts 3441 sq ft of living space, with 2987 sq ft on the main level & a 454 sq ft bonus room. Offering 3 bedrooms, 2 full baths & 2 half baths, providing ample space for comfortable living. Main level features; large great room, perfect for enjoying the serene surroundings, a spacious office & formal dining room. The kitchen is a chef’s dream, equipped with double ovens, granite and quartz countertops, a wine refrigerator & casual dining area. The primary bedroom boasts a luxurious ensuite bathroom, providing a private retreat within the home. Step outside to discover the outdoor oasis, featuring Trex decking spanning 1111 sq ft &1875 sq ft of concretepaved area, built-in BBQ, hot tub, creating the perfect setting for relaxation & entertainment. Other features include a three-car garage, flat driveway, in a private forest setting with stunning views of Mt Jefferson & Mt Hood, situated on .71 acres offering unparalleled tranquility and serenity.

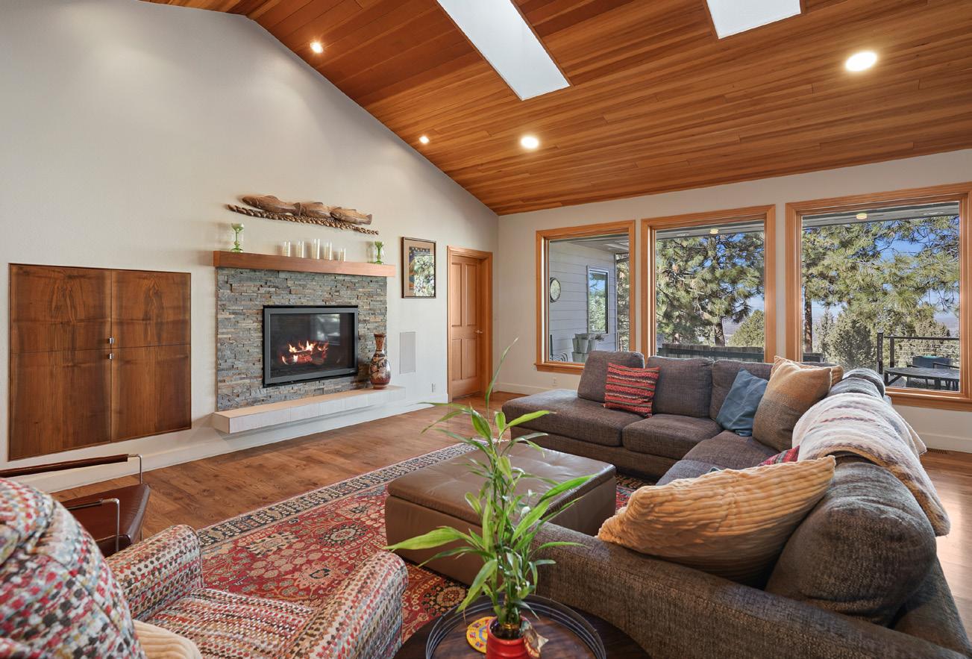

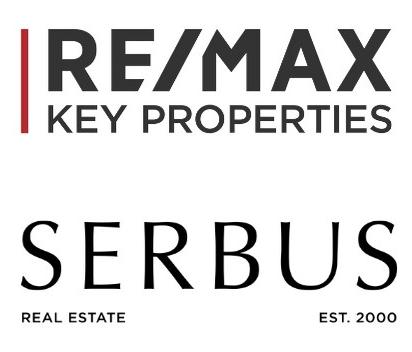

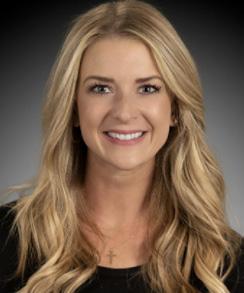
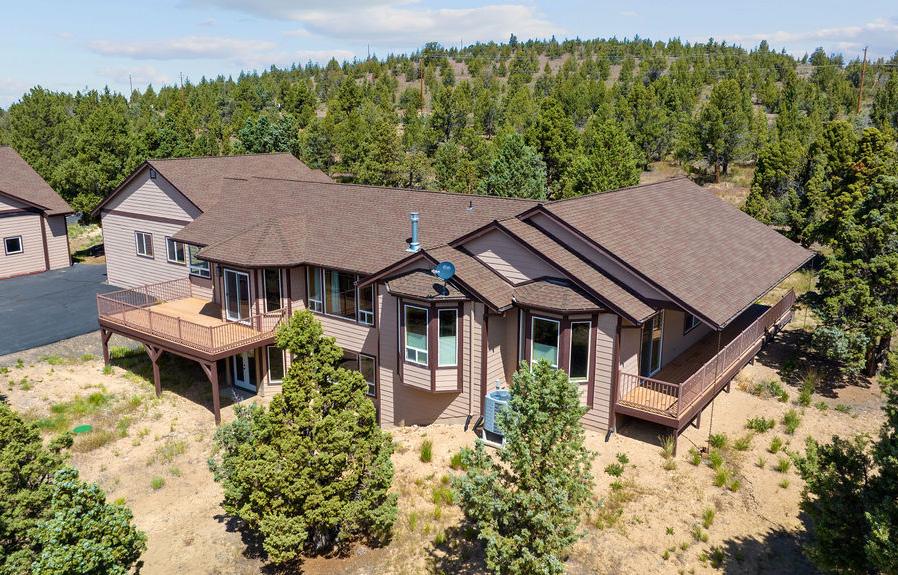
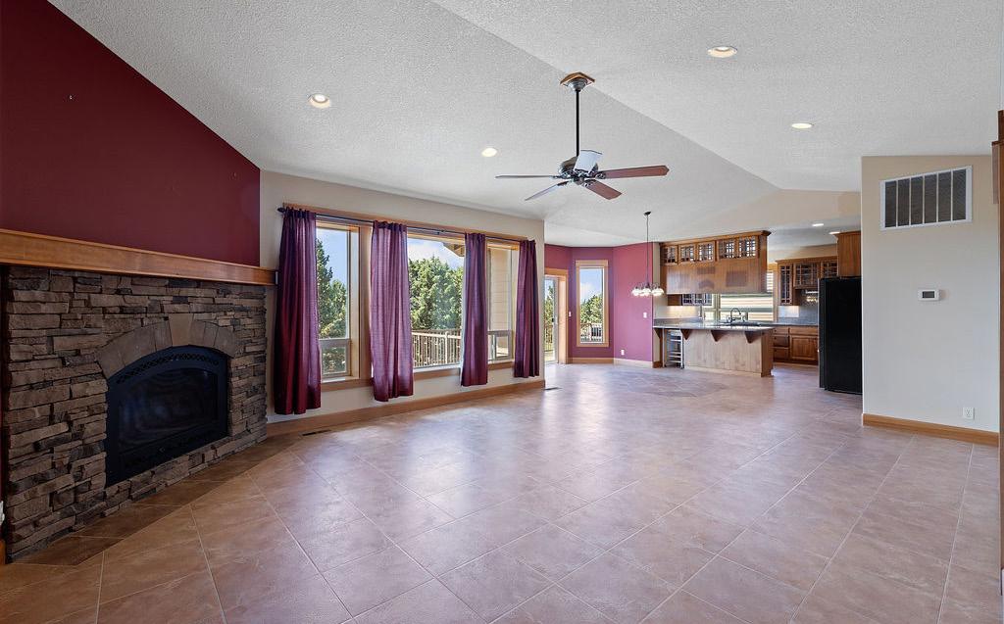
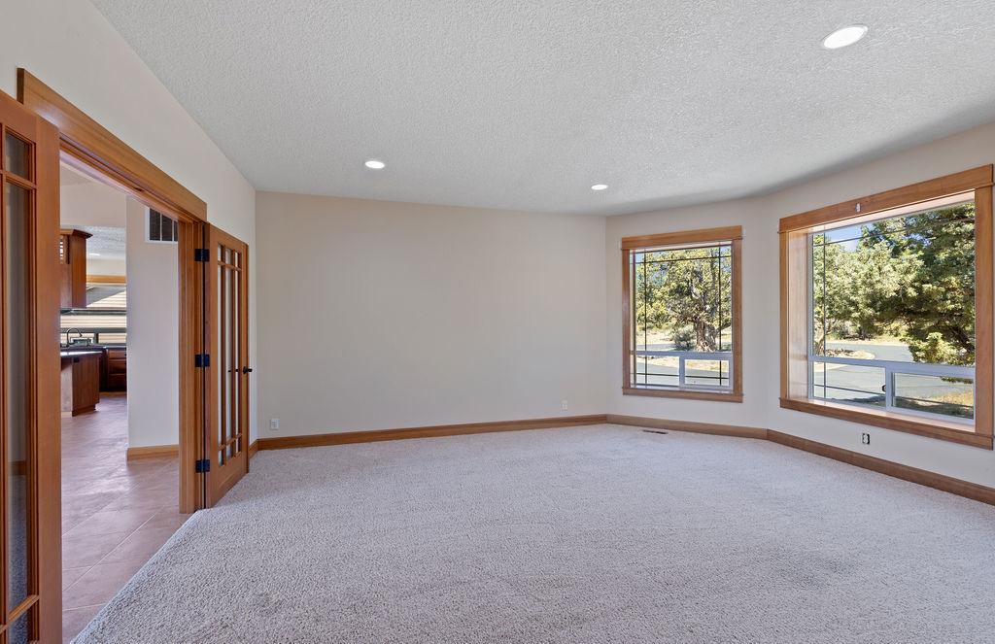
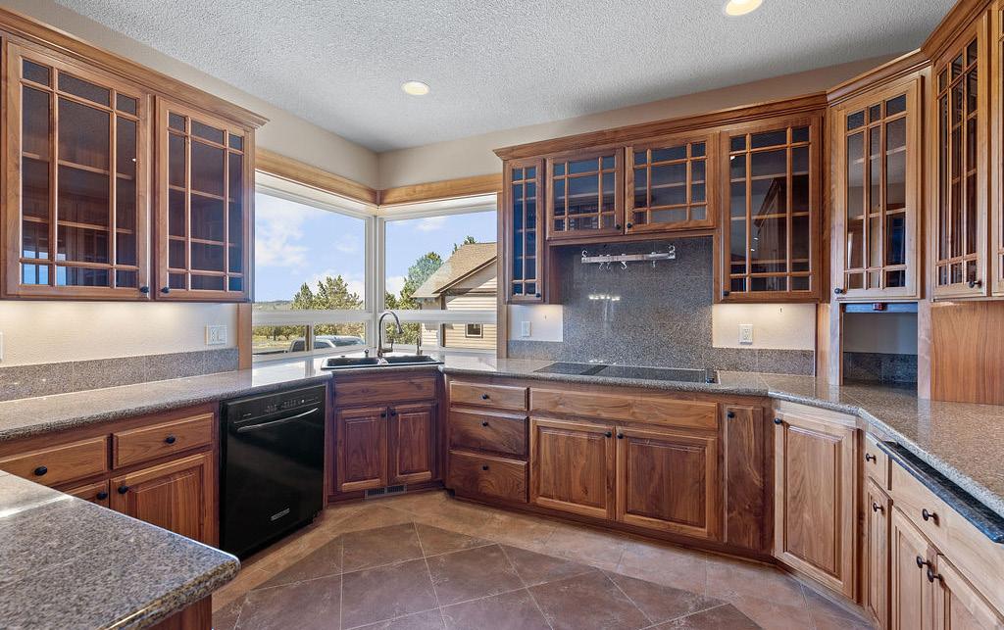
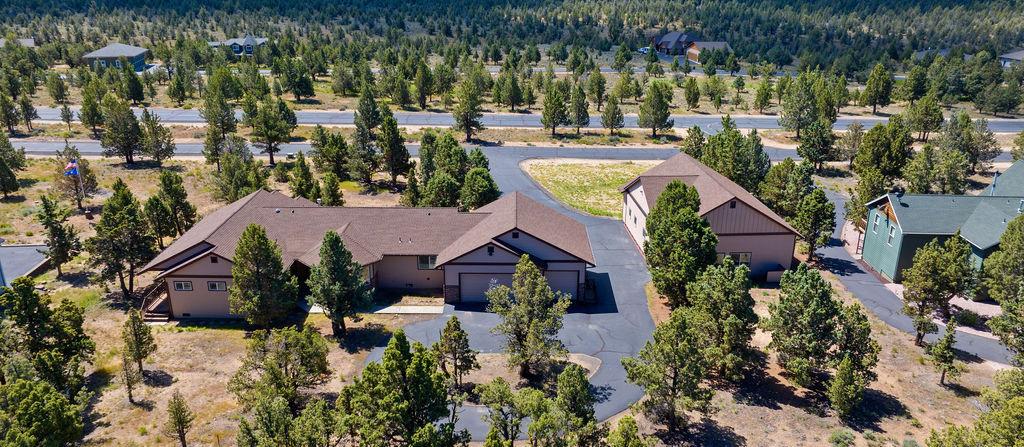
Seize this rare chance to own a home in the unique Dry Creek Airpark community. This energy-efficient home, built with an Insulated Concrete Forms (ICF) system, offers comfort all year round. Enjoy southern views over the landing strip from the expansive back deck that wraps around the east side of the home. The circular asphalt driveway allows easy maneuvering of vehicles and toys. The main floor spans 2716 sq ft, featuring 4 bedrooms, 2 baths, an open living area with an LP fireplace, and a separate family room. The kitchen is spacious with solid surface countertops and custom wood cabinets. An additional 699 sq ft unfinished daylight basement, plumbed for a full bath, awaits your finishing touch or can be used for storage. The property also includes a 1092 sq ft insulated garage and a 2000 sq ft insulated hangar, both plumbed for bathrooms. This home is a must-see.

PRINCIPAL BROKER
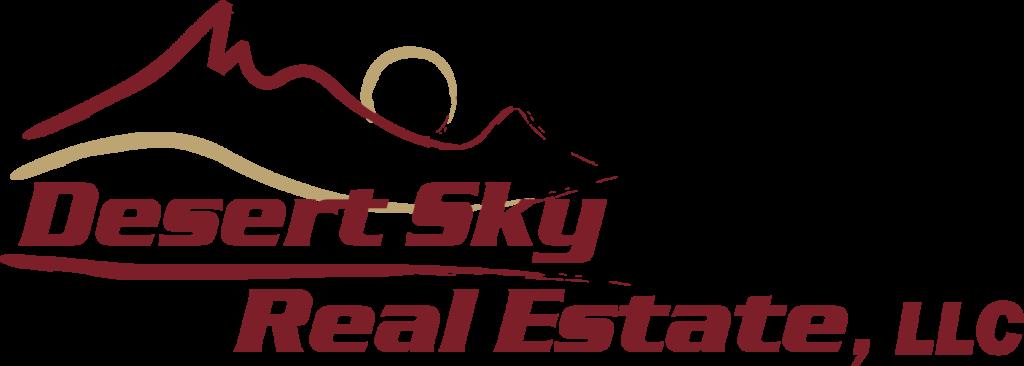

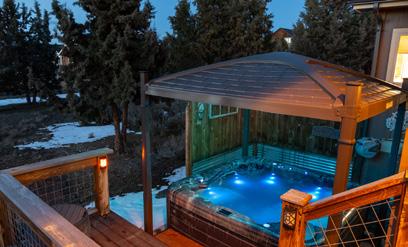
$975,000
Stunning Cascade Mountain Views from this Craftsman home on 2 ac w/ RV Garage/Shop plus Triple Car Garage & Lg Bonus Rm. Amazing outdoor living area to enjoy the incredible sunsets from teh decks or new Saltwater Jacuzzi! Enter this custom 3 bed, 2.5 bath, 2109 Sq Ft home built in 2010 from Bonsi Gardens thru open timbered entry. Porcelain tile & African hardwoods compliment the open concept w/vaulted barrel ceiling in LR w/stone surround quadra fire pellet fireplace & built in entertainment center w/surround sound. Wet bar w/wine rack, granite counter, designer tile & sink. Myrtle wood cabinets accent the open vaulted kitchen w/lg granite island, eating bar, pantry, induction cooktop, wall oven & sm TV.

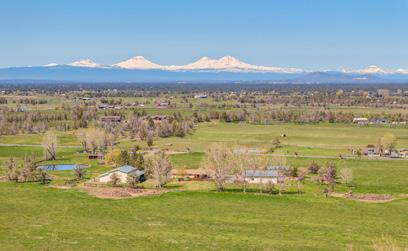
$1,250,000 | 3 BEDS | 2 BATHS | 1,344 SQ FT
This 39.21-acre gentleman’s ranch in Powell Butte features water rights, shops, barns, and cattle facilities. It includes irrigated pastures or hay fields producing quality grass hay and several ponds. The 1344 sq. ft. country home, built in 1985, has 3 bedrooms, 1.5 baths, a large kitchen, vaulted living room with propane stove, and newer HVAC. The property also has a heated shop with 220 power, barns with hay storage, tack room, corrals, pens, and a good private well. The outdoor living area features a deck, patio, garden, mature and fruit trees, and a dog kennel. Enjoy beautiful Cascade Mountain views.
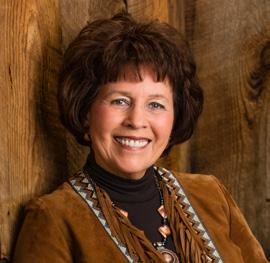
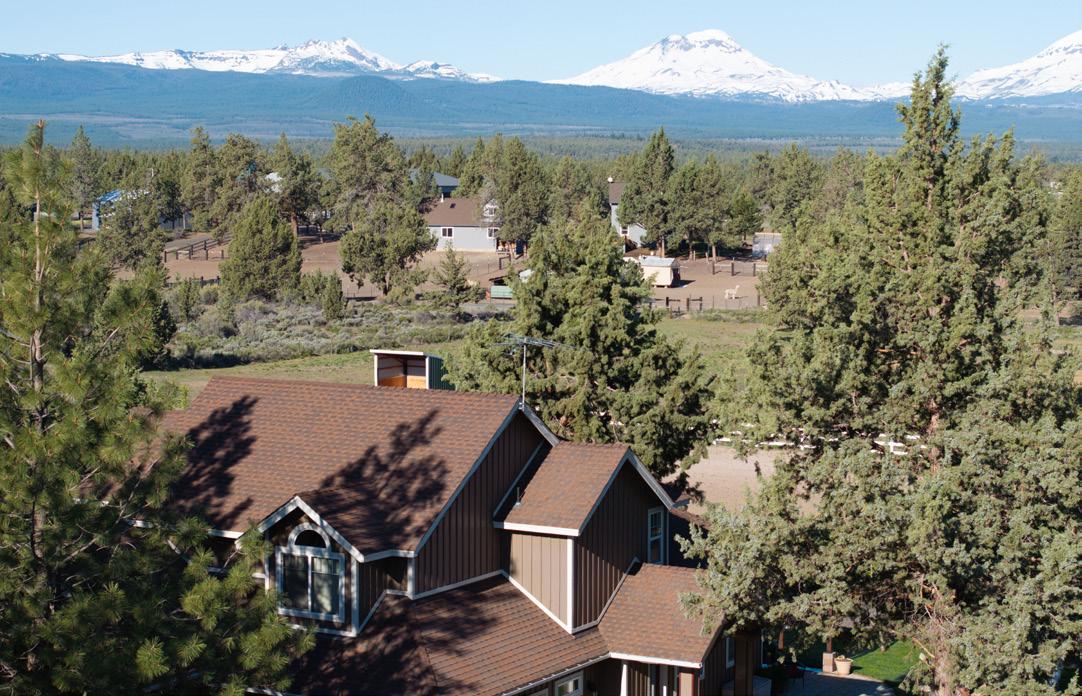
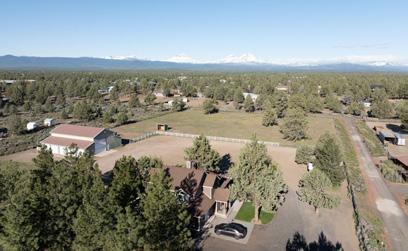
$1,355,000 | 4 BEDS | 4 BATHS | 2,754 SQ FT
Enjoy country serenity with stunning Cascade Mountain views on this 4.5-acre ranchette estate near Fryrear/Sage Ranch BLM Trailheads and National Forest. This custom 4-bedroom, 3.5-bath, 2754 sq. ft. home, built in 1998, features rustic accents, an open vaulted great room, kitchen island, and a large patio with pergola. The main level includes a family/ media room, utility room, private master suite with walk-in closet, tiled shower, and jetted tub, and an office/4th bedroom. The second level has two additional bedrooms and a bath. The property includes a large shop/ equine barn (60x50) with hay storage, tack room, RV door, and multiple 8’ doors. The outdoor area boasts a 110x200 arena, fenced pasture, fire pit courtyard, garden area, and raised beds. Fully fenced and gated. https://mls.kuu.la/share/collection/7KPNt?fs=1&vr=1&initload=0&thumbs=1
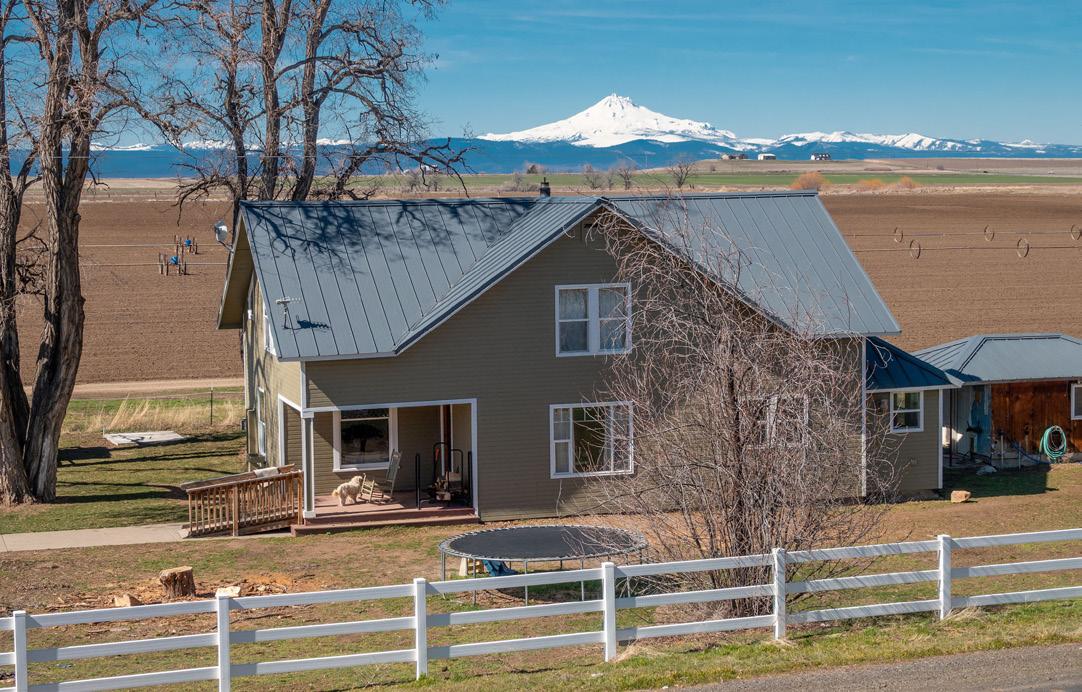
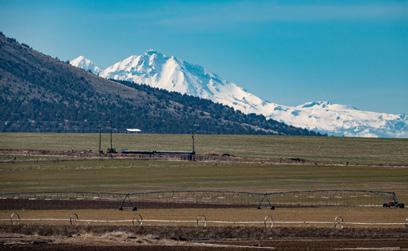
$1,147,000 | 4 BEDS | 3 BATHS | 2,591 SQ FT
Charming 84.07-acre Culver farm with Cascade Mountain views features 77 acres of water rights. The updated 1913 country home offers 4 bedrooms, 3 baths, and 2591 sq ft with modern amenities including soapstone counters, gas cooktop, and wet bar. The master suite includes a large tiled shower and private deck. Additional features include a loft, a second master with a clawfoot tub, and an adorable tiny house rental. The property includes a barn, horse pastures, swine pens, Opal Springs water, and a potential second home site. Fields are leased out, and the home has a walk-in cellar and fenced yard with auto sprinklers.
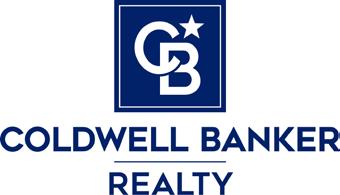
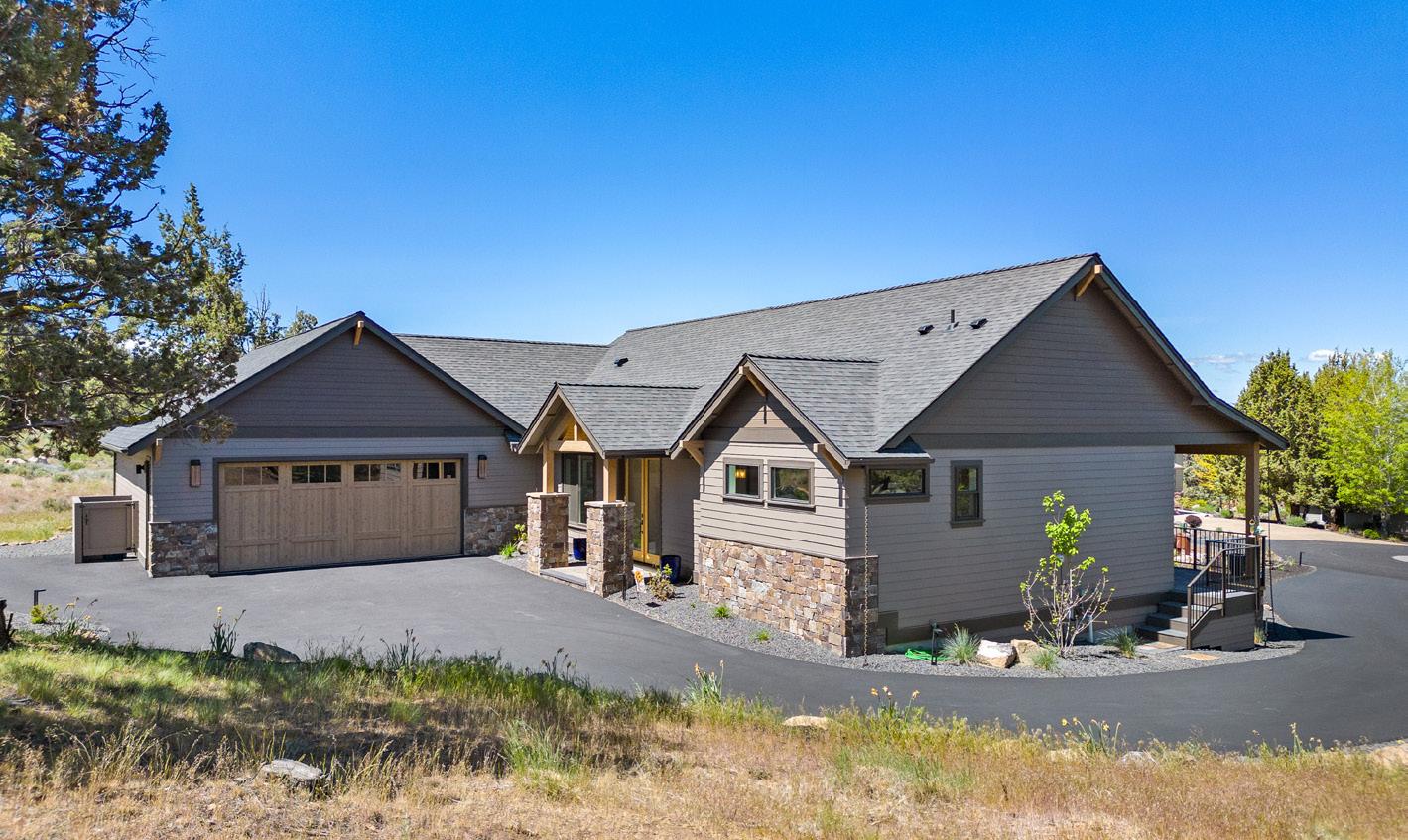
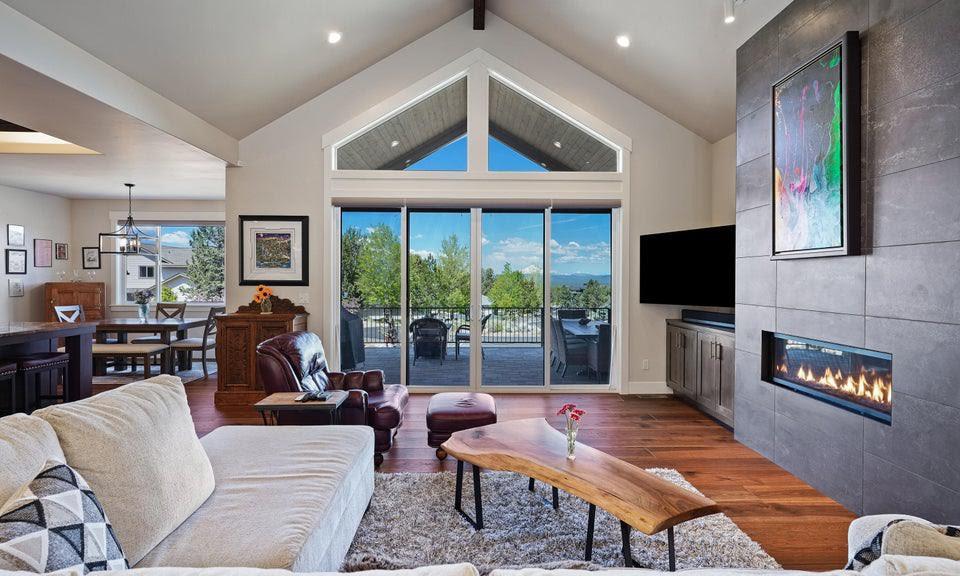
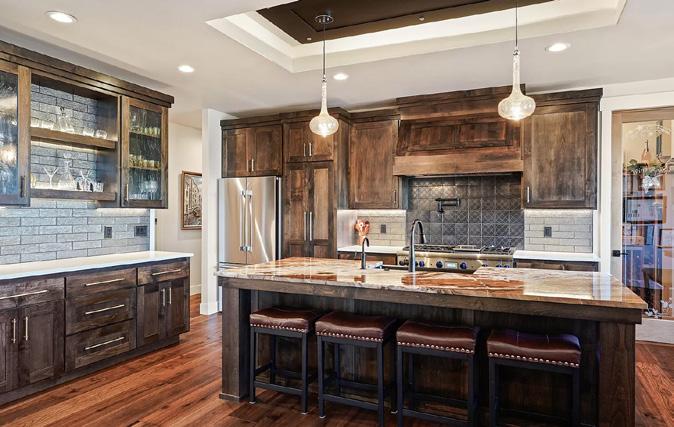
883 HIGHLAND VIEW LOOP REDMOND, OR 97756
2347 SF | 3 Beds | 2.5 Baths | 3 Car Garage | Den | .45 Acres
Price: $1,395,000
Cascade Mountain Views of the Three Sisters, Mt Washington, Mt Hood and sometimes Mt Adams from the patio, the primary suite, the great room, breakfast nook, the kitchen, and the guest bedroom. Great for entertaining, this Sage Builder home features engineered hardwood floors, custom wood cabinetry, vaulted ceilings, granite/quartz counter tops, gas fireplace, Decor and Bosch stainless appliances, stand alone soaking tub, heated bathroom floor, large tile shower, covered paver balcony, formal dining room, breakfast nook and a den. Eagle Crest Resort features five outdoor pools, three sports centers, indoor basketball courts, indoor and outdoor tennis and pickle ball courts, splash pool, 17 miles of walking, biking trails, three 18 hole golf courses, one putt putt course, restaurant/bar & cafe.

2228 SF | 3 Beds | 2.5 Baths | 4 Car Garage | .37 Acres
Price: $1,399,000
Upon entry through the beveled glass doors of this custom home the views of Mt. Jefferson will strike you. The home features vaulted ceilings, wide plank hardwood floors, tile gas fireplace, built-in wood cabinets, custom artwork lighting, floor plugs, remote control blinds and a large covered paver patio. The chef's kitchen features custom wood cabinets, granite and quartz countertops, glass tile backsplash, large custom kitchen island with USB plugs, Thermidor appliances including a six burner range/oven with griddle, pot filler, insta hot, 400k bottle wine 'cellar' and large hidden butler's pantry. The primary bedroom has a beautiful coffered ceiling and the bathroom features heated tile floors, large tile shower, bidet, double vanity with power strip in drawer, makeup vanity, large primary closet with custom wood shelving and outlets, and kick lighting. The four car garage has EV charging, utility sink, and plenty of outlets. All of this plus all Eagle Crest has to offer!
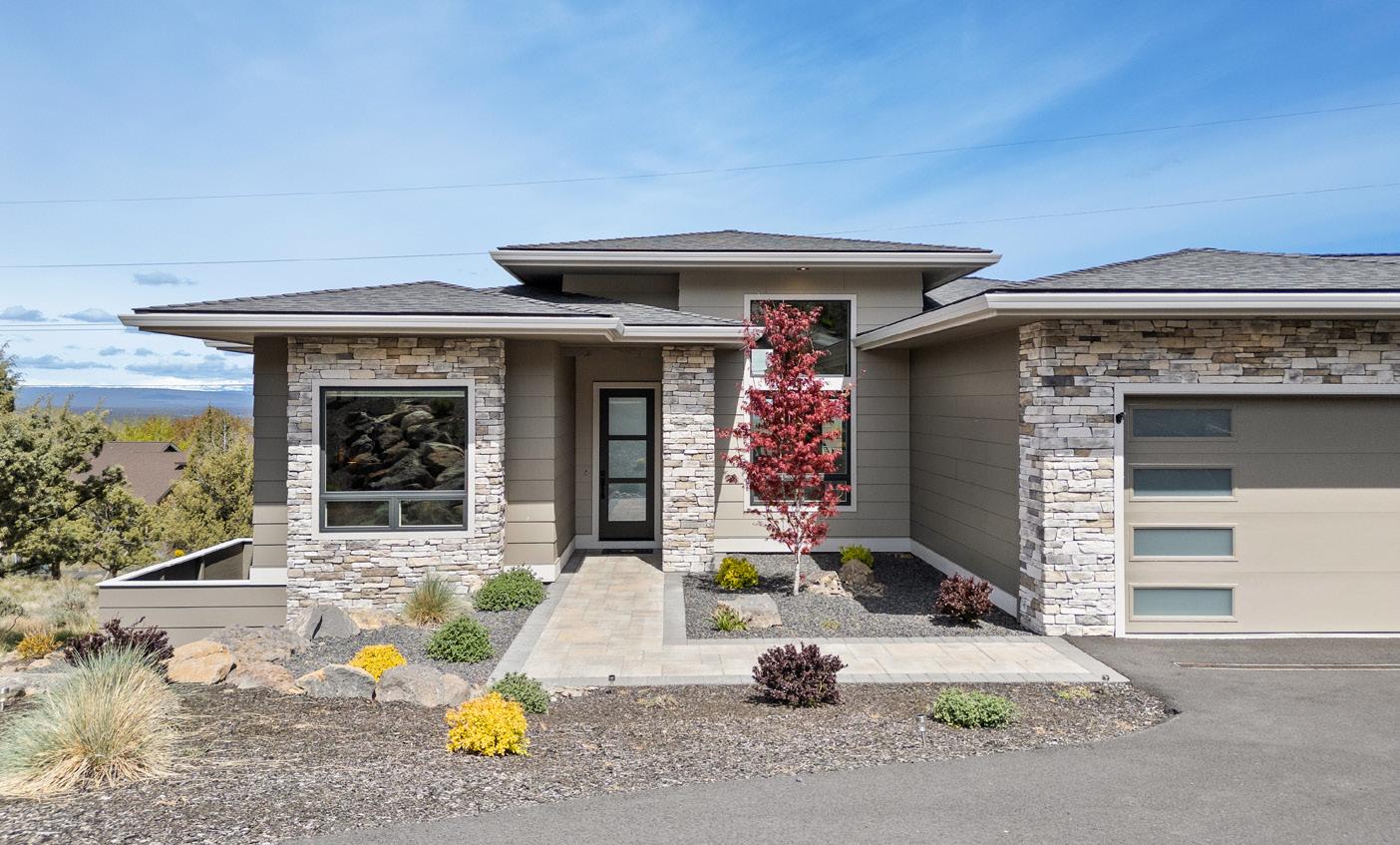
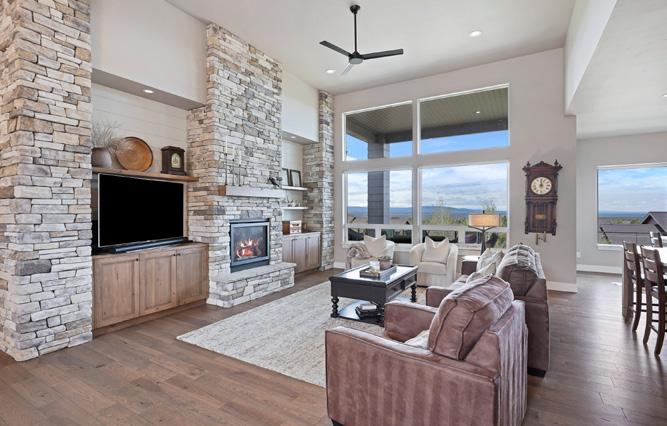
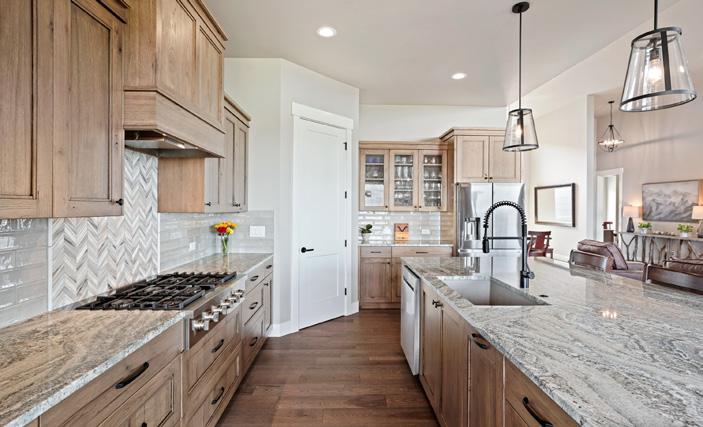


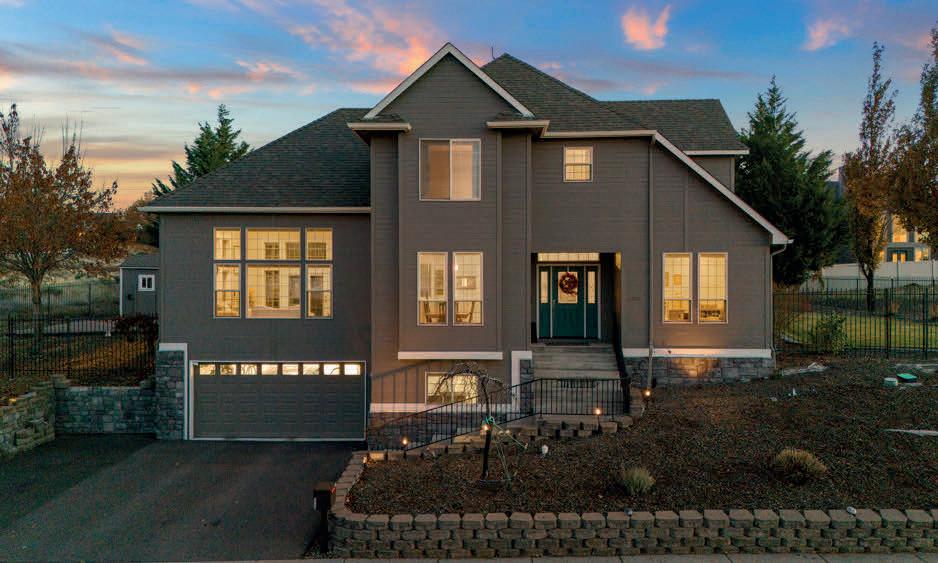
3 BEDS | 3 BATHS | 2,805 SQ FT | $679,000
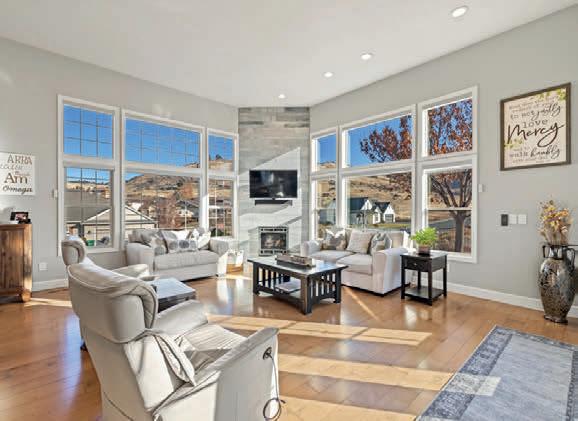
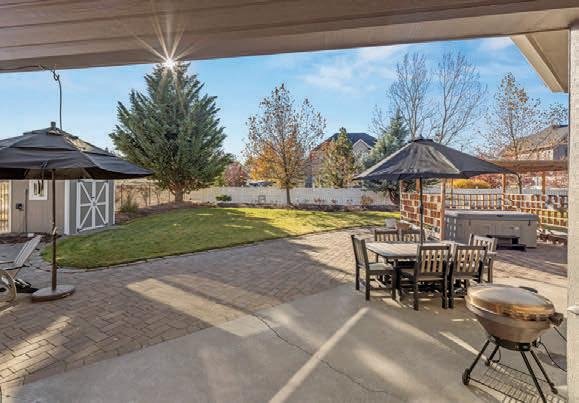

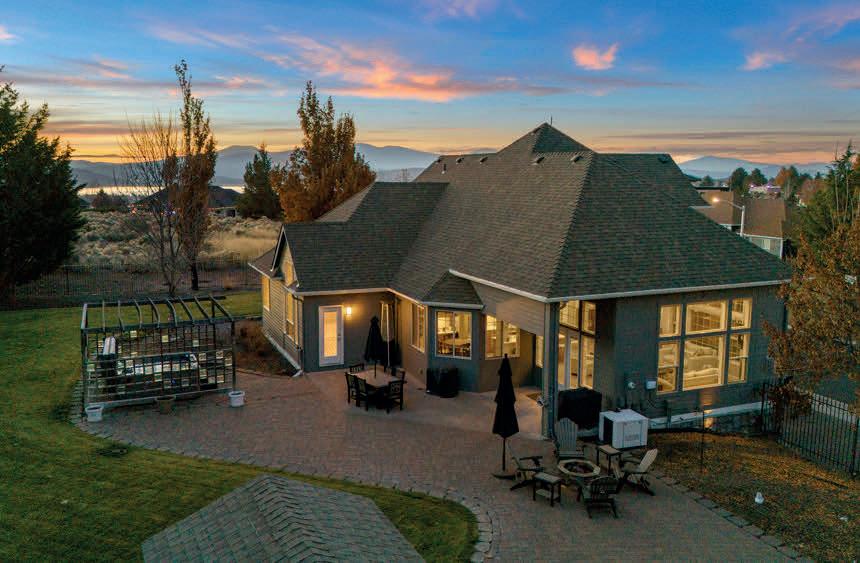
This Heavenly Custom Home has been well cared for and recently updated with many new amenities. Original owners since built new in 2003. The owner’s highlights are the “fully landscaped sun filled backyard with expansive views through wrought iron fence.” They also love the “quiet neighborhood and privacy.” Inside this home you will enjoy larger than life panoramic windows that look to the mountain range and bedroom view to Klamath Lake. Lots of trails to walk and just a close proximity to many restaurants and close to OIT and Sky Lakes Medical Center. The Great Room has oversized panoramic windows, and the gas fireplace makes for a cozy atmosphere. Corian counters in the kitchen, spa in the backyard and a integrated backup generator just in case you have the need. The home has great sunlit orientation with plenty of natural light. Primary bedroom is on the first floor with the other two upstairs. There is a 1 year First American Home Warranty that will transfer to new owner.
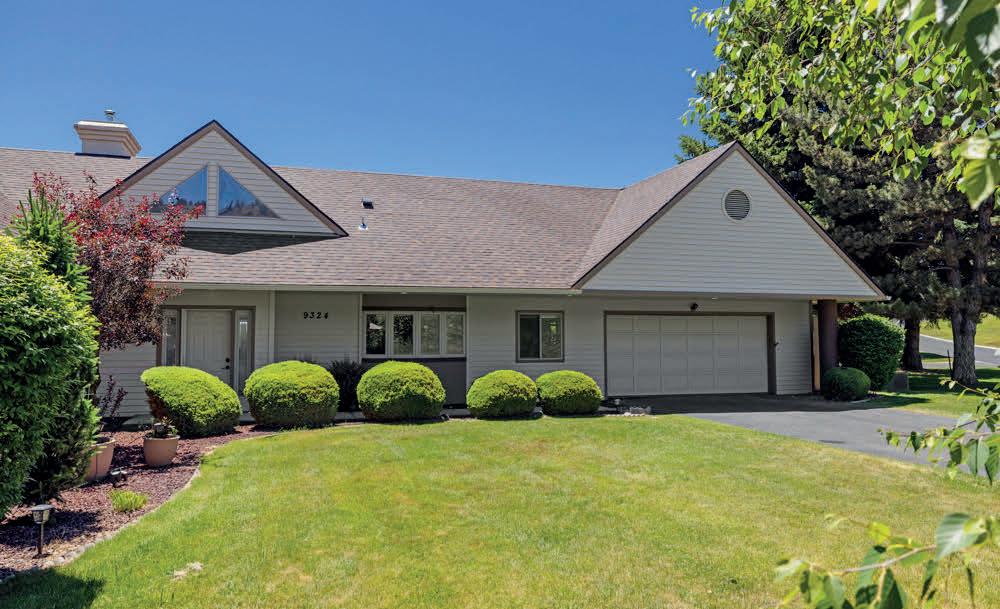
2 BEDS | 2 BATHS | 1,862 SQ FT | $410,000
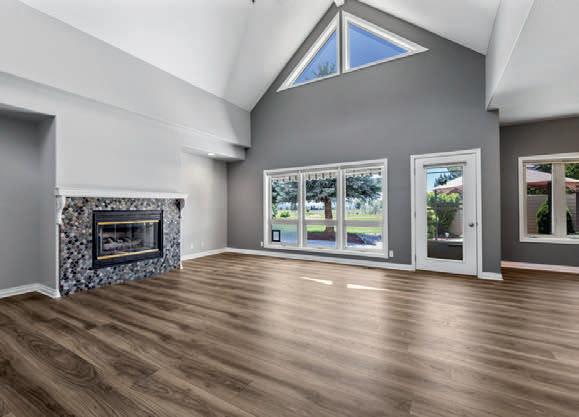
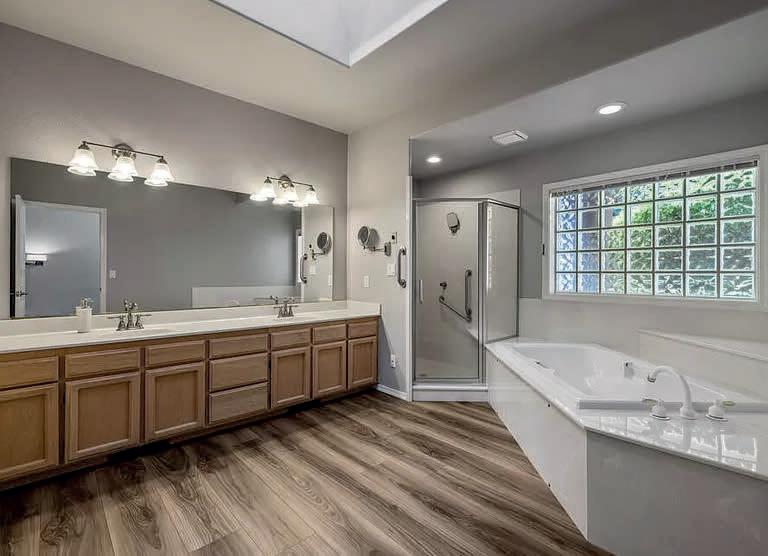
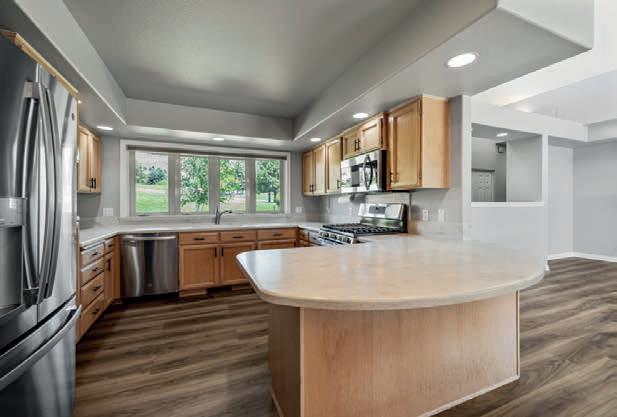
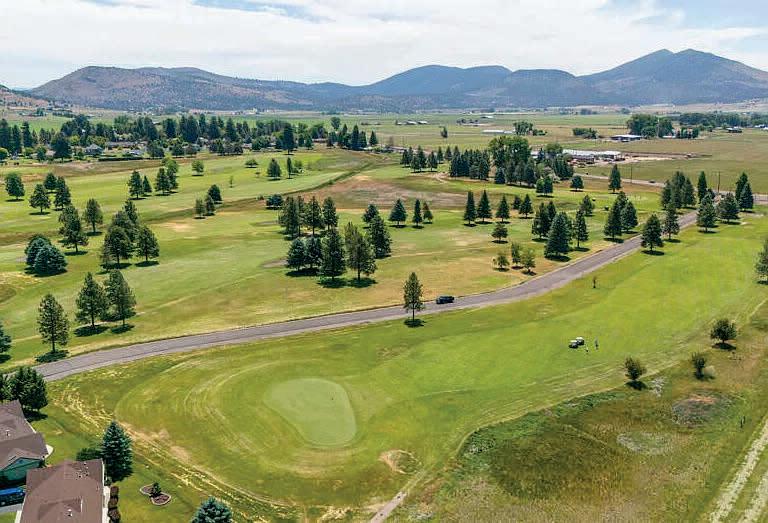
Shield Crest is a private gated community just a few miles east of Klamath Falls in the rural farming area. This lovely home has just been remodeled and has a 1 Year First American Home Warranty that will transfer to new owner. The patio is very private and has sunset viewing, and a remote awning for plenty of shade. This special home has an expansive green space plus looks out to the golf course and on to the sunsets. The Homeowners Association cares for many aspects of maintenance and upkeep so you can have more time to relax and or travel.

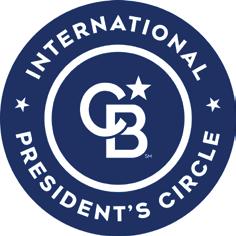
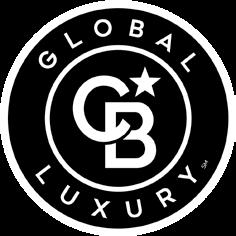


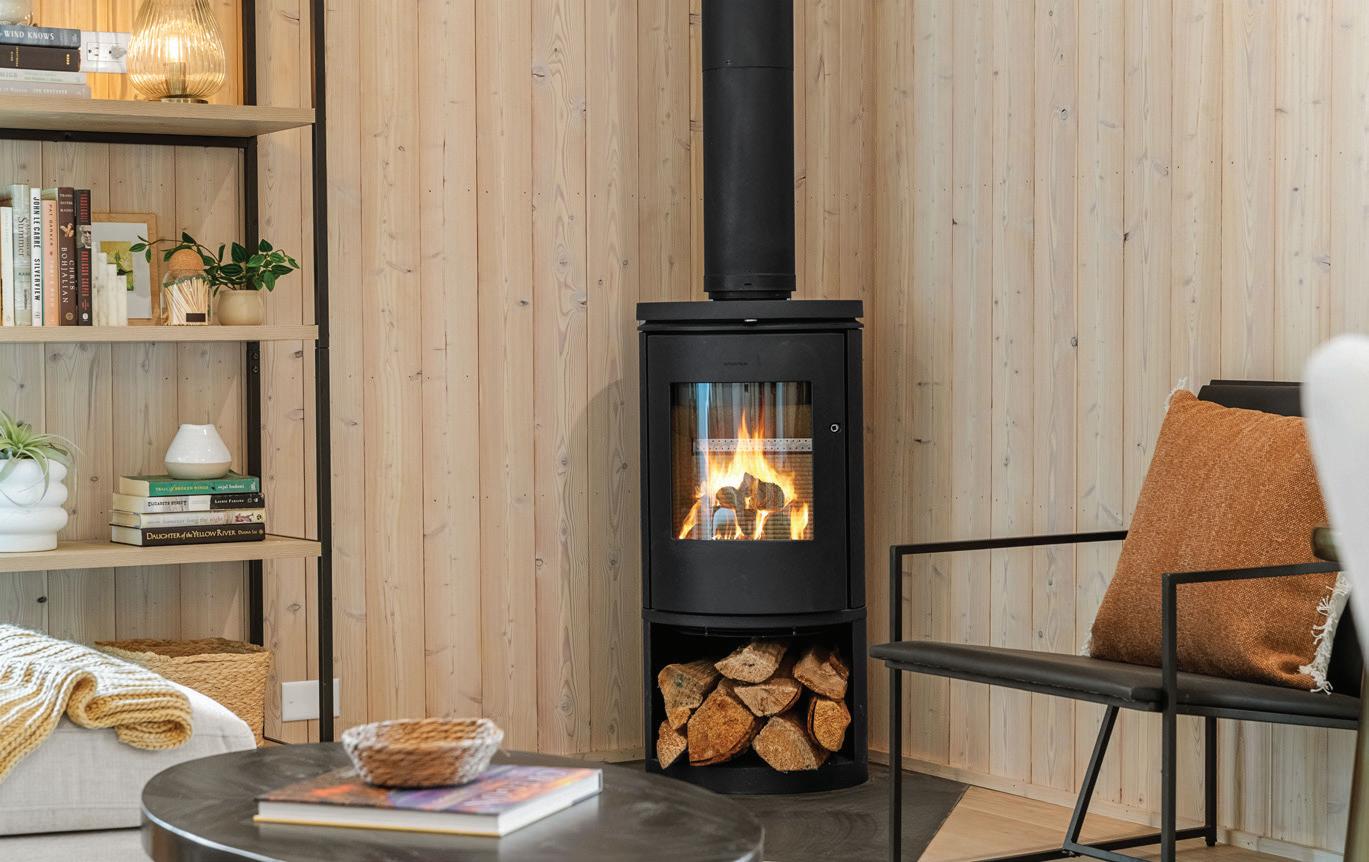
From within the historic community of Sisters Oregon emerges a unique development that brings new energy to a long overlooked part of town. Welcome to Sisters Woodlands, a mixeduse development that offers a variety of options for living and doing business.
Sisters Woodlands preserves hundreds of oldgrowth trees and reintroduces native vegetation on a 35-acre parcel of land that previously belonged to the U.S. Forest Service. Sisters Woodlands is maintaining the character of its familiar setting; yet it breathes new life into the community with multiple housing options, in the form of cottages, townhomes and condos/apartments in a Mountain Modern style.

Tim Kizziar, Principal Broker Kizziar Property Co. 541.419.5577 | tim@kizziarproperty.com @sisterswoodlands Visit our website! sisterswoodlands.com
Located at the far west side of the town’s downtown area along Highway 20 (Cascades Avenue), the property provides easy access by foot and bicycle to all of the key parts of town.

