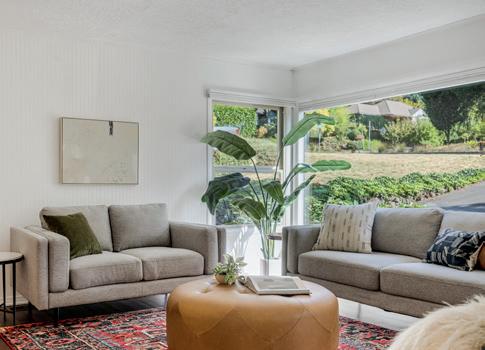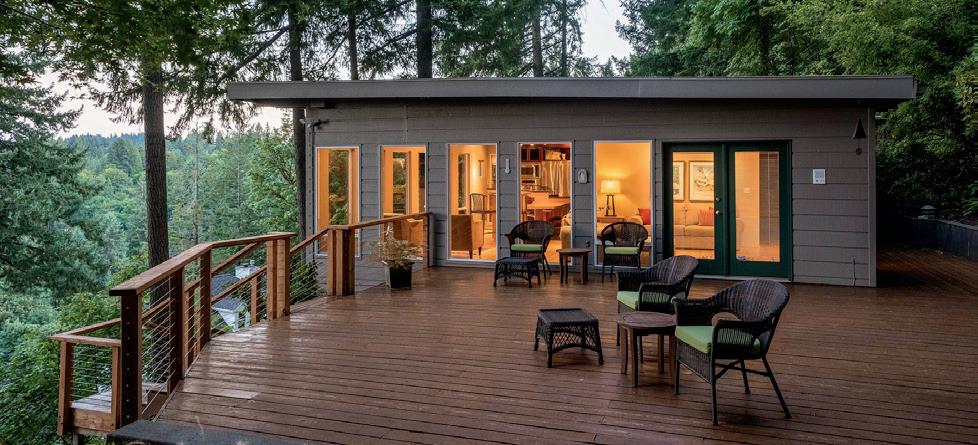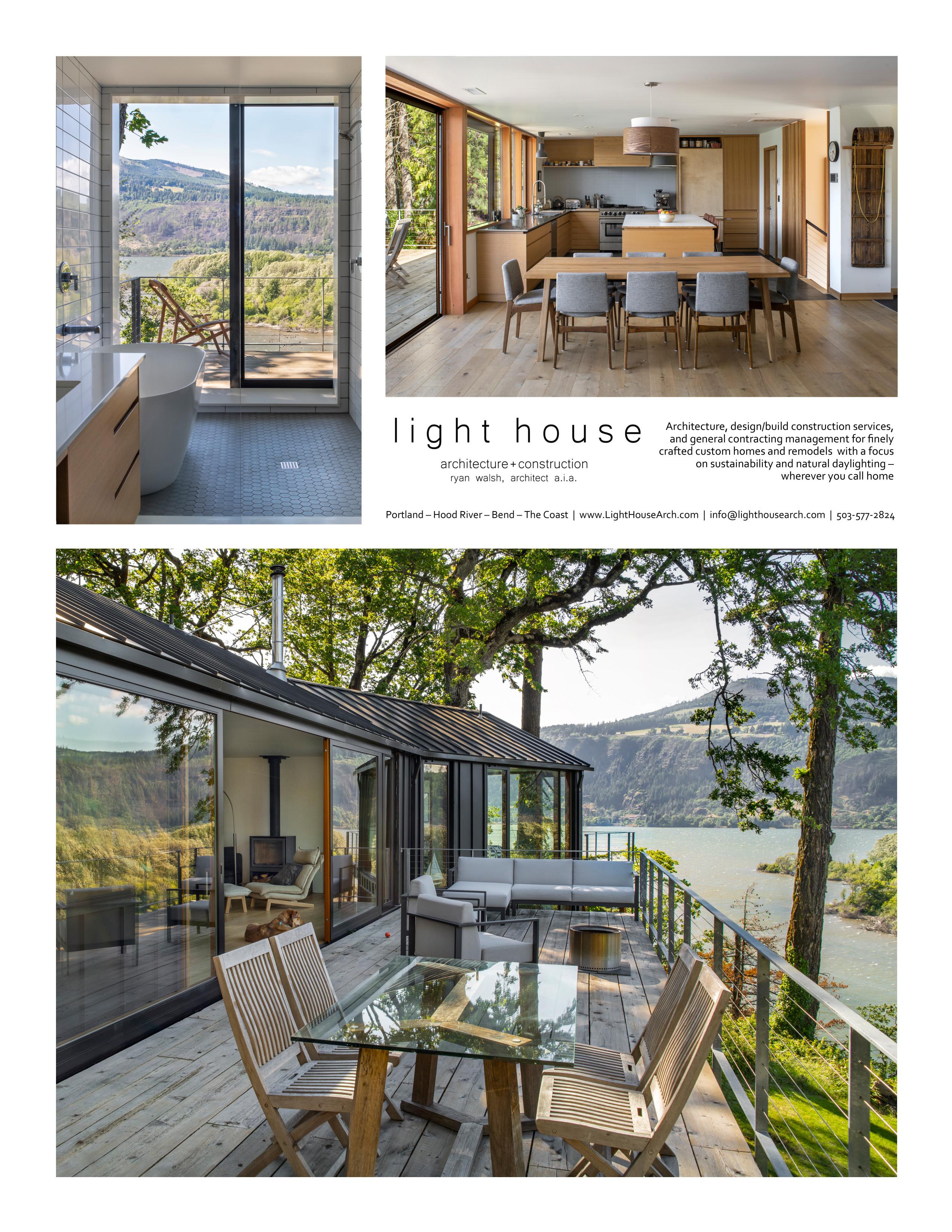

























Luxury meets exceptional contemporary artistry in this breathtaking modernist estate featuring sweeping views of the Willamette River and Waverly Country Club in Portland’s prestigious Dunthorpe neighborhood. Reimagined in 2005 by architect Bob Moreland and builder Don Young & Associates, this 7,800-square-foot masterpiece offers unimpeded sight lines along the river to downtown and Mt. Hood, and an extraordinary living experience. The home’s expansive, light-filled interiors, envisioned by Rose Capestany and Thomas Miller, blend modernist design with luxurious comfort to create a five-star resort experience complete with a rarely-found Willamette River dock. Highlights include a jaw-dropping 2,500-bottle wine cellar, an executive office suite, and a maple burl veneer bar, all set within an environment of unparalleled craftsmanship and sophisticated style. With its incredible riverfront setting, meticulous attention to detail, and seamless indoor-outdoor living spaces, this residence is a true celebration of refined living.


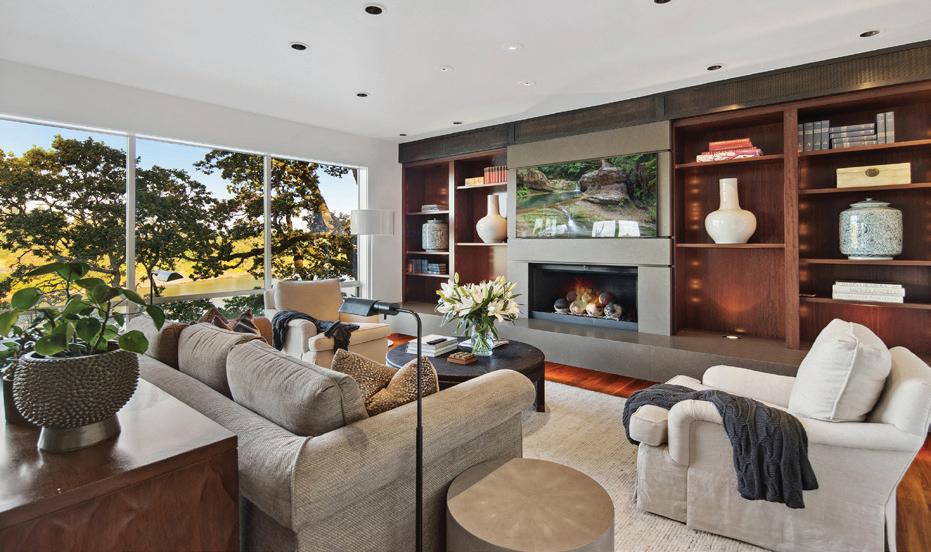




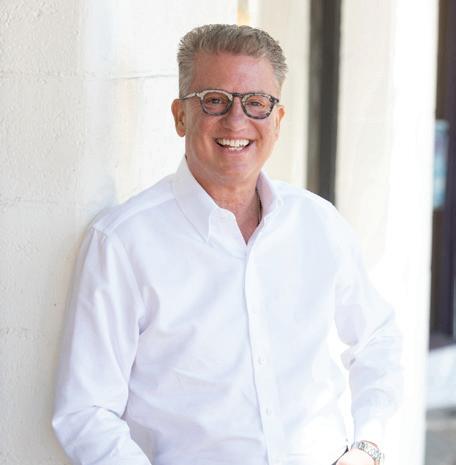

Spanning nearly 20 acres with huge Cascade Mountain views, this luxury estate features a 4,778 SF main house, 3,300 SF shop, 1,020 SF guest house, greenhouse and garden. The home’s grand foyer showcases the views and vaulted ceilings with both formal and casual spaces for friends and family. The kitchen is chef’s dream with island seating, expansive counters and a Butler’s pantry for appliances & extras. Also on the main floor, the primary suite enjoys a luxury bath, see-through fireplace and a private deck of its own. The shop is a contractor’s or hobbyist’s dream with full RV hookups, 14’ garage doors, 2 distinct storage rooms on the ground floor plus mezzanine storage above. Bring all your toys and large RVs! Friends & family will be comfortable in their own guest space, or it’s also ideal for your homebased business operations. A mere 10 minutes from Tumalo, the new CostCo, or the Redmond airport, this estate has the centralized location for your ideal quality of life.

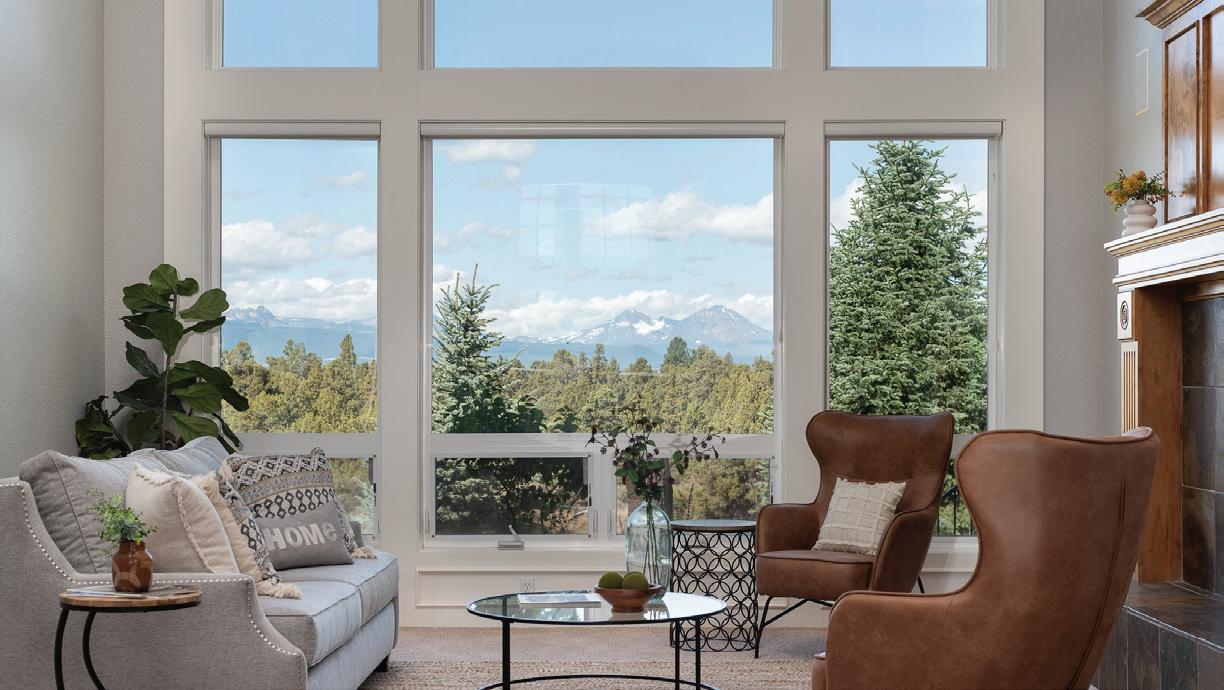

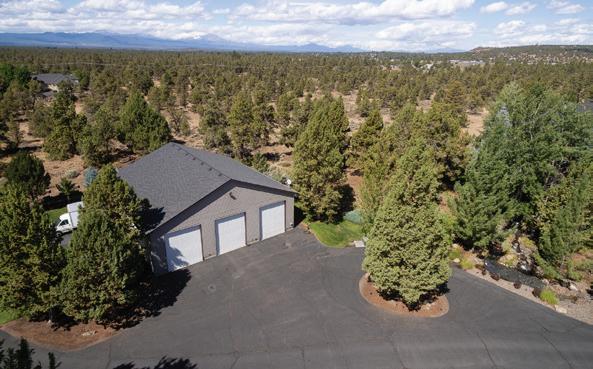



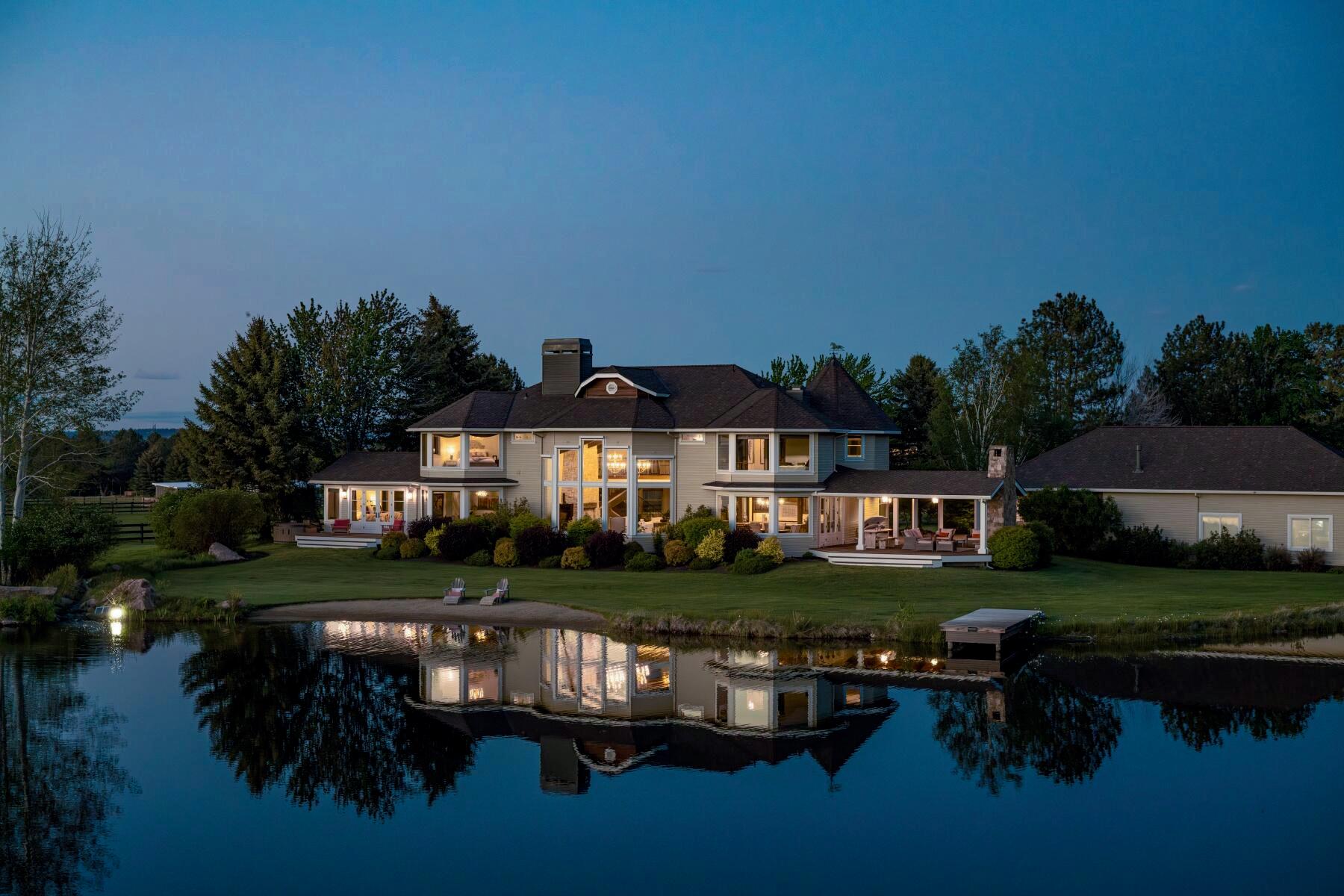
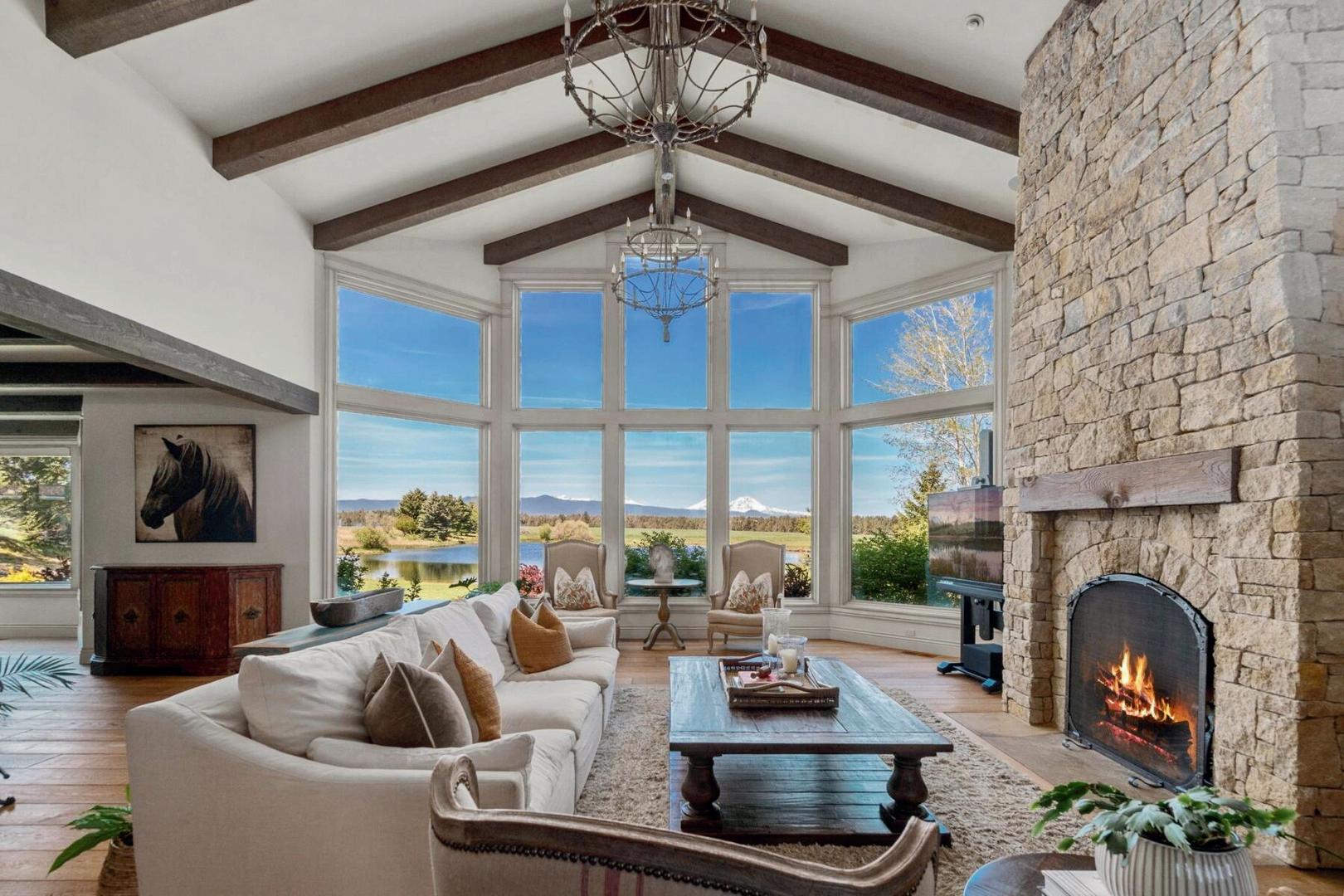
This breathtaking 40-acre equestrian estate offers stunning views of the Cascades and is just minutes from Bend. The exquisitely designed home, reconstructed in 2013, features expansive glass walls, stone fireplaces, and artistic wood finishes, with luxurious spaces including a theater room, wine cave, and gym. Equestrian facilities include a 7-stall barn, indoor/outdoor riding areas, 12 paddocks, and a 3bedroom guest house, all surrounded by beautiful landscapes and abundant wildlife. Offered at $10,750,000

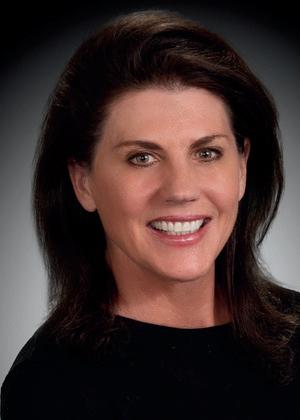

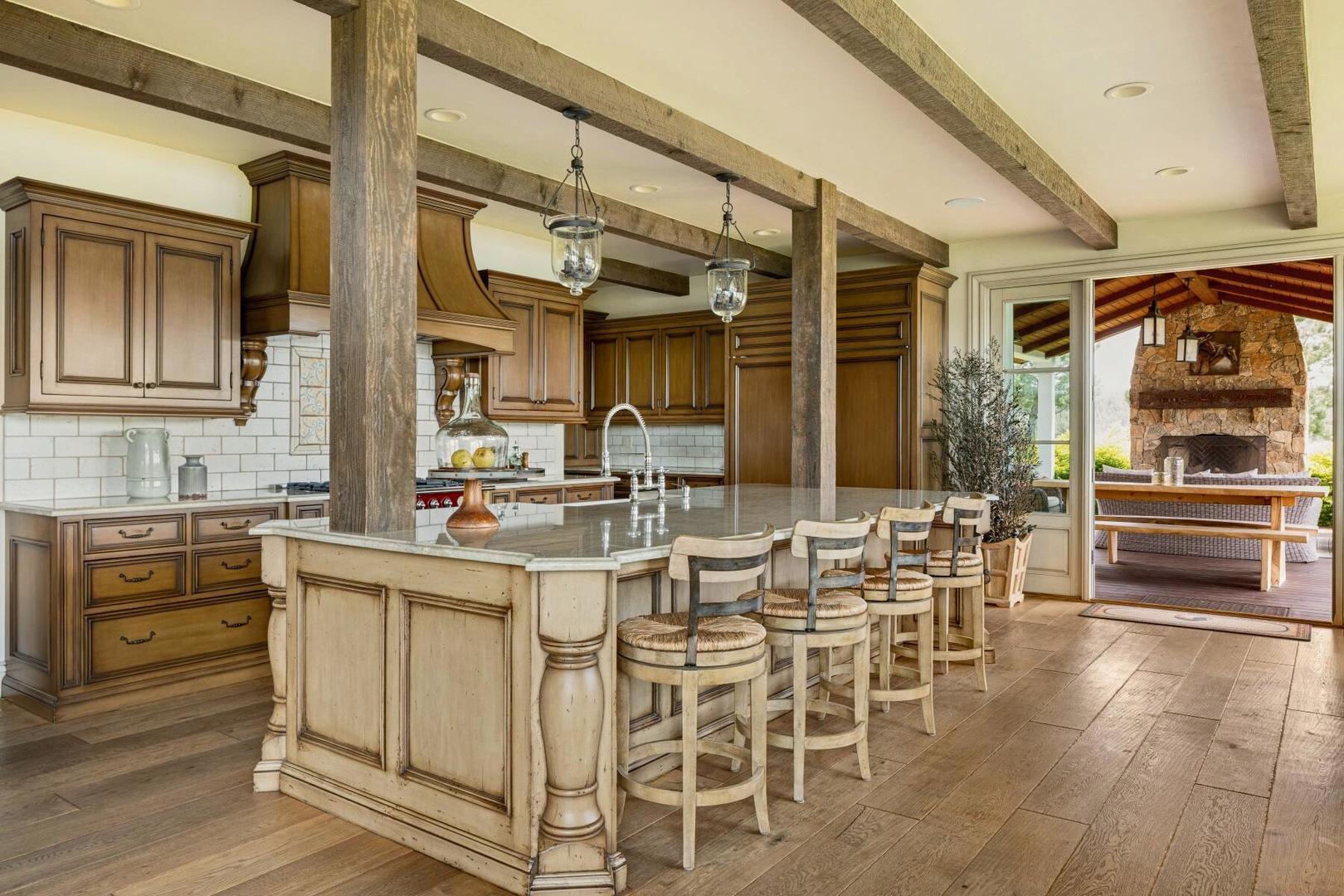



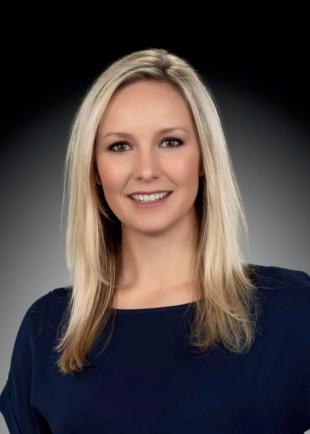
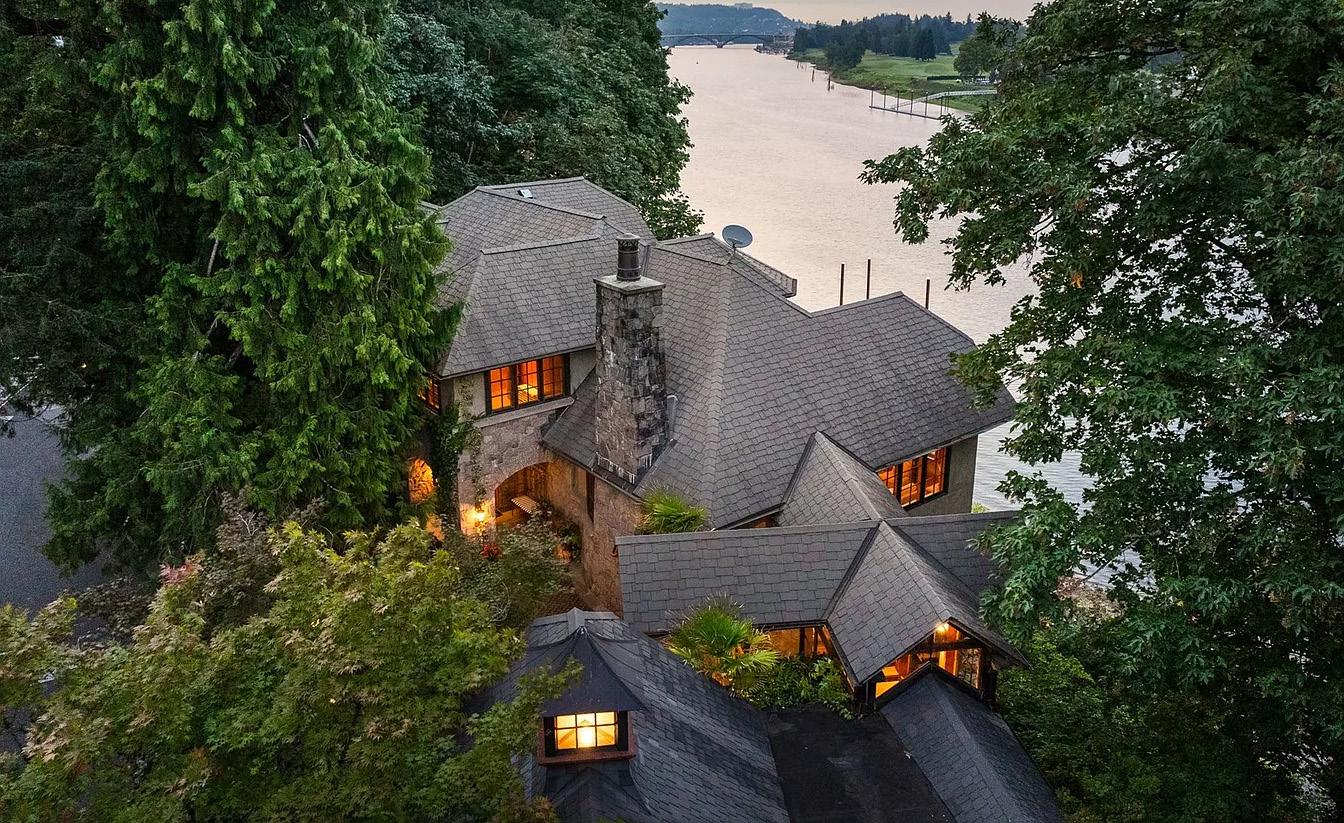
3 Beds | 6 Baths | 6,356 Sq Ft | $3,600,000
Welcome to riverfront elegance in Dunthorpe! Prepare to be mesmerized by this extraordinary estate home nestled along the picturesque Willamette River, boasting approximately 100 feet of prime river frontage. From breathtaking views which include Waverly golf course to the serene expanse of the river, and even sneak peeks of majestic Mt. Hood, this residence offers a lifestyle of unparalleled beauty and tranquility. Step into the custom chef’s kitchen and butler’s pantry, complete with a second set of appliances, perfect for creating culinary masterpieces. With two primary suites, a studio/guesthouse, and outdoor entertaining space featuring a full kitchen, this home is designed for luxurious living and seamless hospitality.The interior exudes European elegance, adorned with salvaged barn wood floors, reclaimed beams, and Italian plaster walls. Vaulted ceilings, built-ins, and an abundance of glass create an atmosphere of sophistication and charm, while offering stunning views of the natural surroundings. Elevator access to all levels.Located in the historic Dunthorpe neighborhood, this residence is surrounded by Oregon’s oldest and most enchanting estates, charming cottages, and contemporary homes, all situated on spacious estate lots. Originally a 1916 carriage house, this property also includes the rights to build a boat dock, adding an extra layer of allure to this already remarkable home.

Christopher Johnson PRINCIPAL
503.880.6309
cj@sellingpdx.com www.sellingpdx.com


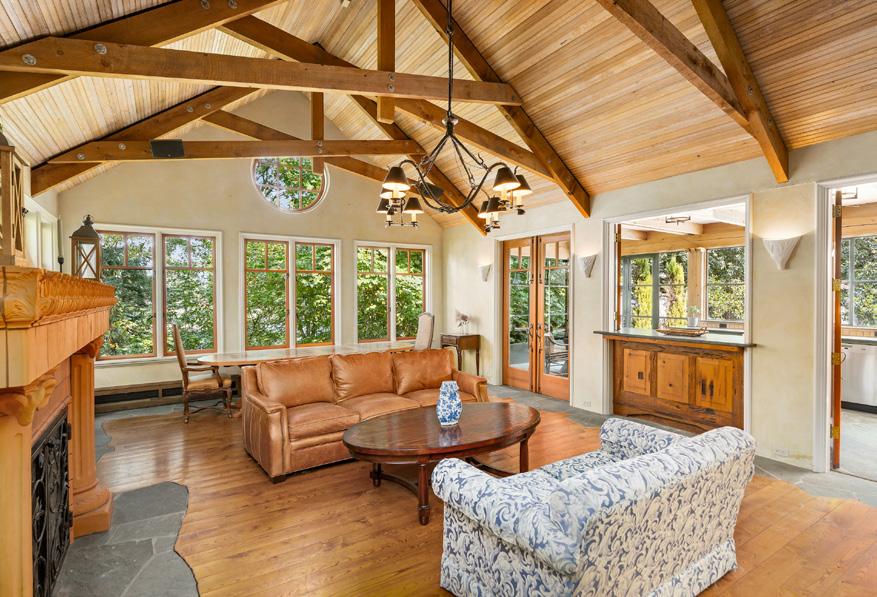



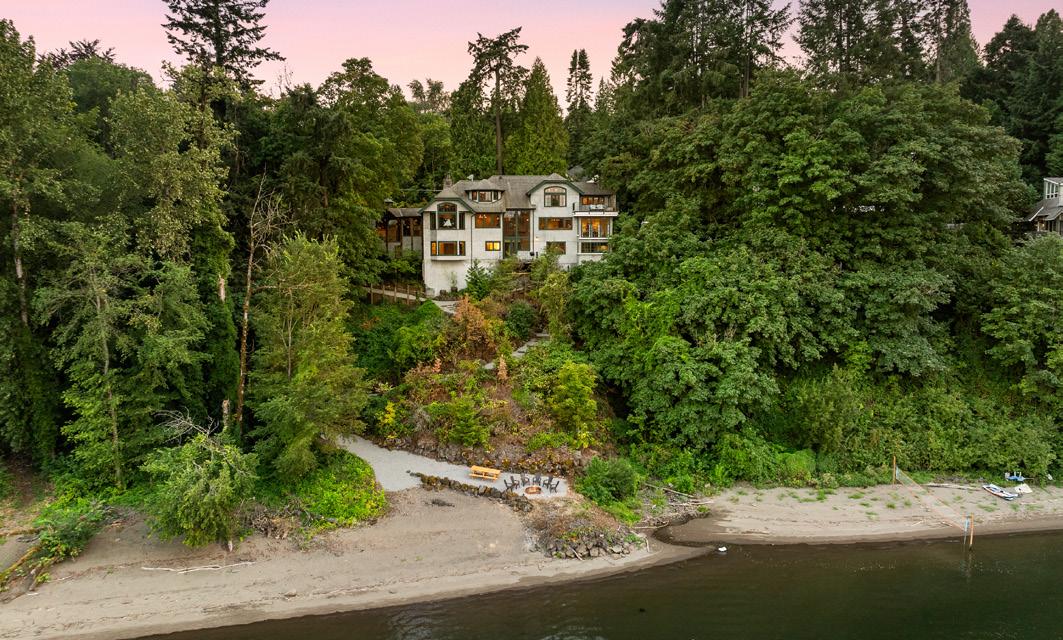

Cover
Discover
Explore



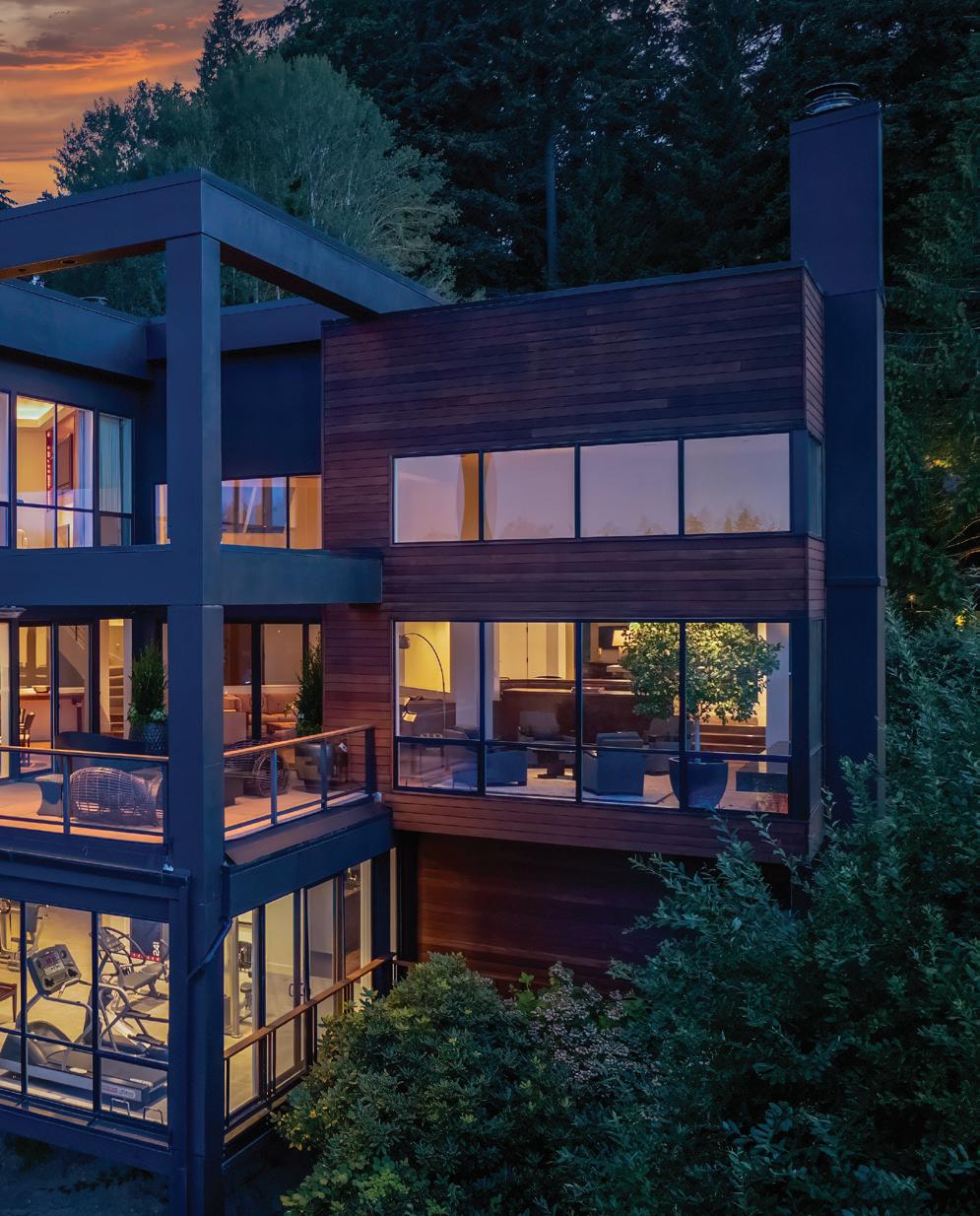

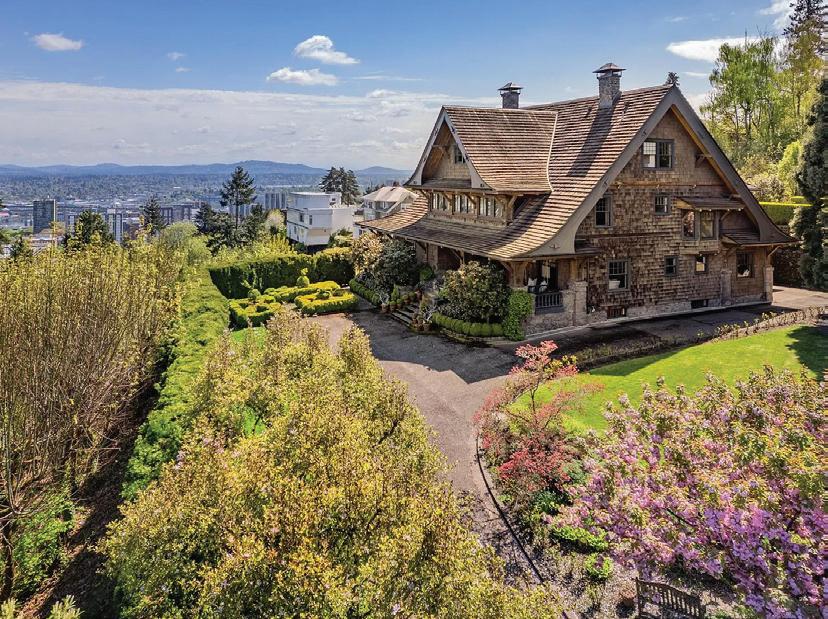

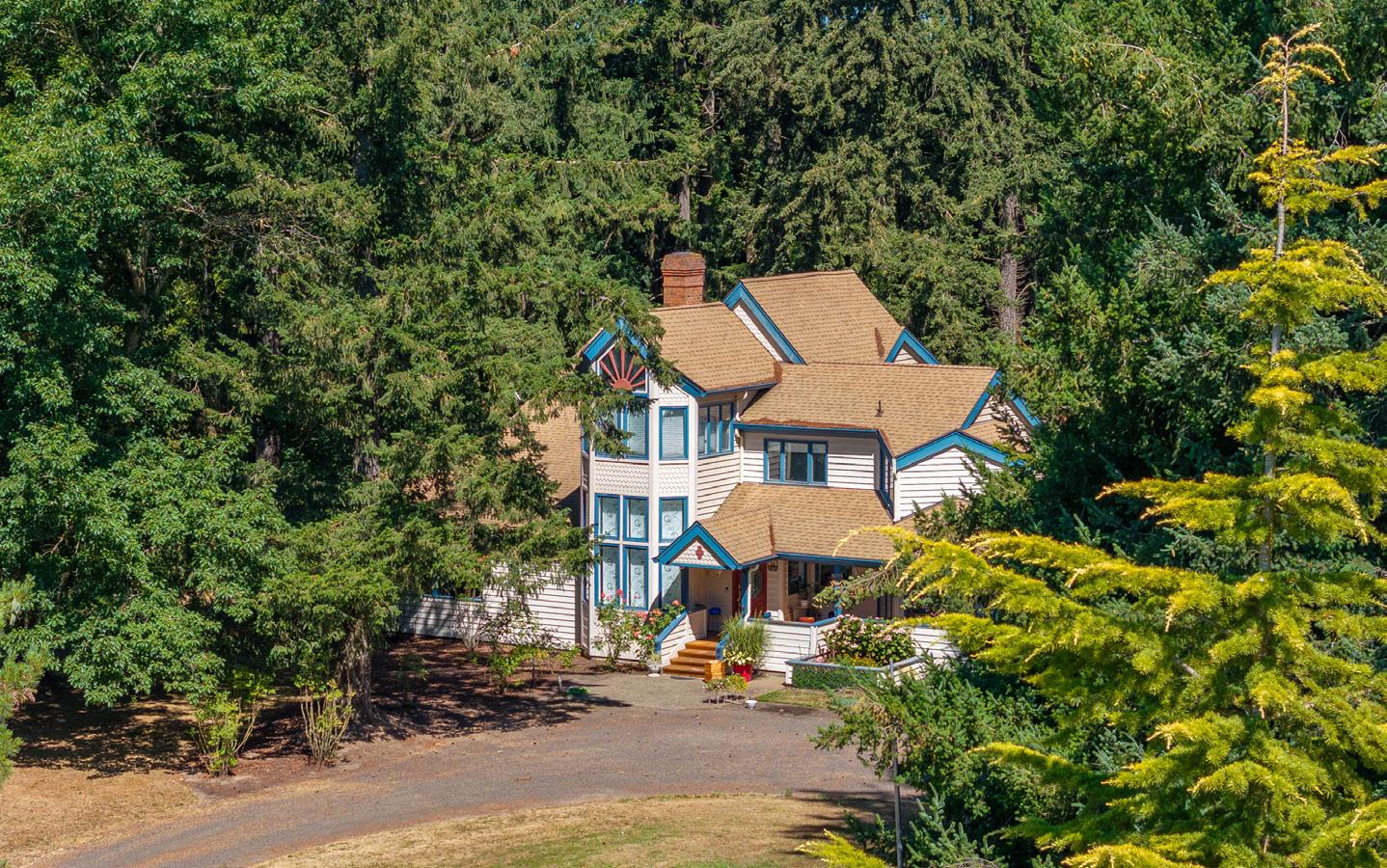


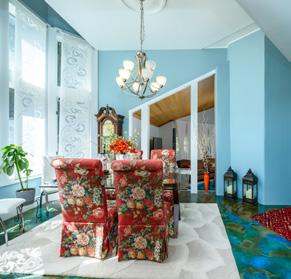


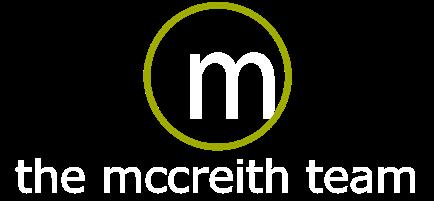






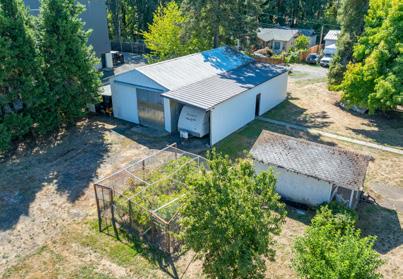






$1,400,000 | ECO-FRIENDLY RETREAT
Located in the foothills of the coastal mountain range, these 11 acres offer fantastic views looking down a green valley, over vineyards, forests, and out to the Cascade Range and Mt. Jefferson. The property has 200-year-old oak trees, and exudes peace, serenity, and quiet. This is an extraordinary land.
Three beautiful buildings bring in views from all four directions and connect you to nature. The home has a bank of 6-foot windows and doors wrapping a corner with valley views. A curved glass Danish wood stove anchors that corner for chilly mornings. A European-style design that reflects a simple elegance, this home is an efficient, passive solar building of about 1,500SF. A second building is a naturally built, retreat-like space of 950SF with 7’ sliders and windows to bring down-valley views. Work, create, entertain, hold small group meetings, practice yoga... whatever your heart desires. So much more can be said; Please reach out to Joni for more information on this exceptional listing.




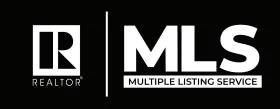

$539,000
403 W 9TH STREET, THE DALLES, OREGON 3BD |4BA | 4,126 sqft
Lovingly cared for, this residence celebrates a simpler time with original finishes, hardwood floors, extensive built-ins, and craftsmanship that only existed in another era. Located on a corner lot with a picture perfect picket fence, this art deco bungalow features original glass block – to maximize natural light but maintain privacy – beautiful vintage tiles on hearth, a diner-style kitchen booth right out of a movie-set, and instagram-worthy colored tilework in the kitchen and bathrooms. Property has a primary suite on main floor, full basement, private deck, off-street parking, and outbuilding. You must experience this home in person to absorb its full charm! Schedule your private tour today! MLS # 23200654
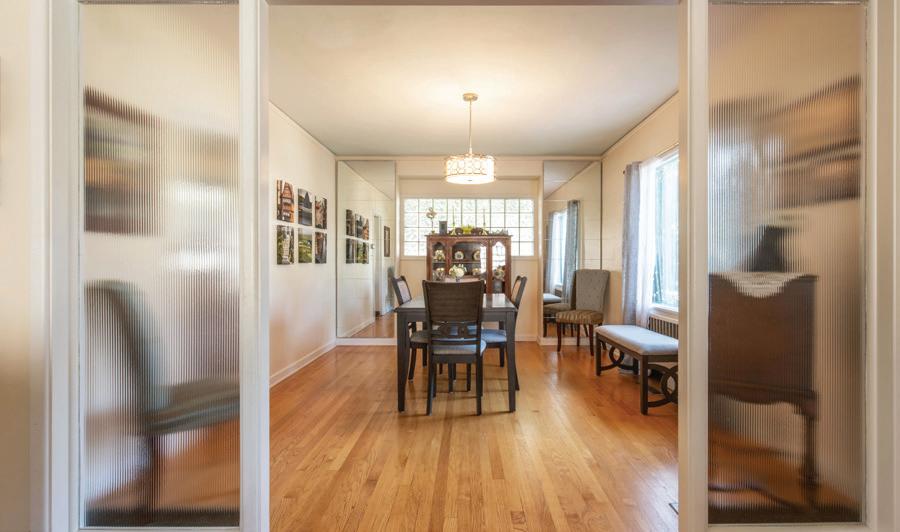

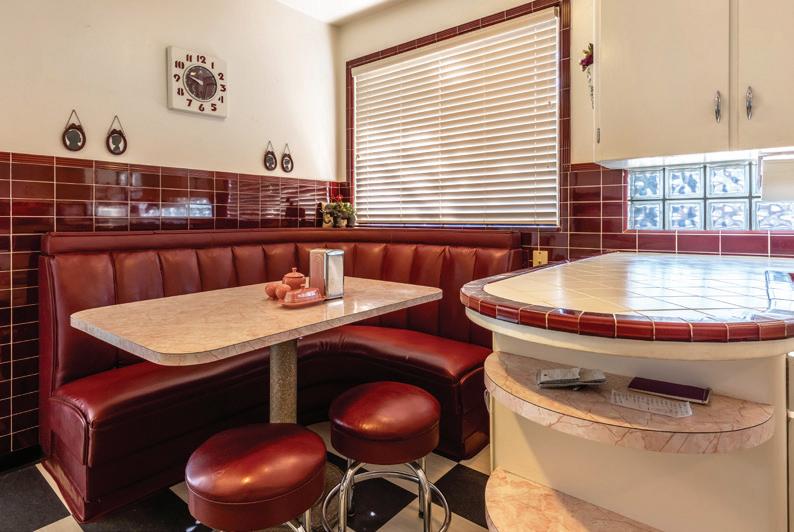



OR 97110
3 BEDS | 3 BATHS | 2,938 SQFT | $1,800,000

Best of all worlds! Every inch of this stunning home has been meticulously designed to delight with not a single detail overlooked, Located on the hill with a distant ocean view, Tillamook lighthouse, and Ecola park rock formations Especially from the spacious office/ bedroom floor to ceiling windows.. The custom spacious layout is light-filled and inviting with gorgeous bamboo heated hardwood floors underfoot, beamed ceilings floor to ceiling windows, and two gas fireplaces promise warm and cozy appeal, Open floor plan kitchen open to dining, living, and gathering spaces. Screened porch off the kitchen represents easy access for entertaining or just a peaceful sitting area to contemplate and enjoy the 2.04 acres as well as the quiet of the secluded neighborhood that is just minutes from town and beach. It is many things, work from home, primary living, or a great place to come and relax as a second home. Call for an appointment to view.

CINDY HAWKINS COLLEY
OWNER | PRINCIPAL BROKER
503.440.0130
cindylcolley9@gmail.com #980100124
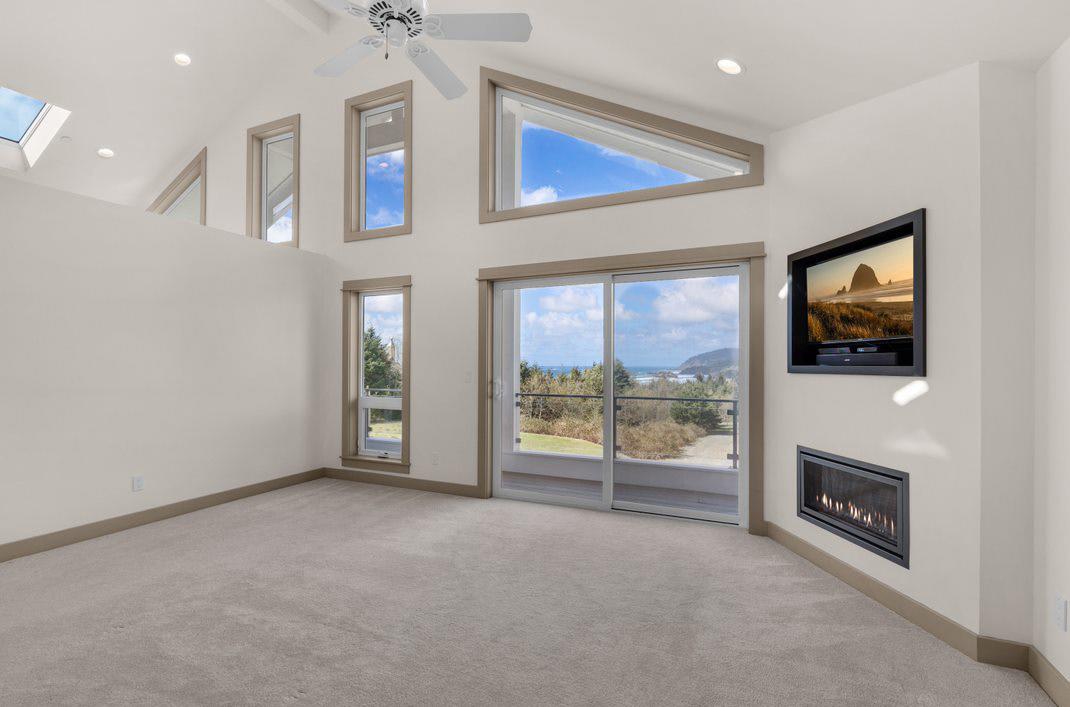

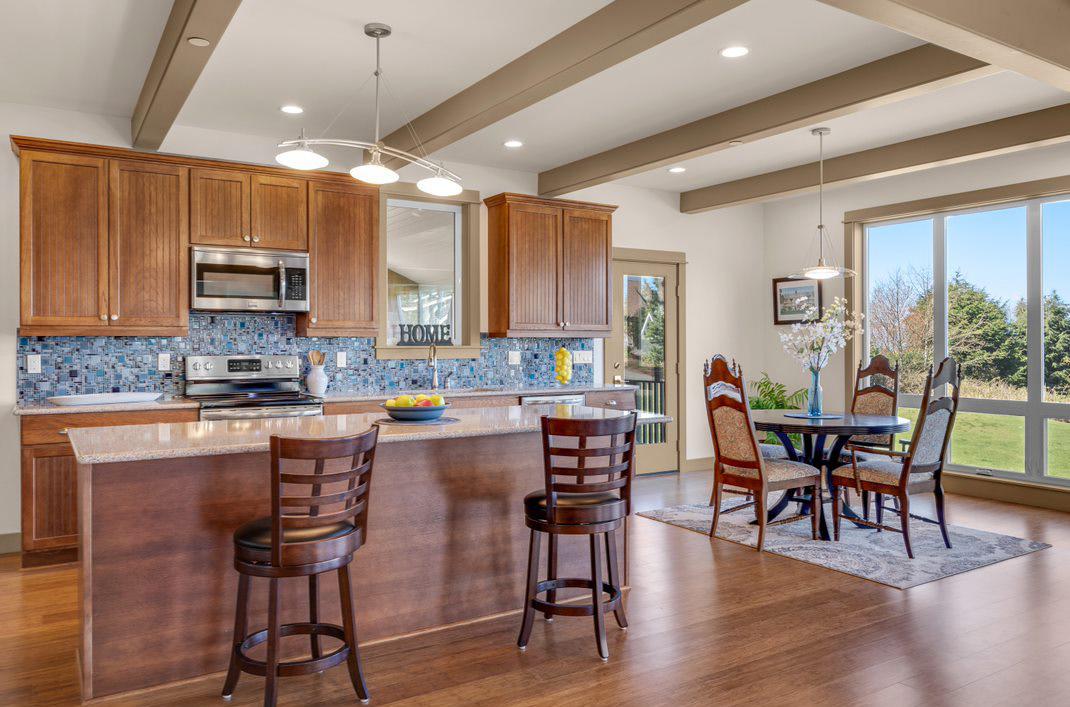

$1,100,000 — Exciting development opportunity for medium density R-2 zoned, 1.75 acre lot in the heart of Hood River, OR.
This desirable Hood River Heights location offers easy access to charming shops, wonderful dining options, May Street Elementary School and essential amenities for your convenience. The lot is level and ready to build. R2 zoning brings plenty of options for the project of your choice: single family detached homes, duplexes, triplexes, quadplexes, cottage homes and more! MLS 24191335

$119,000 — 0.23 acre lot in The Dalles, OR.
Come build your dream home on this large street frontage lot in the peaceful and lovely Whispering Pines Estates. The view is of pines and some territory view across the Columbia River. The 100 x 102 foot lot has curbing installed at the street and utilities are at the lot line. Seller will consider carrying a note. MLS 22402717






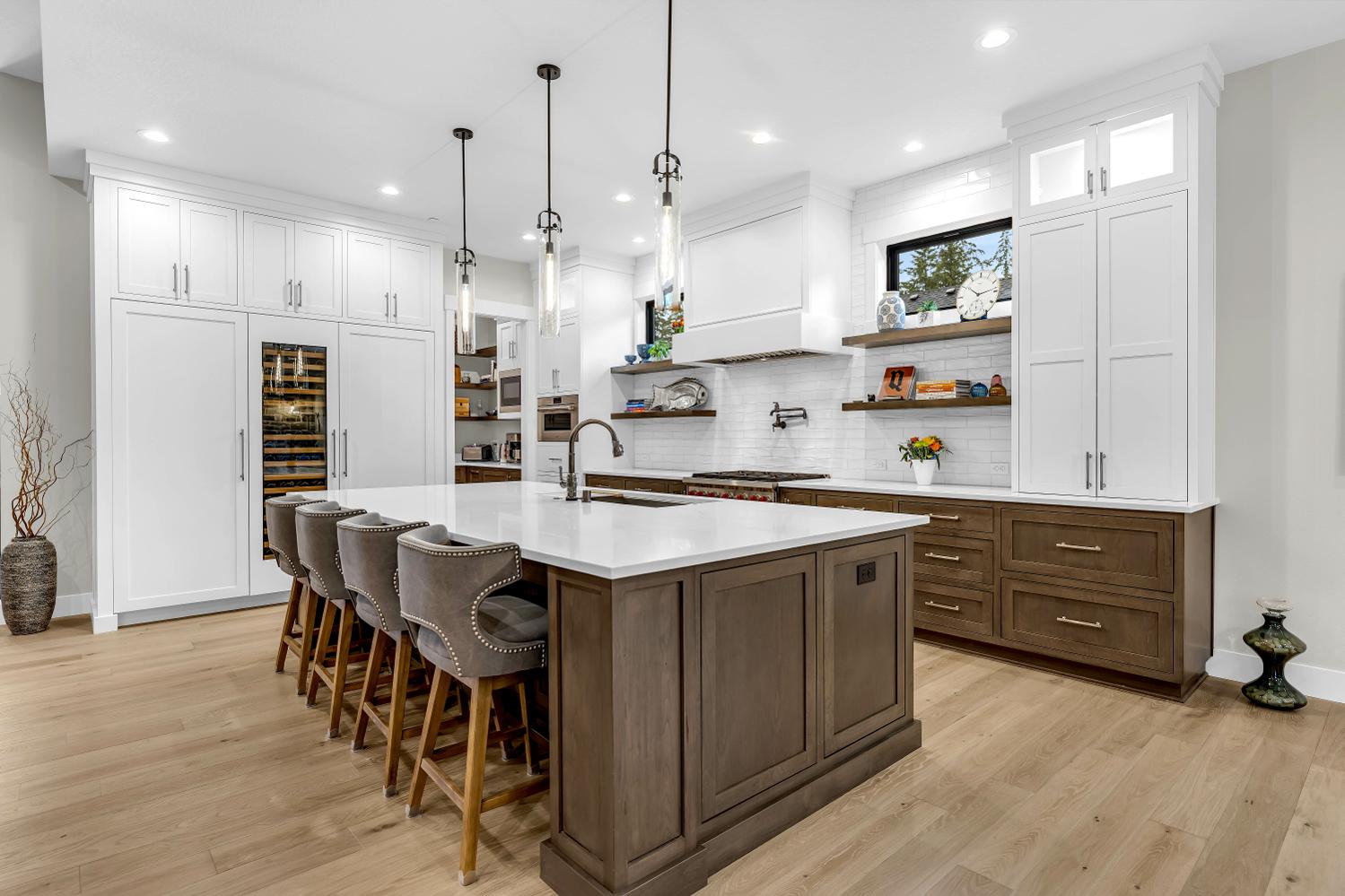


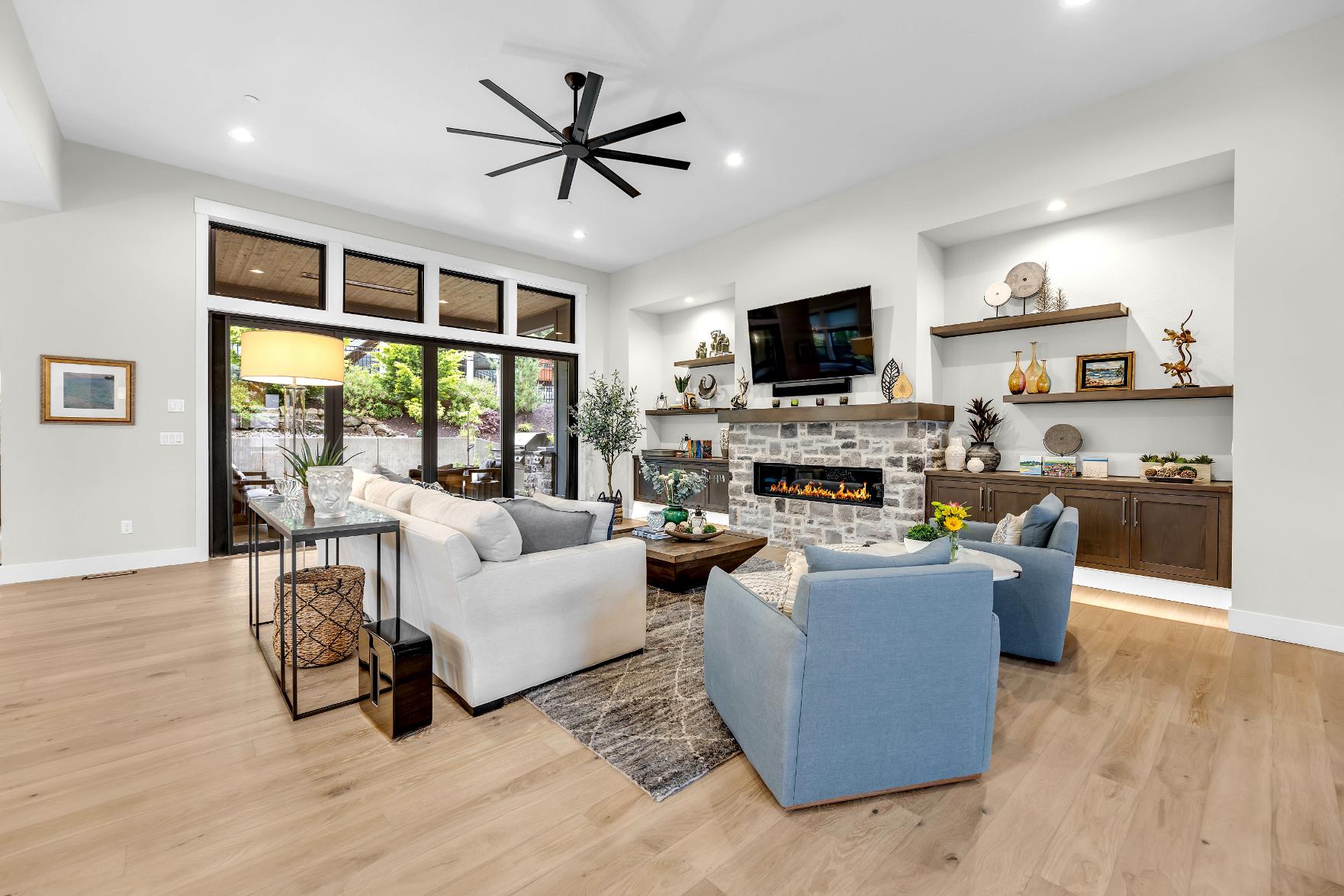
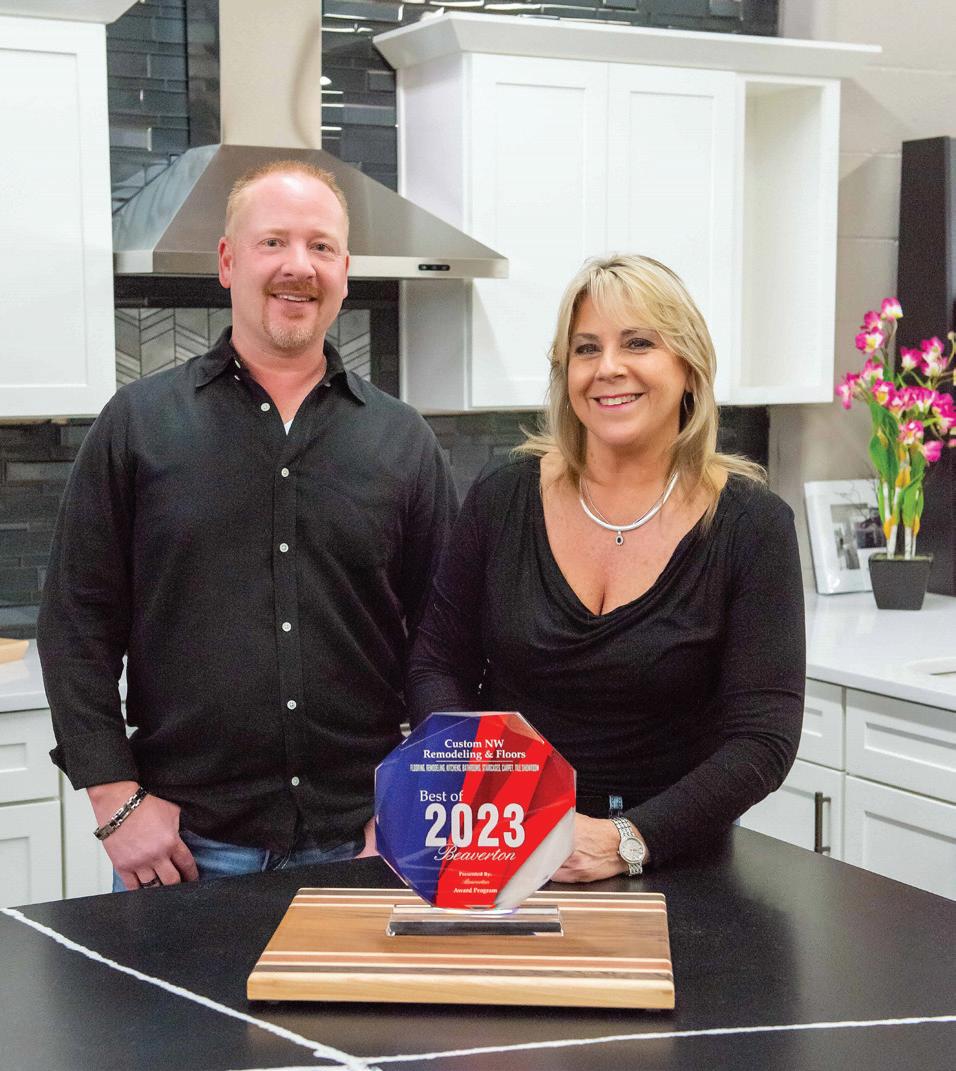

Stop in to see our beautiful showroom, centrally located in Beaverton. We show displays of kitchens, bathrooms, staircases and many products of tile, flooring & carpet to choose from. We service all local areas from Beaverton, Forest Grove to Wilsonville and the Portland Metro Areas.
Make your dreams come true! From start to finish, Custom NW Remodeling & Floors can turn dreams into reality. Whether it is a beautiful staircase, kitchen, or the luxurious master bathroom you have always wanted, Custom NW Remodeling is here to help take your thoughts and ideas and turn them into reality. Our team of skilled in-house craftsmen have years of experience in all aspects of interior remodeling, and when paired with our expertise of design, we can help turn your house into your dream home.





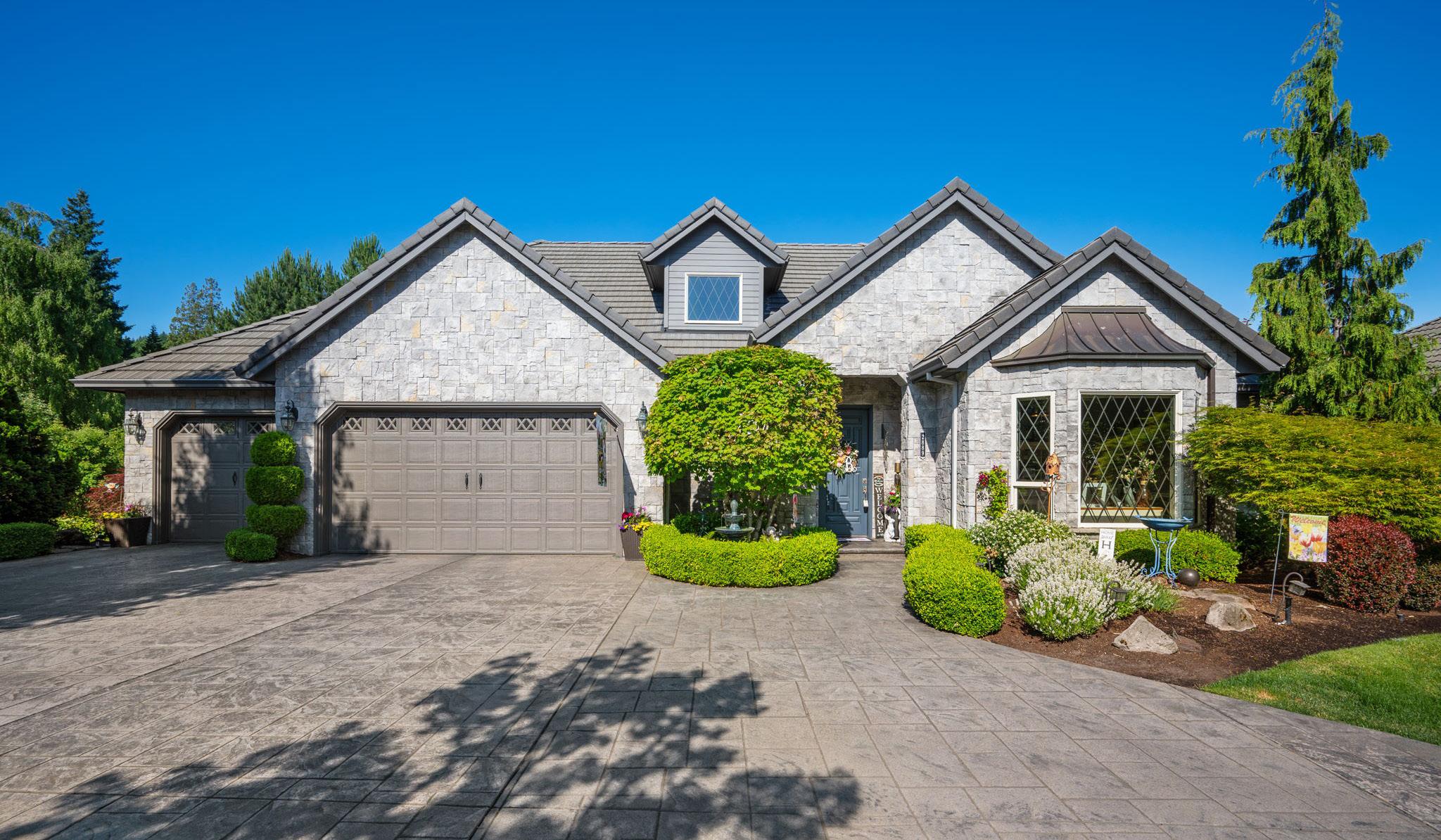
2889 SE MYRTLEWOOD WAY, GRESHAM, OR 97030






4 BEDS | 4 BATHS | 3,745 SQFT | $899,500. BEAUTIFUL AND IMMACULATE CUSTOM HOME built on 1/4 acre lot on desirable lake front property. Gorgeous grand entry with wide open staircase. Gourmet kitchen with stainless steel appliances, double oven, granite counters, eating area. Great room off the kitchen with built in bookcases and cabinets and stunning fireplace. Formal sunken living room with fireplace and formal dining room. Spacious primary suite with balcony overlooking lake, french doors, fireplace, wood floors, walk in closet, two closets, huge master bathroom with jetted soak tub, walk in shower, double vanity. Den with built in book shelves. Large covered back deck with cable access and lighting. Lower level has huge family room, two bedrooms, bath and tons of closet storage. Also plumbed for wet bar. Four car garage, sprinkler system, stamped driveway. Extra large storage area on backside of home, under the garage. Private path for residents of Cedar Lake follows down one side of the lake. Dock for feeding geese and ducks, and fishing. Lake is stocked in spring with trout. Near golf course and walking trails. This home is both an entertainers dream and cozy and welcoming.
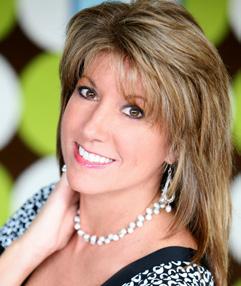




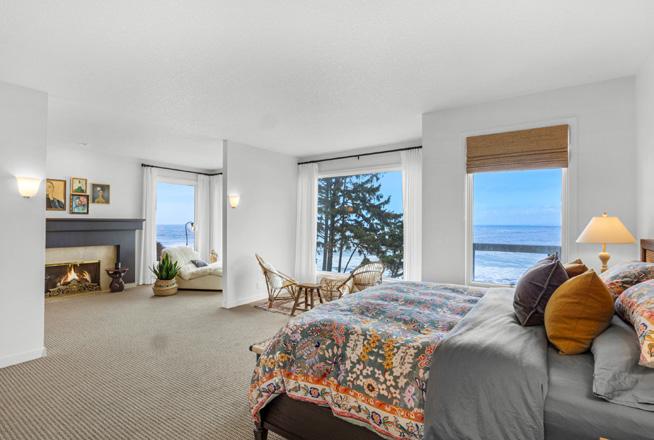

3282 SUNSET BLVD, SEASIDE, OR 97138 4 BD | 4 BA | 3,563 SQFT | $3,125,000
Wake up to unrivaled Pacific Ocean views in this stunning Seaside home. Perched above the crashing waves in the sought-after Cove area of Seaside, this beautifully updated 3-bedroom, 3.5-bathroom home offers the ultimate in coastal living. Designed to capture panoramic ocean and city views, this home invites you to start your day with breakfast on one of the three expansive decks, before taking your private steps down to the beach for a peaceful morning stroll. Inside, large picture windows provide front-row seats to breathtaking sunsets, thrilling fireworks displays, and the drama of coastal storms, all from the comfort of the kitchen, great room, or primary bedroom. Every corner of this home is thoughtfully crafted to maximize its stunning views, while creating a serene and luxurious living experience. Whether you’re hosting guests or enjoying a quiet evening at home, this home is a true coastal haven that seamlessly blends style, comfort, and nature.

Wake up to unrivaled Pacific Ocean views in this stunning Seaside home. Perched above the crashing waves in the sought-after Cove area of Seaside, this beautifully updated 3-bedroom, 3.5-bathroom home offers the ultimate in coastal living. Designed to capture panoramic ocean and city views, this home invites you to start your day with breakfast on one of the three expansive decks, before taking your private steps down to the beach for a peaceful morning stroll. Inside, large picture windows provide front-row seats to breathtaking sunsets, thrilling fireworks displays, and the drama of coastal storms, all from the comfort of the kitchen, great room, or primary bedroom. Every corner of this home is thoughtfully crafted to maximize its stunning views, while creating a serene and luxurious living experience. Whether you’re hosting guests or enjoying a quiet evening at home, this home is a true coastal haven that seamlessly blends style, comfort, and nature.
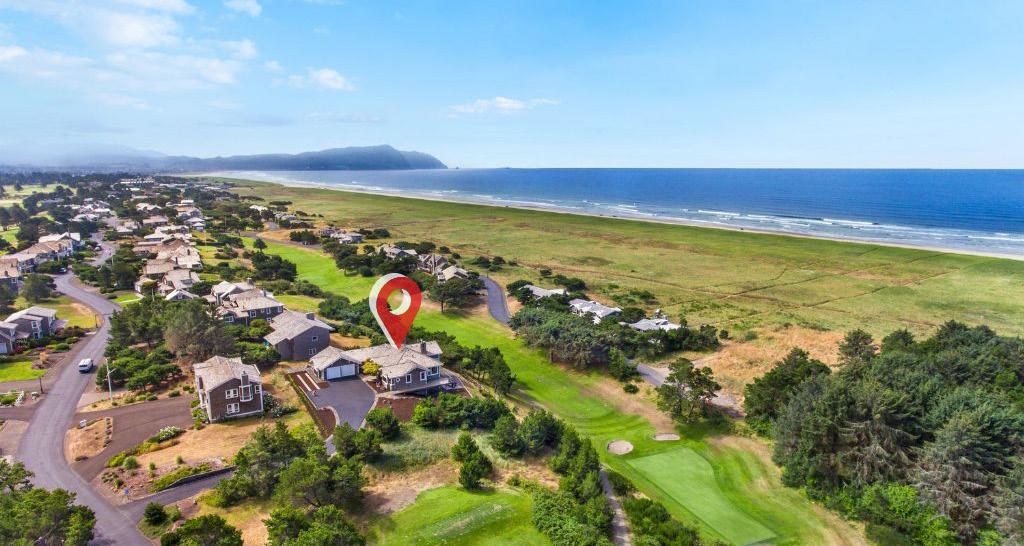



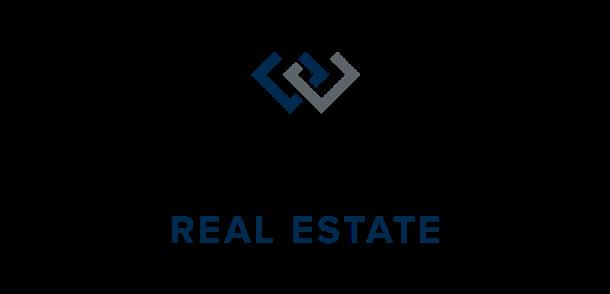




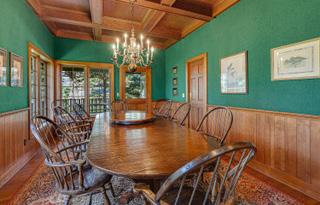
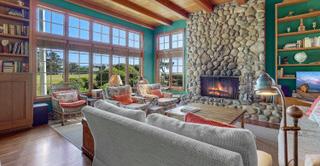
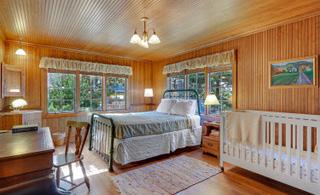
4 BEDS | 4 BATHS | 3,675 SQFT. | $2,595,000
From the moment you enter this timeless home, you will be impressed by the warmth and hospitality. High quality workmanship throughout includes Hemlock wood tongue and groove walls and oak hardwood flooring. A sunken living room with 14’ ceiling is graced with a wood burning fireplace with an ocean washed rock surround. Built-in bookshelves can accommodate hundreds of books and collectables. A bright sunroom welcomes card & board games, puzzles or evening dinners. The adjacent wet bar with a wine rack, ice machine, refrigerator and bar seating for 4 is the perfect pre and post diner gathering spot. The den has it’s own wood burning fireplace with the same unique ocean washed rock surround and built bookshelves create a cozy reading room. The inviting formal dining room can accommodate 12 for an unforgettable sit down dinner. The wonderful kitchen has a large center island and plenty of counter-space to accommodate several cooks and the adjacent breakfast room welcomes the morning sun. Upstairs you’ll find a primary suite, 2 additional bedrooms with jack-&-jill bath and fourth bedroom and bath. Views of across the park of Tillamook head and the beach can be seen from most rooms and the wraparound deck. The large terrace with built-in seating and a wind break is the place to convene for summer evenings while the kids play in the adjacent side yard. This lovely home has it all! Home being used as a vacation rental. All current bookings will be honored by the seller and owner. One of sellers is an Oregon licensed real estate broker.




From within the historic community of Sisters Oregon emerges a unique development that brings new energy to a long overlooked part of town. Welcome to Sisters Woodlands, a mixeduse development that offers a variety of options for living and doing business.
Sisters Woodlands preserves hundreds of oldgrowth trees and reintroduces native vegetation on a 35-acre parcel of land that previously belonged to the U.S. Forest Service. Sisters Woodlands is maintaining the character of its familiar setting; yet it breathes new life into the community with multiple housing options, in the form of cottages, townhomes and condos/apartments in a Mountain Modern style.

Tim Kizziar, Principal Broker Kizziar Property Co. 541.419.5577 | tim@kizziarproperty.com @sisterswoodlands Visit our website! sisterswoodlands.com
Located at the far west side of the town’s downtown area along Highway 20 (Cascades Avenue), the property provides easy access by foot and bicycle to all of the key parts of town.



5 BEDS • 5.5 BATHS • 6,899 SQFT • $1,980,000

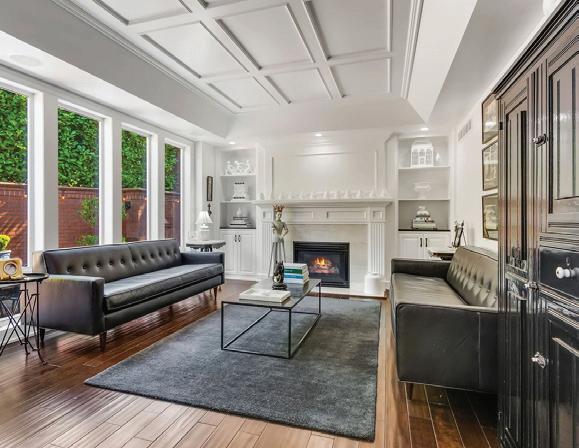


Welcome to this magnificent residence boasting almost 7,000 sq ft with 5 bedrooms, 5.5 bathrooms, chef’s kitchen with dual subzeros, custom cabinetry throughout, dark-stained white oak flooring, butler’s pantry complete with library ladder, several living spaces inside and out. Custom drop shades on deck and west-facing windows. No expense spared in this finely-curated home that is just minutes from SLE - which currently has direct commercial flights to BUR and LAS! More info, photos and videos at https://1835altaview.relahq.com.
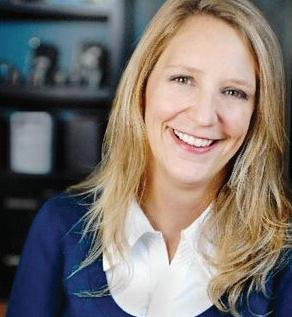
nshuba1@gmail.com www.Manor-Realty.com


At Heidi Semler Interior Design, we understand that home is the most special place in the world. When you work with us, we take the time to attend to every detail of your project, help you avoid expe nsive mistakes, and make the process rewarding. Our Full-Service Interior Design Package includes: Design
• Concept Development
• Drawings: Layout, Electrical, Plumbing, Elevations, and Finishes
• Space Planning
• Lighting Design
• Furniture Plan
• Material, Lighting, and Color Specifications
• Furniture Sourcing from To-The-Trade Vendors. We continue our education by having regular showings, attending High Point Market, and keeping in the loop on the latest technologies.
• Installations and Styling
Project Management
• Ordering
• Tracking
• Scheduling
• Installations
• Timelines


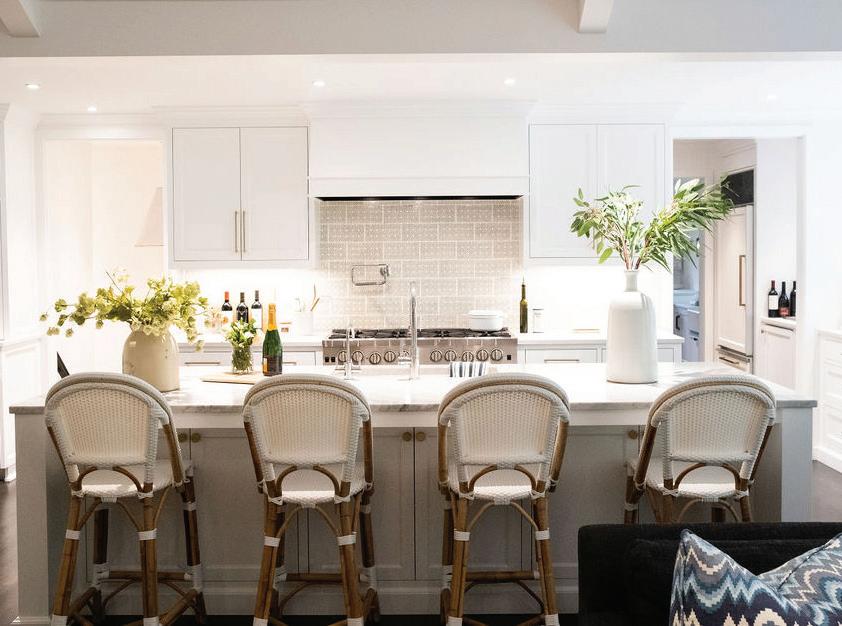


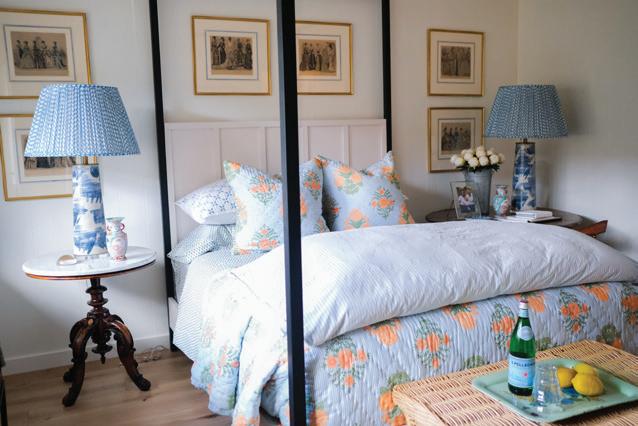

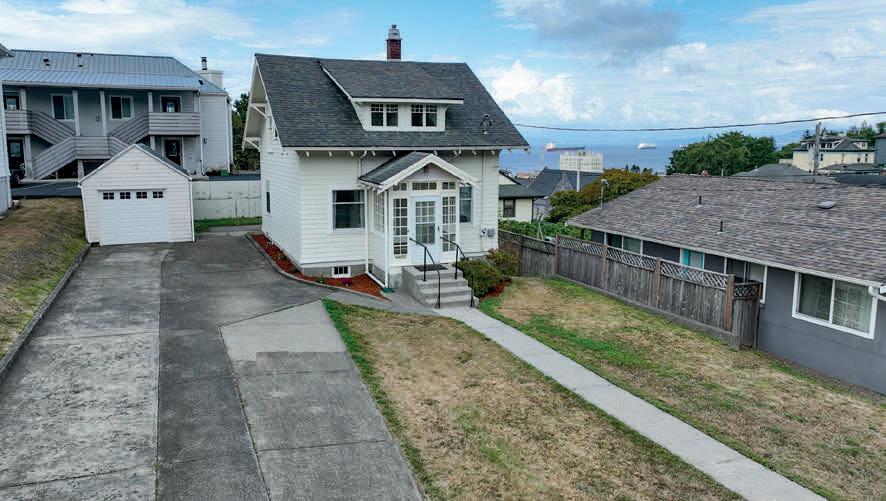

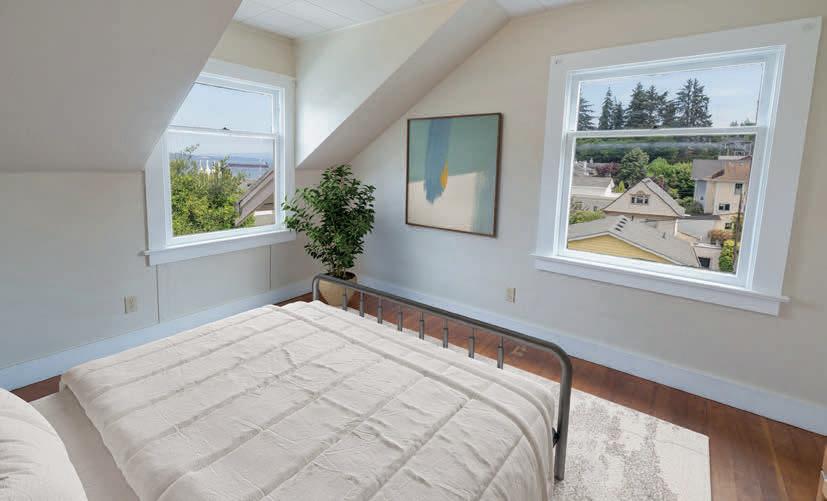
CIRCA 1880 I 3 BEDS I 2 BATHS I 1,828 SQ FT I $598,000
A historic Craftsman bungalow with a distinguished location on sacred ground! Her story began in the Victorian era when the site was a parsonage. Dramatic views of the Columbia River, Astoria Column & city lights delight. Period character is evident with the original clawfoot tub, wood floors, wood windows, doors salvaged from a hotel of yesteryear & more. Maintained to preserve her historical integrity & revealing good bones, plumbing, electrical & mechanical upgrades. Park 6-8 vehicles off street and walk to the city center or riverwalk. Potential abounds! Perhaps covert the garage to an ADU. Full of architectural significance with a fascinating story!

CHERYL JOHNSON
BROKER LICENSED IN OR & WA
503.741.0007

cjrealtyone@gmail.com North Oregon Coast & SW Washington


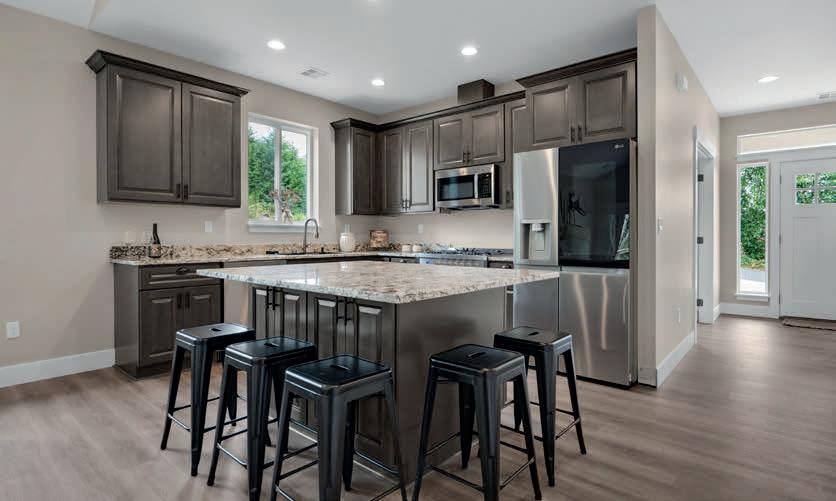

BUILT IN 2024 | 4 BEDS I 4 BATHS I 2,876 SQ FT I $778,000
Brand new construction backs up to conservation land in upscale Thompson Falls! Situated high above the surf, out of the busy vacation rental area, yet minutes to sandy beaches and all the amenities of Seaside, Cannon Beach, and Gearhart. Modern Yellowstone inspired finishes combine a rustic spirit with artistic elements. Lives like two homes, with everything accessible for main level living and an abundance of parking. The lower level has its own separate entrance, kitchenette, living room, 3 more bedrooms, 2 more baths, a second laundry room & storage space galore!


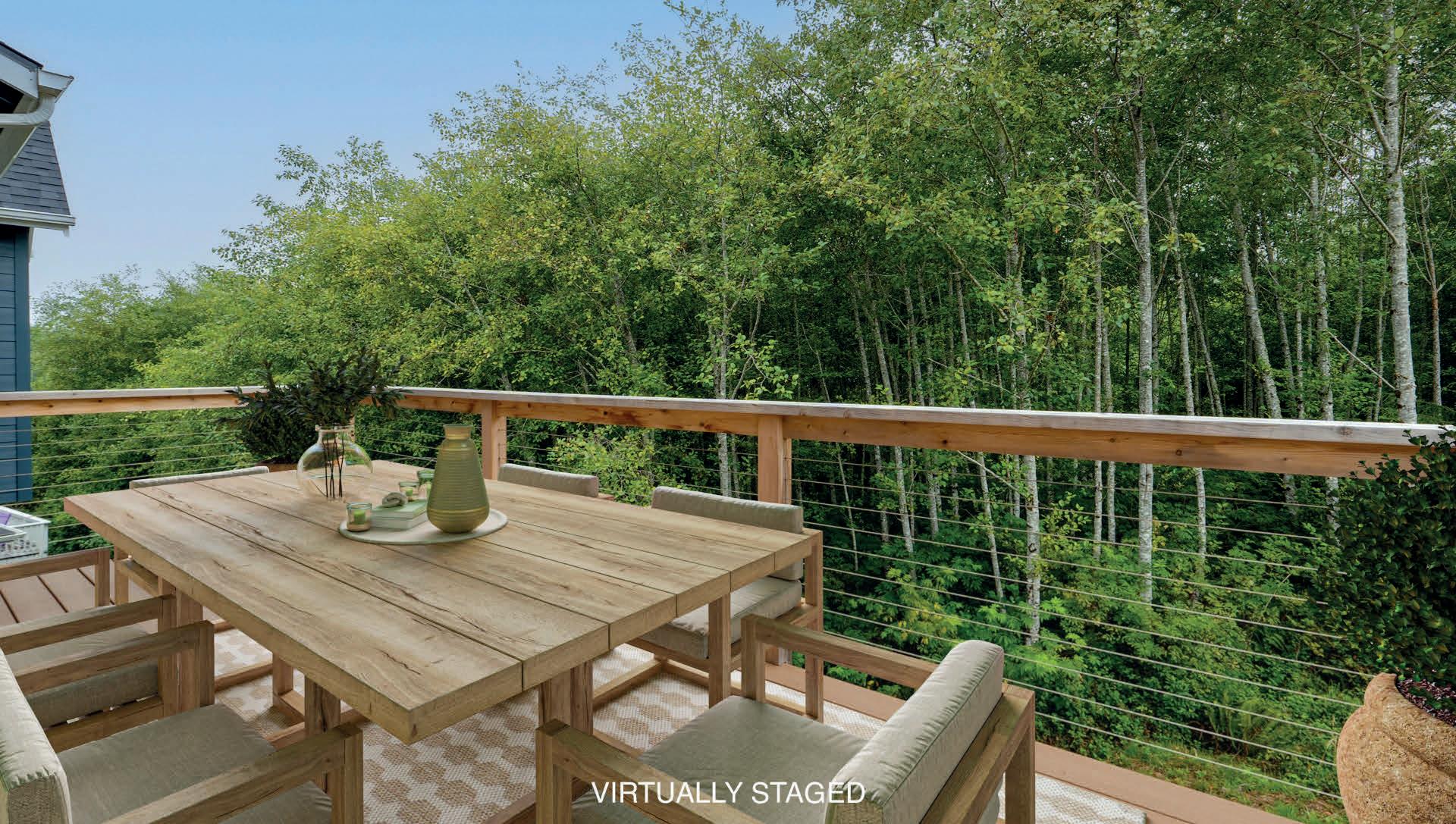
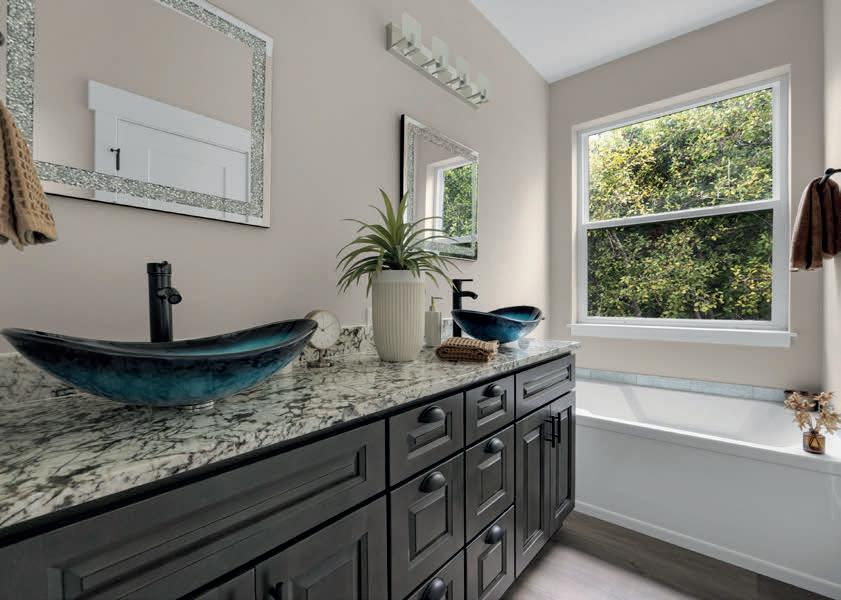



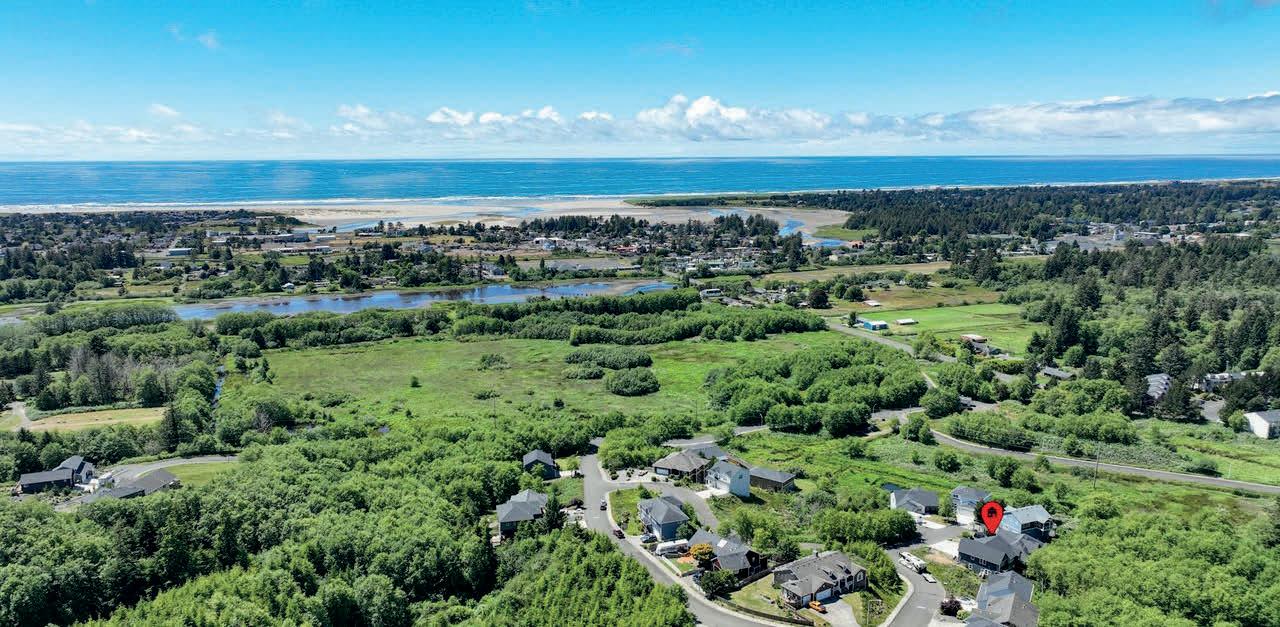


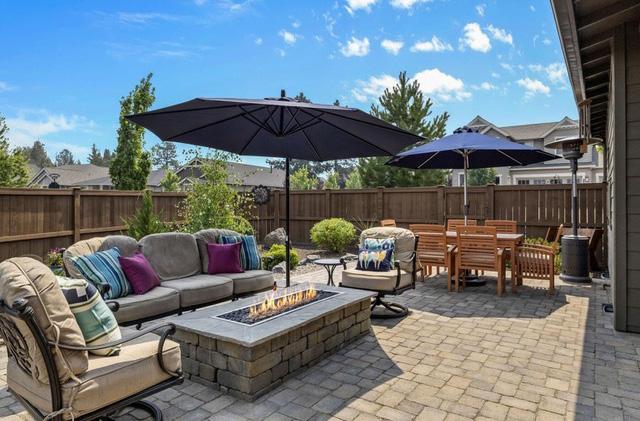


3 BED | 2.5 BATH | 2,010 SQFT | $765,000 Don’t settle for good when you can have exceptional! Exceptional community. Exceptional home. Residents of The Bridges have access to a rich array of amenities including a clubhouse, fitness center, pool, & more. This home defies expectations with its rare, oversized corner lot that is 50% larger and elevates outdoor living with a 500sf paver patio, gas firepit, & view of Pilot Butte. Popular Arcadia plan is revered for its open layout and luxurious primary suite on the main level with ideal separation of secondary bedrooms located upstairs with a large, versatile loft. White cabinetry and quartz counters illuminate the stunning island kitchen, sparkling bathrooms, & cheery laundry room while wood-toned flooring adds warmth and character to key living spaces. Enhance your alfresco lifestyle at adjacent Alpenglow Park that offers an off-leash dog park, seasonal splash pad, & bouldering structures. This lightly lived in home is available furnished making it an ideal second home!

DAVID GILMORE
BROKER
CERTIFIED LUXURY HOME MARKETING SPECIALIST
619.203.1749
david.gilmore@cascadehasson.com www.davidgilmorehomes.com


C e n t r a l O r e g o n o f f e r s a u n i q u e b l e n d o f n a t u r a l b e a u t y a n d v i b r a n t
c o m m u n i t y l i f e t h a t m a k e s i t a n i d e a l p l a c e t o c a l l h o m e . I m a g i n e
w a k i n g u p t o s t u n n i n g v i e w s o f t h e C a s c a d e M o u n t a i n s , w i t h e n d l e s s
o p p o r t u n i t i e s f o r o u t d o o r a d v e n t u r e s l i k e h i k i n g , s k i i n g , a n d m o u n t a i n
b i k i n g r i g h t a t y o u r d o o r s t e p . T h e r e g i o n b o a s t s o v e r 3 0 0 d a y s o f
s u n s h i n e a y e a r , p e r f e c t f o r e x p l o r i n g t h e p i c t u r e s q u e l a n d s c a p e s a n d
e n j o y i n g t h e m a n y l o c a l f e s t i v a l s a n d f a r m e r s ’ m a r k e t s . W h e t h e r
y o u ’ r e l o o k i n g f o r a p e a c e f u l r e t r e a t o r a n a c t i v e l i f e s t y l e , C e n t r a l
O r e g o n h a s s o m e t h i n g f o r e v e r y o n e .



N o t h i n g c o m p a r e s t o w h a t ’ s n e x t . . . C o n t a c t m e t o d a y a n d l e t ’ s g e t
s t a r t e d o n y o u r C e n t r a l O r e g o n a d v e n t u r e !

D A V I D G I L M O R E
B r o k e r | C R S | e - P R O
R e s o r t & S e c o n d - h o m e P r o p e r t y S p e c i a l i s t
C e r t i f i e d L u x u r y H o m e M a r k e t i n g S p e c i a l i s t
w w w . d a v i d g i l m o r e h o m e s . c o m
6 1 9 - 2 0 3 - 1 7 4 9 | d a v i d . g i l m o r e @ c a s c a d e h a s s o n . c o m



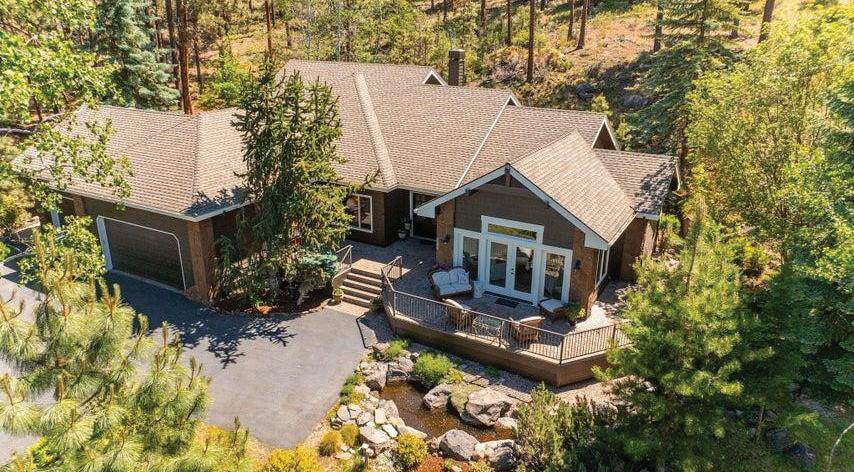





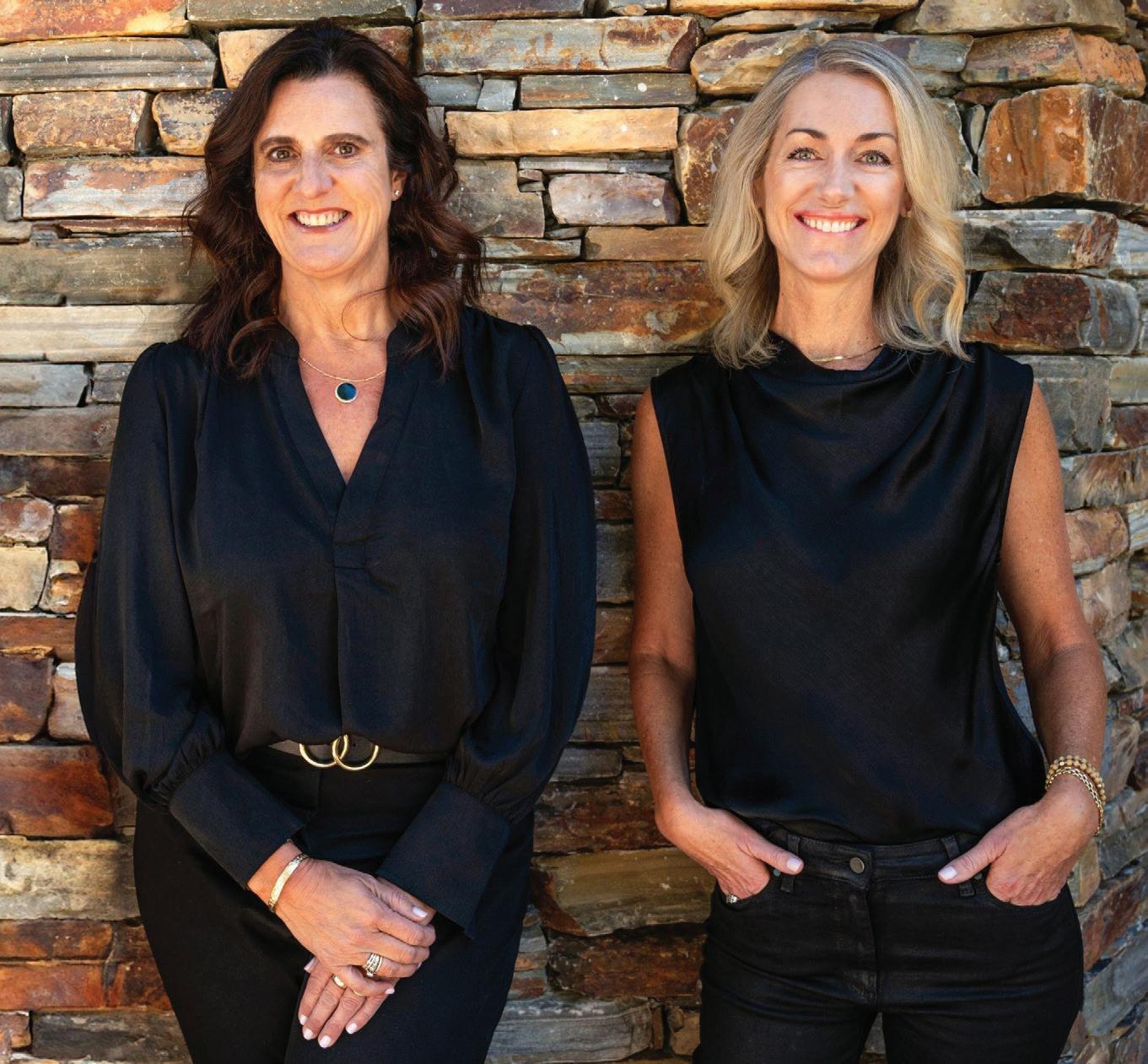
Kristi Kaufman and Catherine Scanland with CASCADE LIFESTYLE GROUP have consistently ranked as a TOP PRODUCING TEAM every year from 2014-2024. Throughout 2022, 2023 and 2024, Kristi and Catherine remained the #1 PRODUCING TEAM at Coldwell Banker Bain for the entire PACIFIC NORTHWEST REGION and continue to rank in the TOP 1% OF ALL TEAM BROKERS NATIONWIDE.
KRISTI KAUFMAN , a native Oregonian, has been selling real estate throughout Central Oregon since 2006. Extensive prior experience as a real estate and business attorney developed her keen sense of client responsibility and relentless negotiation skills. Nearly 30 years as a Bend resident has resulted in her broad knowledge of the Central Oregon residential and investment market.
CATHERINE SCANLAND , born and raised in Palo Alto, earned her California real estate license in 1996. She worked with the top producing team in Palo Alto and then with a developer in downtown San Francisco. After moving her family to Bend, she joined forces with Kristi Kaufman in 2012. Her experience selling in Silicon Valley taught her how to handle the most complex real estate transactions with buyers and sellers.
With over 30 YEARS of combined experience, Kristi and Catherine’s real estate practice is built on teamwork, integrity, compassion and a breadth of knowledge that is unsurpassed in the real estate industry.

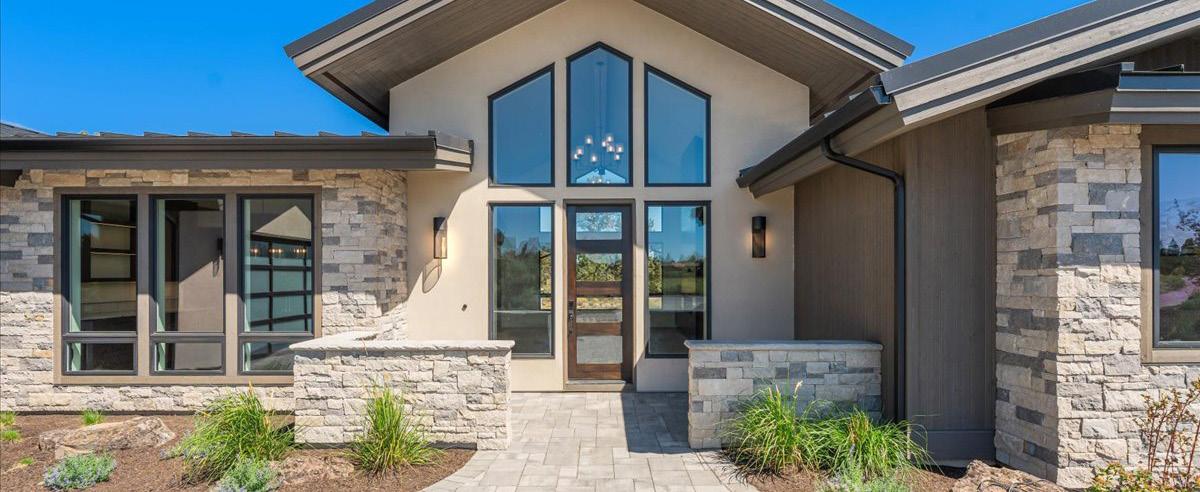
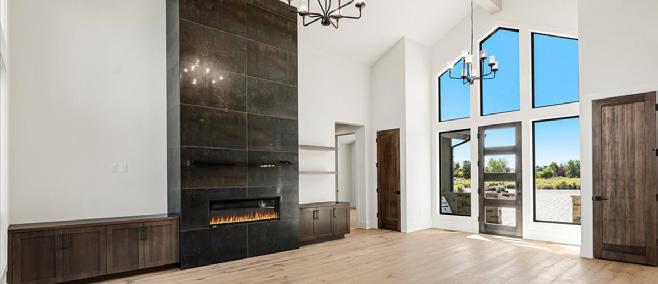

65852 BEARING DRIVE BEND, OR
3 beds | 3.5 baths | 3,306 sq ft | $1,750,000
Timeless High Desert architecture on the Nicklaus #10 Fairway. Fully furnished with state of the arch sound system & electric tricycles. Open floor plan, perfect for entertaining with great room fireplace & full bar. Oversized kitchen island & breakfast bar, SubZero refrigerator & 6-burner Dacor range. French doors open to Gas fire-pit & patio heaters for year round use. Primary suite features fireplace, oversized walk-in closet & door to the patio to take in the sound of the water feature. Enjoy golf course living at its finest!




4 beds | 3.5 baths | 3,508 SQ FT | $2,189,000
Up to $20,000 in Buyer credits, call Erika for details! Luxury living on the Jack Nicklaus Course, this Pronghorn home features a bright, open floor plan along with a spacious kitchen providing ample storage. Main Suite & additional bedrooms + study make this home ideal for remote working. Entertain on the covered back patio with a built in gas fire pit & easterly views for evening shade & beautiful sunrises. Designer details & finishes create an inviting, tranquil backdrop for the ultimate Central Oregon lifestyle.

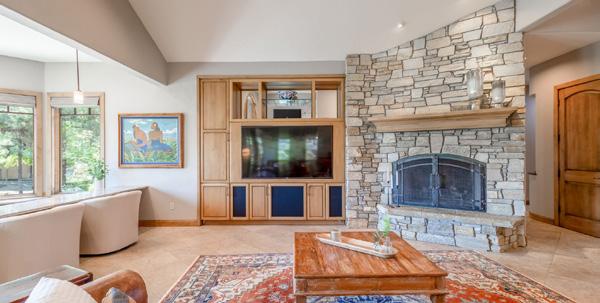


3 beds | 3.5 baths | 3,658 SQ FT | $1,799,000
Fully furnished & active short term rental for your next investment! On the 17th fairway of the Fazio Course, take in the expansive Cascade Mountain Views. Natural light & luxury finishes throughout brings the high desert to life in this home. Secret door to climate controlled wine cellar is just one of the many special features. The courtyard, multiple outdoor areas & private Casita make entertaining a breeze. The spacious primary suite has unobstructed views of the Cascades & private balcony to watch the sunrise with your cup of coffee!

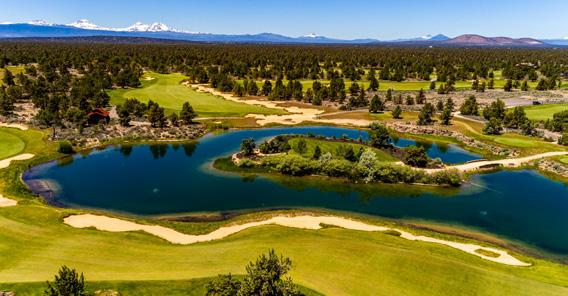


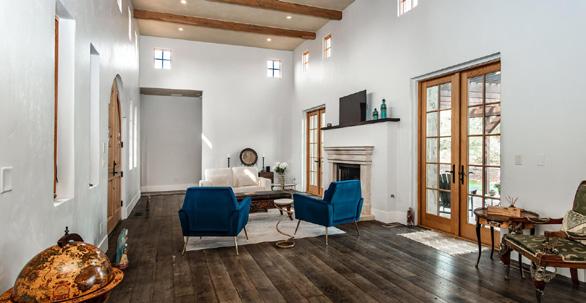

European inspired custom home is located along the 2nd fairway of the Jack Nicklaus Signature Course. Private courtyard & admire the Arched French door entry. Luxury finishes, Clear story windows natural light to showcase the reclaimed hardwood flooring & impressive beams. Stone counters and AGA range in the kitchen along with 3 full suites, elegant soaking tubs, tiled glass shower enclosures & walkin closets. Enjoy the upstairs deck from to watch the sunset over the fairway. Newly installed putting green will offer you entertainment for summer BBQs and have you on the course in no time.


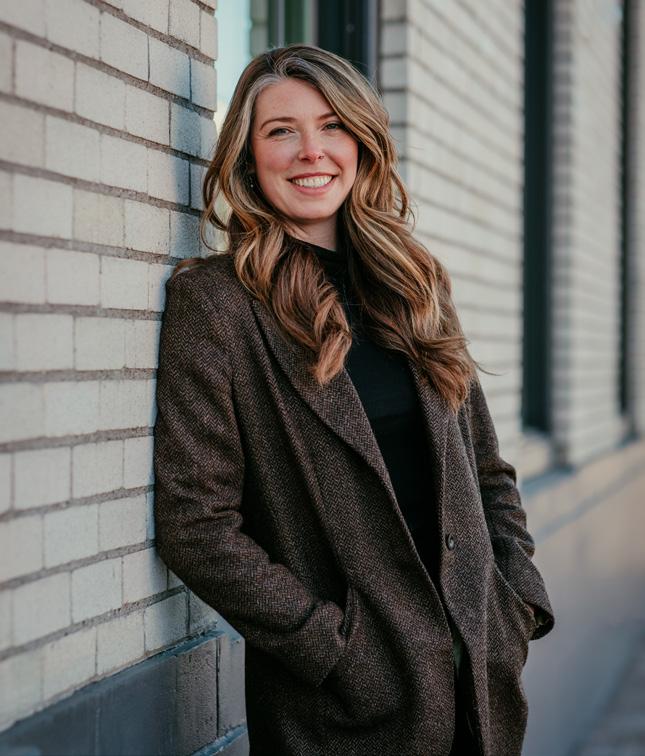
EXPERIENCE PURE, UNOBSTRUCTED CASCADE MOUNTAIN VIEWS


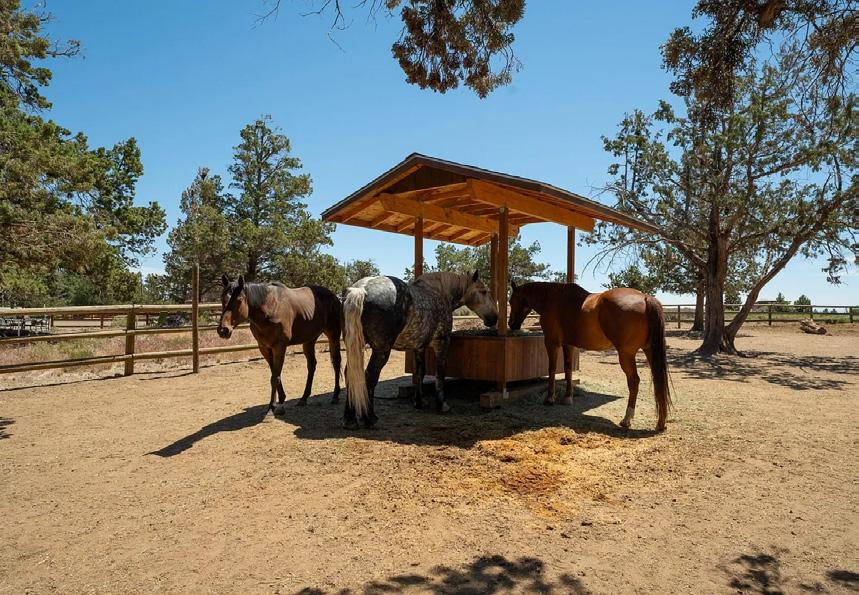
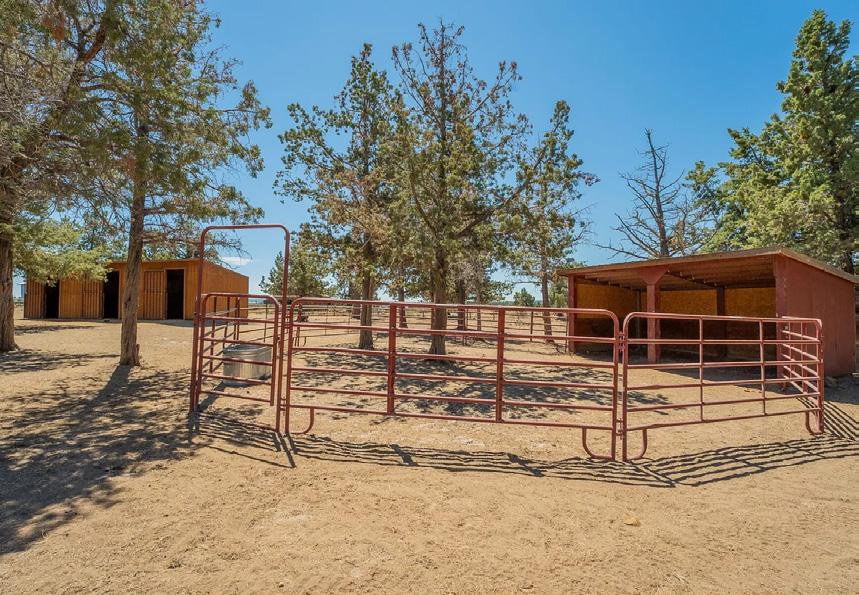
Experience pure,unobstructed Cascade Mountain views from this extremely private 37-acre property,nestled in the vibrant community of Tumalo. This charming 4 bed,2 bath home offers breathtaking views from Broken top to Mt Jefferson and has been beautifully updated with new GE Cafe appliances,high-end tile,a large private office,gym and media room.An easement leads directly to National Forest for horseback riding,mountain biking or nordic skiing.Play PICKLEBALL on your own private court or soak in the hot tub after a day of adventure. The property features a new 3 rail horse pasture,dry lot with loafing sheds,a large side by side 3 stall shelter and a new 3 rail 80x100 outdoor arena!28.6 acres of underground irrigation is easily operated remotely via wifi for the hay field.This property is ideal for those seeking a perfect blend of country and city living with





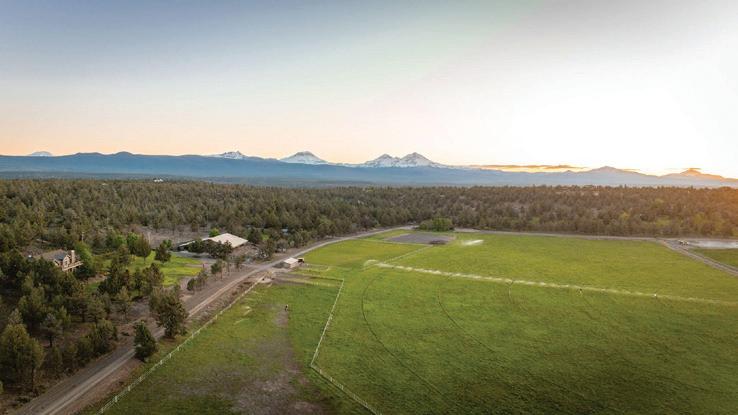

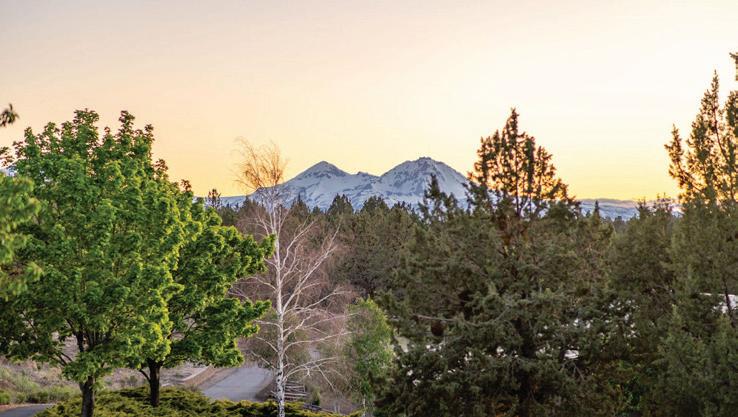

$3,995,000
MK Ranch is the definition of Tumalo tranquility with nearly 60 acres of privacy for the equine and ranch enthusiast. Expansive views from the Cascades to the Ochocos & the wonder of the regular wildlife this property is truly a gem of Central Oregon. 2 legal parcels combine to create one expansive property. The main house at 3700 SF on the ridge overlooks the valley, pastures & hay field. Nestled on the lower parcel is a second 1863 SF home, where the successful short & long-term rental history coupled with barn stall rentals, provides income potential. 14 stall barn w/ sprinklered indoor & outdoor arenas. 45 acres of irrigation keeps the pastures & hay field lush. 1650 SF shop. The orchard & 20’ x 30’ greenhouse are perfect for the gardener. Rarely does a property like this come along, where the sunlight rises to greet you with incredible eastern views & shines from the Cascades to create a peaceful, country life dreams are made of.




4 BEDS | 5 BATHS | 3,590 SQFT | $1,425,000
This charming & modernized Victorian has it all! Conveniently located a short distance to Ashland's downtown plaza, shopping & restaurants. The home is a stunning luxury showcase that has been extensively renovated & updated. The ground level has a primary ensuite & another 2 ensuite bedrooms. Also on the main level is a light filled living room w/a gas fireplace & hardwood flooring. The chef's kitchen flaunts a gas range w/two ovens & plenty of room to entertain at the granite topped island. Upstairs is another
primary suite with a gas fireplace, vaulted ceilings, & an incredible bathroom with two toilets, shower & separate jetted soaking tub. All of the bedrooms have private decks overlooking the valley with incredible views. .31-acre lot is completely landscaped with a water feature, built in fire pit, fenced yard, & a jacuzzi tub. The two-car attached garage has been completely updated & has a Tesla charging station & your power bill will be offset by 27 solar panels.

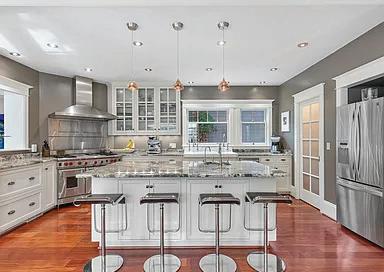
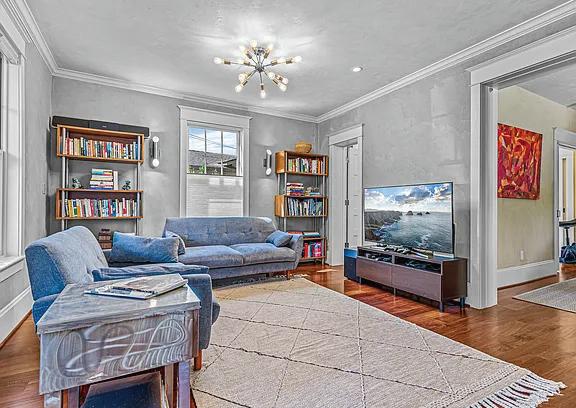




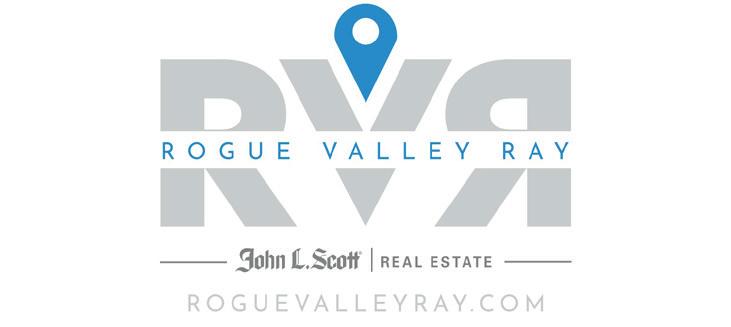

$950,000 | 3 BEDS | 3 BATHS | 2,231 SQFT

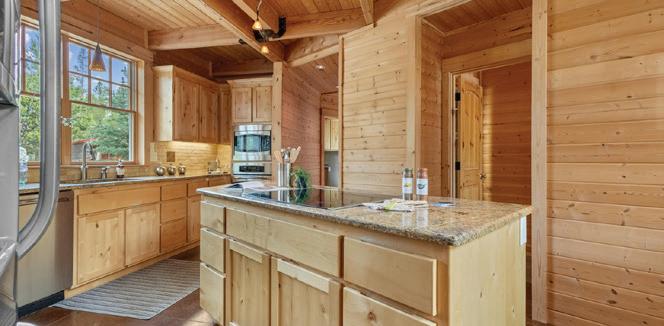

Discover your slice of Central Oregon paradise in this meticulously crafted custom home nestled on nearly 5 acres. Every detail of this residence has been thoughtfully curated to offer a blend of rustic charm and modern elegance. Step inside to be greeted by radiant concrete floors, leading you towards the heart of the home with the floor-to-ceiling stone fireplace. Entertain on the large paver patio where you can oversee the play structure, fire pit, horseshoe pit and more! You want a shop? How about a sprawling 2000 sq ft, providing storage all your recreational vehicles, pursue hobbies, or tackle projects. Numerous RV parking areas on the property are equipped with hook-ups & dump stations. Non-permitted room over garage is being counted as the 3rd bedroom, & in lieu of no closet, the wardrobe is included in the sale. Buyer to do own due diligence on this space. Experience the epitome of Central Oregon living in this extraordinary property.
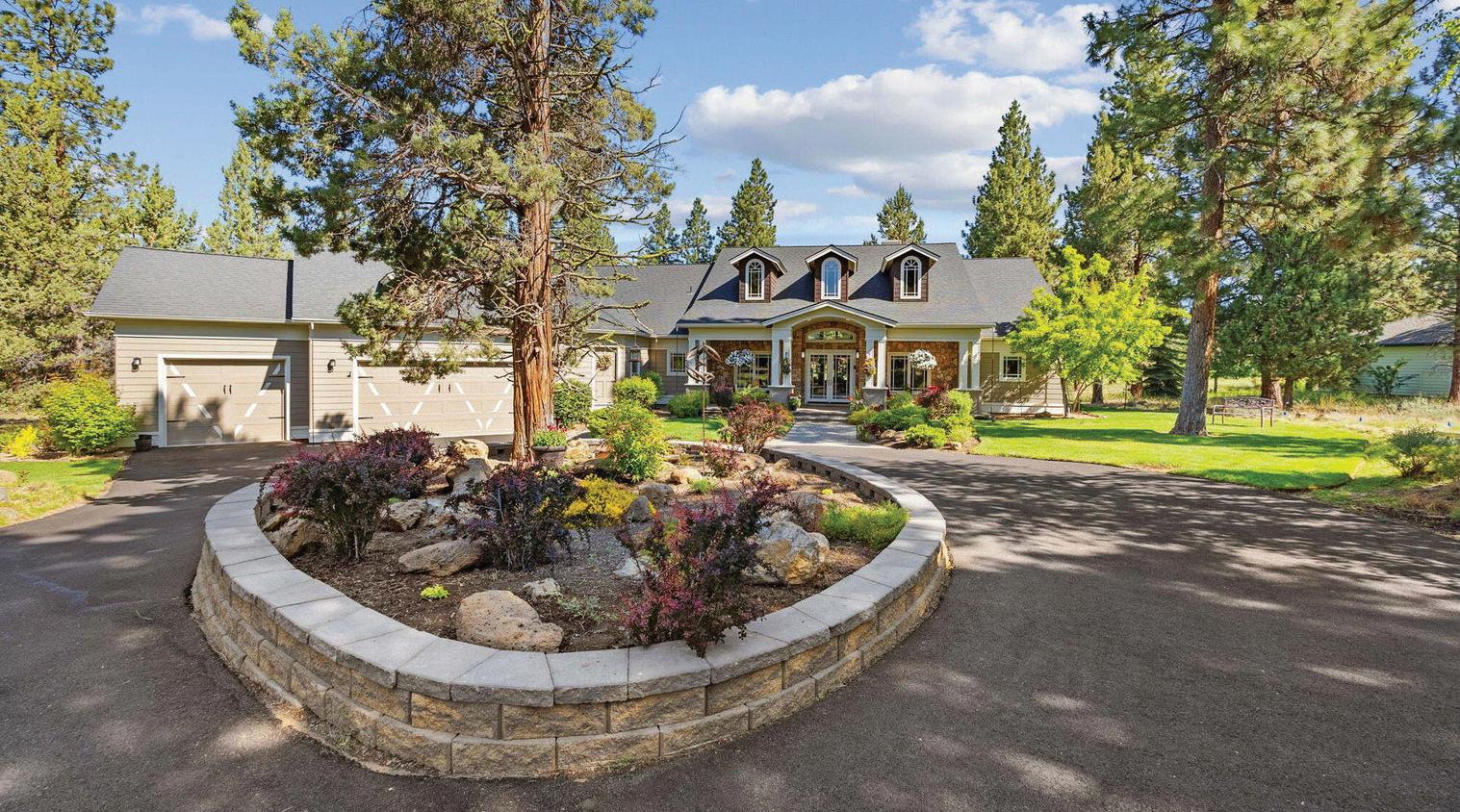
$1,875,000 | 3 BEDS | 5 BATHS | 4,250 SQFT

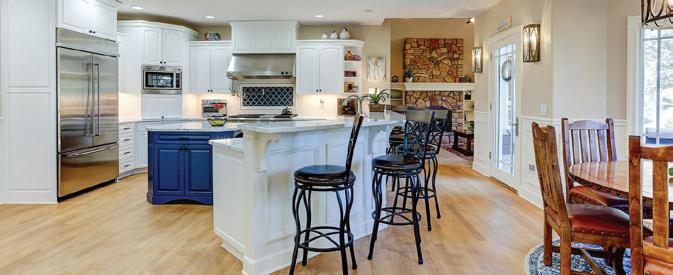
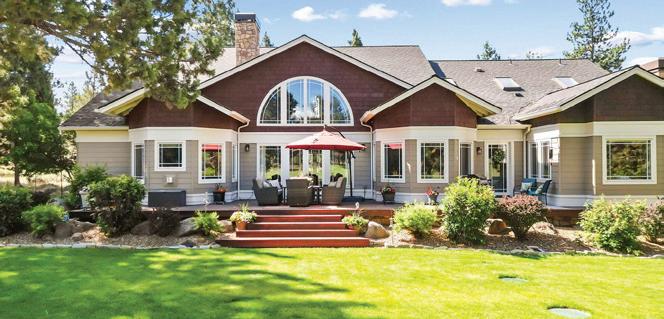
Experience the allure of this charming estate, embodying the essence of luxury living. Situated on a 1-acre corner lot, overlooking the award-winning Aspen Lakes golf course’s 9th hole, this property provides an exceptional opportunity to embrace a serene lifestyle. Beyond its borders, you’re surrounded by a plethora of outdoor activities, from hiking and biking to golfing and skiing, promising endless adventures. And only 6 minutes to the bustling downtown Sisters with top rated Schools or take a quick 20 min to downtown Redmond or 30 min to downtown Bend. Architectural finesse takes center stage from the grand entrance to the gleaming hardwood and quality updates throughout. Entertain in the gourmet kitchen, bask in the warmth of the sun-filled great room with a stone fireplace, unwind in the spacious bonus room or cozy sitting area, or relax in any of the en-suite bedrooms. This home provides ample space for both owners and guests to gather and create lasting memories
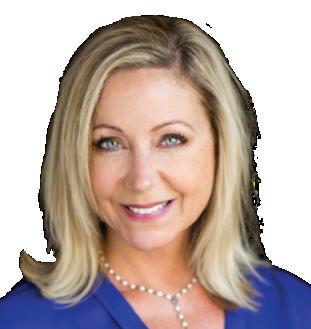
BROKER| LICENSE #: 200411267

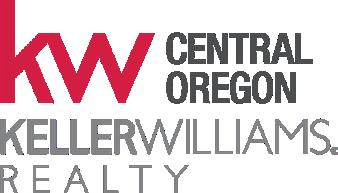

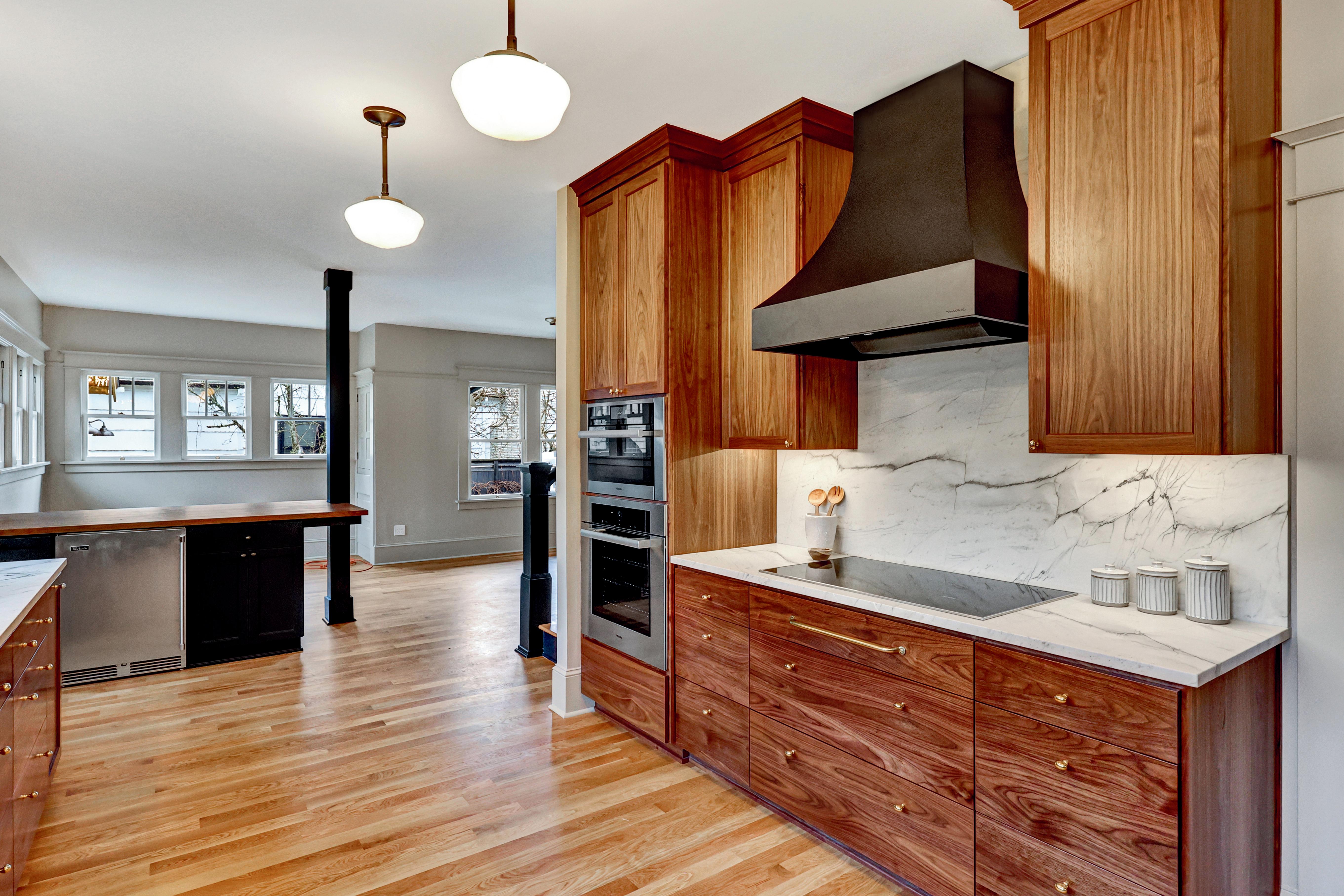




Oregon’s luxury communities and enclaves are key to the state’s appeal, offering premier features that attract discerning homebuyers. Let’s explore some of the most sought-after enclaves in Oregon.
Bend is a nature lover’s dream, nestled along the Deschutes River and Cascade Mountains. Known for its ski resorts and world-renowned hiking trails, Bend offers year-round outdoor activities such as fishing, skiing, hunting, and rafting. The area has some of the best golf courses in Oregon, along with upscale restaurants and top-tier spas. Luxury neighborhoods like Boyd Acres and Mountain View feature elegant homes, lush parks, and excellent schools. In August, Bend’s property prices were above the state average, with a median home sale price of $695,000, according to Redfin.
Just a short drive from Portland, Happy Valley is a picturesque suburb with a small-town feel and a population of just over 25,000. It’s known for its scenery, thriving food scene, and exceptional hiking trails. The area includes luxurious neighborhoods such as Lyon Crown Ridge and Northern Heights, where expansive properties and new homes attract buyers. In August, the median listing price there was $719,000, according to Redfin.
An affluent suburb of Portland, Lake Oswego is consistently ranked as one of the best places to live in Oregon, thanks to its impressive safety ratings and top-rated schools. Its stunning parks, bustling farmers markets, and farm-to-table dining scene further enhance its appeal. Lake Oswego is also home to yacht clubs, country clubs, golf courses, and upscale homes, particularly in waterfront neighborhoods along Oswego Lake and Lakewood Bay, including Evergreen and Lake Grove. With a median listing price of $906,000, according to Redfin’s August data, it’s one of the state’s most expensive markets.
Portland’s Southwest Hills is an upscale neighborhood offering easy access to some of the city’s top attractions, including the Oregon Zoo, Portland Japanese Garden, and Marquam Nature Park. The area is known for its hilly and forested landscape, featuring large homes with city views and close proximity to high-end restaurants. Southwest Hills is one of Portland’s most exclusive neighborhoods, with a median home sale price of $1,044,500 in August, according to Redfin
Located along the scenic Willamette River, West Linn is a tranquil and nature-oriented suburb of Portland with a population under 30,000. It is home to Willamette Falls, the largest waterfall by volume in the Pacific Northwest. West Linn offers scenic natural sites like the Camassia Natural Area and quaint local shops and restaurants. Neighborhoods like Barrington Heights, stately riverfront homes, and acclaimed golf courses, such as The Oregon Golf Club, contribute to its high-end appeal. The median sale price there was $850,000 in August, per Redfin.

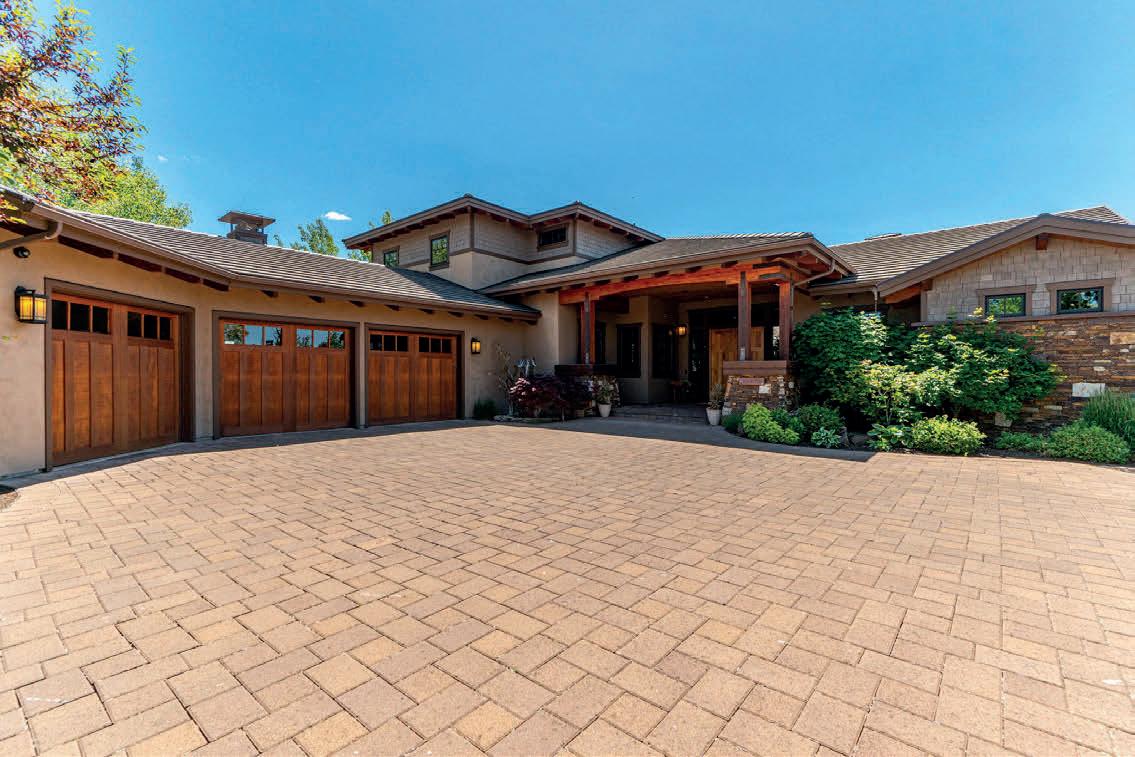
65925
MAJOR PRICE REDUCTION OF $351,000 from original list price.NOW $2,499,000 MLS#220181246
MAJOR PRICE REDUCTION OF $351,000from original list price.NOW $2,499,000 MLS#220181246
Perched on a large pond in the gated Pronghorn community & a Top 100 Golf Resort in the world, this exquisitely detailed, Steve Madsen custom built home with main level living, is a timeless Craftsman masterpiece.
Perched on a large pond in the gated Pronghorn community & a Top 100 Golf Resort in the world, this exquisitely detailed, Steve Madsen custom built home with main level living, is a timeless Craftsman masterpiece.
Featured in BEND LIVING MAGAZINE, you must see to appreciate the beauty & meticulous, quality details by local & nationally acclaimed artisans, no expense spared.
Featured in BEND LIVING MAGAZINE, you must see to appreciate the beauty & meticulous, quality details by local & nationally acclaimed artisans, no expense spared.
A Chef's kitchen boasts "Black Beauty" granite, European full-overlay cabinetry, center island, custom tile backsplash, gas cooktop, SubZero refrigerator, double ovens, butler's pantry & custom stainless/ copper range hood. Main level boasts 2 primary suites, o ce, Brazilian cherry hardwood floors, 10' ceilings, box beams & wood inlay tray ceilings, wool carpeting & a wine cellar.
A Chef's kitchen boasts "Black Beauty" granite, European full-overlay cabinetry, center island, custom tile backsplash, gas cooktop, SubZero refrigerator, double ovens, butler's pantry & custom stainless/ copper range hood. Main level boasts 2 primary suites, o ce, Brazilian cherry hardwood floors, 10' ceilings, box beams & wood inlay tray ceilings, wool carpeting & a wine cellar.
A stunning hand-hewn staircase to a 3rd bedroom with bonus room+kitchenette. Upper deck allows expansive Cascade Mountain views & enjoy rear patio overlooking a pond with outdoor fireplace & fire pit, built-in BBQ & gorgeous landscaping.
A stunning hand-hewn staircase to a 3rd bedroom with bonus room+kitchenette. Upper deck allows expansive Cascade Mountain views & enjoy rear patio overlooking a pond with outdoor fireplace & fire pit, built-in BBQ & gorgeous landscaping.
Completing this masterpiece is an oversized 3 car garage w/ epoxy fir & workbench, security system, SONOS music/TV, AV wired. 2 year round golf courses, equity membership deposit required w/property purchase, 100% refundable upon resale.

Completing this masterpiece is an oversized 3 car garage w/ epoxy fir & workbench, security system, SONOS music/TV, AV wired. 2 year round golf courses, equity membership deposit required w/property purchase, 100% refundable upon resale.
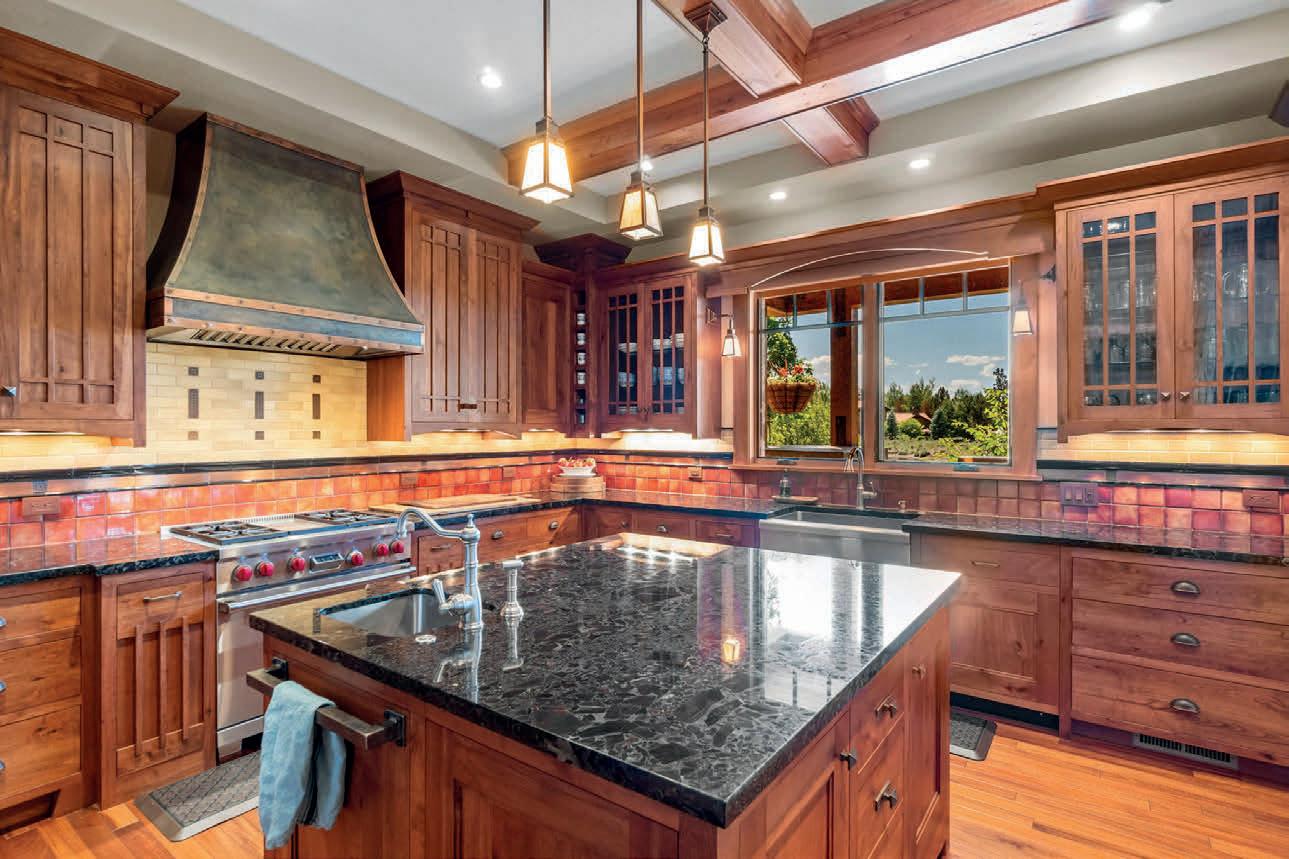

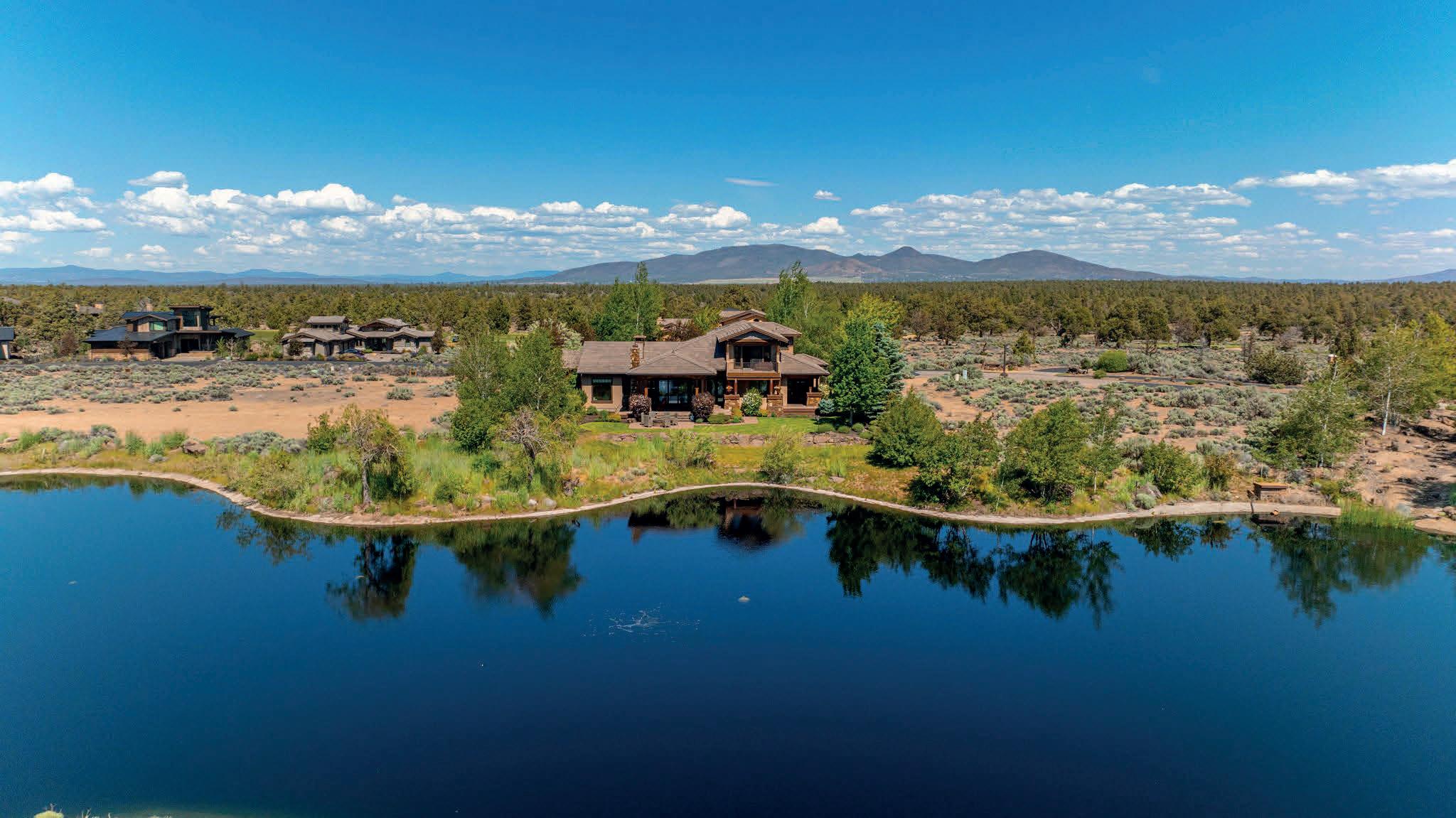


Community
Community
Two World Class Golf Courses ~ year round access
Two World Class Golf Courses ~ year round access
Private Fazio & public Nicklaus design golf courses & facilities
Private Fazio & public Nicklaus design golf courses & facilities
65925 PRONGHORN ESTATES DR BEND, OR 97701
Troon Privé ~ Private Club benefits worldwide
Troon Privé ~ Private Club benefits worldwide
MAJOR PRICE REDUCTION OF $351,000 from original list price.NOW $2,499,000 MLS#220181246
Private Members Club, Bar & Lounge
Private Members Club, Bar & Lounge
Monthly Member’s only events
Monthly Member’s only events
Perched on a large pond in the gated Pronghorn community & a Top 100 Golf Resort in the world, this exquisitely detailed, Steve Madsen custom built home with main level living, is a timeless Craftsman masterpiece.

Socially active community members
Socially active community members
Security - 24 hr sta ed, gated community
Security - 24 hr sta ed, gated community
3 Restaurants Open Breakfast to dinner ~ Market on site
Featured in BEND LIVING MAGAZINE, you must see to appreciate the beauty & meticulous, quality details by local & nationally acclaimed artisans, no expense spared.
3 Restaurants Open Breakfast to dinner ~ Market on site
Swimming pools & sport courts-pickle ball
Swimming pools & sport courts-pickle ball
Wedding/events venue access & accommodations
Wedding/events venue access & accommodations
A Chef's kitchen boasts "Black Beauty" granite, European full-overlay cabinetry, center island, custom tile backsplash, gas cooktop, SubZero refrigerator, double ovens, butler's pantry & custom stainless/ copper range hood. Main level boasts 2 primary suites, o ce, Brazilian cherry hardwood floors, 10' ceilings, box beams & wood inlay tray ceilings, wool carpeting & a wine cellar.
Convenience ~ 20 minutes to Bend shopping & hospital
Convenience ~ 20 minutes to Bend shopping & hospital
Lock and leave ease ~ full maintenance available on property
Lock and leave ease ~ full maintenance available on property
Complimentary Airport & Snow resort shuttle
Complimentary Airport & Snow resort shuttle


100% Fully refundable Equity Membership Deposit
100% Fully refundable Equity Membership Deposit
Vertical family membership: 2 up-2 down from deeded owner
A stunning hand-hewn staircase to a 3rd bedroom with bonus room+kitchenette. Upper deck allows expansive Cascade Mountain views & enjoy rear patio overlooking a pond with outdoor fireplace & fire pit, built-in BBQ & gorgeous landscaping.
Vertical family membership: 2 up-2 down from deeded owner
640
640 acre site surrounded by BLM ~ Privacy ~ nature abounds
All the amenities you want and expect!
All the amenities you want and expect!
Completing this masterpiece is an oversized 3 car garage w/ epoxy fir & workbench, security system, SONOS music/TV, AV wired. 2 year round golf courses, equity membership deposit required w/property purchase, 100% refundable upon resale.

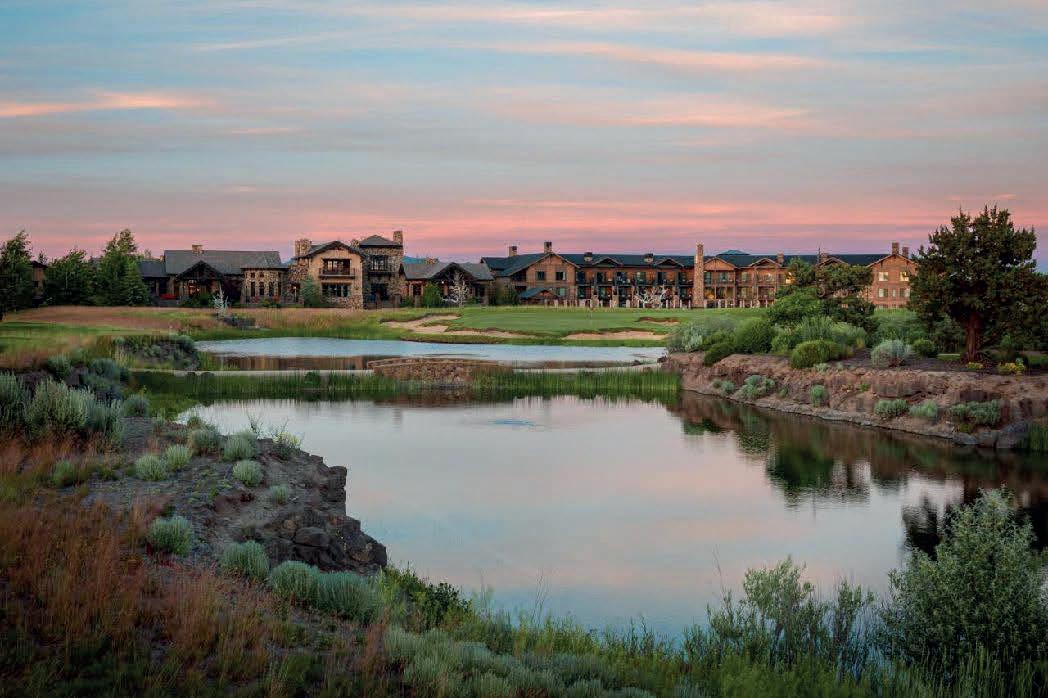
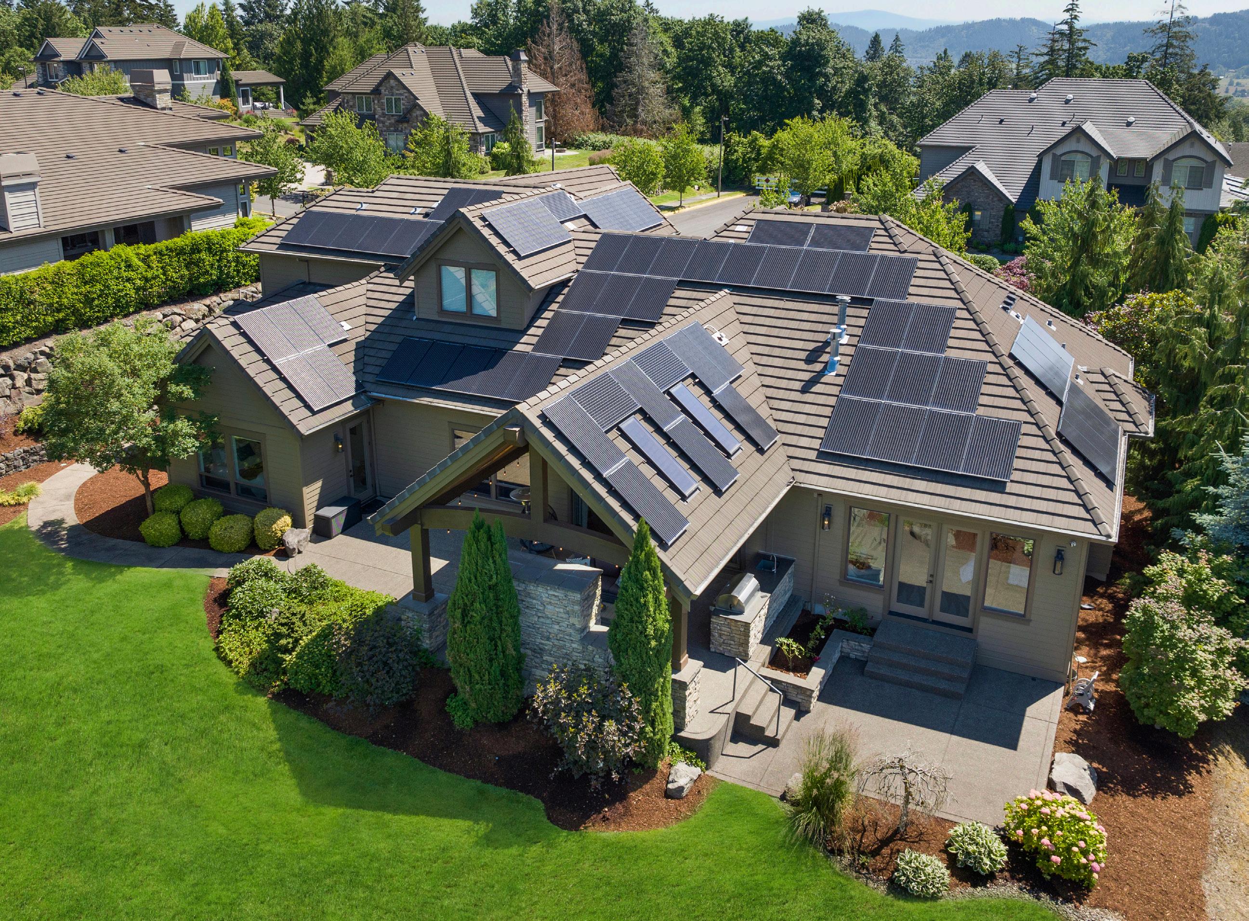


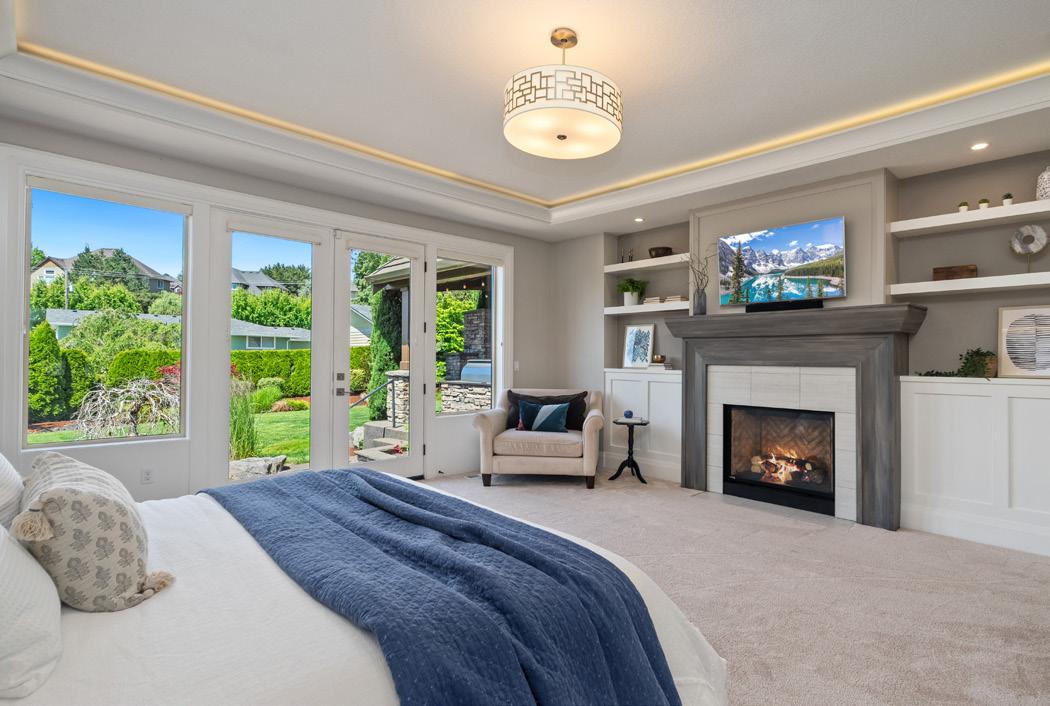


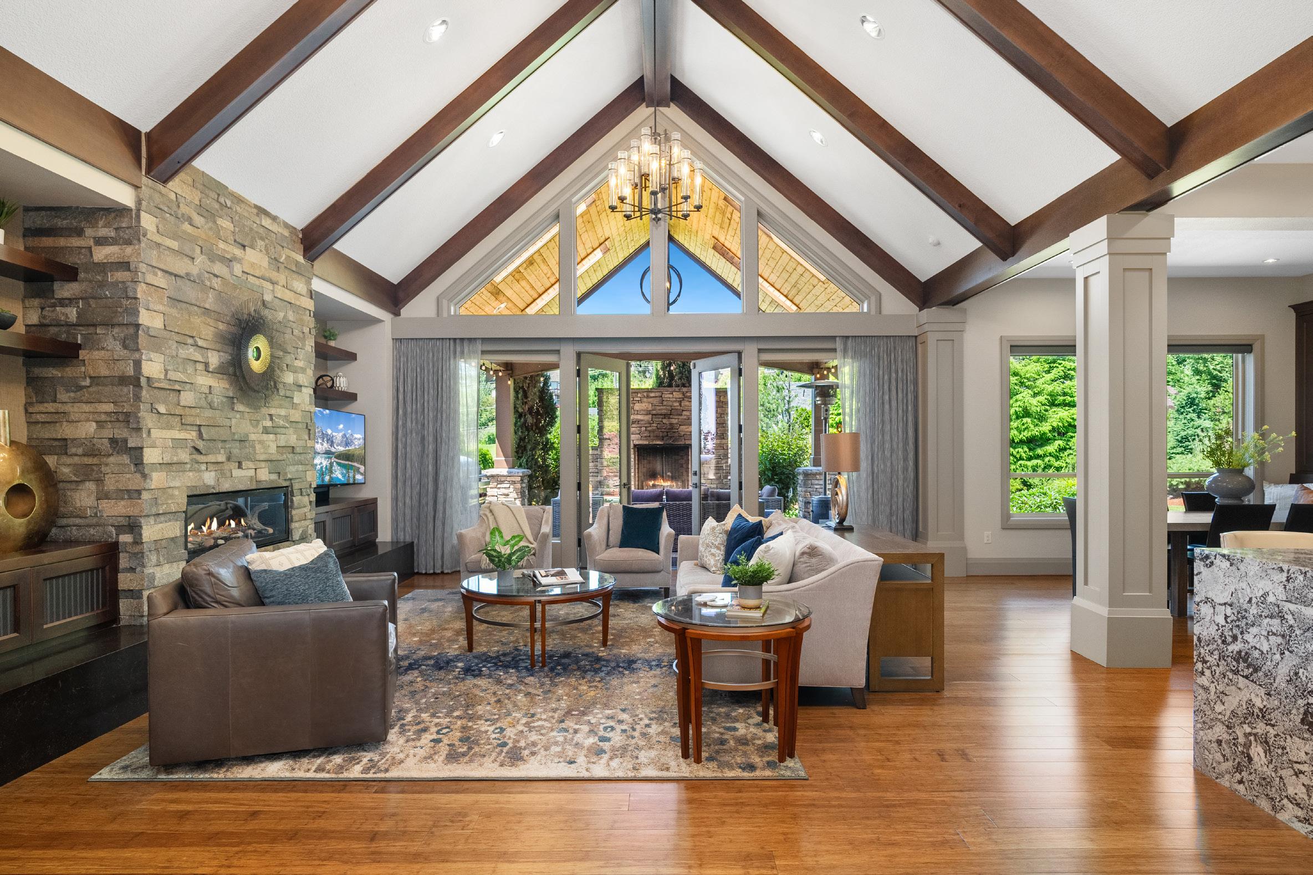
8715 SE NORTHERN HEIGHTS COURT, HAPPY VALLEY, OR 97086
4 BEDS • 5 BATHS • 4,895 SQFT • $1,825,000
One of Happy Valley’s premier homes! Stunning 2014 Street of Dreams NW Contemporary with timeless design and décor. This home is warm, inviting and full of style, panache and surprises! Mostly main level living with soaring beamed and vaulted ceilings. The main floor of the home is 3,731 SF and includes 3-bedroom suites: primary suite with fireplace and patio, 2 additional full suites, one with an elegant ADA bathroom with a step-free shower. The upper floor is 1664 SF and includes the 4th bed/bath, library loft, theatre room and entertainers wet bar. You will love each step you take in this home from the covered entry to the interior entry, to den with built-ins, to the formal dining w/built-ins, to the breakfast bar, to the gourmet kitchen with waterfall edge marble island and Wolf/Subzero appliances, through to the sunny nook with built-in seating bench and live fish aquarium then into the great room with beamed ceilings. The home is filled with artistic touches throughout of wood (look at that front door!), metal and glass, high end fixtures and lighting, built-ins in nearly every room. All rooms are spacious yet inviting. Floors are bamboo, tile and high-grade carpet. The environment was considered in all aspects of this home including owned solar panels, high efficiency HVAC and EV car outlet in garage. Enjoy Oregon weather year-round in the outdoor covered area with fireplace and built-ins including BBQ and sink. Manicured yard, extensive patio and flatwork around the home, garden beds, large grassy yard and two water features provide the perfect place to call home. Gated community. Shopping and restaurants, including New Seasons, nearby and desirable schools. This is a truly special home!




Stretching over 350 miles along the Pacific Ocean, coastal Oregon is an oasis of breathtaking scenery and captivating amenities. Let’s explore the most enticing aspects of the coastal Oregon region.
Oregon’s coast is a haven for those seeking beachfront living, abundant outdoor recreation, and a deep connection with nature. Whether it’s golfing by the ocean, kayaking through tranquil waters, or simply admiring sea life, this region offers a truly distinctive experience. It embodies a serene and easy-going lifestyle that’s hard to match.
Newport’s Historic Bayfront is a prime dockside destination, famous for its seafood eateries, art galleries, gift shops, and top-tier fishing facilities. Visitors can enjoy guided tours, sea lions lounging on the docks, and craft breweries. Oregon’s coast is also celebrated for its lighthouses, boardwalks, and numerous scenic viewpoints.
Coastal Oregon is home to several engaging activities. In the fall, the Mahaffy Ranch Pumpkin Patch is a popular place to visit. As winter nears, residents look forward to the dazzling Holiday Lights at Shore Acres State Park and the Coos Bay Wine Walk, fostering a strong sense of community spirit.
The Oregon Coast is home to some of the state’s most sought-after residential areas, combining natural beauty with high-end living.
ASTORIA: Located on the Columbia River, Astoria comprises charming Victorian homes, riverfront properties, lush forests, and excellent fishing spots. It’s a familyfriendly community with an inviting atmosphere and recreational opportunities for all ages. In Astoria, the real estate market slightly favors buyers, with a median listing price of $569,000 and a median sold price of $515,500, according to Realtor. com’s August data. Homes typically sold after 52 days, providing some negotiation opportunities.
SEASIDE: Just 90 minutes from Portland, Seaside caters to both residents and visitors with its entertainment and small-business charm. The town features oceanfront dining, unique shops, and attractions like the Seaside Aquarium and the Seaside Museum & Historical Society. Seaside’s real estate scene offers a variety of oceanfront homes and cozy beach cottages, making it ideal for those seeking coastal living with easy access to Portland. According to Realtor.com, in August, Seaside had a balanced real estate market, where the median listing price was $594,000 and the median sold price was $482,000, with homes taking an average of 75 days to sell.
CANNON BEACH: Cannon Beach is an iconic destination with pristine sandy shores and thriving arts scene. Residents enjoy a walkable downtown area filled with boutiques, galleries, and eateries, making every day feel like a vacation. Its prestigious real estate market includes luxurious beachfront homes and upscale condos. Cannon Beach leans slightly in favor of buyers, with a near-balanced market as of August. According to Realtor.com’s August data, the median listing price was $1.4 million, and homes sold for a median price of $1.1 million after 93 days, reflecting a slower pace in the high-end luxury segment.
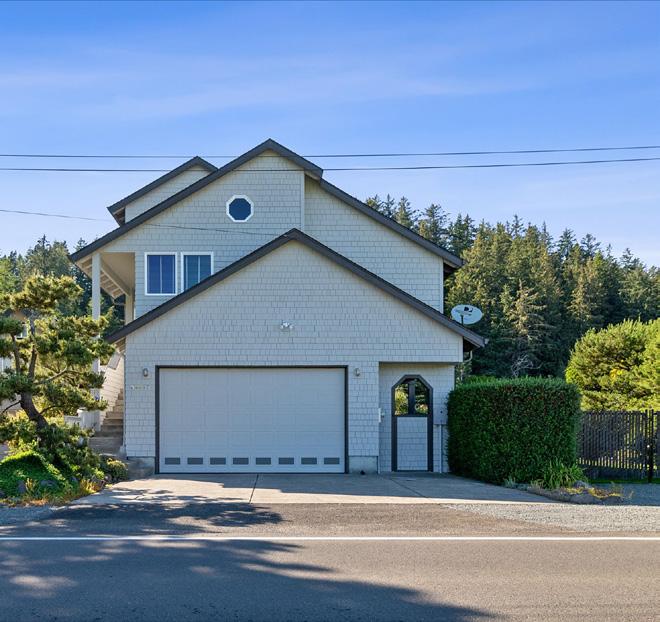

Rare opportunity to own this single owner riverfront oasis on a double lot of the Nestucca River in Pacific City. Watch the river and the wildlife roll past from multiple decks, the ‘’Paradise Patio’’ or the large commercial dock. Wake to the morning sun rising across the Wildlife Sanctuary out front and toast the sunset on the river out back. Built with exacting standards and high quality finishes high above a finished 6 car garage, time will continue to stand still here. Drift through the formal entryway into an open kitchen and dining and find an expansive living room to spread out and relax. Warm by the fireplace or turn around and allow the tide and river to paint an ever evolving picture from the many large windows of the home. 2 bedrooms below and a short flight up to the primary suite with an eagle’s eye view of all the action below. Outside a fireplace, concrete patio and RV parking make use of the expansive lot. 20+years of landscaping create a private cove and a sanctuary you’ll share with some amazing creatures. Watch seals, otters, beavers, boats and of course the birds, with an honored guest of Purple Martins that travel from Brazil each summer and rent the nests built on the 10x20 dock piers. Garage doors open in the rear to easily launch boats, kayaks and use as additional space to hang out. Tie up the boat and fish for Salmon and Steelhead with one of the best holes in the lower river directly across from the house. New exterior paint, Concrete Decks, and Recent Roof so you can enjoy life here without the worry of home projects to come.

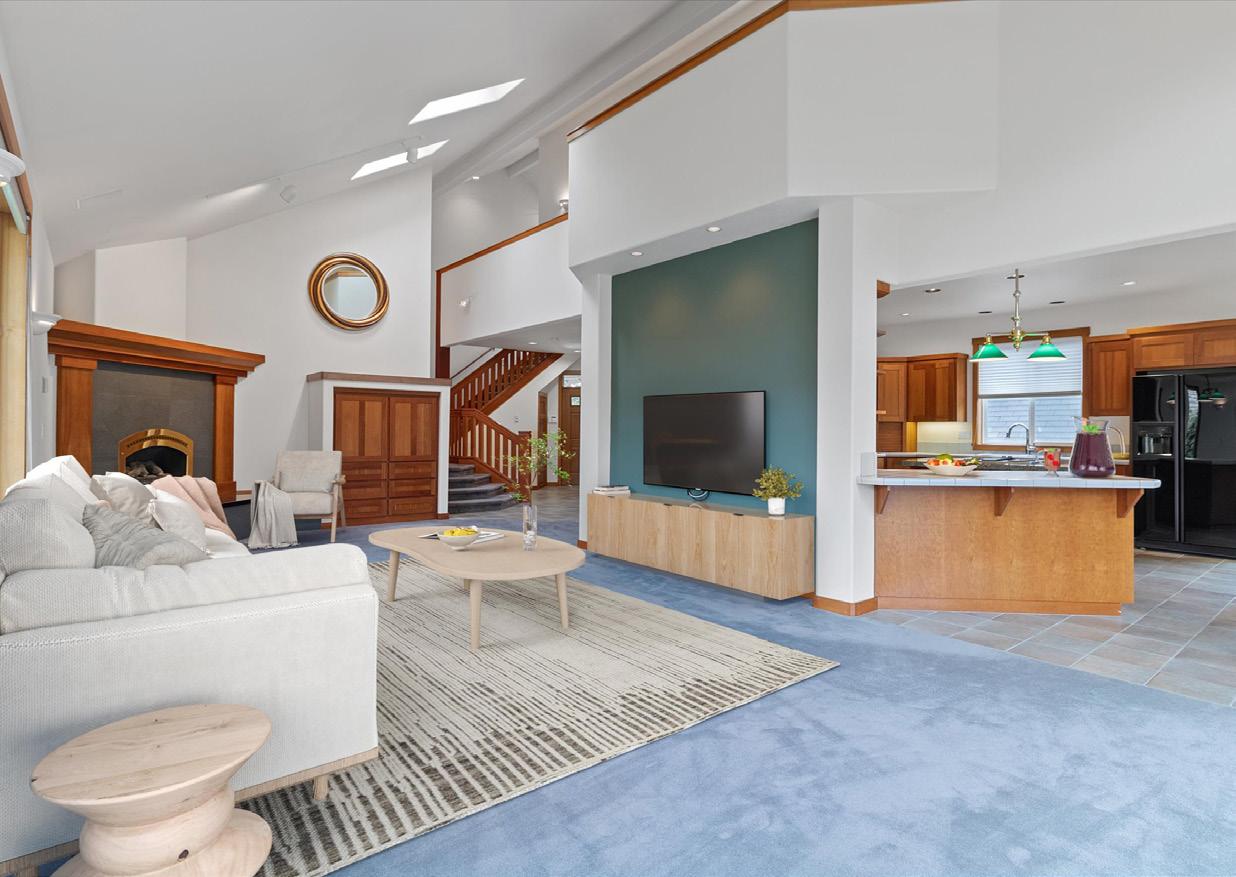



Josh Reed

3 BEDS | 3 BATHS | 1,936 SQ. FT. | $949,000
Nestled on a generous 56.87-acre estate, this 2006 custom-built home offers a perfect blend of modern comfort and natural beauty. Enjoy the main floor features of the Master bedroom with an attached bath. upstairs are the additional 2 bedrooms with a full bath .The property boasts two expansive stick-built shops, each measuring 40 x 60 and wired for 220, ideal for a wide range of uses. These shops are equipped with three 12-foot doors and a 10-foot door, ensuring easy access for projects or storage. Surrounding the property are beautiful apple trees and serene woods, creating a picturesque setting that encapsulates tranquility and charm. The lush greenery and peaceful ambiance make this home a haven for nature lovers and those seeking a peaceful escape from the hustle and bustle of city life. Whether you’re looking to indulge in the beauty of nature, or simply relax in a serene environment, this property offers the perfect balance of comfort and natural surroundings.


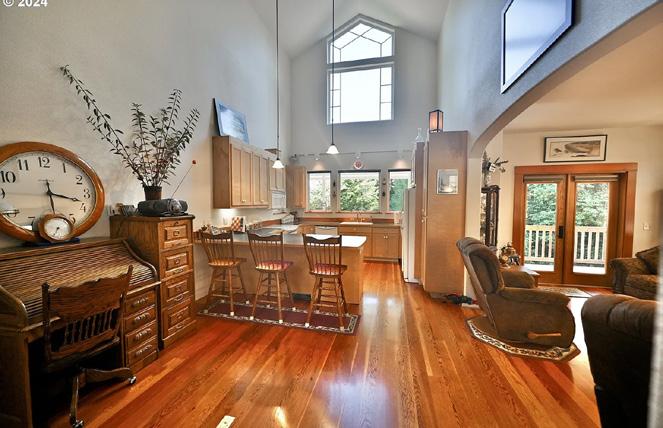

C: 541.290.7502
julieanne@coastalsothebysrealty.com www.juliemccoysellsoregoncoast.com
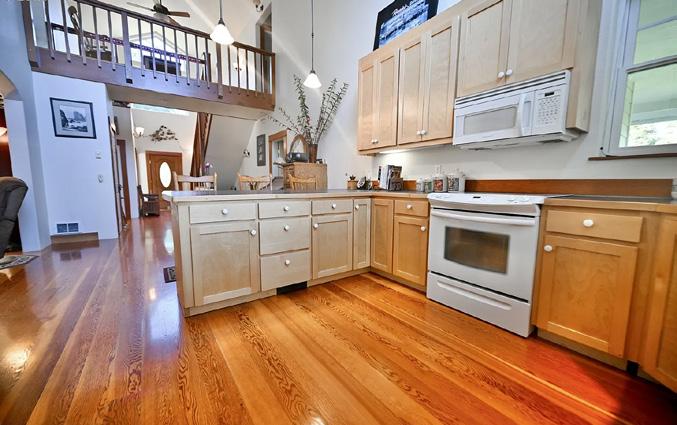

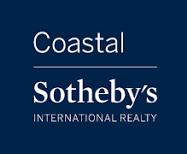

This custom-built, 3,314 sq. ft. home on a serene .71-acre lot offers luxury and breathtaking Bay views. Featuring 4 bedrooms, 3.5 bathrooms, and large windows throughout, the home blends elegance with functionality. Highlights include high ceilings, three fireplaces, a versatile Great Room with potential for an additional bedroom, and a bonus room with its own entrance, ideal for a home office or guest quarters. The gourmet kitchen is perfect for culinary enthusiasts. The luxurious upstairs master suite includes panoramic views, a spa-like bathroom, and a spacious walk-in closet. Outside, enjoy the views from the front deck and the beautifully terraced garden beds.
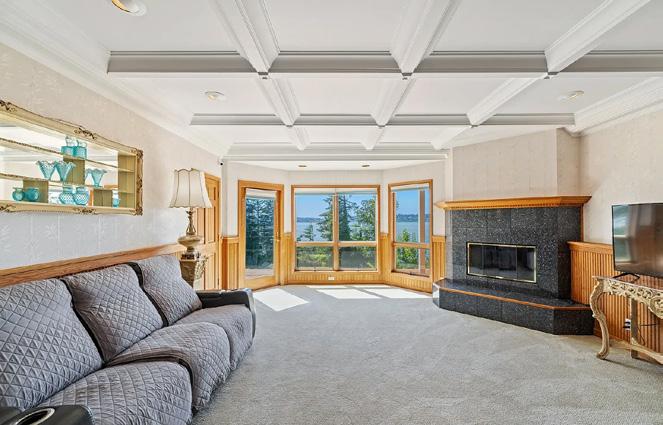




JULIEANNE MCCOY REALTOR® | LICENSED IN THE STATE OF OREGON
C: 541.290.7502
julieanne@coastalsothebysrealty.com www.juliemccoysellsoregoncoast.com
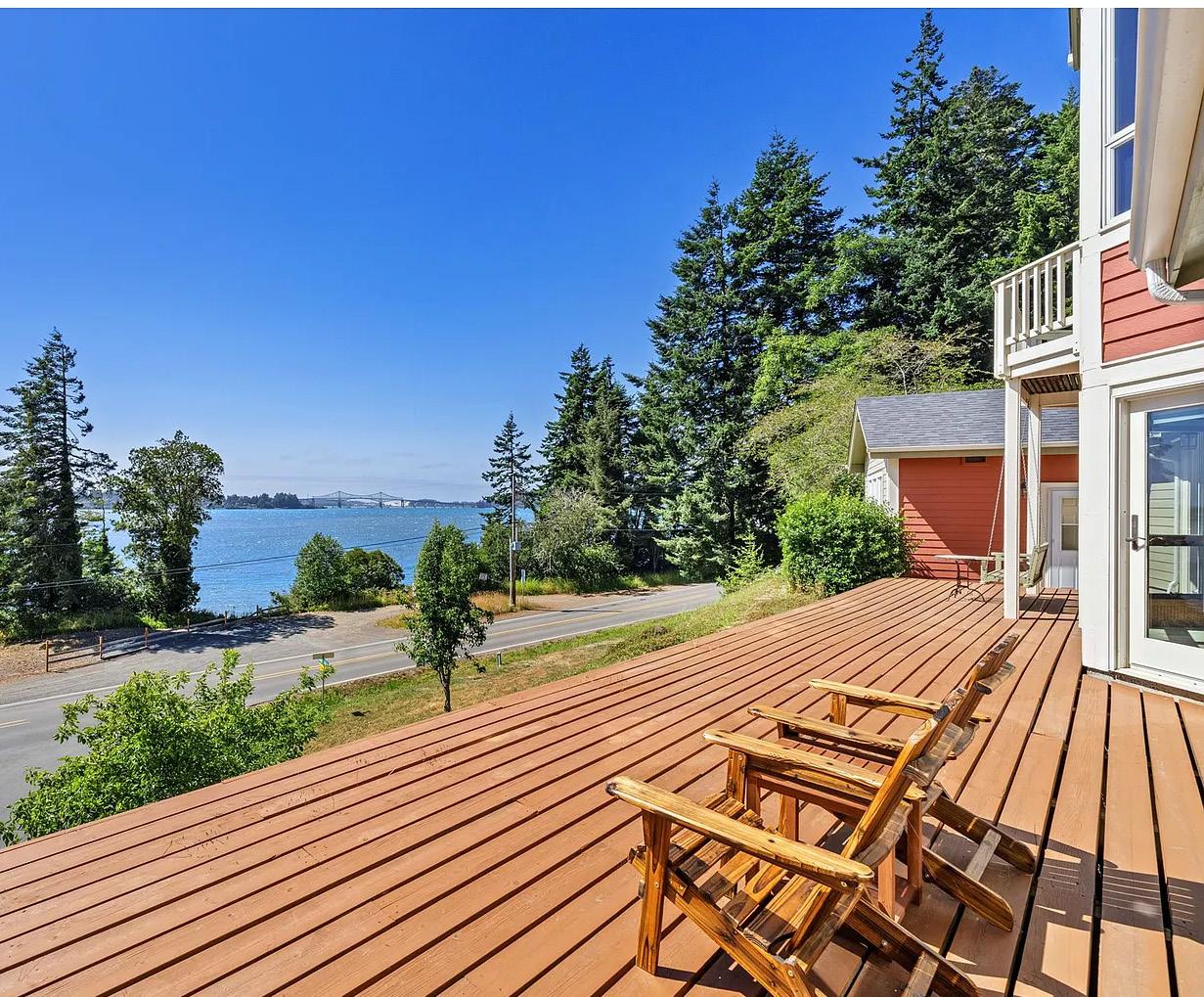







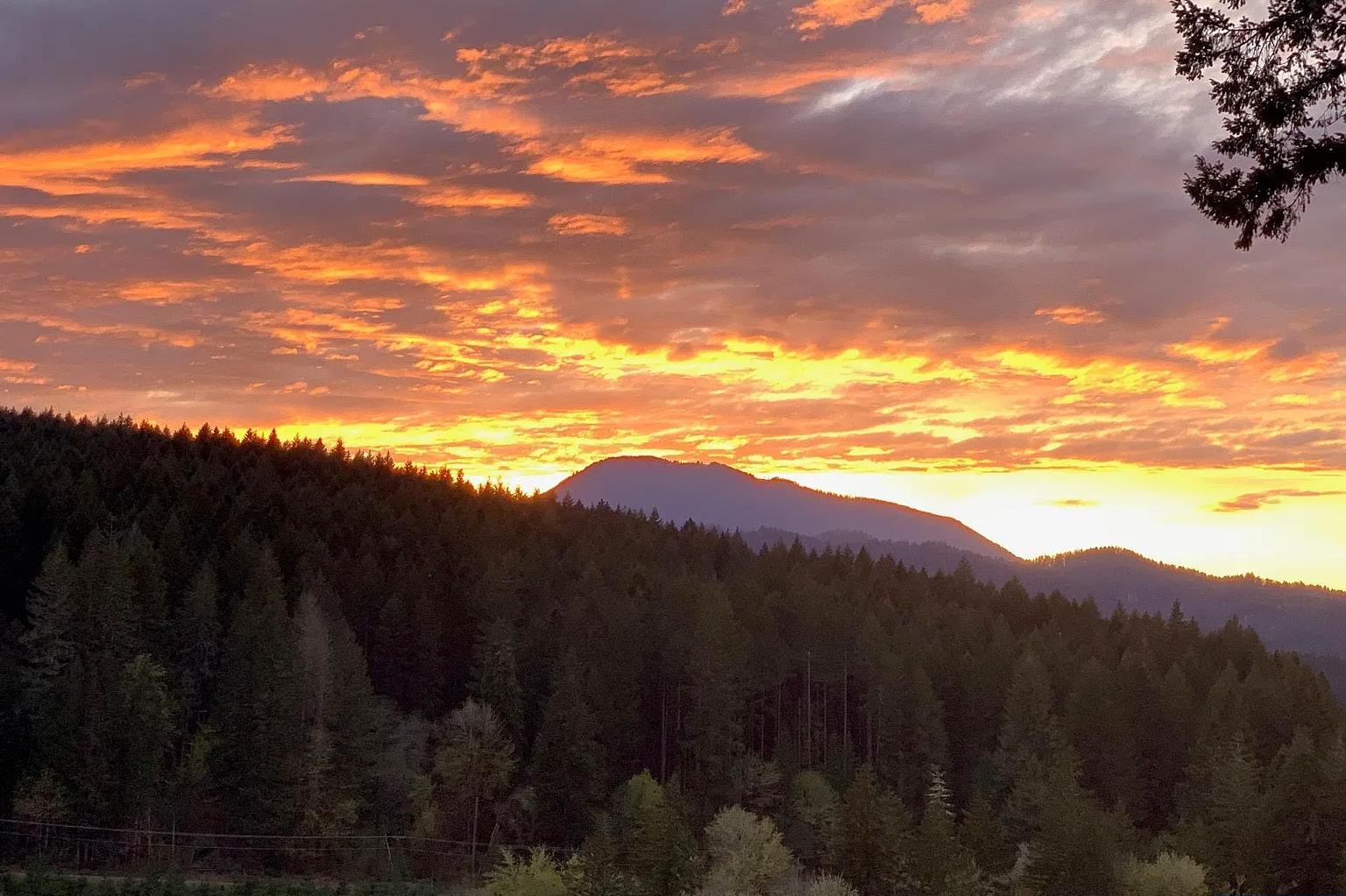
4 BEDS • 3 BATHS • 3,460 SQFT • $995,000
An entertainer’s paradise, yet secluded & private. Enjoy breathtaking panoramic views from every angle of this exquisite property. A newer deck, expansive yard area & plenty of space offer an idyllic setting for social gatherings. Beautifully surrounded by a lush, regrowing forest and minimal light pollution. Claim your ultimate piece of paradise for quiet relaxation. With 4 bed and the 3 bath, this home is designed to accommodate many possibilities including dual living. Attached garage plus a 48x28 shop.




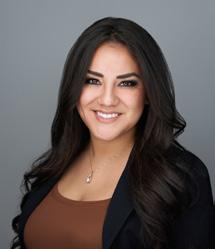

3 BEDS | 5 BATHS | 5,946 SQ FT | SOLD!
Your own private retreat awaits on over 160 acres of wilderness complete with hiking trails, creekside picnic areas, and your very own WATERFALL and swimming hole. Watching the sunrise from the back deck on a crisp morning with a crackling fire is the perfect way to start the day. If stargazing is more your style then you don’t have to walk far to find the perfect unobstructed views of the sky. The separate living quarters are perfect for guests or caretakers complete with a private entrance. The main home has been framed to add an elevator in the future. The downstairs guest suite gives your friends and family their own wrap-around deck so they feel like they are on their own vacation in your home. Hike.Swim.Fish.Entertain.Relax.....You get to choose every day.











$720,000
This beautifully remodeled home offers privacy on a cul-de-sac, set back from the road with a shared driveway and surrounded by wooded greenspace. Inside, the spacious kitchen is the heart of the home, featuring a large island with slab granite, quartz counters, and a stunning tile backsplash. Ideal for gathering and cooking, it includes a gas stove, two beverage fridges, and hardwood floors throughout the open great room. The upper level boasts a large bonus room with vaulted ceilings, barn doors, and a flex space for an office. The exquisite primary suite features a new bathroom with Italian tile shower, granite floors, double vanities, heated tile floors, and a large walk-in closet. Outdoor living is serene with a new Trex deck and custom railings. This home also has a brand-new roof and is move-in ready, offering both style and comfort. Updated and Move-in Ready
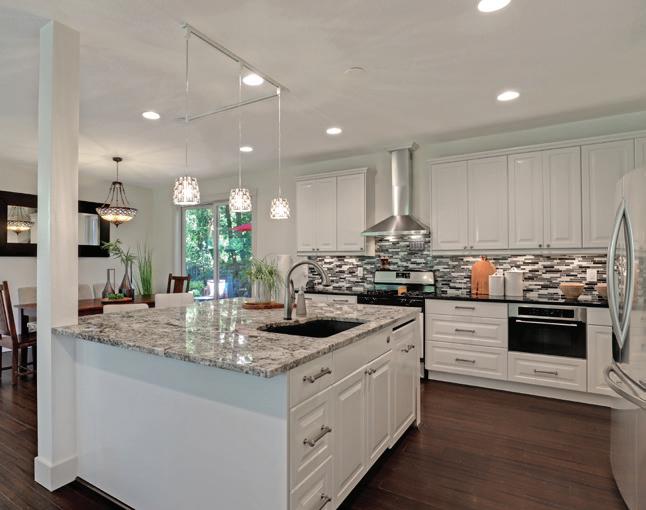
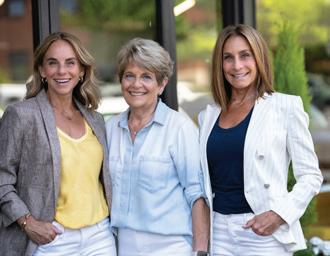

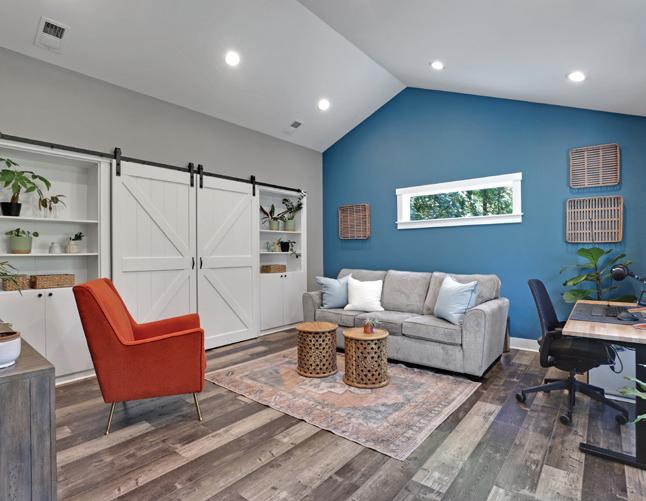


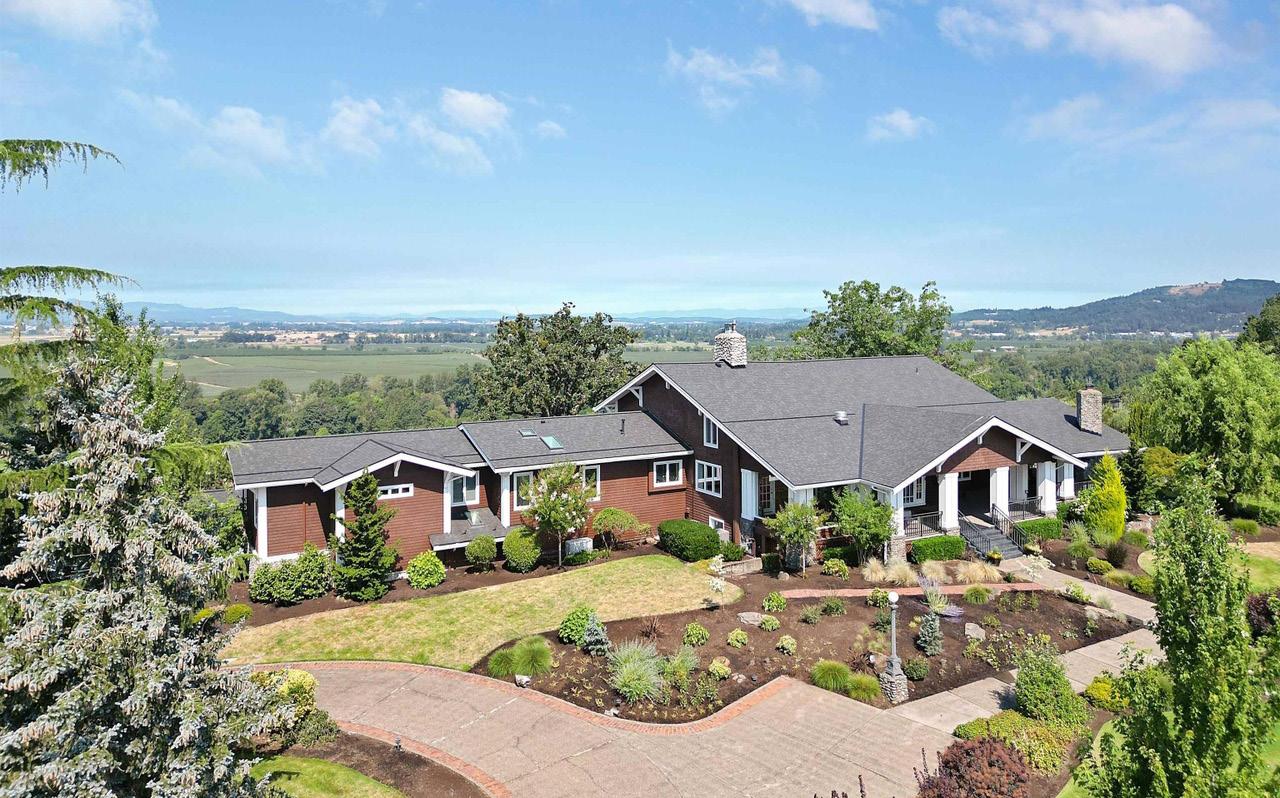

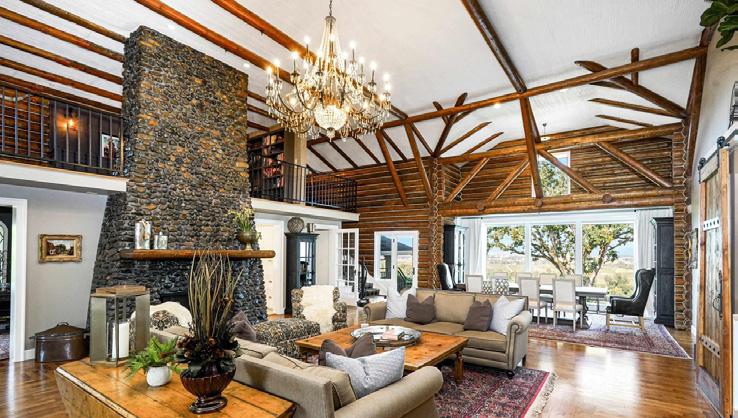



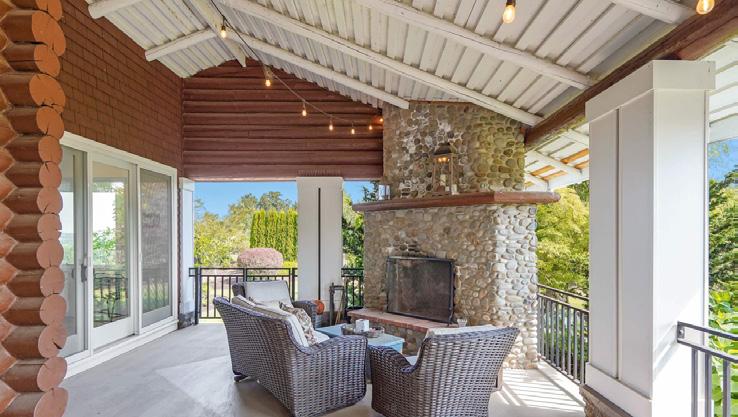
The Original Illahe Golf Club Lodge has evolved through the years into a distinctive family home. Its perfectly situated overlooking the valley and coastal range with breathtaking sunsets. A truly exceptional great room and a cooks dream kitchen: 3 ovens, 3 sinks, 2 DW and 2 sub zeros, wine fridge and elevator. Spacious primary suite on main with 2 large walk ins, beautiful bath. 3 more BR and 2 more BA occupy the historic wing. An easy golf cart ride to the club! Live Where you Play. New Roof 2/24







Welcome to Sandy, Oregon! This well-maintained home offers easy access to the PNW’s great outdoors. The open concept main floor includes living, dining, kitchen, and an office/bedroom. Upstairs, the stunning primary suite features a fireplace, plus two additional large bedrooms, a laundry room, and a huge bonus room perfect for a media room or gym. The large fenced corner lot provides ample space, with greenbelt paths and shopping nearby. Sandy is an outdoor lover’s paradise, close to the Sandy River, parks, the Oregon Cascade Range, and majestic Mt. Hood for year-round adventures. The Oregon Coast is also a day trip away. Embrace small-town charm with a laid-back vibe in this sweet home. Seller offers select bedroom furniture, washer/dryer sets, and is open to negotiating additional furnishings.





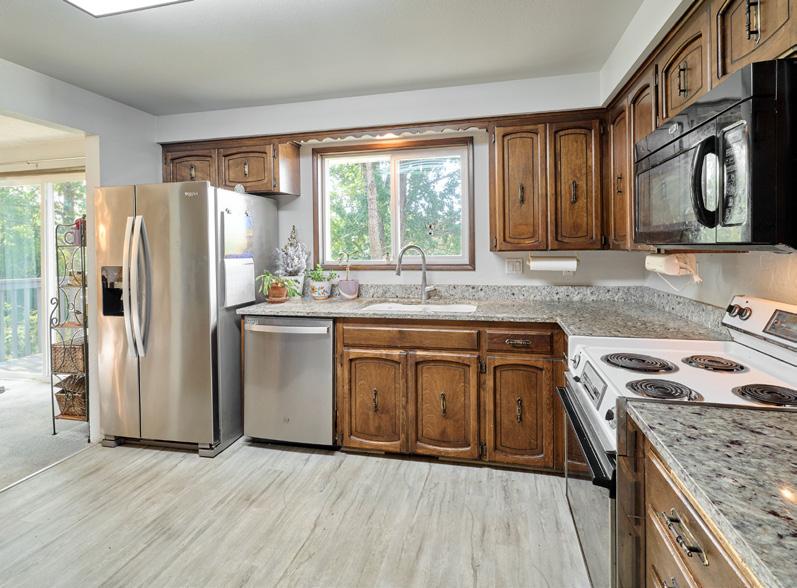
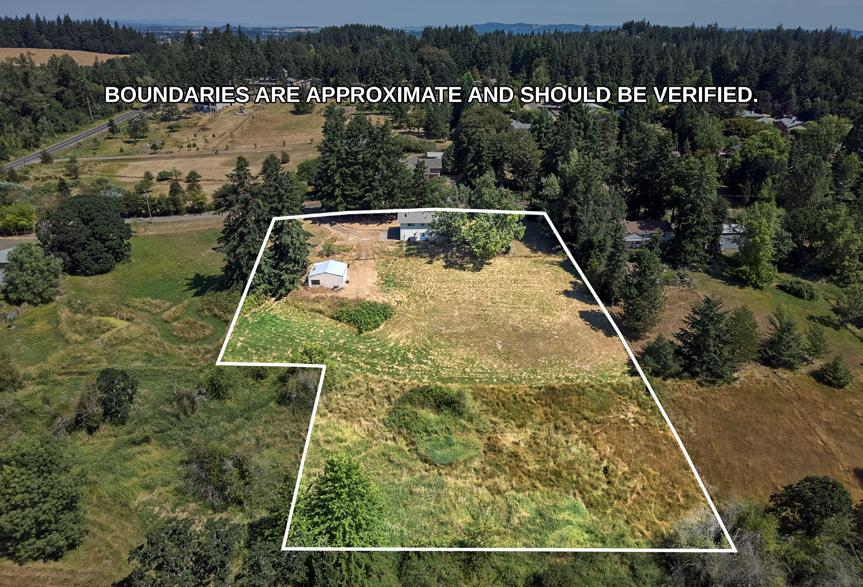

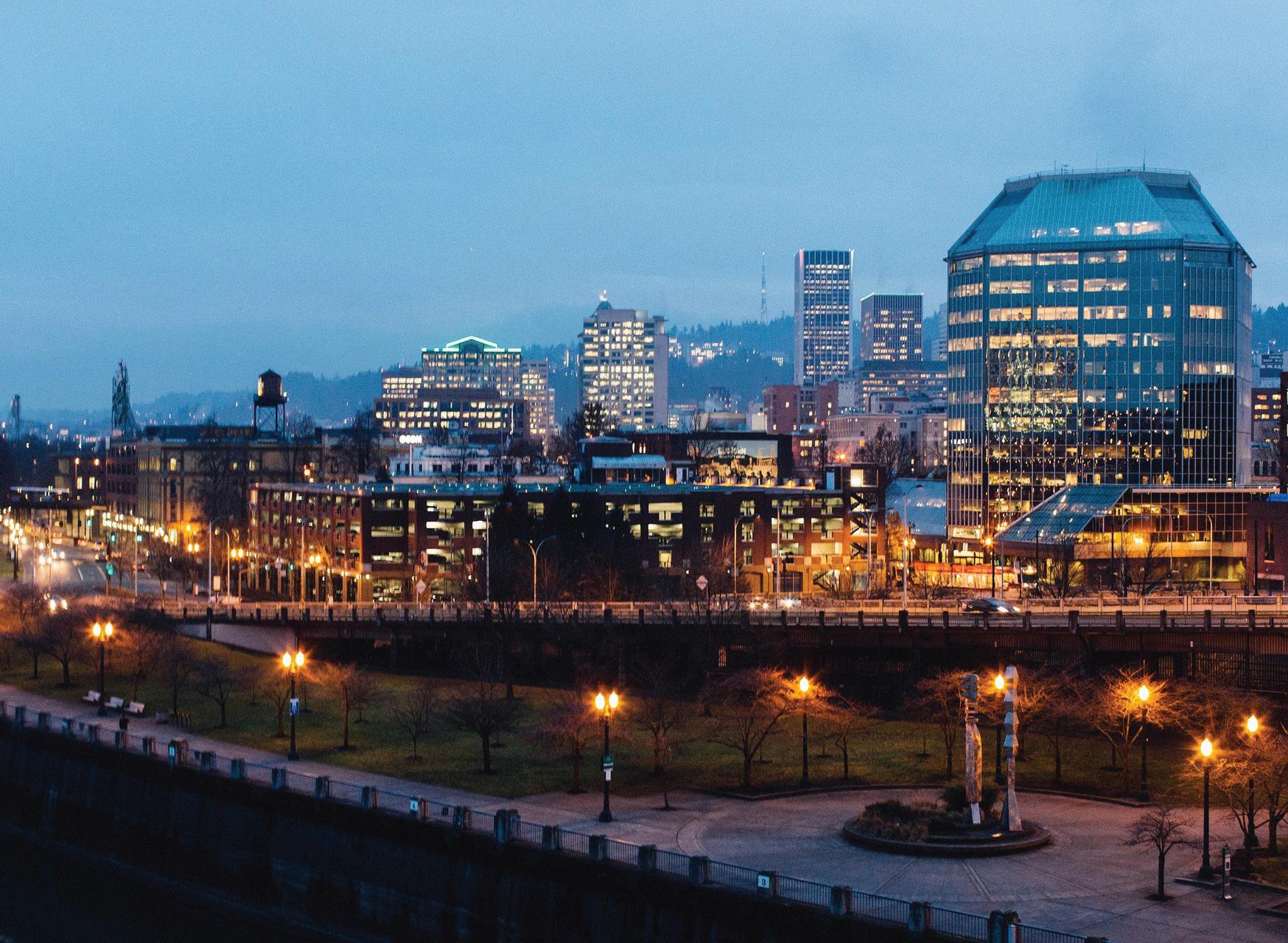
This October, Portland will transform from the City of Roses to the City of Film as it hosts the Portland Film Festival from October 16th to 20th. Though the festival officially launched in 2012, its roots date back to 2009, when a group of filmmakers and industry enthusiasts envisioned a space to celebrate the independent film community. Now in its second decade, this event has evolved beyond a simple film showcase—it has become an essential gathering for creatives, visionaries, and cinema aficionados alike.
What began as a grassroots initiative has blossomed into a revered film festival, named by MovieMaker Magazine as “one of the coolest film festivals on the planet.” The Portland Film Festival is now a haven for independent filmmakers, drawing global attention while remaining deeply intertwined with Portland’s distinctive creative ethos.
This year promises a robust lineup, offering an array of experiences for those who cherish the art of film. Highlights include eagerly anticipated screenings, thought-provoking panel discussions, and insightful Q&A sessions with directors. For aspiring filmmakers, workshops provide invaluable guidance on navigating the complexities of the film industry.
Past iterations of the event have featured films by luminaries such as Greta Gerwig and Barry Jenkins. This year’s Indie Film Series themes include “Portland Stories,” “Latine Stories,” “Horror,” “Voices of Ability,” “Pride Stories,” “Mental Health Stories,” “Eco Stories,” and “Women’s Stories.”
As a non-profit organization dedicated to fostering independent filmmaking, the Portland Film Festival strives to keep the arts accessible to all. Tickets for this year’s festival are on sale, with multiple pricing options available.
Visit portlandfilm.org for more information.

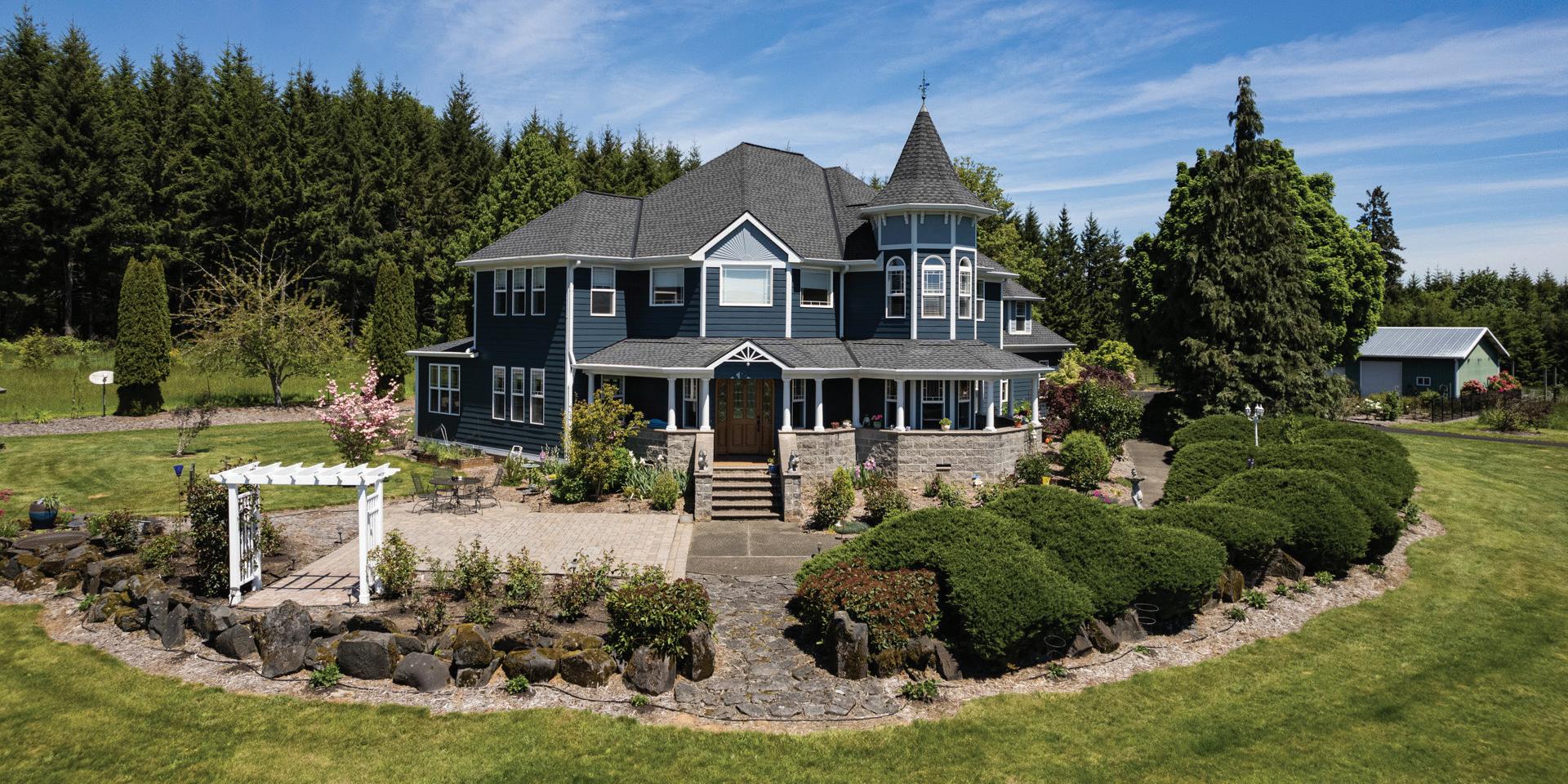



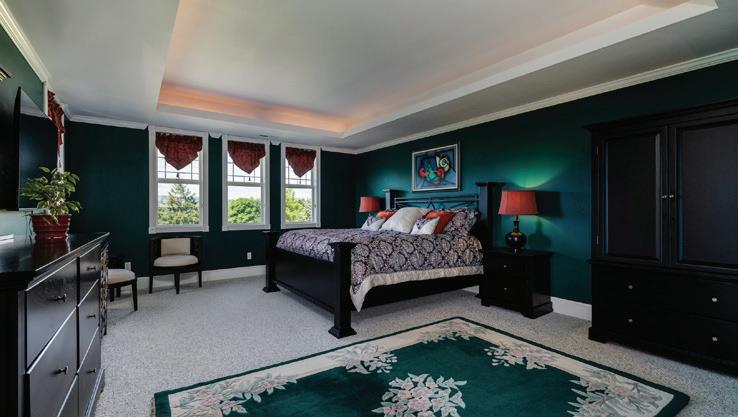


5 BEDS | 3 FULL BATHS | 2 HALF BATHS | 5,076 SQFT | $1,720,000
Step into the epitome of luxurious living. This exquisite property offers a perfect blend of elegance, comfort, and functionality. Boasting 5 bedrooms, 3 full bathrooms, 2 half bathrooms and 5076 square feet of meticulously designed living space, every corner of this home exudes charm and sophistication. Upon entering, you’ll be greeted by a grand foyer that leads to an expansive living area adorned with soaring ceilings, abundant natural light? Perfect for gatherings or quiet evenings. The gourmet kitchen is a chef’s dream, featuring top-of-the-line appliances, custom cabinetry, and a spacious island for culinary adventures. The primary suite is a true retreat, complete with a luxurious ensuite bathroom featuring a spa-like jetted, soaking tub and a separate walk-in shower. Additional bedrooms offer ample space and comfort for family members or guests. Outside, the enchanting landscape beckons you to unwind in the serenity of nature. Enjoy alfresco dining on the patio, relax in the shade of towering trees, or cultivate your own garden oasis? The possibilities are endless. The 2400+ square foot heated barn with 3 stalls, tack room and storage makes having animals that much easier. Conveniently located in the sought-after hills of St Helens, this property provides easy access to local amenities, including schools, shopping, dining options, and recreational facilities. Plus, with proximity to major highways, commuting to nearby cities is a breeze. Don’t miss your chance to own this exceptional residence. Schedule a private tour and experience the luxury lifestyle awaiting you.










This 1965 Bridlemile Traditional is situated on a picture-perfect corner lot in a peaceful cul-de-sac, offering privacy and tranquility in a friendly, West Hills Portland neighborhood. The heart of the home, a spacious family room, seamlessly flows into the gourmet kitchen with adorable nook creating an ideal space for entertaining and everyday living. Step outside to a sunny, brick-lined patio that’s idyllic for summer dining and relaxing in the beautifully landscaped yard. The fully fenced, very private back yard offers garden beds and an established landscape that is hydrangea heavy with gorgeous blooms out every thoughtfully placed window and picturesque bay windows. Beautiful hardwood floors throughout the main and upstairs levels of the home. Elegant formal spaces, including a refined living room and dining room, essential for gatherings. A cozy main floor den and a versatile lower-level bonus room provide additional living space to suit your needs. With four fireplaces strategically placed throughout the home, warmth and ambiance are never far away. 4 Bedrooms, with a remodeled primary bath, a hall bath with double sinks, and bonus with built-in bookshelves and crafting/work desks off the 4th bedroom are all upstairs. Enjoy the convenience of abundant storage, and rest easy with a brand-new HVAC system ensuring comfort year-round.






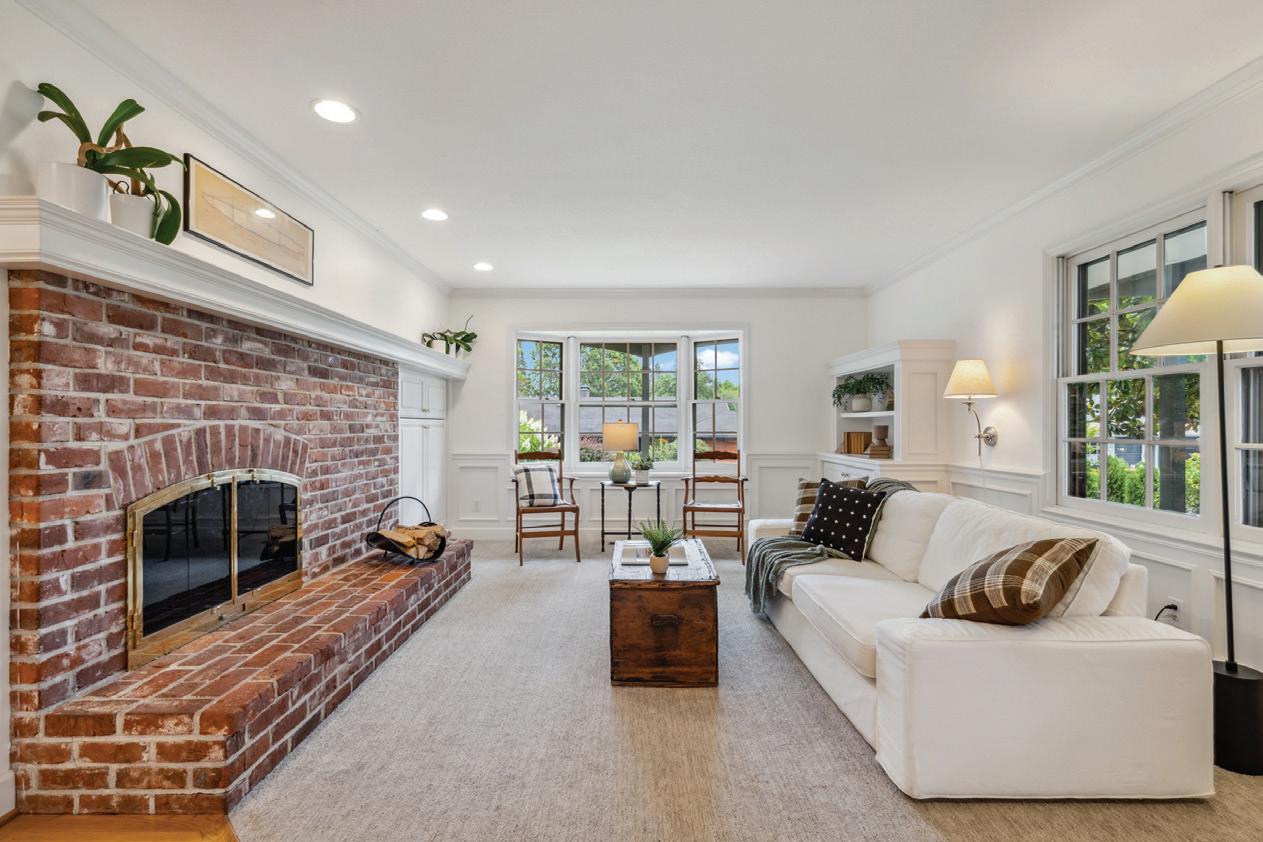
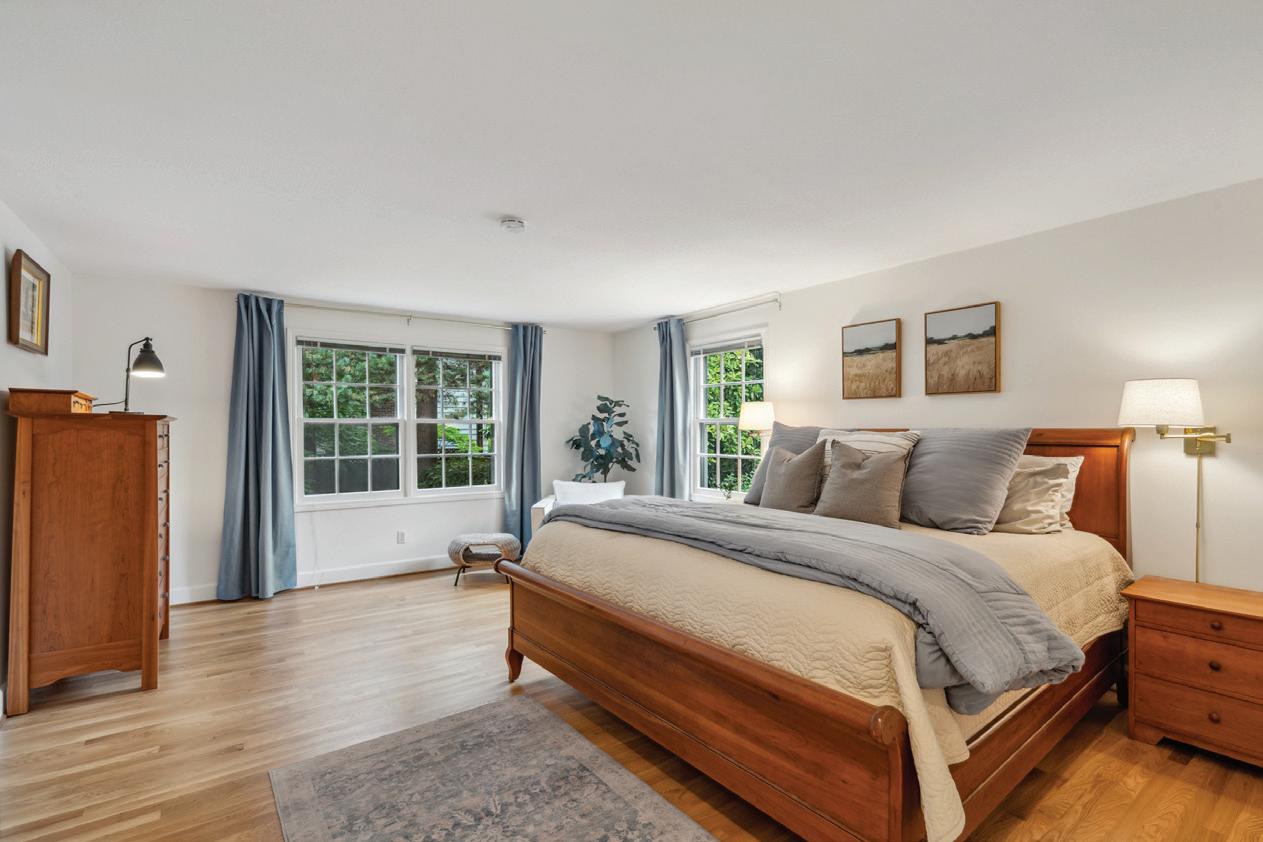


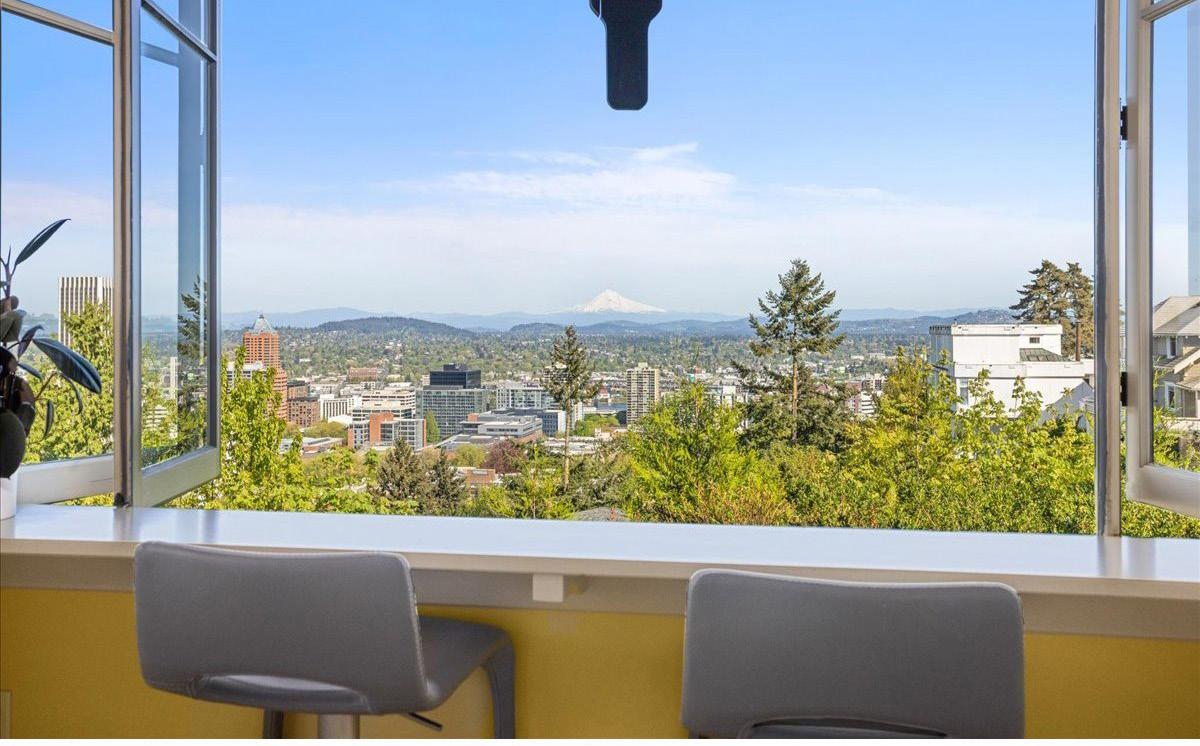

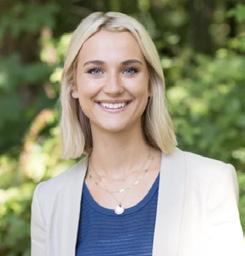
5 BED | 7 BATHS | 8,752 SQFT.
PRICE: $3,800,000
Step into the rich history and luxury of the Joseph Gaston House, an architectural masterpiece built in 1911 by William C. Knighton in Portland’s West Hills. This captivating estate offers a timeless allure with its elegant living spaces, and impeccable craftsmanship. Perched on 3/4 of an acre in The Grid, it commands panoramic views of the city skyline and mountains, creating an idyllic backdrop for everyday living. Features include intricate moldings, high ceilings, stunning primary bedroom with walkin closet and spacious bathroom with steam shower, and remarkable 5,000-bottle cellar. Outside, a beautiful patio overlooks downtown Portland, providing a serene retreat to unwind and take in the scenery. Extensively remodeled in the early 2000s, including full replacement of plumbing, and electrical. From its historic charm to modern amenities, the Joseph Gaston House epitomizes sophistication and elegance, offering a rare opportunity to own a piece of Portland’s architectural legacy.
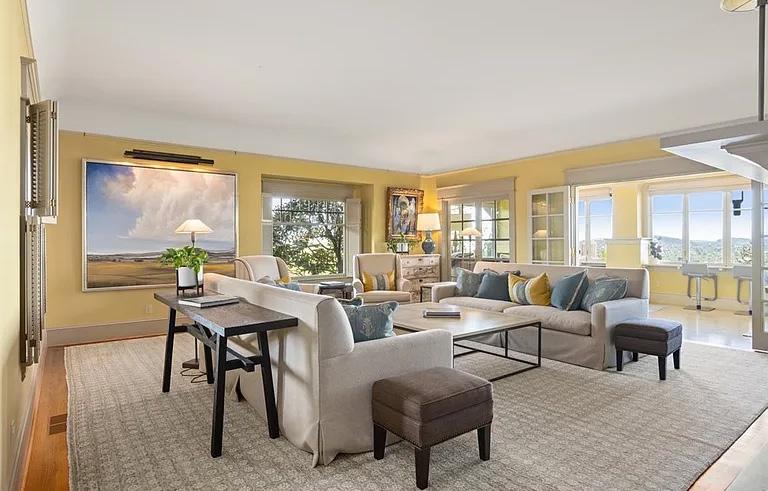

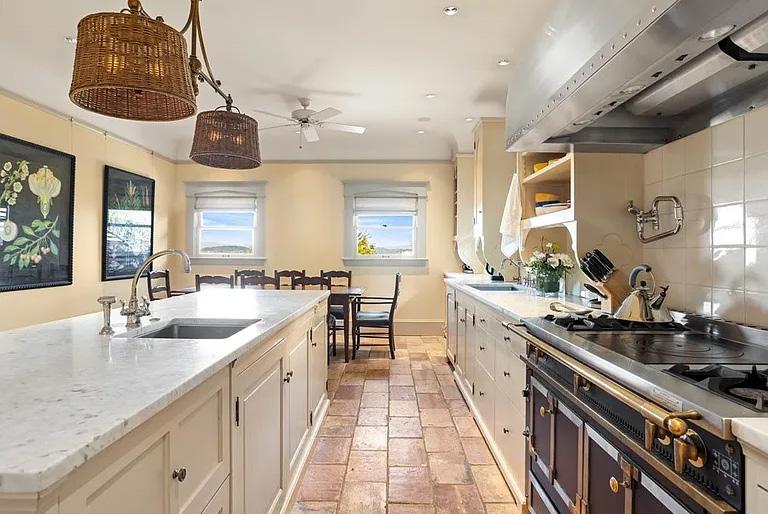

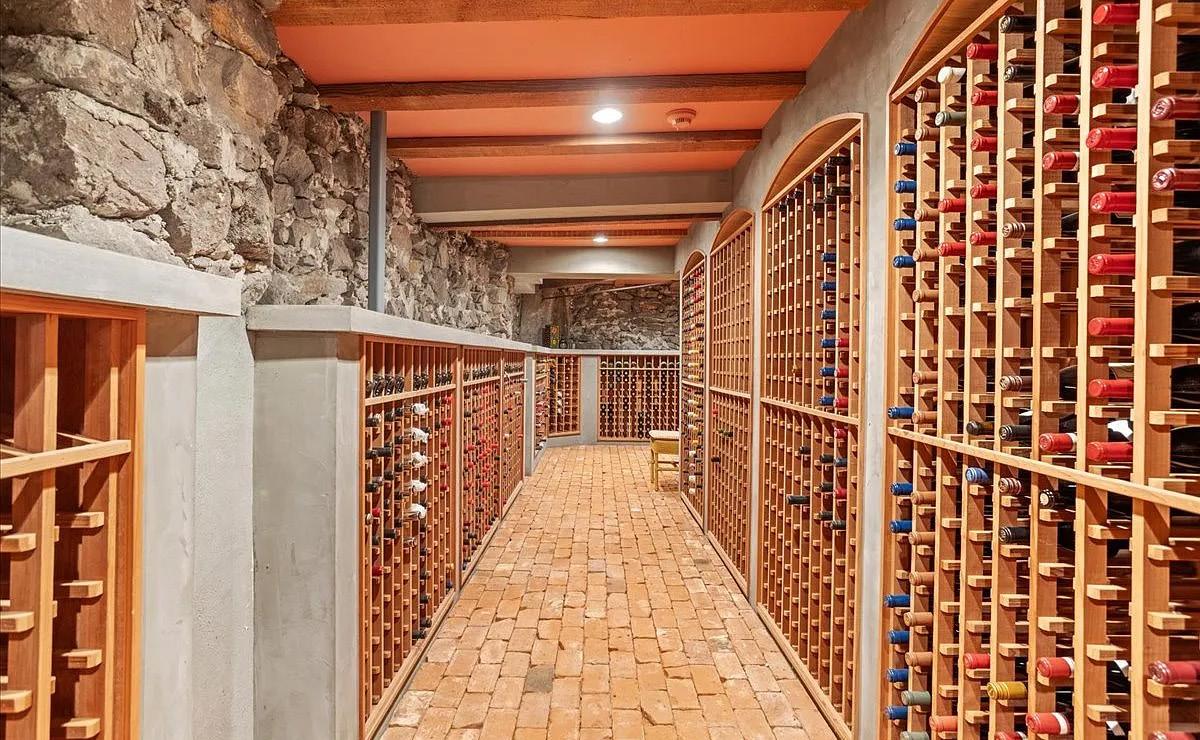


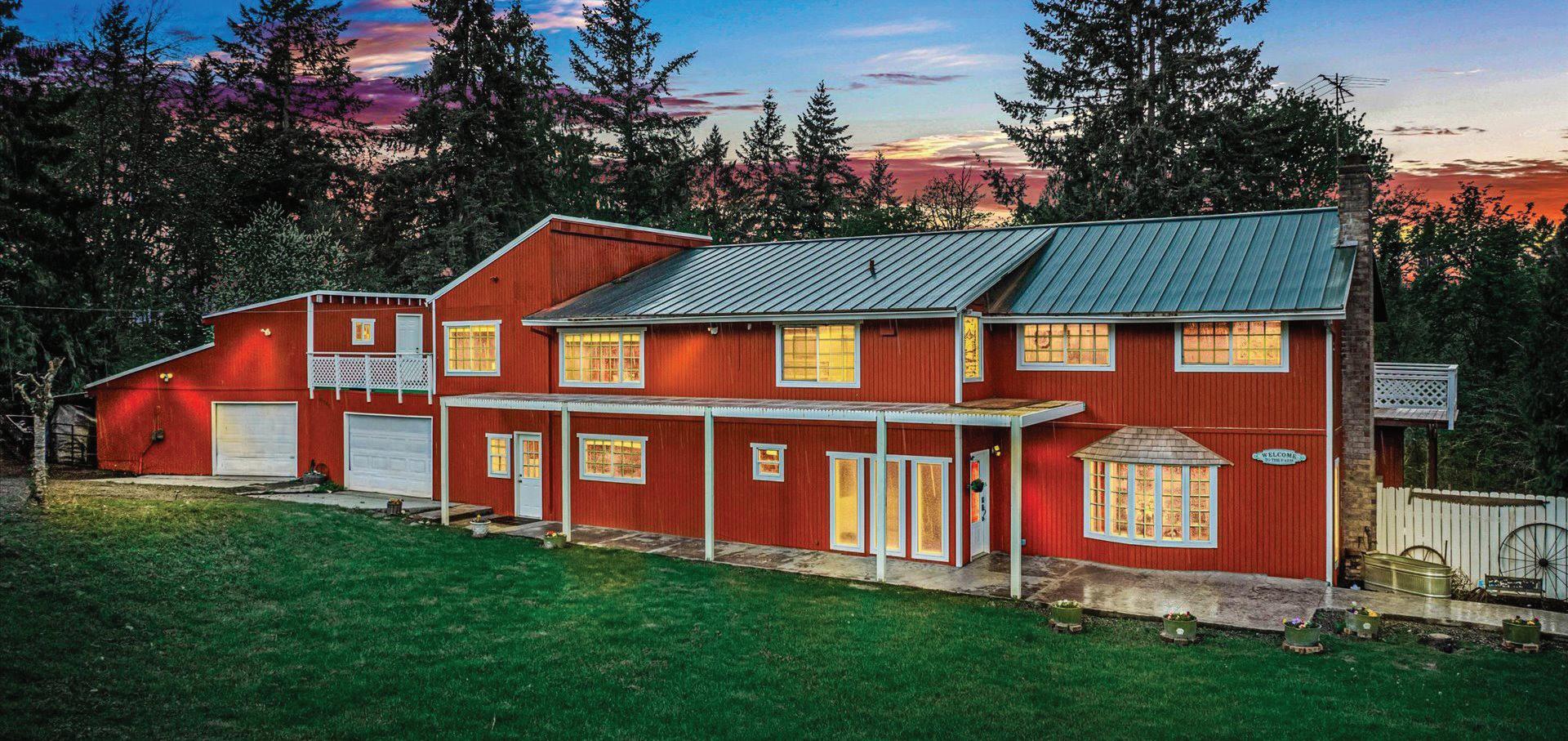


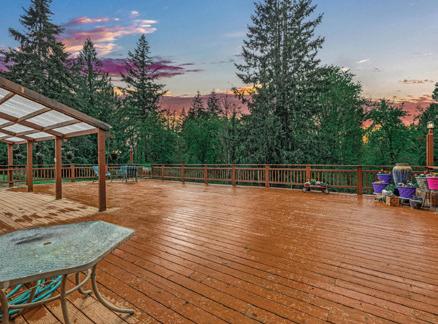
3 BEDS | 2 BATHS | 1,938 SQ FT | $720,000. Mountain modern meets peaceful luxury at this home located in the heart of Welches. The house has been completely remodeled from the studs out, featuring a new roof, heating and cooling, electrical, plumbing, paint, flooring, and stainless steel appliances, making it move-in ready. The home boasts of a brand-new open-concept kitchen with quartz countertops, a dining and living space. The main-floor bedroom and bathroom have beautiful tile work and updated finishes. The flexible living room, with its bright windows and ample space, can be used as a living room or an additional bedroom. The two large upstairs bedrooms are bright and well-lit and are served by a second full bathroom. The peaceful backyard is the perfect retreat, featuring a large dining/sitting deck, and an open-air covered hot tub, perfect for relaxing after a long day of skiing or hiking. The Resort golf course is located across the street, and the house has access to resort amenities such as a year-round pool.
6 BEDS | 2.5 BATHS | 4,475 SQ FT | $799,000. Take a look at this unique home located just outside of Sandy, where you can enjoy the peaceful country living and beautiful surroundings, including a year-round creek. This spacious home has 6 large bedrooms, including one on the main level. The primary bedroom is a private sanctuary, complete with a sitting area and private deck. The kitchen is very large and bright with plenty of space for gatherings, making it perfect for entertaining. The oversize deck is great for outdoor entertaining too. There is ample space for your toys, animals, and hobbies. Come enjoy the quiet peacefulness of this property.
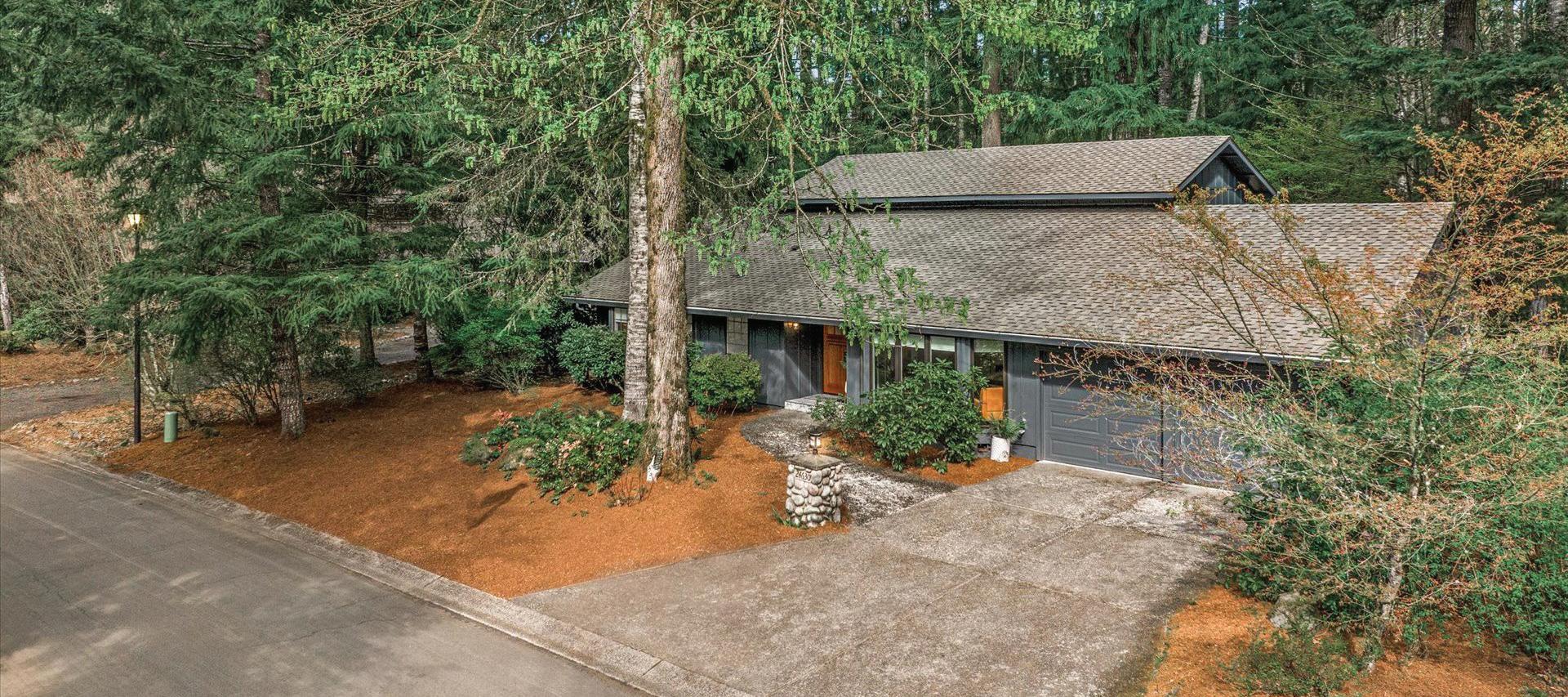

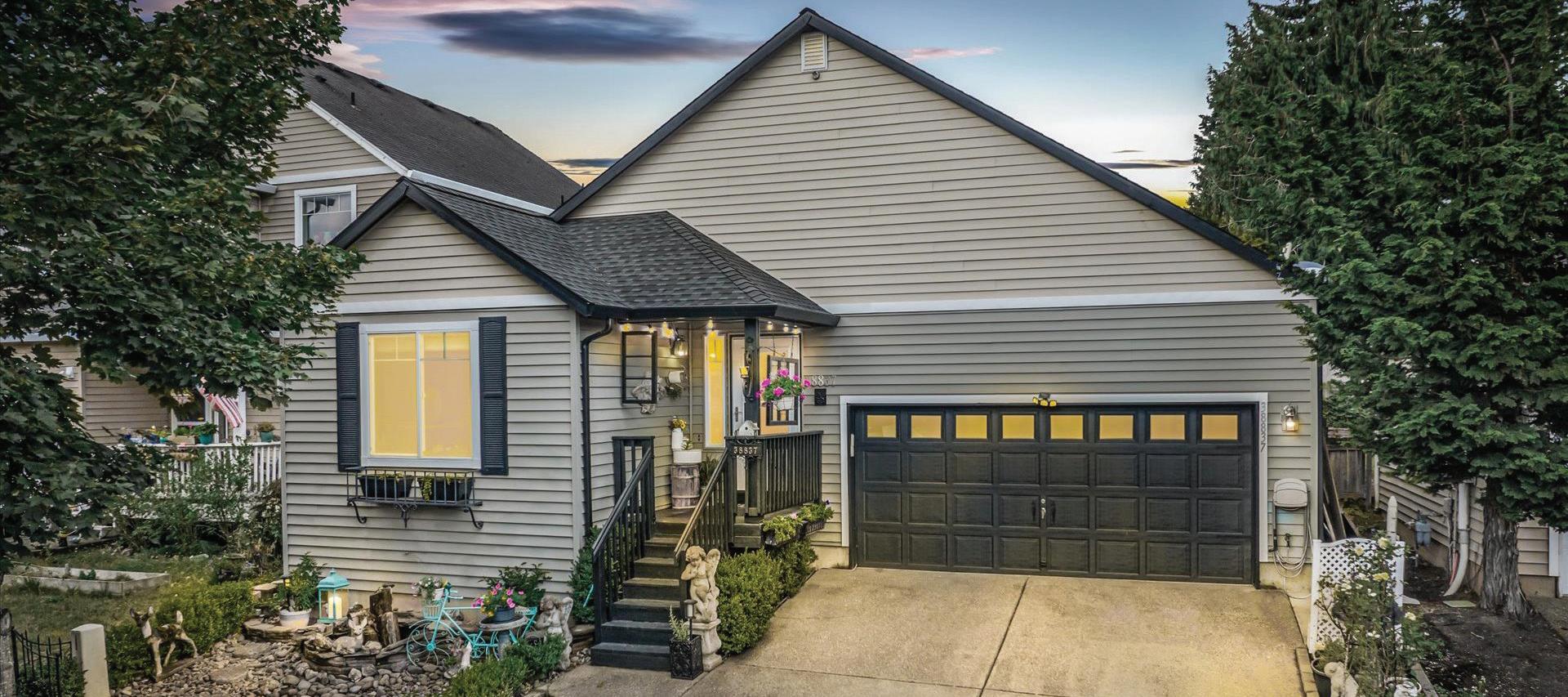

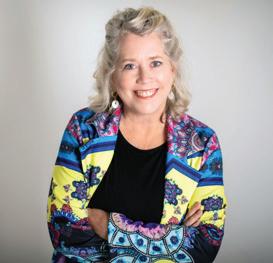


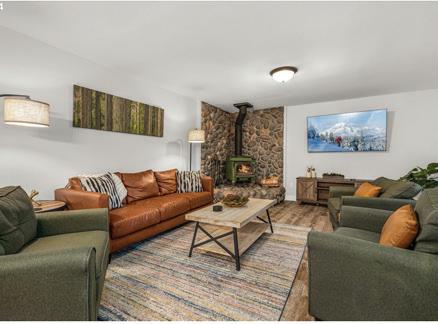

38837 SAWYER ST SANDY, OR 97055
3 BEDS | 2 BATHS | 1,358 SQ FT | $459,900 Welcome to this charming, move-in-ready gem! Recently updated with a brand-new roof, this home offers a cozy outdoor fireplace under a covered patio, perfect for relaxing evenings. The lowmaintenance interior features beautiful laminate and tile flooring, paired with vaulted ceilings and a new skylight that fills the space with natural light. The kitchen is a chef’s delight, boasting stainless steel gas appliances and sleek tile countertops. You’ll love the adorable utility room, the spacious master bedroom with vaulted ceilings, a private bath, and a large walk-in closet. Don’t miss this opportunity to make this delightful home yours!
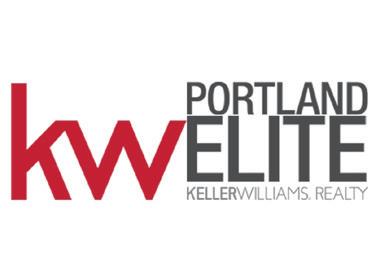
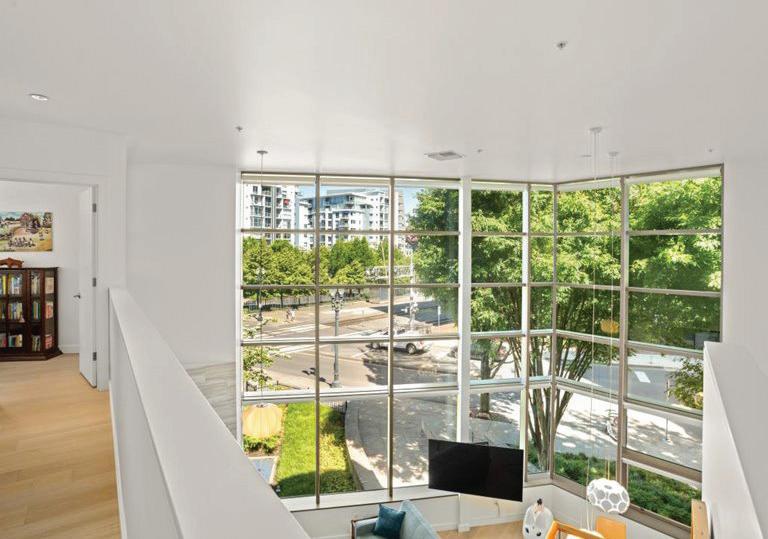
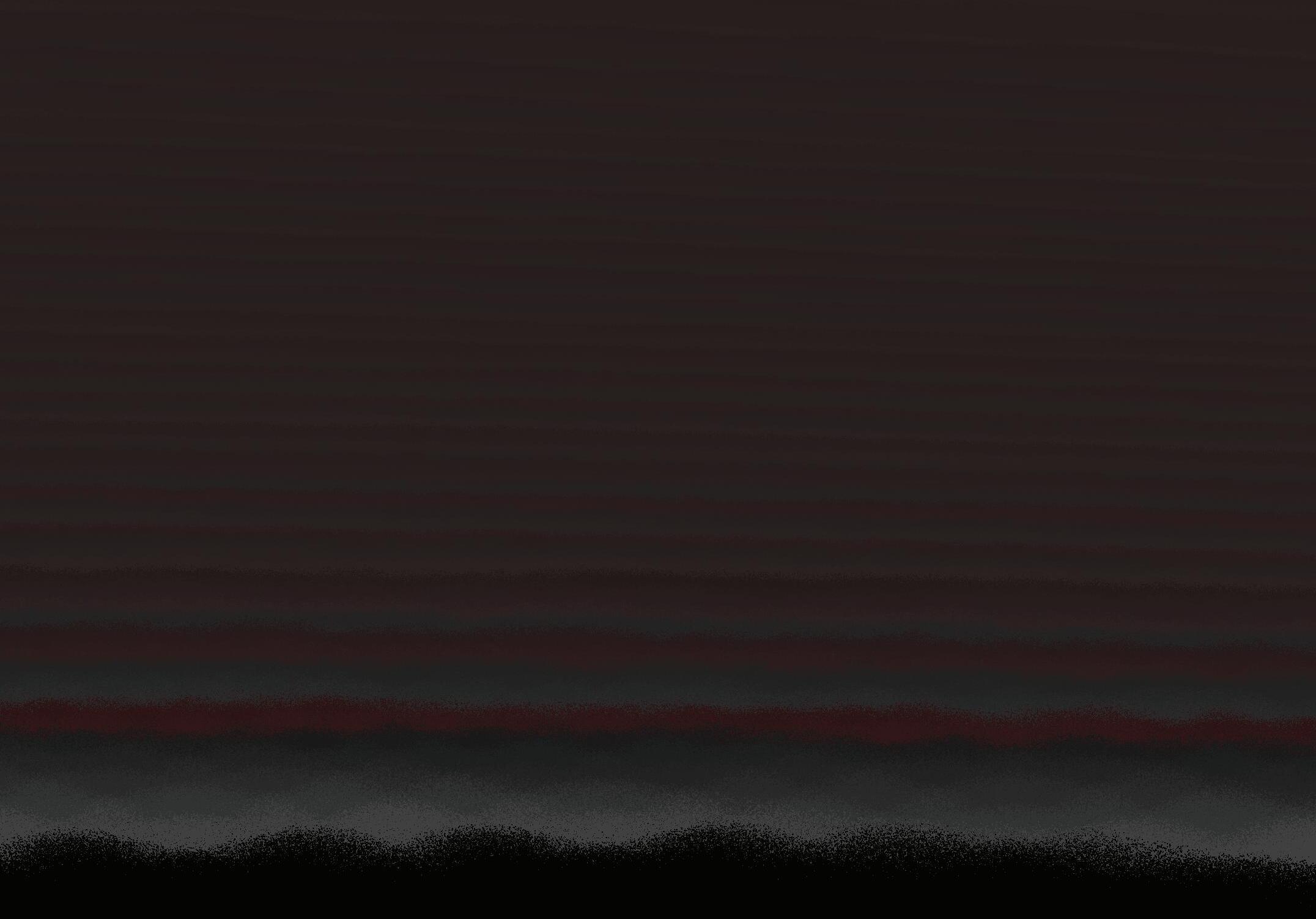
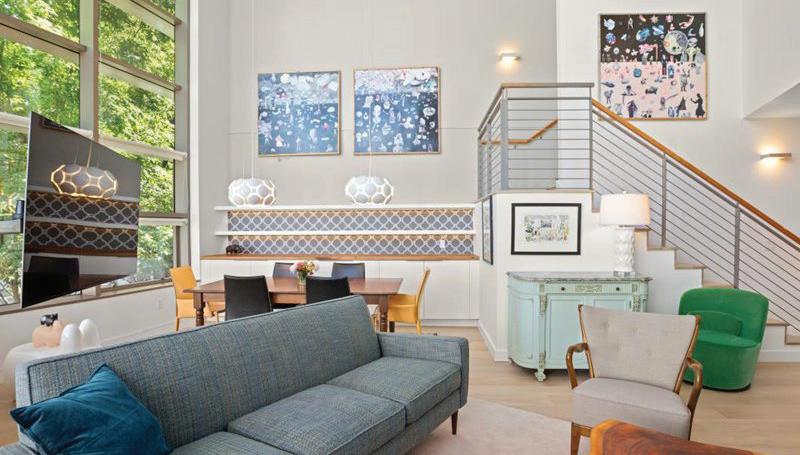







4 BEDS | 2 BATHS | 2,390 SQFT. | $850,000
Spacious and charming ranch style home on 1.68 acres at the edge of town with city water and sewer in place. The 40X30 garage shop with upstairs storage was originally designed as an auto repair shop. Full 40 foot leanto will accommodate most RVs and there’s another leanto at the rear for equipment storage. Don’t overlook the 20X14 greenhouse and the large koi pond too. The comfortable home has upgraded heating and cooling for your year-around comfort. The level land is a mix of open grassy area and tall pine trees. When annexed into the city it will be rezoned to M2 - light industrial.

JOHN OWEN BROKER
541.530.0407
john@johnowenrealtor.com jowenjr.remax.com


CHERYL MORGAN
PRINCIPAL BROKER
541.536.5992
brokermorgan@aol.com www.morganandassociatesrealty.net
LA PINE, OR 97739
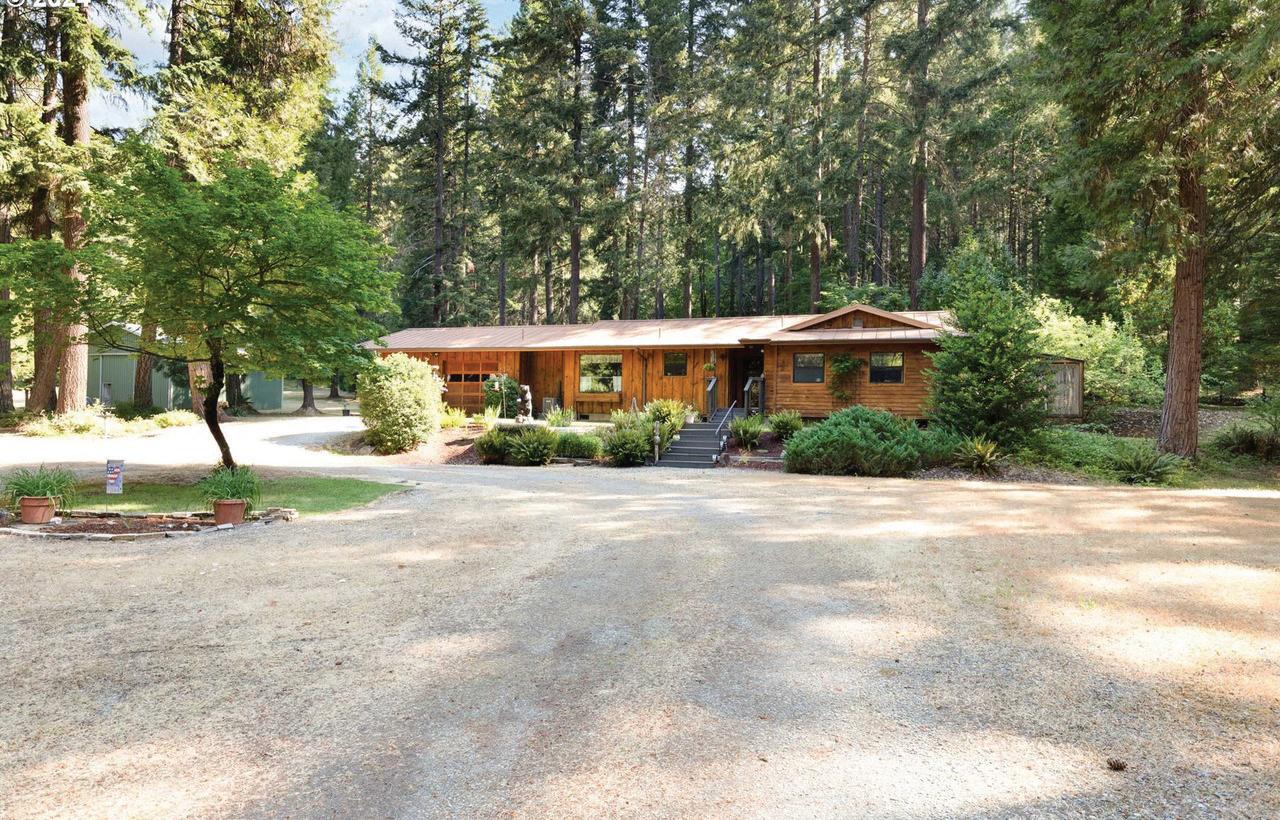
2 BEDS | 2 BATHS | 1,770 SQFT. | $579,900
Your private wooded getaway or an auto enthusiast’s dream property? This one fulfills both! The gracious ranch style home is surrounded by trees and wildlife. Special features include a large solarium, skylights, and a unique gravity feeding pellet stove. If the power goes out there is a back-up generator system to carry the load. The kitchen features newer stainless steel appliances, under cabinet lighting and pullout shelving. There’s also a patio and 12x48 deck. The 36x36 auto shop has 14 foot doors, a 10,000lb auto lift and a full wall of storage racks.
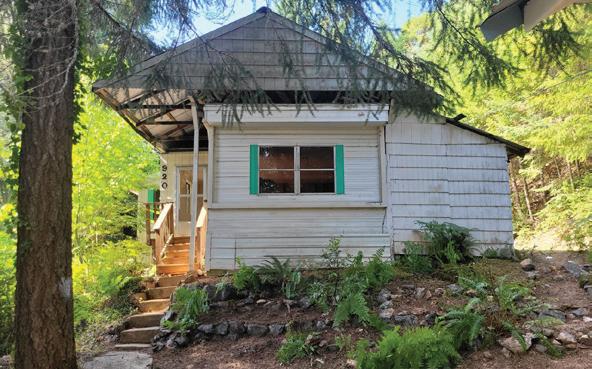

2 BEDS | 1 BATH | 672 SQFT. $109,900
One third acre lot at the edge of town with a private & woodsy feeling. The older single wide home with addons has been cleared out but still needs lots of TLC. Some construction materials onsite are included.
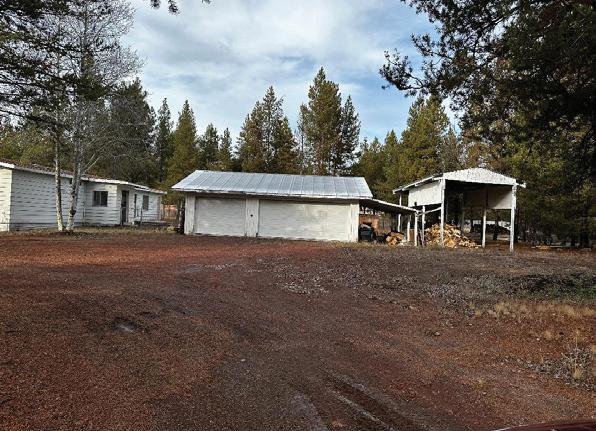
3 BEDS • 2 BATHS • 1,680 SQFT • $349,000

Conveniently located on a Corner lot on paved road. This Triple wide Manufactured Home features 3 bedroom, 2 bath with garden tub in Primary bath. Large family room with wet bar. Galley kitchen features double ovens, DW, Disposal leads out to the dining room with built in hutch. Back door leads into Laundry room with entry door to guest bathroom. Great floor plan. Exterior features a Triple car garage with work bench area,Triple garage doors. An RV pole building. Covered wood storage area. RV Hookup. Fenced yard. Large front deck. All this on just under an acre.

3 Beds | 2 Baths | 1,344 Sq Ft | $199,999. Welcome to a brand-new, move-in ready Palm Harbor home in Seaview Court, situated off 30th and Pacific Hwy. Charming 2 bedroom, 2 bath home that features all-new appliances, plus front and rear decks for use. Conveniently located just steps from the bus line and within walking distance to Ocean Beaches and the Discovery Trail. Seaview, nestled between Ilwaco and Long Beach, offers easy access to State Parks, the Port of Ilwaco, shopping, dining, the charms of Astoria, & so much more. Special financing options are available for this never-lived-in, 1,344 SF unit, which includes a private parking space, as well!



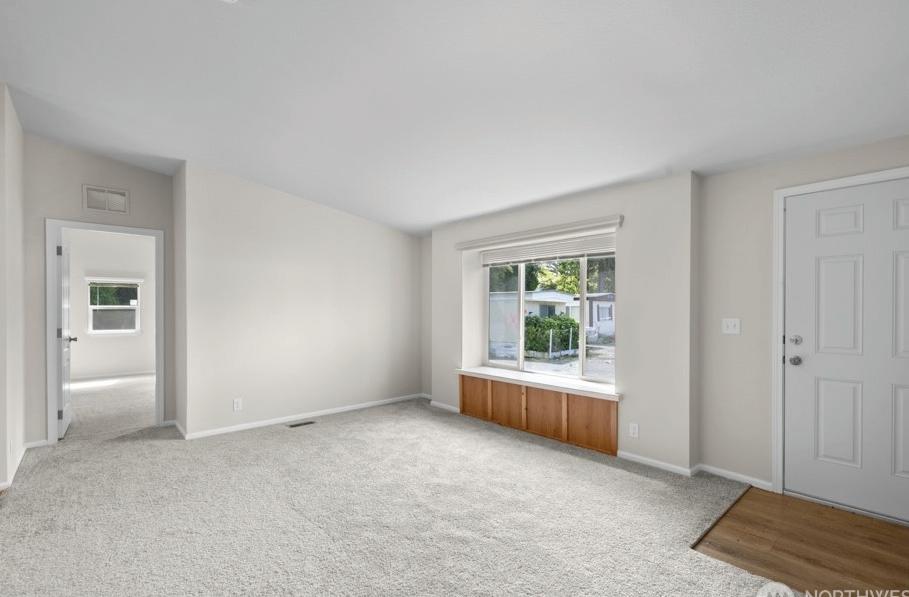
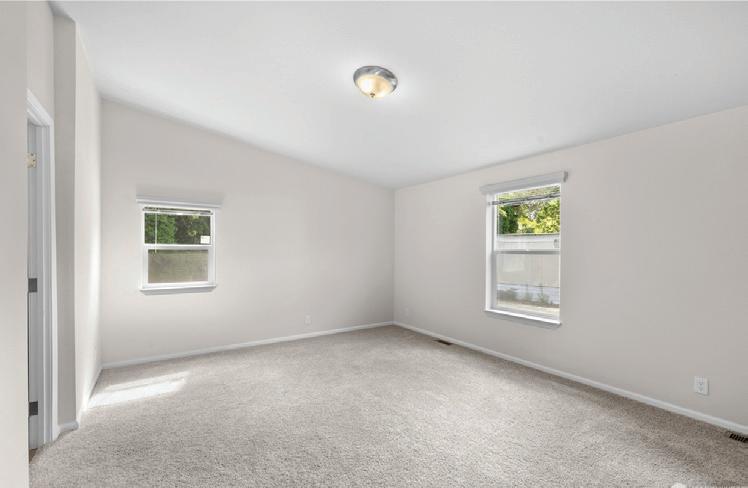




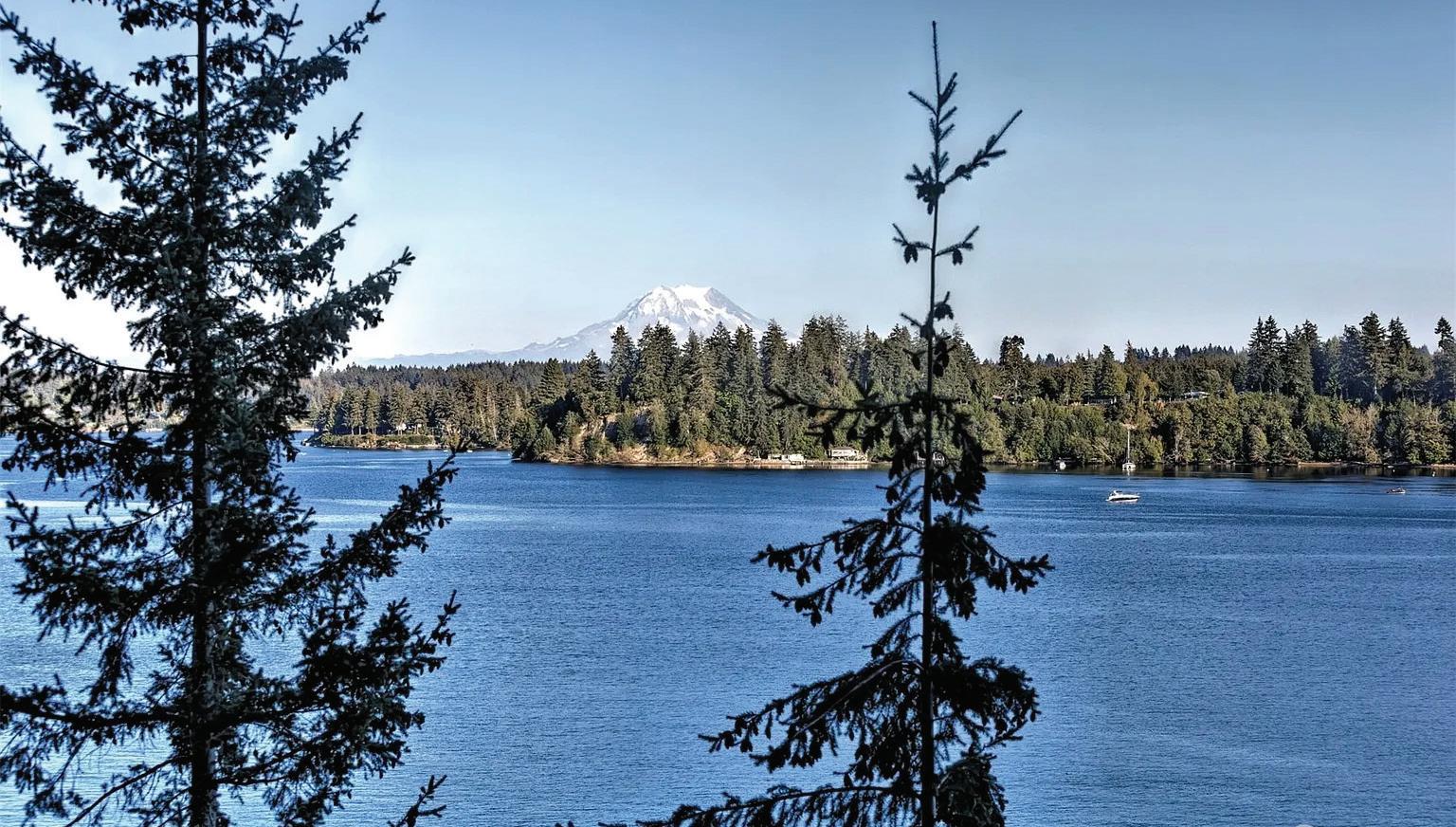





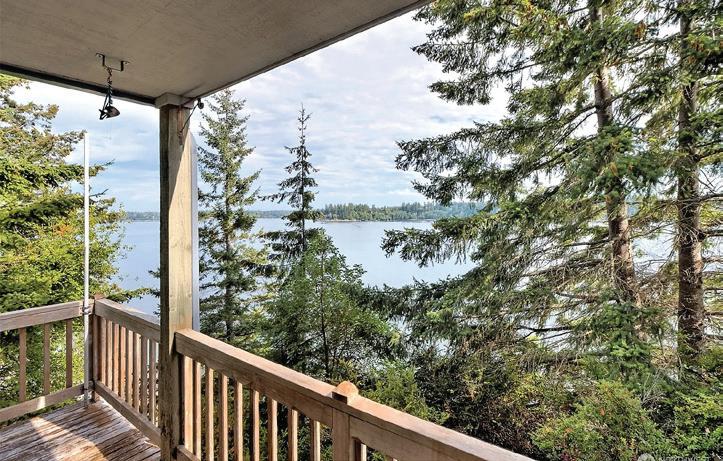
111 E Dana Drive, Shelton, WA 98584
$625,000, 1 BEDROOM, 2.5 BATHS, 1,665 TOTAL SQ FT
The view is awesome & you can enjoy it from almost every room in the very cool three level home that overlooks Dana Passage on the South end of Harstine Island. 100 feet of higher bank frontage with tidelands but it has its own stairway down to the perfect sandy beach. This home was custom built for the owners & has walls of Southerly facing windows, 5 skylights, an open living area that opens out to a great deck, a private primary bedroom with bath & its own private deck as well. Extra spaces for offices, family room or guests that have their own private entrances. Come add your special touches to a very special property. The Homeowners Association allows for long and short term rentals and ownership gives you access to a great pool!



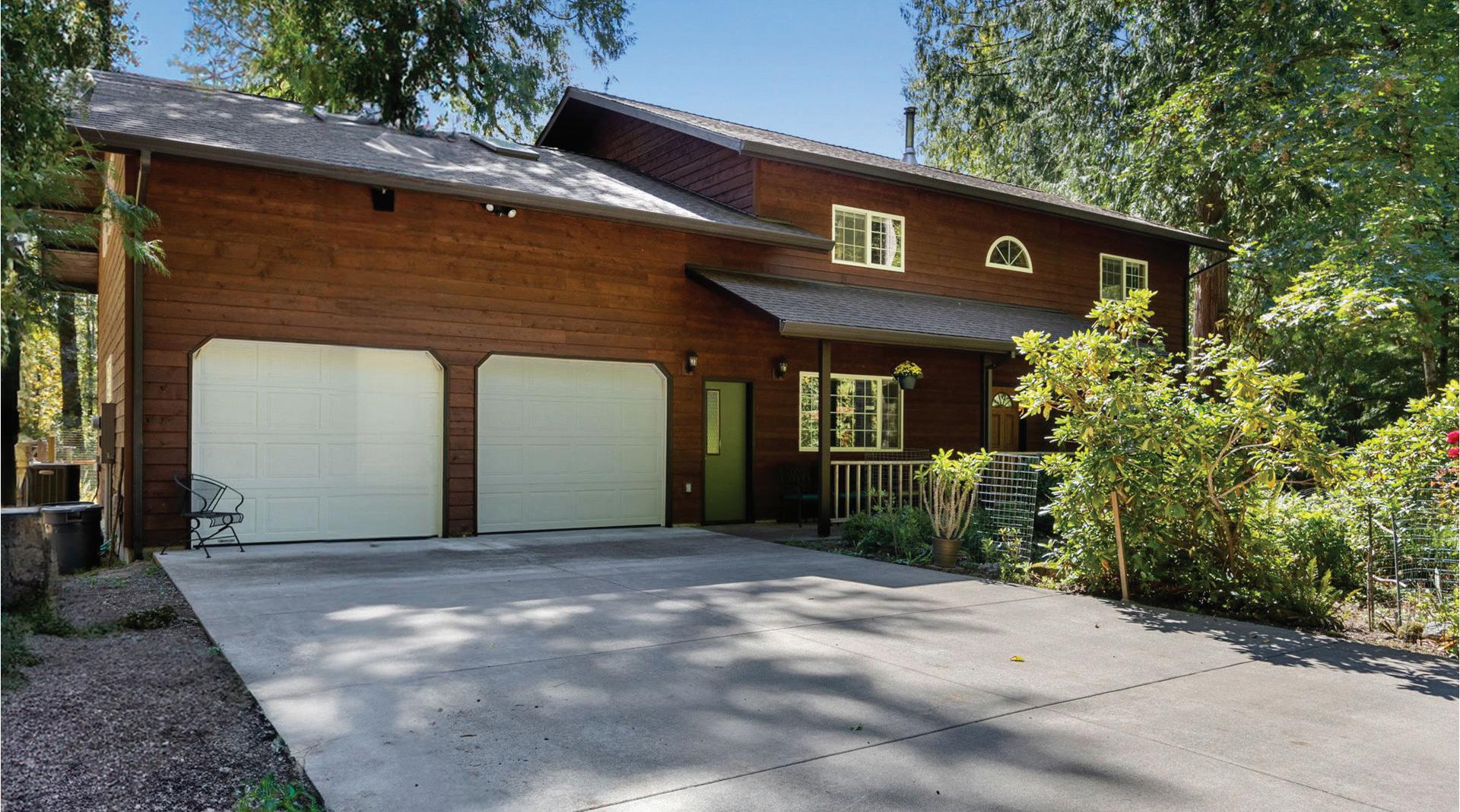


2101 NE 148TH PLACE PORTLAND, OR 97230 | $425,000
Cute 2 bed 2 bath ranch style home in the heart of Summerplace! Near Glendoveer golf course, a 55+ community with many amenities including club house, pool, tennis courts, walking paths, & more! Additional sewing room in the garage, upgraded wood flooring throughout, custom cabinets with pull outs in kitchen and bathrooms. Covered trex deck patio with storage shed; fully fenced and landscaped yard. New hot water heater, new fridge, Bosch dishwasher, and lots of storage. Move in ready! Energy Score 7.

ALAN FLEISCHMAN
PRINCIPAL BROKER/OWNER
68555 E HUCKLEBERRY DRIVE WELCHES, OR 97067 | $715,000
Gorgeous two story home on private lot surrounded by serene trees and peaceful quiet. Tiled entry, cozy living space, large kitchen with island, covered porch, upstairs large bonus room, and large bedrooms. Outdoor deck, 12x16 shed, 12x24 RV parking, room for pole barn or tennis courts, tiny home approved, close to shopping and close proximity to shuttle. Amazing opportunity to own your own getaway!
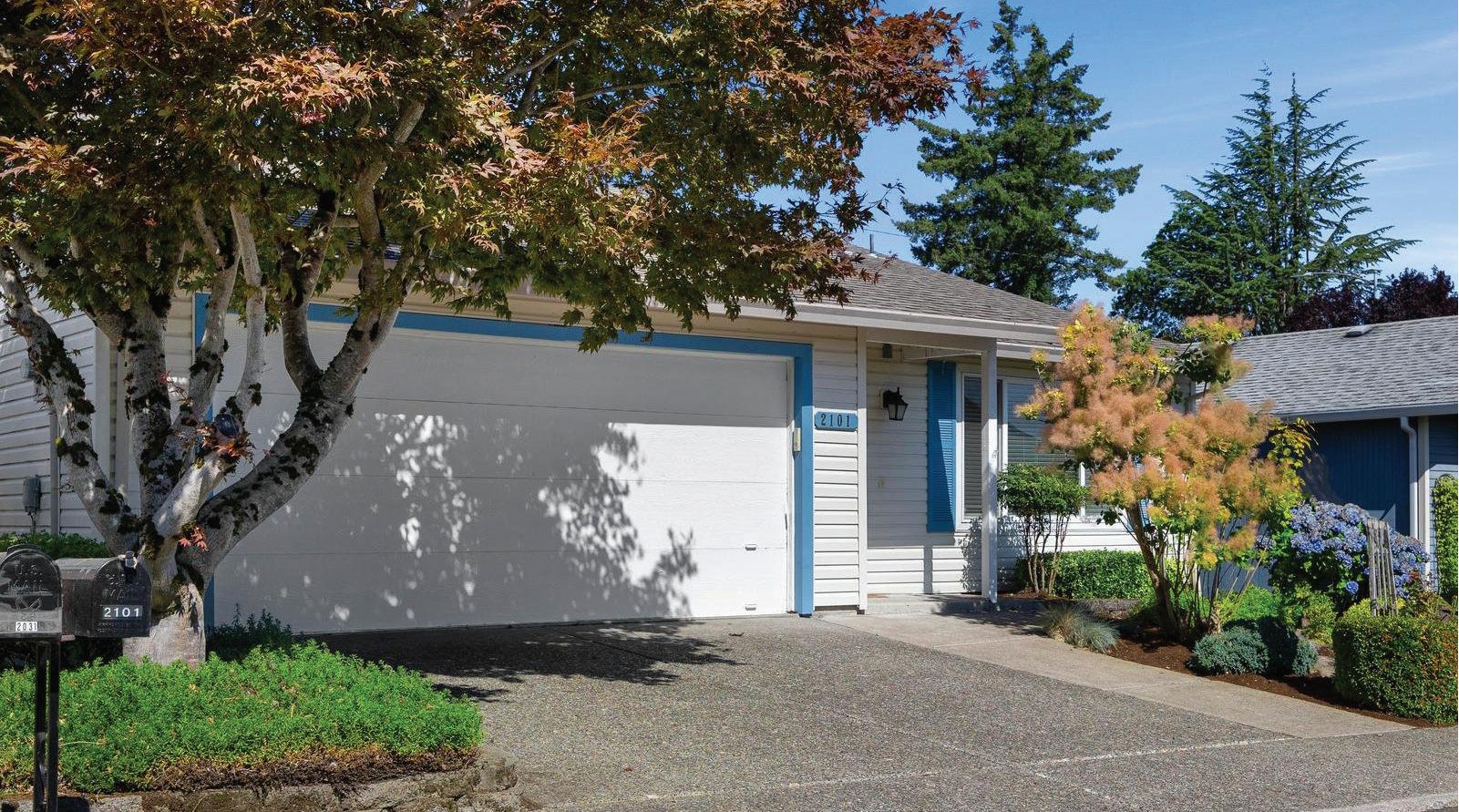


ASHLEY HAERR


5 BEDS | 4 BATHS | 3,154 SQFT | $790,000
Welcome to this beautiful custom 5-bedroom, 4-bathroom home, situated on a private flag lot in the heart of Oregon Wine Country. Designed with high ceilings and an open floor plan, this home is filled with natural light. Wood floors flow throughout the main living areas, adding warmth and elegance. The kitchen is a cook’s delight, featuring granite countertops, stainless steel appliances, a large fridge, a gas range, and a wall oven—perfect for both everyday meals and entertaining. The great room, anchored by a cozy fireplace, features built-ins and multiple large windows, offering a bright and inviting space for gatherings. Step outside to the covered back patio, complete with a gas fire pit, and enjoy comfortable outdoor living. This home also includes a formal dining room, a sitting room/loft, a bonus room, and dedicated office space, offering generous areas for both relaxation and productivity. With two primary suites—one on each floor—this home presents flexibility for various living arrangements. The expansive 3-car garage includes an RV bay, providing ample room for all your vehicles and adventure gear.

STACY MARTIN
PRINCIPAL BROKER
503.560.2144
stacymartin@bakerstreetrealestate.com
5 BEDS | 4 BATHS | 3,325 SQFT | $1,345,000
Amazing custom, one level home on half acre in West Wind! Wonderful opportunity with a welcoming front porch, yard and easy access horse shoe driveway. Step in to an open concept, warm, loads of natural light and inviting space. The dining room sets the stage with lovely picture windows. The living room has high ceilings, beams, gas fireplace with wood mantle, shiplap with floating shelves, built-in bench seating, accent lighting for shelving and large picture windows with view to the back! The kitchen is a dream with so many special touches! Tucked in banquette nook, extra large island with seating, pendant lighting, loads of counter space, can and accent lighting, ceiling height cabinets with glass uppers & under counter lights, custom hood vent, granite counters with full chevron tile backsplash, gas range, stainless steel appliances, new refrigerator, fabulous walk in pantry and full desk with extra storage! There are a total of 5 bedrooms and 4 baths with primary suite on one side and other bedrooms on their own wing.

JENNIFER FEERO BROKER
503.708.2658
jenfeero@bakerstreetrealestate.com












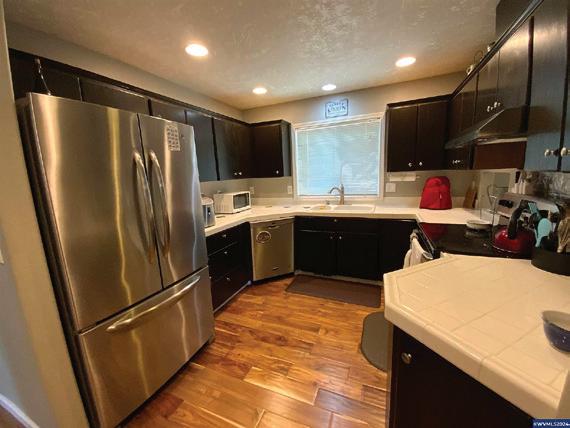
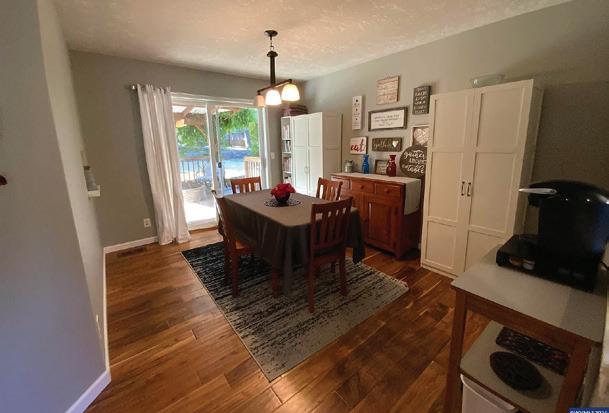

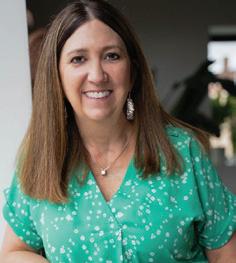



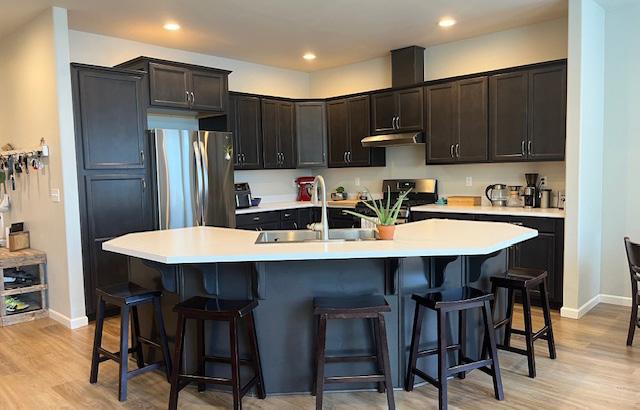
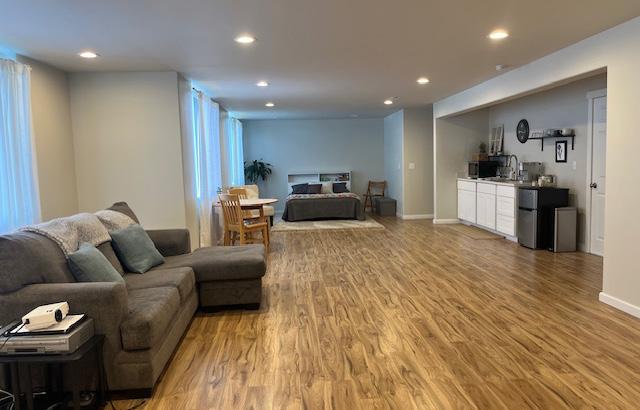
5 BED / 3 BATH / 2,592 SQFT / $650,000
Incredible options in this beautiful home! Located on the edge of Philomath and easy distance to Oregon State University, this home is perfect for single level living, dual living, or just one generous house with two primary suites. Separation of space is easy, where the entire lower level has a separate entrance - or use the interior stairs to connect. Four beds and two baths on the main level boasting high ceilings and plenty of working space in the kitchen with island and six stool eating bar. This main floor is host to a pantry, laundry room, storage, and two car garage. Primary suite on the main level includes a deep soaking tub, separate shower, and dual sinks. Lower level studio apartment or second primary suite (as you wish!) provides the extra space you need with the bedroom area, full bathroom, laundry hook-ups, kitchenette and storage. This level also accommodates a dining area as well as family room, with still more space for exercise equipment or office or anything you desire! Fenced yard with covered patio and deck. Plenty of parking, with room for small RV or boat. Three spaces in the driveway, as well as three spaces along the front of the house that are private parking. Don’t miss this one! It’s got the best of both worlds with a country feel, and being so close to amenities.
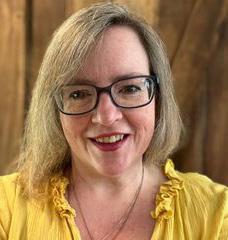









Luxurious Oceanfront 4-Bedroom, 3.5 Bath Home with elevator, three oceanfront balconies and stairs to the beach. Upon entry you are struck by the stunning design elements that frame the magnificent view. The gourmet kitchen features Thermador appliances, a 6-burner gas range and waterfall quartz island. Living room with wet-bar, gas fireplace with live edge wood mantle and a formal dining area perfect for entertaining. Double primary suites, with oceanfront balconies, cedar lined walk-in closets. Luxurious bathrooms boast custom tile showers, floating cabinets with under-cabinet lighting, and a deep soaking tub. Lowest level with family room with a wet bar, and access to an expansive patio. Designed with a laundry room, double garage, elevator access, storage, forced air, central vac. This home combines functionality and luxury, making it an ideal coastal sanctuary.
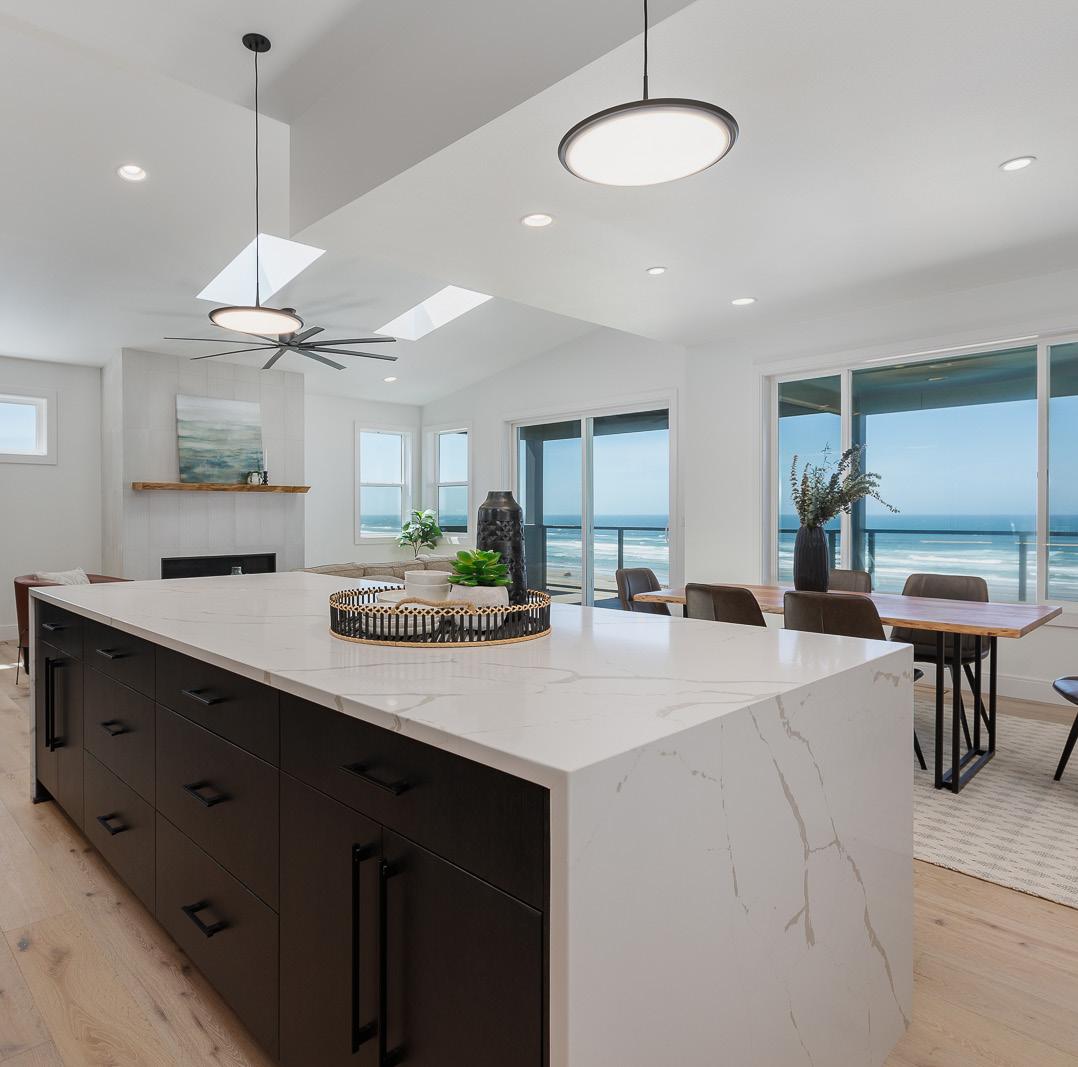

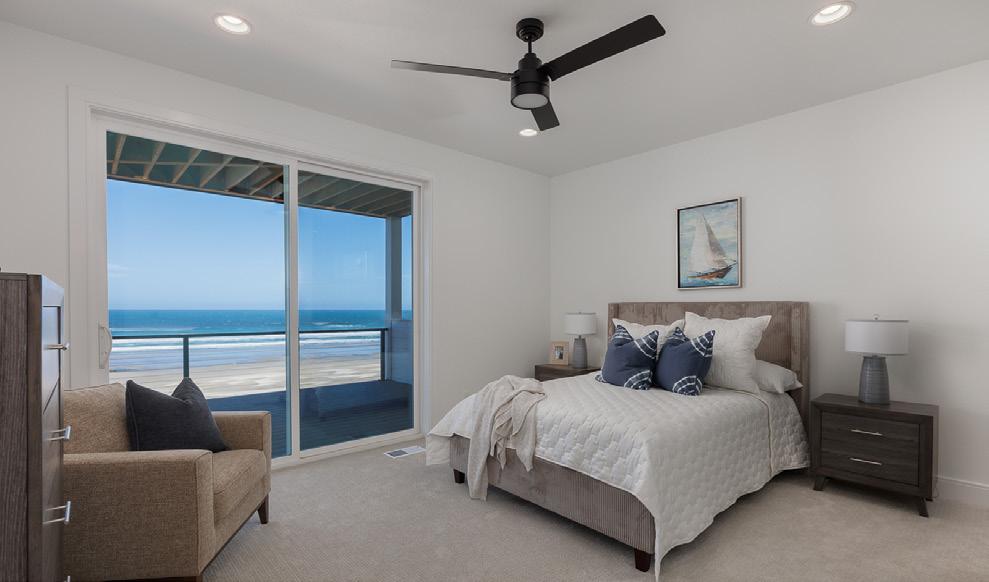
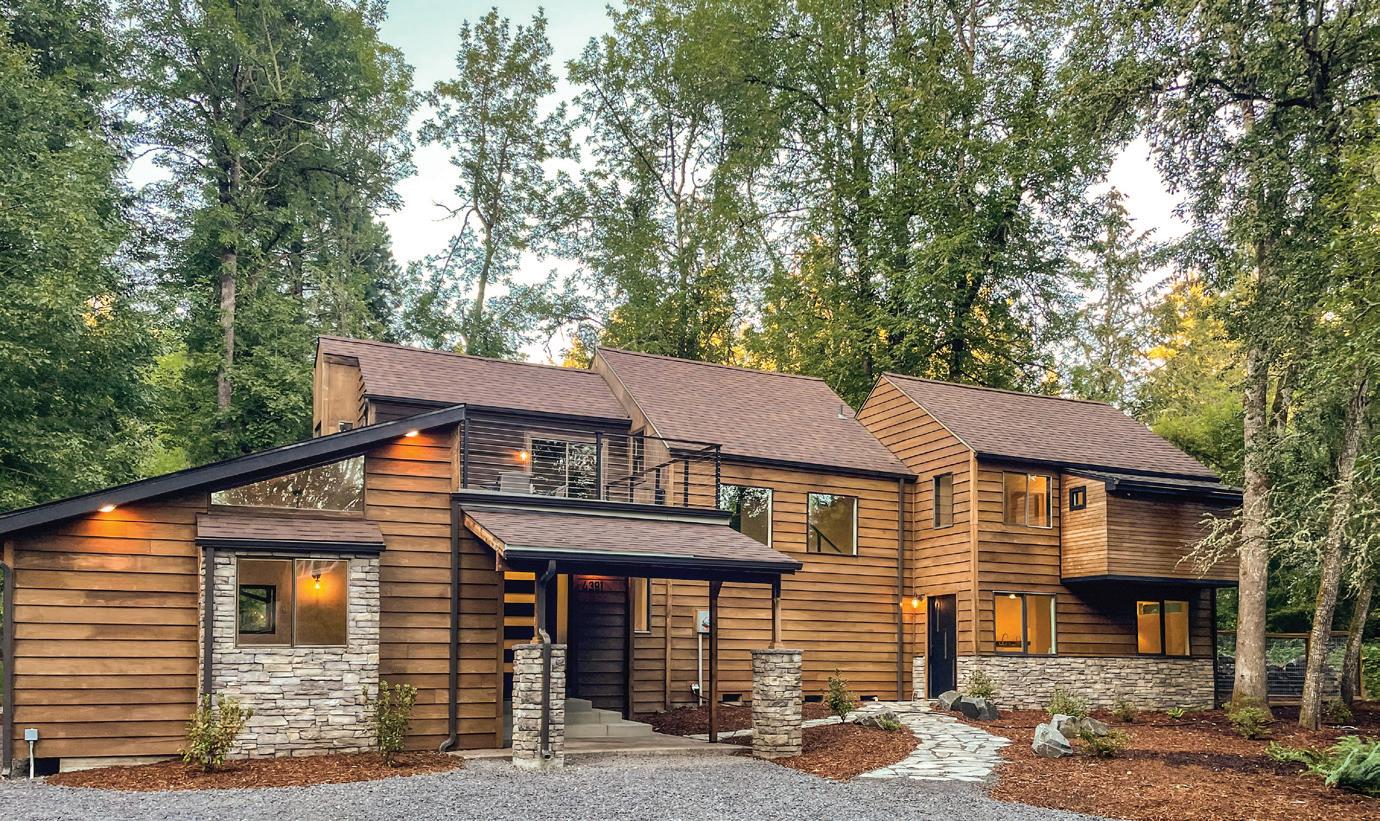

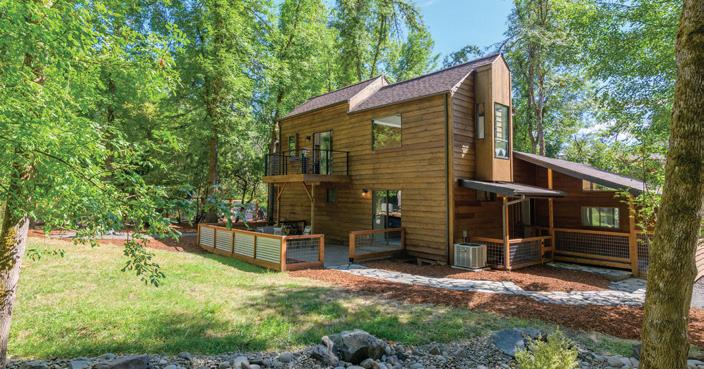
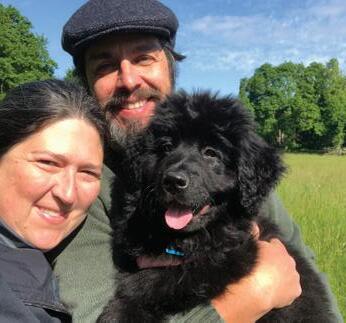


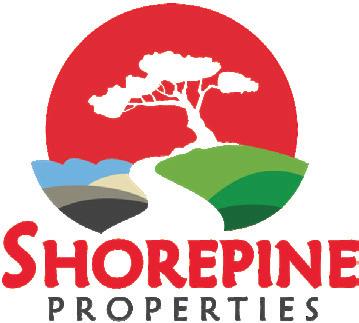
3 BEDS • 3.5 BATHS • 2,654 SQFT • $815,000 NW contemporary located on a peaceful, fenced .45 acre lot. Home features vaulted, open beamed ceilings, open floor plan & good separation of space, large laundry room, wooded views from the decks, excellent South Eugene 4J schools. Located near the French Immersion School, Village School, Hideaway Bakery, Amazon Park, local hiking trails, & the South Amazon Running Trail. A small studio apartment offers flexibility for a live/work space or multi-generational living.
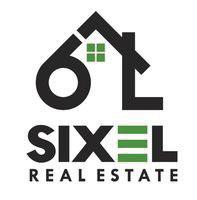



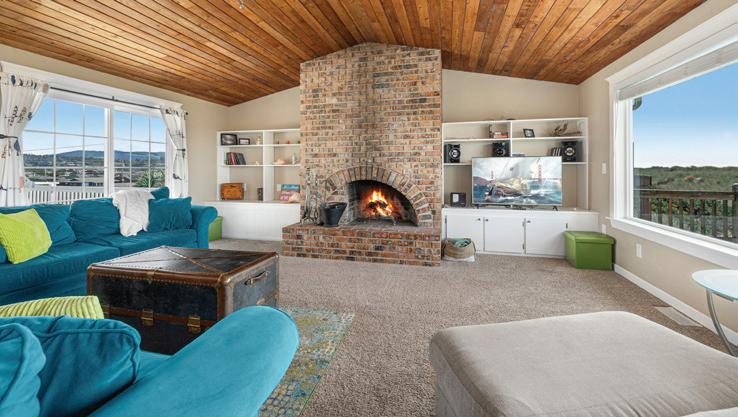

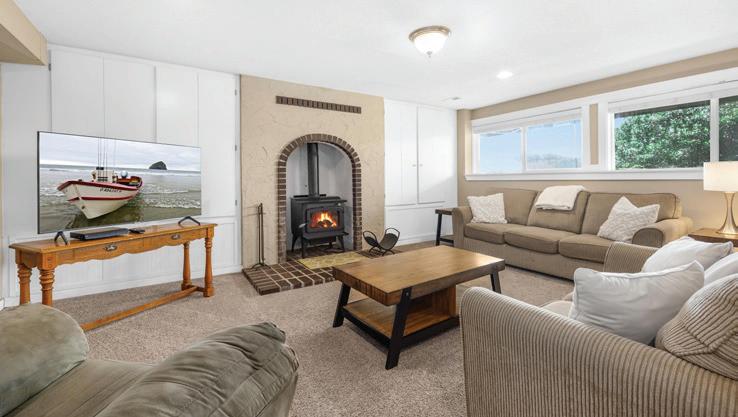





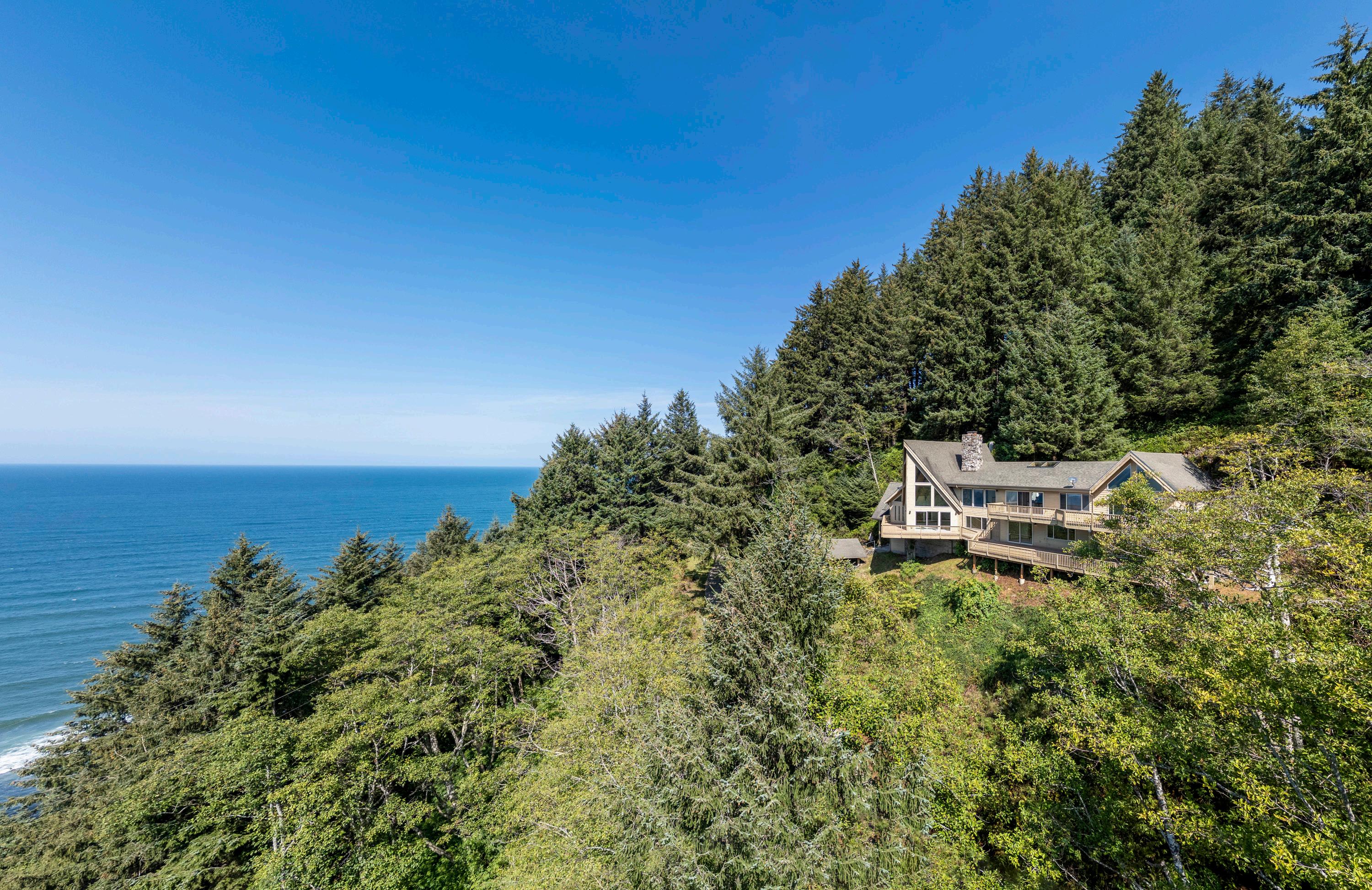




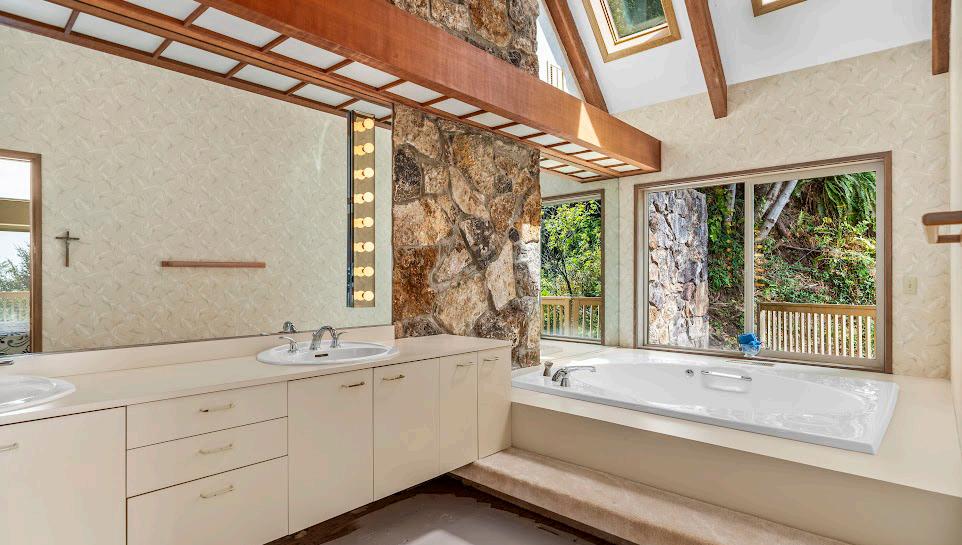
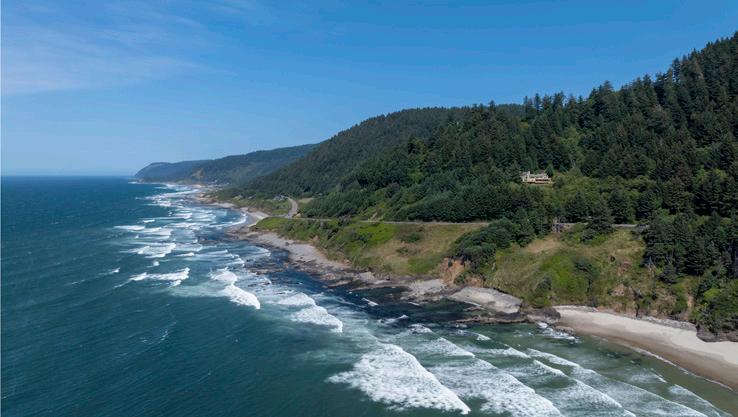
Breathtaking views of paradise on the stunning Oregon Coast. This property boasts unobstructed views of the Pacific Ocean from a prime location off Highway 101 south of charming Yachats. Perched high on a bluff, the home offers panoramic vistas of crashing waves and dramatic sunsets. Enjoy the spacious open-concept living area with floor-to-ceiling windows. It’s a blank canvas for you to custom design your dreams. There are ocean views from the kitchen and dining room. The primary suite has a private ocean-view balcony and there are multiple decks for outdoor entertaining. Great office area off the primary bedroom too. The property covers 4.12 acres of a woody hillside with it’s own artesian spring water. Please do not enter the garage down the hill. Located close to Yachats’ shops, restaurants, and attractions, it’s also very private and makes for a luxurious coastal retreat. this property is in Lane County although it has a Lincoln County address. Experience the beauty of the Oregon Coast year-round in this exceptional ocean view property.

503.741.9563
kathleen@pnwcoast.com www.homesmart.com


4
BEDROOMS • 4 BATHROOMS • 3,396 SQFT • OFFERED AT $1,800,000 Welcome to your dream home and four manicured acres on the world-famous McKenzie River in Oregon! This beautiful property offers an unparalleled blend of serene natural beauty and comfortable living. Nestled on the bank of this lovely river, this custom-built home provides breathtaking water views and more than 200 ft. of direct access to the river, perfect for fishing, kayaking, and relaxing by the water. This impeccably well maintained 4 bedroom/2 full bath/2 half-bath home features an open floor plan with hardwood floors, large windows, and vaulted ceilings. The living space is designed to bring in abundant natural light and stunning river views. A river rock gas fireplace, vaulted ceilings with exposed beams create a dramatic yet cozy living space. The adjacent gourmet kitchen boasts high-end appliances, a walk-in pantry, and large dining space with access to the wrap-around deck and patio areas, perfect home for entertaining! The spacious primary bedroom suite on the main floor has a jetted tub, step-in shower, and walk-in closet. French doors lead you to a private deck and hot tub overlooking the river. Three other bedrooms are located on the second floor, with one large enough to be a family/media room and/or office. Additional structures on the property include a large two-story shop/ RV garage with significant finishes and features including a lift, half bath, woodshop area, RV height doors, built-ins, and additional power, perfect for your projects and storage needs. Another outbuilding is for multiple back-up generators, both propane and diesel. The two-car garage adjacent to the home, has a finished upstairs loft with river views. The outdoor space completes the home in so many ways! In addition to the riverfront patios, front porch and quiet gazebo areas, the property has an enclosed garden with raised beds, a greenhouse, fruit trees and acres of rolling lawn and trees. All of this on one property with water rights! Don’t miss out! Make an appointment to see it today!
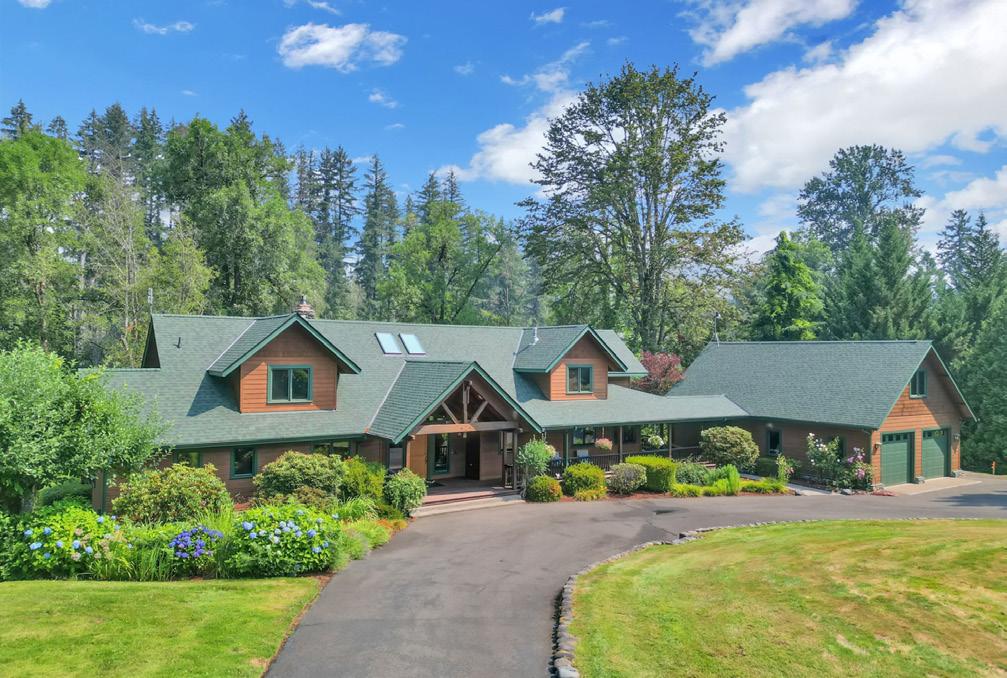


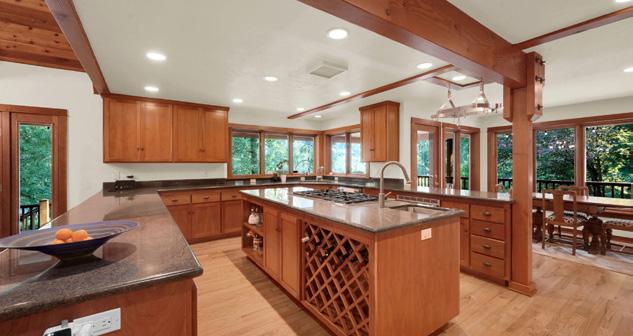





This Awbrey Glen beauty exudes contemporary elegance and comfort. An immaculate home with lush surroundings offering a serene retreat in a quiet, parklike setting. 3 bedrooms, 3 full baths, office, bonus room and wine room. The epitome of modern living with open-concept layout and timeless finishes. Spacious kitchen is a chef’s delight, equipped with stainless steel appliances, quartz countertops, and ample storage space. Natural light floods the living spaces, highlighting the sleek hardwood floors and stylish fixtures. Retreat to the luxurious primary suite, complete with a spa-like ensuite bath and views of Broken Top. Entertain guests on the private deck. Perfect for alfresco dining, relaxation and quiet sunset views over the golf course. Triple car garage with epoxy flooring, built in cabinets and room to store all the toys! Sprinter Van parking approved. Prime location near recreational opportunities, dining and shopping, this home offers the quintessential Bend lifestyle.
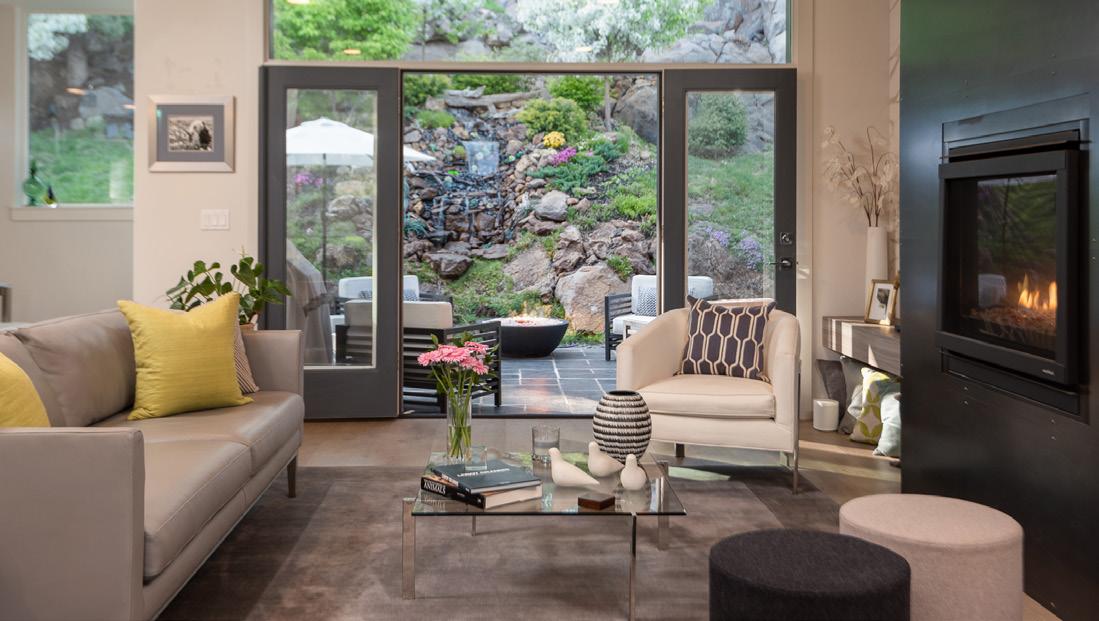
Nestled within the prestigious golf course community of Tetherow, this stunning home offers the epitome of luxury living and modern upgrades, cutting-edge electronics. The open-concept layout, seamlessly connects the living, dining, and kitchen. Oversized windows bathe the interior in natural light. The kitchen boasts top appliances, custom cabinetry and double islands that inspire culinary creativity. Indoor and outdoor dining area overlook the lush landscape. The primary suite boasts wood beams and floor to ceiling windows frame the breathtaking views, a spa-like retreat, soaking tub, walk-in shower, and designer finishes. 2 additional suites plus a 3rd guest room and full bath provide ample space for guests. Private home office. Enjoy the newest blockbusters from the theater room. Smart home integration allows you to control lighting, climate, blinds, security, and entertainment. Golfing, hiking, and a host of amenities as well as vibrant culture, dining, and shopping await!
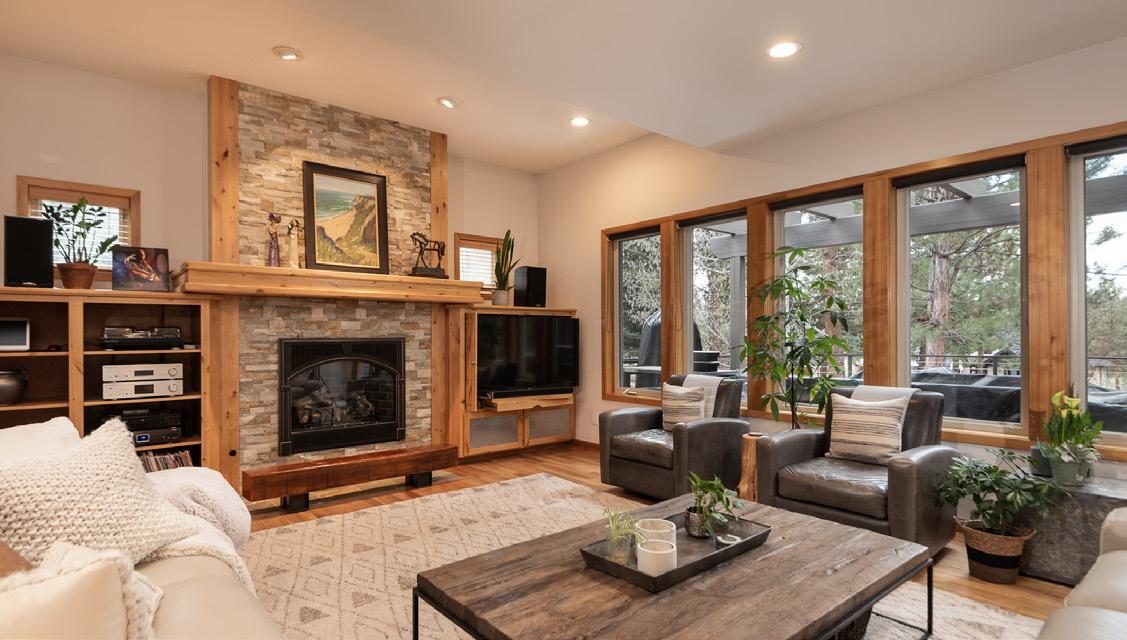
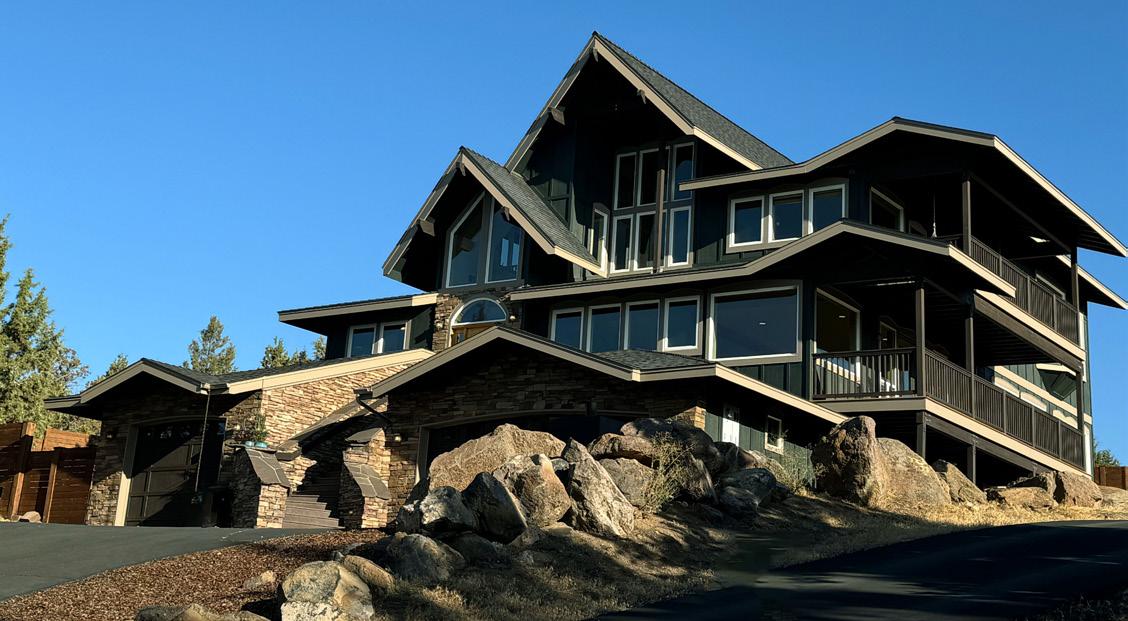





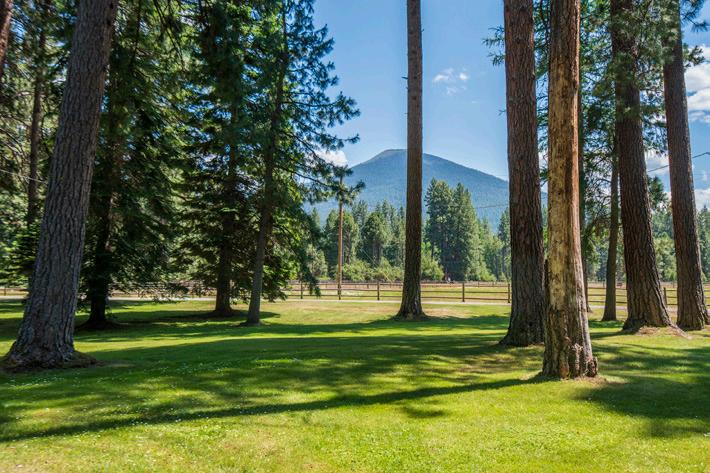
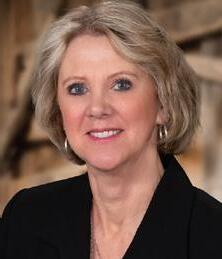

Don’t miss these two rare properties in Camp Sherman with fabulous views of Lake Creek & pond A gorgeous Log Home is located on a 4-acre parcel and a darling Cottage is located on the adjacent 10.67-acre parcel. Enjoy the setting of emerald green grass, a rolling meadow, towering ponderosa pines, colorful tamarack trees & bubbling creek. The 2 bed/2 bath Log Home has a Loft and was updated in 2012. It features a Great Room and Dining Area with vaulted log and wood paneled ceiling. The floor to ceiling stone Fireplace separates Kitchen from Living Room. The enchanting 1200 SF Cottage has 2 beds/2 baths, is light and bright, and has views of Black Butte. Updated in 2017, it features a Fireplace in the Living Rm, quartz counters in Kitchen and cultured marble in the Baths. The 2 properties can be purchased separately or together. Asking Price:
Log Home $1,795,000 | MLS#220167463
Cottage $1,300,000 | MLS#220183160
Log Home and Cottage $2,995,000 | MLS#220183159
c: 541.408.5134 marcea.degregorio@cascadehasson.com www.sistersluxuryhomes.com
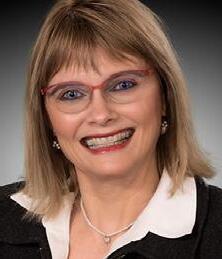
Ellen Wood
BROKER | GRI, ABR, RENE, MS
c: 541.588.0033
woode51@msn.com
www.sistersluxuryhomes.com

DRIVE
Nestled along the fourth fairway of the beautiful Aspen Lakes Golf Course, this newly constructed home offers a serene setting in Sisters, Oregon. With spacious rooms throughout, this three-bedroom home boasts natural hickory wood floors and luxury fixtures. Floorto-ceiling windows overlook the fairway, with a large, covered outdoor living area and an outdoor kitchen and gas fire pit—a grand entry to the home, with extra wide hallways to every room. An underground propane tank with a backup generator will keep the lights on in any Central Oregon weather conditions. A large laundry room, spacious three-car garage, and enclosed outdoor storage for trash receptacles embody the attention to detail throughout. Electronic Hunter Douglas window blinds, with Kitchen Aid appliances. The large tile shower, soaking tub, heated floors, and roomy primary closet round out the features. A must-see home!
3 BD | 2.5 BA | 3,716 SQFT | $2,200,000






3 BEDS | 2 BATHS | 2,023 SQFT | $317,500 85961 EDENVALE ROAD #74, PLEASANT HILL, OR
Wow! You won’t believe you are in a park! You’ll be amazed with this lovely like new home in a private and picturesque setting, tucked back at the back corner of a park and backing up to farmland and pasture. Enjoy a large nicely landscaped yard with gorgeous water feature that you can call your own. The 3 bedroom home is very spacious, with a large light and bright living room with vaulted ceilings. Entertain in your dream kitchen with island and formal dining area. A luxurious owners suite has a large walk in closet and lovely bathroom with glass block shower. The 3rd bedroom has a murphy bed, perfect for an office and guests. An attached 3 car garage is big enough to house your drift boat to enjoy at the boat launch that is just 1/4 mile away. Enjoy your view and yard on your covered deck with a walkway to your jetted hot tub. Never worry about power outages with your 11000 watt generator. A new roof was installed in 2022, and all repairs recently completed. Additional RV storage is available in the park garage for a fee. Truly a one of a kind opportunity to live in Pleasant Hill at an affordable price.

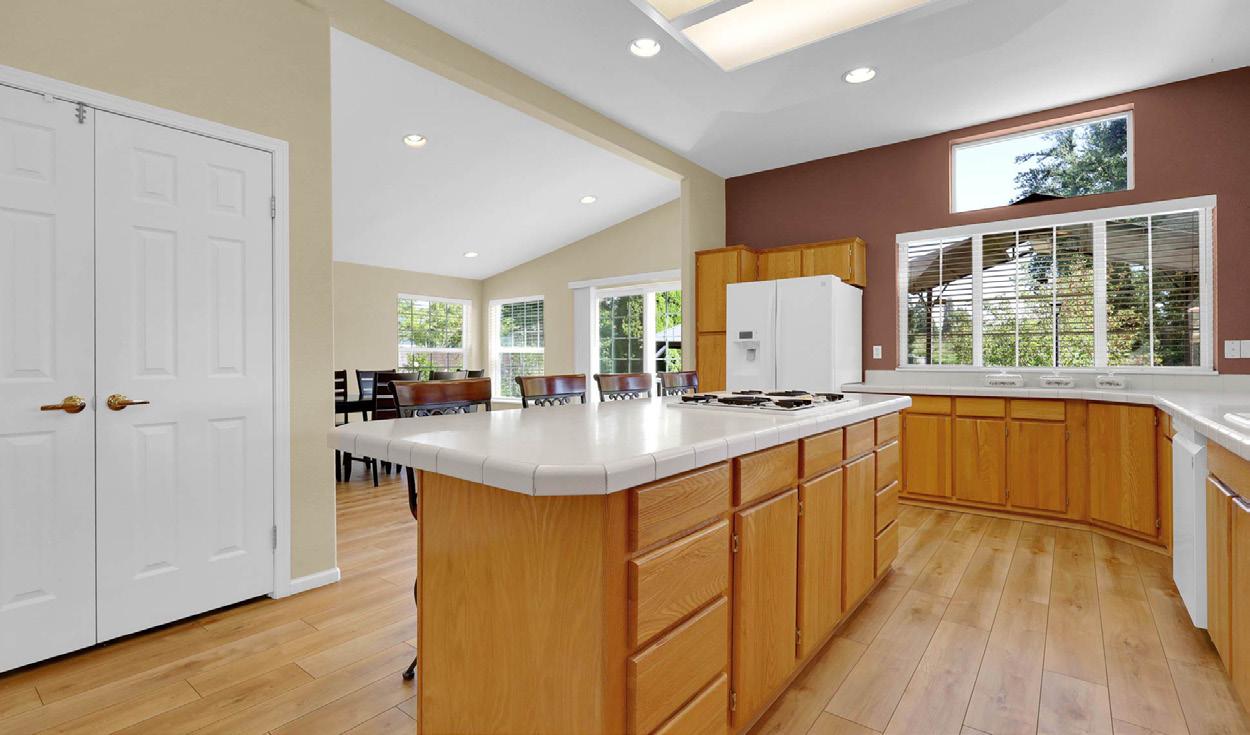
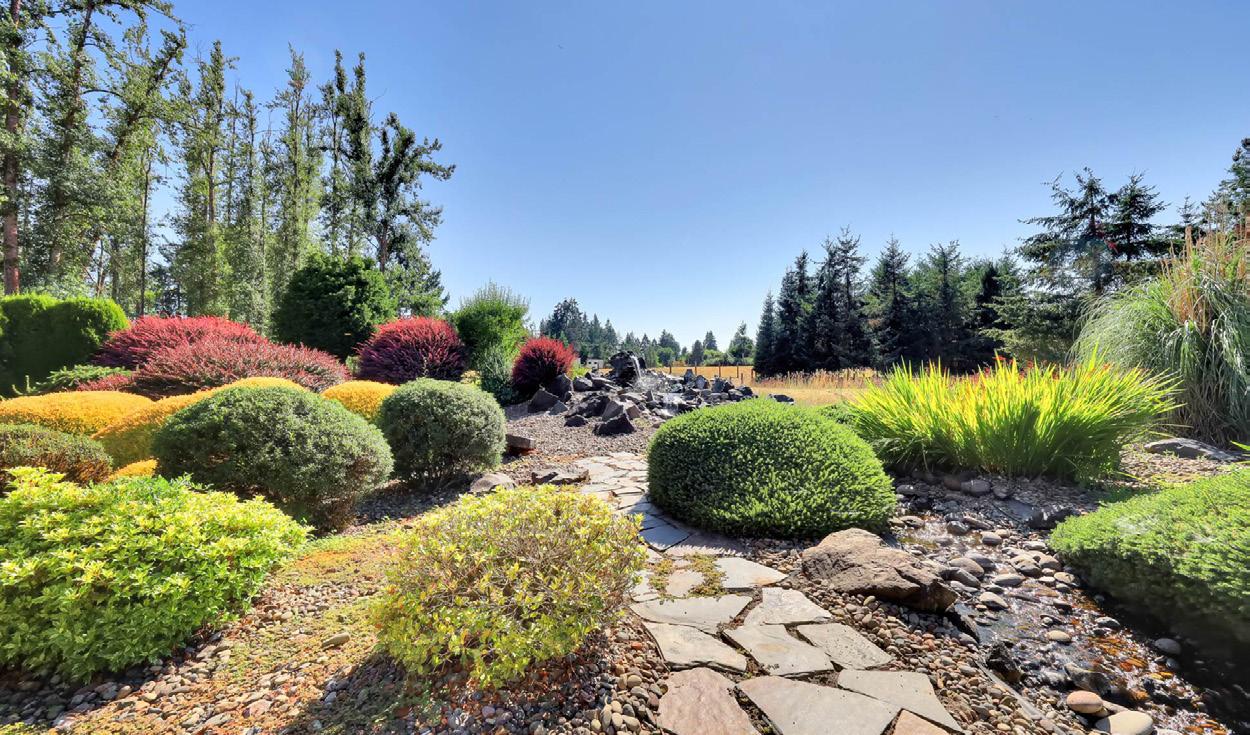
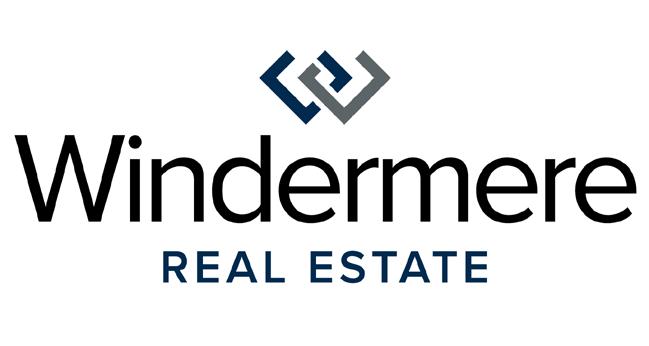
REDMOND, OR 97756
4 BED
3 BATH
2,622 SQFT. $1,675,000











Ultimate 68.5 acre (43 irrigated) private rural ranch retreat 15 min from downtown. This N. Redmond homestead is ideal for community gatherings, organic gardening, farming, and livestock grazing with 8 cross fenced, gated pastures, incredible Cascade mountains/Smith Rock views. The upper field magically frames Gray Butte! You’ll fall in love with the home’s reclaimed barnwood floors and quartz countertops in the updated open kitchen. 30’ vaulted ceilings and T&G pine enclose the great room space with a high-capacity wood stove. Below the main property are working pens with brand new squeeze chute, brand new pump, electrical, pond, horse corral, hay storage barn, renovated shop, and stunning wildlife habitats and treed meadows. Perfect place for your firepit gatherings, outdoor barrel sauna and tiny house guest space!



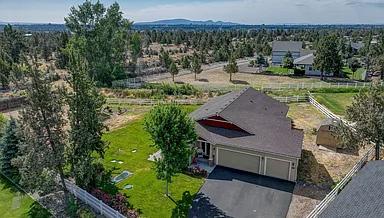
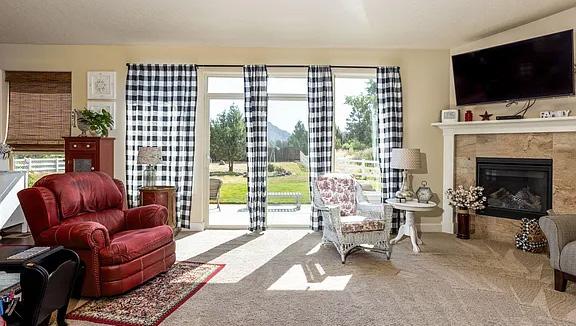




3 BEDS | 2 BATHS | 2,024 SQFT. | $645,000
Don’t miss this opportunity to leave the hustle and bustle behind with this charming single level home. Located on a spacious 0.63 acre lot nestled at the back of a cul-de-sac and within site of Smith Rock Park. You can enjoy dark sky nights and brilliant morning sunrises from your own backyard. The open concept plan is light and airy with a modern farmhouse feel. The kitchen offers plenty of storage, a central island with European style range hood and stainless steel appliances. There are quartz countertops in both the kitchen and baths. The adjoining great room has vaulted ceilings and a corner set LP gas fireplace. The three car gaarage is completely finished and insulated, a great space for vehicles, ‘’toys’’. or a seasonal work out space.
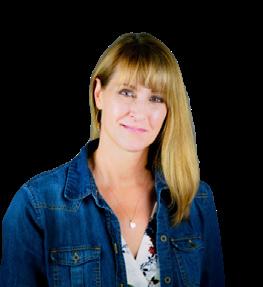


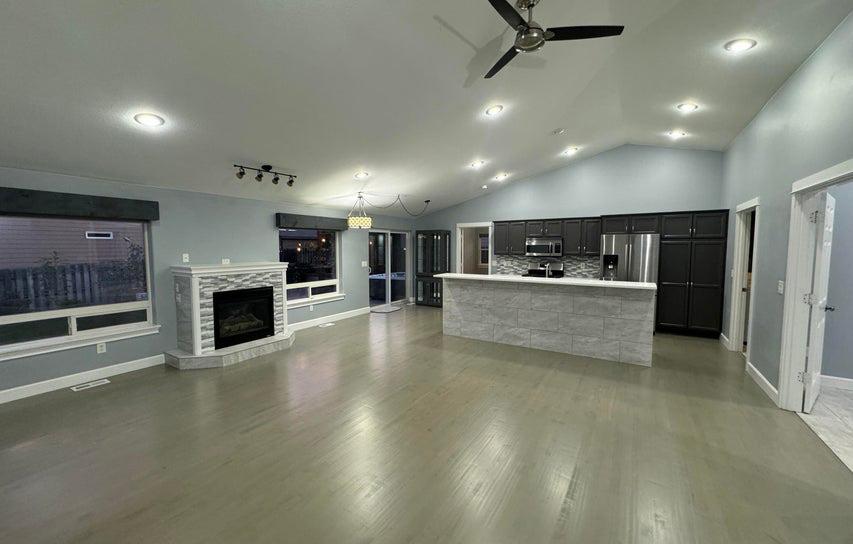

3 BD | 2.5 BA | 2,092 SQ FT | .16 ACRES
MLS#220185119
Welcome to a one-of-a-kind property in a highly soughtafter midtown location, just blocks from the hospital, Pilot Butte, Midtown Yacht Club, downtown, schools, parks, & all of Bend’s desirable amenities! This unique property features an oversized corner lot in the heart of Bend including a huge shop for all your toys w/ADU potential above, & an absolutely gorgeous completely remodeled 3bed/2.5 bath home completed by Cascade Lakes Design Group featuring a well thought out desirable open floorplan w/luxurious finishes & bedrooms/living area separation! The primary suite is stunning w/lots of natural light, vaulted ceiling, exposed beam, huge walk-in closet, double vanity, lovely tiled shower w/soaker tub, enclosed toilet, & private balcony. New features include; roof; HVAC, upgraded custom cabinets, luxury vinyl plank flooring, carpet, doors, windows, siding, hand textured drywall, interior/ext paint, quartz countertops & backsplash, energy efficient appliances, & updated electrical.
2214
3 BD | 2 BA | 1,755 SQ FT | 2001 YR
MLS#220188965
Stunning! ‘like new’ single level fully remodeled home in the very desirable Stonehedge on the Rim community in the heart of Redmond that features a private clubhouse & private fenced park area w/ huge pond, abundant wildlife, direct access to the paved dry canyon trail, located within minutes to all dry canyon community parks & all of Redmond’s desirable amenities. This luxurious modern home features: gorgeous landscaping, a serene water feature & pond, a functional open vaulted greatroom floorplan, custom painted cabinets w/quartz counters & tile backsplash, SS appliances, attractive hardwood/tiled/carpeted flooring, security system, Lrg bonus rm, primary has his/her walkin closets, jetted tub & shower, double vanity, Great private backyard w/huge patio, raised garden beds, newer storage shed, & gates for additional parking. Home is located on a .2 acre corner lot in a cul-de-sac directly across from the Clubhouse/park access. Clubhouse is awesome for parties & can be used for free!
PRICE $995,000 NEW PRICE $539,500

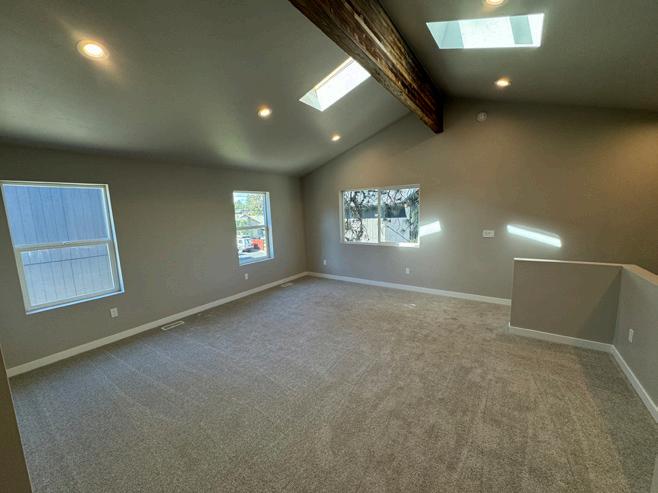




Experience luxury living in this exquisite single-level, custom-built home, with in-law quarters and boasting stunning Cascade Mountain views. Perched above the iconic 8th hole of the prestigious Pronghorn Fazio golf course, this residence offers unparalleled access to the premier lifestyle at Central Oregon’s exclusive Juniper Preserve. Collaborate with the builder to personalize every detail to match your unique style and desires, creating your dream home in this idyllic resort community. Pronghorn Premier Club Membership to be transferred to buyer at close of Escrow.
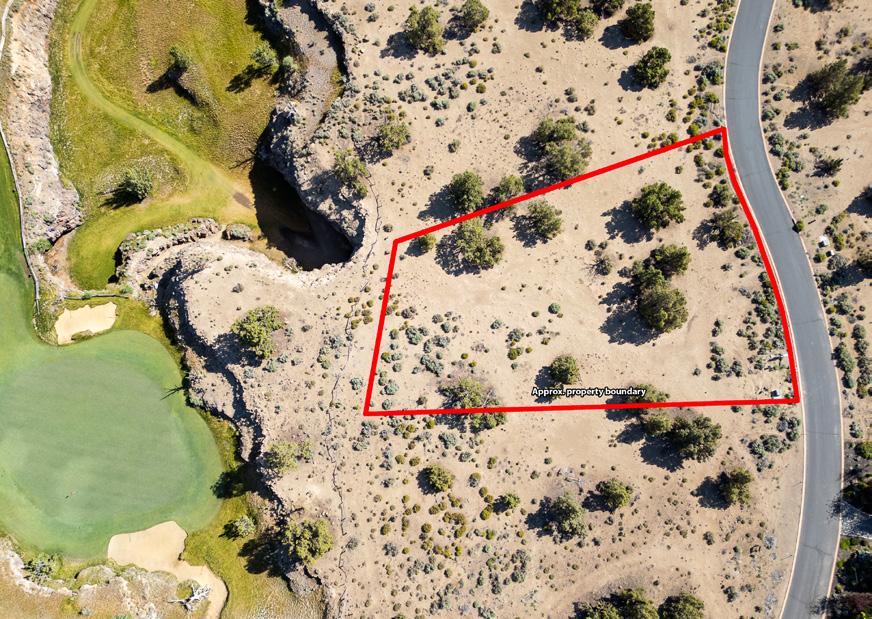
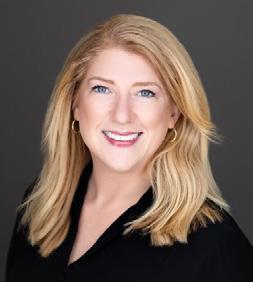

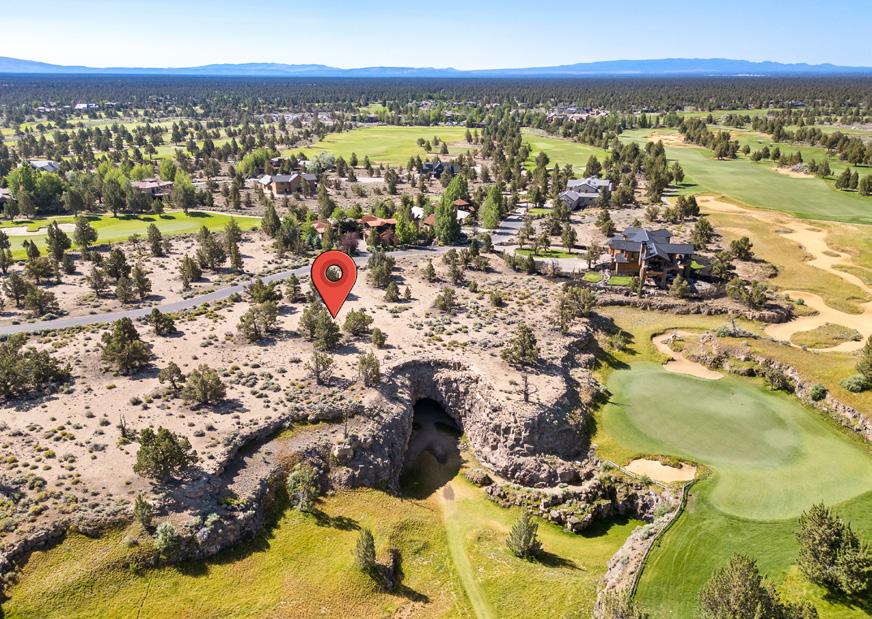




Nestled on a picturesque tree-lined street in an exclusive area of Awbrey Park, this elegant home provides warmth & tranquility. Extensive upgrades & maintenance completed (see detailed list in Photos). An impressive stone fireplace sets off the home, including a large entertainer’s kitchen complete w/ granite tops, high-end appliances, an add’l prep sink and wine fridge. The quality build extends throughout; accent lighting was installed to further display the home’s beauty. With 3 BR, 2.5 bath & 1st floor 4BR/office, this home is both luxurious & functional. The 0.23 acre lot is a gardener’s dream, providing a relaxing private park oasis w/ lush plants & trees, a gazebo covered hot tub, heated patio, soothing water features & multiple seating areas. The front is lined with trees & plants, accented w/ a decorative water feature. The oversized 960-sq-ft 3-car garage provides large garage doors, 10-ft ceilings & ample room for storage, workspace, 3 vehicles, outdoor toys & equipment.




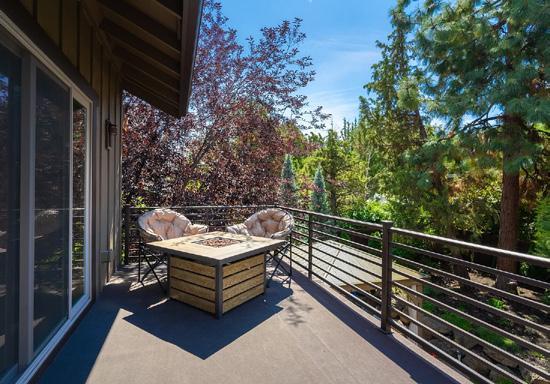


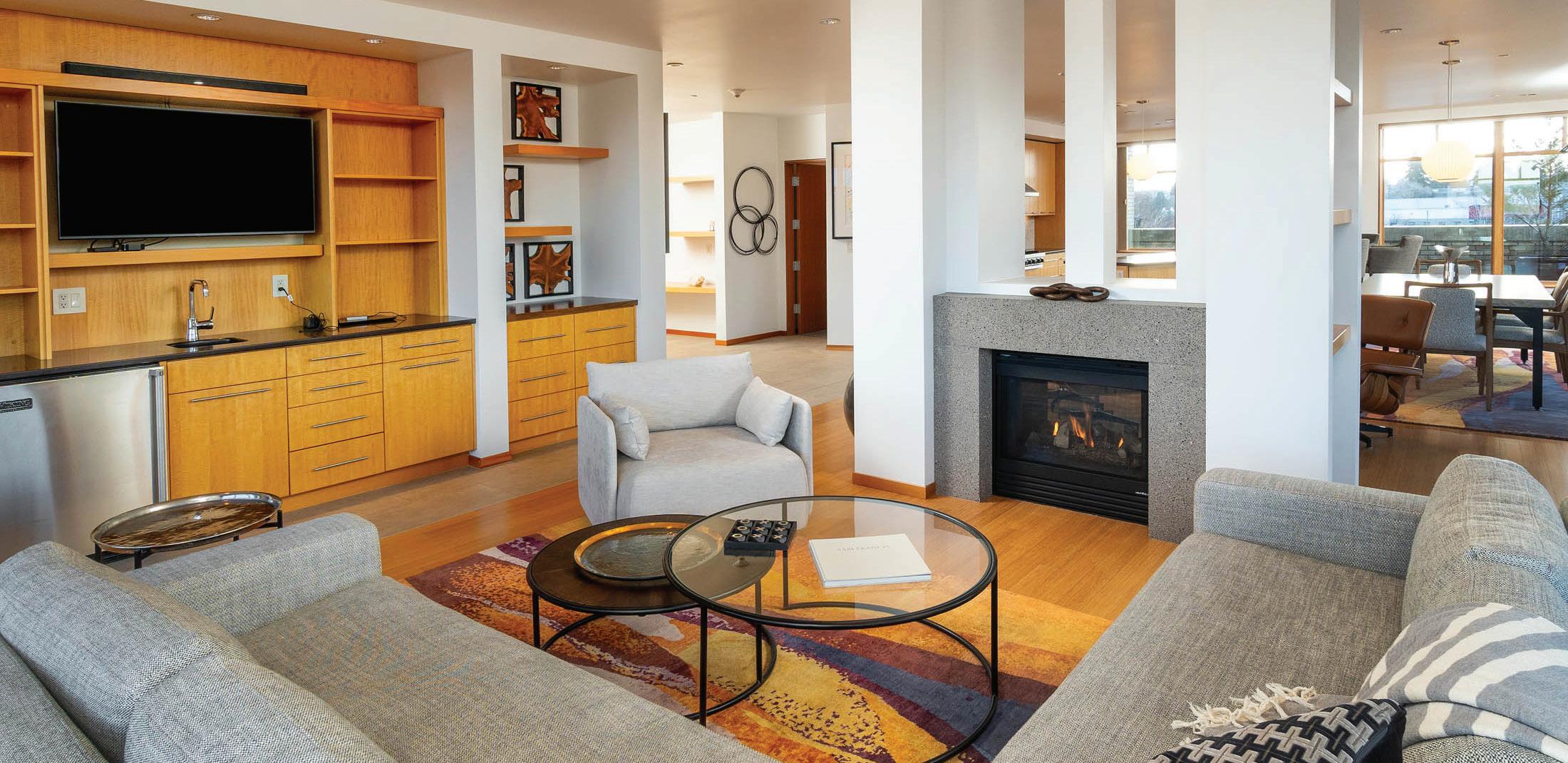

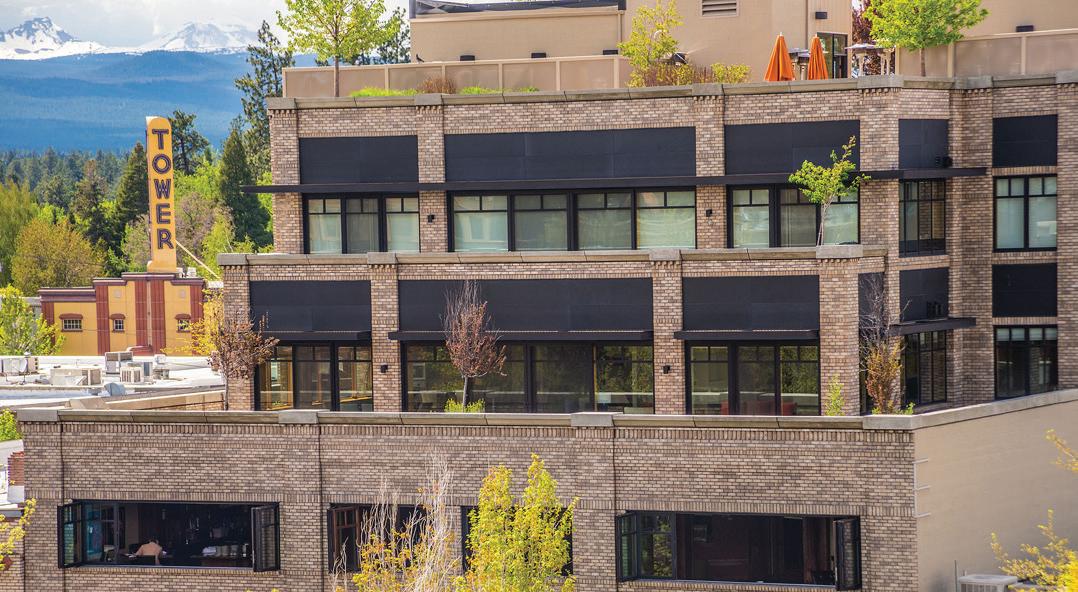
919 NW BOND STREET NW #301, BEND, OR 97703
2 BEDS | 2.5 BATHS | 2,805 SQ FT | $1,650,000
Don’t miss out on this rare opportunity to live in the heart of downtown Bend. The exclusive 919 Bond building where urban living and luxury are awaiting you. Step into this fully furnished gem from a secure private elevator and you’ll be greeted with an open living space with abundant natural light featuring floor-to-ceiling windows and doors. Enjoy the additional outdoor space with mountain and city views from the expansive wrap-around deck with builtin BBQ setting the perfect ambiance for relaxing or entertaining. Hosting will be a breeze with the well-appointed kitchen with Viking appliances, wet bar and a unique rotating counter seating area. The unit has nicely separated primary ensuites for privacy and each features a soaking tub, walk-in closet, gas fireplace, built-ins and access to the private deck. It includes 2 deeded parking spaces, and storage space as well as access to the private roof top with incredible views. ART and Kitchenware are not included.

DEBORAH POSSO PRINCIPAL BROKER-RENE
541.815.5175


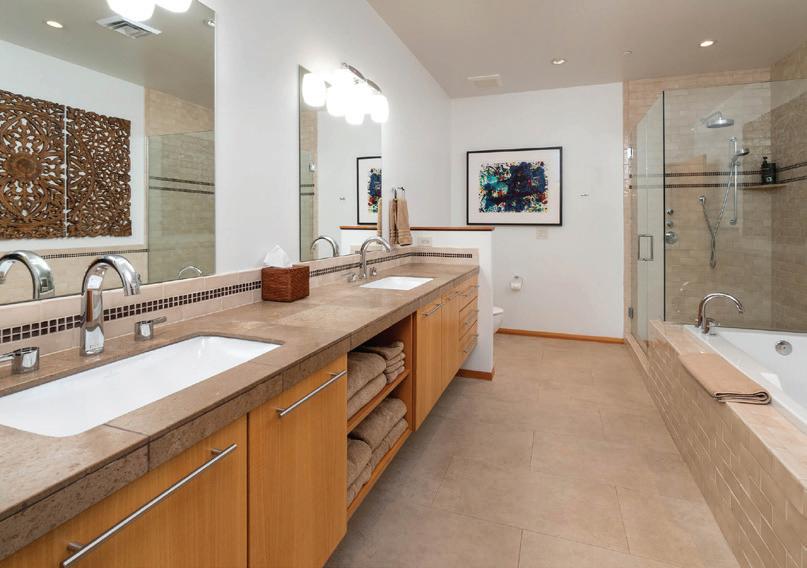



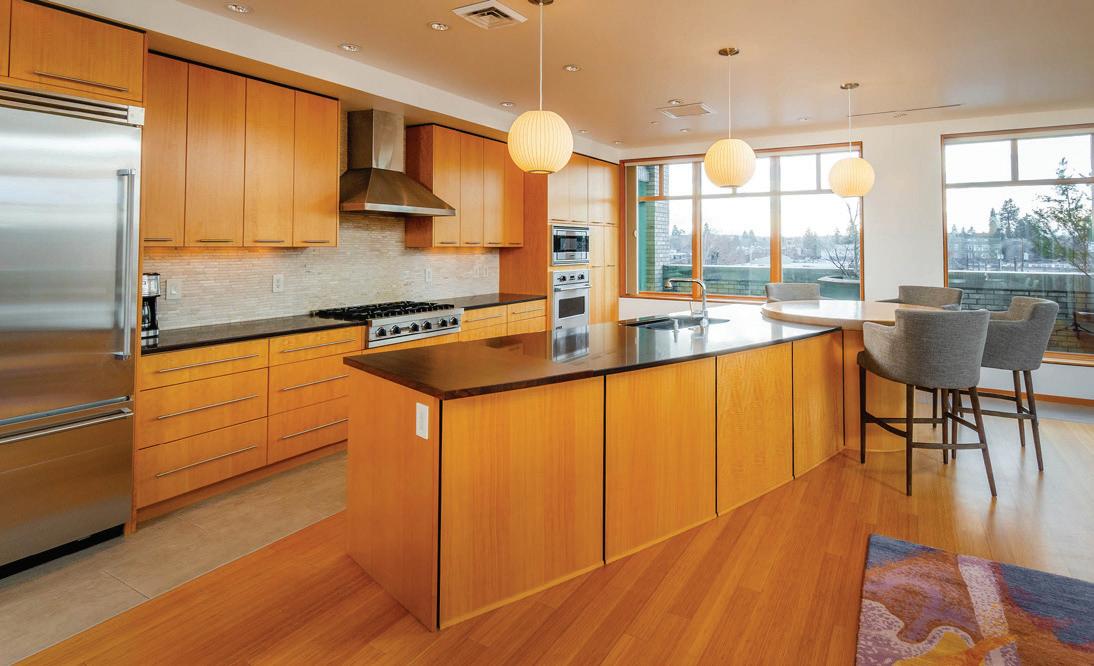

3 BEDS | 3 BATHS | 2,805 SQ FT | $659,000




This Heavenly Custom Home has been well cared for and recently updated with many new amenities. Original owners since built new in 2003. The owner’s highlights are the “fully landscaped sun filled backyard with expansive views through wrought iron fence.” They also love the “quiet neighborhood and privacy.” Inside this home you will enjoy larger than life panoramic windows that look to the mountain range and bedroom view to Klamath Lake. Lots of trails to walk and just a close proximity to many restaurants and close to OIT and Sky Lakes Medical Center. The Great Room has oversized panoramic windows, and the gas fireplace makes for a cozy atmosphere. Corian counters in the kitchen, spa in the backyard and a integrated backup generator just in case you have the need. The home has great sunlit orientation with plenty of natural light. Primary bedroom is on the first floor with the other two upstairs. There is a 1 year First American Home Warranty that will transfer to new owner.
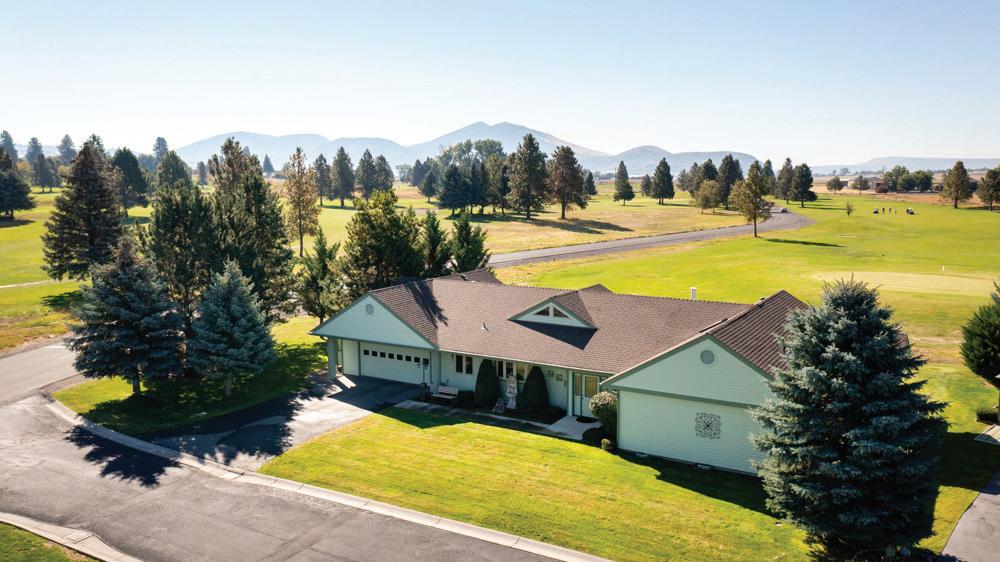

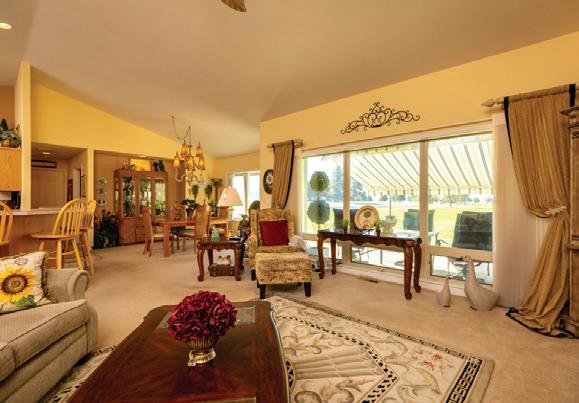
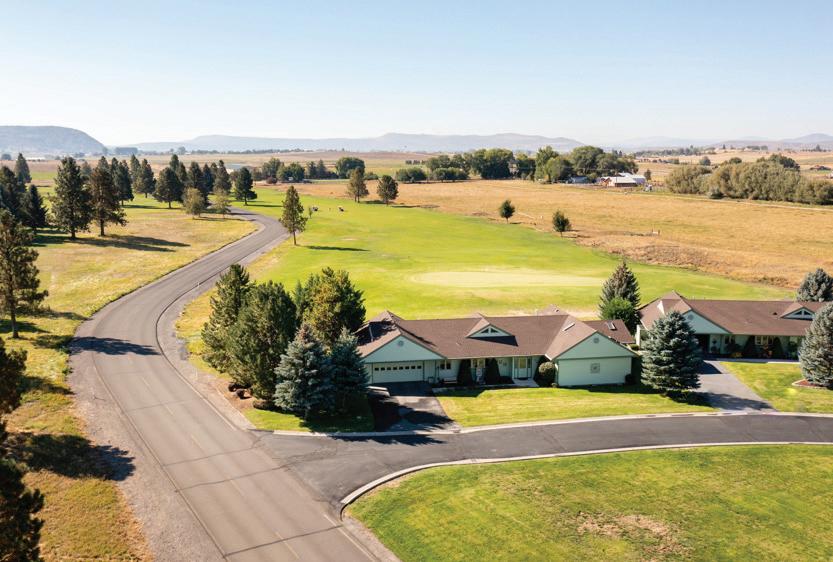

2 BEDS | 3 BATHS | 1,952 SQ FT | $439,900
Shield Crest is a private gated community close to Klamath Falls in the rural farming landscape. There are only 6 individual condo units that do not share a common wall, which is very unusual in condo living. This unit was built in 2002 and has views to the east (Sunrise) and West (Sunset) and many different views to the mountains including Mt. Shasta. The 7th Fairway and Green are just outside from your patio next to small farming. Your patio includes a remote controlled 26’ awning for outdoor living. This unit has great privacy from neighbors and wide open expansive green lawns that are watered and maintained year-round. The HOA maintains the surrounding green belt and snow removal and even includes the maintenance of the exterior painting and roof maintenance. The garage is extra deep for your work projects and golf cart parking and has a pull-down ladder for extra garage attic storage. This is truly one of a kind and allows the owner freedom from outside maintenance.

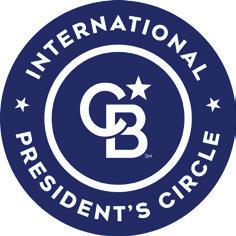





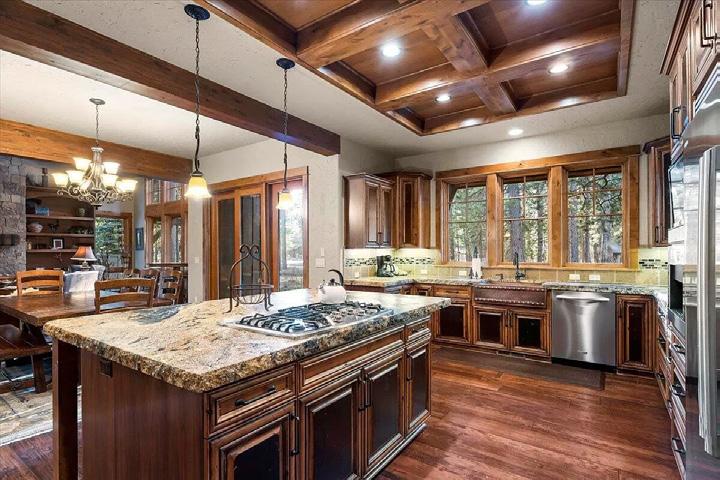



Beyond the ordinary lies a haven of luxury, a place where architecture and nature converge. Meticulously, crafted this architectural find, positioned on .34 acres captures a panorama view against Sable Rock Park, the pond and a meandering stream. The residence boasts floor-to-ceiling wood trimmed windows, solid wood beams, floors, built in cabinetry and doors. The gourmet kitchen features chiseled-honed solid granite counters, copper Farm sink, built-in Miele espresso machine. The Master Suite is a sanctuary with Sable Rock views, spa like bath all bathed in sunlight. Two additional exquisite Guest Suites offer ample privacy, blending luxury with comfort with one on the main floor. Two additional bedrooms included upstairs as well. Unwind and entertain with this expansive bonus room including a dry bar, refrig, and large screen TV. Outdoor living includes Hot tub, built in BBQ and firepit. Furniture and furnishings included.


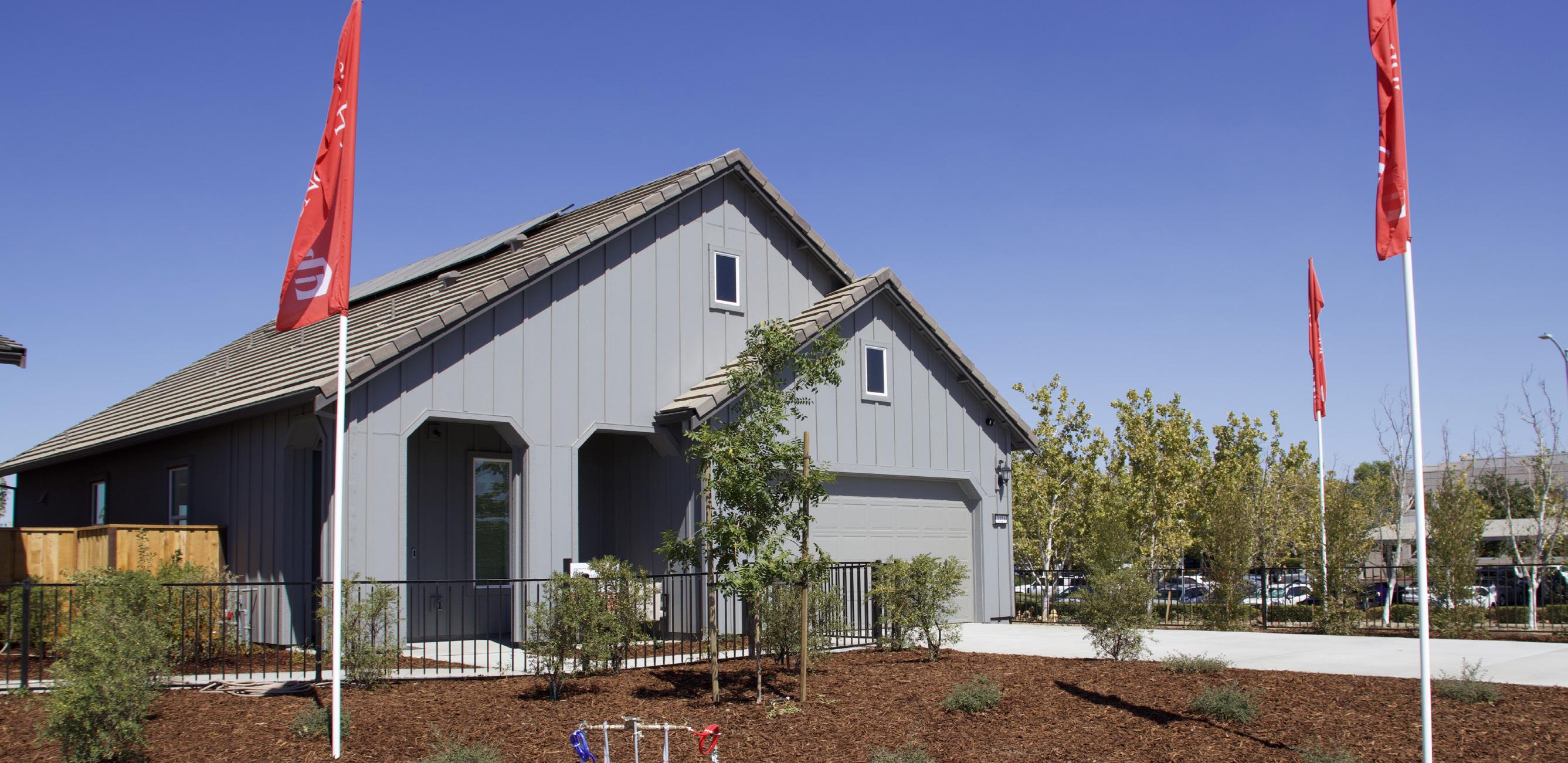
DeNova Homes is one of California’s most respected homebuilders. As a private, family-owned builder, they tailor each community to its unique surroundings and strive to build the best. Their commitment has earned them numerous awards, including Builder of the Year, and the satisfaction of hundreds of homeowners who attest to their quality, lifestyle, and value.
Bretton Woods, a 55+ Active Adult Community
Offering 247 homes ranging from 1,167 to 1,564 sq. ft. in three styles—Bungalows, Greenway Homes, and Cottages—Bretton Woods features amenities such as a clubhouse, pool, bocce court, and walking trails. Conveniently located near Sutter Davis Hospital, it provides a vibrant, active lifestyle with nearby medical care. NOW SELLING!





Retire in style at Luminescence at Liberty, DeNova Homes’ newest 55+ gated community in Rio Vista, CA. Offering single-story homes from 1,302 to 1,569 square feet and two-story duets at 1,606 square feet, this community combines beautifully designed homes with flexible spaces. Enjoy resort-style amenities, including a Great Lawn, Ranch House, pool, fitness center, bocce and pickleball courts, and more. Discover the perfect blend of luxury and leisure, where relaxation and community connection come together in every detail.

Coming Soon Hummingbird Cottages - Sonoma
- 1,861 Sq. Ft.
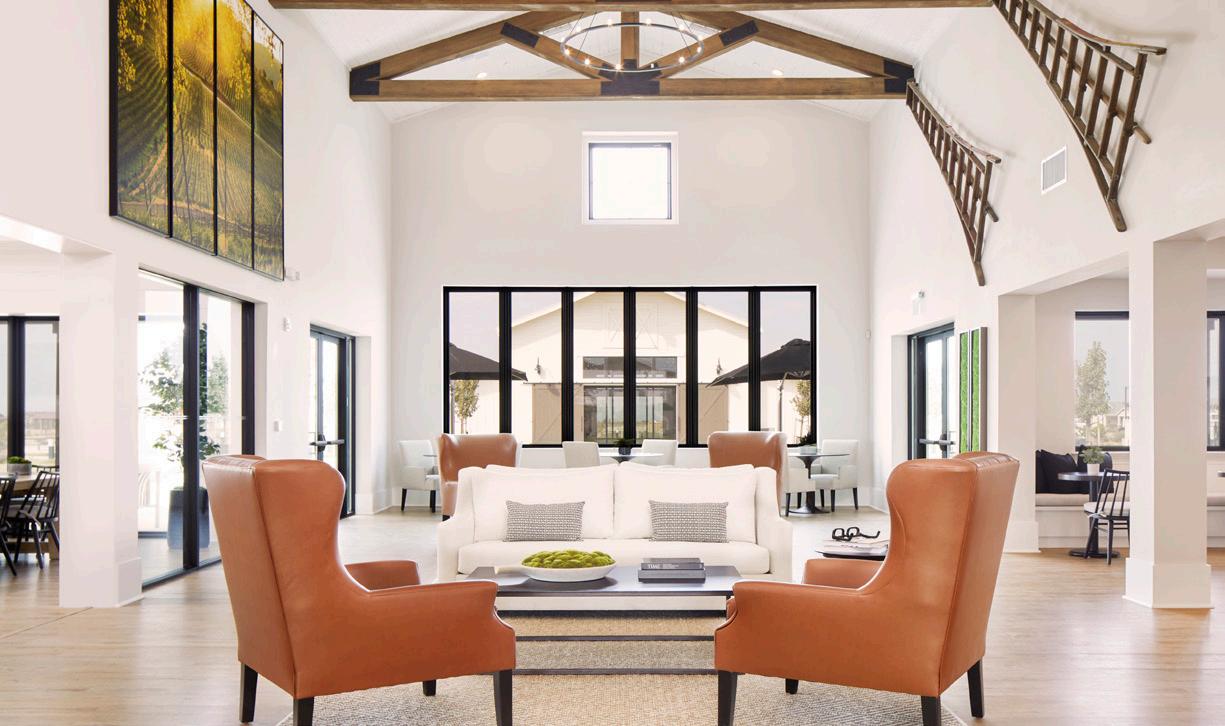
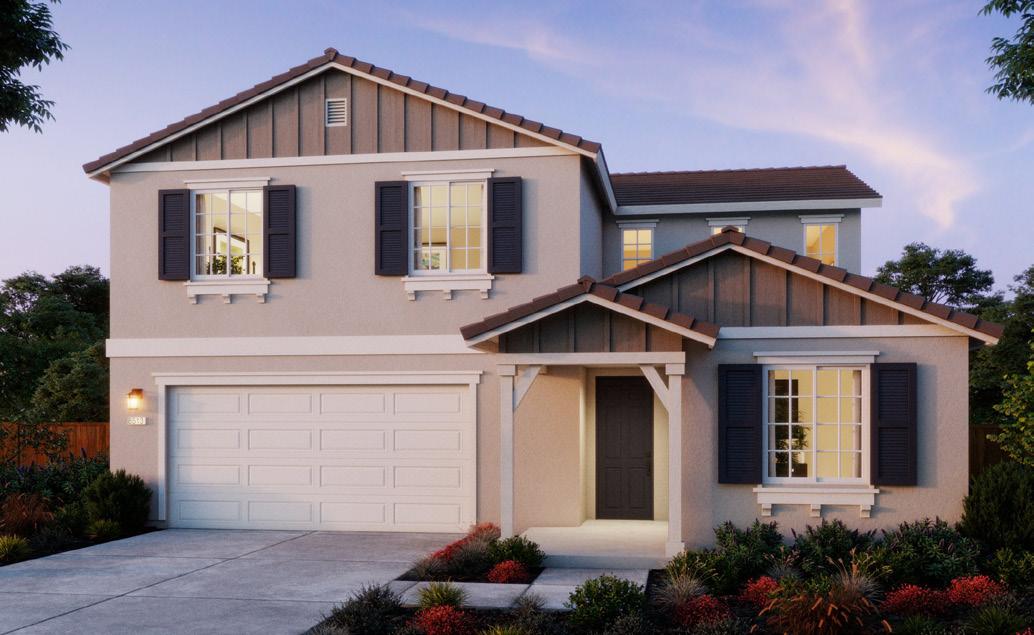
Coming Soon
*DeNova Home Sales, the licensed broker (DRE #01247582), and DeNova Homes maintain the sole discretion to create, modify and/or enforce the DeNova Homes sales process, and reserves the right to modify this process at any time without any notice or obligation to any party. Agents must register their buyer at the DeNova Homes Sales Office on their first visit to be eligible for a referral fee. Referral fees will be paid only at the successful close of escrow for the registered buyer. Agent/Broker must be licensed in good standing with the BRE of the State of California at close of escrow. Approximate square footage. Prices, materials and specifications are subject to change without notice or liability. Sales and marketing by DeNova Home Sales. Equal Housing Opportunity.


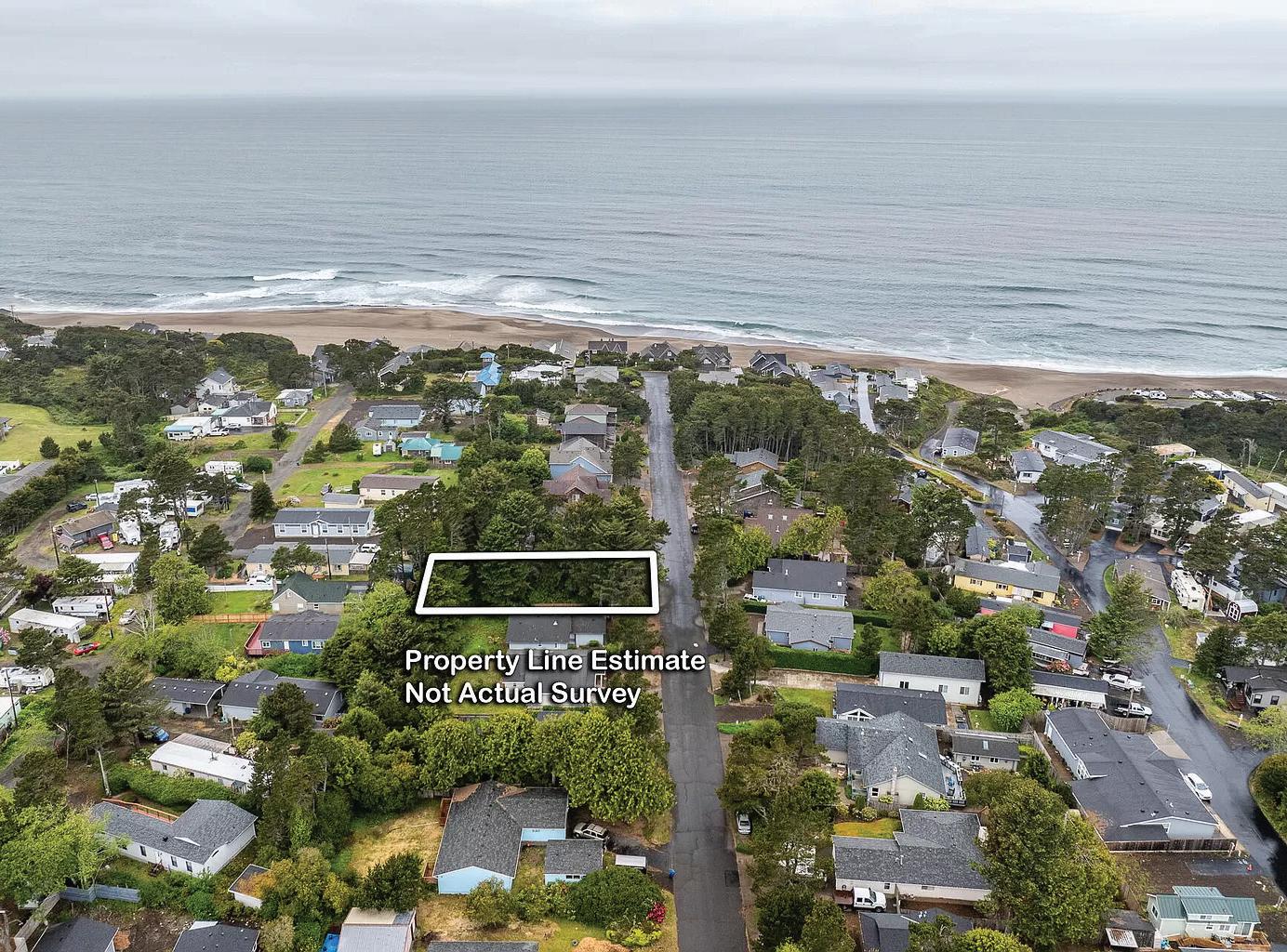
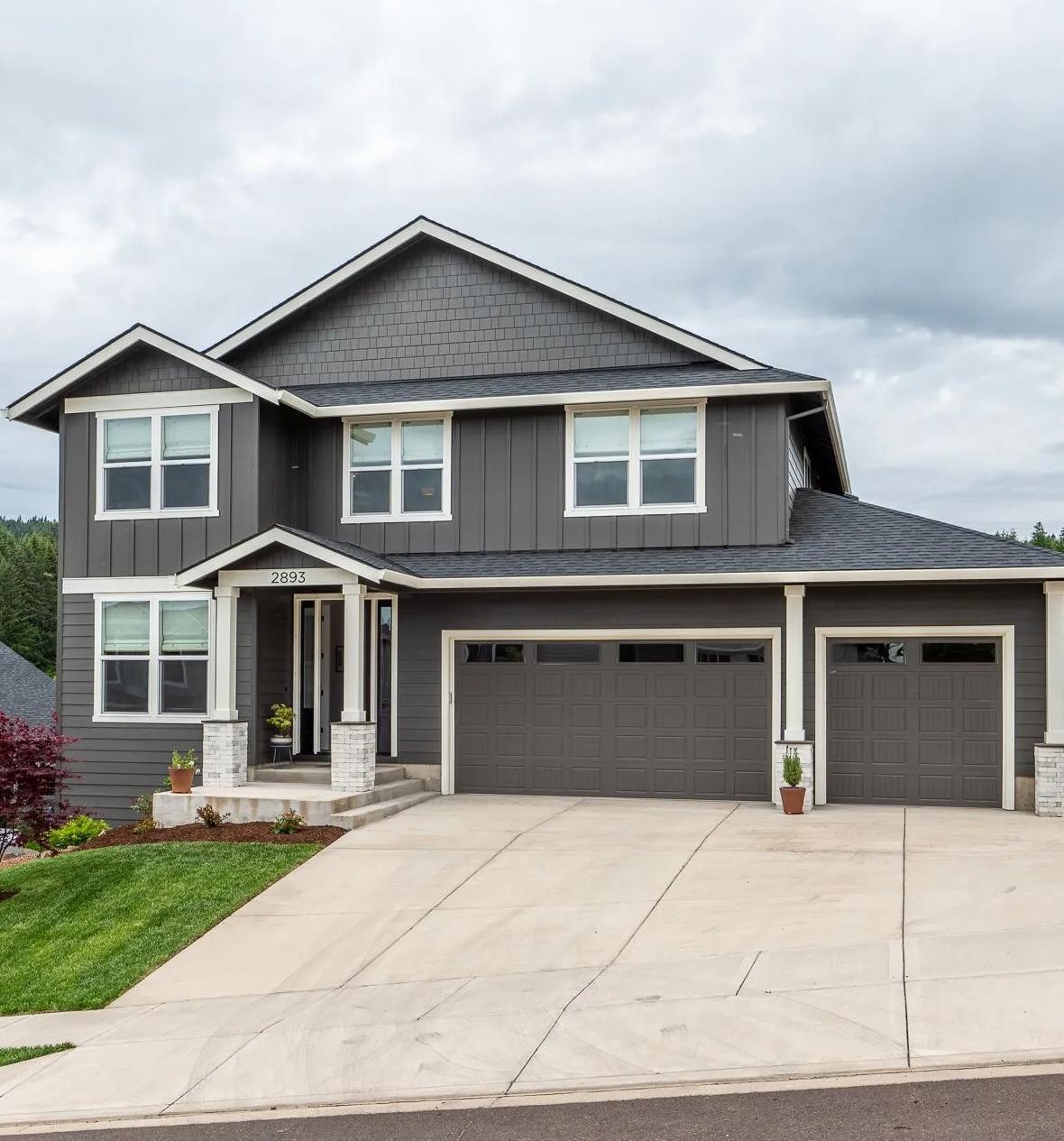




Meticulously built, spacious home on a hill in Valley’s Edge. Move-in ready, impeccably maintained home. Energy efficient systems. Four large bedrooms, open loft-like room for a small library or entertainment area, immense ensuite bath, one shared bath, and laundry room upstairs! Large half bath adjacent to parlor/ guest room/office downstairs. 9-foot ceilings and open space downstairs. Lots of natural light and lovely views from every room. Snuggle in front of your beautiful gas fireplace on a snowy or rainy day. A chef’s kitchen features expansive island, softclose cabinets, quartz countertops, tile backsplash, and stainless appliances: gas range, superb convection oven, vented range hood, accessible built-in microwave. Kinetico reverse-osmosis under-sink system, locally installed, is included in the sale. Gas tankless water heater. Entertaining is easy on your covered deck that overlooks your newly fenced, terraced, landscaped yard with irrigation system. The deck overflows through the sliding glass doors to and from the open dining area. This home was designed and built to provide a wonderful living experience for its inhabitants! Sellers love the home but are relocating to another state to be closer to family. Listing Agent will provide interior cleaning after Sellers depart. America’s Preferred Premier Home Warranty currently in place, will transfer directly to Buyer upon Close of Escrow, funded by Listing Agent. Kitchen wine cooler is negotiable. All other kitchen appliances are included in the sale. W/D included in sale. Only one block from beautiful West Hills Neighborhood Park!





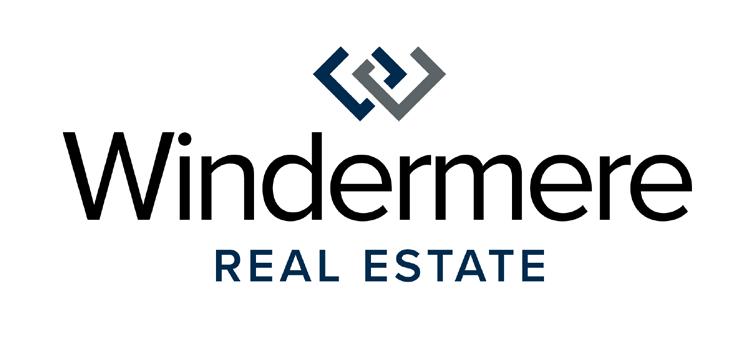
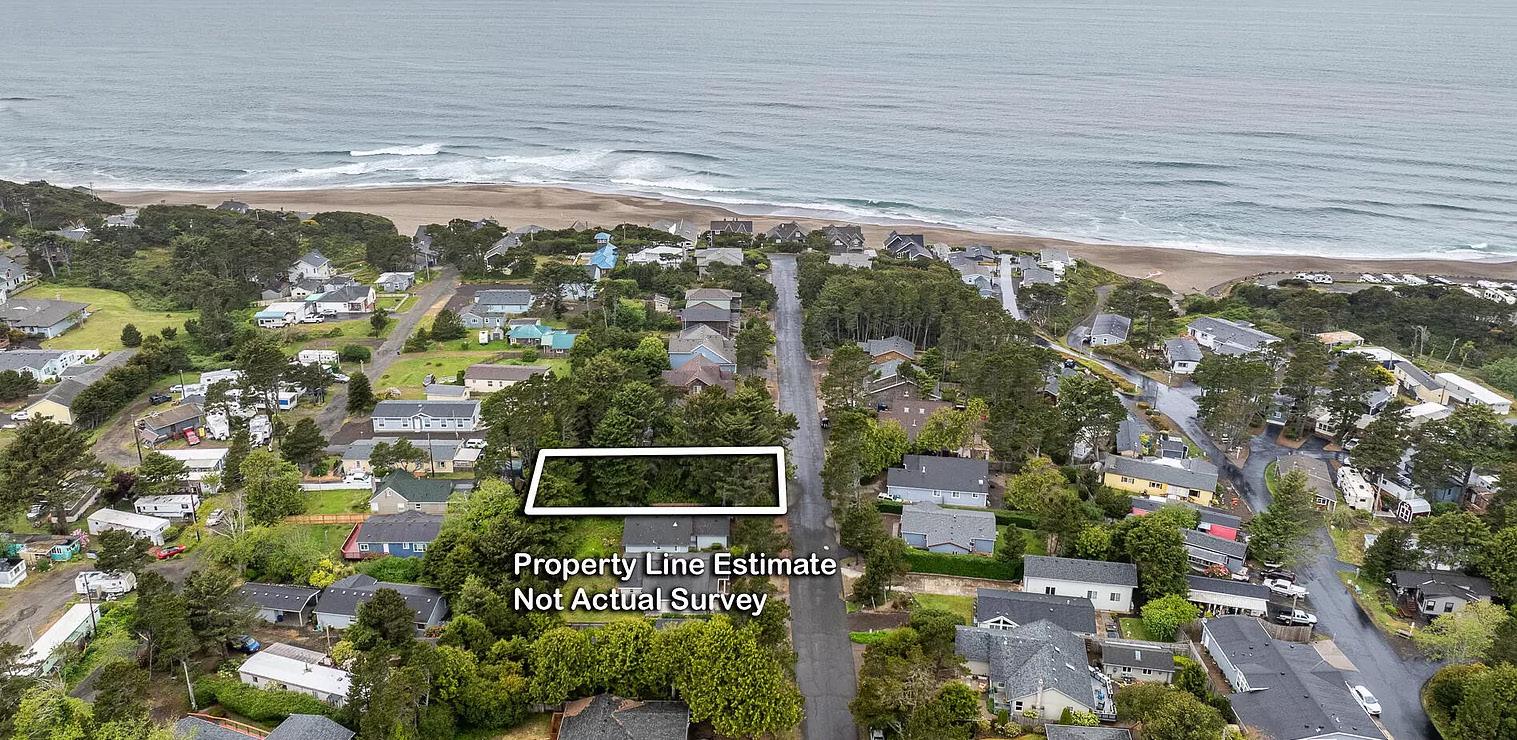
8,712 SQ FT LOT | $250,000
Beautiful, fully forested, undeveloped residential land in Pacific Panorama on privately owned road. Utilities and City Water and Sewer hookups located on street edge of property. Wonderful neighbors. Beach Access. Gravel parking strip on street parallel to property. No HOA. Enjoy the historic museum and fitness center in Taft; fishing and boating on the Siletz River; Beach Crest Pub, Depoe Bakery, and the shops at Salishan Marketplace; The Bay House at Salishan Lodge; Blake’s Nursery, Side Door Cafe, and Salishack Tavern in Gleneden Beach; Chester’s Market and Big Mountain Coffee less than a mile south on Pacific Highway; majestic tides at Boiler Bay; charter boat fishing in Depoe Bay’s World’s Smallest Harbor; and walking the beautiful beach near your own place in Pacific Panorama. NO HOA!



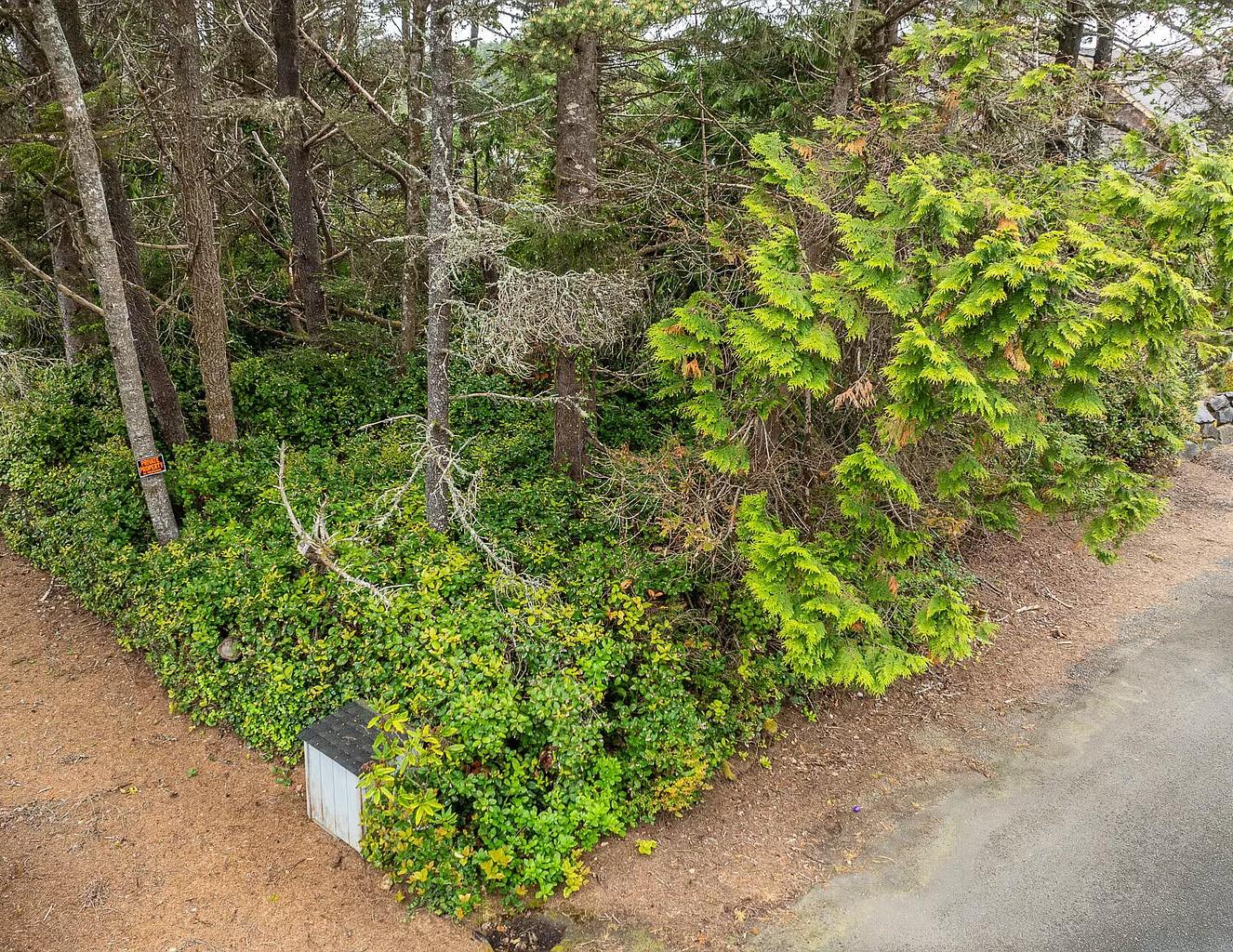


One of the last opportunities to purchase a lot on the ocean front in Gearhart to build your dream home. Lot is 50’ wide and extends over 550’ to the high tide line. Septic Site Approved and utilities are at the street. Ready for you to design the perfect beach retreat!
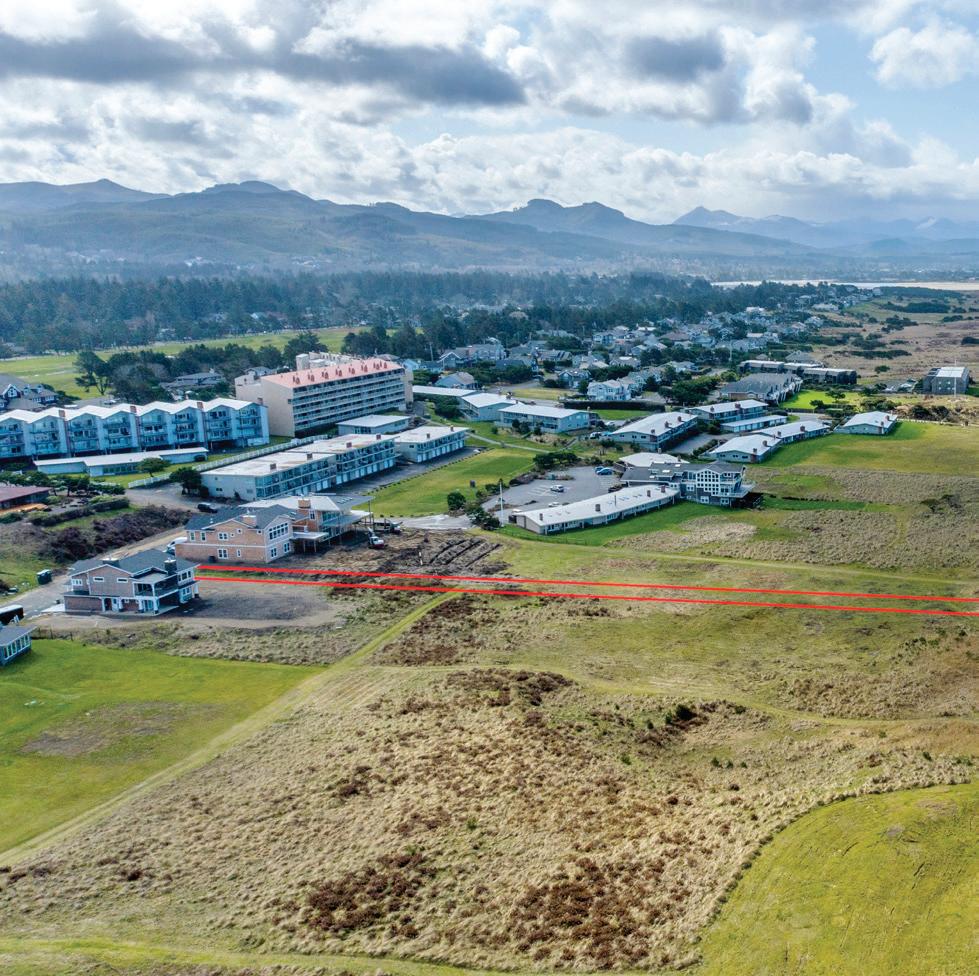
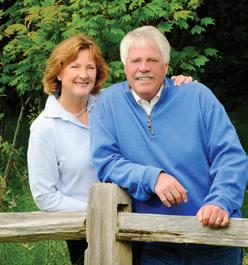





Sold! Three-Story Home in McMinnville
I’m excited to announce the sale of a beautiful three-story home in McMinnville, completed under a tight timeline as my clients prepared for their move to the East Coast. Here’s how we achieved success:
Strategic Marketing
• Happy Hours: Created a relaxed setting for buyers to envision living in the home and highlight its unique features.
• Open Houses: Increased visibility with well-planned open houses showcasing the home’s best aspects.
• Professional Videos: Produced and shared high-quality video tours across platforms to reach a wider audience.
• Targeted Ads: Ran digital ad campaigns aimed at specific demographics to attract the right buyers.
Effective Communication
Consistent updates and seamless coordination with real estate professionals ensured a smooth process.
Results
We successfully moved this three-story home, which can be a challenging sale, and set our clients on their way to their next chapter.
Ready to Sell?
Let’s connect! I’m here to guide you with proven strategies and a client-focused approach.



Welcome! I’m Heather Traff, a dedicated real estate professional with a deep-rooted passion for the Willamette Valley and its abundant natural resources. My journey has been diverse and enriching, encompassing twenty years as an educator up and down the great Northwest, including 17 years with the McMinnville School District, where I have been privileged to shape young minds and prepare students to be contributing members of society. I continued my education by earning a master’s in educational leadership and a license in administration, and I am currently pursuing my doctorate in leadership.

As a teacher, I strive to inspire my students to think critically, act responsibly, and grow to be a contributing member of society, my classroom motto “Responsibility = Freedom.” Beyond the classroom, I have been involved in the 99w Ski and Ride program for over thirty years, first as a participant and now as the director, instilling a love for the outdoors, grit, and adventure in our youth. I push them to expand their personal boundaries and get up and enjoy creation. I also created the Tim Bickel Scholarship to sponsor underprivileged youth, giving them the opportunity to experience mountain sports.
In addition to my teaching career, I have spent several years immersed in the vibrant wine industries of both Washington and Oregon. I have had my hands in partnership, management, production, marketing, harvesting, and getting my literal hands and feet into the product. This experience has given me a unique appreciation for the land and the people who make this region so special.
One of the reasons I have a passion for real estate is my deep interest in construction and design, a passion ignited by my father, a master carpenter with a career in both commercial and residential construction. Growing up, I had the unique opportunity to learn from a true craftsman, swinging a hammer alongside him, analyzing plans, and exploring design.
As a girl mom, I am committed to raising my family in the Willamette Valley, instilling in them the same love for nature and adventure that I cherish. Whether it’s surfing, windsurfing, or participating in local events like the Portland to Coast relay, our family embraces all that Oregon has to offer. My husband, a dedicated firefighter and a member of the local Fire Board, is instrumental in creating the first Fire District in McMinnville. Together, we support organizations like Oregon Education Adventure and Juliette’s House, and have been involved in foster care, which led to our commitment to building a better McMinnville for all.
My volunteer work and my time working with youth in the classroom have given me a deep understanding of our community’s needs and aspirations. This insight allows me to better serve you in finding a home that not only meets your needs but also connects you to the vibrant fabric of the Willamette Valley. Following the harvest of 2007, I returned to the valley and it ignited a commitment to this incredible community. I am eager to help others find their place here, whether they are new to the area or looking to make a change. With a profound understanding of the local market and a genuine enthusiasm for the region’s recreational opportunities, I am here to guide you every step of the way.
Let’s work together to find your dream home in the heart of Oregon’s most beautiful landscapes. Contact me today, and let’s embark on this exciting journey together!
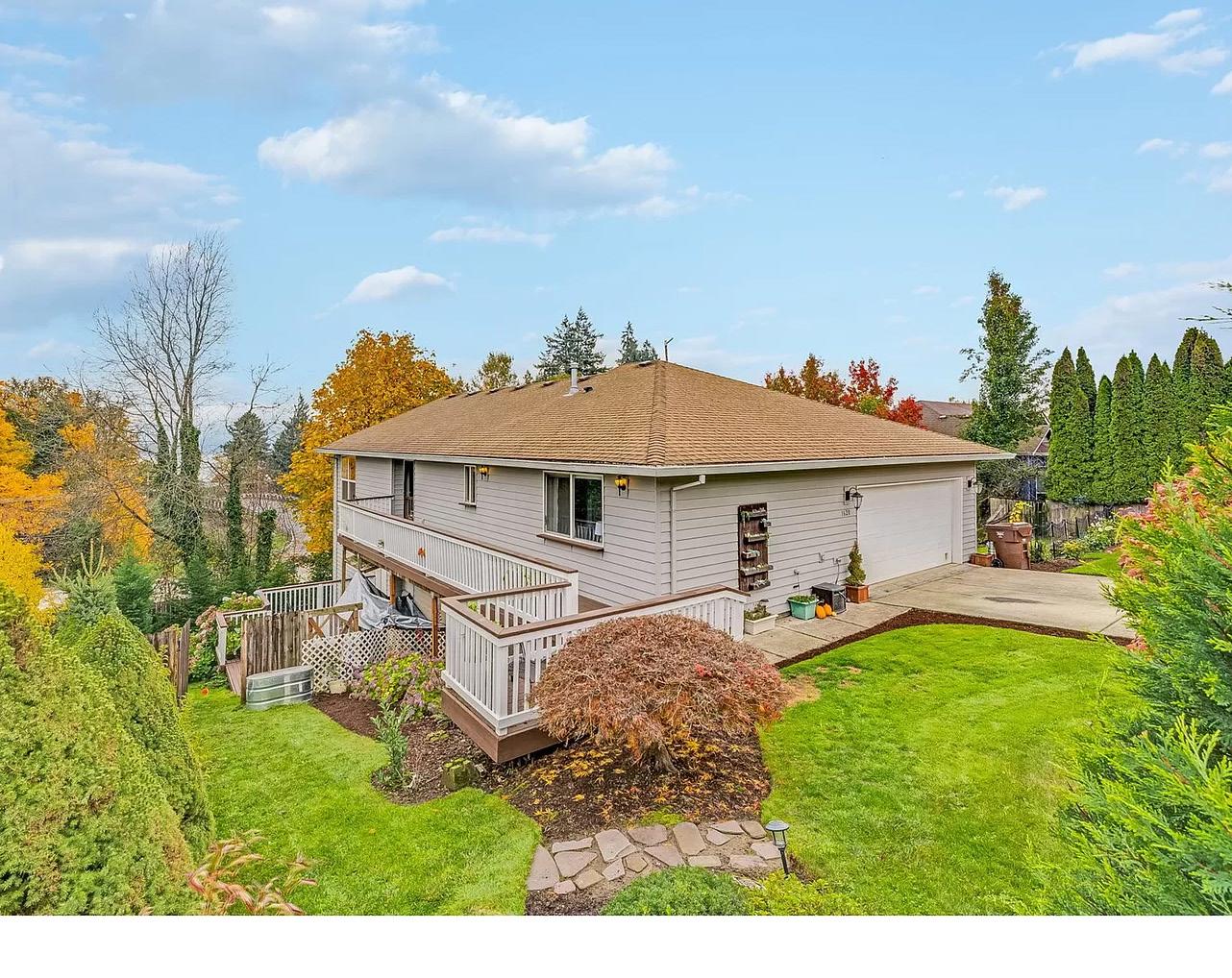
Private retreat perched on a hillside, this condo-alternative and/or multi-generational property has spectacular views from all rooms! No detail has been overlooked in this meticulously updated home with sweeping views of Mt. Hood, Mt. Adams, Mt. St. Helens, & the Willamette River. Providing a unique opportunity to create separate living quarters, each level features a primary suite with an updated bathroom, fireplace, and expansive deck with views; ideal for indoor/ outdoor entertaining. The updated kitchen features jumbo slab countertops, smart appliances, tile backsplash, and Rejuvenation lighting fixtures. The grounds are lowmaintenance, impeccably landscaped, and blend seamlessly into the surrounding trees and hillside. Fabulous location only blocks to Zupans Market, local eateries and convenient freeway access! HES:3 [Home Energy Score = 3. HES Report at https://rpt. greenbuildingregistry.com/hes/OR10023203]

Open floor plan with vaulted ceilings featuring river & mountain views! Spacious living room suits a variety of configurations. Formal dining area with hardwoods & sliders opening to rear deck. Roomy kitchen with eating island! Primary bedroom suite + office/den on the Main. Three bedrooms on lower level(one of which features gas fireplace and could double as family room). Large lot with Apple & Cherry trees plus an abundance of gardening space. Expansive decking and stone patio for outdoor entertaining!



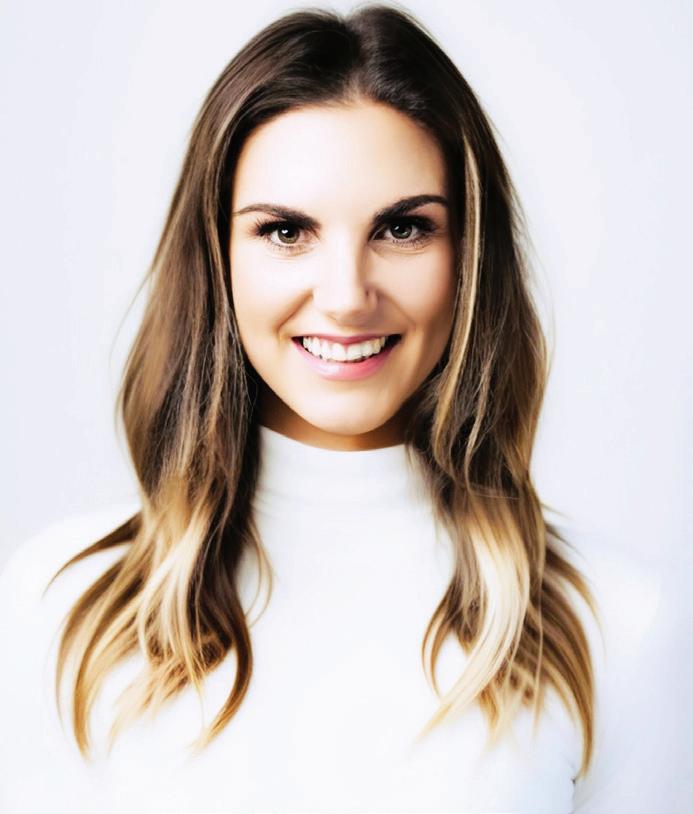



503.960.9149 | normamace503@gmail.com normamace.myrealtyonegroup.com
Tucked away on the side of Neahkahnie Mt. with the charming village of Manzanita close by, sits an Iconic Northwest style architect designed beach home. This oceanview craftsman built home is just moments away from the beach. Light, bright and full of charming details. The expansive front deck is perfect for relaxing and entertaining. The thoughtful layout of the home and the archway to the private fenced backyard is delightful and peaceful. If you’re looking for your own slice of serenity at the Oregon Coast contact Norma Mace today for a free consultation.

