




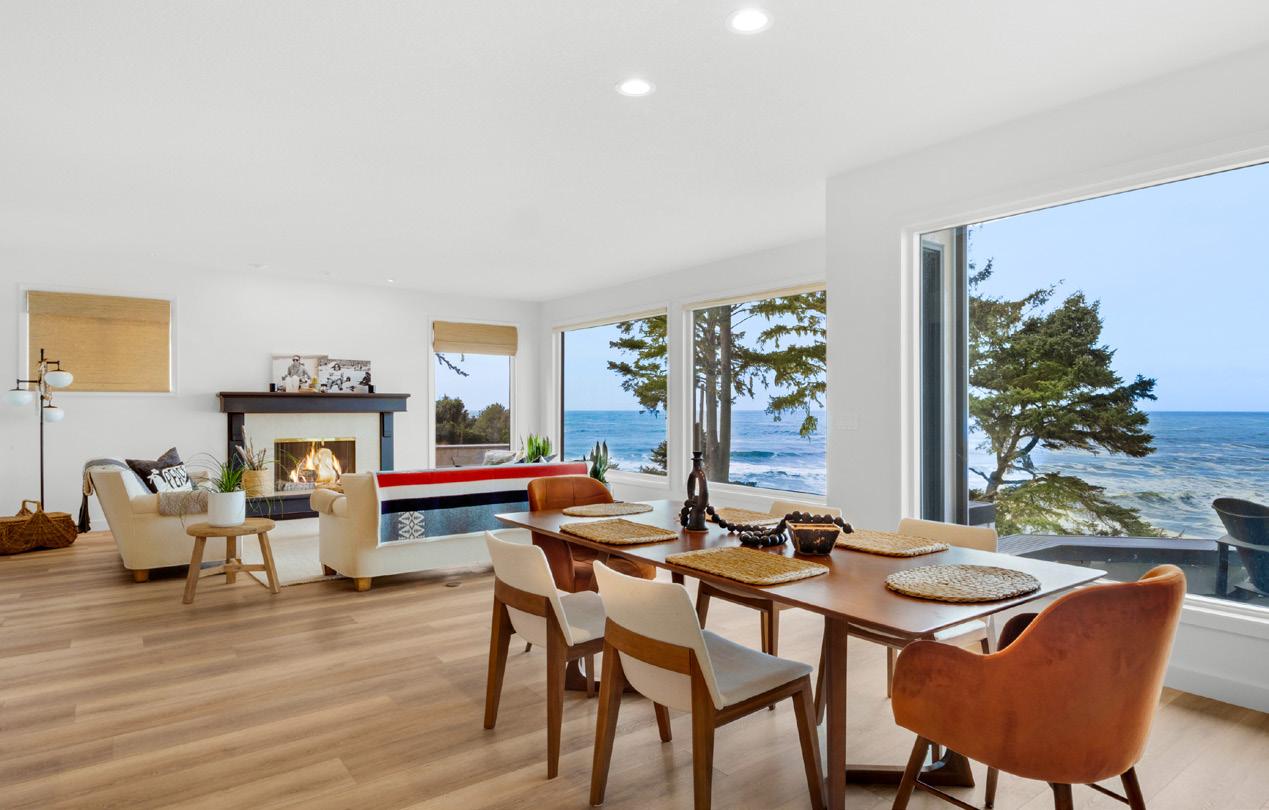



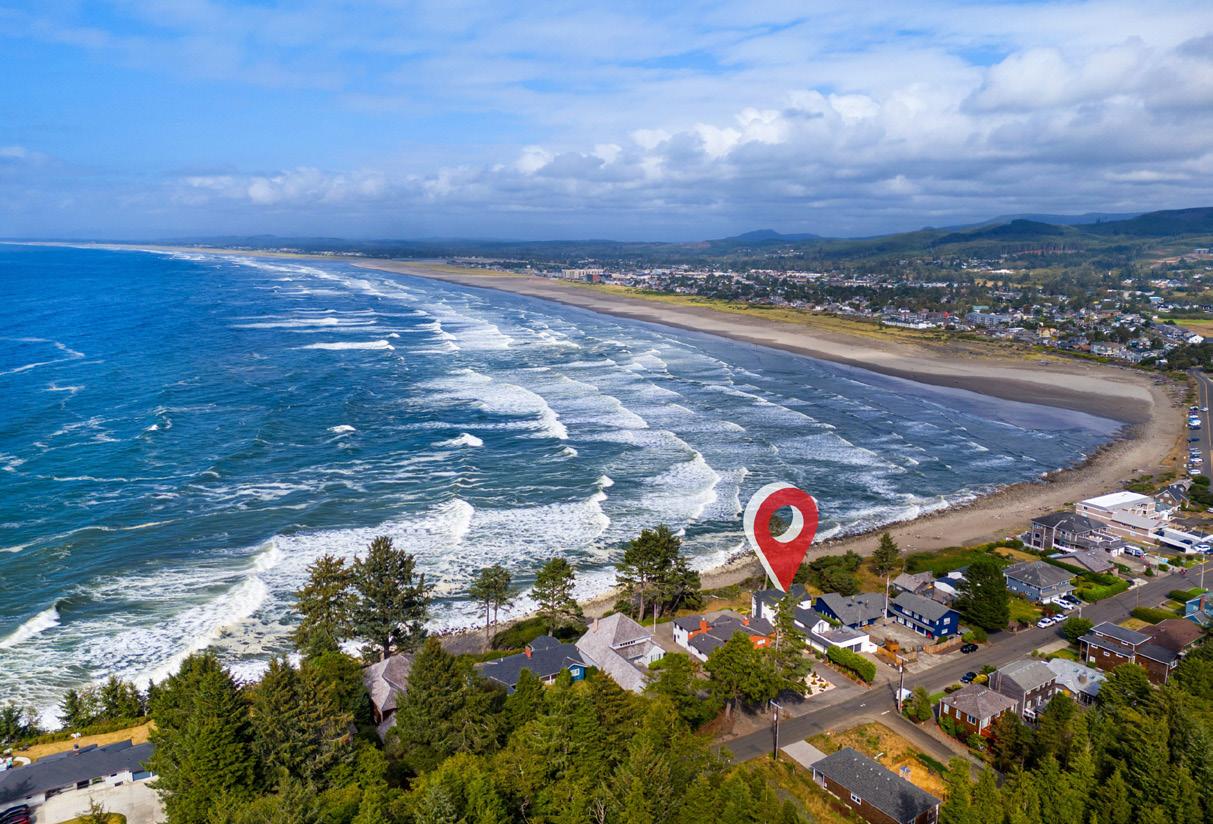













3282 SUNSET BOULEVARD, SEASIDE, OR 97138
3 BEDS // 3.5 BATHS // 3,563 SQFT // $3,125,000
Located below the northern side of Tillamook Head, this home overlooks Seaside Cove to give unparalleled views of winter storms, migrating whales, and some of the best surfing on the West Coast. Watch the ever-changing movie that is the Pacific Ocean through the large picture windows as you enjoy life in the beautifully remodeled common rooms and spacious living areas. Get a front-row seat to the show from the primary suite’s private balcony or get closer to the waves with your private steps down to the beach. This home provides a picturesque setting for life at the beach - Don’t miss out on this stunning 3-bed, 3.5 bath coastal haven.

503.717.2154
bmaltman@windermere.com barbaramaltman.withwre.com






Ultra-Modern, private, gated sophisticate that is beyond the imagination.







3 BEDS | 3.5 BATHS | 7,581 SQ FT | $8,495,000
Ultra-Modern, private, gated sophisticate that is beyond the imagination. Since the last time this home was on the market over $1.7M has been invested and the price has been reduced by over $1.5M. So, opportunity is knocking, you will want to own one of Portland’s most iconic domiciles. This is truly one of one. Walls of glass bring the 270-degree views of the city, river, mountains and beyond to you. This showpiece encompasses elements not found in this marketplace. German engineered stainless steel front door and window package, imported stone slabs, imported Italian stone floors throughout the interior, exterior and surrounding the pool; custom designed elements that can be found nowhere else; 3BR 3.1 baths with a main floor Owner’s Suite; elevator, gourmet kitchen, full bar, all new audio and AV throughout, media room with 140 inch screen, world class gym, guest suite, game area, state of the art LED lit wine cellar, pool bath with steam and sauna, full lap pool hanging over the city and 3-vehicle garage. This type of residence is something that rarely comes available and will stand the test of time in quality, style and functionality. Located just 2 minutes from downtown Portland and freeways. Over time over $15M has been invested in this home.

JUSTIN HARNISH PRINCIPAL BROKER/OWNER
503.699.8483
harnish@harnishproperties.com harnishproperties.com



4515 SW 59TH AVENUE, PORTLAND, OR 97221


This stunning modern farmhouse in the heart of Bridlemile is a rare gem, priced to offer instant equity—a smart move for discerning buyers. Completed in 2023 by the renowned Street of Dream Builder, Elite Homes, this property masterfully combines luxury, functionality, and timeless design.
Step inside to a thoughtfully designed open concept layout, where the kitchen and great room flow effortlessly together under soaring vaulted ceilings. European white oak hardwood floors lend elegance and warmth throughout. The gourmet kitchen is a standout, featuring a spacious island, sleek quartz countertops, and premium Monogram appliances—perfect for both daily living and entertaining guests.
Natural light pours in through Marvin Essentials windows, enhancing the home’s bright and inviting atmosphere while offering energy efficiency. With the added convenience of single-level living in a prime location, this home is not just a purchase—it’s an opportunity to invest in style, comfort, and long-term value.
Listed By Caitlin Kjemperud and Shannon Sinkey
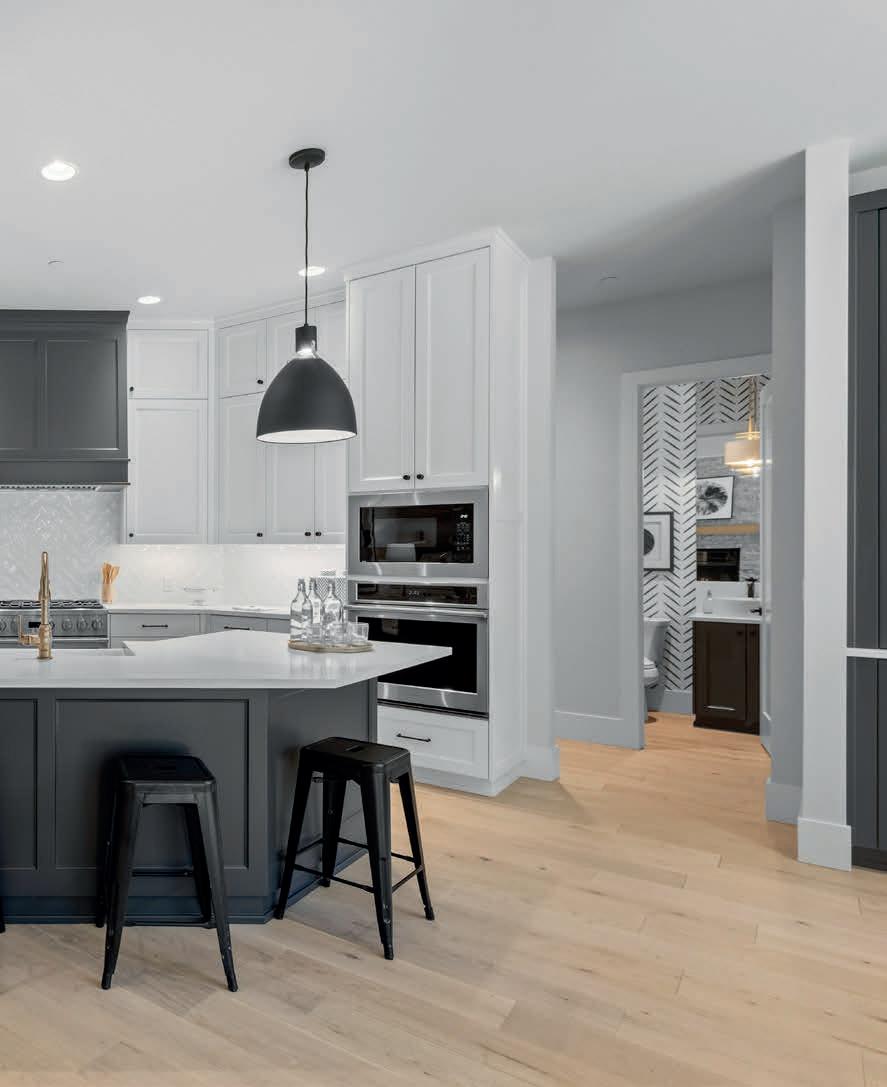






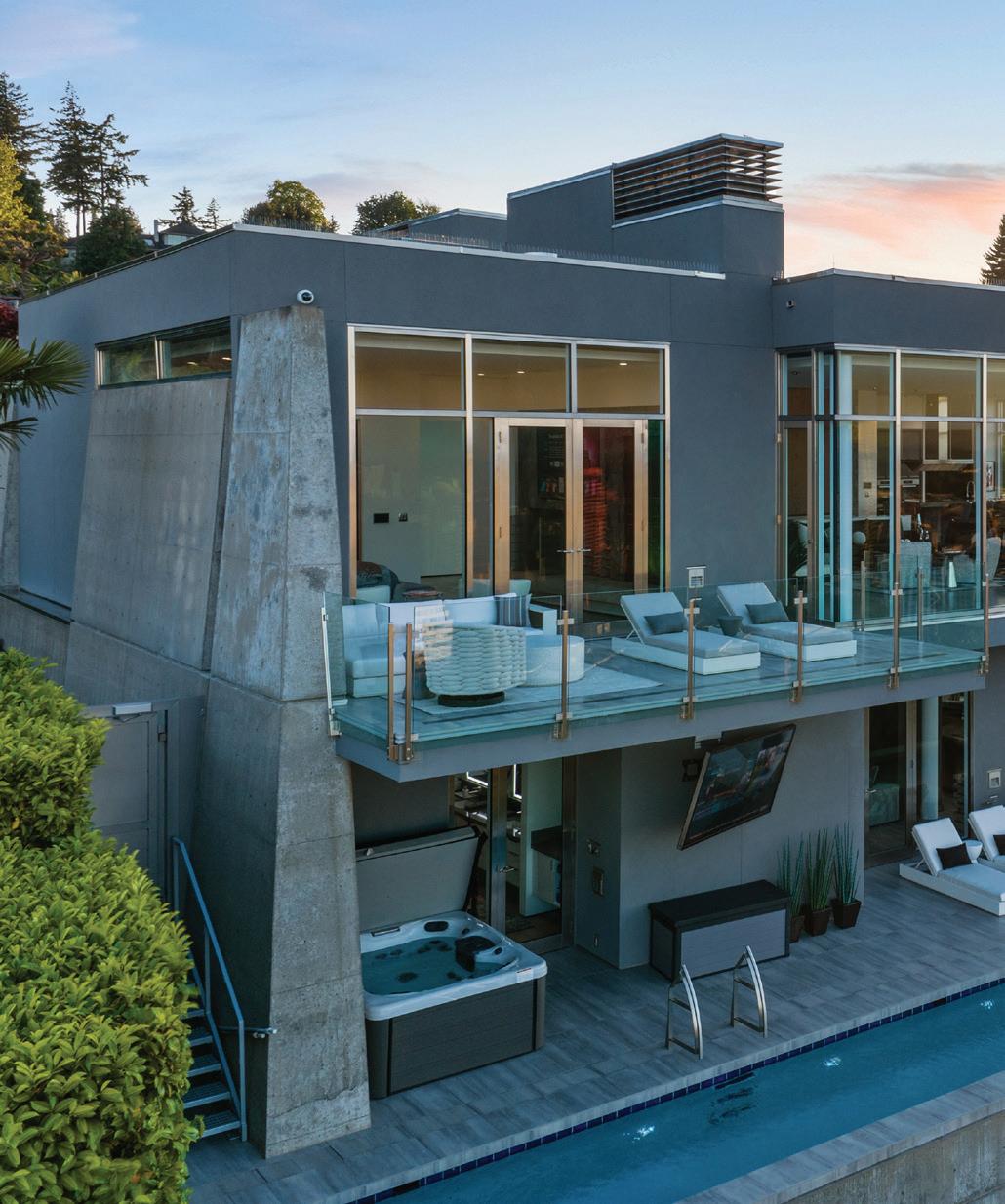













22654 SW CHAPMAN ROAD SHERWOOD, OR 97140

5 BEDS | 5 BATHS | 5,002 SQ FT | $3,195,000
Discover this recently-completed stunning Modern Farmhouse nestled on six scenic acres in Sherwood’s coveted countryside, built by NW Builders Company and designed by Rick White of The WhiteHouse Collection. This new construction luxury home offers breathtaking views of Mt. Hood and the Willamette Valley and blends contemporary elegance with rustic charm. With custom cabinetry, quartz countertops, a Thermador-equipped kitchen, and seamless, year-round indoor-outdoor living, it’s perfect for both entertaining and relaxation with ample space for a future pool and sport court. Imagine living on a private estate in the heart of Oregon’s wine country where you can live your dream lifestyle.















This beautiful multigenerational dream home, built in 2020, features two stories and two living spaces with attention to every detail. Each floor includes a kitchen with granite countertops and a great room, both equipped with a fireplace. Every bathroom is designed with roll-in showers, and each primary bedroom boasts a walk-in closet.The living room and deck enjoy a see-through fireplace, and the deck spans the entire length of the great room. Vaulted ceilings and skylights brighten the room. Additionally, there is a loft area that can be used for decorative purposes or any other thoughtful use. The fenced-in backyard includes a gazebo with a fire pit and a hot tub, perfect for outdoor relaxation. Two balconies and a large front porch offer other options for relaxing outside!







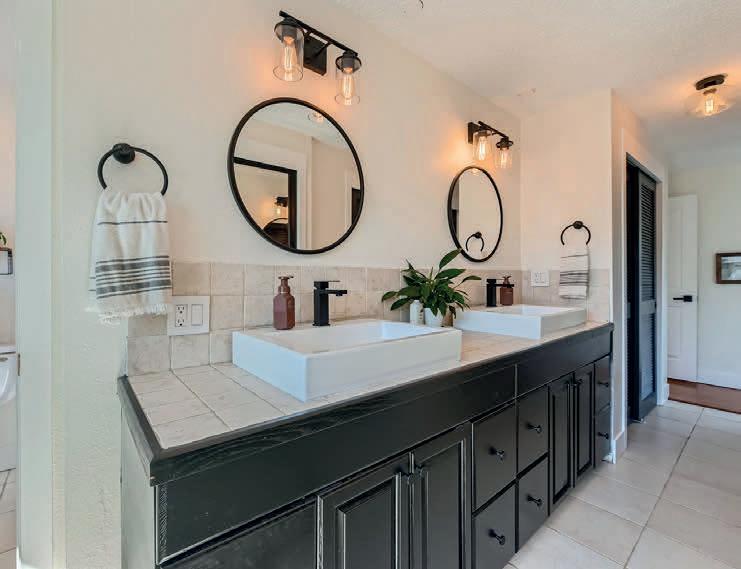
Feeling tropical in this 5 bedrooms, 4 bathrooms home wrapped around the year around in-ground salt water swim pool. 6 doors open to the pool area - the center of attention. Lots of natural light with several skylights. The large kitchen with island has 3 ovens, gas range with a pot filler. The open concept including the dining room double french doors open to the wall to wall patio and swim pool all on same level for intimate dining and a fire pit. The huge living room with cozy gas fireplace allows plenty of space for entertaining inside and out. Two primary bedrooms with attached baths, plus 2 additional full baths for guests & family. The fully fenced and gated backyard boasts a lawn area behind the pool for games and a garden area with a built-in firepit, all very private & serene. Plenty of space on paved front of home for rv/boat/toys or extra cars. Lots of storage. 8398 CASON ROAD, GLADSTONE, OR


9824 N SYRACUSE STREET, PORTLAND, OR 97203
3 BEDS | 1.5 BATHS | $525,000
This charming 1911 St. Johns home offers 3 bedrooms, 1.5 baths, and updated features including new cabinets, flooring, and paint. Enjoy a large pantry, basement with storage, enclosed front and back patios, and a fully fenced backyard with a garden and covered patio. The converted garage adds flexible space for a studio or workshop. Located on a quiet street near Cathedral Park, shops, and the St. Johns Bridge. This Gem is Move-in Ready and Full of Potential


18718 SE GRANT STREET, GRESHAM, OR 97233
3 BEDS | 1 BATH | $400,000
Charming One Story Ranch Style 3 bedroom home at end of a Peaceful Cul-de-sac in a well cared for neighborhood. Drive up to the Covered Private Porch. HUGE Rear Patio & Gigantic Private Backyard fully fenced is great for outdoor relaxation and secluded entertaining. Wired for Hot-Tub. Serene views from every window of Gorgeous Trees front & Back. You do not want to miss this hidden gem. Original Gorgeous Hardwood Floors. Newer Roofing, Brand New Exterior Paint. New Security system. Lots of shelves in Garage for extra Storage.Whether you’re looking for your very first home or your forever home, this well kept up home is it! Don’t miss this.

2 BEDS | 2.5 BATHS | $380,000
Charming Bright Corner lot Home has extra windows letting in lots of natural light that you will Love along with a Private Old World Cobbled Drive-up. This Sunny & Bright 3 level home is Well kept in Great condition. Kitchen cabinets refinished with newer doors plus a Brand New Range. Both Bedrooms have large Walk-in Closets. Total 2 1/2 Baths! Carpets have been replaced with Beautiful Vinyl Plank Flooring (Except Staircases for quiet). Tons of Storage with Huge Closets & Double Extra Deep Garage to park two cars in. Locked Private fully Fenced yard and covered clean Patio. Nice neighborhood & Great Schools, Clackamas Town Center & Mall 205 and all levels of Eateries.




$1,850,000
4 BEDS
3.5 BATHS
3,027 SQ FT
Custom-Built Home with Cascade Views, Privacy, and Four-Car Garage This stunning custom home feels brand new and blends luxury with comfort. The open floor plan features a Montana Moss Stone wood-burning fireplace, heart-pine wood floors, and a gourmet kitchen with top-tier appliances. The expansive deck showcases breathtaking Cascade views of all 7 Peak mountains, complete with a built-in heating system for year-round outdoor enjoyment. Backing to the Butte, the home offers ultimate privacy. The generous primary suite includes a walk-in closet and a spa-like bath with a dry sauna. Thoughtful details like a custom dumbwaiter for firewood and a surround sound system enhance both relaxation and entertaining. A rare four-car garage provides ample space for vehicles and storage, completing this perfect retreat. With sweeping views, modern amenities, and unbeatable privacy, this home is a must-see.









Escape to your own private oasis with this stunning 1954 two-story home, perfectly situated on 2 acres along the serene Cow Creek River. Tucked down a private drive, this spacious 2,392 sq ft country retreat offers 4 bedrooms, 2 full bathrooms, and an additional accessory dwelling unit (ADU), complete with water rights. Step inside to find a large kitchen with tile floors and Carrera countertops, a dining room with an adjacent pantry/ storage area, and a spacious living room. The main level also features two generously sized bedrooms and a full bath. Upstairs, you’ll discover two expansive bedrooms with oversized walk-in closets and a newly updated full bathroom. Behind the two-car carport, there’s a separate 800 sq ft ADU with a private entrance, updated full bath, newly installed water heater, room for a pool table, and extra space for storage. Outdoors, enjoy the expansive patio perfect for entertaining or relaxing in the peaceful countryside setting.The well-maintained yard is designed to be beautiful year-round, with additional outbuildings that include a greenhouse, dog kennel, RV/boat carport, and storage shed. Explore the path that leads to an irrigated field with mature, fruit-bearing trees and a garden, and enjoy the riverfront access that comes with water rights.This home has been meticulously cared for, with regular maintenance and recent updates to the electrical system. Discover the perfect blend of country living and modern comfort in this rare riverside gem!




The 2025 Portland Boat Show, the Pacific Northwest’s largest boat sales event, returns to the Portland Expo Center from Wednesday, January 8th, to Sunday, January 12th. Celebrating its 65th year, the show offers something for everyone, from boating enthusiasts to those curious about life on the water.
With over 250,000 square feet of exhibit space across Halls C, D, and E, this event showcases hundreds of boats of all shapes, sizes, and purposes. From versatile fishing boats and sleek motor yachts to cabin cruisers and more, the variety ensures there’s a vessel for every lifestyle. Vendors will be on hand to provide expert guidance, answer questions, and share tips tailored to your needs.
This year, Junior Boat Building returns, offering kids the chance to build their own model boats at no cost. Not only is it a fun and engaging activity for young visitors, but they also get to take home their creations as a keepsake. The Pre-Owned Boat Sale also returns this year,
featuring a wide selection of previously owned boats and watercraft from local dealers, offering great options for those looking to purchase at a more affordable price.
Beyond the boats, attendees can explore a range of marine gear, accessories, and interactive exhibits designed to entertain and educate visitors of all ages. Whether you’re an experienced boater or new to the world of watersports, the show offers a unique opportunity to discover the latest products, innovations, and services in the industry.
As you browse the expansive displays, the Portland Expo Center will also feature food and beverage options to keep you fueled throughout the day.
General admission tickets to the Portland Boat Show cost $16, while children 12 and under can attend for free.






4 BEDS | 5.5 BATHS | 3,657 SQFT | $1,580,000
Imagine owning your own family retreat—a spacious vacation home where each member has their own large suite, complete with separate living areas, an ocean view, and easy beach access just steps away. Look no further than this stunningly crafted residence nestled within the Olivia Beach Development of Lincoln City, boasting full vacation rental zoning for your investment opportunity. 2 ocean view wrap around decks, with a fully covered main floor deck for year-round enjoyment, you can soak in the serenity of the sea regardless of the weather. See More - This meticulously furnished home spares no luxury, featuring a 4 stop elevator for ease of access and mobility issues, and 3 cozy gas fireplaces to warm your evenings in 3 separate living areas. Of its four generously sized bedrooms, three boast en-suite baths for added comfort, while the fourth bunk room offers convenient access to an adjacent continental bath. The owners have lovingly cared for the home with recent updates of NEW kitchen appliances and washer/dryer, deck improvements, new carpeting, new tankless hot water heater, updated primary bath shower, new window blinds, concrete retaining wall and new landscaping. Just across the street, a staircase leads you to seven miles of pristine sandy beach and captivating tide pools, perfect for endless coastal adventures.

Debbie Williams, CRB, CRS




3 BEDS | 3.5 BATHS | 2,248 SQFT | $1,149,900
Captivating ocean view vacation rental in the Highlands of the Olivia Beach area of Lincoln City. This property is zoned VR and features 3 luxurious bedrooms, 3.5 baths, and a spacious main floor living area includes a cozy gas fireplace surrounded by elegant white woodwork, while the kitchen is equipped with stainless steel appliances, Quartz countertops, an island eating bar, and a built-in nook for casual dining. The house boasts 3 ocean view decks, hot tub, all next to a pocket park with play structures. Upstairs, both bedroom suites offer stunning ocean views, the primary suite having its own private ocean view deck. This home comes "turn-key", and as a popular vacation rental located in the VR zone of Olivia Beach, it is zoned for outright use as an income producing property, with a heated seasonal pool, recreation center, large community park with a sand volleyball court, fire pit and dedicated beach stairs, that you, your family and guests will never want to leave. Situated high above the Tsunami Zone.

$2,490,000




$2,900,000






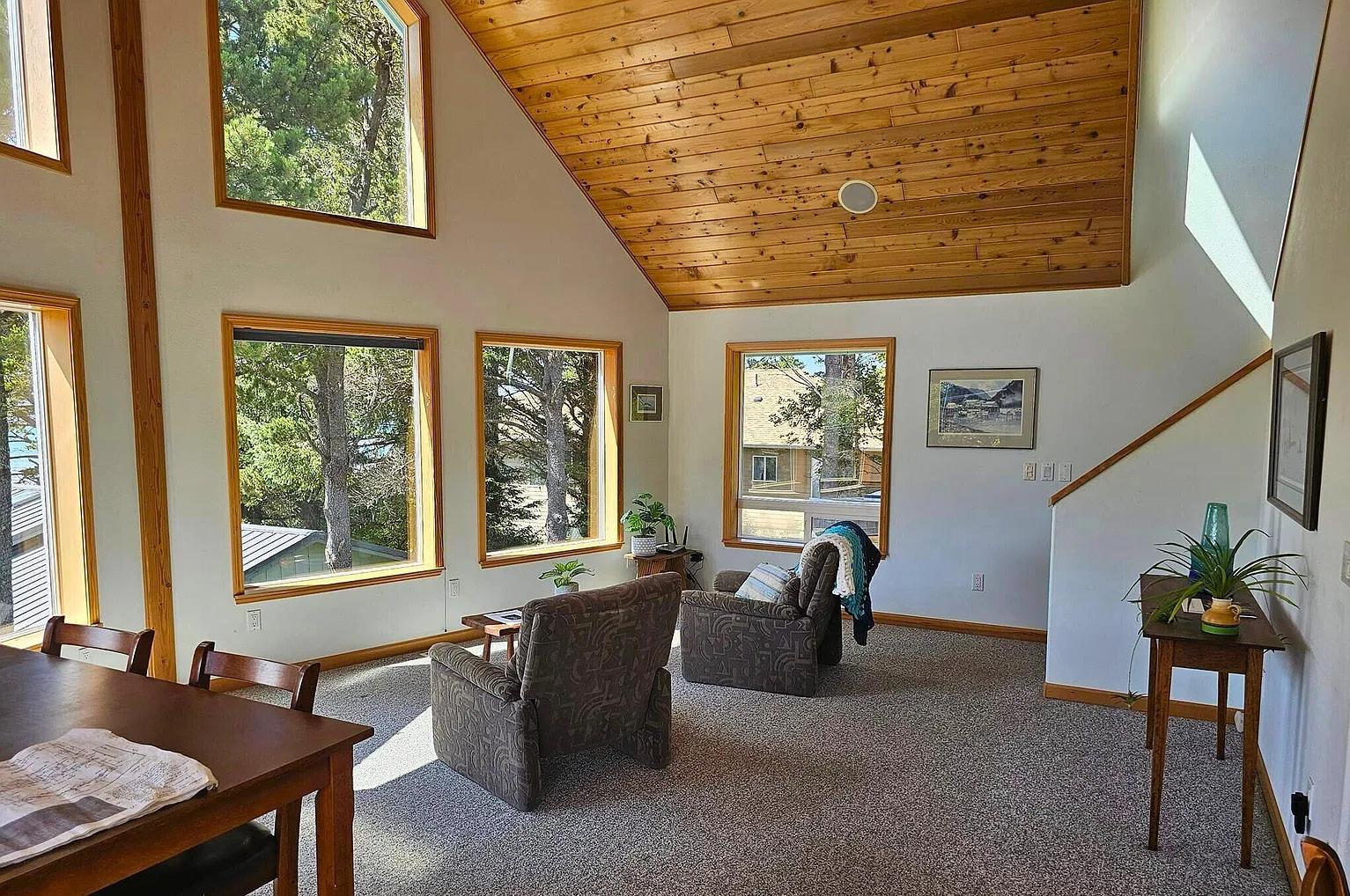








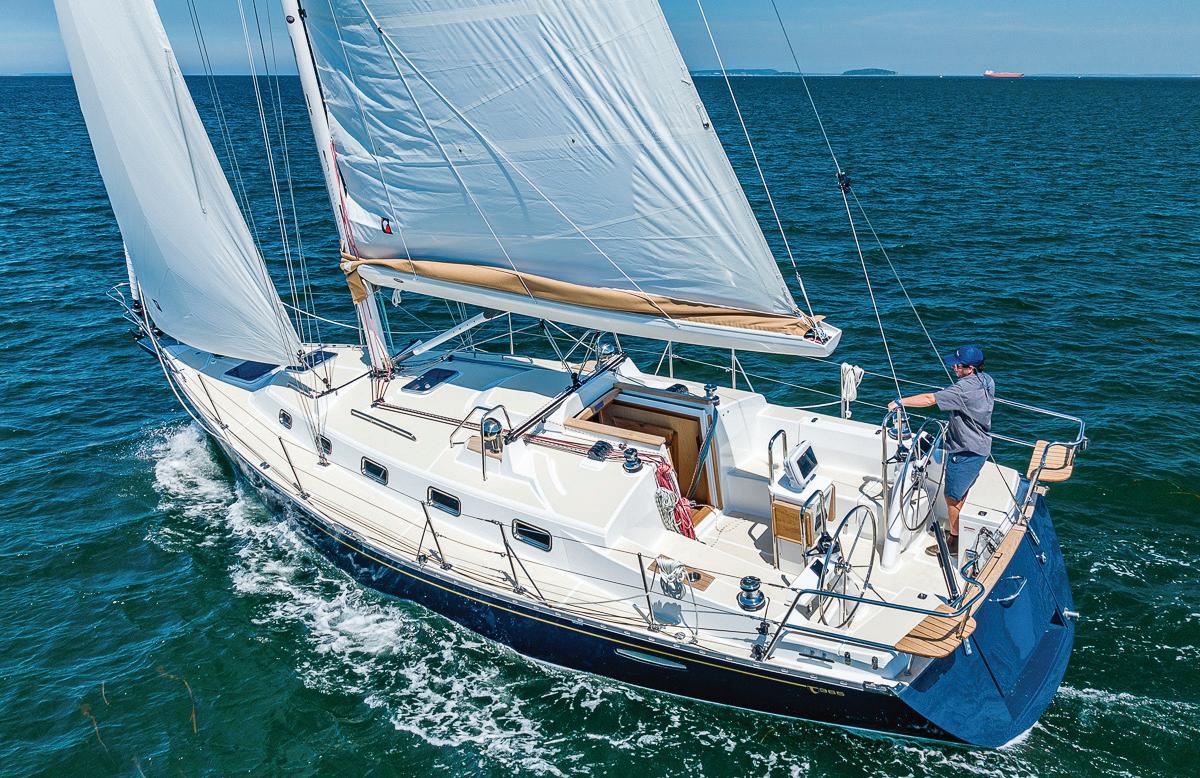











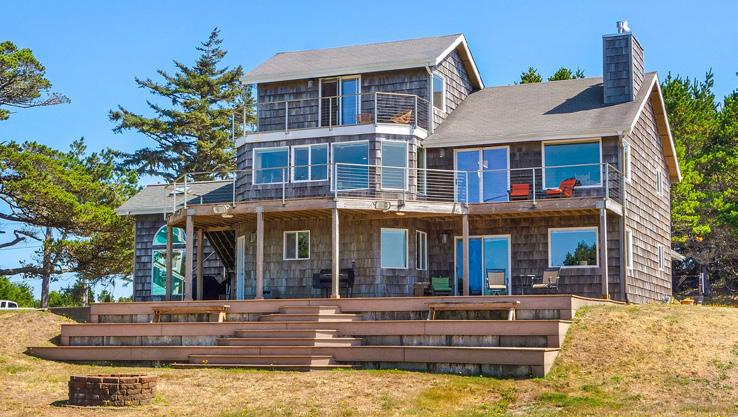

89610 SEA BREEZE DRIVE, WARRENTON, OR 97146



4 BEDS | 3 BATHS | 2,896 SQFT | $1,295,000
Welcome to your dream home in gated Surf Pines, where coastal elegance meets natural serenity. This stunning custom home offers breathtaking views of the Pacific Ocean, Tillamook Head, and the Terrible Tilly lighthouse, all while overlooking a picturesque pond that teems with wildlife year-round. The lower level of the reverse floorplan features a cozy family room with Italian tile floors, gas fireplace, and large windows that showcase views of the tranquil pond below. This level also includes an office alcove, laundry room, one bedroom, and a full bath. The main level offers open-concept living that epitomizes modern elegance. The oversized skylight and wall of windows flood the space with sunlight, while hickory floors, fabulous views and marble gas fireplace create an inviting atmosphere. The gourmet kitchen, a dream for culinary enthusiasts, literally shines with labradorite countertops and custom curly maple cabinetry equipped with whisper-close technology. You’ll find top-of-the-line appliances, including induction cooktop (also plumbed for gas), convection oven with warmer drawer, dual drawer dishwasher, custom cabinet fridge, and built-in coffee maker. The main floor also has two bedrooms recently upgraded with bamboo flooring, and a bathroom with luxurious heated floors, built-in bidet, extra-long bathtub, and spacious shower with massive rain head for a spa-like experience. The crown jewel is the crows nest suite, complete with full bath, walk-in closet, and widow’s walk balcony; perfect for enjoying sunsets over the ocean. The original one-car garage has been annexed with an additional two-car garage and a framed-in space for potential extra living quarters or ADU, complete with a deck and hot tub overlooking the pond. Lot size incl. adjacent parcel is .66 acre. With gorgeous views from every level and beach access just half a mile away via quiet private roads, this Surf Pines home is a one-of-a-kind coastal paradise not to be missed!



Whether you’re drawn to scenic landscapes, rich heritage, or charming communities to call home, Oregon boasts a wealth of historic towns that capture the imagination. Below, we take a look at some of Oregon’s premier historic towns.
Nestled along Oregon’s rugged coastline, Cannon Beach is a picturesque seaside town brimming with charm. Renowned for its iconic Haystack Rock and sweeping sandy shores, the town is a haven for art lovers, housing numerous galleries, a seasonal farmers market, and a vibrant arts community. Cannon Beach’s history is equally captivating, from the discovery of cannons from the USS Shark, which ran aground in 1846, to its appearances in films like The Goonies (1985) and Twilight (2008). In November, Realtor.com reported a median sold home price of $1.2 million in Cannon Beach’s seller-friendly housing market.
Known as the heart of Oregon wine country, McMinnville is a historic gem with a rich and diverse heritage. Stroll its tree-lined streets to discover international cuisine, boutique shops, and galleries. McMinnville is a paradise for wine enthusiasts and food lovers, while its buyerfriendly real estate market showed a median sold home price of $489,500 in November, per Realtor.com.
Situated along the scenic Deschutes River, Bend is a dynamic town celebrated for its outdoor recreation and natural beauty. Once a small logging community, Bend has transformed into an adventurer’s paradise, offering activities such as hiking, mountain biking, and exploring lava tube caves and waterfalls. With a balanced real estate market in November, homes in Bend sold for a median price of $711,900, according to Realtor.com.
Famed as the home of the renowned Oregon Shakespeare Festival, Ashland offers cultural sophistication and natural beauty. This historic town features lush vineyards, serene gardens, and immaculate green spaces. Recognized as one of America’s best small art towns, Ashland delights visitors with award-winning galleries, theaters, and festivals. In November, Ashland’s real estate market was balanced, with homes selling for a median price of $595,000, per Realtor.com.
Located just an hour from Portland, Estacada combines artistic charm with boundless outdoor adventure. Once a timber town and home to workers for hydroelectric projects on the nearby Clackamas River, Estacada has grown into a lively community known for its beer gardens, farmers market, and stunning murals that adorn its downtown area. Cyclists, hikers, and nature lovers are drawn to Estacada for its scenic trails, abundant recreational spaces, and proximity to the Clackamas River and Mount Hood National Forest. According to Realtor.com, the town’s real estate market was balanced in November, with a median sold home price of $500,000.
Designated as a National Historic Landmark, Jacksonville is a town steeped in gold rush history. Founded in the 1850s, it retains much of its 19th-century character, with preserved buildings, cobblestone streets, and a vibrant downtown scene. From its artisan shops and live music venues to its award-winning wineries and fine dining, Jacksonville exudes charm at every turn. Its real estate market favored buyers in November, with a median sold home price of $614,500, per Realtor.com.




GABI CARNIVALI REALTOR®
503.307.3219
soldbygabi@gmail.com gabicarnivali.oregonfirst.com
5 BEDS • 3 BATHS • 2,838 SQFT • $839,000
Custom home on 10 peaceful, level, and private acres, first time on the market! Meticulously maintained by the original owners with many updates. The main level features a spacious living room with vaulted ceilings, a fireplace, newer carpet, and sliders to a large deck, perfect for entertaining. The country kitchen offers ample cabinet and counter space, a pantry, garden window, and eating area. Convenient mainlevel laundry room with outside access. The primary bedroom includes a walk-in shower, and all bedrooms feature remotecontrolled ceiling fans. The lower level has in-law or guest potential, with a living room, pellet stove, two non-conforming bedrooms, full bath, and kitchen area. Additional features include a 24x36 shop with 400-amp service, a storage shed, and an oversized garage. The 10-acre property boasts fruit trees, blueberry bushes, and wide-open spaces near the Clackamas River Recreation Area. A must-see property with endless possibilities!












Custom-built by master builder Mike Donnerberg, this stunning 5-bed, 3.5-bath home sits on a premium lot backing directly to the 14th hole of the private Michelbook Golf Course, offering breathtaking views of the course and sunrise. Step inside to an open layout with vaulted ceilings, exposed wood beams, white oak hardwoods, and large windows that bring in natural light, highlighting the cozy stone fireplace. The gourmet kitchen features custom Knotty Alder soft-close cabinets, granite countertops, a spacious island, large pantry, and a gray slate tile backsplash. The main level primary suite offers a spacious walk-in closet and spa-like bath complete with a jetted tub, and slider door to a private patio. Added value with recent exterior paint, newer appliances, air filtration system, 75 gallon water tank, large and a fully lined and encapsulated crawlspace. Outdoors, enjoy the beautifully landscaped yard with an automatic irrigation system, stamped concrete patio, and golf cart garage. Seller is a licensed Oregon broker.






Great Opportunity to own your own uniquely designed log-built home with partial Ocean and Haystack Rock Views. This beautiful spacious home comes mostly furnished and is just a short distance from the iconic Haystack Rock and the forever beautiful and magnificent Pacific Ocean. This well-maintained home features, both living and family rooms, vaulted beamed ceilings, two oceanside decks, gas fireplace w/gas wood style stove, air conditioning, skylights, quartz counter tops, pantry, dumbwaiter, engineered hardwood and carpeted floors, security system, beautiful landscaping, workshop in the spacious garage and much more. You can start making your own lifetime of beautiful beach memories today with the purchase of this lovely home. Don't pass this unique opportunity by without taking a look inside.
3 BEDROOMS | 2 BATHS | 2856 SQ FT | OFFERED AT $1,449,500 1740 VIEW POINT TERRACE,

503.440.2540 jeffetchison@gmail.com jeffetchison.withwre.com

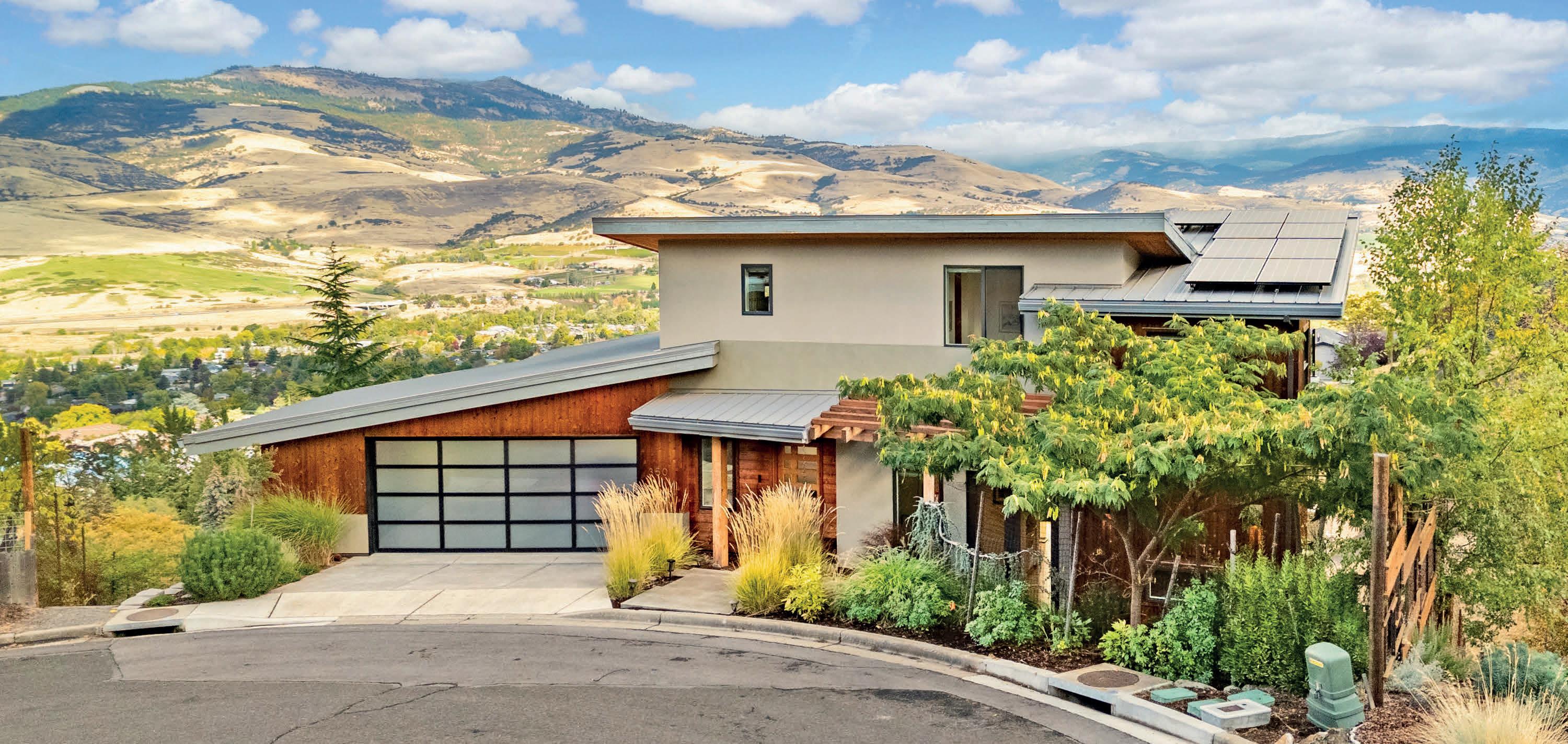
350 Fernwood Drive, Ashland, OR 97520
$1,195,000 | 3 BEDS | 3 BATHS | 2,481 SQ FT
This 2016 Carlos Delgado designed hilltop retreat is a contemporary masterpiece. Efficient and beautiful, the design driver for this custom home was to capitalize on extravagant views. Built across three levels, this 2,481 sq ft, 3 beds/2.5 baths home has great separation of space. On the main level, a cook’s kitchen with granite counters and Fisher Paykel appliances, living room with stucco surround gas fireplace, office nook, and dining area. NanaWalls expand onto a covered deck for true indoor-outdoor living. The upper primary bedroom includes a lovely en-suite with soaking tub, heated tile floors & walk-in closet. Lower level includes 2 beds/1 bath/ & living area. Dynamic views grace the 3 terraced decks. Generous sloping lot with low maintenance landscape. 2 car garage, plus large basement space provide storage. Gridtied rooftop solar array. Quality construction and attention to detail has resulted in this uniquely warm, modern home on a quiet cul-de-sac close to downtown Ashland.

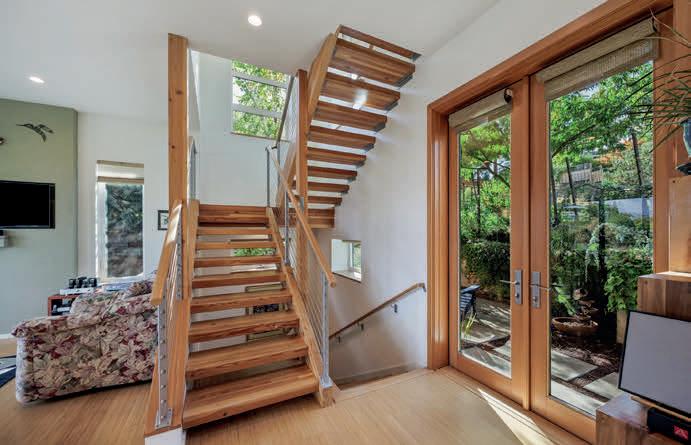
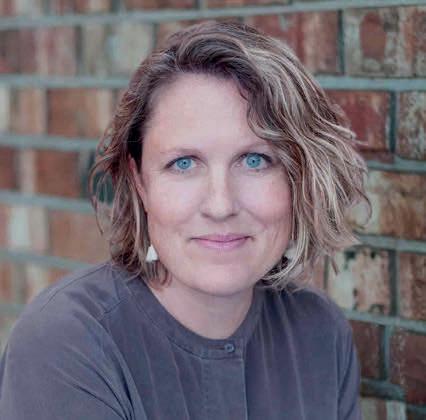








This 4 beds, 2 baths home on 3.06 acres has been beautifully and thoughtfully redone top to bottom. New features include plank flooring, SS appliances, fresh interior & exterior paint, hot water heater, Coleman furnace, rain gutters, lighting, front & back decks, doors, trim, screens w/frames along with new closet shelving to list a few. The large master suite includes a nice walk in closet and complete new bathroom with an oval freestanding soaking tub. Laundry room has space for your extra freezer or additional storage. The new 12 x 12 shed will give you lots of storage for your outside items and there is a seasonal creek that runs along the back side of the property. The large fenced area with a new 20’ x 20’ metal shop will be perfect for your critters or large toys.





Welcome to Orion Estate Subdivision, where an exceptional home awaits. This beautiful single-level residence, situated on nearly half an acre along a serene canal, offers direct trail access from your backyard. With 3 bedrooms, 2 baths, and a versatile bonus room/office being upstairs, this well-maintained home boasts fresh interior paint that enhances its abundance of natural light, providing picturesque views of Towering Ponderosa Pines and the beautiful canal. Additional features include ample storage, RV parking with hookups, and a large shed. Don’t miss this rare opportunity to own a piece of this desirable Location.





PRINCIPAL BROKER
541.280.6697
brian@obsidianrealestategroup.com www.obsidianrealestategroup.com








Stop in to see our beautiful showroom, centrally located in Beaverton. We show displays of kitchens, bathrooms, staircases and many products of tile, flooring & carpet to choose from. We service all local areas from Beaverton, Forest Grove to Wilsonville and the Portland Metro Areas.
Make your dreams come true! From start to finish, Custom NW Remodeling & Floors can turn dreams into reality. Whether it is a beautiful staircase, kitchen, or the luxurious master bathroom you have always wanted, Custom NW Remodeling is here to help take your thoughts and ideas and turn them into reality. Our team of skilled in-house craftsmen have years of experience in all aspects of interior remodeling, and when paired with our expertise of design, we can help turn your house into your dream home.





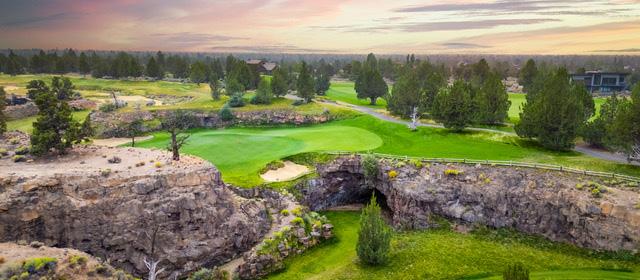
Experience luxury living in this exquisite single-level, custom-built home, with in-law quarters and boasting stunning Cascade Mountain views. Perched above the iconic 8th hole of the prestigious Pronghorn Fazio golf course, this residence offers unparalleled access to the premier lifestyle at Central Oregon’s exclusive Juniper Preserve. Collaborate with the builder to personalize every detail to match your unique style and desires, creating your dream home in this idyllic resort community. Pronghorn Premier Club Membership to be transferred to buyer at close of Escrow.
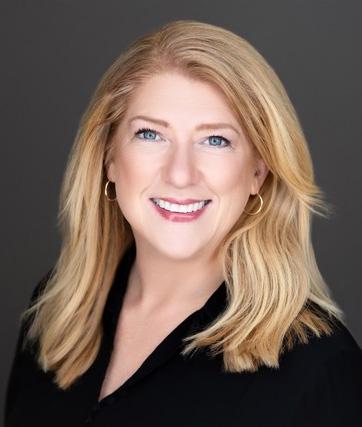



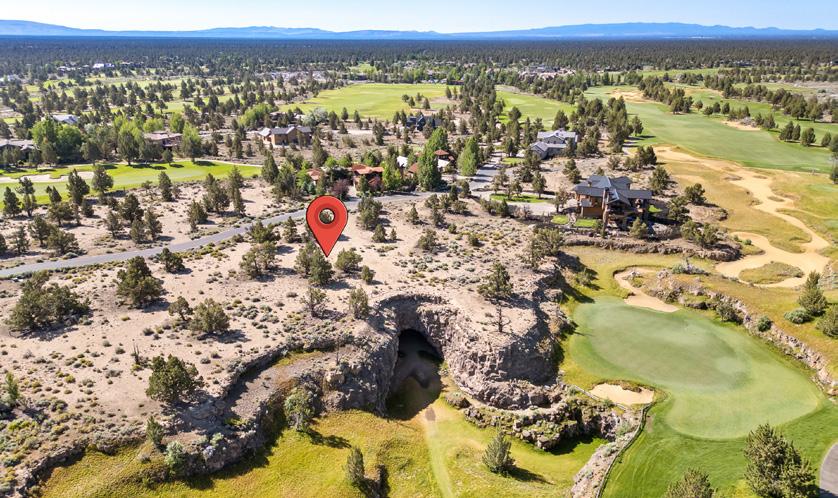



Nature, Privacy & Two World Class Golf Courses ~ Bend in Central Oregon
& TWO WORLD CLASS GOLF COURSES ~ BEND IN CENTRAL
Naturallightaboundsinthistimelessartisanmasterpiece made for the discerning buyer looking for highest quality construction & meticulously detailed Þnishes. Custom build by Steve Madsen. On a premier lot in the gated Pronghorn community, a Top 100 Golf Int'l Resort with TWO, year round play golf courses
Natural light abounds in this timeless artisan masterpiece made for the discerning buyer looking for highest quality construction & meticulously detailed Þnishes. Custom build by Steve Madsen. On a premier lot in the gated Pronghorn community, a Top 100 Golf Int'l Resort with TWO, year round play golf courses
Naturallightaboundsinthistimelessartisanmasterpiece made for the discerning buyer looking for highest quality construction & meticulously detailed Þnishes. Custom build by Steve Madsen. On a premier lot in the gated Pronghorn community, a Top 100 Golf Int'l Resort with TWO, year round play golf courses
New modern LED lighting throughout & fresh neutral color palette!
New modern LED lighting throughout & fresh neutral color palette!
New modern LED lighting throughout & fresh neutral color palette!
Mainlevellivingwith2primaryen-suites,office&winecellar. Brazilian cherry hardwood ßoors, mortise & tenon joinery. Rustic cherry doors, molding, box beams & wood inlay tray ceilings. A hand-hewn staircase leads to a 3rd bedroom, bonus room+kitchenette & deck. Expansive Cascade Mountain views.
Main level living with 2 primary en-suites, office & wine cellar. Brazilian cherry hardwood ßoors, mortise & tenon joinery. Rustic cherry doors, molding, box beams & wood inlay tray ceilings. A hand-hewn staircase leads to a 3rd bedroom, bonus room+kitchenette & deck. Expansive Cascade Mountain views.
Mainlevellivingwith2primaryen-suites,office&winecellar. Brazilian cherry hardwood ßoors, mortise & tenon joinery. Rustic cherry doors, molding, box beams & wood inlay tray ceilings. A hand-hewn staircase leads to a 3rd bedroom, bonus room+kitchenette & deck. Expansive Cascade Mountain views.
ModernChef’skitchenboastsBlackBeautygranite, European full-overlay cabinetry, custom tile, 2 wall ovens, Wolfe gas cooktop, SubZero refrigerator, built in Miele Coffee, butler's pantry & custom stainless/copper hood. Covered patio overlooking the pond with outdoor Þreplace & Þre pit, built-in BBQ & gorgeous landscaping.
Modern Chef’s kitchen boasts Black Beauty granite, European full-overlay cabinetry, custom tile, 2 wall ovens, Wolfe gas cooktop, SubZero refrigerator, built in Miele Coffee, butler's pantry & custom stainless/copper hood. Covered patio overlooking the pond with outdoor Þreplace & Þre pit, built-in BBQ & gorgeous landscaping.
ModernChef’skitchenboastsBlackBeautygranite, European full-overlay cabinetry, custom tile, 2 wall ovens, Wolfe gas cooktop, SubZero refrigerator, built in Miele Coffee, butler's pantry & custom stainless/copper hood. Covered patio overlooking the pond with outdoor Þreplace & Þre pit, built-in BBQ & gorgeous landscaping.
Oversized, heated 3 car garage, epoxy ßoor & workbench, large storage., Fully SMART wired. Equity membership deposit required w/property purchase, 100% refundable upon resale.

Oversized,heated3cargarage,epoxy ßoor&workbench, large storage., Fully SMART wired. Equitymembershipdepositrequired w/propertypurchase,100% refundableuponresale.

Oversized,heated3cargarage,epoxy ßoor&workbench, large storage., Fully SMART wired. Equitymembershipdepositrequired w/propertypurchase,100% refundableuponresale.

Your Resort Living Specialists: Eleanor Jackson



Your Resort Living Specialists: Eleanor Jackson 303•993•9318. Janet McNown 541-580-0817 Amie De Meyer 801-706-7665 65925 PRONGHORN








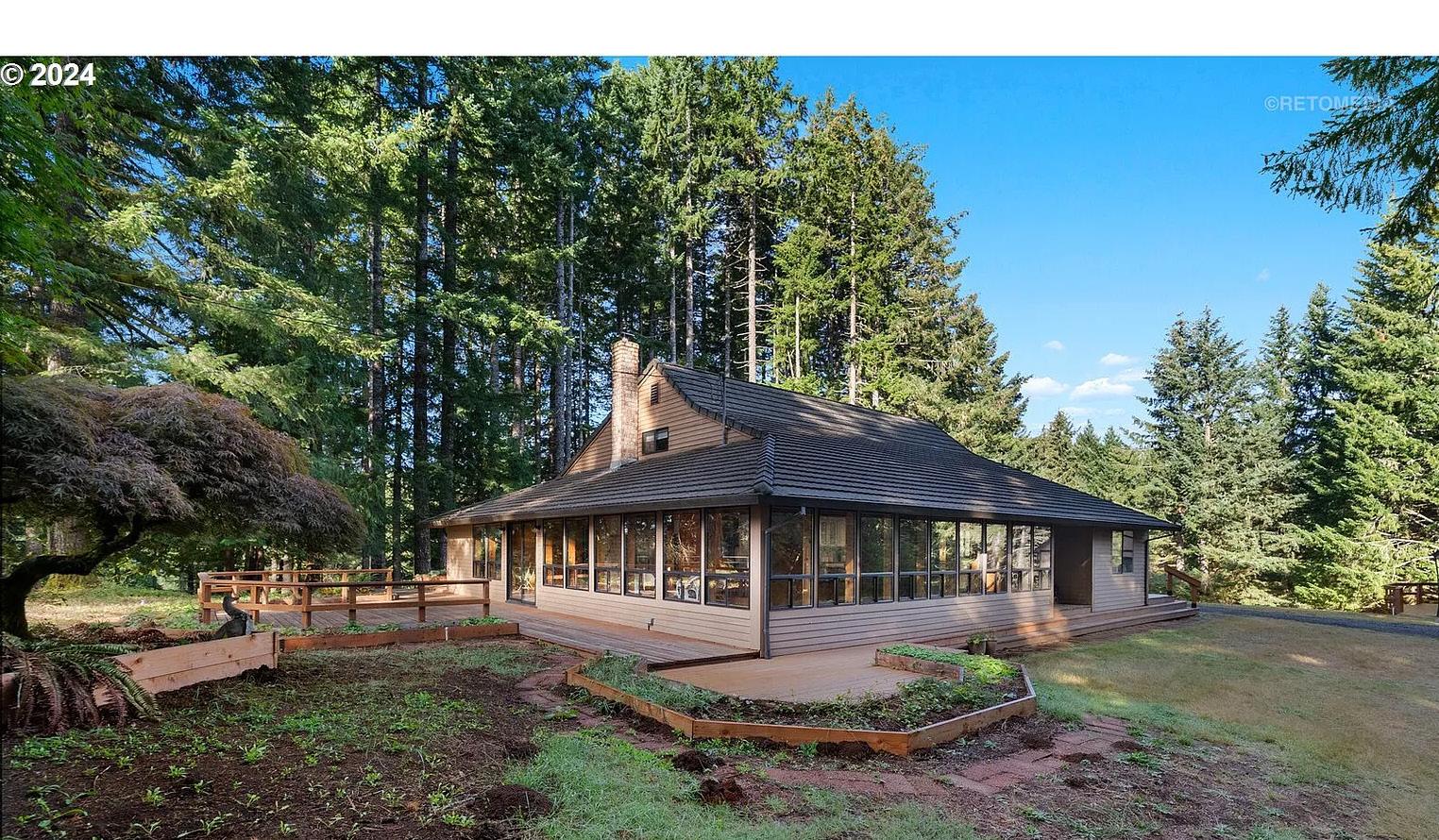



This gorgeous equestrian lover’s dream, Mountain Air Trails & Stables, is nestled among the trees on almost 40 acres and shares property lines with the popular Stimson Tree Farm for access to endless logging trails for horseback riding. This stunning property features an owner’s barn, a larger arena barn, and Bolender inspired equine obstacle course with observation deck. The main house has been completely renovated with LVP flooring throughout the main level. The main level of the home features most of the every day living spaces including a sun porch, living room with woodstove insert, kitchen, dining room with built-in seating, two bedroom suites, and laundry room/half bathroom. The gorgeous, open kitchen features slab granite countertops, a large island, dual sinks, built-in beverage center, propane gas stove, double ovens, eating bar, stainless steel appliances, and nostalgic baking center/pantry. Upstairs is the third bedroom, full bathroom, and loft area with tons of space for storage.


KEITH SJODIN P.C. PRINCIPAL
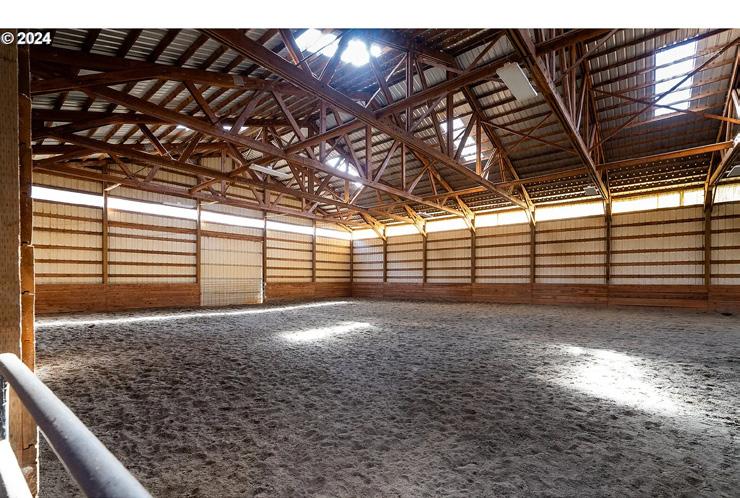








SE COTTONTAIL DRIVE SANDY, OR 97055
6 BEDS | 2.5 BATHS | 4,475 SQ FT | $799,000. Take a look at this unique home located just outside of Sandy, where you can enjoy the peaceful country living and beautiful surroundings, including a year-round creek. This spacious home has 6 large bedrooms, including one on the main level. The primary bedroom is a private sanctuary, complete with a sitting area and private deck. The kitchen is very large and bright with plenty of space for gatherings, making it perfect for entertaining. The oversize deck is great for outdoor entertaining too. There is ample space for your toys, animals, and hobbies. Come enjoy the quiet peacefulness of this property.
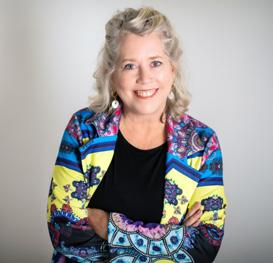
55
3 BEDS | 2 BATHS | 1,728 SQ FT | $414,000. Step into this beautifully remodeled end-unit townhome, where modern comfort meets rustic charm. Featuring an open floor plan, stunning butcher block countertops, and stainless steel appliances, the kitchen is perfect for both everyday living and entertaining. Exposed open beams add character, creating a warm and inviting atmosphere.The main level boasts a convenient bedroom and full bathroom, ideal for guests or a home office. Upstairs, the spacious primary bedroom includes a walk-in closet and bathroom, providing a private retreat. Enjoy the private courtyard entry, perfect for relaxing or outdoor dining. The home includes a 2-car garage for easy parking, and access to a community pool and recreation room for added leisure. Located just minutes away from stores, restaurants, and local amenities, this home offers both convenience and charm.







5 BEDS | 3 BATHS | 3,933 SQFT | OFFERED AT $1,495,000
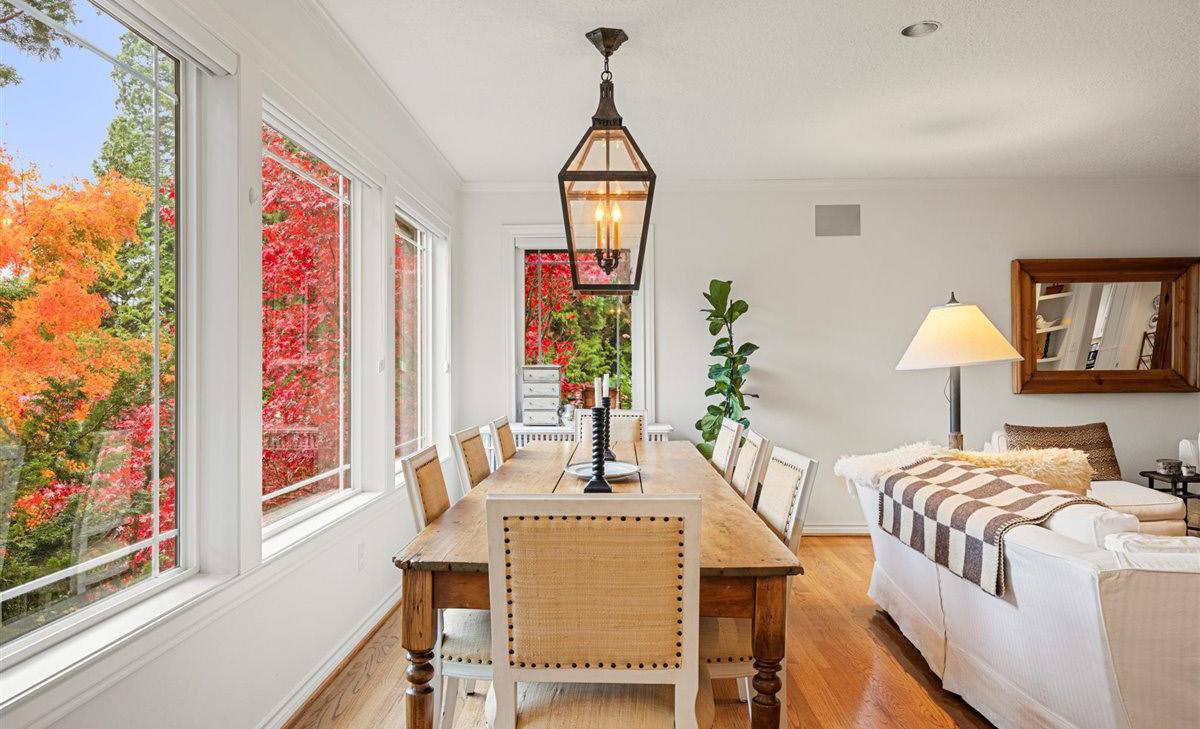
Nestled in the highly sought-after Vista Hills neighborhood, this meticulously maintained Daylight Ranch offers the perfect blend of luxury, comfort, and functionality. Boasting a spacious, private lot, with a thoughtfully designed floor plan that caters to both family living and large gatherings. Step inside to discover an open and airy layout, where rich natural light floods the living spaces, highlighting the exquisite hardwood floors and high-end finishes throughout. The gourmet kitchen is a true chef’s haven, featuring top-of-the-line appliances, custom cabinetry, and an oversized island—ideal for both meal prep and casual dining. The kitchen seamlessly opens into the family room. There is also a cozy sunroom filled with light & views of the colorful landscaping. A convenient butler’s pantry and mudroom provide ample storage and help keep your living spaces organized. There is large deck that overlooks the lush, private backyard—an ideal setting for relaxing or hosting summer gatherings. The home is equipped with a state-of-theart Sonos sound system, offering high-quality audio both inside and out, so you can enjoy your favorite tunes no matter where you are in the house. Cozy gas fireplaces in living room and another in the family room, creating a warm, inviting atmosphere throughout. The master suite has a delightful window seat and multiple closets with plenty of space, and a remodeled ensuite. Three additional bedrooms are generously sized, offering ample room for family, guests, or a home office. The lower level is designed for maximum functionality, featuring spacious living area, a large billiards room with wet bar, two more bedrooms, and additional storage. There is also a large covered patio w/hot tub & secret potting room/workshop.








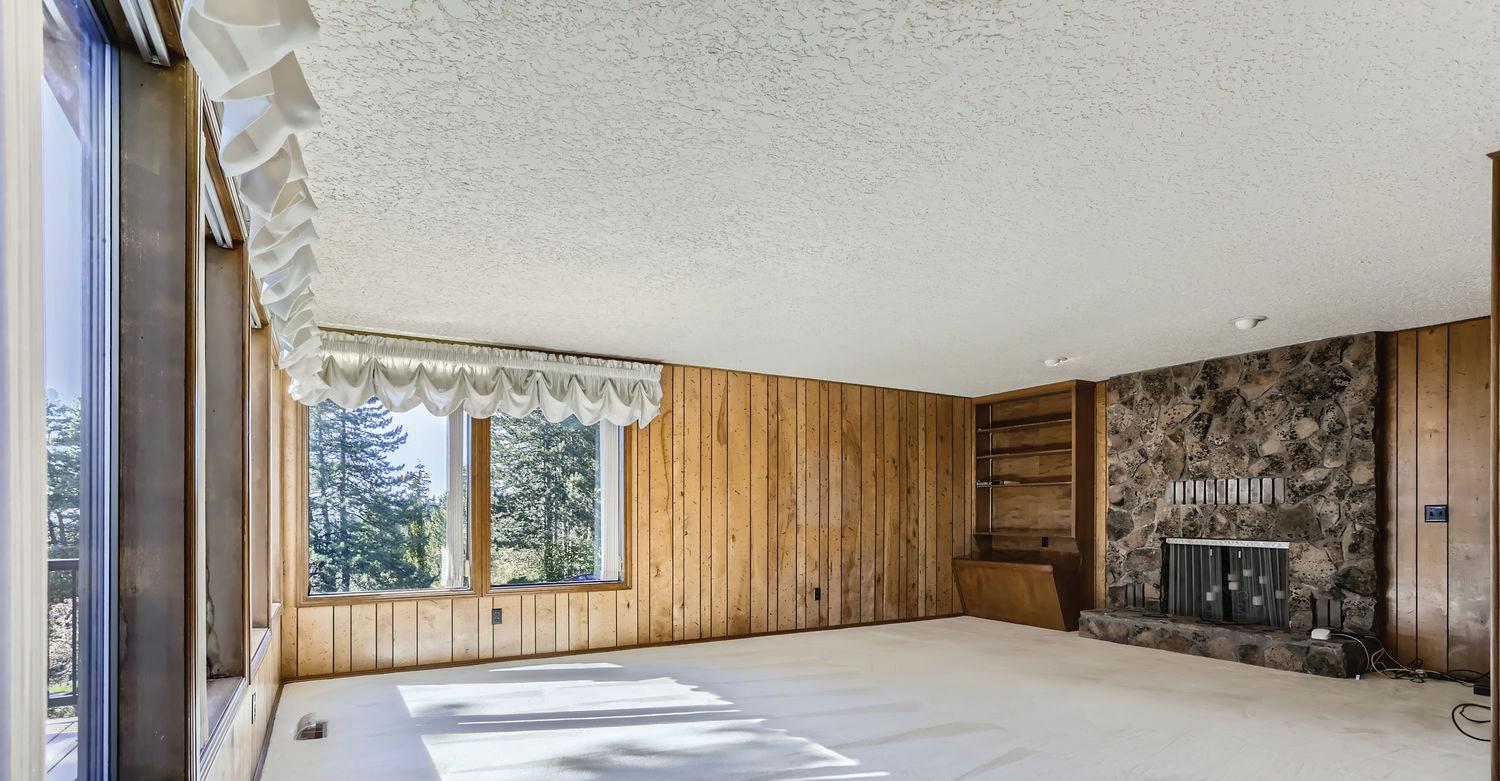




58885 E MARMOT ROAD SANDY, OR 97055 | $2,500,000
Sportsman’s Paradise! Beautifully remodeled home Hickory floors, walls and ceiling are lined with tongue and groove knotty pine, Alder Cabinets, and granite counters. Covered front and back porch. 76x160 Clearspan structure has 76’x120’ of sand on the front side that was primarily used for a riding arena and a 40’x76’ concrete pad for basketball/tennis area on the back side, 36x60 barn with multiple stalls, hay storage, etc. 12’x60’ lean/covered boat area, Walk-in freezer and cooler, solar system on lean off south side of barn. 26x56 work shop with 3 phase, heated office, chicken coop, RV cover. Generator back, Fenced and Cross fenced, various fruit trees. Both sides of the Sandy River/Year Around Salmon/Steelhead fishing, Stocked Ponds with Trophy Trout up to 20Lbs, property backs to 2546 acres of BLM, lots of wildlife and more.

ASHLEY HAERR
PRINCIPAL BROKER
971.235.0808
ashleyw@windermere.com
68555 E HUCKLEBERRY DRIVE WELCHES, OR 97067 REDUCED $689,000
Gorgeous two story home on private lot surrounded by serene trees and peaceful quiet. Tiled entry, cozy living space, large kitchen with island, covered porch, upstairs large bonus room, and large bedrooms. Outdoor deck, 12x16 shed, 12x24 RV parking, room for pole barn or tennis courts, tiny home approved, close to shopping and close proximity to shuttle. Amazing opportunity to own your own getaway!
Seller concessions available!



https://ashleyw.withwre.com/

PRINCIPAL BROKER
503.349.1667
mickie@windermere.com https://sandyoregonrealestate.org/


2 BED | 2 BATH | 4,478 SQ FT | $850,000
Wake to the song of meadowlarks instead of city noise in this Prairie Style home with a detached garage and shop. Situated on a bluff, this property offers stunning views of Mt. Adams, Mt. Hood, the Klickitat River Gorge, and the Simcoe Mountains. The 4,478 sq. ft. home features an open floor plan on two levels, with meticulous attention to detail and highend finishes throughout. The top floor includes two offices, a master suite, and guest room, while the lower level offers a wine cellar, exercise room/gym, hobby area, storage, and a mechanical room for the radiant heating system and highspeed internet connections. Built using Insulated Concrete Forms, this home is quiet, solid, and energy efficient, with a 15 kW generator providing power during rare outages. An additional adjacent 20-acre parcel is available for purchase.
RMLS#: 24210973








80.00 ACRES | $540,000
Thoughtfully developed 80 acres with year-round access road, reliable well, underground power, and a home building site already prepared! Gated and partially fenced for privacy, the property features a 400-amp electrical service currently set up for two RVs. Move-in ready, the price includes a 40-ft Raptor Toy Hauler in great shape, an 18-ft pull-behind trailer, a 45-ft Conex for storage, and a 2021 Yamaha UTV to explore the extensive trail system around and through the property! This property is ready for your home, cabin, or weekend getaway—and your vision! Three developed camping sites are currently listed on Hipcamp (search for Cat’s Forest Retreat in Goldendale, WA). A DNR timber contract is in place for additional revenue and forest health. Enjoy multiple mountain views with no CC&Rs or HOA.Parcel is 5-acre subdividable with county approval. RMLS#: 2363497









3987 SE GLEN MEADOWS WAY, HILLSBORO, OR 97123
5 BEDS | 3 BATHS | 3,106 SQ FT | $749,000
Private, secluded, yet conveniently located. Don’t miss your chance to own a home in this one-of-a-kind community of custom-crafted luxury residences. Nestled within the Preserve at Rock Creek, this stunning and spacious five-bedroom plus den home offers a serene, private setting, allowing you to enjoy the tranquility of nature while being just moments away from all the conveniences of modern living. Upon entering, you’ll be greeted by a spacious den/office space and separate formal dining room. A beautifully appointed kitchen featuring quartz counters and hardwood floors is the perfect for culinary enthusiasts. The adjacent breakfast nook leads to the vibrant backyard, creating an ideal space for outdoor dining. The living room boasts a stunning fireplace, radiating warmth and charm. Upstairs, the plush carpet enhances the warmth and comfort. The primary ensuite bedroom is a luxurious haven with custom retractable blackout shades, featuring a custom-built walk-in closet, dual vanity, shower, and jetted tub, offering the perfect retreat after a long day. Four more bedrooms and a large laundry room are also on the upper level. The lush backyard, surrounded by greenery, is perfect for relaxation or hosting gatherings This meticulously cared for home also has a newer roof and fence in summer ‘23, exterior paint in ‘19, interior paint in ‘22. RV pad has electric! Experience the perfect blend of comfort, convenience, and natural beauty at SE Glen Meadows.

BROWNER LICENSED PRINCIPAL BROKER IN OR & LICENSED BROKER IN WA 971.313.3963 summerbrowner@kw.com summerbrowner.com




Come home to a rural retreat surrounded by green and quiet. This home is rich in detail and comfortable floor plan. Shop for storage or your hobbies. Next to BLM land that will never be developed. Seller has invested in new deck, new hot water heater and many other improvements. Propane tank just filled ($1200) value. Price is $1,150,000. Hillsboro address but in Yamhill County. Easy to show - make an appointment to see today.










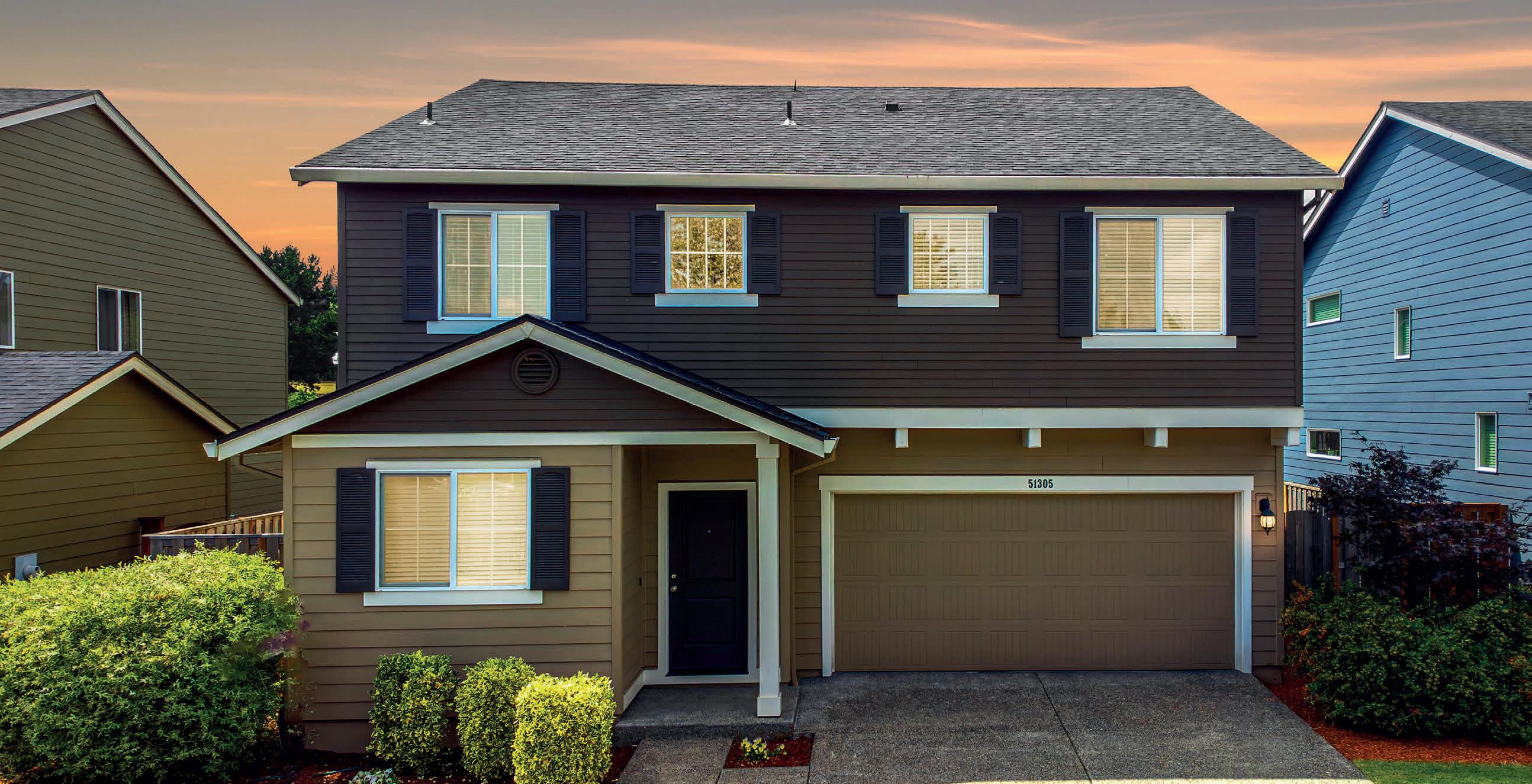
Step into a truly inviting four-bedroom, two-and-a-half-bathroom house exuding charm and convenience in the heart of Scappoose. This spacious 2,297-square-foot home offers stylish living space, making it an ideal retreat for families or anyone seeking tranquility on a quiet, traffic-free street. The open floor plan showcases well-appointed rooms, including a sunlit living area seamlessly flowing into a modern kitchen with updated appliances and ample counter space for culinary adventures. Each bedroom provides a cozy ambiance, with the expansive primary bedroom offering a peaceful escape after a busy day. In addition to the comfortable home, the neighborhood offers fantastic community amenities such as the Scappoose Cinema and The Lodge Food Carts. Conveniently located Scappoose Public Schools, Sauvie Island Charter School, and Oregon Outreach Academy ensure accessible education, while the nearby OHSU Clinic provides peace of mind for healthcare needs. Weekend outings are a breeze. You can quickly visit Fred Meyer and Grocery Outlet for supplies or spend a tranquil afternoon at Creekview or Heritage Park, which features a regular farmers market and library for relaxation and recreation. The strategically placed Veterans Park and Crown Zellerbach Trail enhance your quality of life and contribute to a true sense of community living. This home is not just a living space; it’s a springboard for your dream lifestyle, seamlessly blending spacious serenity and accessible bliss. Don’t miss the opportunity to turn this house into your true home. Offered at $525,000.














CCB #238004
OCHI #2558
NACHI CPI #21101536 www.rmvinspections.com 541.961.4342

Based on the Oregon Coast. Serving my clients with integrity.
“I feel very fortunate to have found Rob to do our home inspection. He did the most thorough inspection I’ve ever seen. Although the house is only a 2-bedroom, Rob’s report was 82 pages, with all his comments backed up by color photos. It was well organized and very easy to review.” - Jeff Moorhead, Waldport, Oregon
“Rob did a great job for us and his detailed home inspection report was in our hands the next morning. We really appreciate the fine job he did and the time he took to explain what he found. We would not hesitate to use his services again.” - Bart Brown, Redmond
InterNACHI Certified Professional Inspector. Higher standards of practice than state requirements. Extremely thorough. Full report within 24 hours. Inspection incorporates thermal imaging and basic indoor air quality sampling. Ancillary Services include Sewer Scope, Radon Testing and Mold Air Sampling. My general service area is the Oregon Coast , Seaside to Coos Bay and everywhere between. Inland, Corvallis, Albany, Salem and surrounding areas. I’m licensed for the state and will go anywhere, in Oregon, my clients need me.

5 BEDS • 5.5 BATHS • 6,899 SQFT • $1,790,000




Welcome to this magnificent residence boasting almost 7,000 sq ft with 5 bedrooms, 5.5 bathrooms, chef’s kitchen with dual subzeros, custom cabinetry throughout, dark-stained white oak flooring, butler’s pantry complete with library ladder, several living spaces inside and out. Custom drop shades on deck and west-facing windows. No expense spared in this finely-curated home that is just minutes from SLE - which currently has direct commercial flights to BUR and LAS! More info, photos and videos at https://1835altaview.relahq.com.






4 BEDS | 4.5 BATHS | 3,348 SQ FT | $2,850,000
Rare opportunity to purchase a brand new home on the OCEAN FRONT in Gearhart. The home is currently under construction, so you still have time to make some custom color choices. The reverse-living floorplan allows for a panoramic ocean view complete with crashing waves on the beach! Special features include 4 ensuite bedrooms, elevator, fireplace, top quality finishes and a large ocean view deck with built-in BBQ and outdoor fireplace.






ZIELINSKI PRINCIPAL BROKER
614 GINGER AVENUE Garibaldi, Oregon
MLS #24-480
$1,900,000
CUSTOM ARCHITECTURAL CRAFTSMAN with the finest quality natural finishes. The view is breathtaking spanning the entire bay and including Cape Meares & the ocean as well as morning views of a nearby cove and twilight views including city lights, the docks, the marina, and boats coming in and out of the boat basin. This home features easy care yard a gorgeous wide staircase plus an elevator. Great floorplan for home sharing. 3,589 sq ft with 4 bedrooms, 2.5 baths.


MLS #24-501 $885,000
PANORAMIC OCEANVIEW from designer quality townhome in quiet gated community just 65 miles to Portland, Oregon, on the picturesque Oregon Coast. 2 ensuite bedrooms plus a 3d full bath and a den for guest sleeping. Open concept greatroom with oceanview deck. Oversized double garage has room to enclose a media room or game room to have 1,848 sq ft of living area.





3 BEDS | 2 BATHS | 2,252 SQ FT | $525,000 6563 DORAL
Totally remodeled home that lives like no other! Very open concept all throughout the living areas! Gorgeous custom kitchen, high-end appliances, custom cabinetry, and LVP flooring throughout. The spacious family room features a beautiful marble fireplace and opens to the kitchen living area. Newer in-ground heated swimming pool, water fountain & palm trees for a true escape or perfect for entertaining poolside! Beautiful newer primary suite & bath with heated tile floors makes for a spacious addition. Classy updated main bath, newer HVAC, newer roof, newer siding and much more!

ANDREA BEYER SENIOR VICE PRESIDENT | PRINCIPAL BROKER
503.551.5320
soldbyandreabeyer@gmail.com www.soldbyandreabeyer.com








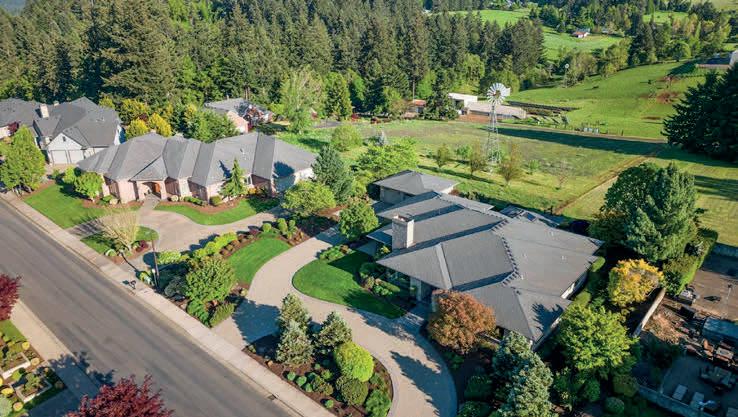





Appraisal in hand! Enjoy panoramic views from the dining room. Indulge in built-in cabinetry, gas fireplaces and surround sound. Primary features private patio, heated floors & towel rack & oversized jetted tub. Gourmet kitchen boasts a 10’ granite island and Monogram appliances. Step onto the covered patio w/ an outdoor kitchen, fireplace & stone fountain. Laundry room offers scenic views. 2 oversized garages, gardening area & horseshoe pits complete this luxurious oasis. Don’t miss out on this one!

















Be amazed at all this home has to offer! Distinctive from the rest with a hard to find Indoor, inground Swimming Pool! It is 4’ Deep (12’ x 16’) and is capable of being a therapy or hot tub, with jets that allow for swimming in place. New filter, recently resealed and includes a Dolphin underwater vacuum and other cleaning tools! The pool area is completely enclosed (20’ x 25’) with two skylights and connects to one of the 3 full baths. In addition to the 4 bedrooms, there is an office space or studio with an exterior entrance right by the pool room, not included in square footage. Perfect to work from home or home business or even storage. Inside boasts high ceilings, fire sprinkler system, roof in 2020, large fenced yard with shed, and plenty of patio space with hot tub hook-ups available. Near to Monmouth Elementary, Recreational Park, Skate Park, and Dog Park! One bedroom is on the main level, and has backyard access. Don’t miss out on this great home!
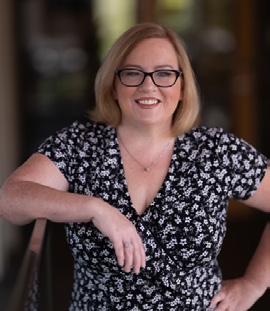









This inviting home offers an exceptional opportunity for short-term rental potential, located conveniently within Waldport city limits. Prospective buyers should confirm rental possibilities with the city, but its ideal location makes it a promising investment. Imagine waking up to breathtaking views of Alsea Bay and Lint Slough, where you can witness the stunning scenery and abundant wildlife each day.
The spacious great room is a highlight of the home, flooded with natural light streaming through expansive picture windows that capture the beauty of the surrounding landscape. The open-concept kitchen flows seamlessly into the dining area, which features a sliding glass door that leads to a southfacing deck — perfect for enjoying morning coffee or hosting guests in the coastal breeze. The cozy living room, warmed by a charming wood stove, creates a welcoming atmosphere for family and friends to gather.
The primary bedroom has convenient access to the full bath, ensuring comfort and privacy. Additionally, the home boasts plenty of storage space with a walkin pantry, and a versatile bonus room can be used as an extra bedroom, craft studio, or home office. The property also offers ample room to build a garage or workshop, adding even more potential. Make this coastal gem your own and enjoy all that Waldport has to offer!






Welcome to this unique, custom-built Oregon Dome Kit home, on the market for the first time. Nestled on 4.83 fenced acres of forest deferral timber and pastureland, this property combines the tranquility of country living with the convenience of being close to town and within the 4J school district. The home is bright and airy, thanks to three skylights that let in abundant natural light by day and provide a view of the stars by night. The spacious ground floor features a ground floor bedroom with en suite possibilities, large family room that is woodstove ready, and a versatile playroom or bonus room. The ground level entry has extended family/airbnb potential, offering privacy and comfort. The property is beautifully landscaped with fenced garden area, all fully irrigated with sprinklers and a drip system. Enjoy the fruits of apple, pear, and cherry trees, and relax on the covered deck with a hot tub. The exterior boasts clear cedar siding and a new roof installed in 2010, ensuring durability and charm.
27442 CROW R0AD, EUGENE, OR 97402 • 3 BEDS / 3 BATHS / 2,978 SQ FT / $830,000















The possibilities are endless for these 5 acres. All flat usable land. Backs up to newly approved subdivision. No chemicals used on the farm. New 200 amp electrical, newer roof, hardwood floors, gas furnace, vinyl windows and impeccably maintained. City water/sewer, county taxes. Singlewide for storage or guest quarters. blueberries, strawberries, pear, apple, prune and fig trees. Only two owners. Room for animals or potential for development. Located in urban growth boundary. You decide. So close in. Potential to purchase property next door in the future. This is the one.



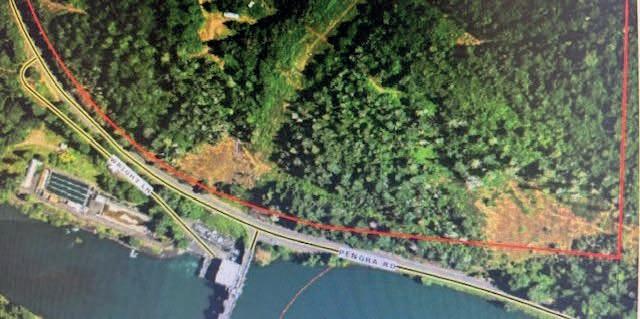









Can you imagine a riverfront property in town?! This two-story condo on the Willamette River in the heart of Eugene has everything you could want in a home! The location in River Island Estates is perfect; close to shopping, restaurants, paths, and the Delta Ponds! The updates to the home are fresh! The view from each floor is spectacular! This two bedroom home with two and a half baths has a terrific floor plan with an additional nook/relaxing area and large living space upstairs and down. Cozy up to the fireplace downstairs in the living/dining area off of the patio. Star gaze from the enclosed deck upstairs. Relax on the back patio with the river sounds and water views. Truly, one of a kind opportunity!




80134 COUNTRYSIDE ROAD
JOSEPH, OR 97846
3 BEDS | 2 BATHS | 2,613 SQ FT | $849,000
Nestled just outside of Joseph, this stunning 3 beds, 2 baths home offers breathtaking views of Wallowa Mountains and Seven Devils. Set on just under 5 acres of prime, fenced and irrigated pasture, this property provides private country living while still being close to town. Perfect for animal lovers, it features horse stalls, covered hay storage, multiple outbuildings, K-lines, Big Guns and electric fencing-all set up for you to move right in. The oversized yard is ideal for relaxation and entertaining, with a greenhouse, water feature and beautiful landscaping. Enjoy the outdoors from your back deck or unwind in the hot tub while soaking in the mountain views.


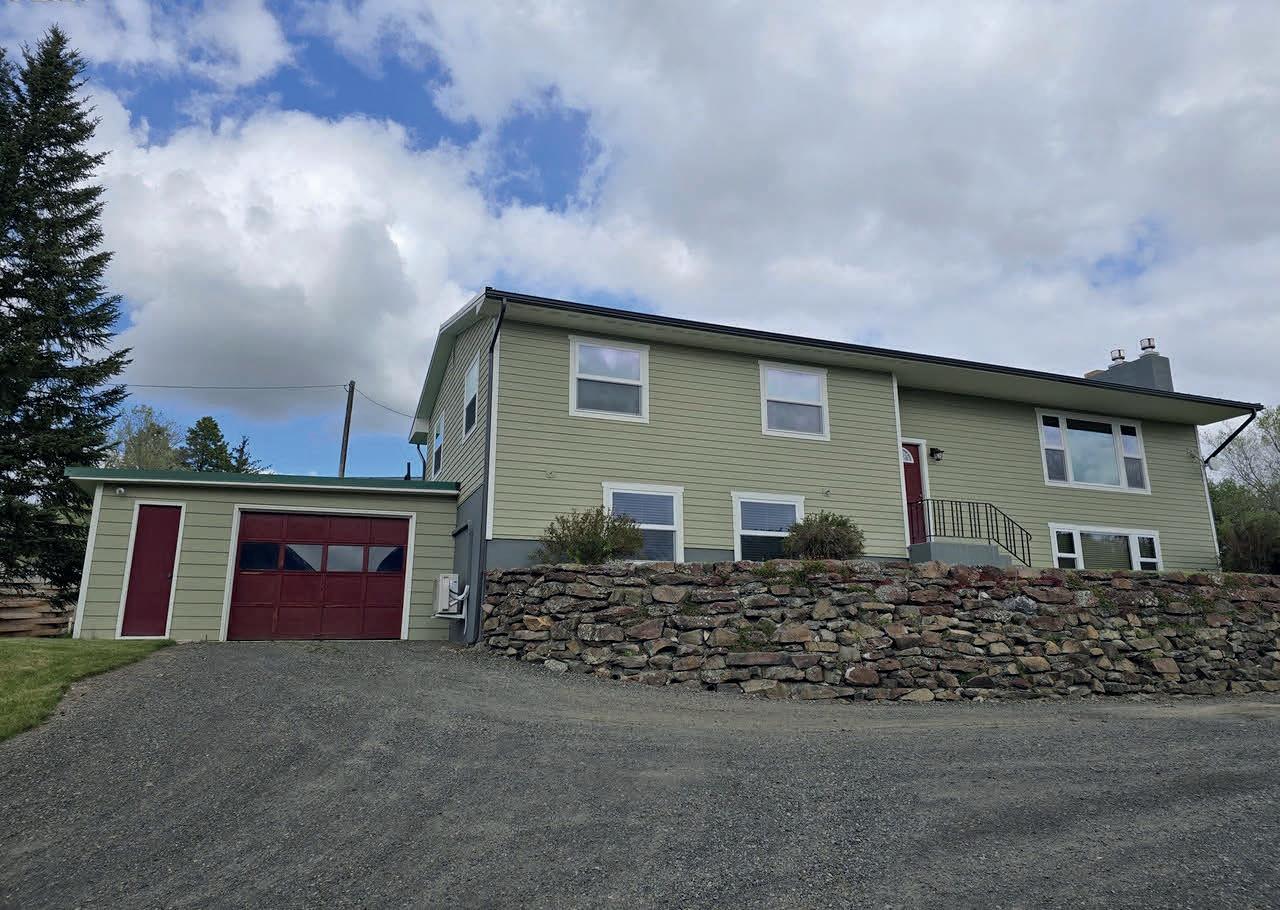








4 BEDS | 2 BATHS | 2,700 SQ FT | $574,000
Pride of ownership perched above the quaint town of Enterprise, with Spectacular Mountain Views! Have you always wanted your own little pond with lily pads and Coy? What an awesome bonus you will find and just one of the extra touches this property provides. This 4 bedrooms, 2 large bath home sits on over a 1/2 acre of manicured, mature landscape. Enjoy the large patio, pond, garden area, outdoor storage, extra parking pad all from an incredibly private and serene property. Beautiful updated tile kitchen and bathrooms. Large primary bedroom with 2 large closets and jetted tub! This home offers a living room, family room and large bonus room that could be an office, den or ?? This fantastic property is tucked in behind a row of gorgeous lilacs that line the upper driveway creating a warm and welcoming feel. This a must see with so much to offer!
JOHN GORSLINE PRINCIPAL BROKER

1046 King St, Yachats, OR 97498
3 BED | 2 BATH
2,078 SQFT | $995,000
This one-of-a-kind property offers supreme privacy, breathtaking whitewater ocean and forest views, and sits on 1.38 acres in the heart of Yachats. Recently updated, the home features a remodeled kitchen with new appliances, luxury vinyl plank flooring, and a new certified wood stove perfect for cozy days by the fire. With 3 bedrooms, 2 baths, and a den with a fireplace, expansive ocean view decks and a bonus room downstairs there’s plenty of space to enjoy. The property also includes a greenhouse, fully finished shed, fenced garden beds, and berry bushes. Well maintained with recent roof replacement. Short distance to downtown yachats shops and restaurants, and multitude of trails. This dream property is irreplaceable.
MLS # 24-2274





2 BED | 2.5 BATH | 1,588 SQFT | $899,000


23 Basalt Loop, Yachats, OR 97498

MLS # 24-2194
Welcome to this nearly-new contemporary home in the exclusive gated KOHO community, offering breathtaking simultaneous views of the ocean, bay, and Yachats River. Just steps from beach access, this open-concept home features vaulted ceilings, large windows that flood the space with natural light, and elegant oak hardwood floors. The kitchen is equipped with upgraded Bosch appliances, and a cozy stone fireplace with a gas inset warms the living space. Stay comfortable year-round with a ductless heat pump for heating and cooling. The two-car garage with storage and heat. The HOA covers exterior maintenance, landscaping, and grants access to top-tier amenities, including a clubhouse, exercise room, and billiard room. One of the few homes with Ocean, Bay and River views! Short distance to down town Yachats shops, restaurants and galleries. Trail the Beach directly across from the development.






Luxurious Oceanfront 4-Bedroom, 3.5 Bath Home with elevator, three oceanfront balconies and stairs to the beach. Upon entry you are struck by the stunning design elements that frame the magnificent view. The gourmet kitchen features Thermador appliances, a 6-burner gas range and waterfall quartz island. Living room with wet-bar, gas fireplace with live edge wood mantle and a formal dining area perfect for entertaining. Double primary suites, with oceanfront balconies, cedar lined walk-in closets. Luxurious bathrooms boast custom tile showers, floating cabinets with under-cabinet lighting, and a deep soaking tub. Lowest level with family room with a wet bar, and access to an expansive patio. Designed with a laundry room, double garage, elevator access, storage, forced air, central vac.




3
Experience serene privacy in this beautiful NW Contemporary home set on 4.95 acres. Enjoy breathtaking river views and soothing sounds from your back deck, complemented by a seasonal creek that flows into the river creating a tiny waterfall. Inside the home you’ll discover a cozy fireplace, a pellet stove, skylights, hardwood floors, freshly cleaned carpets and peace you’ll never want to leave.The property boasts a variety of fruit trees and plants, including Asian pears, apples, blueberries, blackberries, quince, wisteria, and azaleas. With water rights and irrigation equipment included, it’s perfect for gardening enthusiasts or a small farm/landscaping business. Additionally, a cozy apartment offers great potential for multigenerational living, guests, or rental income. Embrace the tranquility of riverside living! Schedule your viewing today or visit our open house this Sunday, November 17th, from 1 to 3 PM!













Serenely located aside Glaze Meadow & Heron Lake, this beautiful Northwest inspired home, delivers custom design w/both privacy & entertaining in mind. This 5 bedroom, 5 1/2 bath home presents numerous options for those peaceful days/ nights at the ranch. The great room centers the home w/large cathedral ceilings, picturesque windows, modern angle design, exposed beams, and floor-to-ceiling stone fireplace. The primary bedroom is located on the main floor & includes a spa-like bathroom, complete with European-style cabinets & heated tile floor. An entertainers kitchen invites for large or quant parties, family gatherings, or just a chef’s space w/an adjacent butlers pantry. Upstairs provides space on both ends of the home w/ two private bedrooms en- suites, a large & open bonus room, and two chic bunk-style rooms. The outdoor living space is designed w/play, style and function in mind. Recent upgrades include new furnace, heat pumps, Nest climate control, and new kitchen tile. 14012 HAWKS BEARD GM168 SISTERS, OR

5 BEDS / 6 BATHS / 4,013 SQ FT / $2,550,000










3 BEDS | 2.5 BATHS | 2,825 SQFT | $1,525,500. Structure Development NW presents a modern take on the timeless Craftsman home. Located on the westside of Bend in Talline. The exterior features a distinctive craftsman-style facade and covered front entry. Home boasts an open floor plan, with a living area that flows into the great room, kitchen and dining area. Spacious kitchen, with professional appliances, custom cabinetry, and a large island. Dining area is adjacent to the covered patio and overlooks the backyard. Primary suite on the main level with a luxurious bathroom, tile shower and oversized walk-in closet. Office, powder bath, laundry and mudroom also on main level. Upper level features bonus room, two bedrooms and a full bathroom perfect for a growing family or guests. High-end finishes and thoughtful details that set this craftsman home apart. From custom built-ins to designer lighting and plumbing fixtures, every element has been carefully chosen to create a warm and inviting space that you’ll be proud to call home. fencing, creates a private oasis in the heart of Bend.


ERIK BERG PRINCIPAL BROKER






EXPERIENCE PURE, UNOBSTRUCTED CASCADE MOUNTAIN VIEWS




Experience pure,unobstructed Cascade Mountain views from this extremely private 37-acre property,nestled in the vibrant community of Tumalo. This charming 4 bed,2 bath home offers breathtaking views from Broken top to Mt Jefferson and has been beautifully updated with new GE Cafe appliances,high-end tile,a large private office,gym and media room.An easement leads directly to National Forest for horseback riding,mountain biking or nordic skiing.Play PICKLEBALL on your own private court or soak in the hot tub after a day of adventure. The property features a new 3 rail horse pasture,dry lot with loafing sheds,a large side by side 3 stall shelter and a new 3 rail 80x100 outdoor arena!28.6 acres of underground irrigation is easily operated remotely via wifi for the hay field.This property is ideal for those seeking a perfect blend of country and city living with




22810 STONE WALL COURT, BEND, OR
4 beds | 3+ baths | 4,015 SQ FT | $2,700,000
Incredible, private, Northwest style custom home retreat in the Estates at Pronghorn. This exquisite home was built with no detail overlooked. Cool lines, natural light & timeless design. Great room concept with perfect entertaining & dining space. Chef’s kitchen with leathered granite counters, two ovens, wine cooler, walk in pantry. Primary on the main level with luxurious bath & heated tile floors. Large office (could be 4th bed) & two other spacious bedrooms. Perfect bonus/media room upstairs with peekaboo views. Lovely outdoor space with built in grill and concrete fireplace to enjoy the fantastic sunsets. 4 car tandem garage with private workout room. This .80 acre property backs up to the 3rd Green on the prestigious Fazio Golf Course.







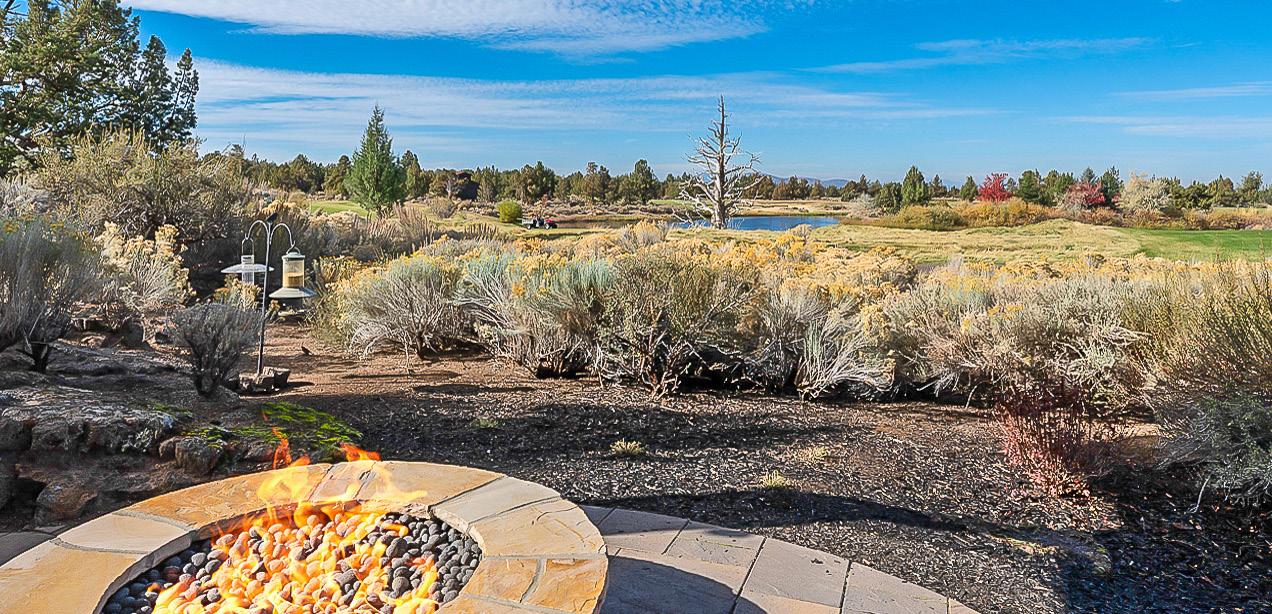
2 beds | 2 baths | 1,532 SQ FT | $1,050,000
The Four Peaks community at Pronghorn offers stunning Cascade Mountain views and overlooks the 18th Fairway of the Fazio course. Built in 2016 and designed by Rick Wright, this contemporary mountain-modern home embodies luxury High Desert living. The open-concept great room features a floor-to- ceiling stone fireplace and clerestory windows framing breathtaking lake and mountain views. Patio doors lead to a paver patio with a fire pit and built-in BBQ. The chef’s kitchen, equipped with Thermador appliances, is perfect for entertaining. Short term rental opportunity!



4 BEDS | 5 BATHS | 3,452 SQFT | $1,399,999

Discover the Villas at Pronghorn and unparalleled luxury! Nestled in the heart of Pronghorn Resort, this villa is situated on the Nicklaus course, with breathtaking westerly views and stunning golf and resort views from both the upper deck, and second floor bedrooms. All are en-suite retreats, beautifully appointed. The interior is a fresh fusion of rustic and modern elegance. Significant interior updates have brought this timeless architecture forward to a more contemporary style. Stone fireplaces, rough hewn flooring, sleek quartz countertops, fresh interior paint, stunning furnishings. Entertain friends and family with spacious gathering areas, a gourmet chefs kitchen, wet bar, an adjacent courtyard offering outdoor kitchen and fire pit. The property includes a 3-car garage and offers privacy and exclusive living. Endless recreation, fine dining, pool, spa, and first class lodging complete the experience at Pronghorn. A legacy Opportunity! This exclusive offering comes with an unparalleled benefit—a full golf membership to Pronghorn, giving you the privilege to tee off on both the immaculate Fazio and Nicklaus courses. Valued at $115,000, this membership opens the doors to world-class golfing, making it a true gem for enthusiasts.
















Stunning single level, custom designed/built home in coveted Orion Greens. 3 Ensuite bedrooms, great room with gas fireplace, vaulted ceilings with open beams. Gorgeous wood floors. Incredible kitchen with loads of cabinets & stone counters. Six burner Thermador gas range. Big island for entertaining. Massive butlers pantry, with refrigerator and 2nd dishwasher. Mudroom, laundry with sink and high end washer and dryer. 3 car fully finished garage 1324 SFT RV garage with room for ADU/Casita. Private half acre with beautiful landscape, fencing & greenhouse. Access to paths & trails. Wonderful location and neighborhood.




$3,690,000 | 4 BEDS | 4.5 BATHS | 4,098 SQ FT


Welcome home to Tanager. Located on Bend’s desirable west side situated on 182 acres and is Central Oregon’s only boutique, waterfront residential community including 21 expansive homesites ranging from 1.32 to 10 acres. Each lot boasts frontage along one of the development’s three water features - a regulation-size water ski lake, a recreational lake and Tumalo Creek. This 4,098 sq ft custom mountain modern home features 4 ensuite bedrooms, an open floor plan with tan oak flooring offering the most expansive views of the water with 16’ of sliding glass doors. From the timber trusses sourced out of Montana to the burnt and brushed cypress wood ceiling there is nothing less than exceptional in this home. Entertaining is easy from the gourmet kitchen to the aged redwood slab bar countertop to the award winning best feature - outdoor living area from COBA Tour of Homes. Establish your legacy in Bend’s premier lifestyle community and for a limited time can have exclusive boathouse storage.










Welcome to this iconic home in downtown Bend’s Historic District. Mirror Pond sparkles across the street, beckoning walks through Drake Park to shops and restaurants downtown, the Galveston corridor, or the Old Mill District. Tastefully remodeled by Norman Building and Design, rich cabinetry and wooden beams contrast beautifully with the white kitchen filled with Sub-Zero and Dacor. 3 bedrooms and 2.5 baths are on the main floor in a private wing behind the kitchen. Upstairs, the inviting primary suite features two sets of French doors onto a deck overlooking Mirror Pond. The luxury bath gets 5 stars for the classic marble finishes. A beautiful office, en suite bedroom and gym are also upstairs. The lower level is an ideal bonus room with a pool table, a cozy tv area and huge storage room. Enjoy extended summer days in the private, fenced back yard with paver patios and hot tub. Parking is a breeze with a 2-car garage plus a single car garage and 2 additional dedicated parking spaces.



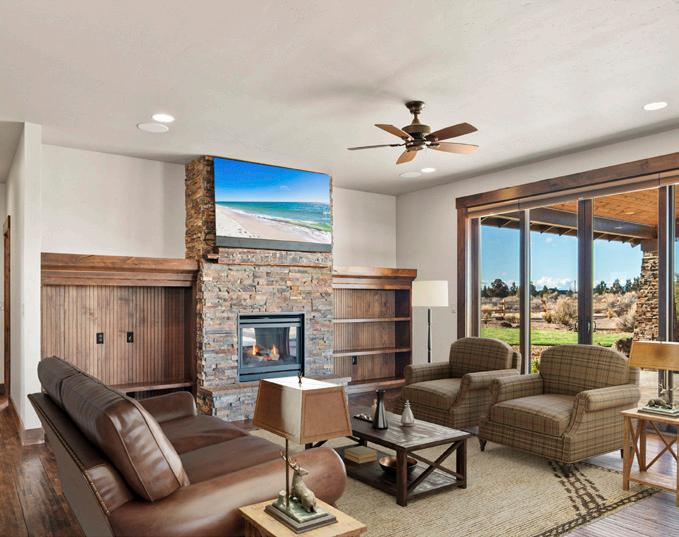



Commanding Mountain Views and a NEW kitchen greet you as you enter this warm and well appointed home in Brasada Ranch. Warm and open, with granite countertops, walnut finishes, boasting hardwood floors in the great room, accented by a stacked stoned, gas fireplace, many built-in features and the Cascade Mountain View backdrop. In addition to the new kitchen appliance package, this home is excellent for entertaining. With main level living that includes two Bedrooms downstairs, The Primary Bedroom and an additional guest room or den/office, this Great room design offers spacious living and dining options, as the floor plan is as functional as it is desirable. The upstairs family/bonus room, two guest rooms, and bathroom offers the perfect private spaces for all, with under-stair storage and a finished triple car garage. Step out back, to discover the peace and beauty of Central Oregon with TWO covered patios, an inviting fire circle, and newly fenced yard. Set up to entertain inside and out, Brasada Ranch is an exclusive community with award-winning golf courses, community sport centers, equestrian facilities and outstanding restaurants.





MK Ranch is the definition of Tumalo tranquility with nearly 60 acres of privacy for the equine and ranch enthusiast. Expansive views from the Cascades to the Ochocos and the wonder of the regular wildlife this property is truly a gem of Central Oregon. Two legal parcels combine to create one expansive property. The main house at 3,700 SF on the ridge overlooks the valley, pastures & hay field. Nestled on the lower parcel is a second 1863 SF home, where the successful short and long-term rental history coupled with barn stall rentals, provides income potential. 14 stall barn with sprinklered indoor and outdoor arenas. 45 acres of irrigation keeps the pastures & hay field lush. 1,650 SF shop. The orchard and 20’ x 30’ greenhouse are perfect for the gardener. Rarely does a property like this come along, where the sunlight rises to greet you with incredible eastern views and shines from the Cascades to create a peaceful, country life dreams are made of.



This home checks all the boxes! The sellers are the original owners who have diligently maintained the home and property and it shows.
Significant updates include:
• Roof and gutters
• HVAC
• Exterior paint and new garage pedestrian door and casing
• New slider door was added that leads out to a new large TREX deck, Pergola, and swing
• Dishwasher and wall oven
The versatile and well-appointed floor plan is perfect for multigenerational living as well as for those who may want space for hobbies or working from home. The entry and main level offer a sophisticated design with architectural arches, textured accent walls, vibrant colors, tall ceilings, bay windows, crown molding with great lighting to accent each space. A new interior paint concession is available with an accepted offer. The living room and dining room are perfect for entertaining or for a quiet retreat that is light, bright, and beautiful. The main floor has a bedroom or office next to the family room with a main floor bathroom that has a large walk-in shower for those who prefer first floor living. Virtual staging photos used to show creativity in design options. Enjoy the easy access to the backyard oasis where you will find a beautiful variety of mature plants and shrubs that thrive and bloom around the year. A fence is an option according to the HOA. Low quarterly HOA dues.The entire property has been groomed and pruned for the new owners. The 4.3 acre Raspberry Fields neighborhood Park is nearby as a bonus. The second level has an incredible bonus or craft room with an adjacent bedroom that can serve as a secondary primary suite. All appliances stay with the home including the washer and dryer.

www.choicehomes4sale.com





















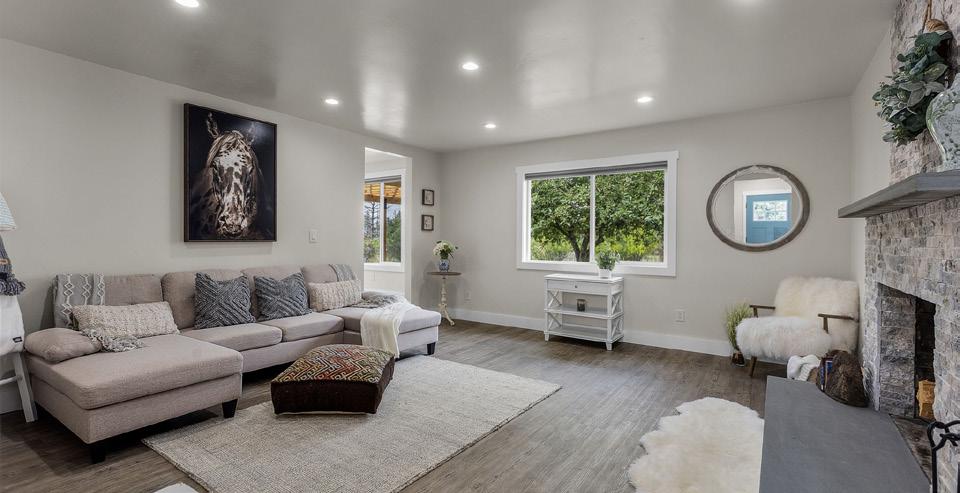


Located in SW Redmond, minutes from town, on 4.55 acres with 2.69 acres of COID irrigation water rights - This STUNNING, elegant, ranch home, complete with a welcoming, serene water feature, wood burning fireplace, and a new inground solar-heated pool is MOVE IN READY. Sparkling and bright, you’ll first notice the upgraded, luxury finishes throughout the home, including new flooring, cabinets, countertops, appliances, and fixtures - the kitchen and bathrooms you’ve always wanted with quartz, tile backsplashes, soft close drawers and doors, and gorgeous plumbing trim. Property boasts sheds and stalls for animal needs, irrigated pasture, a pond and in ground irrigation system. Truly something for everyone with the gorgeous home, fresh epoxy flooring in the attached double car garage, spacious private & peaceful setting, and the perfect outdoor and entertainment space with the pool surrounded by patio pavers and auto cover for ease of maintenance. This home is a PERFECT short term rental.

13501 SW RIGGS ROAD
Powell Butte, OR 97753
3 BED | 4 BATH | 3,714 SQFT | $3,499,000
Breathtaking views of the Cascades. 102.92 ac. w/ 98 ac., flood irrigated, fenced & x-fenced w/ 7 strand fencing. Luxury home w/ rough edge granite, copper fixtures, S.S. fridge w/ 32’’ doors, 6 burner cooktop, soft close drawers, ceiling height cabinets, stone backsplash, 5x9 island, antler chandelier, 8 ft doors & hand troweled walls. Butlers pantry has addl’ fridge, sink, DW, dbl ovens, & pantry. Fireplace in primary, 2nd BR & LR. Primary has Cascade views w/ slider to the patio, hot tub, & firepit. Primary bth has copper sinks, copper soaking tub w/ antler chandelier & tile walk in shower. Bdrms 2&3 have ensuite bthrms w/ tile floors, walk in tile showers, copper fixtures & granite counters. Two - 3 car garages. Studio w/ bth & granite counters. 10 stall barn w/ runs, arena, 2 frost free faucets in barn. 2 machine sheds- 20x60 & 54x20. 1156 sqft farmhand hm. 4 irr ponds, shop w/ 2 14’ roll up doors, loft storage & bathroom. Plus so much more!


ASHLEY MCCORMICK
REALTOR® | #201232078
(503) 689-3102 ashley.cbsun@gmail.com ashleymccormickrealestate.com








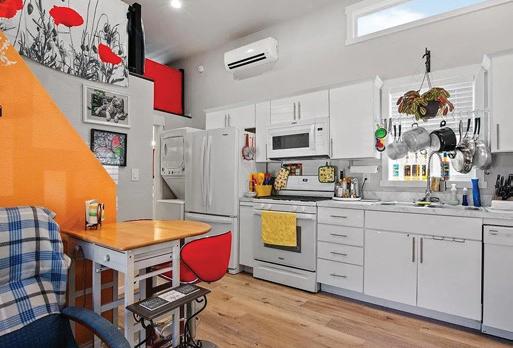



1 BED | 1 BATH | 390 SF | $125,000 — This beautifully maintained Home is located in the heart of Hope Valley Resorts! Just one mile from Willamette Valley Vineyards and a quick 5-minute drive to South Salem, this location is hard to beat! While surrounded by stunning views of the Forrest, enjoy the incredible park amenities! Park Amenities Include: Swimming pool, catch and release fishing, Basketball courts, tennis/pickleball courts, fitness center, walking trails, club house.

|






3 BEDS | 2 BATHS | 2,030 SQ FT | OFFERED AT $725,000
This property’s possibilities are infinite! If farm to table living is your desire, then look no further! This 7+ acre parcel has room for all your farm and shop projects. The prime Culver Hwy location is perfect for a farmstand business, lavender farm, vegetable production, honey farm, livestock breeding, dog kennel facility and so much more. Mountain views, fenced and cross fenced, 6.7 acres irrigated, single story ranch style home, 36’ x 40’ (approximately 1,400 sq ft) shop, multiple out buildings with room for all your outdoor recreational boats and vehicles and only minutes from the popular Lake Billy Chinook recreation area, Culver and Madras shopping There is nothing like this one on the market in this area!

A gem tucked away behind the gates at Eagle Crest Resort. Live like you are on vacation every day! This turn-key, move-in ready home offers 4 bedrooms with two primary en suite bedrooms, one on each level. Beautiful alder cabinetry and Corian countertops in kitchen, great room living with cozy wood burning fireplace & marble surround, vaulted ceilings and four seasons sunroom. Home has 3 baths, downstairs master bath has travertine tile shower, soak tub & dual vanity. On a large .58 of an acre lot on the 11th fairway of the resort course, landscaped, sprinkler system & brand new rear decks + front walkway. Eagle Crest Resort is a premier full service destination resort with 2 championship 18-hole golf courses, 18-hole executive course, 18-hole putting course, 3 sports centers, pools & spa plus tons of recreational amenities only 15-20 minutes from Bend. The High Desert, Cascade Mtn Range & Nat’l Forests are NOT far! 2595
4 BEDS | 3

2028 OSPREY DRIVE
|

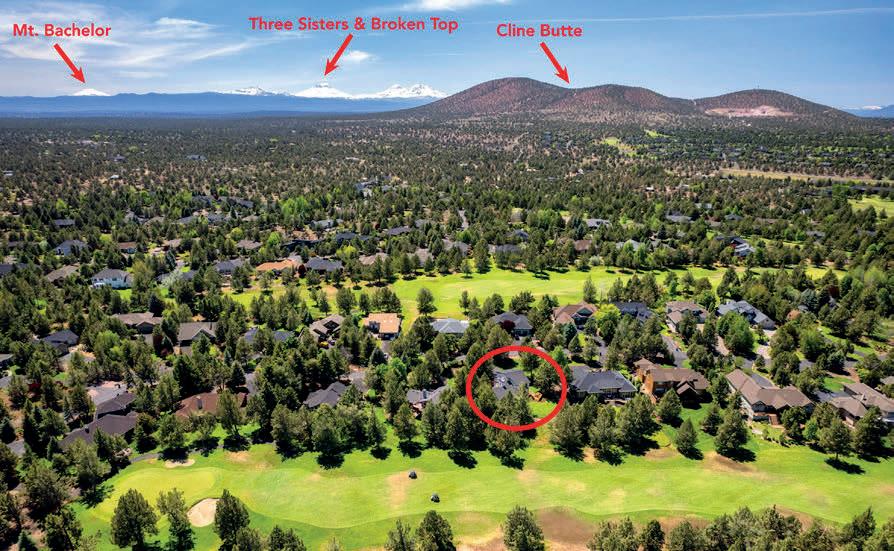






Rare opportunity! Ochoco Reservoir frontage! Water right out your gate from March through September! Launch your boat, kayak, and paddle boards right from your backyard. This recently updated 3 bedrooms, 2 baths, 1,558 sq ft home has leathered granite countertops, custom hickory cabinets, all new appliances, a timber framed patio to enjoy sunsets over the water, and a welcoming front porch. Decks and sliders off two of the bedrooms (including Primary Suite) to enjoy the views! 2 car, attached garage and a separate 26x32 attached shop. The 1,000 sq ft outbuilding is perfect for a craft room, man cave, or...? It also offers an abundance of additional storage for boats, kayaks and water toys! Great private well with new pump. NO HOAs!
Private Remarks: Docks are allowed with a fee.







4 BEDS | 3 BATHS | 2,716 SQ FT | $775,000 JESSE LEPEZ
PRICE ADJUSTMENT !!! Seize this rare chance to own a home in the unique Dry Creek Airpark community. This energy-efficient home, built with an Insulated Concrete Forms (ICF) system, offers comfort all year round. Enjoy southern views over the landing strip from the expansive back deck that wraps around the east side of the home. The circular asphalt driveway allows easy maneuvering of vehicles and toys. The main floor spans 2,716 sq ft, featuring 4 bedrooms, 2 baths, an open living area with an LP fireplace, and a separate family room. The kitchen is spacious with solid surface countertops and custom wood cabinets. An additional 699 sq ft unfinished daylight basement, plumbed for a full bath, awaits your finishing touch or can be used for storage. The property also includes a 1092 sq ft insulated garage and 2,000 sq ft insulated hangar, both plumbed for bathrooms. This home is a must-see.

PRINCIPAL BROKER
541.420.9535 jesse@jesselepez.com





3 BEDS • 2.5 BATHS • 2,185 SQ FT • 1.26 ACRES • OVERSIZED GARAGE AND DETACHED SHOP • $799,900 This new custom build combines luxury and tranquility on a spacious 1.26 acre lot, offering a serene, peaceful setting with mature trees and low-maintenance landscaping. Asphalt driveway leads to an oversized garage and an additional two-car shop. Inside, the open floor plan features vaulted ceilings, large hallways & doorways for accessibility, and large windows that flood the space with natural light. Modern kitchen with leathered granite countertops & custom maple cabinets. The expansive primary suite is a true retreat, with a lavish bathroom and a large walk-in closet. With two additional bedrooms and a versatile office, this home offers plenty of space. Set back on the lot, it provides a park-like feel, ensuring privacy and a sense of seclusion. The property is solar-ready, equipped with a new well and septic system, and situated in a friendly cul-de-sac. Enjoy the convenience of being close to both the Big and Little Deschutes rivers, perfect for outdoor enthusiasts.





3 BEDS • 2 BATHS • 1,102 SQ FT • $415,000-$419,000 Investment Opportunity! This newly constructed manufactured home combines low-maintenance living with thoughtful design—perfect for a rental property or income-producing investment. Xeriscaped yard and durable Trex decking on the front porch, ideal for minimizing upkeep costs. Inside, 9-foot ceilings, an open floor plan, and large windows create a bright and spacious environment, ideal for attracting tenants. The kitchen features stylish quartz countertops, stainless steel appliances, a farm sink, and wood cabinetry, appealing to renters seeking quality and modern finishes. Durable laminate flooring throughout enhances longevity and ease of care, while the primary bedroom offers a walk-in closet and an en-suite bathroom with a custom lighted vanity mirror adding luxury to the space. Equipped with a heat pump and ceiling fan for year-round comfort, this home is a practical and appealing choice for investors looking for a hasslefree, move-in-ready property poised to deliver value.

541.241.5040
heidi@highdeserthomebend.com
hdhb.oregonpropertyfinders.com








4 BEDS | 4 BATHS | 3,374 SQ FT | $999,000
Welcome to 375 Mountain Paradise, a stunning property in the highly desired Paradise Valley Estates. This rare luxury home with high-end finishes was completely remodeled in 2018. Featuring 4 bedrooms and 4 bathrooms, spanning 3,374 square feet. Set on 5 acres of usable flat land, the property offers amazing views and a seasonal creek that runs through it, with a picturesque lake next door. Built by renowned builder Cliff Woodruff, this home ensures quality and elegance. Enjoy the convenience of a private well producing 16 GPM, a private driveway, and a transfer switch for a generator. Stay secure with automatic water flood sensors. Additionally, the heated and insulated 850 square foot shop is perfect for various uses. Experience tranquility and luxury at 375 Mountain Paradise. Call today to schedule your private tour!!

541.450.3497
robynlasky@remax.net
robynlasky.remax.com



$592,500 | 3 beds | 3 bath | 1,868 sqft. 2375 NW LILA COURT, ROSEBURG, OR 97471
Experience the perfect blend of traditional charm and modern sophistication in this beautifully updated 3-bedroom, 2.5-bathroom home spanning 1,868 sq. ft. Located in the desirable Hucrest area, this meticulously cared-for residence features fresh paint, new flooring, and an updated kitchen designed for both style and function. The serene primary bedroom offers a peaceful retreat, while the inviting living room and outdoor spaces— complete with a covered deck and patio—are perfect for relaxation and entertaining. With a freshly painted façade and undeniable curb appeal, this home exudes elegance and comfort. Make it yours today!










I first visited Bend 40 years ago during a family vacation to Black Butte Ranch and a trip to Bend for dinner at the Pine Tavern. After that trip, living in a mountain town stuck in my head. A few years later, I moved to Sun Valley, Idaho, for one winter of skiing that turned into a 20+ year stay. My first career was operating commercial fishing vessels in Washington State, Alaska, San Francisco Bay, and the Great Salt Lake, Utah. In 2016, I moved to Central Oregon and, in 2019, obtained my Oregon real estate license.
Central Oregon offers various outdoor activities, from skiing to mountain biking and golf. After years of exploring our communities, I enjoy working with new residents or long-time locals, finding their perfect spot to call home. I built EnjoyBendLife.com to address shortcomings I found in my real estate searches and to pass along vast amounts of information to my clients so they are always up to date. Prompt response and deep knowledge of real estate and Central Oregon ensure you are in good hands!
I work hard to provide customer service worthy of a word-of-mouth referral, no matter your goals. You will not regret giving this community a closer look; contact Reed for the personal service you deserve.




3 BEDS | 3 BATHS | 2,805 SQ FT | $659,000




This Heavenly Custom Home has been well cared for and recently updated with many new amenities. Original owners since built new in 2003. The owner’s highlights are the “fully landscaped sun filled backyard with expansive views through wrought iron fence.” They also love the “quiet neighborhood and privacy.” Inside this home you will enjoy larger than life panoramic windows that look to the mountain range and bedroom view to Klamath Lake. Lots of trails to walk and just a close proximity to many restaurants and close to OIT and Sky Lakes Medical Center. The Great Room has oversized panoramic windows, and the gas fireplace makes for a cozy atmosphere. Corian counters in the kitchen, spa in the backyard and a integrated backup generator just in case you have the need. The home has great sunlit orientation with plenty of natural light. Primary bedroom is on the first floor with the other two upstairs. There is a 1 year First American Home Warranty that will transfer to new owner.





2 BEDS | 3 BATHS | 1,952 SQ FT | $429,000
Shield Crest is a private gated community close to Klamath Falls in the rural farming landscape. There are only 6 individual condo units that do not share a common wall, which is very unusual in condo living. This unit was built in 2002 and has views to the east (Sunrise) and West (Sunset) and many different views to the mountains including Mt. Shasta. The 7th Fairway and Green are just outside from your patio next to small farming. Your patio includes a remote controlled 26’ awning for outdoor living. This unit has great privacy from neighbors and wide open expansive green lawns that are watered and maintained year-round. The HOA maintains the surrounding green belt and snow removal and even includes the maintenance of the exterior painting and roof maintenance. The garage is extra deep for your work projects and golf cart parking and has a pull-down ladder for extra garage attic storage. This is truly one of a kind and allows the owner freedom from outside maintenance.

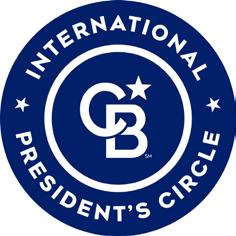



16873 PONY EXPRESS WAY, BEND, OR 97707



0.26 ACRES | $450,000

One of the few remaining buildable lots on the Big Deschutes River, this .26-acre bare land is a prime riverfront property located in the scenic area of Sunriver, Oregon. With access to the river, it offers a peaceful and private setting ideal for building your dream home or retreat and just minutes from Sunriver Village, Mt. Bachelor and the Cascade Lakes. The River Meadows community offers miles of paved pathways and common water frontage with a boat launch, clubhouse, tennis court, pickelball courts, swimming pool and RV storage. This lot is surrounded by the natural beauty of the region, providing an exceptional opportunity for outdoor enthusiasts and nature lovers.

REALTOR® | LICENSE# 201237550
458.600.6858
brooke.walton@exprealty.com www.brookewalton.exprealty.com








Financing available on these rare, fully vested, buildable Measure 37 properties. Each offers a beautiful, private forested setting to build your dream home, with standard septic approval and substantial timber value in the mature trees. Properties like these, which have not already been developed, are few and far between, becoming rarer with each passing year. Enjoy easy access off HWY 214, just a short drive to Silverton and conveniently located near Silver Falls Park.










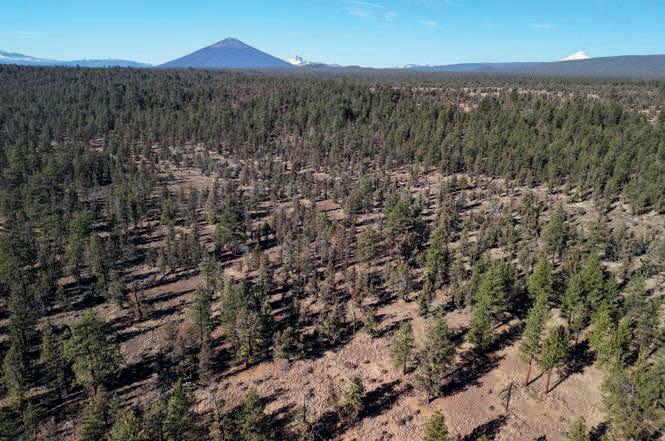
68275 EDGINGTON ROAD SISTERS, OR 97759
9.70 ACRES | $595,000
“Experience Life Among the Pines!’’ This nearly 10-acre forested lot provides a perfect blend of privacy and proximity to town and while offering great access to public lands and the MetoliusWindigo trail for horseback riding. This mostly flat property includes power, a well, septic system, and several outbuildings for ample storage. While the manufactured home is in need of renovation, it acts as a placeholder for a replacement home presenting a great opportunity for you to create your ideal living space amongst the Pines.
39.54 ACRES | $429,500
Tucked away in the heart of Central Oregon, this 40-acre property offers a rare opportunity to own a truly unique and captivating natural haven. Boasting a picturesque landscape of towering ponderosa pines and ancient junipers, this tranquil acreage beckons those seeking to immerse themselves in the beauty of the great outdoors. This secluded property offers convenient access to unspoiled nature. Public lands bordering on two sides, make it ideal for horseback riding, hiking, and other outdoor activities. Power is available, a Soils Report has been completed, and Conditional Use Permit has been initiated. This land offers a stunning and tranquil environment with high desert views, creating the perfect blank canvas for a dream estate or outdoor getaway.





541.954.1915 Kit@SIXELre.com www.SIXELre.com
870 W Centennial Blvd. Suite C Springfield, OR 97477
MEET :
Property zoned F2. Buyer to perform their own due diligence regarding uses. Seller believes temporary structures are allowed and recreation uses are permitted. This magnificent 40 acres of partially forested property offers views of Dorena Lake and the surrounding mountain range. Cottage Grove offers easy access to a state of the art hospital, shopping, a quaint downtown area, and destination-worthy fishing, boating, rafting, hunting, hiking and more!

GLOBAL LUXURY MARKETING SPECIALIST
I am committed to making your real estate experience one that is exceptional. Whether you are buying a new home or selling your current home, I work tirelessly with you to help you reach your goals. Prior to moving to Central Oregon in 2010, I worked with my husband building custom homes on the Big Island of Hawaii and assisted our clients with creative design and material selections. The knowledge which I gained building homes gives me an advantage when looking for the right home for you and your family or giving you design and staging ideas when it is time to sell your current home. My clients appreciate that I am always available to answer their questions or provide them with professional resources. In my spare time I enjoy trying new recipes, entertaining friends and a day on a golf course. If it is time for you to make a move, I am here to help you every step of the way . . . let’s get started.








Stunning waterfront property on edge of Crown Point overlooking South Slough with views of Charleston. Coos County Planning has approved this property for two new homes of any size at separate sites due to previous existence of older house and manufactured home, both of which have been removed. Underground power, existing well and newly rocked road through heavy timber to private home sites overlooking the water in neighborhood of million dollar homes. Two tax lots, with one being tidelands, totaling 3.65 acres.














Pinto Place
Moraine Court 61842 Red Meadow Court 5000 SW 58th Place 62573 NW Woodsman Loop 2269 NW Lakeside Place 65880 Pronghorn Estates Drive 61469 Tam McArthur Loop
NW Fitzgerald Court 64885 McGrath Road
$5,200,000 $4,150,000 $3,350,000 $3,075,000 $2,400,000 $2,224,900 $1,875,000 $1,825,000 $1,820,000 $1,800,000 $1,800,000 $1,755,000 $1,750,000 $1,715,000 $1,600,000 $1,550,000 $1,550,000 $1,500,000 $1,495,000 $1,465,000 $1,400,000 $1,399,000 $1,250,000 $1,230,000 $1,150,000


3500 NW McCready Drive 1213 NW Newport Avenue 20302 SE Chandler Egan Way 65318 85th Street 1281 NW West Hills Avenue 61295 Howe Way 2577 NE Pikes Peak Lot 27 370 S Timber Creek Drive 1125 NW Columbia Street 20774
NW 8th Street 2464/2466 NW 8th Street 162 SW Roosevelt Avenue 2220 NW Cedar Avenue 311 SW Antler Ridge Lane 52371






From within the historic community of Sisters Oregon emerges a unique development that brings new energy to a long overlooked part of town. Welcome to Sisters Woodlands, a mixeduse development that offers a variety of options for living and doing business.
Sisters Woodlands preserves hundreds of oldgrowth trees and reintroduces native vegetation on a 35-acre parcel of land that previously belonged to the U.S. Forest Service. Sisters Woodlands is maintaining the character of its familiar setting; yet it breathes new life into the community with multiple housing options, in the form of cottages, townhomes and condos/apartments in a Mountain Modern style.

Tim Kizziar, Principal Broker Kizziar Property Co. 541.419.5577 | tim@kizziarproperty.com @sisterswoodlands Visit our website! sisterswoodlands.com
Located at the far west side of the town’s downtown area along Highway 20 (Cascades Avenue), the property provides easy access by foot and bicycle to all of the key parts of town.

