











$10,750,000













$10,750,000
Experience ultimate coastal luxury at this exquisite oceanfront estate on Isle of Palms. Set on nearly 2 acres, this custom-built 7-bedroom, 8.5-bathroom residence spans 7,000 sq ft, blending refined elegance with cozy charm. The home, favored by Hollywood elites for its privacy, offers breathtaking Atlantic Ocean views, a saltwater pool with jacuzzi, and expansive decks perfect for al fresco gatherings. Inside, find luxurious touches like solid alder wood doors, vaulted pine-beamed ceilings, and a bespoke kitchen with top-tier appliances. Each bedroom is a private retreat with ensuite baths, and amenities include a garage, three laundry rooms, and an elevator. This prestigious property promises tranquility and seclusion, just steps from pristine beaches and vibrant local attractions.

843.224.1212
Suzy@CharlestonBeachLifeHomes.com www.CharlestonBeachLifeHomes.com








6 BDS | 6 FBAS | 2 HBAS | 7,834 SQ FT | $9,000,000
Nestled on nearly one and a half acres of pristine Lowcountry bluff, this 8,000-square-foot custom home seamlessly blends craftsmanship, luxury, and natural beauty. Created by architect John Pittman and master builder Mike Reynolds, every element is crafted with meticulous detail and guided by the original owner’s vision, with Reynolds overseeing every phase to ensure top quality. The gourmet kitchen has dual islands topped with leathered marble, Wolf and Subzero appliances, and a 16-foot pewter bar. A 1,000-bottle wine room, bourbon bar, outdoor kitchen, pool, hot tub, and private dock complete this unparalleled retreat.


















Great views of Charleston Harbor from this beautifully renovated condominium. Gracious living room with gas fireplace opens to large balcony and spacious dining room. Custom moldings and cabinets throughout. Large kitchen with dining area has opening looking out at harbor. Sub-Zero refrigerator, Thermador six-burner cooktop and double ovens add to the enjoyment of this gourmet kitchen. Three spacious bedrooms, each with a private bath. Roof top terrace for all residents to enjoy. Wonderful waterfront location in Historic Charleston! MLS #24026227


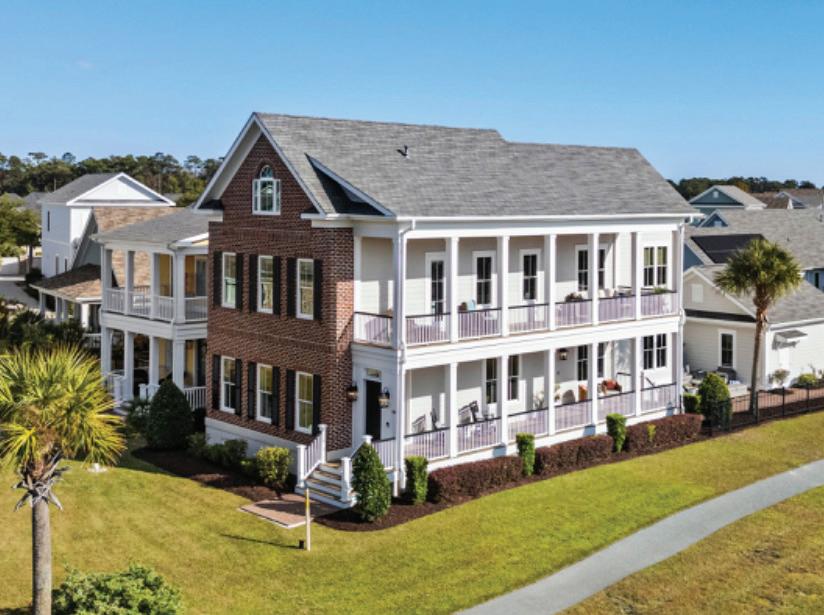










129 SERENITY POINT DRIVE, LITTLE RIVER, SC 29566 | 6 BD / 8 BA / 5,632 SQ FT / $4,495,000
Experience luxurious waterfront living in this stunning 6-bedroom, 7.5-bath home. Highlights include a grand circular driveway, 3.5-car garage, entertainment room with wet bar, and a massive pool area with an outdoor kitchen and sandy relaxation spot. The first floor features a fully equipped in-law suite, while the second floor boasts a spacious living room with custom trim, a gourmet kitchen, and a master suite with breathtaking waterway views and a luxury bath. The third floor offers additional bedrooms, a loft, and expansive deck with unparalleled views. Located in the gated Serenity Point community, with low HOA fees, boat access, and an optional private dock.



113 SERENITY POINT DRIVE, LITTLE RIVER, SC 29566
5 BD / 5 BA / 3,548 SQ FT / $2,995,000

125 SERENITY POINT DRIVE, LITTLE RIVER, SC 29566
6 BD / 5 BA / 3,753 SQ FT / $3,995,000


101 SERENITY POINT DRIVE, LITTLE RIVER, SC 29566
4 BD / 4 BA / 2,731 SQ FT / $2,395,000
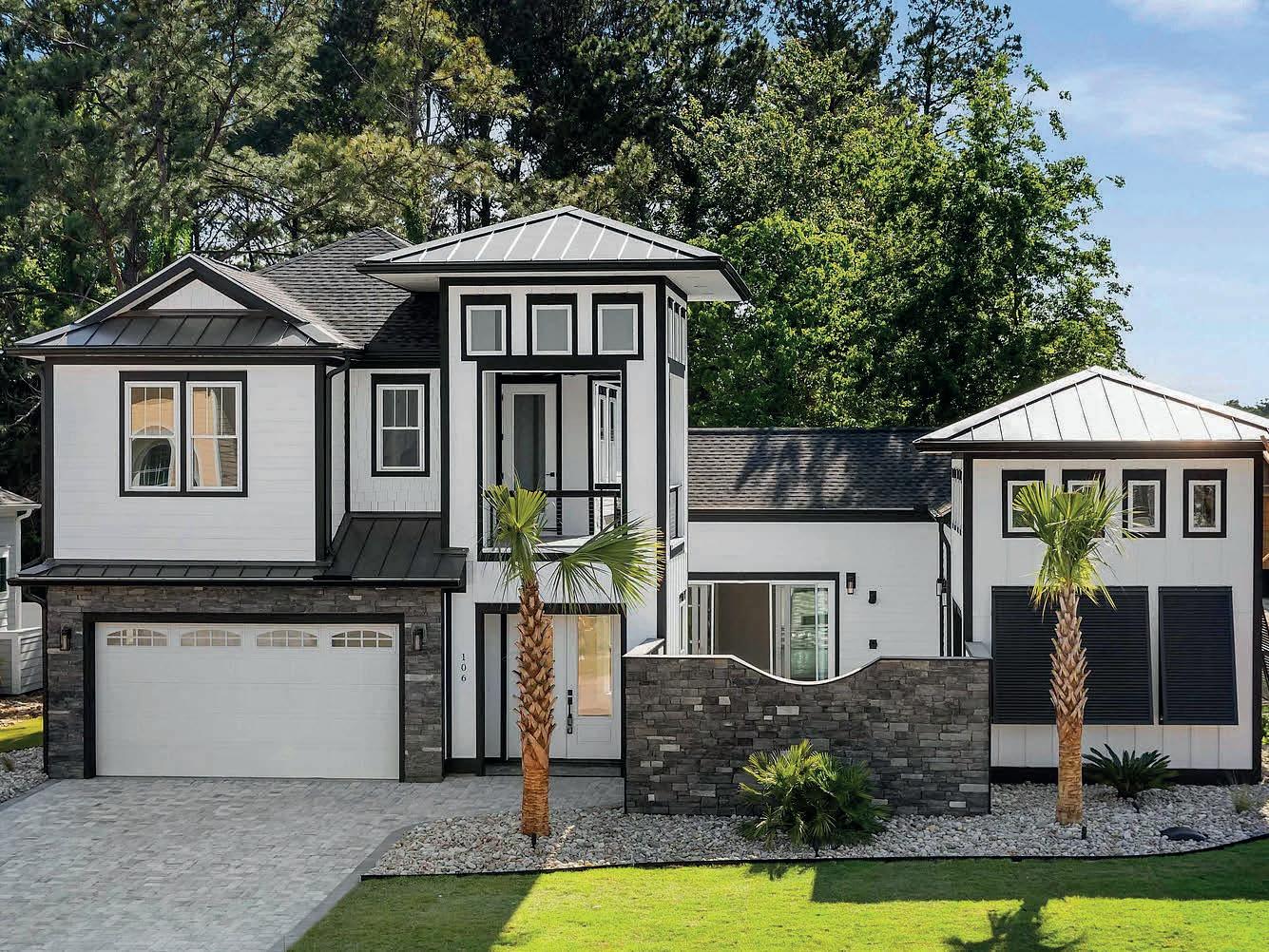
100 SERENITY POINT DRIVE, LITTLE RIVER, SC 29566 4 BD / 4 BA / 2,452 SQ FT / $1,750,000
133 SERENITY POINT DRIVE, LITTLE RIVER, SC 29566 5 BD / 6 BA / 4,567 SQ FT / $4,295,000



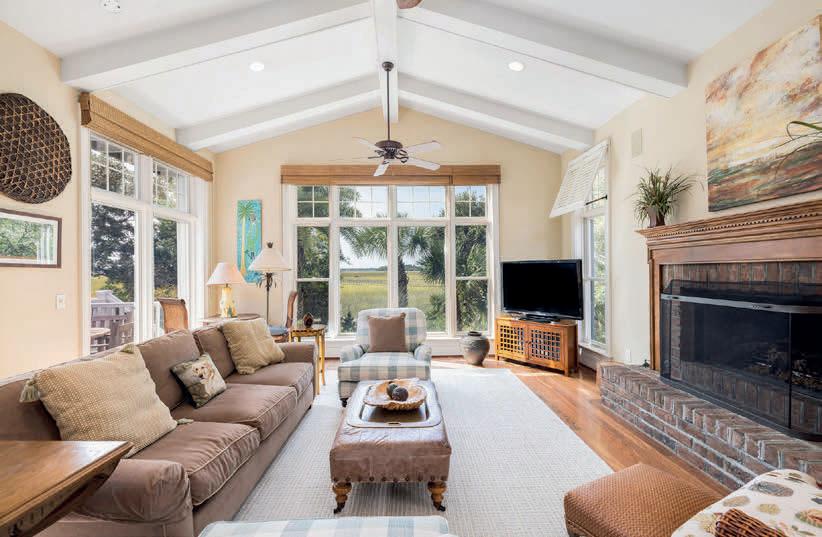


At the end of a discrete gravel driveway, off a quiet cul-de-sac, on exclusive Jenkins Point Plantation, a coveted sanctuary on Seabrook Island, sits a ‘River House’ of beautifully gracious proportions. One feels embraced upon arrival & drawn to the grand front porch overlooking a beautiful, serene lagoon/marsh area teaming with birdlife. This .64 acre sanctuary is a gardener’s delight with professional landscaping to enhance the hand molded Charleston brick entrance. The property is truly a destination. It offers 10’ ceilings, open plan living with chestnut flooring throughout main floor, incl. master. Transom windows enhance the glorious sunset marsh views to the North Edisto & Bohicket Rivers while the constant breezes on the front porch invite one to linger. Entertaining options abound on the rear deck, spacious screened porch, or delightful patio. The crabbing/ kayaking dock provides access to Bohicket Ceek. New roof 2024 & recently installed whole house generator plus elevator are just some of the many features of this stunning retreat. Close to Seabrook Islands two Audubon Golf Courses, indoor/outdoor pools, pickleball/tennis, gym, beaches, Freshfields Village & beautiful downtown Charleston.








5 BEDS 5 FULL & 2 HALF BATH
4,368 SQ FT $4,495,000
Where do we start? This 4,368 sq ft home is over the top! From the location to the views, to the elevated pool, to the Custom Finish’s. The quality of this home and the materials used is unmatched on the IOP. This homes Features 5 BR and 5 BA, two powder rooms, separate dining, office, laundry, pantry and of course the elevated pool with built in HOT TUB and heating/ cooling system. Full gazebo with bar top, sink, fridge, ice machine and built in grill.


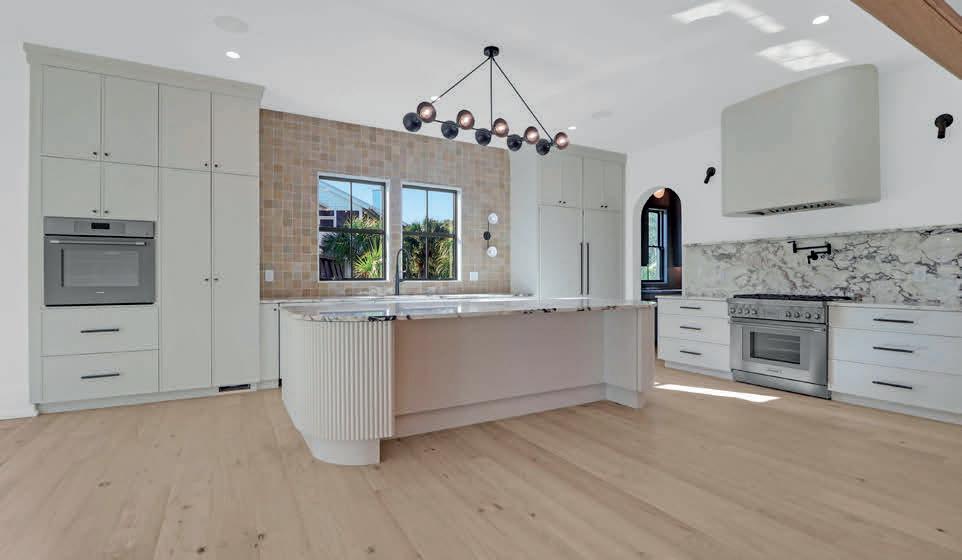

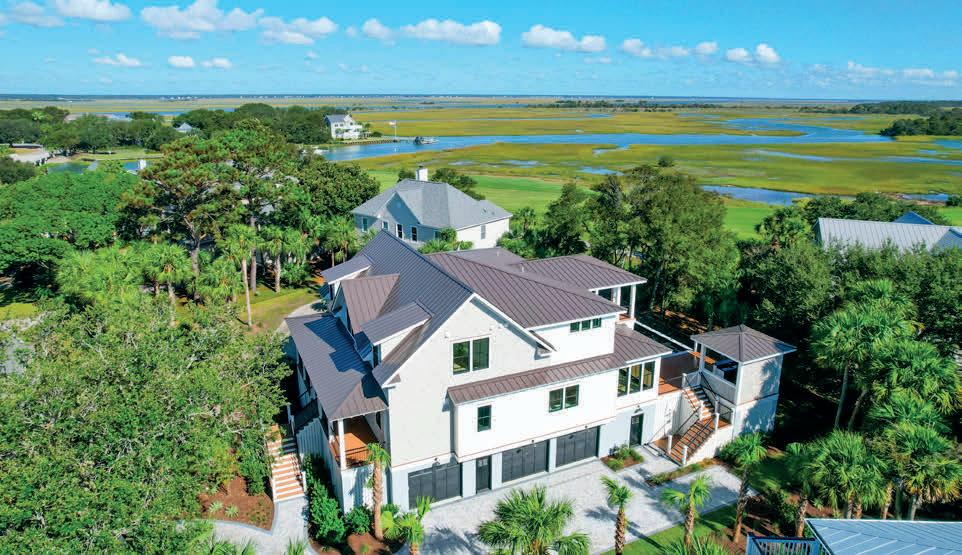






You must see this huge home on golf course with great layout. Primary Bedroom on the Main. New Roof (2024) both HVACs replaced in the Fall, 2023 (with ultraviolet air purification system). Newly added shaded courtyard in the front (2024), newly added patio in the back (2024). Beautiful extra large kitchen, Bonus room over extended garage and den upstairs, lots of closets and storage. Covered service yard.









OWN A PIECE OF FRIPP HISTORY. This Carolina Classic Beach home with an absolutely great Location. This Classic home sits on a huge homesite with Ocean views out front. Ocean point golf course out the back. Of special note, this house is NOT prone to flooding. This cozy home is second row from the ocean. It is located right across the street from much desired beach Access #2. Six bedrooms, 3 baths will be filled with great times by all. So much potential here with the large yard and carport where games can be played, a fireplace in the carport. It’s been a great rental and where family memories will last forever. Comes completely furnished.







Ocean Views! The moment you walk into this beautifully decorated and appointed home on a large corner lot, it becomes obvious how well maintained and updated this home is. This popular island location home offers 3 bedrooms, each with its own private bath with beautiful tile showers. Each BR also has its own large, screened, and PRIVATE porches to enjoy your morning coffee, read a book, or enjoy those beautiful ocean views. Gleaming hardwoods down, tile floors up. Plenty of room in garage for two golf carts (custom outlets installed) and all your beach toys and storage galore!



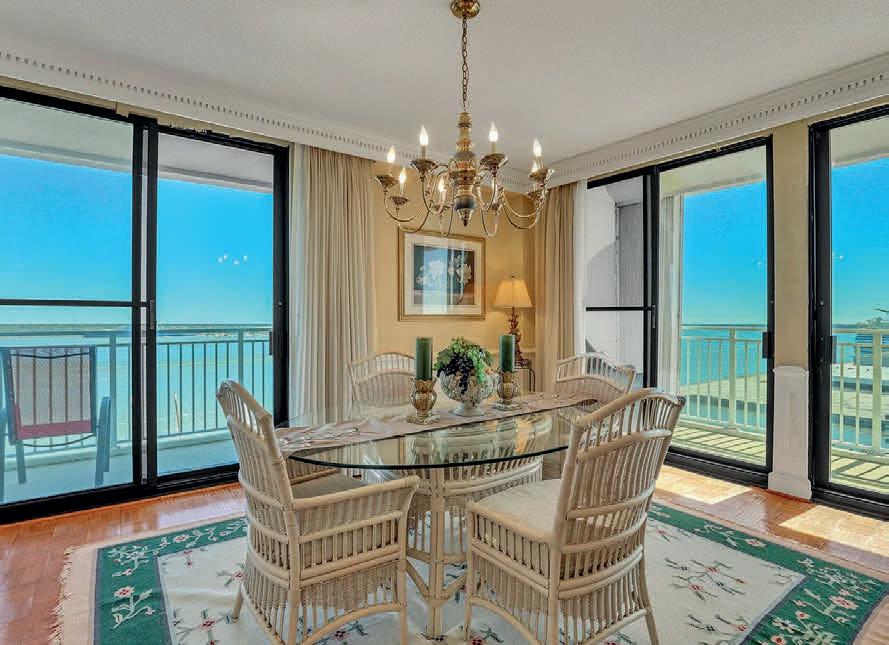


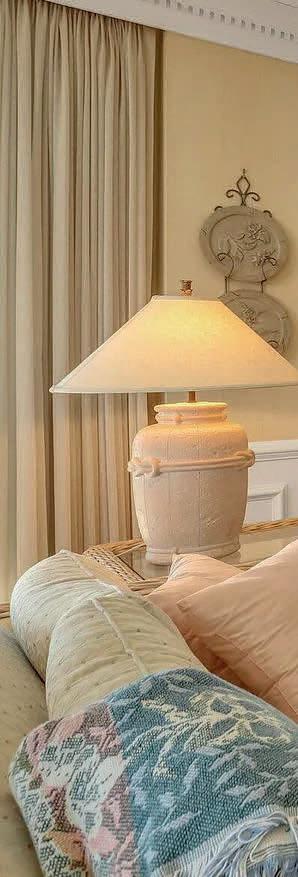
















Landscapingthatdoesn’tmakeyou choosebetweenwantsandneeds.






Youroutdoorspaceshouldcheckallyourboxes!
AtSaludaHillLandscapes,weskillfullyblend efficiencyandpracticalitywitheleganceand style,ensuringthateverystepoutsidebringsa smiletoyourface.Pairinglandscapedesignand meticulousinstallationwithtop-notchcustomer care,you’llexperiencelandscapinglikenever before. Whetheryouneedtoaddressoutdoor concernsorhaveavisionforagreenspaceoasis, you’llreceiveservicethatelevatesthequalityof youroutdoorliving!Requestyourfreequote

226 COTTAGE WALK LANE, SALUDA, SC 29138
3 BEDS | 2 BATHS | 7,000 SQ FT | $5,250,000
Currently it is a single-family home with a loveable Barn dominium with three different living spaces. Two downstairs and a separate apartment upstairs which was added in 2020 with a large closet/ office, full bathroom open concept living/bedroom/kitchenette. The first living space was attached with the original stalls built approximately in 2006. It’s a large bedroom/living room and kitchenette. The second was added in 2023 and is slightly smaller but very functional. The barn has an abundance of exterior living and dining space. The laundry/ outdoor kitchen and dressing room are downstairs. This could be turned into a magnificent wedding venue with a bridal suite. Or keep it as a single-family home. The 240 acres holds three ponds. One is one acre; the other is three acres and the third is four acres. The land is sprawling with the ponds, the 5-stall barn with the living space, the chicken coops, paddocks for the horses, the exterior barn and pig pen (currently not being occupied) The property has hunting and fishing yearround. All the ponds are fully stocked, the wildlife runs free for the taking and the barn could be converted to a hunting lodge. The endless uses for this property will keep your mind intrigued.








Revered for its coastal cities, pristine beaches, and historic architecture, South Carolina is a captivating destination. Let’s explore three of the state’s most charming towns and discover what makes them unique.
As South Carolina’s largest city, Charleston enchants with its pastel-colored homes and scenic waterfronts. The city brims with museums and a vibrant downtown district, featuring casual eateries, luxury boutiques, art galleries, and historic mansions. Popular neighborhoods include James Island, known for waterfront properties and serene settings, as well as Ansonborough and Radcliffeborough, which offer historic charm, dynamic urban environments, and proximity to Charleston’s cultural and dining scene. In October, Realtor.com reported a median sold home price of $617,500, reflecting Charleston’s buyer-friendly market.

Myrtle Beach, located in the heart of the Grand Strand, offers an exceptional coastal lifestyle, combining the charm of a premier resort city with the comforts of year-round living. Known for its celebritydesigned golf courses, beachfront boardwalk, and a wide variety of outdoor recreational activities, the city features a lively downtown area with entertainment, local restaurants, and cultural attractions. Upscale neighborhoods such as Grand Dunes provide luxurious homes in gated communities with private amenities and easy beach access, while charming areas like Ocean Forest Colony showcase historic oceanfront homes. Based on Realtor.com data from October, Myrtle Beach’s real estate market favors buyers, with a median sold home price of $340,300.
Nestled in Upstate South Carolina, Greenville combines a vibrant culture with access to nature. Paris Mountain State Park provides premier outdoor recreation, while Falls Park Drive attracts visitors with scenic views and special events. Downtown Greenville boasts live music, bars, breweries, and unique public art. The city’s mild winters, excellent public schools, and a growing job market make it a top choice for residents. High-end neighborhoods like Montebello and Thornblade offer exceptional homes and a range of amenities. Montebello, a gated community on Paris Mountain, boasts luxurious homes with stunning views, walking trails, and a clubhouse, while Thornblade features elegant homes, a prestigious golf course, and a family-friendly atmosphere with convenient access to shops and restaurants. Greenville’s housing market remains moderately balanced but leans toward sellers, with homes selling for a median price of $366,500 in October, per Realtor.com.
3 BEDS | 3 BATHS | 3,351 SQ FT | $1,100,000
Welcome to your dream custom-built home, ideally situated less than a mile from the ocean in the heart of Myrtle Beach! This exquisite 3-bedroom, 3-bath residence offers the perfect blend of modern luxury and coastal charm, making it an entertainer’s paradise. As you enter, you’ll be greeted by an open-concept layout that seamlessly integrates living, dining, and kitchen areas, all bathed in natural light from large windows. The retractable living room doors gives an indooroutdoor feature effortlessly with a distributed audio system in the main and outdoor living areas. Discover your private oasis: a stunning screened-in pool with a spillover spa surrounded by extensive travertine pool decking areas. Whether you’re lounging poolside, hosting summer barbecues, or enjoying evenings under the stars, this outdoor space is designed for enjoyment and relaxation. Don’t miss the opportunity to make this exquisite property your new haven by the sea! Schedule your showing today!





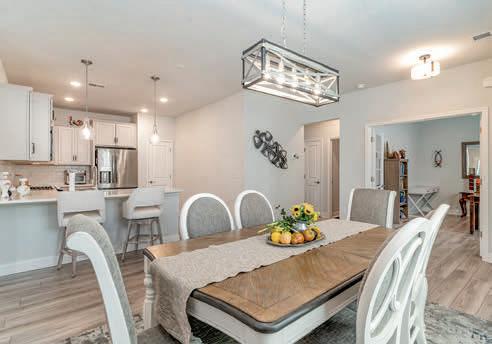



5987 TRAMONTO STREET
2 BEDS | 2 BATHS | 1,520 SQ FT | $459,999
Located in the Grande Dunes Community and moments from the Grand Strand. The Del Webb 55+ senior community has this charming townhouse offers a perfect blend of comfort, elegance, and convenience. Spanning over 1,518 sq ft, this home features two spacious bedrooms alongside two well-appointed bathrooms and a dedicated office space which can also be a third bedroom option, ideal for those seeking a versatile living arrangement. As you step through the inviting entryway, you are greeted by a tastefully designed interior that exudes a sense of warmth and luxury. The open-plan layout seamlessly connects the living, dining, and kitchen areas, creating an ideal space for both relaxing and entertaining guests. The kitchen boasts modern appliances, sleek countertops, and ample storage, making meal preparation a breeze. The two generously sized bedrooms offer a peaceful retreat. The Main bedroom with its own en-suite bathroom for added comfort and privacy.


Move in this Spring! This is truly a rare opportunity to live in the Grand Strand’s “Golden Mile;” - just steps down the street from the beach in the ”Highlands” section of Myrtle Beach. The Palm floor plan from luxury homebuilder Nations Homes is a 2 story beach cottage boasting 4 bedrooms and 4.5 bathrooms with all of the upgrades you want in a non HOA neighborhood. The open concept floor plan includes solid surface countertops, stainless appliances, vaulted ceilings, covered front porch, outdoor living space surrounded with lush live oaks and a gentle breeze off of the Atlantic. Memories to be made entertaining your friends with a built in wet bar with floating shelves and a state of the art kitchen with natural gas and waterfall edge kitchen Island. The 2-car garage includes a tankless water heater and a 6’-0” x 7’-0” Golf Cart Garage Door. This homesite sits in a non-flood area that was named The Highlands over 80 years ago due to the high elevation. Not only is this luxury home located in the heart of Myrtle Beach it is centrally located to everything you want! After spending the day on the beach building sandcastles, surfing, fishing or just soaking up the sun, you are minutes away from endless restaurants from exotic to traditional, golfing, shopping, and the Award-winning Carolina Opry! This immaculately built home is ready for you to make memories to last generations. Disclaimer: Plans and Price subject to change without notice.



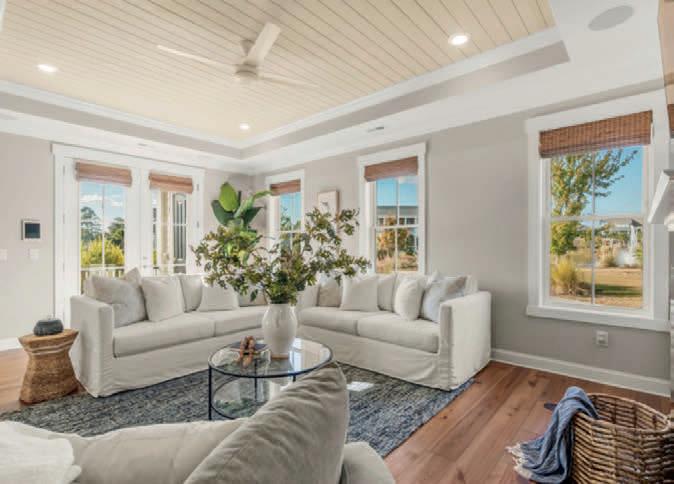


Located on the premier waterfront lot within Living Dunes, this one of a kind floor plan was carefully crafted to focus all eyes on the sparking fountain views! Over 800 square feet of balcony space plus the charming brick courtyard secure the opportunity to relax or entertain outside year round. Dozens of windows, 10 foot ceilings, two master suites, heart pine flooring, chef’s kitchen, a gas fireplace, a third floor walk up attic, and countless additional luxury features continue throughout the home. Be sure to open your French doors up to the scenic pond view, facing West for the most beautiful sunsets.



4


Incredible home in Traditional Neighborhood Design Community, Bells Grant! This neighborhood is highly sought after and the homes do not come along often. Don’t miss your chance at this sweet home. The front porch is truly an additional room in this community. Enjoy the front porch or the side porch for secluded talks over a cup of coffee or an evening wine. The home is beautifully decorated and has lots of personality. With the primary bedroom and en suite on the main floor it is perfect for everyone. The formal dining room is gorgeous and oversized for those large family gatherings. The kitchen is lovely. The farmhouse sink, quartz counterops, new appliances large pantry make for a great space. This home is currently part of two tax maps #’s of which the side yard is one.

Don’t hesitate or this one will be gone! Built by Galloway builders this home is full of upgrades. Enjoy coffee on the front porch swing or drinks on the oversized deck or screened porch.
Inside the farmhouse ranch you’ll find hardwoods throughout, stacked stone fireplace, open gourmet kitchen with farmhouse sink and large separate pantry. Custom cabinets and stove hood with large island for entertaining.
The baths are beautifully designed and the 3 car garage is equipped with an EV charger. Acreage is a plus as well. Don’t miss the amazing entry on the front porch or the solid cedar posts. This home is truly built to amaze.
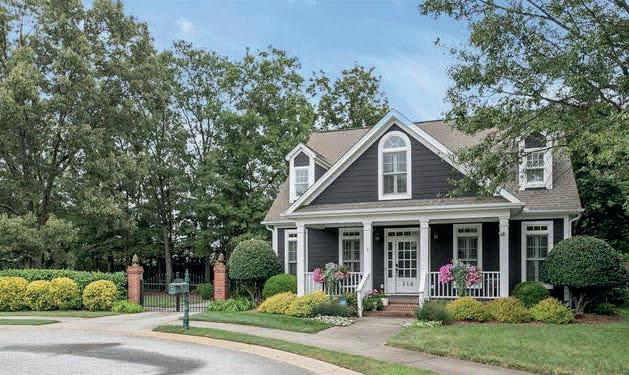




Residential Specialist /Seniors Real Estate Specialist
864.449.2878
ssmalley@cdanjoyner.com
sheilasmalley.cdanjoyner.com

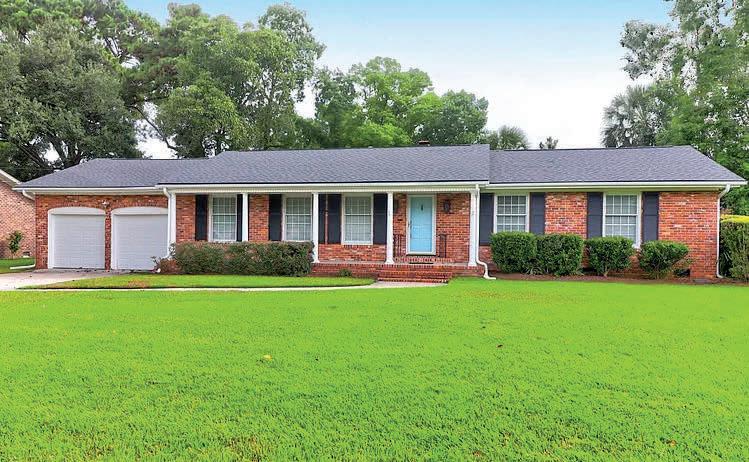
4 BEDS | 2 BATHS | 2,258 SQ FT
18 LAMPTON ROAD, CHARLESTON, SC 29407
Welcome to this beautifully renovated 4-bedroom, 2-bath brick ranch, offering the perfect blend of comfort and modern elegance. Located minutes from downtown Charleston and with easy access to I-526, this home is situated close to restaurants, grocery stores, a walking trail, and a park.Step inside to a spacious, open-concept family room and dining area, perfect for entertaining. The kitchen is a chef’s dream with stunning white cabinets, a large island, quartz countertops, a stainless gas stove, and a sleek hood—ideal for preparing gourmet meals.The sunroom is a true highlight, bringing natural light into the home and offering a relaxing space for morning coffee or unwinding at the end of the day. An added bonus is the office space/4th bedroom, perfect for remote work. The laundryThe laundry room provides plenty of functionality with a folding area and extra storage. Outside, the large lot offers endless possibilities whether you envision adding a pool, a play area, or simply enjoying the outdoor space. The home also includes a 2-car garage for convenience. This gem is ready for its next owners to move in and enjoy!

843.814.2516
dcaldwell@carolinaone.com
www.donnacaldwell.com


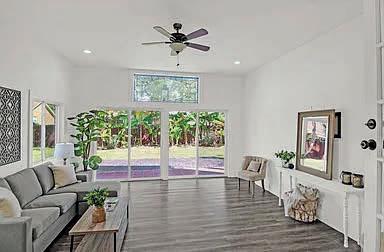




Welcome to James Island and the coveted neighborhood of Fort Johnson Estates. Homes like this rarely come on the market and this one is truly unique with expansive waterfront views and a private dock. 10 minutes to Folly Beach and 15 minutes to Downtown Charleston. This house has a living room, dining room, family room, eat-in-kitchen, sun room and plenty of bedroom space. This is an estate sale.






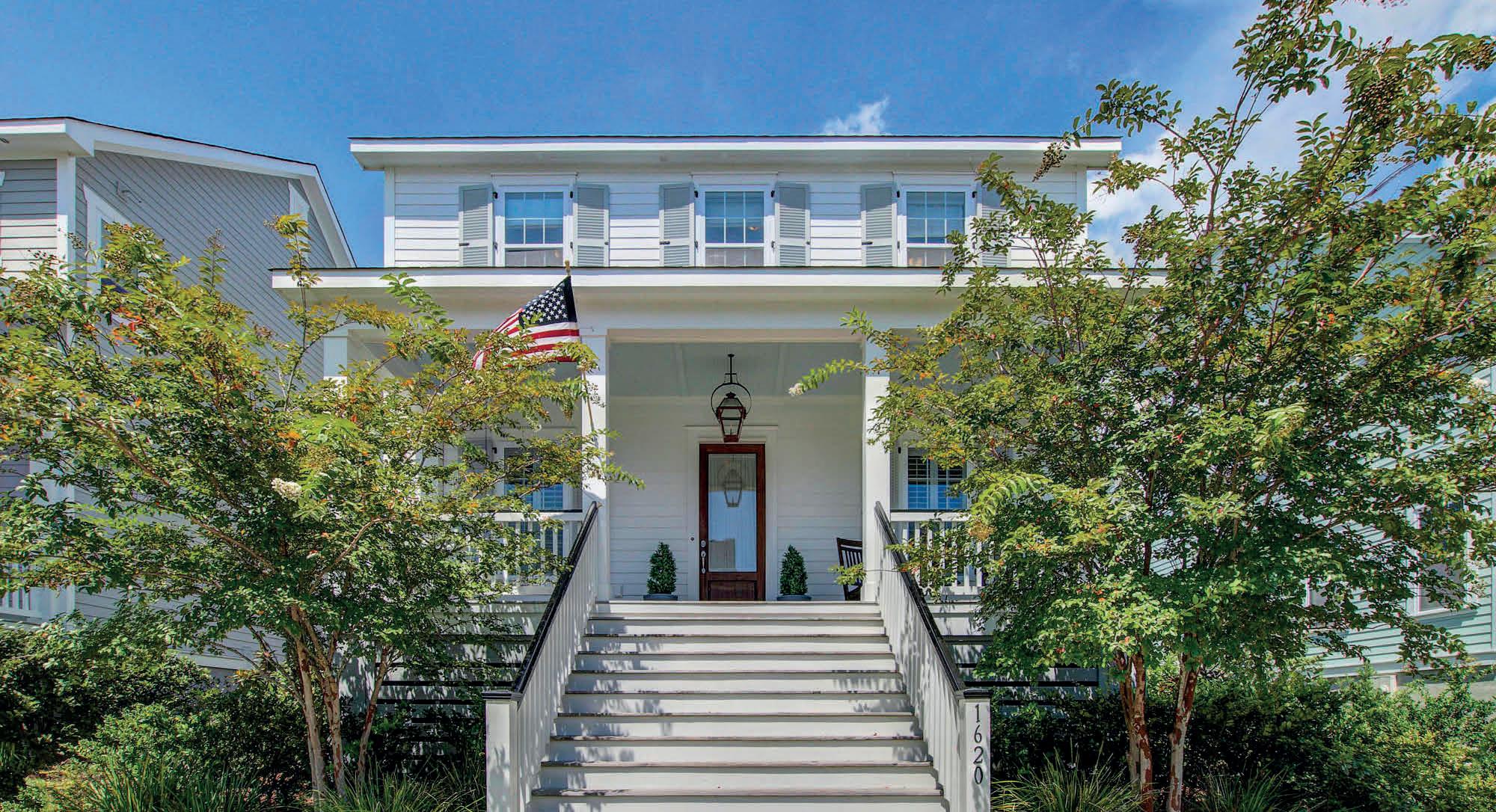
4 BEDS
3.5 BATHS
2,800 SQ FT
Charming Traditional home in the sought-after Smythe Park neighborhood. The open floor plan features custom details throughout. There’s a formal living room or study, and a formal dining room with a tray ceiling. Craftsman-style trim, six-panel doors, and shiplap siding add character. Hardwood floors grace all living areas, while bedrooms are cozily carpeted. The stunning kitchen boasts Whirlpool stainless steel appliances and quartz countertops. A lovely, screened porch extends from the family room. Inside, there are three bedrooms, plus a fourth guest suite above the garage. A loft/flex space adds versatility. The beautifully landscaped yard includes garden beds and a custom patio with a firepit. Plantation blinds on the lower level and custom blinds upstairs provide privacy









Your perfect sanctuary in the heart of West Ashley in the Air Harbor community. Four bedrooms, 3 full baths offer a blend of modern updates while preserving the classic charm that encompasses 1,941 sq ft of functional living space. Inside, you are greeted by beautiful hardwood flooring, plenty of natural lighting & elegant quartz countertops that add a touch of luxury to your everyday living. The floor plan is perfect for both family life and entertaining. Cozy up next to the wood-burning fireplace in the spacious family room framed by quaint French doors & adorned with coffered ceilings. Step outside to the wooden deck complete with a pergola providing the perfect spot to enjoy your morning coffee or some outdoor entertaining. The charm of the front porch offers a warm welcome to greet your guests. Set on a .39 acre lot, the fenced backyard provides both privacy and space for activities. Looking for additional space? The outdoor building holds endless possibilities...man cave, she shed, or workshop...whatever suits your needs. Conveniently located just minutes from historic downtown Charleston, you’ll have easy access to I-526, restaurants, shopping, the Green Way (ideal for biking & walking enthusiasts) & all the amenities of the area. Don’t miss out on this exceptional property!

LAURIE YOUNG REALTOR® | BROKERAGE MANAGER
843.991.8840 Laurie@EarthWayRealEstate.com www.facebook.com/LaurieYoungRealEstate



3 BEDS | 2 BATHS | 1,805 SQ FT | $715,000
UNIMPEDED VIEWS from the deck, living room. dining area and even the kitchen. Only true marsh front houses can boast of this claim. This immaculately well maintained and updated house is the dream beach house for the just right person! Examples of upgrades are flooring of wood and tile, new kitchen cabinetry, solid counter tops, tile backsplash as well as new interior doors. Come home to this 1,800 sq ft, 3 bedrooms/2 baths to sit on the deck and enjoy the lure of views of the marshes and the wildlife living there. The vastly open living room area is complimented by an 18 ‘ x 12 ‘ kitchen. Simply stunningly awesome as one looks beyond a wall of windows to all the open marsh areas. The 15’ x 13’ primary bedroom is complimented by a newer primary bath with shower and ample closets. Bedroom 2and 3 share the second bath. The decks and the ground level areas are the “cat’s meow”. This makes outdoor entertaining, games and dancing a snap. This 28’ x 23’ space is covered and ready for your relaxation. All is complimented by an abundance of storage and garage parking along with two spaces for vehicle with covered parking. Located at the end of a street, one truly has quiet and peace away from the hustle bustle of beach life. A true sanctuary in paradise. The tours of the house offer walking through the house as well as an abundance of more photographs.

CYNTHIA STANLEY BROKER ASSOCIATE
C: 843.222.2687 | O: 843.249.7627
cynthiastanley1648@gmail.com www.seaoatsrealestate.com







Discover the epitome of lakefront luxury and ultimate convenience at 1605 E Island Dr, a stunning luxury residence nestled in the prestigious Seabrook Plantation community of North Myrtle Beach. Ideally positioned between the Atlantic Ocean and the Intracoastal Waterway, this home offers an unparalleled coastal lifestyle. Enjoy the perfect blend of tranquility and vibrant city life, just a quick golf cart ride to the beach a short walk to the Coastal North Shopping Center, and close to the excitement and energy of the Grand Strand. Designed for energy efficiency and supreme comfort, this four-bedroom, three-and-ahalf-bath home boasts an open floor plan perfect for entertaining. The gourmet kitchen is a chef’s dream, featuring stainless steel Thermador appliances, underlighting on all soft-close cabinetry, an oversized island with two cooler drawers and extensive storage, a breakfast nook, and a subway tile backsplash. The REME-HALO air purification system ensures a clean and healthy indoor environment. The outdoor living spaces are equally impressive, with a heated and cooled porch that includes a fireplace, a gas brick pizza oven, breathtaking lake

Kathy Besse
views and magical sunsets. Retractable built-in shades for windows and doors, along with a Sonos music system, make this the ideal spot for year-round relaxation and entertainment. The two-car garage provides ample parking and includes additional space for a golf cart along with a golf cart door, a water softener, sink and storage shelving. Additional highlights of this home include a mahogany front door, a comprehensive security system, movie room, and a bonus room/gym for your fitness needs. Residents of Seabrook Plantation enjoy an array of exclusive amenities, including gated privacy, a resort-style pool, a clubhouse, boat and RV storage, community green spaces, and beautiful coastal lakes. Seabrook Plantation offers a unique oasis with some of the most beautiful terrains in the region, providing an ideal setting for this luxury home. Enjoy all the exclusive amenities and the convenience of being close to both the natural beauty and the vibrant life of North Myrtle Beach. This exquisite home at 1605 E Island Dr is designed to offer the ultimate in comfort, functionality, and design, making it the perfect place to enjoy the best of coastal living.





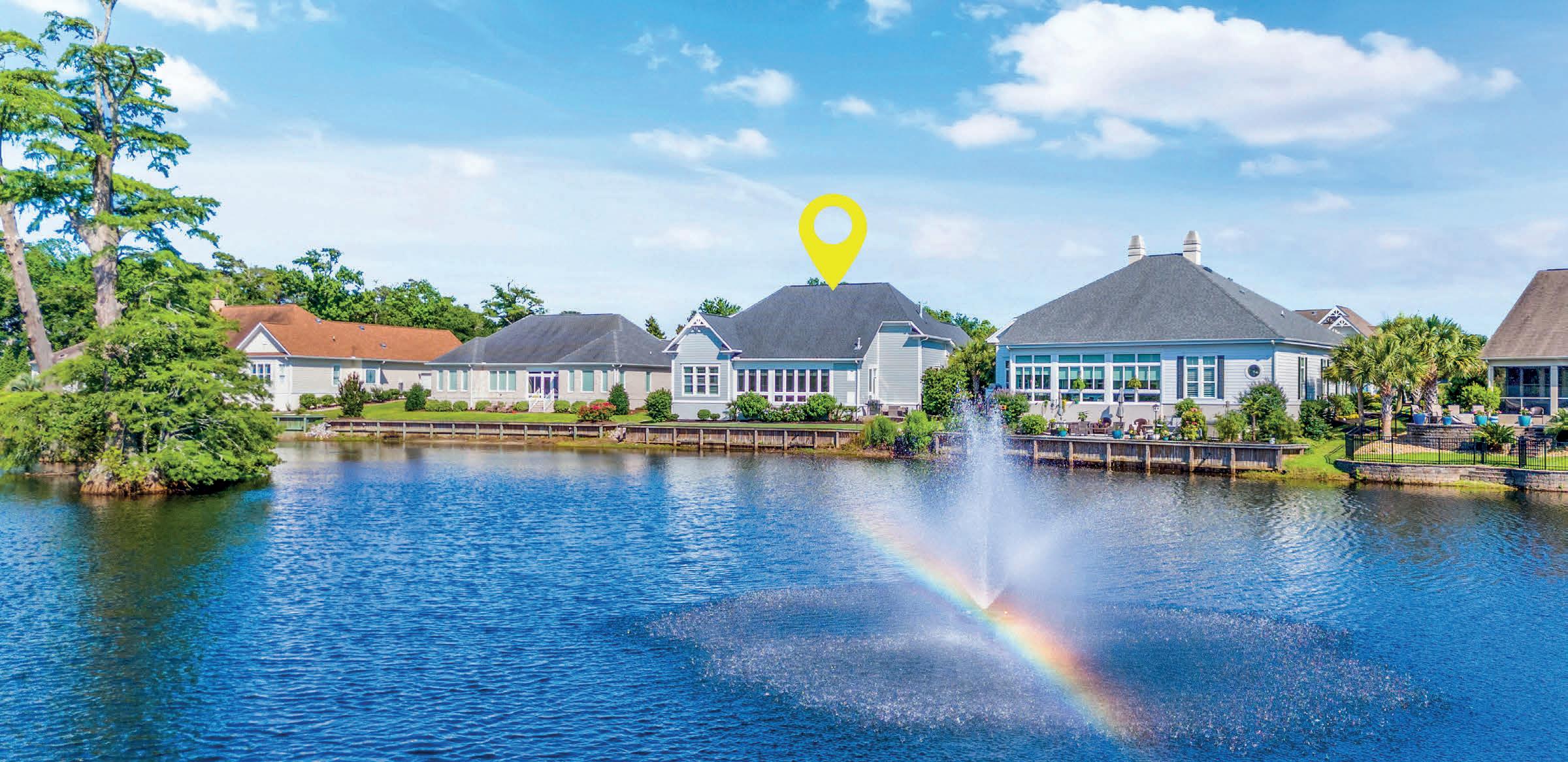





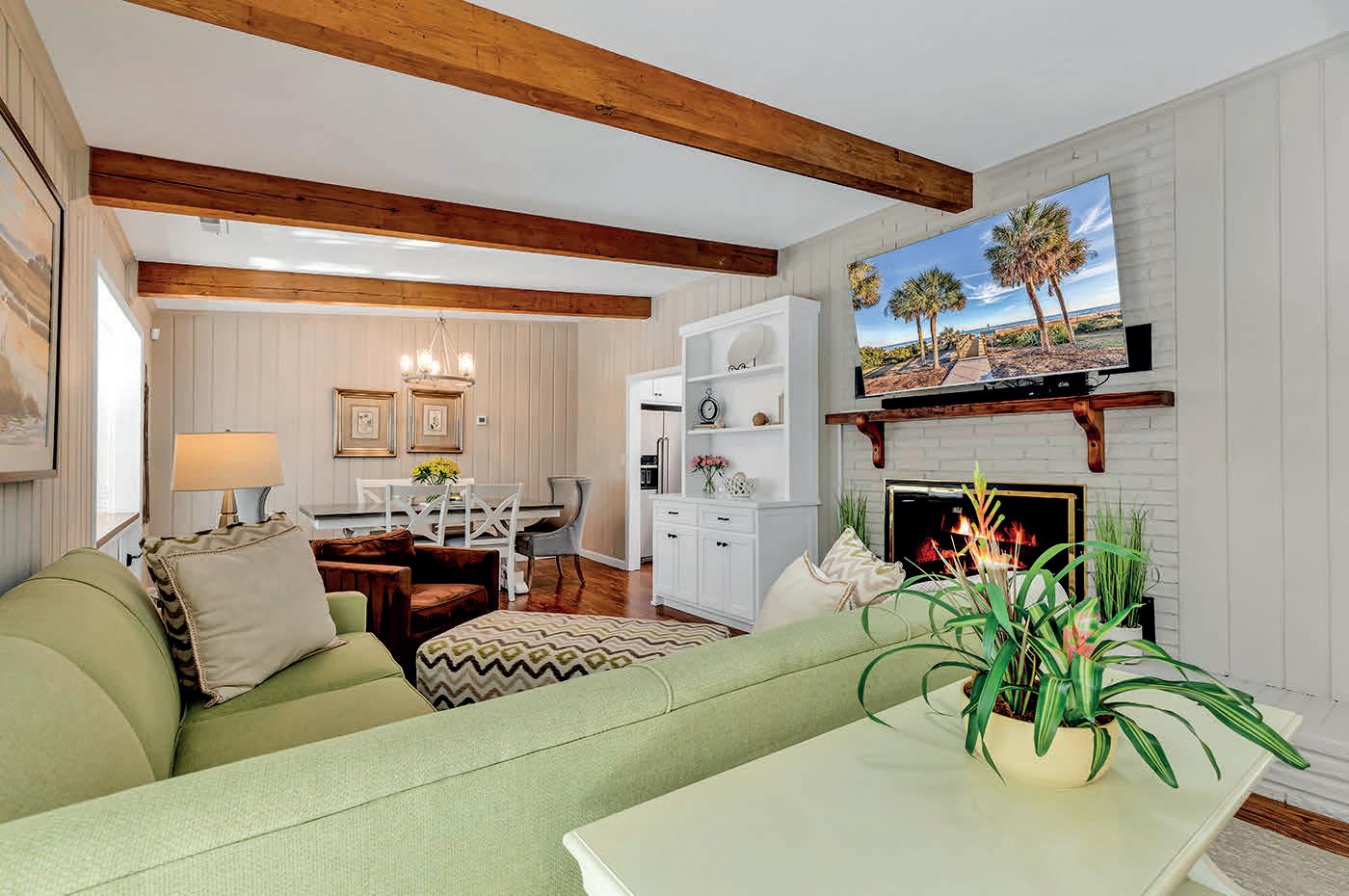



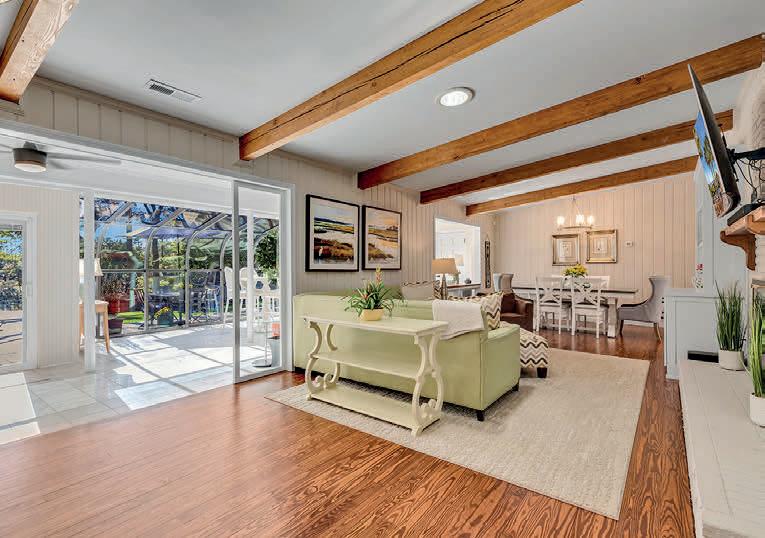



1202 PRINCE WILLIAM ROAD, NORTH MYRTLE BEACH, SC 29582
3 BEDROOMS | 4 BATHROOMS | 3,046 SQ FT | $1,070,000
2 Blocks from the beach, on a pond, no HOA, Tilghman estates no flood insurance required, ranch style, stunning renovations from top to bottom (all new kitchen/ bathrooms/floors/paint inside & outside, all new HVAC & duct work, lots more reno), large .4 acre lot w/fencing, sounds of the ocean from back porch, 3 large bedrooms, 3.5 baths, 3,046 sq ft. Plus garage, sunroom, huge master br w/ walk out screen room overlooking the pond! If you have always wanted to own one of the charming old homes in Tilghman estates now you can! Imagine living 2 blocks from a beautiful and quiet section of beach, on a shaded street, lined with old live oaks, and the ever-present sounds of the ocean. The neighborhood is pretty incredible and looks like something right out of a Nicholas Sparks movie. As you turn into your circular driveway you will find your home sitting on a large, beautifully landscaped piece of property with mature oaks and a constantly flowering assortment of azaleas, magnolias, and camellia trees. In the evenings while relaxing on your screened porch you will see the sunset reflecting on the lake which borders your backyard and an amazing array of waterfowl. Sounds too good to be true but it’s not, and you can see it at 1202 prince William road.




382 OXENBRIDGE WAY, CHAPIN, SC 29036


This FULLY RENOVATED Lake Murray home is straight from your Pinterest board. The open concept design creates a welcoming space for family and friends to gather. Enjoy the perfect blend of indoor and outdoor living. This modern farmhouse features 5 bedrooms and 4.5 bathrooms, along with a spacious bonus room on the top level. With two primary suites, each room serves as a serene retreat, featuring closets and bathrooms connected to every bedroom. Everything in this home is BRAND NEW! It includes a tankless hot water heater, new gutters, garage door, deck, dock with electricity, driveway the list goes on! All-new custom windows and doors, complete with a transferable LIFETIME WARRANTY! We aren’t done yet! This home also includes new hardwood floors, bespoke cabinets, Viking appliances, and a 60-inch side-by-side refrigerator/freezer combo. This property features the only PRIVATE boat ramp in Timberlake, allowing for easy boat access. Located in the highly desirable Timberlake neighborhood, Timberlake Country Club, the golf course, and the community pool are only a golf cart ride away! Don’t miss out on this incredible home! Schedule your showing today and start living the Lake Murray DREAM!
5 BEDS // 4.5 BATHS // 4,977 SQ FT // $1,875,000

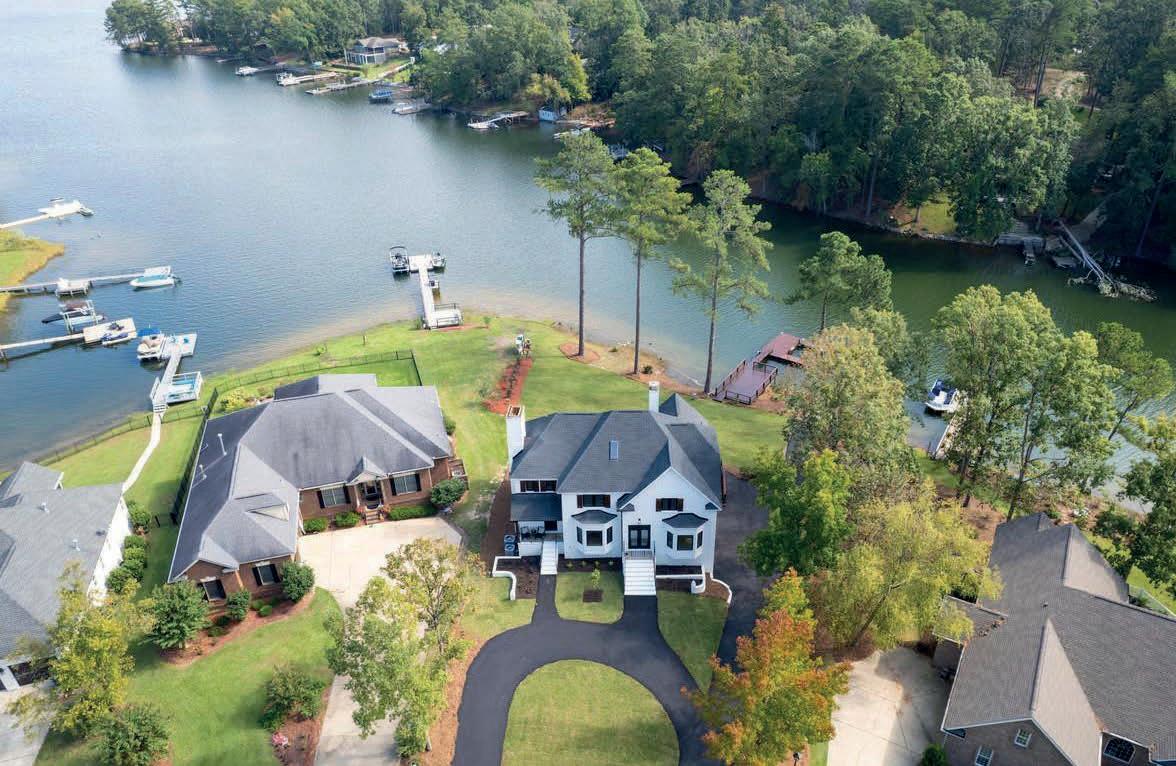












Gorgeous New Construction By the Sea on Fripp Island! CONSTRUCTION BEGINS DAY OF CLOSING. GREAT DEAL, GREAT LOCATION, PEACEFUL, SETTING on a Culdesac in Deer Lake. Choose your kitchen cabinets, counters, paint colors, flooring, faucets, lighting and more! Live the Dream on Fripp Island. 3 bedroom 2.5 bath home 1600 square feet. plus 550sg of outside decking, waterview lagoon. First floor master suite on one side of home, walk in closet, large shower! 2 bedrooms, bath on second level. Open Floor plan built for you and your family on this beautiful lot .Built by Joco Builders. Features 10 foot ceilings, high quality kitchen cabinets, new stainless appliances, quartz counters. Huge kitchen & dining, front & rear porches, room for private pool, use of community pool. Minutes to Ocean. 307 Deer Pointe Court Fripp Island, SC 29920 3 BEDS | 3 BATHS | 1,600 SQ FT | $898,000

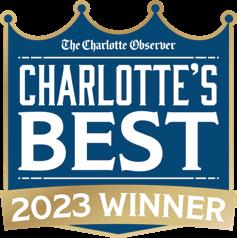








Welcome to 32 41st Avenue! This professionally decorated 5 bedroom home is perfect for a vacation rental, second home, or primary residence. This is an excellent location on the island! Only a few blocks away from the beach access on 42nd, which features a pathway and parking for your golf carts or vehicles. Just blocks from the IOP marina, The Outpost, and the Islander 71. The Recreation center is a short golf cart ride away and offers several sports, activities, as well as camps for kids over the summer, a great playground, and a dog park. Wild Dunes Resort and golf courses are just around the corner as well! Isle of Palms is a fantastic place to enjoy your summers, live full time, or invest in making other peoples vacations a memorable experience.
$2,050,000










Welcome to 3046 Penny Lane, a charming Lowcountry retreat nestled in the serene beauty of Johns Island, SC. This stunning property offers the perfect blend of southern charm and modern convenience, featuring 3 bedrooms and 2 bathrooms spread across a spacious and thoughtfully designed floor plan.As you enter, you’ll be greeted by an inviting foyer that flows into a bright and open living space featuring a cozy fireplace - perfect for entertaining or relaxing with family. The gourmet kitchen boasts stainless steel appliances and custom cabinetry, providing the ideal setup for the home chef. The adjacent dining area and large family room offer seamless indoor-outdoor living with access to the expansive back patio, perfect for enjoying the coastal breezes.An adjoining sun room could serve as a light-filled office or playroom. The primary suite is a true sanctuary, complete with a spa-like ensuite bathroom featuring dual vanities, a soaking tub and shower. Two additional bedrooms offer plenty of space for family or guests. Set on a private, landscaped lot, the backyard offers a peaceful retreat with plenty of room for outdoor gatherings, gardening, or simply unwinding under the shade of mature trees. An expansive custom-built deck is perfect for fall tailgating and outdoor grilling. Located just minutes from the beaches of Kiawah Island, Folly Beach and the historic charm of downtown Charleston, 3046 Penny Lane offers the best of Lowcountry living with easy access to shopping, dining, and recreational activities. Don’t miss this opportunity to own a slice of paradise on Johns Island! Local Amenities: This home is ideally situated to enjoy the best of Johns Island and nearby areas. Less than one mile away, enjoy golf at historic Charleston Municipal Golf Course.




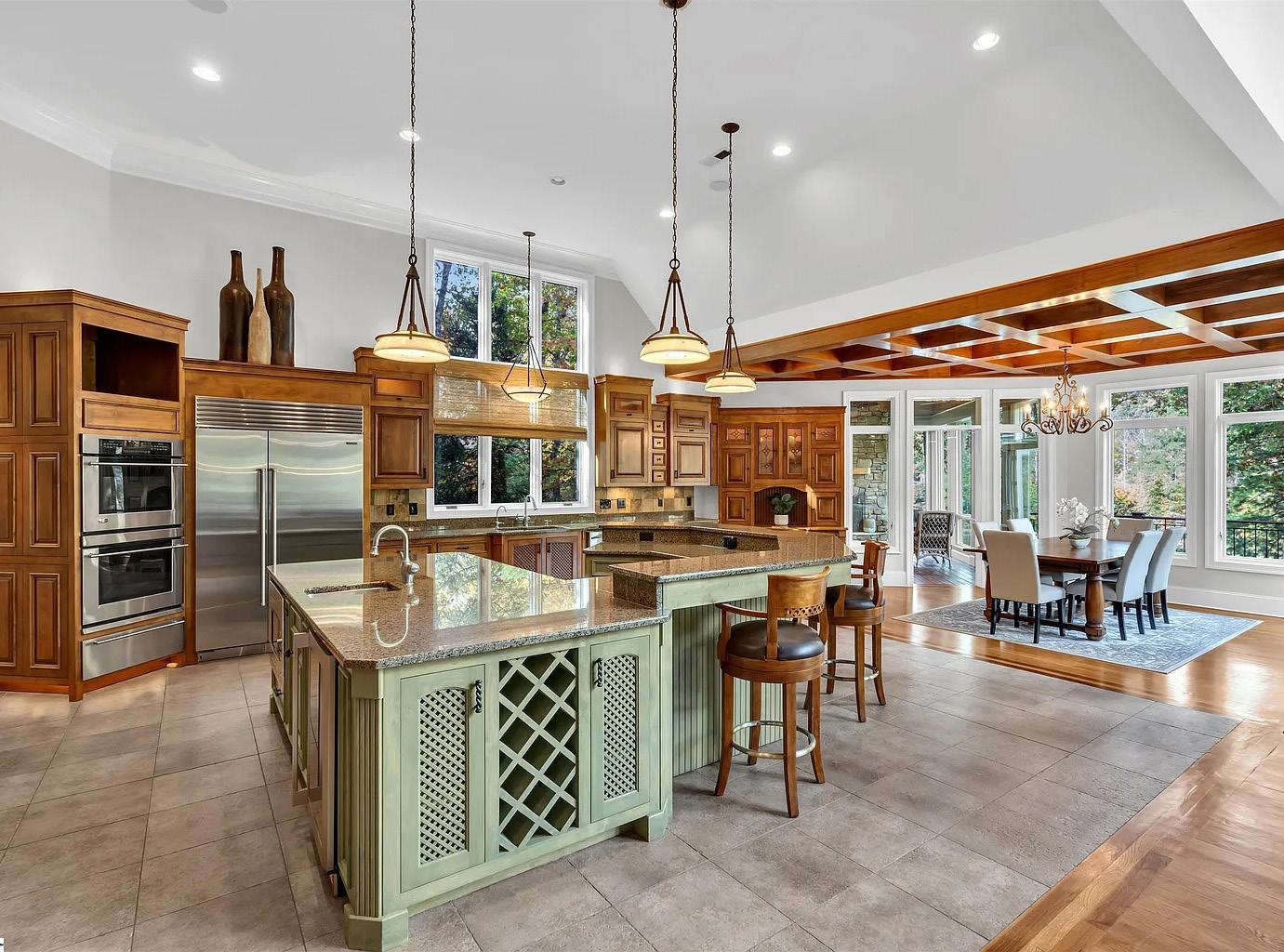




JILL HAMILTON REALTOR®


1174 Ayers Plantation Way, Mount Pleasant, SC 29466
Situated in the prestigious Dunes West gated community, this beautiful 5-bedroom, 4-bathroom home blends luxury with tranquility. Recent upgrades include brand-new kitchen appliances, carpet, and fresh paint, along with a roof replacement in 2023.
The Wallace Floorplan features a guest bedroom with a full bath on the ground floor and a spacious living area with a gas fireplace perfect for entertaining. The extra-large, screened porch leads the way to the backyard where you will find a gourmet outdoor kitchen. The luxurious primary suite features a sitting area, hardwood floors, designer wallpaper, two walk-in closets, and a spa-like bathroom.
843.830.2522 jill@islandhouserealtor www.islandhouserealestate.com/agent/jill-hamilton

1883 Bolden Drive, Mount Pleasant, SC 29466
5 BEDS | 4.5 BATHS | 4,319 SQ FT | $1,999,000

163 Tradd St, Charleston, SC 29401


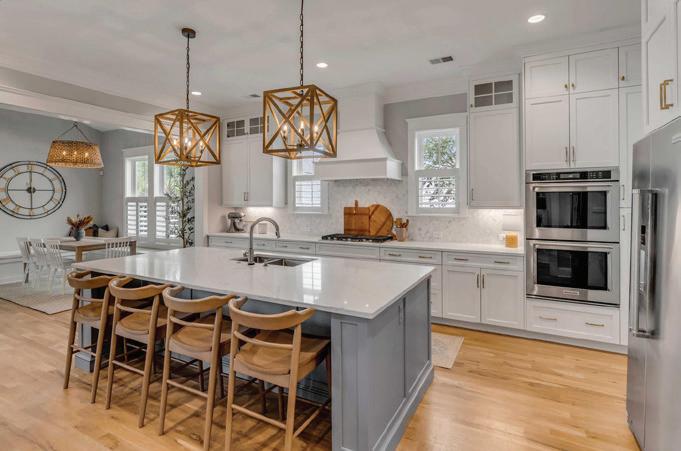

Discover the best of coastal living in Riverside, Carolina Park. This custom built lakefront home offers views of Bolden Lake. This stunning residence features a main floor primary suite, four spacious guest bedrooms, and 4.5 baths. A generous media room, office, separate dining room, mudroom with custom lockers and a butlers pantry. Enjoy outdoor living with a saltwater pool, an oversized screened porch with Bermuda shutters, and beautiful landscaping.
Set within Riverside at Carolina Park, this community offers exclusive amenities, including a community dock, walking trails, and a pool overlooking Bolden Lake. With over half of its 545 acres preserved for natural beauty, Riverside embodies lowcountry living paired with modern convenience. Residents also enjoy access to Carolina Park’s resort-style amenities and the laid-back lifestyle of Mount Pleasant, all while being minutes away from schools, dining, and beaches. Experience the best of coastal living at 1883 Bolden Drive.




405 Lake Hills Lane, Travelers Rest, SC 29690
4 BEDS | 5.5 BATHS | $2,300,000
Escape to the peaceful mountain and lake views of 405 Lake Hills Lane, in the foothills of the Blue Ridge Mountains between Greenville, SC, and Asheville, NC, in the premier golf and fitness community of Cliffs Valley.
Warm and welcoming, this distinct lakefront home has clean lines, rich warm woods, and stone accents. Designed with an open floor plan, the central gourmet kitchen anchors the home, fostering a seamless flow for daily living and effortless entertaining. Indoor and outdoor spaces blend harmoniously with easy access to the vast deck, the Carolina Room with fireplace, the screened porch, and the covered patio. The serene retreat of the main-level primary suite has picturesque lake views, a cozy fireplace, French doors to the deck, and a private courtyard. All guest suites have private en-suites and are convenient to the recreation room with kitchenette/bar and screened porch, and the covered patio. Here, Club Members enjoy year-round amenities, including golf, cycling, swimming, pickleball, and tennis.
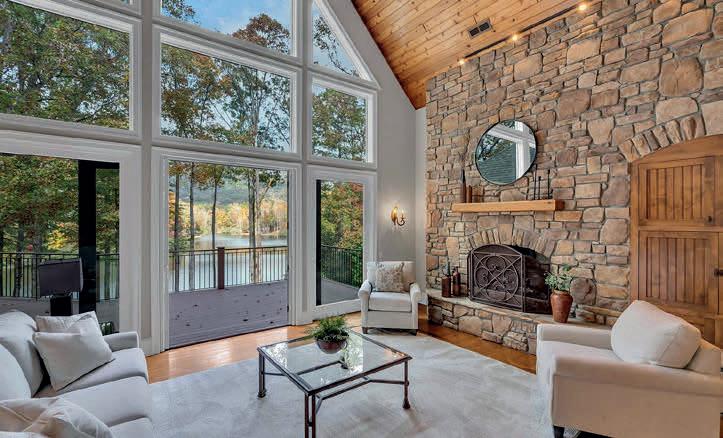








324 Whiteplains Place, Gilbert, SC 29054





ATTENTION AVIATORS who are looking for an airpark hangar home. The owners are motivated and ready to sell, they say “Just make an offer”. Low HOA dues, low taxes, and fantastic aviation camaraderie in SC only minutes from Lexington, a short drive from Columbia, and near Lake Murray. This may be just what you are looking for. This beautiful, well-planned home with an open-floor plan includes a 1,900 sq ft hangar with a sizable workshop. The Hangar is finished and well insulated with it’s own HVAC system. A Generac generator will keep electricity in your house and hangar when power is off. See the new roof, new landscaping, new quartz countertops, new appliances. A $5,000 concession is offered for paint and carpet. Everyone will love the fantastic views of the runway while relaxing on the large-screened porch. The 3,000’ paved and lighted runway with VASI makes Whiteplains Plantation Airpark (SC99) a great choice. https://mls.homejab.com/property/324-whiteplains-pl-gilbert-sc-29054-usa-2




















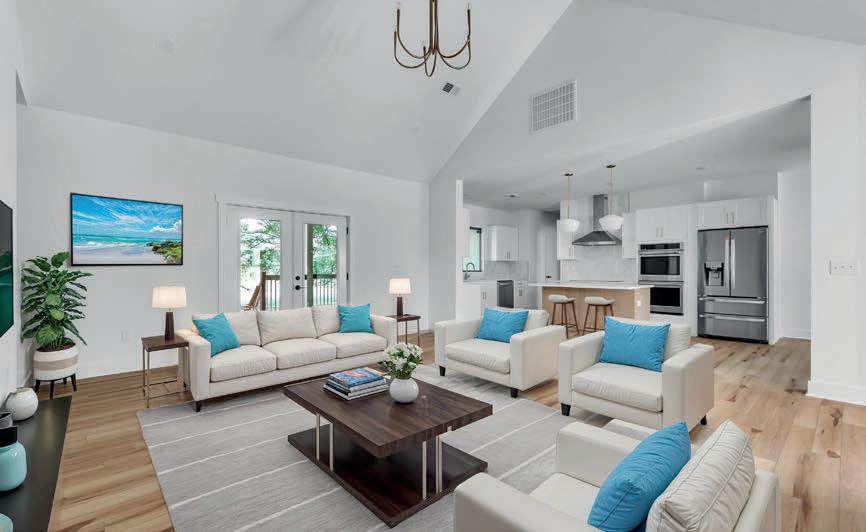


Welcome home to this dreamy 4-bedroom, 3-bath home in the heart of Williamston! Start your mornings with coffee on the large front porch on this quiet street. Step through the double front doors into a bright living space featuring cathedral ceilings and elegant lighting. The kitchen boasts a custom-tiled backsplash, white cabinets, quartz countertops, high-end pendant lighting, and stainless steel appliances, with a picture window above the sink offering a view of the tree-lined backyard.
The home features a split floor plan for privacy, with the primary suite tucked off the kitchen. The spacious primary bedroom includes high ceilings, a massive walk-in closet, and a luxurious bath with a custom-tiled shower, double sinks, upgraded fixtures, and a freestanding soaking tub. Two additional bedrooms are separated by a large guest bath with double sinks, located on the opposite side of the home.
A dedicated office space with large windows and a glass barn door provides a private work area. Upstairs, a fourth bedroom offers flexibility as a guest suite or bonus room, with a large walk-in closet and a custom-tiled shower.
French doors open from the living room onto a beautifully constructed covered deck, ideal for outdoor entertainment with a TV and grilling area, overlooking a professionally landscaped yard with in-ground irrigation. Offering comfort, style, and functionality, 15 Stone St. is a must-see! 15 STONE STREET, WILLIAMSTON, SC 29697 • 4 BEDS / 3 BATHS / 3,104 SQ FT / $525,000

BRUCE BACHTEL
REALTOR® | BROKER IN CHARGE
864.313.3606
bruce@brgsc.com www.brgsc.com






Visit this Well Sought-Out Community and View this Immaculate, Beautiful CORNER LOT Home featuring 4 bedrooms and 3 full baths with a Rec Room/Loft. Why wait on a new build when you can have this spectacular (Almost New) “2” year old home?!!! This home features an Open floor plan, granite counter tops, stainless vent hood over stove, and an amazing backsplash in the kitchen. Other features to include intricate crown molding and trim, tile in the master shower, a fireplace in the great room, as well as a screen porch w/fireplace; great for relaxing, entertaining, and reading. Need a guest bedroom on the main level? This home has that too!!!! Note: One of the bedrooms can also be used as a den or office. Add a few rocking chairs on the covered front porch and enjoy the afternoon breeze. This Amazing Home will not last long!


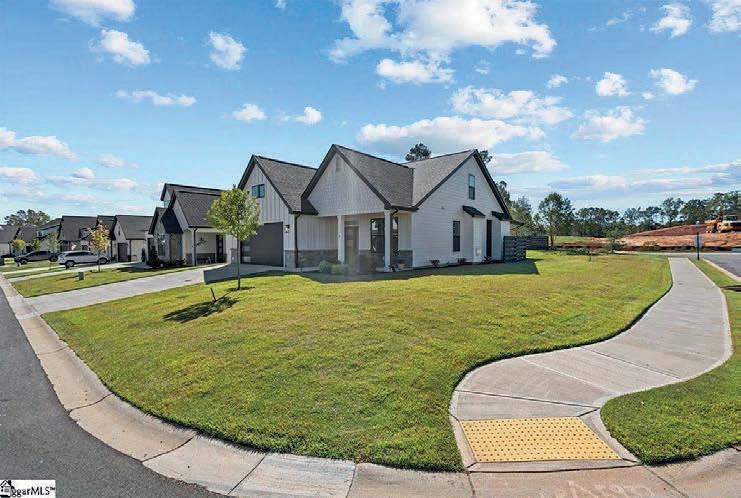







4 BEDS | 3.5 BATHS | 4,037 SQ FT | $975,000 . Welcome to this stunning custom luxury home, featuring 4 spacious bedrooms, with primary suite on the main, 3.5 baths, and a 3-car side-entry garage tucked on a gorgeous private .75 acre oasis. Step into the heart of the home—a beautifully renovated kitchen with top-of-the-line Thermador appliances, dual dishwashers, and a 64” Electrolux refrigerator. This chef’s dream kitchen opens seamlessly to a cozy casual dining area and a keeping room, where soaring ceilings and a stacked stone fireplace create a warm, inviting atmosphere. Site-finished hardwood floors flow throughout much of the home, enhancing the refined charm. The main-level primary suite is a true retreat, offering an ensuite bath, a walk-in closet complete with a custom closet system, and private access to the outdoor spaces. Upstairs, you’ll find three additional bedrooms, including one with an ensuite, plus a versatile flex room, an office, a loft, and convenient seasonal storage and attic access. Outside, an expansive backyard with a screened porch and a patio provides ample space for entertaining and relaxation. This home is a perfect blend of luxury and style with today’s designer lighting and color tends, comfort, and functionality—a truly exceptional property not to be missed!


















Luxurious maintenance-free living with a boat slip & sweeping yearround lake views within the private, gated, amenity community of Stoneledge on Keowee. This 3 bedroom, 4 bath home encompasses 3,300 sq feet of light & bright living space. The open-concept main living area includes 8' doors & extended ceilings. The kitchen features granite countertops, stainless appliances, custom cabinets & a dining bar which flows into a dedicated dining space. Beyond the dining is a bright living area, beautiful screen porch & an open sun & grill deck. The main floor features a spacious master suite with a walk-in closet, jetted tub, separate shower & more beautiful views through its private screened porch access. Upstairs are two large bedrooms, each with its own private full bath. The terrace level provides an additional family room, wet bar, a fourth full bath, bunk room for added sleeping, plus the family laundry. The terrace family room opens to a full covered patio, more lake views & is just steps to your boat slip. Furnishings included for a turn-key experience. Near Clemson, Seneca, shopping & much more!










LINDSIE SINK
REALTOR® | BROKER ASSOCIATE
864.616.8865 lsink@cdanjoyner.com www.LindsieSink.com


5 BEDS | 4.5 BATHS | 6,323 SQFT. | $1,899,000
Do Stunning Lake Views, Peace, Tranquility, and Relaxation sound appealing? Discover your dream retreat at this exquisite lake house nestled on the serene shores of Lake Blalock in South Carolina. With breathtaking long lake views framed by a wall of windows, this home is a perfect blend of elegance and comfort. The beautiful brick walkway leads you to the archway that accents the custom designer double front door, leading into a grand foyer accentuated by a stunning chandelier. The main level features beautiful hardwood floors throughout, crown molding, arched entries, coffered and high ceiling details, specialty light fixtures, and an open concept design that seamlessly connects the living room, sunroom, and gourmet kitchen—ideal for entertaining or relaxing with family and friends. The sunroom, bathed in natural light, has panoramic views of the stunning Gunite pool and the tranquil lake beyond. Step out onto the screened porch to feel the gentle breeze or head to the spacious breakfast area for casual dining. The chef’s kitchen is a culinary enthusiast’s dream, boasting custom cabinetry with glass fronts, high-end Bosch appliances, an induction cooktop, double ovens, and a walk-in pantry. The formal dining room impresses with an exquisite chandelier, trey ceiling, and ample space for large gatherings. Retreat to the expansive primary suite, complete with a cozy sitting area, fitness space, and custom built-ins. The luxurious en-suite bathroom features quartz countertops, a jacuzzi tub accented by a stunning stained glass window from a Charleston artist, and a spacious tile shower. A custom walk-in closet provides all the storage you could need. Two additional bedrooms on the main level share a well-appointed bathroom, while the office has built-in shelving for your work-from-home needs. Only 30 minutes to Greenville and about 1 hour to Charlotte and Asheville. Experience the best-kept secret of the Upstate— schedule your private showing today! MLS #1538178




3 BEDS • 2 BATHS • 1,531 SQFT • $269,995 Charming 3-bedroom, 2-bathroom home on a spacious 1/4-acre corner lot in the desirable Sedgefield neighborhood of Conway. The open floor plan features vaulted ceilings, a large kitchen with custom 42” cabinetry, and a cozy breakfast nook. The master bedroom offers a private retreat with a walk-in closet and a whirlpool tub in the master bath. Additional features include parking for a boat or camper, a concrete pad, and proximity to downtown Conway, the Riverwalk, and the beach. Conveniently located near the Pitch Landing boat launch and free from flooding. Enjoy the best of the Grand Strand in this lovely home.











Discover an unparalleled lifestyle at this breathtaking 87-acre estate, where elegance meets outdoor adventure. As you travel down the long, scenic drive, you’ll be welcomed by a stately custom-built home that exemplifies luxury living. This exquisite property features a well-appointed horse barn with stables and fenced pastures, perfect for equestrian enthusiasts. Immerse yourself in the beauty of nature, whether you prefer hunting, fishing, horseback riding, or simply enjoying the tranquil surroundings. As you enter the home, you will find a kitchen that is a chef’s dream, and an architectural delight. The kitchen boasts impeccable features such as a Wolf 6-burner gas range, Sub-Zero refrigerator, Hoshizaki ice maker, and U-Line wine chiller, as well as additional culinary accents. Architecturally, the kitchen exudes coffered ceiling with beadboard, a custom stained-glass transom, and abundant quartzite counters. The great room is a showstopper, featuring a zebra wood mantle fireplace, heart pine beams, custom ironwork, and a striking beveled glass half-moon window, all designed to create an inviting atmosphere with abundant natural light.



Build your dream home on your land with Home Sights by Hunter Quinn.



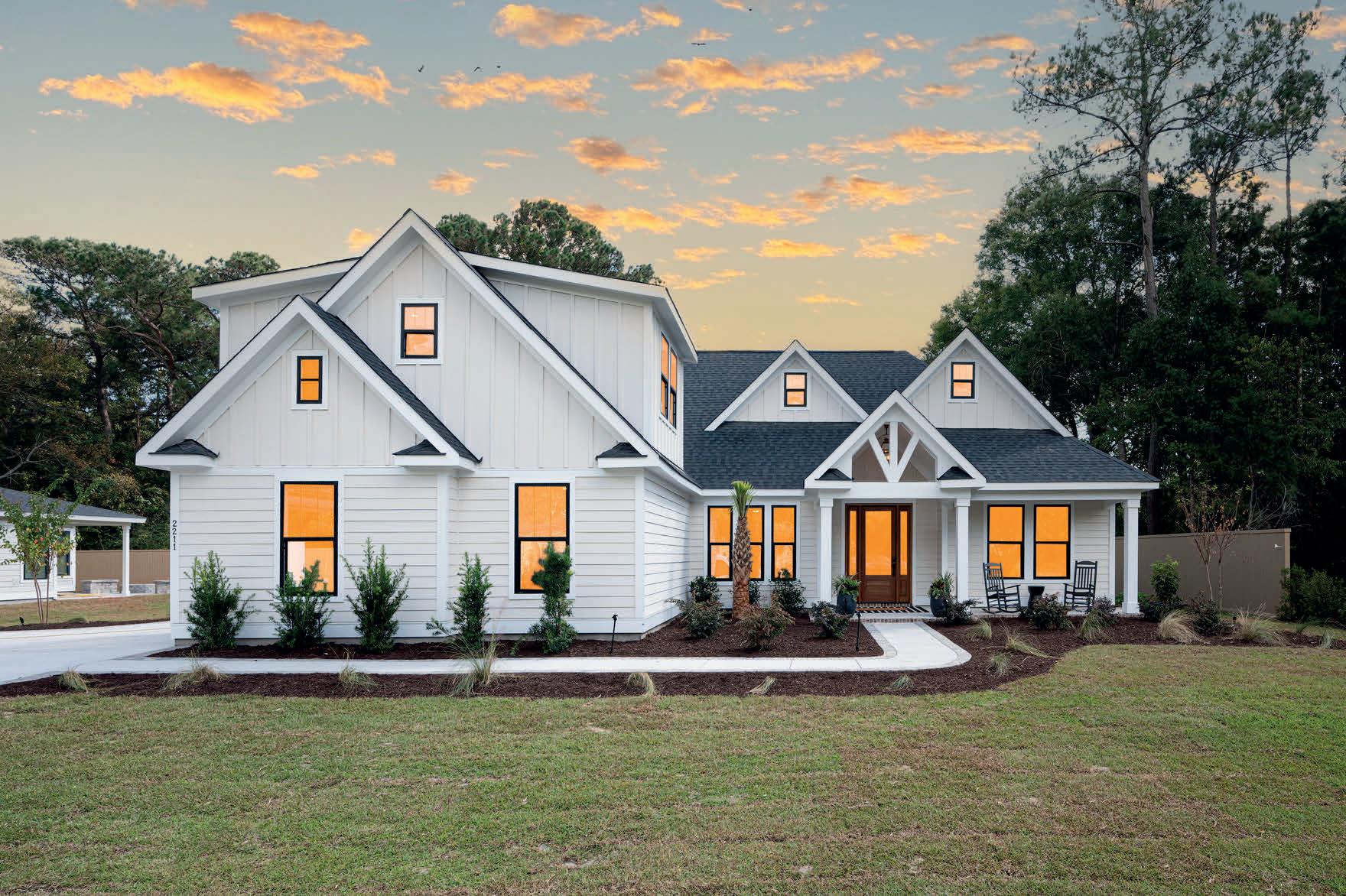




Thoughtfully curated floor plans with your personal touch.
Spacious, Modern, and Perfectly Crafted for Entertaining!

5 BEDS
4 BATHS
3,590 SQ FT $750,000 FLEX ROOM
2 CAR + TANDEM GARAGE





Welcome home where you can live, play & explore in the highly sought after Paddlers Cove neighborhood in Lake Wylie, SC. This exquisite Hopewell floorplan built by Fielding Homes in 2020 is where luxury meets craftsmanship. The grand foyer greets you home to a 5 bedroom (guest suite on main), 4 full baths, extended flex/rec room, planning center & a 2 car + tandem garage. Entertain away in your gourmet kitchen; stacked cabinets, gas cooktop, wall ovens, farmhouse sink & furniture island. Cozy up to your living room linear fireplace or open the double doors to the covered patio w/ stacked stone fireplace. Primary en suite is an oasis w/ an L shaped closet, dual vanities, gorgeous granite counters, soaking tub & semi-frameless tiled rainfall shower with extended bench Fully fenced back yard. Neighborhood has sidewalks, 2 swimming pools, walking trails. Enjoy LW’s Field Day Park with playground, pickleball, baseball & soccer turf fields. Highly rated Clover Schools. 1 yr home warranty.

JANETTE “JP” PERRETTA
REALTOR®
Call/Text: 703.725.7129
JPCanHelpYouMove@Outlook.com
JPCanHelp You Move (Anywhere)!









$212,000 | 1 BED | 1 BATH | 650 SQFT
Beautiful ocean views from this “true” 1 bedroom, 1 bath Ocean Forest Plaza Condo! Nice size balcony to enjoy those sunrises, sunsets and ocean views from this 3rd floor. By Pamela Palmiter

50624 | Myrtle Beach, SC 29579 | Lic. in NC & SC







Spectacular furnishined oceanfront 4 BD/3.5 BA end unit with wrap around balcony in the Jasmine Building of North Beach Towers. This unique condo offers ocean views from all bedrooms, 9’ ceilings, granite countertops, stainless steel appliances, Master Bath has whirlpool tub and shower. North Beach Towers offers a 2.5-acre oceanfront pool area with lazy river and the only swim-up bar along the Grand Strand, on-site restaurants, world-class Cinzia Spa, Beach Fit fitness center.
Spectacular furnished oceanfront Magnolia Plan features 3-bedroom/3-bath in the Indigo Building of North Beach Towers with 9’ ceilings, granite countertops, SS appliances, expansive balcony. North Beach Plantation, 60-acre oceanfront development offers a 2.5-acre pool area with a swim-up bar rated #1 in the US by TripAdvisor, 8 pools, 5 hot tubs, lazy river, world-class spa, Beach Fit fitness center, shuttle, security and 3 on-site restaurants located across from Barefoot Landing.








OCEAN FOREST PLAZA, UNIT 801, MYRTLE BEACH, SC 29577
1 BD | 1 BA | 618 SQ FT | $249,900

OCEAN DUNES VILLAS, UNIT T-1, MYRTLE BEACH, SC 29572
3 BD | 3 BA | 1,807 SQ FT | $394,900

CORAL BEACH, UNIT 314, MYRTLE BEACH, SC 29577
1 BD | 1 BA | 581 SQ FT | $129,900

HERON POND, UNIT 7, MYRTLE BEACH, SC 29572
2 BD | 2 BA | $345,000
Oceanfront resorts along the 60-mile stretch of the Grand Strand in Myrtle Beach, SC, provide a variety of accommodations to suit all types of travelers. You can choose from cozy efficiency units, which feature kitchenettes and balconies with ocean views. The 1, 2 or 3-bedroom condos offer more space, including full kitchens, living areas, multiple bathrooms, and private balconies overlooking the ocean. For larger gatherings, 3-bedroom townhomes are perfect, offering multiple levels of living space, full kitchens, and easy access to the beach.
These resorts are packed with amenities designed to enhance your stay. Most have both indoor and outdoor swimming pools, often heated, to ensure year-round enjoyment. Many also feature lazy rivers, a favorite for all ages, where guests can relax while floating along gentle watercourses. On-site restaurants cater to a range of tastes, providing convenient dining options from casual fare to fine dining, often with stunning ocean views.
For entertainment, the resorts typically offer game rooms stocked with arcade games, pool tables, and more. After a day of fun, guests can unwind in indoor or outdoor hot tubs. Some resorts even go above and beyond with their own bowling centers, adding a unique activity to enjoy without leaving the property.
Additional features often include fully equipped fitness centers, perfect for keeping up with your workout routine and most importantly direct beach access ensures you’re never far from the sand.
These oceanfront resorts along the Grand Strand are the perfect place for a memorable vacation, blending relaxation, comfort, and entertainment in a stunning beachfront setting.








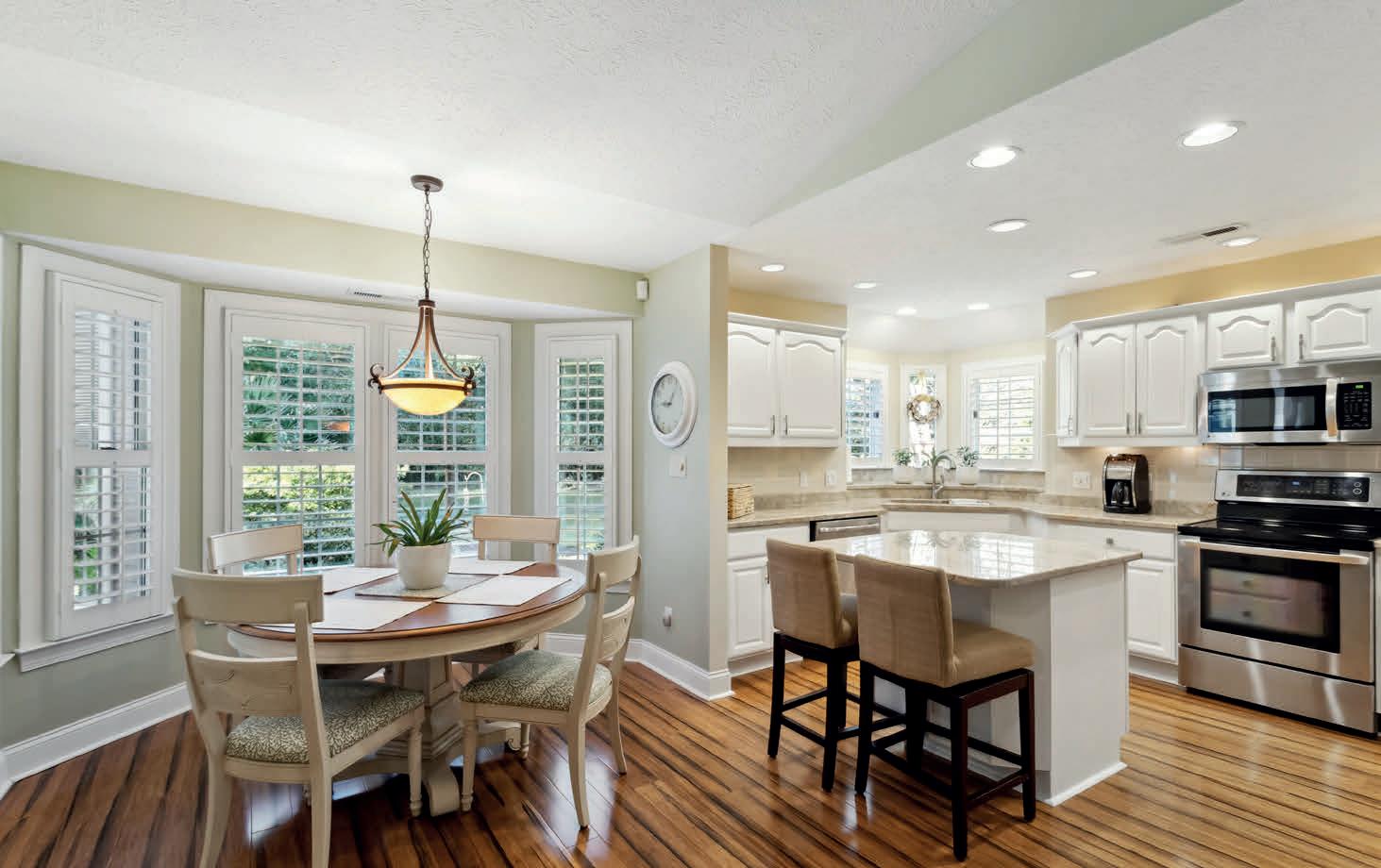
This elegant 3-bedroom/3 bath home plus Carolina Room & Bonus Room in Wachesaw Plantation sits on a large lot featuring a beautiful backyard oasis complete with water-feature!!! The property has been well maintained including New HVAC (2020), New roof (2021), New water heater (2023), New living room windows (2024) & encapsulated crawlspace (2017). Sunny kitchen has granite countertops, plantation shutters and stainless-steel appliances. The dining room can double as a cozy office or set up a larger office in the bonus room above the garage. Relax by the fireplace or enjoy a book outside under the pergola. Wachesaw Plantation Club features one of the few private golf courses on the Grand Strand. Club membership is voluntary and separate from the POA fees. Have a boat? Marina access and boat storage/slips close by. Listing information and square footage are deemed reliable, but not guaranteed. Buyer and buyer’s agent are responsible for verification of measurements and HOA/POA info prior to closing.



5 BEDS | 5 FULL BATHS AND 2 HALF BATHS | 5,999 SQ FT | OFFERED AT $2,300,000



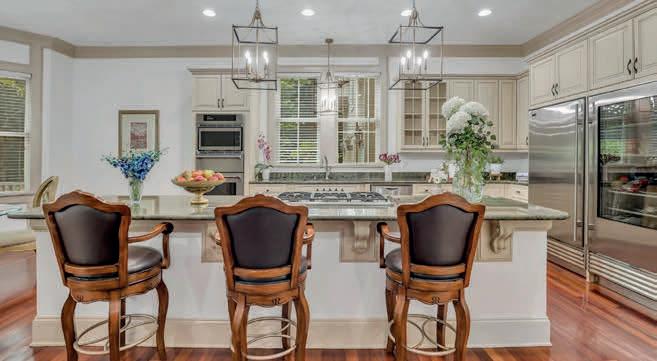

Experience almost 6,000 sq ft of pure marvel and wonder in this custom home where craftsmanship and quality were not a sacrifice. This quintessential Southern Beauty is adorned with numerous gas lanterns that lead to an inviting front porch and spacious back deck overlooking an in-ground pool and hot tub. Step inside and be greeted by a stunning two-story foyer with gleaming Cherry-wood floors throughout the main level. The front music room features double French doors, while the formal dining room is situated opposite it. Ascend the beautiful wrought-iron stairway to the second floor, where you’ll find four guest bedrooms, a library, and a sprawling media room. The luxurious owner suite is conveniently located on the main floor, providing privacy and comfort. The incredible chef’s kitchen is equipped with commercial-grade stainless steel appliances, perfect for culinary enthusiasts. Additionally, the home offers a game room on the third floor, providing versatile entertainment options. An elevator shaft is also in place, ready to be converted for use if desired. This home is a true masterpiece, meticulously designed and built to exceed expectations.


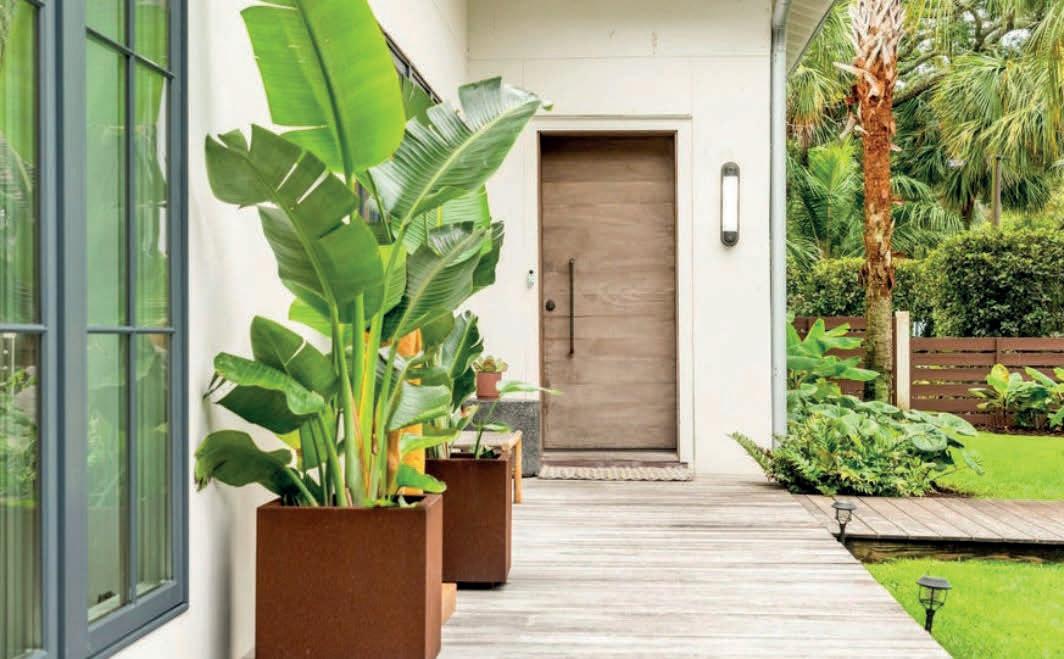







129 LYRA LANE
3 BEDS | 2 BATHS | 1,662 SQ FT | OFFERED AT $339,900
REDUCED!! Cane Bay Neighborhood! The open living, dining and kitchen area makes this home live large. The large center island complete with seating area, stainless steel appliances and walk in pantry will be the ideal place to visit with family while making everyone’s favorite meal. Spacious master with ensuite bath and closet with two bedrooms and a bath on the other side of the home. Enjoy the evening overlooking the woods on your own covered patio, or cross the street to the lovely community pool. Your cars will fit nicely in the two car garage. The seller will provide a 1 year home warranty at closing with an acceptable offer. Age, square footage, schools and taxes are approximate. Buyer should check anything and everything deemed important.





9182 SPRING BRANCH COURT
CHARLESTON, SC 29406
3 BEDS | 2 BATHS | 2,039 SQ FT | OFFERED AT $349,000
REDUCED FAR BELOW MARKET VALUE! Great cul-de-sac location, one of the largest lots in the ELMS, and a rare three bedroom home with a two car garage and a deck. You will love the hardwood floors, updated kitchen, and sunroom. Seller is offering an allowance of $1,750 to replace the refrigerator at closing. You will love living in this beautiful 55+ neighborhood so convenient to everything! Amenities include clubhouse, activity bus, pool, pickleball/ tennis court, bocce ball, privacy gate and pond. Convenient to doctors, Trident Hospital, CVS, and restaurants.










This meticulously cared for N. Mt. Pleasant beautiful 5BR home in quiet cul de sac w/garage, screened porch, outdoor fire pit area is waiting for you to come home. Stunning Bamboo flooring on the 1st floor plus staircase, upstairs hall & primary bedroom. Enjoy meal prep in this lovely updated kitchen w/loads of cabinets, granite counters, pantry, SS appliances (gas range) while still being able to see/share in activities & chats w/ anyone in the great room w/gas log fireplace or the dining room w/plantation shutters to let all the light in or close for privacy when needed. 1st floor laundry rm w/a window & shelving. 5th BR could be your office, recreation / game/ play/ media room - you make the choice. All Bedrooms upstairs. Wando High School. No Flood Ins. required. New roof in 2022. Primary bedroom features beautifully updated en suite bath with dual vanity sinks, plenty of storage and custom tiled shower. Gather at the bar for snacks, doing homework or watching meal preparations. Open floor plan for easy living and great flow for entertaining. Home features: New roof in 2022: Architectural shingles New gutters, updated bathrooms and kitchen Custom Fire Pit, with stone surround for seating, roasting marshmallows... Planters Pointe is a great neighborhood with so many amenities: Clubhouse - Cabana and Grills - Olympic Size Pool with Chillers - Basketball Courts - Tennis Courts - Pickleball Courts - Bocce Ball Courts - Shuffleboard Courts - Trails Playground Very active community - activities held for many interests and all age groups. 5 BEDS | 2.5 BATHS | 2,347 SQ FT | OFFERED AT $710,000



























Located in Exclusive Stratton by the Sound
A premiere neighborhood through Charleston National
This incredible home has everything a sophisticated Buyer is looking for. Situated on almost .5 acre with a stately curb appeal, in-ground pool, outdoor kitchen, open floor plan and nature at your door. This is a Must see.
List Price: $2,674,000
5 BED | 4FBA | 2HBA | 4550 SQFT









8517 Lodge Highway, Lodge, SC 29082
5 BEDS | 2.5 BATHS | 2,468 SQ FT | 2.2 ACRES | $375,000 . Welcome to 8517 Lodge Hwy, where history meets comfort! This charming home, built in 1910, is nestled on 2.20 acres and brimming with Southern charm. The main floor features three cozy bedrooms, while the upstairs offers two additional rooms—perfect for guests or extra living space. Step outside and you’ll find an 800 sq ft red barn in the backyard, ideal for both entertaining and storage. The relaxing sunroom, which offers peaceful views of the property, also has a designated laundry space, adding convenience to the home’s character. Notable updates include a new HVAC unit and water heaters, both installed in 2023, ensuring modern comfort while maintaining the home’s historic allure. A perfect blend of old-world charm and modern amenities, 8517 Lodge Hwy is ready to welcome you home.









3 BEDS | 2 BATHS | 1,541 SQ FT | $365,000
271 Lucca Drive is waiting for you! This pristinely kept 1 story home in Woodwinds at Cane Bay has had one owner since construction, and shows like a model home. Upon entry, you’ll notice an abundance of natural light with the secondary bedrooms and full bath at the front of the home. The open concept kitchen features stainless steel appliances, quartz countertops, spacious island and copious amounts of storage. The primary bedroom offers both ample size and privacy as well as dual closets. Cane Bay offers a peaceful community lifestyle, with close proximity to restaurants, shopping, and everything Summerville and surrounding areas have to offer!








When you hire an Award- Winning, professional Sales and Property Management firm, you want the one with the proven ability to take great care of you and your property. You want a full service Real Estate Boutique that understands properties, property values, investments, negotiating, leasing, and excellent customer service. Ultimately, you want someone you can depend on – whether you are across town or across the world.
Since 1989, Property Consultants has been selling and taking excellent care of residential and commercial properties for owners and investors throughout all areas of Greater Columbia, including Downtown Columbia, Lake Murray, Irmo, Lexington, Chapin, Elgin, and Blythewood. Our ability to find desirable properties, maintain property values, find desirable tenants, and limit vacancy loss is unmatched and we are ready to show you what we do. Our Brokerage team has extensive experience and knowledge in the local real estate sales market, and would love the opportunity to help you with buying and selling!
OUR AWARDS:




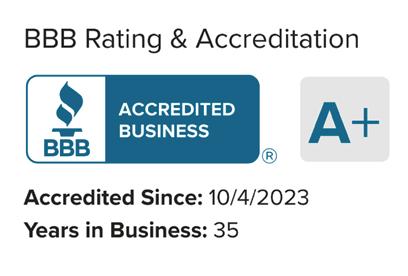

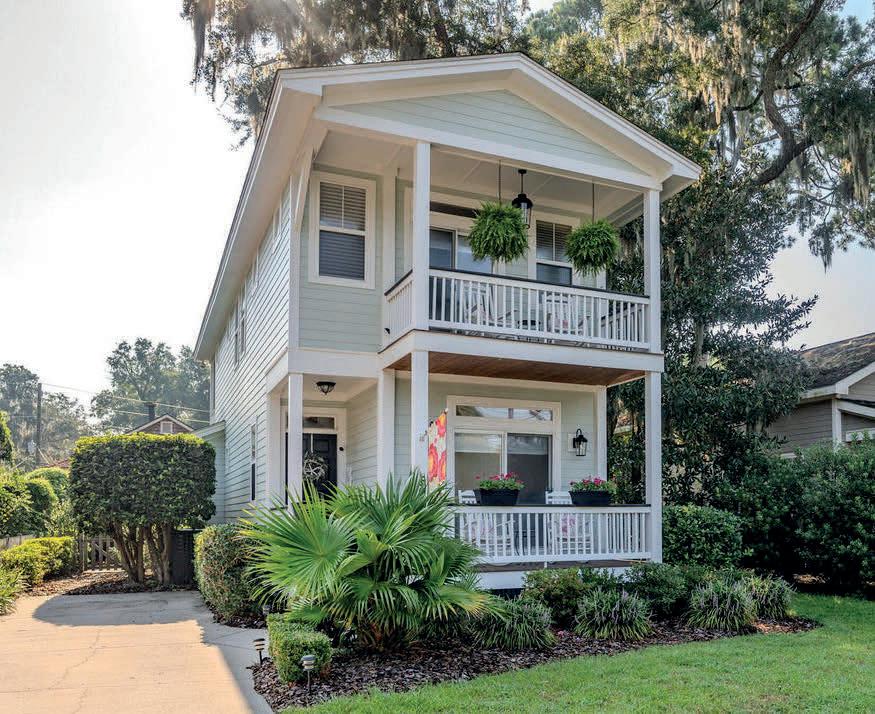











901 7TH STREET W FAIRFAX, SC 29827
5 BEDS | 3 BATHS | 5,758 SQ FT | $398,000
A Southern Masterpiece Awaits. Step back in time with this stunning historic mansion, built circa 1919, occupying an entire city block in the heart of downtown Fairfax, SC. Spanning 5,758 sq ft, this grand estate is a breathtaking showcase of early 20thcentury craftsmanship and elegance. From its towering presence to the intricate woodwork, sweeping staircase, multiple fireplaces, and original hardwood floors, every detail evokes the grace and charm of a bygone era.
505 WAIGHT STREET BEAUFORT, SC 29902
3 BEDS | 3 BATHS | 1,628 SQ FT | $484,800
Remarkable cottage in Downtown Beaufort. This 3-bed 3-bath home has an exceptional floorplan, mature landscaping and is incredibly convenient to all that Historic Beaufort has to offer. On the first floor, you’ll find beautiful pine floors and high ceilings, plus a kitchen with quartz counters, a tiled backsplash, and a huge pantry with custom shelves. In the living area you’ll find a fireplace and several windows allowing the natural light to flow in. Upstairs are 2 bedrooms with ensuite bathrooms and generous closet space with custom shelving.
5 TUXEDO DRIVE BEAUFORT, SC 29907
4 BEDS | 3.1 BATHS | 2,761 SQ FT | $899,000
Beautiful home on an estate sized lot in desirable Tuxedo Park. This home has an amazing floorplan with great flow and all on the first floor with exception of the huge room over the garage. It also boasts tons of natural light, beautiful wood floors, custom built-ins, coffered ceilings and extensive millwork. The best part may be the huge screened porch overlooking the back yard with a firepit area, and the woods beyond. At over one acre, the homesite gives you all the seclusion and nature watching one could want. However, the conveniences of town are mere minutes away, including the historic downtowns of Beaufort & Port Royal, and a brand new Harris Teeter Publix. This is a rare offering, so make your appointment today.





Welcome to the unique neighborhood of St. John’s Lake, located on Johns Island, near Charleston, with a short drive to Kiawah Beach. This is not a typical subdivision. The lake is expansive and winding; yards are oversized; trees are visible; walking trails allow for long scenic walks. Arrive at this immaculately kept, barely lived in, 1 story living home and be ready to be impressed! Enter the, long foyer with crown molding, LVP flooring flows through the first floor living areas. Study/office is to the left. Close the french doors for private meetings. Continue into the home, on the left find a private hallway leading to 2 spacious secondary bedrooms and full bath. Across the hall is another full bath and bedroom. Up the stairs find the large bonus room with 2 closets. Owners suite is on the main floor. Gourmet kitchen is gorgeous! Oversized screen porch looks out on the private backyard. Call for additional details.




for additional details.

Welcome to 12 Barksdale Court, a stunning showcase of Lowcountry living with unparalleled deepwater and marsh views of Port Royal Sound. This elegant, nearly 4,000 sq ft home offers 5 spacious bedrooms and 4.5 baths, perfectly blending refined comfort with the natural beauty of the Lowcountry.
Upon entry, floor-to-ceiling windows immediately draw your gaze to the breathtaking vistas, flooding the home with natural light and highlighting the warm heart pine floors. The open floor plan seamlessly connects indoor and outdoor spaces to the new trek deck and cable railing making it ideal for entertaining. The formal living room, dining room, and chef’s kitchen—equipped with premium appliances, ample workspace, and generous storage—create a welcoming environment for both intimate gatherings and culinary endeavors. The main level also features a beautiful powder room and a large laundry room.
On the main floor, there’s a guest bedroom and an office (or second guest bedroom), sharing a private full bath. The owner’s suite is a serene retreat, showcasing stunning water views through floorto-ceiling windows and direct access to the deck. The luxurious ensuite bath features a Jacuzzi tub and separate shower for ultimate relaxation.
Upstairs, two guest bedrooms with private ensuites, a sitting area, and a versatile loft provide additional comfort, privacy, and multiple potential uses.
Step outside onto the newly installed trek deck with sleek cable railing—the perfect spot to unwind with a cocktail while watching birds soar, dolphins play, or shrimp boats glide by. With easy access to the deepwater and marsh, you can enjoy an active lifestyle with kayaking, fishing, or simply soaking in the beauty of the surroundings.
This lovely home is nestled in the private, gated community of Hilton Head Plantation, offering a wide array of amenities, including community gathering areas on the beach and lagoons, walking trails, a pool with a lazy river, tennis and pickleball courts, a garden, and over 30 clubs to mix and mingle with old and new friends.

843.384.9126
Tammy@YourAgentsOnDuty.com www.TammyMoodyRealtor.com

5 BD | 4.5 BA | 3,941 SQ FT | $1,999,999









HELENA ISLAND, SC
Build your Dream Home - 10.76 acres Waterfront property


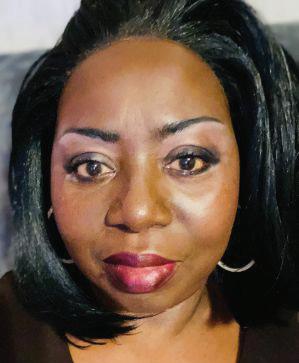
Cozy Ranch Style Home centrally located minutes from all of Beauforts’ amenities. Just a short distance to MCAS and MCRD, schools and shopping. The unit is Newly renovated inside and out. Freshly painted inside, new doors and windows, and laminate flooring. New Roof, Spacious Carport, Large Fenced front and back yard great for family gatherings.
0 DULAMO ROAD, SAINT HELENA ISLAND, SC 29920 OFFERED AT $795,000 3001 HODGE DRIVE, BEAUFORT, SC 29906 3 BED | 1.5 BATH | 1,118 SQFT | OFFERED AT $319,000 10 BOXTHORN MOBIL HOME FLT, SEABROOK, SC 29940 LOT 99B | OFFERED AT $69,000































Absolutely gorgeous location nestled between Kiawah and SeabrookIslands. Come be wowed by the spectacularsunsets on H dock. This location on the dockprovides a nice bufferfrom wake ofpassing boats and is the second to lastdockatBohicket(furthestfrom Marina). Superconvenient to restaurants, shops and Freshfields Village. This slip is 37ftx 14ftand allows a 15% overhang. Regime fee covers insurance, maintenance and water. Listed at $69,000 / 648 SQFT
720 SQFT • $94,900 Experience breathtaking sunsets and prime deep-water access at Boat Slip G3, located in the coveted Bohicket Marina. Just three slips from the marina boardwalk, this spacious 45x16 slip offers both privacy and convenience, with the widest clearance of the marina docks allowing for easy in-and-out maneuvering. Enjoy the added benefit of being situated farther from passing boats and other docks. Plus, you’ll be just moments away from top dining, shopping, and the vibrant Freshfields Village. A perfect spot to dock your boat and enjoy the Low country lifestyle! 15% overage is allowed. Regime fee covers insurance, maintenance and water.


ANN CLARK REALTOR® 828.712.0033
annclark@thomascottingham.com thomascottingham.com



$200,000 | 20.01 acreage for sale approximate 4 miles from the Town of Jenkinsville. Zoned as residential. An excellent opportunity for a housing developer. The property fronts US Highway 215 with over a 650 feet frontage. To the owner’s knowledge, the land has never had a perk test. Public water is available in the area. All interested individuals, please verify information posted.




$229,000 | With stunning views right from your living room and easy access to the water, this condo offers a perfect blend of comfort and convenience. Imagine waking up to serene sunrises over the lake, enjoying morning coffee on your private balcony, or hosting friends and family for a delightful evening by the water. The open concept living space is perfect for entertaining. Whether you’re looking for a full-time residence, a weekend getaway or an investment property, is
Don’t miss the opportunity
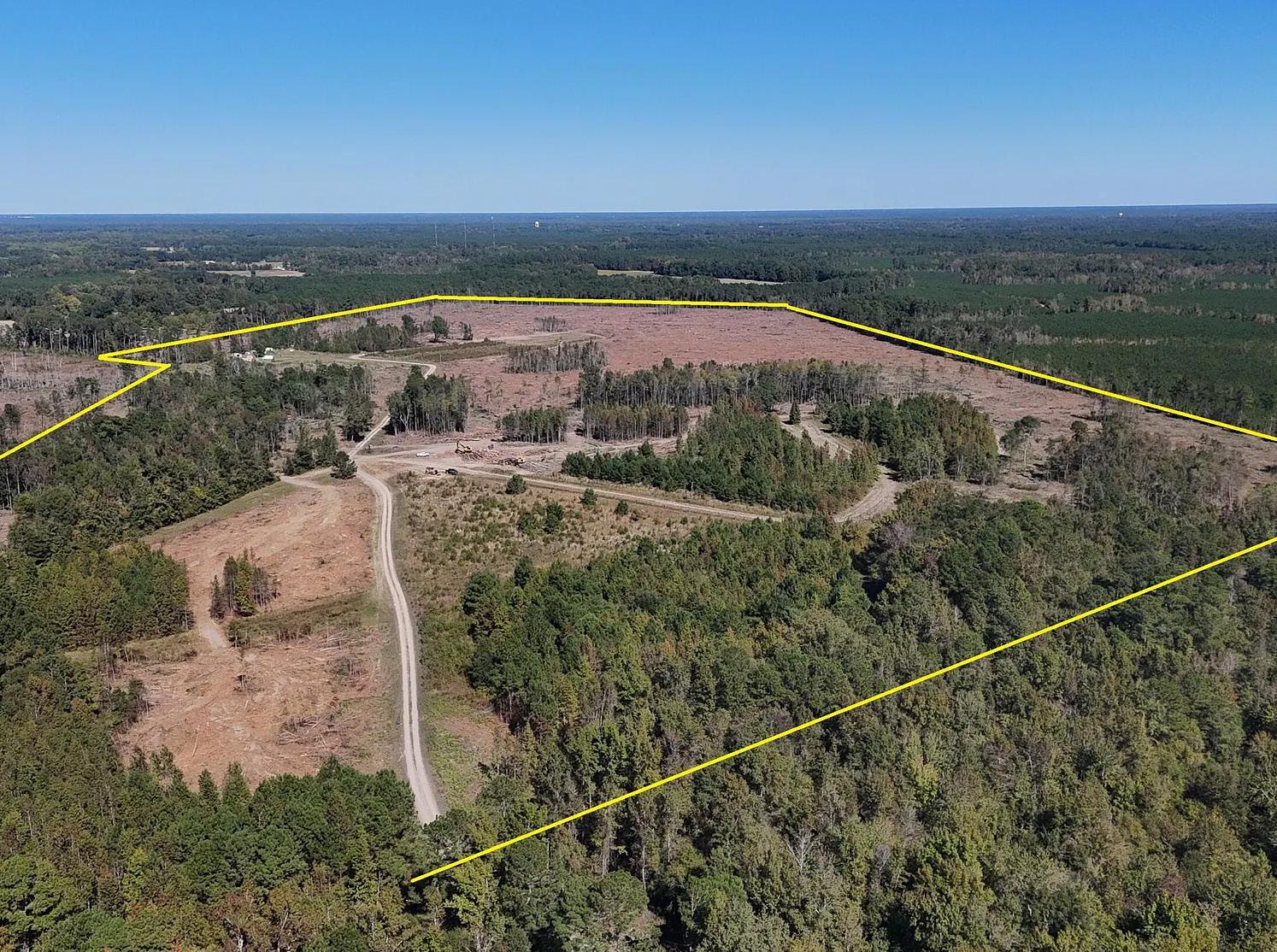

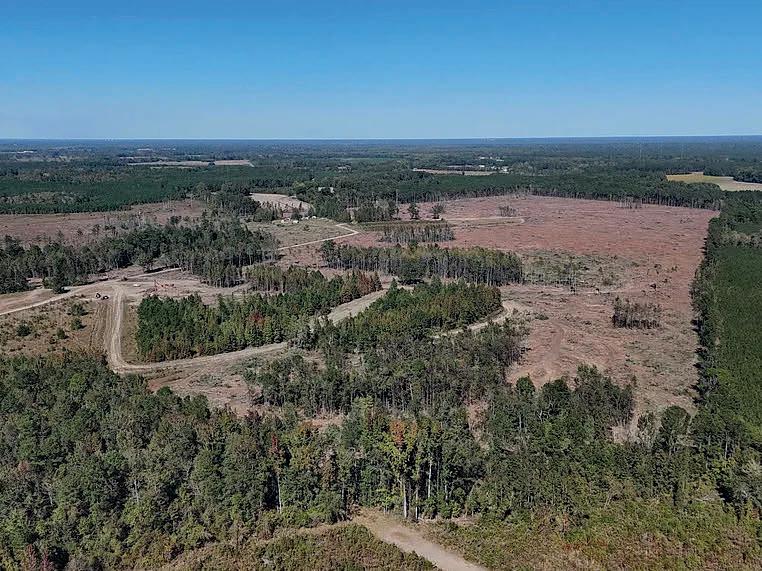



Welcome to 4297 Wild Turkey Way, the extraordinary upland estate lot offering the perfect blend of ample space, private tranquil location and breathtaking natural beauty.
The rarest of settings! Unparalleled privacy! High-ground elevation! Elbow room! Spectacular lakefront and golf views! Eye-catching vegetation!
Located on the quiet end of Wild Turkey Way, this secluded lakefront retreat is the largest lot in Briar’s Creek. It has over 450 feet of direct Lake Sharon shoreline with captivating views of The Golf Club at Briar’s Creek golf course Hole#7 and #8Tee. Golf and the natural world environment come together here in BOLD view! Providing generous buildable area for a spacious family compound, a secluded getaway or permanent residence, this property delivers on all fronts with its accessibility and high-ground topography. The surrounding Wild Turkey neighborhood is well established with high-end permanent homes, and the property is readily available for custom design-build new construction. Bring your imagination, creativity, your architect and builder.
This is a special ownership opportunity. Schedule a viewing to experience the alluring potential of 4297 Wild Turkey Way and its Briar’s Creek location close to Charleston Executive Airport and minutes away from Kiawah Island’s beaches and Freshfield Village conveniences - all in close proximity to Historic Charleston.


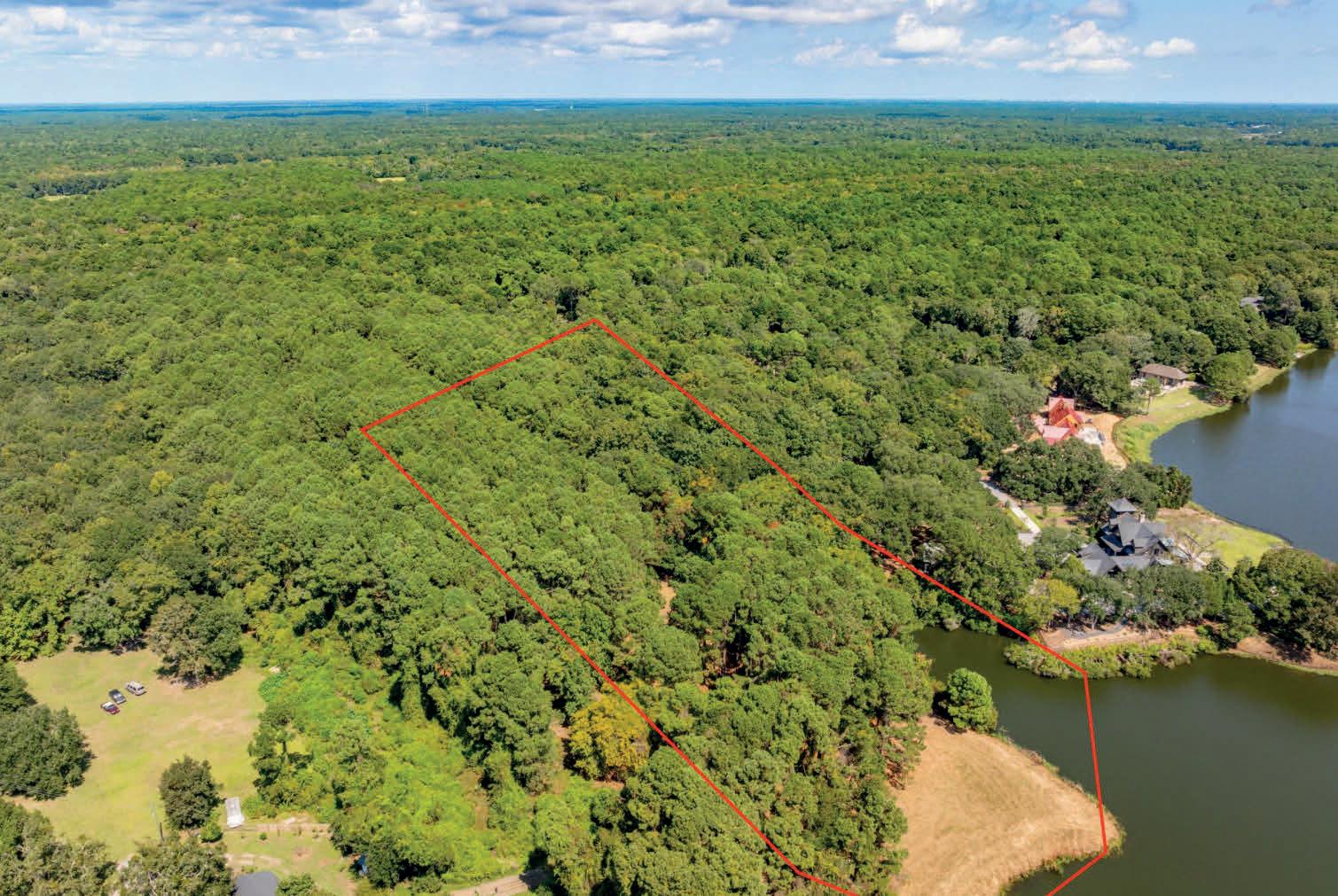







Andrew Dermack is a realtor with Keller Williams SouthPark in Charlotte NC. He has always been passionate about residential real estate purchasing his first home soon after he got married. He moved to Charlotte 21 years ago from New Jersey. He is very knowledgeable about the Charlotte real estate market and has owned 3 homes in Charlotte. In 2021, he and his wife sold and bought a home. He has a strong network and provides superior customer service. Relationships are very important to him. He is licensed in both North and South Carolina and represents both buyers and sellers and is knowledgeable about new construction. Previously, Andrew owned an academic tutoring business serving hundreds of students in the Charlotte area. Andrew has a bachelor of science degree in economics from the Wharton School of the University of Pennsylvania and an MBA in finance/international business from the Stern School of Business at New York University. He is also a CPA. He is married to his wife Julie of 32 years and has 2 adult children, Rachel and Jason. He is very involved in his community. In his spare time, he likes to play tennis, pickleball and he also likes bicycling and swimming.





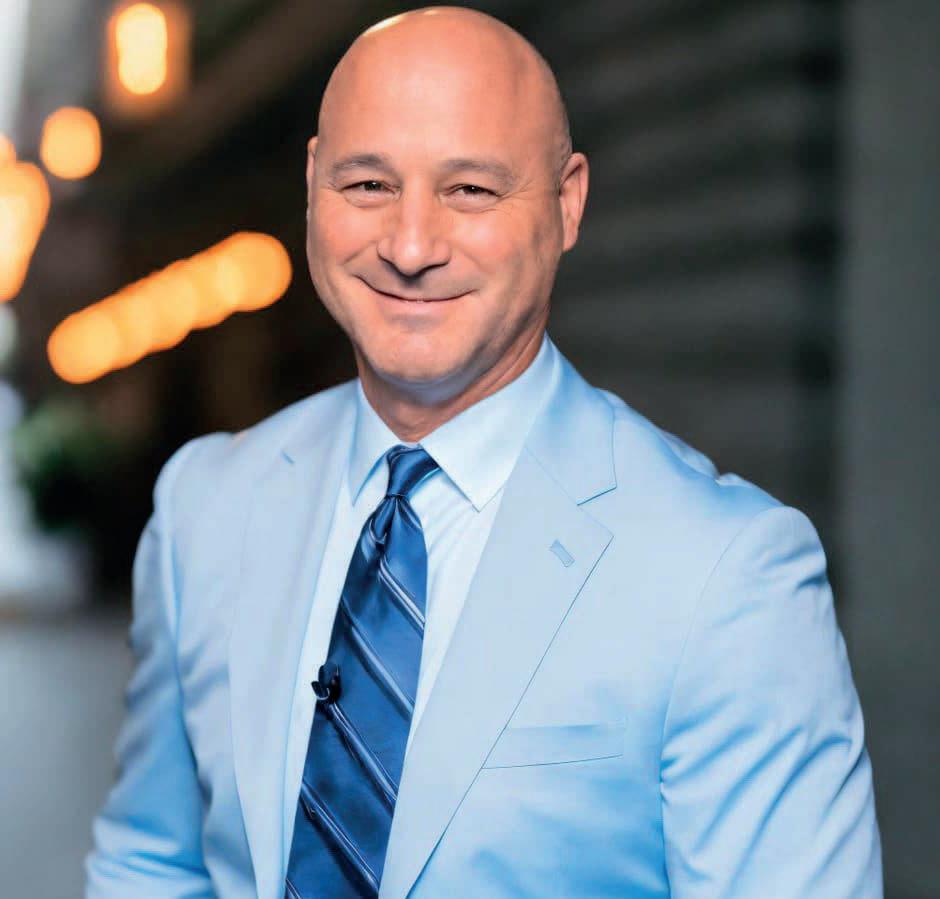
O: 910.579.6262 | C: 609.731.1565
carlo@cheekteam.com Carlo.TheCheekTeam.com

The mission of The Cheek Team is to provide exemplary real estate services with an unparalleled degree of professionalism to each home seller and home buyer we work with. The knowledge we’ve gained through years of working in the local market empowers us to provide our clients with the advice needed to make well-informed decisions.
Whether it’s selling a home, searching for a home, or negotiating a contract, each member of the The Cheek Team is an experienced real estate professional, a Realtor®, who applies their expert skills to each step of the home buying or selling process. Our goal is to help each client achieve an outstanding, educational and joyous result.















David Crum is a highly accomplished real estate professional based in the Upstate region, known for his unwavering commitment to helping clients achieve their real estate goals with confidence and ease. With a deep understanding of the local market, sharp negotiation skills, and a client-first approach, David has established himself as a trusted expert in the field. His innovative use of technology and marketing has been a cornerstone of his success, particularly through his widely followed YouTube channel, [youtube.com/@homesoftheupstate].
The channel features captivating property tours, in-depth market updates, and valuable advice for buyers and sellers, positioning David as both an industry leader and an educator. By combining traditional real estate expertise with the power of digital media, David has built a thriving business that consistently exceeds client expectations. His ability to showcase homes to a broad audience and provide insights into the buying and selling process has made him a go-to resource for anyone navigating the Upstate real estate market.

Very well maintained newer construction townhome located in Indian Land! This home is the perfect layout which features a large bonus area on the ground floor, which also has access to a full bathroom. The bonus area leads out to a covered back patio area.


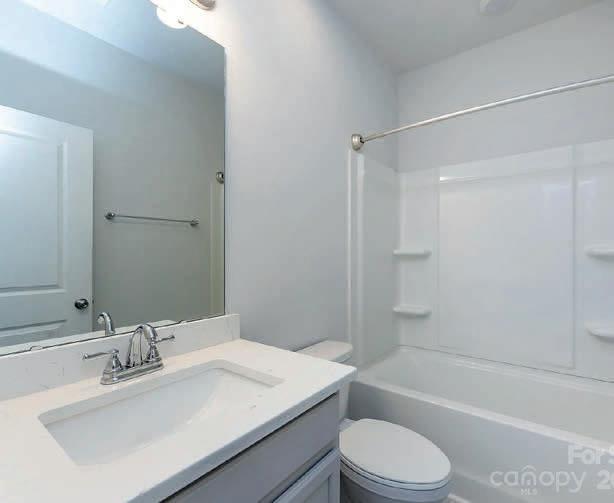
• Dash Carolina has been so wonderful! My wife and I have been so pleased with all the help that Dash has provided. In particular, with Jane Davis! She was so tremendous and a strong advocate in putting our needs first in the whole process of purchasing our new home! Jane, we cannot thank you enough for all your help and support! Keep being a wonderful person and a strong tower in helping people achieve their dreams! -Go Dash!!
• Dash is like no other real estate company I’ve ever used, Shane viars. Is a gem..he is the 1st one in and the last one out he has gone above and beyond to help us achieve ownership and at all hours of the day or night he is available and professional. I would recommend “Dash Carolina real estate “to all my friends and business partners because the service is A1 and on point? Thanks Shane for being number 1 in your profession.Dash Carolina is the top choice for all you realtor needs..ask for Shane Viars. He’s the best.















