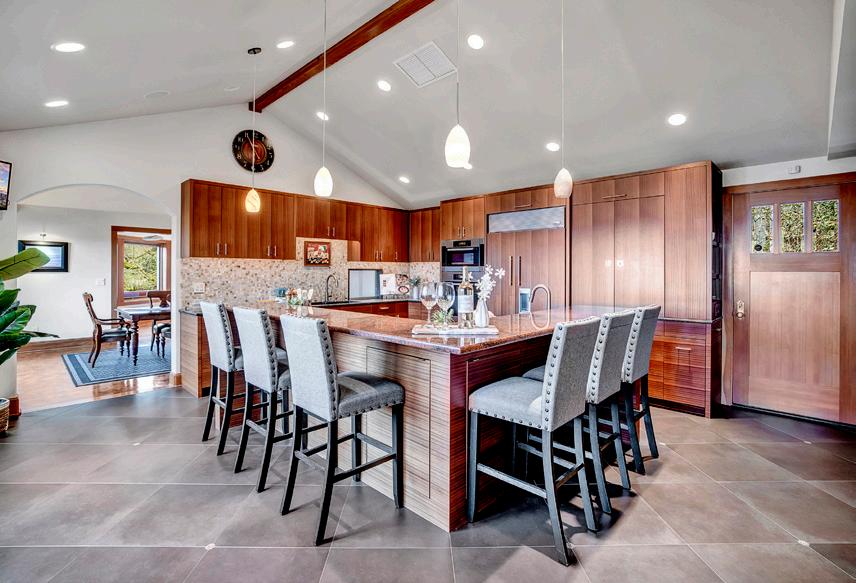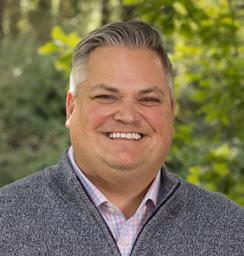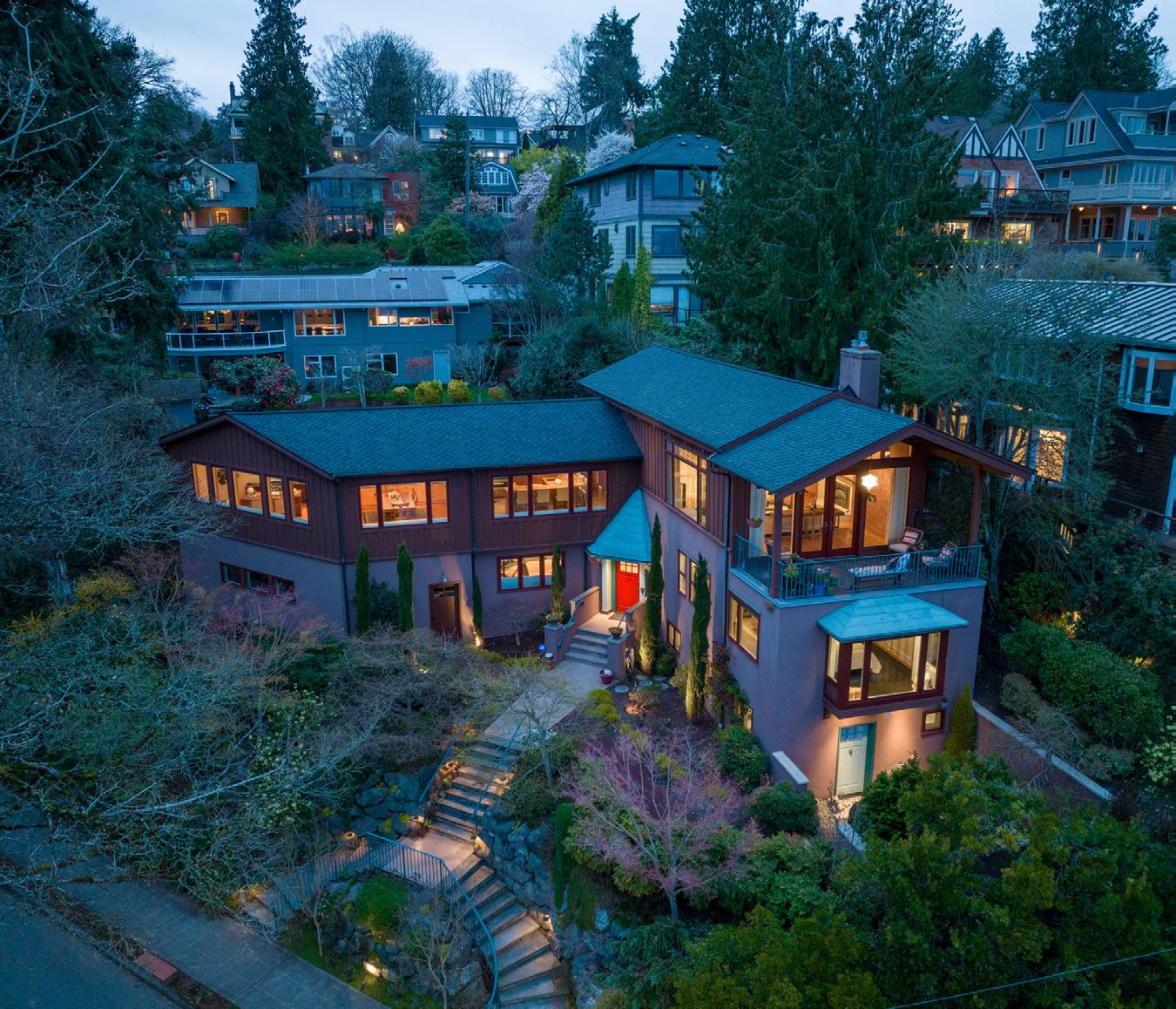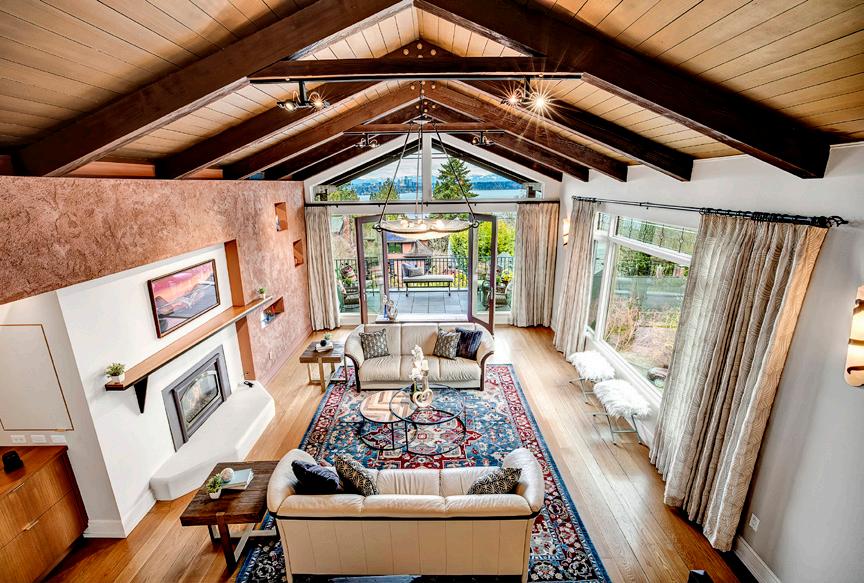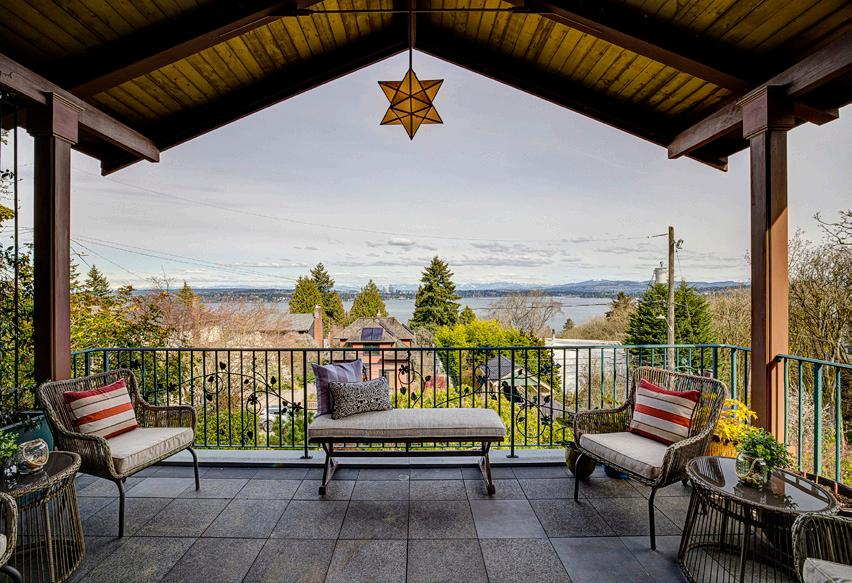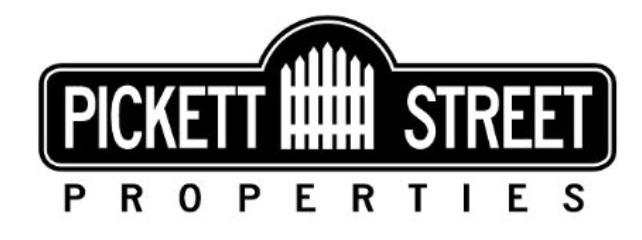


















Presenting the PNW’s preeminent luxury penthouse at Escala.
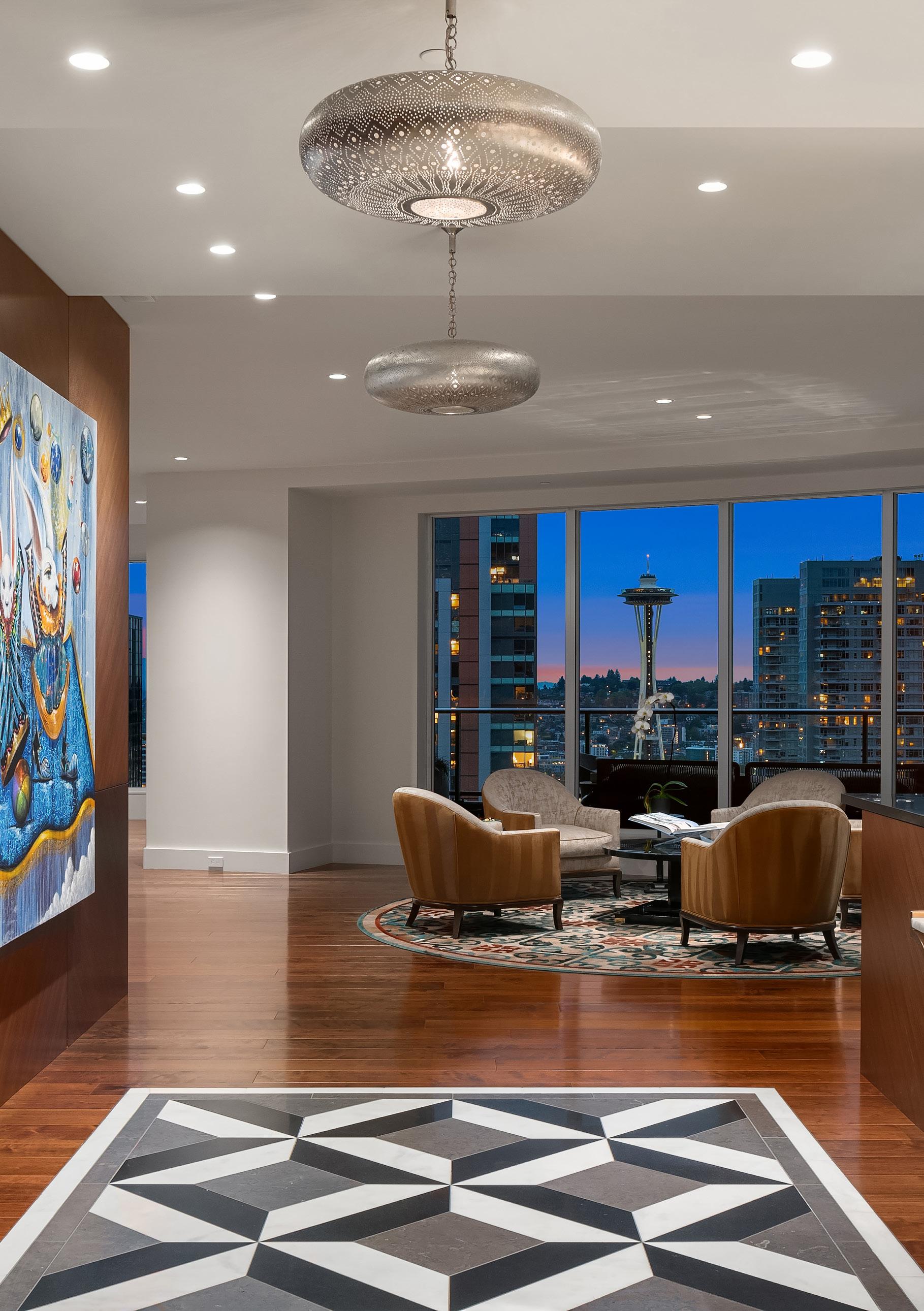


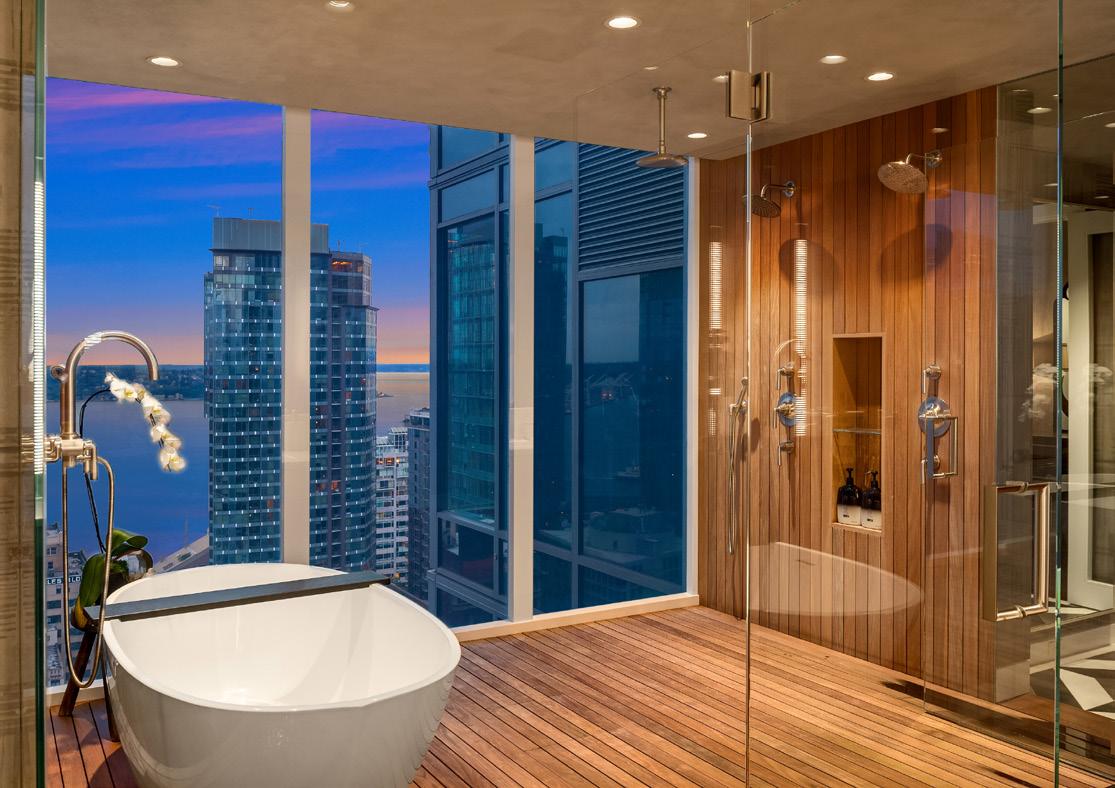
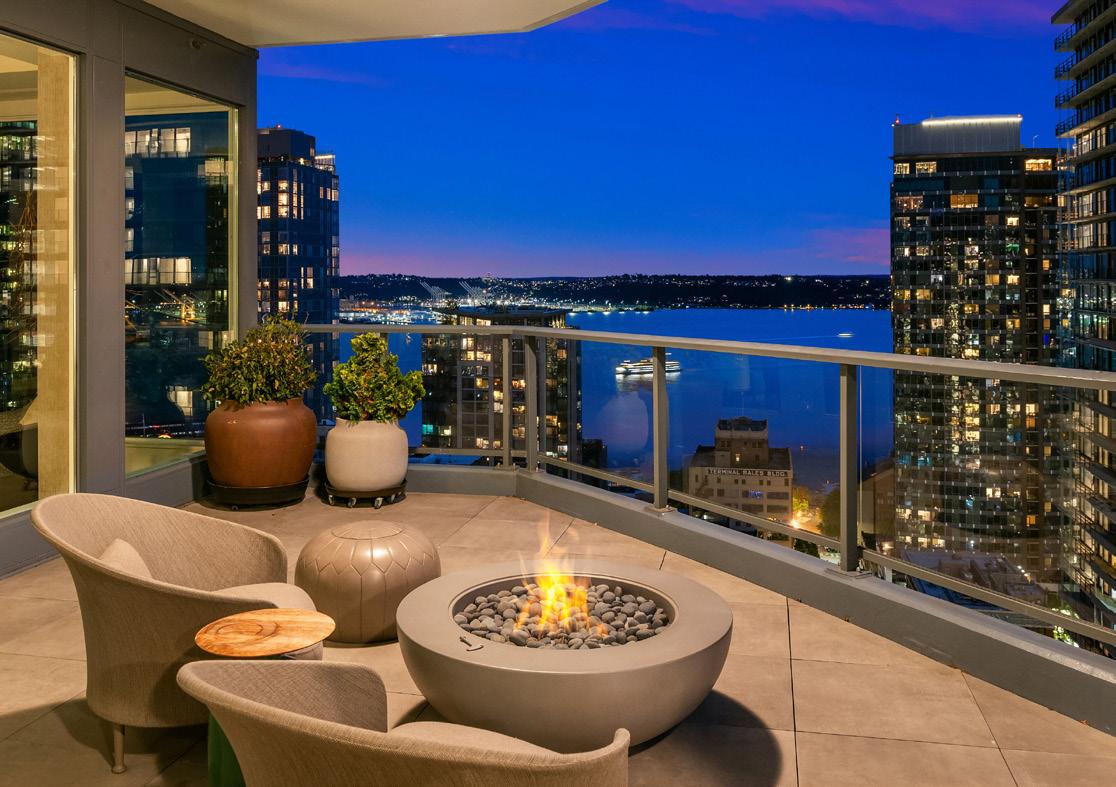
Presenting the PNW’s preeminent luxury penthouse at Escala. Massive investment in a complete remodel by NB Design and Hoxie Huggins. Ultra luxe finishes and attention to detail throughout every corner of the 5,180 square feet, PH101 comprises half of the 30th floor facing north, west, and east. Enter the home by private elevator vestibule to be greeted by classic architectural plaster molding relief walls, tri-color marble tile floors, and into the open kitchen featuring handmade Moroccan tiles and a hidden door to the full butler’s pantry. Enjoy +180-degree views of Elliott Bay, Olympic Mountains, and city lights. The primary suite will have you living in the lap of luxury. Primary bath with a huge closet and stunning walk-in shower with Ipe walls and flooring.
Offered at $12,000,000



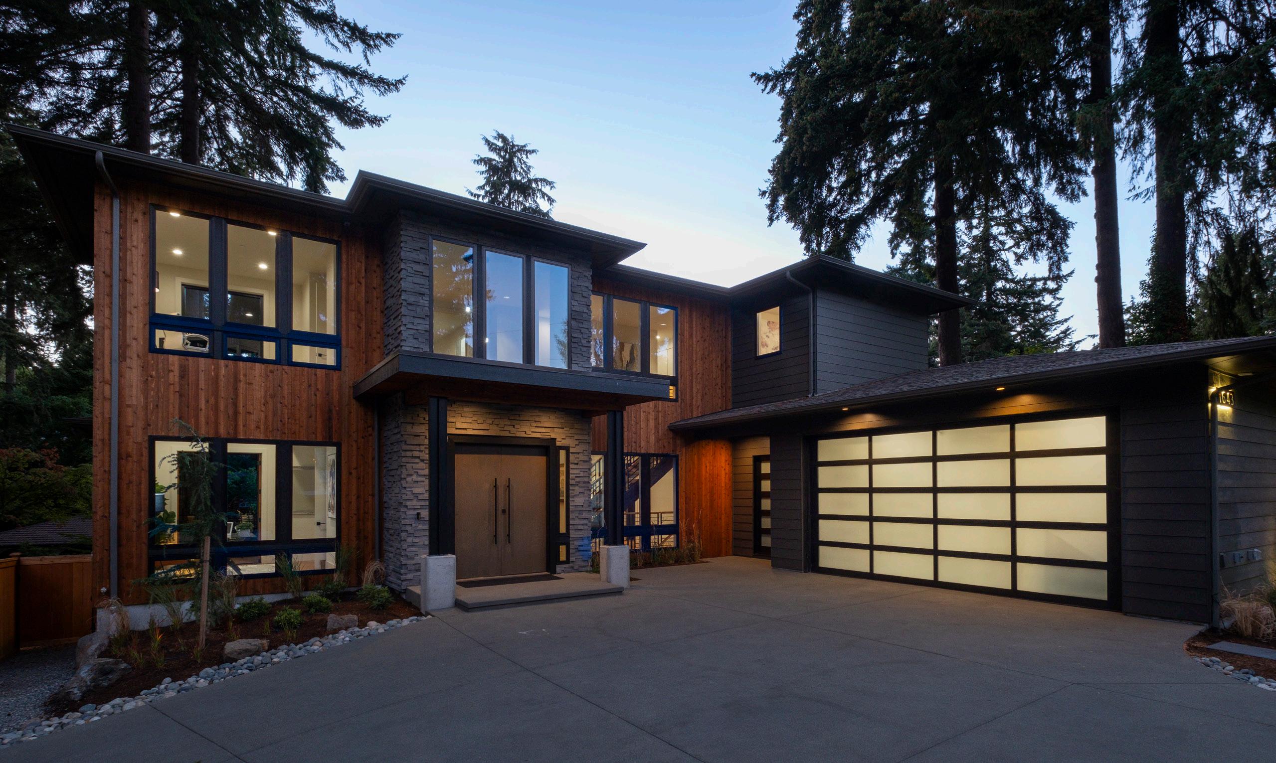




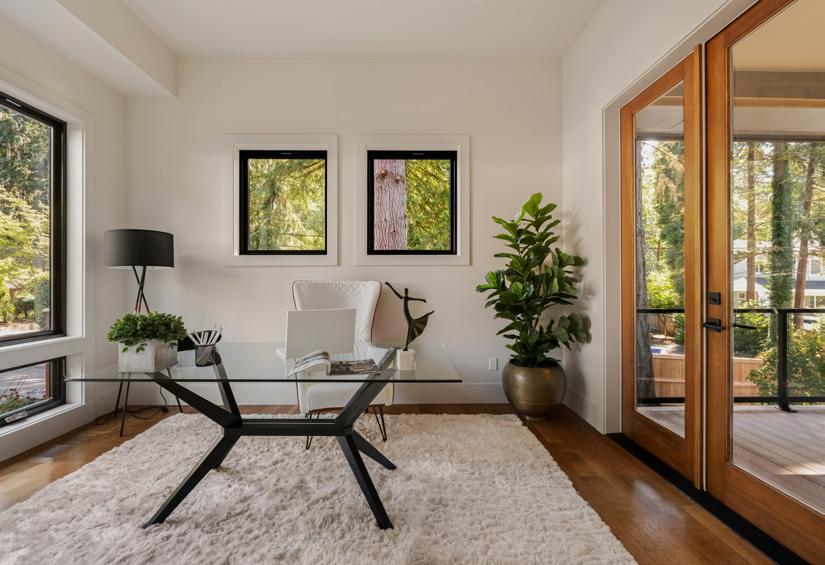

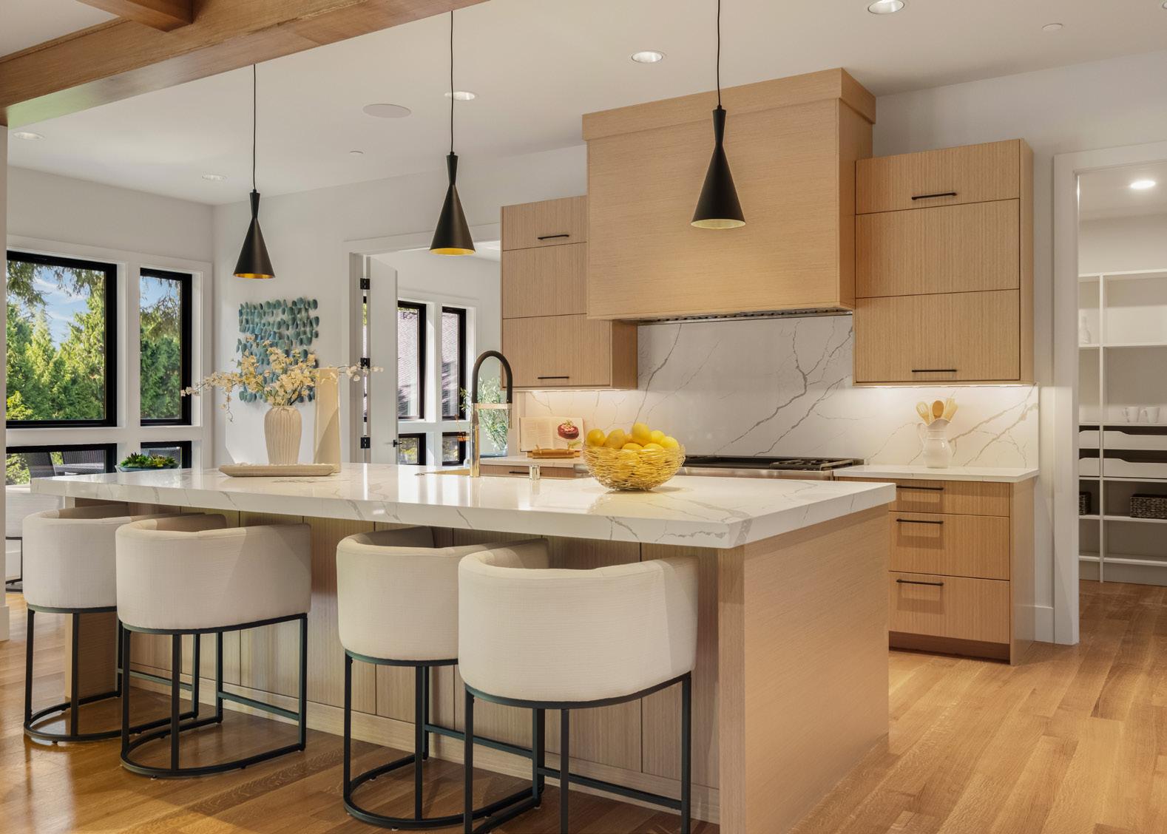
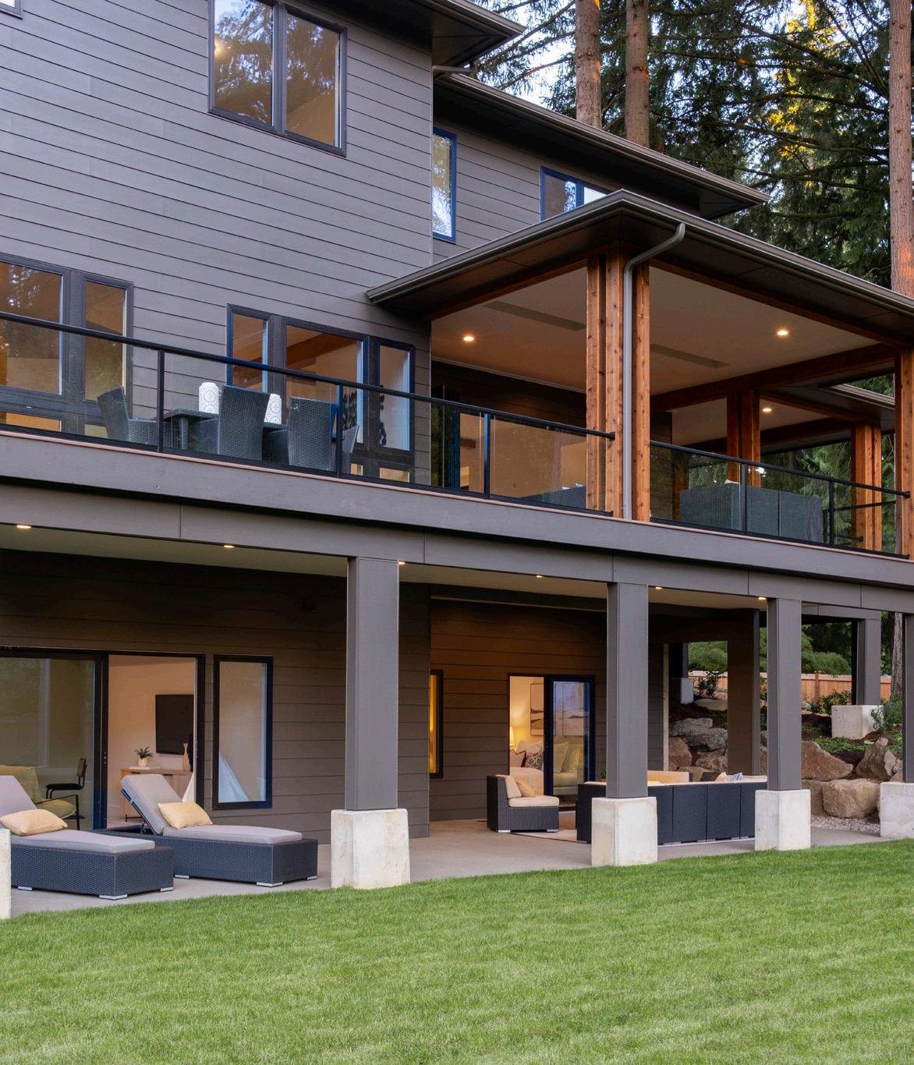
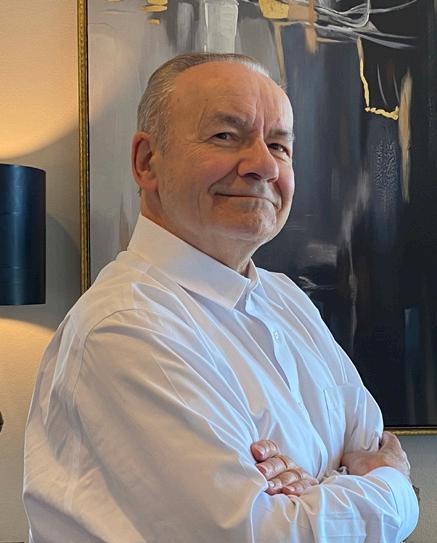
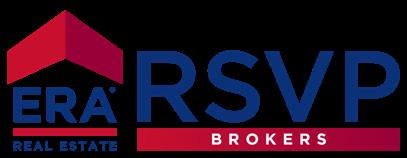
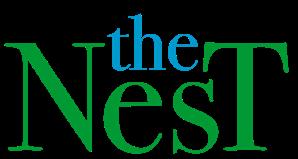
Designed by a Seattle architect and constructed by a local custom home builder, this Bellevue luxury home fits its surroundings like a nest. The covered decks, backyard patio, and expertly shaped landscape create an oasis of tranquility. Inside, superior craftsmanship is evident in the architectural design, the choice of first-rate materials, and the sophisticated features.
The layout of this home is designed for versatility and comfort. Three of the six-bedroom suites are located on the upper floor, one on the main, and two on the lower floor. The second primary bedroom suite on the main floor even includes a separate covered deck. Other rooms include a spacious great room, a kitchen with eating space, a formal dining room, a pantry, two offices, media and exercise rooms, upstairs laundry, a mudroom with laundry, a wine cellar, and ample storage rooms.
The beauty of this home is undeniable. Yet, its true allure lies in its impressive features that are as captivating as they are functional.
They range from three power sources - electric, natural gas, and solar - wired for an auto-switch backup generator to two commercial-grade heat pumps, each with three controlled zones. They include a dual local area network with wireless access points for external and internal mesh communication networks. They include central custom control of lighting, fire sprinkler, and alarm system. And yes, there is an elevator, hydraulicly controlled for a quiet ride.
The serene location of the home is complemented by its convenient access to freeways and public transportation. Bellevue Square, a premier shopping destination, is less than a mile down the road, and the top-rated Bellevue schools are within easy reach.
Experience the “The Nest,” an oasis of tranquility where you can take care of business connected to the world or leave it all behind.
See every detail at BellevueNew.com.

2360 43RD AVENUE E #415
SEATTLE, WA 98112
OFFERED AT $1,798,000
3 2 1,534 SQ FT
Experience the epitome of lakefront living in this exquisite top-floor, end-unit condo in Madison Park. Perched above the serene waters, it feels as if you’re floating over the lake, with 180-degree views that stretch from Mt. Rainier to the vibrant cityscape of Bellevue. Floor-to-ceiling windows bathe every room in natural light, while the vaulted ceilings enhance the spaciousness of the living areas. The stunningly remodeled kitchen boasts marble countertops, topof-the-line appliances and ample storage, perfect for the inner chef. Step outside onto one of the two lovely decks to savor the spectacular views and unwind in privacy and comfort. Enjoy the convenience of two dedicated parking spots in a secure, gated parking lot. The community offers additional amenities, including a community dock and a workout room, making this a true sanctuary in the city. Welcome home!



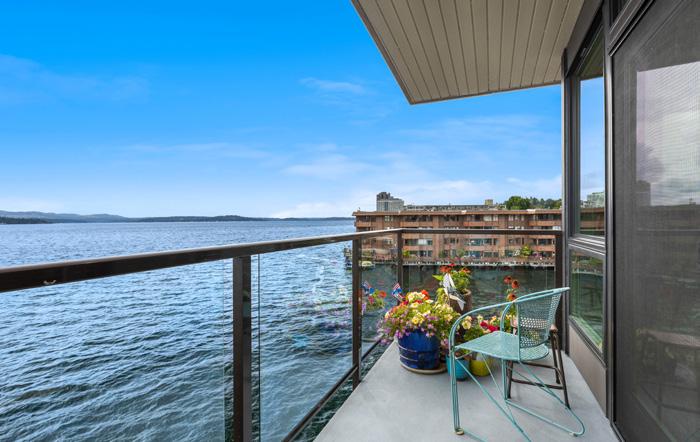
KATHRYN, TAYLOR & KATIE - LUXURY ADVISORS


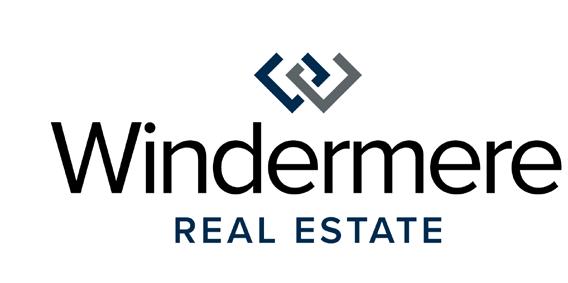
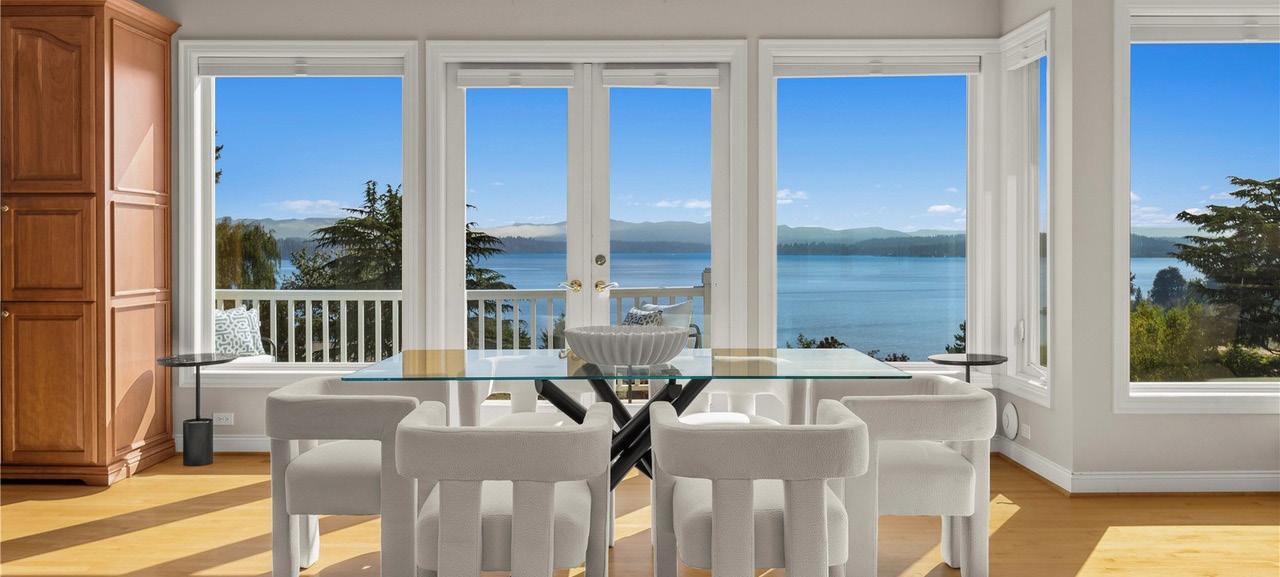

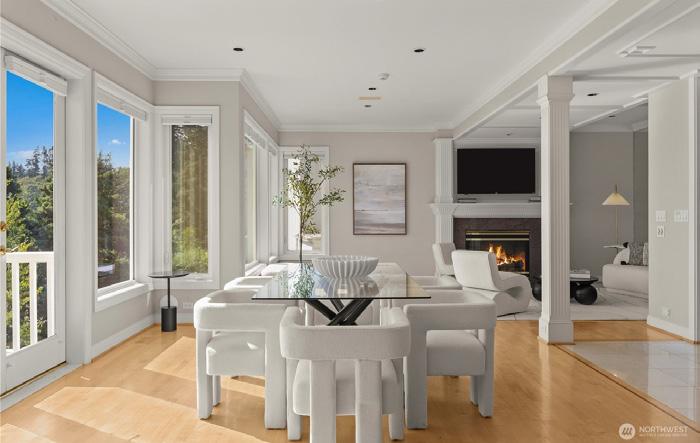
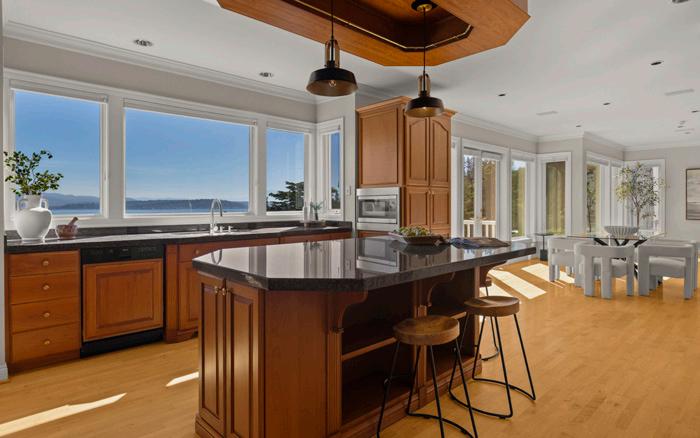


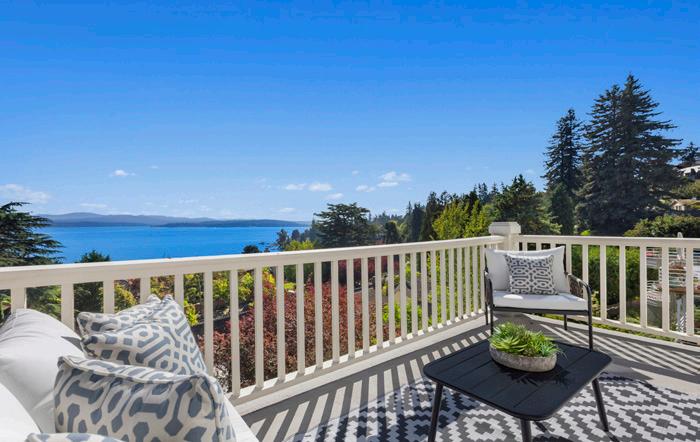
You’re greeted with panoramic views of Lake Washington and Mt. Rainier that are seamlessly integrated into every level of the home to create a breathtaking living experience. Step inside to discover an open floor plan on the main level, perfectly designed for easy entertaining. Expansive view decks can be enjoyed on each level of the home, providing an idyllic setting to sit back and relax. Versatility defines every aspect of this property, offering adaptable living spaces tailored to your every need. This home offers two ADUs, each with their own private entrance, kitchen, laundry, living spaces and bedroom + bathroom, perfect for multigenerational living, rental income or simply hosting guests. Local parks, the Washington Park Arboretum, trendy restaurants and cafes are just outside your door and are waiting to be explored. Welcome home!

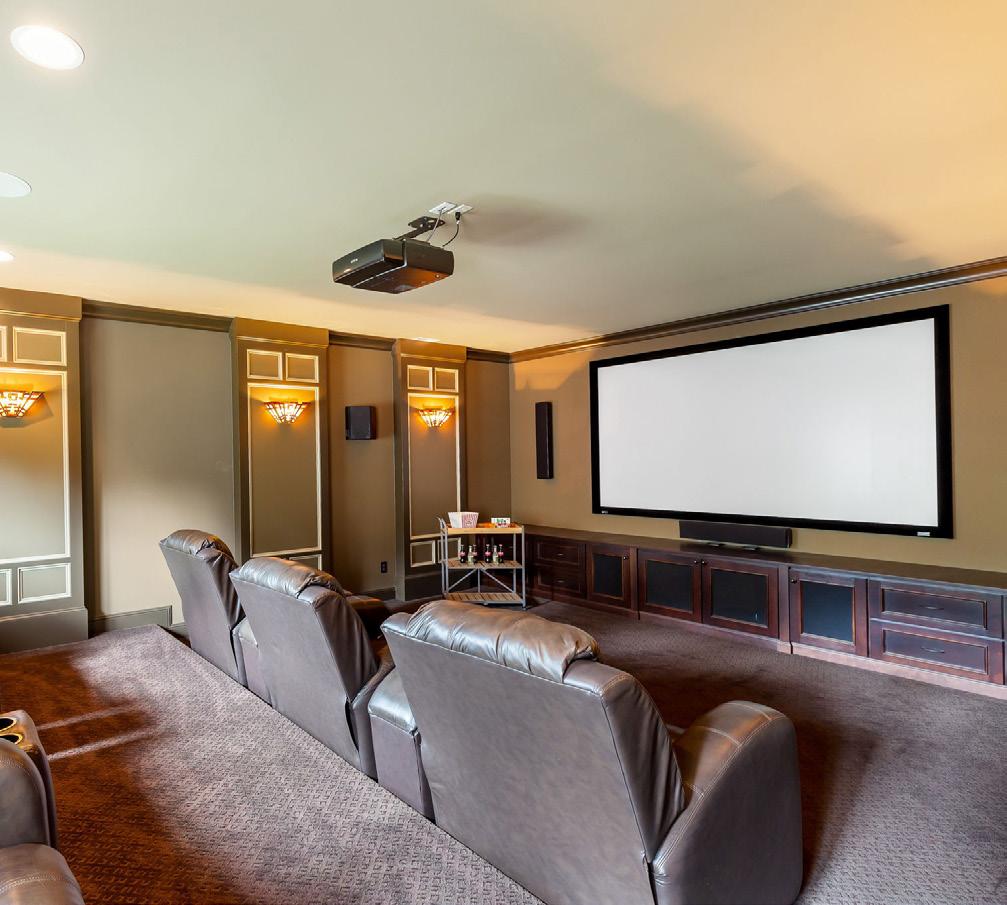







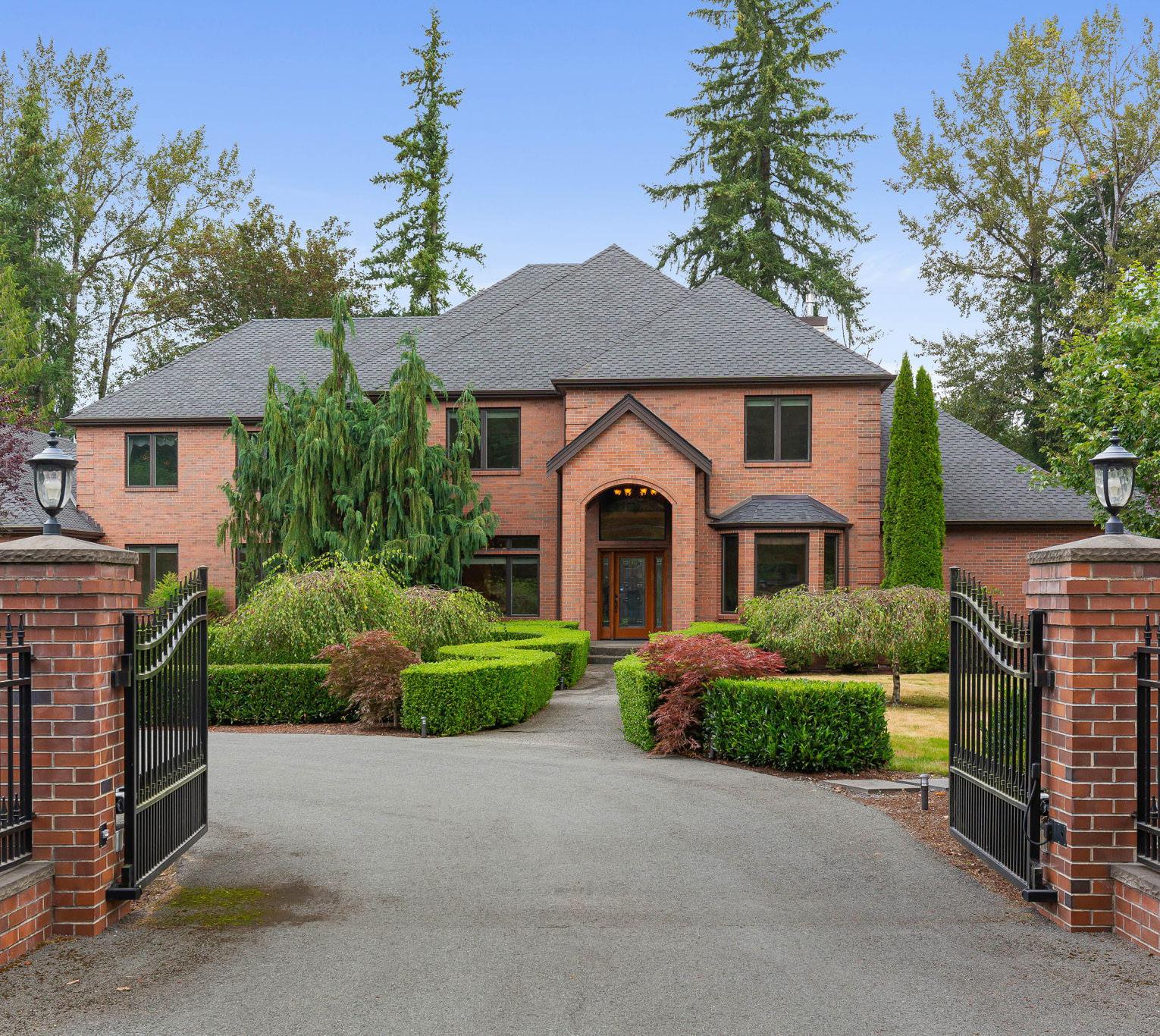
Welcome home to this quiet neighborhood off Florence Acres Rd in Monroe. This home is gated and fully fenced, a retreat on 3.13 acres along Woods Creek. This architecturally significant home & exquisite grounds was built-to-last. Whole-house generator runs off propane, making self quarantine easy. 2 giant sub zero Viking refrigerators - ready for Costco deliveries! More than enough (cool) storage for foods. Unrivaled finishes w/formal living rooms, chef’s kitchen, each bedroom with their own bathroom, library/office, movie theatre room, bonus game room/ den, temperature controlled wine grotto w/ tasting room, and MAIN LEVEL PRIMARY bedroom & ensuite with radiant heated tile floors, jetted tub, double headed shower, and his/hers walk-in closets. Whole house is wired for interior & exterior central sound, as well as equipped with whole-house central vacuum system. 4-car heated & AC garage, and plenty of room for RV parking. Expansive heated back patio, water & fire features, fully landscaped with sprinkler system. Detached storage garage can be transformed into a DADU or equine stable. This home is enviably positioned just 17 minutes from Woodinville!
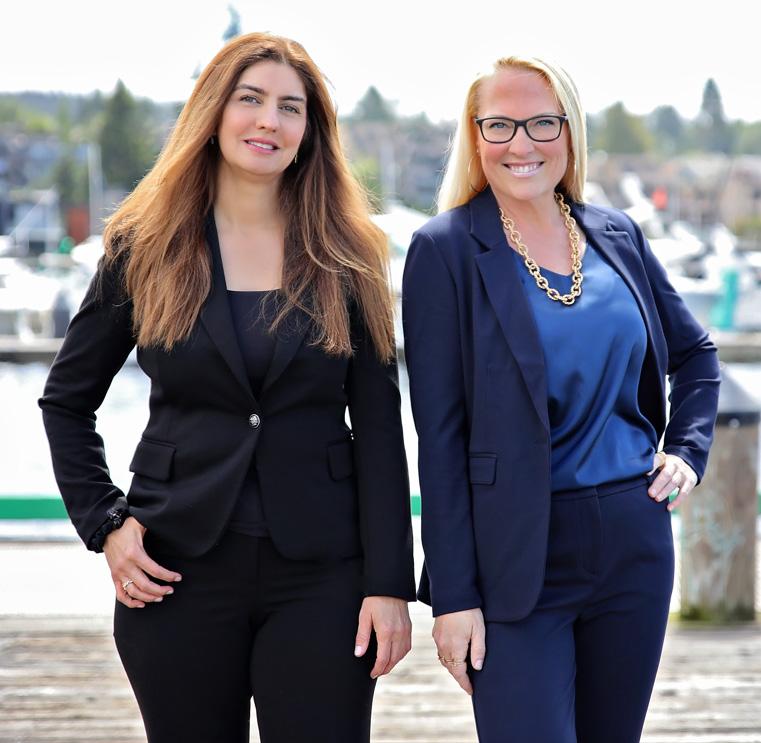
NEDA KARIMI & DEANNA POWELL
Team@IntrepidHomeTeam.com www.IntrepidHomeTeam.com



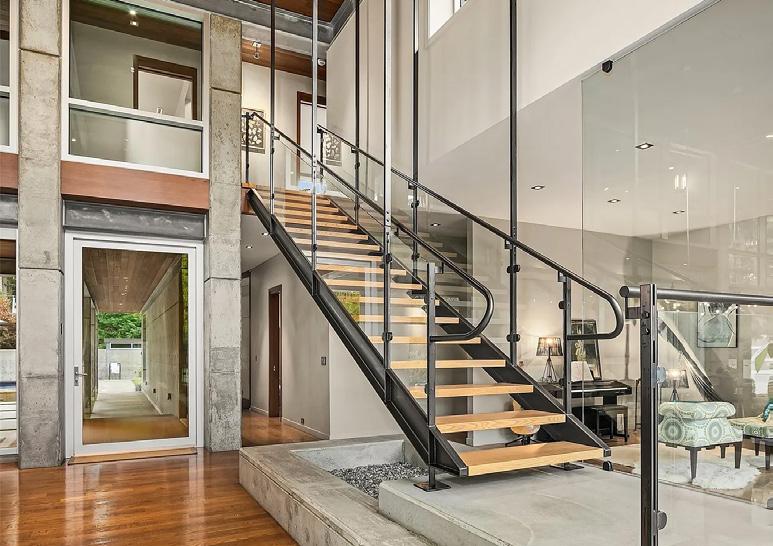
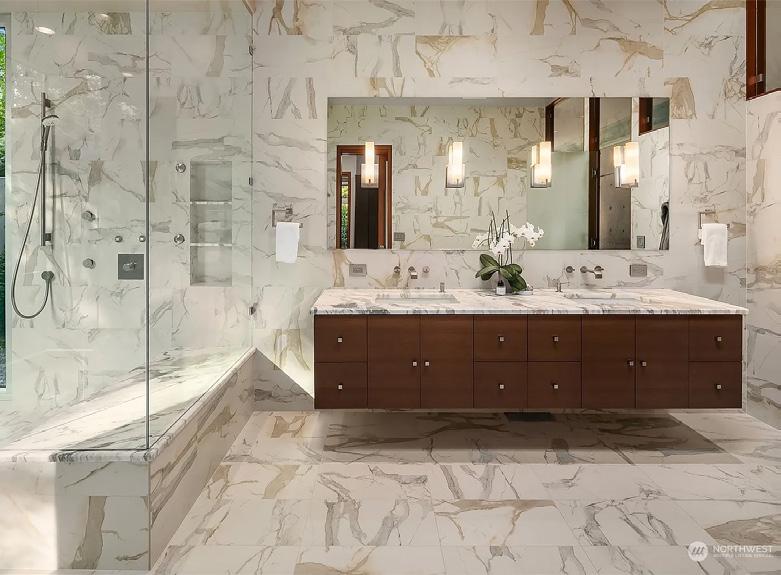
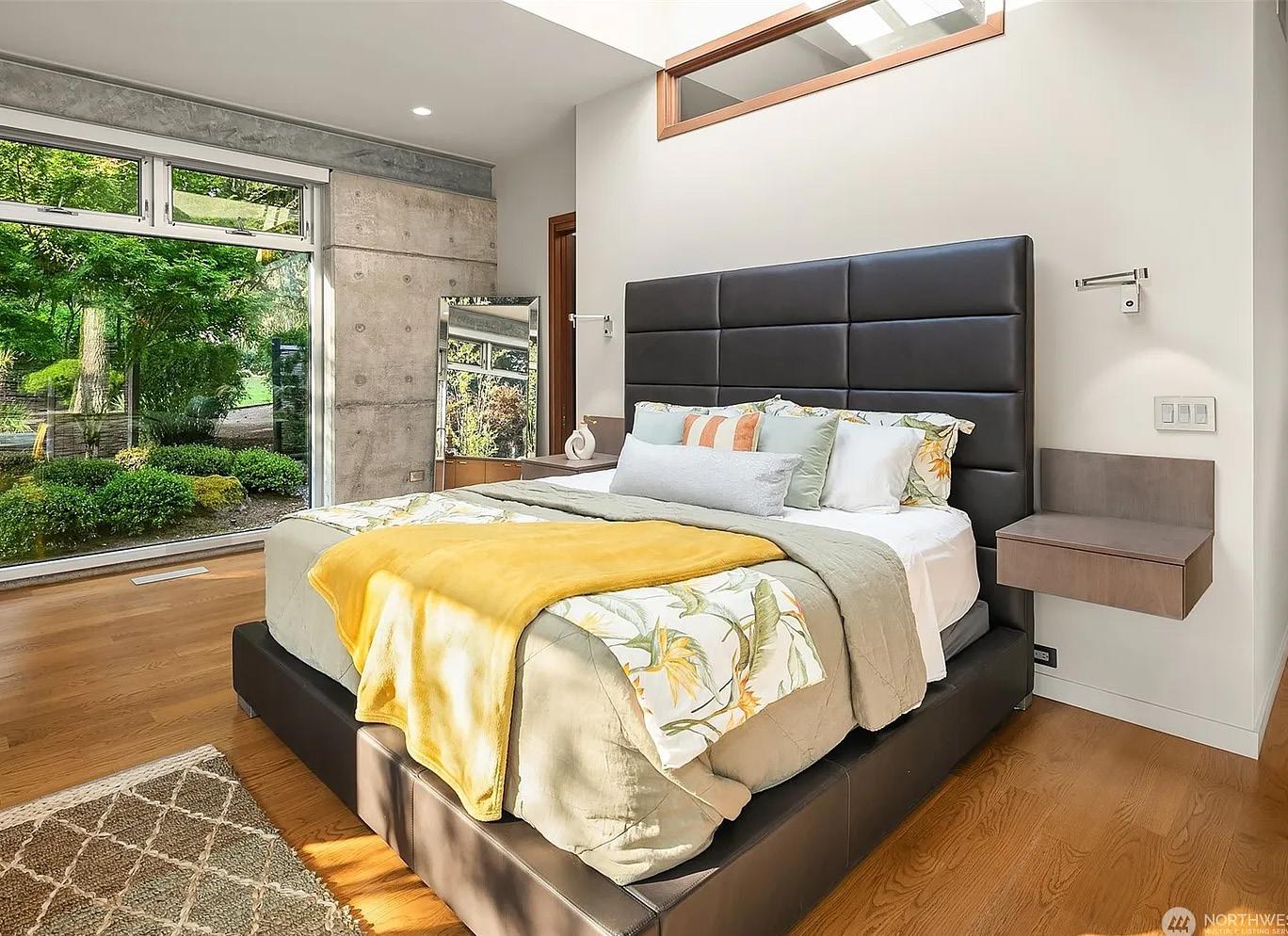



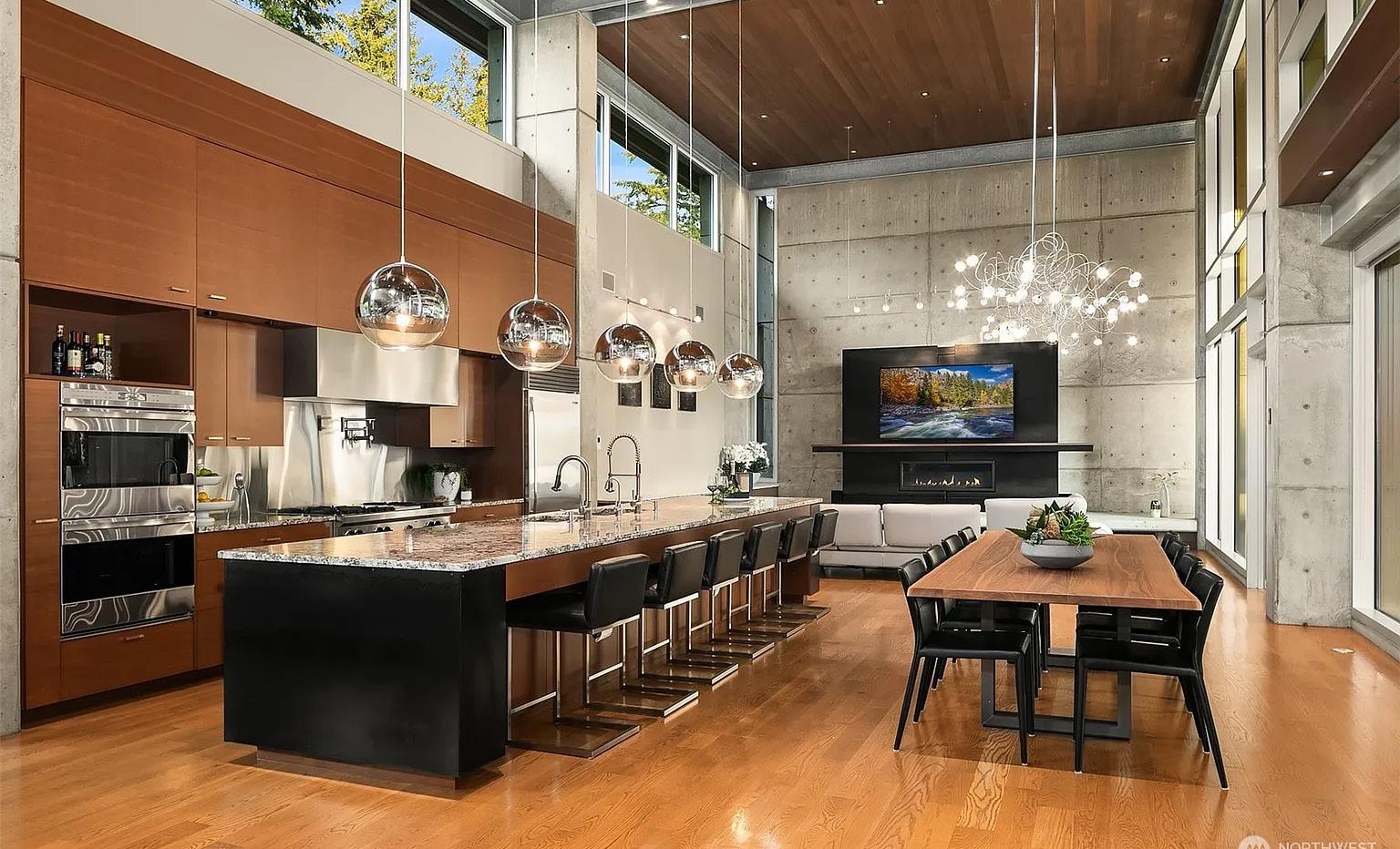
Modern element fuse w/nature in this serene haven on Union Hill. Grand entry w/25’ concrete walls accented with galvanized steel channels & floating staircase. Great room w/blackened steel FP & meditative pool views. Open kitchen/living w/17’ granite island & high-end SS appls. Caterer’s pantry w/abundant custom storage + prep area, wine fridge, laundry rm & outside access. Ultra-private primary suite w/pool access. Outside features a heated pool, waterfall, jetted spa, pool house w-3/4 bath & patio FP. Car collector’s dream garage w/space for 8 cars, 2 lifts, ADU & mechanical storage room. Japanese garden-inspired grounds. Rare opportunity to own an architecturally significant home w/Zen sensibility.


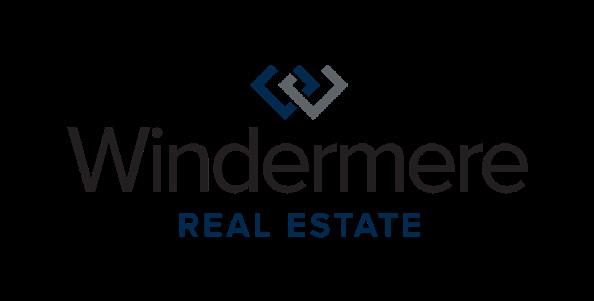
PORT TOWNSEND, WA 98368
2 BED
3 BATH
3,060 SQFT.
$5,475,000
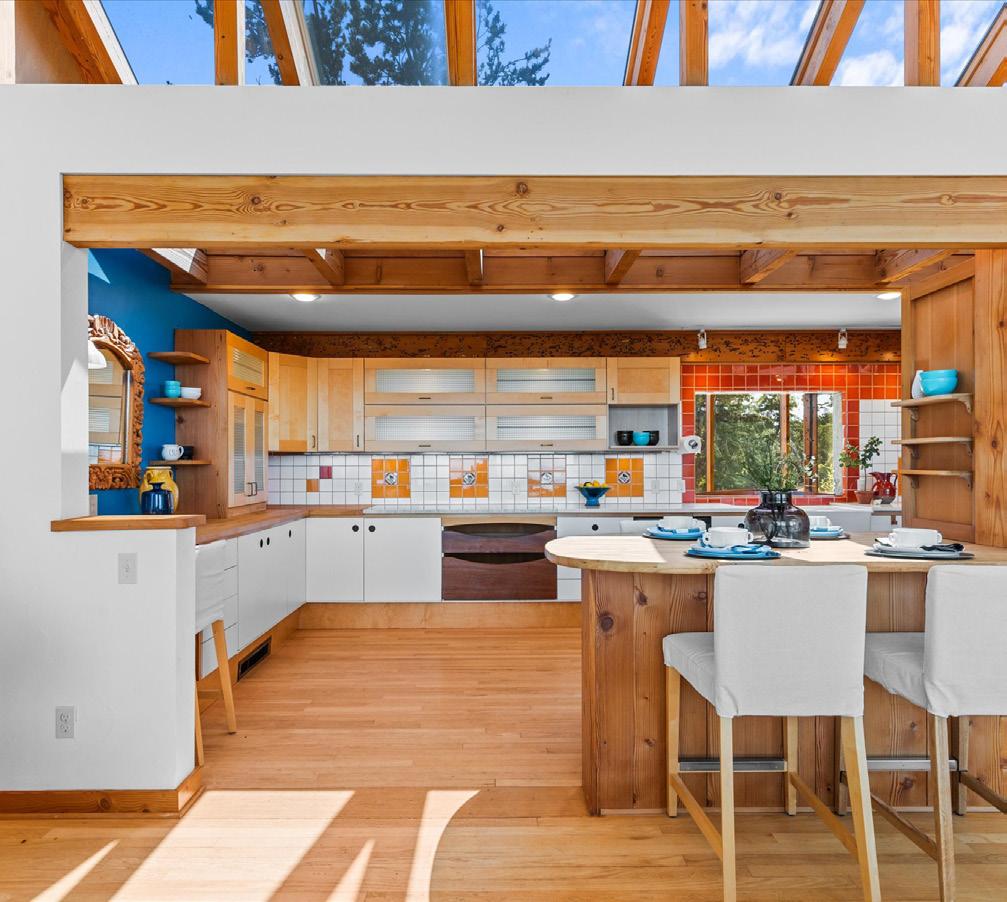
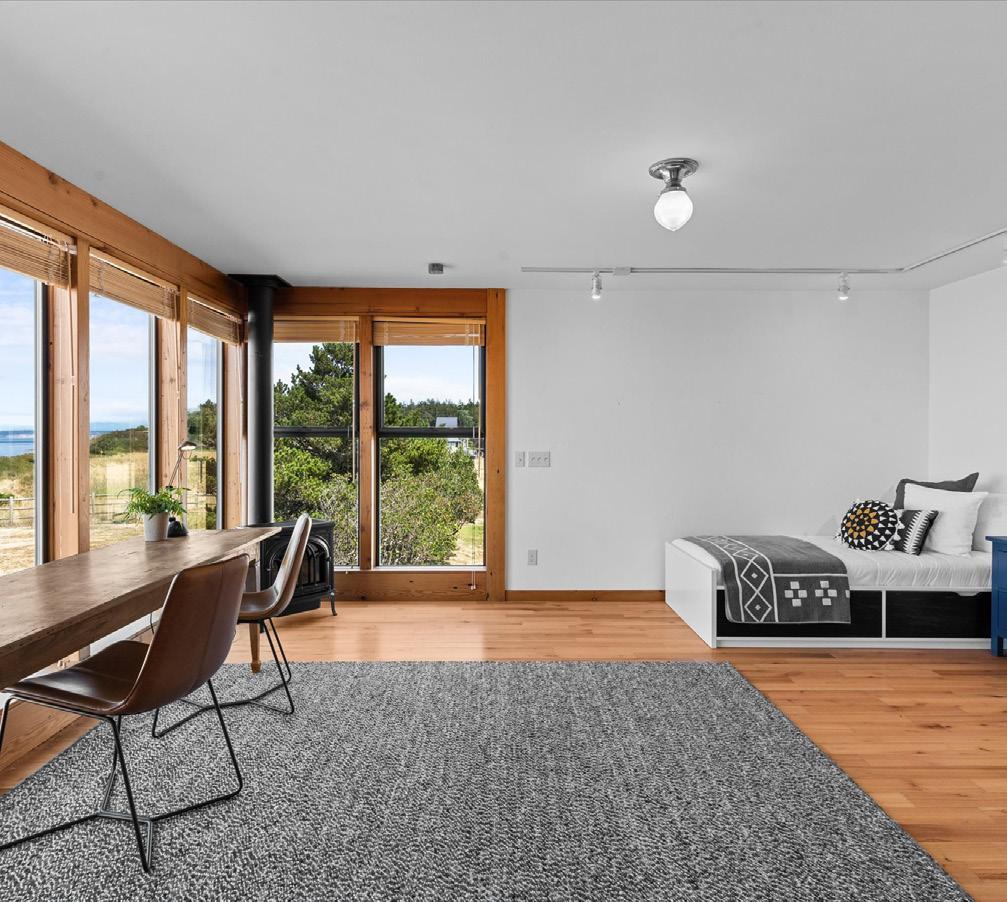
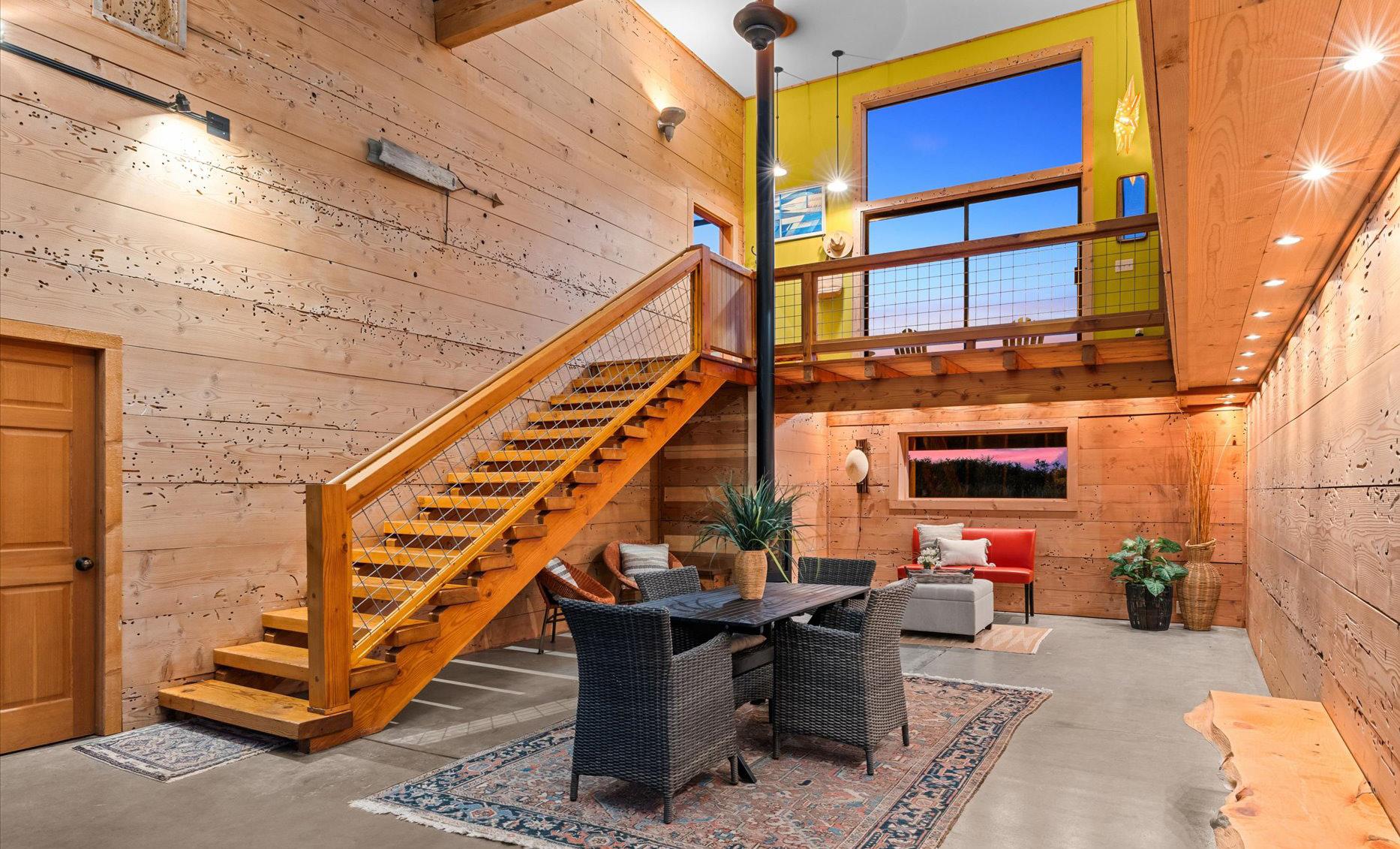






A remarkable legacy property. 15.08 acres & 681 feet of waterfront in Port Townsend, minutes to downtown. Sweeping views of the Strait from the Olympic Mtns to Victoria, the San Juan Islands to Whidbey & Mt Baker. Bucolic, pastoral acreage with trails throughout, bordered by trees for privacy. Unique contemporary design. Gorgeous wood craftsmanship. Sunny atrium entry with a wall of south-facing windows for amazing solar gain. Great room with breathtaking views, kitchen ceiling of skylights. 3rd floor has primary ensuite with adjacent den & exterior sitting areas with views north to water & southern pastoral views. Additional bedroom and baths on 2nd floor & 2 offices. Barn, chicken coop. Room for your horses, gardens, ADUs... ooh la la!
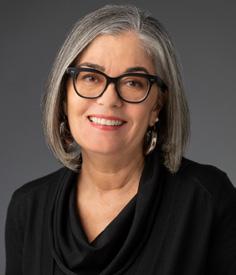
MICHELLE SANDOVAL OWNER / BROKER
C: 360.981.6562 | O: 360.385.9344
michelle@michellesandovalbroker.com michellesandoval.mywindermere.com
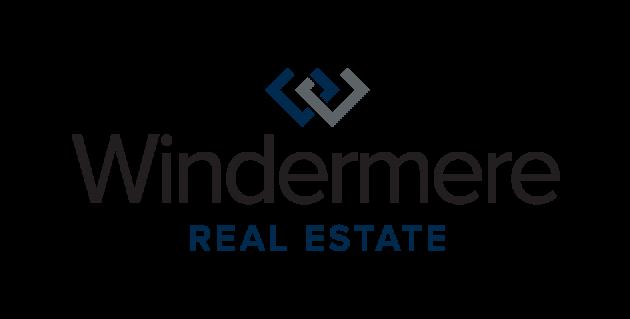

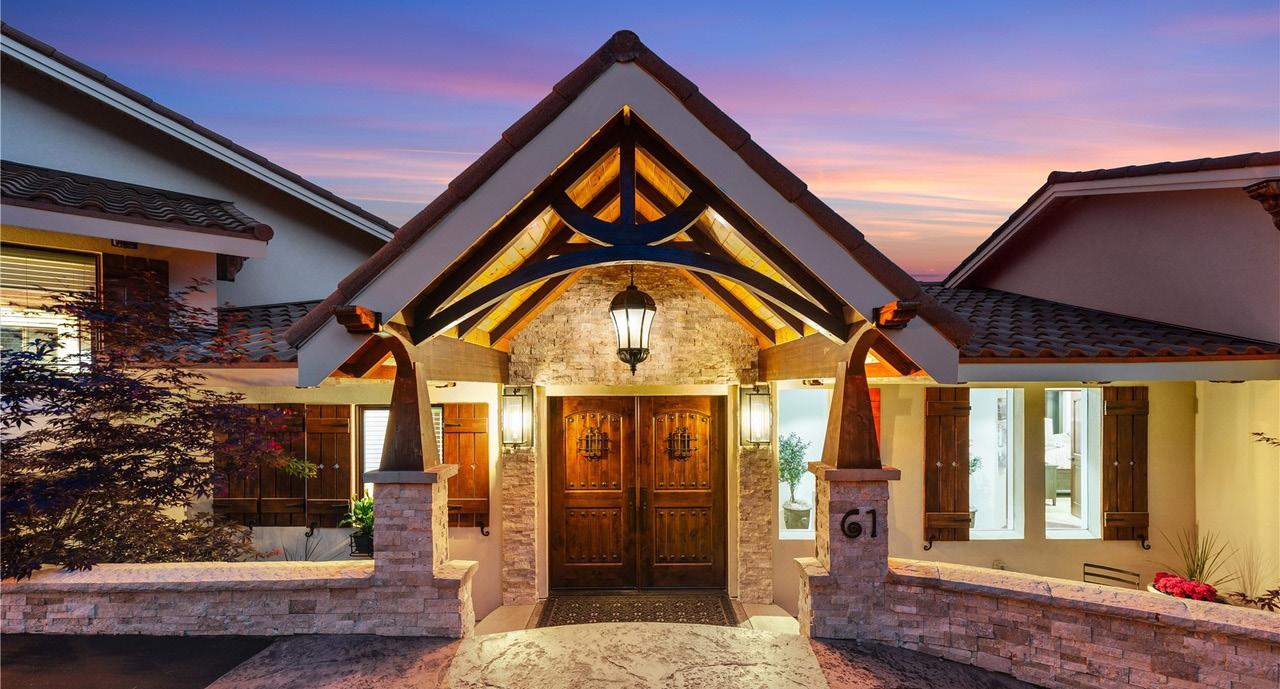

61 WASHUT LANE, MANSON, WA 98831
4 BEDS | 4.5 BATHS | 3,847 SQ FT |$3,999,000
Amazing, one of a kind Tuscany style waterfront villa set on the North shore in the heart of Lake Chelan’s wine country. Full ½ acre with stunning views of the lake, mountains, and orchards. 3,847 SF, 4 BD (2 primary Suites), 4 ½ baths. Masterfully designed for intimate entertaining, outdoor gatherings, & total relaxation. Completely remodeled from the studs up. The centerpiece is a great room with soaring ceilings and rustic beams, open kitchen/dinning/living space with high end finishes. Bi-folding glass doors create a seamless flow from indoors to the outdoors. Outdoor living terraces the hillside with spa overlooking your vineyard with Chardonnay and Cabernet grapes, brand new dock, jumping rock. Selling complete with RH furnishings.


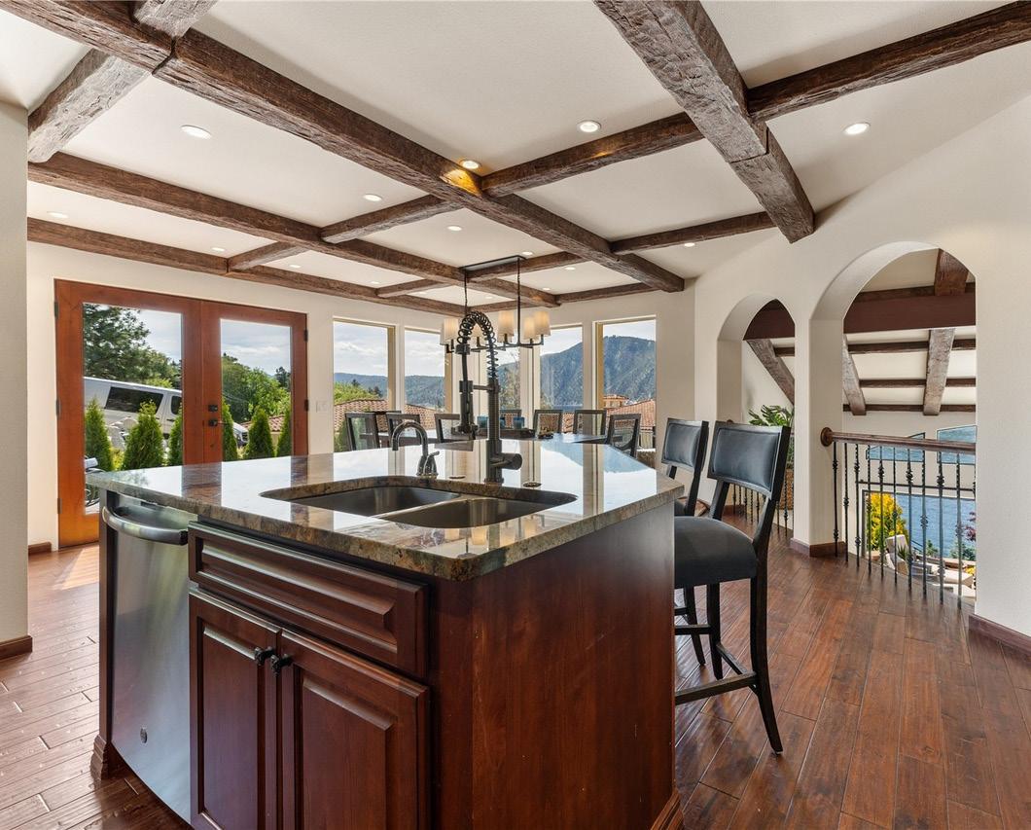
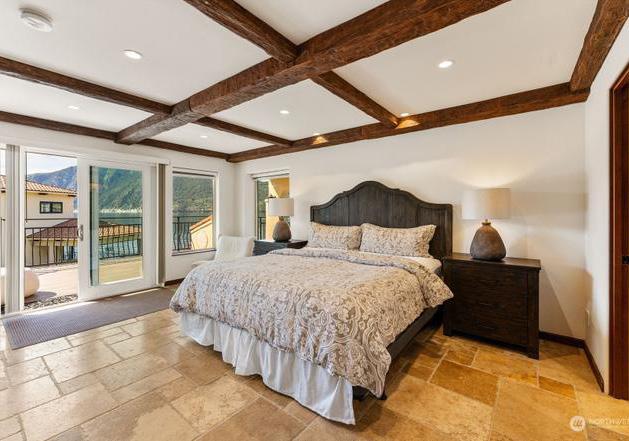
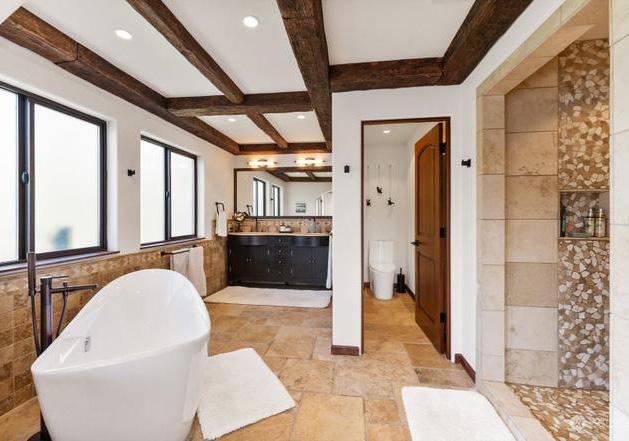
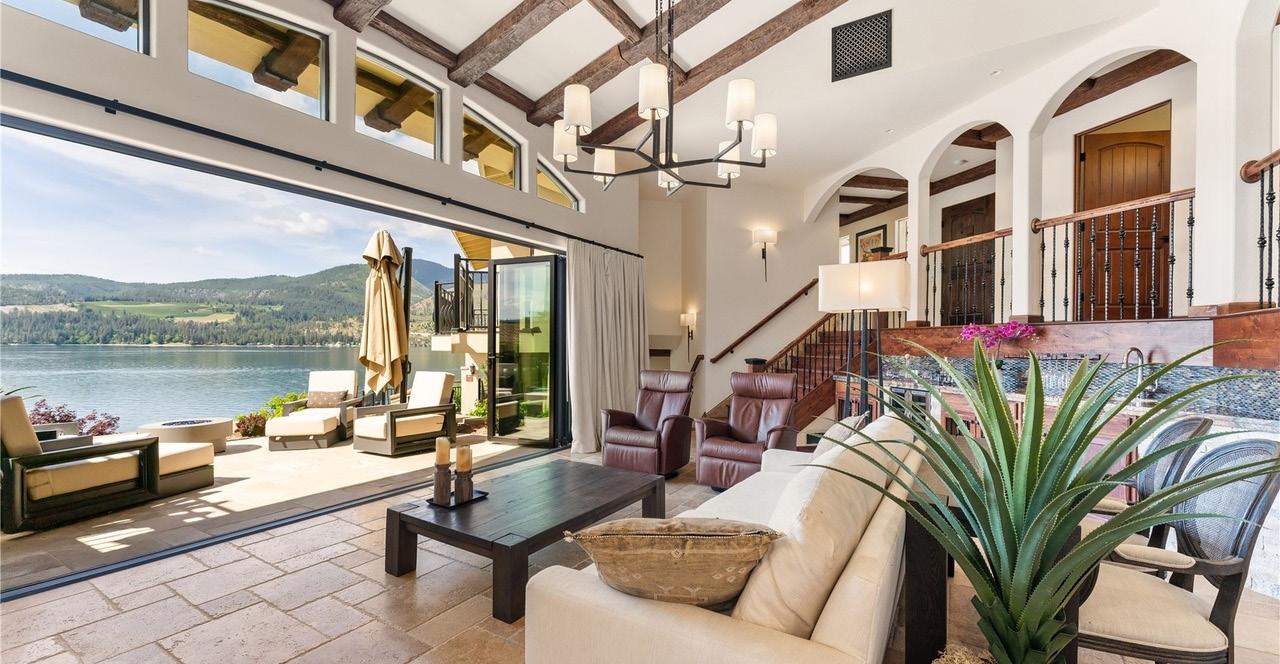
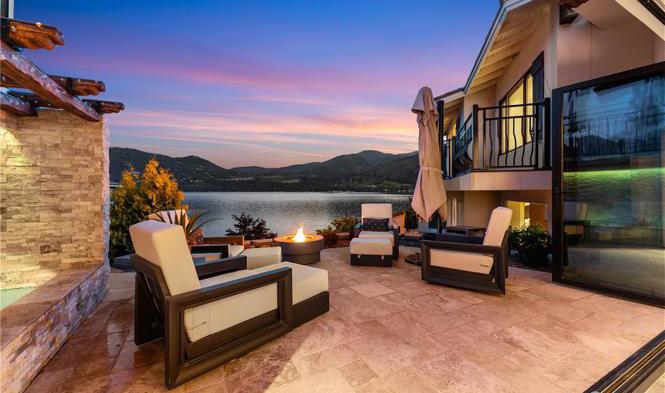
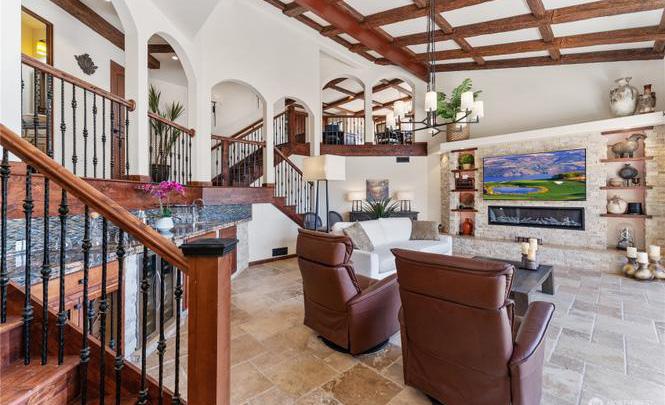

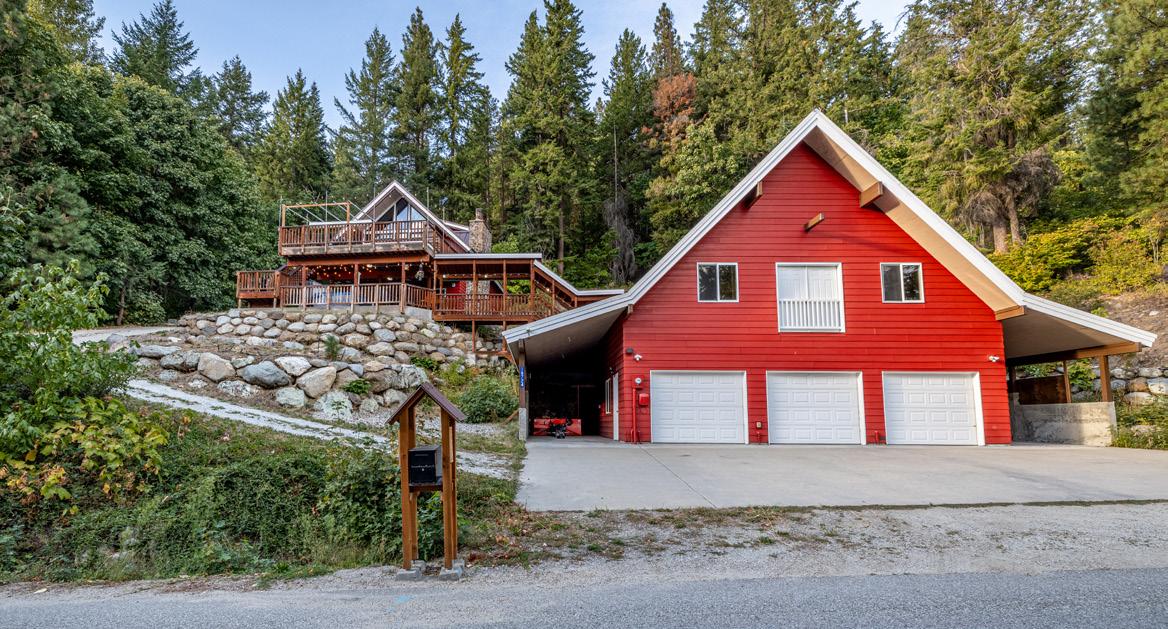
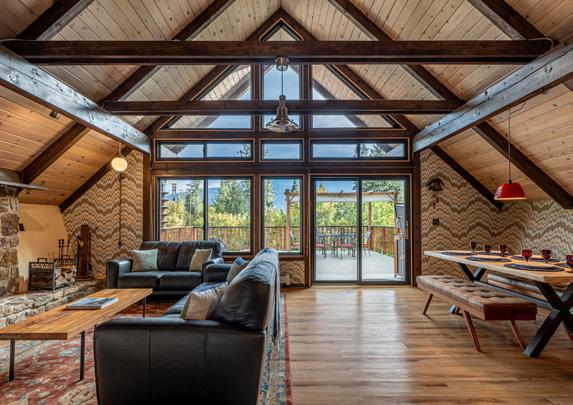

LEAVENWORTH, WA 98826
3 BEDS | 1.75 BATHS | 2,011 SQ FT
It’s Playtime in Whispering Pines! Escape to this oh-so-happy 3-level chalet and a MASSIVE 2,160 sq ft two-level shop garage perched on 1.93 acres in this 4-season community. This whimsical, 3 bedroom, 2 bathroom cabin features a private main-level bedroom and full bath, a vaulted kitchen/living/dining space that opens to a wonderfully spacious sundeck ready to entertain in style. Upstairs houses a generous and sunny loft bedroom. The finished daylight basement offers a family room with a wood-burning stove, a kitchenette, a 3rd bedroom, and bath, & a covered patio with an inviting hot tub. Whispering Pines is a hop-skip to Lake Wenatchee’s State Park, with countless hiking, biking, and snowmobile trails. Come...play in the mountains!
OFFERED AT $969,000

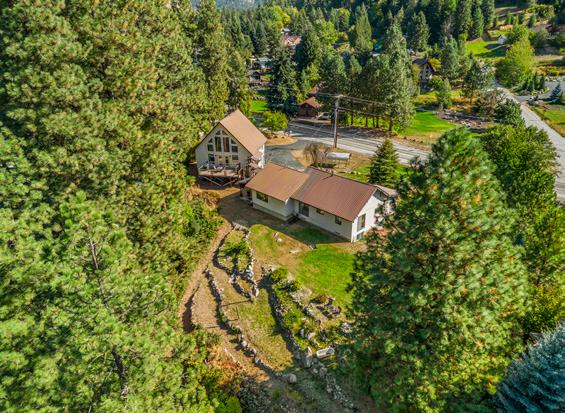

LEAVENWORTH, WA 98826
1 BEDS | .75 BATHS | 2,064 SQ FT
SPECTACULAR Wenatchee Riverfront investment opportunity located 1 mile from Leavenworth’s Bavarian Village. Set on approximately 100 feet of medium bank frontage, this beloved homestead features two homes: The original home and a 2nd 1,792 sq ft, 2-bedroom dwelling. Remodel one or both, or explore future construction opportunities for a legacy retreat highlighting gorgeous river AND mountain views from one of the VERY LAST prime riverfront settings in Leavenworth. The property offers two city water connections and a three-bedroom septic on site. A rare opportunity to own prime Leavenworth riverfront with proximity to every imaginable recreational pursuit this mountain community affords.
OFFERED AT $2,100,000
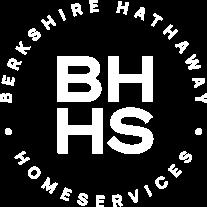


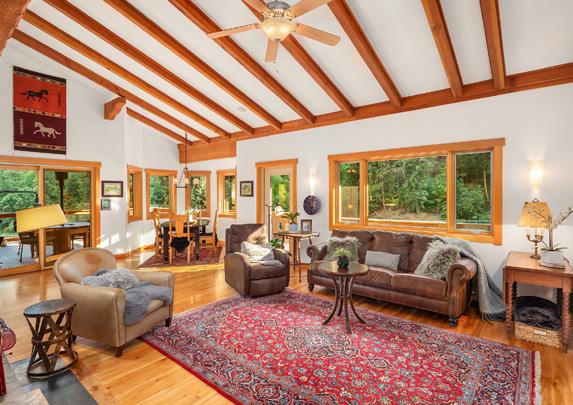

CASHMERE, WA 98815
5 BEDS | 3.25 BATHS | 3,198 SQ FT
Alpine inspired custom home on 35.5 acres in Cashmere offering private, serene setting with mountain views & fenced for livestock. The home offers an expansive 10 x 30 covered deck, Stucco Exterior with log & timber accents. Interior provides Custom Birch Cabinetry, Red Fir Hardwoods, custom made doors, primary on main floor with laundry, Kitchen, walk-in pantry & dining optimizing the views from each window. Daylight level provides 10 x 30 indoor lap pool, 2nd kitchen, 2nd laundry, 2 bedrooms & office. 2 attached 2 car garages one upper, one lower. The 4800’ Barn/ Shop provides Nelson auto waterers, tack & feed room, caretakers apartment, more covered parking & shop area. 2 Domestic wells, irrigation, riding arena & interior elevator.
OFFERED AT $2,995,000
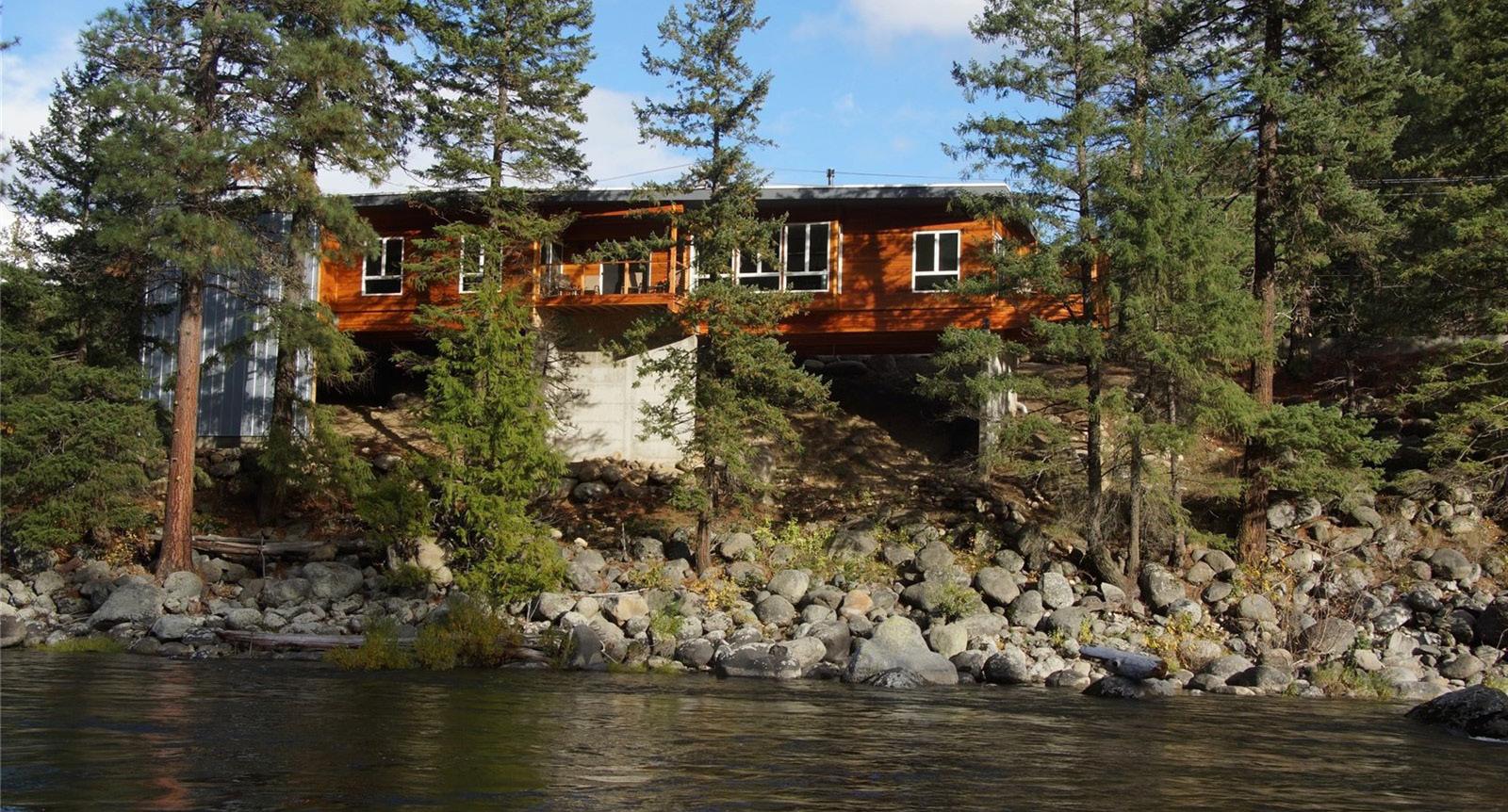


LEAVENWORTH, WA 98826
3 BEDS | 1.5 BATHS | 1,456 SQ FT
Stunning Contemporary Modern home, designed by Syndicate Smith & built by Hebert Construction, offering 357’ of Wenatchee River waterfront. This 2-bedroom/2-bath/bonus room residence boasts breathtaking views & exceptional craftsmanship. The interior features an open floor plan, custom cabinetry byTom Peckham, covered deck & a large gallerywall. Expansive viewwindows along the westwall capture sweeping vistas of the river. The primary bedroom suite offers private access to an outdoor deck & hottub. The en suite bathroom includes double vanity, tile shower, & heated floors. Amenities Include TimberTech maintenance-free decks, oversized 2-car garage for storage & vehicles. Prime location, premium finishes,& thoughtfully designed spaces.
OFFERED AT $1,900,000

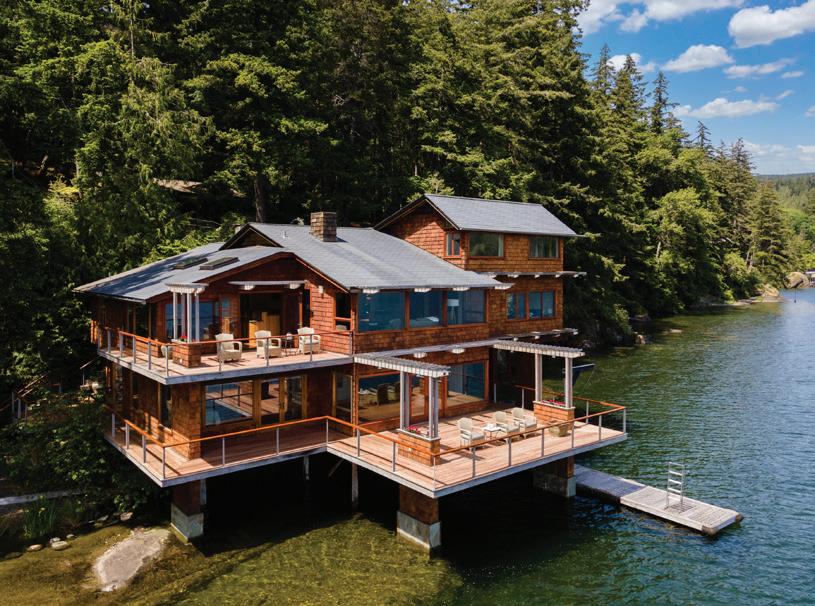
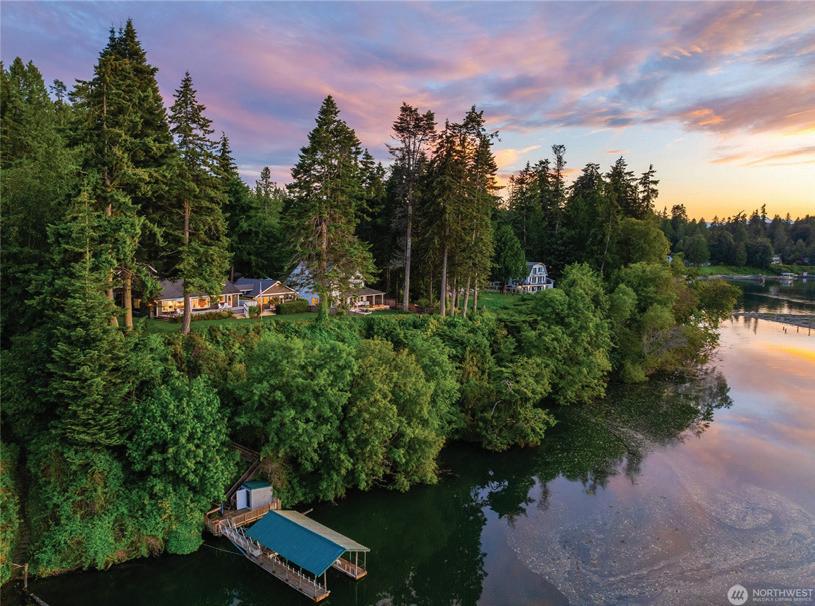



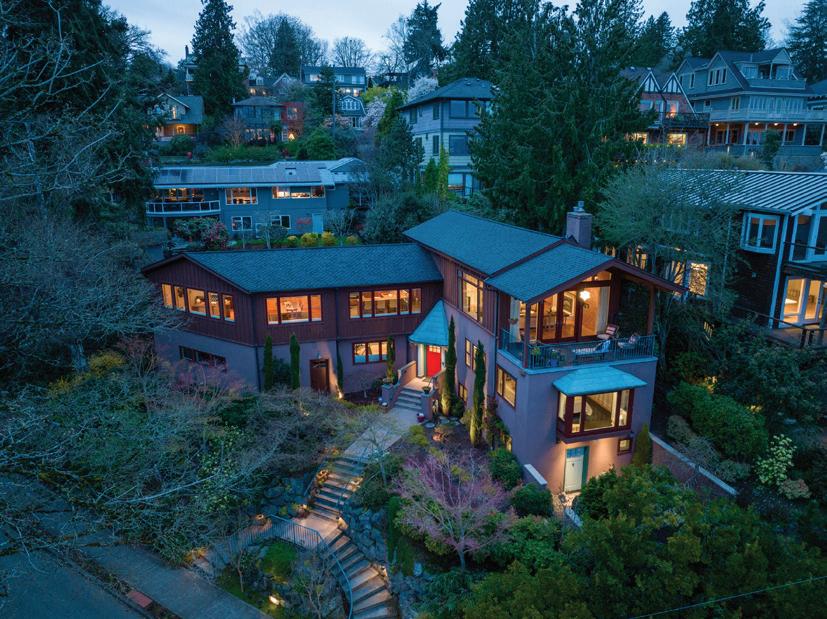

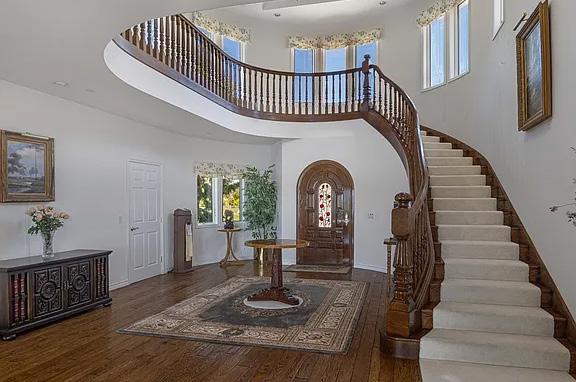


Roche Harbor Legacy Property! Set on 1.39 acres overlooking vibrant Roche Harbor, this meticulously maintained two-level waterfront home offers 3 bedrooms and 3.5 baths. With stunning design inside and out, enjoy breathtaking views from every room. The property includes a 50’ deep water slip at the renovated private marina with 30 amp service, water, and 175' of guest moorage. Features a 3-car garage with a golf cart bay, sprinkler system with underground water storage, and multiple hobby spaces. Just minutes from the airstrip and resort amenities, this home offers beauty from sunrise to sunset.
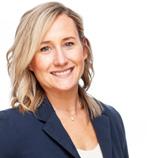


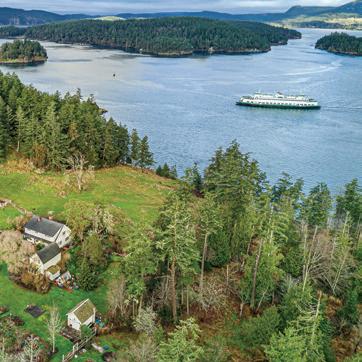
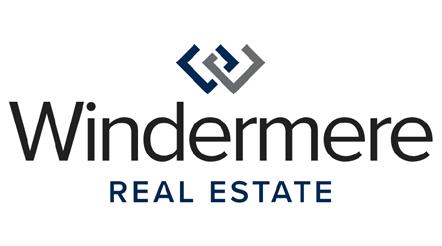
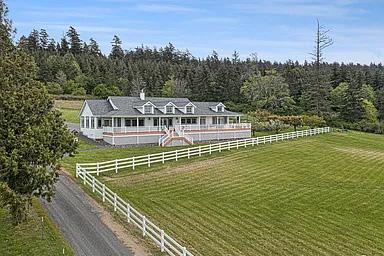

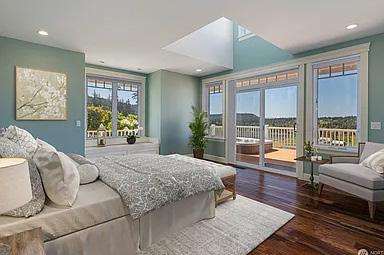
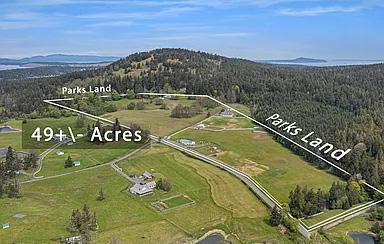
2 BEDS | 4 BATHS | 3,176 SQFT | $3,470,000 128 TWIN OAKS DRIVE, SAN JUAN ISLAND, WA 98250
Discover an extraordinary equestrian estate on 49+/- dividable acres surrounded by 885+/- acres of National Park land featuring incredible horseback, mountain biking, and walking trails. The property offers breathtaking views of the Straits and the Olympics and includes a beautifully remodeled 3,176 sf, 2 bedroom, 3 bath home with bonus rooms offering natural textures and serene spaces. Enjoy a 2-car garage, tennis court with cabana, tranquil pond, 3-stall horse barn with arena, tack room, granary, multiple pastures, 3,360 sq. ft. barn with shop, RV hook-up, and a charming chicken coop. A true equestrian paradise!




360.298.0390 | greg@gregkingsanjuan.com 360.298.0627 | sybil@sybilmager.com 360.472.0537 | Katieschmidt54@gmail.com www.SanJuansRE.com

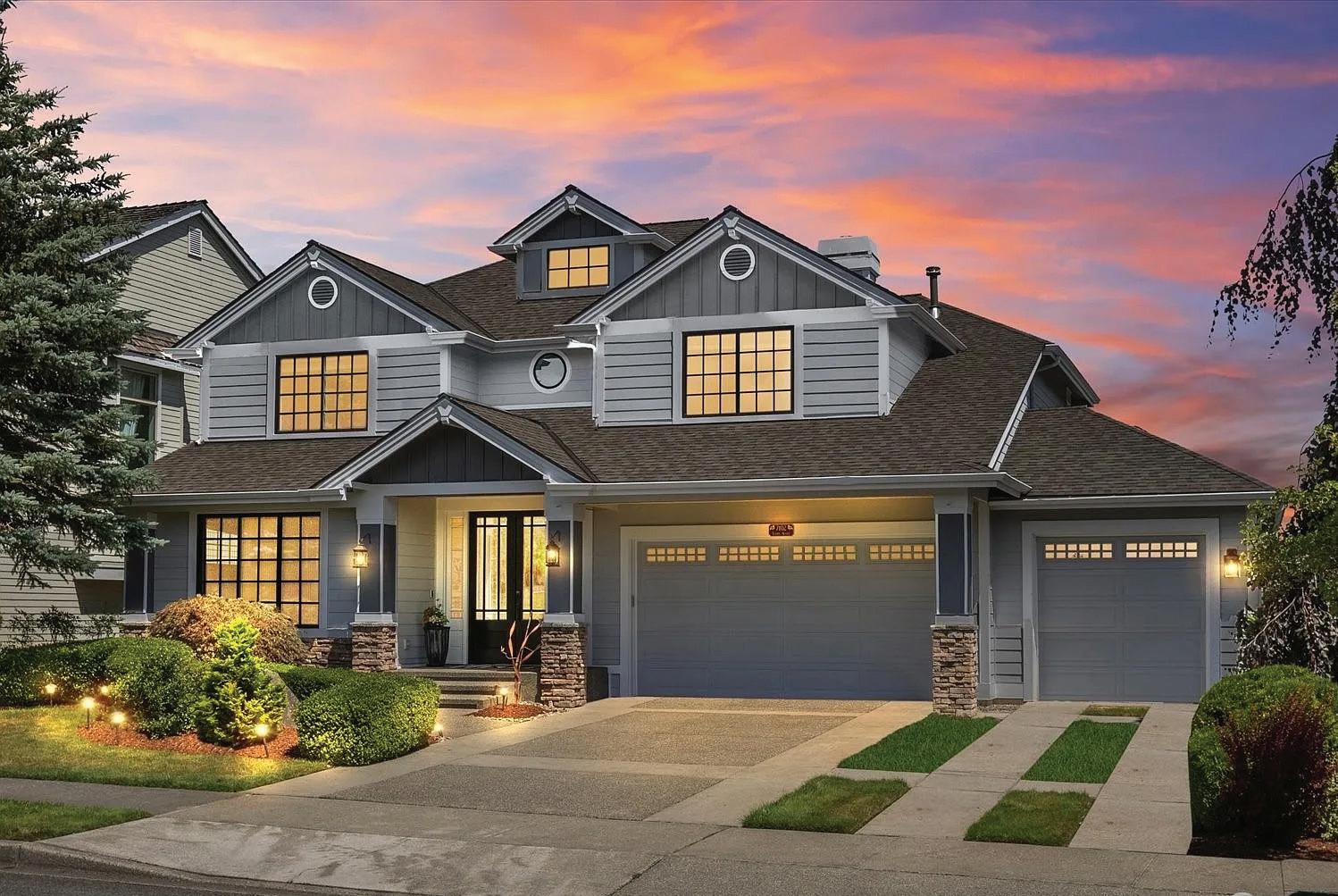
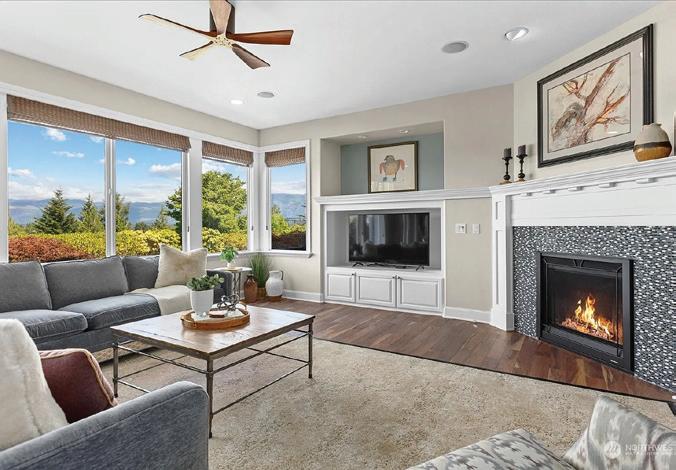
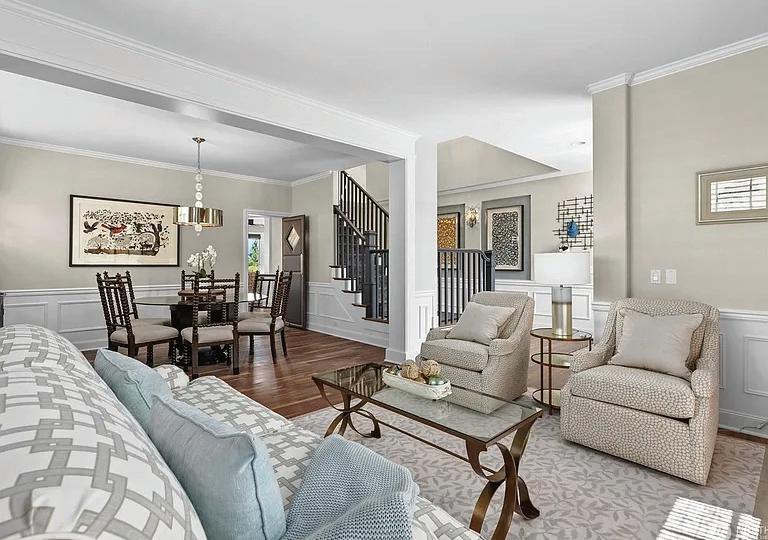
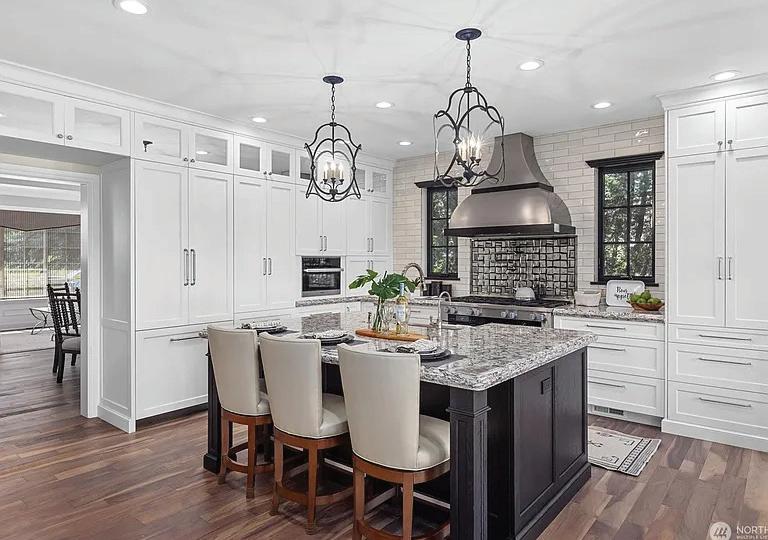
7102 LAUREL AVENUE SE, SNOQUALMIE, WA 98065 4 BEDS | 4 BATHS | 3,360 SQFT | $2,099,900
Experience unparalleled luxury with breathtaking mountain and golf course views of the 3rd Fairway of The Club at Snoqualmie Ridge. Across from the charming Chanticleer Park, this exquisite home boasts high-end designer touches, including acacia hardwood floors and an elegant chef’s kitchen with Miele and Thermador appliances. The primary suite features stunning panoramic views, a massive walk-in closet, and a lavish bathroom with heated floors. 3 add'l bedrooms upstairs, 2 w/ ensuite baths. Enjoy the flexibility of a main floor den/office or 5th bedroom. With fiberglass windows, custom Hunter Douglas blinds, and central cooling via heat pump, every detail exemplifies sophistication. Welcome Home!

JONATHAN PEARLSTEIN
GLOBAL ADVISOR / DESIGNATED BROKER
425.444.7899
jonathan.pearlstein@evrealestate.com www.jonathanpearlstein.evrealestate.com

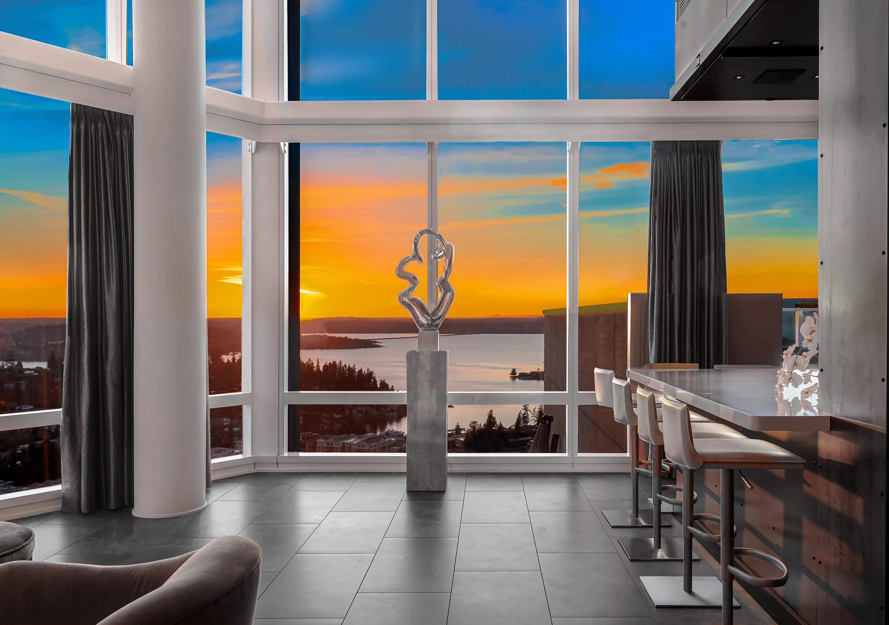

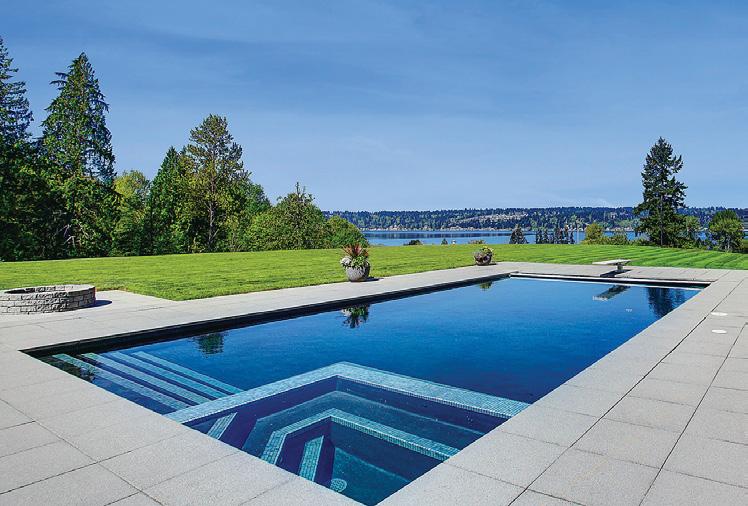
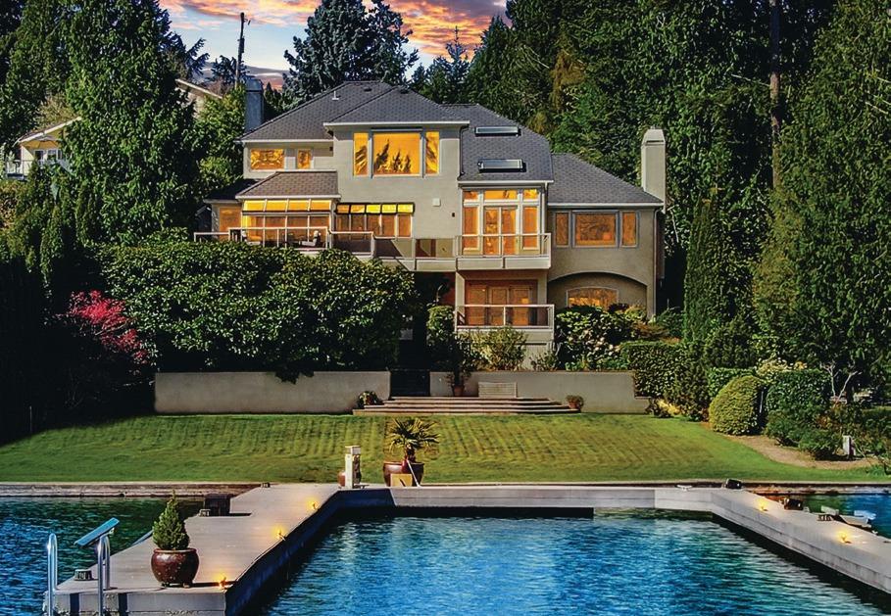
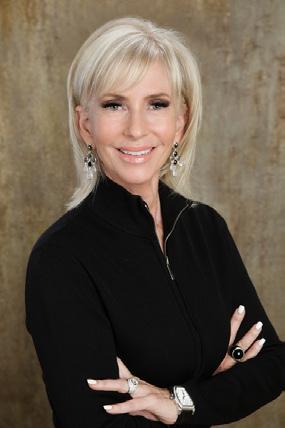


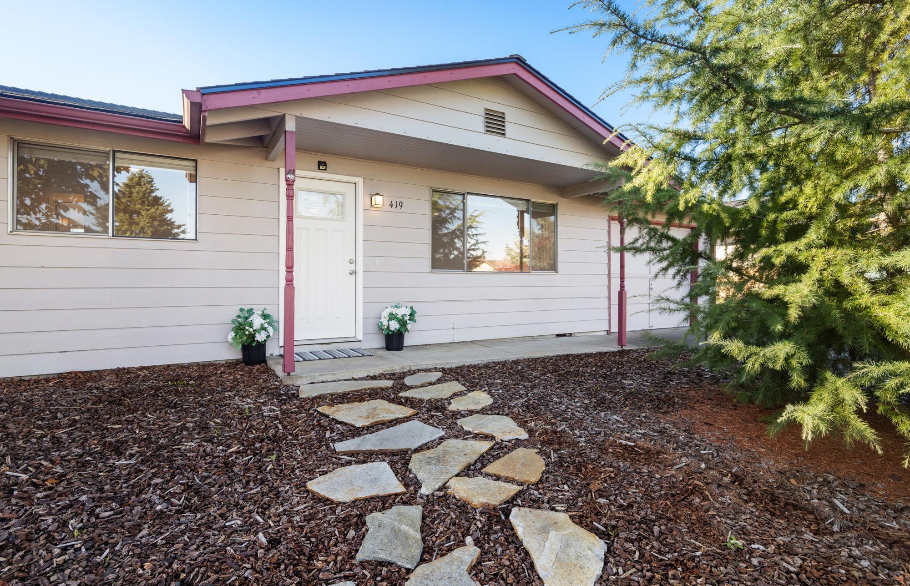
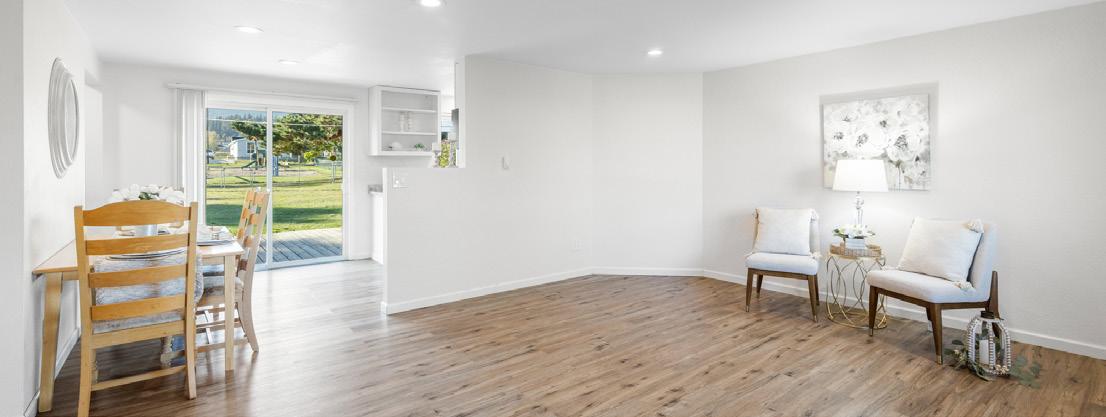
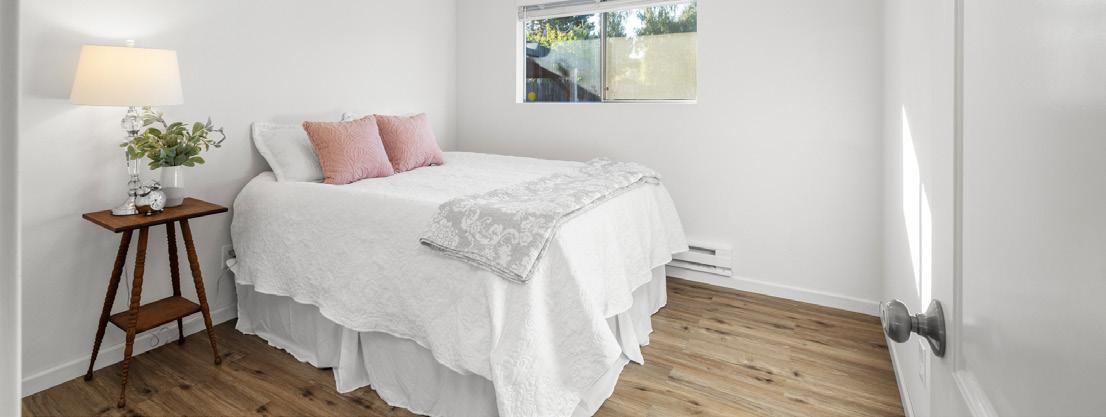


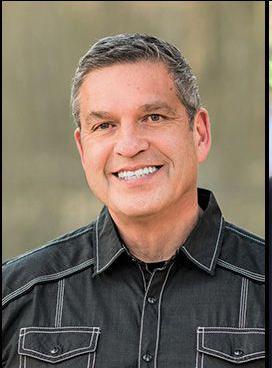




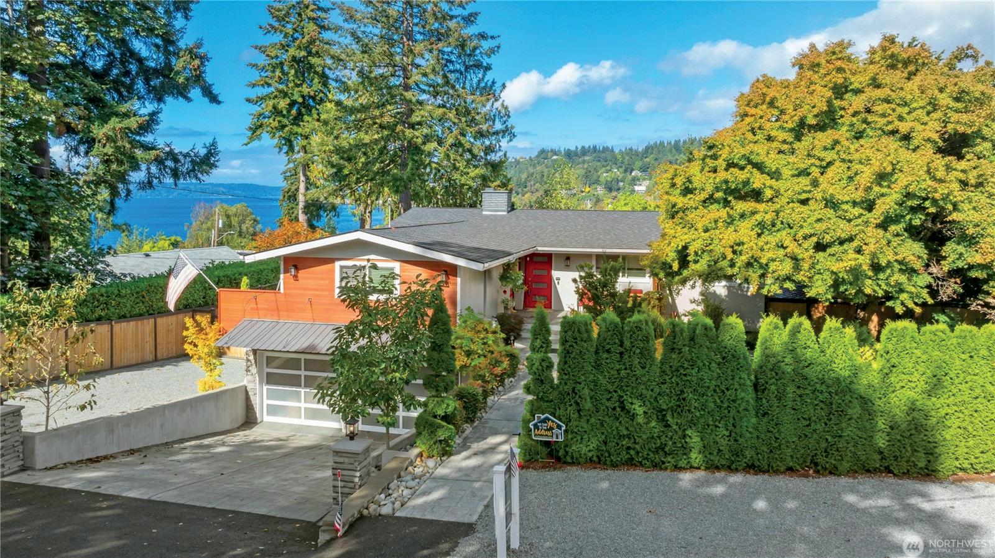
Beautiful waterfront community located along the shores of Puget Sound in Southwest King County.
Designed to maximize the breathtaking views, interior of this home features walls of windows and an open floor plan that seamlessly blends PNW indoor and outdoor living. 4 bedrooms and 3 baths fit in over 3000 sf house situated on 12000 sf land. Unwind as you watch ships pass by and vibrant sunsets from the living room, or entertain on the wrap around deck, overlooking a private backyard with gazebo, firepits multiple relax areas. Custom kitchen with gorgeous island with granite and marble counters walk-in pantry, built-in Bosch coffee maker.
Possible MIL with separate entrance downstairs, Media room, Wine cellar, exercise room along with large rec room.
Part of Lot "A “community with beach, parks and The Cove “a private residential gathering place with 2 swim clubs and pools. Normandy Park has over 100 acres of parks, open space and conservation areas-that provide an opportunity to enjoy the best of the Pacific Northwest without leaving your home. Immediate access to Sea Tac International Airport, 23 minutes to downtown Seattle and 28 minutes from Bellevue.
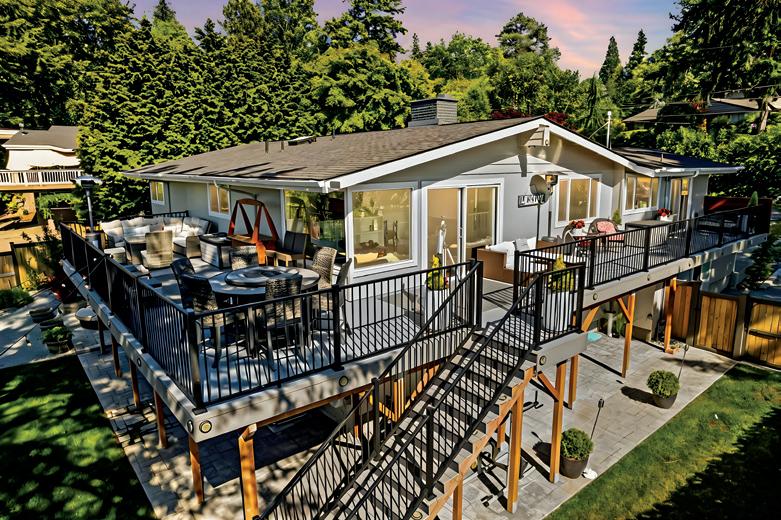

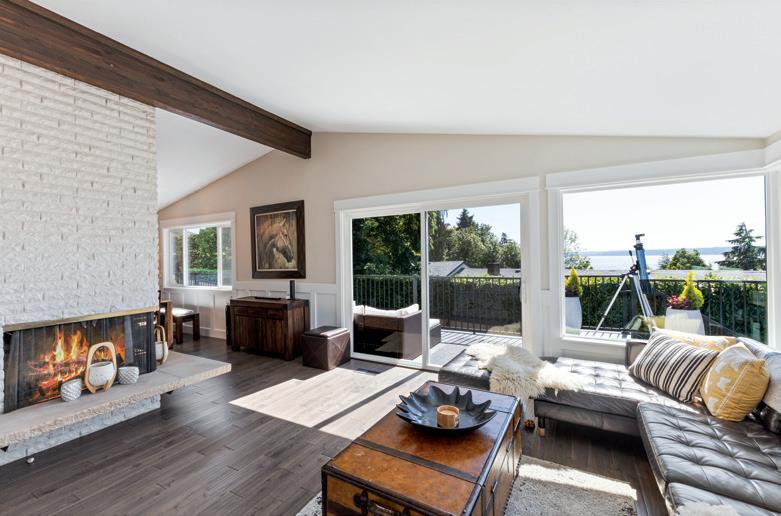


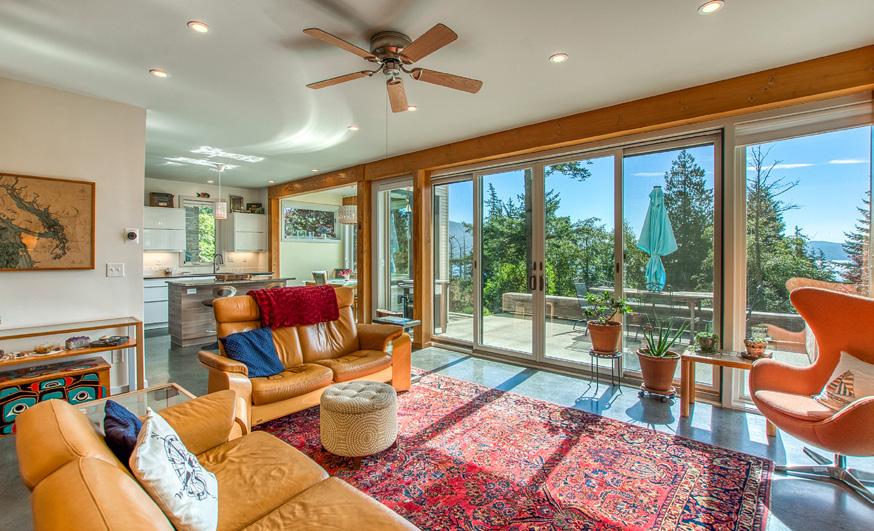


MODERN MARINE VIEW HOME located just outside Eastsound, atop Geer Lane hill overlooking East Sound to the south. You will instantly feel at home, relaxed. When you arrive, open the double sider out to the veranda and take in the fresh Salish Sea air. Convenient to Eastsound Village amenities, walking distance to Waterfront Park. Bright, open concept living/kitchen/dining, 3BD/2BA, with a stylish contemporary flair throughout. Energy efficient LED lighting, radiant heat, & heat pump. Virtually maintenance free landscaping. Southerly views down the sound indoors and out with covered veranda and patio. Detached 2 car garage. Annual road maintenance fee of $200. Vacation rental permit is active.

TERI WILLIAMS OWNER
MANAGING BROKER
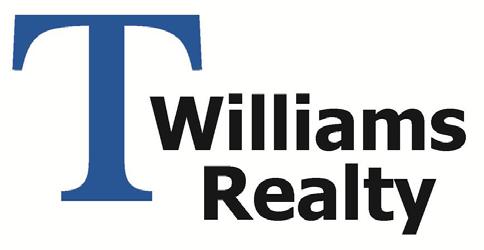
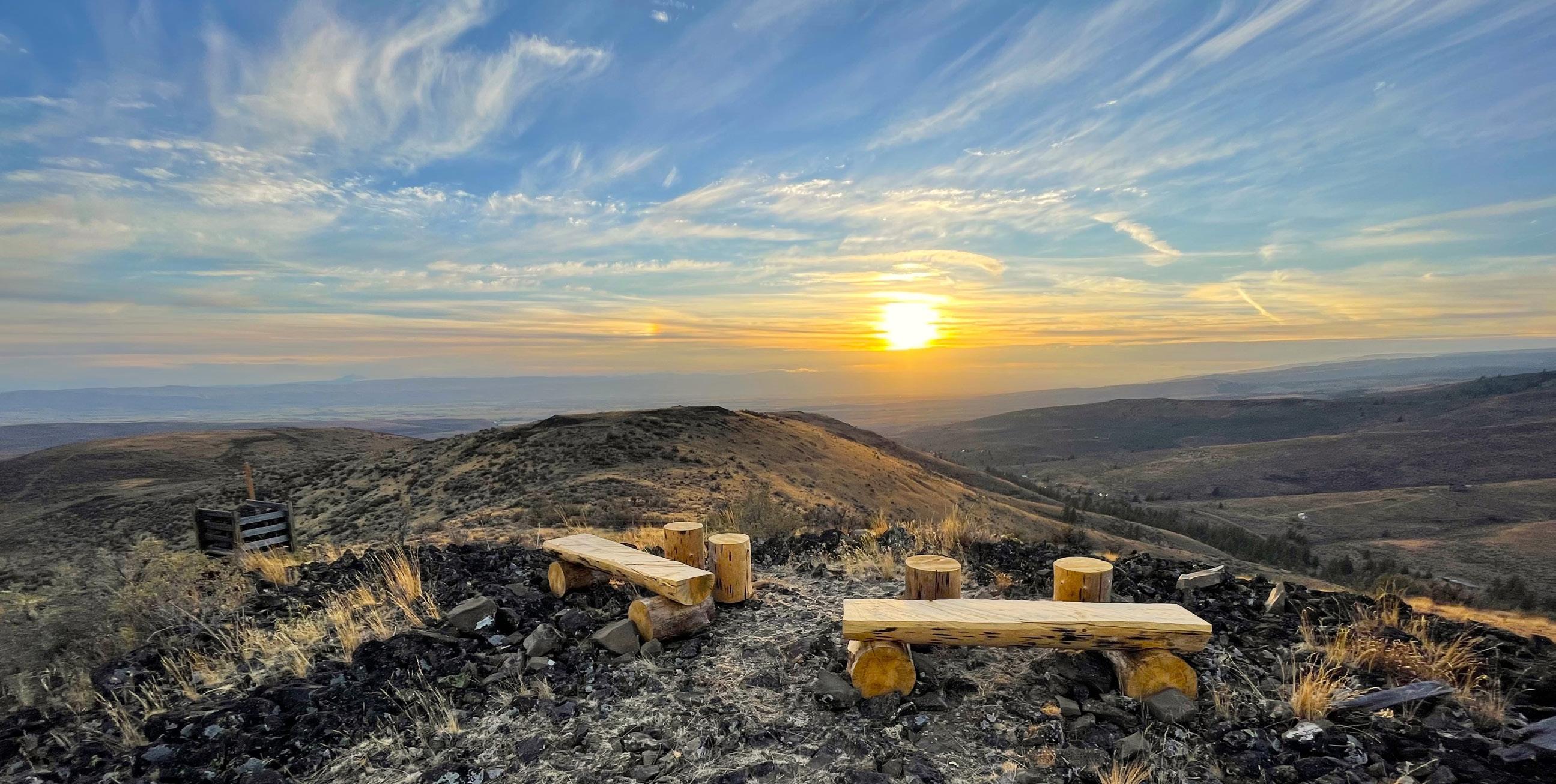
7850 SECRET CANYON ROAD, ELLENSBURG, WA 98926
49.85 ACRES / 3 BEDS / 2.5 BATHS / 2702 SQ FT OFFERED @ 1,695,000 / MLS# 2269572
A PEACEFUL RETREAT OUT AWAY FROM TOWN ON A GORGEOUS PROPERTY & YET STILL JUST 2 HRS FROM SEATTLE. There are no comparable listings this size currently. It would be impossible to duplicate what is in place here in this price realm including a beautiful home, barn, stables & infrastructure. A 4X4 trail leads you through the forest to your very own mountaintop where you will have a remarkable 360-degree view. The private gated entry takes you to a bridge over a seasonal creek, meandering the north border of the property. A circular drive leads you all the way around the structures, all nestled in the park-like setting. Not enough room here to describe the beauty & value of this extraordinarily rare ranch property.
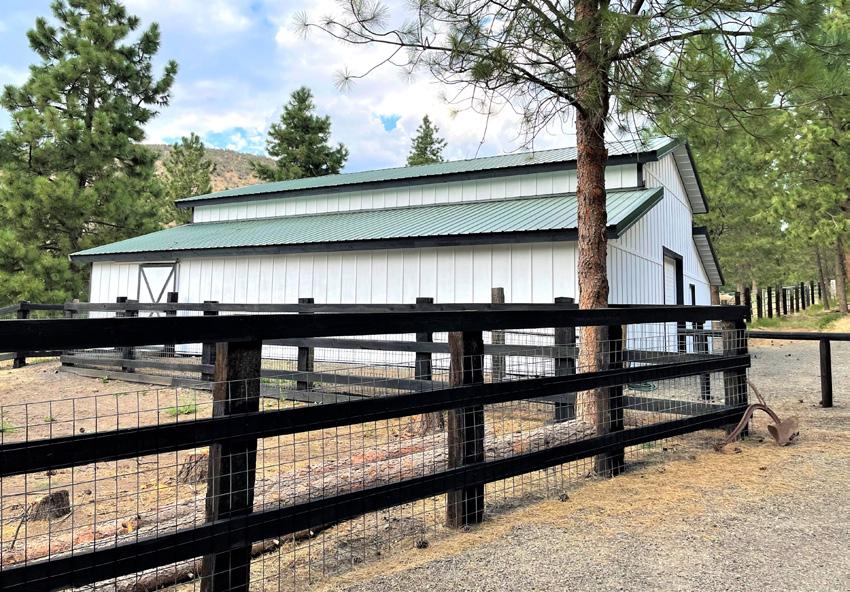

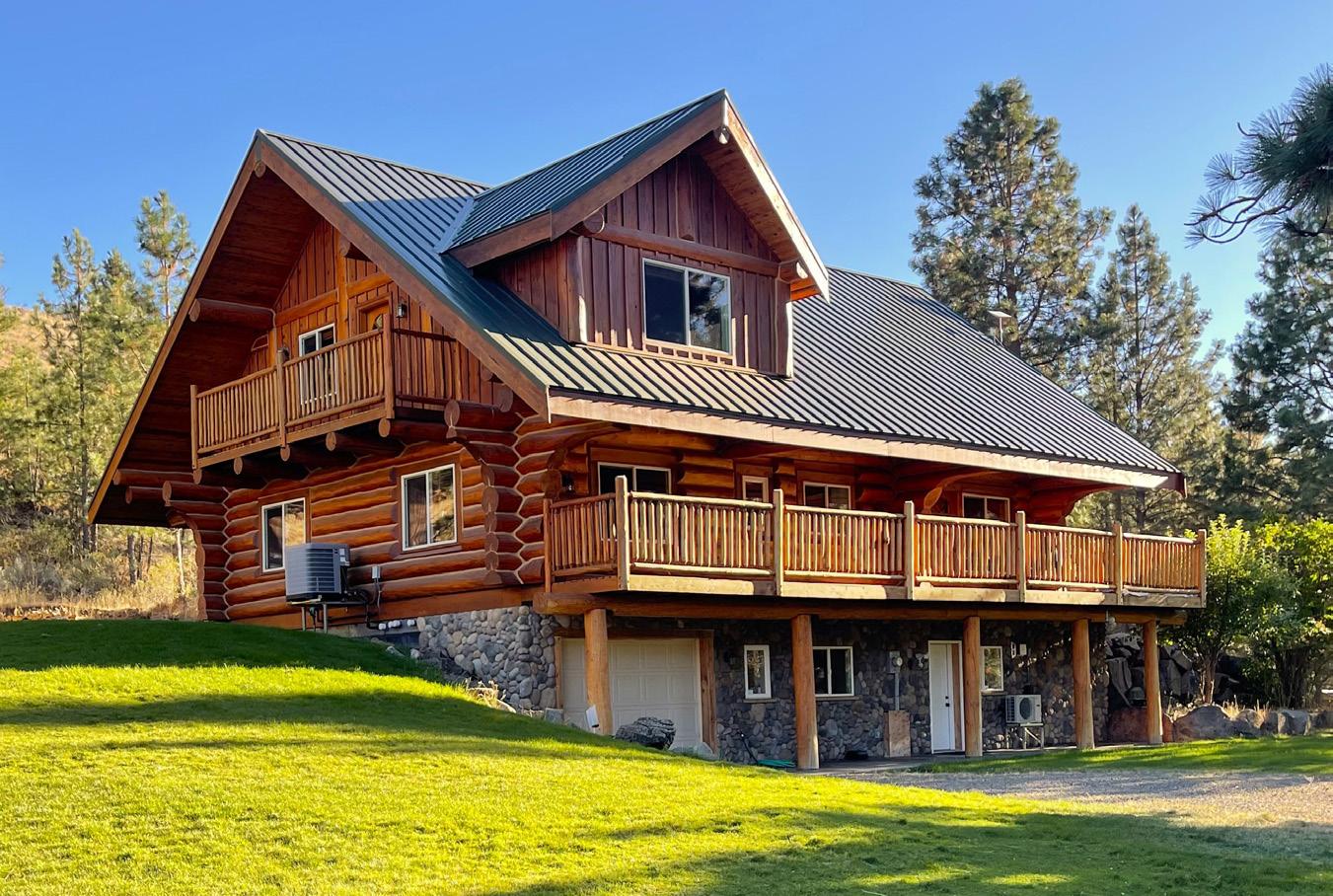
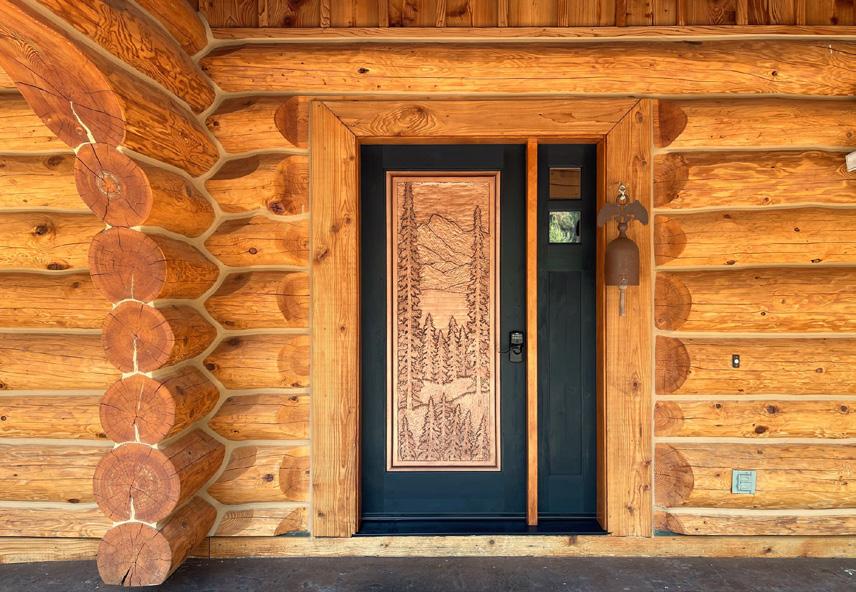
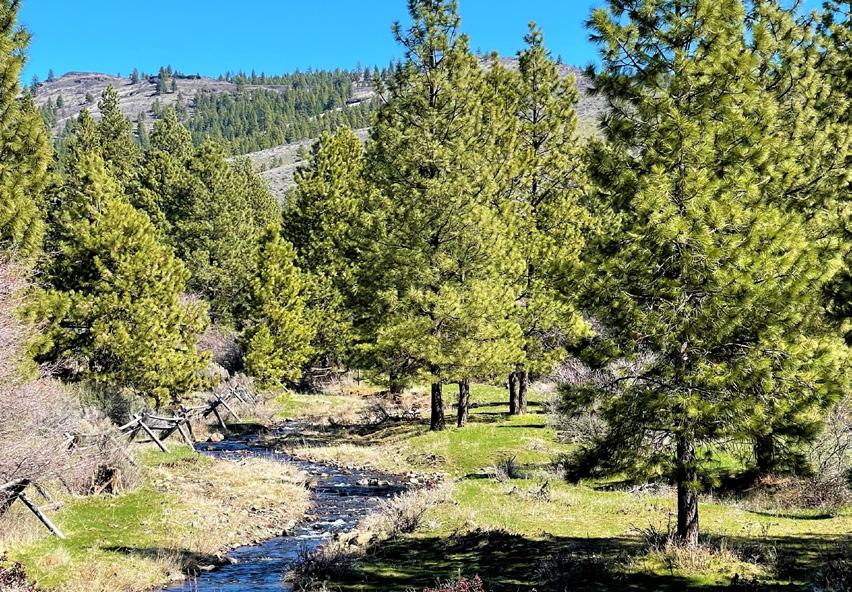


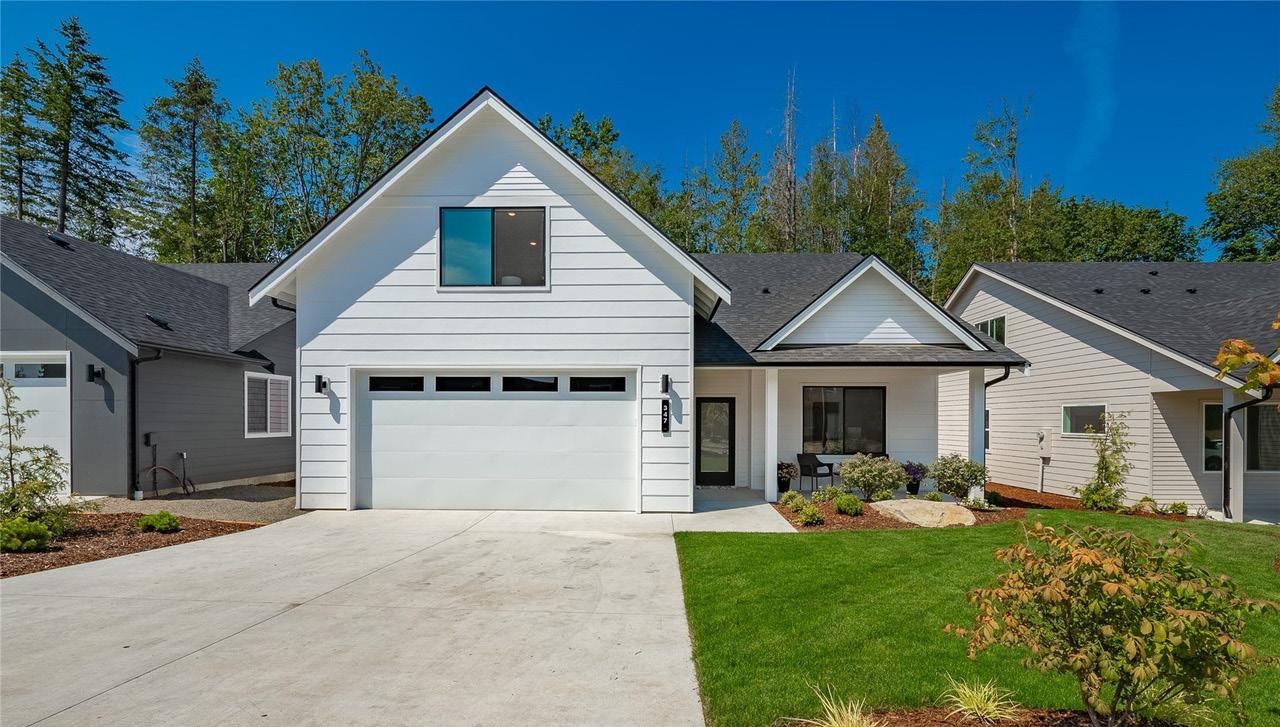
OFFERED AT $649,000
Discover the brand-new 2-story floor plan at The Ridge in Blaine, offered for the first time! This home boasts a primary bedroom on the main floor for easy living and convenience. With 4 bedrooms in total, one can be used as a home office on the main level. The second story offers a versatile bonus loft area. Designed with comfort and style, this home includes luxury vinyl plank flooring, quartz countertops, and modern finishes throughout. The open & bright floorplan and flexible layout make this home perfect for any lifestyle. Conveniently located near downtown Blaine and I-5 for easy access to all amenities. $5,000 Buyer Credit available with our preferred lender, Becky Farrar at Evergreen Home Loans. Don’t miss this amazing opportunity!
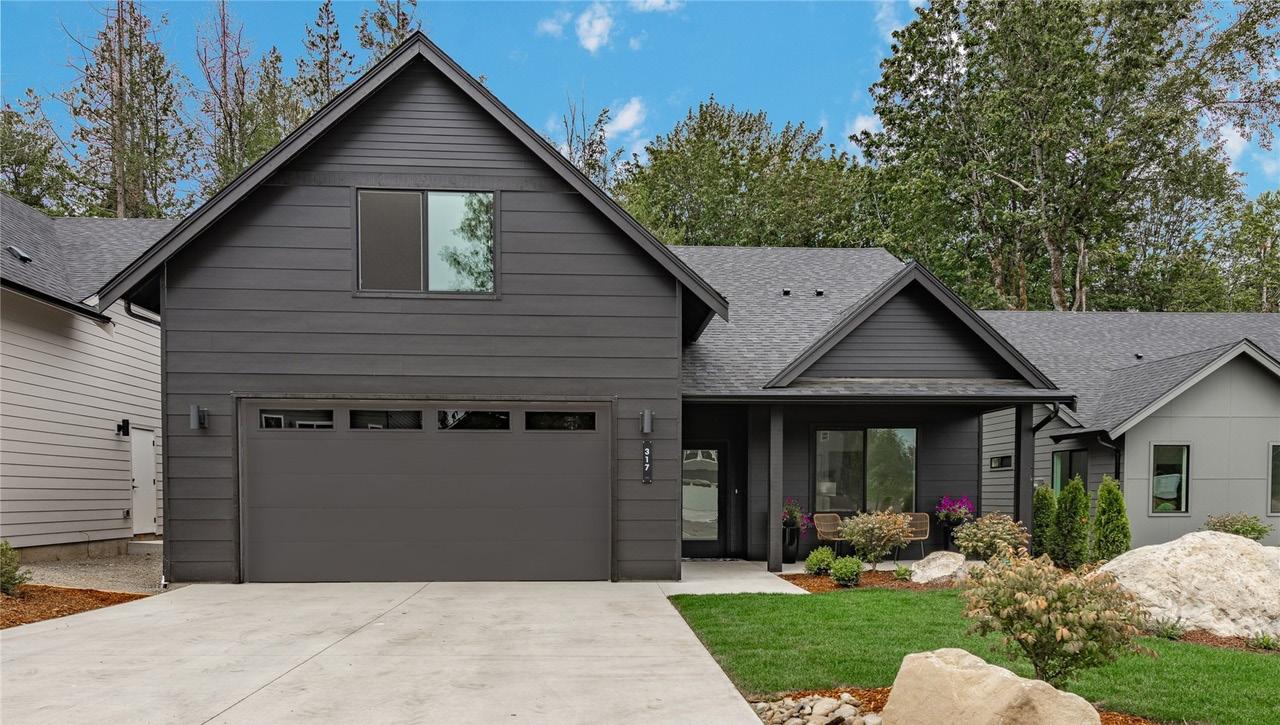
SOLD FOR $659,900
Welcome to The Ridge in Blaine! This stunning new home offers 4 bedrooms and backs up to a serene greenbelt, ensuring privacy and a beautiful natural view. The covered outdoor living area in the back is perfect for year-round enjoyment. The main level features a spacious primary bedroom, and there’s a flexible room ideal for a home office or den. The open and functional floorplan includes a bonus room, providing extra space to suit your lifestyle needs. Designed for modern, low-maintenance living, this home boasts luxury vinyl flooring, quartz countertops, and a slab-on-grade foundation. Conveniently located near downtown Blaine and I-5. *$5,000 Buyer Credit is available with our preferred lender, Becky Farrar at Evergreen Home Loans.*

Birch Bay - Blaine 360.201.3951
360.371.5100 x 135
bcoplen@windermere.com www.brandicoplen.com
SOLD FOR $659,900
Welcome to The Ridge in Blaine! This stunning new home offers 4 bedrooms and backs up to a serene greenbelt, ensuring privacy and a beautiful natural view. The covered outdoor living area in the back is perfect for year-round enjoyment. The main level features a spacious primary bedroom, and there’s a flexible room ideal for a home office or den. The open and functional floorplan includes a bonus room, providing extra space to suit your lifestyle needs. Designed for modern, low-maintenance living, this home boasts luxury vinyl flooring, quartz countertops, and a slab-on-grade foundation. Conveniently located near downtown Blaine and I-5. *$5,000 Buyer Credit is available with our preferred lender, Becky Farrar at Evergreen Home Loans.*
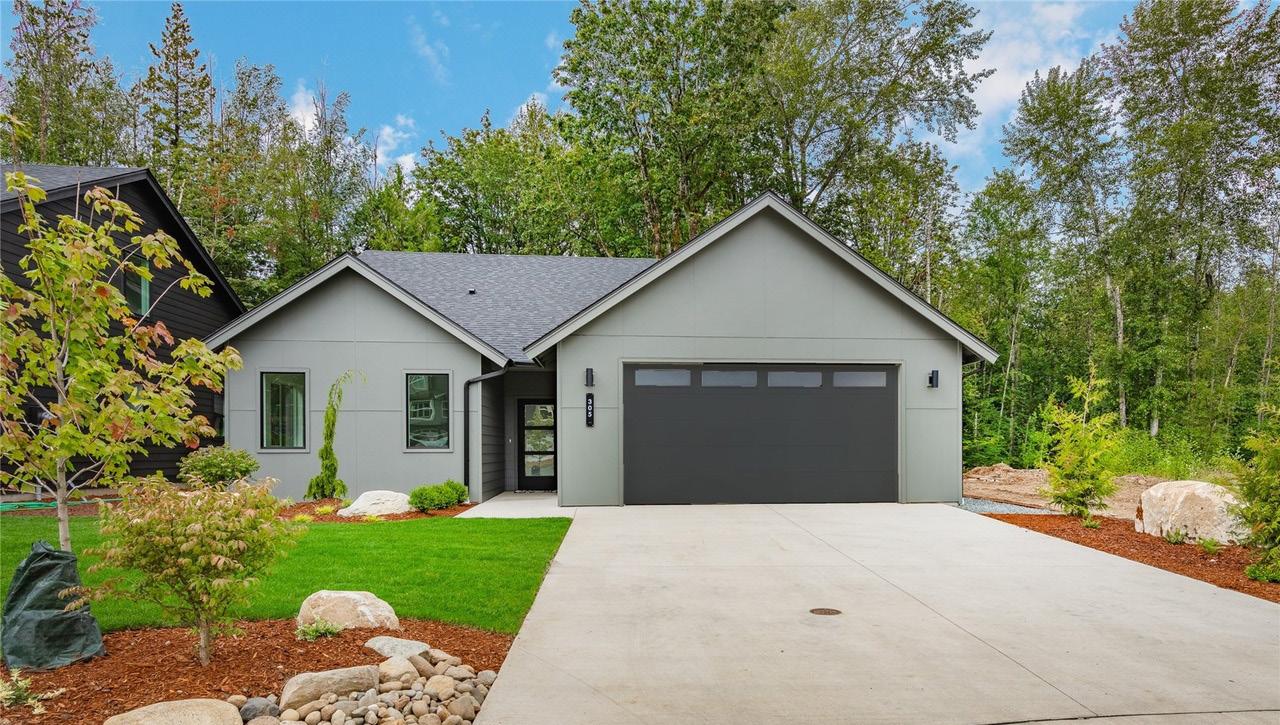
SOLD FOR $629,000
Welcome to The Ridge in Blaine, WA! This beautiful single-family home features 3 bedrooms and 2 bathrooms, offering comfortable, singlelevel living with no steps. The large, open main floor living area is perfect for modern lifestyles, and the covered back living area allows you to enjoy the outdoors year-round. High-end finishes include luxury vinyl flooring, quartz countertops, and a slab-on-grade foundation for low-maintenance living. This home backs up to a greenbelt, providing privacy and a serene natural backdrop. Conveniently located near downtown Blaine and I-5 for easy access to amenities. Don’t miss out on this fantastic opportunity! $5,000 Buyer Credit available with our preferred lender, Becky Farrar at Evergreen Home Loans.



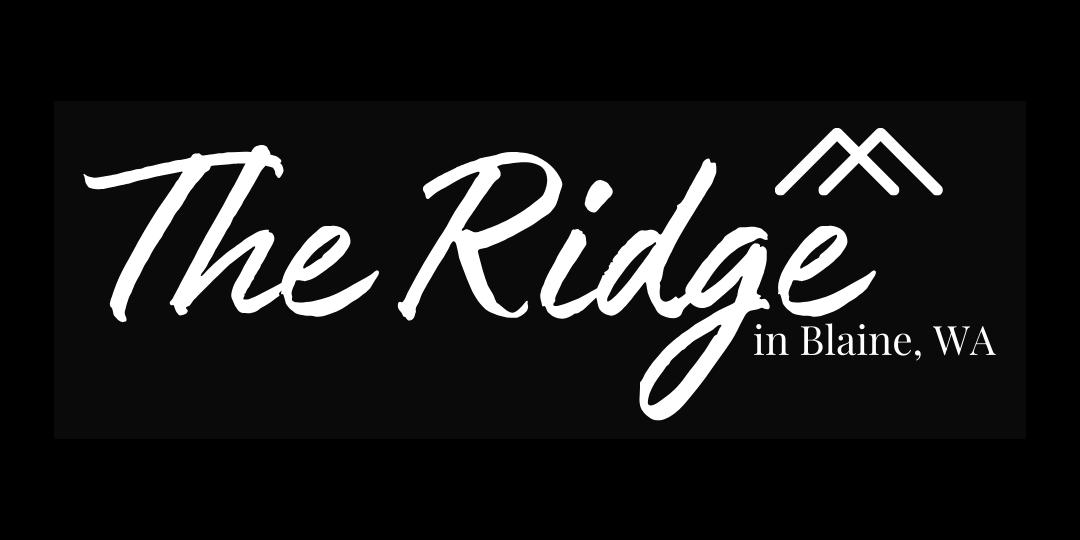
The Ridge is a thoughtfully designed new community located in beautiful Blaine, WA. The Ridge is all about connection to community, nature, and home. Thoughtfully built 3-4 bedroom homes. Contact Brandi for upcoming listings and pre-sale opportunities.
www.brandicoplen.com/theridge

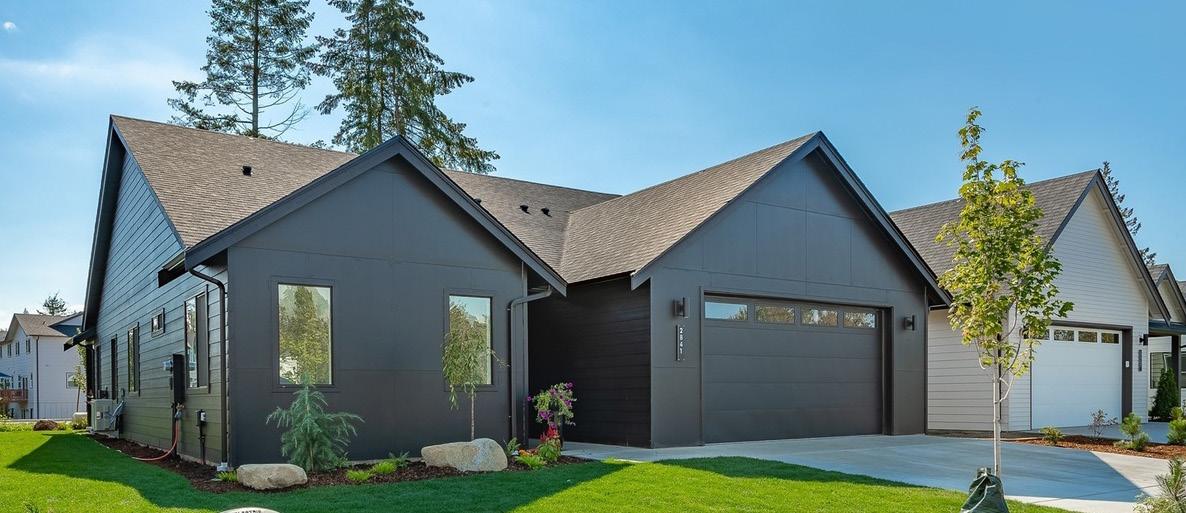
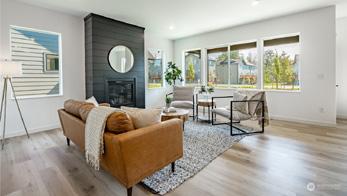


3 BEDS • 2 BATHS • 1,794 SQ FT • $619,000 Welcome to The Ridge in Blaine, WA! This stunning single-level home features 3 bedrooms and 2 bathrooms, offering a spacious, step-free layout perfect for easy living. The open concept living area boasts high ceilings and a cozy propane fireplace, creating an inviting space for modern lifestyles. Step outside to the covered back patio, where you can enjoy the outdoors yearround. High-end finishes include luxury vinyl plank flooring, quartz countertops, and a low-maintenance slab-on-grade foundation. This home offers added privacy and a peaceful natural setting. Conveniently located near downtown Blaine and I-5 for quick access to amenities. $5,000 Buyer Credit available with our preferred lender, Becky Farrar at Evergreen Home Loans. MLS #2290851.



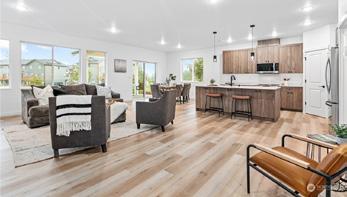
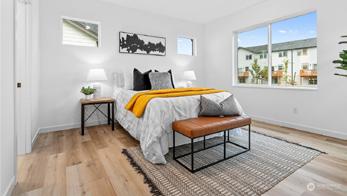

3 BEDS • 2 BATHS • 1,798 SQ FT • $619,000 Welcome to The Ridge in Blaine! This brand-new single-level home offers the perfect blend of comfort and style with no steps, making it ideal for easy living. Featuring 3 bedrooms, an open floorplan with tall ceilings, and modern finishes, including luxury vinyl plank flooring and quartz countertops, this home is designed for both elegance and functionality. Enjoy the outdoors on the covered back patio, or take advantage of the walking paths throughout the community. The yard comes equipped with a sprinkler irrigation system for low-maintenance care. Located in a prime area, this home offers everything you need for convenient living. ***$5,000 Buyer Credit available with our preferred lender, Becky Farrar at Evergreen Home Loans. MLS #2282596.

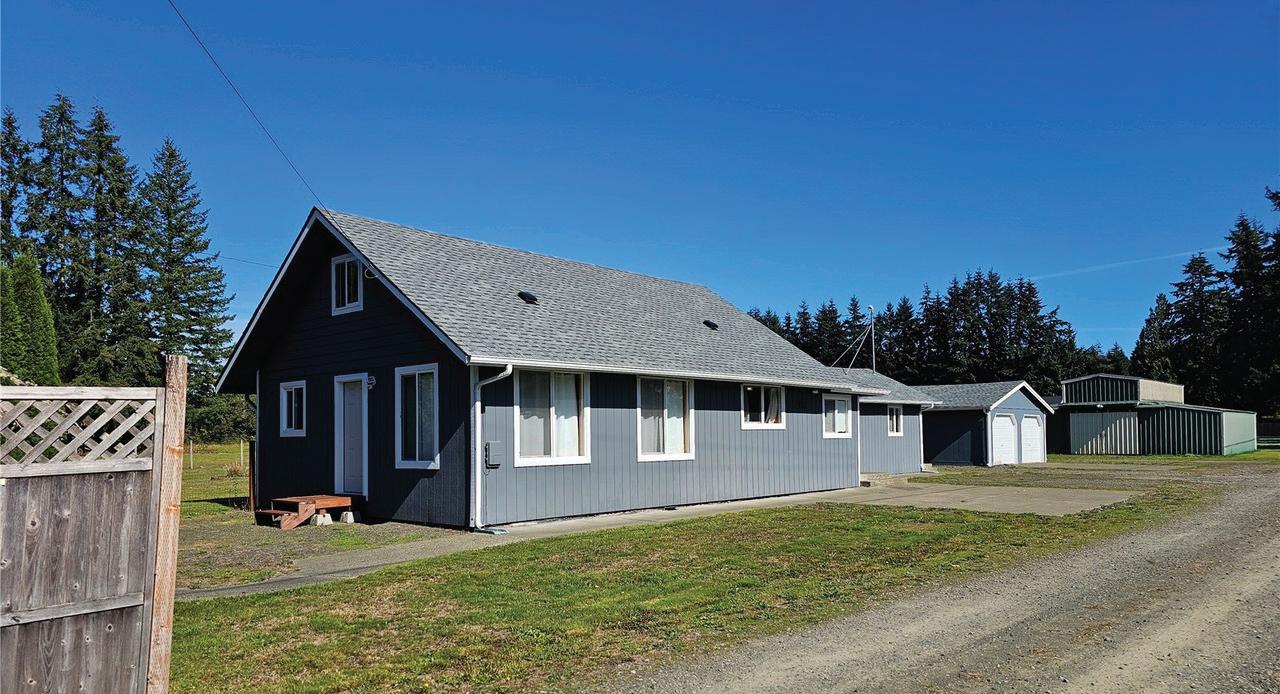
|
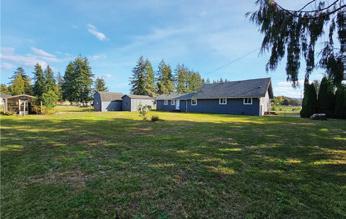
|

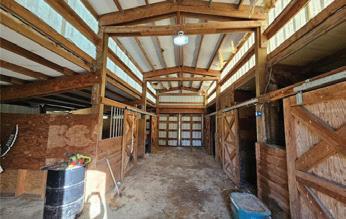
LOOK at the this Comfortable & Convenient Mini-Farm on 1.6 Acres of all useable land! EZ Hwy Access! Close to the Golf Course & Bus line! 3 Bdrm, 1.5 bath Home has New Beautiful Engineered Hardwood Flooring throughout! Newer Roof & Heat Pump! It’s all here! 5 Stall Barn with Covered Paddocks off Back Stalls, Tack Room & Grooming Bay or Feed Storage, Nice Green House, Big Double Garage with Lean-to, Garden Shed and Bonus Building with Power and Storage Loft! Was Work-Out Room! Lots of Options! Come see all this place has to offer!

JILL WARNE SERVING EAST GRAYS HARBOR SINCE 1988
360.470.0013 JillWarne.C21@gmail.com JillWarne.com




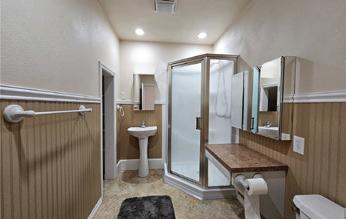
LOOK AT THIS BEAUTIFUL ELMA HOME! First time available since 1963! This 3 Bdrm, 1.5 Bath home has lots of Character and Plenty of Space for Everyone and Their Projects! There’s so much storage in this 1940’s Quality Built Home with real Hardwood Flooring, Updated Wiring, Plumbing! 40 year Roof is approx 15 years old so lots of life left! Spacious Fenced Yard with Garden Shed, 2 Garage Stalls with Alley Access plus workshop space! Built-in Storage Cabinets are everywhere! Don’t miss this Beautiful Home! Nothing to do but move in!!!

114 S 5TH STREET, PO BOX 1415, ELMA, WA 98541

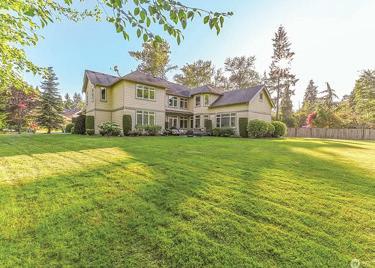
13913
4
BEDS •3 BATHS• 4,119 SQFT | $1,650,000
Boutique style community across from Echo Lake. [THE ESTATES AT ECHO LAKE] 4 Bedrooms, 2.75 Baths, exemplary primary wing, main level office w/ walk-in closet, theater room, great room w/ coffered ceilings, built-ins, formal & casual living spaces, including chef inspired kitchen. [FLAWLESS] Execution of [SOPHISTICATION] [STYLISHNESS] greets you the moment you open the doors into the lavish Foyer. Perfectly tucked onto a shy acre cul-de-sac lot; additional 50ft greenspace buffer in backyard, yard can expand an additional 75 feet. [MINUTES TO WOODINVILLE] Large 3 car garage. Love Where you Live, Live Where you Play! Office doubles as great guest suite w/ 3/4 bath on main, A/C. [ROOM FOR A SHOP]
1 BEDS • 1 BATHS• 882 SQFT | $1,188,000 [BEACH HOUSE ] [COMMUNITY BOAT RAMP] [UNOBSTRUCTED] stunning panoramic [SOUND WATERFRONT], Cascade Mountains, Mount Baker & Rainier and walk out to the beach. Wake up to the air of the sound, taking in the Sunrise over the mountains; enjoying it from your spacious deck. Summer nights by the bonfire and 4th of July let everyone else provide your show. You will appreciate all the detail that has been taken to make this home perfect just for you. Endless hours of fishing, crabbing, shrimping, boating, kayaking, whale watching on 55’ of pristine low bank sound waterfront. RV parking for extra guests, close to the Ferry and the quaint town of Langley and numerous wineries. It’s a [LIFESTYLE], take your time to [SAVOR] [2 BEDROOM SEPTIC] 6887 SWANSON Street, Clinton, WA 98236

425.343.5225 | O: 360.653.5003

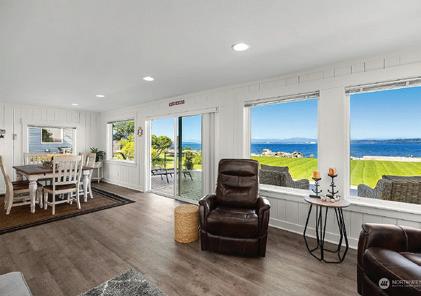

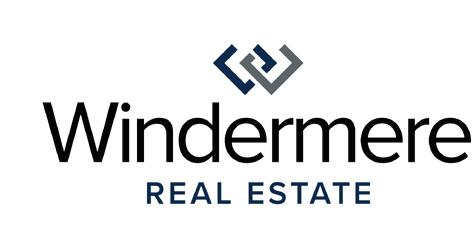

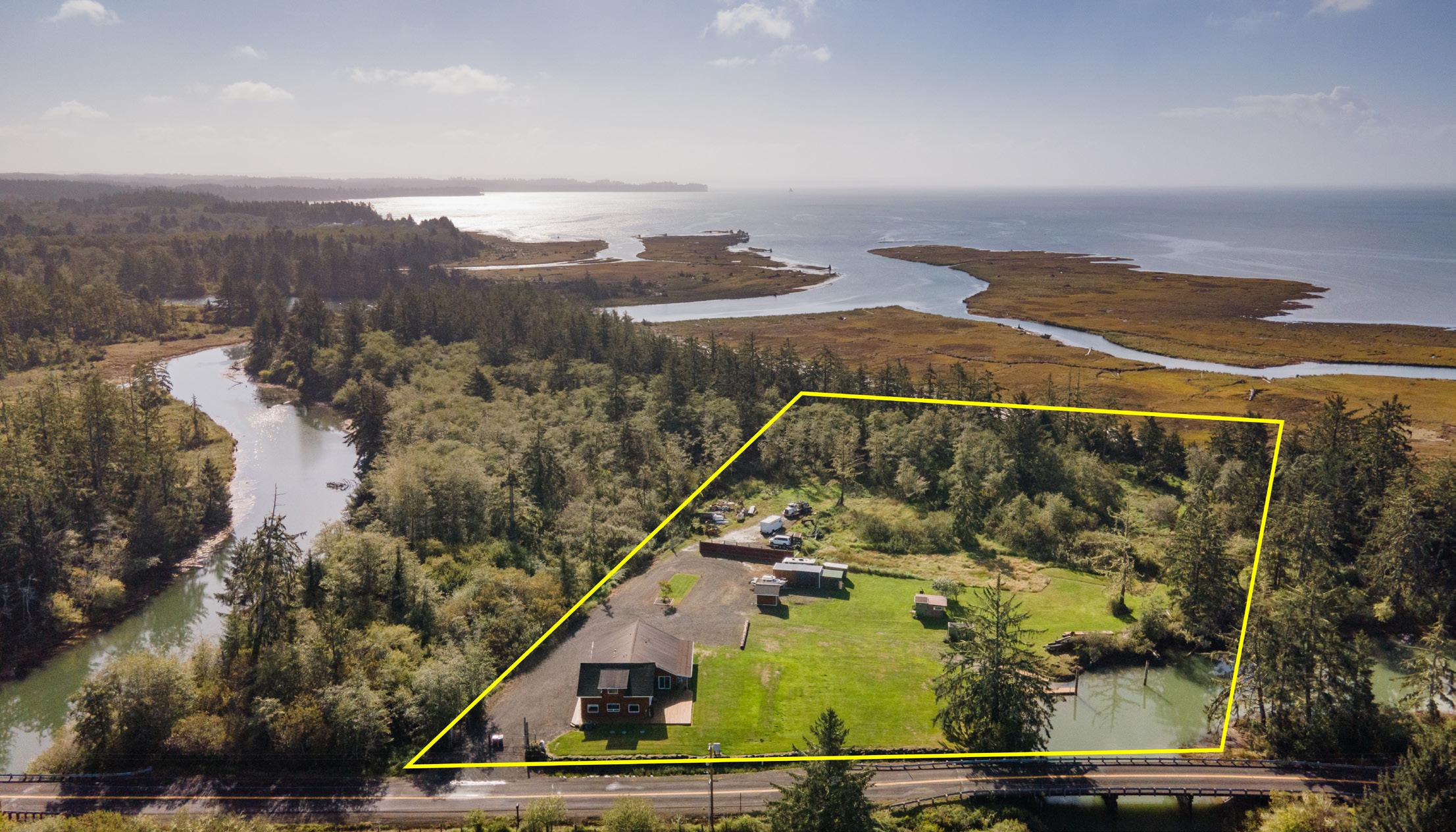
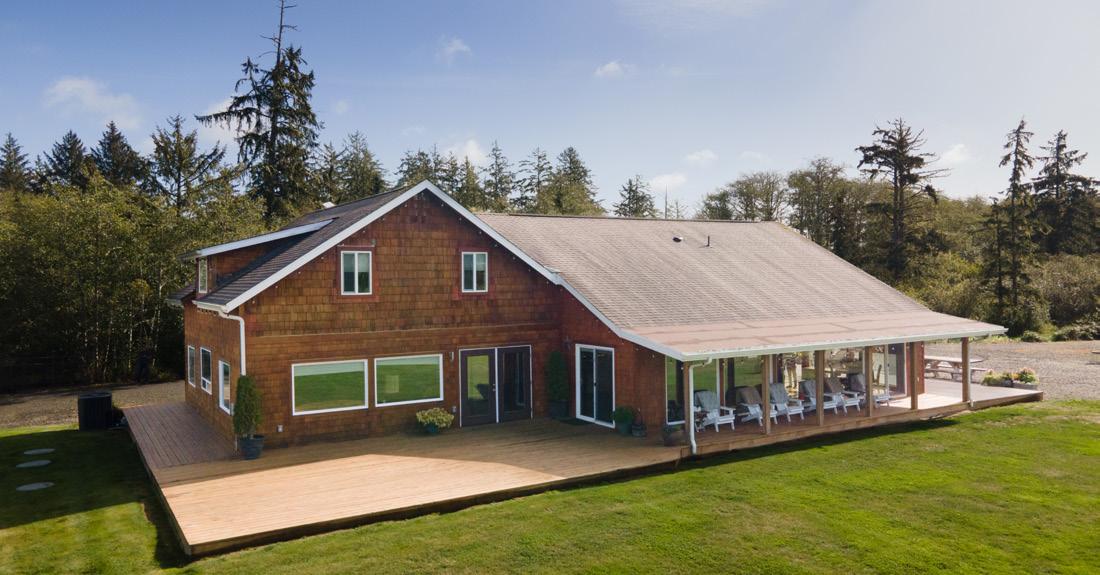

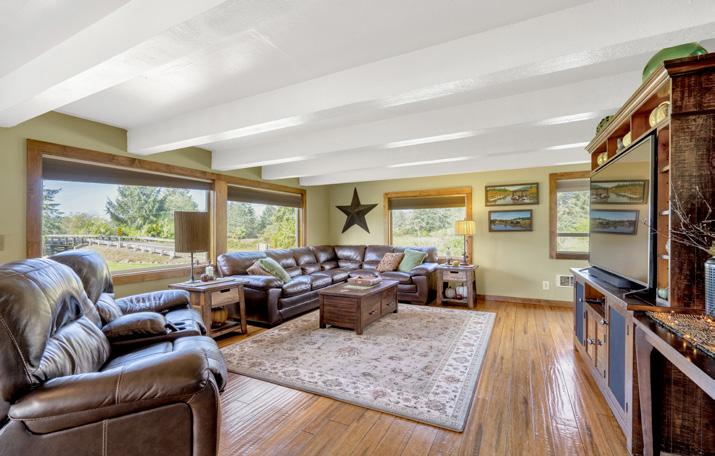

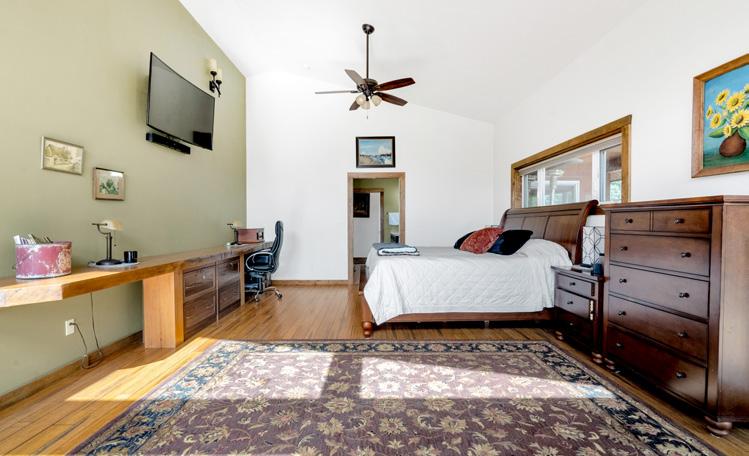
Discover a unique and exceptional property! This stunning, custom-built home’s lot spans nearly 5 acres, enveloped by preserved land and boasting a seasonal dock that provides direct bay access from the backyard. The home itself is a spacious 3,495 sq ft, beautifully remodeled in 2016 to include all the amenities you could desire: 4 bathrooms, 3 jetted tubs, an expansive 1,745 sq ft of decking, a vast kitchen with a handcrafted custom log bar, exquisite woodwork, RV parking, and much more. Nestled by Cambell Slough, it’s bordered by the GH Audubon Society, WA Dept. of Game land, the Humptulips River, and the bay. Relish the serene privacy of this remarkable estate, all while being conveniently close to Pacific Ocean beaches, the charming coastal community of Sea Brook, and the quaint town of Ocean Shores, known for their vibrant festivals, delicious dining, and shopping. Ideal for short-term rentals, a bed & breakfast, weddings, events, or simply as a tranquil Pacific Northwest haven.

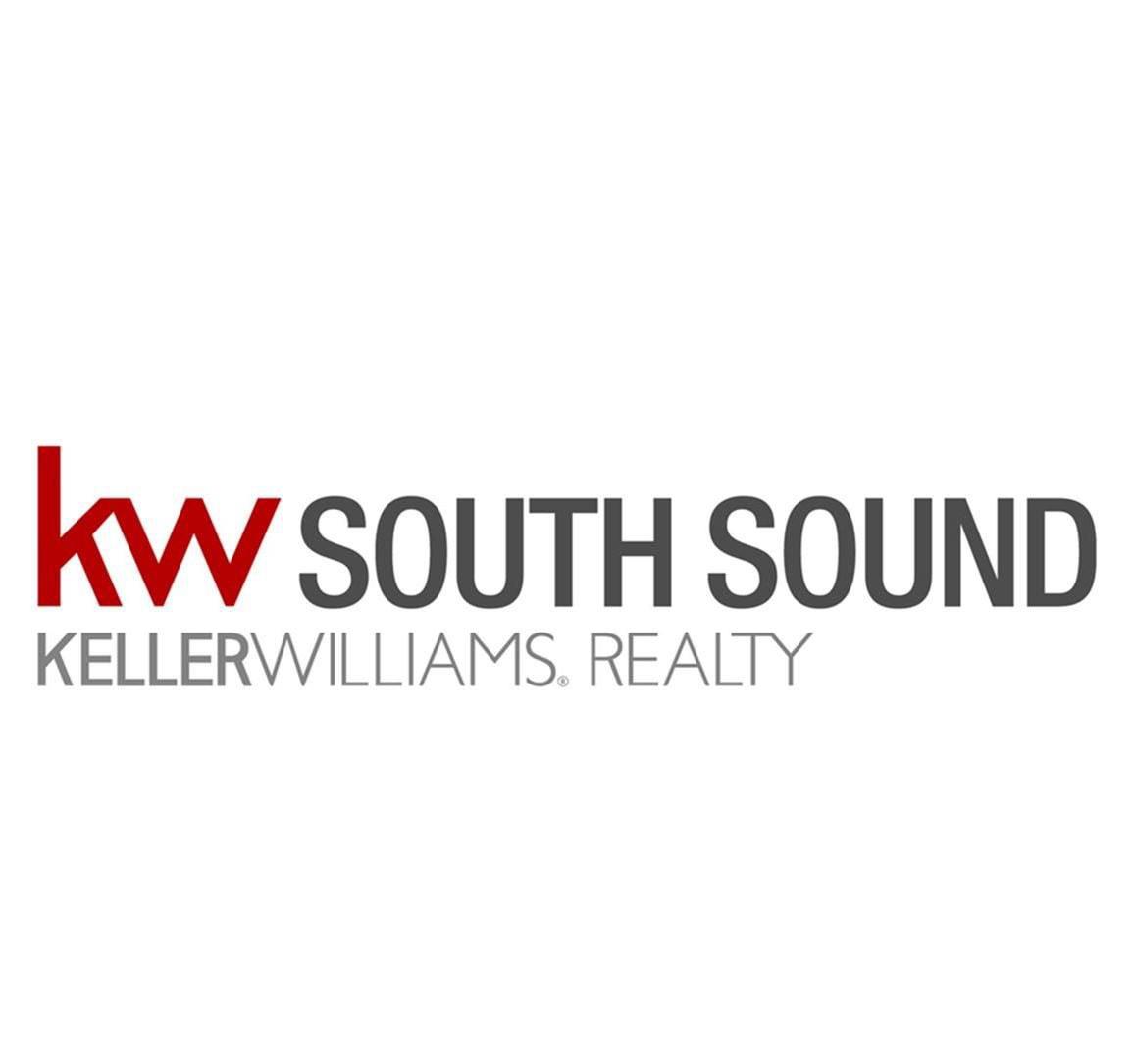
68 PORTER LANE, 98826
3 BEDS | 3 BATHS | 1,492 SQFT.
$649,000
Welcome to your serene mountain retreat nestled within the Ponderosa Community! This brand new construction cabin offers 3 bedrooms & two and a half baths. Tucked away among towering trees, it offers a secluded ambiance & privacy. The primary bedroom/ bath includes a soaking tub, double vanity & tile shower showcasing mountain views. The main floor features a large living room, a stack rock fireplace adding warmth & ambiance, The galley kitchen includes main appliances & offers a pantry for convenient storage. If you’re seeking a getaway or a permanent residence, this home offers the perfect retreat for those who appreciate the beauty of nature & the comforts of modern living.
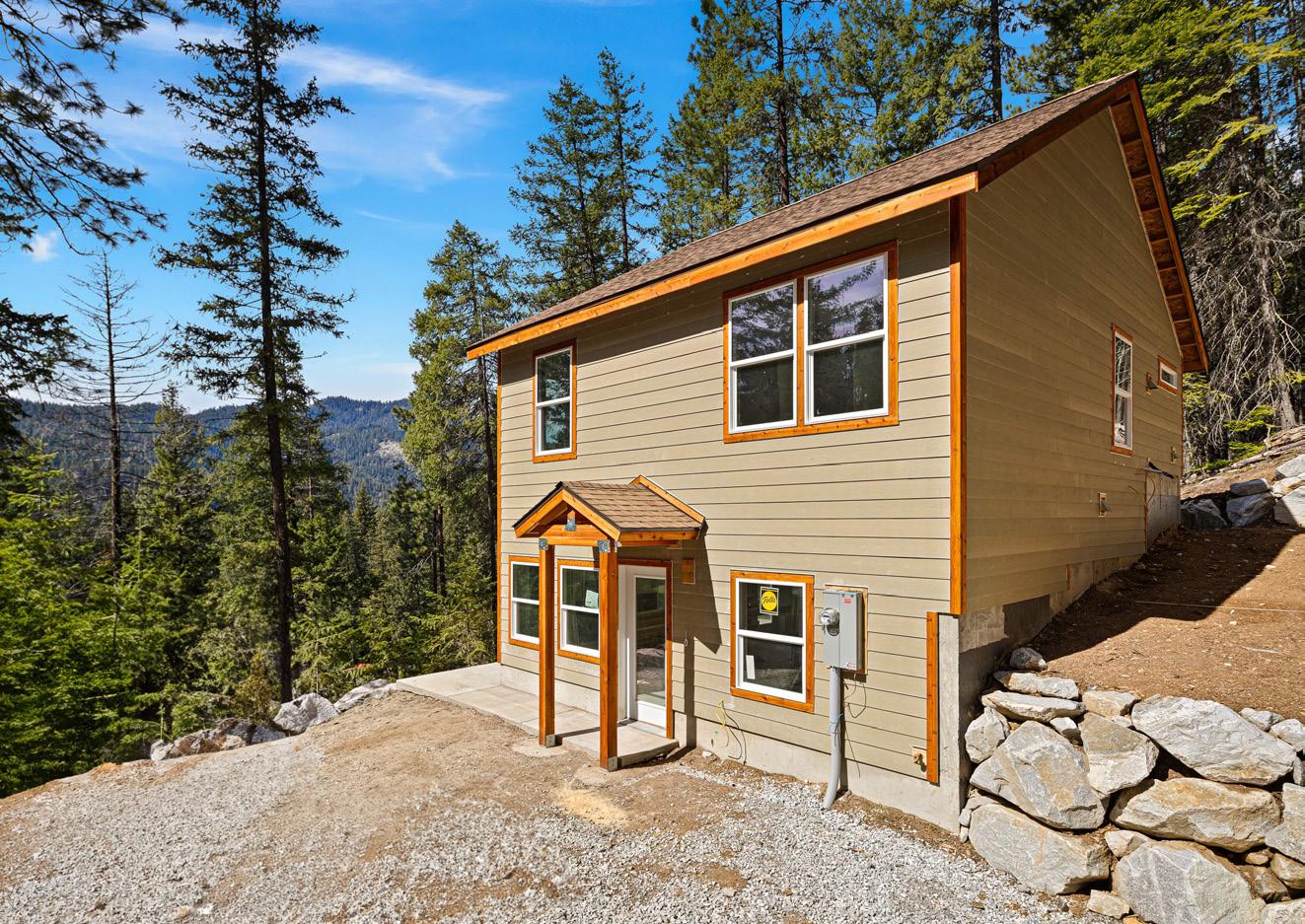
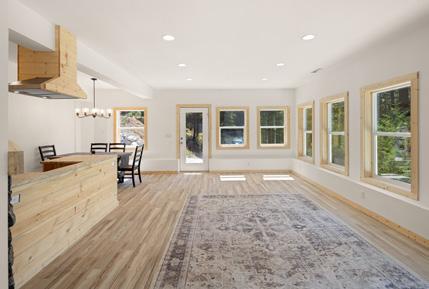
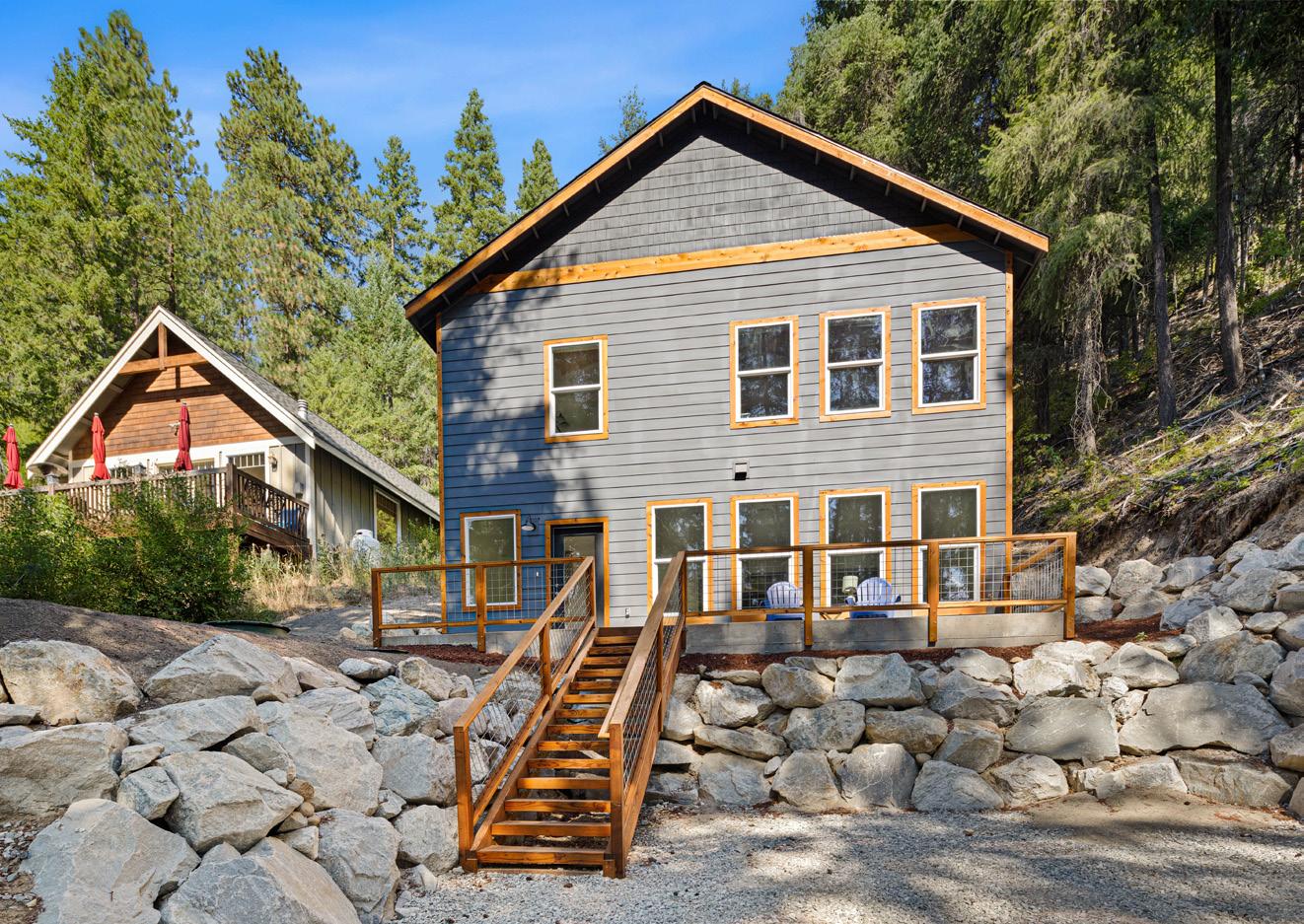
LEAVENWORTH, WA

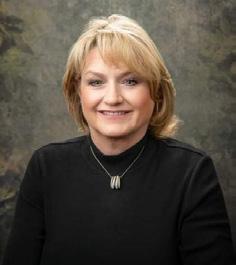
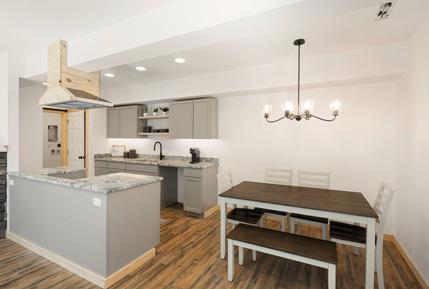
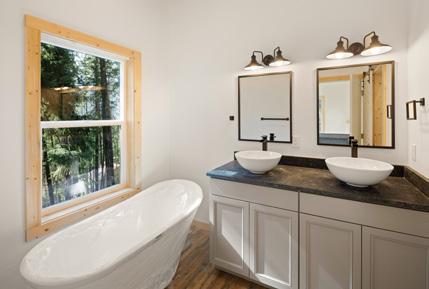


25615 CAMP 12 ROAD
2 BEDS | 3 BATHS | 1,458 SQFT.
$649,000
Secluded in the Ponderosa Community, this new cabin offers 2 bedrooms, office, 2.5 baths & includes a stunning primary suite. From the granite countertops to the stainless steel appliances, cabinetry & a wall of windows inviting natural light & views of the mountains. The large Primary Suite offers dual vanity, tile shower & soaking tub. Enjoy easy access straight from Camp 12 Road. With year-round access via maintained roads, you’ll find convenience & the opportunity to join the vibrant Ponderosa community, where a spacious community center awaits. Enjoy every season & access to a seasonal community pool & nearby river, promising adventures just steps from your doorstep.

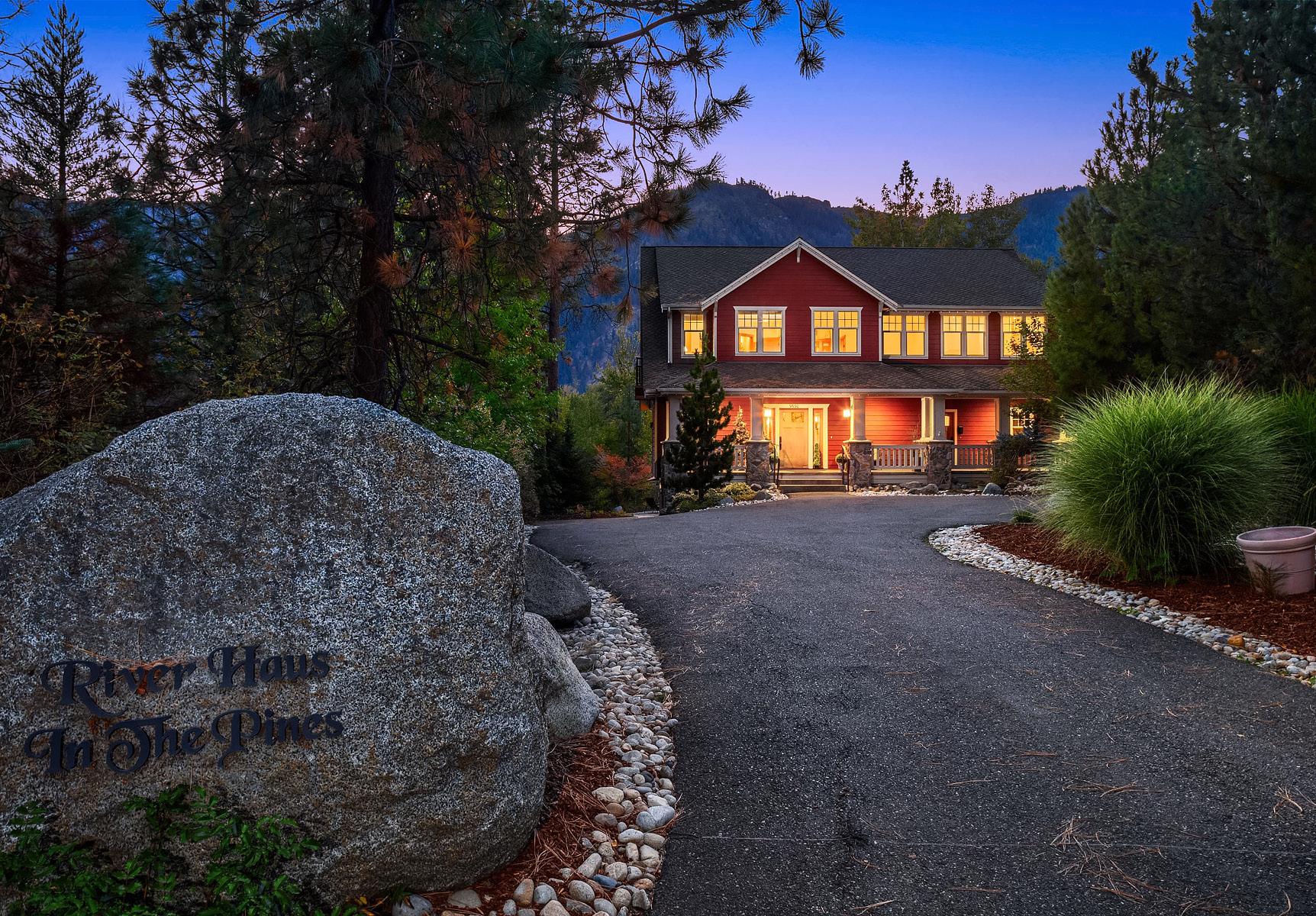
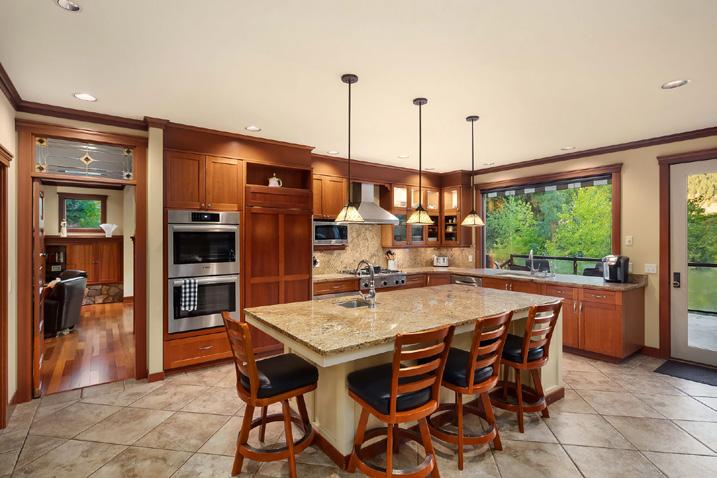
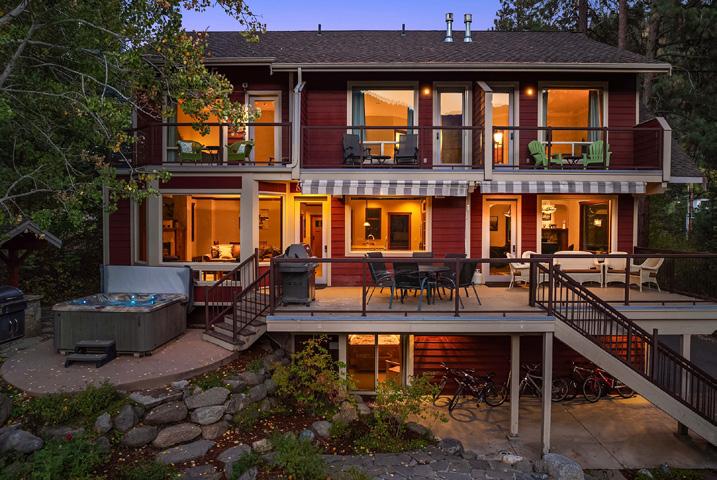

River Haus in the Pines on the Wenatchee River. Enter the front door to hardwood floors, large living/greeting room with gas fireplace & access to the deck overlooking the River. A swinging door invites you to a gourmet kitchen, large island/prep sink & additional living with propane fireplace, office/studio and access to deck. Upstairs ~ 4 ensuite bedrooms with private decks, views & full baths including coffee bar & Laundry (3 with gas fireplace). Lower level ~ a media/theater room, storage, bath & bedroom that allows access to Patio through sliding doors. A great swimming hole sitting across from Barn Beach. Natural landscaping, terraced beds, Traeger, Hot Tub, electric awnings, paved Driveway, CUP for B & B, large 2 car garage

www.camiekae.com

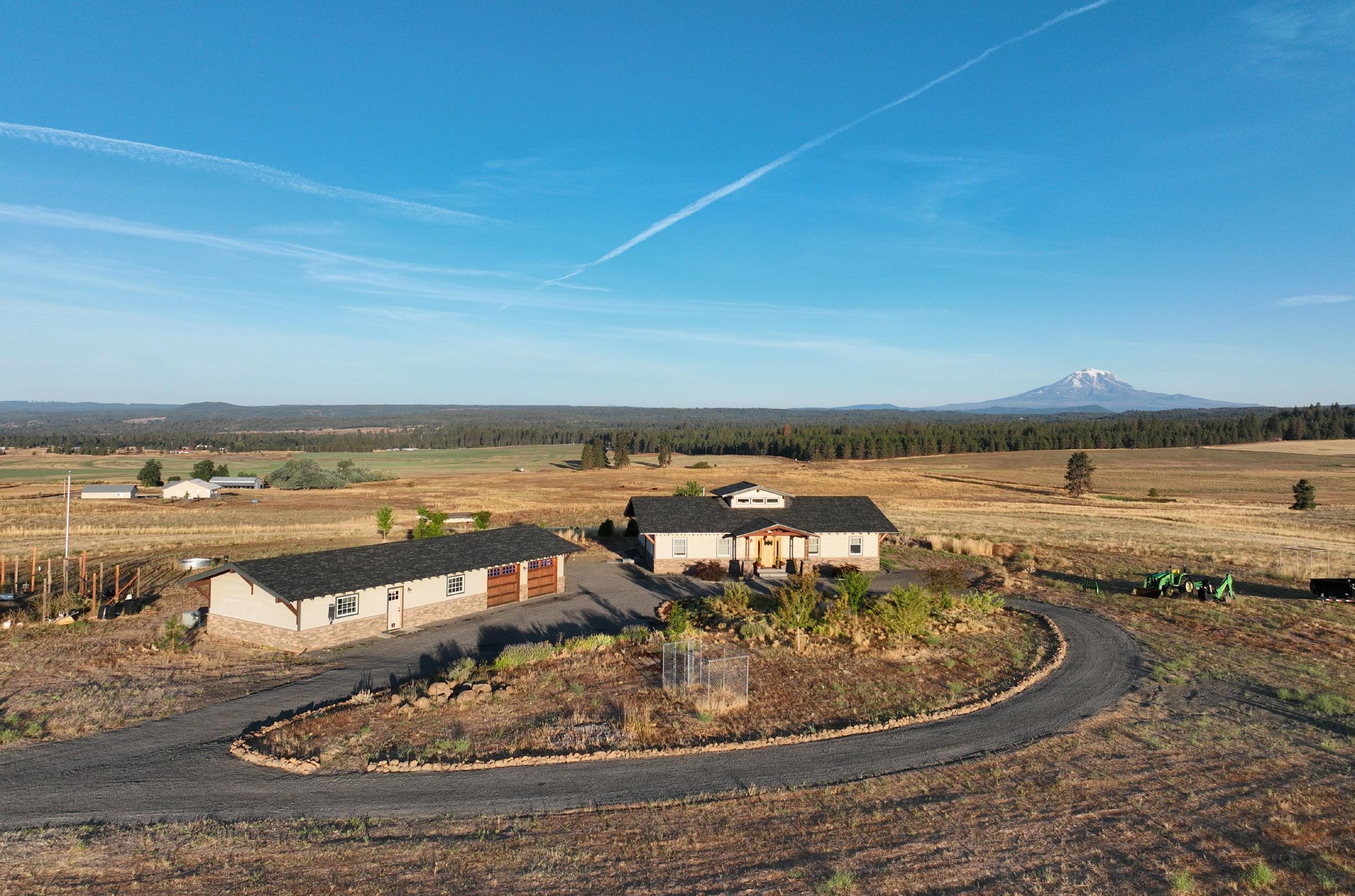
2 BED | 2 BATH | 4,478 SQ FT | $850,000
Wake to the song of meadowlarks instead of city noise in this Prairie Style home with a detached garage and shop. Situated on a bluff, this property offers stunning views of Mt. Adams, Mt. Hood, the Klickitat River Gorge, and the Simcoe Mountains. The 4,478 sq. ft. home features an open floor plan on two levels, with meticulous attention to detail and highend finishes throughout. The top floor includes two offices, a master suite, and guest room, while the lower level offers a wine cellar, exercise room/gym, hobby area, storage, and a mechanical room for the radiant heating system and highspeed internet connections. Built using Insulated Concrete Forms, this home is quiet, solid, and energy efficient, with a 15 kW generator providing power during rare outages. An additional adjacent 20-acre parcel is available for purchase.
RMLS#: 24210973

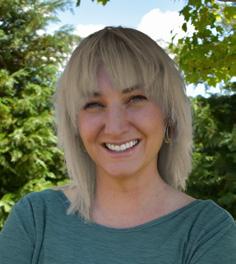
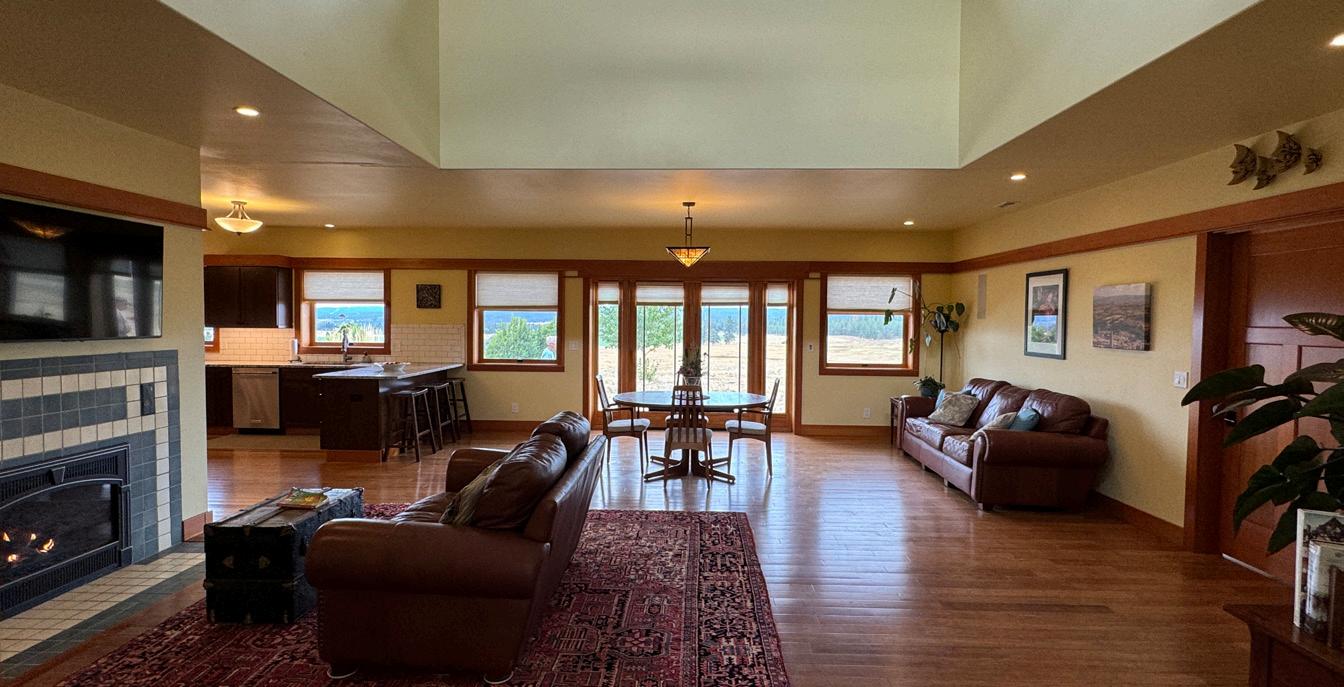

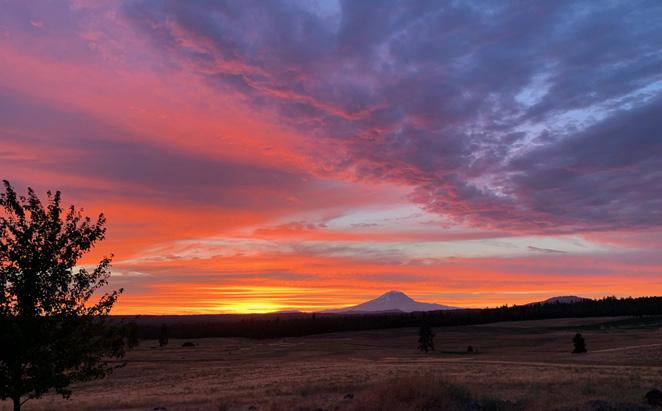


2 BED | 2 BATH | 1,272 SQ FT | $599,900
Price reduced on this home and shop with Klickitat River frontage! Whether you’re looking for an investment, vacation getaway, or main residence, this property offers it all. The open-concept living, dining, and kitchen area is filled with natural light and overlooks the back deck and river. There’s also an office/den for work or relaxation. The primary suite features a private balcony with stunning river views and an en-suite bathroom. The lower deck is perfect for barbecuing and entertaining with the river as your backdrop. The property includes an attached one-car garage and a detached 30’ x 48’ garage/shop. Located just 13 miles from Lyle, WA, and the Columbia River Gorge, it’s close to many outdoor activities. Adjacent house with river frontage available separately for $299,900 or as a package deal with this home for $799,900.
RMLS#: 24015334 408
3 BED | 1 BATH | 1,720 SQ FT | $299,900
Price reduction on this home with Klickitat River frontage that is currently undergoing renovation. Whether as a long-term investment or main residence, this house and land offer flexible possibilities. Situated on over half an acre, it’s ideal for someone looking to customize a home to match the breathtaking view. Cash offers are preferred, but the seller will consider offers from preapproved buyers. The house will be sold ‘as-is,’ and the price will increase as renovations continue.
RMLS#: 24368102
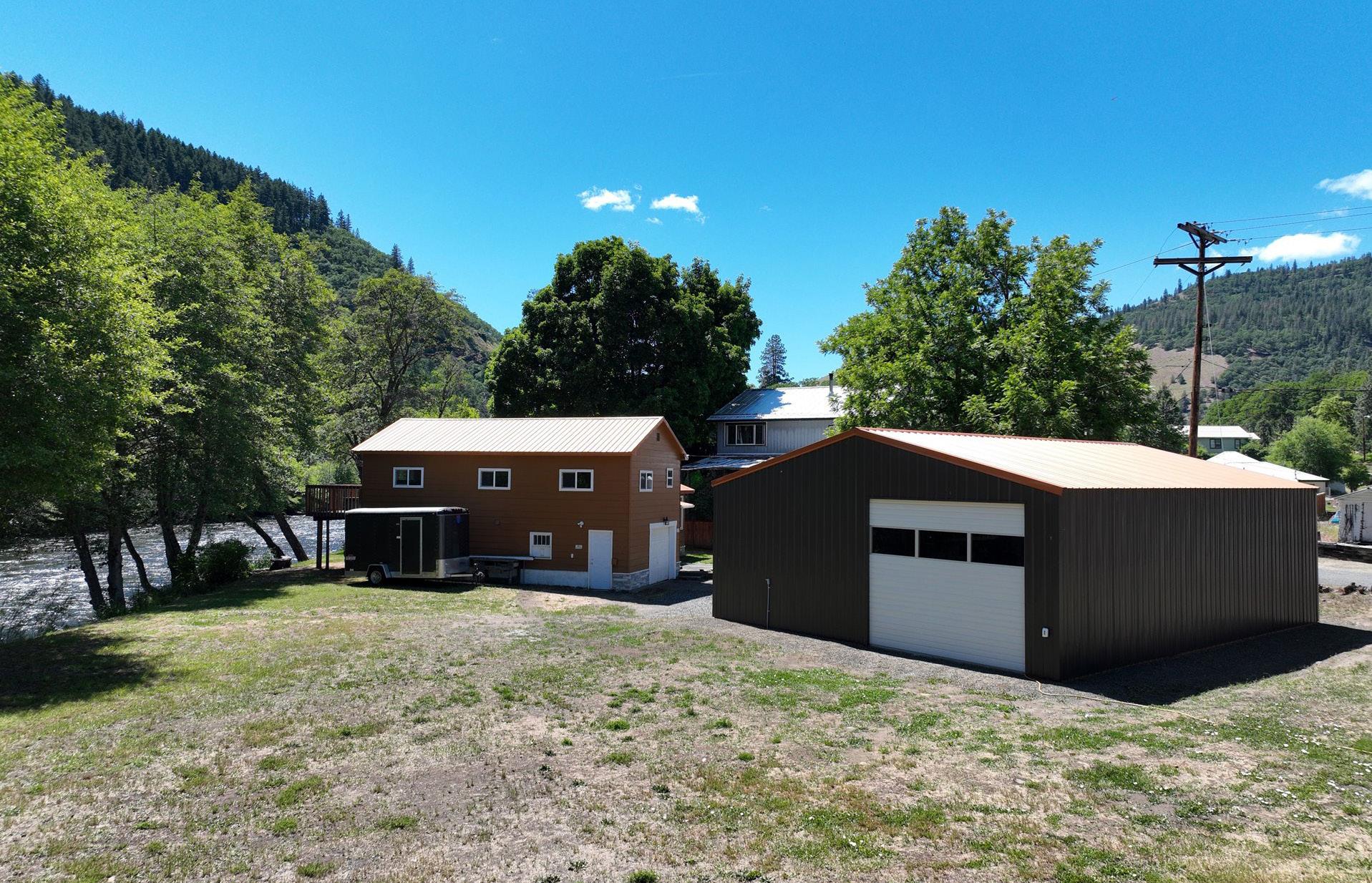

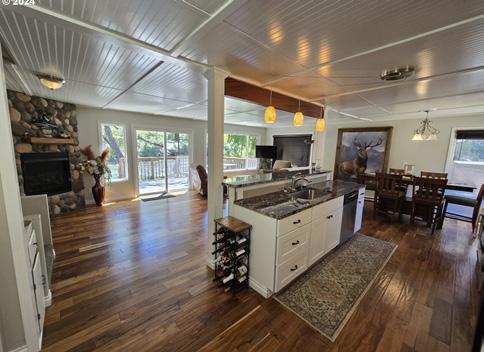
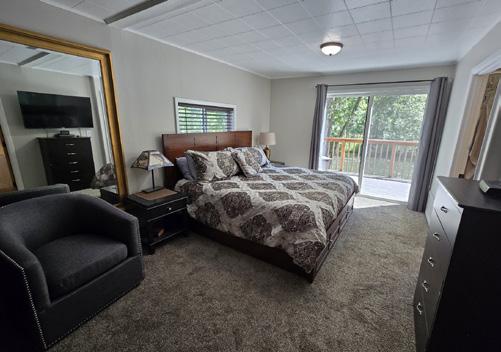



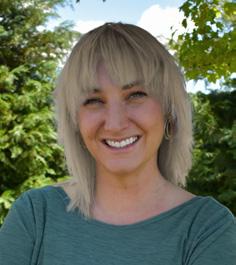
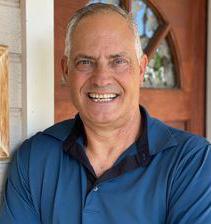
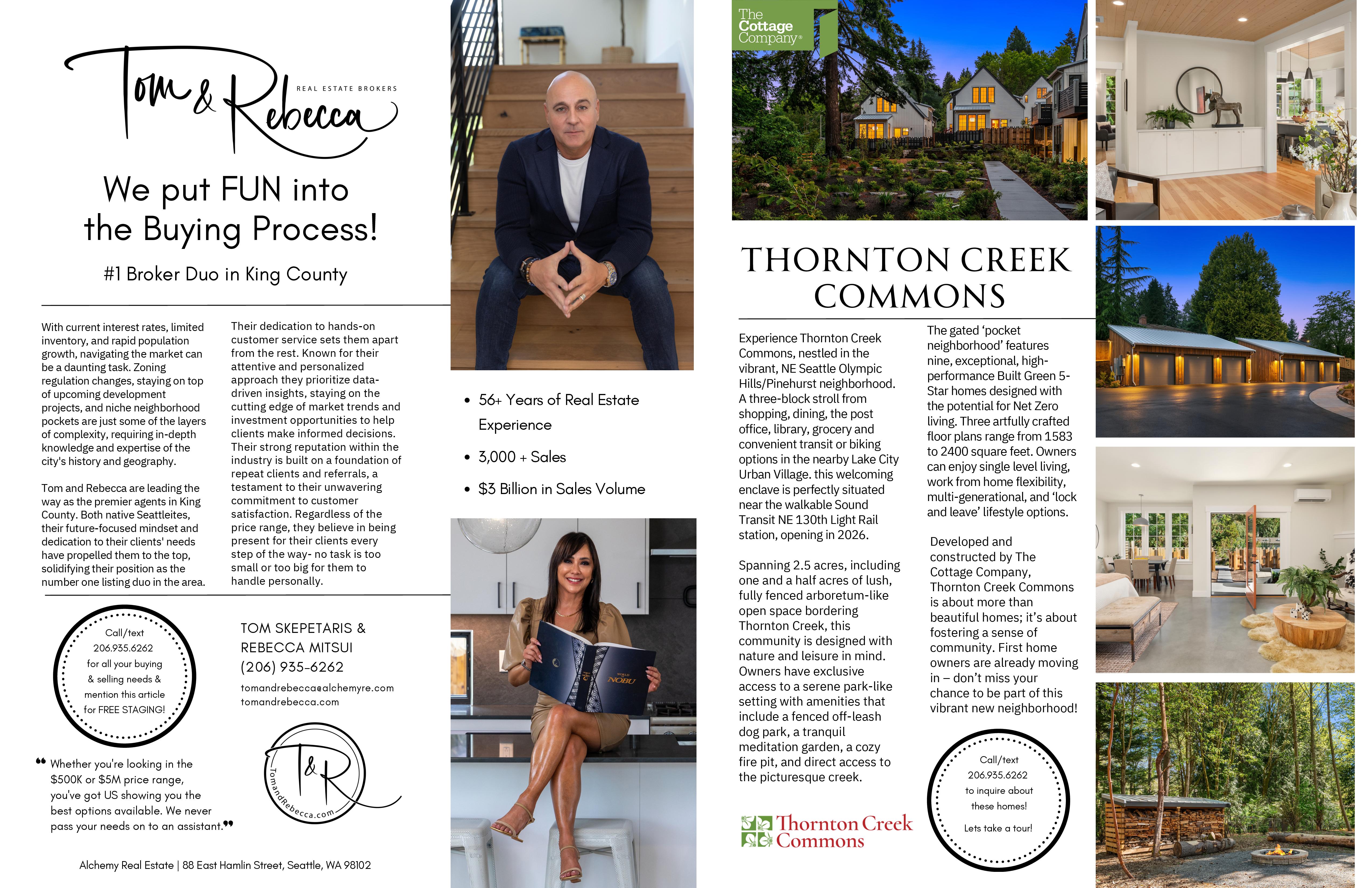



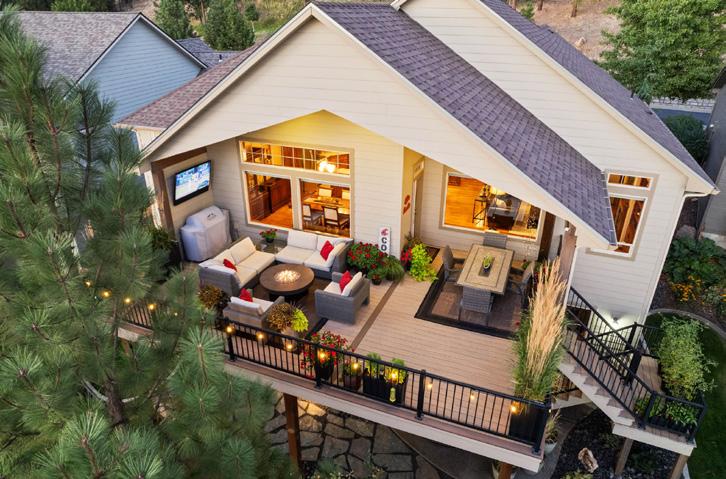
5 BEDS
3 BATHS
3,702 SQFT.
$975,000
This custom-built Gordon Finch home in The Vintage sits above the 18th hole of Meadowwood Golf Course w/ views of Liberty Lake. Well-appointed, open floor plan rancher w/ extended deck is perfect for indoor/outdoor entertaining. Built-in shelving & a quality sound system has been added to the daylight walkout basement w/ wet bar. 5th bedroom has been converted to an office w/ built-in shelving. Kitchen features high end appliances, double ovens, pantry, and lots of granite countertop space. Find all the peace & comfort you could want w/ the advanced security system, whole house humidifier & air scrubber. 3 car garage w/ epoxy floors, new roof & gutters in 2022. All of this & maintenance free living. HOA takes care of all landscaping. Deck features include gas fire pit, stub out for gas grill, wired for outdoor TV, plantar boxes, and plenty of space for outdoor dining. This property offers a blend of luxury, convenience, and beautiful surroundings in a gated golf course community!

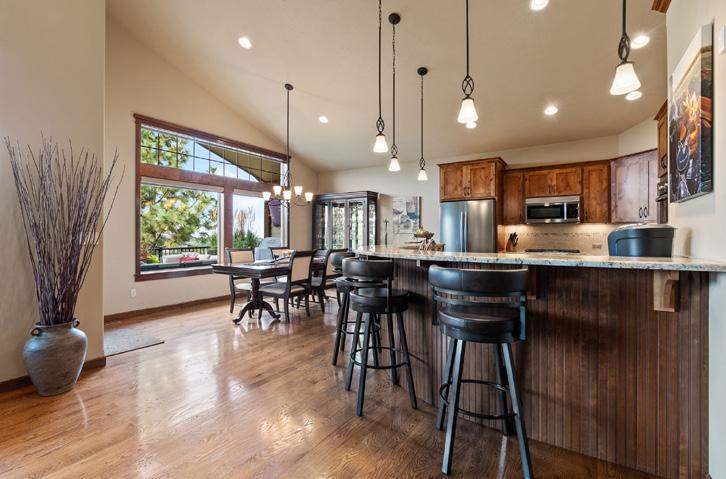

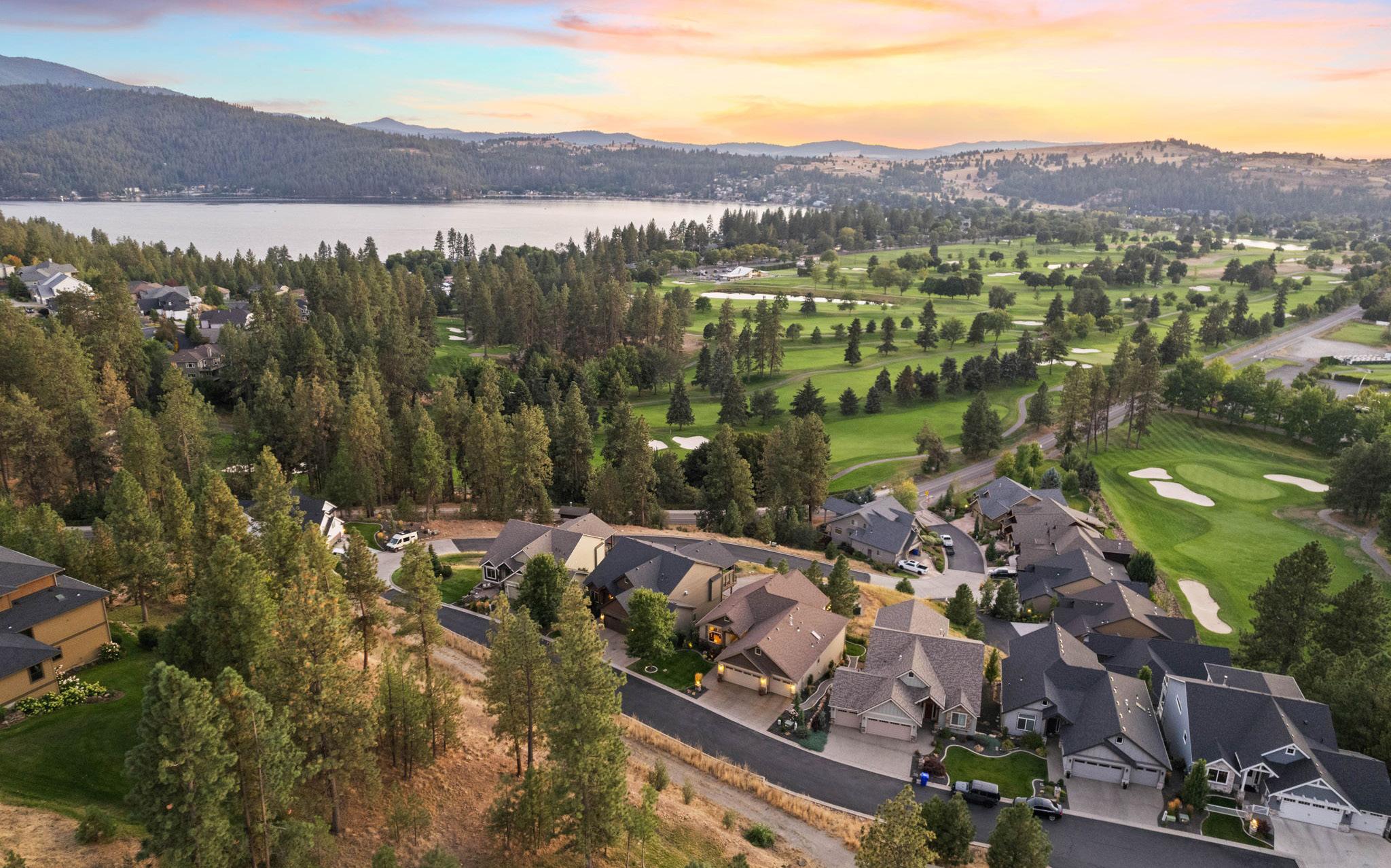




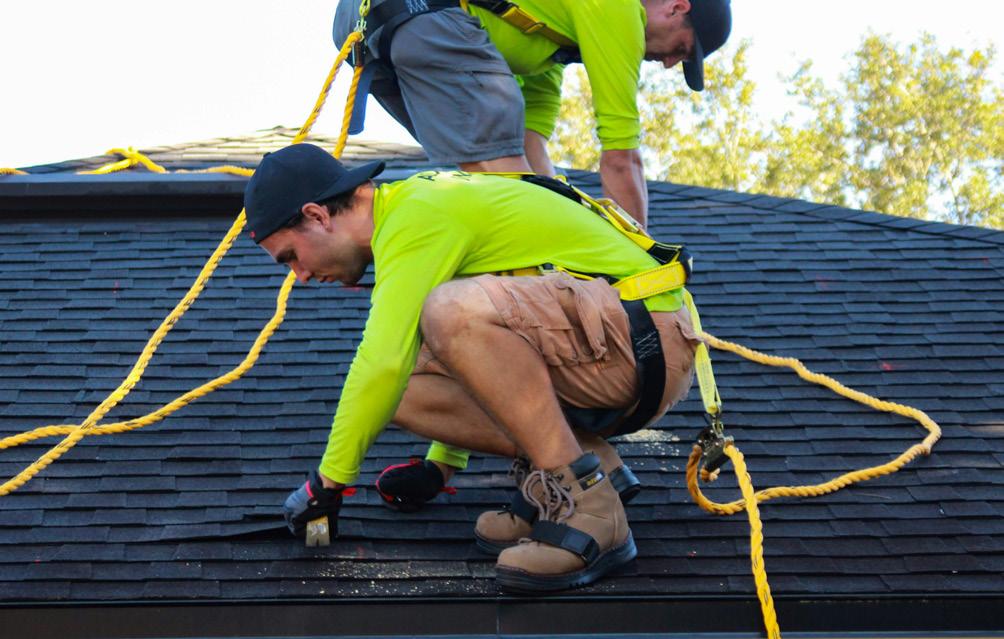
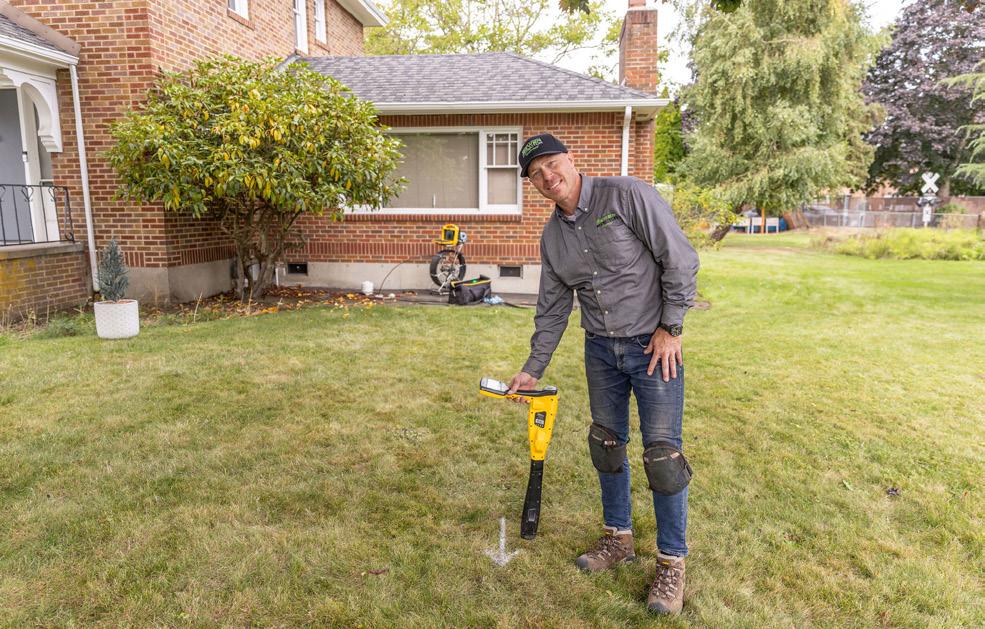
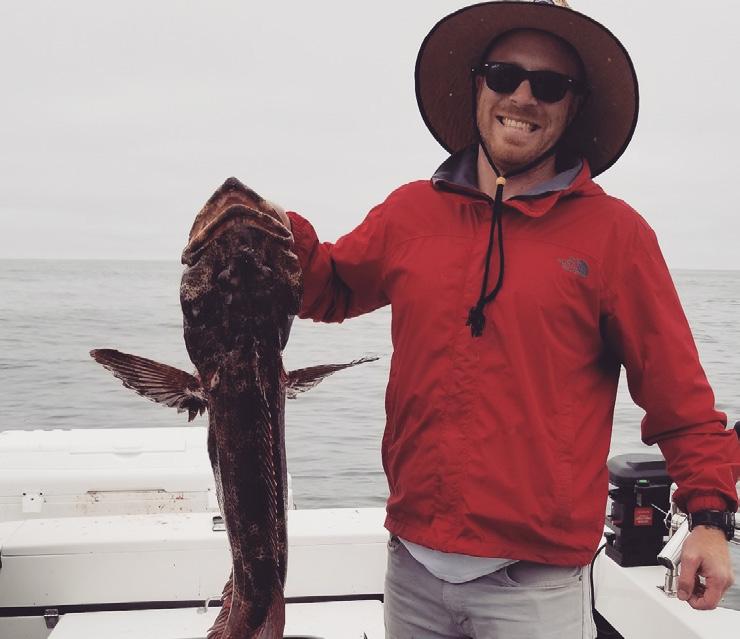



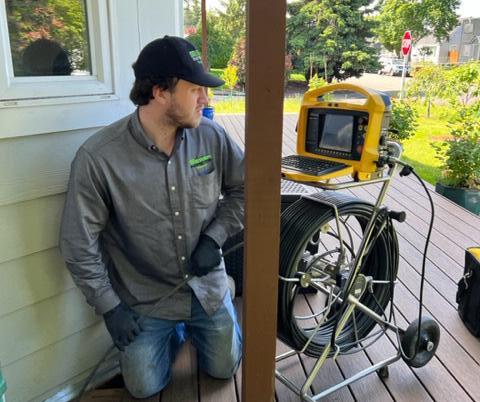



3 BD / 1.5 BA / 1,800 SQ FT / $875,000
Located on a corner lot in the Fountain Village neighborhood zone and was completely redone in 2015! The roof, siding, windows, electrical, plumbing, sheetrock, and all interior was remolded keeping the original character but just updating. The interior doors are all solid wood, 6-panel doors and there are original fir floors on the main level. Bedrooms are upstairs and generously sized with walk-in closets. The kitchen is amazing with cherry shaker-style cabinets and slab granite counters. The laundry/bar area opens to the fully fenced rear yard that mimics the Boundary Bay Beer Garden and is awesome, or you can walk to an abundance of breweries/restaurants and Elizabeth and Broadway parks. MLS 2292227


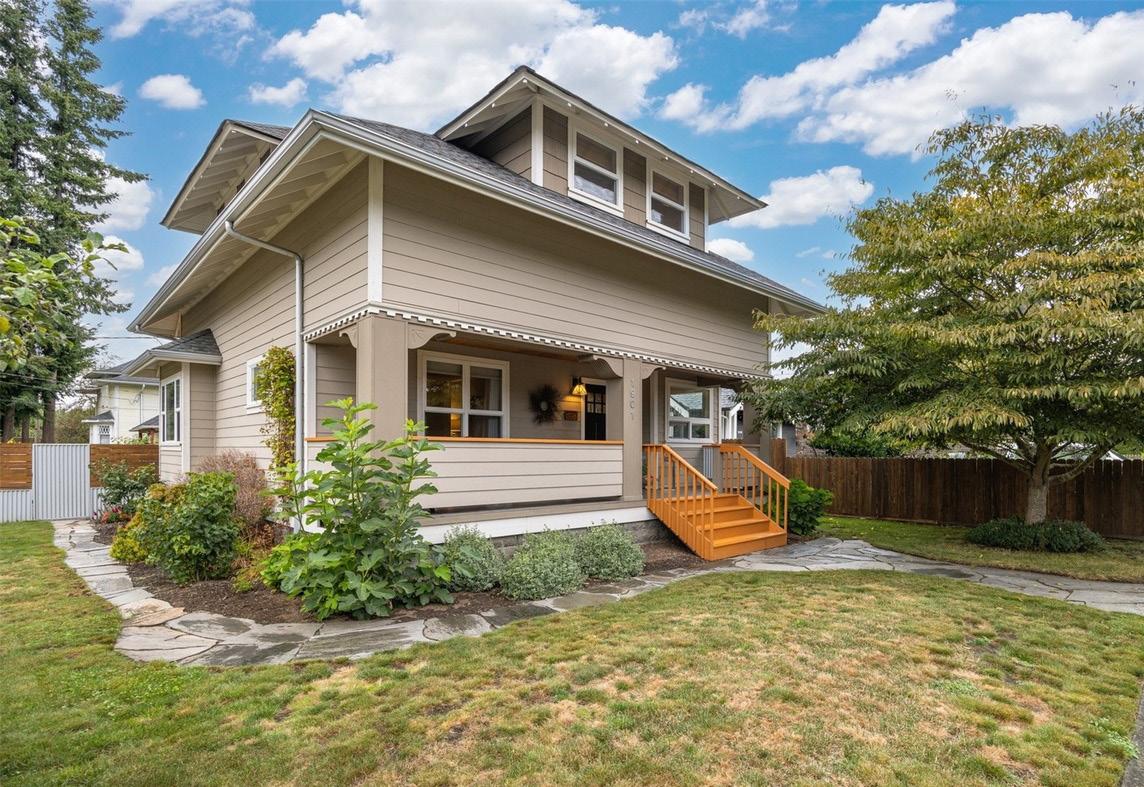
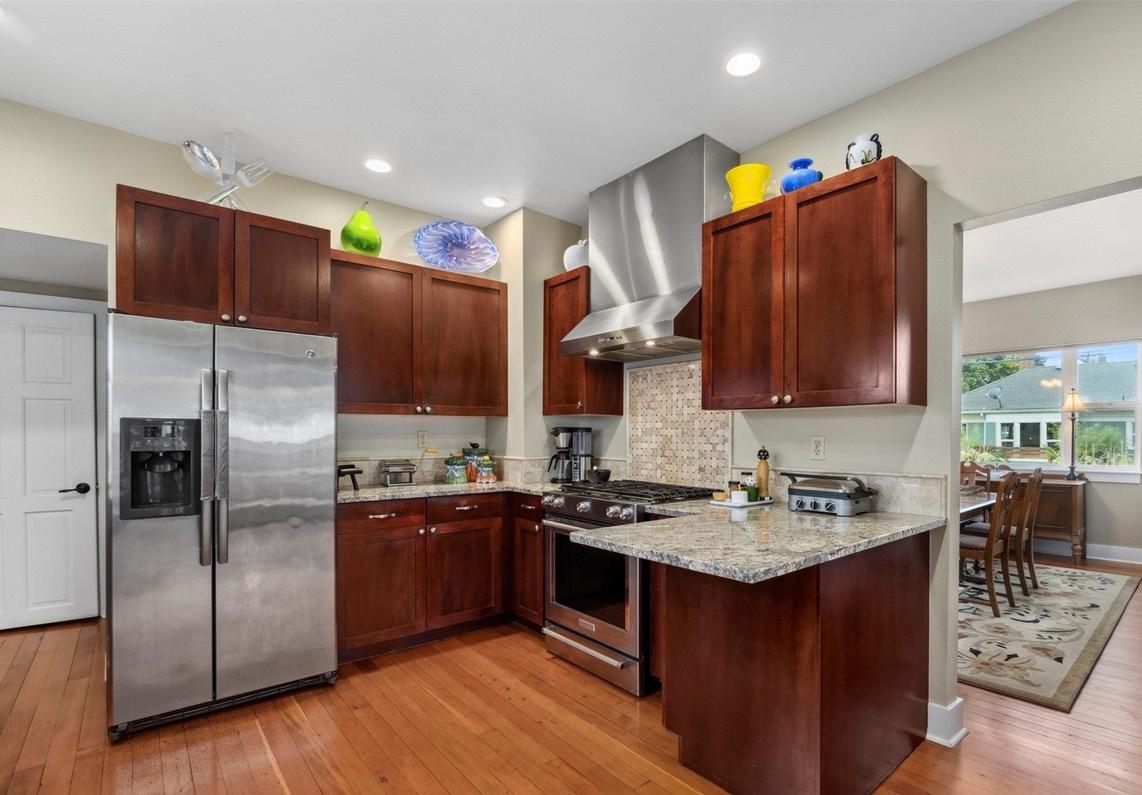
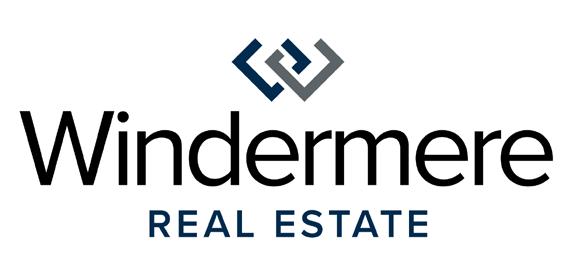
3 BD / 4 BA / 5,043 SQ FT / $4,119,000
First time on the market, this architecturally designed Lake Whatcom estate suspended over the lake. Built in 1969 and remodeled since to enhance it structurally and aesthetically, this home has a clean and wellplanned layout that allows for 180-degree views from nearly every room in the home. This one of kind 3-bedroom, 3-bath expansive home features stunning workmanship and materials including bullet wood floors and purple heartwood decking from Guyana, clear ponderosa pine ceilings and walls, Honduran mahogany wood doors and cabinets, a fireplace surrounded by Pennsylvania bluestone and copper flashings on the exterior. Over 5,000 sq ft of living space, multiple outdoor decks, and a private beach with 330’ of no bank waterfront.
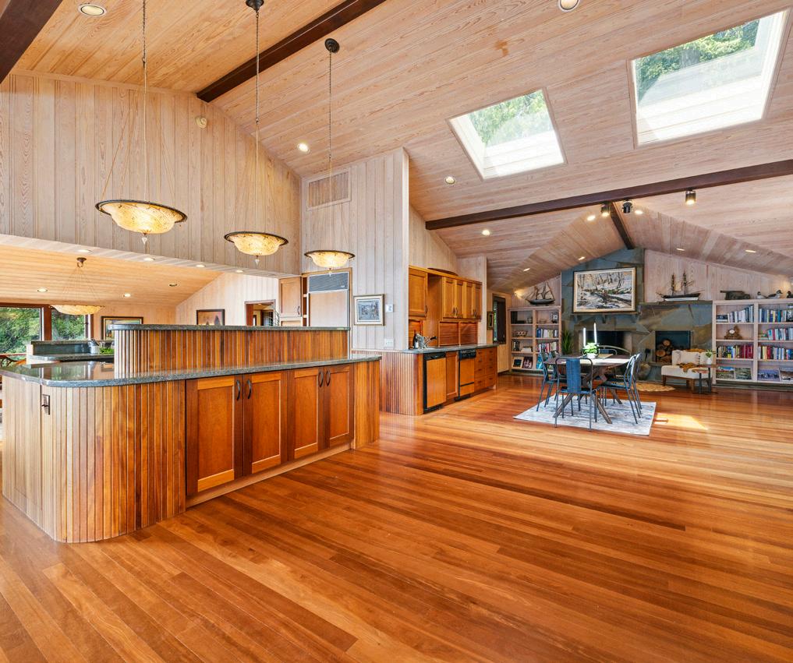

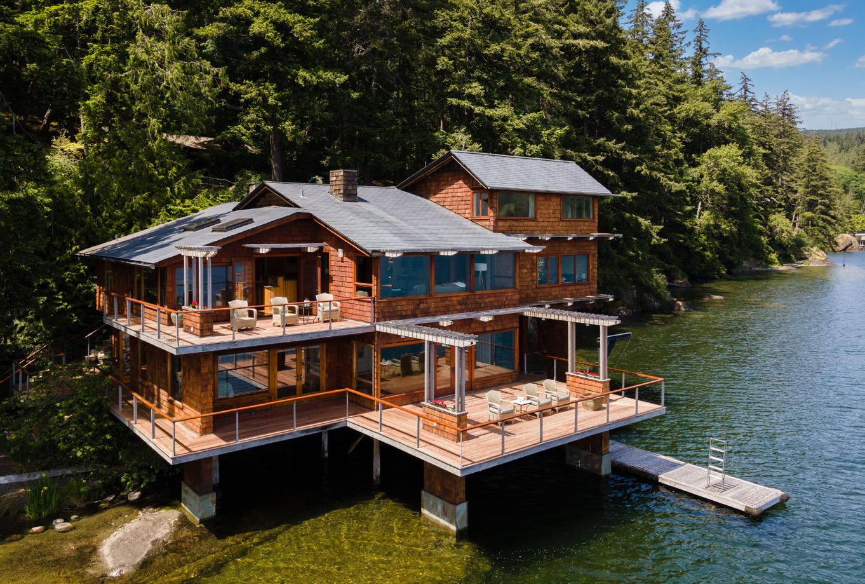
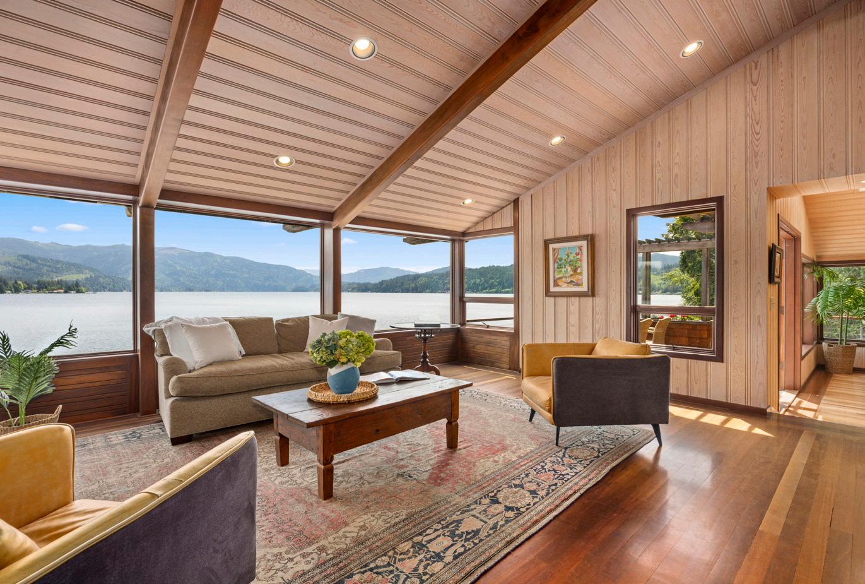
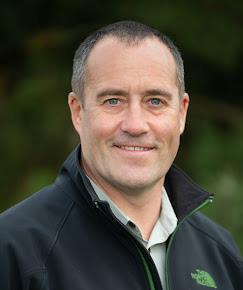

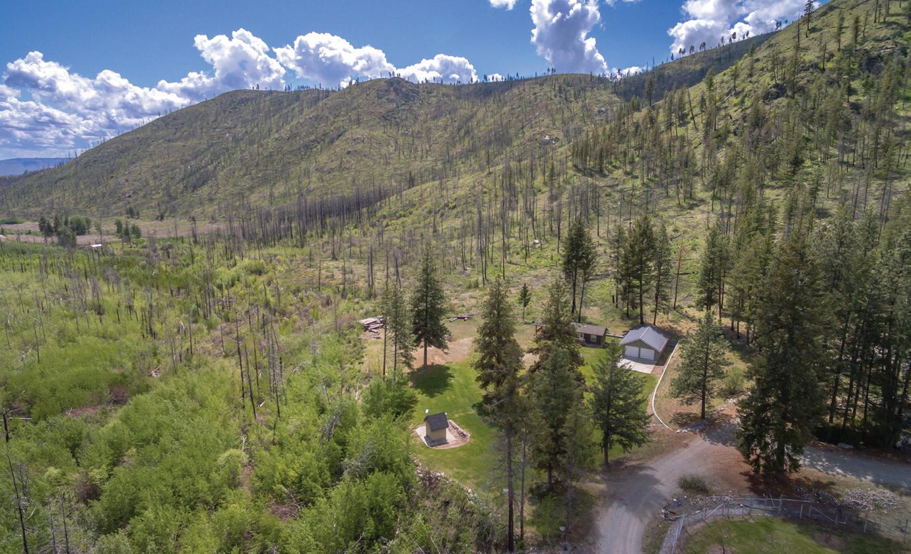
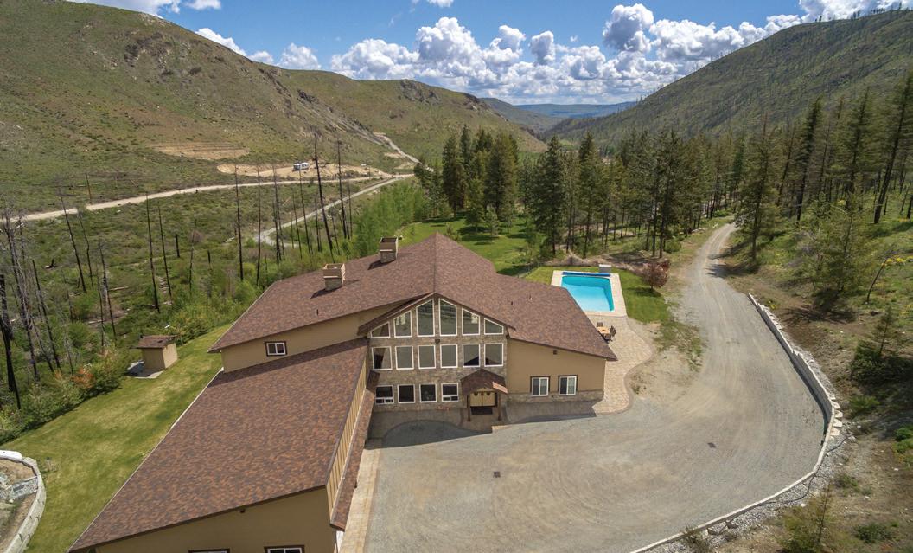

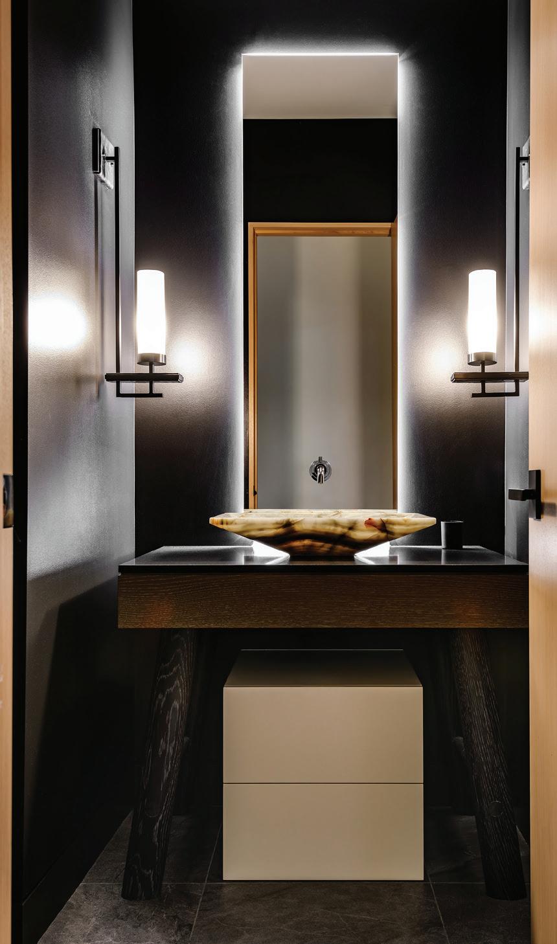


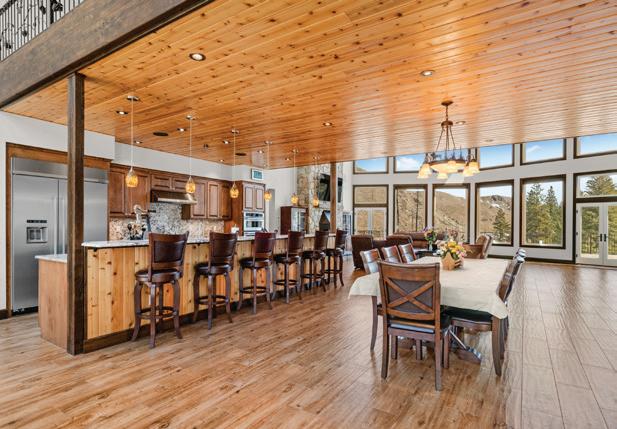
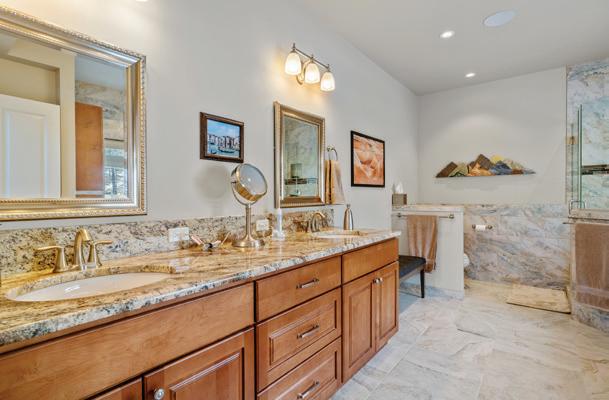
Private and secluded location with 2 homes on acreage with large shop. Main residence offers high-end features and luxury accommodations. Custombuilt home with great room boasting 25 ft vaulted ceilings. Main floor also features primary suite w/Jacuzzi Tub, Walk-In Shower, and Walk-In Closet. 2 additional Bedrooms, a Guest Bath, Exercise, Utility, Office, & Upper level with office, storage closet, bonus rm, guest bath, and large loft. Partially finished basement w/ over 1000+ sq. ft . Large deck and in-ground pool. Incredible views. 2016 MH w/garage on adjacent property. W/D hookup, shower/toilet in garage. Shop 2592 sq ft. 3 tax parcels incl in sale. An Oasis escape. Zoning potential for STR & 5-acre splits. —buyer to verify information.

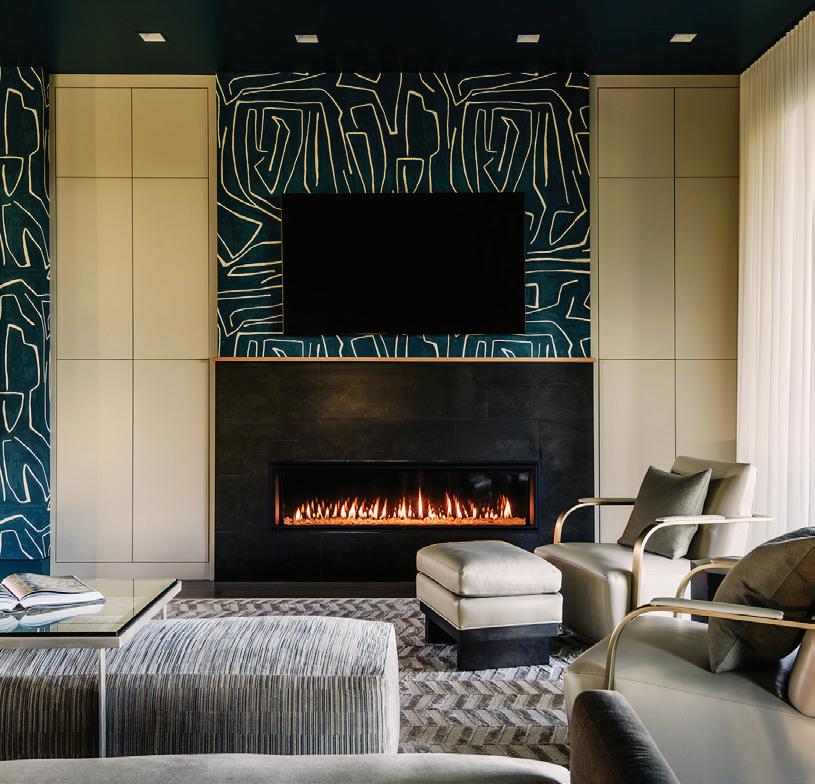
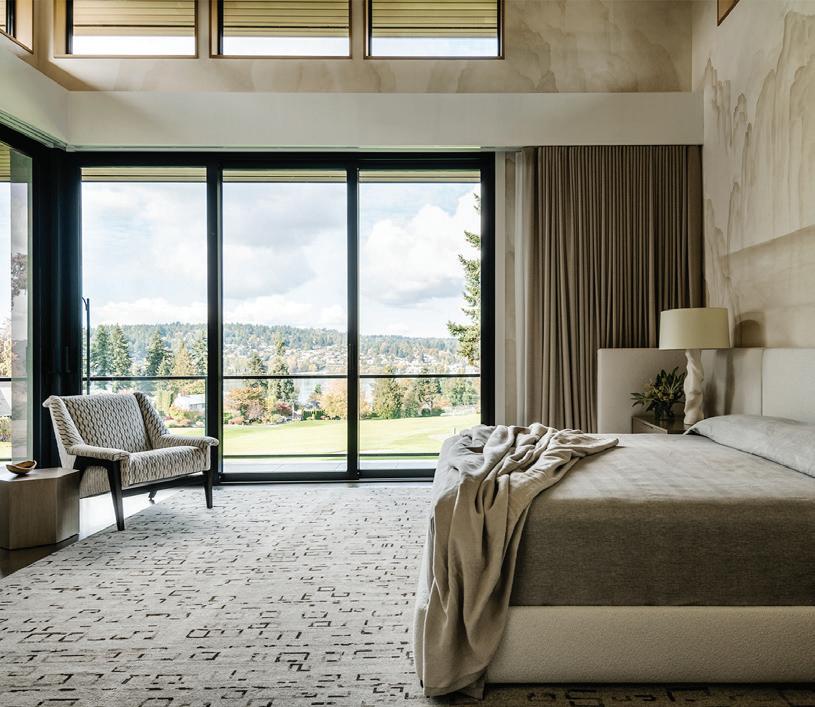
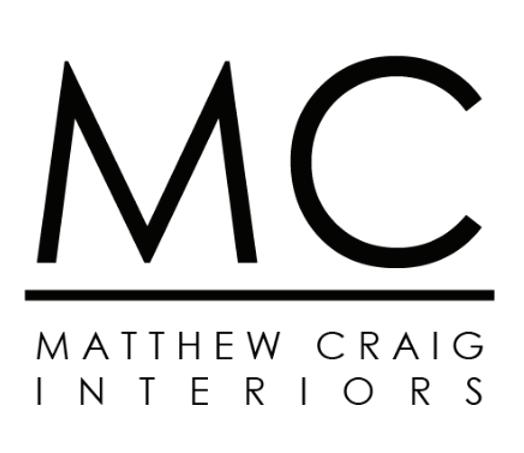
“My client’s often talk about how my rooms make them feel and for me that is the biggest compliment. I like to create rooms that offer a sense of calm and quiet with a tactile quality, monochromatic color pallets that play with texture and pattern for visual interest” Matthew Craig
Founded in Seattle, Matthew Craig Interiors is a high-end, boutique Interior Design Studio. We help our client’s by capturing their unique spirit through an artistic and sophisticated lens..
MATTHEW C BRENNER
206.601.4491
matthew@matthewcraiginteriors.com Seattle, WA 98106
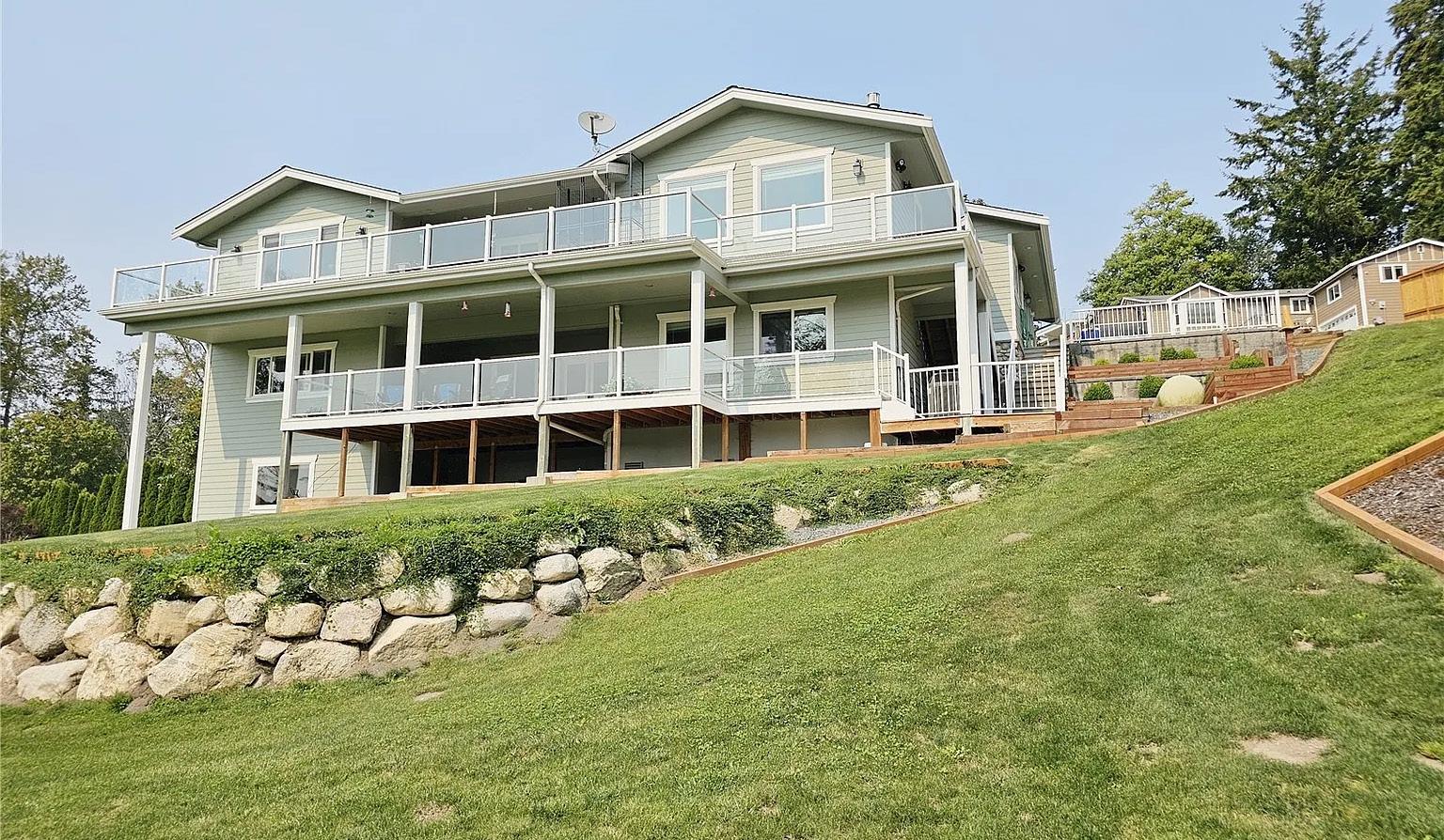
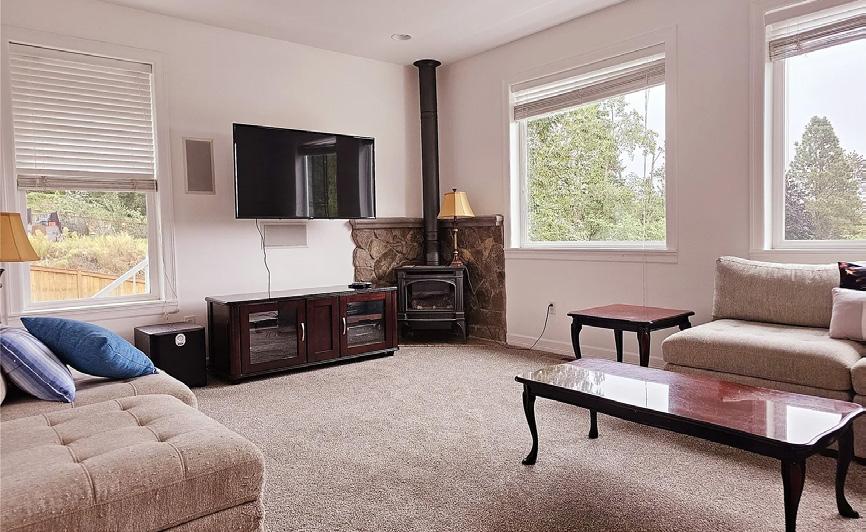
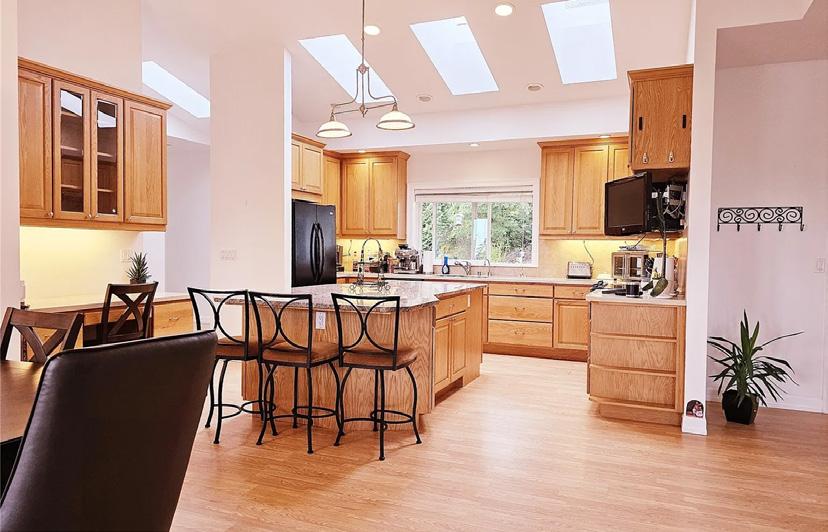
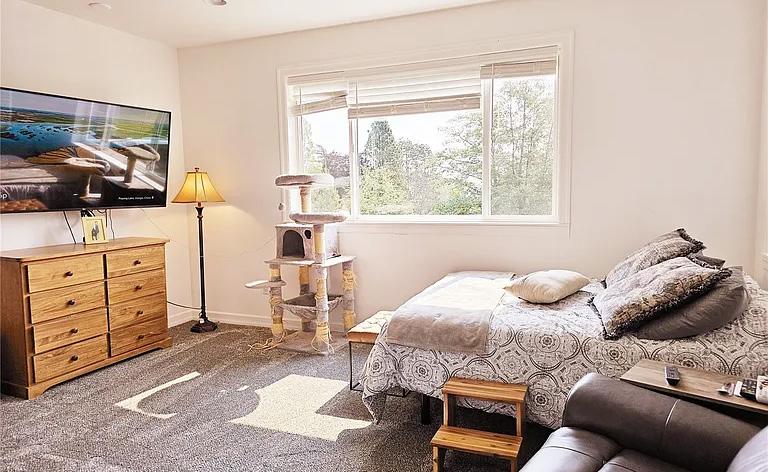
Located on a quiet street. Like two homes in one with separate entries, enjoy two full living spaces with each having a full kitchen and utility room. Large office with closet can be utilized as fourth bedroom. Main floor features a well appointed kitchen with granite island. Heated bathroom floors. South facing with views towards Lummi Island, Covered decks on both levels. Lower floor kitchen counterspace, storage and island. Three full bathrooms in total. Easy access to I-5, Blaine and Canada. Efficient Heat Pumps for both. Central Vacuum. Anderson Doors and windows. In-law suite or rent one and live in the other are possibilities.


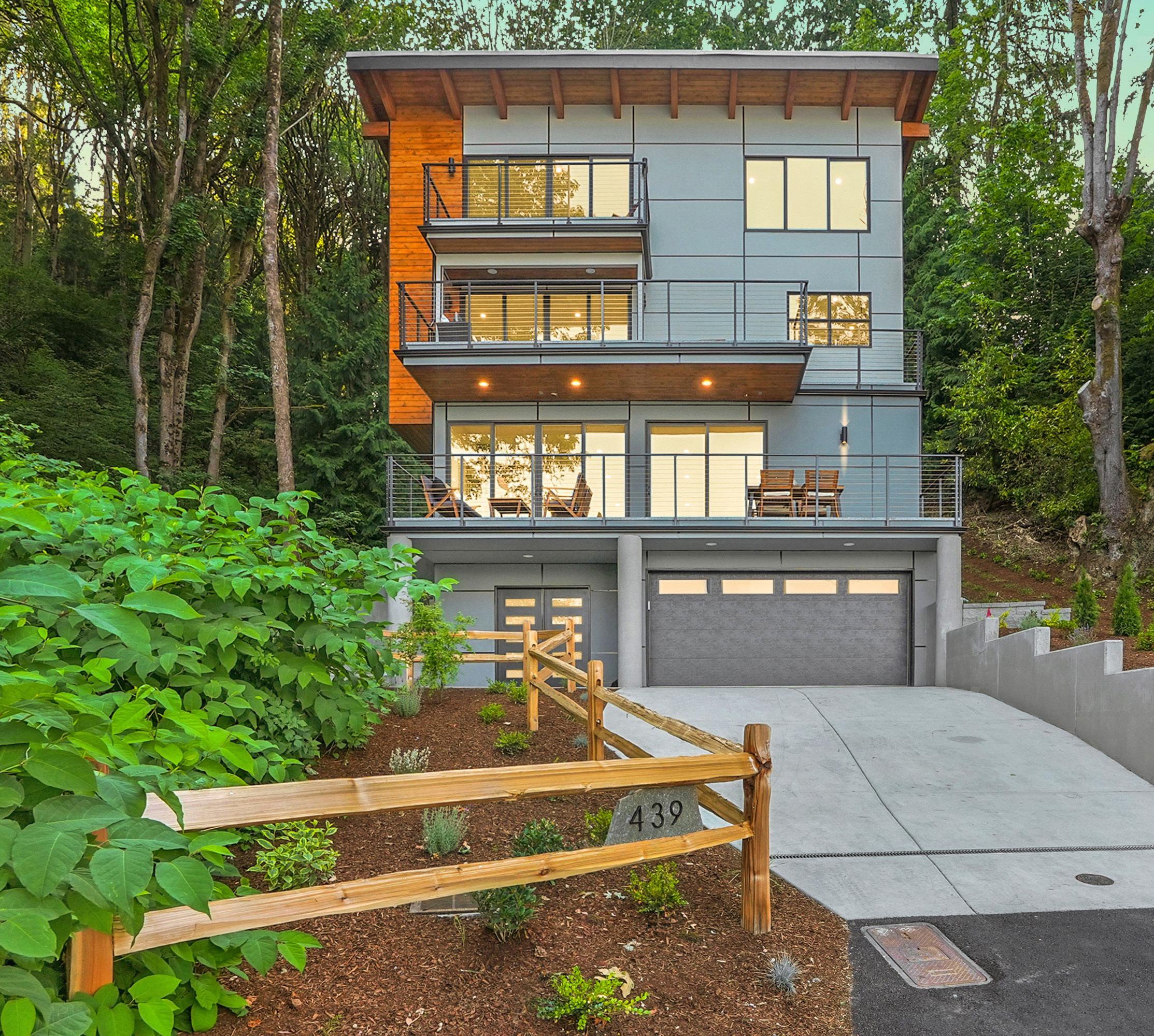
439 W LAKE SAMMAMISH PARKWAY SE, BELLEVUE, WA 98008

Lake & Mountain views and an ELEVATOR to all levels! Meticulously built, high ceilings, expansive windows flood natural light! Open concept main level, gas fp, living & dining area flows seamlessly into gourmet Chef’s kitchen, Viking Appliances. Covered balcony w/vistas of the lake. Opulent 5 pc Primary Ensuite boasts rain shower, walk in closet & private balcony. Two add bedrooms w Jack/ Jill bath. Upper level media rm, 3/4 ba & bed. Private office & 1/2 bath-lower level. Oversized garage+Storage rm. A/C! Walk to Weona Park. 1.266 acres. Builder Warranty. Award-winning Bellevue Schools!Quick drive to I-90, Microsoft & DT Bellevue! Move-In Ready today!

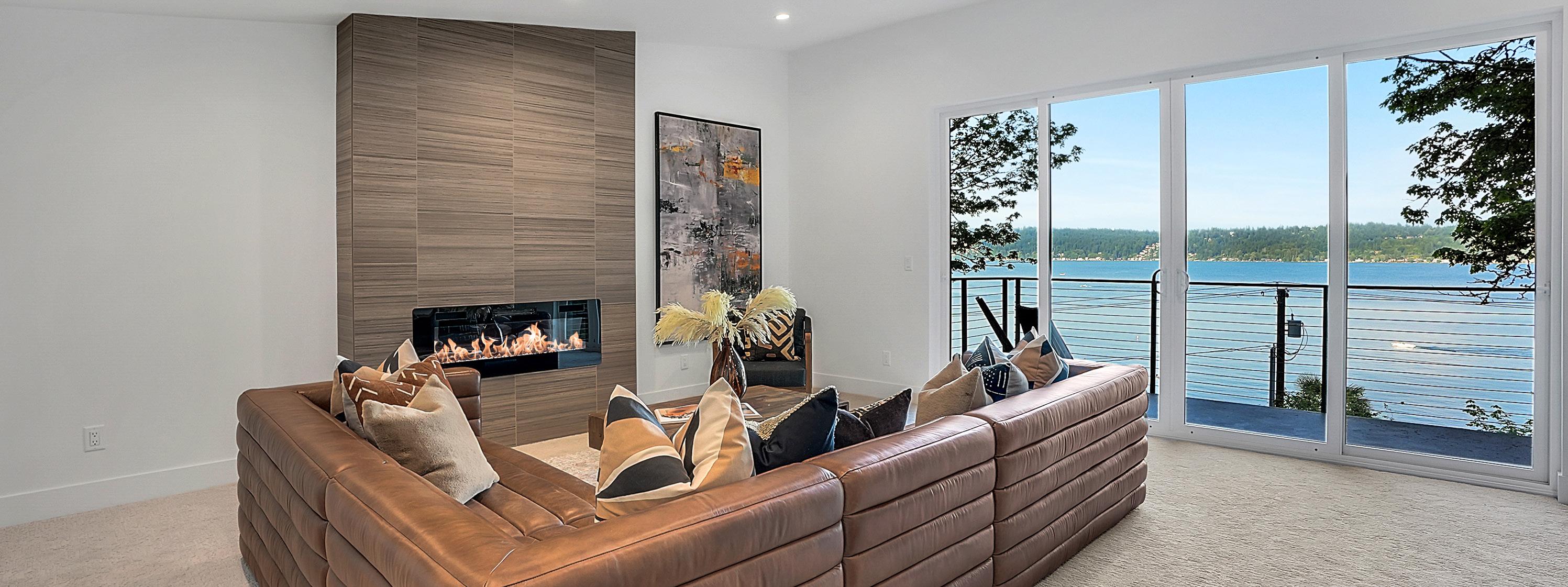
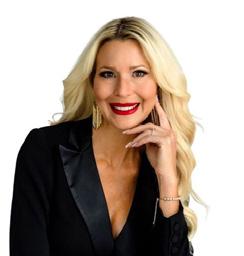


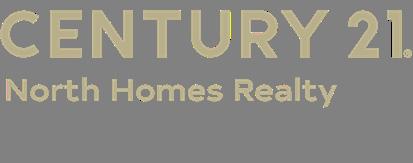

1465 185th Avenue, Bellevue, WA 98008
4 Beds | 2.75 Baths | 2,780 Sq. Ft. | Pending at $2,425,000



Nestled in the peaceful Tam O’Shanter community, this meticulously remodeled home offers an idyllic retreat on a spacious lot. From the moment you enter through the custom pivot door, you’re greeted by soaring ceilings, handselected finishes, and hardwood floors that seamlessly connect the living spaces. In the heart of the home, a gas fireplace flickers, setting the mood for elegant dinner parties or intimate gatherings. The thoughtfully redesigned kitchen is a chef’s dream, with new cabinetry, stone countertops, stainless appliances, and a generous island perfect for casual meals or serving hors d’oeuvres before dinner. Hosting is effortless with a built-in buffet in the dining area, designed for ease and convenience. The primary suite is a sanctuary of relaxation, featuring a spa-like bath with double sinks, a spacious shower, a soaking tub, and a custom vanity. A well-appointed primary closet includes a washer and dryer for ultimate convenience. Embrace a seamless indoor-outdoor lifestyle with Nano doors to a heated, covered patio—ideal for hosting Seahawks game nights as the crisp fall air sets in. The newly built deck offers a private jacuzzi, perfect for unwinding at the end of the day, with an adjoining lawn bringing endless adventures within home. Additional features include new carpet, fresh paint, a remodeled lower-level bath, a new fence, and an updated garage designed for added functionality. Every inch of this home has been thoughtfully infused with luxury and attention to detail, offering an elevated lifestyle in an exceptional community.

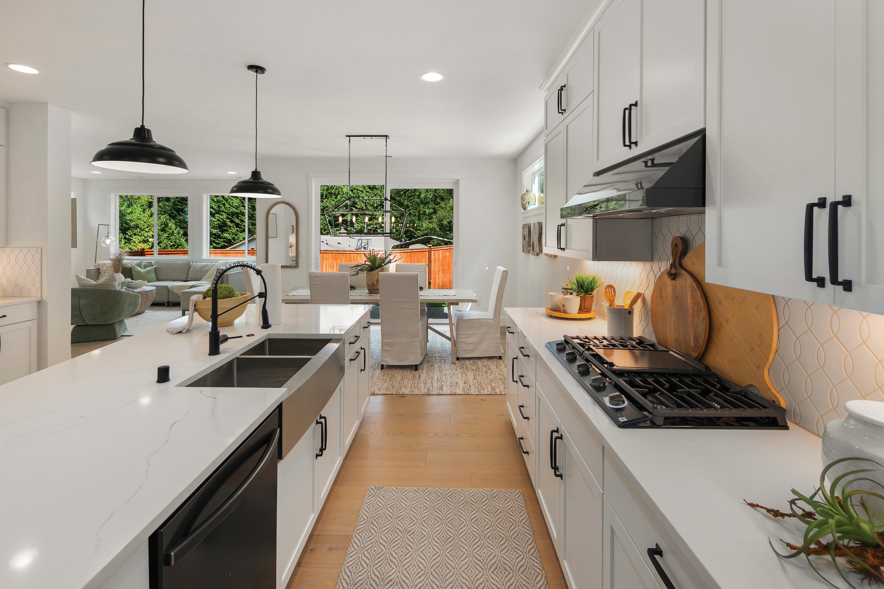



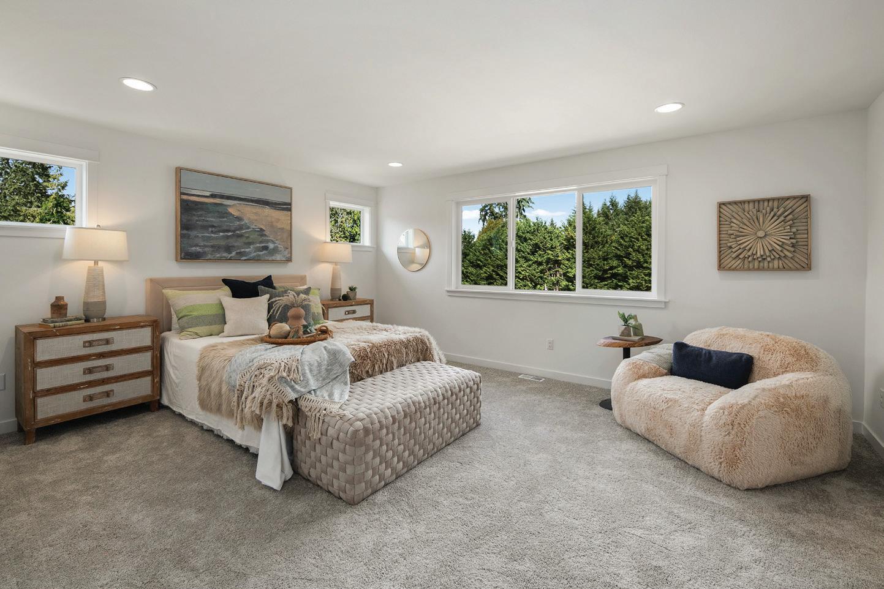


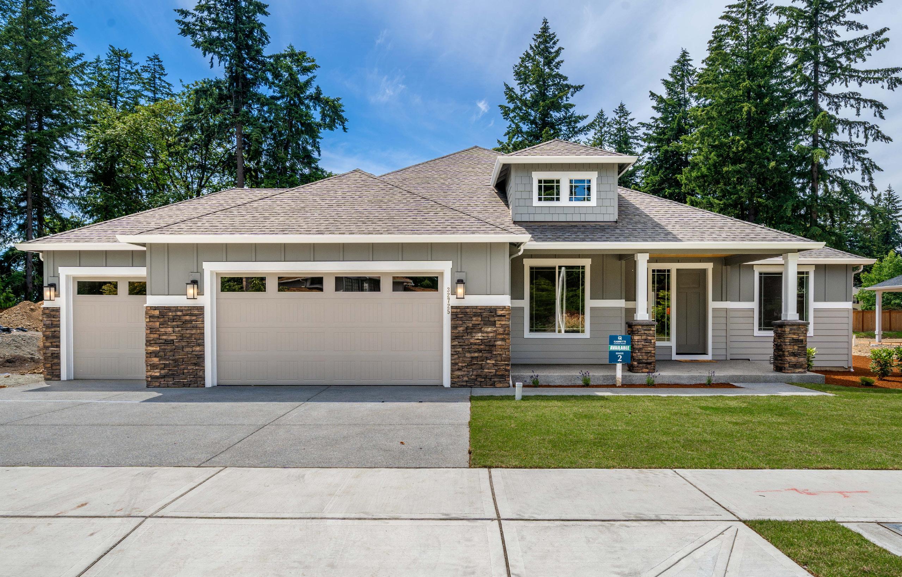
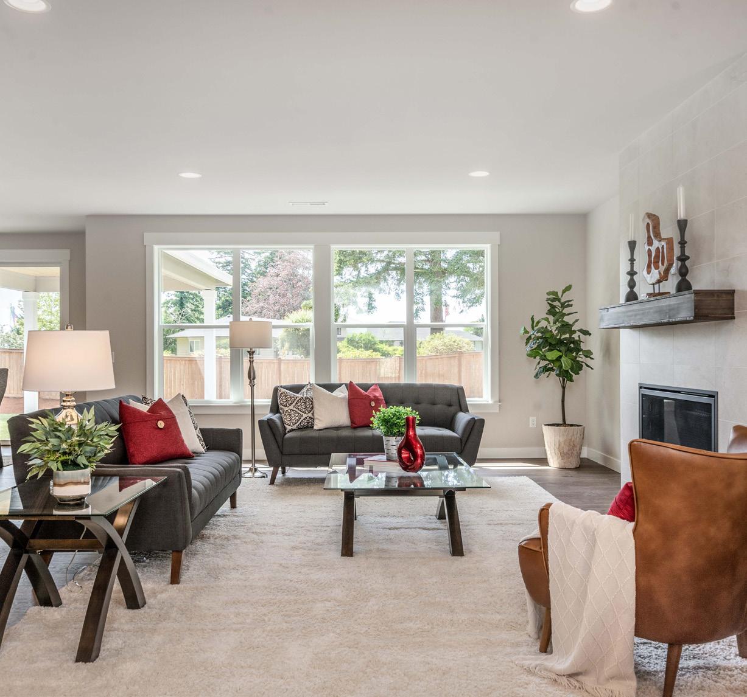
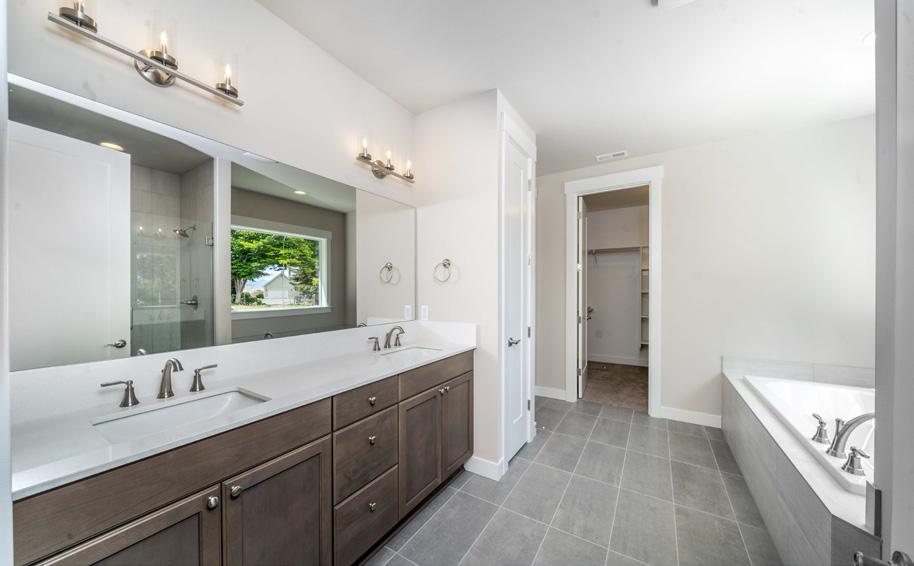
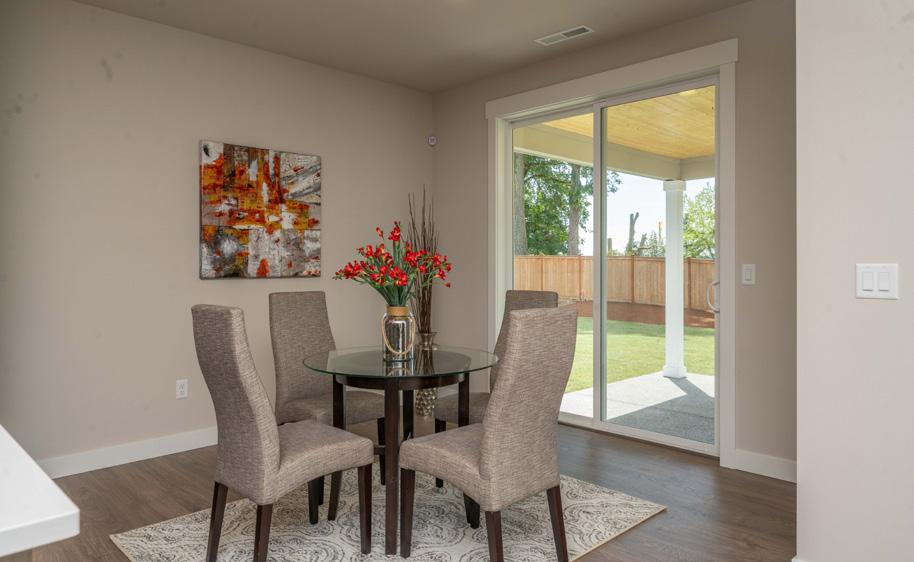
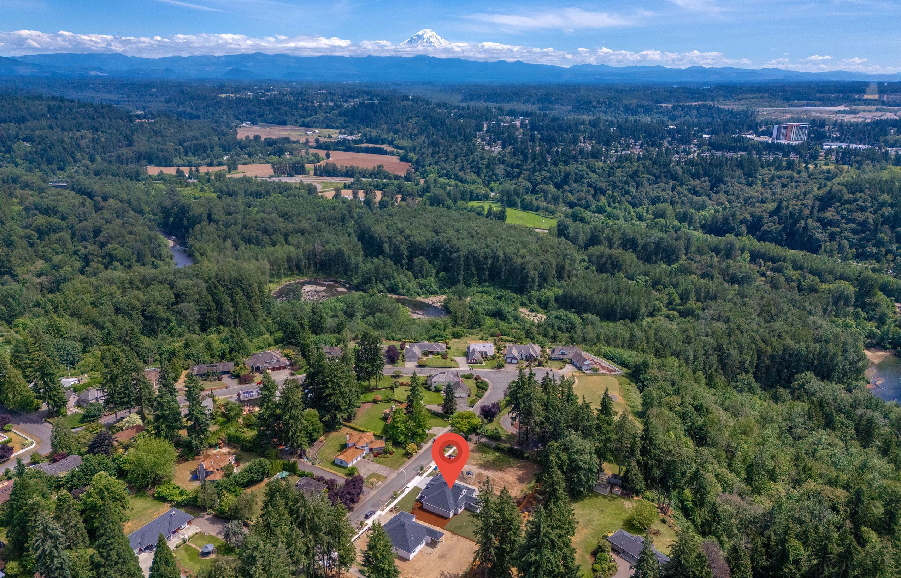


Introducing the award-winning St Helens by Garrette Custom Homes in Auburn, WA. This beautiful home is situated on a spacious 15,000 square foot homesite in a peaceful, established neighborhood. With 4 bedrooms, 3 bathrooms, an upstairs bonus room, and a 3-car garage, this home spans 3,484 square feet and offers main floor open concept living.
The luxurious primary suite and outdoor living space are just some of the many features that make this home truly special. The thoughtful design and attention to detail that Garrette Custom Homes is known for is evident throughout this property.
If you’re interested in seeing this incredible home in person, contact us to schedule a tour at 32725 110th Ave SE by visiting our website at www.garrettecustomhomes.com
Don’t miss the opportunity to experience the charm and quality craftsmanship of this beloved St Helens home!


This special 1.78 acre parcel has 2 additional lots. As you drive through the gate to this 1930's home you feel like a step back in time. You get the intent of what this property is all about from it's lake side upper and lower patios built for entertaining. With one of the longest docks on the lake and a cozy dock side cabana. This home is approximately 2033
sq ft and has Large bedrooms, Dining room, Living room and Great room and so much more. A separate approximate 450 sq. ft. hill side bungalow with a separate power meter. With 130' of waterfront and 2 additional lots you won’t want to pass on this a once in a generation opportunity to create your legacy.
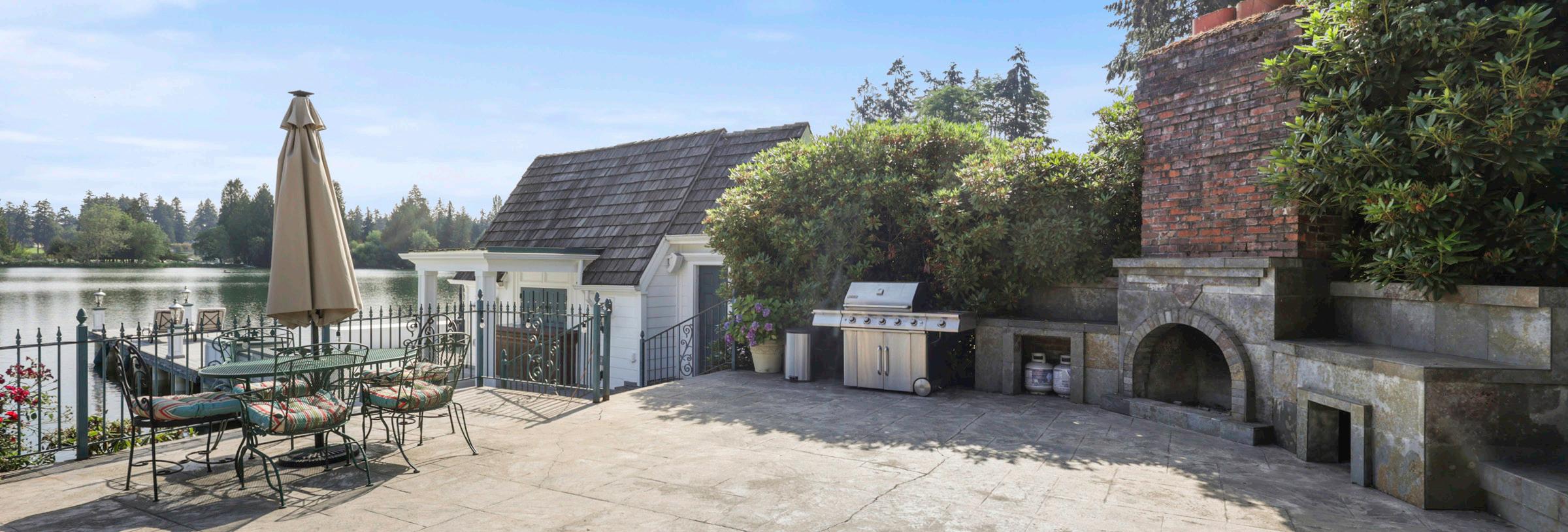
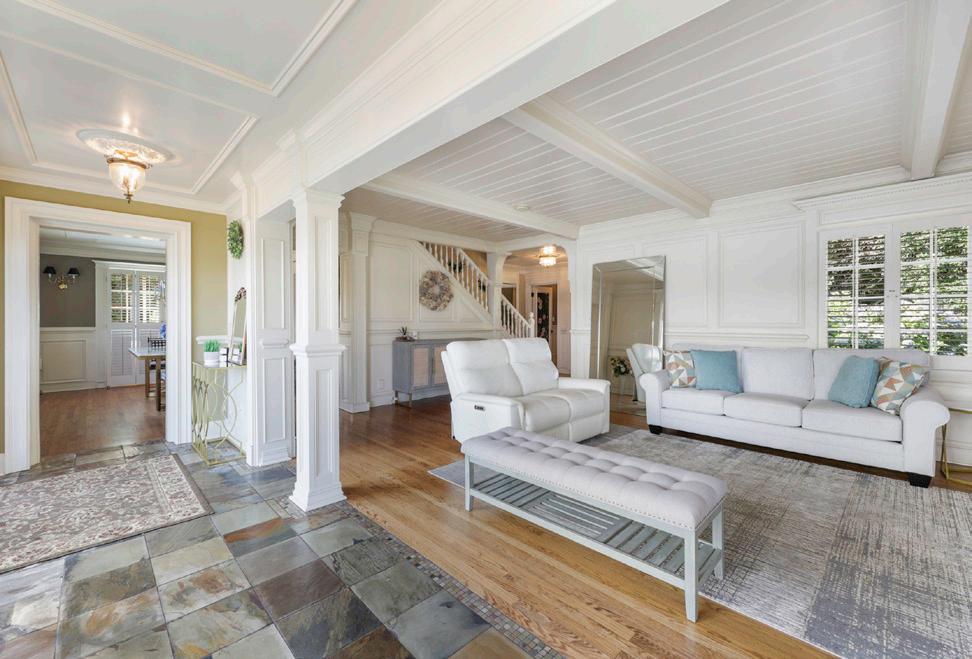
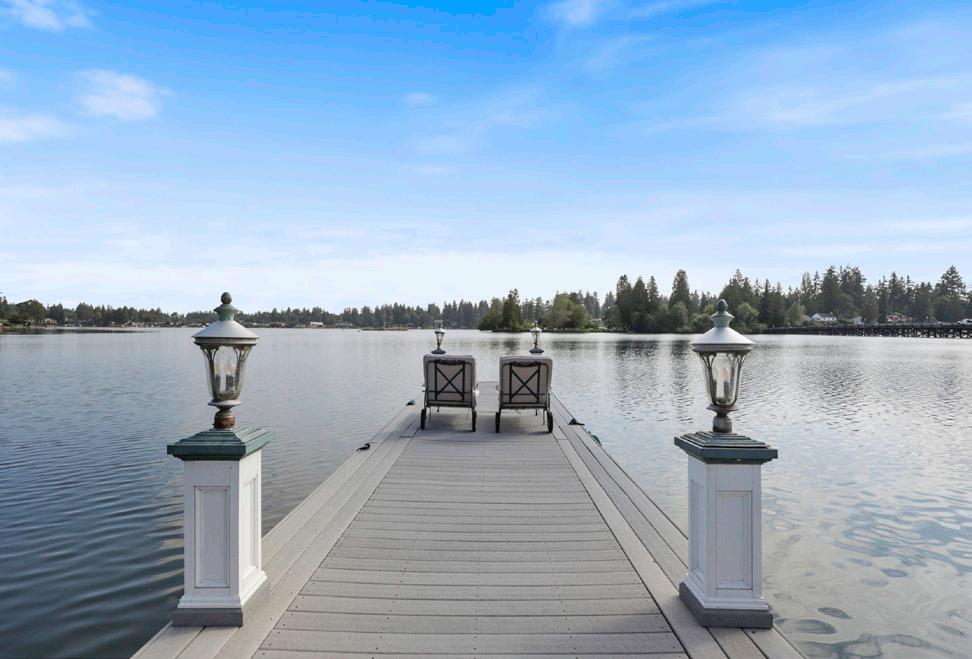


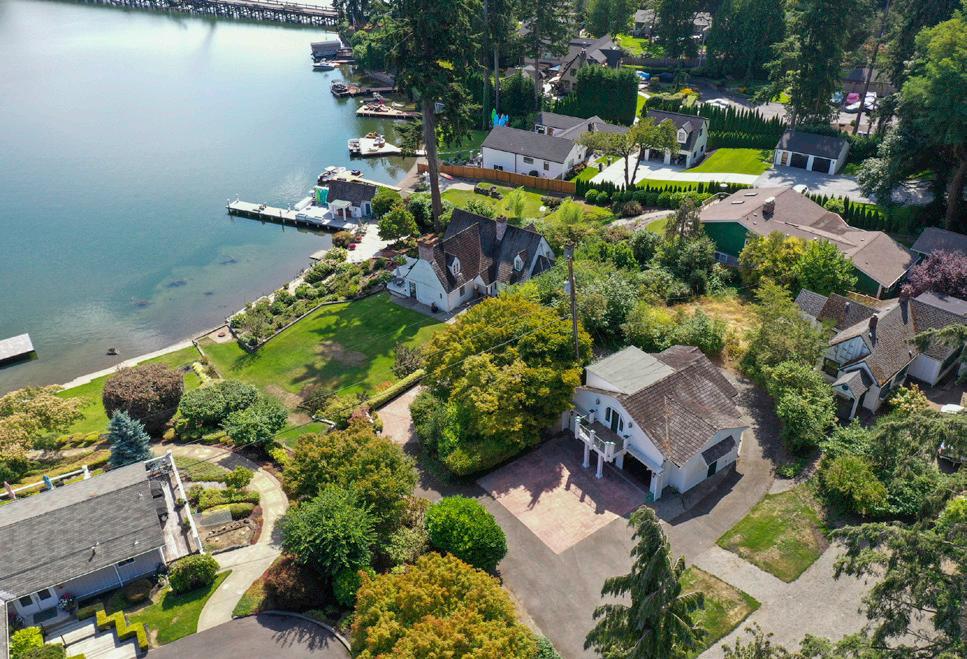


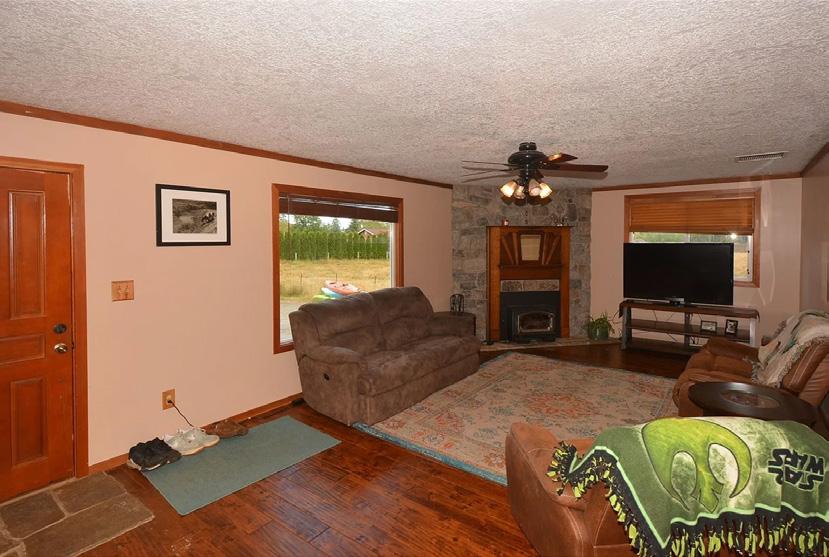


Sweet little farm! Home is a 3 bdrm, 2BA rambler. Kitchen features hickory cabinets, granite counters, farm sink, and large dining rm. Woodstove w/stone hearth in living rm. The primary suite w/slider to deck, a hot tub awaits & a pond. Big garage with an attic rm, office possibilities. This very special property offers something special for almost everyone. Covered RV carport, gated entry that has an automatic opener. An equestrian dream, three stall barn, heated tack rm, hay storage + a run-in shelter. Access to miles of trails. For the hunters, wildlife surrounds the property. There is a hanging cooler or wine storage. New septic, new deck and roof is new too! Privacy and quiet hideaway.
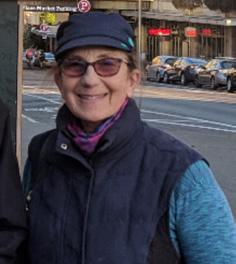


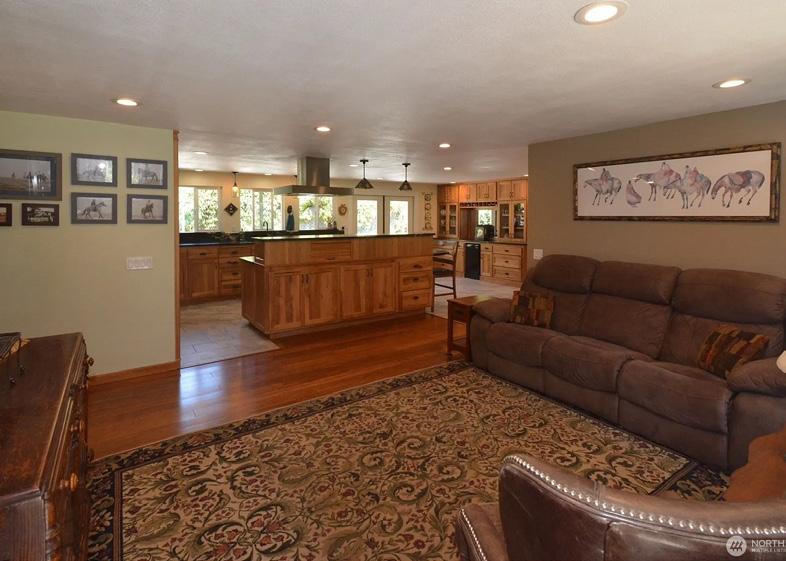
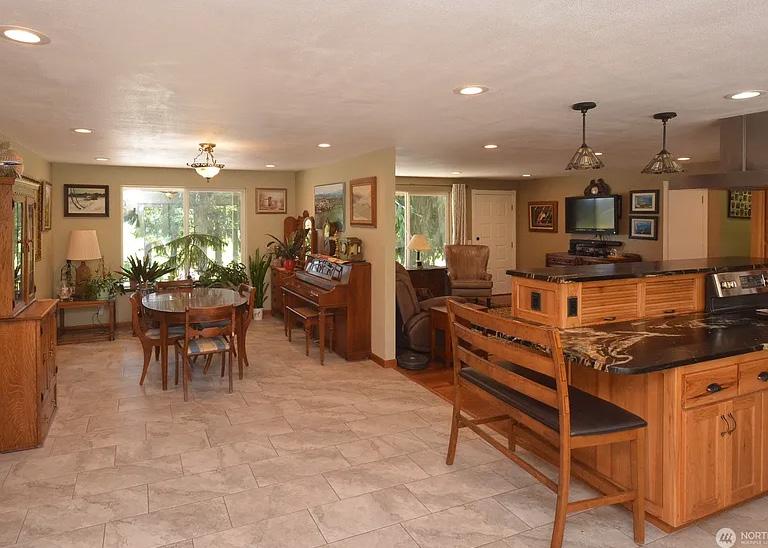
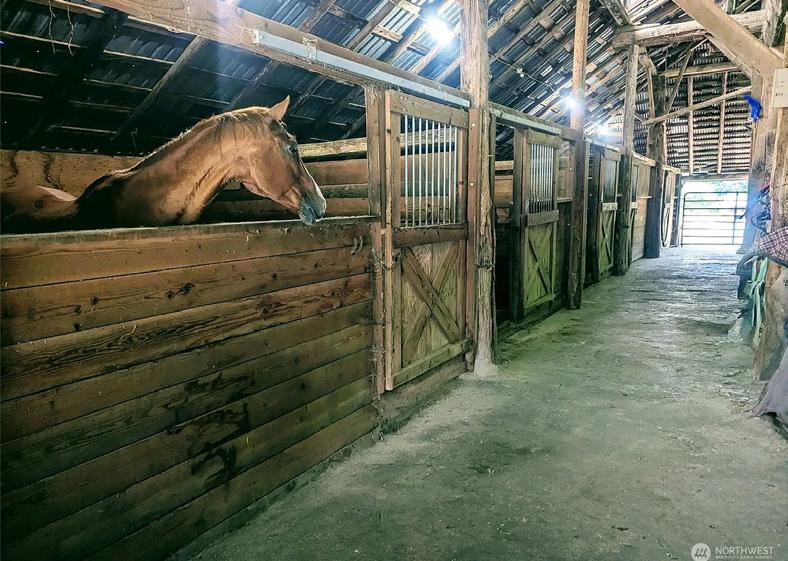
TWO HOMES, UNIQUELY RARE & EXCEPTIONAL 110 ac formerly an equestrian competition grounds as well as a major hay producer. 2 homes, with main home updated open concept, fantastic new kitchen. Decorative waterfall feature in patio that is stamped concrete. ADU well thought out for ease of living, extra bonus rm w/BA overlooks farm. Well serves both homes w/great water system. 3 RV hookups, 1st site is covered w/50 amp & septic hookup. 2 w/electric & water, 1 w/septic. Barn 90x90, 7 stalls, attached run-in. Shop 30x45. See attached for complete details of a once in a lifetime offering & list of all the fabulous features. The land is high yielding hay fields, a very sturdy bridge over Lincoln Creek gives fill access to the entire farm.


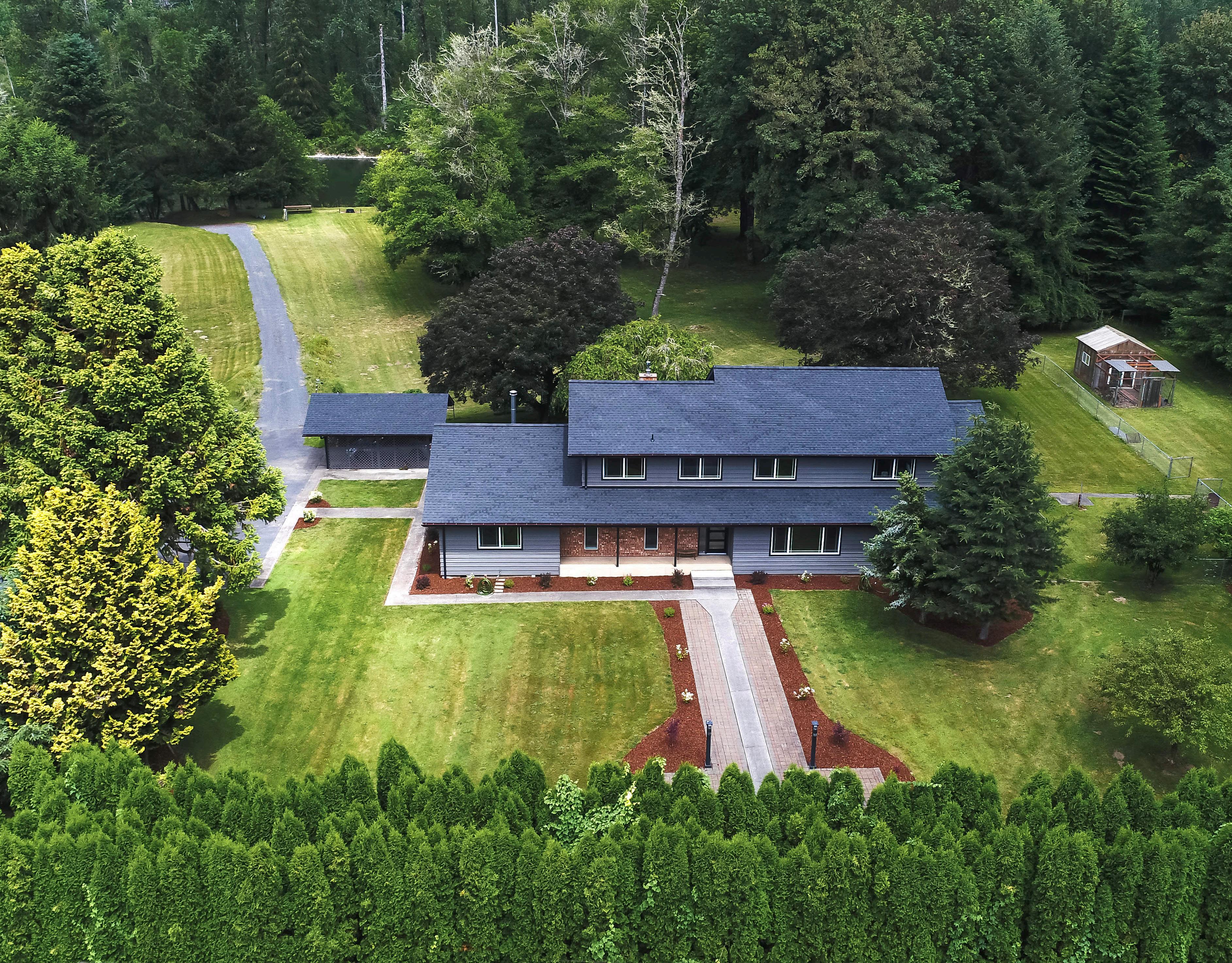


Gated Estate living at this River Front home w/ private boat launch!. Extensive remodel on this 3810 sq ft 5 bedrooms, 3 bath home! Main floor primary is river side with a spa like ensuite and walk in closet. Enjoy an evening on the 2000 sq ft deck with firepit and hot tub. Upstairs loft offers a peaceful river view for that home office! Open design, brand new gourmet kitchen with large island ,custom cupboards and granite. New roof (with warranty), all new exterior and interior paint, all new bathrooms, new floor plan, opened up to a create formal dining room, pass through to incorporate kitchen to the outdoor area. New High-end vinyl planked flooring, all new trim, banisters, light fixtures, pretty much everything! Expansive 4.77 acres offers a 4-bay shop with 2 tall doors, 2 carports for toys, new well with treatment system, private deeded boat launch!! Orchard provides grapes, cherries, plums , peaches, pears, a variety of apples, blueberries and a green house, a gardener’s dream! Character, luxury and craftsmanship all come together in this one of a kind beautiful estate.
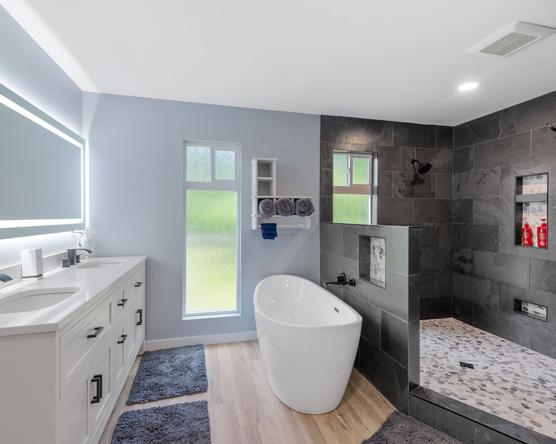
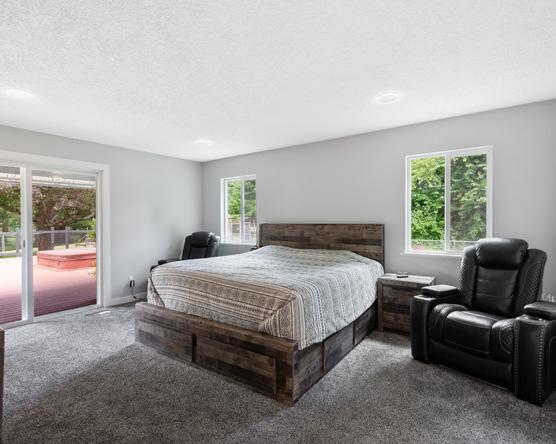

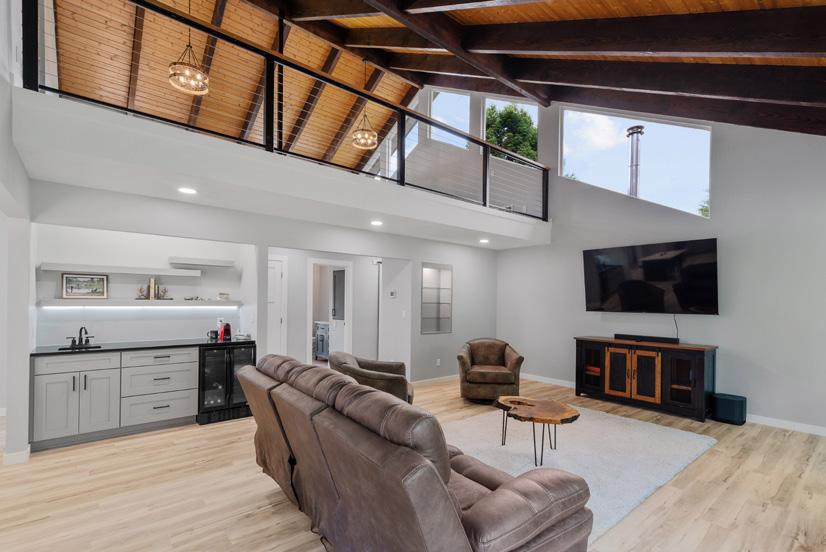

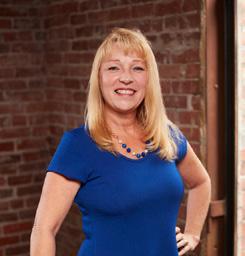
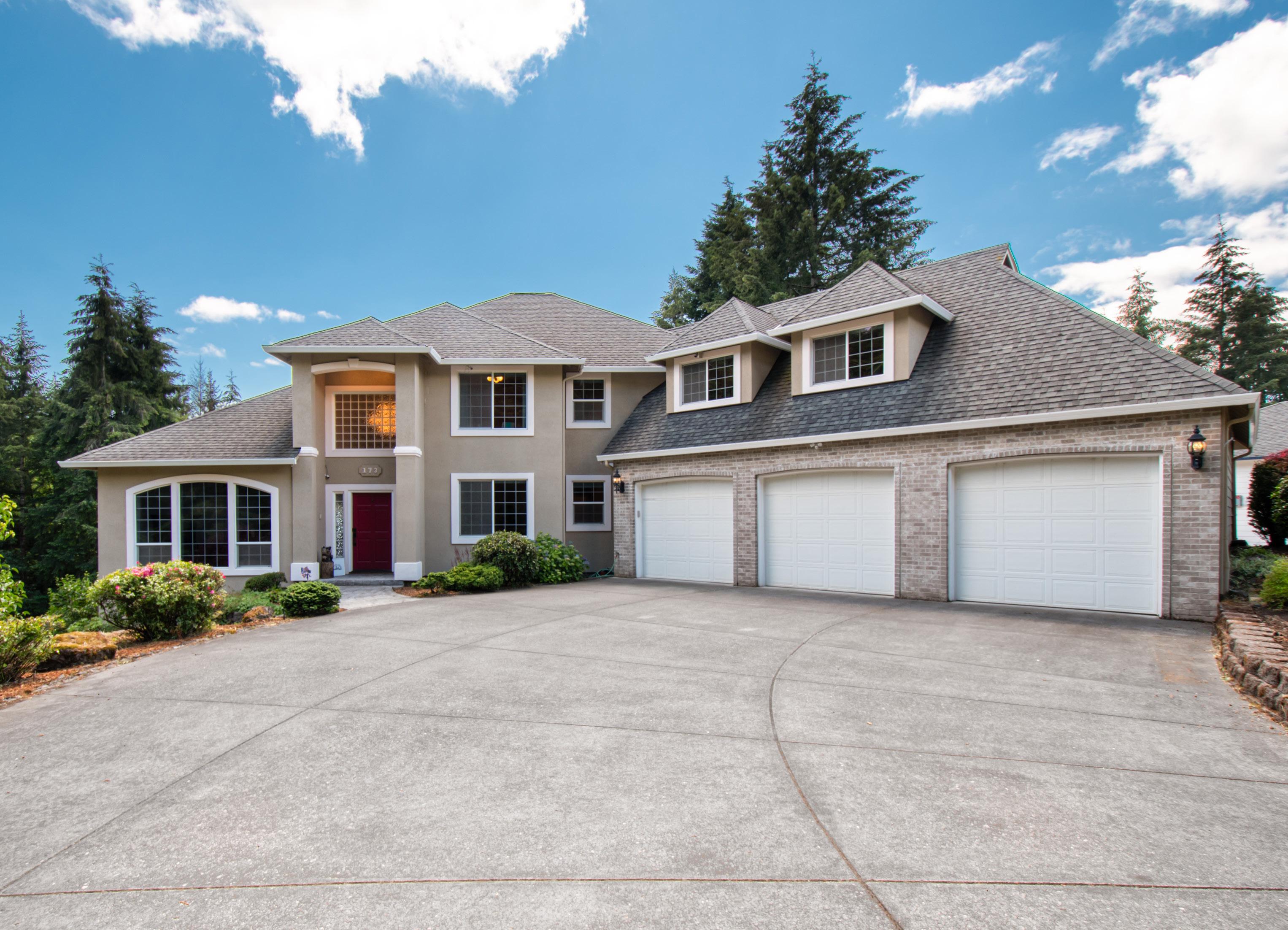

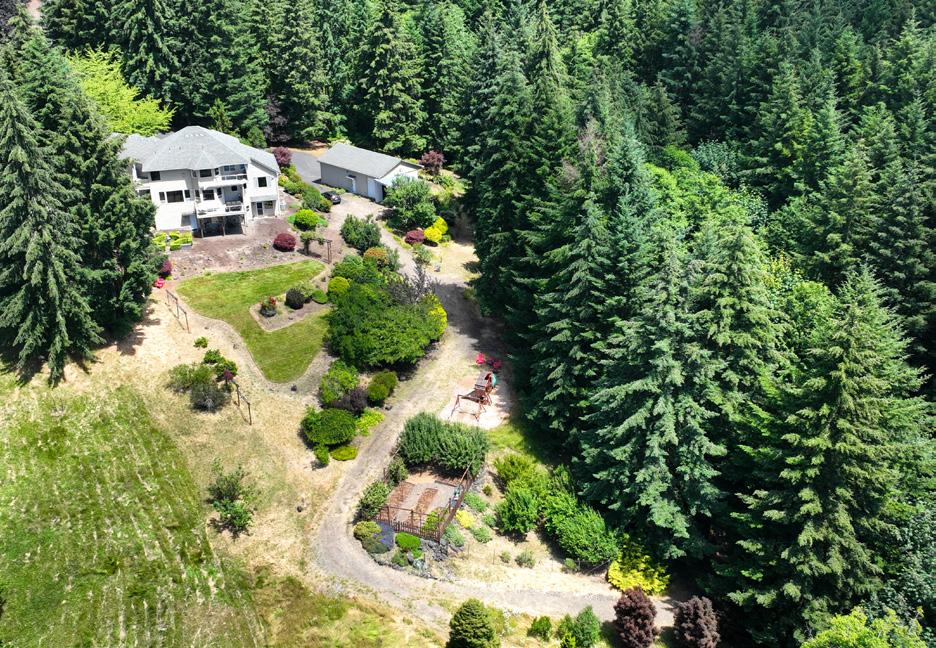
5 BED | 3.5 BATHS | 5,754 SQFT. | $1,125,000
You Asked For It! Custom Home with two separate living areas on 5 acres with gardens and trees and separate 48’ X 24” shop. Major updating from the marble grand entry, new LVP flooring, formal living and dining room, kitchen, nook and family room. Kitchen has 2 pantries, newer stainless appliances, granite center island and counters. Office on main and fireplaces in living, family and primary suite. Grand stairway up and other stairway in rear also. Primary and 1 other bedroom have decks with awesome views. 2 more bedrooms and bonus room up. Lower level has another suite/ living area with living room, kitchen , dining, bedroom, full bath and its own outdoor living. Storage galore on this level. 3 car garage. Forced air furnace and heat pump. Adjacent to the shop area are trails, sitting areas, play area, row of lilacs, pond with bridge and many unique serene areas on this incredible 5 acres. Your own paradise! Away from the fuss an bustle. Enjoy the harmony with nature and wildlife, deer, rabbits, hummingbirds and more.


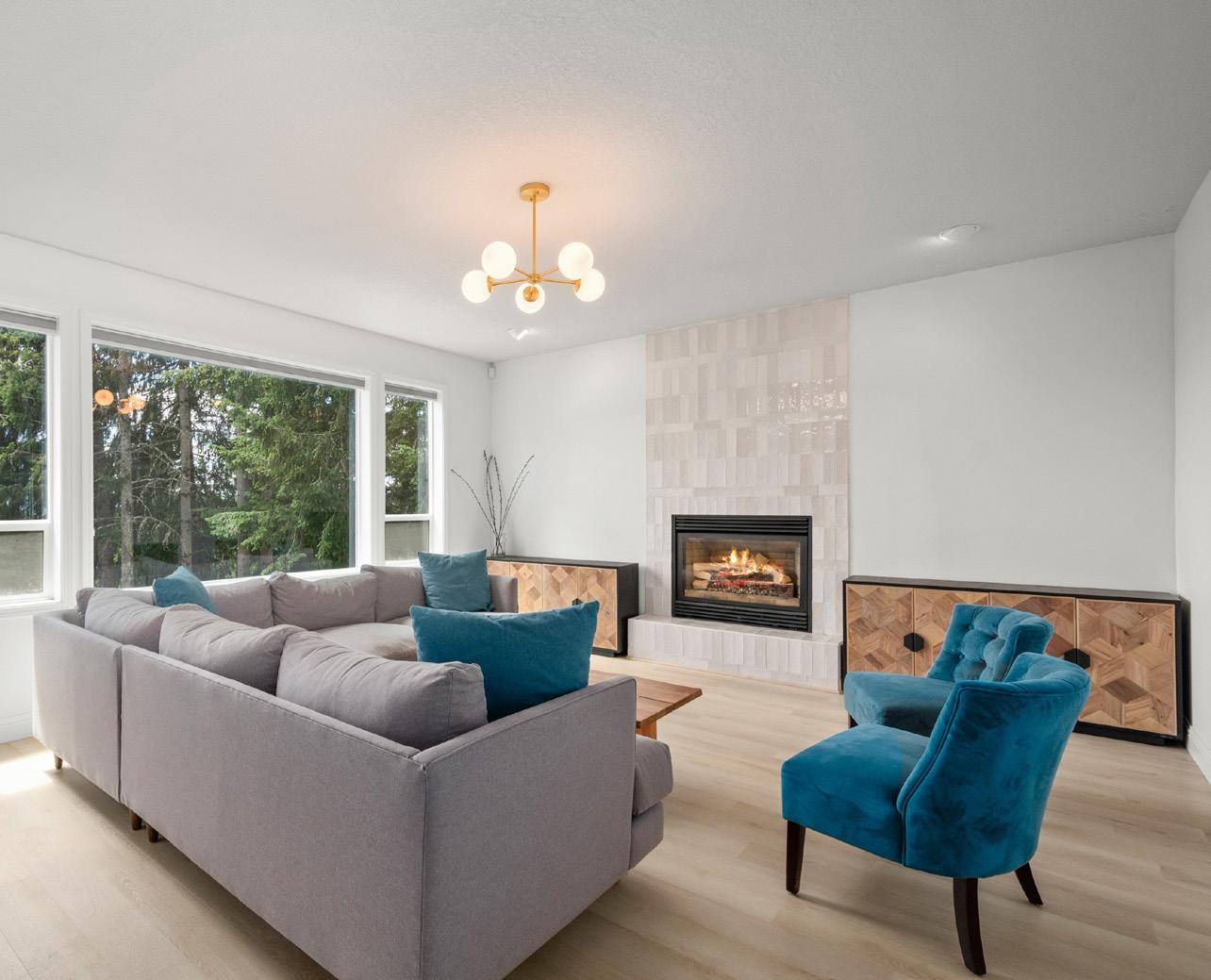




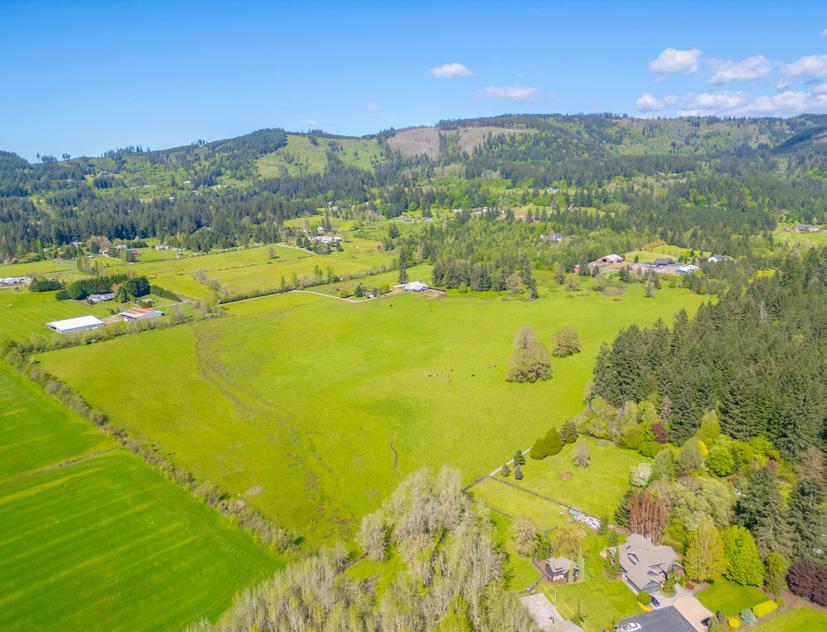

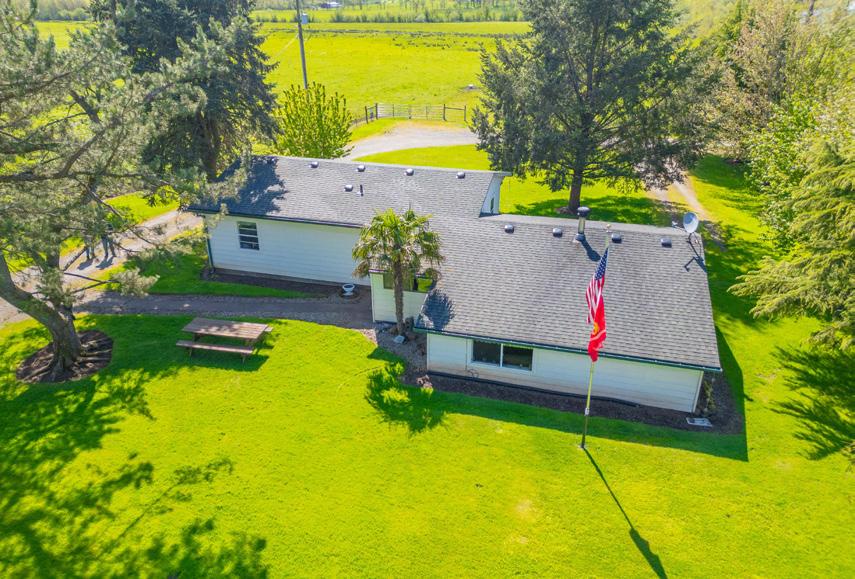
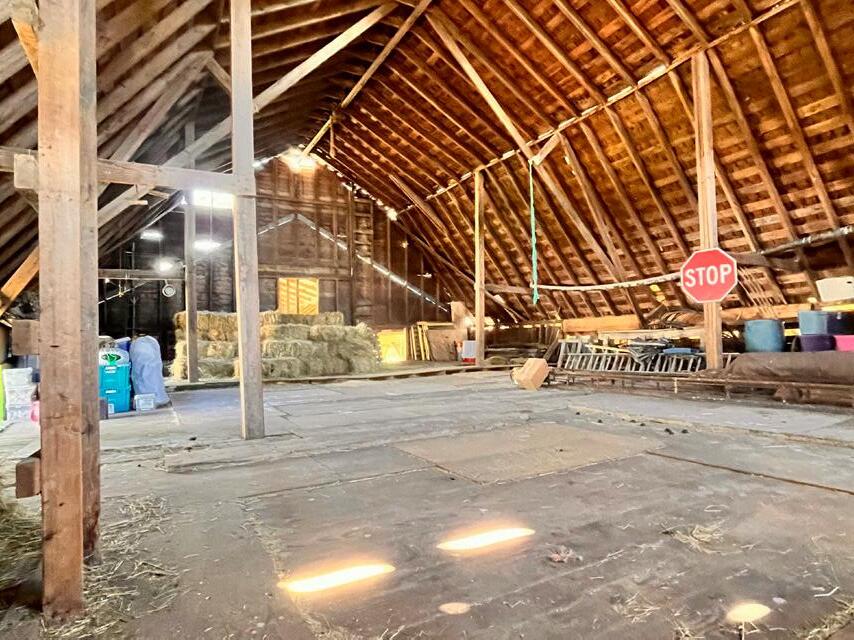
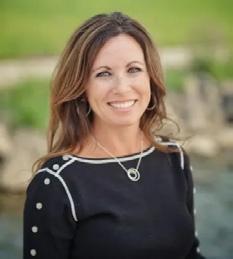

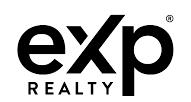

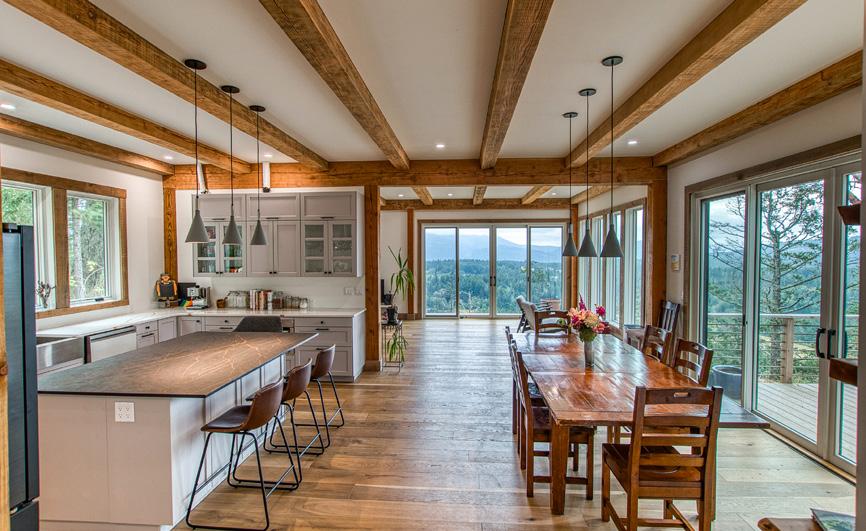
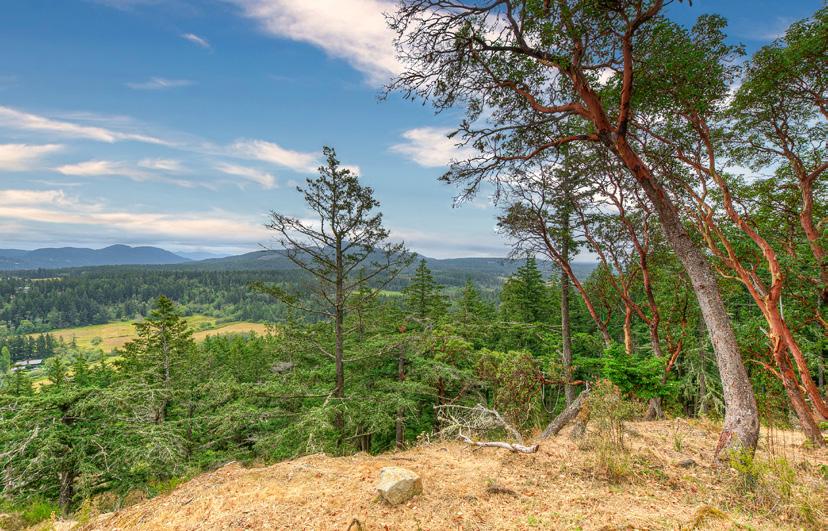

Abutting Turtleback Preserve, this brand-new, architecturally designed 3-bedroom, 3-bath home offers unparalleled privacy and magnificent views overlooking Crow Valley. Gourmet kitchen with silestone island. Passive solar design with open floor plan allowing for views from every room. Primary suite with walk-in closets and spacious bathroom with deep soaking tub. Radiant heat on main level and all bathrooms. Gorgeous exposed beams milled from firs on the property. Detached barn/studio with loft ad 3/4 bath presents many opportunities. Walk up to the terraced, established fruit orchard complete with irrigation. Conveniently located 10 min to town and ferry. Charming cabin with seasonal waterfall adds to the magic of this one of a kind island property!




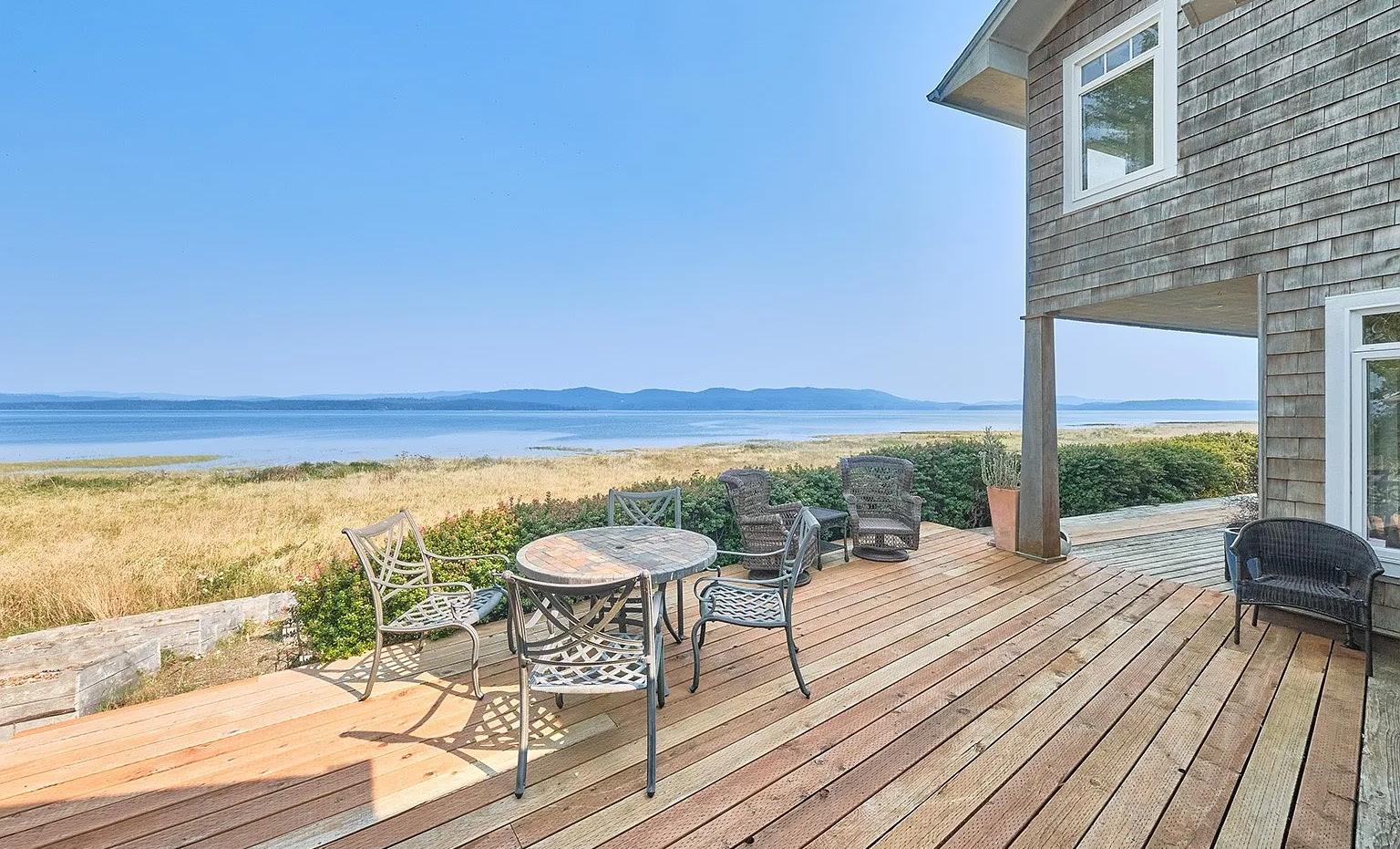
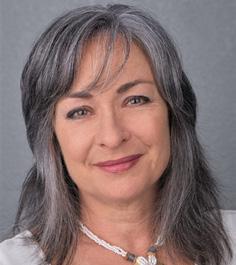
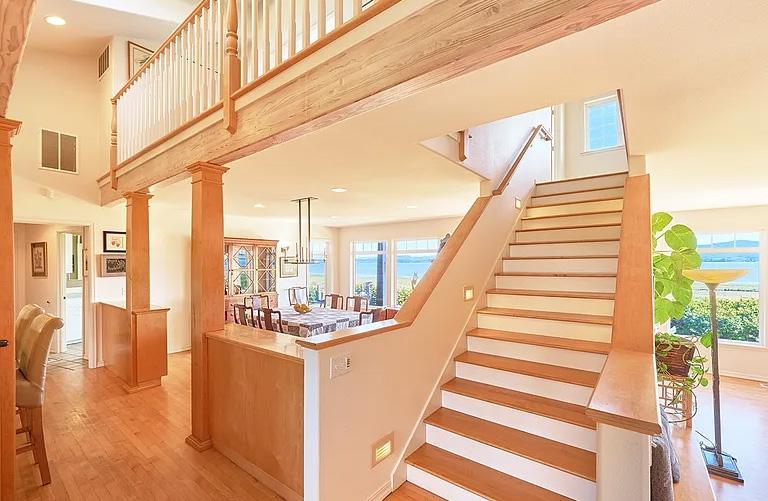

Your wellness retreat on the shores of the inimitable Willapa Bay in SW Washington! 245’ of water frontage on shy 4.5 acres and a 3,270 sqft home with stunning 180° water views. Beautiful millwork, high ceilings and walls of windows to capture the ever-changing light and tides, make this peaceful oasis a haven from the world. Space both inside and out to be comfortable for a crowd or just you. Roam the property to choose ripe heirloom fruit from the fenced orchard, organic greens from the raised beds, tomatoes and peppers from the greenhouse. Watch your selected cultivars mature in the vineyard and forage for mushrooms in the forest. Fulfill your foodie dreams of a selfsufficient Farm on the Bay here!
MLS# 2287984
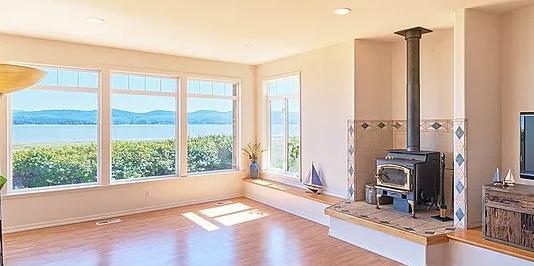


4
Discover the rare opportunity to own a piece of Camano Island beachfront, where tranquility fills 2.5 acres with a breathtaking 255 ft. of private oceanfront living! This home is your gateway to nature’s wonders without sacrificing modern conveniences, perfectly nestled next to a county park with over six acres of waterfront trails. With a private beach in your backyard, expansive multi-level decks, beautiful gardens, and views around every corner, this home perfectly blends modern living with the beauty of the Pacific Northwest.
OFFERED AT: $2,999,995
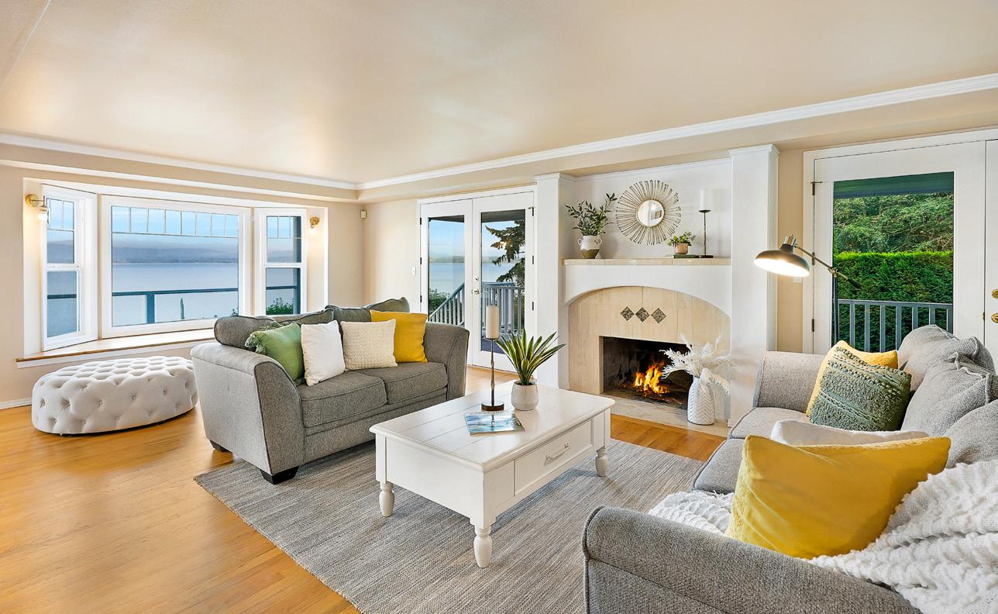

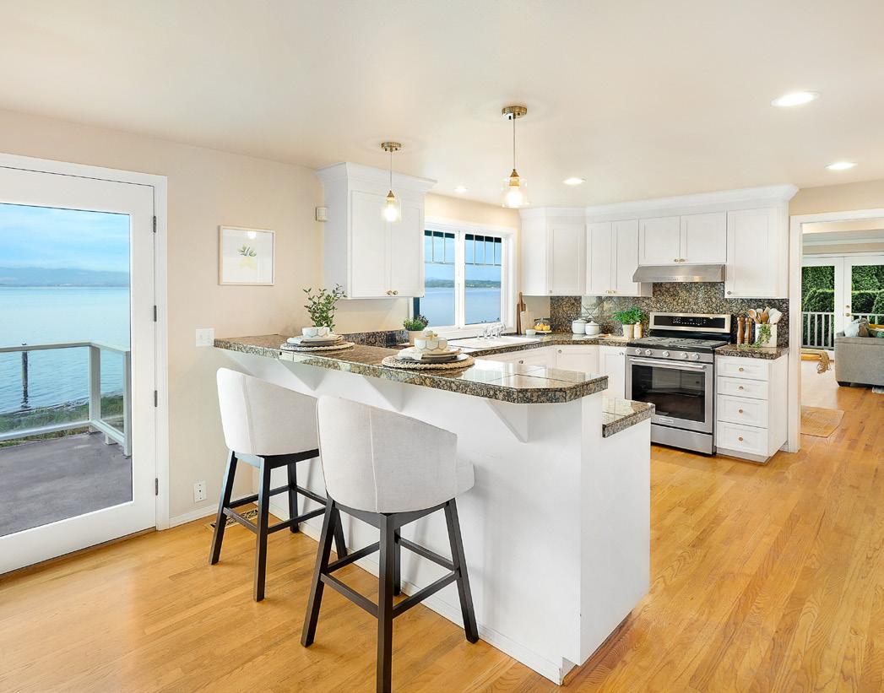




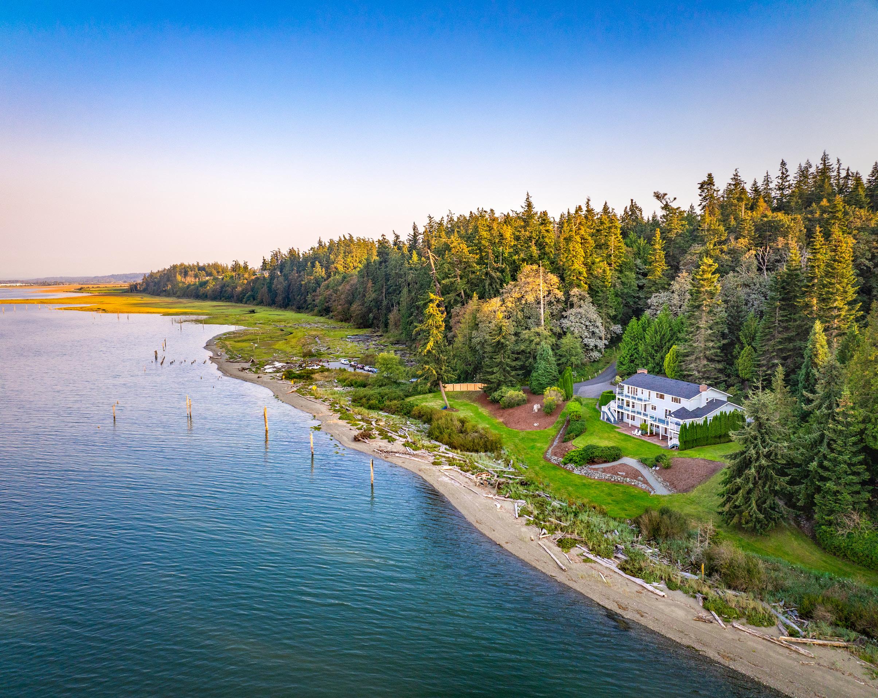


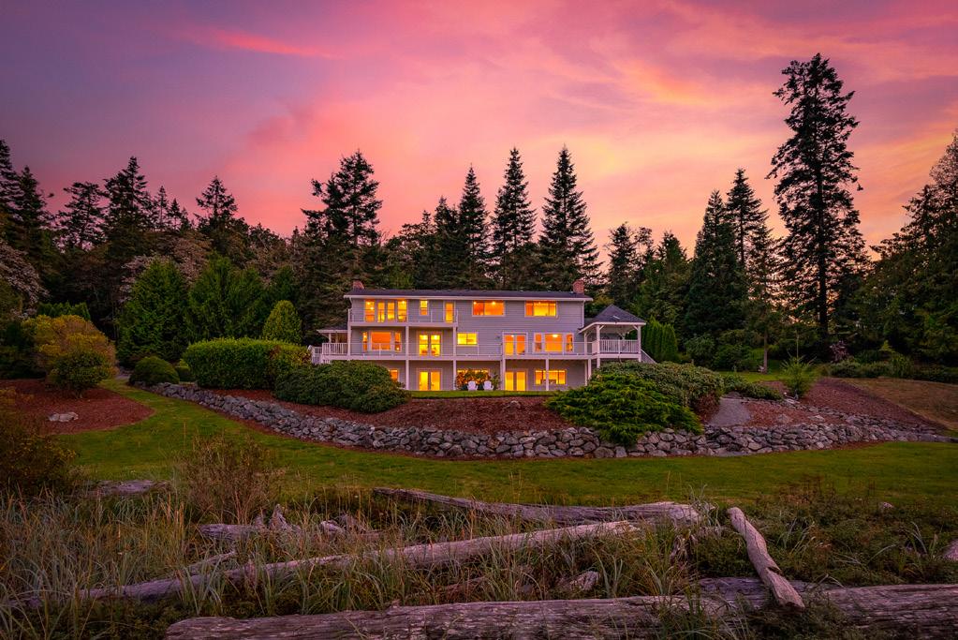

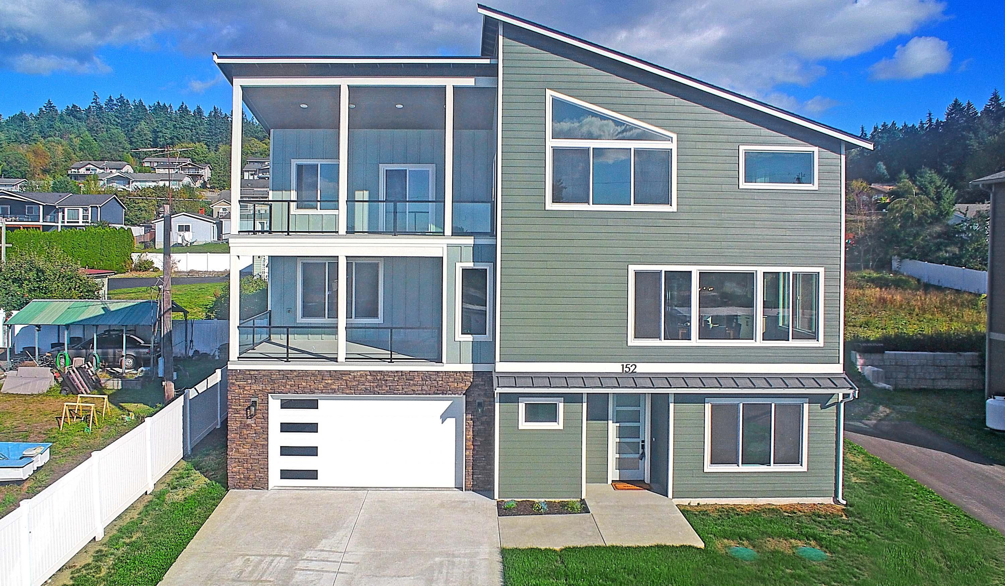


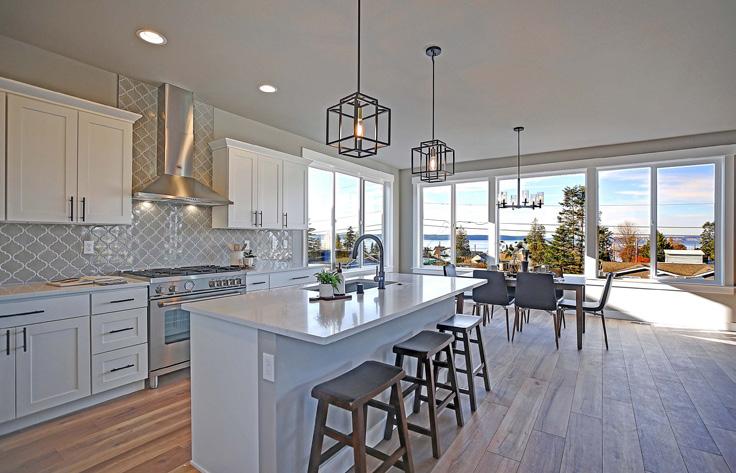
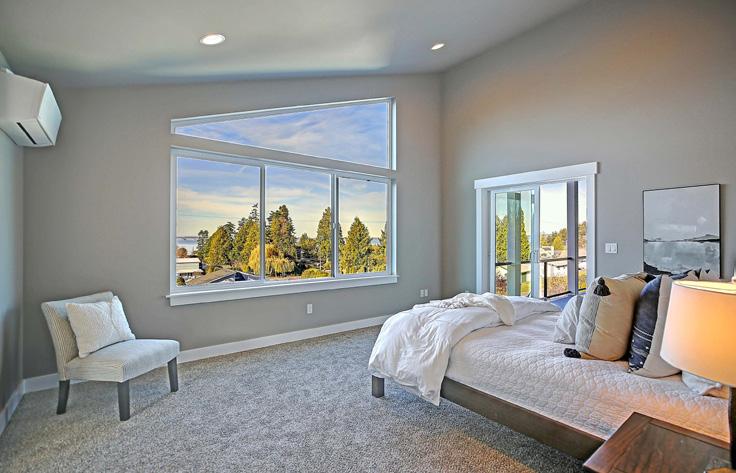
Discover Modern Elegance In This Brand New Tri-Level Home, Offering 2 Bedrooms, 2.5 Bathrooms, And 2,530 Sqft Of Luxurious Living Space. Enjoy Stunning Westerly Views Of Saratoga Passage And The Olympic Mountain Range From Multiple Vantage Points. The Open-Concept Second Level Features A Sleek Kitchen, Spacious Living Area, And Balcony Perfect For Sunset Views. The Primary Suite Boasts A Private Balcony, While The Versatile Lower Level Provides Ample Space For Relaxation Or A Home Office. With High-End Finishes And Thoughtful Design, This Home Seamlessly Blends Comfort And Style. Great STR Opportunity With Beaches And Boat Launch Nearby. Builder Has Plans For An Elevator, Enhancing Future Accessibility. Don’t Miss Out On This Coastal Gem!
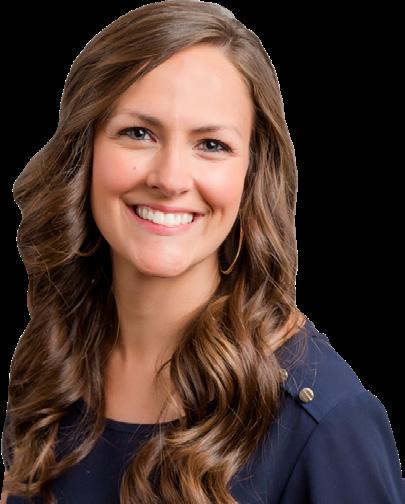

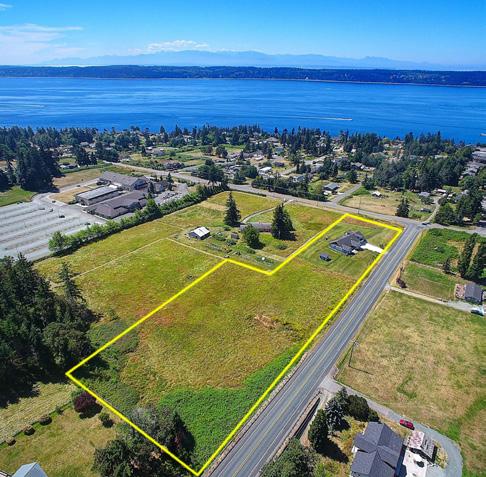

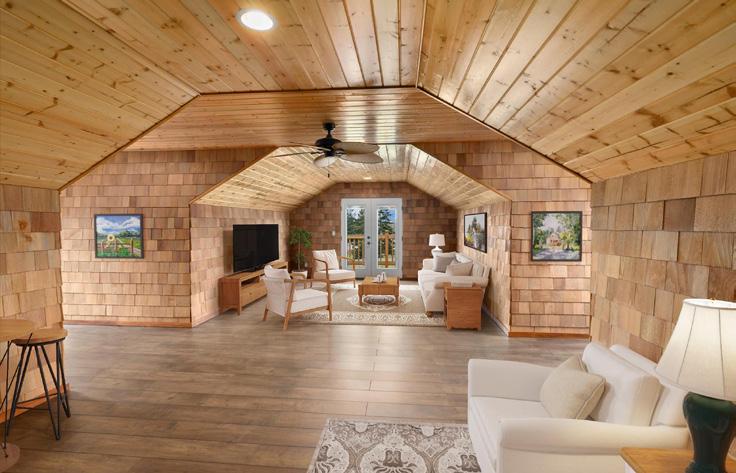
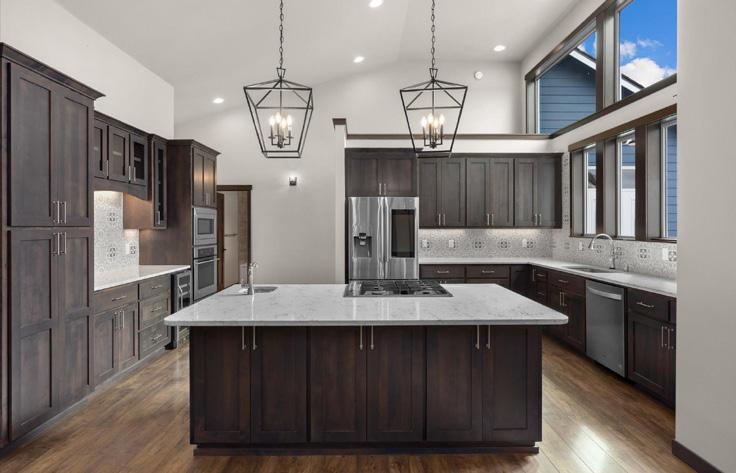
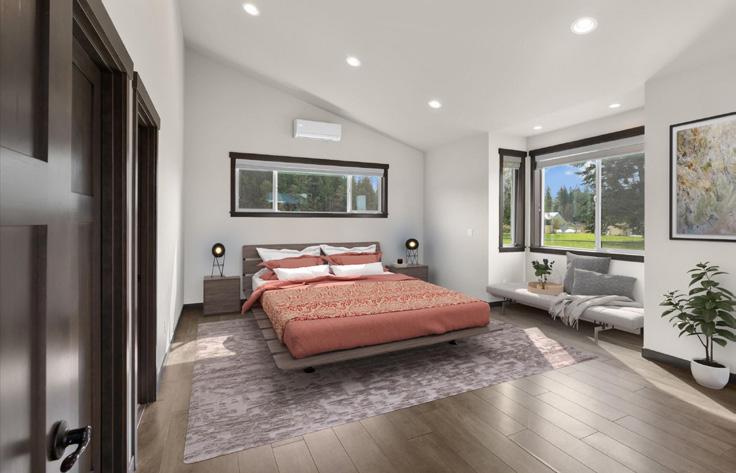


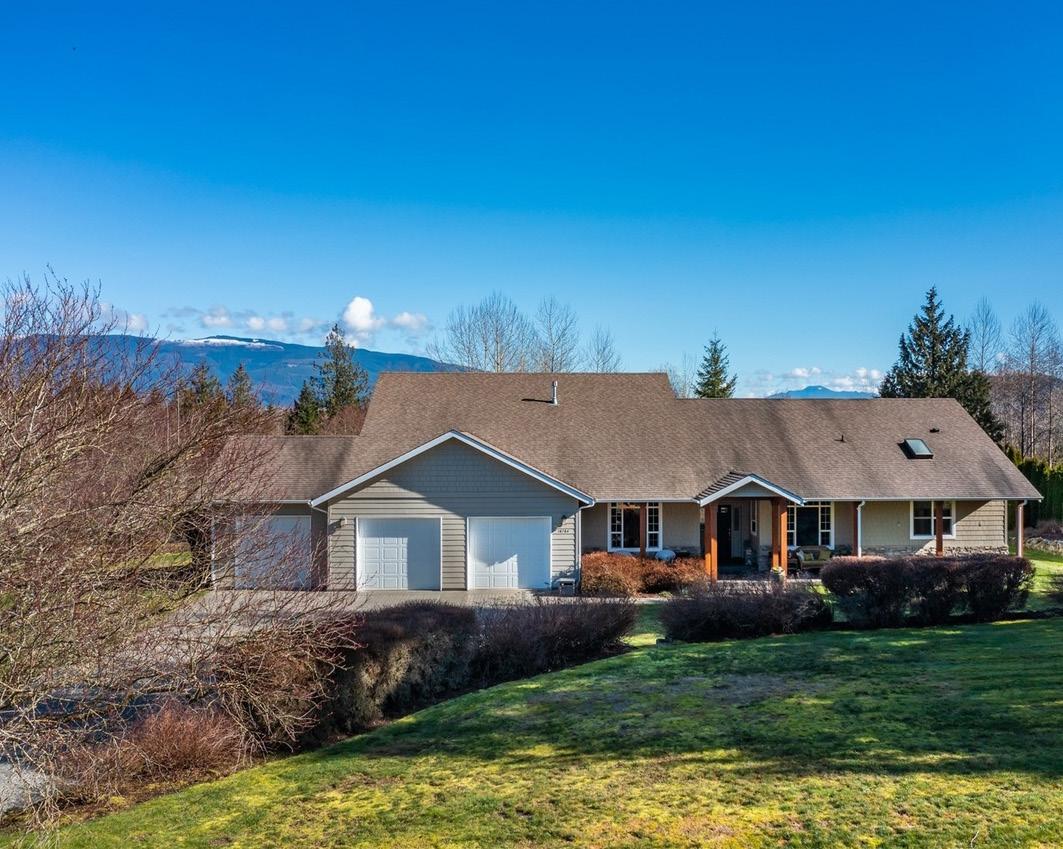
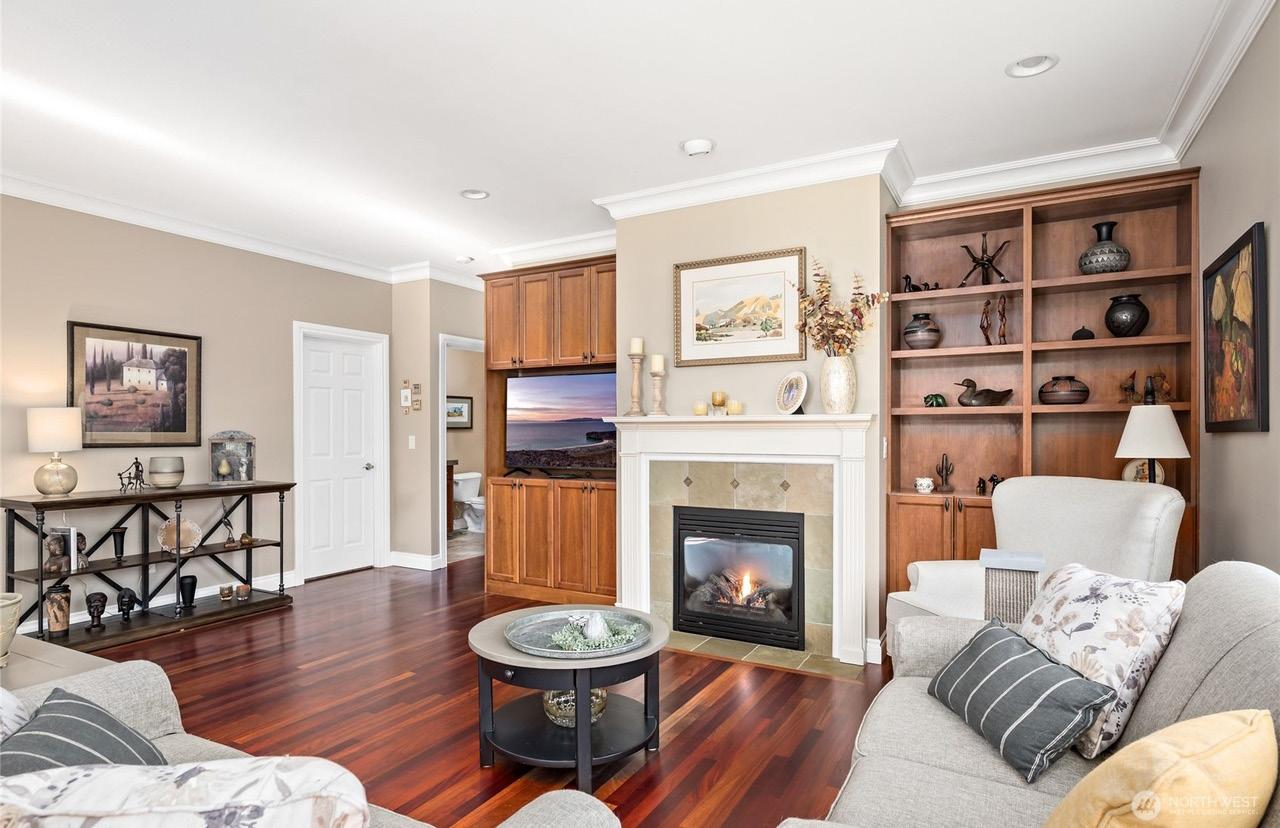
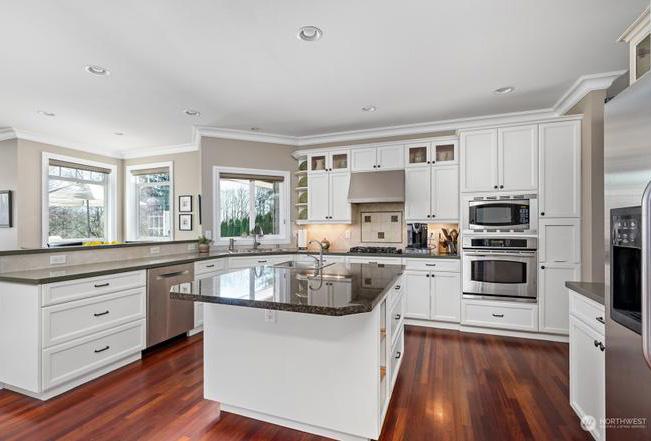
Rare find on Bow Hill! This gorgeous custom-built rambler is in a gated community on 6.2 acres w/2 beautifully landscaped. Great floor plan w/ no wasted space & lots of natural light. Stunning kitchen with cream cabinets, hardwood floors, SS appls., large island, & dream walk-in pantry. Great room has gas fireplace & French doors to a large, partially covered deck. Office w/built-ins & window seat. Spacious dining room off kitchen and cozy living room. Generous primary has walk-in closet, bath w/split vanities, shower & soaking tub. Enjoy coffee on the covered front porch. XL 3-car attached garage with cabinets, plus a 30x40 3-bay (1 tall door for RV) shop that is insulated, with power & water. County living, but only 1 mile from freeway!

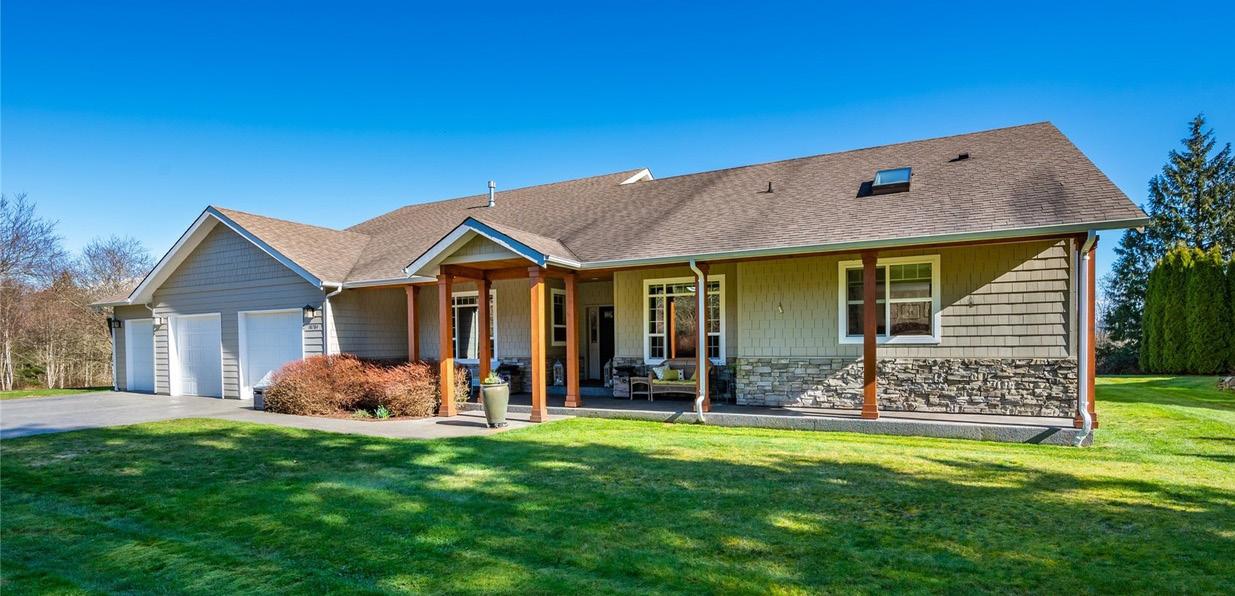

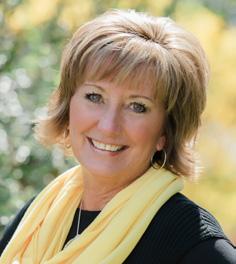

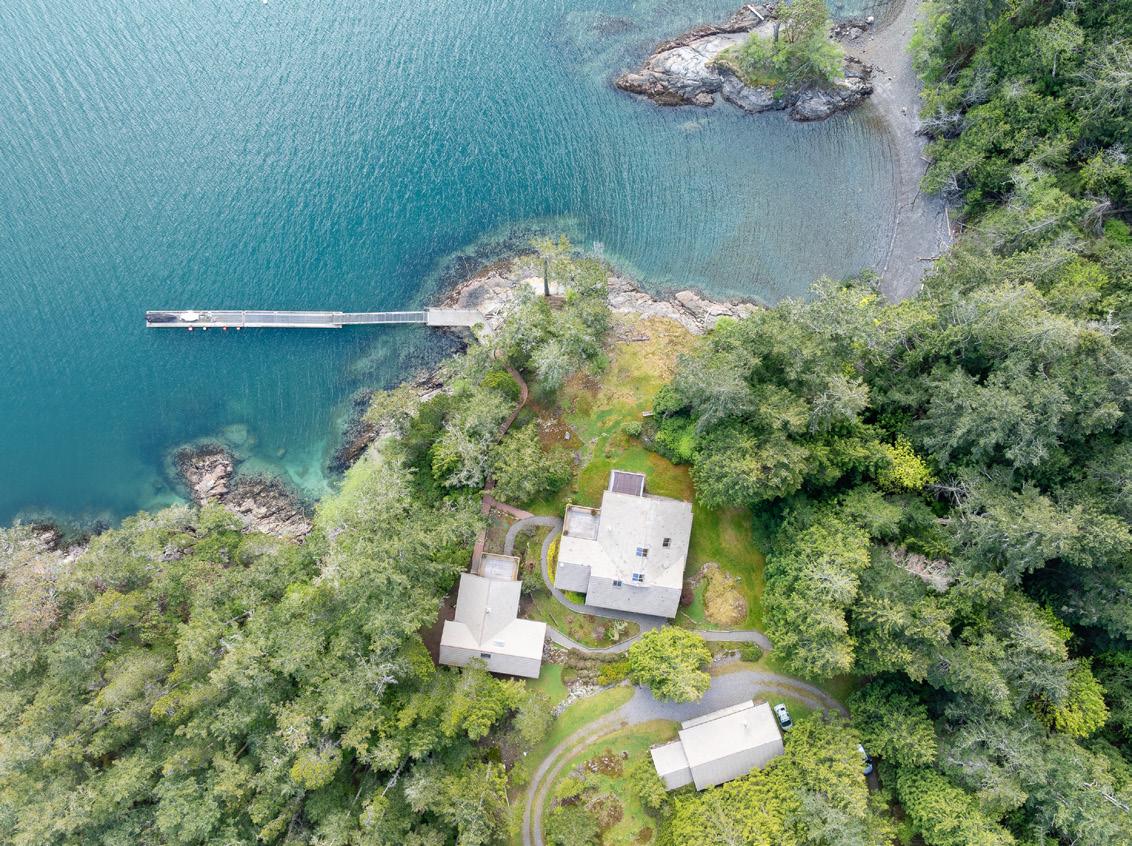
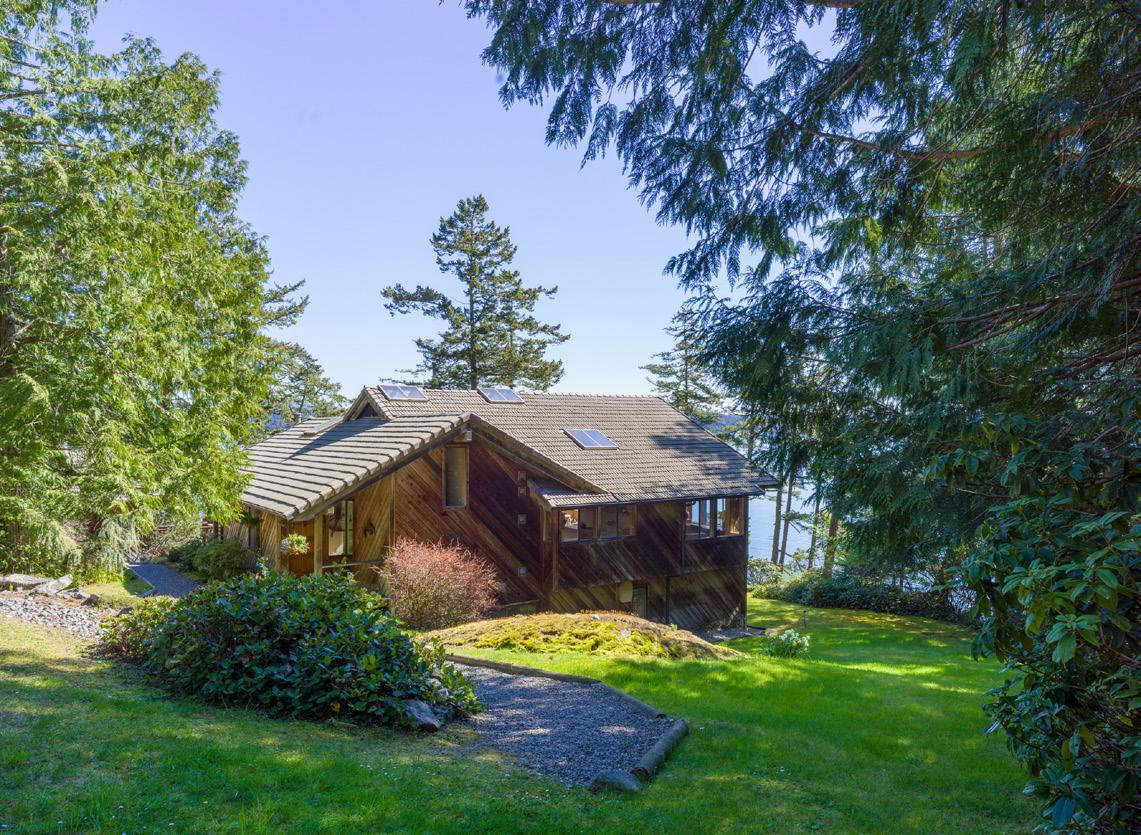
470
3 BEDS | 4 BATHS
4,287 SQFT
17+ ACRES RETREAT OFFERED AT $3,350,000

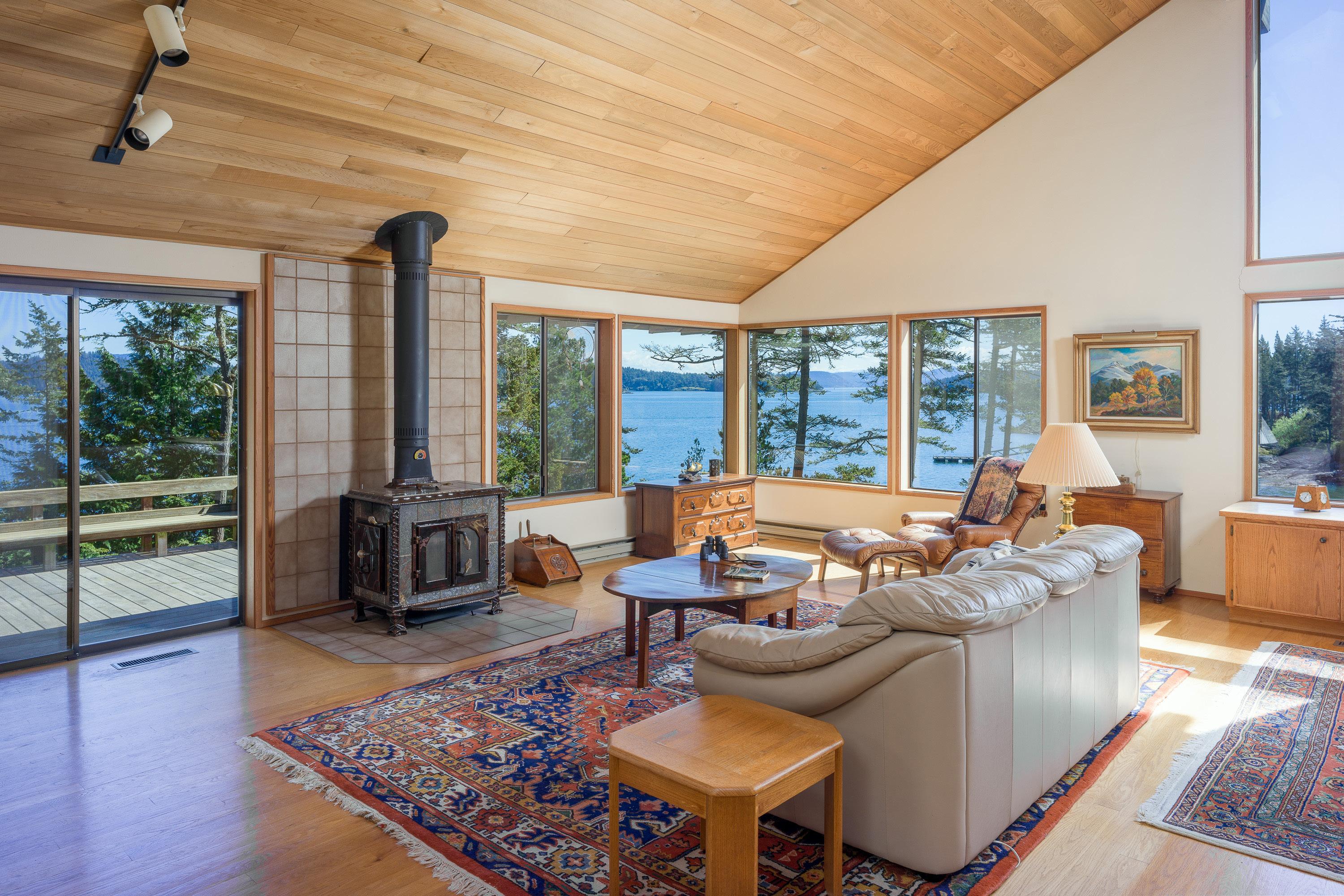

RARE, DEEP-WATER DOCK, Two Waterfront Homes & buffered privacy from this 17+ ac island retreat. Along terraced, rocky WF is 40 ft deep-water dock with 50 amp power, water + mooring buoy. Airy main home features vaulted cedar ceiling, fir trim, oak floors, build-in cabinets bookcases, snooker table room, 2 airtight stoves, glass hot tub room & deck to enjoy marine & island views. Split level, 2 bd/2 ba Guest House also has vaulted ceiling & view deck. Both Homes feature concrete tile roofs, cedar siding & enviable panoramas. Detached 2 car garage with separate workshop and wood storage. NW landscaping. Seasonal creek crisscrosses easily accessed mature woods. Set on 3 separate tax parcels. Near Lopez Hill trails.

DIANNE PRESSENDA MANAGING BROKER
360.202.6995



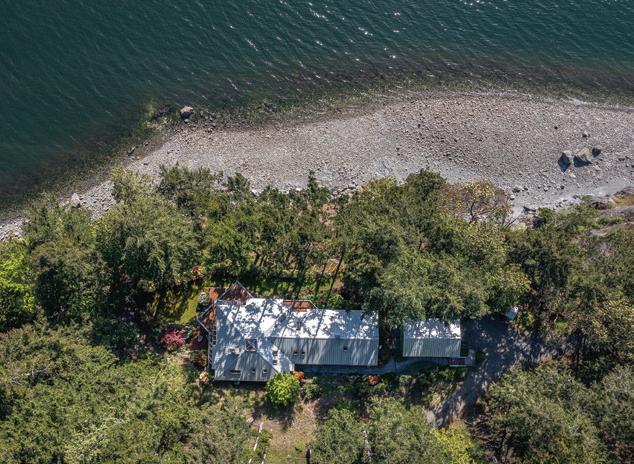
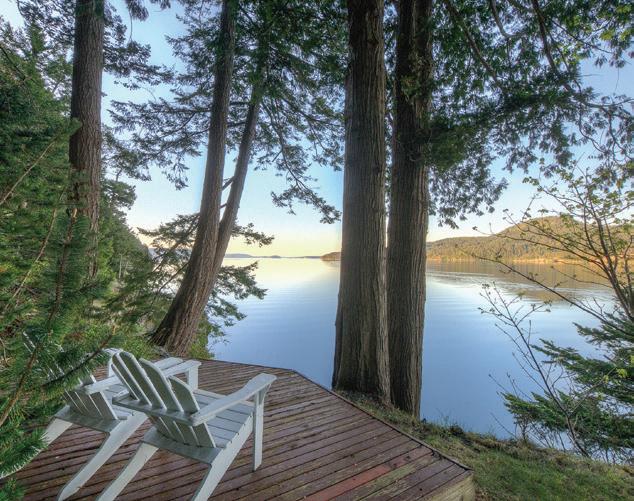
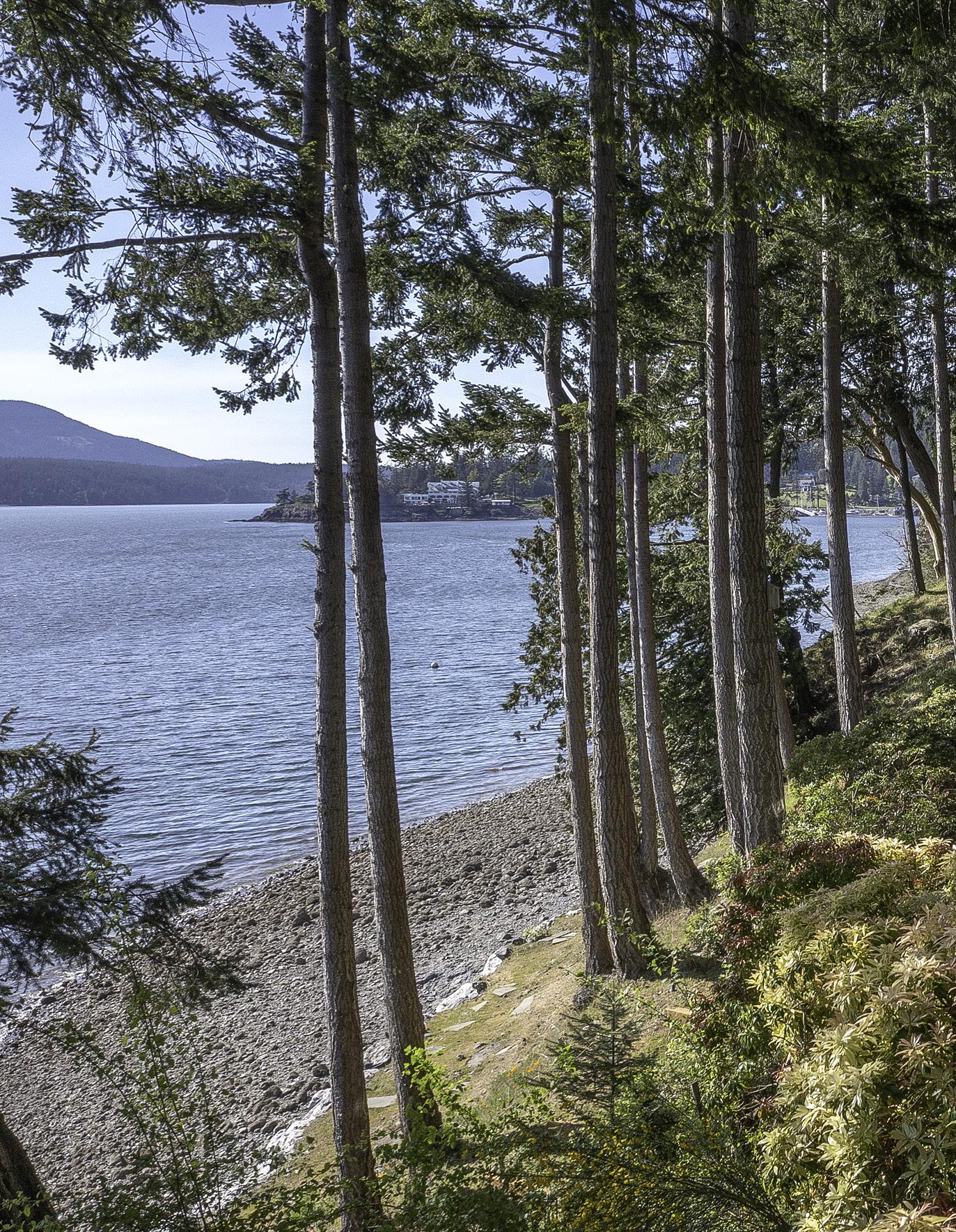
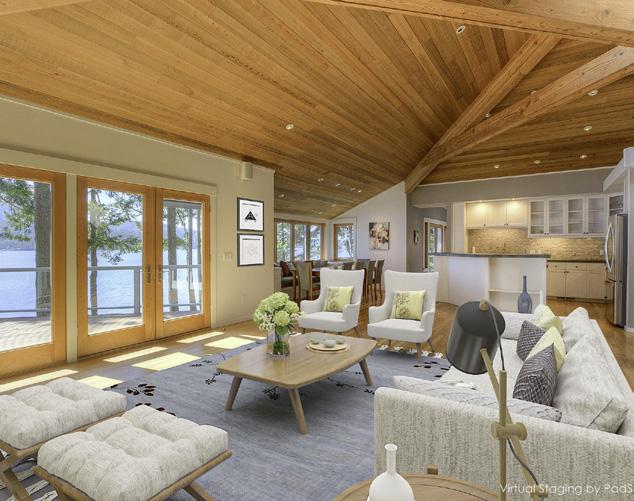
Waterfront Dream! Escape to this southwest-facing retreat with 542 feet of shoreline and stunning 180-degree sunset views. The northwest contemporary home has 3 bedrooms, each with an ensuite bathroom, and over 3700 sq. ft., including a main level primary suite. Enjoy panoramic vistas and beachfront exploration. Watch ferries glide by to the south and the iconic Rosario mansion to the north, and relax on the deck as the sun sets. Complete with a shop and 2 carports, this exceptional property epitomizes island living at its finest. Secure this rare blend of serenity and natural beauty.


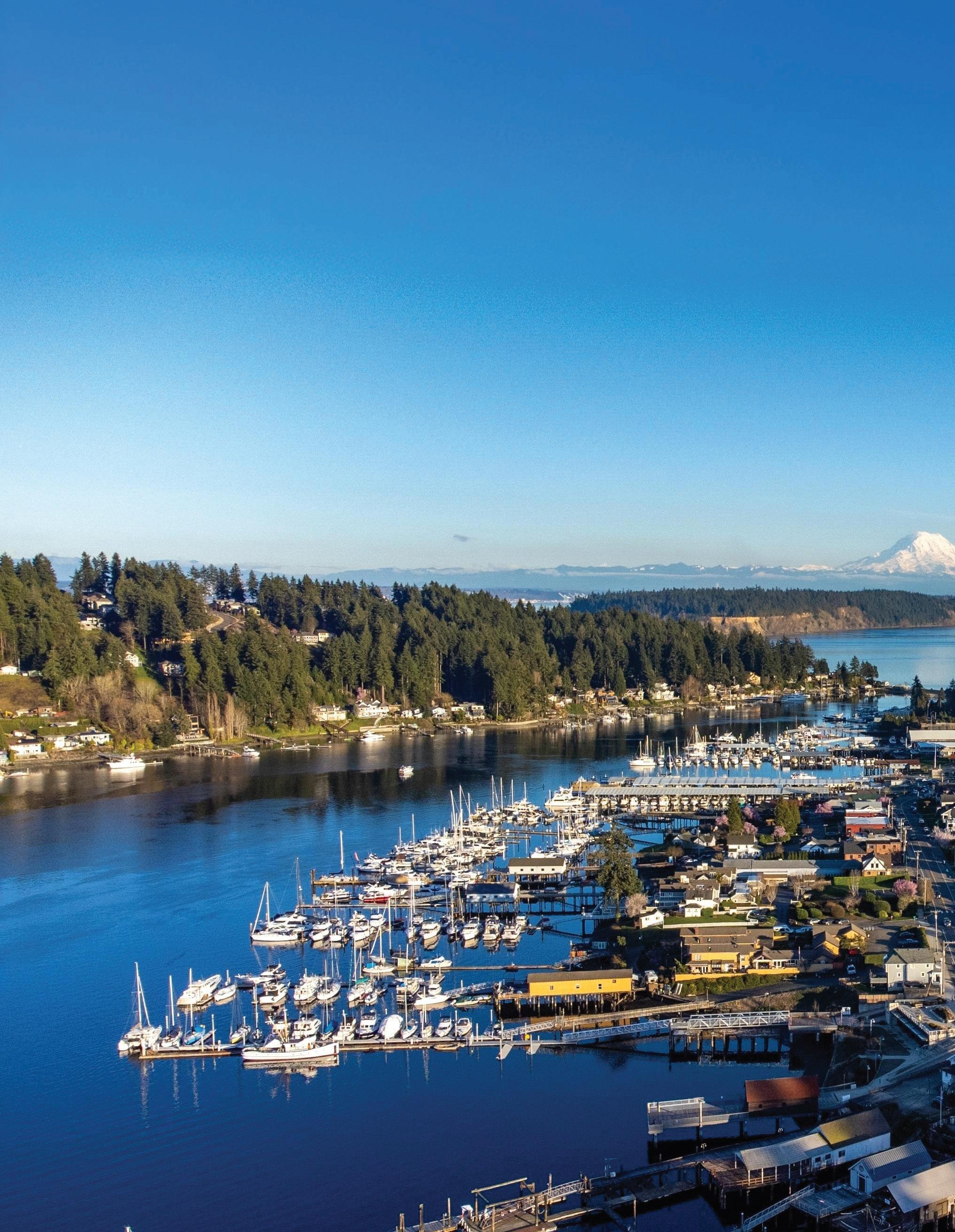
Chelan is a tranquil community nestled along Lake Chelan. Known for its gorgeous scenery, the town’s population swells in the summer months, but fall brings a more relaxed pace. Downtown Chelan is a lovely lakeside destination with bookstores, boutique clothing shops, and delicious dining spots. In autumn, visitors can enjoy farmers markets and fall festivals, including Halloween and Día de los Muertos celebrations. Real estate in Chelan is on the pricier side, with a median sale price of $632,500 in September, according to Redfin.
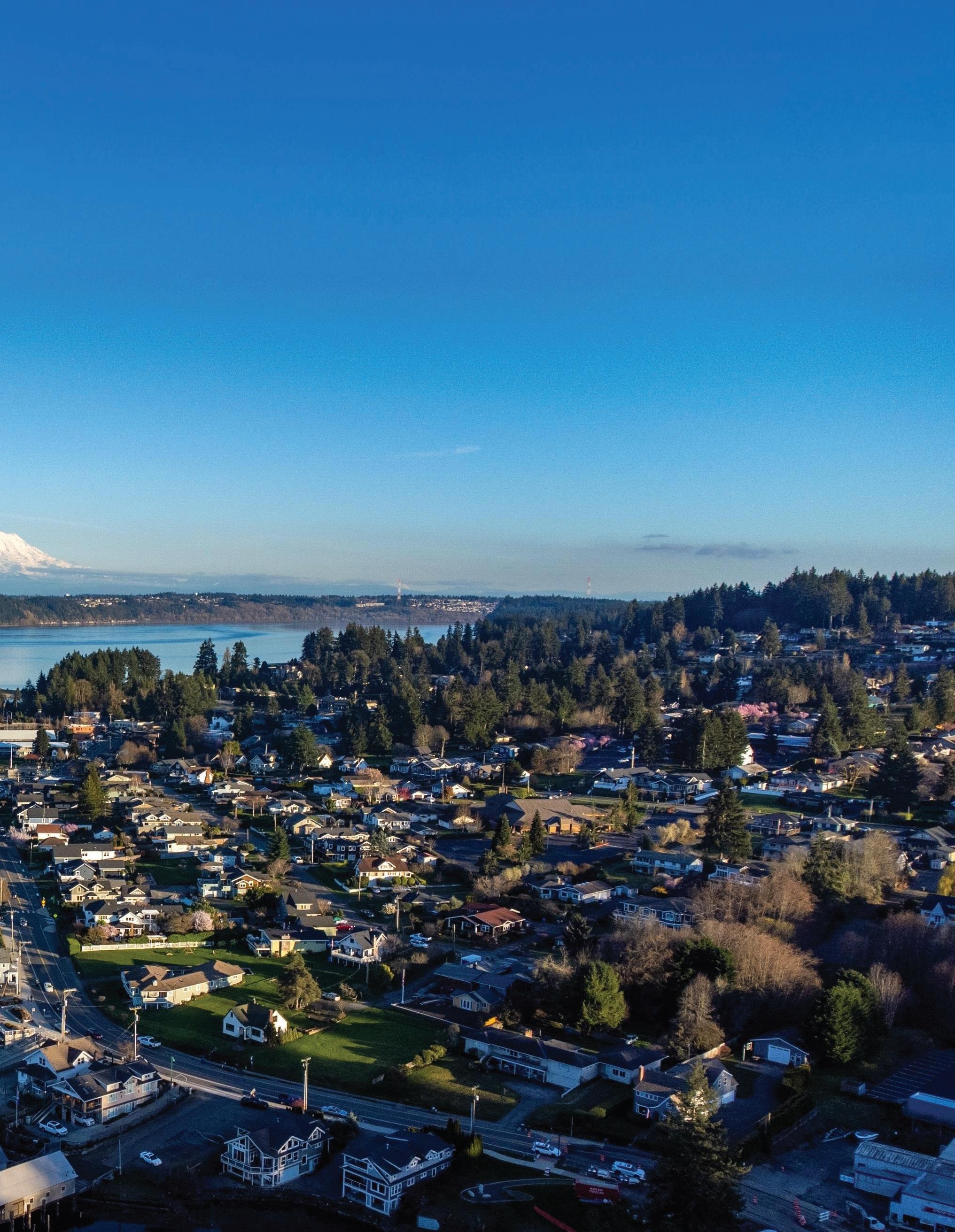
Bainbridge Island, just a ferry ride from Seattle, boasts magnificent views of the city skyline. Fall on the island is a sight to behold as trees burst with color, enhancing the town’s allure. Bainbridge Island’s dynamic downtown area is known for its thriving art scene, featuring local galleries, artisan shops, delightful restaurants and bakeries, and seasonal events. Bainbridge Island offers an excellent quality of life, with its desirability reflected in its median sale price of $1.21 million, according to September data from Redfin.
Leavenworth, nestled in the Cascade Mountains, is renowned for its Bavarianinspired architecture and festive spirit. Though the town is especially popular during the winter holidays, its fall season offers plenty of charm. Downtown Leavenworth features shops selling everything from German baked goods to handmade artwork. The city’s festivities are a highlight, with the famed Leavenworth Oktoberfest celebrated across multiple weekends in October. Due to its appeal and unique atmosphere, real estate in Leavenworth is highly valued, with a median sale price of $695,500 in September, according to Redfin.
Sequim, located along the Dungeness River and framed by the Olympic Mountains, is known as the Lavender Capital of North America. While the lavender blooms in the summer, fall still offers much to experience in Sequim’s walkable downtown. The area houses art galleries, top-notch restaurants, and boutique shops. Visitors can enjoy the Sequim Farmers & Artisans Market, showcasing local produce and handmade goods, and the First Friday Art Walk, which unveils new art displays monthly. In September, Sequim’s real estate market was competitive, with a median sale price of $634,000, according to Redfin
Gig Harbor, a quaint city along the shores of Puget Sound, has long been a maritime haven, with its harbor filled with watercraft of all sizes. The historic downtown is a delight to explore, featuring an array of eateries, unique shops, and galleries. With its charming appeal, Gig Harbor’s real estate is in high demand; according to Redfin, the city had a median sale price of $862,500 in September.
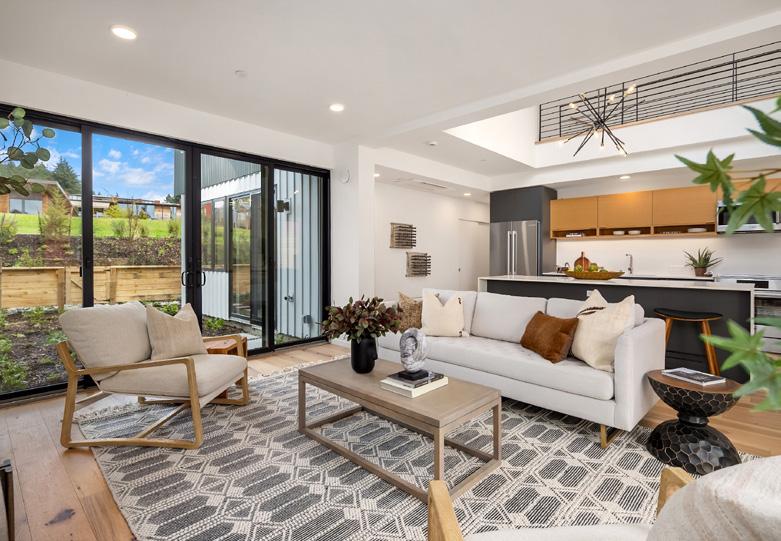

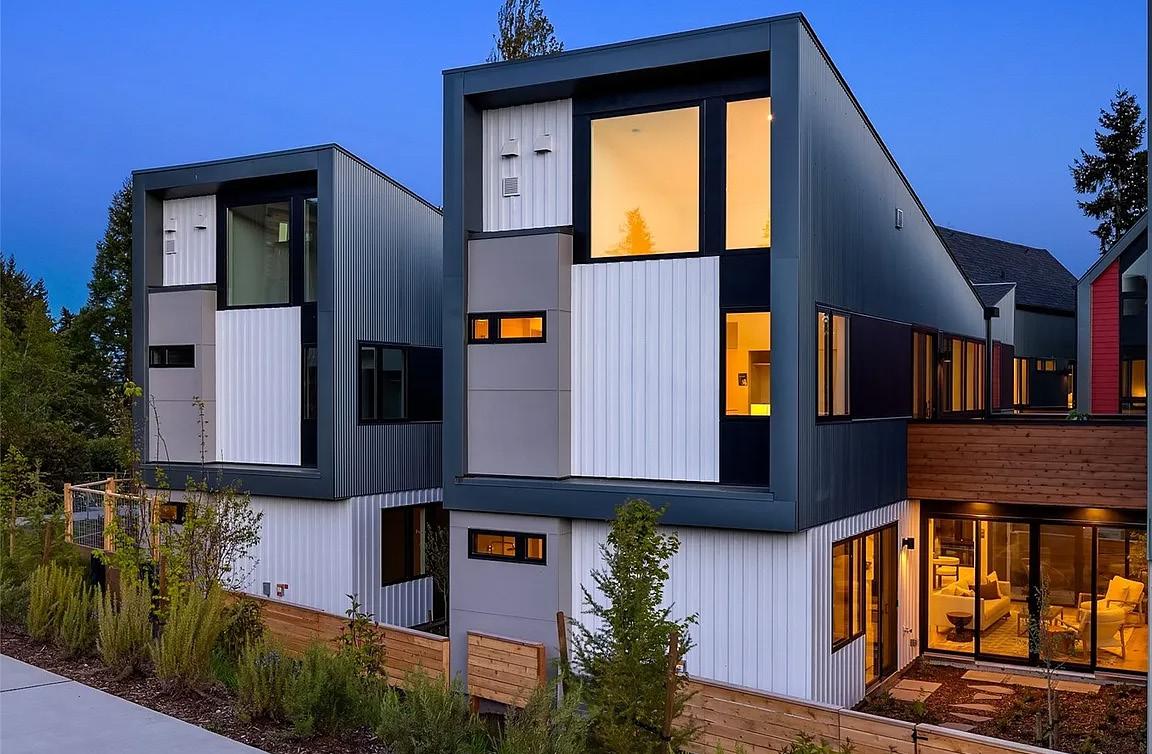



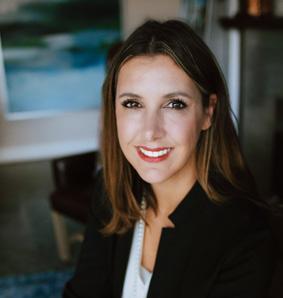
Welcome to The Trillium at Grow Community — a collection of 14 beautifully designed townhomes where sustainability meets luxury. Nestled in the vibrant heart of Bainbridge Island, you’ll find yourself just steps from galleries, restaurants, boutique shops, beaches, top-rated schools, and the ferry. Inside, natural wood finishes, hardwood floors, and quartz countertops create a warm, contemporary feel. Floor-to-ceiling windows, private patios, roof decks, and lush community gardens invite the outdoors in, offering serene spaces to relax and connect. Each home is solar-paneled or solar-ready, allowing you to enjoy lower utility costs while dedicated EV-ready parking ensures future-forward convenience. Shared gardens, scenic trails, and a community center foster a sense of belonging – perfect for gatherings or peaceful retreats. Choose from 2-bedroom homes starting at $899,000 or 3-bedroom homes starting at $1,499,000. Every home is thoughtfully designed with a 5-Star Built Green certification by renowned local architect Jonathan Davis and constructed by award-winning Green Canopy NODE.




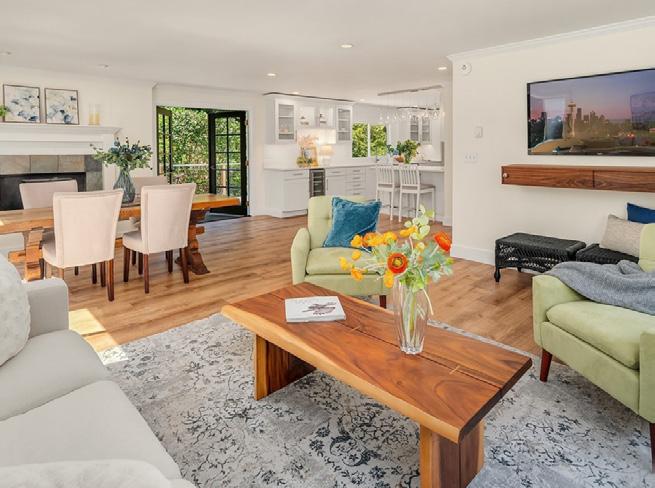
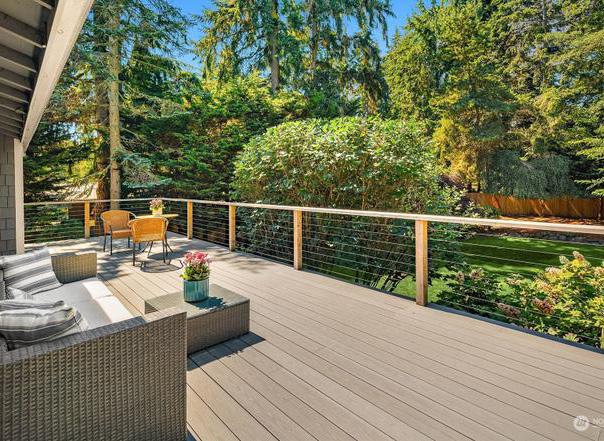
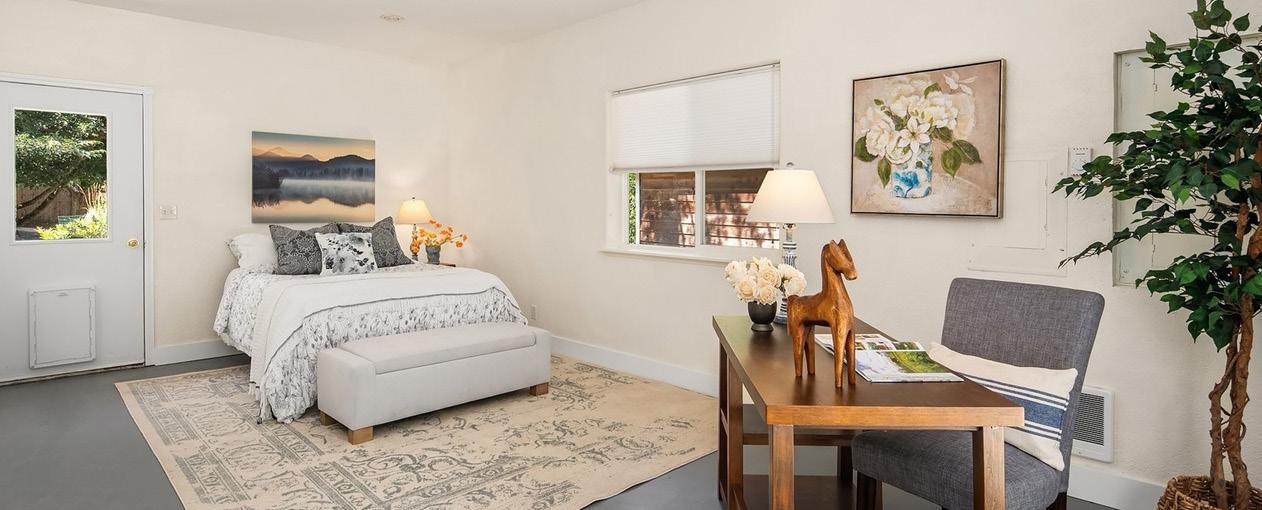
This darling, 3 bedroom home on a quiet street w/ lovely light-filled gardens is located within minutes to the ferry & Wing Point making this home’s setting a special place. Updated & move-in ready this is a perfect Bainbridge Island home & location. An open floorplan, cozy wood burning stove, newly remodeled kitchen,

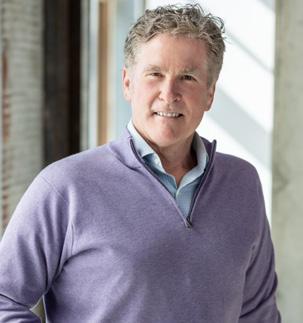

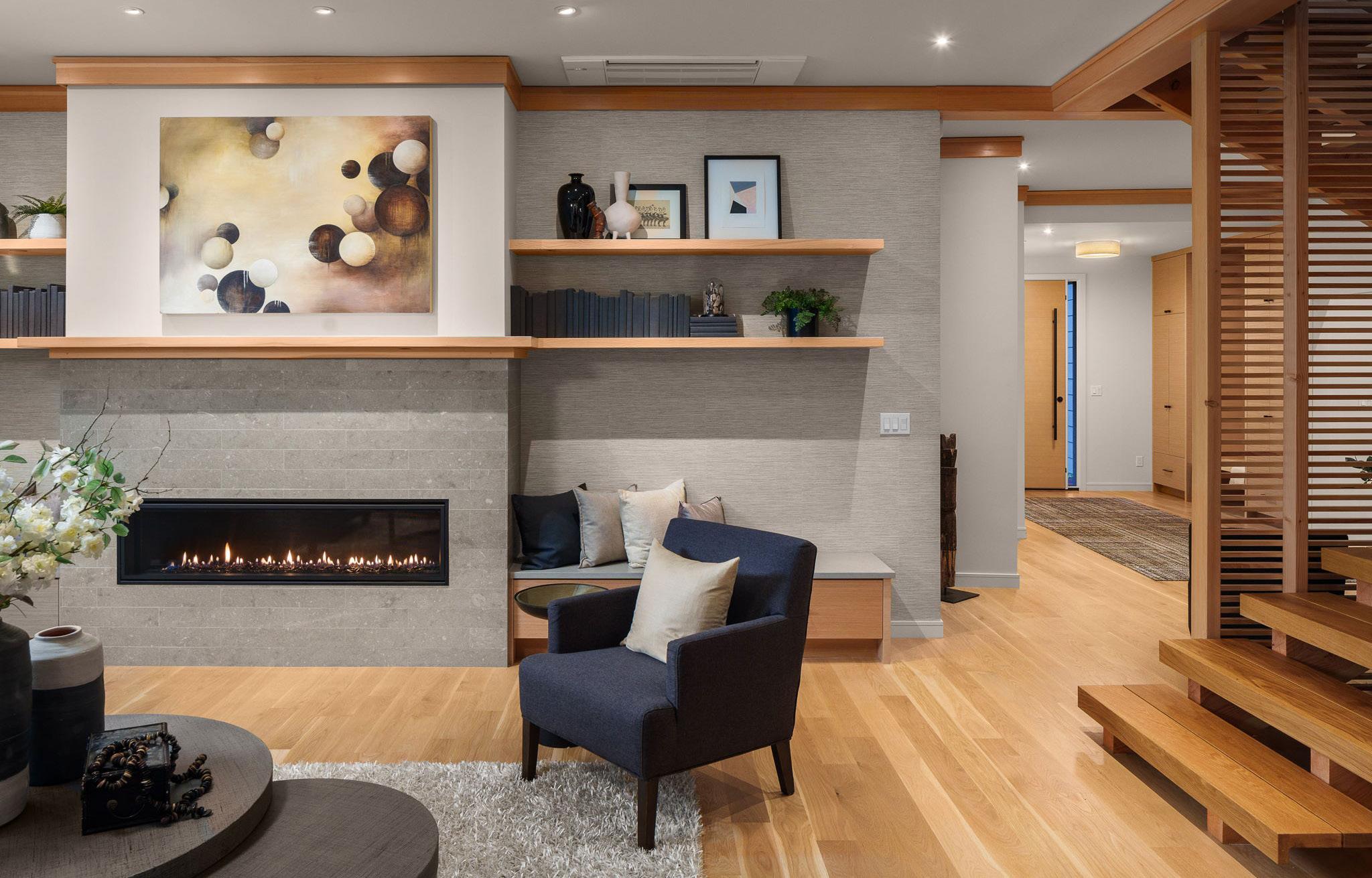
BAINBRIDGE ISLAND, WA 3 BEDROOM | 2.5 BATH + DEN/MEDIA ROOM | $2,150,000
Beautiful new construction home for modern living! So close to Seattle and first of a collection of 3 architecturally delightful Bainbridge Island new residences that are privately situated within the Meadowmeer Community. Enjoy floor to ceiling windows, amazing natural wood stairs & accents, stunning decks, patio & luxurious well-designed spaces. Lots extend across Beverly Lane to keep forever treed views. Neighborhood amenities feature a meticulously maintained 9-hole golf course--challenging yet friendly, a gym & fun restaurant. Minutes from ferry, shopping, dining, wineries, entertainment. Most uniquely, the Grand Forest is in your backyard for endless adventure! Don’t miss this great opportunity--main floor ensuite bedroom option too!
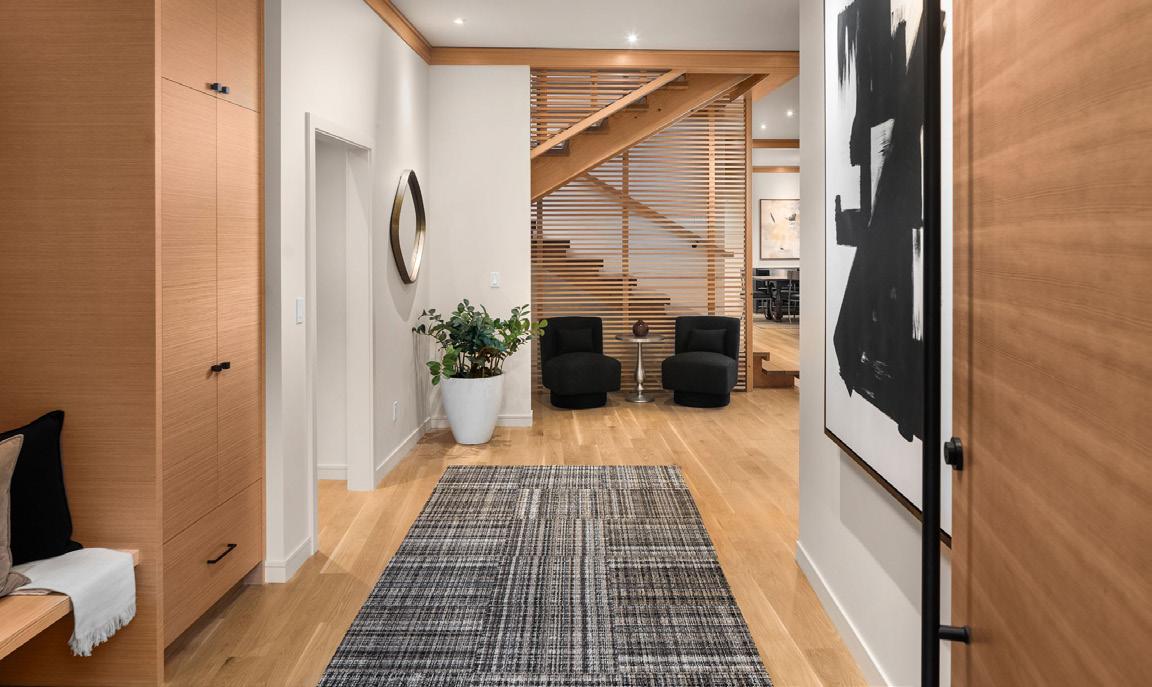

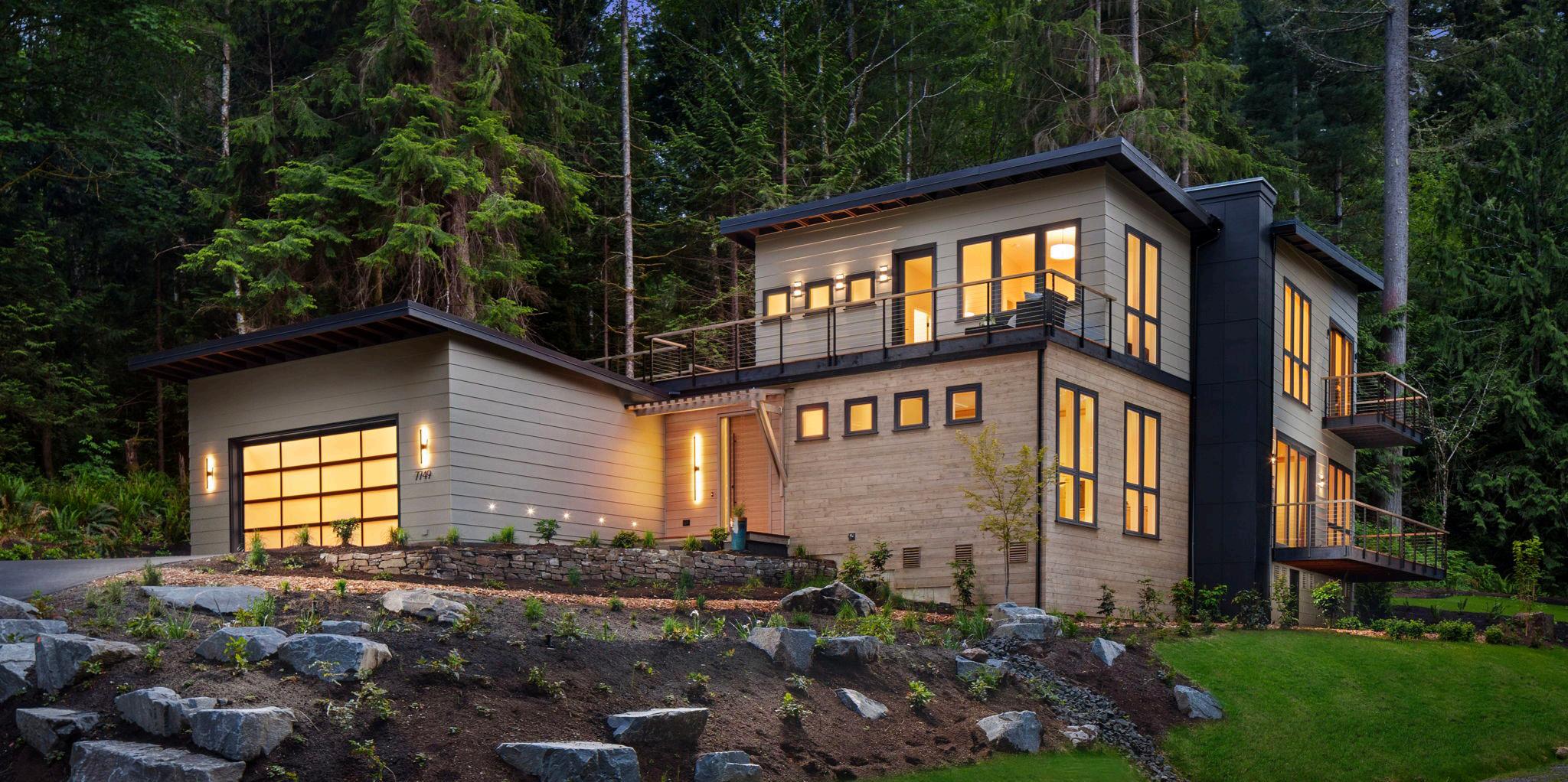

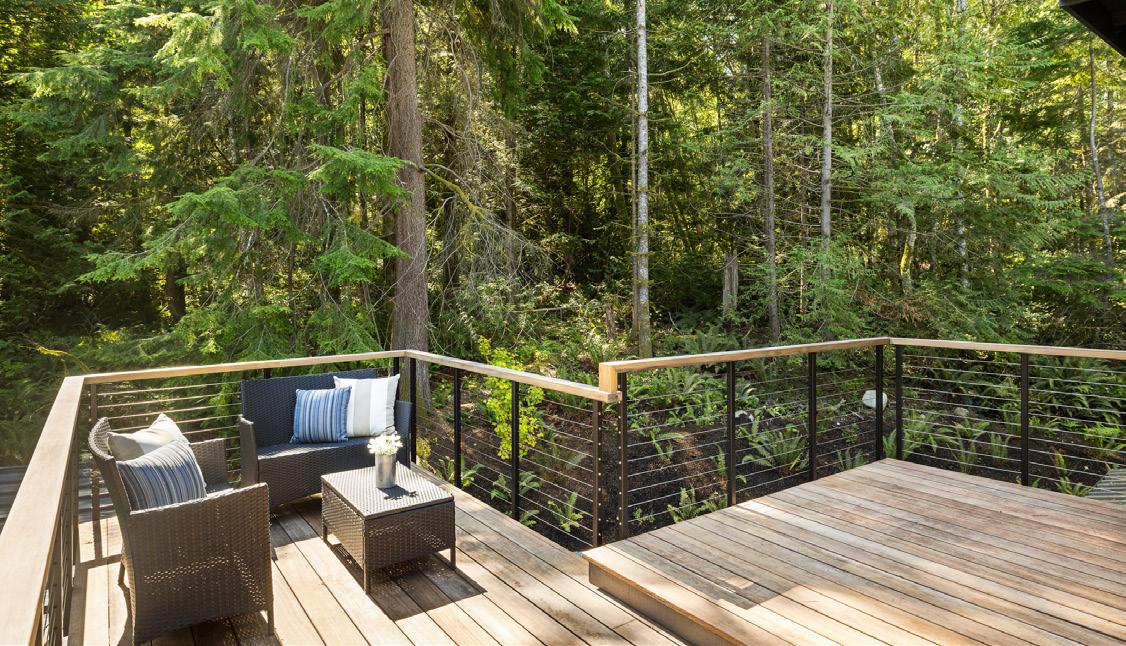




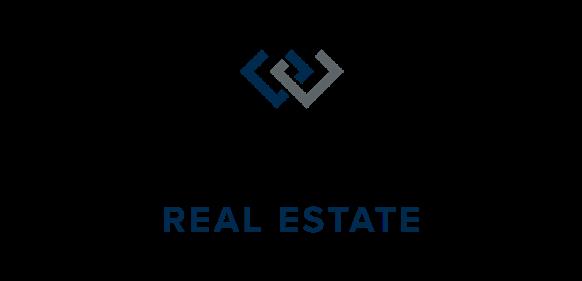
Nestled in the desirable Bill Point neighborhood



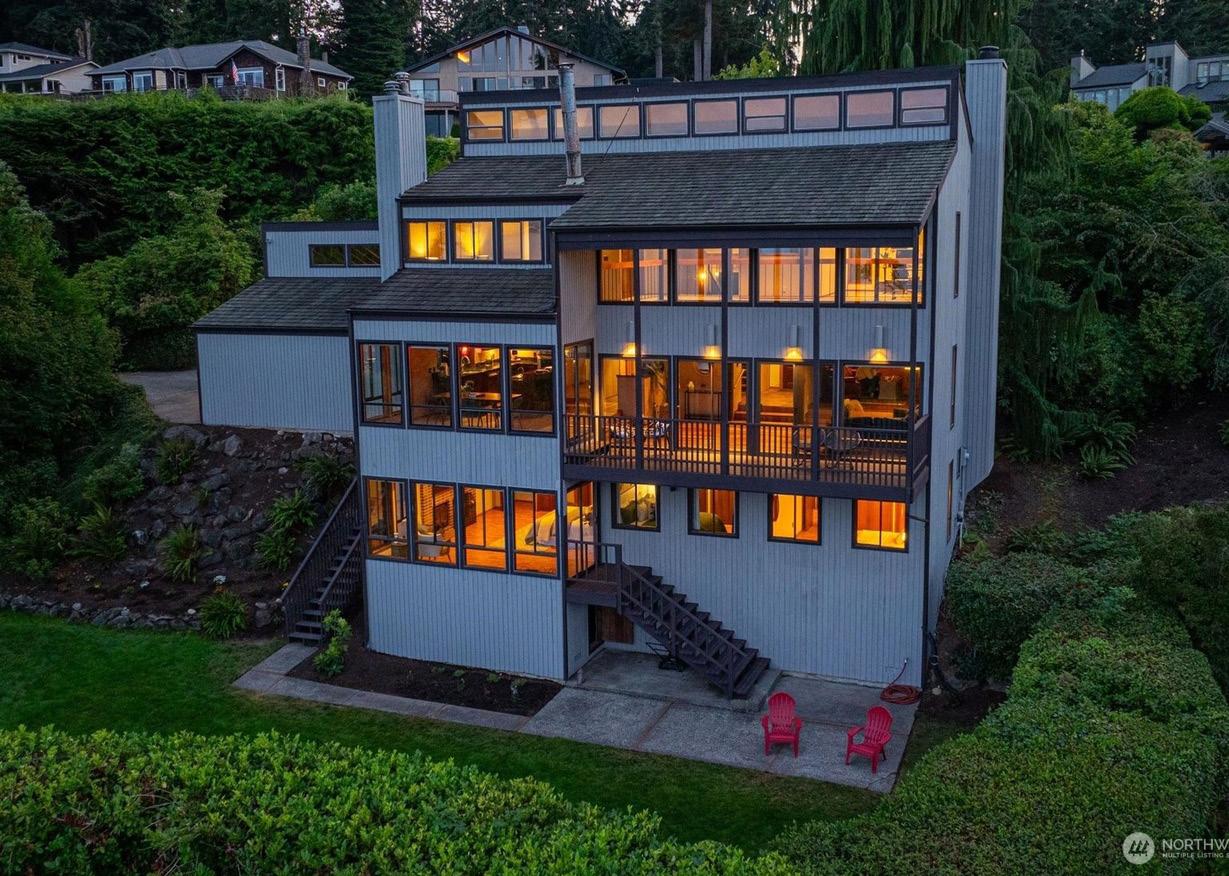
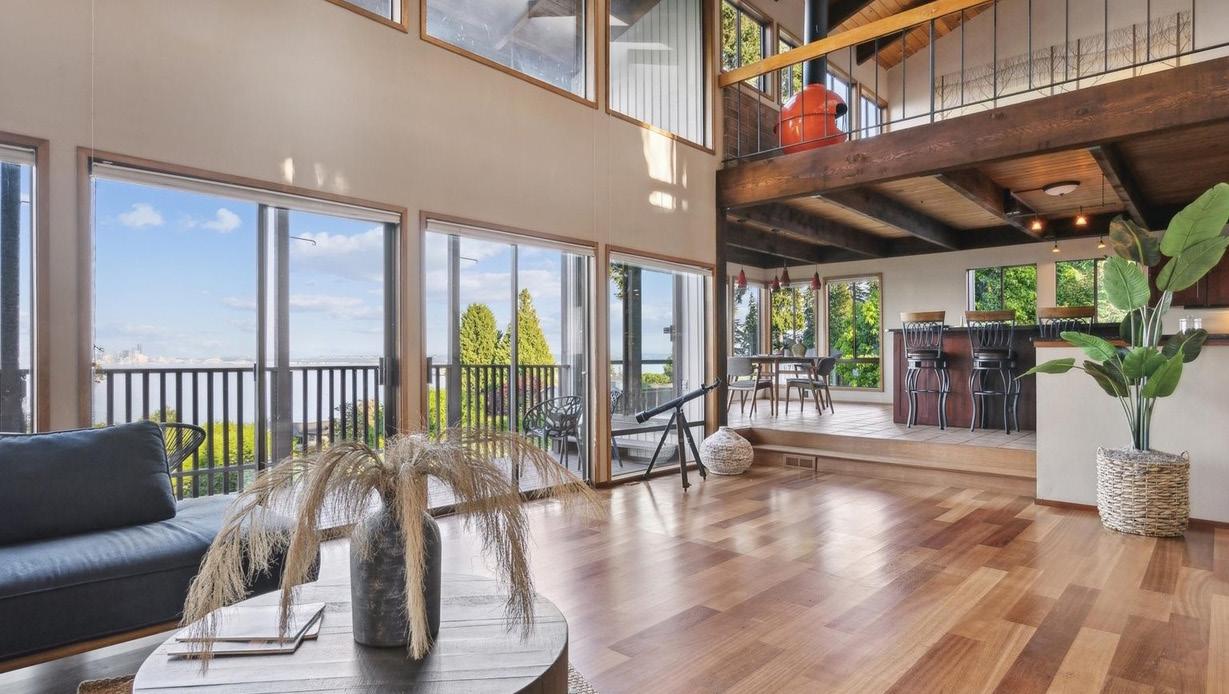
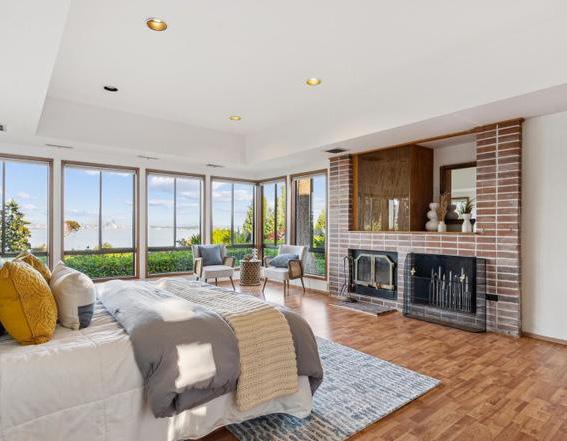
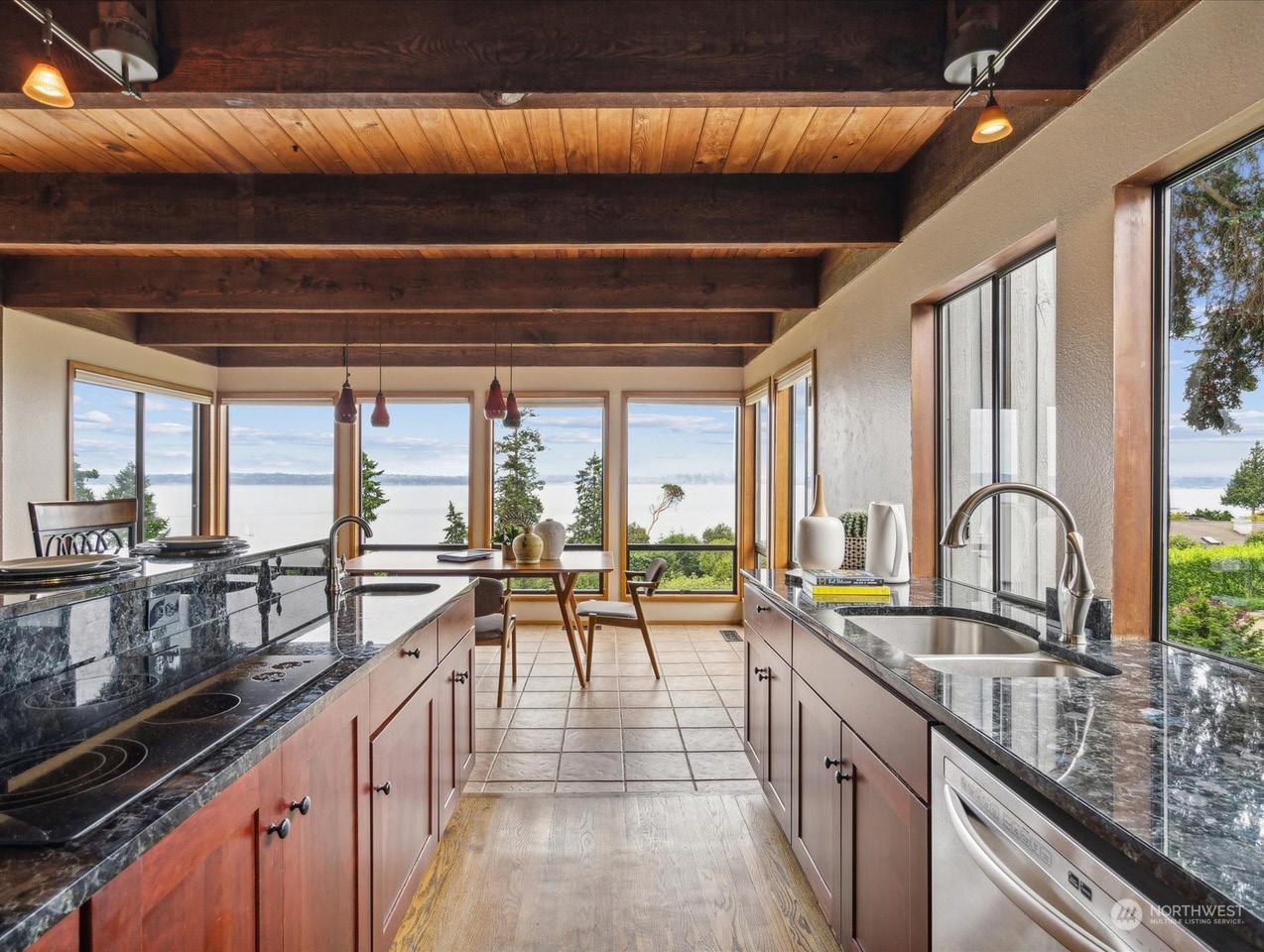
This Mid-Century Modern marvel home offers stunning views of Puget Sound, Ferries, the Cascade mountains, and the Seattle skyline. Nestled in the desirable Bill Point neighborhood with soaring vaulted ceilings, Brazilian Cherry flooring on the main level, and fresh paint both inside and out, several flexible rooms embodying the quintessential Pacific Northwest dream. With three spacious bedrooms and 2.5 baths, this home sits on a generous 0.43-acre lot, providing ample space for outdoor entertaining. Watch the ferries glide by during the day and glow at night. The community also boasts a pool, adding to the appeal of this fantastic neighborhood. Tons of storage! Short walk to lovely Pritchard Park.
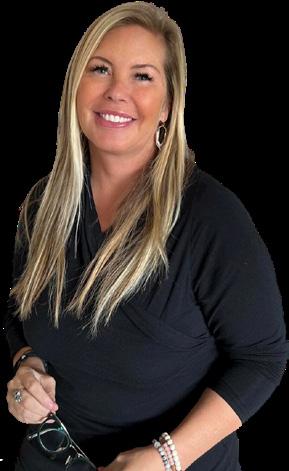
TARA SCOUTEN
BROKER
/ REALTOR® 360.620.0577 TaraS@johnlscott.com www.taras.johnlscott.com



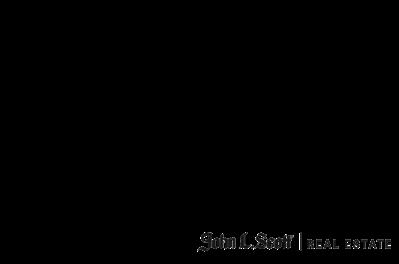

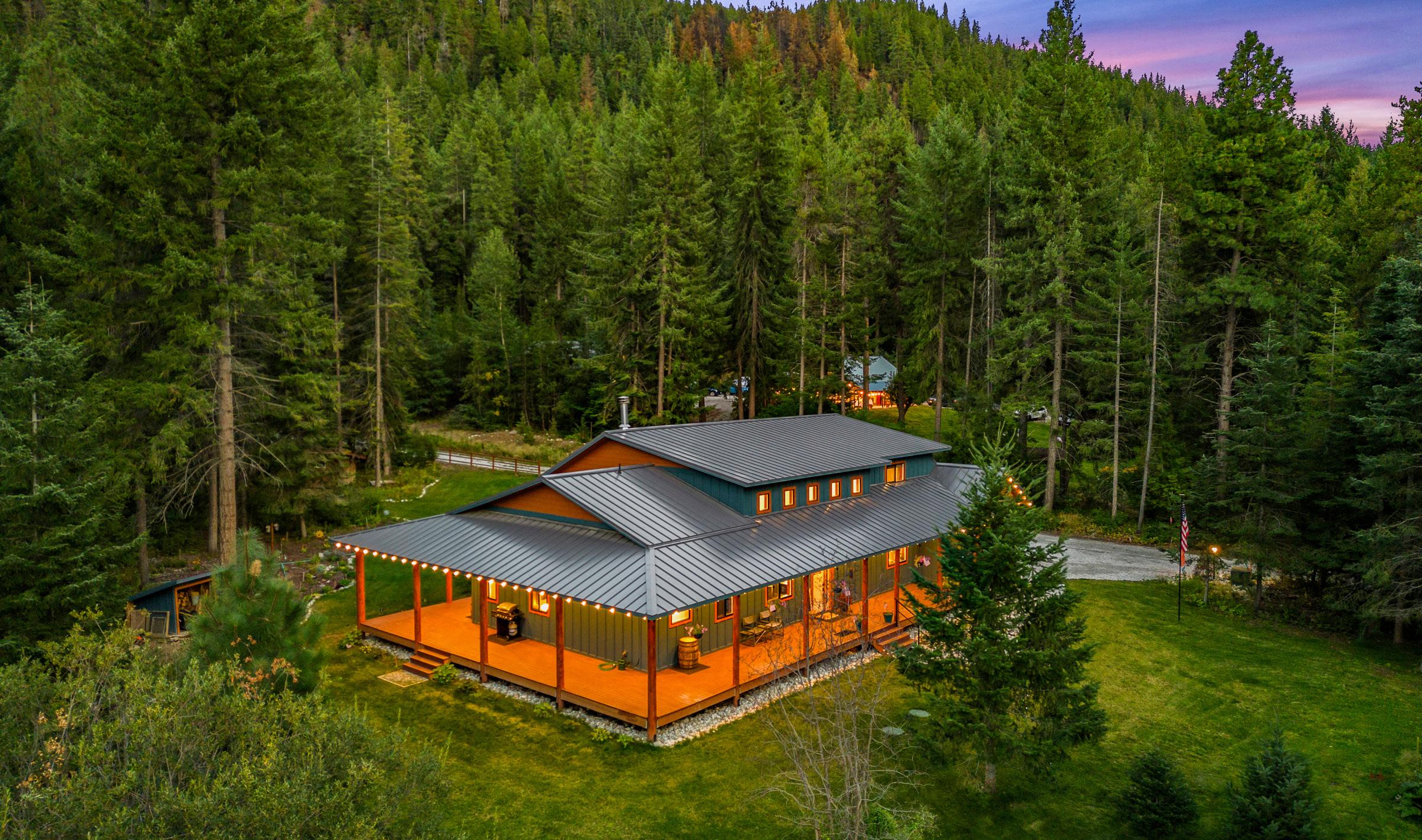
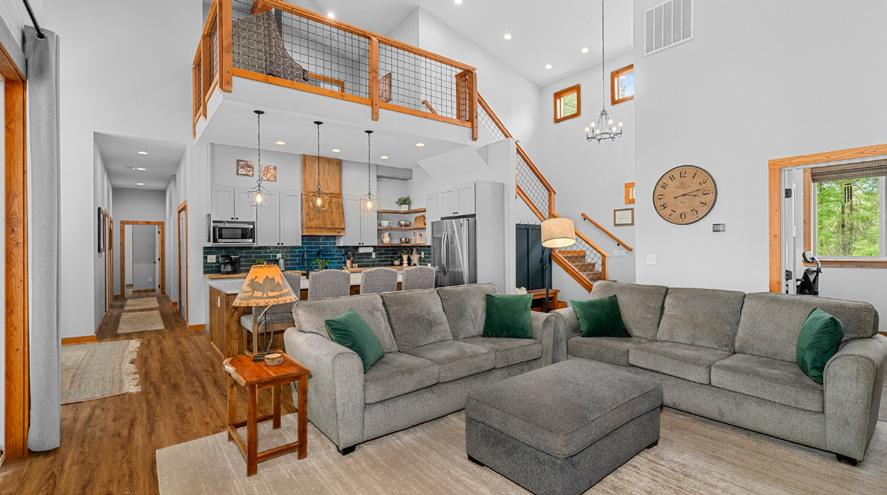



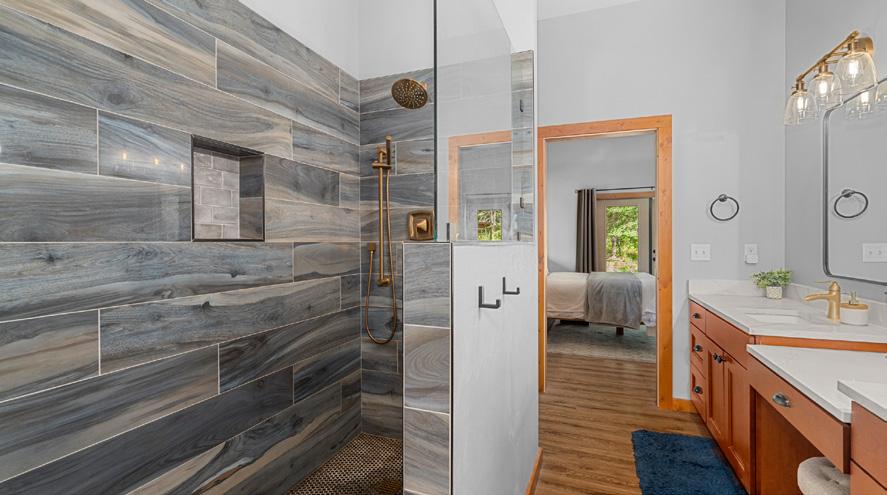


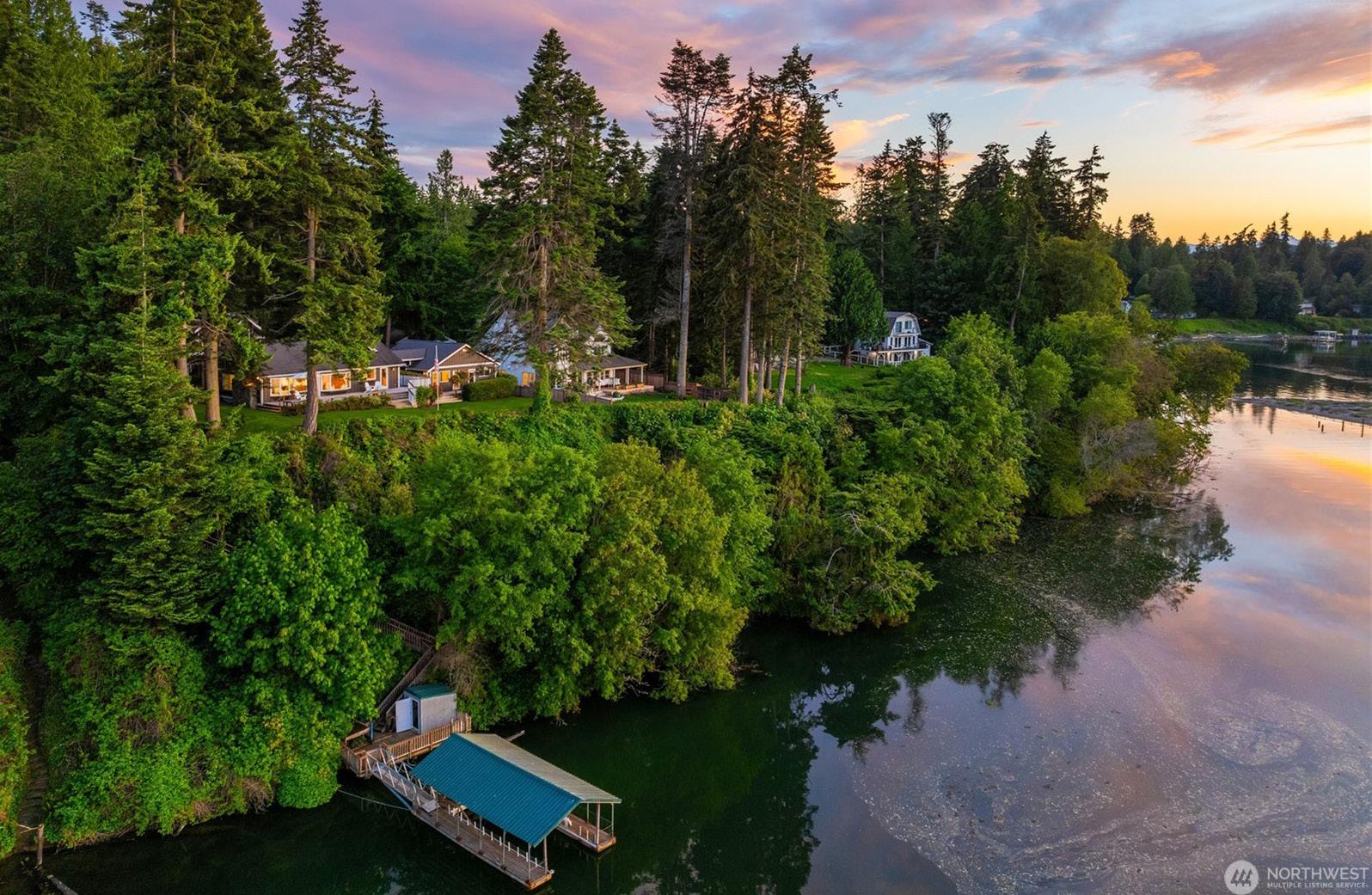
Charming waterfront home on 1.64 acres overlooking Point Monroe, the Sound, and Cascade Mountains with 150 feet of easily accessible waterfront with its own dock and boat shed a short distance from Fay Bainbridge Park. The great room with a lovely kitchen at one end & the dining & living/family room with it’s beautiful stone fireplace at the other spills out onto an expansive deck for entertaining. The primary suite and office are also on this main level with 2 additional bedrooms up. There’s a separate view shop attached by a breezeway.

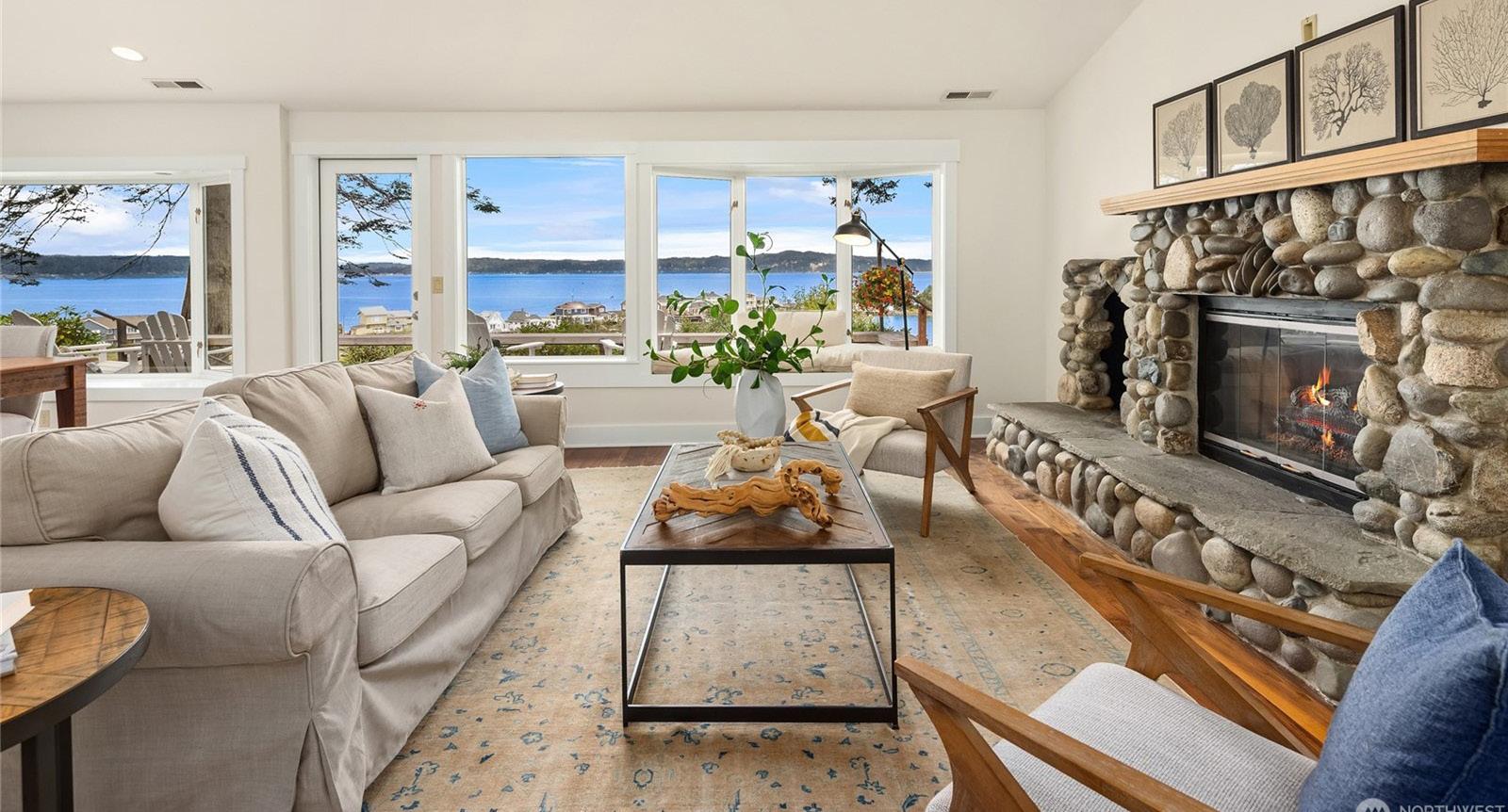
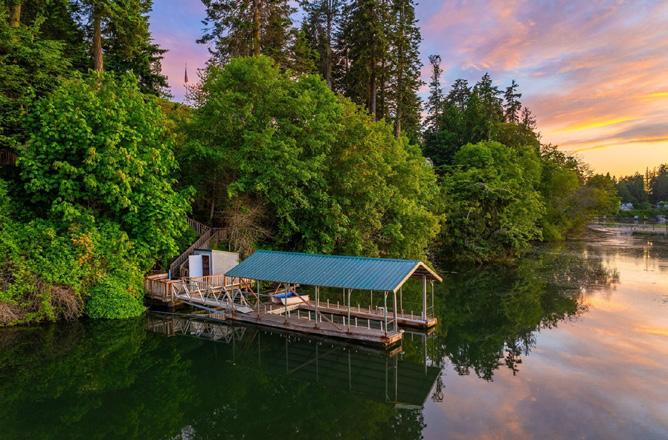


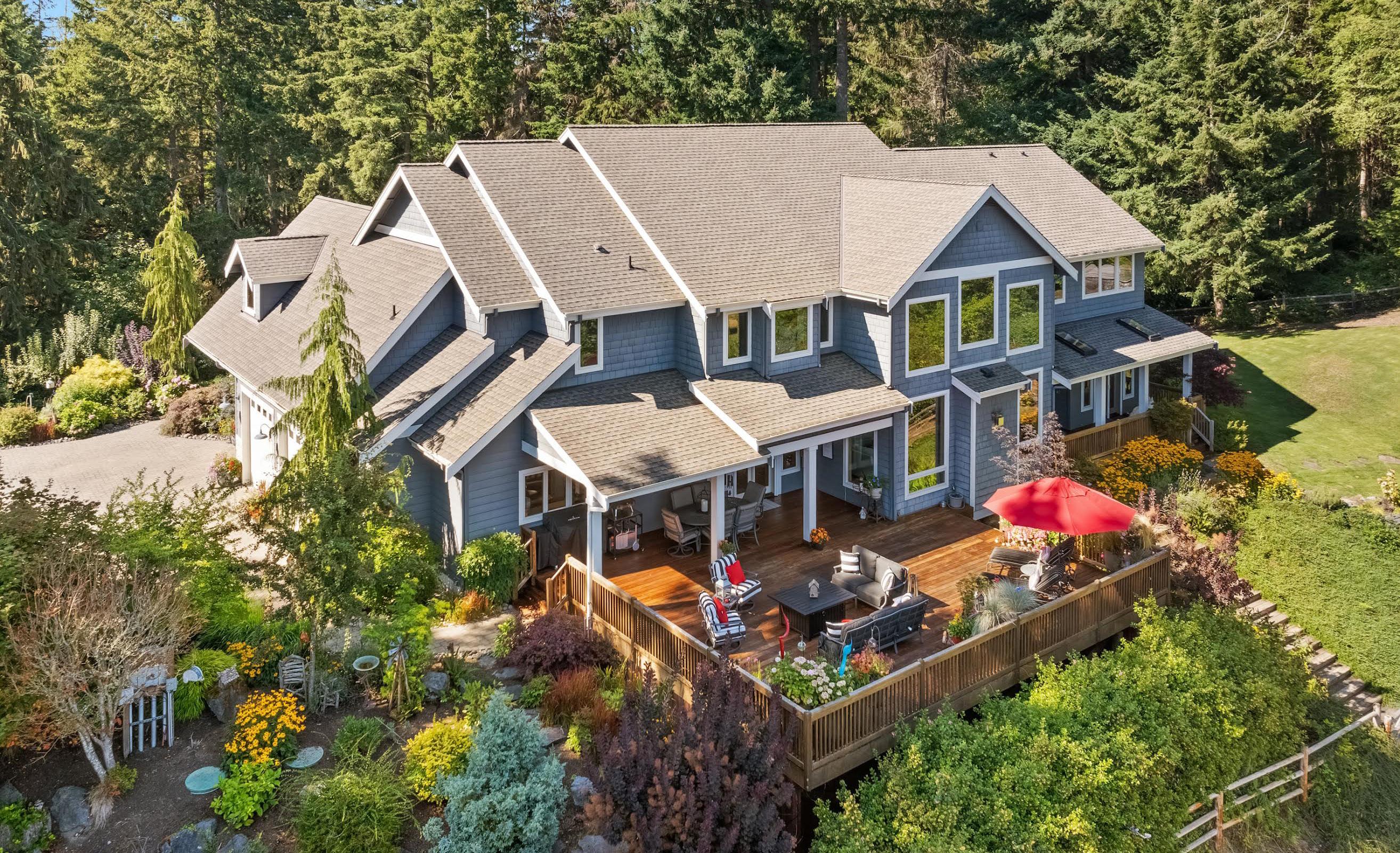


This stunning 5-bed, 5-bath custom-built 5,000+ square foot masterpiece sits on a lush 10+ acres with a private gated entry. Inside, experience the open-concept living with soaring ceilings, handpicked fixtures, and floor-to-ceiling windows that frame breathtaking views of Mt. Rainier, serene pastures, and beautifully landscaped grounds.
The chef’s kitchen is a culinary haven with professional-grade appliances, custom cabinetry, a large island, a wet bar, and a butler’s pantry—perfect for entertaining! The adjacent dining and living areas flow seamlessly for effortless gatherings and everyday comfort.
Equestrian enthusiasts will love the 6-stall barn, tack room with wash basin, and adjacent shop—ideal for storage, cars, or hobbies. T home offers a truly unique blend of luxury and functionality!
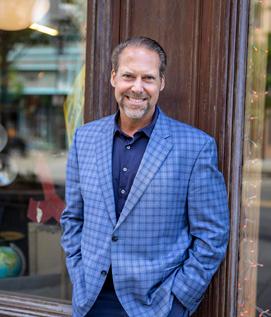


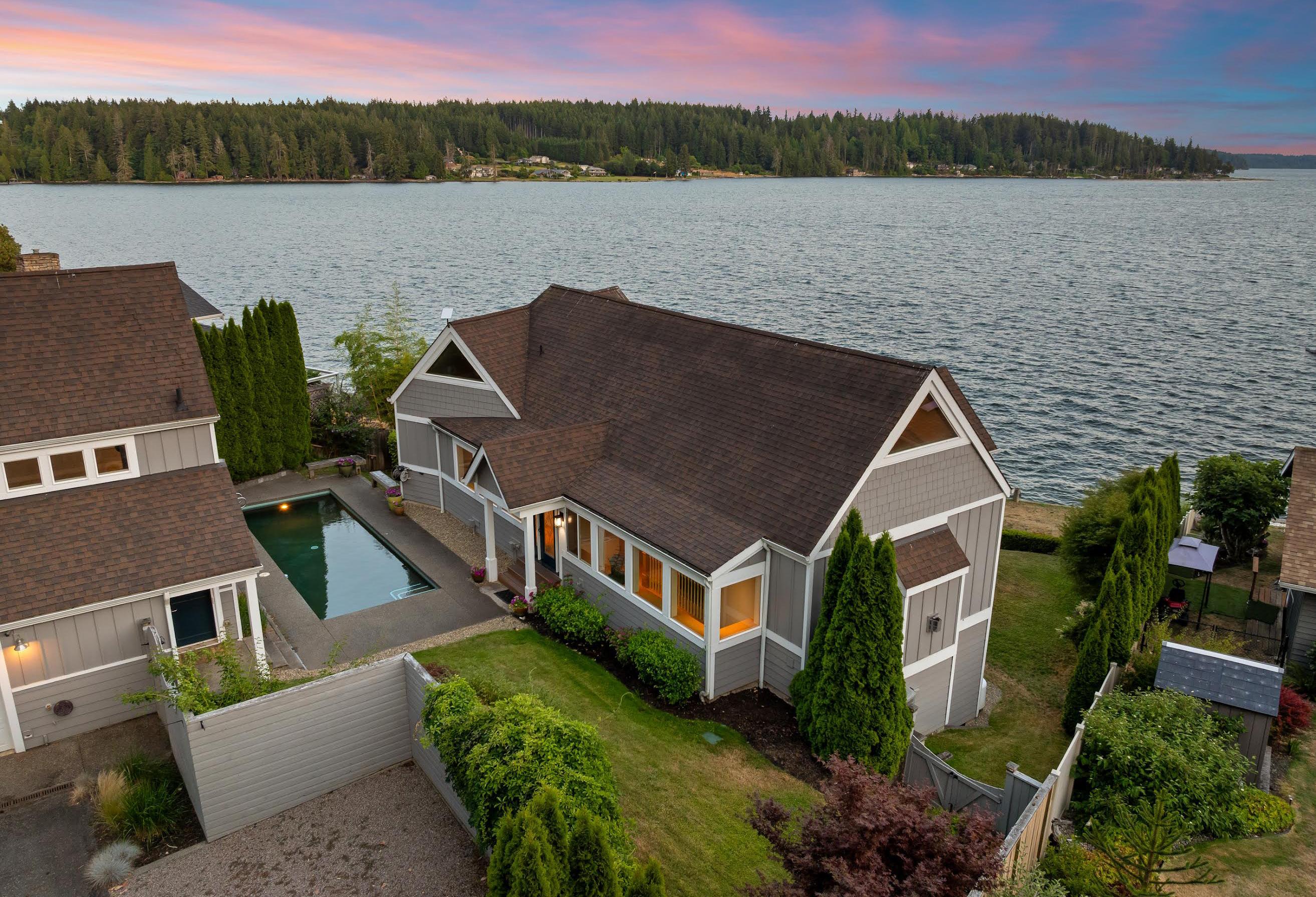
Step into serene coastal living with this charming Cape Cod-style home, perfectly situated on the tranquil shores of Rocky Bay. 90ft of low bank waterfront and breathtaking views! The picturesque home is sprawling with 3,700+ square feet, features two primary bedrooms, ADU, gorgeous hardwood floors, a large gourmet kitchen, a breakfast nook, an extra bonus room, an in-ground pool and spa and so much more! Experience the beauty and tranquility of waterfront living.
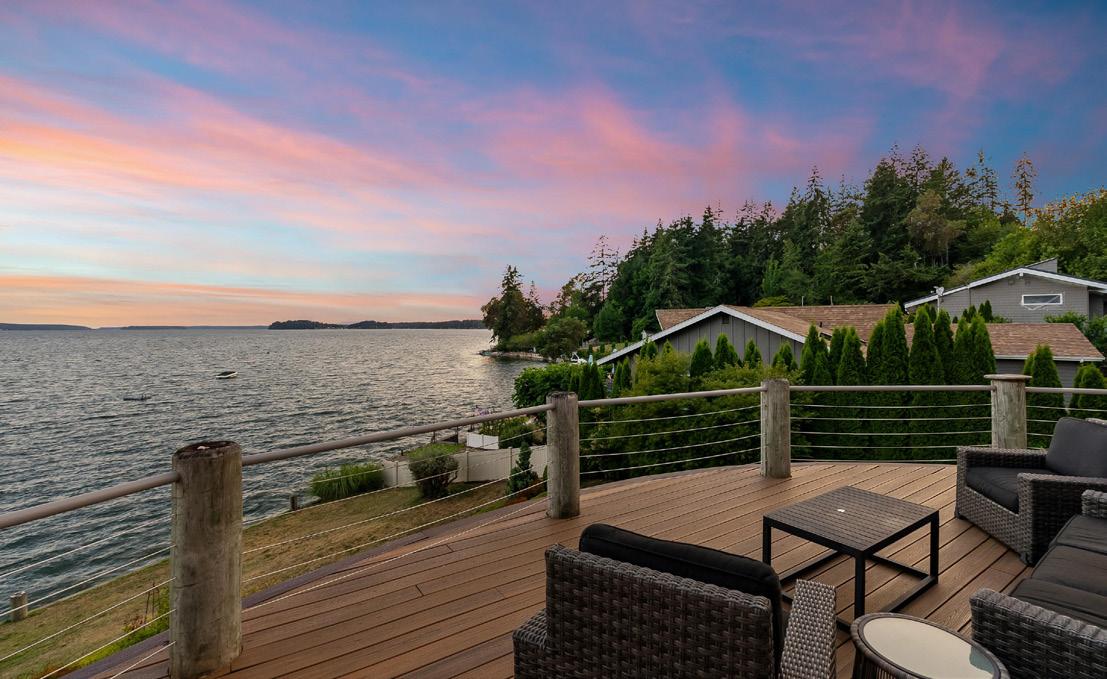





MLS#: 2290061
Absolutely stunning! This Gig Harbor estate spans 6,400 square feet of perfection, this modern farmhouse-inspired home is nestled on nearly five acres, offering both elegance and space to breathe. Since its purchase, it has undergone numerous updates, ensuring it remains as pristine as ever. Highlights include a unique low-maintenance saltwater pool, over 6,200 square feet of versatile shop space, and a dream garden that will delight any green thumb. With four spacious bedrooms and four and a half luxurious baths, this home seamlessly blends Northwest charm with modern sophistication. This property is truly one of a kind. Seller will be willing to carry contract at 4.99% with 50% down.


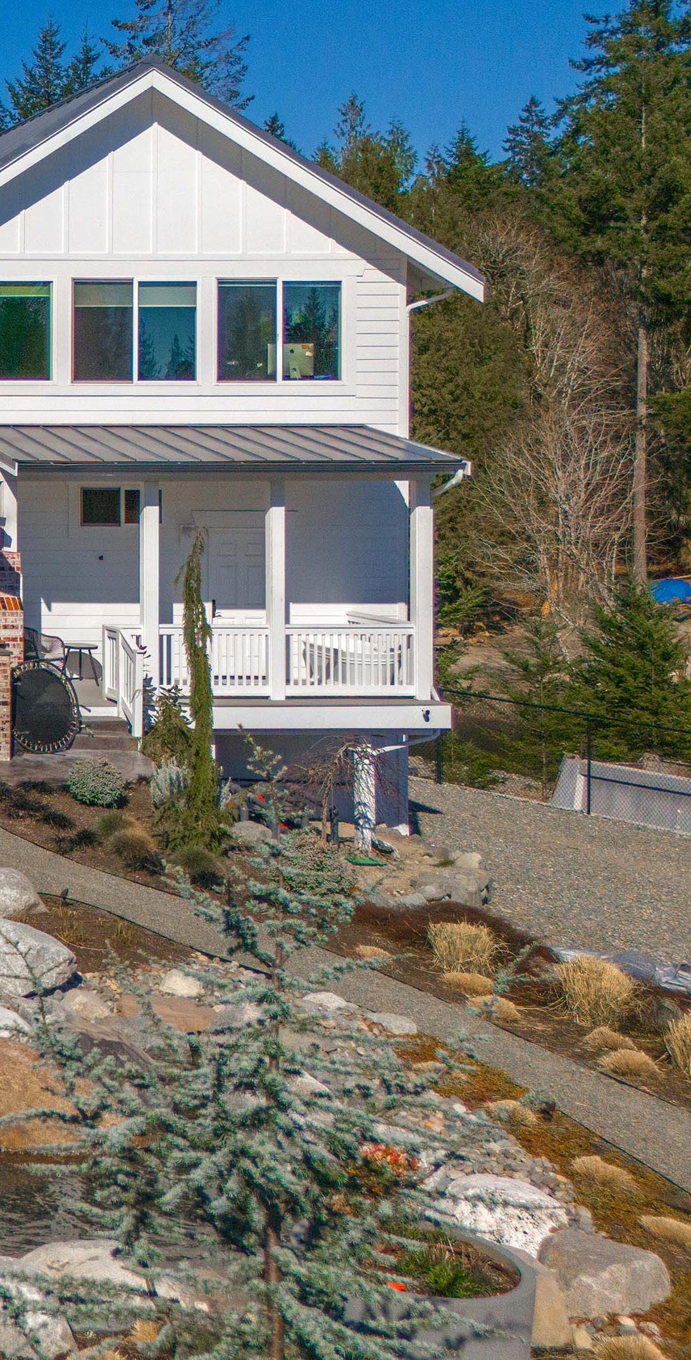


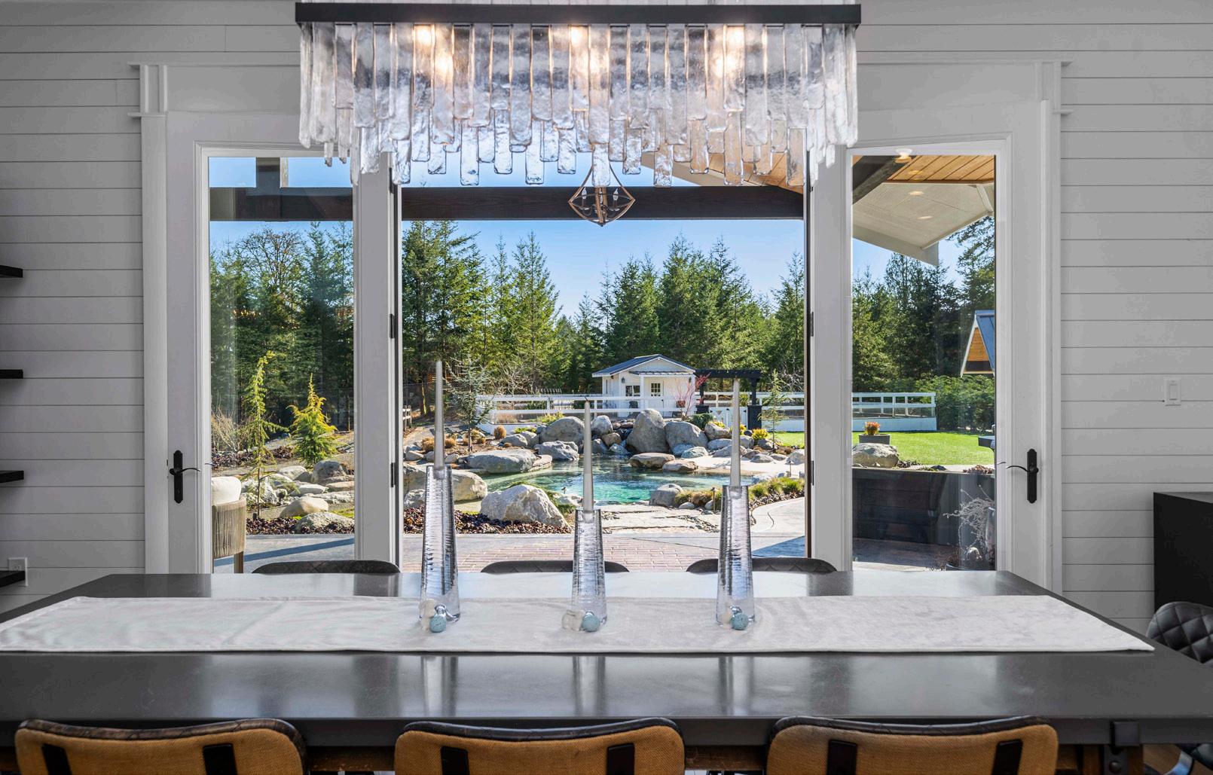
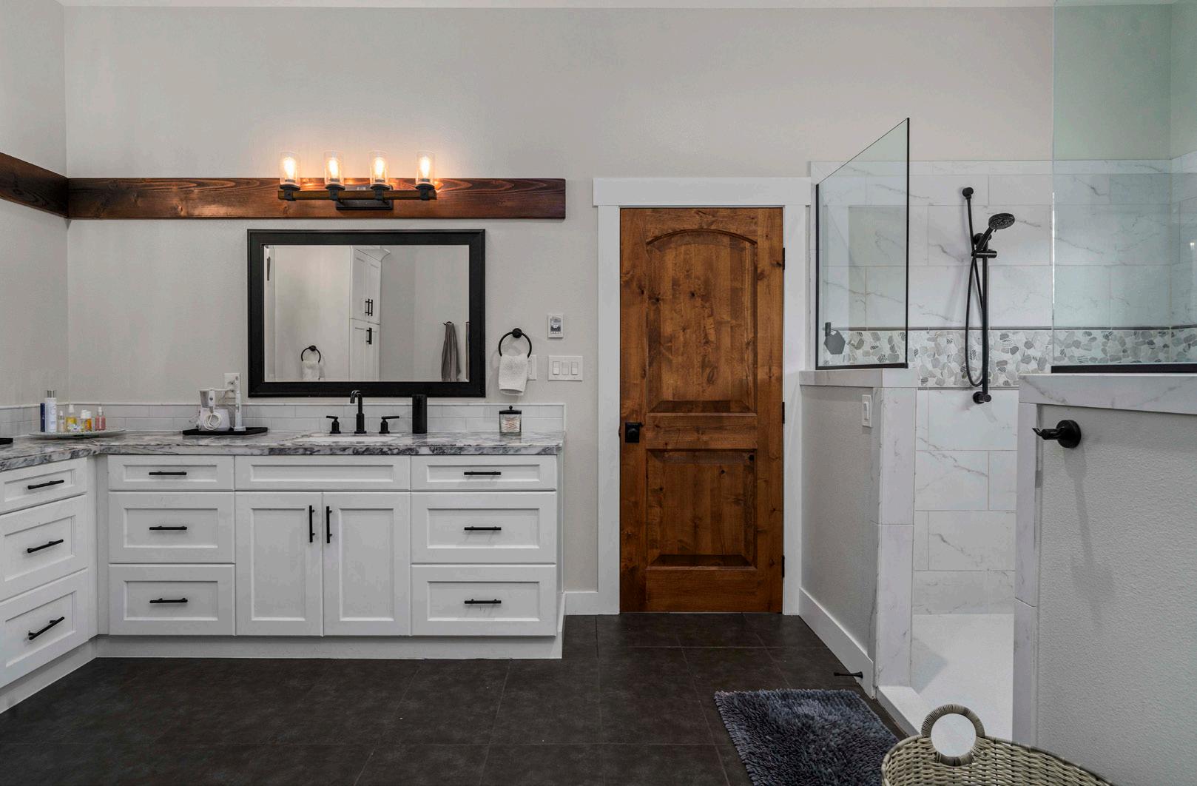
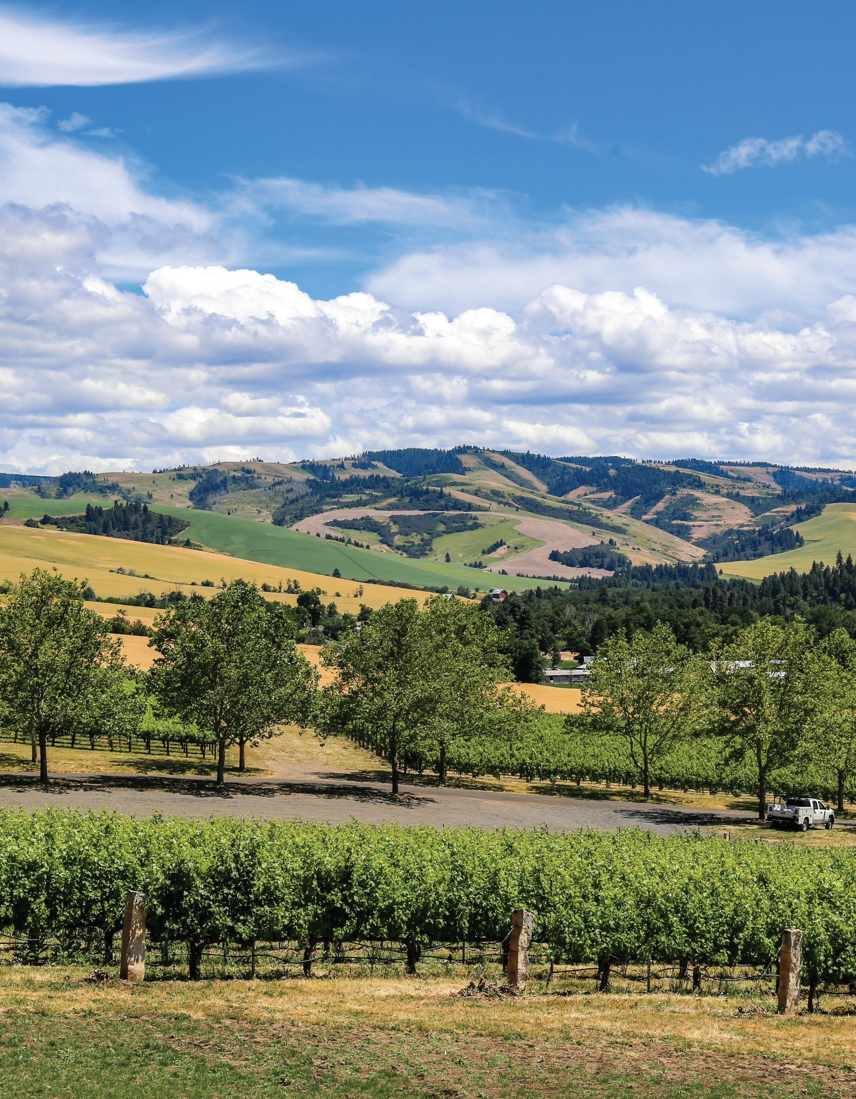

Fall harvest season in Washington’s wine regions is alive with vibrant activity. Wine enthusiasts can savor the region’s finest varietals, often paired with farm-to-table dining experiences that highlight the season’s bounty.
Several festivals celebrate this illustrious time, with tasting flights complemented by live music, art displays, and winemaking tours. One event in the Yakima Valley, Thanksgiving in Wine Country from November 29th to December 1st, invites visitors to enjoy wine tastings, holiday food pairings, and special discounts across the valley.
Washington’s wine country offers countless ways to experience autumn’s splendor. Scenic drives through the rolling vineyards are a favorite pastime, with highways lined by trees showcasing brilliant seasonal colors. The Yakima River Canyon, with its stunning fall foliage, is perfect for leisurely drives or hikes.
For a more elevated experience, take a hot air balloon ride over Walla Walla Valley, where the patchwork of vineyards and golden fields unfolds below, or enjoy a riverboat cruise down the Columbia River to soak in the vibrant autumn landscape.
Fall brings a distinct charm to each region in Washington’s wine country, making them idyllic destinations for weekend retreats or purchasing vacation homes.
The Tri-Cities, often called “The Heart of Washington Wine Country,” offers picturesque views of the Columbia River and easy access to numerous wineries. Comprising Kennewick, Pasco, and Richland, this area is ideal for those seeking riverfront properties, vineyard estates, or homes nestled in sun-kissed open spaces. Richland, a particularly sought-after destination, provides proximity to scenic trails, golf courses, and renowned wineries. According to Redfin’s September data, home prices in Richland rose by 3.8% year-over-year, with a median sale price of $477,500.
In the Yakima Valley, expansive orchards and vineyards stretch for miles, with properties providing direct access to Washington’s premier agricultural produce. Known for its apples, pears, and hops, this area blends rustic charm with modern conveniences, attracting those seeking a home with a rural allure. Yakima, the largest city in the valley, has easy access to orchards, vineyards, and lively wine events, while Naches is a relatively quaint option, ideal for both wine-tasting and outdoor adventures in the nearby Cascade foothills. In September, the median home sale price in Yakima County was $360,000, with homes typically selling after 24 days on the market, according to Redfin.
For a more exclusive escape, Walla Walla Valley presents a mix of rolling hills, fertile farmland, and high-end wineries. The picturesque town of Walla Walla is perfect for those seeking a refined lifestyle in a thriving wine region, with homes ranging from quaint bungalows to grand vineyard estates. Based on September data from Realtor.com, the median listing price of a home there was $484,500, down 6.8% year-over-year.

A wonderful oasis to enjoy the tranquility of a serene life style.This exceptional home was remodeled and additional new construction of 4000 SF, completed in 2012 which includes a new well and septic system. This multiple level home hosts 3 primary suites with views and access to their own private deck/balcony. Each level has its own Laundry Room, furnace and heat pump. There are 4 Living Rooms which one could be a theatre room. Game room with pool table, and a second kitchen with eating bar. The detached 3 bay garage has its own furnace and AC and electrical panel. Above the garage is a full gymnasium with it own outside access and views from each dormer window. Back yard is fenced and their is plenty of room to add a inground swimming pool. Beautifully landscaped, fish pond/fountain and with basketball court to enjoy the outdoors.Contact your favorite Realtor to tour this amazing home and all it offers.
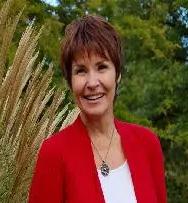
YOUNG BROKER
509.961.6834
ivonne@cbar.com Yakimarealestate.net
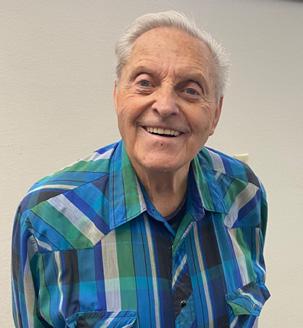
PAT LAWLER BROKER
509.930.4679
ivonne@cbar.com Yakimarealestate.net

SELAH,
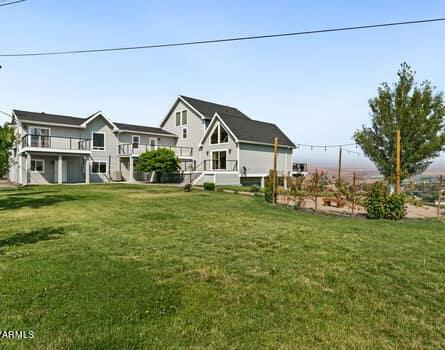
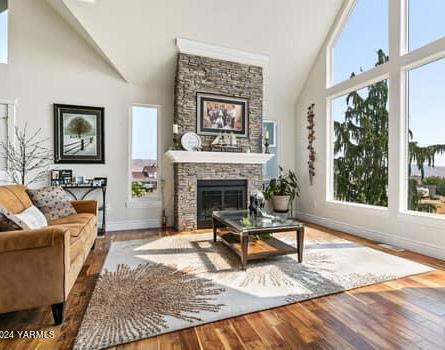
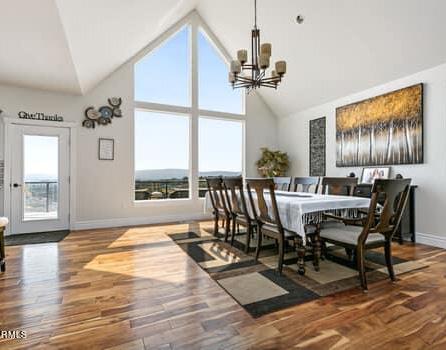

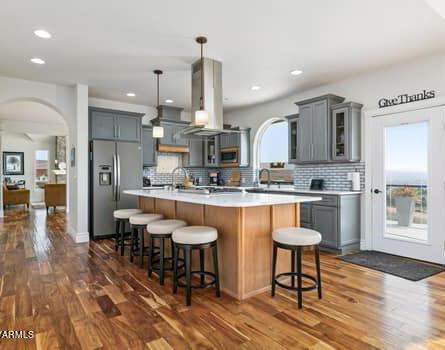

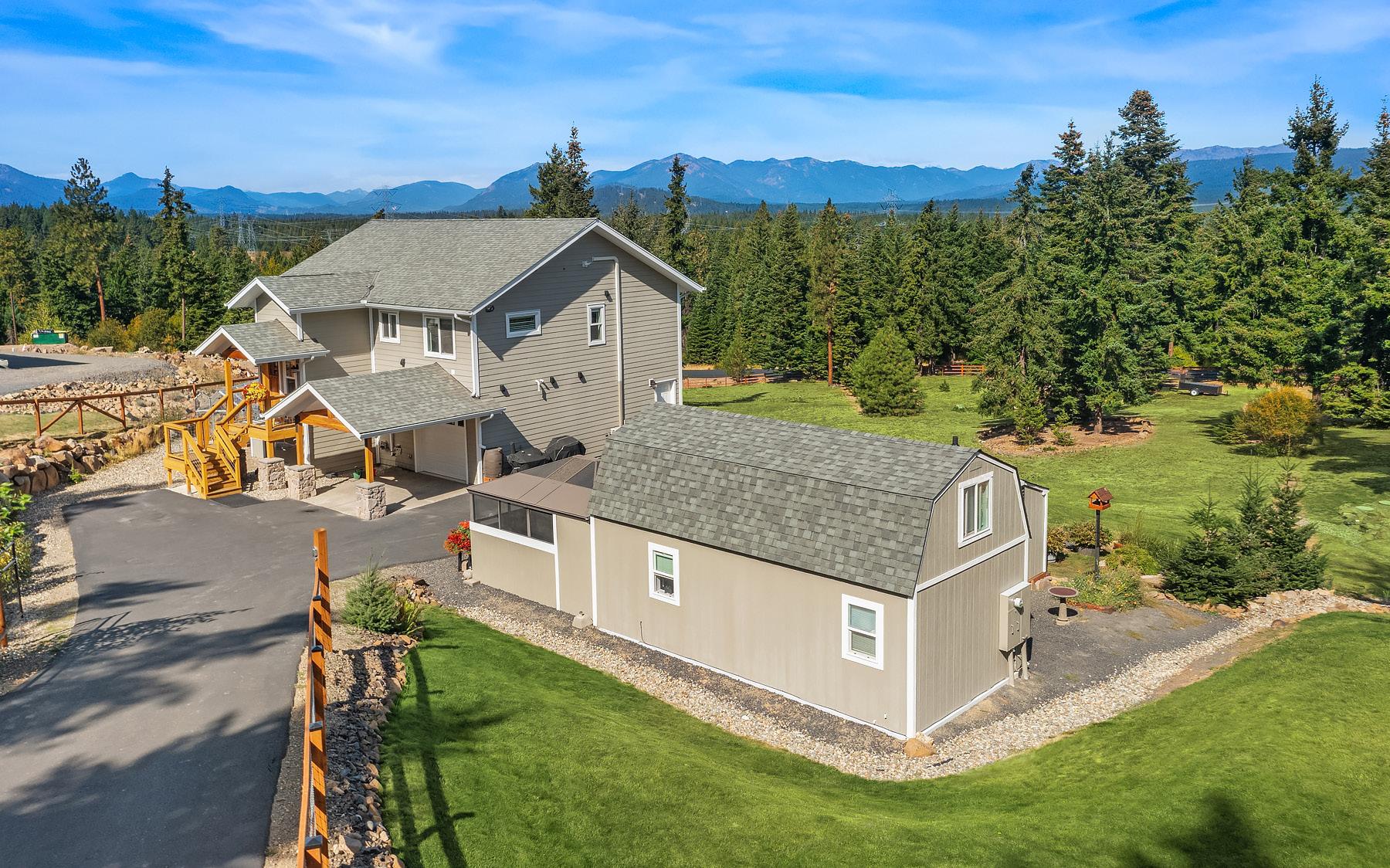
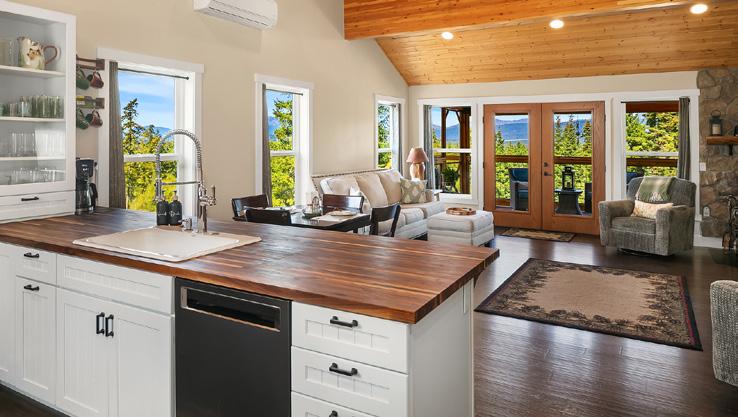



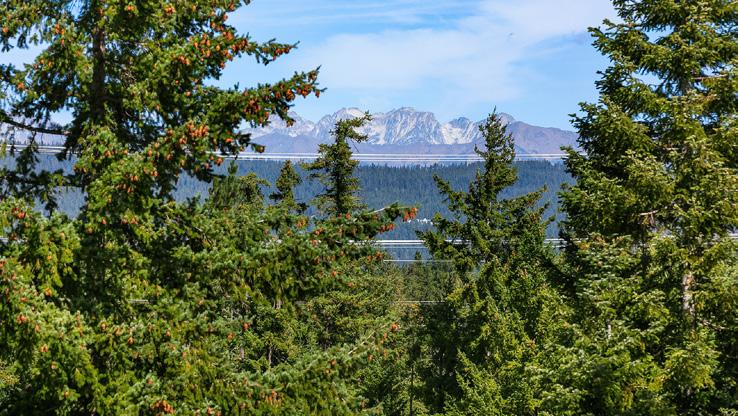
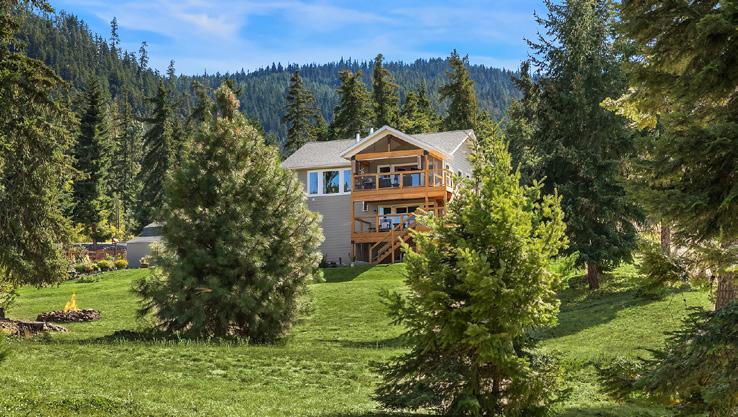
Beautifully crafted 2 bedroom home w/ dadu sits on fully fenced 3 acre lot in gated Tillman Creek. Serene living awaits you. Lower level has rec room area w/ wood stove for cozy winter. Two extra rooms are set up perfectly to have guests stay. 1 car garage, laundry area, and 3/4 bath accompany the lower level. Venture upstairs to the stunning vaulted ceilings in open concept living area. Every detail thought of throughout the home. Living area has wood stove, cool down in summer w/ mini splits. Step out on the screened in main deck & enjoy the views. Primary w/ powder room,2nd bedroom & full bath located on main floor. Don’t miss the Dadu with covered gazebo. Looking to move for yourself or looking for investment, this property has everything! 2 BEDS |


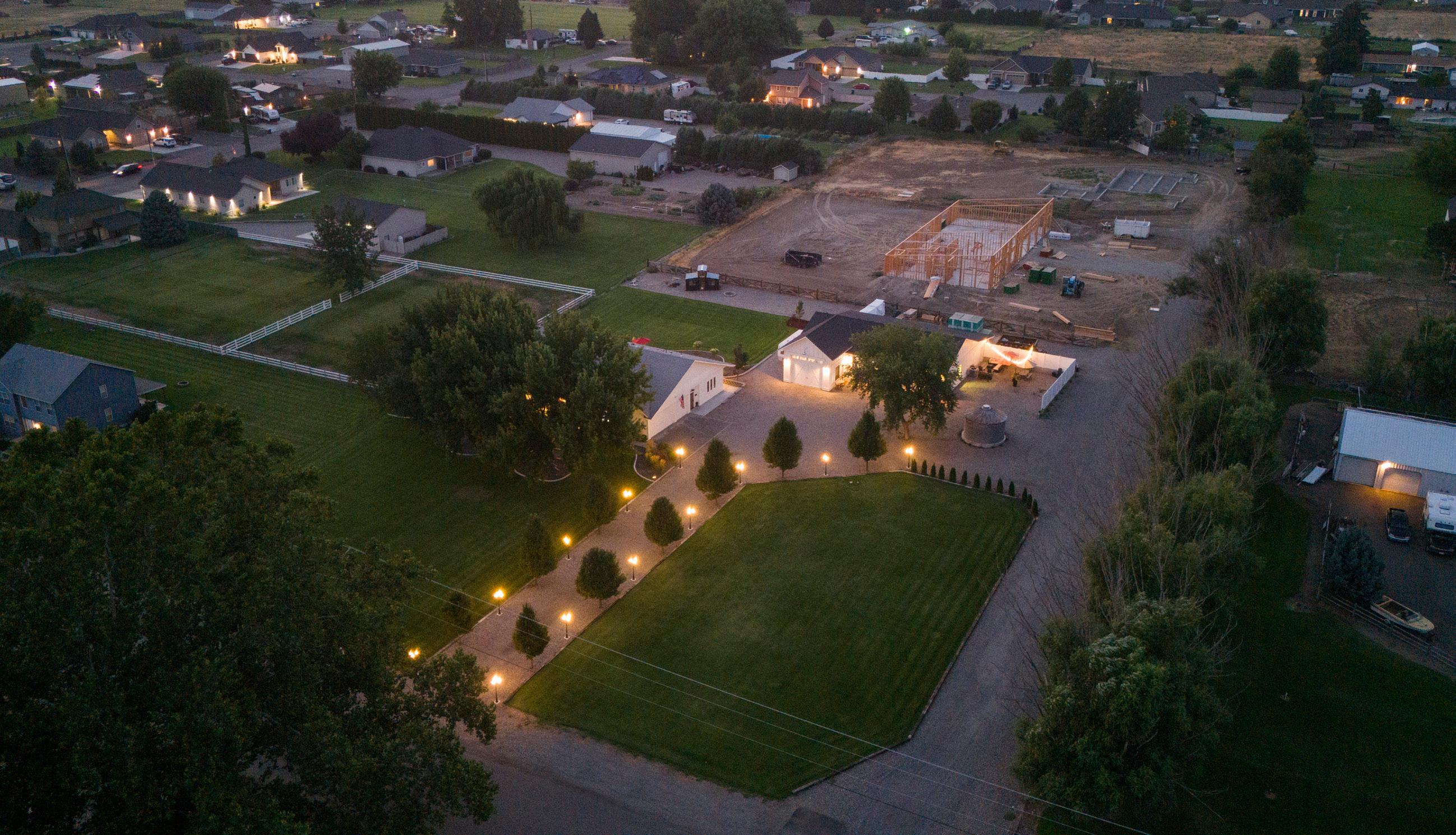
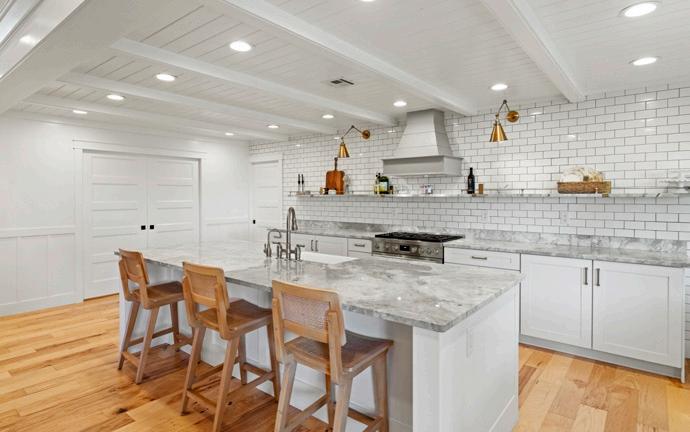
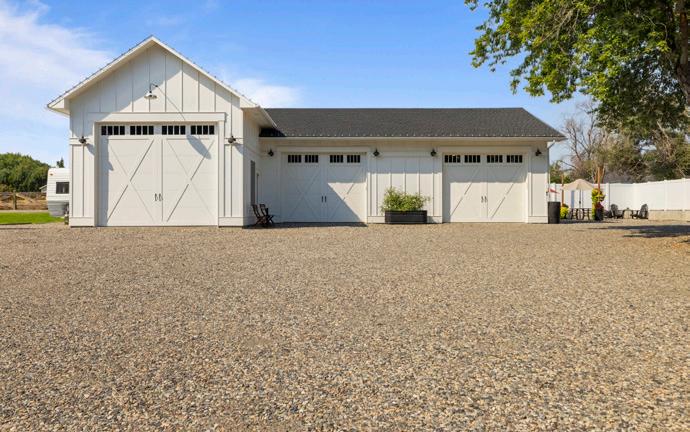



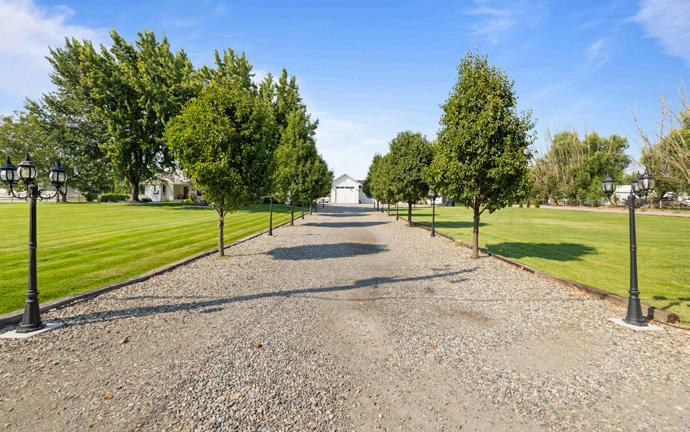
MLS# 278095 |STUNNING WELL APPOINTED HOME ON ACREAGE| •2,725 sqft One Story Home, Entertainers delight dream kitchen, Deluxe walk-in butler's pantry, Luxurious owner's suite, 4 spacious bedrooms, 2.5 gorgeous baths, office/den, mud room & laundry room! +3 car garage. Full renovation professionally completed with high end fine quality finishes throughout. -The Bee’s Knees of modern farmhouse style, would make Joanna Gaines swoon! •3,100sqft Stick Built Shop, high efficiency hvac system, 5 overhead doors, built-in upper/lower cabinets, concrete countertops, tool peg boards, beautifully finished ADU apartment, kitchen, full bath and laundry. -The Ultimate Dream Shop! Enjoy freedom of living on spacious 1.72 acre estate lot. Welcome to 7031 W. Wernett Rd 7031 W WERNETT ROAD, PASCO, WA 99301 | 4 BEDS / 4 BATHS / 2,725 SQFT / $1,200,000
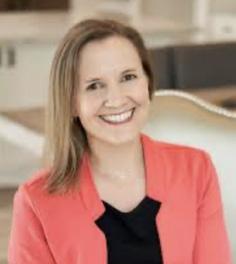

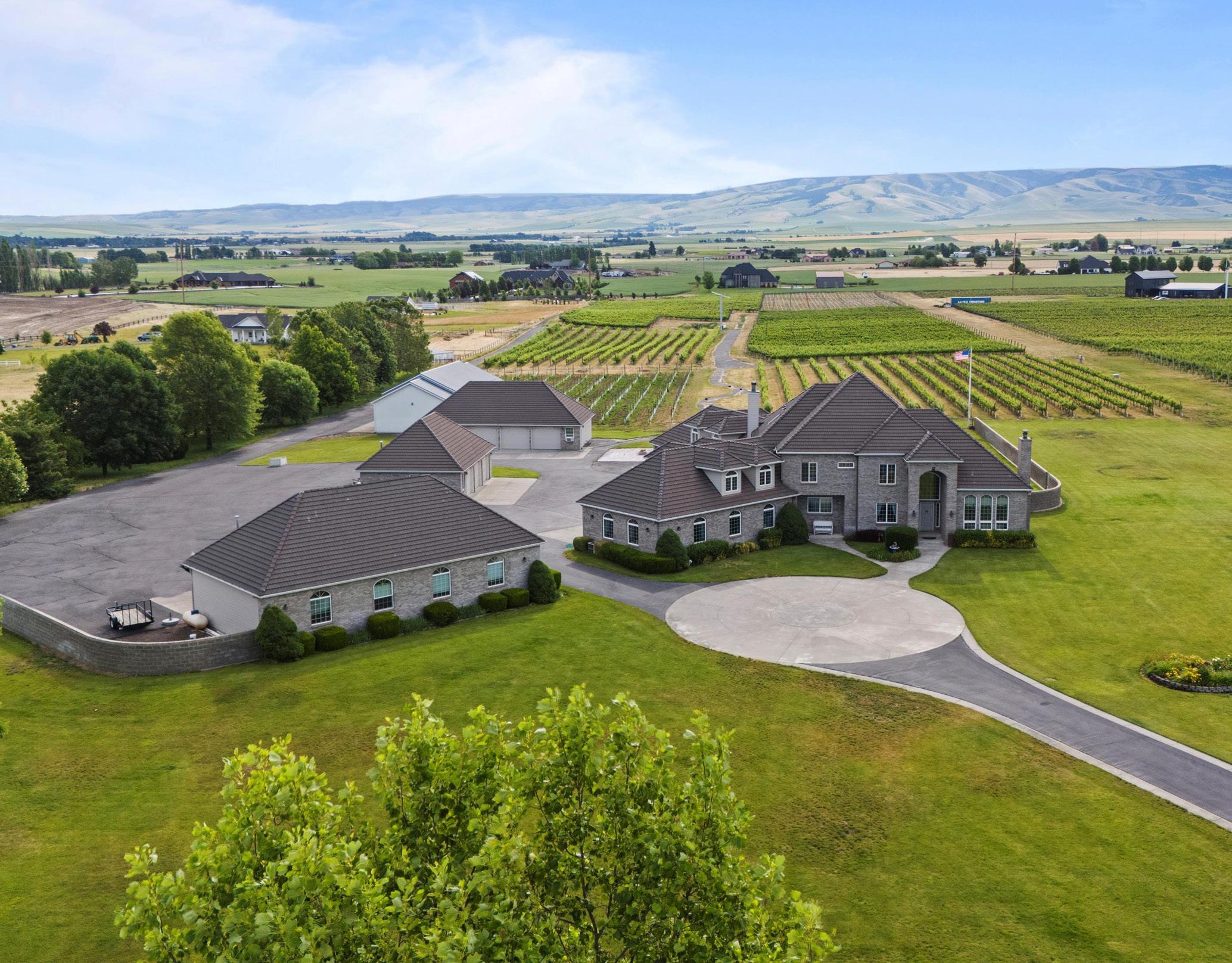

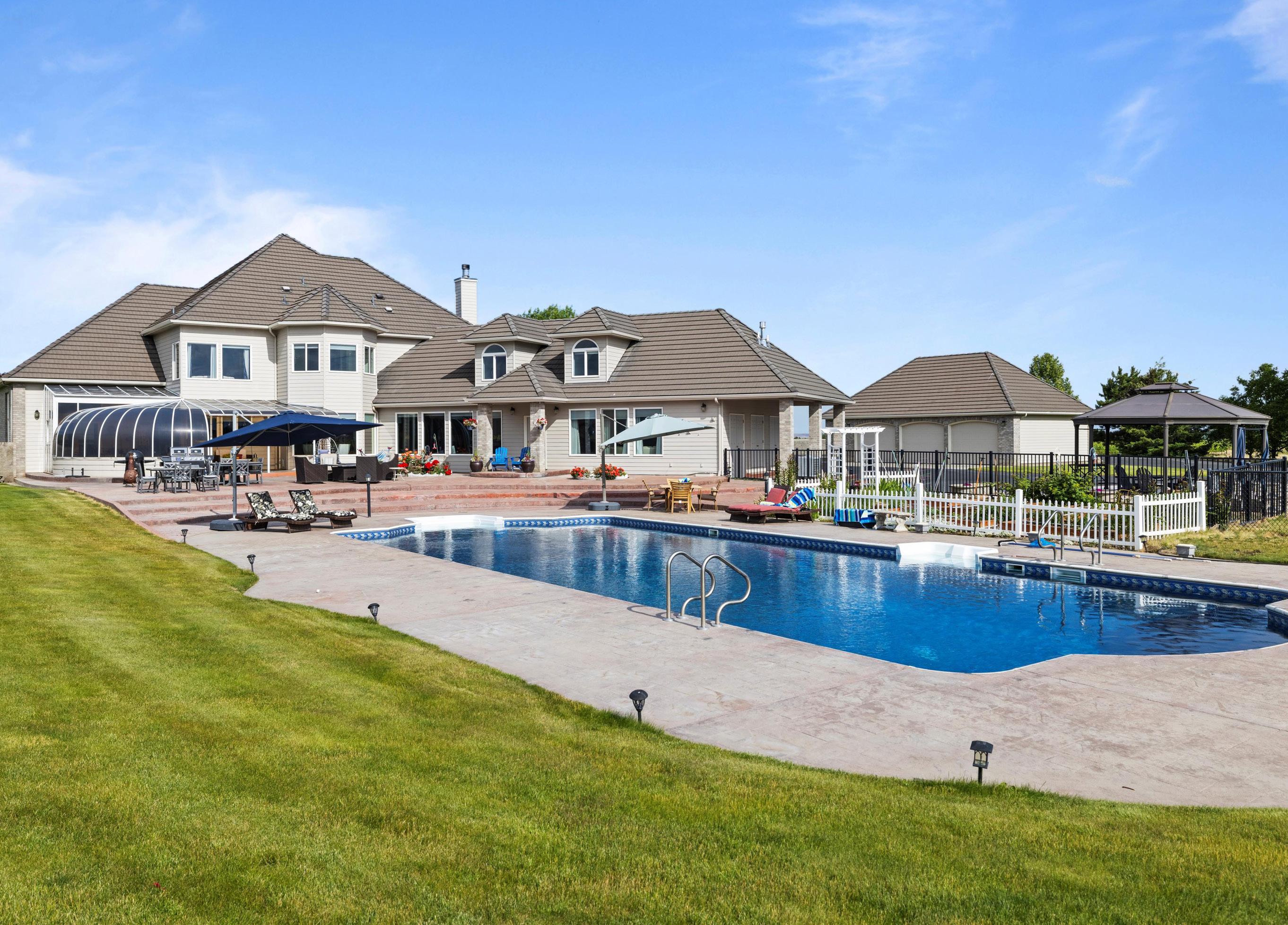
You’ll pinch yourself every time you take in the views! And imagine the possibilities! Residence, vacation rental, winery, corporate retreat, art studio? Located at the epicenter of Walla Walla’s Southside of 20+ wineries, this 16-acre spectacular estate is the Walla Walla living at its finest! The 5 bed/5 bath home features a grand foyer, curved staircase, 3 fireplaces, formal living & dining room plus casual living areas and primary suite on the main. Upstairs, a second primary suite, additional bedrooms plus an exercise room. Large in-ground pool and massive patio built for pool parties! Four garages w/14 bays incl. RV. Estate incl. 8 ac vineyard, 5-bay shop, setup for livestock, irrigation well, farm equip & water rights. Ultimate Walla Walla!
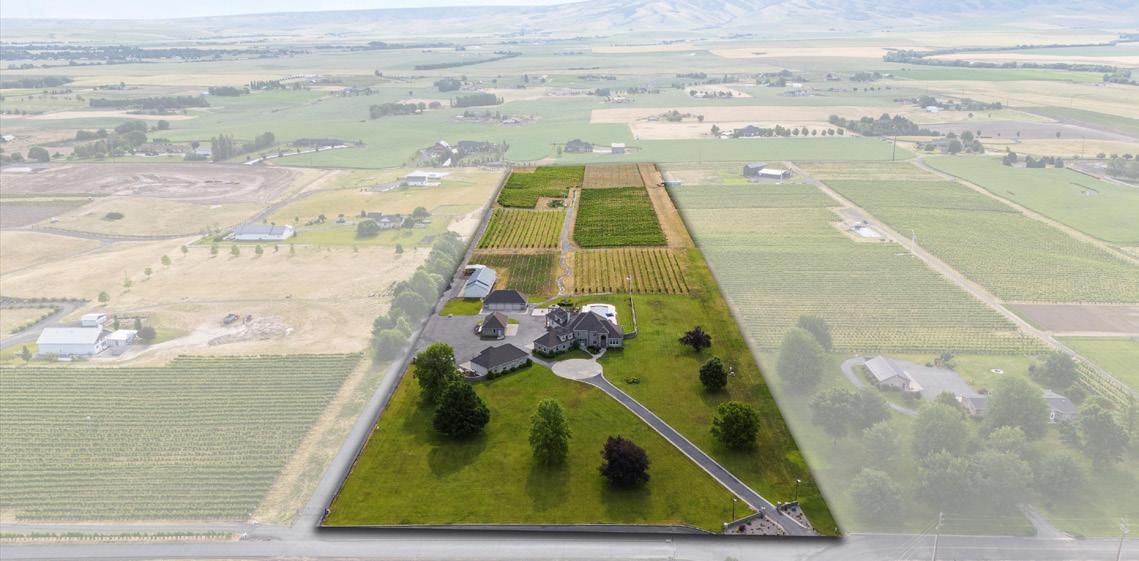

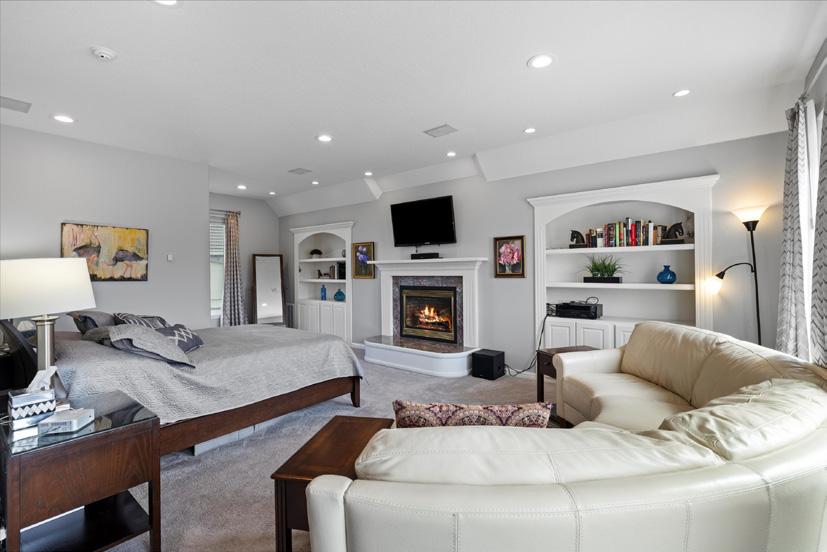
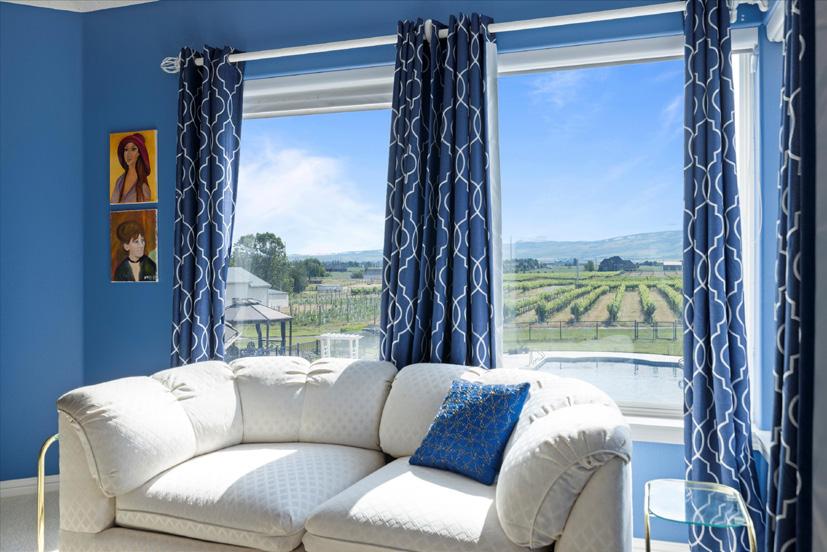

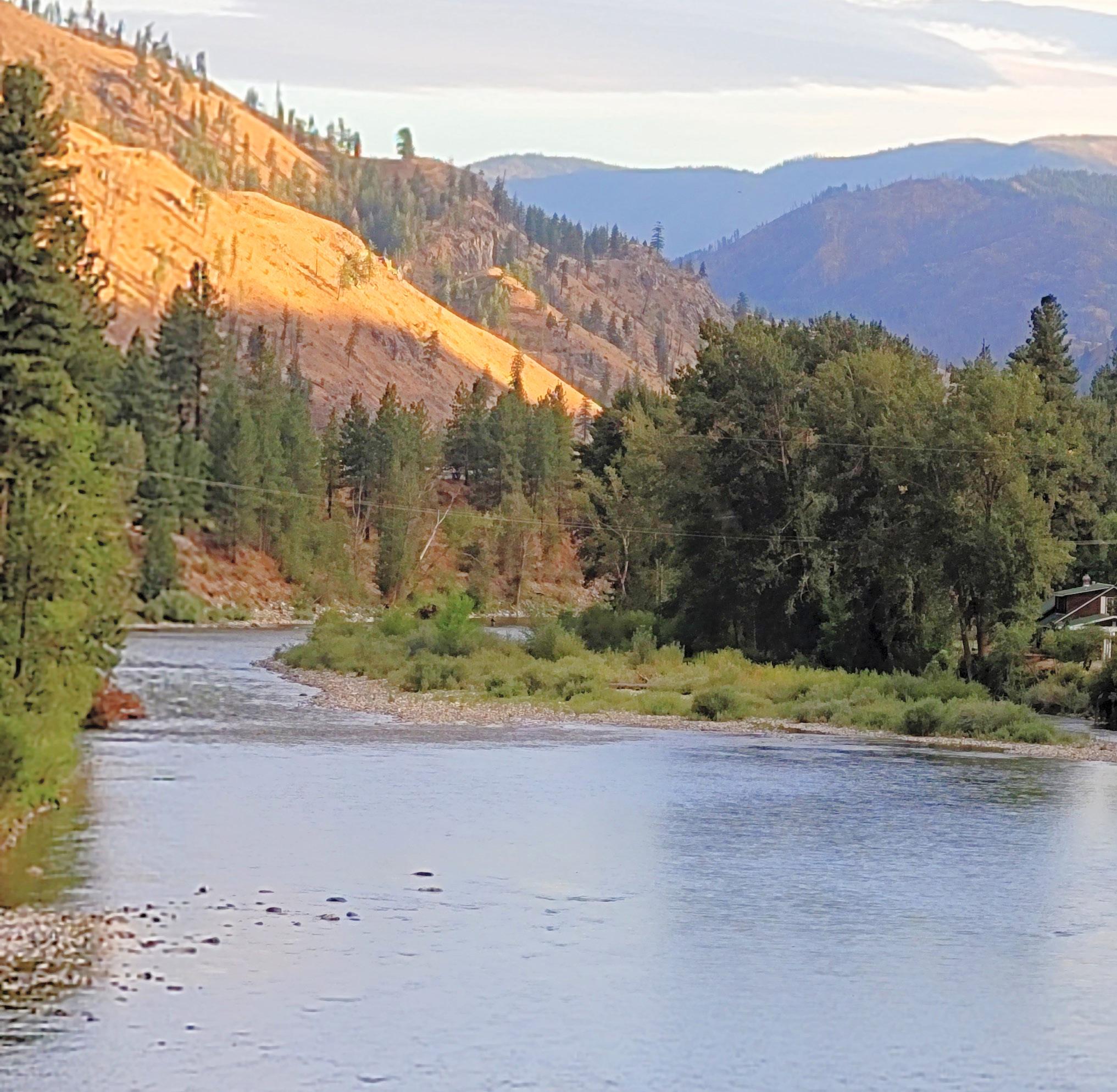
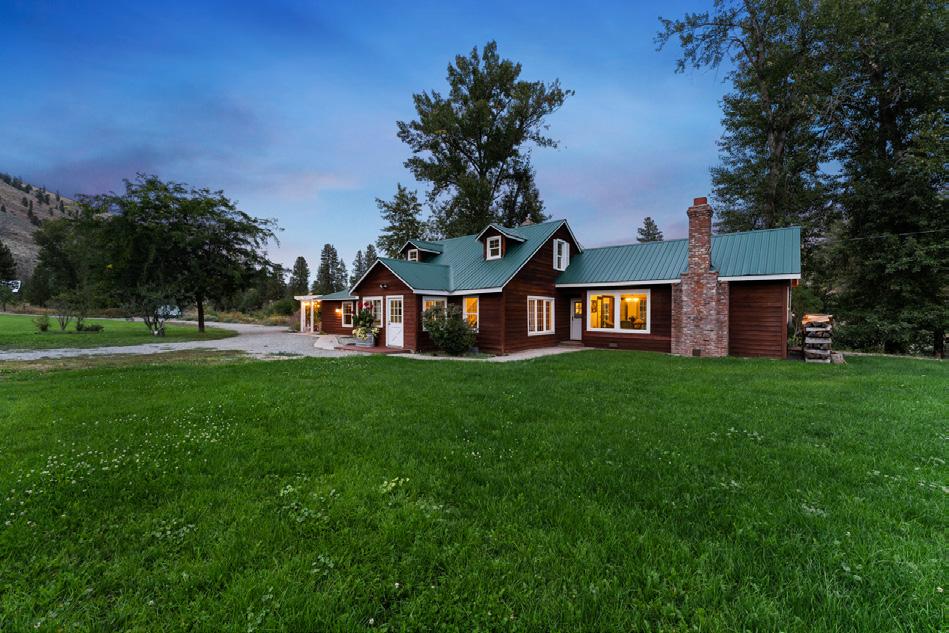
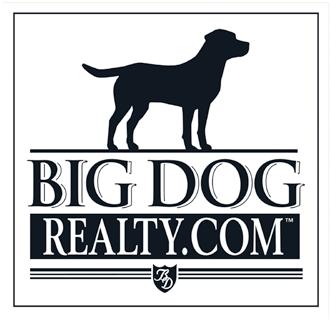
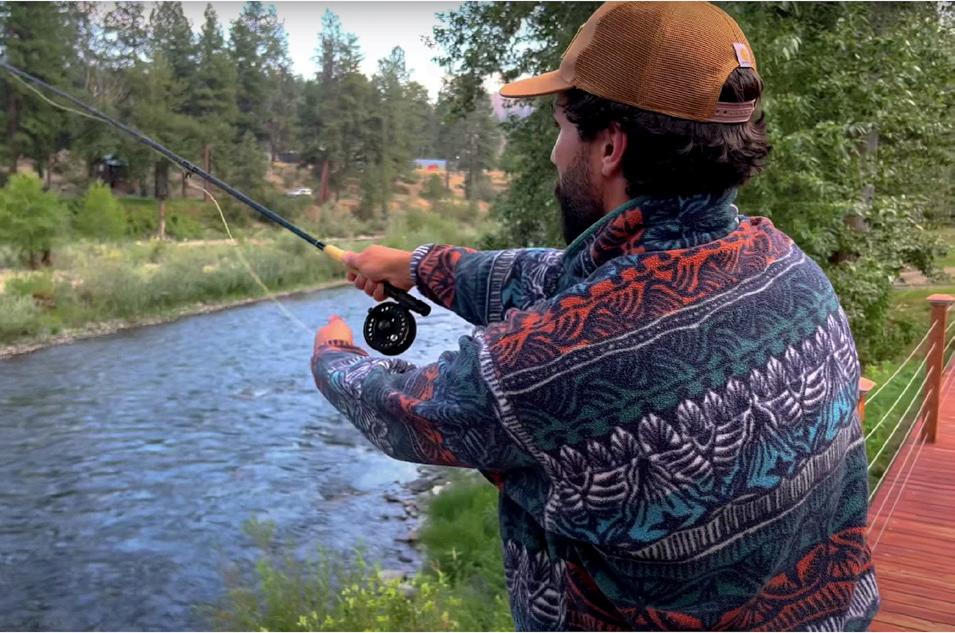


Fish








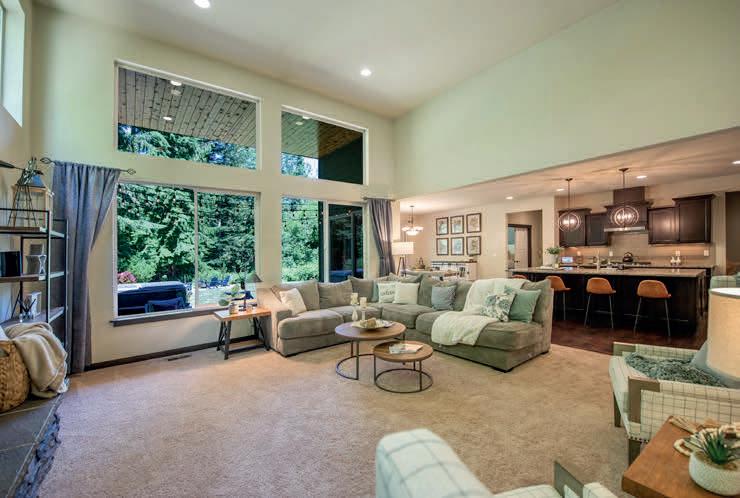





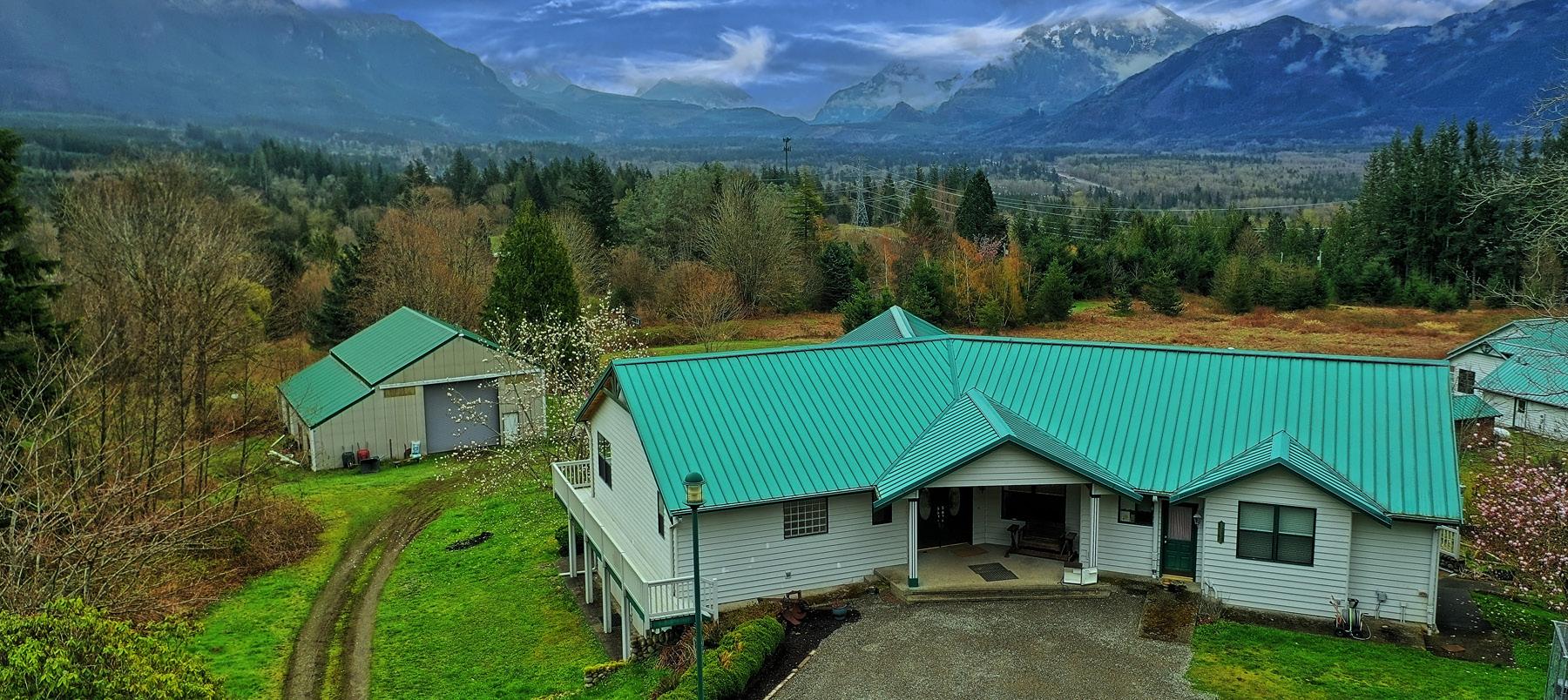

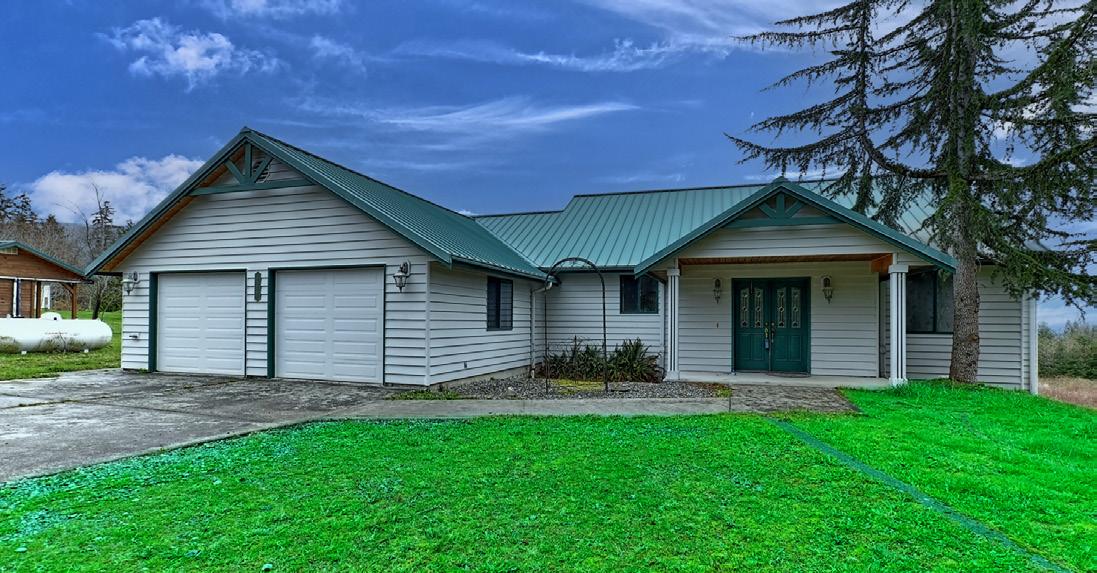

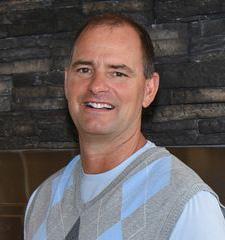
c:
7 BD | 6 BA | 6,216 SQ FT | $1,999,950
TWO homes with additional lot on over 16 acres with amazing views of the mountains! Nestled apart from the main house, the charming mother-in-law unit offers an ideal blend of privacy and comfort, creating a welcoming retreat within reach The 4,464 SqFt main home has 5 bedrooms and 3.5 bathrooms with a huge finished basement including an extra kitchen and utility room. Vaulted ceilings and open concept in the living room/kitchen on the main floor. The 1,752 SqFt additional home has 2 bedrooms and 1.75 bathrooms with a 2 car garage. Huge shop includes a car lift that stays with the home and 2 stalls that have barn doors on the exterior! Property also includes a 3 car detached garage and additional 1 car garage. Please see the floor plans in the pictures to see everything these properties include. Both homes have AC. Only one family has owned the homes.
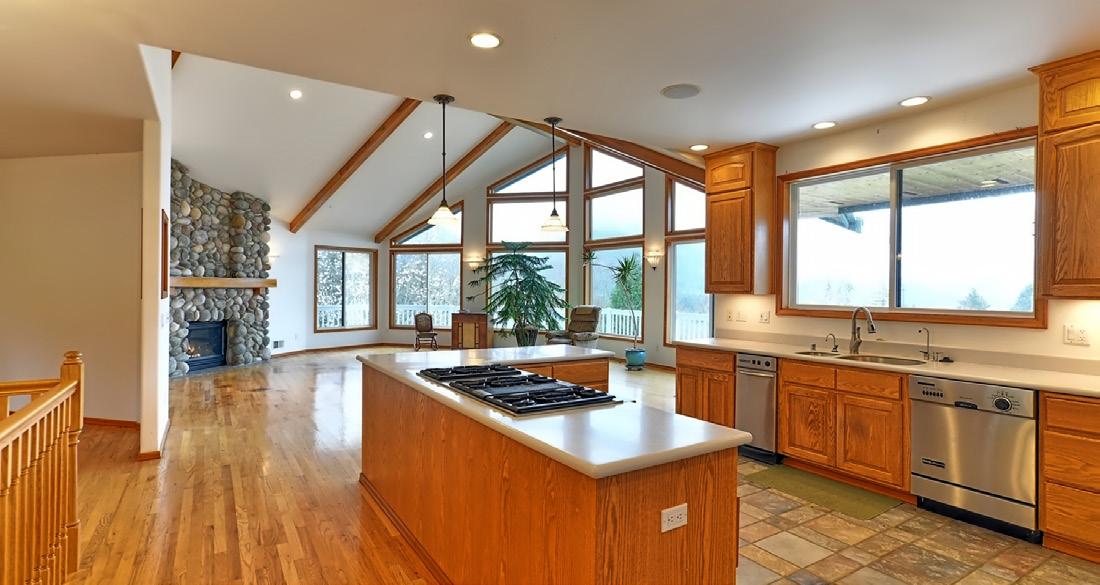
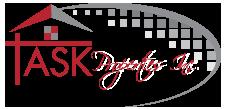
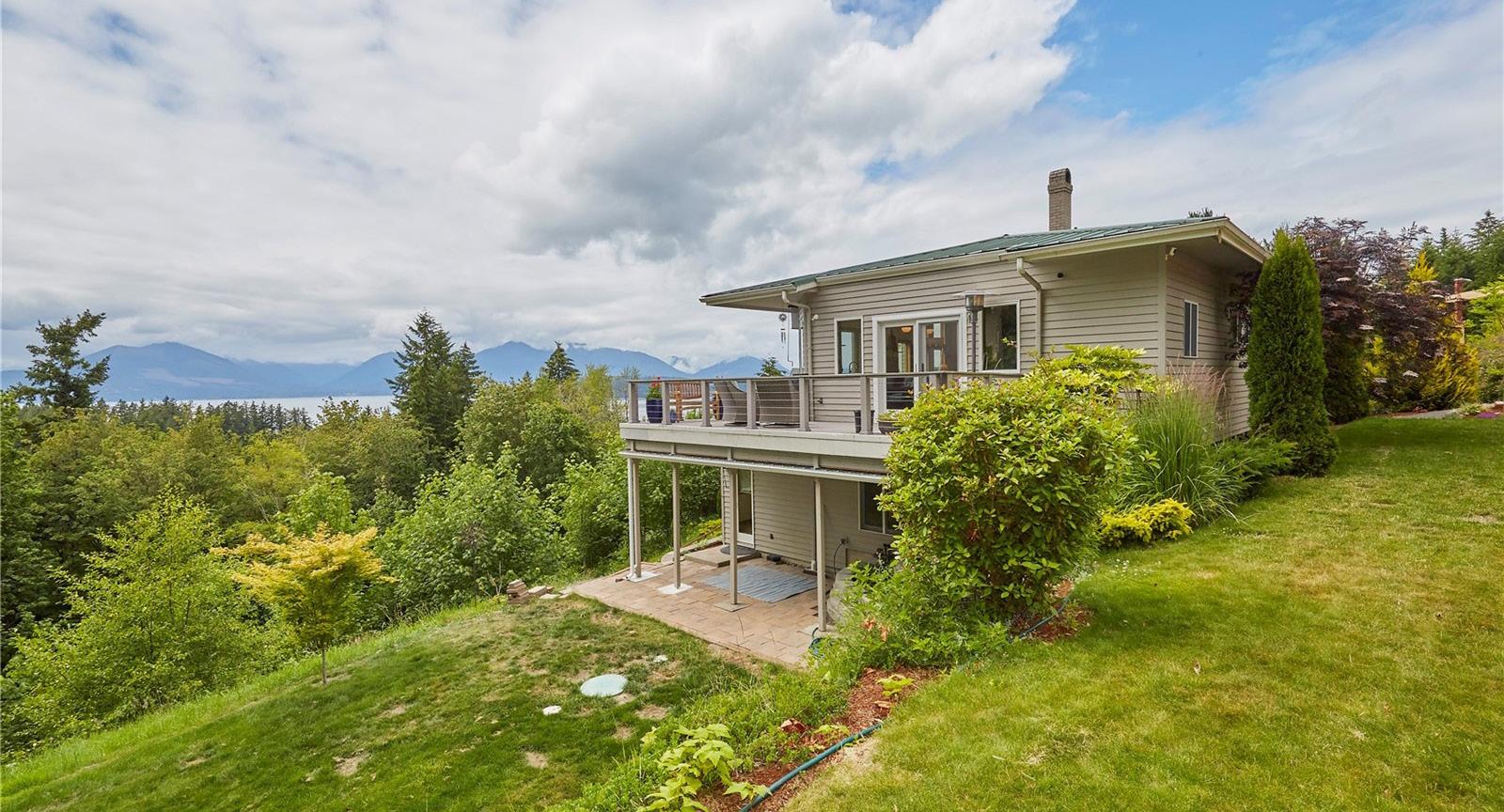



8474 NW Foxhall Lane, Silverdale, WA 98383 3 Beds | 3 Baths | 2,883 Sqft | $1,100,000
Views like this just don't come along every day! Experience breathtaking panoramic views of Hood Canal and the Olympic Mountains from this meticulously updated 3 bed, 3 bath retreat. Fully upgraded kitchen and baths, metal roof, and a unique and efficient Russian fireplace add modern elegance. Vaulted ceilings with gorgeous beams accentuate the spaciousness and draw you into the views. New flooring and a newly rebuilt deck make both your indoor and outdoor living as comfortable as can be. Single level living with bed and bath on the main, but wait until you see the sprawling primary suite on the lower level! Enjoy your terraced gardens, fruit trees and almost 2 acres of beautiful woods and a creek! Revel in the beauty of nature from every angle in this stunning home.


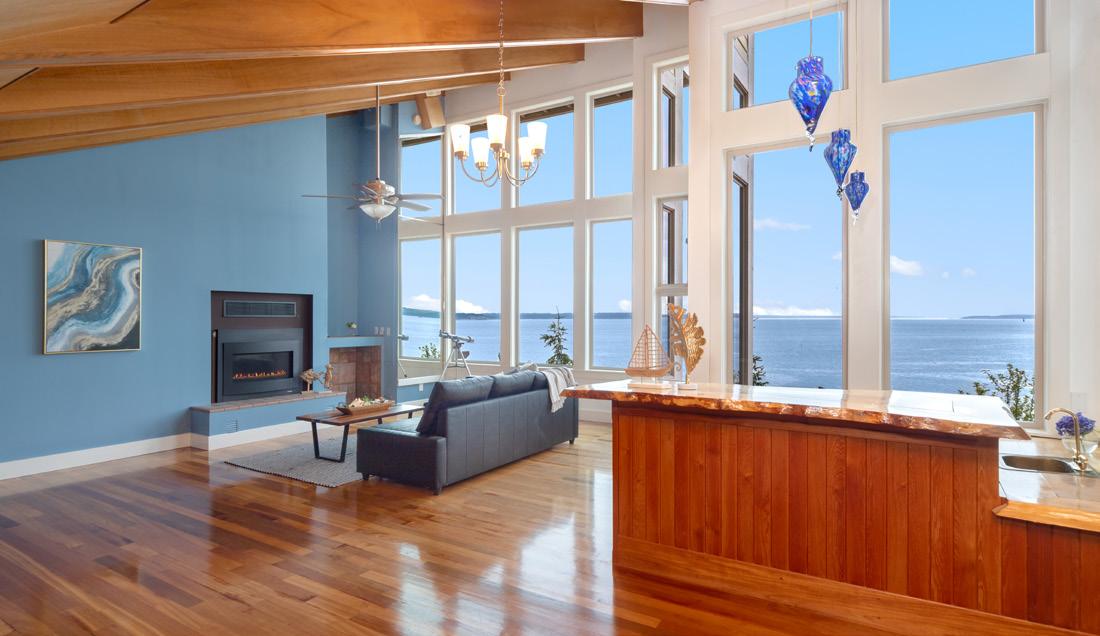
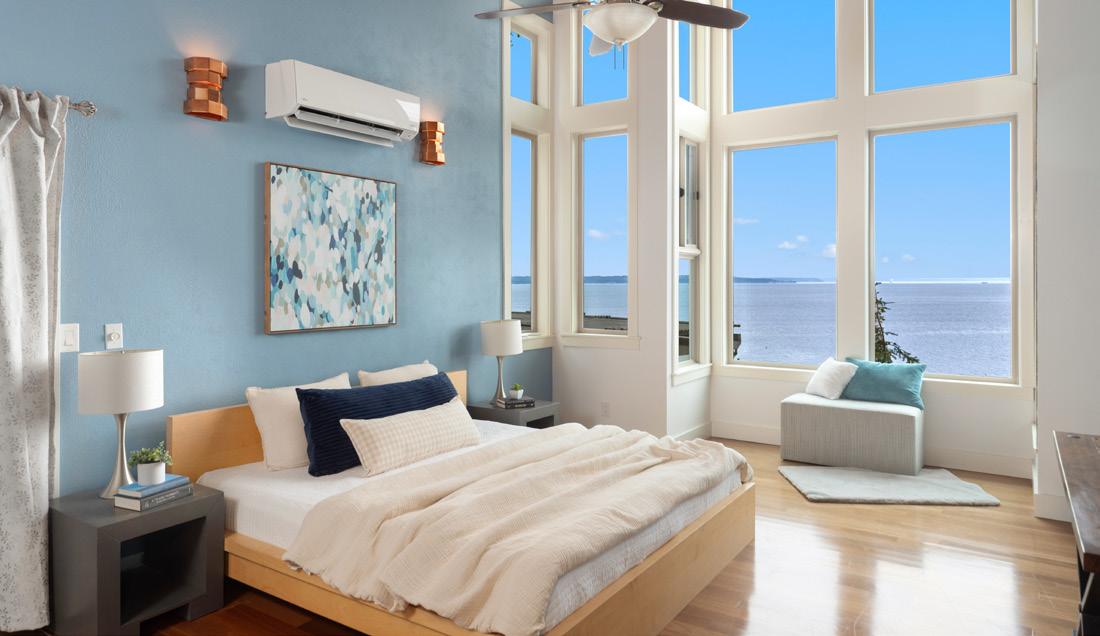

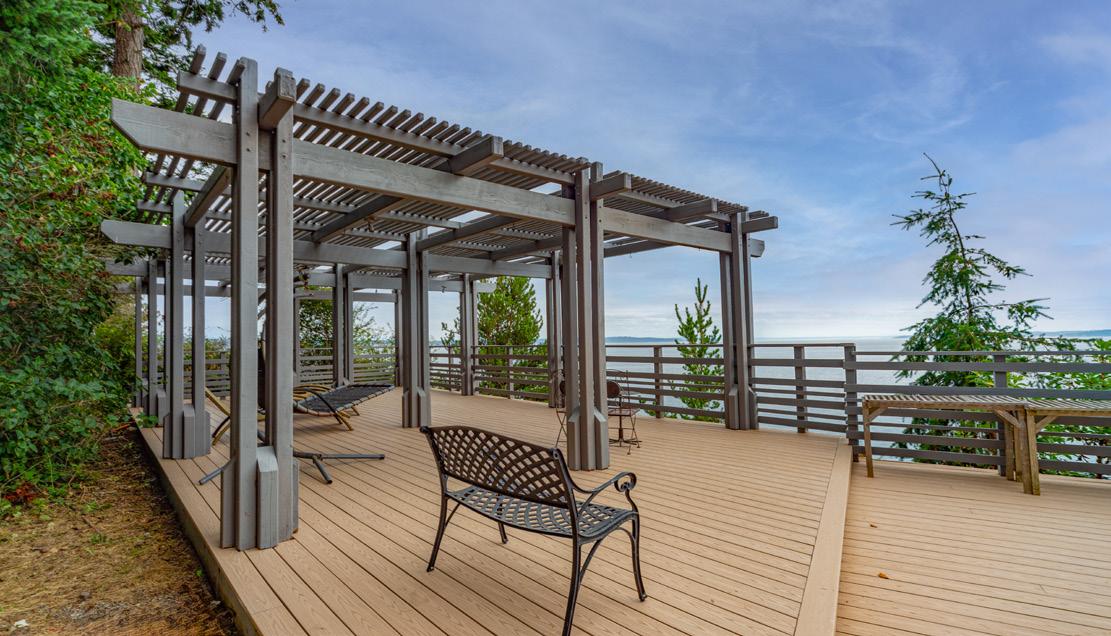

Experience the epitome of island living! This stunning NW contemporary home on Marrowstone Island offers breathtaking 180-degree views of the Cascades, shipping lanes, and majestic Mount Rainier. Floor-to-ceiling windows showcase the ever-changing landscape from nearly every room. Inside, discover 4 bedrooms, 2 private covered decks, a spacious living area with a wet bar, family room with propane fireplace, flex room and plenty of storage space. Step outside and enjoy the expansive deck sitting at over 1,000 sqft. Steel beach stairs guide you to your serene beachfront with a rare bulkhead. Located on 1.6 private acres.
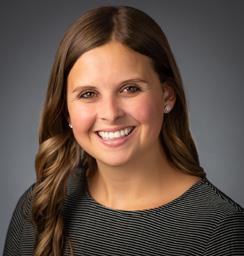
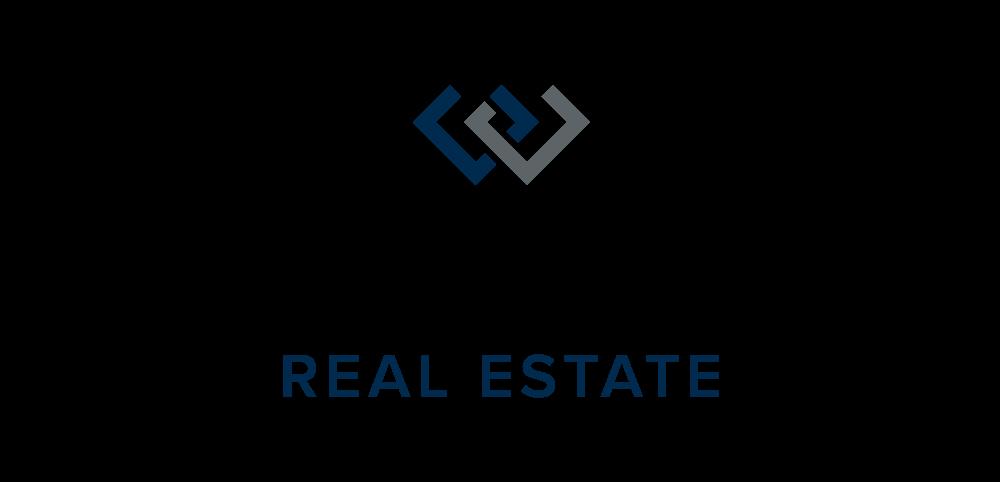

Located in the Gardiner community, this home sits on nearly 1.5 acres with gorgeous panoramic views of the bay, Cascades, & Mt. Baker. Enjoy being greeted with high ceilings, large windows, & a charming stone fireplace upon entering the home. The beautiful baker’s kitchen is complete with new updates, including a large propane stove, dual ovens, & custom built-in cabinetry. The main level features two primary suites, a third bedroom & bathroom, brand new flooring throughout, and a spacious deck. Downstairs you’ll find another bedroom, bonus room, and a mother in-law studio with its own separate entrance, kitchenette, and bathroom- perfect for multi-family living or income potential!
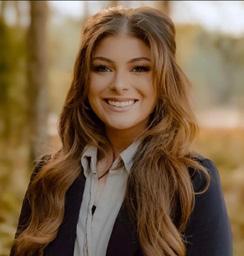
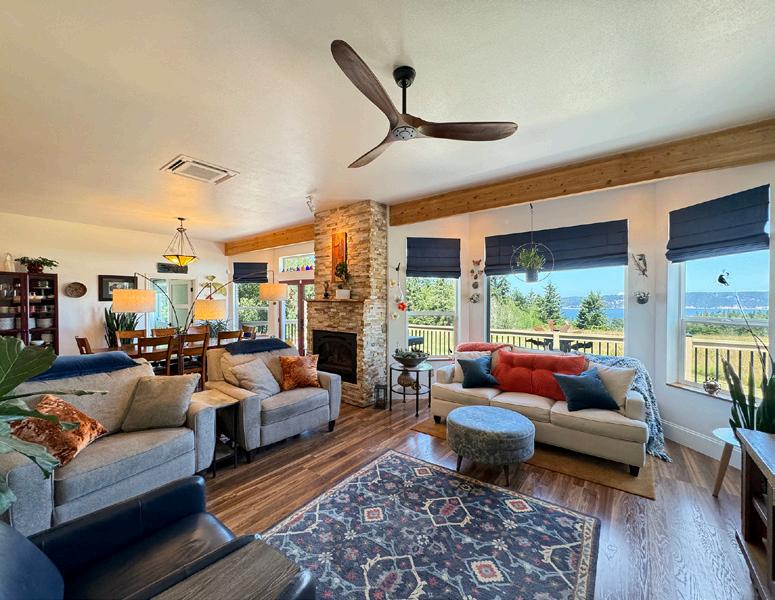

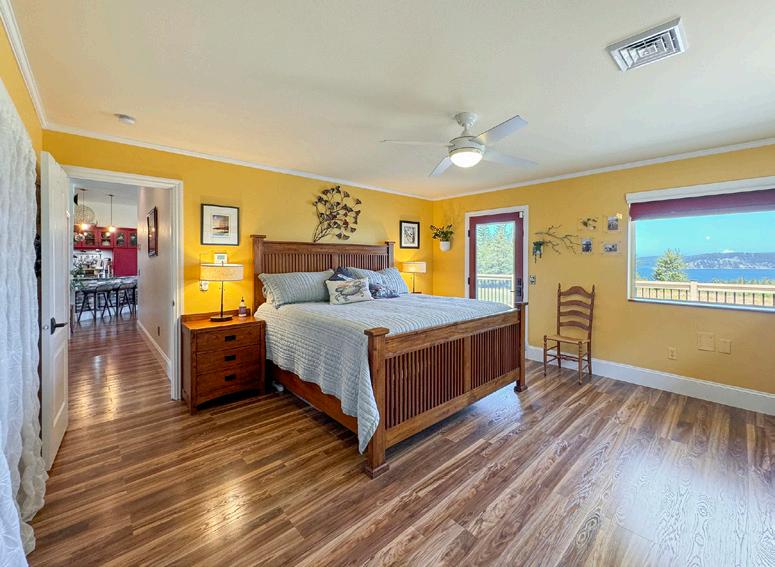
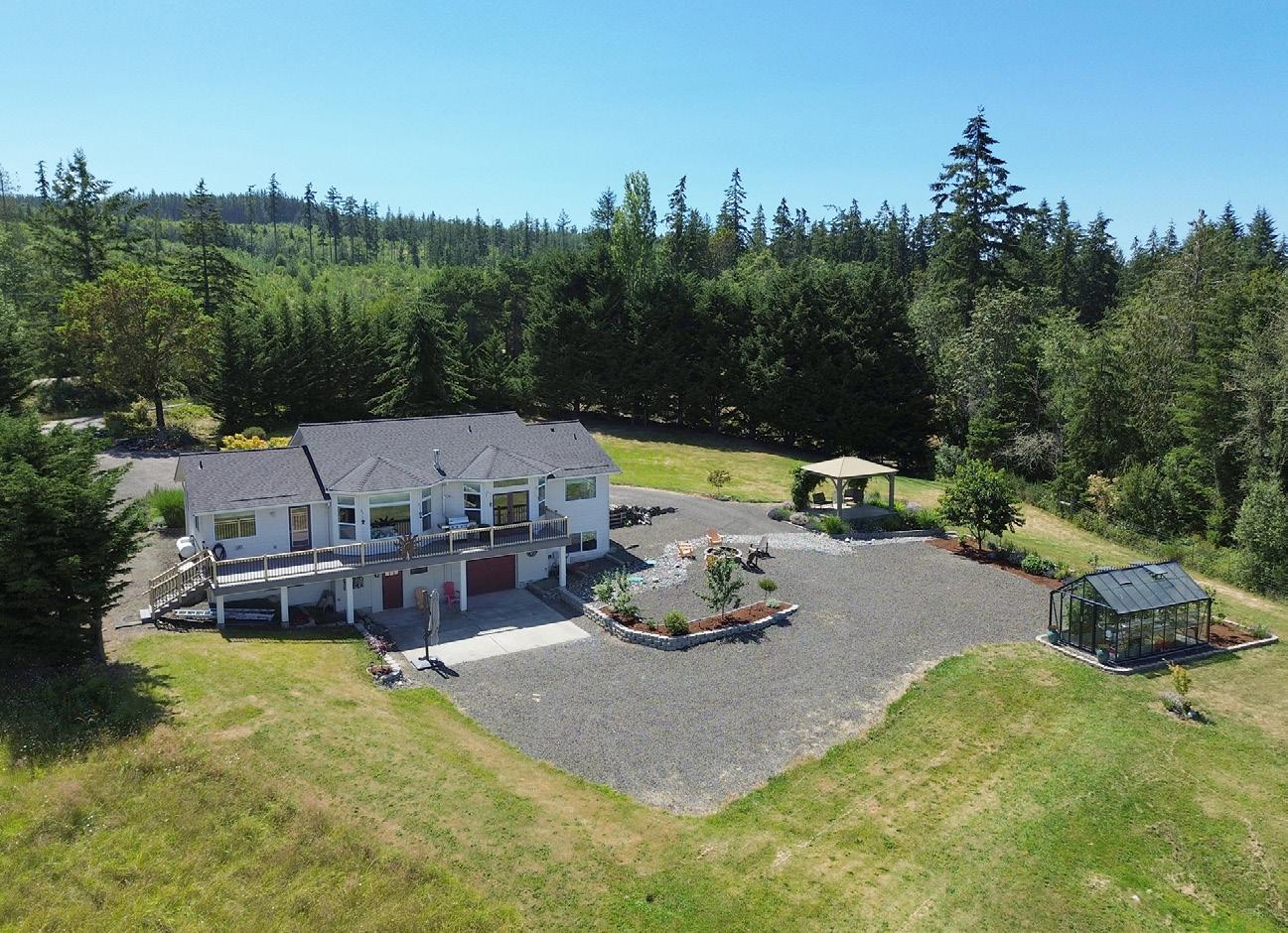

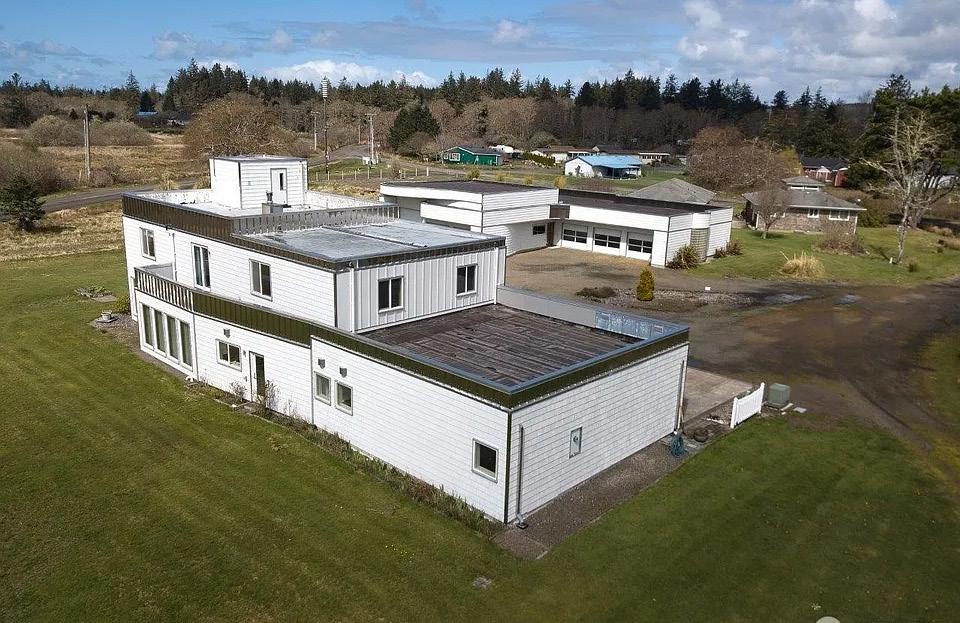









3
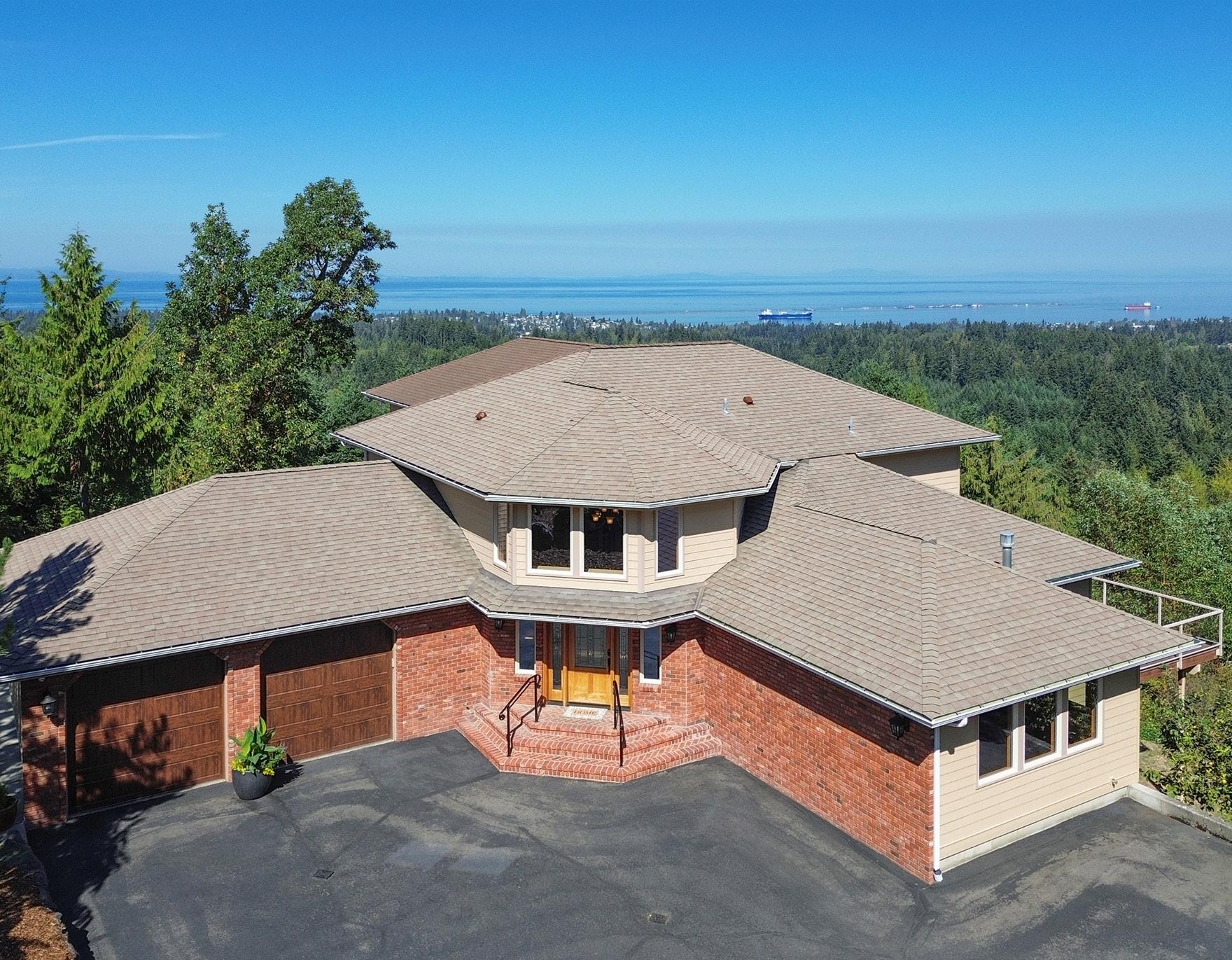

Welcome to this breathtaking 3-bedroom, 2.5-bathroom home nestled at the top of Sunset Heights Drive, offering sweeping panoramic views of Black Diamond, Mt. Baker, the Straits of Juan de Fuca, Port Angeles Harbor city lights, and the Klahanne Ridge. Wildlife sightings, including “Phil the Pheasant,” are a regular occurrence, and year-round sunrises greet you each day.
This two-story, 3,720 finished square-foot residence boasts exceptional design and luxurious finishes. With a fully insulated, 624 square-foot two-car garage, this home combines elegance and practicality.
Beneath the main floor lies 1,000 square feet of unfinished space, ready to become your dream workshop, additional bedrooms, home gym, or art studio. The attached two-car garage is level with the main floor for easy access and is fully finished, insulated, and heated.
The living room is a showstopper, with its 25-foot coffered ceiling, floor-to-ceiling stone fireplace, and expansive north-facing windows that flood the room with light. Arched mullion windows to the west and automatic Hunter Douglas blinds add a refined touch, while the installed home theatre system completes the room’s luxurious feel.
Enter the upstairs primary bedroom through French doors and be captivated by awe-inspiring views. The primary suite features a private balcony overlooking the living room, double vanities with granite countertops, a jetted tub with a scenic view, a separate shower, and two spacious walk-in closets. The second bedroom and laundry room are also located on this level for added convenience.
Enjoy two new large composite decks. The wraparound balcony deck extends from the kitchen’s entry to the living room, offering ample sitting areas, see-through glass railings, outdoor speakers, and a propane connection for easy grilling. The 1,800 square-foot gathering deck, accessible from the living room, is prepped for a hot tub and ideal for entertaining.
The kitchen is designed to maximize the stunning views, featuring a Wolf gas range and oven, an oversized island with granite countertops, and seating for five. Ample cabinetry throughout the kitchen and dining room provides abundant storage, while the open-beam ceiling enhances the home’s inviting ambiance. The dining area’s built-in cabinetry and serving counter make entertaining effortless.
The grand entryway is adorned with a two-story foyer, brick front steps, a rustic chandelier, and a classic stairway. Off the entry is the family room, featuring a mountain-view, gas fireplace, and in-home audio system. The elegant home office offers uninterrupted views of the mountains and water, complete with floor-to-ceiling bookshelves, a cozy window seat with storage, and a spacious desk.
This home is equipped with a 500-gallon propane tank for the kitchen stove and fireplaces, a direct-connected home generator, and a full security system with cameras. Additional amenities include a central vacuum system, craftsmanquality oak flooring, ornate wood railings, solid wood cabinets, and detailed trim throughout.

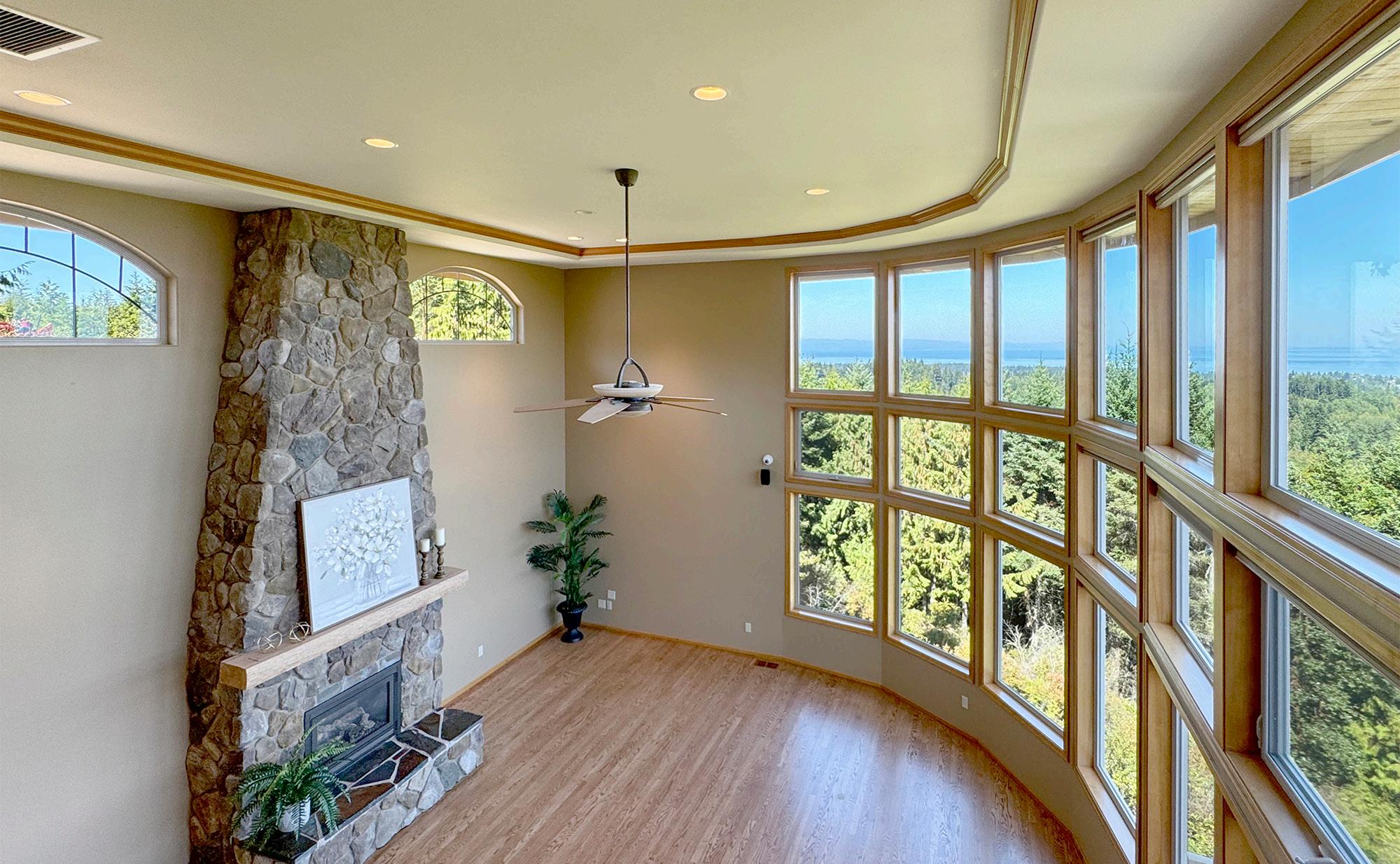
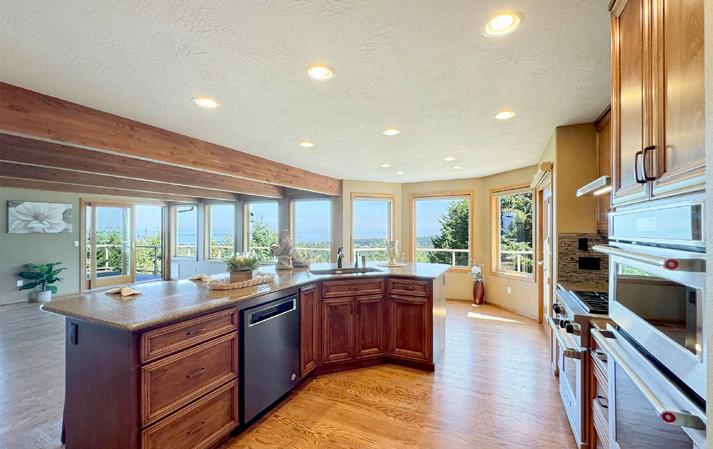
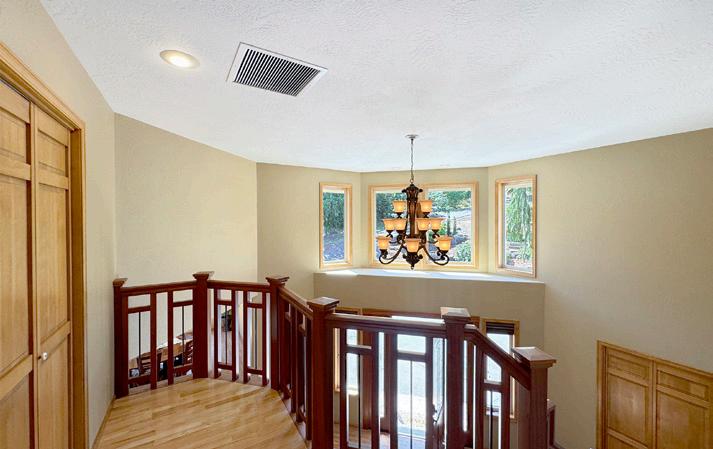
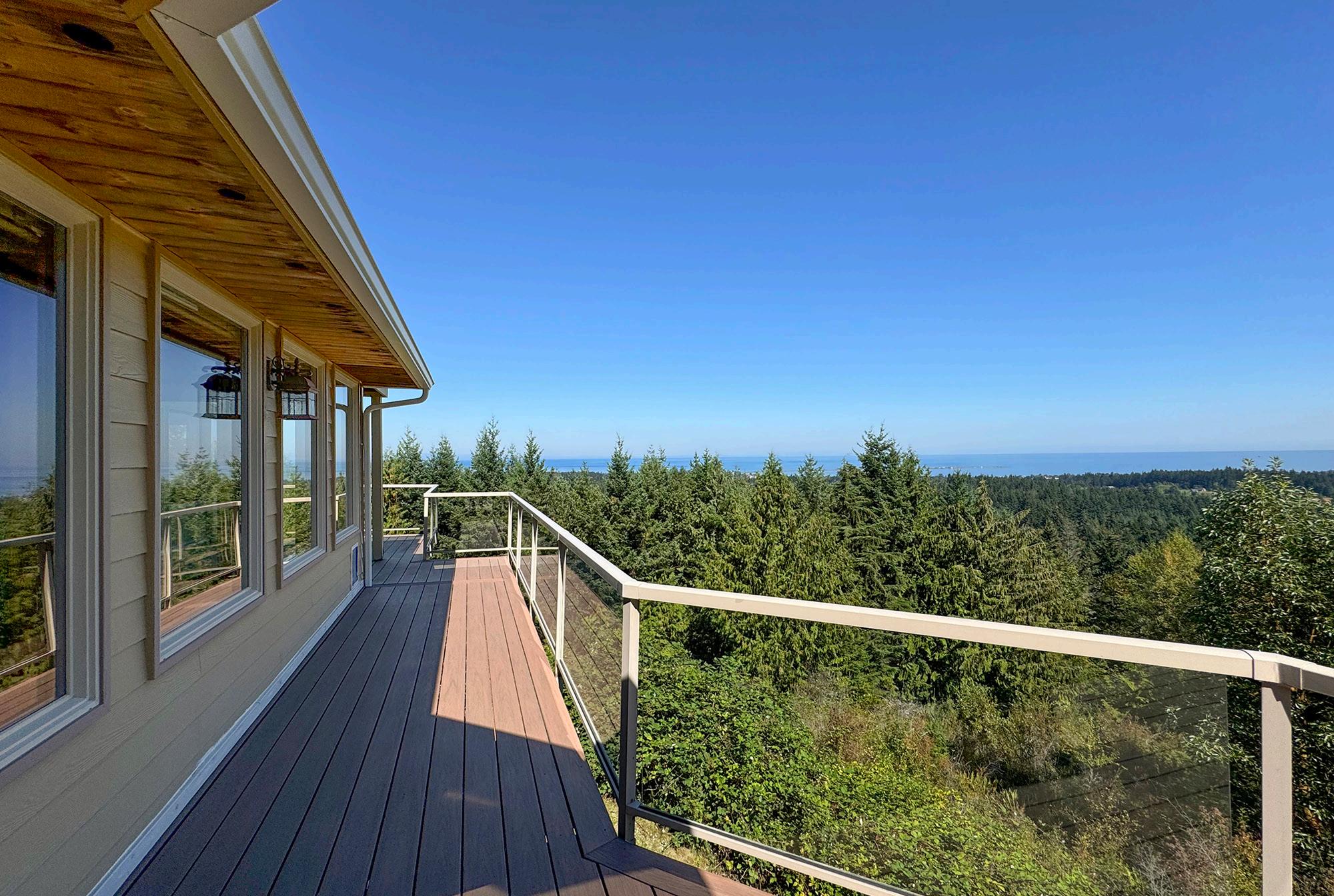




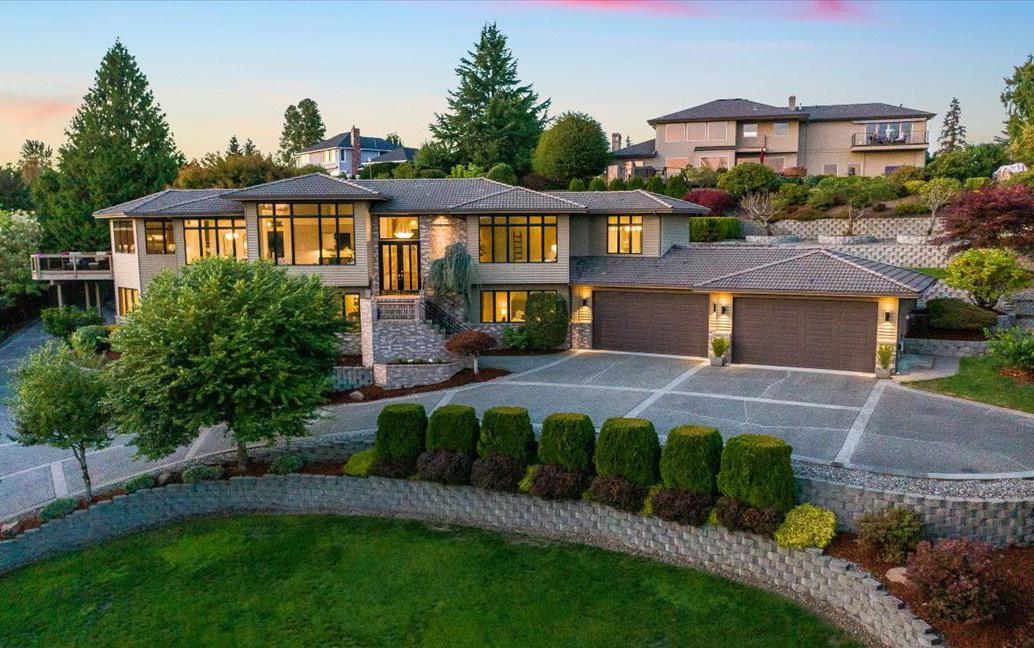
4 BEDS | 4 BATHS | 4,180 SQFT. | $1,799,000
Grand estate on manicured shy acre offering an elevated lifestyle in Maple Valley’s coveted Highlands of Cedar River. Custom home with meticulous attention to detail. Soaring coffered ceilings and walls of windows greet you as you take in the stunning views of Mount Rainier and the valley below. Hardwood floor w/ inlay, main floor owner suite w/ luxury spa bath and walkin closet. Chef’s dream kitchen: slab granite, SubZero, Wolf, Dacor, & Miele. Beautiful backyard oasis w/ expansive deck, patios, water feature, hot tub, and built-in BBQ. Extensive sprinkler system, 4 car finished garage with half-bath, and built-in cabinets. New furnace and central AC (2023). North MV location, mins to Hwy 18, Renton, and Issaquah. Tahoma schools. Virtual tour and Floorplan at highlandsviewhome.com


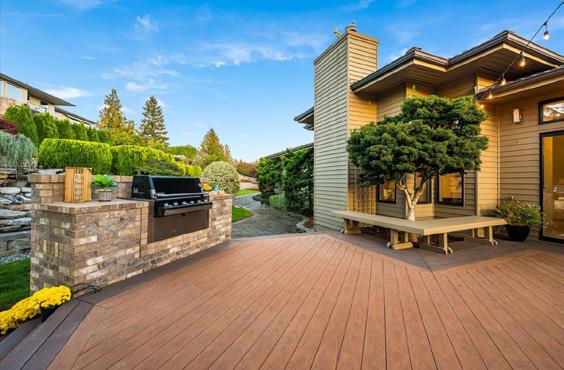
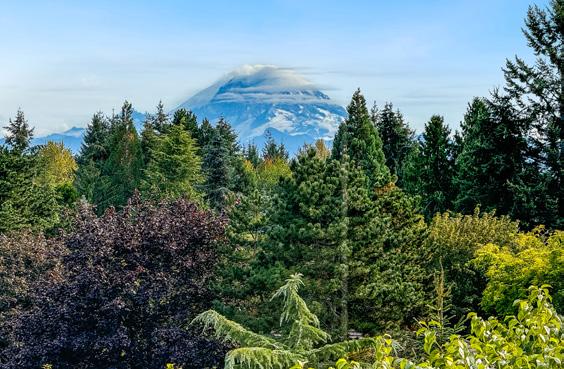

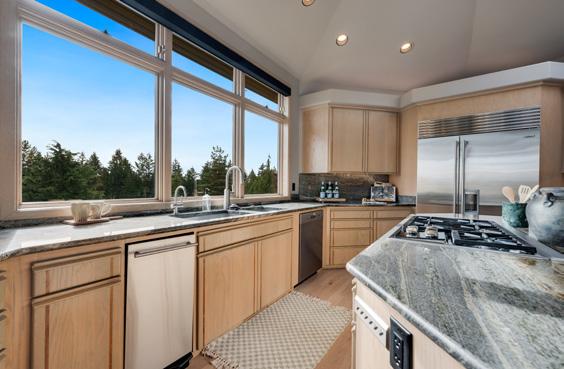


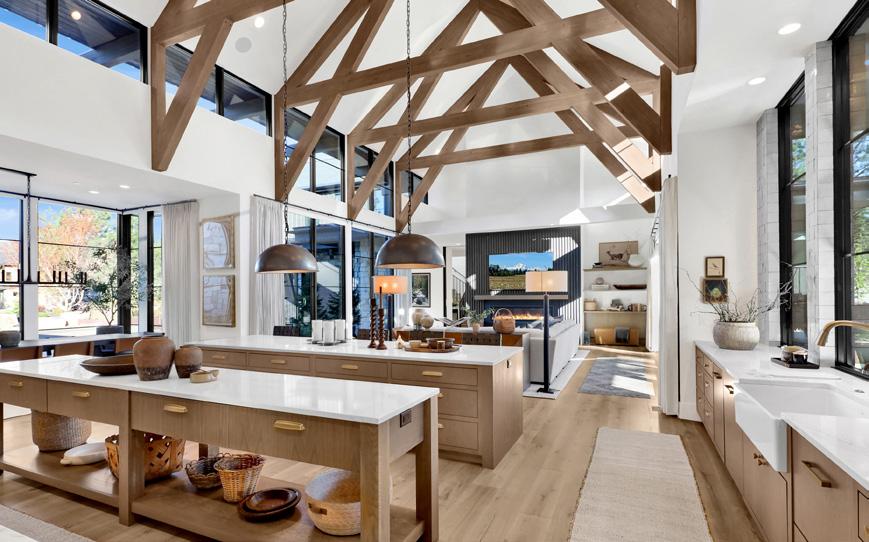

Radley Muller Photography is a full service photography studio specializing in all Architectural, Commercial and Real Estate Photo & Video marketing needs... with drone photo/video services.
“I am lucky enough to be able to get to do what I love, all around the world. I have spent many years refining my style as an artist and am known for my fun-loving style of creating and capturing images” - Radley Muller, FP -Capturing the Art of Life!
#Quartz Mountain Designs
#Merle Inc Construction
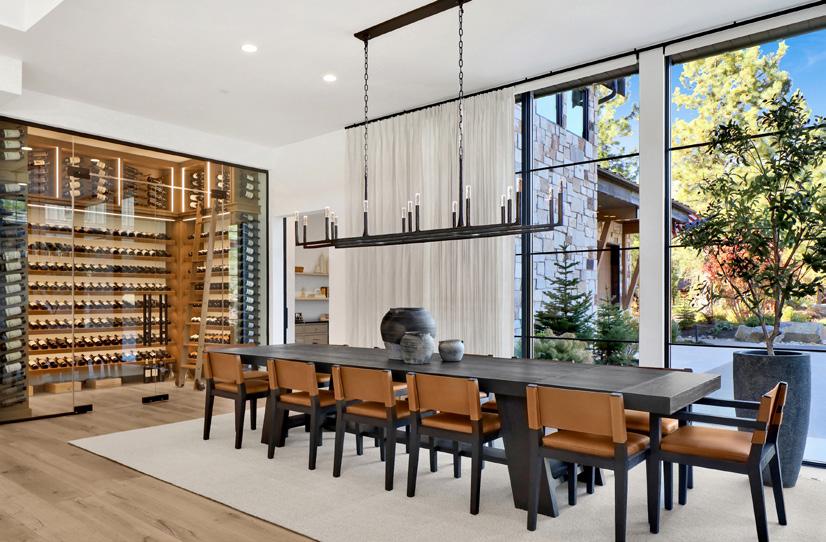

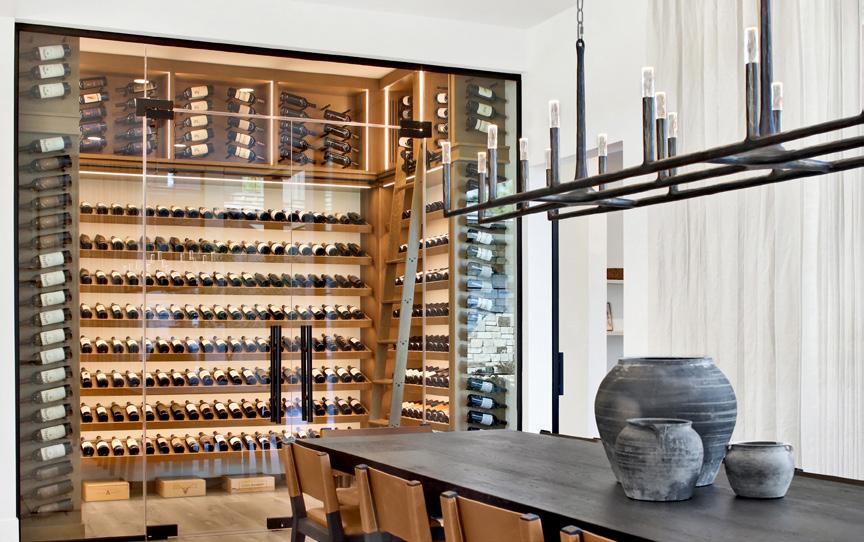
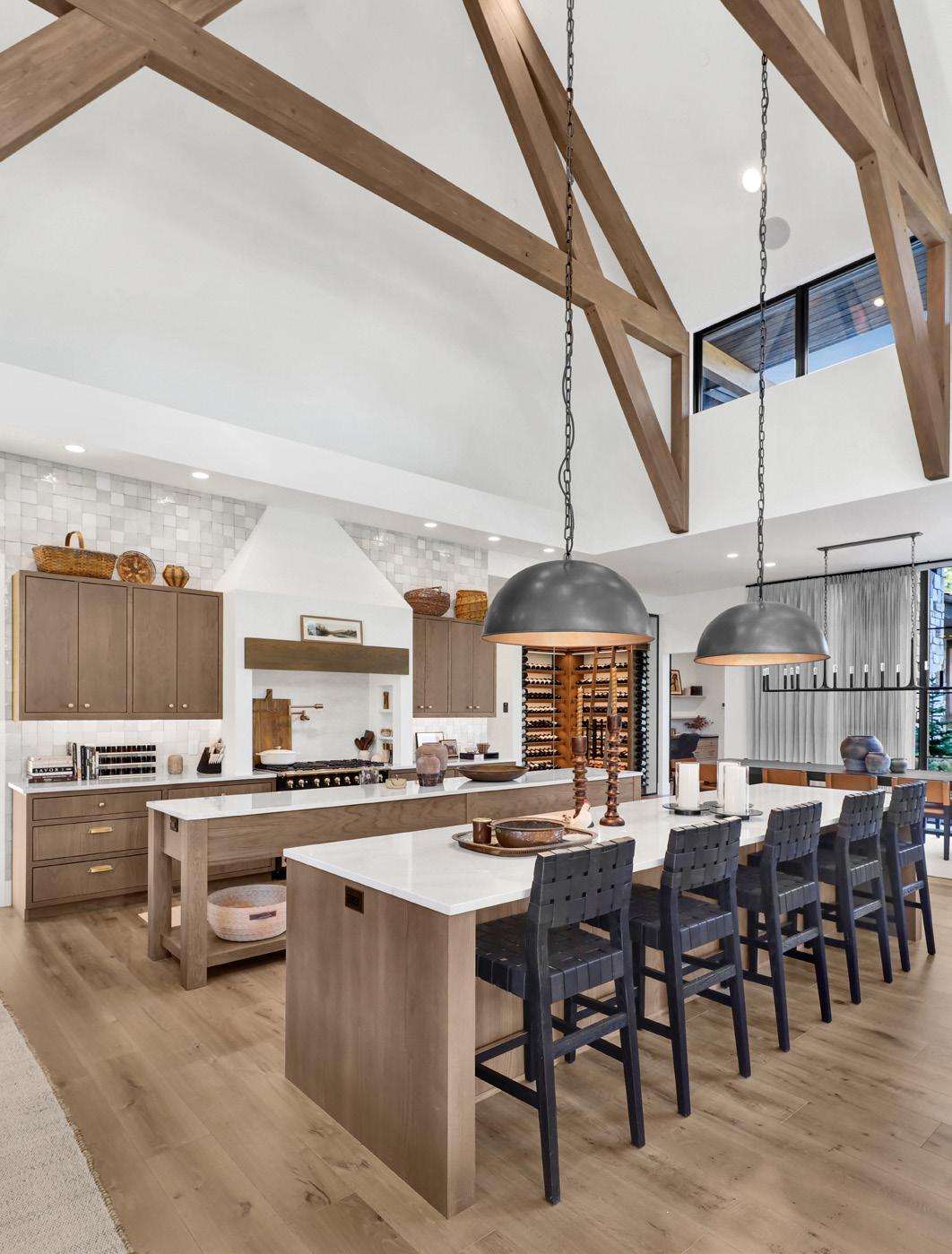

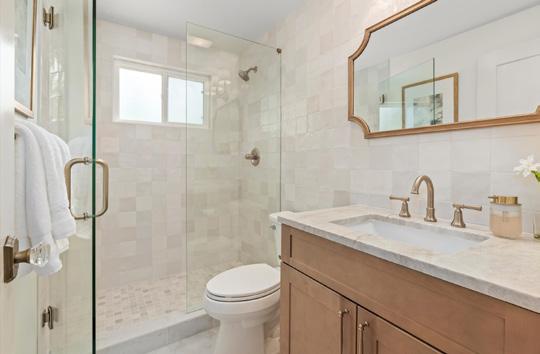




14117 55th Avenue West
Edmonds, WA 98026
Step into European elegance with this remodeled 4-bed, 3-bath home in Edmonds’ desirable Picnic Point neighborhood. The picturesque entry with vaulted ceilings sets the tone for the luxurious details throughout. The gourmet kitchen features custom cabinetry, a stunning tile backsplash & champagne gold hardware. Crystal doorknobs, engineered hardwood & plush carpet enhance every room. The master suite offers a spa-like experience with dual vanity & premium finishes. Enjoy cozy wood-burning fireplaces on both the main & lower levels. The open-concept lower level includes a beverage fridge & a 500sqft attached shop. Nestled on a private .37-acre lot with no HOA dues, this home is minutes from upscale dining, shopping & Edmonds’ waterfront.
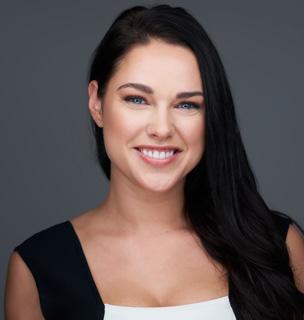
Jozette Anderson Real Estate Broker
206.432.2849
jozette.anderson@compass.com www.jozetteandersonrealestate.com


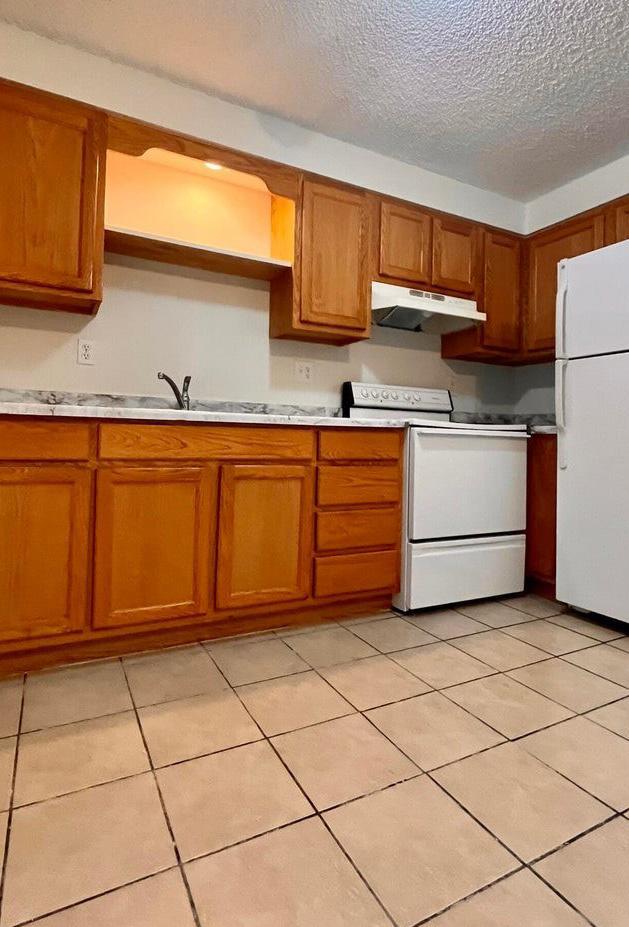
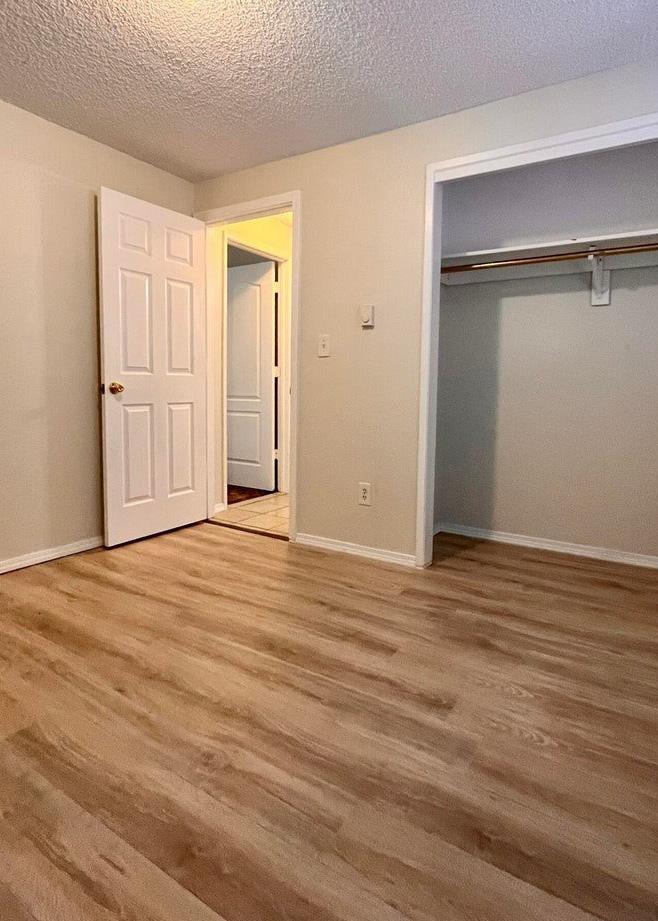
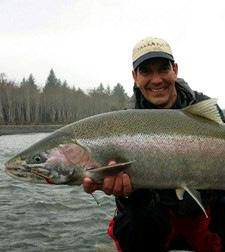
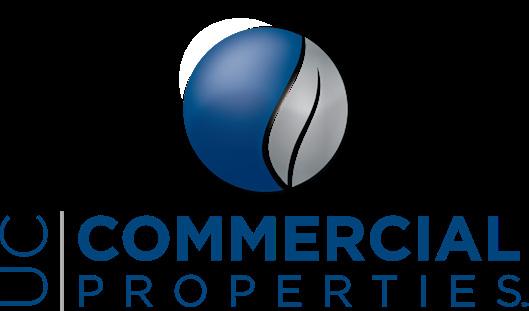

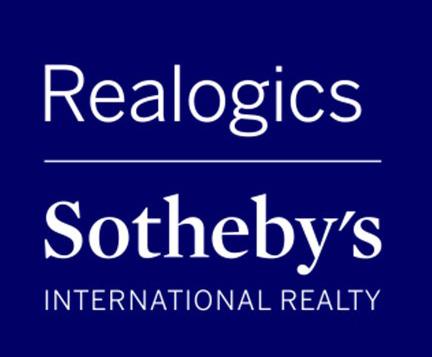

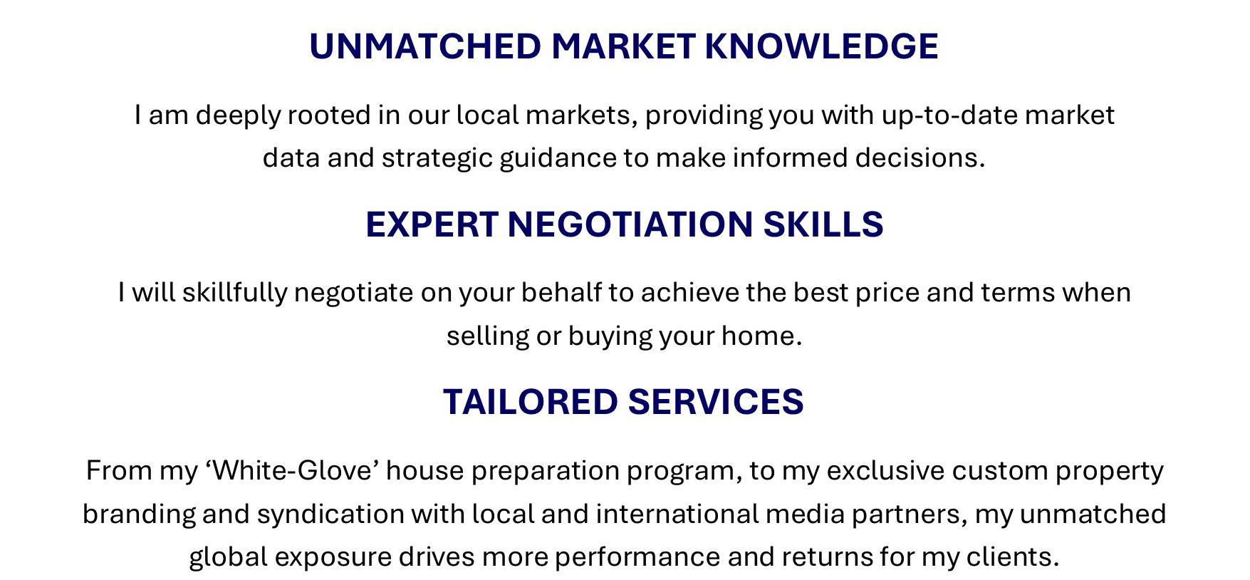
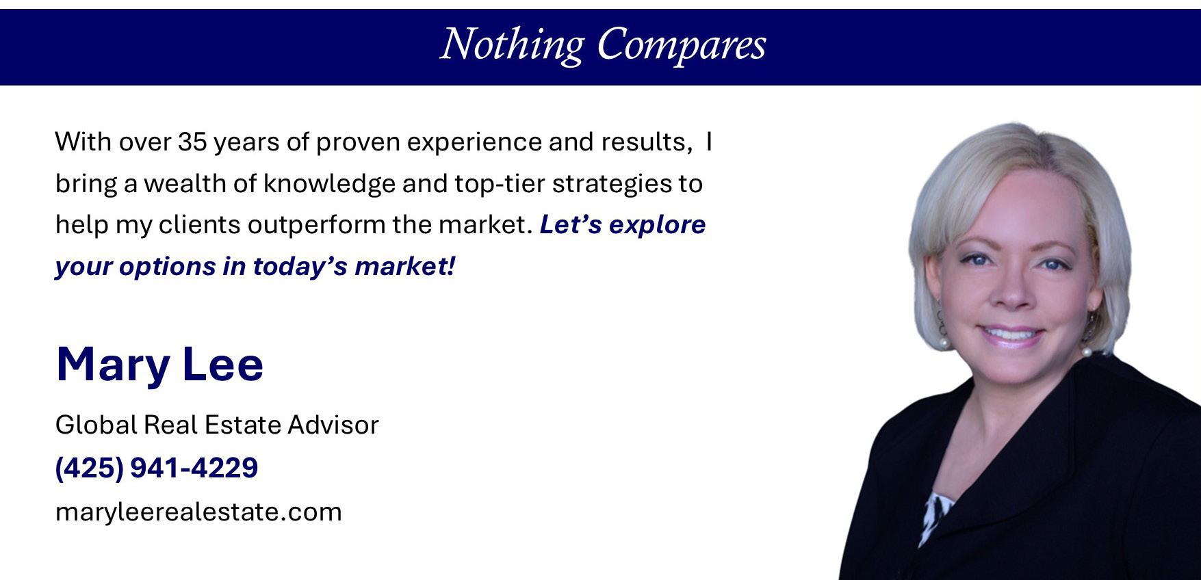
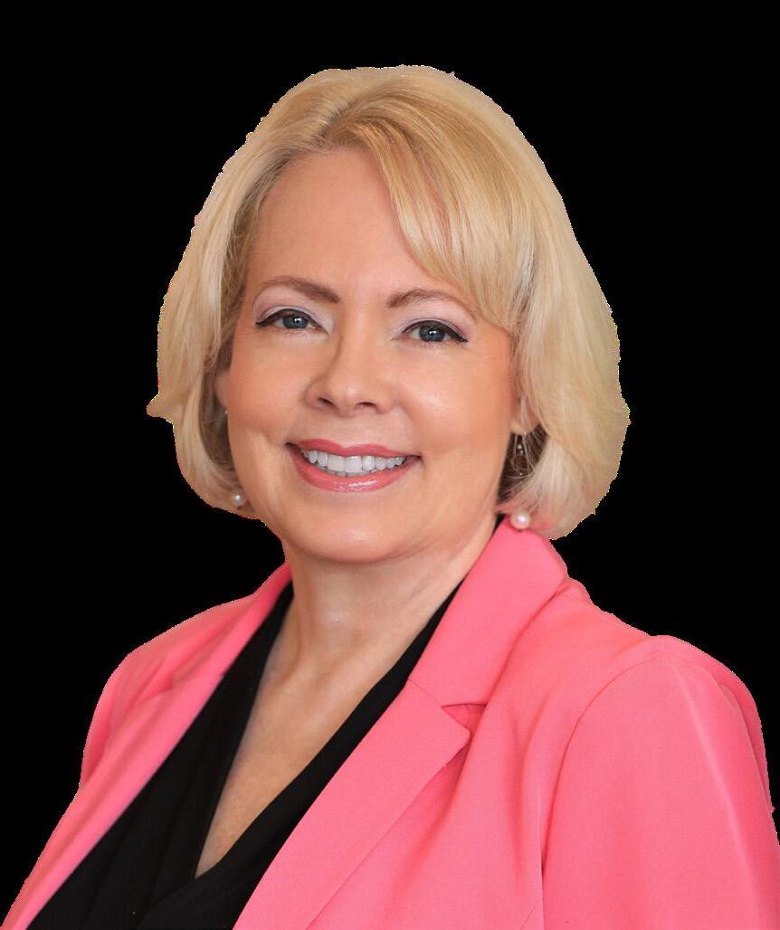



515 10TH STREET, SNOHOMISH, WA 98290
4 BEDS | 2 BATHS | 2,840 SQFT | OFFERED AT $825,000
Charming Mid-Century Home in historic Snohomish. A must see dream kitchen awaits! Recently remodeled with white cabinets, quartz counters, designer tiles & fixtures, stainless appliances & large breakfast bar! Large one-story home with spacious basement in the heart of Snohomish. Main level features cozy living area, primary bedroom w/sitting area, walk-in closet, bath, & 2nd bedroom that’s currently used as an office. The daylight basement features an expansive family room with two bedrooms, full bath, & massive utility room (or 2nd kitchen?). Step outside to a private, fully fenced backyard w/patio, playset, & custom-built shed. Situated in a friendly neighborhood, you’re just minutes away from parks, downtown shops, & top-rated schools.


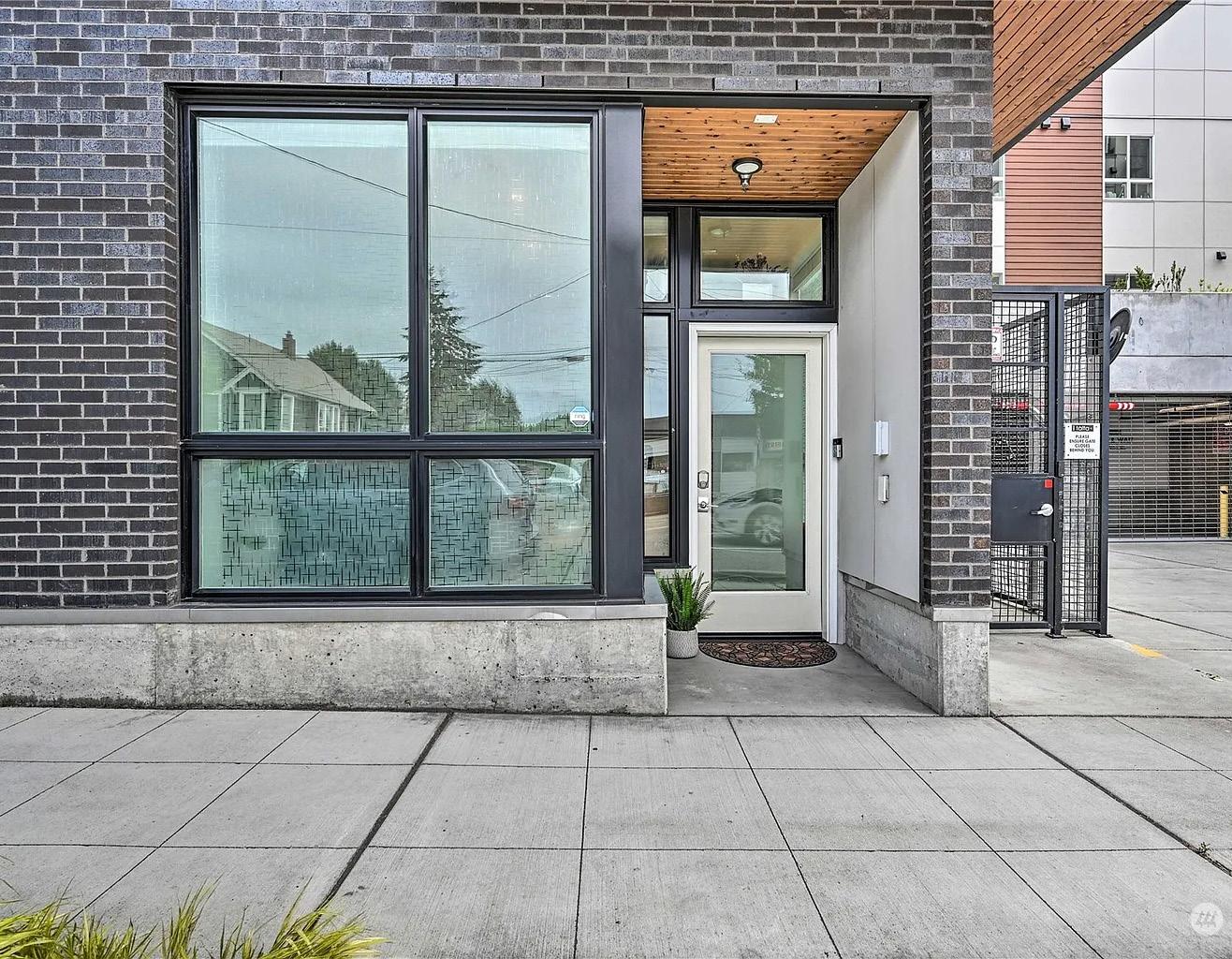
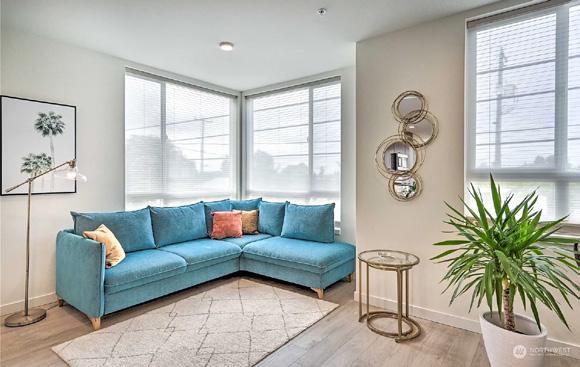

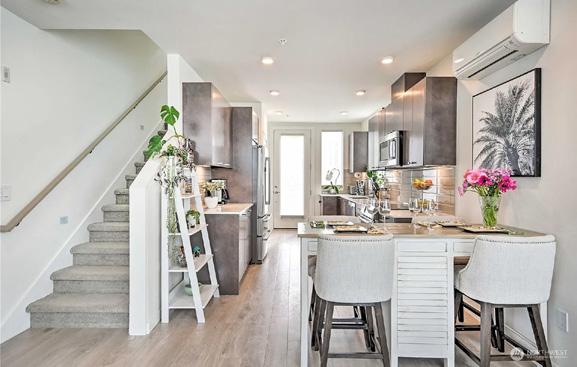
1 BED | 2 BATHS | 1,340 SQFT | OFFERED AT $825,000
Discover a unique investment in coveted Ballard! This beautifully designed townhome includes two separate short-term rental units, making it the perfect choice for savvy investors or those looking to offset their living expenses. Both units are fully furnished & feature stylish décor and cozy spaces. The street level unit (studio) features a separate entrance, kitchenette, bed, sitting area, ¾ bath and street parking. The upstairs 3-story unit (condo) features a gourmet kitchen, living rm, primary bedroom & bath, laundry, rooftop deck, garage parking, & separate entrance. Close to restaurants, breweries, parks, & public transit. Whether you’re looking to dive into the STR market or seeking a versatile living situation, this is a mustsee!

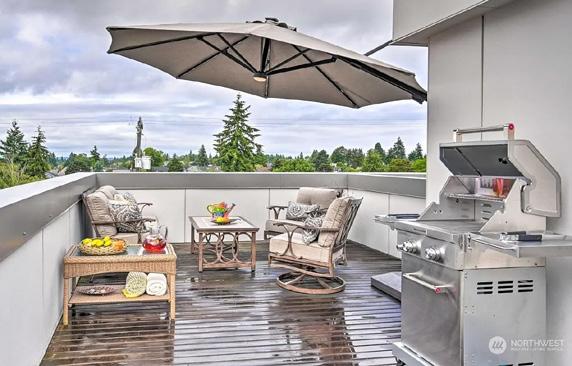

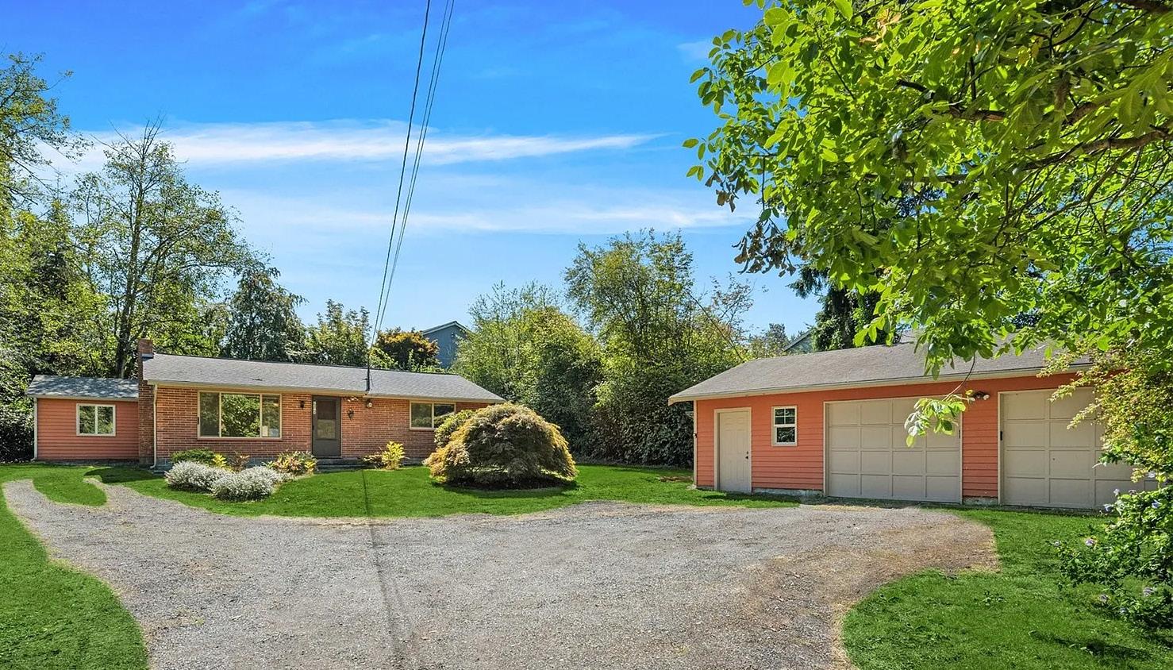
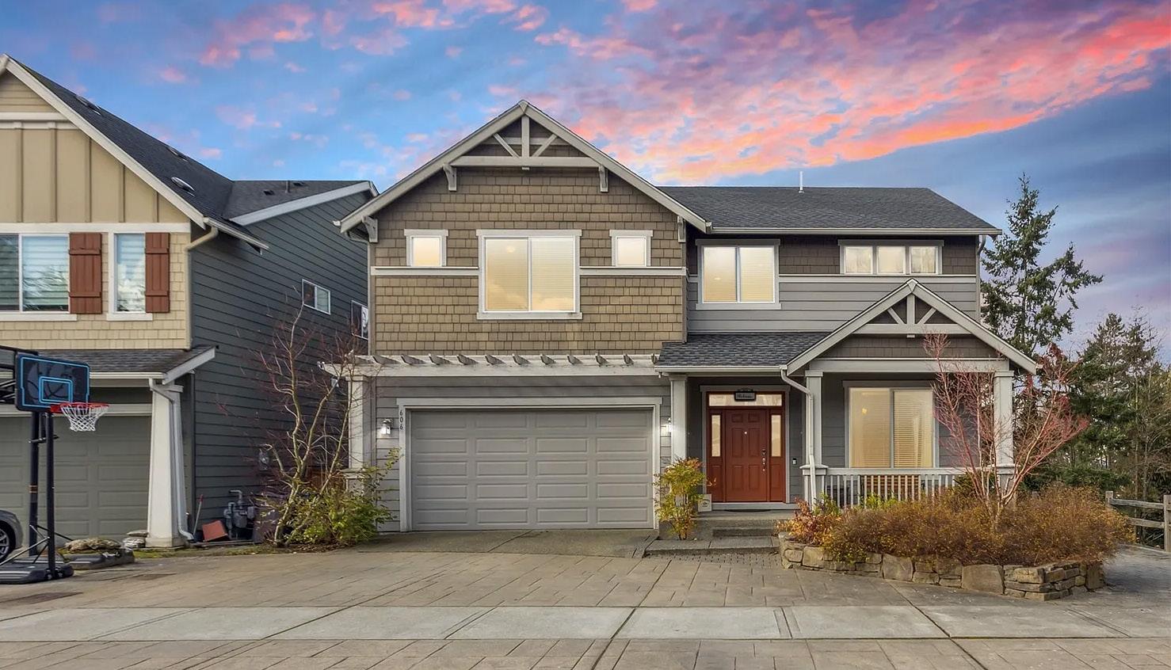




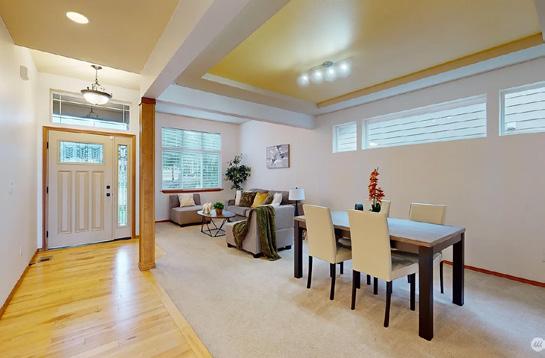

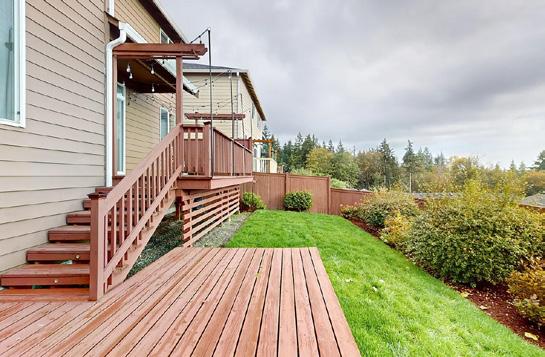

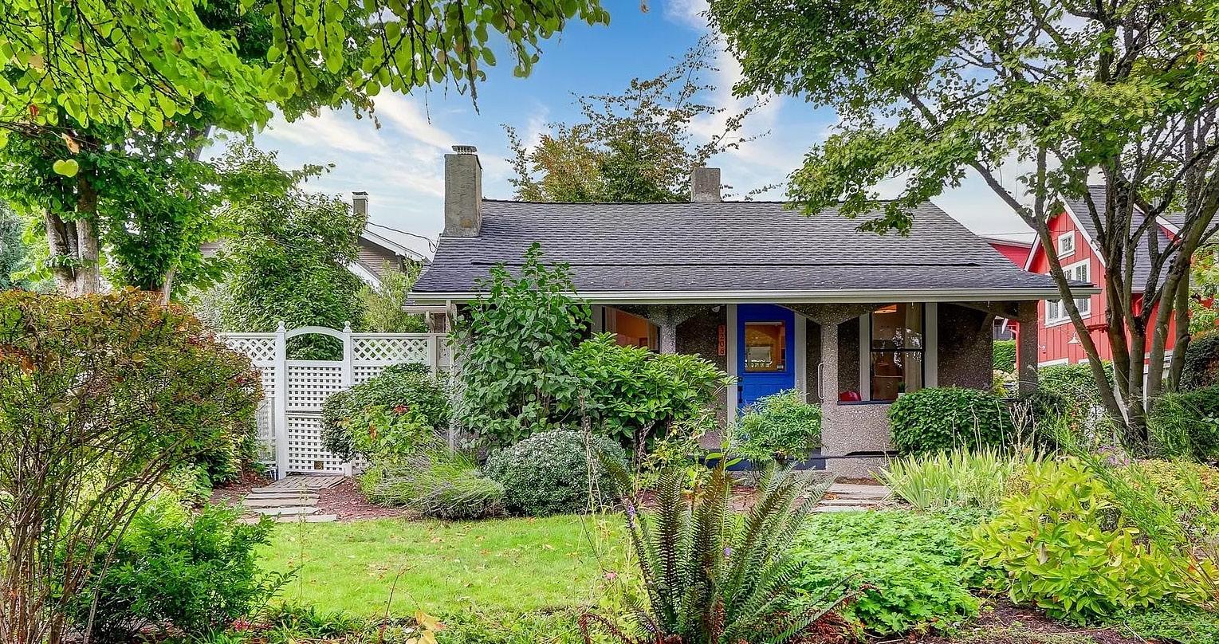


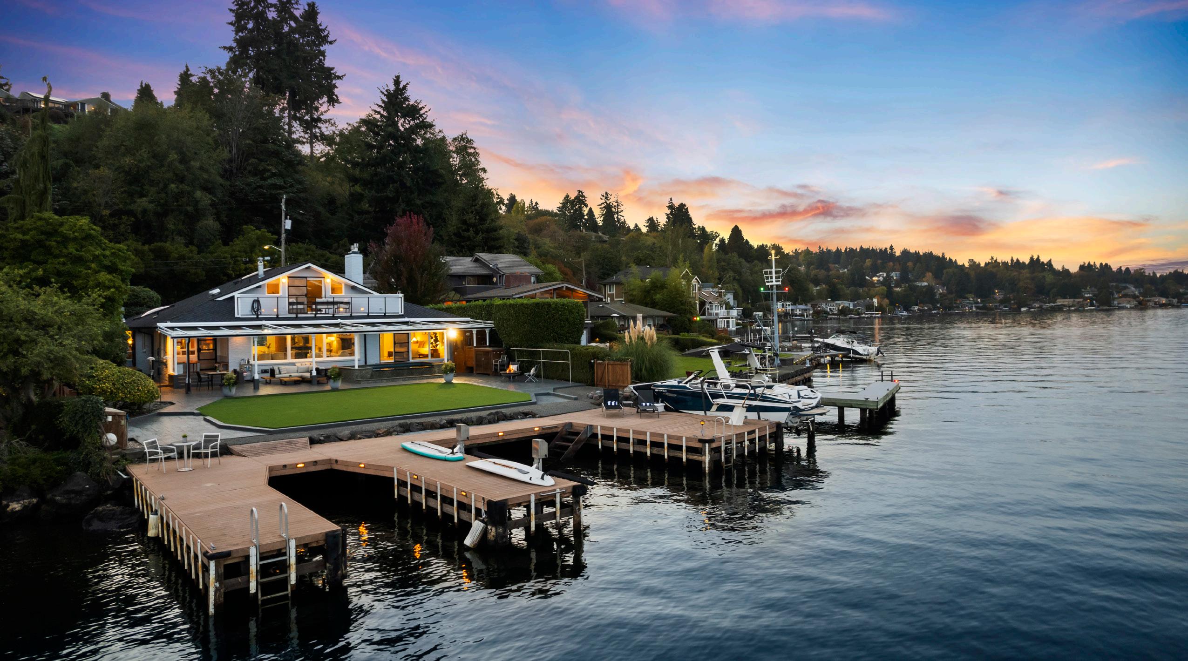
14040 RIVIERA PL NE, SEATTLE
$3,800,000 | 4 BD | 3 BA | 2,750 SF | MLS 2301663 Spectacular Lake Washington waterfront home on approximately 72 feet of prime low bank frontage. One of the best waterfront parcels on all of sought-after Riviera Place, this private, beautiful, level waterside property sits out on Riviera Point – with the house sitting beyond the neighbors to either side - creating panoramic views looking at the Cascades including the Three Fingers Mountains to the north, across at St. Edwards State Park and south down the lake at Mt Rainier! Immaculate, 2,750 square foot, 4 bedroom, 3 bath, 2 story home with clear cedar cathedral ceilings, updated baths, new 50 year roof, incredible vistas and unique spaces throughout, along with a newer 310 square foot detached guest apartment. Stunning outlooks from large upper-level deck, and magnificent, sun-filled resort style waterside backyard including a 20-person jacuzzi/swim spa under a glass topped arbor, sauna, outdoor shower and huge level turfed yard – perfect for memorable summer gatherings of all sizes. Marina-sized dock with three large boat slips, quality deep water (15’+) moorages, two jet ski lifts and one newer 9,000lb solar boat lift. Across the street from the Burke-Gilman trail on quiet Riviera Drive – walk/bike/run to U-Village & beyond! Large 2 car garage with EV charger & generator and rare, excellent off-street parking for 6+ cars! Don’t miss this incredible opportunity for a quality Lake Washington waterfront home with magnificent vistas of rose-colored sunrises, spectacular mountains, the ever-changing leaves at St Edwards St Park and amazing, never-ending maritime performances for under $4M!





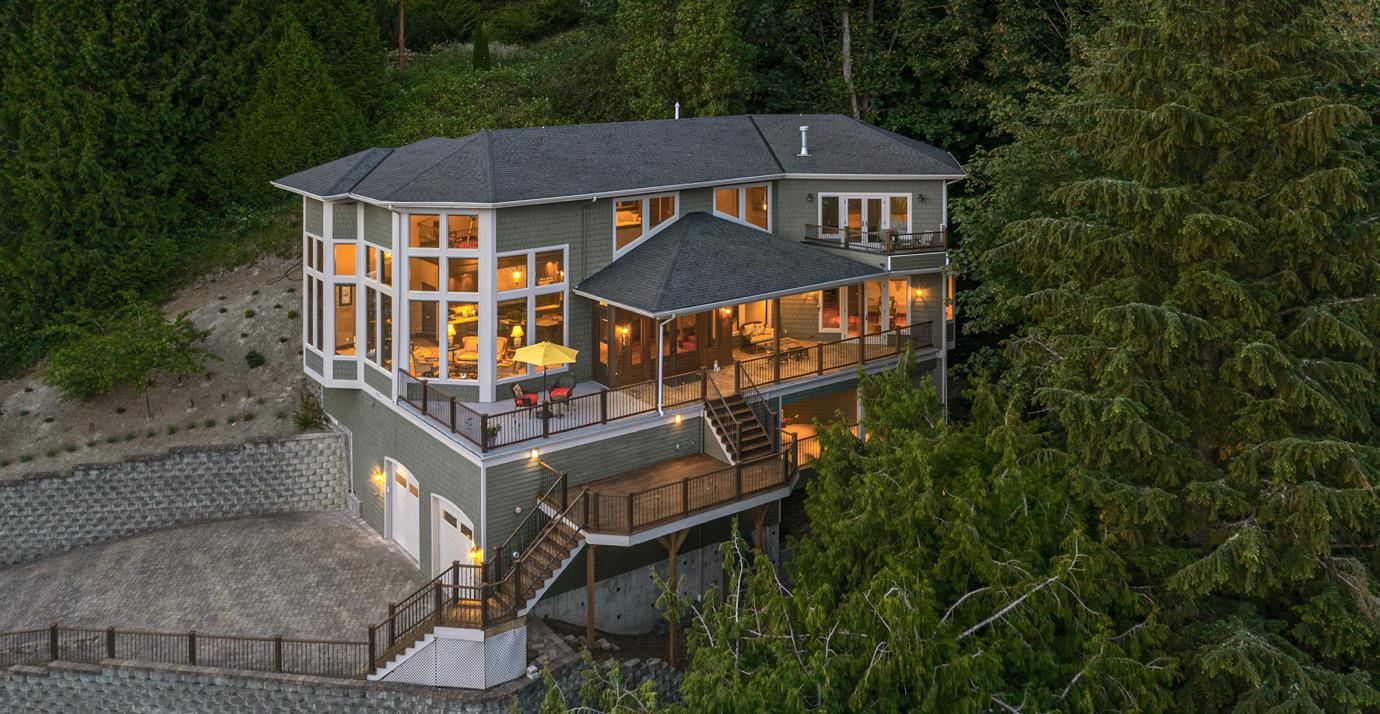
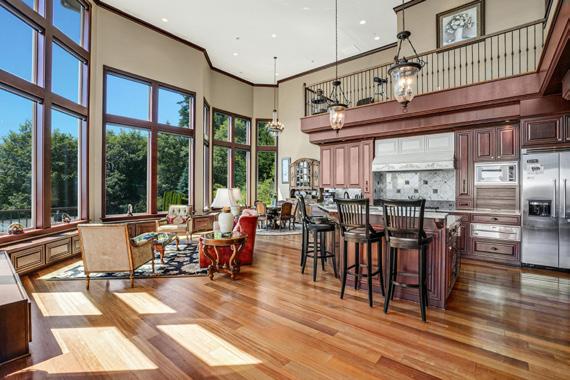
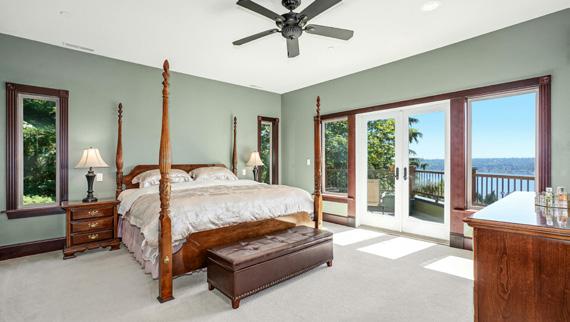

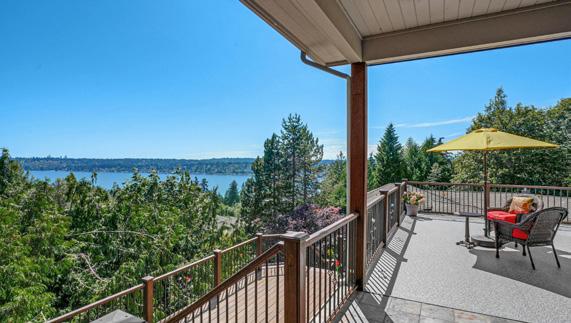
$2,788,000 | 4 BD | 4.5 BA |4,190 SF | MLS 2275535 One-of-a-kind private view estate! Perched near the top of Eagle Ridge, one of Holmes Point’s most serene areas, this amazing 4,190 square foot home was custom built by Austin Royce to exacting high-end standards including extensive use of natural wood millwork and stone, top-of-the-line Viking Professional appliances in a true gourmet chef’s kitchen, beautiful open staircase and open beamed ceilings. Charming, artistic design is light-filled and open with an upper floor view balcony overlooking an immense two-story great room with sweeping southwesterly views of Lake Washington, the Olympic Mountains, and breathtaking sunsets! Custom designed for the 2.85 acre lot, this extraordinary home includes a massive 12’ X 20’ formal dining room with custom hand crafted and hand beveled stained glass windows and unique custom baths including a spa sized primary bath. Expansive view decks, huge amounts of storage, elevator ready and a spacious garage! A+ location at the end of a totally quiet lane, next to St Edwards State Park in sought-after Holmes Point – an area that includes 600+ acres of protected forest and trails, waterfront parks, neighborhood boat launch and near historic Inglewood Golf Club and all shopping services. This property is a truly rare combination of a unique custom quality home with sweeping unobstructable views and tremendous privacy that will appeal to the most discerning buyer!

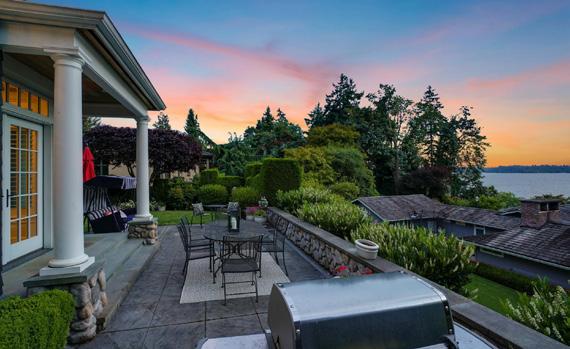

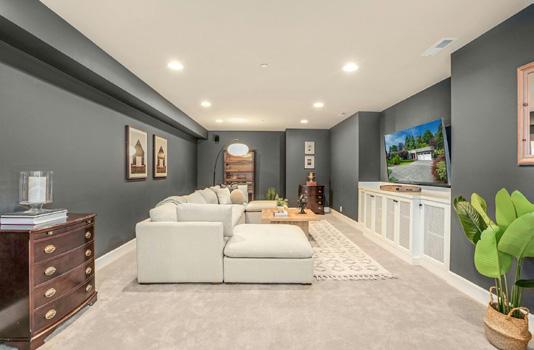
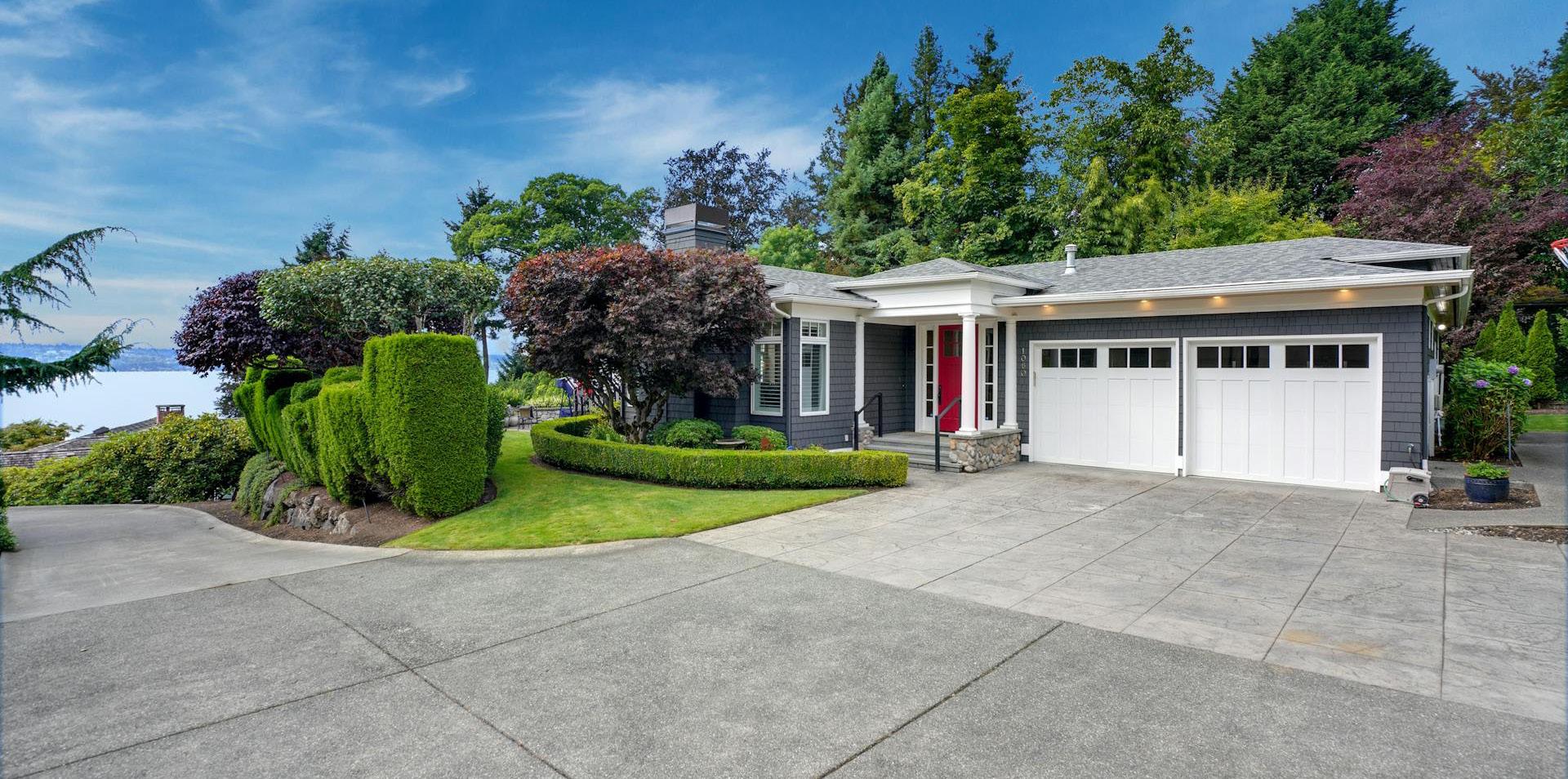
$5,498,000 | 4 BD | 3.5 BA | 4,914 SQFT | MLS 2280163 Exquisite and immaculate Hamptons-inspired home in one of the best locations in Kirkland’s coveted West of Market neighborhood! Gracefully set at the end of a lane at the North end of Waverly Way, this custom-built masterpiece was originally crafted in 2000 and completely professionally renovated in 2018. Enjoy the exceptional protected westerly views of Lake Washington, city lights, the Olympics and rose-colored sunsets! 4,914 square feet designed and crafted to blend timeless East Coast influences with casual elegance in this 4 bedroom, 3.5 bath oasis. No expense spared in the carefully curated true chef’s island kitchen with Wolf and Sub-Zero appliances, beautiful custom cabinetry, 5” rift and quarter sawn hardwood floors throughout most of the main floor. Light-filled, warm and elegant living spaces include vaulted ceilings, French doors, paned windows and fixtures & finishes completed to the highest standard. Spacious, main floor lake view primary suite includes custom built-ins, spa inspired bath with beautiful custom designer tile and luxurious shower. Inviting main floor wood paneled office with built-in desk and murphy bed, ensuite bath and walk-in closet for ultimate flexibility. Spacious lower level includes huge bedrooms, large rec room with fireplace and kitchenette, beautiful media room, 750 bottle climate-controlled wine cellar, hobby/crafting/flex room and ample storage. Lush and verdant grounds with mature plantings mesh with beautiful view patios – perfect for entertaining. Quiet and private, yet literally just steps to fabulous Waverly Park and just a short easy walk to vibrant downtown Kirkland’s shops, restaurants, and events! Don’t miss your chance to live in and enjoy this amazing and exceptional home with the best walking neighborhood on all of the Eastside outside your front door!

Loveless Managing Broker

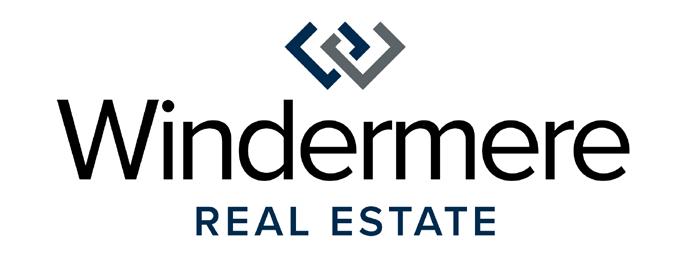
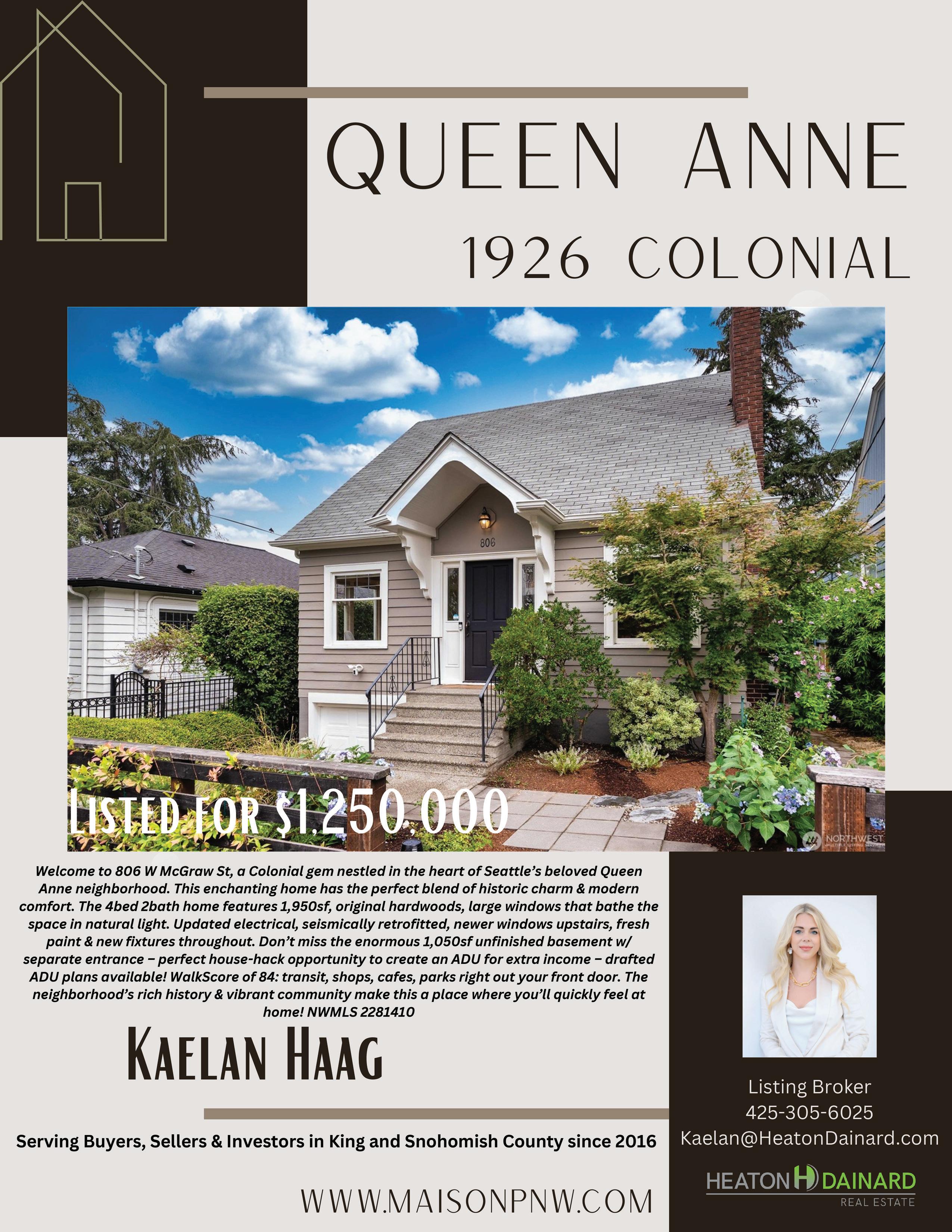
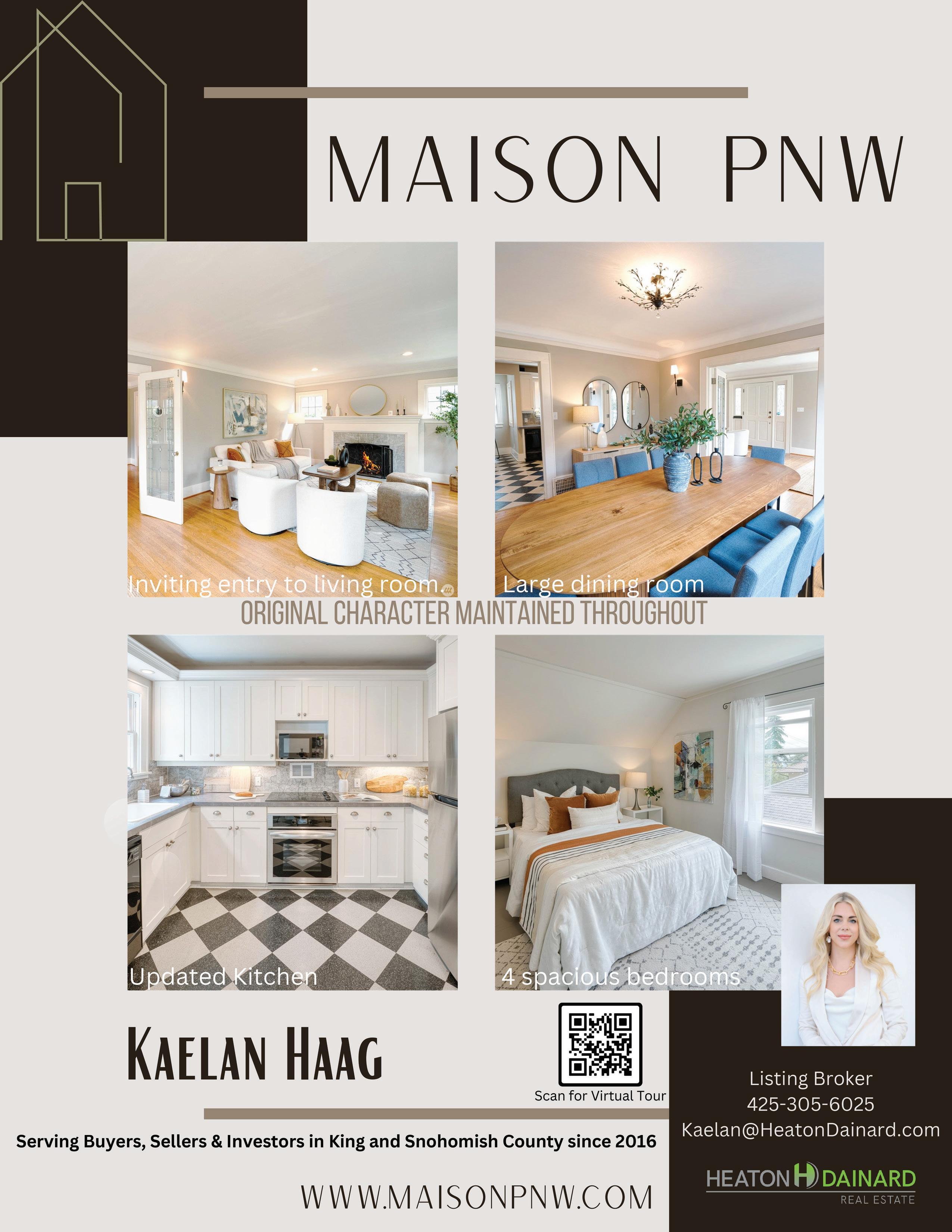



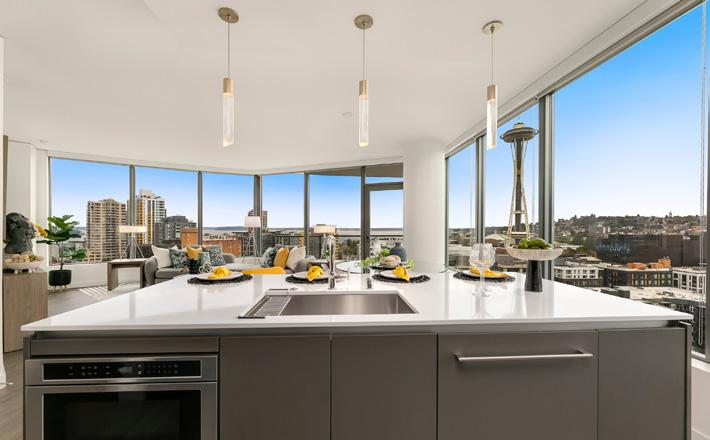
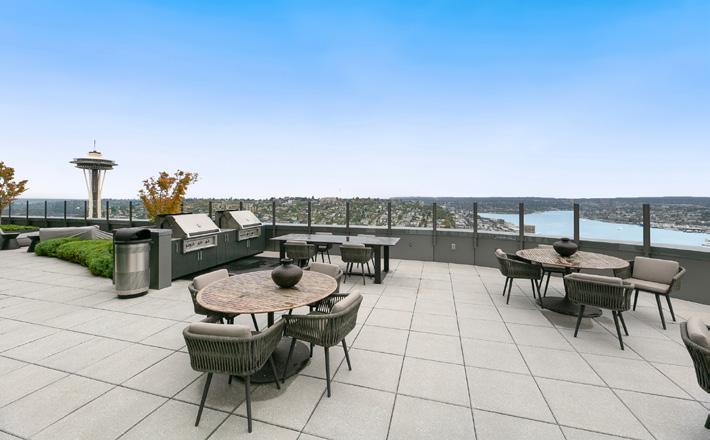

2 BED | 2 BATH | 1,188 SQFT. | $1,290,000 Elevate your lifestyle at Spire Condominium, a modern architectural marvel rising 41 stories above the intersection of South Lake Union and Denny Triangle. This slender tower redefines luxury living with breathtaking views of the Space Needle, Puget Sound, and Olympic Mountains. Luxurious 2-bedroom homes feature European-style cabinets, quartz countertops & Bosch appliances. Dining spaces feature stylish lighting. Premium engineered floors throughout. Amenities include 24h concierge, fitness center, clubroom, dining room, terraces, co-working space, theater and movement studio. Direct-access elevators and automated valet parking add convenience. Storage on 4F. Easy access to shops & restaurants. Dive into the heart of urban excitement!



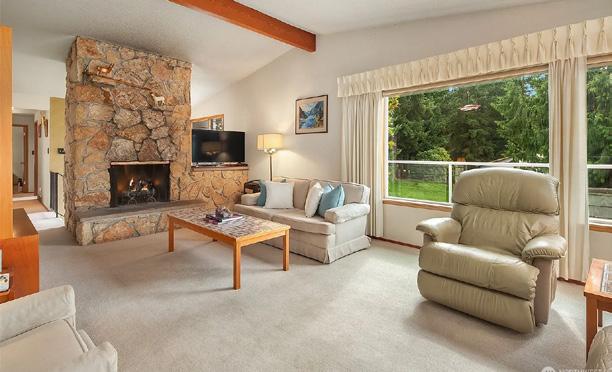
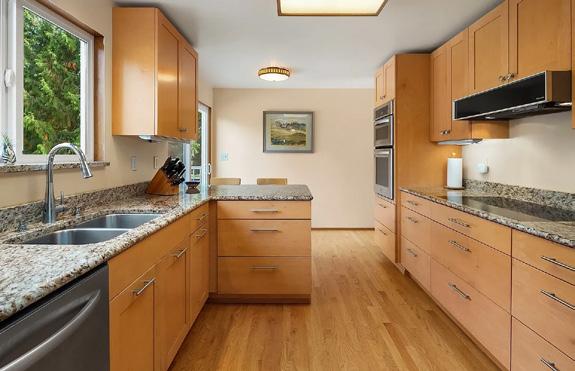
20524
4 Beds | 3 Baths | 2,120 Sqft | $2,250,000
Available for the first time in over 50 years, 3.68 acres in a prime Sammamish location. The home is an exceptionally well-maintained mid-century modern style with quality construction. Open floor plan on the main level creates seamless flow between the LR, DR, and kitchen. Light-filled spaces and wrap around deck with glass railings overlooks rolling pastures. 4 beds/3 baths, with spacious daylight basement - great for a media room or gym! Equestrian property with 1,368 SF barn + hay loft, fully-fenced pastures, and picturesque surroundings. A total of 160,300 SF, zoned R1 - inclusive of drive at SE 26th St. Make it your private oasis or develop to suit. Easy access to I-90, Bellevue, and Seattle Adjacent parcel listing. Adjacent parcel listing MLS# 2290546.
0.6 Acres | $625,000
Level lot in SW Sammamish. 26,000 sqft (.597 acre) ready for your dream home. Lot is adjacent to a 3.68 acre property which is also available in a separate adjacent parcel listing MLS# 2290571.


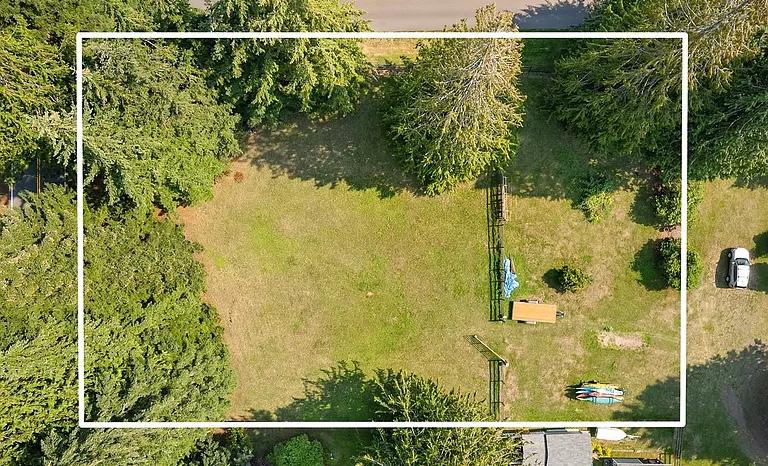
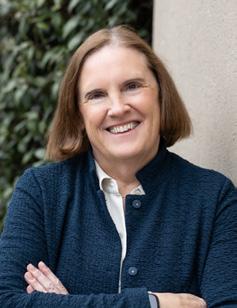
C: 425.221.7972 Lisa.Toomey@compass.com

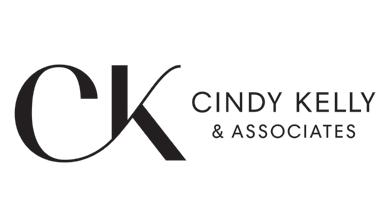

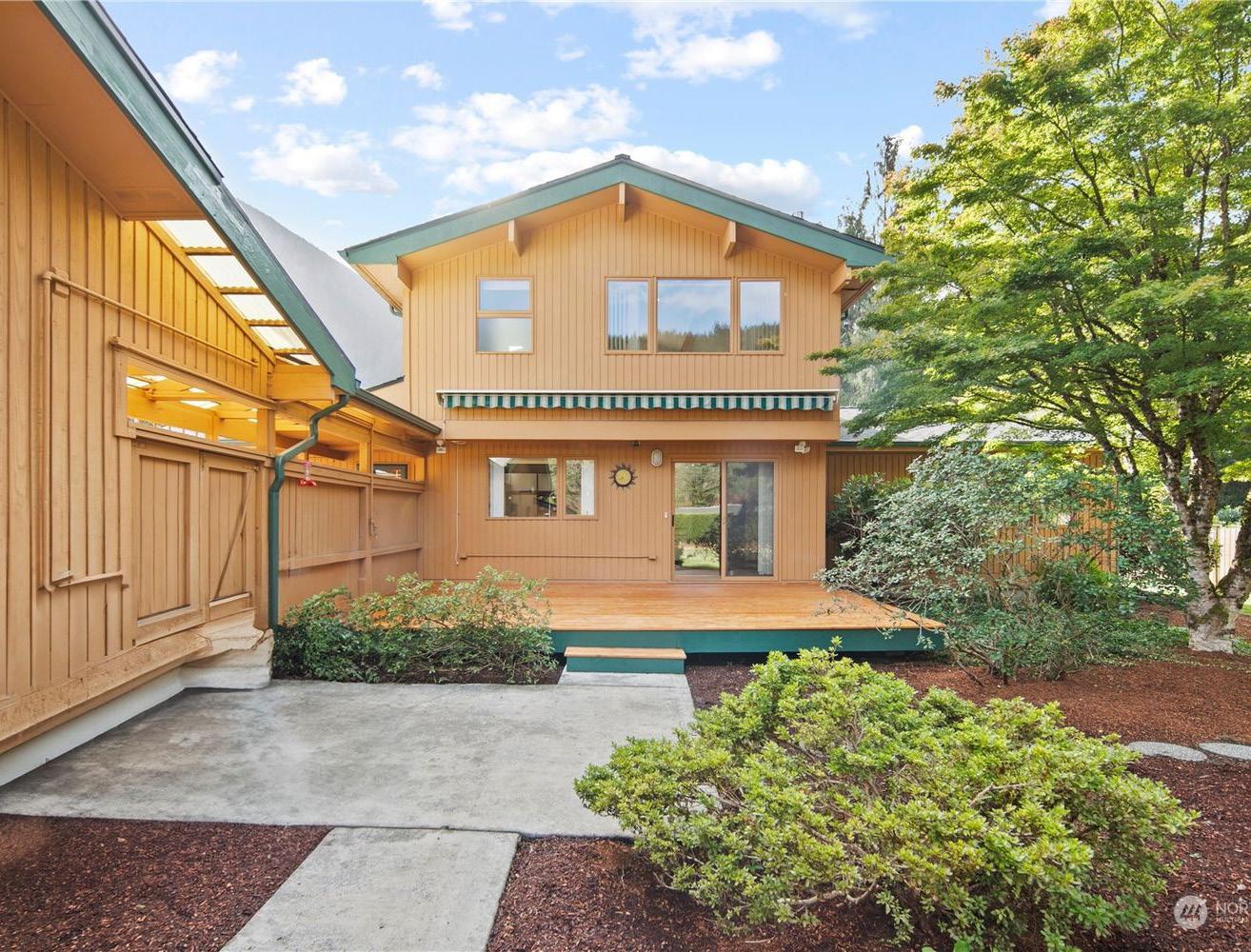
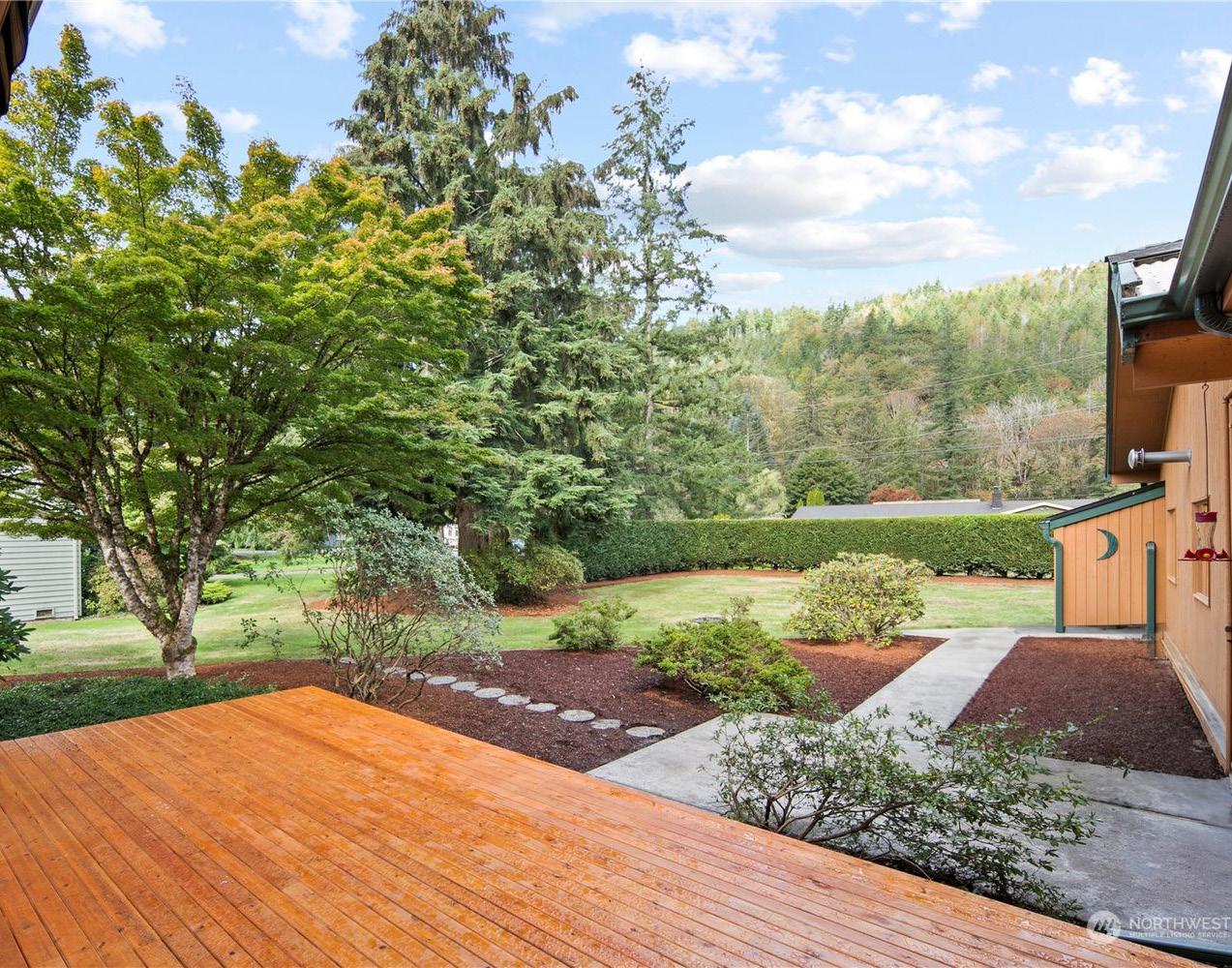

3 BEDS | 2.5 BATHS | 2,000 SQFT | $1,195,000
This North Bend gem offers stunning views of majestic Mt. Si from living room, dining room and backyard. Property also features a creek running through backyard providing serenity sounds to enjoy with mature landscaping and wildlife. This custom built 2 story, 3 bedroom,3 bath home has many upgraded features: New roof (2022);new upgraded front and back deck spaces (2024);spacious kitchen w/ SS appliances, cozy fireplace, wood beam vaulted ceilings, and natural wood trim throughout. Added bonus: large detached garage with covered walkway to house, and additional shed for gardening equipment/mower. Close to shopping, amenities AND Skiing! Make this homestead your next home/getaway and enjoy all the PNW and Snoqualmie area has to offer!
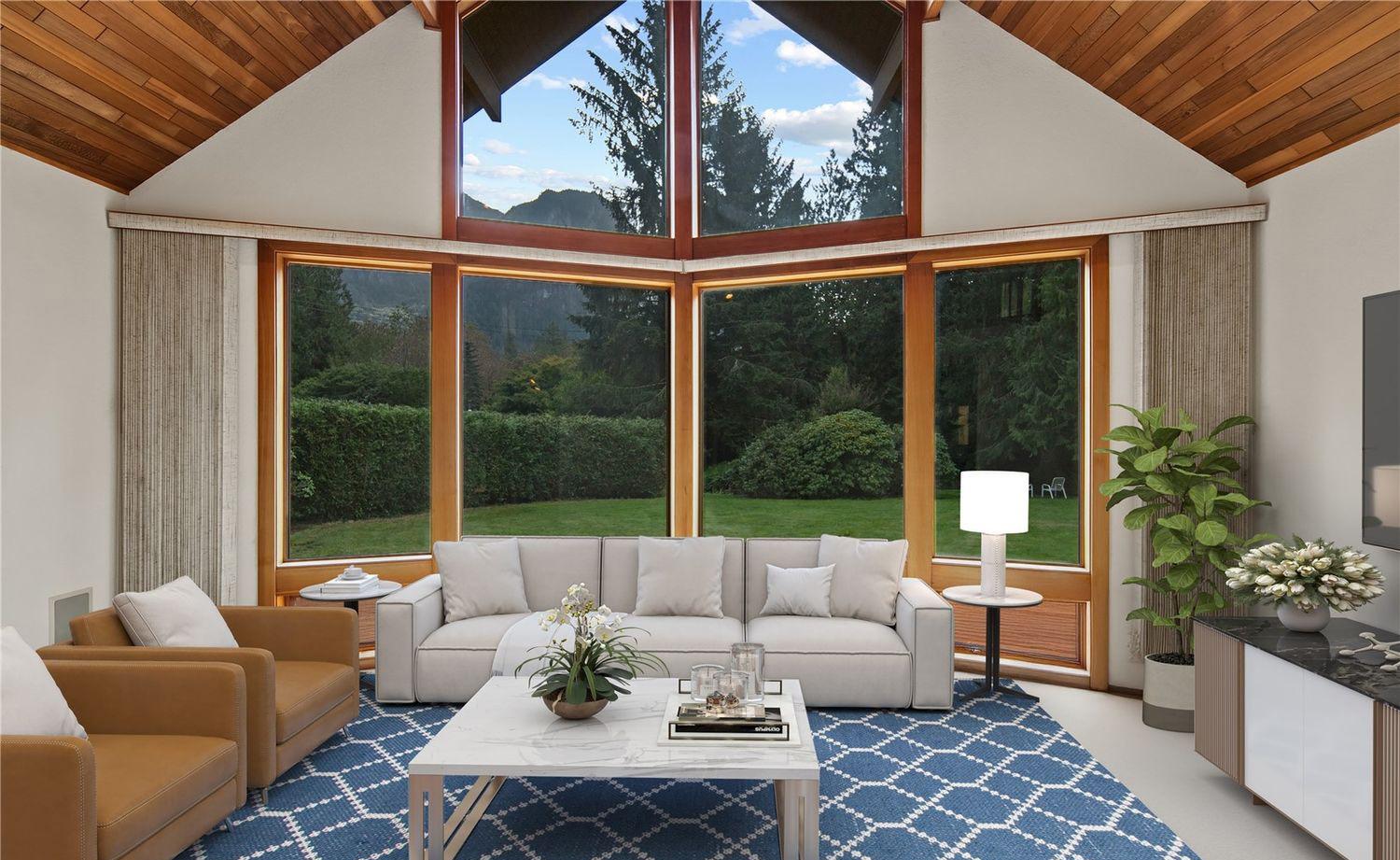
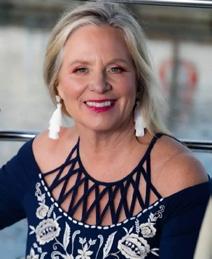
C: 760.522.2564 | O: 425.785.5771 julie.ward@compass.com www.compass.com/agents/julie-ward/
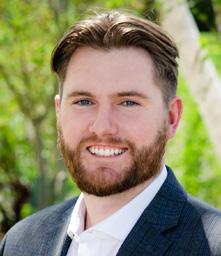
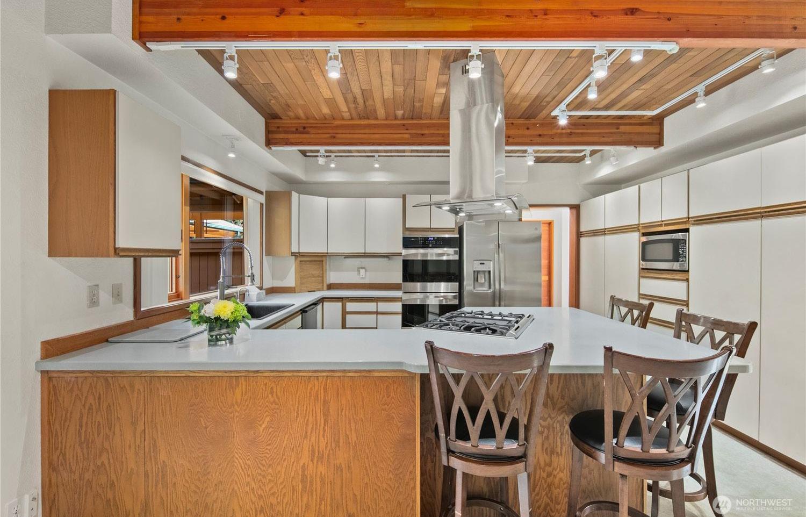


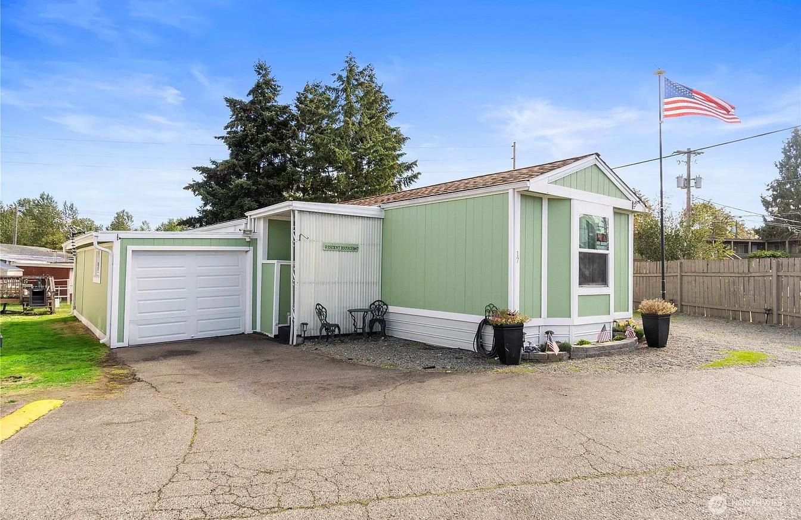
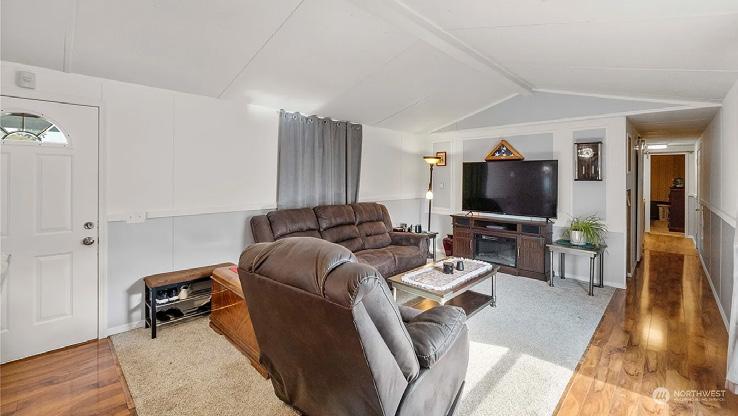
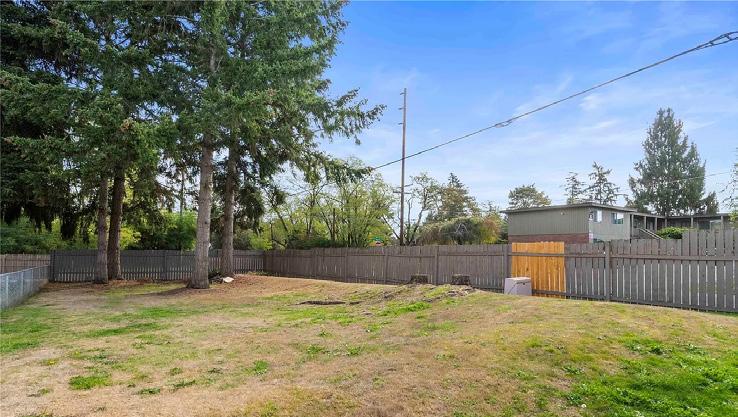

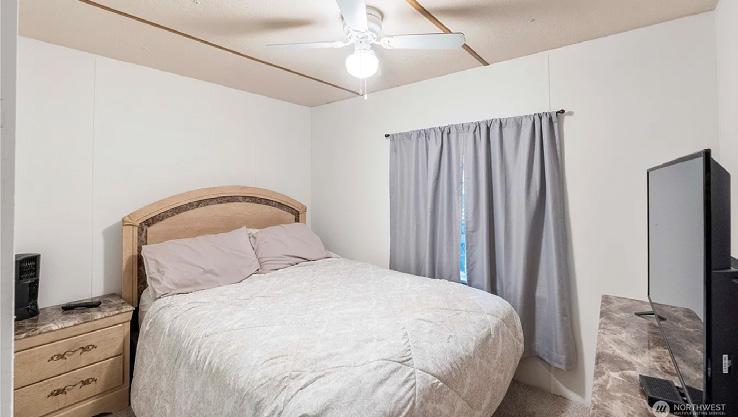

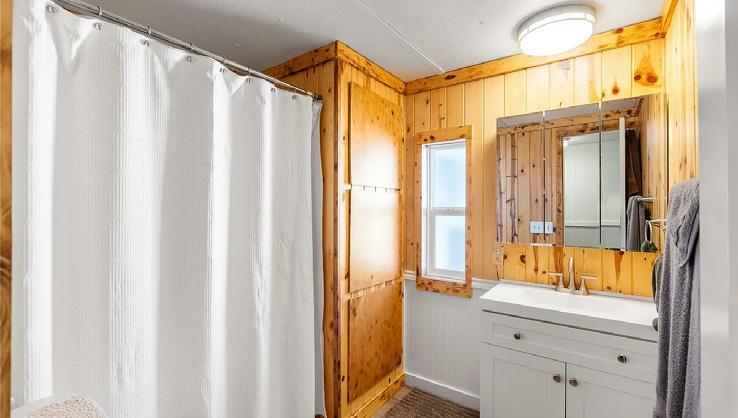
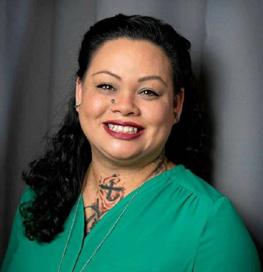

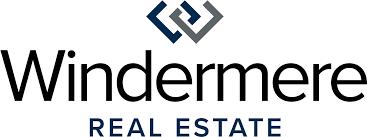
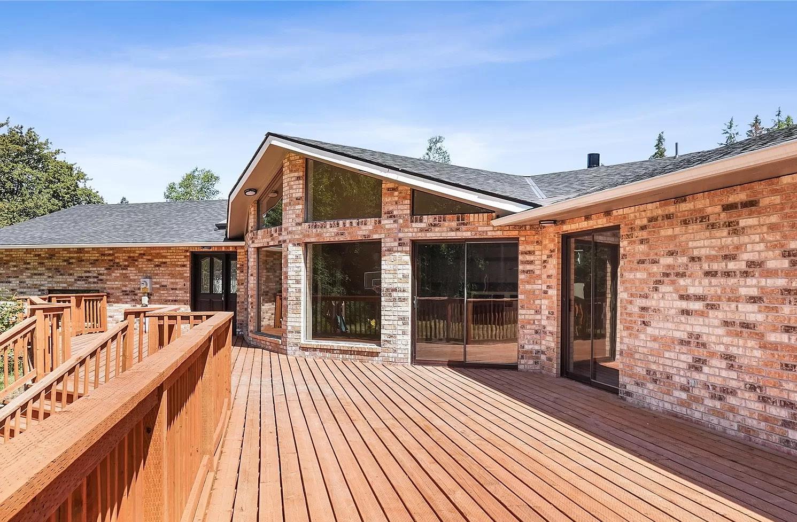
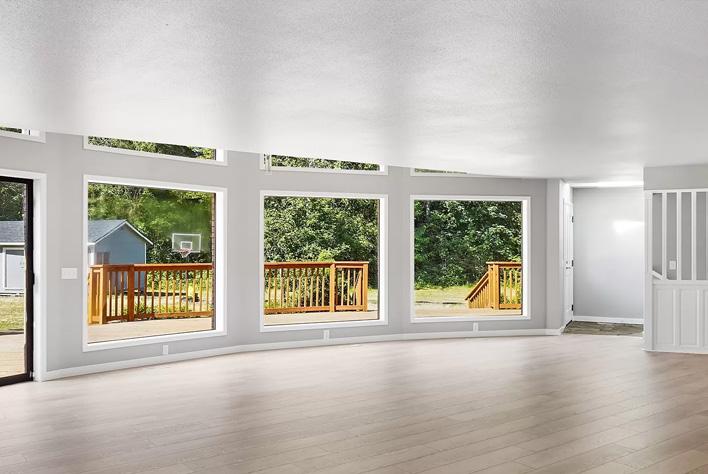
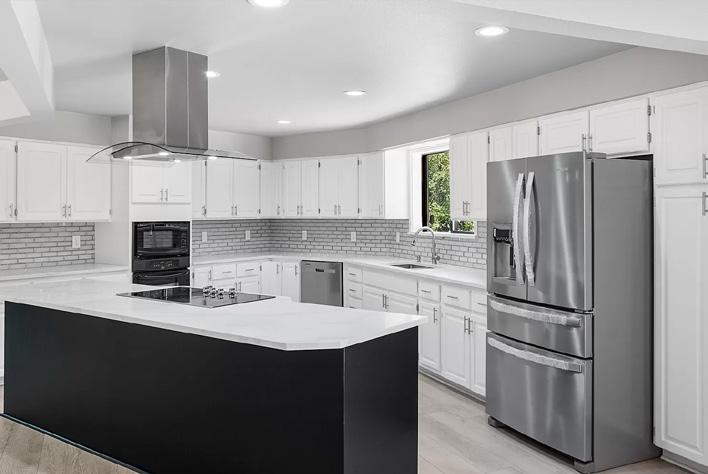





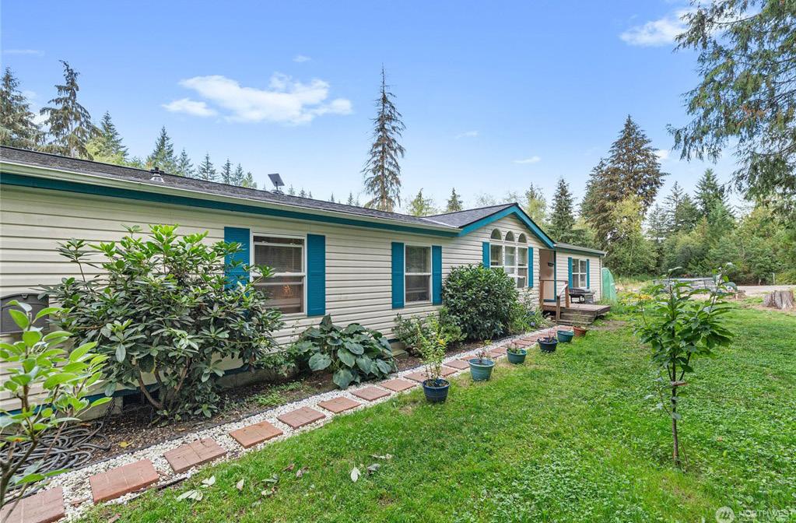
Escape to tranquility with this 3-bedroom, 2-bath home set on nearly 5 acres of serene land, partially wooded for privacy and adventure. Located just minutes from a picturesque lake perfect for swimming and fishing, this property offers the ideal blend of nature and convenience. With a spacious barn and two additional outbuildings, you’ll have endless storage and room for hobbies, livestock, or outdoor projects. Whether you’re looking for a peaceful retreat or a homestead, this property has everything you need to enjoy country living!
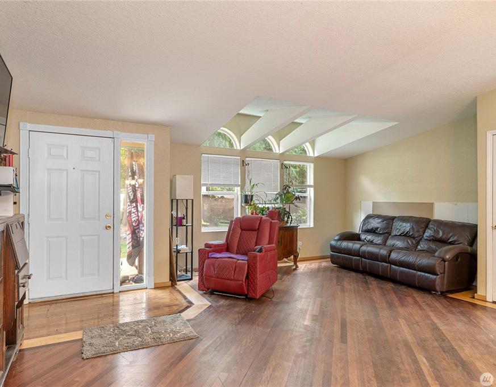
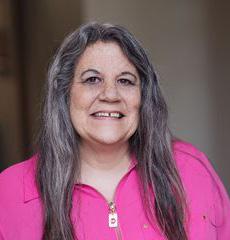
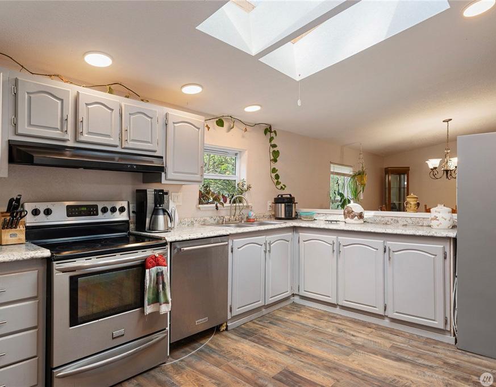

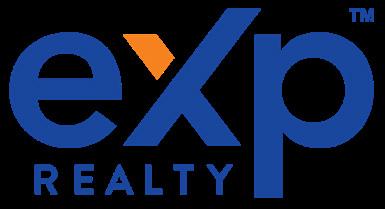

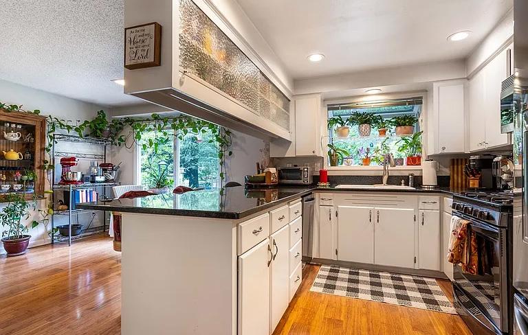
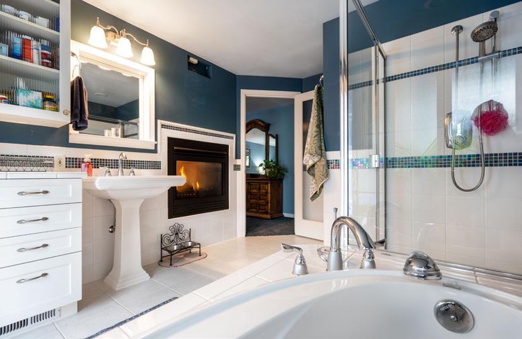



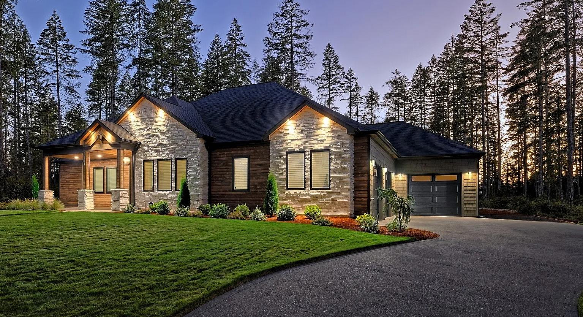
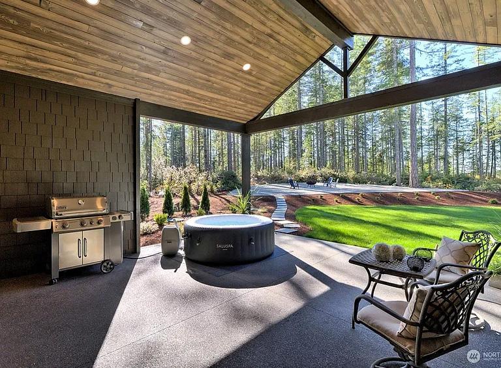


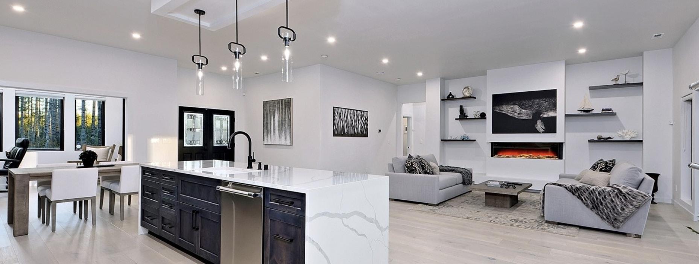


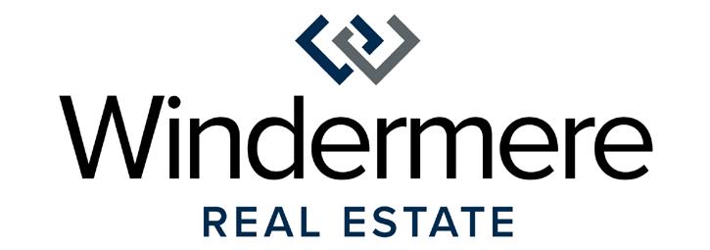


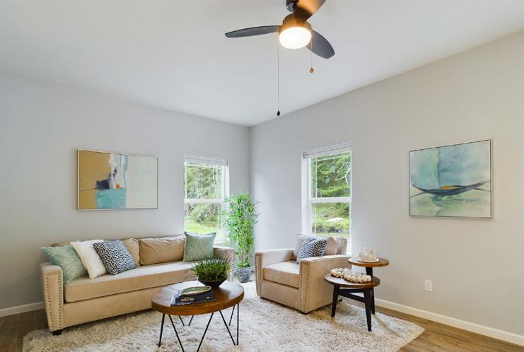


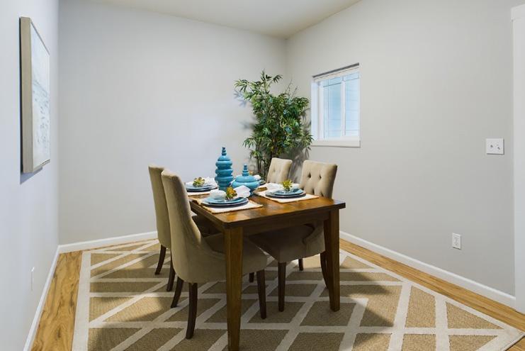
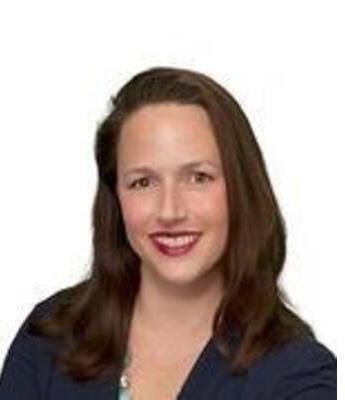
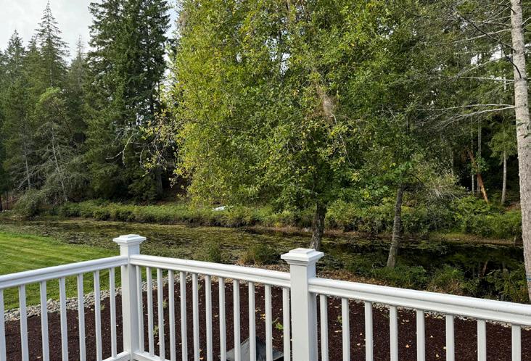
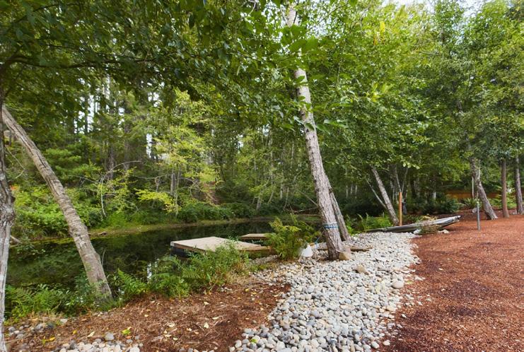
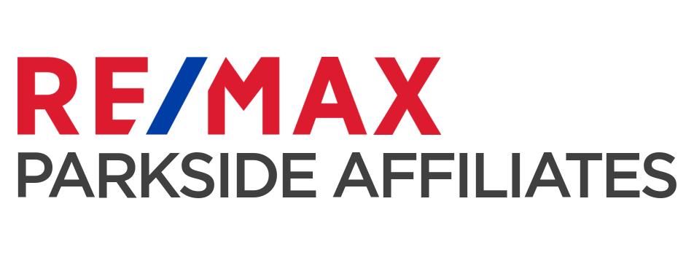
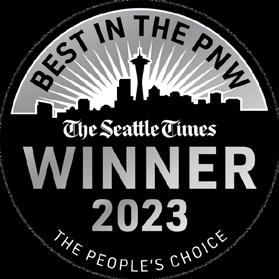






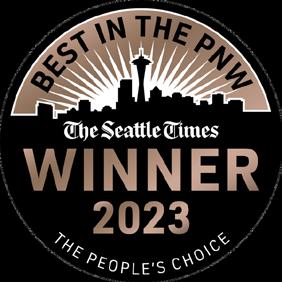





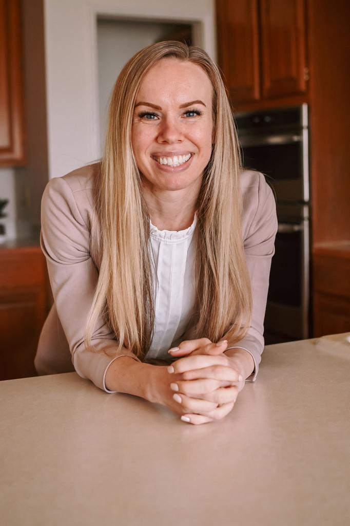
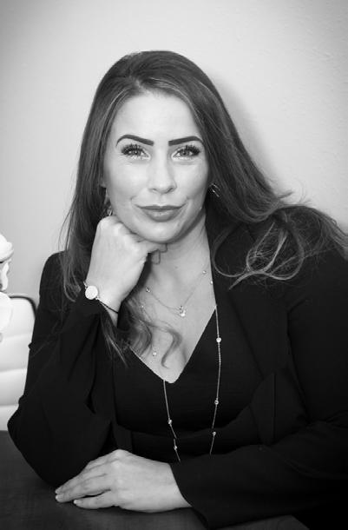
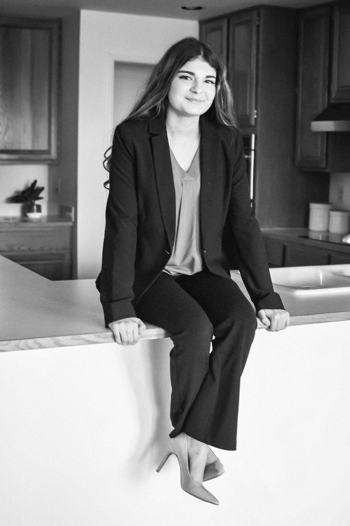

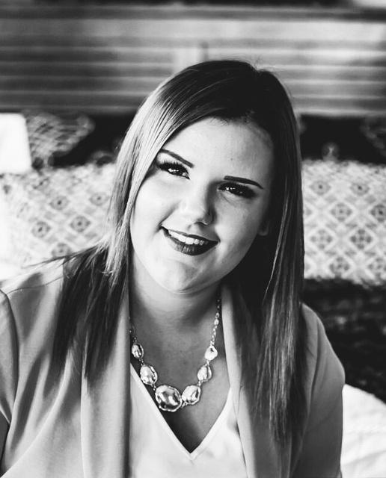
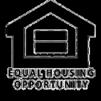

1228 S Di t S


Scan the QR code to the left to get two value comparisons in just 2 steps. Discover nearby listings and recent sales. Need more details? Our expert brokers are ready to help!




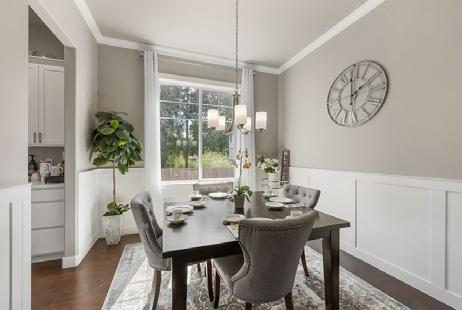

0 20 Acres 10' Ceilings On Main
Tons of Natural Lighting
Open Floor Plan
Upgraded Kitchen
Butlers Pantry +Walk-in Pantry
2 Ovens - SS Appliances
Hard Surface Flooring On Main
Primary Bedroom w/ Luxurious Ensuite & Fireplace
Fully Fenced Yard
Landscaped
Shops Nearby
Much More


5307 State Hwy 303 NE #125, Bremerton WA
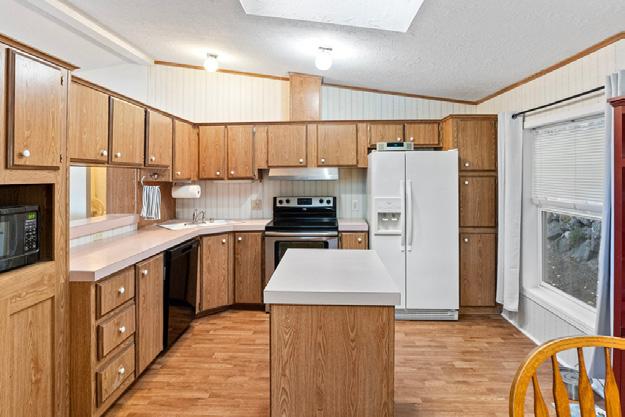
This inviting home in Camelot Estates offers a refreshed interior, spacious kitchen with plenty of cabinets, and a cozy primary bedroom with ample storage Enjoy the open layout and outdoor space

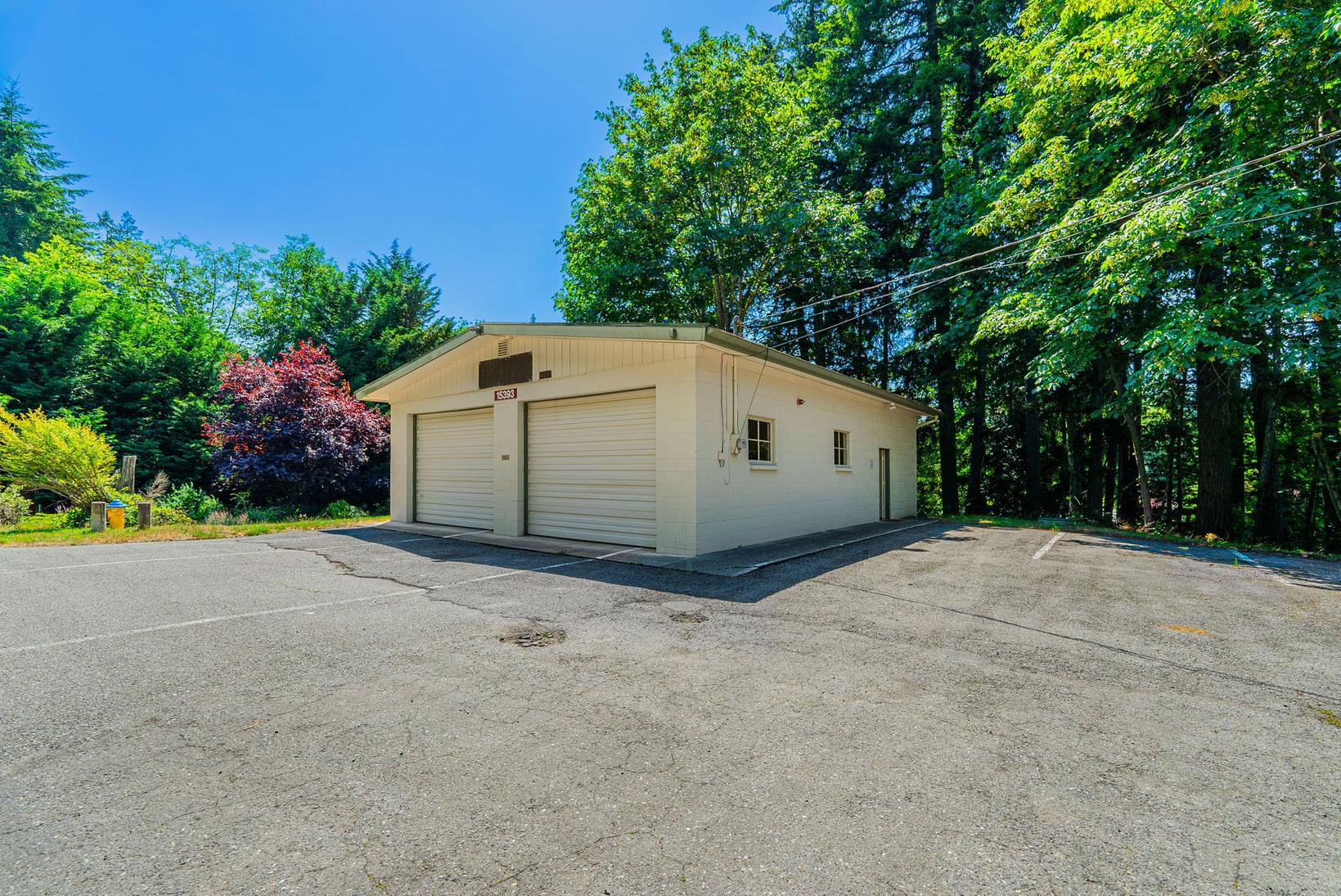
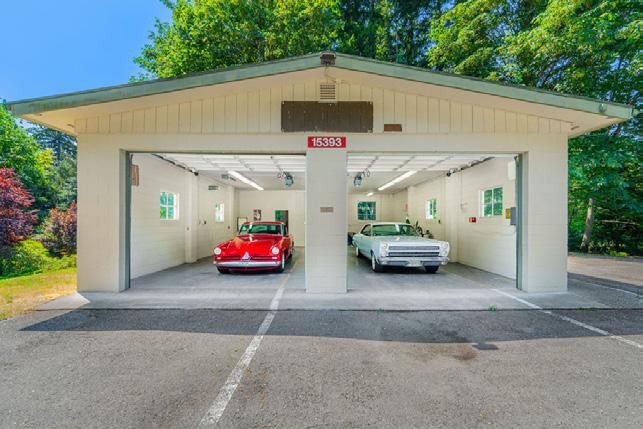
15393 Olympic View Rd NW, Silverdale WA
Sound the alarms, this former fire station is a blank canvas ready for your vision. Plumbing for bathroom and wet bar is already in place. Perfectly located near Bangor Base and parks, the possibilities are endless.
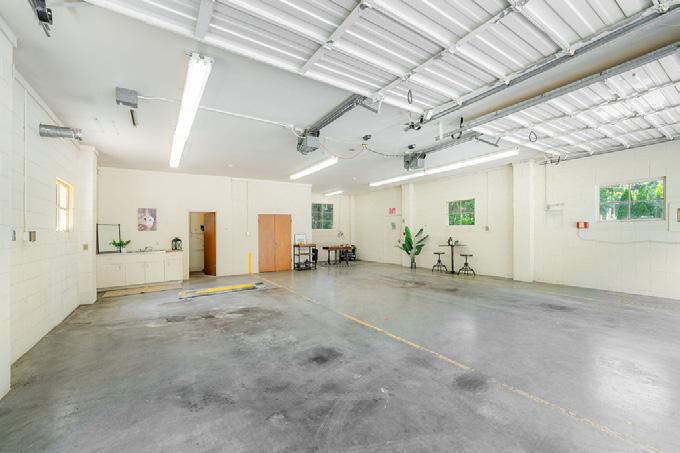




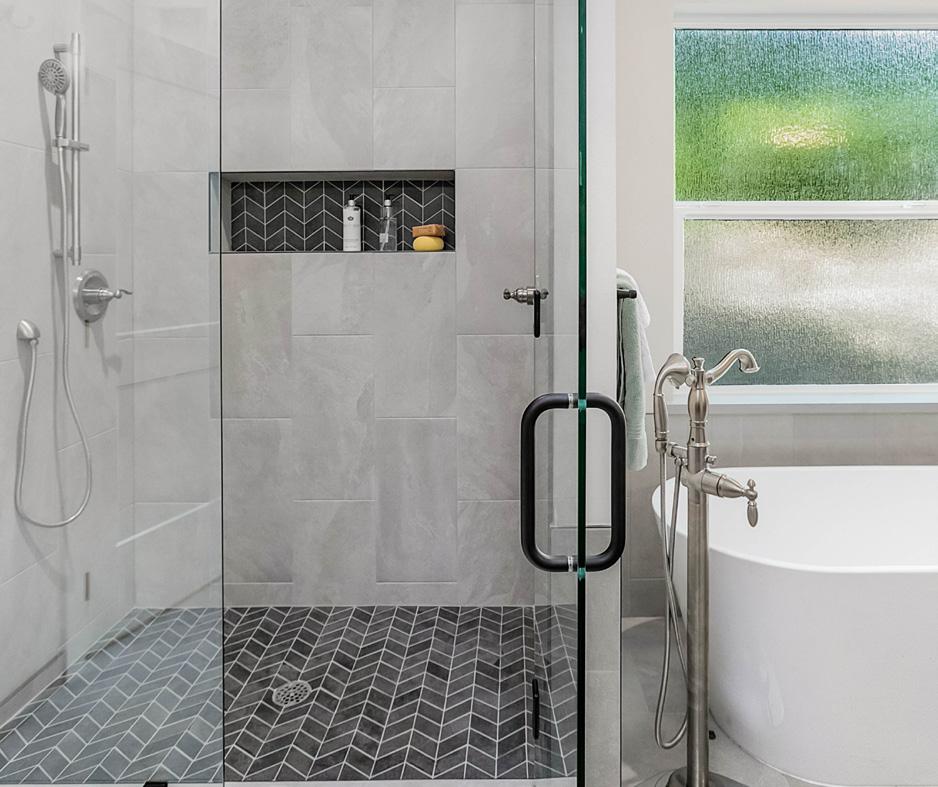

Your new luxury dream home awaits you down a private drive in a gated community close to all your amenities including the Southworth ferry and Howe Farm Dog Park with 80+ acres of exploring right across the street! This home is just shy of 3000 sqft all on one floor with expansive decks and an open concept layout. Features include engineered hardwoods with NuOil finish, quartz surfaces, real birch cabinets, on-demand generator, custom stoned interior and patio fireplaces, & extra large 3 car garage with custom sized doors all on 2 acres!

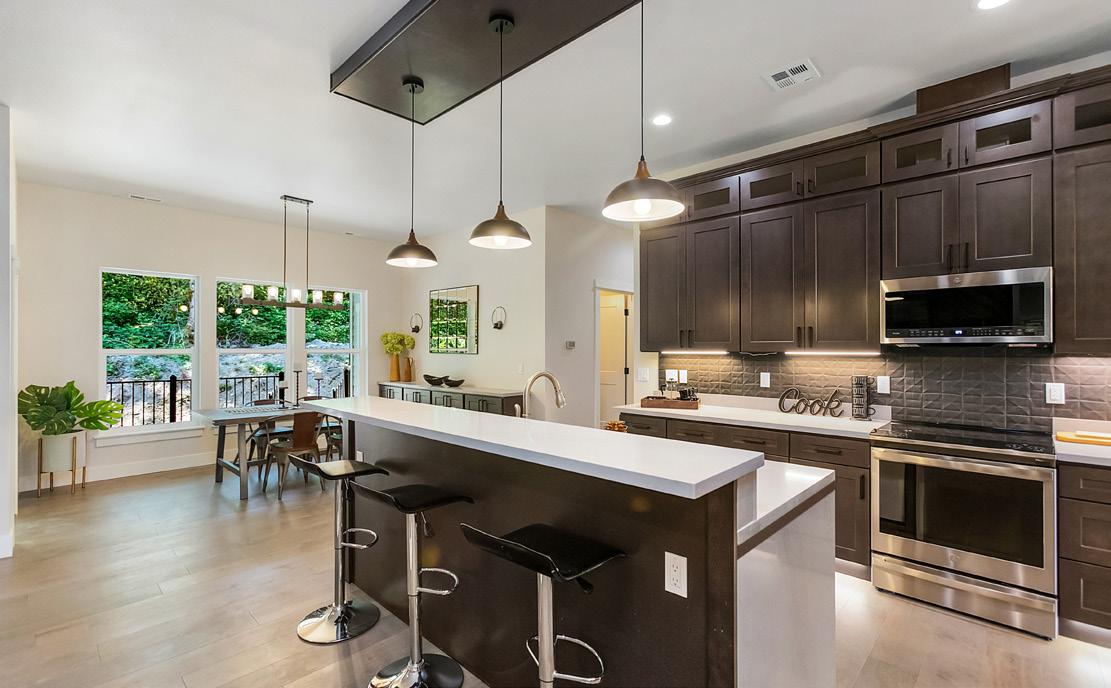
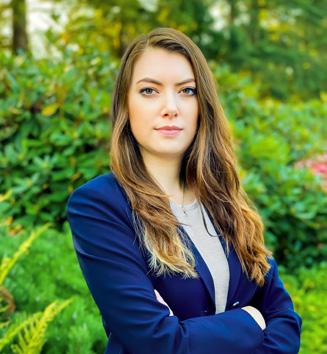

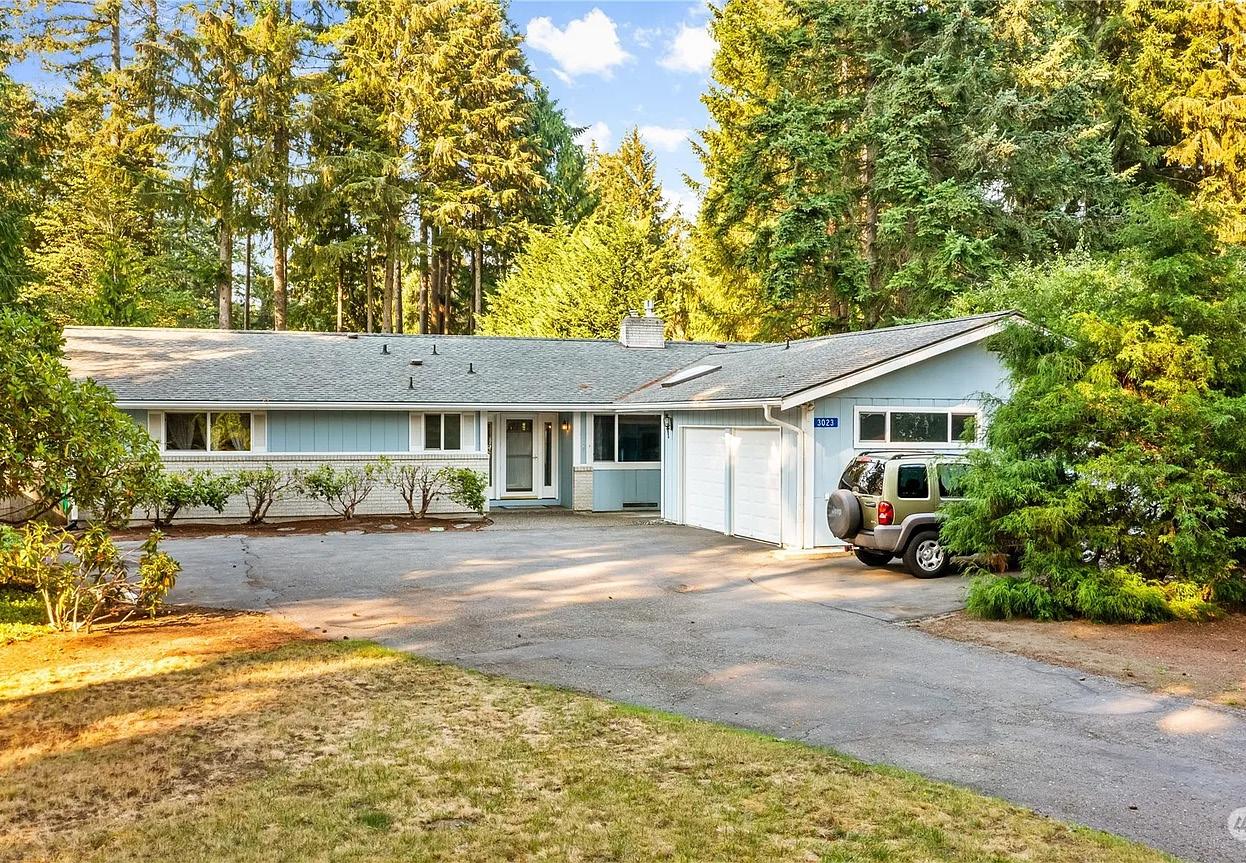

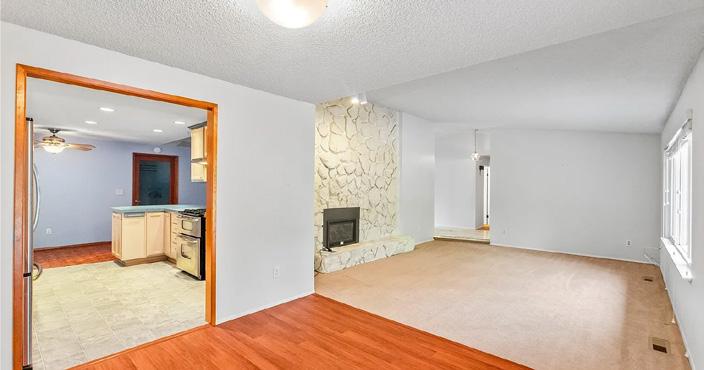
Welcome to your serene retreat located in established Pt Orchard neighborhood! This sought after one-story nearly 2100 sq ft 3-bed 2-bath home sits on 1/2 acre lot. Home is back from road giving a quiet space for this private oasis including lush greenery & landscaping. Room for RV, trailer, a boat or ADU City zoning Urban Low.
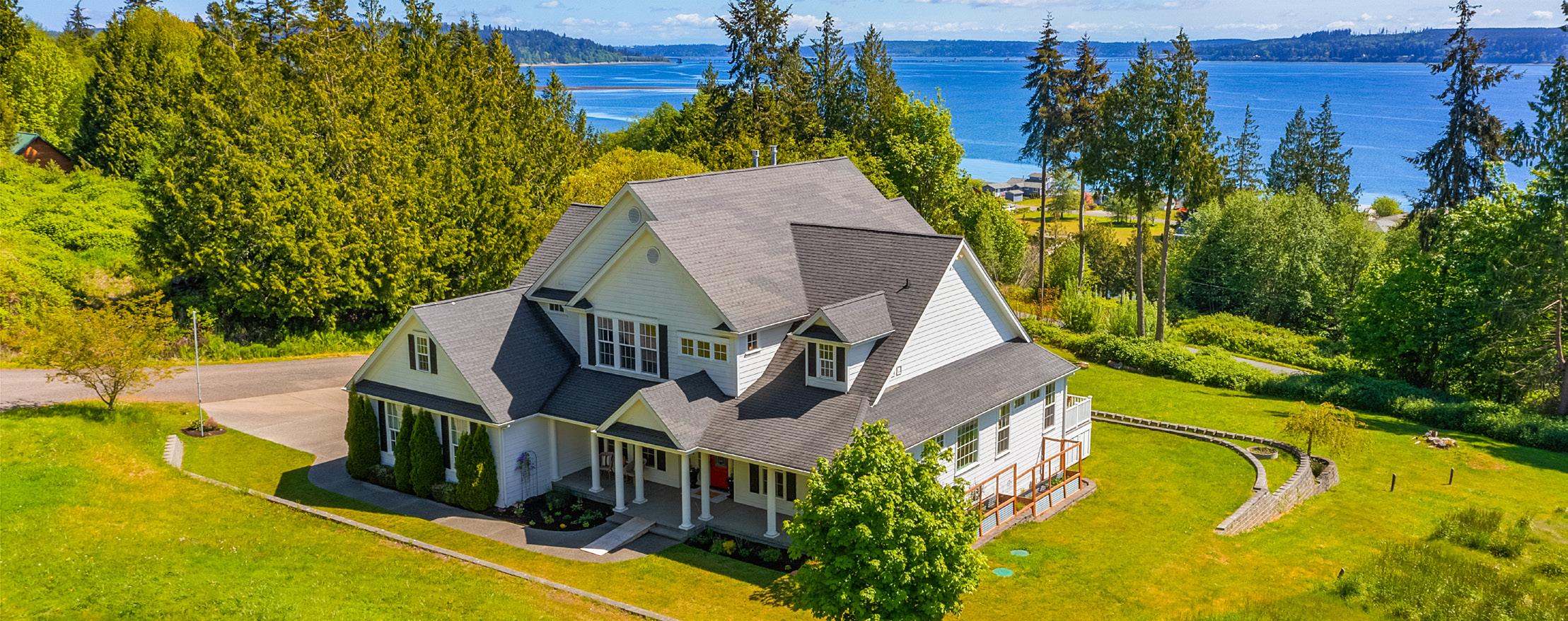
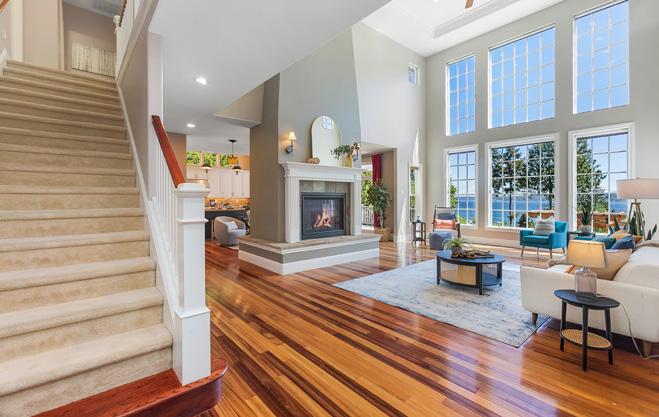

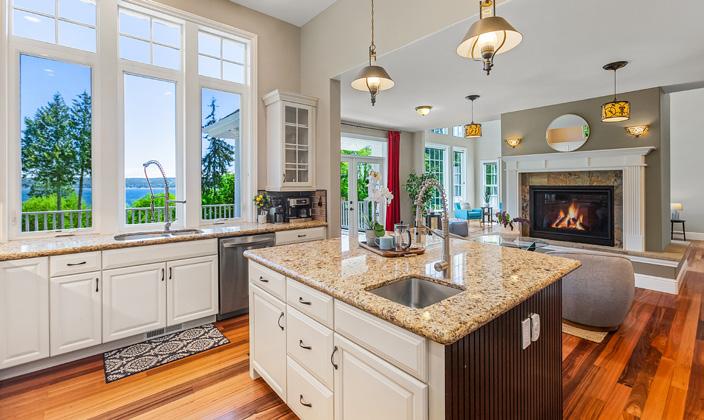

FIRST TIME ON THE MARKET IN OVER 20 YEARS!
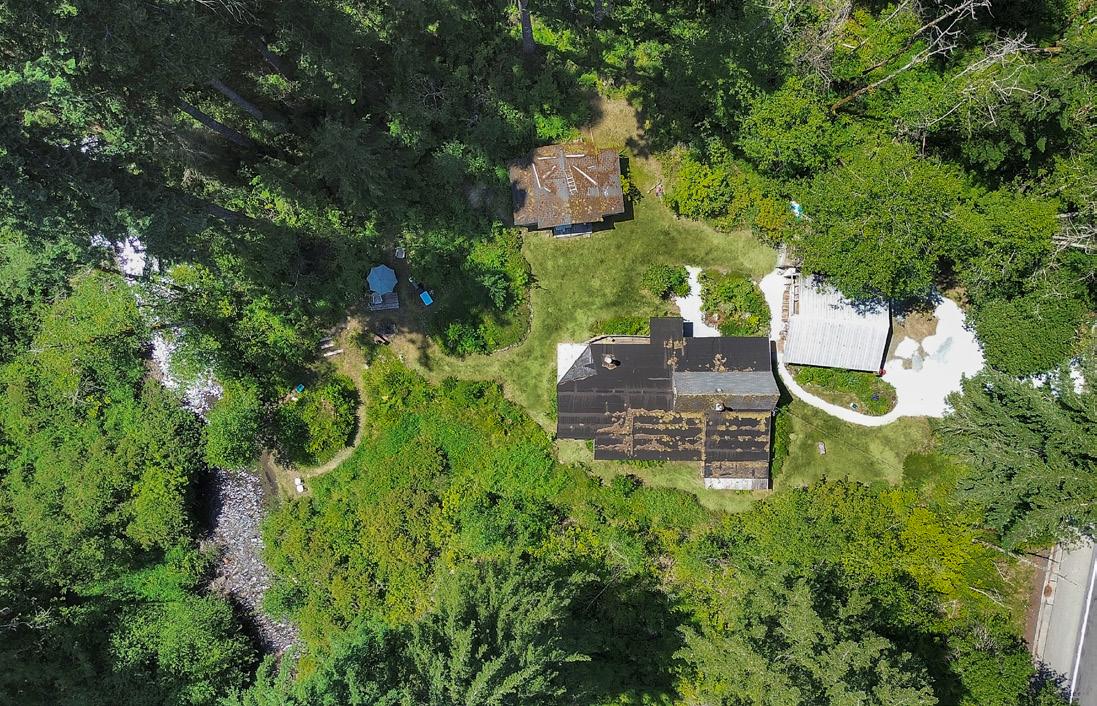

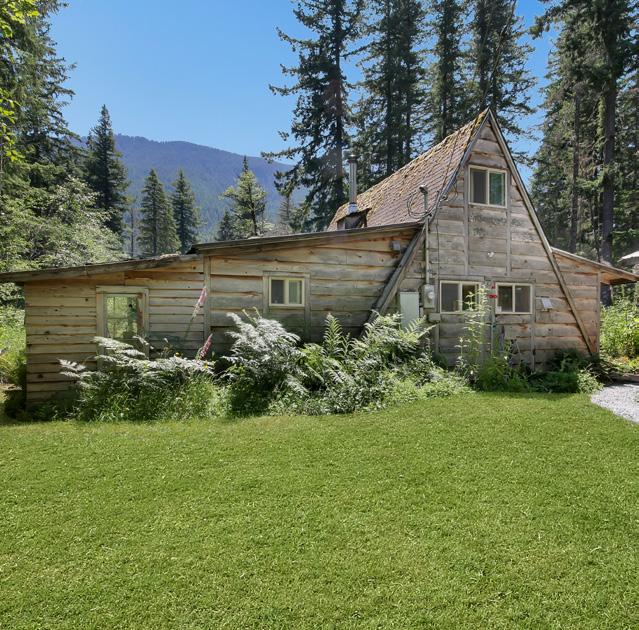
3 BEDS 1 BATHS 1,348 SQFT. $599,000
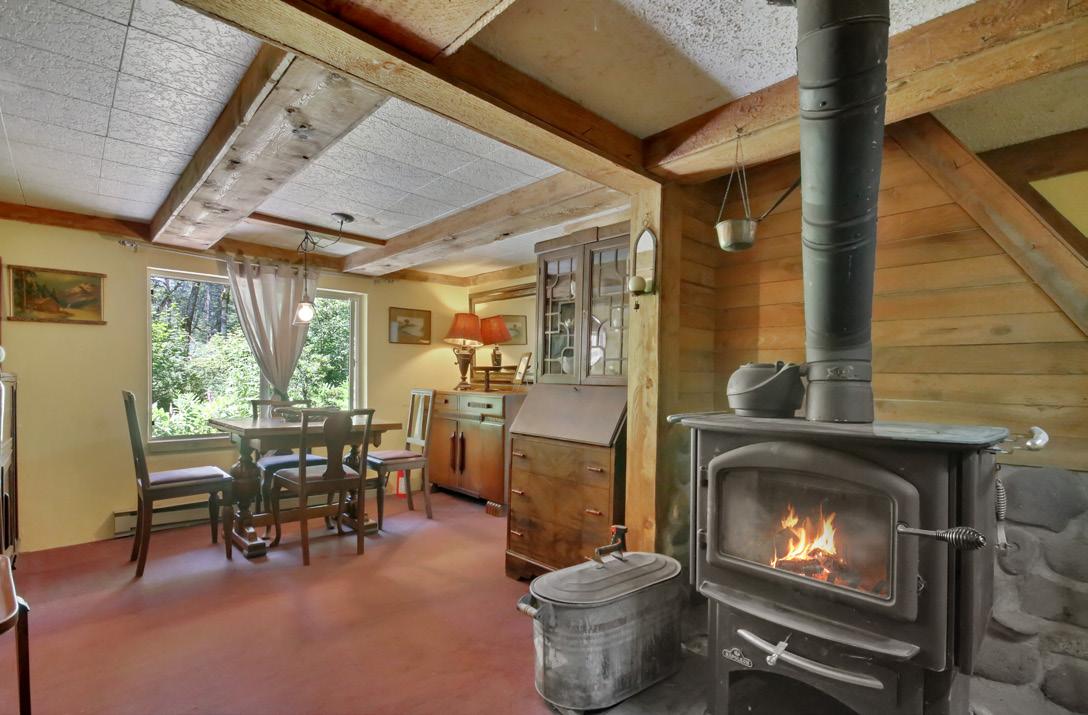
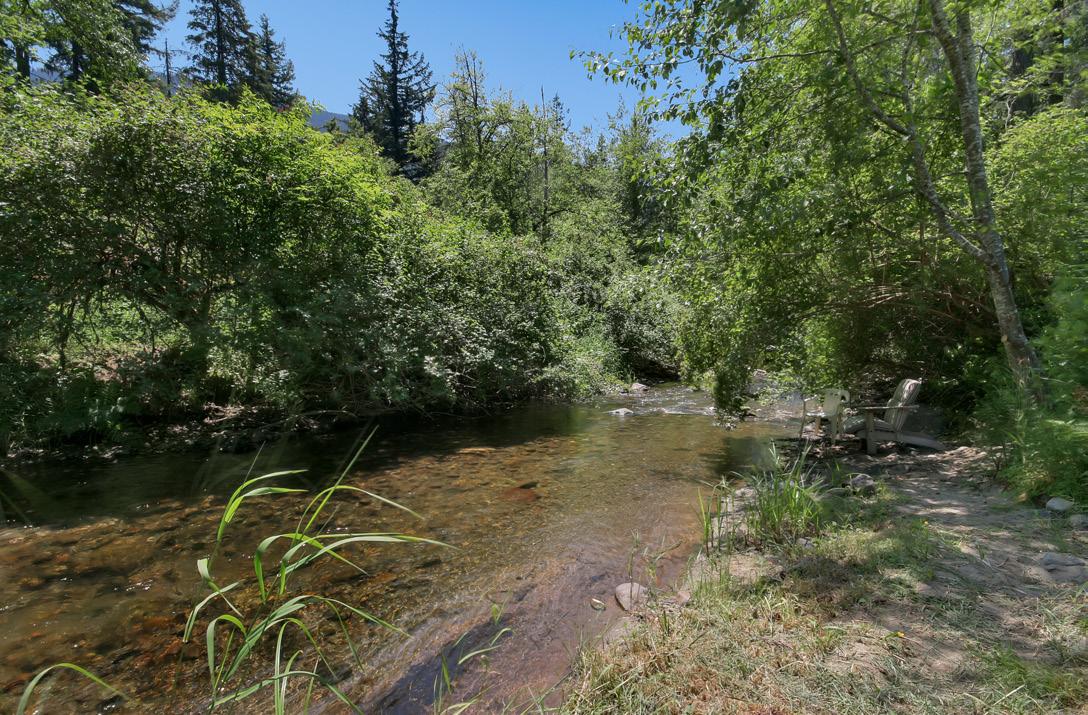
3 BED | 1 BATH | 1,348 SQFT | $599,000. Available for the first time in over 20 years, this charming 3 bedroom 1 bathroom A-framed house is a nature lover’s dream, offering 1348 sq ft of living space on a .39 acre lot. Back deck provides an unobstructed view of Mt. Osborn and direct & PRIVATE access to Big Creek. Property features large garden, detached garage, separate workspace and RV parking. Firepit is perfect on cool evenings. Gated property has 2 bedrooms on main level 3rd loft room upstairs. Remodeled bathroom includes a clawfoot tub. Wood stove keeps the home cozy. Close to parks and trails, property is ideal for outdoor enthusiasts. With some TLC and small renovations, this home could be transformed into the haven you dreamed of.

CATHERYN JARAMILLO REALTOR®
C: 253.533.1390 | O: 253.533.1390 catheryn.jaramillo@cbrealty.com
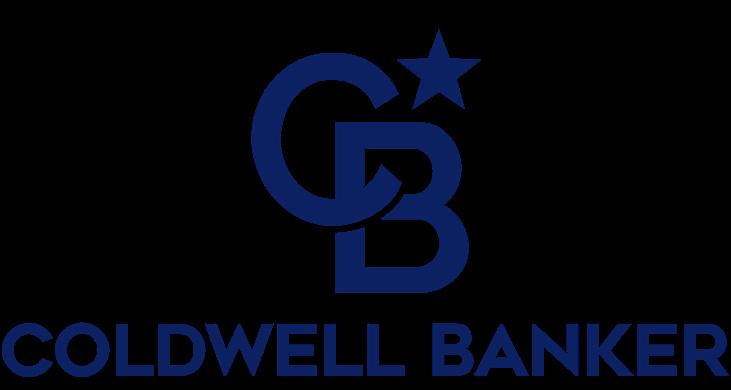
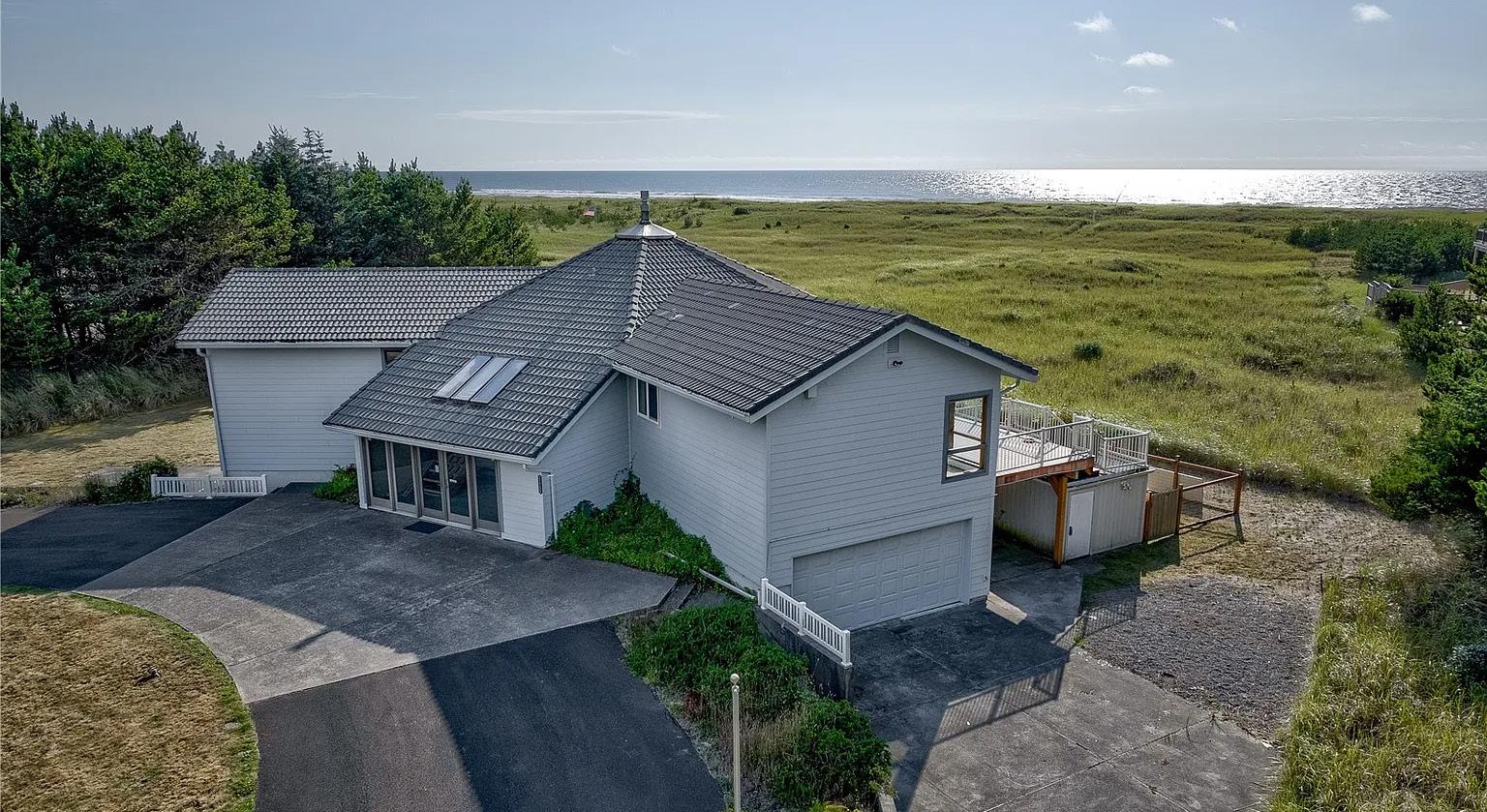
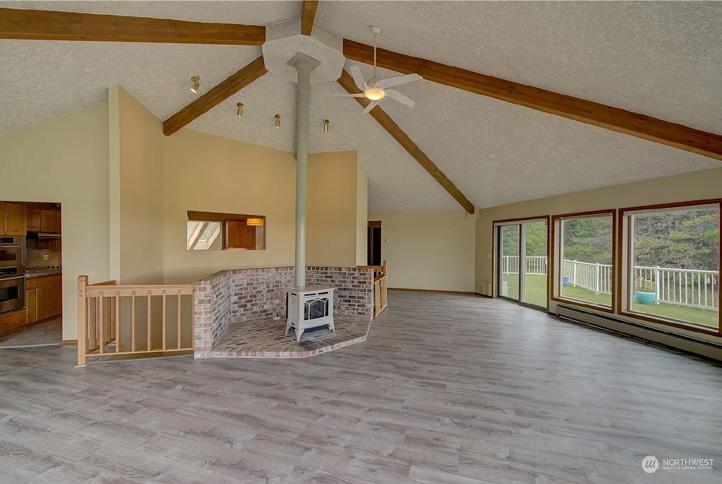
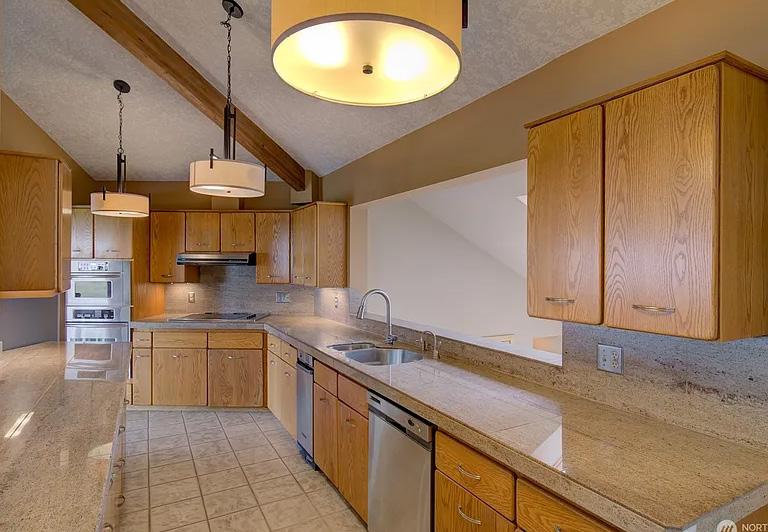
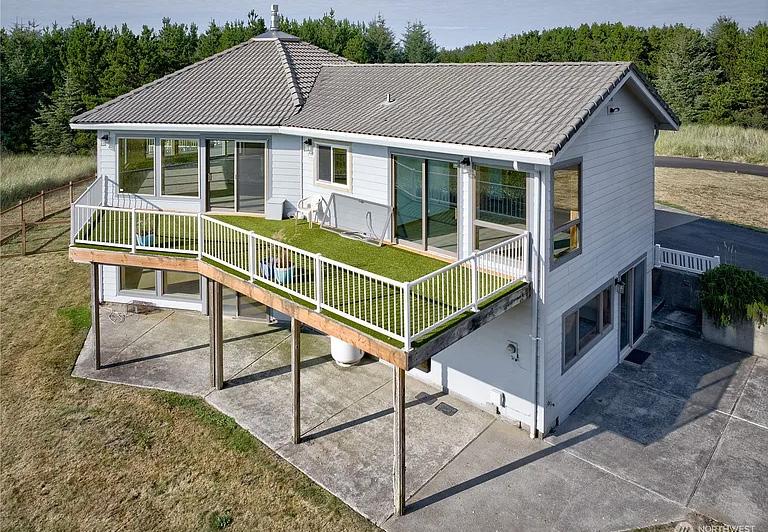
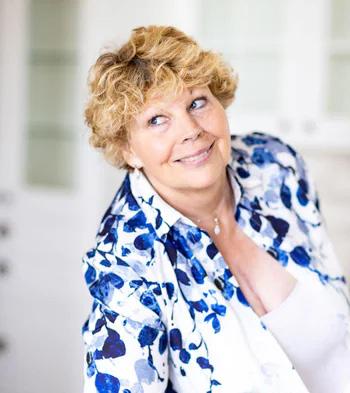
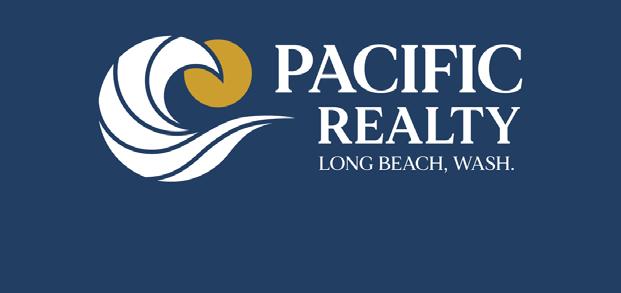


723 GISH ROAD, ONALASKA, WA 98570
3 BEDS | 3 BATHS | 2,379 SQFT. | $769,000
Take a look at this beautiful ranch style home on 6 acres of lush flat pastureland. This 3 bedroom 3 bath home is one level living. Huge great room with a woodstove looks into a large functional kitchen with lots of counter and storage space, walk in pantry and a spacious formal dining room. 3 bedrooms, primary with private bath and walk in closet, large utility room with bath and mud area, 2 car attached garage with storage room, 2 car attached carport, detached garage with shop area and hot house, garden/machine shed, indoor inground heated pool building with shower! Needs a bit of work, but can be brought back to original use, or re-purpose it for a different use. Additional 26 acres available MLS#2256595
Add an additional 26 acres (MLS#2256595) for a price of $1,060,000.00. Title opened with Lewis County Title Julie Moore Use showing time and wait for confirmation. Well for this home is located in front of pool house. Additional Well ( in Well house) belongs to adjacent available lot, along with the barns. REMOVE SHOES WHEN SHOWING/The electricity from this lot is currently powering the adjacent lots well house/to be remedied upon sale.

HOLLY KAPPERT MANAGING BROKER
253.905.1982 kappertholly@gmail.com www.realtorwebsite.com


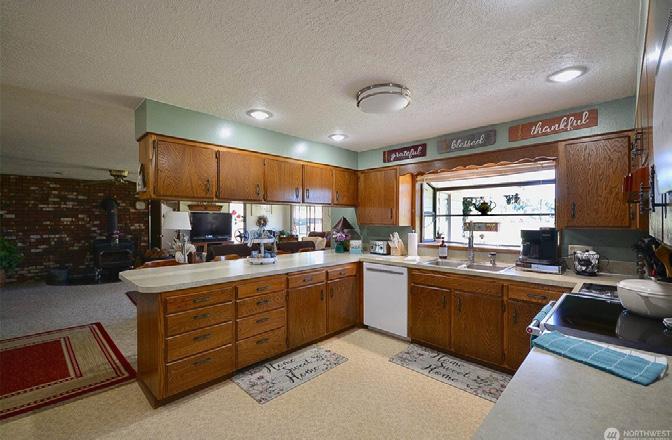
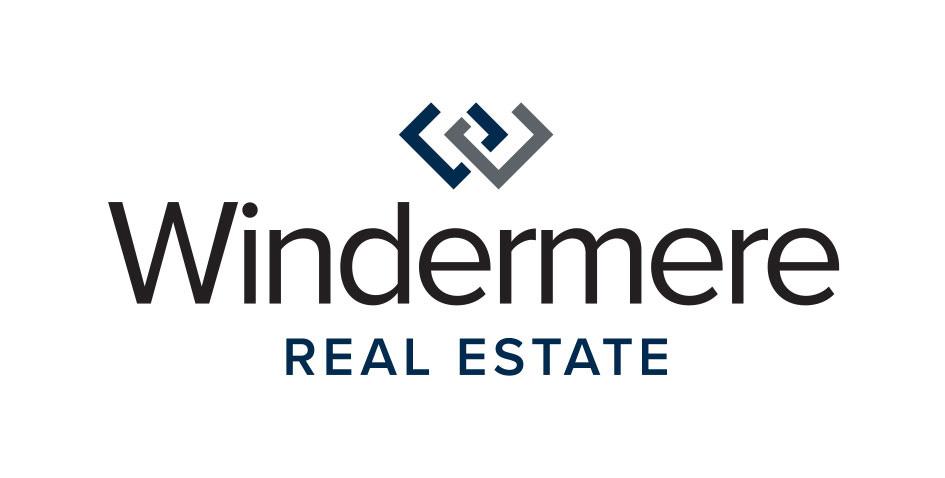
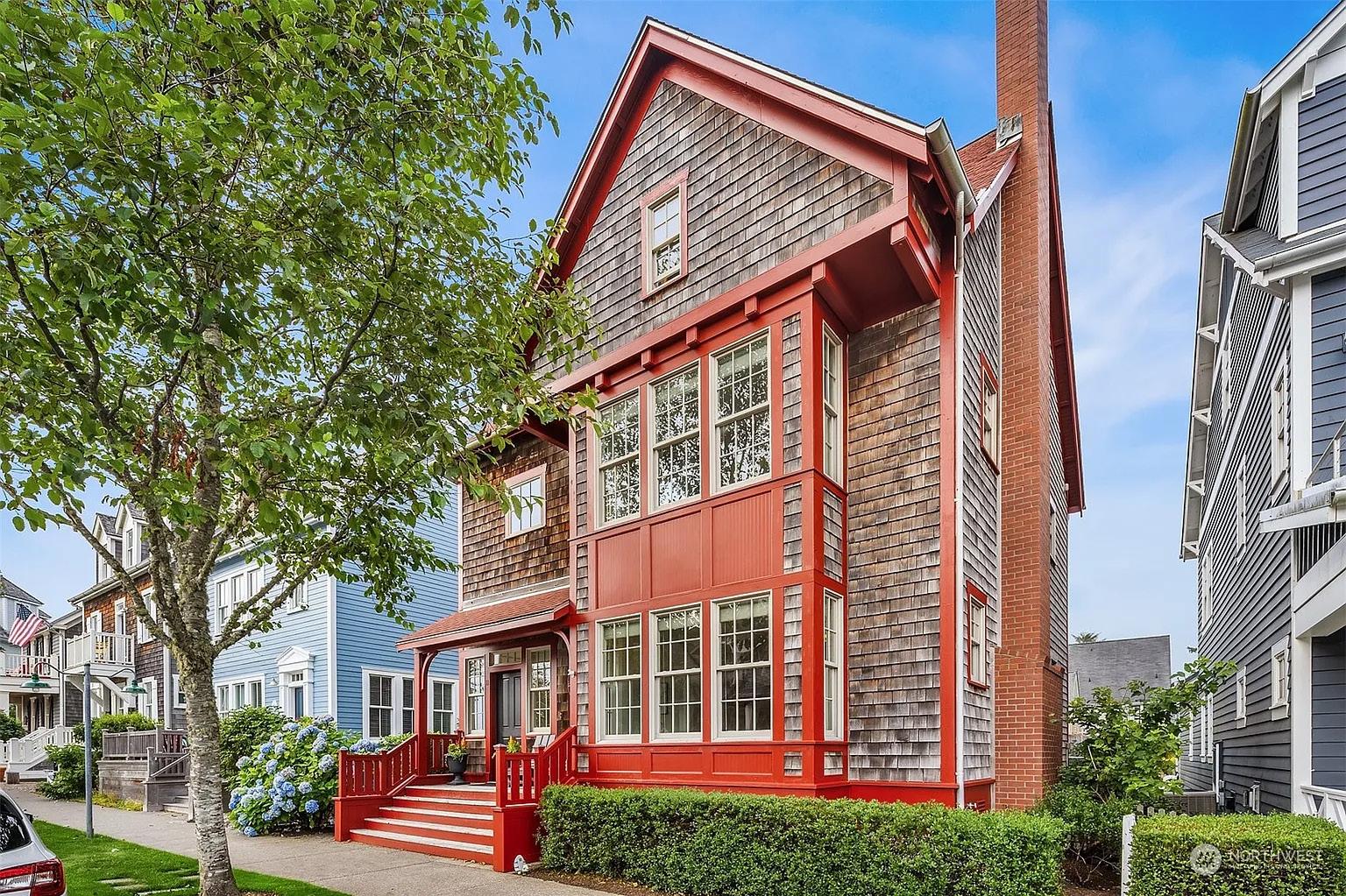
Embrace the ultimate Coastal Lifestyle in Seabrook’s most prime location! Just a block from the vibrant town center and a mere three blocks from the beach, this rare in town home offers the perfect blend of convenience and coastal charm. Beautiful wide plank wood floors, a light and bright kitchen, and a wood burning fireplace highlight the main level. The private courtyard, complete with hot tub, is ideal for summer BBQs. A 1-bedroom carriage house above the 2-car garage provides additional privacy and versatility within the rental program. Comfortably sleeping 11 guests, this fully furnished home features ample closet space and everything you need, making it perfect for a full time residence , or vacation getaway.
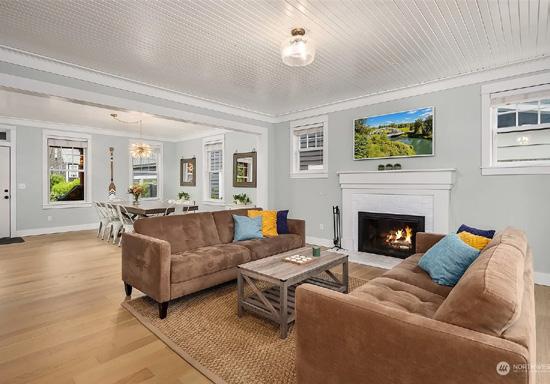

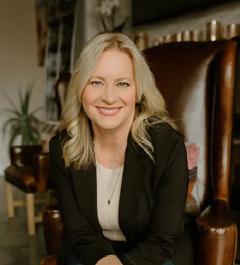
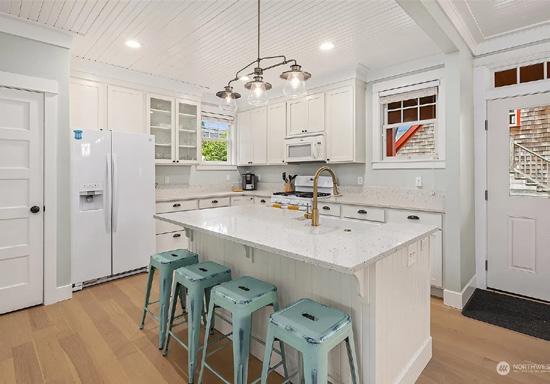
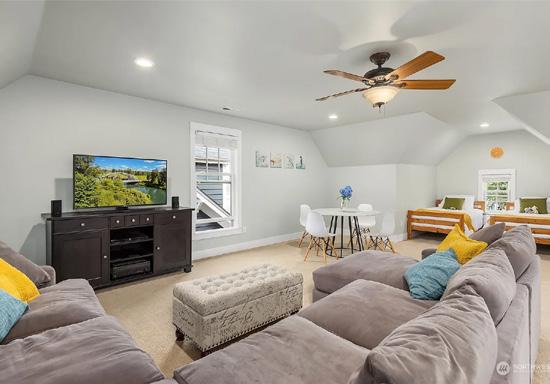
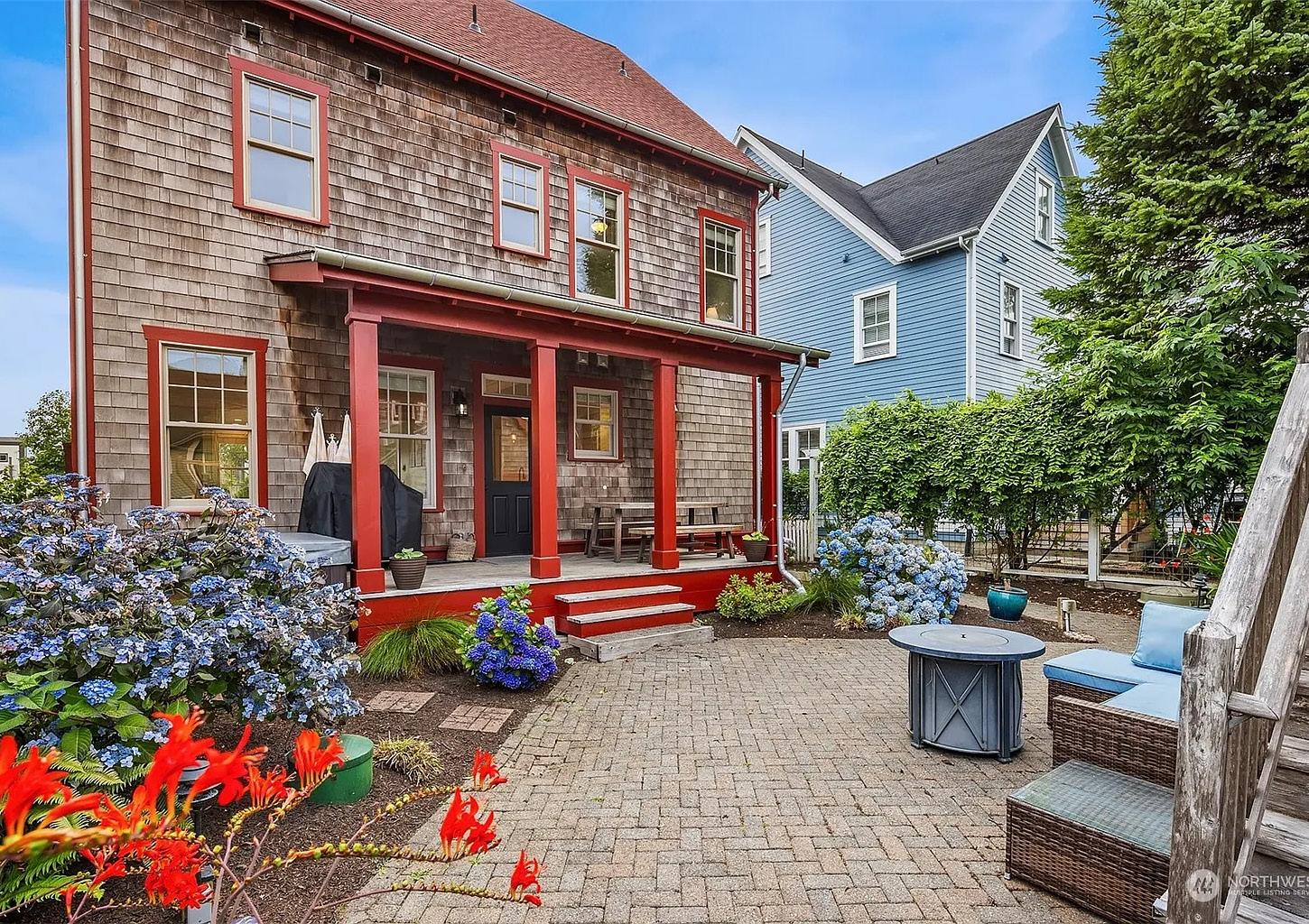


4 BEDS | 3 BATHS |
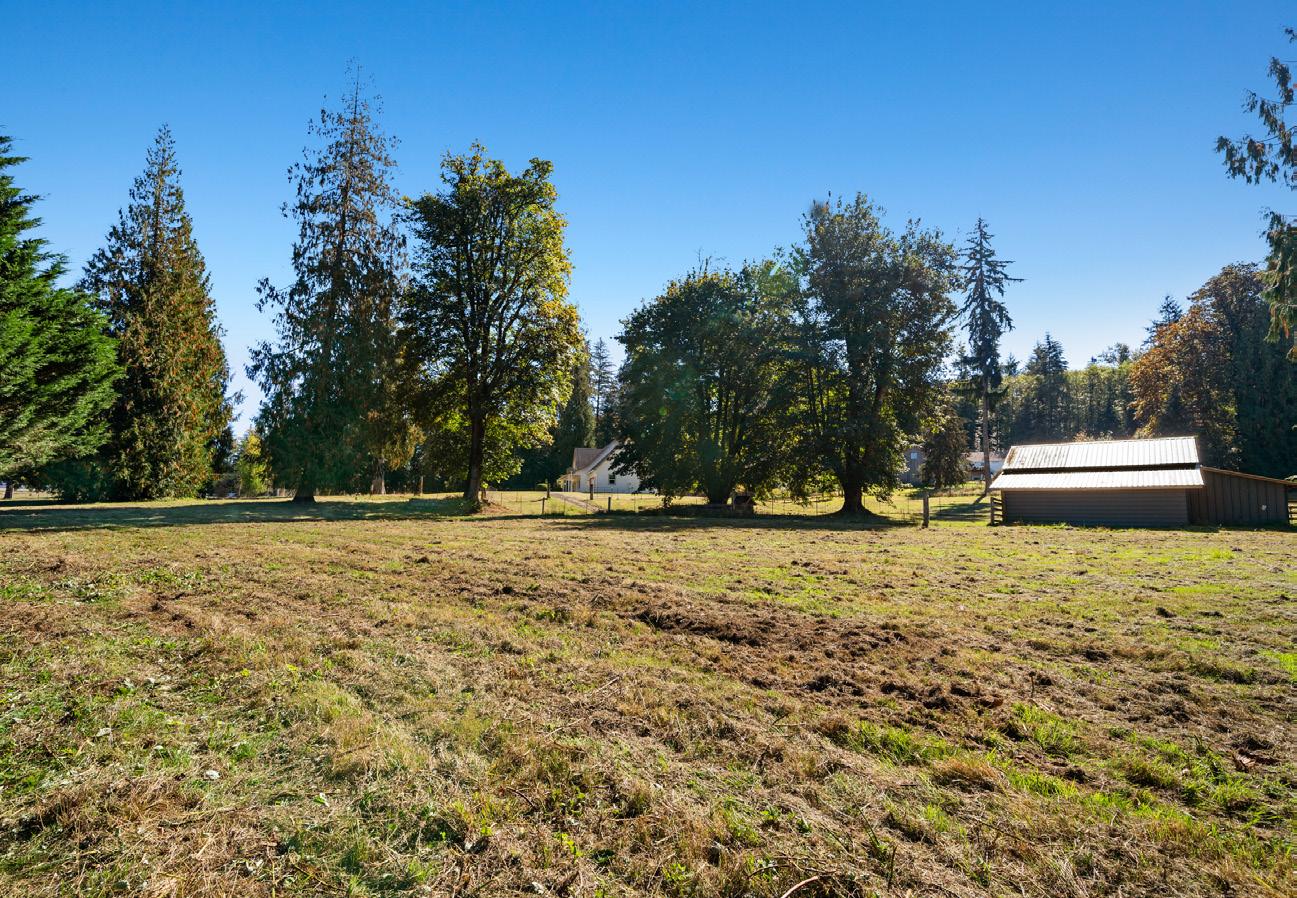
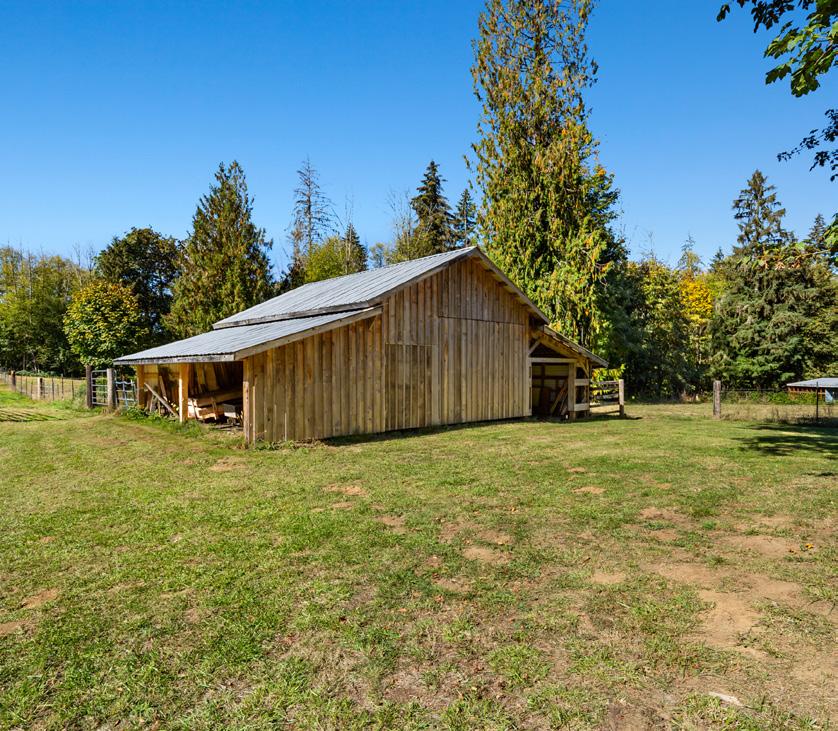
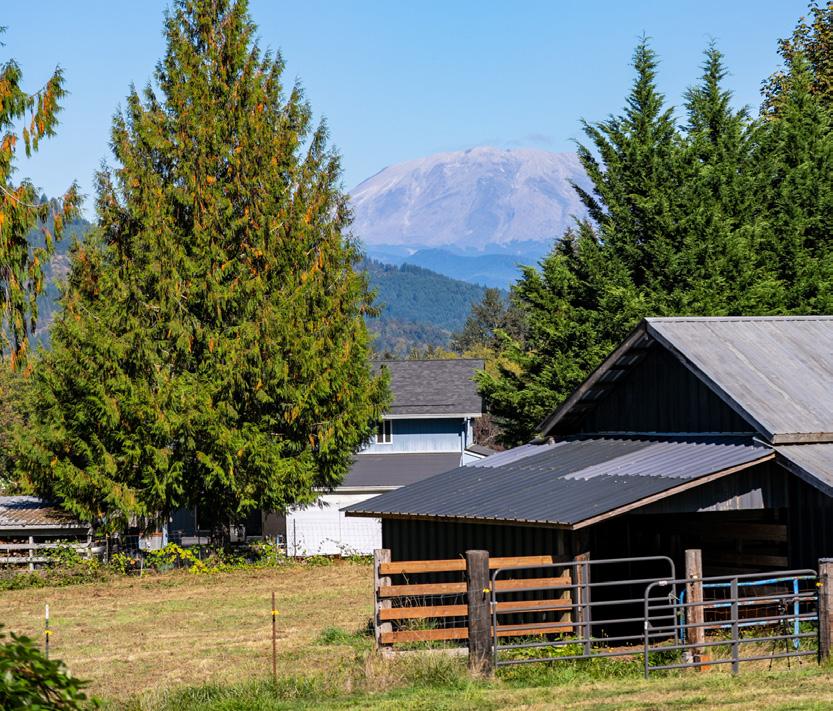
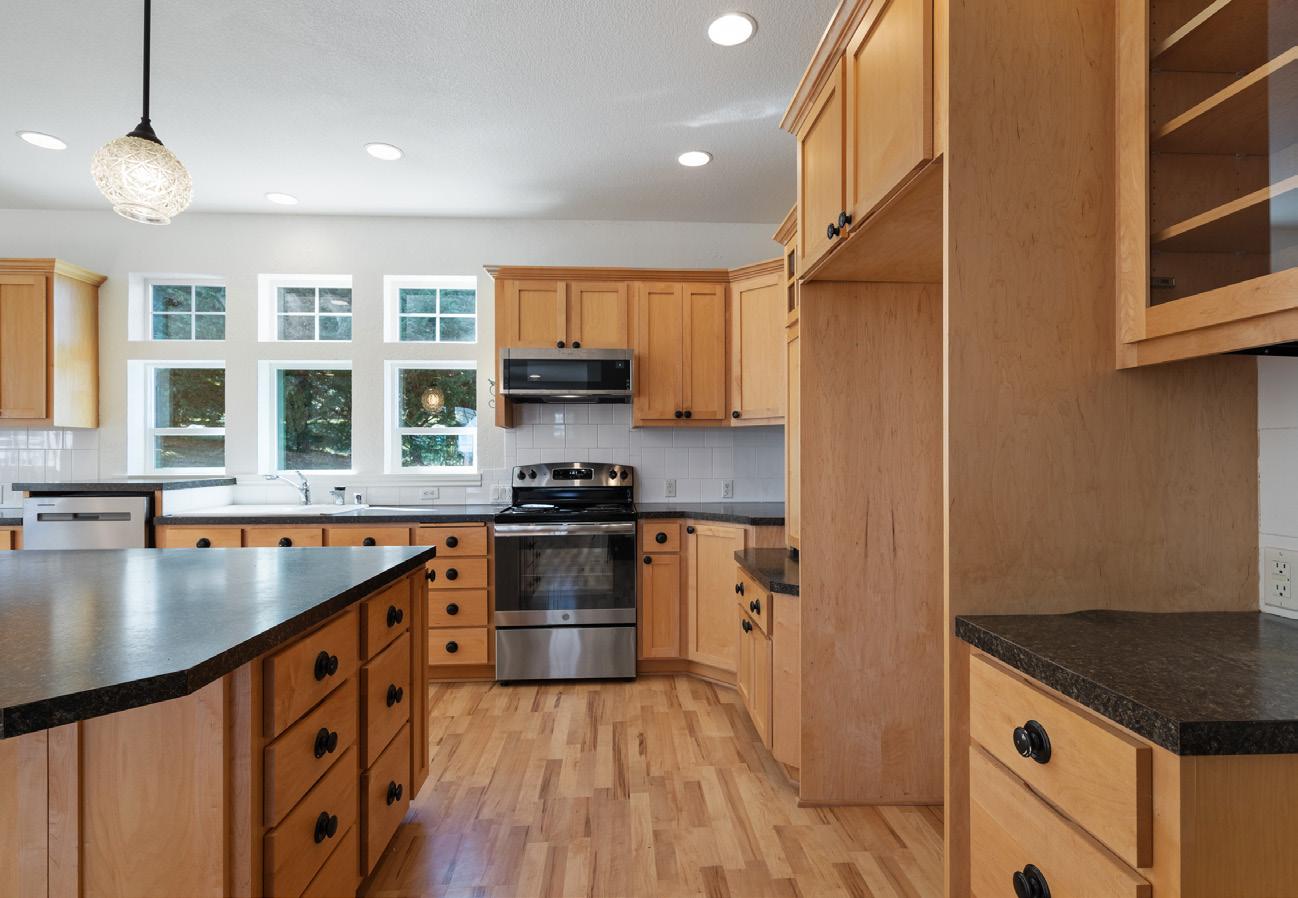
Enjoy the peace and quiet of this country home, set on 5 flat, usable acres with breathtaking views of Mount Saint Helens. Located 15 minutes from Battle Ground and close to Hwy 503, and the Lewis River Rec Area, this 2,784 sq. ft. home offers the balance of rural living and modern conveniences. Featuring 4 beds, 2.5 baths, and ample storage, it’s built to ADA standards for wheelchair accessibility, with a main-floor bed and bath—ideal for aging in place. Updates include fresh int/ext paint, new carpeting, and a pellet stove, making it move-in ready. The property also includes an ag building, perfect for animals or equipment, a cozy cabin with a wood stove, and is fully fenced and cross-fenced—ideal for a hobby farm or equestrian property.


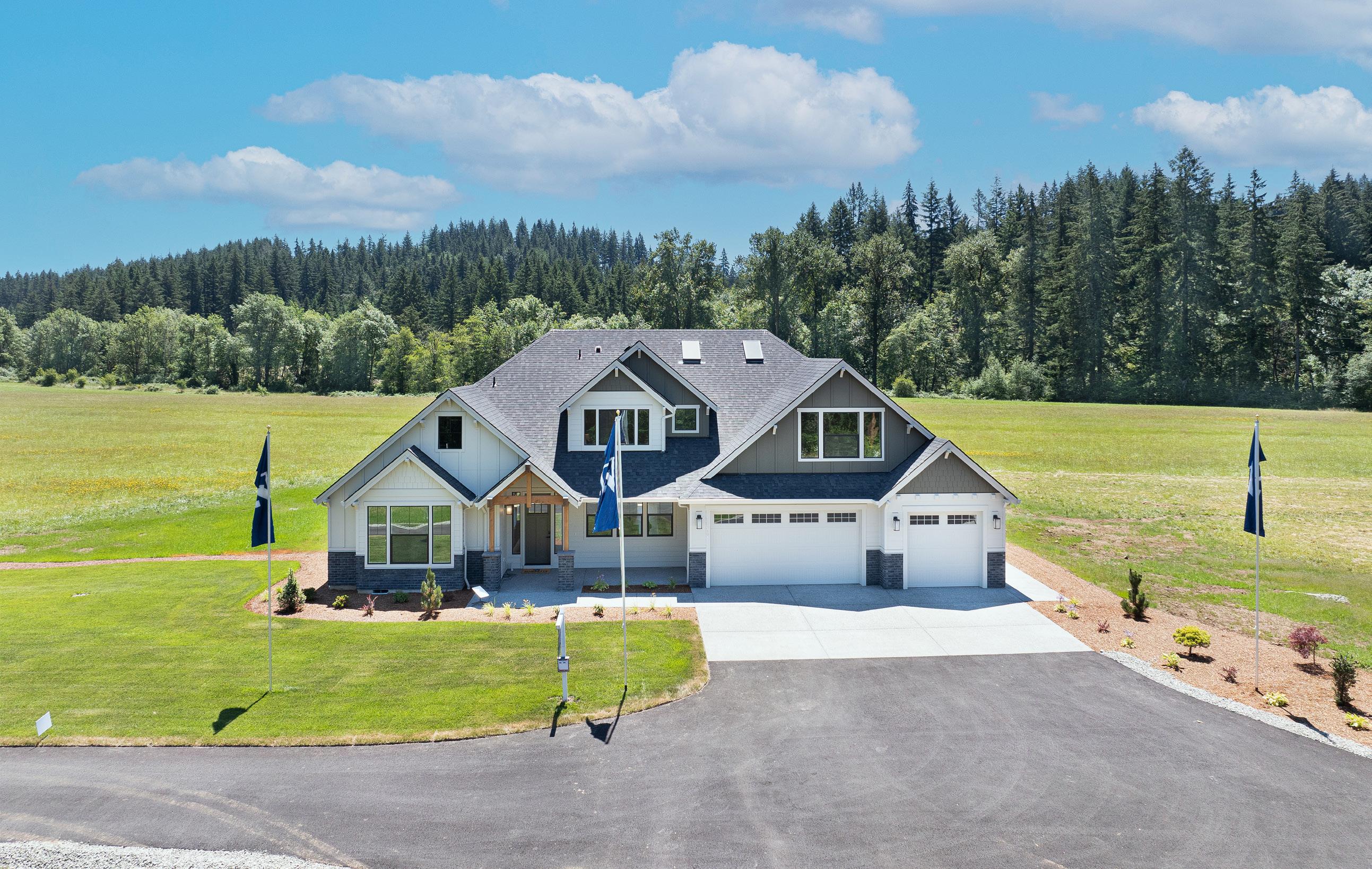
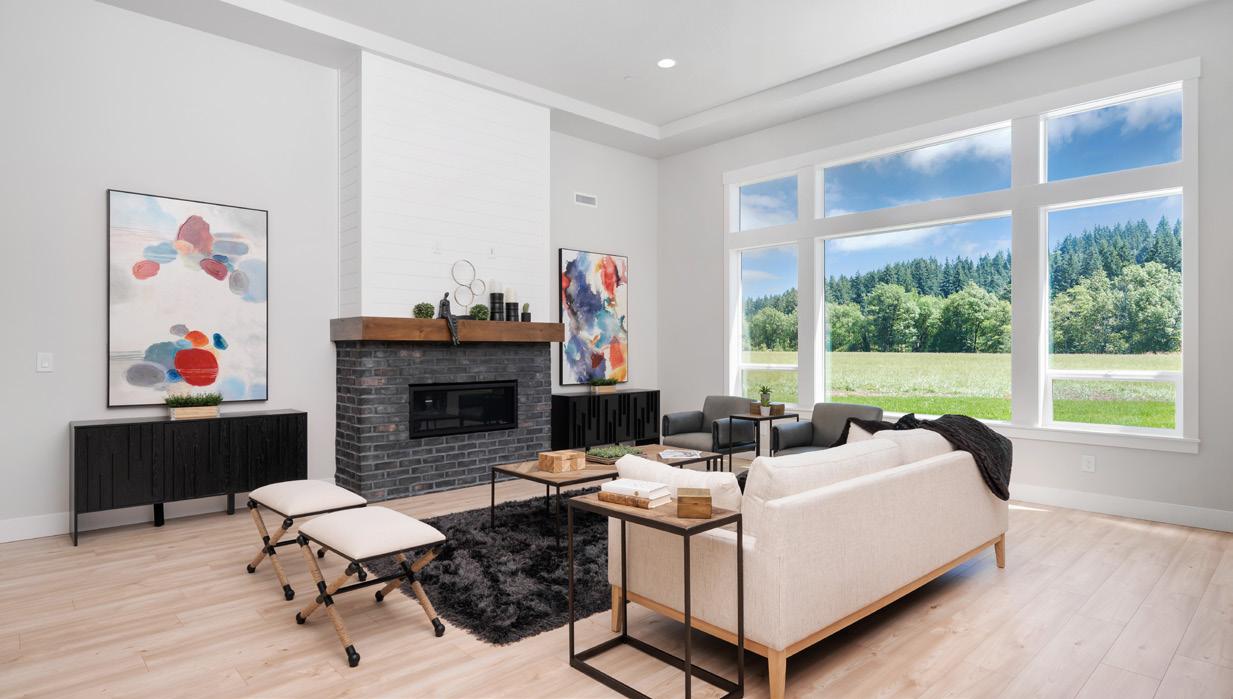
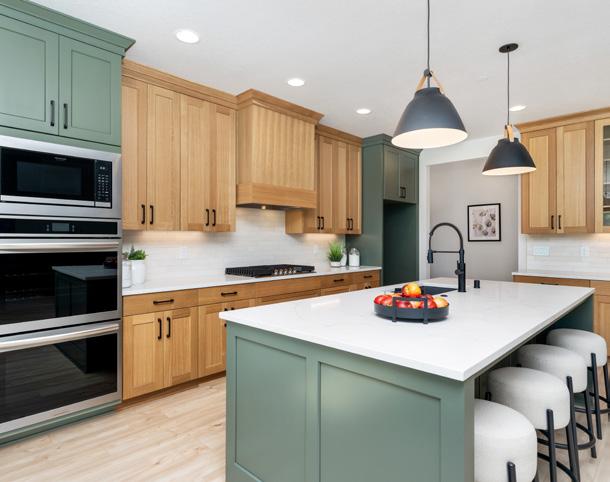

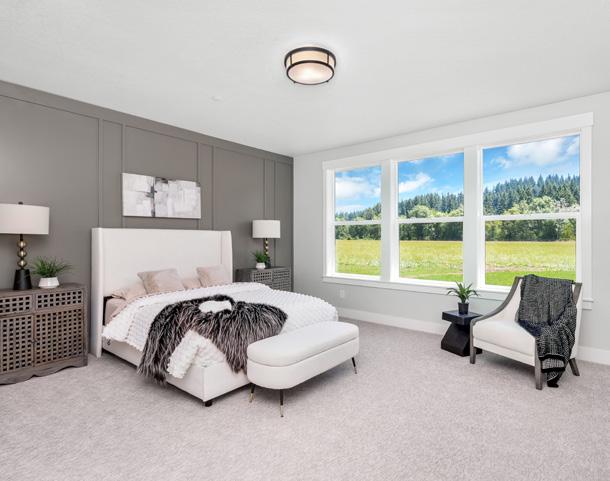
16319 NE 279TH STREET
An exclusive community of just five premium homesites nestled in the heart of Battle Ground, Washington. Offering the perfect blend of luxury and rural living, this community provides the rare opportunity to build your dream home on close in acreage!
Each expansive 5-acre homesite features flat, usable land—ideal for building a shop or ADU. Homes, starting at $1.4 million, range from 3 to 6 bedrooms with 3 to 5 bathrooms. Options include multi-generational living spaces, bonus rooms, primary suites on the main floor, and much more.
Schedule a tour today to visit Mountain Valley Estates and explore the variety of home plans to choose from.



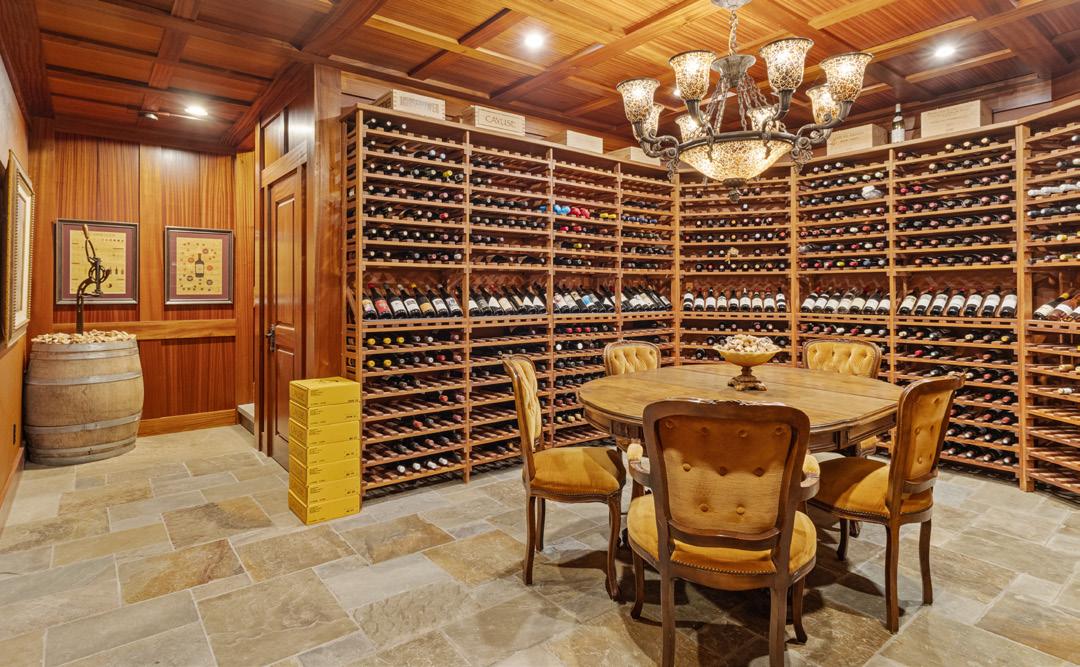
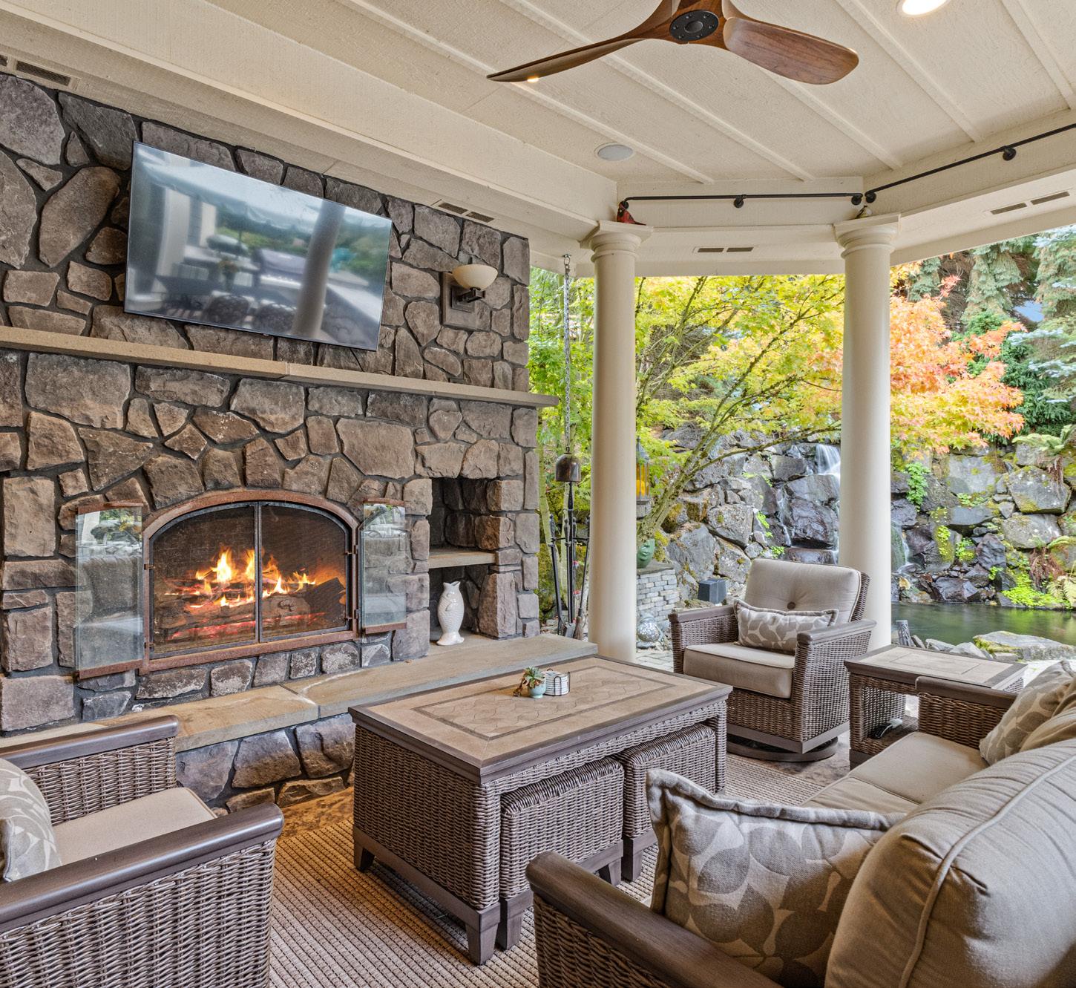
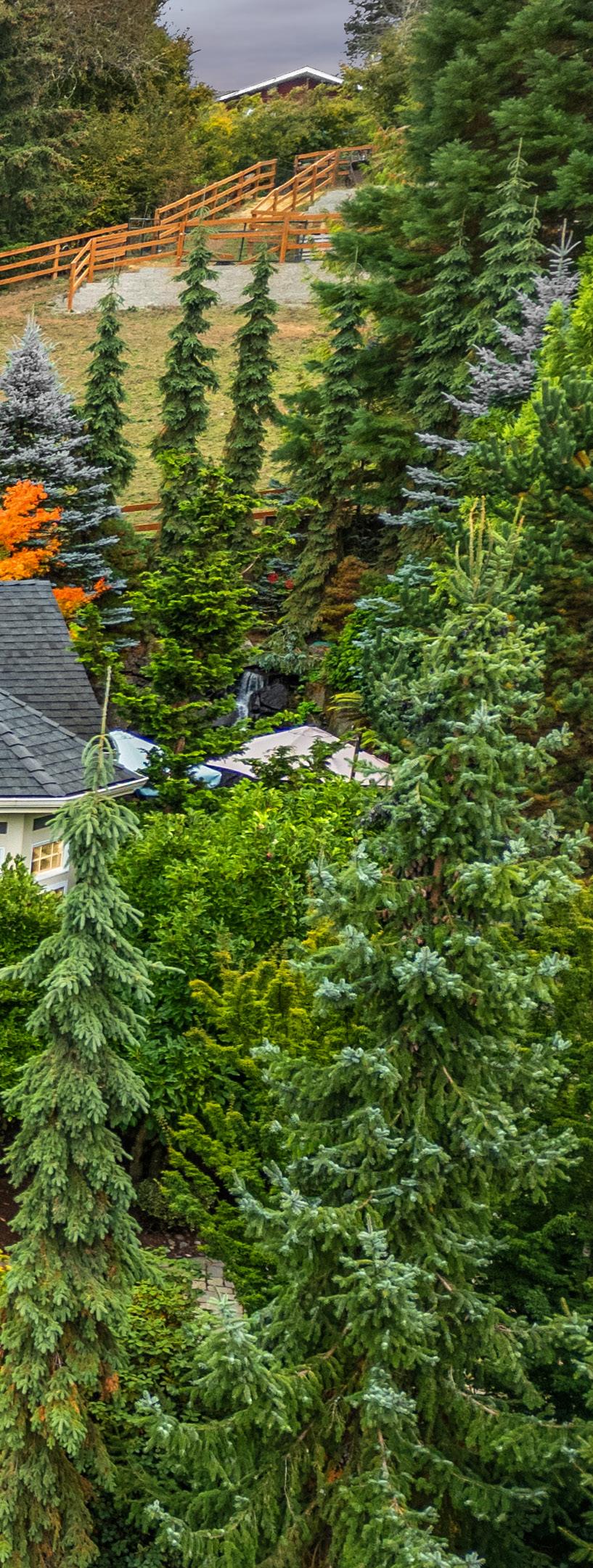
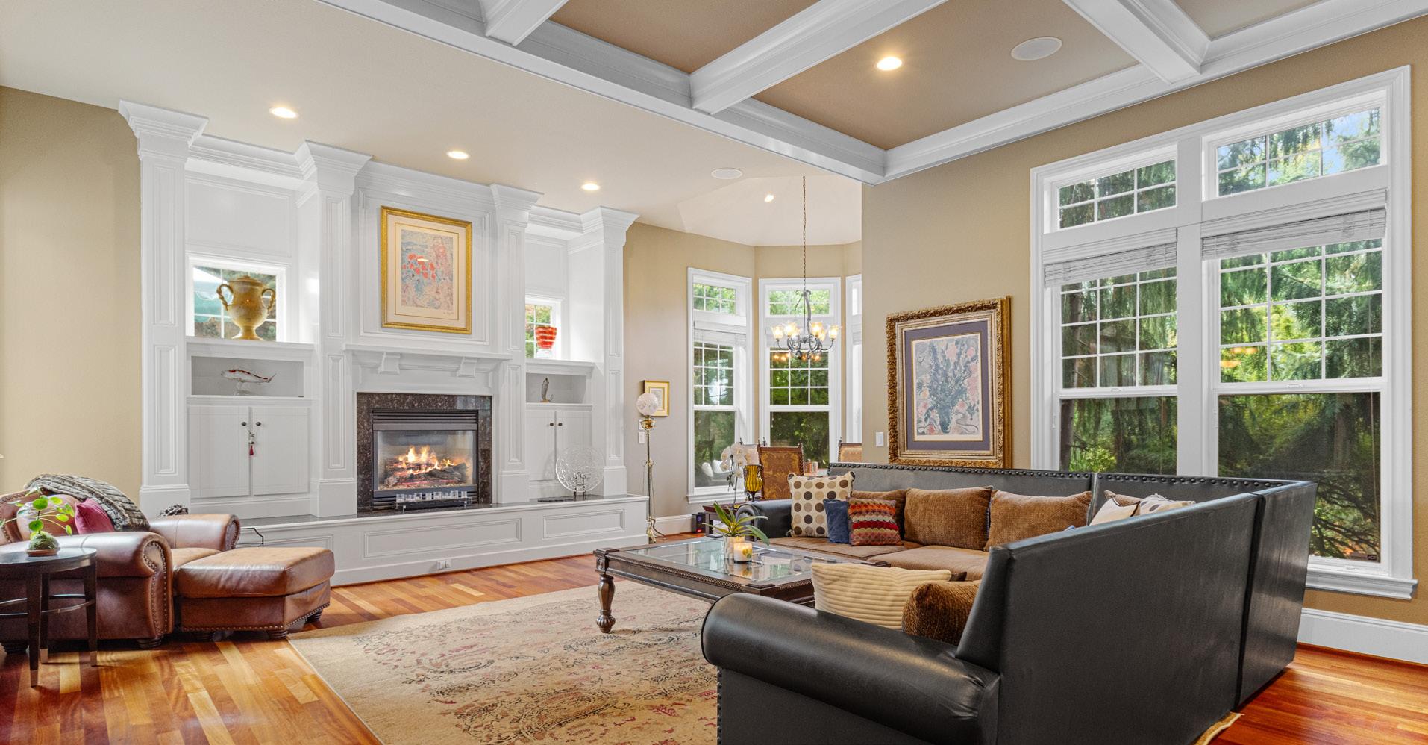


Welcome to this exquisite private gated estate in the coveted Ashley Heights neighborhood. This luxurious home blends old-world craftsmanship with modern amenities, offering a perfect sanctuary for elegant living and entertaining. The grand entrance opens to an airy floor plan with soaring ceilings, expansive windows, and French doors that fill the space with natural light. The gourmet kitchen features double ovens, a commercial-grade refrigerator, a six-burner cooktop, and slab granite countertops. The main level features two primary suites, while the lower level includes a theater room, wine cellar, and outdoor entertaining space with a built-in BBQ and koi pond. This estate provides privacy, luxury, and serenity.




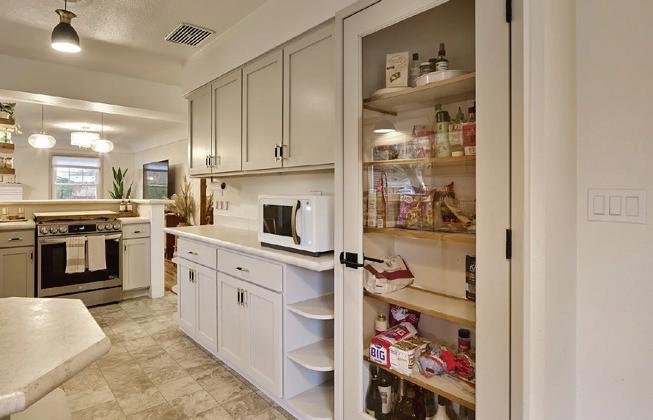

5 BED / 3 BATH / 3,182 SQFT. / $650,000
Approximately $100,000 UPGRADES. Step into this classy beautiful brick mid century home. Been restored to a Masterpiece. Your home with 5 bedrooms & 3 bathrooms w/3182 sf. Original fireplace, new vinyl windows to bring in lots of natural light. Coved ceiling and decor to accent the beauty of this home in the spacious living room. The kitchen has been updated with new appliances, flooring, & counter tops. The 3 bathrooms have been updated as well w/new sinks & toilets. A brand new heat pump with forced air and cooling just installed. Interior has been painted t/o. Upstairs bedroom/bonus room and stairs have new carpet. Kitchen has a cozy eating area. Right off the kitchen is a fabulous dining room perfect for larger groups. Stepping to the right is a huge extra large garage that is amazing. It is large enough for big gatherings and the floor design shows that. Been used for lots of parties. But it is also organized with awesome metal tool boxes and storage cabinets. Going downstairs is another bedroom, bathroom and utility room PLUS downstairs is another unit that has been remodeled with new everything: appliances, counters, windows, heating units & lighting. It has a great room open concept, remodeled kitchen with all new appliances, bedroom & bathroom with washer/dryer. The unit has its own address and utility box so can be rented out or be used as a M-I-L unit, an airBnB or use ALL for self. It has its own driveway and entrance. It can be closed off from the main part of the home but for now is being used a one large home. In the past it has been used as a rental. NEWLY paved driveway with Lots of parking, RV & boat parking. Location is less than 5 minutes to the Vancouver Mall, restaurants, stores of all kinds. 2 minutes for access to I-5 and 205. 15 minutes to Portland airport. A Classy Classic Home.
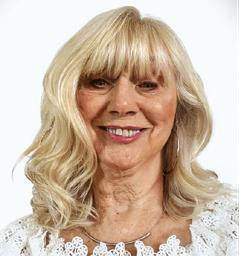


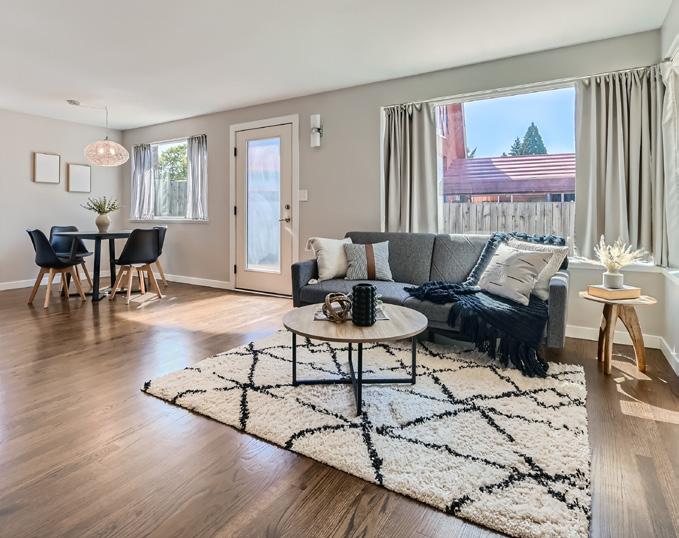

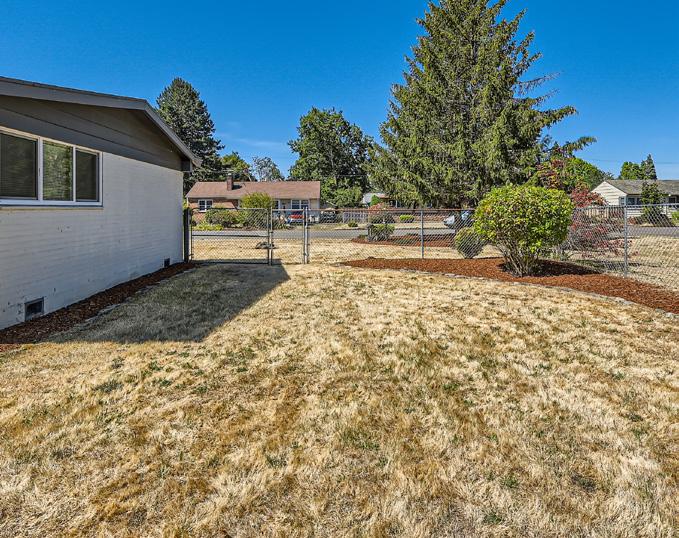
This beautifully updated Mid-Century Home one-level home in the sought-after Leiser Park area is just minutes from Peace Health Medical Center, 10 minutes from PDX Airport, and a quick 22- minute drive to downtown Portland. Generous yard with private rear fencing. The interior features stunning hardwood floors in the living and bedrooms. The kitchen has quartz countertops, modern cabinetry, and stainless steel appliances. Enjoy enhanced comfort with upgraded Milgard windows, efficient Forced Air Heating, and AC with a UV air scrubber. Don’t miss out on this perfect blend of style, convenience, and comfort!


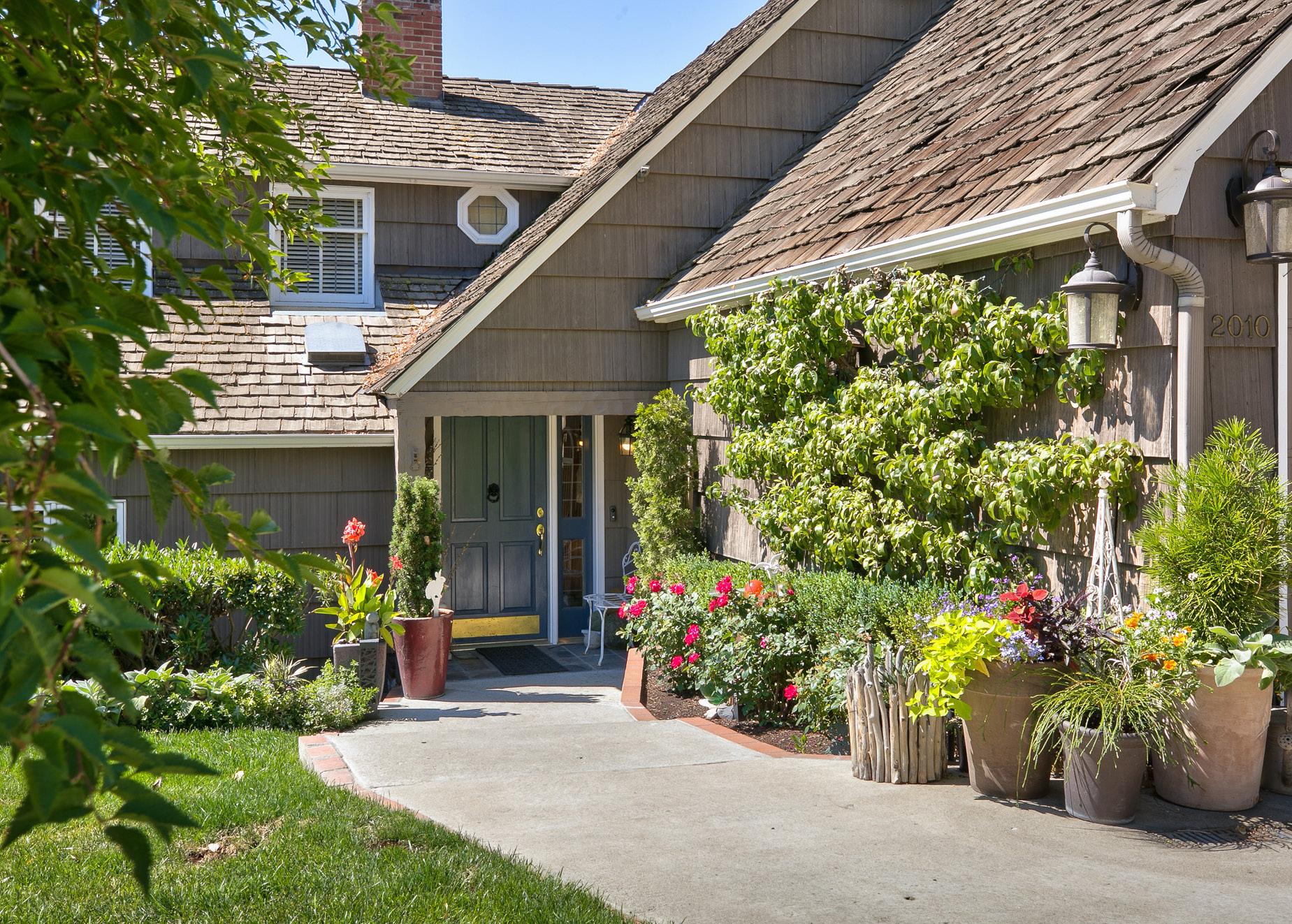
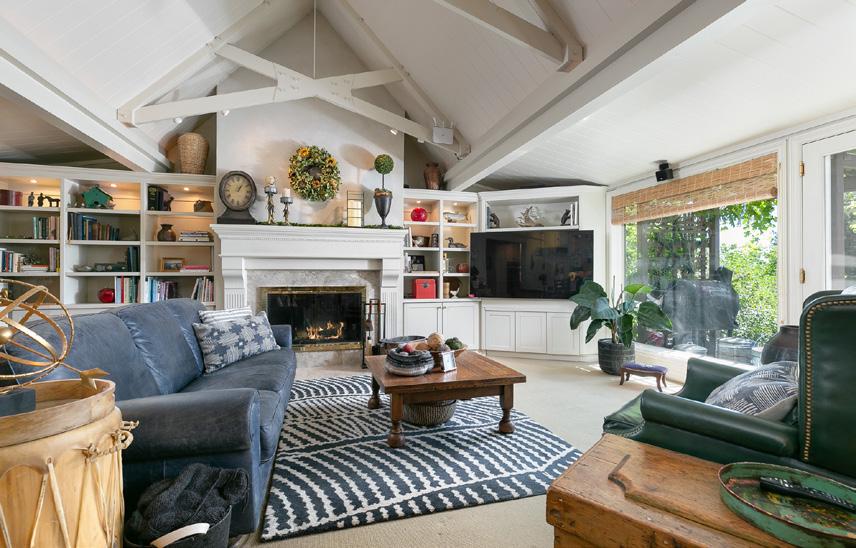
2010 LOMBARD LANE, YAKIMA, WA 98902
4 BEDS | 3 BATHS | 3,668 SQFT | OFFERED AT $750,000
Classic Lombard Lane beauty with top-of-hill views, professional landscaping, and old-world charm. Vaulted ceilings, remodeled/ redesigned main level including kitchen, family room and primary suite. Open concept with kitchen and great room, massive fireplace, large windows, multiple French doors to the expansive deck with Southern views. Storage everywhere, shop or possible green house off of garage. Gorgeous flowering plants and trees create a retreatlike atmosphere. Attached two-car garage, quiet cul-de-sac in a neighborhood that harkens back to the early days of the city.
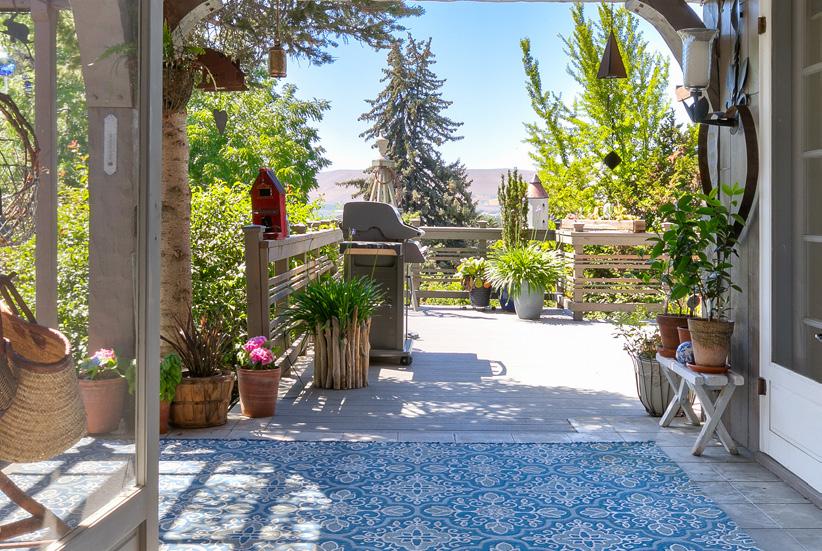
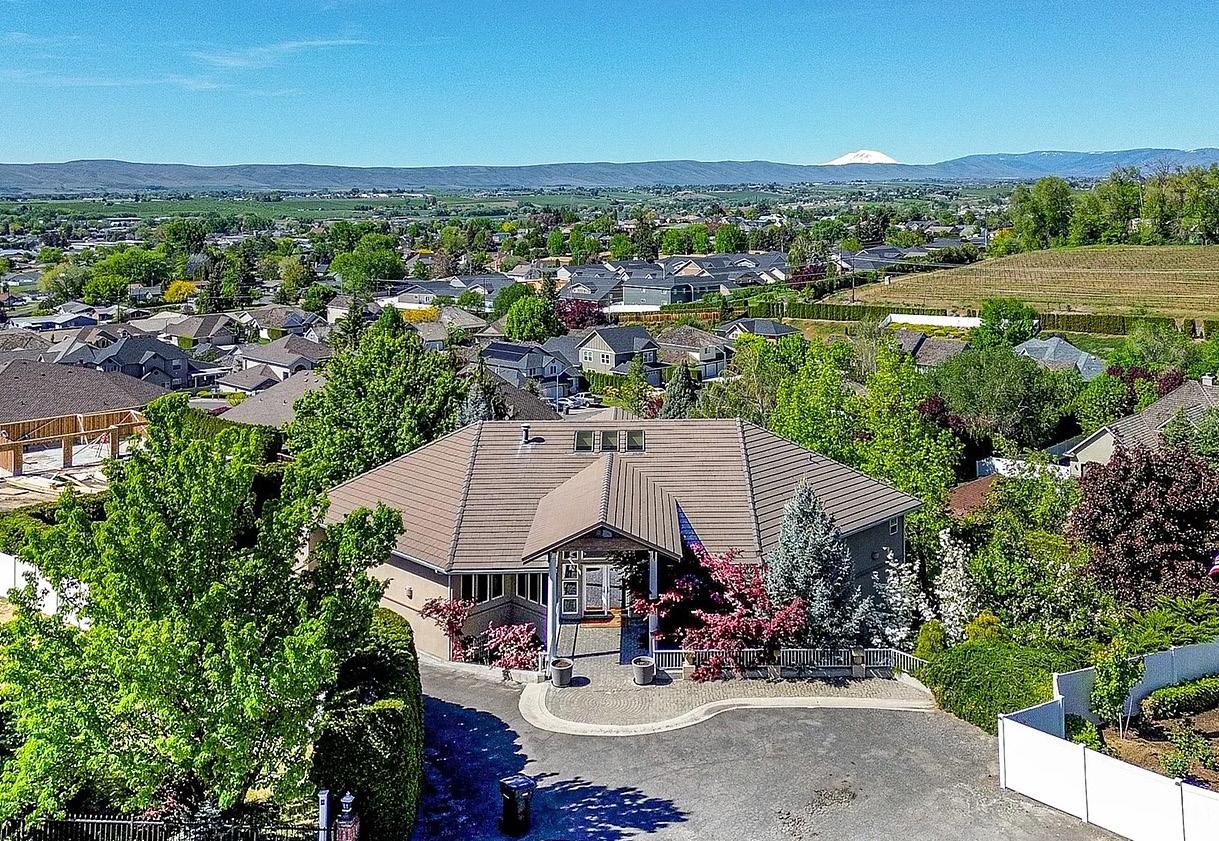
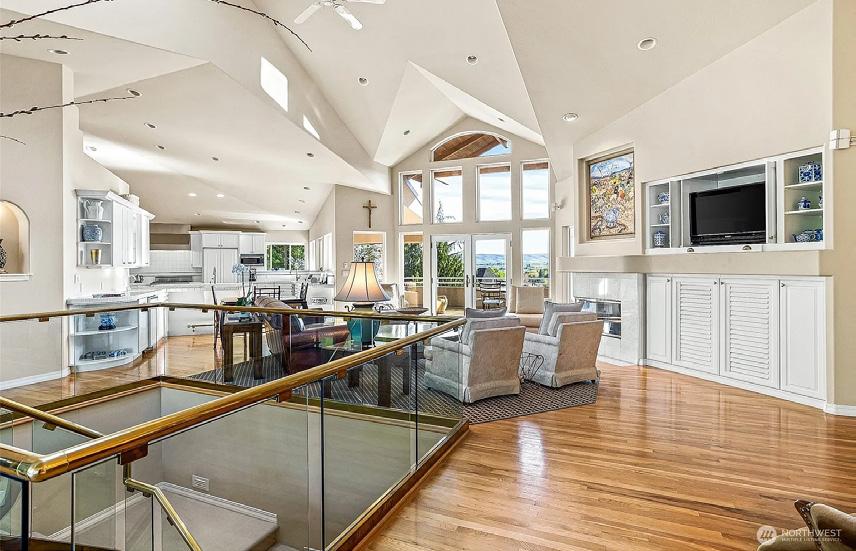

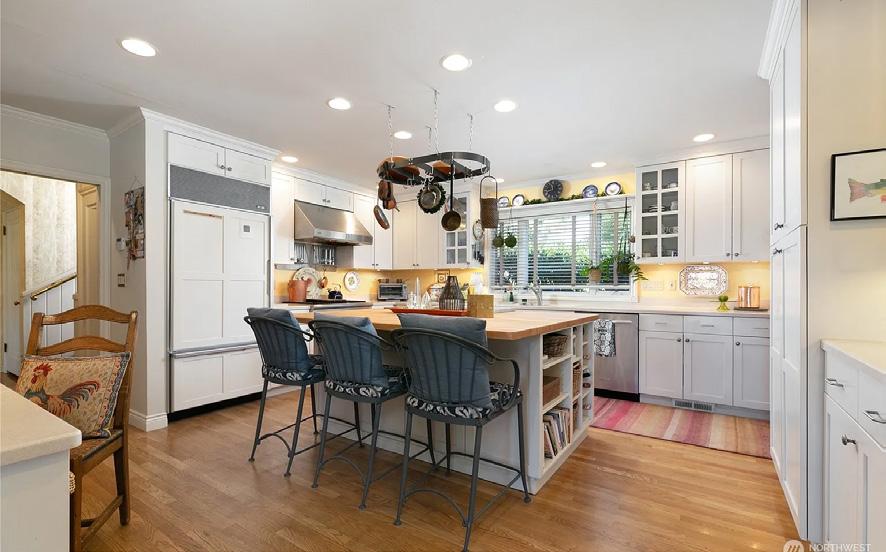
7200 W LINCOLN AVENUE, YAKIMA, WA 98908
3 BEDS | 4 BATHS | 5,128 SQFT | OFFERED AT $1,300,000
Spectacular custom home with walls of windows highlighting mountain views, beautifully landscaped grounds, and a second parcel that protects the view. Excellent finishes, open living spaces on both levels with 3 wet bars for convenience. High-end kitchen appliances, including two dishwashers, make this an entertainer’s dream. The primary suite includes a full bath, soaking tub, shower, large walk-in closet and heated marble floors. Two en-suites on the lower level create privacy and comfort. The large deck is accessible from the great room and the primary suite. There is a second kitchen and additional laundry facilities on the lower level plus two furnaces. West Valley luxury living at its best! List price based upon appraisal.


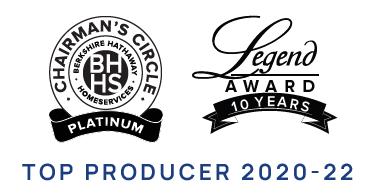



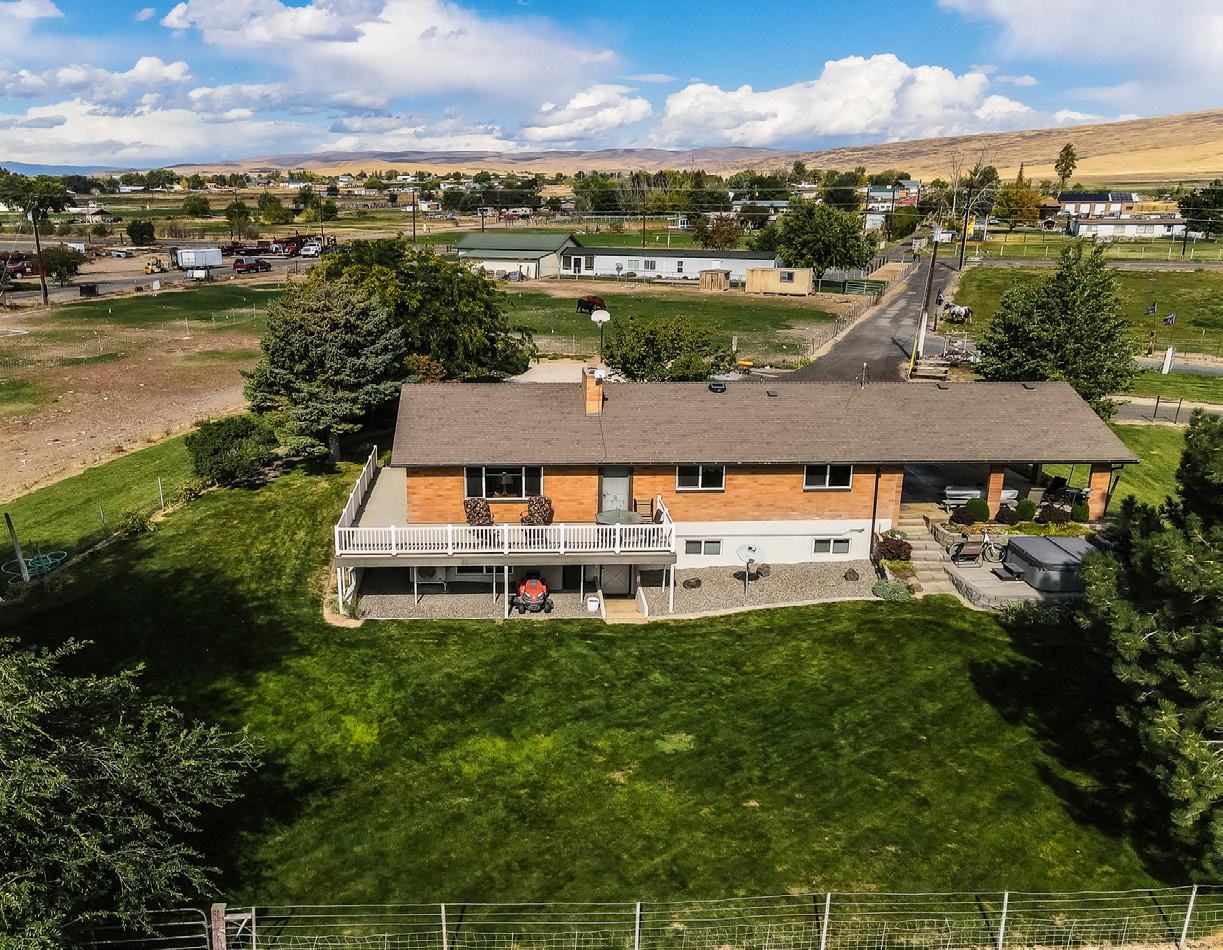
$539,900 | 3 BEDS | 2 BATHS | 2,598 SQFT
This home is surrounded by 1.91 Acres and is move in ready! Open flow throughout this one level w/ daylight bsmt 2598 SF home. 3BR. 2BA, Lg. picture windows to enjoy all the views and warms the home w/ natural lighting. Both living areas upstairs and down offers room for everyone. Private primary downstairs w/ walk-in closet, DBL closets, beautiful primary bath w/ vanity area. DBL sinks w/ lots of cabinet storage and walk-in slate shower. Huge utility area offers multiple usage of space. Luxury plank flooring on main level flows from kitchen/dining area into bedrooms and on the stairs. Tons of storage throughout the home. Large wrap around deck to enjoy all seasons on. Fenced pasture area and ready for your livestock plus hand lines. Garden and basketball area and a hot tub to relax in after you’ve had a full day of making memories with family and friends. Make an appointment for a showing today.
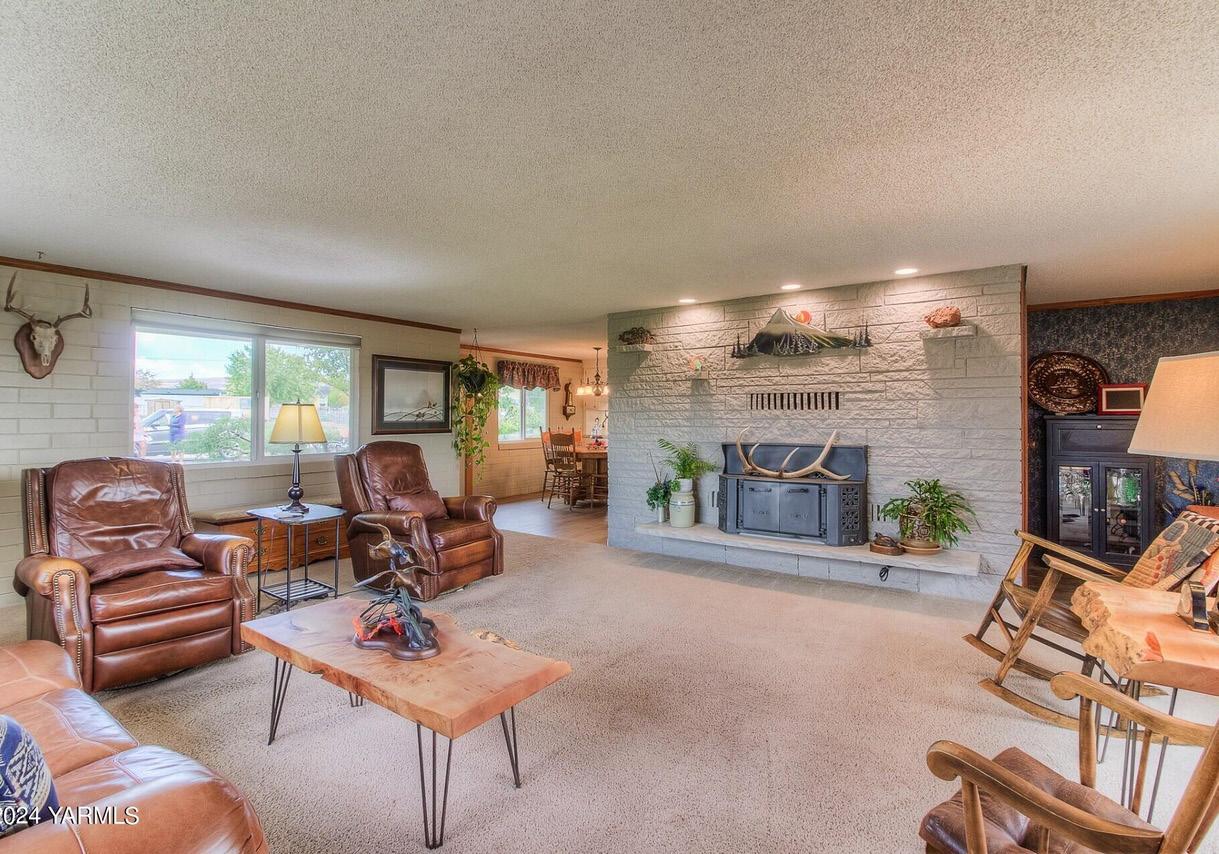
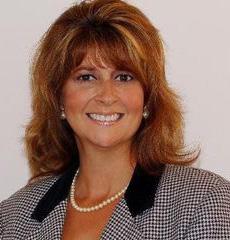
JUDY SINCLAIR SENIOR REAL ESTATE SPECIALIST
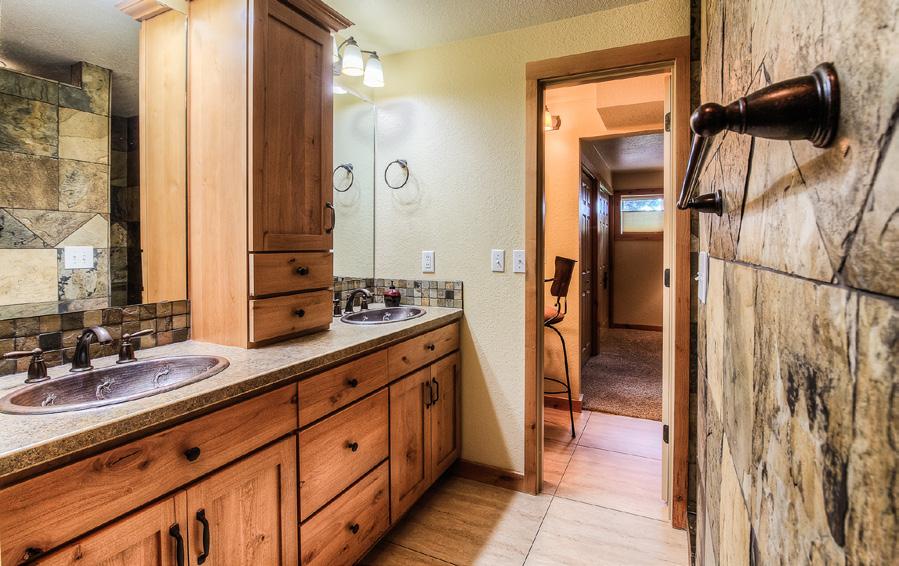
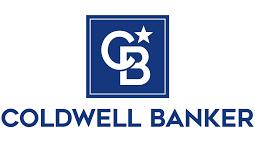

Trellis Court, Pasco, Washington, 99301


$1,399,900
Introducing Prodigy Homes’ latest design release: The Forte RV Floorplan, a single-story masterpiece that seamlessly blends timeless architecture with striking modern interiors. The Forte boasts elegant hardwood floors, soaring 10’-12’ ceilings with custom dropped details, 8’ interior doors, and stylish smoked glass accents. It includes an insulated theater room with a large bar and an awe-inspiring spa-like owner’s retreat featuring a spacious walk-in closet, free-standing tub, walk-in shower, and heated floors. This home offers 4 bedrooms, an office with built-in closets and cabinets, a large laundry room with extensive storage, generous counterspace, and a dog wash. At the heart of the home is a gourmet kitchen, meticulously designed with upgraded appliances, maple cabinets, LED lighting, and a large quartz waterfall island. Explore luxury redefined with The Forte RV Floorplan. 4 BEDS


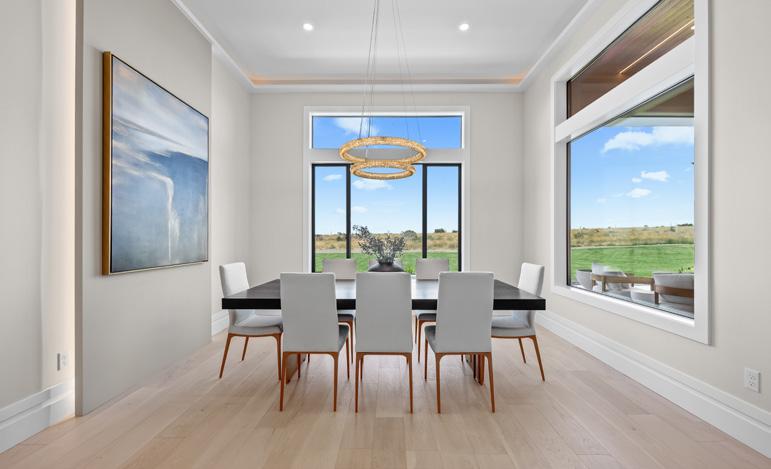
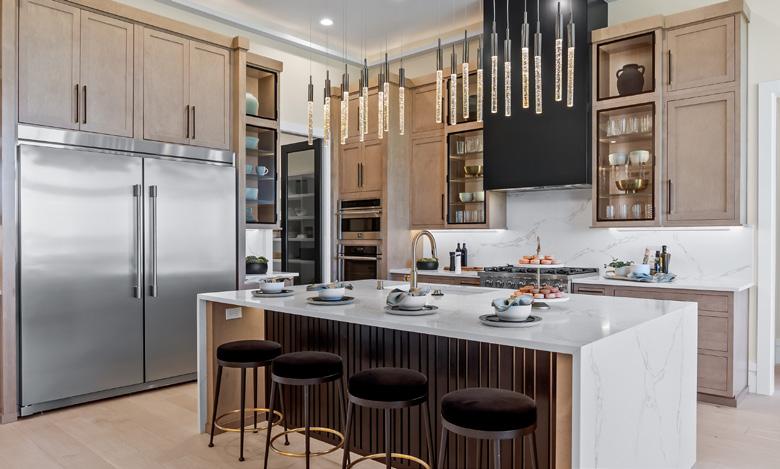
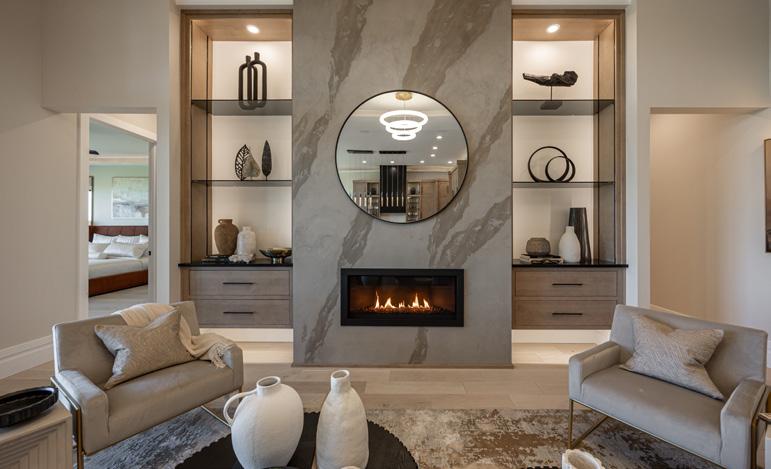

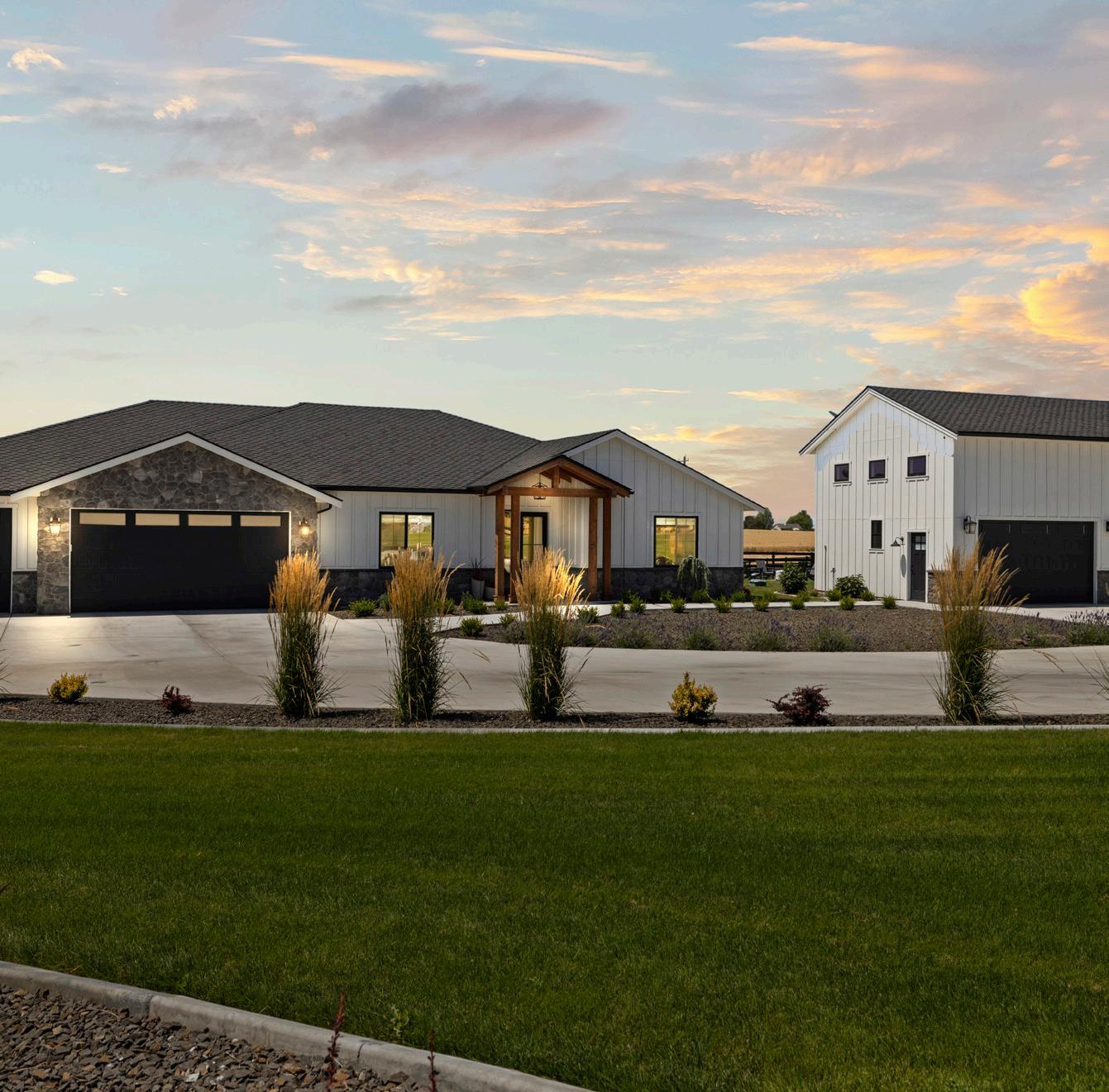
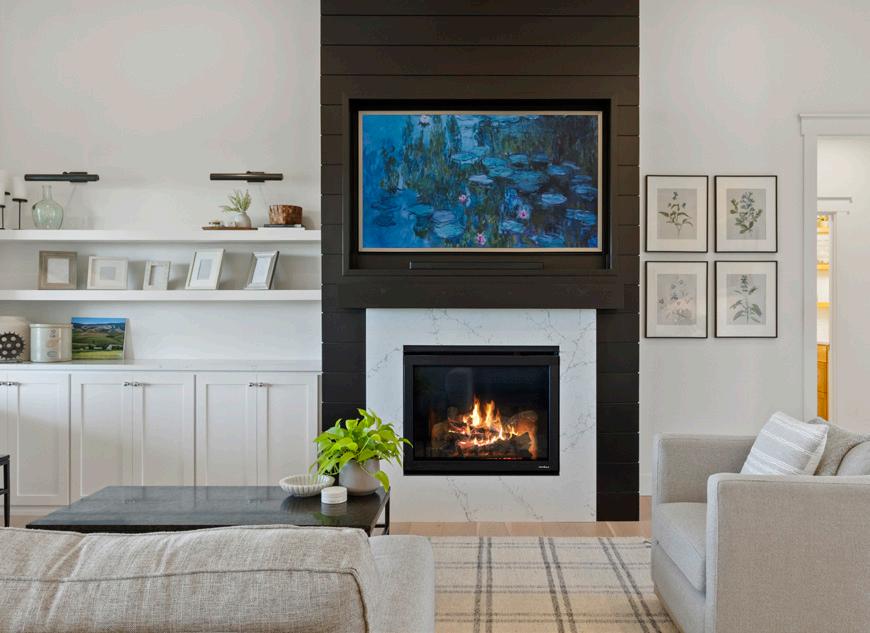
STUNNING CUSTOM HOME AND SHOP
This home features vaulted ceilings, white oak flooring and cabinets, Bosh appliances, quartz countertops with waterfall quartz island, walk-in pantry, heated tile floor in primary, his and hers primary vanity, black out custom window coverings, powder room features marble basket weave tile, connections for Tesla chargers in garage and shop, tongue and groove ceiling on the patio with a privacy screen and stamped concrete, underground sprinklers with professional landscaping, fire pit area, 50 year architectural shingles, Pella windows, and a fully insulated shop with mini split, two bays, loft, and 220 amp service. Too much to list.
This home is a must see!
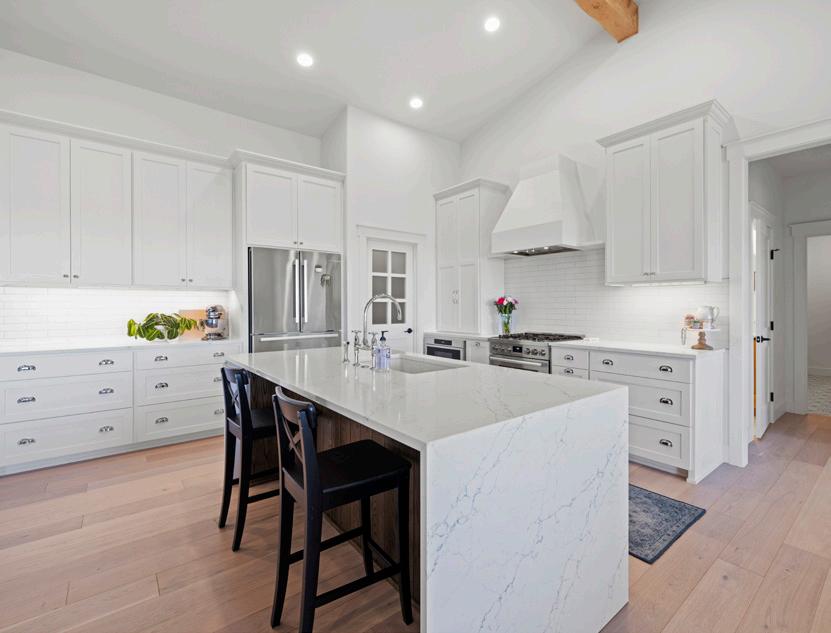
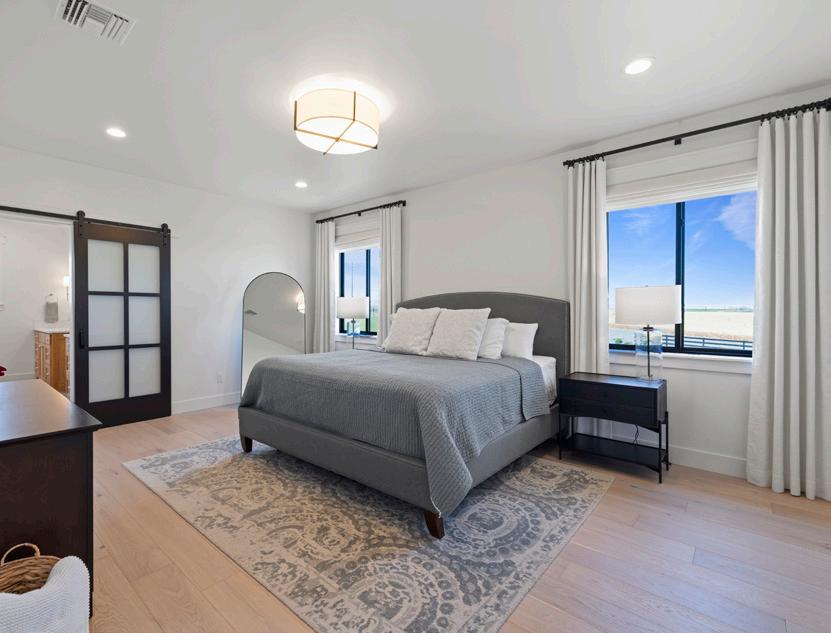
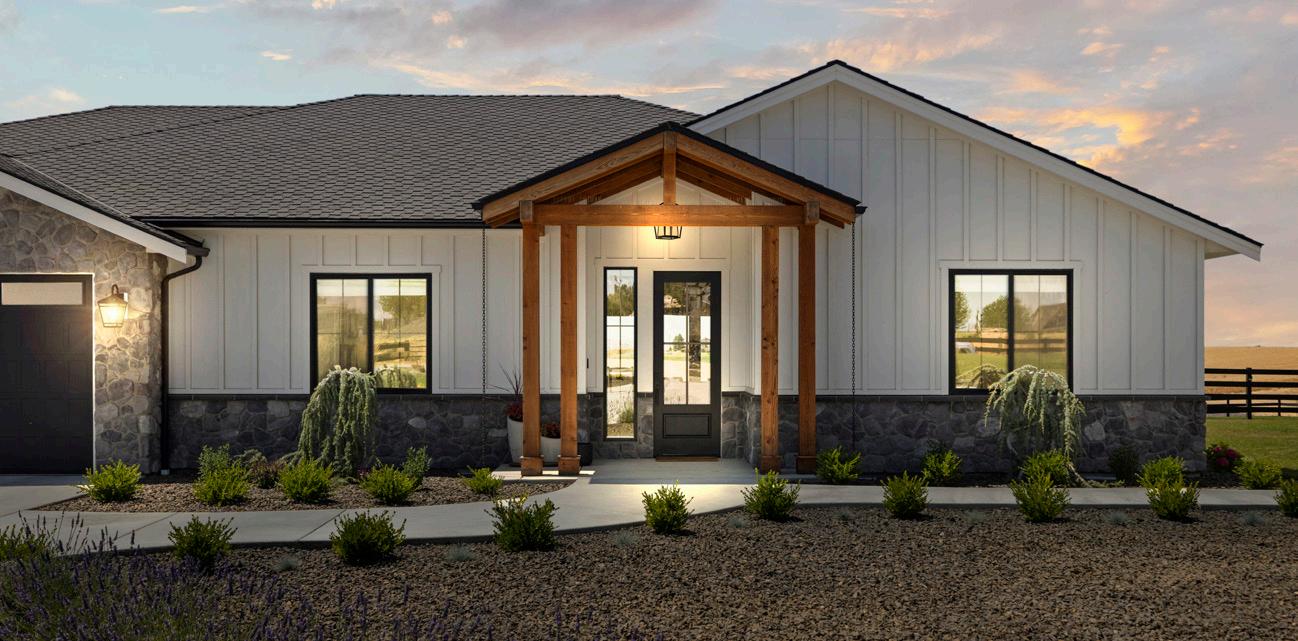
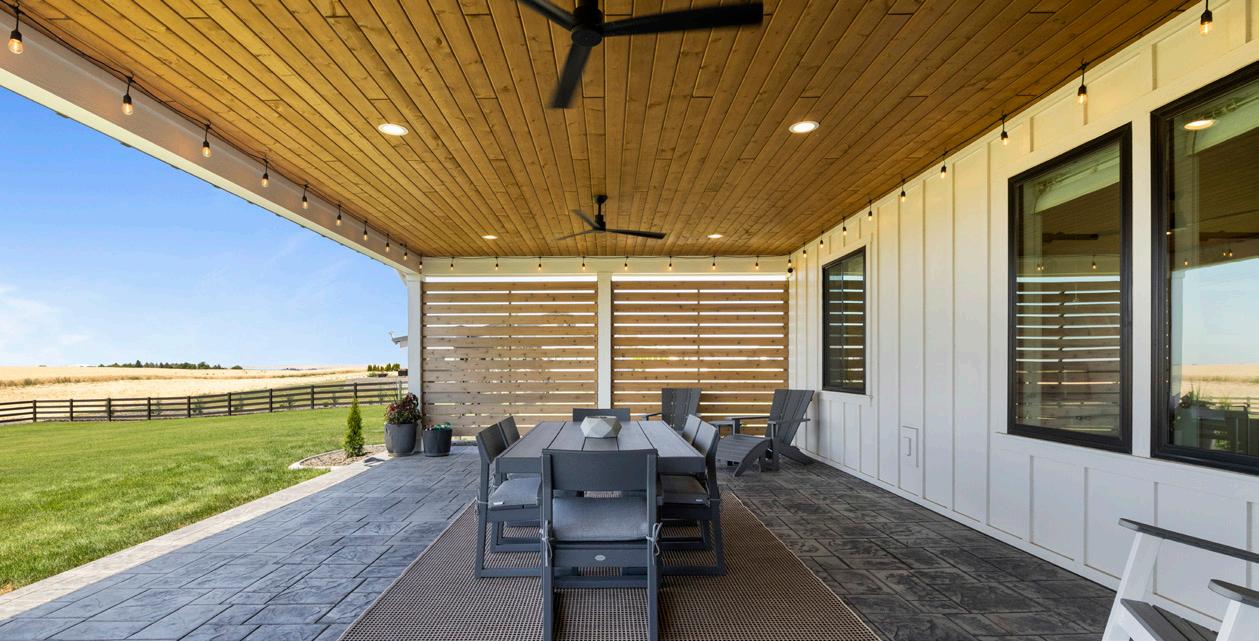
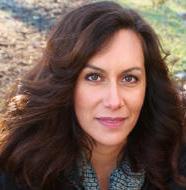











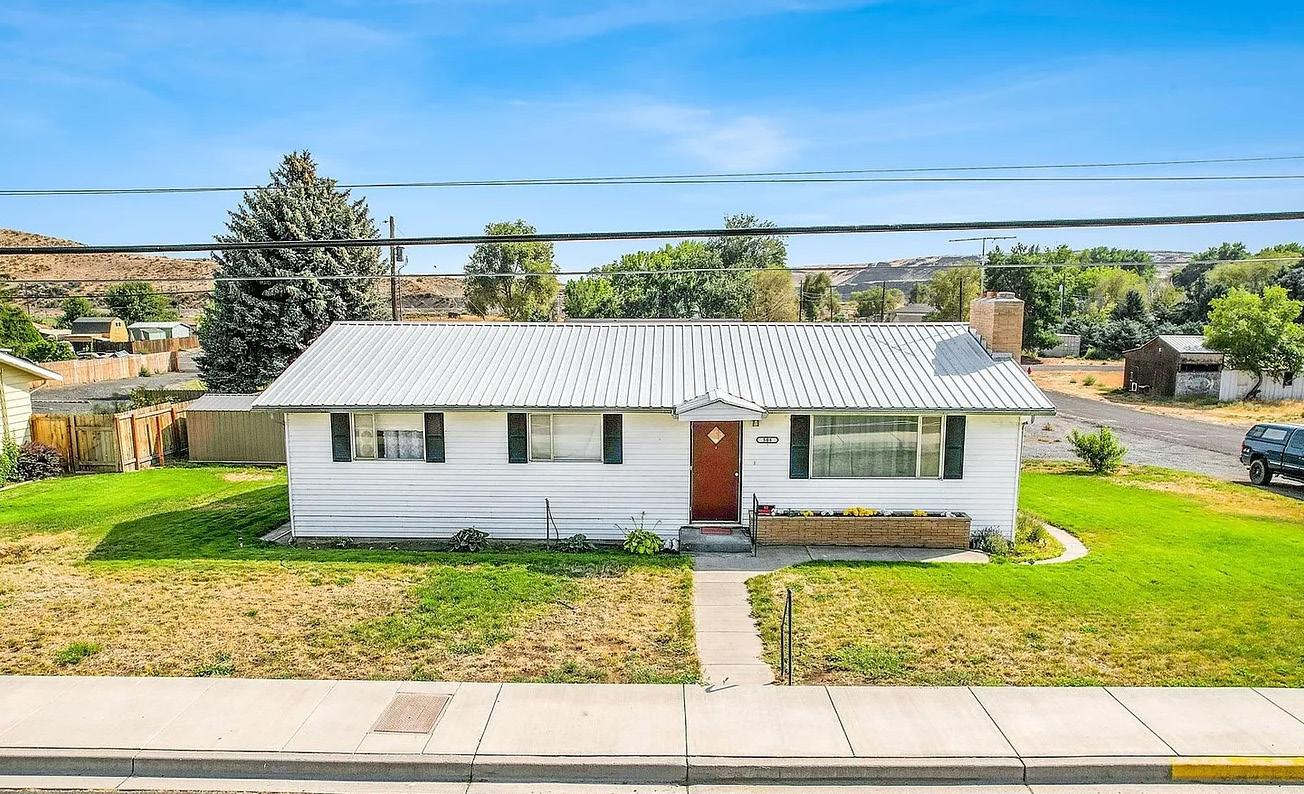
BEDS | 2 BATHS | 1,803 SQFT | $265,000
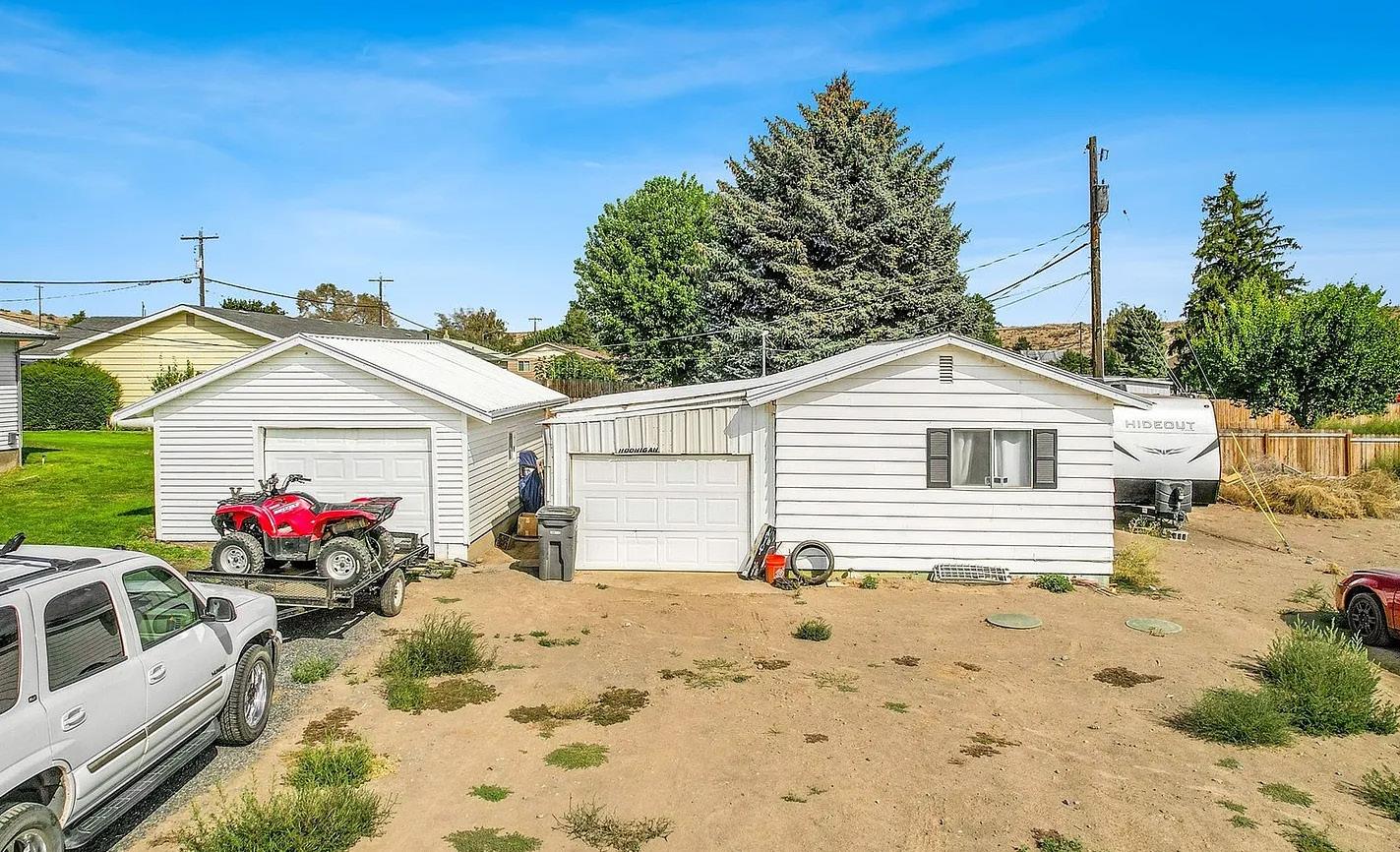
Wonderful income generating property with 2 homes in charming Wilson Creek community. Great Schools rating! Primary home 1250 square feet, has 3 bedrooms and 2 bathrooms. Property also includes a smaller one bedroom, one bathroom cottage. Located on a large corner lot, so much potential! Lower part of lot is roughly 1/3 acre, has greenhouse and garden area. Both homes have separate laundry hookups. Moses Lake, Ephrata and Odessa all within 35 minute drive! Large employers in Moses Lake include Boeing, Genie and Samaritan Healthcare. Only 20 minutes to shopping/groceries. Close to fishing and outdoor recreation. Newly installed septic. Come breathe - enjoy a slower pace of life. Buyer agent to verify all information! Do not disturb tenants.

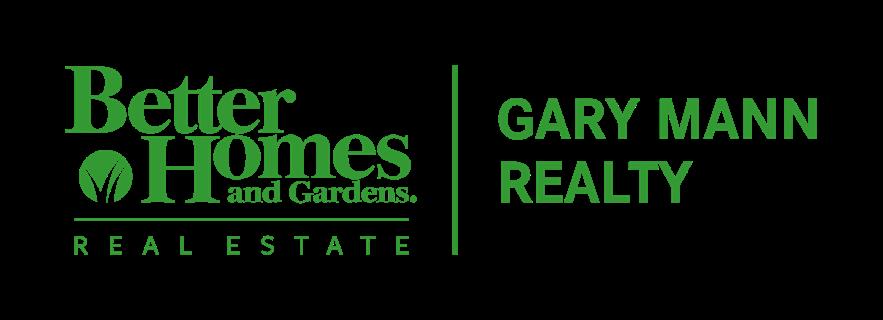
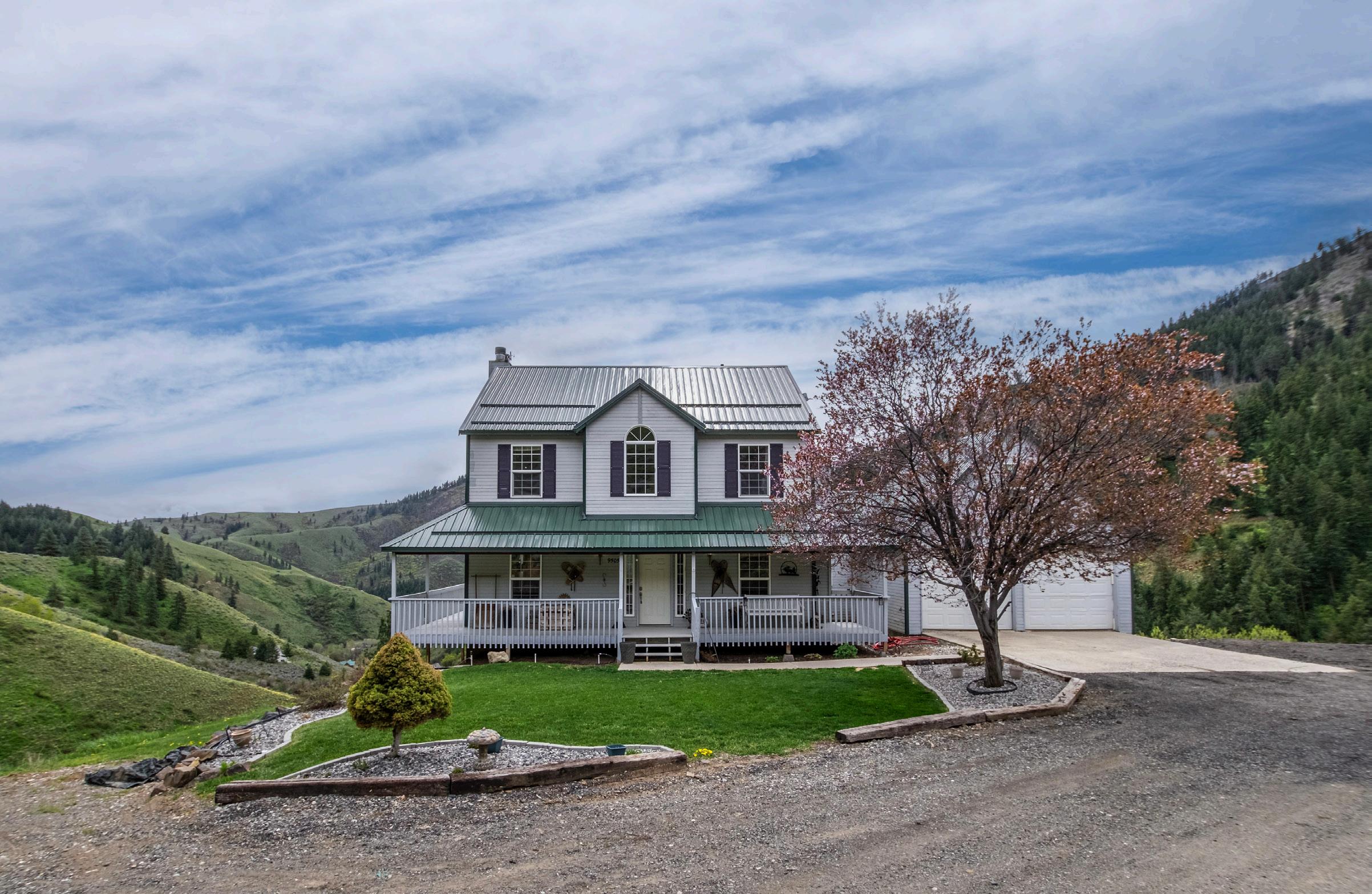
9505 PLATEAU ROAD CASHMERE, WA 98815
4 BEDS | 4 BATHS | 4,086 SQ FT | $849,500
Serene retreat nestled in nature’s embrace. Panoramic views of the valley and the Wenatchee Mountains, it offers a perfect blend of comfort and breathtaking scenery. Ample space and cozy fireplaces make it ideal for hosting gatherings, the surrounding wildflowers and wildlife add to the charm of the distinct seasons. Road maintained by the HOA ensures convenient access all year round. It is a slice of paradise! Plenty covered parking for winter snow. A solarium, with tranquil space to enjoy the beauty of nature year-round. And the quiet surroundings add to its allure, creating a peaceful retreat away from the hustle and bustle of everyday life. The perfect place to unwind and connect with the natural world. All within 20 min of Cashmere.
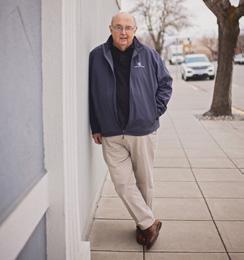

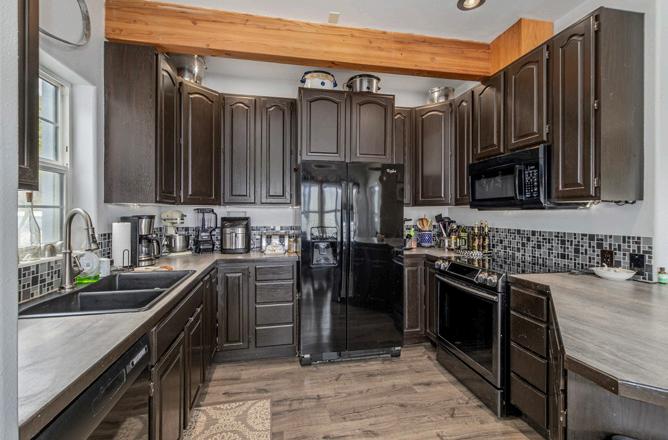
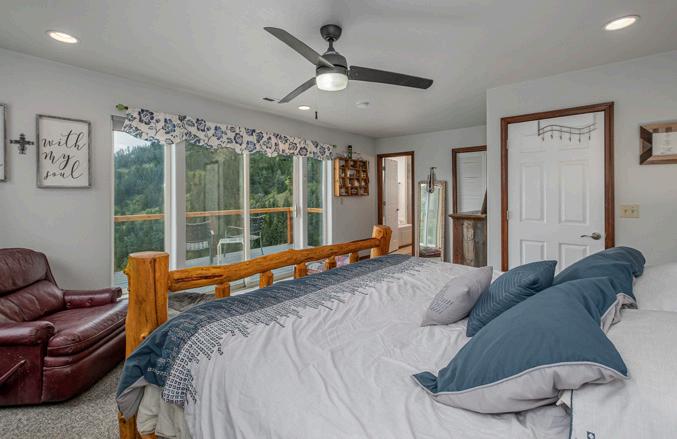

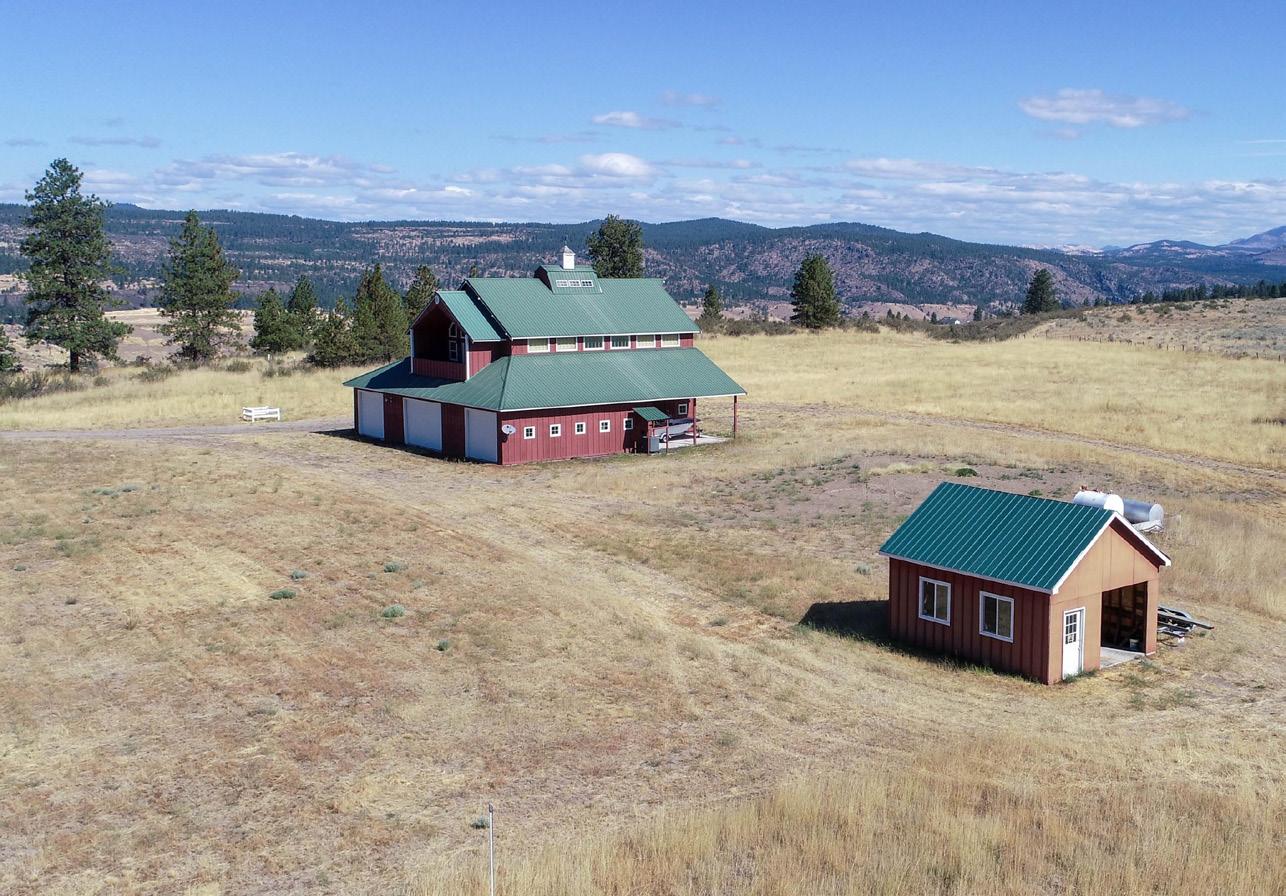

Barndominium, Fully finished & insulated, One Bathroom, 13 Ft. High ceilings, All drive through bays, Propane Heater in Garage, RV Hook-Up and Dump, Propane Generac system. 2,244 S.F. studio apartment on top with full Bath.
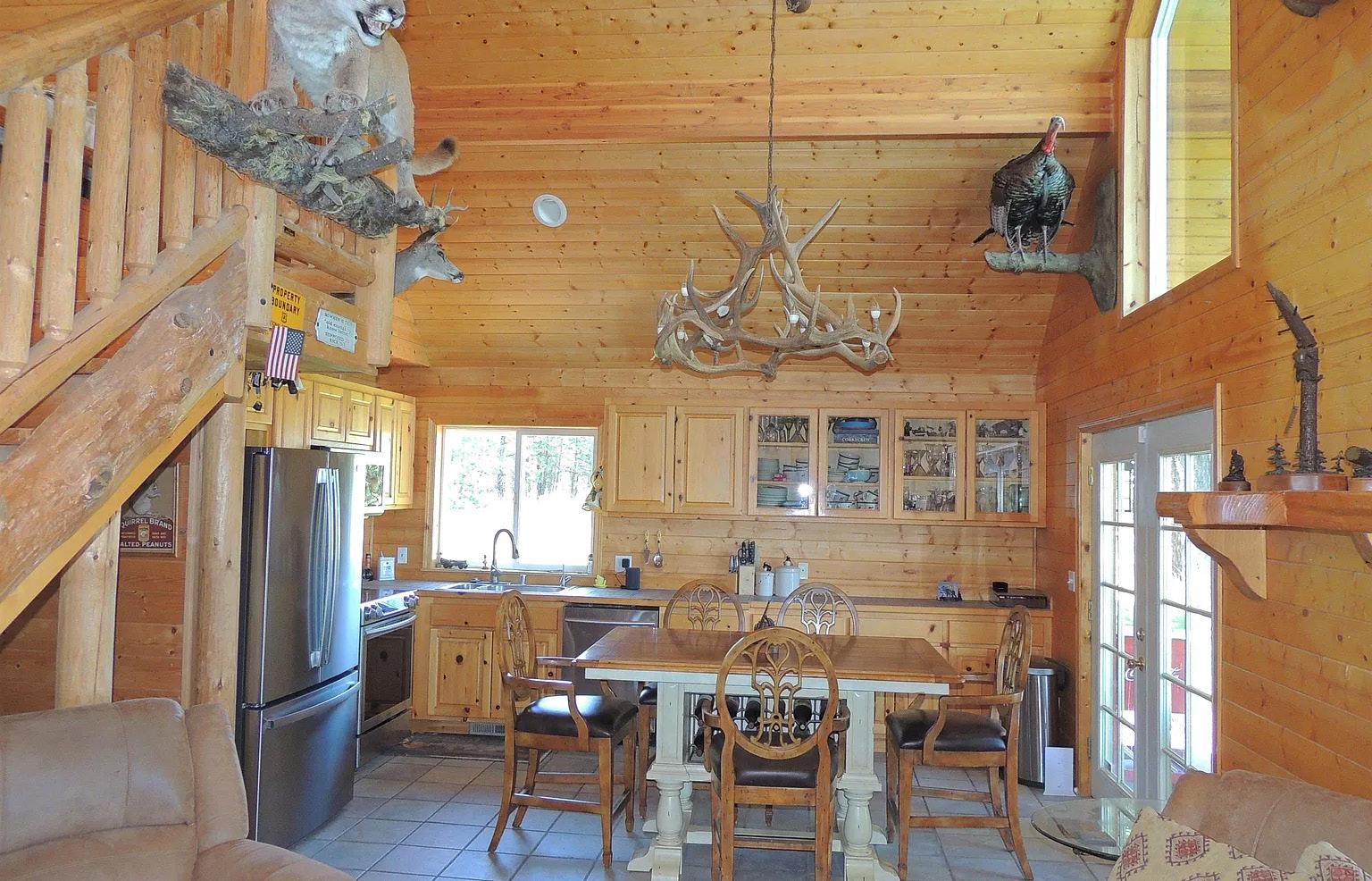
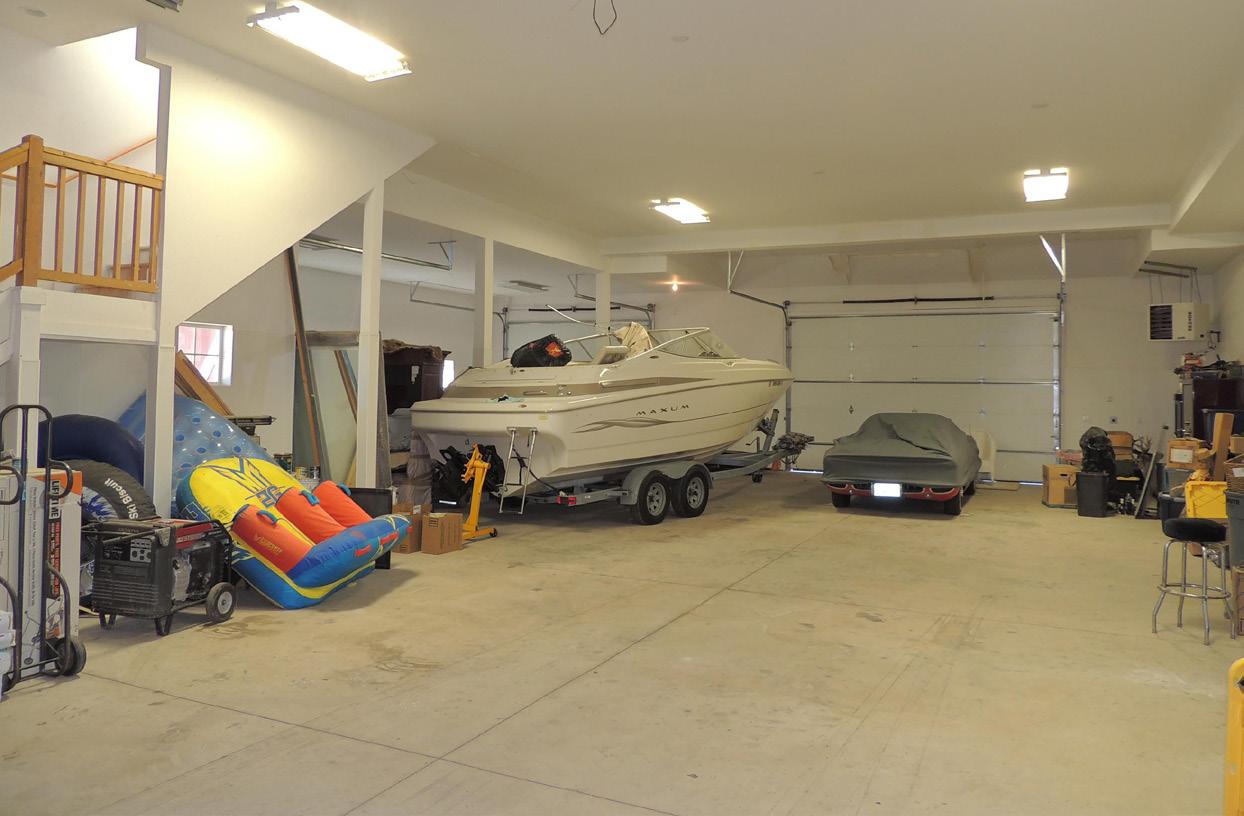
7 Contiguous Parcels with over 146 Acres of Land. Two wells with water and power to all parcels. Mostly flat with so many possibilities. This land offers privacy and tranquility. The Majestic Lake Roosevelt is minutes away with boat launch at Fort Spokane. Comes with 1 1/2 Story log sided home and detached oversized garage, 30x36. Also a 6,128 SF Barndominium (BLT 2007) w/4 dry through bays and two carports on either end, 6,000 gallon cistern and over $100K in fencing. Has outbuilding 22’x18’ originally built for 2 horse stalls. Come and create a homestead for your family or your own private hunting lodge. Spokane Int’l Airport just an hour away. Davenport only 30 minutes away. No CC&R’s or HOA.




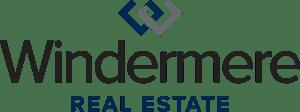
$1,599,000
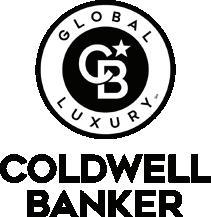
SPACIOUS CUSTOM HOME WITH FINISHED SHOP
Enjoy great territorial & lake views from this mountaintop estate, about fifteen minutes to town. From the entry circle drive to the sprawling 2,240sf main floor, to the rooms within and the adjacent shop, everything about this amazing home is spacious and comfortable. All major rooms are situated to take in the views, as are the oversized main deck and the private spa deck connected to the primary suite.

Brandt Hay
BROKER (208)262-6206
brandt@cbidaho.com

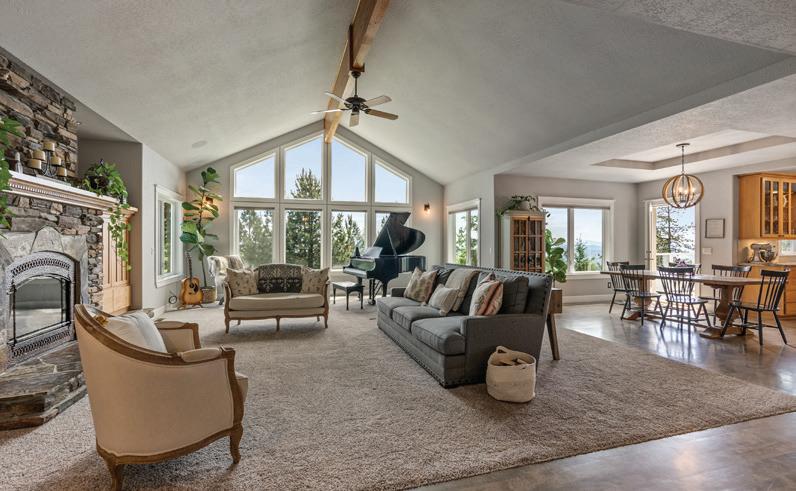
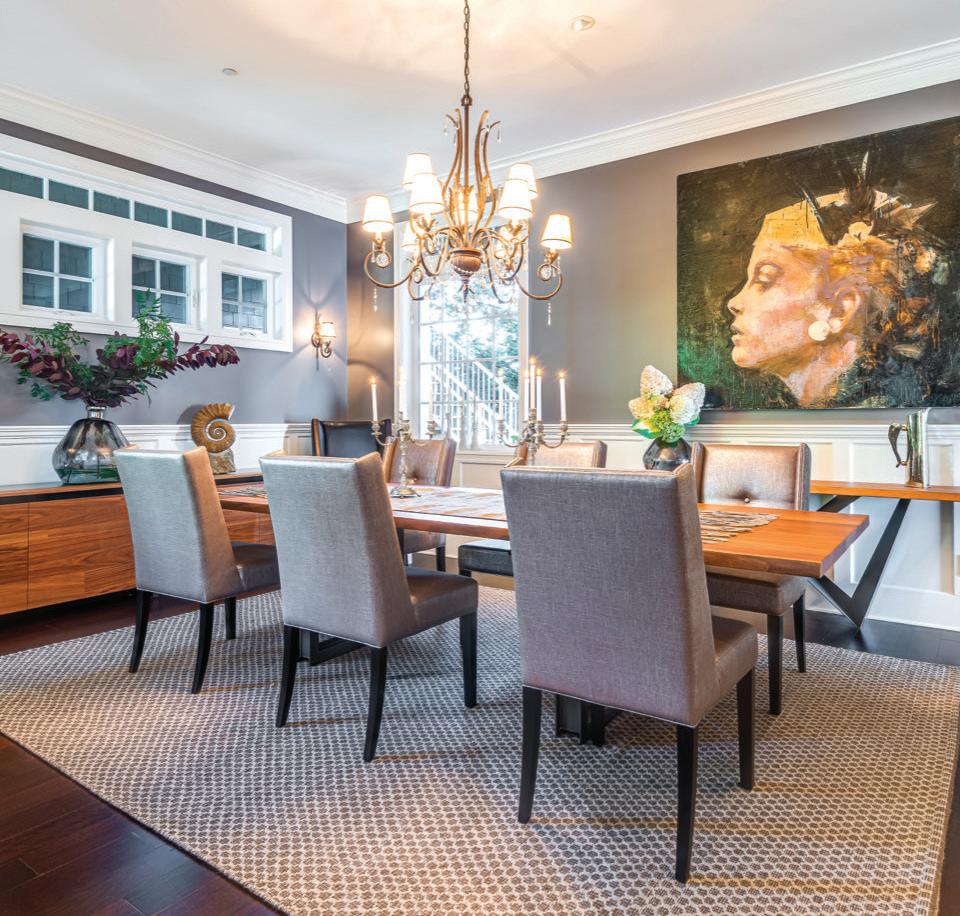


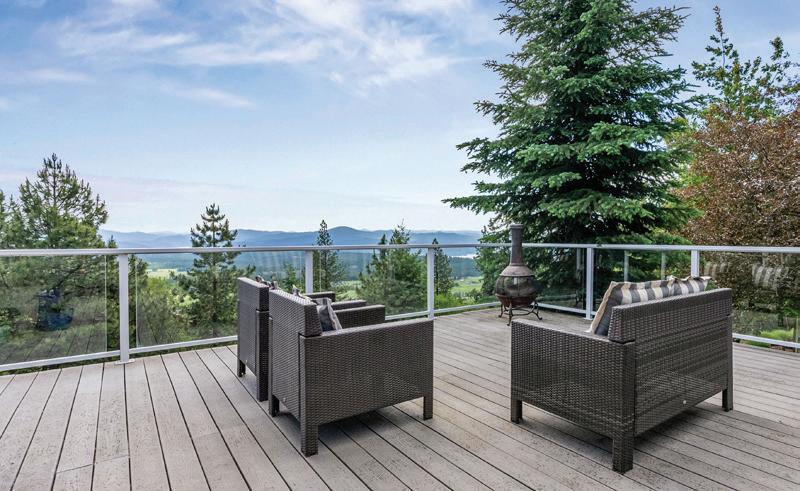


We are an award winning Design firm creating dramatic residential, and outdoor spaces. Broadway Design offers luxury furnishings for any budget. Organic, bold, transitional, and contemporary design flair to any space large, or small.
Serving the puget sound area for over 30 years.
253.224.5133 | broadwaydesign@comcast.net www.broadway-design.com

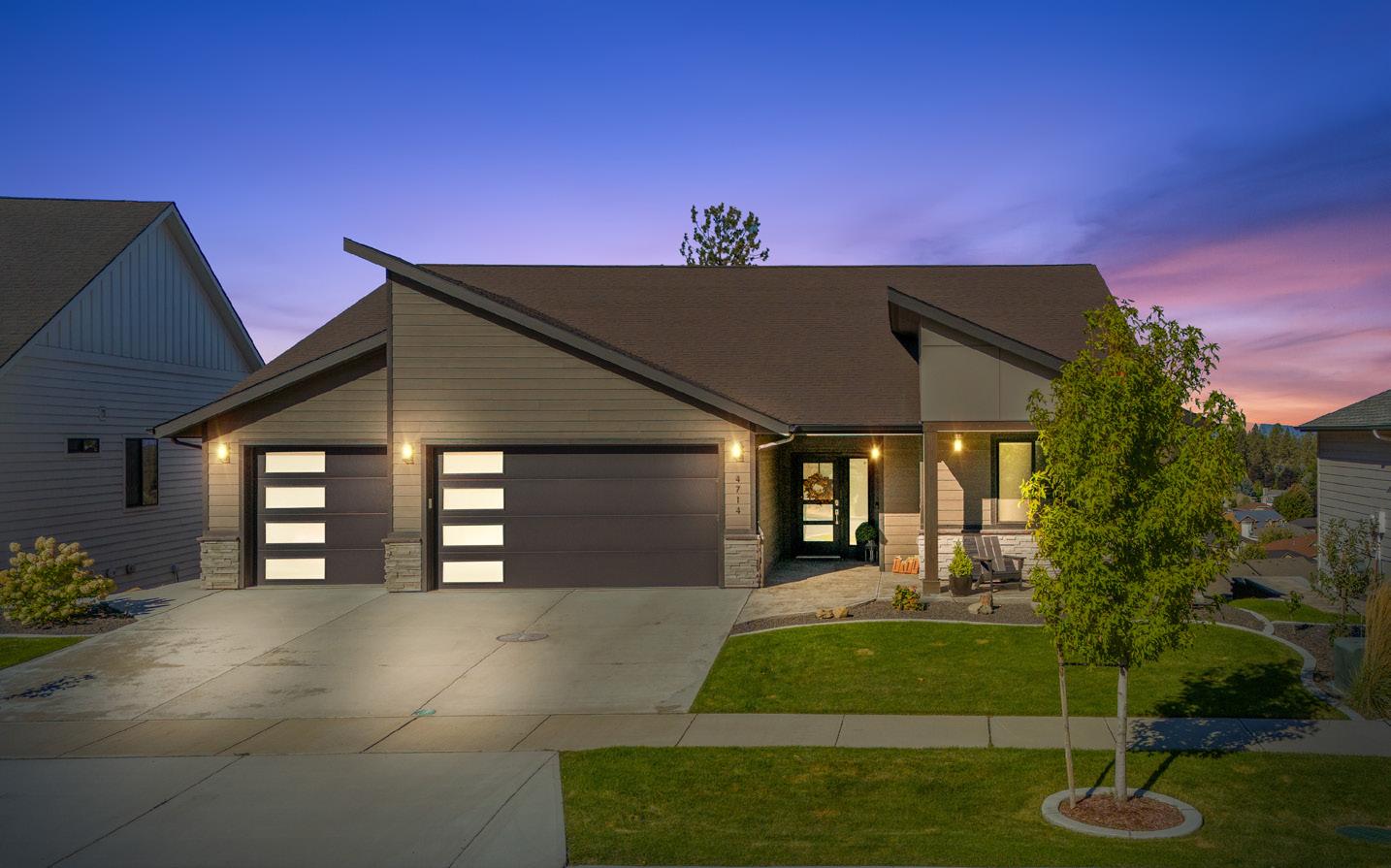
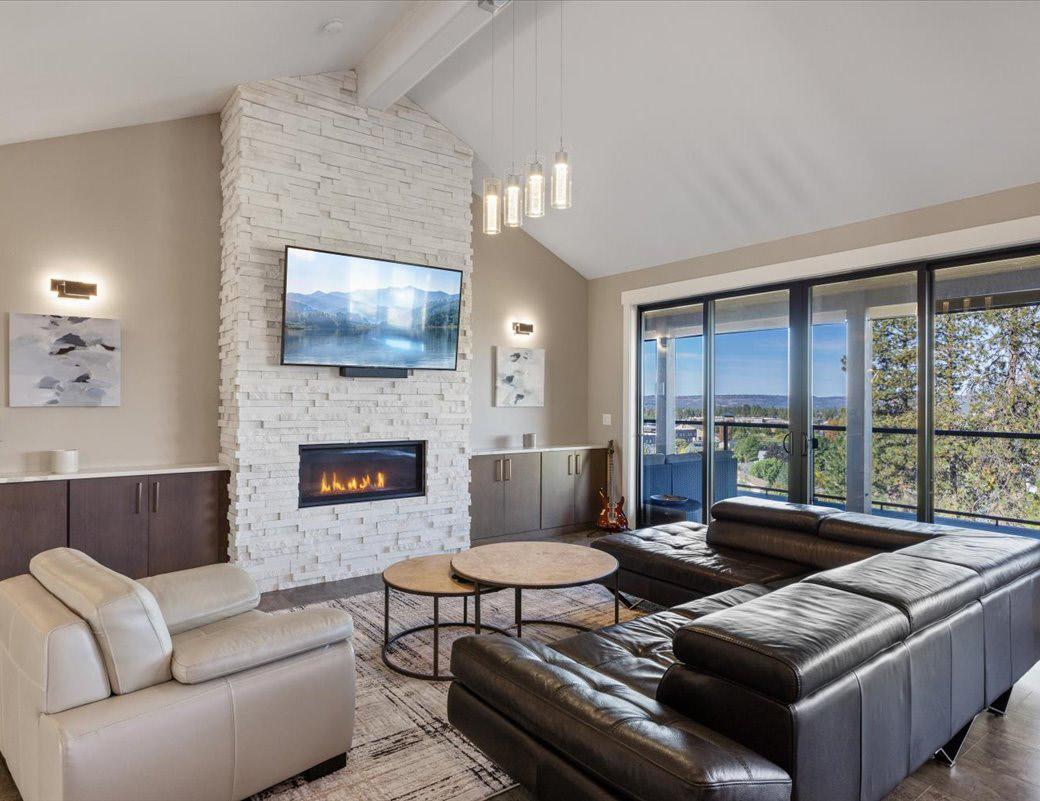
5+ BEDS | 3 BATHS | 4,098 SQFT. Experience luxury living in this NW Contemporary Rancher. The spacious great room with soaring ceilings and custom built-ins opens to an expansive deck with motorized shades for privacy and scenic westerly views. The chef’s kitchen features an 8-ft quartz island, stainless appliances, walk-in pantry, and wine fridge, seamlessly connected to the dining room, perfect for entertaining. The primary bedroom offers a spalike bathroom with a walk-in shower, soaking tub, heated floors, and a large walk-in closet. The main floor also includes a guest bedroom, bath, office/ den, and laundry room. The lower level boasts bedrooms, a family room, a full kitchen ideal for a mother-in-law suite, and multiple flex rooms for hobbies or a home gym. Step out to the covered patio, landscaped yard, garden, and fire pit. This home offers luxury details like AC, central vacuum, SMART home features, and a 900-bottle wine cellar. The 3-car heated and air-conditioned garage is perfect for year-round use. Conveniently located near shopping and downtown. Book your showing today!

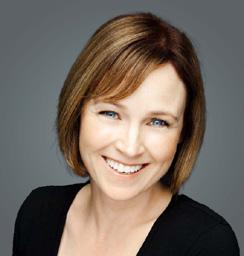
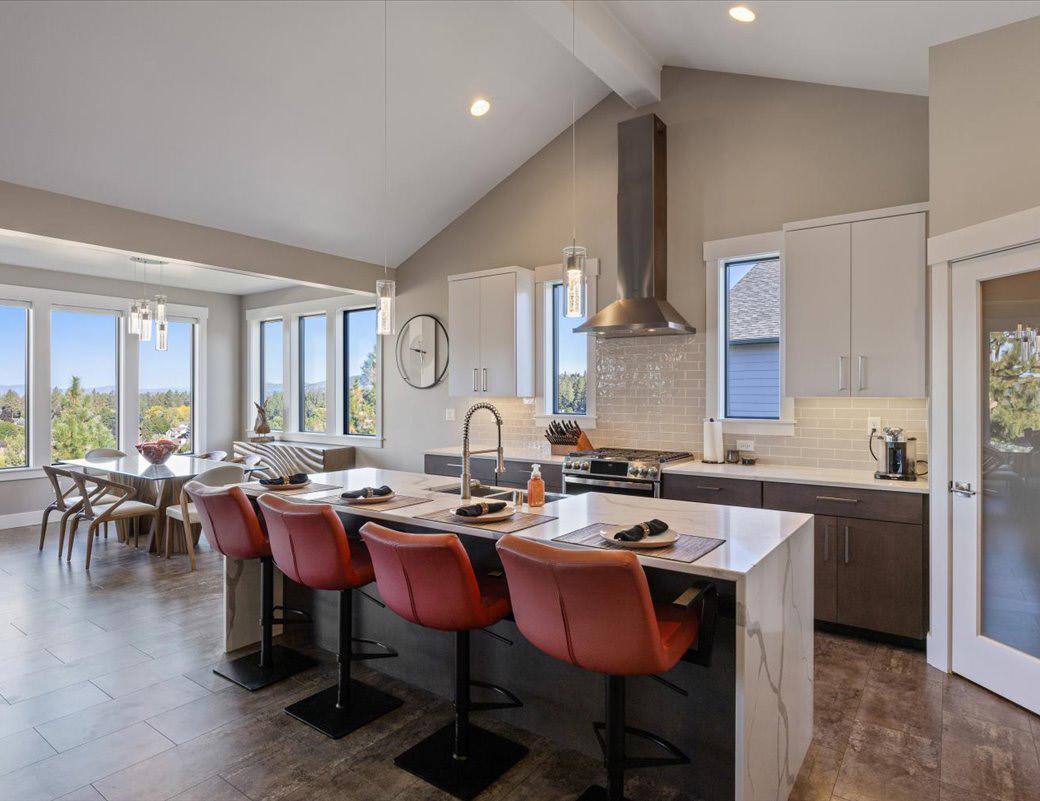
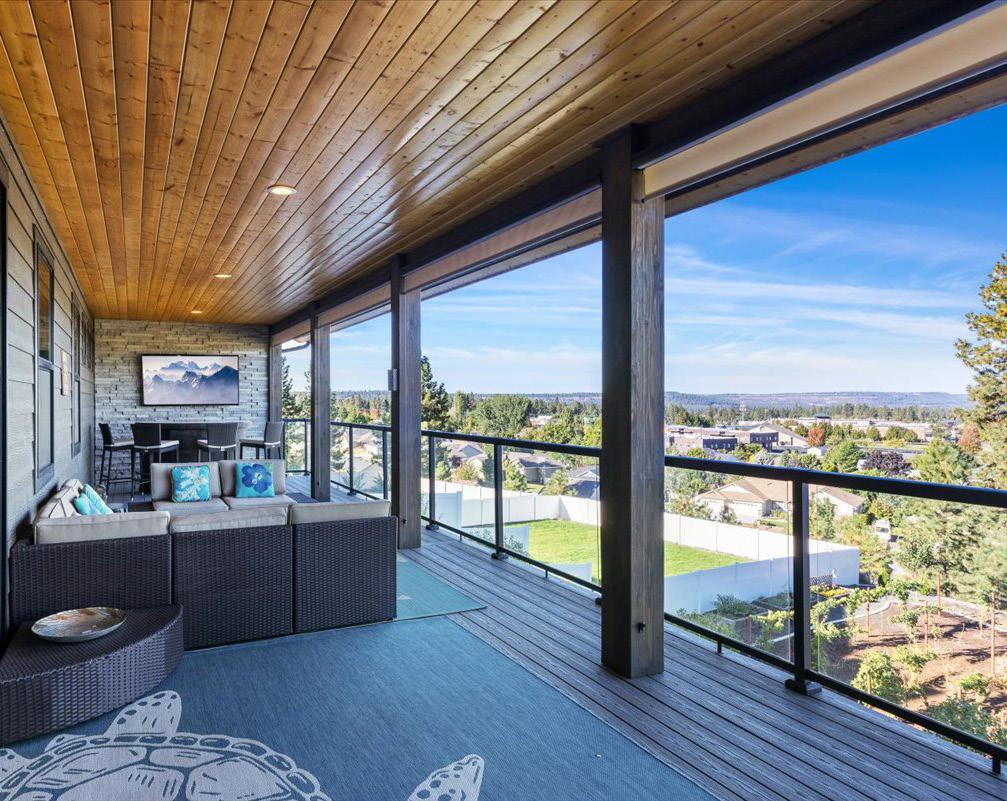


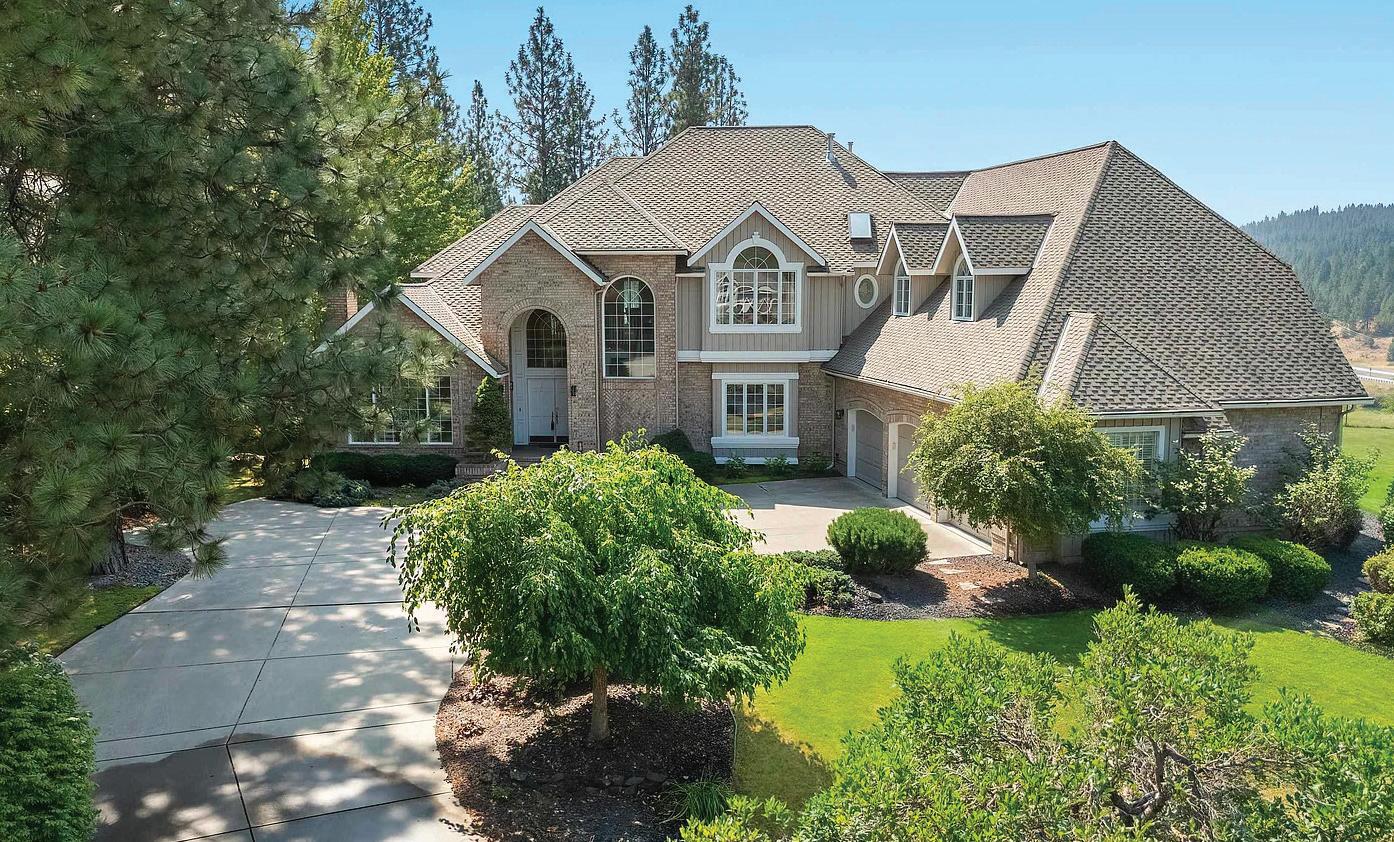
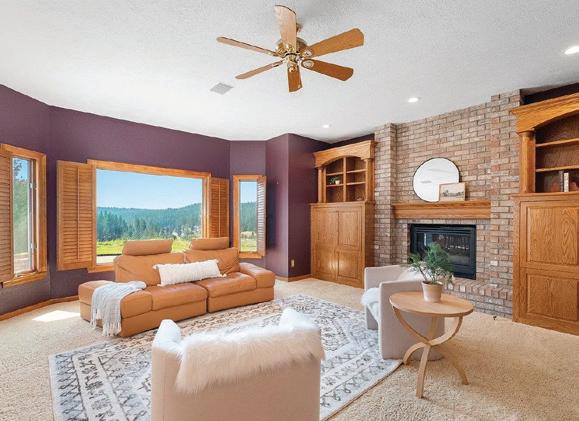
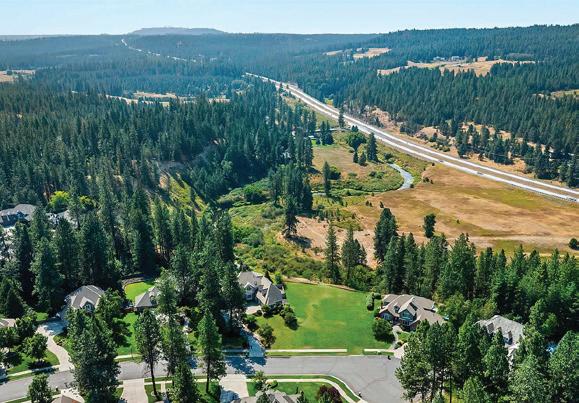

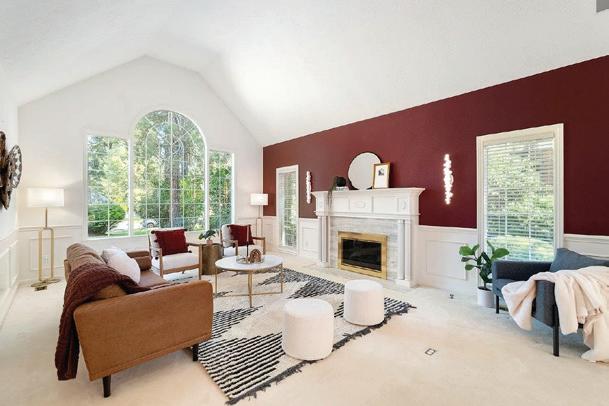
4 BEDS • 4 BATHS • 7,005 SQFT • $1,249,975 Welcome to Highland Park with one of the grandest homes located in one of the finest neighborhoods in all of Spokane! Overlooking Latah Creek with phenomenal views, this estate boasts over 7,000 sq ft with 4 bedrooms, 4 baths +a 3-car garage! Includes a bonus room, formal living and dining, a gym, plus a den. Located on a quiet cul-de-sac this home offers a .48-acre lot with luxury, comfort and convenience - only a few minutes to shopping and amenities, the airport, downtown and hospitals. This stately home features a huge master suite with its own Juliet staircase, gas fireplace, private balcony, and the largest walk-in closet you’ll find! Huge chef’s kitchen with beautiful wood floors, a large island, bright bay window, + large walk-in pantry! The backyard has wide open space, beautiful views, and a dog run. This is a one-of-a-kind location with jaw-dropping views in an exclusive neighborhood makes this the perfect home for those looking to impress and entertain any number of guests! MARIE PENCE REALTOR®

C: 509.230.8457 | O: 509.467.6640 marie@windermere.com www.topspokaneagent.com
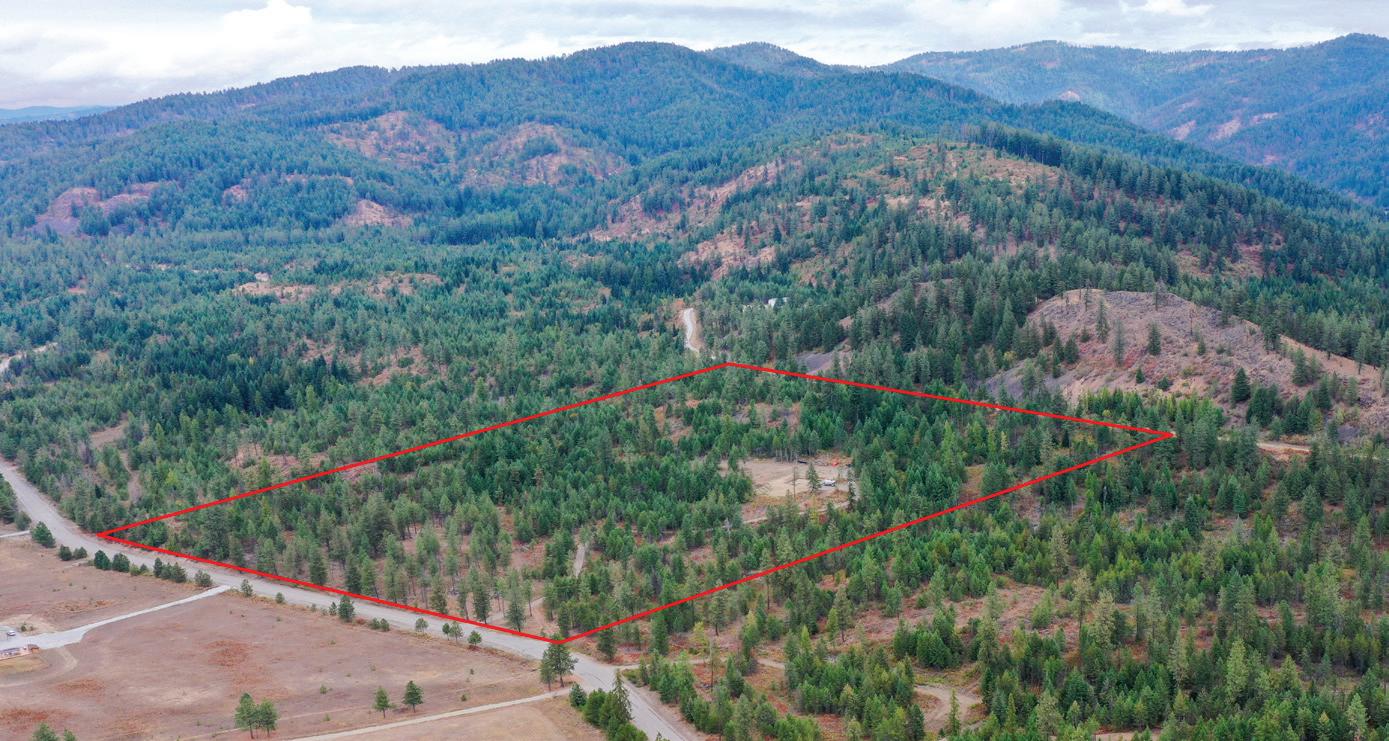


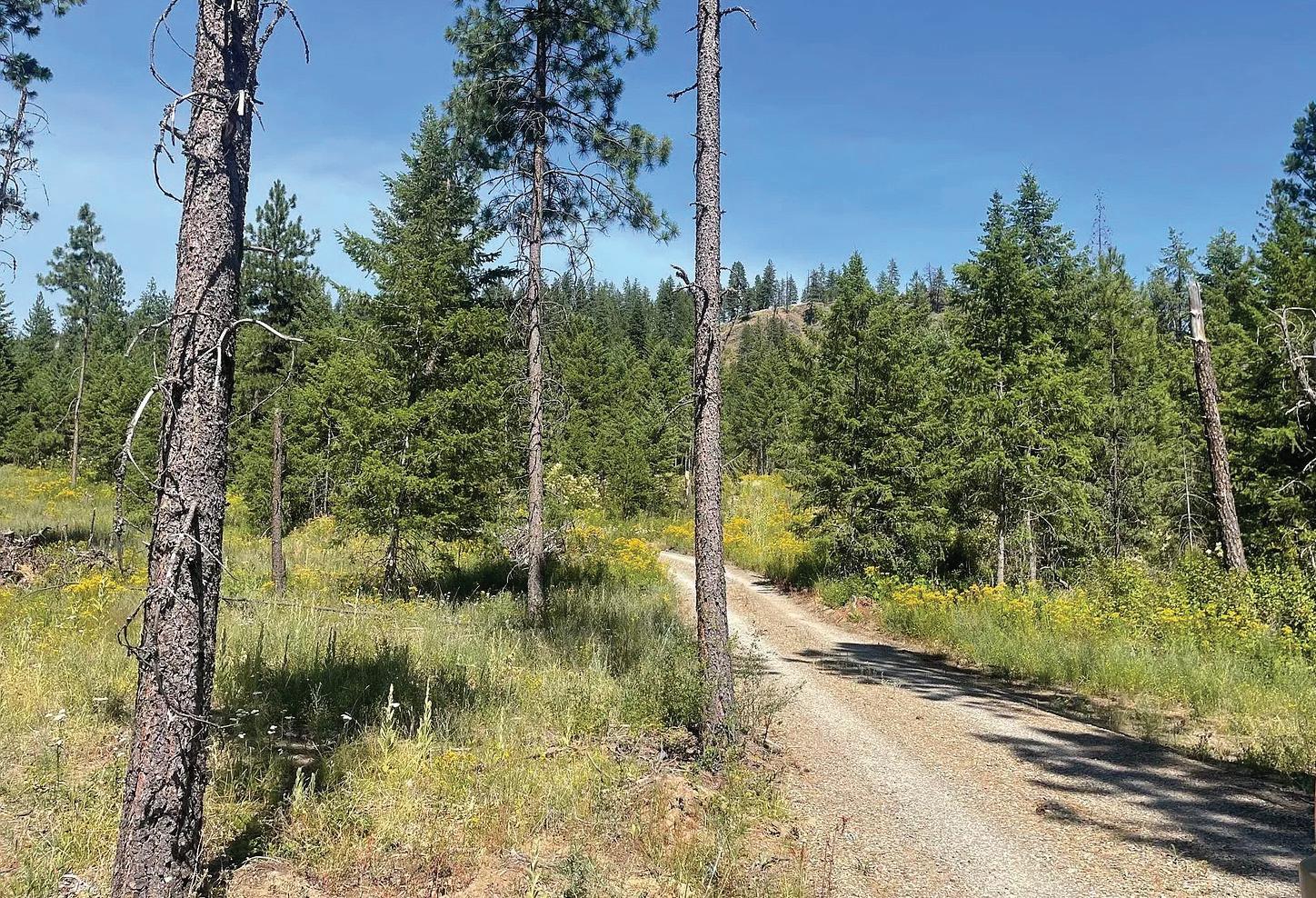
20.91 ACRES • $269,000
Picture perfect 20 acres of beautiful, treed property with more than one spot for a home. This pretty piece has a well, electricity, a permit and plans for the septic and detailed plans for a 2 -bedroom 2600 sq. ft home. The ground has been excavated for the foundation of the home. Property has Fiber Optics.

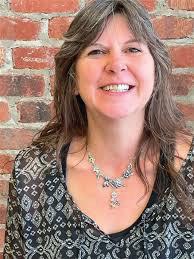
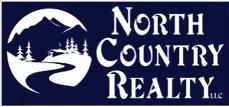



3 BEDS
2.75 BATHS
3,498 SQFT.
$1,485,000
this exquisitely reimagined historic home blends modern luxury with dynamic views, offering a front-row seat to the breathtaking splendor of the Puget Sound & surrounding Islands. Completely remodeled in 2021 & meticulously redesigned from the studs out with no expense spared. Ideal 4 entertaining, the open-concept main floor boasts stunning wide plank hardwood floors, chef’s kitchen & great room that flows seamlessly onto your glass rail deck that provides 200 degree views. Primary suite has vaulted ceilings, spacious walk-in closet, & incredible spa-like bathroom that opens to gorgeous Sound views. Lower level with full bar & theater room. Luxury living at its finest in the most preferred neighborhood in Everett.
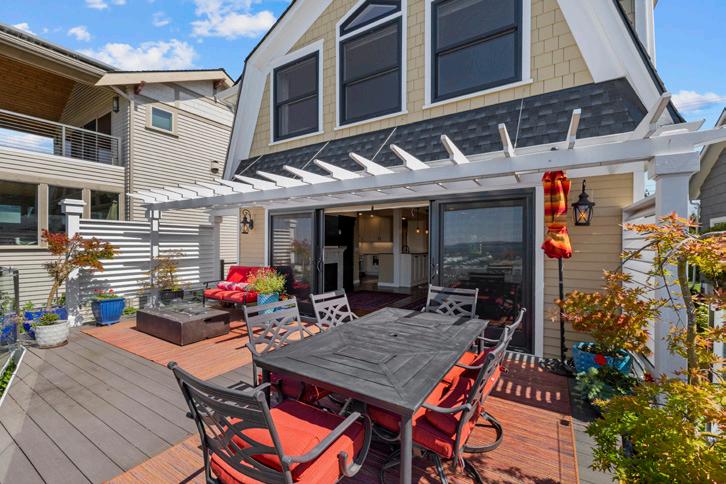





$600,000

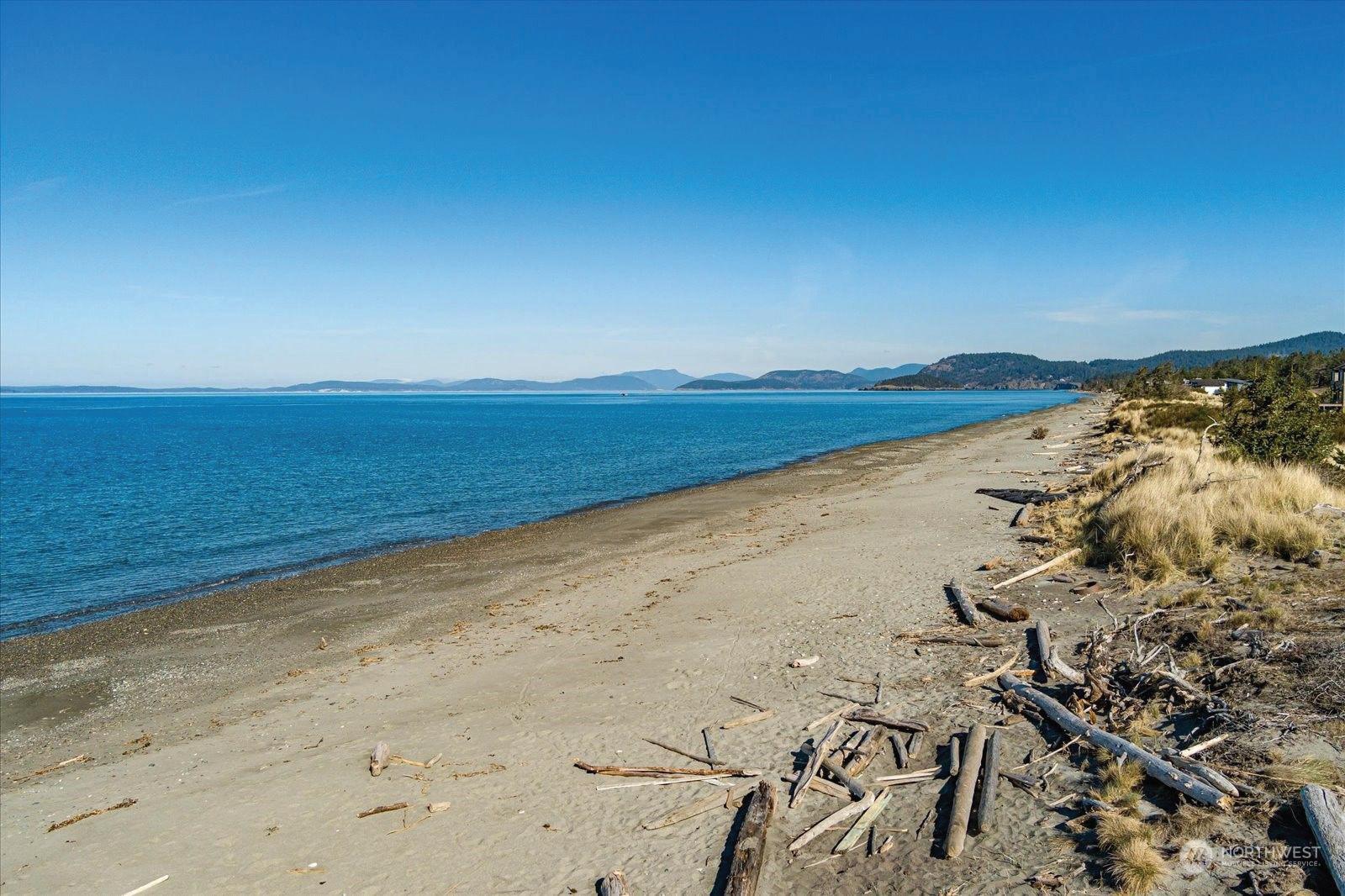
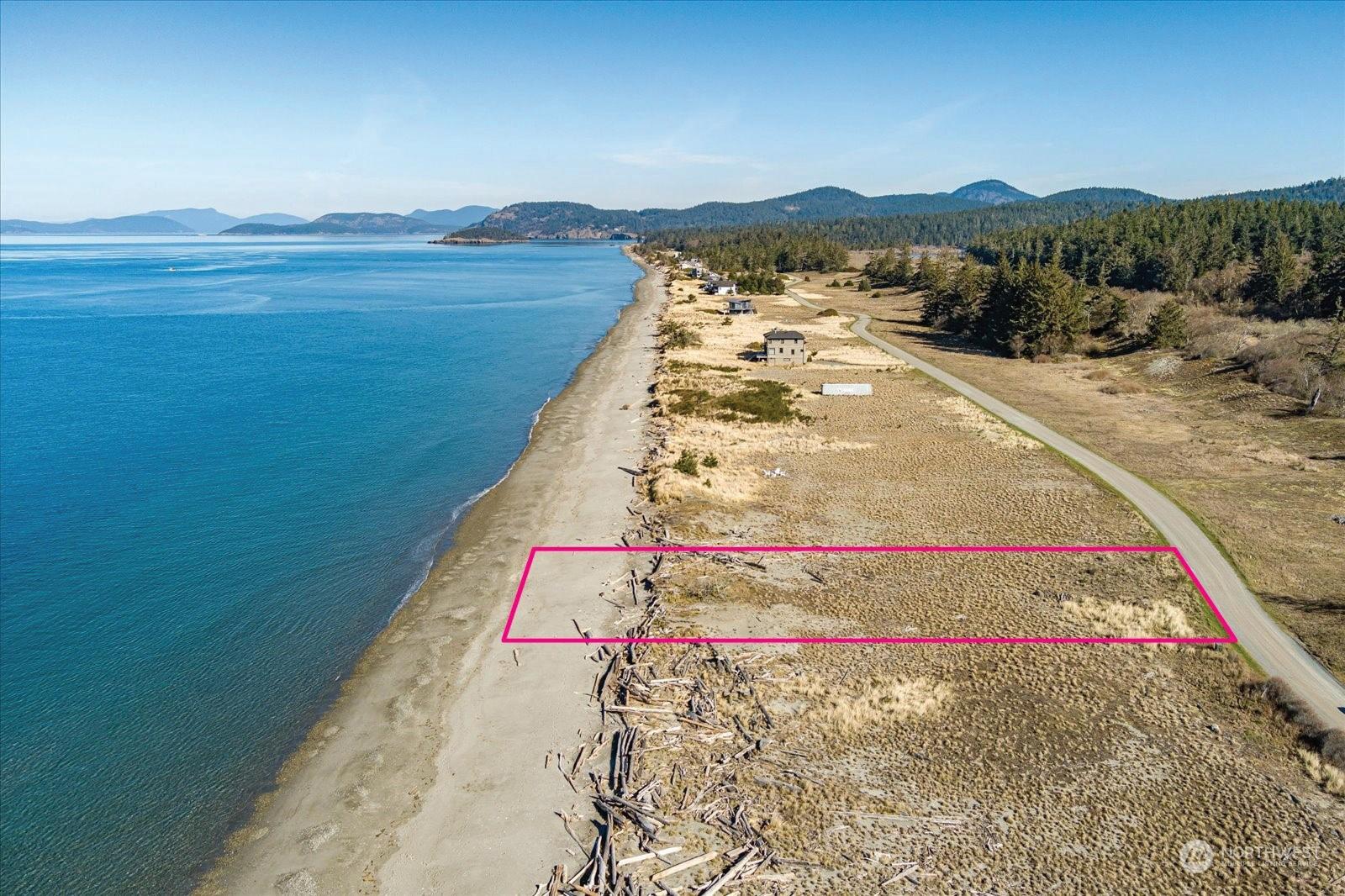



This property is permitted and ready for you to start building now! Water, Power & Phone have been stubbed to the property and 3 bedroom septic is approved.
If you've dreamed of hearing the sound of waves lapping on the shore, just outside your home, and walking beaches that go on and on, you've found your waterfront home site. West facing, Surfcrest Beach is located on North Whidbey Island, close to the Navy base, and near Deception Pass.
Surfcrest is one of the most stunning beaches in Washington State; pictures only tell part of the story. Come through the private gate and let your stress fade away as you walk the beach.
What's left to do? Reimagine Where You Call Home!
Please inquire with listing agent, below, to get a gate code to see the property.
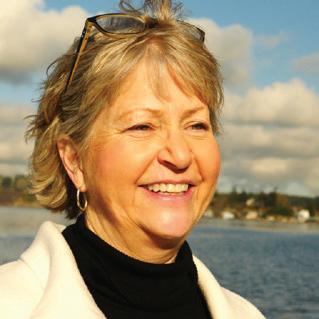





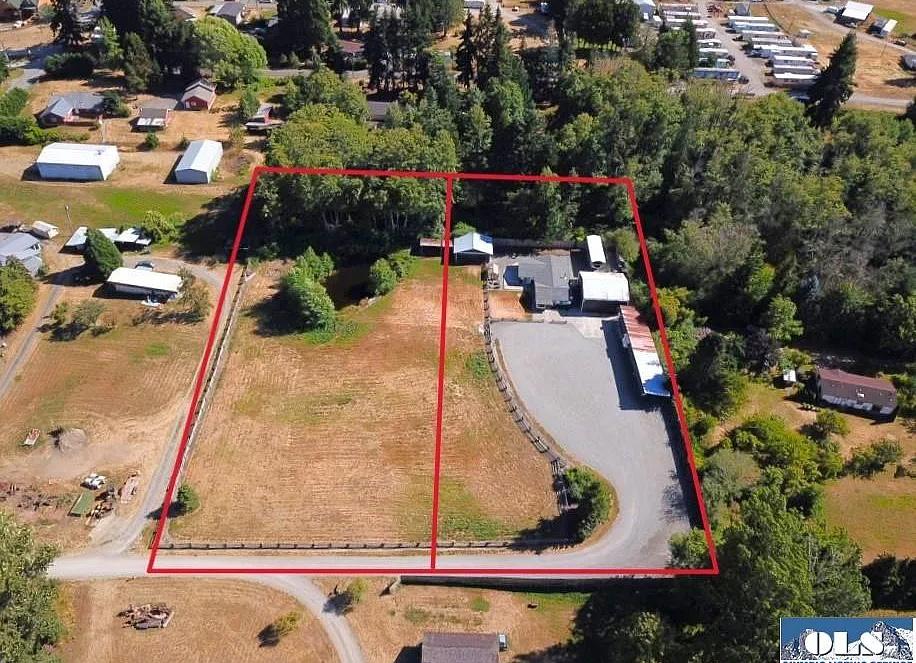


Great location for a home-based business like agriculture, B&B or horse facility at this 2 bed, 2 bath home/ranch on (two) 1.25 acre parcels. Features include a den/office, heat pump, saloon-like large living area w/wet bar & propane stove, kitchen w/pantry and a “second” living area with a wood burning stove. Outbuildings include a 36 X 36 pole building, an RV canopy 40 ft long and 15 feet high. plus a pole building/barn combination and a green house. There is a loafing shed, smoke house, and RV dump. Large canopy over the RV area stays! The property is private, fully fenced, and located at the end of the road. It has a large pond and irrigation water, and includes irrigation pipe and pump. The pasture will support 2 cows or 2 horses. Mature fruit trees!
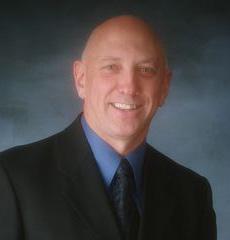

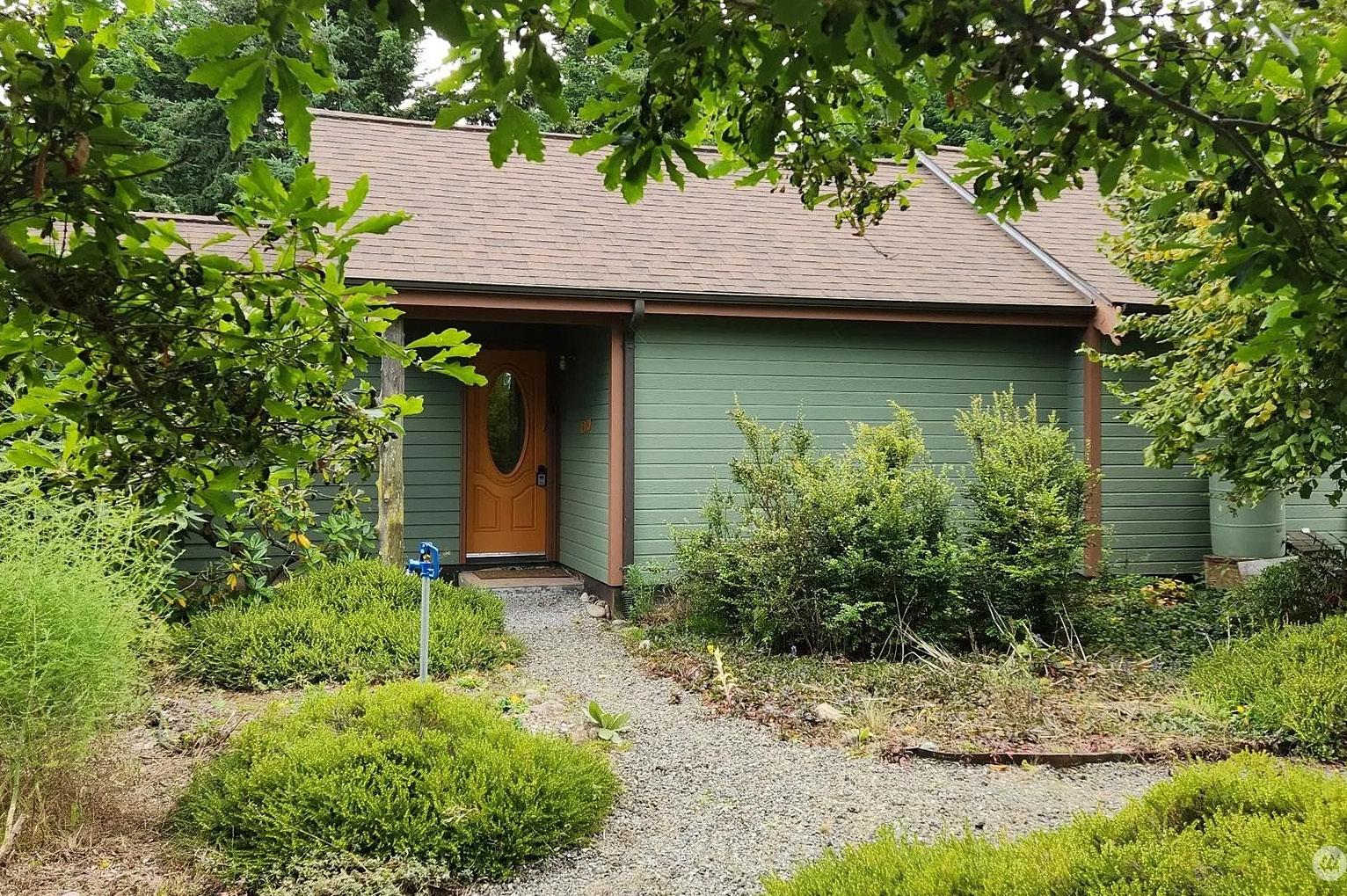
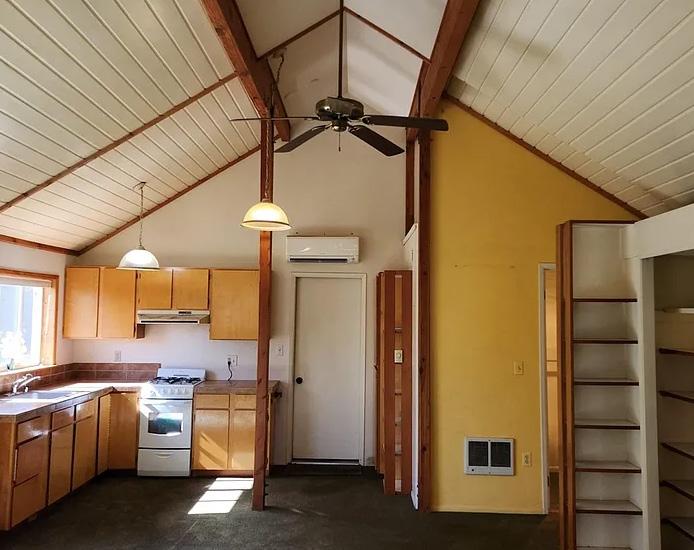
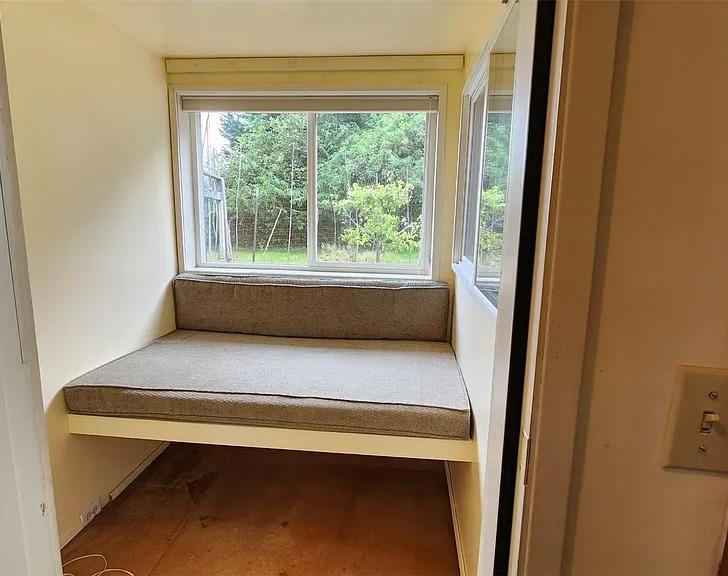
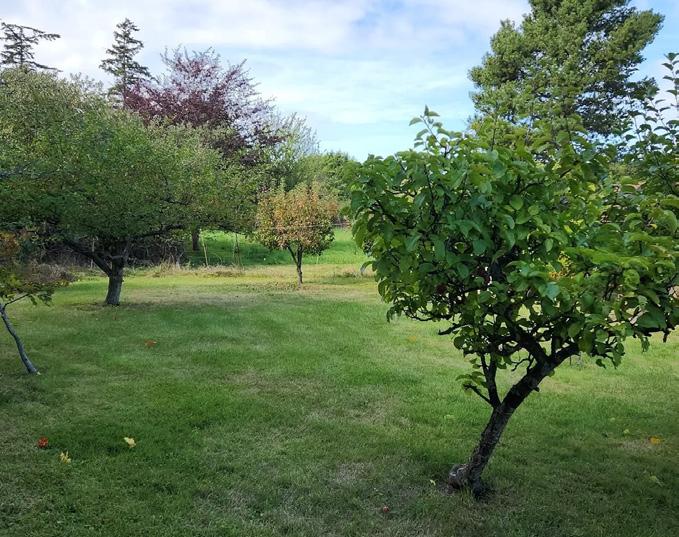
Looking for the perfect little spot in town with double lot? This 668 sq. ft. home is it. All but 2 windows are facing south for solar gain. No stairs into home, just thresholds. Kitchen, living room & dining area are all in one room, space for desk too. Bedroom with hardwood floors. Extra small room ready for your plans. Sleeping loft for guests. 1 car garage & carport. Apple, pear & hazelnut trees, raspberries & strawberries, & more can be identified in spring time. A gravel pathway to front door with shrubs & flowers. Very private with hedge along street sides. Partially fenced to keep deer out of the orchard. Lot is possibly large enough to put a bigger home or another small home, please check with the city zoning for all uses.


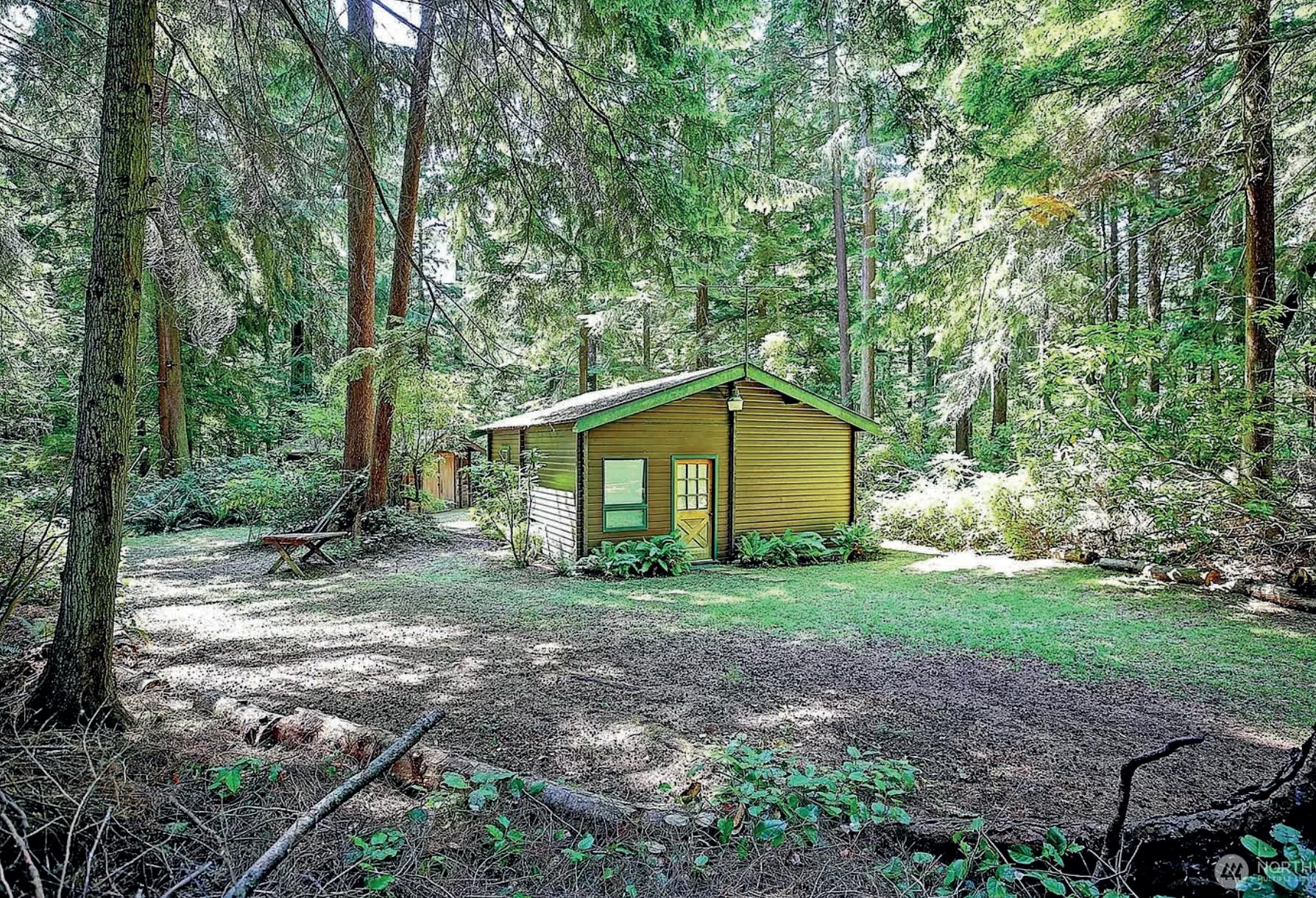





468 ROCKY WAY, COUPEVILLE, WA 98239
PRICE: $450,000 | 2.37ACRES | +2.05 ACRES MLS#2142777 & #2160521
A rare opportunity to experience country living close to all Whidbey Island has to offer in a small rural community with no CC&Rs! Two lots are being sold together to create your vision. Lot 7 has a 546 sq ft cedar Pan Abode cabin, underground power, water, and a 2-bedroom septic; and a 192 sq ft outbuilding with many potential uses. Access gate to both lots and gently winding road into this nature lover’s dream on lot 8. Lot 8 has separate water rights; a meter can be installed.; see remarks. Perfect location and opportunity to enjoy as a getaway now while formulating future plans. The cabin is solid; it just needs some TLC. There is lots of storage in the outbuilding. The neighborhood offers privacy and a small-town feel. The combined lots total approximately 4.4 acres. Cross Listed.
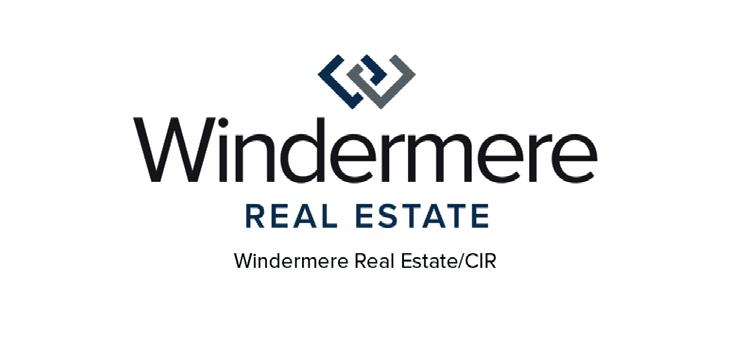


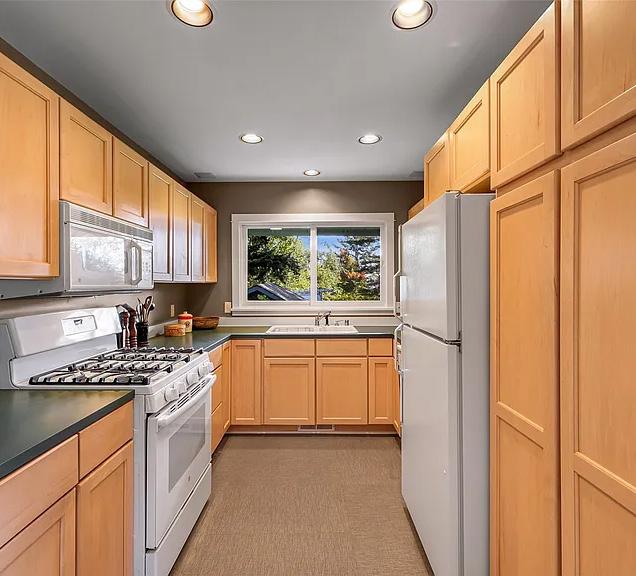

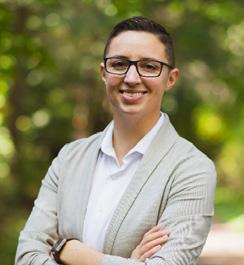


4 BEDS | 3.75 BATHS | 4,945 SQFT | $1,595,000
Experience the allure of this stunning custom-built two-story home, ideally located just 4 minutes from the highway on a peaceful 10-acre estate. Nestled at the end of a private road, this property showcases breathtaking views of the coast, islands, and majestic snowcapped mountains, offering a tranquil retreat.
Step into the great room, where a magnificent two-story wall of windows invites you to entertain while basking in the warm glow of sunsets over the Puget Sound. After traveling up the grand staircase, you are invited to walk across the catwalk and take in all the views leading you to the second story bedrooms. The spacious master suite is a true sanctuary, featuring a cozy sitting area, an ensuite bath complete with a luxurious soaking tub and walk-in shower, plus two generous closets for all your storage needs.
Culinary enthusiasts will adore the gourmet kitchen, equipped with high-end appliances and a 10-foot walk-in pantry. This home is an entertainer’s dream with spacious flowing rooms that lend to grand or intimate gatherings. The heated concrete floors warm the space with penetrating comfort. With convenient laundry rooms on both floors and a versatile ADU apartment above the garage, this exquisite home beautifully marries luxury and comfort with stunning natural beauty. Don’t miss this rare opportunity to own a piece of paradise!
The mix of open lawn, wooded areas, and trails offers a great balance for both relaxation and outdoor activities. The gently sloping hillside lends to the stunning views, and the space for animals adds versatility. It is a perfect spot for anyone who enjoys nature and outdoor adventures!
Photo credits: Greenwoods Photographic Arts - Judd and Rebecca Greenwood
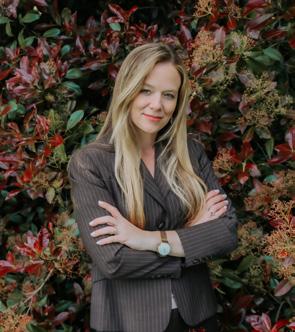
REALTOR®
C: 603.913.9959 | O: 360.738.9086
tiffanyhoperealestate@gmail.com www.homesmart.com
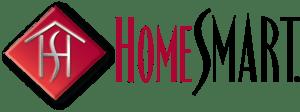
MOUNT VERNON, WA 98274
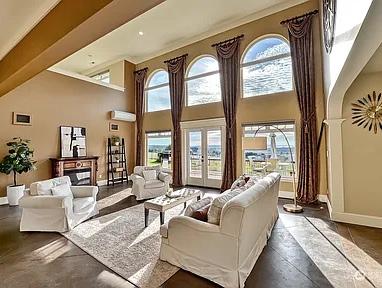
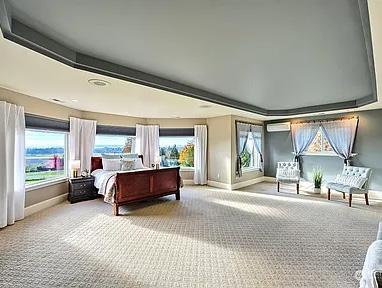



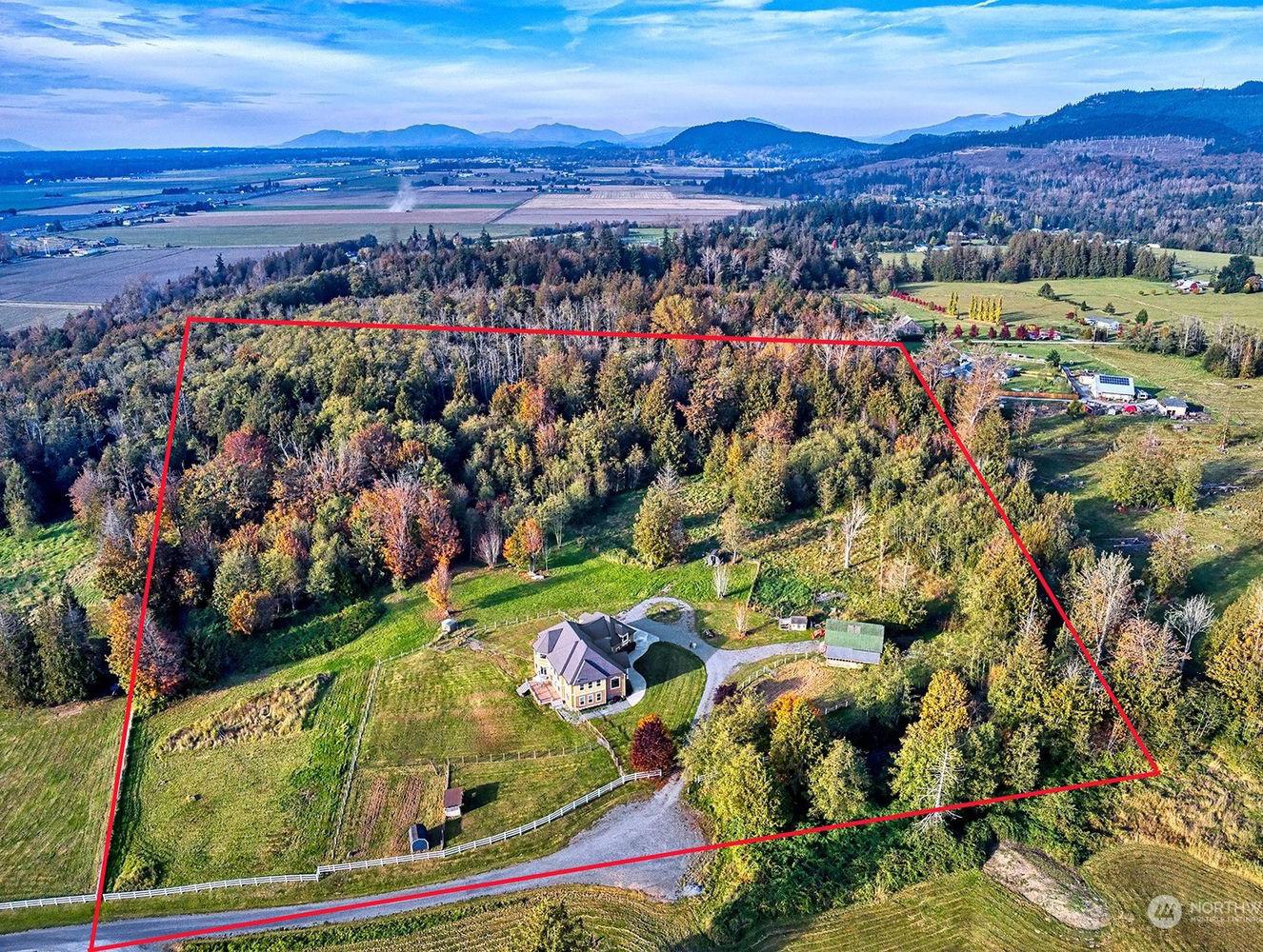
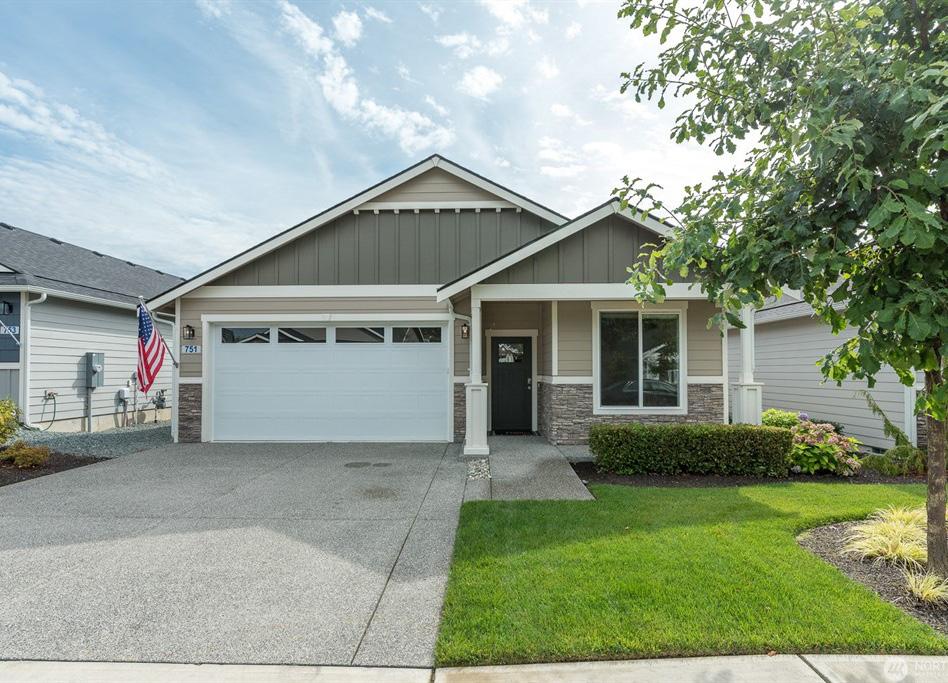

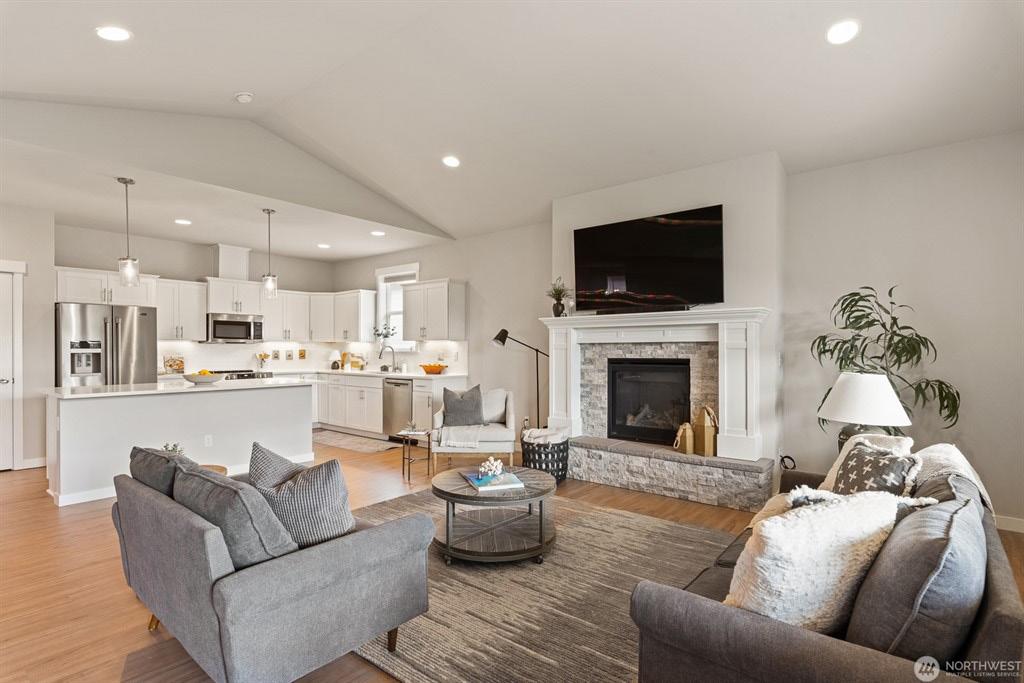
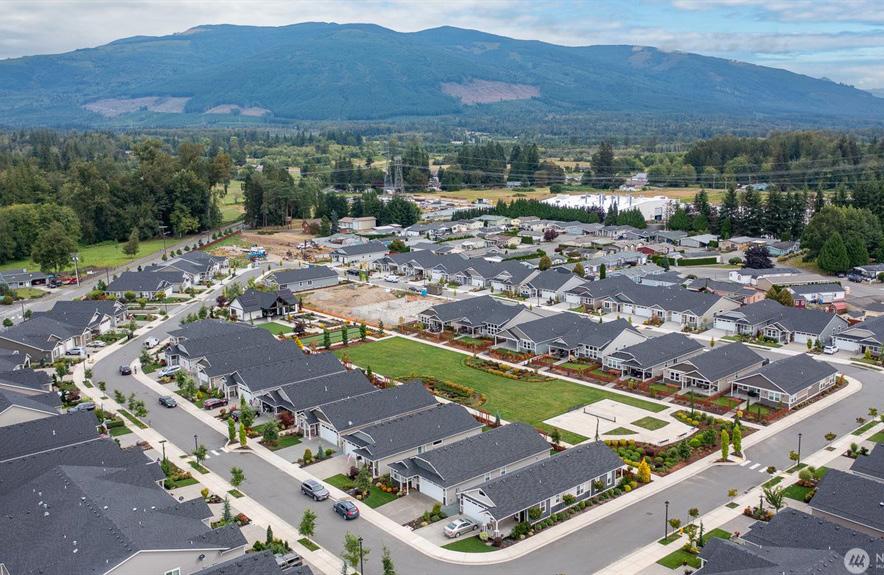

GINA DAVIS & KIMARIE HENNING
Kimarie: 360.708.9740
kimariehenning@windermere.com
kimariehenning.withwre.com
Gina: 360.708.7794
ginadavis@windermere.com ginadavis.net
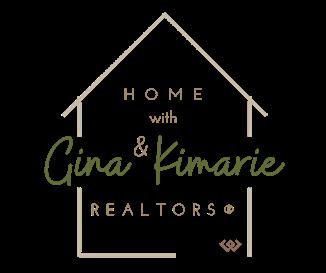
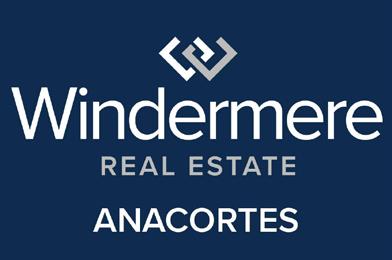

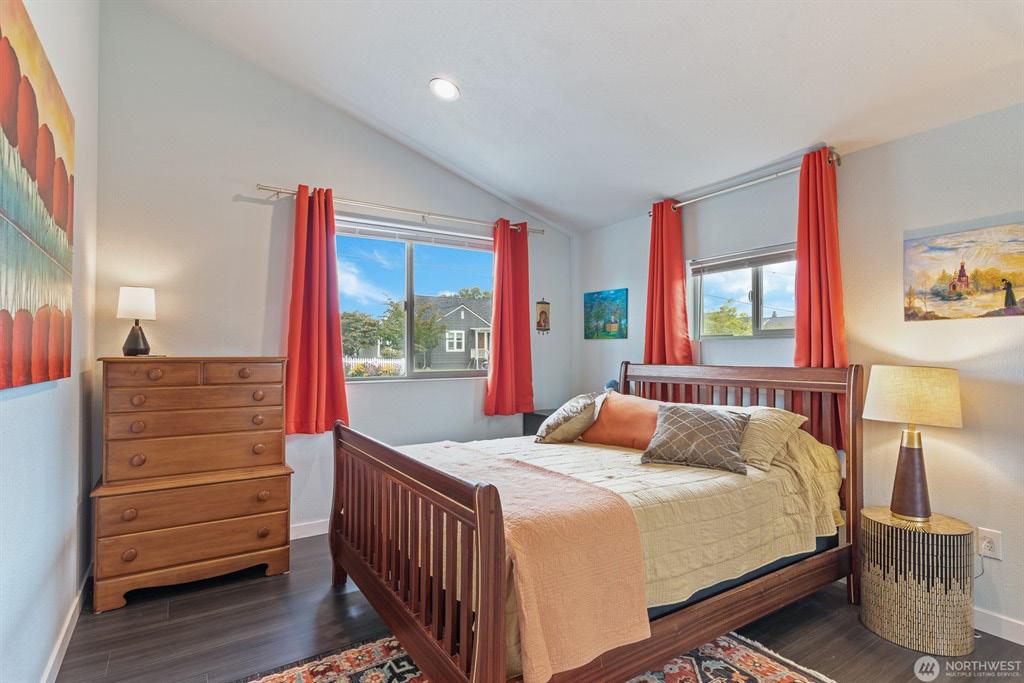
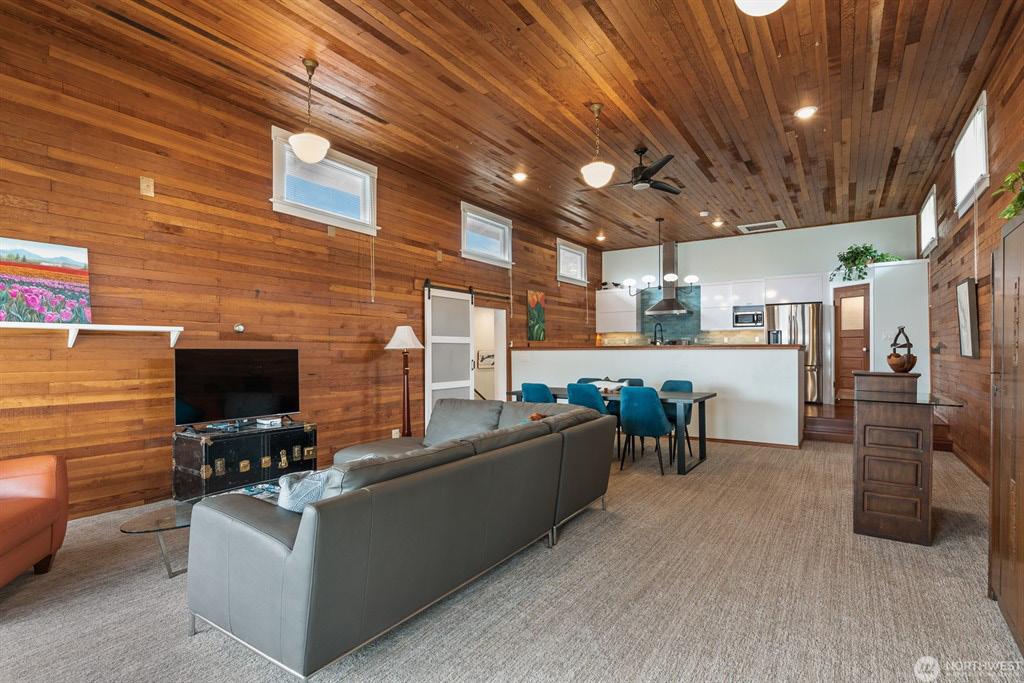




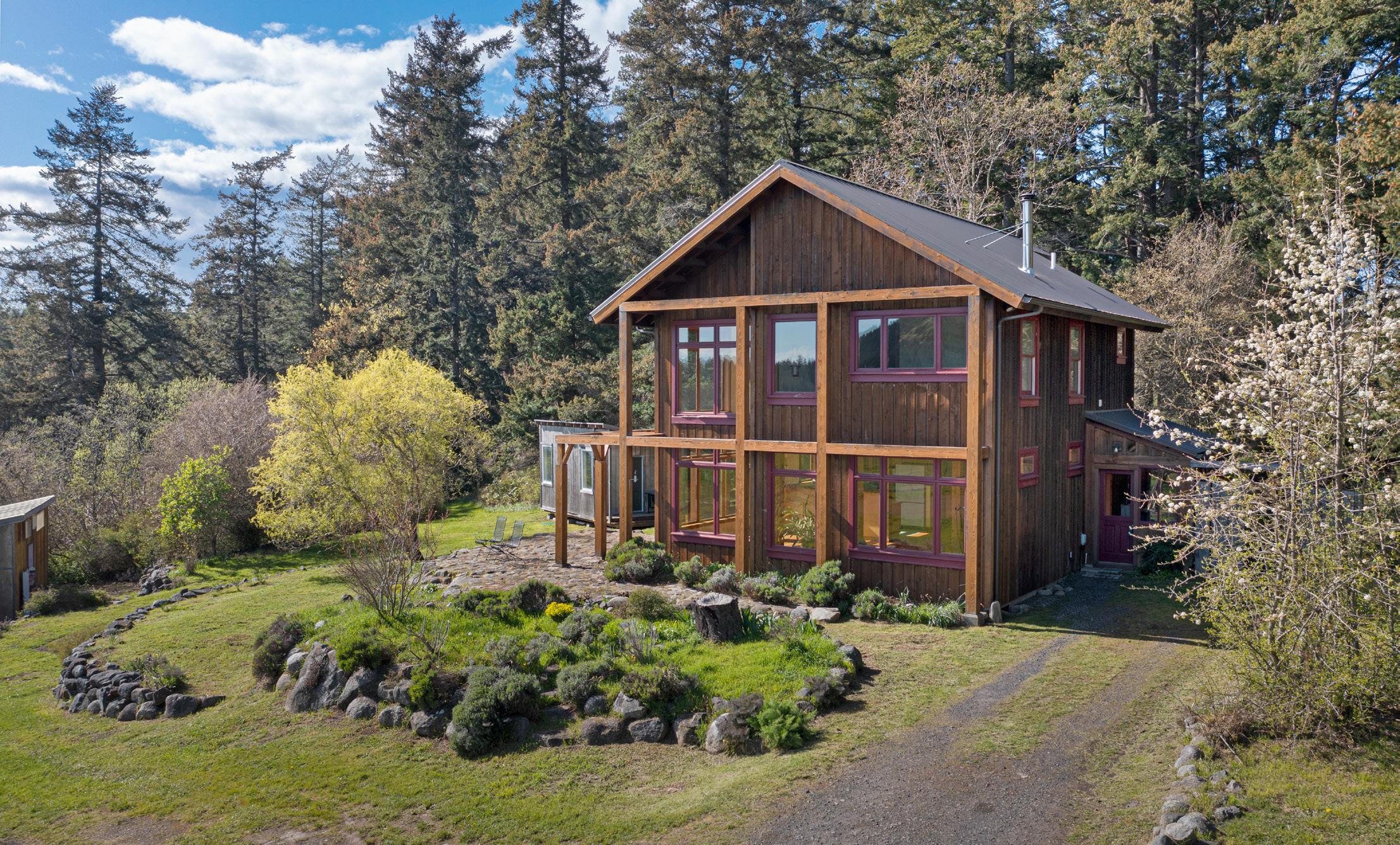
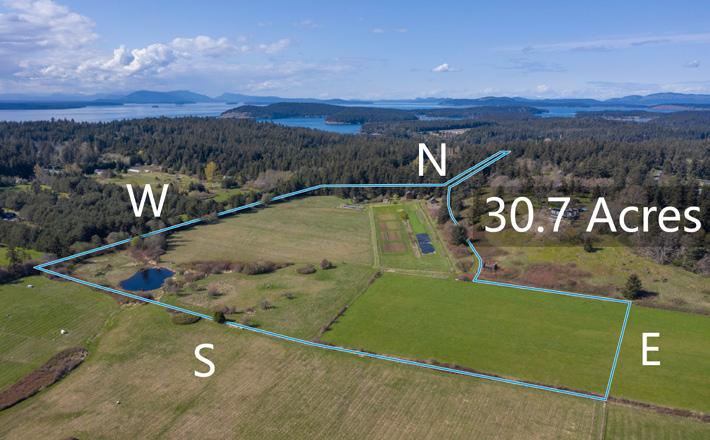
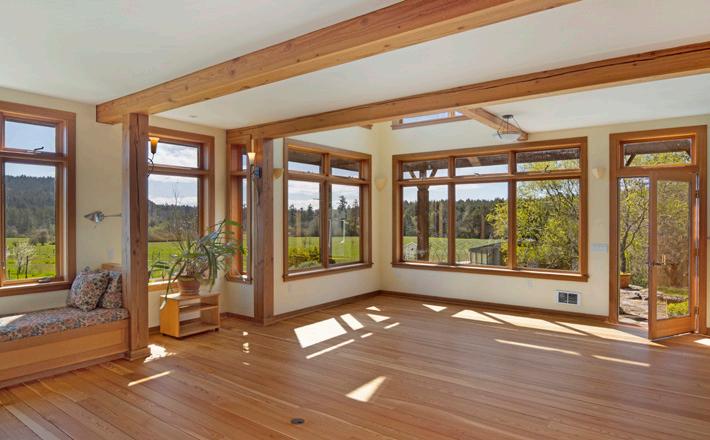

3 BEDS | 1.5 BATHS | 1,692 SQ FT | $1,995,000. Stunningly beautiful & private 30-acre farm on the West side of San Juan Island. Large pastures, excellent soil, mostly fenced; perimeter, pastures & additional inner deer fencing for orchard & garden areas. Pond pump w/tunnel irrigation to barn, etc. extra warm micro climate in this private westside valley area provide excellent weather for growing crops. Berries, vineyard grapes, apples, plums, kiwis, figs, seed crops & more. This farm was previously home to Chickens & Sheep that were pastured here in previous years. Large hoop house has new skin & is optional with sale. Beautiful Northwest contemporary Timber frame home built by Ravenhill construction features open living concept, wood floors, vaulted ceilings and abundant passive solar. 935 MITCHELL BAY ROAD, FRIDAY HARBOR, WA 98250
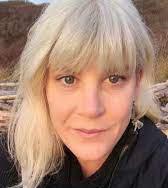
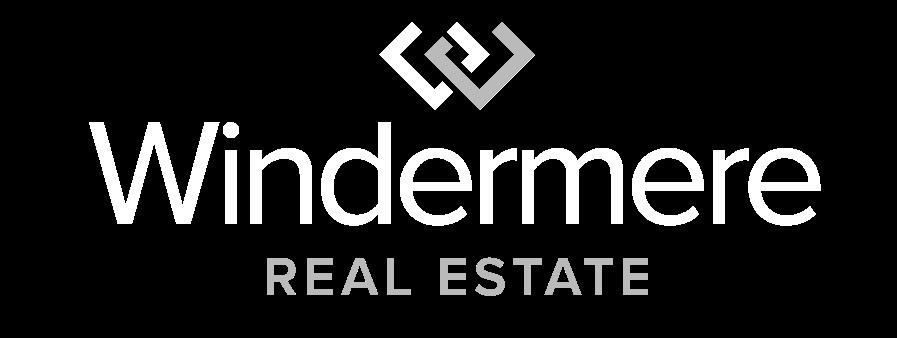
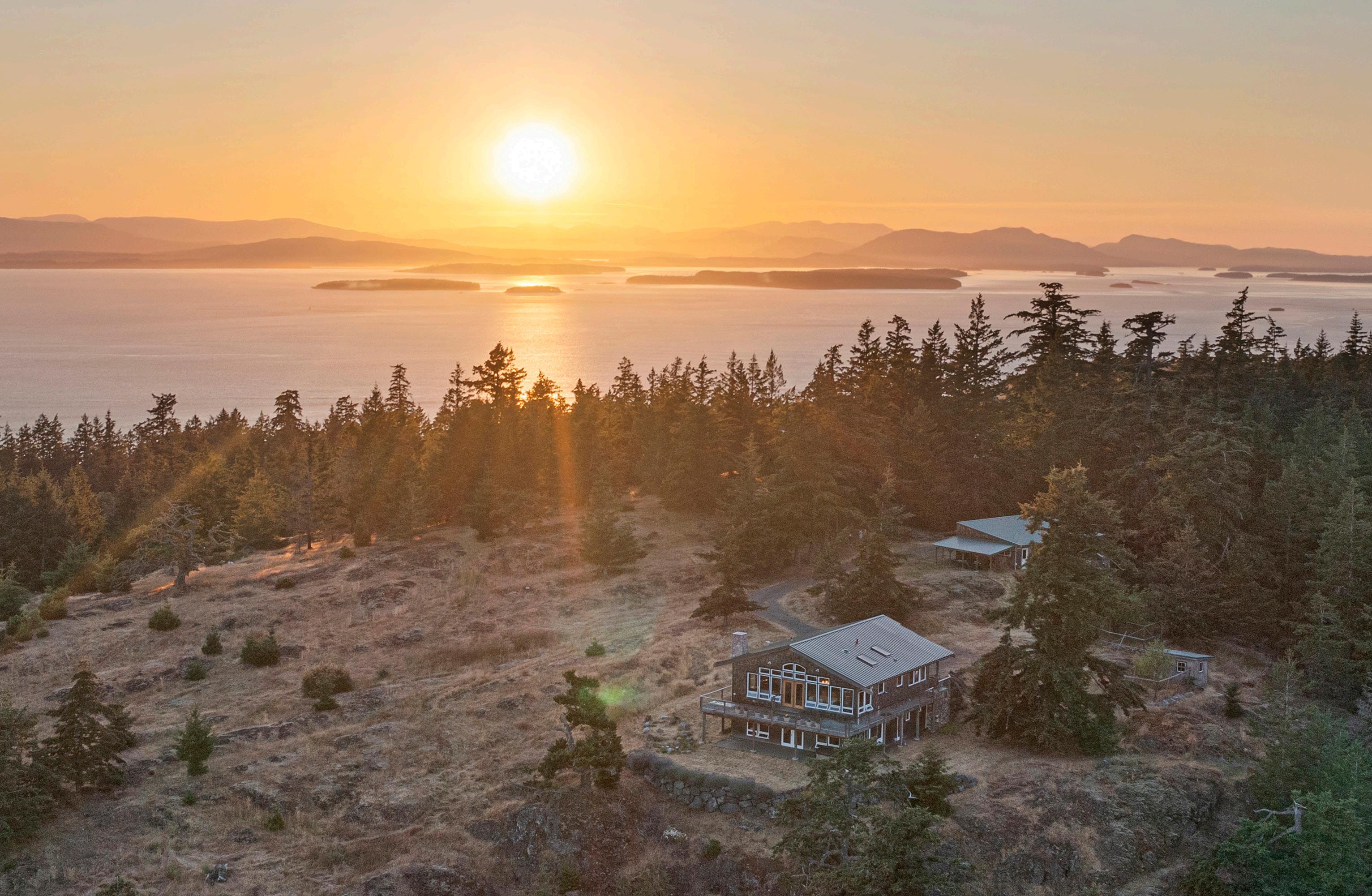
312 STORMRIDGE ROAD, FRIDAY HARBOR, WA
3 BEDS | 3 BATHS | 2,598 SQ FT. | $1,995,000
Excellent opportunity to own end of the road private estate property with exceptional panoramic views. Home is south facing w/views over SJI to Mt baker, over the Straits of Juan de Fuca to Mt Rainier & the Olympic peninsula, as well as, West to Victoria & Vancouver Isl. Wooded & protected to the North. Well built home has VIEWS from EVERY room. radiant infloor heat. Wrap around decks. Main floor has open kitchen, dining & living area, 2 bedrooms; one w/ en-suite private bath like second primary. Lower level has large primary w/walk out patio. Detached four car garage w/additional carports on either side; single bay doubles as workshop. Home can be easily remodeled to suit your needs, great bones & all infrastructure in place. A must see!!

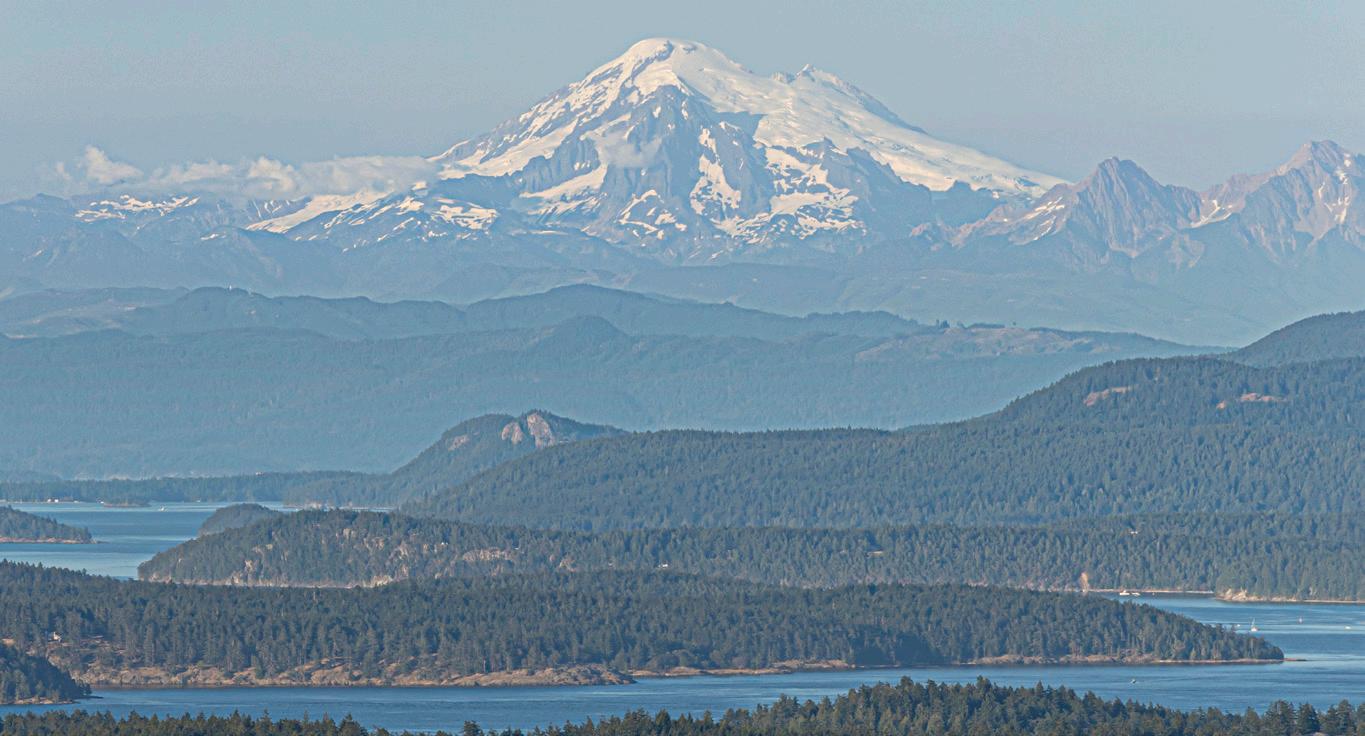



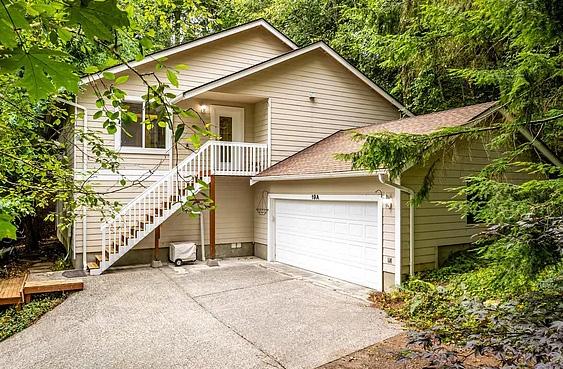
3
Step into your own slice of paradise with this delightful 3 bedroom, 1 3/4th bath home complete with a daylight basement perfect for storing all your creative pursuits! Roof Replaced in 2022, a renovated back porch, Carpet Replaced in 2022 & new dishwasher 2024. In a vibrant green belt community embrace the outdoors with public water access, golfing at the Sudden Valley Gulf Course, and breathtaking territorial views! Nestled in the woods, this secluded hidden gem offers the perfect blend of fun and relaxation for your ultimate retreat, explore the outdoors with ease on several public walking trails w/waterfalls accessible from your own backyard. This home combines comfort, style, & natural beauty for a truly one of a kind living experience

LAURA SNOW-HOFFMAN
homes@laurasnowhoffman.com laurasnowhoffman.com
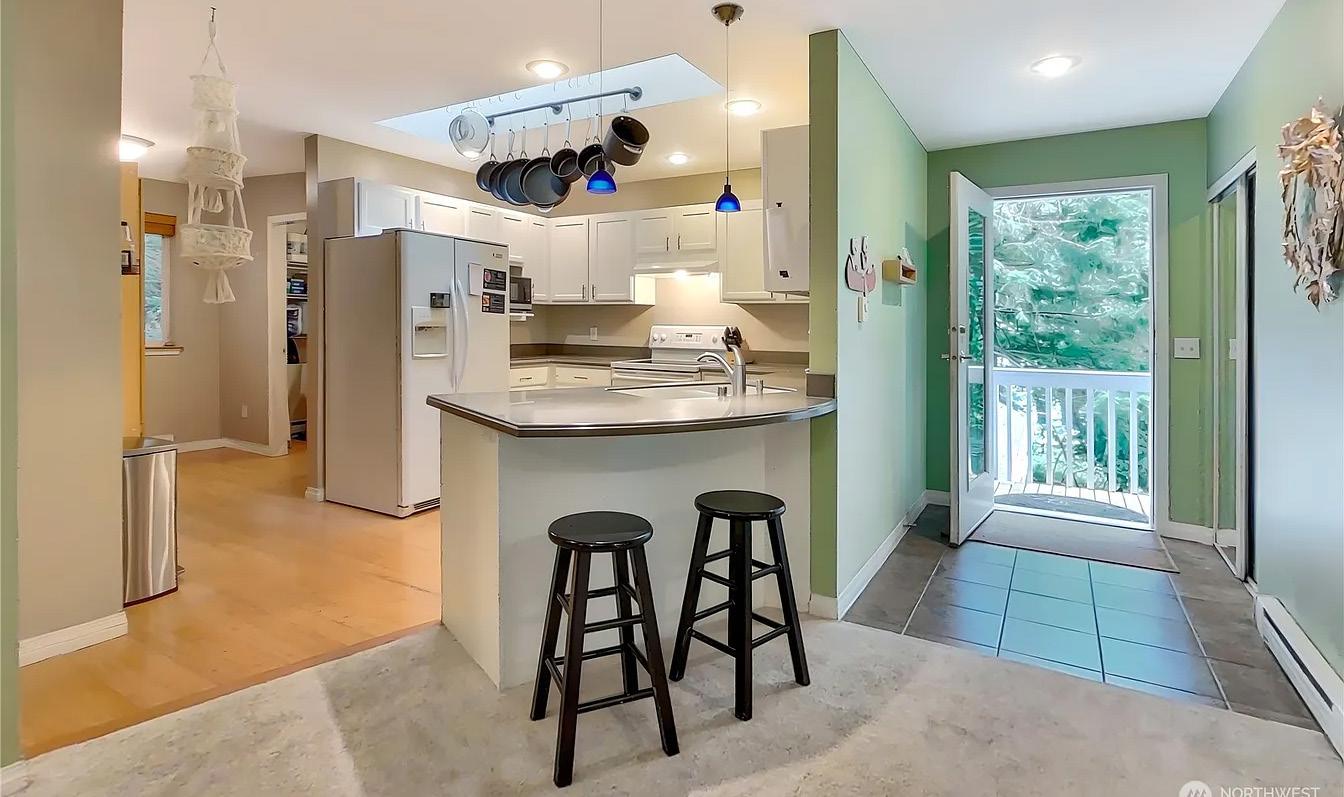
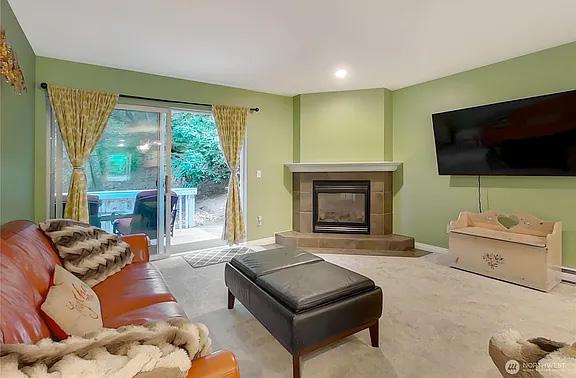





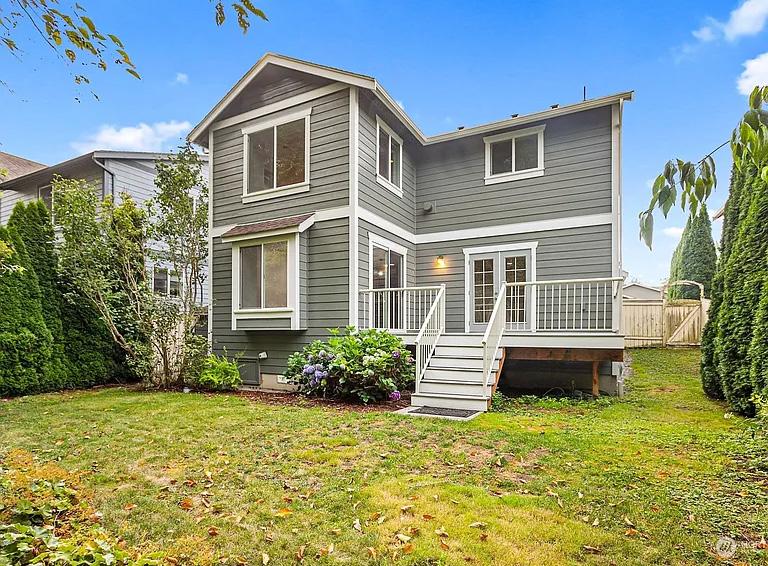
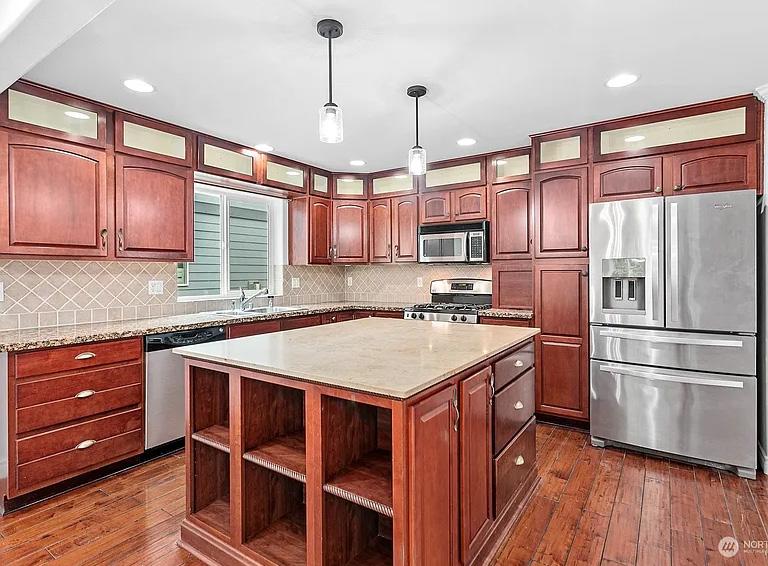

3 bed 2 1/2 bath, 2,160 sq. feet in Spring Creek Meadows of King Mt. with fresh paint inside and outside. Wood and tile floors throughout, granite kitchen countertops, upgraded cabinets and stainless appliances. Lots of built in shelving units with ample storage throughout including the garage. Two gas fireplaces, one in the living room and one in the large primary bedroom with built in shelving and drawers. Primary bath has double sinks with solid top and walk-in shower. Built in vac system. Enjoy the trex deck in back thru the sliding or french doors with a secluded back yard that backs up to open space land. Don’t miss this better than new home.

RON KULMAN OWNER AND MANAGING BROKER
360.303.1459
Ron@BirchBayRealty.com www.BirchBayRealtyInc.com


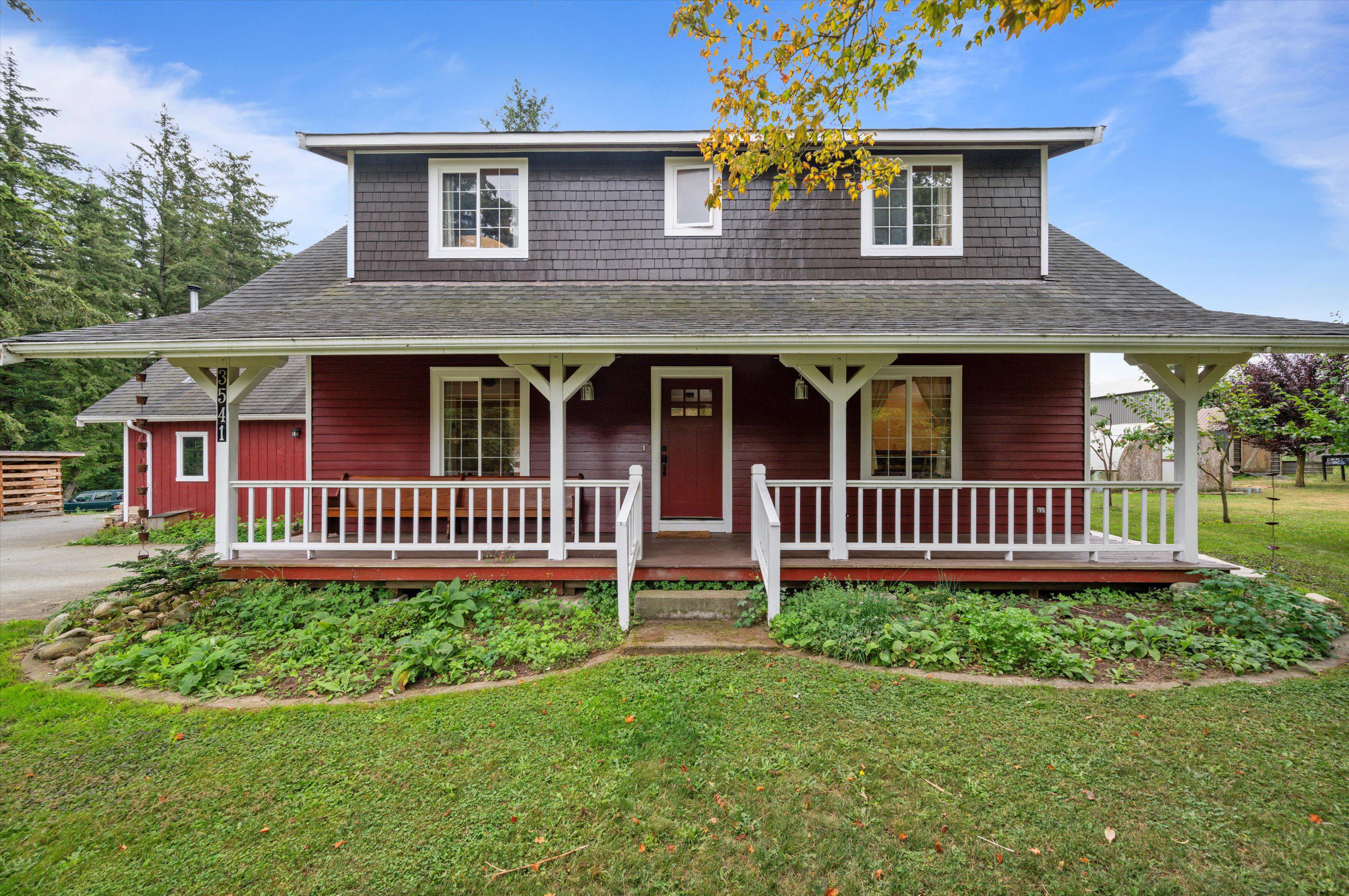
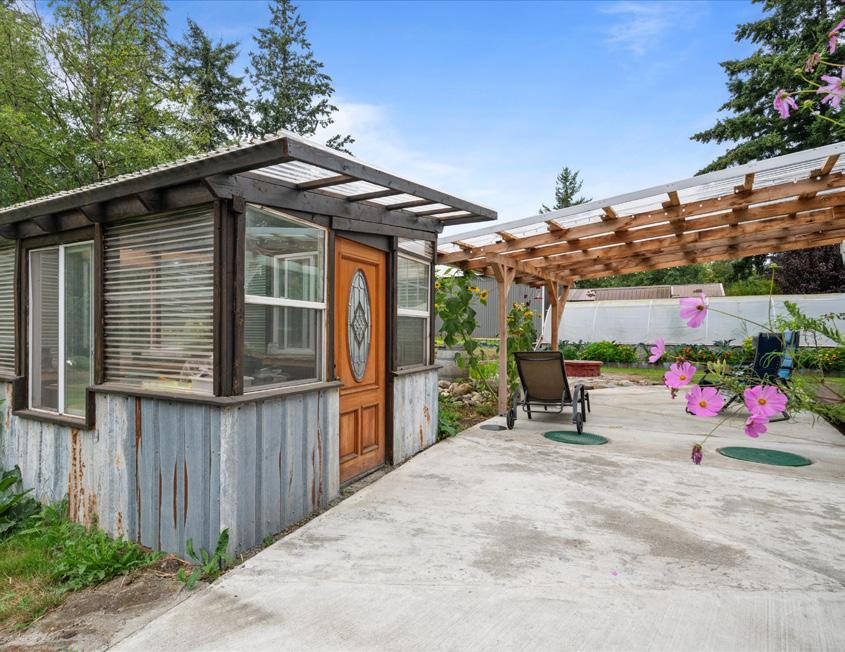
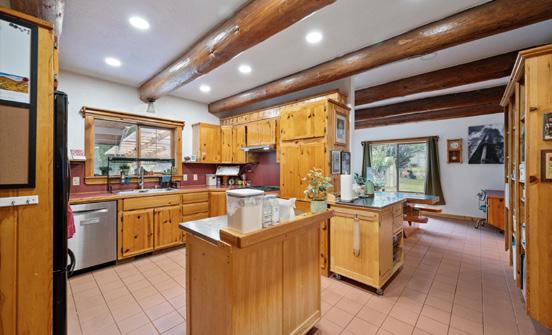

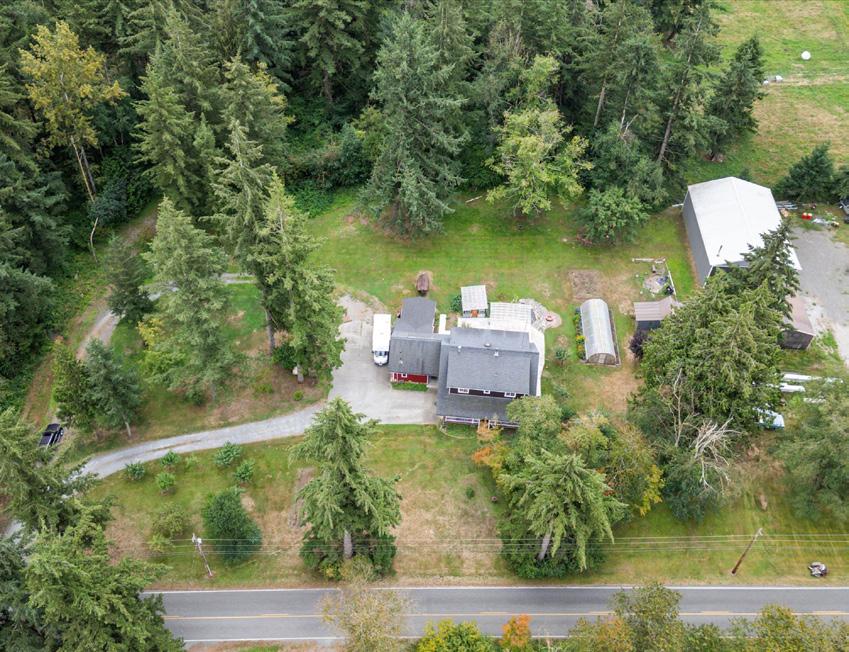
4 BEDS | 3.5 BATHS | 3,300 SQFT | $749,900
Beautiful one acre lot that is truly a gardener’s dream. Beautiful custom home that has 4 bedrooms, plus an office/guest suite and an 800 sq ft ADU studio. Inside you will find so much charm from the rustic log beams to the beautiful hardwood floors. All bedrooms are on the upper level, with office on the main floor. Large laundry/mudroom. Outside has something for everyone. Large covered front porch and patio area out back. Fruit trees, A large greenhouse, root cellar, potting sheds and shop gives everyone space for their hobbies.

JENNIFER PERRY OWNER/MANAGING BROKER
360.778.3708
jen@missionrealtyllc.com www.missionrealtyllc.com
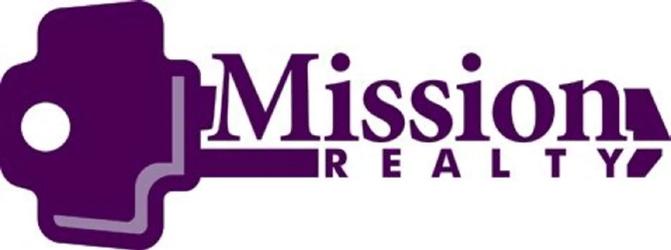



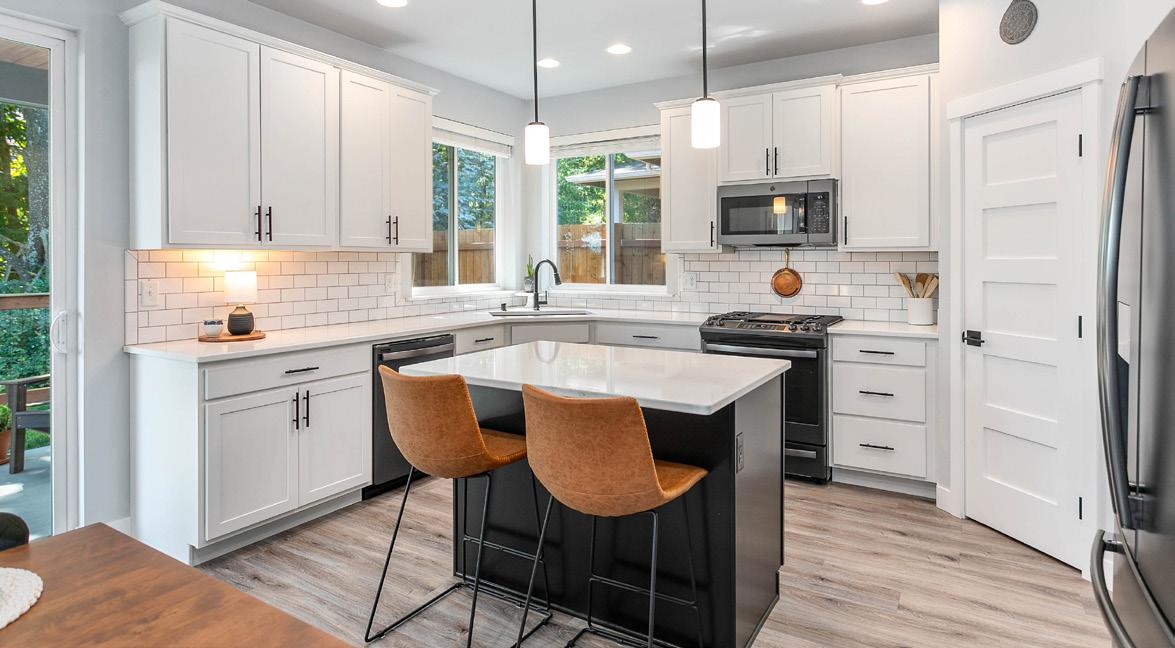


/ $675,000
Better than new! This stunning home at the end of a friendly cul-de-sac offers modern elegance and thoughtful design. The kitchen shines with quartz countertops, a tile backsplash, a pantry, and durable LVP flooring that flows into the open living space, anchored by a beautiful stone-surrounded cozy gas fireplace. The primary suite is a true retreat with two walk-in closets and a luxurious ensuite featuring a soaking tub to wind down after a long day. The fully fenced private backyard borders a peaceful green space with lush greenery. Enjoy year-round comfort with the mini-split system. This well-maintained home is move-in ready and designed for easy living! You must step foot inside this one- a beautiful space to make lasting memories!
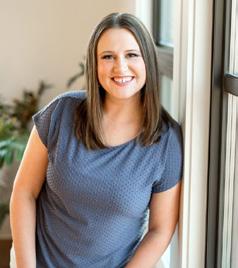


Embrace the beauty of the Pacific Northwest and enjoy a resort lifestyle at Semiahmoo in this stunning custombuilt home. Immerse yourself in the luxurious finishes of natural stone and hand-crafted wood. With 4 spacious bedrooms, 3 luxurious baths & an expansive great room lined with floor-to-ceiling windows, this highly unique property is perfect for those who appreciate both luxury and natural beauty. Marvel at breathtaking sunsets over the San Juan Islands and live life to the fullest in this magnificent home, available for the first time on the market. Experience the perfect blend of luxury and natural beauty in the stunning Pacific Northwest home that is decorated impeccably. Furnishings and art collection included in the purchase. 4

KATHY STAUFFER MANAGING BROKER
360.815.4718
kstauffer@windermere.com www.kathystauffer.com



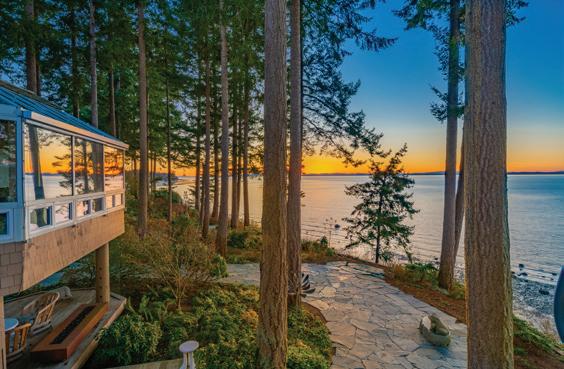

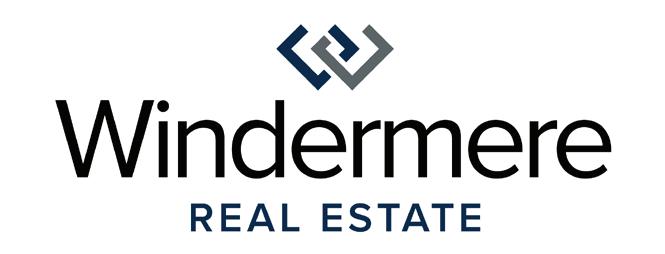
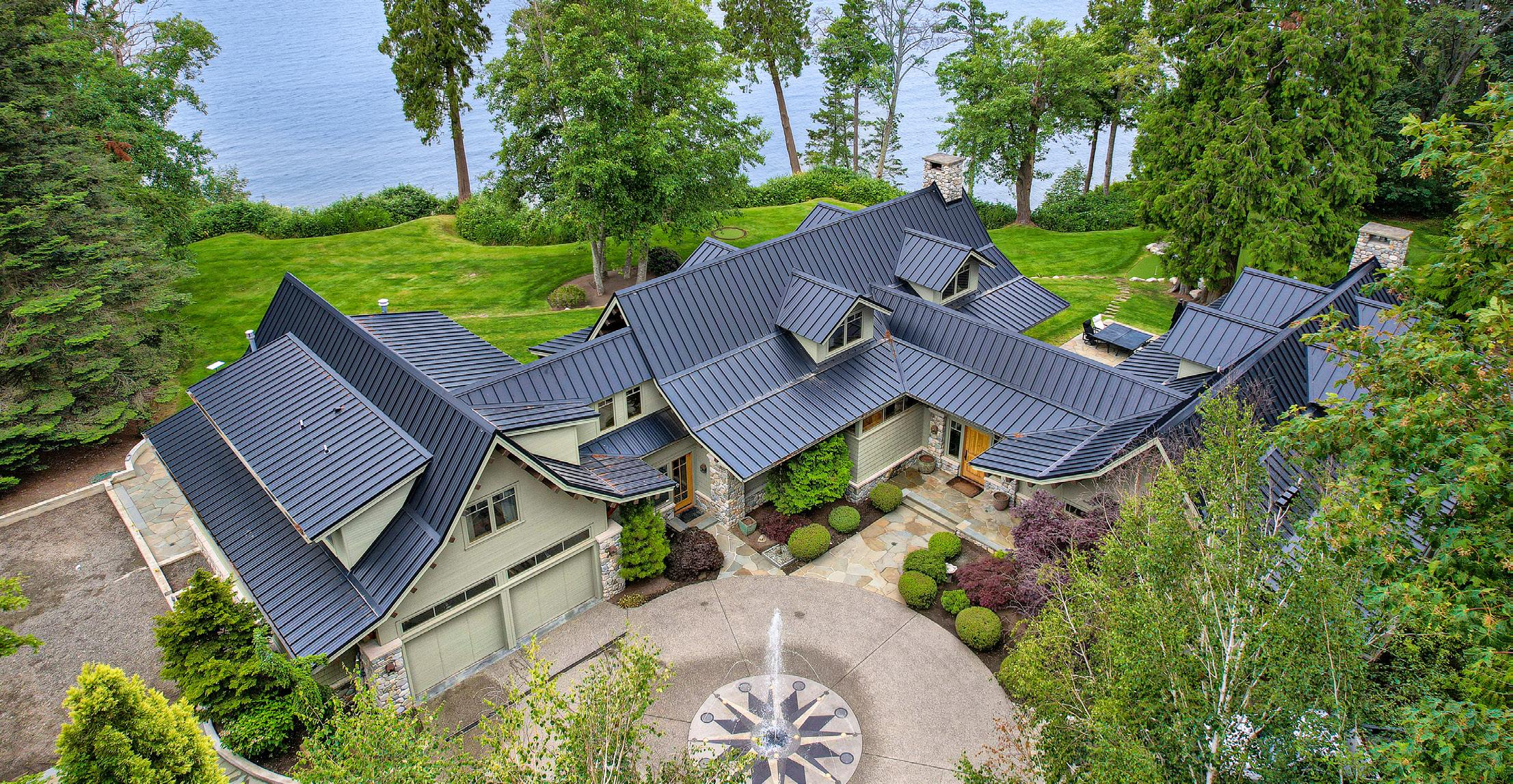
Nestled on 316’ of Birch Point waterfront, this extraordinary gated estate offers unparalleled elegance. Awarded Timber Home Living magazine’s ‘Home of the Year’, this Adirondack-style home boasts 3 beds, 4.75 baths, and 5919 sq ft of robust timber-framed luxury. Designed by Finne Architects, it features hand-cut Douglas Fir timbers, natural stone, and a triple-pitch roof. The fully custom 3000-bottle climate-controlled wine cellar features exotic wood and a fully integrated lighting system. Allow your guests to reside in the “Treehouse”- A 374 sf detached ADU. Enjoy bay and mountain views, ocean access, and your own putting green all within a meticulously crafted, one-of-a-kind property. See additional info at 8432PointeRoadN.com
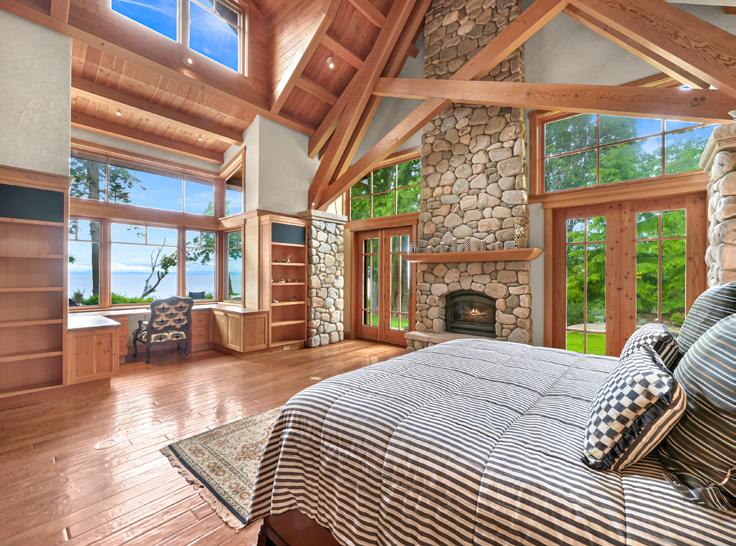

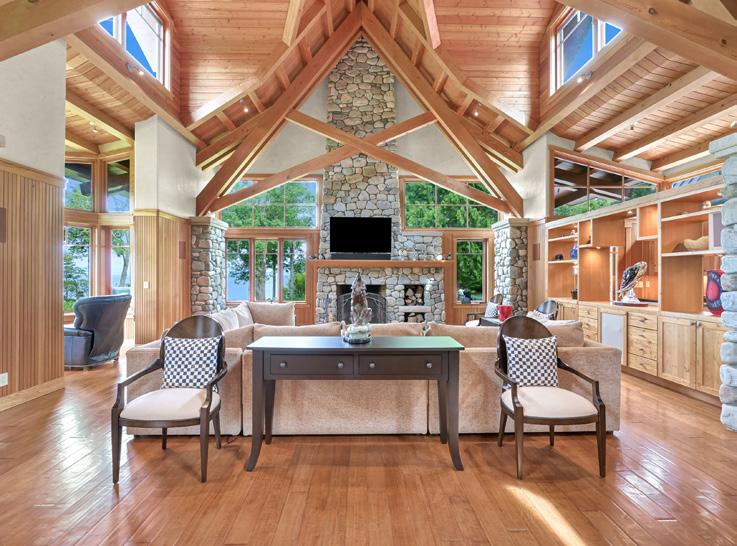
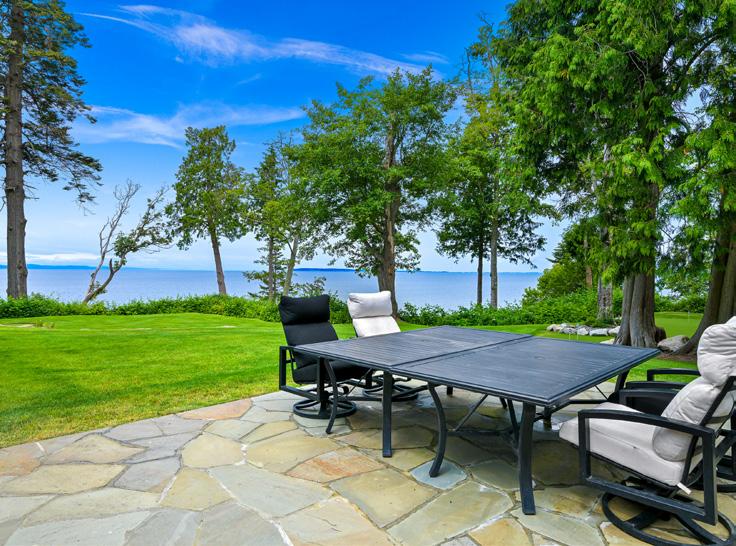



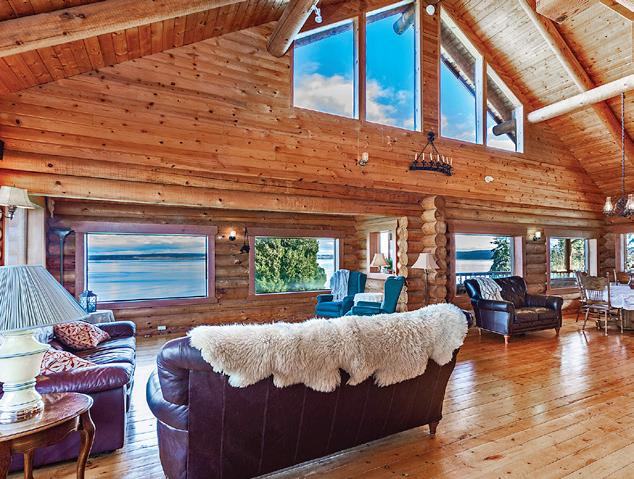

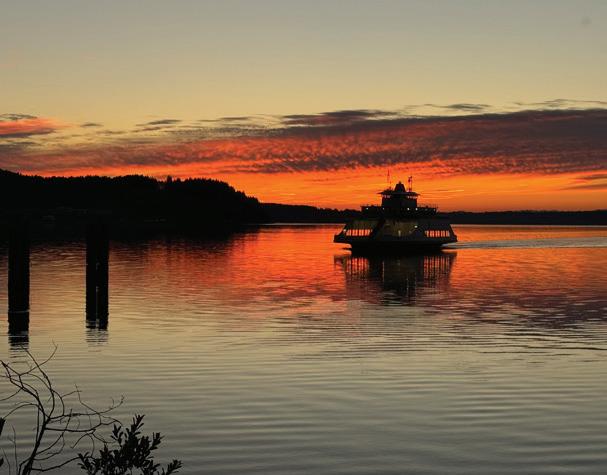
3 BEDS • 4 BATHS • 4,696 SQFT • $924,000 Come home to comfort in your very own Puget Sound waterfront Craftsman lodge on Anderson Island! Awaken every day to stunning Sound and Mount Rainier views. You’ll love your accessible beach with 165 feet of Sound frontage plus tidelands! With over 4,000 square feet on three levels including a full daylight apartment, your guests will lavish visiting in comfort and privacy. The main floor great room features a expansive gourmet kitchen with a center island and breakfast bar. Additionally, there is a main level bedroom, full bath, and an enormous utility room. Upstairs, you’ll find an open loft sitting area and the primary bedroom ensuite with a jetted tub.The lower-level daylight guest quarters include a kitchen, bedroom, two bathrooms, two bonus rooms and a living room with a separate entrance. The multi-level decks are ideal for outdoor entertaining with your family and friends! The detached garage has ample shop workspace and an upstairs storage loft. You’ll be prepared for any weather event with the included Generac Generator. Come, fall in love withAndersonIsland!You’llenjoythepicturesquePierceCountyferryridefromtheHistoricTownofSteilacoom.


Tacoma,
Buying or selling a home is a major life decision, and my goal as a Realtor with over a decade of experience in Washington and Colorado is to make the process as smooth and rewarding as possible. Partnered with Coldwell Banker Bain in Tacoma, a leader in the I-5 corridor market, I leverage the brokerage’s resources to provide a trusted, professional experience, attracting quality buyers and helping clients find their ideal homes. My advanced designations, including Certified Residential Specialist (CRS) and Certified Luxury Home Marketing Specialist (CLHMS), allow me to deliver expert guidance and negotiating skills. I am dedicated to offering knowledgeable, caring, and hardworking service and would be honored to represent you in your real estate journey as a member of NWMLS, TPCAR, WAR, and NAR.

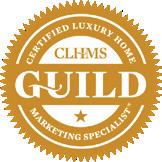

A rare coin.. One of a kind low bank, ready to build, Puget Sound waterfront w/tideland rights and bulkhead! 84’ of a wide open canvas! Mt. Rainier, Blake Island, Seattle Skyline. Deep water mooring buoy for up to 60’ boat including high winds. Water, power, sewer on property, gas at the property line. Permit for 4500 sf custom home with attached shop/garage/ADU in process with Kitsap County. Simple commute to local ferries. Steps from Port of Manchester public boat launch, infamous Manchester Pub, Cups Cafe and Market. Walk to local amenities, library, Manchester State Park.
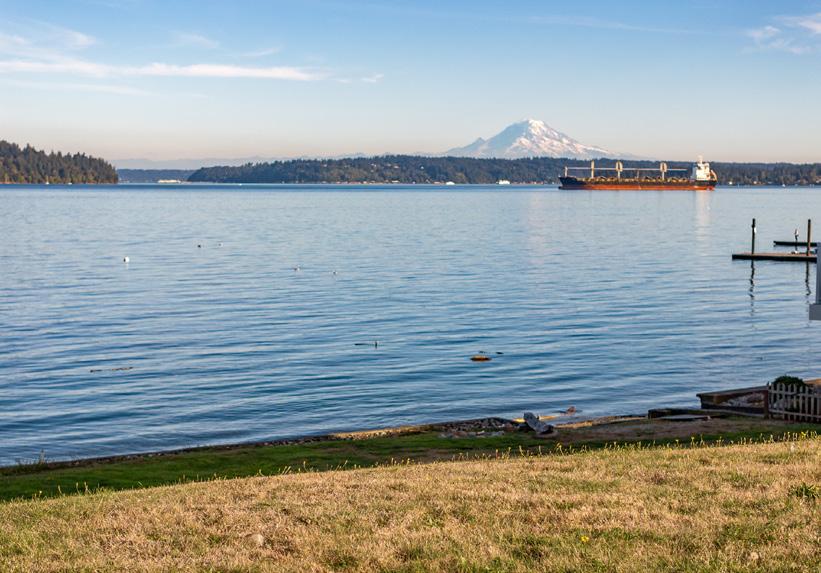
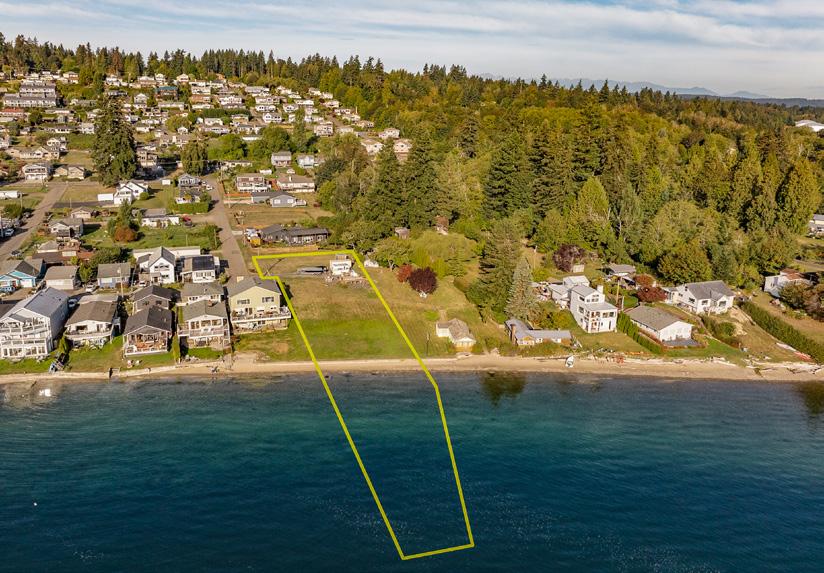


leslienewman@remax.net www.leslienewman.remax.com
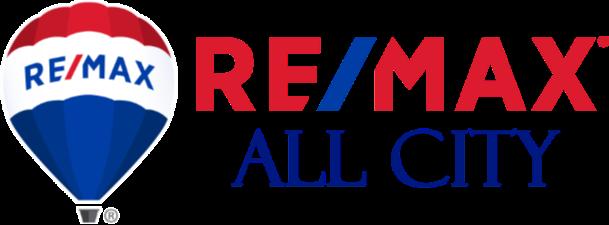
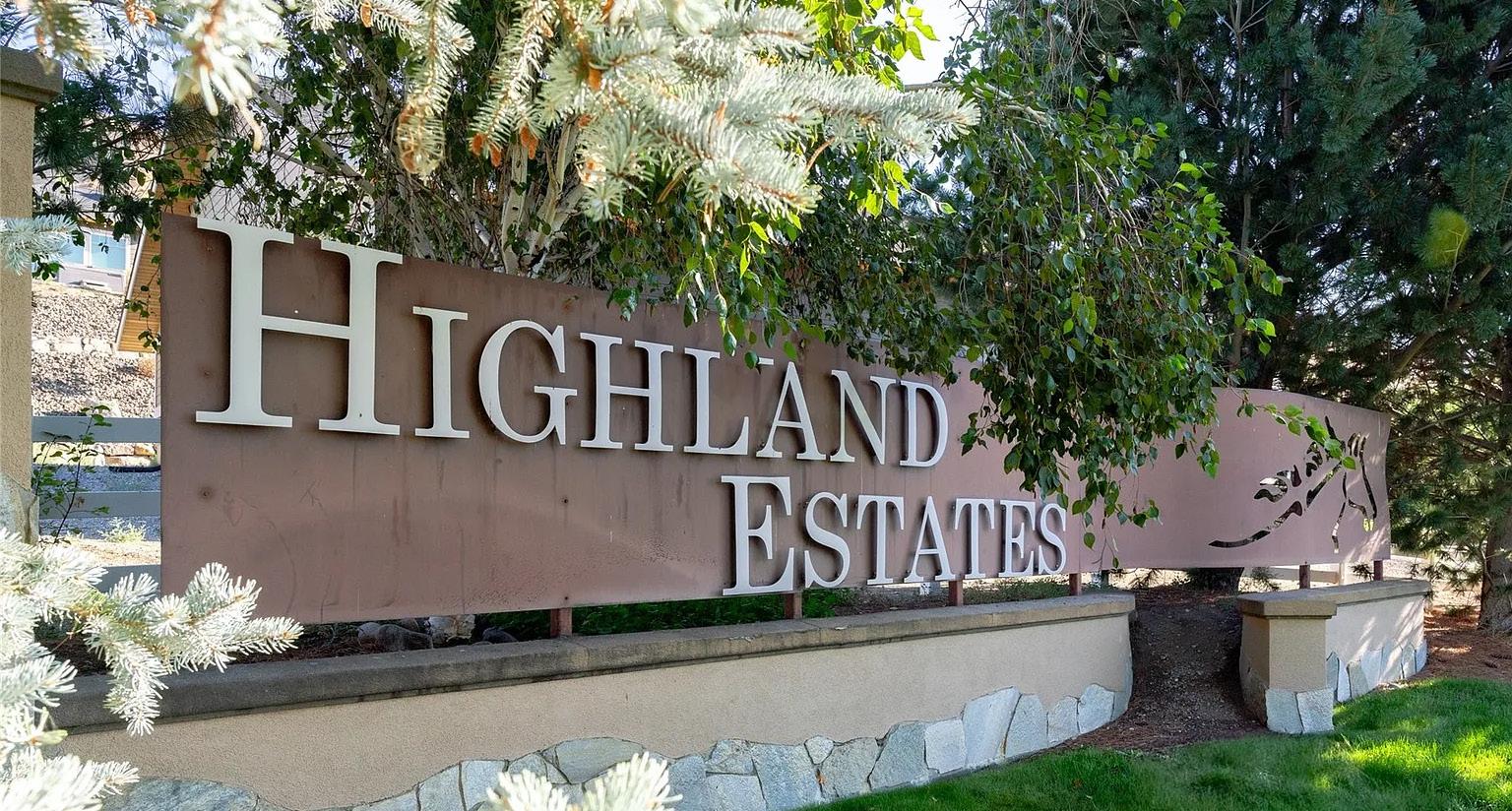


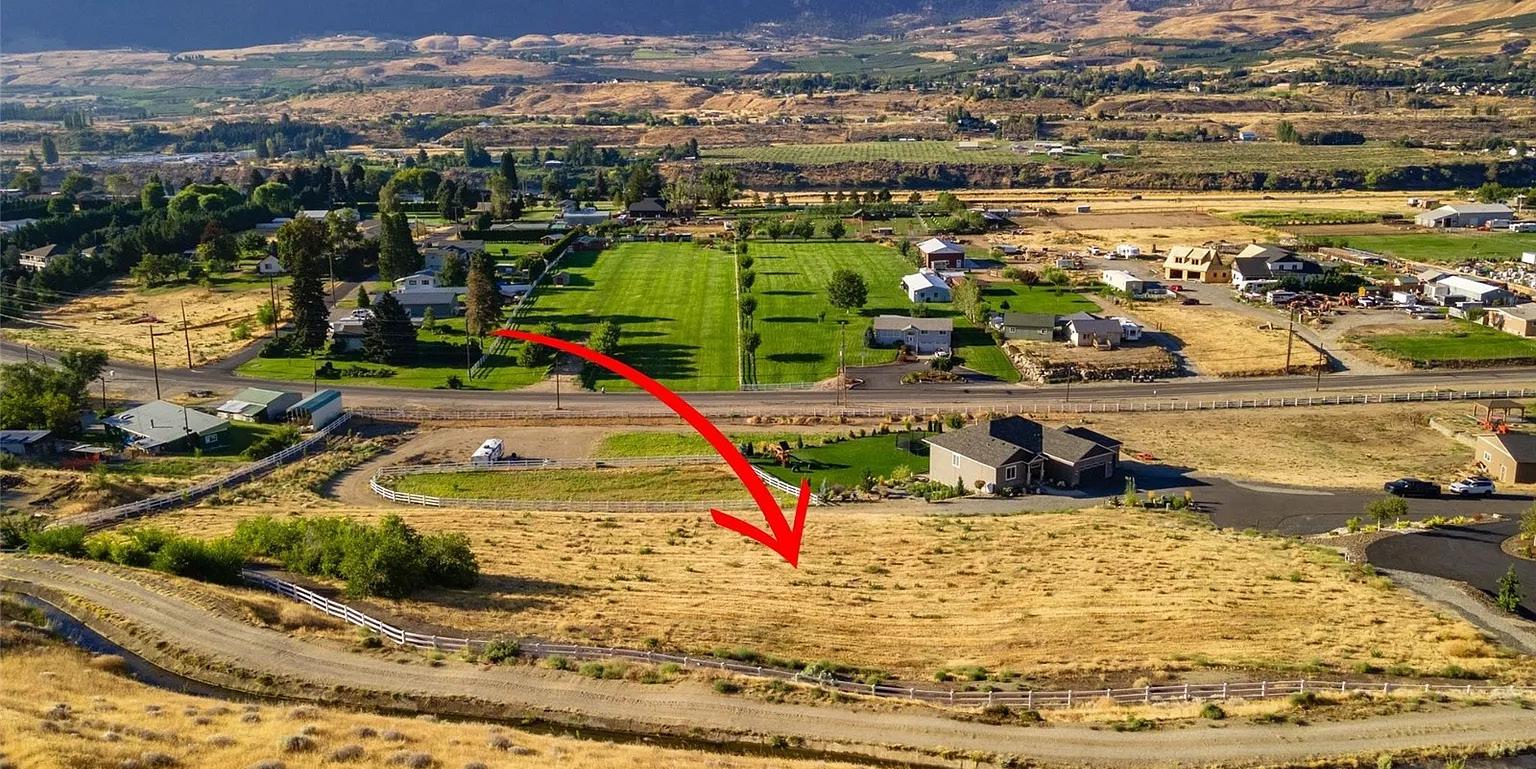

Offered at $325,000 - Gorgeous 2-acre VIEW parcel in gated community of custom homes. Expansive wide-open view, southern exposure, rural feel but less than 5.5 miles from Pangborn Airport, Highlander Golf & Rock Island Golf Courses, Hydro Park (with access to Apple Capitol Loop Trail, boat launch, swimming, tennis courts, baseball fields), and just over 6 miles to Central WA. Hospital. The slope of this property is well suited to a daylight rambler or a one-level home plus plenty of room for a shop. Gated & privately maintained road. Utilities: Wenatchee reclamation Irrigation, East Wenatchee Water District, Douglas CO PUD. Septic needed. Close on the property now and be ready to break ground next Spring/Summer.

KANDI WILSON BROKER
509.433.1225
kandi@soldonwenatchee.com kandiwilson.exprealty.com

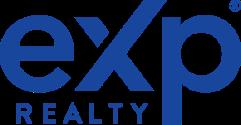


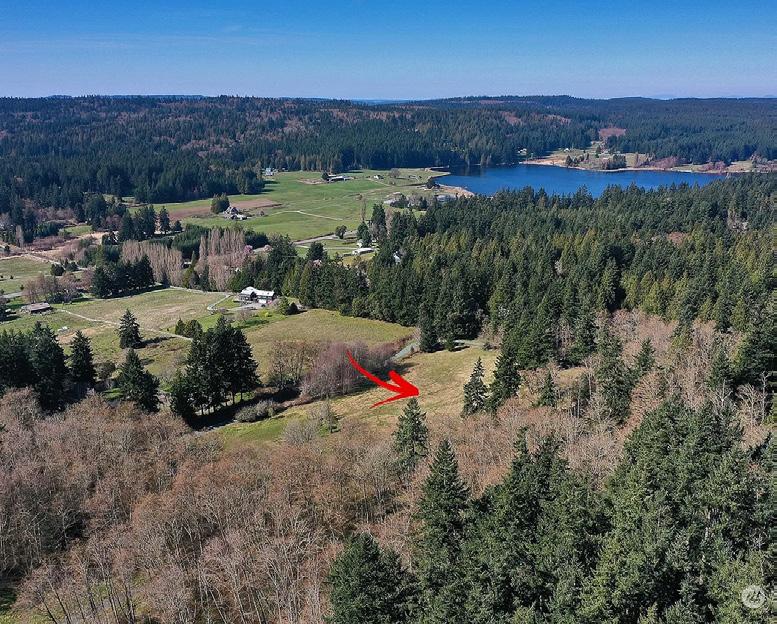
One of the last remaining lots in Useless Bay Shores! Enjoy West facing views of the Olympic Mountains, Useless Bay and Puget Sound. Wonderful established neighborhood convenient to Bayview shopping and dining, Langley and approximately 10 minutes to the Clinton/Mukilteo Ferry. Enjoy the community beach access or take advantage of one of the nearby public beaches; Double Bluff or Maxwelton amongst others. Underground utilities include power, water hook up, phone and internet. Build your dream home and enjoy all that Whidbey Island has to offer.

Incredible opportunity! 10.5 +/- acres of Sunny Southwest facing view property. Enjoy beautiful views of the Olympic Mountains. The hard work has been done; New well drilled, surveyed, site registration done and preliminary conventional septic design have all been completed. New access driveway. Conveniently located in Bayview, stroll to Flower House Cafe and Bayview Garden, Bayview Farmers Market, Orchard Kitchen Farmstand and Farm to Table Restaurant, Bayview Tap Room and more. Approximately 10 min to Langley and the Clinton Ferry. A rare opportunity, bring your builder and live the Whidbey lifestyle!




Passionate Realtor with a Personal Touch Since stepping into the real estate world in 2008, Laura Sinclair has made an indelible mark, first on the vendor side of the industry and then as a successful realtor. Since becoming a realtor in January 2018, Laura has helped over 300 families and sold over $209 million in real estate. A recognized industry leader at Raintown Realty in Bellevue, she is known for her unparalleled work ethic, client-first approach, and attention to detail. Laura’s dedication goes beyond transactions—she forms lasting relationships with her clients, offering personalized guidance through every step of the home-buying or selling process.
As a true expert in Washington real estate, she assists clients all across the state, using her vast knowledge of local markets to deliver results.
Outside of real estate, Laura is just as passionate about living life to the fullest. Whether she’s snowboarding, paddleboarding, biking, or enjoying the outdoors with her boyfriend and two beloved dogs, Nelly and Bentley, Laura brings the same energy and drive to her personal life as she does to her business. She’s also deeply connected to her faith, attending church regularly and balancing her career with her love for family, community, and fitness.
What sets Laura apart is her ability to make the often-stressful process of buying or selling a home enjoyable. She promises to have some fun along the way, ensuring it’s a memorable experience. Understanding how overwhelming the process can be, Laura reminds her clients to take a step back, breathe, and enjoy the journey.
Driven by her love for helping others and her deep connection to her clients, Laura is a true testament to what it means to blend professionalism with heart. As she continues to help more families find their perfect homes, it’s clear that Laura Sinclair is not just a realtor, but a trusted partner in one of life’s most important decisions. See more about Laura’s sale in Ballard, Washington below.
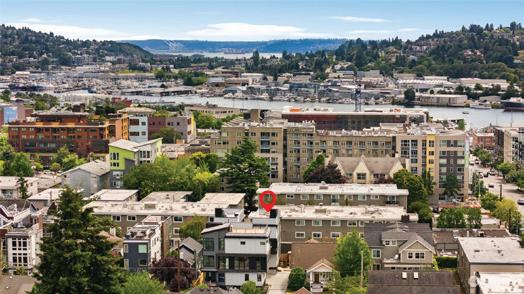
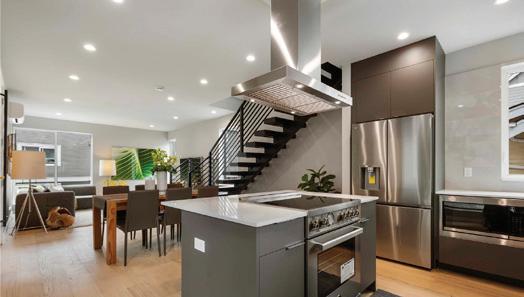
4 BEDS | 3 BATHS | 2,201 SQFT. | $1,455,000
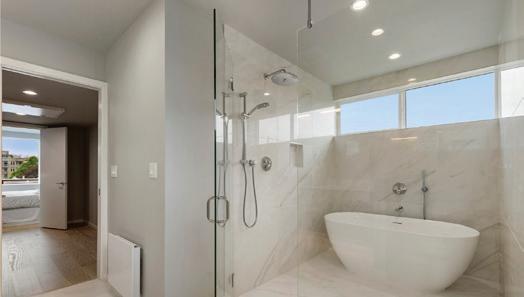
I successfully secured an offer for my clients that was $40,000 below the list price, along with contributions toward closing costs, and we closed a week early. The builder was incredibly accommodating. The Flanigan Group was responsive and supportive, creating an exceptional home with great attention to detail. If you love their homes like my clients did, don’t hesitate to buy; you won’t be disappointed! I collaborated closely with the lender, Kevin Pennington at Washington First Mortgage, whose proactive approach and excellent communication made all the difference. Everyone involved was aligned, allowing for a smooth transaction. Kevin truly went above and beyond for my clients, and it was a pleasure working with him. I highly recommend his services!
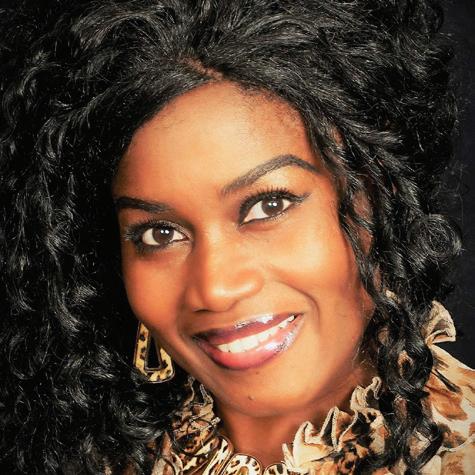




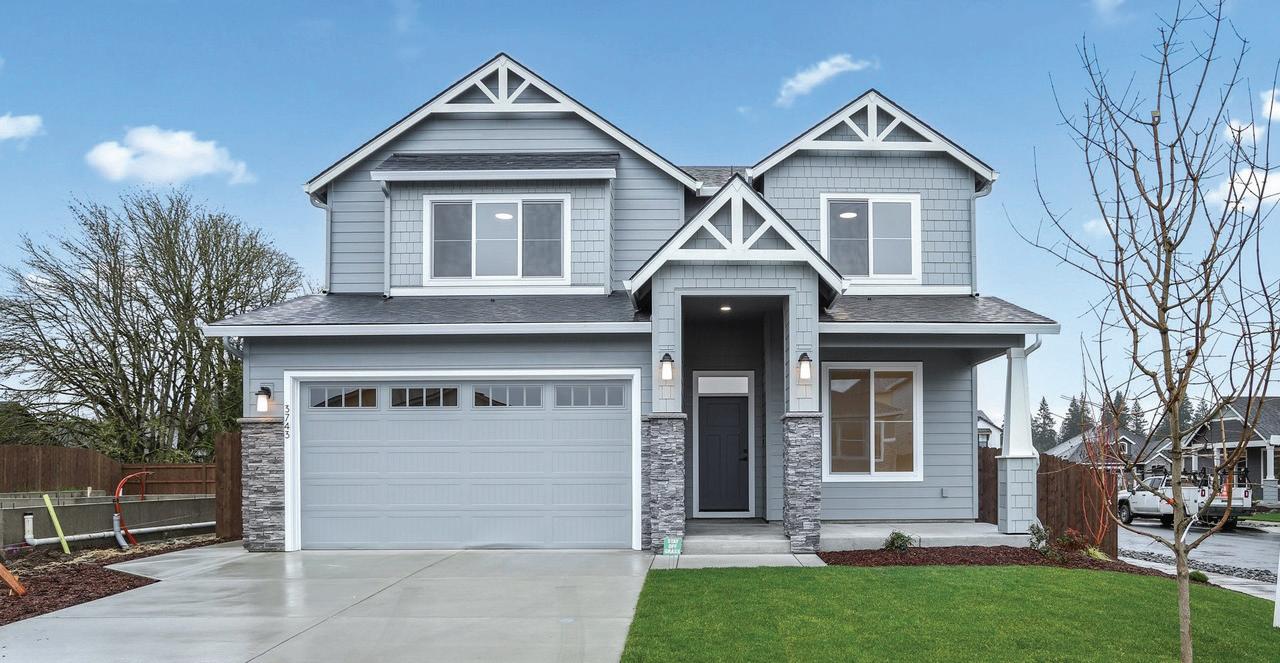
With over a decade of experience in real estate development and sales under my belt, I have developed an unshakable passion for the Real Estate industry, particularly in the realm of luxury real estate. In my view, luxury is not just a price tag; it is a level of unparalleled service that I am committed to providing to my clients. With this mindset, I strive to offer only the finest service, dedication, and expertise to each and every one of my clients. As an avid traveler with an interest in diverse culture, and an eye for the fine things thereof, I have been fortunate to explore a plethora of fascinating destinations and meet individuals from all walks of life. Having worked in marketing, advertising, public relations, and the entertainment industry, I have had the privilege of collaborating with various indigenous peoples, celebrities and industry experts. Coupled with my professional certifications in relocations, new construction home sales, luxury homes, concierge auctions, this unique background has equipped me with an unparalleled understanding of the distinct real estate needs and motivations of my clients. I am a tenacious advocate for my clients, committed to helping you sell or buy the ideal home in Oregon and Washington State. Whether you’re a first time home buyer or seller, a seasoned home buyer or seller, or an investor,with me by your side, you can expect white-glove service and unparalleled attention to detail as we work together to achieve your home buying or selling goals. My passion for real estate and exceptional service is underscored by my commitment to giving back. A portion of the proceeds from each sale go toward supporting the National Center for Missing & Exploited Children, the movement to end coercive control abuse / parental alienation, local non-profits, and planting trees. Your home buying or selling journey is my passion, and I am honored to be a part of it. I look forward to helping you turn your dreams of homeownership into a reality. Let’s talk about that dream today!
I am a third-generation Seattle native with a deep-rooted connection to this vibrant city, proudly calling it my home for 48 years. My childhood summers were spent creating lasting memories on the shores of Lake Chelan and exploring the beautiful trails of Wenatchee National Forest.
From a young age, I developed a passion for real estate while working for building contractors during the summers, where my journey in the industry began. Today, I am dedicated to helping clients navigate the real estate market with confidence and ease.
When I’m not busy assisting clients in buying and selling real estate, I enjoy spending time with my wife, Susie, and our two dogs engaging in water sports on our beautiful lakes, and dining out with friends—all activities that enhance my love for the community I serve.
As a real estate professional, I prioritize negotiating the best possible price and ensuring you receive optimal terms for your transactions. I am committed to helping you find the perfect property for your home or investment.
Working with me means you receive the comprehensive support of our entire real estate team, a resource that elevates every client’s experience. I take pride in my work and remain dedicated to exceeding your expectations. Every detail of your transaction will be meticulously managed to ensure a smooth process and timely closing.
I aspire to be your advisor, partner, and advocate throughout your real estate journey. If this sounds like a good fit for you, please don’t hesitate to give me a call. I would love the opportunity to earn your business and work together


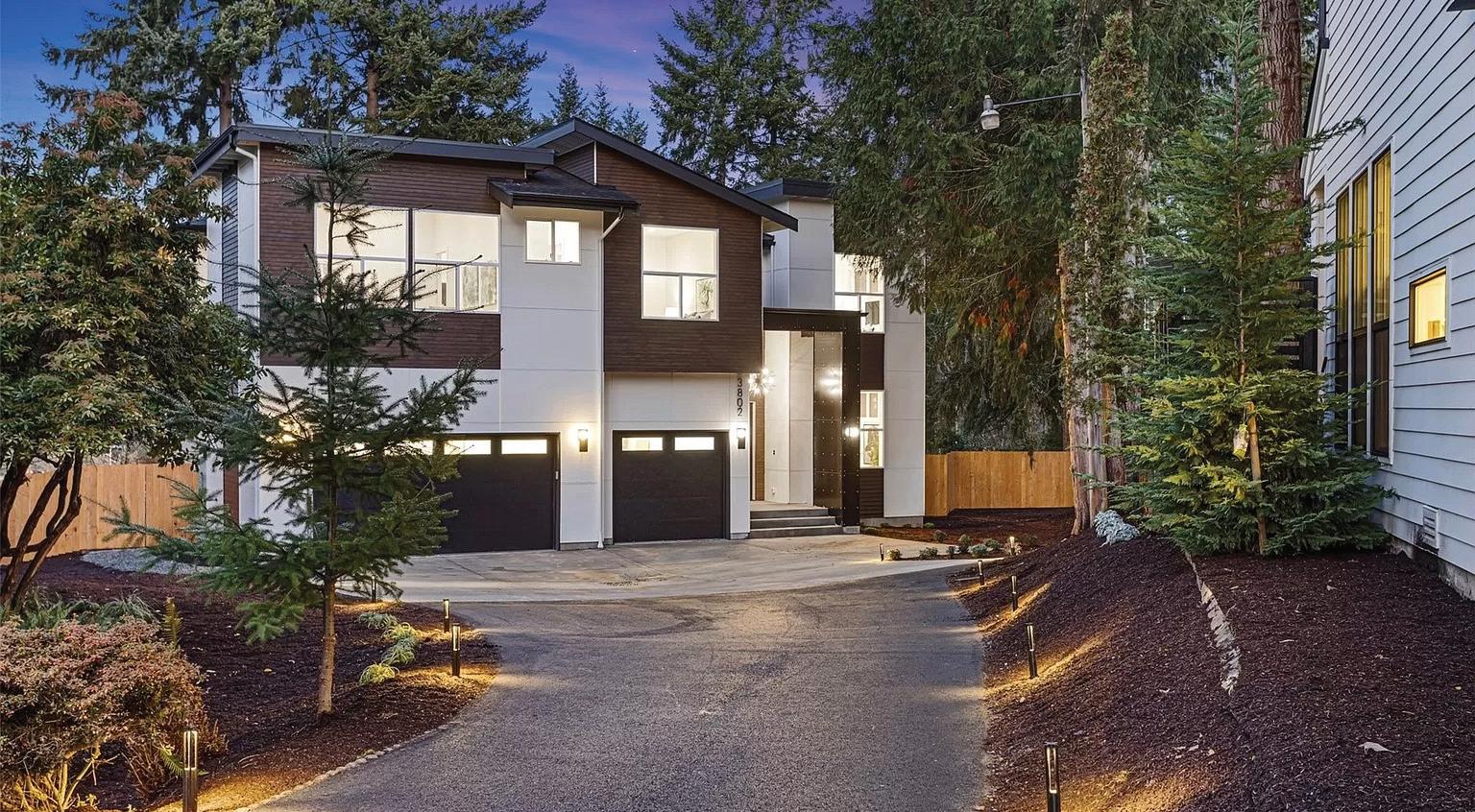
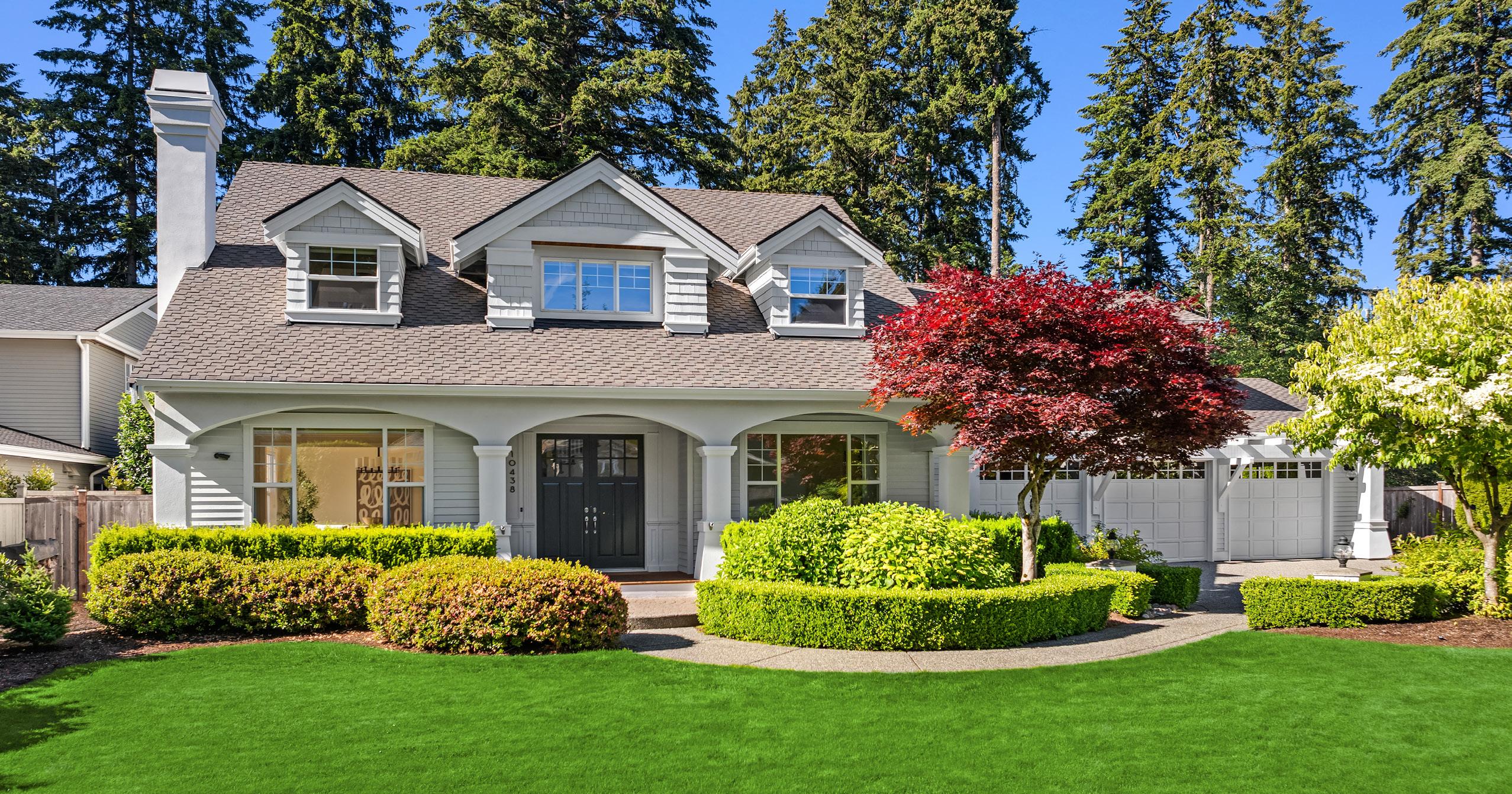

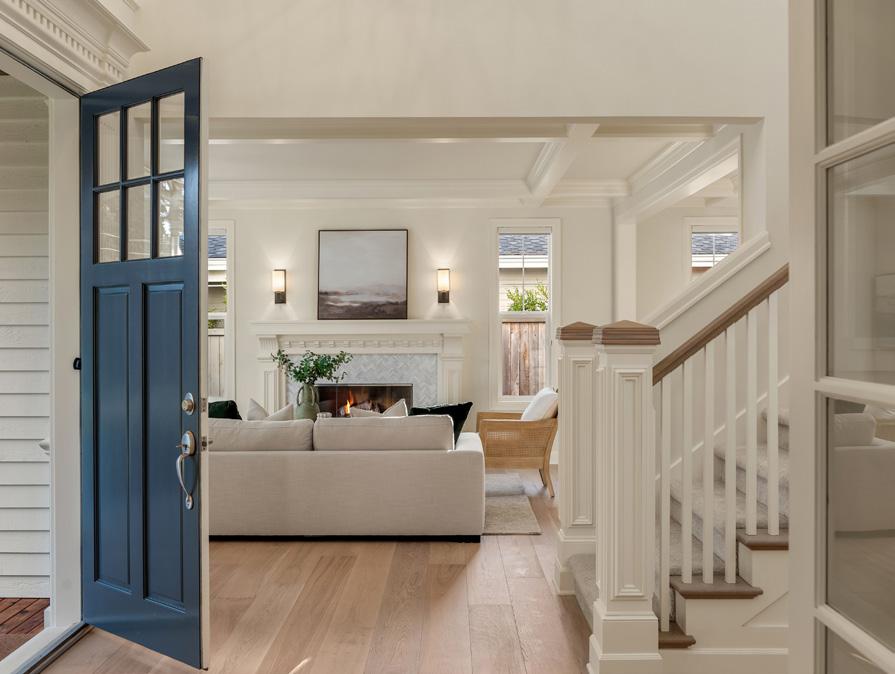

Recently refreshed & reimagined, this charming Cape Cod resides on a wonderful street just steps to Enatai Elementary. A recent renovation by DME Construction created a fresh vision of timeless, sophisticated style. The light-filled floor plan merges form with function boasting multiple areas for everyday living & gathering. Rich millwork in buttery hues & beautiful new hardwood floors. With plenty of room for work & play, this 5,570 sq ft home offers 5 bedrooms including a wing perfect for guests or nanny. The lush 19,691 sq ft lot features a large backyard as well as a covered outdoor living room with fireplace, built-in BBQ & heaters. All this in a treasured locale close to the lake, schools & world-class Bellevue amenities.
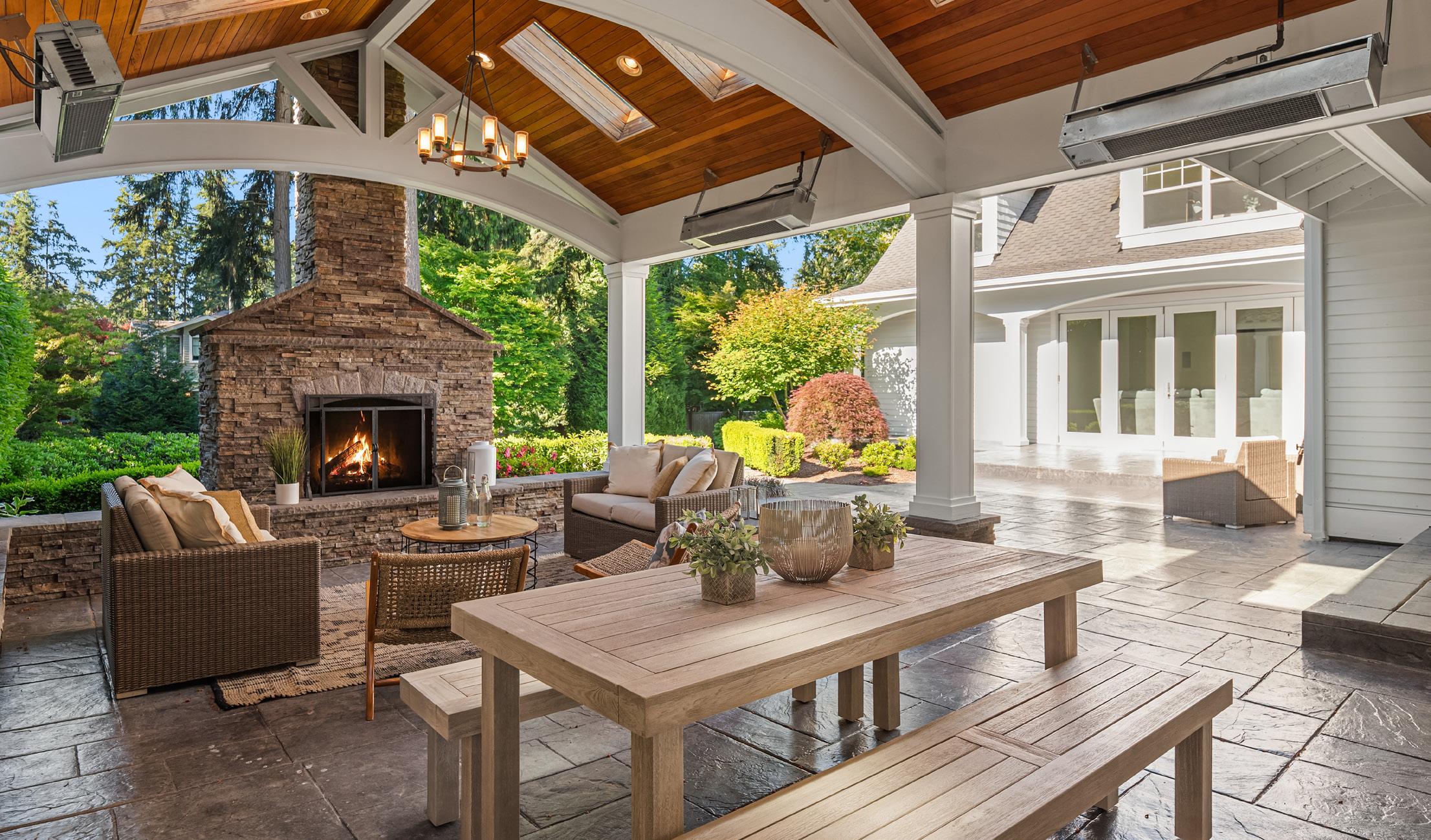

After a successful 20-year career in the Seattle tech industry, Beth followed her true passion for real estate by transitioning to a full-time role in the industry. Her expertise in negotiations, customer experience, and product development has equipped her with valuable skills to navigate the complex real estate journey for buyers and sellers alike. As a trusted advisor, she leads with integrity and guides with a deep understanding of the client’s needs.
Her passion for architecture is evident in her successful remodeling of significant homes, which was recognized with an Architectural Renovation Award in Oak Park, Illinois. Oak Park is an area famous as Frank Lloyd Wright’s hometown. This background not only deepened her understanding of home value and design; but also now allows her to guide clients in finding properties that truly resonate with their personal tastes. She is committed to delivering exceptional service by combining her tech-driven mindset with her passion for real estate. Her goal is to always create a seamless and enjoyable experience for every client.

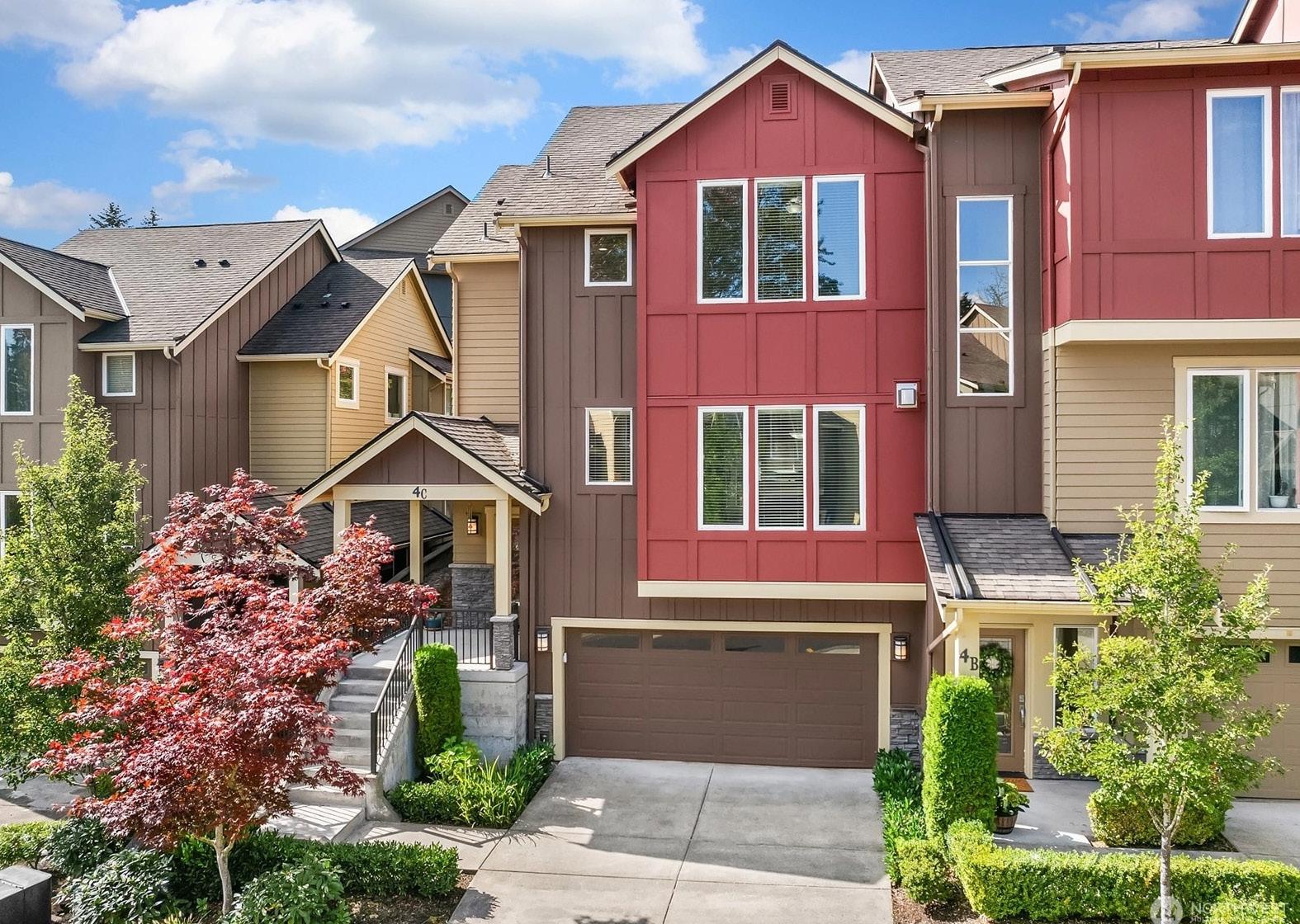
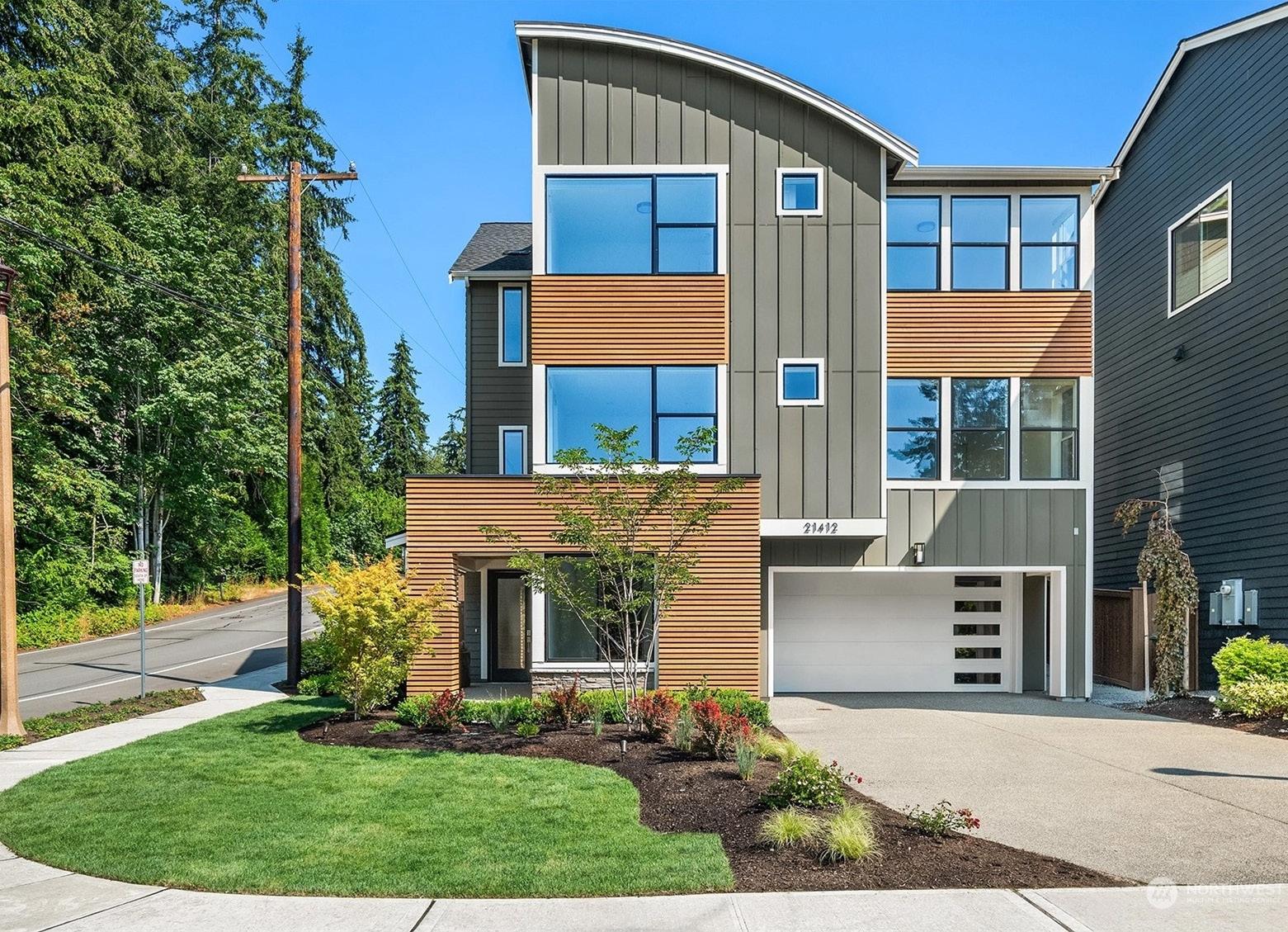
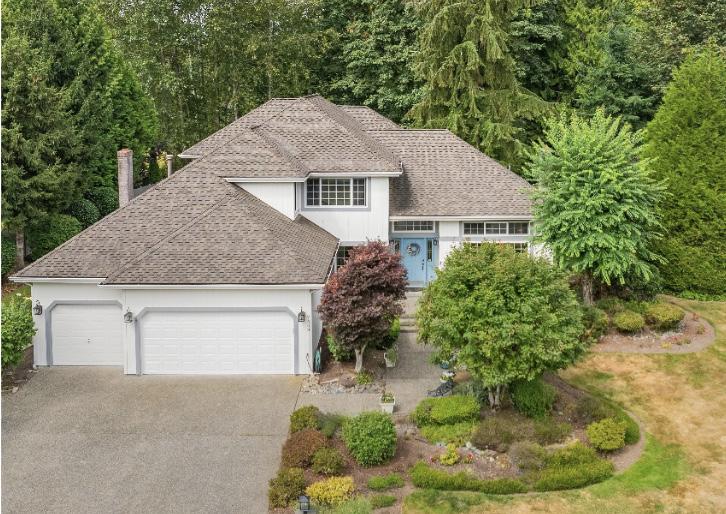
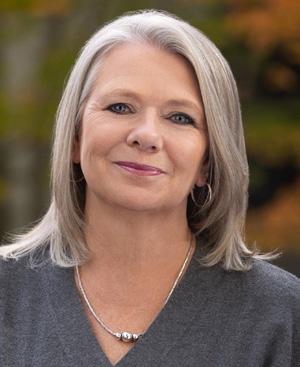
PENDING
Plateau 228 - Sammamish
$1,094,600
Stylish Sammamish townhome. Three level of living space.
3 BEDS | 2.5 BATHS | OFFICE + FLEX SPACE
PENDING
Stone Creek - Sammamish
$2,237,500
Leschi floor plan offers luxury living on every level.
4 BEDS | 4.25 BATHS | OFFICE/MEDIA ROOM
SOLD
Elm Tree Road - Redmond
$1,850,000
Classic Chaffey resale on large lot on Union Hill.
4 BEDS | 2.5 BATHS | DEN/BONUS ROOM




“Maray recalls that her buyers Eduardo and Maria had been staying in contact with her for over three years before they were actually ready to purchase their first home.
I love to work with people that are persistent and set on achieving their goals. I remember Maria said, I will buy my home with you one day .... and she did it. Not only that we were able to find the home in the area and with the characteristics they wanted.”
-Maray



Meet Maray Borrego: Your Trusted Real Estate Professional Since 2006. Bilingual in English and Spanish,
Maray Borrego offers an accessible, clientfocused real estate experience. With a background as a general contractor, she helps investors, buyers, and sellers maximize property value through smart renovation ideas.
Maray has helped countless families achieve the dream of homeownership, even when it seemed out of reach. A single mother herself, she understands life’s challenges and is active in her community, supporting families in need. In her spare time, Maray enjoys exploring Washington’s beauty.
If you’re buying, selling, or investing in King/ Pierfe/snoshomish counties, trust Maray to guide you every step of the way. ‘
maray@metroeastside.com
www .maray-borrego.remax.com
Direct 425-528-4478
Maray Borrego is a skilled and professional real estate agent who, with the help of an amazing team, made our dream of becoming homeowners a reality. Her market knowledge made this experience smooth and easy for us. Her and her team worked tirelessly, making sure all of our needs were met. We definitely look forward to working wih her in the future! She is also now a friend.
Maria Alvarado
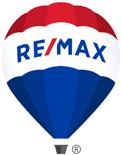
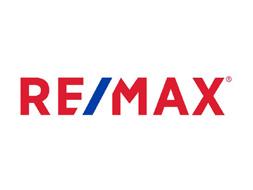
For $1,375,000

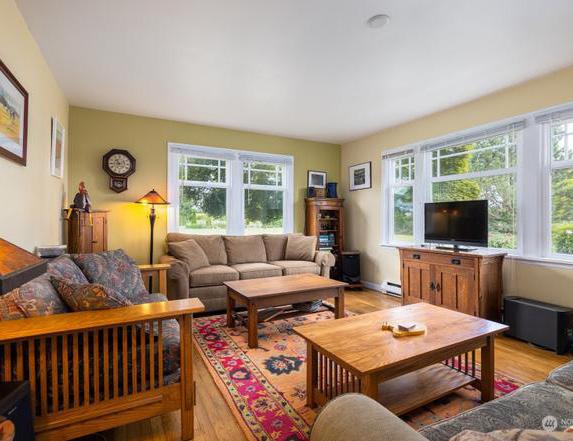

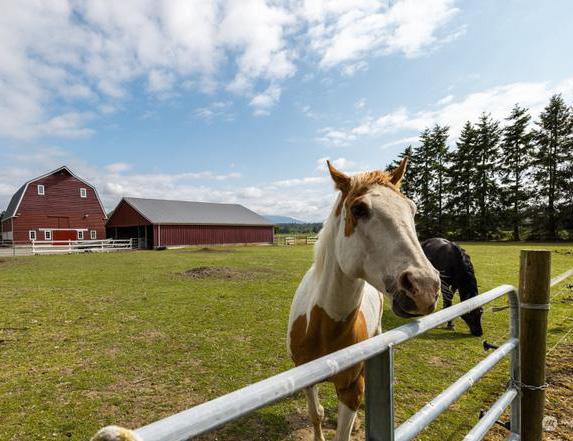
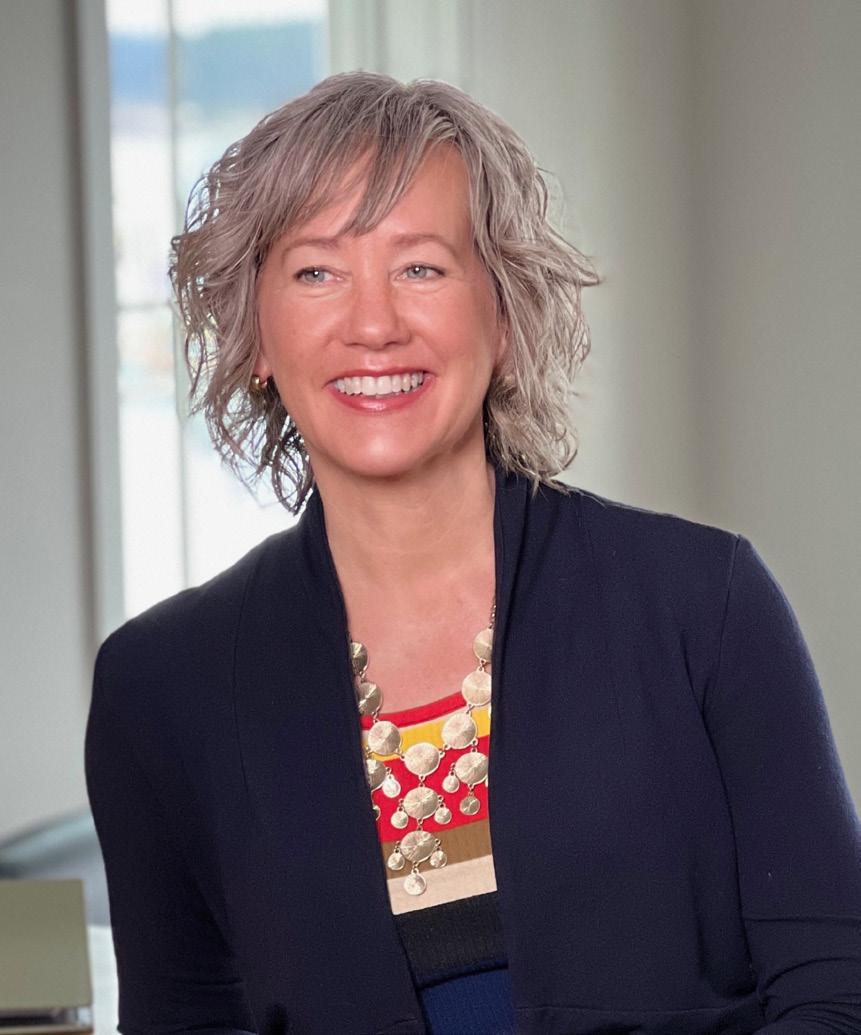
For $769,000
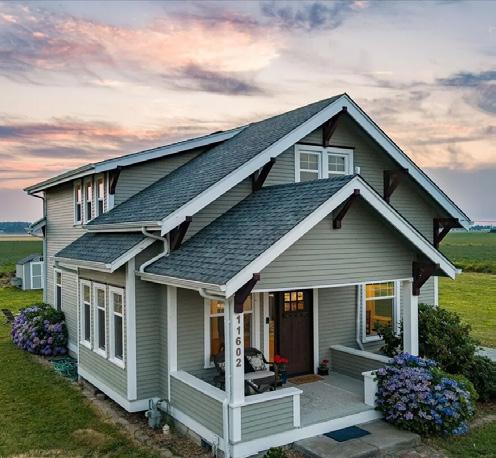
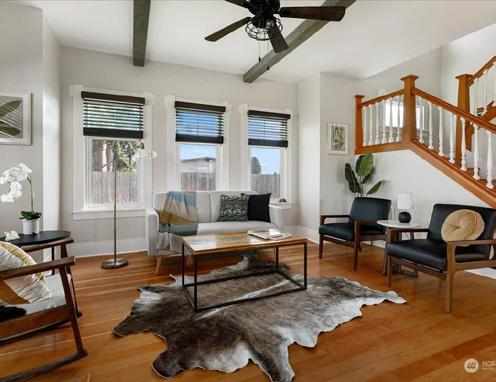
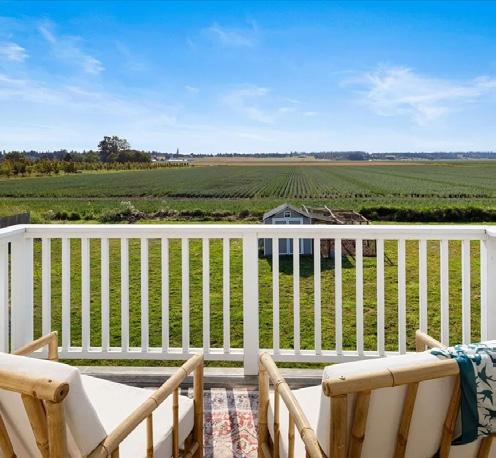

Dedication to you, the client, has always been at the core of my business practices. Keeping an eye on quality, not quantity, allows me to work with a handful of exceptional people, providing focused, optimistic and solution-oriented service. This is what drives my referral-based business.
I have over a decade of professional real estate experience, 20+ years investing in residential real estate, and an education in interior design, architecture and building. My background is a real asset whether you are buying or selling, as I can provide experiencedbased advice, as well as honest observations.
My pledge is to listen carefully, ask important questions and always speak the truth, even when it is difficult to hear. Excellent communication is my promise to all parties in a transaction, creating an environment where you’ll always be in the know.
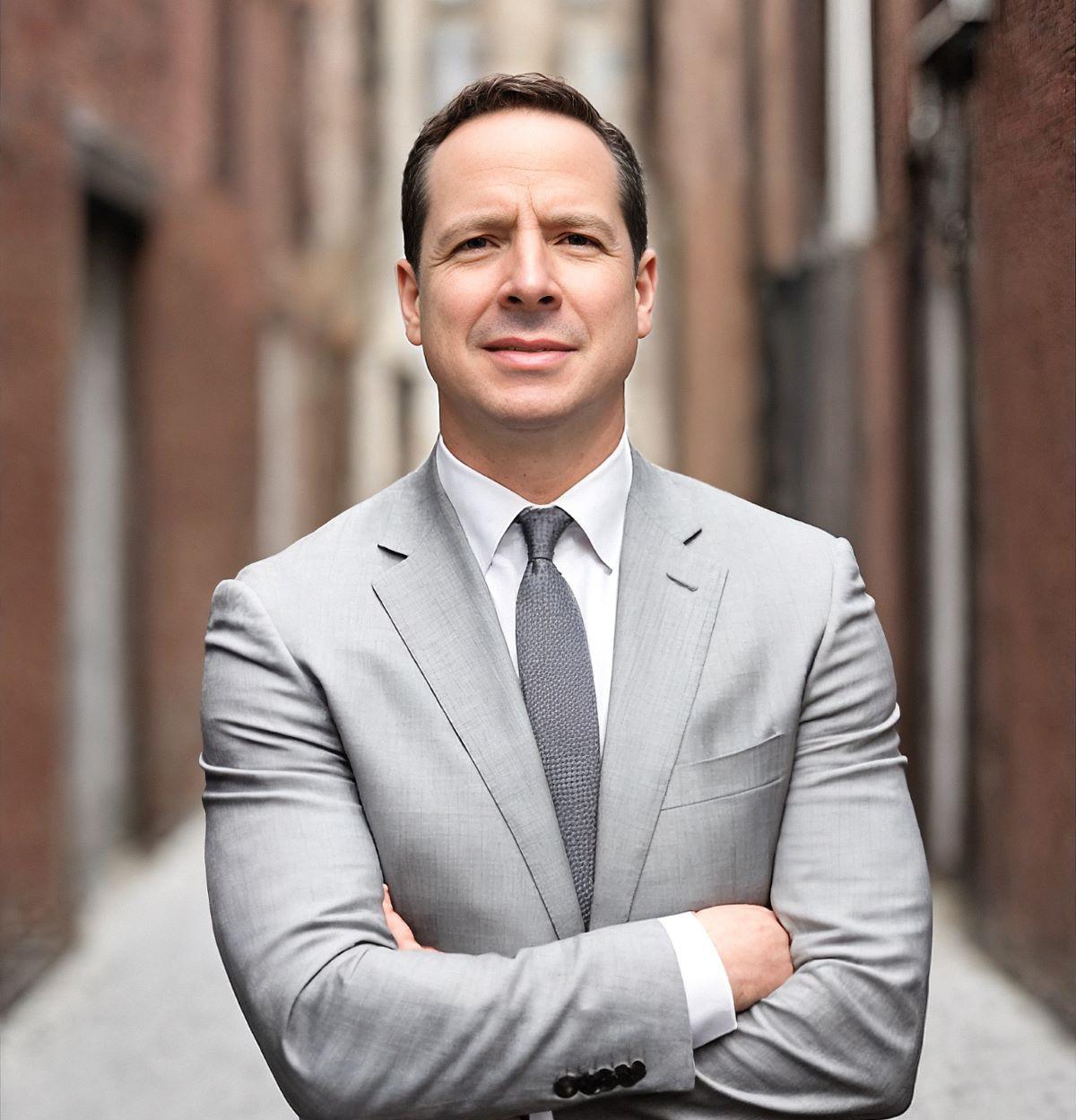
DANA.TOUGH@EXPREALTY.COM
WWW.DANATOUGHREALESTATE.COM
With a passion for real estate and a commitment to delivering unparalleled service, I am proud to be a part of the eXp realty. My dedication to understanding clients’ unique needs and my expertise in navigating the real estate market allow me to provide personalized guidance and support throughout the buying or selling process.
Experience:
I bring years of experience in the real estate industry, where I have had the privilege of assisting clients in finding their dream homes, securing profitable investments, and achieving their real estate goals. My background in the hospitality industry as well as the financial industry has equipped me with valuable insights and skills to deliver exceptional results.
Client-Centric Approach:
At eXp, I prioritize building strong, lasting relationships with my clients, ensuring that their needs are at the forefront of every transaction. Whether it’s finding the perfect property or maximizing the value of a sale, I am dedicated to providing a seamless and rewarding real estate experience. Beyond real estate, I am passionate about giving back to the community and am committed to making a positive impact in the areas I serve.
Dana was excellent! We were looking at condos on Rustin last summer and used Dana to find us a potential summer home. He was amazing to work with! Attentive, spent the time to understand our needs, and helped us boil down the market much faster than had we just looked online. Knowledgeable and professional. Highly recommend. — Mike S.
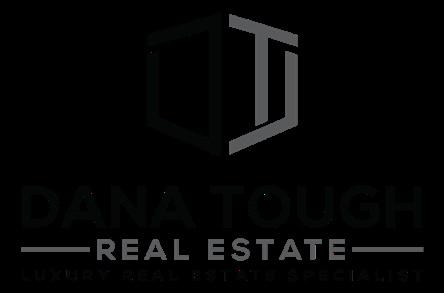

FOR $975,000
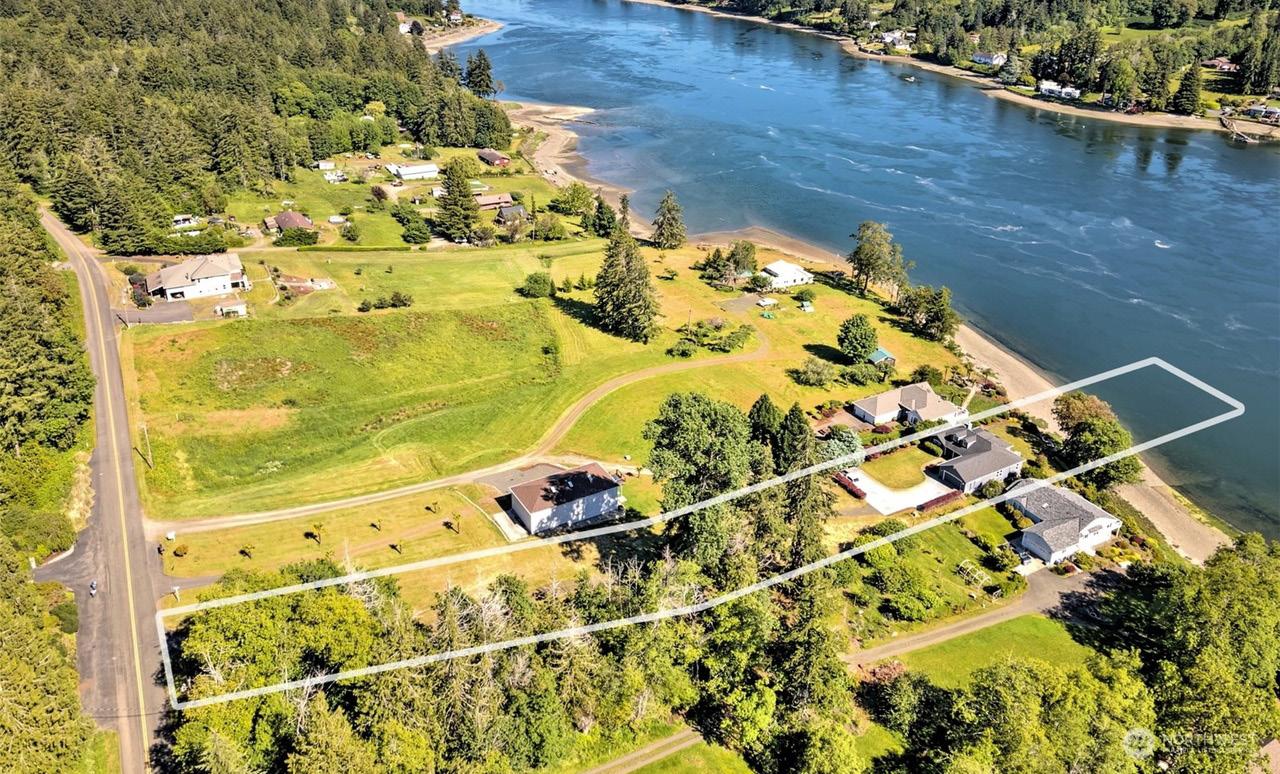

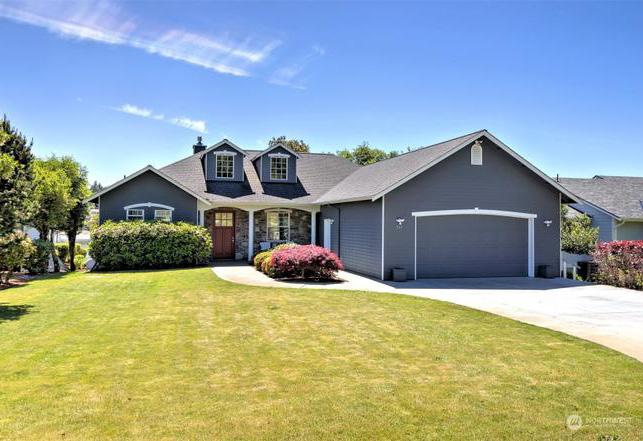
511 E LEEDS DRIVE, SHELTON, WA 98584
Whether you’re seeking Full-time Waterfront Living or a High-End Vacation Retreat, this home offers Country Charm & Custom Amenities. This Beautifully Designed Home features Brazilian Hardwood Floors, Vaulted Ceilings, French Doors opening to a Huge Covered Deck Perfect for Year-round Entertaining or Relishing in the Stunning Views of Hammersley Inlet. Kitchen boasts Granite Counters & SS Appliances, ideal for Culinary Enthusiasts. Exceptional Storage, EV Charger, Custom 8’ Interior Doors & Trim throughout highlight the Quality Craftsmanship. Private Primary Suite. Two additional Bedrooms & Two Baths Seamlessly Blend Luxury & Comfort. 1.25-acre lot, Private Well. 75’ of Beach w/Owned Tidelands, Permitted Bulkhead & Clams Galore! No HOA
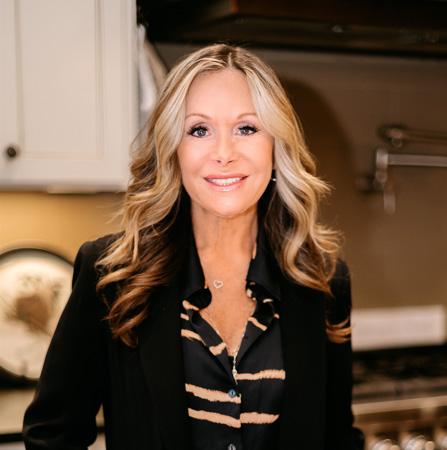
Hello! I am a dedicated Real Estate agent here to help you get top dollar for your home as a “Certified Listing Agent” in WA & OR. With a passion for helping clients sell or find their dream home, I combine local expertise with personalized service. I will ensure a smooth and successful real estate experience, and I look forward to working with you! Nadine
Listing a home is not just putting a sign in the ground!
It’s having someone with local expertise and knowledge of the market and strategic planning. You are a valued partner not just a number. Your home has a story that I want to share, I have the marketing plan and will help get your place ready by staging if needed and get you the most profit we can!
I would love to help you or someone you know who is thinking of selling or buying!

Nadine is a fantastic realtor! She helped us give a competitive offer within our budget to buy a house in literally no time! There were multiple offers on the house and she led us down the right path. Nadine is very responsive and was always only one call away. We knew if she didn’t answer her phone we would be receiving a call back from her within the hour. She also called us about a week after we bought our house just to make sure everything was ok. She stayed with us even after the sale was final. We definitely recommend Nadine! kalena quilici
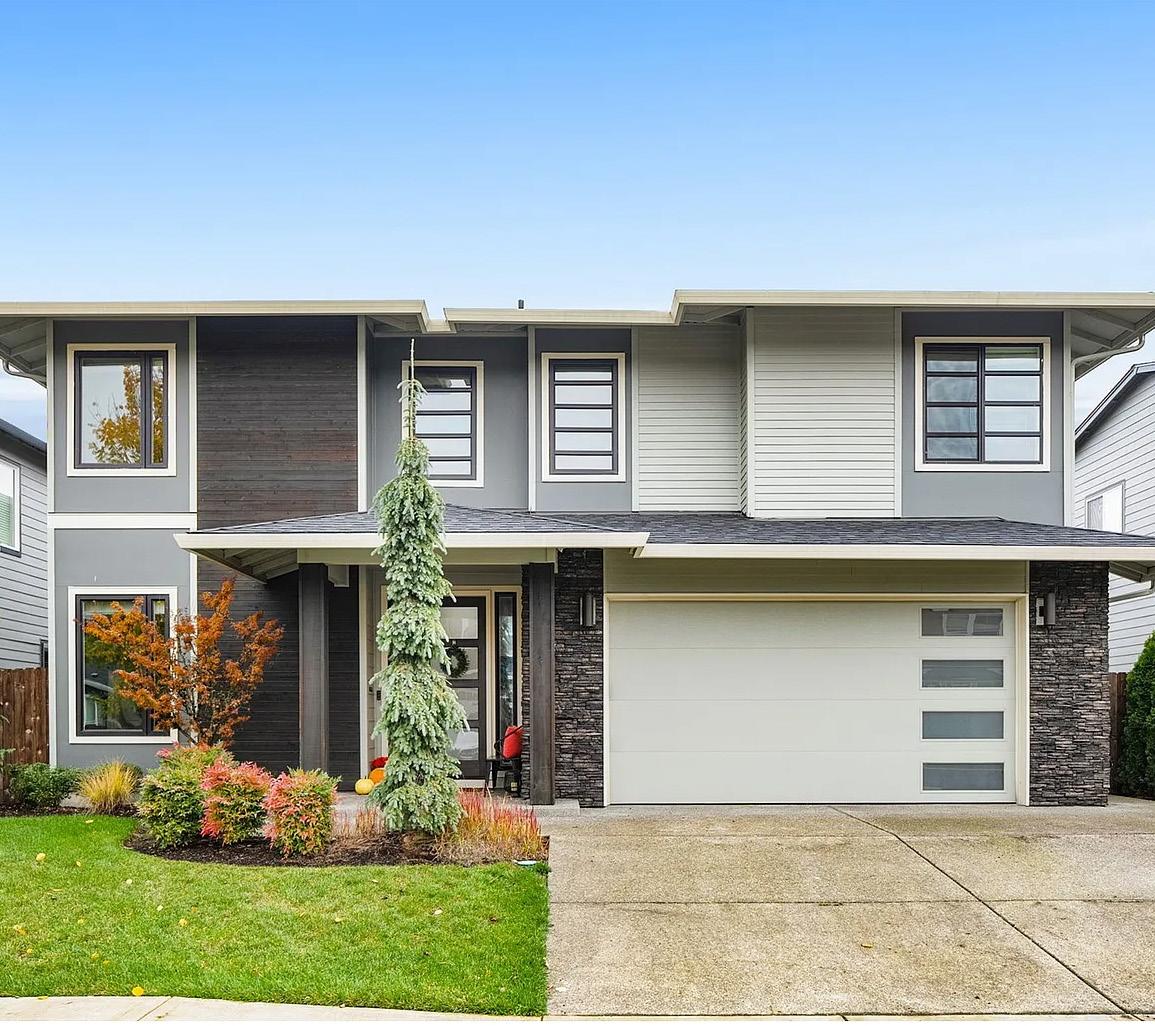
FOR: $1,200,000
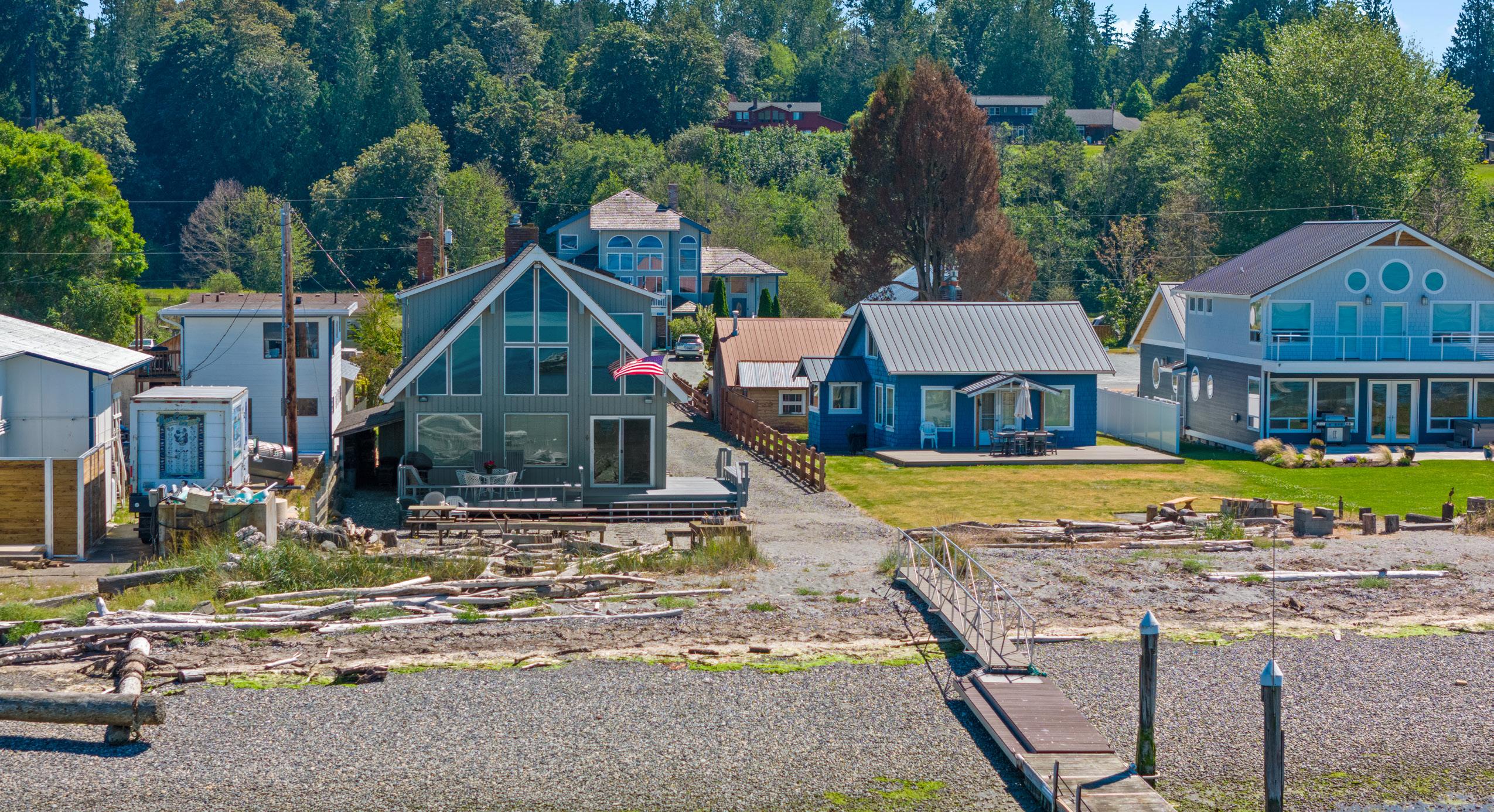
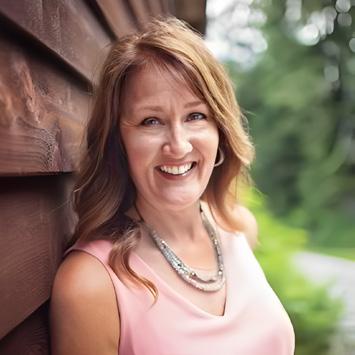
LISA TROUPE BROKER
360.220.7321 | 360.733.3030 lisa@muljatgroup.com https://homeagainwithlisa.com/

1 BEDS | 2 BATHS | 1,532 SQFT
Discover the epitome of coastal living at this Samish Island home, on the market for the first time. Nestled on 1/3 acre with low-bank waterfront, this residence offers a harmonious blend of tranquility and comfort. Step inside to find a well maintained home with gorgeous views of the bay. Hosting guests is a delight with a thoughtfully designed guest room downstairs, ensuring privacy and comfort. Step out to your beach with a private dock, and a 17’ 1995 Grady White boat included in the sale! Plenty of storage in the spacious 2 car garage with a separate entrance to a storage loft above. Embrace the serenity of island living and create unforgettable memories in this waterfront sanctuary!
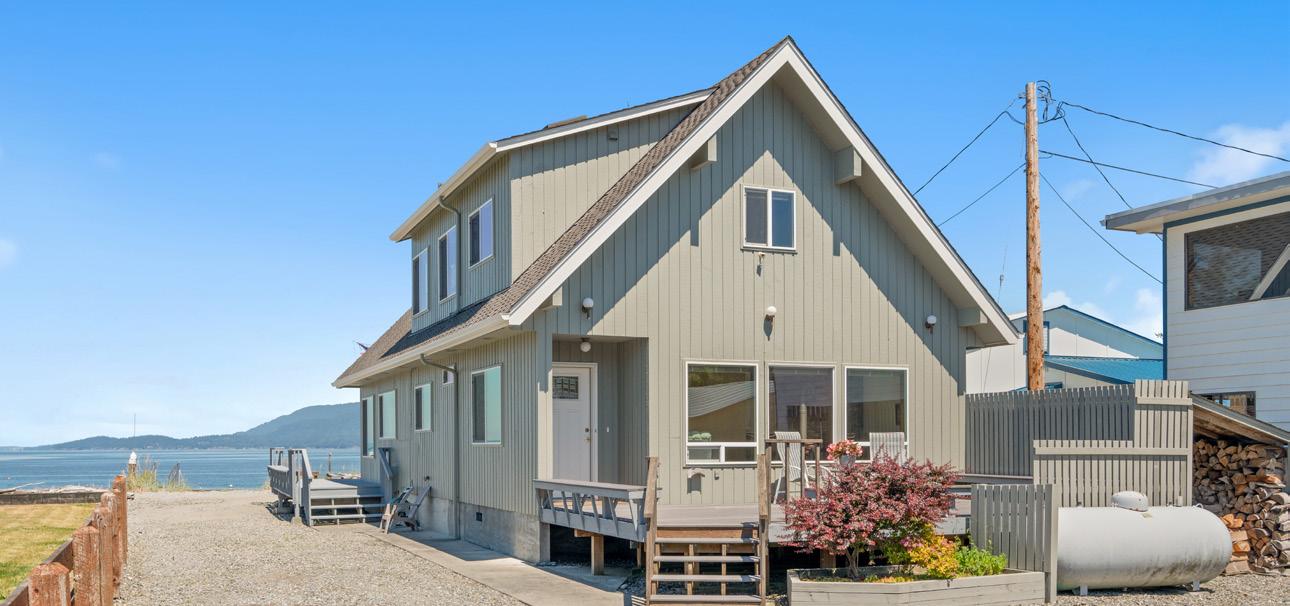

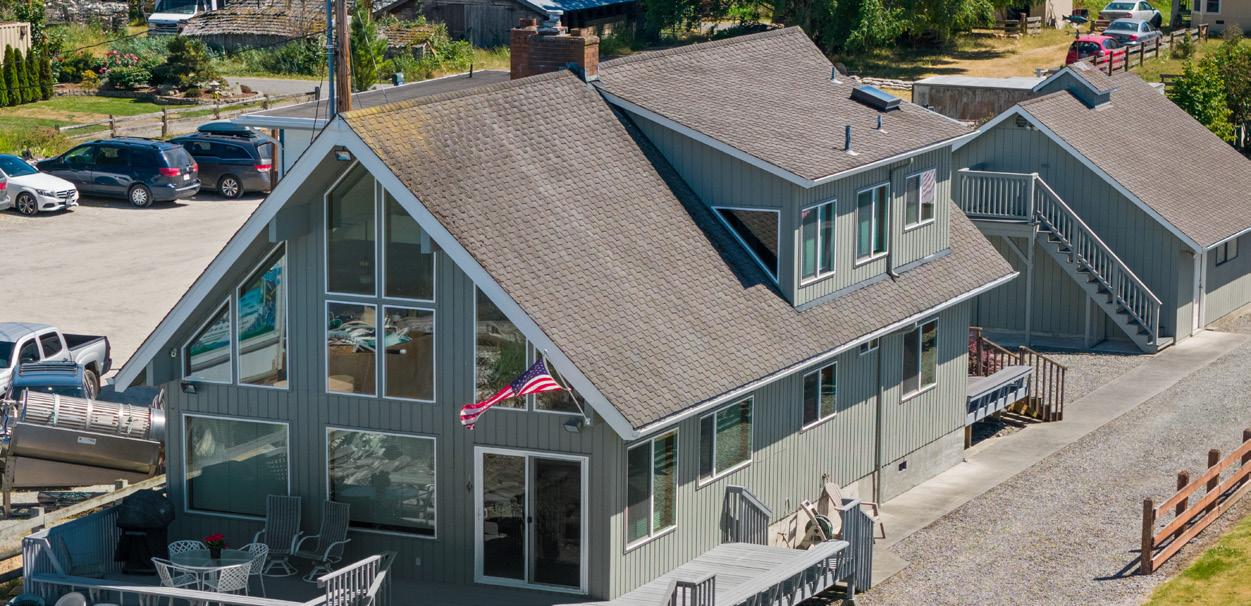
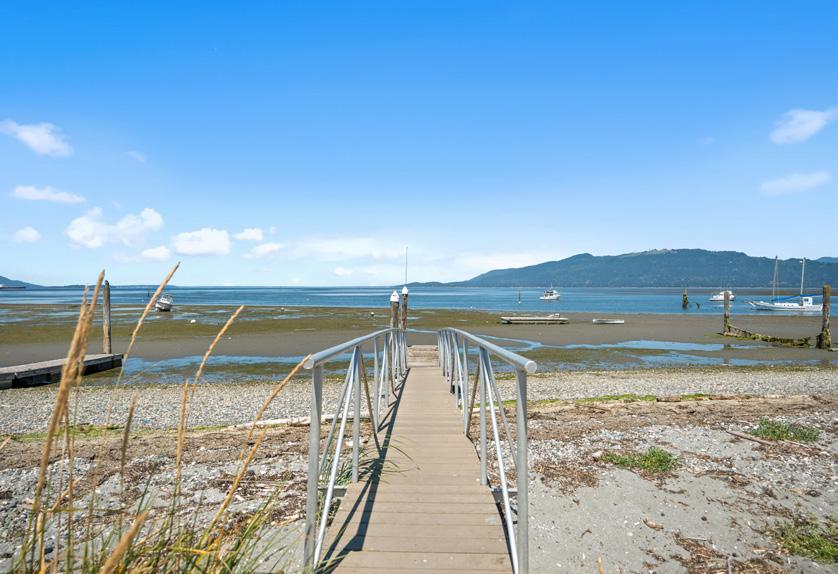

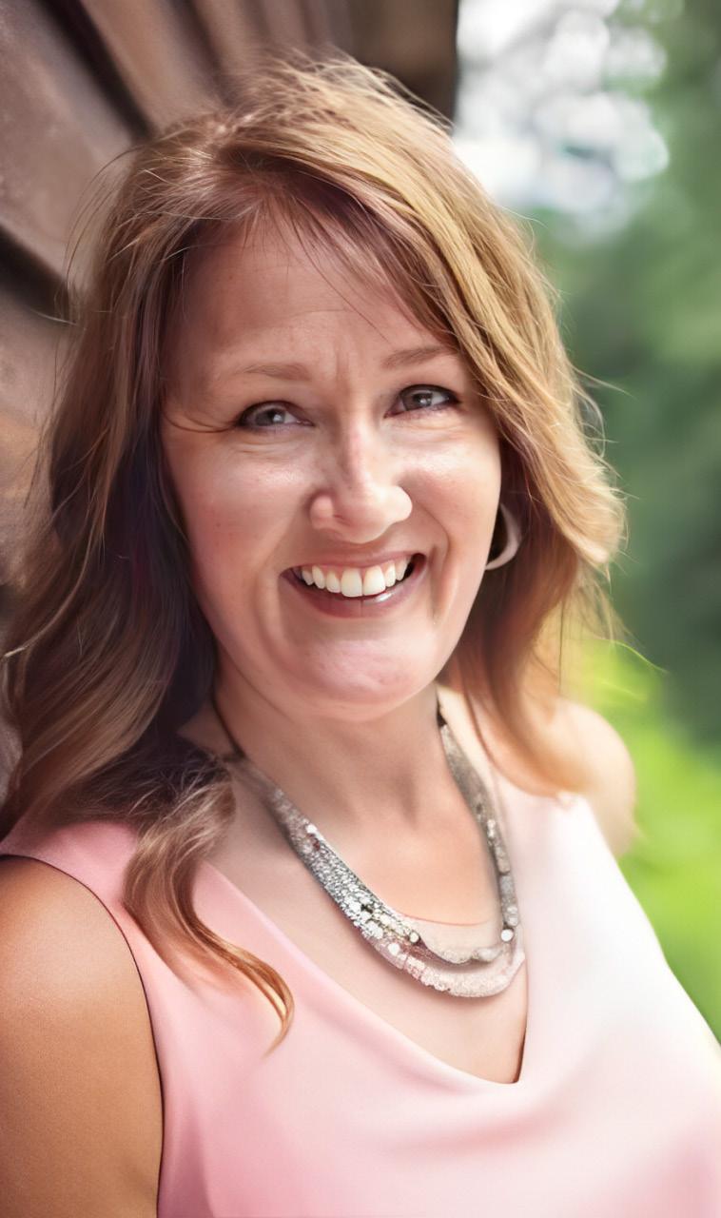
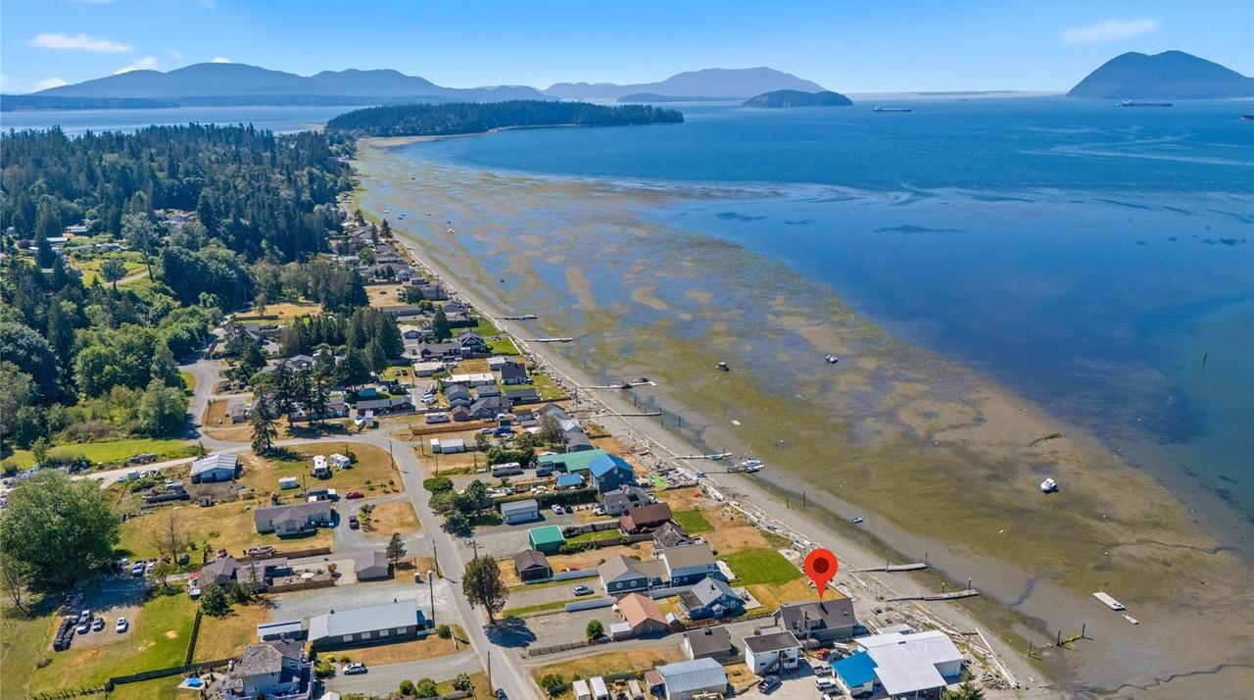

Before I decided to work in Real Estate, I had worked in the beauty industry as an esthetician for 19 years. I’ve always enjoyed working with people on a more personal level, and still have an active esthetic license.
Deciding to get into the real estate profession was an easy decision, as I’ve always enjoyed viewing homes myself, to see the different styles/architecture. Buying or selling a home can be very emotional for a variety of reasons. I’ve worked with buyers who are very excited about purchasing their first home. My job as the realtor is to make sure that you’re making an informed decision. It’s always important to see the flaws as well as the things that make a buyer fall in love with a home! For sellers, being able to explain how to make your house appealing to buyers is also important. Some homes may need staging, some just small changes with furniture or placement of their things. Marketing a home using different formats using professional photos and video is extremely important as well, so that it appeals to potential buyers.
I’ve lived in Whatcom and Skagit Counties since 1991 so am very familiar with the areas. I’ve always been very honest and want you to be happy with the service provided after the sale as well. My business is 98% referral based because of the level of service provided. My main focus is to help clients with professional, responsive, and attentive real estate services.


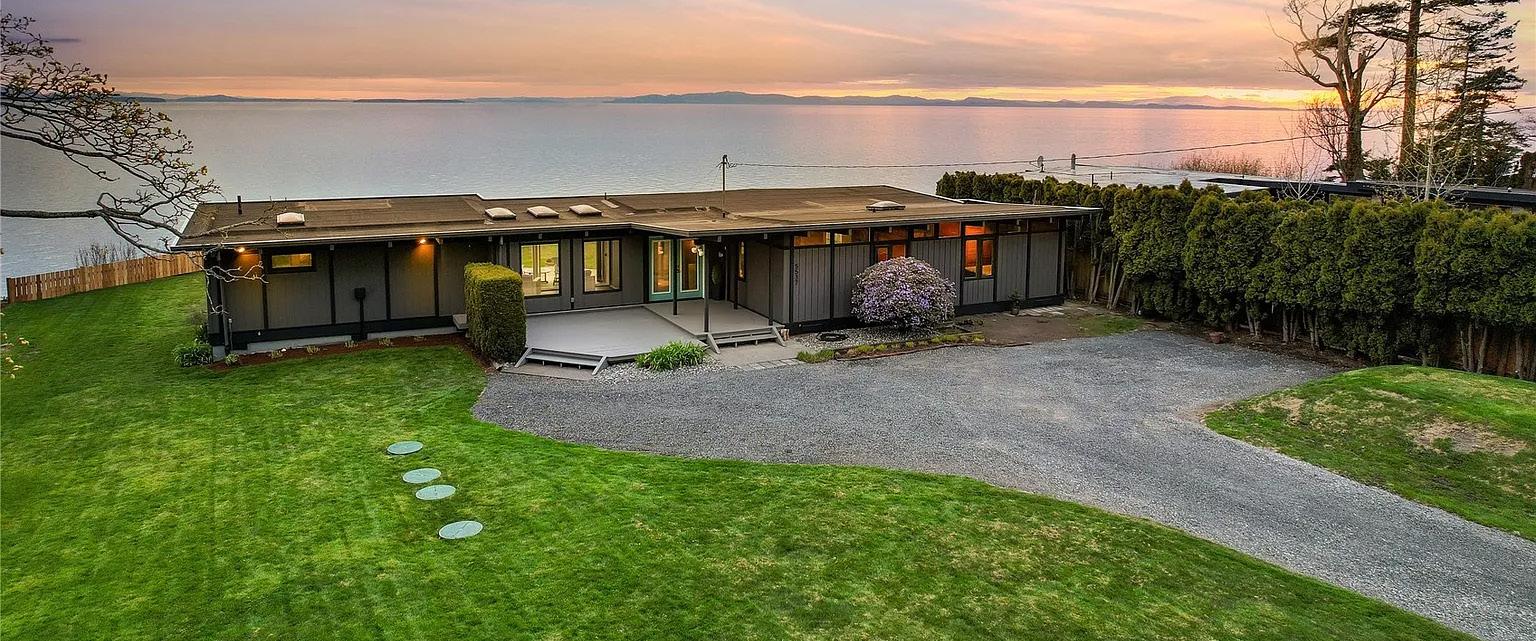

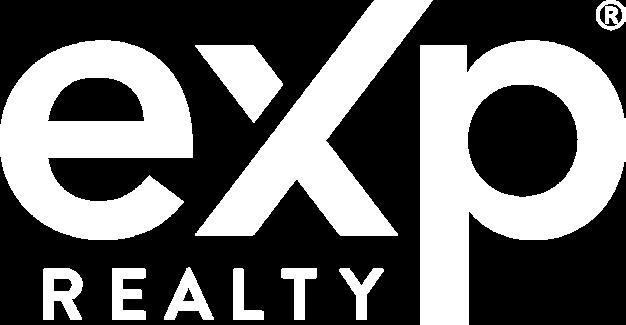
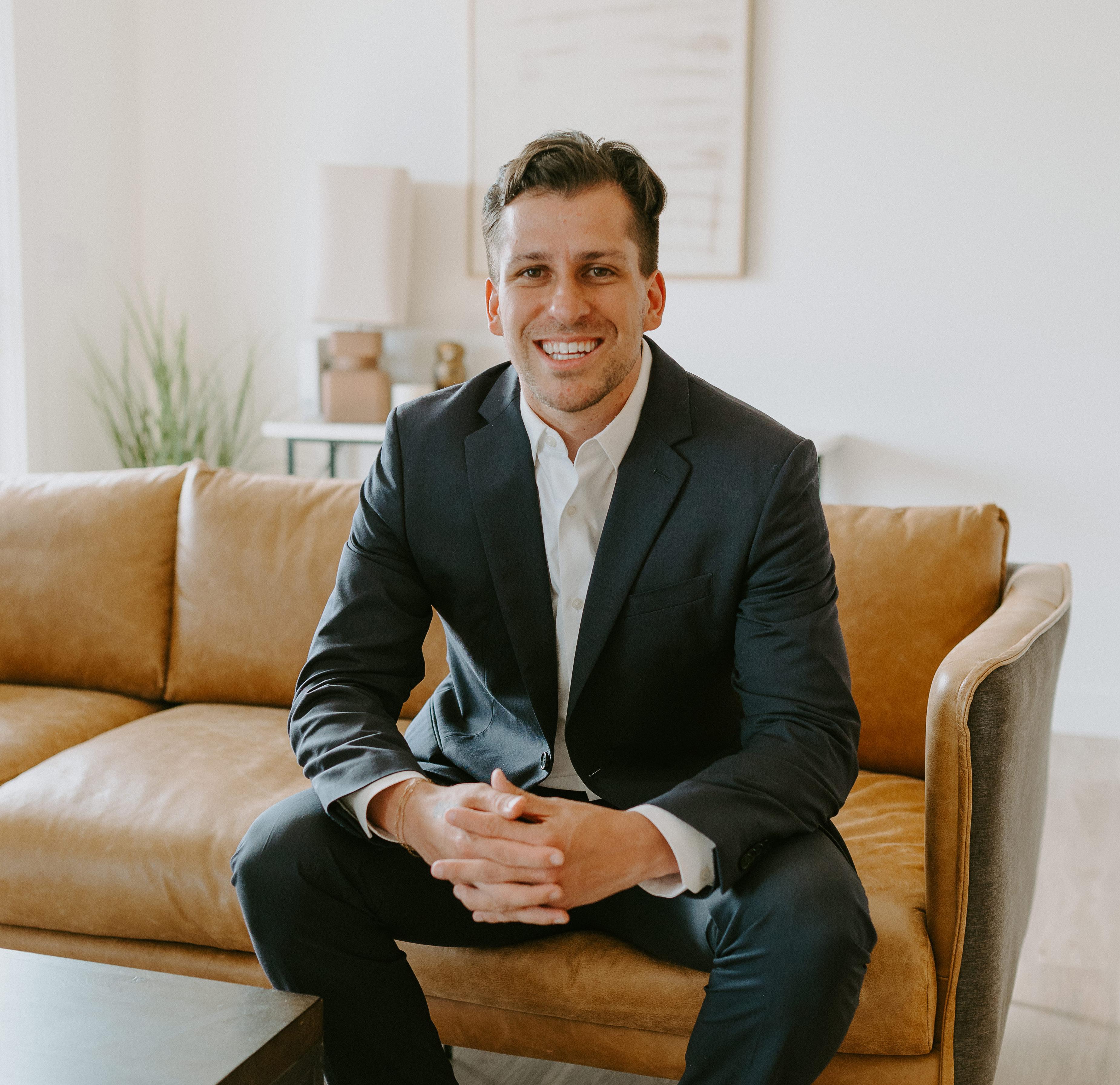
I recently purchased my home in Birch Bay with the help of Josh Crown, and I couldn’t be happier with the experience. Josh is a super nice guy who took care of everything from start to finish. He was always honest, professional, and went above and beyond to make sure everything was handled smoothly. I felt well taken care of throughout the entire process, and I can’t recommend him enough. If you’re looking for a realtor you can trust, Josh is your guy! —
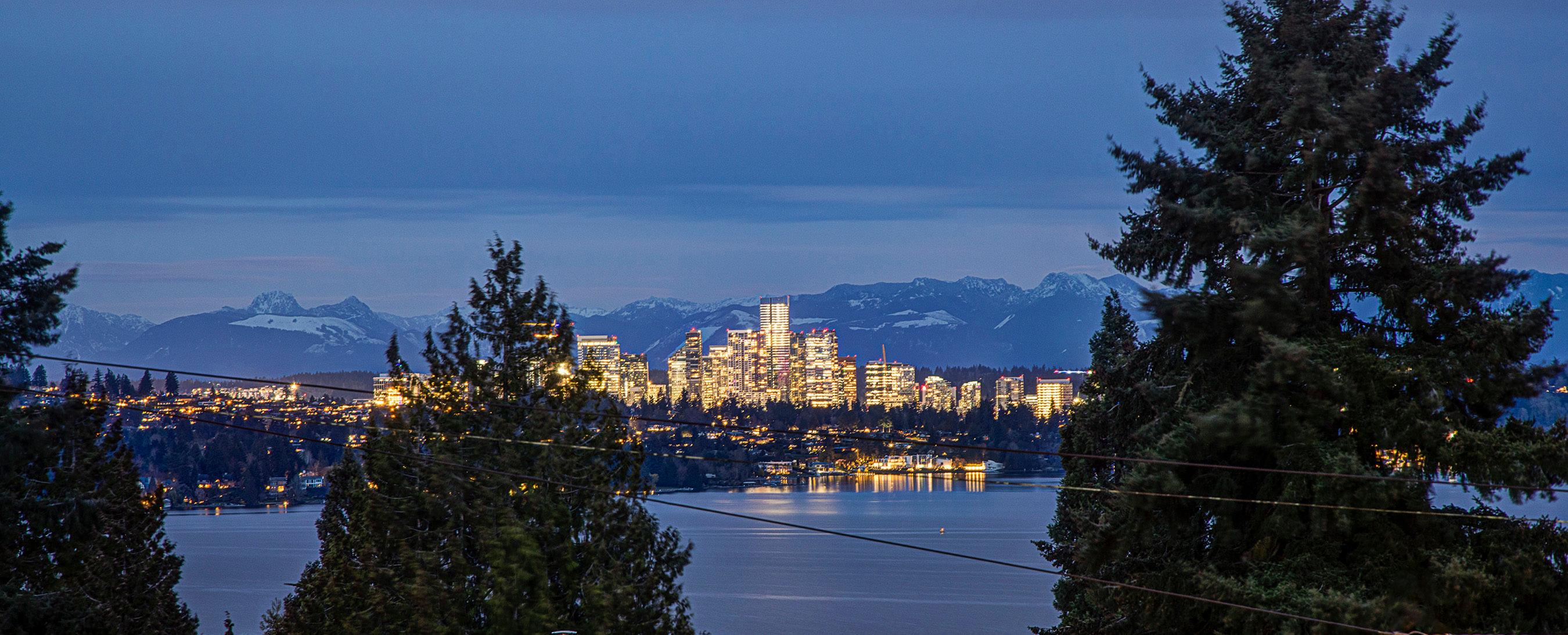
Perched on the shoulders of Madrona with sweeping lake, mountain, and Bellevue skyline views, this classic property has been updated for modern living. Over 5,500 sq ft of living space cascading over multiple levels with artistic design touches throughout. Stately kitchen features Sapele cabinets, granite countertops, Italian tile floors and high-end appliances. The living room is the centerpiece with perfectly framed views, gas fireplace, wet bar & covered balcony. One of a kind primary suite with Asian-inspired styling in a circular floorplan with integrated closets and bathroom including soaking tub, bidet, and a sauna hidden behind the shower wall. Lower level is an integrated studio MIL apartment with separate entrance & laundry. All this plus a wine cellar, radiant heat, design elements from Ethan Allen & Ann Sacks and a rare oversized 2-car garage (off the alley). All in the heart of Madrona! For more photos and information visit www.MadronaLiving.com
