
HOMES + LIFESTYLES BAY AREA EDITION
Sanguinetti & Andrew Greenman COVER HOME PRESENTED BY DRE #01183262 + DRE #01874265 SANGUINETTI | GREENMAN GROUP COMPASS MORE ON PAGE 4 Breathtaking Panoramic Views Await
Alicia
Private Country Living and Legendary Sunsets! You’ll find just the right touch of class in this remodeled 3 bedroom/3 bathroom home in Berryessa Estates! Gated entry and fully fenced, thoughtfully landscaped parcel. The main floor has 2 bedrooms & 2 baths and downstairs you’ll find a spacious ensuite studio! The recently upgraded kitchen includes colorful golden granite slab counters, all stainless appliances and nutmeg cabinets with under-cabinet lighting. Newer dining room addition offers stunning mountain views & sunsets, and backs to open space - no rear neighbors! Formal dining with a long, granite counter and cabinet, perfect for buffet-style meals. The built-in barista station is a welcome addition! Save money on maintenance with this turn-key home with new roof, appliances, carpeting, RING video system, powerful pellet stove & fresh paint. Garage and carport, gated entry and splendid landscaped yards with Beehive brand drip systems. Backup generator with transfer switch for instant power during PSPS. Voluntary Property Owners Association offers campground/marina access for $150 per year. Enjoy immediate stress relief when you come home and relax in your outdoor spa surrounded by your manicured, private back yard.
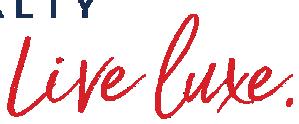

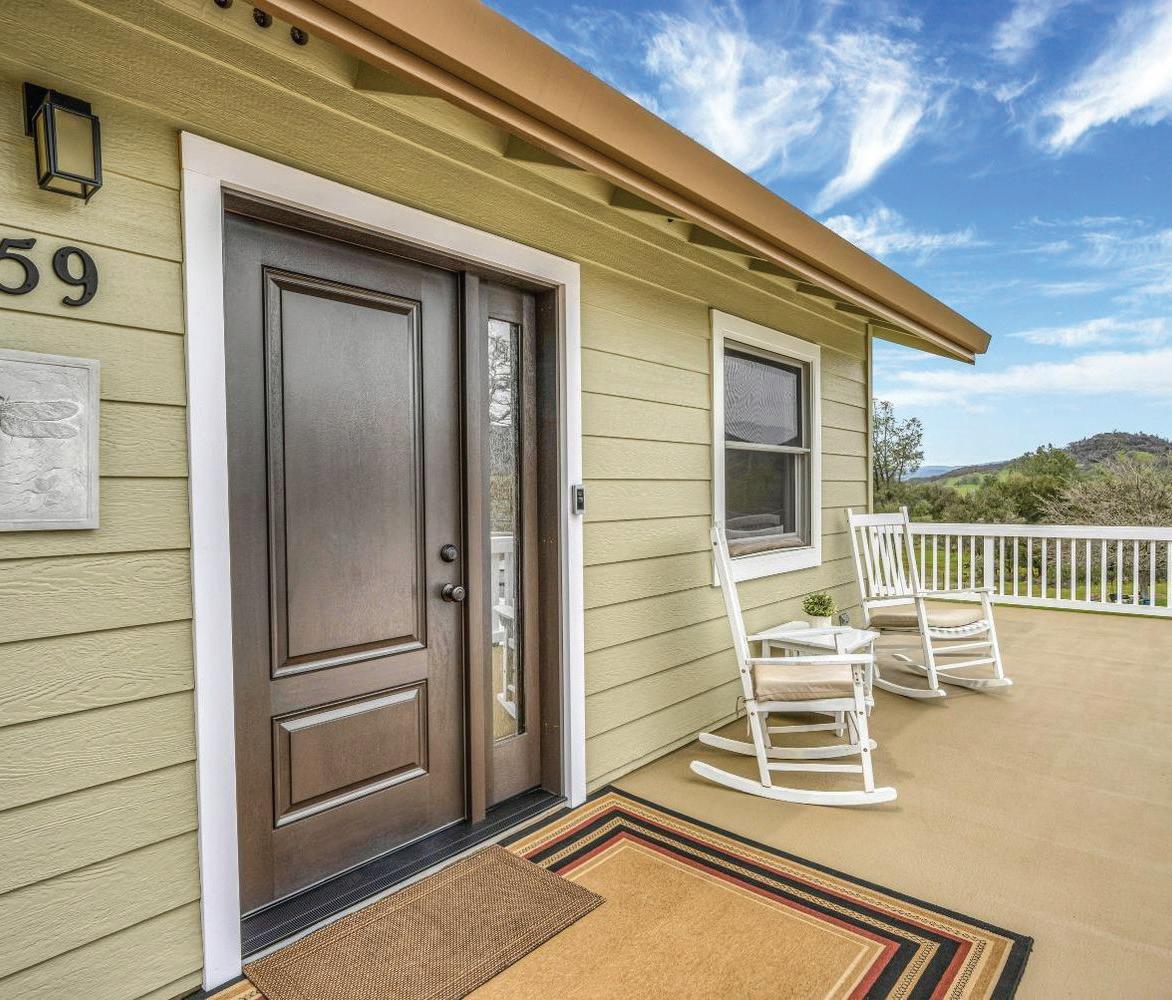
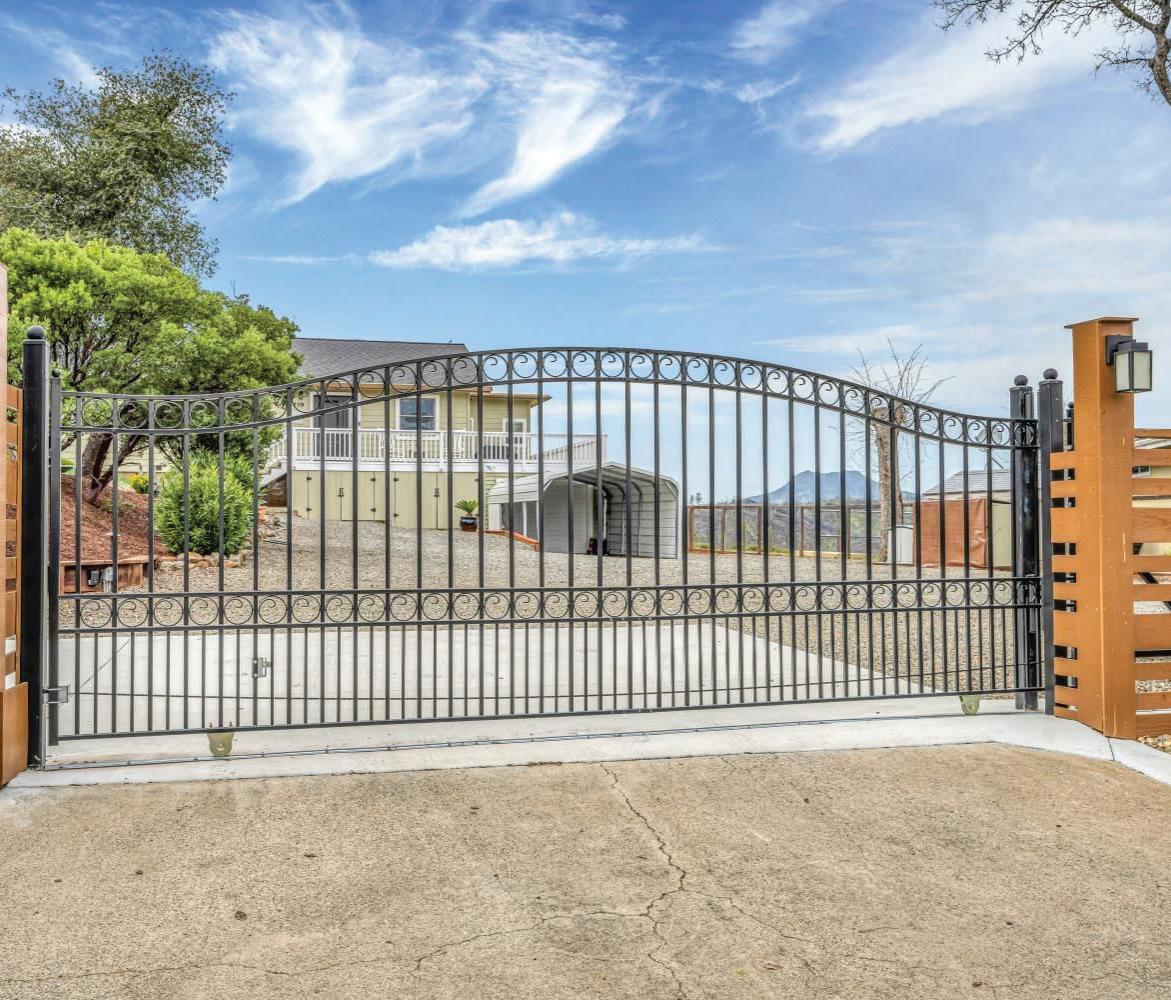
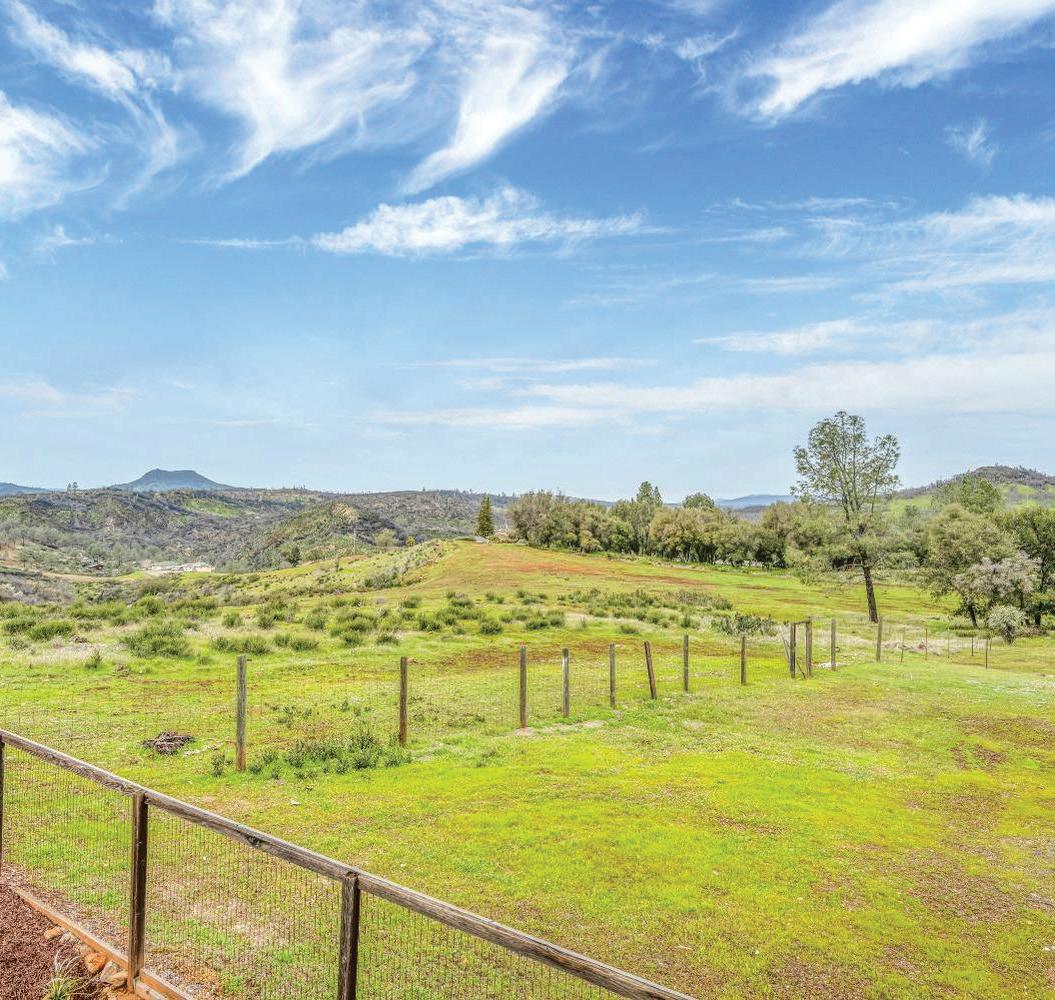
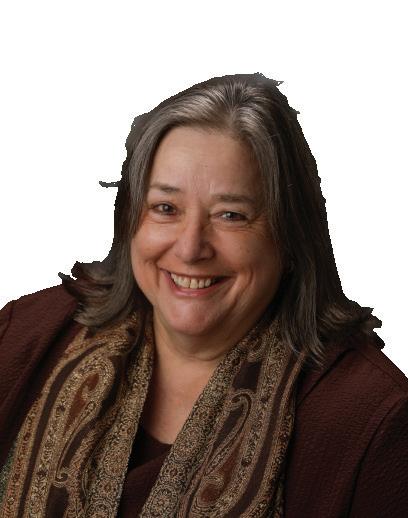
NANCY MEACHAM BROKER ASSOCIATE | DRE #01005763 C: 707.477.4679 | O: 707.965.0901 nancymeacham@gmail.com luxeplaces.com/nancy-meacham
Don’t miss the opportunity to own this Artfully Designed Home!
in Lovely Northern Napa County!
Located
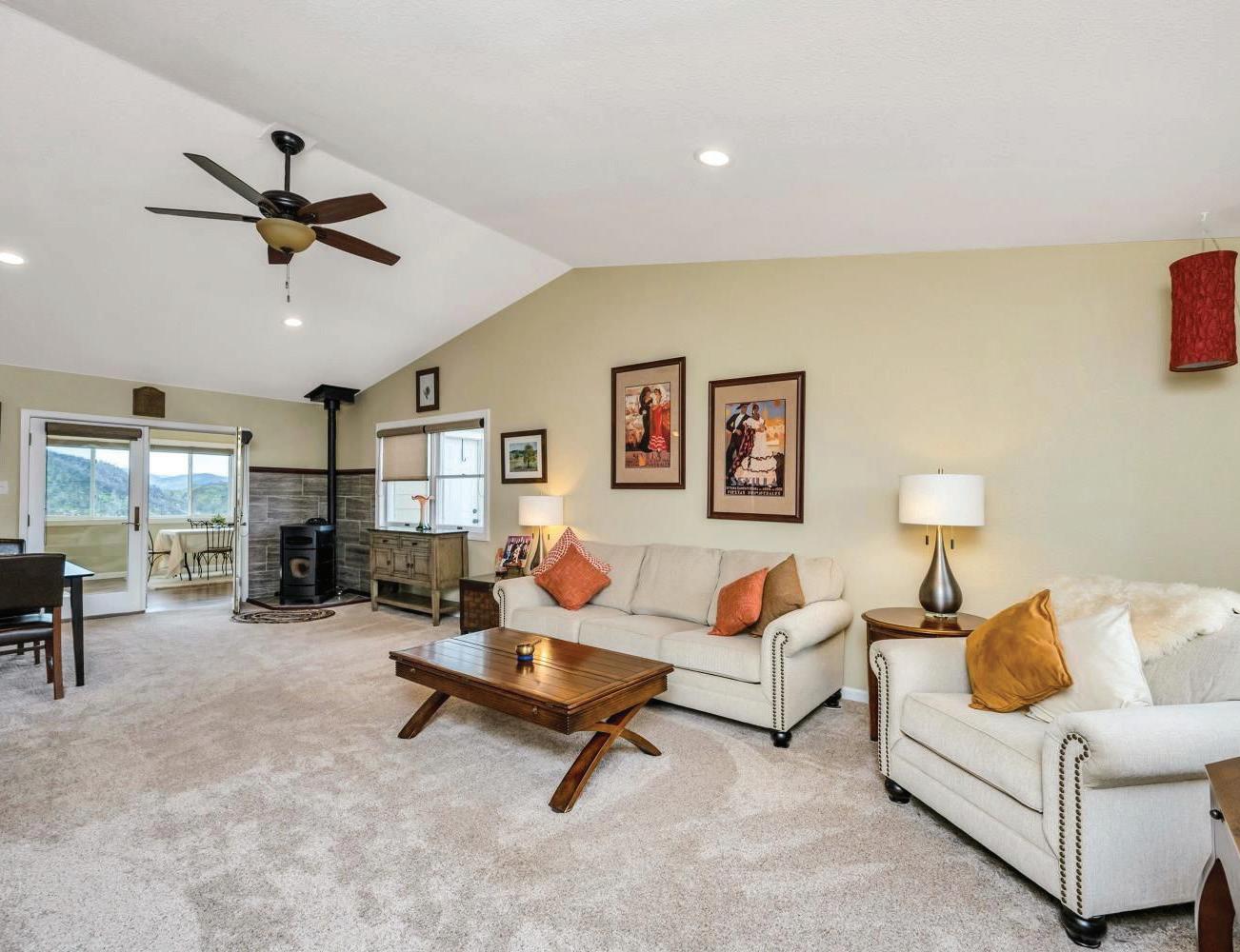
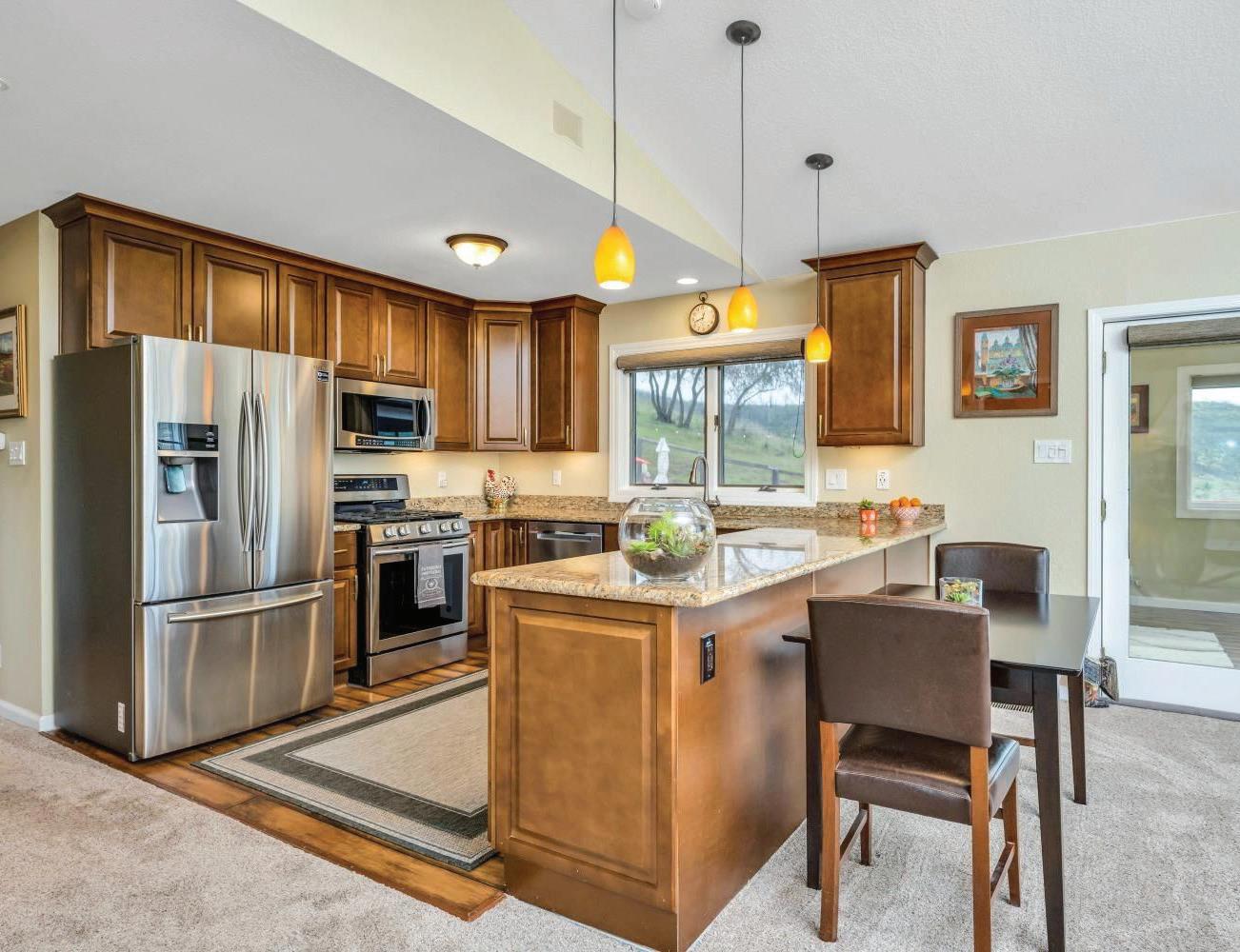
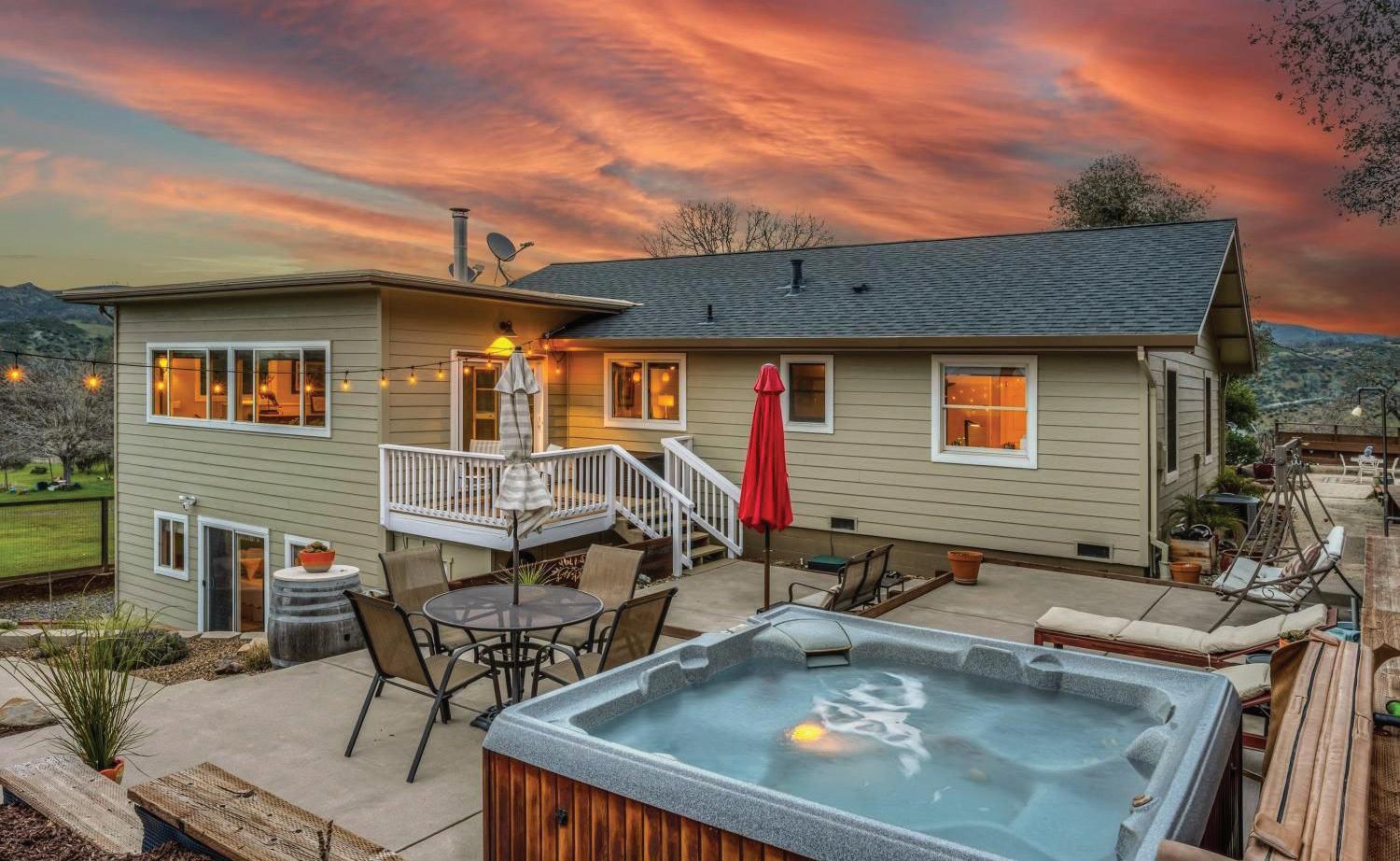
PRICE $579,000 BATHROOMS 3 BEDROOMS 3 INTERIOR 2,145 Sq Ft LOT AREA 0.40 Acre
2459 Harness Drive POPE VALLEY, CA 94567
Breathtaking Panoramic Views
1116 Tournament Drive
Hillsborough, CA 94010
5 Bed | 4 Bath | 3,189 Sq Ft
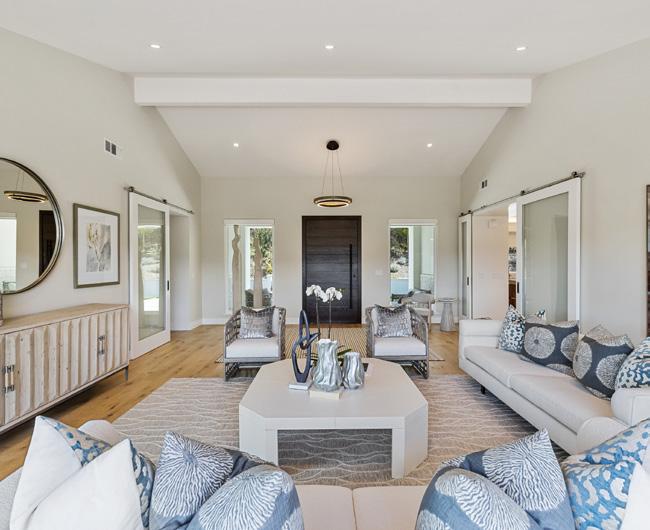
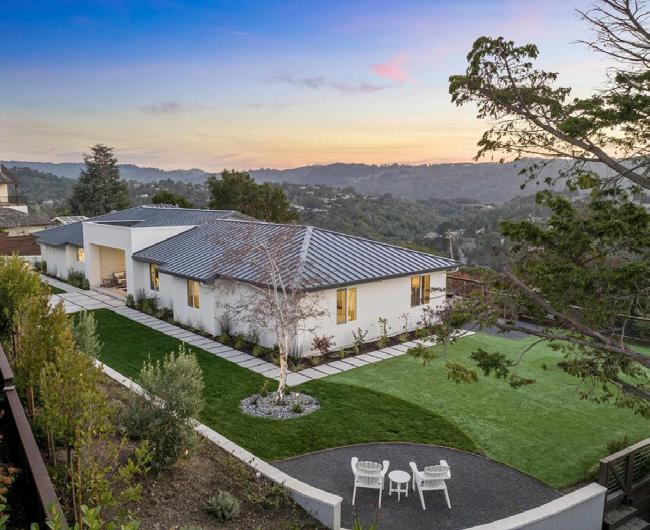
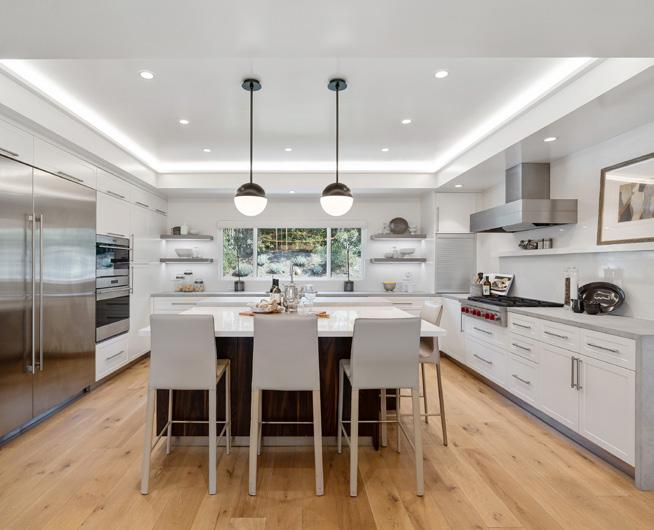
Breathtaking panoramas await you in this stunning Hillsborough residence that offers a long list of impressive features and high-end finishes! Through the custom European oak door, discover a combination of Nora recessed lights gleaming & stylish chandeliers on European white oak floors. Ideal for a seamless indooroutdoor flow, La Cantina sliding doors connect your main gathering areas to the expansive deck. The chef’s kitchen is well-equipped, showcasing custom Italian cabinetry alongside Sub-Zero & Wolf appliances. Five well-sized bedrooms include a versatile secondary suite. Surpassing all, the primary retreat has direct outdoor access, a walk-in closet & a spa-like ensuite with a Hydro Systems Newbury soaking tub & a steam shower. Noteworthy features include an attached 3-car garage, a new galvanized metal roof with a lifetime warranty, owned Tesla solar panels w/ 3-battery storage, an updated 2-zone HVAC, and a whole house fan. Come for a tour! Per County Records: SQFT is 3,140. www.1116tournament.com
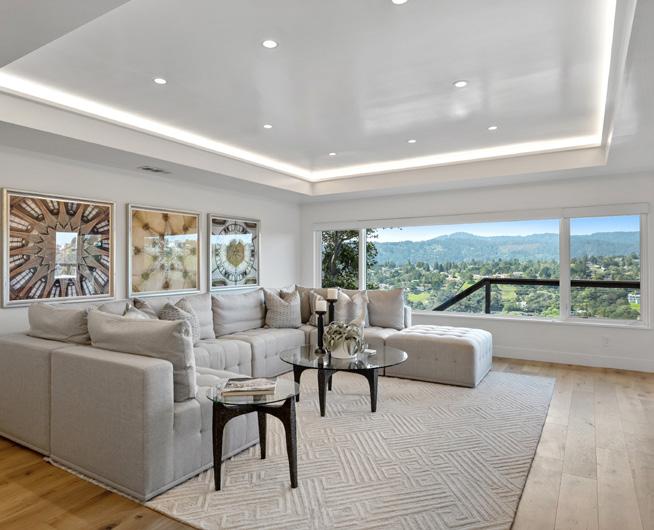
www.sanguinettigreenmangroup.com
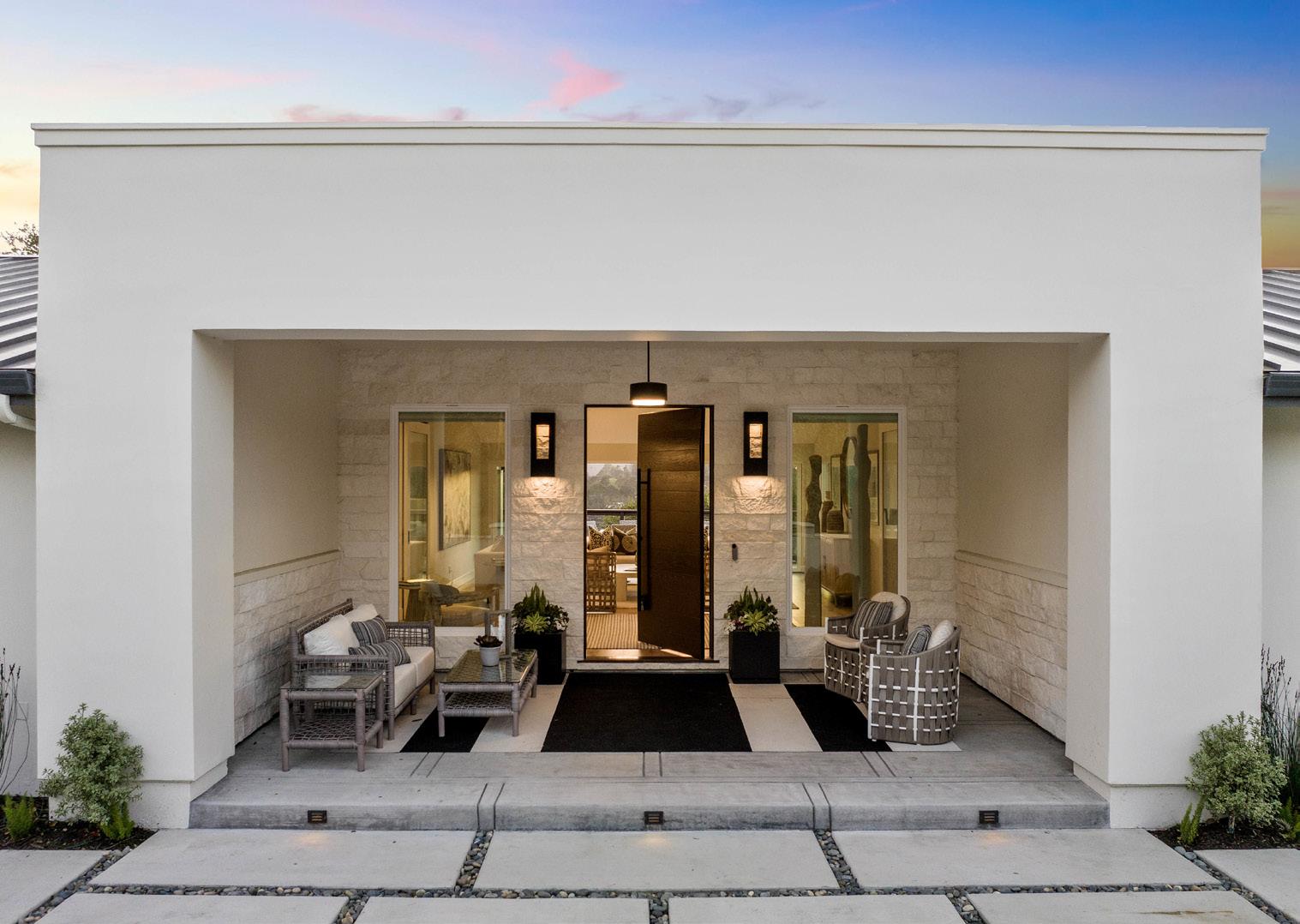
Compass is a real estate broker licensed by the State of California and abides by Equal Housing Opportunity laws. All material presented herein is intended for informational purposes only and is compiled from sources deemed reliable but has not been verified. Changes in price, condition, sale or withdrawal may be made without notice. No statement is made as to accuracy of any description. All measurements and square footages are approximate.
Sanguinetti | Greenman Group
4
Tastefully Remodeled Spanish Gem
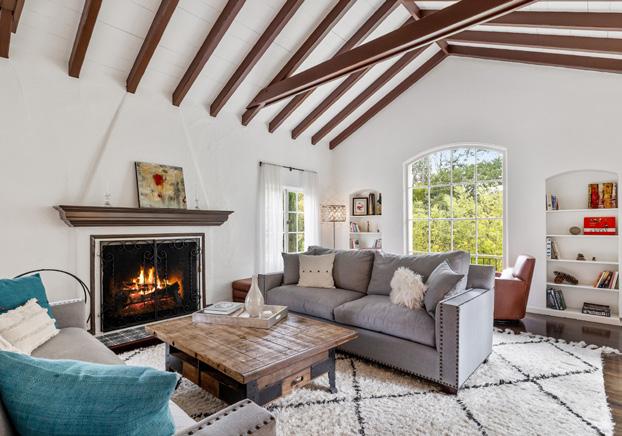
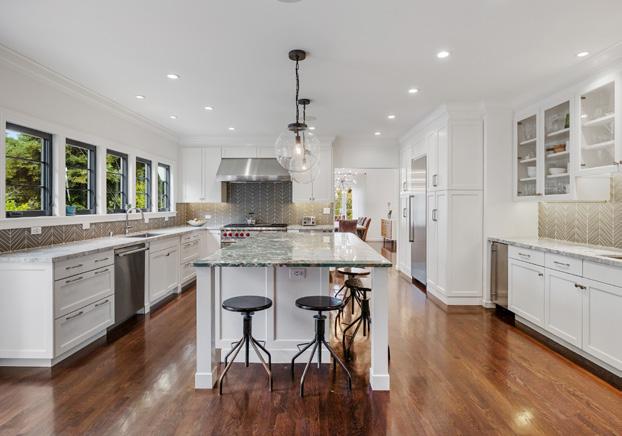
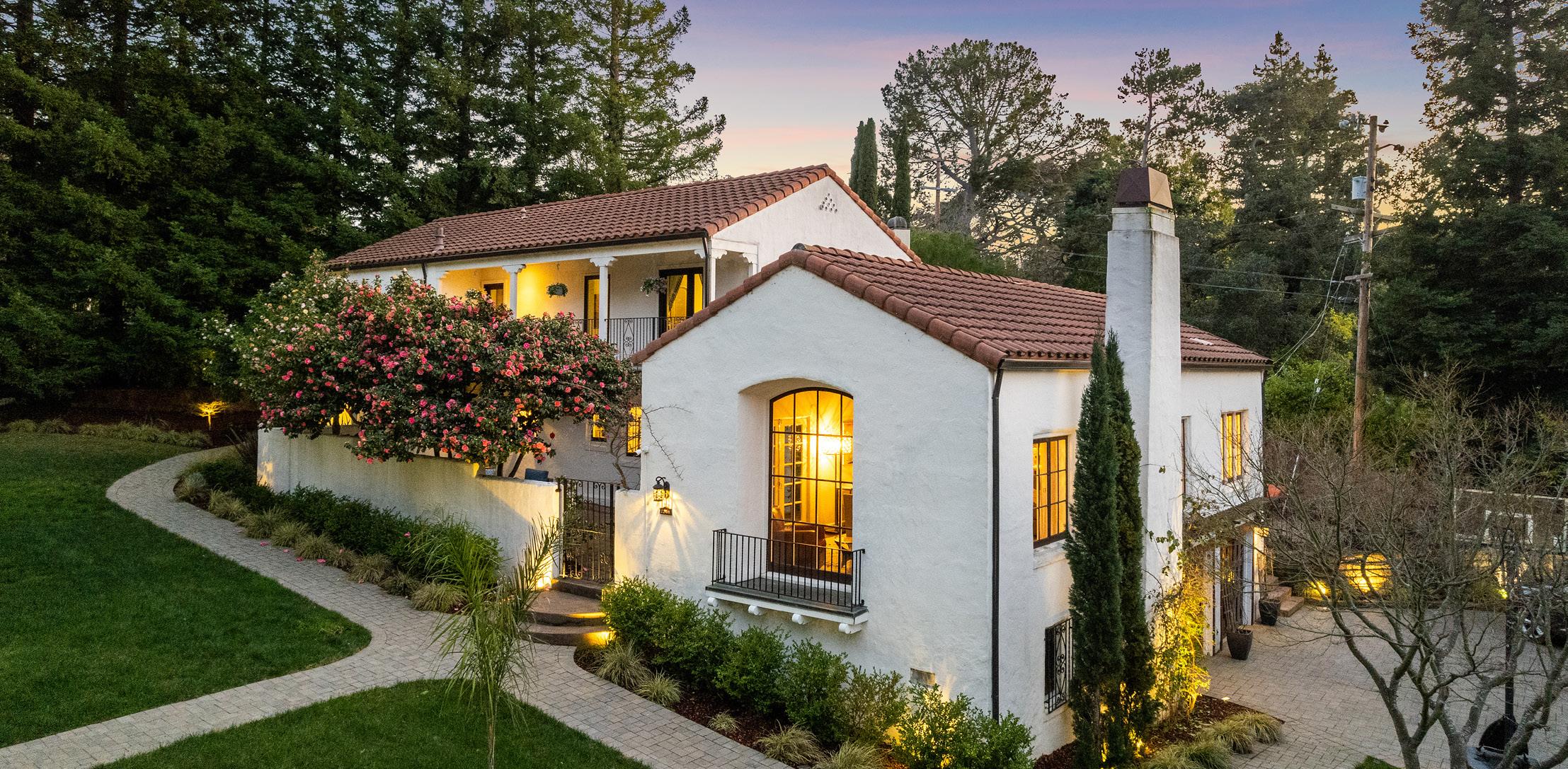
2208 Oakdale Road
Hillsborough, CA 94010
5 Bed | 3.5 Bath | 4,035 Sq Ft
A long list of modern upgrades transformed this tastefully remodeled home into a contemporary haven! From the gated courtyard, step through the arched entry door to discover newly installed windows, recessed lighting, and refinished hardwood floors. Exuding a timeless elegance, the dining room has impeccable millwork and new French doors. Widened doorways connect you to the family rooms refaced fireplace and updated ceilings, molding and closet doors. Across its increased SQFT, the remodeled kitchen has tons of upgrades. Wellsized bedrooms, including your luxurious primary suite, are accommodated by renovated baths. Enjoy the rebuilt balcony overlooking lush grounds maintained by an irrigation and sprinkler system. Outdoor lighting and an audio system set the mood for alfresco celebrations. There’s also a refurbished basement with a bonus room and new features like the roof, electrical, plumbing, water heater, and upper-level furnace. Per County Records: SQFT is 3,628 & BD count is 4. www.2208oakdale.com
Alicia Sanguinetti
DRE #01183262
650.888.6432
alicia.sanguinetti@compass.com
DRE #01874265
650.739.5596
andrew.greenman@compass.com
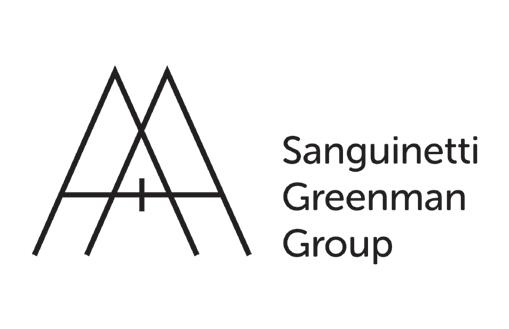
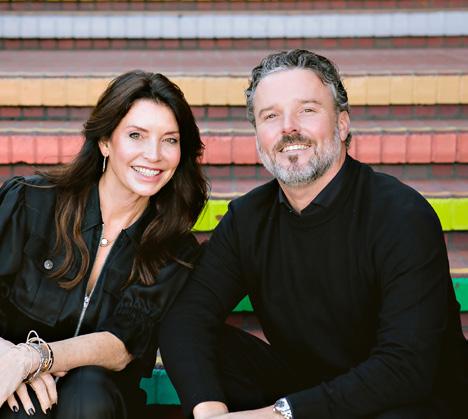
Compass is a real estate broker licensed by the State of California and abides by Equal Housing Opportunity laws. All material presented herein is intended for informational purposes only and is compiled from sources deemed reliable but has not been verified. Changes in price, condition, sale or withdrawal may be made without notice. No statement is made as to accuracy of any description. All measurements and square footages are approximate.
Andrew Greenman
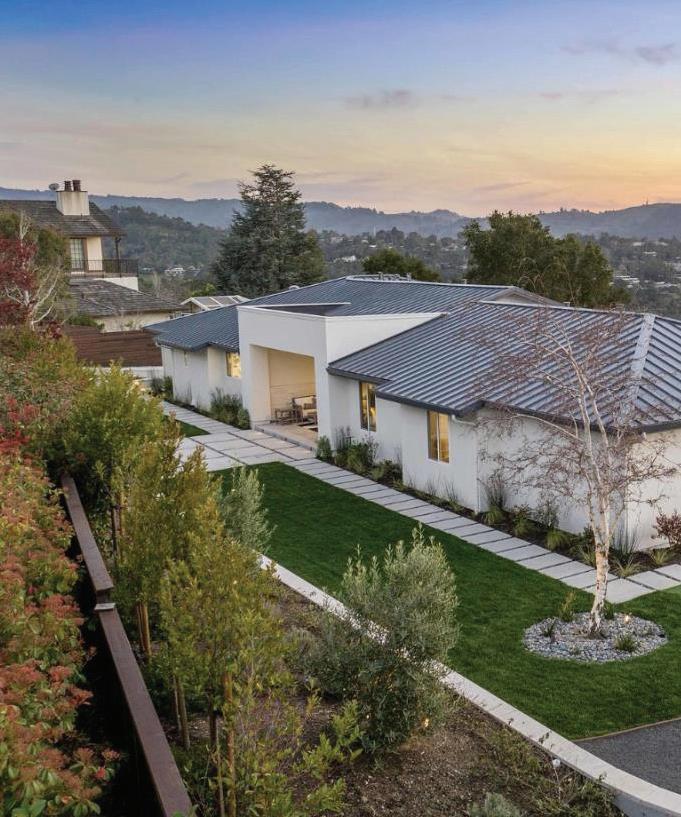
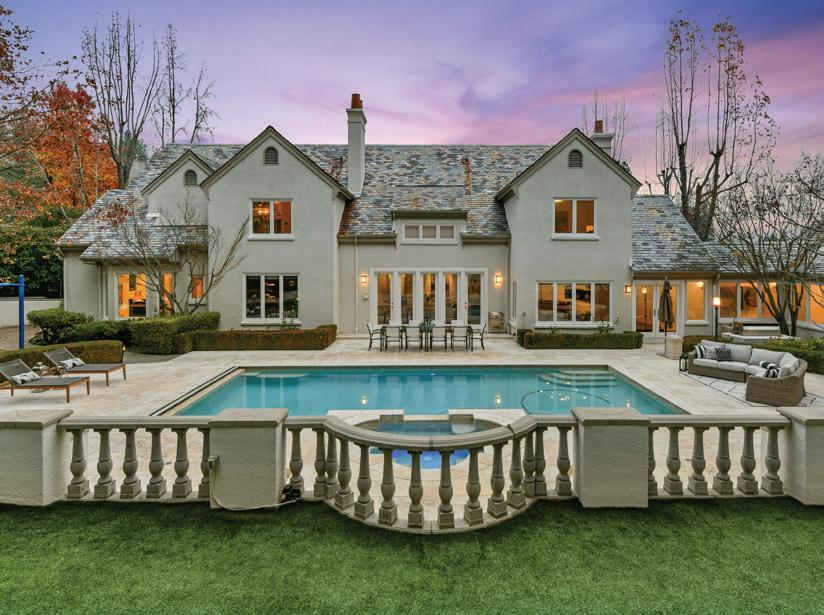
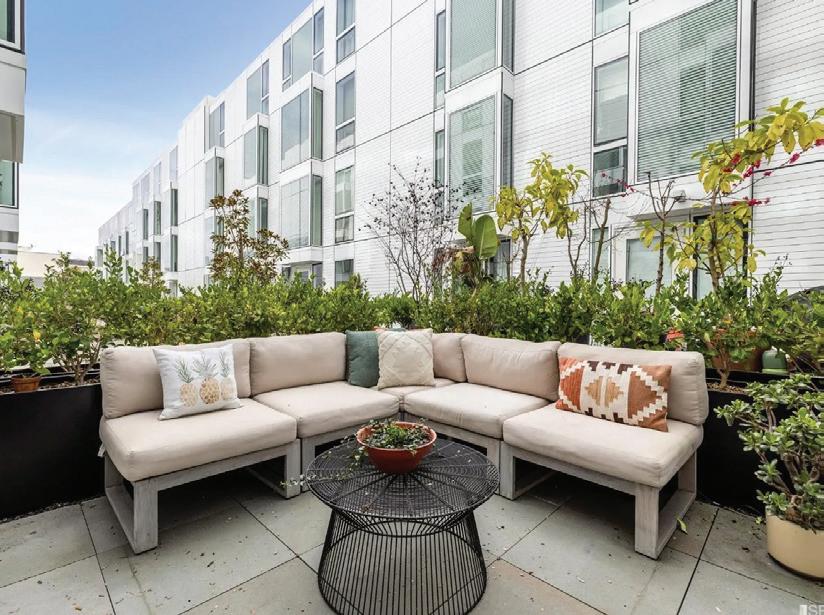
Cover Home: Breathtaking Panoramas Await You in this Stunning Hillsborough Residence What Makes San Jose One of the Best Places to Live in the U.S. Mid Century Modern- Remodeled and Reimagined for Today’s Living Land Opportunities 4 54 41 77-86 31-53 63-76 21 58 Vibrant Cragmont Neighborhood of Berkeley A Look at Some of the Bay Area’s Best Outdoor Destinations Luxury Living Explore Bay Area
1627 Vía Romero, Alamo, CA Ann Marie Nugent & Jim Walberg
33 39 4 87-99 Sold Listings HAVENLIFESTYLES.COM BAY AREA EDITION
555 Fulton Street, Unit 214, San Francisco, CA Darcy Elman
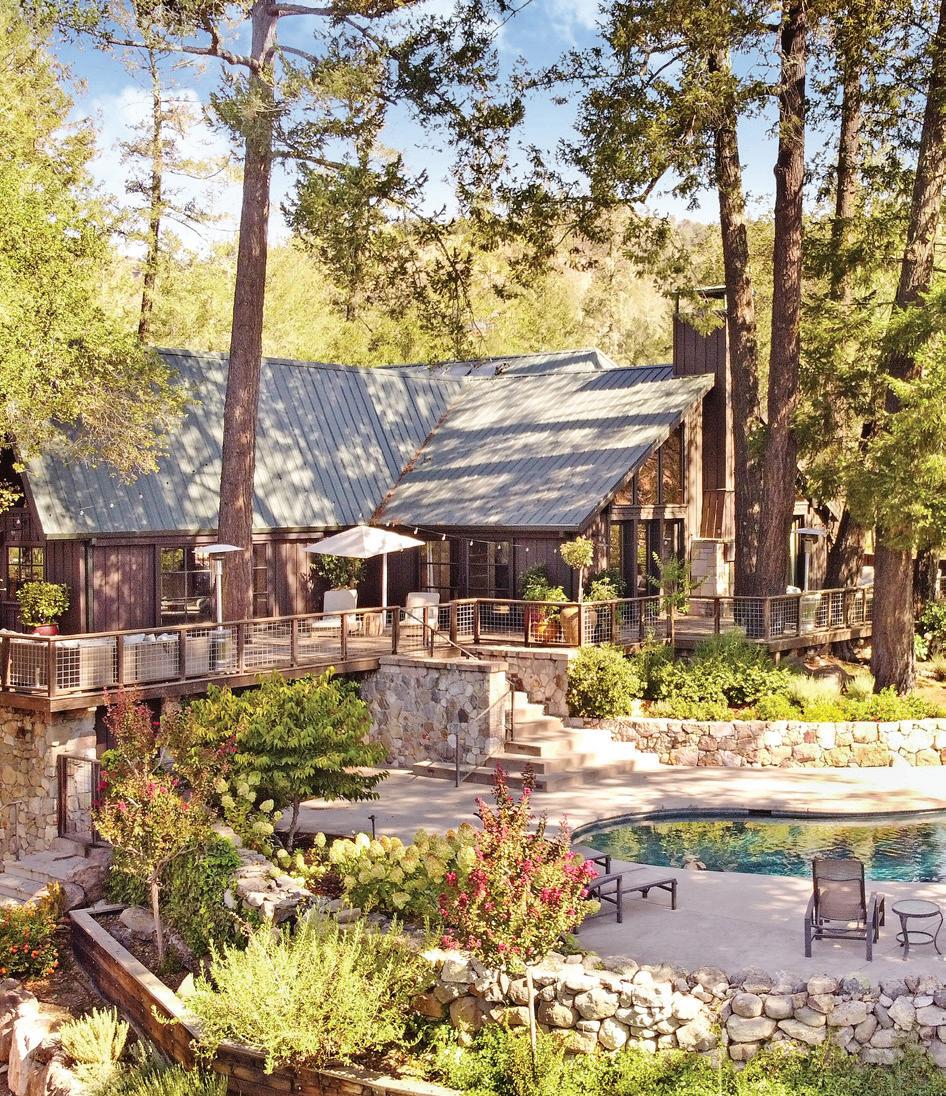
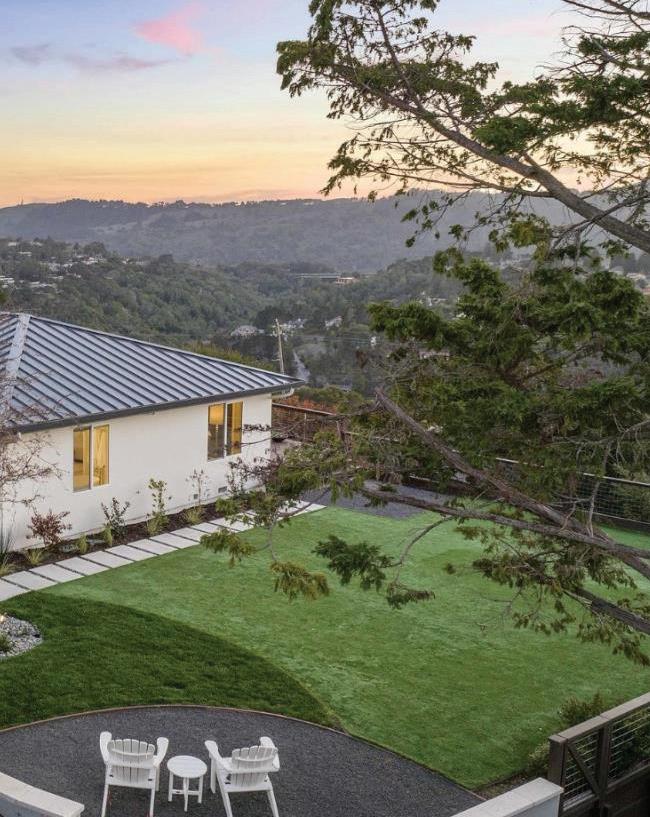
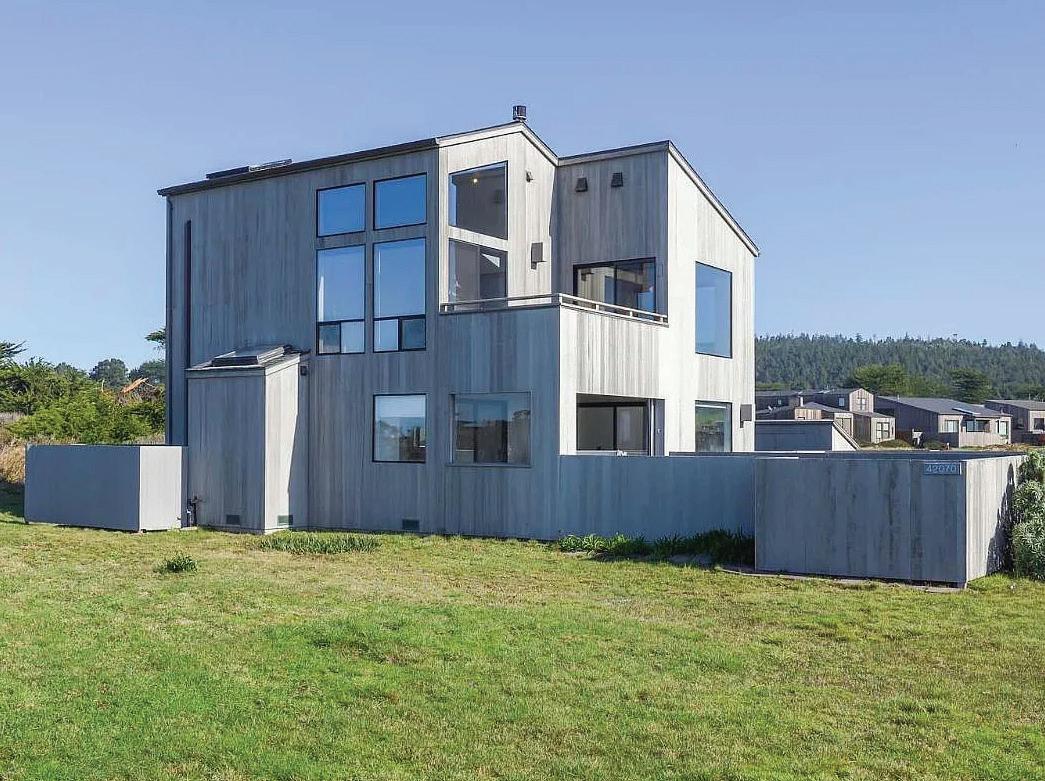
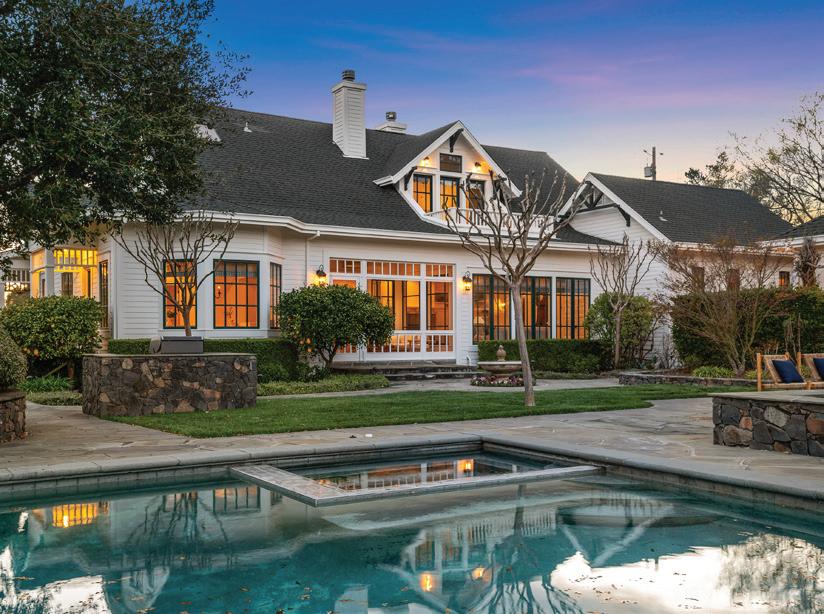
12
Cover Home: 1116 Tournament Drive, Hillsborough, CA Sanguinetti | Greenman Group
42070 Rock Cod Road, The Sea Ranch, CA - Kathleen Huse
1385 Castle Road, Sonoma, CA - Gina Clyde
homes + lifestyles 49 65
512 Meadowood Lane, Saint Helena, CA - Lori Vernon Gagetta
Soda Canyon Road
Stunning Views and
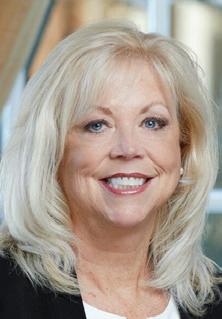
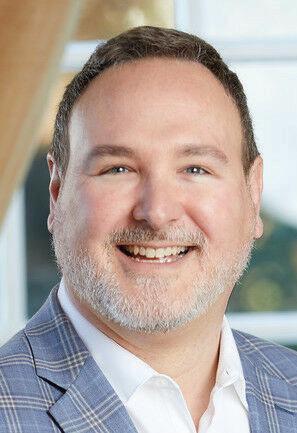
Monticello Park
Income Eichler-Style

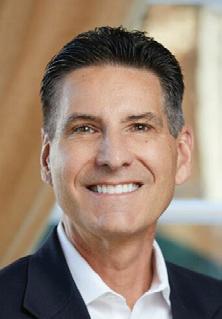
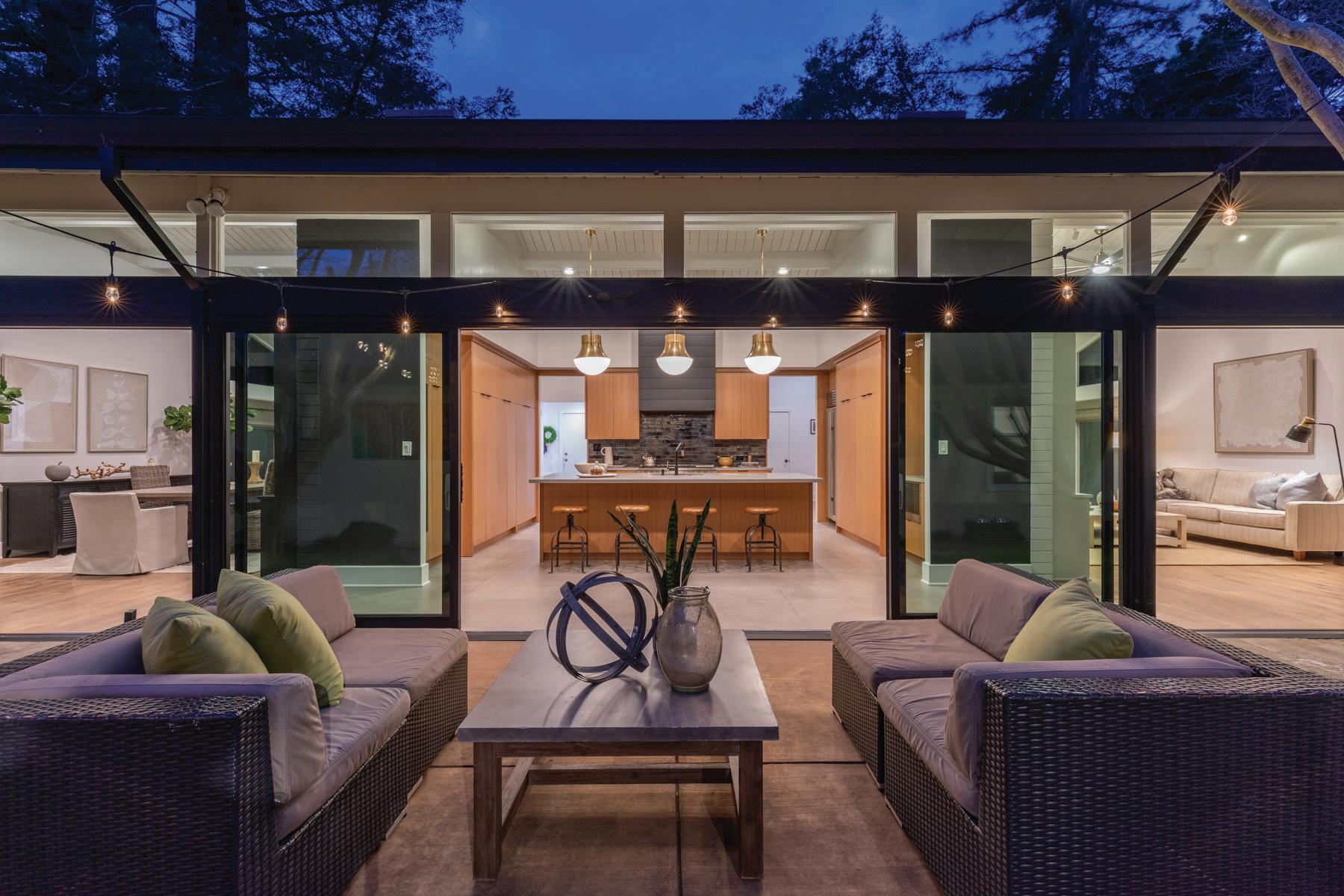
Atlas Peak Vineyard Estate with Napa Valley views from this home and a 14-acre profitable Cabernet Sauvignon vineyard (grapes sold to high-end wineries). Located in exclusive Soda Canyon Ranch on 60 private acres. Surrounded by Foss Valley and Stage Coach Vineyard, Oakville, Rutherford, Rector Reservoir, Haystack Hill, Mt. Saint Helena, Trinchero vineyards, town of Yountville, Mayacama Mountain Range. Enjoy the epitome of the Napa lifestyle in the Estate’s spacious custom-built home, large pool, huge deck, and oversized wrap-around porch. No need to wait for a lengthy premium hillside vineyard permitting process and/or a nearly impossible Napa County permitting process for a hillside home with views...this is all ready for you to enjoy immediately! $10,497,000
Stylishly remodeled in 2021, and privately backing to Sarco Creek with open space and no neighbors behind, this home offers a home full of custom, highend features and finishes. Soaring cathedral ceilings, clear-view windows, and floor-to-ceiling window walls throughout provide abundant natural light and engaging picturesque views. Spacious interior Courtyard and large, private back yard provide the quintessential indoor-outdoor Entertainer’s Paradise. Inviting solar-heated saltwater pool, relaxing pool cabana room, deck with hot tub overlooking the creek, chicken coop, raised garden beds. Very close proximity to both Silverado Resort and Napa Valley Country Club. Come and enjoy this amazing property located inside the wide streets and charming ambiance of Monticello Park. $2,950,000
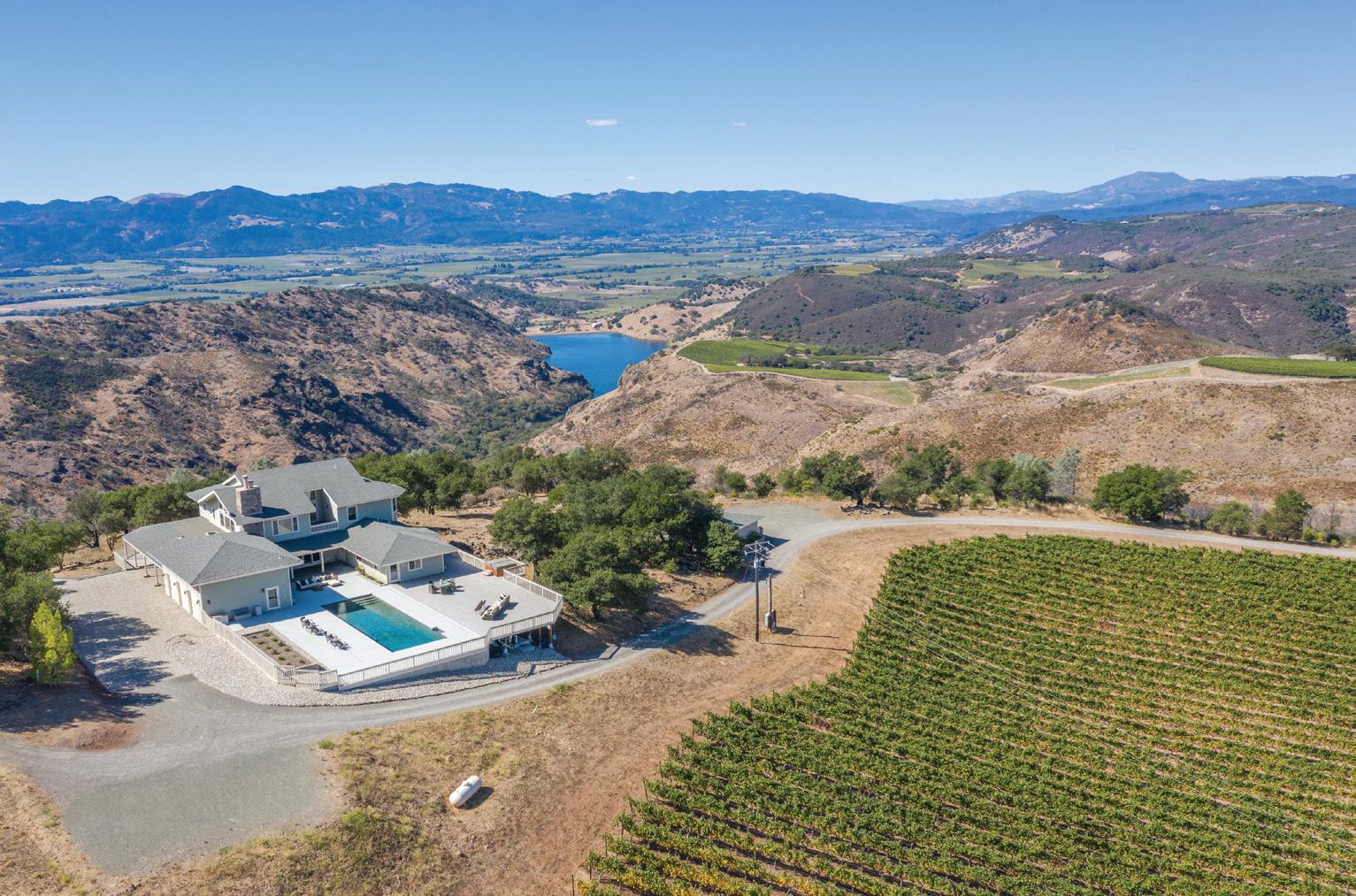
Ted Stumpf Mark Lesti Christine Lesti REALTOR ® BROKER/OWNER ASSOCIATE BROKER/OWNER 707.246.9825 tedstumpf@windermere.com BRE #02020069 707.320.8950 mlesti@windermere.com BRE #01784430 707.320.8999 clesti@windermere.com BRE #01854423 www.TheLestiTeam.com
| 5
| 5,103 sq ft
60
5 beds | 3.5 baths | 3,837sq ft | 0.55 acres
4 beds
baths
|
acres
3235
Napa Valley
1089 Ross Circle East Napa
4124 & 4124A Browns Valley Road
3 beds | 2 baths | 2,100 sq ft | 0.41 acres
Rare opportunity to purchase two single-level homes on one lot in Browns Valley. With completely private entry for the guest house (1bd/1ba/960’), these homes are separately metered offering potential for rental income on the rear house while living in the front house. The front house (3bd/2ba/2100’) features hardwood floors, a recently remodeled open floor plan with high ceilings, and plenty of natural light. There is also plenty of room to store your RV or boat with a beautiful level backyard to create a spacious outdoor area with a pool to enjoy the California sunshine.
$1,950,000
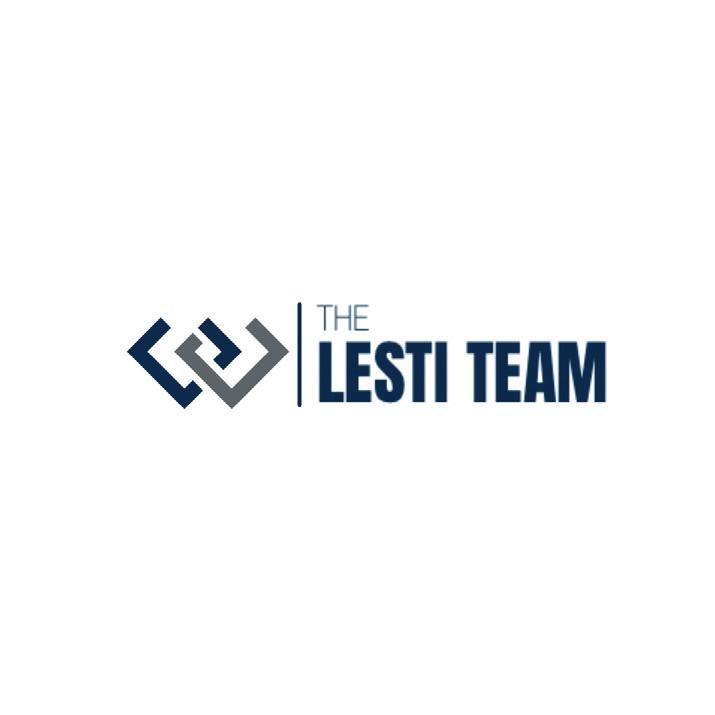



4 beds | 3 baths | 3,220 sq ft | 0.22 acres
Beautifully updated home in a highly desirable neighborhood conveniently located on a quiet cul-desac located only 50 yards to Abruzzini Park and 3 blocks to the Napa Valley Vine Trail. Oversized back yard. This well-appointed, spacious, home boasts soaring cathedral ceilings and tons of natural light. The large Kitchen & Family Room / Great Room offers open-plan living and access to the amazing Back Yard Retreat. Kitchen with granite counters, stainless appliances and a water reverse-osmosis system. The formal Dining Room, formal Living Room, and 5th Bedroom possibility (now a large office) and Full Bathroom complete the main floor living. An oversized Primary Suite (with luxurious primary bathroom), 3 more Bedrooms, and a Full Bathroom comprise the Upper Level. The Back Yard is a Gardener’s Delight with numerous raised wood-frame garden beds, Fruit Trees and Bushes, 2 Hugelkultur raised-soil garden beds, and a large, highly functional Chicken Coop with automatic water. A flagstone Patio with oversized Wisteria-covered Pergola makes for a beautifully relaxing outdoor oasis. Large outdoor shed with built-in cabinets and tool bench. RV parking is easy on a huge cement pad with 50-amp electrical and water hookup. Fully owned Solar, too! $1,795,000
Homes Near Yountville
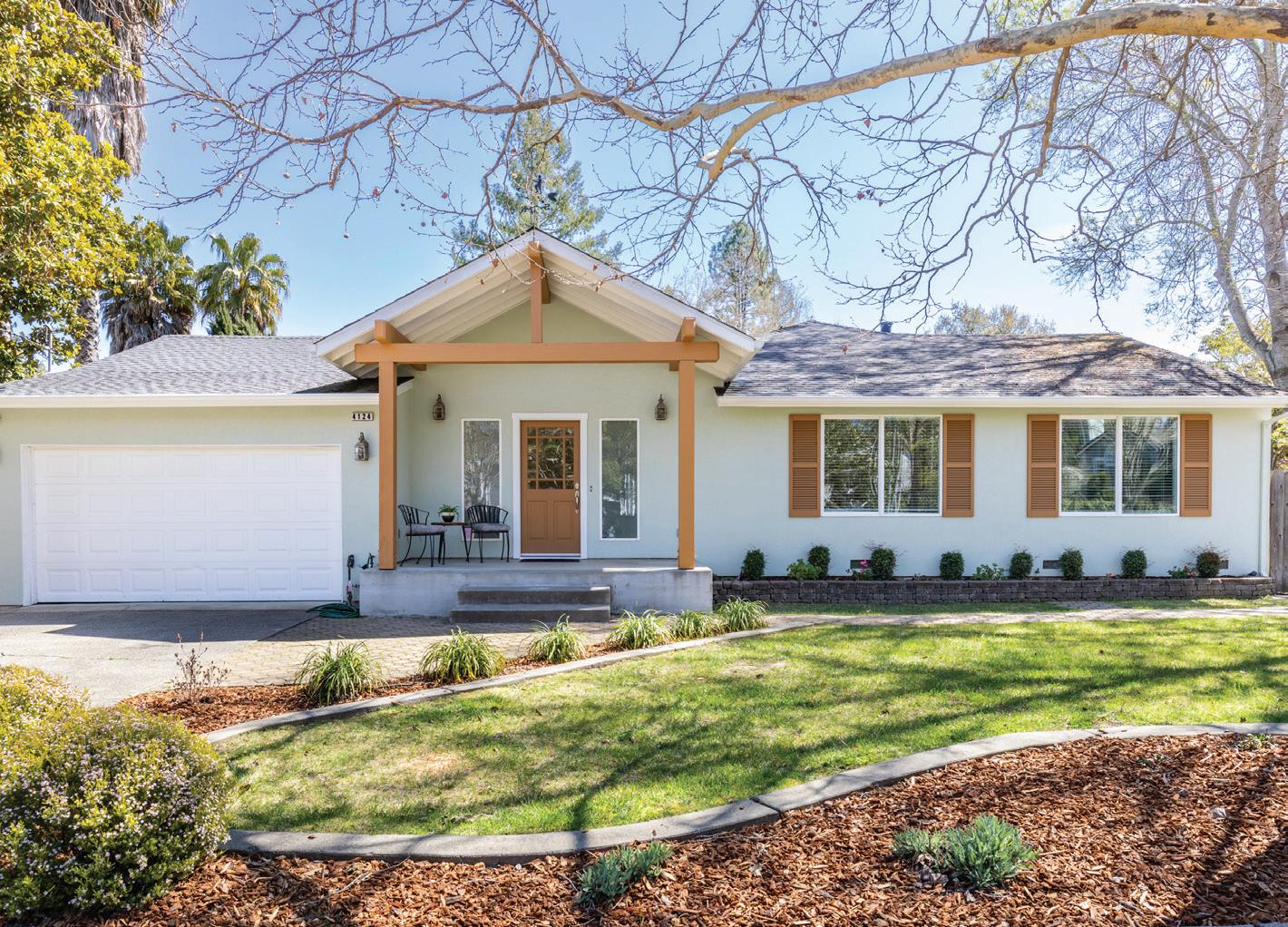
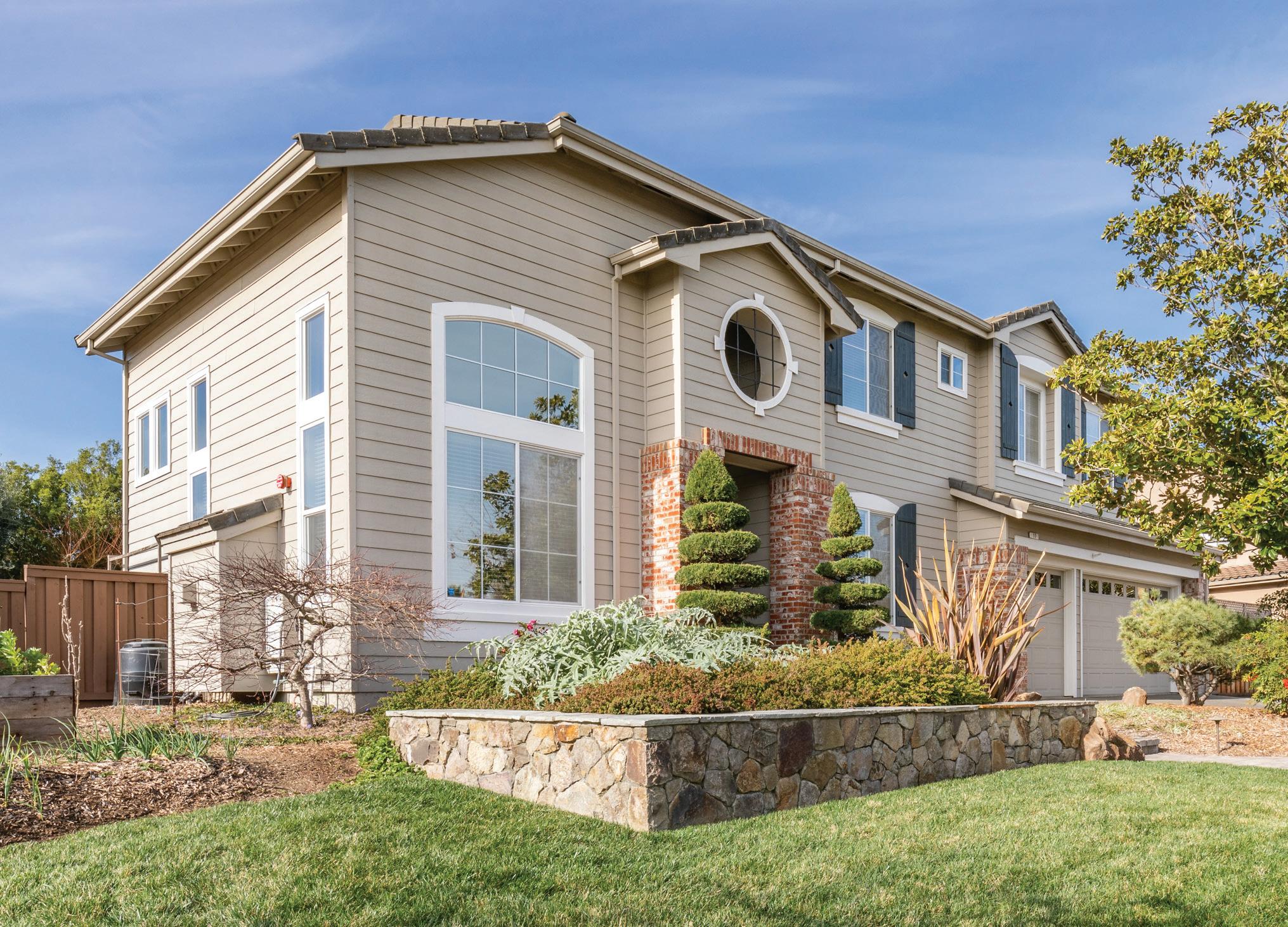
1500 Third Street, Suite B / Napa, CA 94559 Ted
Mark Lesti Christine Lesti REALTOR ® BROKER/OWNER ASSOCIATE BROKER/OWNER 707.246.9825 tedstumpf@windermere.com BRE #02020069 707.320.8950 mlesti@windermere.com BRE #01784430 707.320.8999 clesti@windermere.com BRE #01854423 www.TheLestiTeam.com
Stumpf
West Napa
17 Heritage Court North Napa
THE LESTI
Two Private North Napa
TEAM
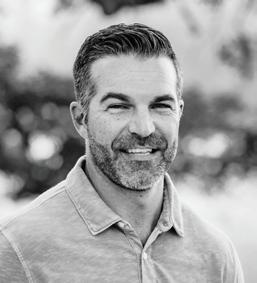
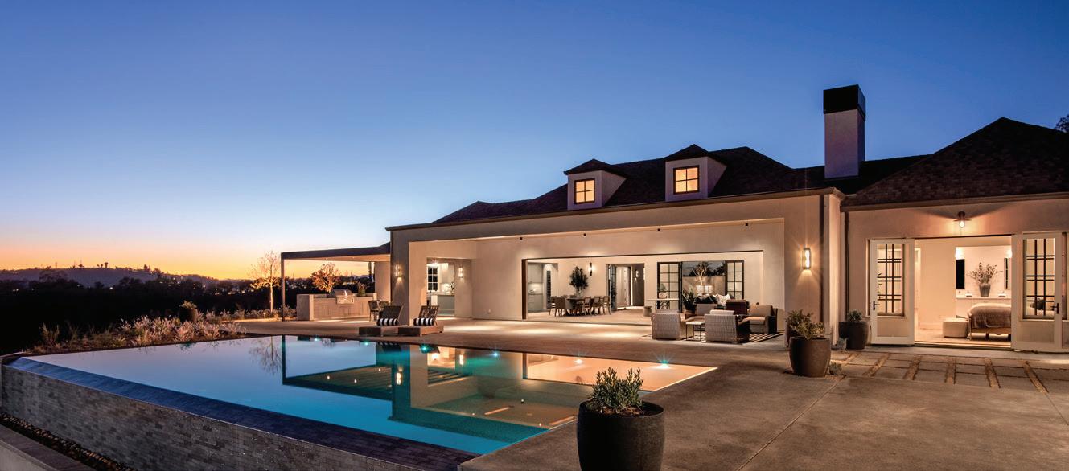
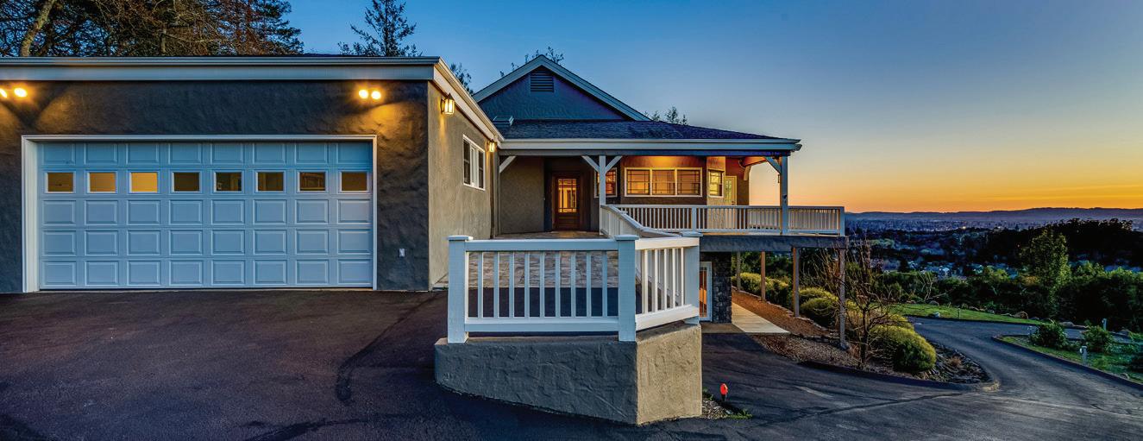

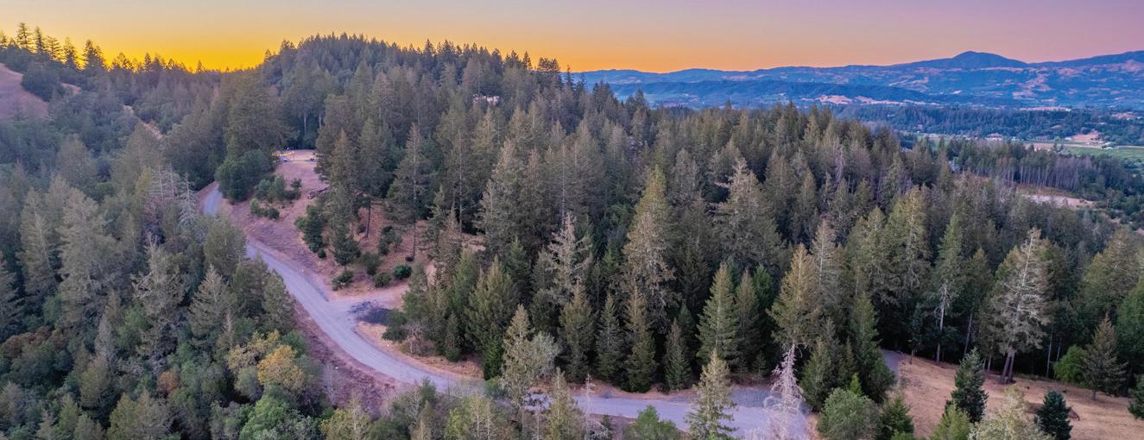
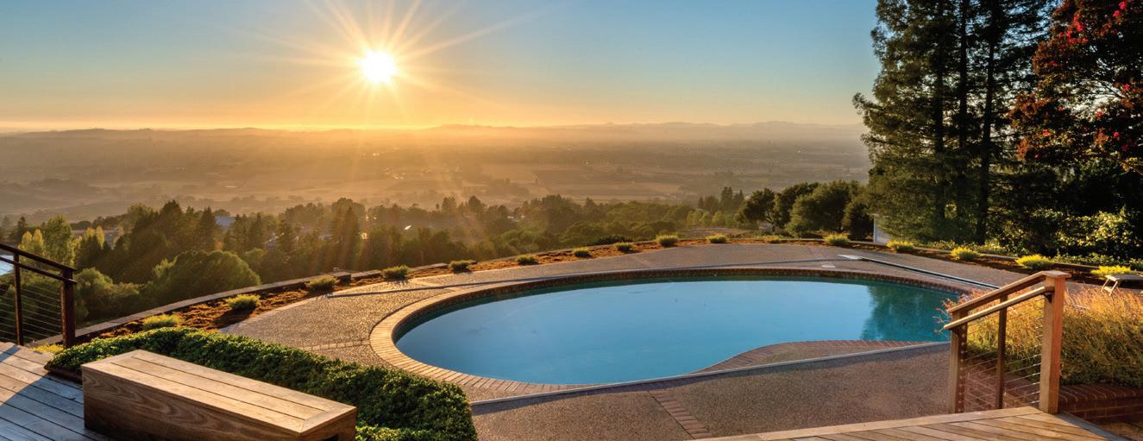
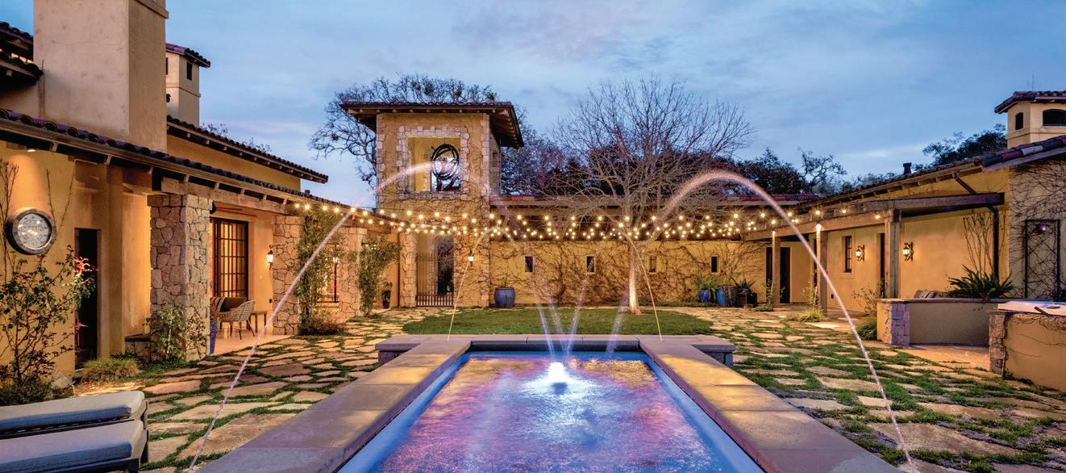
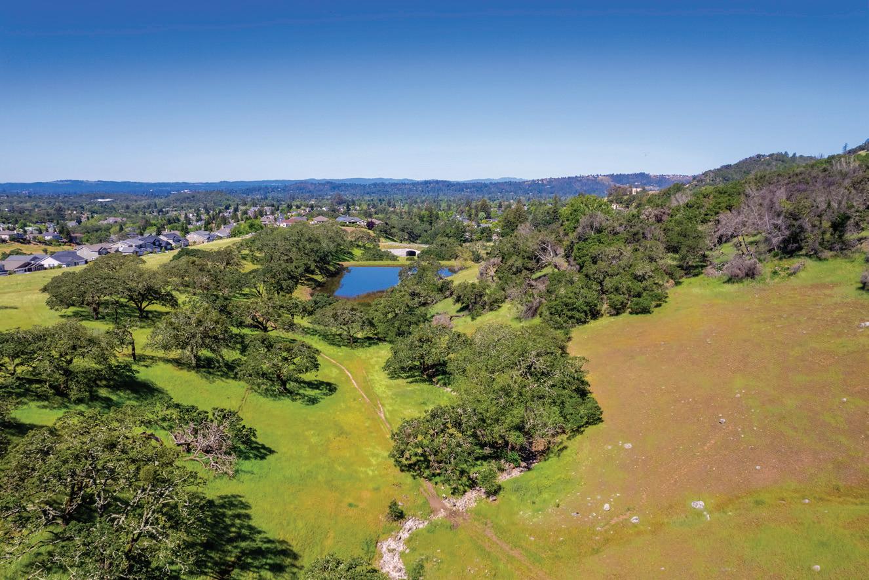
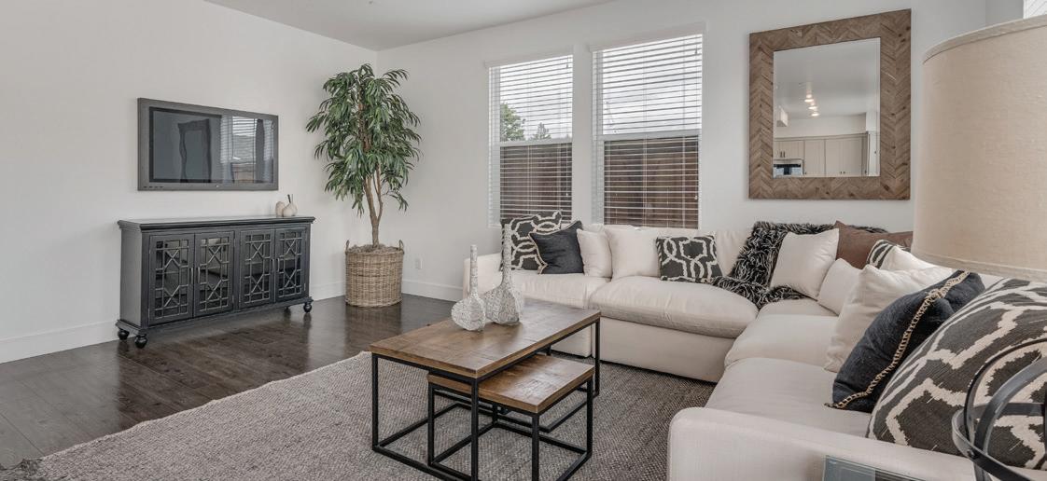
Information deemed reliable, but not guaranteed. DRE# 01795950 RANDY WALLER BROKER/OWNER 707.843.1382 DRE# 01382348 RandyWallerRE.com 4693 Wallace Rd N, Santa Rosa $8,875,000 4 Beds | 4.5 Baths | 5,600 SQFT | 11.82 Acres Pool House with Full Bath 1260 Emerald Ranch Road, Healdsburg $2,995,000 20 Acres | Gated Estate | Ready to Build 3749 Sleepy Hollow Drive, Santa Rosa $1,995,000 3 Beds | 3 Baths | 4,058 SQFT | 11.61 Acres 1221 Shiloh Crest, Santa Rosa $6,995,000 6 Beds | 7.5 Baths | 8,900 SQFT | 19.23 Acres 123 Nolan Court, Forestville $2,995,000 5 Beds | 4.5 Baths | 6,500 SQFT | 21.85 Acres 4133 Orr Ranch Road, Santa Rosa PRICE UPON REQUEST 3 Beds | 4 Full, 2 Half Baths | 4,918 SQFT | 4.56 Acres CO-AGENT: JIMMY PEARSON | 707.888.6771 CO-AGENT: JONATHAN BRUINGTON | 707.328.8261




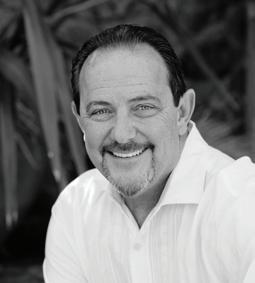

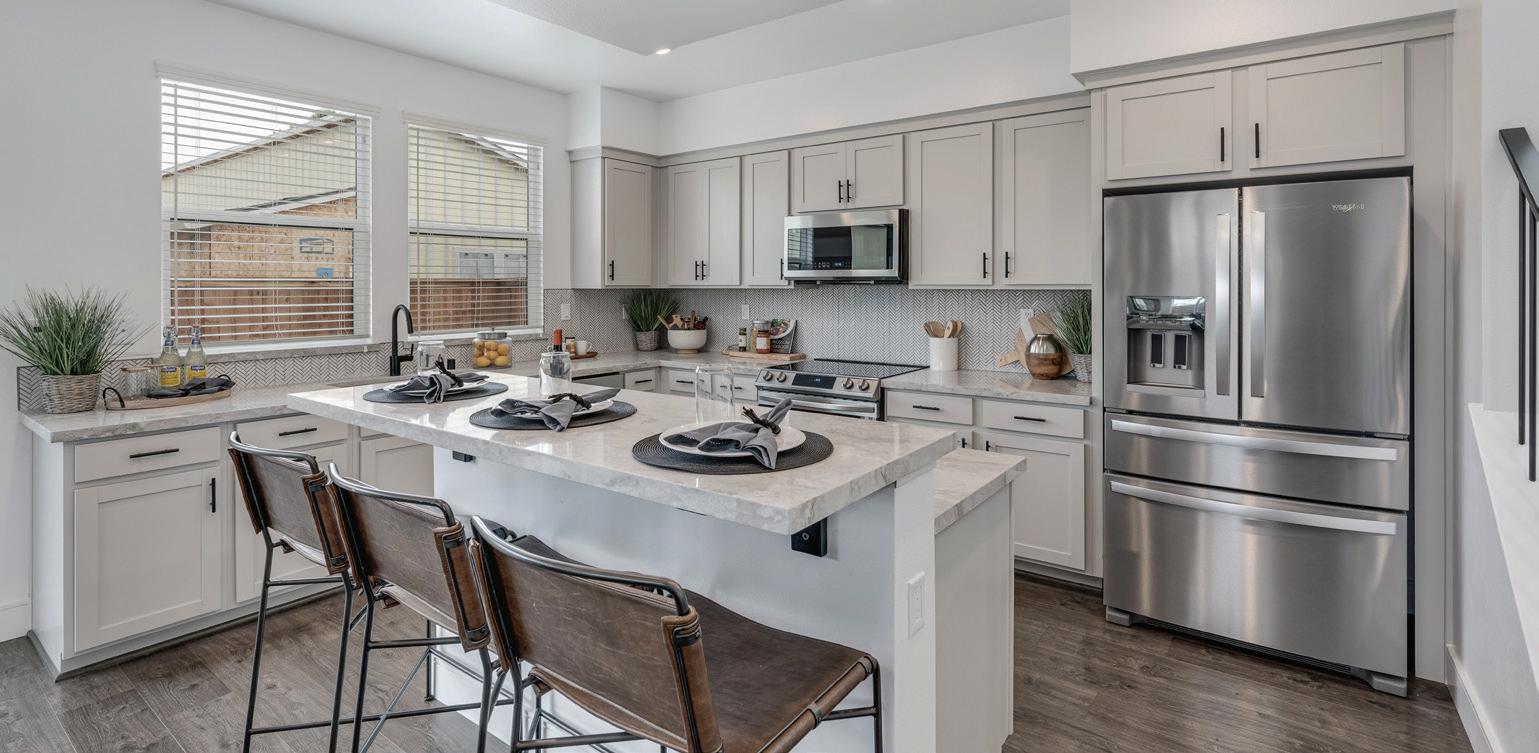

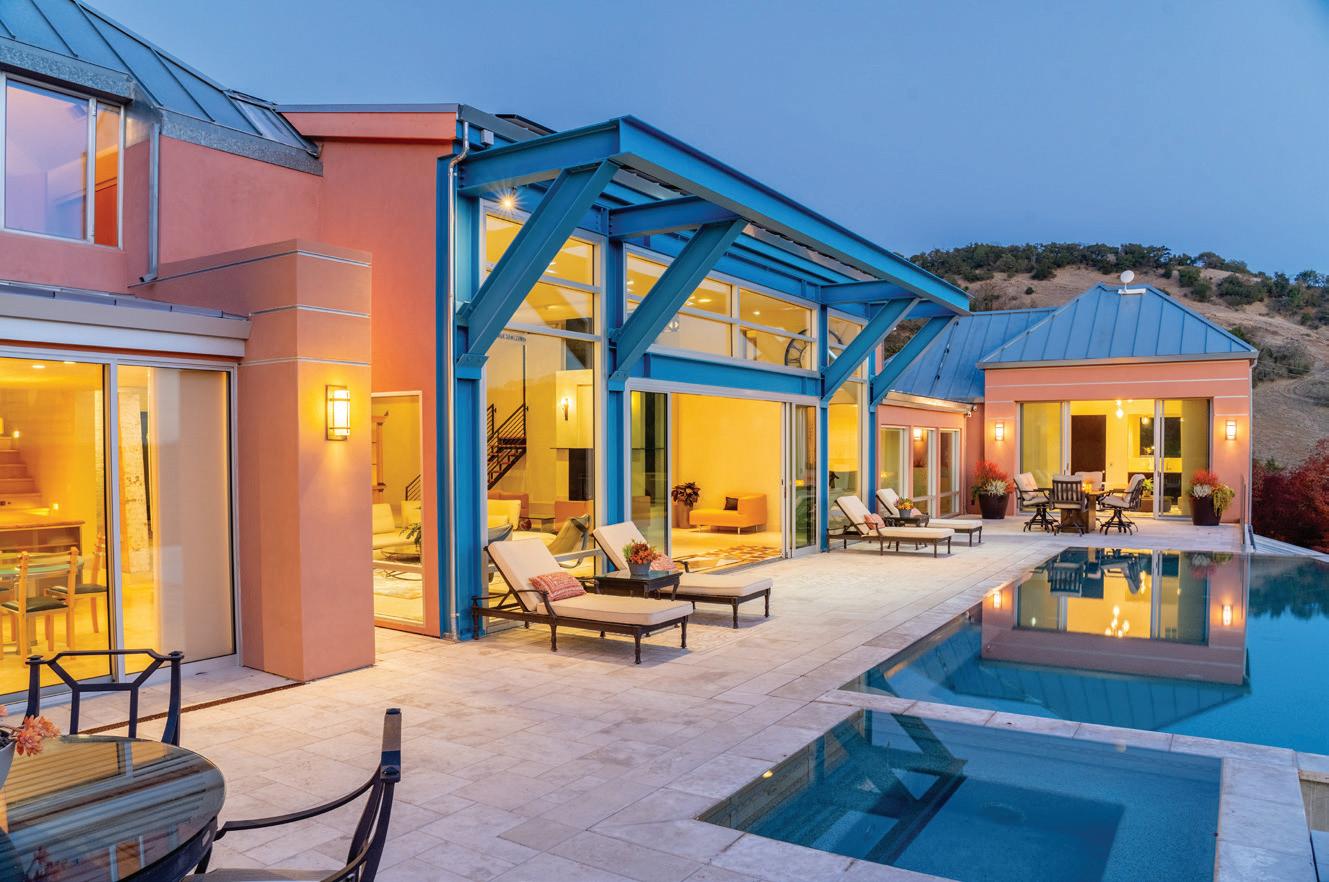
Information deemed reliable, but not guaranteed. RANDY WALLER BROKER/OWNER 707.843.1382 DRE# 01382348 DOUG DEL FAVA REALTOR® 707.486.2663 DRE# 00673059 PRICED FROM THE $800 s NEW HOMES IN SANTA ROSA Builder reserves the right to make modifications in plans, exterior designs, prices, materials & specifications at any time without notice. Maps, photos, renderings & landscaping are illustrative & conceptual. The price of solar array is included in the purchase price. DRE#01795950 2181 FRANCISCO AVE, SANTA ROSA KERRYRANCH.COM | 707.595.0695 MAIN: 3-4 Bed + Office | 2.5 Bath | 1845 -1955 SQFT +ADUs on Plans 2 & 4: 1 Bed | 1 Bath | 478-568 SQFT 2 -Car Garages & 2 -Car Tandem Garages Available TWO-STORY PLANS FROM: OPEN EVERY SAT + SUN FROM 12-4PM (OR BY APPT.) S LAR INCLUDED 965 Los Alamos Road, Santa Rosa CONTACT AGENTS FOR PRICE 210 Acres | Original Ranch House | Subdivision Potential 1335 Kinnybrook Drive, Kenwood CONTACT AGENTS FOR PRICE 3 Beds | 3 Full, 2 Half Baths | 5,025 SQFT | 3.3 Acres
NAPA VALLEY RESORT LIVING MEADOWOOD STYLE
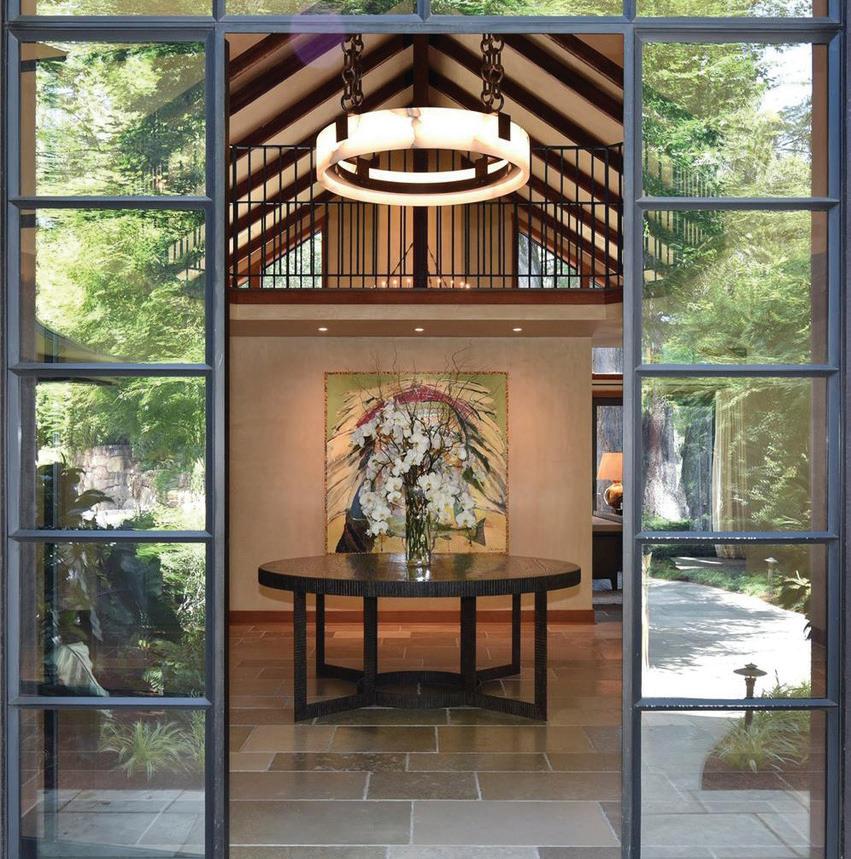
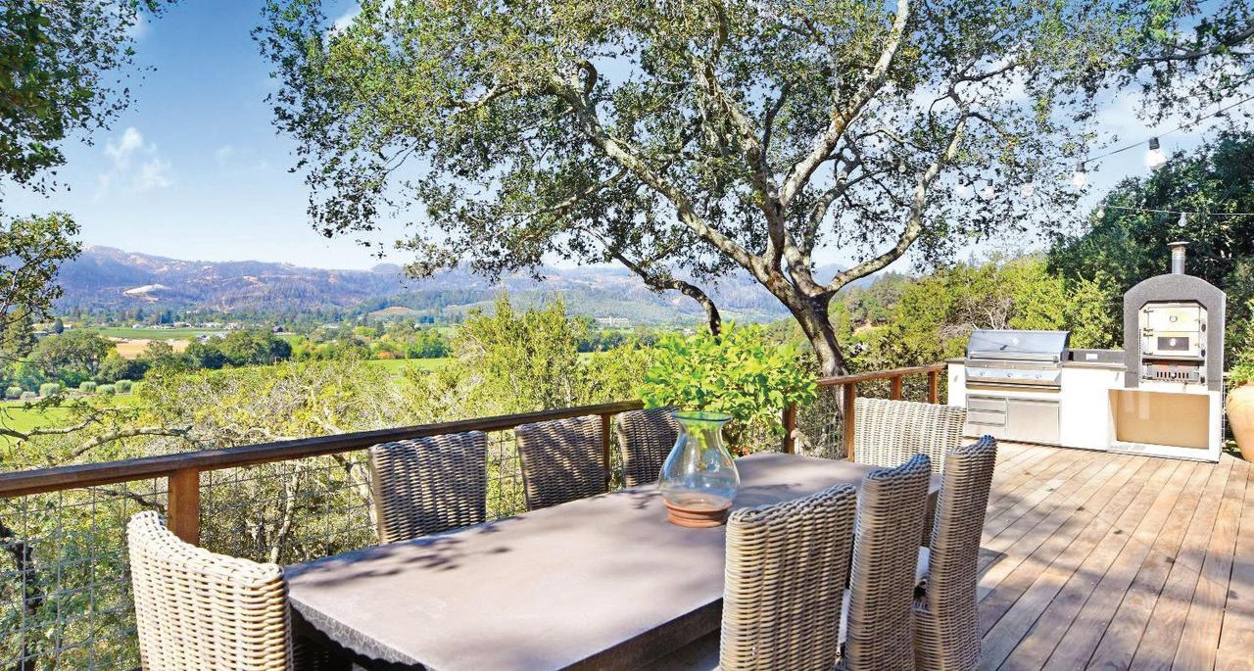
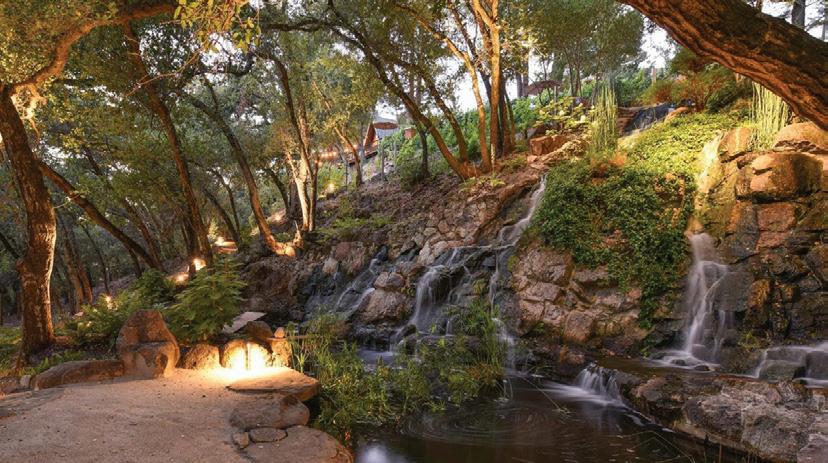
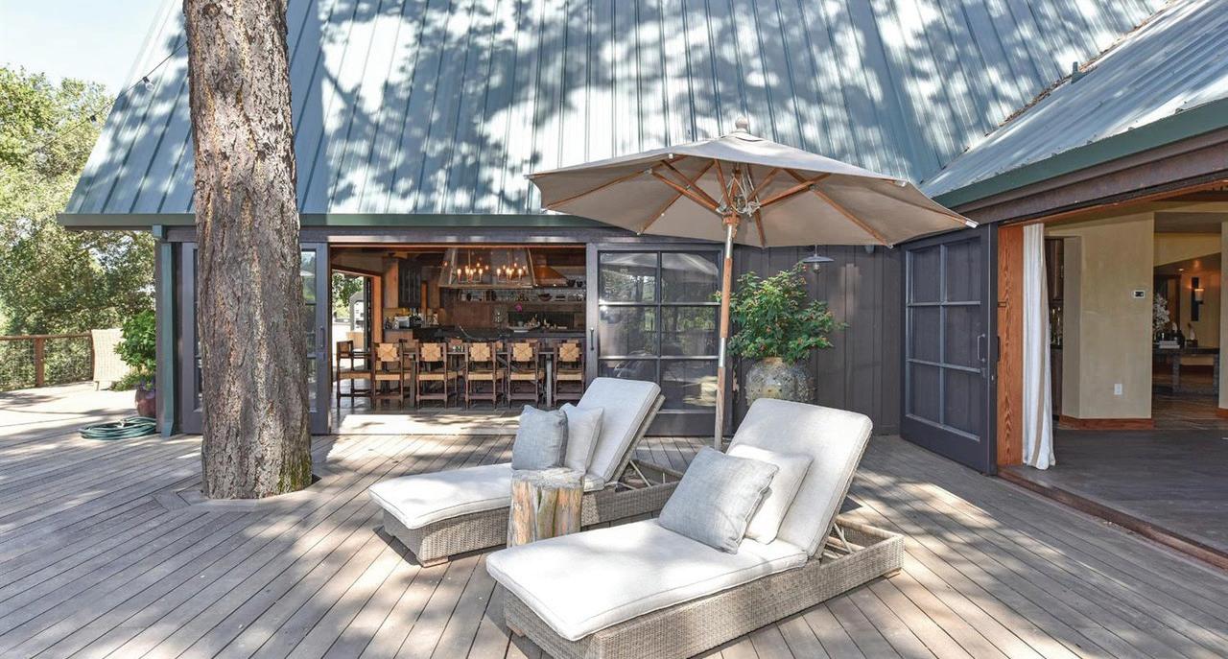
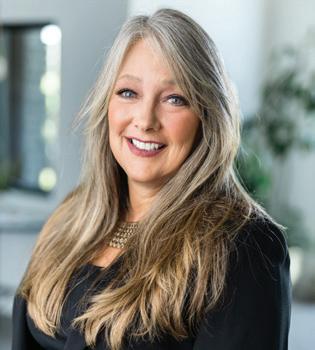
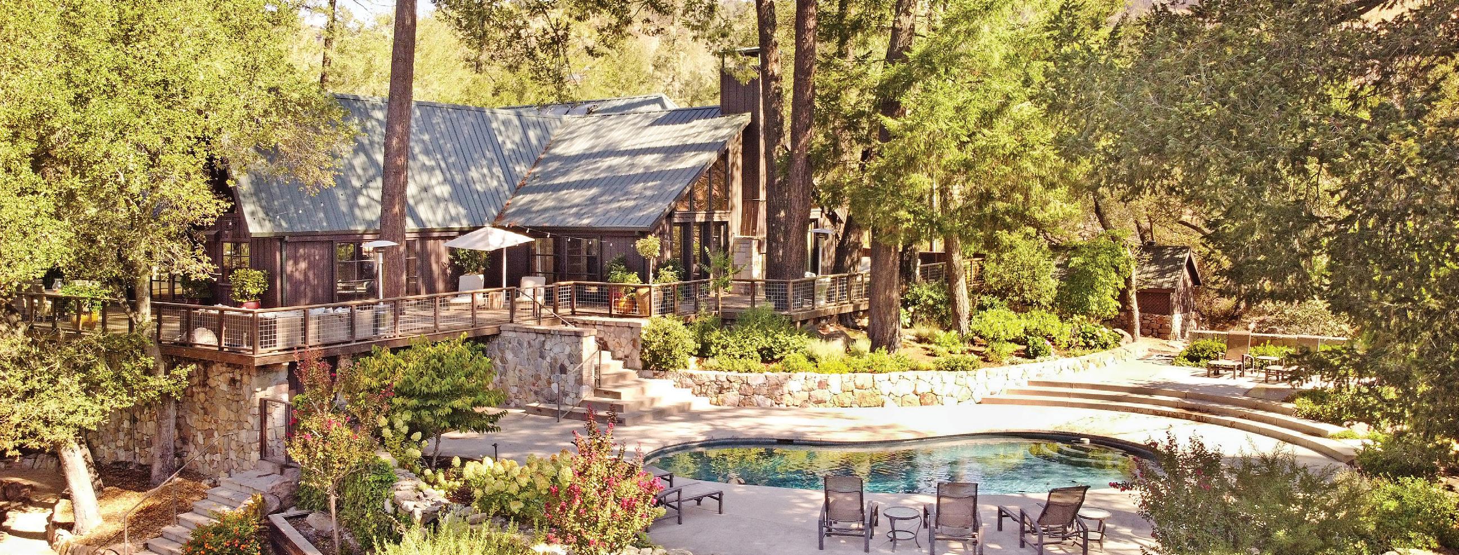
5 BEDS | 6.5 BATH | 7 BAY CAR GARAGE | EXPANSIVE WINE CELLAR
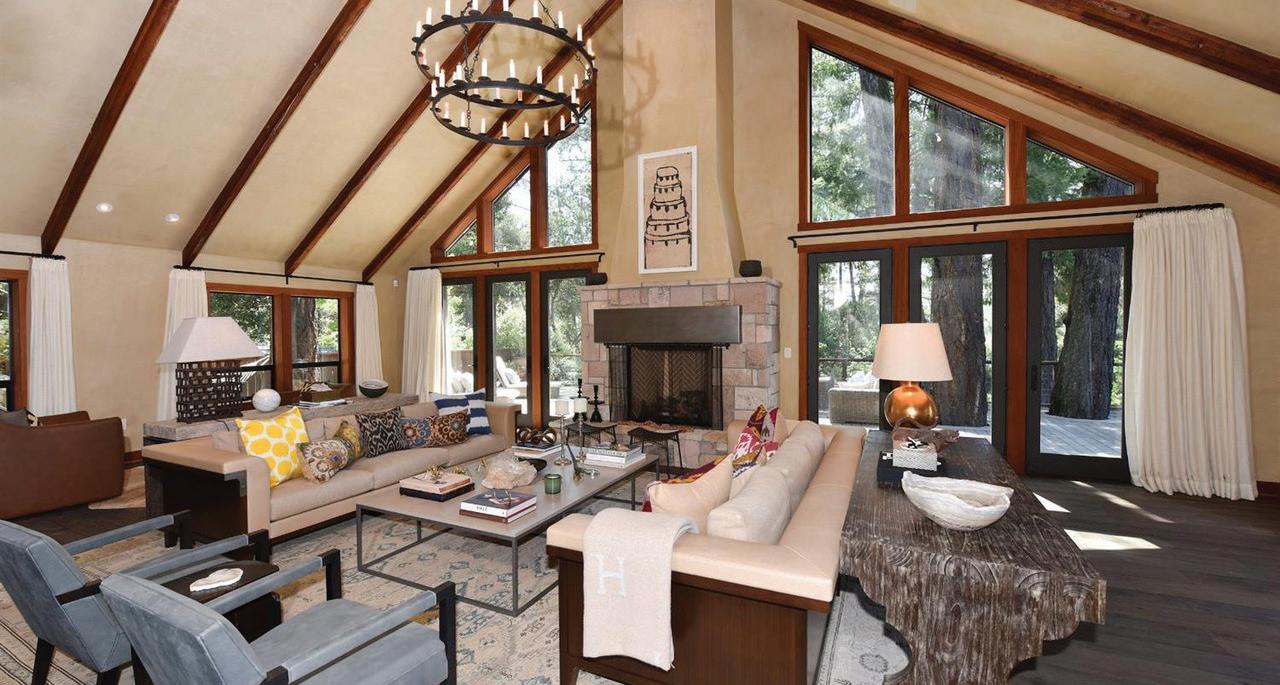
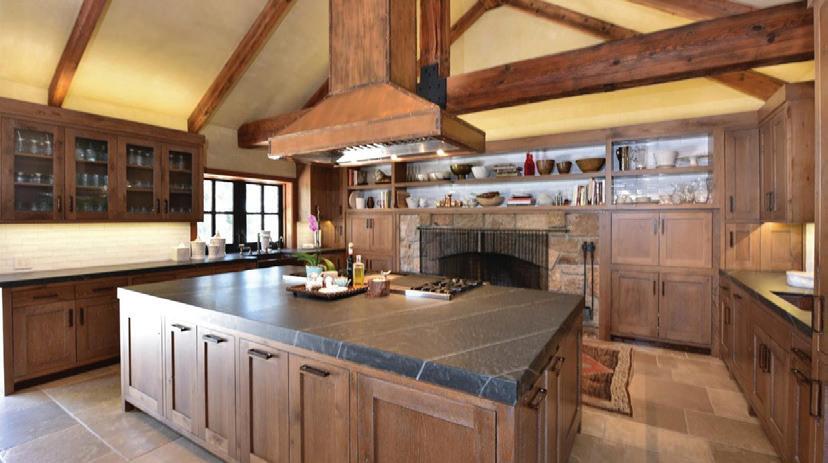
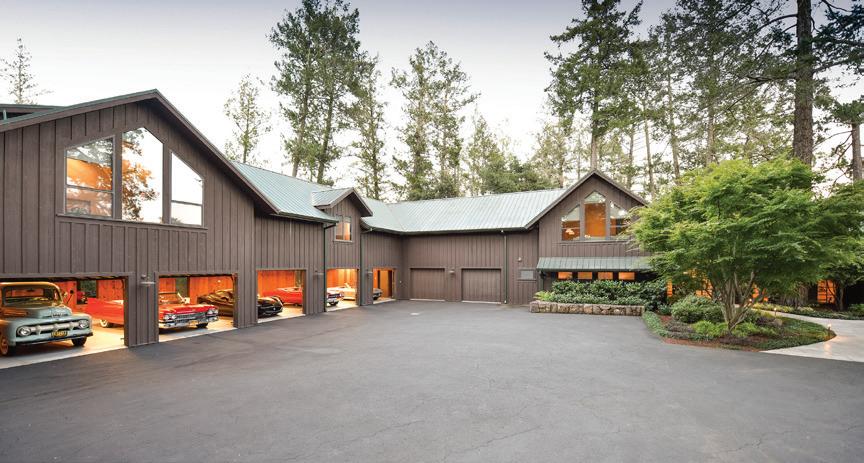
Sited on prestigious Meadowood Lane, in the heart of the Napa Valley, overlooking the renown Meadowood Resort and The Reserve, 512 embodies the very essence of Wine Country Living. The cellar, originally built for wine storage with street level access, provides a stone foundation for the 8,054 +/- sq ft rustic yet elegantly designed home with board and batten exterior, standing seam metal roof and 7 bay garage. With attention to detail, the 4+/- acre property has been transformed by notable Artisans with luxurious finishes throughout including 5 generous en-suite bedrooms, vaulted great room, expansive kitchen with hand forged copper hood, 3 stone fireplaces and French oak floors. Custom steel doors open wide onto an expansive Ipe deck providing seamless indoor/outdoor flow with numerous vignettes to capture the views. Steps away are the pool, spa and lush lawn leading to a natural stone waterfall cascading down the terraced hillside to a serene pond under a canopy of old growth Oaks. OFFERED AT $8,950,000.

LORI VERNON GAGETTA REALTOR ® | DRE #01280656 707.974.2730
NapaValleyDreamProperties.com International President’s Elite Top 2% of International Sales Agents 1200 Main Street, St Helena CA 94574
lgagetta@cbnapavalley.com
MeadowoodLaneEstate.com 12

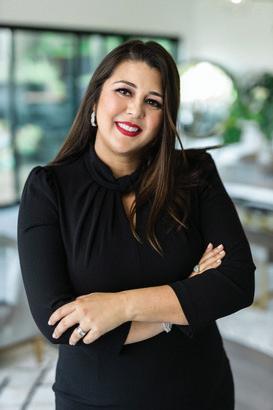

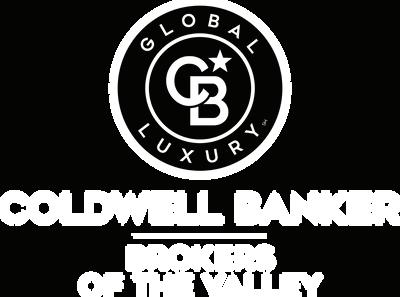

1820 Spring Mountain Road www.1820SpringMountainRd.com LUXURY REIMAGINED Monica Cline-Soulsburg 707.208.3041 MonicaClineRealtor@yahoo.com DRE: 01751426 Lori Vernon Gagetta 707.974.2730 LGagetta@CBNapaValley.com DRE:01280656
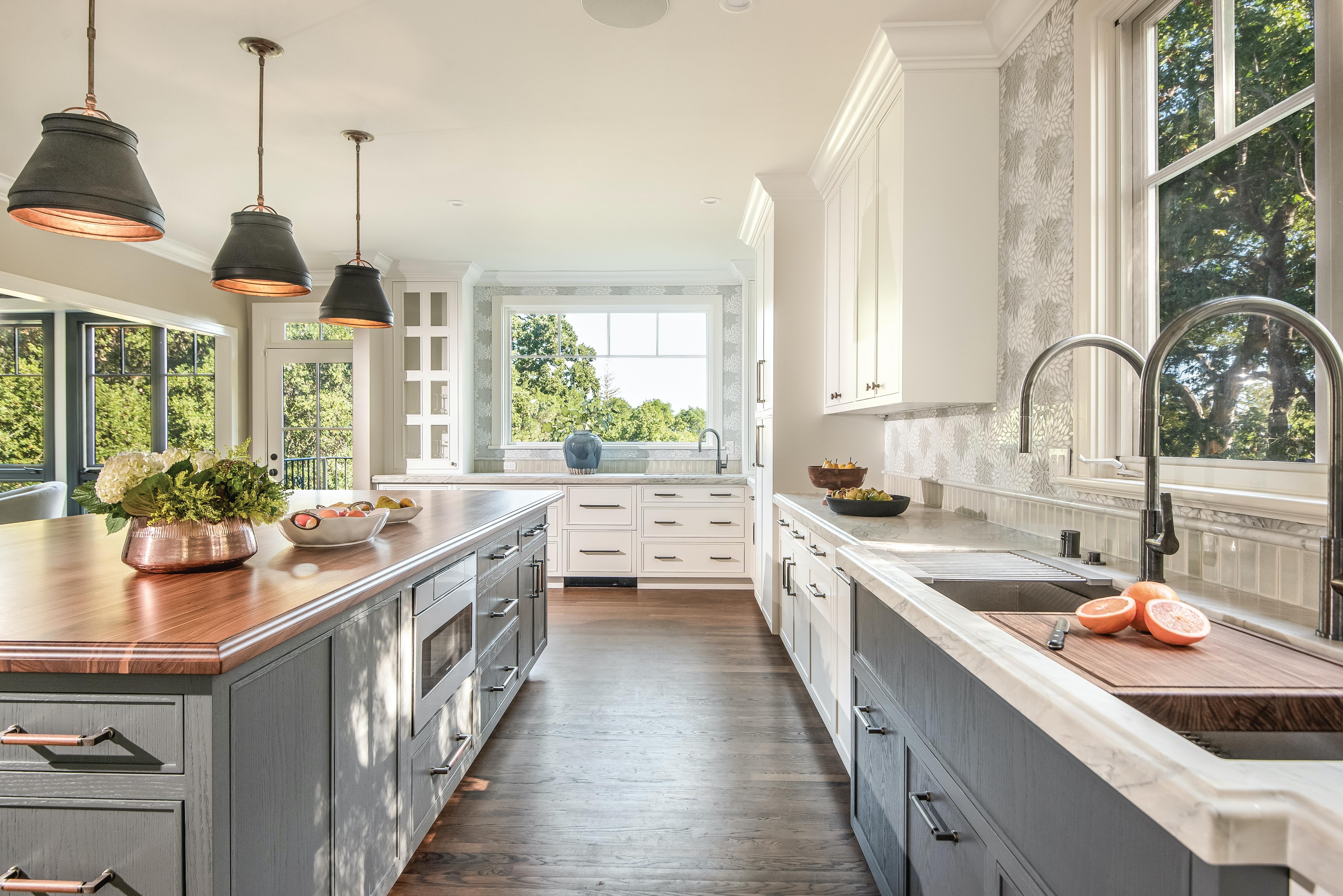
DESIGN MATTERS www.designmatters.design Visit us online to see the possibilities! NORTHERN CALIFORNIA | JACKSON HOLE AND MOUNTAIN COMMUNITIES
Derec Lacio
SALES DIRECTOR
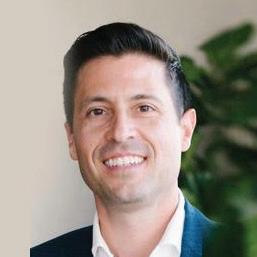
415.228.8902
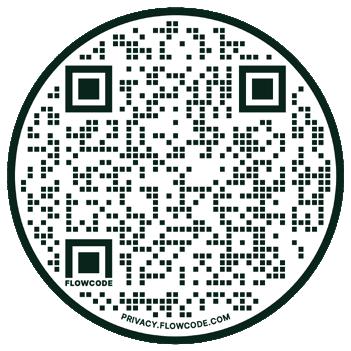
dlacio@related.com
TheAverySF.com
DRE #01497781
Seize the Bay
THE AVERY RESIDENCE #4204 STARTING AT $2.45M 2 BEDS | 2.5 BATHS | 1,549 SQ. FT.
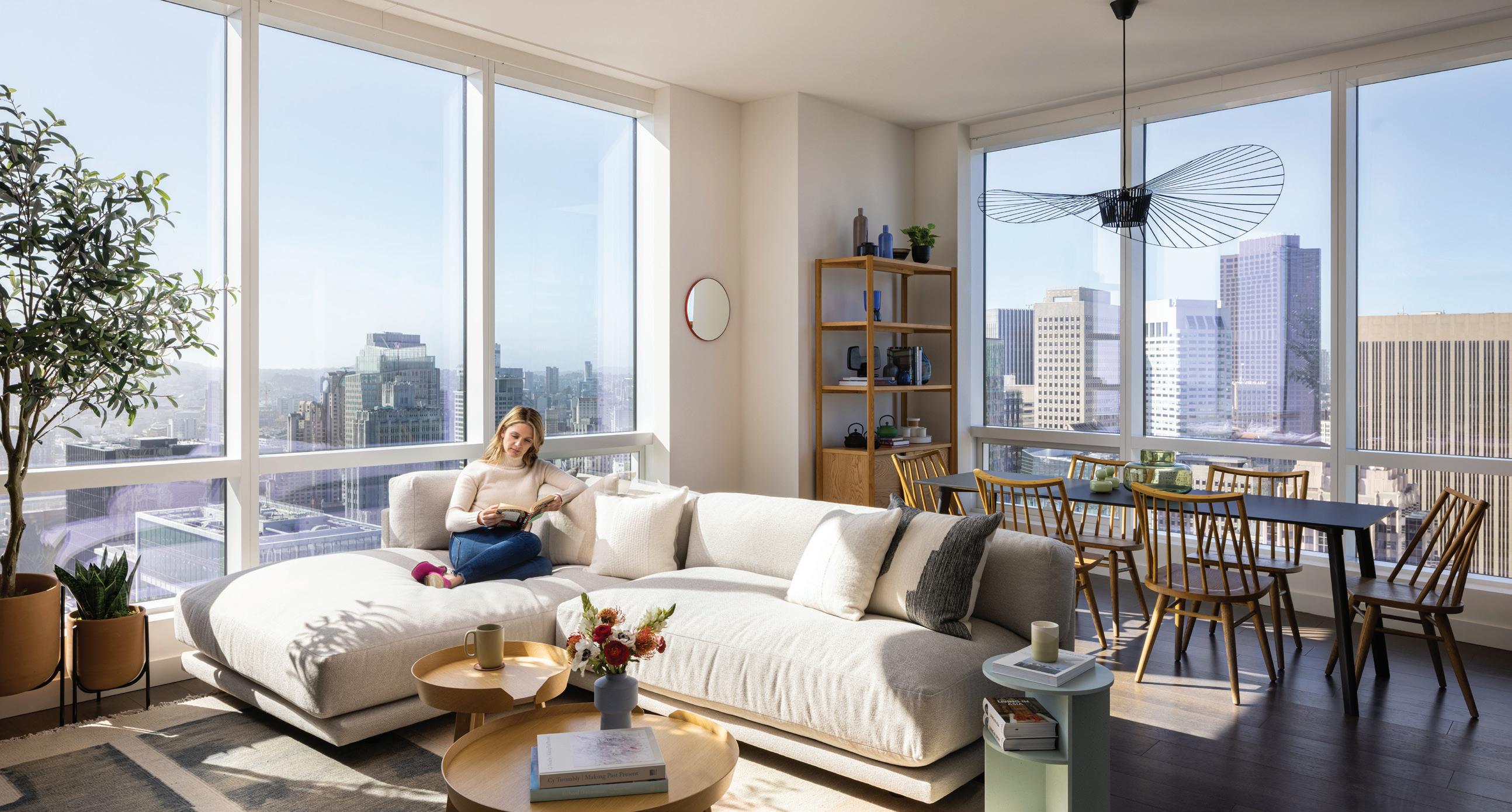
Starting 33 stories above the San Francisco skyline, The Avery boasts iconic views of The Bay, Bay Bridge and city. From a precision-trained staff available 24 hours a day to over 30,000 sq. ft. of amenities including the best new offerings in dining and wellness at Avery Lane, excellence at The Avery extends beyond your residence.
FEATURES:
■ Corner great room with dual exposures facing Twin Peaks and the city skyline.
■ Gourmet windowed kitchen with open island, Miele appliances and Michelangelo marble counters and backsplash
■ Primary suite with a walk-in closet and ensuite spa-like 5-piece bath
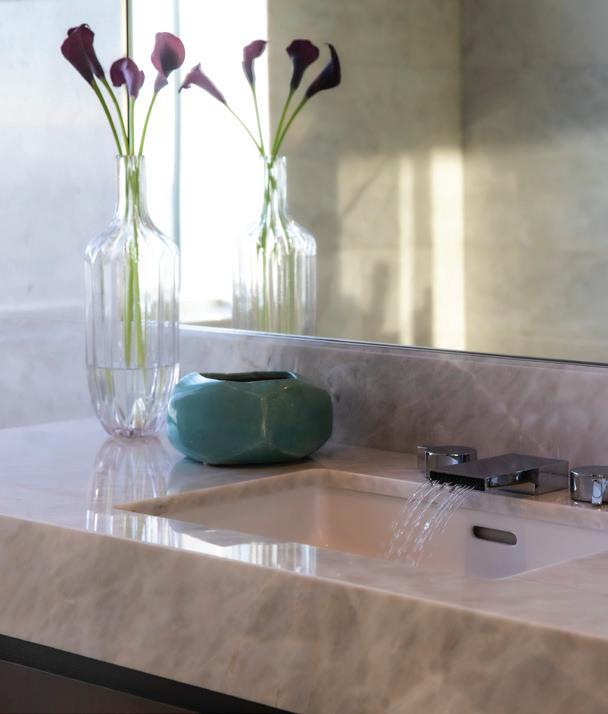
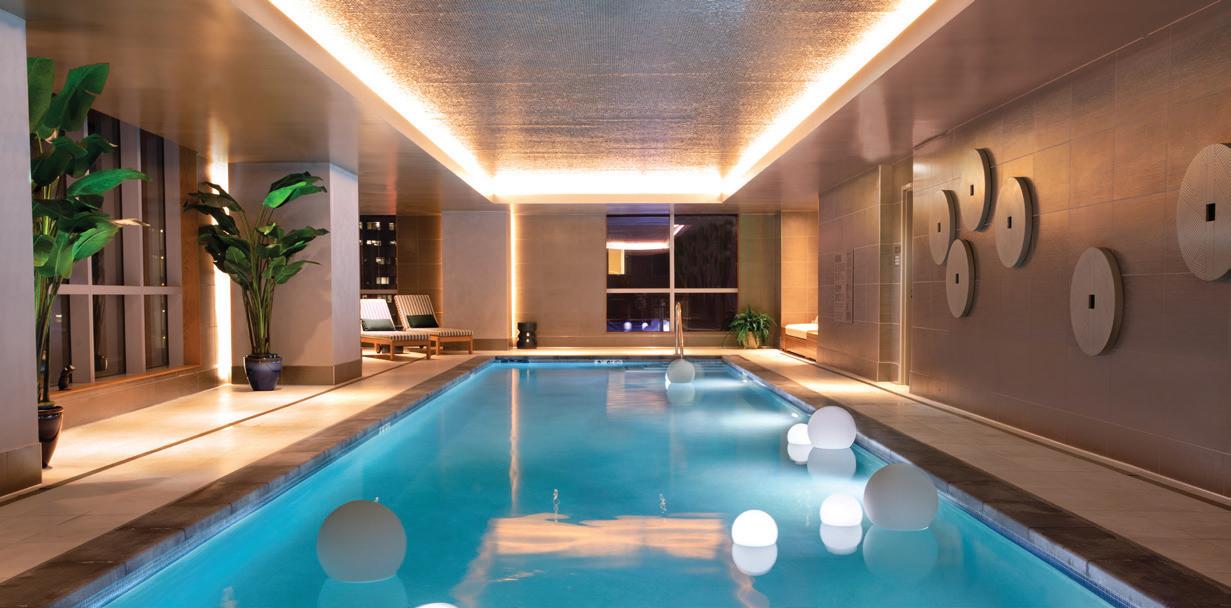
■ Second bedroom with 2 closets and ensuite bath
■ Washer/dryer
THE AVERY AT 488 FOLSOM STREET, SAN FRANCISCO, CA 94105
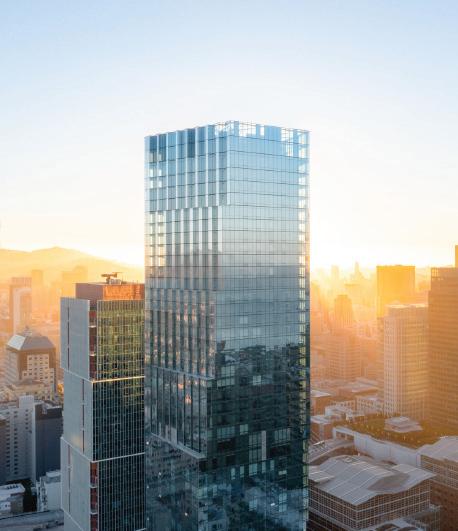
Schedule a tour of The Avery
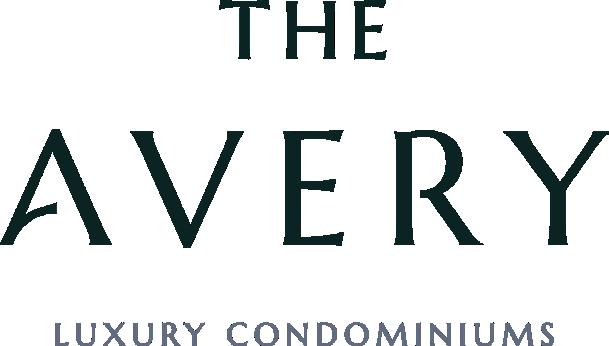
GORGEOUS VIEWS!
340 Summerhill Lane, Martinez
OPEN
209 Milwaukee Place, Danville
GORGEOUS VIEWS!
4+ Bed | 4.5 Bath | 7,037± Sq Ft | 15.85± Acre Lot $3,695,000 | 340SummerhillLane.com
340 Summerhill Lane, Martinez
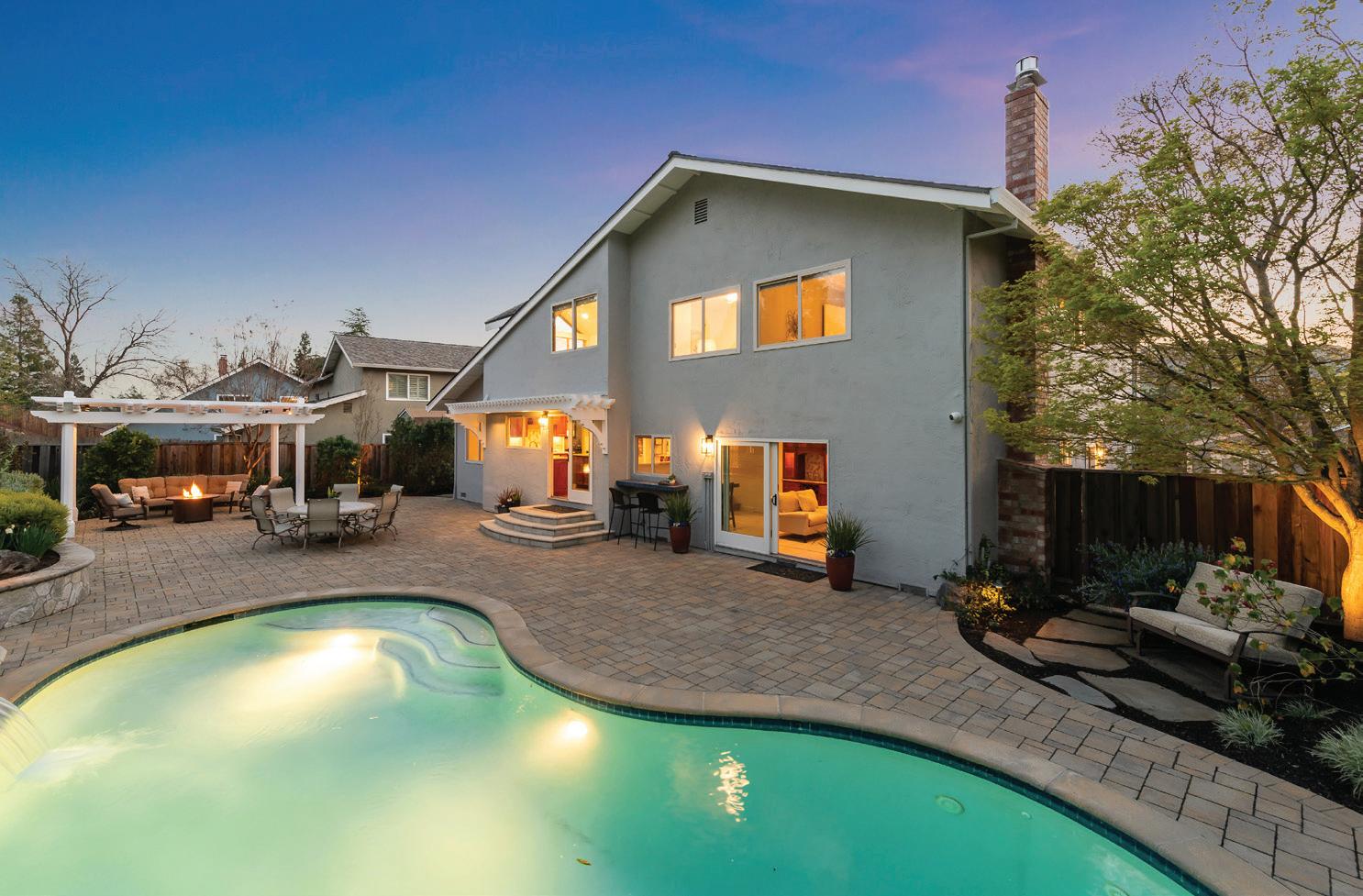
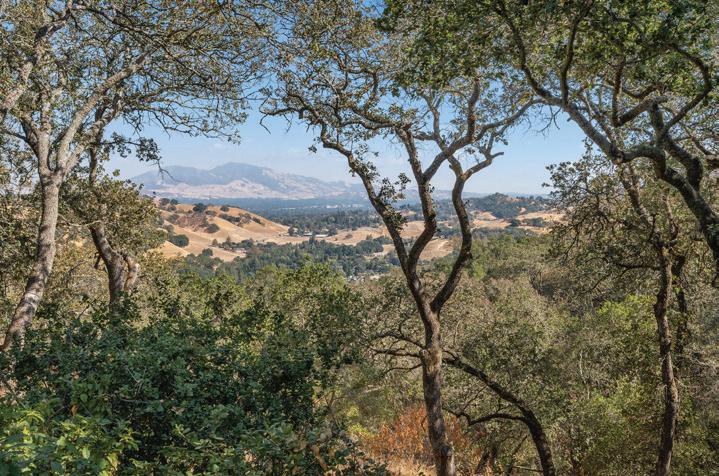
Spectacular Alhambra Valley Ranch home featuring dramatic architecture, peaceful views and a fantastic open floor plan with great room, office, game room, wine cellar & more! 7-car garage & workshop, huge rear deck, lush waterfall & koi pond. Nestled among majestic oak trees, backing to John Muir open space.
4+ Bed | 4.5 Bath | 7,037± Sq Ft | 15.85± Acre Lot $3,695,000 | 340SummerhillLane.com
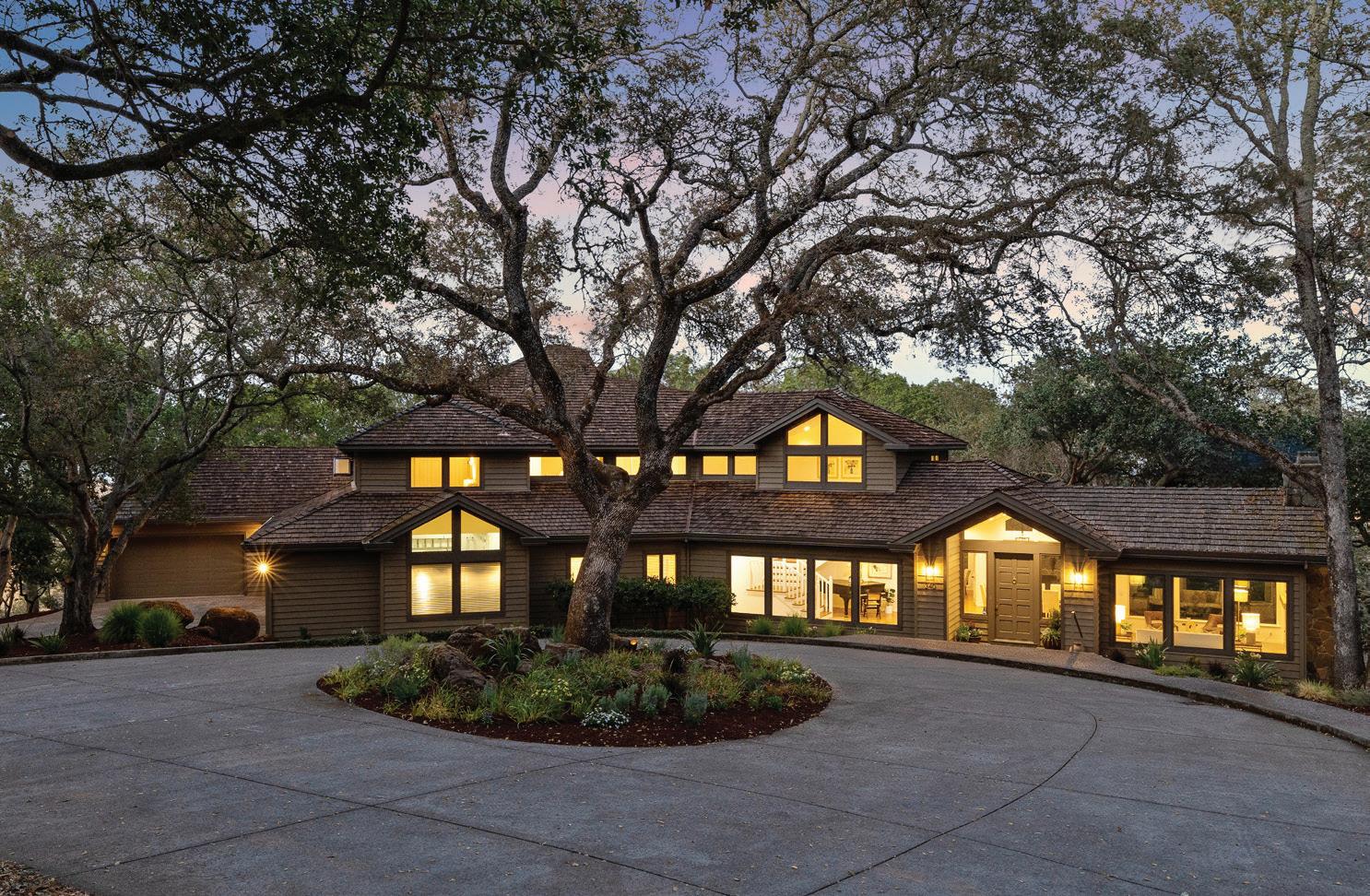
Spectacular Alhambra Valley Ranch home featuring dramatic architecture, peaceful views and a fantastic open floor plan with great room, office, game room, wine cellar & more! 7-car garage & workshop, huge rear deck, lush waterfall & koi pond. Nestled among majestic oak trees, backing to John Muir open space.
GREAT NEW PRICE!
209 Milwaukee Place, Danville
5 Bed | 2.5 Bath | 2,752± Sq Ft. $2,095,000 | 209MilwaukeePlace.com
Welcome home to this beautifully remodeled tri-level with fabulous yard and sparkling pool, situated on a peaceful court with views of the Las Trampas Hills! From the tasteful interior finishes to the wonderful yard with custom paver patio, pergola, fire pit and pool, you’ll appreciate the warmth and comfort of this lovely home.
5 Bed | 2.5 Bath | 2,752± Sq Ft. $2,095,000 | 209MilwaukeePlace.com
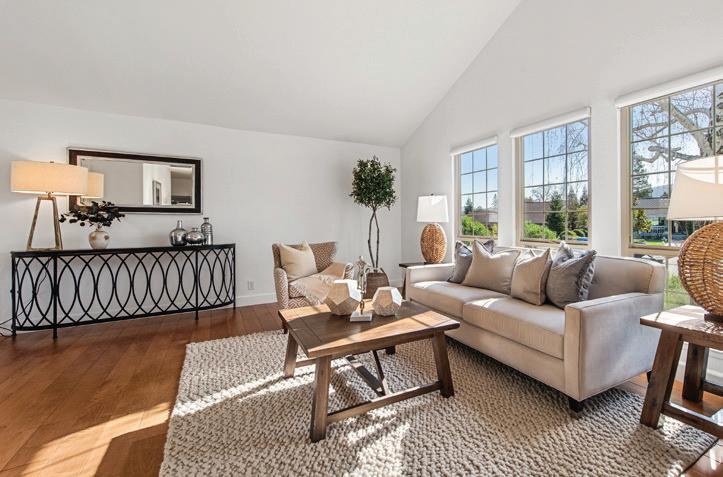
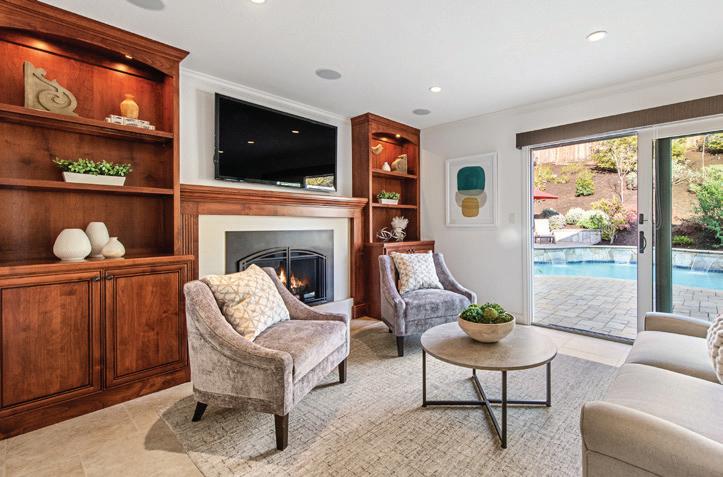
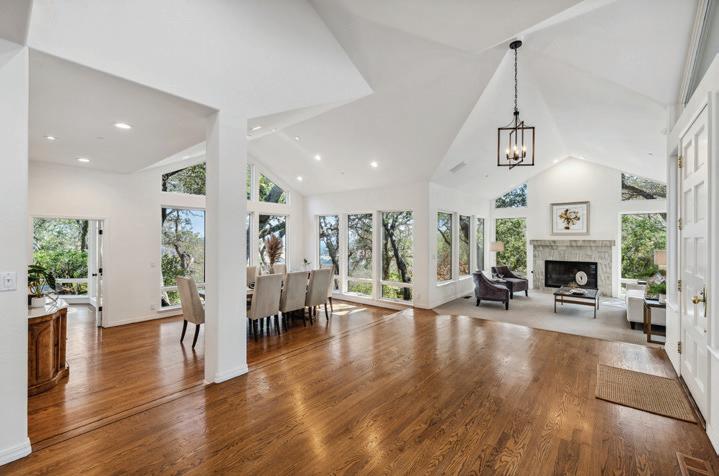
Make
Welcome home to this beautifully remodeled tri-level with fabulous yard and sparkling pool, situated on a peaceful court with views of the Las Trampas Hills! From the tasteful interior finishes to the wonderful yard with custom paver patio, pergola, fire pit and pool, you’ll appreciate the warmth and comfort of this lovely home.
925.487.4436| DRE 01510991 tracy.pisenti@compass.com | tracypisenti.com
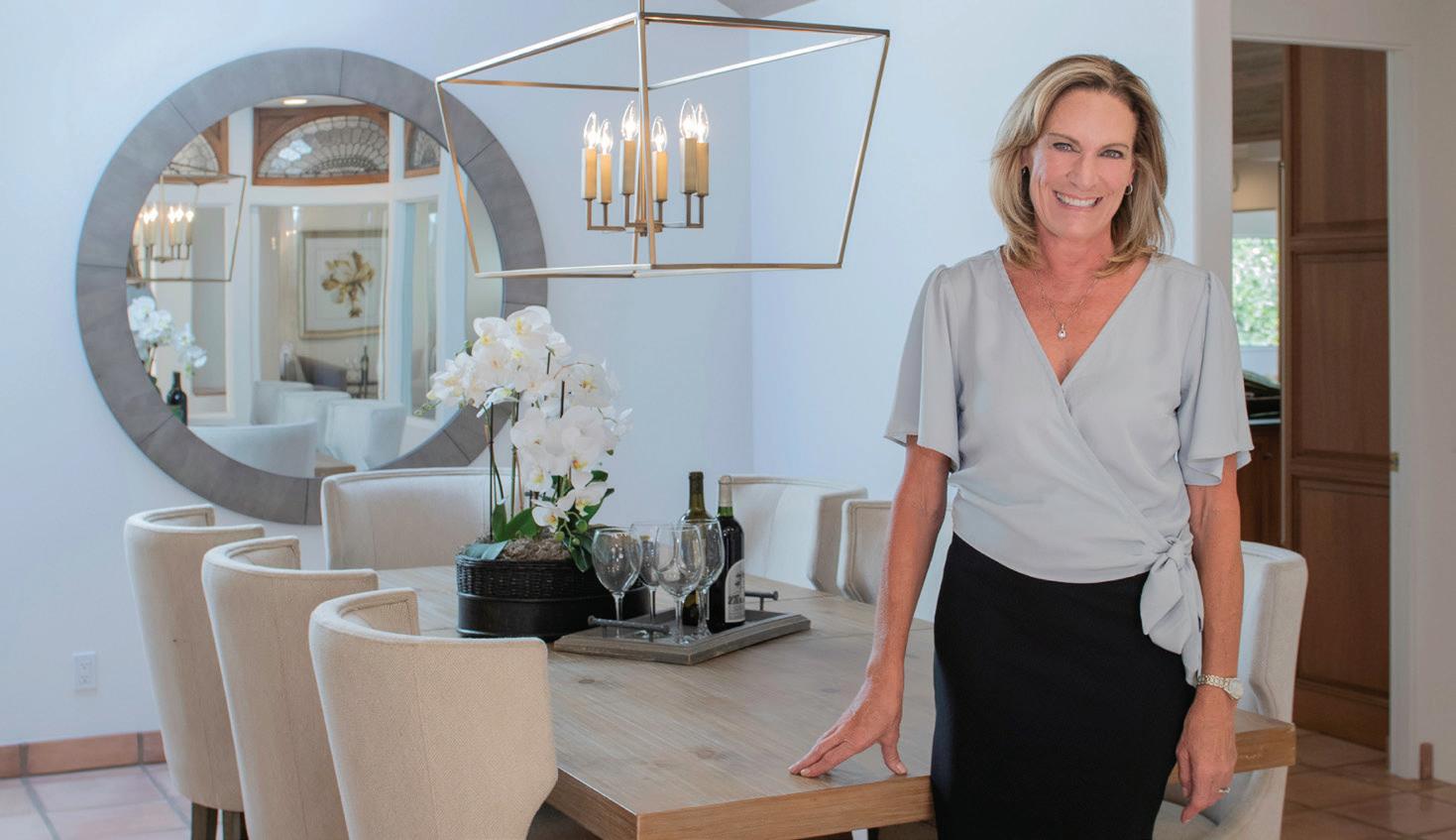

Compass is a real estate broker licensed by the State of California and abides by Equal Housing Opportunity laws. License Number 01527235. All material presented herein is intended for informational purposes only and is compiled from sources deemed reliable but has not been verified. Changes in price, condition, sale or withdrawal may be made without notice. No statement is made as to accuracy of any description. All measurements and square footage are approximate. Make Your Move. TRACY PISENTI 925.487.4436 | DRE 01510991 tracy.pisenti@compass.com | tracypisenti.com OPEN SAT & SUN 1-4PM | GREAT NEW PRICE! 209 Milwaukee Place, Danville 5 Bed | 2.5 Bath | 2,752± Sq Ft. $2,095,000 | 209MilwaukeePlace.com Welcome home to this beautifully remodeled tri-level with fabulous yard and sparkling pool, situated on a peaceful court with views of the Las Trampas Hills! From the tasteful interior finishes to the wonderful yard with custom paver patio, pergola, fire pit and pool, you’ll appreciate the warmth and comfort of this lovely home. Compass is a real estate broker licensed by the State of California and abides by Equal Housing Opportunity laws. License Number 01527235. All material presented herein is intended for informational purposes only and is compiled from sources deemed reliable but has not been verified. Changes in price, condition, sale or withdrawal may be made without notice. No statement is made as to accuracy of any description. All measurements and square footage are approximate.
Your Move. TRACY PISENTI
SUN
SAT &
1-4PM | GREAT NEW PRICE!
16
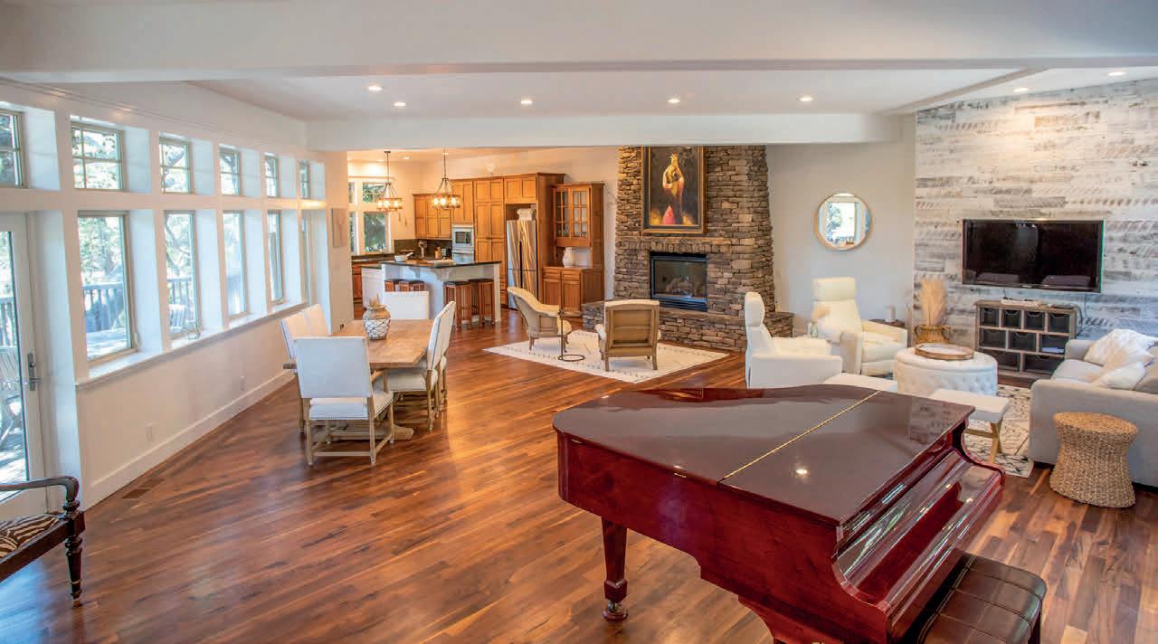
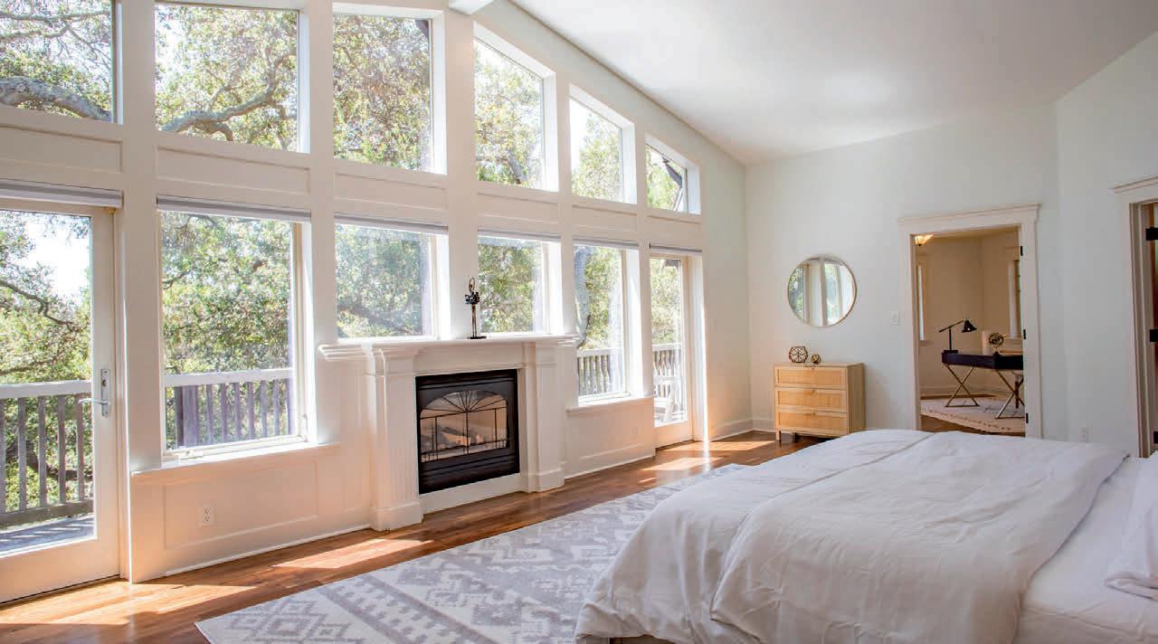

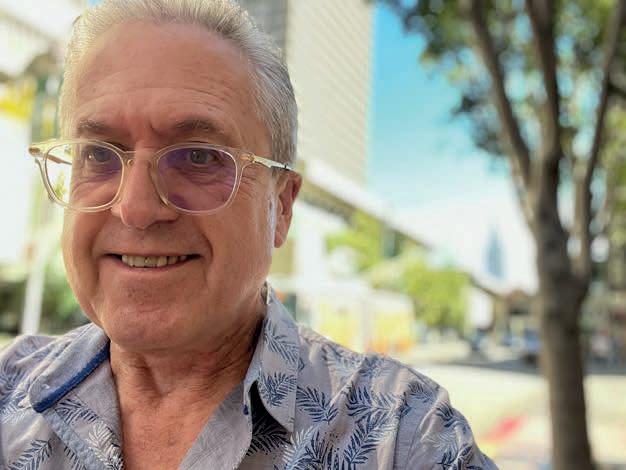
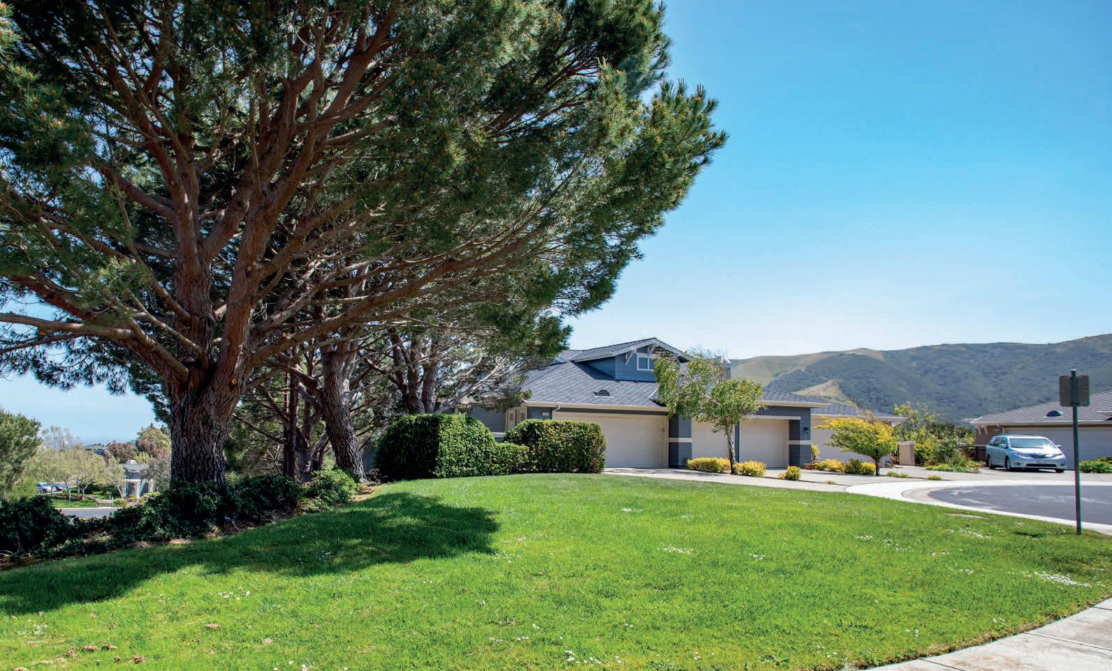
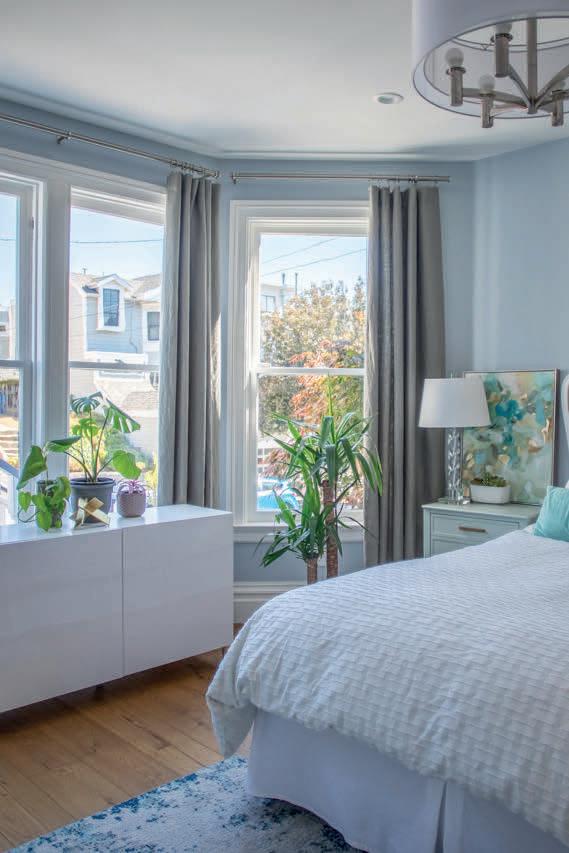
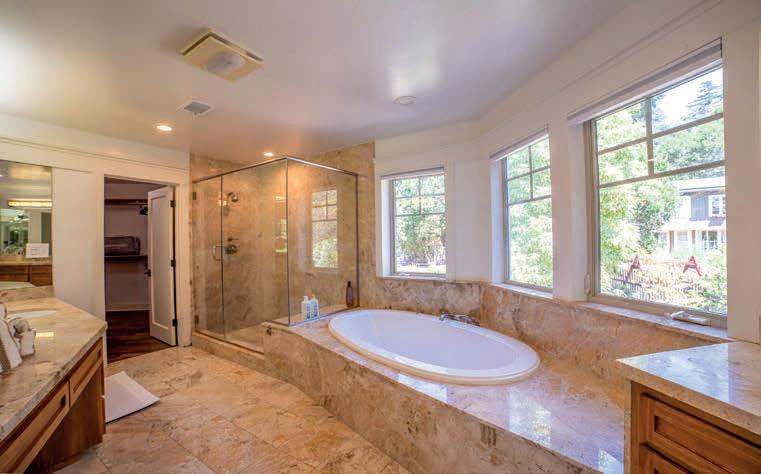
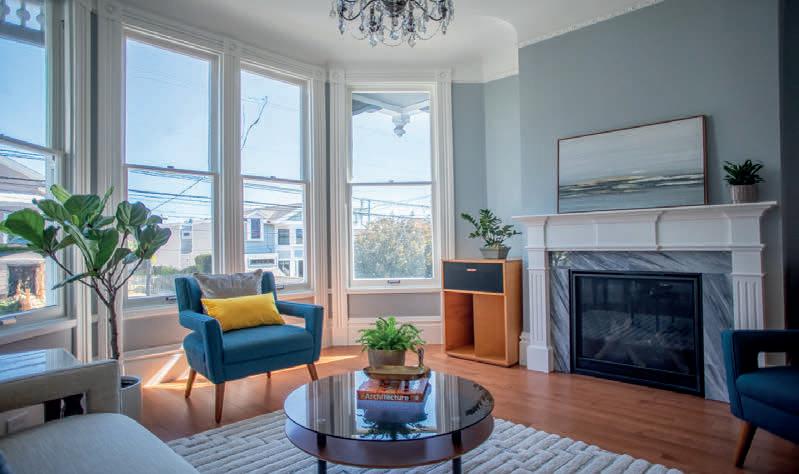
510.629.1806 | j@jimholtan.com Adobe Photoshop® and Lightroom® specialist. We do all of our own editing. Call us for a complimentary consultation on your listing. FAA licensed drone pilot. Jim Holtan Media EXCELLENCE IN REAL ESTATE PHOTOGRAPHY AND VIDEO Your full service provider offering photography, video, aerial, and 3D virtual tours via iGuide or Asteroom. We work closely with you to ensure your individual project’s requirements are met. HTTPS://BAYAREAREALESTATE.PHOTOGRAPHY
Beautiful & Move-in Ready CHARMER

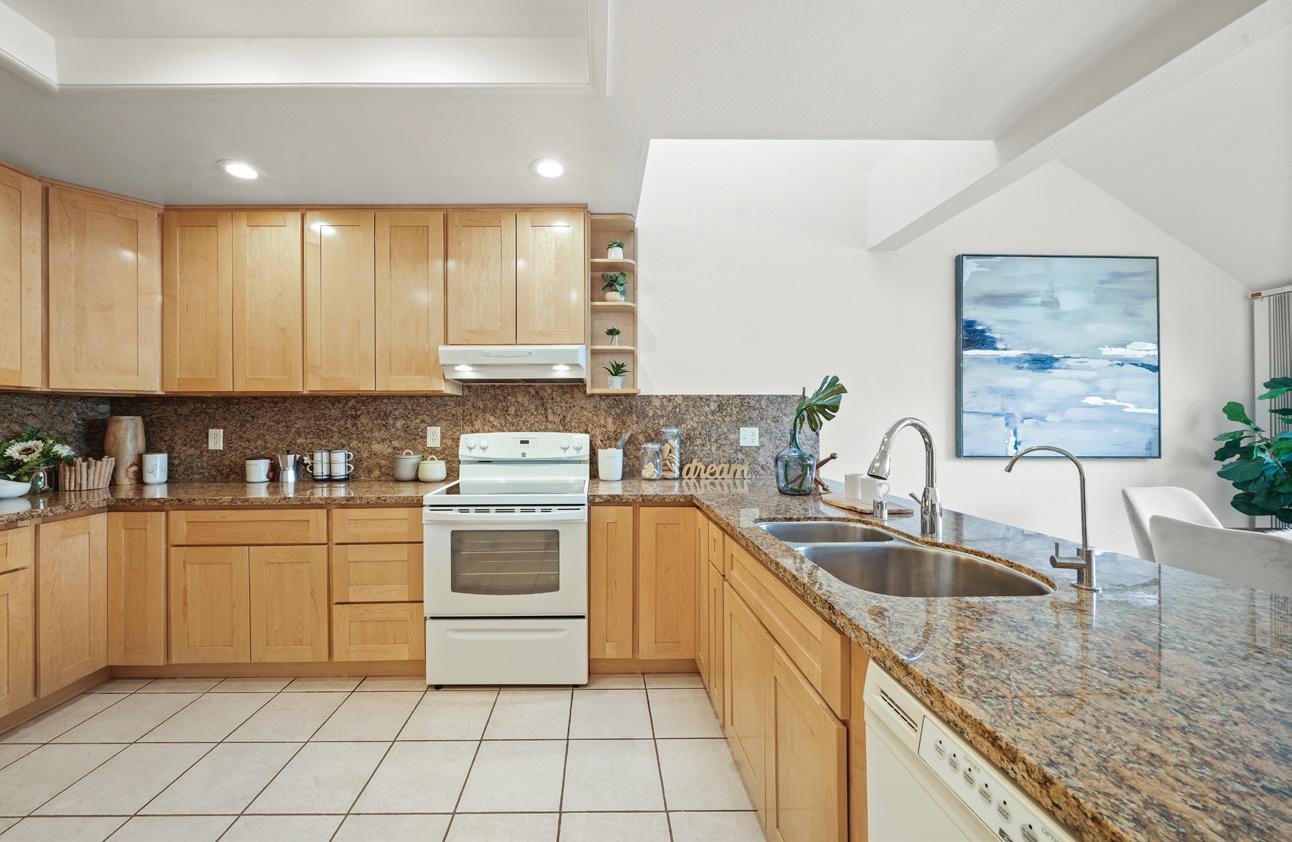
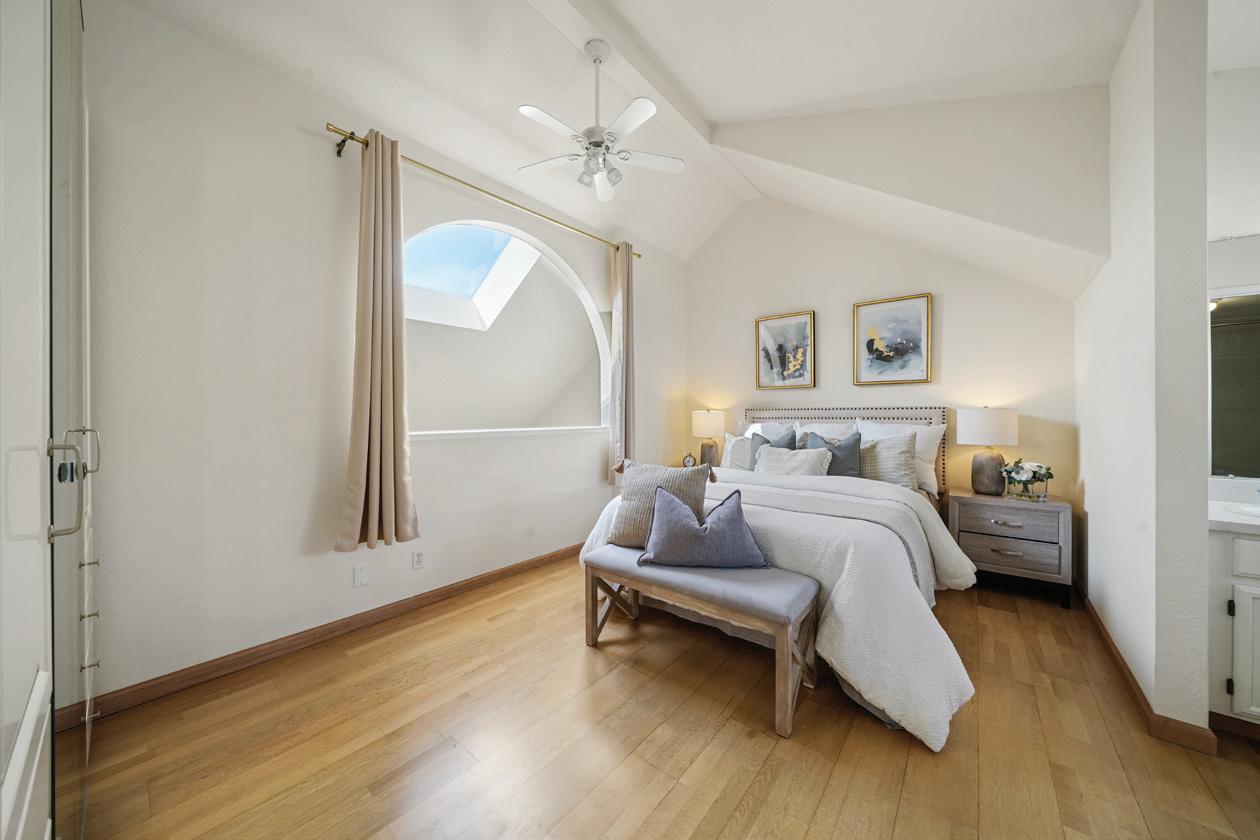
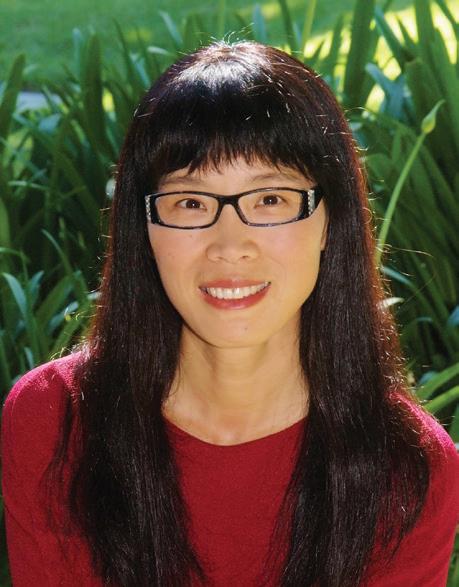
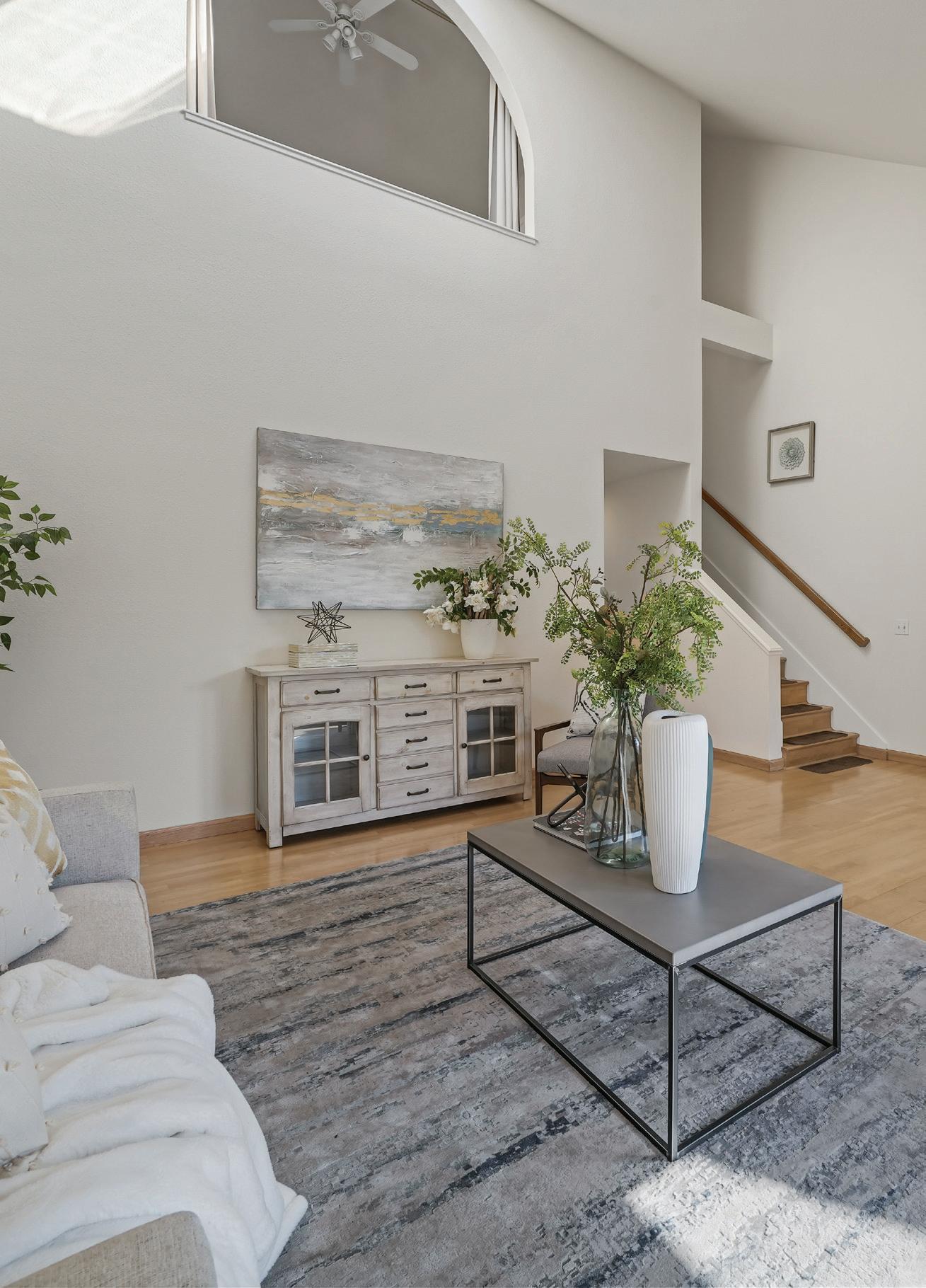
Located in a quiet, fantastic commute location, with currently low HOA. Plenty of natural lights, soaring ceiling, gleaming wooden floor throughout, recessed lighting. Updated kitchen and bathrooms. Sizeable private patio by dining area at main level, and desirable backyard at lower level. Attached 2 car garage, central A/C. Minutes away from Apple's new campus, conveniently located near restaurants & shopping with easy access to 280, 101 and El Camino Real. Welcome home!
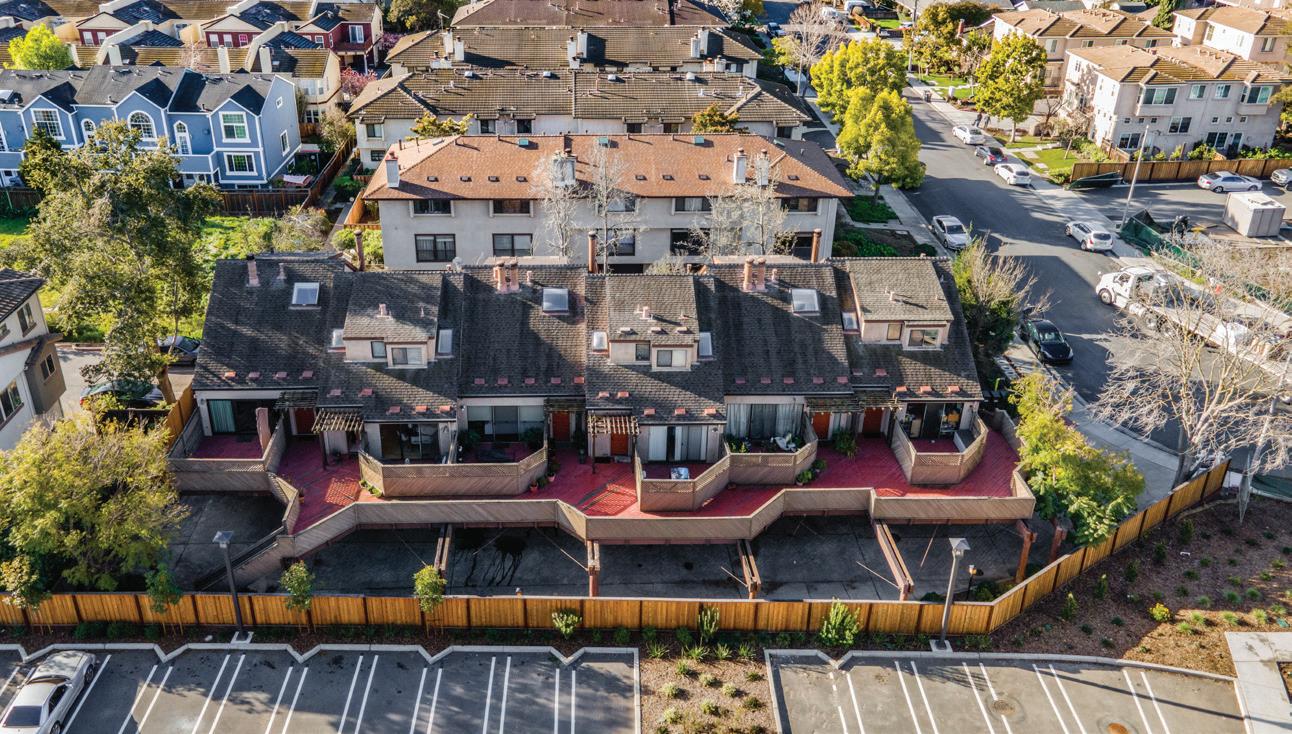
Mary Tian BROKER | # 01936779
marytianrealtor@gmail.com www.maxrealusa.com
408.505.5578
PRICE
$1,148,000 BATHROOMS 2 BEDROOMS 2 INTERIOR 1,428 Sq Ft.
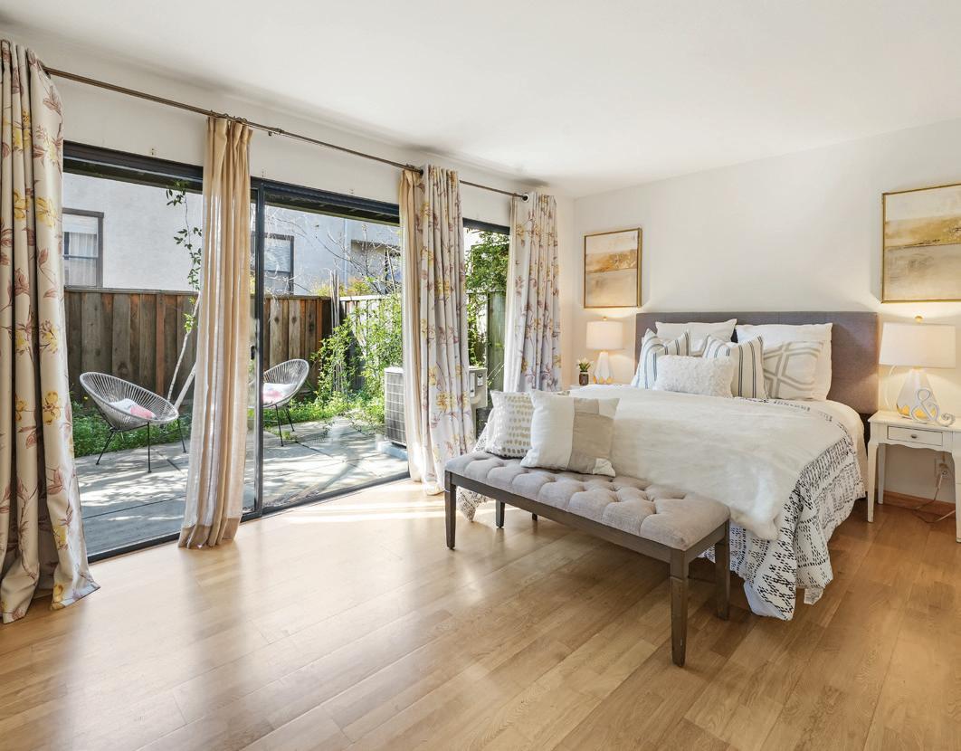
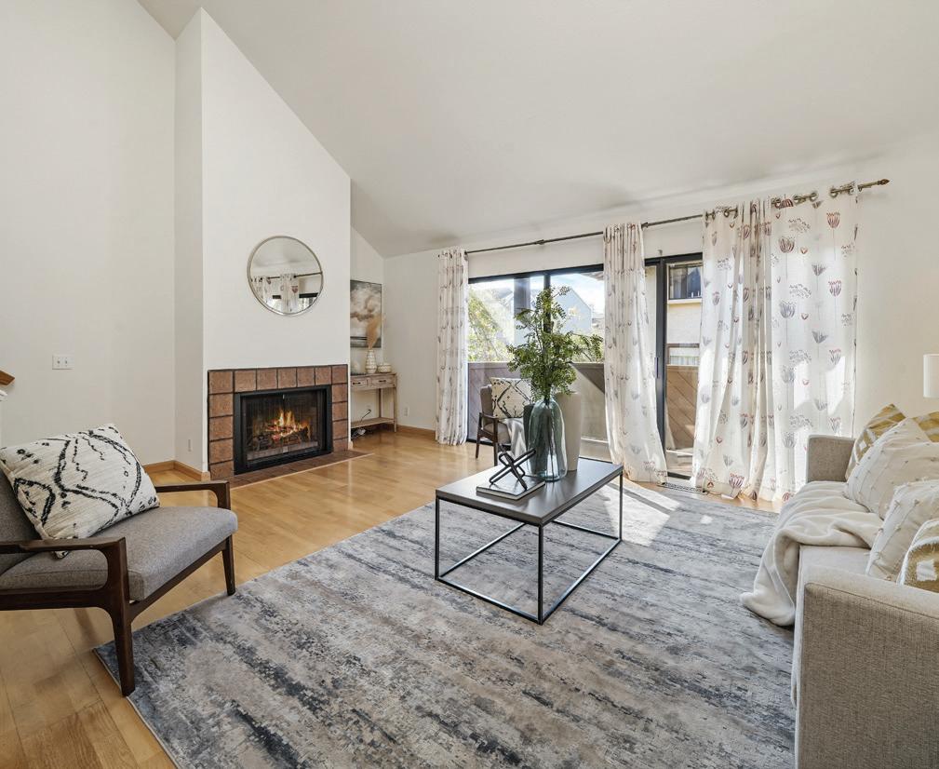
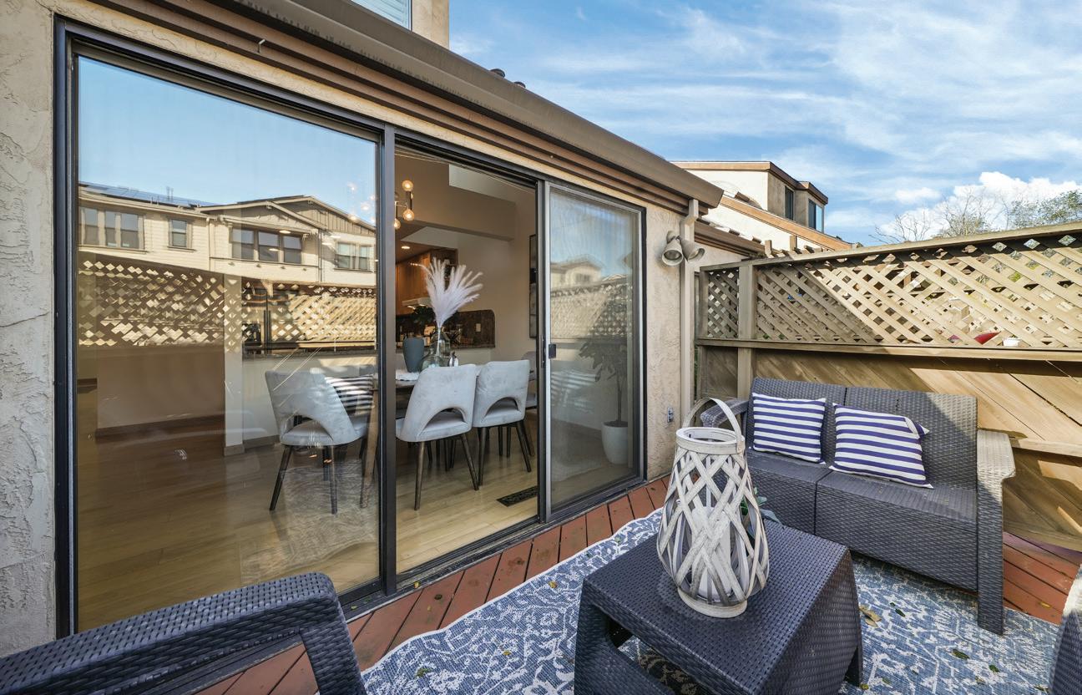
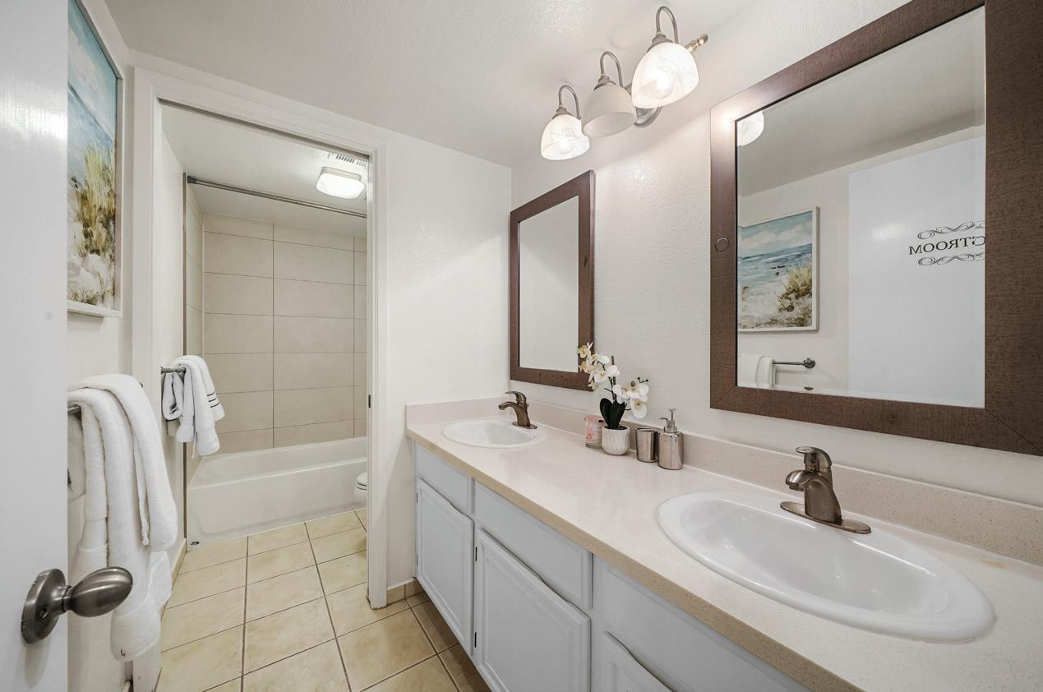
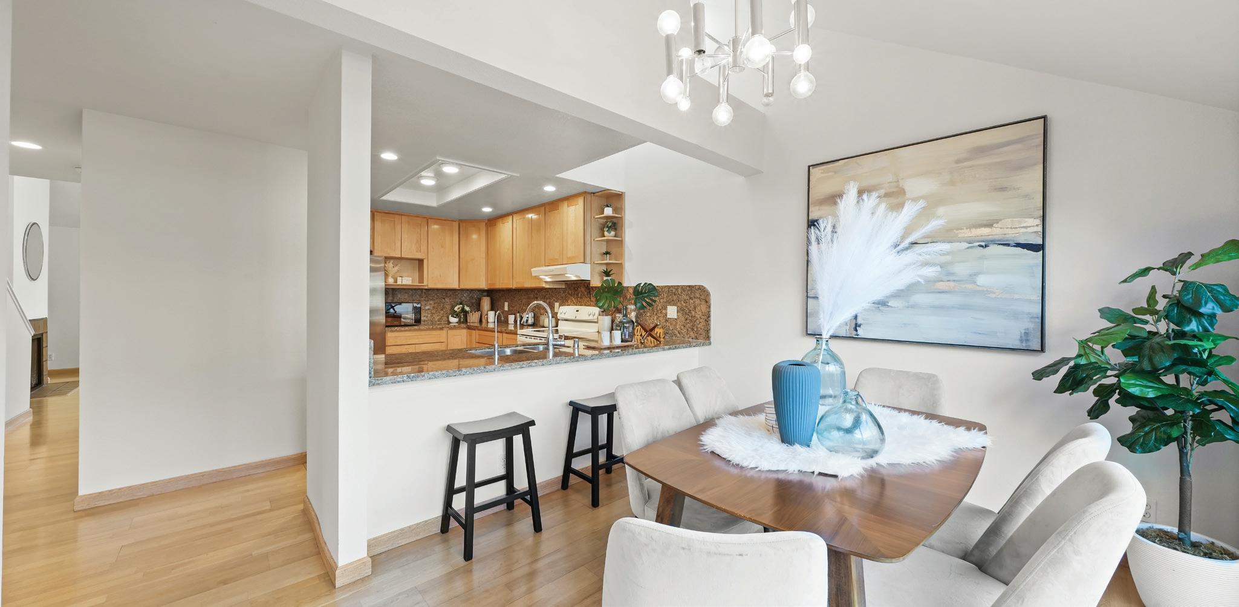

• Stunning contemporary home, built in 1970
• 5 bedrooms, 3.5 baths
• Approximately 3,318 sq. ft.
• Beautiful and large atrium sets the tone for the entire home
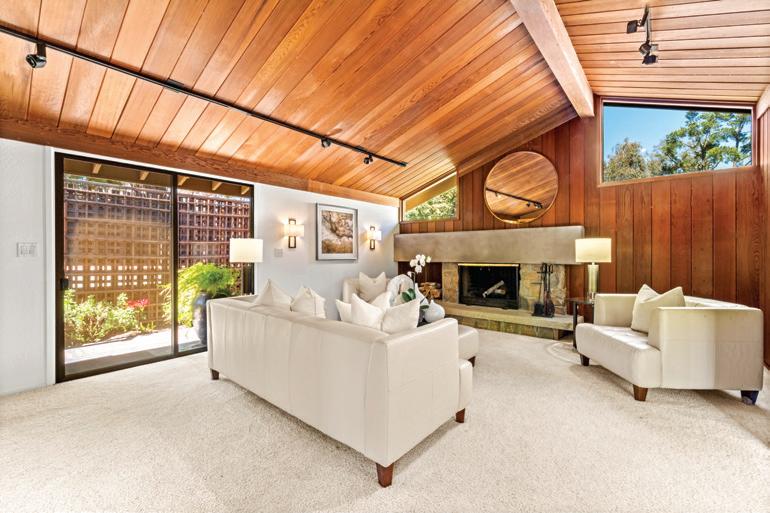
• Elegant living room boasts a vaulted ceiling of heart redwood and commanding fireplace with stone surround
• Striking dining room with views of the atrium
• Enormous family room with handsome built-ins
• Real chef’s kitchen with beautiful cherr y cabinetry, polished-stone countertops, stateof-the-art appliances, plus a spacious casual dining area
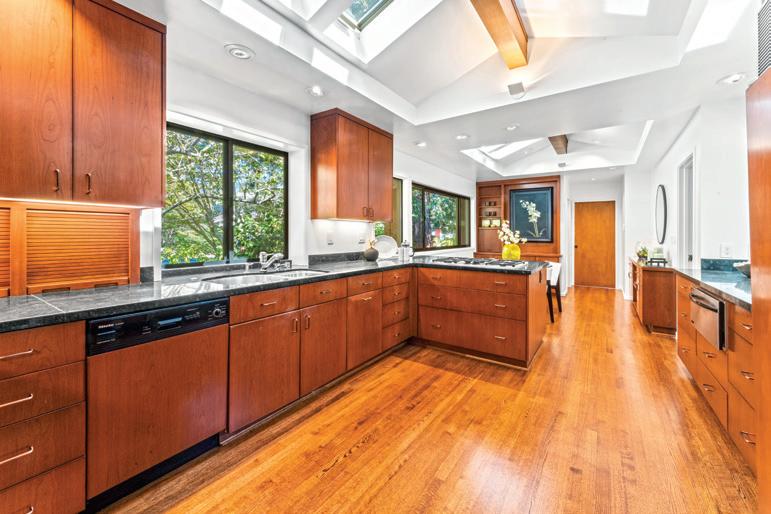
• Private primary suite features a lofty redwood cathedral ceiling, a customized walk-in closet, and a spa-like bath
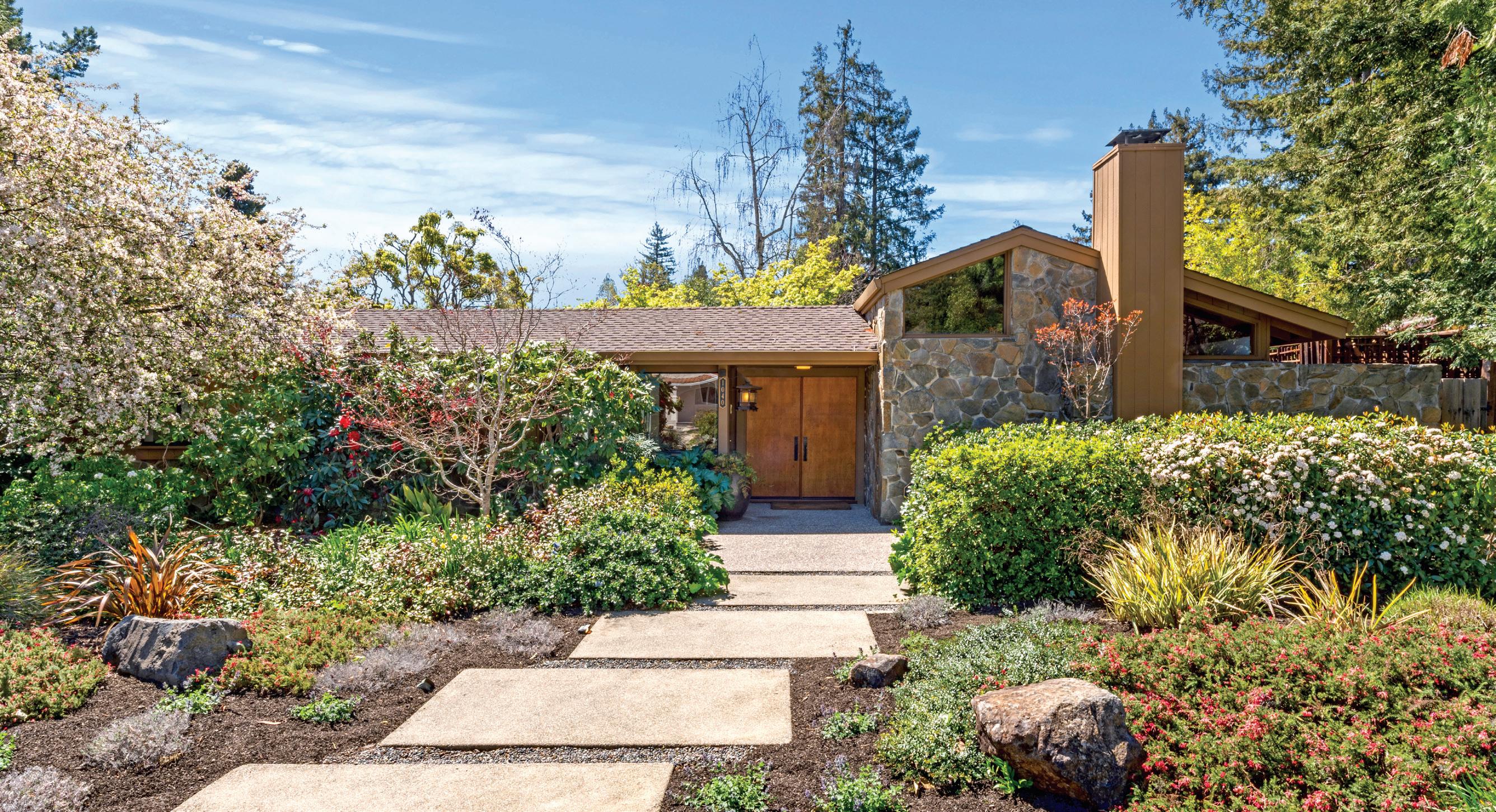
• Expansive rear yard with a variety of plantings around the perimeter and wide side yards perfect for outdoor entertaining
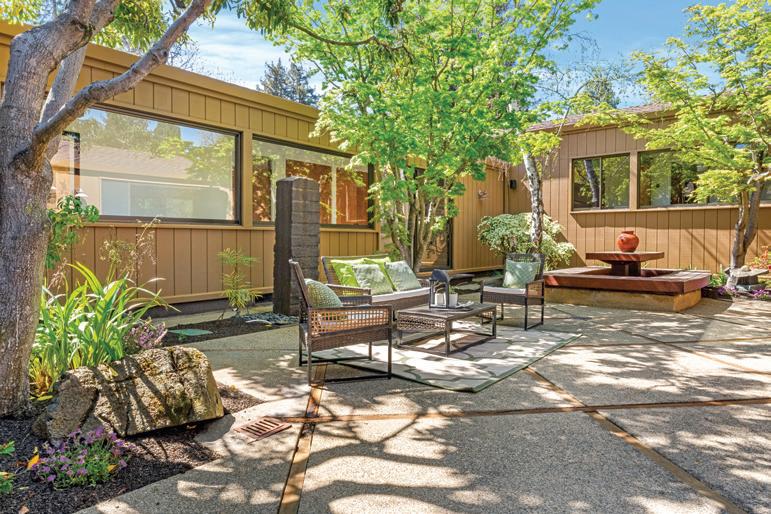
• Lot size of approximately 14,900 sq. ft.
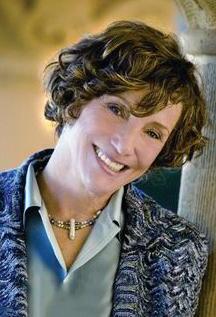
at $3,250,000
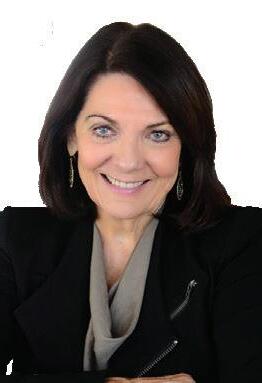
1040 CATHCART WAY, STANFORD*
Stunning Contemporary Home
Offered
SCAN FOR 3D TOUR * Homes on the Stanford Campus are available to eligible Stanford faculty only. PAMELA C ULP 415.640.3293 pamela.culp@compass.com Lic. # 00896337 SHARI ORNSTEIN 650.814.6682 shari.ornstein@compass.com Lic. # 01028693 Compass is the brand name used for services provided by one or more of the Compass group of subsidiary companies. Compass is a real estate broker licensed by the State of California and abides by Equal Housing Opportunity laws. License Number 01079009. All material presented herein is intended for informational purposes only and is compiled from sources deemed reliable but has not been verified. Changes in price, condition, sale or withdrawal may be made without notice. No statement is made as to accuracy of any description. All measurements and square footage are approximate.
PENDING WITH MULTIPLE OFFERS

1089 KEITH AVENUE, BERKELEY, CA 94708

This fully renovated Eichler style Mid Century Modern Home is located in the vibrant Cragmont neighborhood of Berkeley. Property has 3 beds/2 baths with 1,765 sq ft of living space and is situated on a 7,074 sq ft lot. Architectural beams throughout the Home. Plenty of natural light. Open floor plan - indoor and outdoor flow with 2 huge sliders. Family room featuring 2 skylights and a see thru fireplace into the Formal dining room. The kitchen features granite countertops, custom cabinetry with plenty of storage & high-end stainless steel appliances. Primary suite offers access to the backyard, spa feel like bathroom with soak in tub, a skylight & a nice size walk-in closet with a barn door. Backyard features a nice deck for entertainment and the rest for imagination. ADU possibility. NEW 1 car garage with EV charger hook up & driveway parking. The property is conveniently located close to UC Berkley, Gourmet Ghetto, restaurants/cafe’s, and amenities!
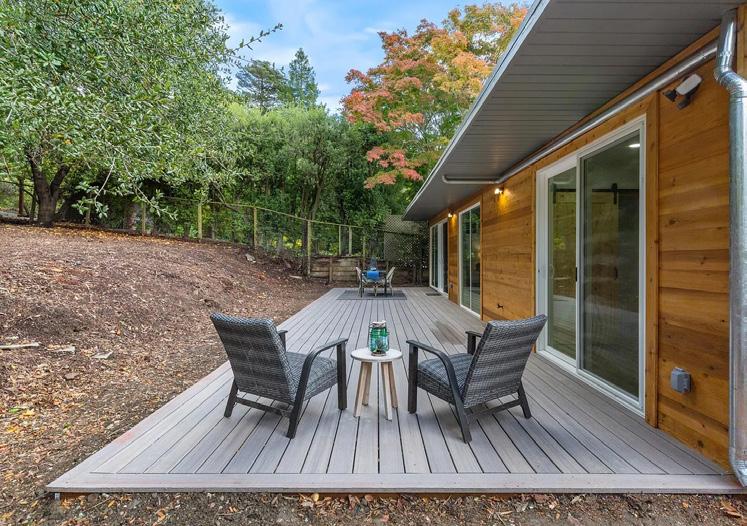
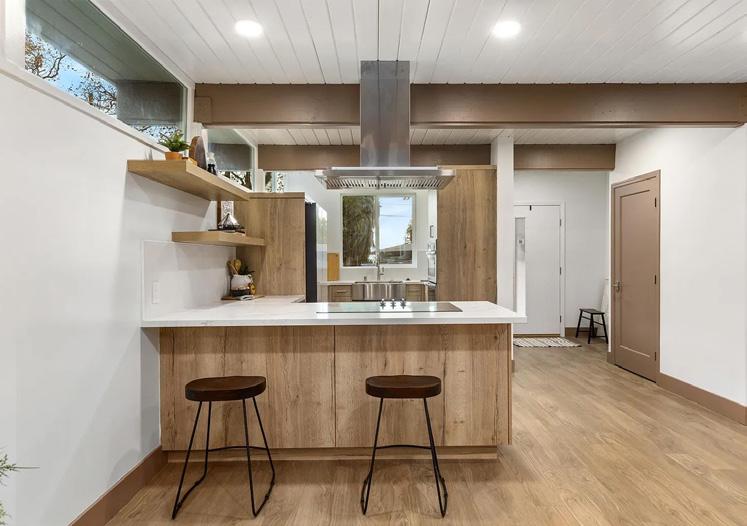
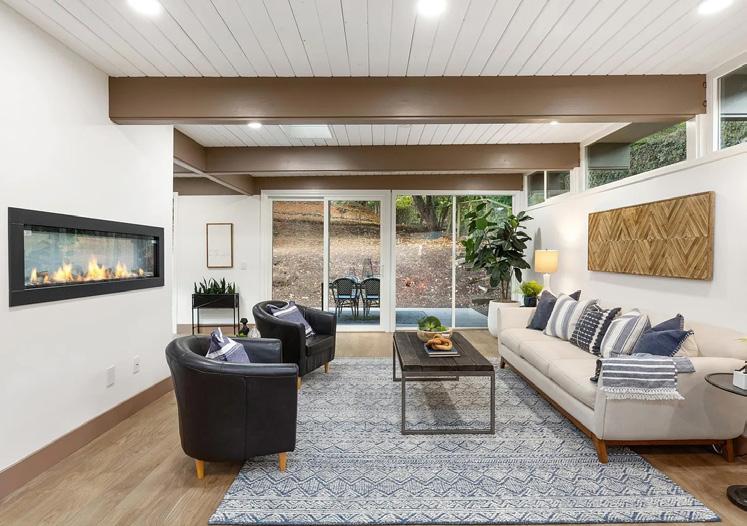
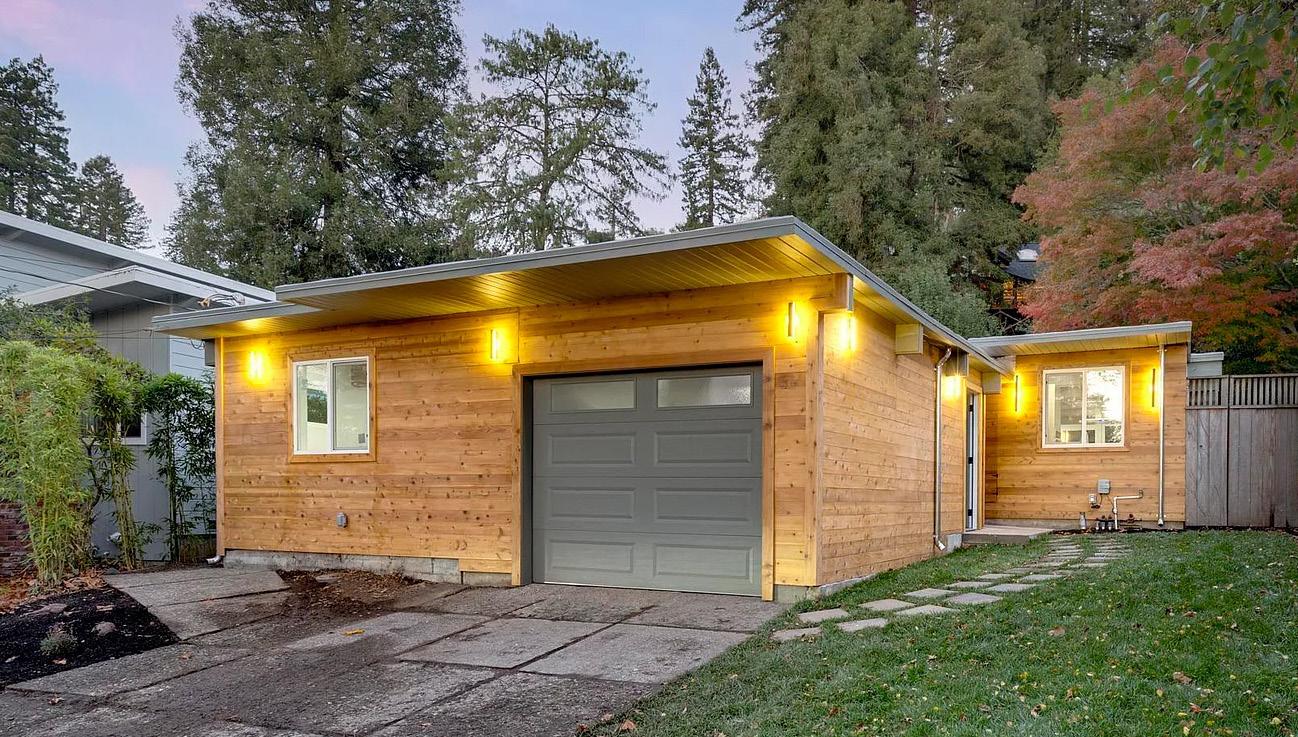
to 1089 Keith.
Welcome
SANTE SANDHU BROKER | CEO | DRE #01499836 510.917.1309 | santesandhu@gmail.com | www.LifebyLuxe.com $1,395,000 3 BEDS | 2 BATHS 1,765 SQ. FT.
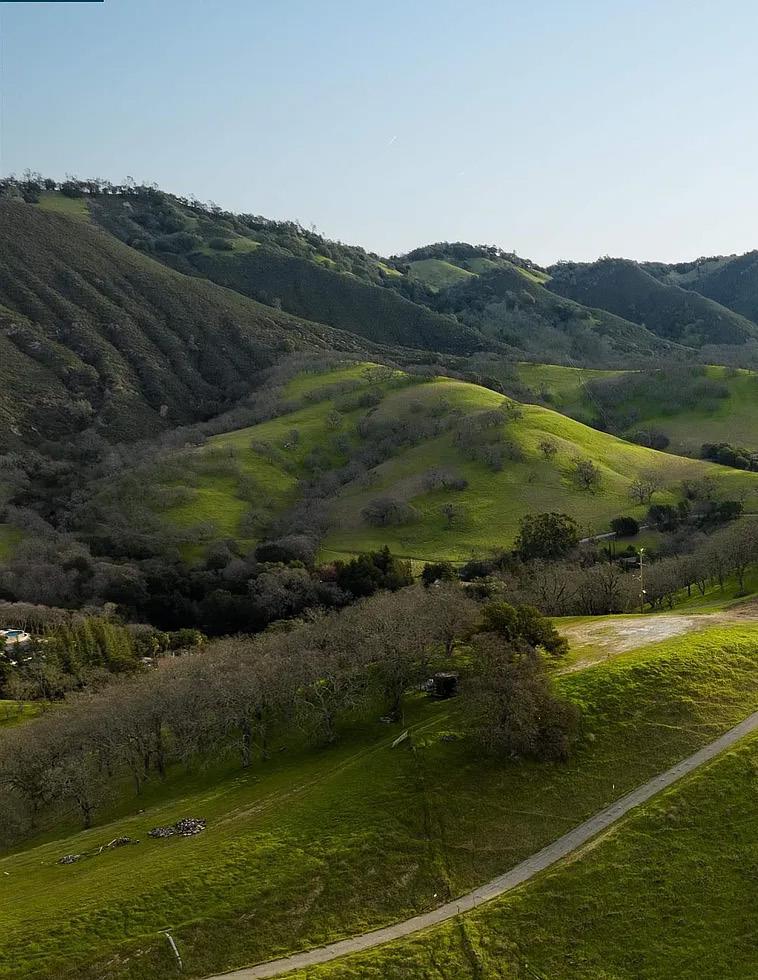

READY-TO-BUILD 5.12 ACRES IN DIABLO HEATHER HOPKINS | 925.326.0773 | HEATHER@ENKASAHOMES.COM KIM SANNER | 925.998.1999 | KIM@ENKASAHOMES.COM
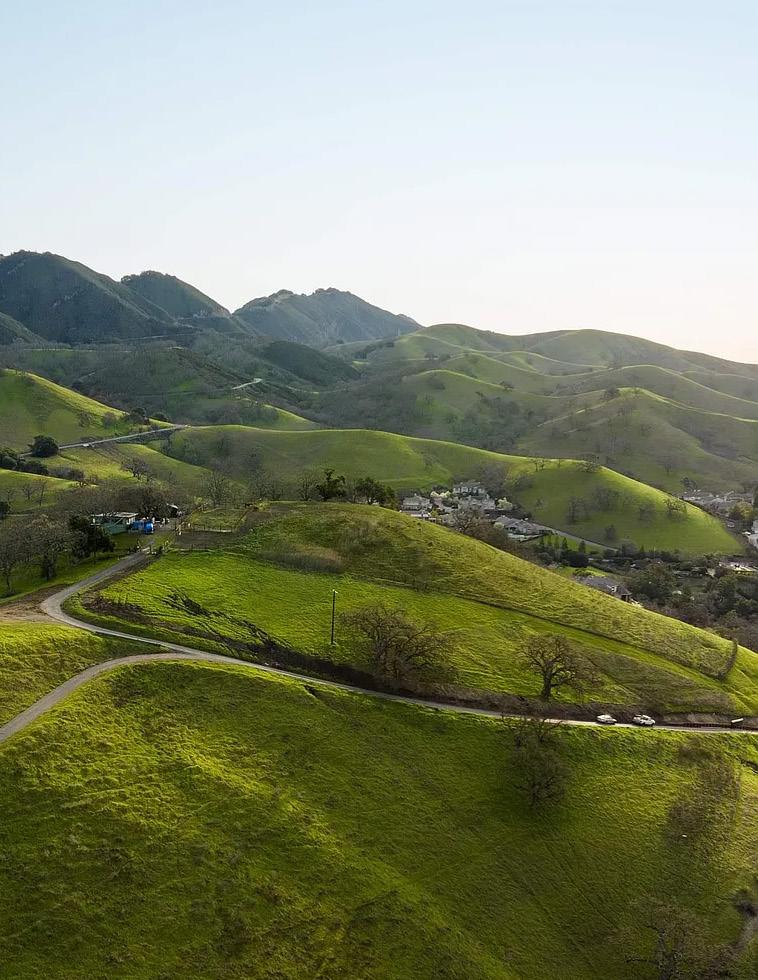
Prime Location! Corner Lot!

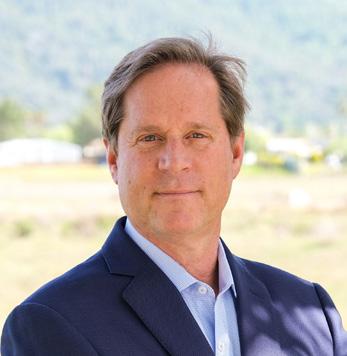
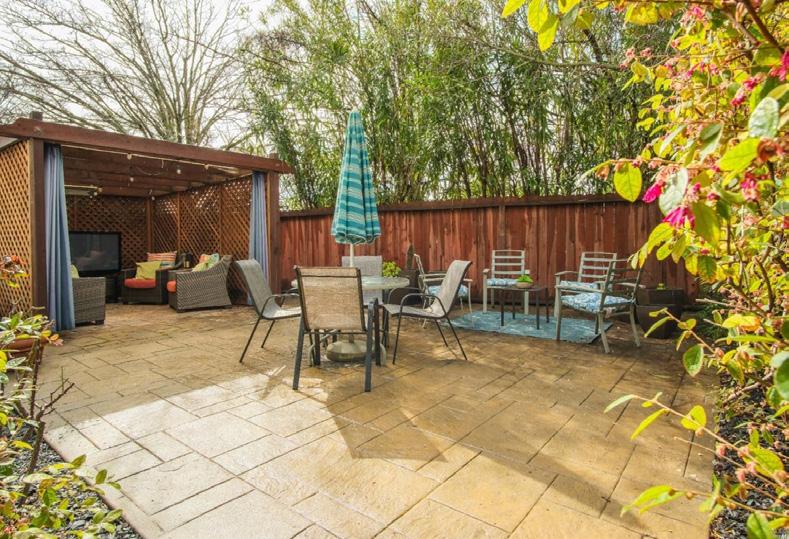
This contemporary house sits on one of the largest lot in desirable Baypoint Lagoons neighborhood. The main level features an inviting living room with bay windows and fireplace, a formal dining room, and open concept kitchen/family space with a 2nd fireplace and a ½ bath. Step into the large back yard, allowing for ideal indoor/outdoor living and entertaining on the patio. The primary suite offers dual walk-in closets, a vanity with two sinks, a soaking tub and separate shower stall. 2 other bedrooms on the 2nd level, one with a built in Murphy bed and one with wall mounted TV and built in speakers, that share a stylish bathroom. The laundry closet in on the 2nd level. Other highlights include fresh interior paint, hardwood floors, tiled kitchen, and granite counters. Attached 2-car garage has an electric car charger. Across the street is access to the shoreline trail and community swimming pool & spa, plus a community Tennis & Pickle Ball court. Conveniently located in Central San Rafael with quick access to 101, 580 and a 15-minute bike ride or drive to the Larkspur ferry.
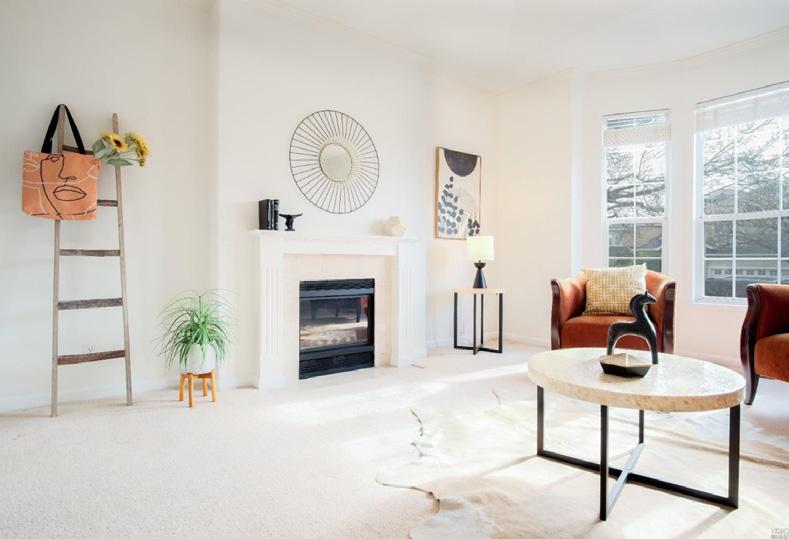
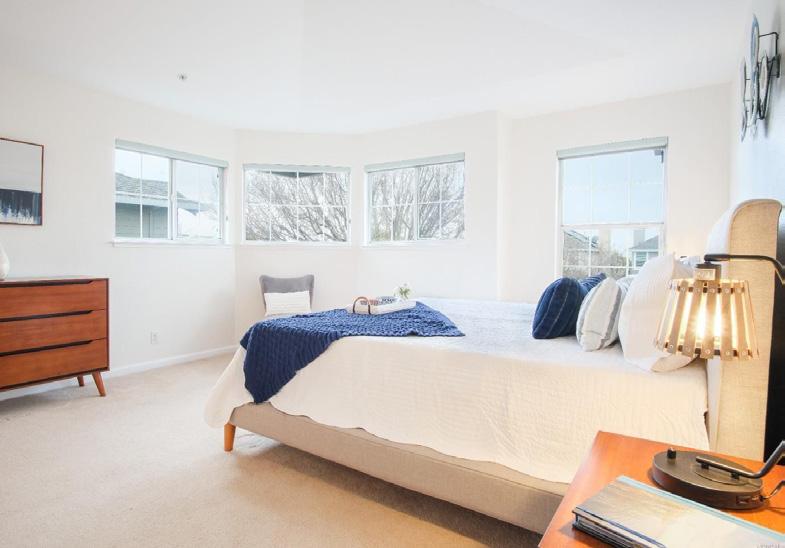
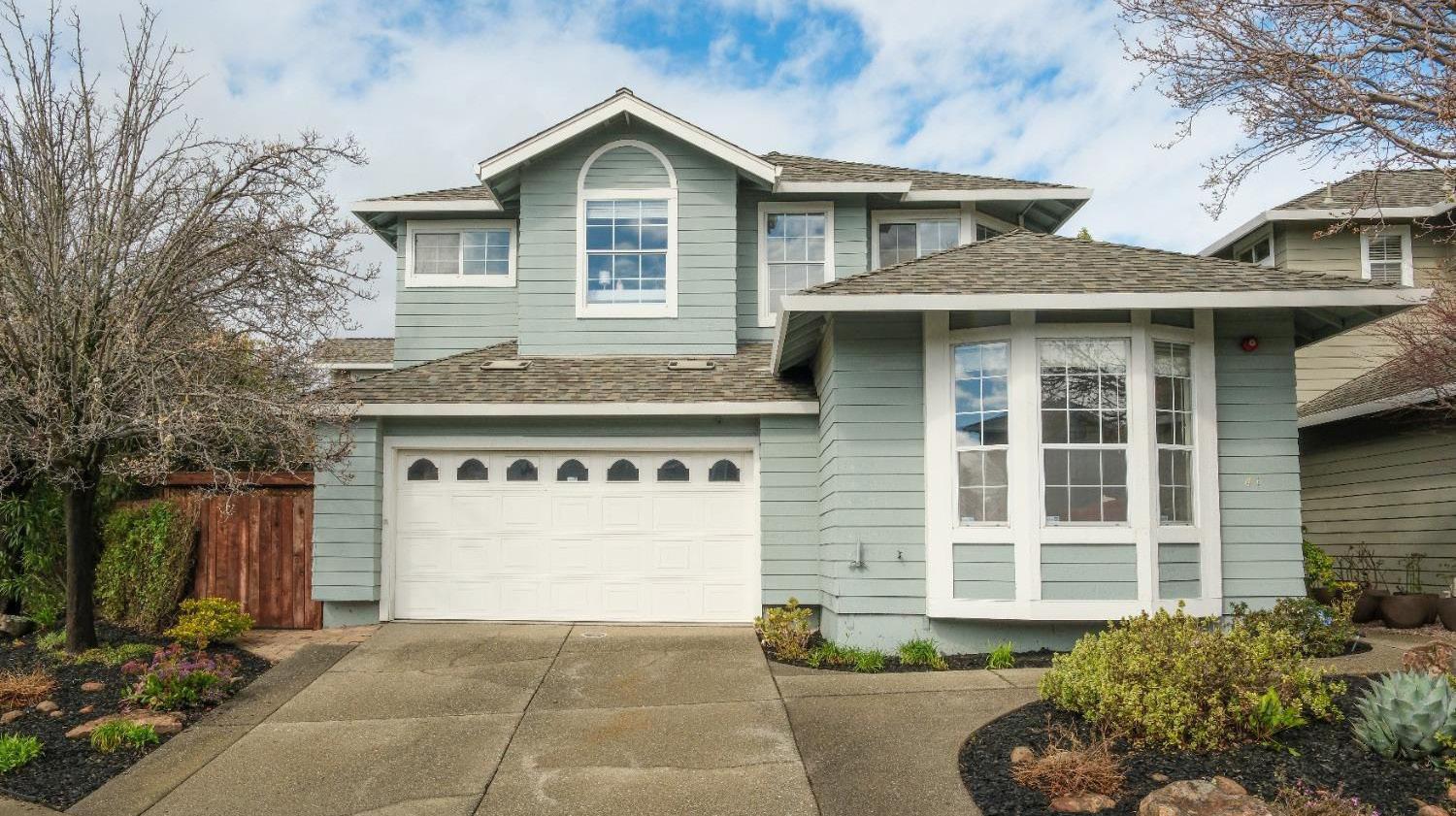
41 BAYPOINT VILLAGE DRIVE, SAN RAFAEL, CA 94901
JOHN A ZEITER, JR REALTOR ® | DRE #01325942 415.720.1515 j.zeiter@ggsir.com www.marinfineproperty.com 189 Sir Francis Drake Blvd Greenbrae, CA 94904
3
2.5 BATHS 2,078 sq. ft. Offer at $1,229,000
BEDS
Waterfront Living!

$1,979,000 | 4 BED | 4 BATH| 3,643 SQFT
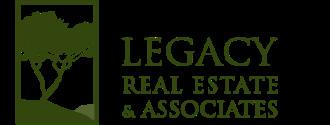

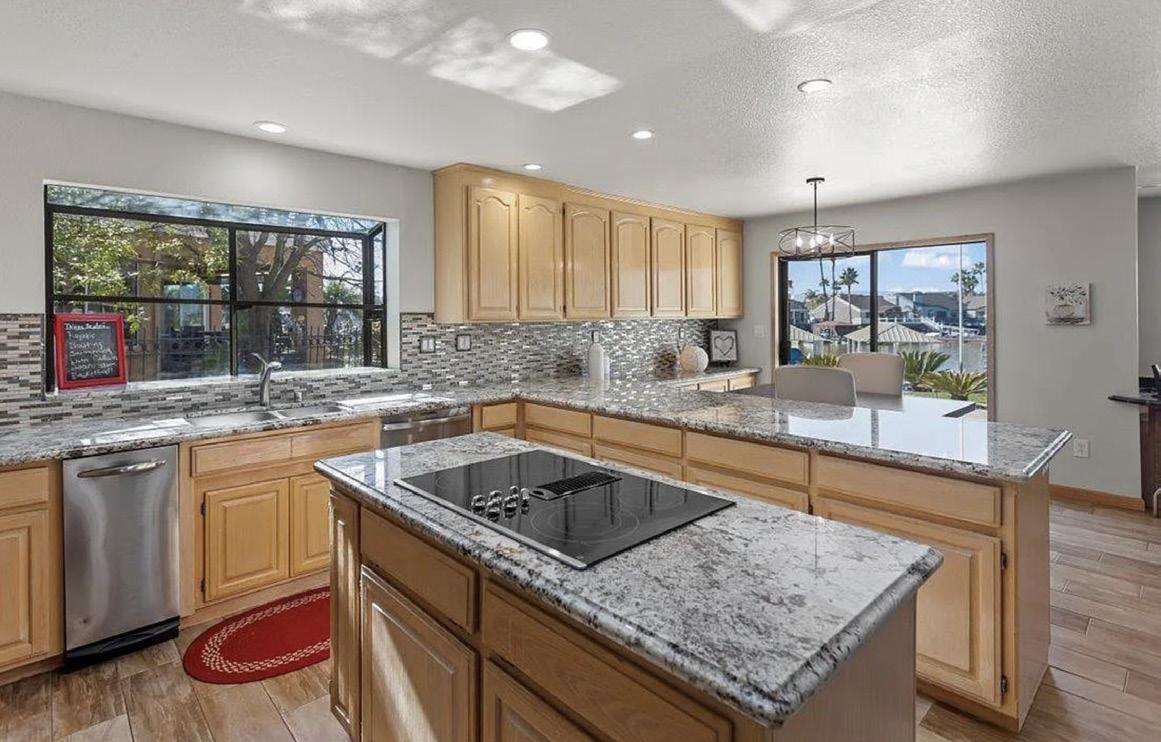
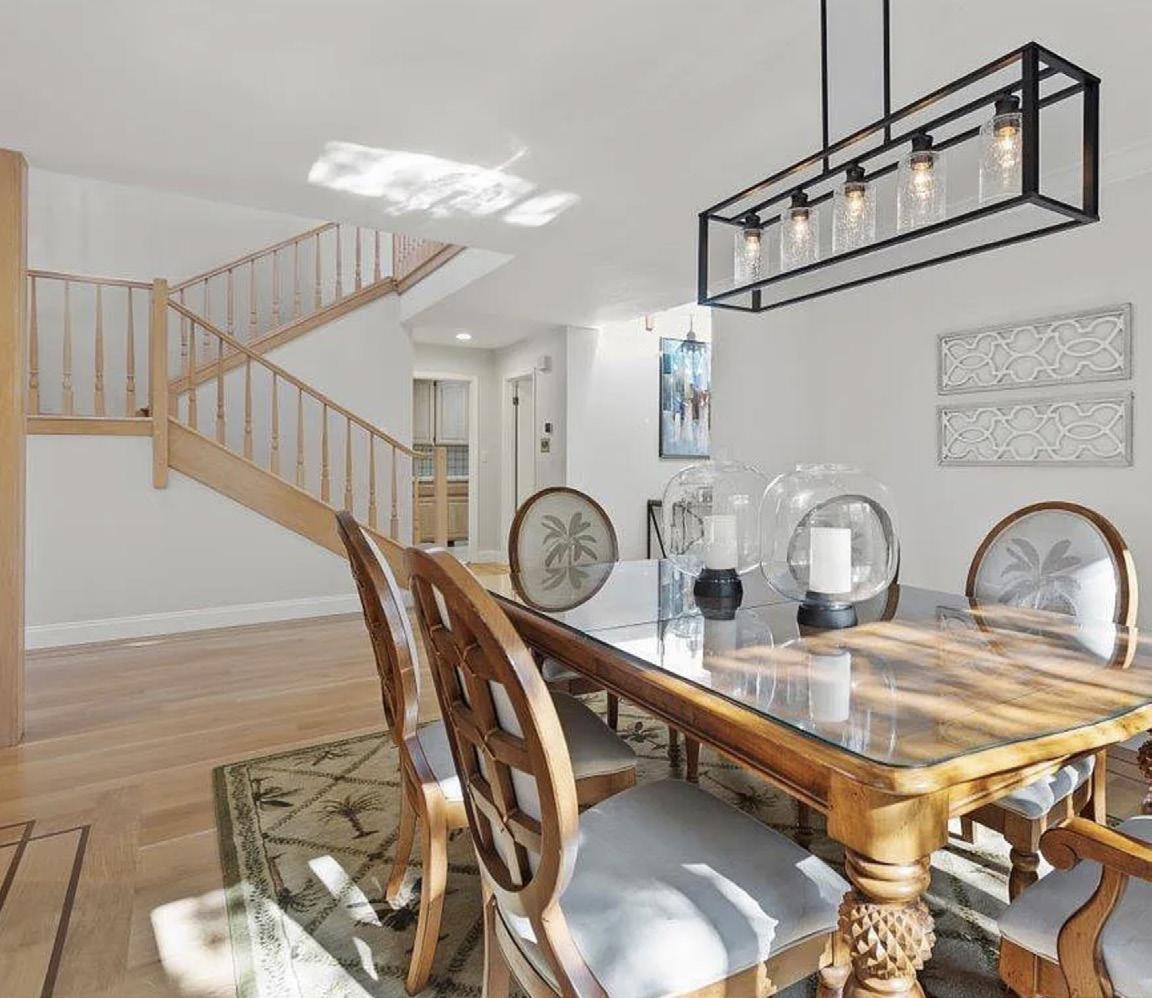
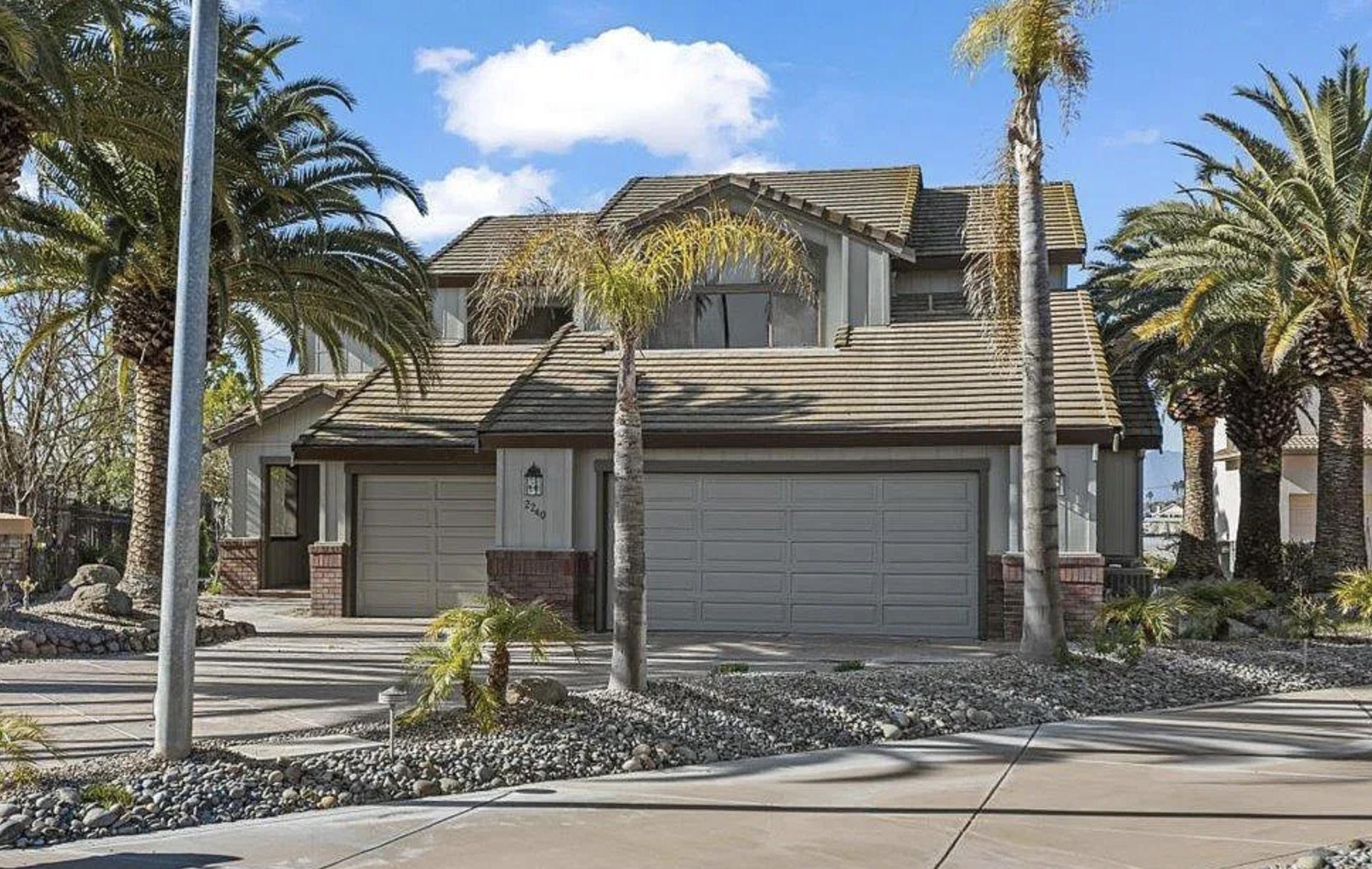
Have the ultimate waterfront living experience in this stunning Discovery Bay home. Spacious, bright, and airy with an open floor plan—it’s perfect for entertaining and day-to-day living. Enjoy a jaw-dropping backyard with concrete pavers, lush grassy area, and easy access to your private dock—all within the safety of a gated community. The interior features 4 bedrooms, 3.5 bathrooms, and lots of recently updated living space. The primary suite is located on the first level and features a cozy fireplace to cuddle up in front of while admiring views—feeling like an oceanfront villa! Its en suite bathroom comes complete with a jetted tub for total relaxation. The kitchen is equally impressive, especially with its adjacent wet bar for convenience when entertaining guests! The home is part of the beautiful Clipper Estates gated community in Discovery Bay where you can take advantage of all that this wonderful location has to offer: country club golfing, fishing trips out on the bay, or spending time at a local resort or vineyard—there’s something here for everyone!
 2240 SUNSET POIN, DISCOVERY BAY, CA 94505
2240 SUNSET POIN, DISCOVERY BAY, CA 94505
Sherri Stoneberger REALTOR® | DRE #00926053 510.504.7177 sherristeam2@gmail.com www.legacyrea.com
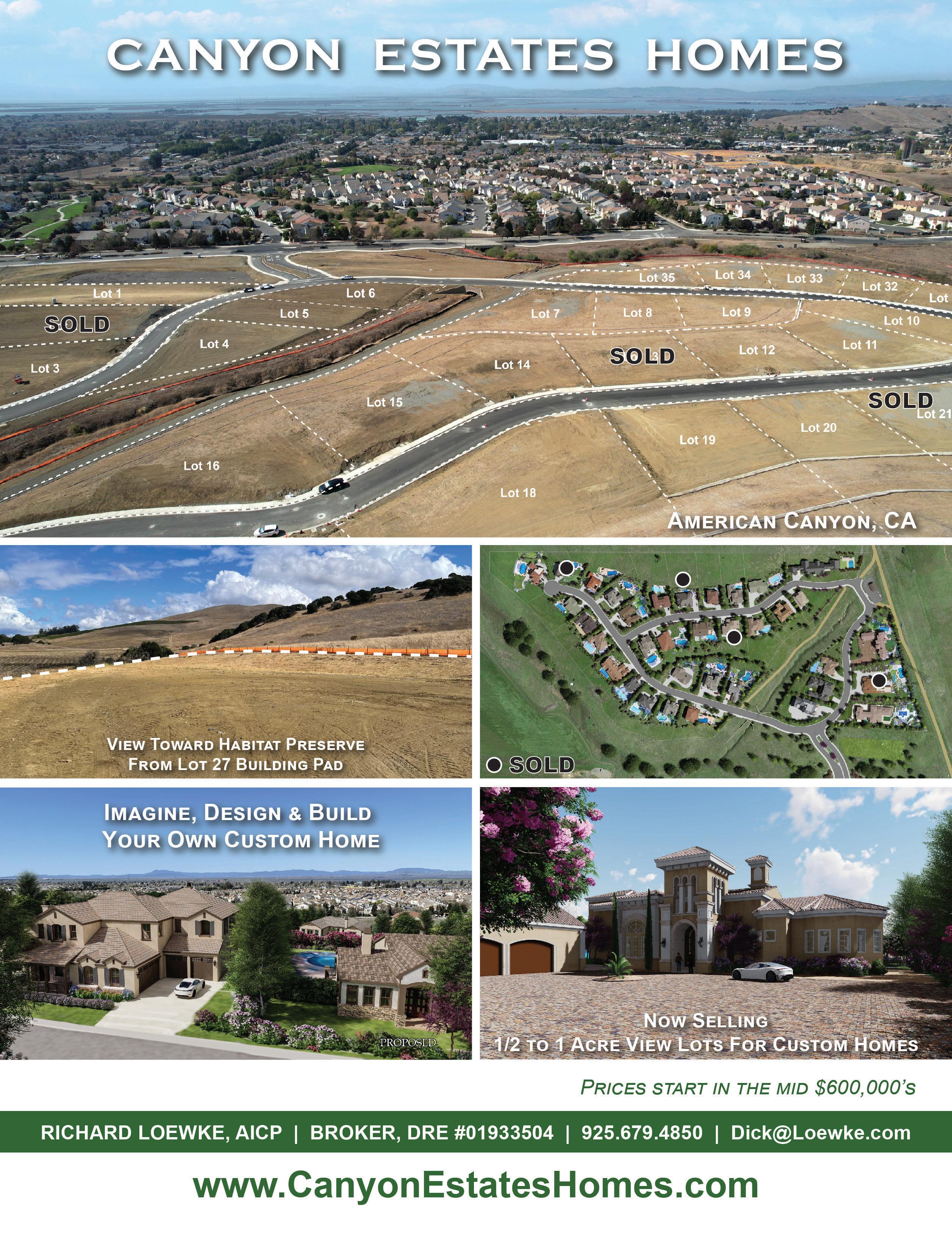
26
Easy

RARE SIERRA FOOTHILLS RANCH • LAKES, VINEYARD, PRIVACY
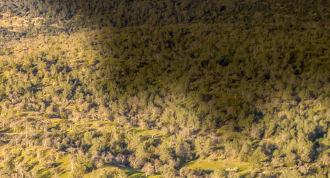
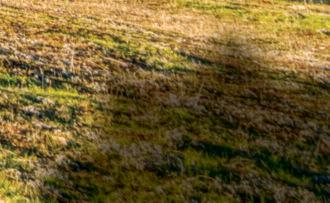
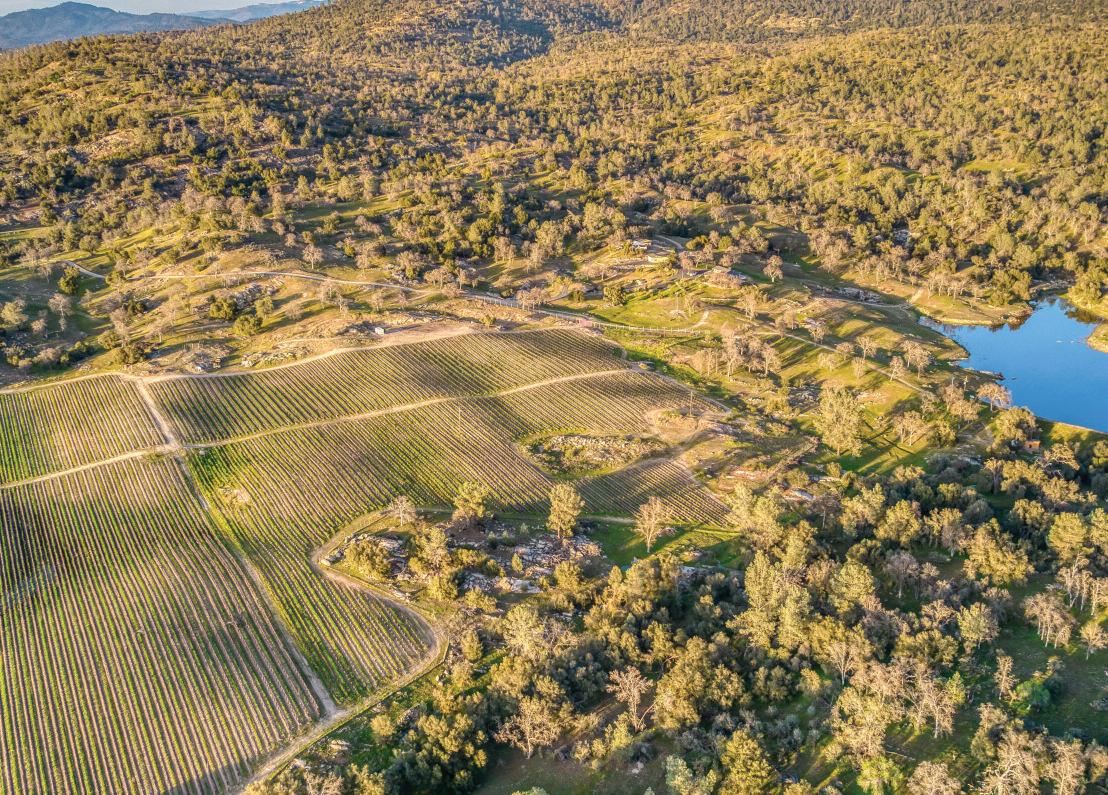

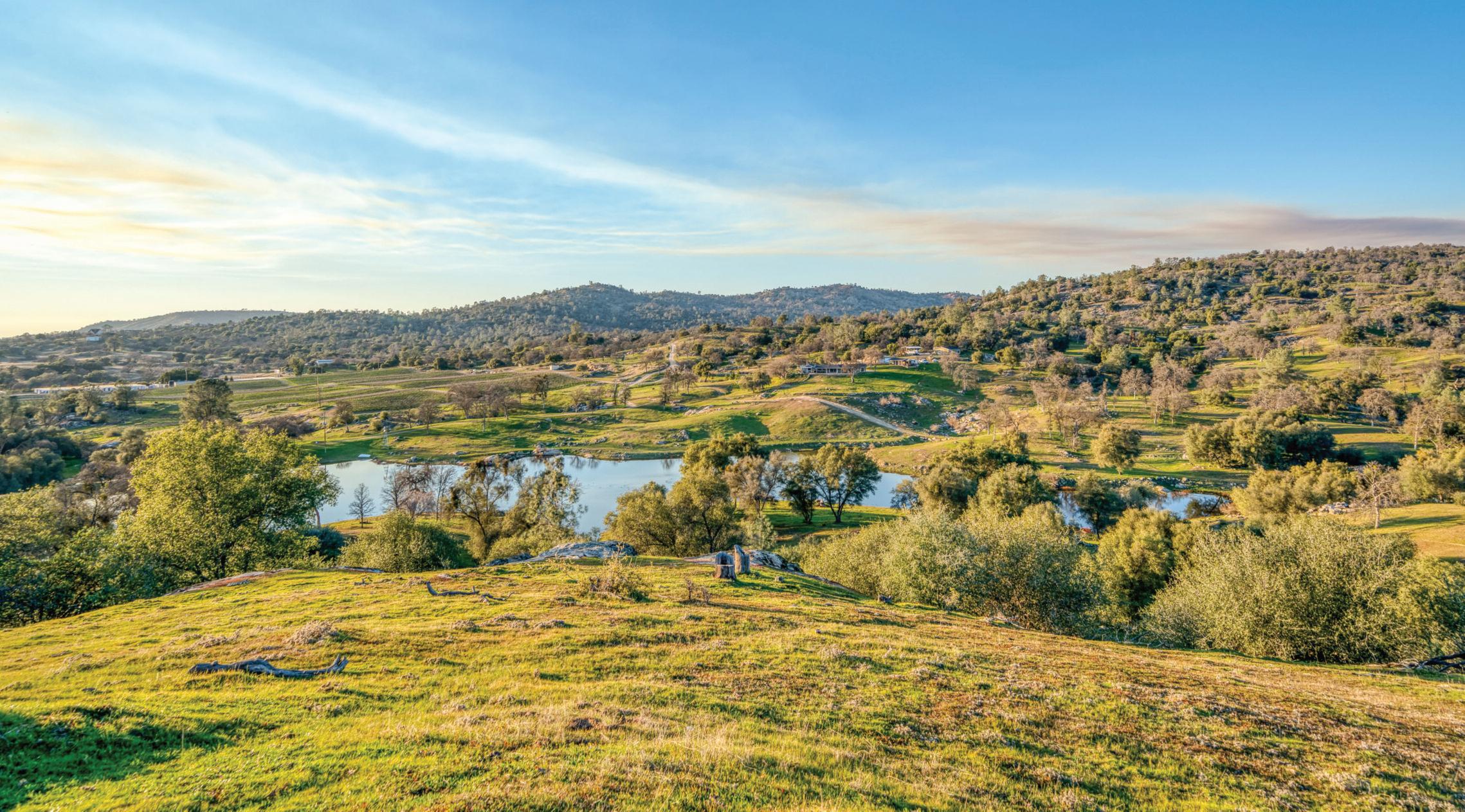
This one-of-kind 2,035-acre ranch near Yosemite National Park offers world-class quail hunting along with fishing, hiking, horseback riding, and other recreational opportunities. The ranch has multiple lakes and ponds, miles of trails, and a lovely 20+ acre organic vineyard. Improvements include a main house, guest quarters, bunk house, antique dairy barn, wine/cigar bar, sauna, and more. Less traffic than Tahoe and just 30 minutes from a commercial airport.
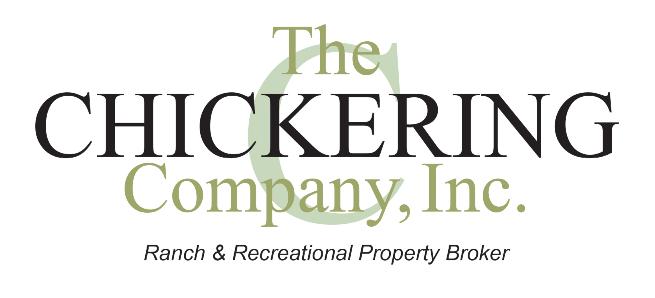
More Information: www.chickeringco.com / (530) 265-5774 Terry Hundemer, Broker CalBRE#01100594 The Chickering Company, Inc. • ranches@chickeringco.com
OFFERED AT $12 Million. 3-Hour Drive From Silicon Valley!
Luxurious Single Story Estate
916 MATADERA WAY OFFERED AT $3,339,900
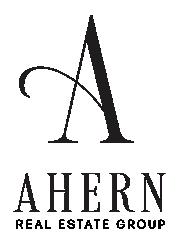
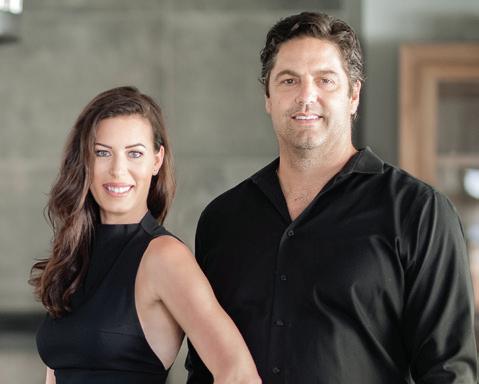
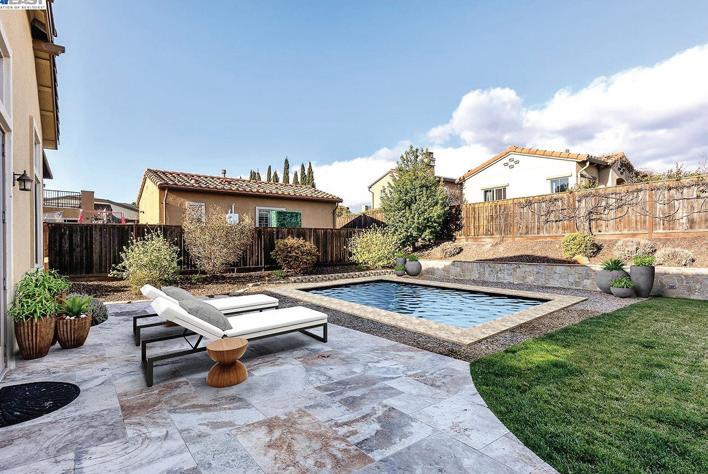
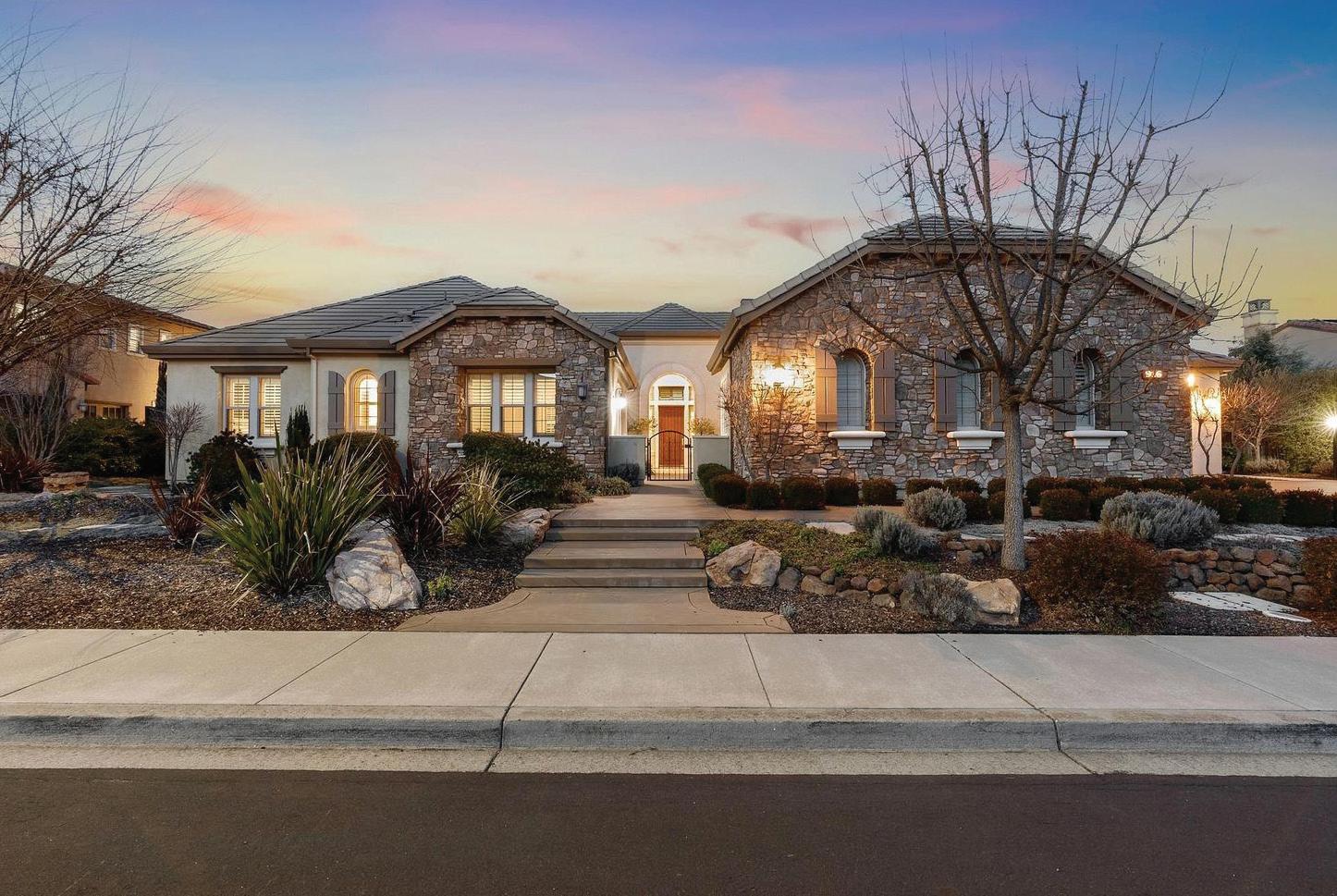
5 Beds | 4.5 Baths | 5,095 SqFt
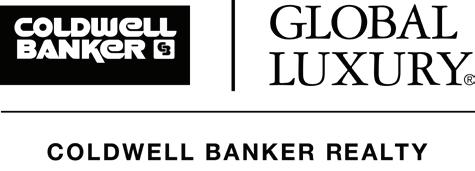
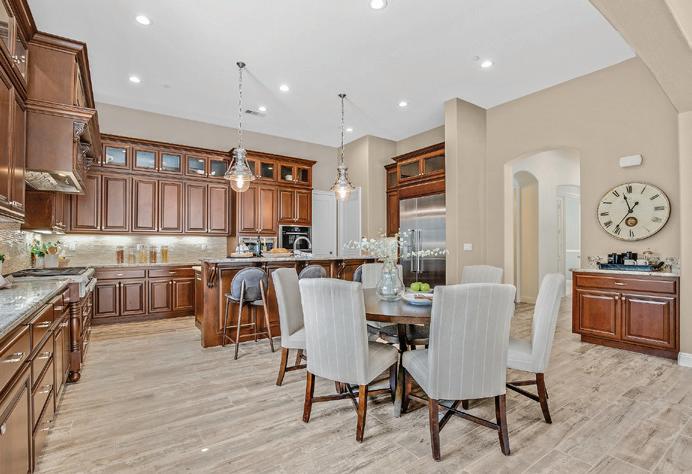
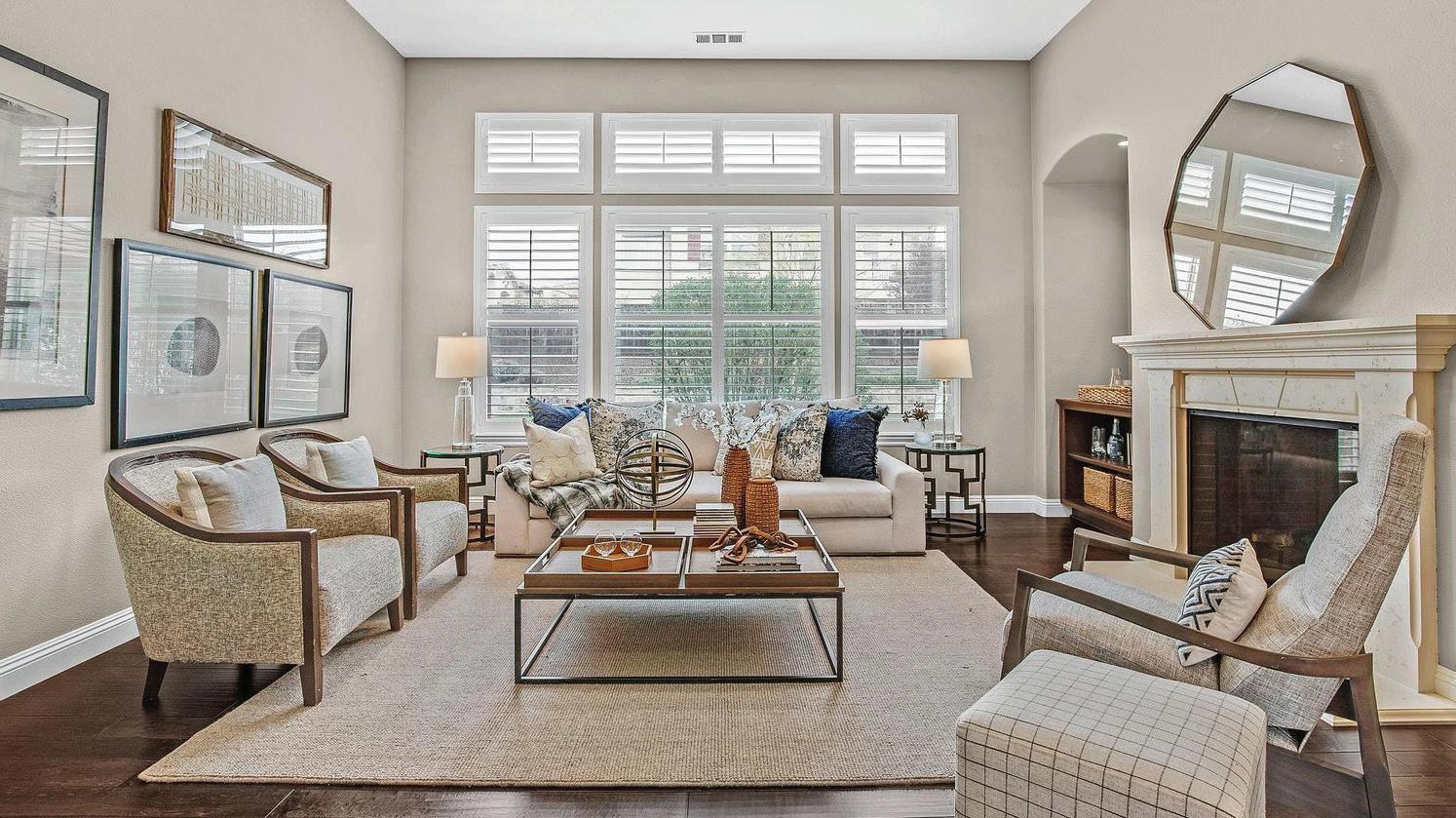
Luxurious single story estate incls a detached guest house w/ private entry, in addition to a casita situated on a .40 acre lot in one of Danville’s most prime neighborhood locations. An impeccable, well-thought-out floor plan w/ design & functionality in mind offers spacious bdrms, office, bonus/playroom, formal living & dining rooms w/ an elegant dbl-sided FP, & huge kitchen/family combo. High ceilings adorn in coffered details, RH light fixtures, custom built-in cabinetry, 3 gas FPs, French doors, plantation shutters & a combination of stone/ wood & carpet floors. Lavish in this spacious perfection of a kitchen complete w/ an eat-in-nook & adjacent fam rm at which appoints into the vast bkyd. Filled w/ an abundance of natural light this distinguished space is comprised of custom cabinetry w/ upper glass/lighting features, stone countertops/backsplash, SS Thermador appls & walk-in pantry. 3 car garage w/ interior access, storage, epoxy floors, two 220-volt electric car chargers & owned Solar. Enjoy multiple outdoor spaces landscaped to match this exquisite Tuscan inspired Contemporary home. Front gated ct yard w/ outdoor FP & bkyd fts. patio space, grass area & room for a pool. Walking dist. to top-rated schools & mins away from frwy access, retail, dining, & so much more!
www.916Matadera.com
DANVILLE
Camille Ahern REALTOR ® 925.963.0068 camille@ahernregroup.com DRE #01865464 Jon Ahern REALTOR ® 925.838.9999
DRE #01169357 www.ahernrealestategroup.com
jon@ahernregroup.com
Contemporary Spanish-style Property
220 CRESTRIDGE DRIVE OFFERED AT $2,798,000



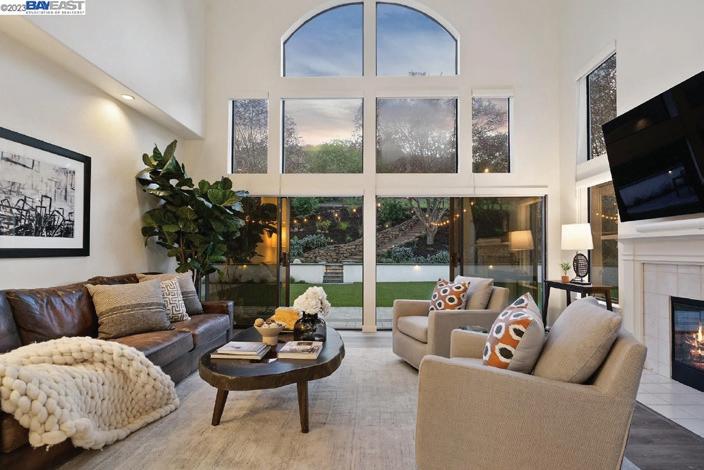
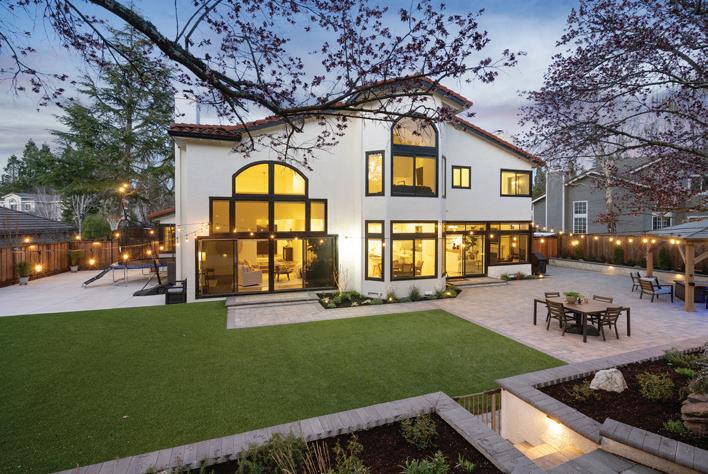
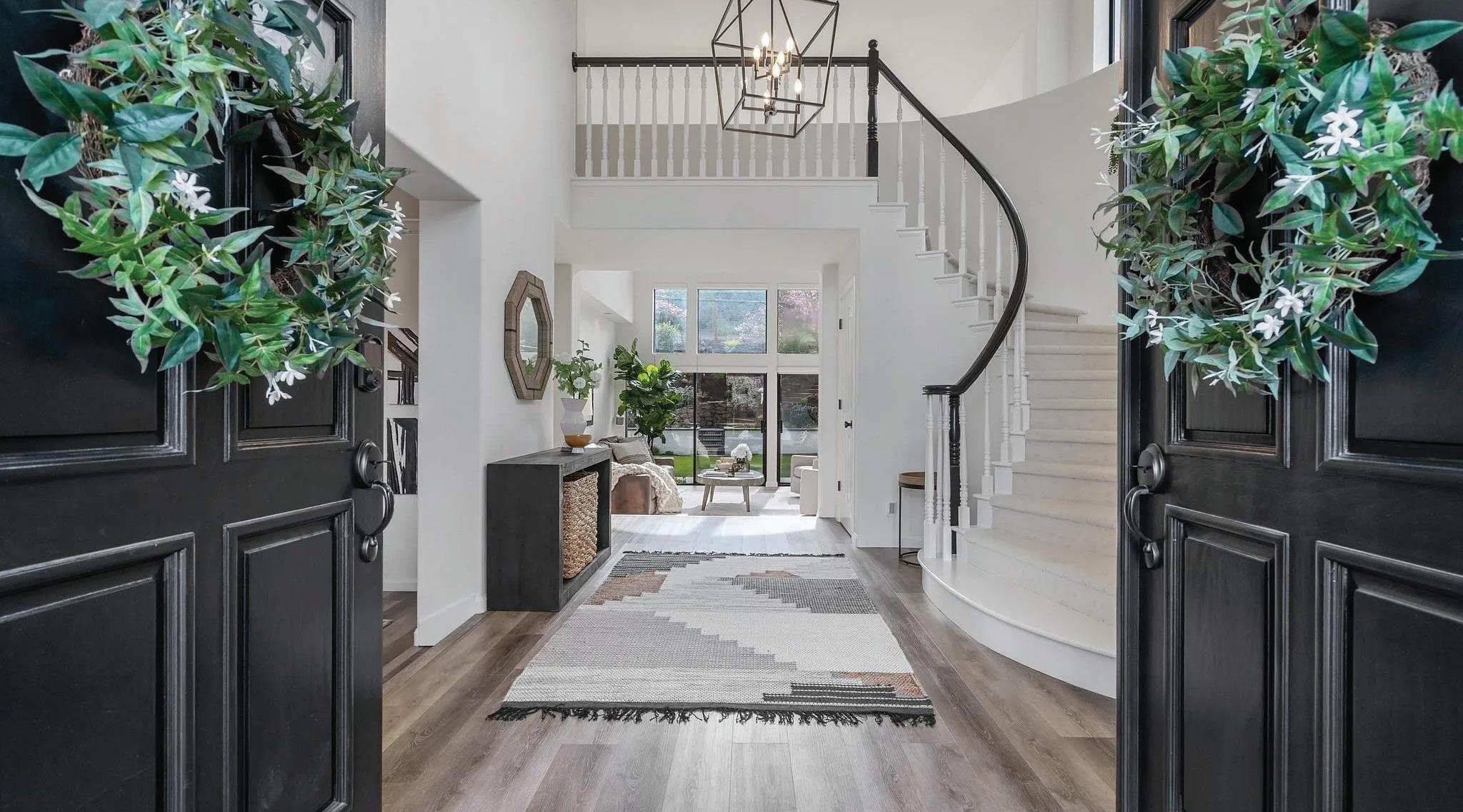
4 Beds | 3.5 Baths | 3,687 SqFt
This Stunning Contemporary Spanish-style property in highly desirable Cimarron Hills boasts the largest floor plan exuding elegance & class all the way. Recently renovated, this 3, 687 sqft home offers 4 spacious bedrooms, including an ensuite on main level, formal office, & bonus room w/ wet bar. Upon entering, you’ll be greeted by an inviting foyer that opens to a sweeping spiral staircase w/ vaulted ceilings & large windows, leading into the formal living/dining rooms. Gourmet eat-in kitchen w/ quartz island, wine fridge, breakfast bar, & SS appliances. The laundry room is equipped w/ a W/D, laundry chute, folding station & sink. Primary suite features soaring ceilings, gas FP w/ sitting area, & a luxurious bath w/ dual quartz vanities, makeup vanity, custom closets, & jetted sunken tub w/ serene views into the backyard open space. Enjoy the outdoor lifestyle in this backyard oasis prime for entertaining guests or enjoying an outdoor meal w/ family & friends. Professionally landscaped & designed w/ chic pavers, AstroTurf, sport court, detached pergola w/ builtin speakers/lighting, vast side yard, & strung lights creating a lovely ambiance at night. Hard wiring, smart outlets, LED lighting, window treatment & on demand tankless water heater are additional perks throughout.
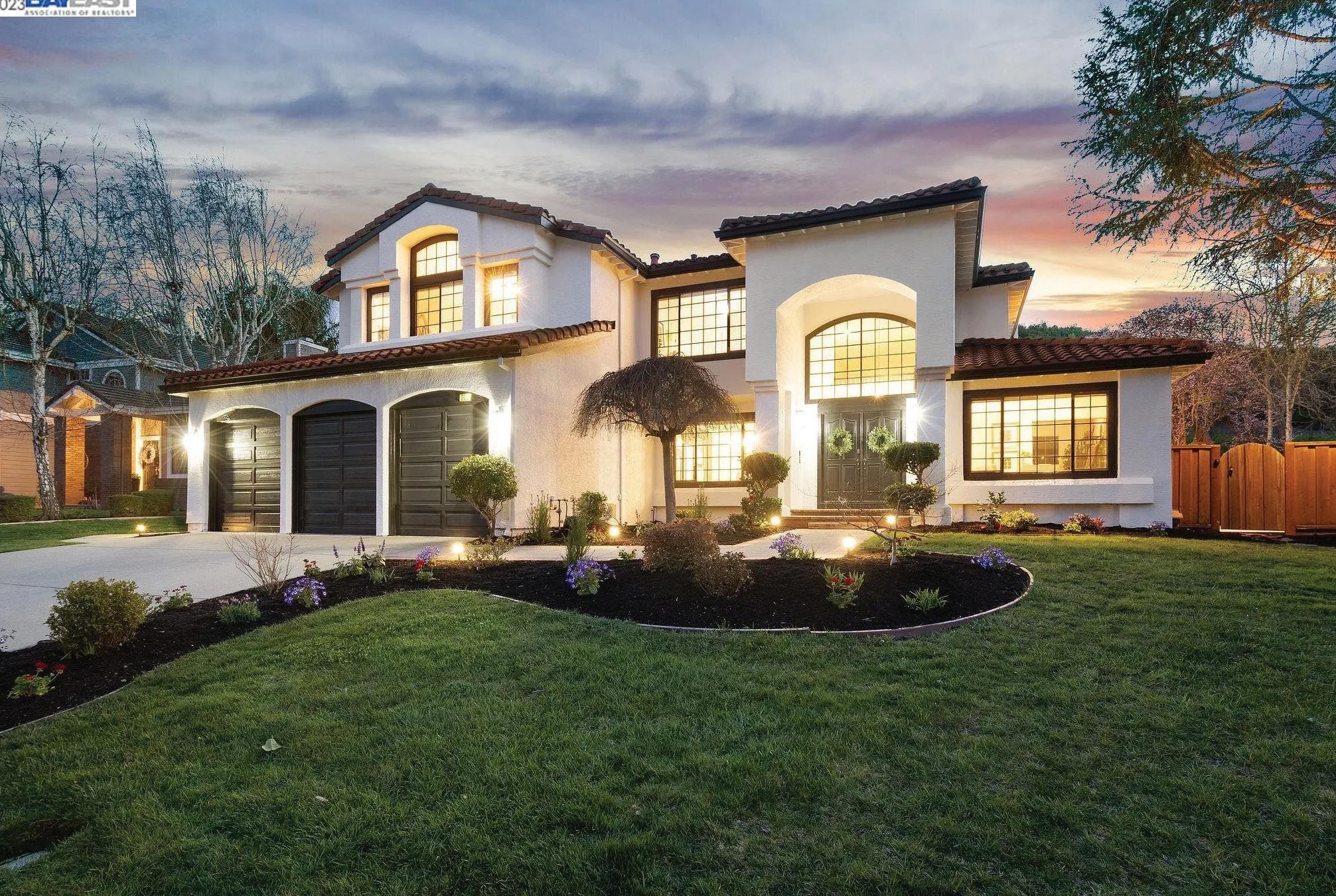
DANVILLE
www.220Crestridge.com
Camille Ahern REALTOR ® 925.963.0068 camille@ahernregroup.com DRE #01865464 Jon Ahern REALTOR ® 925.838.9999 jon@ahernregroup.com DRE #01169357 www.ahernrealestategroup.com
OVER 130 HOMES SOLD




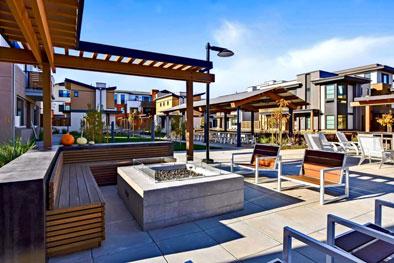



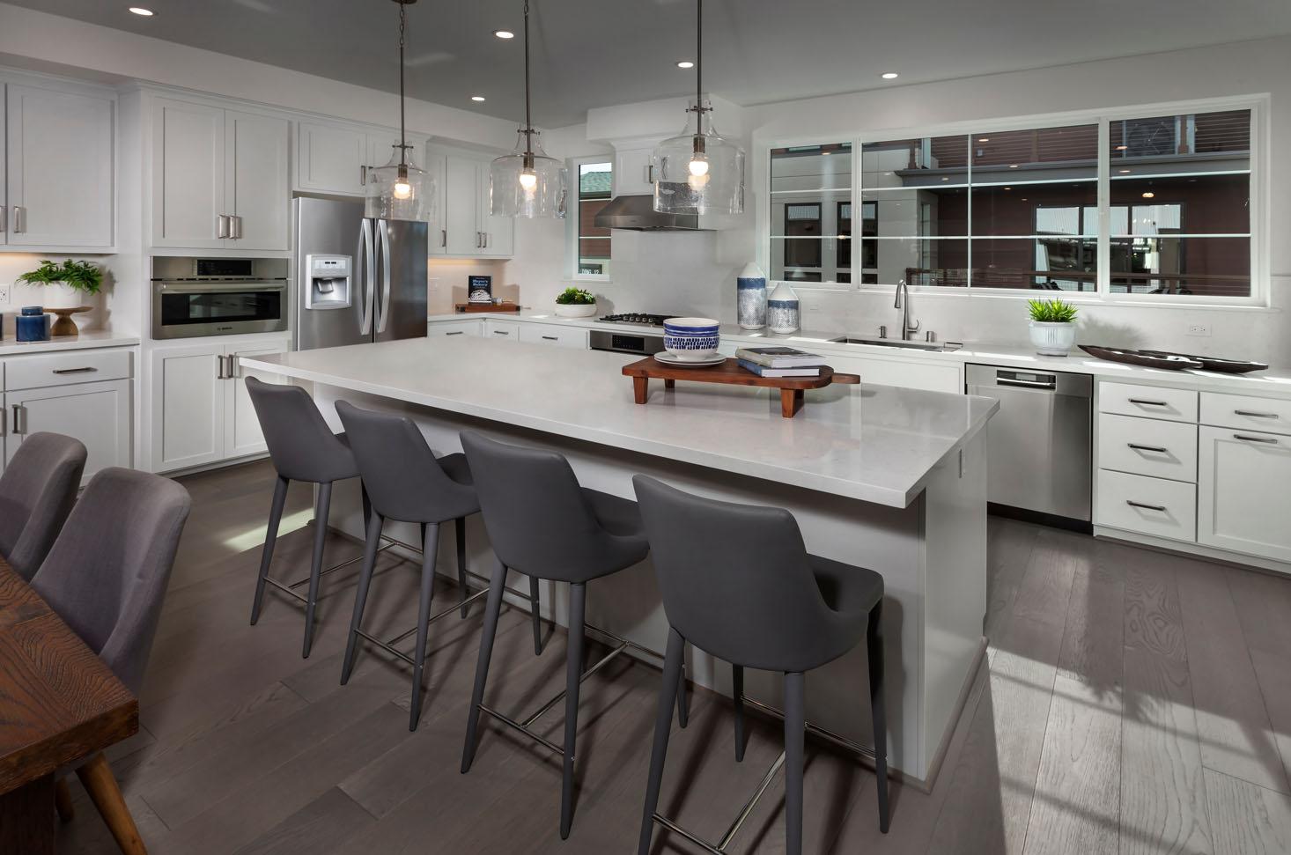
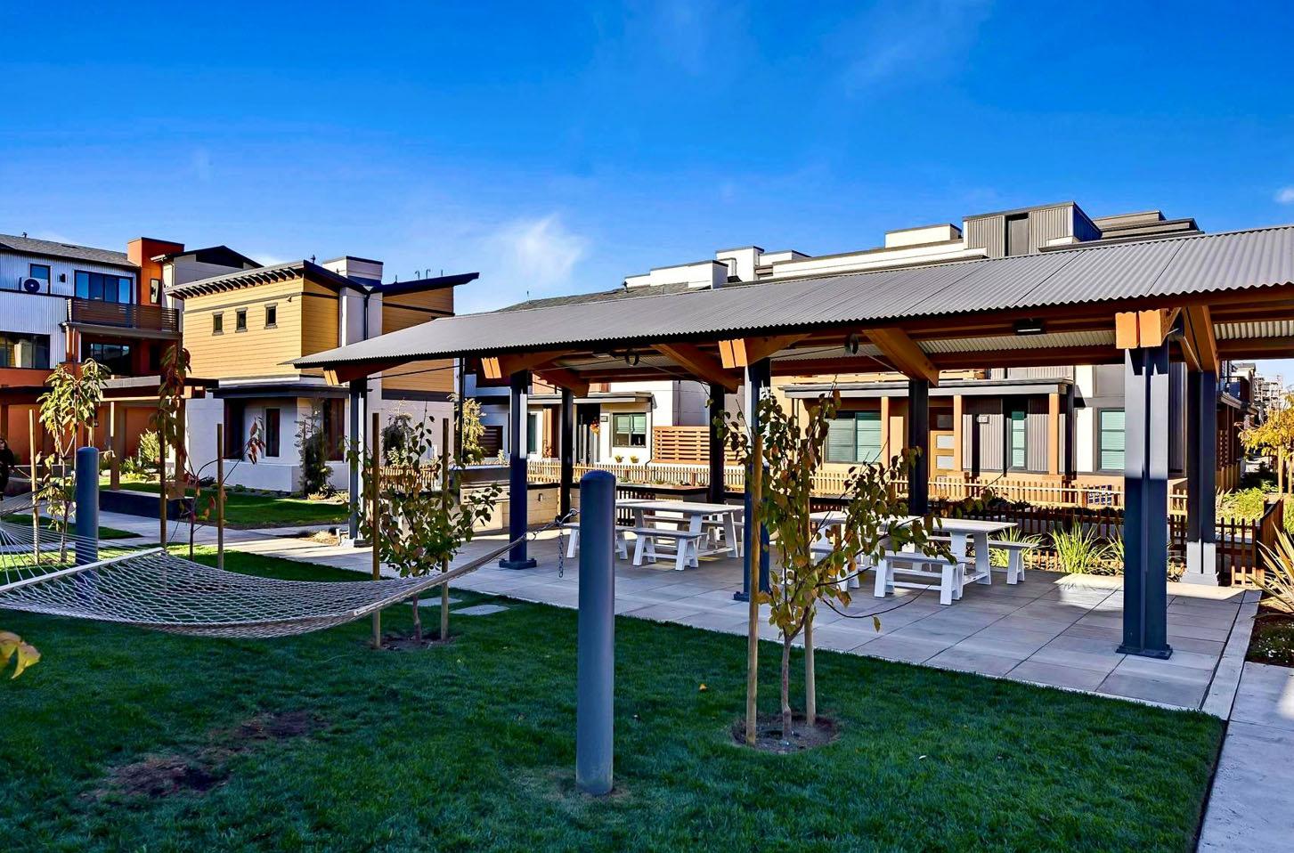



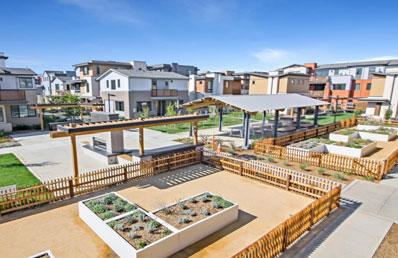
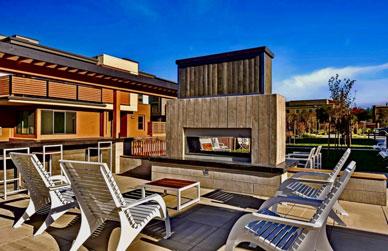


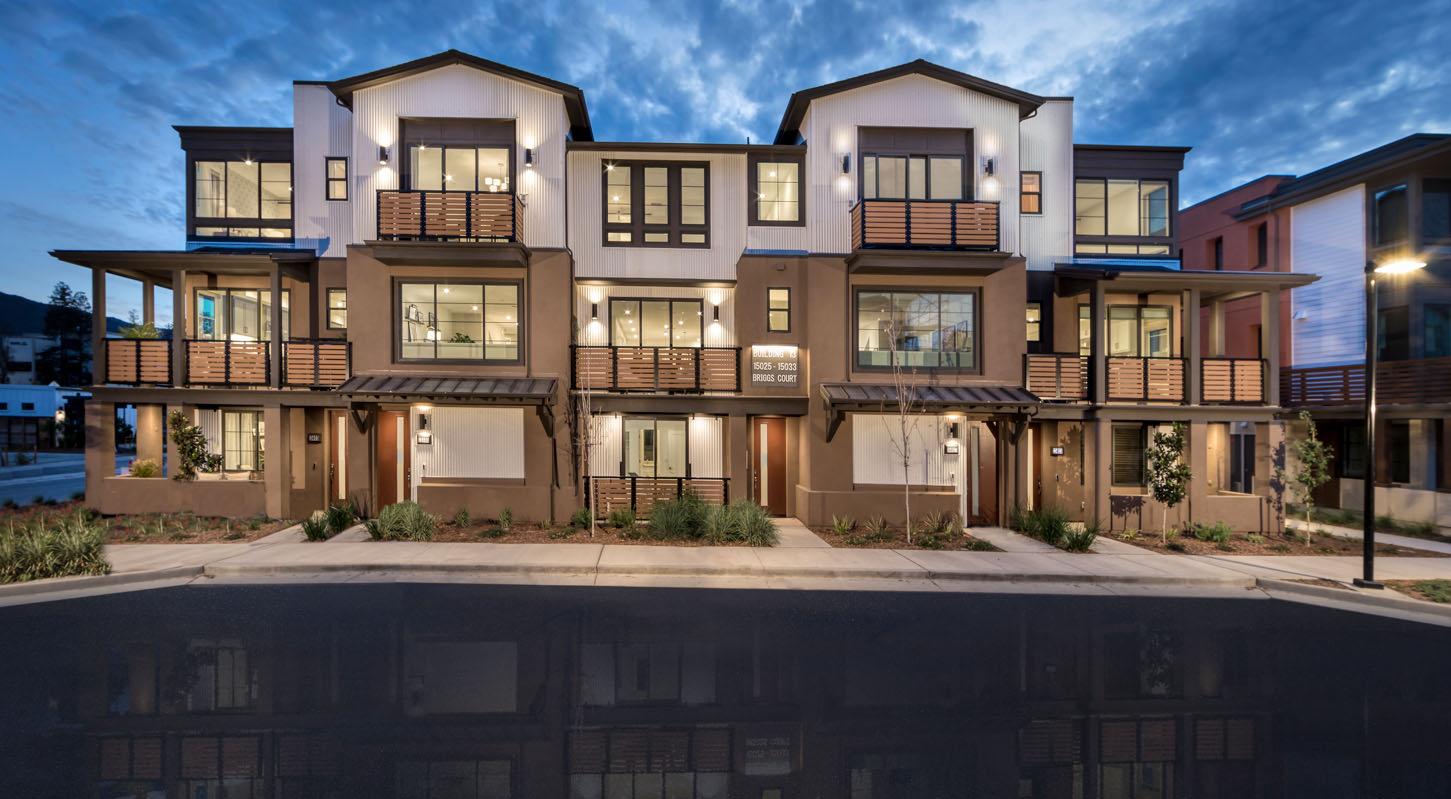
1 TO 3 BEDROOM TOWNFLATS | 2 TO 3 BEDROOM TOWNS | 1 TO 3 BEDROOM BUNGALOWS | 910 TO 2,089 SF LOCALLY OWNED AND OPERATED SINCE 1976 Close to: Vasona Lake, Los Gatos Creek Trail, Downtown, easy commute access, minutes to major employers and highly ranked Los Gatos schools.
BROKER CO.OP
2.5%
Luxury Living
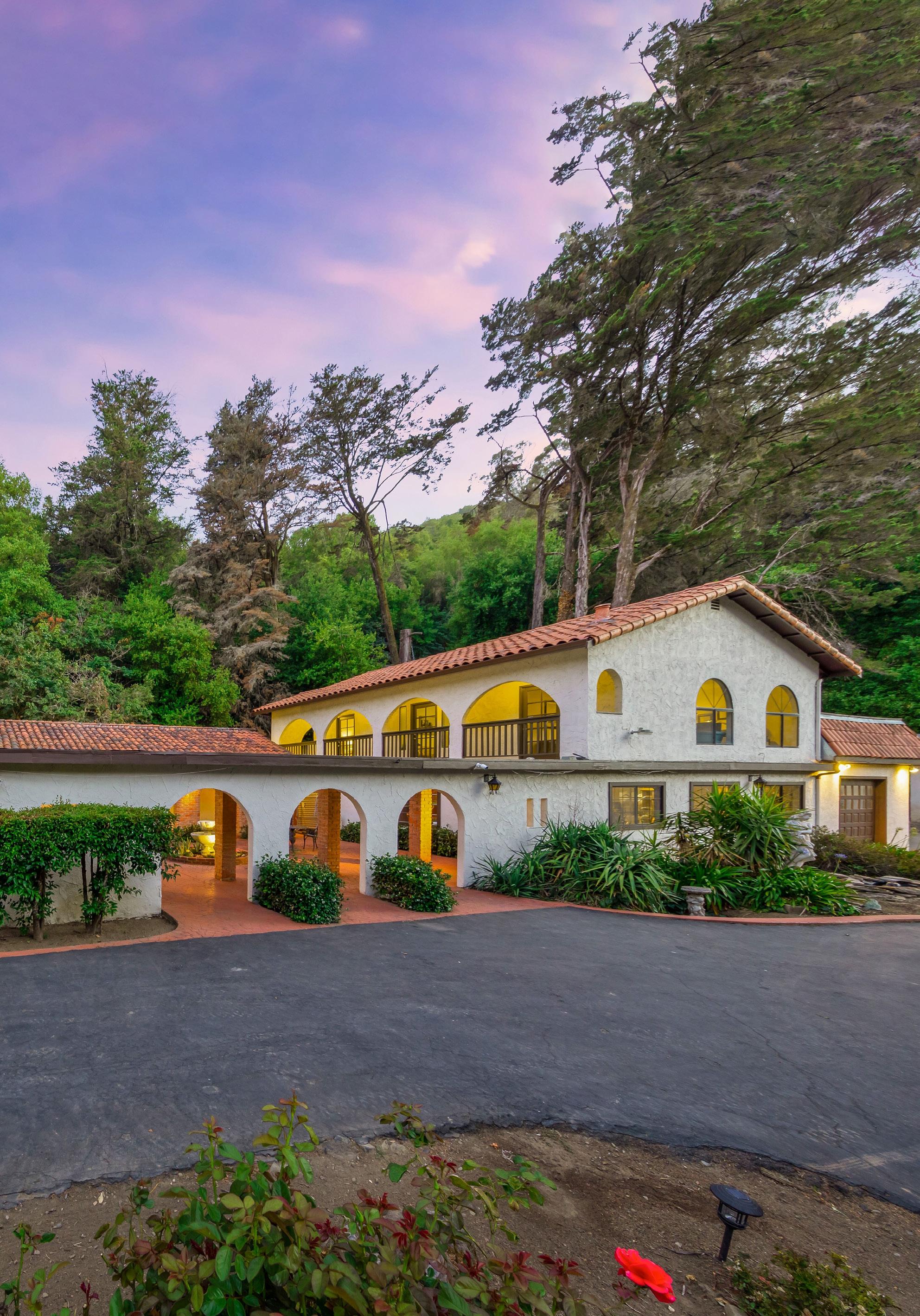 34329 PALOMARES ROAD, CASTRO VALLEY, CA 9455
34329 PALOMARES ROAD, CASTRO VALLEY, CA 9455
1101 BRITTANY LANE ST. HELENA, CA 94574
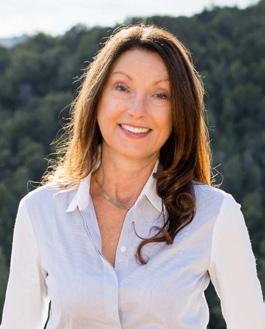
$3,950,000 | 3 BEDS | 3 BATHS | 4,197 SQ FT
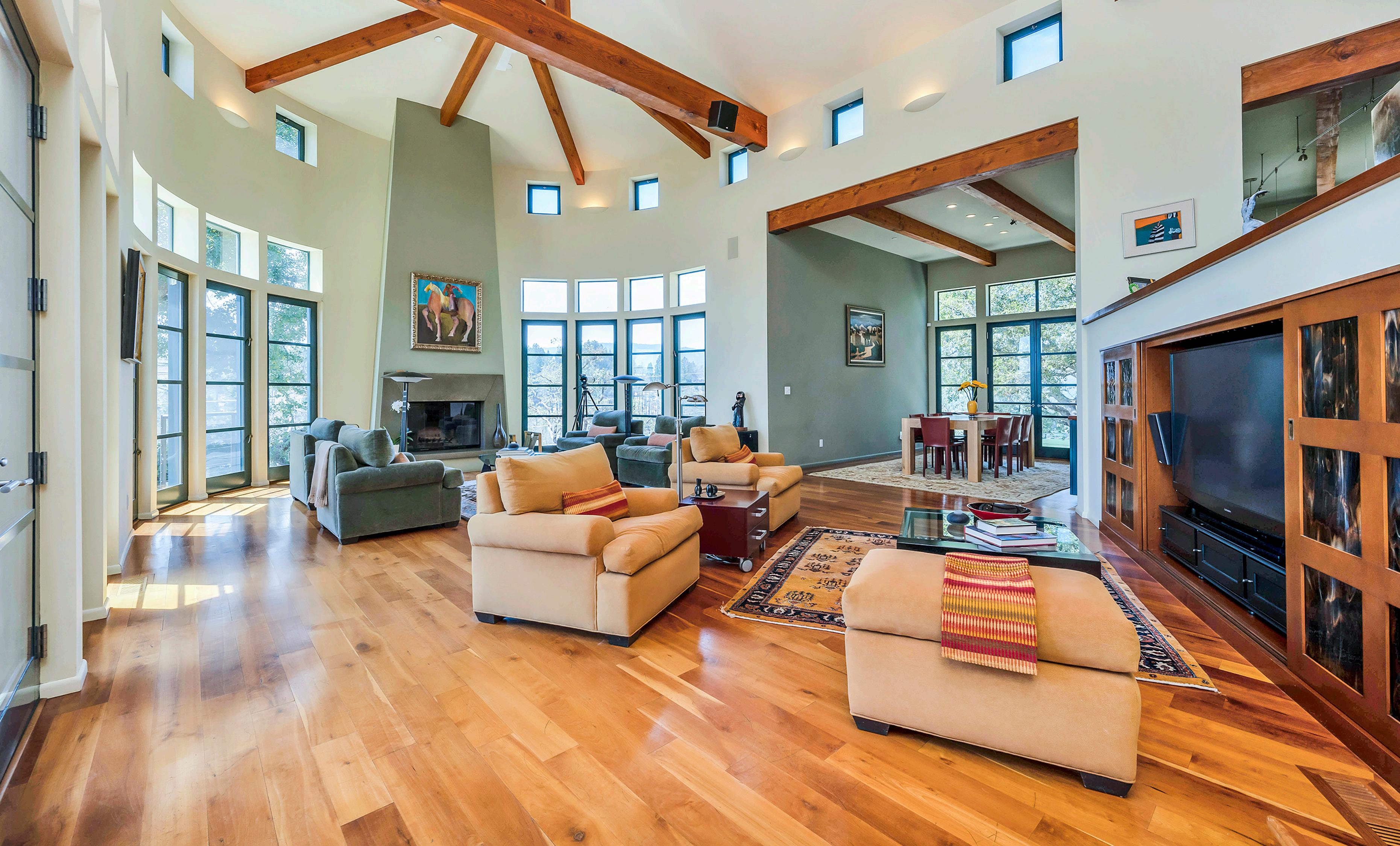
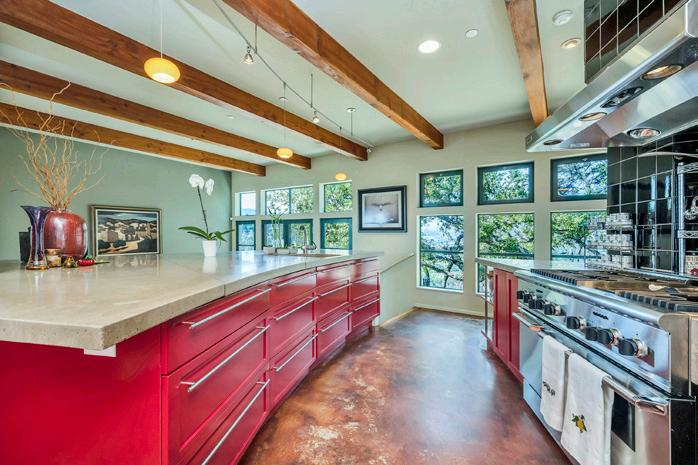
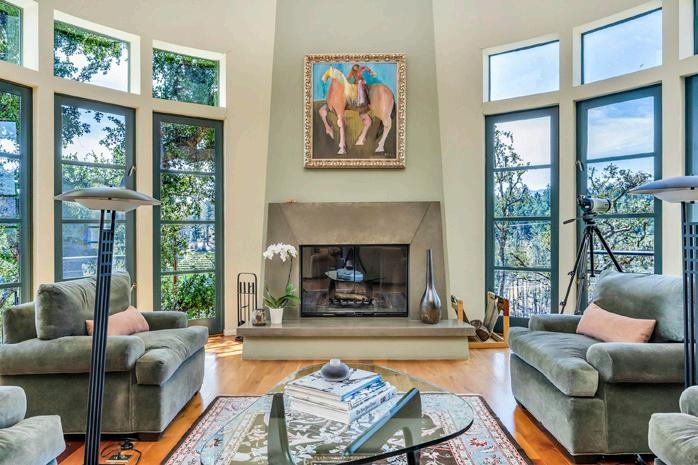
This sophisticated & stylish home is ideally sited on its 5.29± acres to capture remarkable views of hills, mountains and vineyards from most of the rooms in the house. Thoughtfully and creatively designed by architect Robert Gregory. The artfully designed kitchen has all the bells & whistles for cooking & entertaining. Soaring ceiling in the living room, anchored by a large fireplace. Separate office area with built in desk & bookshelves. Large primary suite with two walk in closets & built in drawers. The second bedroom overlooks the central Zen garden. The third bedroom has its own exterior access & is ideal for guests. Large oversized garage. This quality contemporary home is surrounded by Oak trees with magnificent views, yet literally minutes into town, shopping, restaurants, wine tasting.
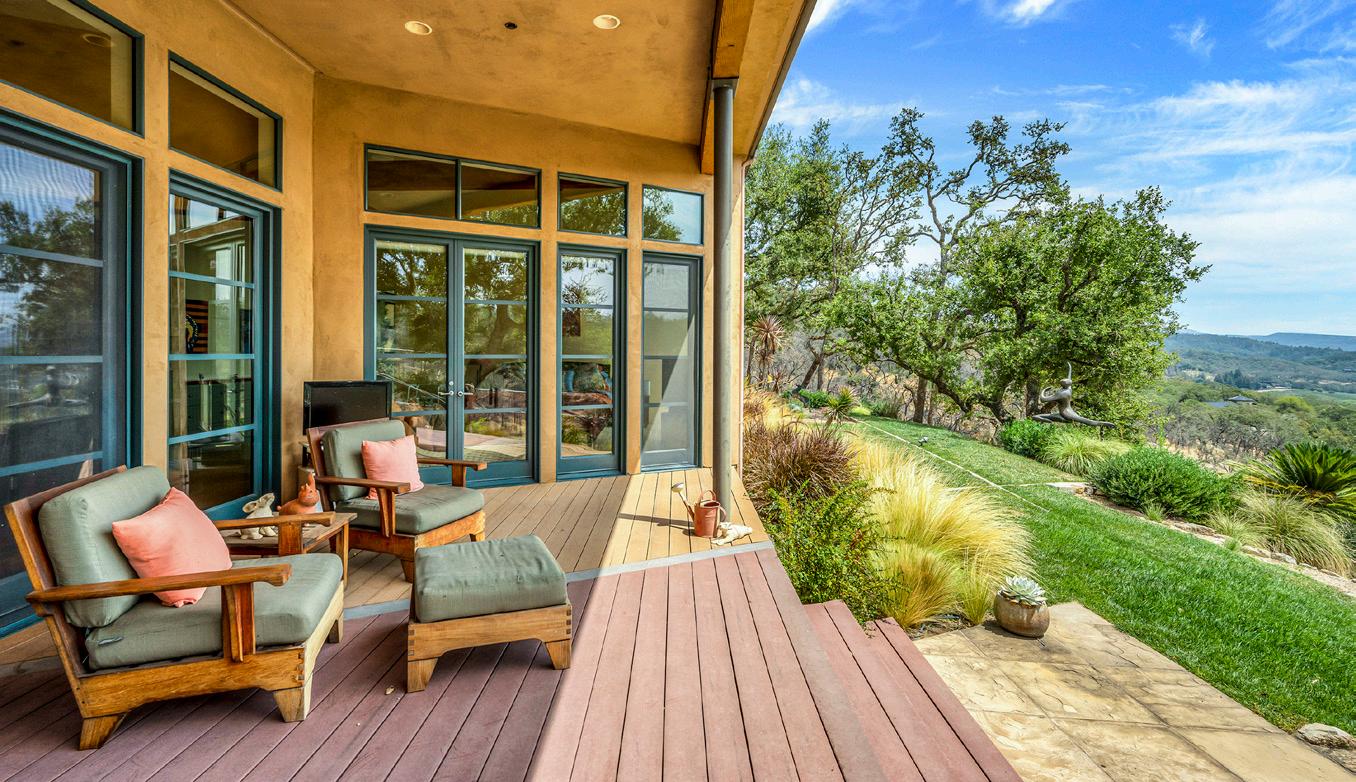
Jacqueline Wessel REALTOR ® | DRE# 00986632 707.738.7338 jacquelinenapavalley@gmail.com www.jacquelinewessel.com www.1101brittany.com 1346 Main Street, St. Helena, CA, 94574
Exclusive Jones Ranch estate on Alamo’s west side showcases a sensational contemporary design & luxury craftsmanship on 1.78 acre. After the home’s ˜$3 million renovation, the boldly designed living space is comprised of 6 beds, 5 baths, 2 powder rms, beautifully appointed eat-in kitchen w/ butler’s pantry & ˜200-bottle temp-controlled wine closet, elegant formal rms, executive office & home gym/flex space. The spectacular 2nd wing offers the opportunity to create private living quarters for multi-generational living featuring a second full kitchen, laundry, living & billiard area, & $350K soundproof home theater. Meshing elegance & practicality, the sleek interior is elevated by black granite floors, 20 ft & coffered ceilings, European-style cabinetry, 4 fireplaces, Sonos sound system w/ built-in speakers throughout, HVAC w/ thermostats in each room, generator & automated window blinds. The cavernous 11 car garage is encased in shatterproof trim for playing indoor hockey. Entertain in the ultraprivate backyard featuring a pool & spa, built-in Viking grill, expansive patio, play structure, children’s log cabin, turf area & views of the Las Trampas Ridgeline. Close to Iron Horse Trail, Alamo Plaza, 680 FWY, BART, highly-acclaimed schools & commute routes into SF & Silicon Valley.

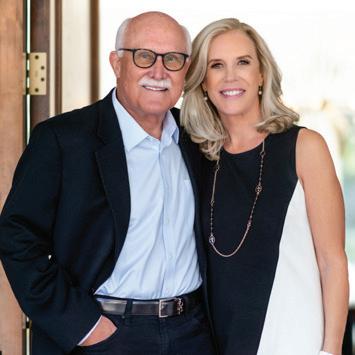
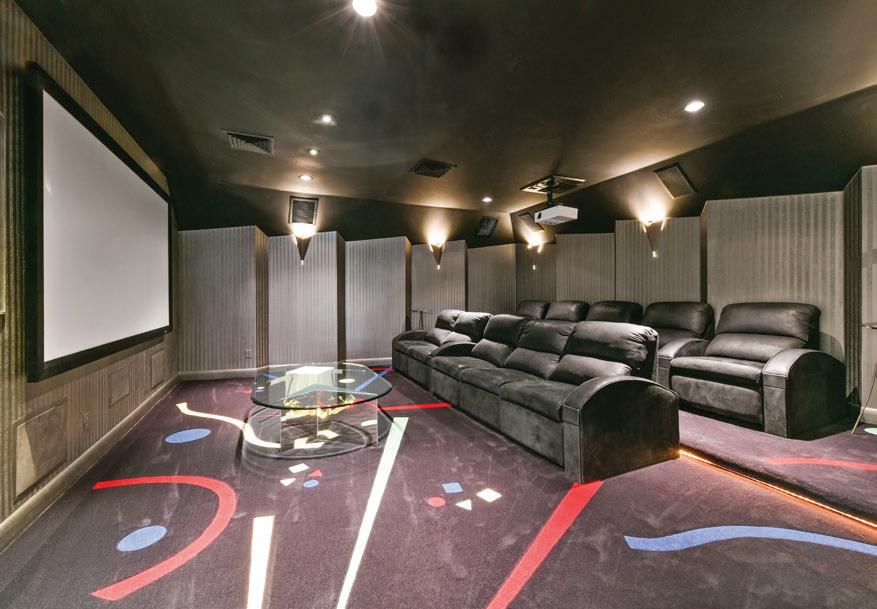
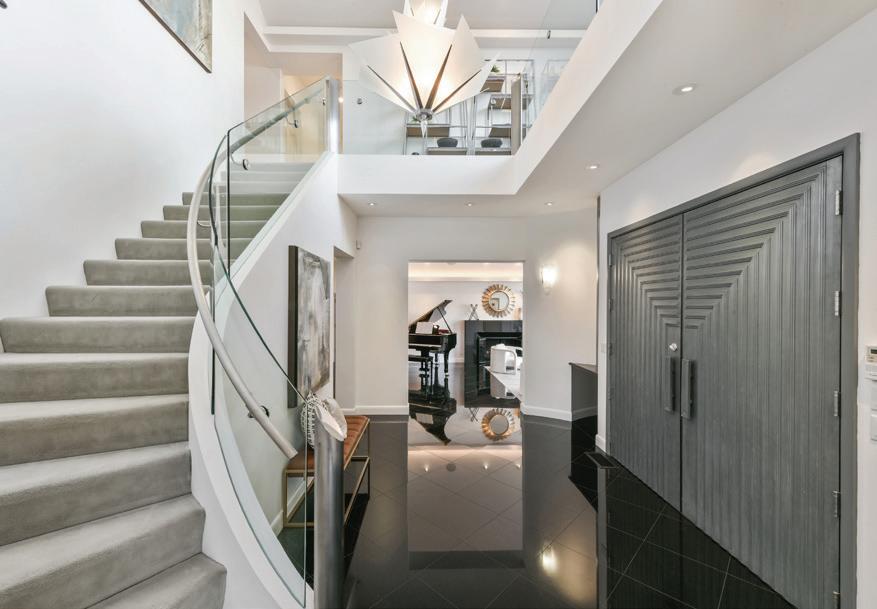
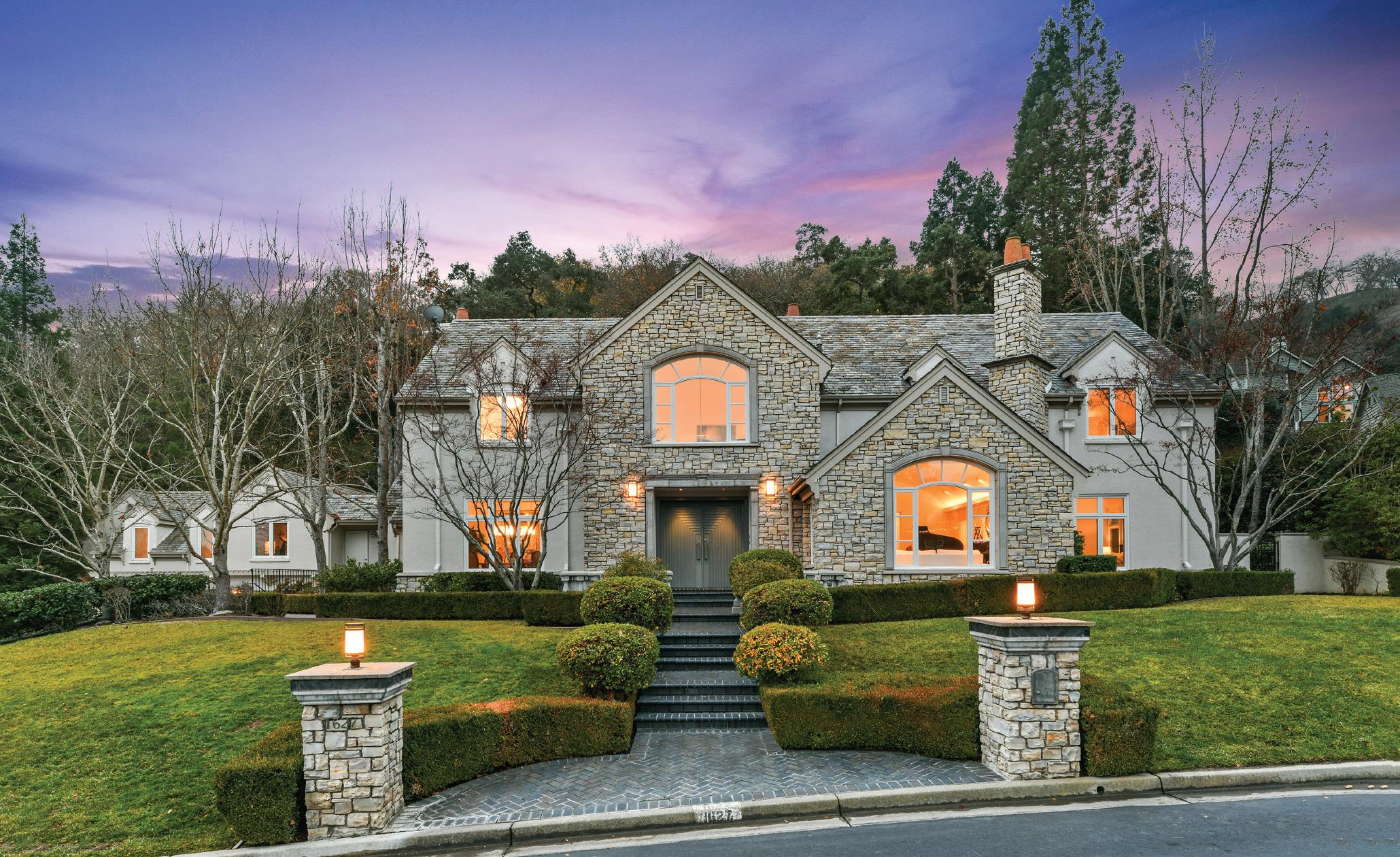
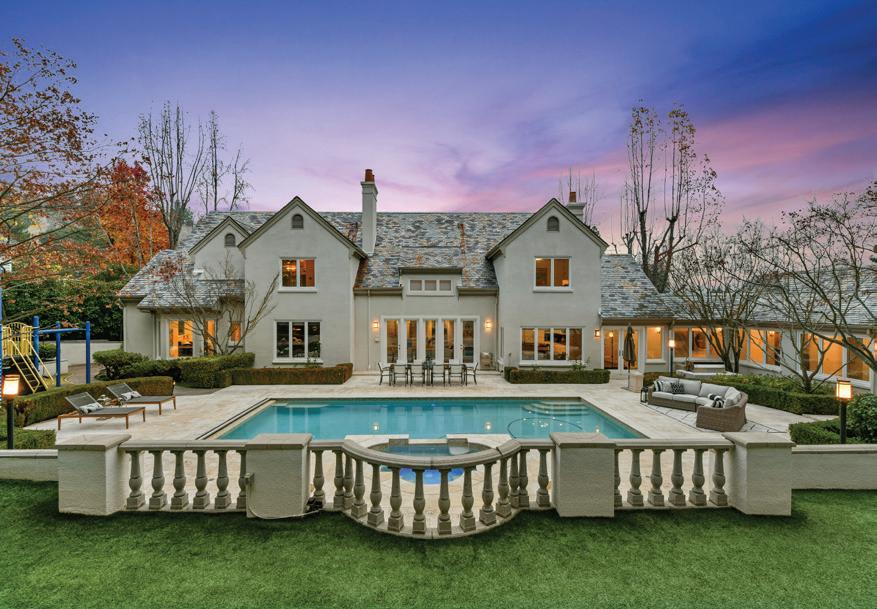
Compass is a real estate broker licensed by the State of California and abides by Equal Housing Opportunity laws. All material presented herein is intended for informational purposes only and is compiled from sources deemed reliable but has not been verified. Changes in price, condition, sale or withdrawal may be made without notice. No statement is made as to accuracy of any description. All measurements and square footages are approximate. Ann Marie Nugent & Jim Walberg DRE #01230832 | DRE #01119801 REALTOR® 925.260.8883
annmarie.nugent@compass.com
6 Beds | 5 Baths | 2 1/2 Baths | 7,950 Sq Ft | $6,865,000
1627 Vía Romero Alamo, CA 94507
Sensational Corner Unit Penthouse with 1,000 +/- Sq. Ft Outdoor Patio Space
Luxury exudes throughout this unique corner unit at New Market Lofts in Jack London Square (Oakland). Penthouse #605 epitomizes the look-and-feel of NYC in JLS! Eleven-foot tall ceilings create amazing volume of space throughout. The south-west exposure of wall-to-wall windows bathes the Penthouse #605 in natural light all day long. Brazilian cherry hardwood floors grace each room seamlessly throughout the open concept living spaces. A dramatic fireplace with custom built-ins anchors the main living space, surrounded by large sliding glass doors and walls of windows with access to over 1,000 sq.ft. of wrap-around outdoor patio areas. The indoor-outdoor lifestyle is true here! Two bedrooms, two full baths and two-car parking provide the “lock-and-go” lifestyle of being close to the ferry to San Francisco, BART, Amtrak, and easy 580/880 commute. Close to all the exciting restaurants, breweries, eats-and-treats cafes rebounding in full spring swing in Jack London Square!
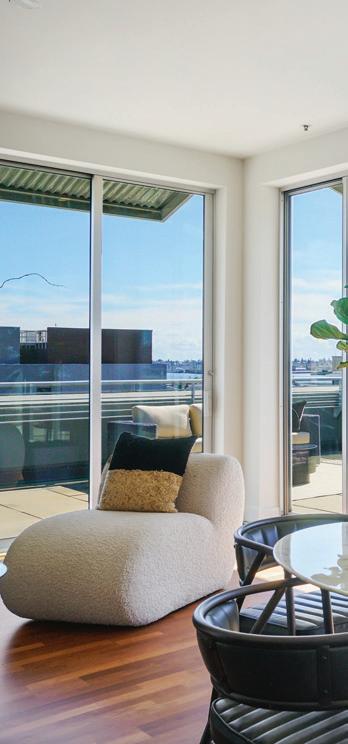
https://www.201-4thSt605.com
201 4th Street, Unit 605
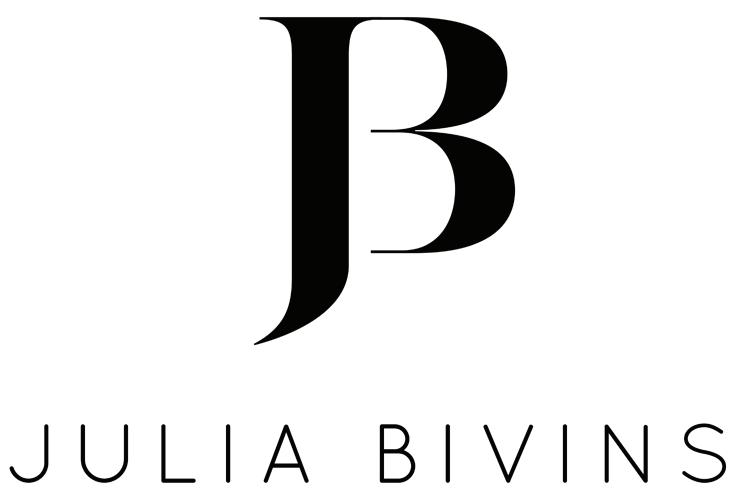

Oakland, CA 94607
Offered at $1,150,000 2
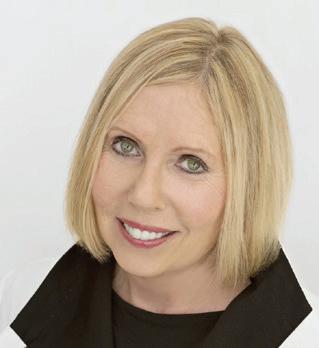
| 2 Full
Sq. Ft. Julia Bivins Realtor ® DRE #01212970
JuliaBivins.com 34
Bed
Baths | 1,349
510.507.8484 julia.bivins@compass.com
Real estate agents affiliated with Compass LLC are independent contractor sales associates and are not employees of Compass. Equal Housing Opportunity. Compass LLC is a licensed real estate broker located at 1699 Van Ness Ave. San Francisco, California 94109. All information furnished regarding property for sale or rent or regarding financing is from sources deemed reliable, but Compass makes no warranty or representation as to the accuracy thereof. All property information is presented subject to errors, omissions, price changes, changed property conditions, and withdrawal of the property from the market, without notice.
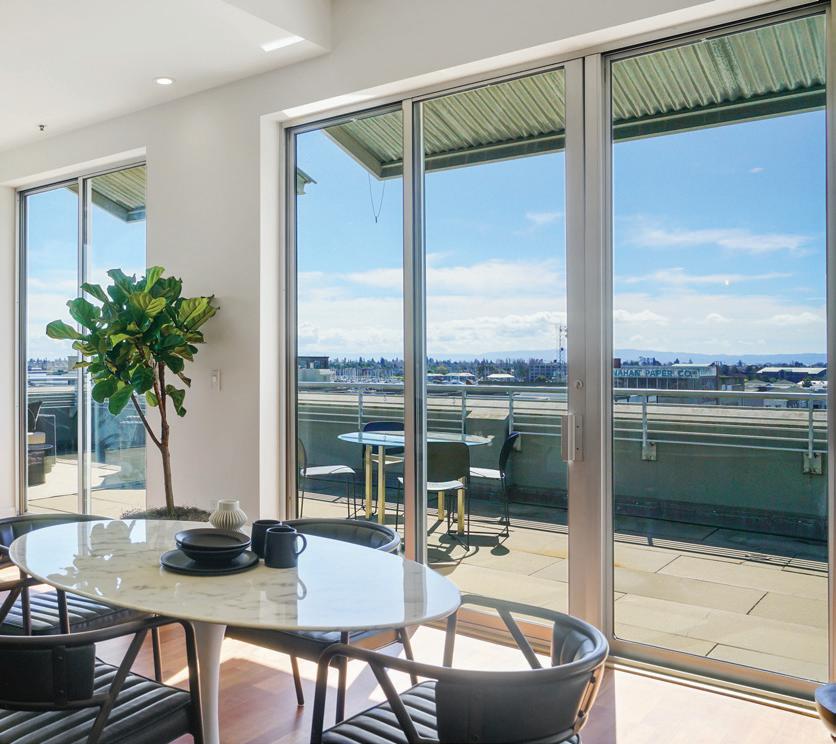
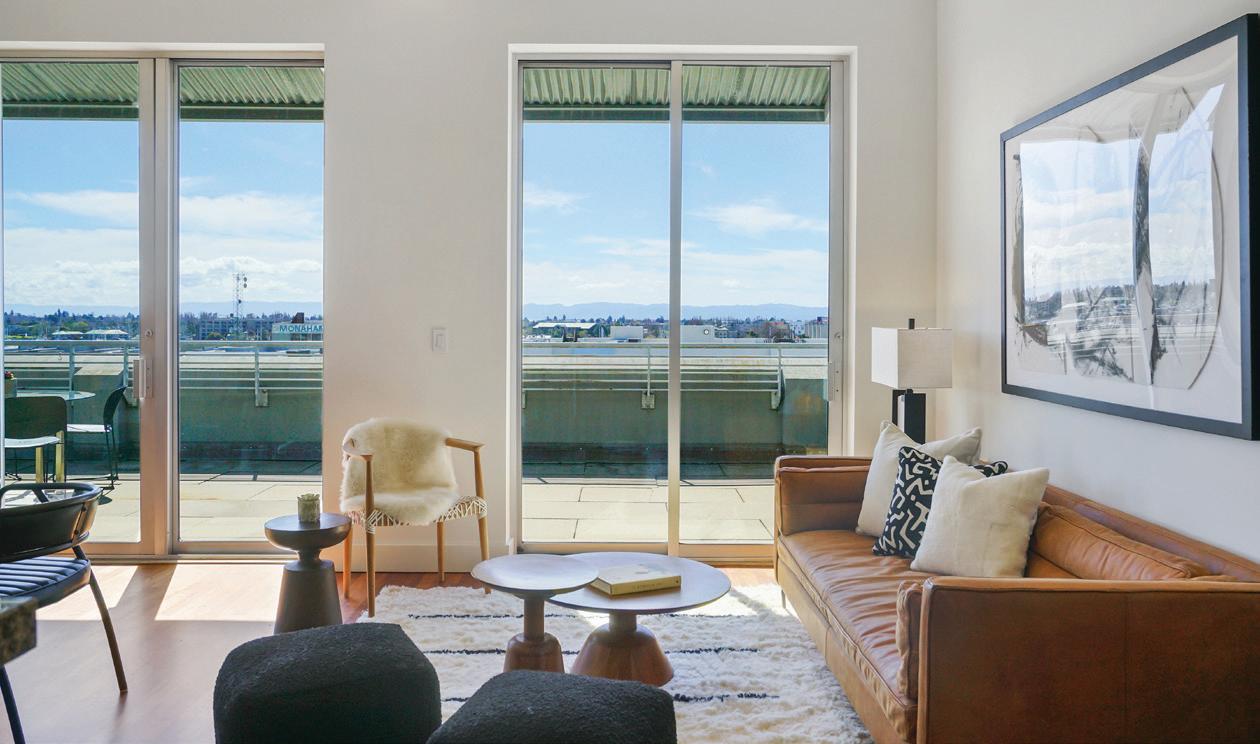
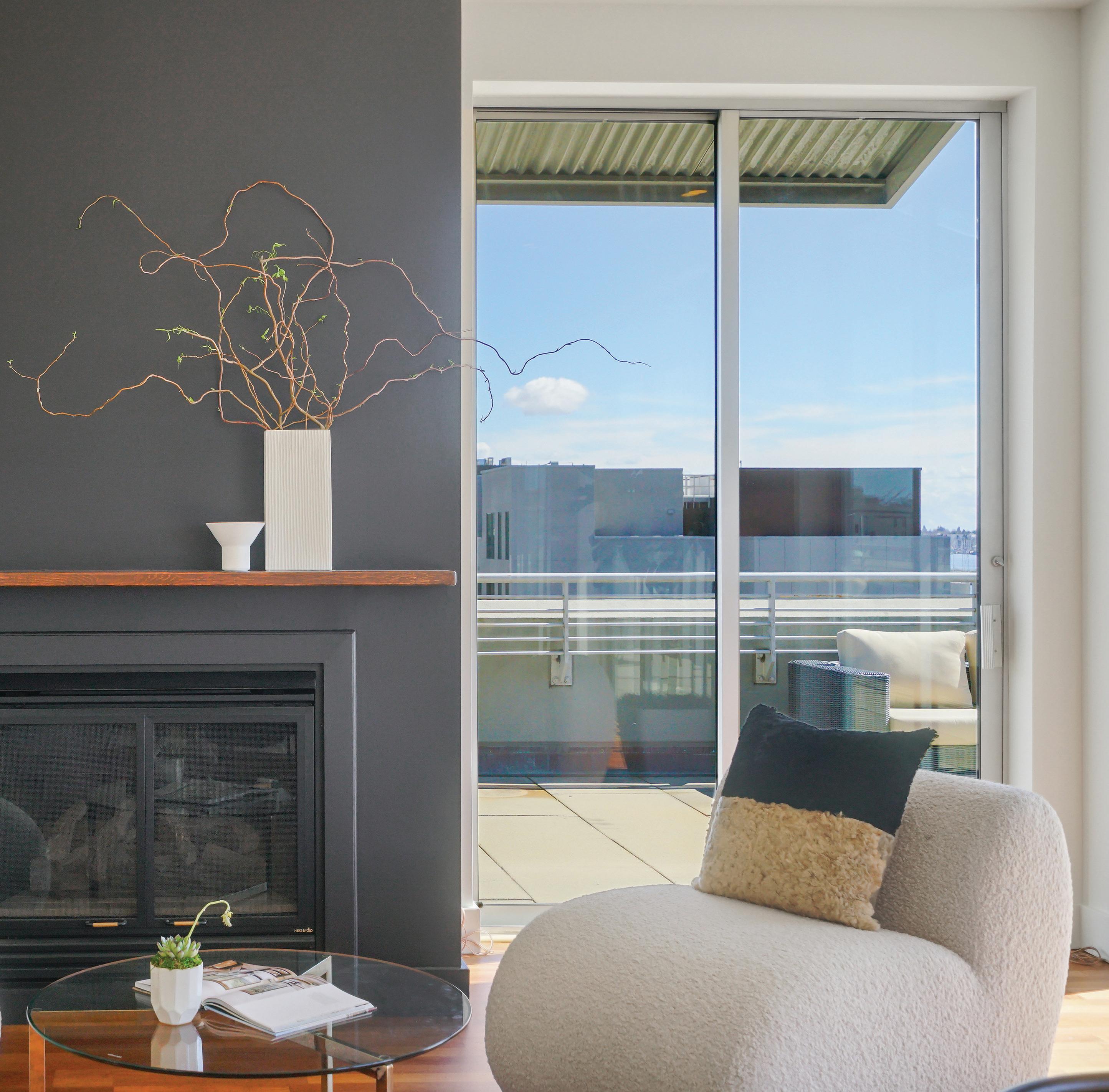
7,635 sqft | $5,700,000 Step into the lobby of this Jordan Park beauty and step back into the 1920’s. This iconic corner building consists of a good mix of both 1 and 2 bedroom apartments, along with 6 separate garage parking spaces. Period details, including original decorative trim and hardwood flooring, are emphasized with meticulously placed modern design touches, such as indirect lighting, granite counters, gas fireplaces, and tile/synthetic marble bathrooms. This building is truly the definition of an owners’ blood, sweat, and tears. Not much is left for the new owner as the soft story retrofit has been completed and all but one apartment has been fully remodeled. Coin operated laundry and 7 individual storage rooms are located in the garage. Just steps to California St., California Pacific Hospital, and the #1 California Muni line. A short walk to Laurel Village, The Presidio, or to Geary, Clement, or Sacramento Streets make for this to be a very attractive income producer. www.1jordanavenue.com
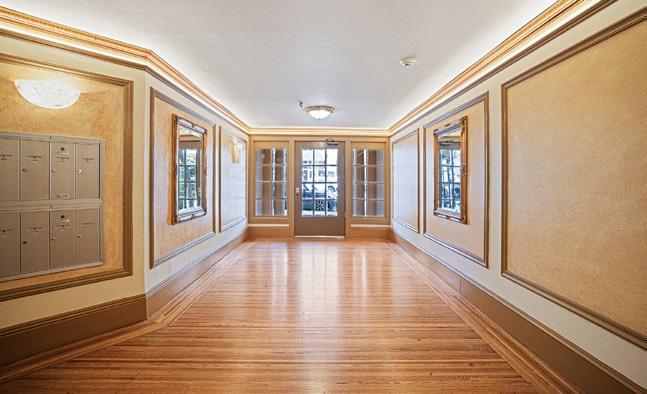
415.279.7974
eddieiv@mullinsandcompany.com


DRE #01035253
700 Diamond St. San Francisco, CA 94114
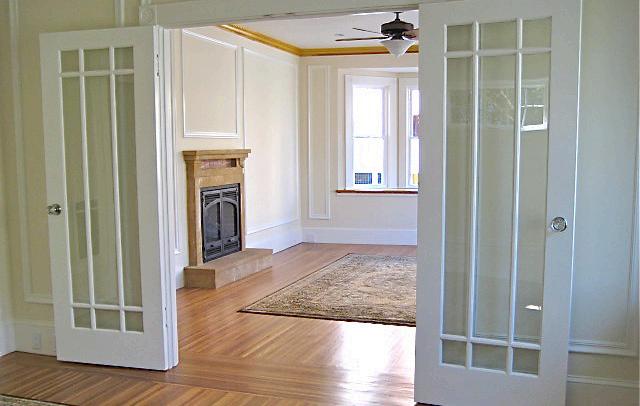
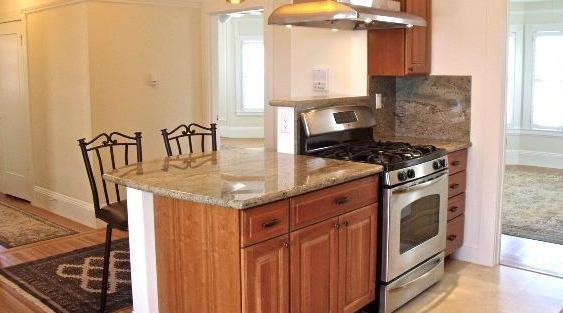
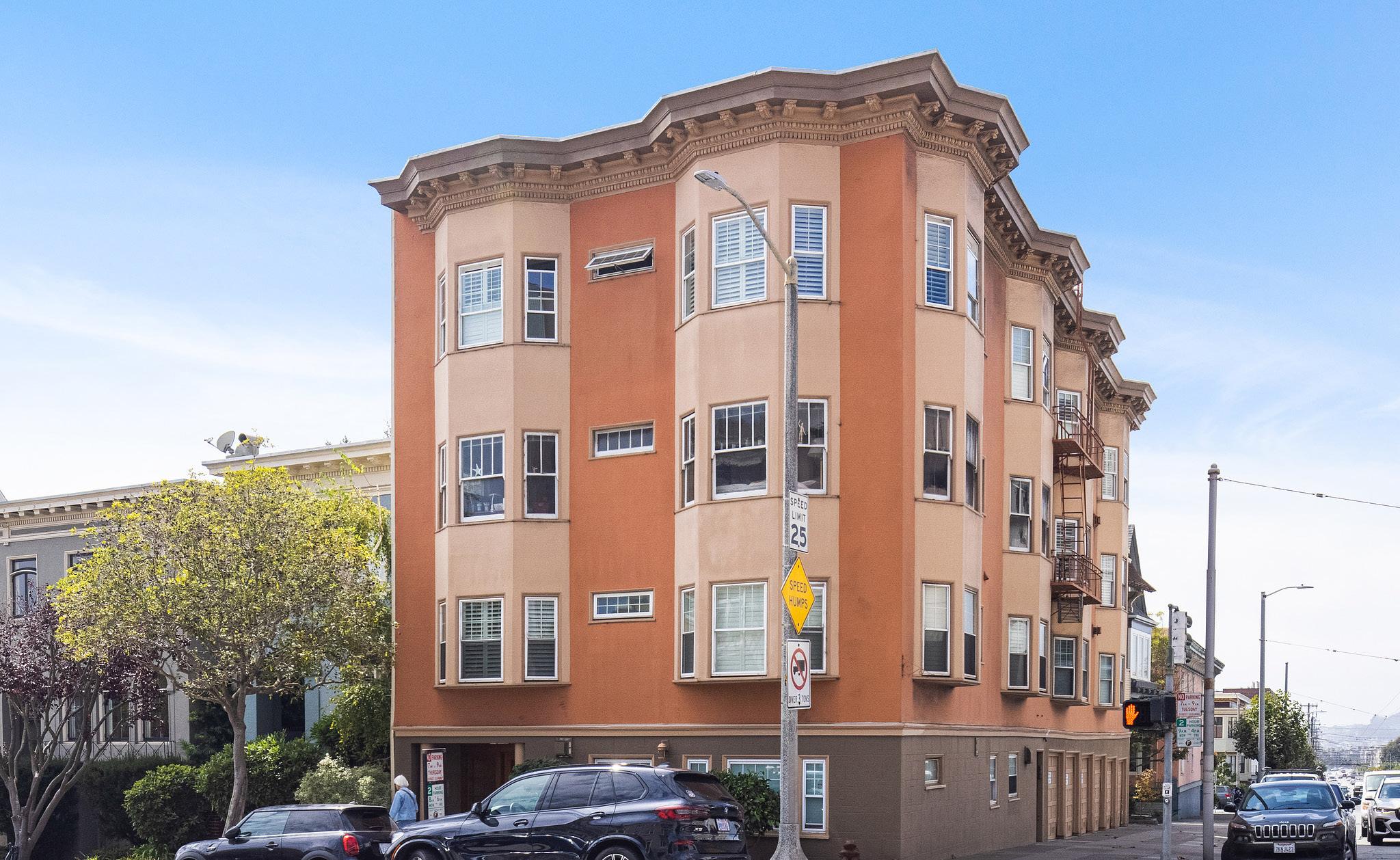
EDWARD J. MULLINS IV BROKER ASSOCIATE
94118 36
1 Jordan Avenue, San Francisco,
CA
3 BEDS | 2 BATHS | 1,295 SQ FT | $1,498,000
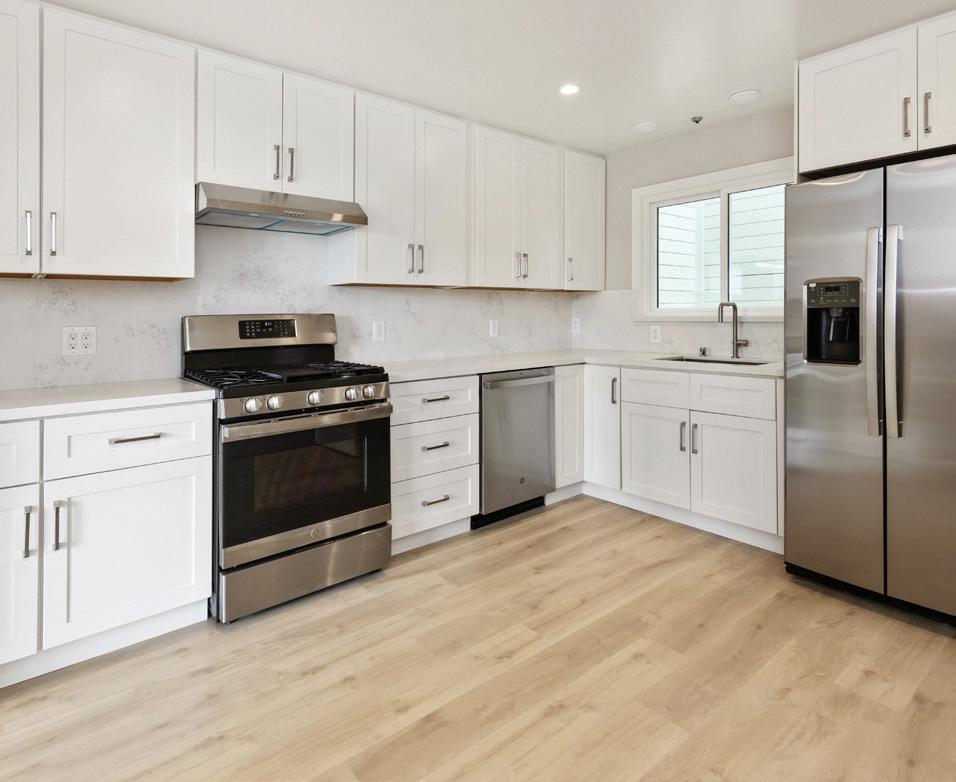
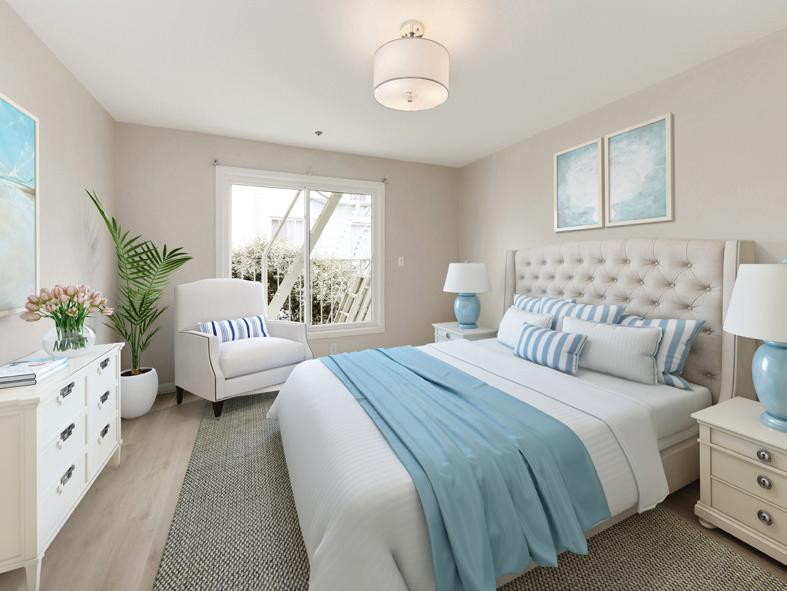
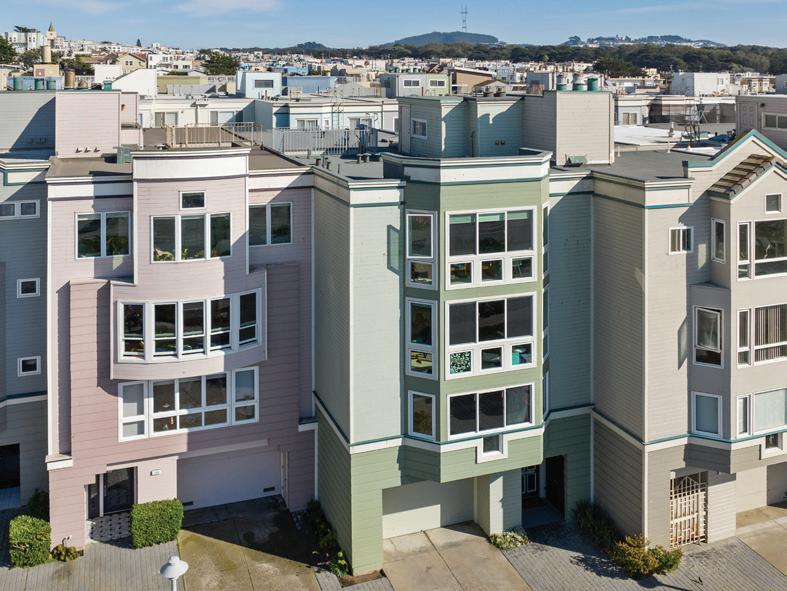
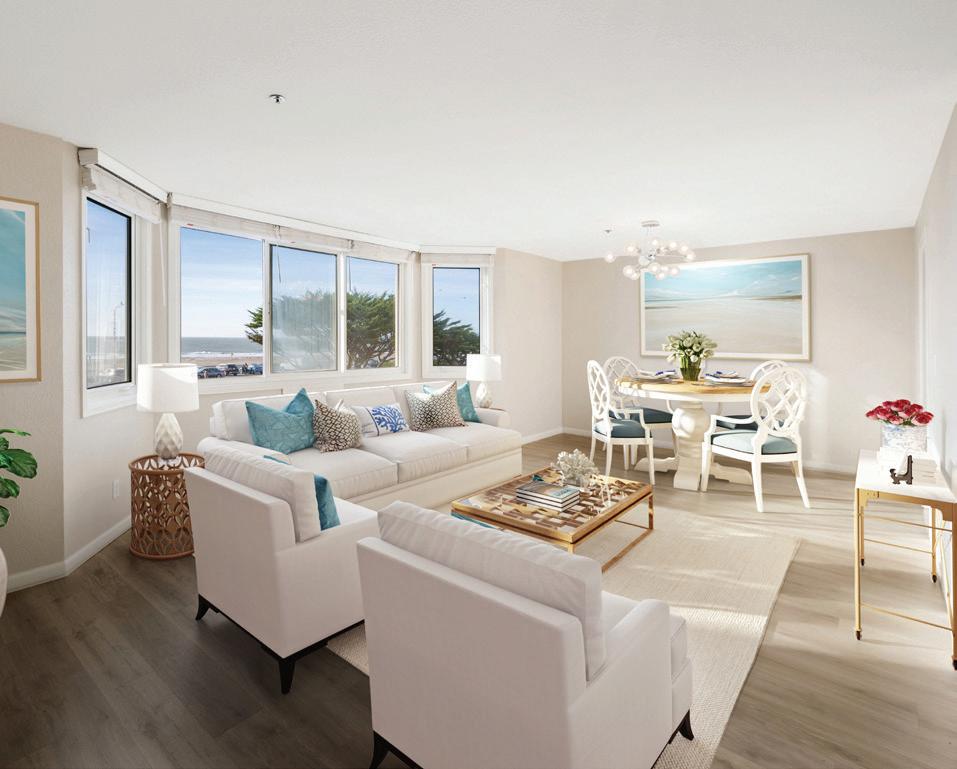
Calling all beach lovers - this is your home! Stunning rarely available unobstructed ocean front views from this 3 bedrooms/2 baths unit in a boutique building. Imagine relaxing by the sea as you watch the sun set over the ocean, strolling along the beach, surfing or parasailing the iconic Ocean Beach waves! Gourmet renovated kitchen, with recessed lighting, stainless steel appliances, fresh paint and new flooring throughout allow for endless entertaining. The generous living room has a huge bay window facing the Pacific Ocean, allowing for spectacular sunsets over the sea. The spacious primary suite includes an ensuite bath, 2 closets and a garden view, with 2 additional generous bedrooms. In unit side-by side laundry. Set in an established neighborhood, where neighbors share a love of the ocean, this is truly a rare find. Shared yard. Garage: 1 car garage parking and 1 parking permit for the private street. This exceptional location is close to Golden Gate Park, Sutro Heights, Lands End hiking trails, grocery,
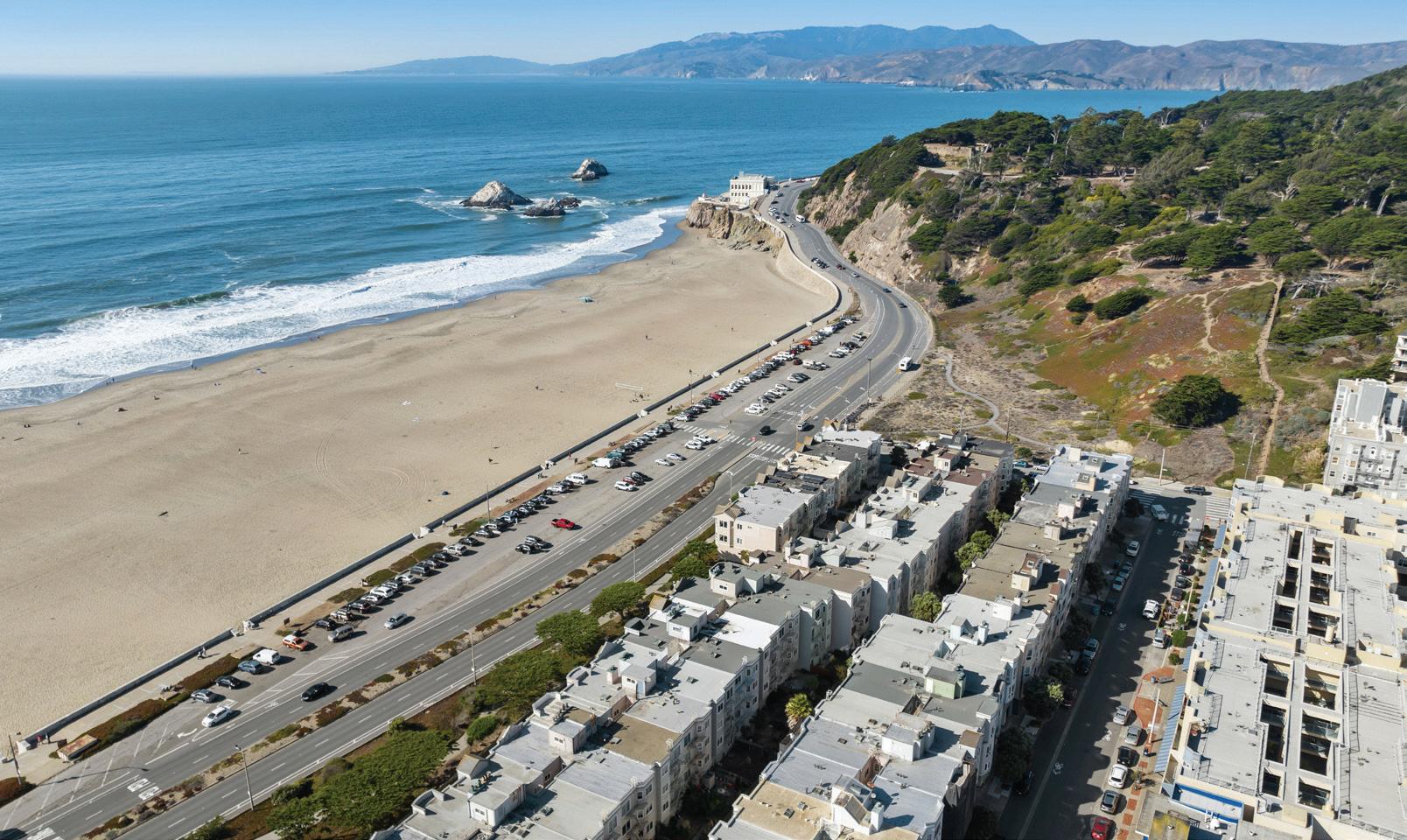
the VA Medical Center and the many shops and restaurants on Balboa Street. Call/text agent for a showing. See website for more info www.greathighway1.com
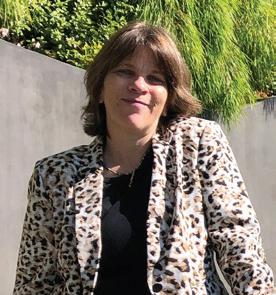
750 Great Highway, Unit 1, San Francisco, CA 94121 GORGEOUS OCEAN FRONT CONDO WWW.GREATHIGHWAY1.COM
Compass
mj.koontz@compass.com DRE #01100382 Compass is a real estate broker licensed by the State of California and abides by Equal Housing Opportunity laws. All material presented herein is intended for informational purposes only and is compiled from sources deemed reliable but has not been verified. Changes in price, condition, sale or withdrawal may be made without notice. No statement is made as to accuracy of any description. All measurements and square footages are approximate.
MUNI,
Mary Jean Koontz, MBA
Commercial Vice President 415.412.8604

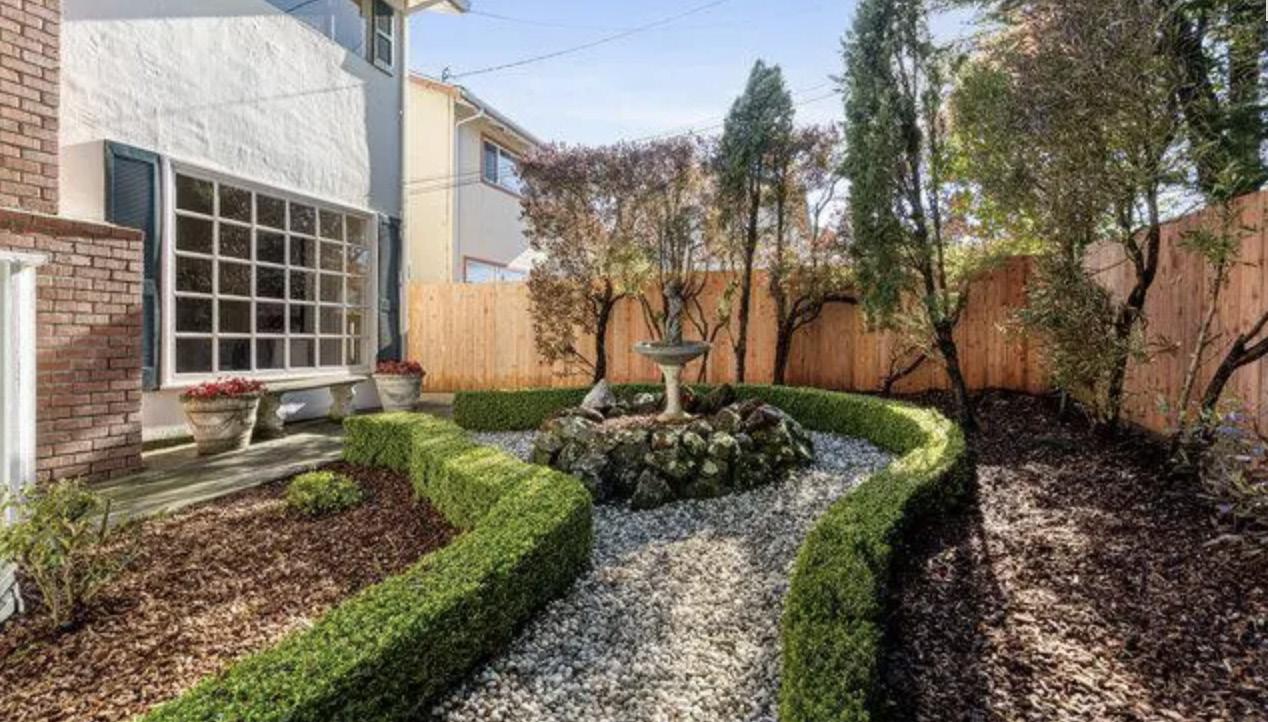
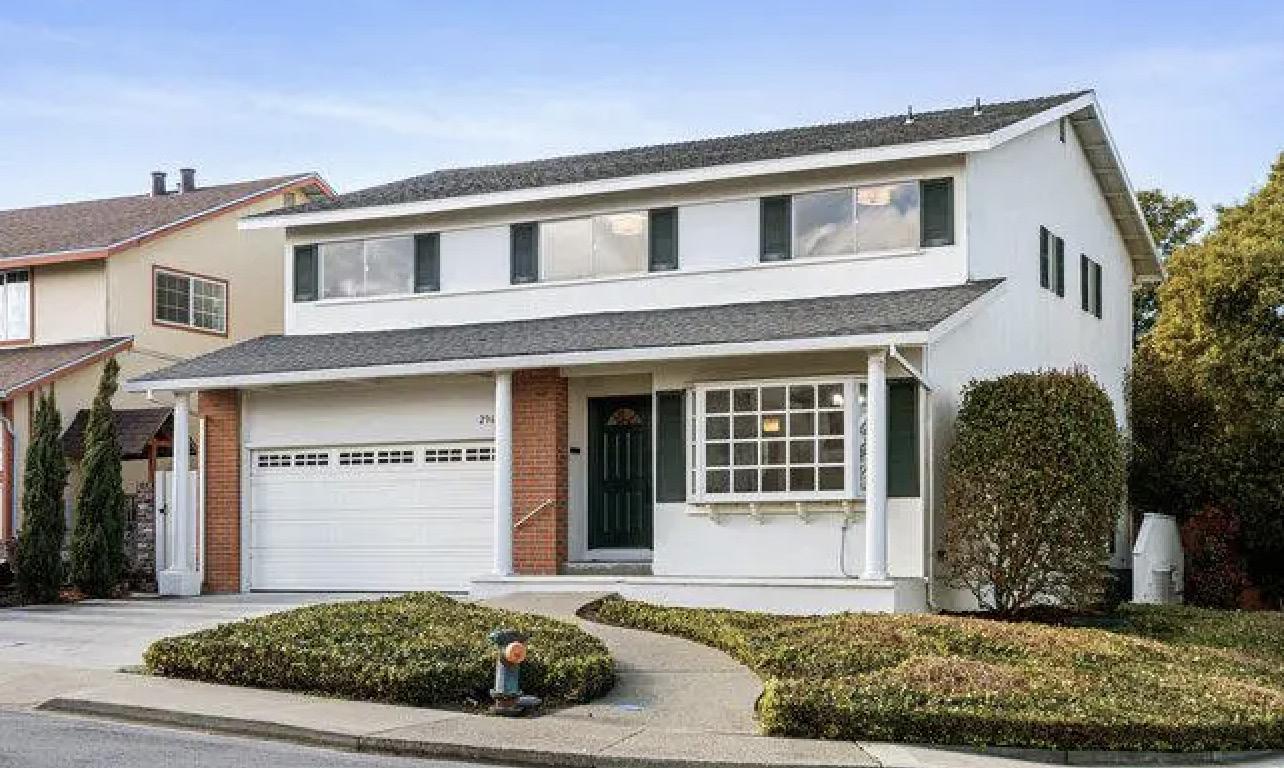
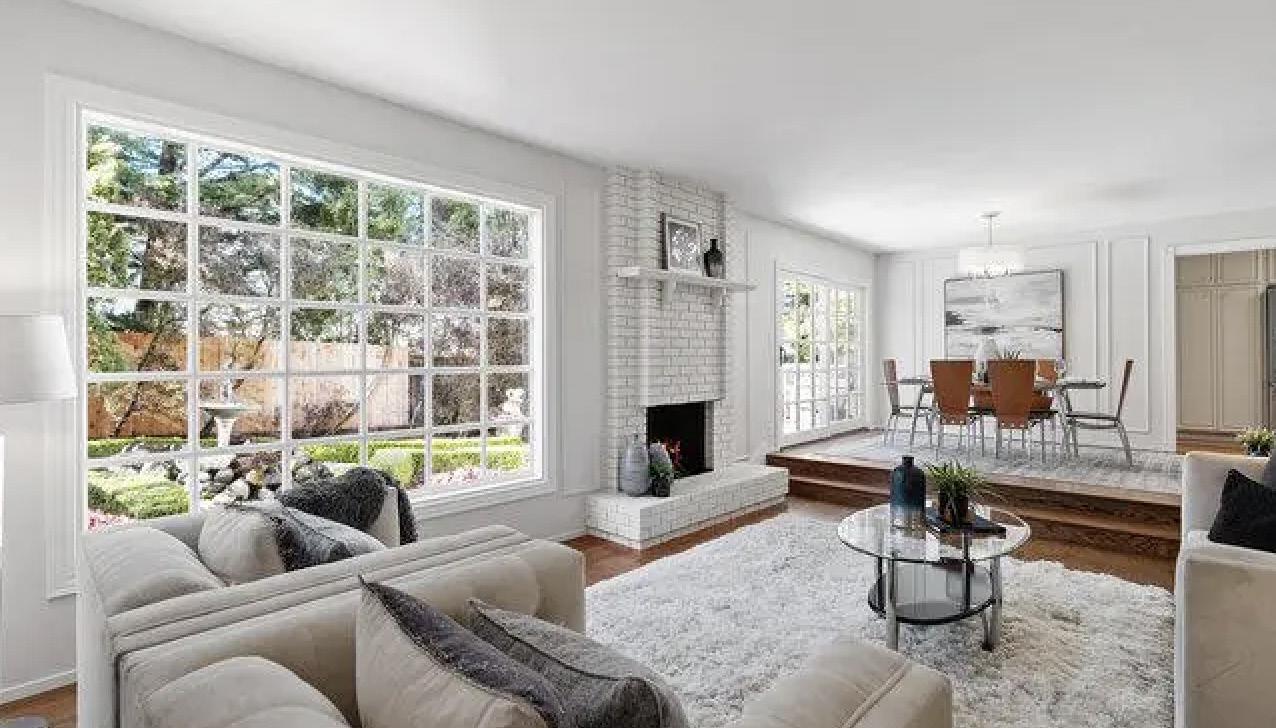
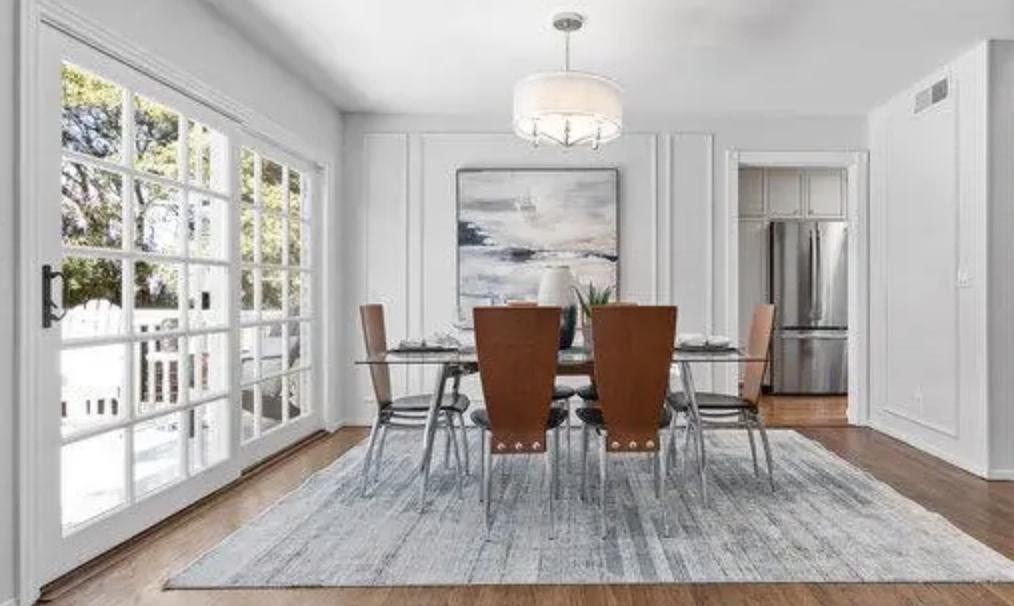

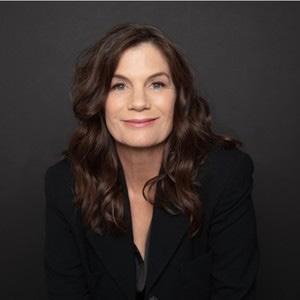
$1,495,000 | 4 Beds | 2.5 Baths | 2,080 Sqft 2965 Shannon Drive, South San Francisco, CA 94080 Beautifully refurbished SFH in the coveted neighborhood of Westborough provides 2,080 sq ft of grand liv space. Sold Compass is a real estate broker licensed by the State of California and abides by Equal Housing Opportunity laws. License Number 01527365 / 01997075. All material presented herein is intended for informational purposes only and is compiled from sources deemed reliable but has not been verified. Changes in price, condition, sale or withdrawal may be made without notice. No statement is made as to accuracy of any description. All measurements and square footages are approximate. Etienne Vick 650.375.1111 etienne.vick@compass.com DRE 01850671 38
555 Fulton Street, Unit 214 San Francisco, CA 94102
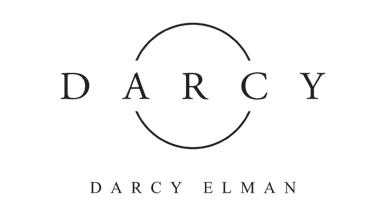
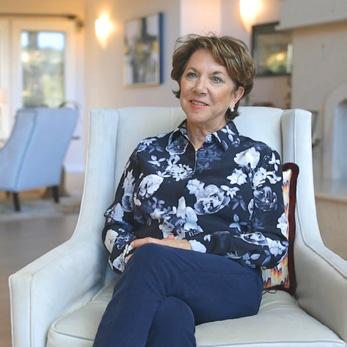
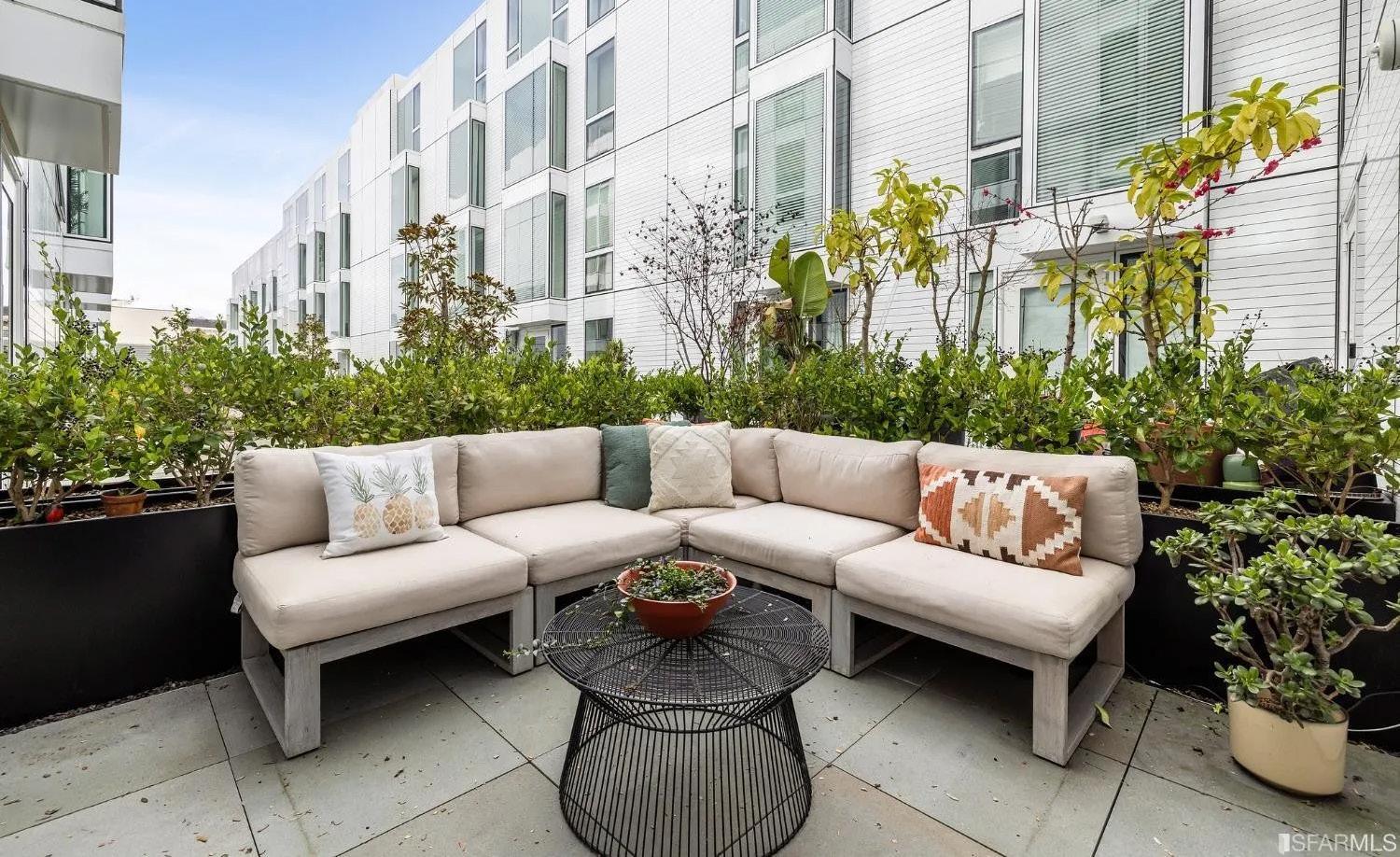
1 Bed | 1 Bath | $955,000

Luxury, one bedroom, one bath in Hayes Valley, is an elegantly modern smart home. This spacious unit boasts high ceilings, wood floors, and comes with deeded parking, + a walk-in storage unit. An open floor plan starts with living room, out to a beautiful private garden patio, with iconic SF City Hall in the distance. The home also offers a spacious bedroom, and private access to the garden patio. This home was designed as a quiet sanctuary. All new custom closet designs + floor to ceiling windows, motorized custom shades offer versatility of mood throughout the day! Also the home is set up with SimpliSafe Security System, Nest Thermostat, and Google Home, all easily customizable. The in-unit washer/dryer and New Bosch appliances, set into the sleek custom contemporary kitchen, add to the lustrous sleek interior. Two blocks to vibrant Hayes Valley, public transportation, SF Jazz Center, SF Ballet, The Symphony, fabulous restaurants, cafes, bars, makes 555 Fulton a highly soughtafter location! With a beautiful marble entry surrounding two elevators, and a 16-hour staffed reception, extending a high standard of security, and a bike room, + 2 conference rooms (available to residents). Do not miss the dog run, + roof Garden! A hidden gem. www.555fulton214.com
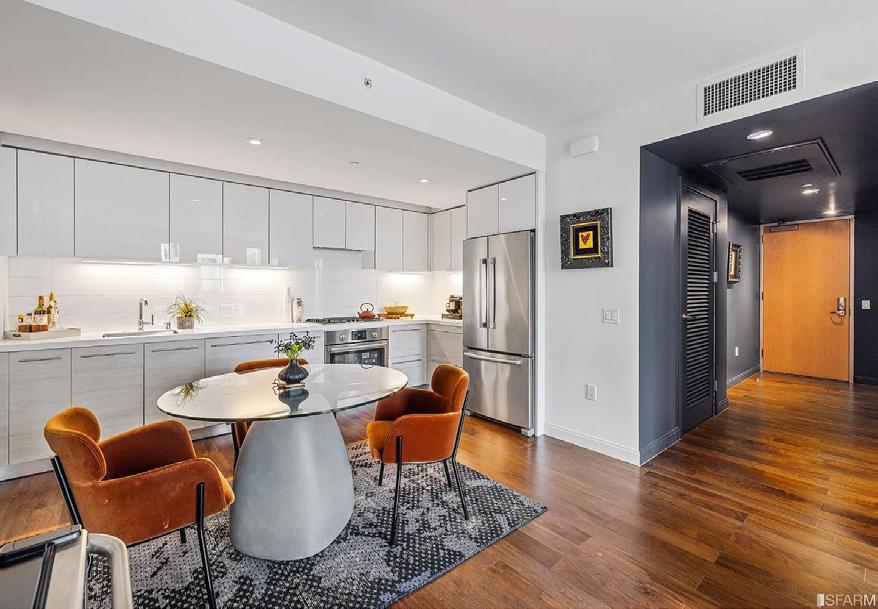
Compass is a real estate broker licensed by the State of California and abides by Equal Housing Opportunity laws. License Number 01527365 / 01997075. All material presented herein is intended for informational purposes only and is compiled from sources deemed reliable but has not been verified. Changes in price, condition, sale or withdrawal may be made without notice. No statement is made as to accuracy of any description. All measurements and square footages are approximate. Darcy Elman
darcy.elman@compass.com
415.246.6516
DRE 02036062
Stunning Las Trampas Views
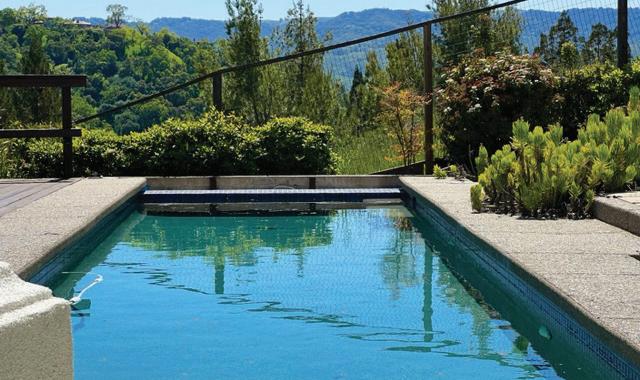
207 Dorchester Lane, Alamo, CA 94507
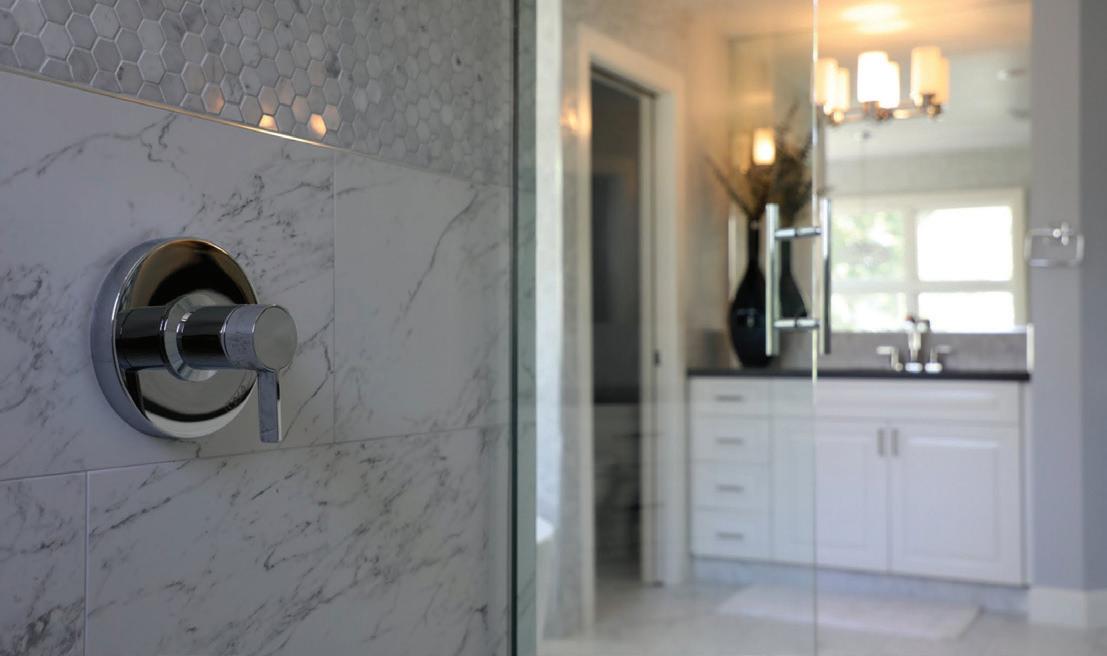
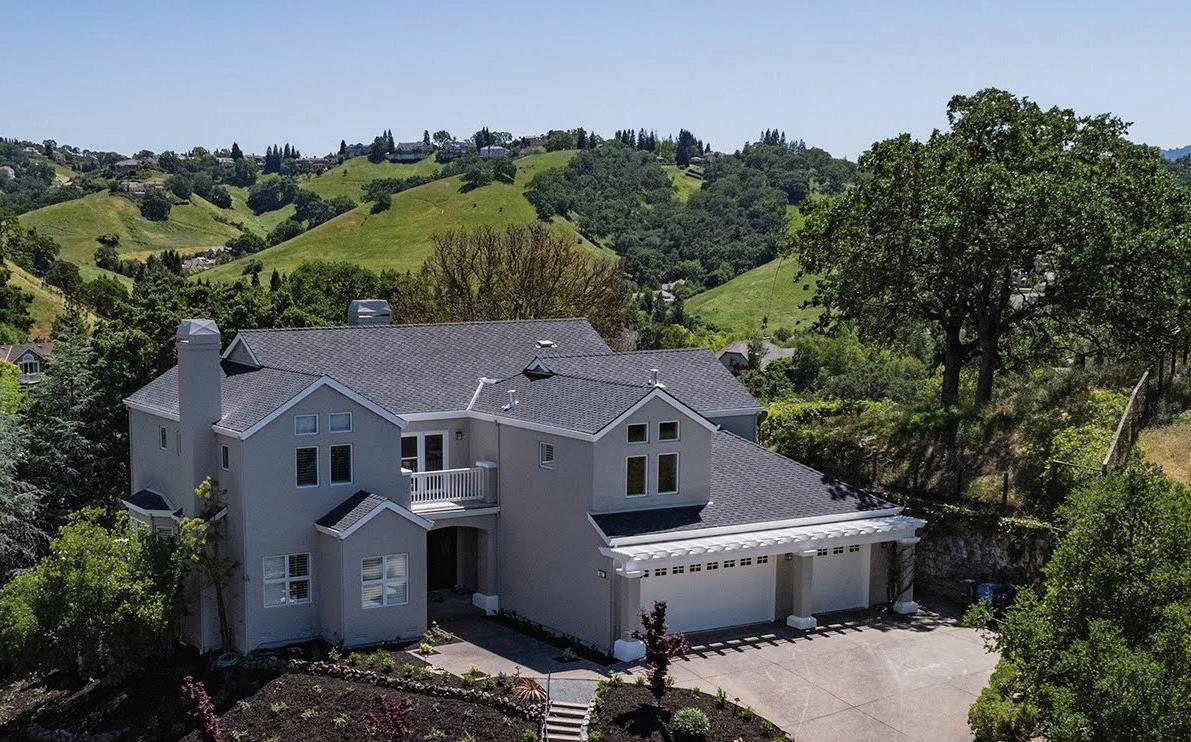
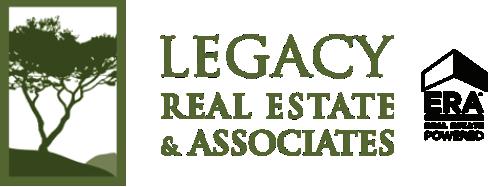
Well known for its Sunsets & Starry Nights, the gated community of Stonegate in Alamo is also noted for its rugged Diablo Country Beauty and Glorious 400-year-old Oaks. 207 Dorchester is a 4400 SF residence flush with Luxe Design Elements, Fixtures + Living Space. 20’ Folding Doors embrace Indoor/Outdoor Entertaining & Infinity Pool; Full Suite on main floor, Elevator and large open Loft Space with picture window views of the Las Trampas Range. Also on the second floor, separate wings lead to 2 BDRs each; the Primary BDR enjoys ultimate privacy with its own large sun deck overlooking the pool. For all the reasons you want to live in Alamo - the community, the landscape, and the top-rated schools - 207 Dorchester is a once-in-a-lifetime home opportunity.
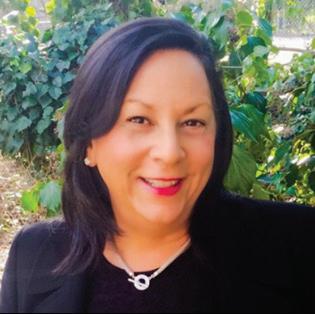
Shoemaker LEGACY REAL ESTATE & ASSOCIATES | DANVILLE 925.786.7315 dianebayarea@gmail.com DRE #00812808 527 Sycamore Valley Road West, Danville, CA 94526
Diane
5 BEDS + OFFICE SUITE | 5.5
| 4400
|
BATHS
SQFT
$3,100,000
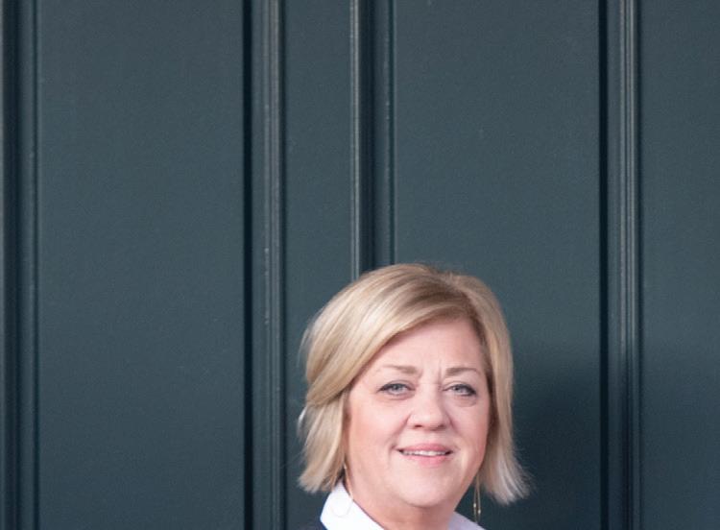
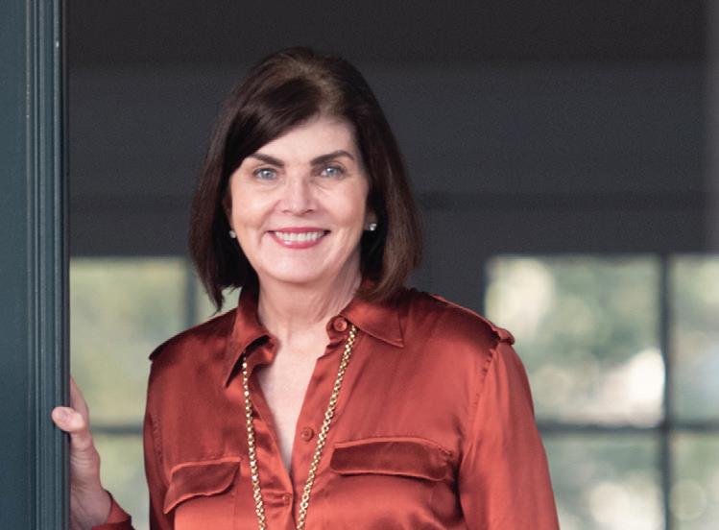
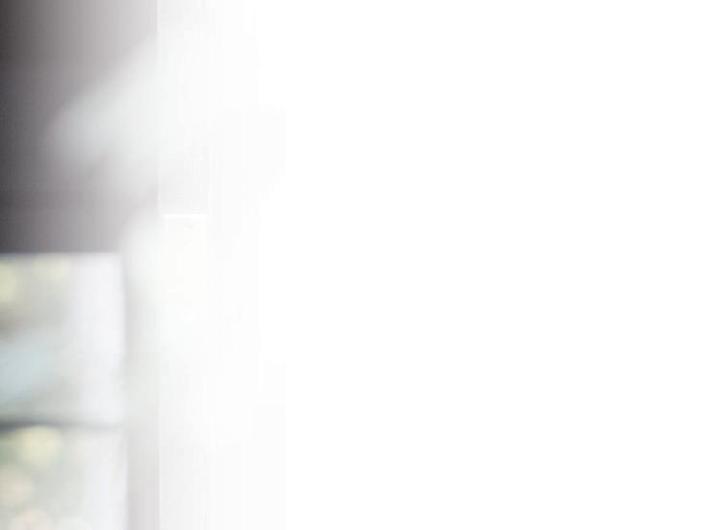
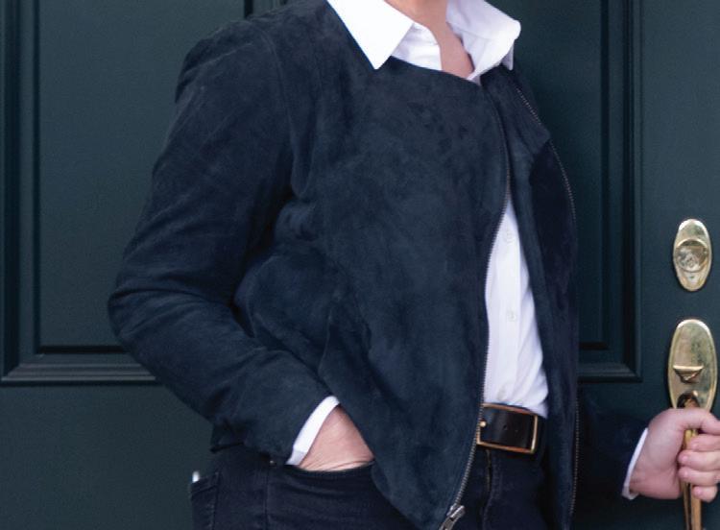
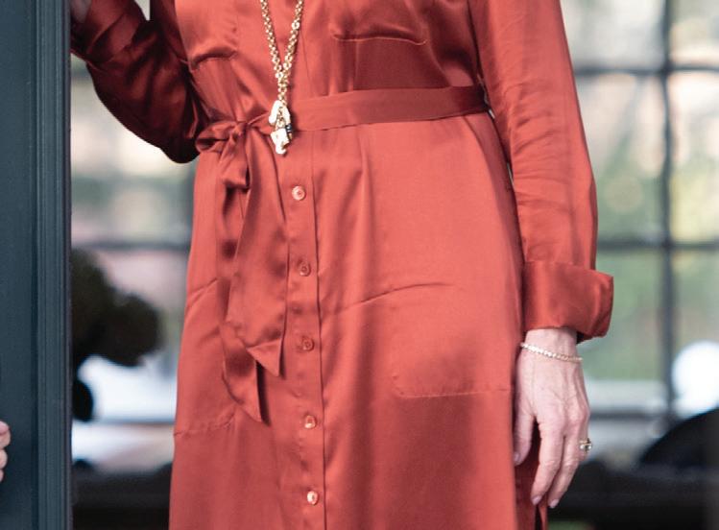
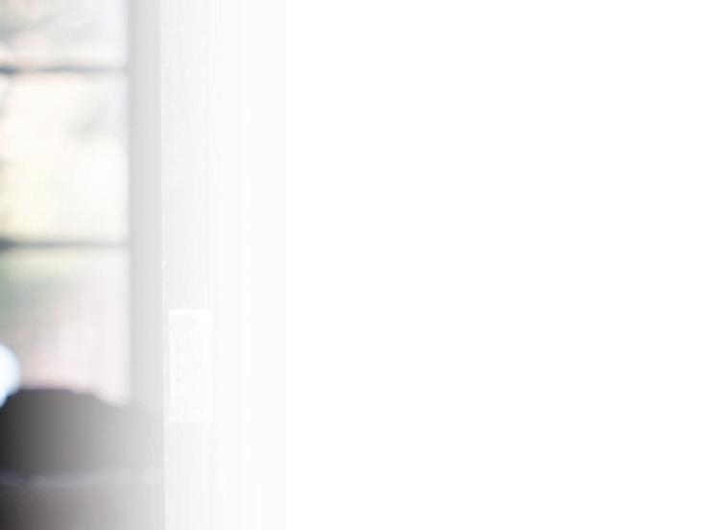
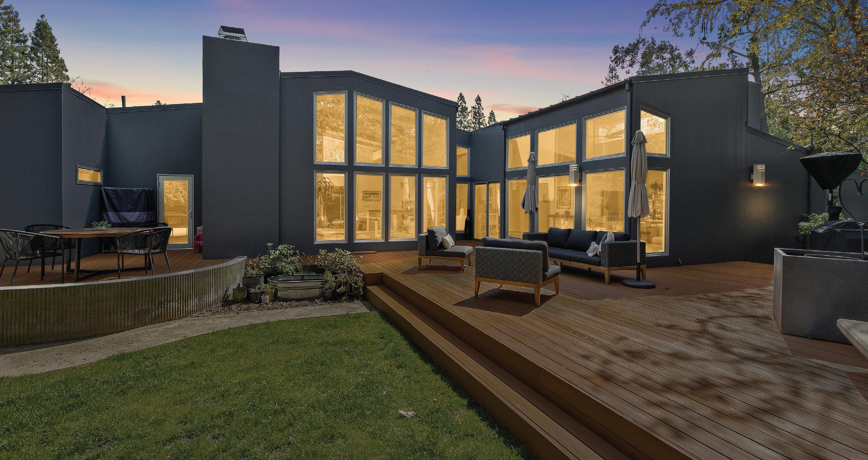
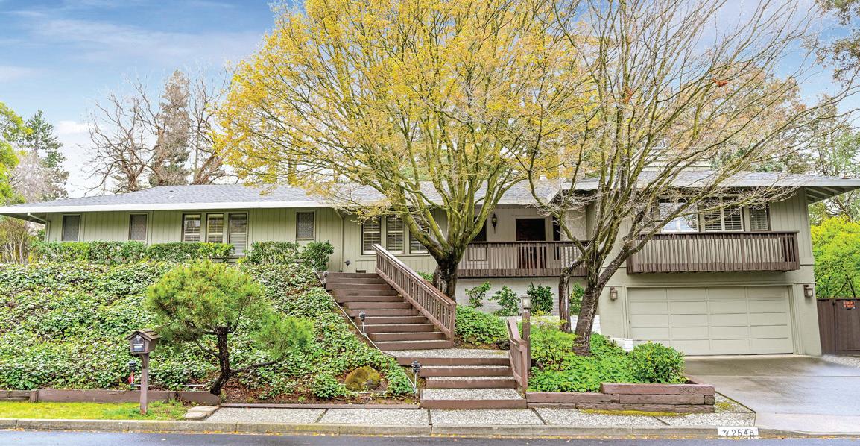
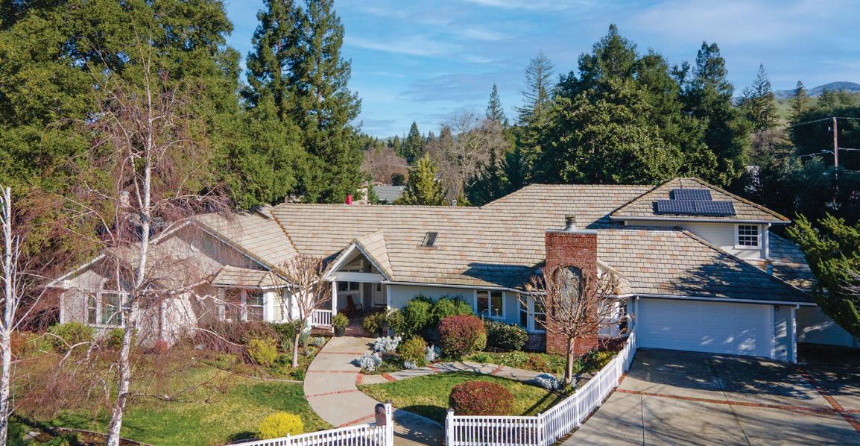
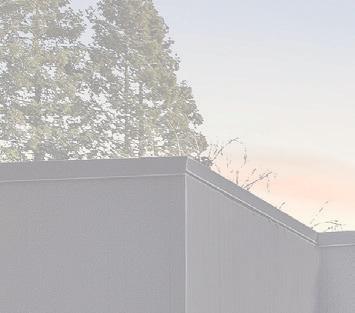
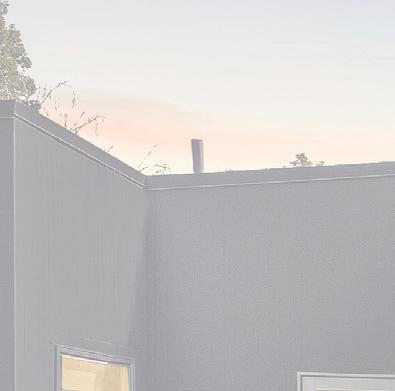


M.J. St. Jean, MBA 925.984.6466 | DRE 01440057 mj.stjean@compass.com | mjstjean.com Maggie Jones 925.786.6552 | DRE 02150023 maggie.jones@compass.com Compass is a real estate broker licensed by the State of California and abides by Equal Housing Opportunity laws. License Number 01527235. All material presented herein is intended for informational purposes only and is compiled from sources deemed reliable but has not been verified. Changes in price, condition, sale or withdrawal may be made without notice. No statement is made as to accuracy of any description. All measurements and square footage are approximate. Just Listed | 1651 El Nido, Diablo 4 Bed | 3 Bath | 2,855± Sq Ft | .80± Acre Lot | $2,998,000 | 1651ElNido.com Mid Century Modern- Remodeled and Reimagined for Today’s Living Sale Pending | 12 Marion Court, Alamo 5 Bed + Bonus Room + Formal Office | 4.5 Bath | 4,455± Sq Ft | .50± Acre Lot $3,395,000 Coming Soon | Roundhill Country Club 4 Bed | 3 Bath | 2,951± Sq Ft | .51± Acre Lot Price Upon Request
20301 LA PALOMA AVE, SARATOGA, CA 95070
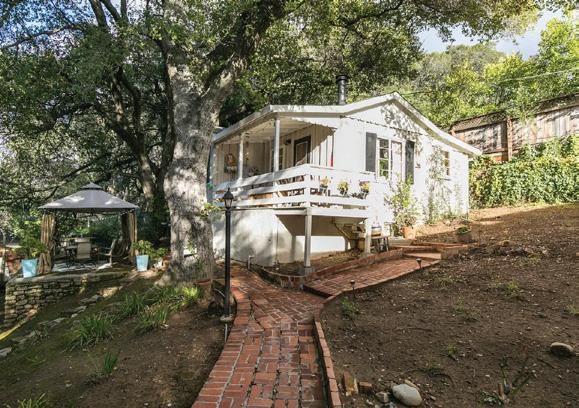
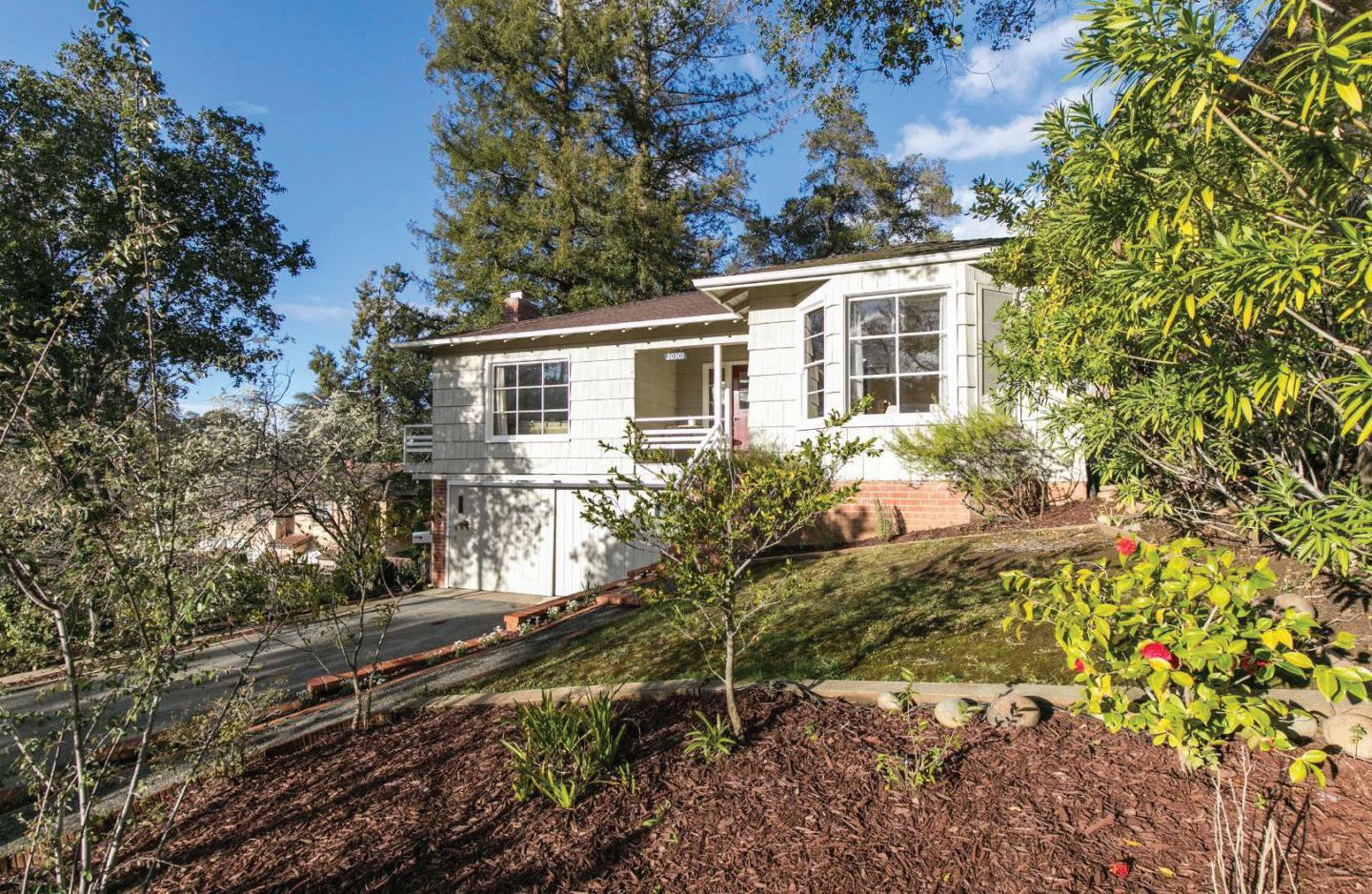
OFFERED AT $2,595,000 | 3 BEDS | 2 FULL+ 1 HALF BATHS | 1,528 SQFT | .23 ACRE LOT SIZE. Sweet Saratoga Village Sanctuary in Highly Rated Saratoga School District! Ideal Luxurious Location in the heart of Saratoga. This Captivating Property has TWO Classic Homes on one HUGE lot! Well Loved and Maintained! The Main House is an ample sized 2 BR/1.5 bath w/ attached two car garage. Abundance of light and nature scenery from every window! Charming features include oak hardwood, granite kitchen, and spectacular Saratoga Hills sunset VIEWS. The 2nd House is a detached 1BR/1 bath plus office/bonus room with full kitchen,separate laundry room and fenced yard. Perfect mortgage helper, guest house or deluxe home office! Fine outdoor living with plenty of room to garden. Literally just minutes to Downtown Saratoga, Michelin Star Restaurants,Award-winning Saratoga Schools,Parks, Local Farmers Market. Easy commute via Hwys 85, 280, 880! Get the best of both worlds: Calm and serenity, but with the conveniences of city living,and just a 5-minute drive to the country.
Heidi Robinson
REALTOR® | CA DRE #01397076
831.234.9823
Heidi@HeidiRobinson.com | www.heidirobinson.com
SOLD!
4180
West Petaluma Country Property approx. 3 miles from town. 3 Bedroom septic system in place. Completely remodeled single story vintage home. Old world charm and character, mixed with modern amenities. High ceilings, gourmet kitchen, spacious rooms and more. Pest clearance, turnkey, ready to move in and enjoy. Newer well 2003, Pastoral Views, Abundant Parking - room for all your outdoor equipment and toys. A huge barn, storage buildings and chicken house plus RV hook ups and water source in back of the barn. All on usable land. Enjoy country living at its best.
“Over 37 years helping buyers & sellers achieve their goals - put my experience to work for you!”
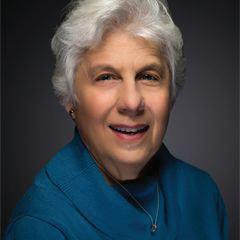
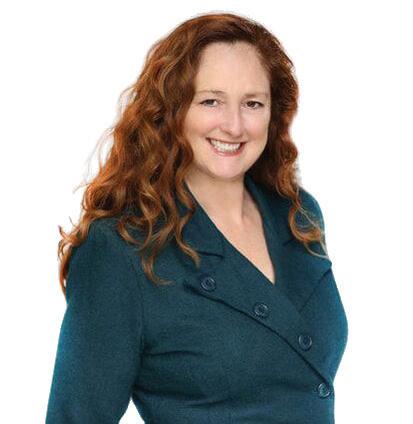
c: 707.953.2662 Cell
marshah@bundesen.com

www.PetalumaRealty.com
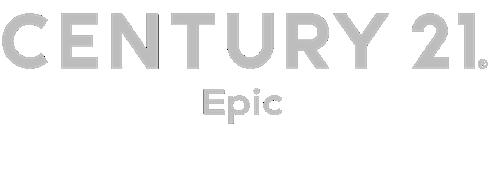
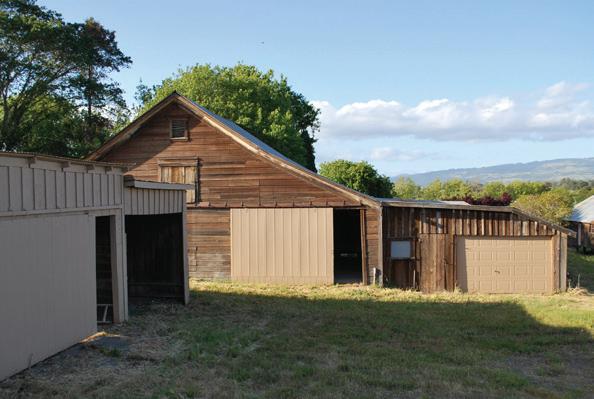
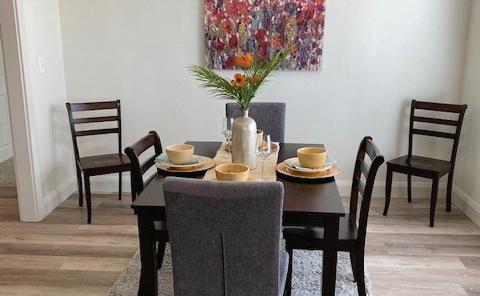
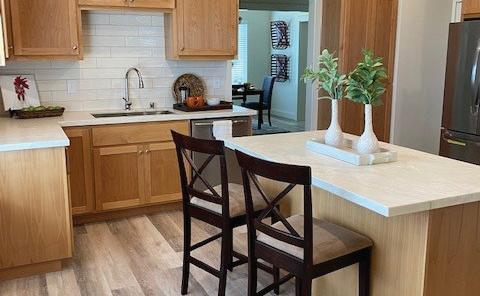
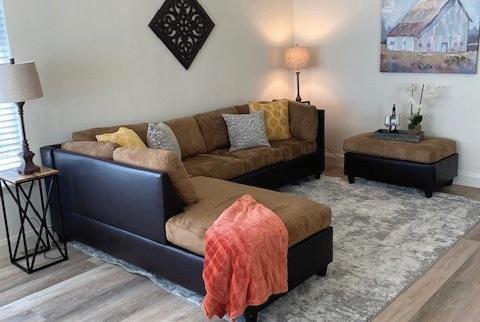
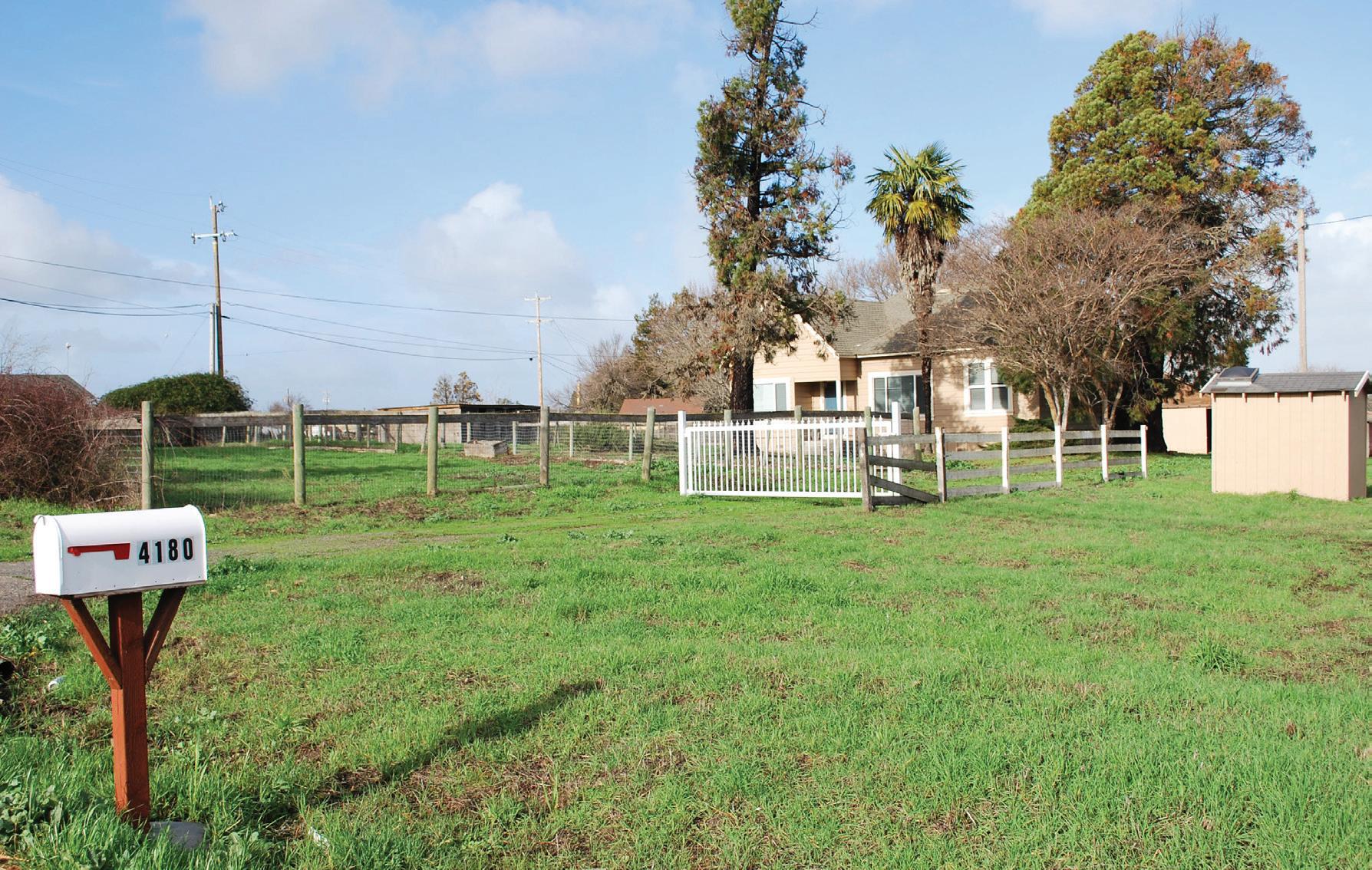

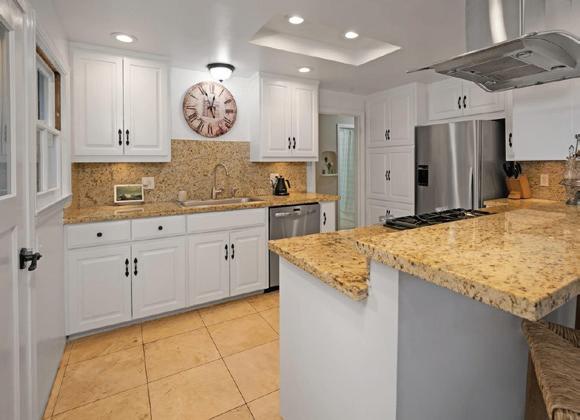
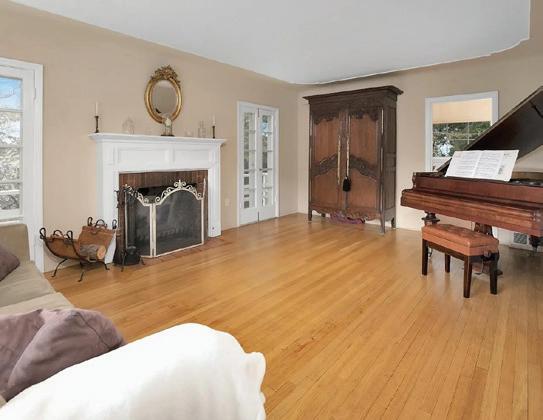
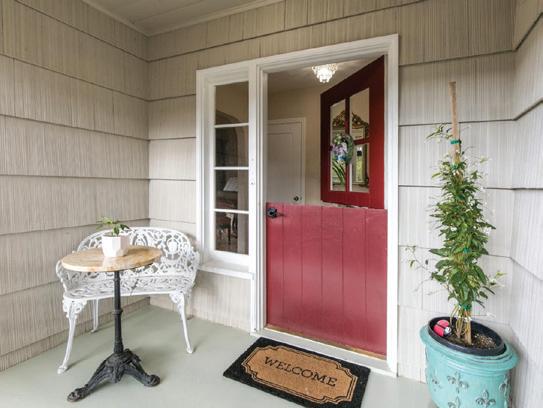 Marsha Harris, CRS, GRI, SRES BROKER ASSOCIATE | DRE# 00011069
BODEGA AVENUE, PETALUMA, CA 94952 SOLD FOR: $1,200,000
Marsha Harris, CRS, GRI, SRES BROKER ASSOCIATE | DRE# 00011069
BODEGA AVENUE, PETALUMA, CA 94952 SOLD FOR: $1,200,000
An incredible estate in horse and wine country. Spanish style residence on the serene Palomares Road! Spectacular views on a 10 acre estate of mature trees and seasonal creek. Here lies a horse corral and pasture surrounded by thousands of acres of East Bay Regional Park. Country setting centered in the middle of the bustling Bay Area just minutes away from Silicon Valley or San Francisco. Distinguished schools, wine vineyards, sports court (pickleball) great location and only about 66 homes on a ten mile road.
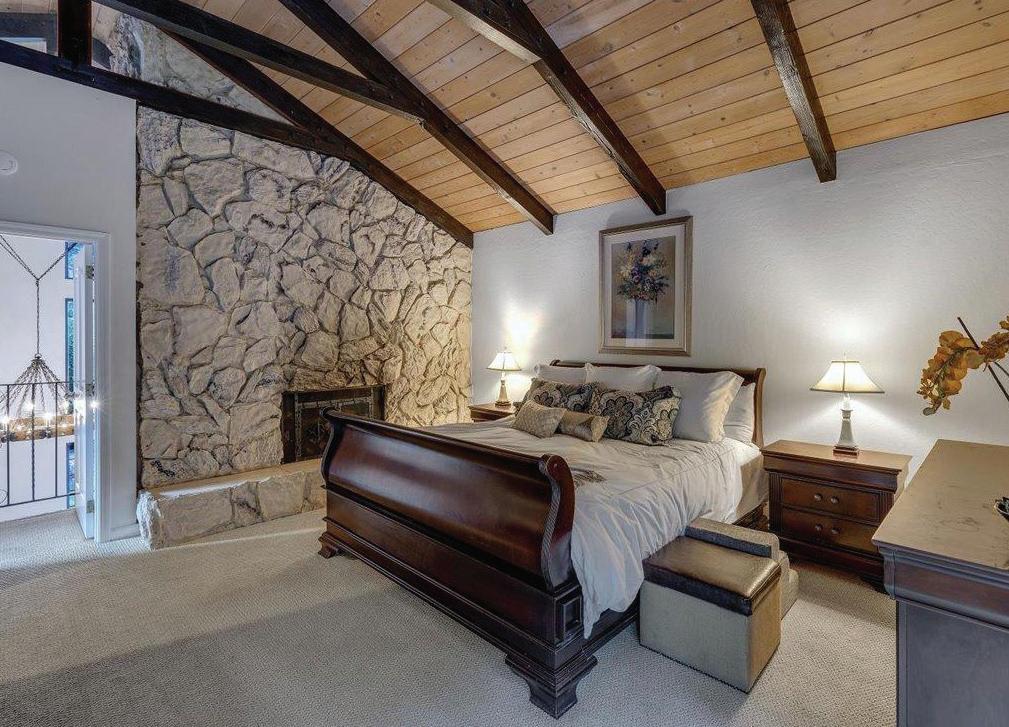

CHECK OUT THIS LINK FOR PEAKS AT ALL OF THE DIFFERENT LIVING UNITS, SQUARE FOOTAGES AND AERIAL VIDEOS! https://beyondre.marketing/34329-Palomares-Road/idx TWO 5-ACRE PARCELS, ALREADY SUBDIVIDED! OPPORTUNITY TO BUILD ANOTHER HOME!
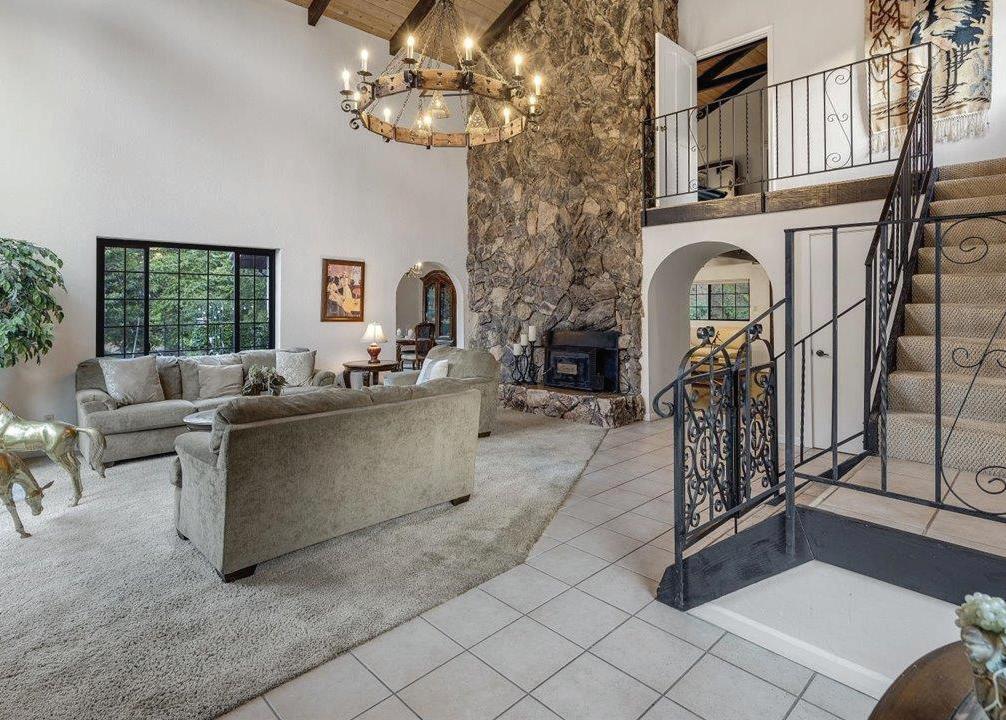
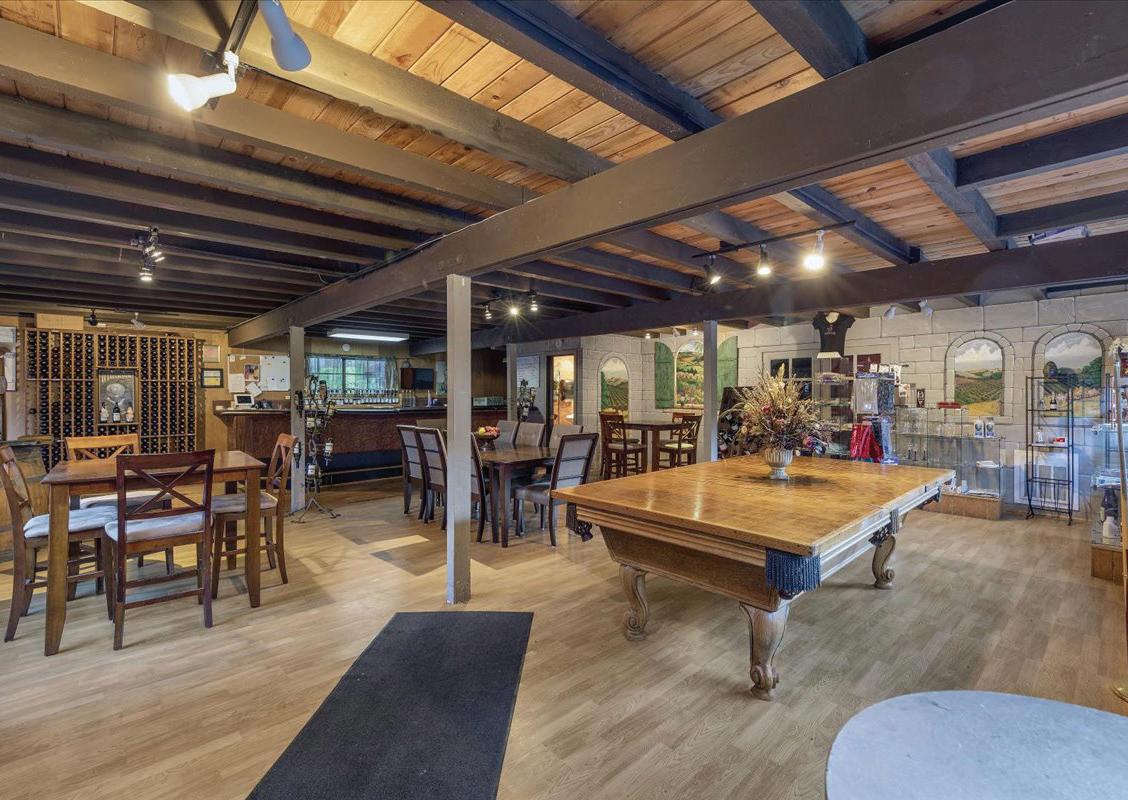
THOMAS SMYTH

REALTOR ®
888.832.7179
thomas.smyth@exprealty.com
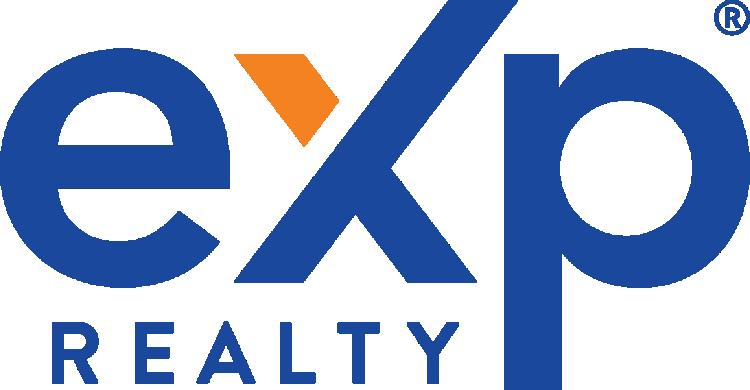
www.thomassmyth.exprealty.com
DRE #00943749
34329 PALOMARES ROAD, CASTRO VALLEY, CA 9455
5 3.5 3,977 sq. ft. $3,595,000
1763 IVANHOE AVENUE
LAFAYETTE, CA 94549

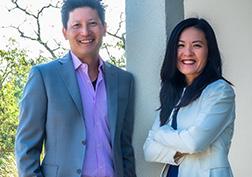
$2,799,000 | 5 BED |3.5 BATH | 3,662 SQFT
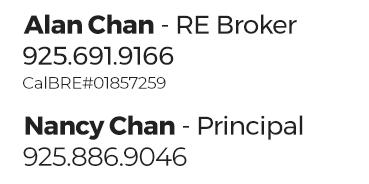
Welcome to your PRIVATE 5 BR/3.5 BA Reliez Valley Estate on almost 2/3 acre lot! Excellent floor plan in a rural, country setting but so close to downtown Lafayette and easy access to freeways. Multiple entertainment areas indoors and outdoors. Property is priced to sell!
Highlights not to miss:
• Main Floor: Living, Dining room with fireplace, open-concept Kitchen/Family Room with 2nd fireplace; Breakfast nook; One of two Primary Suites with huge double shower and walk in closet, 1/2 bath, 2nd Bedroom, and Laundry Room.
• Lower Floor: Large bonus/office/2nd family room with separate access; 2nd Primary Suite w/ Bathroom and Private Deck; Two Additional Bedrooms (one used as gym and includes a sauna); 3rd Full Bathroom. Possible au pair set up with separate entry and wine cellar (currently extra storage).
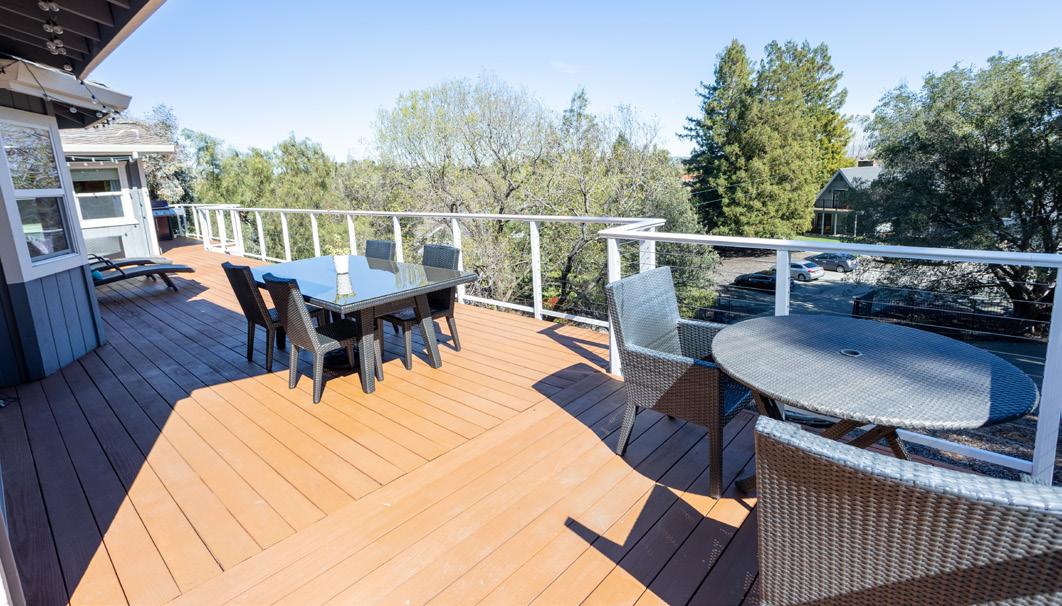
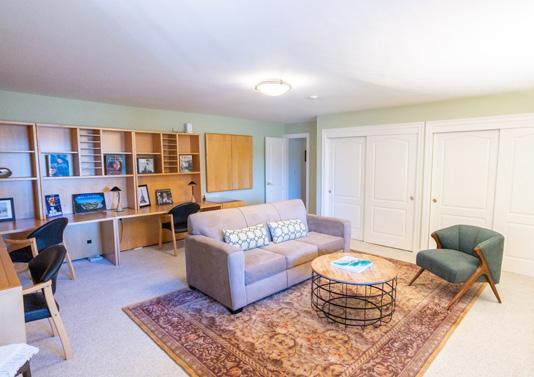
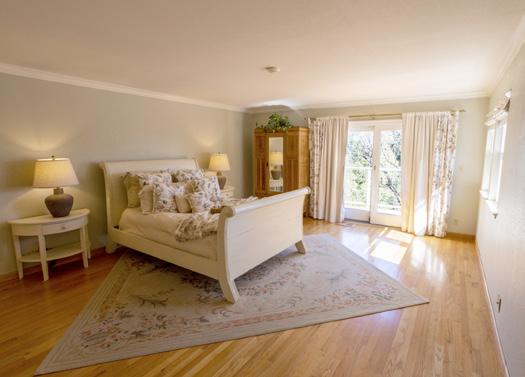
• Multiple Entertaining Areas: Front driveway area w/ access to a fire pit area perched high with views of Mt. Diablo; Large deck by family room; & Bocce Court; Lower lot is a possible pool site.
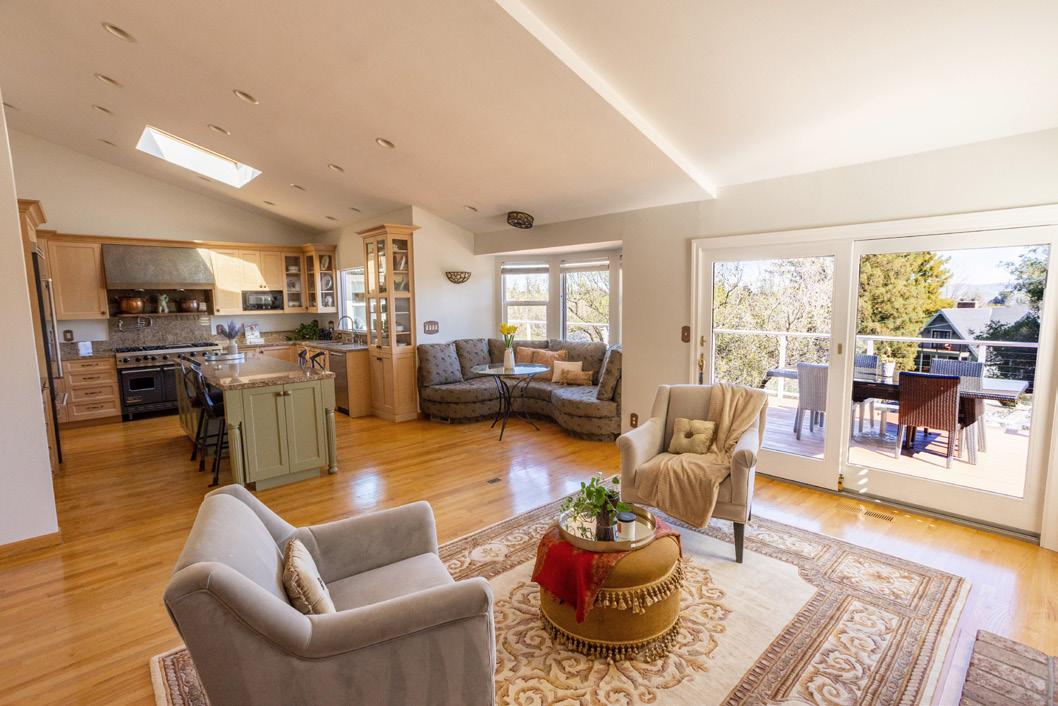
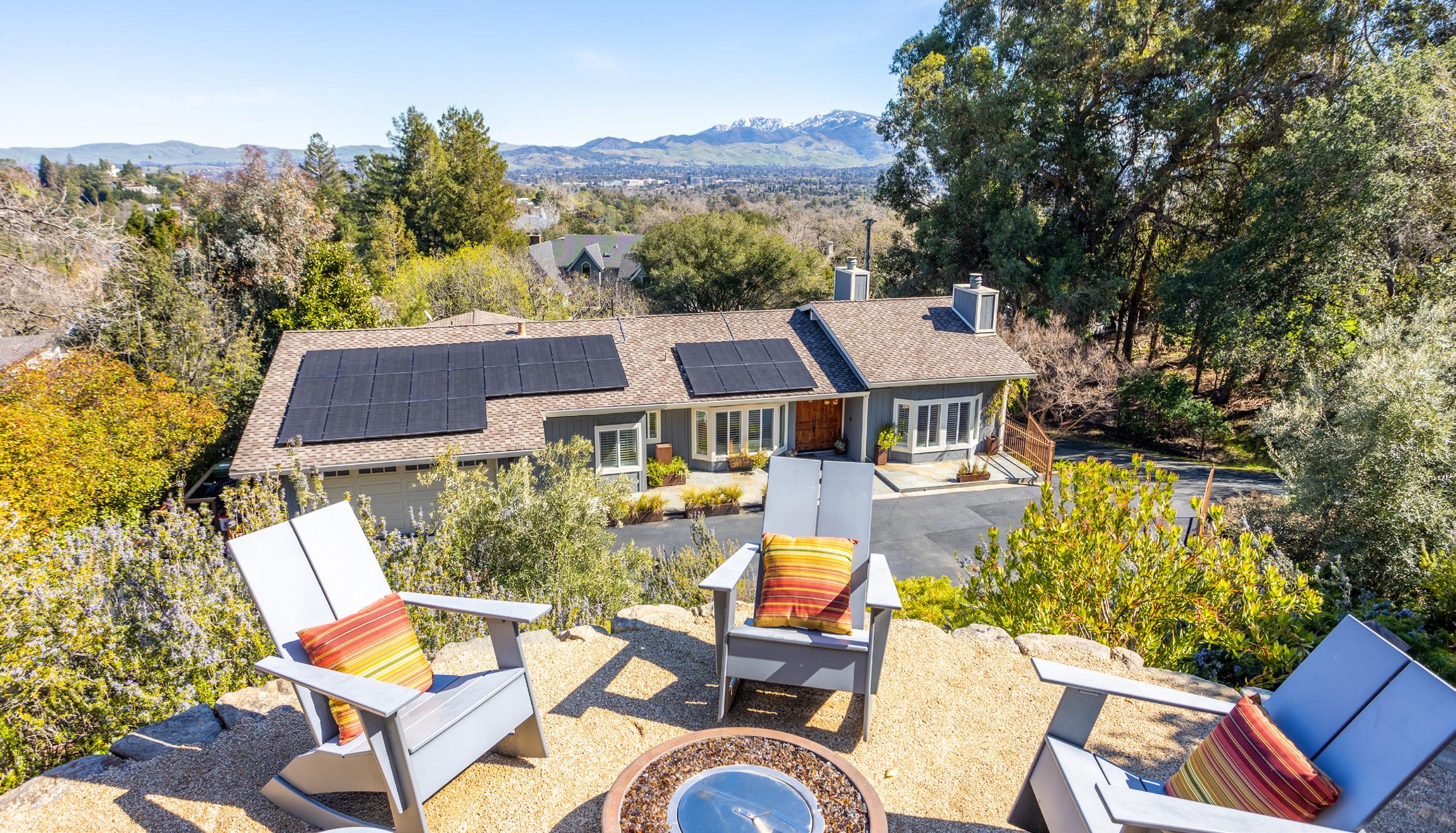
• Designer touches include: Copper vent hood & drawer pulls, copper top bar area, Viking gas stove & fridge, Miele dishwasher, & custom cabinetry.
• Mature trees and fruit trees include: Meyer lemons, grapefruits, Mexican limes, naval oranges and blood oranges.
• Amazing mountain views and Excellent Lafayette Schools!

44

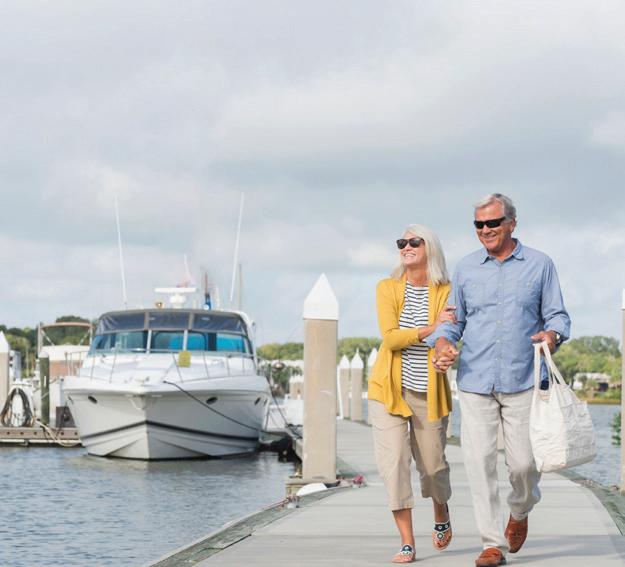
George Garcia COMMUNITY SALES MANAGER CA DRE# 00965523 ggarcia@trumarkco.com CA DRE# 00965523 FIND YOUR WAY HOME COASTAL LUXURY LIVING Enjoy life by the bay at The Strand in Loch Lomond. With sea breezes surrounding and natural lighting within, these homes are coastal living’s best look. Discover charming townhomes and single-family homes complete with designer features and finishes. Don’t miss your chance to live in this captivating new community, with all the recreation and convenience of the San Francisco Bay at your fingertips. TheStrandMarin.com/CoastalLiving 1-Year Loch Lomond Yacht Club Membership** 2 Years Prepaid HOA Dues on Townhomes* Starting from the $1.4 Millions Community Amenities • Steps from the Marina • Playground & Kayak Launch • Community Park • Walking Trails • Scenic Views of the Bay • Andy’s Local Market 124 LOCH LOMOND DRIVE | SAN RAFAEL, CA 94901 925.683.7843 | SAT – WED, 10AM – 6PM *HOA promotion applies to all sales through May 31, 2023. **Other restrictions may apply. Please see community sales manager for more details. Promotions within this communication may not be combined with any other offers. This is not an offer to sell but is intended for information only. Trumark Homes reserves the right to make modifications to materials, specifications, plans, pricing, various fees, broker co-op and bonus, designs, scheduling and delivery of homes without prior notice. Models do not display racial preference. Homes shown may not represent actual homesites. Plans and dimensions may contain minor variations from floor to floor. CA DRE license #01877720.
Brand New Homes by D.R. Horton. Craft the life you’ve always envisioned when you live at Artisan at Watson Ranch! Located in the cohesive Watson Ranch masterplan community. This spacious open floor plan includes a bedroom, full bathroom on 1st floor. A gourmet kitchen with generous cabinet storage and pantry with modern style white shaker cabinets and white quartz countertops. Stainless Steel Whirlpool Appliances. Luxury Vinyl Plank flooring and carpet throughout. Your new home will include an industry-leading suite of Smart Home Automation features. Giving you a technological edge over resale homes. Close proximity to the Napa Valley. Jaeger Open Space is 320+ acres with newly crafted 10 miles of mountain bike trails. Just minutes to local shopping for groceries and 15 minutes to nearby eateries. Easy access to Hwy 29 and I-80.
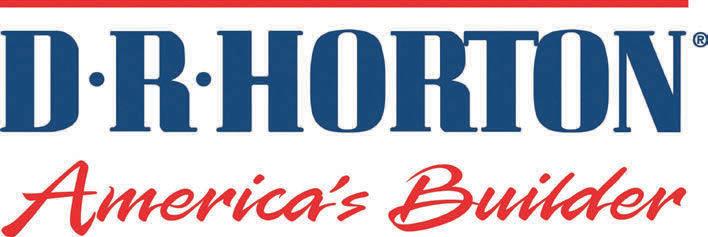
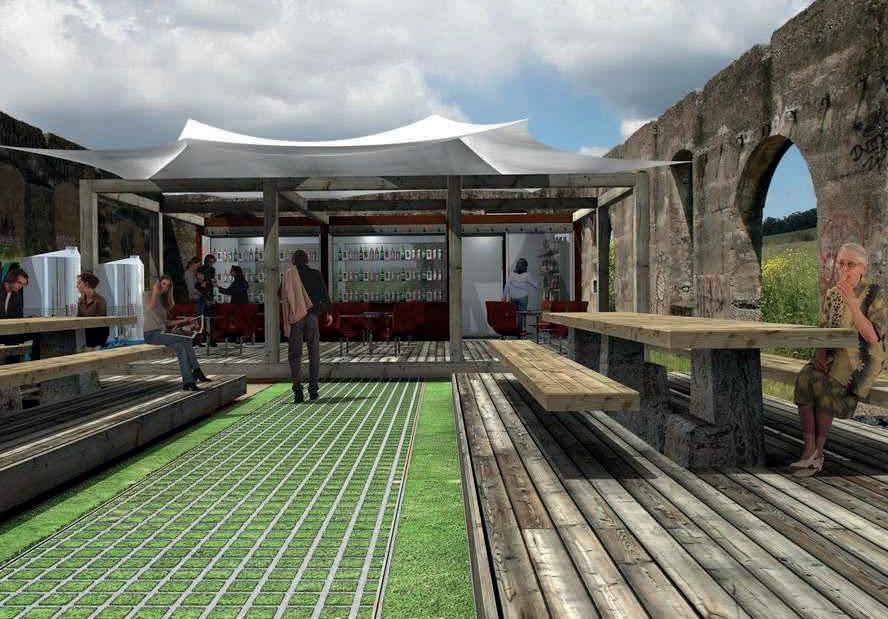
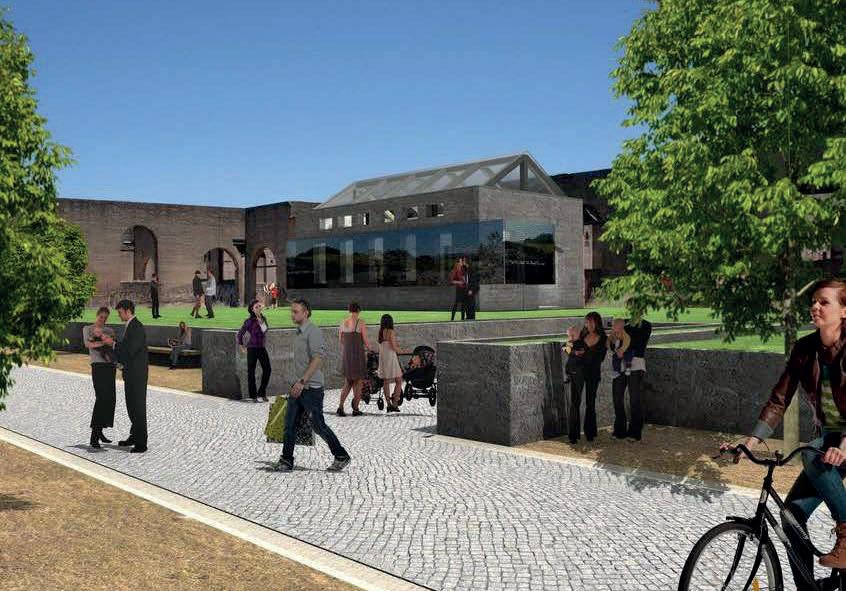
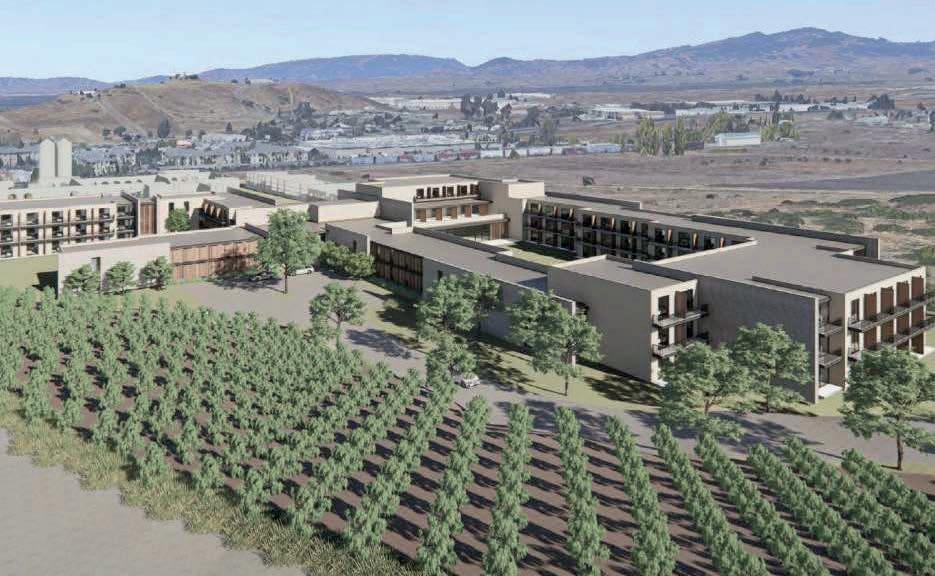
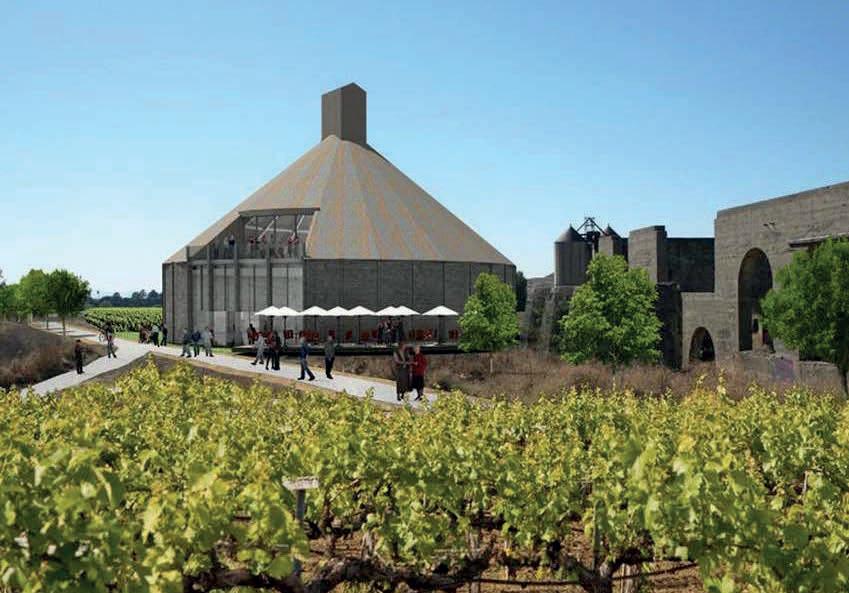
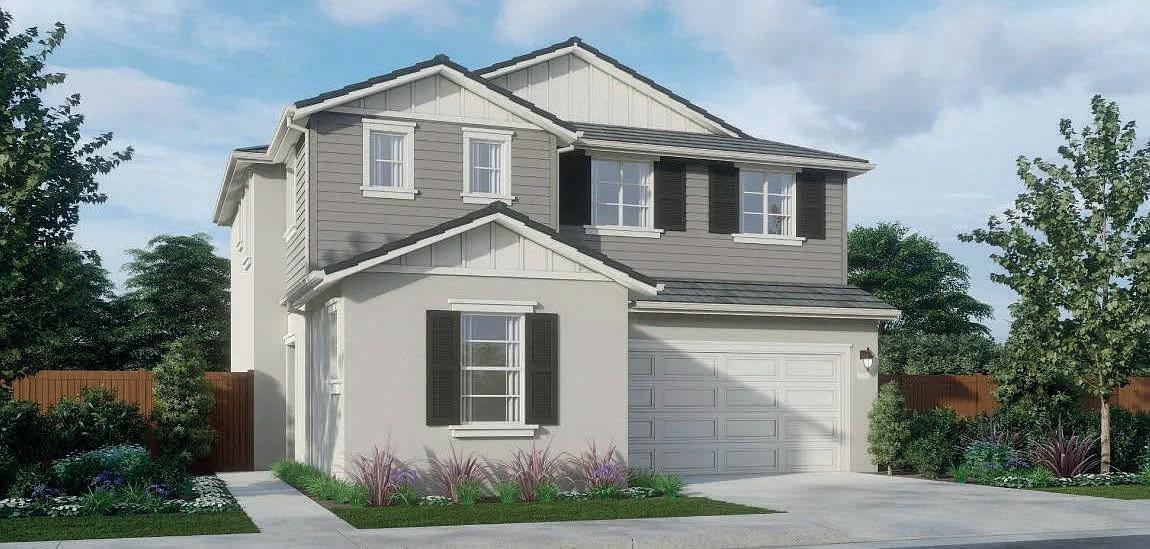
4 BEDS | 4 BATHS | 2,065 SQ FT | $783,990 CA DRE Lic. # 01236162 510.414.6875 DEKing@drhorton.com www.drhorton.com/bayarea Debbie King SALES COUNSELOR
153 FRONTIER STREET, AMERICAN CANYON, CA 94503
FABULOUS VIEWS!
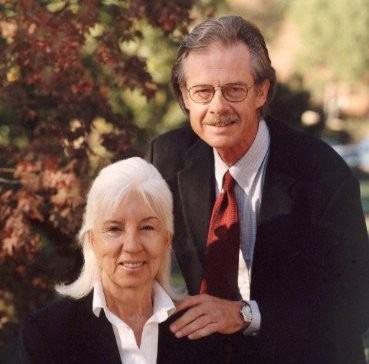
Fabulous views of the 6th green and fairway of the Green Valley Country Club as well as a scenic view of the Twin Sisters mountains. This exquisitely renovated estate has been completely redone from top to bottom. Behind the beautiful stone wall is an inviting front patio that leads you to the stunning entry. The brand-new kitchen features top of the line appliances, including a beautiful Wolf range, Sub-Zero refrigerator, dual Cove dishwashers, quartz/granite countertops, laser cut self-closing custom cabinets, butler’s pantry, and simply stunning, climate-controlled glass walled wine storage. Porcelain tiled flooring throughout the main living areas. There are two primary suites, heated bathroom floor, jetted tub, steam shower, and floating cabinets with under lighting. Other improvements include level 5 drywall, remote controlled shades, automated skylights, multi zone AC, custom windows & doors. The back courtyard can be accessed through 12x15 retractable doors. Love to entertain? This backyard comes with fabulous views, custom stone & wrought iron fencing, and a complete outdoor kitchen, including its own pizza oven. The 4-car tandem garage is sure to impress any auto enthusiast. We are very near Napa! If you are a golfer, you’re welcome to tee them up anytime at Green Valley CC, when you’re in the Northern CA area. Very Near Silverado CC in Napa!

OFFERED AT: $2,997,700 | 3 BEDS | 3 BATHS

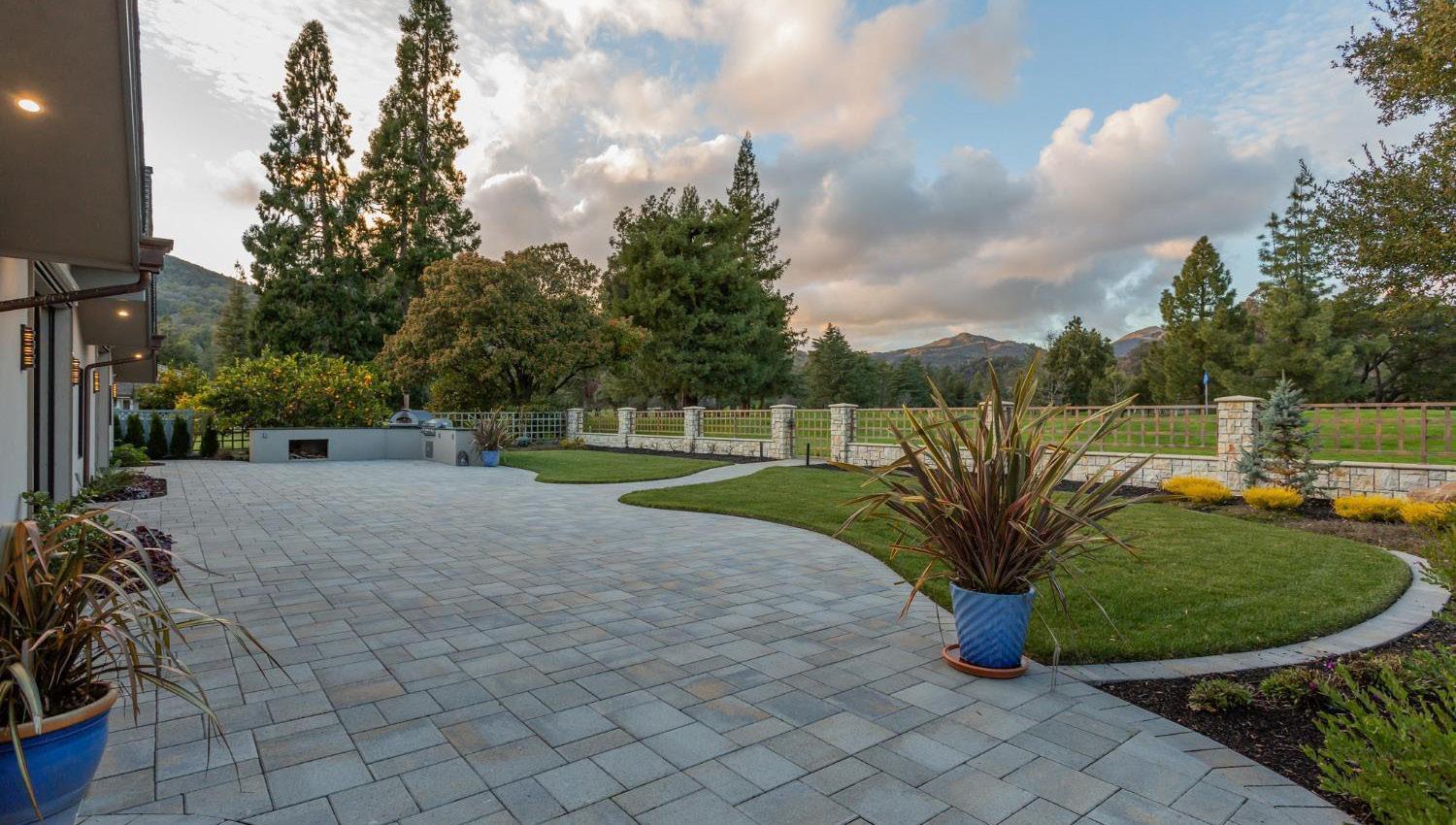
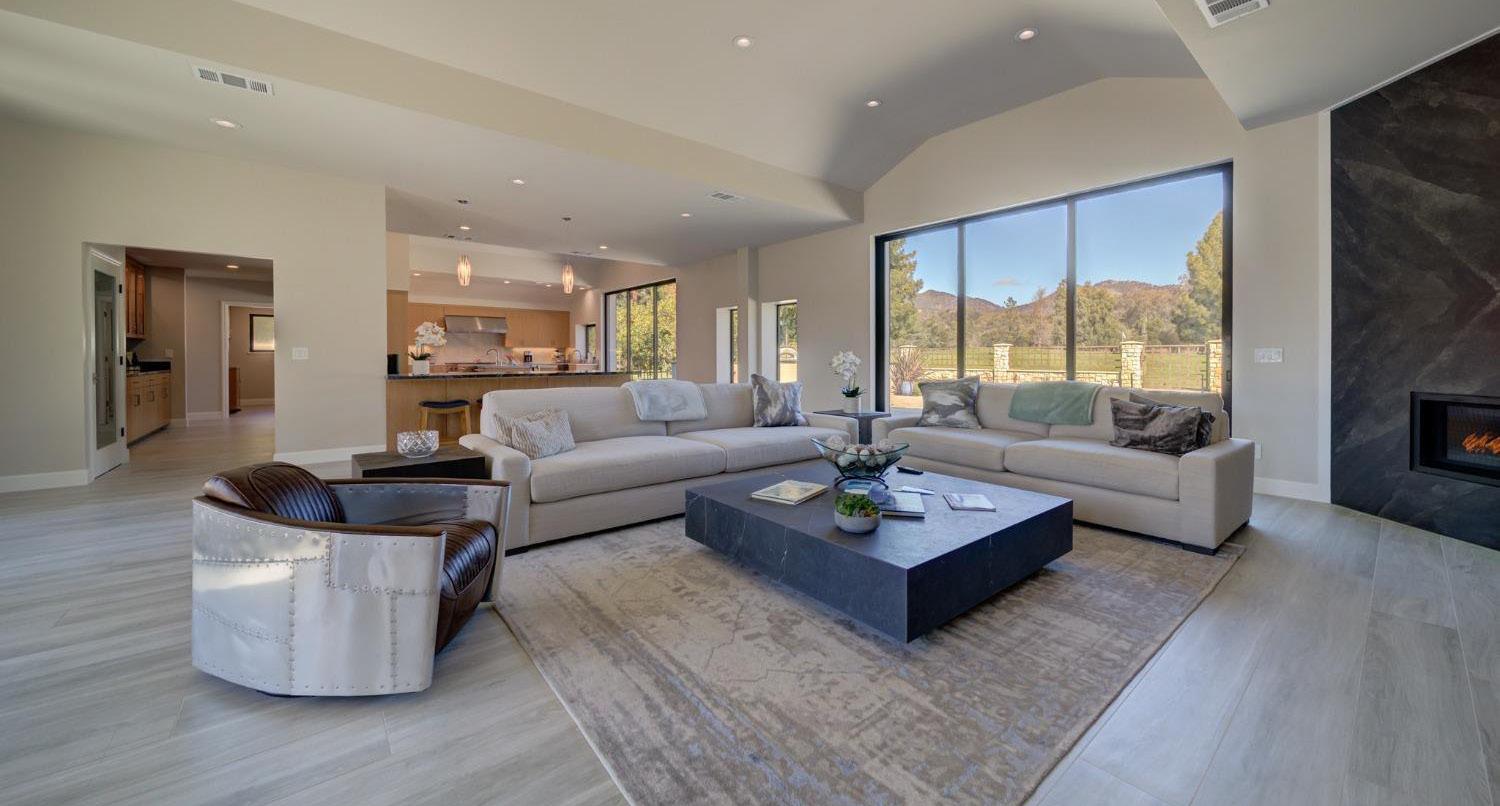
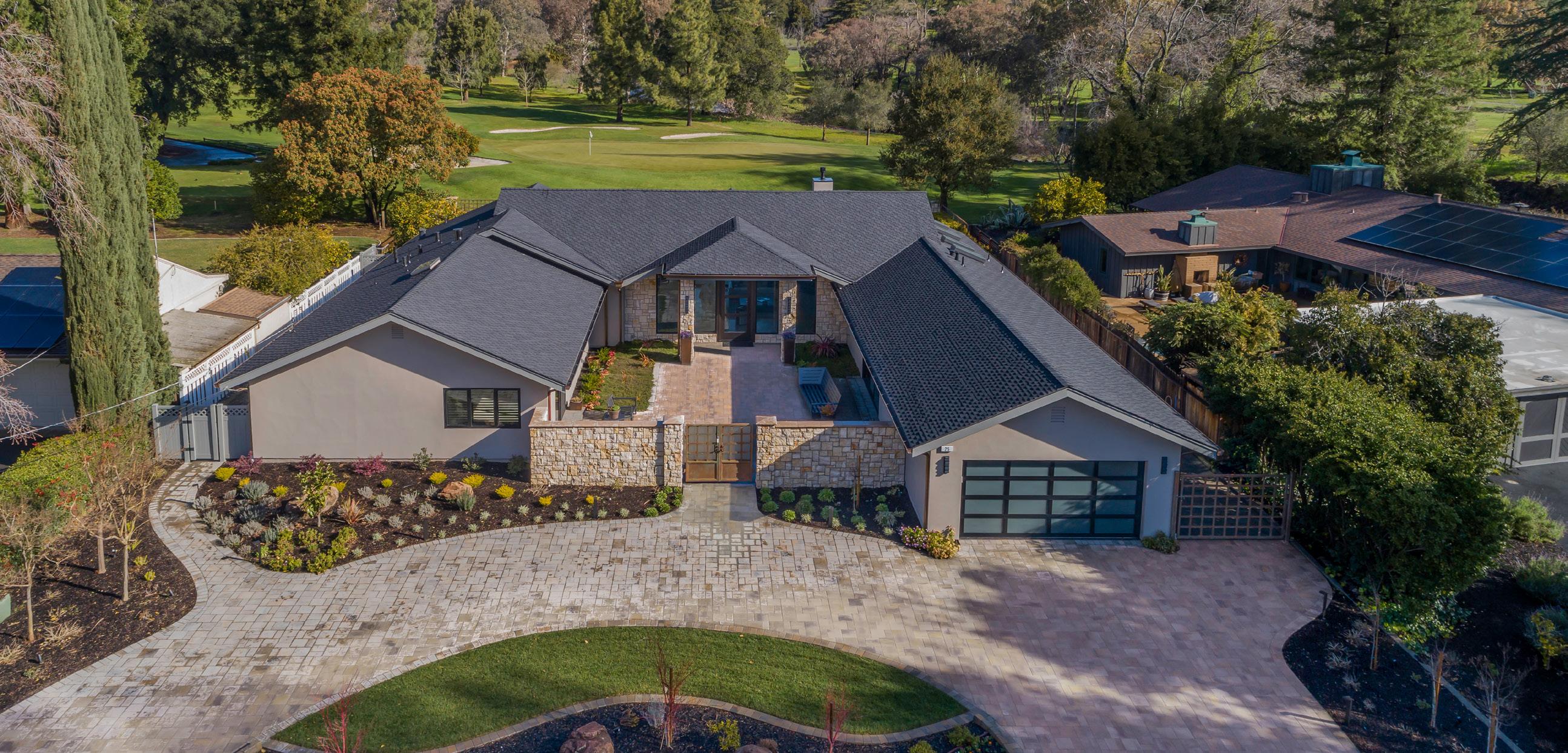
Bob & Rosemarie
| DRE #01181464
Ogan REALTOR®
707.344.3439 boboganrealtor@gmail.com www.greenvallynapahomes.com
25 COUNTY CLUB DRIVE, FAIRFIELD, CA 94534-1305
COUNTRY ESTATES 1709 ROCKVILLE ROAD, FAIRFIELD, CA 94534
3752 Repton Way
SANTA ROSA, CA 95404
You’ll experience quiet surroundings coupled with captivating views at this brand new construction home, ideally situated in highly desirable Fountaingrove, Rincon Ridge neighborhood in NE Santa Rosa, Sonoma county’s , wine country. The spacious designer home offers 5 bedroom, 3 full baths. Attention to every detail, high end elements seamlessly woven throughout to generate a luxurious feel and comfortable aire. All beautiful solid wood doors and floors, soaring ceilings, 3 fireplaces, window coverings that open with a push of a button, spacious gourmet smart open concept kitchen, perfect for entertaining. Relax in the remarkable primary bedroom suite with its own separate lounging, sitting area w/ views, large walk in closet and spa grade bathroom. The secondary bedrooms and bathrooms are laid out for both functionality and privacy. All TESLA solar panels power this entire property and all electric vehicles. Outdoor kitchen, full workshop and large yard, brand new spa, fruit trees and planting beds. The garage is electric car ready with electric ceiling lifts for easy storage. This Sonoma county, wine country home is ready to move in and enjoy from day one!
REALTOR ® | CERT. RELOCATION SPECIALIST
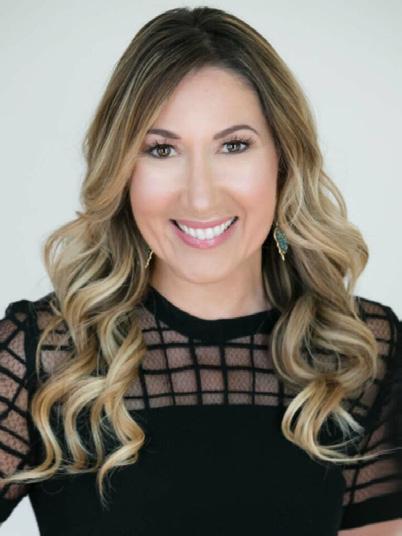
DRE # 02029212
707.217.9086

tracey@wrealestate.net
www.traceysellscahomes.com
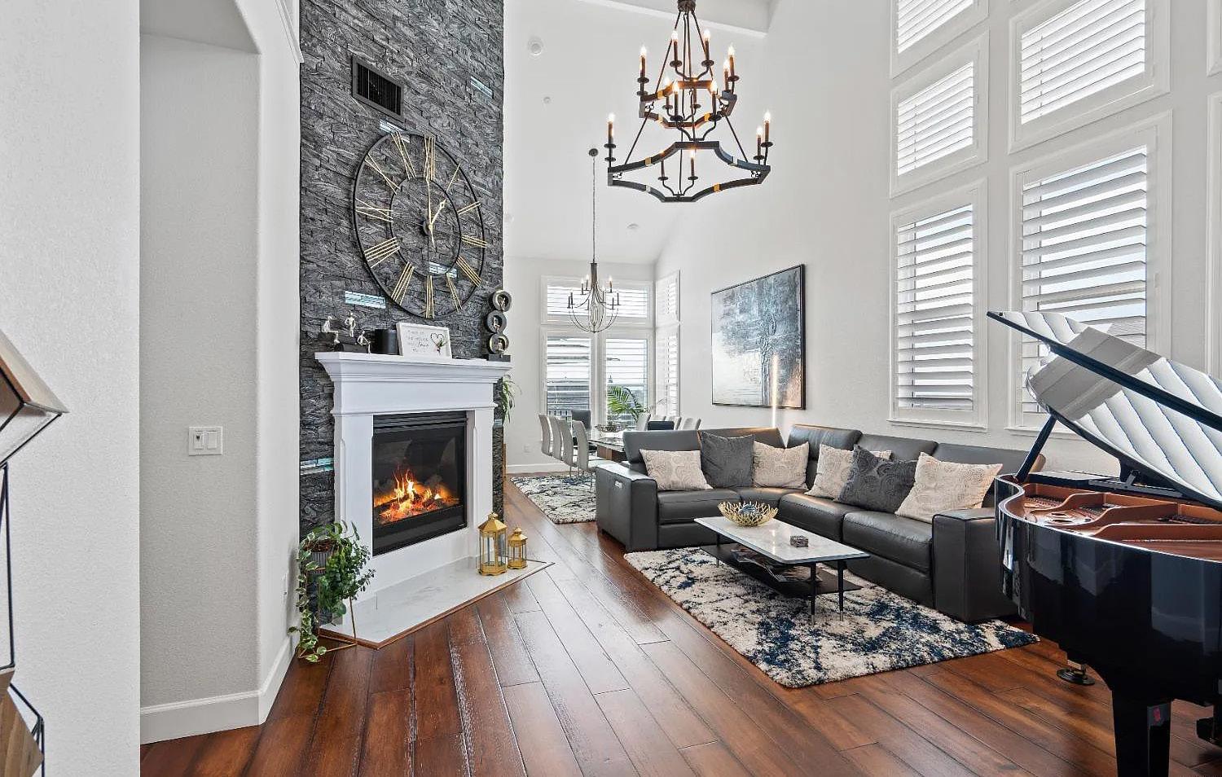
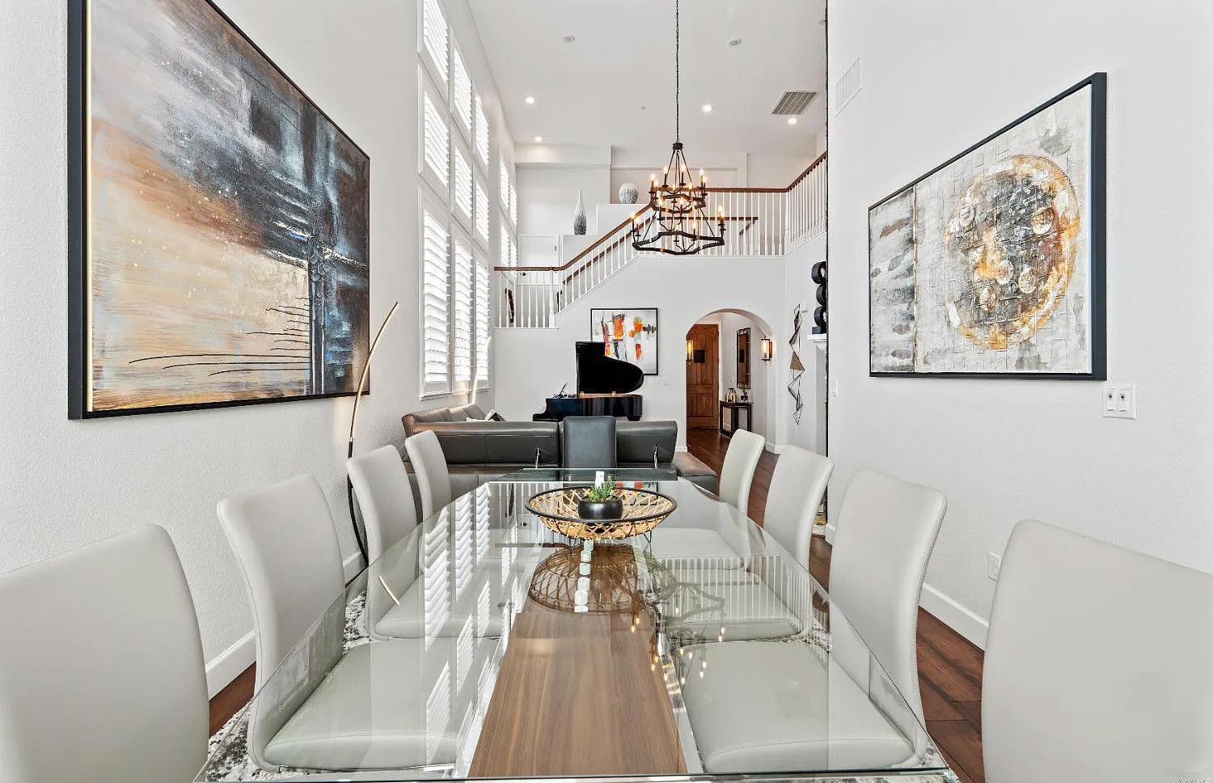
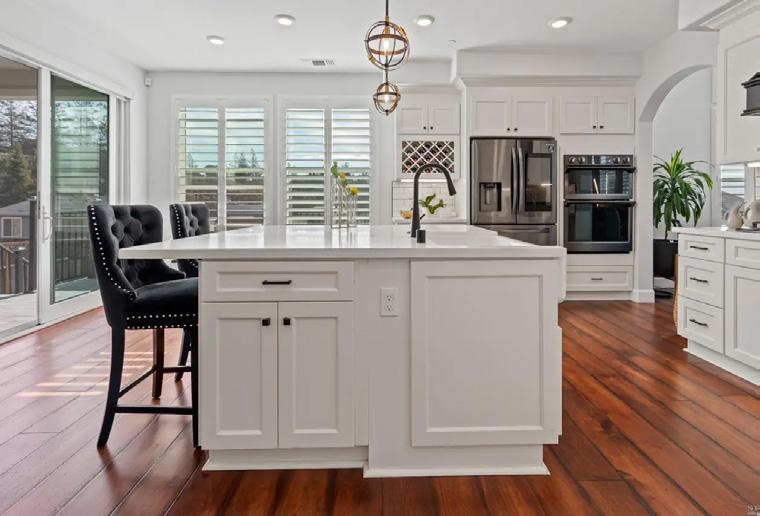
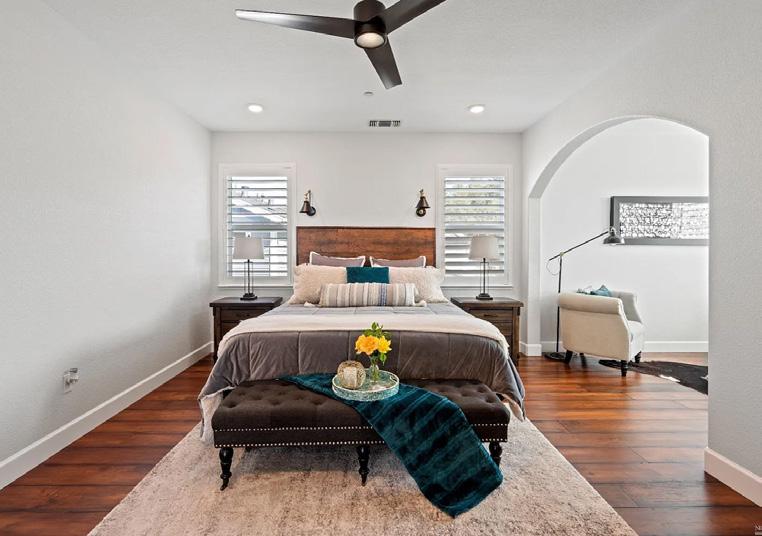
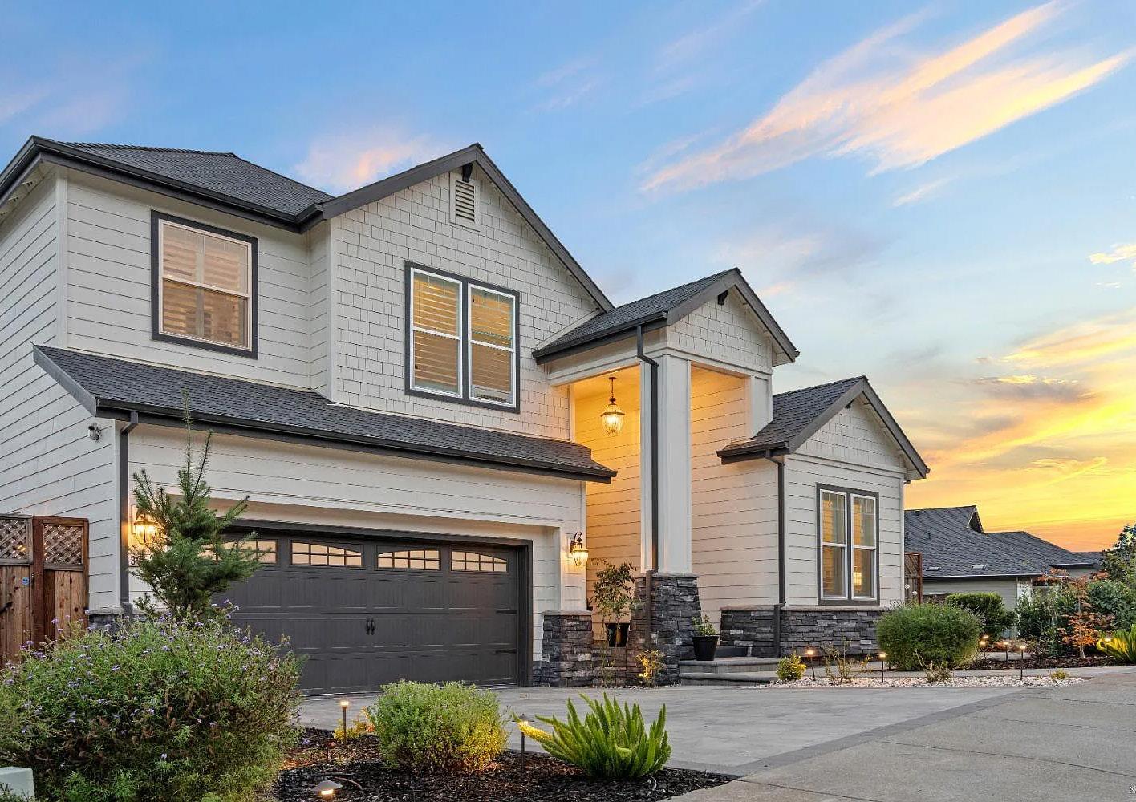
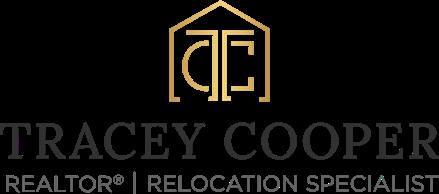 Tracey Cooper
5 BEDS | 3 BATHS | 2,850 SQFT | $1,469,000
Tracey Cooper
5 BEDS | 3 BATHS | 2,850 SQFT | $1,469,000
2 beds | 2 baths | $1,395,000. This two story beauty nestled into the west meadow of The Sea Ranch takes full advantage of ocean and meadow views! Two bedrooms, two baths with huge picture windows for lots of natural light plus propane fireplace in the living room and Dacor Mini split for additional heating option plus A/C! Built in cozy window seat in living room plus removable shelving and a Rody Graumanns chandelier known as Drugge 85’’ in dining area plus slider to deck. The kitchen boasts an LG Fridge, Bosch dishwasher and propane cook stove with down draft, Caesarstone counters and under cabinet lighting and breakfast bar with seating. European white oak floors plus carpet installed in primary and stairs in 2022. Hunter Douglas automatic window treatments throughout. Generac whole house generator installed with new 280 gal propane tank. Spacious courtyard plus enclosed deck area with Hot Springs Saline spa. Located near bluff trail for easy access to beaches and Gualala Point Park and Del Mar Recreation Center for swimming and tennis plus close to town of Gualala. Must see!
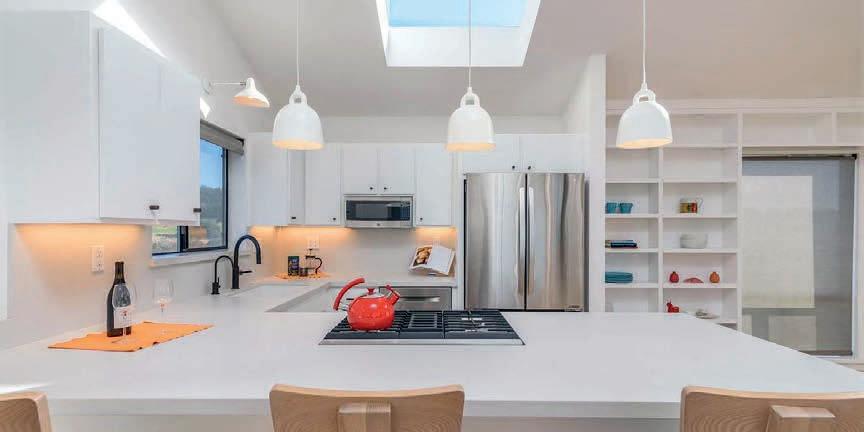
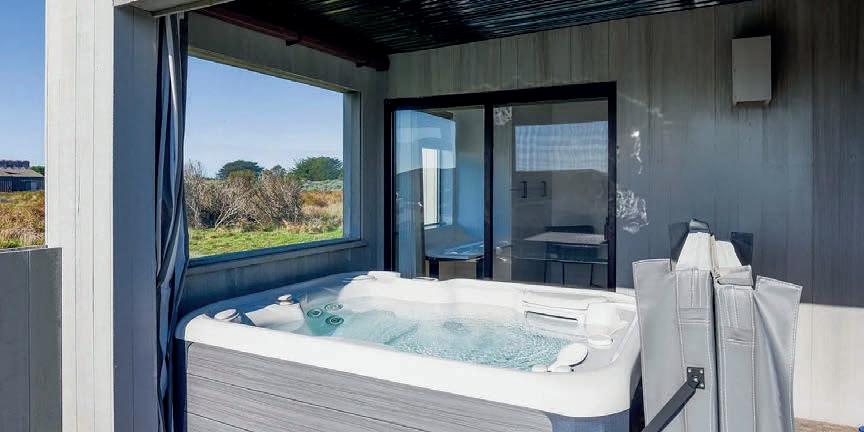
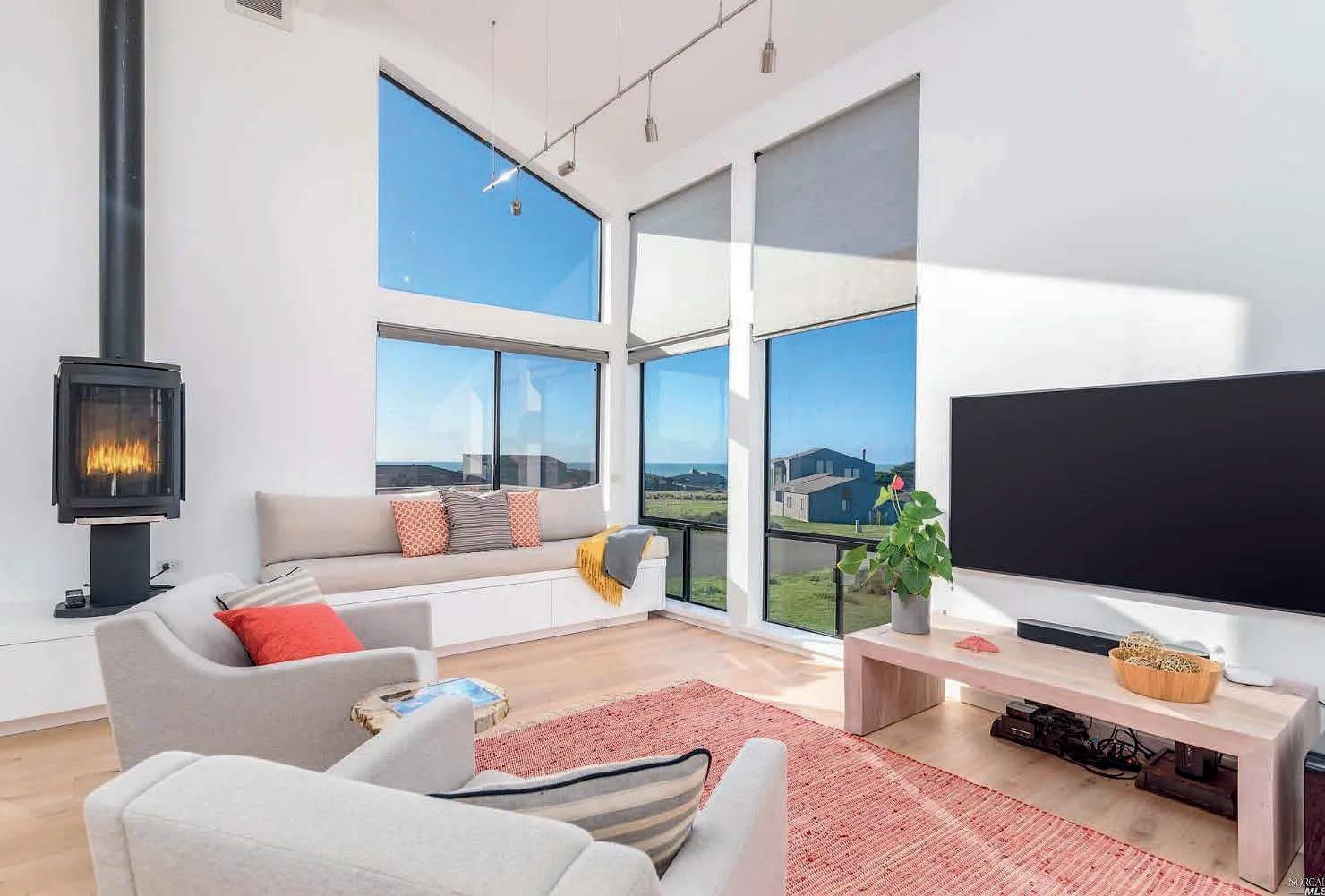
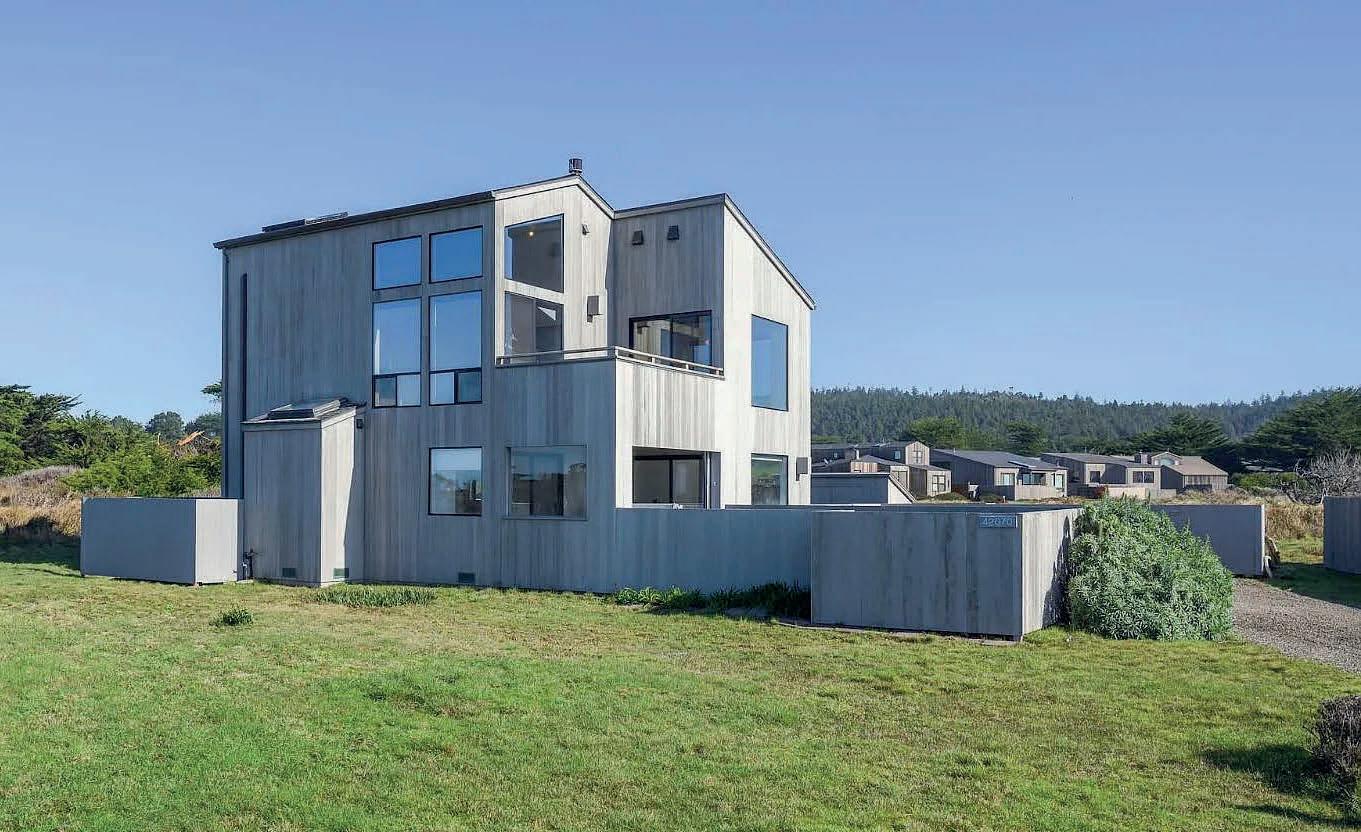
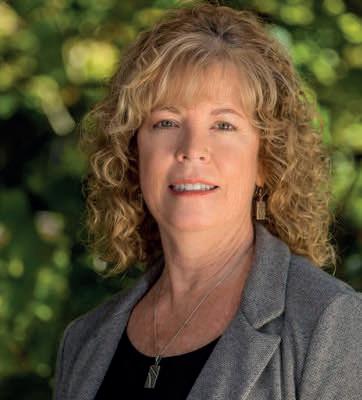

KATHLEEN HUSE REALTOR ®
01779844
408.313.5940 kathleen@kennedyrealestate.com mendonomare.com DRE#
42070 Rock
CA 95497
Cod Road, The Sea Ranch,
Stunning Views in Desirable Skyhawks!
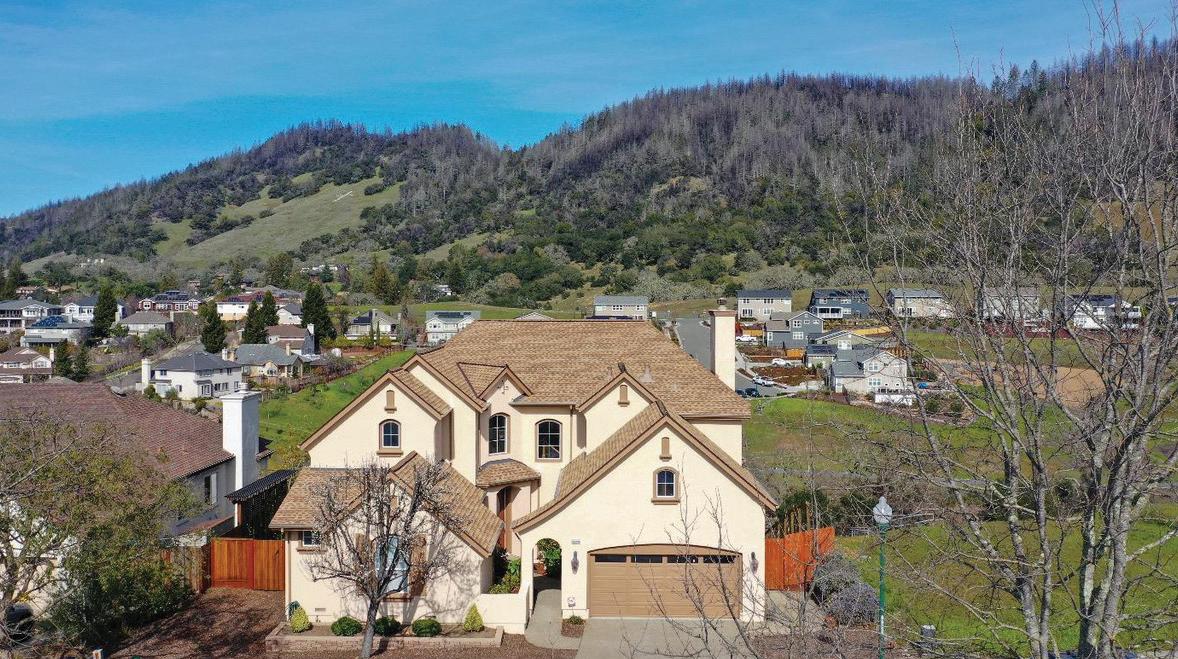
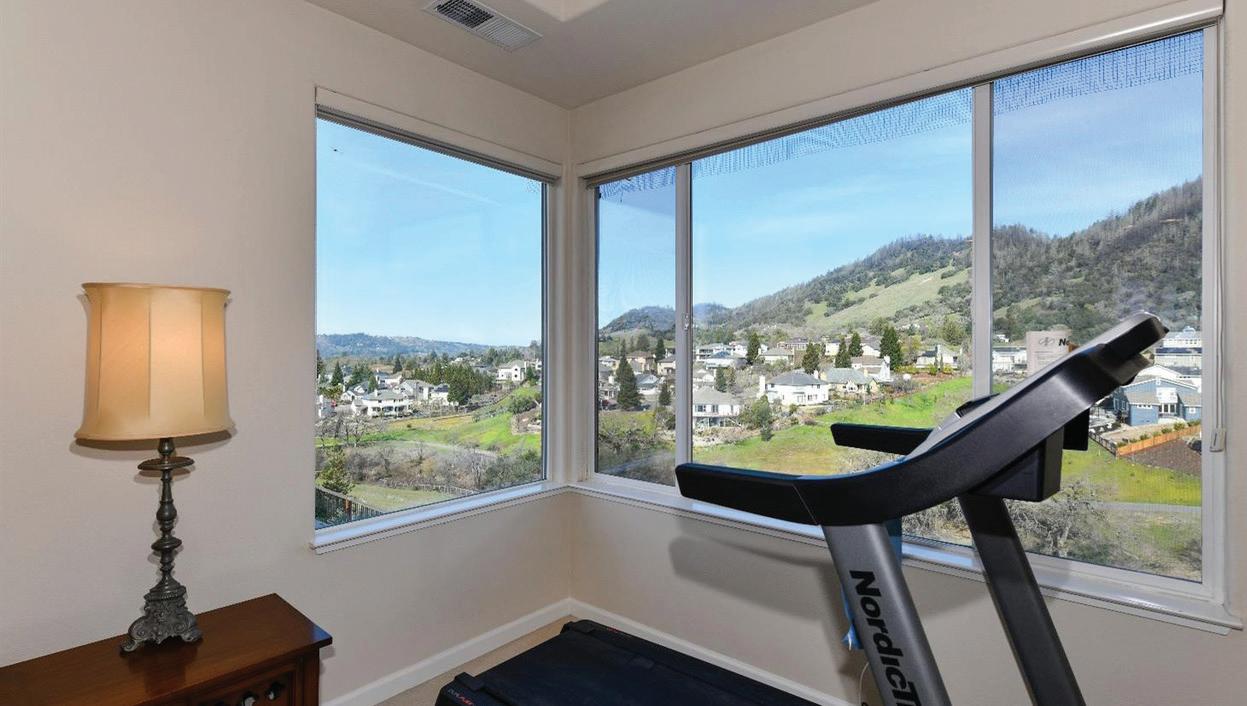
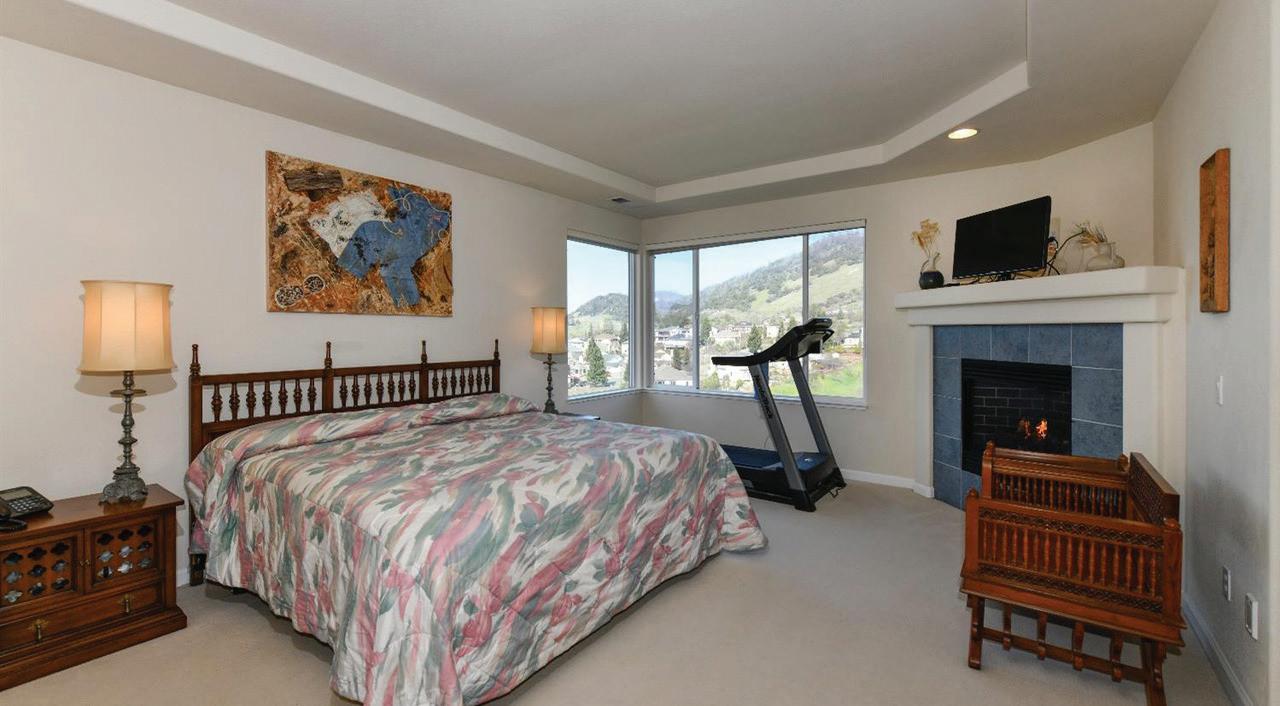
4 BD | 4 BA | 3,222 SQFT | LISTED AT $1,495,000
5895 MOUNTAIN HAWK DRIVE, SANTA ROSA, CA 95409
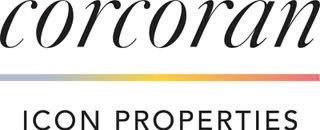
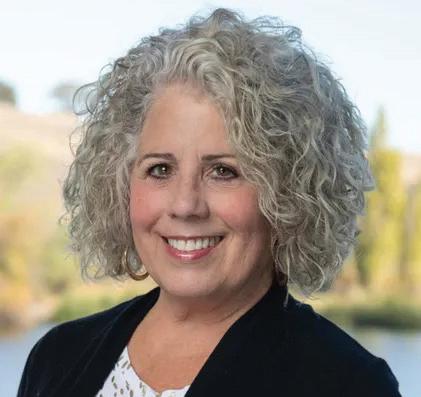
This beautiful home boasts 4 bedrooms &4 baths with 3222 sq ft of living space. Soaring ceilings welcome you as you enter onto beautiful tile flooring, leading you tothe living room/dining room with fireplace. The chef’s kitchen with an island and breakfast area, including ample cabinetry, is flanked by a butler’s pantry with wine fridge. The adjacent family room features a fireplace and large picture windows with the most incredible views, even more accessible through the door onto the deck overlooking the landscaped backyard with curving pathway. Imagine evening dining al fresco watching the often spectacular sunset! The entire downstairs arrangement allows for easy entertaining. Also downstairs is a bedroom with its own full bath that allows for privacy, another full bathroom, and significant storage beneath the stairs.An elegant staircase with wrought iron spindles ascends to the second floor with a master suite with fireplace and picture window, bathroom with 2 vanities, each with its own sink, a jetted tub, shower,picture window, and walk-in closet. There are 2 additional bedrooms with full bathroom between, and a library nook, plus a large laundry room with serious storage capacity.
For more information, or to schedule a private tour, contact Agent.
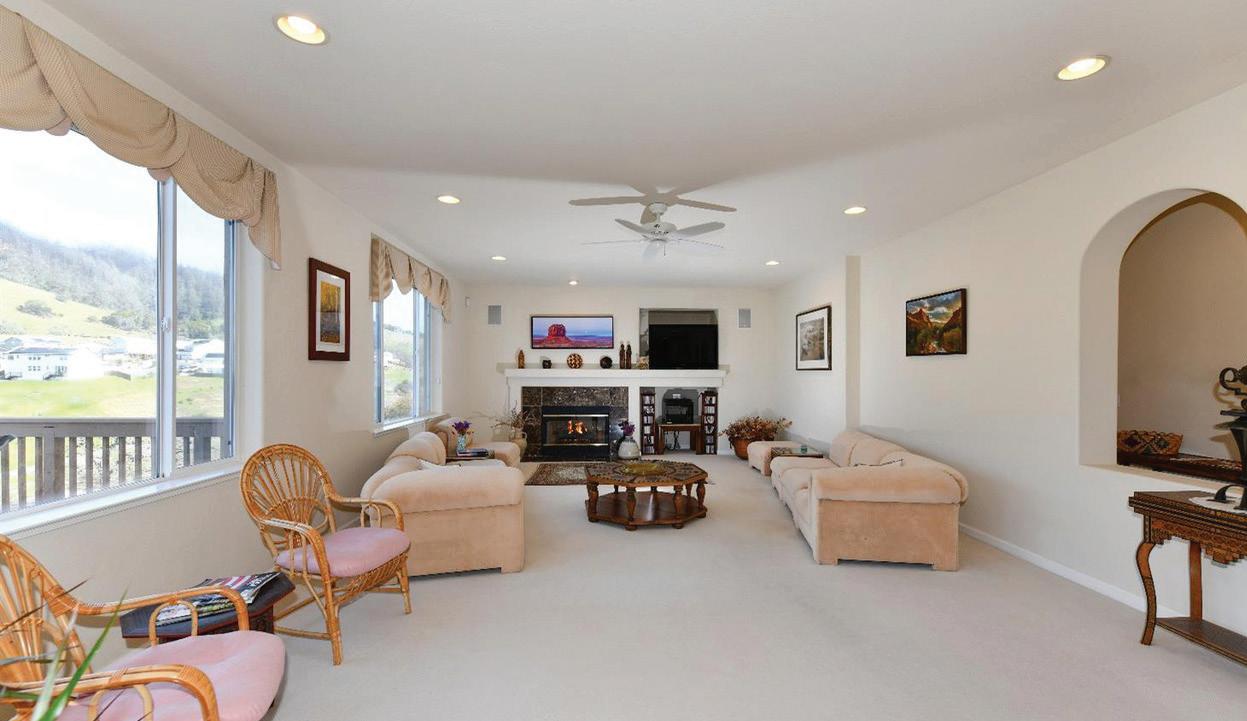
Denise Chapartéguy REALTOR ® Certified Residential Specialist 707.291.5631 Denise@Realtour.com CA 00969826 Equal Housing Opportunity. All information furnished regarding property for sale or rent or regarding financing is from sources deemed reliable, but Corcoran makes no warranty or representation as to the accuracy thereof. All property information is presented subject to errors, omissions, price changes, changed property conditions, and withdrawal of the property from the market, without notice. All dimensions provided are approximate. To obtain exact dimensions, Corcoran advises you to hire a qualified architect or engineer.
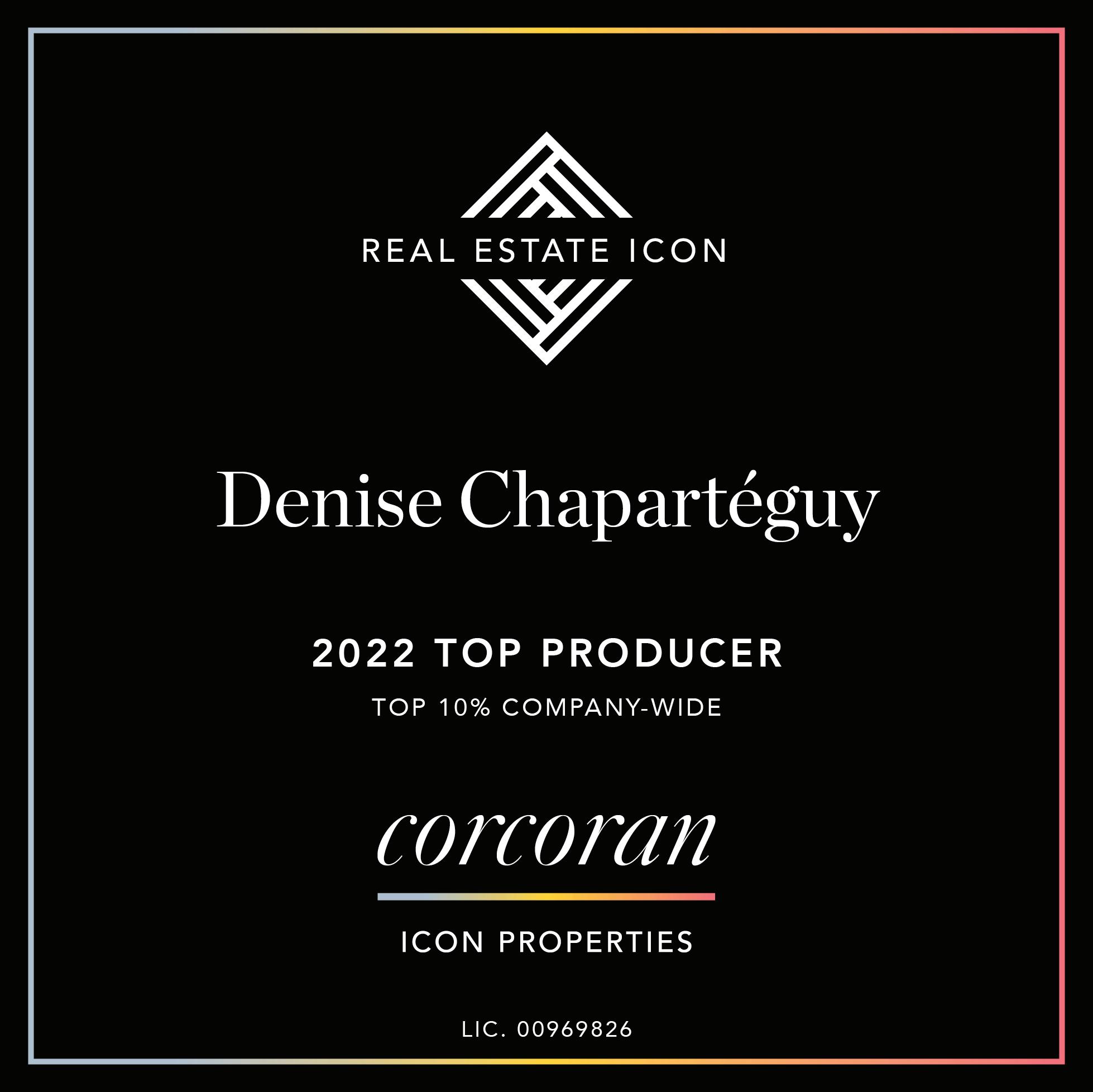

Let the allure of Sonoma Valley take you off a picturesque country lane to discover this beautiful property dotted with trees, a seasonal creek, pond, and endless possibilities. Your Wine Country estate awaits on this 19.36± acre parcel with views of the Sonoma Mountain range. The property features a vintage 2 bedrooms, 1 bathroom cottage built in 1916 with a new roof, updated kitchen and bath, along with a 4-queen bed bunkhouse, guest trailers, and a caretaker’s trailer. A view home site with a considerable amount of flat usable land is waiting for guests, a pool, barn, vineyards, horses, tennis court, and outdoor enjoyment. The property includes a vested designed 5 bedroom septic system by Adobe & Associates, owned solar panels, a well with 2 holding tanks, a hobby vineyard of Viognier/Syrah and an EV charging station. This beautiful property is in a premier location, just minutes to Glen Ellen, downtown Sonoma, and less than 1± hour to the Golden Gate Bridge. The possibilities are endless.
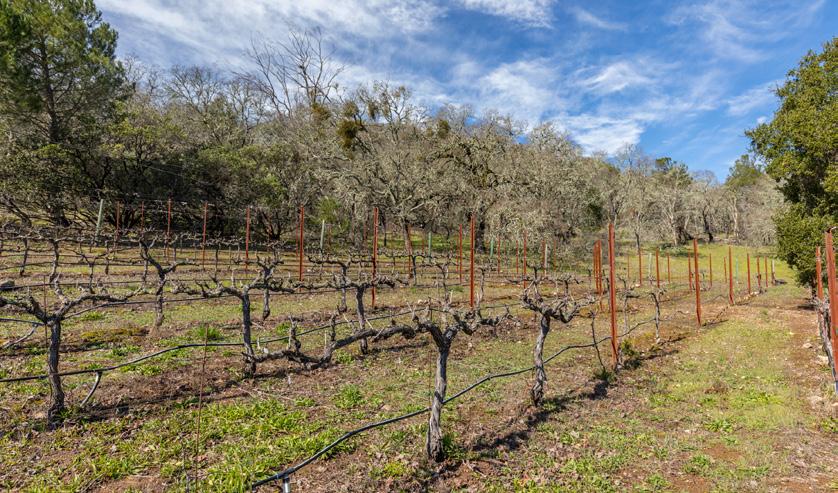
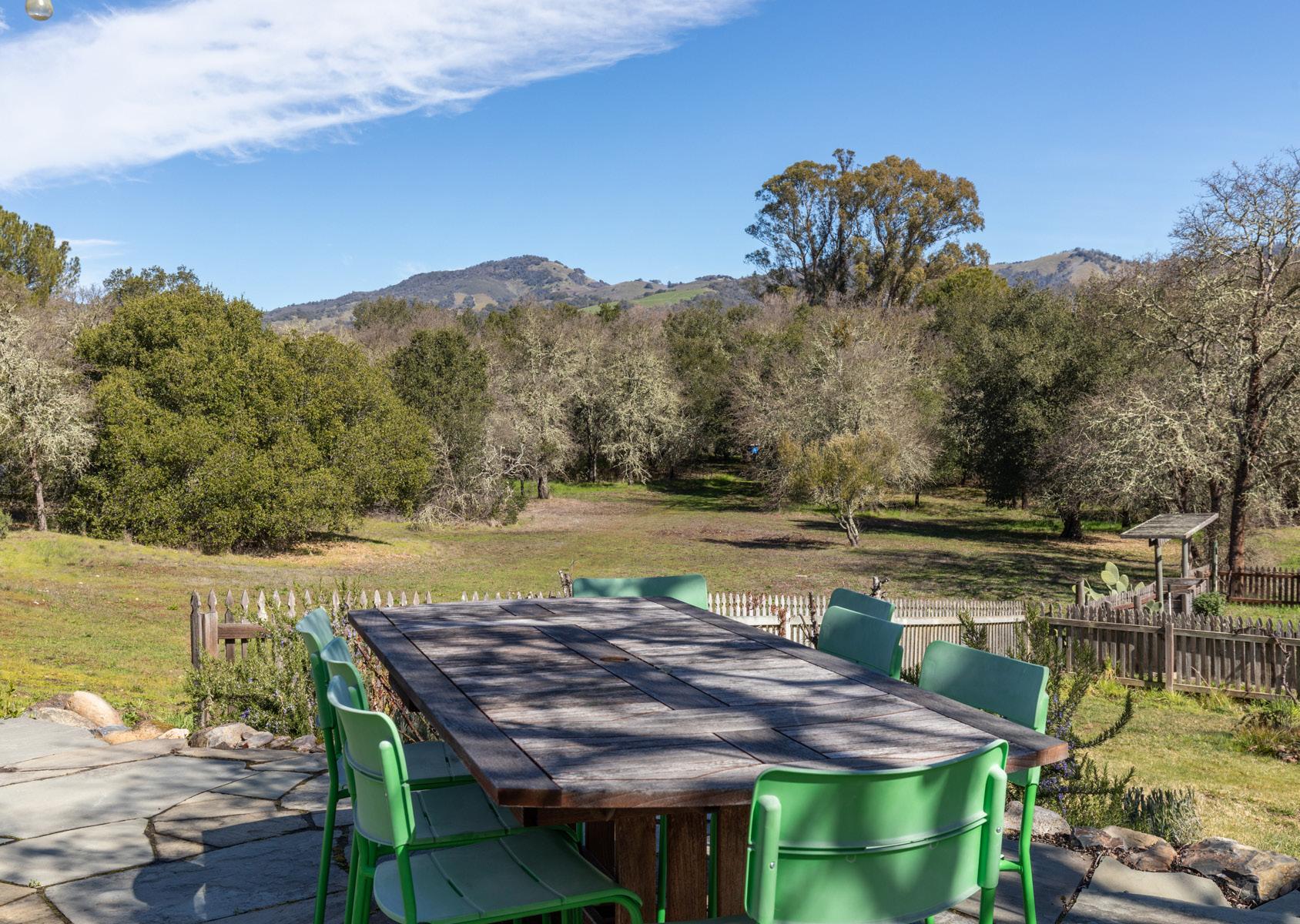
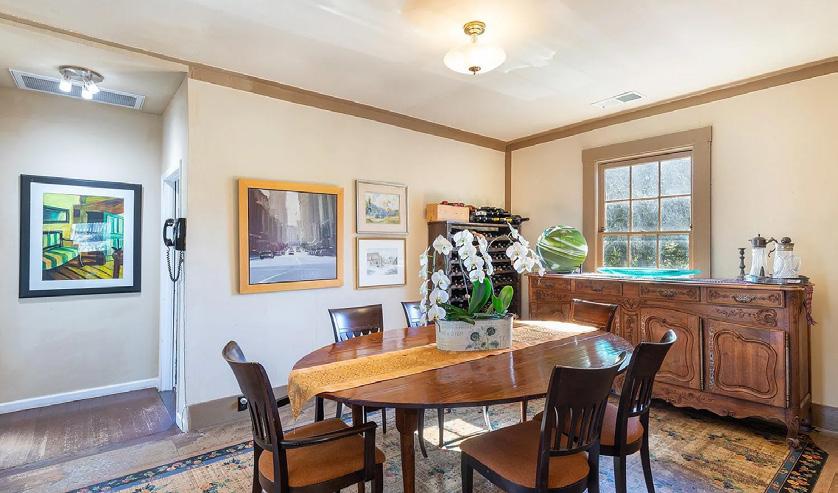
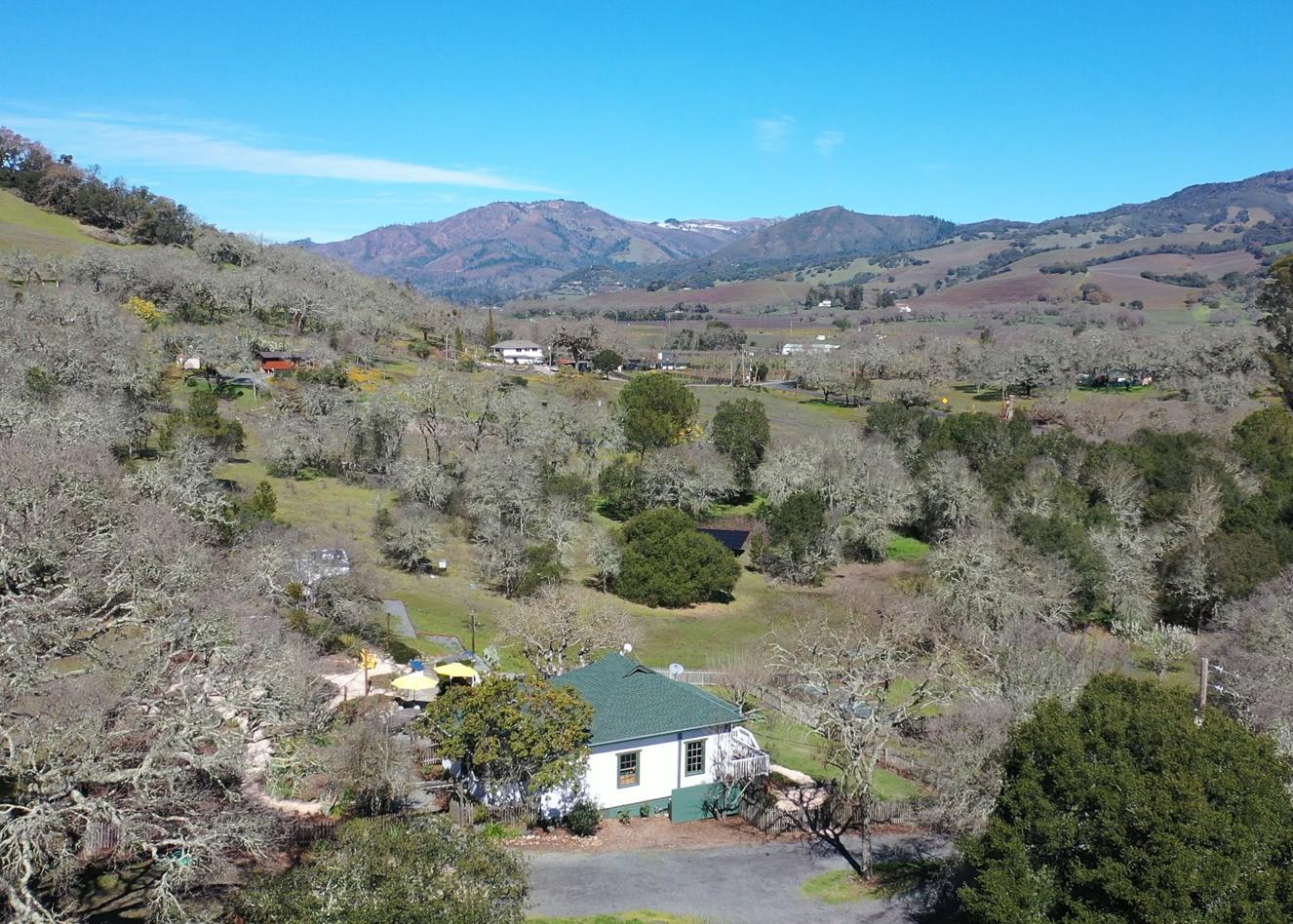
Paula Parks
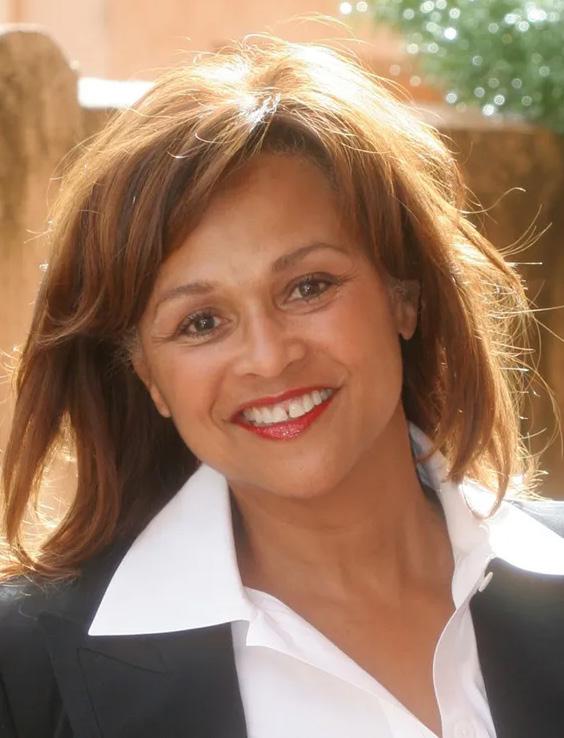
REALTOR ® | DRE # 01290987
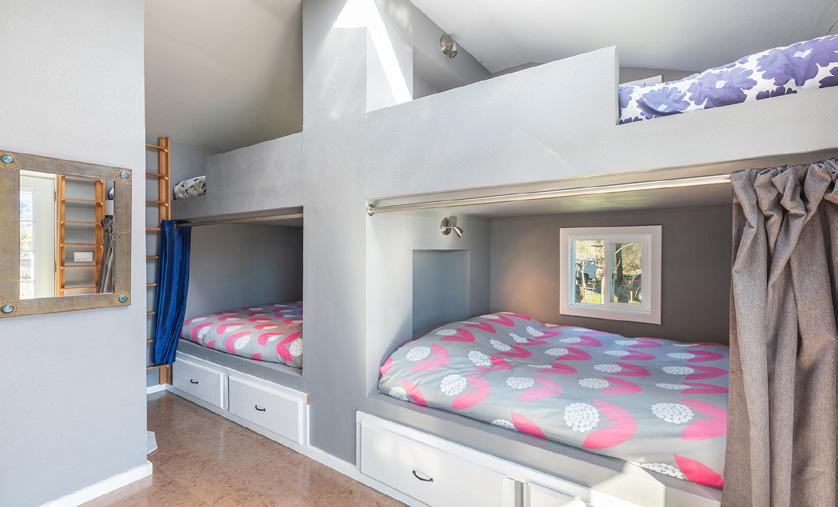
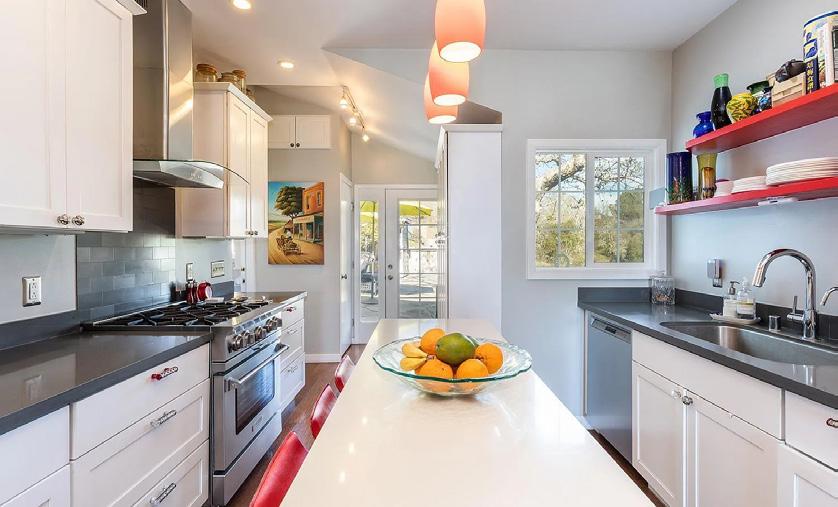
C: 707.338.0724
O: 707.935.2286
Paula.Parks@Sothebys.Realty www.PaularParks.com
CA 95476
793 Broadway, Sonoma,
12150 HENNO ROAD, GLEN ELLEN, CA 95442 2 BEDS | 1 BATHS | 19.36 +/- ACRES | 1,198 SQFT | $2,695,000
52
Located on Westside Road, one of Sonoma County’s premier wine country roads, this ± 356 acre legacy ranch is less than 15 minutes from the Downtown Healdsburg Square and all amenities. Bucher Farms has been in the same family since 1958, operating until recently as a certified organic Grade A dairy. ±35 acres are currently planted to premium Pinot Noir and Chardonnay wine grapes being sold to some of the area’s finest high-end wineries. The property is in an Ag Preserve under the Williamson Act allowing for reduced property taxes.
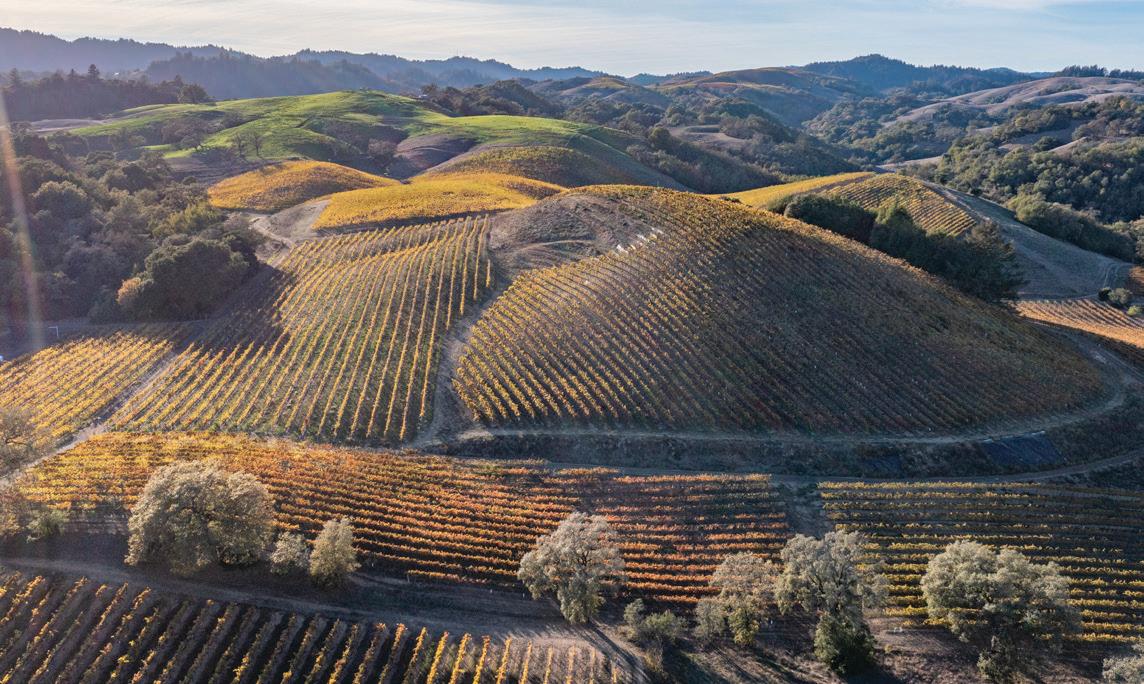

5285
▼ ± 35 acres of high-quality Pinot Noir and Chardonnay sold to several high end wineries
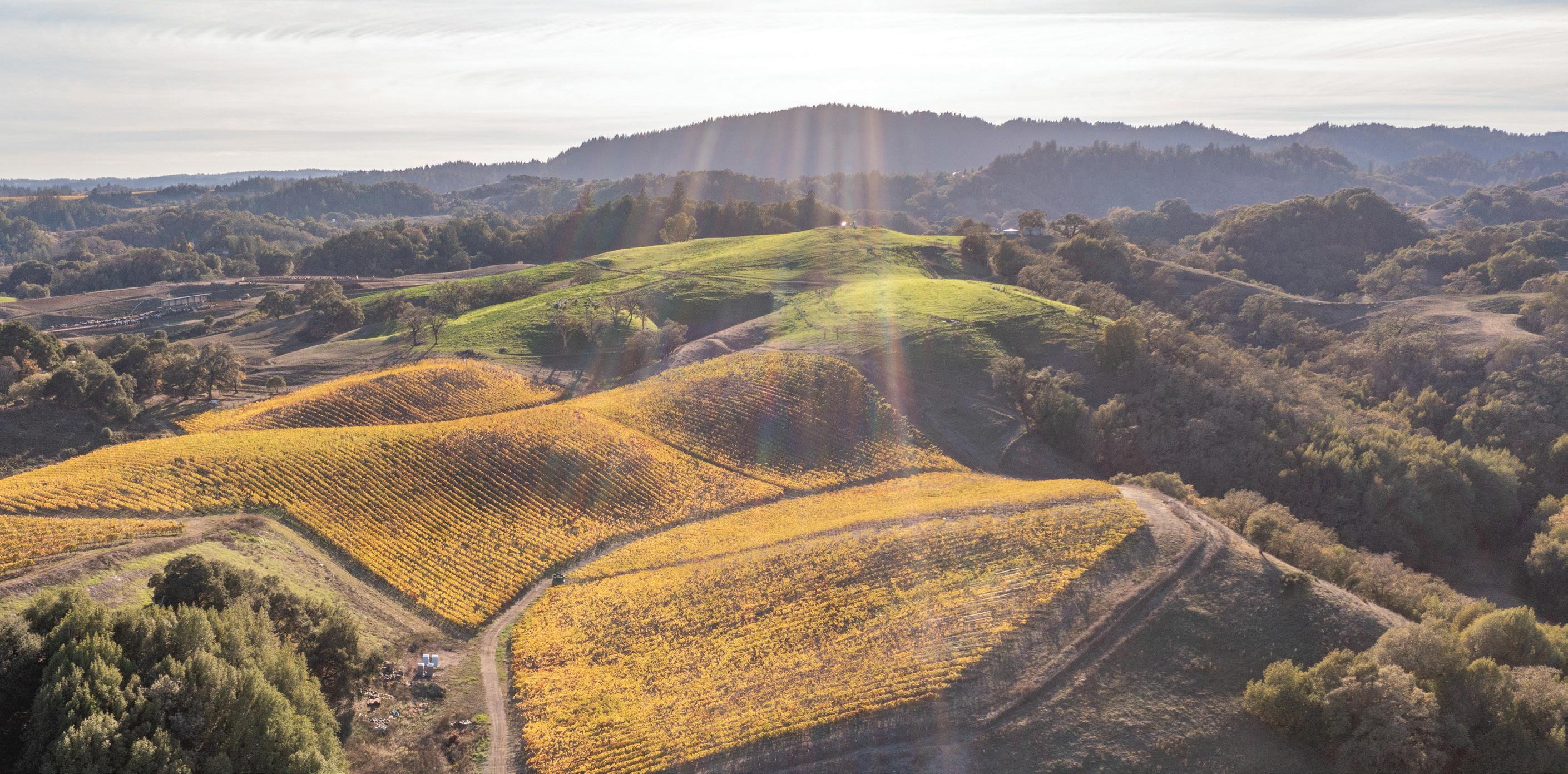
▼ ± 77 additional acres potentially suitable for vineyard development
▼ (2) wells – one of which is highproducing at 250+ GPM
▼ ± 120,000 gallons of water storage

▼ City of Healdsburg Recycled Water developed and in-use on the property
▼ Potential home-sites with panoramic views of Mt. Saint Helena, Geyser Peak and the surrounding mountains
▼ Varied topography and vegetation including oaks, bay, madrone and fir trees, creeks and rock outcroppings
▼ Modest home, labor housing and several farm related outbuildings
▼ 100-acre zoning density for subdivision potential
809 2nd Street, Santa Rosa, CA | 707.546.8822 | viceproperties.com
Our team offers years of experience in large acreage ranches, vineyards, residential estates, equestrian properties, conservation easements, developments and investment properties. If you’re thinking of buying or selling, contact us for a complimentary and confidential property and market analysis.
WESTSIDE ROAD, HEALDSBURG OFFERED AT $13,900,000
WESTSIDE ROAD VINEYARD RANCH
DARRYL VICE DRE #01378831 707-889-4569 DVICE@VICEPROPERTIES.COM SPECIALIZING IN NORTH BAY RANCHES, VINEYARDS & ESTATE PROPERTIES
350+ Acres | Bucher Farms
What Makes San Jose One Of The Best Places To Live In The U.S.
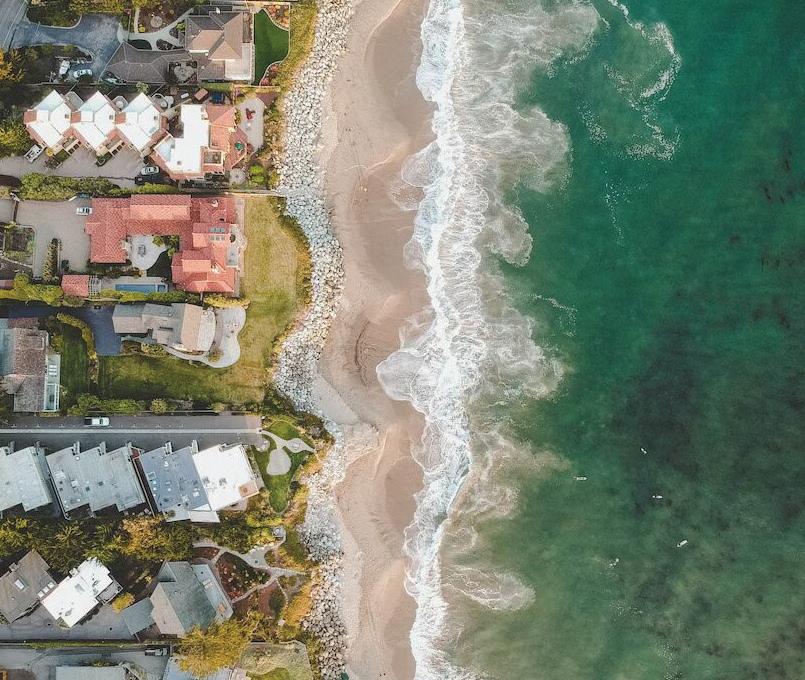 San Jose
San Jose
54
San Jose is a central location in the San Francisco area, with excellent schools, top-notch safety rankings, and picturesque rolling hills for hiking. While its real estate market is one of the most expensive in the country, many aspects of San Jose make it worth its high prices. For those looking for a home in a big city with a significant economy, few places can match all that San Jose provides. Let’s explore some of the characteristics that set this city apart.
Access to a World-Class Job Market
The first thing that comes to mind for many people when they think about San Jose is the city’s powerful economy. San Jose has a massive economy with one of the best job markets in the country, giving residents access to high-paying jobs at some of the world’s top corporations. In fact, according to the Silicon Valley Business Journal, Brookings stated that San Jose had the third-highest GDP per capita of any city in the world in 2015. The center of San Jose’s economy is, of course, the technology industry. San Jose hosts the headquarters of some of the world’s most impactful technology companies, including Zoom, PayPal, Adobe, Samsung, and Cisco Systems. Also, Google, Facebook, and Apple all have important offices within an easy commute. It is one of the country’s economic centers, offering residents a range of excellent opportunities.
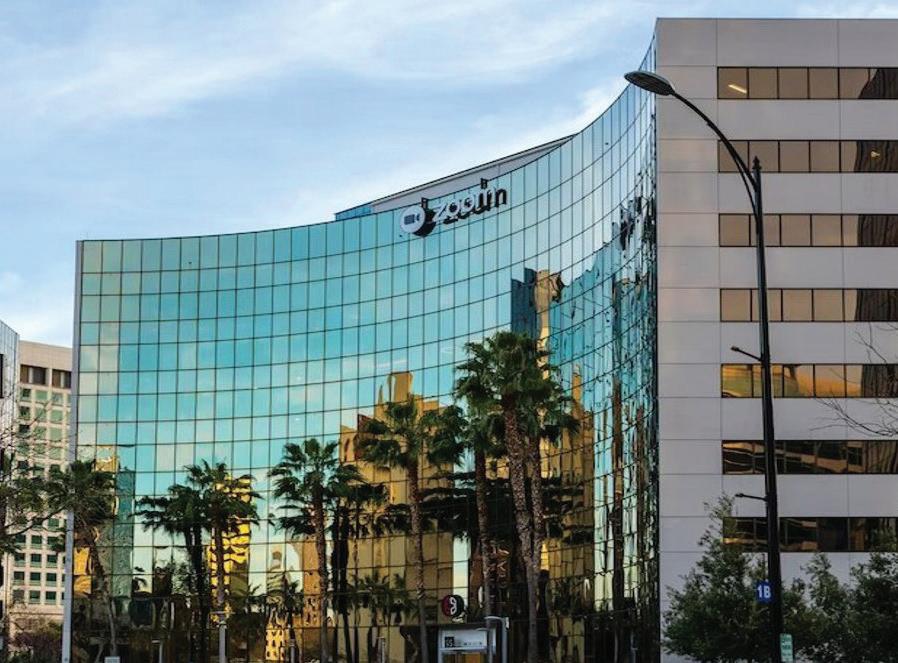
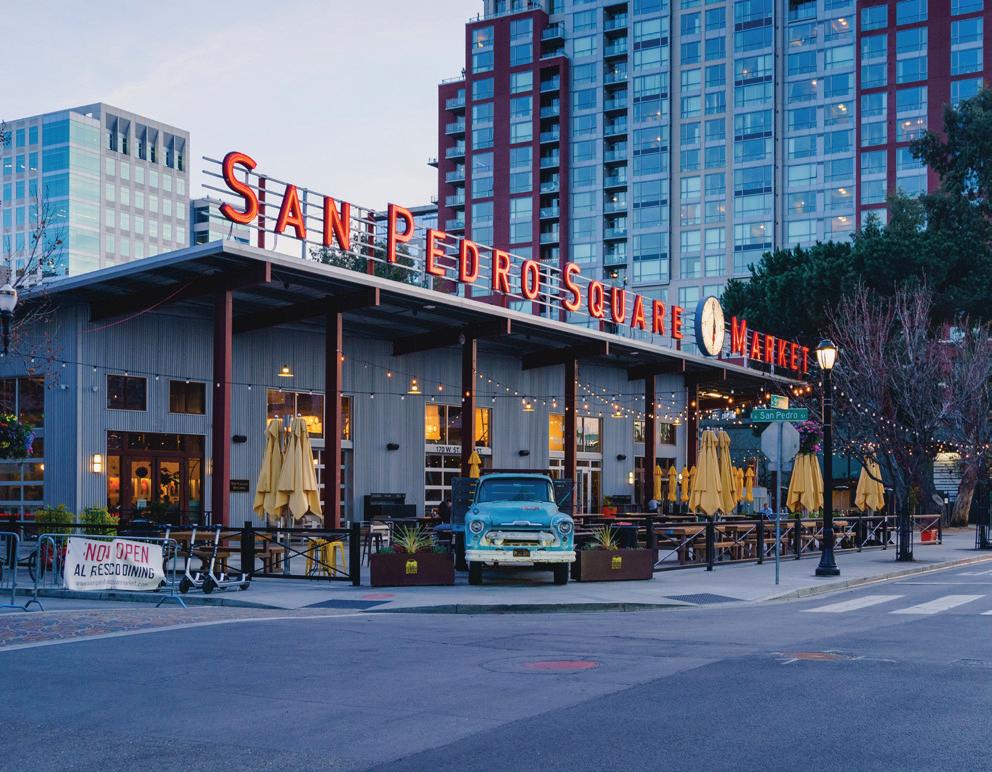
Cultural Attractions and Food Scene
San Jose is the biggest city in Northern California, with picturesque Spanish colonial architecture throughout and plenty of amenities and events. San Jose’s renowned museums and cultural institutions include the San Jose Museum of Art, the Tech Museum of Innovation, and the Institute of Contemporary Art San Jose. San Jose’s food and drink scene is top of the line, housing several Michelin-starred restaurants, nearby wineries, and local breweries. It is also surrounded by pleasant suburbs, such as Morgan Hill, that are sought-after neighborhoods for real estate buyers. Morgan Hill is a picturesque community surrounded by nature that presents an ideal alternative for those who prefer life outside the city.
Pleasant Nearby Natural Destinations
San Jose blends an urban appeal with some truly spectacular natural destinations. It is tucked away in a scenic valley surrounded by mountains, with access to picturesque trails and parks. Alum Rock Park is the oldest municipal park in California, a sprawling natural area with more than 700 acres of land to explore. It has rugged terrain along Alum Rock Canyon with hiking and biking trails and communal spaces. Another popular outdoor destination is the Sierra Vista Open Space Preserve, an expansive preserve near San Jose with forests, grassland, and rolling hills. Hiking through this area is a great way to encounter wide-reaching valley views and observe spectacular sunsets. These are just some of the numerous gorgeous natural areas San Jose residents have at their doorstep.
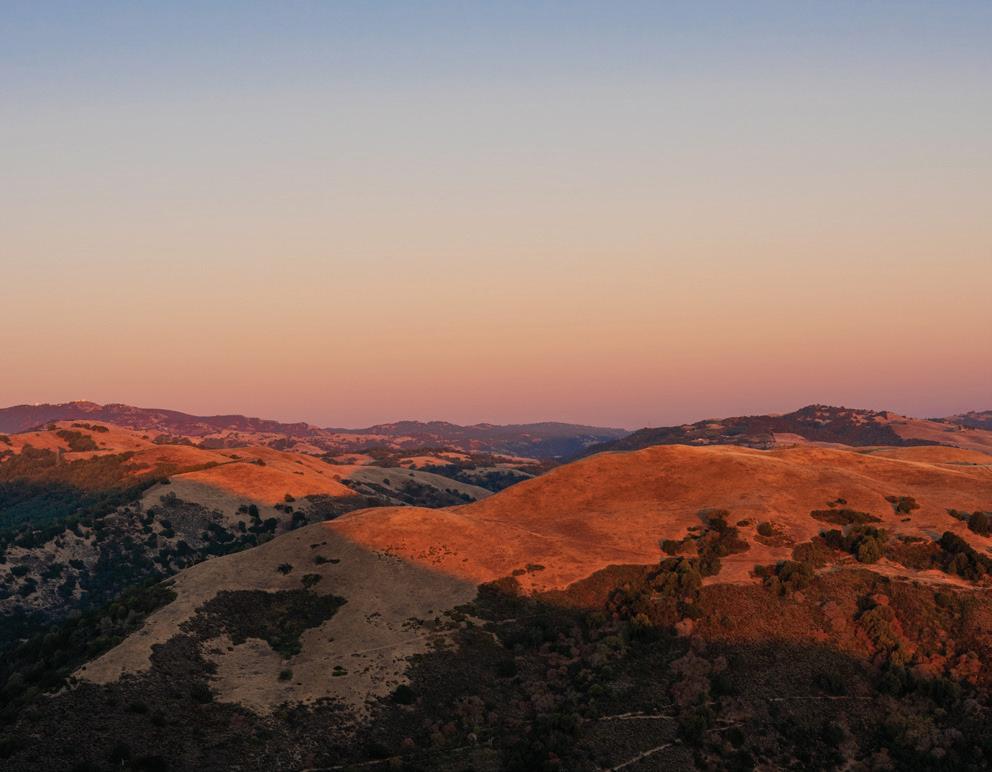
Zoom Headquarters
San Jose | Image credit: Joseph Sintum
Sierra Vista | Image credit: Todd Herbert
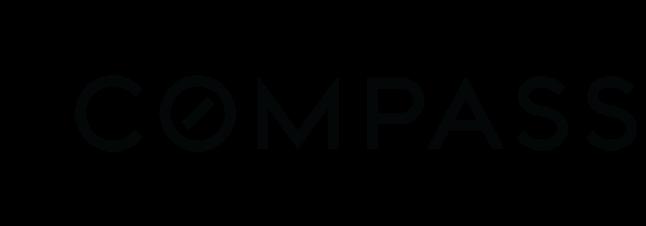
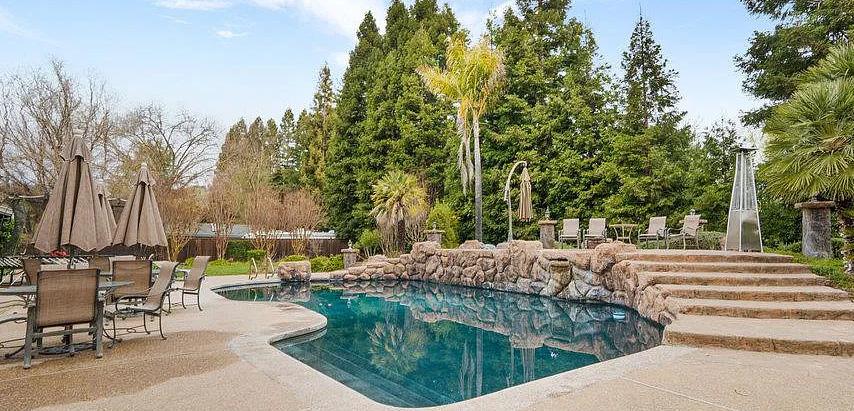
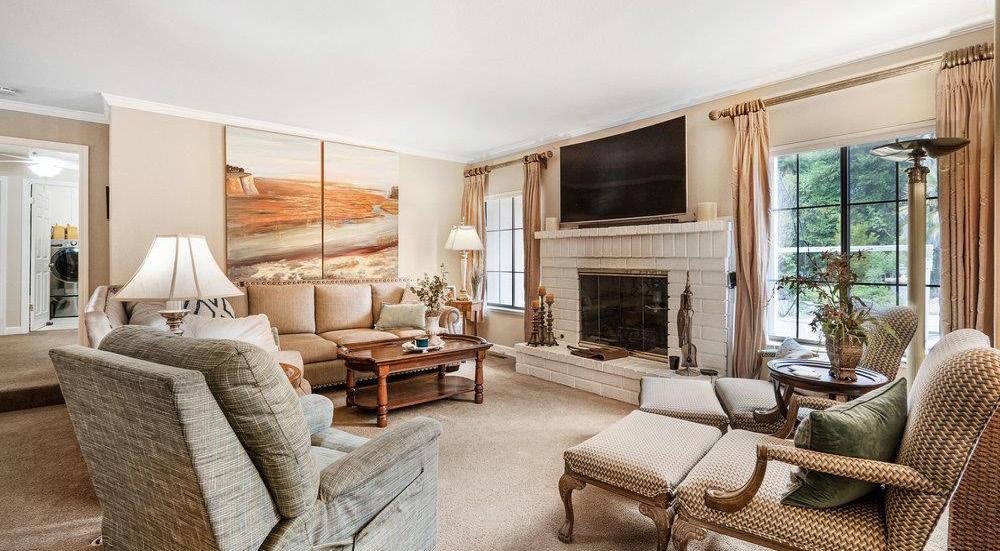
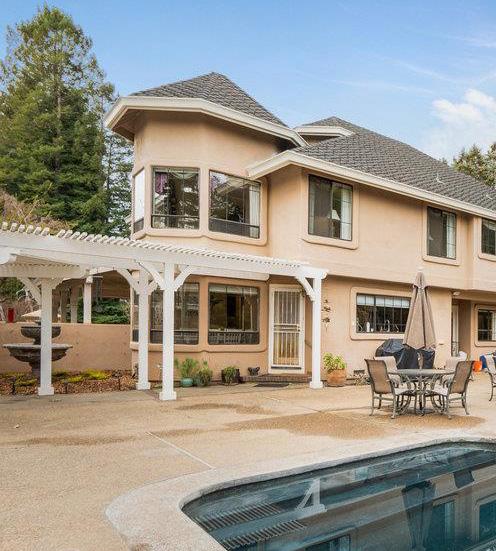
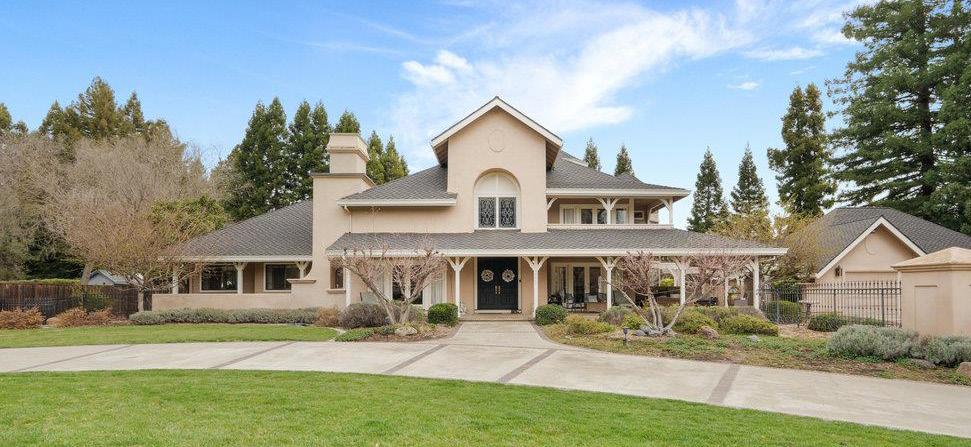
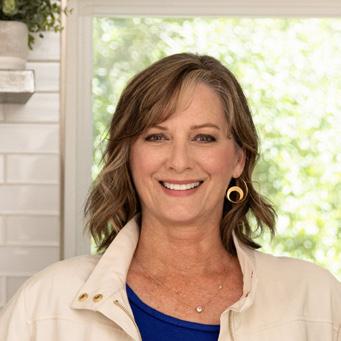
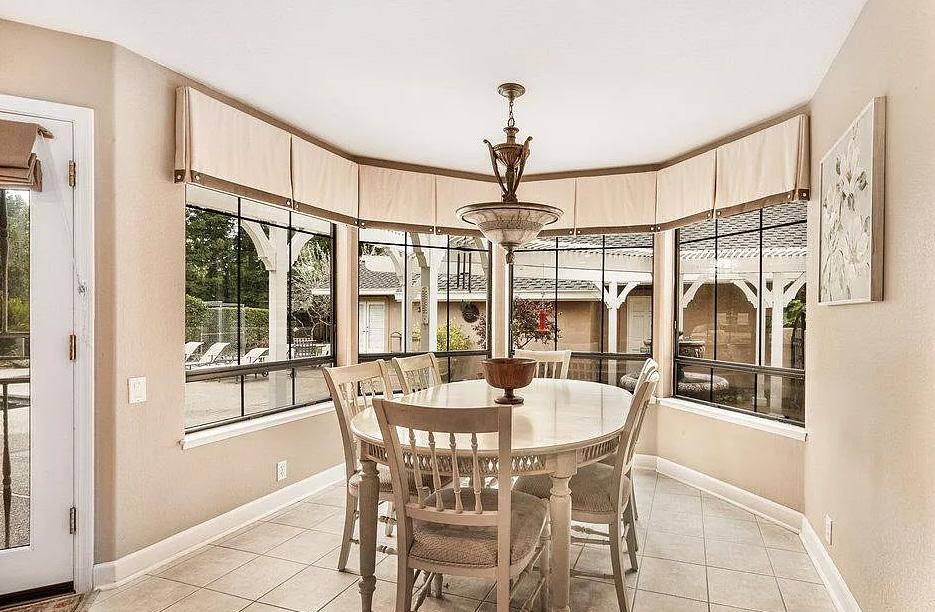
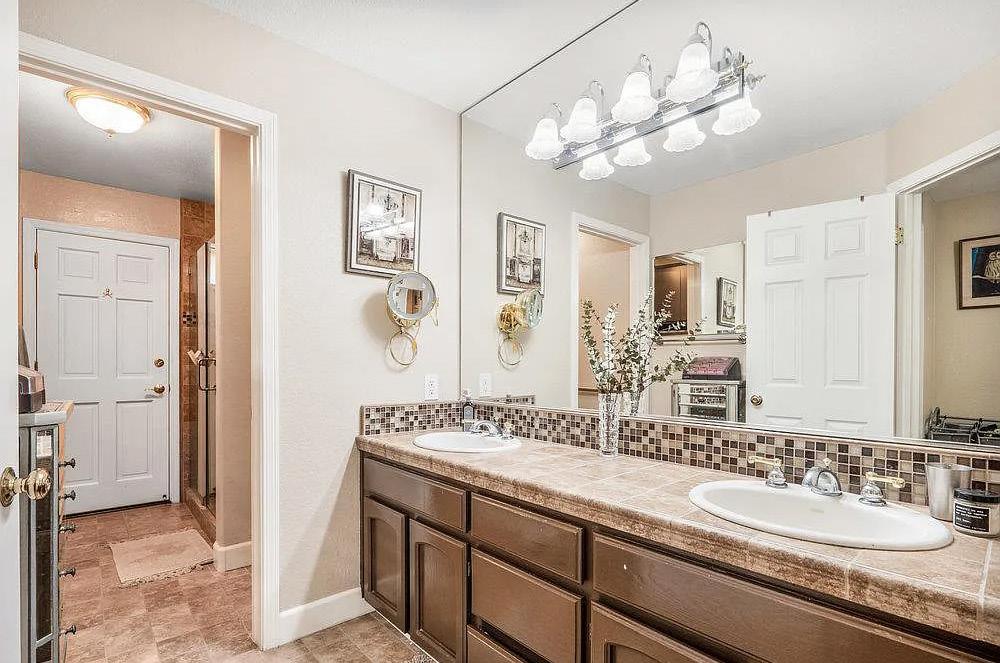
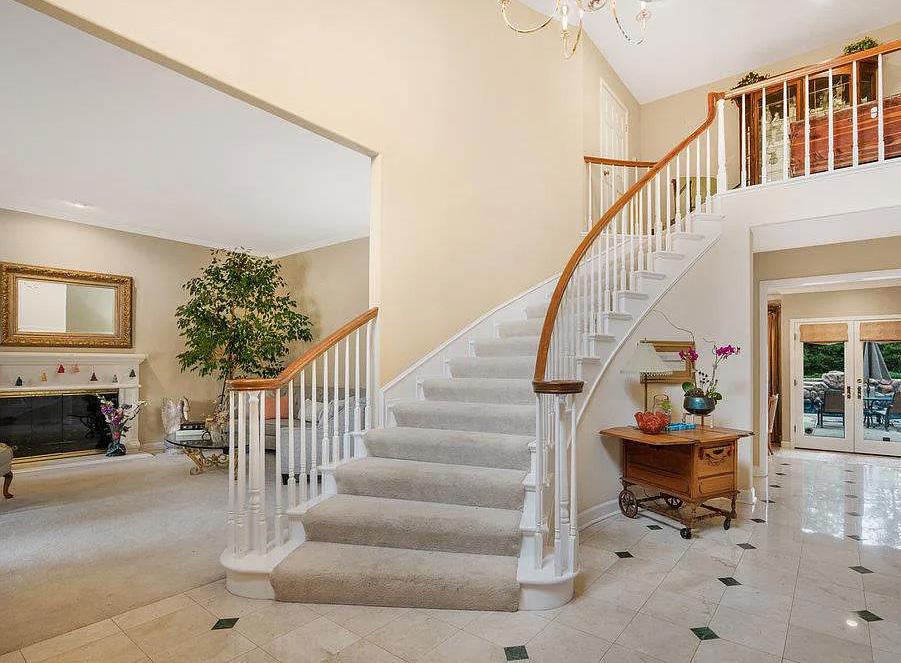
Real estate agents affiliated with Compass LLC are independent contractor sales associates and are not employees of Compass. Equal Housing Opportunity. Compass LLC is a licensed real estate broker located at 1699 Van Ness Ave. San Francisco, California 94109. All information furnished regarding property for sale or rent or regarding financing is from sources deemed reliable, but Compass makes no warranty or representation as to the accuracy thereof. All property information is presented subject to errors, omissions, price changes, changed property conditions, and withdrawal of the property from the market, without notice. Shawn VandenBrandHorninge REALTOR ® | DRE # 01900223 408.307.8049 shawn.vanden@compass.com 56
14660 Stonebridge Drive, Morgan Hill, CA 95037

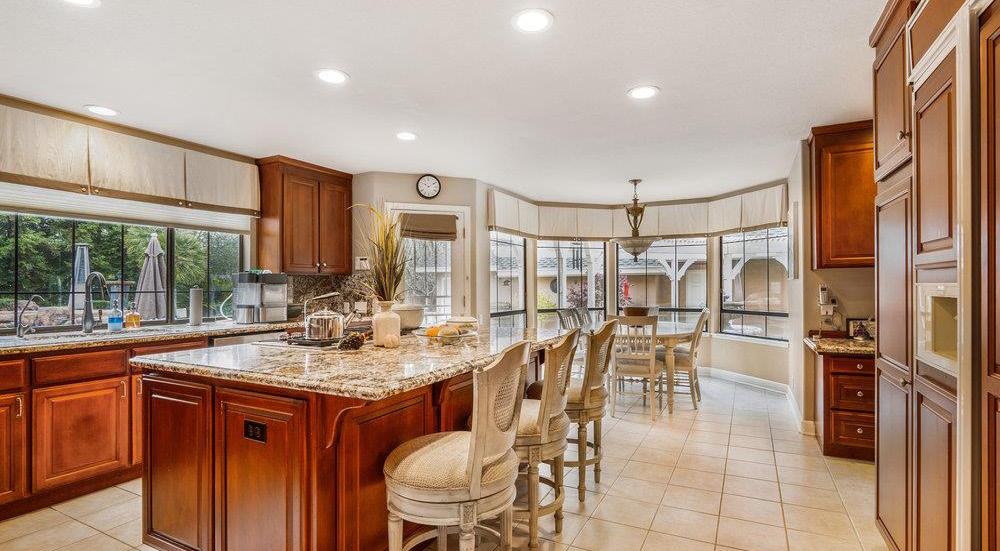
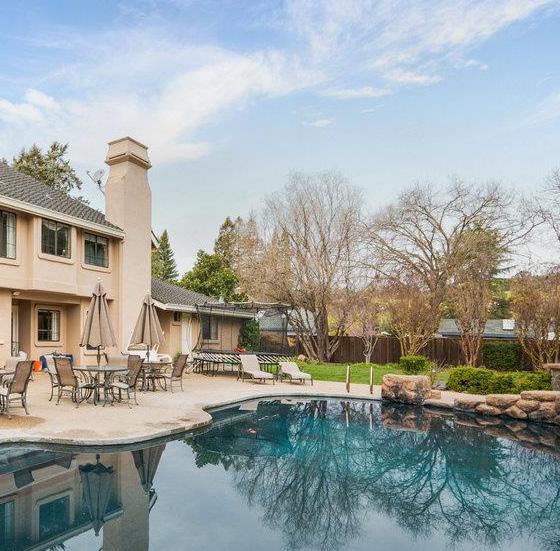
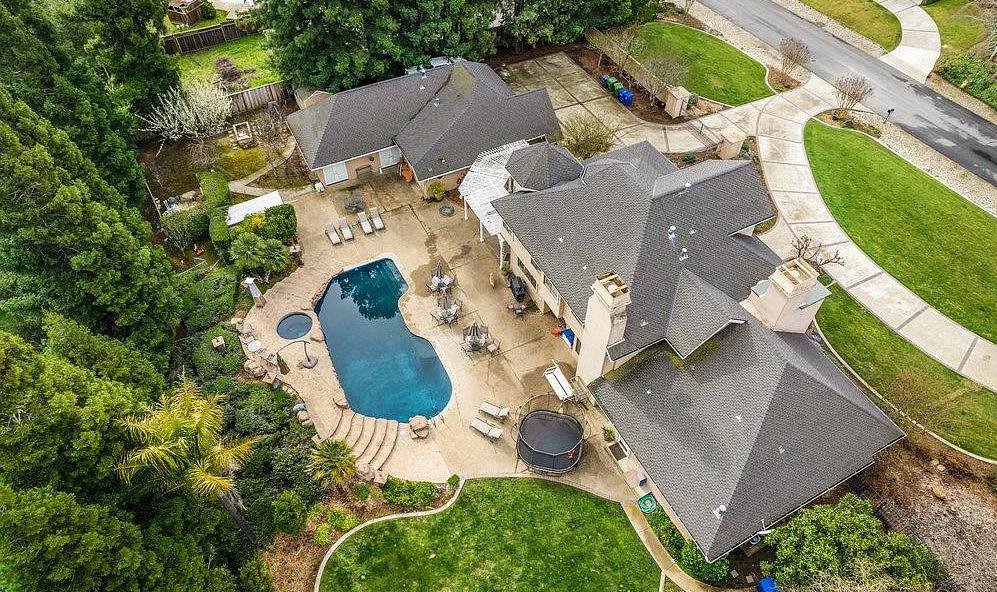
Stunning home and property just waiting for you to call this home!! Imagine hanging out in the backyard by the pool on those hot South County days, or tending to your garden with roses and multiple fruit trees. Step inside to find a well appointed kitchen with a large window overlooking the pool and yard. Enjoy the large Family Room with a cozy fire and book from the built-in bookcases. Or maybe you love to entertain guest, who will love relaxing on the side porch off the dining room after an amazing meal made in the gourmet kitchen. The primary suite has a sitting area and large bathroom and closet. All secondary bedrooms have walk-in closets as well. The expansive property has so much to offer including a roomy pool house/game room with a full kitchen and extra room, located at the back of the detached garage. Perfect for gatherings or overnight stays. Pool house is approximately 800 sq ft, not included in overall square footage
4 Bed
4 1/2 Bath
3,502 Sq Ft
$3,000,000
REALTOR ® | DRE # 01900223

408.307.8049
shawn.vanden@compass.com



Real estate agents affiliated with Compass LLC are independent contractor sales associates and are not employees of Compass. Equal Housing Opportunity. Compass LLC is a licensed real estate broker located at 1699 Van Ness Ave. San Francisco, California 94109. All information furnished regarding property for sale or rent or regarding financing is from sources deemed reliable, but Compass makes no warranty or representation as to the accuracy thereof. All property information is presented subject to errors, omissions, price changes, changed property conditions, and withdrawal of the property from the market, without notice.
Shawn VandenBrandHorninge
A Look At Some Of The Bay Area’s Best Outdoor Destinations
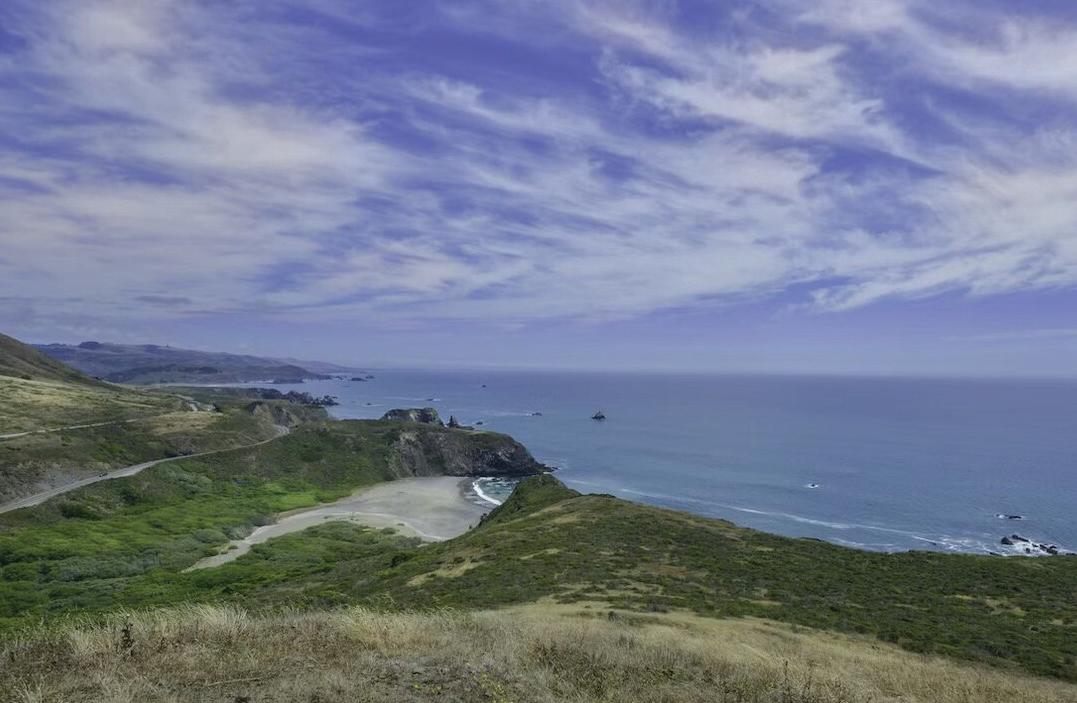
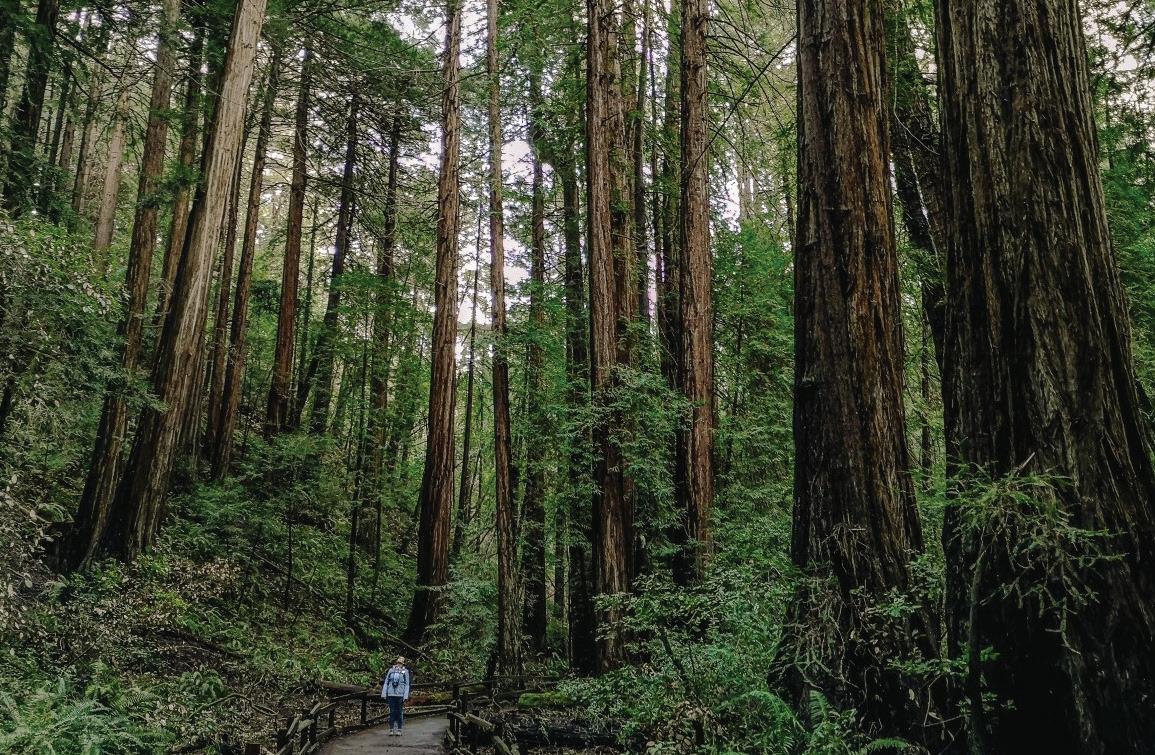
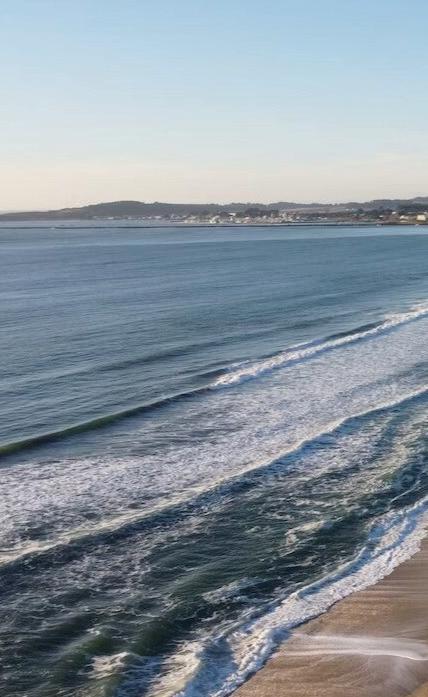
The Bay Area is home to coastal scenery consisting of sandy beaches, thick redwood forests, and small mountains overlooking vast valleys. For those who want to experience the best this region offers, we provide a quick look at some of the top outdoor destinations in the Bay Area.
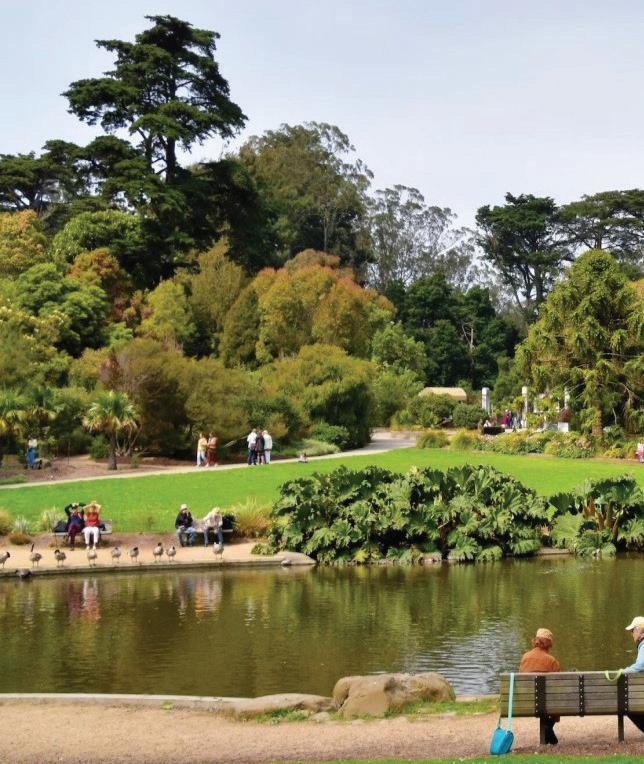
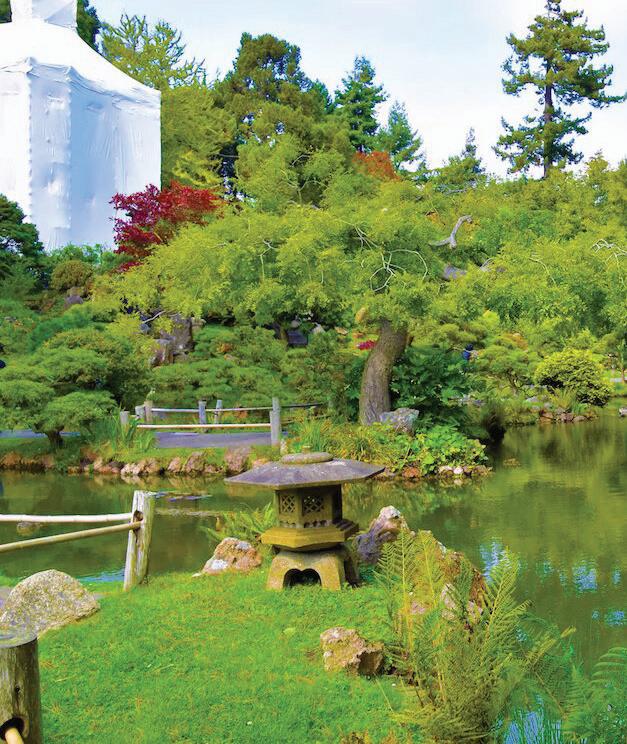
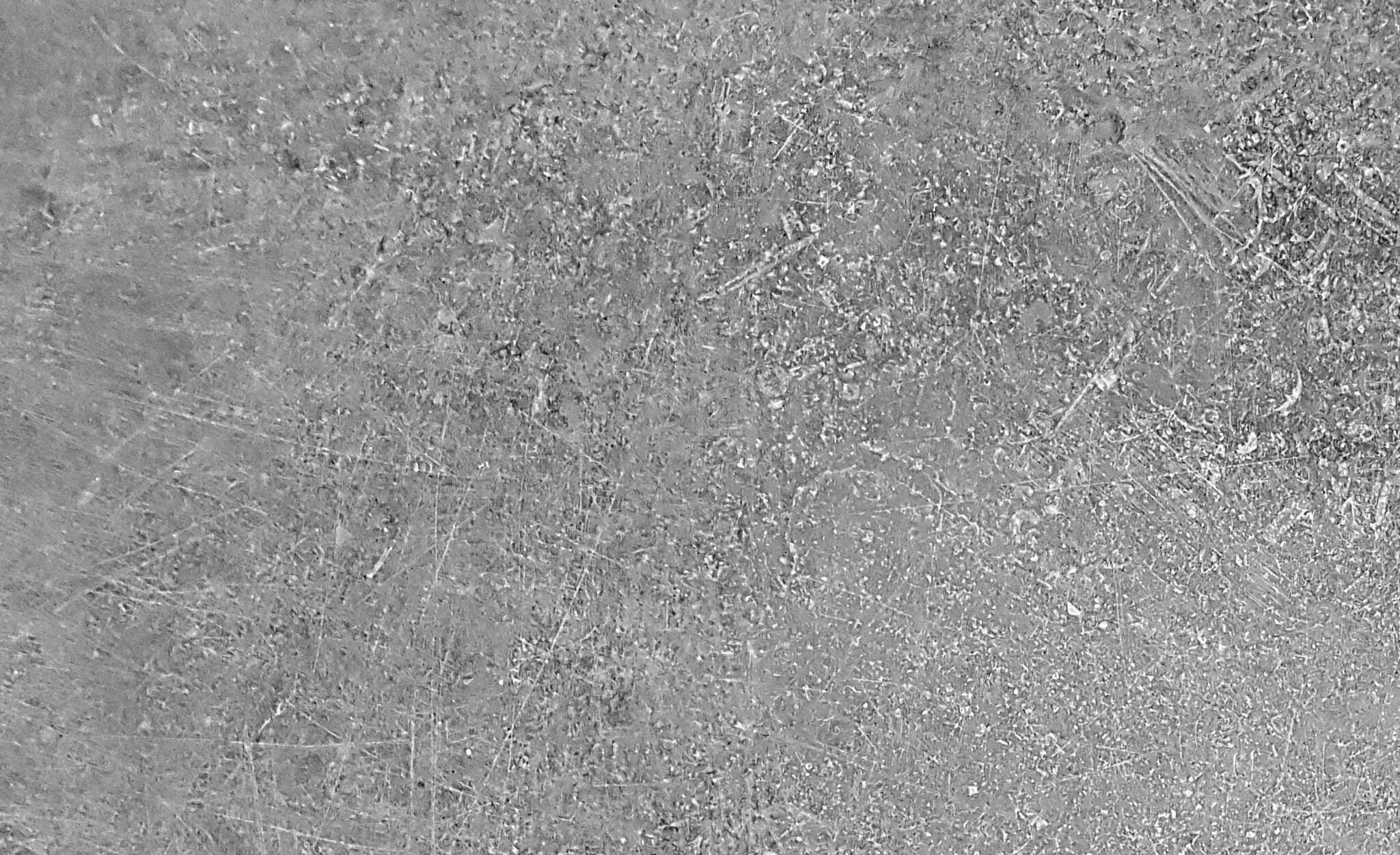
Muir Woods National Monument
The Muir Woods National Monument is a gorgeous 558-acre preserve near San Francisco that houses towering redwood trees, including some that are nearly 1,000 years old. Trails pass through gorgeous environments, including hills that provide magnificent vantage points that face the ocean. With trees as tall as 250 feet, it is one of the Bay Area’s must-see destinations.
Half Moon Bay
Half Moon Bay is a beach south of San Francisco that is a destination for adrenaline junkies. The beach is shaped in a crescent and has incredibly choppy water conditions. Mavericks is the beach’s most famous area, a surf spot with massive waves that draw out experienced surfers. Even if you are not an experienced surfer, watching these crashing waves is a remarkable experience.
Muir Woods National Monument | Image credit: David Jowanka
Half Moon Bay | Image credit: Cristina Anne Costello
Golden Gate Park | Image credit: Jeffrey
58
Golden Gate Park | Image credit: Jeffrey
Tilden Regional Park
Tilden Regional Park is a large East Bay park stretching over 2,000 acres. It has miles of hiking trails, including botanic gardens, a picnic area, and Lake Anza, where residents can go for a dip. Tilden is one of the district’s three oldest parks and is considered one of the top local parks in the Bay Area.
Mount Sutro
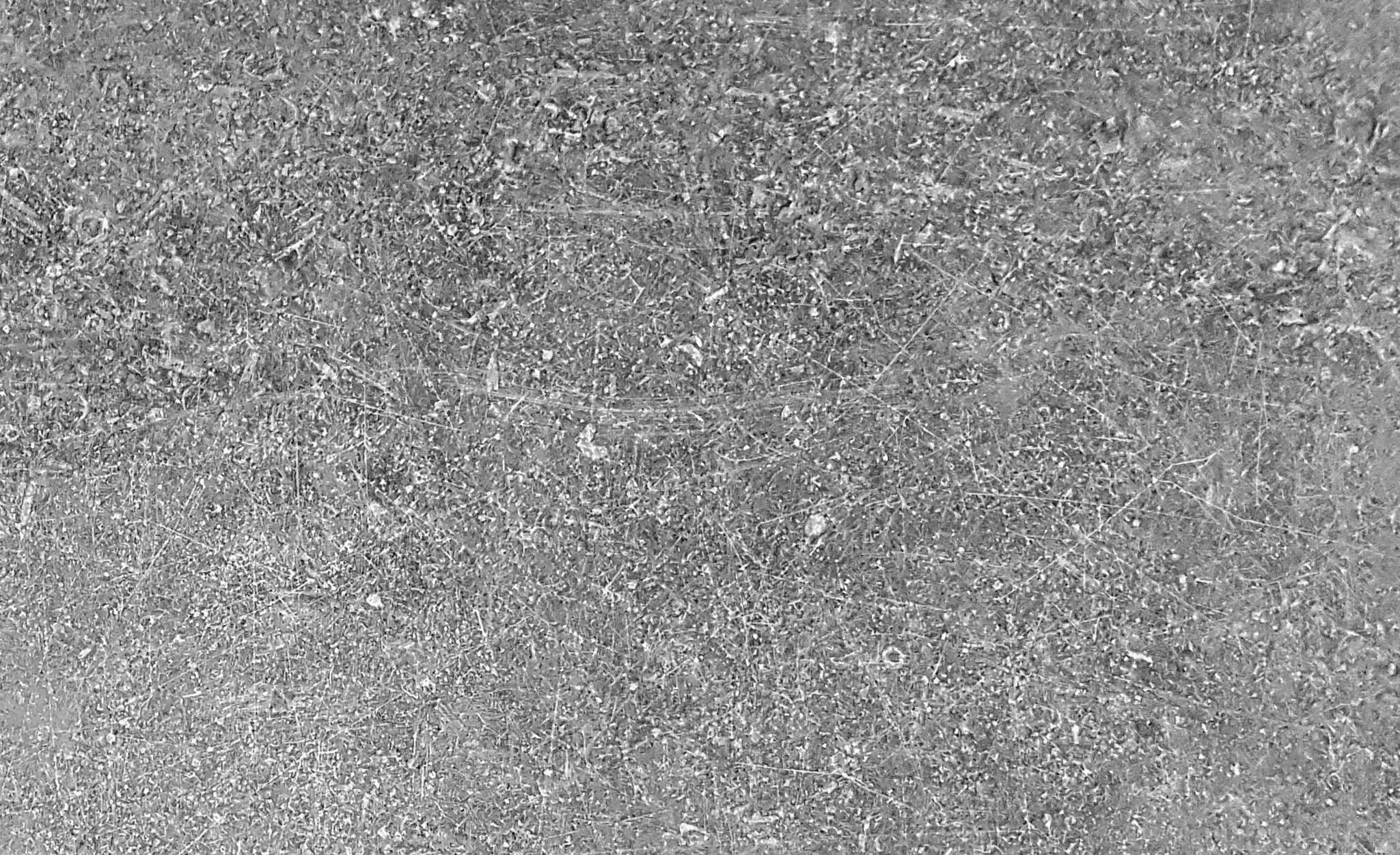
Mount Sutro, a large hill in San Francisco, is a fun hiking destination for those seeking picturesque viewpoints. An 80-acre forest on Mount Sutro makes this uphill hike all the better, and once you get to the top, you get to witness excellent views of the San Francisco skyline and the surrounding Bay Area.
Big Basin Redwoods State Park
Big Basin Redwoods State Park is a gorgeous natural area that closed for several years due to wildfires that devastated the environment. The park has now reopened, although visitors must reserve their spot before arriving. Even postfire, this park remains stunning, and seeing it is a must for outdoor enthusiasts. It has incredible redwood forests, picturesque hiking trails, and resident animals, including deer and bobcats.
Skyline-to-the-Sea Trail
If you crave outdoor adventure, the iconic Skyline-to-theSea Trail may be for you. This 29.5-mile trail leads from the Santa Cruz Mountains down to the Pacific Ocean and people typically take multiple days to complete it. The trail winds through iconic natural areas, including Big Basin Redwoods State Park, and ends at the picturesque Waddell Beach.
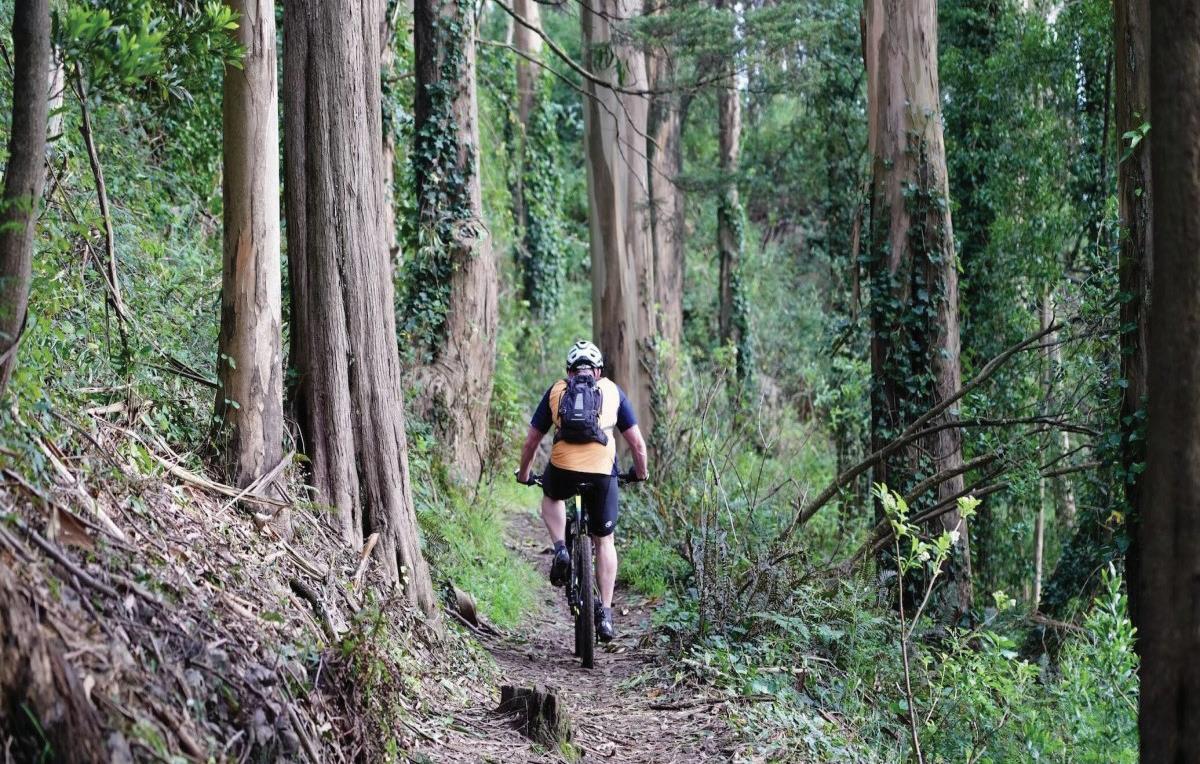
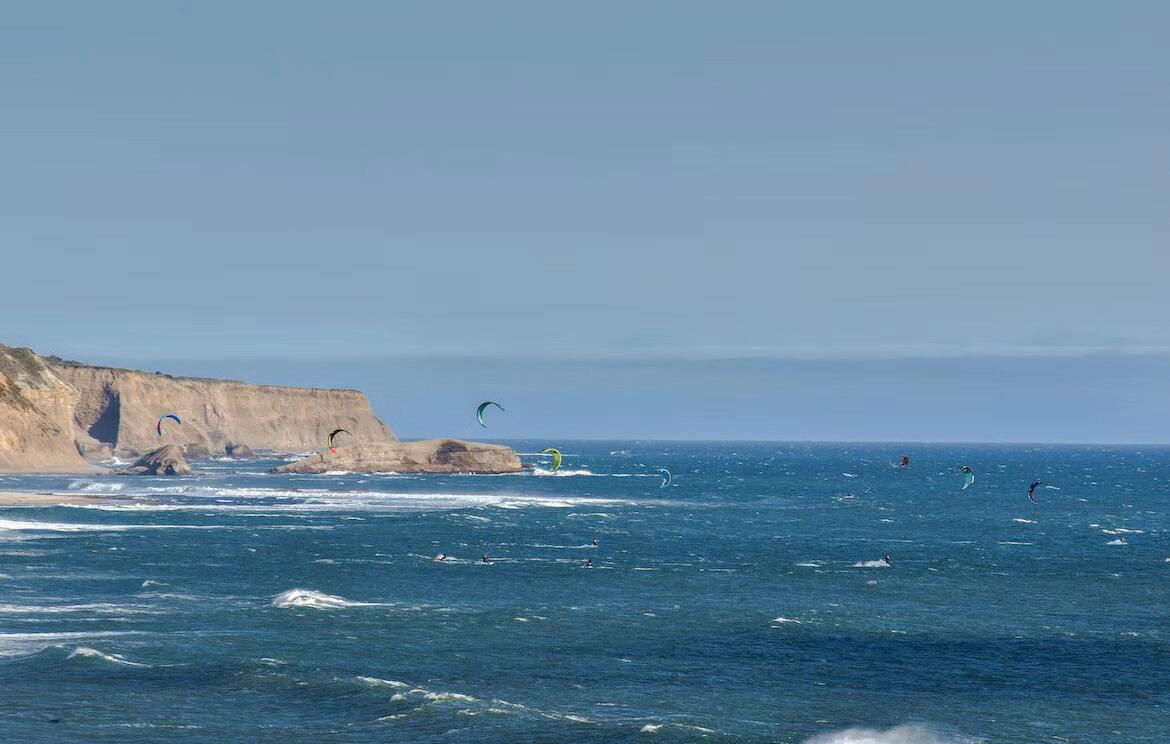
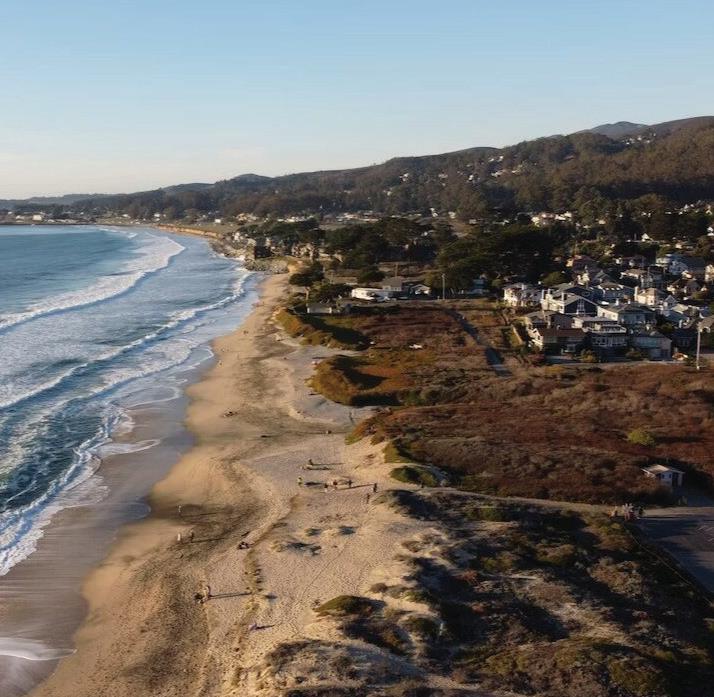
Golden Gate Park

Golden Gate Park is a vast urban park covering over 1,000 acres in San Francisco. This iconic park is a picturesque place to escape the city, with idyllic hiking trails that wind through public gardens and meadows, a fishing lake, and biking trails. The park is also the venue of many concerts and shows. It is one of the most-visited parks in the U.S.
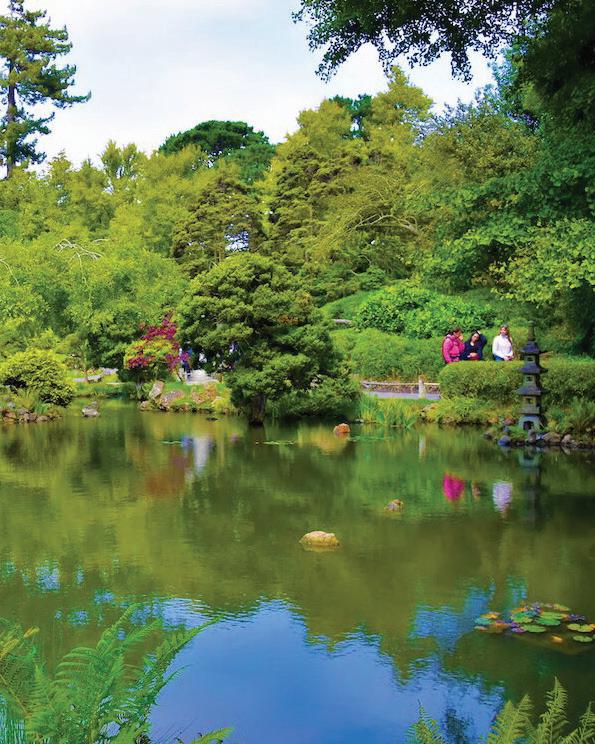
Half Moon Bay | Image credit: Fleeb e
Eisen
Waddell Beach | Image credit: John Ruddock
Mount Sutro | Image credit: Yang Liu
Eisen
160 Gardenside Drive #401
San Francisco, CA 94131
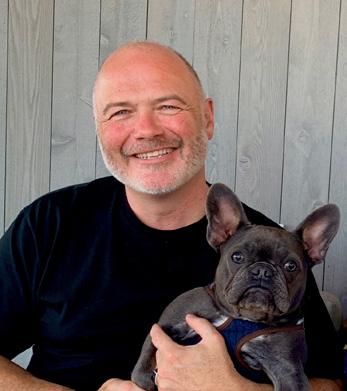

Rarely available Top-Floor, quiet and bright corner unit (no shared walls) with incredible panoramic Downtown, Bay and East Bay Views. Your new home features a very comfortable floor plan with a wellappointed remodeled kitchen with stainless steel appliances & beautiful cabinetry, open dining area, spacious living room with direct access to a private view balcony, large bedroom, bathroom with shower over tub and ample closet space throughout. One car deeded garage parking, common area laundry and a deeded storage room located just outside the unit’s front door. Location, Location, Location!
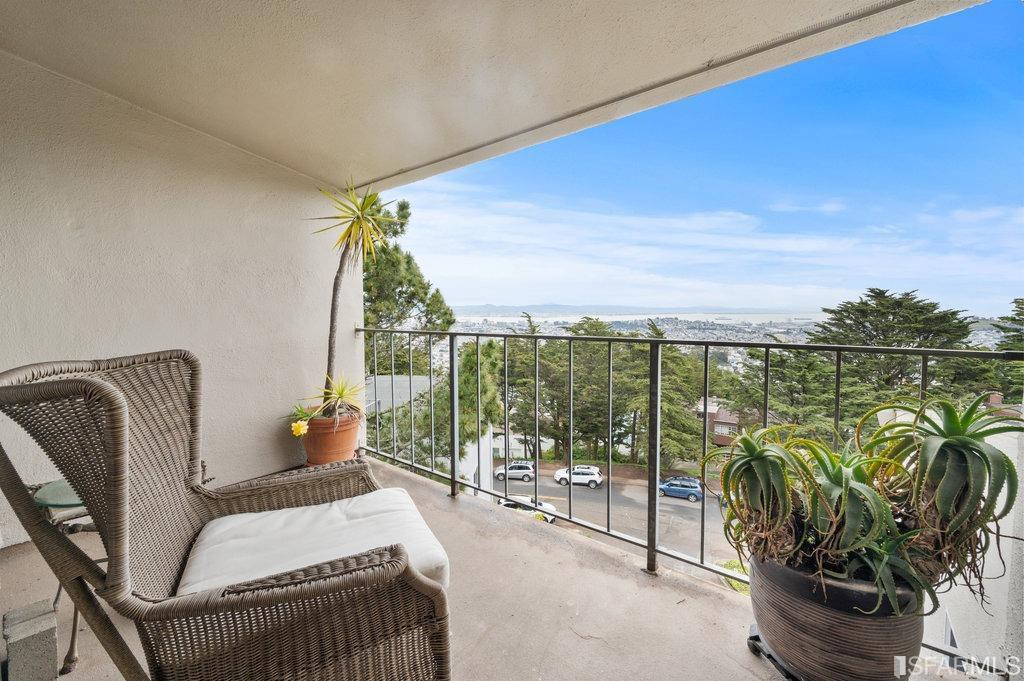
Top 10 Reasons to Hire Me
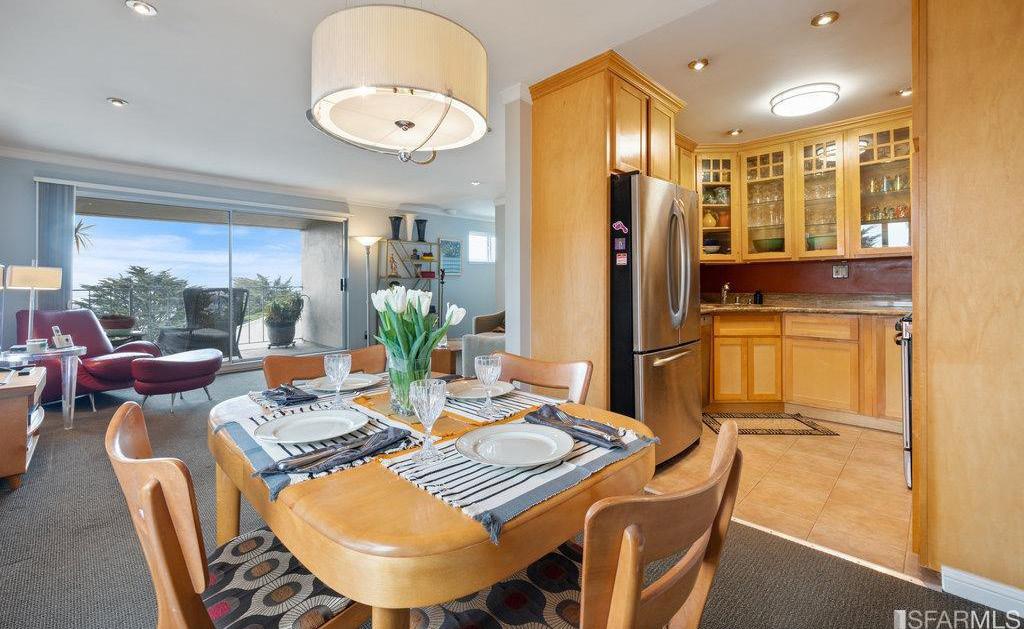
Compass is a real estate broker licensed by the State of California and abides by Equal Housing Opportunity laws. License Number 01527365 / 01997075. All material presented herein is intended for informational purposes only and is compiled from sources deemed reliable but has not been verified. Changes in price, condition, sale or withdrawal may be made without notice. No statement is made as to accuracy of any description. All measurements and square footages are approximate. Gary J. Snow REALTOR® C: 415.601.5223 GarySnowSF.com DRE: 01452902
1 Bed | 1 Bath | 1 Parking | 759 Sq Ft | $749,000
Responsive
Excellent Communicator
Enthusiastic Personality
Knowledgeable
Focused • Resourceful • Committed to Excellence
Diligent
Intuitive
You are important to me. 60
•
•
•
•
•
•
•
•
MARVELOUS MEDITERRANEAN CLASSIC
12732 N WEST LANE, LODI, CA 95240
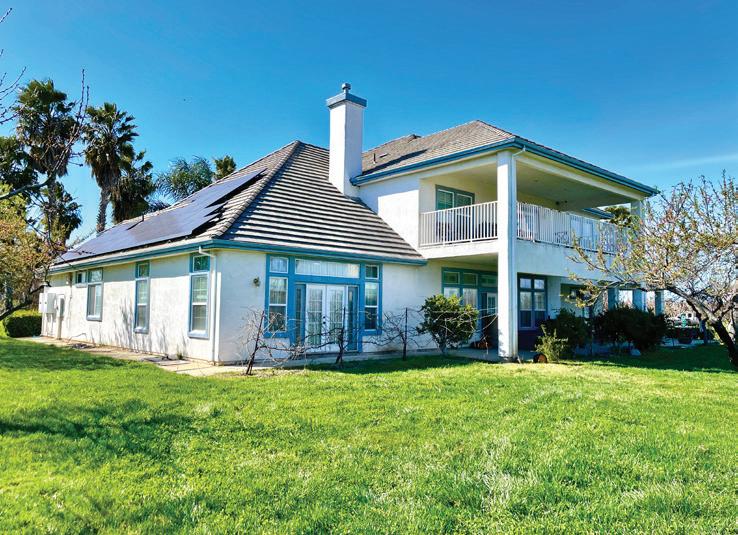
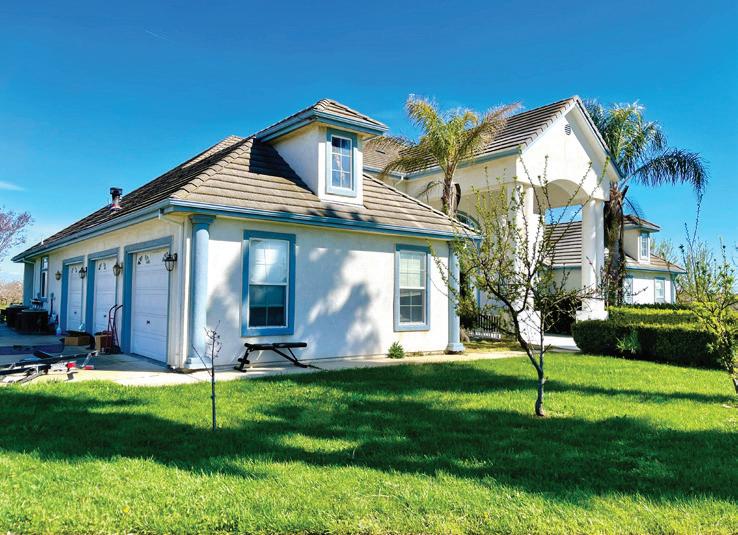
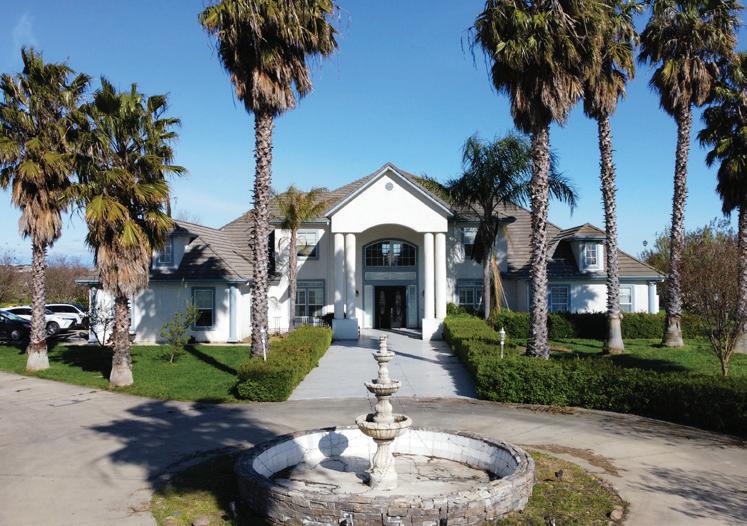
Wonderful Custom 6 bedrooms - 5.5 bathroom home on 5 acres of Cherries, onehalf mile south of City of Lodi in the heart of the wine country area. Gated Front and side access. Long concrete driveway lined with palm trees leads to the nestled and secluded stylish residence. 2 Master Suites downstairs, Beautiful Spiral Oak Staircase, Lots of Pine Cabinets throughout, Crown Molding, High Ceilings, Huge Living Room, Pantry, Recessed Ceiling Lighting, Central Vacuum, Central and Solar heating. Loft/Game Room and 4 Bedrooms upstairs. Covered Balcony and Patios. Many fruit trees surround the yard. This Marvelous Mediterranean Classic is an entertainer’s dream. Check with City of Lodi about future development potential for this area.
Paul Takhar
BROKER | DRE #00966977
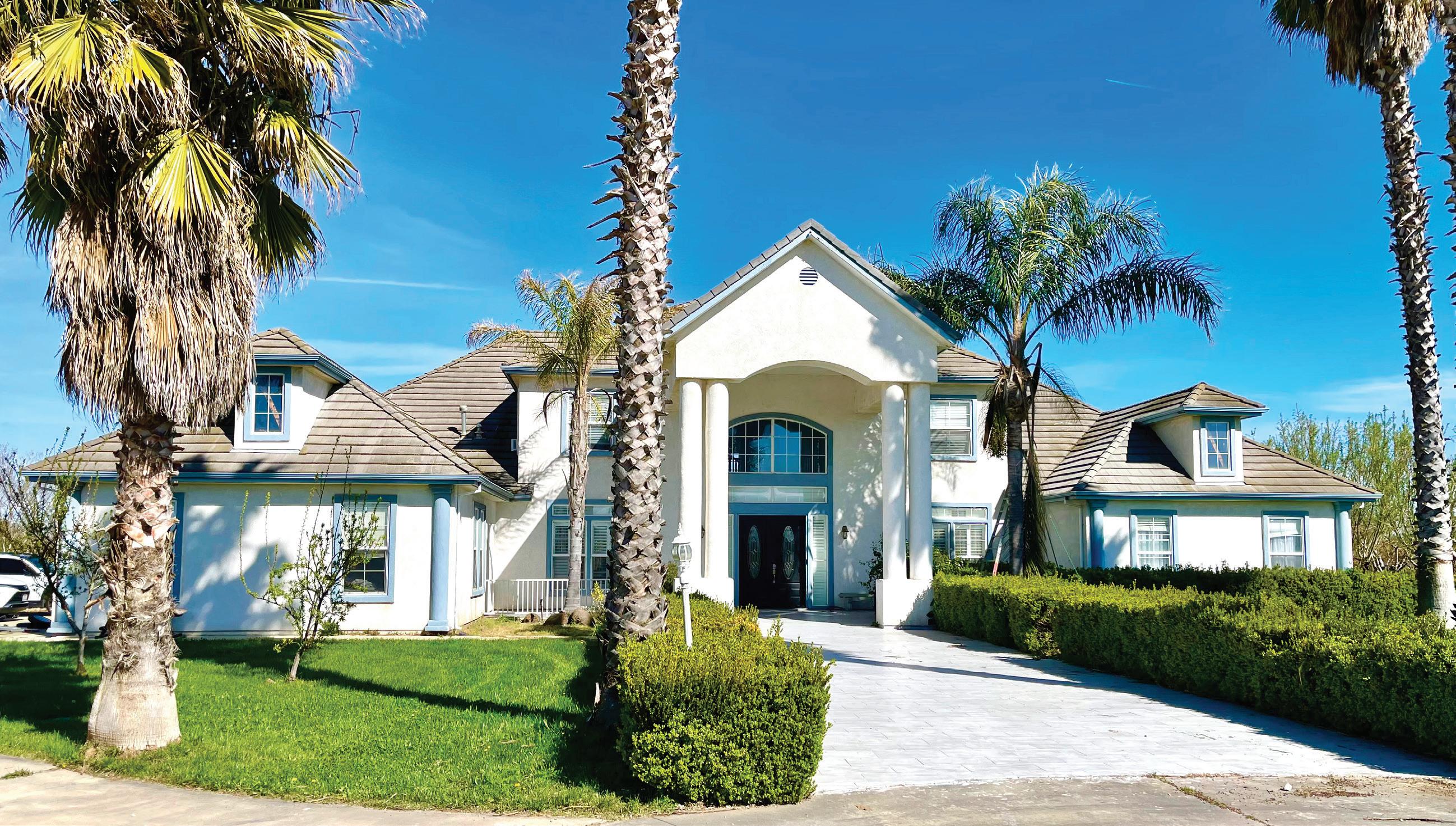
209.474.6579
paulsr@starpointre.com
www.starpointre.com

1313 W Robinhood Drive A6, Stockton, CA 95207
$3,695,000 6 BEDS | 5.5 BATHS 5,684 SQ FT | 5 ACRES
Views of Lake Merritt and the Oakland Skyline
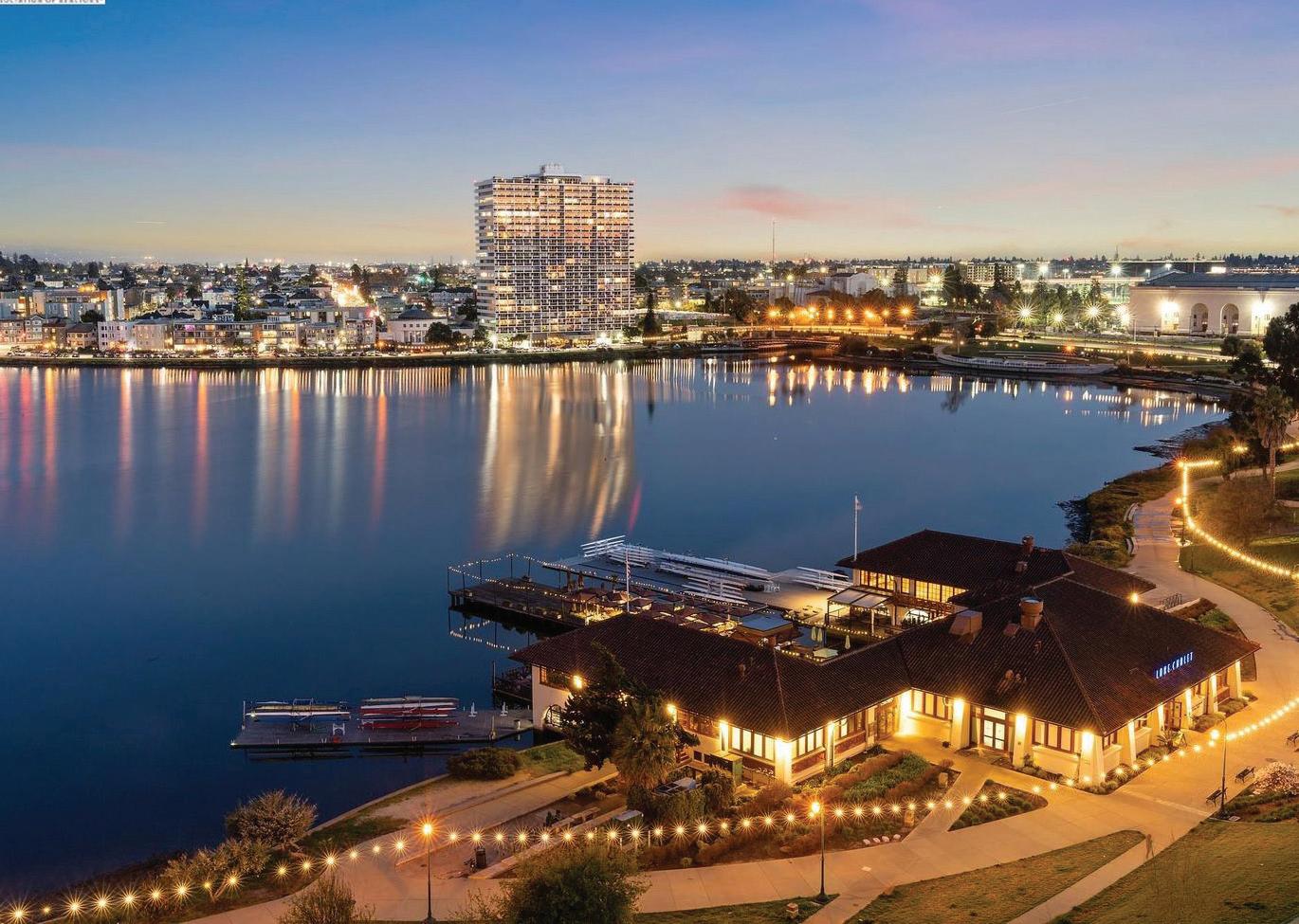
1555

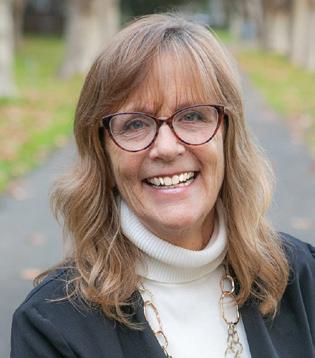
You’ll enjoy sweeping views of Lake Merritt and the Oakland skyline from this 16th floor corner unit 2 bed 2 bath condo located in the Lakeside Regency on the bank of the “Jewel of Oakland-Lake Merritt.” Tastefully remodeled, the split-level floor plan provides perfect living with views of Lake Merritt from the upper-level kitchen and entertainment area. The open floor leads to a spacious balcony which you will never tire of coming home to! Personal living areas, including primary suite-esque space, are perfectly located a few steps down from the main entry, providing privacy and fabulous urban views of downtown Oakland. Amenities include 24 hr door attendant, separate storage space, dedicated parking, bike parking, clubhouse and more. The complex includes an onsite laundry facility with possible future in-unit washer and dryer installation. Lakeside Regency was built of steel and concrete and designed by an apprentice of Frank Lloyd Wright, Michael Marx, AIA. and is accessible to the many attributes of Lake Merritt, transportation, stores, restaurants in abundance. 1555Lakeside160.com
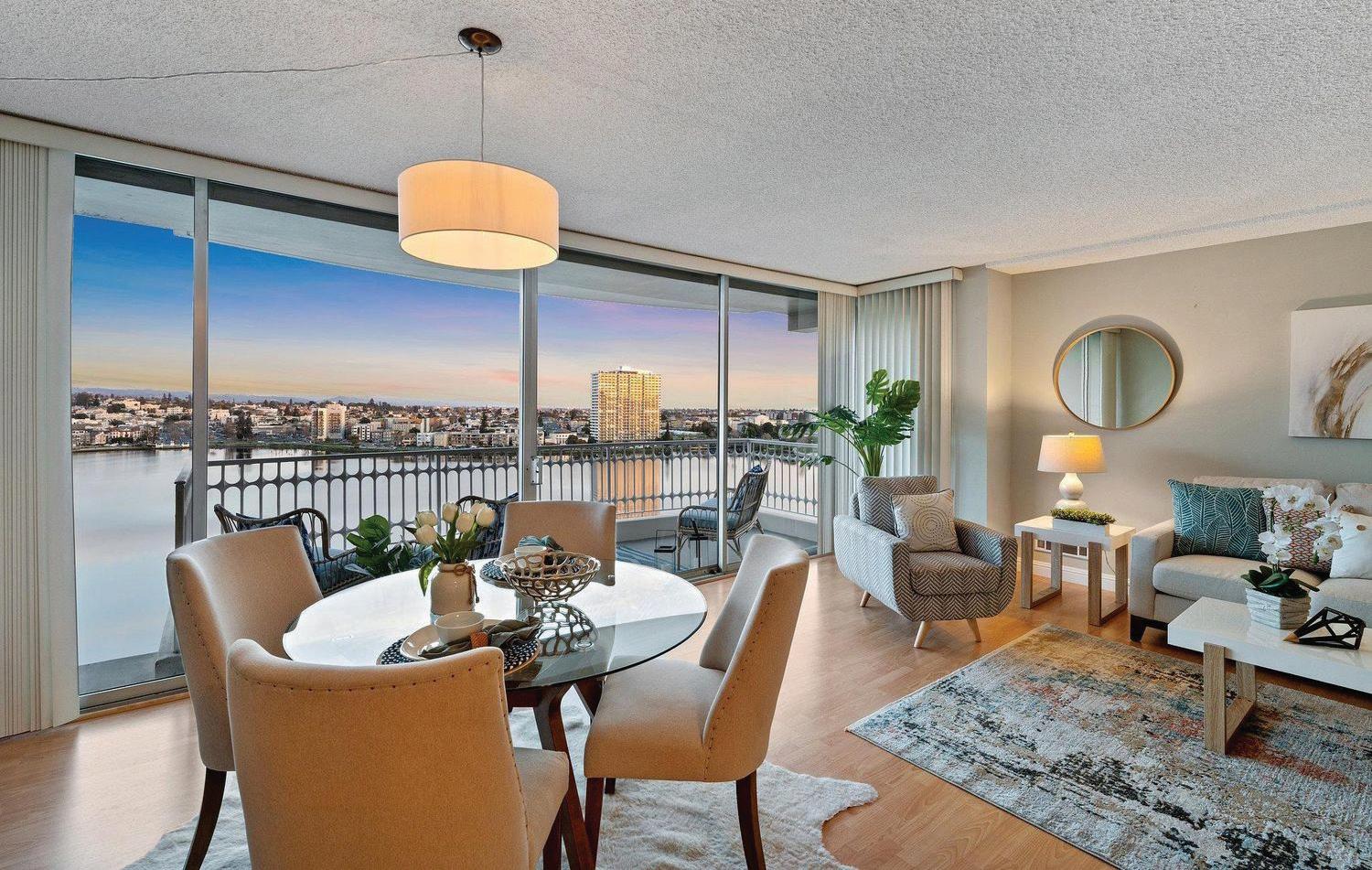
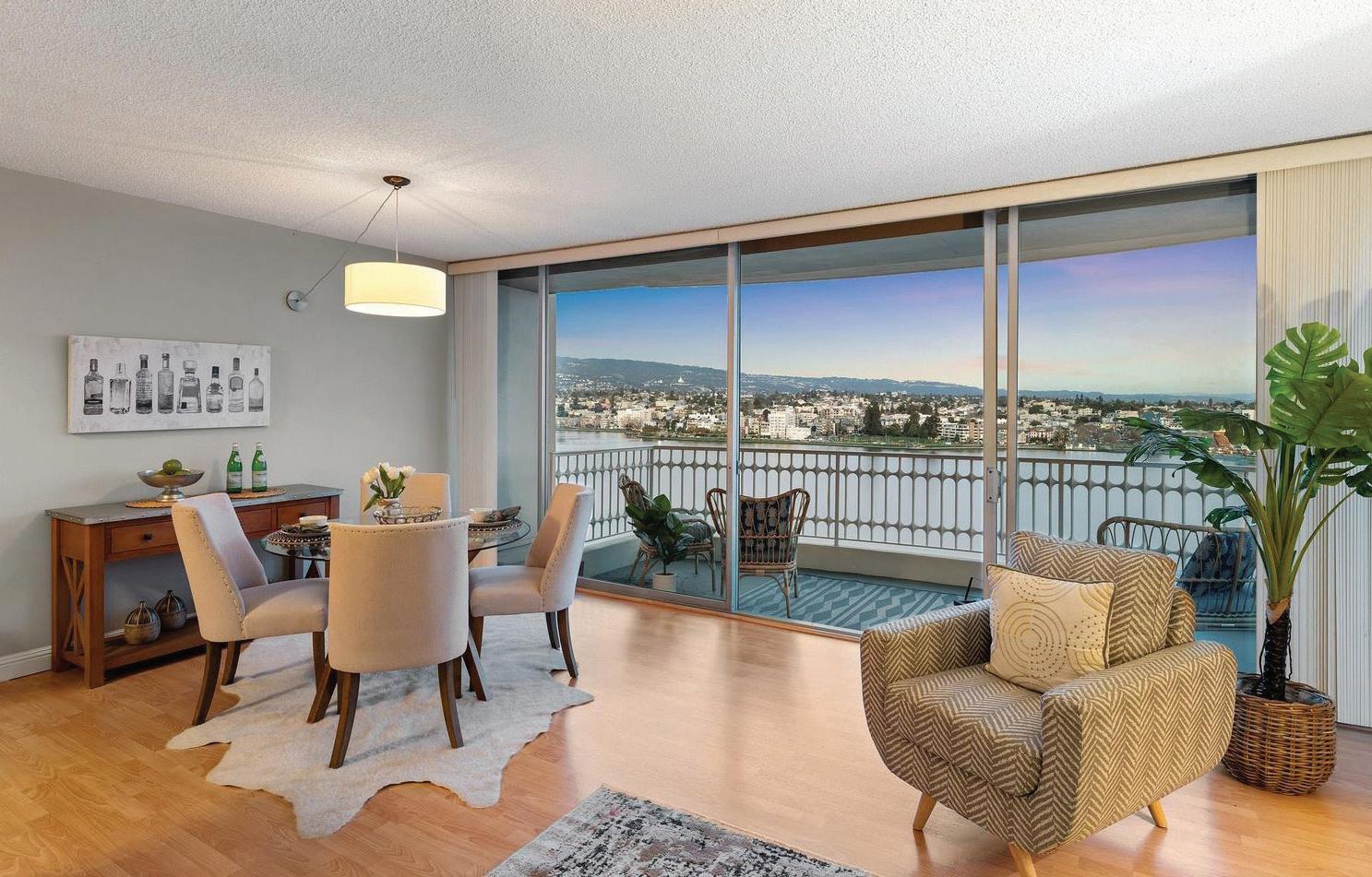
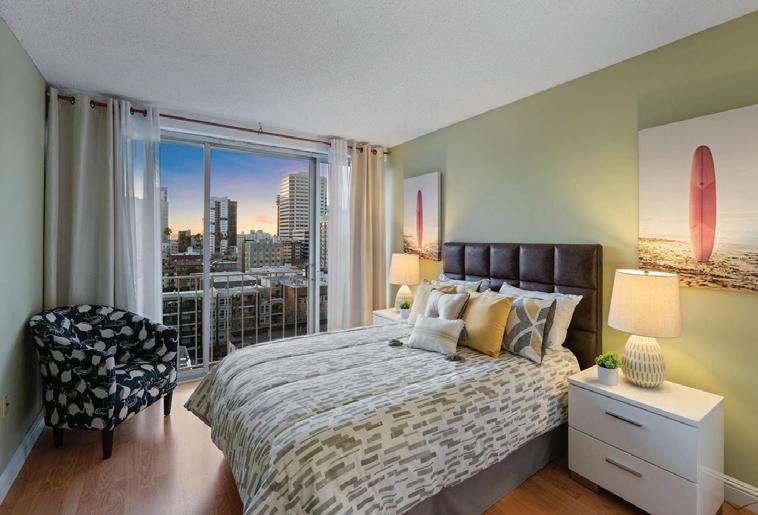
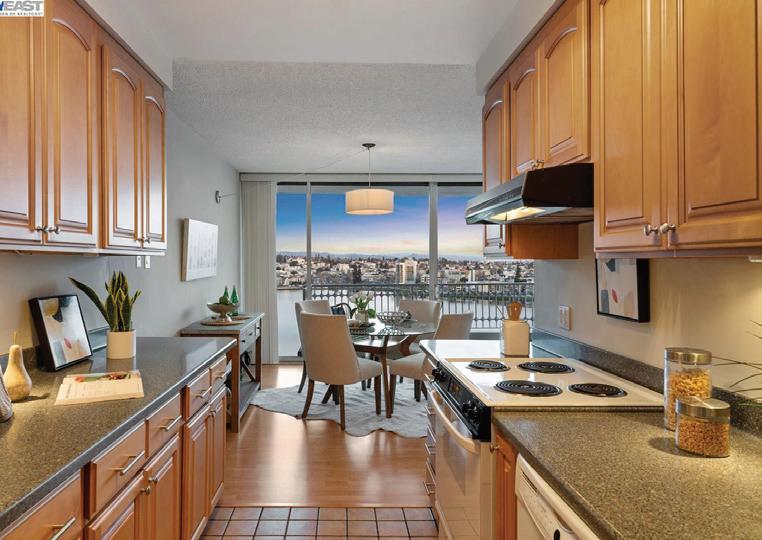
Anne McKereghan, CRS, SRES REALTOR ® | DRE #01385914 510.407.0175 anne@youreastbayagent.com www.youreastbayagent.com 2070 Mountain Blvd, Oakland, CA 94611
2 BEDS | 2 BATHS | 1,163 SQFT | $695,000
LAKESIDE DRIVE, APT 160, OAKLAND, CA 94612
62
Explore Bay Area
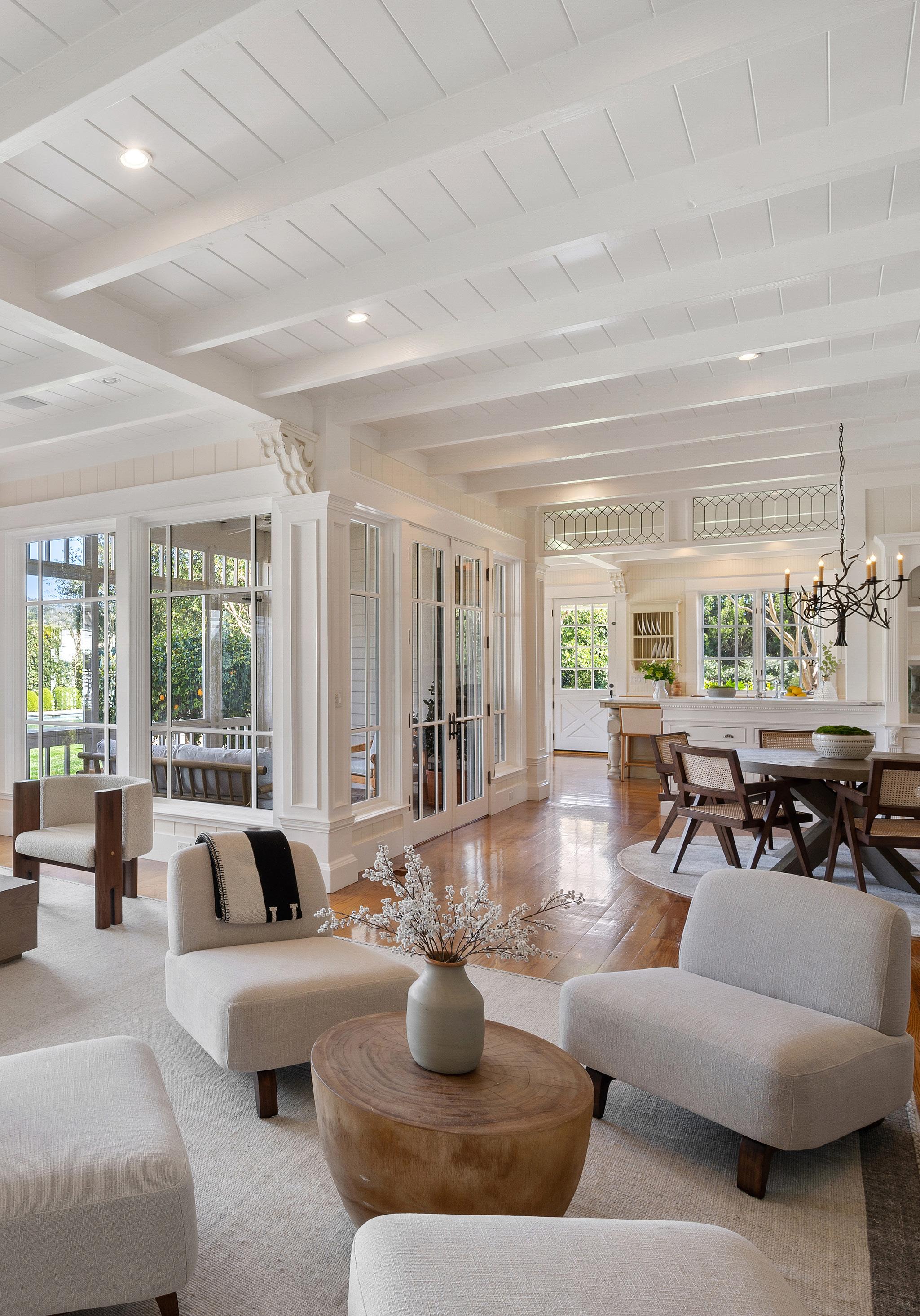
1385 CASTLE ROAD, SONOMA, CA 95476

1385 CASTLE ROAD, SONOMA, CA
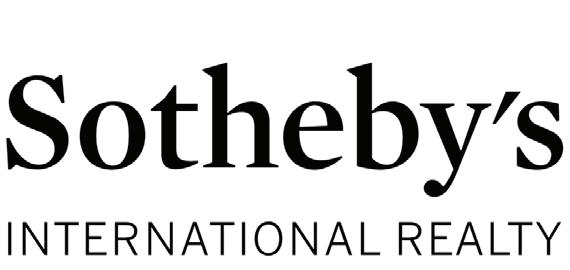
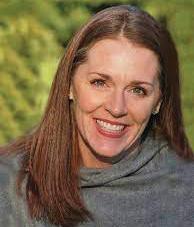
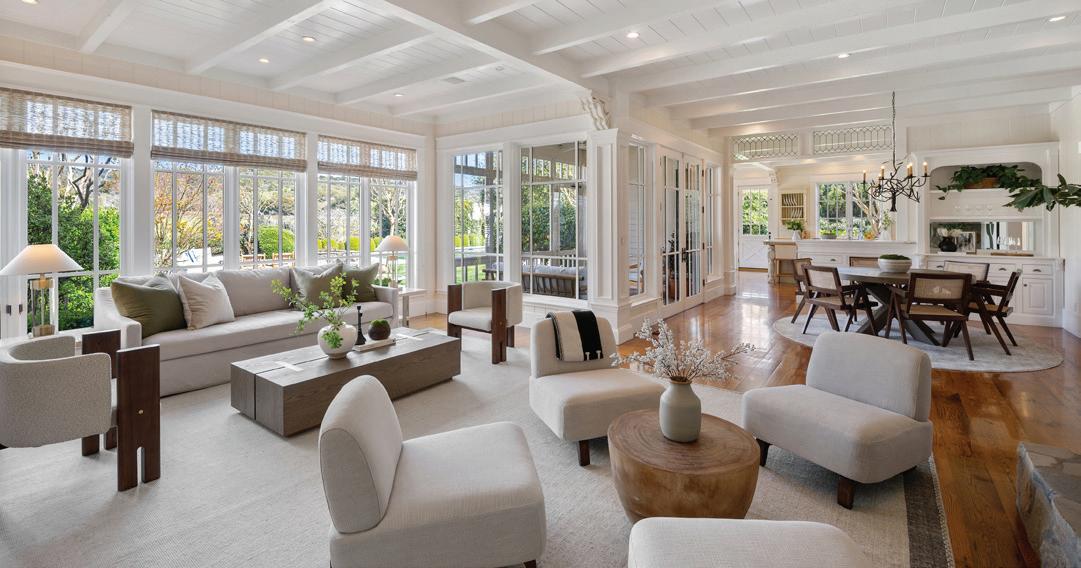
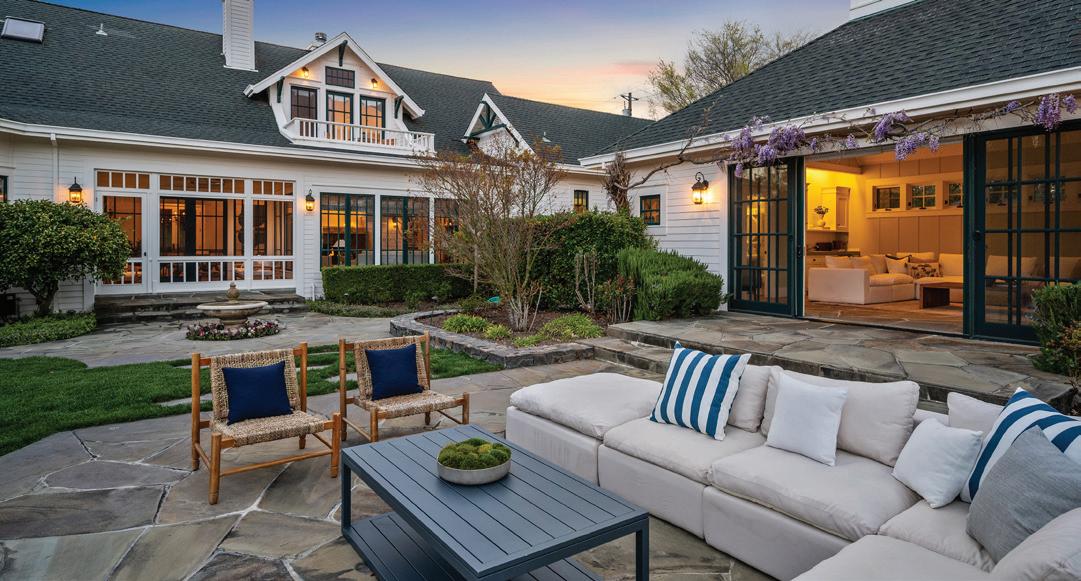
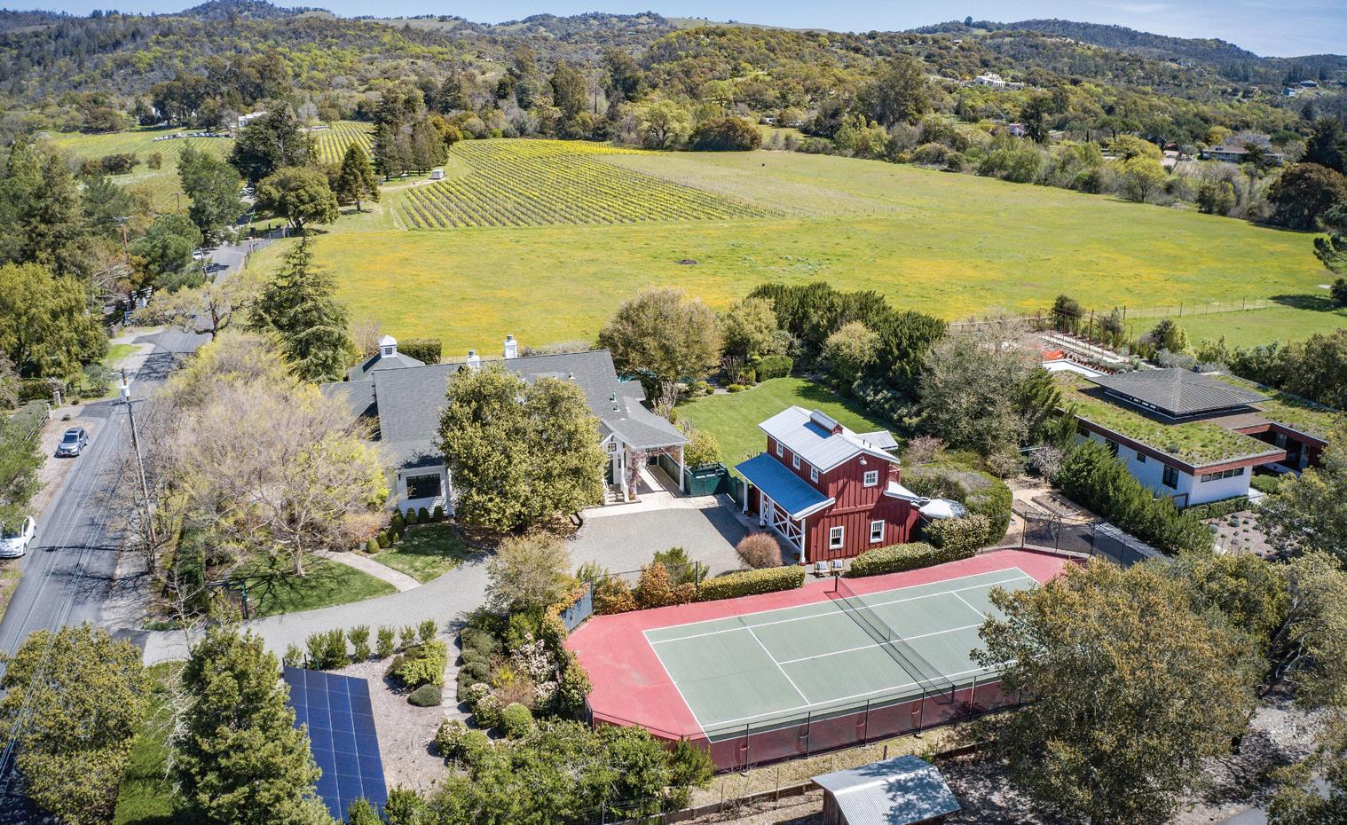
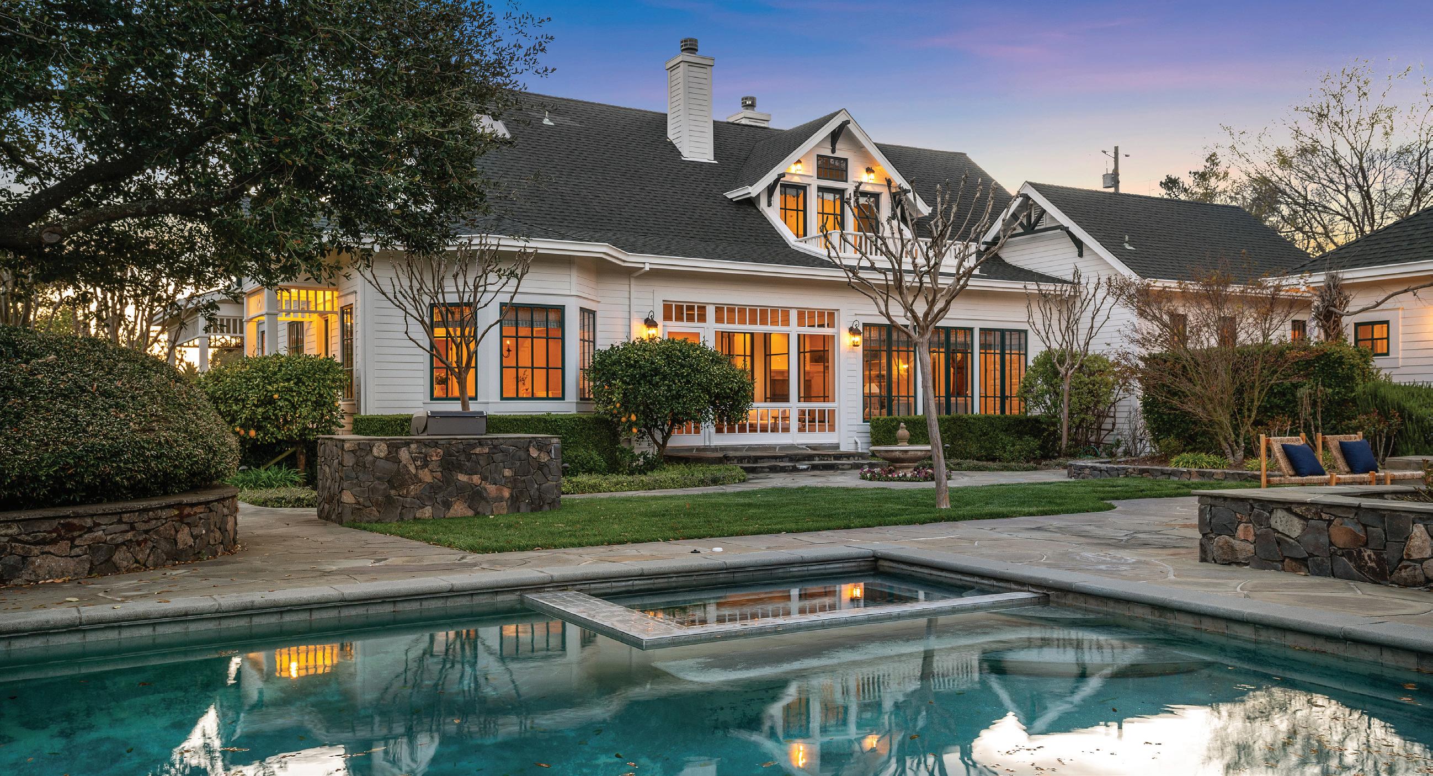
Picturesque grounds, meandering garden paths, wide open exterior spaces and expansive vineyard views are just a few features this stunning property offers. Situated on 1+ acre on the esteemed east side of Sonoma Valley, steps from Bartholomew Park and close proximity to the Plaza. With approx. 5,496 sq. ft. of living space between the primary home, detached office and pool house, there are a total of 3 bedrooms (all ensuite) and 5 full baths. Traditional Farmhouse architecture with cathedral ceilings, gourmet kitchen, red oak flooring, built-ins and wainscoting t/o and 2 viewing porches. Fabulous exterior set-up includes a pool, spa, tennis court, pergola and variety of mature trees/plantings. The meticulously implemented infrastructure includes a well pumping 37 GPM, 4,000-gallon holding tank treated with a UV/reverse osmosis system, solar for the primary house, pool and pool house, 4 Tesla power walls and an electric car charger installed in the 2-car garage. Impeccably appointed.
Property Website: 1385CastleRoad.com
Clyde REALTOR ® 707.529.8504
DRE #1829116 Wine Country - Sonoma Brokerage 793 Broadway, Sonoma, CA, 95476
Gina
regina.clyde@sothebys.realty
95476 3 BEDS | 5 BATHS | 1 HALF BATH | 5,496 SQFT |
$8,500,000
Enjoy the City Life!
534 DORADO TERRACE, SAN FRANCISCO, CA 94112
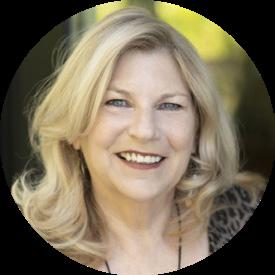
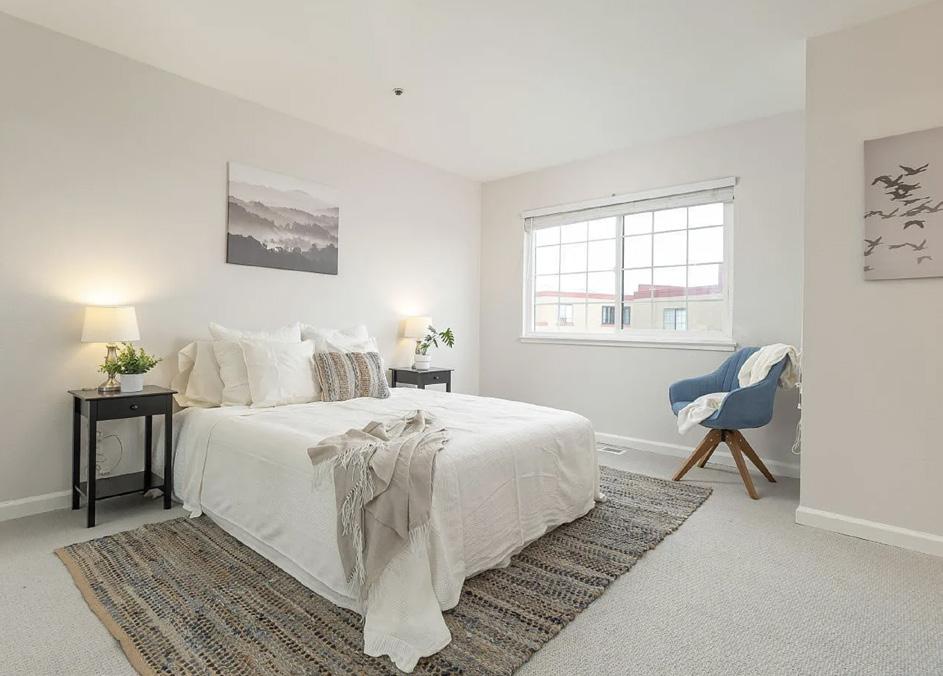
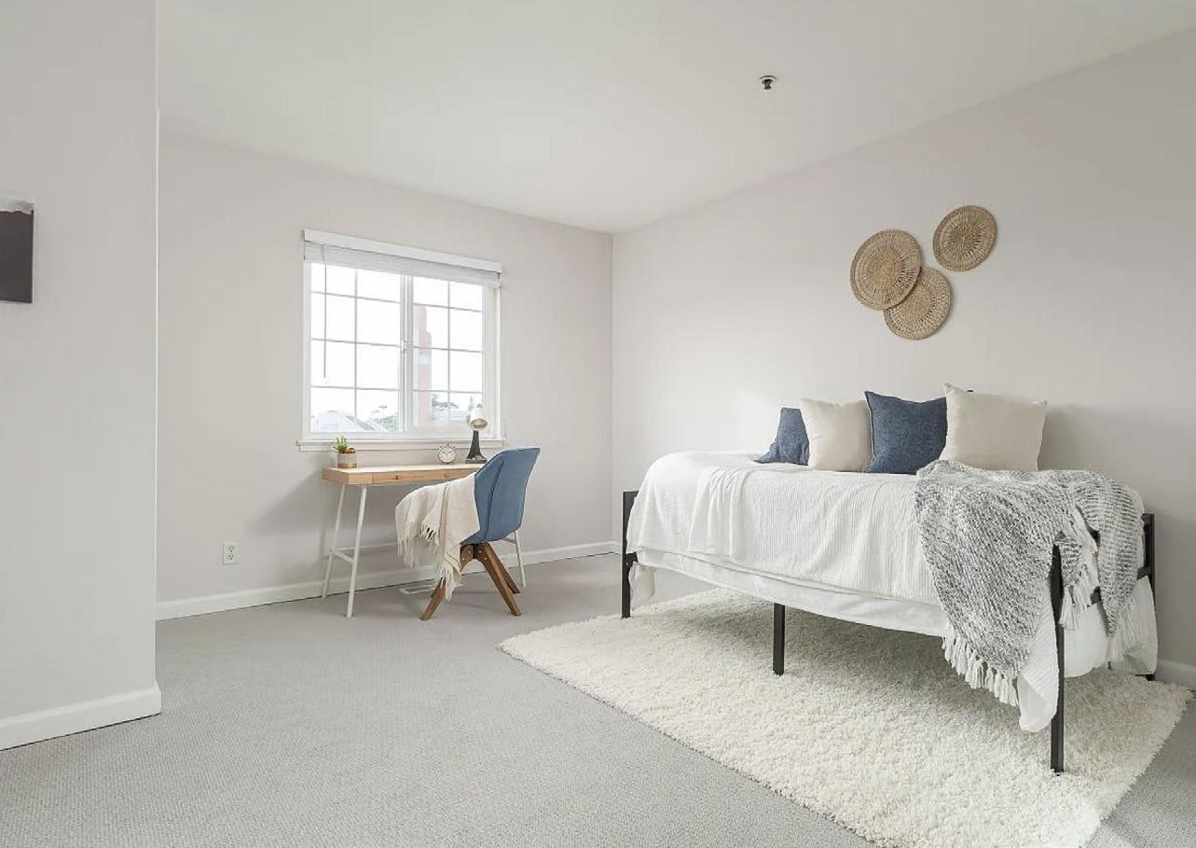
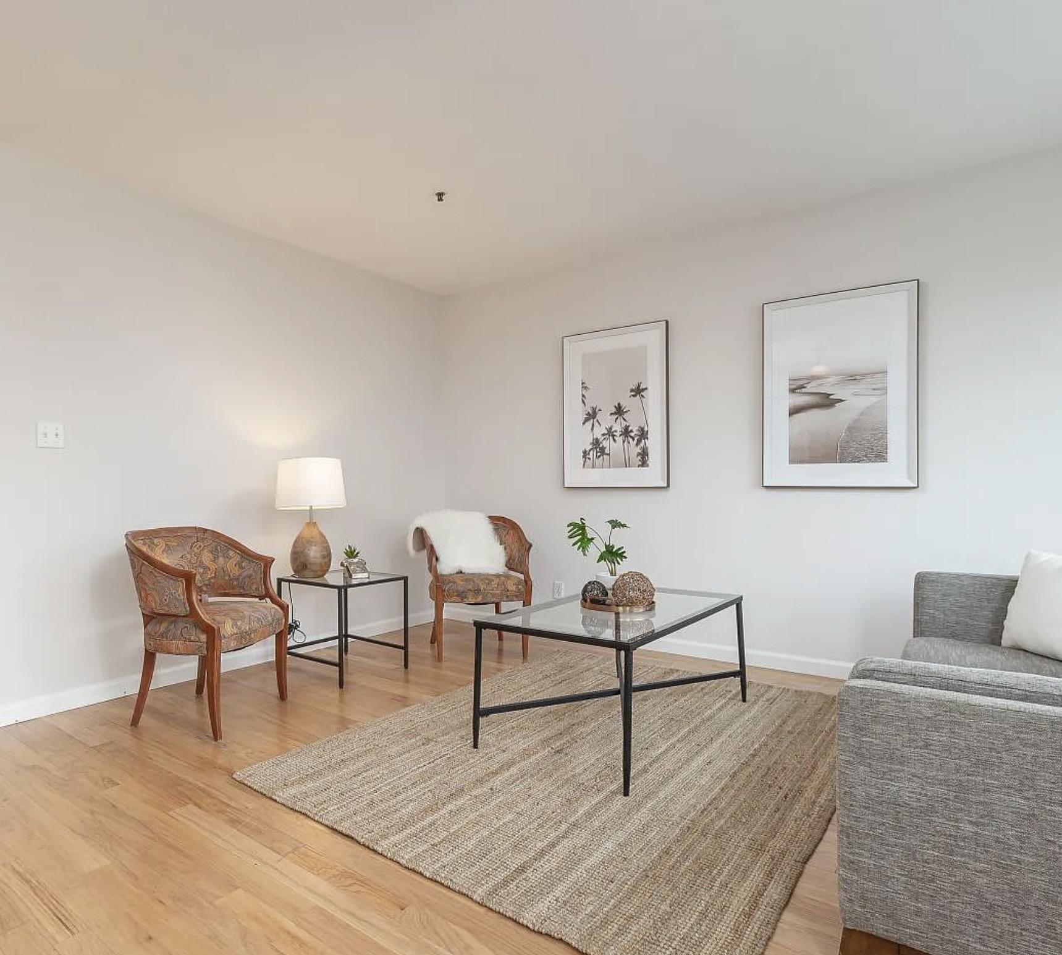
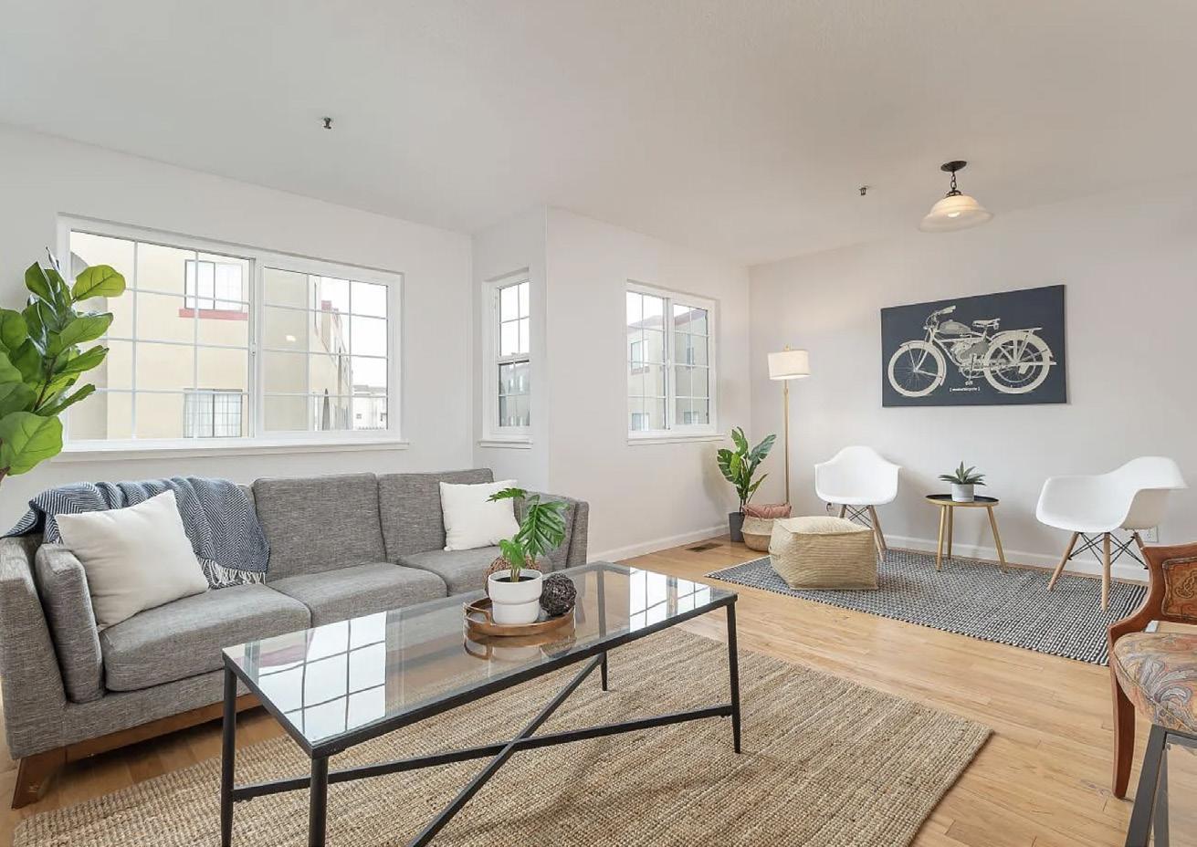
$975,000 | 2 BED | 3 BATH | 1,332 SQFT
Enjoy the city life! Go to the Symphony, many museums, amazing restaurants, concerts in Stern Grove, or spend an afternoon Golden Gate Park’s Japanese Tea Garden. There is so much to do in San Francisco, it’s endless! Rarely available in the Villa Dorado Complex; one of 48 units. There are terrific panoramic views of the cityscape, with its unique architectural styles, and a peek-a-boo view of the Pacific Ocean. Newly professionally painted interior, new dining room floor, and brand-new carpets on stairs, and in hallway and bedrooms. This home has two large ensuite bedrooms on the top floor. The living room, dining room, (or den) kitchen, and half-bath on the second floor and the entry and garage on the first floor. For your convenience, the second floor also has a two-way intercom to respond to the front door. Both the 2nd and 3rd floors have access to emergency exits.
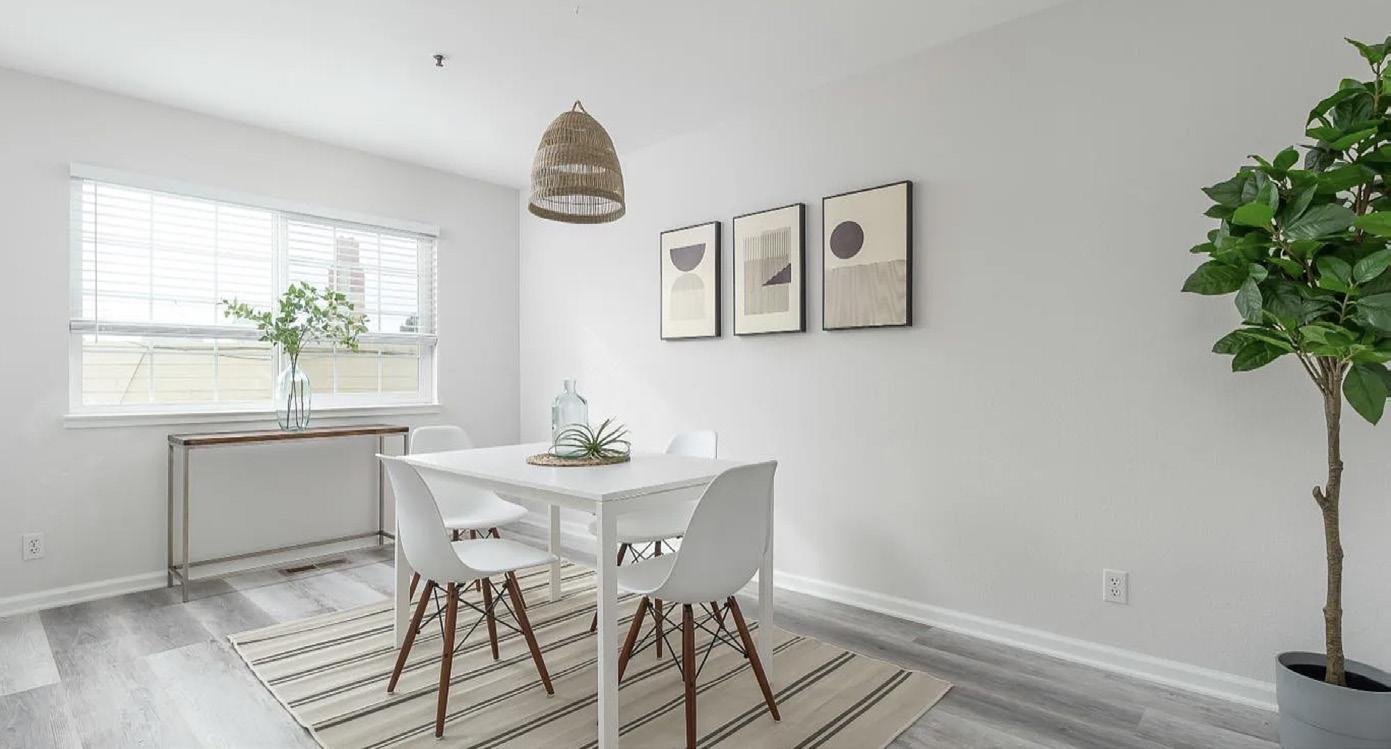
Katie Wigington BROKER ASSOCIATE | REALTOR® DRE #01907619 415.827.3626 Katie.Wigington@bhhsdrysdale.com 66
Shahri Masters, Broker | 775-831-8888
masters@inclineliving.com
licensed since 1988 - B1870
The following article is reprint from a past issue of LIVE.WORK.PLAY. a magazine produced by the IVCBA (Incline Village Crystal Bay Business Association)
SHAHRI masters
By Meghan Ochs
IN 2014, ONE MIGHT HAVE DESCRIBED SHAHRI MASTERS as a passionate and driven mover and a shaker, an ambitious Lake Tahoe real estate agent with a no-nonsense attitude and a 26year track record of success; moving houses, making sales, always networking and working nonstop. And then, she wasn’t. Behind the scenes, her now late husband was battling cancer, her daughter needed her mom, and her mental and physical health were slipping. She was at a crossroad, career or quality of life. She opted for the latter, stepped off the hamster wheel, and focused on her family. It was the best decision she ever made.
Taking a step back allowed Shahri to be present, to advocate for her husband, and to embrace being a mom. She also immersed herself in her many talents and interests. She is an accomplished artist and author, and during her sabbatical she wrote and published her third book, “Me and the Other Women – Stories of Female Relationships That Shape our Lives,” which spent some time on the Amazon bestseller list. During her hiatus she also started sharing her minimalist philosophy with others by helping people clear clutter from their homes, their hearts, and their minds. She taught English as a second language, worked in retail, as a ghostwriter, a babysitter, business coach, construction manager, and more. For over five years she explored, dabbled in new and old hobbies, connected with others, and her inner self. And then, she was back!
Her countless interests, talents, and opportunities could not deafen the call to return to real estate. In May of 2019, with fresh perspective, Shahri, with the help of a friend, opened her own brokerage firm, Masters of Tahoe Incline Real Estate. Shahri now leverages her own experience and knowledge as a 50-year resident of Lake Tahoe to help her clients truly immerse themselves in Lake Tahoe living. “The many hats I wore and experiences I had during my sabbatical made me more well-rounded and more capable of truly connecting with my clients. It gave me a broader perspective on life and it’s no longer about the ‘sale.’ My priority is meeting my clients’ needs in a deeper, more personal way.” Shahri’s story teaches many lessons about courage, connection, and the value of work-life balance. On the surface it may appear that Shahri Masters long and successful career has been all about real estate. Not completely. Once you dig a little deeper, whether by reading her writing, studying her art, or listening to her talk about her community and her favorite people in it, it is easy to discover that her career has always been focused on people. Her people-centric focus is what makes her so successful and also such a valuable asset to the Incline community.
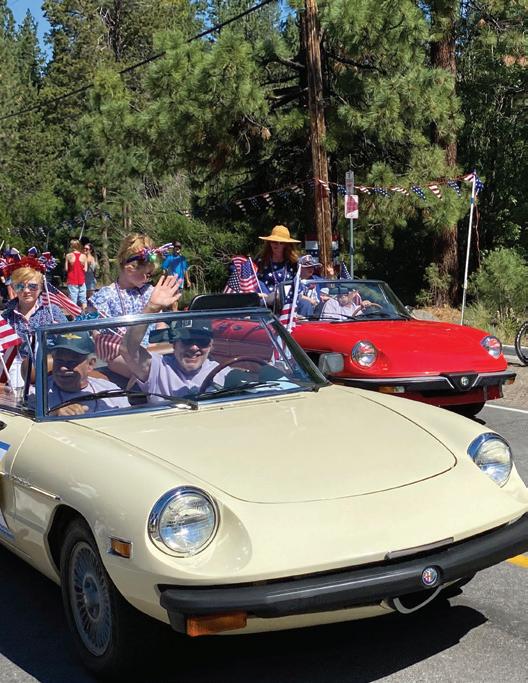

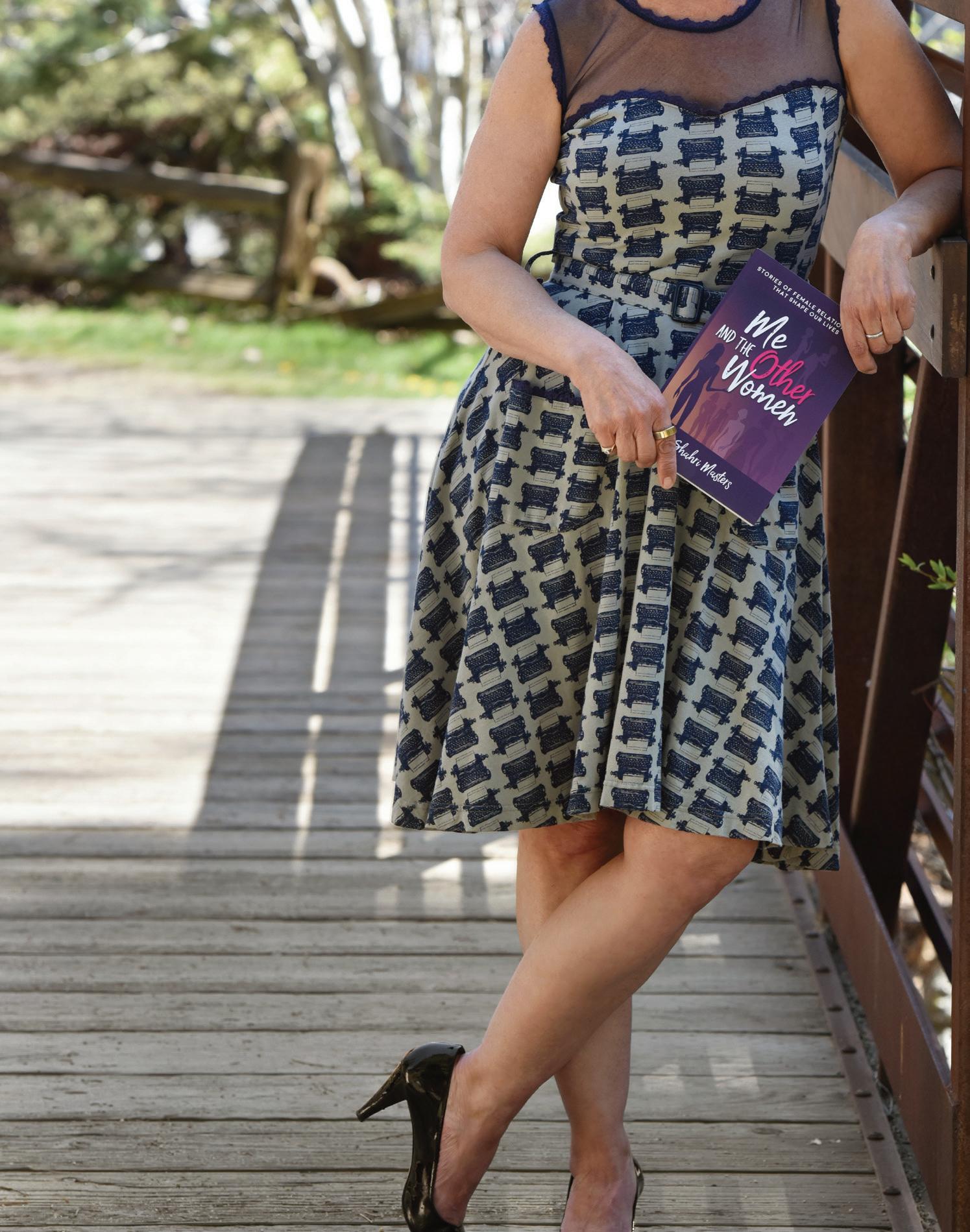
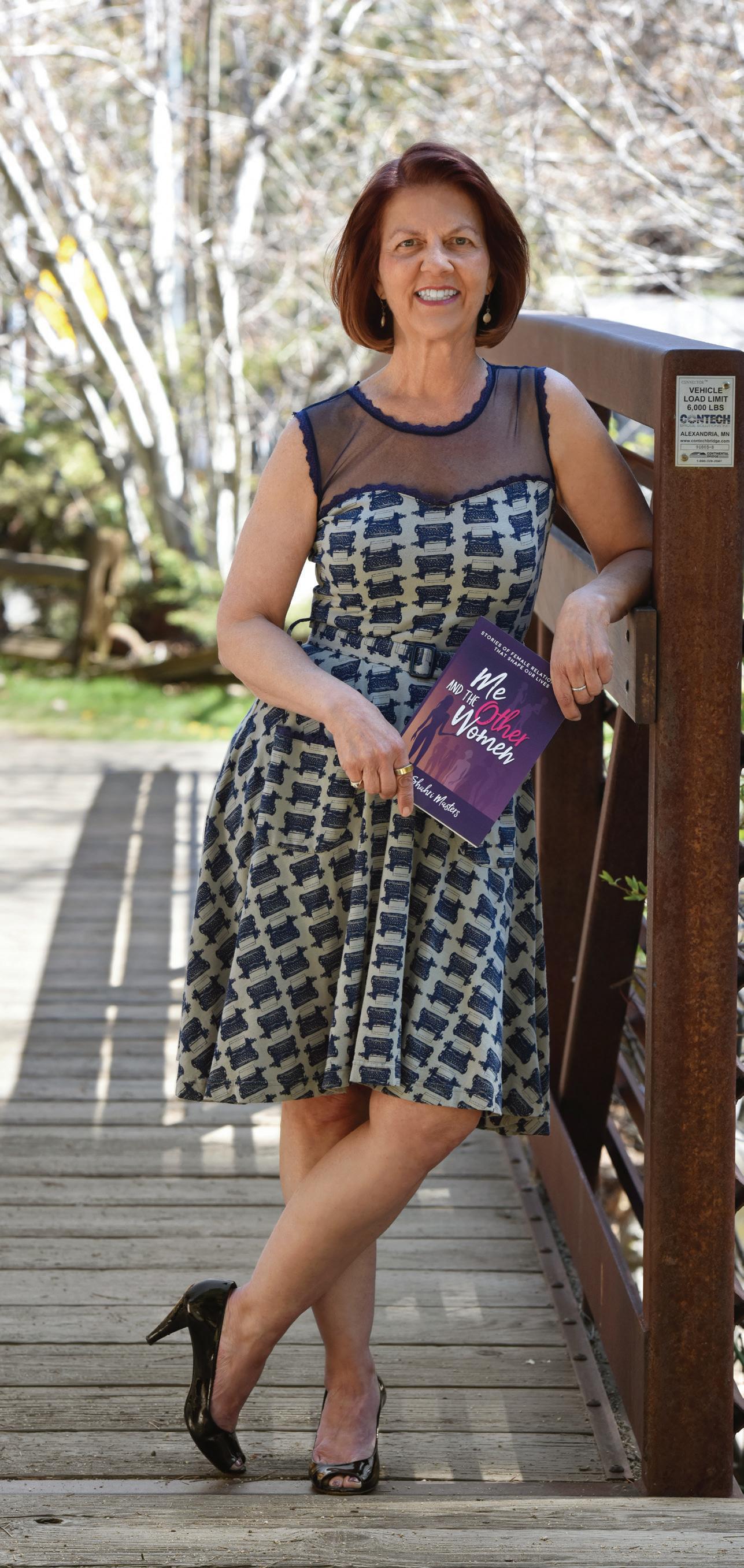
“The price of doing the same old thing is far higher than the price of change.”
—BILL CLINTON
INCLINE VILLAGE CRYSTAL BAY COMMUNITY & BUSINESS ASSOCIATION SUMMER 2022 Local Heroes Weekend Pullout: July 2-4, 2022 P. 15–18 Parasol Celebrates 25 Years P. 20 Business Profiles Elko James P. 4 Shahri Masters P. 6 PAID DENVER, CO Incline Village Crystal Bay Association 885 Tahoe Boulevard
Comfort and Value near San Francisco
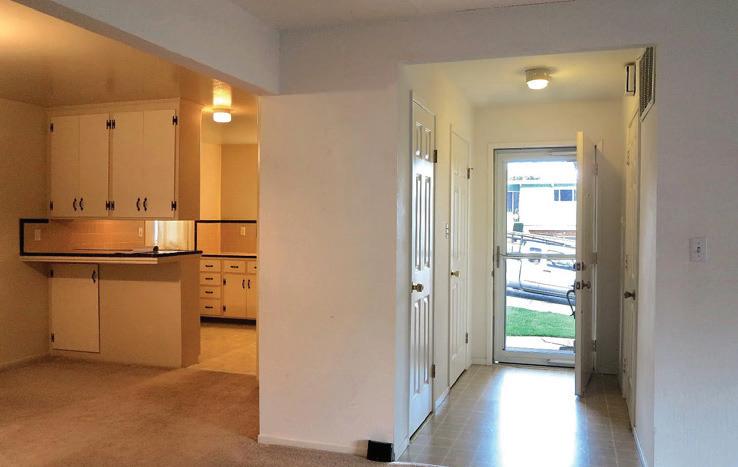
2 BEDS
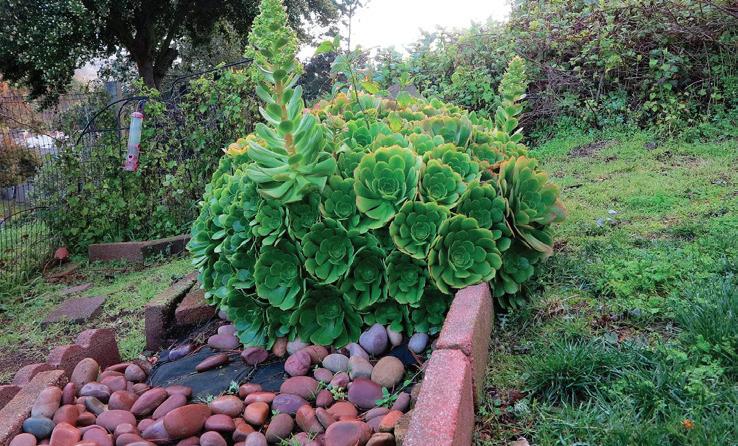
$1,159,000
Karl Dresden

REALTOR ® | DRE #00525686

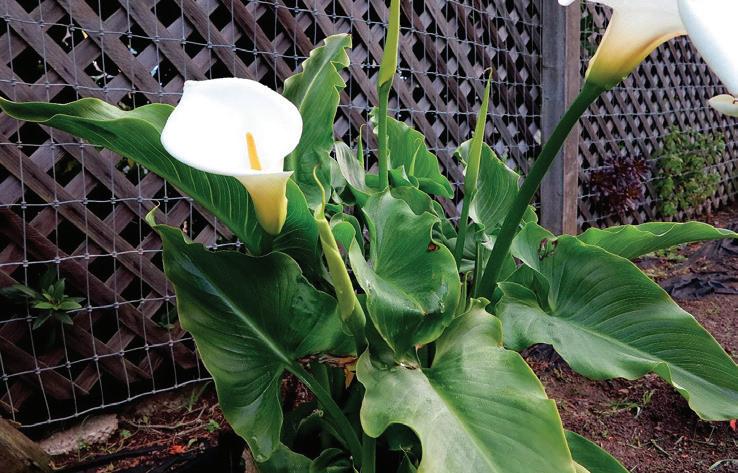
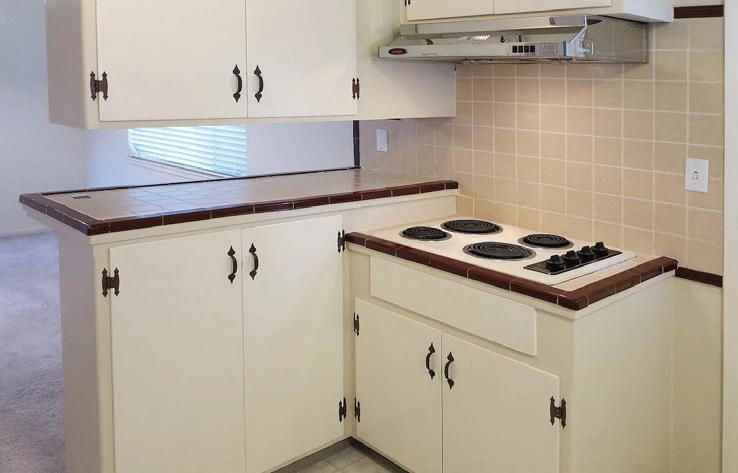
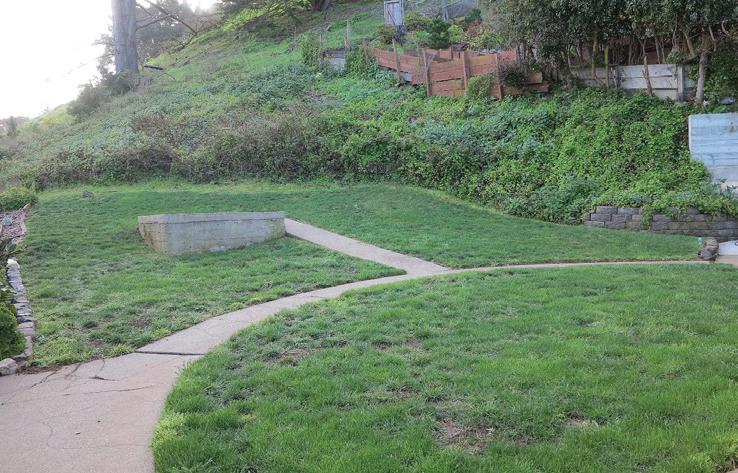
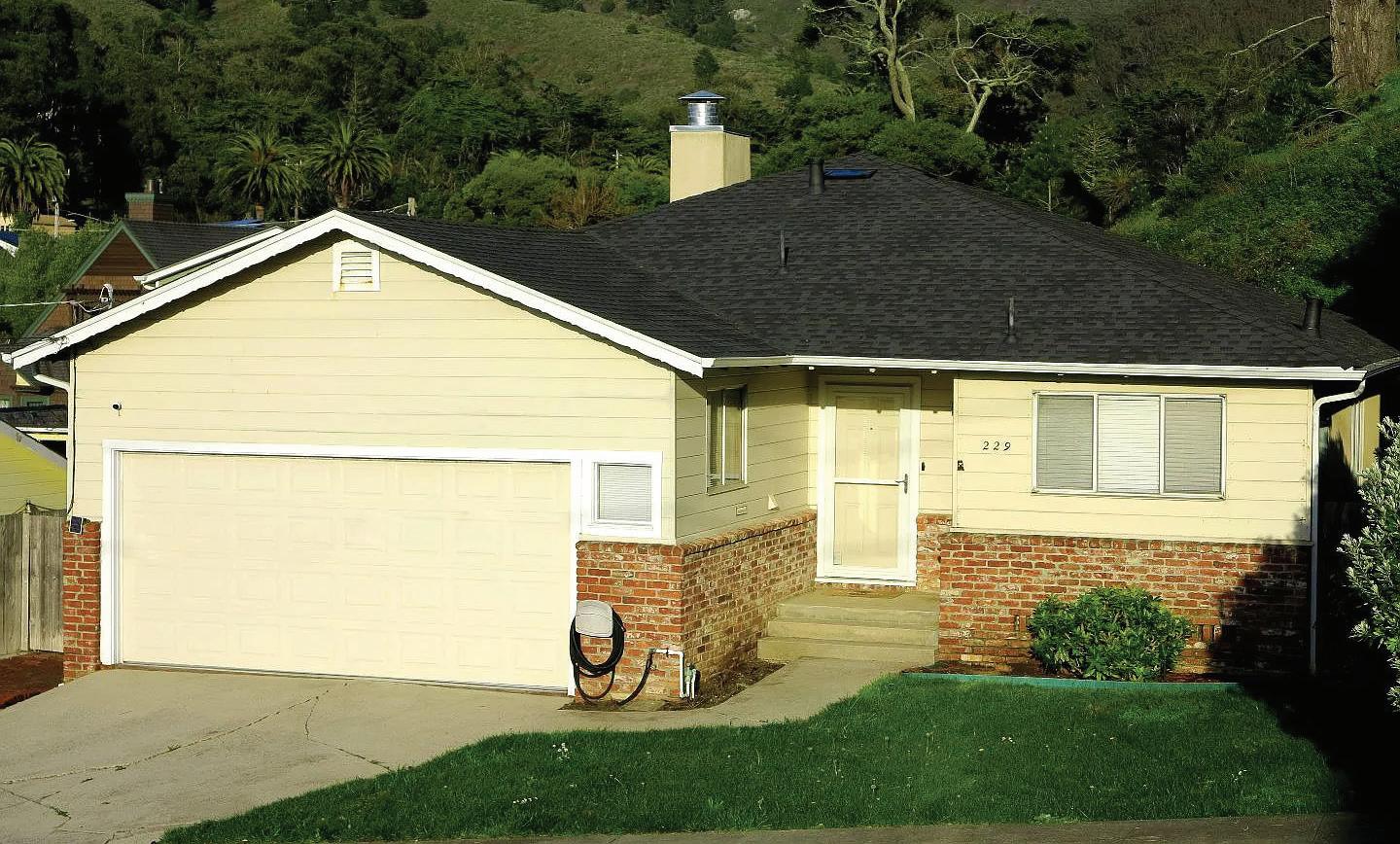
C: 650.274.8155 | O: 650.369.7331 x 120 karl@karldresden.com www.karldresden.com
Enjoy comfort here. Expansive wide rooms. Dining room that opens to living room with fireplace and filtered view. Value of big hobby garage. Pleasure of young heating system and security of young roof. Convenience of school, market and coffee shop nearby in semi rural community refreshed by sea air. Put yourself on the smart side of inflation, invest in this low-priced home ready to remodel with room to make your own. Easy to see, call your Agent.
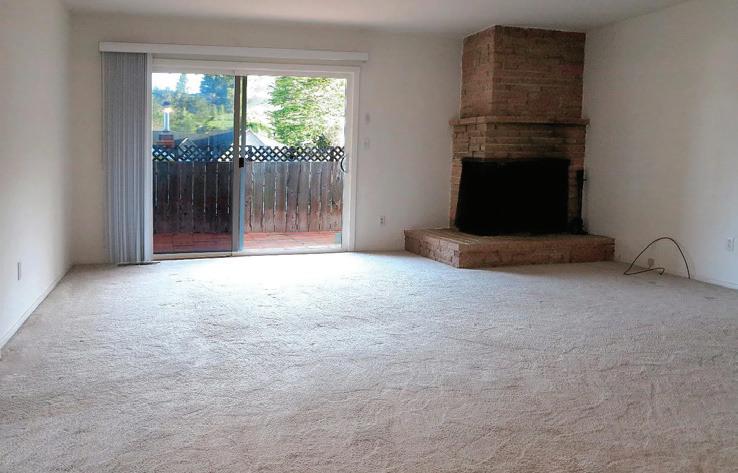
777
Road, Suite B, Redwood City,
Woodside
CA 94061
229 REICHLING AVENUE, PACIFICA, CA 94044
1 BATH 1,230 SQ FT 68
0

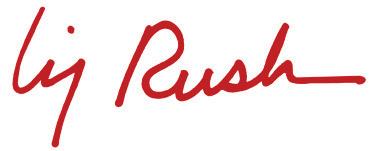
LE ROY AVENUE, BERKELEY, CA 94708
$825,000 | 5,983 SQ FT LOT

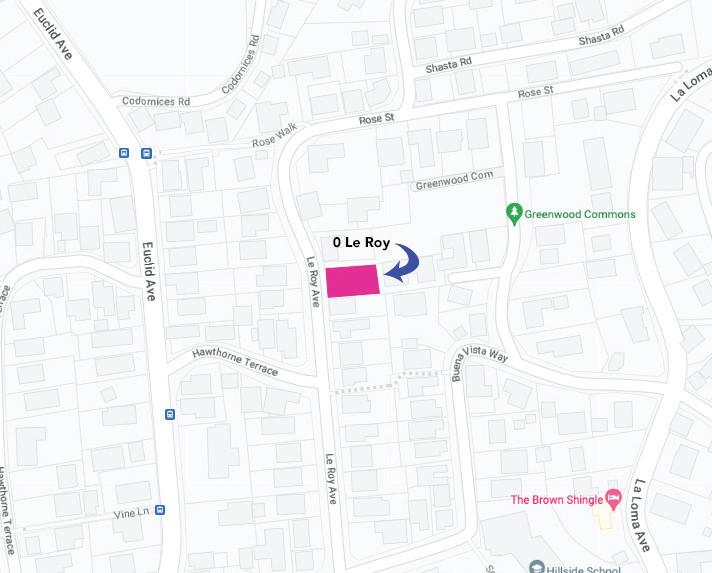
RARE OPPORTUNITY TO BUILD YOUR VIEW HOME IN BERKELEY!
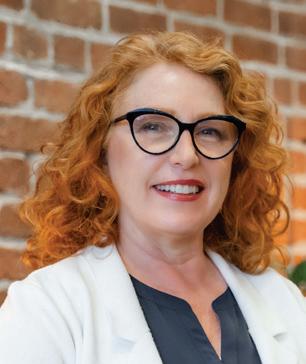
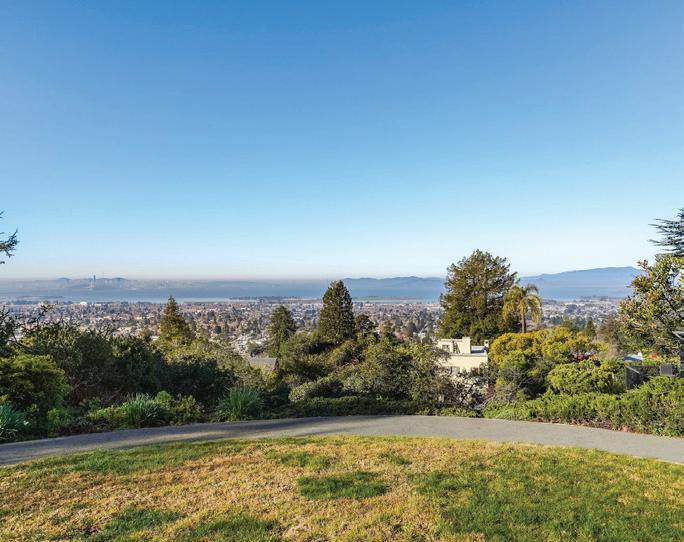
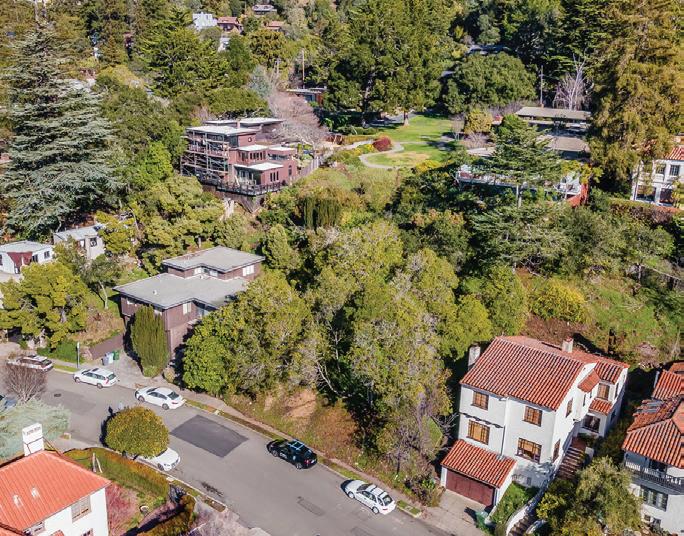
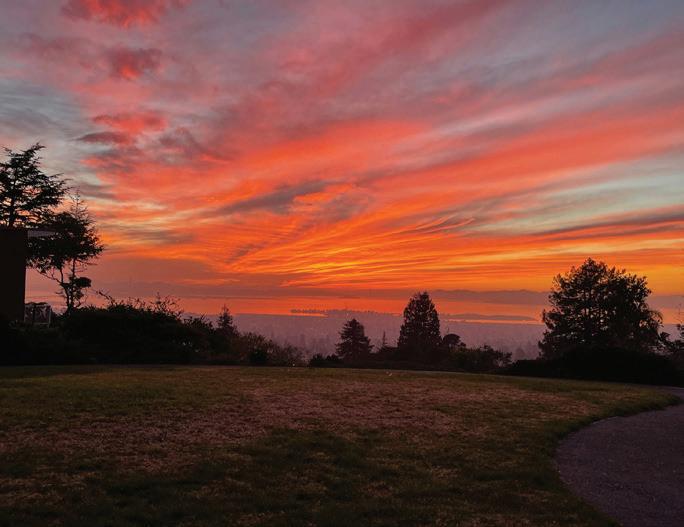
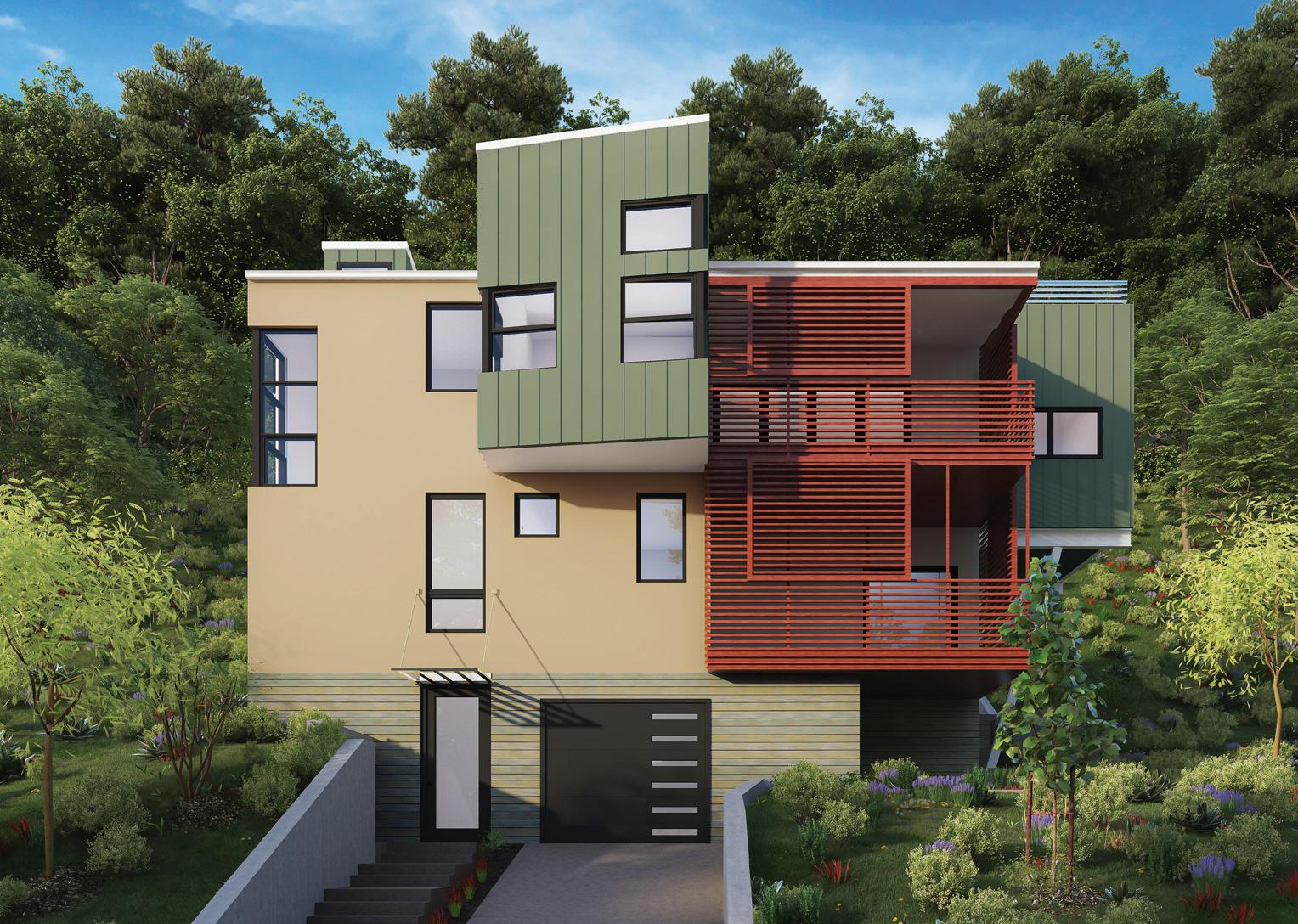
Here’s your chance to build your custom view home on the only undeveloped lot in Greenwood Common, a remarkable mid-century development by William Wurster in the heart of Berkeley and near the Rose Garden. The Land sits west of the Common between two homes: 1413 & 1439 Le Roy Ave. Access to the property is on Le Roy Ave. Then, walk to the top of the lot to access the landmarked grassy open space with dramatic views of San Francisco and the Bay. Eight architecturally significant homes circle the Common. Fantastic location in the lower Berkeley hills. It is close to the UC Campus, Rose Garden, Chez Panisse, and all of Berkeley’s sought-after restaurants and shopping.

REALTOR ® DRE #01445284 510.689.6921 lizrush@lizrush.com www.lizrush.com 2437 Santa Clara Avenue, Alameda, CA 94501 www.landleroy.com Each Office Is Independently Owned and Operated RENDERING FROM INITIAL ARCHITECTURAL PLANS
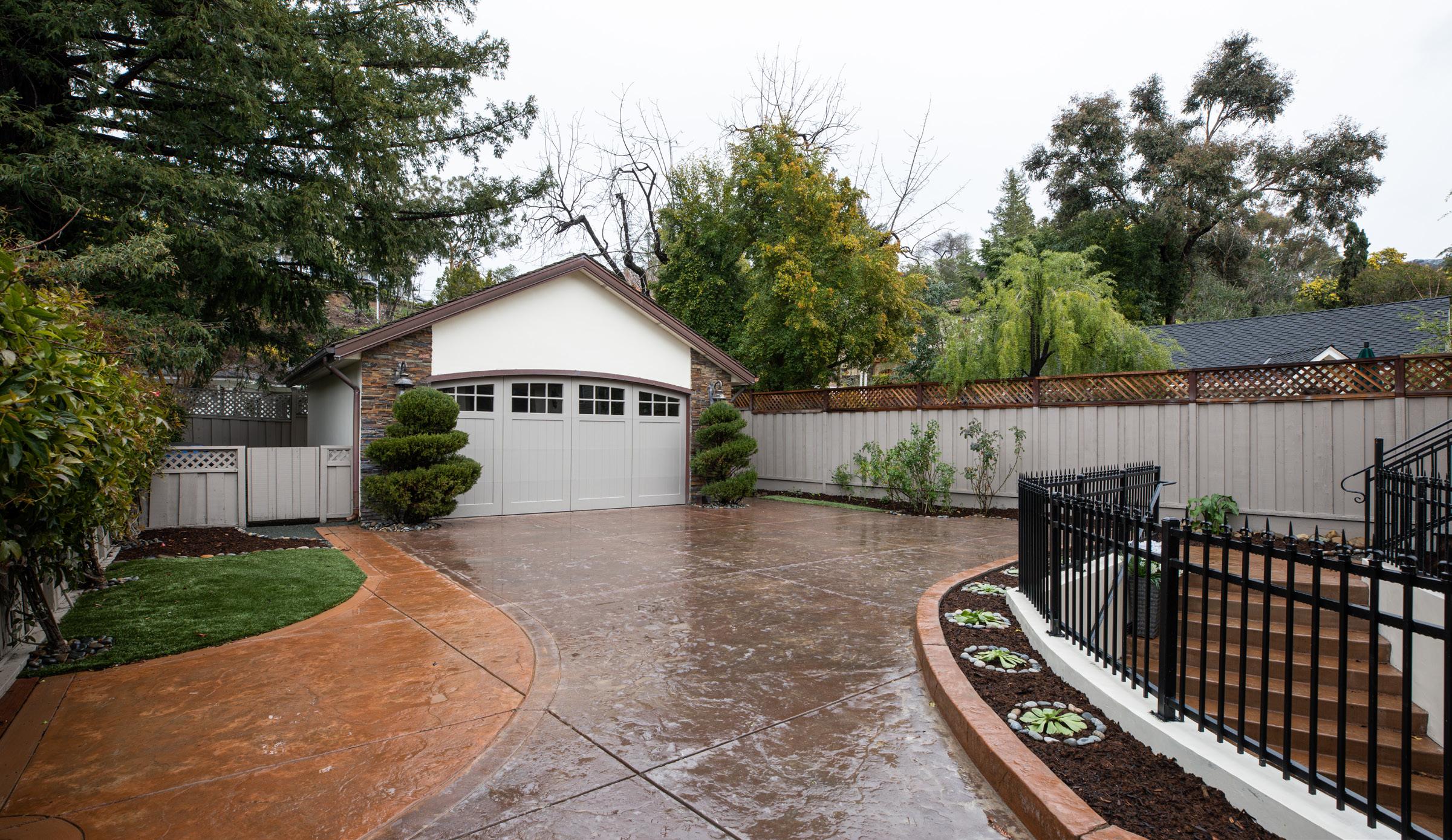
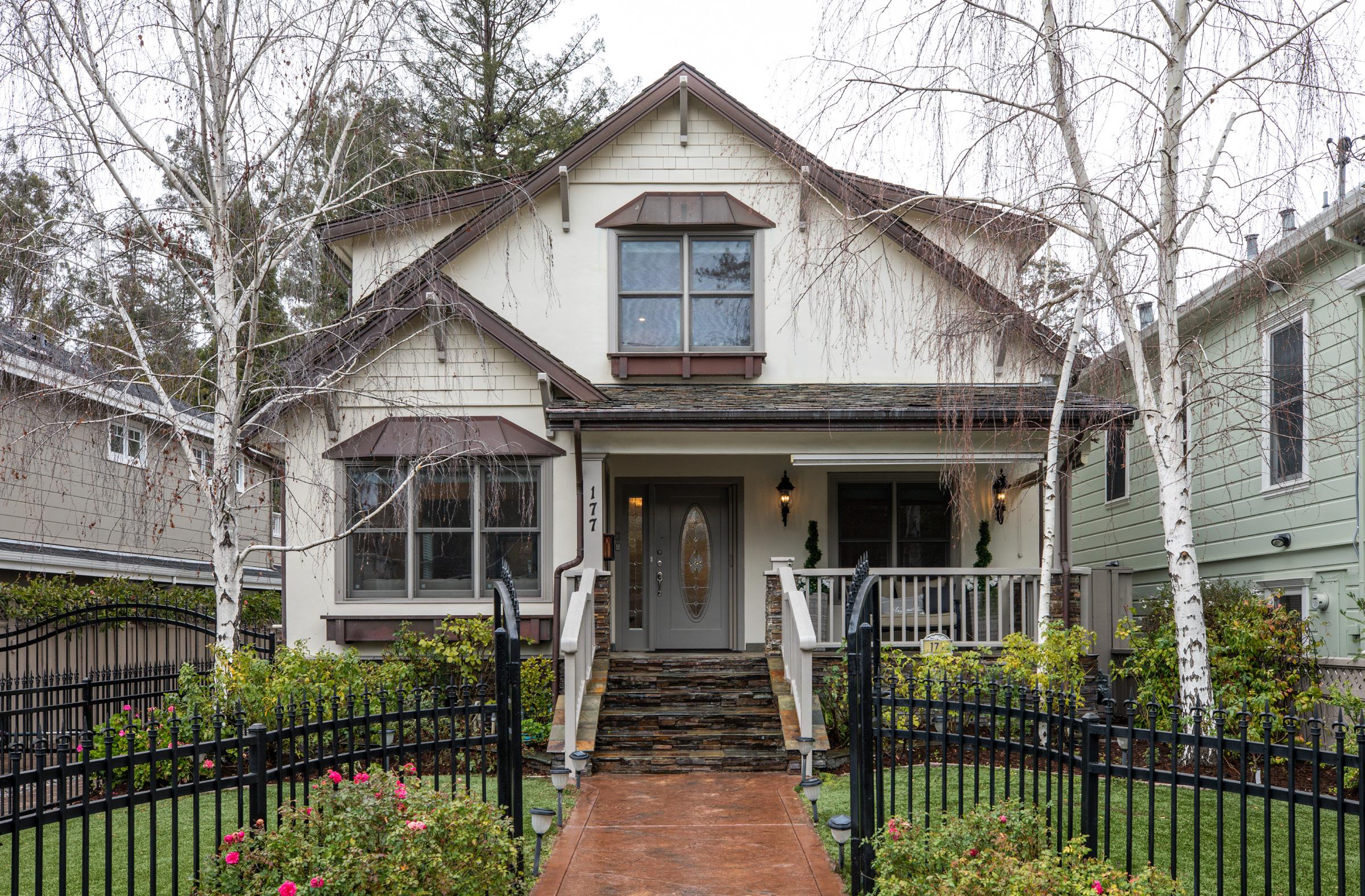
177 Loma Alta Avenue
Los Gatos, CA 95030
PRICE $3,995,000
BEDROOMS 4 INTERIOR
BATHROOMS 4
3,018 Sq Ft.
Welcome to this stunning custom designed home located on a beautiful tree lined street in the heart of a highly desirable community of Los Gatos. This home is meticulously-maintained and beautifully appointed with quality craftsmanship throughout. Built in 2006, the three-level home has elegant design features including beautiful santos mahogany hardwood floors, high ceilings, crown molding and expansive windows letting in an abundance of natural light.
Entering the foyer, on the left you are greeted with a sunny living room featuring a gorgeous fireplace and gracious formal dining room perfect for entertaining family and friends. To the right is a convenient bedroom, which can be used as a home office, craft or yoga room, and a full bathroom. The remainder of the first floor features a gourmet kitchen with extensive custom cherry wood cabinetry, granite counters, large center island with prep sink and high-end stainless steel appliances including a GE Monogram fridge, and a 6-burner gas range with both regular and convection ovens. French doors open onto the private backyard patio, the perfect spot to enjoy a morning cup of coffee or tea. An inviting family room with a cozy gas fireplace opens off of the kitchen making it the perfect family gathering spot.
The well-designed second floor offers two additional bedrooms with vaulted ceilings and a full bath with double sinks and jetted tub. A convenient laundry room with utility sink is also located on this floor. Relax and unwind in the elegant primary suite featuring a high vaulted ceiling, hardwood floors, walk-in closets with built-in storage and dramatic bath with granite counters, double sinks, oversized jetted soaking tub and large walk-in shower.
The fantastic lower level is the entertainment center of the home featuring a spacious recreation room with fully functional bar area, full bathroom, 2 storage rooms, and french doors opening onto another covered patio area that leads up and out to the back yard.
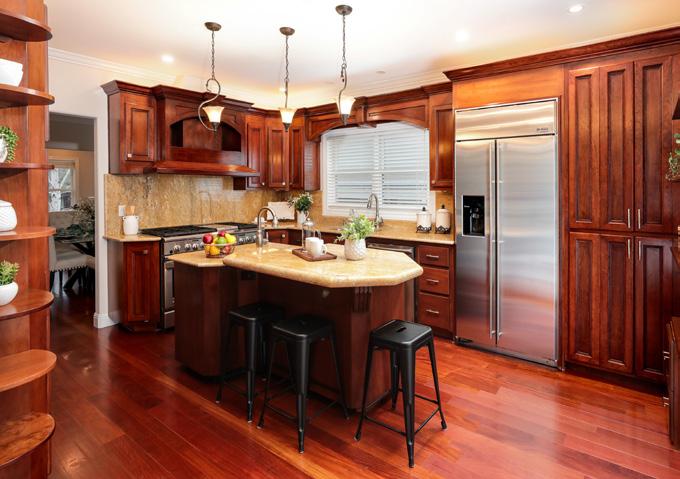
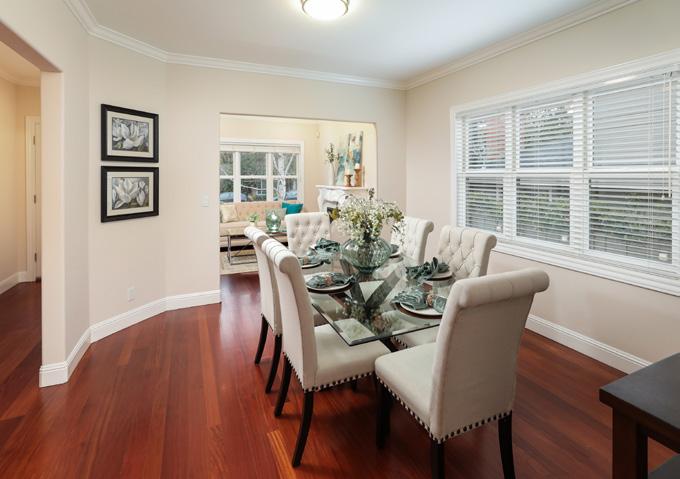
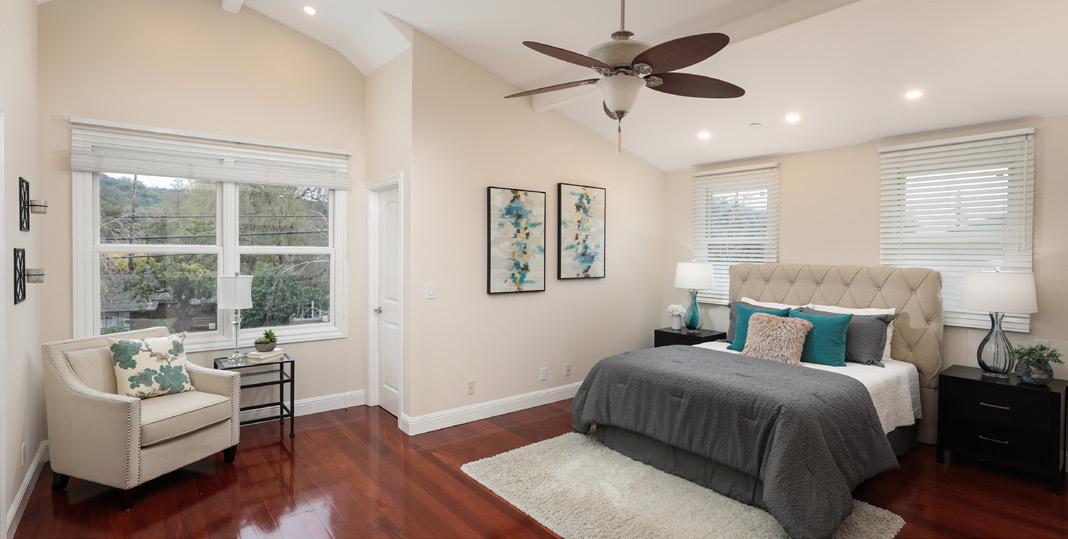
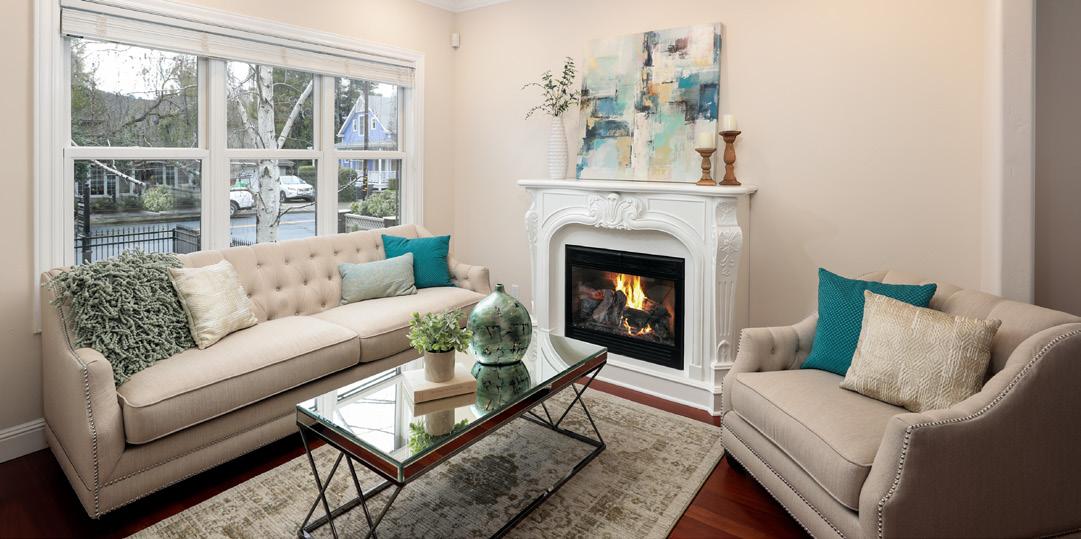

KEITH WALKER
TEAM LEAD & REALTOR ®
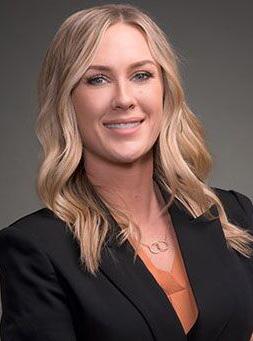
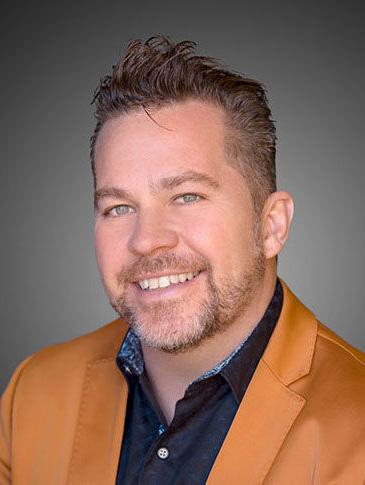
408.314.4747
keith@thewalkerteam.com
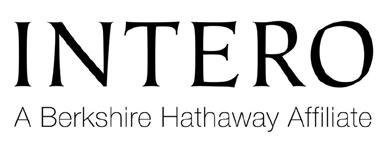
www.thewalkerteam.com
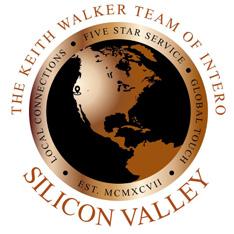
LIC.01244287
SHANNON
ELLISON
SENIOR AGENT ON THE WALKER TEAM
760.401.5268
shannon@thewalkerteam.com
sellison.agent.intero.com
LIC.02069866
SOLD
3635 CARRIGAN CMN, LIVERMORE, CA 94550
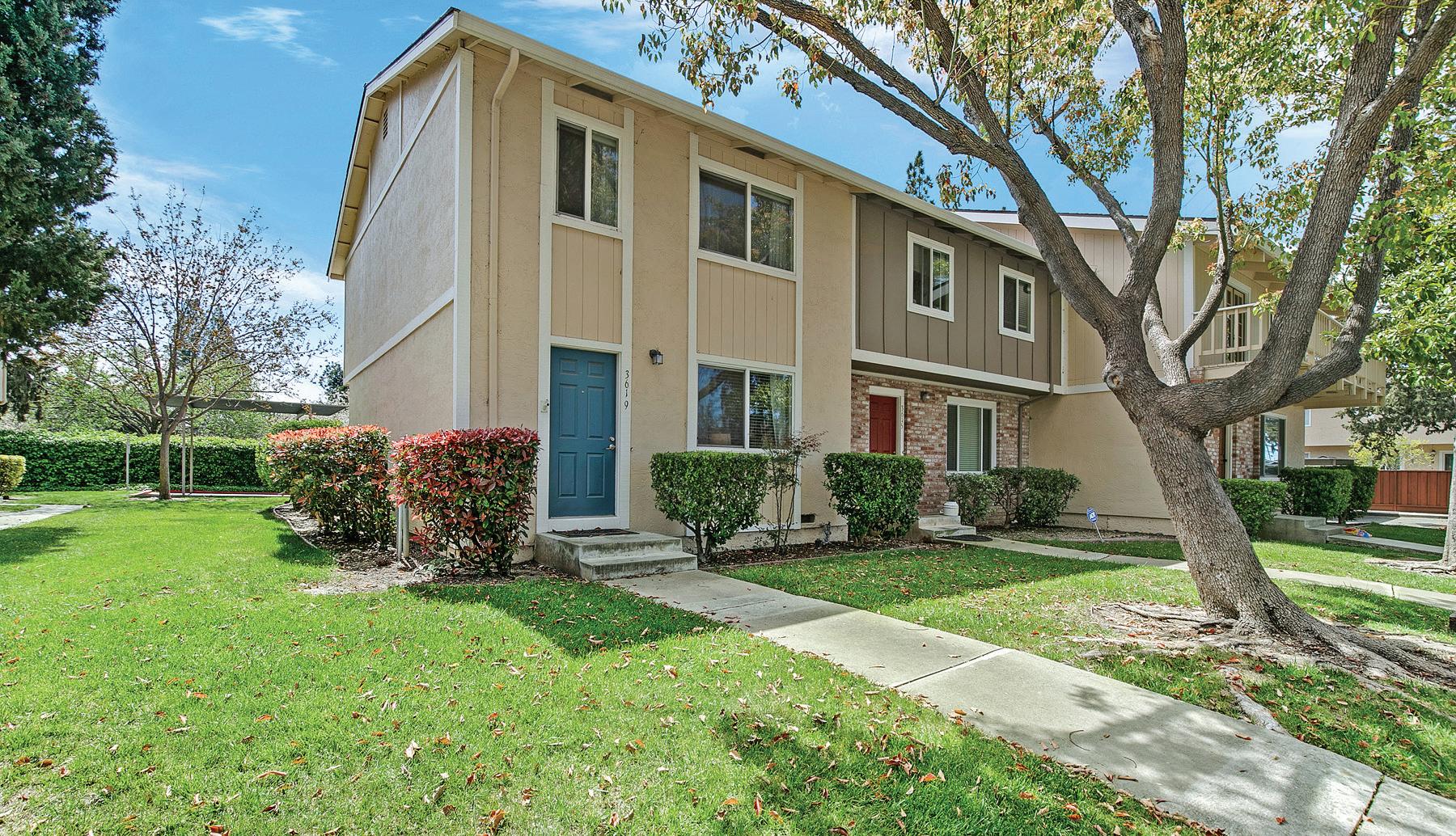
3 bedroom, 1.5 bath, well maintained townhome within walking distance to schools, parks, and downtown restaurants/shopping.
Listed at $629,900, Sold at $660,000 in 9 days.
PENDING IN 6 DAYS
3619 CARRIGAN CMN, LIVERMORE, CA 94550
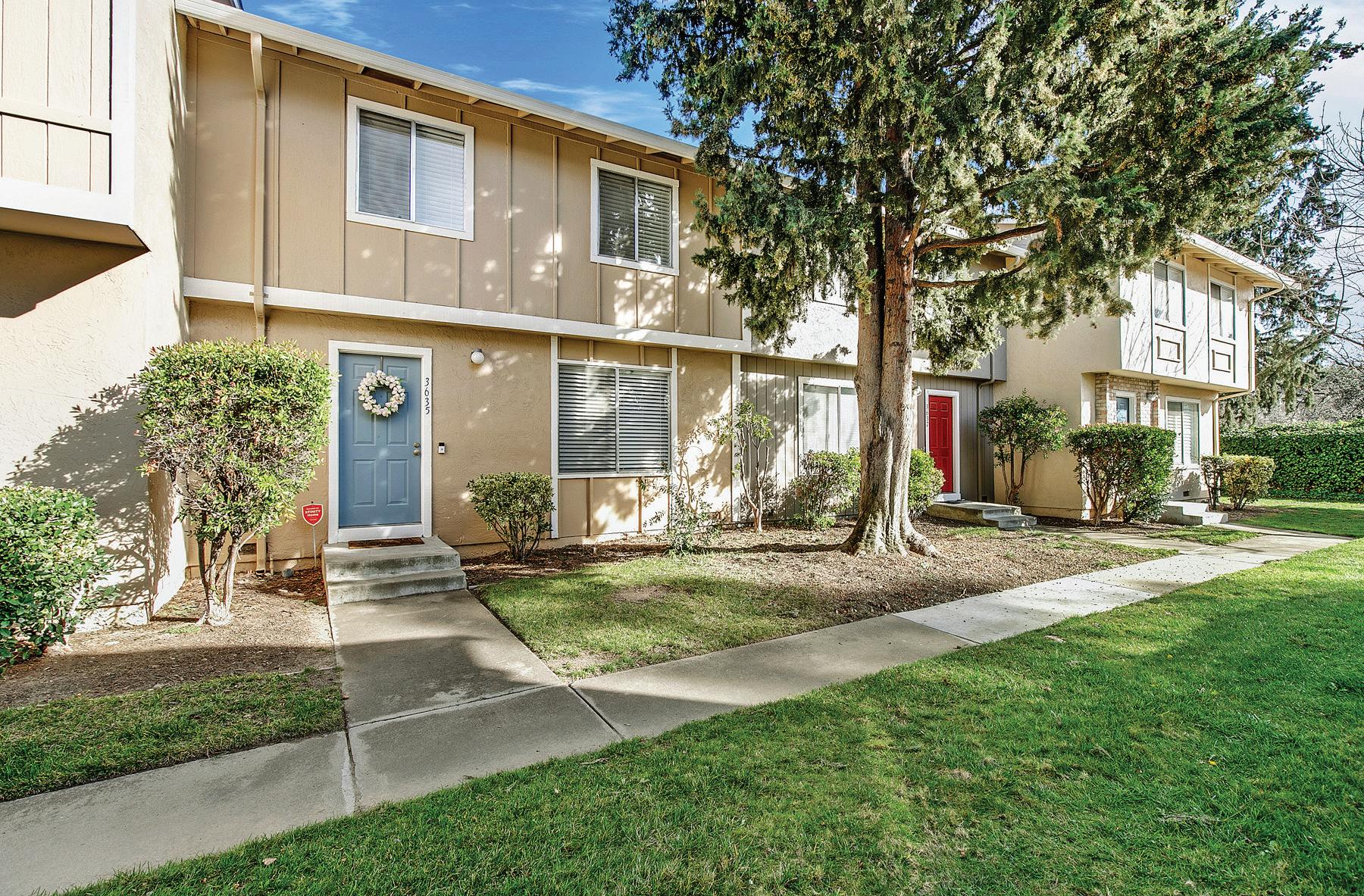
This updated and well maintained, end unit townhome has 2 bedroom, 1.5 bath and is within walking distance to schools, parks, and downtown restaurants/shopping. Beautiful Hardwood floors. Large Living room open to dining. Updated kitchen w/granite counters, newer SS Refrigerator(2020), dishwasher, and electric oven/range. Laundry area includes washer/dryer. Half bath located off kitchen. Dining area has sliders to private, fenced patio w/fire pit, furniture, and grill to be included! Gate to carport. Upstairs there are two very large bedrooms and Full bath. Primary bedroom has view of open space. New Lennox HVAC installed in 2022. Open House Saturday April 15, 1-4pm & Sunday April 16, 12:30-3:30pm. This one is sure to go quickly!
$639,900 | 2 bed | 2 bath | 1,120 sqft
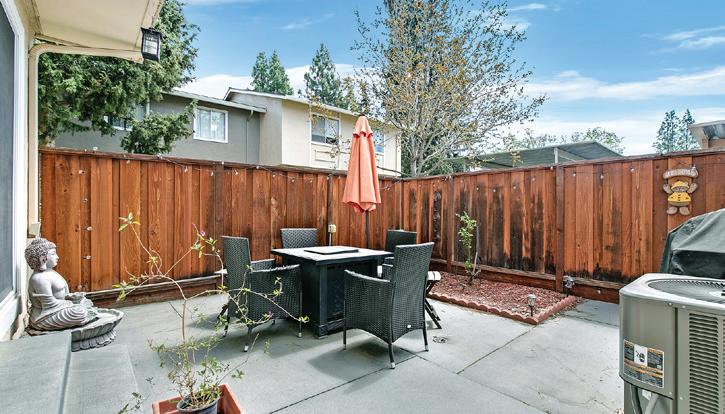
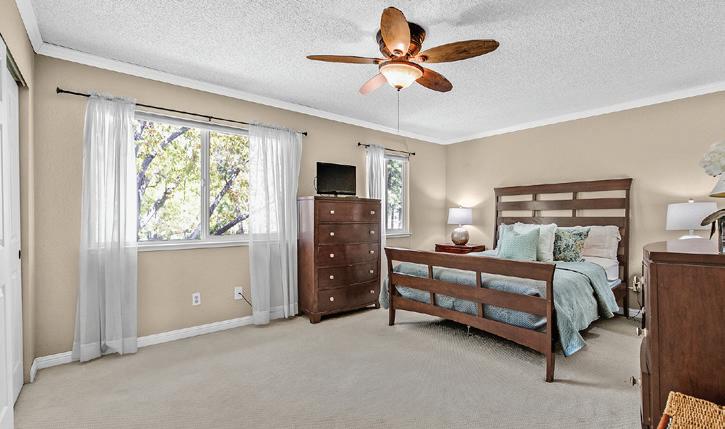 MaryJane Billowitch
MaryJane Billowitch
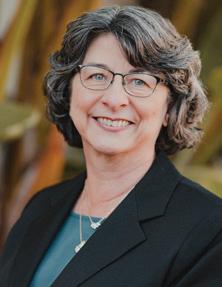 REALTOR ® | DRE#01829615
REALTOR ® | DRE#01829615

925.519.6435
maryjane@billowitch.com www.worldviewre.com

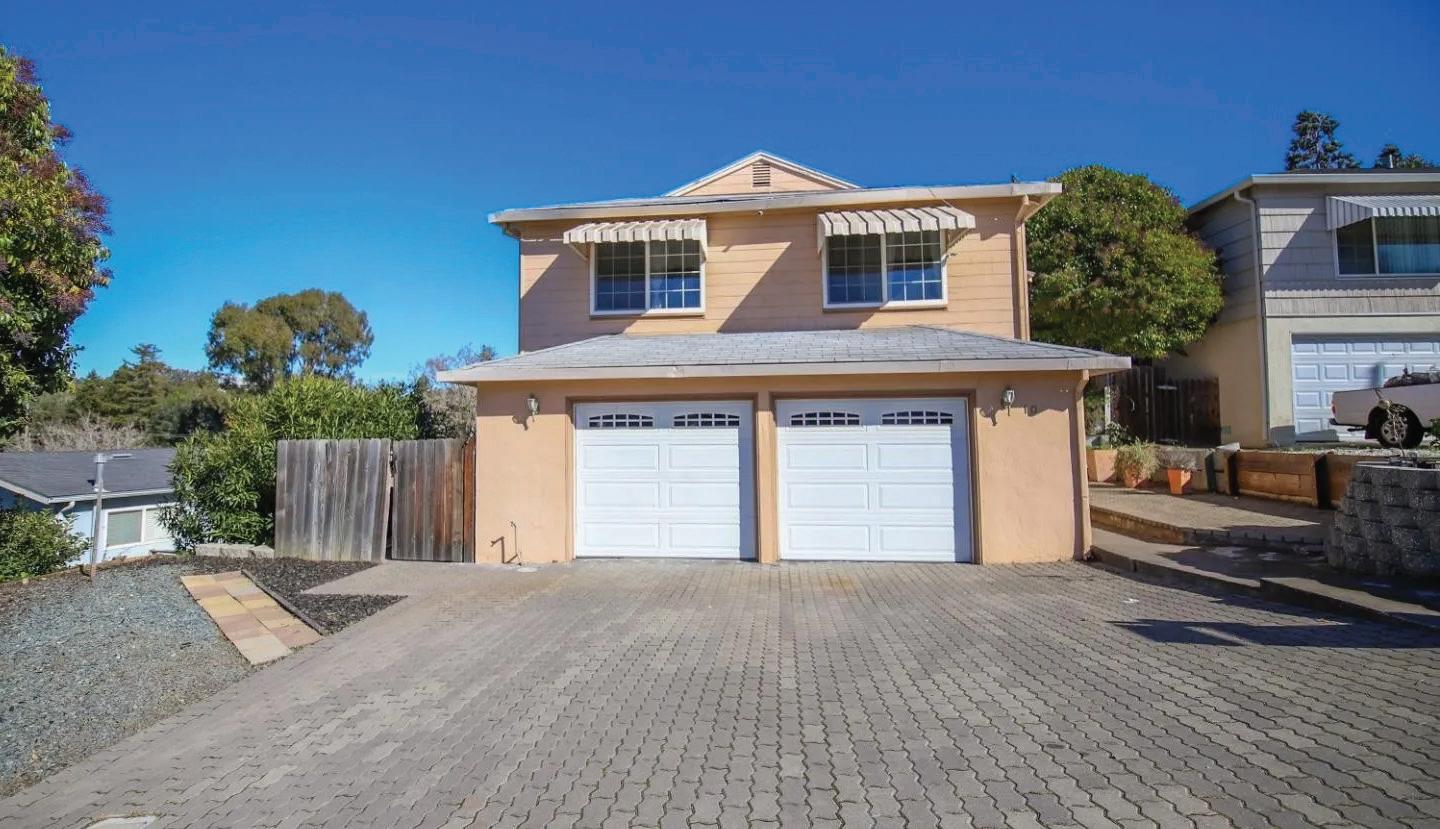
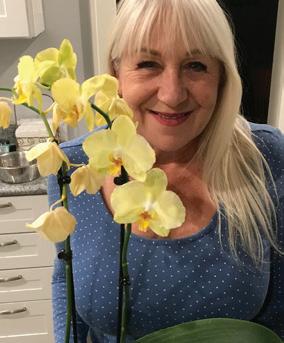
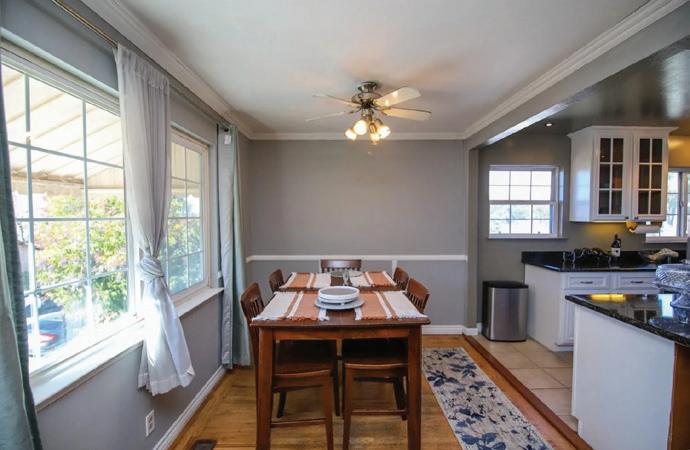
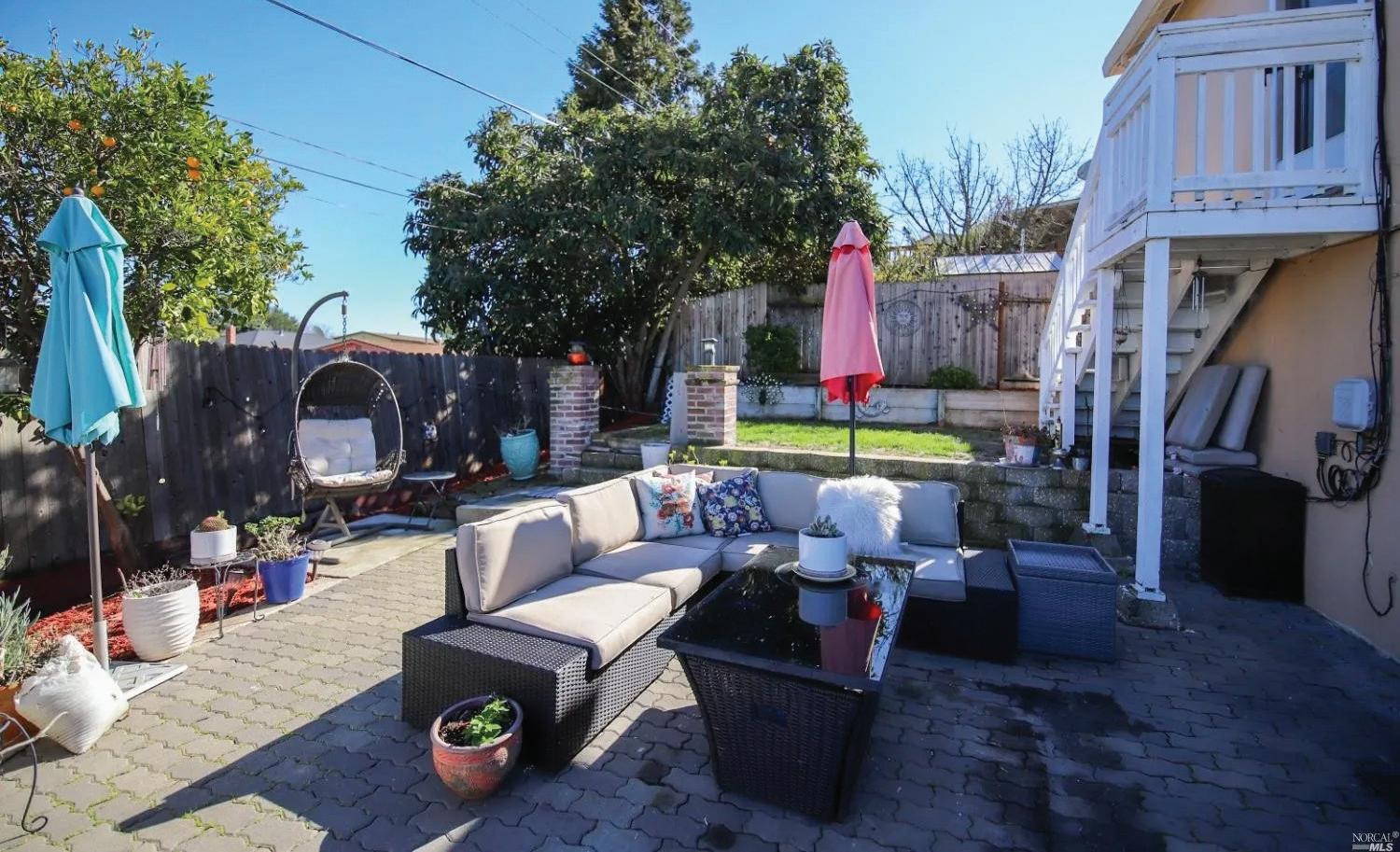
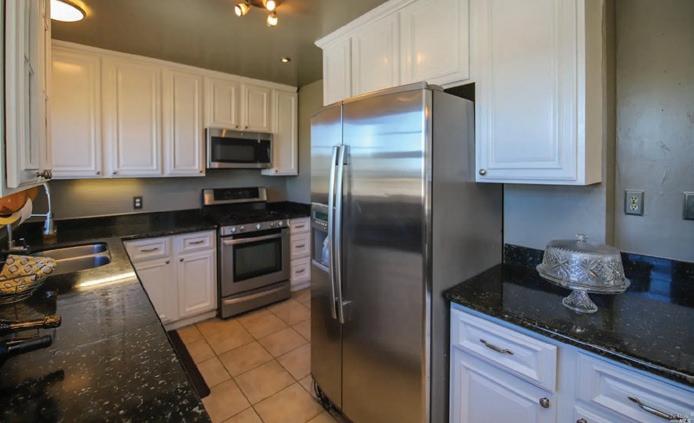
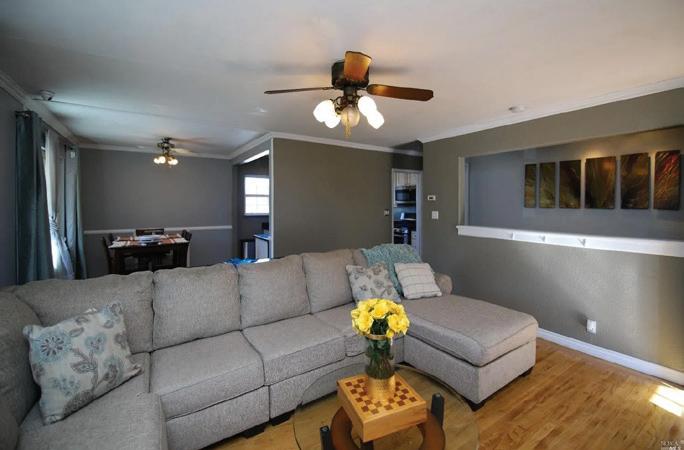

707. 718.6116 Debbie.McLaughlin@kappelgateway.com Deborah McLaughlin REALTOR ® | DRE# 01395196 Home has updated kitchen and bathrooms, has a separate entrance on the first floor, behind the garage to a full bath, bedroom and small living area. Could be converted to a second unit as it has its own entrance. Cozy back yard with views of the hills. Very private. Home also has solar that is owned and paid off. 4 Beds | 3 Baths | 1,775 Sq Ft | Offered at $640,000 750 Mason Street, Vacaville, CA, 95688 UPDATED TWO-STORY FAMILY HOME 10 SERENO PLACE, VALLEJO, CA 94589
1301 Schuman Lane
Petaluma, CA 94952
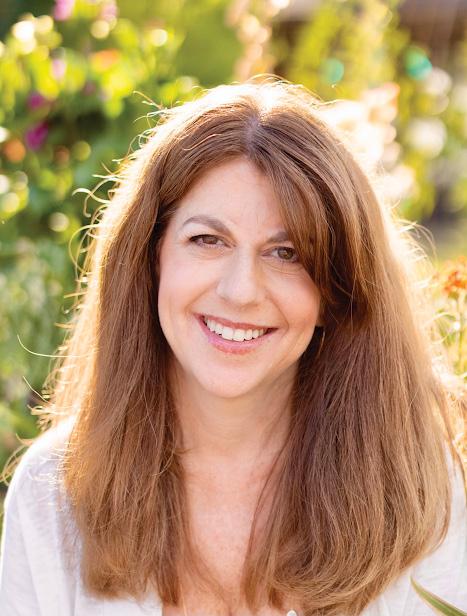
4 Bed | 2 Bath | 2,885 Sq Ft | $1,750,000
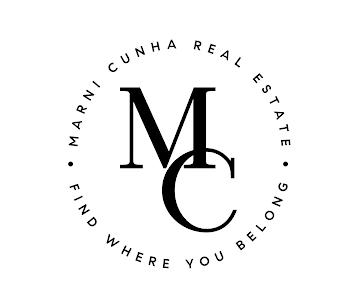
Tucked away in a retreat-like setting, this impeccably remodeled MidCentury charmer is both secluded and centrally located to downtown Petaluma’s restaurants and shops. The private gates reveal a sprawling yard with mature oak trees, lush greenery, and multiple outdoor seating areas.
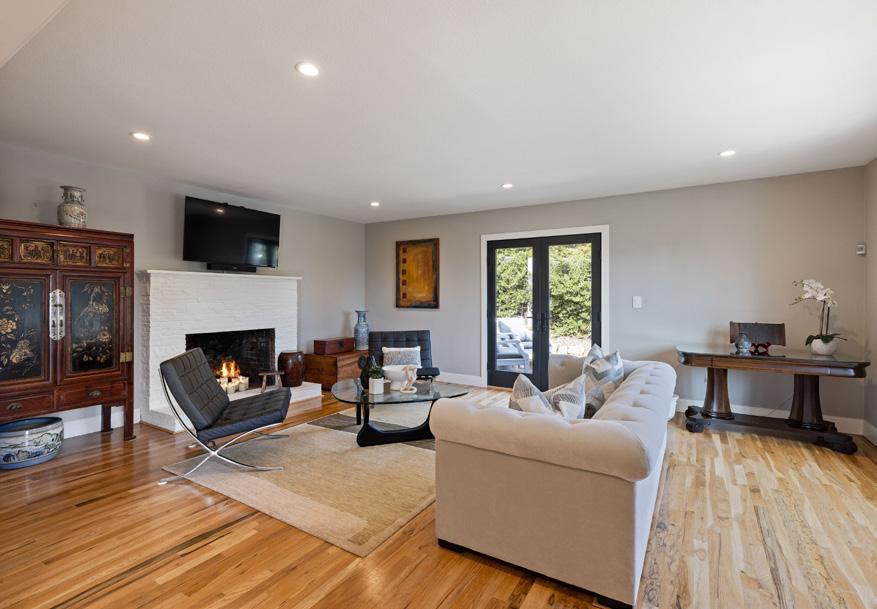

Masterfully constructed in 1955 and updated in 2016 and 2020, this fourbedroom, two-bathroom home features a spectacular open floorplan. With natural oak hardwoods, the 2,885± square foot home provides seamless indoor/outdoor flow with French doors that spill outward into the outdoor greenery beyond.
Poised for dinner parties this home boasts a modern kitchen with a 48-inch Viking Range with 8 burners, stainless-steel Viking appliances, a classic farm sink, quartz counter tops, floating shelves, and a cozy breakfast nook. Washed in sunlight, the formal dining room has a pendant light fixture and a large window that invites warmth and light for your entertaining needs. Retire to the great room after dinner and curl up with a book in front of the window with a stunning view of your mature oaks.
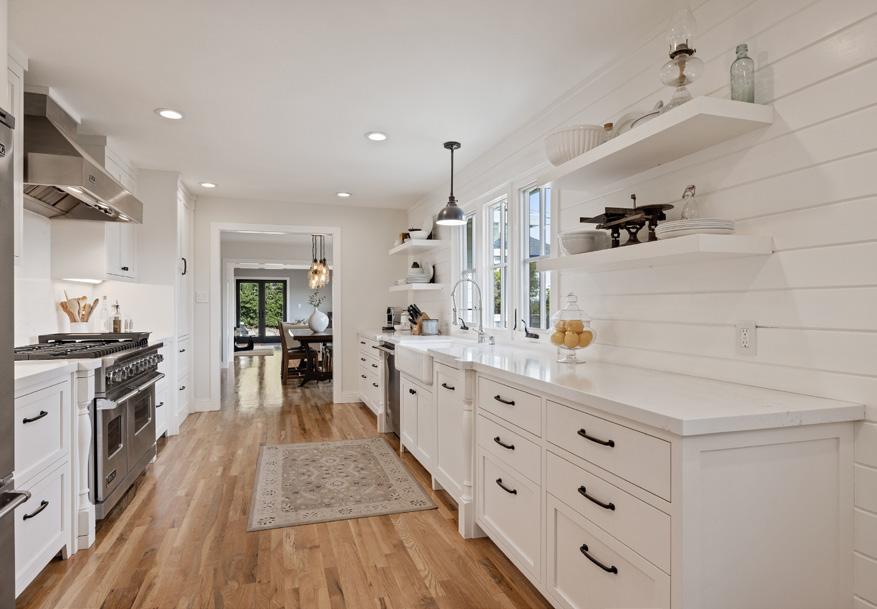
Compass is a real estate broker licensed by the State of California and abides by Equal Housing Opportunity laws. License Number 01527365 / 01997075. All material presented herein is intended for informational purposes only and is compiled from sources deemed reliable but has not been verified. Changes in price, condition, sale or withdrawal may be made without notice. No statement is made as to accuracy of any description. All measurements and square footages are approximate. Marni Cunha REALTOR ® | DRE #01754207 707.338.2085 marni@marnicunha.com marnicunha.com
74
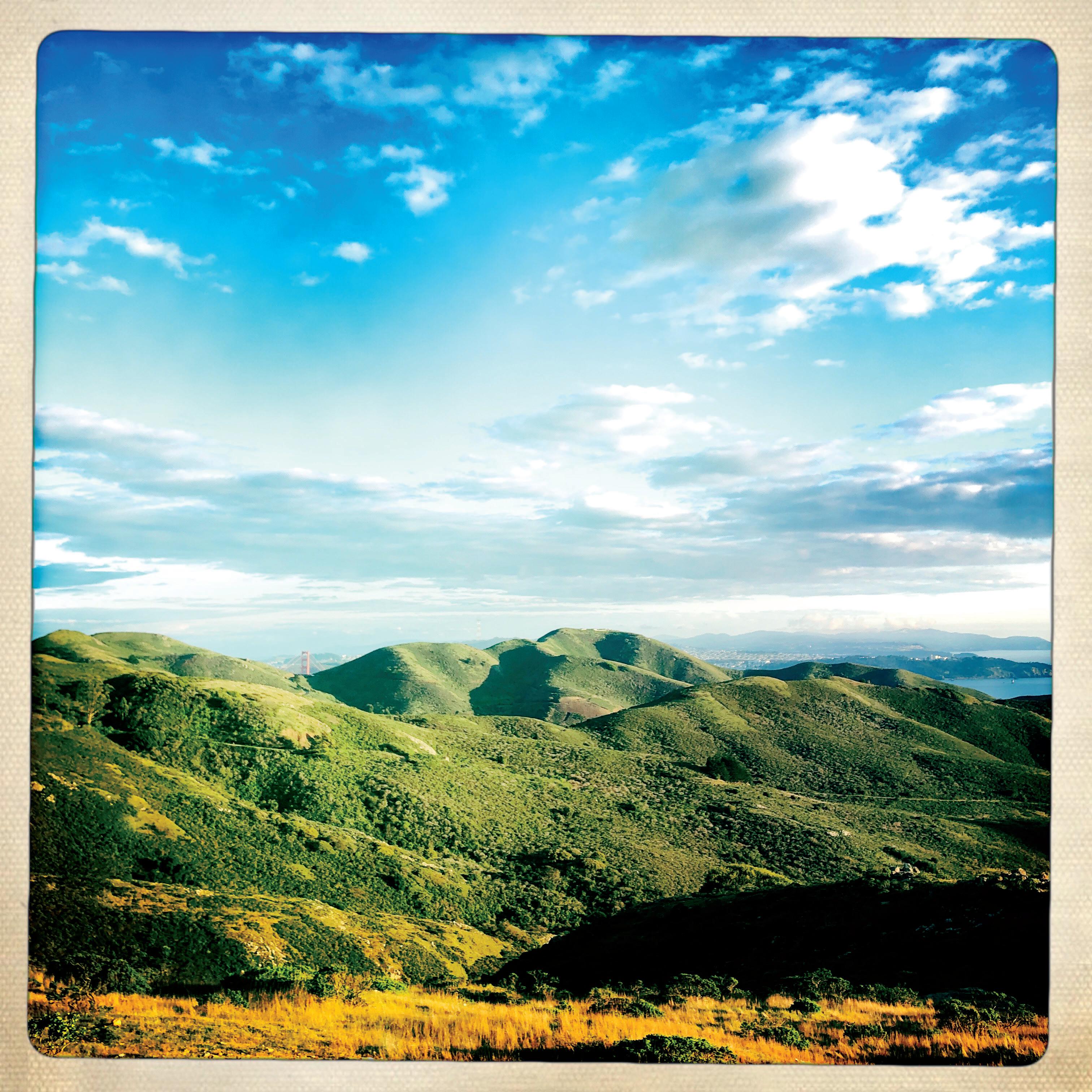
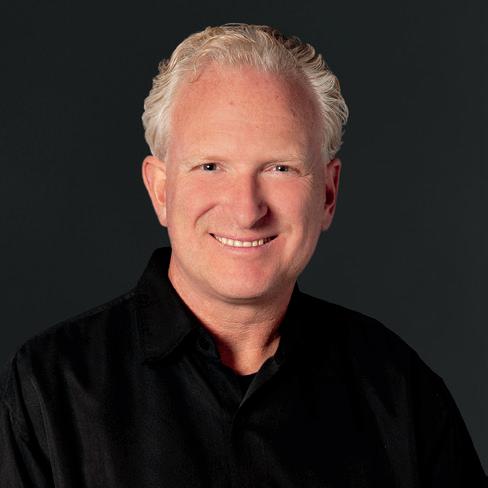
415.515.9342
Raised in the Bay Area, I understand and appreciate its unique culture, diversity and micro-climates. Having lived in Marin County for the last 16 years raising two children and volunteering in the community, I've become intimately familiar with its wonderful schools and activities which draw families to this area.
I have a bachelor's degree in Chemistry from UC Santa Cruz and spent my early years in the Biotech and Pharmaceutical industry. As a Quality Assurance Specialist and Production Planner, I became skilled at attending to critical details and working with people to meet tight deadlines.
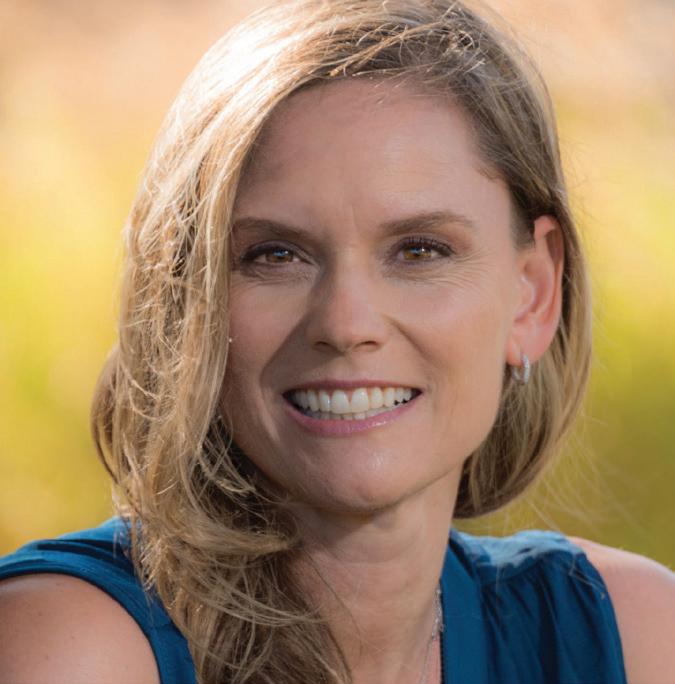
As a REALTOR ® , I enjoy working with good people and helping them through challenging times in their lives. Buying or selling a home can be very stressful and I am dedicated to making the process as smooth as possible with successful results.
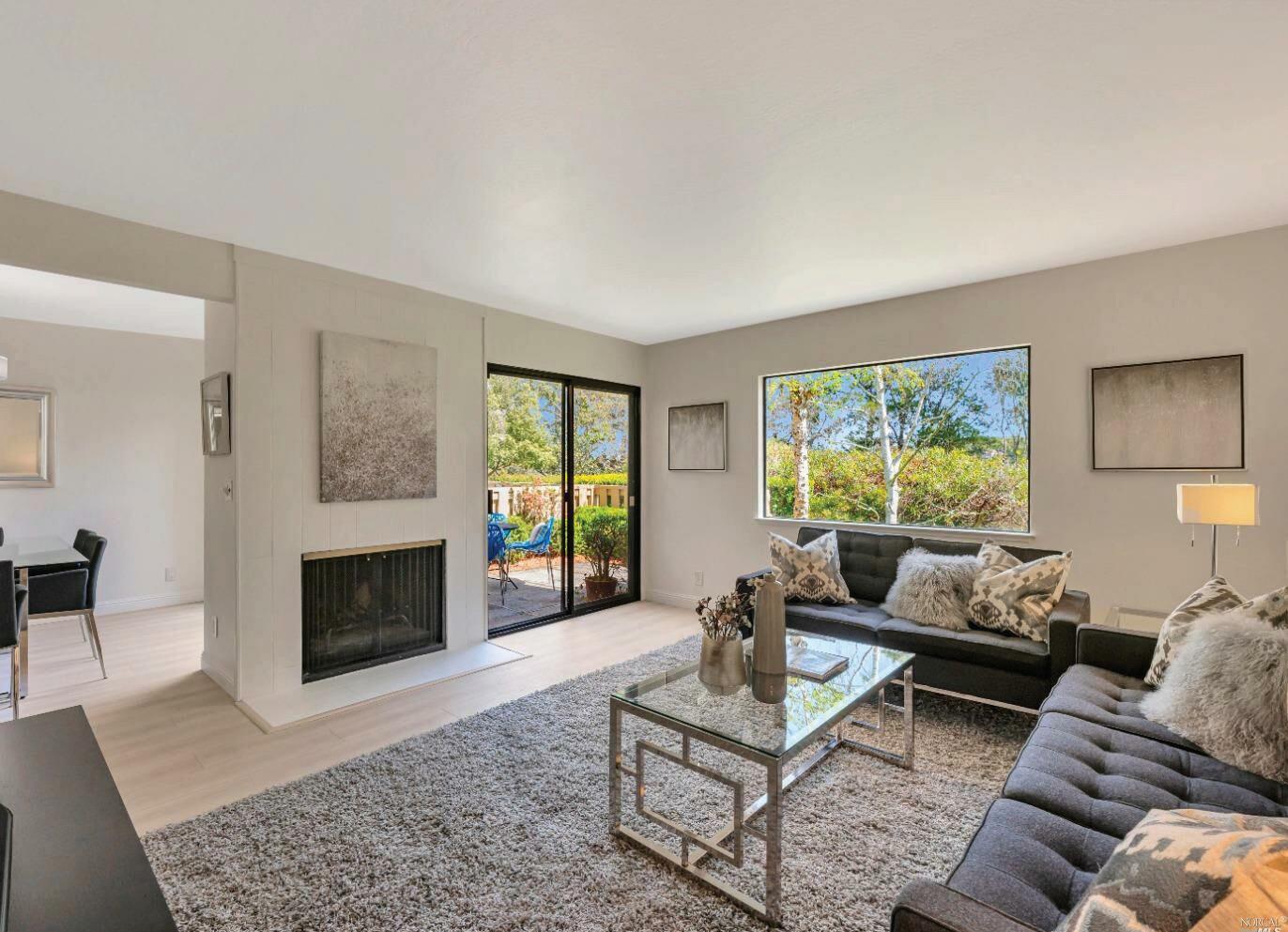
With recent market changes, you need someone you can trust for up-to-date information. Please contact me for any of your real estate needs. I am here to serve you! My love language is referrals!

SEARCH FOR YOUR DREAM HOME • SPECIALIZE IN MARIN REAL ESTATE • Lynette Fenical REALTOR ® LICENSE#: 02085798 CA
lynette@lynettebayareahomes.com lynettebayareahomes.com
76
Land Opportunities
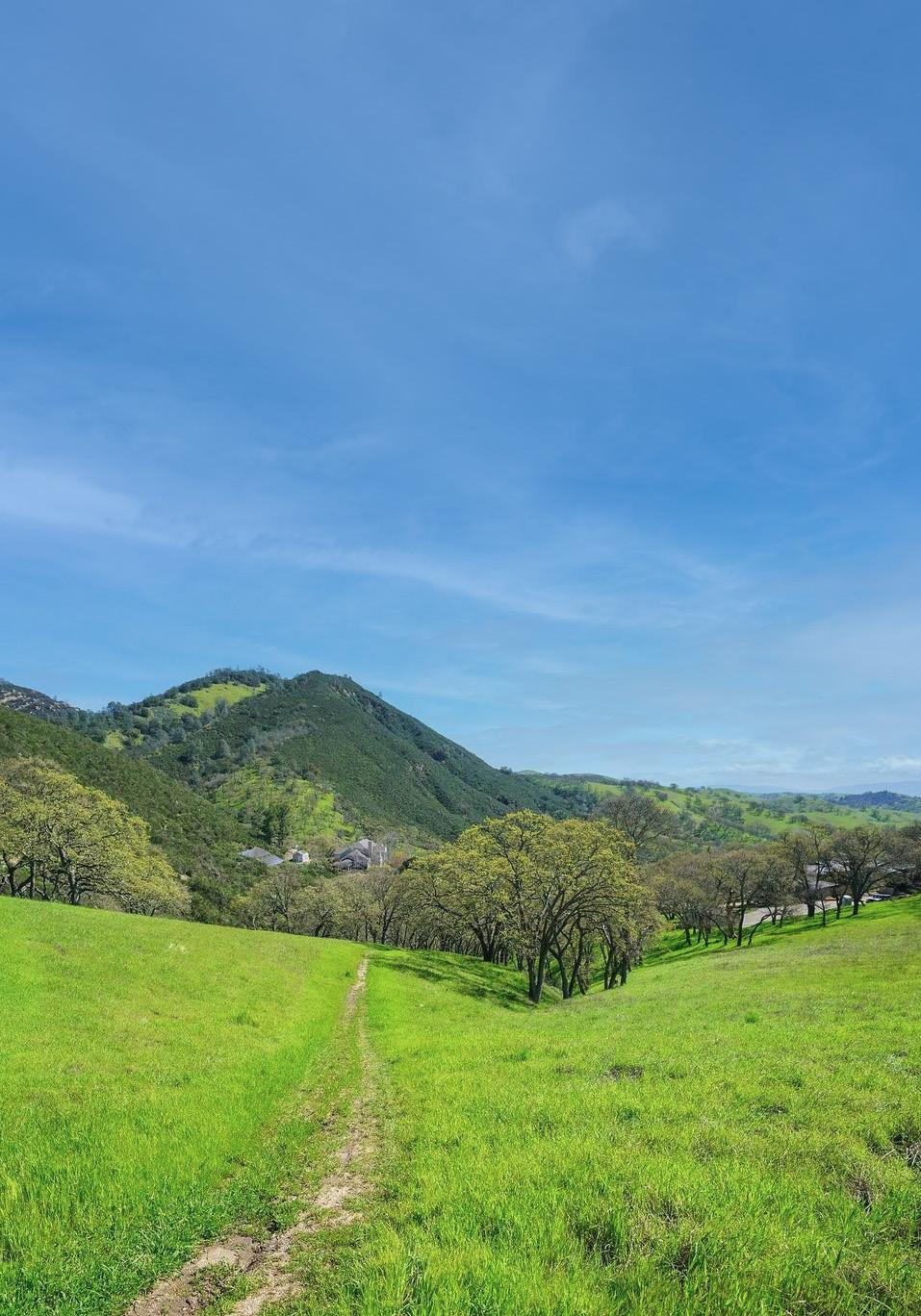
2415 DIABLO
LAKES LANE, DIABLO
Representing Properties of Distinction
Enjoy stunning views of Mt Diablo from this serene 5.04 acre lot. Great access to all that Mt Diablo has to offer. Hiking and biking at your front door. Horses possible with good trail access. Beautiful schematic plans available by Joseph Gorney. Build your dream home and start living the Diablo lifestyle. Just a short golf cart ride to the clubhouse.
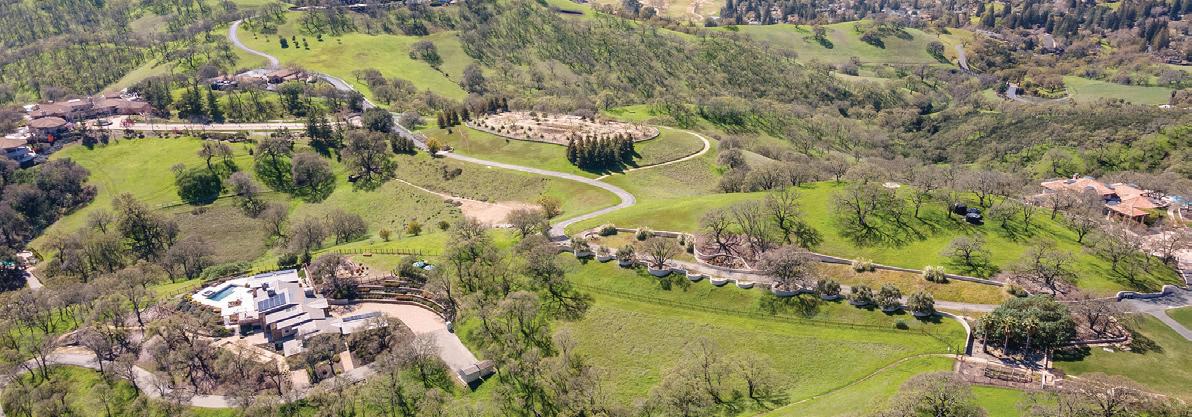
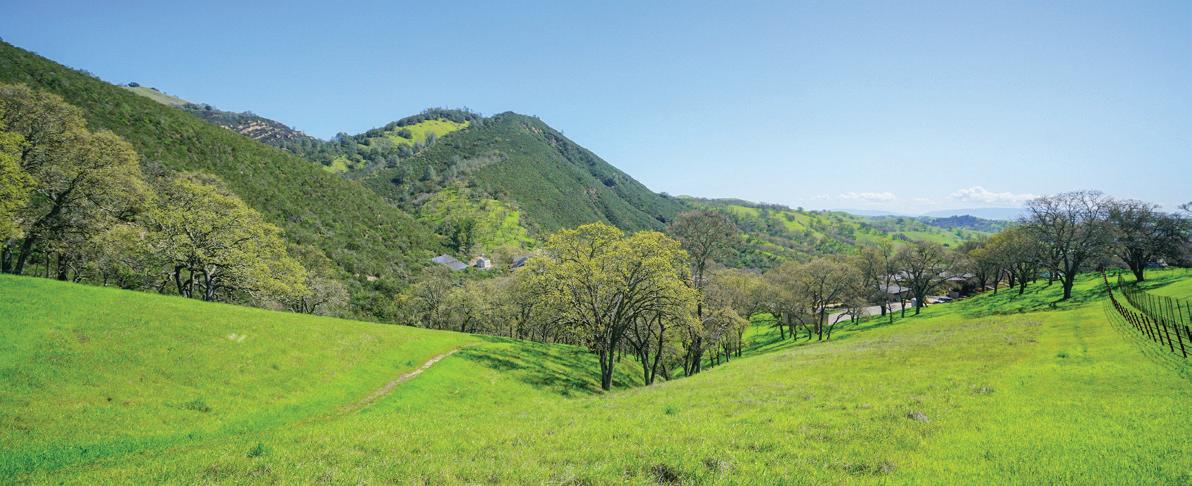
LIST PRICE: $2,175,000
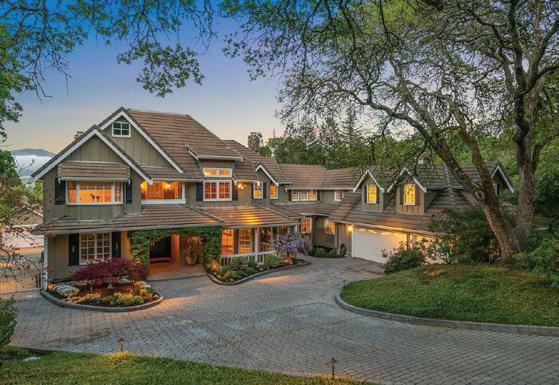
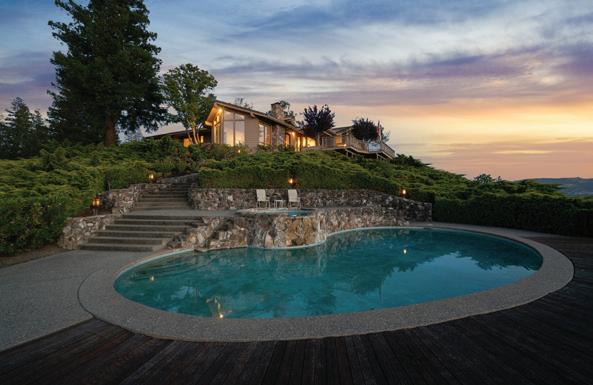

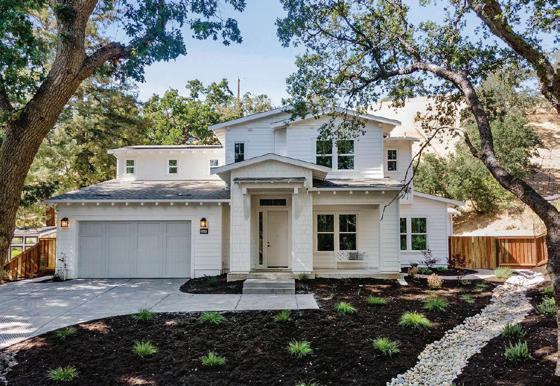
MARILEE HEADEN
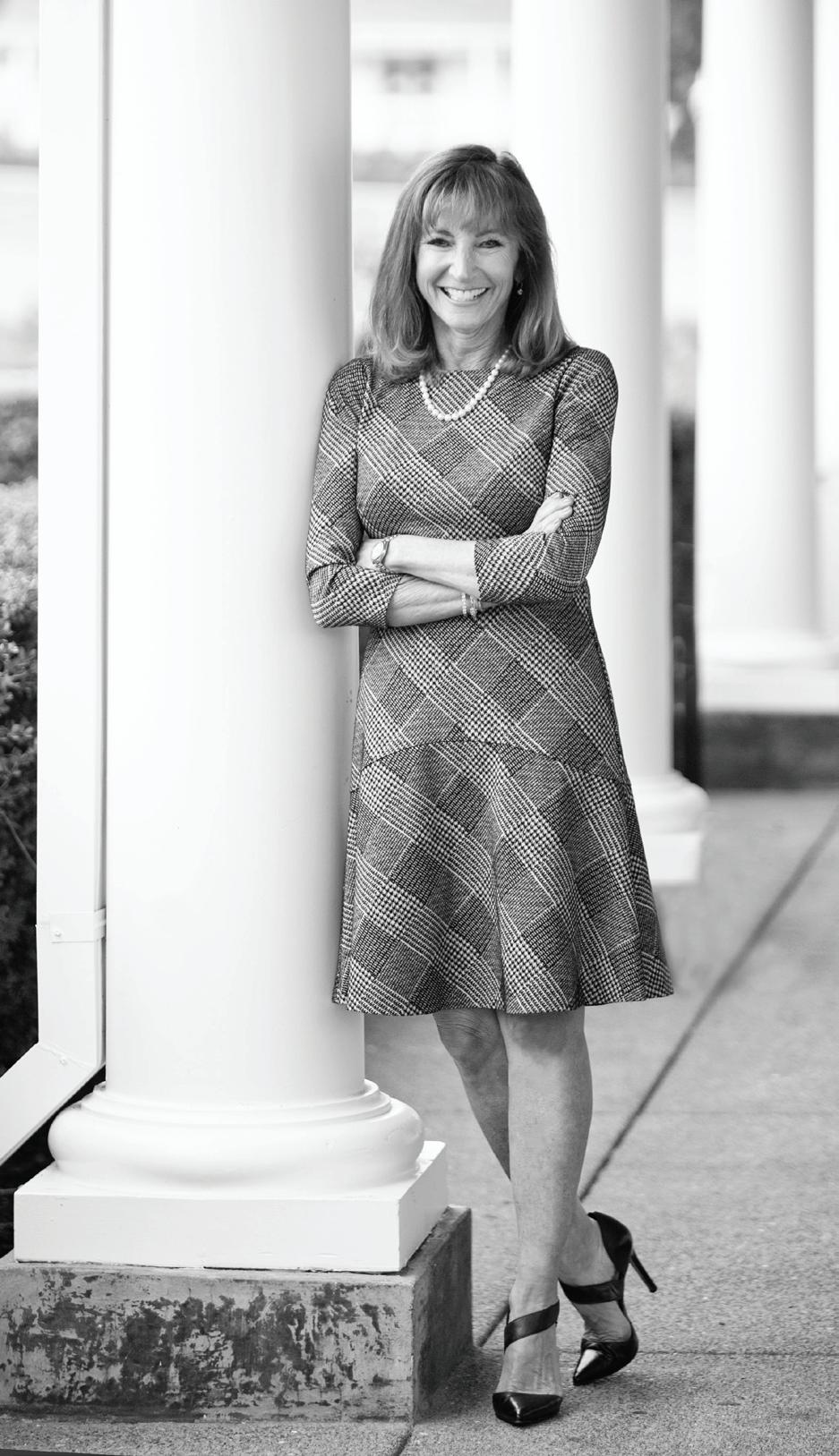
925.330.2380
marilee@marileeheaden.com marileeheaden.com
DRE 00616127
Compass is a real estate broker licensed by the State of California and abides by Equal Housing Opportunity laws. License Number 01527235. All material presented herein is intended for informational purposes only and is compiled from sources deemed reliable but has not been verified. Changes in price, condition, sale or withdrawal may be made without notice. No statement is made as to accuracy of any description. All measurements and square footage are approximate.
2415 DIABLO LAKES LANE, DIABLO
“I live here, I work here, I love it here”
SOLD | DIABLO SOLD | DIABLO SOLD | DANVILLE SOLD | ALAMO 78
2351 CABRILLO HWY, Halfmoon Bay, CA 94019
Excellent owner -user property with over 8.8 acres and 165,000 square feet of greenhouse space. In green zone approved for Cannabis starts, subject to City’s approval of applicant. Direct access off Cabrillo Hwy with views of Pacific Ocean. Area of re-development within the city of Half Moon Bay. Perfect for owner user or developer.

MCAULIFFE
WOODWARD RANCH
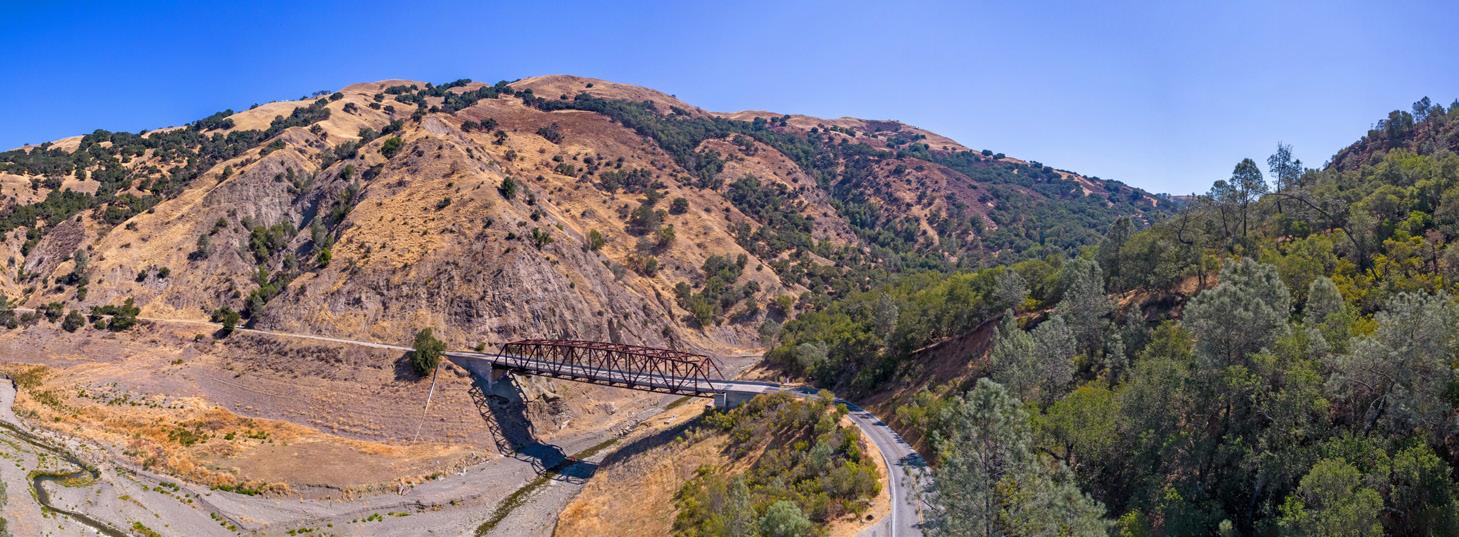
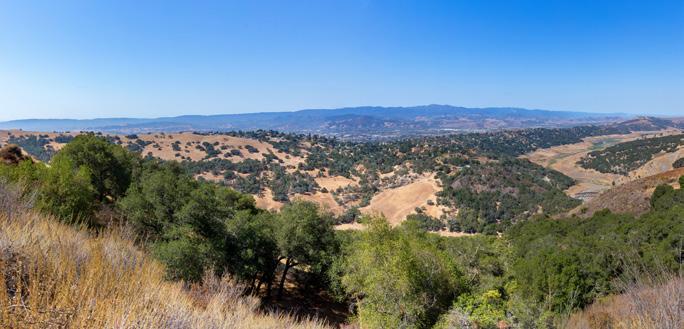
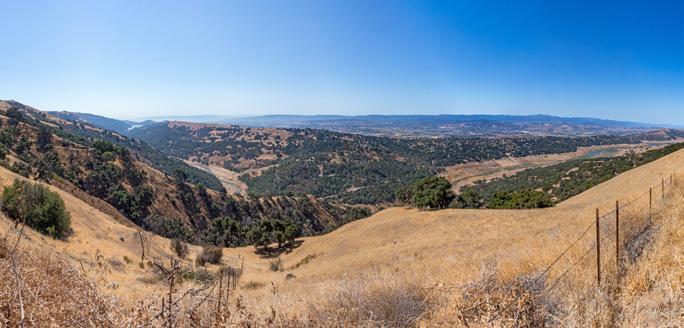
The property consists of three parcels located in the East foothills of Morgan Hill, with expansive views of Morgan Hill, San Martin and overlooking Anderson and Coyote resevoirs. The three parcels consists of approximately 357 acres. Topography ranges from rolling to grades over 25%. No permanent structures, property has previously been used for cattle grazing. Highest and best use ranges from private ranch, recreational ranch or conservation land. Several roads that make approximately 80% of the acreage accessible. Potentially can be developed for three residential home sites within the county of Santa Clara jurisdiction. Asking Price: $3,888,000
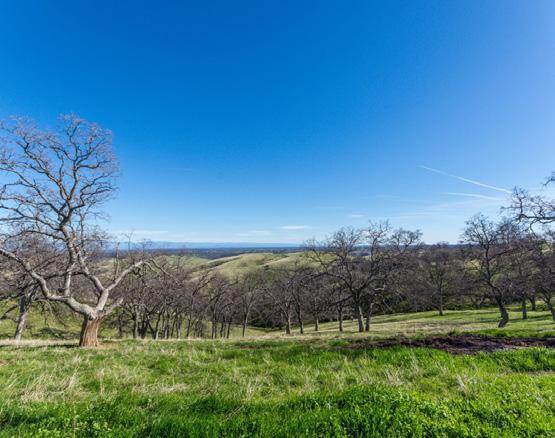
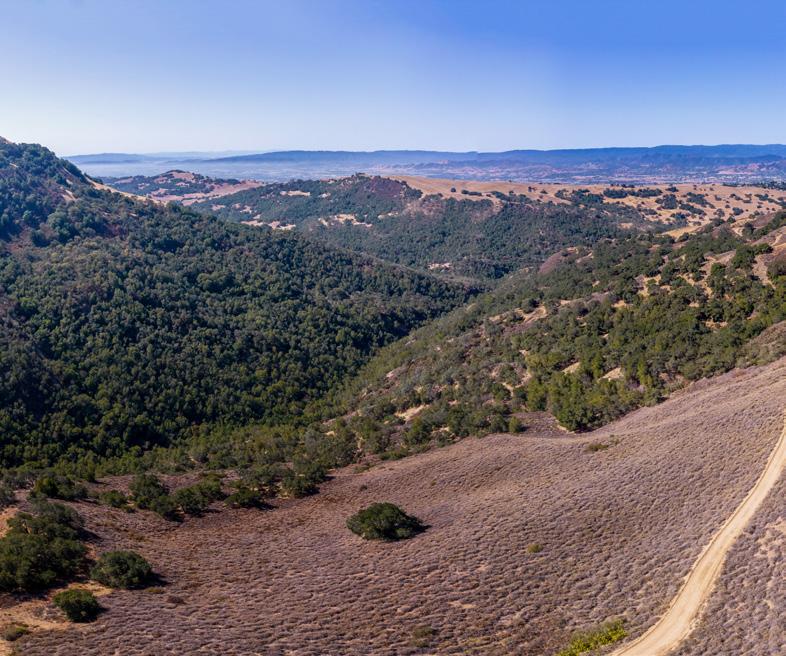
IGO,
96047
Never presented before - Absolutely beautiful land with numerous possibilities beyond ranching. Family owned ranch with endless possibilities here; approx. 5500+/acres of beautiful rolling hills, streams, 2 main creeks, approx. 30 reservoirs, views of Mt Lassen & Mt Shasta and surrounding mountains. Currently leased to run 2000 head of cattle winter/spring range w/corrals, scales, squeeze & loading chutes much more to handling ranching activities. Ranch could be vineyards, ranching, expansive pleasure many uses to be explored. One of the largest ranches available in the area. Elevations between 700’-1400’; Several structures; ranch house; foreman’s quarters.
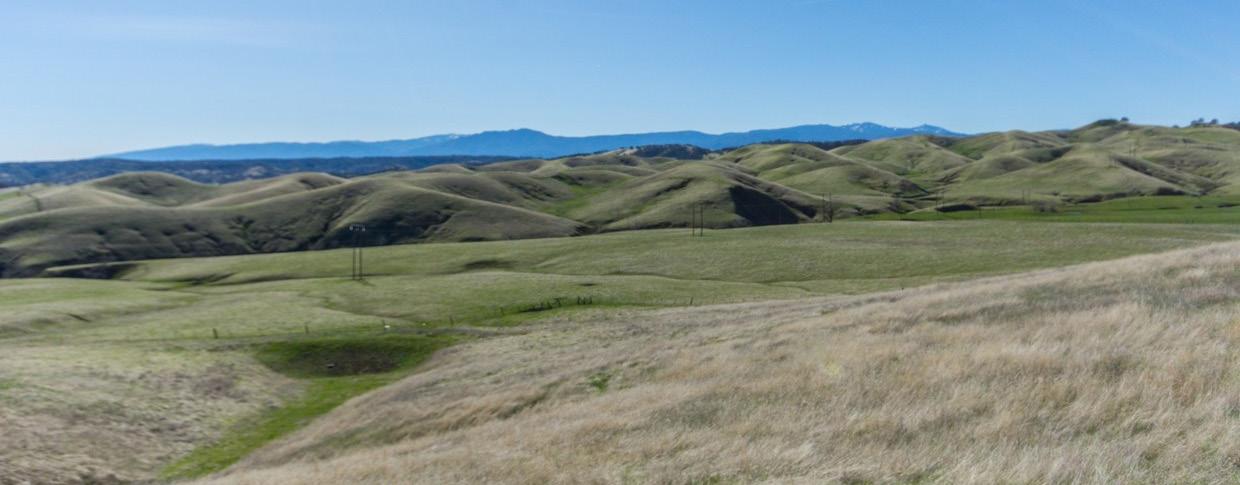
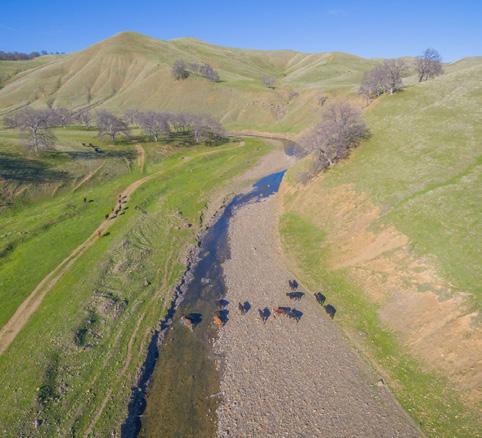
Under Williamson Act. Asking Price: $18,900,000
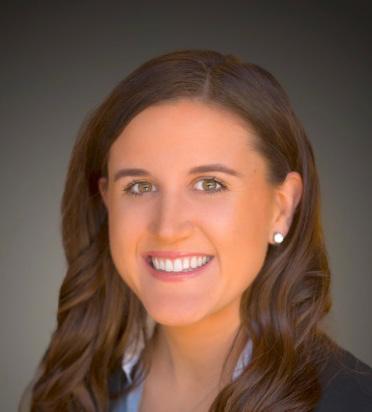
408.891.6453
sbecerra@oxbridgeinternationalco.com

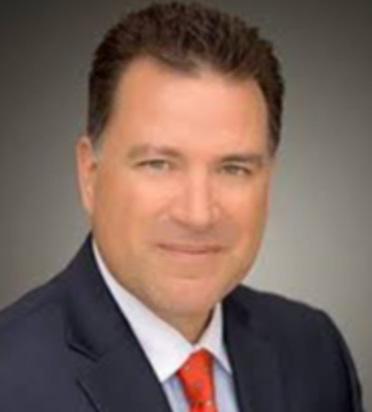
Steve Becerra FOUNDER & CEO
LICENSE NUMBER #00838722
LICENSE NUMBER #02051870
ROAD.
CA
Rachel Becerra PRESIDENT 408.416.6195 rbecerra@oxbridgeinternationalco.com
7044 Bennett Valley Road, Santa Rosa, CA 95404
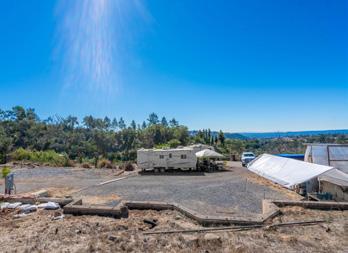
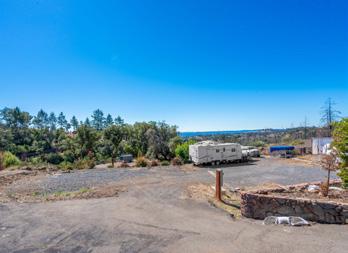
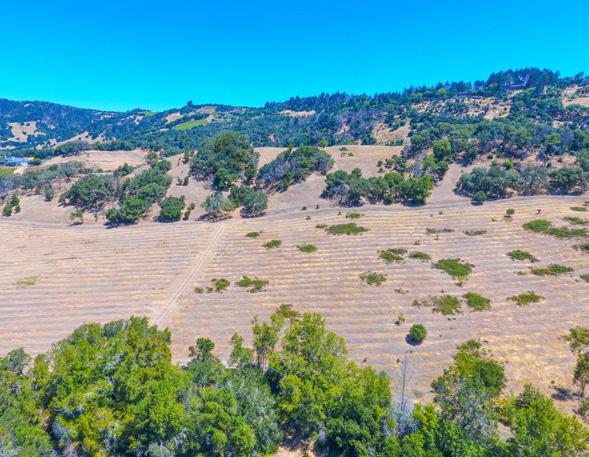
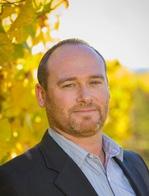
Mls: 322062136 | Listing price: $2,895,000
Build your dream home on this 60+/- acre stunning Bennett Valley AVA vineyard property in a bucolic setting with amazing vineyard and rolling hill views. Property previously had a home which was taken in the 2017 fires and has a 3 bedroom septic system finaled in 2000. Based on a row count of the vineyard, management estimates there are currently 5.58+/- acres of Malbec and 4.07+/- acres of Merlot. The vines are on a VSP trellis system. The Malbec and Merlot in the northern block are on 10x5 spacing and the Malbec block in the South is on 8x6 spacing. There is potential to replant the 20+/- acres on the South West portion of the property where vineyards were previously or there are numerous other opportunities to repurpose the land with its LIA zoning. The property has a well installed in 1998 and has two 2500 gallon water storage tanks. At the time the well was drilled it produced 150+/-gpm and the property is under the Williamson Act. Truly a must see property.
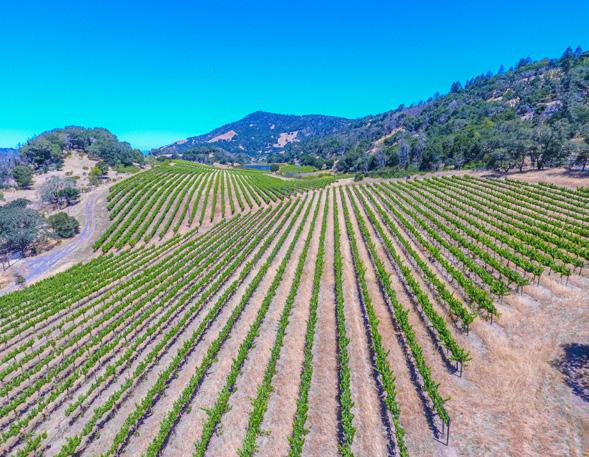
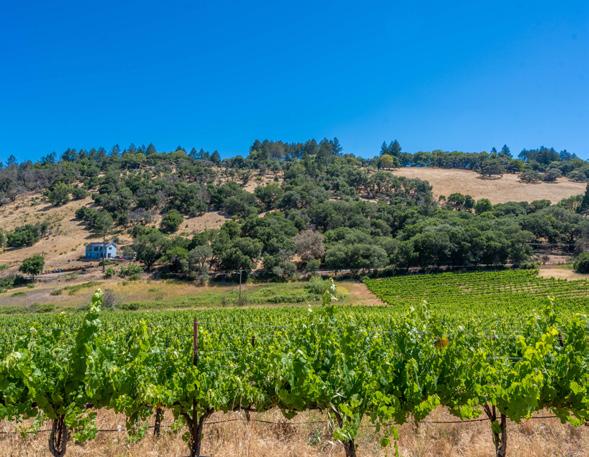
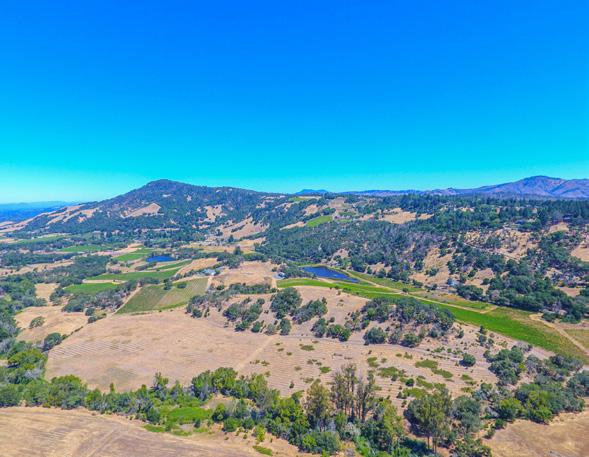
1799 Crystal Springs Court, Santa Rosa, CA 95404
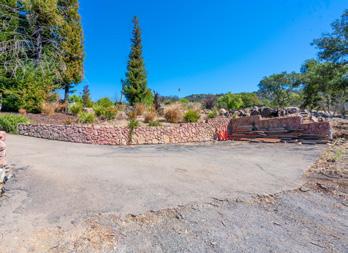
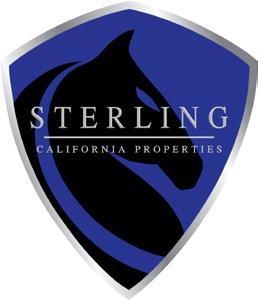
Mls: 323000475 | Listing Price: $685,000
Offering sunset views and an opportunity to own 9.34+/-acres in a private setting with gated entrance, lots of room to roam and only minutes from Santa Rosa! This property had a 4565sf house, a 896sf detached garage with rec room, a bocce ball court, lots of fruit trees, gardening areas and stunning sunset views! This property and its location are truly special and unique.
1777
Crystal Springs Court, Santa Rosa, CA 95404
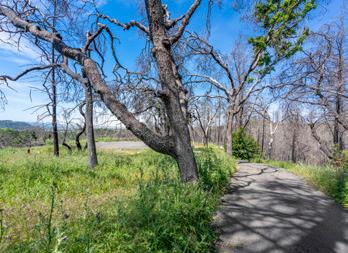
Mls: 322078920 | Listing Price: $475,0000
Want to build soon with plans included? Unique opportunity to live in a private setting above the Riebli Valley only minutes to Santa Rosa, Hwy 101 & the Sonoma County Airport. This truly special 2.51+/-ac property w/sunset views has 3 gated entrances, has newer well, on its own engineered septic system, has plans for 3476+/-sf main house, a 960+/-sf ADU above a 1020+/-sf car garage.
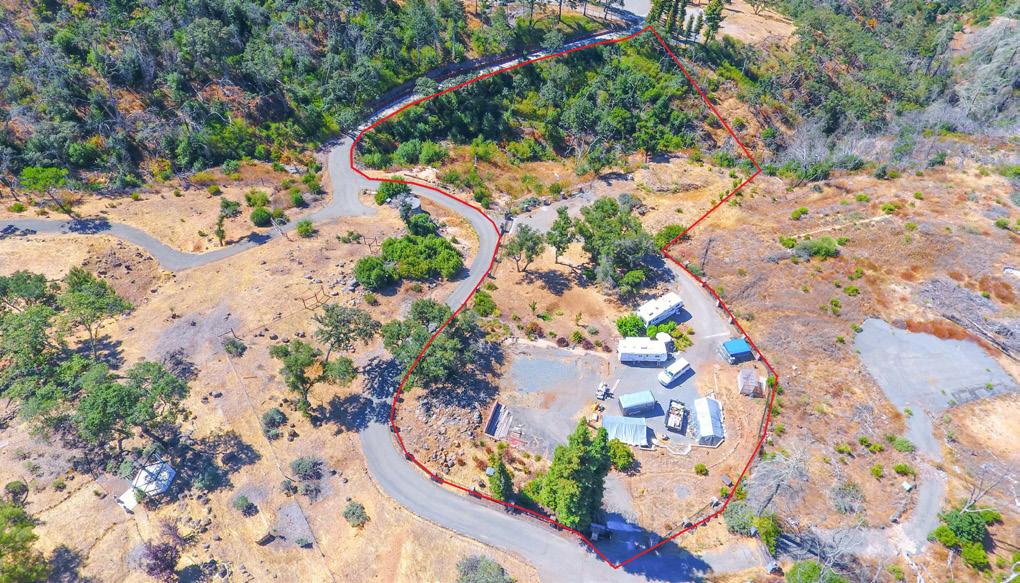
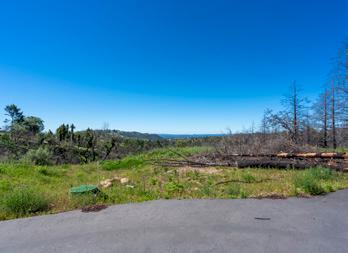


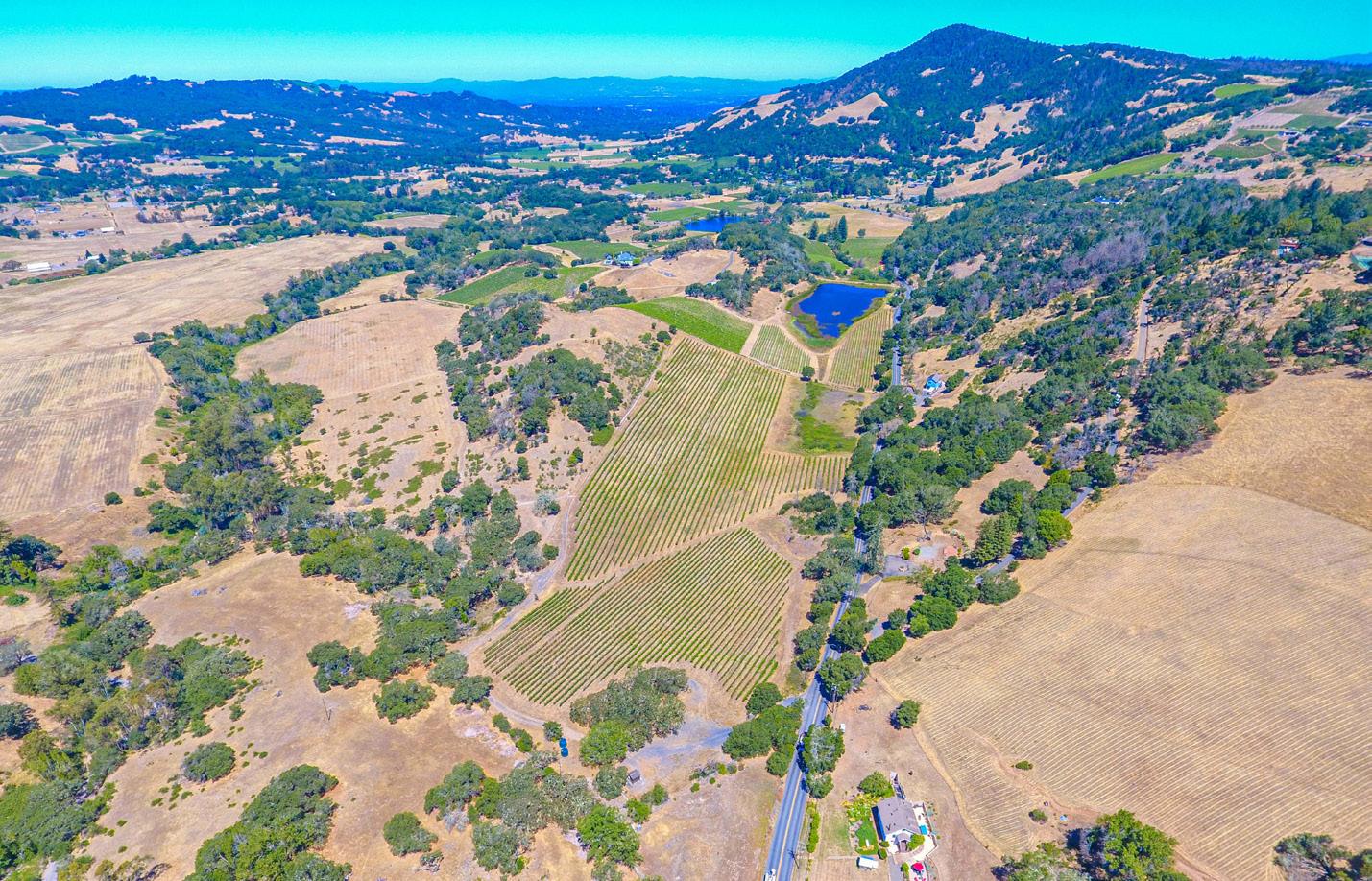
Top 1% North Bay
707.396.2686 | O: 707.523.4300



Marshall Mello BROKER
C:
CA
4855 Old Redwood Highway Santa Rosa, CA 95403
marshallmello@sterlingcaproperties.com sterlingcaproperties.com
BRE# 01815138
Sterling California Properties
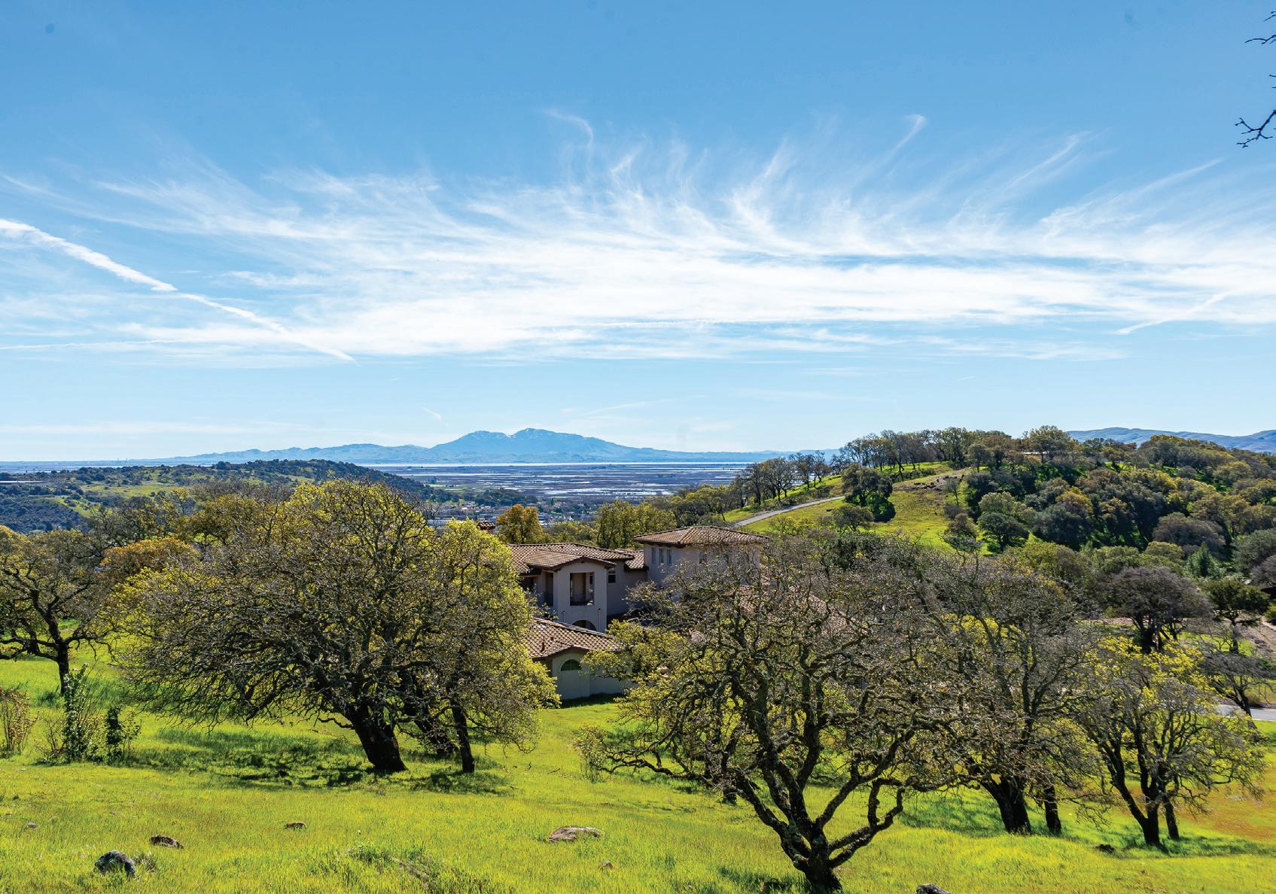
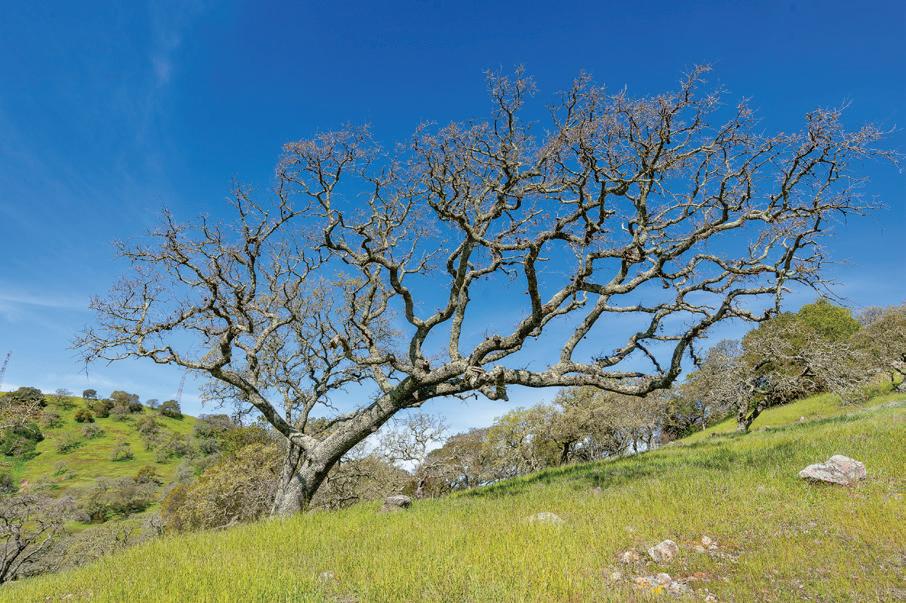
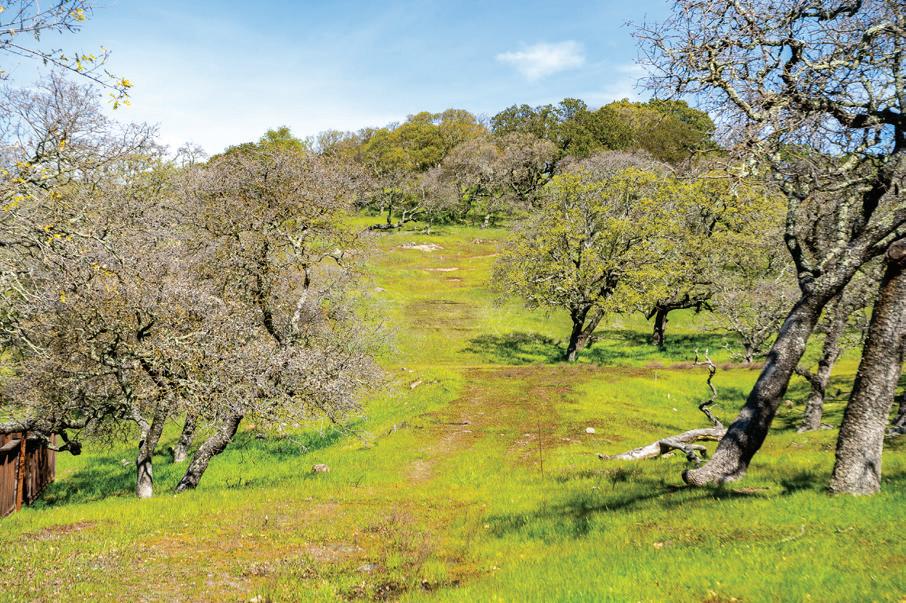
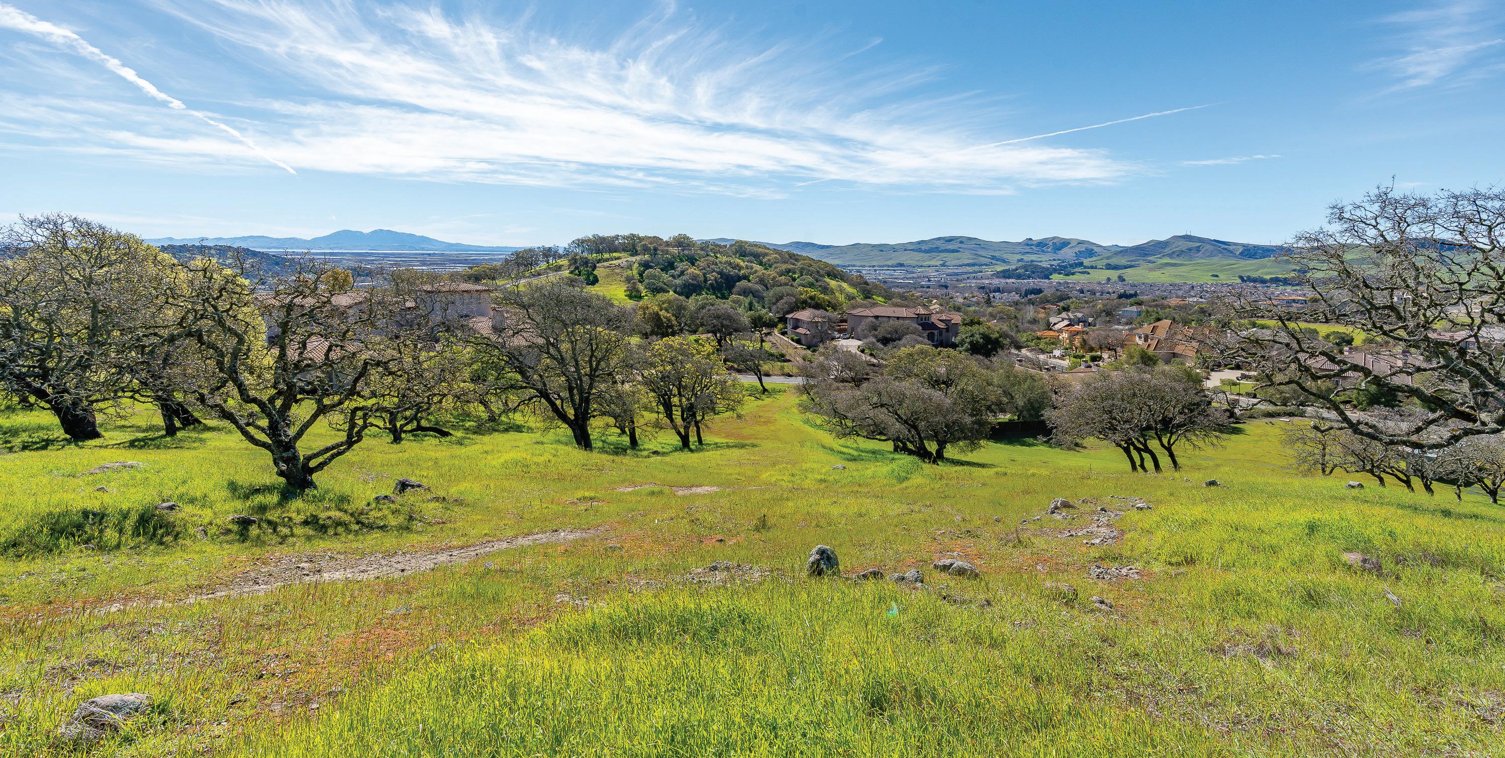
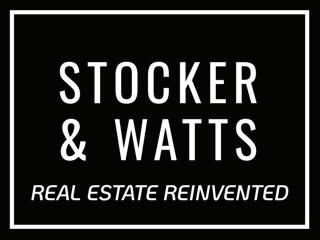

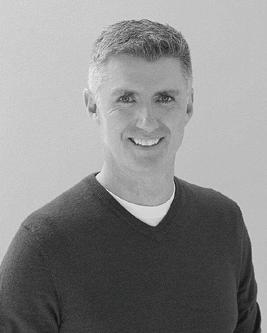
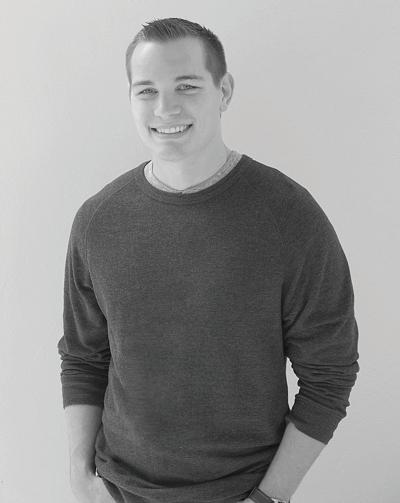
| 3.58 ACRE LOT | $775,000. This outstanding premier lot is the largest in all of Eastridge Estates, a prestigious gated community in beautiful Green Valley close to world class Suisun and Napa Valley wineries. Boasting the finest views in the community, you can see from Mr. Diablo to Napa Valley. As the creme de la crème property of Eastridge, there is no better place for you to build your dream estate. It is primed for a luxurious private drive onto over 3.5 acres where your dream home will be nestled. Come see the views in person. They are breathtaking! DON H. STOCKER BROKER 916.203.2882 don@stockerandwatts.com StockerAndWatts.com CAL BRE# 01972972 1610 R Street, Suite 300, Sacramento, CA 95811 CA DRE Broker # 02150313 712 SADDLE RIDGE WAY
CA 94534 RANDALL WATTS AGENT 916.259.8158 randall@stockerandwatts.com StockerAndWatts.com CAL BRE# 01984574
LAND
FAIRFIELD,
Step into the lap of luxury with this stunning waterfront home located in the coveted Bella Collina community. Nestled within picturesque views of scenic Lake Siena, this custom-built former model home is a true masterpiece, blending old world charm with contemporary design and comfort. This elegant 5 bedroom (or 4 bedroom + plus home office), 5 full and 1 half bath home is adorned with premium Wolf appliances, granite throughout, and upgraded light fixtures and custom accents.

As you enter the property, the grand entrance, flanked by 3 garages, will leave you in awe. The cascading sounds of the oversized Tuscan bronze fountain welcome you into the home, where you'll find over $250k in custom wood details, including cove moulding, coffered 12-foot wood ceilings, and 8-foot arched doors. The 2-story foyer boasts custom wood ceilings and copper art niches, setting the tone for the luxurious feel throughout.

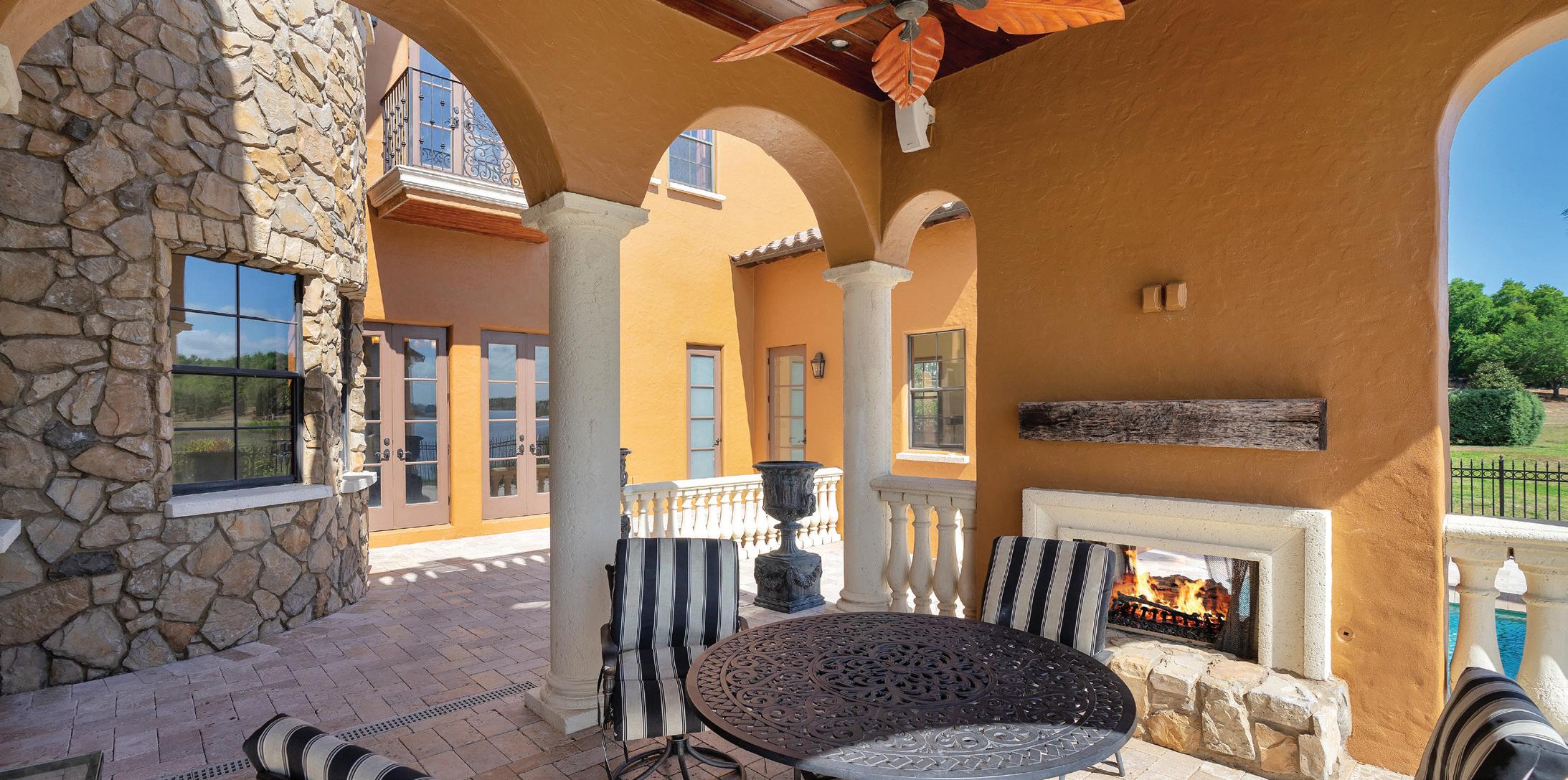

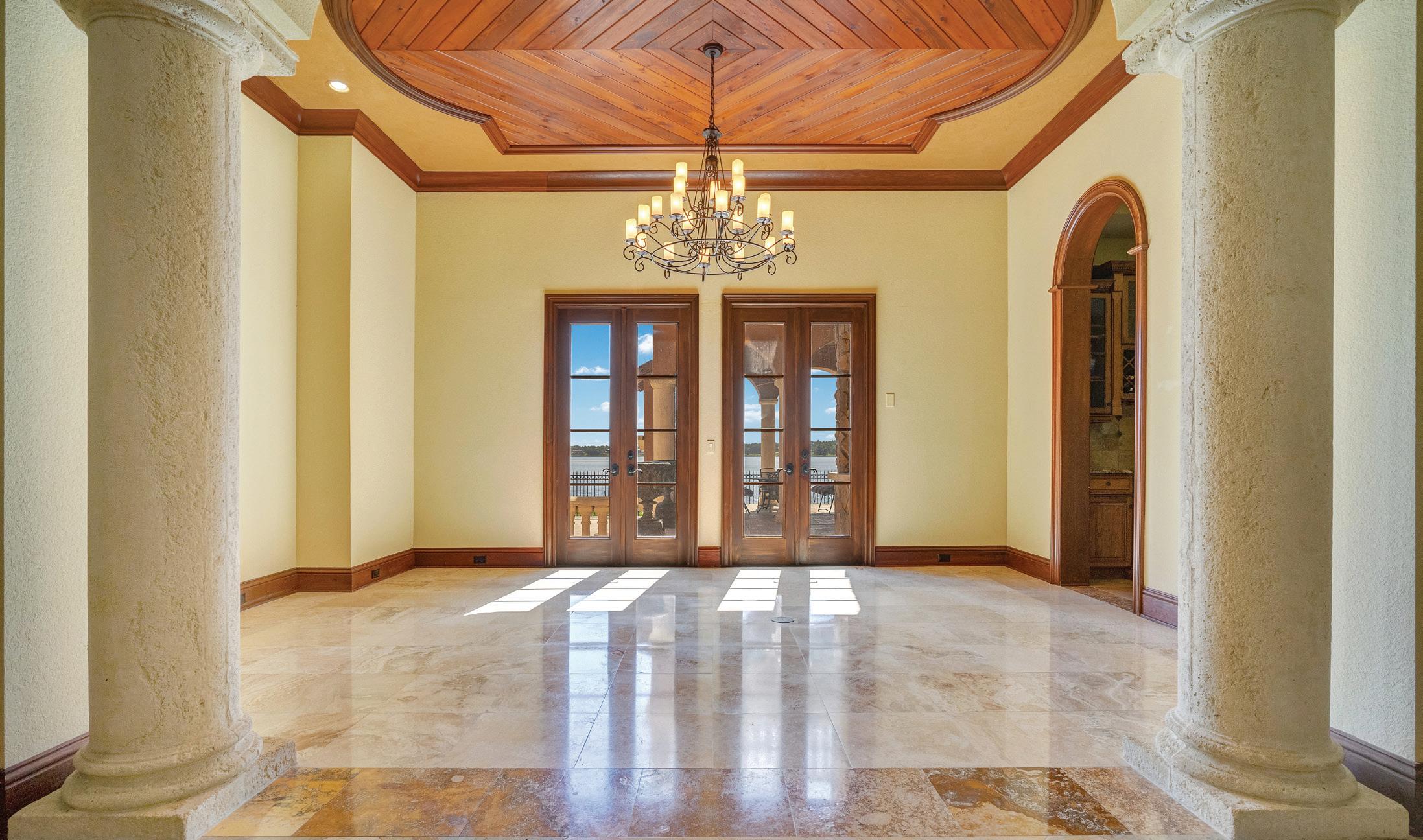
BENT DANHOLM REAL ESTATE BROKER | #3427229 MAXIM Realty Orlando 407.288.0704 bent@maximrealtors.com www.bentdanholm.com 16538 BOLSENA DRIVE, BELLA COLLINA, FL 34756 5 BEDS | 6 BATHS | 4,319 SQ FT | $ 2,600,000
TUSCAN CHARM In the heart of Florida Scan for a Virtual Tour
Custom-crafted
82
Scan for free, no-obligation access to pre-market luxury homes in Central Florida

The great room flows naturally across the living and dining areas, boasting 12-foot ceilings and custom chandeliers. The kitchen is a chef's dream, complete with an oversized island, travertine floors, stunning granite countertops, and top-of-the-line Wolf and Subzero appliances. The showcase wine room, enclosed in stone and with an iron entrance gate, holds an impressive 600 bottles.
For more intimate gatherings, there's a spacious family room complete with a gas fireplace that overlooks the fenced backyard and pool through expanding glass doors. The double-sided outdoor fireplace is the perfect spot to enjoy the lake views and relax. The master bedroom, executive office (or fifth bedroom), and a large laundry room are located on the lower level, with three additional bedrooms, a living room area, second laundry room, and coffee bar on the upper level.
Florida's definition of outdoor living is on full display with a private pool, travertine decking, double-sided fireplace, and summer kitchen that will help create long-lasting memories you will always cherish. The property sits on a .68-acre double waterfront lot with private dock. The lot allows plenty of room for expansion; or sub-dividing the property.
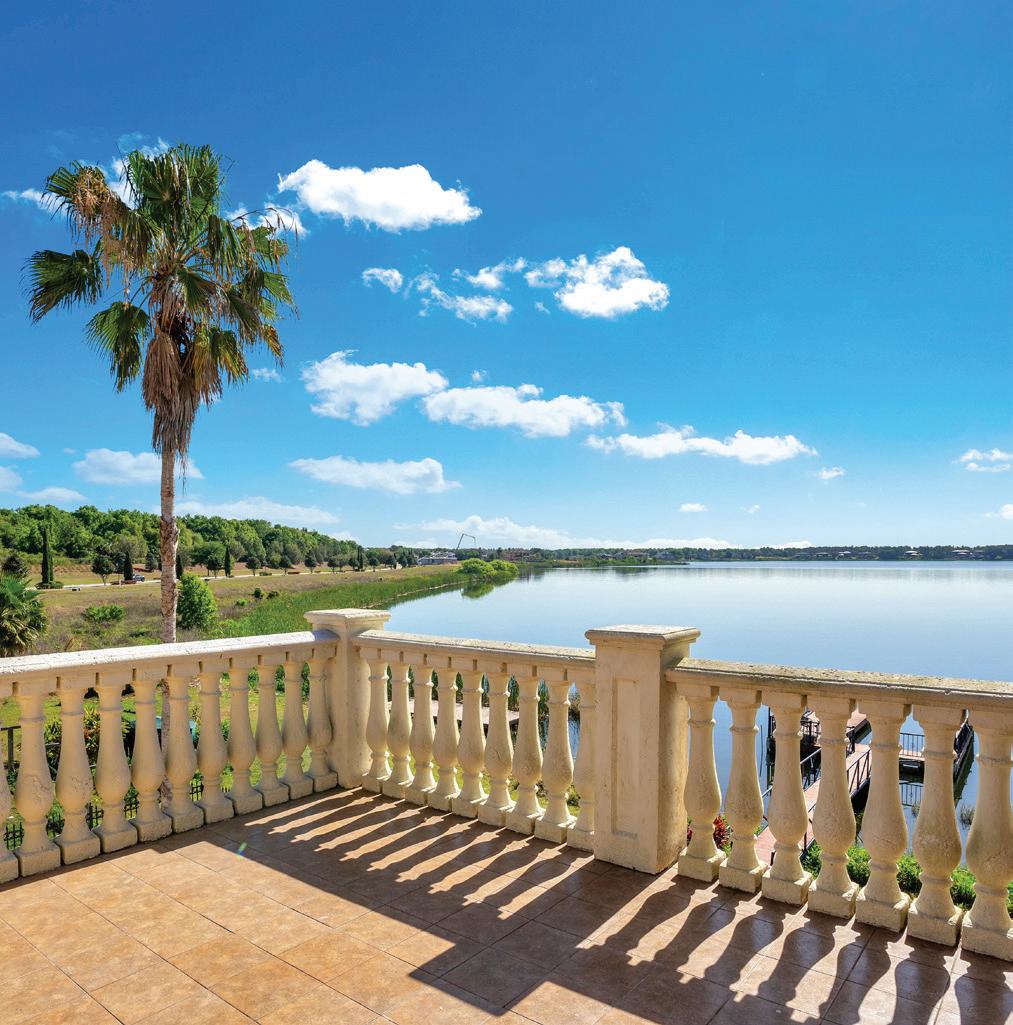
Bella Collina is a gated community over 1,900 acres of rolling hills, featuring a Nick Faldo-designed golf course, tennis courts, gym, resortstyle pool and spas, and a 75,000 sf clubhouse with a private restaurant. The community is conveniently located to major roadways, connecting you easily to all that central Florida offers, including attractions, dining, shopping, and airports.
Experience the ultimate in luxury living with this private Tuscan-inspired waterfront home. Call today for your private showing!

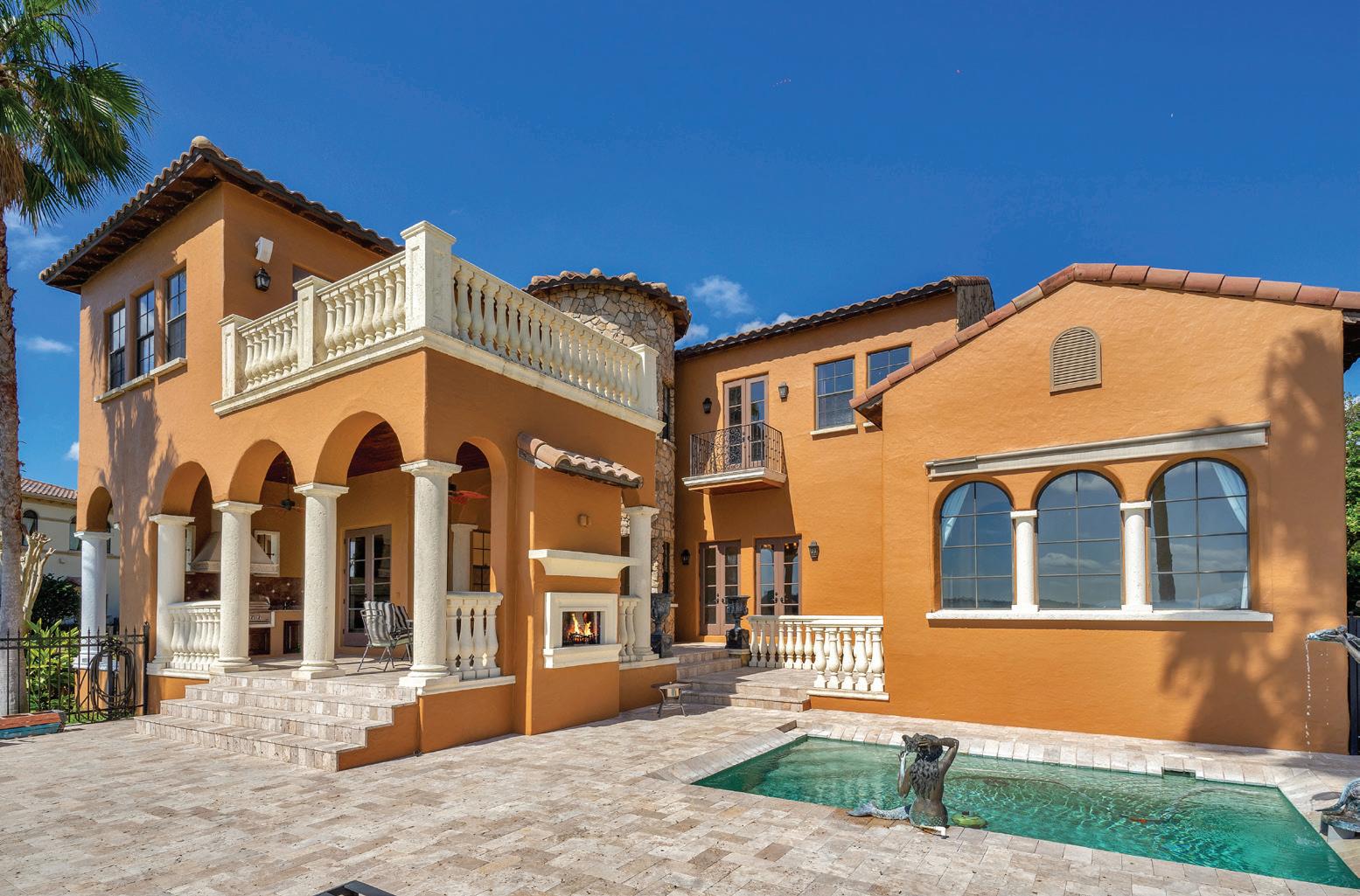
The Fingers Lakes are known for their natural beauty. Glenora is known for its hospitality, wines and picturesque location. This year Glenora again celebrates “The Knot” Best of Weddings honor and the Governors Cup Best unoaked Chardonnay ‘21. This is a one of a kind property located in the Finger Lakes Wine Country.

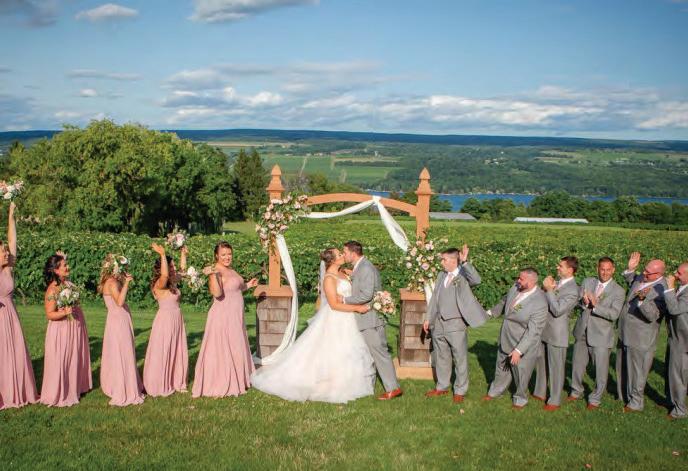
The Inn at Glenora: All 30 rooms at the Inn overlook the estate vineyards and have stunning views of Seneca Lake. The “Vintner’s Select” guest rooms have whirlpool tubs and fireplaces. Each room features a private patio or balcony.
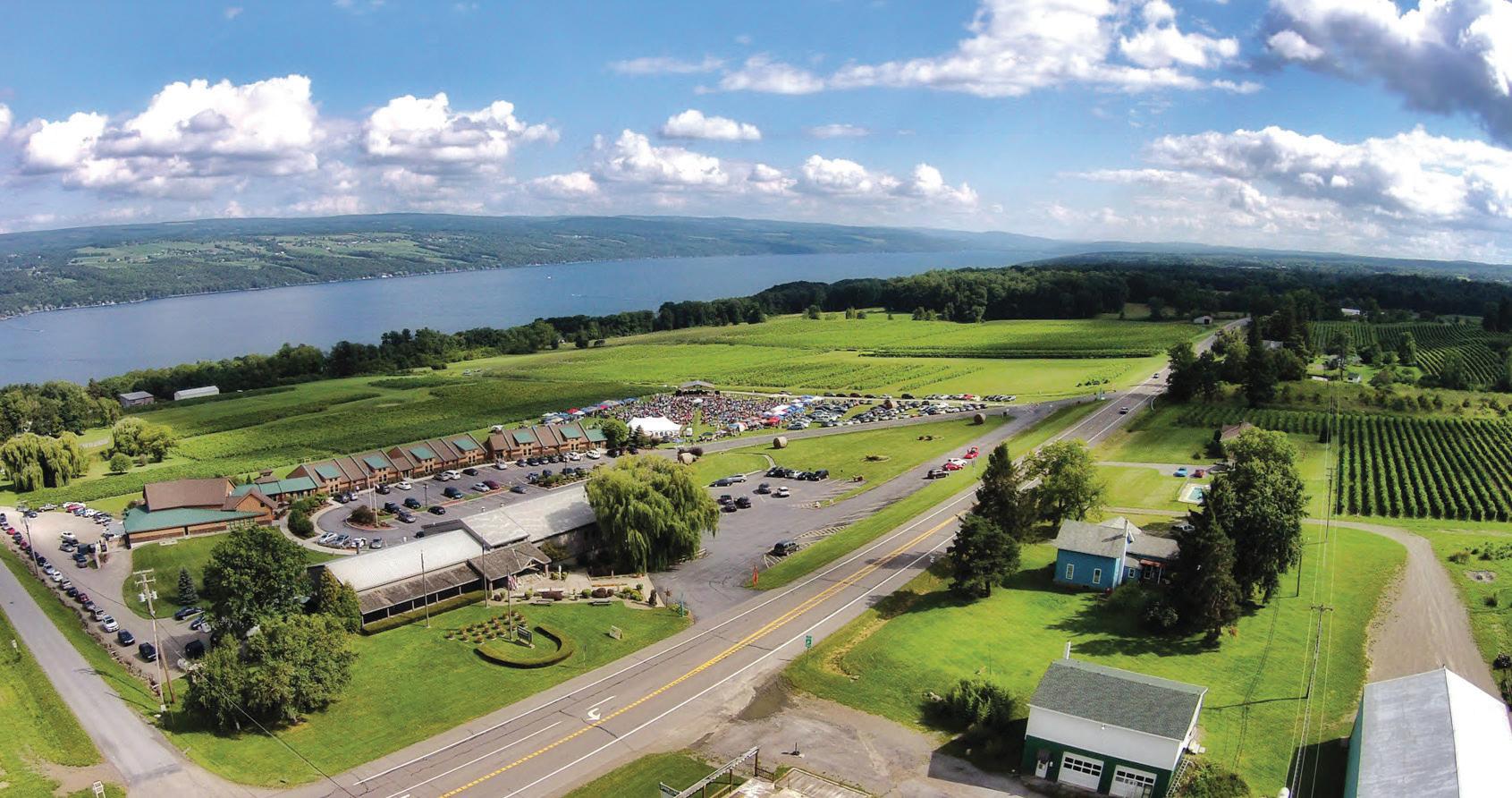
Veraisons Restaurant: Veraisons is a “from-scratch” kitchen that utilizes our local farmers for meats, produce and cheese. The casual dining room seats 150 and has cathedral ceilings and expansive windows for vineyard and lake views. The large deck overlooking Seneca Lake makes this dining experience memorable in Spring, Summer and especially with the Fall foliage.
Glenora Wine Cellars: Celebrating its 46th year Glenora is widely known for its warm hospitality and magnificent lakeside setting. Glenora produces over 42,000 cases of wine including champaign. Last year
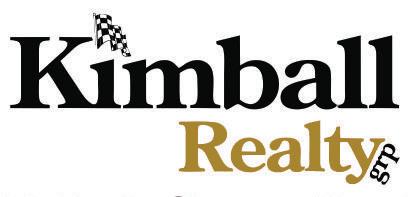

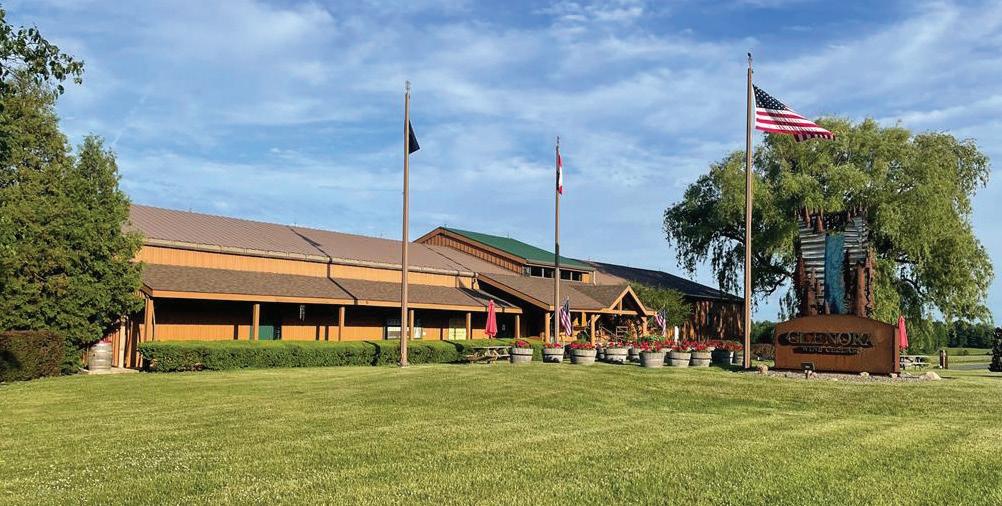
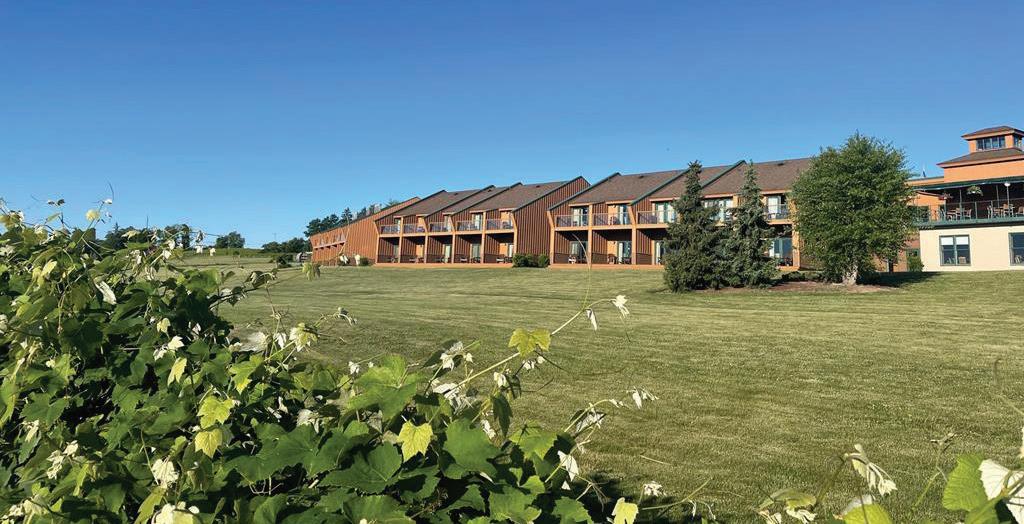
5435 STATE ROUTE 14, DUNDEE, NY 14837 Henry Kimball REALTOR ® 607.738.1237 hmkimball59@gmail.com kimballrealtygroup.com 26 North Glenora Rd, Dundee, NY 14837
SENECA LAKE FLXWINERY4SALE.COM
LISTED AT $9,495,000 |
Glenora recorded over 45,000 visitors touring and tasting at their retail center. The recent 3 season deck has added a new experience for visitors to get an unobstructed view of the vineyard hillsides along Seneca Lake.
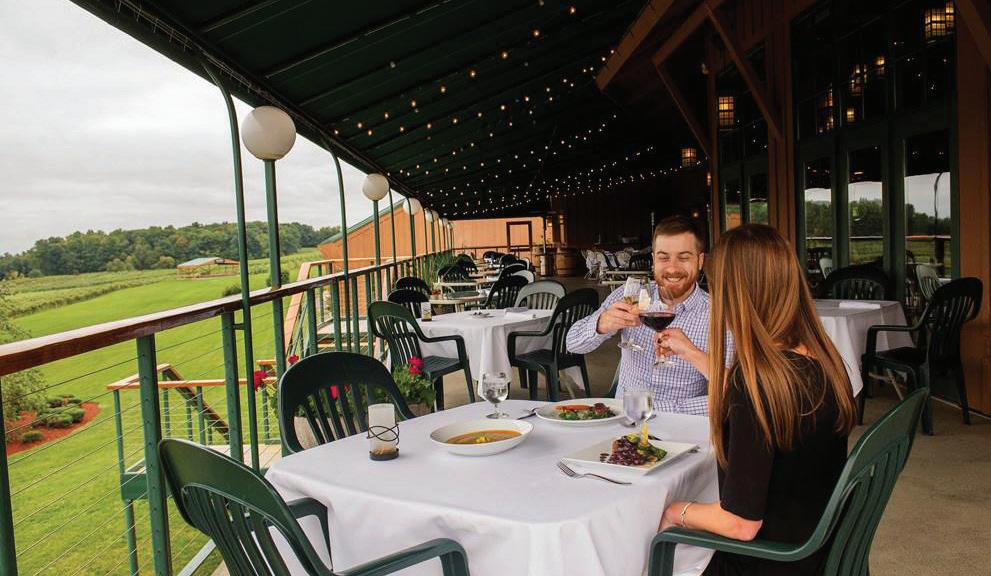
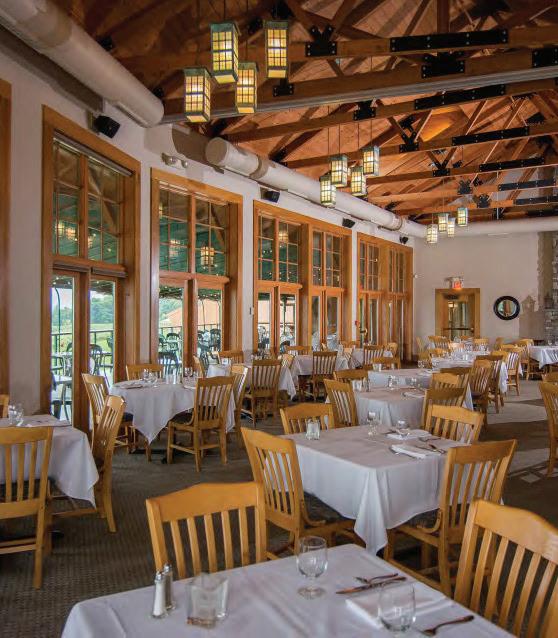
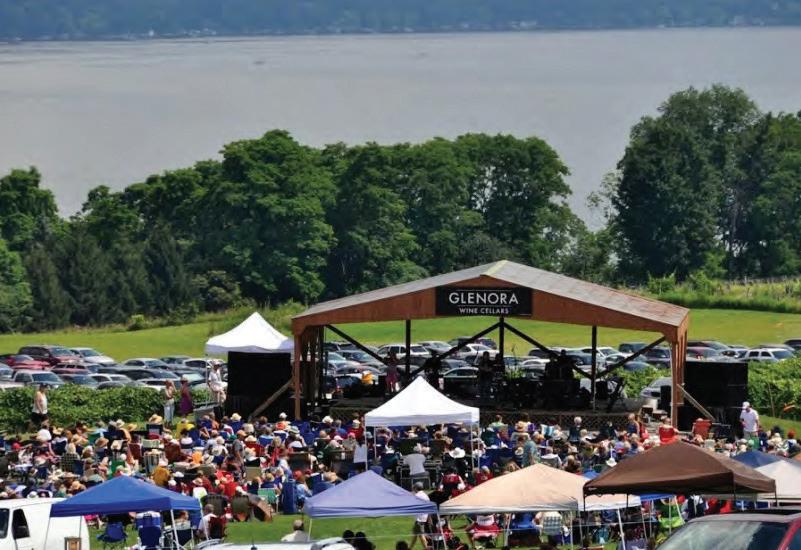
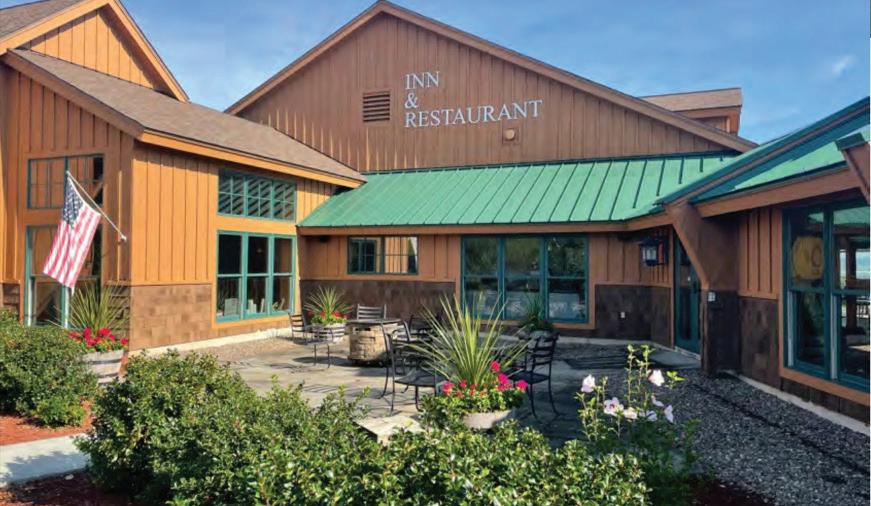
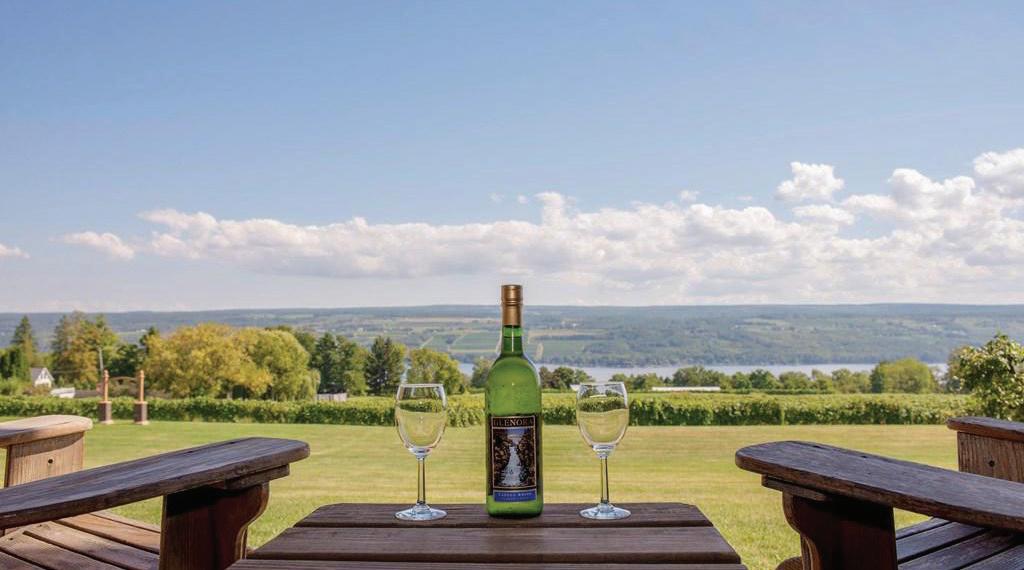

This combination has made Glenora a popular location for special events. After 10yrs of being awarded “Best of Weddings” The Knot has added Glenora to their Hall of Fame. The Jazz Greats concerts, Leaves & Lobsters Fall Festival, Vintage Race Weekend and extensive Wine Trail events keep the parking lots full.
In addition just a few steps from Glenora there is a cozy two-bedroom vineyard cottage for wedding couples or weekend travelers to rent. The “Glenora Guest House” is off site and easy to get too. This private 3
bedroom, 2 1/2 bath home is filled with natural light. Walk out lower level has a private suite with bedroom, bath and large gathering room.
The guest house sits on 14 acres with walking paths along Seneca Lake. Enjoy as a permanent home, use as an Airbnb or host wedding parties, family gatherings or corporate retreats.

This is a unique combination of business and property along the Seneca Lake Wine Trail, one of NY’s most popular tourist areas. A strong team has guided the growth of Glenora. After four decades of growth and expansions the time has come to present a new owner with the opportunity to continue this well known brand and these businesses.

ALOHA FROM KAILUA, HAWAII
Say Aloha from your new private oasis in Kailua, Hawaii! Perfect for multi generational living or for your vacation home that can earn passive income while you’re away! Hang out near your beautiful swimming pool with spa and outdoor kitchen surrounded by gas lit tiki torches. Sink your toes in the sand from one of the most exclusive beaches in the entire nation - Kailua Beach - just minutes from your front door! Expansive and spacious floor plan with over 3,942 sf including a 3 bed/2 bath with mother in law suite, a separate and completely remodeled 2 bed/1 bath unit with a chef designed kitchen, custom cabinets and stainless steel bosch appliances. 45 Owned PV panels with Generac battery backup with a new roof installed in 2019. Private and gated driveway with plenty of parking and a large enclosed 2 car garage on one of the largest lots in the Kaimalino neighborhood. Tremendous value and must be seen to fully appreciate!

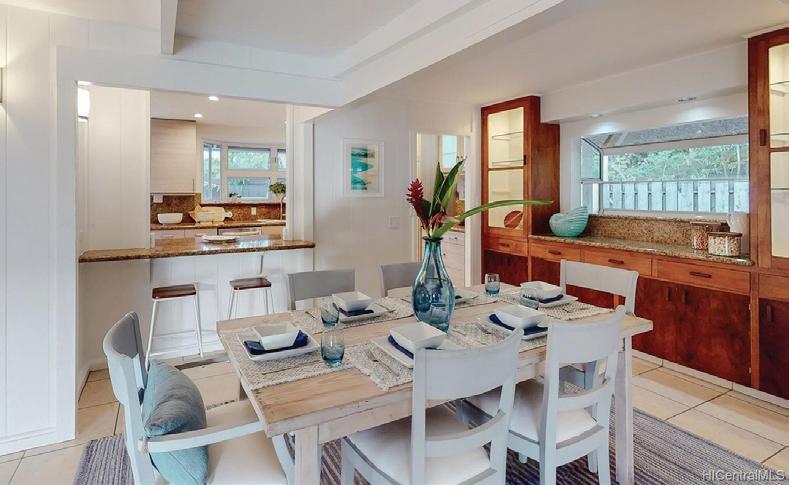
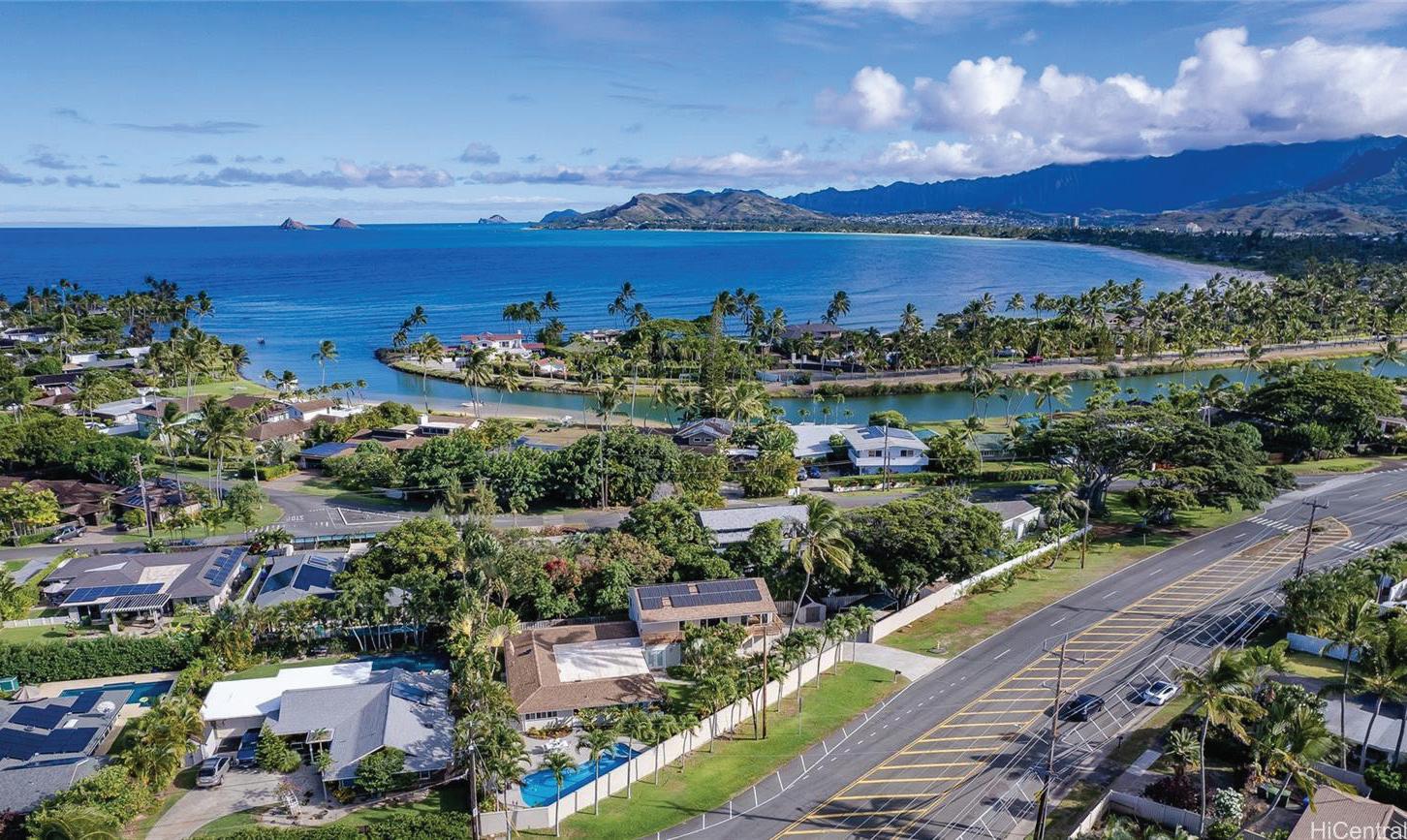
808.230.3923
john@hihomefinders.com


www.hihomefinders.com
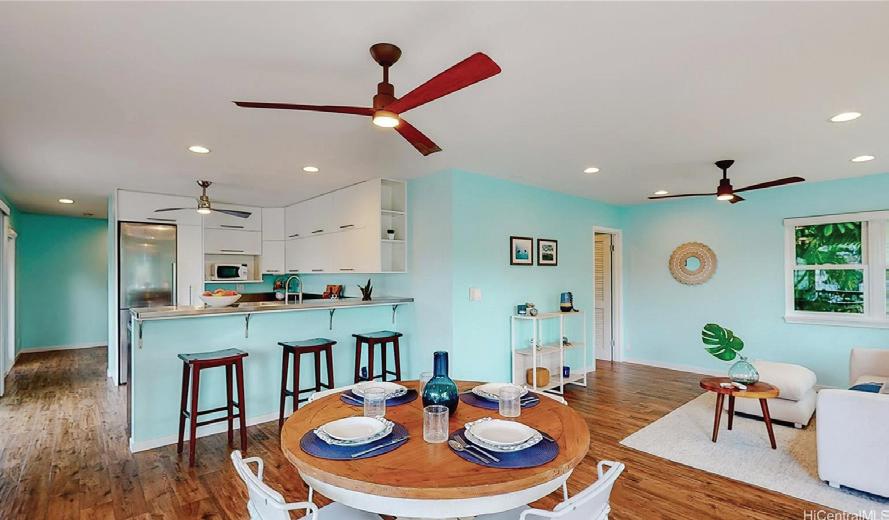

 676 MOKAPU ROAD, KAILUA, HI 96734
JOHN M PADEKEN JR.
PRINCIPAL BROKER
676 MOKAPU ROAD, KAILUA, HI 96734
JOHN M PADEKEN JR.
PRINCIPAL BROKER
5 4 3,962 sq. ft. $2,895,000
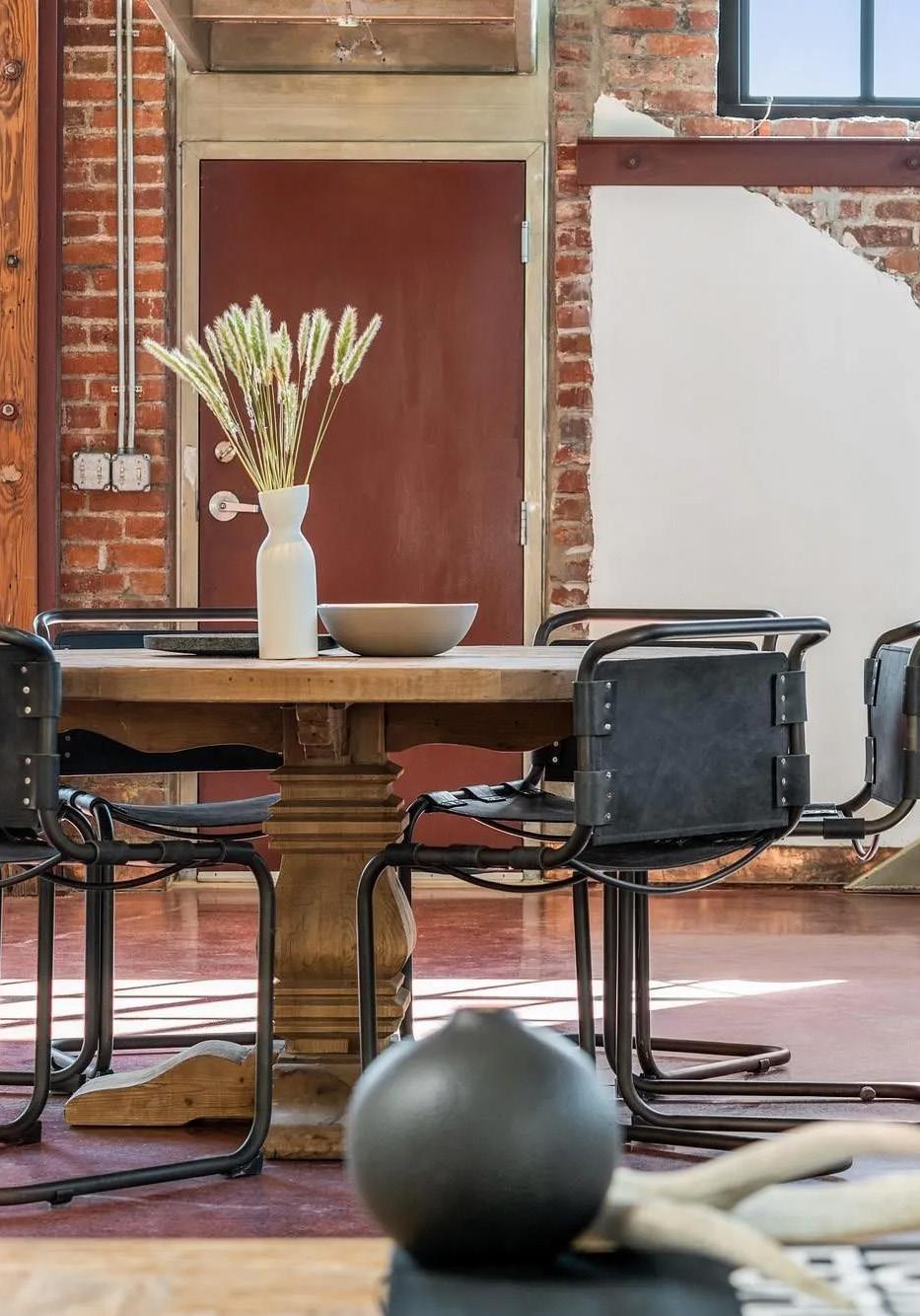
1501 37TH AVENUE, APT A1, OAKLAND, CA 94601
Sold Listings
As a global luxury specialist and penthouse agent with Compass, Sean Mamola services discerning clientele who are looking to buy or sell high-end real estate in San Francisco, with a special focus on South Beach, Yerba Buena, Mission Bay, Pacific Heights, and Lower Pacific Heights. Sean and his team of experts offer a combined total of 26 years of experience. Together, they provide white-glove service for international and local clients while marketing high-end condos, luxury buildings, condotels (hotels with residences), and new developments.
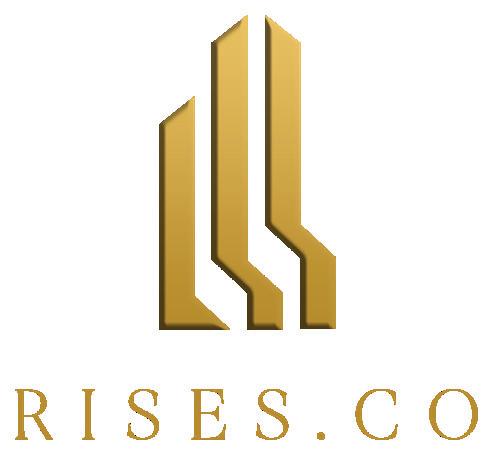
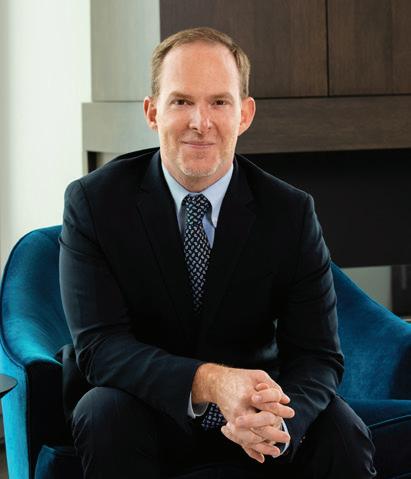
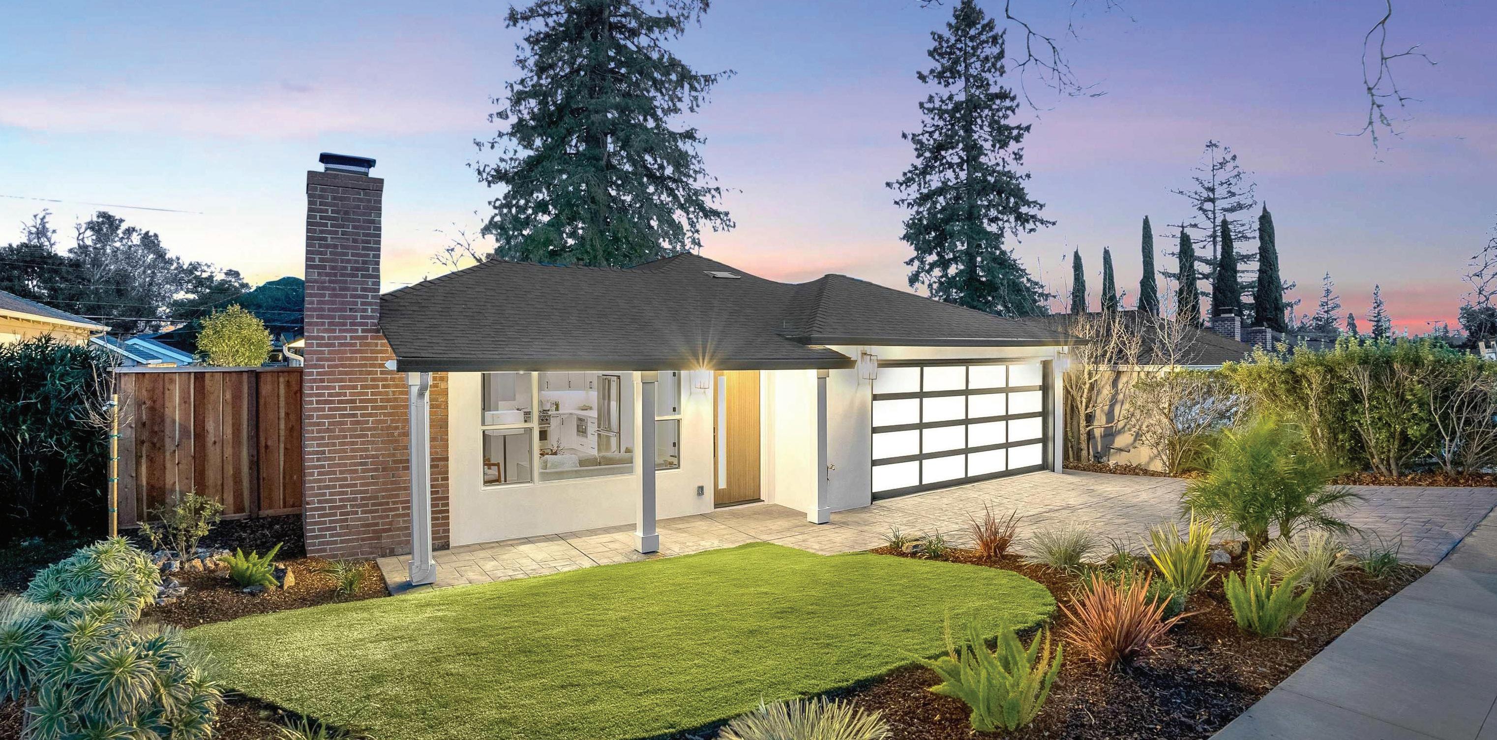
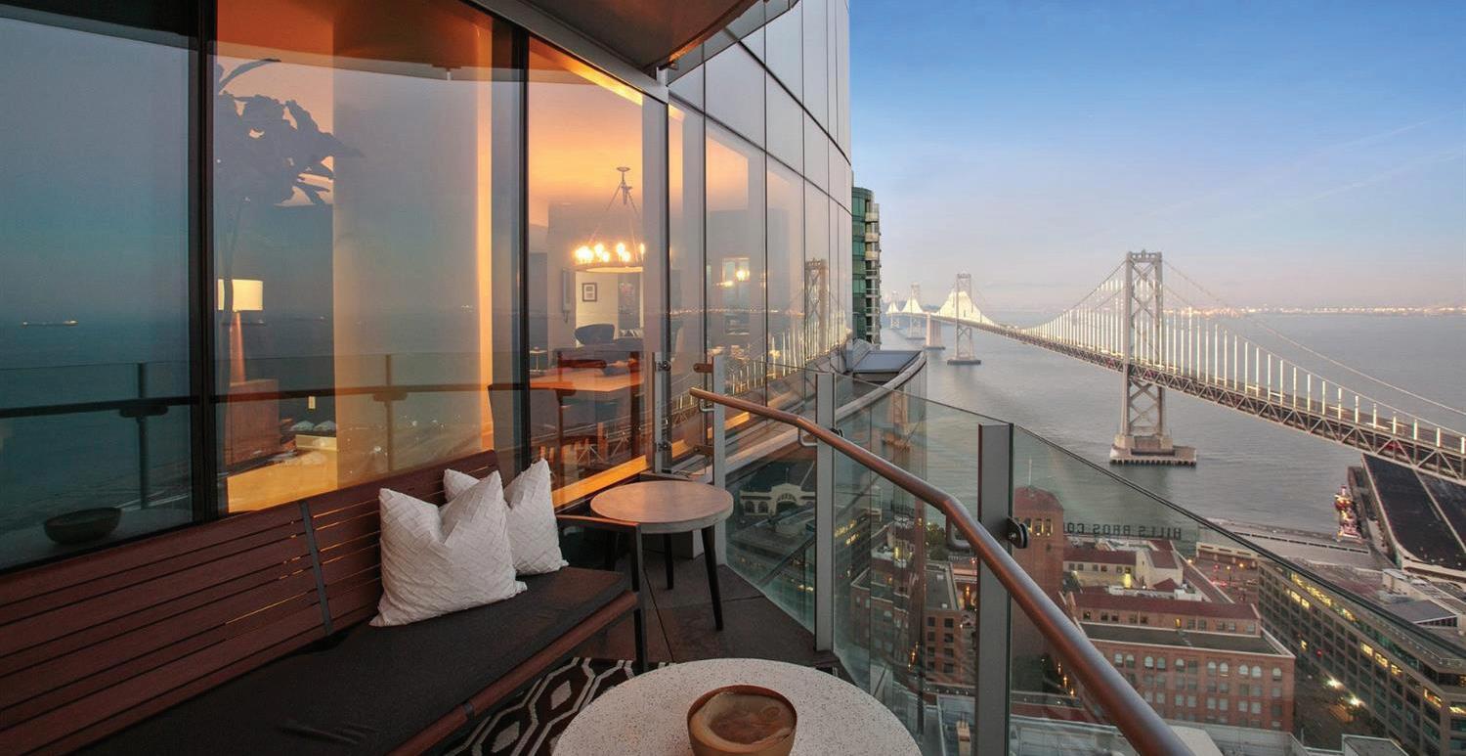
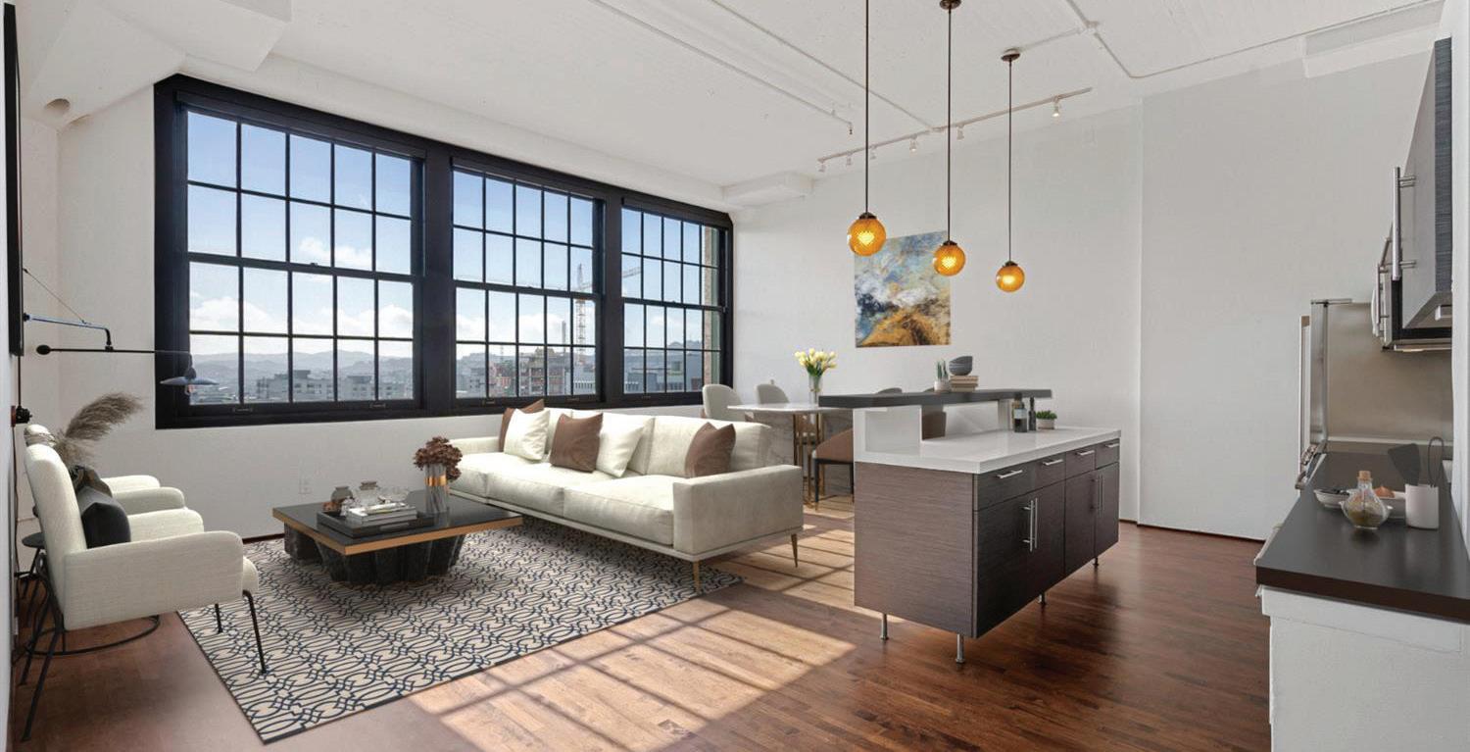
Compass is a real estate broker licensed by the State of California and abides by Equal Housing Opportunity laws. All material presented herein is intended for informational purposes only and is compiled from sources deemed reliable but has not been verified. Changes in price, condition, sale or withdrawal may be made without notice. No statement is made as to accuracy of any description. All measurements and square footages are approximate. Sean Mamola 646.263.7782 mamolacb@gmail.com DRE #02056250 A Tranquil Retreat in Redwood City Luxury Behind a Historic FacadeNestled in the Clouds 1251 Fernside Street, Redwood City, CA 3 Bed | 2 Bath | Sold for $2,090,000 151 Alice B
Place
2 Bed | 1 Bath | 1,229 Sq Ft | $1,129,000 338 Main Street
3 Bed | 4 Bath | 3,800 Sq Ft | $8,700,000 SOLD SOLD SOLD
Toklas
#708
#PH36B
88
More about Colleen Cooley
Offering a wealth of experience and local knowledge combined with open communication and excellent service
I’ve had the pleasure of being a realtor for over 20 years and the privilege representing buyers and sellers in San Mateo and Santa Clara Counties. Born at Stanford Hospital, I grew up on the SF Peninsula where I attended both public and private schools. As a young adult, I also spent over 10 years in Cupertino and becoming familiar with the South Bay. I bring a wealth of knowledge about local neighborhoods, schools, services and businesses. By continuing to build strong relationships with other agents, professional tradespeople, title officers, stagers and other affiliates I bring a full spectrum of real estate services to my clients.

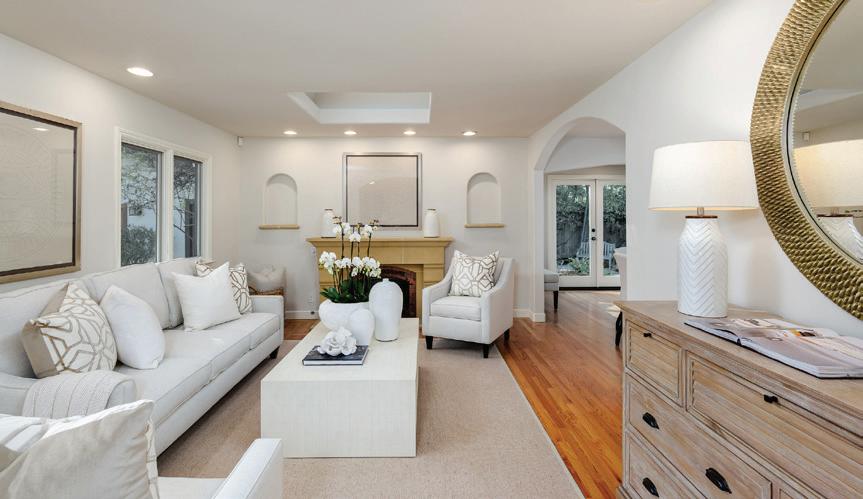
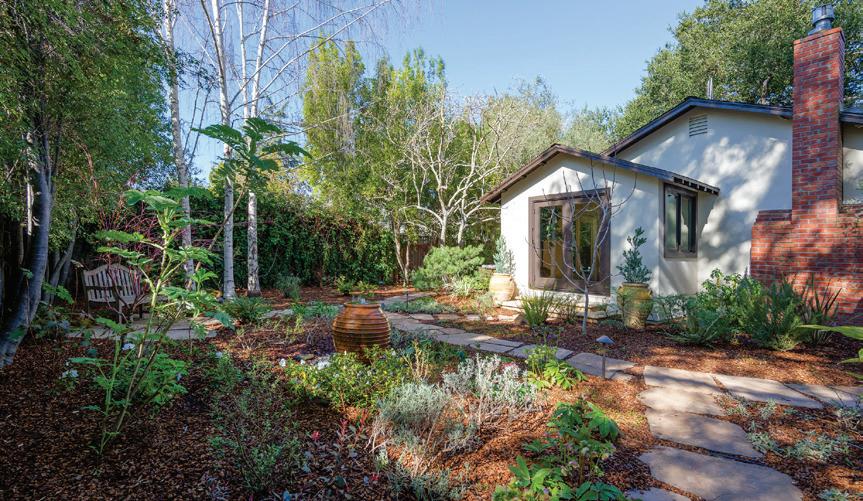
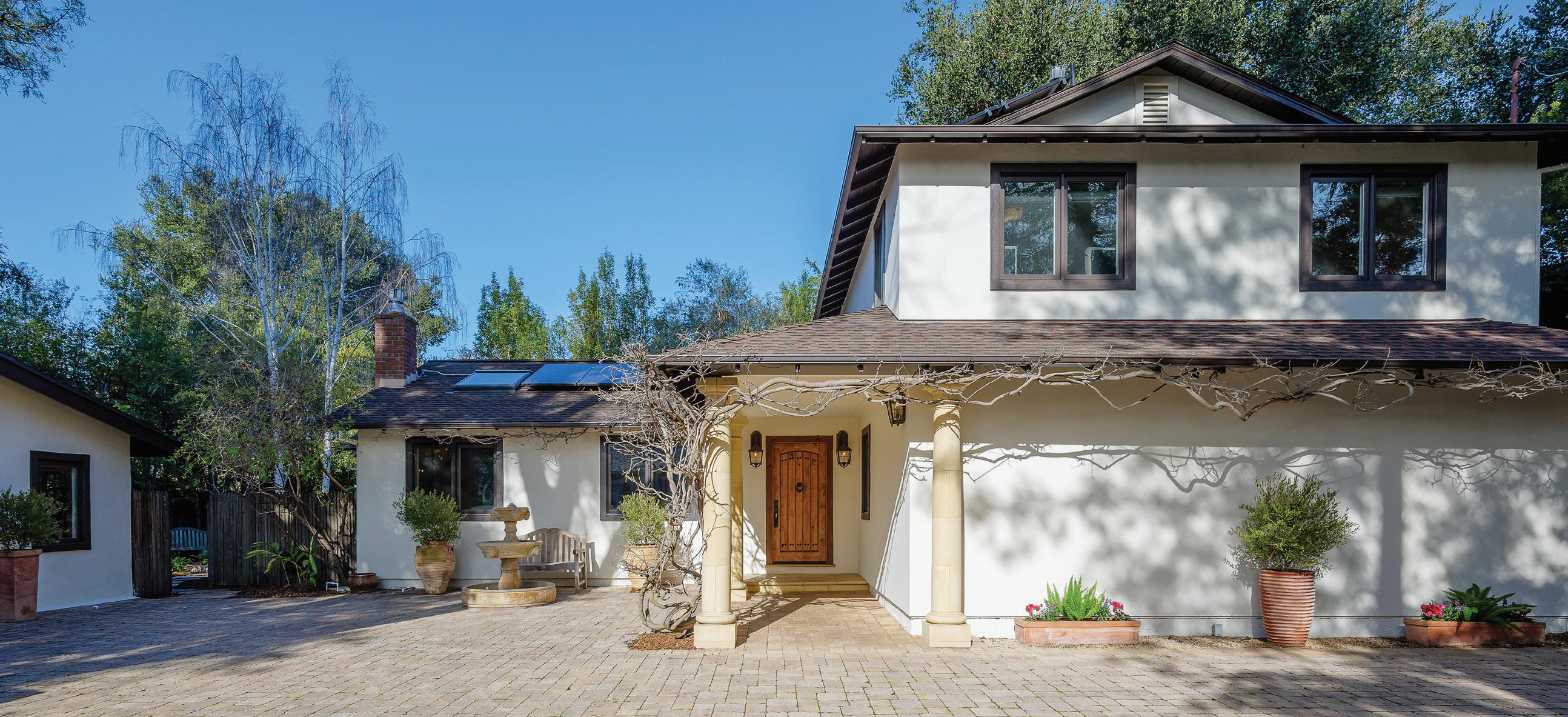
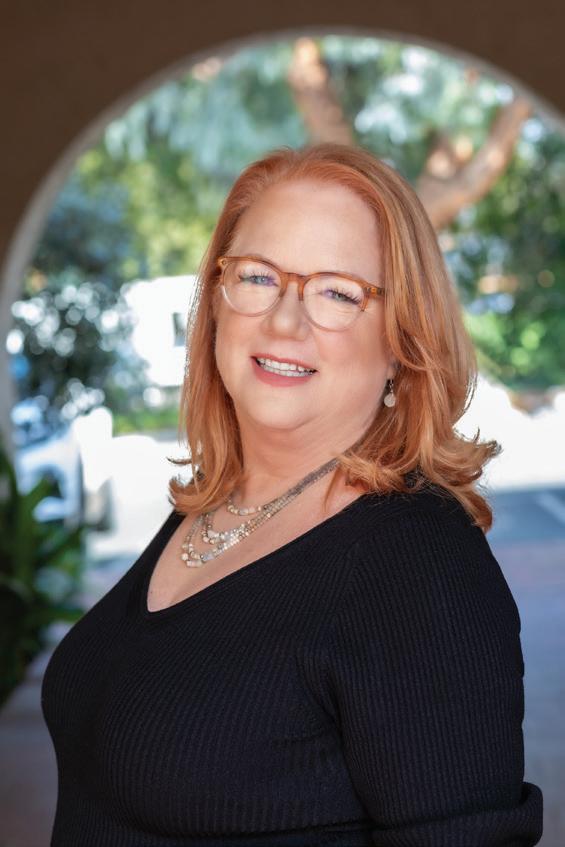
Since joining Coldwell Banker, I have been among the top performing agents in my office every year. I earned the designation of Coldwell Banker’s “International President’s Elite” for superior sales volumes. More importantly, clients have referred friends and relatives to me and returned whenever the need arises for an honest, professional real estate agent.
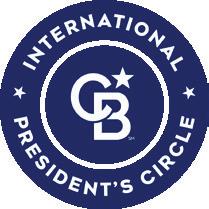

Colleen Cooley
PROPERTY SPECIALIST
University Avenue, Palo Alto, CA 94301
REALTOR ® | CALRE #01269455 GLOBAL LUXURY
mobile: 650.704.6572 office: 650.325.6161 direct: 650.752.0841 Colleen.Cooley@cbnorcal.com www.colleencooleyhomes.com 581
EXPERIENCE - INTEGRITY
817
4
$ SOLD
- SERVICE
MELVILLE AVENUE, PALO ALTO, CA 94301
BEDS | 3.5 BATHS | 2,675 SQFT | $5,100,000
Buyer represented by: Colleen Cooley with Coldwell Banker Realty
Cell:

Just Sold
Barbara Brodrick is a seasoned real estate professional with an intimate knowledge of the Bay Area, where she has been a resident for 45 years. Having lived in various neighborhoods; including San Francisco, Oakland, Sunnyvale, and San Jose, Barbara possesses a unique and insightful perspective on the diverse communities in the Bay Area.
With a Bachelor’s degree in Fine Arts in Interior Architecture and experience working with renowned design studios such as San Francisco Center’s Emporium Interior Design Studio, Saratoga Ethan Allen Home Interiors, K.B.M. Workspace and Trulia; Barbara has an exceptional eye for detail, a keen sense of style, and a boundless creativity that allows her to envision the potential of any home.
Barbara’s background in Corporate Real Estate, Facilities expansions for International and Fortune 100 companies, online real estate technology firms, and building an indoor playground business from the ground up has honed her skills in complex contract negotiation; providing her with invaluable insights into the highly competitive real estate market.
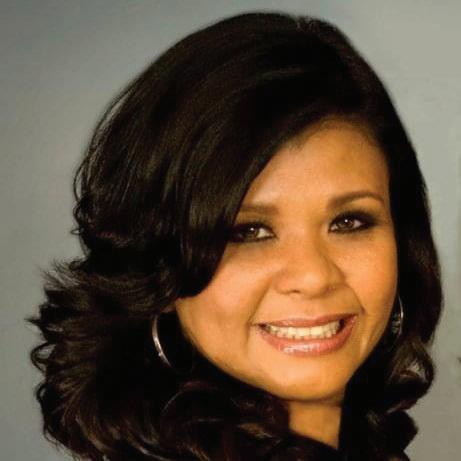
Throughout her career, Barbara has been recognized and awarded for her unwavering commitment to customer service, delivering the highest level of satisfaction to her clients. Her work ethic, dedication, and commitment to excellence are evident in every real estate transaction and client interaction.
Barbara Brodrick’s impressive qualifications enable her to offer inspired staging, shrewd negotiation skills, extensive market knowledge, superior customer service, and a steadfast commitment to ethical practices in meeting her client’s needs.
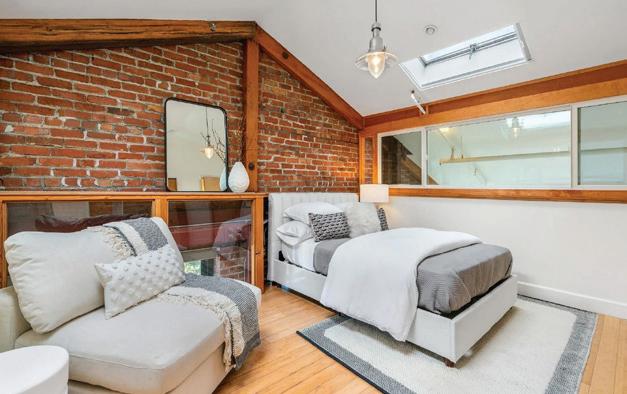
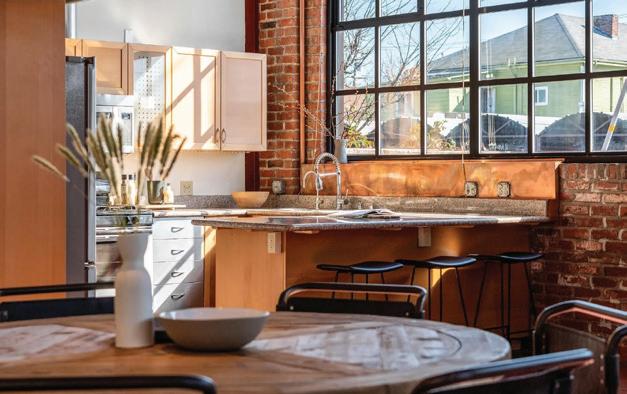
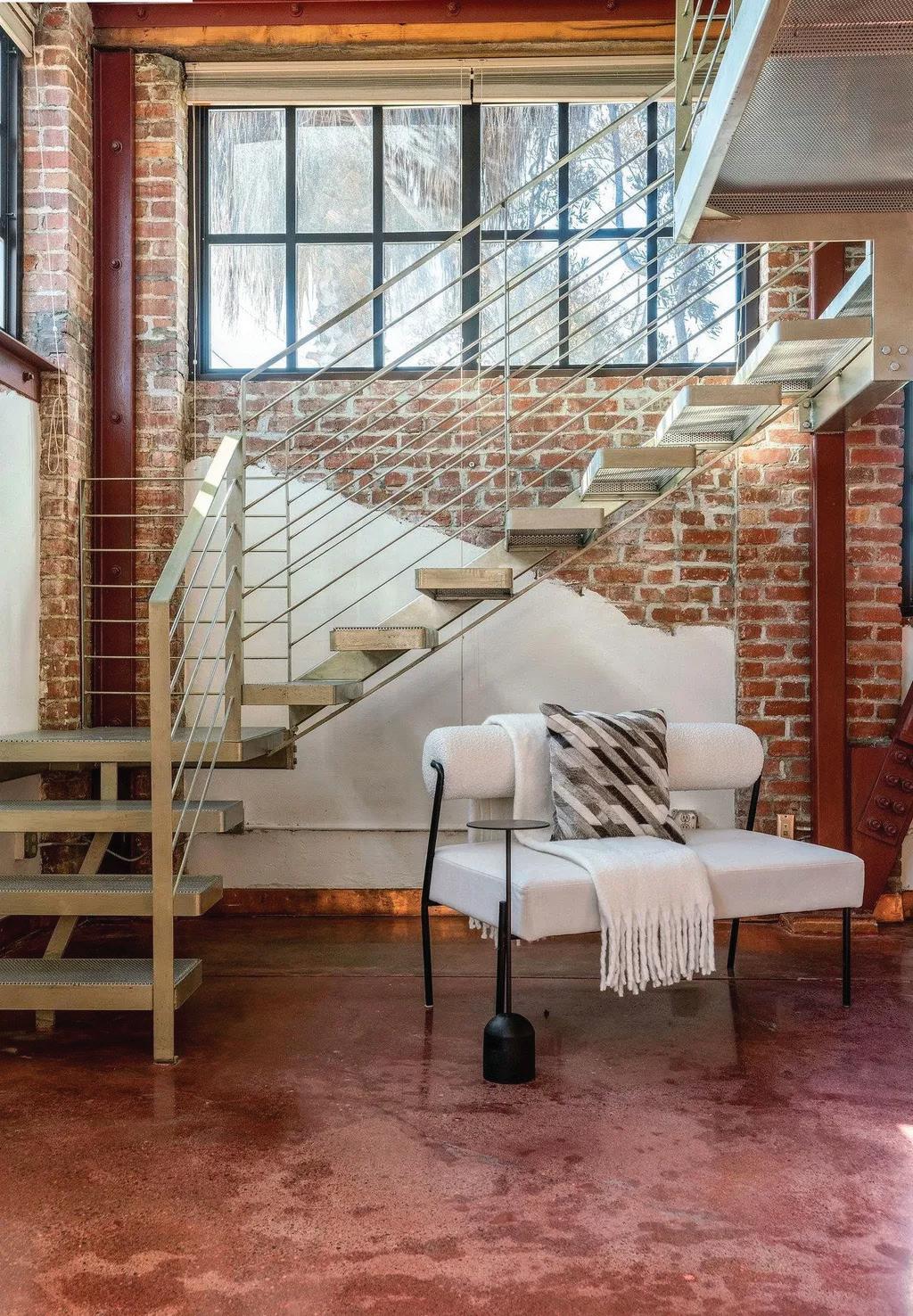
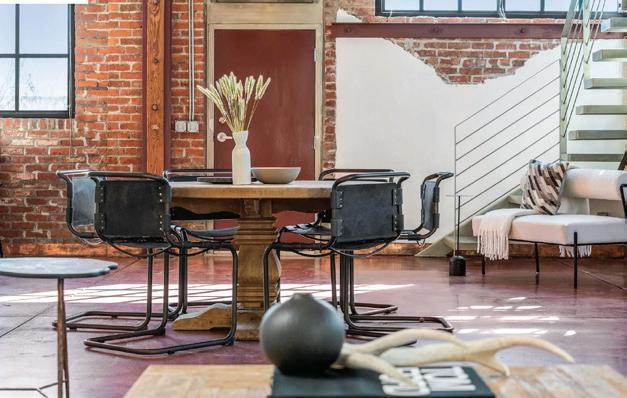
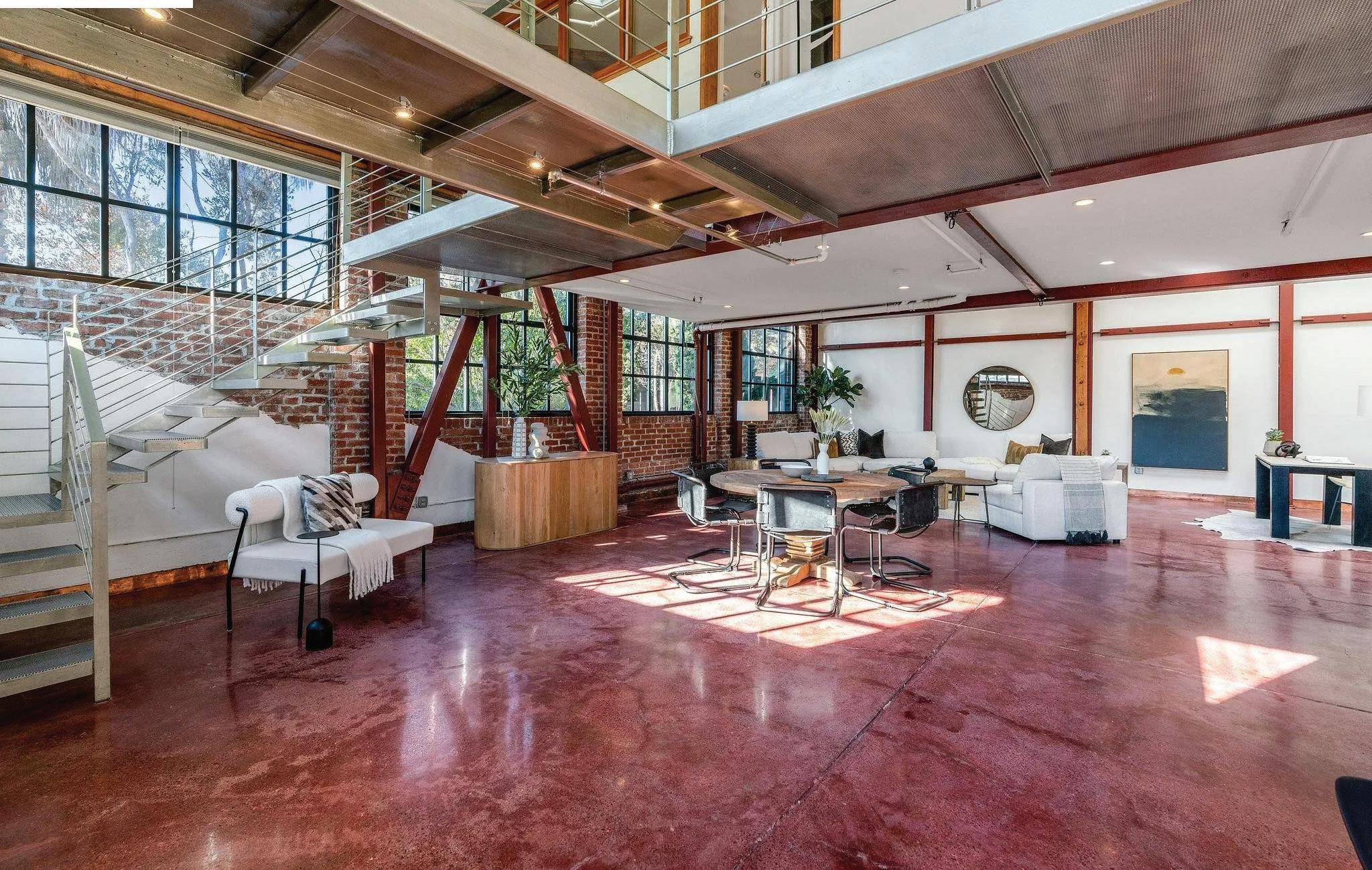

“I believe in delivering nothing less than excellence in everything I do. My ability to communicate effectively and truly listen to my clients’ needs is fundamental to their satisfaction and success.”
As a distinguished real estate professional, Barbara Brodrick joins a group of like-minded experts who are part of KW Advisors, a sophisticated and technologically advanced marketing firm specializing in distinctive properties and estates. Barbara’s association with KW Advisors is a shining example of the firm’s unwavering dedication to excellence.
1501 37TH AVENUE, APT A1 OAKLAND, CA 94601 2 BEDS | 2.5 BATHS | 1,601 SQFT | LAST SOLD FOR $725,000
OAKLAND 4937 Telegraph Avenue, Suite A Oakland, CA 94609, United States
Buyer represented by: Barbara K Brodrick with eXp Realty of California Inc.
About Barbara
Affiliations & Designations: National Association of Realtors California Association of Realtors Contra Costa Association of Realtors AREAA - Asian Real Estate Association East Bay Chapter ILHMS - Institute of Luxury Home Marketing Specialist NAR _ PSA - Pricing Strategy Advisor REBI - SRS - Sellers Representative Specialist REBAC - ABR - Accredited Buyer Representative Real Estate Council - SRES - Senior Real Estate Specialist - 50+ Community US Probate Services - CPRES® Certified Probate Real Estate Specialist
®, SRES, SRS,
PSA
Memberships,
BARBARA BRODRICK REALTOR
ABR,
ILHMS CPRES
650.918.8007
Line:
barbara.brodrick@gmail.com
Direct
925.403.1213
DRE #1356672
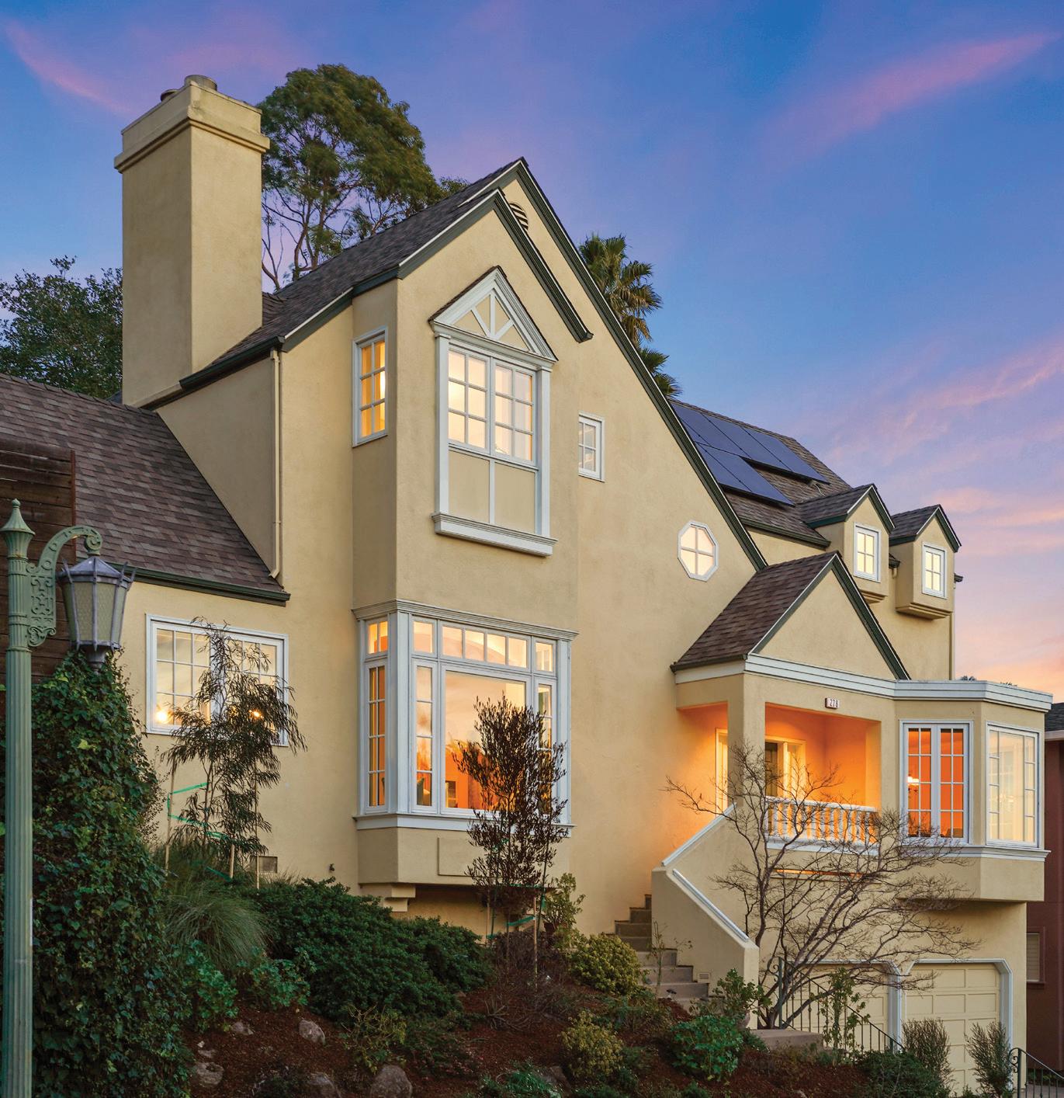
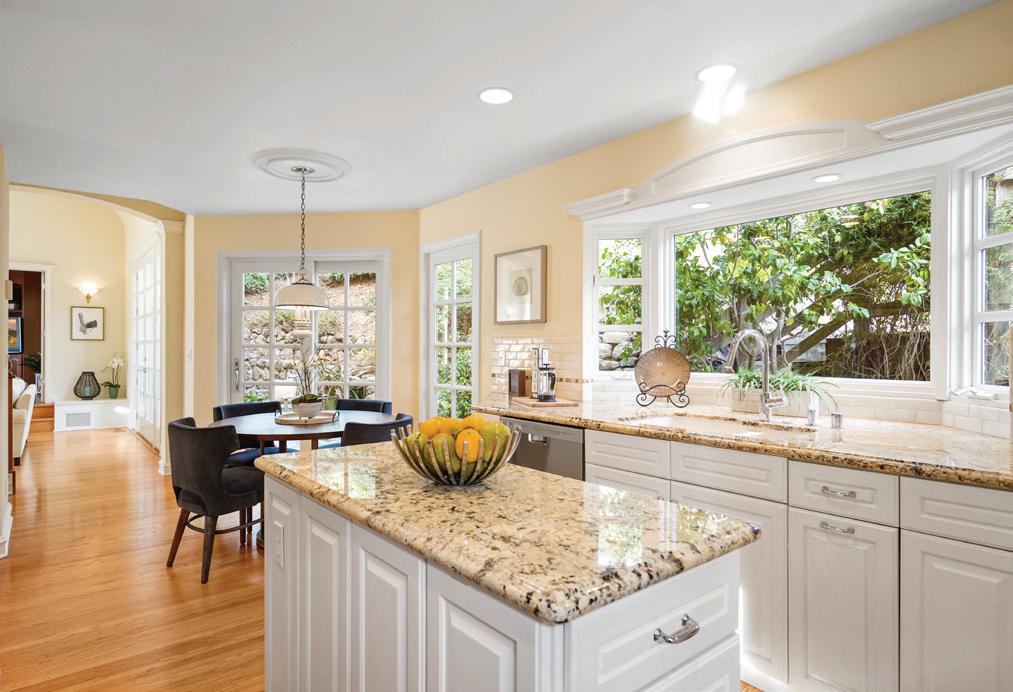
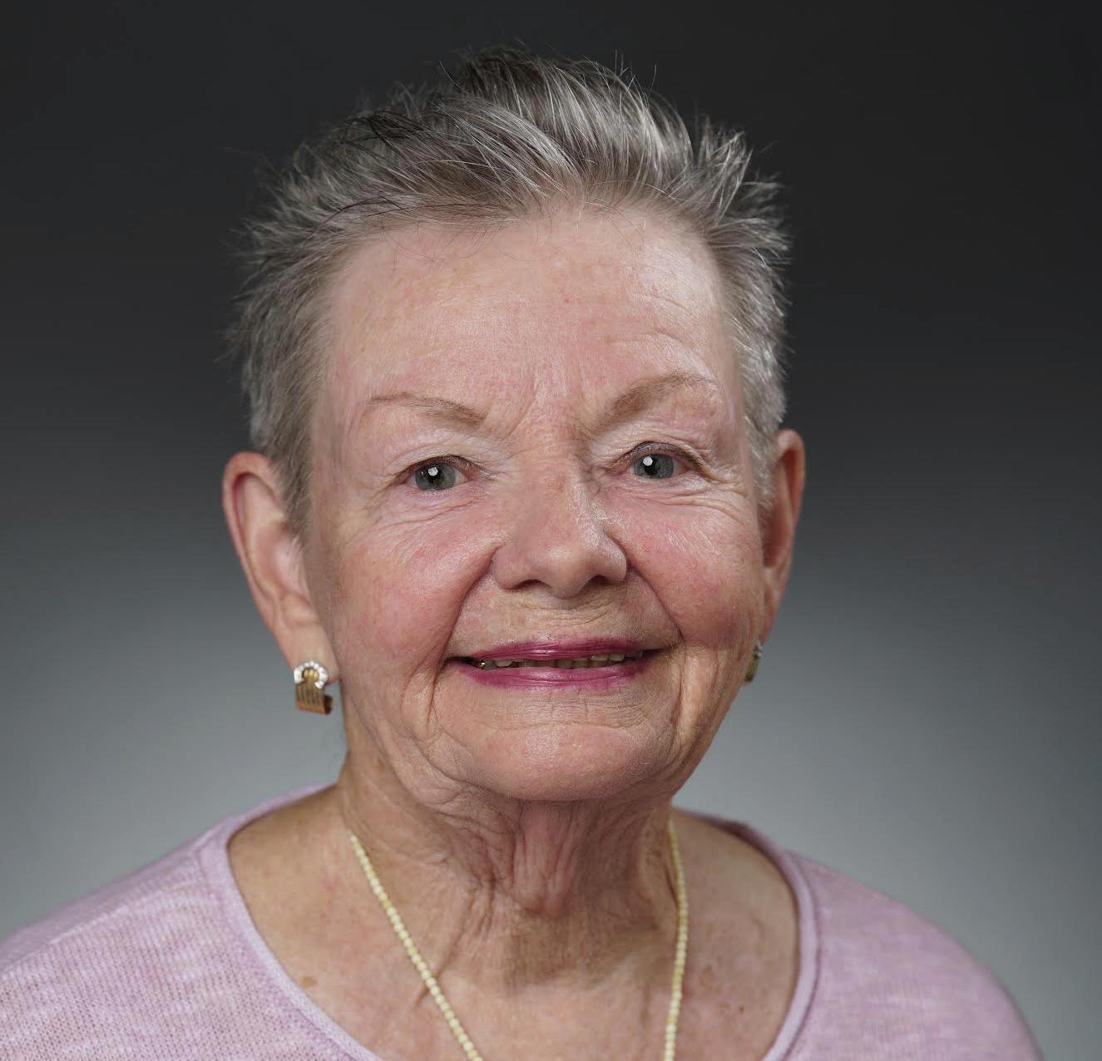
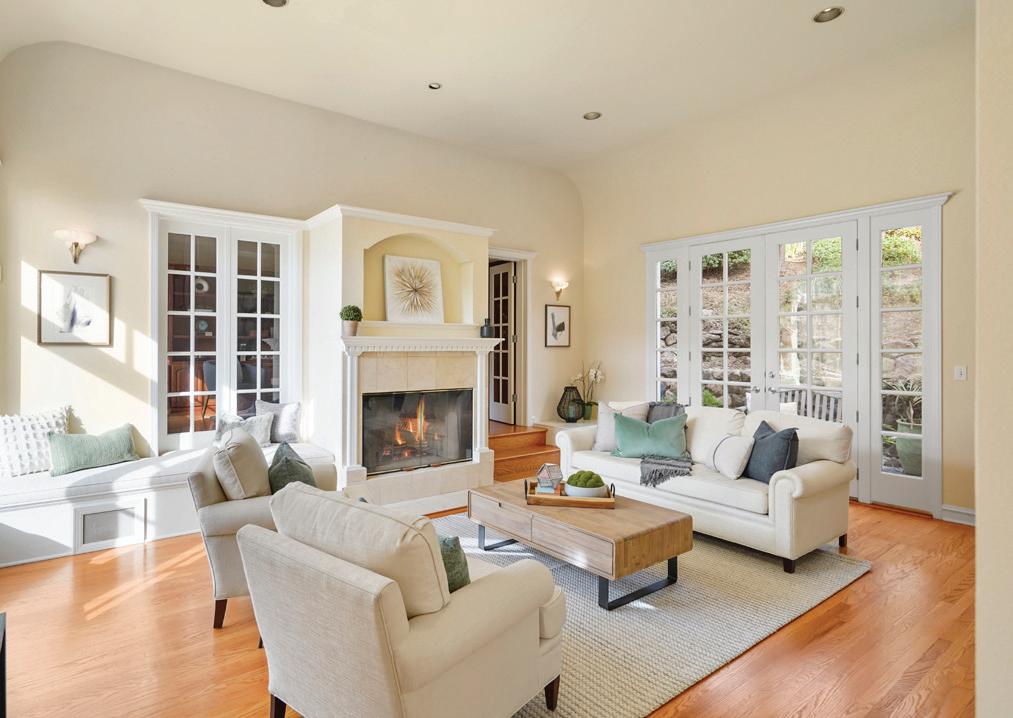
Shirley Golub REALTOR ® | DRE #01095064 m: 415.640.3498 | shirleyg@corcoranicon.com Equal Housing Opportunity. All information furnished regarding property for sale or rent or regarding financing is from sources deemed reliable, but Corcoran makes no warranty or representation as to the accuracy thereof. All property information is presented subject to errors, omissions, price changes, changed property conditions, and withdrawal of the property from the market, without notice. All dimensions provided are approximate. To obtain exact dimensions, Corcoran advises you to hire a qualified architect or engineer. 3+ BR | 2.5 BA | 2,288 Total SF When architects work closely with their clients, a truly unique design will last forever & serve owners well! While each buyer has certain priorities in mind, the overall feel will excite them to want to make that purchase, even if it’s challenging. SOLD PRICE: $2,150,000 278 CROSS ROAD, OAKLAND, CA 94618 Sold!
launched my real estate career in 1990, with the goal of helping people with one of the most exciting challenges of their lives. I've been a full-time residential specialist ever since, with NAR certifications guiding me into areas that many folks don't even think about! SRES | CIPS| RSPS For more information about this home or any of the other properties I’ve sold, or to review your interests in the current real estate market, please reach out to me--I’m collaborative & will think “strategic & proactive” on your individual real estate needs!
I
SOLD
Our team negotiated through a multiple offer situation and closed this charming home for some wonderful first-time homebuyers.
8 Santa Paula Way, Vallejo, CA 94590
Circa 1928 cottage located in the desirable Saint Francis Park neighborhood steps from the Vallejo waterfront and with views from Mare Island all the way out to Marin County’s Mt. Tam. This vintage charmer features original hardwood floors, striking gothic style archways, lovely built-ins, and large picture windows that allow the house to be bathed in natural light. The updated kitchen features solid surface counter-tops, glass cabinetry and a cozy breakfast nook. Other features include a mud room, a large basement that the seller used as an office, an indoor laundry room, an attached one car garage, solar panels that are owned outright, and a tranquil deck canopied by a mature oak tree that leads to an expansive backyard that is anchored by a majestic eucalyptus tree.
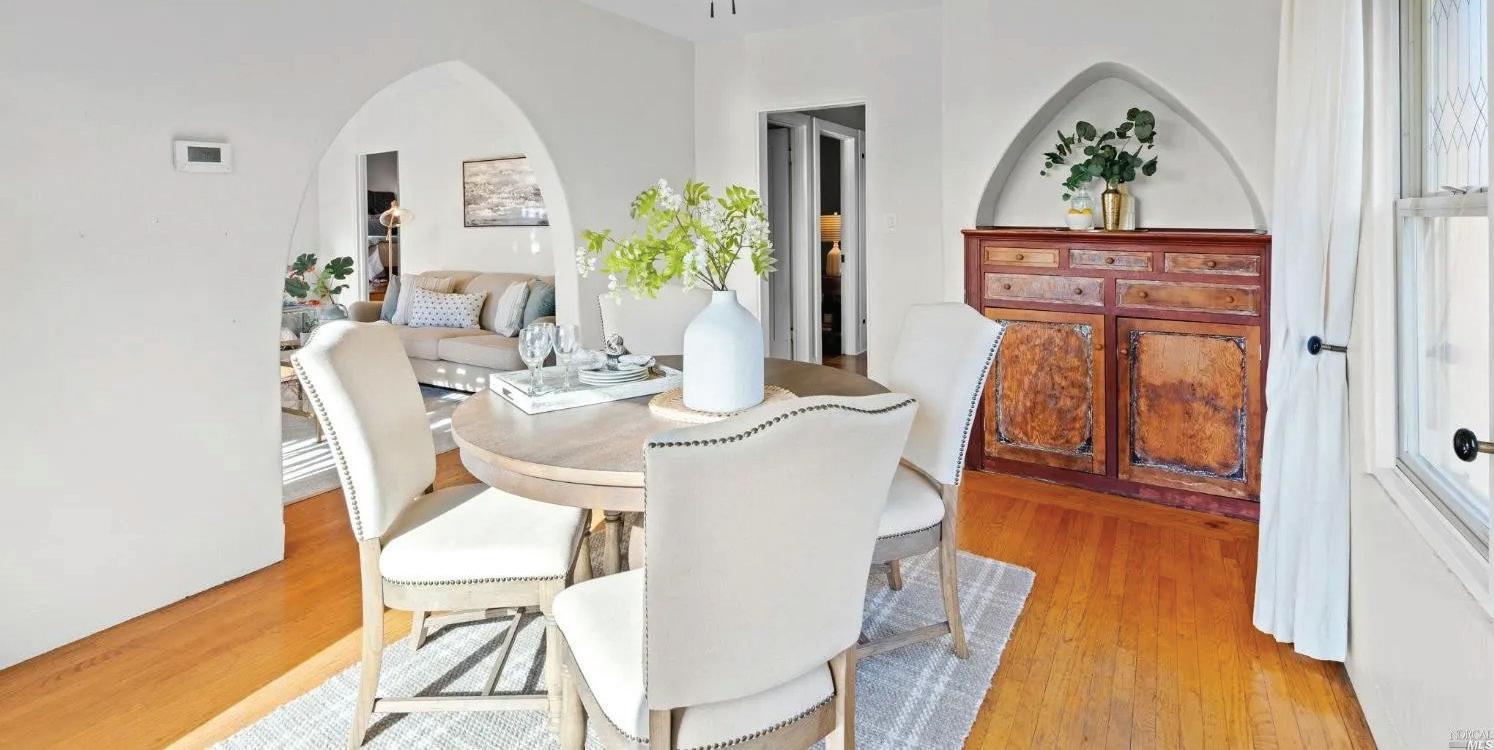
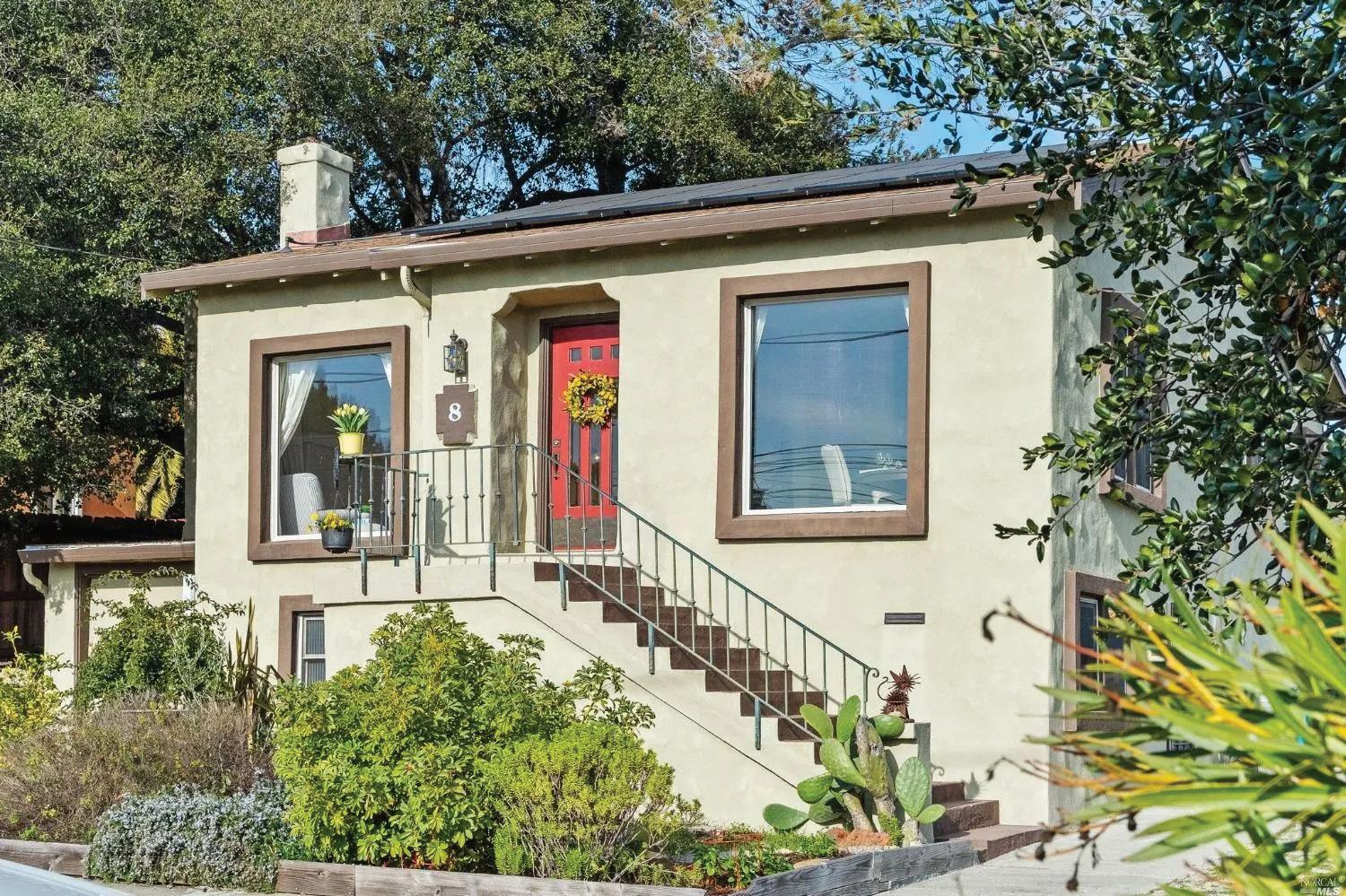
Rosanna Souza
707.246.3106
rosanna@tipprealty.com
Lic# 01471114
Blessed to be a realtor in Vallejo since 2005 and over 20 years of previous banking experience. Since becoming a realtor I have closed over 500 transactions. My service includes residential and commercial sales and leasing. I have been Vallejo Resident since 1989 and lived in the Glen Cove community since 1999. Being able to work and live in Vallejo is a true blessing for me as I am very passionate about this amazing city. In my personal time I enjoy a variety of activities and hobbies. I’m dedicated to volunteering with a few charitable organizations, such as, the Solano Association of Realtor Foundation, St. Patrick’s High School, St. Anthony’s & Glide Memorial Church in San Francisco (I’m a native San Franciscan and continue to have strong ties to the community). I take joy in gardening, dancing, swimming and traveling near and far. My greatest joy is spending time with family and friends. To love life every day, ready with a smile and ready to have fun is my mantra!
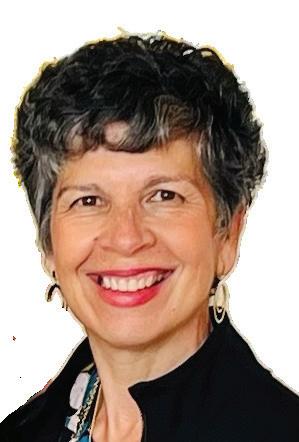
Tipp Realty at Glen Cove

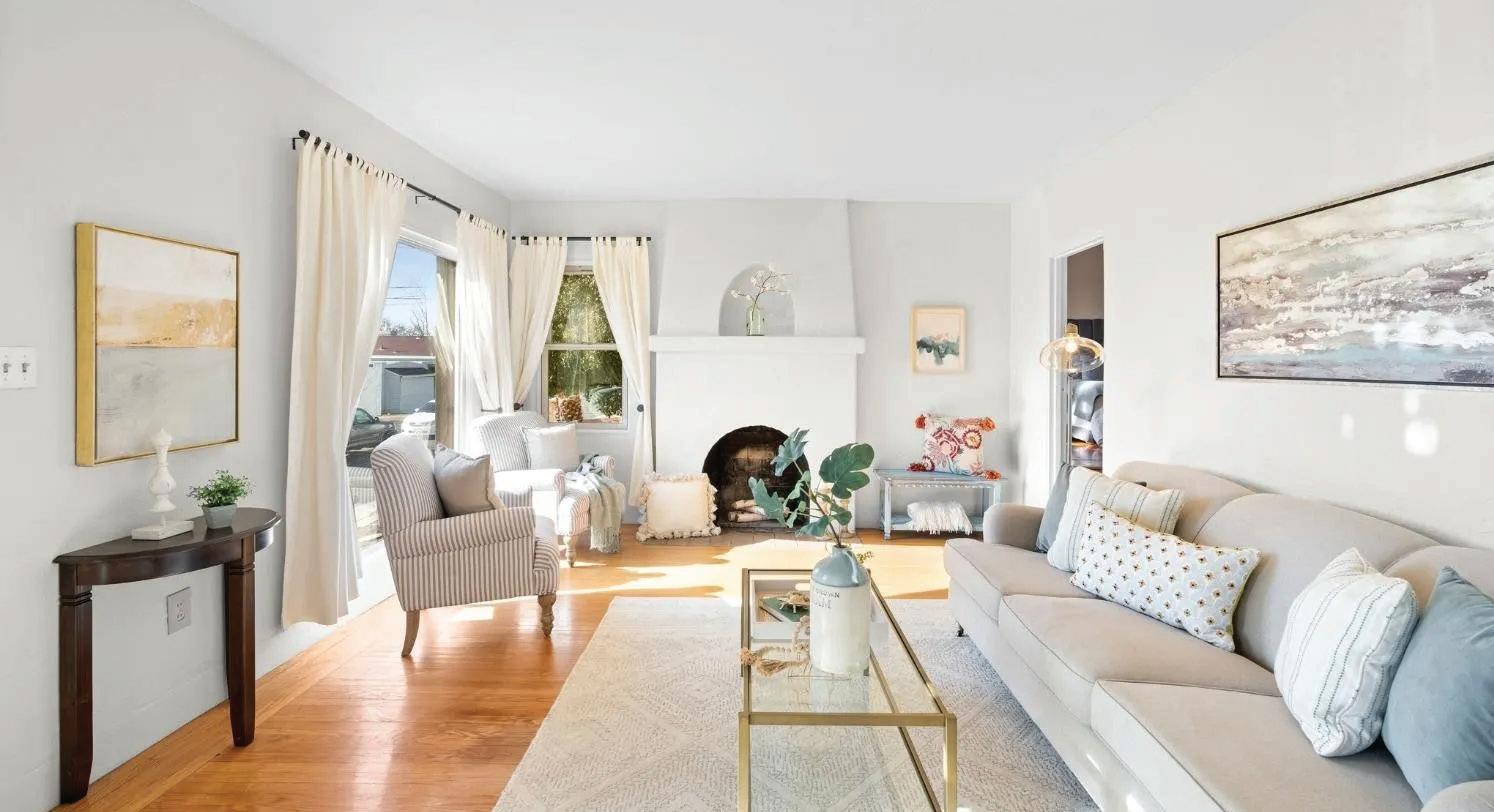
108 Robles Drive, Vallejo, CA 94591
707.642.8880
www.tipprealty.com
707.410.5324 inez@tipprealty.com
As an almost true native Vallejoan, I moved here as a kid, I can truly say I love living here. After moving to and graduating from UC Davis, I started my career as a Patient Navigator for cancer patients. That passion for helping people through major transitions in their life is the underpinning of my approach to serving others. I enjoy the whole process of helping clients prepare themselves to buy a home, finding “The One” for them and negotiating the best terms. As a Bilingual-Spanish speaker, I’ve had the pleasure of helping my Spanish speaking clients become first-time homeowners and am always here to help in any way I can. I am a proud Aunt, a Yorkie Mom, I love the gym and enjoy finding new restaurants to try. I believe that life can be more abundant and fulfilling with a dash of passion, with some compassion, and a little bit of humor!
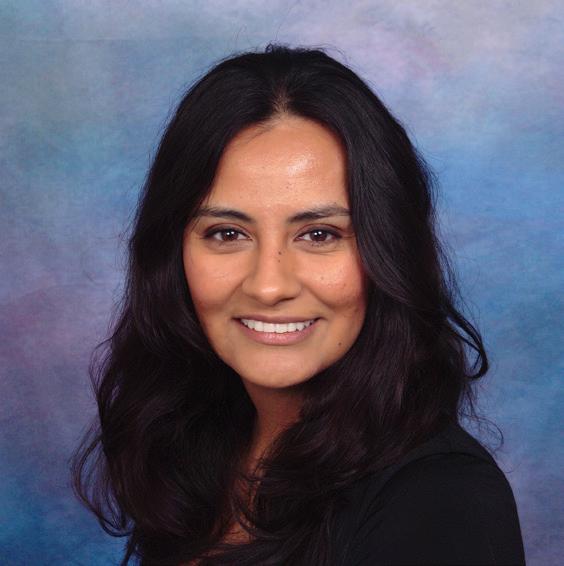
Lic# 02104936 Inez Bañuelos
2 BEDS | 1 BATHS | 1,086 SQFT
I am grateful to have been born and raised in Sonoma County. This county has given me a place to not only raise a family but has allowed me to be part of an amazing community. Finding the right home in the right community for each of my clients has become a passion of mine.
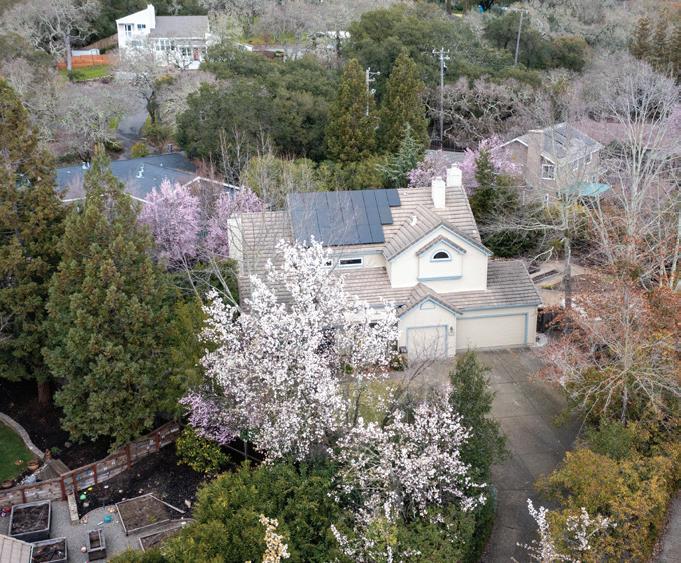
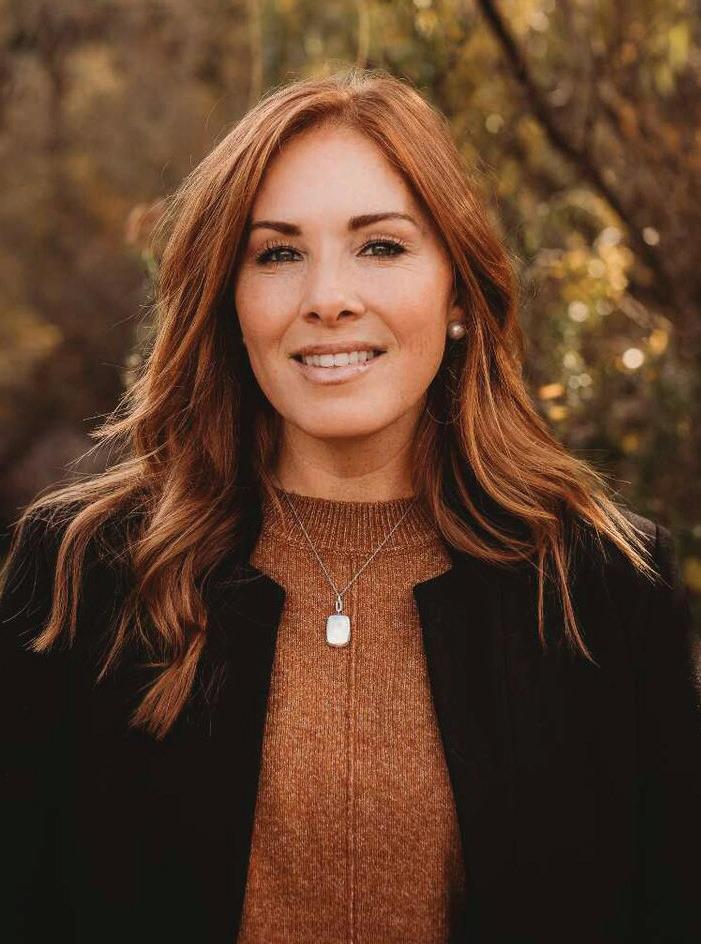
I am hard working and dedicated to making sure each and every person is taken care of with honesty and integrity. Whether buying or selling, the real estate experience can be a stressful event. It is my intention to relieve the stress and make sure each experience is guided and concluded with professionalism. My main focus is you, I believe in hard work and earning your trust. I look forward to connecting with each client and forming new relationships that go beyond a transaction.
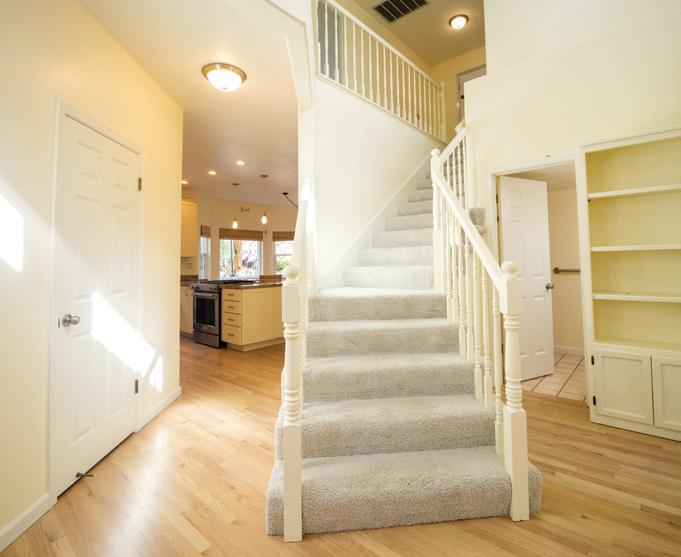
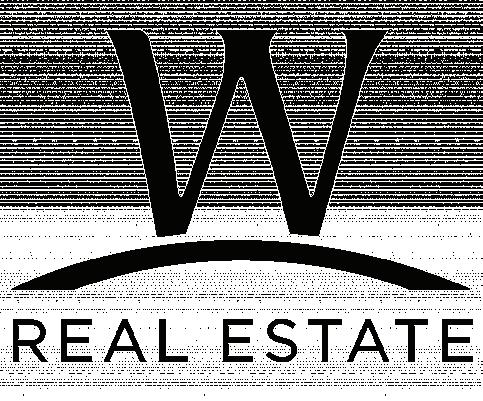
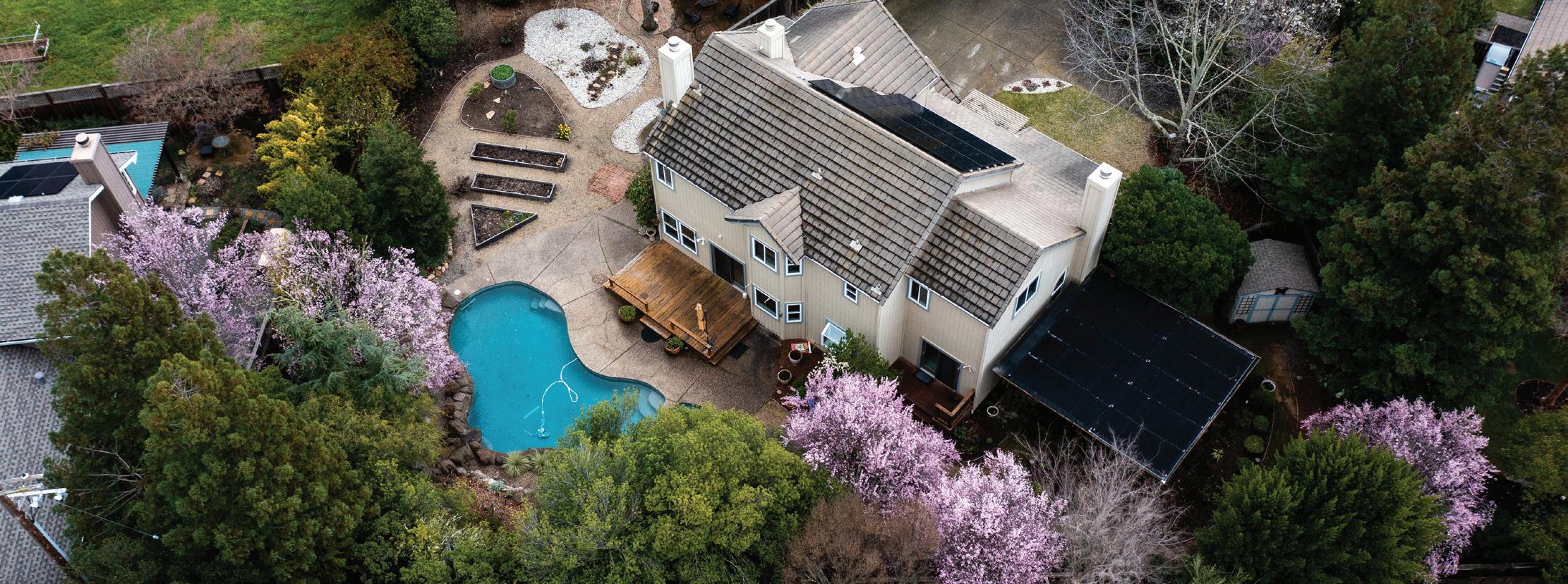
Michael Keegan Lic. #02014844 | REALTOR ® (707) 331-3001 • mjkeegan8@gmail.com www.mkeegan.agent.wrealestate.net
Last Sold Price $1,825,000 4 Beds | 3 Baths | 2,791 Sq Ft Light and bright thoughtfully updated home set back on a private lot. Complete with pool, spa, gardening beds and seating areas throughout. This 4 bedroom 3 bathroom home offers a bedroom and full bathroom on the main level. 669 BARCELONA DRIVE, SONOMA, CA 95476 500 BICENTENNIAL WAY #310 SANTA ROSA, CA 95403 SOLD
HOME!
LET ME HELP YOU FIND YOUR NEXT
Just Sold
2246 Bliss Avenue
MILPITAS, CA 95035
4 BEDS | 2.5 BATHS | 2,074 SQFT | $1,710,000
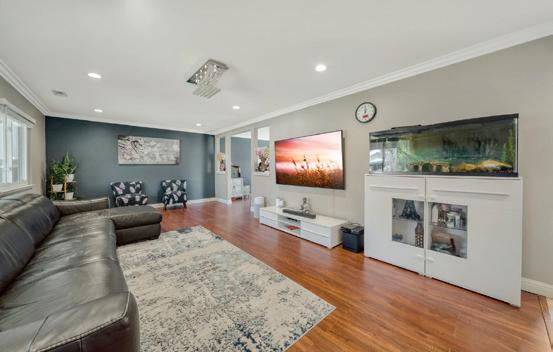
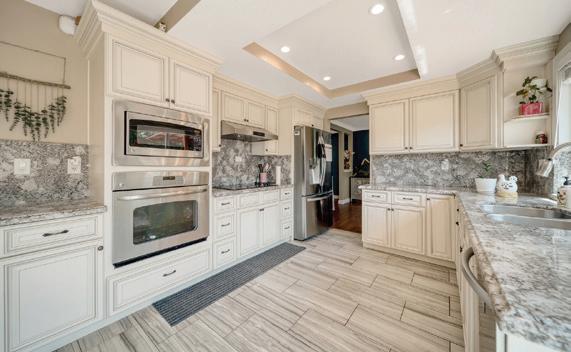
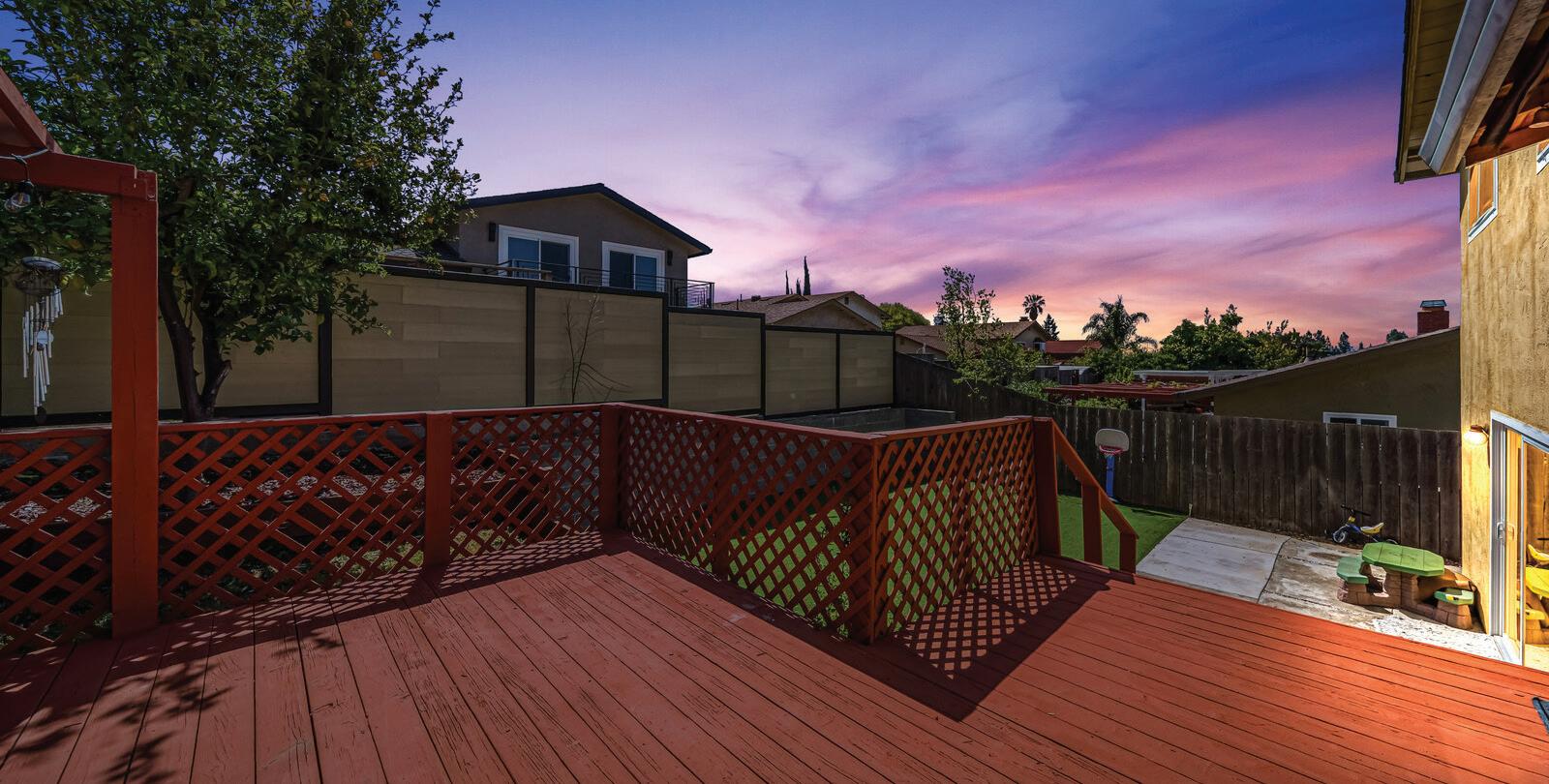
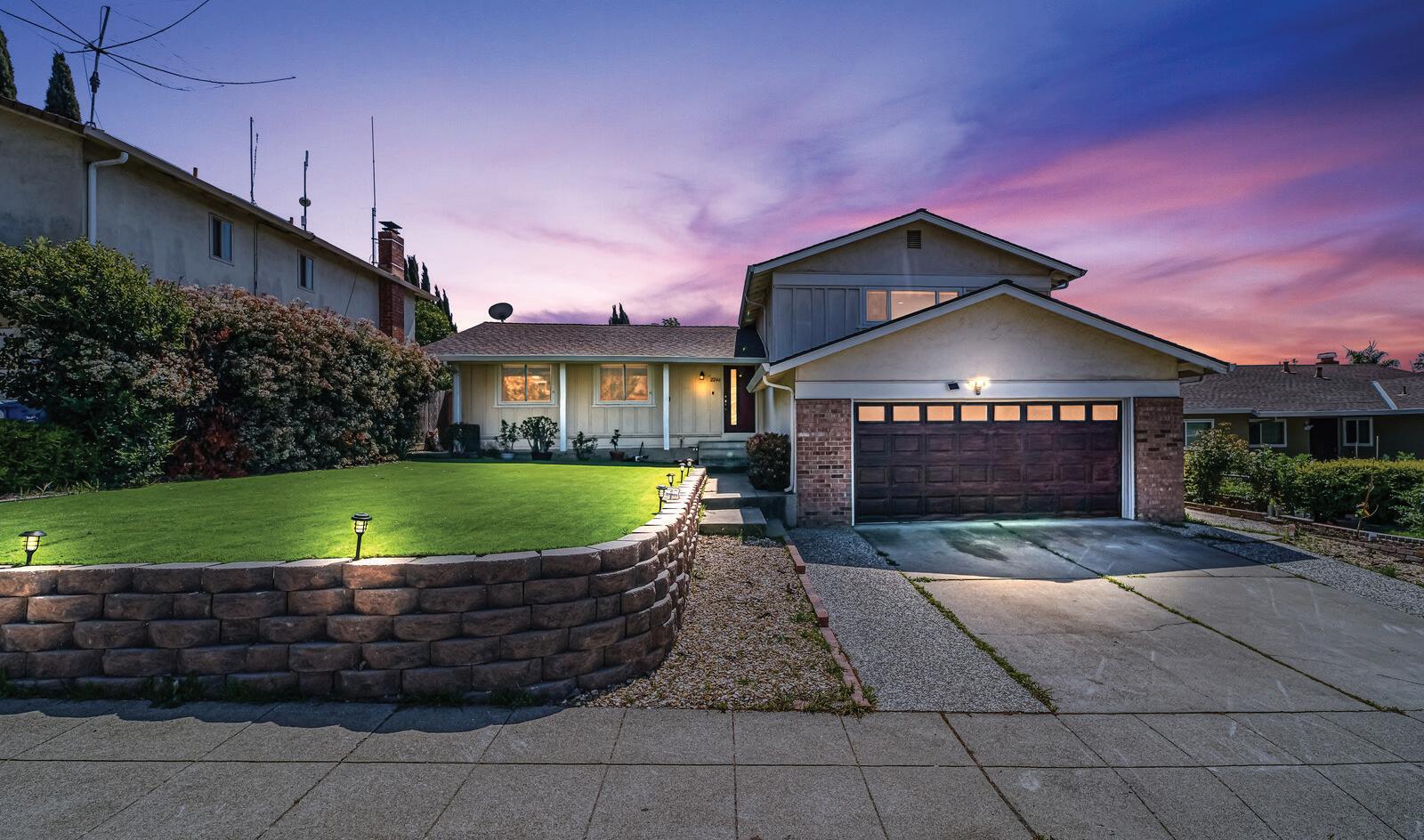
Fabulous NORTH facing move-in ready home in Milpitas with 4 beds/2.5 baths. 2074 sqft. Has beautiful view of the Mountains. Sinnott elementary #1 rated elementary in Milpitas!! The house is fully upgraded. Upgraded Kitchen, Bathrooms, Flooring, Front yard and Backyard. Step down the fireplace in the family room with french doors to the backyard. Lots of natural light. Grand Crystal chandeliers. Recessed lights throughout. Inside laundry room for extra convenience. Lower Level has one bedroom and half bath. Oversized master bedroom with walk-in closet and huge additional closets!! Nice deck in the backyard and artificial grass in the front and backyard. Top schools and Close to Hillcrest and Ben Rodgers Park.
CHRISTINE SHIH
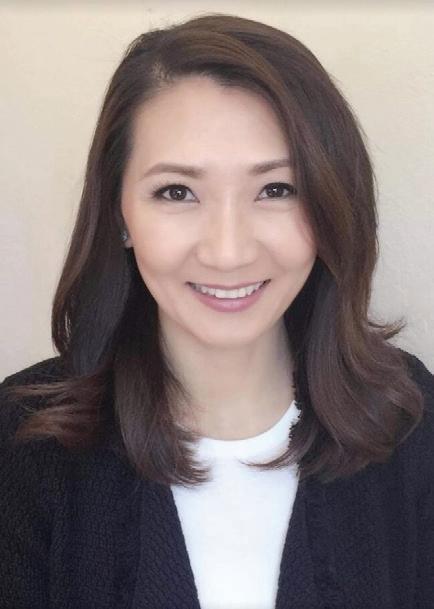
PERSONAL REAL ESTATE AGENT
BRE #02027833
408.781.0508









christine.shih0508@gmail.com www.christineshihhome.com
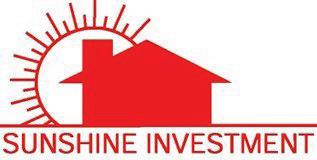
More about me
Finding a home is one of the most important decisions in our life and I want to walk with you step by step to find THE ONE that you and family will love and cherish. I have been a resident of the Bay Area for over 20 years, with intimate knowledge of this area for both real estate and property management. Being the mother of two, I always teach my kids to do things with honesty, conscience and passion. I pride myself on my responsiveness and attention to detail as well. In my spare time I practice meditation daily and spend time with my family. Don’t hesitate to contact me with FREE consultation.
4340 Stevens Creek Blvd #191, San Jose, CA 95129
Celebrating 30 years as a SF Realtor
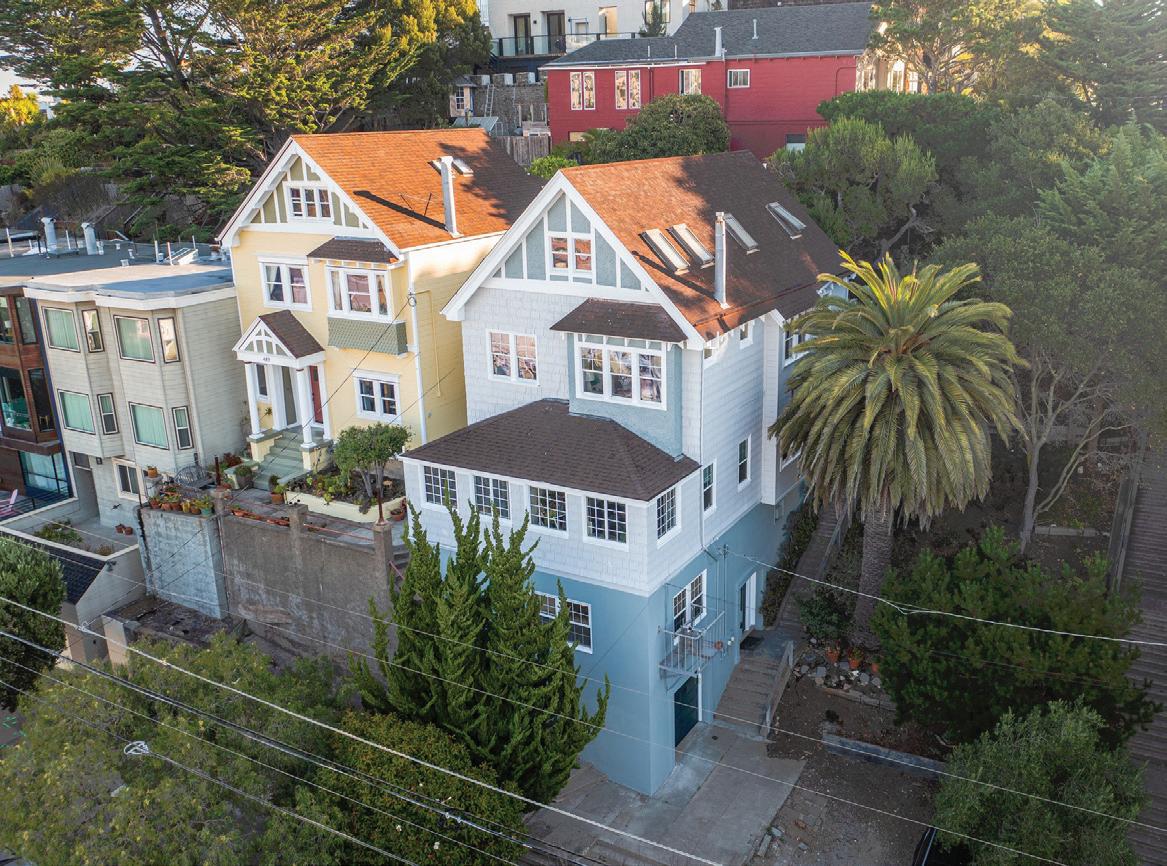
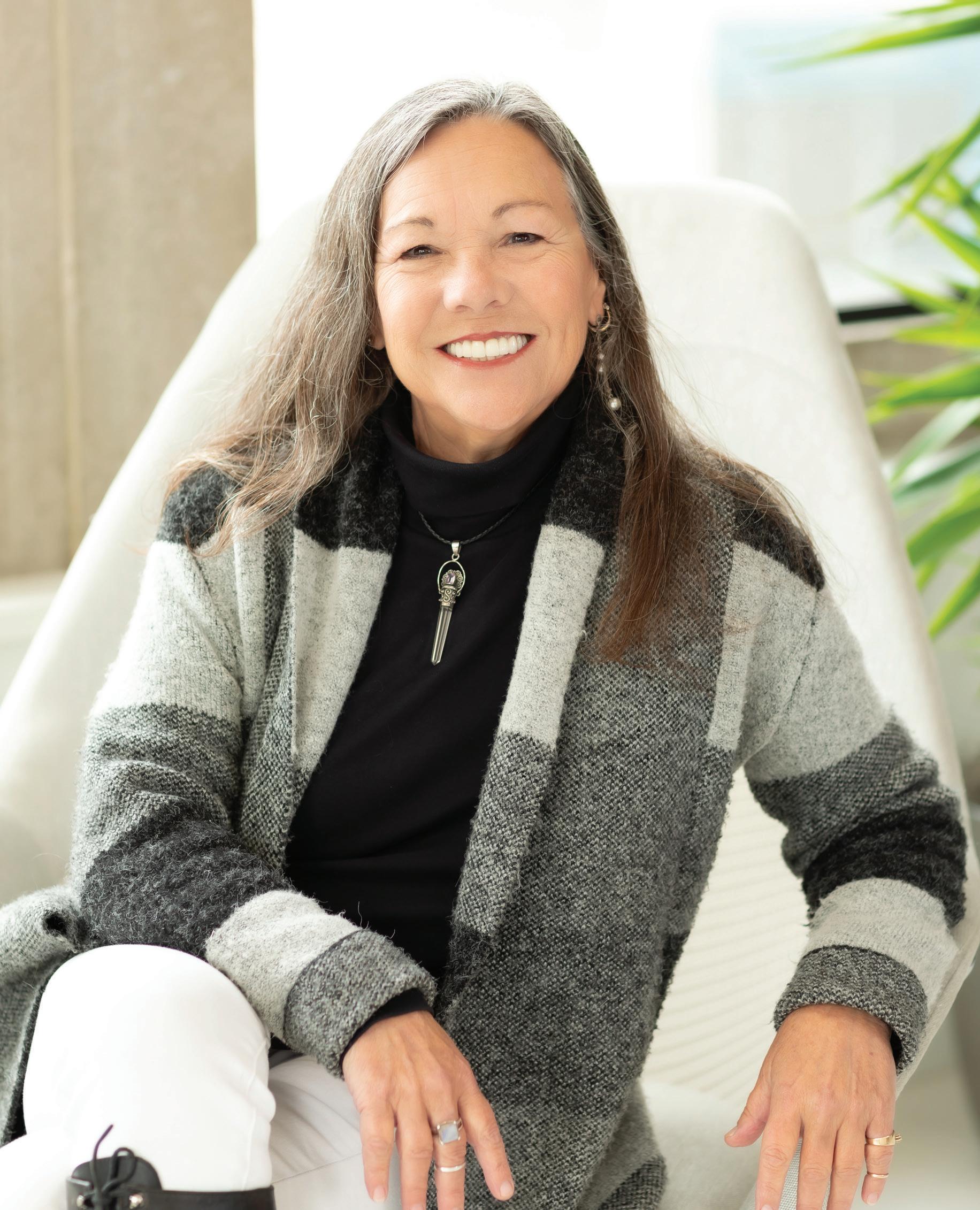
I am passionate about my Real Estate business and through the tougher markets I have prevailed ~ which is a testament to my commitment and dedication to my business and clients.
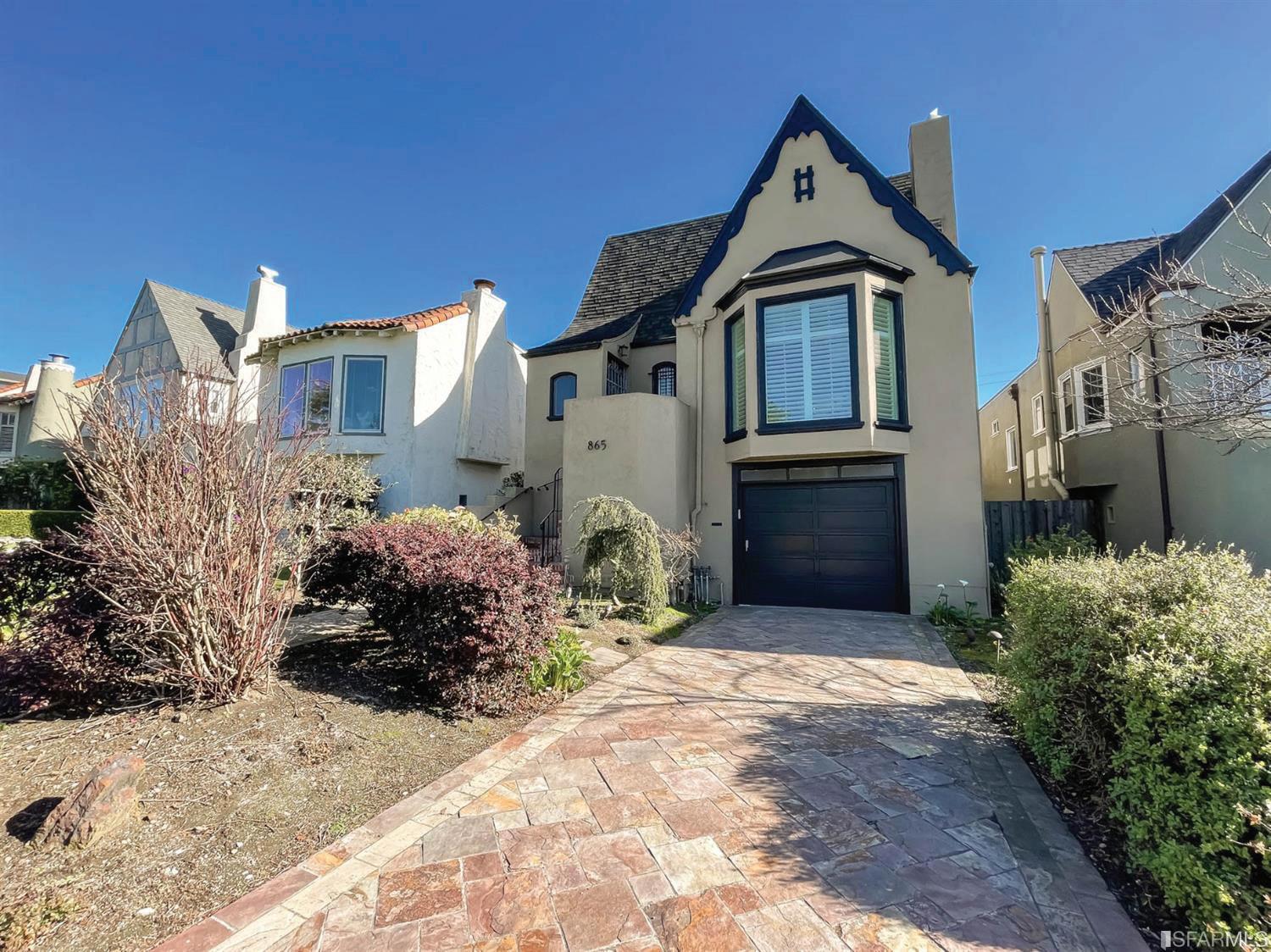
• Competent resource for answers and or guidance through-out the Selling or Buying process.
• Innovative marketing strategies
• Knowledgeable about neighborhoods, market values and inventory
• Strong negotiation skills
• Support through the closing and beyond!
I look forward to assisting you in moving your Real Estate dreams forward!


BROKER ASSOCIATE | DRE #01159414 415.377.7535
SOLD $1,650,000 865 Portola Drive, San Francisco, CA 94127 2 bd | 1 ba | 1,430 sqft SOLD $2,025,000 493-495 Diamond Street, San Francisco, CA 94114 5 bd | 4 ba | 2,855 sqft
Susan Frances Ferry
ferry.home@gmail.com ferryhomerealestate.com
Last sold for $855,000
1587revere.com

Bayview District Home
1587 REVERE AVENUE, SAN FRANCISCO, CA 94124
For many, owning a home in San Francisco has been an unattainable dream, but your golden opportunity has arrived. This Bayview District, 3 bedrooms and 1 bathroom home has been adored by the same family for over 55 years and is primed for a new beginning.
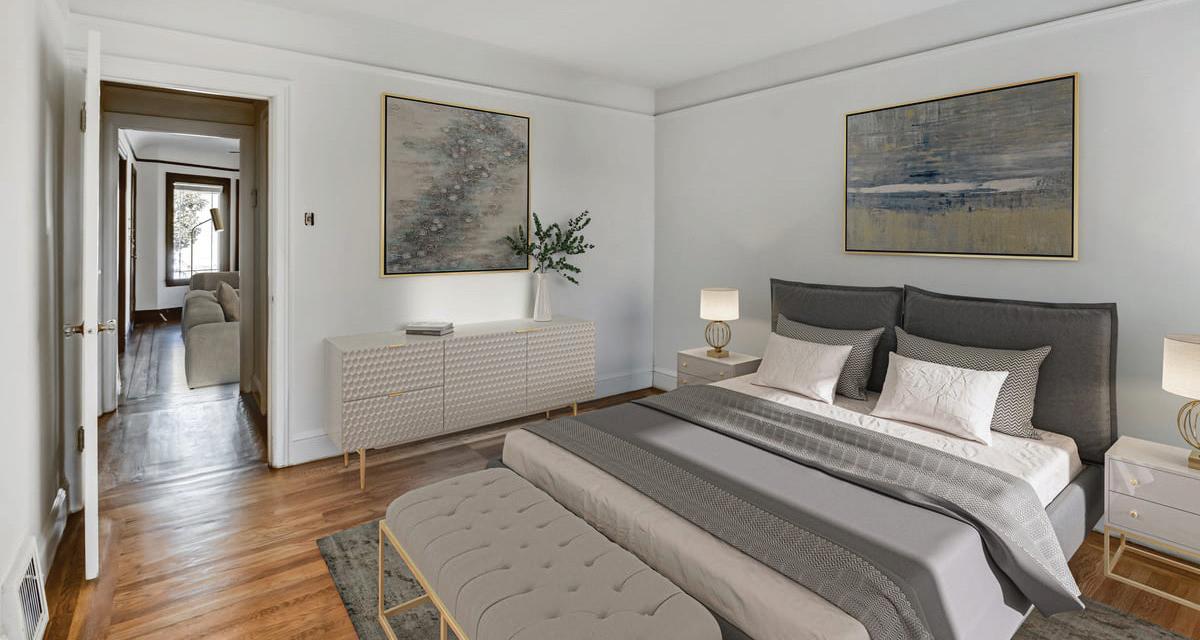
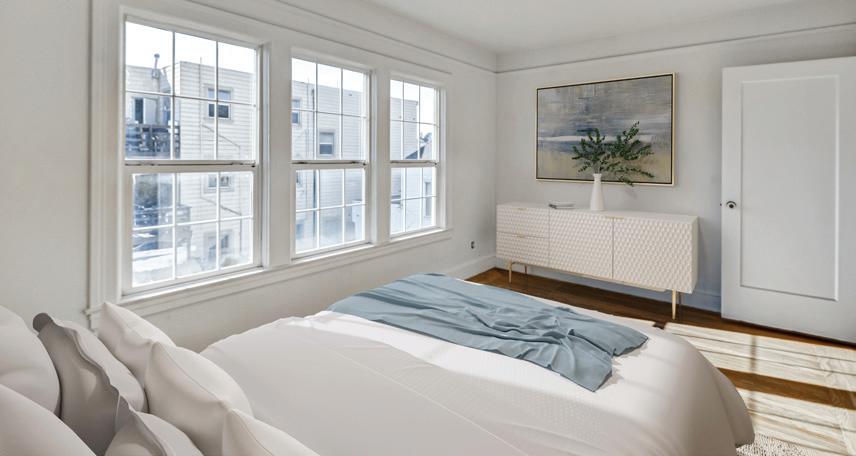
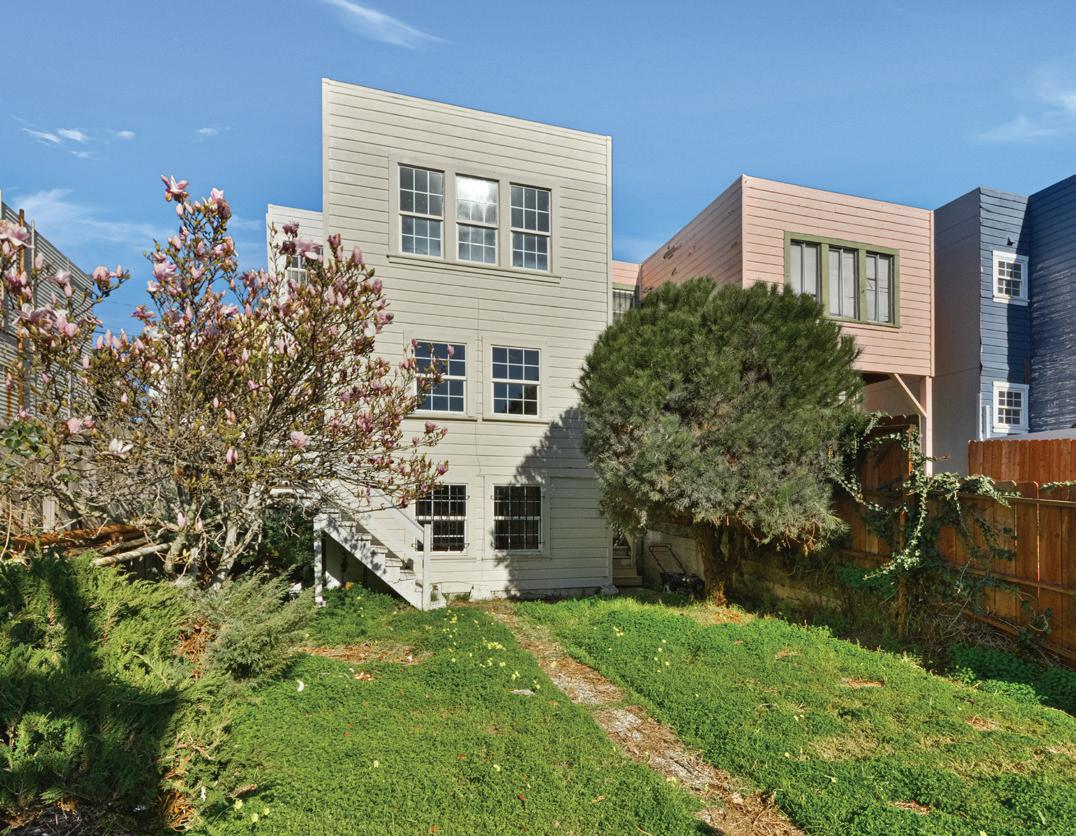
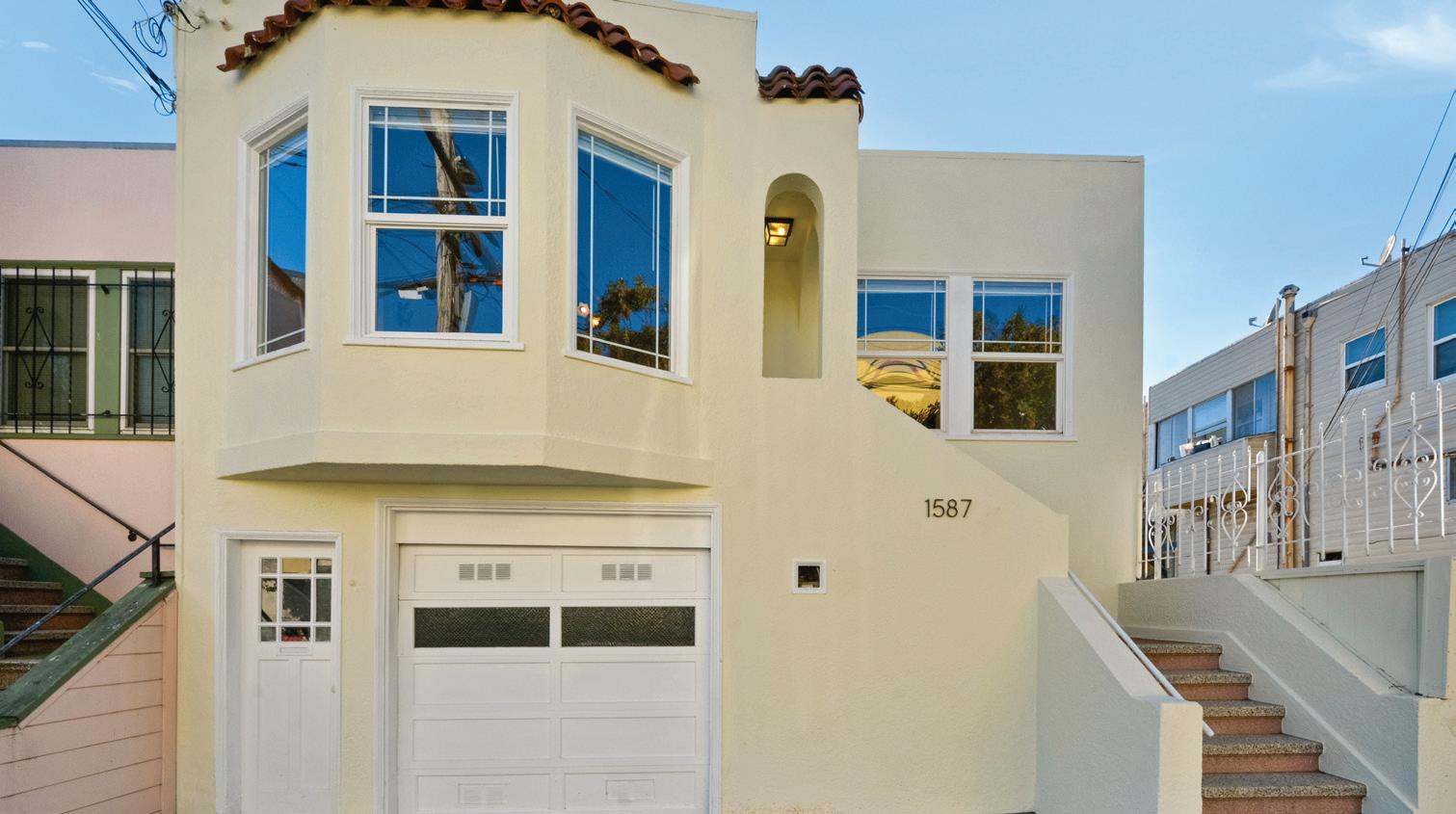
3 stories of living space feature a fireplace, all original refinished hardwood floors, and matching wood trim. Authentic vintage sconces adorn this delightful home.
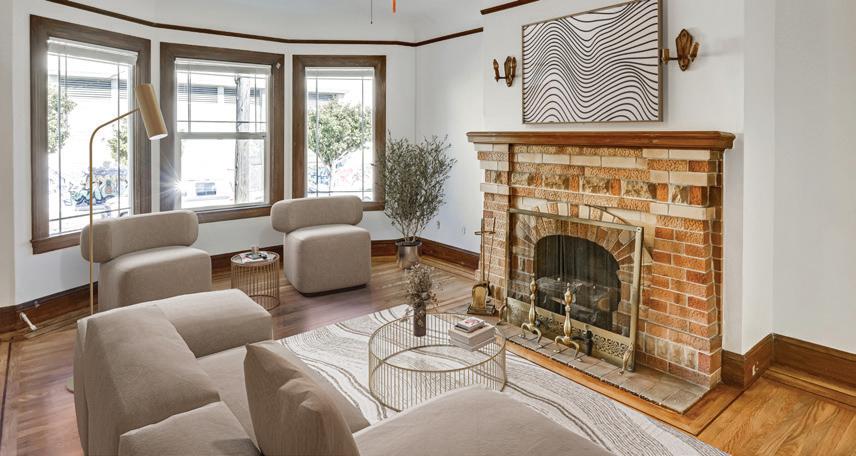
If you always wanted an Insta worthy kitchen and bath, this space is game for transformation, and has plenty of space to accommodate modern updates. The dining room can double as a spare bedroom for a tipsy cocktail party guest. The original glass double doors remain true to the home’s vintage charm, and a dazzling centerpiece for your dinner parties. Generous sized bedrooms are graced with natural light and peek-a-boo views of the Bay.
The bonus lower 1 bedroom and1 bathroom unit has a two story floor plan, accessible through garage that can accommodate three vehicles.
This spacious lot is a gardener’s playground and a welcome respite from the concrete jungle. Restore this green enclosure to its glory days and create your own vegetable garden, or play fetch with your fur babies. A large buffer between you and your neighbors provides privacy and comfort.
Catch a pickle ball game at the YMCA across the street. City Mobility is a breeze, Walkscore 90, just one block away from the Revere/Shafter Light Rail Station on the Muni Metro T Third Street Line, and conveniently located near HWY 101, I-280 freeway and SFO, Shopping, restaurants, India Basin Shoreline and multiple parks are only a short distance away.
Giuseppe Zumbo Sales Associate LIC #: CA 01753412 m: 510.331.5153 | Giuseppe.Zumbo@CorcoranIcon.com Equal Housing Opportunity. All information furnished regarding property for sale or rent or regarding financing is from sources deemed reliable, but Corcoran makes no warranty or representation as to the accuracy thereof. All property information is presented subject to errors, omissions, price changes, changed property conditions, and withdrawal of the property from the market, without notice. All dimensions provided are approximate. To obtain exact dimensions, Corcoran advises you to hire a qualified architect or engineer. For more information, or to schedule a private tour, contact Agent. 3 BR | 1 BA | 1258 Tot al SF
SOLD

REPRESENTED SELLERS
1730 9TH STREET, BERKELEY, CA
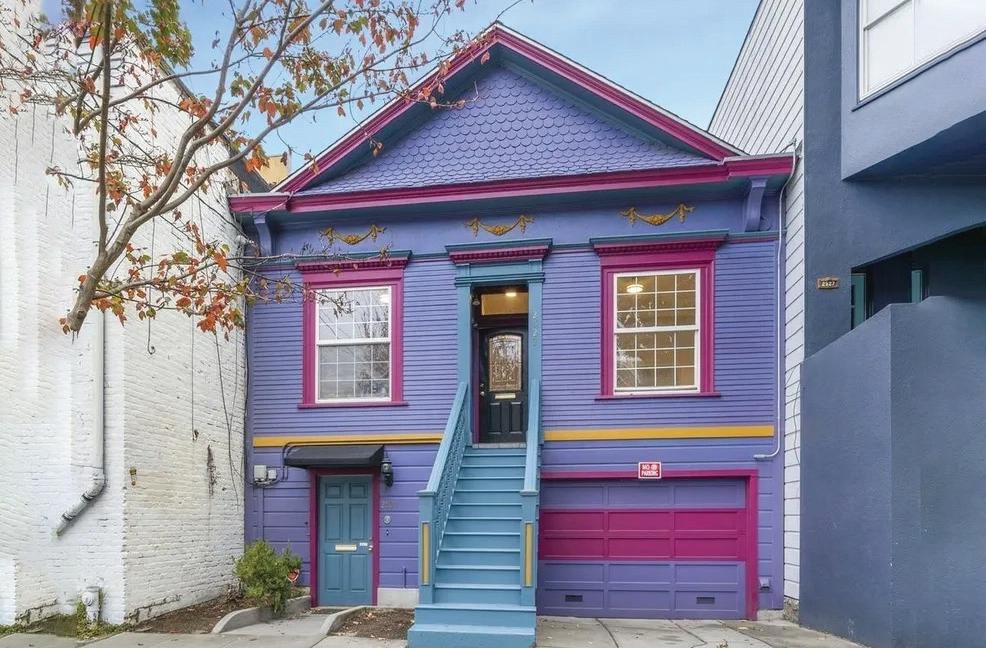
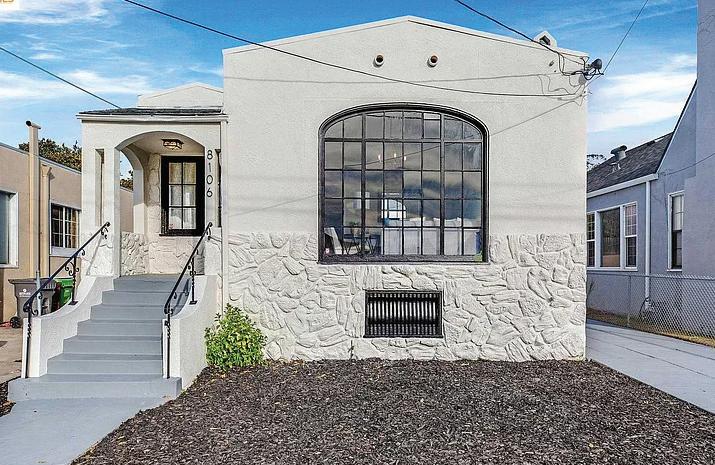
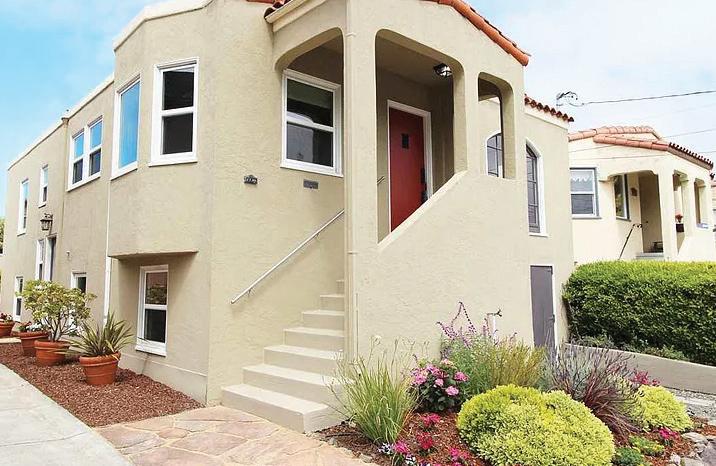
REPRESENTED SELLERS
2523 BRYANT STREET,
REPRESENTED
INSPIRE, EMPOWER, AND EDUCATE
REALTOR & INVESTMENT COACH
C: 510.877.2465 | O: 510.868.1400 | DRE# 02130308
SpyceTheRealtor@gmail.com
www.SpycetheRealtor.com
I’m a friendly, knowledgeable, and helpful Real Estate Agent who loves to work with buyers who are itching to get into the market for the first time, or sellers who want to move from their current situation into a better one.
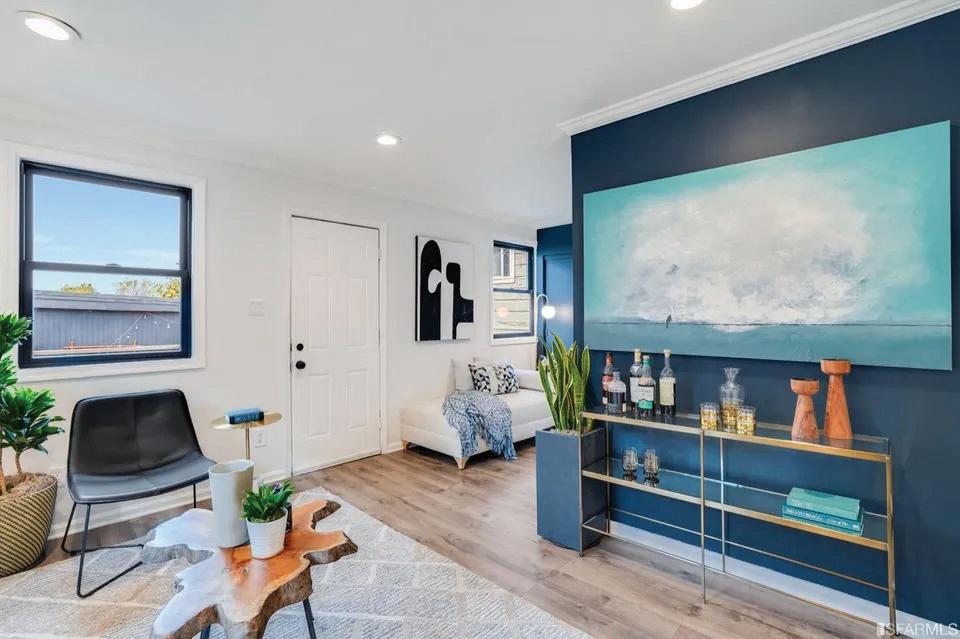
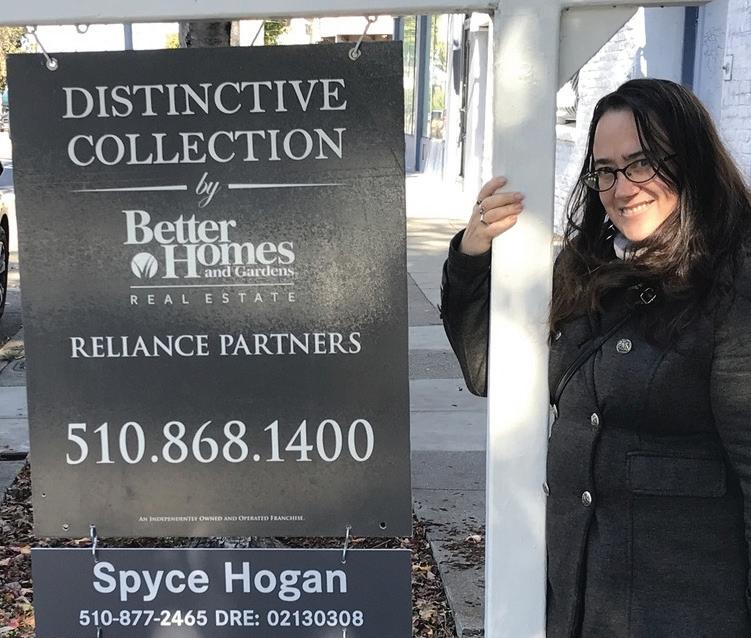
My journey started in 2004 when I fell into my first flip and went from renter to homeowner and investor, in just one month! This was so inspiring that I had to become a realtor so that I could help others experience the joy of homeownership and investing in your future through real estate.
I have an extensive background in renovation projects, have many connections in the area at my disposal to share, and I also own a successful landscaping company. So I can help you with any projects you may encounter while selling or purchasing a home.
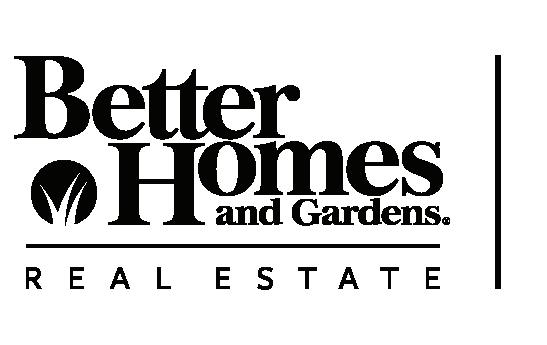
My background as a relationship coach comes in handy with clear communication and I excel in negotiations and making sure that you are well taken care of in this process.
As an artist and performer, I am always thinking of creative solutions to ensure success, something necessary in this market.
My goal is to educate you on the process, guide you through with ease and care, and empower you to have a stress-free and successful real estate transaction...everytime!
8106 IDLEWOOD
REPRESENTED BUYERS
1015 26TH STREET, OAKLAND, CA
RELIANCE PARTNERS
4 BEDS | 2 BATHS | 1,992 SQ FT SOLD FOR $1,400,000
2 BEDS | 1 BATHS | 882 SQ FT SOLD FOR $540,000
STREET, OAKLAND, CA
BUYERS
3 BEDS | 2 BATHS | 1,571 SQ FT SOLD FOR $1,500,000
SAN FRANCISCO, CA
Spyce Hogan
2095 Rose Street Suite 100, Berkeley,
94709
CA
3 BEDS | 2 BATHS | 1,292 SQ FT SOLD FOR $750,000
GET TO KNOW US...




With the focus in buying, selling and building luxury homes in the Bay Area, Jennifer and Melanie combined their knowledge and expertise in providing excellent services to their clients. Together, with Redfin’s cutting edge technology and in-house resources, plus our 1% listing fee* when you sell and buy, our goal is to assist you in all your real estate needs. We are also fluent in Mandarin and Cantonese; our multilingual skills truly add value for our clients.
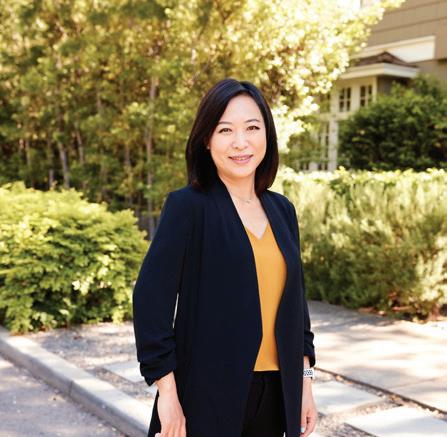
*Terms and minimums apply. 1% listing fee only if you also buy with Redfin within 365 days of your listing closing. Buyer’s agent commission not included. Listing fee increased by 1% of sale price if buyer is unrepresented.
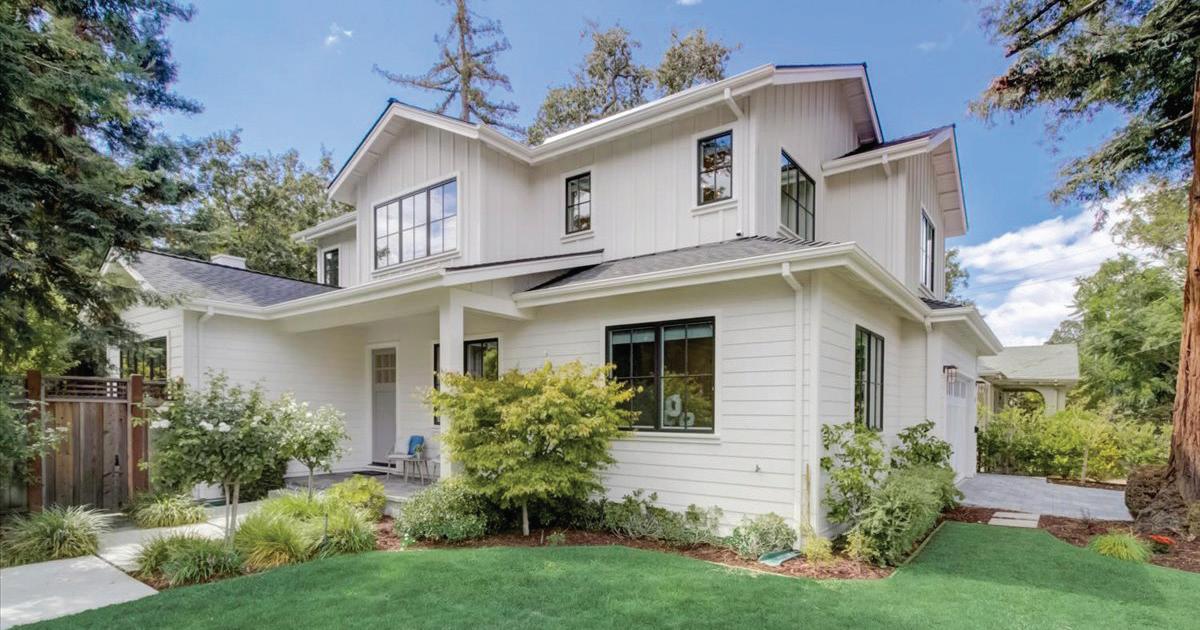
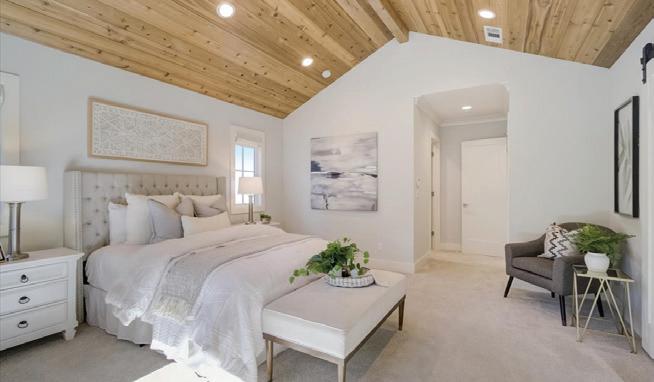
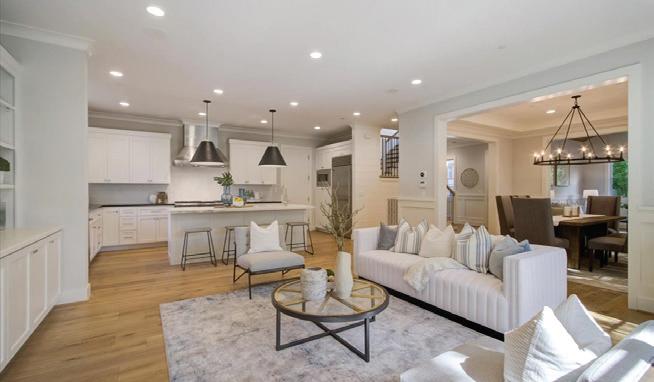
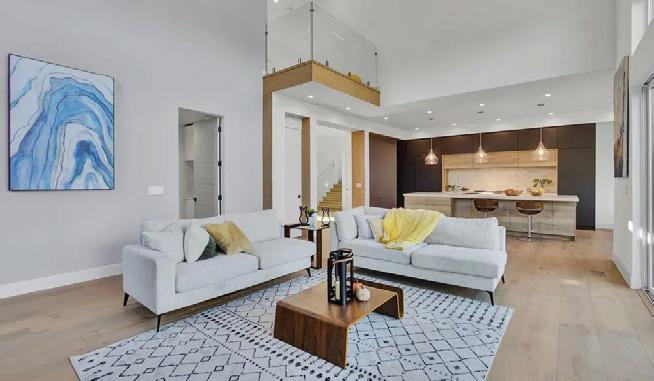
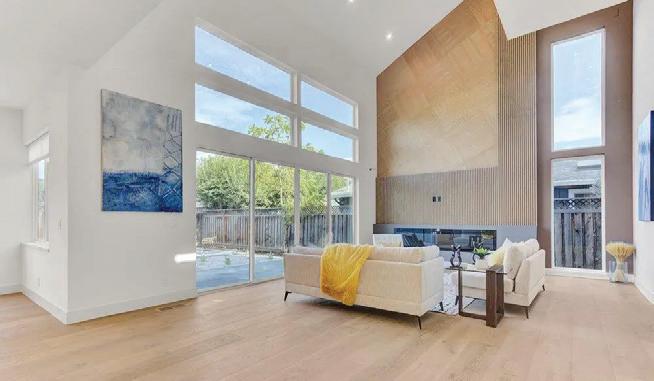
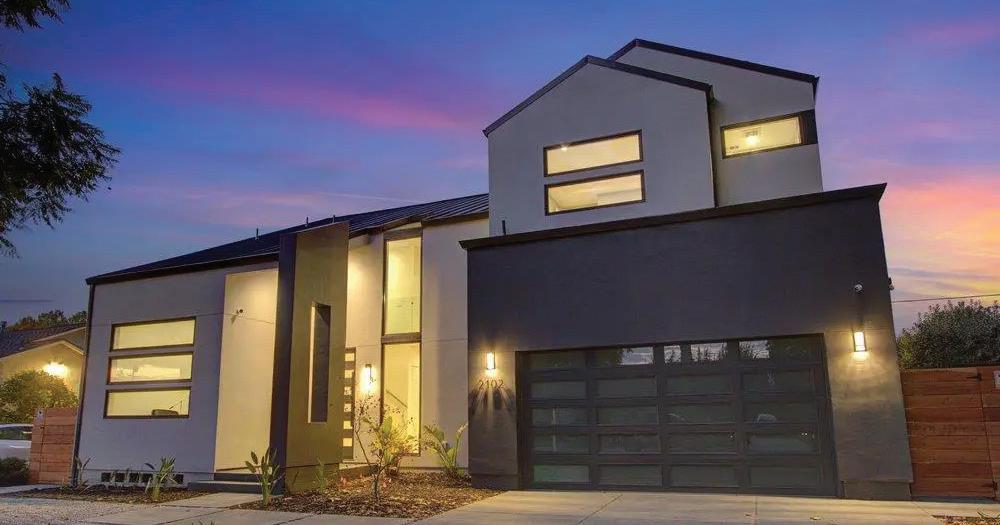


THE ULTIMATE LEVEL OF SERVICE
02096586
Yu
Jennifer Yiu 650.283.4113 jennifer.yiu@redfin.com DRE#
Melanie
Scan to visit our websites
650.485.0398 melanie.yu@redfin DRE# 01974510
FOR $3,300,000
Built & Listed by Jennifer
SOLD
2102 ELLEN AVENUE, SAN JOSE, CA 95125
FOR $3,940,000
Listed by Melanie
SOLD
103 SOMERSET STREET, REDWOOD CITY, CA 94062
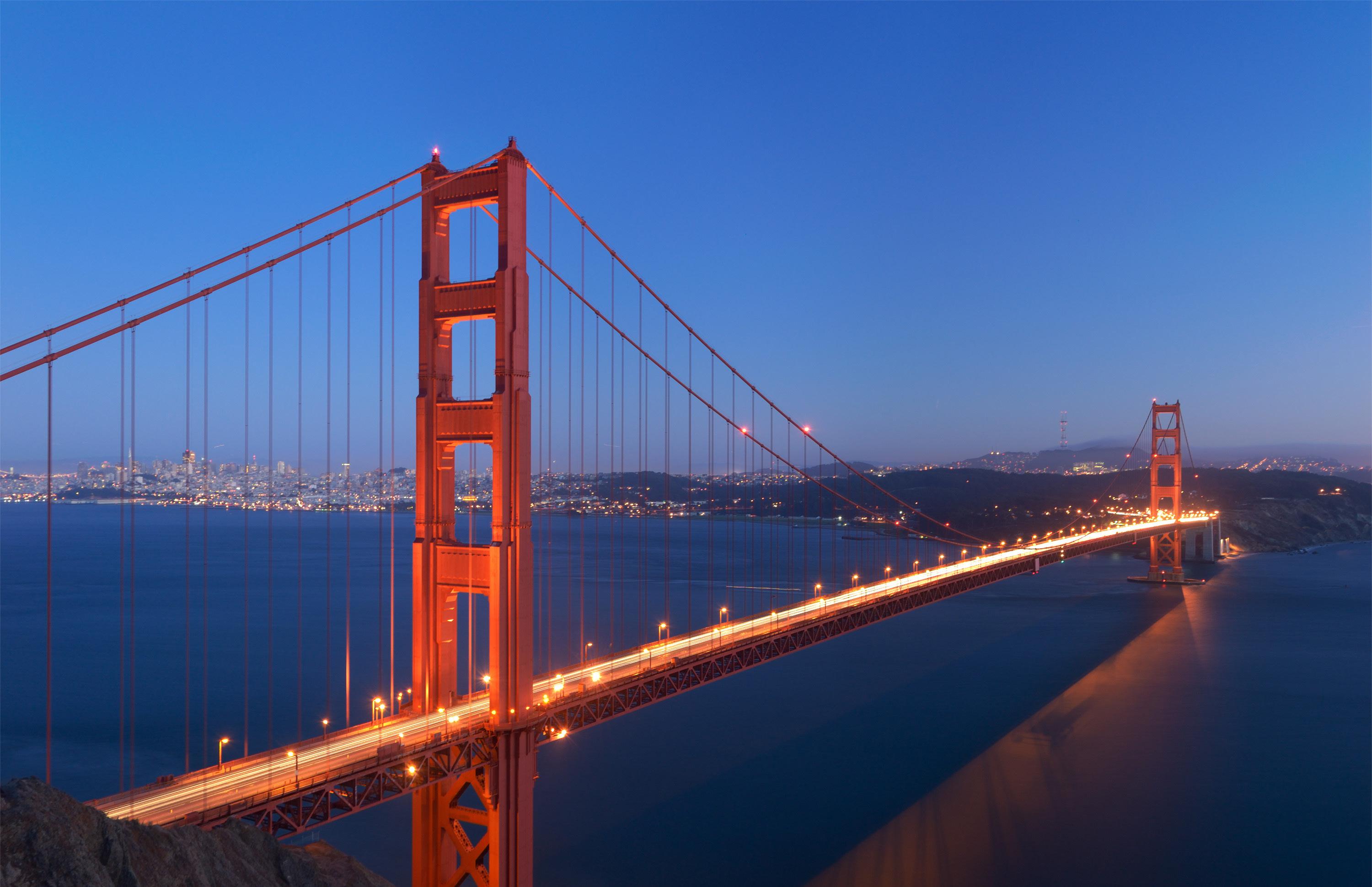

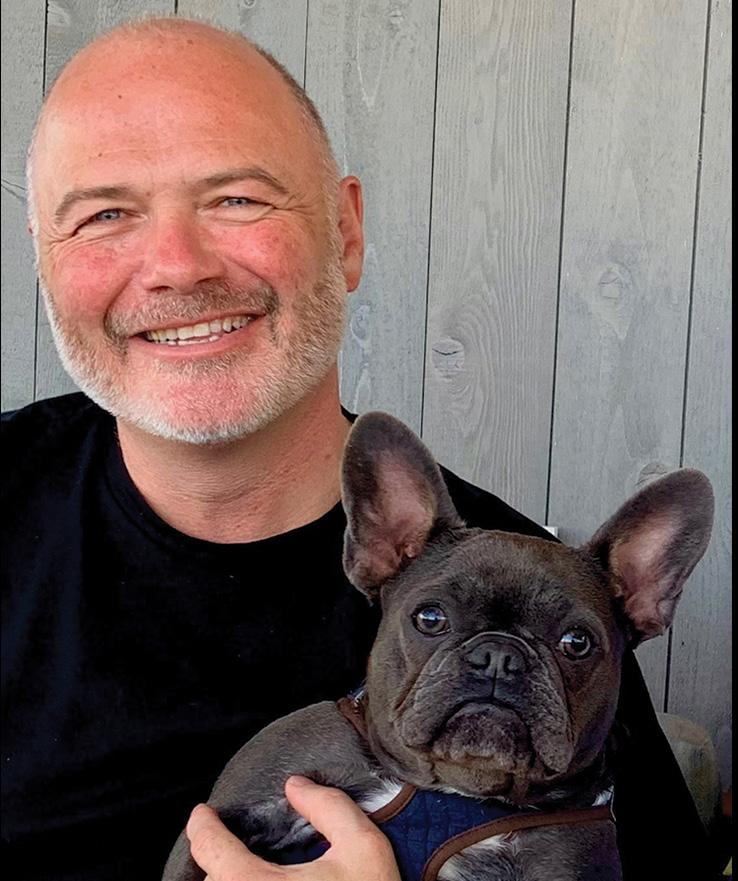
HELPING YOU FIND YOUR DREAM HOME. ORBUYINGSELLING? Get in touch with Garytoday! Representing Buyers & Sellers Since 2005. Gary J. Snow REALTOR ® 415.601.5223 www.GarySnowSF.com Gary.Snow@Compass.com DRE 01452902 Top 10 Reasons to Hire Me 1. Responsive 2. Excellent Communicator 3. Enthusiastic Personality 4. Knowledgeable 5. Focused 6. Resourceful 7. Diligent 8. Committed to Excellence 9. Intuitive 10. You Are Important to Me Whether you are buying or selling, I truly look forward to helping you succeed at achieving your personal goals. I will empower you with the knowledge about the process, conditions of the market, and intelligence and insight when writing, reviewing, and negotiating offers. COMPASS, the Compass logo, and other various trademarks, logos, designs, and slogans are the registered and unregistered trademarks of Urban Compass, Inc. ba Compass in the U.S. and/or other countries. Equal Housing Opportunity.






























































































































 2240 SUNSET POIN, DISCOVERY BAY, CA 94505
2240 SUNSET POIN, DISCOVERY BAY, CA 94505































 34329 PALOMARES ROAD, CASTRO VALLEY, CA 9455
34329 PALOMARES ROAD, CASTRO VALLEY, CA 9455










































































 Marsha Harris, CRS, GRI, SRES BROKER ASSOCIATE | DRE# 00011069
BODEGA AVENUE, PETALUMA, CA 94952 SOLD FOR: $1,200,000
Marsha Harris, CRS, GRI, SRES BROKER ASSOCIATE | DRE# 00011069
BODEGA AVENUE, PETALUMA, CA 94952 SOLD FOR: $1,200,000




































 Tracey Cooper
5 BEDS | 3 BATHS | 2,850 SQFT | $1,469,000
Tracey Cooper
5 BEDS | 3 BATHS | 2,850 SQFT | $1,469,000

























 San Jose
San Jose

































































































 MaryJane Billowitch
MaryJane Billowitch
 REALTOR ® | DRE#01829615
REALTOR ® | DRE#01829615



























































































 676 MOKAPU ROAD, KAILUA, HI 96734
JOHN M PADEKEN JR.
PRINCIPAL BROKER
676 MOKAPU ROAD, KAILUA, HI 96734
JOHN M PADEKEN JR.
PRINCIPAL BROKER


















































































