






Welcome to the height of historic southwestern luxury and charm a mere mile from the heart of Downtown Santa Fe. This magnificent Historic Eastside estate offers 6 bedrooms and 8 bathrooms across 7,573 square feet on a lush 0.75 acres tucked into the beautiful neighborhood off of Old Santa Fe Trail on a quintessential Santa Fe dirt road, several short blocks away from the most captivating treasures the city has to offer. The 3 bedrooms, 4 bathrooms main home overflows with character from the intricately carved front door opening into the bright vestibule, to the great room with fountain, to the library, the basements, and endless fine details including traditional nichos, viga and beam ceilings, skylights, 8 kiva fireplaces, a keyhole archway and seemingly endless architectural features to enchant residents and visitors alike.
Experience its splendor today at 820CaminoAtalaya.BethCaldarello.com

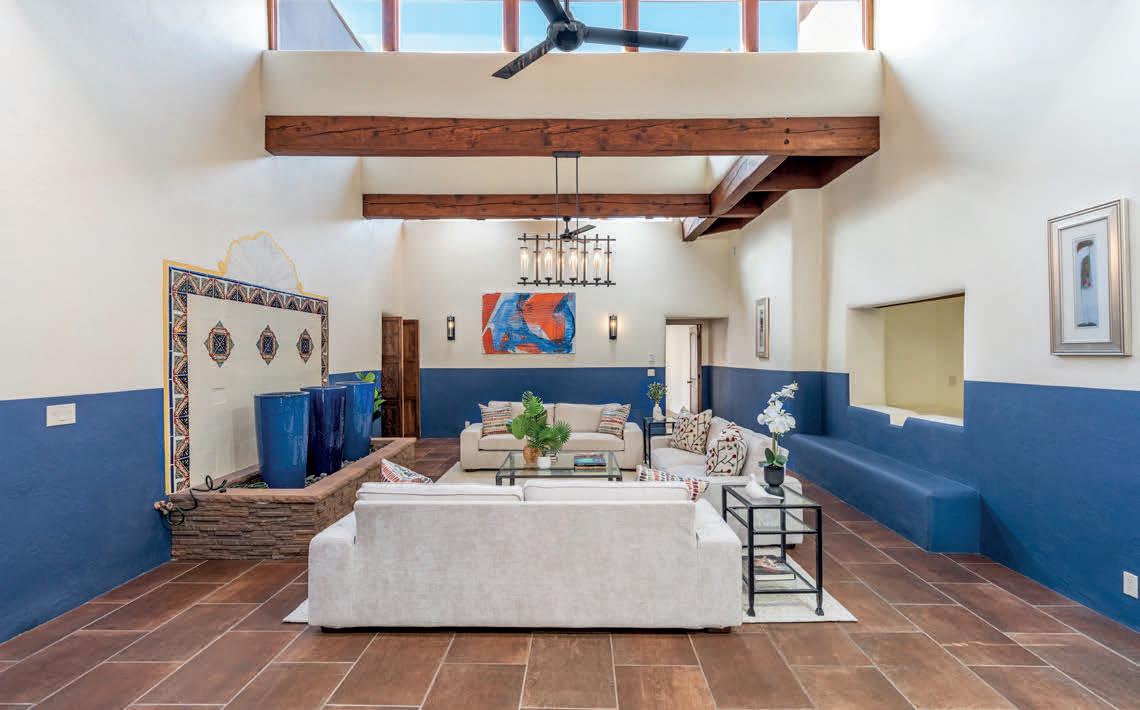























$10,000,000
5
6.5
7,945 Sq Ft.
FULL GOLF MEMBERSHIP AVAILABLE TO BUYER AND READY TO TRANSFER UPON APPROVAL FROM DESERT MOUNTAIN CLUB AND A SUCCESSFUL CLOSE OF LAND AND HOME BUILD CONTRACT. Sexy, sleek contemporary encapsulating modern luxury with the natural surrounding beauty of the Sonoran Desert and private 25 Acres. Nestled at the end of a winding road, perched into the hillside where the horizon paints an exquisite blend of colors during the sunrise and sunset. Featuring elements of stone, glass and wood this home will come together harmoniously to create an elegant symphony of textures and forms. The heart of the home is a great room space / open kitchen with floor to ceiling windows that will capture the panoramic vistas, inviting the outside in. The patio spaces an extension of the home's grace, boasting an infinity-edge pool that will seemingly blended with the horizon, bar/bbq along with dining area for al fresco meals, and a fire pit where stories will be shared under the starlit skies. This floorplan allows for 100% single level living with main floor featuring split primary bedroom, two private guest en-suites, wine room, study and 5 car garage. Lower level encompasses a large game /bonus room and two private en-suites. Perfect for a couple or entertaining groups of family and friends this 7945 square foot 5 bedroom, 5 car garage home with a total of 14,320 square feet under roof is waiting for you. Black Stone Development and designer Graffin Design have successfully designed and built over 55 properties in Desert Mountain. Ground breaking can occur in as little as 2 to 3 months. Lifts can be added in garage for additional car storage.
















36389 N 105TH PLACE, SCOTTSDALE, AZ 85262
6 BEDROOMS | 8 FULL| BATHROOMS | 7,511 SQ FT | $4,000,000
This transitional contemporary is a perfect multi-generational home with 6 bedrooms ensuite, one of which is a two level attached guest suite. Keep all of your cars and toys onsite in the cavernous 30 x 60 garage that can fit up to 8 cars. Enjoy expansive views over the McDowell Sonoran Preserve and Tonto National Forest with direct access less than a mile away. The home has the perfect set up for entertaining with 900 bottle glass wine room, game room mezzanine, Media room, outdoor kitchen with pizza oven and several spacious view patios. Located in the private golf community of The Mirabel Club which offers world class golf, fitness, gourmet restaurant, pickle ball, and tennis. A Social Membership is available through the club with in months of close of escrow. Golf waitlist is longer.

Rice





38043 N 104TH PLACE, SCOTTSDALE, AZ 85262
4 BEDROOMS | 5 FULL| BATHROOMS | 5,800 SQ FT | $4,350,000
A Full Golf Membership is available to transfer with club approval. This recently updated home has all of the space, views, and quality you would expect of a home of this caliber. The new lighting through the home brings a more contemporary and lighter look to the interior space. The great room flows into the the outdoor space through the fully concealed motorized sliding doors. Enjoy the outdoor fireplace from both the indoor and outdoor spaces. The chefs kitchen features a huge island with seating and storage space, walk-in pantry, luxury appliances, and new counter tops and backsplash. The split floor plan features two ensuite bedrooms and full attached casita far away from the luxurious full remodeled primary suite. Enjoy the spacious glass shower and soaking tub, two water closets an and extra large closet space. The home office has plenty of natural light with ample space for storage and office equipment. The formal dining room has double doors that welcome the warm ambiance from the fireplace and patio. The full wine cellar is conveniently located adjacent to the dining room. There is plenty of space for 3 cars plus your golf cart. There is plenty of built in storage plus a large storage room. Full valley views can be enjoyed from the observation deck accessed from the patio.



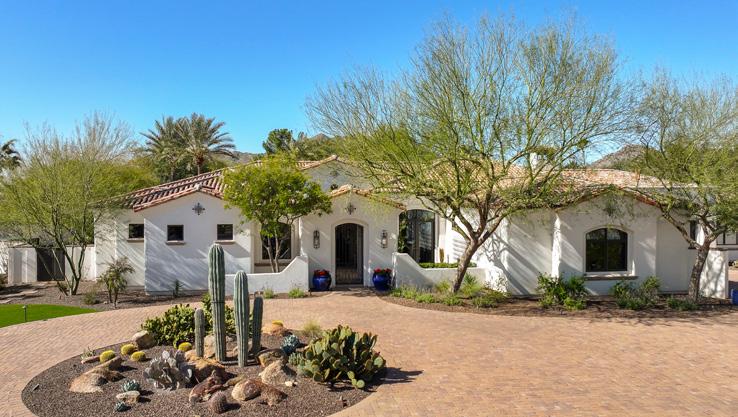




OFFERED AT $4,800,000

MAIN RESIDENCE 5 BEDROOMS / 5 BATHS / 5,240 SQ.FT.
GUEST HOUSE 1 BEDROOM / 1 BATH / GREAT ROOM / FULL KITCHEN / 1,079 SQ.FT.
Experience the allure and charm of this exemplary Paradise Valley home from the private courtyard entry to the resort inspired backyard retreat. This 5 bedroom 5 bath sanctuary plus guest house, combines luxury, comfort and privacy for family, friends & entertainment. Formal living room, music room or library is the perfect escape from the worries of the day. Intimate dining open to the courtyard to share a meal. Gourmet kitchen with every amenity will delight anyone who loves to cook. Inviting and casual family room to gather and share the day’s stories, enjoy a show or warm up by the fire. The West wing features a game room and 2 bedrooms each with their own bath. Split owners retreat is a splendid escape to cozy up to a warm fire and a good read. Luxuriate in the jetted garden tub of the spa inspired bathroom with every convenience. Two additional bedrooms, both with walk in closets, share a bath. Endless possibilities for the 1 bedroom 1 bath guest house with great room, kitchen and a charming patio overlooking the expansive grass lawn. Indulge in an oasis of outdoor living spaces-Al fresco dining on the back patio complete with built in BBQ and a fireplace to roast marshmallows. Lounge around the pool or soak in the mosaic tiled spa. This is the quintessential place to restore your sensibilities & recharge your spirit. This is Arizona Living At It’s Best!


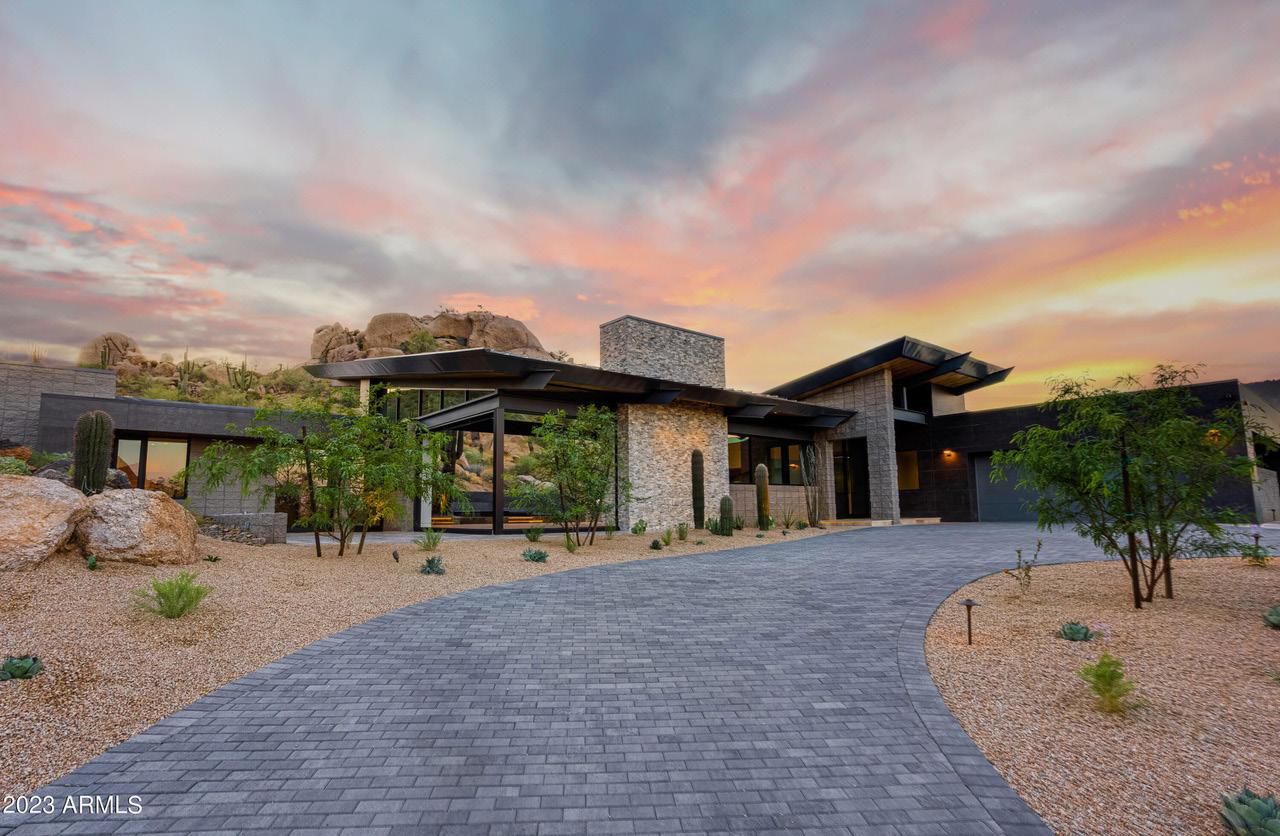
E
5 BEDS | 5.5 BATHS | 5,864 SQFT. | $9,000,000
Unparalleled views from every room of this architecturally stunning new home in the Estancia Golf Community. Disappearing electric Walls of Glass surround the Great Room to soak in the views and feel the desert breezes. Main house has 3 ensuite bedrooms + an office and wine room. The house is oriented toward mountain tops and rock formations which provide a private yard. Hickory floors and ceilings; Ebony, Bolivian Rosewood, and Walnut cabinets; and custom Walnut doors throughout. The separate casita has an ensuite guest bedroom and a large ensuite flexbedroom with a separate entrance. Everything is single level. Electric sun shades thru-out the house and blackout shades in main bedrooms. Spacious 4 car garage. Built with exquisite quality by multi-award winning builder Peak Ventures and Taliesin trained architects. Must be seen to be appreciated!

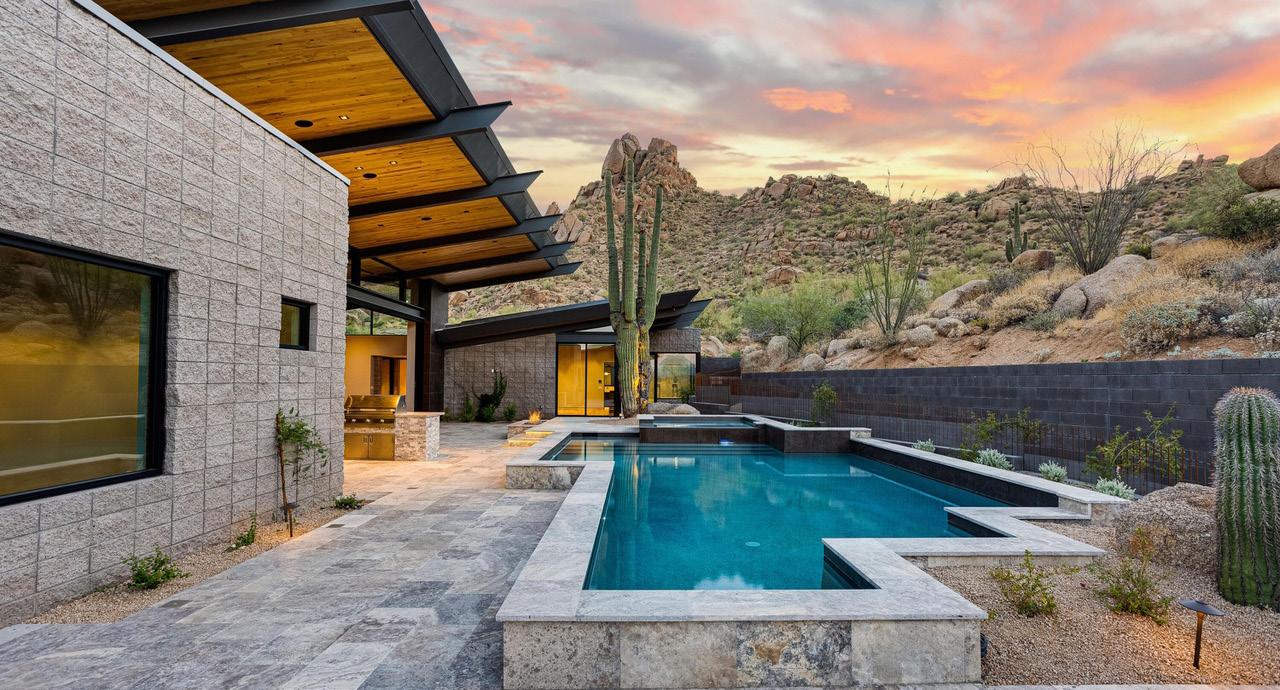









6 BEDS | 7 BATHS
12,014 SQ FT
PRICE: $8,995,000
TIMELESS 2-ACRE GATED ESTATE WITH GUESTHOUSE!!
Private and SINGLE LEVEL, the main house is 10,340 sq. ft. with 4 bedrooms and a 6 car, air conditioned garage. The interior of the main home is adorned with stone décor and archways and a sunken bar with wine cellar that has 2 separate, individually cooled areas. The grand study has 2 tvs, a stone fireplace, floor to ceiling wood shelving and cabinetry, a wood décor ceiling as well as natural light. The glass, pocket doors in the main living area open the entire space for indoor/outdoor entertaining. The 1688 sq.ft. Guesthouse has 2 oversized bedrooms, a full kitchen, laundry room as well as it’s own 2 car garage. At the Guesthouse, the seamless glass doors meet in the corner and completely open on two sides connecting the guesthouse to the backyard oasis. The luxury, resort style backyard is complete with 2 connected pools, where the play pool has a gazebo and swim up bar and is connected to the diving pool by a flowing lazy river complete with fire pits and Hurricane Palms as well as an island spa. An absolute oasis! This estate is extremely private yet conveniently located. Cullum Homes is extremely detailed and known for building high quality, luxury homes.


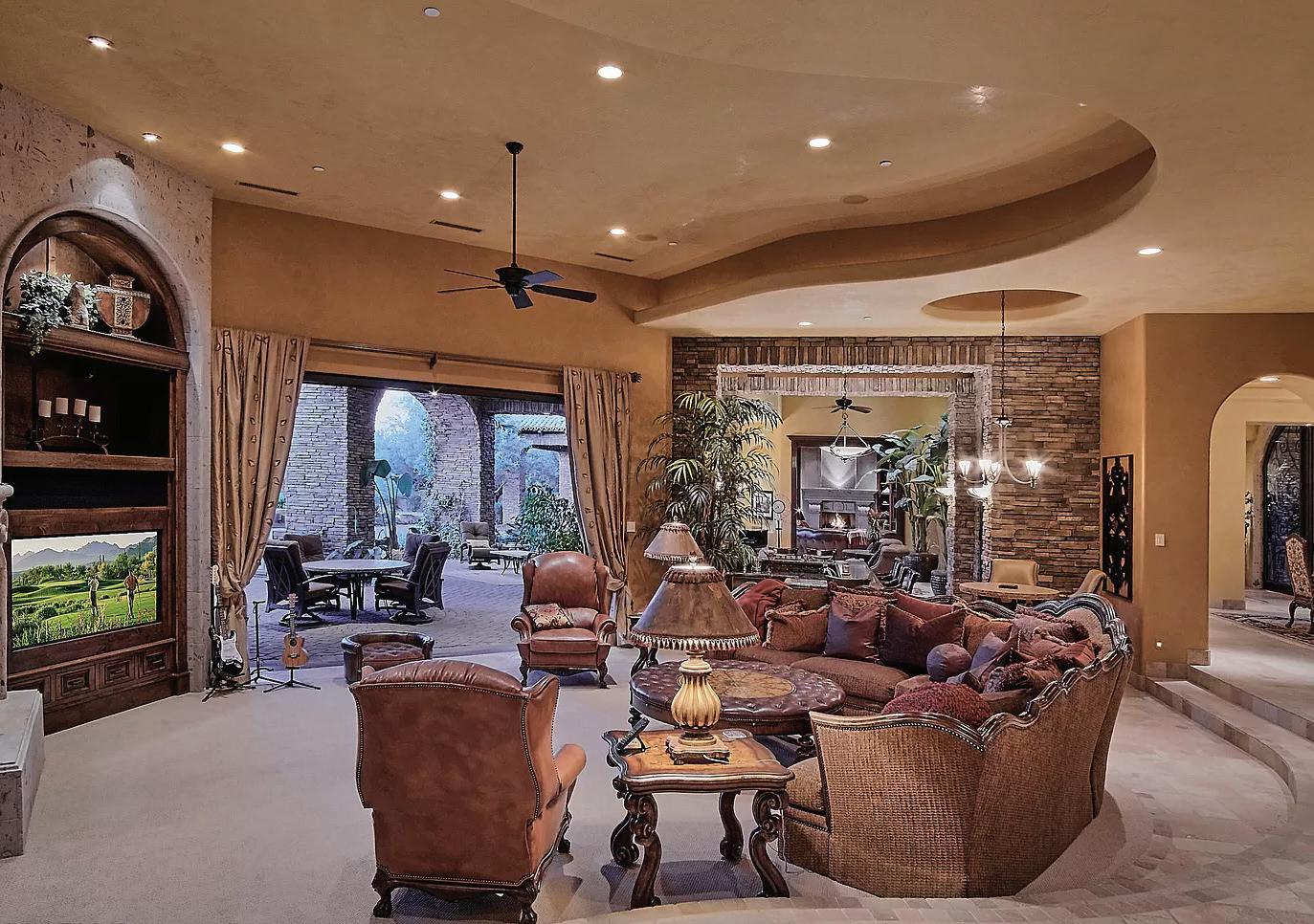






424 State Highway 37, Nogal, NM 88341
$15,000,000 | 5 BEDS | 6 BATHS | 11,000 SQFT
Beautiful French Manor on 197 acres. 9, 500 sq.ft. main house. Featuring 14’ ceilings, 2 living areas, game room, 3 ensuite bed/bath/office in addition to 2.5 bathrooms 4 fireplaces, wet bar. Stone exterior, copper roof. Tumbled travertine floors with in floor heat. 4 zone central A/C. Custom cabinets, crown molding, 2 Car garage beside main house plus a detached 4 car garage with apartment. 12 stall barn with living qtrs, tack room, vet room, wash rack & an arena.




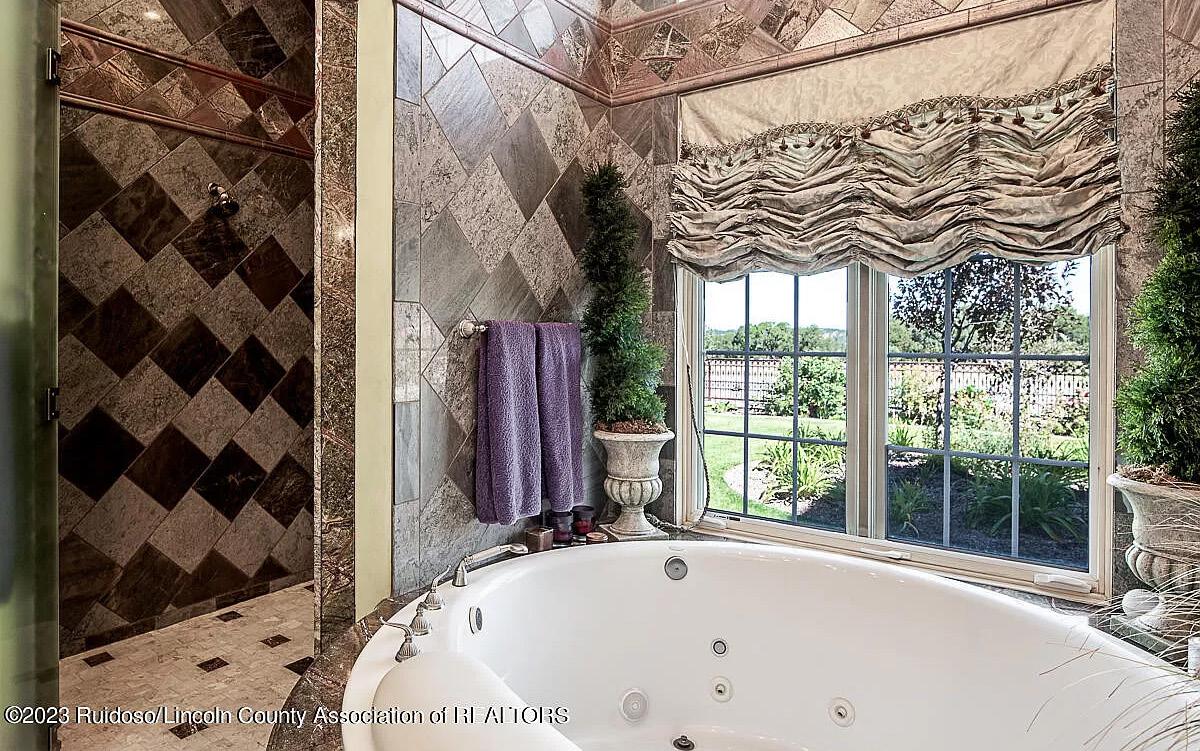
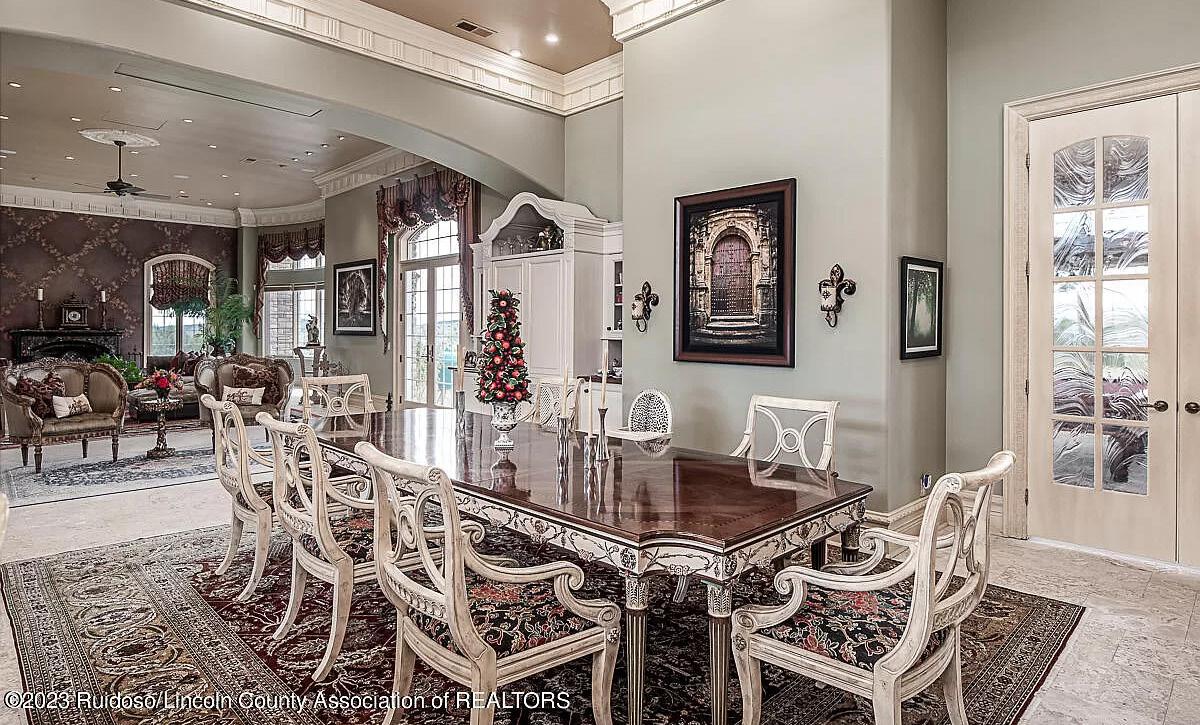


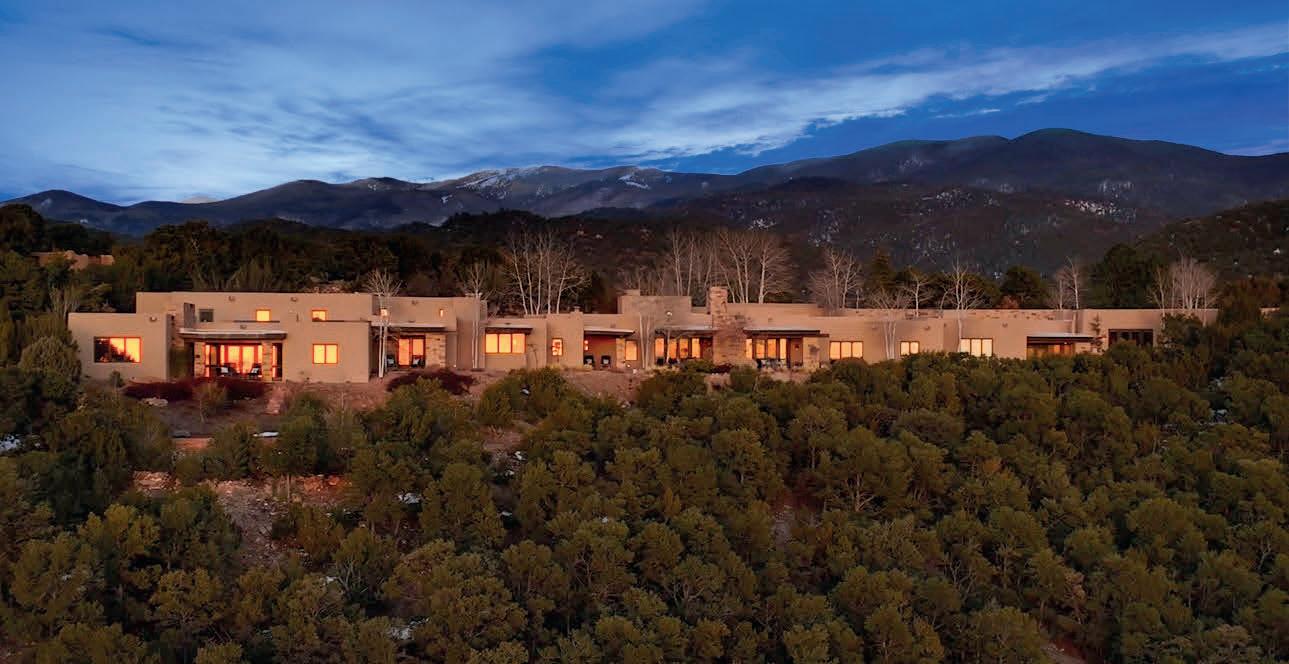




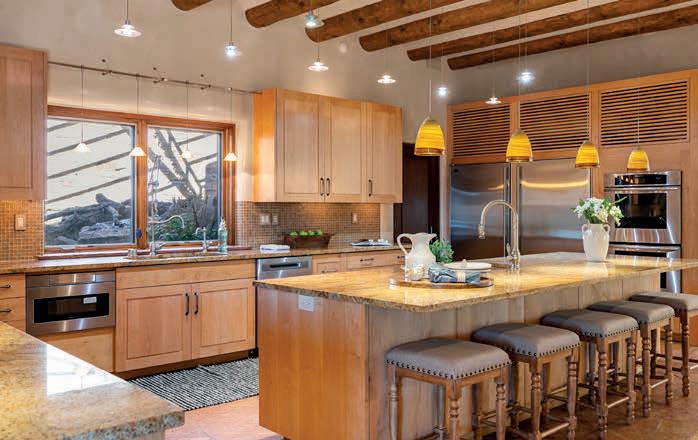

This architectural gem is not just a home; it’s an experience, blending classic Santa Fe charm & modern luxury to captivate your senses & soothe your soul. It sprawls across 3.46 hilltop acres in the Sangre de Cristo foothills, overlooking historic Santa Fe & the Jemez mountains to the west. Designed by Michael Bauer & built by Wolf, it’s situated to take full advantage of New Mexico’s spectacular sunsets & views to the west! Sophisticated yet inviting, each room is a masterpiece, blending organic textures w/ flagstone floors, unique ceilings, 11 fireplaces, walls of glass & stone. Soft light dances thru interior atriums, bringing in whispering sounds of water & grounding energy of nature. Thoughtful design & the finest premium hardware, fixtures, & appliances, natural materials, & special touches create a home that’s as beautiful as it is durable & functional. 3 wings unfold from the heart of the home: Owner’s retreat offers 2 view-inspired offices, dual spa-like bathrooms w/ extraordinary closets, convenient coffee bar, spacious exercise gym w/ indoor Swimex pool, + intimate patio w/ hot tub & fireplace where relaxation awaits! Secondary bedroom wing has a sitting area between 2 en-suite bedrooms, each w/ kiva fireplace & patio/views! Owner invested $1M+ in updates over last 3 yrs, incl new roof. This is a rare opportunity to own an extraordinary piece of Santa Fe magic! Come experience it soon!









Experience the stunning sunsets that melt behind Black Mountain from the observation deck of this exquisite 4-bedroom 4.5-bath North Scottsdale home. Situated on a corner lot with a cul-de-sac and desert wash backdrop, this home boasts over $300,000 in upgrades and zero HOA fees. The spacious great room features expansive windows that showcase the mountain views. The home’s tasteful design resembles a model home—ideal for entertaining with a sizable entertainment room equipped with a wet bar and Nano bi-folding doors opening to the backyard oasis complete with an oversized patio, pool, and spa. Custom drapes with blackout shades adorn the bedrooms, complementing the luxurious ambiance. Priced to sell, this home offers furnishings available via a separate bill of sale. 4 BEDS | 4.5 BATHS | 4,240 SQFT | $2,075,000


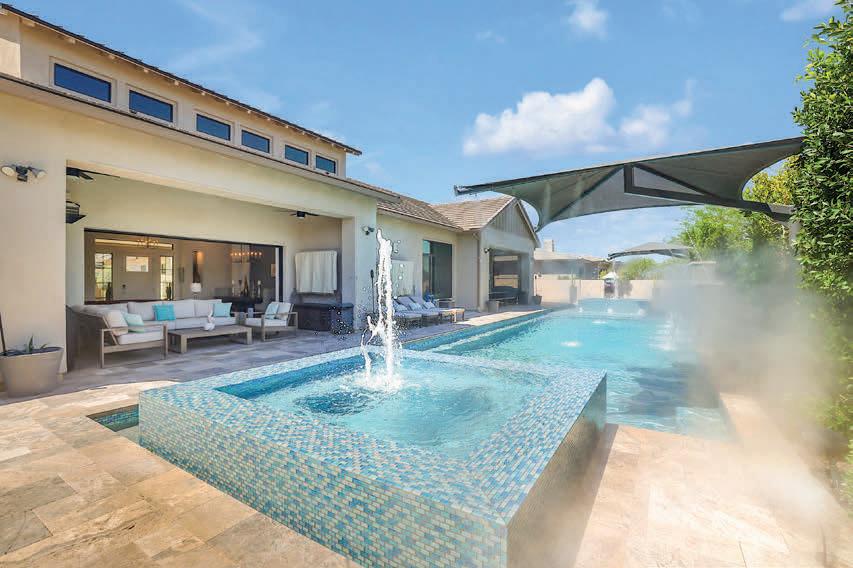


Luxury & prestigious living at its finest! 2019 like new built modern ranch home in the highly sought-after only guard gated Whitewing Germann Estates!! This home is the total package from A to Z! It could be 3 homes in 1 for multiple families. Some of the rooms include casita w/ full kitchen, a 2nd casita, game room, theater room, 2 offices & tons of storage. As you walk up to the home you will experience a resort like entry! The lime stone water fountain invites you into surround sound music, misters, fire pit & a courtyard sanctuary of elegance! The custom landscape design has about $1 million in enormous size heated custom pool, 2 glass tile spas, water falls, fire pit, mister systems, travertine decking, tvs, speakers, lights & surround sound, gazebo and much more!
There are so many luxury upgrades throughout the home you gotta experience this home! Some of the floorplan highlights are: 7,500 sq ft, casita with a full kitchen for mother in law/guest quarters, huge entertainers dream basement, 6-seat Dolby Atmos theatre, 4 wings of the home that multiple families could live in this home, 20+ ft ceilings, fire place, en-suites w/bathroom in all rooms, tiled showers, technically 3 separate living areas/casitas, sliding wall doors to the pool/patio from the great room & dining room, large air conditioned garage, RV hook ups and paid for blueprints for a 4 car garage/pool house and so much more. In addition, this home is an entertainer’s dream having over $250k invested in a Control 4 audio sound system throughout the house both front and backyards, wired for 30 TVs, a server room that boasts a 7 ft rack loaded with technology to manage the entire wired home network along with a full 16 camera security system with monitors. When you see this amazing community and customized home from every inch you will see the A+ quality the owners put into the home.





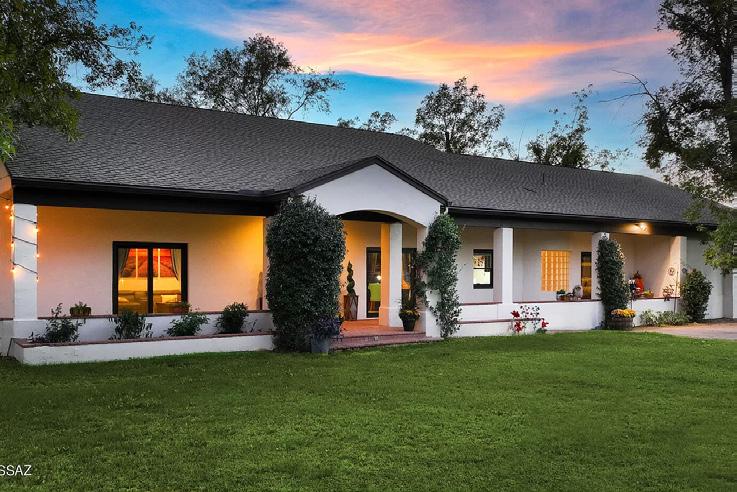



 SENIOR VICE PRESIDENT
SENIOR VICE PRESIDENT
8750 E WOODLAND RD, TUCSON, AZ 85749 WATER RIGHTS | 9 ACRES | $3,500,000
WELCOME TO THE PECAN FARM ON THE IDYLLIC WOODLAND ROAD! Tucson’s premier equestrian property on 9 acres with city approved Commercial Equestrian Zoning, a beautiful home nestled into a spectacular pecan grove with 100+/- producing pecan trees and the rare, invaluable Grandfathered Irrigation Water Rights for over 7 acres. The incredible horse facilities include an 11 stall MD Barn, two 12 stall mare motels, hay barn, office, 4 tack rooms, pipe corrals, 6 irrigated grass turnouts, a 60’ round pen and a tremendous 180’ x 240’ arena. An excellent well with 10,000-gallon storage tanks and a substantial 30KWH owned solar system with 3 Tesla batteries serve the property. There is access for unlimited riding in the coveted Tanque Verde Creek and riparian area. The owner’s lovely 3 bedrooms, 4 bathrooms and 2,951 square foot home has been very tastefully updated and meticulously maintained. There is also an authentic safe room.
There are absolutely no other properties in the Tucson area like this gem with the zoning for a successful equestrian business with 35 stalls, an extraordinary home in a majestic pecan grove, a superb private well, grandfathered irrigation water rights with irrigation for grass pastures and mature producing pecan trees, a high capacity owned solar system, agricultural use classification for lower property taxes, NO HOA, easy access to the Tanque Verde Creek and only 5 convenient minutes to shopping, restaurants and medical services. Above all, this sensational property rests in the most heavenly, verdant, private, wooded setting in Tucson. This is a truly magical property! Don’t miss this incredible opportunity!


131-2 AMADO MONTOSA ROAD, AMADO, AZ 85645 6 BEDS | 8 BATHS | 5,400 SQFT | $6,500,000
The 3,787 acre Montosa Canyon Ranch is the premier Gentleman’s Ranch in Arizona. It is located 30 minutes south of Tucson in Santa Cruz County spreading out across 627 deeded acres of lush irrigated pastures and rich native grasslands. There are also 3,160 acres of State leased land adjacent to the deeded acreage creating a ranch that is second to none. The ranch is set amid the sweeping landscapes of southern Arizona between Green Valley and Tubac at an ideal 3,100-foot elevation where the days are warm and sunny and the nights cool and clear. With the towering Santa Rita and Tumacacori Mountains as its backdrop, the ranch has been developed to the very highest standards of quality artisan craftsmanship as an exceptional Spanish Colonial equestrian estate.
The main house, guest house and show-barn are all of magnificent Spanish Colonial design. There are also a total of 3 barns, a full-sized arena and a large 3,000 sf multipurpose shop building. Most all of the farm and ranch equipment convey making this one-of-a-kind legacy ranch a legitimate turn-key operation. The water rights are excellent including Irrigation Grandfathered Water Rights that provide flood irrigation for the verdant pastures. There are 2 Irrigation wells that produce approximately 1,500 GPM and 1,000 GPM respectively. There are also 3 other exempt wells that provide water for the residences and the livestock. With all if its majestic beauty, views, location and amenities, Montosa Canyon Ranch is truly the crown jewel of the Santa Cruz River Valley and Arizona.



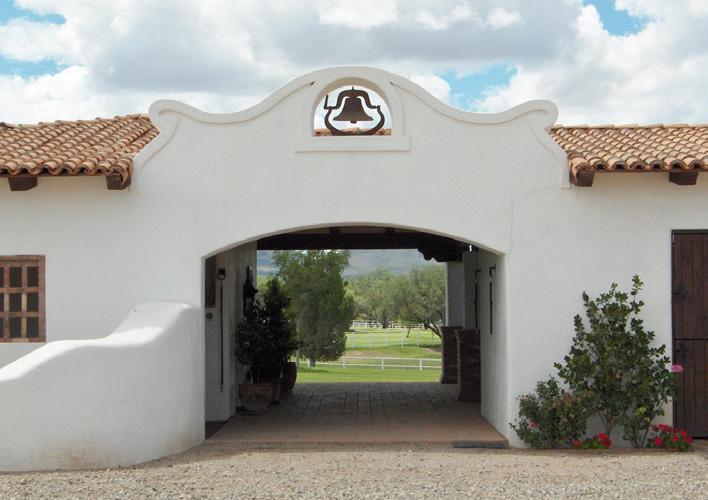




6 BEDS | 8 BATHS | 6,776 SQFT | $3,600,000
This Southwest Masterpiece sits on a double view lot, showcasing the organic beauty of a true Desert Modern Home that blends great style with exceptional quality. Built by Dalton Caldwell, with a design team provided by the owners, a dream became reality for this very active family. Over 6700 square feet encompasses all the livability & privacy desired with 6 bedrooms & 8 bathrooms. There are formal areas, a large family gathering room, a theater room, private office, guest suite/children’s playroom/art studio & 3 more suites with baths. The luxurious primary bedroom with it’s his & her bathrooms, walk-in closets, & a home fitness niche. The naturally light oversized kitchen offers double islands upgraded Sub Zero & Wolf appliances, beautiful cabinetry, & a large breakfast area that opens to the backyard patios. Outdoor entertaining centers around an inviting pool, grilling station, & play areas for children. An electronic front gate adds extra security for the home & 3 car oversized garage. Solar panels












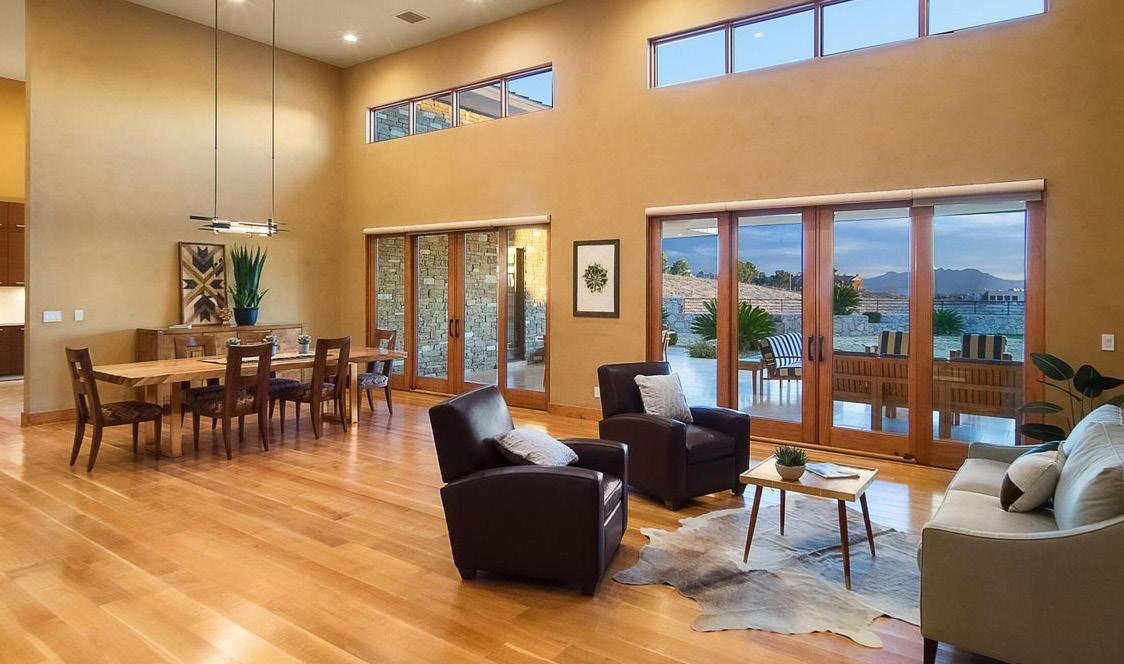
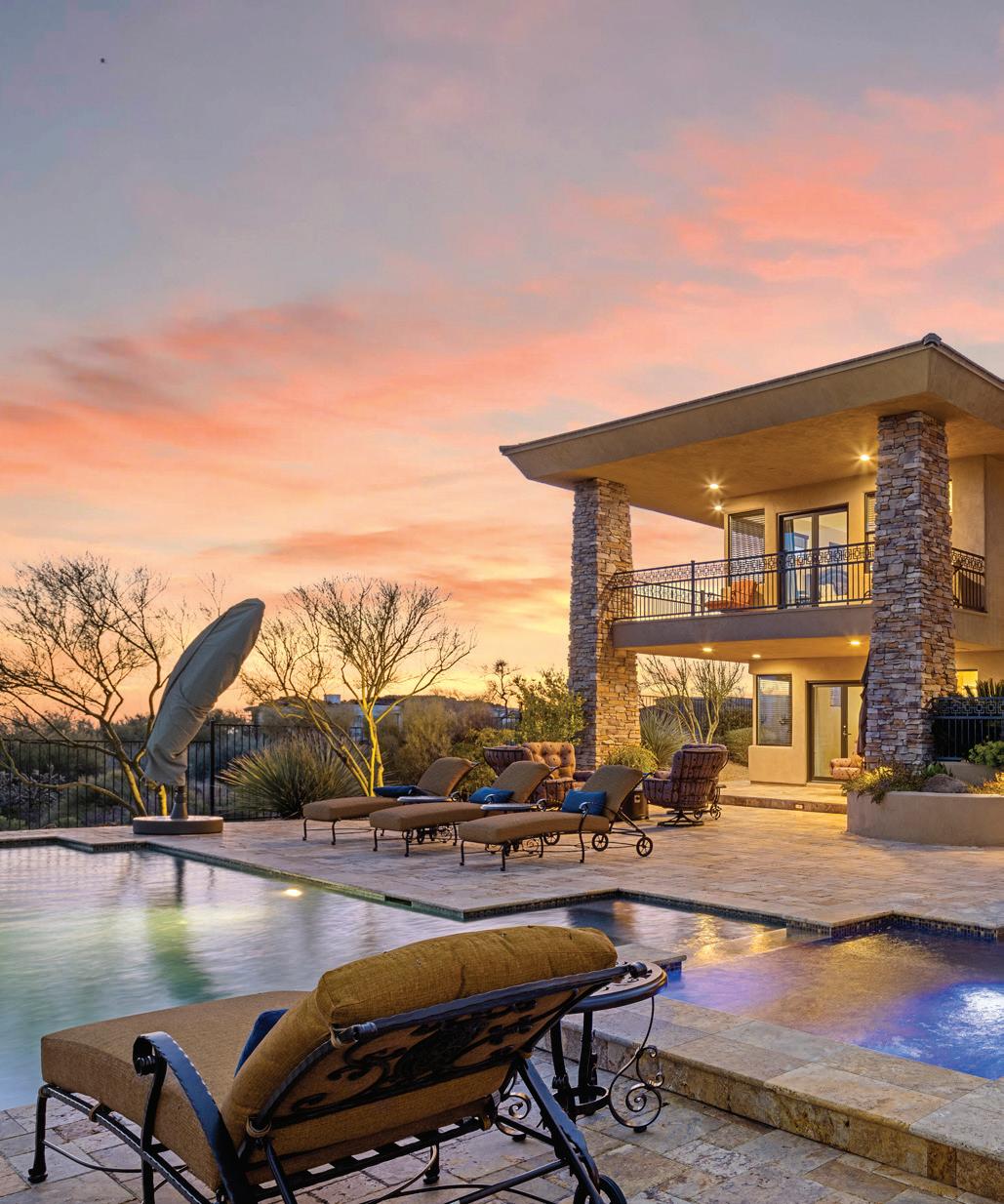
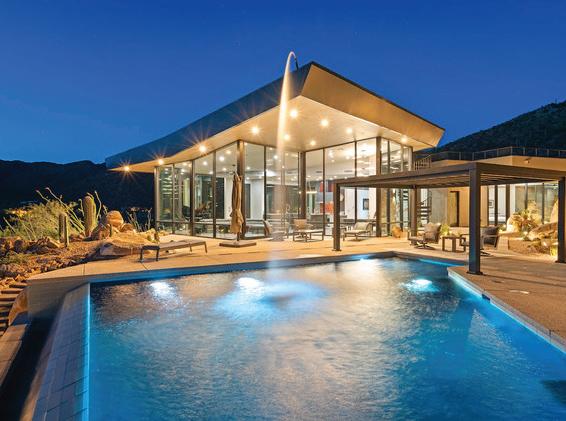
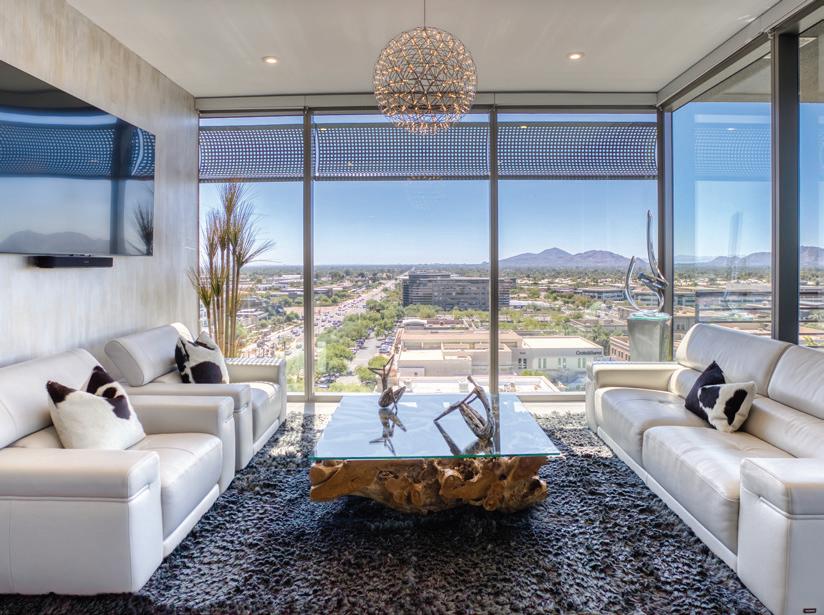




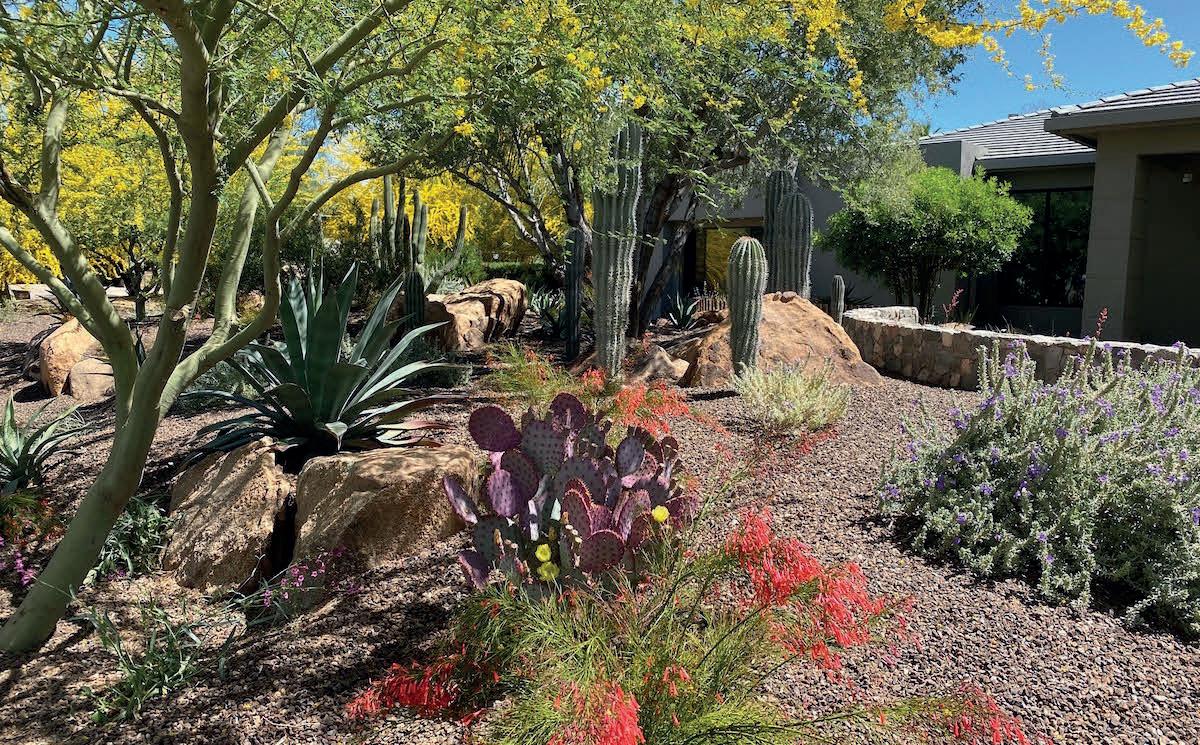
We specialize in paver patios, paver driveways, and all other types of hardscaping. We also specialize in outdoor drainage systems and plant health care. We are ISA-certified arborists, State Tree Inspectors, Certified Landscape Specialists, and Storm Water Certified. We are educated and have nearly 40 years of experience.
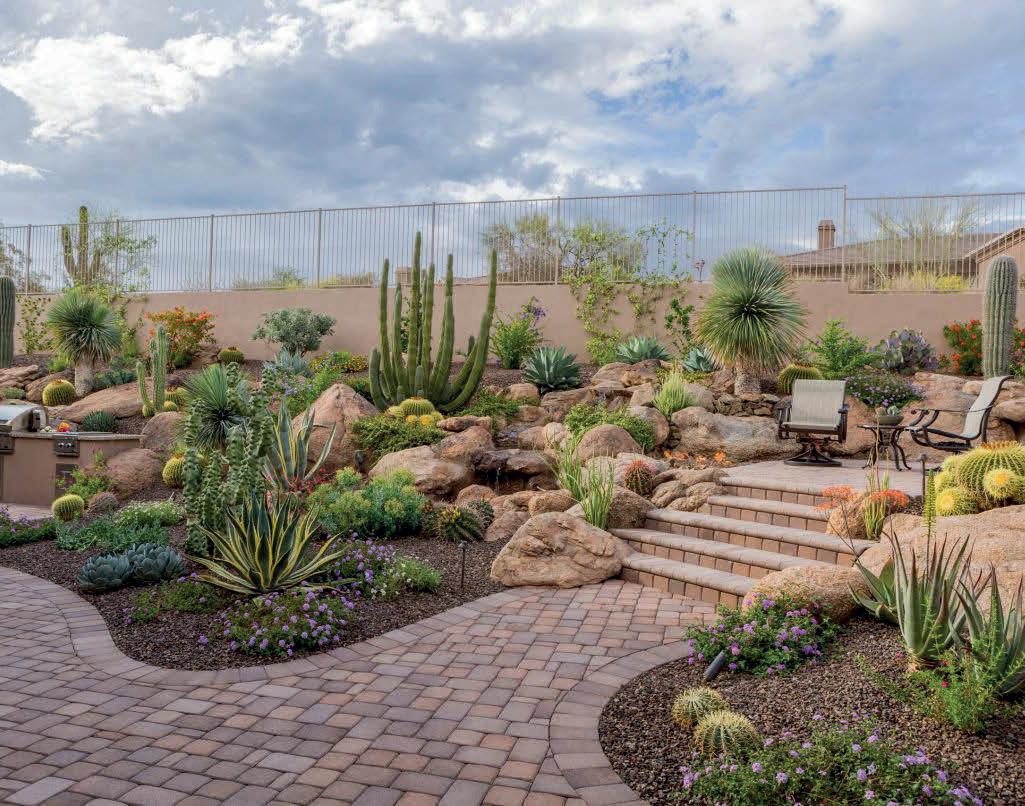



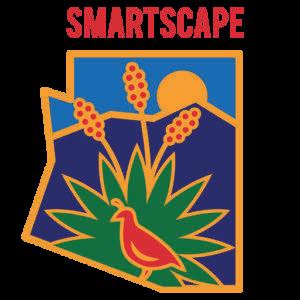
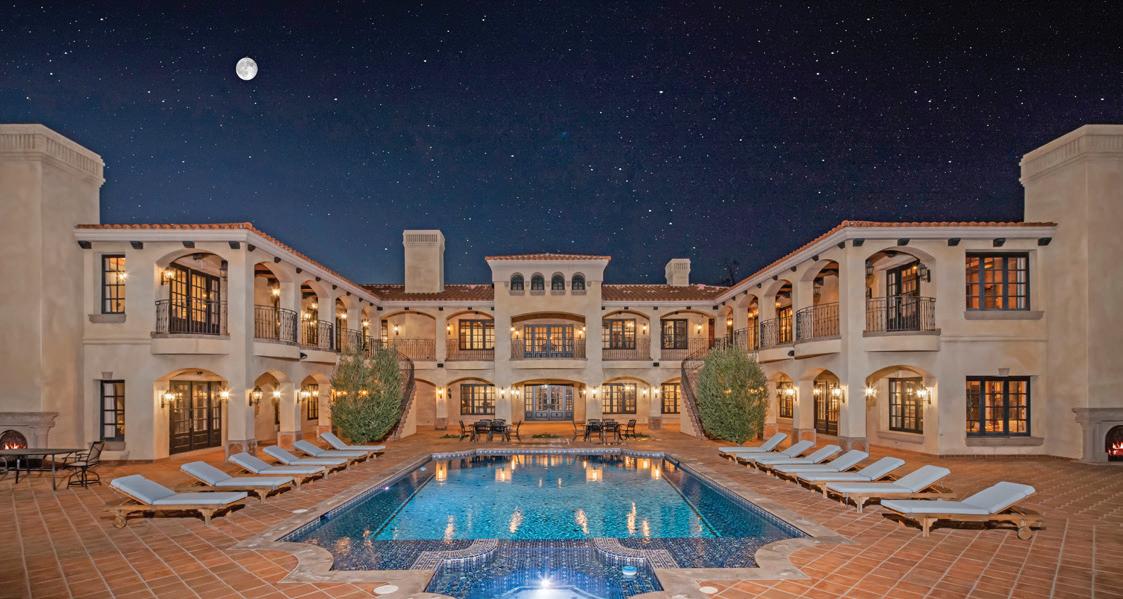
41 Biltmore Estate
Phoenix, AZ 85016
$9,695,000 • 9 BD • 13 BA • 17,819 SF
One of the most impressive mansions in Arizona, this grand estate sits on a stunning acre golf course lot at the iconic Arizona Biltmore Resort with spectacular views of Camelback Mountain and Piestewa Peak.

5411 E Dew Drop Trail
Cave Creek, AZ 85331
5 BD • 5.5 BA • 4,791 SF $2,495,000
Welcome to the epitome of luxury living at Bellissima Gated Community!




GRETCHEN BAUMGARDNER
+1 (602) 909-7056
gretchen.baumgardner@evrealestate.com gretchenbaumgardner.evrealestate.com

5460 E Desert Jewel Dr
Paradise Valley, AZ 85253
$3,999,000 • 4 BD • 4.5 BA • 4,845 SF
Nestled on a serene hillside in the heart of Paradise Valley, this expansive residence boasts nearly 4,900 square feet of luxurious living space, all set upon a sprawling 1.25-acre lot.
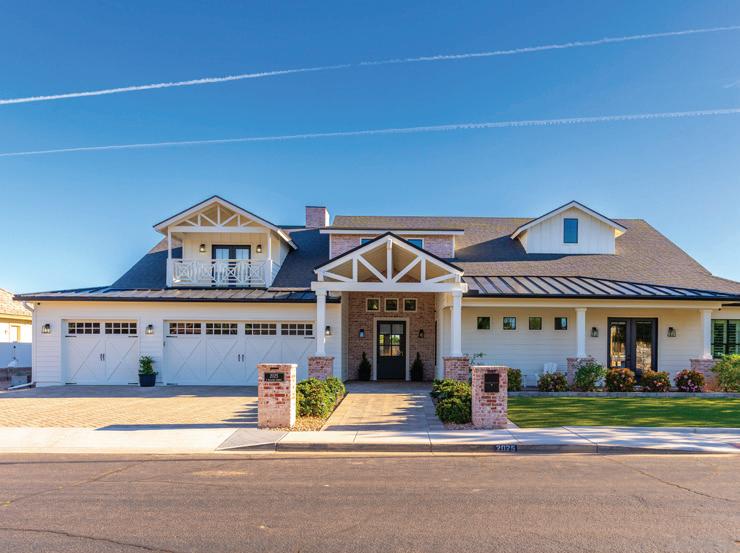
2025 E Mallory St
Mesa, AZ 85213
5 BD • 4.5 BA • 4,254 SF $1,750,000
This stunning Custom-Built Modern Farm House is perfectly located in one of North Mesa’s finest neighborhoods.




JIM BRUSKE
+1 (602) 768-3772
jim.bruske@evrealestate.com jimbruske.evrealestate.com

28420 N 44th Place
Cave Creek, AZ 85331
6 BD • 4.5 BA • 3,825 SF $1,100,000
Step into this breathtaking builder’s showcase home boasting 6 bedrooms, 4 1/2 baths, and a dedicated office space.




KRIS SCHATZBERG
+1 (602) 284-8485
kris.schatzberg@evrealestate.com krisschatzberg.evrealestate.com ENGEL





PHOENIX, AZ 85085
$829,000 | 4 BD | 2.5 BA mls #6656728
Discover your dream desert oasis in this incredible 2018 built 4-bedroom + office + loft, 2.5 bath home, decked out in all the modern finishes, and perfectly situated on your private slice of the Sonoran Desert, less than 10 minutes from all your essential amenities. The ground floor offers a home office along with all of your guest entertaining space, including the formal dining, great room, and gourmet kitchen complete with stainless steel appliances, upgraded cabinetry with soft-close doors, and quartz countertops. Upstairs, you will find a sizeable loft along with all four bedrooms and laundry. Outside, your serene backyard paradise awaits. Step into your private pool or unwind on the covered travertine patio while enjoying your breathtaking, unobstructed desert and mountain views. For outdoor enthusiasts, walk or ride from your garage into hundreds of miles of Sonoran Desert trails. Conveniently located within 10 minutes of the Honor Health Sonoran Crossing medical center and I-17 freeway and only 15-20 mins from TSMC and all of the shopping, dining, and entertainment found at Norterra, Anthem Outlets and Desert Ridge Marketplace.
4808 N. 24TH ST. #1321 PHOENIX, AZ 85016
$950,000 | 3 BD | 3 BA mls #6652069
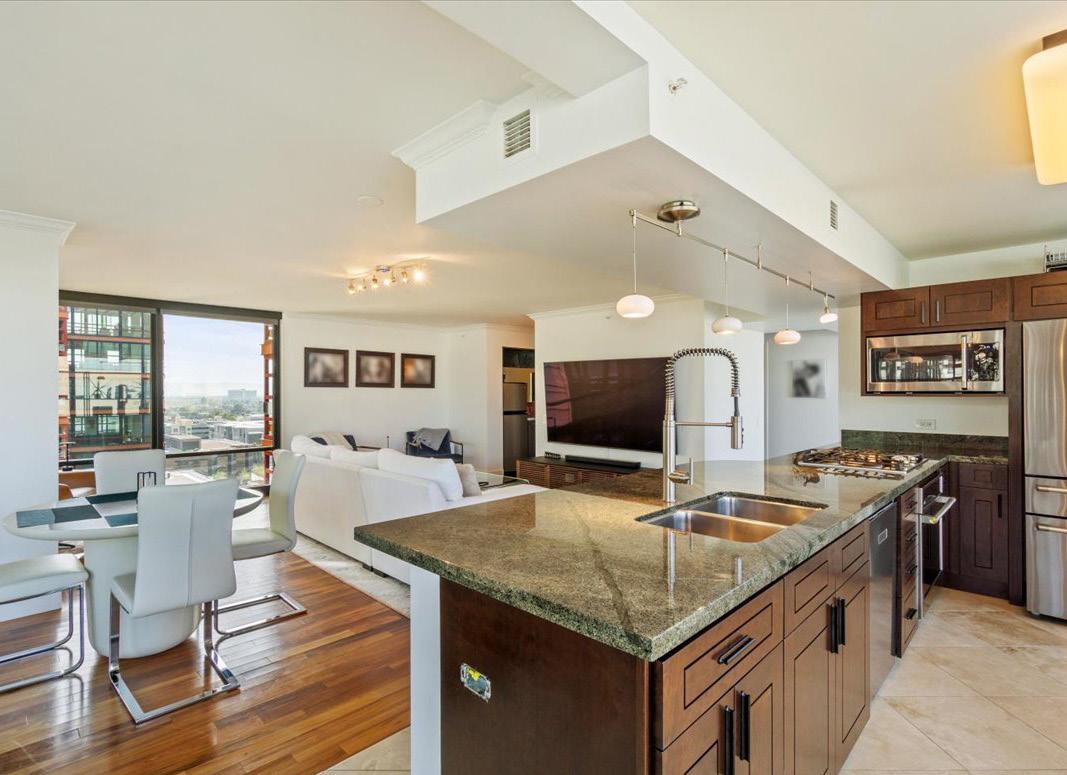

Discover the epitome of high-rise luxury in the heart of Biltmore’s financial district. One of the few 3 bed/3 bath, 2,381 sqft condo in Biltmore Optima, offering breathtaking panoramic mountain and city skyline views. Unique split floor plan showcases two primary ensuite bedrooms with walk-in closets. The 2023 kitchen remodel features new cabinets and stainless-steel appliances, including a gas GE Monogram cooktop. This unit includes 3 secured parking garage spaces & a storage locker. Experience the ultimate convenience with proximity to some of the finest resorts & spas, shopping, dining, entertainment, & golf. The amenities at the Optima are unparalleled, with an expansive state-of-the-art fitness center, club room & kitchen, business center, & the rooftop pool (scheduled completion mid to late 2024). Biltmore Optima is also pet-friendly and offers an on-site dog park for your four-legged friends. All of this with quick and easy access to the 51 freeway and a short drive to Old Town Scottsdale, downtown Phoenix, and Sky Harbor Airport.


STOP WHAT YOU ARE DOING & take a look at this can’t miss 2018 built 3 bed/2.5 bath + office single-story stunner surrounded by the Sonoran Desert, all within 10 minutes of your essential amenities. These original owners have poured their love into this one with over $100k in builder upgrades, remodeling both full bathrooms, & partially remodeling the kitchen in 2021. Not a stitch of carpet remains after the tile flooring was carried throughout the home in 2022. Looking for a place to unwind & recharge after a long day at the office or on the course? Your private little slice of the Sonoran Desert awaits you in your backyard. This tranquil setting, complete with a covered patio, mature desert Xeriscape, and a gas fireplace, is ideal for a relaxing evening with those you care about. For outdoor enthusiasts, walk or ride from your garage into hundreds of miles of Sonoran Desert trails. Conveniently located within 10 minutes of the Honor Health Sonoran Crossing medical center and I-17 freeway and only 15-20 mins from TSMC and all of the shopping, dining, and entertainment found at Norterra, Anthem Outlets and Desert Ridge Marketplace. 520 E. CREOSOTE

ASSOCIATE REAL ESTATE BROKER
480.216.1241
bridgeteambt@gmail.com | www.phoenixhousingsearch.com
613 E. CREOSOTE DRIVE PHOENIX, AZ 85085
$714,900 | 3 BD | 2.5 BA mls #6667175

4635 E Exeter Boulevard, Phoenix, AZ 85018
4635 E Exeter Boulevard, Phoenix, AZ 85018
Views of Iconic Camelback Mountain
Views of Iconic Camelback Mountain

4 Bed | 4.5 Bath | 3,862 Sq. Ft. | $20,000/month
Situated on the most prestigious street in Arcadia, this newly redesigned, Modern Desert Masterpiece is furnished and ready for you to move in!

3 Bed | 3 Bath | 2,602 Sq. Ft. | $2,000,000
The epitome of sophistication & style, where the iconic silhouette of Camelback Mountain frames the backdrop to a masterpiece of Mid-Century Modern design, seamlessly blending breathtaking views with unparalleled architecture.

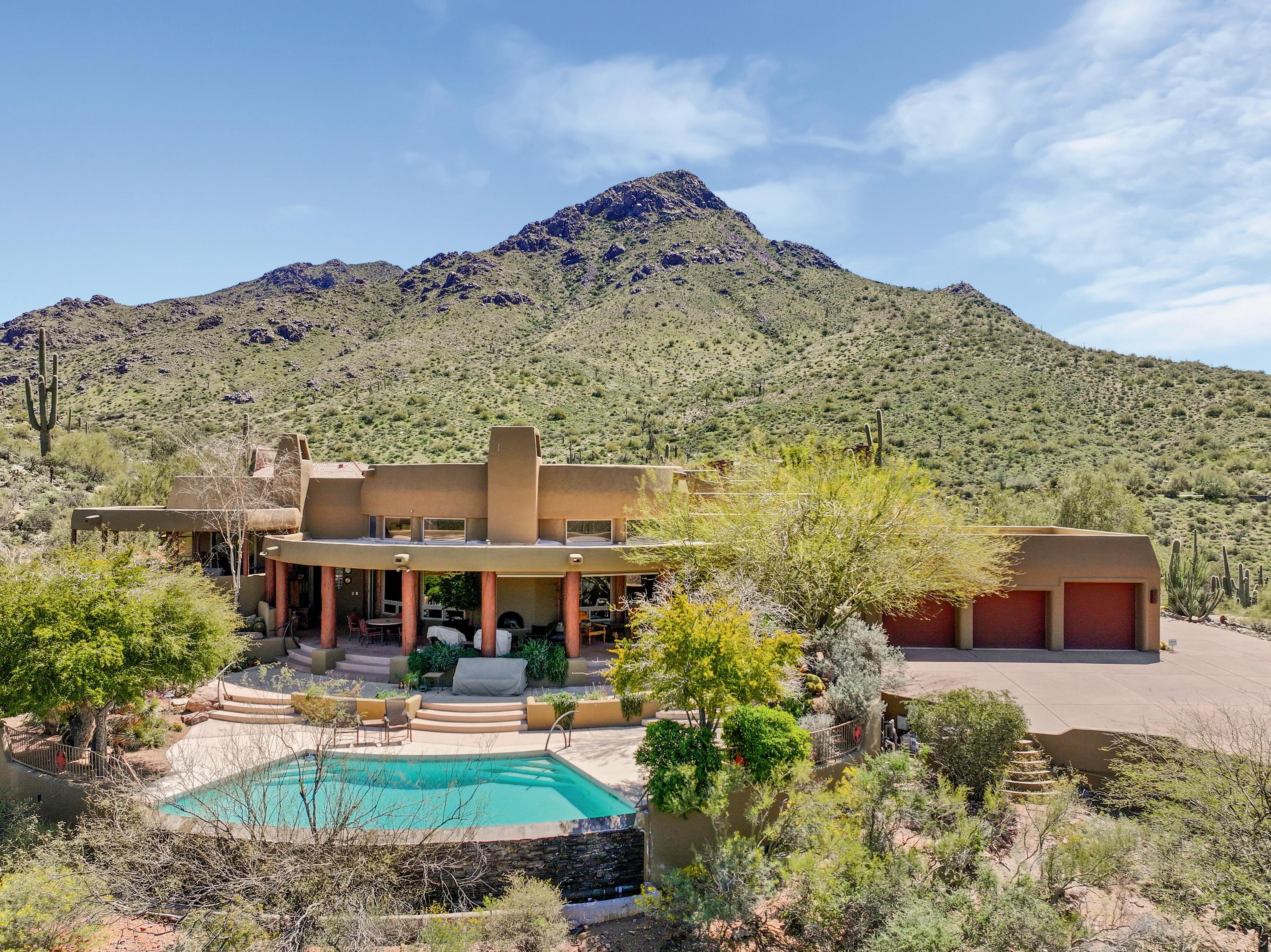





OFFERED AT $62,500 | 0.19 ACRES
Large BAY VIEW LOT ~ asf 8400. Short Drive to Ocean Beaches; Surfing or ~ FAMOUS CLAM DIGS!! Build a Beach get-a-way! RV Camp up to 90 days a year until you decide how you wish to develop your fantastic Beach Lot. Water, Sewer & Power available in the street. 2 Fresh Water Lakes provide Great Fishing & Boating! 23 miles of interconnecting Canals are fabulous for leisure kayaking or canoeing enjoyment.

OFFERED AT $225,000
GIANT OCEAN FRONT Lot 18,720 sq ft! Always changing OCEAN VIEWS from your Ocean Front Dream Home or Vacation Beach Cabin! Fantastic Investment Property. Create your own trail to the BEACH or Short Walk to Ocean Beach Access Road. Quick drive to Downtown Ocean Shores OR Oyehut District for Entertainment, Shopping & Multiple Dining Options! Fish off the Jetty wall or one of our Fresh Water Lakes ~ Kayak or Water Board on our Canals ~ amazing past time.


OFFERED AT $55,000 | 0.19 ACRES
BAY & MOUNTAIN VIEW LOT asf 8300~Enjoy Magnificent SUNRISES! Minutes to Ocean & Bay Beaches for Kite Flying; Beach Combing for Treasures; Surfing or our Famous Clam Digs. Build a Beach geta-way; 2 Stories will enhance your views! RV Camp up to 90 days a year. Water, Sewer & Power available in the street "easy hookup". 2 Fresh Water Lakes provide Great Fishing & Boating!

Large Lot asf 8250! Across from OCEAN FRONT Properties!! Drive or Walk to Main Ocean Beach Access at Butterclam! Go Beach Combing for Treasures; Fly Kites; Surf OR Join us for Famous Clam Digs! Build a Multi Story Beach get-away w/Ocean View Opportunities! RV Camping up to 90 days a year! Water, Sewer & Power available in the street. Grab an early morning Tee Time. Lots of Walking & Biking Trails.
OFFERED AT $91,500 | 0.20 ACRES
Ocean Shores CANAL WATER FRONT - Large Canal lot 9000 asf w/60' of Canal Frontage! This lot is located in the center of all the Beach fun. Build a dream home, Beach Cabin or RV camp for up to 90 days a year. Build a dock & enjoy 33 miles of canals w/access to Duck Lake & Lake Minard for fresh water fun like fishing, canoeing, wildlife photography etc. Minutes from the Main Ocean Beach Access; Jetty & Bay Beach; join in our Famous Calm Digs. Short drive to downtown & Oyhut District for Shopping, Dinning & Entertainment. Explore Wildlife Reserve & Weatherwax trails. Lot is a member of O/S COMMUNITY CLUB w/Bay

Ocean Shores: BEACH HOME W/SELLER


OR
RATE BUY DOWN! ONE LEVEL; 1880 sq ft 3 bed 1.75 bath ~ 9362 asf lot! Open Concept Living & Kitchen W/Samsung Stainless pkg; Granite Counters & Pantry & Formal Dining Room! Master w/walk in closet & ensuite + access to 10 x 11 Den/Office. Utility room off 2 car garage. High efficiency furnace & water heater. Minutes to Town & Oyehut District for Shopping, Dining Options, & Entertainment. Ocean Beaches close by for FAMOUS CLAM DIGS! Walk nature trails in Weatherwax! Experience kayaking OR Paddle Boarding on 23 miles of interconnecting canals ~ 2 Freshwater Lakes for Fishing & Boating! Take in a round of Golf @ our 18 Hole PGA Rated Course. Fun Times! See all photos www.marjies.johnlscott.com
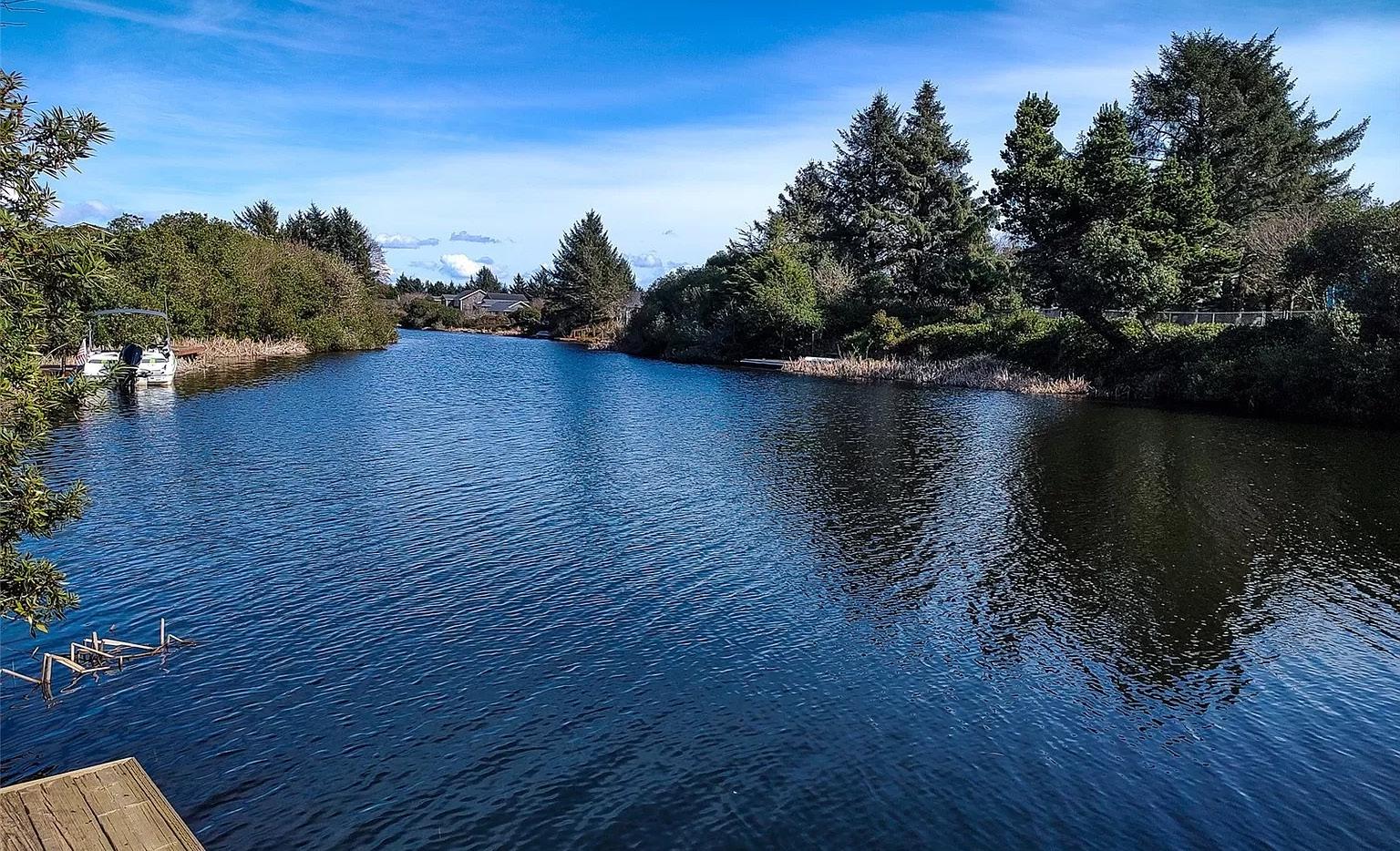

345 COCKLE STREET SW, OCEAN SHORES, WA 98569

AT $449,500 Ocean Shores, WA; Beach Cabin on the "Bell Canals"~ 1386 asf 3 bed 2 bath home built on a large 9000 asf lot; w/42' of Canal Frontage! Fresh Exterior Paint ~ Delightful layout with 2 bed's & 3/4 bath down: Primary w/full bath & deck on 2nd floor w/ MAGNIFICENT Views of the Canal! Living Room, Kitchen & Dining Room Provide CANAL VIEWS. Full Length Deck on Canal side & the Dock takes you onto 23 miles of interconnecting Canals! Minutes to Downtown & Oyhut District for multiple Dining Options, Shopping & Entertainment. OCEAN BEACHES are a short drive away for our FAMOUS CLAM DIGS! Walk the Nature trails in Weatherwax. 2 Freshwater Lakes for Fishing & Boating! Take in a round of Golf at our 18 PGA Rated Course. Join us for Peaceful BEACH Living!





4


50 Acre Farm/Ranch with 330’x 150’ covered roping arena/hay shed, main house, guest house (w/ 2 bedrooms, 1 bath & large office area), several storage units, 6 fenced pastures, 11 corrals, 2 new upgraded 2500 gallon wells (1 year ago), 2 septics (house & guest house), crop irrigation canals, irrigation grandfathered groundwater rights, 80’x60’ & 60’x45’ shop areas, 24’x30’ RV storage area. Main ranch house has two 60 gal hot water tanks. Recently erected very large outdoor ramada w/ full electric - between ranch house & guest house. Great for parties, receptions, sports watching, dances, etc. Superb location off of I-10 and Marana Rd. Rare opportunity to own this spectacular property.

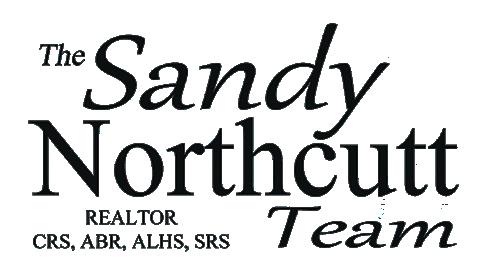


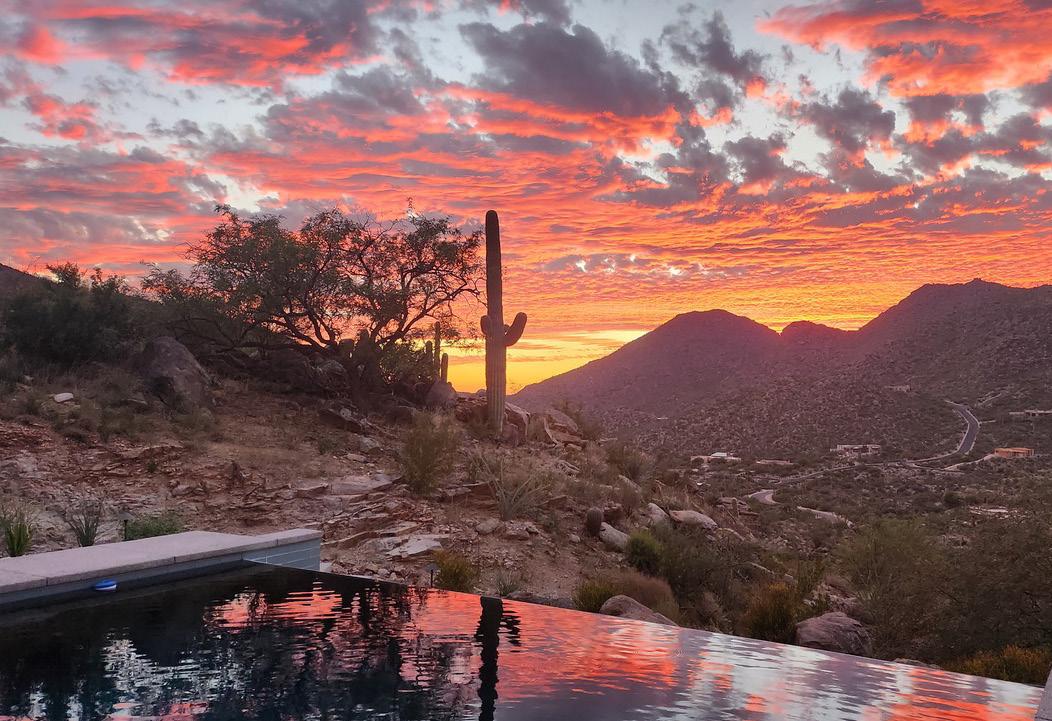
$3,800,000
This exquisite modern desert Soloway Designed home offers a grand open living space, radiating warmth & sophistication, elevated hillside luxury living, mesmerizing views, all wrapped in the Sonoran Desert rock outcroppings. Perched perfectly atop a gentle rise, this property offers the advantage of being ‘elevated’ with the hawks, falcons, owls & perhaps eagles, providing unobstructed panoramic views and supreme privacy. Private yet entertaining outdoor living space a negative edge state of the art pool, high end negative edge Canadian Coast Spa Hottub, shaded ramada areas, secluded BBQ station area, linear fire pit, and a water feature that might put the Bellagio to shame. Let me introduce you to the Bazooka- the tallest, wildest, wettest waterfall pool misting system. A sure must see. Call Sandy Northcutt at 520-409-5301 to schedule a private showing.




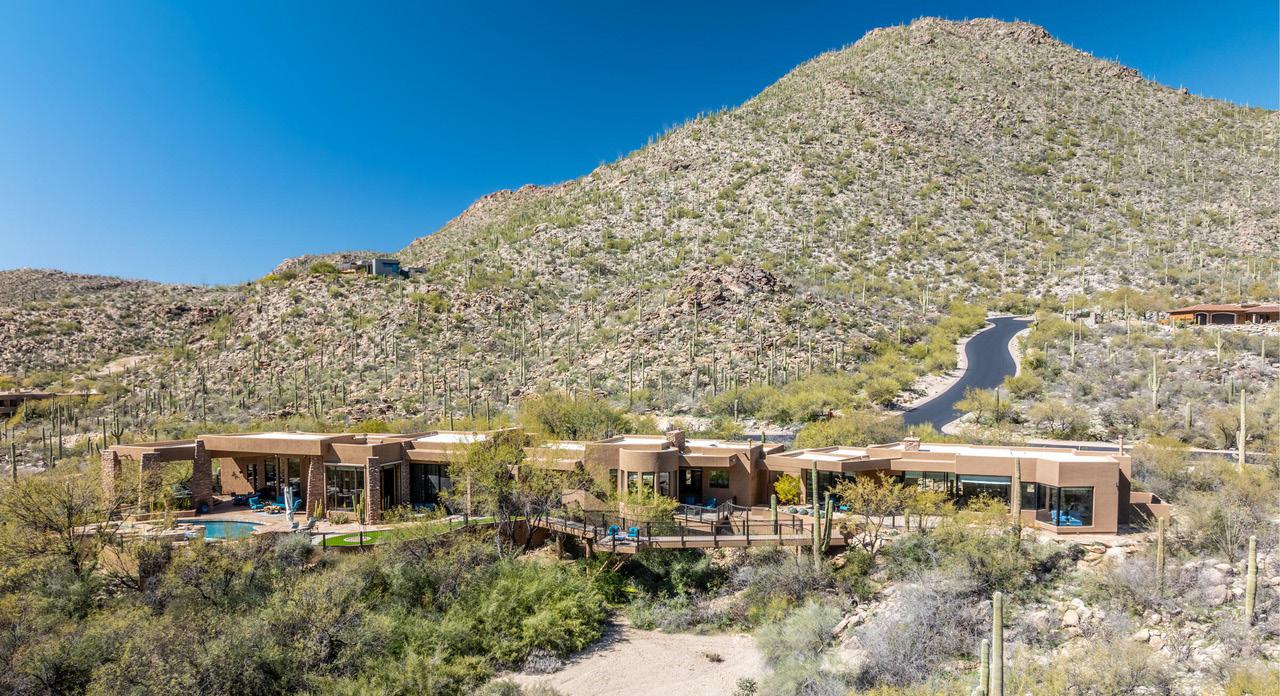
3
Mesmerizing expansive views from this custom Kevin Howard designed home in guard gated Canyon Pass. Ideally situated against a hillside, home boasts Tucson & Marana city lights, saguaro studded Tortolita Mountain views + sunsets. Stunning location. Unique custom design is great for entertaining and/or enjoy as a peaceful retreat for yourself. Multiple areas that may have multiple uses. Outstanding office location - uniquely situated w/ mystifying views. Entire home has endless stunning window views.
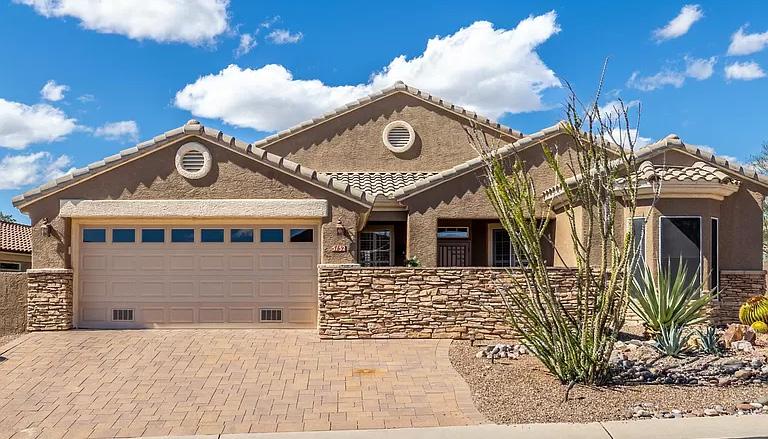
4
Hard to find Next Generation home - hardly lived in - located in gated community - The Preserve at Dove Mountain. Backs to natural desert habitat w/ mountain views & lovely sunrises. Home is move-in-ready. Some furnishings will be available on separate bill of sale. Dove Mountain is a fabulous place to live- walking/hiking paths very near. Call for private showing.
Sprawling and spectacular Soloway Designed Custom Residence in guard gated Canyon Pass at Dove Mountain. Resort and family style living at its best! Picture living in a partial art gallery, part spa, part nature retreat and part resort hotel (staff not included). This mesmerizing residence boasts an artistically stunning water feature art piece as you arrive to the front courtyard. Guest house furniture & accessories available on separate bill of sale. Call to schedule your own private tour.

a higher level of luxury living w/unrivaled quality and outstanding amenities. A new fresh look for this highly desired Santa Rosa model. Home features an owned outright solar system - enjoy very low elective costs. Added cabinets & workshop area in garage - added laundry room cabinets. Relaxing, peaceful backyard w/artificial turf, built in BBQ station, view fencing + backs to nature w/some nice
views. Home is truly move-in-ready!




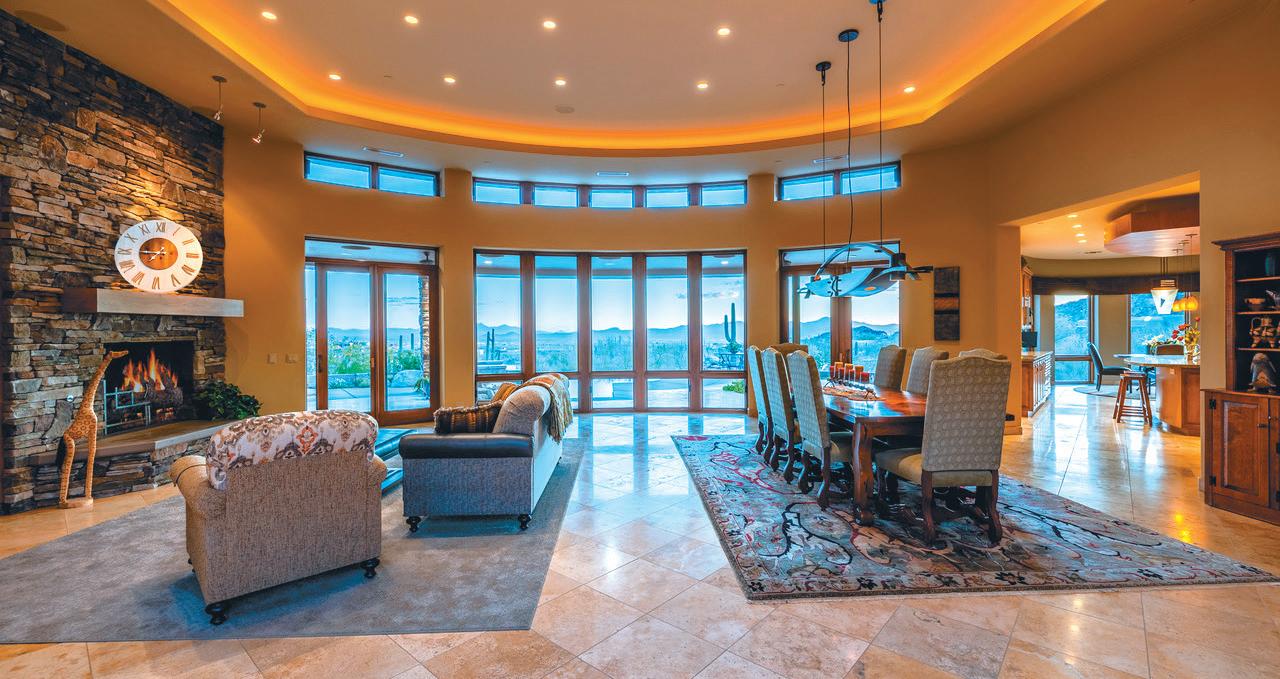


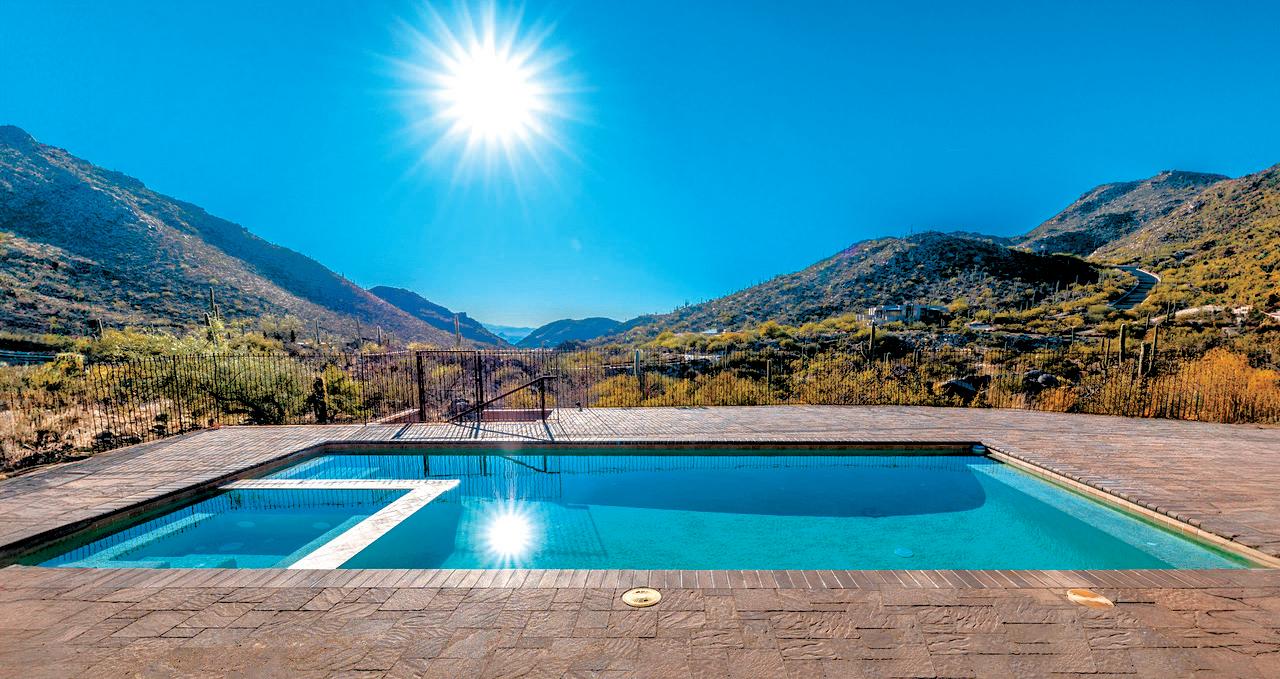



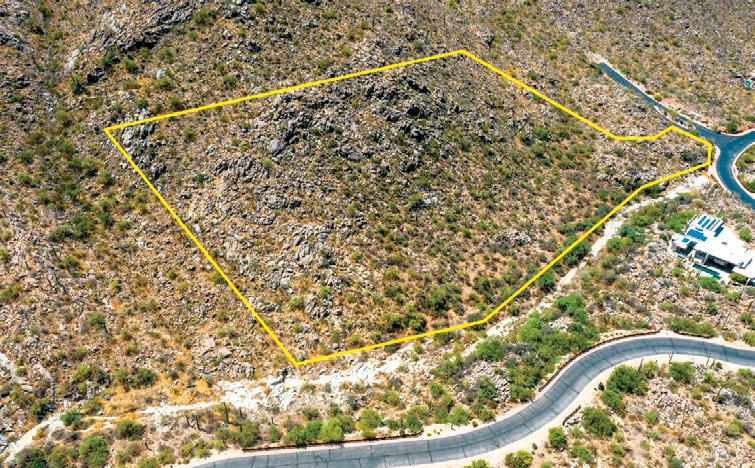



4 BD | 5 BA | 7,171 SQFT | 3.39 ACRES
Experience architectural brilliance on a signature lot in Legend Canyon, a prestigious gated enclave of just nine homesites. This timeless masterpiece was designed by Architect Bing Hu. The interiors were curated by Janet Brooks, and inspired by San Miguel de Allende, in Mexico. Gracing a vast 3.39 acre parcel, it offers breathtaking views of Pinnacle Peak, the McDowell Mountains, and twinkling city lights beyond. With a gourmet kitchen, hand-painted Italian tiles, and an esteemed office, the residence exudes opulence, easy living, and master craftsmanship. The great room overlooks the generous outdoor living spaces and dramatic Pinnacle Peak views, perfect for alfresco dining and year-round entertainment. Each bedroom boasts a dedicated patio, blending indoor-outdoor living seamlessly. A must see detached Guest Home; this hacienda offers an unparalleled sense of livability and comfort, all while being set among tranquil and unforgettable backdrop views.





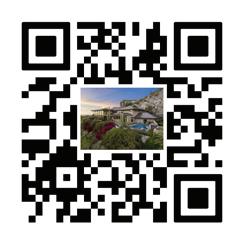






Welcome to your DREAM home in Emerald Greens, Estrella Mountain Ranch! Overlooking Hole #12 of the Golf Club of Estrella, this elegant property offers luxury and comfort. The resort-style backyard features a pool, spa, covered patio, and stunning mountain views. Inside, enjoy a spacious open floor plan, gourmet kitchen, grand master suite, and pre-wired surround sound. Live in luxury with access to exceptional amenities in this gated golf course community. Make this remarkable home yours today!

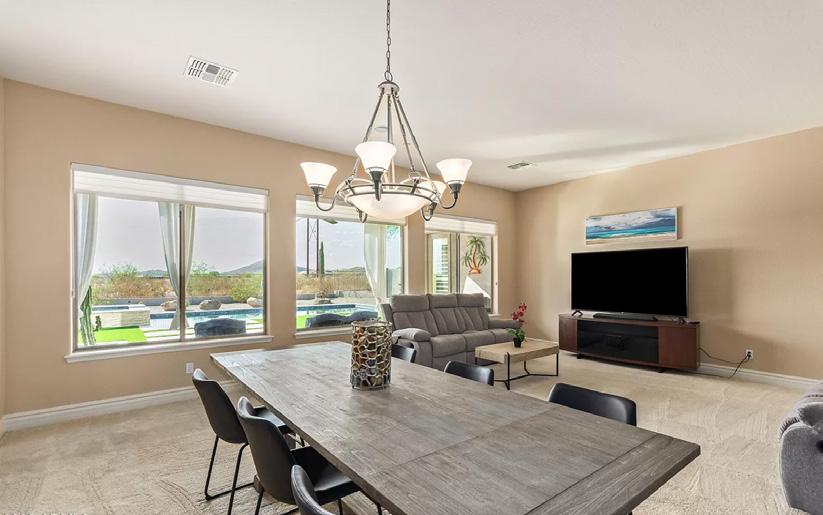

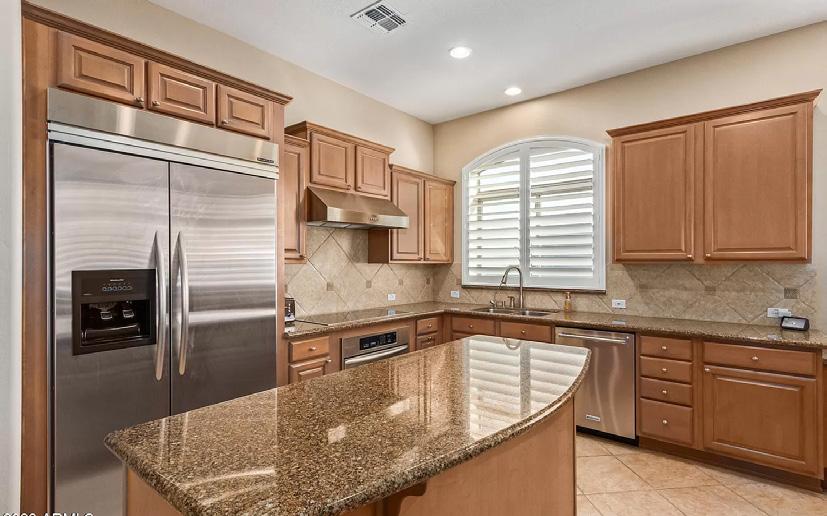






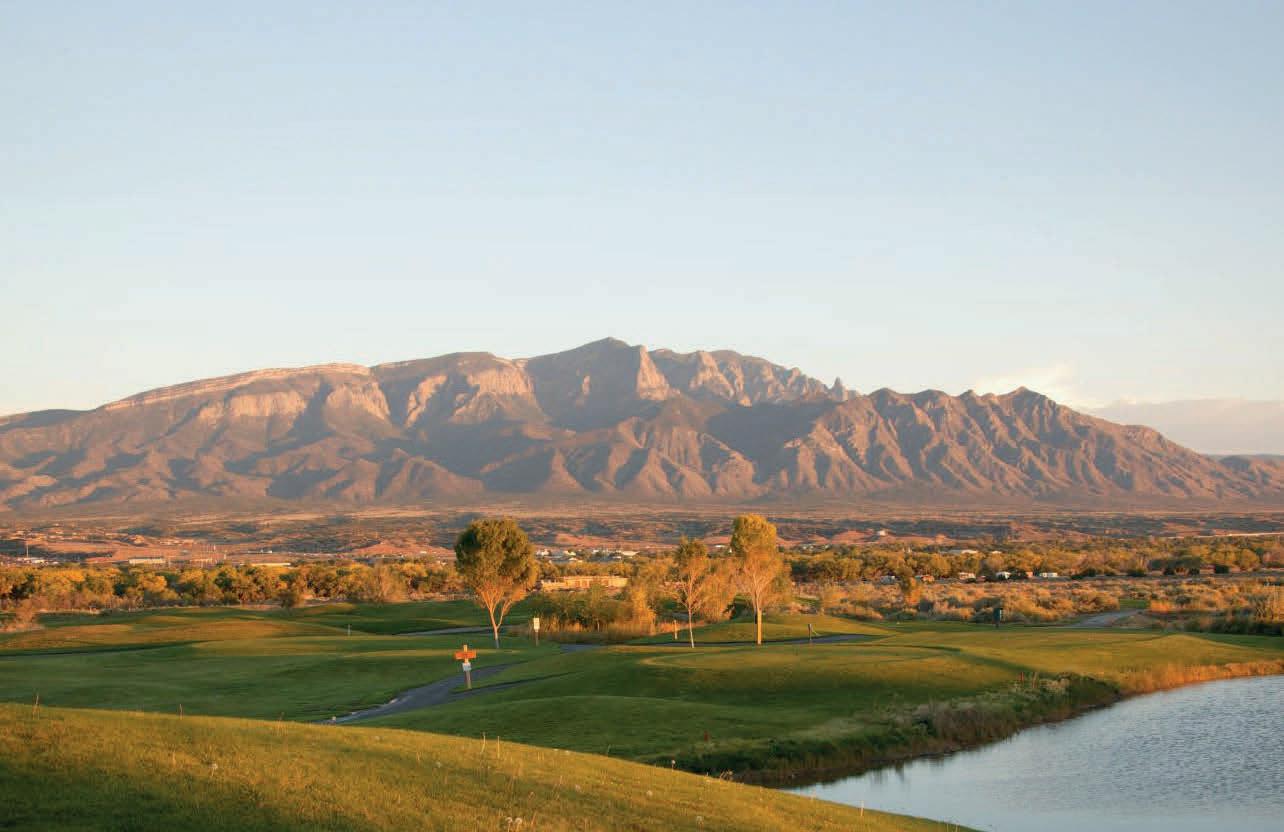
If you want to hit the links amid idyllic weather and stunning landscapes, below are some of the most scenic golf courses in the Southwest.
WE-KO-PA GOLF CLUB, AZ
We-Ko-Pa Golf Club, nestled in Fort McDowell, is surrounded by mountain and desert scenery. Located in the Sonoran Desert, the club features an open landscape and a rich, colorful environment. The 18-hole Saguaro course has a links-style design with cacti and lush greens.
GRAYHAWK GOLF CLUB, AZ
Renowned for its remarkable natural beauty, Scottsdale’s Grayhawk Golf Club offers spectacular mountain views and verdant scenery from each course. The Tom Fazio-designed Raptor course, spanning more than 7,000 yards in the heart of the Sonoran Desert, has hosted significant tournaments and provides an exceptional Arizona golfing experience.
PINE CANYON, AZ
Pine Canyon, a luxury golf community in Flagstaff, is one of Arizona’s most sought-after destinations for golf enthusiasts. Its championship golf course affords jaw-dropping vistas of the San Francisco Peaks, characterized by dramatic elevation changes and Ponderosa pines along rolling fairways.
PAAKO RIDGE GOLF CLUB, NM
Paako Ridge Golf Club is highly rated as one of the premier golf
locations in the Southwest. Located outside Albuquerque, the club offers 27 holes amid lush pines and mountainous scenery. Bathed in the radiant New Mexico sun, the immaculately manicured course, complemented by the nearby Sandia Mountains, exudes undeniable appeal.
SANTA ANA GOLF CLUB, NM
Situated near the Rio Grande in Santa Ana Pueblo, Santa Ana Golf Club boasts breathtaking views of the surrounding mountains. With the imposing backdrop of the nearby 10,000-foot Sandia Peak, this sweeping golf course features native grasses, deep-blue lakes, and unique challenges across its holes.
Consistently ranked among the best in New Mexico, Twin Warriors Golf Club sits in a sprawling valley adorned with mountainous and desert terrain. Juniper and pinyon pine trees dot the landscape, with the Sandia Mountains providing a stunning background. As the sister course to Santa Ana Golf Club, Twin Warriors Golf Club regularly hosts some of the most prominent tournaments in New Mexico.
Lajitas Golf Resort is one of Texas’s premier destinations for golf enthusiasts seeking unparalleled views. Surrounded by the rugged beauty of the Chihuahuan Desert and bordered by the Rio Grande, the resort’s Lanny Wadkins-designed course offers panoramic views of desert terrain and distant mountain ranges amid the vast expanse of the Big Bend region.
SCOTTSDALE, AZ 85262
4 BED | 5 BATH
5,001 SQFT. | $3,500,000


Welcome to the epitome of luxury living in the highly coveted guard-gated community of Candlewood Estates at Troon North. This exquisite residence, a custom-built modern southwest home, has undergone a stunning transformation by Phoenix’s top Interior Design Firm, Living with Lolo. As you step into the lushly landscaped courtyard, the gentle trickle of water from the fountain sets the tone for the warm, relaxed, and casually elegant lifestyle that awaits within. The spacious and open floor plan seamlessly blends contemporary design with the charm of the Southwest. This residence is truly an entertainer’s dream, offering a perfect blend of awe-inspiring views, exclusive privacy, and the added allure of residing on the prestigious Troon North Pinnacle course. Discover a home that not only meets the highest standards of modern luxury but also captures the essence of Arizona’s unique beauty. Welcome to an elevated lifestyle where every detail reflects the pinnacle of sophistication and refinement.


Lauren Lerner is the Principal Designer and Founder of Living with Lolo, a top-rated design firm located in Scottsdale, Arizona. Lauren’s design approach looks very different than most other firms’ because she focuses on how a space makes a person feel, rather than how it looks. There’s a science behind how specific colors, textures, lighting and other key elements make us feel in a space. Recognized as one of Arizona’s top 10 interior designers, Lauren works with a select group of clients nationally. Designer to many celebrities, athletes and busy executives, Lauren’s work has been featured in national publications for its unique style.




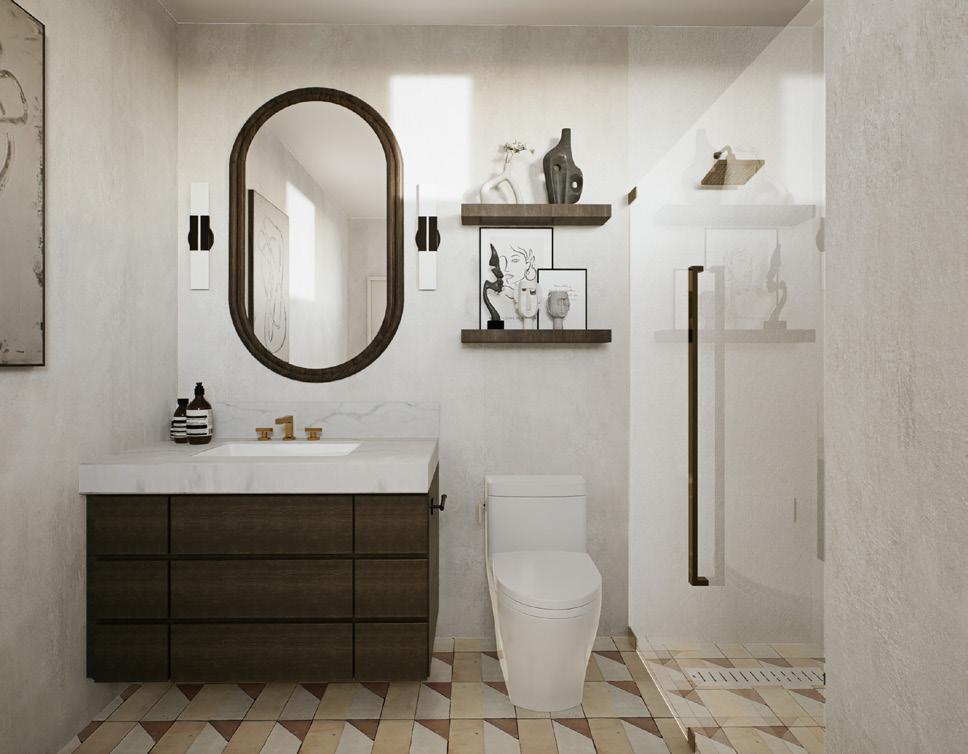



Specializing in serving discerning clients seeking exceptional homes. Julie has a deep understanding of the intricacies of the Arizona real estate market and a keen eye for properties that offer both luxury and value. She is committed to providing a personalized service that goes beyond the ordinary.










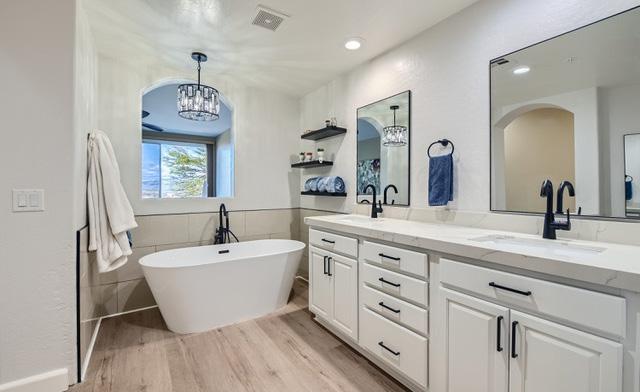



deena@dshomesinaz.com deenasemeniuk.myrealtyonegroup.com




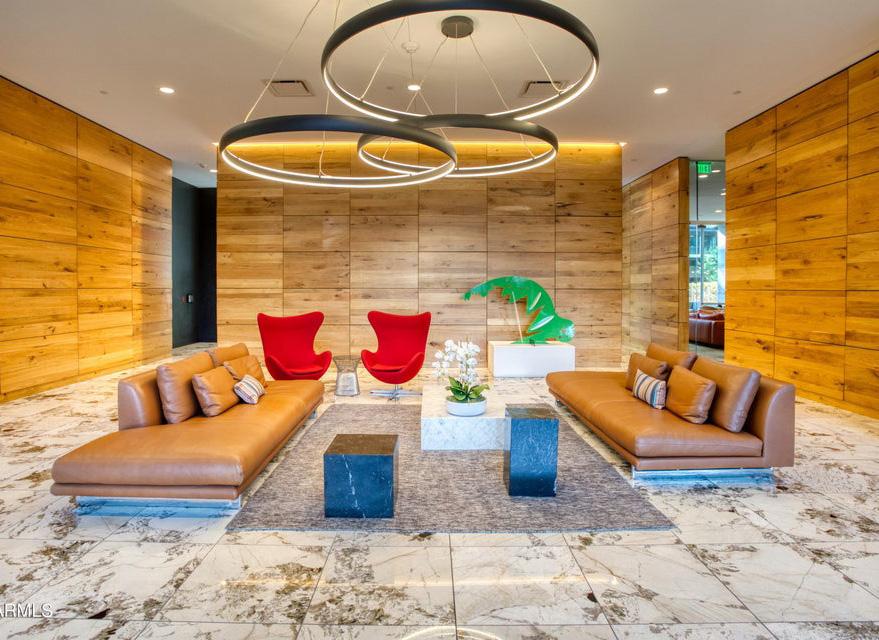
2

An exclusive opportunity to own a luxurious penthouse corner unit with expansive city views in Kierland. The contemporary penthouse features 2 bedrooms and 2.5 baths with floor-to-ceiling windows, an open concept living and dining area, custom designer paint, lighting fixtures, and tile flooring. The gourmet kitchen impresses with a large island, custom cabinetry, Bosch appliances, and a wine fridge. The primary bedroom suite offers sunset views, his and her closets, and a private ensuite with double sinks and a walk-in tile shower. The second bedroom also boasts custom features and stunning views. The unit includes 2 reserved underground parking spaces. Building amenities include a rooftop pool, firepits, saunas, steam rooms, BBQs, gym, yoga room, racket court, basketball court, golf simulator, business office, and dog park.

3 BEDS | 2 BATHS | 1,686 SQFT | $424,000

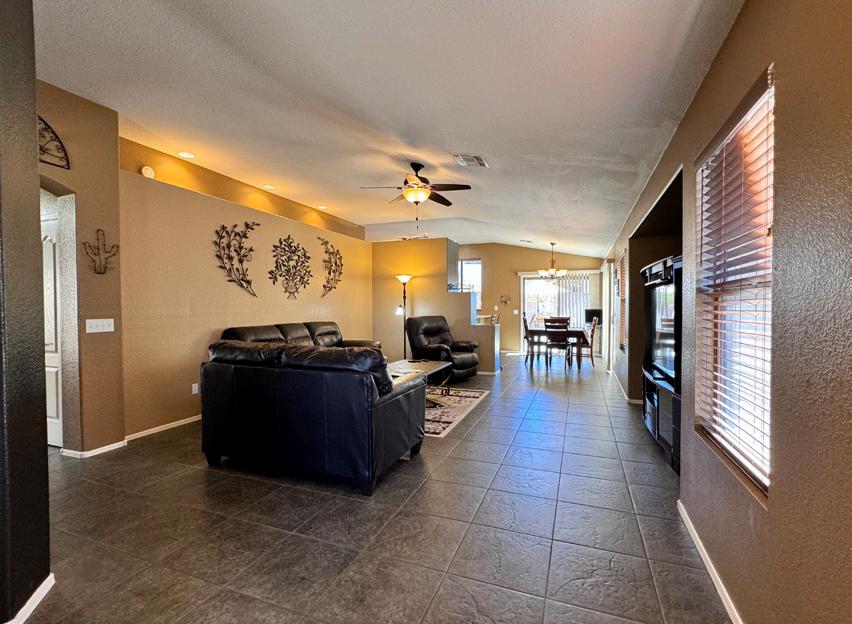
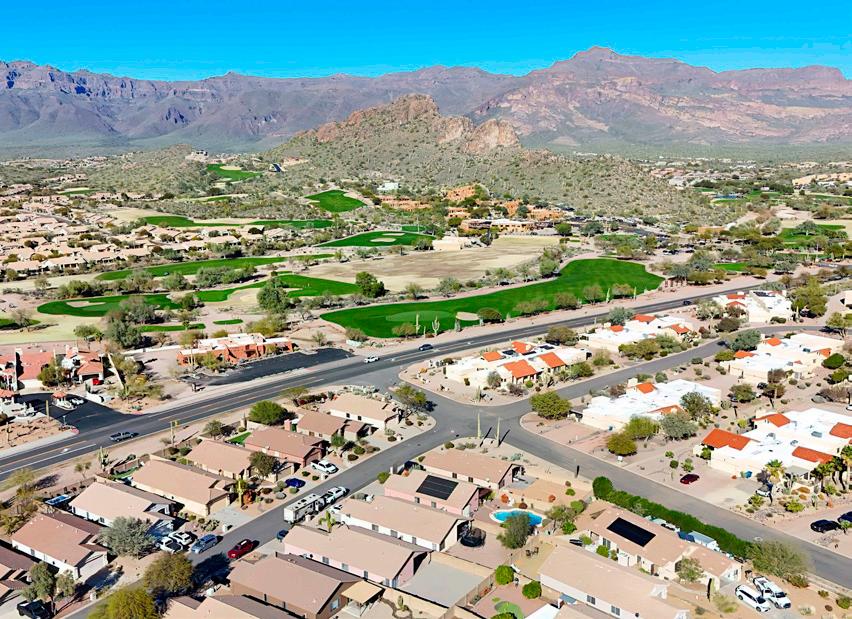

INTRODUCING your dream oasis nestled at the foothills of the majestic Superstition Mountains in sunny Arizona! This exquisite 3 bedroom 2 bathroom residence embodies tranquility offering panoramic views of the rugged landscape and vibrant desert flora. Step into a meticulously kept living space where every corner invites comfort and relaxation. Entertain guests in the spacious back patio area or unwind in the expansive master suite with a private ensuite bath. Bask in the serenity with its prime location near hiking trails and golf courses. This property is super close to three golf courses including the Mountain Brooke Golf Club and Superstition Golf and Country Club Course which hosts the LPGA; locals to Arizona travel to these beautiful courses. It’s a gateway to a lifestyle of serenity and natural beauty. Welcome to your own slice of paradise in the heart of Arizona’s desert paradise.




Welcome to your tranquil oasis nestled in the serene surroundings of the beautiful Gold Canyon. This 4 bedrooms, 2 bathrooms home offers a perfect blend of comfort and sophistication with an open floor plan that captures breathtaking mountain views from your family room! Outside, the expansive backyard has ample space for entertainment and relaxation along with multiple large raised beds providing the perfect opportunity to cultivate your own garden sanctuary. This home offers easy access to hiking trails, golf courses, and all of the amenities this charming town has to offer! Don't miss your chance to call this peaceful retreat your own!












This luxurious St Tropez home is brimming with charm and elegance. Encanterra - a resort community boasts 70,000 sq ft of amenities on just under 800 incredible acres. There is access to private golf, 4 pools (2 with bar and grill), tennis, pickle ball, bocci ball, gym, all kinds of classes, social clubs, and so so much more! The backyard has received a complete facelift with new wrought iron fence, travertine, turf and majestic mature trees. It includes a whole new irrigation system. The garage has new custom, floor-to-ceiling cabinetry & work bench. Comes with extremely affordable solar lease to keep summer costs down. Brand new master bathroom shower& sink, new paint inside & out. It’s simply gorgeous! Come take a look...you are going love it!






This exquisite modern ranch-style masterpiece located in Talking Rock with plans to be built on this picturesque corner lot, nestled amidst the serene embrace of natural trees, ensuring privacy and tranquility. Providing the buyer the opportunity to handpick every finish, thanks to the generous allowance package, ensuring a truly personalized living experience that perfectly matches your unique style. The spacious single level home is about 3000 SF with a spacious 3 car garage. The open-concept design of this home offers a sprawling great room and a gourmet kitchen that is destined to become your favorite place to entertain. Located in the gated community of Talking Rock Ranch in the high desert of Prescott AZ, this community offers a championship 18 hole golf course, bocce and pickle ball courts, dining, member’s lounge, dog park, wellness amenities, walking trails and a tranquil pool and spa. (Photos represent a recently built home by builder of this floor plan)



FirstBank is proud to offer a variety of jumbo 1 mortgage terms with competitive rates and flexible underwriting that can be used to purchase homes for primary residence, investment properties, and more.
FirstBank is proud to offer a variety of jumbo 1 mortgage terms with competitive rates and flexible underwriting that can be used to purchase homes for primary residence, investment properties, and more.
Contact one of our Officers today or visit one of our locations.
Contact one of our Officers today or visit one of our locations.

Oana Constantinescu
Oana Constantinescu
Senior Vice President
Senior Vice President
Oana.Constantinescu@efirstbank.com
Oana.Constantinescu@efirstbank.com
623.536.4406
623.536.4406
NMLS ID # 1198497
NMLS ID # 1198497
1 Jumbo: Loans that exceed the national conforming limit. Conforming loan limits may vary in certain high-cost areas, please contact FirstBank for questions regarding jumbo limits. FirstBank determines actual loan qualification only after receipt of a complete loan application and analysis of pertinent information, such as (but not limited to) credit history, income documentation, and property valuation. Subject to approval. Fees and restrictions may apply. Actual rates and fees may vary. See any FirstBank location for complete details.

1 Jumbo: Loans that exceed the national conforming limit. Conforming loan limits may vary in certain high-cost areas, please contact FirstBank for questions regarding jumbo limits. FirstBank determines actual loan qualification only after receipt of a complete loan application and analysis of pertinent information, such as (but not limited to) credit history, income documentation, and property valuation. Subject to approval. Fees and restrictions may apply. Actual rates and fees may vary. See any FirstBank location for complete details.



Enjoy golf course, valley and mountain views from this elevated golf course lot located on one of the most sought after streets in Anthem Country Club. Awe inspiring sunsets followed by twinkling city lights are enjoyed from the resort style backyard with a raised view patio, built-in gas BBQ island, & gas fireplace, Pebble Tec pool and 2 spas. The meticulously maintained home features-Thermador appliances: 6-burner gas cooktop, SS double ovens and dishwasher; Built-in GE Monogram SS refrigerator; slab granite counter tops and butler’s pantry. 12’ ceilings, Crown molding, plantation shutters, stacked travertine stone feature wall in family room, custom closets, remote controlled sun shades and awning. Don’t miss the opportunity to own this spectacular home in the award-winning community of Anthem Golf & Country Club.

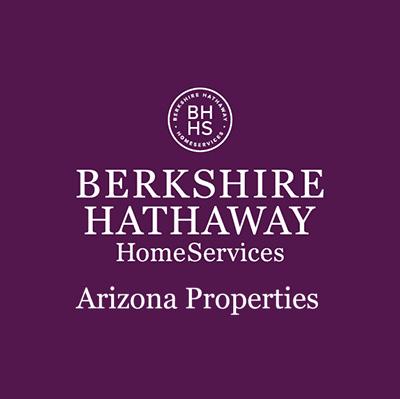






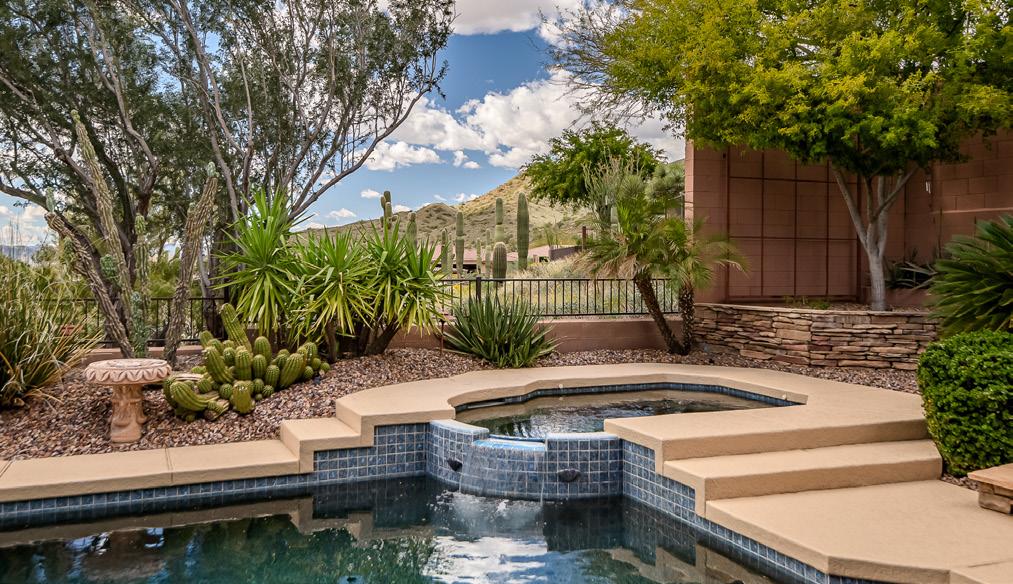


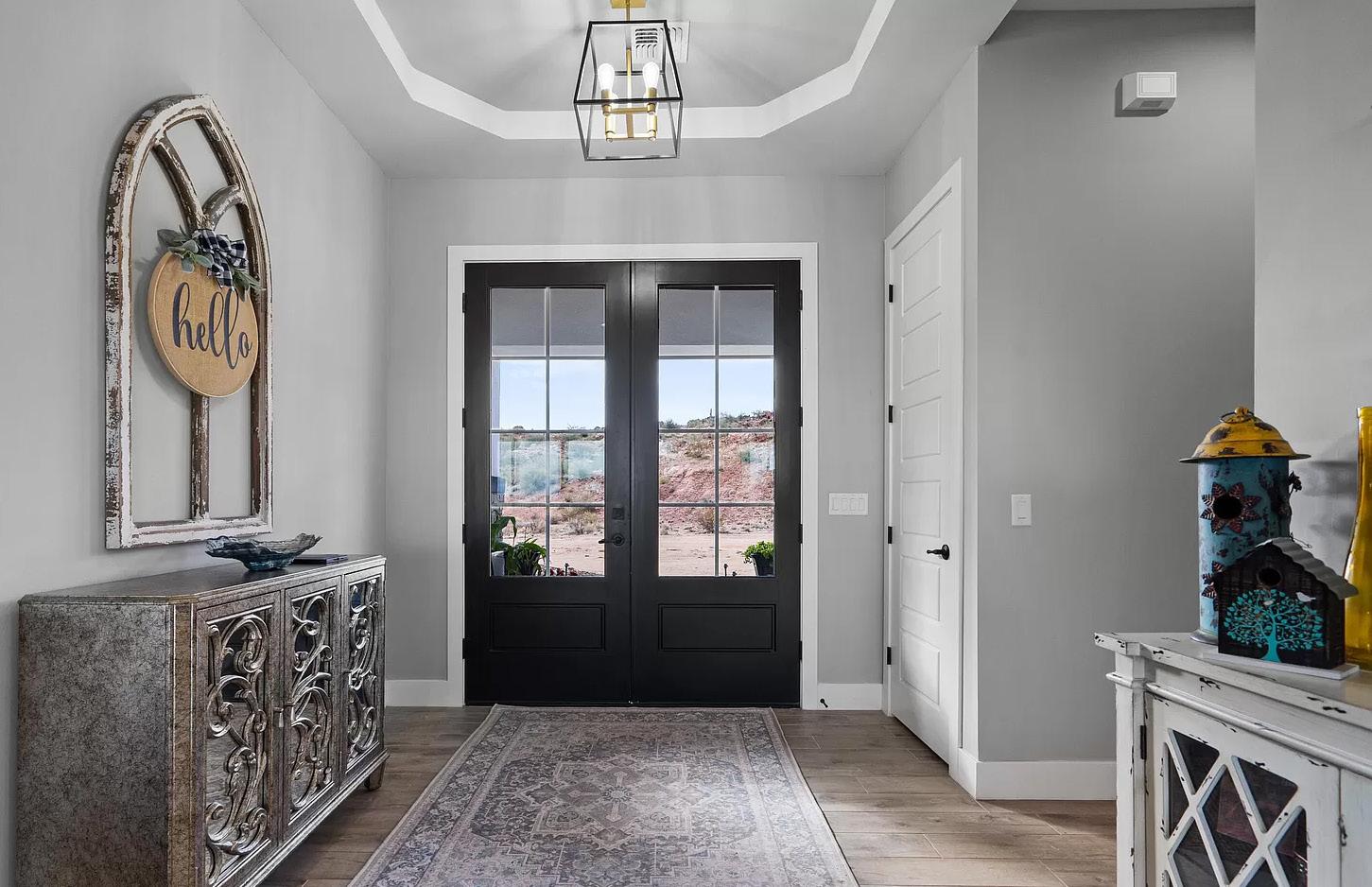





2071 W BUTTE CREEK BLVD, QUEEN CREEK, AZ 85144
4 BEDS | 3 BATHS | 2,645 SQFT | $1,150,000
Welcome to your dream oasis on Butte Creek Blvd! This exceptional 4 bedroom, 2.5 bath home is a masterpiece of modern living, boasting panoramic views of the majestic Superstition Mountains. Situated on expansive acreage, this home offers the perfect blend of luxury, privacy and convenience. Immerse yourself in the contemporary elegance of this 2 year old home. Meticulously designed, every detail reflects quality craftsmanship and thoughtful attention to detail.
The generously sized living areas provide an ideal setting for both relaxation and entertainment with large sliding doors that bring the outside in. The heart of the home, the gourmet kitchen, is a chef’s delight with modern appliances, ample storage and stylish island - perfect for culinary adventures and family gathering s. Unwind in the luxurious, spacious master suite featuring breathtaking mountain views, a spalike ensuite bathroom with walk in shower, tub & dual sinks. Step into your own private paradise with a sparkling pool, ideal for cooling off on warm Arizona days, or enjoy sitting on the back patio with a cup of coffee to soak in the unparalleled views of the Superstition Mountains, creating a picturesque backdrop that changes the hues of the desert sky.


ANGEL FIRE, NM 87710
5 BED
5 BATH
5,647 SQFT.
$2,099,000
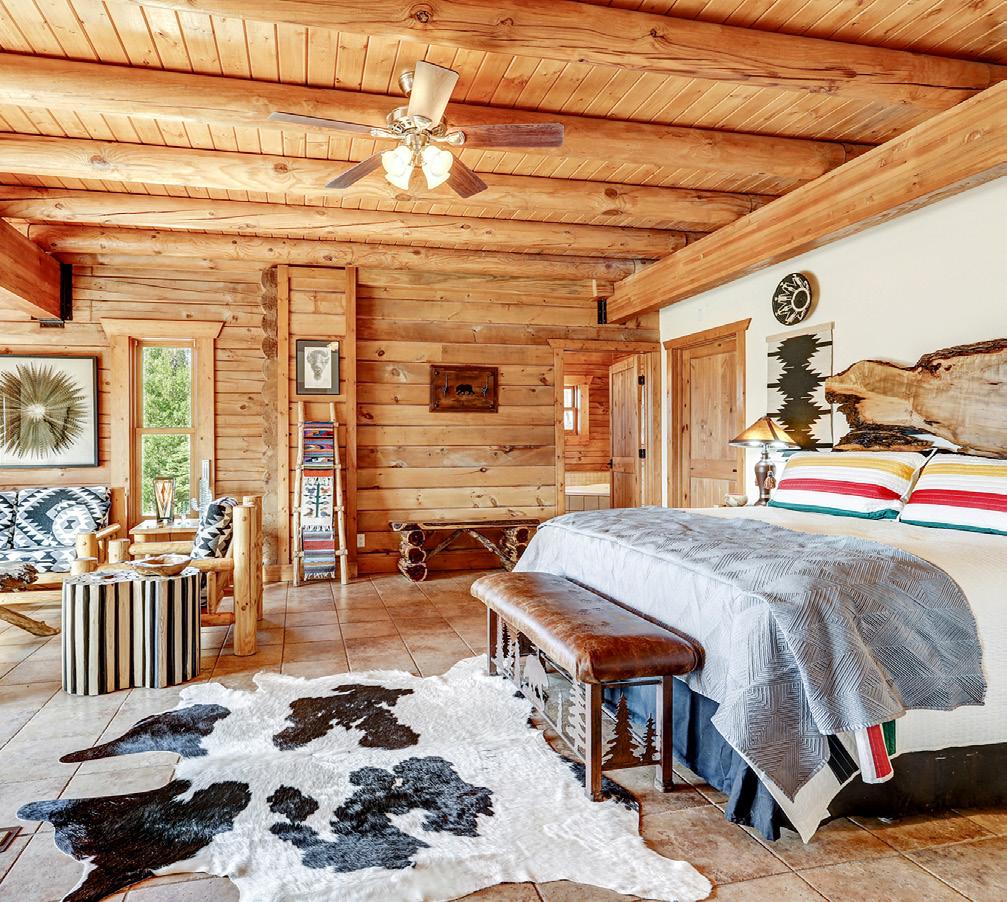




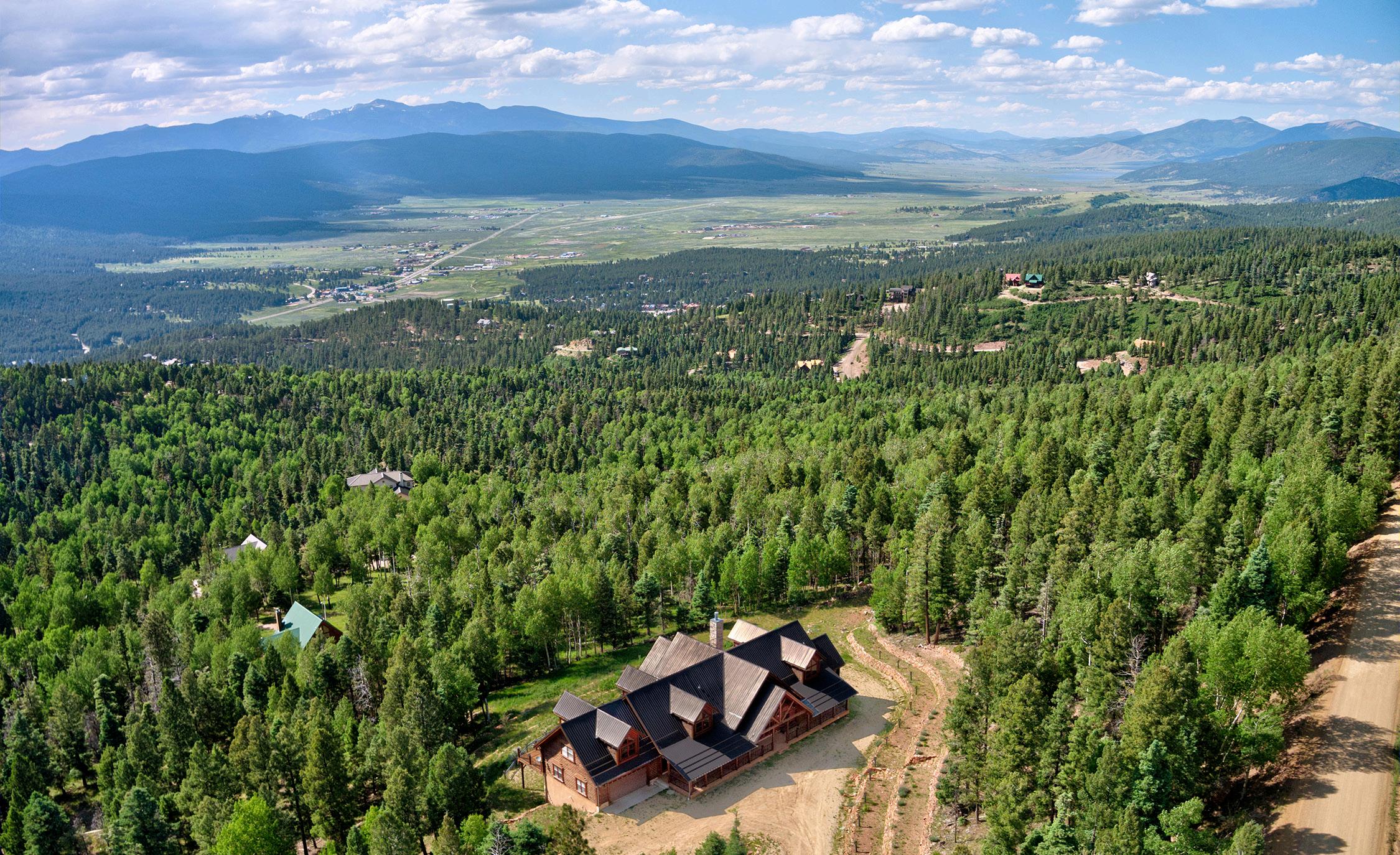


From the moment you step into the entry you know you are in a luxurious mountain log home. It’s a large home with a warm and cozy feel. Picture yourself watching the sunset from the expansive deck, or maybe the hot tub. There are incredible views of Wheeler Peak from every window. Entertain your family and friends with 5 bedrooms, 4.5 bathrooms, an office, a large bunk room, two game areas, 6 garage spaces (2) of which are heated. Beautiful finishes throughout the home, with granite counters, D-Log walls (requires no chinking), tile and hickory wood floors, custom iron handrails, a huge rock fireplace in the great room, spacious dining room and kitchen with upgraded appliances. Large utility room with washer & dryer. Heating is a combination of in-floor radiant, hot water baseboard and three fireplaces. The home is on 2.66 acres and the adjacent lot is included in the sale.
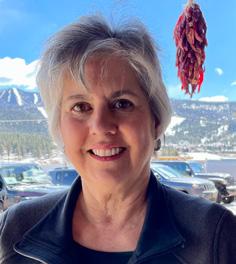 LISA MITCHELL REALTOR®
LISA MITCHELL REALTOR®
575.377.5189
Lisa@LindseyHomes.com www.LindseyHomes.com
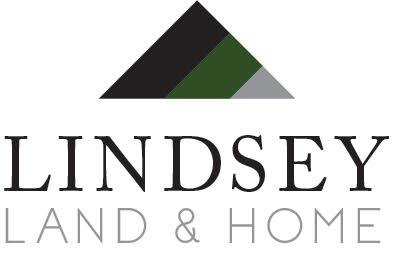

As the world of luxury and upscale home design continually evolves, spring 2024 marks a pivotal moment for interior and exterior styling. Driven by a blend of innovative technologies, environmental consciousness, and a redefined sense of opulence, the trends below offer homeowners unique opportunities to refresh their living spaces with sophistication and flair.
Integrating biophilic design elements fosters a closer connection to nature by incorporating natural light, plant life, organic materials, and scenic views. This not only enhances a home’s aesthetic appeal but also promotes well-being by improving air quality and reducing stress. Biophilic design elements can seamlessly integrate with high-end finishes and technologies to create spaces that are both sophisticated and sustainably minded. Some examples include the following:
Expansive indoor gardens in a multi-level atrium: Imagine stepping into a luxurious home where an expansive indoor garden within a multi-level atrium serves as the heart of the abode. A series of terraces and walkways made from a blend of natural stone and wood are nestled amidst lush greenery. The garden, designed to mimic a natural forest floor, complete with a small stream and a koi pond, brings the sights and sounds of nature indoors. Skylights and floor-to-ceiling glass walls ensure ample natural light throughout the day.
Living walls and natural material accents in main living areas: You can integrate biophilic design into your home through living walls and the strategic use of natural materials. Picture a spectacular living wall that spans an entire side of the living room, which opens to a panoramic view of the outdoors. This vertical garden serves as both air purifier and dynamic natural art, while furniture crafted from reclaimed wood and stone exudes natural beauty and sustainability. Warm, polished stone flooring transitions seamlessly to outdoor living spaces, blurring the lines between inside and out.

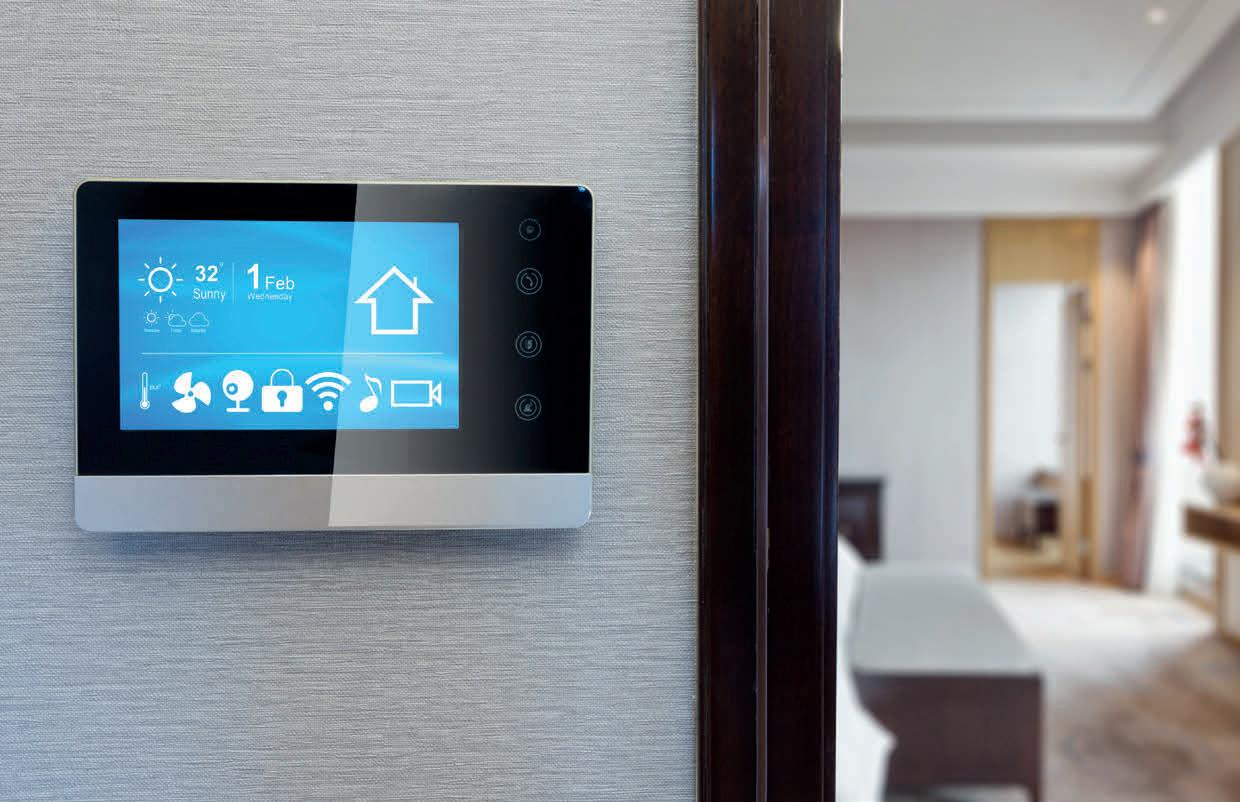
The advanced integration of smart home technologies offers homeowners unprecedented control over their living environments. This goes beyond basic smart home devices and delves into comprehensive systems. In upscale homes, these systems seamlessly blend with the home’s design, boasting sleek interfaces and controls that complement the aesthetic. This trend enhances both functionality and comfort, simplifying daily tasks and enabling homeowners to create personalized living experiences. Below are two examples:
Advanced climate and lighting control systems: These systems allow homeowners to automate and precisely control the temperature and lighting throughout their homes, adapting to the occupants’ needs and daily rhythms. For instance, a homeowner could program the system to gradually increase natural light exposure in the morning for a gentle awakening and to create a cozy atmosphere by lowering blinds and dimming lights in the evening.
Integrated security and entertainment systems: Modern smart homes can incorporate sophisticated security features, including biometric access controls, remote-monitored surveillance cameras, and alarm systems that notify homeowners and local authorities of any unauthorized access. Simultaneously, smart home entertainment systems are equally advanced, offering integrated audio-visual systems providing high-quality sound and visuals throughout the property.
Moving to interior design, the third trend emphasizes texture to add sophistication and uniqueness to a space, making the home feel bespoke and curated. This involves using a variety of materials—from rough-hewn wood and plush fabrics to sleek metal and glass—to create a rich sensory experience. The interplay of textures can delineate spaces, provide visual interest, and evoke a luxurious and visually stunning ambiance. The key to stylishly implementing this trend lies in intentional and harmonious blending, rather than overwhelming elements. Consider the following:
A modern living room with contrasting textures: Imagine a living room adorned with rough, natural stone against which a plush velvet sofa stands in stark contrast, inviting comfort and luxury. A polished dark-wood coffee table adds another layer of texture, bringing warmth to the room, while metallic accents in the form of brass light fixtures

and chrome decor pieces introduce a touch of sleekness, creating a harmonious blend of textures.
An eclectic dining area with mixed textures: Carefully orchestrated textures in a dining area create an eclectic yet cohesive space. A reclaimed wood dining table bearing the grain and marks of its previous life offers a tactile and visually engaging focal point. A set of dining chairs upholstered in smooth, patterned fabric introduces a soft, comforting element, contrasting with the rustic nature of the wood. Polished concrete flooring, a cool and understated base, complements the warmth of the wood and fabric. Above, a blown glass and metal chandelier casts a soft glow, highlighting the diverse textures below.
Increasing environmental awareness drives the fourth trend, spotlighting sustainable luxury that merges eco-friendly practices with high-end design. By integrating sustainable materials, energy-efficient technologies, green roofs, and water conservation systems, this trend embodies conscious choices that reflect a commitment to sustainability without compromising on style or comfort. Benefits include reducing the home’s environmental footprint while enhancing its long-term value and appeal to environmentally conscious buyers. Explore the examples below:
An energy-efficient, high-end villa with passive solar design: The home’s meticulously planned orientation, window placement, and high-performance insulation techniques maximize natural light and warmth during the winter, while strategically positioned overhangs and landscaping provide cooling shade during summer months. This approach to energy efficiency enhances comfort year-round. Recycled wood flooring and eco-friendly paint complement luxurious furnishings, while solar panels and a rainwater harvesting system provide renewable energy and water.
A modern eco-conscious urban residence with a green roof and living walls: The inclusion of a green roof and living walls in a modern urban residence serves not only to beautify the space but also to foster urban biodiversity and insulation. Crafted with purpose, the green roof manages stormwater, reduces heat absorption, and improves air quality, while internal living walls provide a natural air filtration system. The interior is outfitted with furniture made from sustainably sourced materials and accented with eco-friendly fabrics. Energy-efficient LED lighting, high-efficiency appliances, and smart home technology reduce the residence’s carbon footprint without sacrificing comfort or luxury.
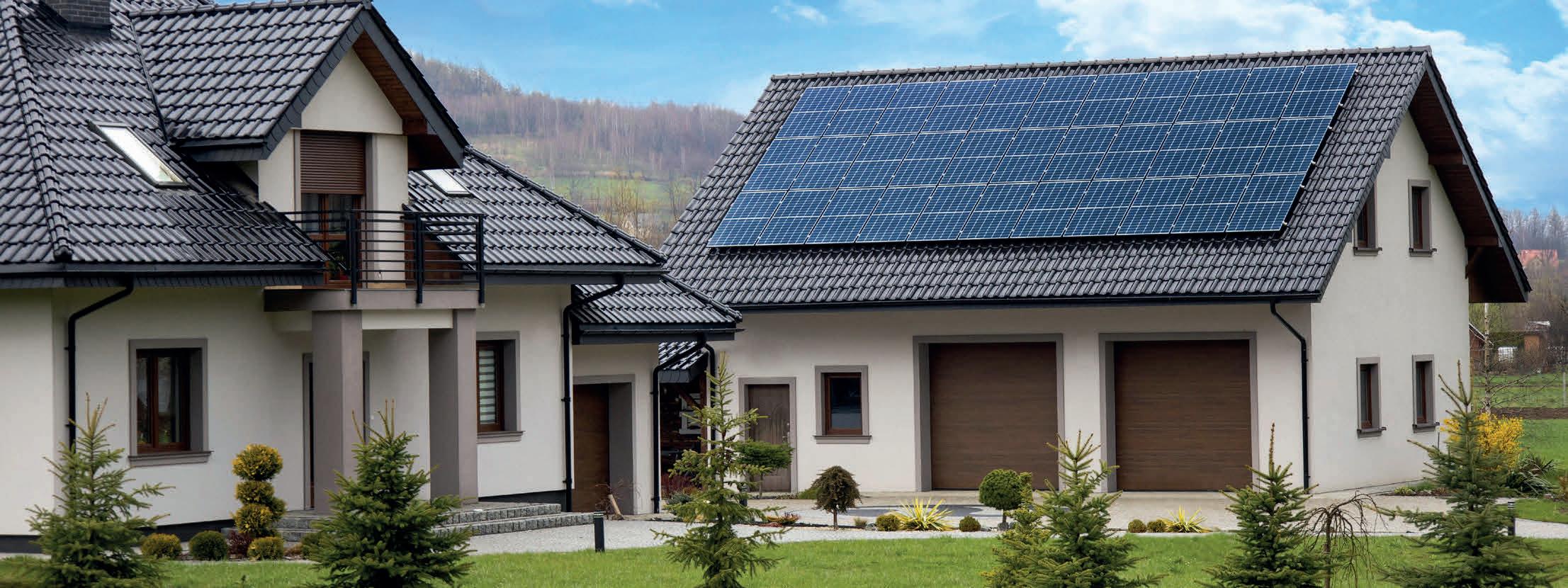
Crafting lavish outdoor living areas seamlessly extend the comfort and style of indoor spaces to the outdoors. These spaces can be fully equipped for dining, lounging, and entertaining, with high-quality furnishings, outdoor kitchens, and integrated entertainment systems. The essence of this trend lies in making the transition between the indoors and outdoors feel natural and cohesive. Outdoor living spaces are popular for their ability to expand the home’s usable area, offering a refreshing change of scenery and a constant connection to nature throughout the warmer months. Here are some examples:
A seamless indoor-outdoor entertainment area: Consider crafting a space with a
state-of-the-art outdoor kitchen, featuring amenities such as a built-in grill, wine fridge, and marble countertops, echoing the interior’s luxurious ambiance. Mirror the dining setup with the elegance of the interior dining room, perhaps featuring a long teak wood table and comfortable, weather-resistant chairs perfect for dining under the stars. A cozy lounge area with a fire pit offers a perfect spot for afterdinner relaxation, complete with plush outdoor sofas and ambient lighting for a warm, inviting atmosphere.
An urban oasis with a vertical garden and reflective pool: Envision a spectacular vertical garden climbing the exterior walls, infusing the urban setting with lush greenery while enhancing air quality and privacy. Nestled nearby, a sleek reflective pool creates a serene ambiance, with its gentle water sounds providing a tranquil escape from the city
noise. Comfortable seating areas, shaded by modern pergolas, provide spaces for relaxation or entertainment, all fashioned from high-quality, durable materials designed to withstand the elements while maintaining their luxurious appearance.
The spring of 2024 promises to bring a fusion of innovation, sustainability, and opulence to home design. These five trends not only reflect the evolving tastes and priorities of upscale homeowners but also offer practical benefits, enhancing comfort, functionality, and environmental consciousness in luxury homes. By adopting these trends, homeowners can create spaces that are not only visually stunning and cutting-edge but also deeply connected to the natural world and equipped for the future.

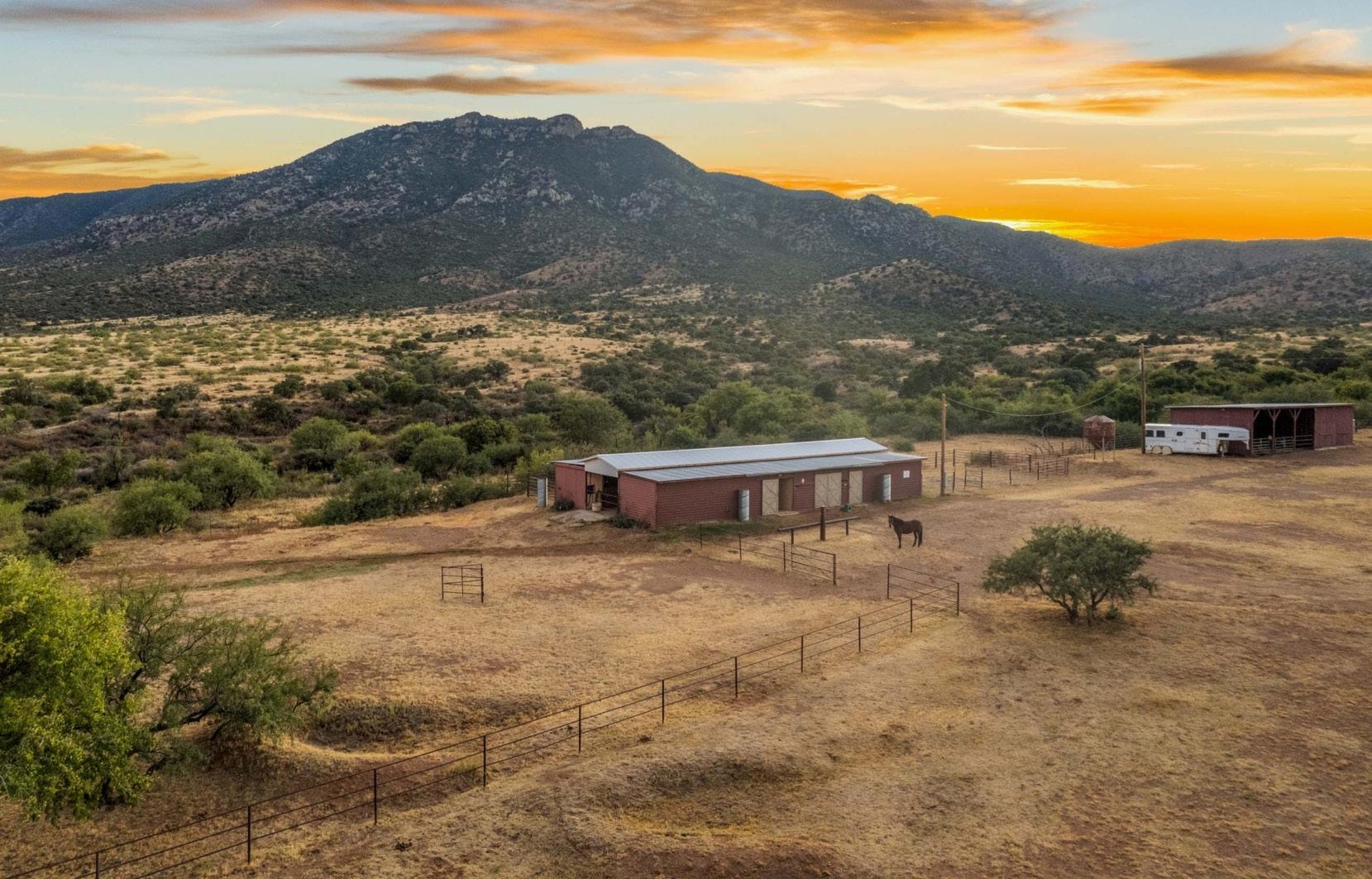

$975,000 | Pearce, Arizona | 41± acres
Nestled amid the serene beauty of Southeast Arizona’s sprawling Sonoran Desert, this exceptional hacienda offers a truly immersive experience. Set against the awe-inspiring backdrop of the Coronado National Forest’s Dragoon Mountains, it beckons you to leave the hustle and bustle behind and surrender to the captivating tranquility of the region.
Nestled amid the serene beauty of Southeast Arizona’s sprawling Sonoran Desert, this exceptional hacienda offers a truly immersive experience. Set against the awe-inspiring backdrop of the Coronado National Forest’s Dragoon Mountains, it beckons you to leave the hustle and bustle behind and surrender to the captivating tranquility of the region.
Gazing upon the horizon, you’ll find your imagination taking flight, whether you’re admiring the imposing Black Diamond Mountain or the vast expanse of Sulphur Springs Valley, stretching all the way to the distant Chiricahua Peak. With Arizona State Lands and the Coronado National Forest bordering this property, you have the unique privilege of easily saddling up, warming up in the arena or round pen, and embarking on bridle paths that offer endless miles of equestrian exploration.
Gazing upon the horizon, you’ll find your imagination taking flight, whether you’re admiring the imposing Black Diamond Mountain or the vast expanse of Sulphur Springs Valley, stretching all the way to the distant Chiricahua Peak. With Arizona State Lands and the Coronado National Forest bordering this property, you have the unique privilege of easily saddling up, warming up in the arena or round pen, and embarking on bridle paths that offer endless miles of equestrian exploration.
As you ride through this picturesque landscape, the echoes of the Old West and the rich Spanish and Native American heritage of the area will inevitably fill your thoughts. It’s a place where the stories of Louis L’Amour novels come alive beneath the vast desert sky.
As you ride through this picturesque landscape, the echoes of the Old West and the rich Spanish and Native American heritage of the area will inevitably fill your thoughts. It’s a place where the stories of Louis L’Amour novels come alive beneath the vast desert sky.


After your ride, the well-appointed 6-stall horse barn awaits, along with a generously sized tack room to securely store your saddle. Your equine companion can enjoy a well-deserved rest in one of the paddocks or pastures while you retreat to the comforts of your architecturally designed Arizona Territorial-style home.
After your ride, the well-appointed 6-stall horse barn awaits, along with a generously sized tack room to securely store your saddle. Your equine companion can enjoy a well-deserved rest in one of the paddocks or pastures while you retreat to the comforts of your architecturally designed Arizona Territorial-style home.


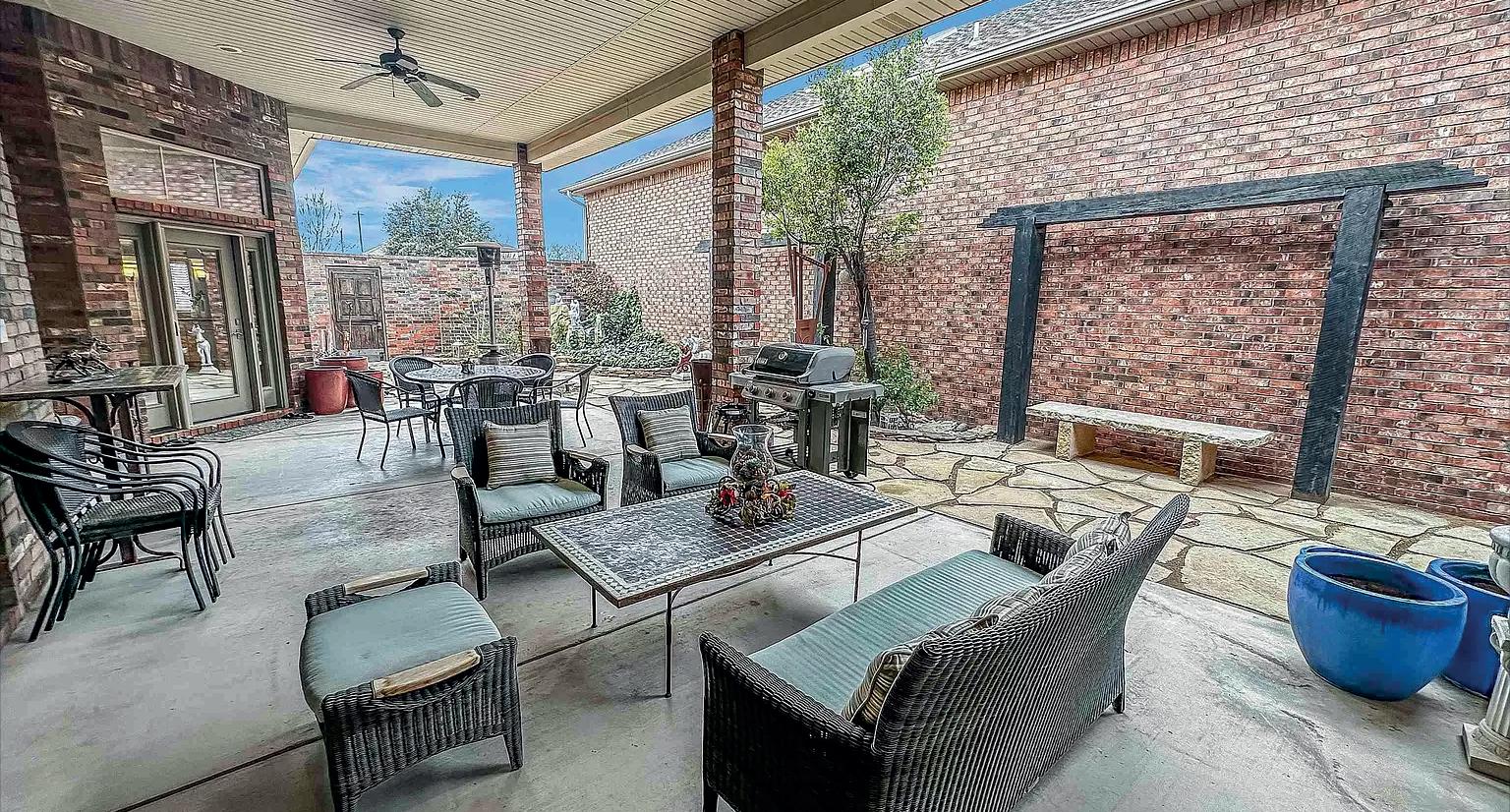



428 W COAL AVENUE, HOBBS, NM 88240 3 BD | 4 BA | 3,586 SQ FT | $612,000
This custom built was built in 2008 by a prominent builder. The open concept is spacious and absolutely gorgeous.
Features 3 bedrooms with large walk-in closets, 4 baths, 3 full and 1 half bath and 3,586 sq ft. The kitchen features stainless steel appliances, granite counter tops, 2 built in ovens, lots of beautiful cabinets and a huge island with storage drawers. This home also has a wet bar, and a media room. Built-in speakers inside and outside to enjoy your favorite tunes making entertaining a breeze. You will also enjoy the covered patio with a water fountain to help you relax after a long day. Within walking distance to Mills Elementary.

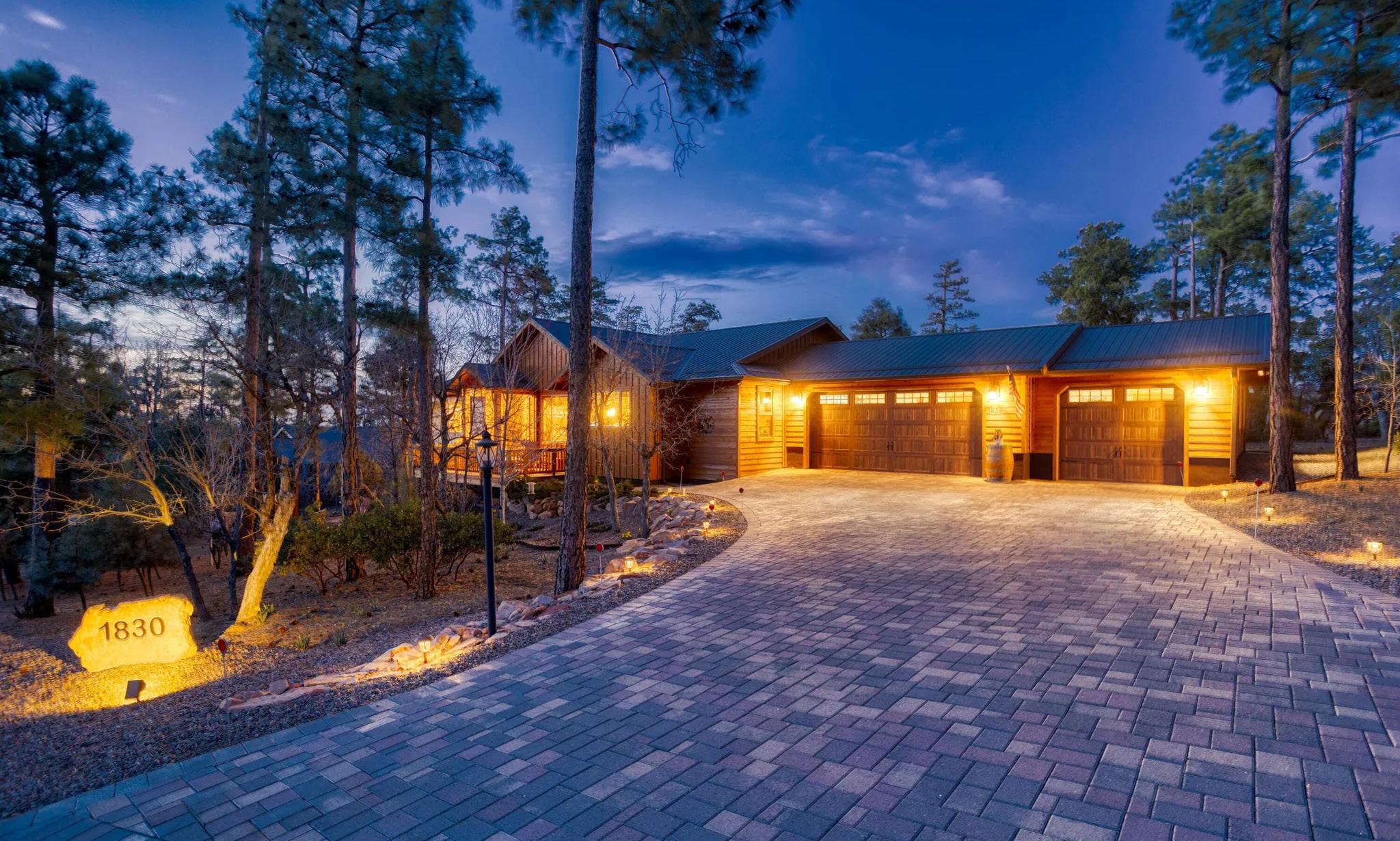

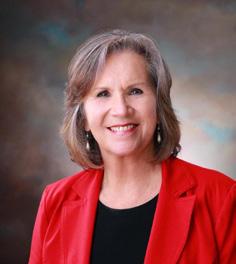
3 BD / 2.5 BA / $989,900. Welcome to your mountain retreat with picture perfect views This home was built to be the sellers forever home and you can benefit from their numerous upgrades including high quality custom closet organizers, upgraded diagonal flooring. Chef’s dream kitchen with large pantry, pull outs in all lower cabinets, oversized laundry room with sink and cabinets galore,. The office (3rd bedroom) includes built-in floor to ceiling bookcase, desk and credenza. The home has been maintained beautifully and the interior was completed painted in the summer of 2023. Extensive landscaping with irrigation, pavers, hardscaping, extended decks with T & G ceilings. There is a finished lower level room with HVAC which could be a hobby room, play area, workout room. The 3 car garage has been extended in width and length. It has extensive cabinets. The lot across the street has been purchased by the neighbors locking in your view. All furnishings are negotiable outside of escrow.



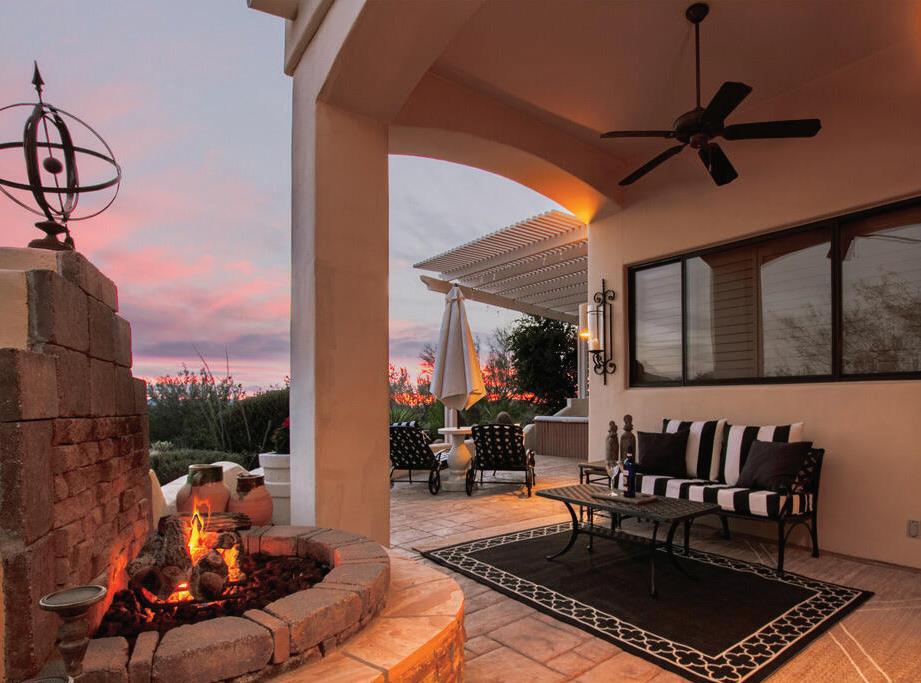

3 BEDS | 3 BATHS | 1,973 SQFT. | $949,000
This luxurious condo, nestled in the heart of a concierge building, offers a lifestyle of opulence and convenience. Boasting unparalleled views of the majestic North Mountain, twinkling city lights, and captivating sunsets, this residence is a true masterpiece. Step into a world of extravagance as you explore the amenities of this exclusive community. Relax and rejuvenate in the heated saltwater pool and spa, take your furry friend to the on-site dog park and utilize the convenient dog wash station. Stay fit in the high-end fitness center, entertain guests in the sophisticated lounge, or host gatherings in the well-appointed recreation room. Your new home includes the rare privilege of three assigned parking spaces, ensuring convenience and ease of access. Inside, experience the epitome of modern living with a remodeled chef’s kitchen that will delight culinary enthusiasts. The LG ThinQ wash tower adds a touch of technological sophistication to your laundry routine, while the bamboo flooring exudes elegance and warmth. This property offers a truly carefree lifestyle, with the Homeowners Association (HOA) dues covering water, sewer, and trash services. Say goodbye to the hassle of utility bills and embrace the luxury of worry-free living. Don’t miss the opportunity to make this stunning condo your sanctuary. Live where every detail reflects the epitome of refined living, where the views are breathtaking, and the amenities are unparalleled. Welcome home to a life of luxury, comfort, and serenity!

melissa@melissabarlow.com www.westusa.com
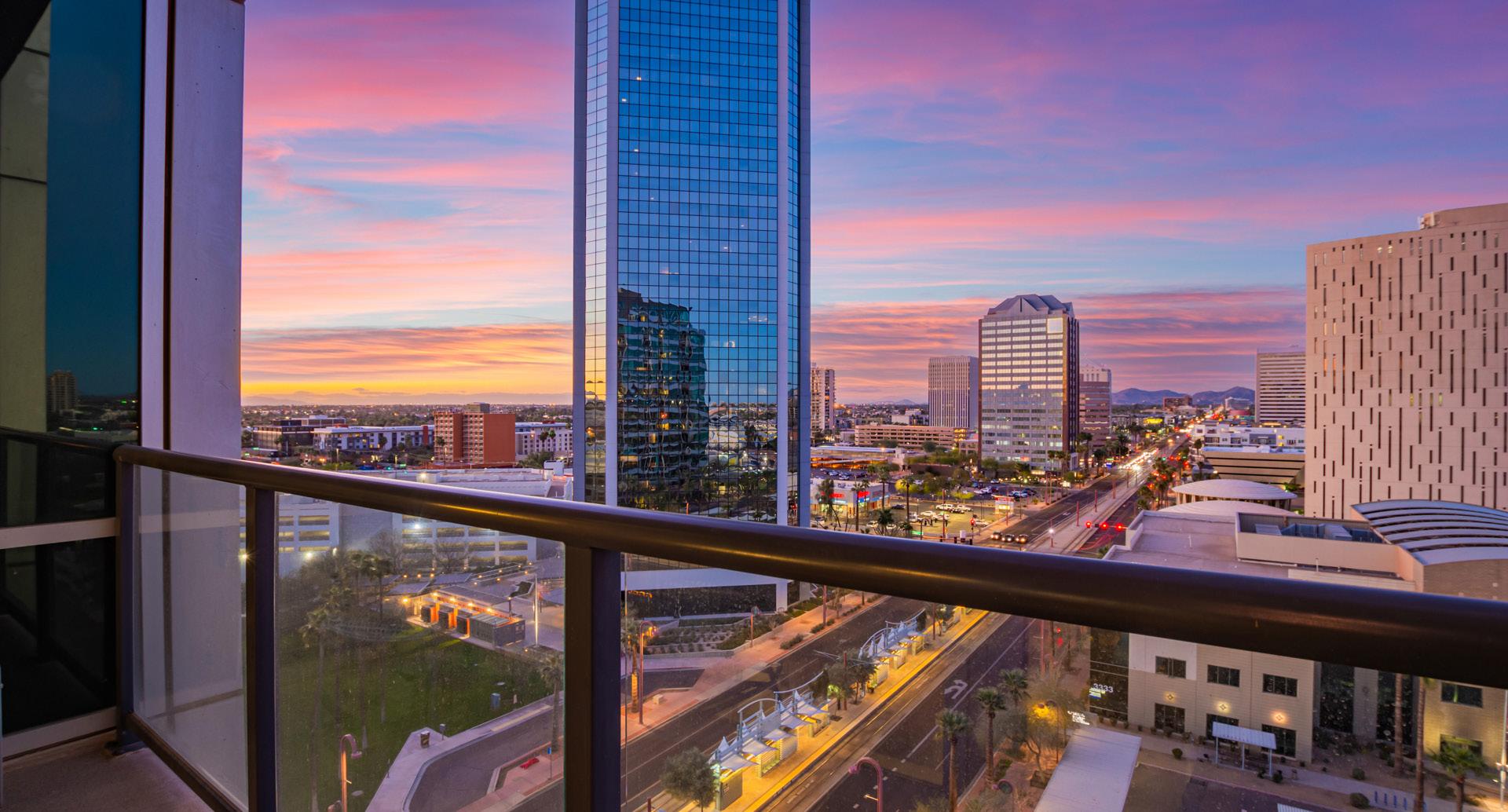

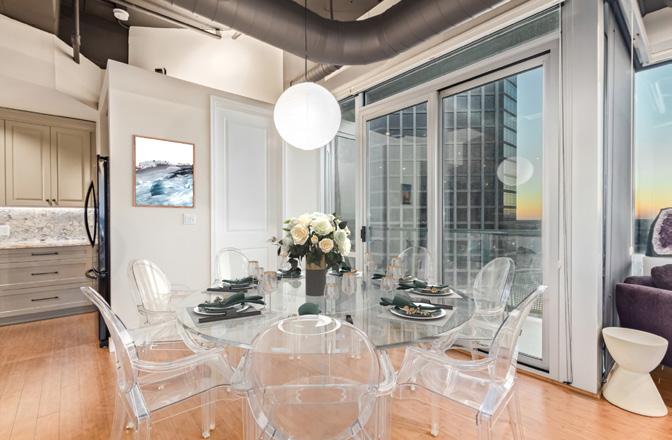



4 BEDS | 4.5 BATHS | 5,919 SQFT | 2.2 ACRES OFFERED AT $3,000,000

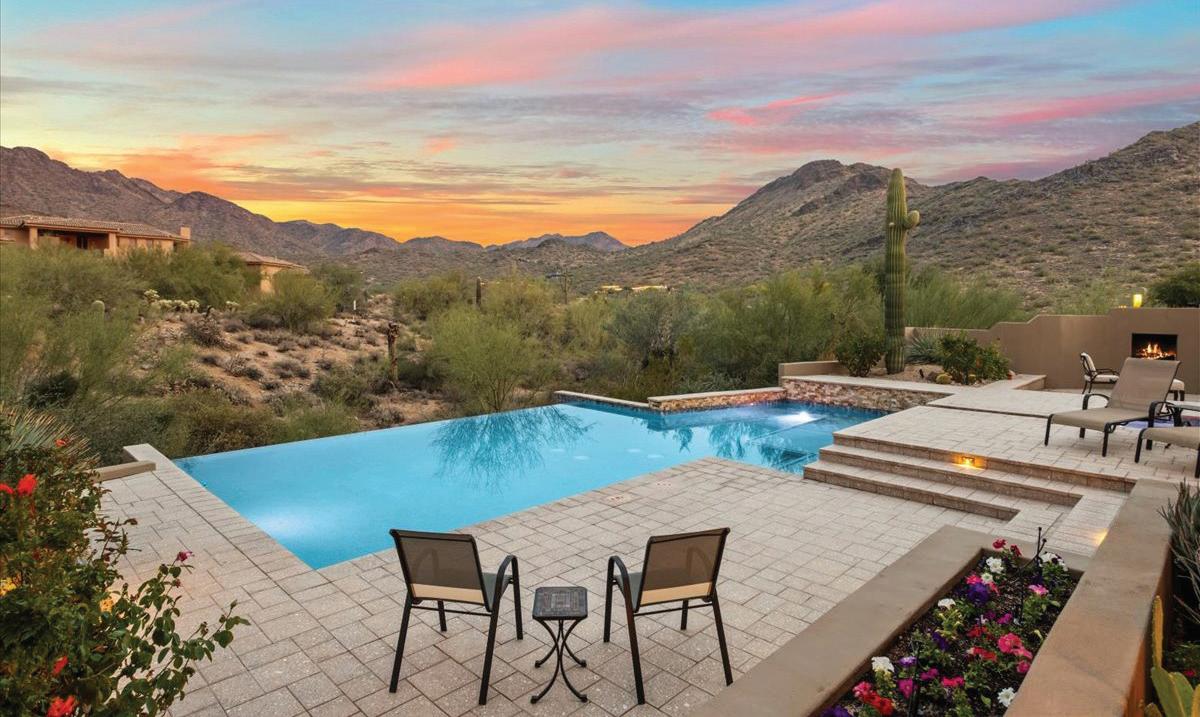
Nestled in the prestigious Canyon Heights neighborhood, this custom 5,919 square foot residence offers a luxurious and thoughtfully designed living space on a generous 2.199-acre lot, providing privacy and breathtaking panoramic views of the McDowell mountains. Upon entering, the residence showcases high-end finishes with a neutral palette that complements the tranquil surroundings. Throughout the home, travertine floors, granite countertops and high end appliances add a touch of sophistication. There are two primary suites, two additional en suite bedrooms, a spacious laundry room and an oversized 3-car garage. Outside there is an expansive covered patio overlooking a heated negative edge swimming pool and spa and two upstairs viewing decks. This outdoor oasis invites relaxation and unwinding while enjoying the majestic mountain views that surround the property. This meticulously maintained Canyon Heights home combines desert serenity with city convenience. Just minutes from North Scottsdale's best dining and shopping, it is a rare find in a prime location.







Meticulously maintained, upgraded home nestled in the prestigious Villas of Scottsdale Mountain. A Lock and Leave, Double Gated Community, this Villa boasts unobstructed, panoramic views of city lights, the majestic Camelback Mountain, & breathtaking sunsets.The backyard is a haven of relaxation & entertainment, featuring built-in outdoor kitchen & private spa on the back patio. Immerse yourself in the Arizona lifestyle with the perfect blend of indoor and outdoor living. Vaulted ceilings adorned with wood beams & hardwood floors enhance the elegance of the interior. The open floor concept and
countless windows allow natural light to flood the living spaces, creating an inviting and warm atmosphere. Gourmet kitchen features, a wine fridge, & seamless flow into the outdoor kitchen Perfect for hosting gatherings or enjoying intimate meals with loved ones. The master suite offers breathtaking views, providing a serene retreat within your own home. The split floor plan features private en-suite. This home has been impeccably kept and boasts over $100,000 in upgrades, ensuring a turnkey experience for the discerning buyer seeking a blend of luxury and functionality.Located conveniently near Mayo Clinic, shopping, and renowned restaurants, this home combines seclusion with accessibility. Experience the best of both worlds with an awardwinning, double gated, lock and leave community and the convenience of city amenities. A must see!




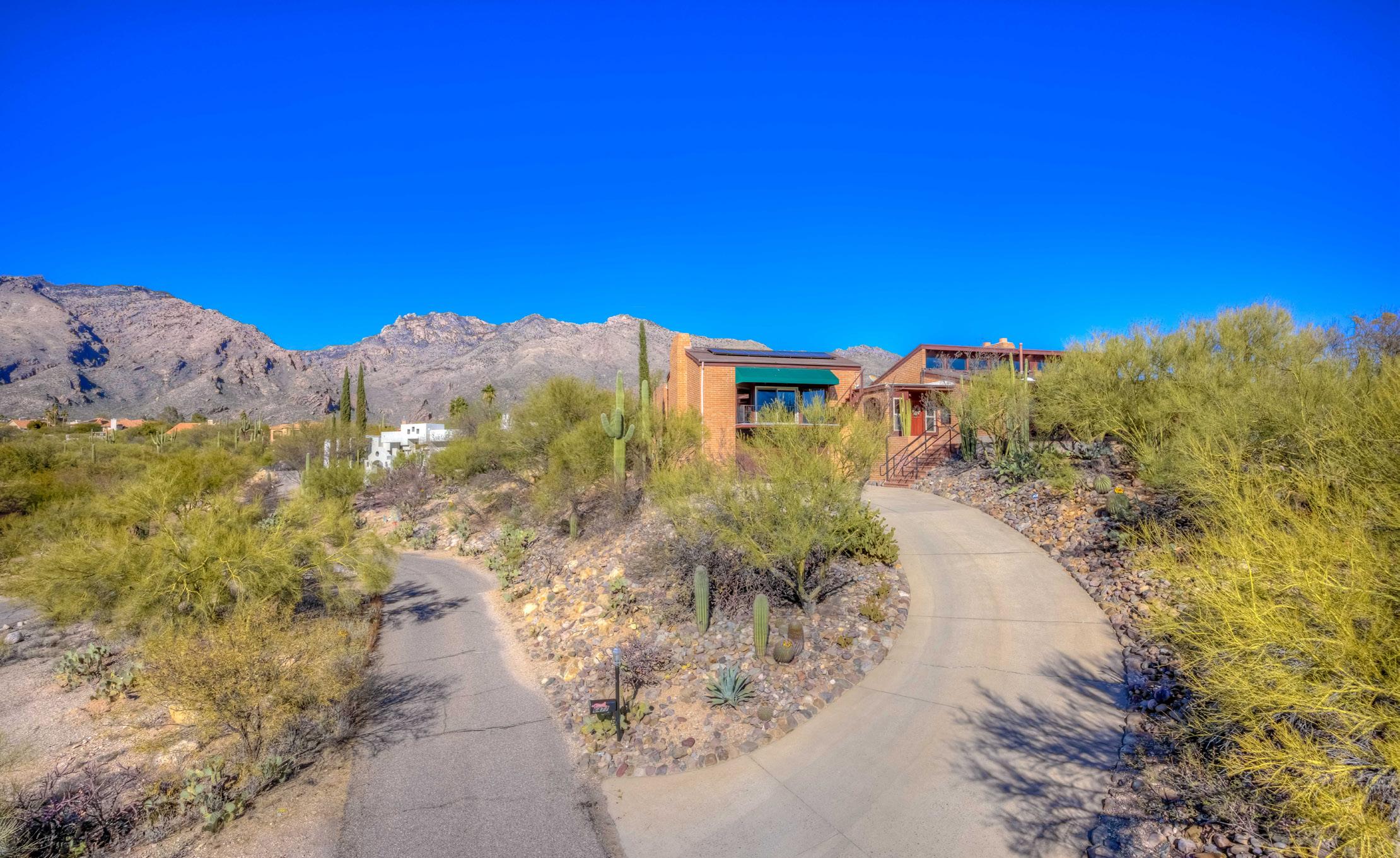



4 BED | 3 BATH | 3,541 SQFT | 1 ACRE | $1,010,000 Views, views, and more views! This classic masonry home, nestled peacefully in the Catalina Foothills. This 4 bedroom 3 bathroom home has ample room for entertaining and privacy in a split plan that provides ample opportunities for further growth or change, limited only by one’s imagination. Enjoy the mountain views throughout the home. The primary suite, complete with fireplace, has amazing views through a picturesque bedroom window facing the foothills of the Catalina Mountains. Primary suite has dual vanities in the bathroom and a huge walk-in shower. An additional room off the primary suite lends itself to a hobby room, office, or anything one might imagine. Front and back covered patios provide excellent opportunities for relaxation and recreation



3 Bed | 3.5 Bath | 3,648 Sq Ft | $2,395,000
Welcome to Pinnacle Peak Country Club! We are thrilled to present this stunning fully remodeled home located in a prestigious gated community. Located in a cul-de-sac, nestled on the 14th Fairway, this exquisite property offers a luxurious and sophisticated living experience. Step inside and be captivated by the neutral aesthetic, creating a timeless backdrop for your personal style. The vaulted ceilings add an airy and spacious feel throughout the 3600 square feet of living space. With a thoughtfully designed split floor plan, the property features three bedrooms and three and a half baths. The large, quartz kitchen island serves as the heart of the home, ideal for culinary adventures and casual dining. The beautiful bathrooms are a testament to the exceptional craftsmanship and attention to detail found throughout this property. You will appreciate the heated floor in the primary bath on the chilly winter mornings. Designed for both comfort and entertainment, this home boasts an impressive backyard oasis. The entertainer’s dream comes to life with a sparkling pool, inviting hot tub, and a relaxing patio area. The air-conditioned, 3 car garage offers convenience and ample storage space for vehicles and all the toys. The flex room provides the opportunity to create an office, formal dining room, or additional living space to suit your needs. Don’t miss the opportunity to make this exceptional home yours. Kelly
 Bowden
Bowden

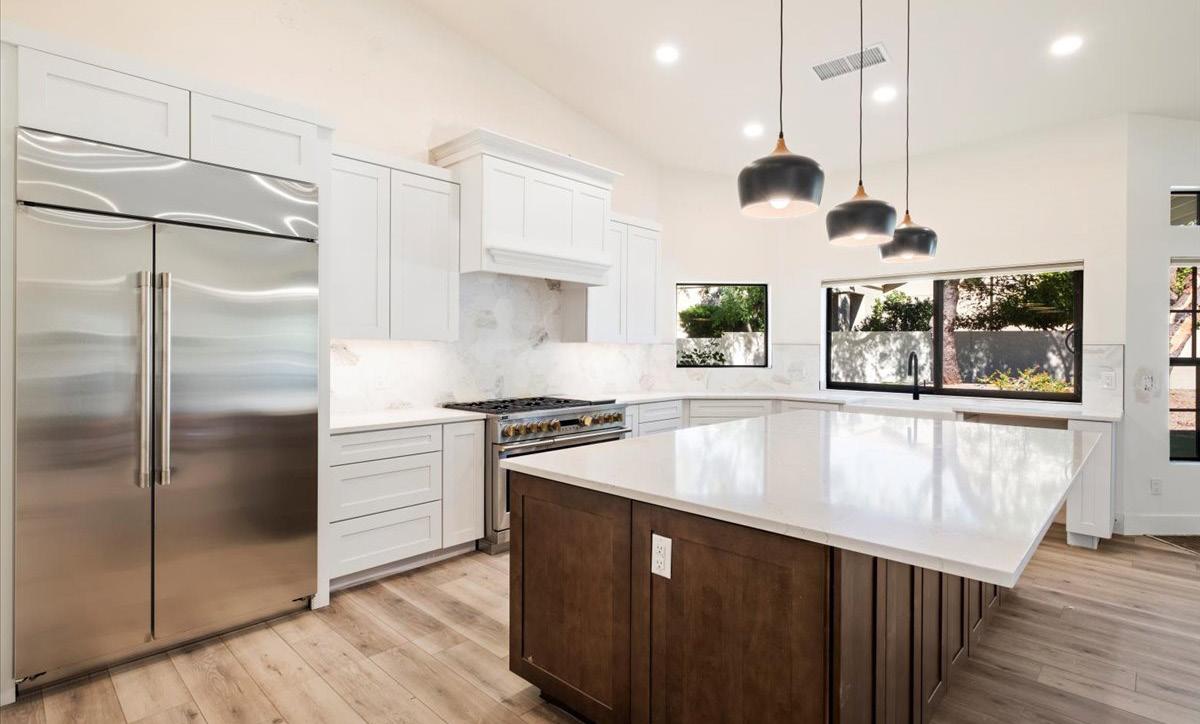





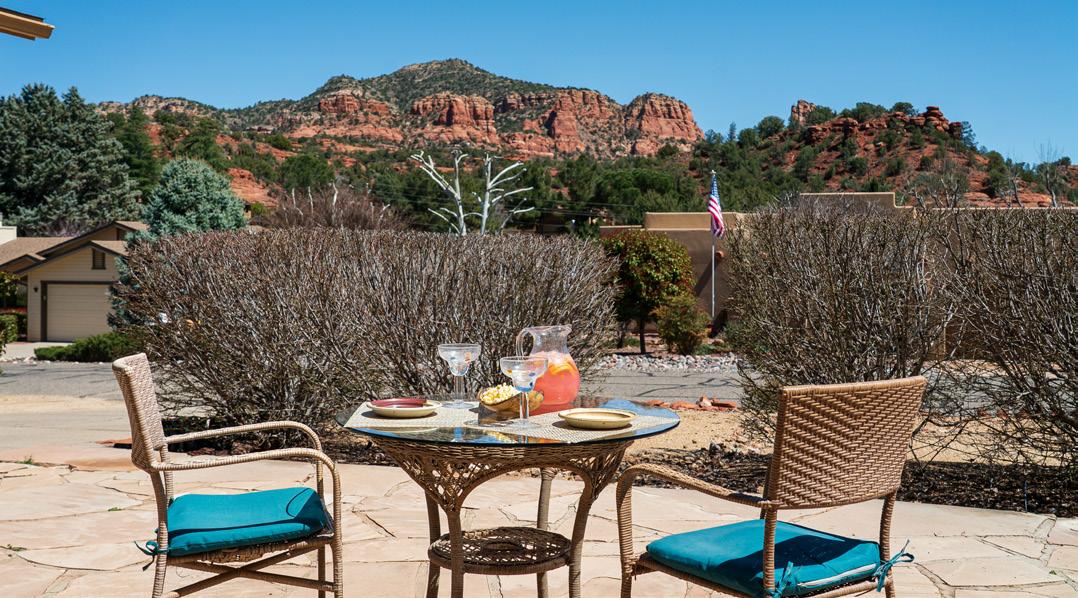
3 BEDROOMS | 3 BATHROOMS | 2,202 SQ FT | $819,000
Welcome to this charming one-story 2202 s/f house. Light & bright 3BR (2 of 3 w/RR views), 3BAhome w/ 2 car-garage, OWNED SOLAR & additional BONUS ROOM Suite! The bonus room is spacious w/ new flooring and a private BA, tons of natural light coming in thru the wall of windows & sliding doors which lead out to the large fenced-in back yard & covered patio! The backyard is a canvas waiting for your personalized touch. Enjoy the morning sunrise and red rock views right from your spacious flagstone front patio! The main living area is open & inviting w/ a gorgeous, updated kitchen w/granite countertops, backsplash, undermount sink, tile floor, large pantry, & breakfast bar that leads right into the open dining room & living room w/ a gas fireplace. This house is much more than just a house, it is a place to make memories. Start your Sedona journey today!
Provided courtesy of Coldwell Banker Realty, Village of Oak Creek Office






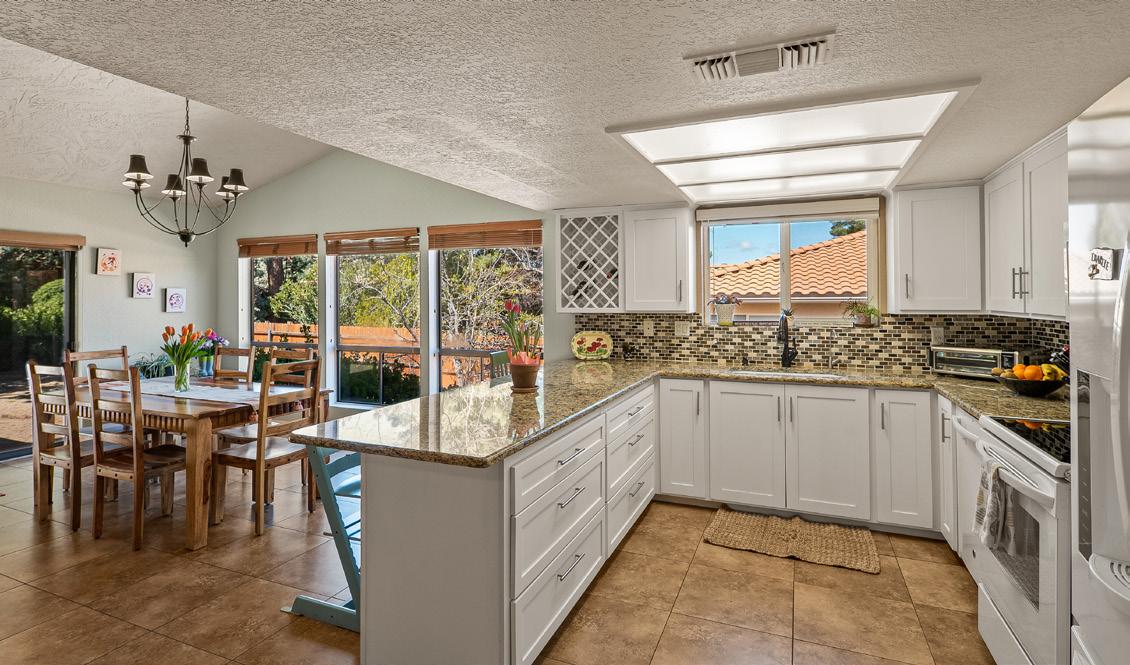

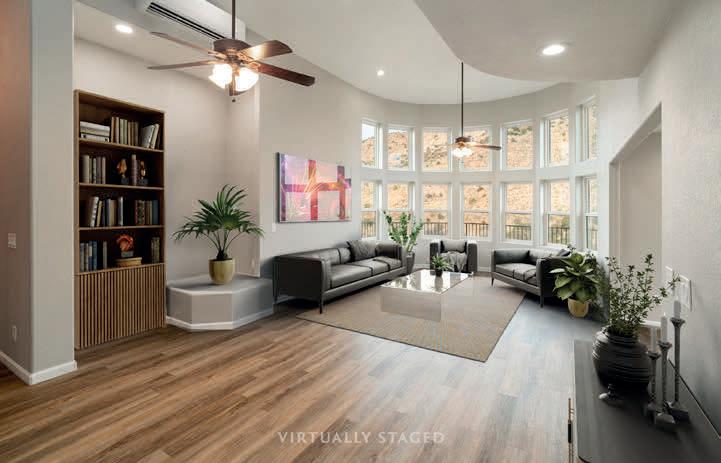



Step inside and discover an inviting & spacious home filled with an abundance of natural light & majestic panoramic mountain views.
Perched on an elevated, 4.4-acre lot in the Mule Mountains, just minutes from Bisbee, this stunning, custom 5- bed, 4.5-bath, 3,554 sq ft home features quality craftsmanship and has been beautifully remodeled throughout most of home..
Landscaped yard with stone patio offers magnificent views of the canyon, sunrises, sunsets and stargazing.
Open floor plan flows naturally between the kitchen and the great room, and two en-suite main bdrms, bonus room, & built out basement, all make for wonderful living.
Recent upgrades include: Anderson windows, new roof, deck, doors, flooring throughout, stucco, kitchen, appliances, master bath with dual shower, mini-splits. Freshly painted inside and out.
This home is sure to impress even your most discerning buyer.
*Interior images have been virtually staged to better showcase the true potential of rooms and spaces in the home.









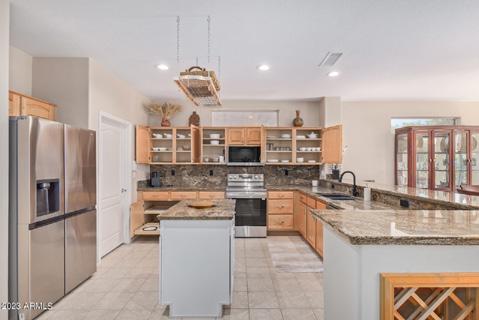
35190 S APRIL DRIVE
BLACK CANYON CITY, AZ 85324
3 BEDS | 2 BATHS | 1,854 SQ FT | $1,150,000
360 Degree View including amazing Sunrises & Sunsets. 11.6 acres of a Horse Ranch up on the hills of April Dr. 3 Bdrms, 2 Baths, Updated Kitchen w/ Stainless Steel appliances,, gorgeous 24 x 24 tile counter tops, lg Kitchen Island w/ area for chairs. Both Bathroom Updated w/ showers, tall cabinets w/ new sinks, faucets & toilets. Updated entire floor thru-out the house w/ Woodgrain ceramic tile. Lg Living Room and Lg Dining area. Lg Backyard area w/ patio. Extremely lg horse facility, almost 7 acres, including corrals, sheds, full size Dressage arena, overhead horse shelters, wash rack & areas for the horses to roam!. Galvanized steel wire fence around the entire backyard & horse area ($12,000) Driveway to horse corrals in addition to front driveway. 2 car garage w/ added parking.
15589 W LAS VERDES WAY SURPRISE, AZ 85374
2 BEDS | 2 BATHS | 2,046 SQ FT | $545,000
Live The Grand life style in this beautifully fully outfitted & move-in ready Cholla home with 2 bdrms/2 baths/ office on a corner lot w/ courtyard. A Gourmet Kitchen has everything you’ll need to cook & entertain in style including all new 2023 appliances, granite countertops, high-end formal dining furnishings & eat-in kitchen nook. The Master Bdrm includes plantation shutters, queen bed, ensuite bathroom w/ walk-in tile shower, linen closet & lg walk-in closet. 2nd Bdrm is guest ready w/ 2 beds & adjacent bonus area for crafts. The office comes complete with desk & cabinetry. New carpet & linens thru out & upgraded outdoor eating/lounge areas. HVAC & HWH (2013). Enjoy resort-style living w/ 4 golf courses, fitness center, spa, tennis, bocce, pickleball, walking trails & fishing lake.





4 BEDS | 5 BATHS | 4,489 SQFT | 4 CAR GARAGE
EXTENSIVE PAVERS | GORGEOUS POOL | OUTDOOR FIREPLACE AND SEPARATE FIRE PIT NEARLY NEW TOLL BROTHERS HOME ON 1/2 ACRE LOT | GATED COMMUNITY
This stunning residence offers the epitome of luxury living with its expansive open floor plan, boasting 4 bedrooms and 4.5 bathrooms. Step inside to discover the pinnacle of elegance, where every detail has been meticulously crafted to perfection with over $500,000 in upgrades. The heart of the home is the gourmet kitchen, outfitted with top-of-the-line Wolf Subzero appliances that are sure to delight the most discerning chef. The extended 4-car garage provides ample space for your vehicles and storage needs, while the oversized builder options on the den, laundry, and 4th bedroom offer versatility and comfort. Indulge in the ultimate relaxation in the primary suite, where luxury meets functionality.

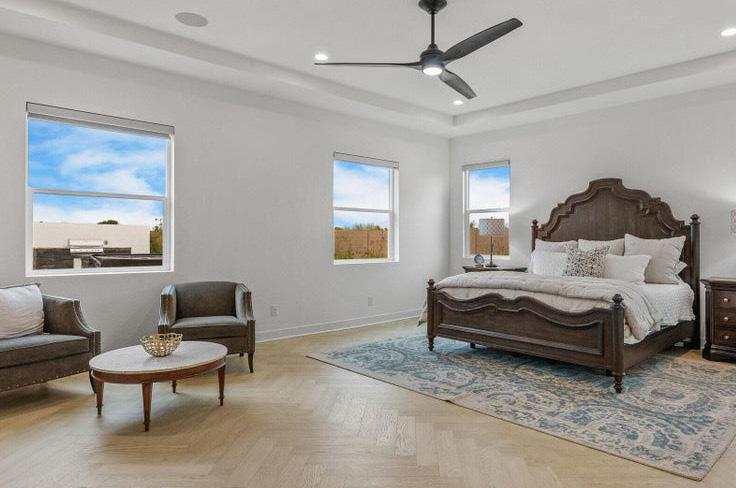


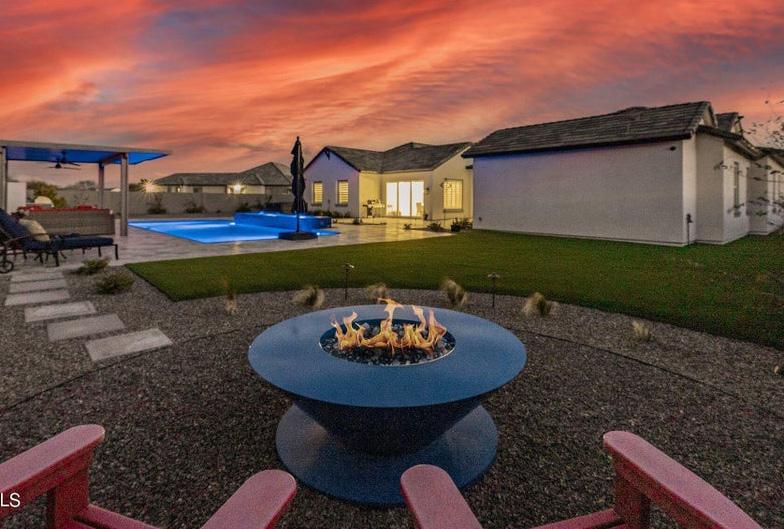










Welcome home. This gorgeous 3 bed / 2 bath home w/a den, 2 1/2 car garage is ready for a new family. This Peoria home has a sparkling pool making the backyard a relaxing oasis. The interior of the home is easily cooled with a new AC (2021) and solar that is paid and installed in 2020. The second bathroom has been updated (2023). The split floorplan provides plenty of privacy between the bedrooms. The den is perfect for a home office. The kitchen is spacious with a flattop electric range. There are new faucets throughout the home. The interior has been repainted and the seller has spruced up partial interior paint since listing photographs were taken. Seller is motivated. Don’t miss out on this ready to move in home.


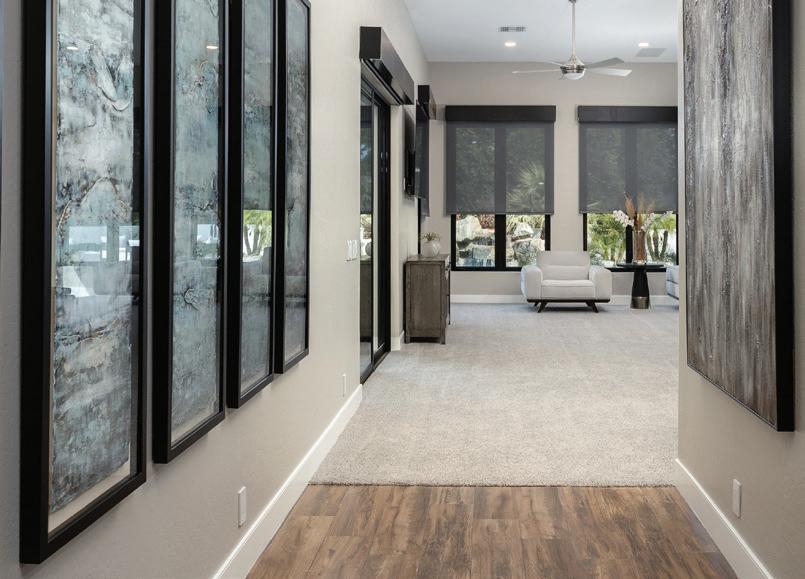

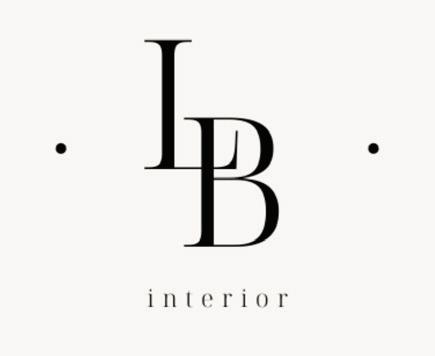

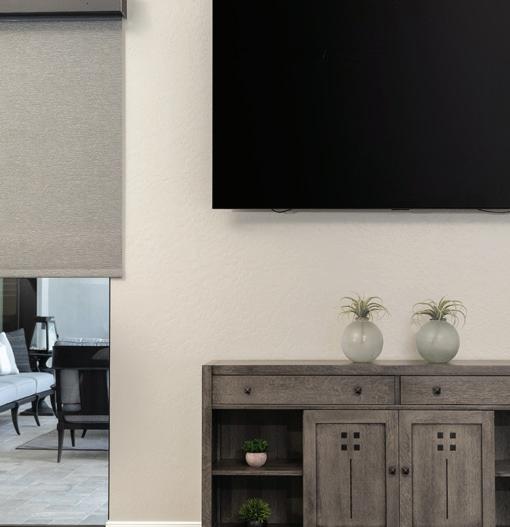




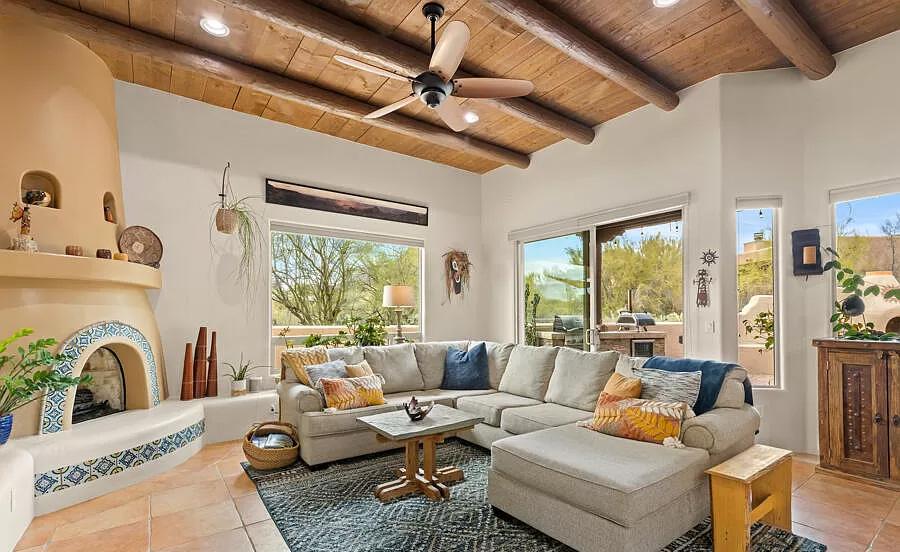
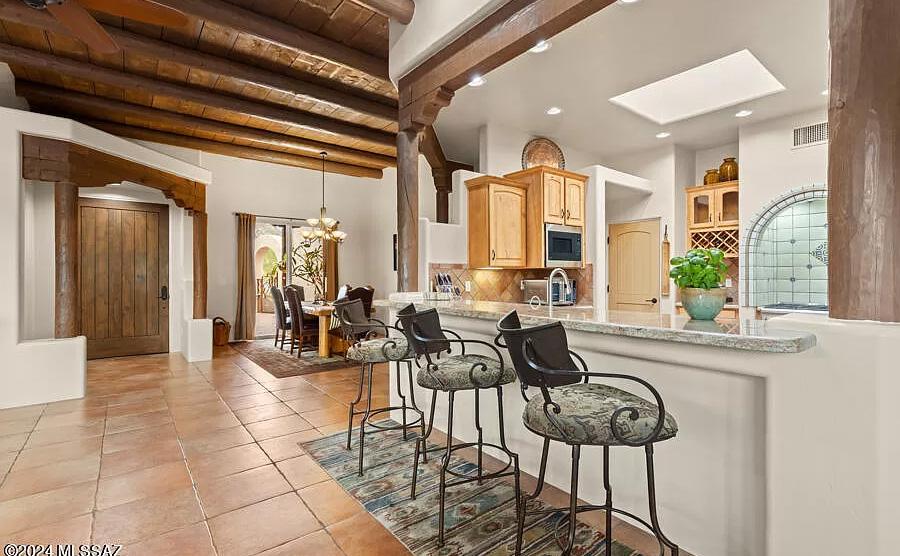

5550 W OPEN R PLACE, TUCSON, AZ 85713
As you enter the courtyard through the custom gate you will begin to picture living with the spectacular views of the Tucson Mountain Park all around you. Enter through the 8’ front door into a Herder Built one-of-a-kind designer home - luxury and elegance, spacious and unique floor plan with top quality finishes. Owners have lovingly maintained every inch of this space. Stunning vega beamed ceiling in the great room with beehive fireplace. Beautiful kitchen cabinetry, custom ceramic tile work, granite counters, and newer high quality appliances including a six burner gas cooktop with gas convection oven. Walls of windows and glass doors invite you to the spacious but intimate covered rear patio, enjoy the misting system while preparing dinner in the BBQ area as you watch the sunset on Golden Gate Mountain, sitting by the outdoor beehive fireplace. Primary bedroom with ensuite spa-like bath with double vanities, oversized shower, custom tile and jetted tub. Guests will enjoy a private guest suite with a real treat in the STEAM shower. Solar PV panel system installed in 2022 is OWNED. Aquavet 800 gallon Water Harvesting system. Gated community offers club house, tennis, pickleball, pool & spa, shuffleboard, many other activities. Fenced RV parking may be available for rent from the HOA.

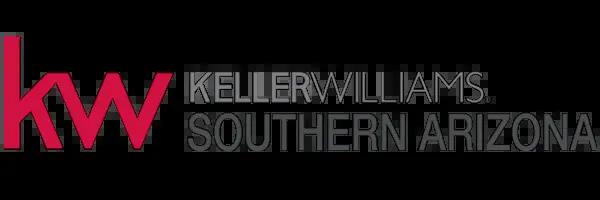


Explore the alluring lifestyle of Albuquerque and discover what makes it such an attractive destination for settling down.
Albuquerque, New Mexico’s largest city, boasts an outstanding reputation rooted in its cultural diversity, abundant sunshine, and breathtaking mountain scenery. Albuquerque offers a notably affordable lifestyle, driven by a cost of living below the national average, according to the latest data from PayScale. Fueled by robust sectors such as aerospace, bioscience, film, and directed energy, the city presents a wealth of job opportunities for people of all interests.
Residents of Albuquerque enjoy access to a wide variety of attractions, including exceptional wineries, premier tennis/golf clubs, and destinations like Old Town Albuquerque.
As summer arrives, Albuquerque hosts several events, including the Albuquerque Film & Music Experience in June, and ushers in fall with the renowned Albuquerque International Balloon Fiesta in October. Wrap up the year with holiday festivities at the River of Lights in the ABQ BioPark Botanic Garden.
Nob Hill, North Albuquerque Acres, and Sandia Heights are among the city’s top neighborhoods. Let’s take a brief look at each below:
Nob Hill is a walkable community offering residents delightful parks, boutique shops, and an array of recreational areas. Presenting a range of housing options, from condos and contemporary apartments to townhouses and historic residences, Nob Hill caters to various preferences and lifestyles.
Nearby in North Albuquerque Acres, locals enjoy a peaceful lifestyle, surrounded by ample opportunities for outdoor recreation such as biking and hiking. Set against majestic mountain vistas and dotted with cultural attractions and shopping centers, this neighborhood hosts expansive and stylish homes with impressive amenities.
Nestled amid the Sandia Mountains, Sandia Heights provides residents with stunning panoramic views and upscale living. With high-end homes, captivating museums, and a wealth of entertainment options, this neighborhood caters to people at every stage of life. Also, its proximity to hiking trails and parks adds to its allure.

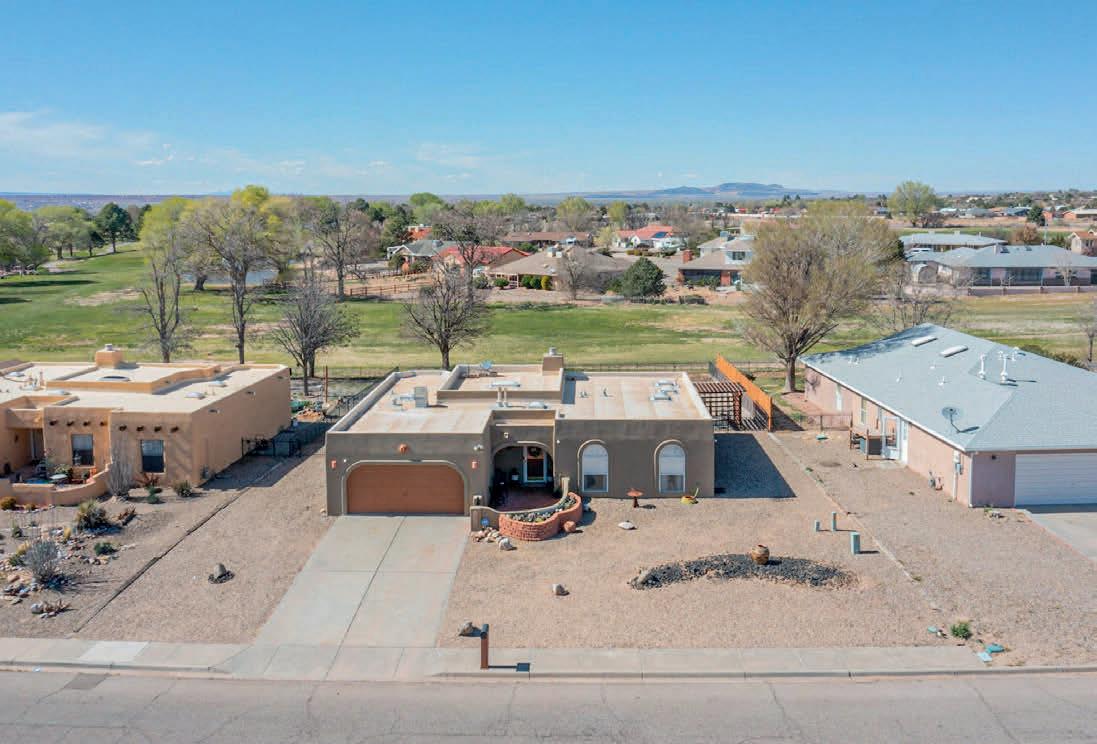



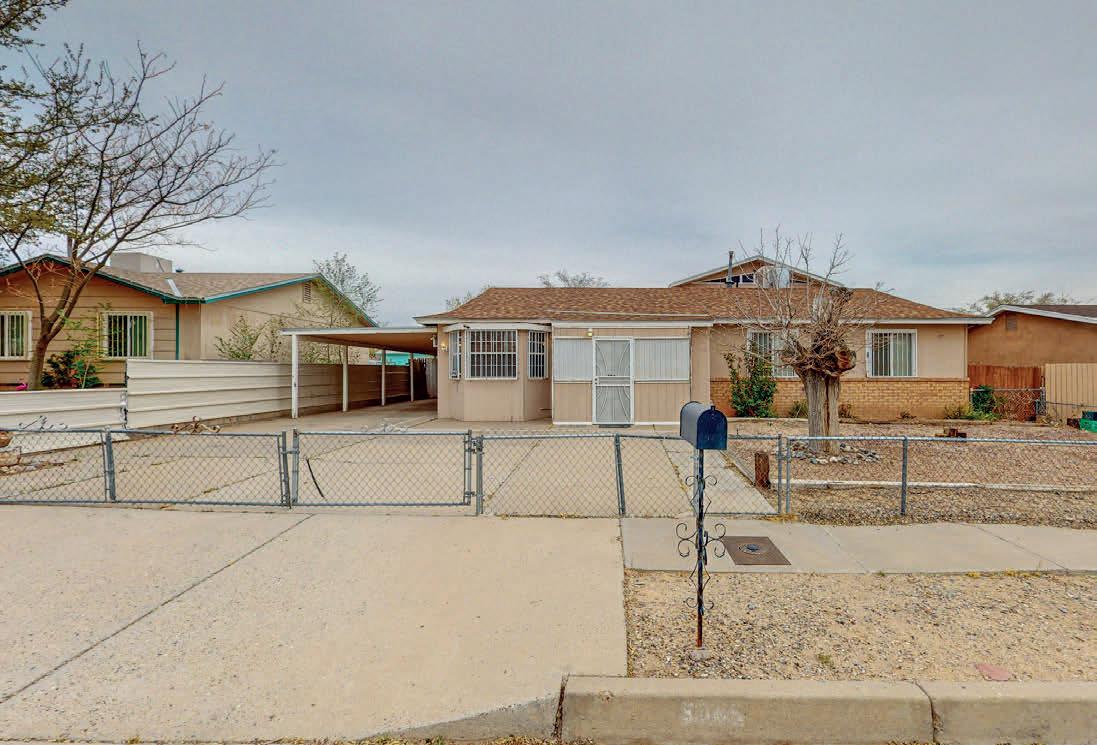











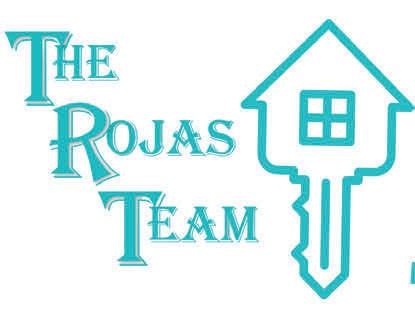


















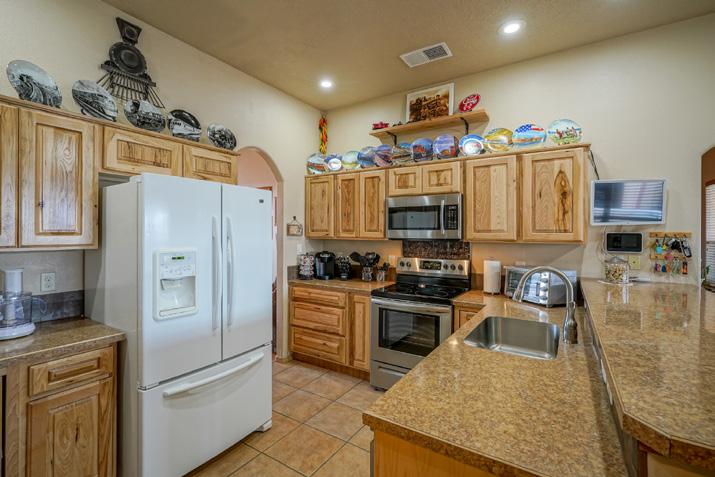


Equestrian lovers dream property in Los Lunas, New Mexico. 3 beautiful acres located right on the Peralta Ditch for easy possible irrigation rights. So much to offer for the horse enthusiast - large roping/riding arena with return alley and a separate paddock for possible irrigated pasture, 8-stall open breezeway barn with pipe stalls and tack room. The property is fully fenced and cross fenced with plenty of space for horse trailers, equipment and an RV. As a BONUS there is a new 40x60 fully insulated shop with power consisting of two automatic rollup doors, a 12x12 storage loft, 20’ of shelving, and numerous electric outlets. The home offers 2187 sf with 4 bedrooms, 2.5 baths and an office area. The main living area has high ceilings and a pellet stove, the kitchen has recently been updated and new stucco is in progress. If you love horses, this property is a perfect fit for you and your horse loving family! Albuquerque is less than 30 minutes away and Santa Fe is about an hour.

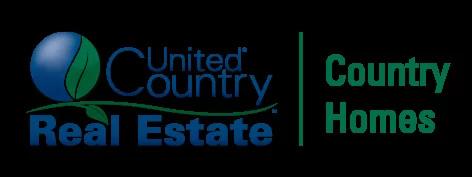

3 BEDS | 3 BATHS | 2,490 SQ FT | $732,000
Panoramic Mountain views to the east and sweeping city lights and breathtaking sunsets to the west with nearby trails to open space within walking distance. Immaculate 100% high grade remodel that includes new roof, stucco, on demand hot water system with tankless hot water, new coolers, all new kitchen cabinetry, granite waterfall counters, marble backsplash, complete with all new WOLF BRAND Appliance package, pot filler and filtered water at the sink. The finished and oversized 3 car garage has epoxy flooring. TAS Security System 1 year paid in advance. And sooo much more!

JUDY LUCERO
REALTOR® | LICENSE #48387
C: 505.980.1351 | O: 505.798.1000 judy.lucero01@gmail.com www.judy-lucero.remax.com
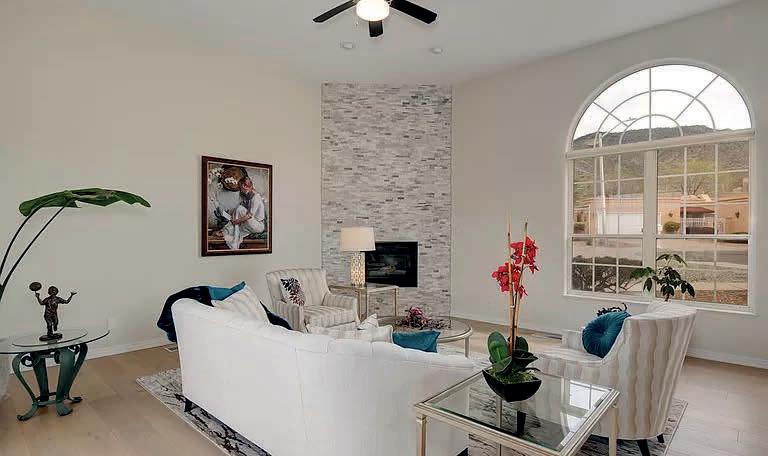
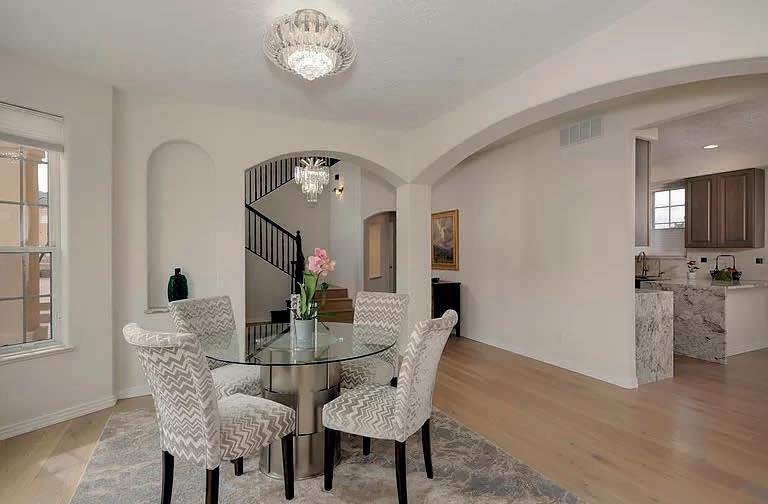





Over Memorial Day weekend, from May 25th to 27th, the annual New Mexico Wine Festival at Albuquerque’s Balloon Fiesta Park will feature over 200 of New Mexico’s finest wines to sample and purchase.
The park will host food and wine vendors presenting delectable offerings and live music performances. Visitors can gain insights into the rich heritage of wines with centuries-old roots in New Mexico, engage in fun activities such as the Silent Disco, and browse unique arts and crafts exhibits from local artisans.
The New Mexico Wine Festival is an excellent opportunity for adults ages 21 and over to indulge in their favorite wines and explore new selections, from red and white wines to sparkling wines. Participating wineries include Wines of the San Juan, Black Mesa Winery & Cidery, D.H. Lescombes Winery, Casa Rondeña Winery, and many more.
General admission tickets start at $25, with prices increasing on May 25th. Tickets come with complimentary souvenirs, including all-you-care-to-sample wine tastes, a commemorative wine glass, and a $5 discount on any wine bottle purchase.
716 TYLER RD NE, ALBUQUERQUE,
OFFERED AT $1,000,000
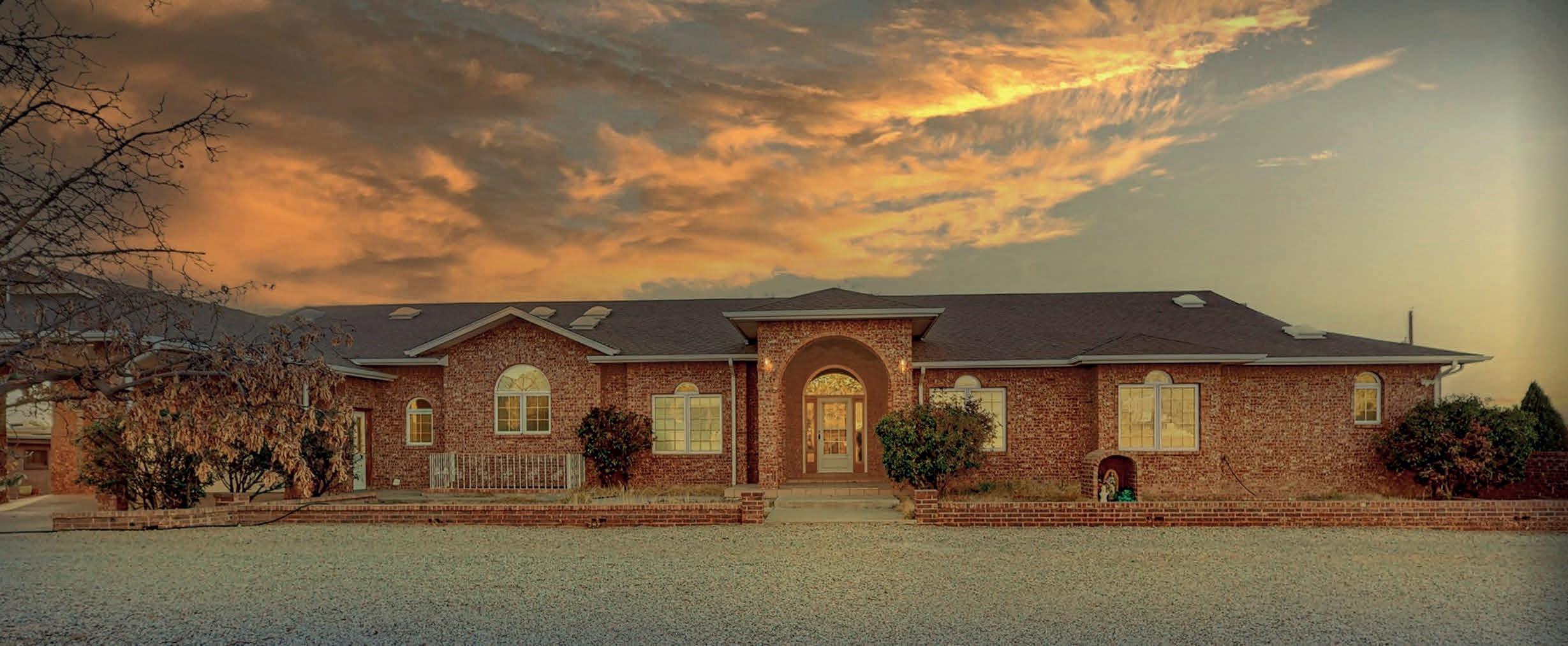



Exceptional one-level living in Albuquerque’s unique North Valley setting! An incredible Custom-built, Charming, Spacious Executive single-level home of over 3,500 square feet and a spacious 837 sq ft Man-Cave basement recreation area! This well-maintained property boasts an open floor plan, 4 separate living areas, 4 huge bedrooms, 2 full bathrooms, a powder room, and a warm sunroom and sun deck; lots of “spread-out’’ space. Custom features include insulated interior walls & ALL PELLA Windows thruout! BONUSES: A Huge, Dream-Come-True 1,600 sq ft Garage/Workshop, FULLY EQUIPPED with tools. An apartment attached to Garage (convenient & efficient 1 bedroom 800 sq ft Apartment). A Large & Flexible front yard space, perfect for outdoor gatherings. MORE: A sitebuilt storage building (previously used as an apartment).


4 3 4,231
Welcome to your exquisite sanctuary in guard gated Coral Gables Estates. Impeccably remodeled, this home boasts Wolf/Subzero kitchen appliances and is adorned with a sophisticated laundry suite, twin walk-in pantries, an elegant dry bar, and refined wood cabinetry. Beneath majestic 15-foot vaulted ceilings, expansive porcelain tiles lay the foundation for a realm of unparalleled grace. This sanctuary, entirely on one level, extends its opulence outdoors with a magnificent covered patio set upon travertine, surrounded by the serene beauty of mature landscaping. A harmonious blend of elegance and sumptuous comfort awaits.
OFFERED AT $1,650,000






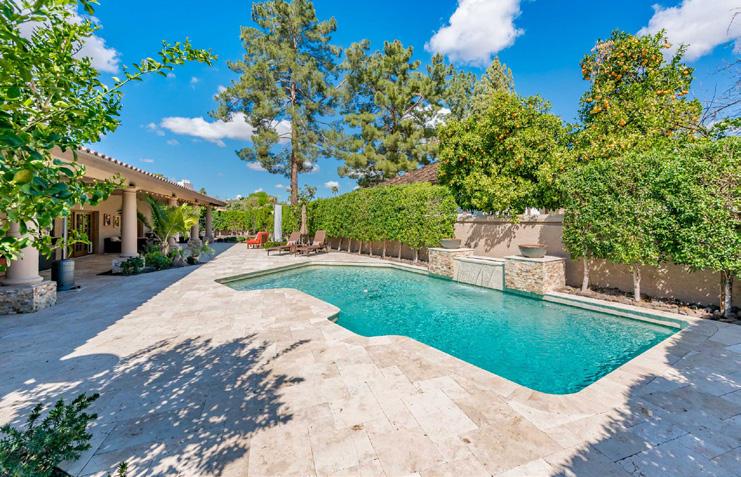





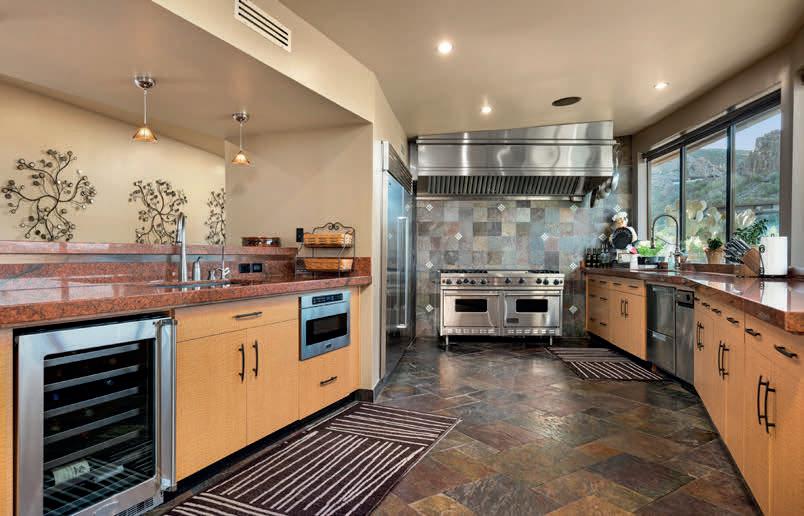




Timeless Masterpiece. No expenses spared. One of A Kind Jewel nestled in, on a fabulous lot on Black Mountain. Panoramic views of mountains and city lights awaits you from every turn. Outstanding craftsmanship, architecture and state of the art technology. 5 car garage. 1,200 sq ft deck with fire pit and glass railing northside at home for views of the continental mountains. 5 car garage also has a/c, workbench and storage cabs. Elevator running from garage wine rm and main floor. New roof, new coating. New windows and glass doors throughout. Upgraded Pool and stone waterfall. Two paver driveways. Movie screen in the Great room, fireplace and waterfall and green room. 3 of the guest suites each have their own fireplace, snail shower, jetted tub. Movie screen in great room open entertainment/media area with bar, perfect for family time or an entertainer’s delight. Downstairs offers a wine cellar or man cave carved into the beautiful boulders. Glass walls in the great room disappear and lead you to the resort style backyard—heated pool, spa and dramatic waterfall with fire shooting out into the sky. Desert living at its finest.




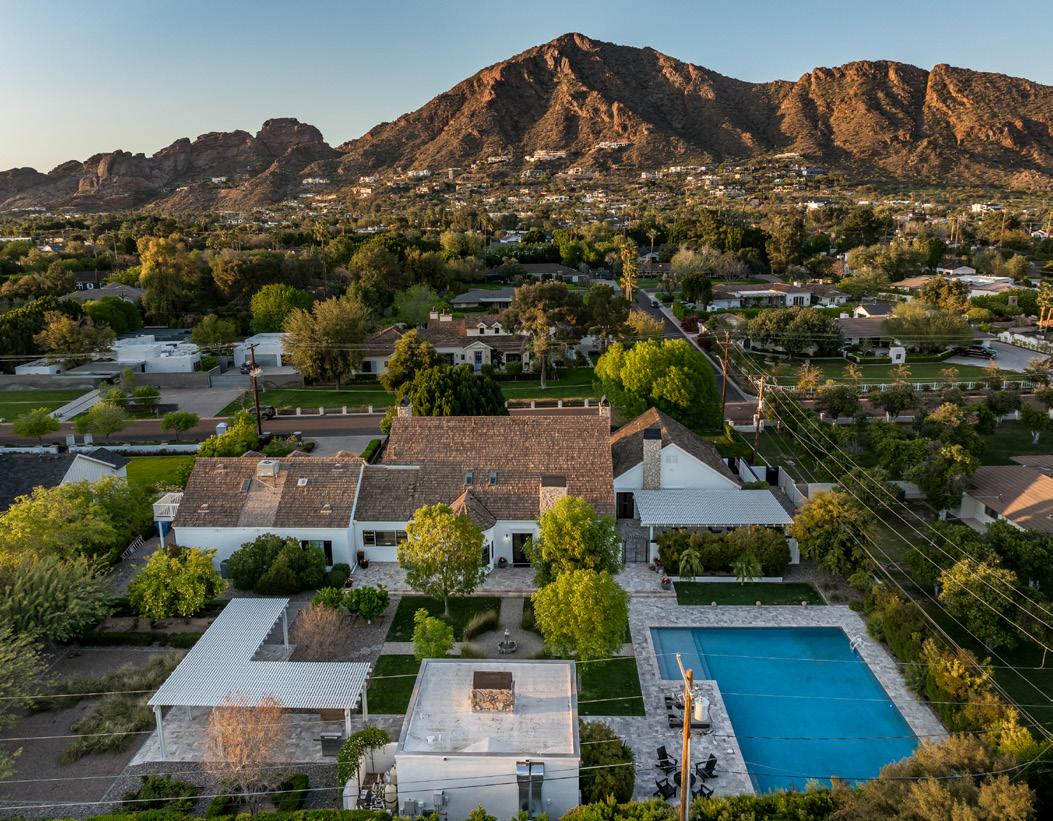
on Exeter Boulevard in Phoenix’s
Boasting
The






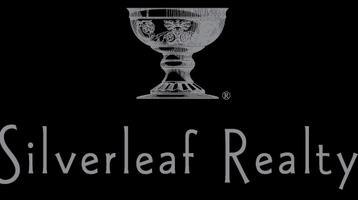

Seller will carry with 20% down and right terms
$699,000
Wonderful 3 bed/3 bath 2514 sf home tucked back on a quiet cul de sac in Del Webb’s 55 plus community at Dove Mountain. This home is a must see with private courtyard, golf cart garage, OVERSIZED landscaped backyard with fruit trees and multiple professionally installed built-ins!


13256

$544,000 | 4 BEDS | 2.5 BATHS | 2,149 SQFT
Stunning...simply stunning! This home has it all with 4 bedrooms, 2.5 bathrooms, 3 car garage and a backyard that will truly be hard to leave! The 270 degree views from the PebbleTec pool are spectacular! The Rincon, Catalina and the Santa Rita mountain ranges can all be enjoyed from the full fenced backyard. One nice feature that makes JD Ranch so attractive is that RV’s are allowed... you can use the double gate on the north side to tuck it in next to the house. Meanwhile inside has been almost completely redone with luxury vinyl, custom paint and a nicely remodeled kitchen with granite, towering cabinets and beautiful slate appliances!

5 BEDS | 3 BATHS | 2,712 SQFT | $1,080,000 Welcome to your dream home! This stunning 5-bed, 3-bath sanctuary boasts a 3-car garage, heated pool, and spacious lot perfect for outdoor gatherings. Enjoy modern living with a beautifully upgraded kitchen featuring white cabinets, granite counters, and stainless appliances. Embrace eco-friendly living with owned solar panels and energy-efficient HVAC installed in 2023. Inside, revel in comfort with a gorgeous media wall (2021), updated guest bath, and new wood flooring (2022).
4 BEDS • 3 BATHS • 2,222 SQFT | $638,000 Price reduced! Adjacent to Vistancia with an upcoming Kierland-style shopping center! Enjoy an impressive open layout with tile flooring, a soothing palette, recessed lighting, and a multi-slider merging indoor with outdoor living. The chef’s kitchen features white shaker cabinets, wall oven, stainless steel appliances, subway tile backsplash, quartz counters, pantry, and island with breakfast bar. The main retreat includes a private bathroom with dual sinks and large walk-in shower, along with a bonus room featuring a wet bar for entertaining guests, and a guest room with a full bathroom nearby. Nearby amenities: hiking trails and bike paths.

KIM DECKER
REALTOR® | GRI, MILITARY RELOCATION C: 623.521.5141 | O: 623.236.1414


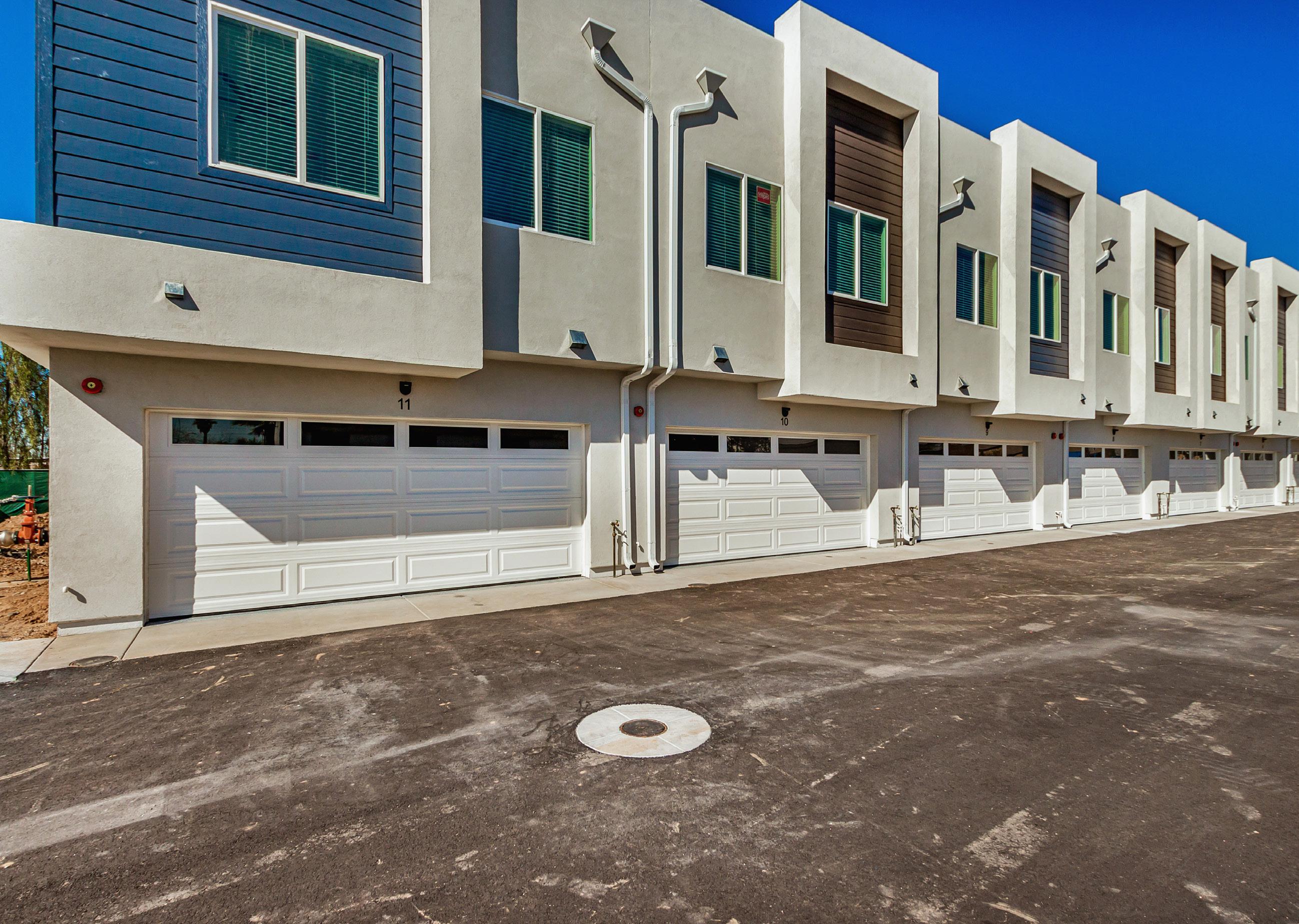
Pre-Sale Pricing & 2 color schemes to choose from. Perfect for the busy professional, these Lock & Leave - Maintenance Free, 11 SingleFamily Attached Townhomes will be move-in ready this Summer 2024. Nestled between Downtown Phoenix & Arcadia, this home is in close proximity to the best restaurants, coffee shops, medical centers, and so much more! They feature an impressive open layout showcasing luxury vinyl plank flooring and modern recessed lighting. The beautiful kitchen boasts pristine white shaker cabinets, stylish tile backsplash, quartz counters, and a peninsula complete with breakfast bar. The primary bedroom features an immaculate ensuite with quartz dual sinks and a walk-in closet. Don’t miss the Opportunity!!! 3 BEDROOMS






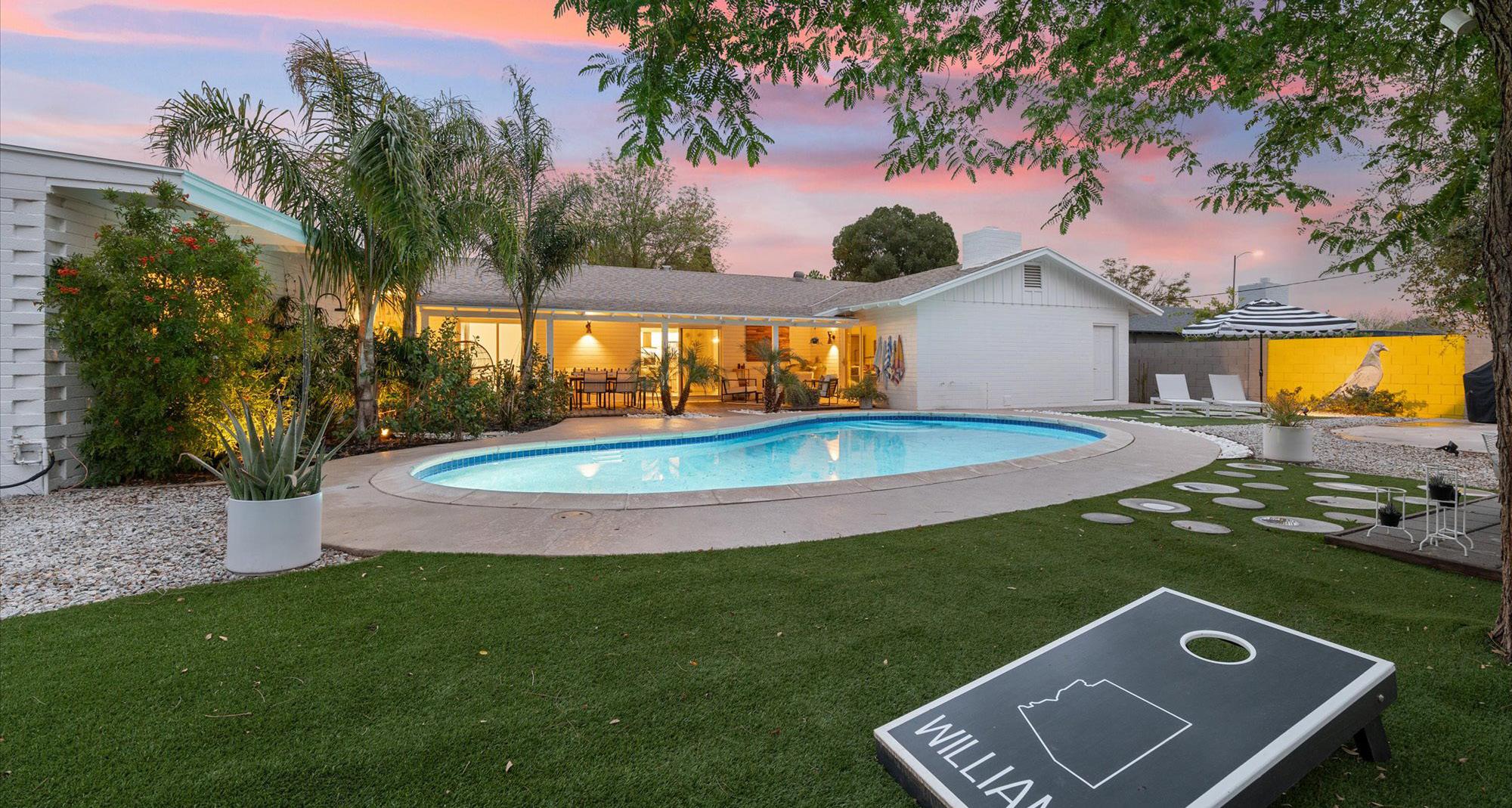





4 BEDS | 3.5 BATHS | 3,010 SQ FT | OFFERED AT $1,173,900. Desert Vibes and Luxury Mid-Century Modern Design! Welcome to your Dream Home in the heart of Uptown. This fabulous property boasts a myriad of updates throughout, ensuring modern comfort and style at every turn. With it’s unique floor plan, this home offers a refreshing departure from the ordinary. Step outside to your very own backyard oasis complete w/ a sparkling pool, inviting outdoor shower nestled in a garden oasis, custom breeze block wall, fire pit & ample seating areas. Inside you will find 4 bedrooms and 3.5 baths. The primary bedroom is a retreat unto itself featuring custom wallpaper, multiple seating areas, and a truly luxurious custom closet. Whether you’re lounging indoors or enjoying the tranquil outdoor space, this home offers the epitome of comfort & sophistication!
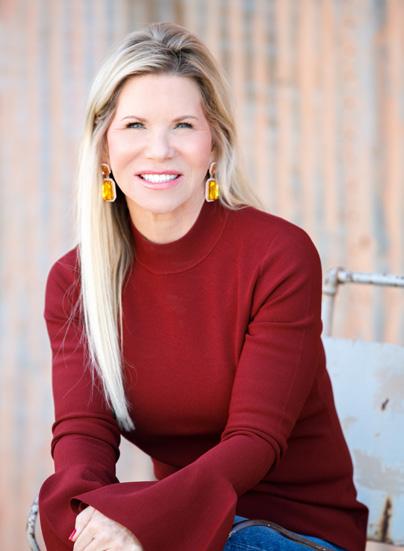 Strebe
Strebe






14320 W ACAPULCO LANE, SURPRISE, AZ 85379
5 BEDS | 3 BATHS | 3,527 SQFT | $565,000
This stunning property in Surprise, AZ offers a spacious living space of 3527 sq ft, providing ample room for comfortable living. With 5 bedrooms and 3 baths, there’s plenty of space for the whole family or guests. Additionally, the home boasts a flex area, perfect for customization to suit your lifestyle, whether it be a home office, a playroom, or a gym. One of the standout features of this property is the 3-car garage, providing ample storage space and convenience for multiple vehicles or hobbies. Nestled in a well-maintained community, the home offers a peaceful and inviting atmosphere. The neighborhood is known for its charm and excellent upkeep, offering residents a comfortable and secure place to call home.



Prime 4-Acre Lot in The Preserve at the Ranch, Prescott, Arizona
6185 W ALMOSTA RANCH ROAD, PRESC OTT, AZ 86305
4.06 ACRES
PRICE: $285,900





4 acre lot available in The Preserve at the Ranch in Prescott Arizona. This community has beautiful mountain views, custom dream homes, and a quiet gated neighborhood. Paved roads, private water, and private sewer already connected. Come by and see this amazing buildable lot! We work with custom home builders who could walk the lot and help you with your new home build.

AT VERRADO, A 55+

$1,295,000 | 4 BEDS | 4 BATHS | 3,383 SQFT
Meticulously maintained TW Lewis Weekley Fruition model situated in a picturesque Victory neighborhood. This home is appointed with over $300,000 in upgrades including owned solar. Hard to come by floorplan with 4 bed, 4 FULL baths plus a sitting room. Experience luxury as you enter the residence with custom entry door, inviting neutral palette throughout with engineered wood floors. Gourmet kitchen features plenty of cabinets, GE Monogram Appliances, and large quartz center island. Enjoy views from the owner’s suite with oversized designer walk-in shower, soaking tub, and custom builtin closet. Split floor plan has 2 en-suites gorgeous walk-in showers. Resort-style entertainers backyard with extended covered patio, travertine, power sunshades, heated pool & spa with mountain views. Must see!


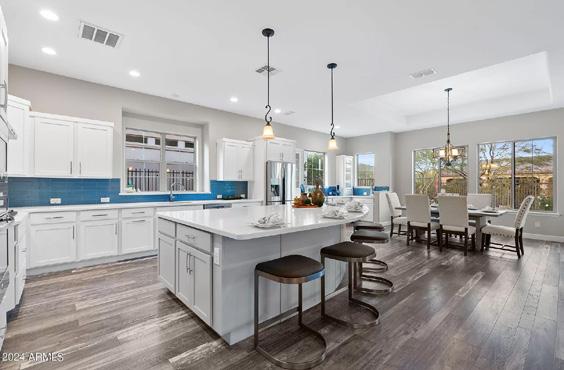











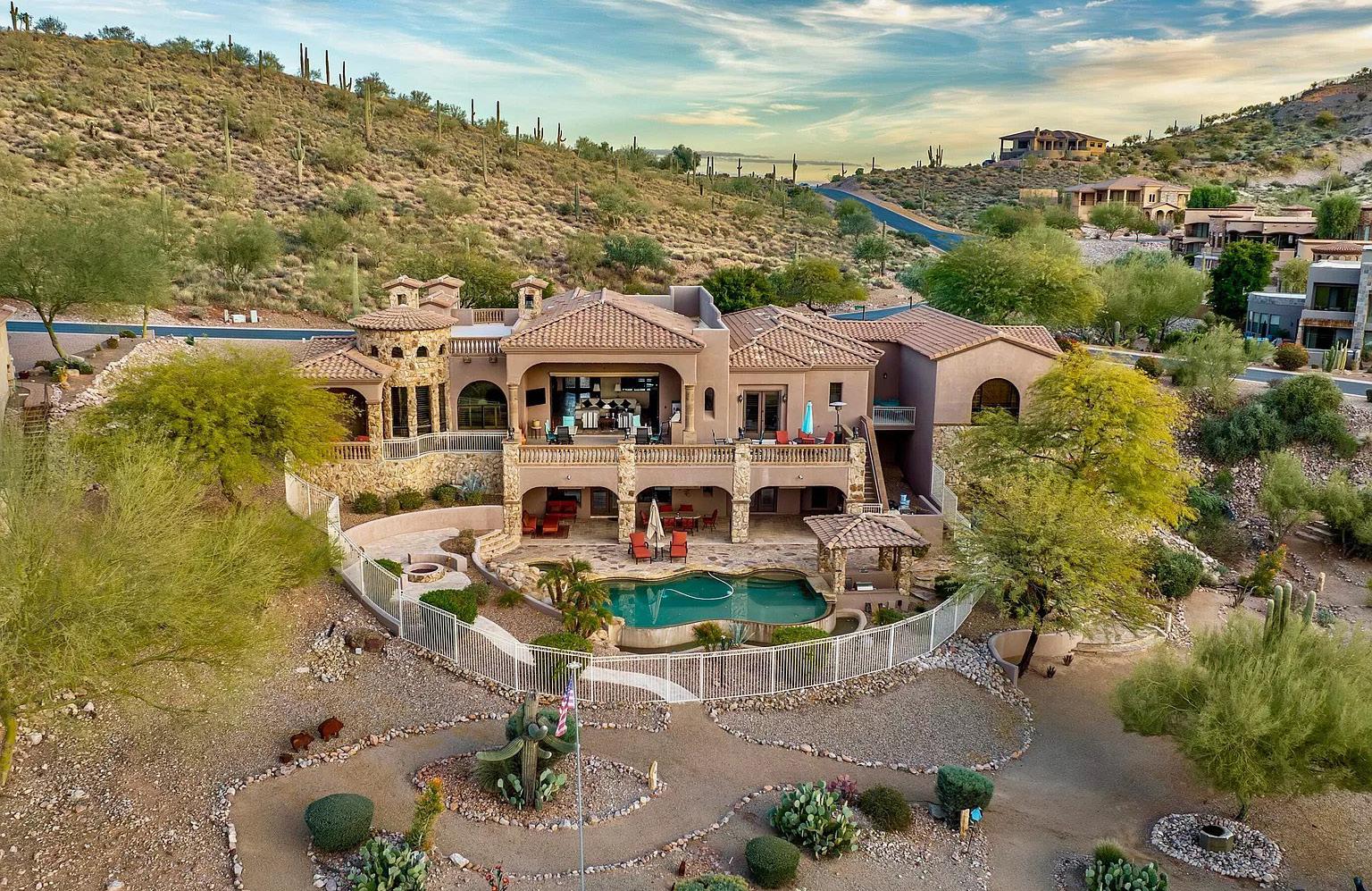






Erspedi tempore re, officiet dessinumquid que moluptat quo in repudam eossequas eatur? Laboris quamus ut adit, quatio blabo. Tur animini hitiae pliquat iatecte ndebite eraerna tiamus nes andae. Ur sed quas moluptat alit officiae non poresciendit il et et audis pedis debit que doloreri consequam, conse ea vid es maionse offictis seque et quid quia sint lacitis quatur reria accabor poreribus. Ipsandiciae magnatioris quas eat alis saped eaquid quia et fugia inctibus explam, et estius, sitae nat apicia quas mosam essim aut vendunt fugitatemque simillabore modipis ipsanti rerrum que atecus dolum faccus mo beaquis abore et fugit omnihitem quia is il maion nisimperis qui is.





Pride of ownership! Rare NextGen home with Guest Casita in Layton Lakes. Former model. Enjoy upgraded tile, new carpet, new paint, and granite countertops throughout. The main home features 3 bedrooms, 2 baths. Oversized primary suite with upgraded tile shower and huge walk-in closet. Casita is 1 bed 1 bath with living room, upgraded bathroom, laundry, and kitchen. Enjoy tons of storage in the 3 car garage with overhead storage racks. Upgraded pavers in driveway and gorgeous landscaping top off the curb appeal. Pet friendly Layton Lakes features upscale amenities - lakes, tennis, parks, greenbelts, and picnic areas. Move in ready!

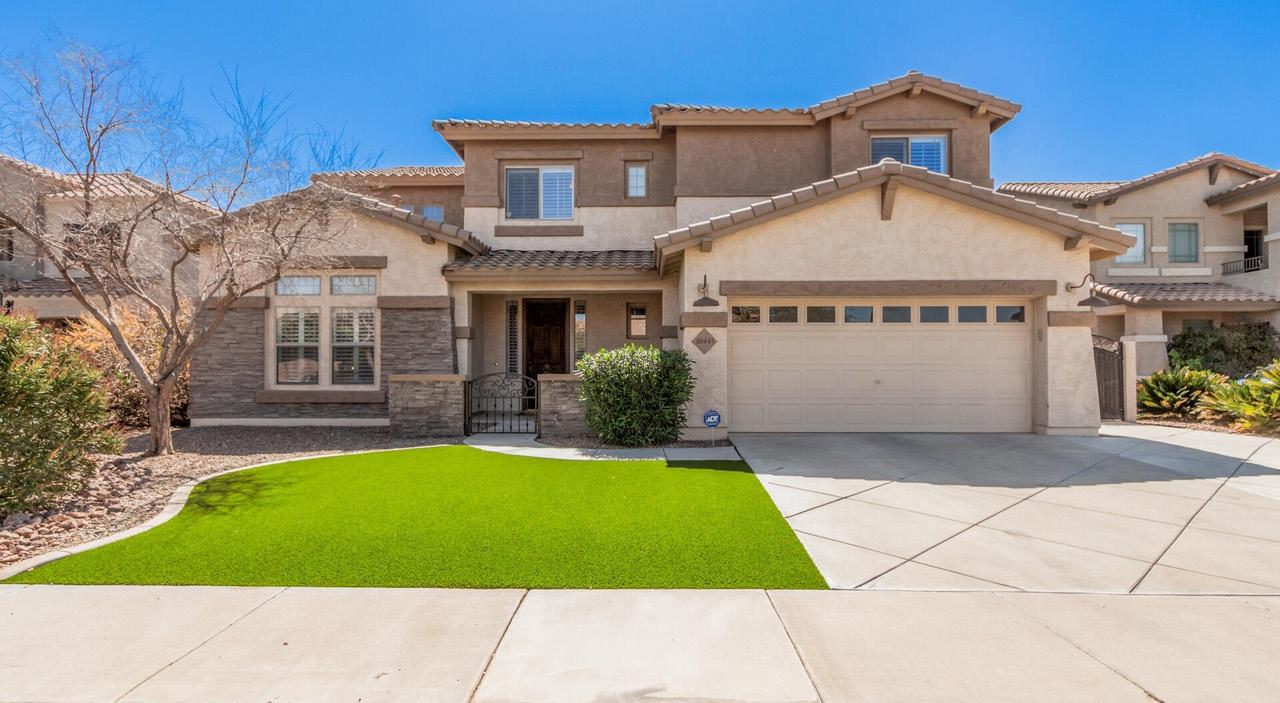






Absolutely Gorgeous ! Marvelous Condition ! This home has been updated with great care. Desirable Sossaman Estates 4 bedroom, 3 bath plus loft and an outstanding yard with spectacular pool and entertaining area. Kitchen has upgraded cabinets, new SS appliances w/double ovens, new quartz and an added second island. First level includes a bedroom w/ full bath. First level is wired for surround sound. You have to see the upstairs to believe it---large bedrooms, wonderful loft and outstanding custom closets. Plantation shutters throughout Entire interior was painted, new lighting, new guest glass shower doors, quality new synthetic turf in front, new exterior lights, new epoxy on the garage floor and the front porch. New gas water heater and new ceiling fans. THIS IS A MUST SEE !!! Kitchen is a chef’s dream, with ample wood cabinetry, stainless steel appliances including wall ovens, a beautiful stone backsplash, glossy counters, a walk-in pantry, and a center island with a breakfast bar for casual dining. Main bedroom is a serene retreat, complete with barn doors leading to an ensuite featuring dual sinks, a soothing tub, and walk-in closets. Upstairs, a large loft offers versatility, perfect as a media center or play area. The backyard is an oasis for relaxation and entertainment, featuring a covered patio, builtin BBQ, an attached Ramada, a paver patio, and a refreshing pool, making it an ideal space for unwinding or hosting gatherings. This home is a complete package of comfort, luxury, and functionality, ready for you to make it yours! Experience its charm for yourself!

PATRICK ARITZ
REALTOR®
480.516.1814
pat@pataritz.com #SA649395000
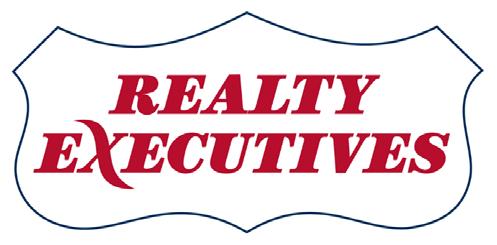

5759 E WOLCOTT TRAIL
$625,000
3/3 plan with $30k in upgrades plus Glassford Hill view, covered outdoor living room, turf, fire pit and tons of room to unwind.
Open concept living with 11-foot ceiling, herringbone wood-look tile floor, gourmet kitchen paid off solar. Walk to community center with resort amenities.
Assumable VA loan.


$1,700,000
High-end finishes and jaw-dropping views of City, Thumb Butte and SF Peaks on .57 acres, built of energyefficient ICF block, 4-car garage with epoxy floor, Canterra stone stairway tower, fireplace and details, 3/3.5 on main plus massive lower level for guest suite, gym, office, close to downtown Prescott and National Forest trails.



Located near Courthouse Square with Business General zoning, 5 parking spaces, RV gate. Ideal for a live-work lifestyle, two-unit vacation rental, professional offices, restaurant with huge patio or single family home. Listed on the National Register of Historic Places which keeps taxes low ($912 per year).



$950,000
Mountain views and separate 2 bedroom guest suite with kitchen just two miles from downtown. Open concept living, loft, huge deck, high-end tile in kitchen and baths, iron front door, wood-look tile flooring. Community pool and courts. Walk to National Forest trails.

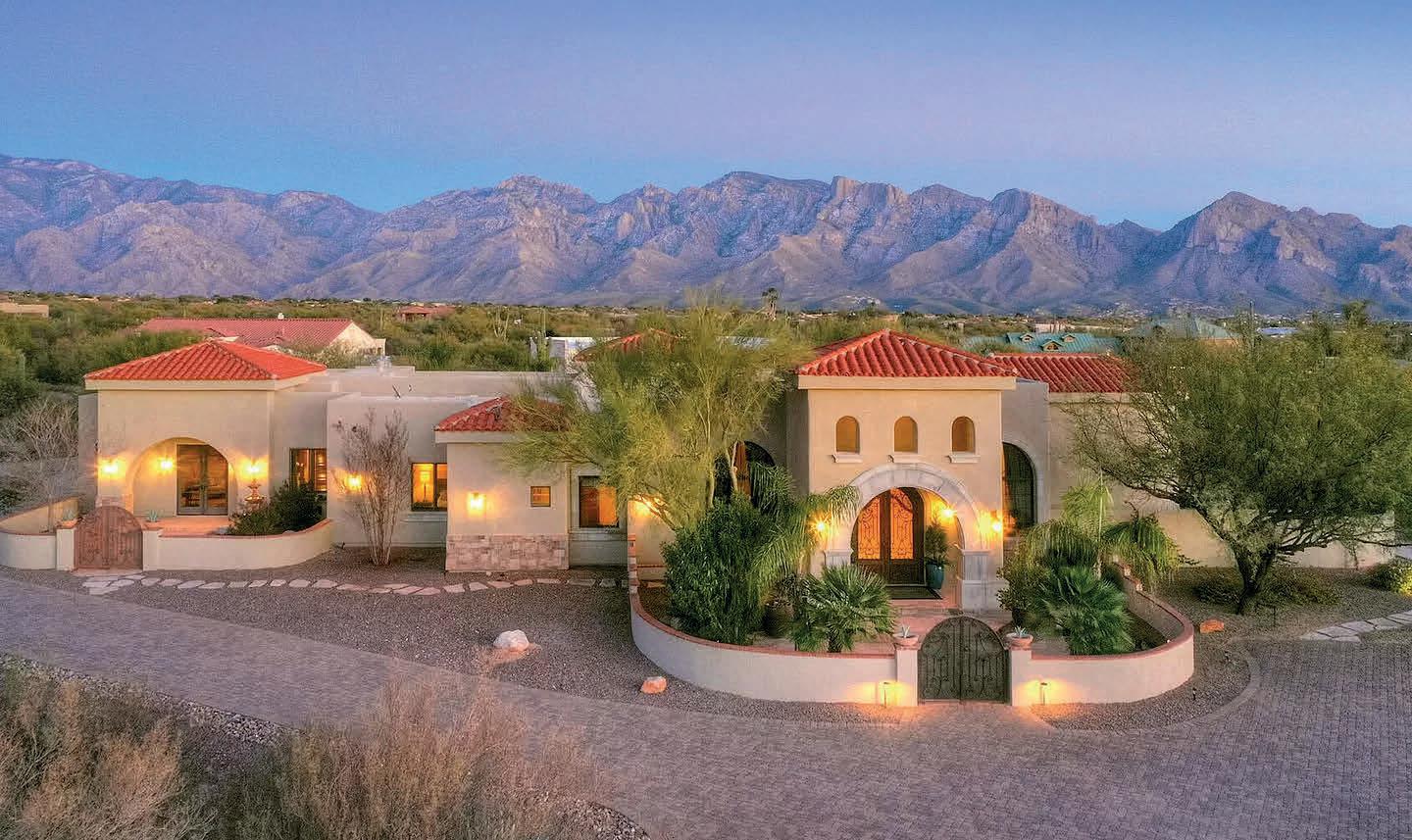




This is an absolutely amazing property! Magnificent Mediterranean style 6 bedrooms/4.5 baths plus guest casita/bath & office sits on a 3.4 acre lot with lovely mountain views. Home boasts an incredible brick boveda ceiling & custom designed marble medallion in main entry foyer, solid alder wood doors & cabinetry, Nutone central vac & intercom system, 18 Mexican carved cantera stone columns, Lowen & Windsor windows, fabulous chef’s kitchen w/ butler’s pantry, spacious entertainment room w/ 2 way fireplace & built-in bar plus an interior courtyard w/ cantera fountain. Attached casita w/ office has its own entrance & makes a perfect separate guest suite. East facing oasis like back yard has a private viewing deck, mature fruit trees, putting green, custom fire pit & deluxe pool & spa!
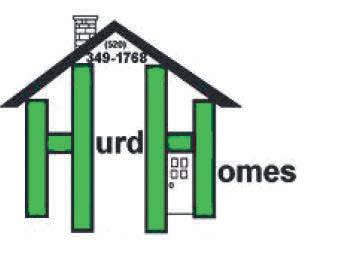



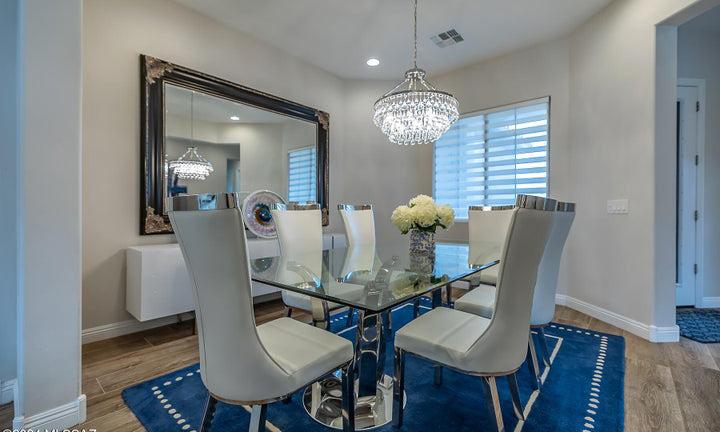



Amazing Views Mountain & Golf Course! Rare opportunity to own a Beautiful Contemporary home on 1+ acres in Gated Sundance Ridge. Featuring 3 BD, 4 BA, Gathering room w/center sliding glass doors leading out to covered patio. Chef Lux Gourmet kitchen layout ~ upgraded Maple cabinetry w/rolling shelves, stone back splash, granite counter tops, SS appliances, pantry & huge center island. Dining/Cafe/eat-in off kitchen. Love to Entertain? This is it! Covered patio w/extended pavers, gas fireplace, sparkling pool/spa, Ramada w/BBQ island all surrounded by amazing views! Spacious Primary bedroom. Primary bath features two separate vanities, walk-in shower, soaking tub, walk-in closet. Flex room/dining room, laundry room w/sink & cabinets, 3 car garage. No age restrictions. Guest suite w/ living-kitchenette area, guest suite bath w/walk-in shower & bench, walk-in closet.

DARLENE DAMIANI ASSOCIATE BROKER
520.404.9878
sassy.damiani@gmail.com www.ddsellstucson.com

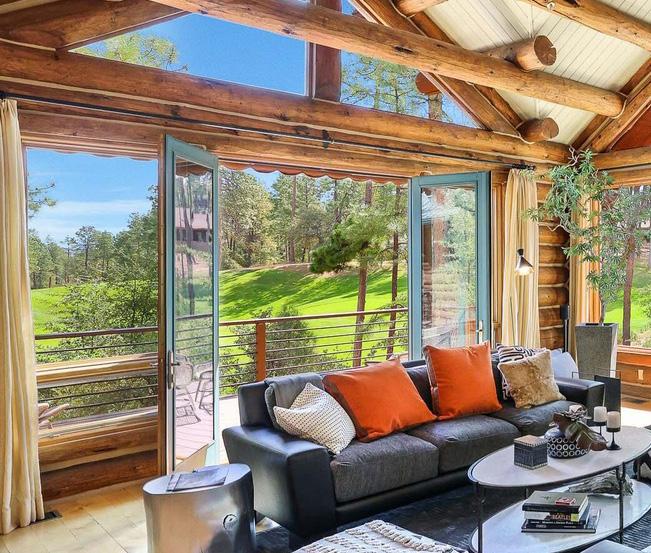
This spectacular ‘’Custom’’ Log Home with abundant natural light overlooks the par 4,11th fairway. The .44 acre cul-de-sac lot provides an ideal setting. The floor plan is warm and cozy with the kitchen, dining and family room open and combined. The upgrades are exceptional with light stone countertops, beautiful wood flooring, knotty pine cabinets and a vaulted wood ceiling. The spacious
primary suite is on the main level including a terrific master bath and two closets. There are 3 large bedrooms and an entertainment room downstairs. Exterior decks, water heater, TV’s & audio system are brand new! The back deck provides a peaceful setting amidst several towering Ponderosa Pine trees. The home feels like a true sanctuary. A turn-key home. All furniture is included.



One of the finest Horse Properties with mountain views in the Wine Country of Sonoita and Elgin, is this beautiful 4 bedroom, 3-bathroom home, outdoor fireplace, 5 Stall barn with office, tack room and full bathroom. Beautiful riding arena with lights, hot walker, large equipment / hay barn and even a greenhouse. It’s the whole package just waiting for you! Enjoy the hot tub after a long day of riding or roping. This place is a gem to be enjoyed. Well-built beautiful 2100 sq ft 4-bedroom 3 bath home with 700 sq ft 2 car garage. Amazing outdoor fireplace and patio, 1075 sq ft covered porches to enjoy the sunrises and sunsets. Woodstove, granite countertops, central AC / Propane Heat. Additional 20 acres with WELL and Barn available.
One of the finest Horse Properties with mountain views in the Wine Country of Sonoita and Elgin, is this beautiful 4 bedroom, 3-bathroom home, outdoor fireplace, 5 Stall barn with office, tack room and full bathroom. Beautiful riding arena with lights, hot walker, large equipment / hay barn and even a greenhouse. It’s the whole package just waiting for you! Enjoy the hot tub after a long day of riding or roping. This place is a gem to be enjoyed. Well-built beautiful 2100 sq ft 4-bedroom 3 bath home with 700 sq ft 2 car garage. Amazing outdoor fireplace and patio, 1075 sq ft covered porches to enjoy the sunrises and sunsets. Woodstove, granite countertops, central AC / Propane Heat.
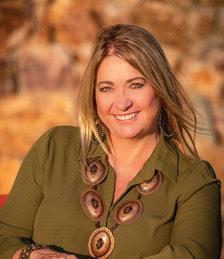
DEDE MIKOWSKI REAL ESTATE AGENT
406.250.2109
DEDE MIKOWSKI REALTOR® 406.250.2109 dede@headquarterswest.com PO Box 154, Sonoita, AZ 85637 4
Choice Land Parcels, Vineyard Land and Fine Homes
dede@headquarterswest.com PO Box 154, Sonoita AZ 85637

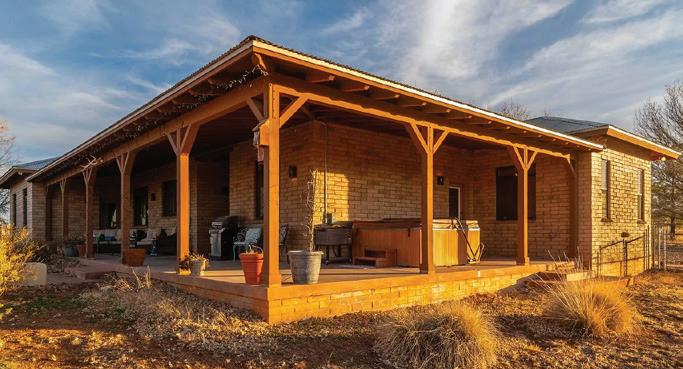













E POLAND ROAD, MAYER, AZ 86333
You will absolutely fall in love with this CUSTOM, stunning ranch home that sits on 11.8 acres overlooking meadows, Mature Green Lucious Trees, and Big Bug Creek. This lovely property offers a serene and picturesque setting, perfect for those seeking a peaceful and scenic environment. The property itself boasts a unique and captivating architectural design, blending seamlessly with the natural beauty of the surrounding landscape. Fruit trees galore, Granny Smith apples, and Pink Ladies and peach too! Natural spring well that produces 850 gallons per day. This property has so many possibilities. Investment, Venue, family compound? Easy Commute to Prescott or Phoenix, with perfect all around temperature and easy access to Highway 69.
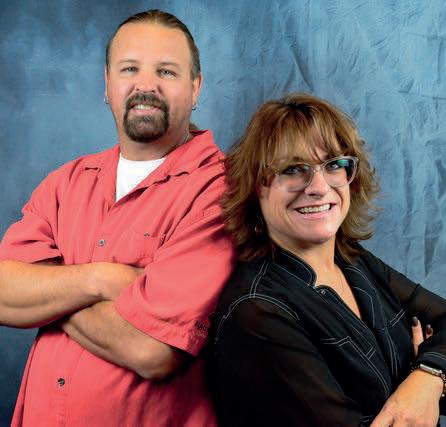

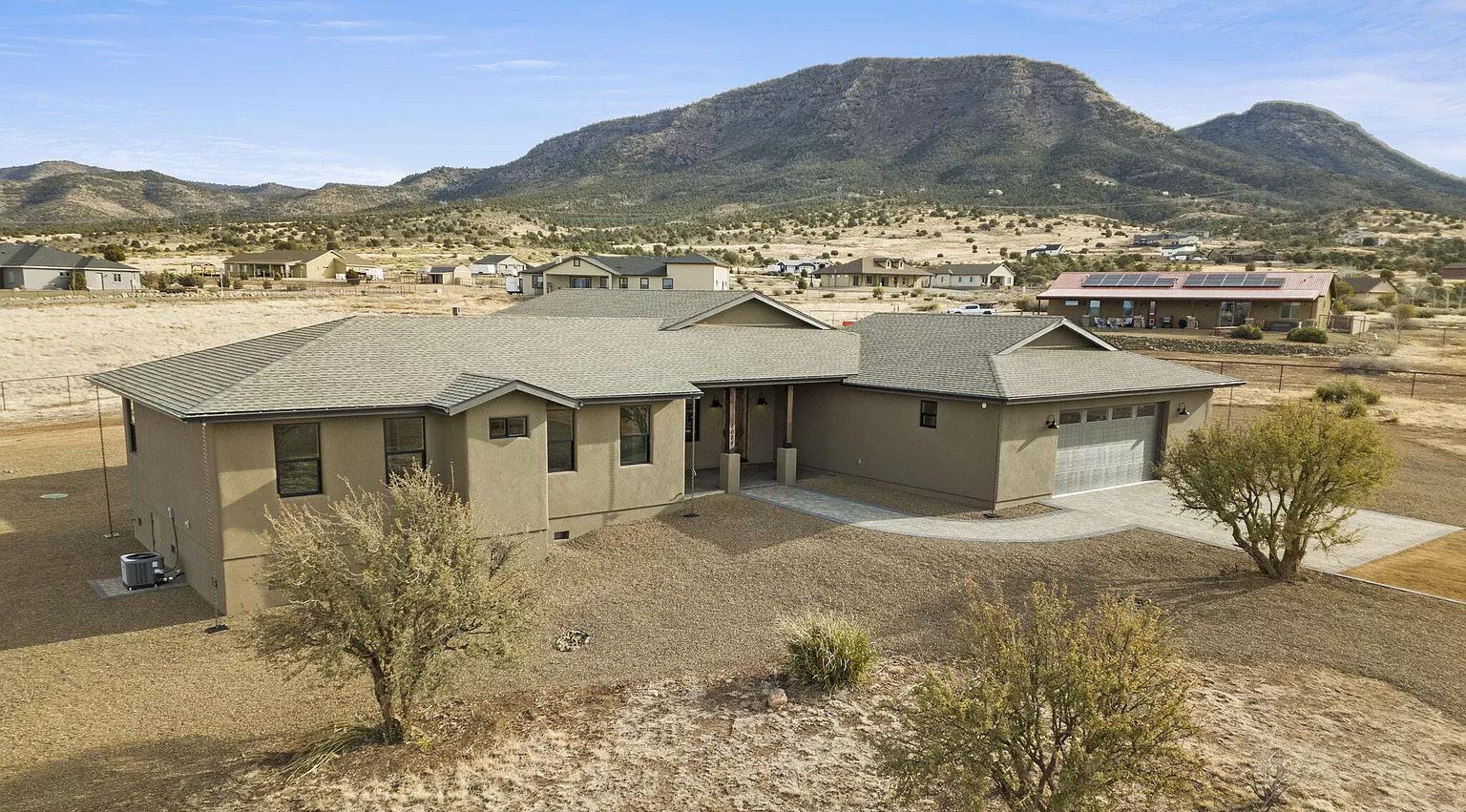






4 BED | 4 BATH | 3,145 SQFT | $1,248,000
Upscale, custom built home in prestigious Legend Hills Community. Gorgeous chef’s kitchen boasts high end appliances, birch cabinets & giant granite island. Stained spruce, tongue & groove ceilings gives elegance to this beautiful space. Sizable walk-in pantry & mud room allowing for plentiful storage. Attractive split floor plan, wonderful for entertaining while still allowing for guest privacy. Primary suite features walk in closet, double vanity, granite counters & fully tiled shower. Home opposite side has 3 bdrms, an office & 2 full baths. Covered back deck w/elite pine tongue & groove ceilings. Deck has 3 access points from living, primary hallway & office areas. Garage w/ epoxy floors & add powder room. Well is 20 GPM. 2-acre lot boasts superb mountains & valley views.

3 3 2,808 sq ft $2,200,000
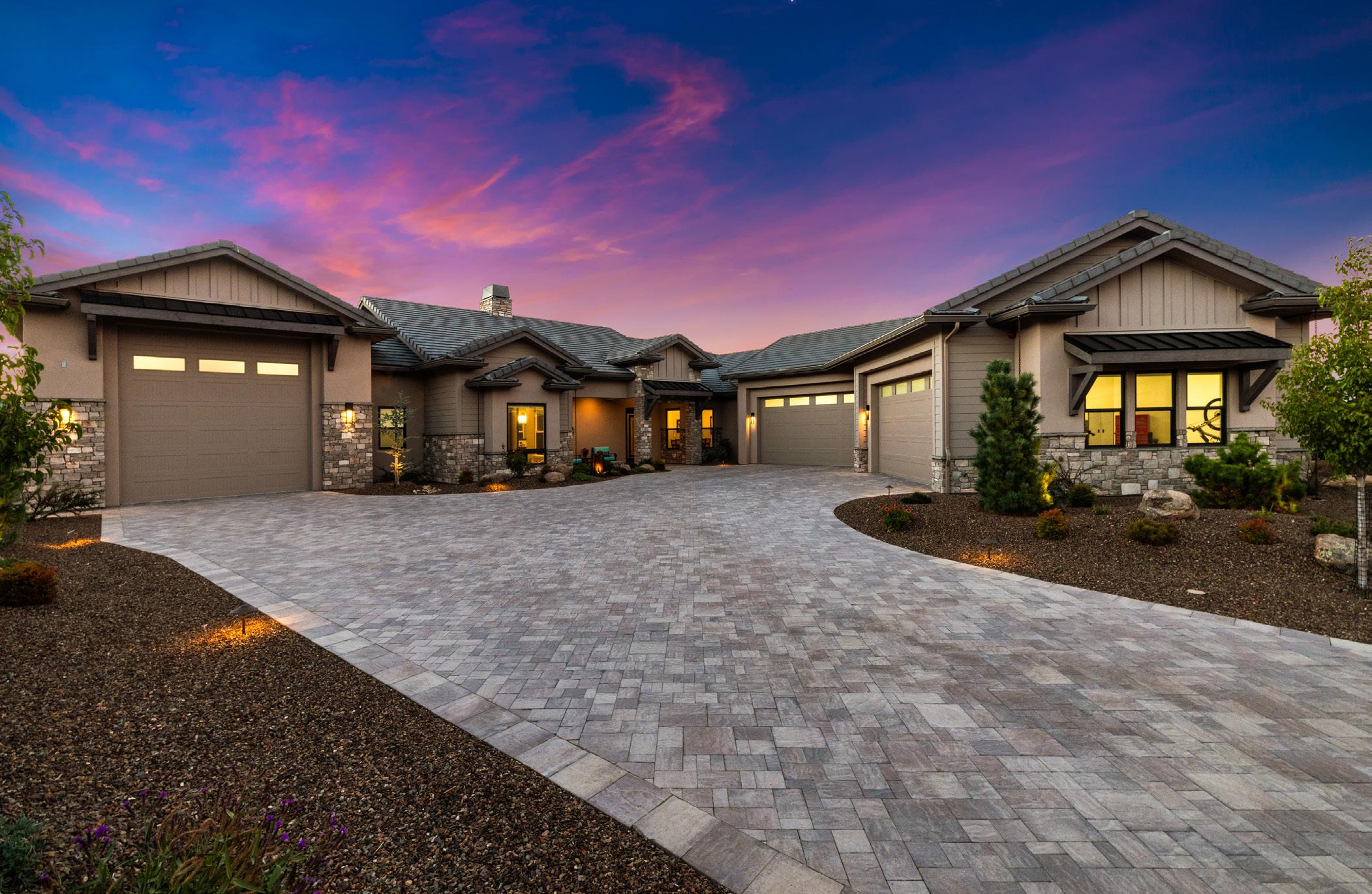
Built in 2022, this magnificent 3-bedroom, 3-bath, 2808 sqft. home offers every special feature imaginable. From the handcrafted welded steel front door, to the hand-hewn great room ceiling beams, to the natural stone fireplace with black granite hearth, to the oversized 5 x 12 island against a backdrop of gorgeous knotty alder custom cabinetry in the gourmet kitchen, no luxurious detail was overlooked when the home was built. The main 2339 sqft. garage with a standalone HVAC system can easily accommodate five cars (possible seven with lift), with plenty of room for storage, or additional toys. The separate 1431 sqft. RV garage offers a 24’ x 55’ parking space with a 14’ x 14’ door. Complementing the exquisite interior, and unparalleled garage spaces, outdoor living areas abound, with a beautiful wraparound covered Belgard paver patio, complete with stone fireplace and an abundance of room for whatever outdoor luxury your heart desires - perhaps multiple seating areas, a sizable grill, and a hot tub to take in the spectacular top-of-the-world views?

REALTOR® | #SA671276000
REALTOR® | #SA671276000
928.487.0944 www.LuxuryPrescott.com









Exquisite well maintained 2013 Custom single level residence 1 mile from Historic Downtown Square. This is a one of a kind design, not a cookie cutter layout. Luxury finishes such as tumbled travertine floors, wood plank and tile. High end wood cabinetry and stainless appliances. Gas fireplace surrounded by stone and finished with a wood mantel. Tons of windows and glass framed by custom window treatments. Trex wrap around covered front deck with fenced side yard + artificial turf. Backyard is private and tranquil complete with a paver-flagstone patio which is fenced in too. Rare to find a home that does not need to be remodeled or require updating. This residence is timeless and it’s ready for you to call it HOME! See Tour at: https://www.tourfactory.com/3129856/r_Haven


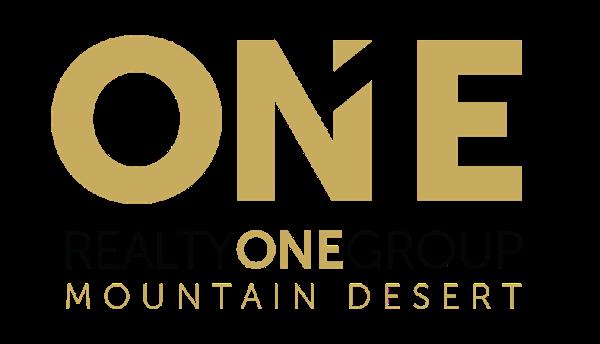


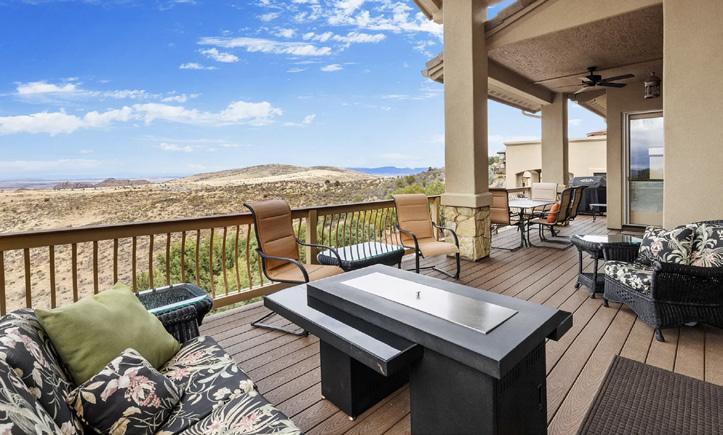

Million Dollar Views included with this Custom Residence. It is not often a home like this is listed for sale. Main Level Living consists of 3Bed/2Baths with over 2300sf; plus another 1Bed/1Bath/Family Room/Wet Bar/Bonus Room on Lower Level at 1090sf plus an additional 881sf of finished Storage space. This well thought plan provides functional easy living and maintenance. The finishes are top of the line including the whole house Fire Sprinkler system. The bounty of windows brings the Million Dollar views into almost all of the rooms. The extensive covered Decks create one of a kind outdoor entertaining/living space. Complete with a 2.5 Car Garage with Built in Storage. 2016 Build that has been - Meticulously Maintained. See Tour at: https://www.tourfactory.com/3132969/r_Haven

JANET BUSSELL ERIKSSON ASSOCIATE BROKER | REALTOR®
928.533.2445
janet@sjluxuryre.com www.facebook.com/janet.b.eriksson





Quailwood Greens Golf Course, located in Prescott Valley, offers a delightful golf experience complimented by the mild year round climate and mountain views of northern Arizona. Under new ownership and management as of March this year, the new owner is dedicated to improving and enhancing all aspects of the property from the 18 hole course with driving range & chip and putt, pro shop, restaurant/ bar to the outside deck. Golfers can enjoy reasonably priced golf plus reduced rates after 2 PM daily. Open 7 days a week with restaurant/bar currently open
11 AM to 7 PM. The restaurant provides a relaxing atmosphere for golfers as well as the community and visitors to the area. Diners can choose from Taco Tuesday, Friday Fish Fry and a varied menu with daily specials. Live entertainment and other events will be scheduled in the future. The energy of the new owner is exciting and although it is a work in progress, she already adds to the area a comfortable venue for golf and gathering. It is so rewarding to list a community property when the buyer will add so much to the community. The best is yet to come!

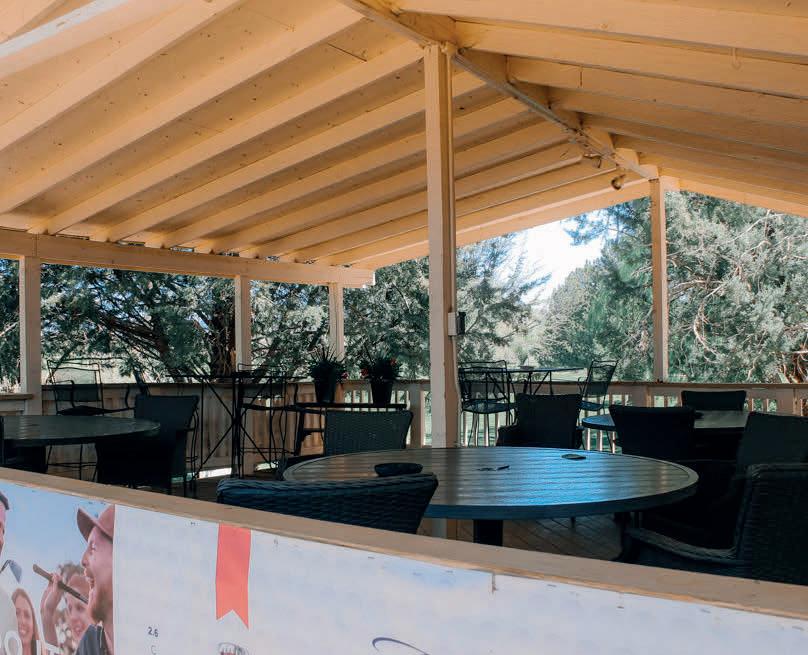






4905 E BILL GRAY ROAD, SEDONA, AZ 86336
4 BR | 3 BA | 2,444 SQ FT | $1,200,000
This well-appointed 5-acre rural Sedona property is an ideal setting for buyers that need equestrian privileges or those looking for peace and quiet with unblock-able red rock views. Immaculately maintained home with detached 1 bedroom guesthouse and oversized shop PLUS a 4 stall open air barn with tack room and hay storage and a 120x80 fenced arena. HOA enforced 30-day minimum rental period.
2450 WHIPPET WAY, SEDONA, AZ 86336
3 BR | 2 BA | 1440 SQ FT | $725,000
West Sedona immaculate ranch style home ready for you to move in or to start your own Airbnb. Single level home with recent remodel including granite countertops, knotty alder cabinetry and stainless appliances - ideal setup for an efficient Sedona outpost or a fantastic investment opportunity with short term rental history. Oversized fenced backyard features direct northern red rock views of Thunder Mountain and Coffeepot.
49 RIM TRAIL CIRCLE, SEDONA, AZ 86351
2 BR | 2BA | 2313 SQ FT | $979,000
Behind the gates of the Ridge subdivision in the Village of Oak Creek sits a few dozen prime condos across the street from the Ridge Pool and Spa. This spotless unit has been modernized but retained the high ceilings with rough-sawn timbers. Upper level master bedroom is bookended by a fantastic loft office for additional space and has a walk out deck perfect for morning coffee. Situated just minutes away from restaurants, bars, stores and hiking trails, this home is ideal for an executive getaway or enough storage for a full time resident.
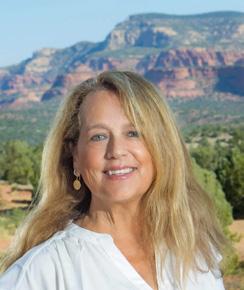

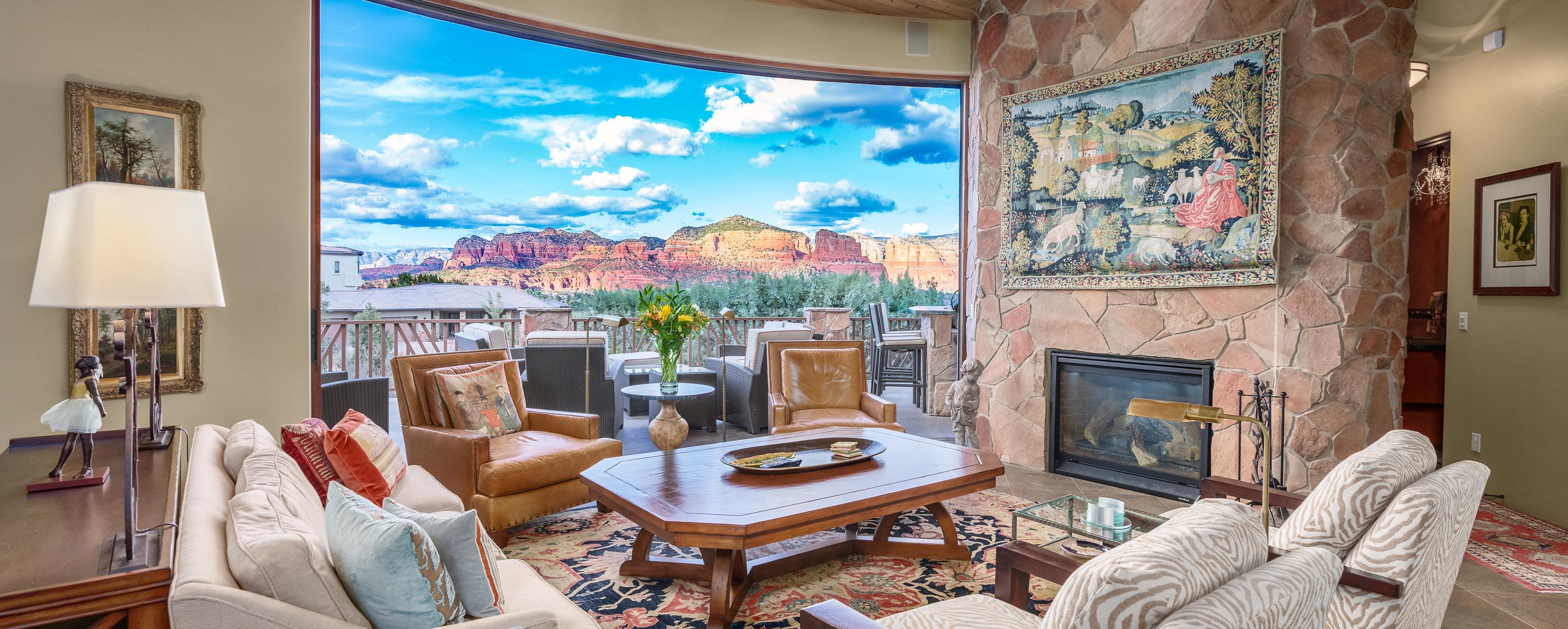
Luxury spa-like estate backing to National Forest with expansive Red Rock views of the surrounding buttes and mesas. This Sedona Golf Resort private residence is perched for unblock-able red rock views from every room and endless outdoor entertainment - Pebble-Tek pool on one side and miles of slick-rock trails out back. Massive bedroom suite features butted glass windows to maximize views. Impeccable bespoke kitchen with stainless Thermidor/Wolf appliances and Verde Lux granite plus living room with disappearing radius glass doors make this home ideal for entertaining guests.

Creekside estate with red rock views in an upscale private gated subdivision surrounded by National Forest and the free flowing waters of Oak Creek. Ideal shady getaway with an open path down to the creek and a swimming hole directly behind the home. Single level home perfect for entertaining with oversized chef’s kitchen with marble counters, knotty alder cabinetry, stainless Thermador appliances and butler’s pantry. Three separate bedroom suites each with access to patios and decks. Massive primary bedroom suite features multiple closets and a spa-like bath.

KAREN DUNLAP
ASSOCIATE BROKER
C: 928.340.5008
O: 928.300.1757
kdunlap@sedona.net www.KarenDunlap.com

RICK WESSELHOFF
ASSOCIATE BROKER
C: 928.301.2622
O: 928.340.5012
rick@sedona.net
www.SedonaHomesAndLand.com






3 BEDS • 2 BATHS • 1,617 SQFT • $454,900 Situated at the end of the Cul-de-Sac, on Bird Song Lane, this charming home boasts a picturesque setting with lush, mature front landscaping, creating a welcoming curb appeal. Inside, you’ll find an inviting, open layout adorned with 9ft ceilings and upgraded vinyl flooring, as well as an abundance of natural light, giving a warm and inviting atmosphere throughout. This 3Bed/2Ba home has a split floor plan to help create some privacy within the home, and boasts a large, oversized, pie-shaped backyard w/covered patio for those weekend gatherings. The master bedroom offers a large walk in closet, separate garden tub/shower and double vanity sinks. The home is also conveniently located close to a park, and isn’t far from the community clubhouse which features 2 pools,.

REALTOR®
602-565-2062
elizabethsellsprescott@gmail.com www.elizabethsellsprescott.com
REALTYONE GROUP, MOUNTAIN DESERT, PRESCOTT, AZ

268 S FILLY CIRCLE, COTTONWOOD, AZ 86326



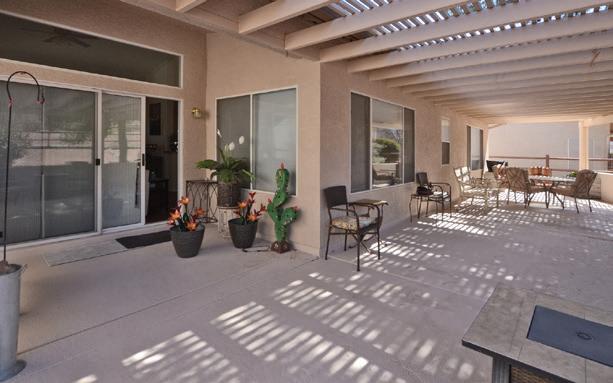

DISCOVER COTTONWOOD RANCH BY DEL WEBB! OFFERED AT $417,000 TUCKED AWAY IN A PRIVATE CUL-DE-SAC This popular Breckenridge plan has a spacious floor plan with 2 BDRMS, 2 BATHS, split floor plan with vaulted ceilings. Eat-in Breakfast nook in the kitchen and also a separate dining room. Light and bright this home has fresh paint inside and has a BRAND-NEW ROOF with warranty. Walk outside to the huge outdoor patio that extends the length of the house. 2-car extended garage with storage cabinets. The community offers a Clubhouse with an exercise room and a saltwater pool that is heated starting in March. Walking trails throughout the community and a Public Park adjacent to the Clubhouse. Very reasonable HOA Dues for all the amenities offered. Convenient location near schools, shopping, and entertainment. Sedona Red Rock Country and area wineries are located just minutes away.
 JO ANN MARRESE BROKER/OWNER
JO ANN MARRESE BROKER/OWNER
Direct: 602-326-3312 | Office: 928.775.8150 Email: joann@uniquehomesaz.com www.uniquehomesaz.com






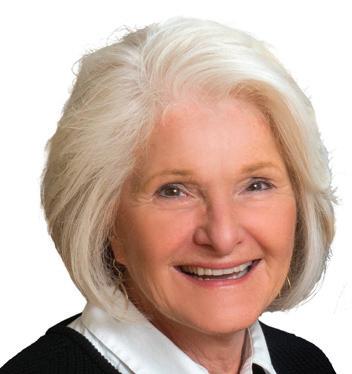







Pickleball & tennis courts
Seasonal pool
Dining at the Oakmont
Driving range

18-hole golf course
9-hole short course

Mini golf
Mini golf
Golf shop

Fully equipped fitness center
Volleyball courts
Computer and board games
Pool tables
Snack bar
Outdoor jacuzzi & more!
Outdoor jacuzzi & more!


4436 E Coburn Dr




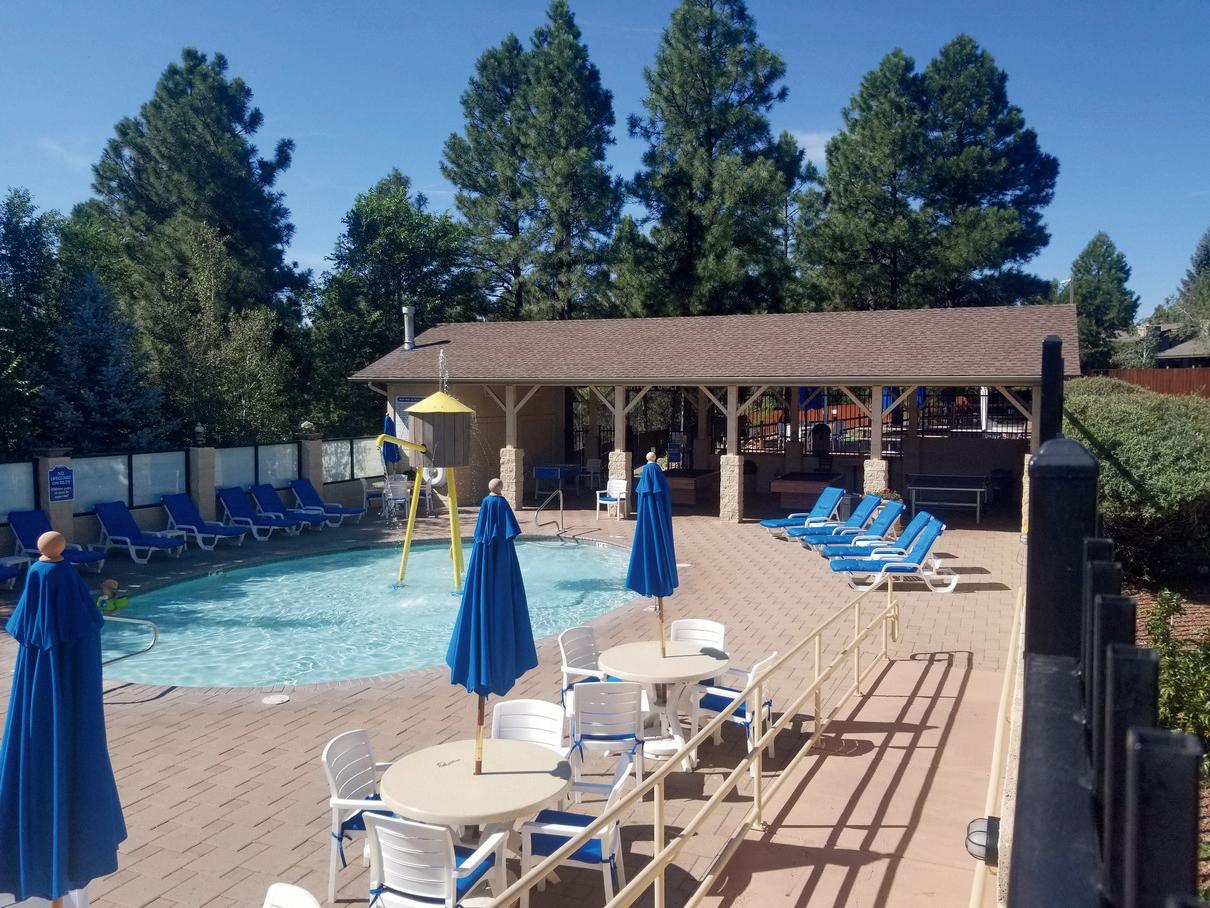
Located in the HIGHLY desirable Elk Run area near some of Flagstaff's BEST schools and Foxglenn Park. This 5 bedroom, 3 bathroom estate has been completely remodeled and sits on a large lot which allows for a private settingOne of the biggest lots in the neighborhood! This entertainer's house has a huge kitchen space and open floor plan on the main floor. Abundance of outdoor living spaces and decks to enjoy the wildlife that frequents the area. When you enter you will be blown away by the modern finishes and the warmth of the bright open spaces. The 3-car garage goes the length of the house for great storage or workspace! & more!
Located in the HIGHLY desirable Elk Run area near some of Flagstaff's BEST schools and Foxglenn Park. This 5 bedroom, 3 bathroom estate has been completely remodeled and sits on a large lot which allows for a private settingOne of the biggest lots in the neighborhood! This entertainer's house has a huge kitchen space and open floor plan on the main floor. Abundance of outdoor living spaces and decks to enjoy the wildlife that frequents the area. When you enter you will be blown away by the modern finishes and the warmth of the bright open spaces. The 3-car garage goes the length of the house for great storage or workspace!

Located in the HIGHLY desirable Elk Run area near some of Flagstaff's BEST schools and Foxglenn Park. This 5 bedroom, 3 bathroom estate has been completely remodeled and sits on a large lot which allows for a private settingOne of the biggest lots in the neighborhood! This entertainer's house has a huge kitchen space and open floor plan on the main floor. Abundance of outdoor living spaces and decks to enjoy the wildlife that frequents the area. When you enter you will be blown away by the modern finishes and the warmth of the bright open spaces. The 3-car garage goes the length of the house for great storage or workspace!

This unique 4 bedroom, 3 bathroom home features a ducted vacuum system for ease of cleaning on multiple floors, ample storage in the kitchen for all your culinary needs, and an indoor jacuzzi, lined with windows for relaxing winter nights. While this home boasts classic features like wood cased windows, antique wood stove, tongue & groove ceilings, exposed beams and expansive bookshelves. This home also has newer appliances, interior & exterior paint, new 30-year roof, recessed lighting with dimmers, remodeled bathrooms, great outdoor living space, and a spacious laundry room. New paver driveway and located on a double cul-de-sac. Nearby Trails and Oakmont restaurant.
This unique 4 bedroom, 3 bathroom home features a ducted vacuum system for ease of cleaning on multiple floors, ample storage in the kitchen for all your culinary needs, and an indoor jacuzzi, lined with windows for relaxing winter nights. While this home boasts classic features like wood cased windows, antique wood stove, tongue & groove ceilings, exposed beams and expansive bookshelves. This home also has newer appliances, interior & exterior paint, new 30-year roof, recessed lighting with dimmers, remodeled bathrooms, great outdoor living space, and a spacious laundry room. New paver driveway and located on a double cul-de-sac. Nearby Trails and Oakmont restaurant.




This unique 4 bedroom, 3 bathroom home features a ducted vacuum system for ease of cleaning on multiple floors, ample storage in the kitchen for all your culinary needs, and an indoor jacuzzi, lined with windows for relaxing winter nights. While this home boasts classic features like wood cased windows, antique wood stove, tongue & groove ceilings, exposed beams and expansive bookshelves. This home also has newer appliances, interior & exterior paint, new 30-year roof, recessed lighting with dimmers, remodeled bathrooms, great outdoor living space, and a spacious laundry room. New paver driveway and located on a double cul-de-sac. Nearby Trails and Oakmont restaurant.


Fine Homes & Luxury Specialist
Sotheby’s International Realty
kc.martin@sothebys.realty
C: 505.690.7192 | 505.795.2525
O: 505.988.2533
CAMINO DEL PONIENTE, SANTA FE, NM
$2,850,000
3 BEDS | 3 BATHS | 3,723 SQ FT
With a formidable background in both business and law, KC Martin possesses an undeniable advantage when it comes to real estate negotiations, contract examination, and execution. She is professional, responsible, and loyal with high standards - excelling at making good business the best art. Whether working with sellers, buyers, or investors, KC's expertise over two decades with Sotheby's International Realty ensures a smooth and gratifying experience throughout the buying and selling process of exclusive luxury real estate and prestigious assets on a global scale. KC serves a diverse range of high-net-worth individuals from various sectors of the business world and international royalty - her clientele are a testament to her unrivaled reputation.



This luxurious, single-level residence exudes the amenities of fine and elegant living and borders the Acequia Madre blending iconic Santa Fe style with modern comforts in every aspect. Camino Del Poniente is a quiet paved street only one block from renowned Canyon road. The rooms of this 3BR/3BA residence are amply sized and feature built-in closets. There are wide plastered walls including a spacious art gallery hallway for art display, hardwood and tile flooring, and a built-in sound system. There are multiple graceful Santa Fe ceiling treatments and hand carved lintels that compliment the craftsman cabinetry and fixtures, and top tier appliances in the chef’s kitchen which include: Viking gas range, Gaggenau ovens, oversized Traulsen fridge with see through glass door, and warming drawer. There is also a coffee bar area, cozy banco dining nook with chandelier, and separate butler’s pantry. The elegant, separated master wing includes a large bedroom with kiva fireplace, and an en-suite bathroom with jetted soaking tub, separate glass shower, walk-in closet and dressing area, and an additional kiva fireplace. The picturesque grounds offer a park-like setting with a lush grass landscaped yard and flagstone courtyards with mature flowering fruit trees and grand old shade trees, as well as, two fountains. The residence has both city water and a private well with water rights. There are delightful views of the grounds and patio areas from almost every window. HVAC for heat and refrigerated A/C for cooling, formal living room with kiva fireplace, a formal dining room, and a wooden artisan carved wine cellar downstairs with ample storage/ media room. There is an attached 2-car garage and also 2 electric gated parking areas that allow for the private parking of 4-6 cars.

1 BEDS | 1 BATHS | 1,456 SQ FT | $625,000
Beautiful Solar home nestled in the Los Cerrillos Hills with amazing mountain vistas on 10 rolling acres. Private, yet less than a mile from the main highway - The Turquoise Trail. This artistically built home is less than two miles to the village of Madrid, NM and a quick and easy drive to Santa Fe. In Madrid you will find restaurants, art galleries, shops and a local village market. In addition, Albuquerque is just 45 miles south, making it an easy trip to ABQ International Airport. Embrace the timeless allure of Southwestern architecture with authentic viga’s overhead, artisan stone walls and a stone Kiva fireplace. Enjoy sustainable living with a newly upgraded Solar System in 2024 that supplies energy efficiency and peace of mind. This High Desert home affords the freedom of off-grid living while still enjoying the modern comforts of home, including a well-appointed kitchen, a cozy bedroom with long range views and a peaceful retreat away from the hustle and bustle of city life. The expansive 10-acre lot offers opportunities for hiking, stargazing and horseback riding. Bring your equine companions along to this horse-friendly property, providing plenty of room to ride out. There is also a single stall and feed storage shed for convenience. Don’t miss this rare opportunity to immerse yourself in the tranquility of the High Desert landscape while still being within easy reach of shopping, dining and cultural attractions in the heart of Northern New Mexico. Schedule your private showing today and experience the beauty and serenity that awaits you in Los Cerrillos, NM.

SASHA DUFFY
TOP LISTING BROKER 2022, 2023
c: 505.795.8645 | o: 505.988.7285
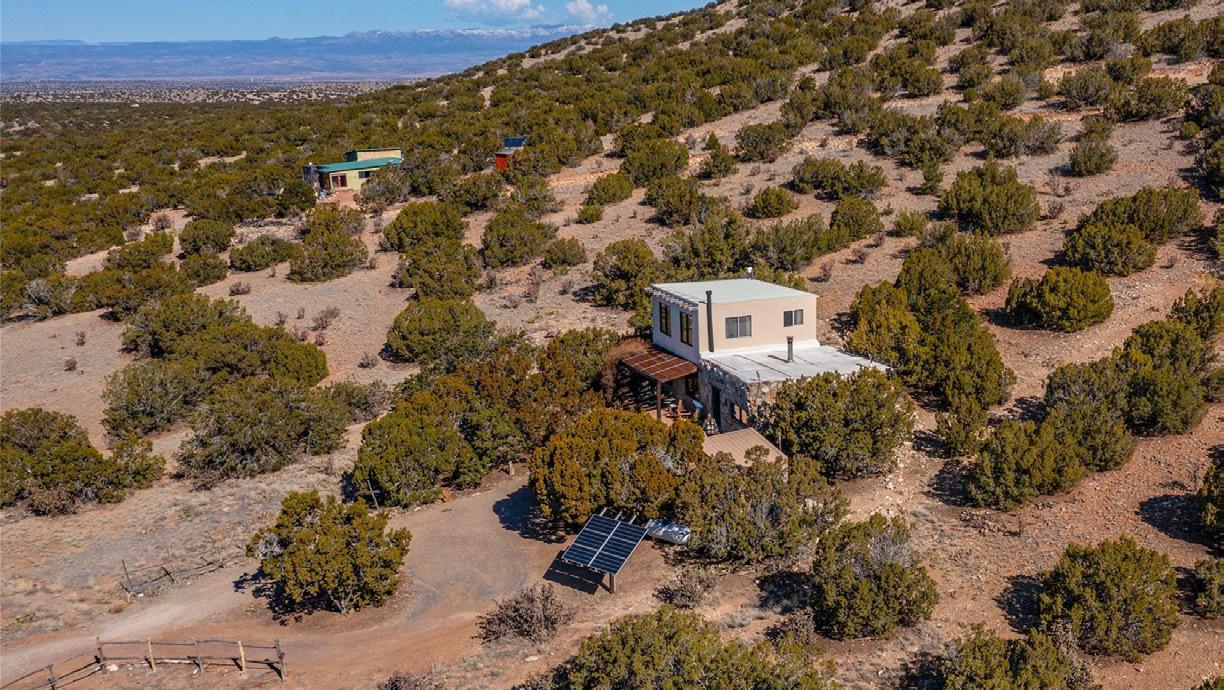




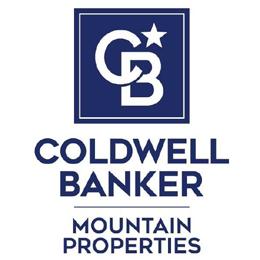
c: 910.508.2078 | o: 505.988.7285 robert.delano@cbmp.com www.cbmp.com/agents/robert-delano
Sasha.duffy@cbmp.com www.cbmp.com/agents/sasha-duffy ROBERT DELANO ASSOCIATE BROKER

4 BEDS | 4 BATHS
4,436 SQFT $2,795,000






Stateliness, sophistication, and luxury best describe the spectacular home at 23 Amberwood Loop. Located on a 2 acre lot directly across from the lake and 3rd & 4th fairway of the Sunrise Golf Course in Las Campanas, this house is situated to take advantage of expansive Sangre De Cristo and Jemez views. Pumice crete construction provides substantial walls to create a solid, quiet home. The herringbone patterned brick floor is a design highlight of the home. There is new tile flooring in all bedrooms and all bathrooms have recently been updated. The recently refreshed kitchen features new cabinets, countertops, a Sub-Zero refrigerator, an 8-burner Viking range, as well as a separate pantry for additional storage. A media room/ den serves as a cozy hideout to enjoy private time in. There is a bonus space with its own bathroom and beverage bar that could be used as a fourth bedroom, an office, or an attached casita. The stucco has been recently refreshed and the exterior wood has been painted and sealed. A thoughtful furniture and accessory package put together by interior designer Lisa Samuel, is available for purchase separately. The Las Campanas community features its own club, a golf course, security, and 24 hr paramedics. This serene neighborhood offers the premier Santa Fe lifestyle with sought-after views and space while maintaining proximity to Santa Fe’s world class shopping, dining, art, and culture.

REALTORS® Lic #NM 47379 - 51893
505.470.2277 | 303.947.9263
ralph@ralphalangroup.com
ralphalanrealestategroup.kw.com




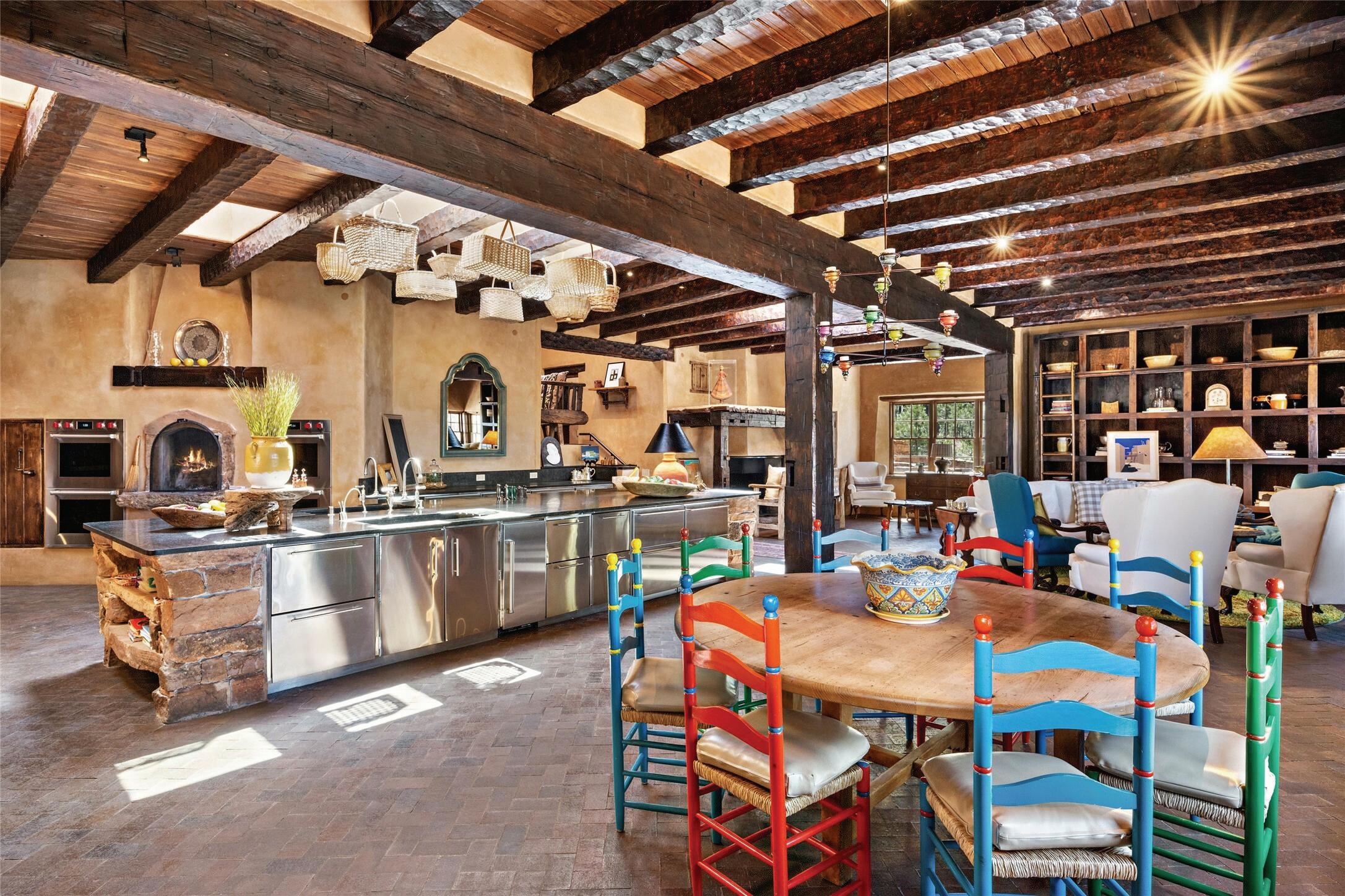



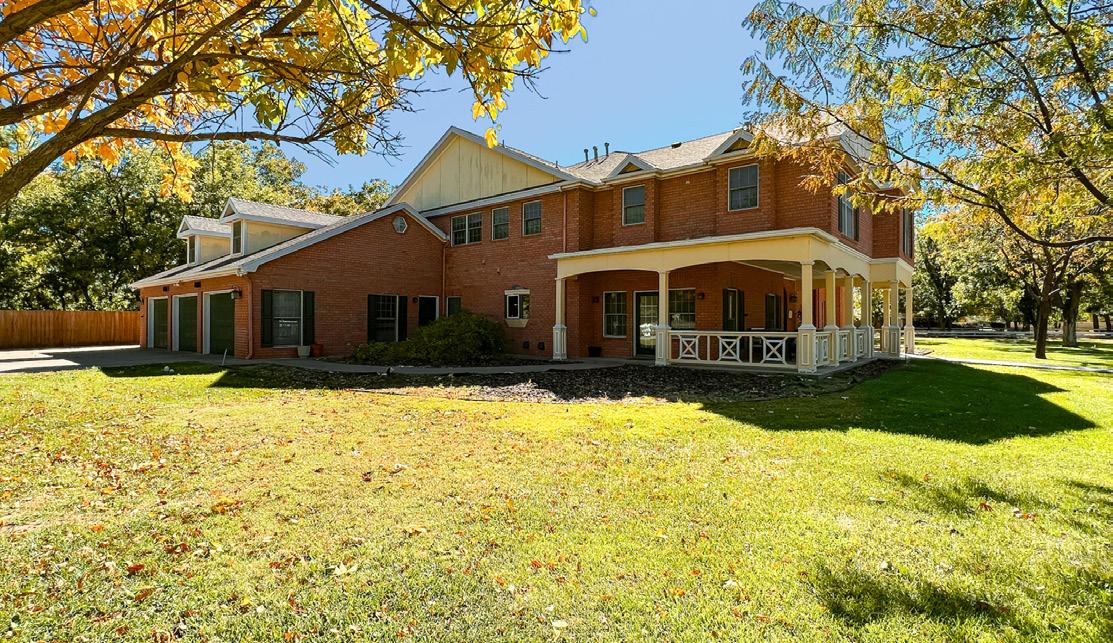

2875 N SYCAMORE AVENUE, ROSWELL, NM 88201
5 BEDROOMS | 4.5 BATHROOMS | 6,746 SQ FT | $999,900
This property offers the serenity of country living with the amenities of city living. You can have the best of both worlds. Sitting on just over 4 acres you can enjoy the beautiful sunsets from the spacious covered front porch, walk among the approximately 100 pecan trees, or enjoy a cookout on the back patio. Inside you’ll find plenty of space for entertaining with a formal dining room, spacious kitchen, large pantry, breakfast nook and great room with a cozy fireplace that is shared with the additional game room. Upstairs you’ll find 5 bedrooms, utility room and a bonus room with lots of shelves and storage. If you need additional closet/storage space, there’s plenty in the hallway, as well as more in the attic. Call your favorite Realtor for a showing. You don’t want to miss out on this one!

c: 575.626.0249 | o: 575.208.0548




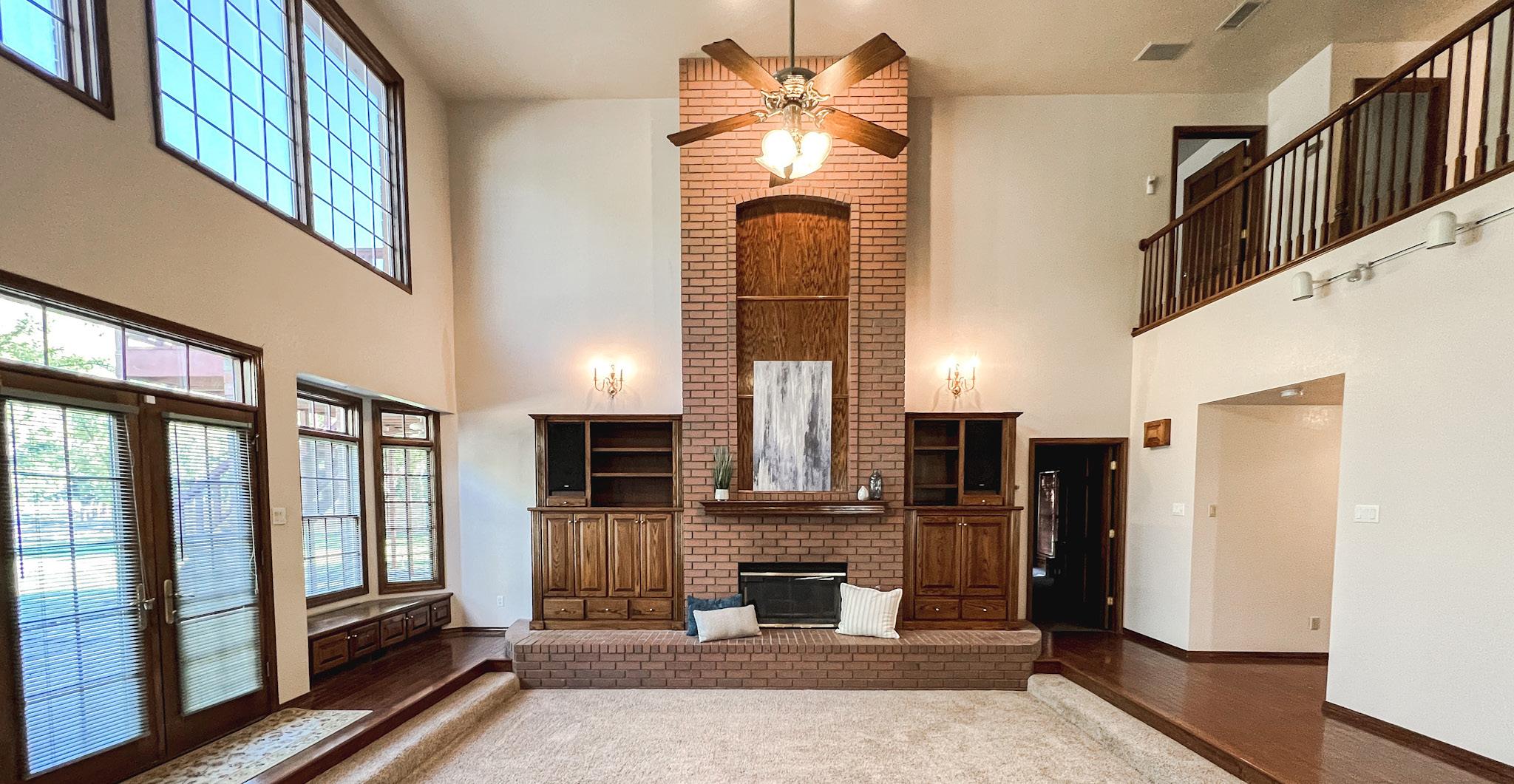



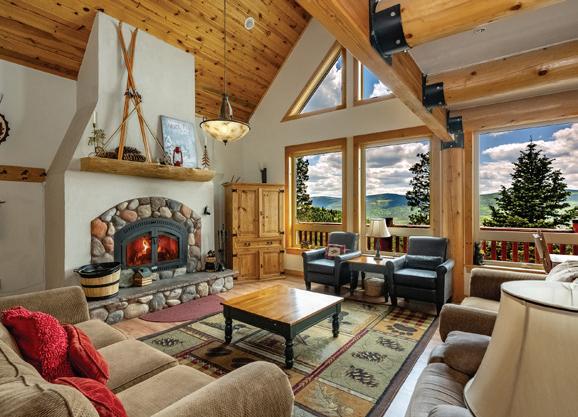


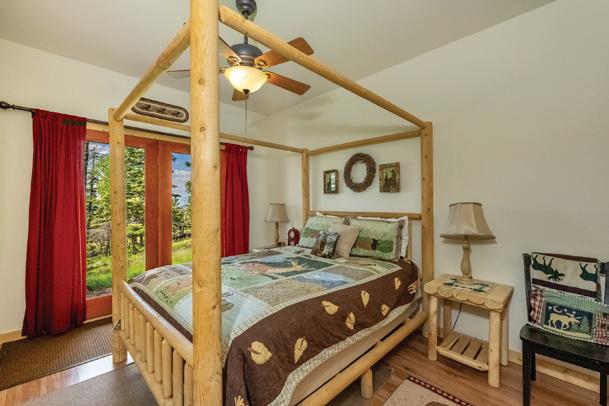
5 BEDS • 4.5 BATHS • 3,575 SQFT • $1,945,000 One of the closest ski in/ski out houses to the Angel Fire Ski Area. The home sits on approx 1.92 acres and has amazing views off the southwest side of the property and views of ski run on the northern side. 5 bedrooms, 4.5 baths with two living areas, two full kitchens as well as two laundry areas. If you are a skier or a Mountain biker, it doesn’t get much better than this. The potential for short-term rental is high. Angel Fire Resort Amenities package is part of your membership. You and your immediate family will enjoy ski passes, country club access, golfing in the Summer and more!

Lisa Sutton
QUALIFYING BROKER AND OWNER
505.603.0525 lisa.sutton@cbmp.com






3 BEDS • 3 BATHS • 1,533 SQFT • SOLD Tim Green Townhome close to Texas Tech! Tired of Renting...Invest in Your Future & Enjoy Easy Home Ownership in a Super Location- Cottage Curb Appeal will Draw You In- Nothing to Mow Here...Looking Good with Artificial Turf- THREE Bedrooms and THREE Full Baths...Ideal Set-up for Roommates- Luxury Vinyl Plank Throughout the Common Areas- Spacious Living Area with Cozy Fireplace...On + Off with the Flip of a Switch! Enjoy the Nice Open Flow Between Living, Kitchen & Dining Areas- Kitchen Features Sharp Black Granite Countertops and Black/Stainless Appliances...Including Refrigerator! Convenient Study Area off Isolated Primary Suite- Two Bedrooms have Ensuites...All Three Baths with Tub and Shower Combinations- Maytag Washer & Dryer Included for Your Convenience- Covered Patio with Security Iron Gate- RearEntry Two-Car Garage, Paved Alley- It’s all about Location in Real Estate...if you Love all that Texas Tech has to offer this is the home for you.

DANI BRADY REALTOR® | TREC #0685967
806.450.2206 dani@techterrace.com www.techterrace.com




Don’t miss this INCREDIBLE OPPORTUNITY; whether you are looking to generate rental income or create a comfortable living space for yourself, these 2 homes offer you endless possibilities, including your own personal HOT SPRINGS! Two well cared for 3BRS, 2BA, MFH’s w/ array of desirable features. 408 offers laminate flooring & fresh paint. Each offers a split BR floor plan, kitchen w/ appliances including washer & dryer. MBR w/ walk-in closet, dual sinks, separate shower & soaking tub. Metered separately. Refrigerator, AC & swamp coolers, fenced private yard w/ mature trees & carefree landscaping. Convenient to Downtown District.







Wonderful Home, Situated on a 2 Lots on the Corner of Summt. This Home has Room and More Room. Upon Entering the Home a Feel of Warmth and Cozy Surround. The Entry says Welcome Home with the Chosen Decor as does the rest of the Home. The 4 Bedrooms wth 2 on Main floor and full bath and 2 on Second Floor and Full Bath are Spacious with Abundance of Closets. The Basement has newer texture and paint just add your touch with the flooring and could be a 5th Bedroom, Playroom, Nice Family Room, The Dining and Kitchen are great for Entertaining with an Island and Open Space. The detached 2 Car Garage and backyard Complete this Home. Call today for your Showing so you can see for yourself this wonderful home. 720 SUMMIT AVENUE, CANADIAN, TX


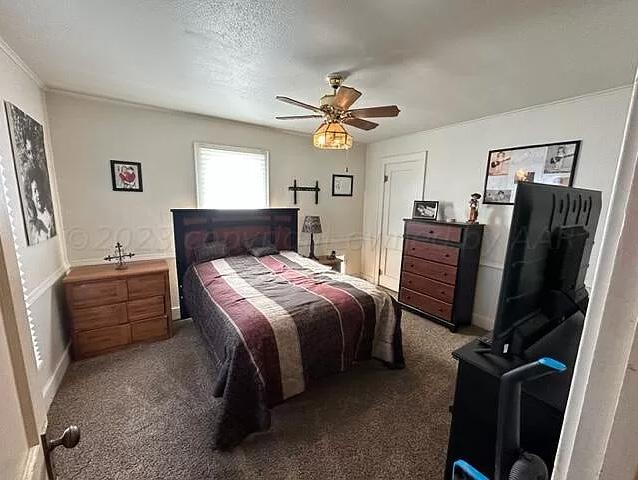









Welcome to your dream home with this exceptional listing that combines luxurious living and breathtaking surroundings. Nestled on a spacious corner lot, this residence boasts an abundance of features that make it a true gem. You are immediately captivated by the curb appeal, with meticulous landscaping. Inside, you are greeted by the elegance of plantation shutters adorning the windows, creating a perfect blend of style and functionality. The kitchen is a chef’s delight, featuring Italian granite and ample counter space. The true highlight of this residence is the primary bedroom conveniently located on the main floor, providing a retreat-like atmosphere. The second-floor hosts four additional bedrooms making it perfect for your family. The heart of this home is undoubtedly the outdoor oasis. You will own a piece of paradise with a sparkling pool, and stunning mountain views creating a striking backdrop. Don’t miss the opportunity to make this extraordinary property your own, schedule your showing today!



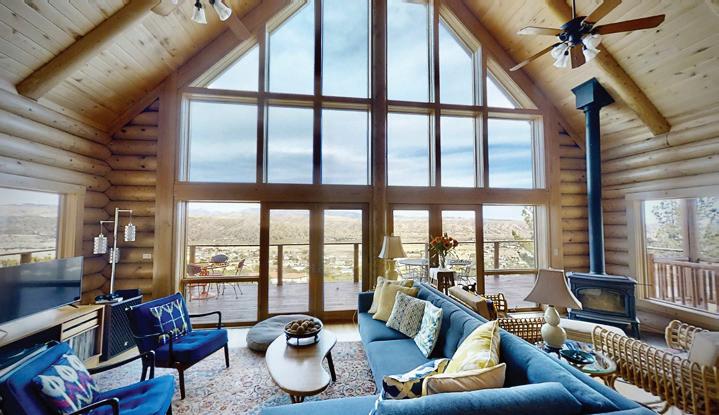

4 beds | 3 baths | 2,352 sq ft | $598,000. Spectacular Custom Log Home in Southwest New Mexico with amazing scenic views. There is absolutely NO home on the market comparable to this home. Built by Bigelow with outstanding details and care. First entry into this beautiful 4 bedrooms/ 3 baths starts w/ a hand carved one-of-a-kind door, followed by the awe-inspiring Great Room with dramatic views of the Black Range Mountains in Gila Nat Forest thru the floor-to-ceiling windows and doors brings outdoors in. An open kitchen, den & living room w/ loft, makes it an enjoyable vast space for family & friends. Large deck on three sides of the house makes outdoor entertaining easy! Features:10” lodge pine logs * Custom metal roof * Vaulted 30’ Aspen ceilings w/ exposed beams * Double pane picture windows *Ultra-high efficiency wood burning stove * Custom hand tooled copper chandelier * Gourmet Kitchen with stainless steel appliances *Professional Viking Dual Fuel Range/Oven * Granite counter-tops & so much more. Check out the 3-D & video.








REDUCED! MOTIVATED SELLER! Rare Opportunity to own this MAJESTIC, well-maintained Historic Home sitting on secluded 2+ Acres fenced corner lot surrounded w/mature trees & landscaping! Let History envelope you as you step into the Grand Entrance in this ‘’Classical Revival style Home featuring leaded glass windows, roof cresting & interior woodwork from the 1900s, brick veneer, balustrades & full-height columns from the 1940s’’ Exquisite Staircase, Sitting Room/ Library & Living Room w/Fireplaces, large bedrooms,Adorable Kitchen, Basement & access to upper level! 5/4/2! Excellent water from the water well fed by the Ogallala! Original hardwood floors, CHA, sprinklers & much more. Property includes alley for access to back of property to 10th St. Income potential 1/1 Apt above Garage.

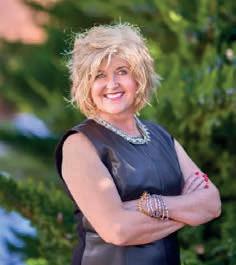

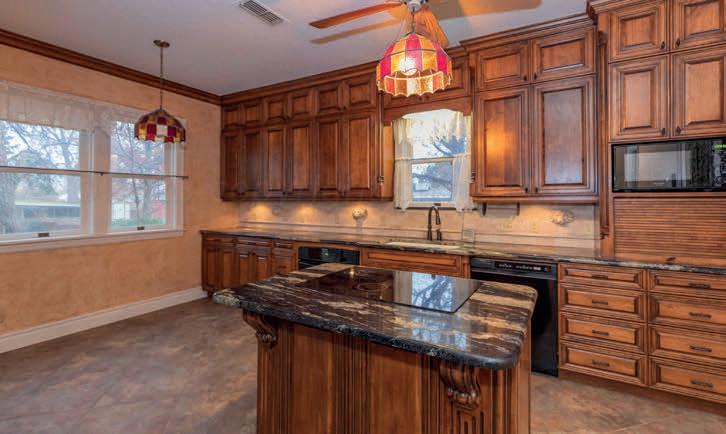
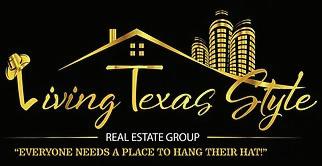



SANDRA LEISTER | EXP REALTY LLC
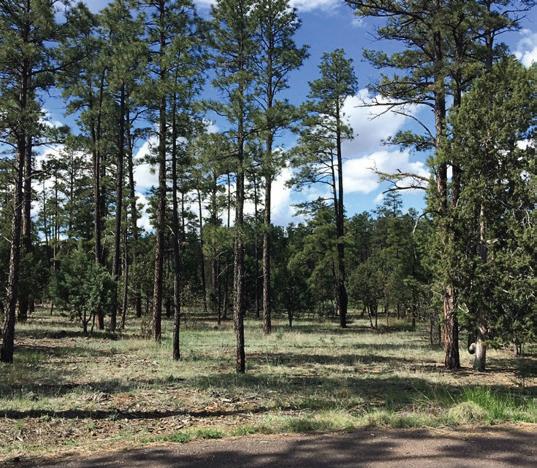


REALTOR® | 928.369.6700 | flamingosc@gmail.com
$82,000-$85,000 | A Few Choice Lots Available Pristine wooded property in the heart of Lakeside. New manufactured homes or build your dream home. This secluded community is close to everything with a short walk to Show Low Lake and very close to Summit Hospital or WalMart.



MARIA WREDE | RUSS LYON SOTHEBY’S INTERNATIONAL REALTY REALTOR® | 602.617.7060 | maria.wrede@russlyon.com
Offered at $235,000 | GREAT PRICE REDUCTION!! VIEWS, VIEWS, VIEWS !!! This about 2.5 Acre lot is located just 300 ‘ South of the Tonto National Forest with good water wells in the area. Only a step over for horses to the national forest adds to the tranquility of this dead end street.


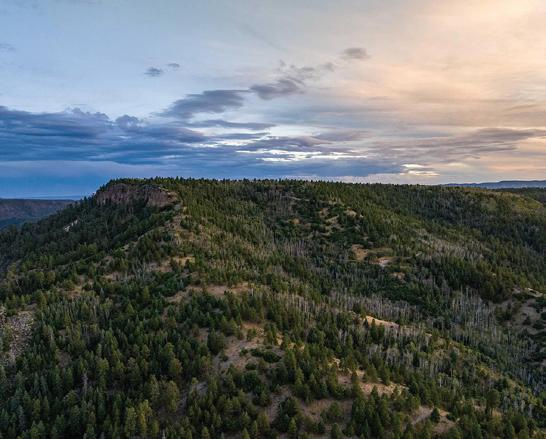
Dagna Altheide | Realty One of New Mexico REALTOR® | 505.414.5070 | daltheide@icloud.com
$895,000 | 88 acres of Private Mountain land in Jemez Springs New Mexico, known for its natural Recreation & Relaxation. Now is the time and opportunity to invest in land, with so much room for you to build improvements with plenty of distance to maintain privacy! If Adventure is what you seek this is the place! This property borders the National Forest hosting more recreational opportunities and beyond!


MAGGIE EBBENS | ERA SUMMIT Associate Broker | C: 505.604.4380 | O: 505.296.1500 | maggieebbens@eraabq.com
$55,000 | Look no further! This growing area of Rio Rancho Estates offers beautiful custom homes, fantastic views of the Sandias and is level and easy to build. Great location close to 528. Build your dream home today!


ANTOINETTE METHENEY | ANTOINETTE SQUARED REALTY GROUP AT KELLER WILLIAMS REALTY REALTOR® | 505.459.8082 | antoinettemrealestate@gmail.com
$85,000 | Vacant land for sale in Los Chavez, this is one of 11 lots ranging in approximate size from .47 to 1.2 acres. All lots recently surveyed. Electricity at the street. The lots can be sold individually or as a package. Very nice parcels. 8 of which surround a cul de sac. Seller will entertain a REC.



DREW MAXWELL | ANGEL FIRE REAL ESTATE & LAND CO. REALTOR® | 512.497.5299 | drew@drewmaxwell.com
$45,000 | Attractive 1.79 acre lot, heavily wooded with Aspen and Pine trees. Steep terrain, but with thinning of the trees, will provide a nice southwest view of the west rim of the Moreno Valley. Great building site for home with walkout basement.

2.06 ACRES | $330,000




Ideal for the outdoor enthusiast - here is your opportunity to build your custom, desert red rock retreat on this fabulous 2.06 acre lot or simply build the home that was previously designed for this lot. Not only is the lot level with phenomenal mountain views but the setting is private and backs to hundreds of thousands of acres of National Forest lands. This property is approximately a 30 minute drive to charming downtown Sedona but is only minutes to trails, mountains and adventures! Do you need or prefer a larger lot? The adjacent lot (35 Estrella) is also available for purchase offering an additional 2.11 acres. Both lots are owned by the same entity. Come tour today and see for yourself how picturesque this incredible setting truly is!


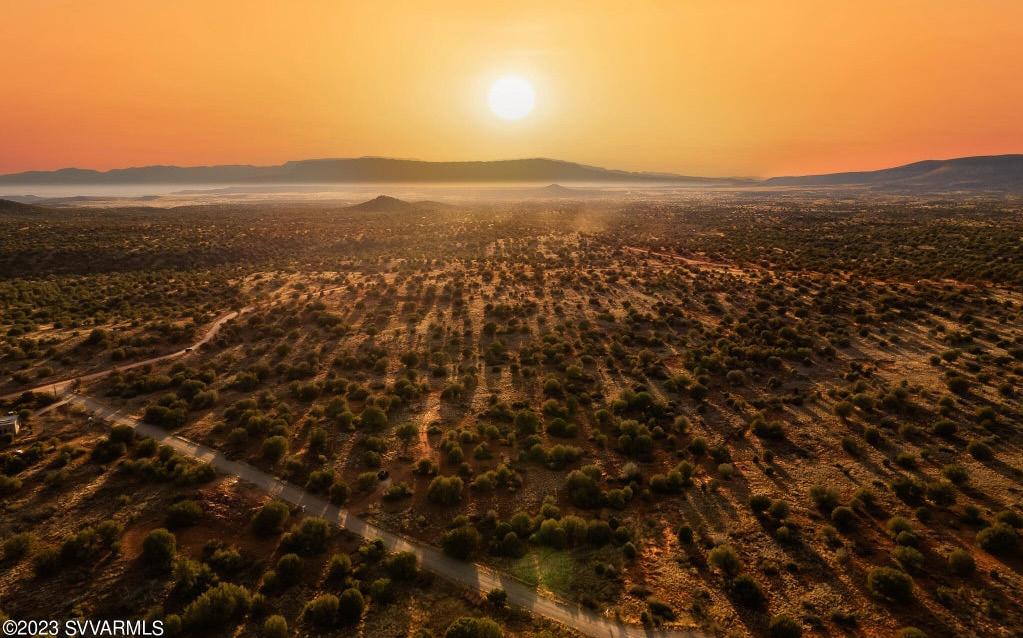
2.11 ACRES | $295,000


Ideal for the outdoor enthusiast - here is your opportunity to build your custom, desert red rock retreat on this fabulous 2.11 acre lot. Not only is the lot level with phenomenal mountain views but the setting is private and backs to hundreds of thousands of acres of National Forest lands. This property is approximately a 30 minute drive to charming downtown Sedona but is only minutes to trails, mountains and adventures! Do you need or prefer a larger lot? The adjacent lot (55 Estrella) is also available for purchase offering an additional 2.06 acres with architecturally approved building plans. Both lots are owned by the same entity. Come tour today and see for yourself how picturesque this incredible setting truly is!
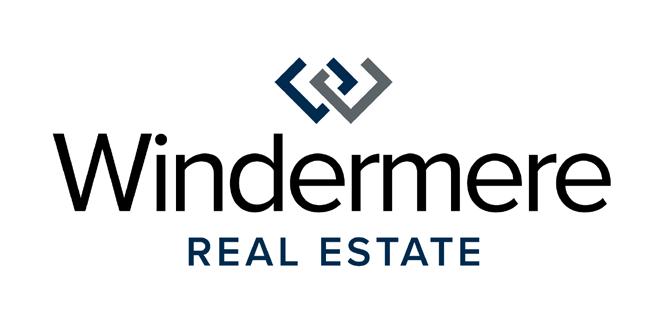

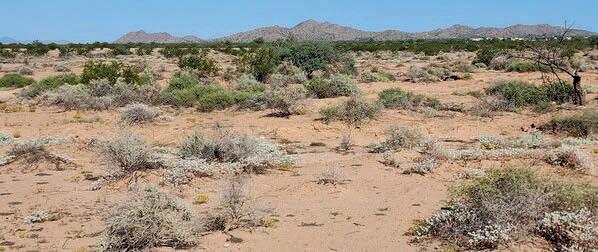


20 acres Parcel in the fast growing Casa Grande area with limitless potential! This parcel is located on the back side of the Casa Grande Airport Commerce Park and is currently Zoned Urban Ranch. In the 2030 Casa Grande General Plan it is projected to be zoned Commerce/Business and in a projected growth area. All utilities are nearby, buyer to verify.



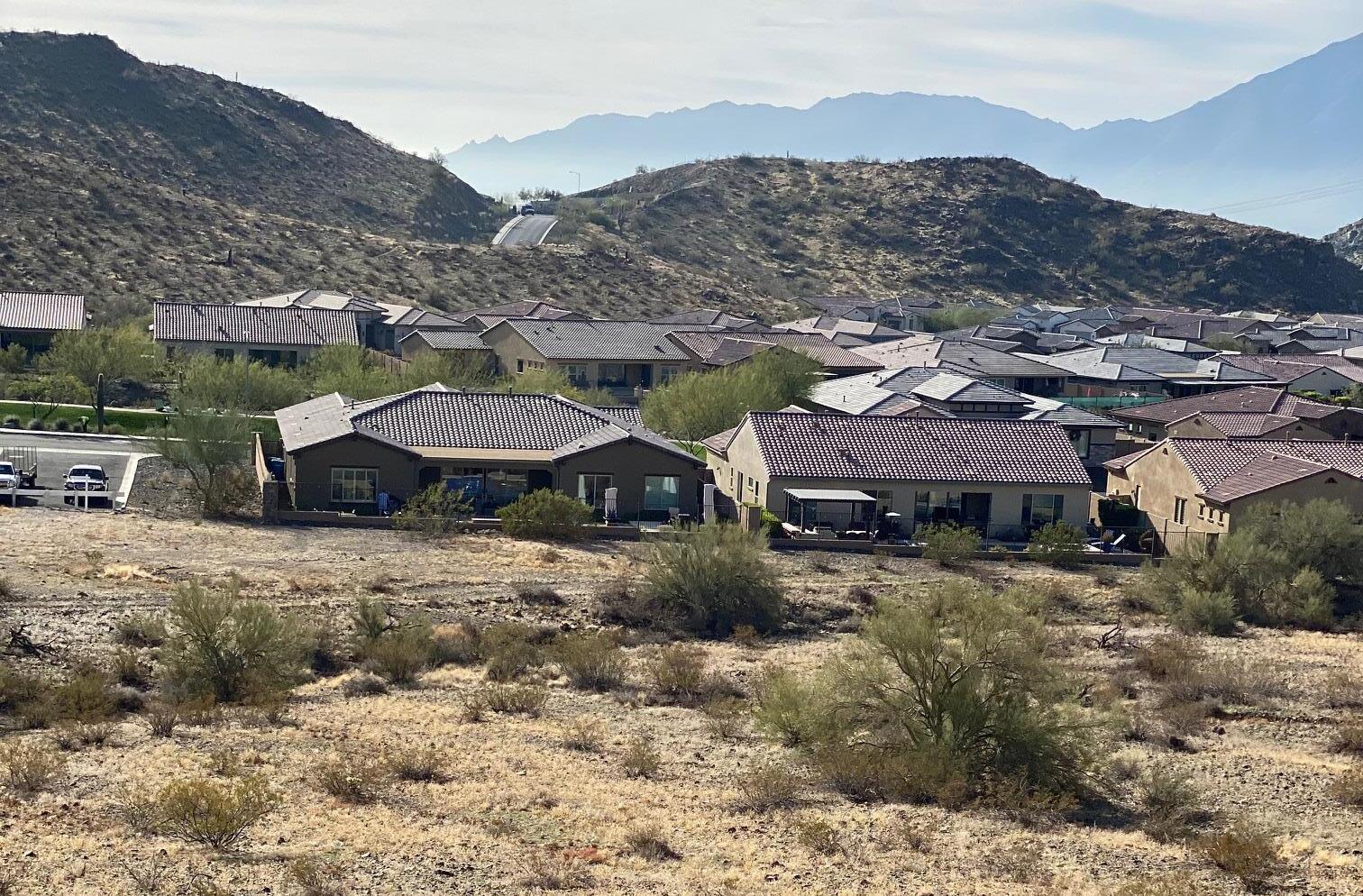
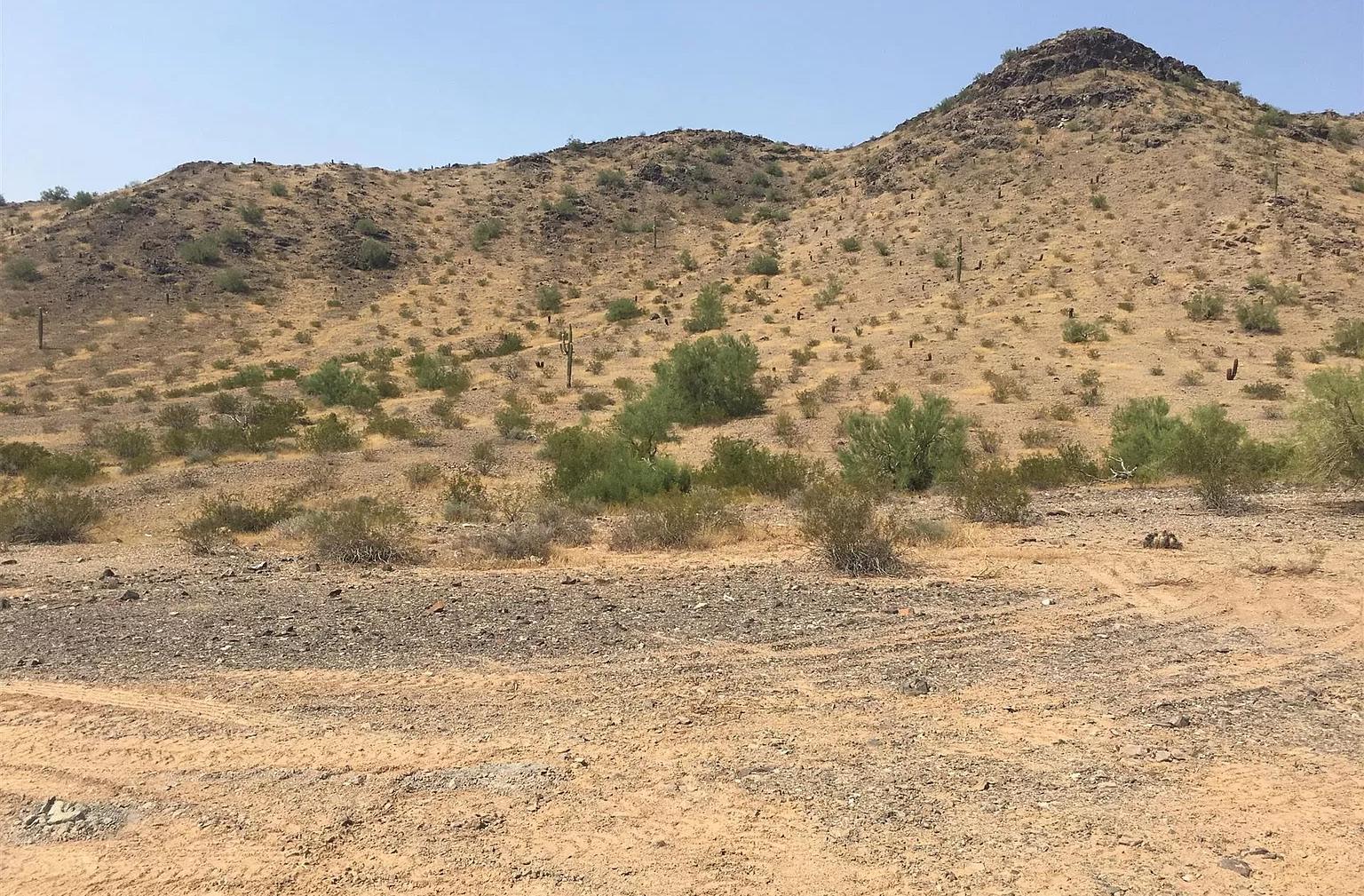
Nestled on a coveted 7.5-acre parcel adjoining the esteemed Taylor Morrison Development, Promontory at Foothills West, this sloped terrain presents an ideal canvas for custom home construction, complete with utilities already on-site. Accessible through the main gate, with 34th Glen providing direct access to the lot line, this sought-after location offers convenience and desirability. Prospective buyers are urged to verify all details, including utilities, access points, and development potential, to seize this unparalleled opportunity for creating a bespoke retreat.





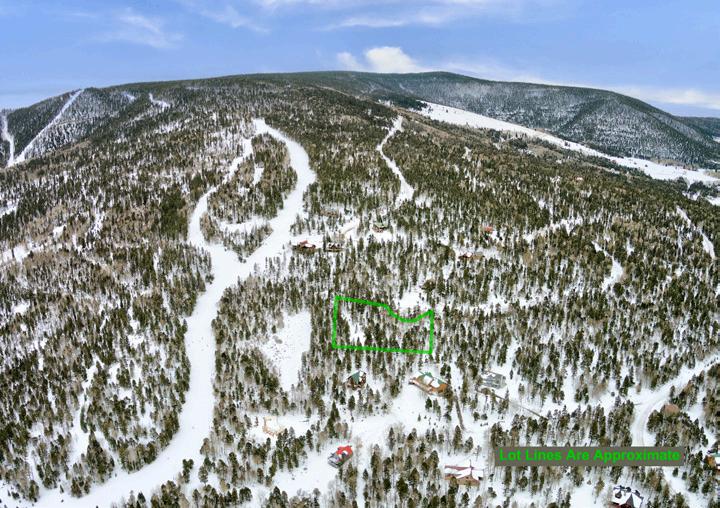

1.53 Acres | $319,900. Build among the trees and capture views of the Wheeler Peak range on this beautiful, large lot in the Angel Fire Resort. Great location for a mountain home and/or vacation rental, and includes nearby Ski-in / ski-out access to the Heading Home ski run. Located at the end of a quiet cul-de-sac, this property offers several building options and is partially surrounded by a greenbelt. Electric, water, and high-speed internet are already at the lot. Angel Fire offers year-round recreation including golf, tennis, pickleball, hiking, skiing, snowboarding, fishing, and mountain biking.

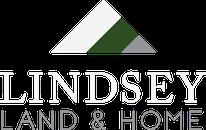
A wonderful verdant parcel in Upper Ranchitos. Water rights, two acequias, incredible views, peaceful. 60 plus acres. Lush and verdant. Local rancher leases land to house his cattle.
$1,299,000 | 63.54 ACRES






$775,000
CARNEROS RANCH Consists of 80 fenced acres (deeded) with 3 separate pastures. 2 pastures (20 +/- and 45 +/- acres) fenced with drinkers. Bordering NM State Land along with lease on lot #7 of 54 acres (State). Total of 134 acres owned and leased. A beautiful ranch hideaway for those that would like to get away from it all!!! HUNTING AND RECREATION Unlimited “over the counter” Land Owner Elk Tags in this Secondary Unit #37 Hunting Zone. Enjoy the Hunting quarters or full time living quarters in the finished out barndominium. Check out the complete list of amenities included with this beautiful mountain property at ranchline.com.
 PAUL TAYLOR, III
PAUL TAYLOR, III

$2,450,000.00 | 226 ACRES | 160.7 ACRES OF WATER RIGHTS
It is not difficult to determine the future direction of the value of water in New Mexico. An essential requirement of life coupled with the basic need in agricultural production, water in New Mexico makes the scarcity of this resource an extremely valuable commodity. Production agriculture is a tough game, but the rewards are substantial. The challenge is to maintain this long term asset in order to take advantage of the appreciation that water rights currently enjoy. The Blue Bell Farm has allowed current ownership to keep it all together. There comes a time with all investments, no matter how productive, to move on. The time is now for the versatile Blue Bell Farm.



Gorgeous home with stunning mountain views, located in the rolling foothills, just 5 minutes from the downtown Santa Fe plaza! This unique 5700+/- square foot home is an architectural masterpiece, and offers 2 owner’s suites, each with a large walk-in closet/dressing area and private outdoor space, a spacious guest bedroom, a private office with a sitting area and full bathroom, a home gym, a 350 square foot studio/crafts/game room, chef’s kitchen, and lots of outdoor patios and courtyards. The huge 3-car attached garage, central air-conditioning, and 6 fireplaces complete this stunning home, perfect for entertaining large groups, or small, intimate gatherings!
 JEFF SNODGRASS OWNER/QUALIFYING BROKER
JEFF SNODGRASS OWNER/QUALIFYING BROKER




