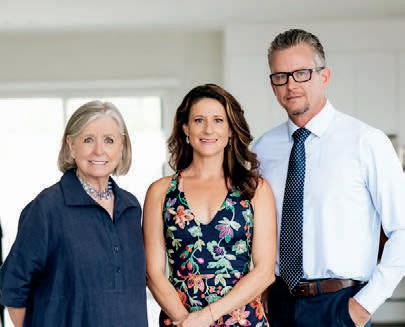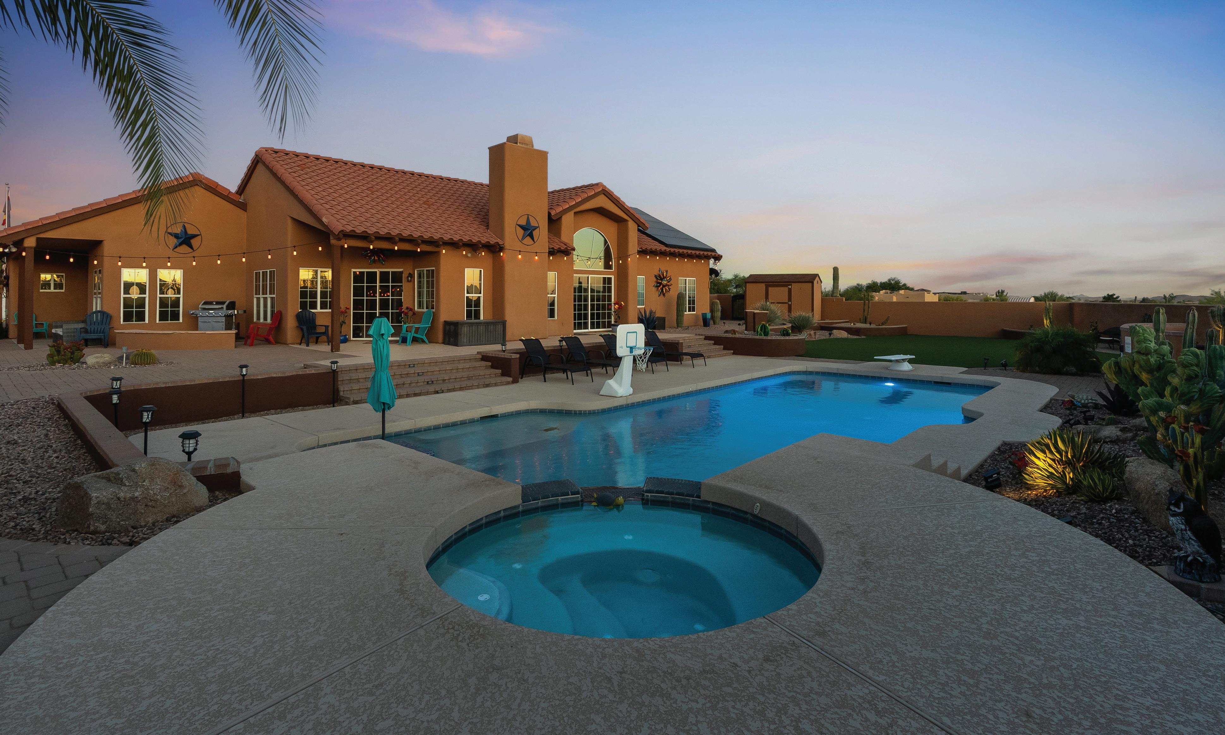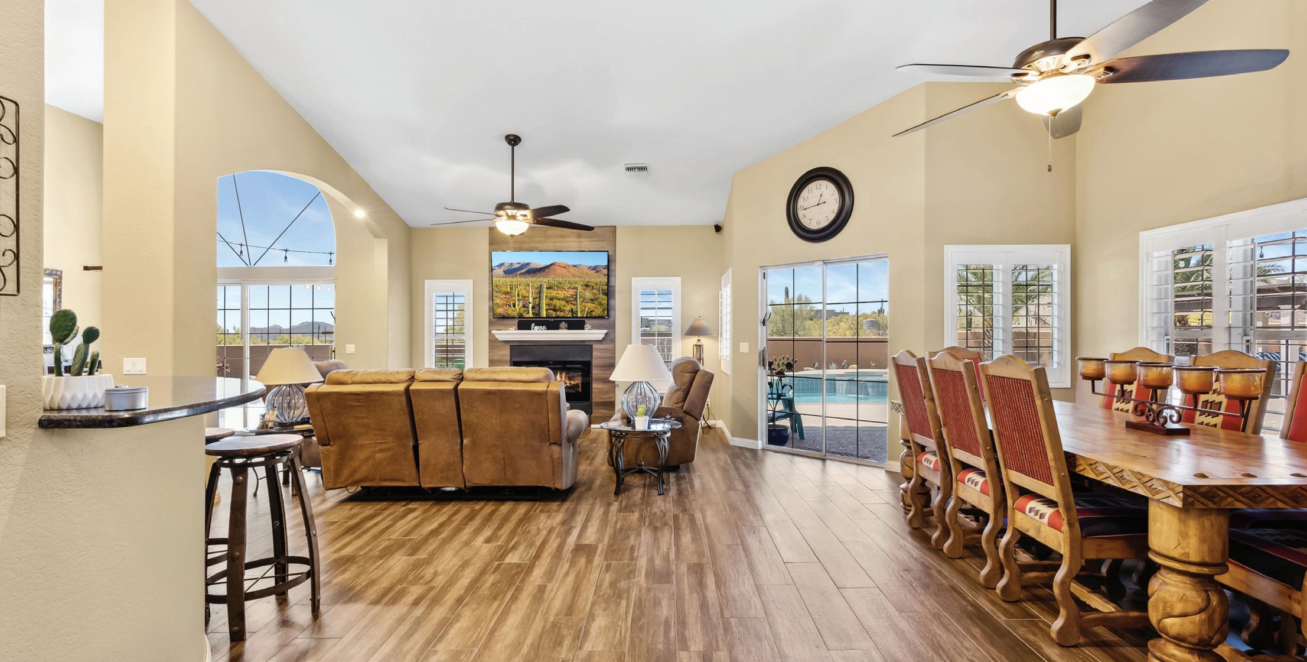






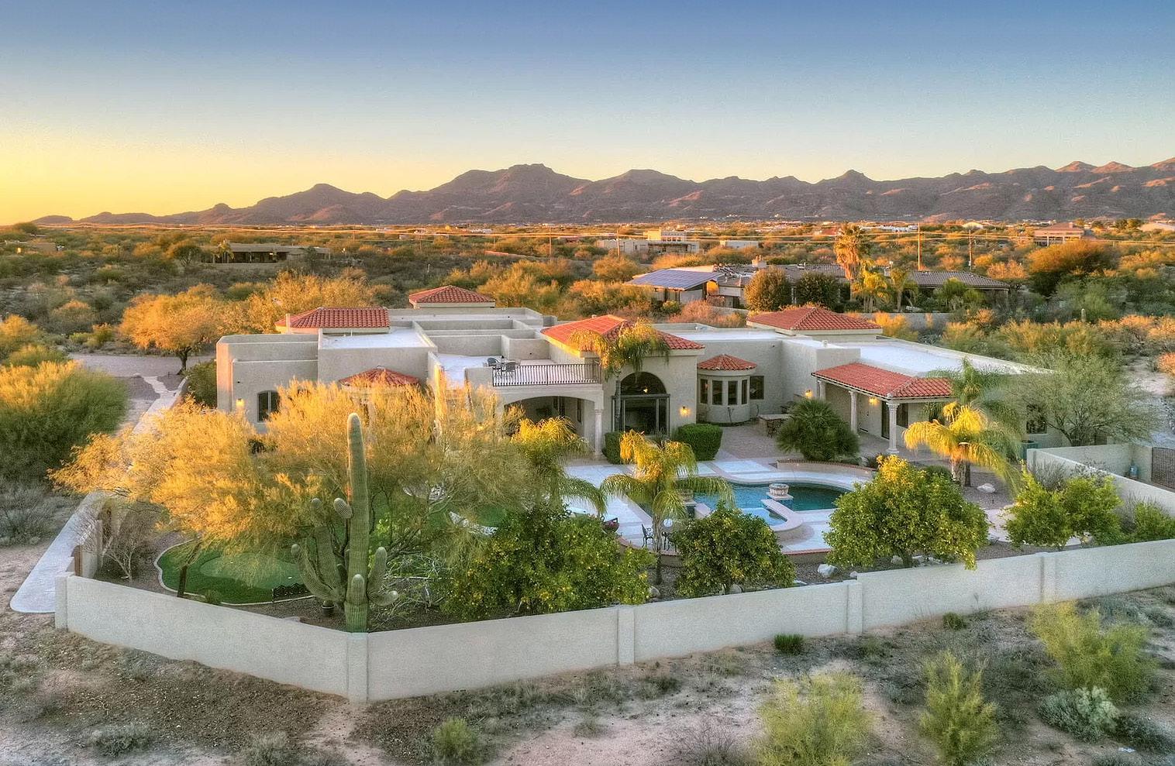

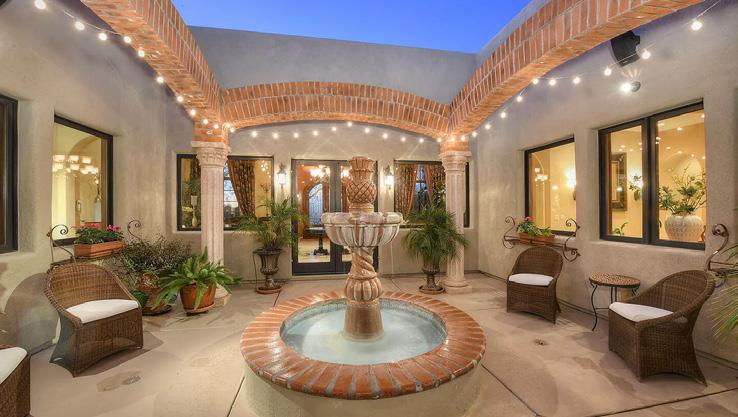


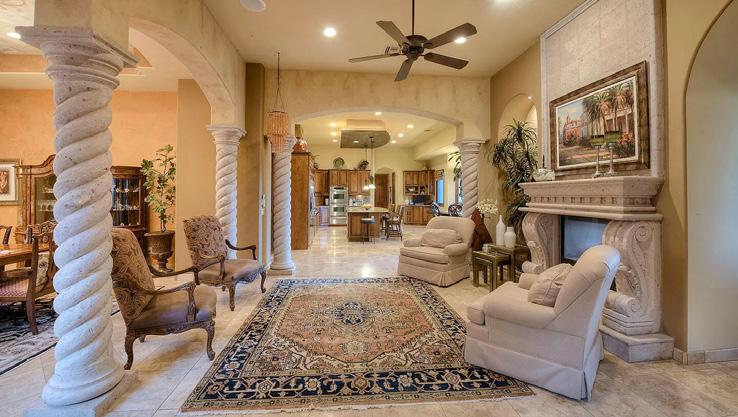
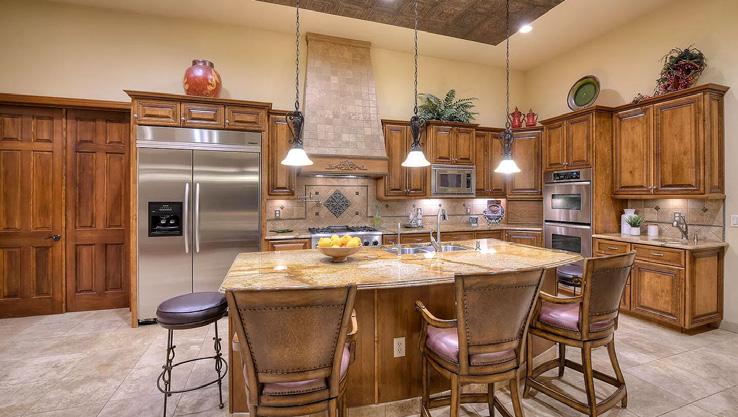
This is an absolutely amazing property! Magnificent Mediterranean style 6 bedrooms/4.5 baths plus guest casita/bath & office sits on a 3.4 acre lot with lovely mountain views. Home boasts an incredible brick boveda ceiling & custom designed marble medallion in main entry foyer, solid alder wood doors & cabinetry, Nutone central vac & intercom system, 18 carved cantera stone columns, Lowen & Windsor windows, fabulous chef’s kitchen with butler’s pantry, spacious entertainment room with 2 way fireplace & built-in bar plus an interior courtyard with cantera fountain. Attached casita with office has its own entrance & makes a perfect separate guest suite. East facing oasis like back yard has a private viewing deck, mature fruit trees, putting green, custom fire pit & deluxe pool & spa! MLS#: 22415392
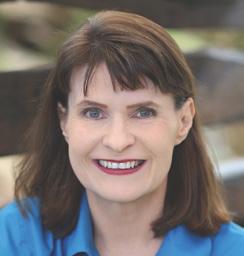
Overlooking Skyline Country Club
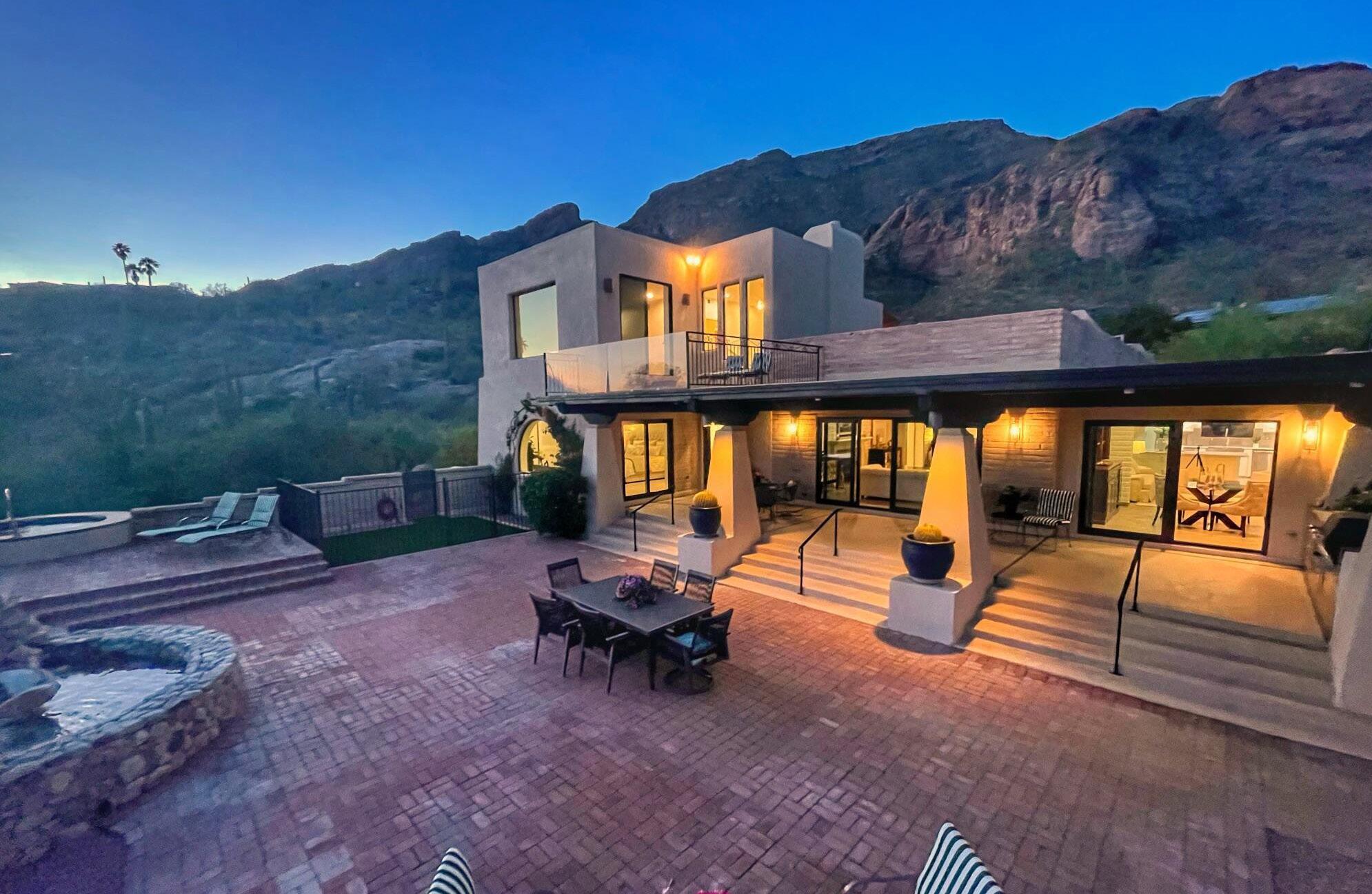

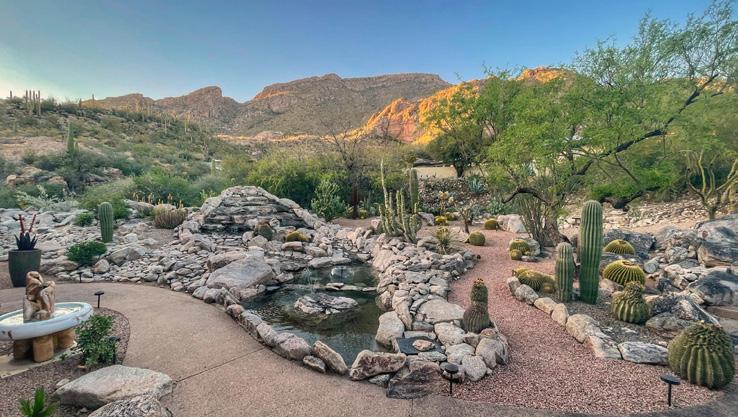
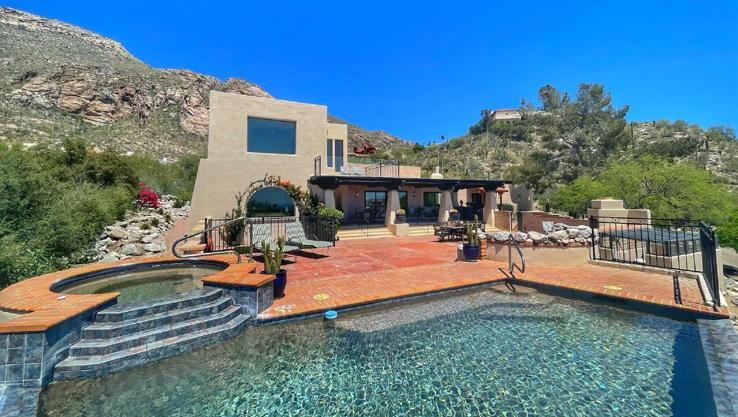
4921 E OAKMONT DRIVE, TUCSON, AZ 85718
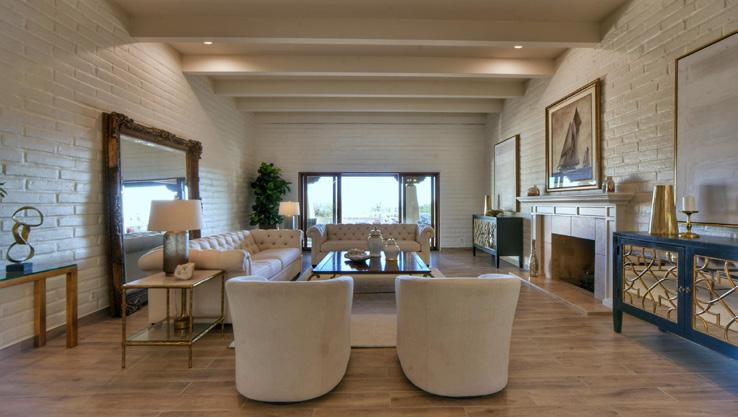

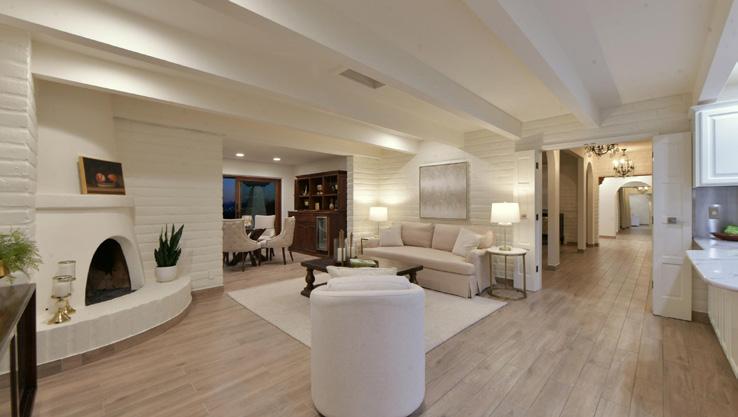
4 BD | 4 BA | 4,394 SQ FT | $1,399,000
Absolutely stunning 4 bedrooms/ 4 baths plus office classic Tucson territorial style burnt adobe home sitting on a high near acre lot overlooking Skyline Country Club, the city & four mountain ranges. Original home was built in 1975 w/ two master suites, a third bedroom & 3 full baths. A second story suite & deluxe bathroom plus office were added in 2006. Home boasts newer high-end flooring, updated kitchen w/ quartz counters and double oven, cozy family room w/ beehive fireplace, incredible arched window in dining room w/ views of waterfall & mountain boulders, spacious living room w/ classic fireplace, mantle, beamed ceilings & many glass doors opening up to a massive wraparound patio w/ views of the city. Steps away is a beautiful negative edge pool and spa. MLS#: 22410588
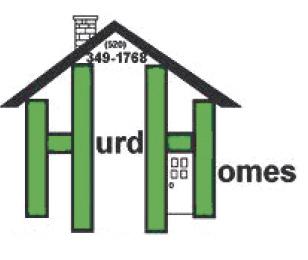

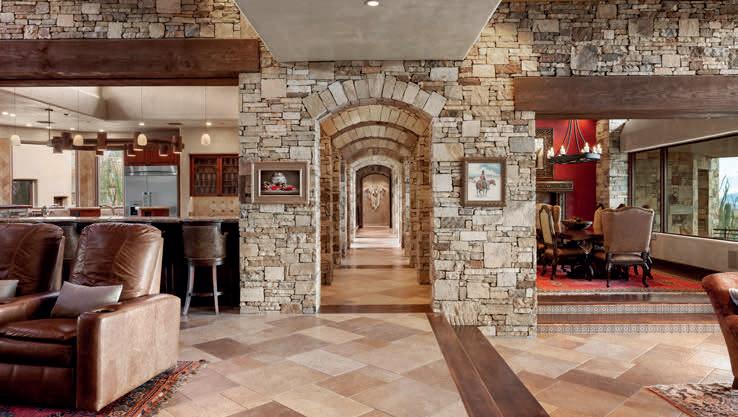
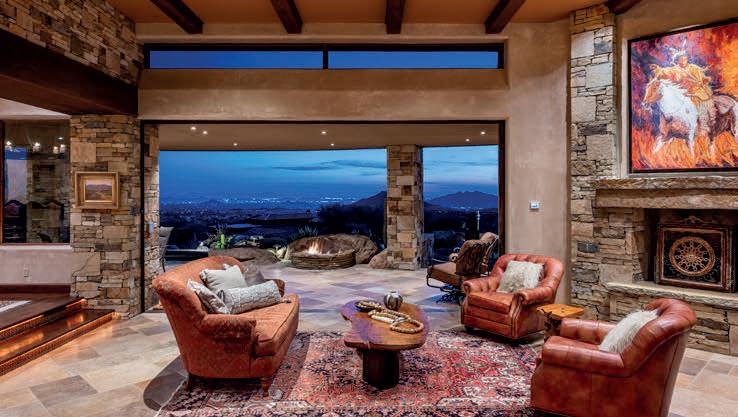

42325 N 108TH STREET, SCOTTSDALE, AZ 85262

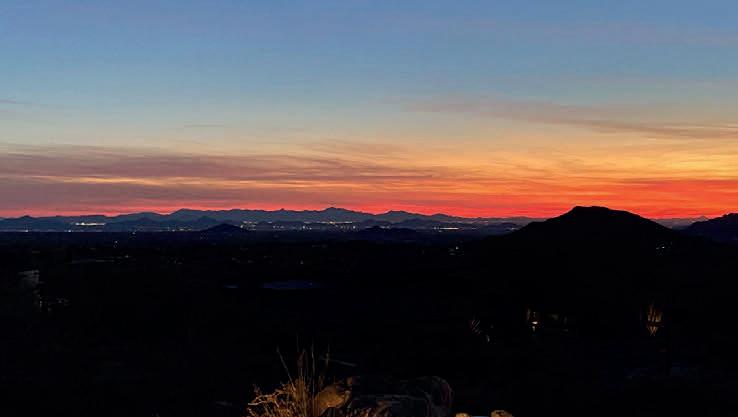
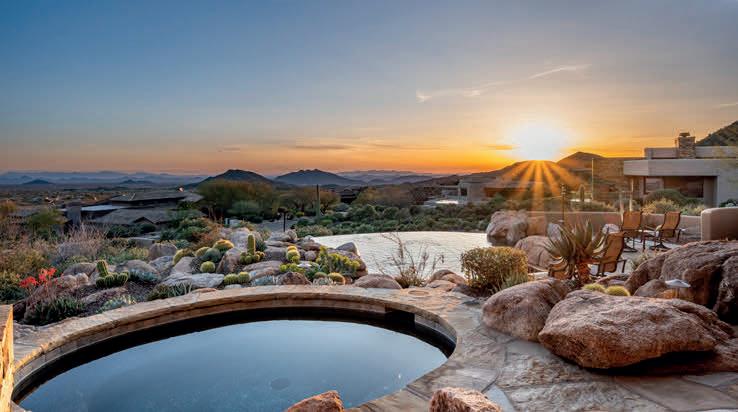
4 BEDS | 4.5 BATHS | 8,005 SQ FT | $6,875,000
Golf Membership available from seller. Views, Views and Views is the best way to describe this wonderful home in Desert Mountain. Offering all the views Desert Mountain is known for from the McDowell Mountains all the way to the western mountains, from sunrise to sunset. In addition, the home also backs up to a wonderful display of natural rock outcroppings with views up to Apache Peak. The home was designed by renowned architect Bing Hu to take advantage of the terrific views from the main living areas-family room, living room, primary and second suite, both studies and kitchen. The open floor plan flows seamlessly from room to room. Two outdoor patios, one to take advantage of the gorgeous valley views and the other for the serene and peaceful setting amongst the boulders and Apache Peak. The chef’s kitchen is ideal with dual dishwashers, dual ovens, dual beverage refrigerators, steamer, warming drawer, plate warmer and additional pantry with freezer. Exquisite finishes include hand plastered walls, custom accent paint, hand carved wood fireplace and cabinet detail. Original owner who built the home with extreme attention to detail in every aspect. Truly a must see! Home is available turnkey including all furnishings and some decorative items via separate bill of sale. All artwork, coffee table in living room and personal items are excluded. Some artwork may be available.
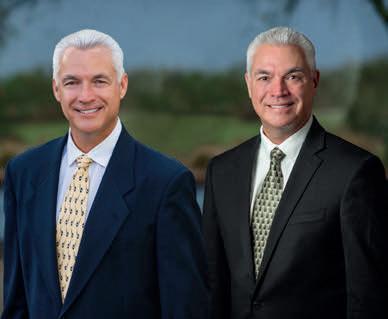

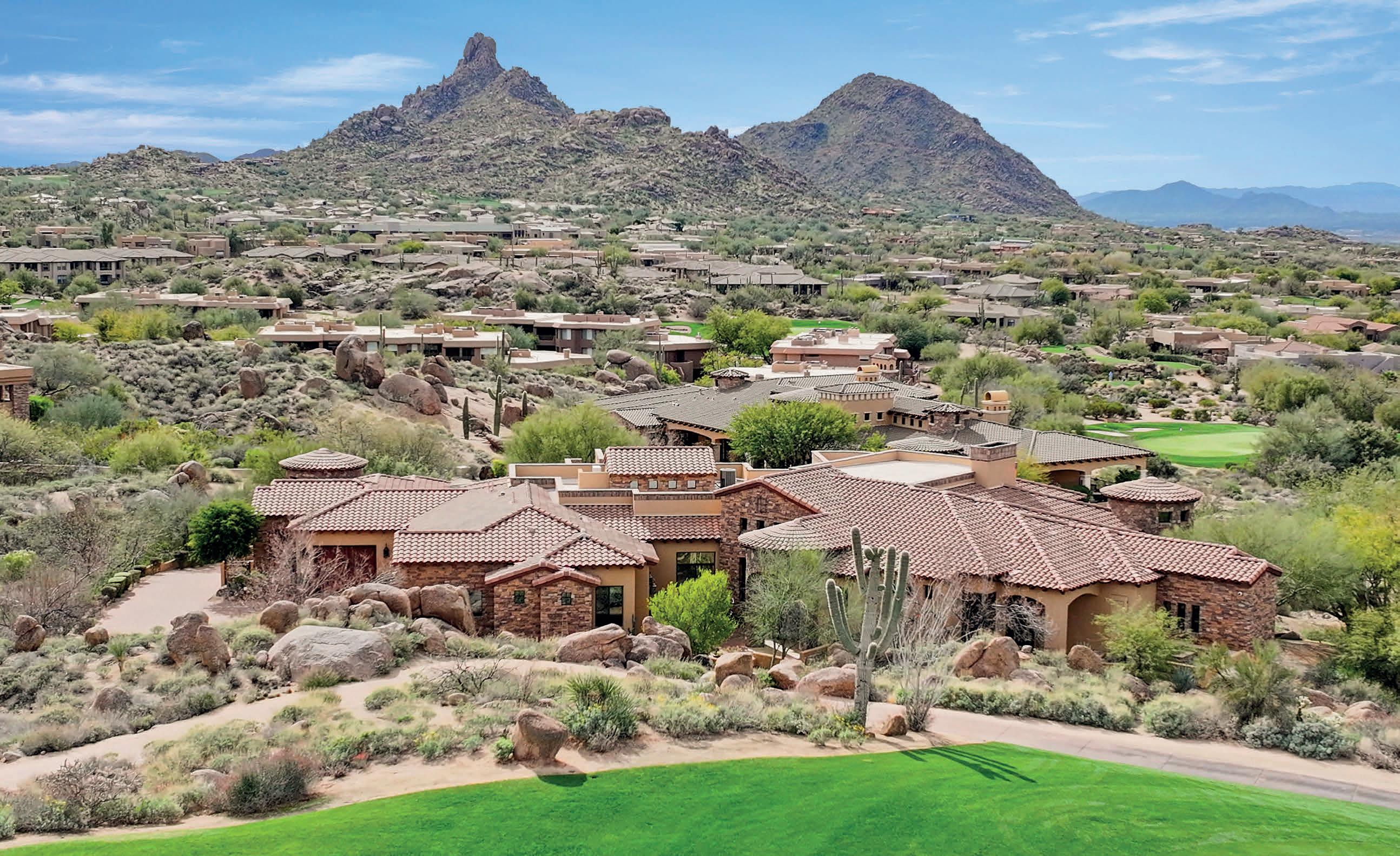

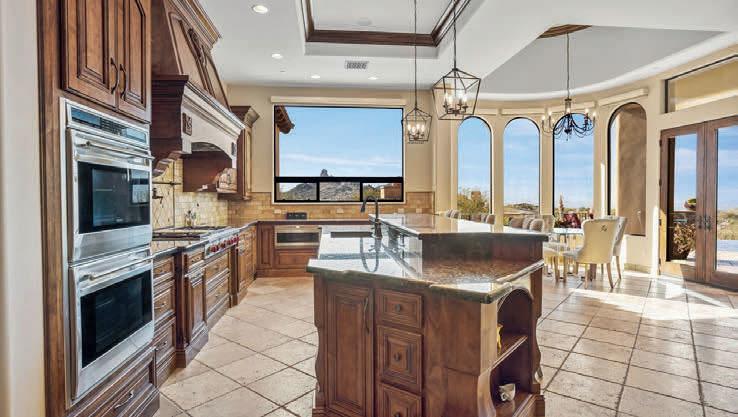
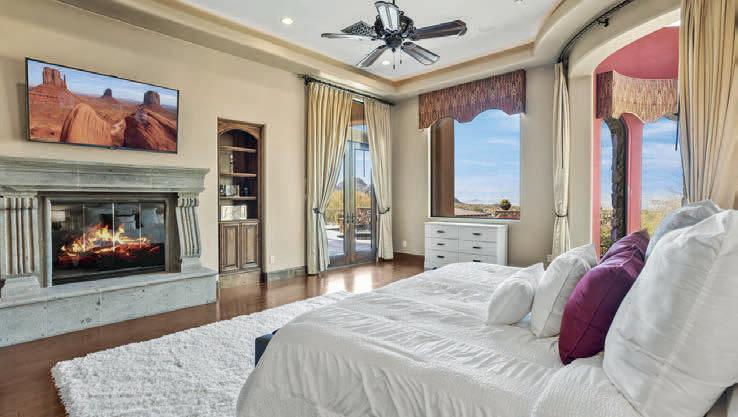
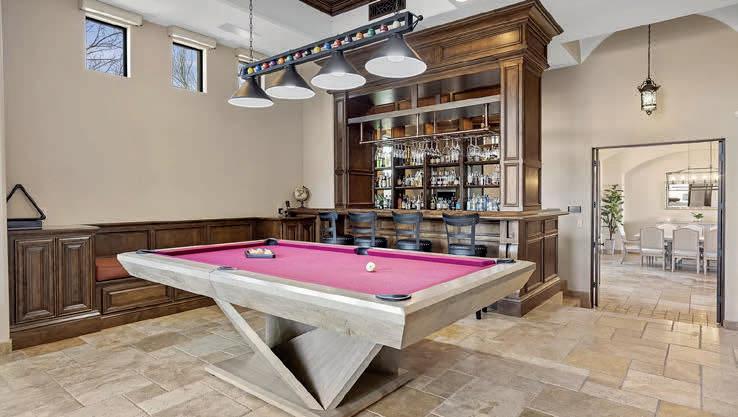
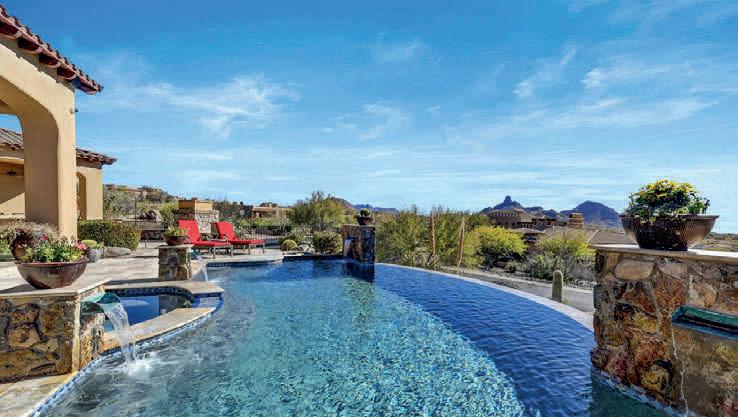

PRICE IMPROVEMENT beyond the gated community of Talus in Troon North, on this exceptional elevated lot boasting unparalleled 360-degree mountain and sunset VIEWS, enveloped in serene seclusion! Perfectly designed for entertaining, this residence features open-concept living, complemented by TWO guest casitas, each with its own front door entry, garage access, and kitchenette. Delight in the elegance of a finely crafted pub room, complete with a private courtyard and fireplace. Step outside through stackable sliding doors to your covered patio and pool/spa oasis, offering panoramic views, a misting system, built-in grill, gas fireplace, and a roof deck for the ultimate Arizona experience. The expansive primary suite is outfitted with dual closets, an additional laundry area, dual toilette rooms, and a private fitness room with a sauna. Every additional bedroom boasts an ensuite, walk-in closet, and private patio access.
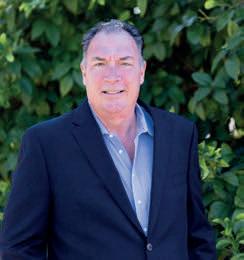
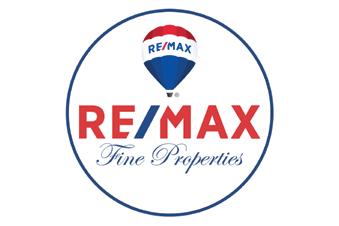
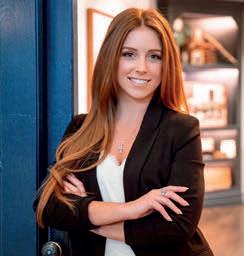



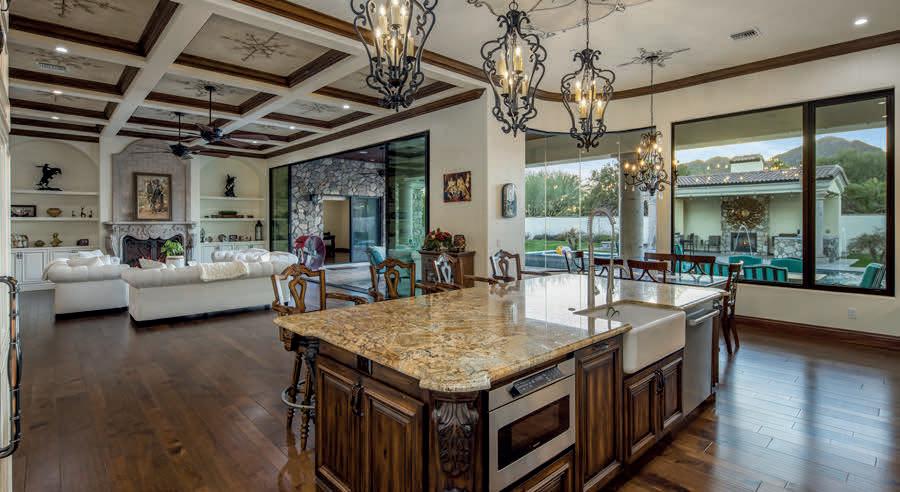
Luxury living awaits in this stunning residence featuring exquisite details at every turn. From the grand entrance with its opulent Portico and Cantera Pillars to the lavish interiors boasting hand-painted ceilings and maple wood flooring, every aspect exudes elegance. The spacious living area centers around a magnificent fireplace and offers seamless indoor-outdoor living with a view of Camelback Mountain. The gourmet kitchen is a chef’s dream, while the butler’s pantry adds convenience for entertaining. A wine room, bonus living area, and generously sized bedrooms with en-suite bathrooms provide ample space for relaxation. The primary master suite is a secluded retreat with luxurious amenities including dual closets and a spa-like en-suite. Outside, the backyard oasis features a pool, hot tub, putting greens, and a ramada with a fireplace and grill. Additionally, a guest house and a climate-controlled garage cater to guests and automotive enthusiasts alike. This meticulously crafted residence offers over 10,000 sq ft of luxury living space, combining architectural precision with unparalleled comfort and style.
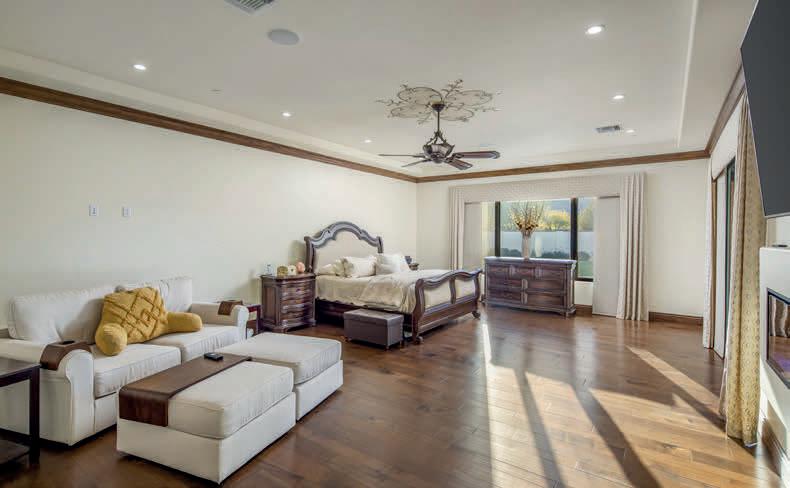
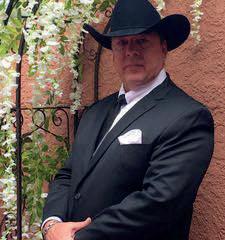
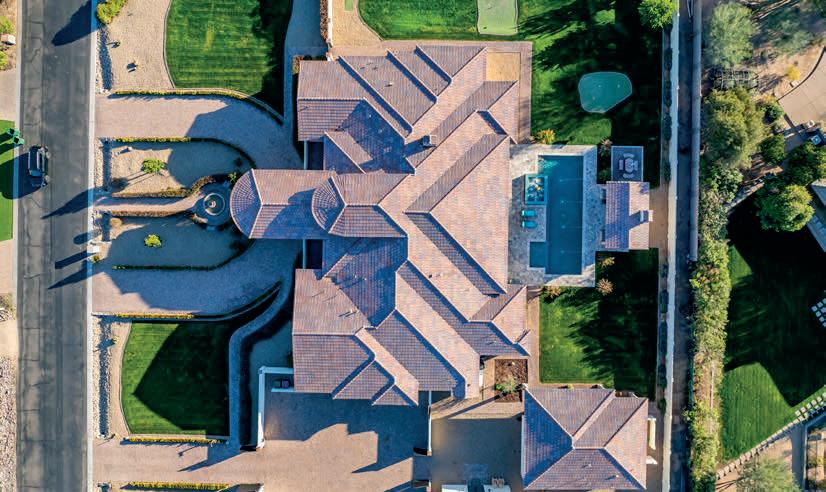


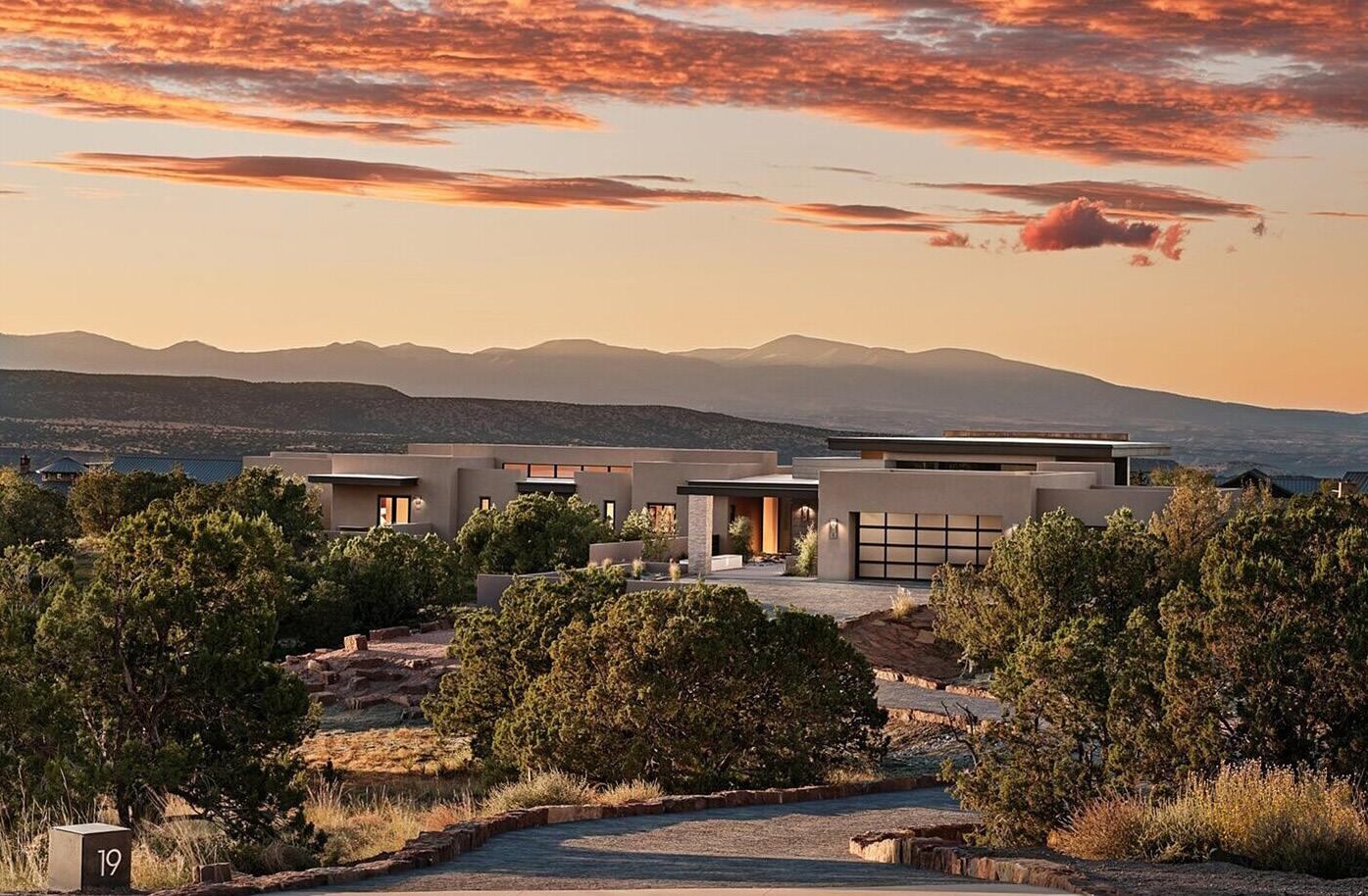
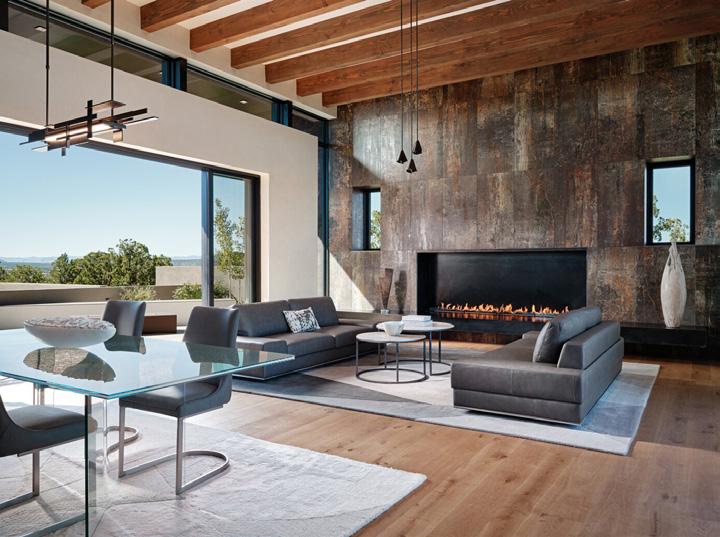
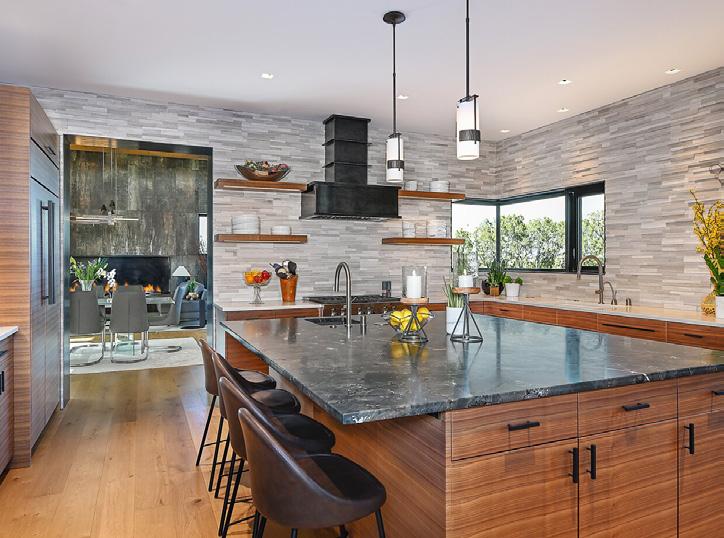
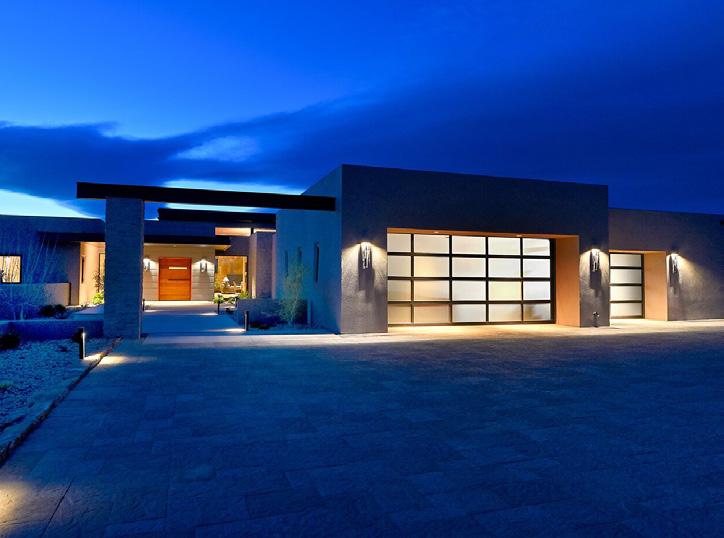
Stunning, modern Contemporary located in a gated area of Las Campanas. Designed by the esteemed collaboration of Archaeo Architects & Prull Custom Builders, this architectural marvel redefines luxury living blending upscale conveniences with natural elements. Guests are greeted with a zinc-clad entry adorned with a customized black walnut door setting the tone for exquisite craftsmanship throughout. The foyer transitions into the expansive great room where floor-to-ceiling porcelain tiled walls frame an inviting 8-foot open biofuel fireplace. Large glass panels & clearstory windows seamlessly blend indoor & outdoor spaces with postcard views of the Sangre de Cristo & Jemez mountains. The epicurean kitchen boasts a stacked stone wall, granite & Silestone countertops, top-tier appliances & a breakfast nook. Conveniently near the kitchen, a walk-in pantry, storage area & mudroom as you move toward an oversized 3-car garage with workshop. Media room, library/office, 2 spa-like guest suites. A hot tub is accessed from the private, luxurious glass enclosed owner’s suite offering a serene retreat. Enter this spectacular residence on a stone-lined driveway adorned with hand-placed pavers with a professionally landscaped motor court. Outdoor entertaining areas have enclosed courtyards with water features & a firepit. Situated on 2.3 acres with a pre-designed area for a casita. sothebysrealty.com/id/TJR6LJ

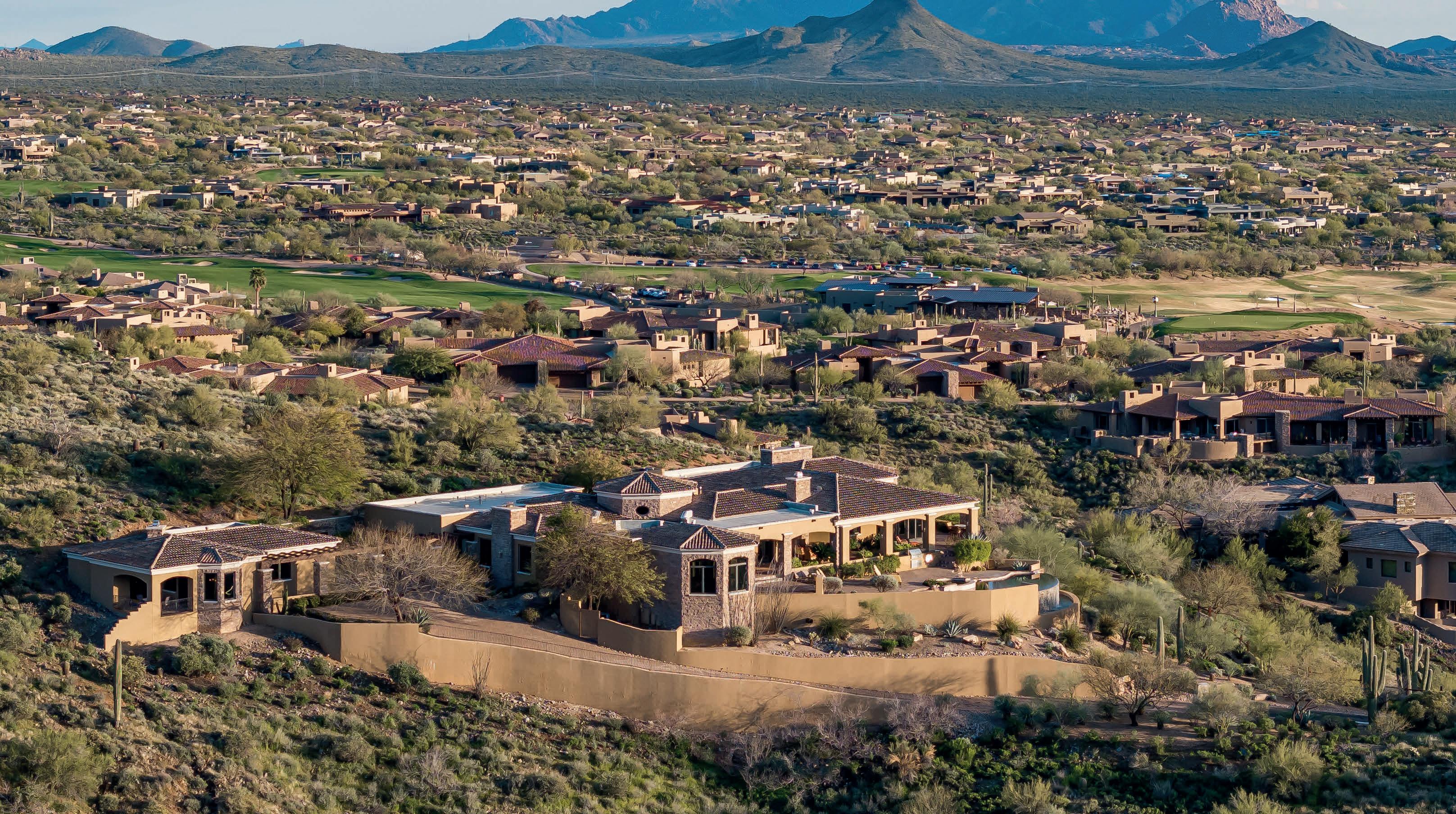




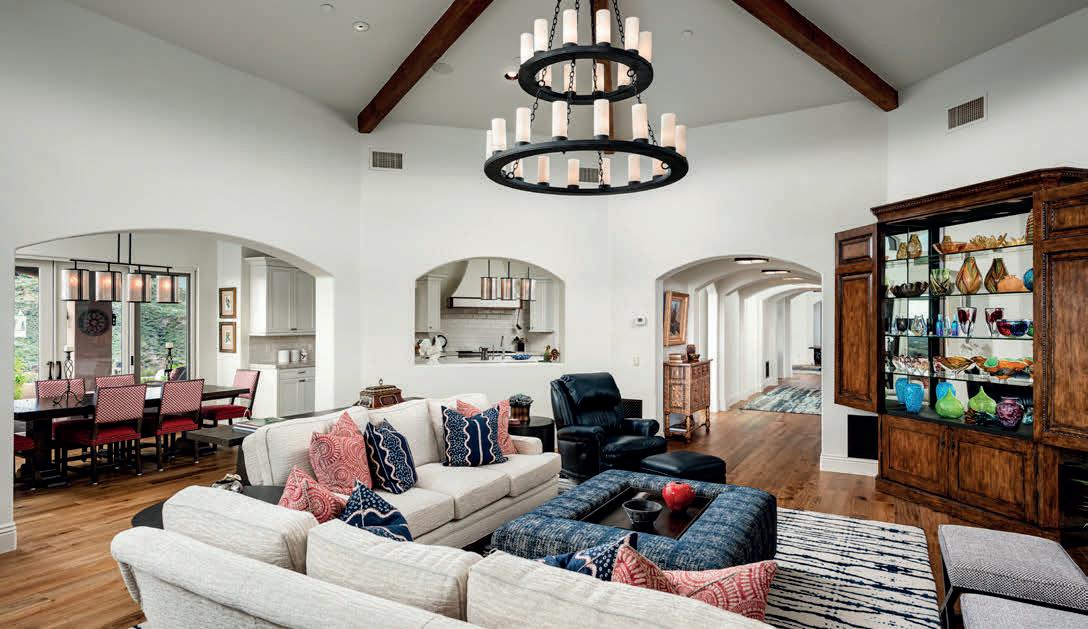
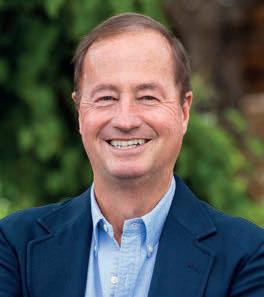
9762 E COVEY TRAIL, SCOTTSDALE, AZ 85262
5 BD / 6 BA / 7,805 SQ FT / $7,500,000
Scenic elevated ~10 acre Santa Barbara estate with breathtaking views of the Valley of the Sun, fabulous Sunsets and City Light Views can be yours forever. This home features 2 separate Guest Houses, 4 car garage, Great Room, Media Room, 2 offices, wet bar, wine room, and 5 En-suite Bedrooms all on 1 level + Exercise Room on Lower level. Lushly landscaped patios and grand-view pool deck are graced by 3 sparkling water features and Juliet balcony. Main home 3 En-suite Bedrooms open to interior courtyard w/water feature. Every possibility for seamless, indoor/outdoor living has been thoughtfully designed into this High Sonoran Retreat. Golf Membership available to transfer from Seller and furnishings excluding art are available under separate Bill of Sale.
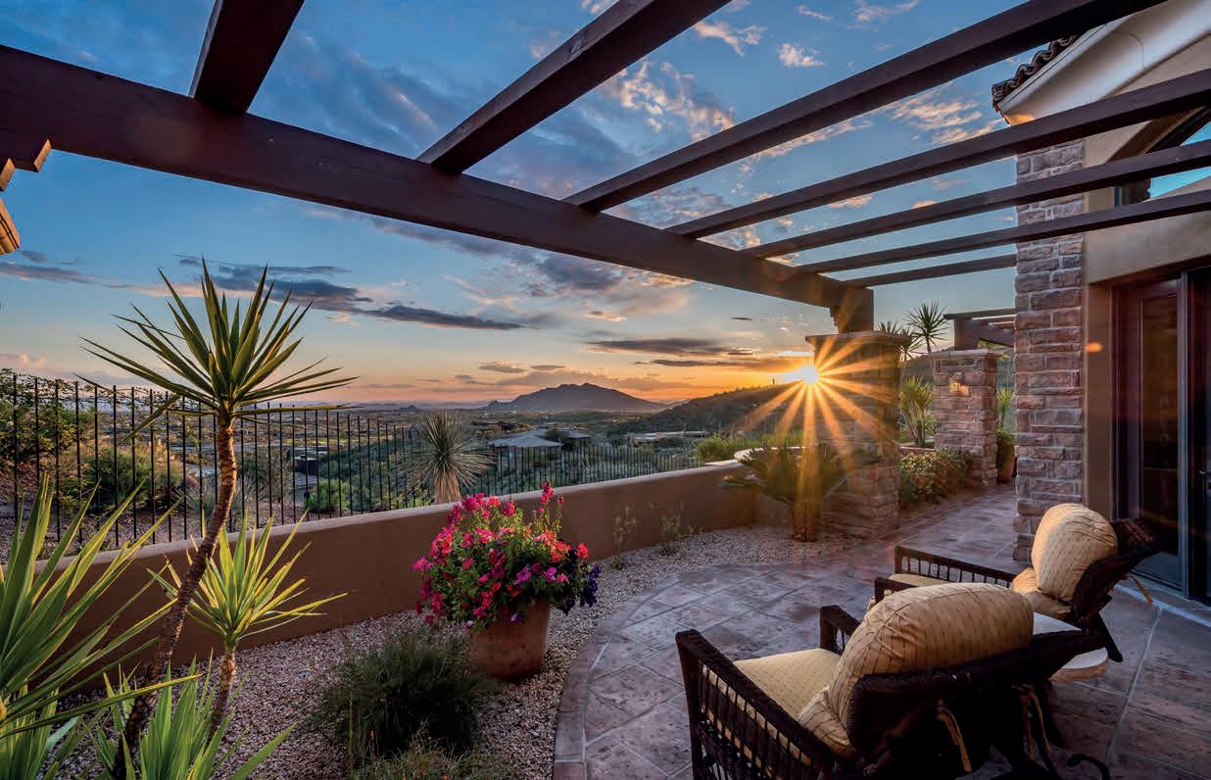
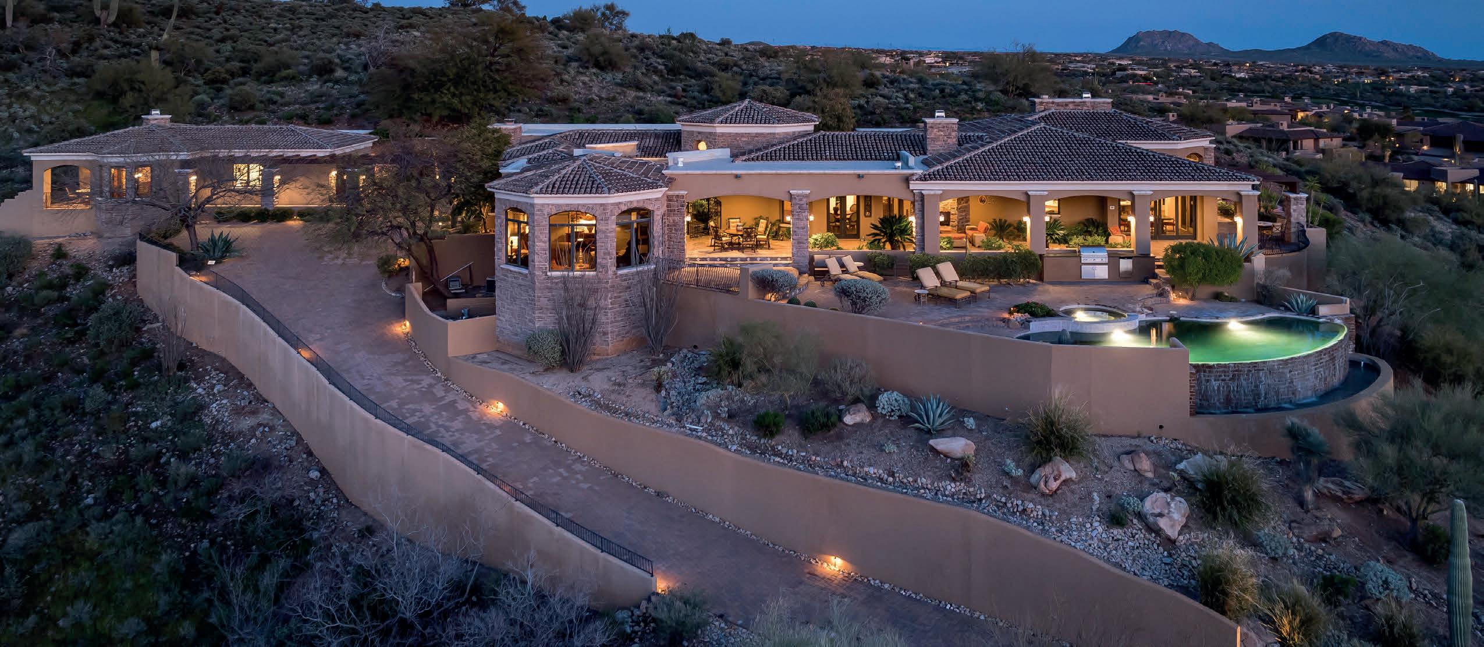



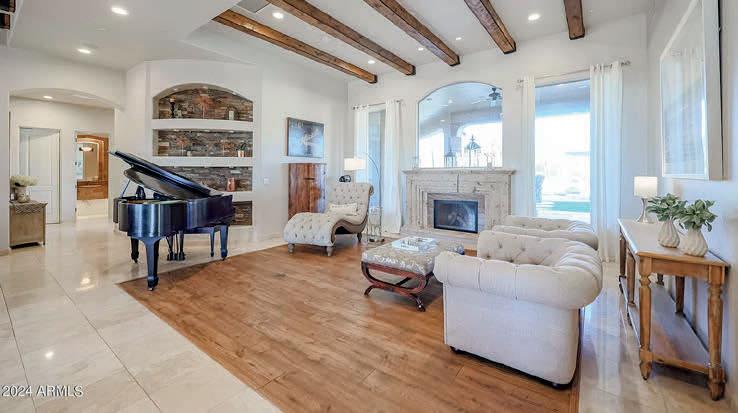
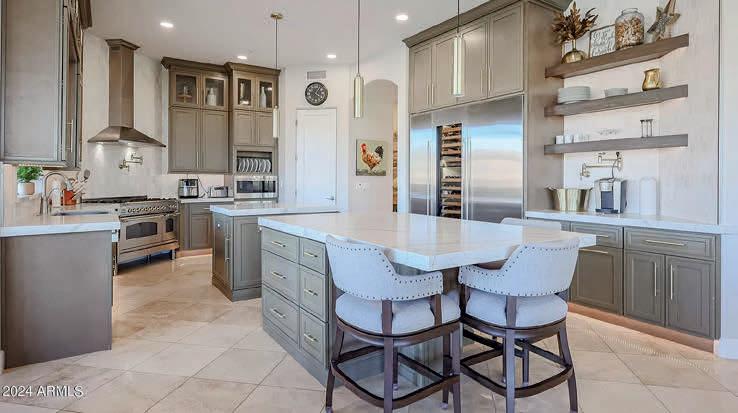
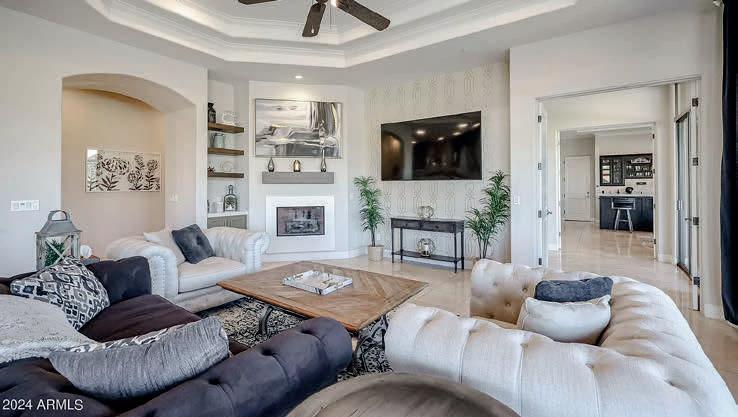
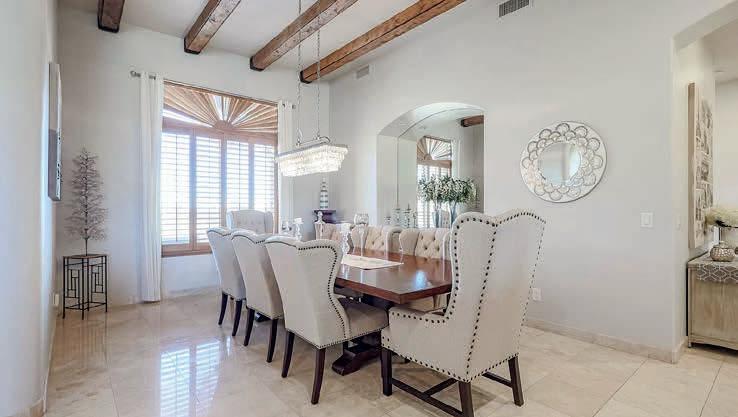
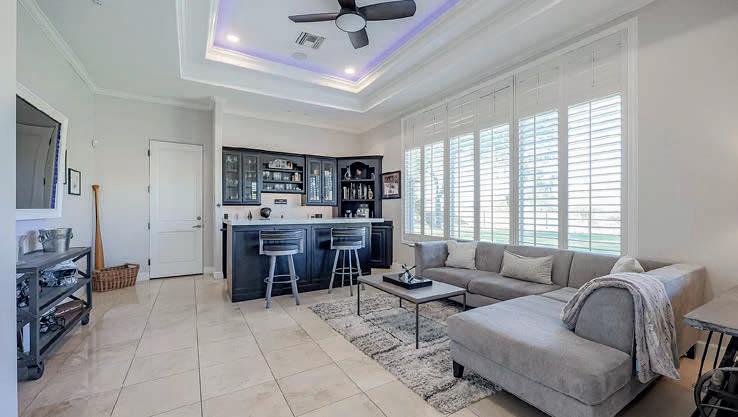
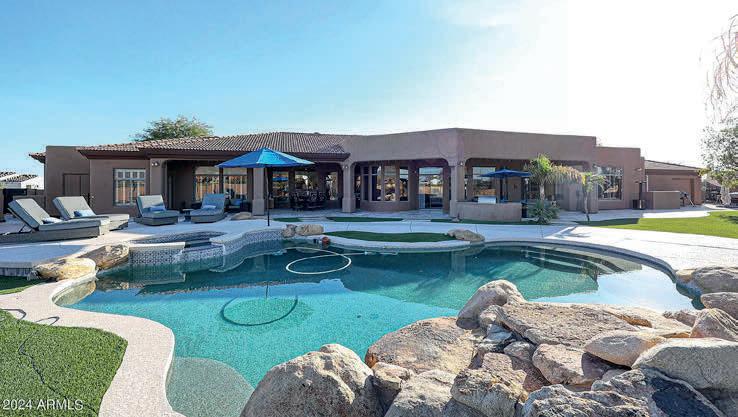
This is the ultimate lot in 85259 with gorgeous, unobstructed views of the McDowell Mountains along with the utmost privacy. All major areas have been renovated including the expansive backyard, with 1.35 acres to play with. Yard has been redone with synthetic grass, new tile, multiple covered patio areas with misters, a deluxe chicken coop, an RV slab with full hookups, a sauna/spa with outdoor and indoor showers, sauna, and freezer/ cold plunge for the biohackers. This wide lot backs to a wash for the ultimate privacy and still has room for extras like a tennis court, sport court, or pickle ball court! The remodeled kitchen includes double islands, new cabinetry, a walk-in pantry, an extra walk-in appliance closet, Wolf/Sub-Zero/ Cove appliances: combination refrigerator/wine fridge/freezer, dishwasher, microwave, warming drawer, and a gorgeous Italian Ilvé gas stove with multiple ovens! The laundry room includes an extra Sub-Zero refrigerator/freezer. Book your private tour today!
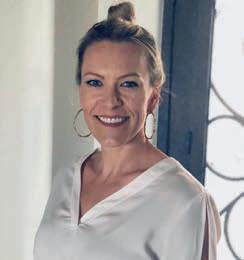


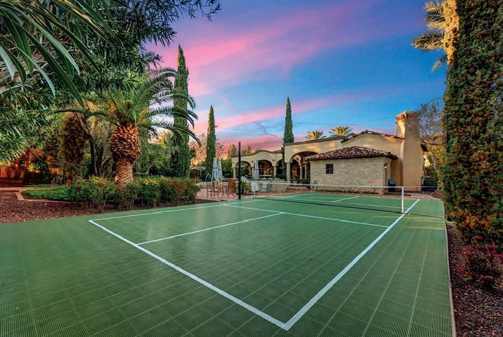
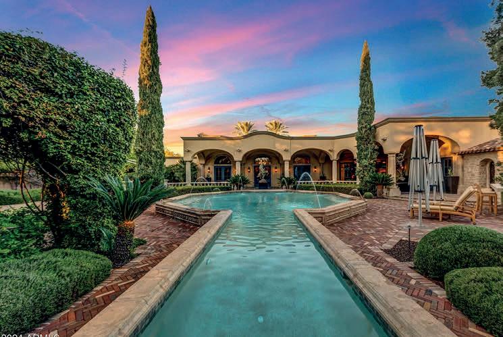

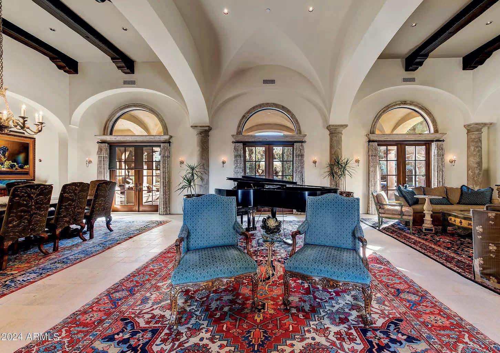
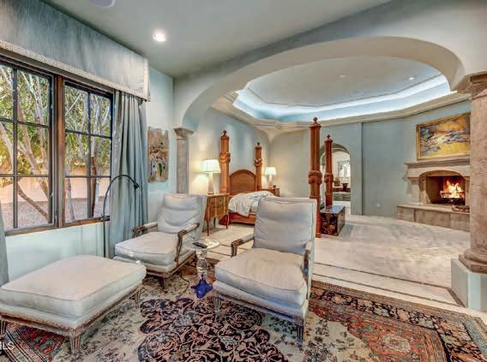
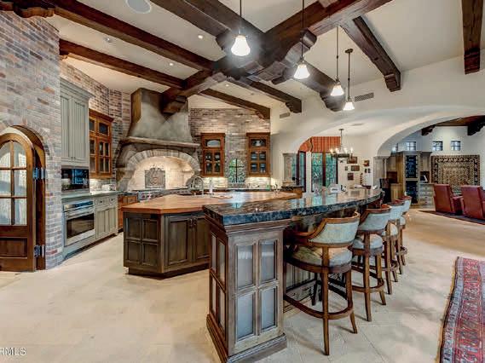
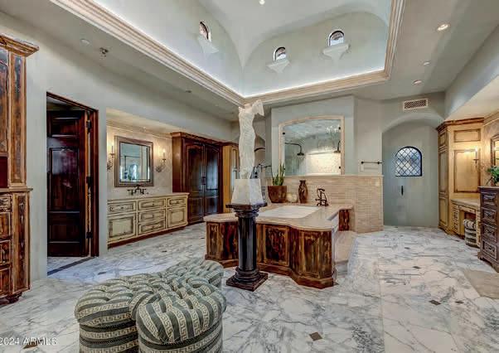
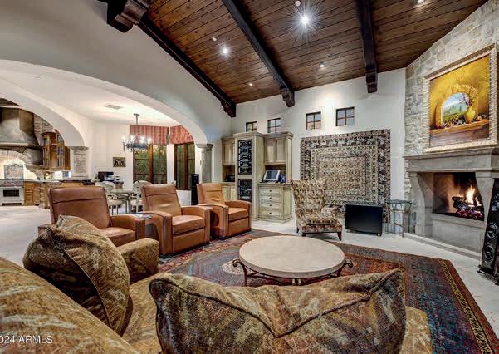


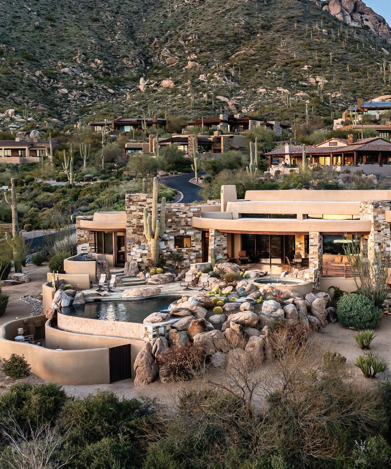
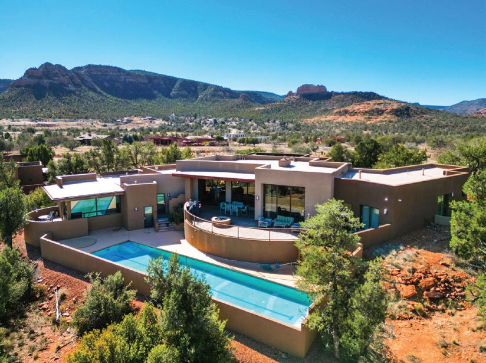
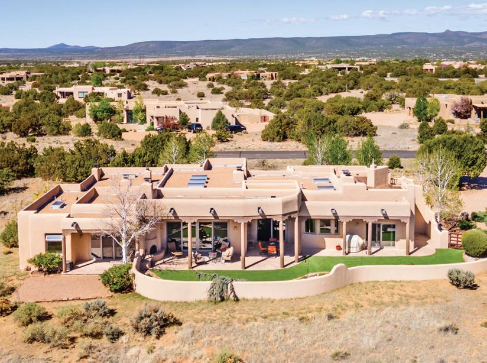
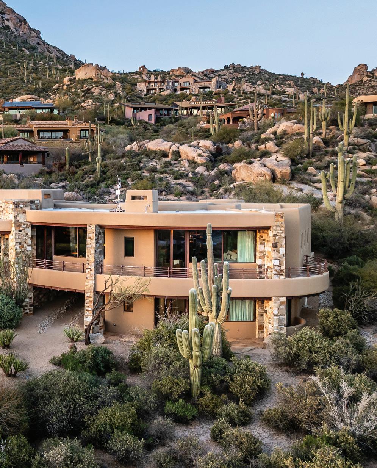
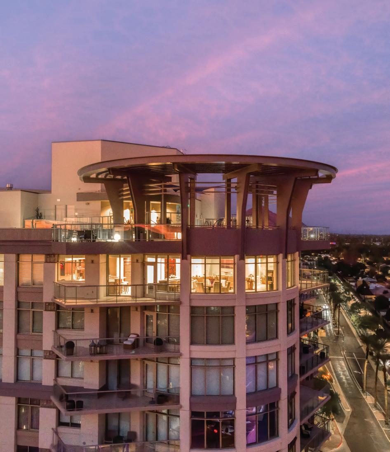
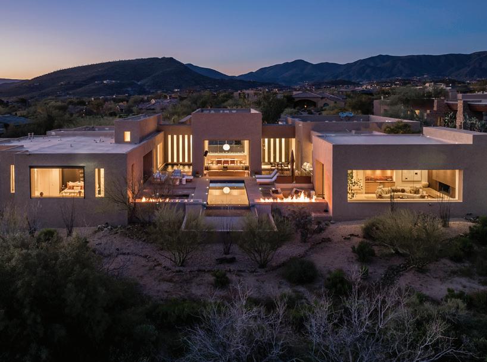
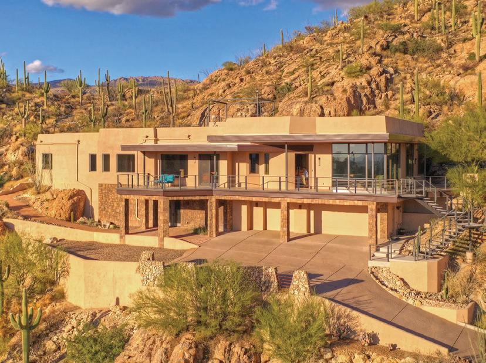
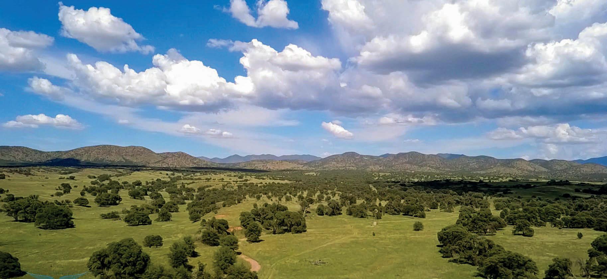
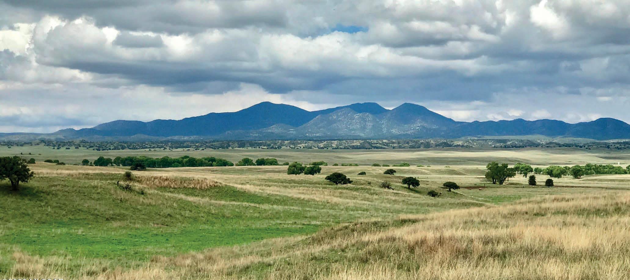
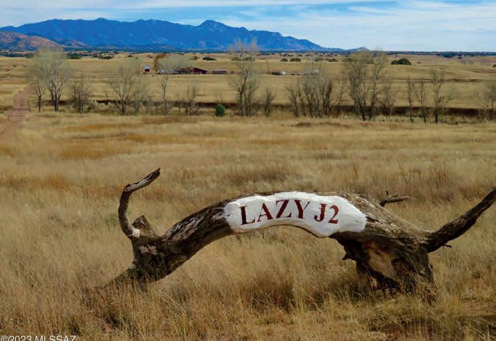
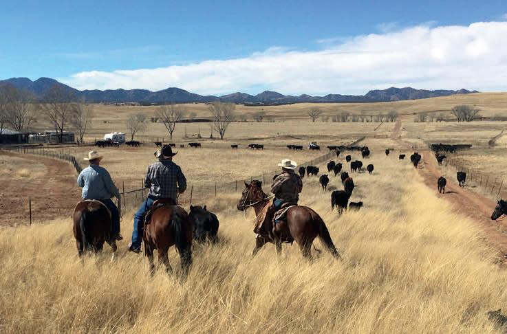

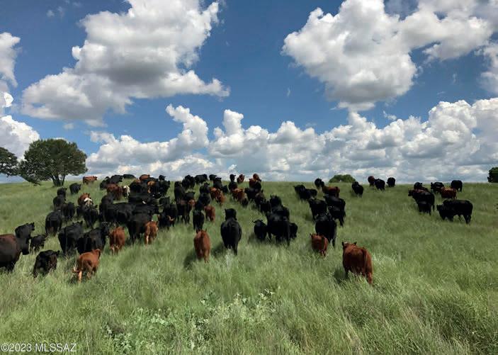
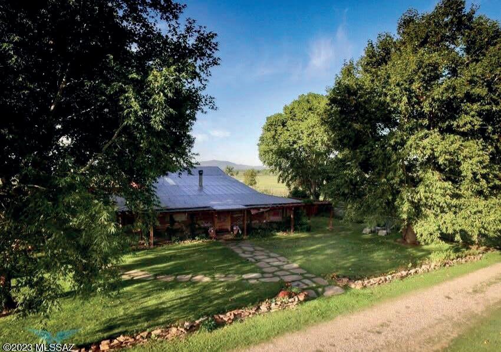
MARTY
RYAN SENIOR VICE PRESIDENT ASSOCIATE BROKER | RANCH SPECIALIST
TBD FOREST SERVICE 5783 ROAD, PATAGONIA, AZ 85624
2 BEDS | 3 BATHS | 1,500 SQ FT | $7,000,000
This is arguably the most beautiful ranch in Arizona in one of the most scenic, coveted ranching locations in the American West. Covering 6,066 +/- acres in the heart of the spectacular San Rafael Valley in southeast Arizona. The Lazy J2 Ranch is a working cattle ranch with a carrying capacity of 200 head year round. The ranch consist of 954 +/- deeded acres with six large pastures, several smaller pastures & a charming ranch home. It also includes the 5,112 +/- acre A-Bar Draw USFS allotment with five large pastures. The deeded & leased land are very well watered with multiple wells, tanks, water lines & fences are in very good condition. Entering this very private, heavenly valley is a truly a breath taking event every time. The flowing grasslands surrounded by the blue & lavender mountains create a site that is easy to fall in love with. It lies between the Patagonia Mountains west, Huachuca Mountains east and the Canelo Hills north. The San Rafael is an uncommon, sequestered hidden valley unknown to many native Arizonans, yet is the location for over 50 feature films including OKLAHOMA. It is an extraordinarily unique piece of the West, steeped in history as the western entry point for the Europeans into what is now the United States in 1539, to the Native American Apache Tribe and Buffalo Soldiers in the 1800s. The San Rafael Valley has been a successful ranching landscape for generations of many families for hundreds of years.


131-2 AMADO MONTOSA ROAD, AMADO, AZ 85645 6 BEDS | 8 BATHS | 5,400 SQ FT | $6,500,000
The 3,787 acre Montosa Canyon Ranch is the premier Gentleman’s Ranch in Arizona. It is located 30 minutes south of Tucson in Santa Cruz County spreading out across 627 deeded acres of lush irrigated pastures and rich native grasslands. There are also 3,160 acres of State leased land adjacent to the deeded acreage creating a ranch that is second to none. The ranch is set amid the sweeping landscapes of southern Arizona between Green Valley and Tubac at an ideal 3,100-foot elevation where the days are warm and sunny and the nights cool and clear. With the towering Santa Rita and Tumacacori Mountains as its backdrop, the ranch has been developed to the very highest standards of quality artisan craftsmanship as an exceptional Spanish Colonial equestrian estate.
The main house, guest house and show-barn are all of magnificent Spanish Colonial design. There are also a total of 3 barns, a full-sized arena and a large 3,000 sf multipurpose shop building. Most all of the farm and ranch equipment convey making this one-of-a-kind legacy ranch a legitimate turn-key operation. The water rights are excellent including Irrigation Grandfathered Water Rights that provide flood irrigation for the verdant pastures. There are 2 Irrigation wells that produce approximately 1,500 GPM and 1,000 GPM respectively. There are also 3 other exempt wells that provide water for the residences and the livestock. With all if its majestic beauty, views, location and amenities, Montosa Canyon Ranch is truly the crown jewel of the Santa Cruz River Valley and Arizona.

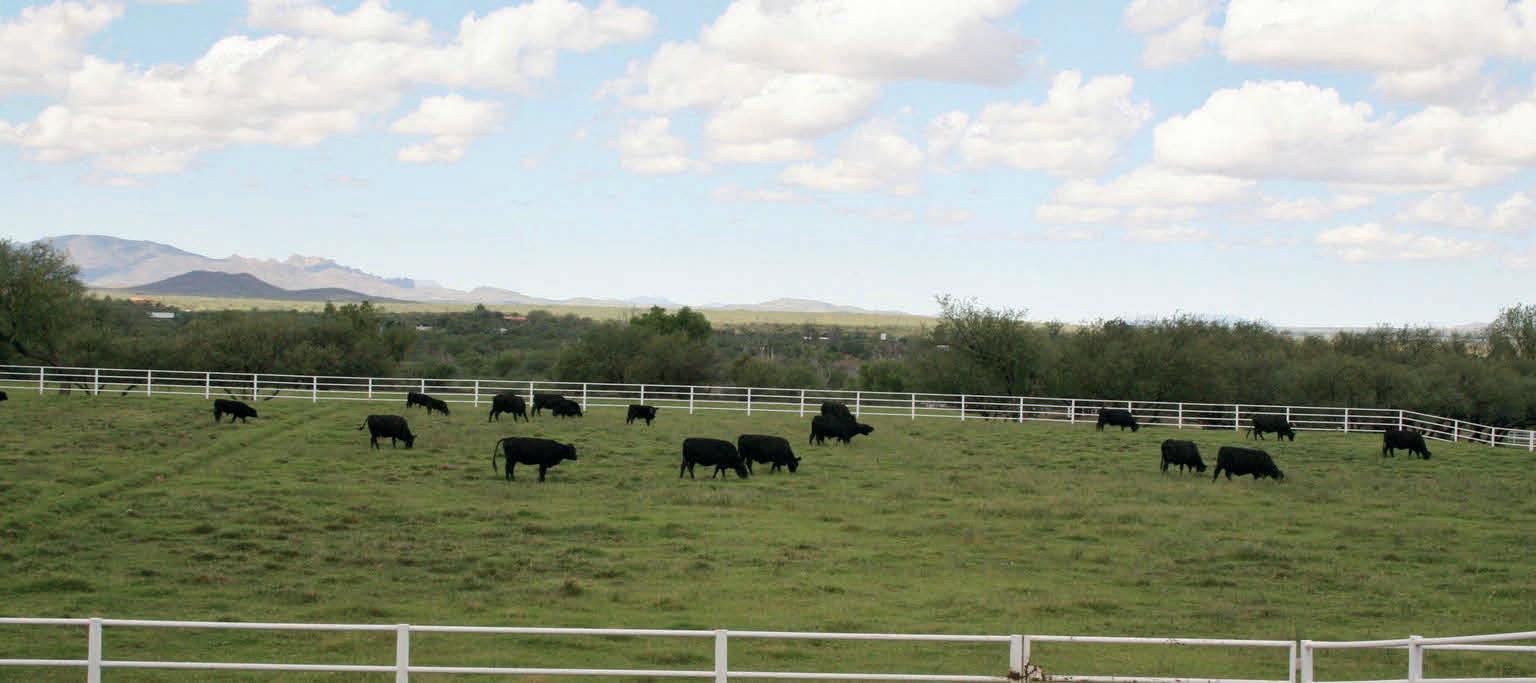

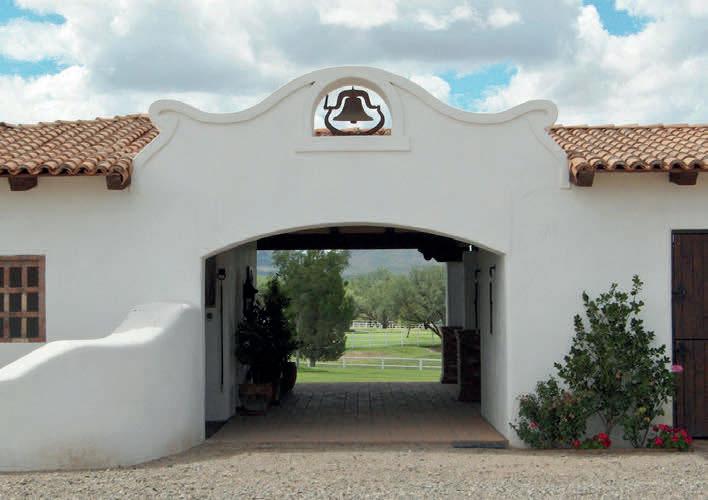

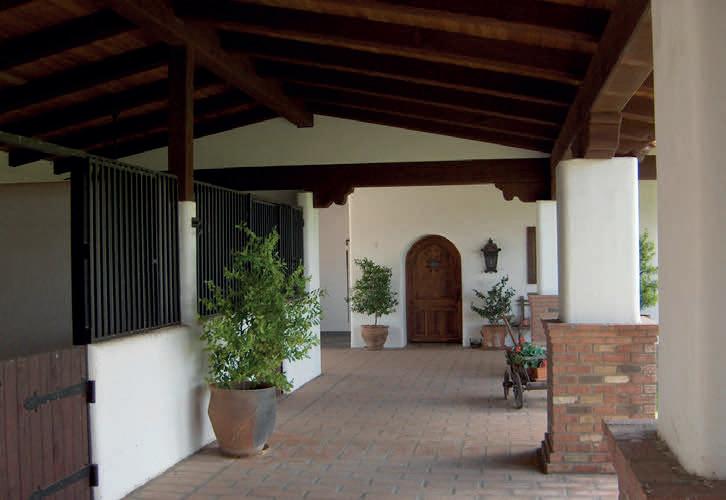

3 BEDS / 2.5 BATHS / 2,416 SQ FT / $1,574,000
This magnificent 11.98-acre property boasts a world of possibilities. With no HOA restrictions, you have the freedom to embrace country living at its finest, with access to the Munds Park Lifestyle! The custombuilt home, completed in 2018, offers a perfect blend of elegance and comfort. Step inside to discover stunning hardwood floors, granite countertops, and an abundance of natural light.
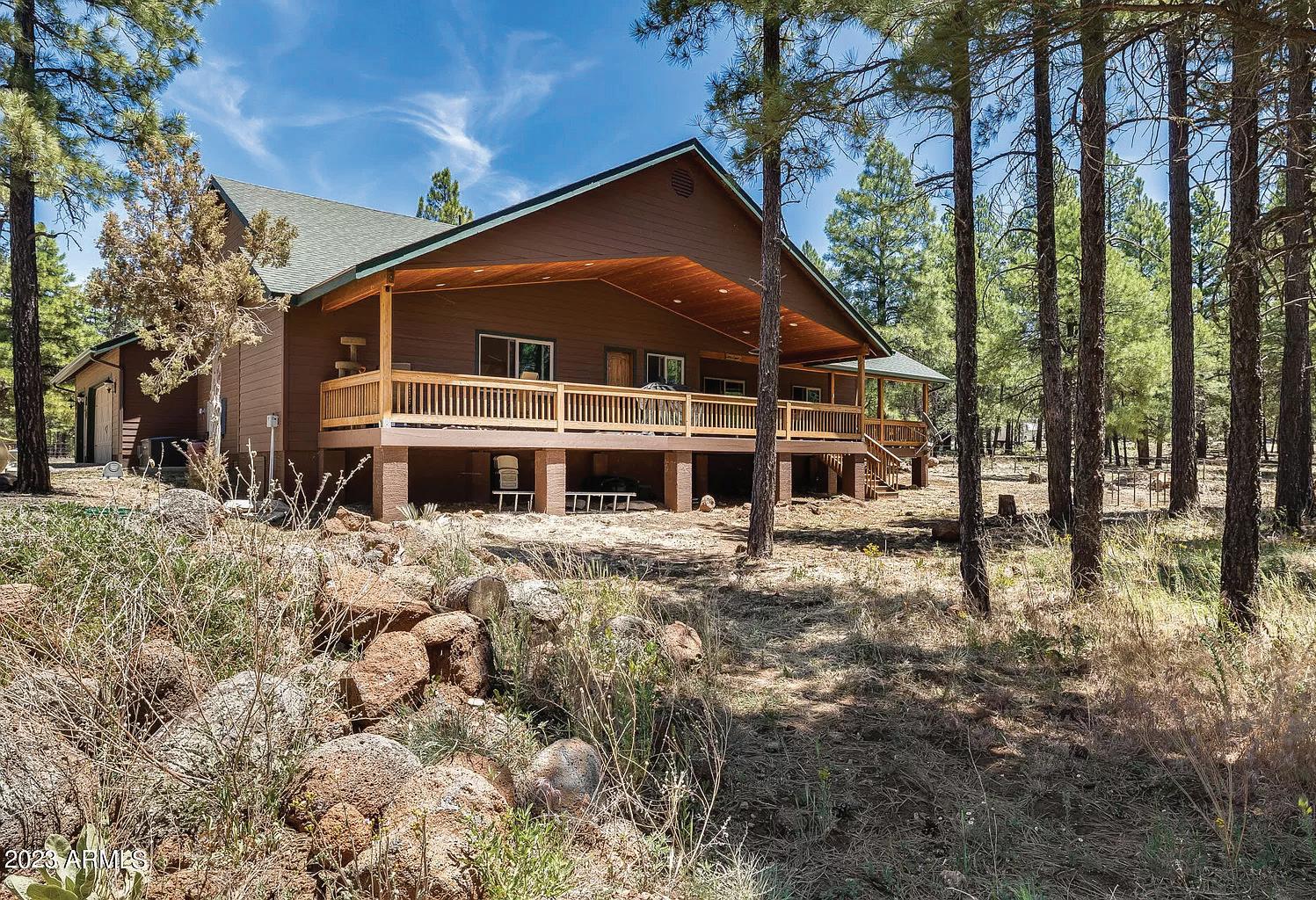
Entertain guests or simply unwind on the huge covered deck, overlooking the picturesque landscape. The oversized three-car garage provides ample space for your vehicles and storage needs. Head out to the many accessible trails on foot, bike, atv or horseback!
Equestrian enthusiasts will rejoice at the thoughtfully designed roping arena, complete with a turnback and chute for endless riding enjoyment. Additional equestrian amenities include a round pen, six horse shelters, and a tack room, ensuring the utmost care for your four-legged companions. Outbuildings provide convenient storage for all your equipment. Bordering the prestigious Coconino National Forest, adventure awaits right at your doorstep.
Experience the best of all seasons with a mile-high, mild four-season climate, offering breathtaking views year-round. Embrace the lifestyle you’ve always desired—seize this extraordinary chance to call this remarkable property your own!
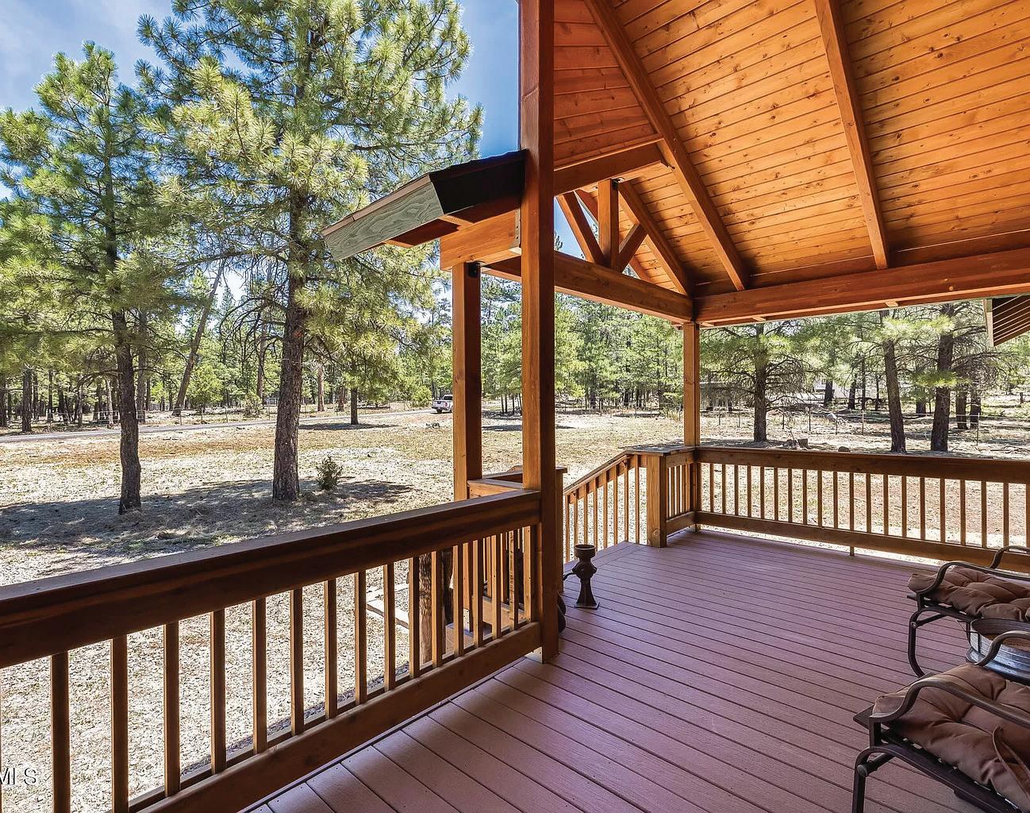
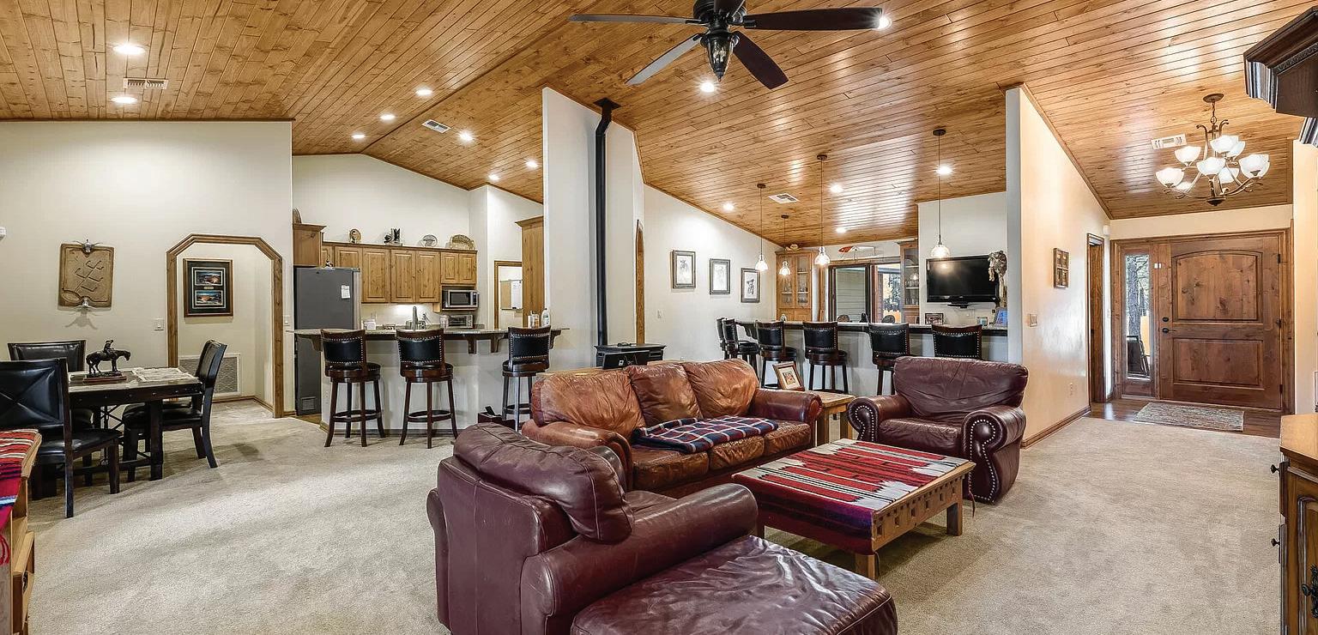
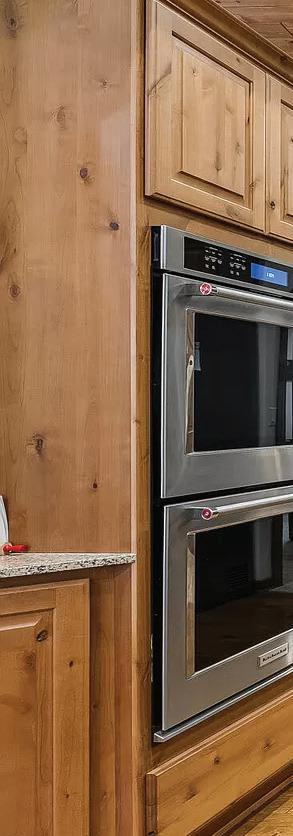
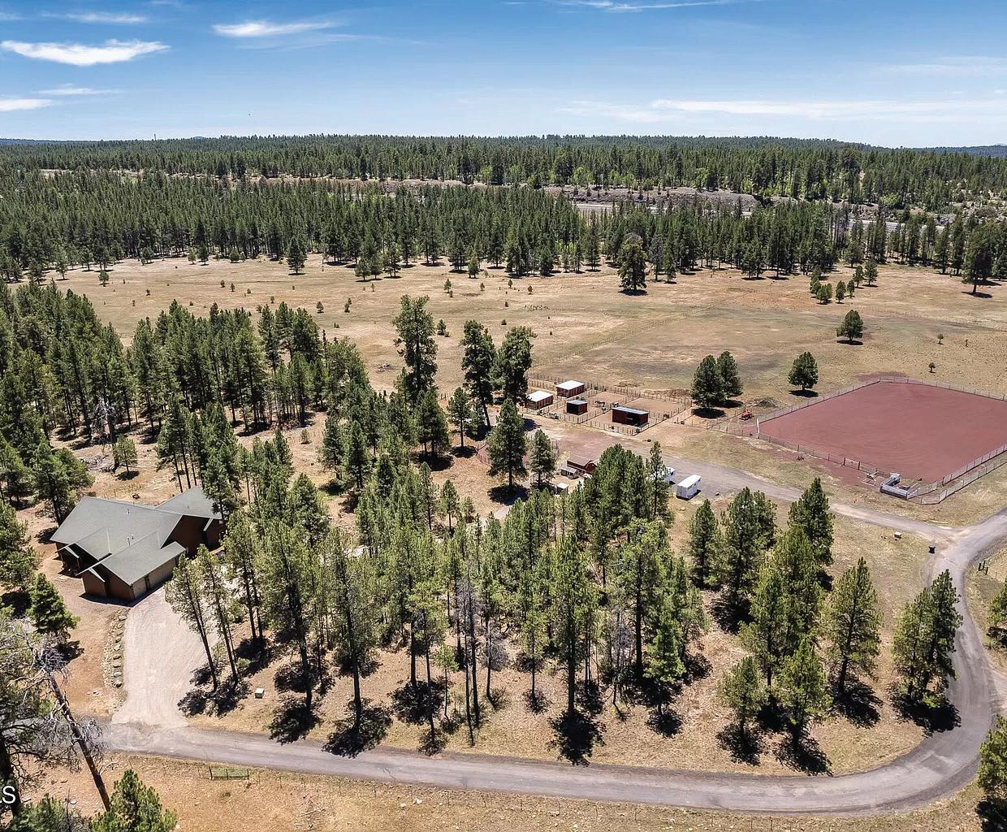
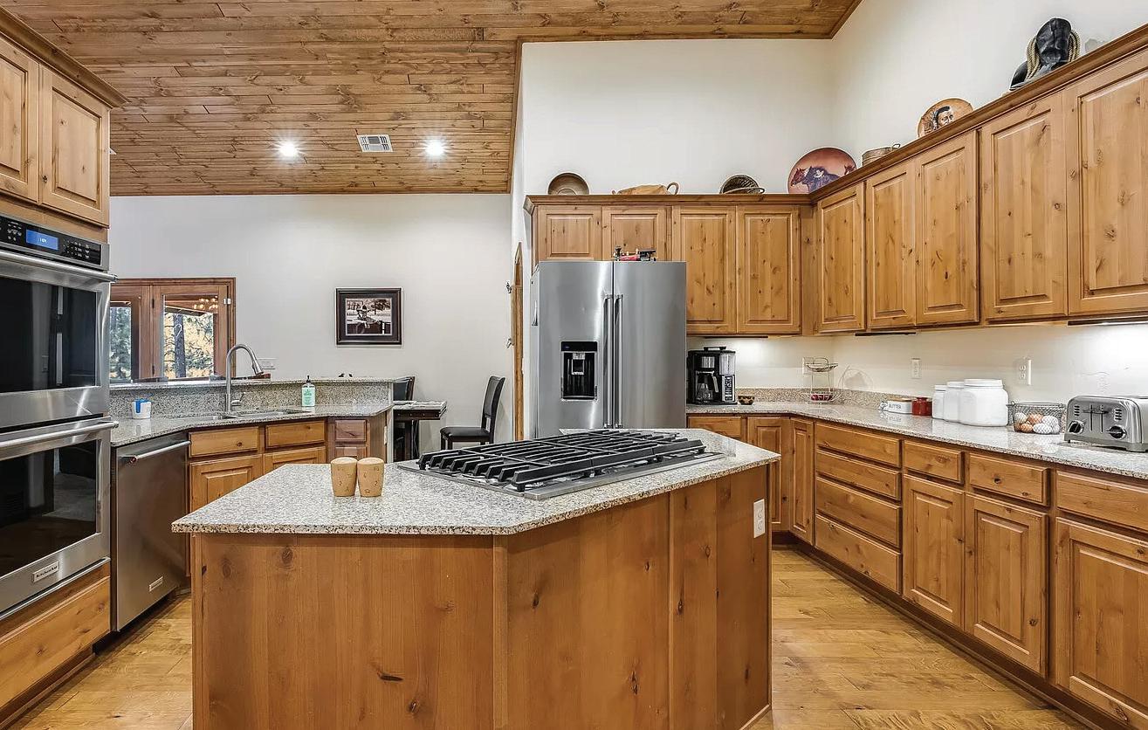

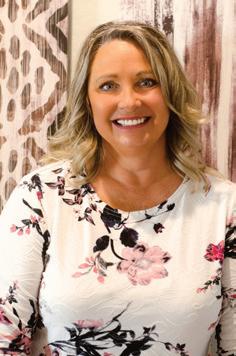
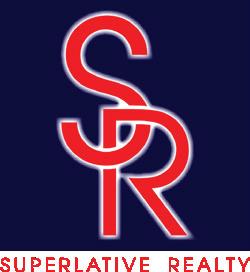
1380 S MOUNTAIN VIEW ROAD, CORNVILLE, AZ 86325
QUIET – 360 Sunrise to sunset views. 3564 sq. ft. custom/superior constructed home on 4.29 acres ( 2 parcels). Pipe fenced for horses and a 2112 sq. ft. ranch utility bldg. w/corrals, shop equip. storage. *3 garages with 5+ car/boat & vehicles storage. Dumb waiter sends snacks to garage below. Office, studio/hobby space. Room for mother in law quarters. Private well. No H.O.A. Close to F.S. for riding, hiking & back woods-ing. Nearby Page Springs Fish Hatchery, Award Winning wineries, Oak Creek, Sedona and Cottonwood. $1,200,000. Call Phil Moyer


1075 S. STATE ROUTE 260, COTTONWOOD, AZ 86326

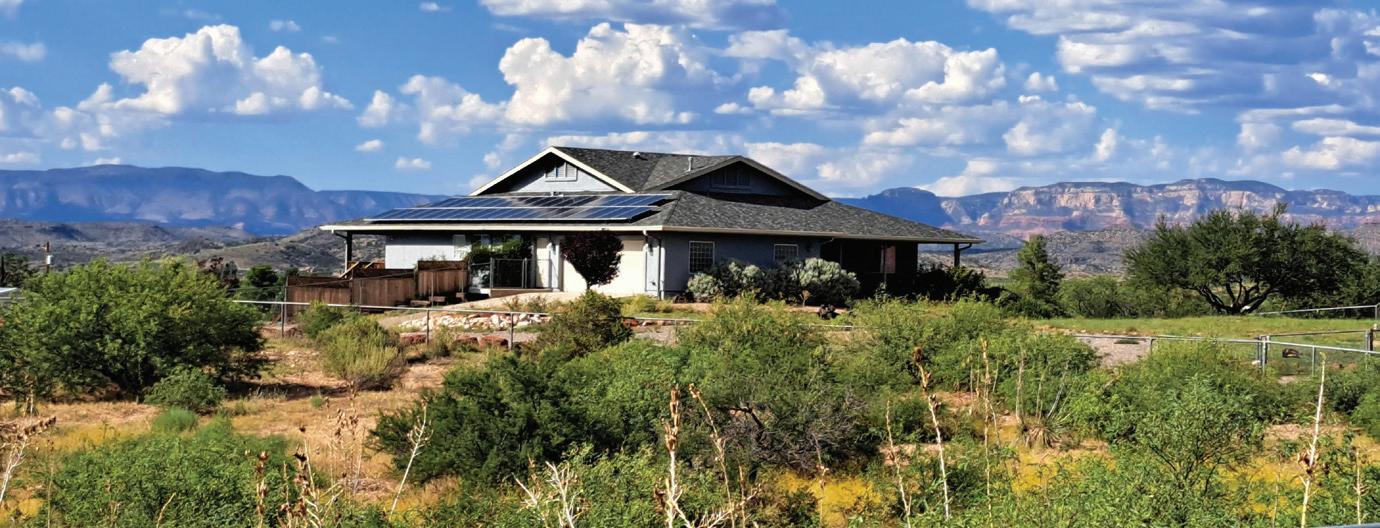
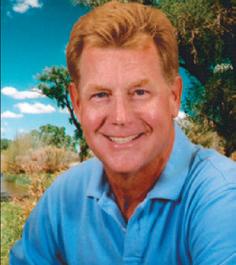
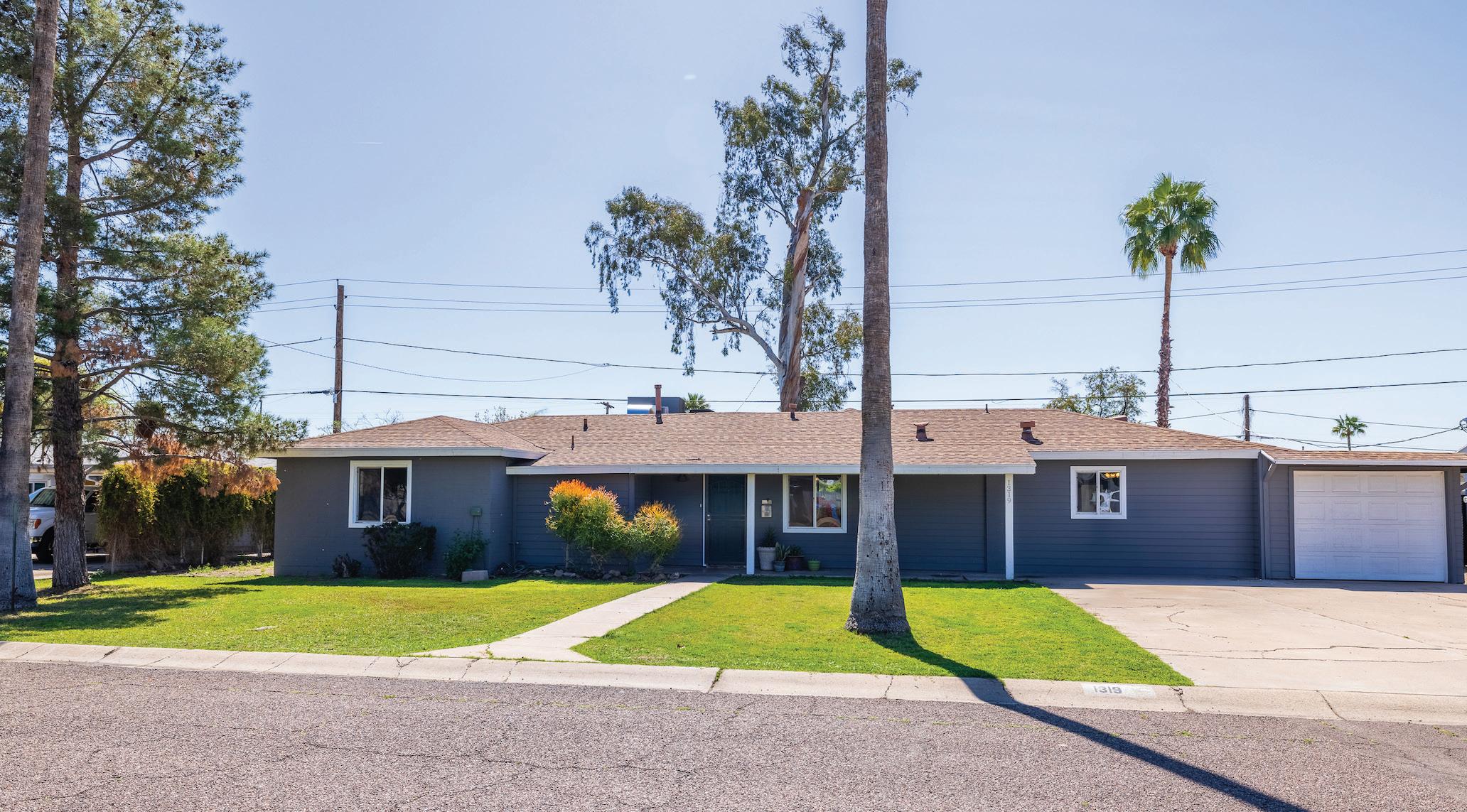


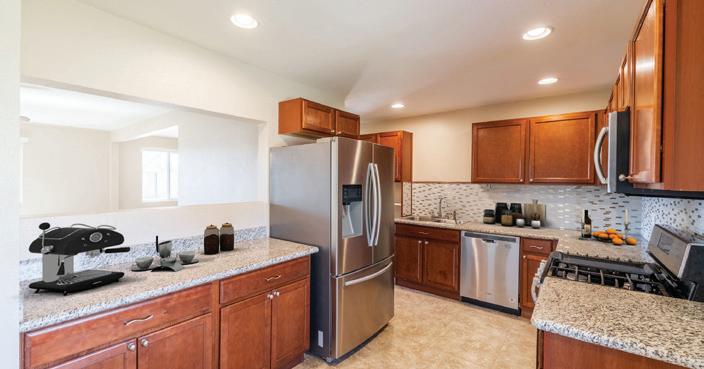
4 BEDS • 2 BATHS • 1,850 SQFT • $578,000
Excited to present an exceptional home in the Melrose District. This beautifully renovated home, backs to the District Canal adding to the neighborhood’s eclectic style The home features a large flowing kitchen, with granite counter tops, stainless steel appliances, open bar area, and leads to separate dining area. The open concept moves into the spacious gathering area to relax and hang out. The Primary bdrm boast natural sunlight with the same flow into the Primary bath featuring large walk in closest and shower. Generously sized bdrm 2 and 3 with Split Floor plan to Bdrm 4 and Bonus room. As the flow continues with this Amazing home we walk to the awe inspiring landscaped backyard with spade and space to move, relax, and enjoy the day to evening.


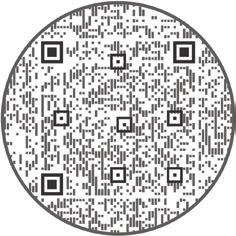
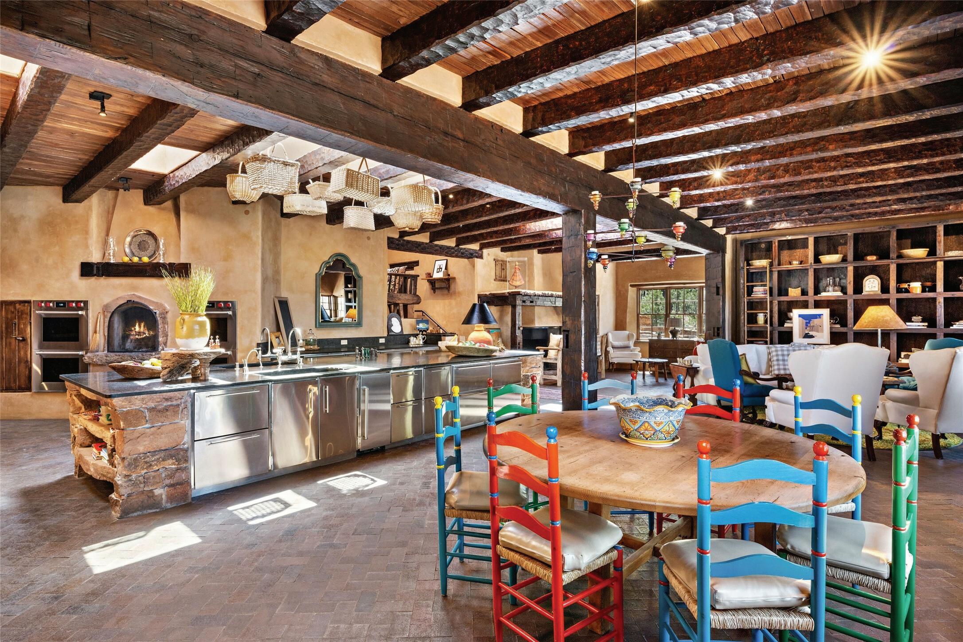
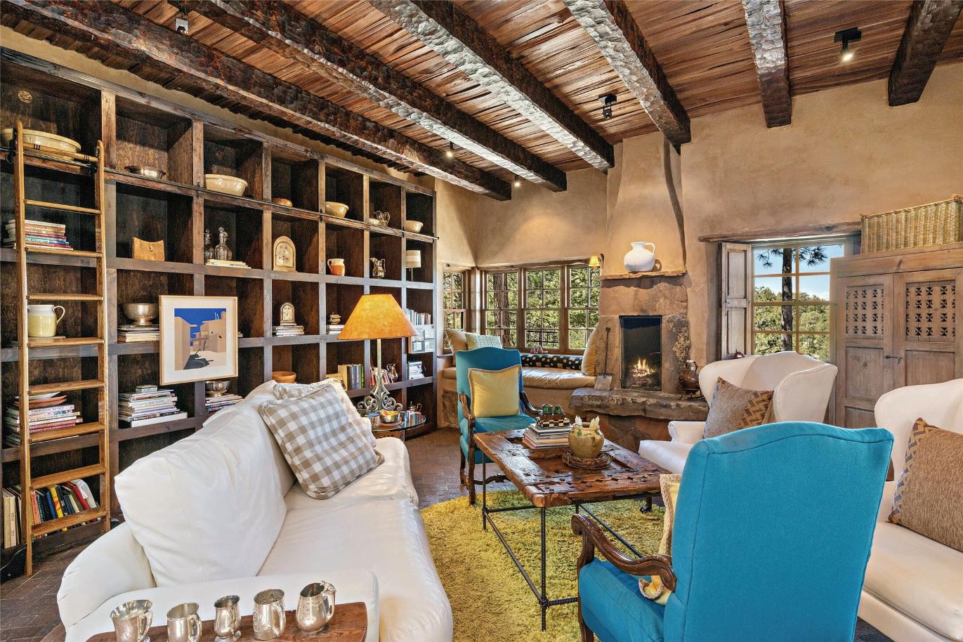
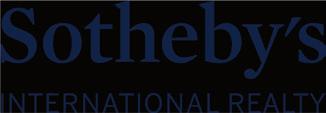
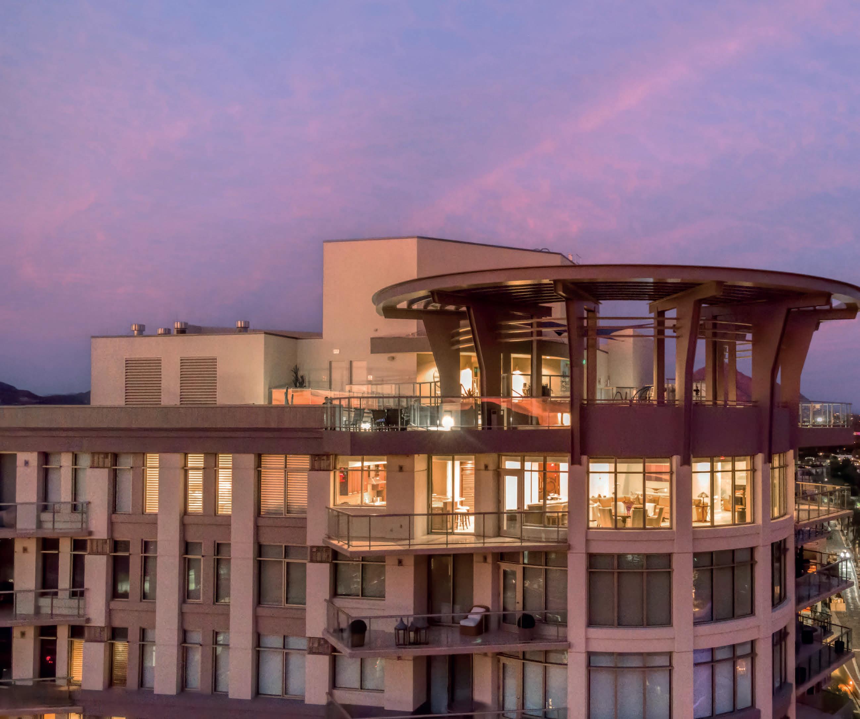
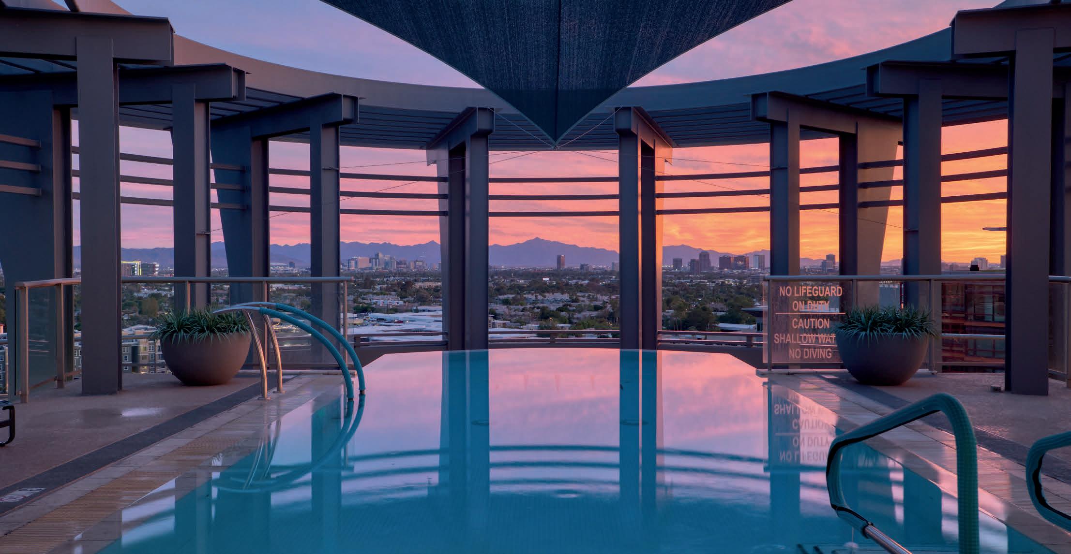
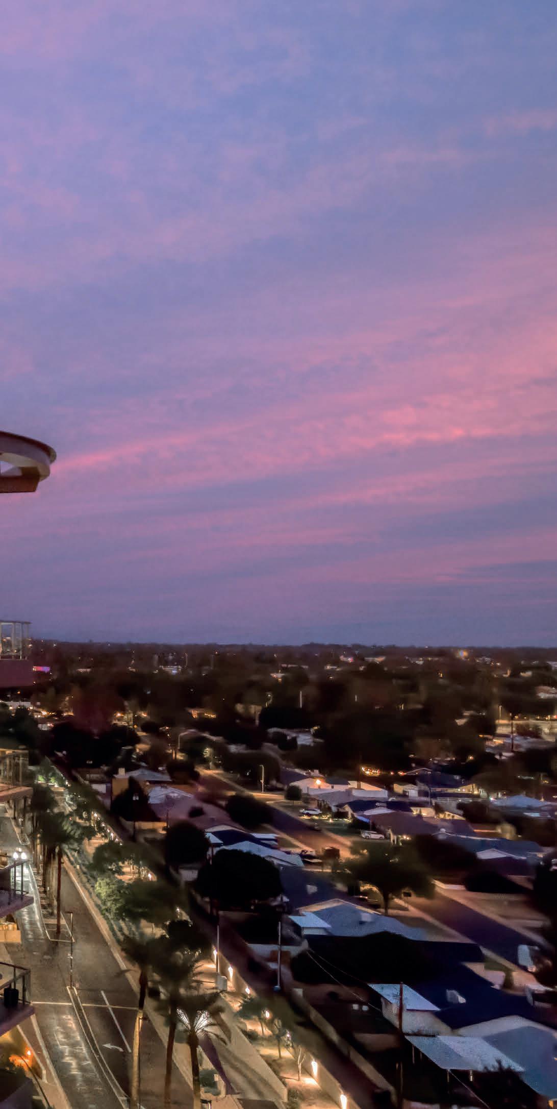
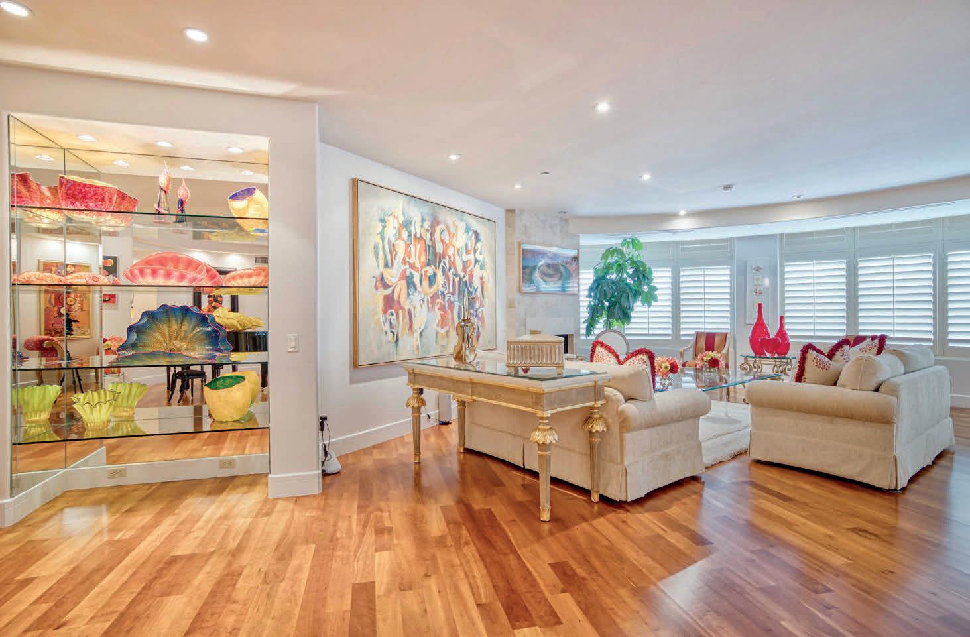

Residence #202 boasts a modern classic luxurious decor in an open floor plan which is the second largest floor plan in the building with 3,550 sq ft. It is elegant and impeccably finished and has had periodic updates resulting in comfort and tranquility. There are two bedrooms, 3 bathrooms and a separate den/office. The true chef’s kitchen features a custom made La Cornue range and oven from France. Enjoy award-winning Esplanade Place with 5 star services and amenities: valet parking, full fitness center, rooftop pool, 24hr lobby desk staff and the prime Biltmore area location.
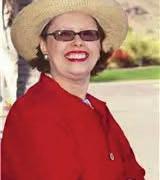
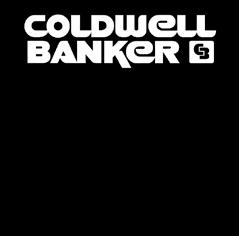

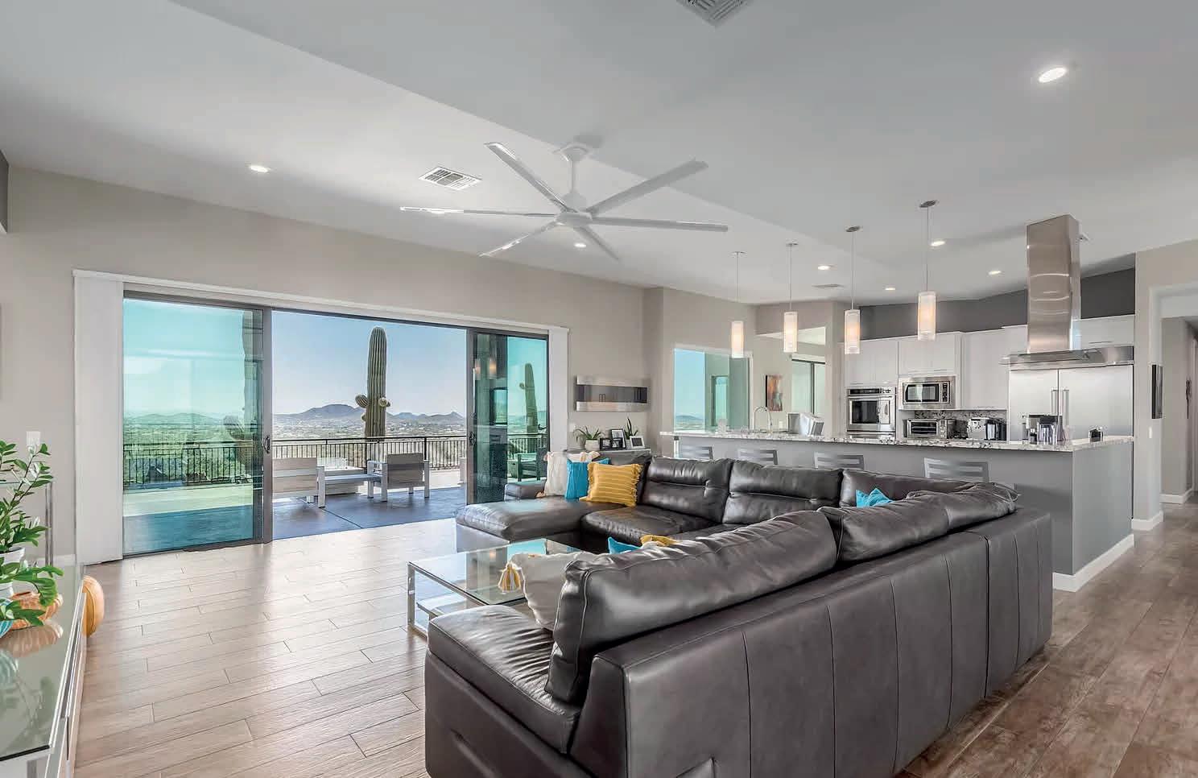
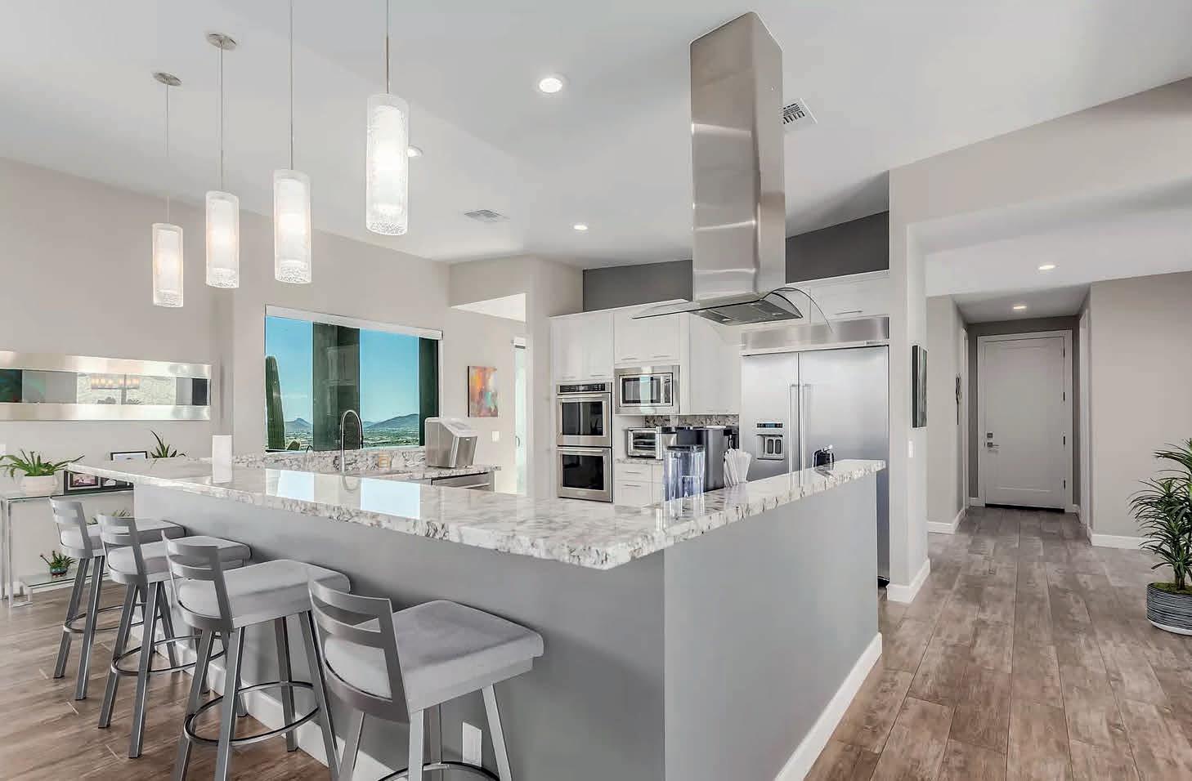


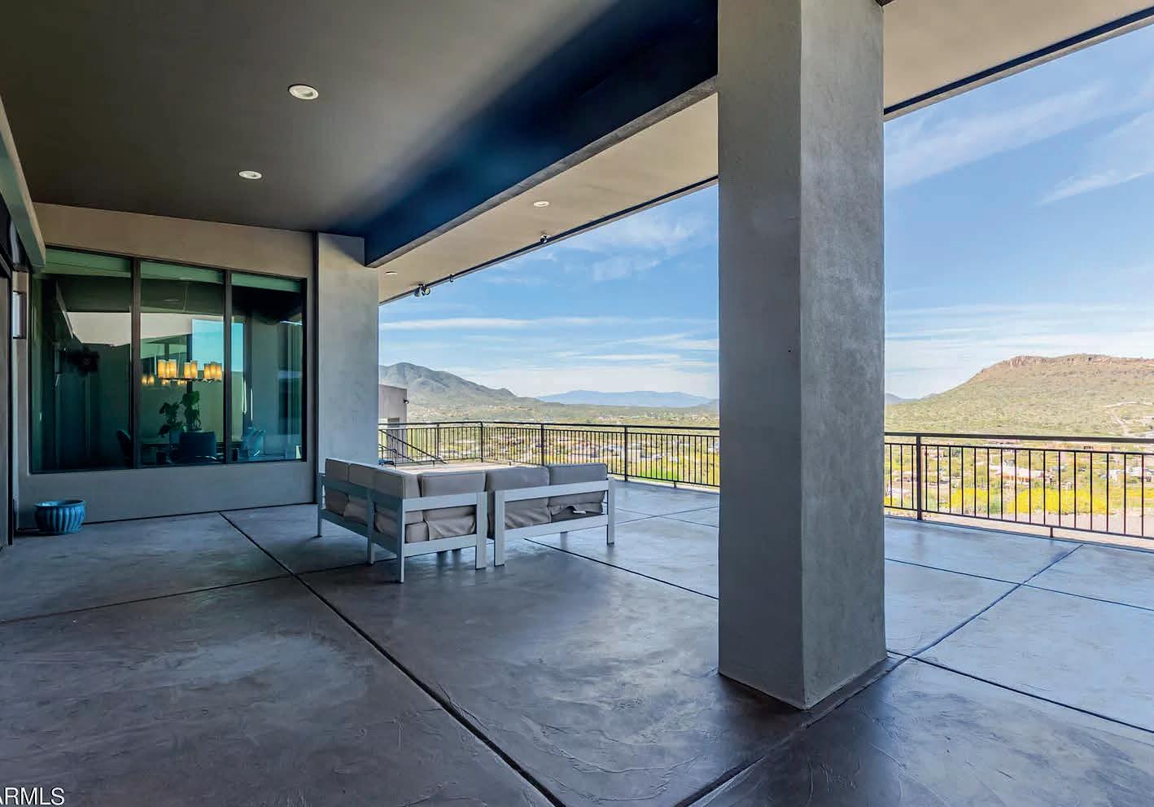
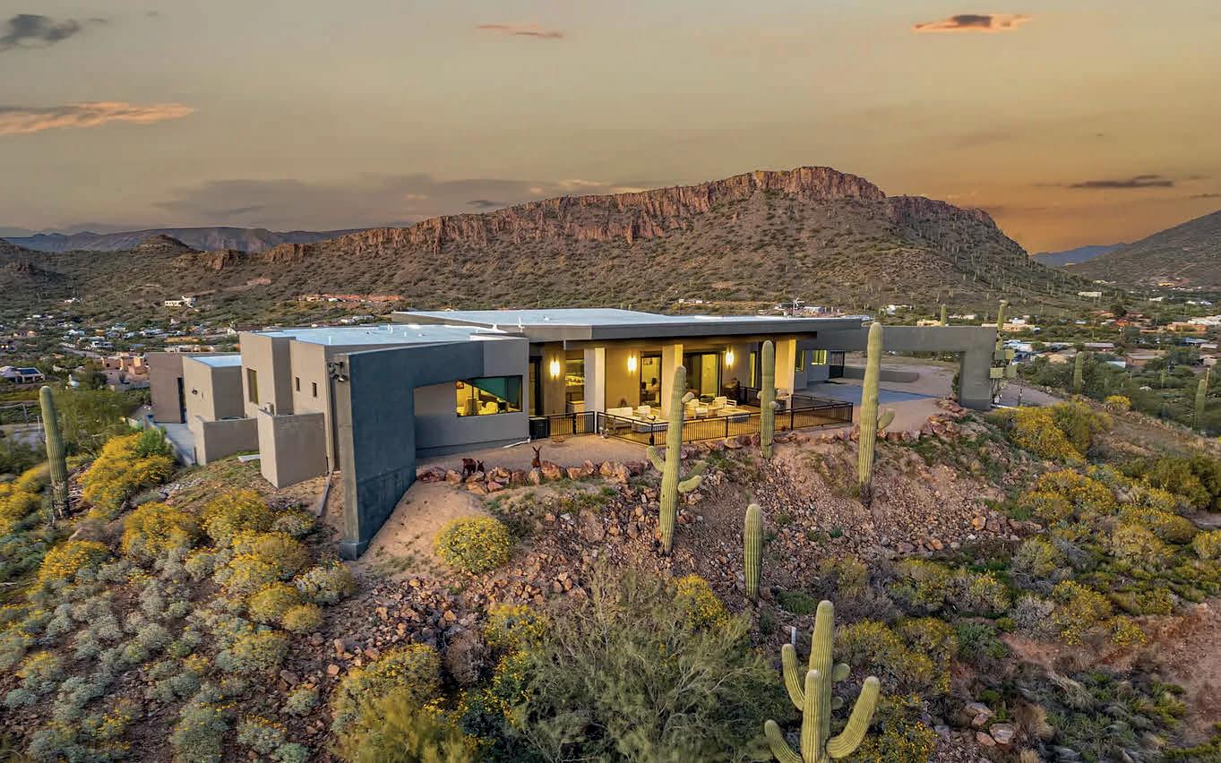
This magical 5-acre property sits high on the hill boasting epic mountain &/or City views in every direction. This high-quality luxury home was made to take in unobstructed mountain views from every window. The perfect Great Room-split bedroom floorplan- Kitchen open to the great room with massive wrap around island & ample cabinet/counter space. This gourmet kitchen includes a walk-in Pantry, granite counter tops, high-end stainless-steel appliances including double oven & built-in oversize refrigerator. The spacious owner’s suite with separate walk-in shower & tub & large walk-in closet. Secondary bedrooms are roomy & all have a private, full bathrooms. Attached guest studio (or home office) separate entrance, full bathroom, frig & private laundry & upgraded fixtures. This home has an enormous back patio with recessed lighting, propane patio heaters & fire tables. The views are endless & the Sunsets are EPIC. The garage can easily be converted to living space-complete with spray foam insulation, electrical & ceiling

fan box. There is an additional 200amp breaker at the East side of the house so you can add whatever you like. Back-up generator runs on propane. The roof was recently recoated, 5 year warranty. PRIVATE WELL with 6,800 gallon holding tanks & 5 year warranty on the well pump. $1,000 per month income from local internet company. 2 water softeners with filter at the main line. Room to park 15 cars! Security gate with remote access. No one has a home like this on a large parcel like this one. Even though it is hillside, there is plenty pf space down below for another home, a horse set, a workshop/additional garage, whatever your dream is. The Maricopa Trail & Preserve is right outside your back door for adventure & exploration. Close to the new TSMC Chip manufacturing plant. Easy access to the I17 & Carefree Hwy, Grocery, Retail, banking & more. **Since every home has its own private bath & you have a private studio, this home would make a great Vacation rental, multigenerational home or full-time residence. **
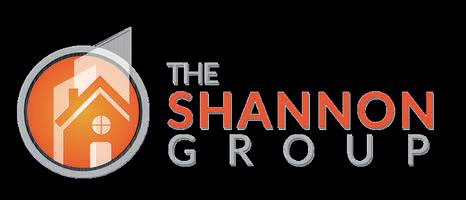


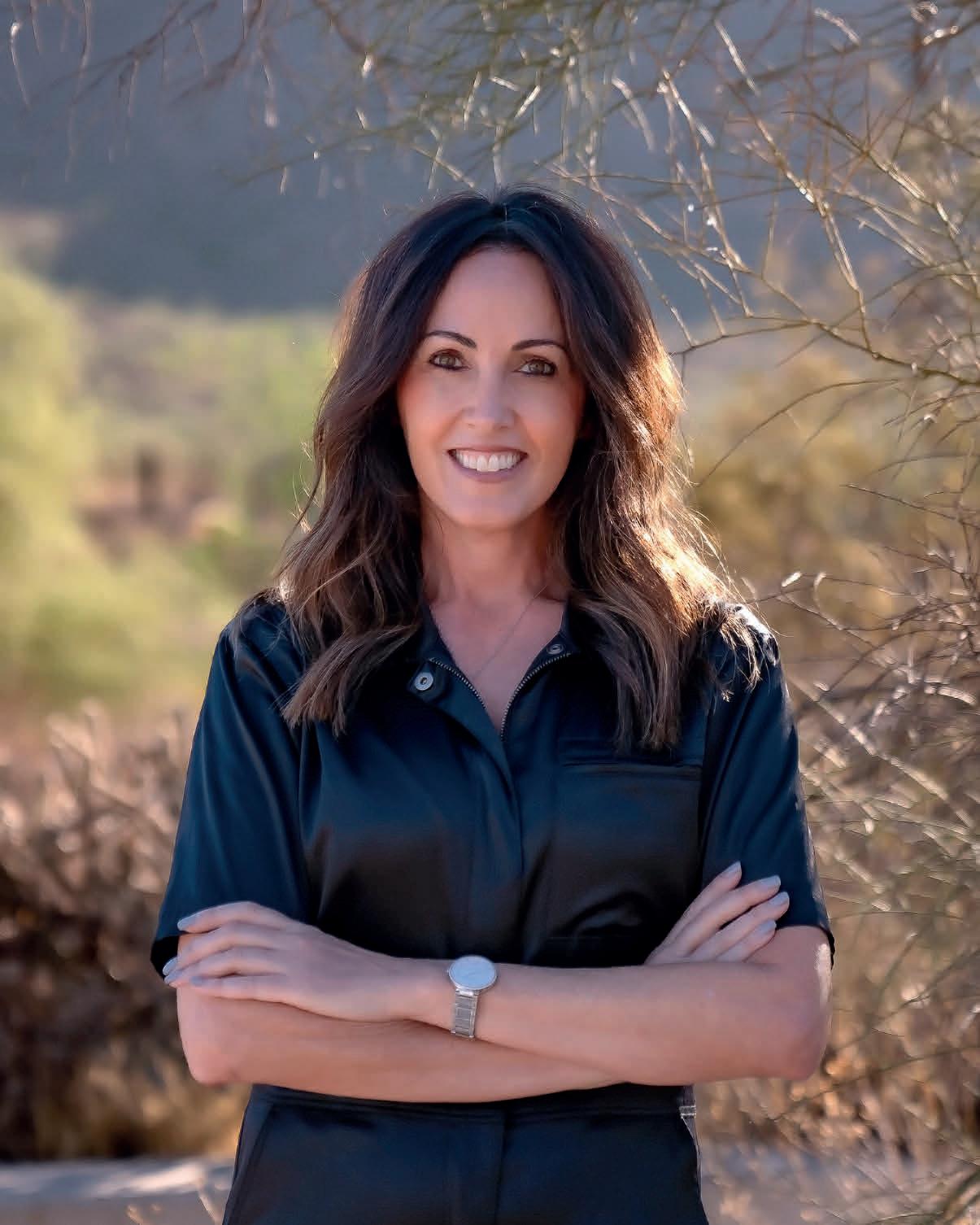




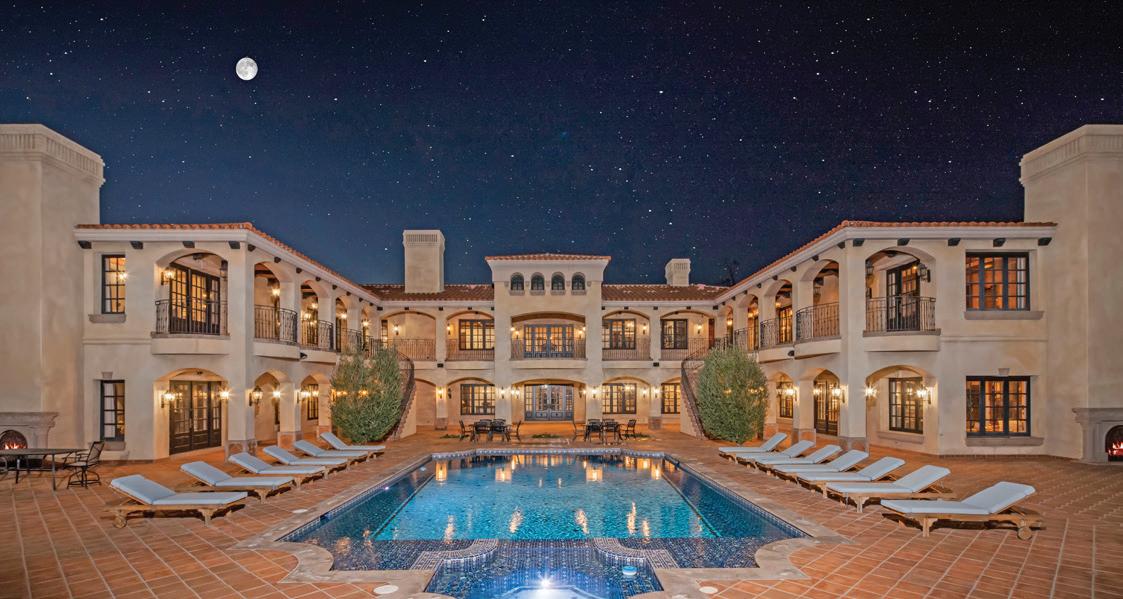
41 Biltmore Estate
Phoenix, AZ 85016
$9,695,000 • 9 BD • 13 BA • 17,819 SF
One of the most impressive mansions in Arizona, this grand estate sits on a stunning acre golf course lot at the iconic Arizona Biltmore Resort with spectacular views of Camelback Mountain and Piestewa Peak.
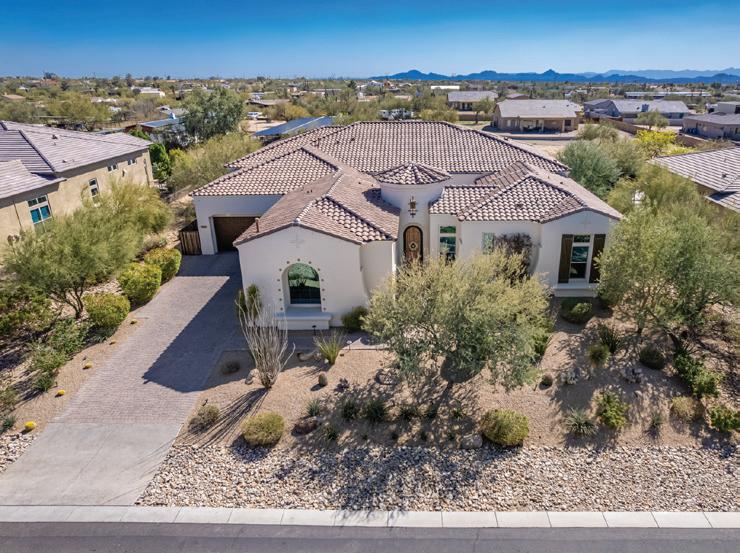
5411 E Dew Drop Trail
Cave Creek, AZ 85331
5 BD • 5.5 BA • 4,791 SF $2,385,000
Welcome to the epitome of luxury living at Bellissima Gated Community!
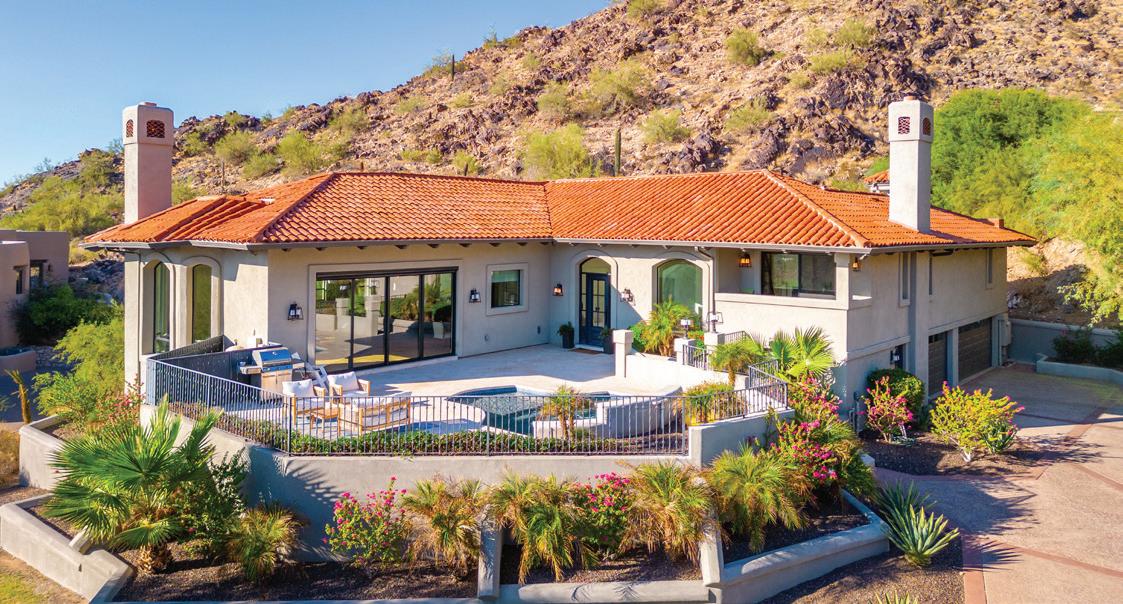
5460 E Desert Jewel Dr
Paradise Valley, AZ 85253
$3,999,000 • 4 BD • 4.5 BA • 4,845 SF
Nestled on a serene hillside in the heart of Paradise Valley, this expansive residence boasts nearly 4,900 square feet of luxurious living space, all set upon a sprawling 1.25-acre lot.
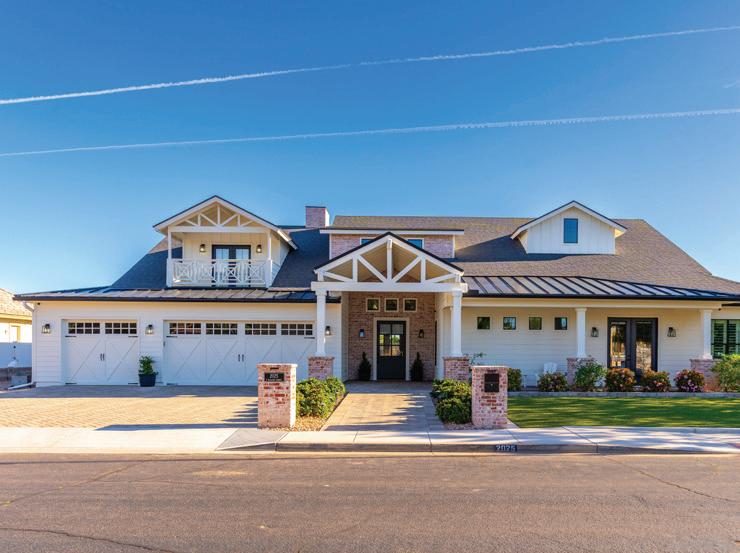
2025 E Mallory St
Mesa, AZ 85213
5 BD • 4.5 BA • 4,254 SF PENDING | $1,750,000
This stunning Custom-Built Modern Farm House is perfectly located in one of North Mesa’s finest neighborhoods.




GRETCHEN BAUMGARDNER
+1 (602) 909-7056
gretchen.baumgardner@evrealestate.com gretchenbaumgardner.evrealestate.com
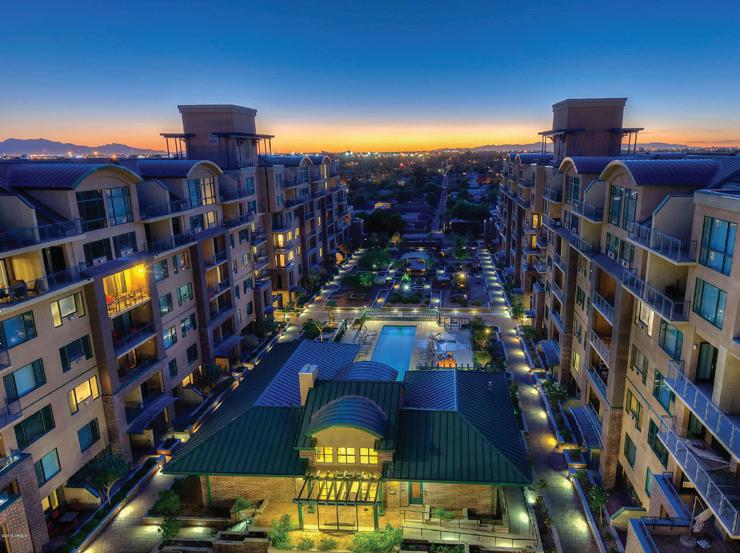
2302 N Central #302
Phoenix, AZ 85004
2 BD • 2 BA • 1,646 SF
$492,000
Stunning Midtown Condo! Highly sought after split floor plan all on one level and includes Den! Fresh and Bright, Large Balcony with a view!




JIM BRUSKE
+1 (602) 768-3772
jim.bruske@evrealestate.com jimbruske.evrealestate.com
The Sanctuary at Lasalle Heights - an energy independent private ranch home estate on 1.25 acres capturing the essence of the sought-after solace & serenity of Desert Hills with views of the blue sky, sunsets & mountains - with nearby state-trust landsurrounding the home. Powered with its owned & paid-off solar array & battery backup, the residence is reliably supplied with all the energy it needs while also still connected to the grid. The expansive lot is framed by the solitude of north Phoenix, completing the escape from the hustle & bustle of the city, while still close enough to access if desired! The outdoor oasis is expansive with a deep dive pool long enough for laps - or just lounging - while the rest of the yard is perfect for entertaining or just relaxing in sun filled days.

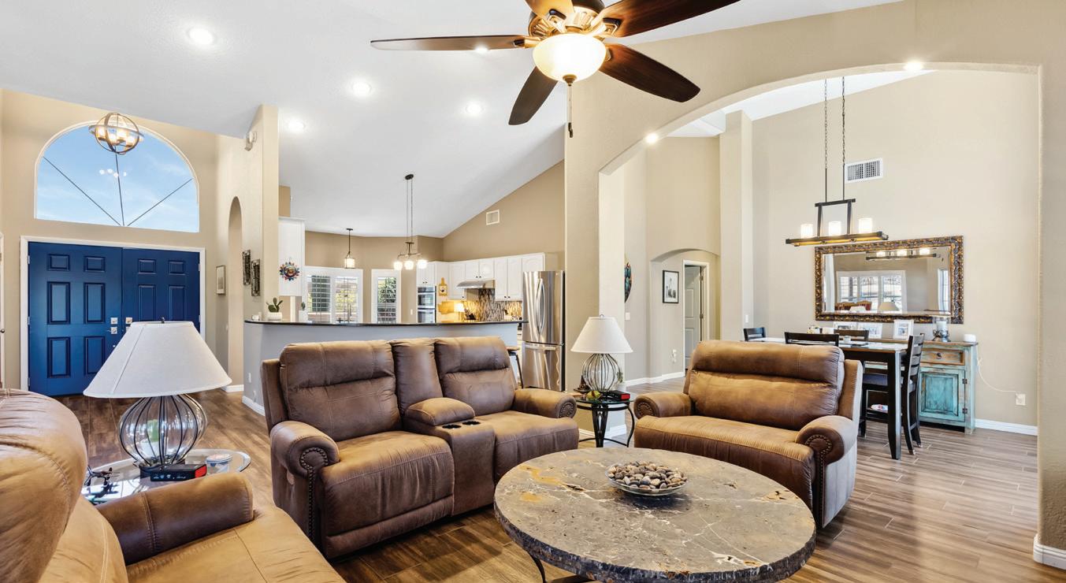
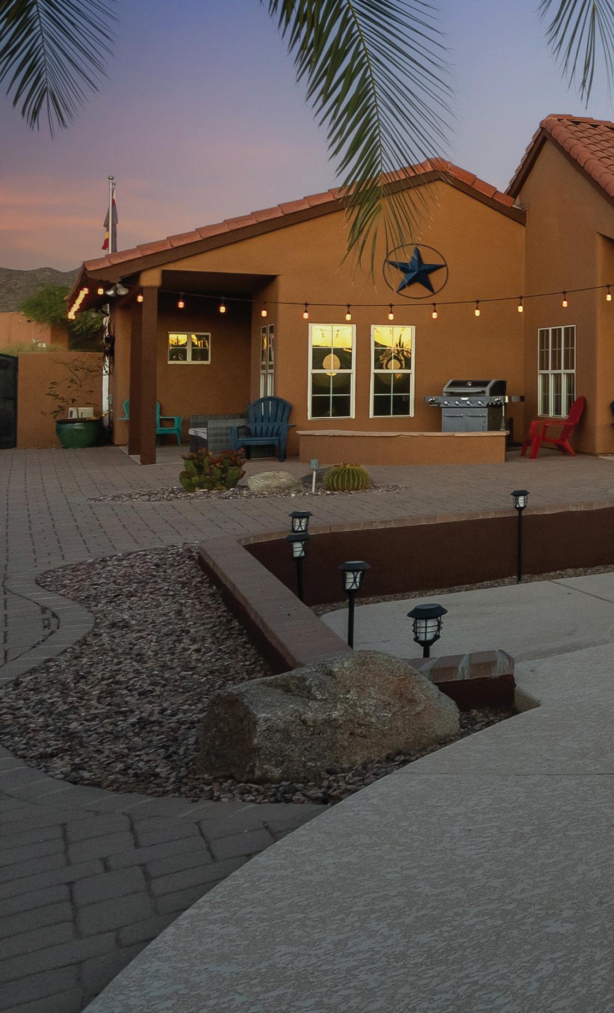

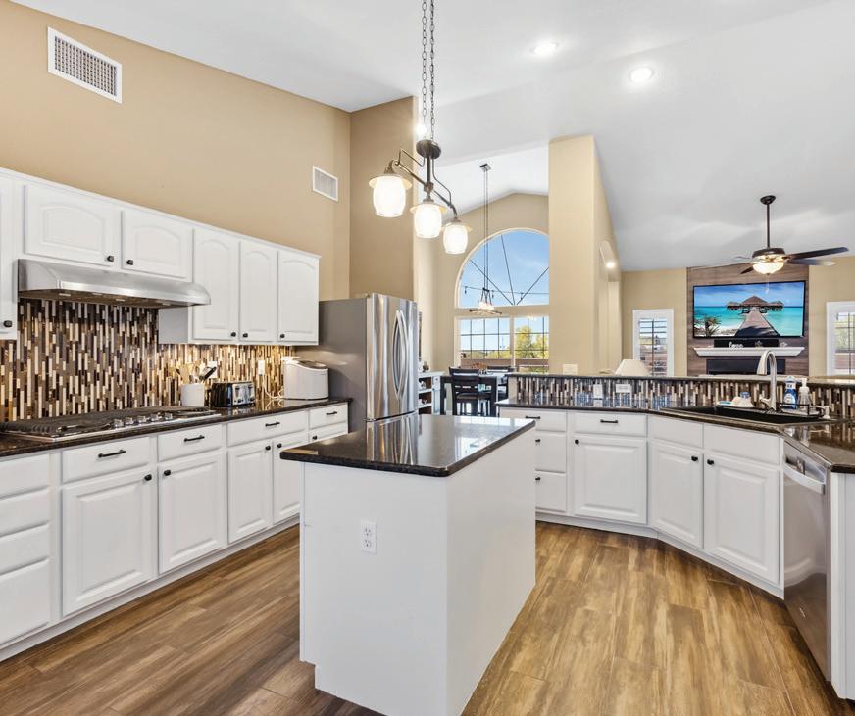
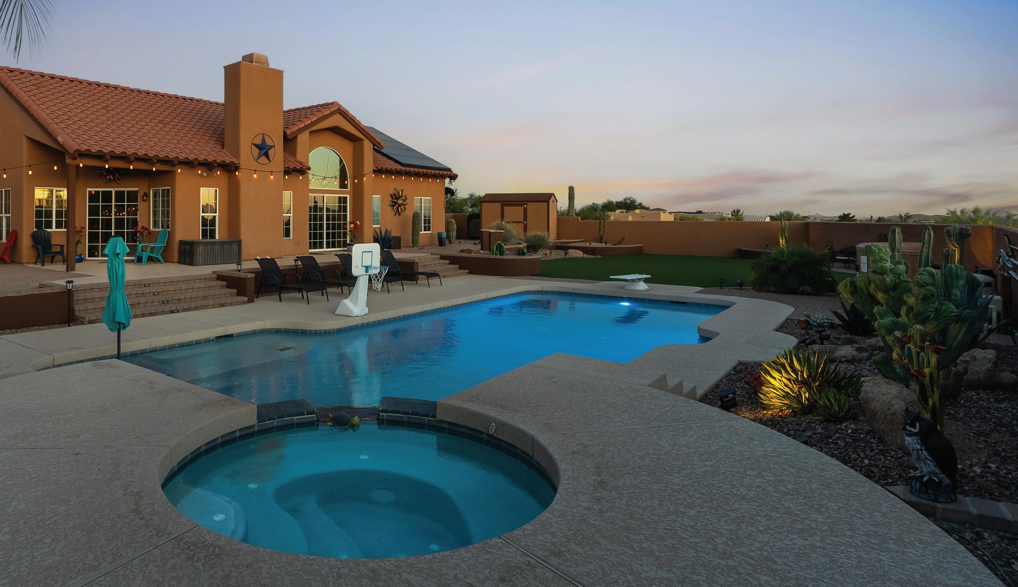
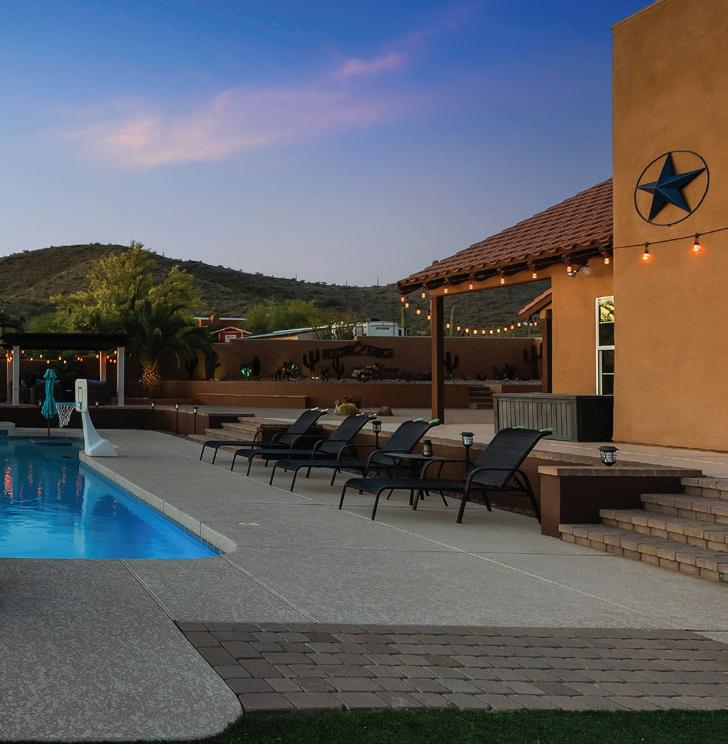
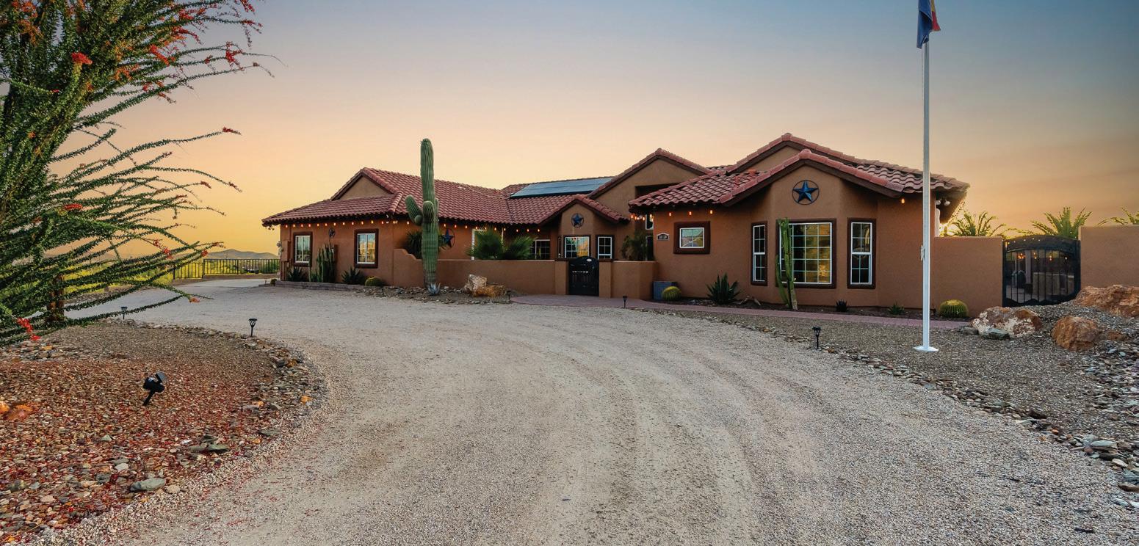
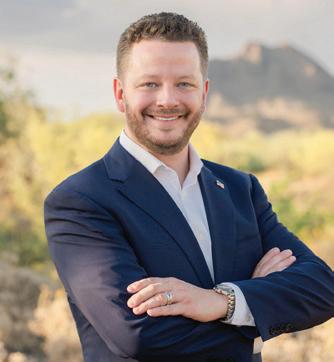



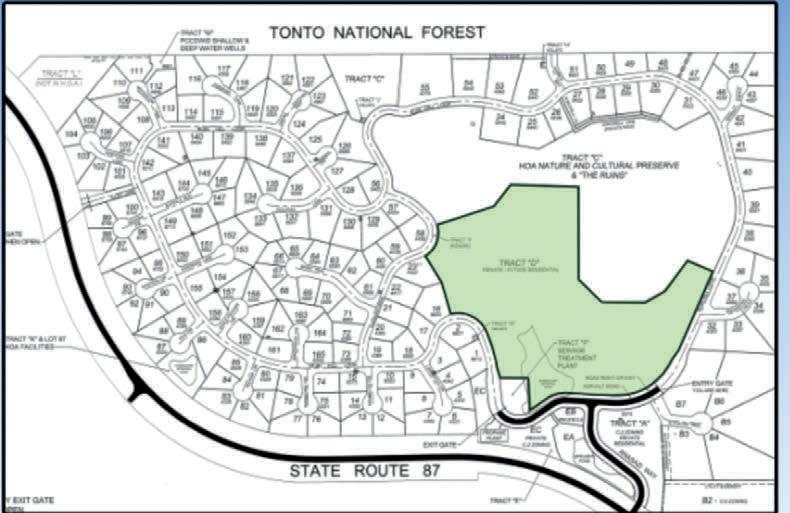
1. To provide a degree of flexibility in land use in transitional areas where a mixture of residential and light commercial uses will be beneficial.
2. To allow for certain mixed-use developments subject to an approved site plan, provided such developments shall be in harmony with, and will result in a minimum disruption to, surrounding uses.
3. To create transitional zones to serve as buffers between residential districts and commercial or industrial districts.

There are several development concepts for the property ranging from a boutique resort, a 24-lot new home subdivision and 10, 1-acre custom home sites (see attached maps) and we are working with Gila County, civil engineers, and financial advisors to determine the most favorable concept for the investors and the community. This parcel can also be easily divided into 5 or fewer parcels for a family development or left intact for a beautiful custom home site!
All underground utilities for this parcel are available including water, sewer, electric, cable and gas. There is a “Will-Serve Letter” from the Pine Creek Canyon Domestic Water and Sewer Improvement District which serves the communities of Portal IV, Woodshire at Elk Rim and the future development of Tract D.
This property lies within the 125-acre, gated community of Portal IV www. pine4az.com and is adjoined by the 17-acre Nature & Cultural Preserve & “The Ruins”. The views from the property are spectacular. This parcel is not part of the Portal IV HOA but can be annexed into it or have its own legal and CCR structure and “Declarant” rights comes with ownership of the property.
We are seeking a buyer or investors for the acquisition and development of this project, and we can assist with all aspects of development. Also, there are other two smaller parcels which can be included in the package.
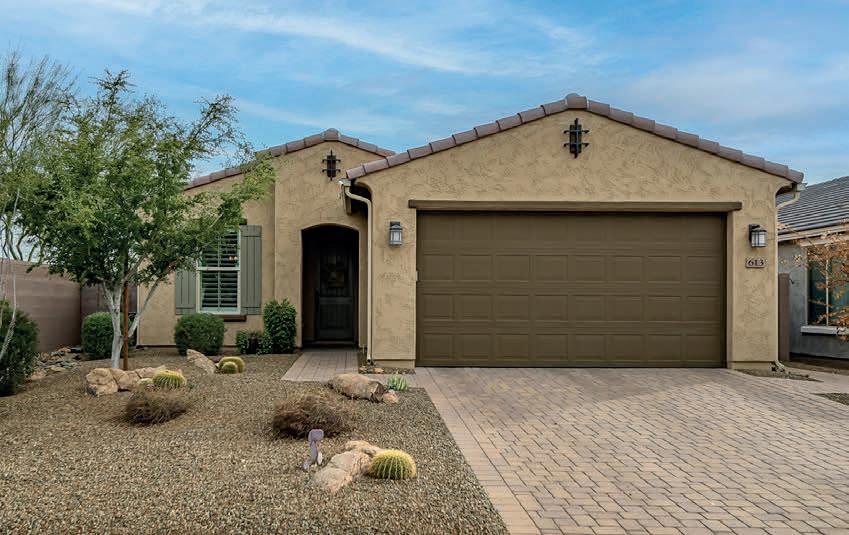
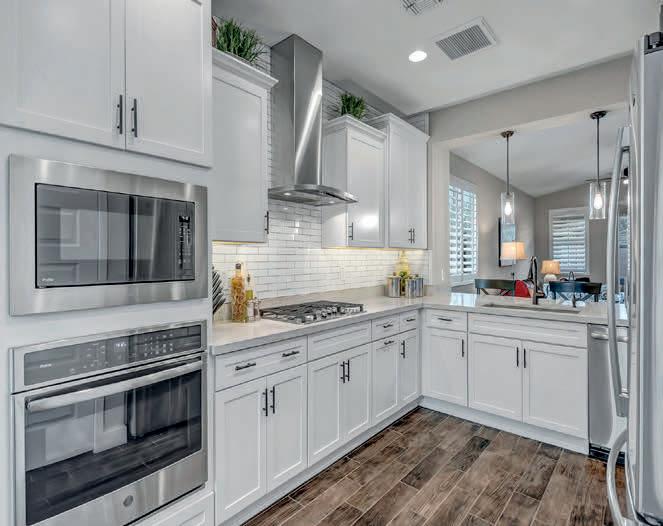
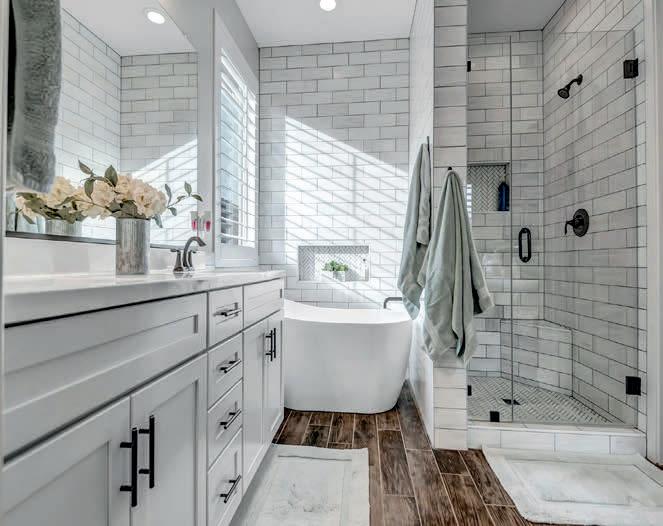
Experience Desert Luxury! This stunning 2018-built 3 beds/2 baths + office single-story home is a must-see! Surrounded by the picturesque Sonoran Desert, this gem is just 10 minutes from all essential amenities. The original owners have invested over $100k in upgrades, including fully remodeled bathrooms & a partially remodeled kitchen in 2021. In 2022, they installed gorgeous tile flooring throughout the home, eliminating all carpet. Imagine unwinding in your private backyard oasis, complete with a covered patio, mature desert landscaping, and a cozy gas fireplace. It’s the perfect setting for relaxing evenings with family & friends. For outdoor enthusiasts, this home is a dream come true. You can walk or ride directly from your garage into hundreds of miles of scenic desert trails. Plus, it’s conveniently located within 10 minutes of Honor Health Sonoran Crossing medical center and the I-17 freeway. You’re also just 15-20 minutes away from TSMC, Norterra, Anthem Outlets, and Desert Ridge Marketplace, offering a wealth of shopping, dining, and entertainment options.
Don’t miss out on this incredible opportunity to own a luxurious piece of the Sonoran Desert!
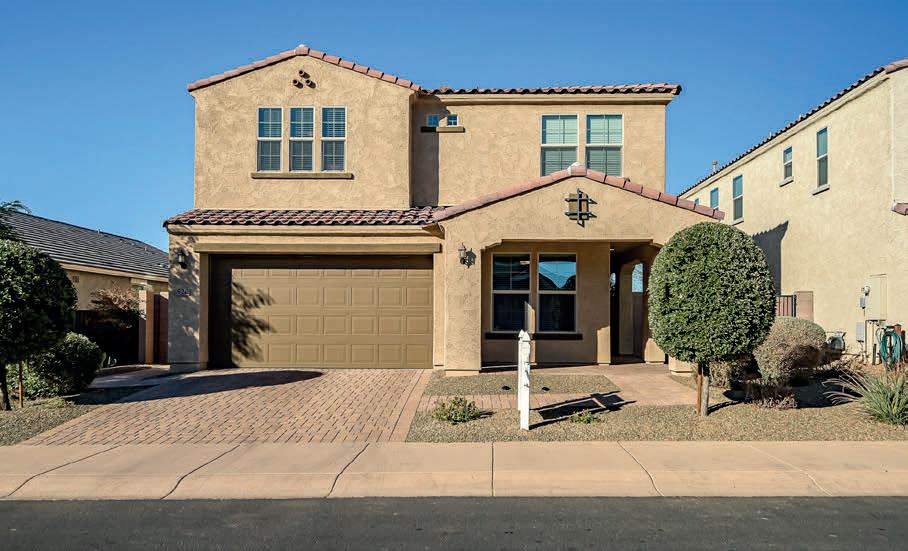
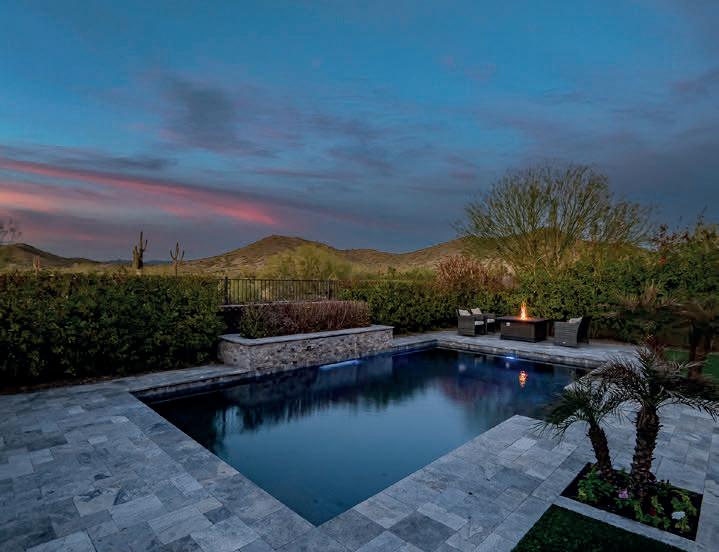
| 4 BD | 2.5 BA mls #6656728
Discover your dream desert oasis in this incredible 2018 built 4 bedrooms + office + loft, 2.5 baths home, decked out in all the modern finishes, and perfectly situated on your private slice of the Sonoran Desert, less than 10 minutes from all your essential amenities. The ground floor offers a home office along with all of your guest entertaining space, including the formal dining, great room, and gourmet kitchen complete with stainless steel appliances, upgraded cabinetry with soft-close doors, and quartz countertops. Upstairs, you will find a sizeable loft along with all four bedrooms and laundry. Outside, your serene backyard paradise awaits. Step into your private pool or unwind on the covered travertine patio while enjoying your breathtaking, unobstructed desert and mountain views.
4808 N. 24TH ST. #1321
$950,000 | 3 BD | 3 BA mls #6652069
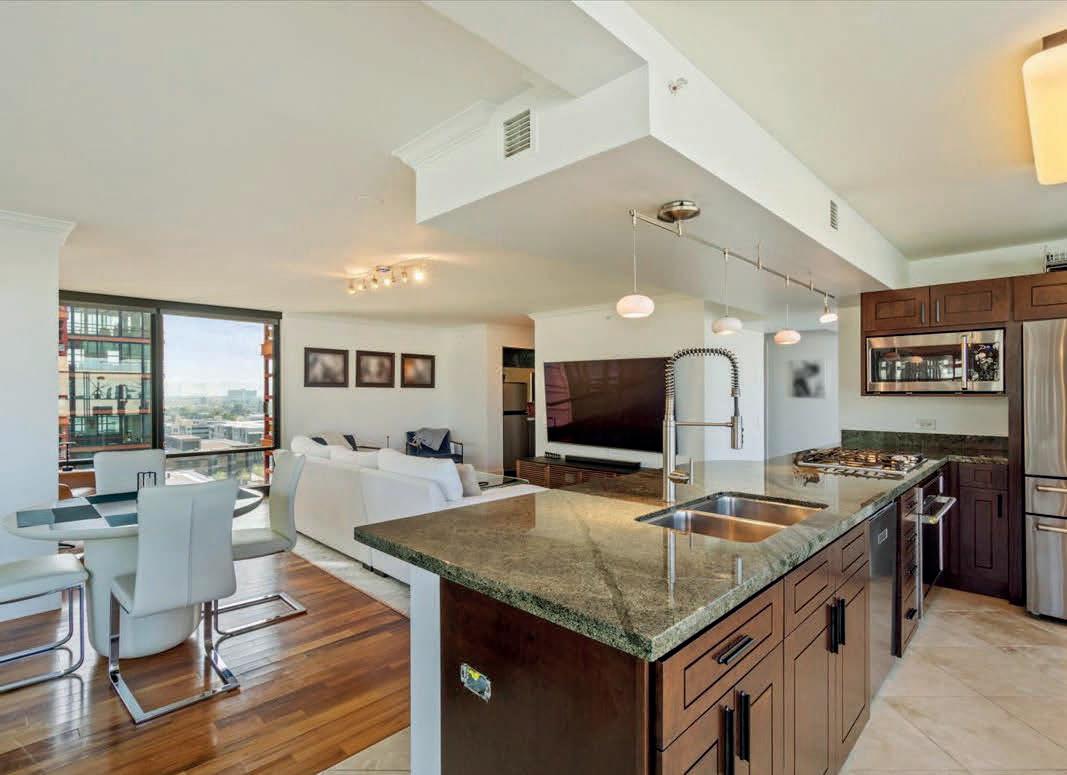

the epitome of high-rise luxury in the heart of Biltmore’s financial district. One of the few 3 bed/3 bath, 2,381 sqft condo in Biltmore Optima, offering breathtaking panoramic mountain and city skyline views. Unique split floor plan showcases two primary ensuite bedrooms with walk-in closets. The 2023 kitchen remodel features new cabinets and stainless-steel appliances, including a gas GE Monogram cooktop. This unit includes 3 secured parking garage spaces & a storage locker. Experience the ultimate convenience with proximity to some of the finest resorts & spas, shopping, dining, entertainment, & golf.



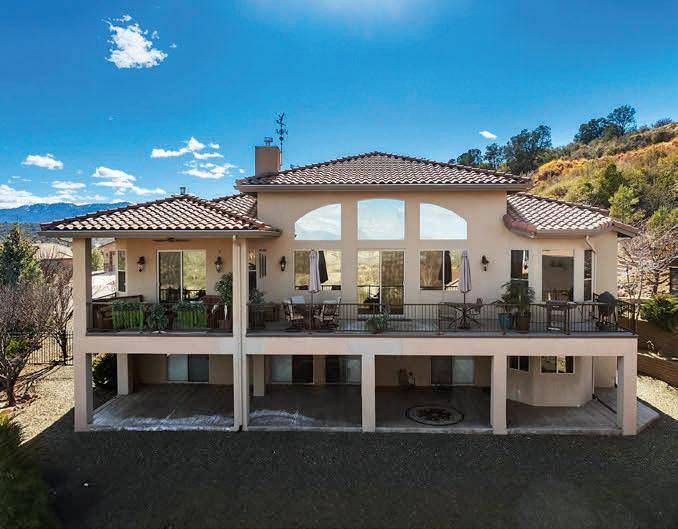
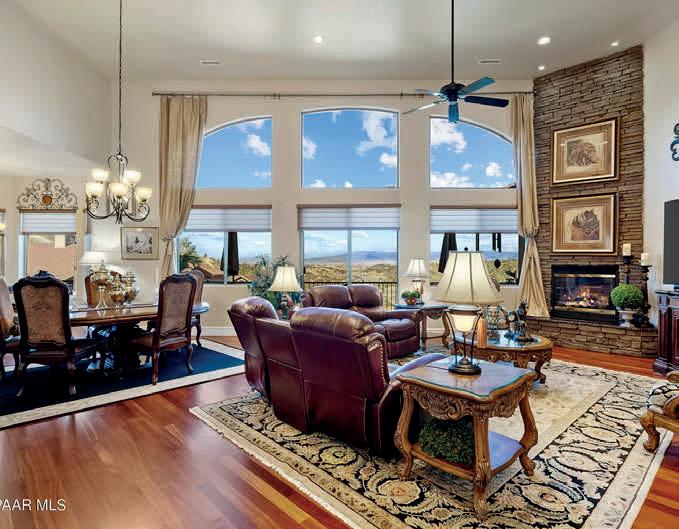
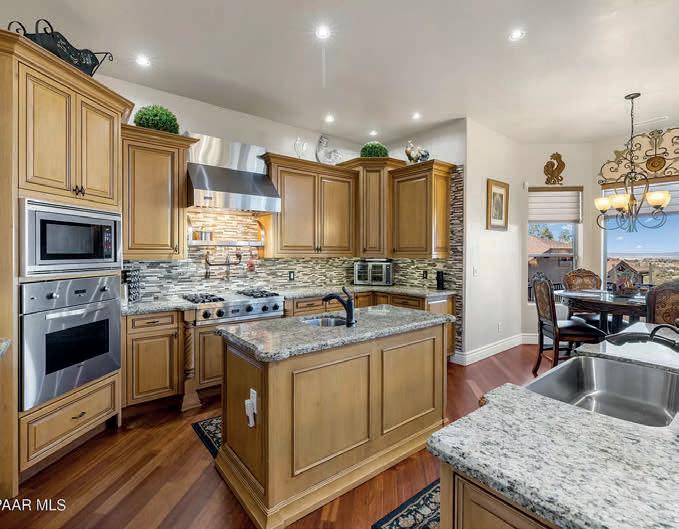
791 N CREEKSIDE DRIVE, PRESCOTT, AZ 86303
3 BEDS / 3.5 BATHS / 3,725
/ $1,195,000
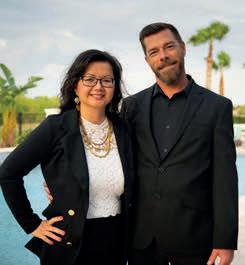
Incredible views and neighbors BLM land! A rare find! Nestled in the heart of Prescott’s most coveted area, this exquisite luxury home offers an unparalleled living experience, seamlessly blending sophistication with cutting-edge upgrades. Don’t’ let the garage door fool you, this is an oversized 3.5 car garage. No HOA! This residence excels in opulence and is meticulously crafted to accommodate multigenerational families, in-law suites with kitchenette, or to serve as a rental for both long and short-term stays, complete with its own separate entrance for privacy and convenience. Enjoy the majestic views when you immediately step in through the majestic 9 ft iron double doors with security door panel and be welcomed into a world where every detail has been meticulously crafted.
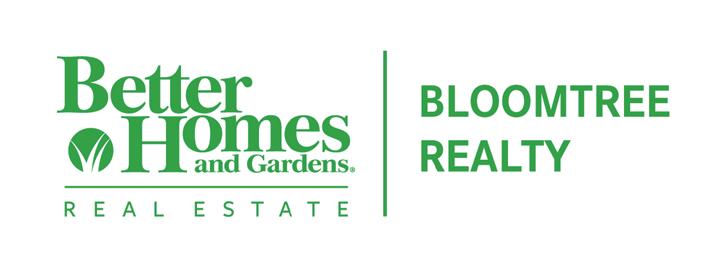
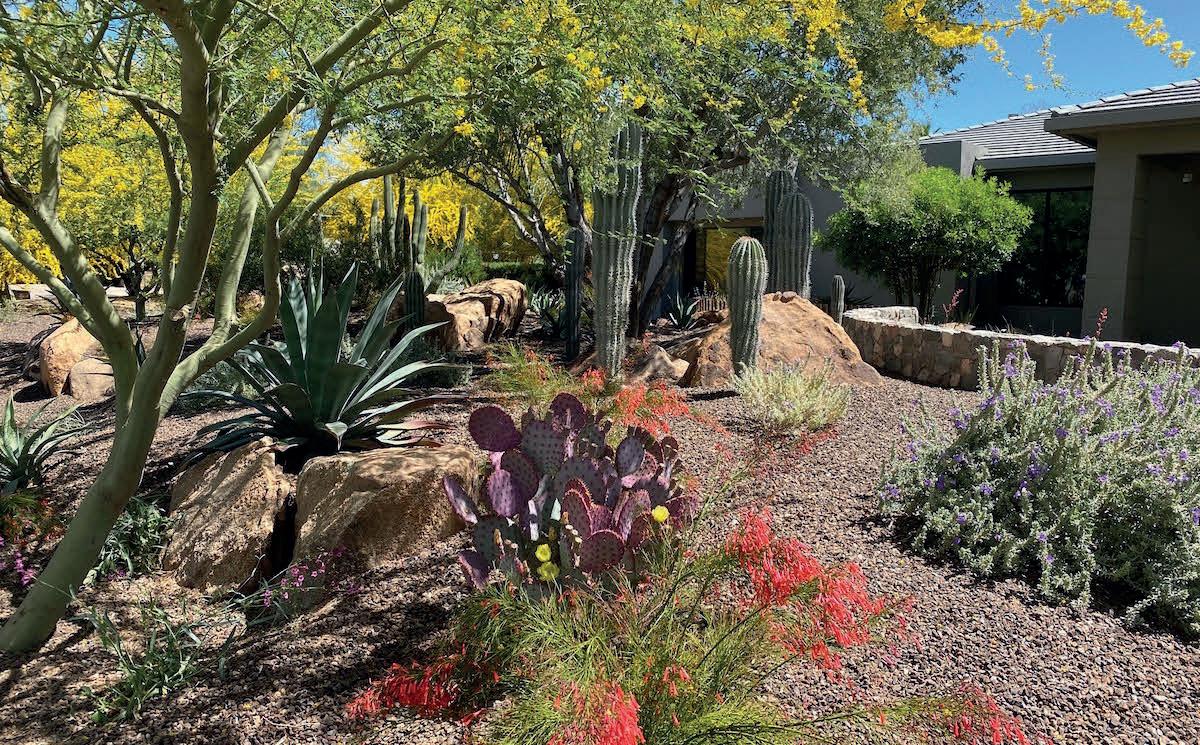
We specialize in paver patios, paver driveways, and all other types of hardscaping. We also specialize in outdoor drainage systems and plant health care. We are ISA-certified arborists, State Tree Inspectors, Certified Landscape Specialists, and Storm Water Certified. We are educated and have nearly 40 years of experience.
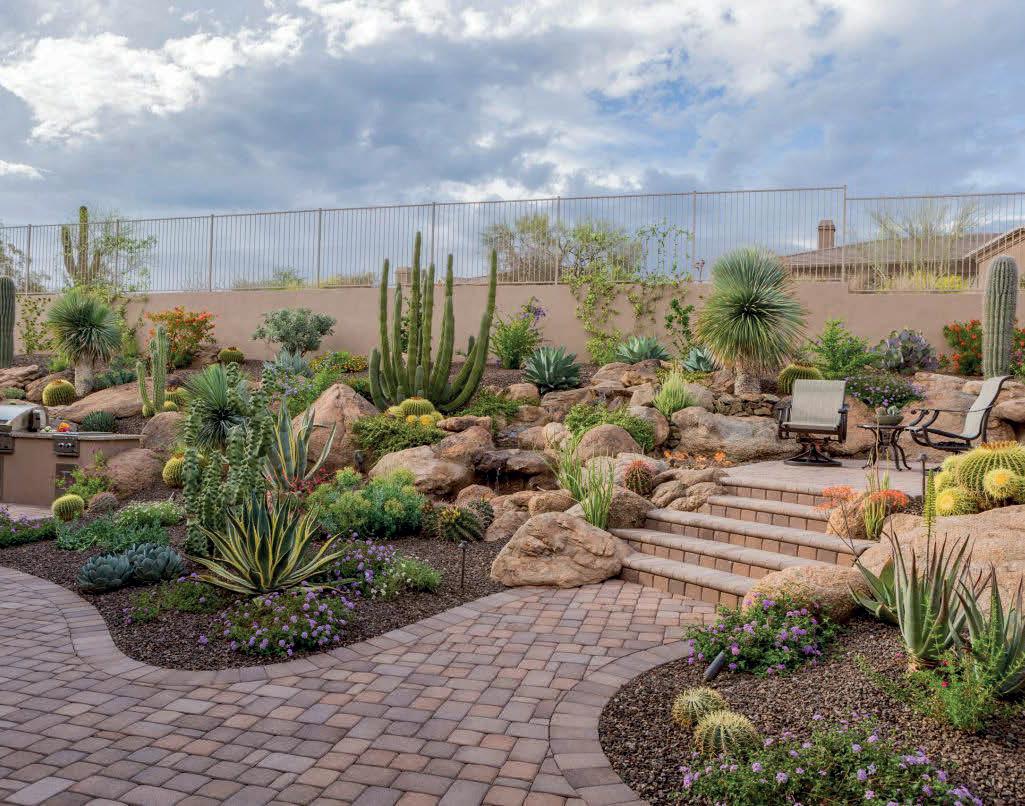



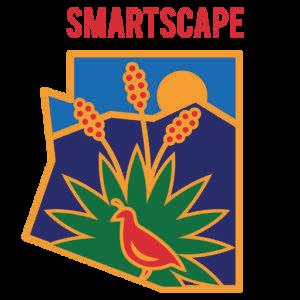
$2,950,000
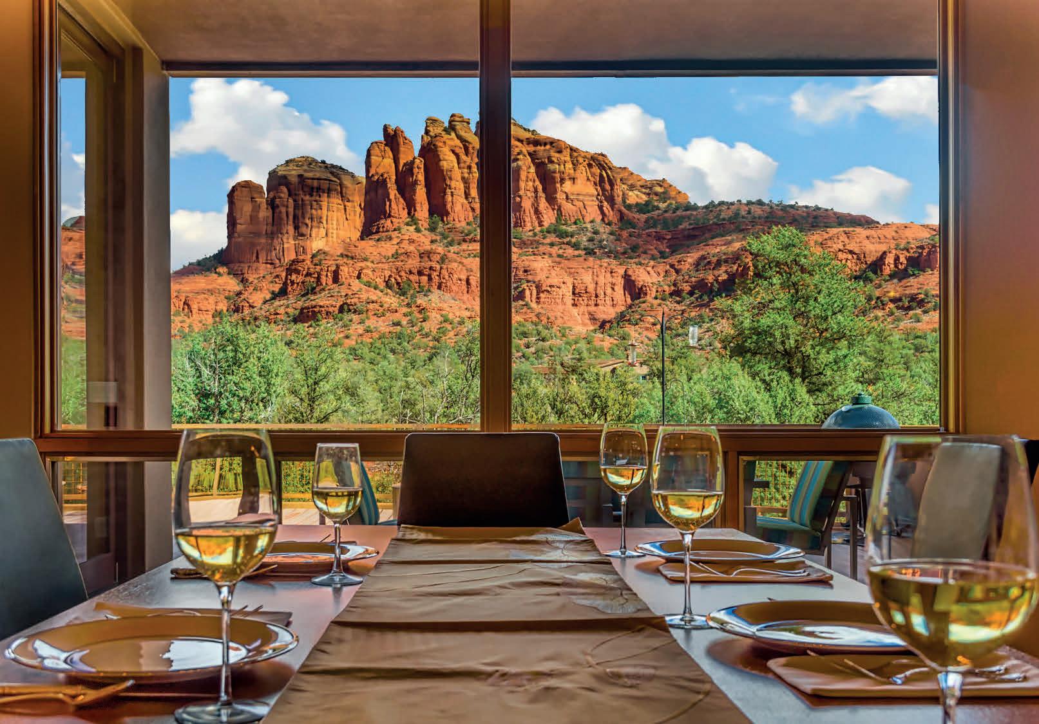

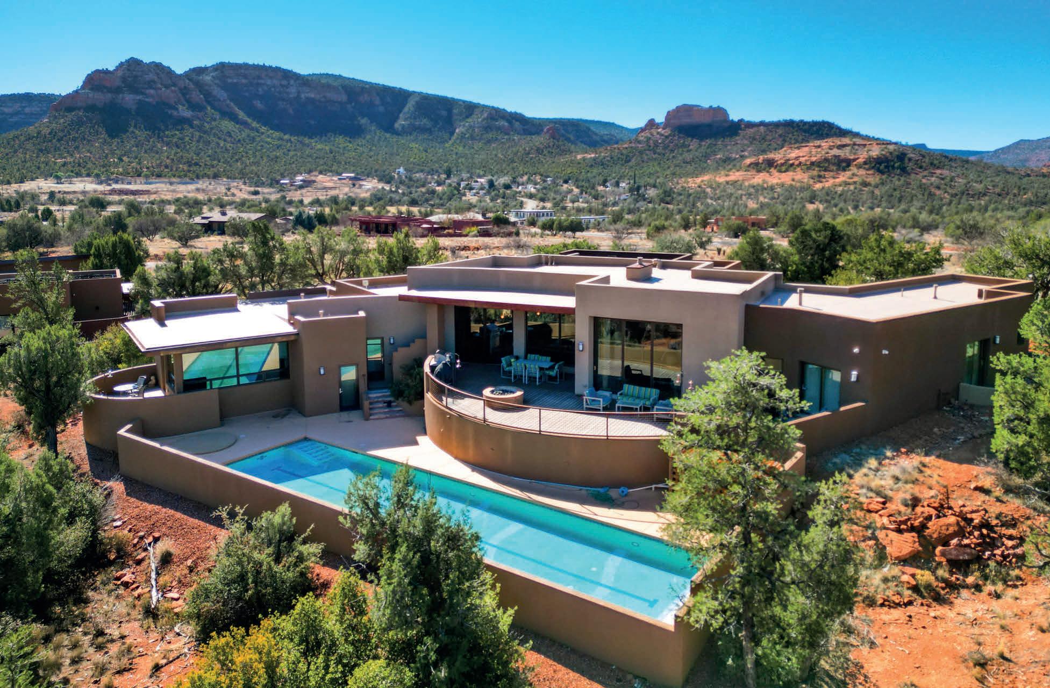
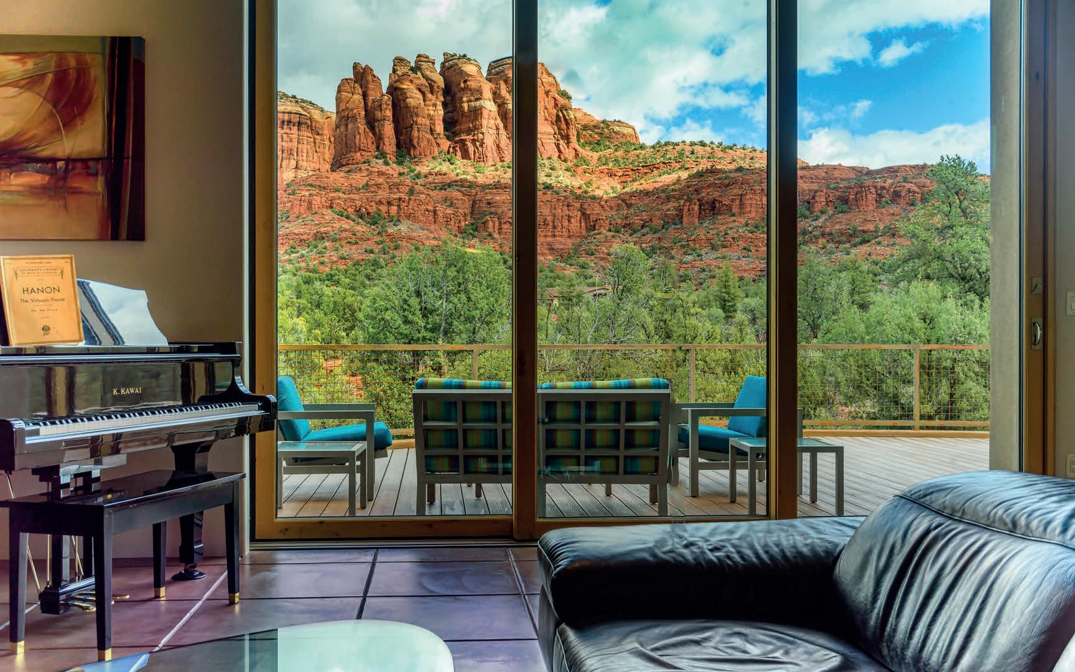
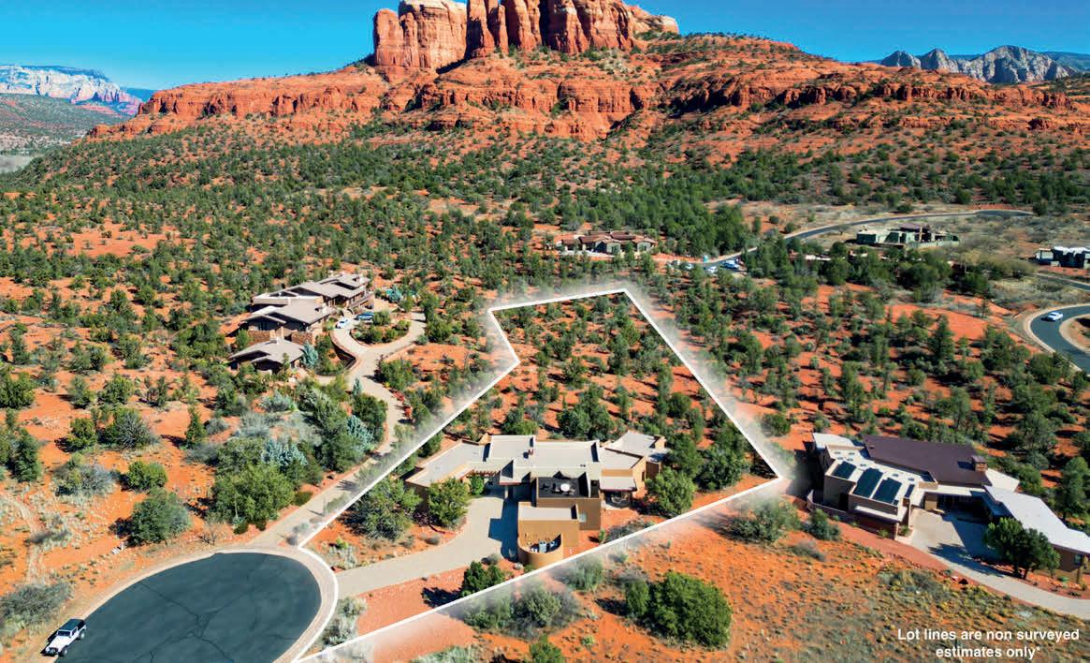
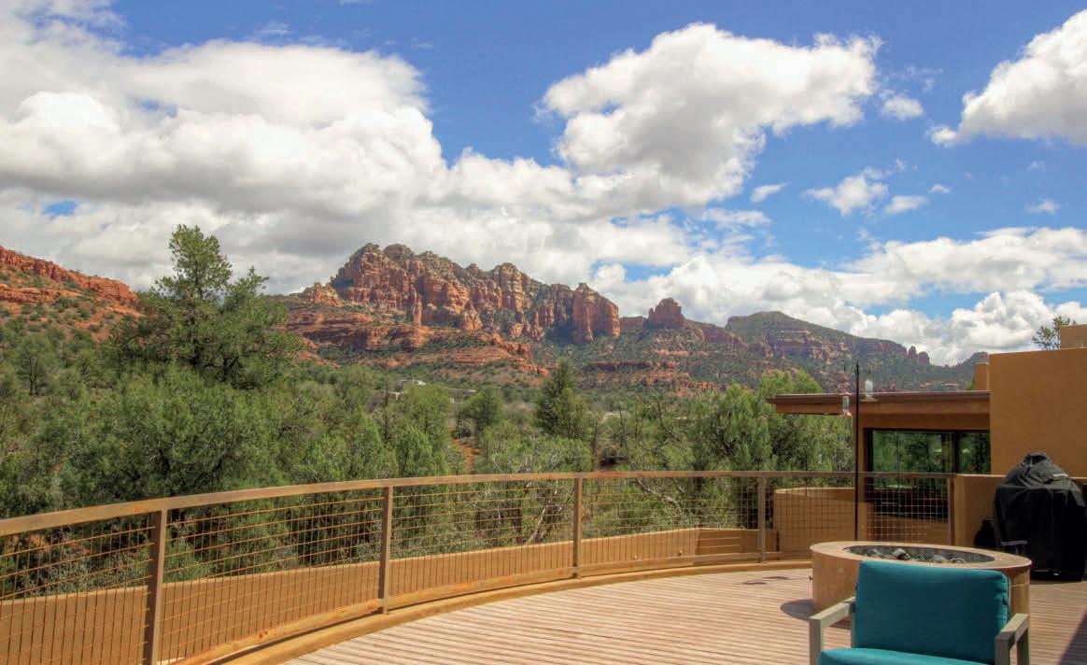
Enjoy stunning, panoramic views of Cathedral Rock in popular gated Cathedral Rock Ranch. This 4,168 sq ft home is nestled on cul de sac, immersed in the environment. Energy efficient construction. 4BR, 5BA on 1.41 acre with great amenities, open concept design, 20 yard lap pool. Main Living includes Great Room, Dining Room, designer kitchen with upper end appliances, counters, entertainment bar for your guests. Retractable slider allows access to back deck for entertaining. Main bedroom with red rock views w/ easy access to lower deck and pool area. Main Bath with large walk in shower and soaker tub, two custom vanities. Large walk-in closet. Office/Den, Second Guest bedroom with en suite bath and red rock views. Third and fourth bedrooms also have views and share a connecting bathroom. Powder room beautifully decorated with special plaster. Spacious Laundry room. Roof deck with 360 degree views. Ideal for an astronomer. Become part of this friendly community with one of a kind views!
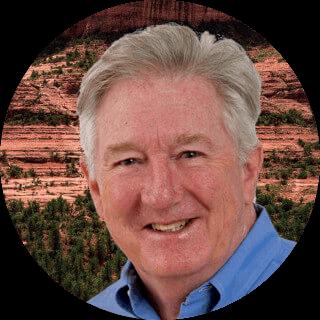
SEAN BAGULEY
REALTOR®, ASSOCIATE BROKER, PSA, BPOR, RCRMS
928.399.4700
sean@sedonasean.com www.sedonasean.com


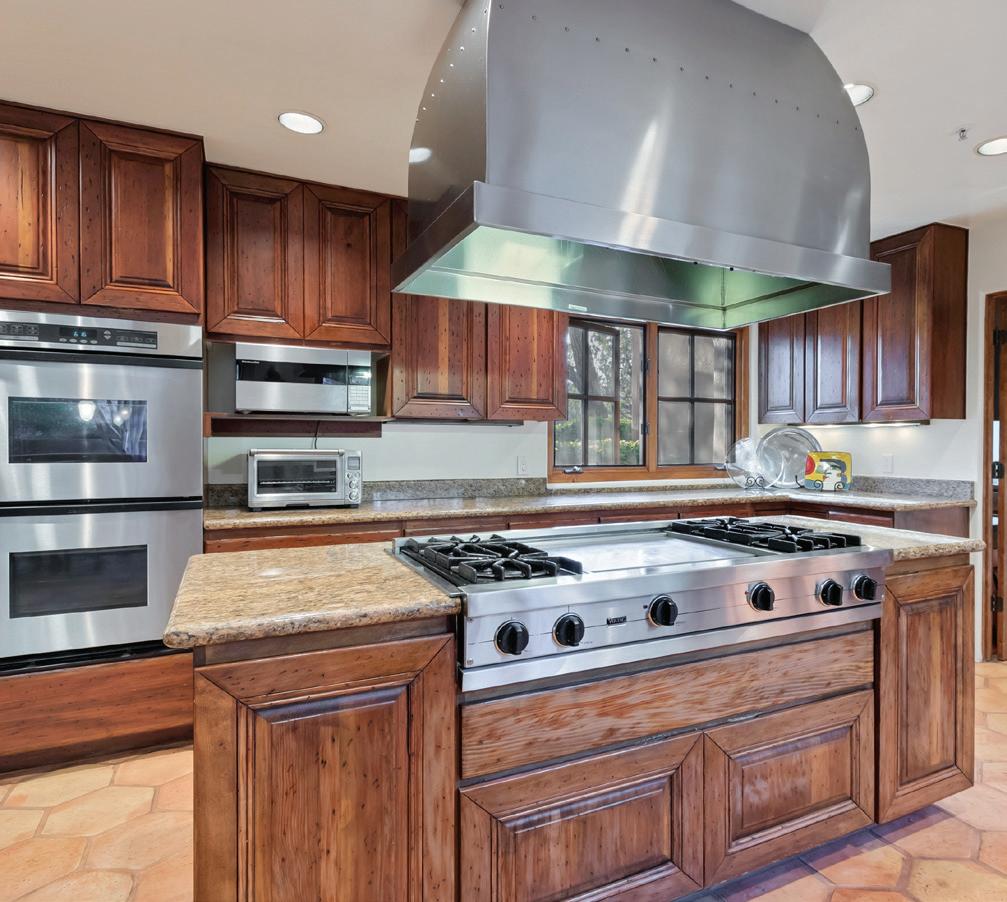
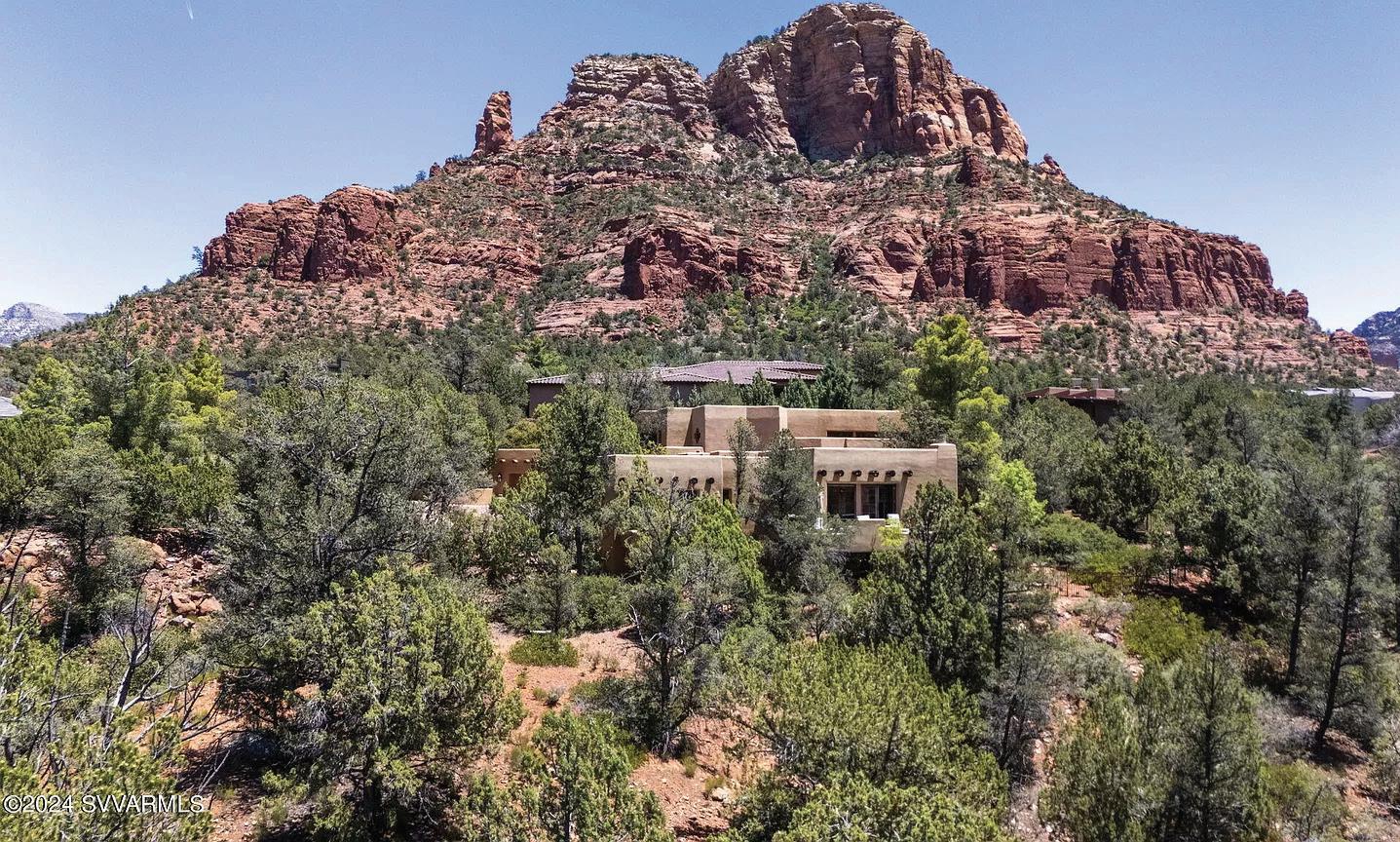
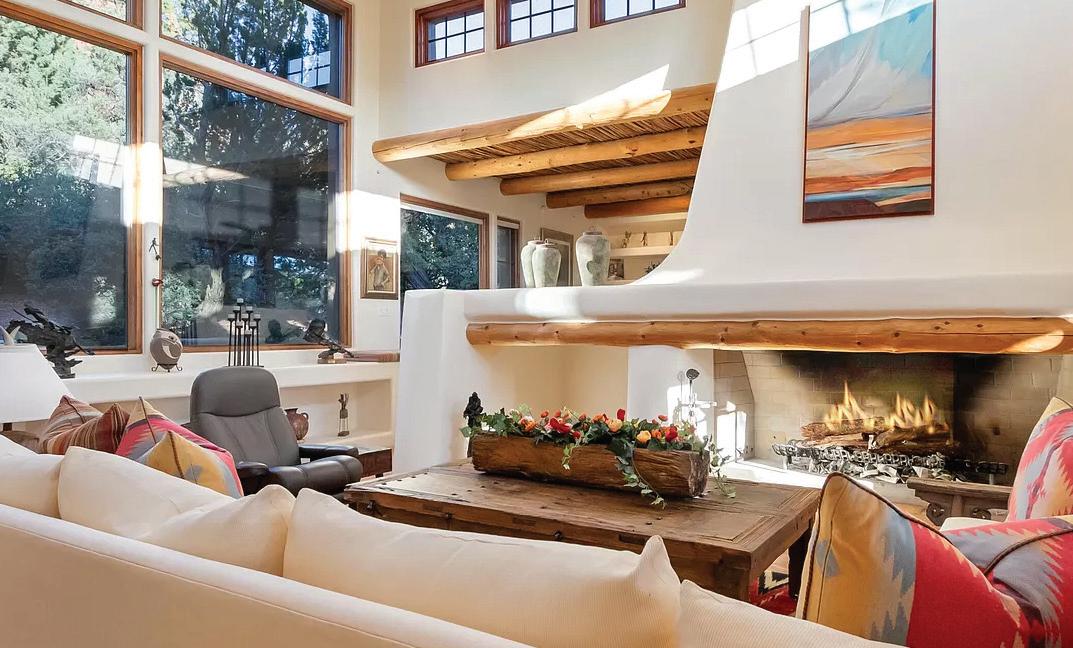





Welcome to an exquisite sanctuary of luxury & sophistication nestled in the prestigious Mystic Hills subdivision of Sedona. This magnificent residence embodies Contemporary Southwest elegance, offering unparalleled amenities & serene living in a tranquil setting. The Shepard’s fireplace is the centerpiece of the home creating an inviting ambiance for intimate gatherings & cozy evenings. With open & spacious oversized rooms, this home is designed to maximize comfort and luxury. 21’ high ceilings & expansive windows enhance the grandeur, flooding the interiors with natural light. The in-law suite, complete with a private entrance, offers a secluded retreat for guests or extended family, providing both privacy & comfort. Enjoy the tranquility of private courtyards & a custom water feature, ideal for relaxation or entertaining guests. Overlooking the beautifully designed interior, the large office space is perfect for working from home. The gourmet kitchen is a chef’s dream, featuring top-of-the-line appliances, custom cabinetry, and ample counter space. Experience the finest in Contemporary Southwest elegance, with design elements that blend modern sophistication with traditional charm, including beautiful Saltillo tile throughout. Situated in a tranquil setting, this home offers peace and serenity, making it the perfect retreat from the hustle and bustle of everyday life. Enjoy nature at its finest with hiking and biking right from your community.
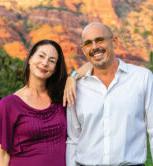
& DANIELLE ASSOCIATE BROKER & REALTOR
C: 928.300.0139 | O: 928.202.0038 damianbruno.coldwellbanker@yahoo.com www.sedonarealestateagents.com
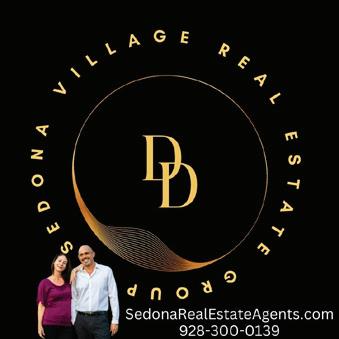

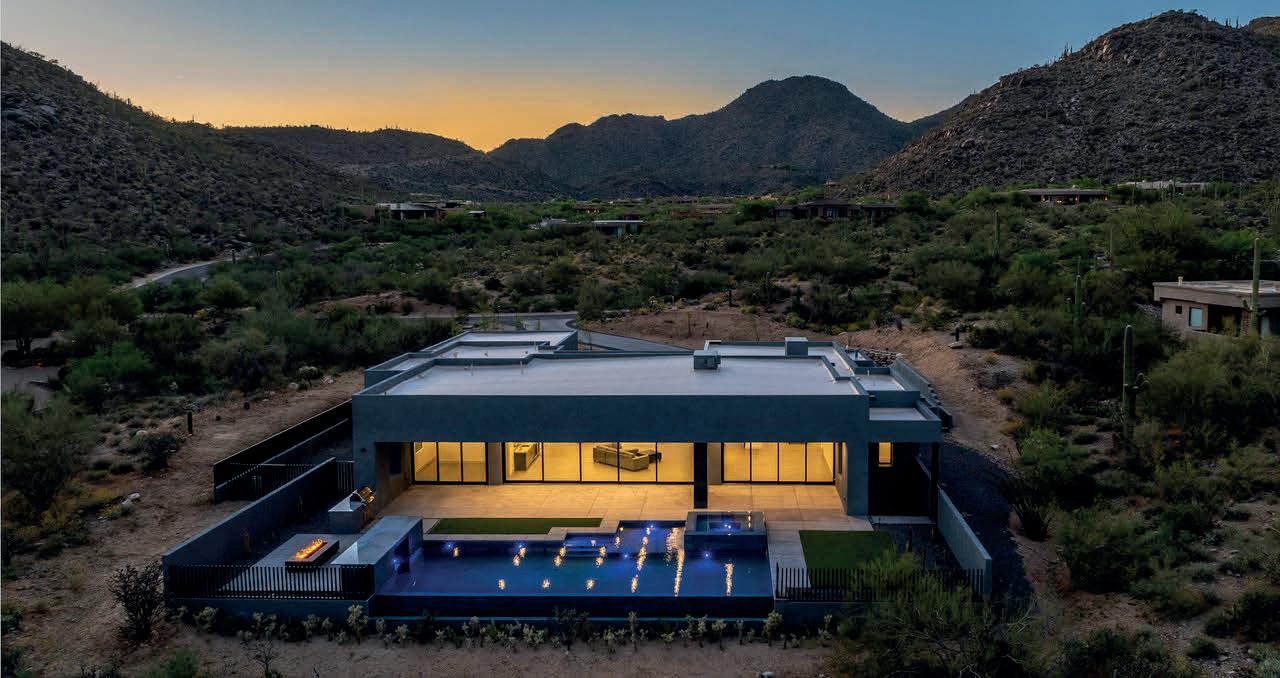
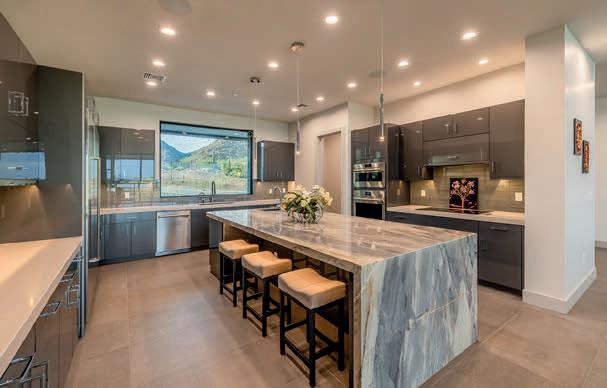
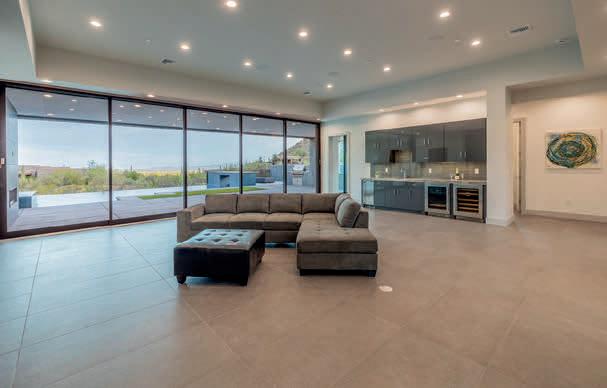

Spectacularly stunning modern contemporary new built home in guard gated Canyon Pass at Dove Mountain. 2024 completed constructionnever lived in. Home boasts 5 fireplace locations-3 interior, 2 exterior, floor to ceiling high end Fleetwood Windows which bring in panoramic viewing from every room. Grand gourmet kitchen w/the highest end appliances & modern sleek cabinetry, along with a full wall showpiece wet bar! A one-of-a kind dramatic entry door, 8’x10’ pivot style - a conversation piece in itself. Backyard oasis paradise w/endless views, sleek long pool w/negative edge spa, grotto waterfall, city lights, numerous mountain views. Cul-de-sac street. Pool lighting is spectacular! Kitchen is spectacular! Entire house is breathtaking! Want ultimate modern contemporary w/no steps? -this is your home!
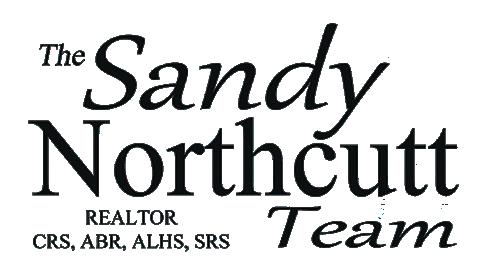
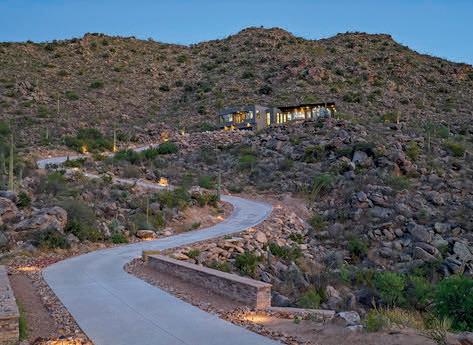
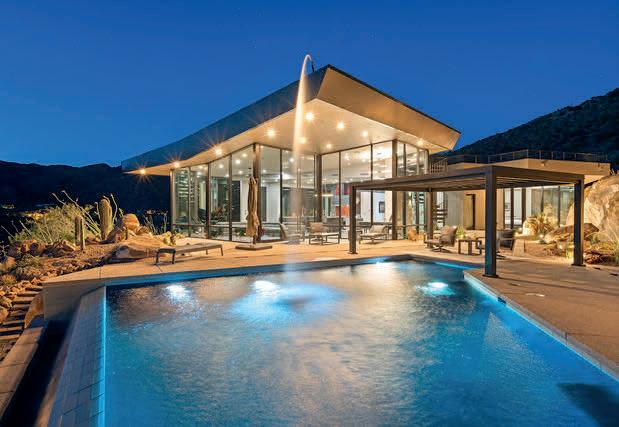
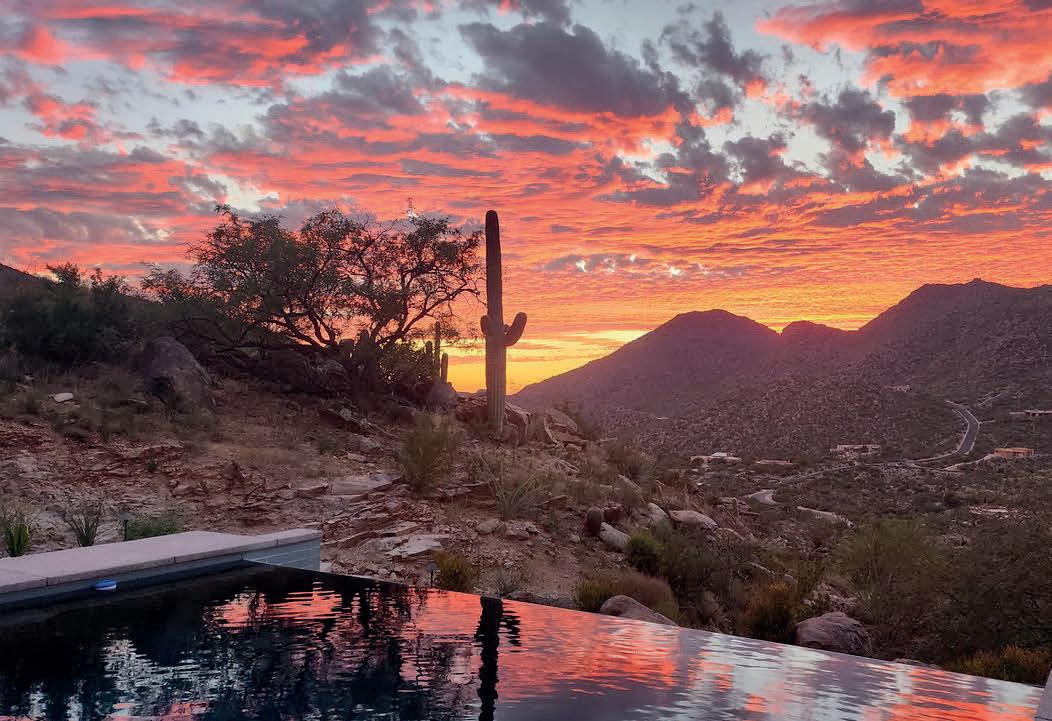
$3,800,000
This exquisite modern desert Soloway Designed home offers a grand open living space, radiating warmth & sophistication, elevated hillside luxury living, mesmerizing views, all wrapped in the Sonoran Desert rock outcroppings. Perched perfectly atop a gentle rise, this property offers the advantage of being ‘elevated’ with the hawks, falcons, owls & perhaps eagles, providing unobstructed panoramic views and supreme privacy. Private yet entertaining outdoor living space a negative edge state of the art pool, high end negative edge Canadian Coast Spa Hottub, shaded ramada areas, secluded BBQ station area, linear fire pit, and a water feature that might put the Bellagio to shame. Let me introduce you to the Bazooka—the tallest, wildest, wettest waterfall pool misting system. A sure must see. Call Sandy Northcutt at 520.409.5301 to schedule a private showing.
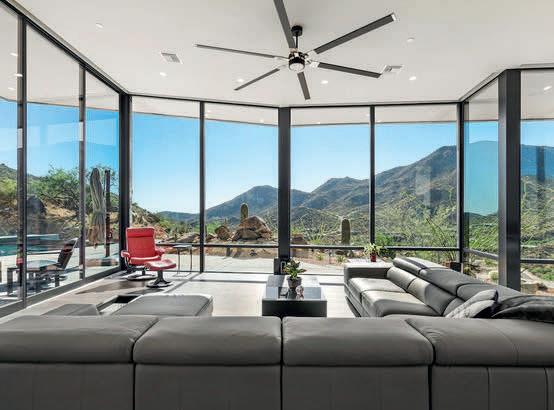
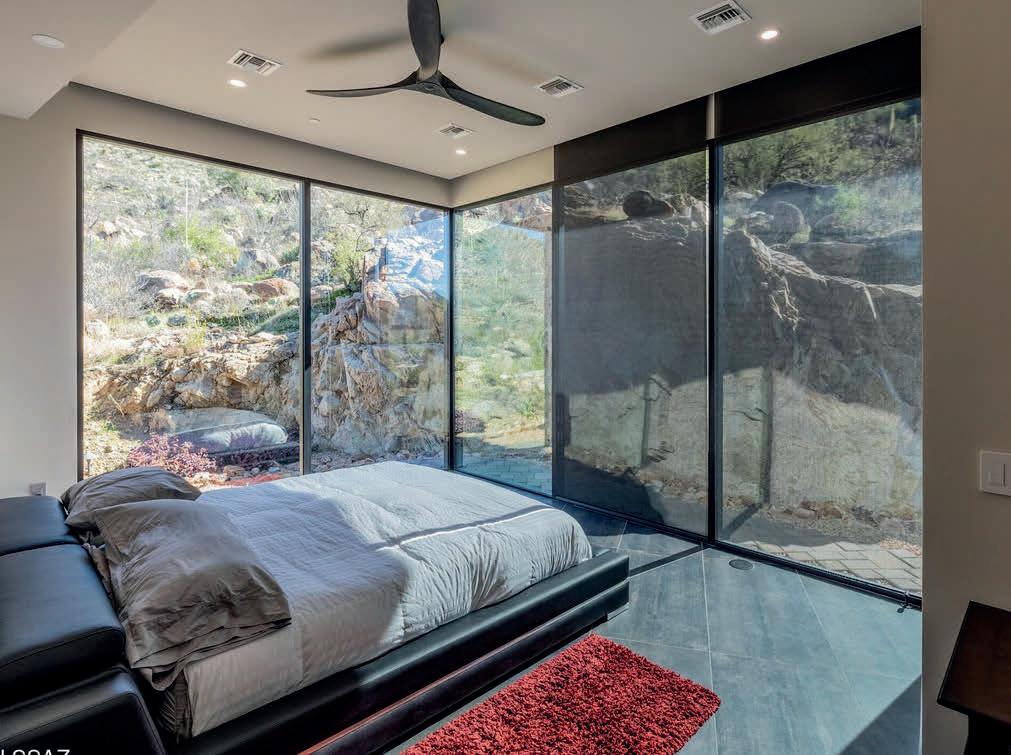



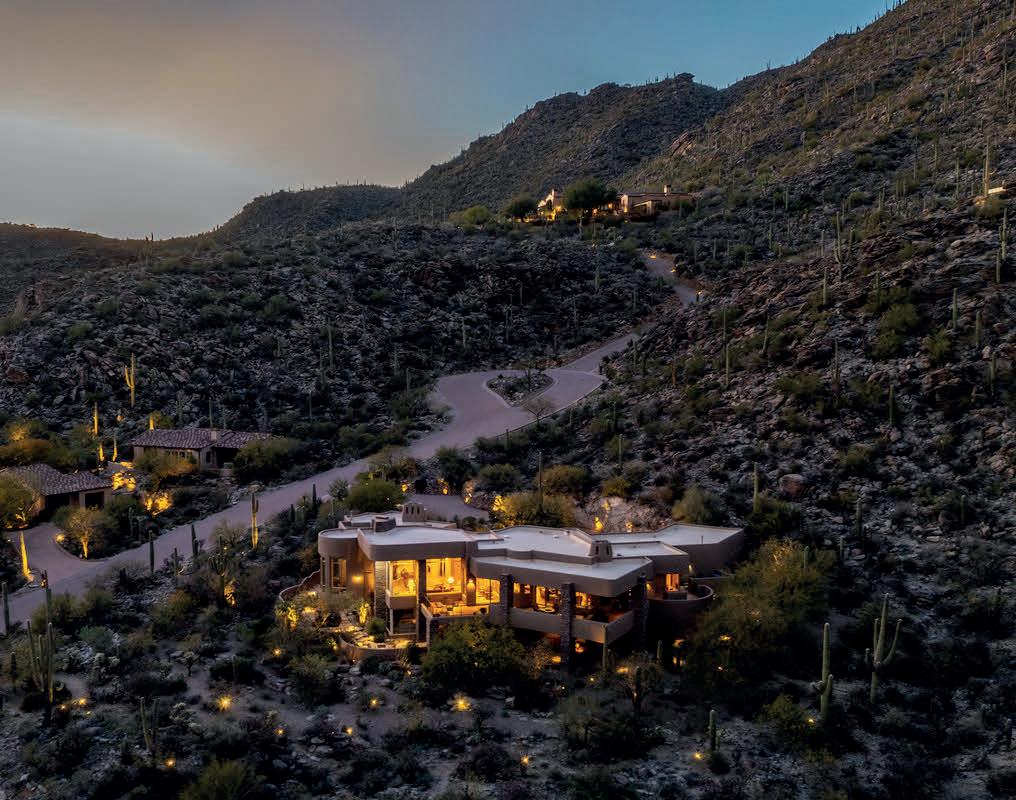
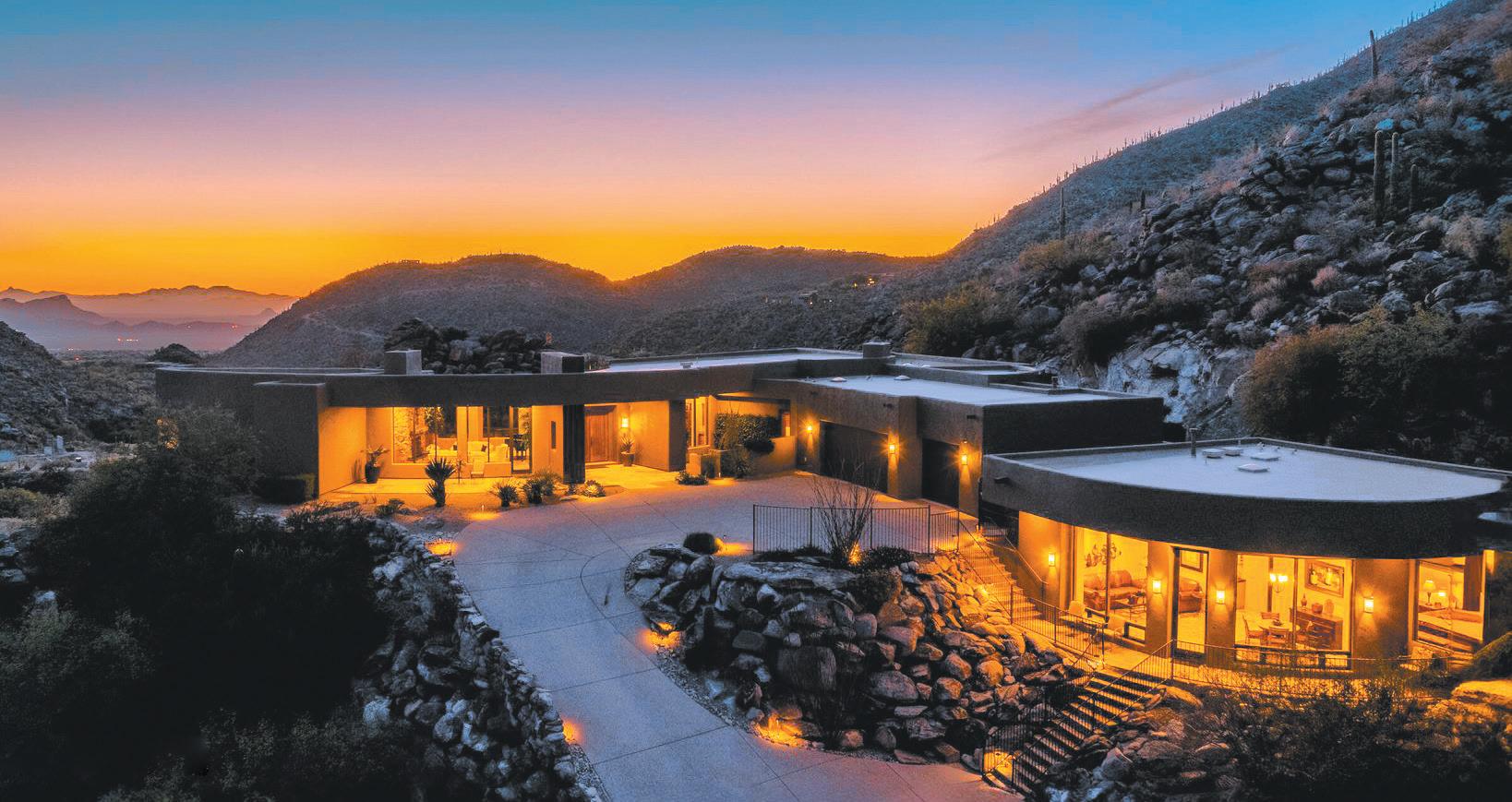

6
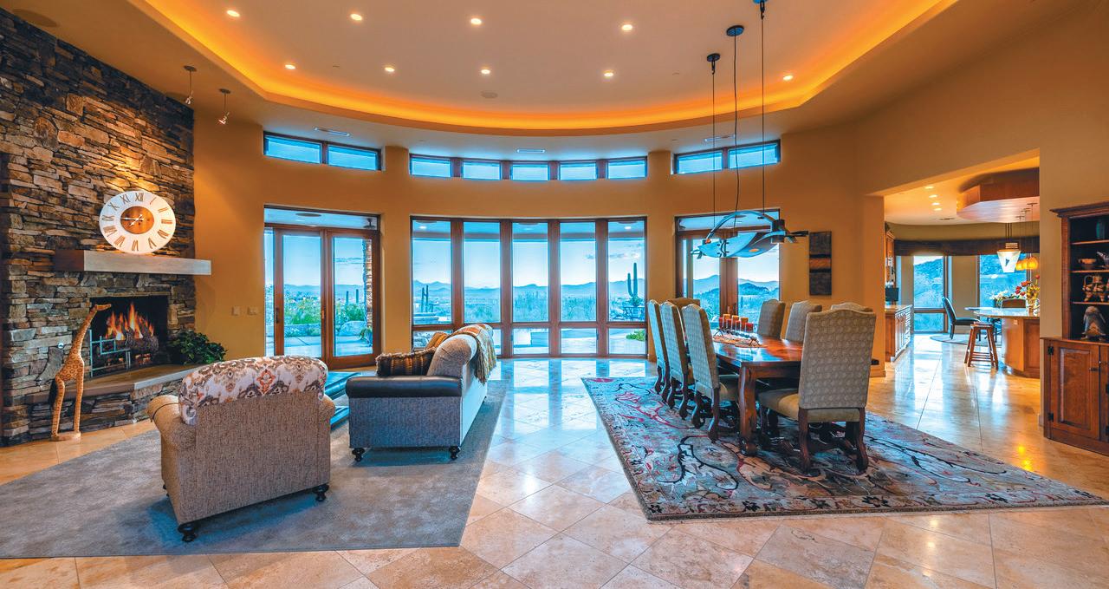

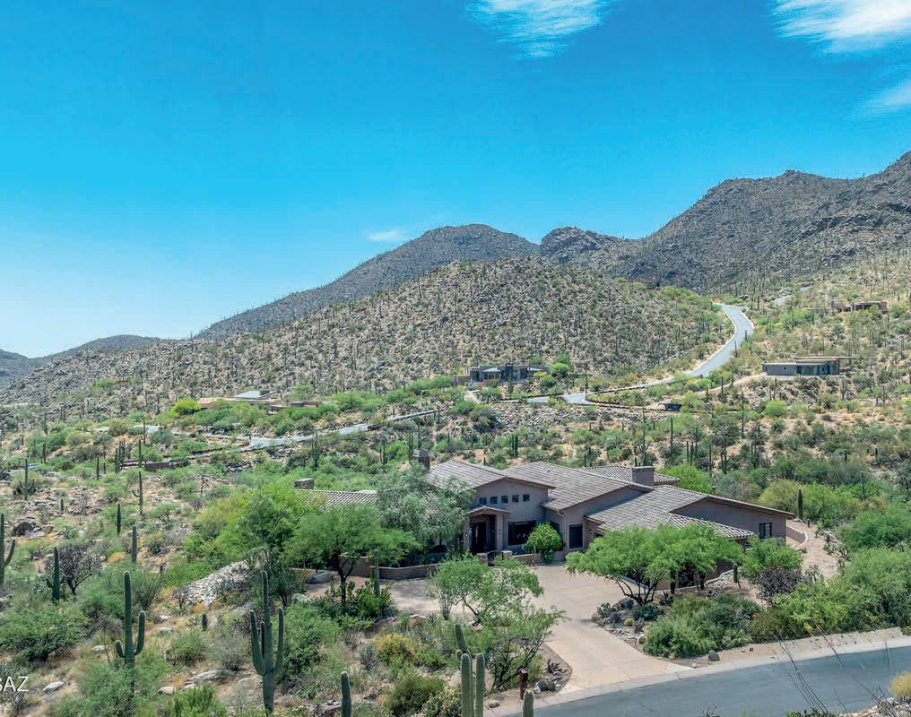
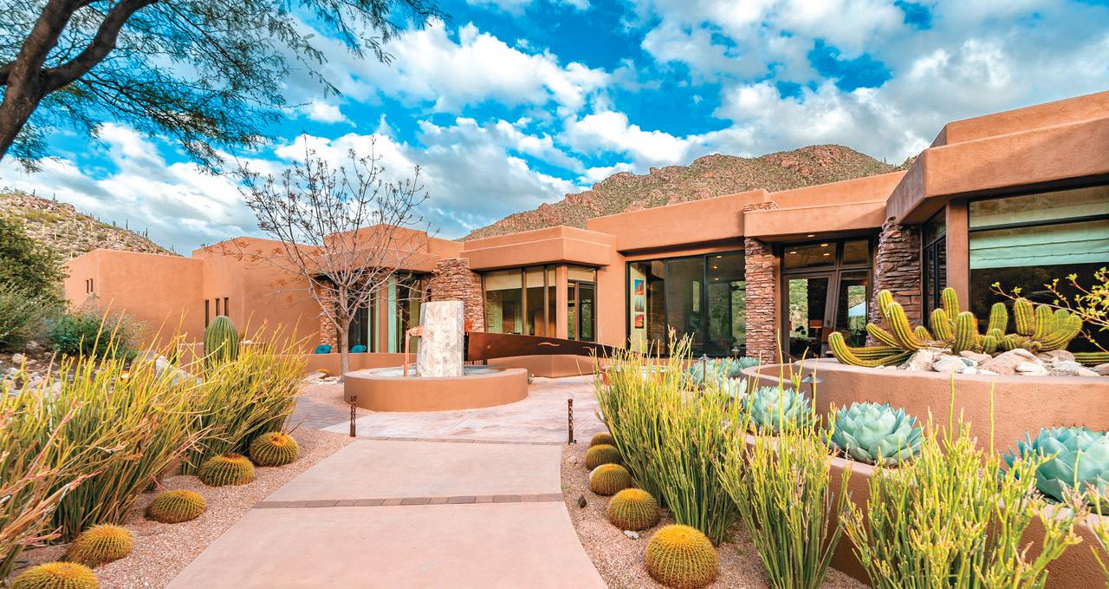

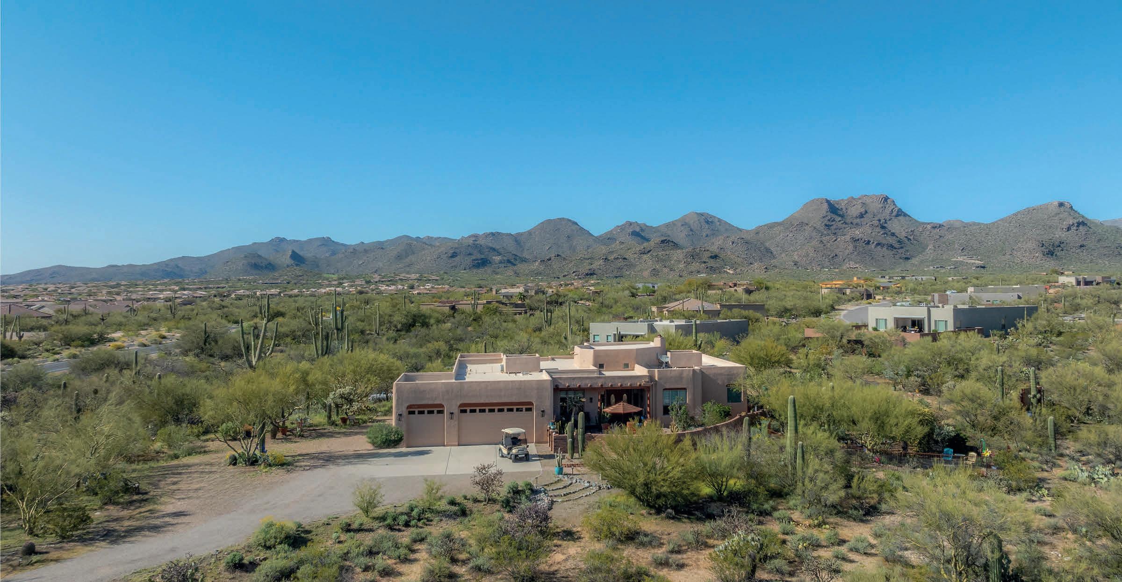
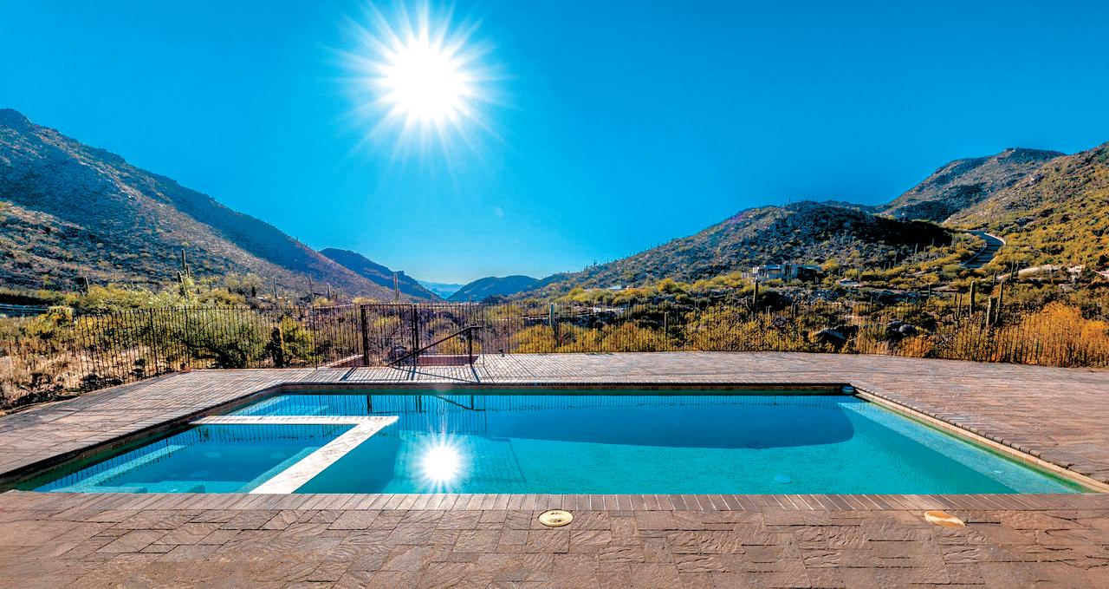

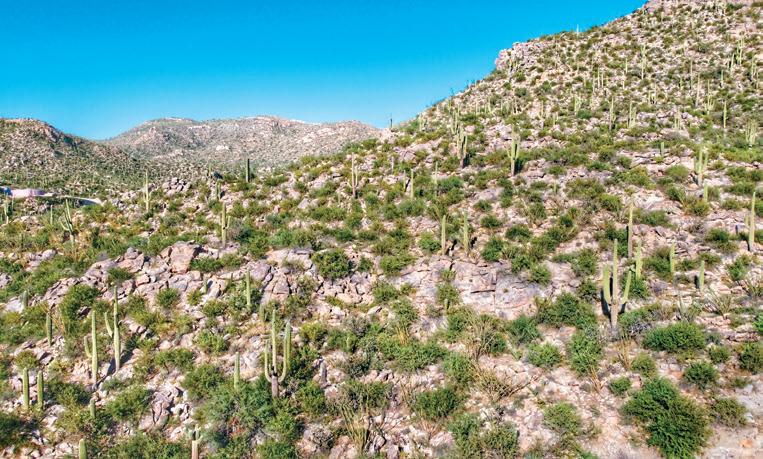

Ross, Sandy Northcutt,


Tina Ross, Sandy Northcutt, Stacy Northcutt, Rayma Rictchie


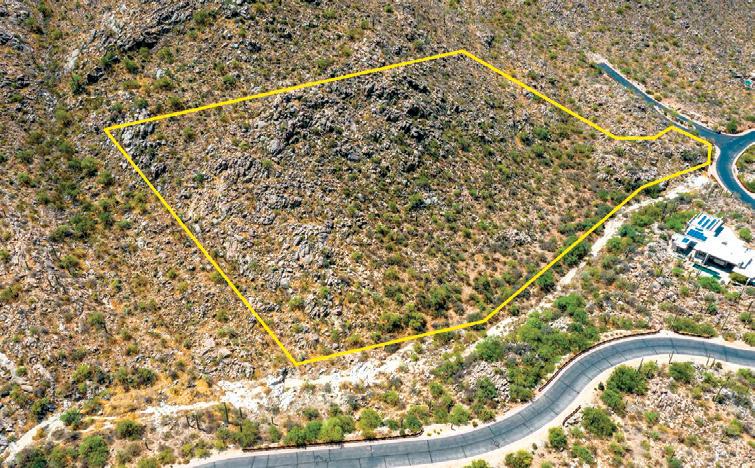










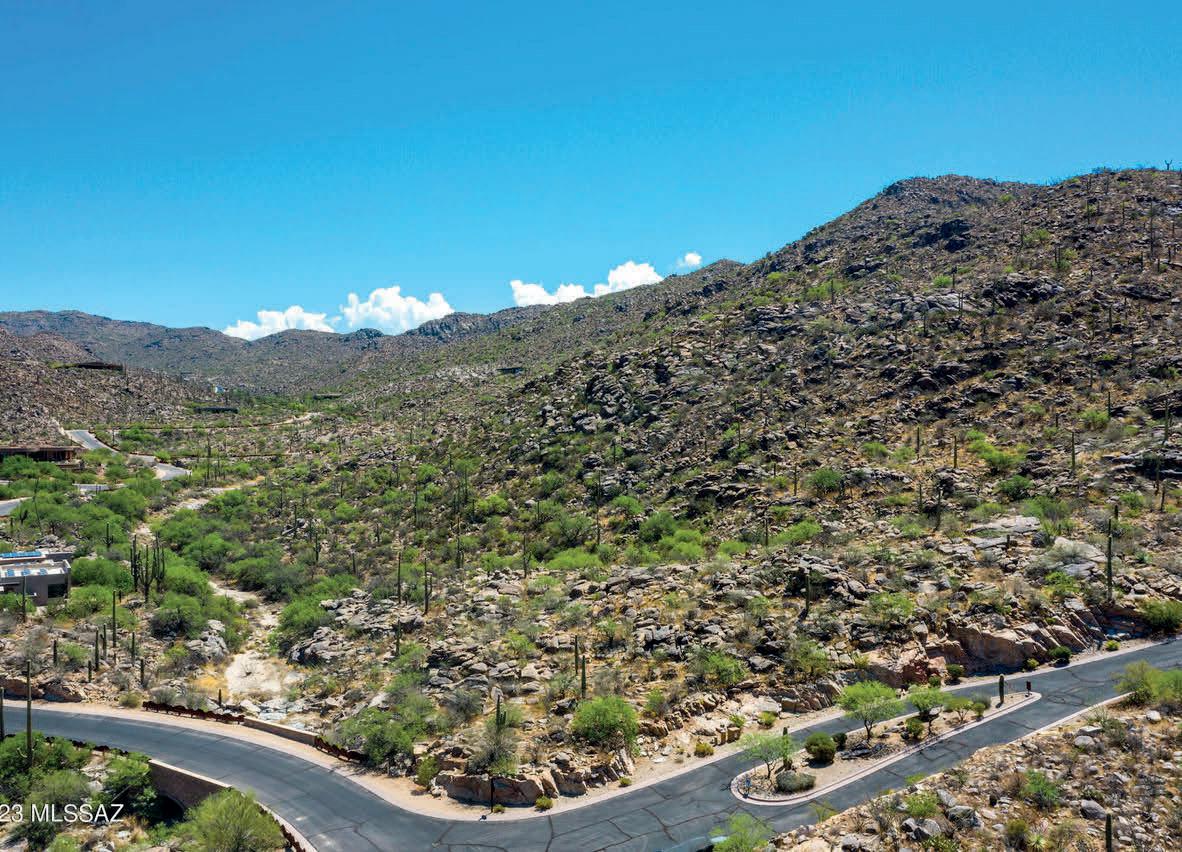


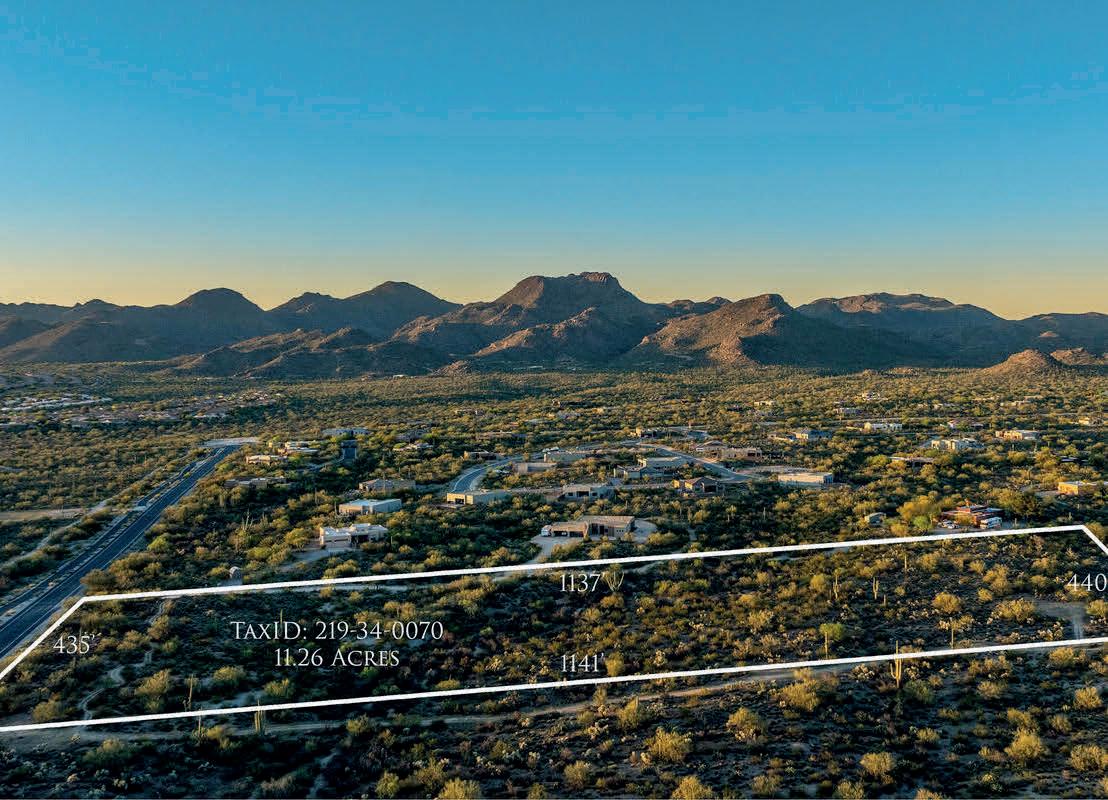


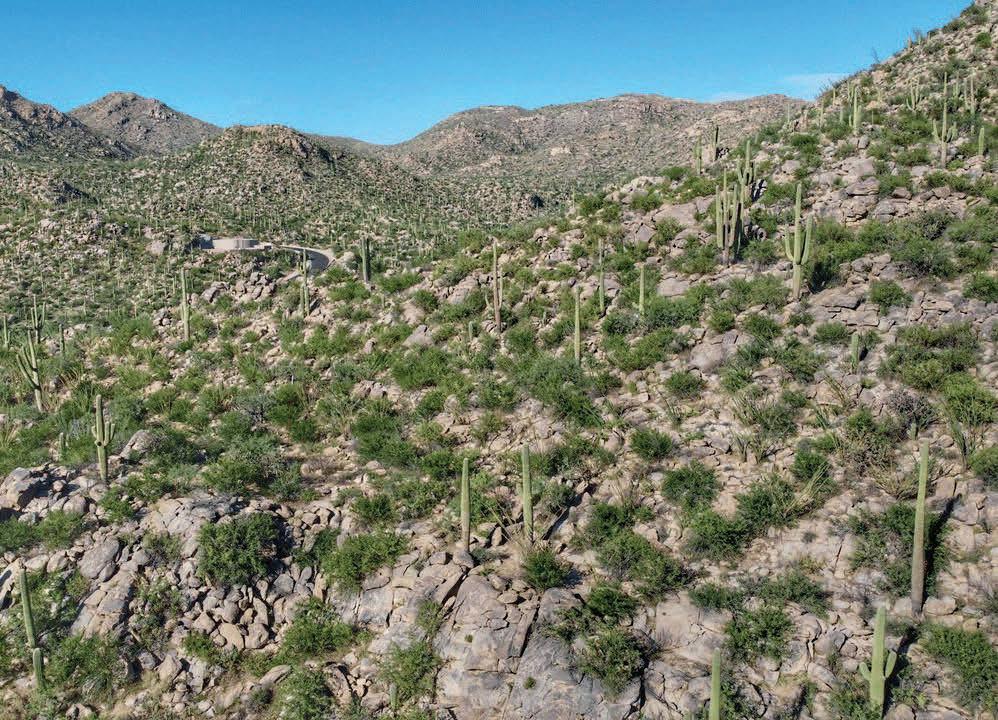


Ross, Sandy Northcutt, Stacy Northcutt, Rayma Rictchie






Here is a rare opportunity to own a Southwest contemporary style home in the prime gated community of Three Canyons Ranch. Custom built in 2005 by Walston Custom Homes, it is situated on a 14.73 acre corner lot just off a paved Three Canyons Road. With 2,325 sq ft of thoughtfully designed living space in the main house, owned solar panel system, and an attached 2 car garage, this property offers more than most. A recently added 835 sq ft detached, pool house with a ¾ bath, roll-up glass door, and an attached 2.5 car extended garage affords an area for hobbies, recreation, or guest quarters. This multi-purpose space has been carefully designed to be cohesive in style with the main house and back courtyard while still affording the option for privacy. The scenic backyard oasis features a stunning pool, exquisite landscaping, and awe-inspiring views. 9697 E THREE CANYONS ROAD
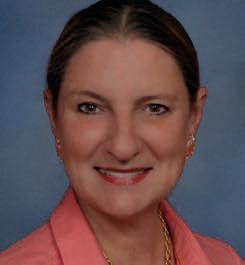
MARISA PIGOZZO
REALTOR®
520.456.4123 marisa.pigozzo@gmail.com www.marisapigozzo.com

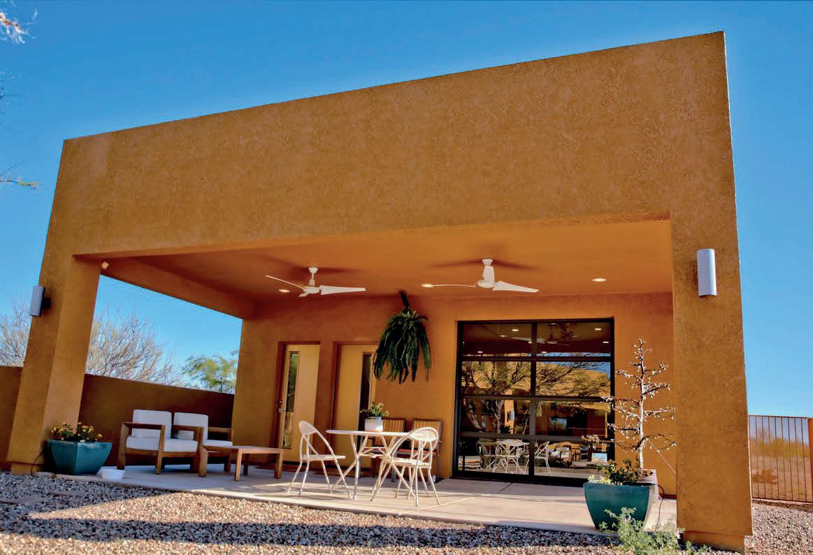
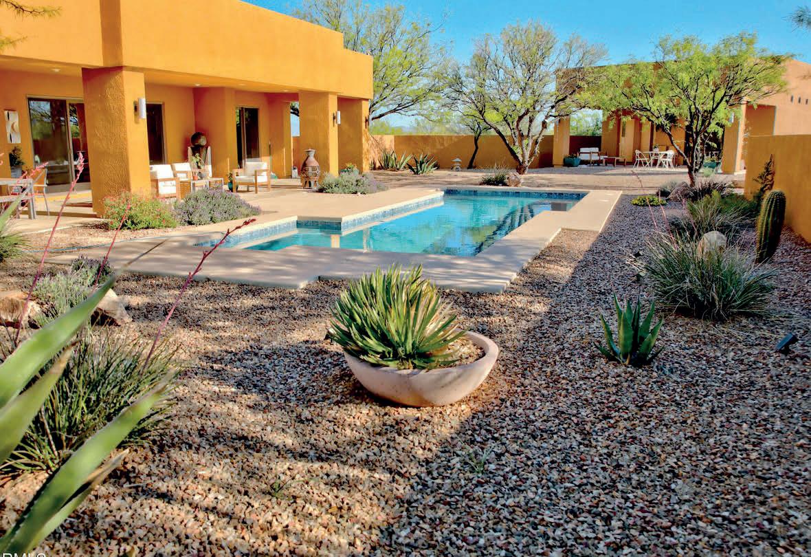
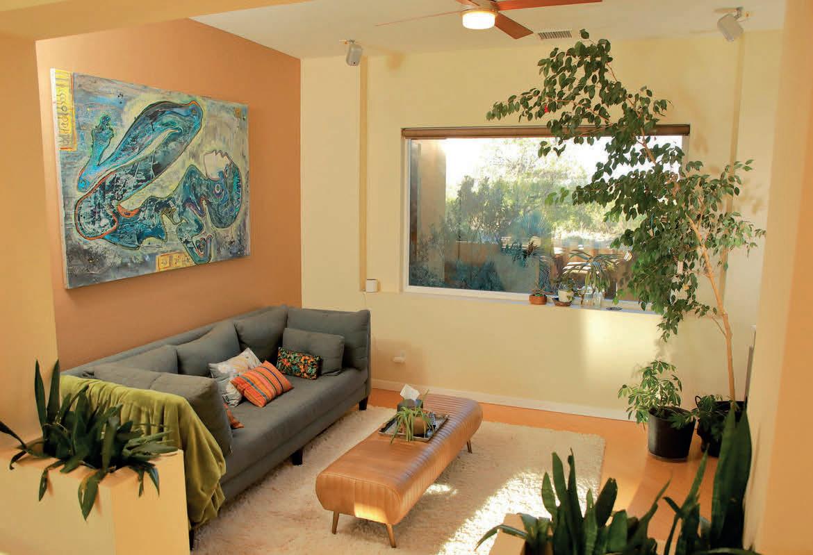
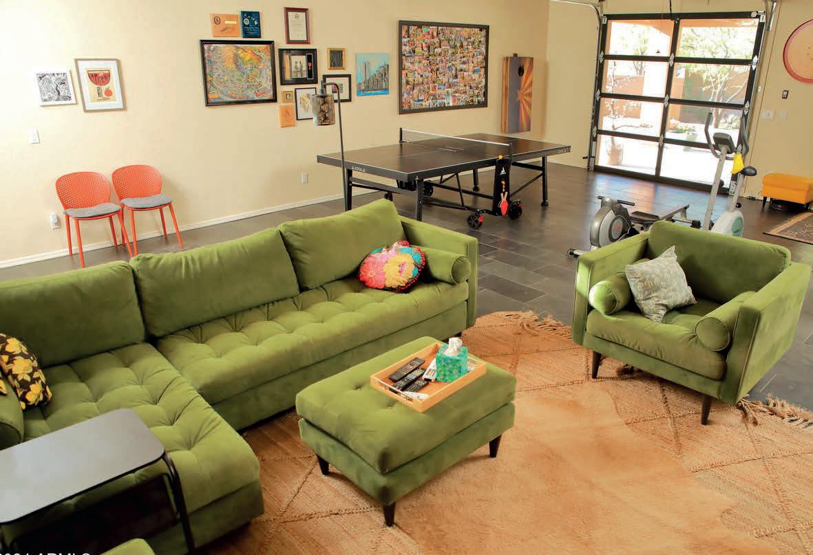
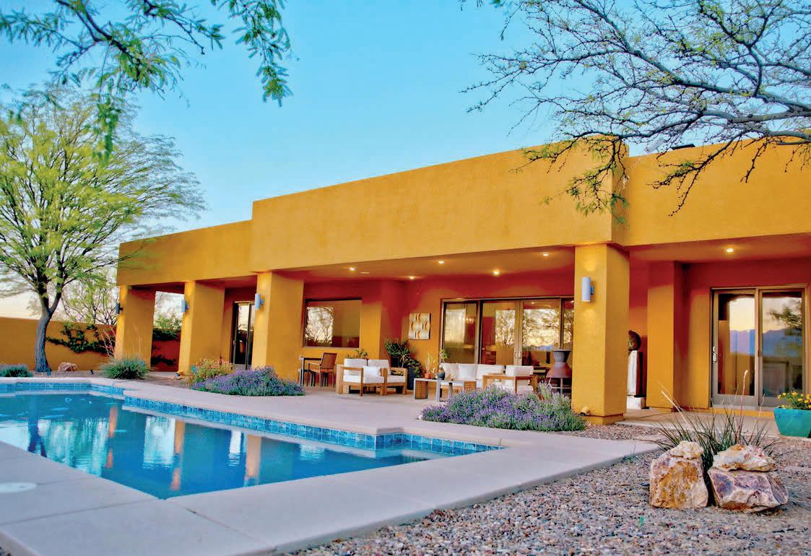
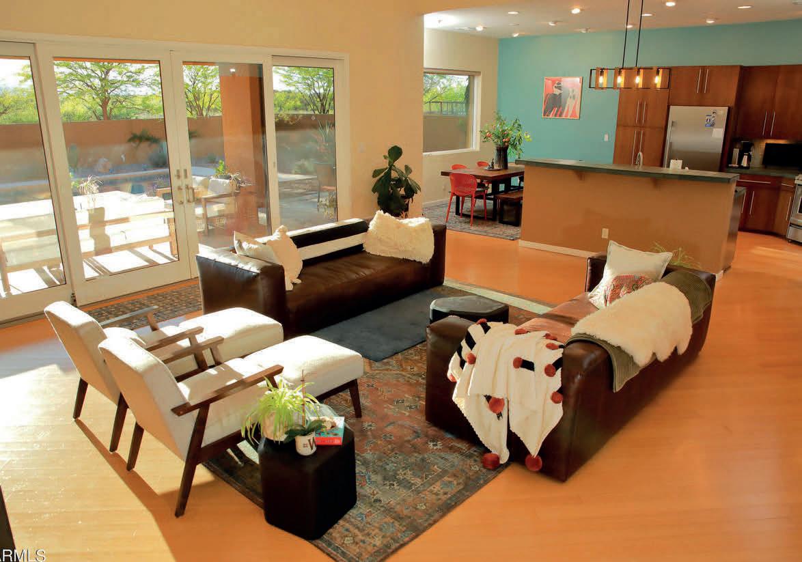
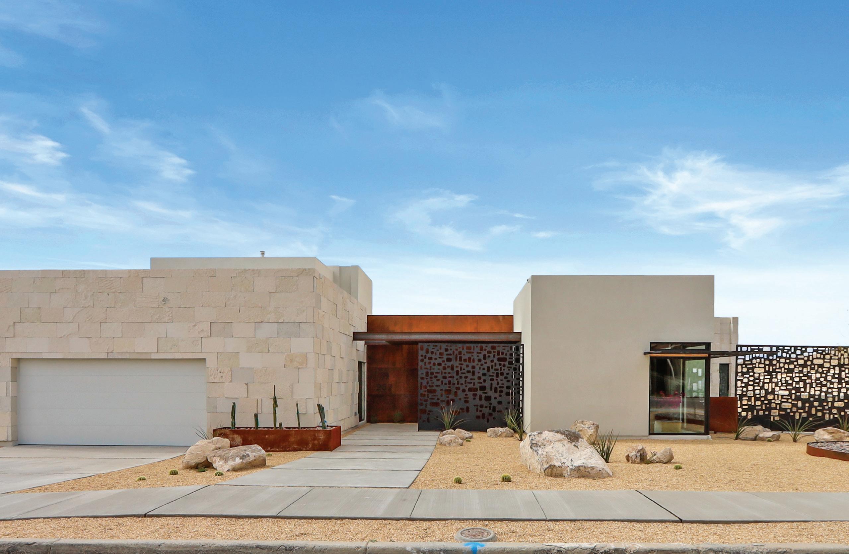


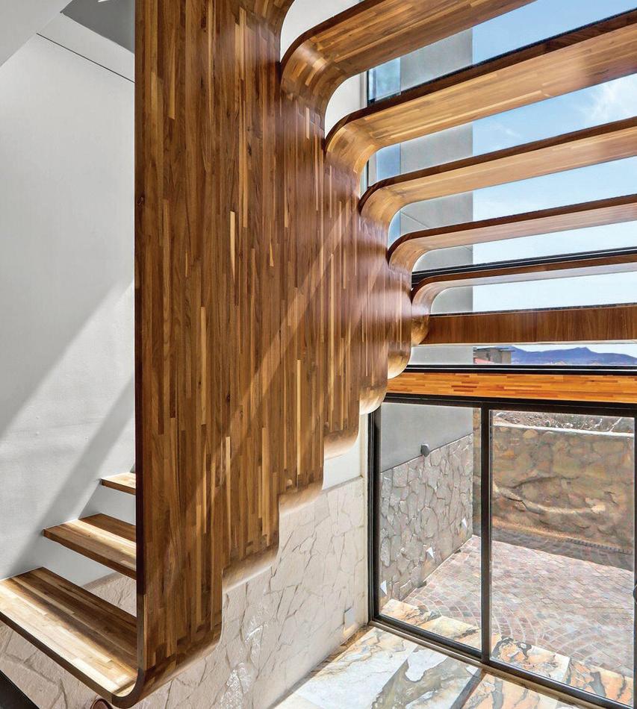
3 BED | 4 BATH | 2,944 SQFT | $1,499,000
This luxurious brand new home is a masterful blend of stunning mid-century design and modern finishes, with top-of-the-line amenities are a must see. The tri-level layout provides breathtaking views of the city, mountains, Texas, New Mexico, and Mexico. Main doors are solid oak wood with CNC Design & tempered glass. The Infinity edge swimming pool, Andersen windows, foam insulation, Italian porcelain, oak wood and marble floors. Solid walnut wood ceilings, Rinnai tankless water heater, water softener add to the opulence of this property. Open floor plan directs you to the 360 view fireplace, Holzmobel cabinets, wine refrigerator and the artistic sculptured walnut wood staircase. Each of its unique 3 bedrooms features European-style bathrooms. Additionally a solid wood sink with CNC design in the powder room. The exterior is built with artistic metal lattice panels, Patina and Galarza stone that add a touch of elegance. Smartphone activated surround sound, and built in camera system for your safety.
BUILDER: PROJECT HOMES LLC

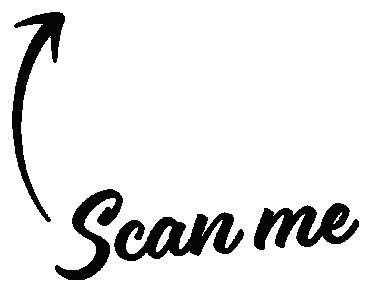
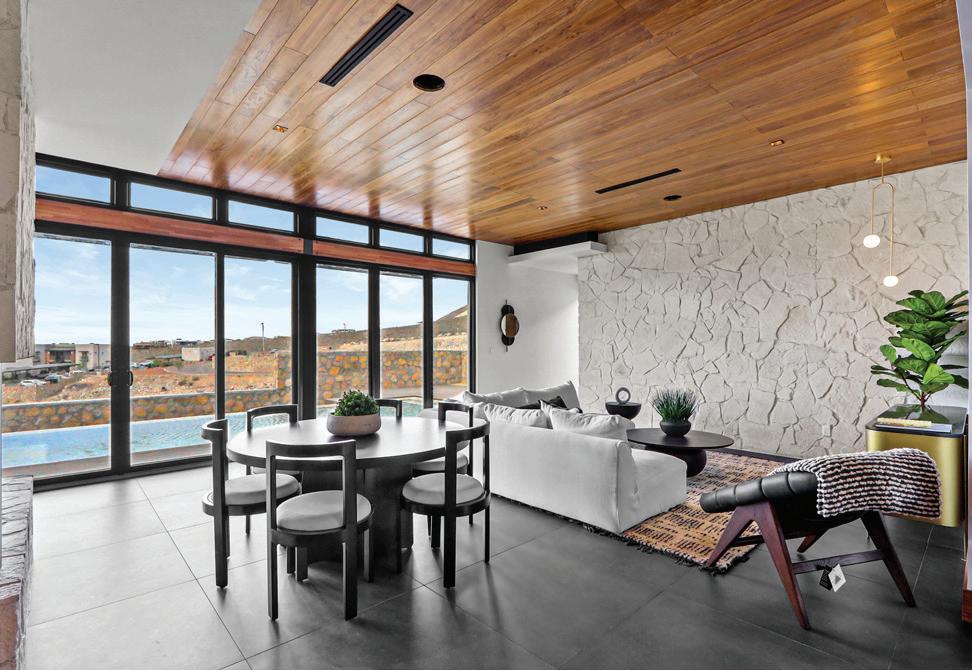

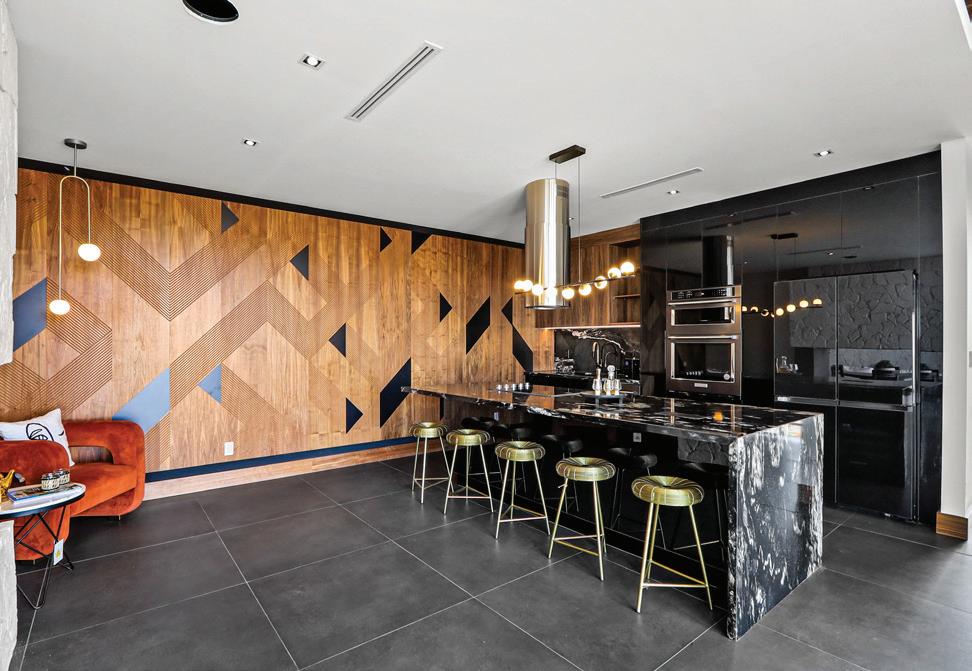
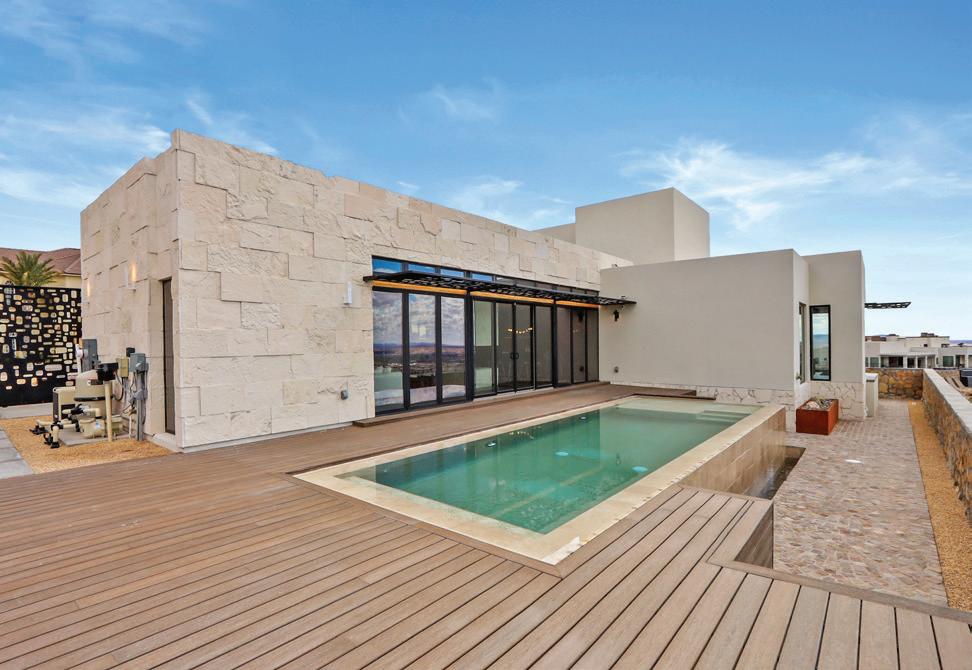

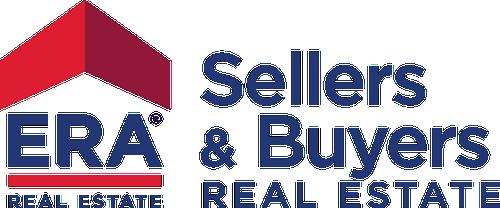
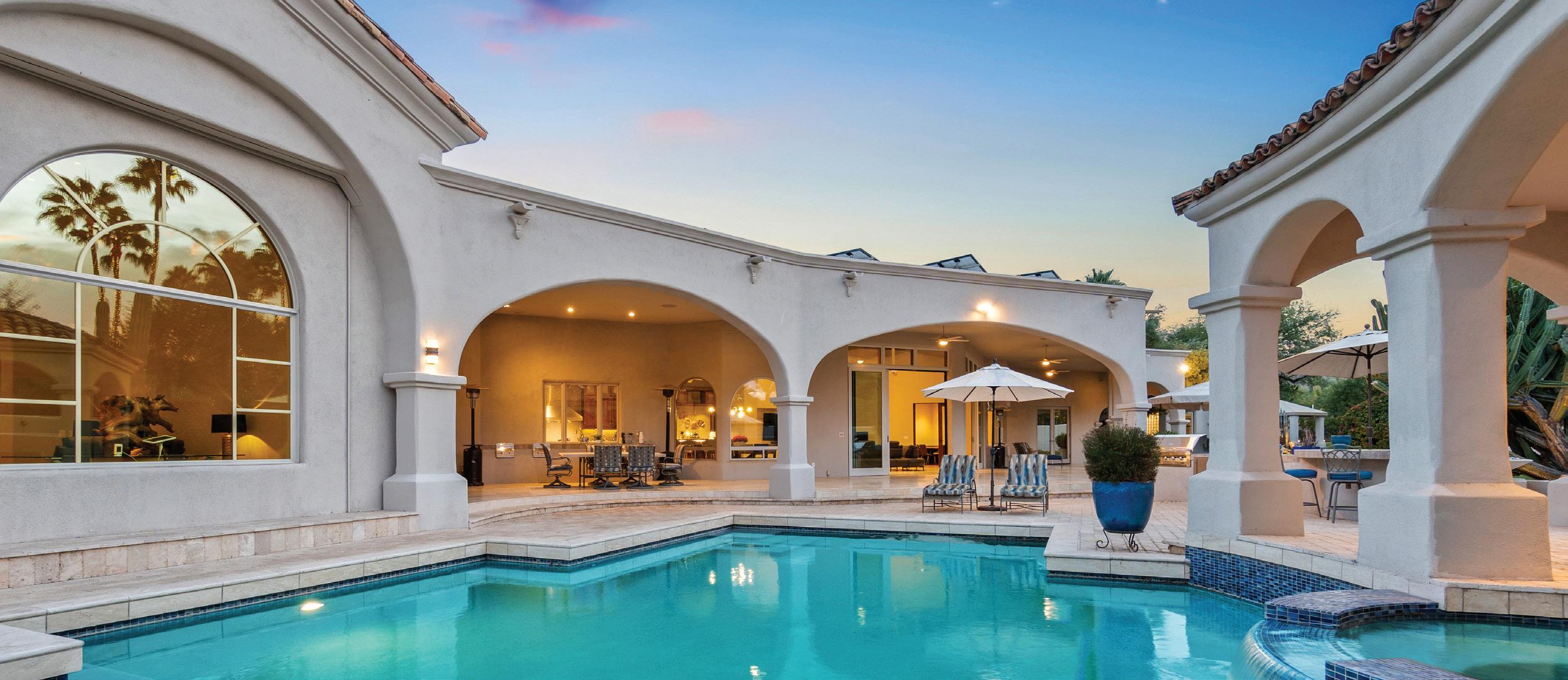
FirstBank is proud to offer a variety of jumbo 1 mortgage terms with competitive rates and flexible underwriting that can be used to purchase homes for primary residence, investment properties, and more.
FirstBank is proud to offer a variety of jumbo 1 mortgage terms with competitive rates and flexible underwriting that can be used to purchase homes for primary residence, investment properties, and more.
Contact one of our Officers today or visit one of our locations.
Contact one of our Officers today or visit one of our locations.

Oana Constantinescu
Oana Constantinescu
Senior Vice President
Senior Vice President
Oana.Constantinescu@efirstbank.com
Oana.Constantinescu@efirstbank.com
623.536.4406
623.536.4406
NMLS ID # 1198497
NMLS ID # 1198497
1 Jumbo: Loans that exceed the national conforming limit. Conforming loan limits may vary in certain high-cost areas, please contact FirstBank for questions regarding jumbo limits. FirstBank determines actual loan qualification only after receipt of a complete loan application and analysis of pertinent information, such as (but not limited to) credit history, income documentation, and property valuation. Subject to approval. Fees and restrictions may apply. Actual rates and fees may vary. See any FirstBank location for complete details.

1 Jumbo: Loans that exceed the national conforming limit. Conforming loan limits may vary in certain high-cost areas, please contact FirstBank for questions regarding jumbo limits. FirstBank determines actual loan qualification only after receipt of a complete loan application and analysis of pertinent information, such as (but not limited to) credit history, income documentation, and property valuation. Subject to approval. Fees and restrictions may apply. Actual rates and fees may vary. See any FirstBank location for complete details.
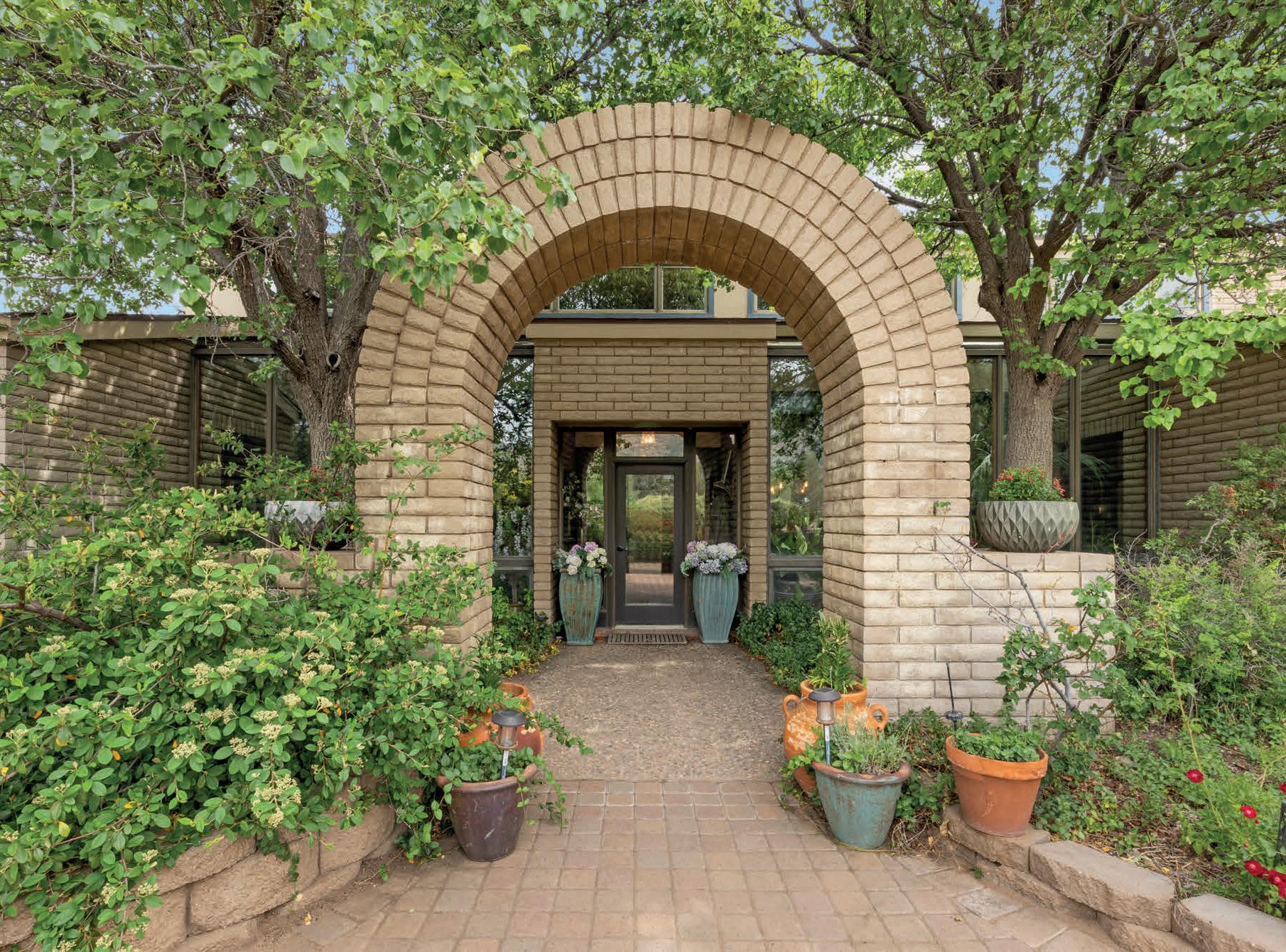

Your dream home is within reach! PRIME location between 7th & 7th in extremely desirable, rarely available Glendale to Northern pocket! This enchanting home enjoyed a complete renovation in 2020-2021 including luxury remodel, along with new wiring & plumbing. Interior has been opened up to provide a modern layout w/ high ceilings, dimmable recessed lighting, warm wood tone flooring. The chef’s kitchen is complete with top of the line appliances, sleek quartz countertops, flat-panel cabinets, stylish tile backsplash, chic pendant lighting, and a peninsula with a breakfast bar. Large cul de sac lot provides opportunity for detached guest house, home expansion, pool, or luxury outdoor kitchen, giving options to add huge value in desirable Madison School District location that can’t be beat! Rare to find such an affordable home in this premier location, especially one with such beautiful modern high end finishes! Buyer can enjoy the luxurious interior, while customizing the rest of the property to their heart’s desire! Huge value in this land! Endless upside potential with space to expand the home, add detached guest house, put in pool, and add outdoor kitchen and luxurious entertaining space. Double carport could easily be enclosed to provide a secure two car garage with extra storage already in place. This stunning home in highly desired Madison School District, w/ close proximity to Xavier and Brophy location checks all the boxes!

REALTOR ® | #SA527638000
602.688.9750
jkvallie@gmail.com www.HarrisHomesArizona.com
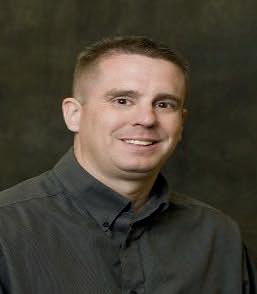
REALTOR ® | #SA527638000
623.451.0085
harrishomes@cox.net
www.HarrisHomesArizona.com
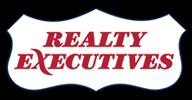

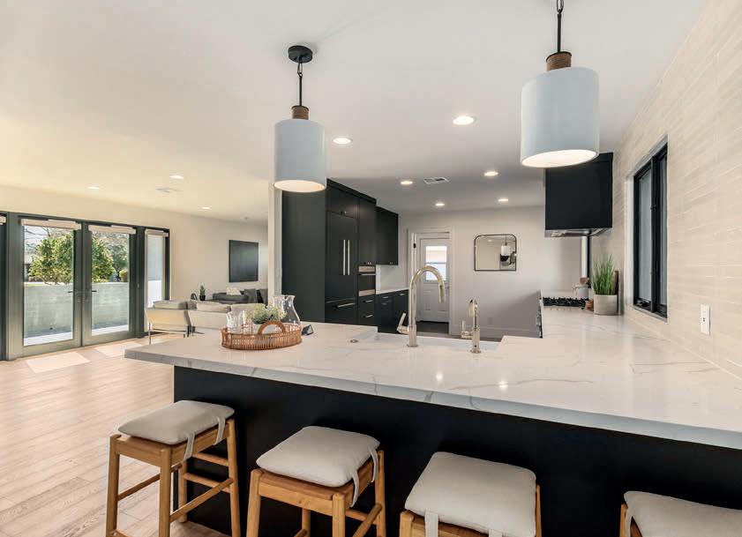
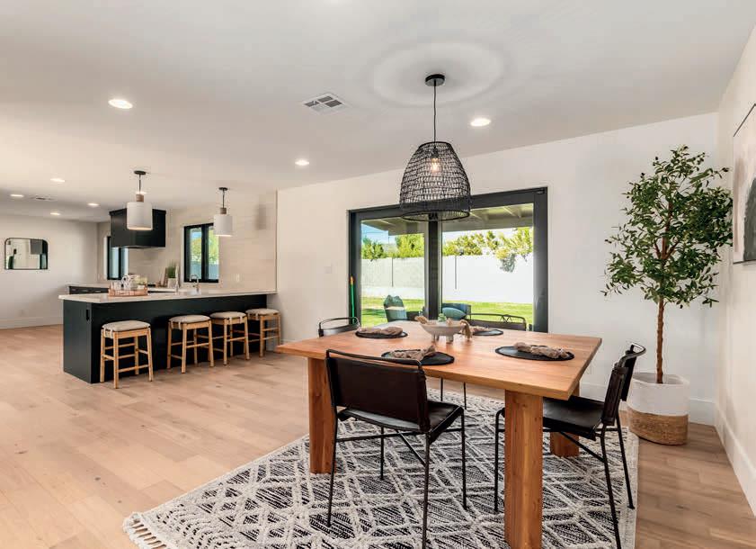

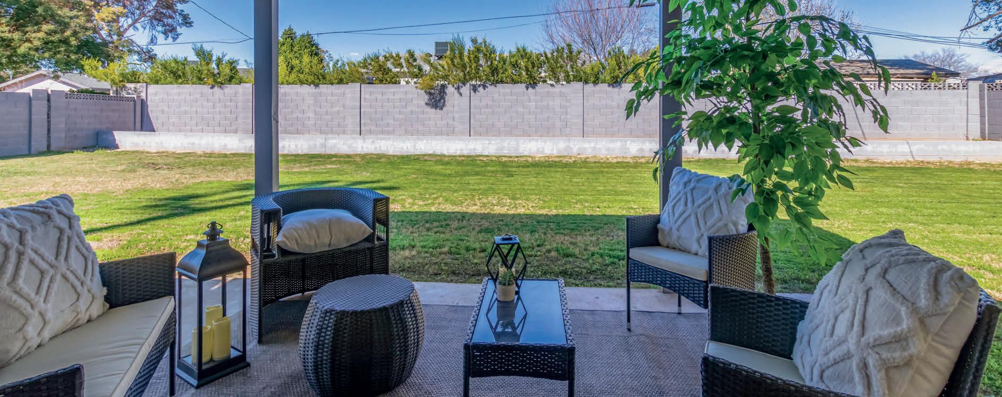
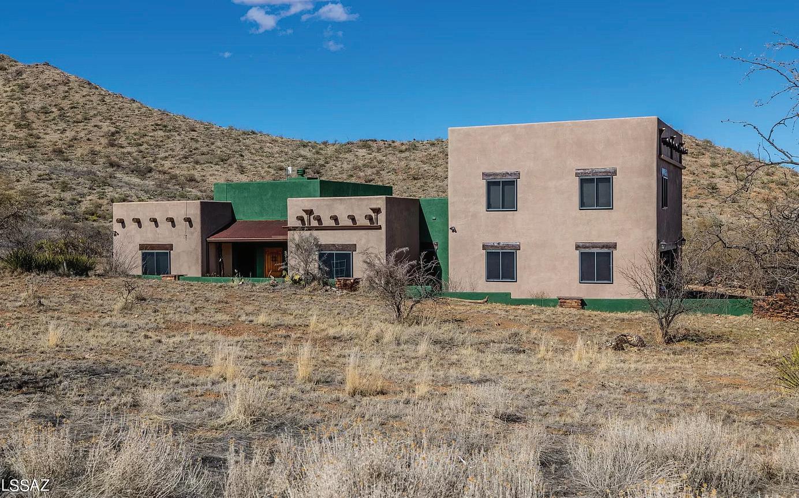
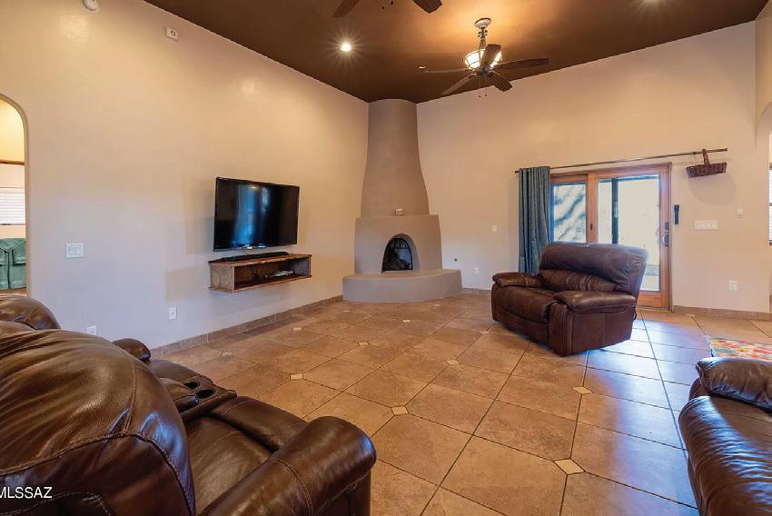
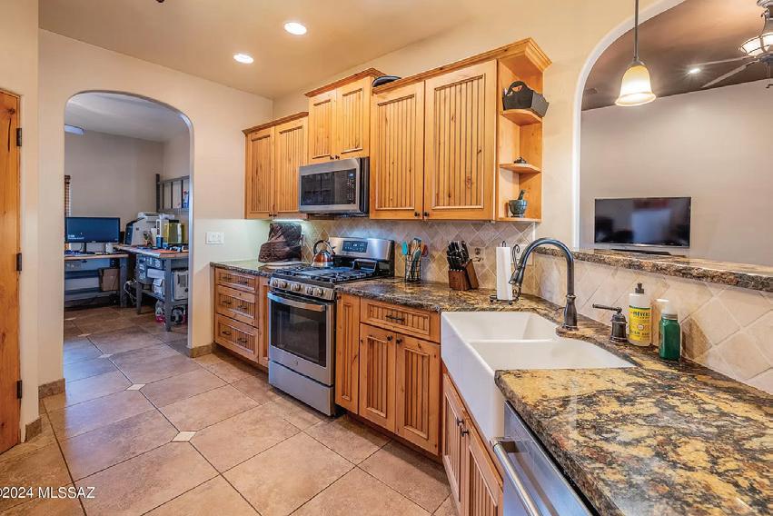
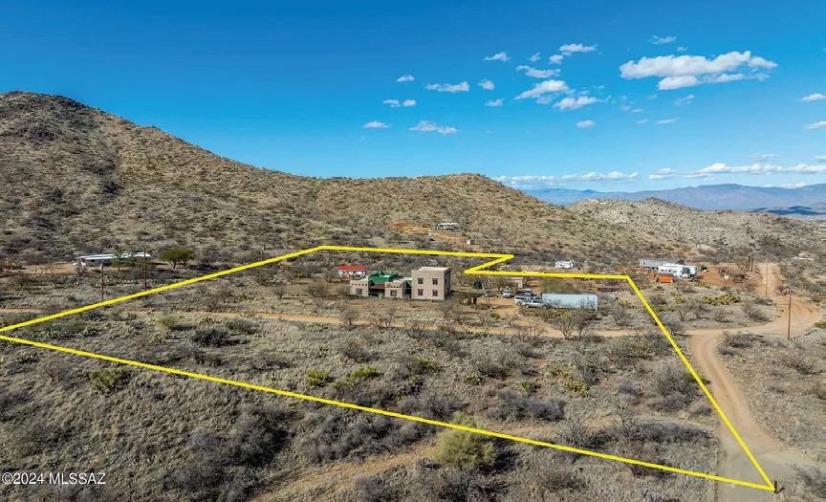
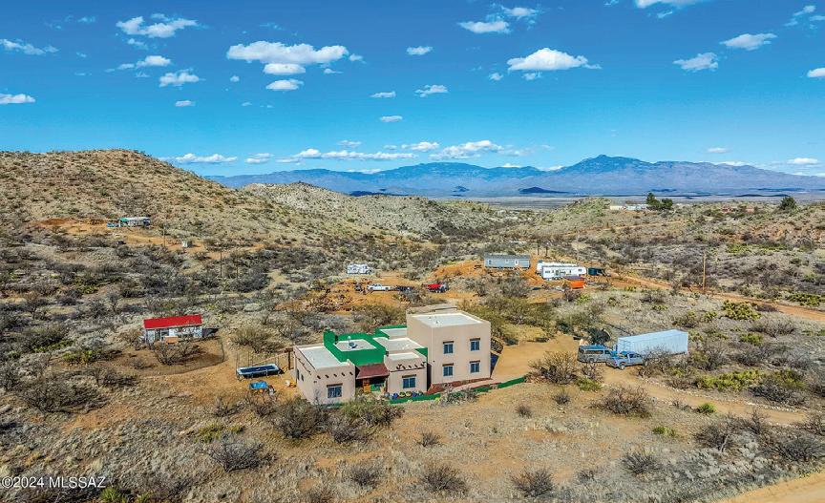
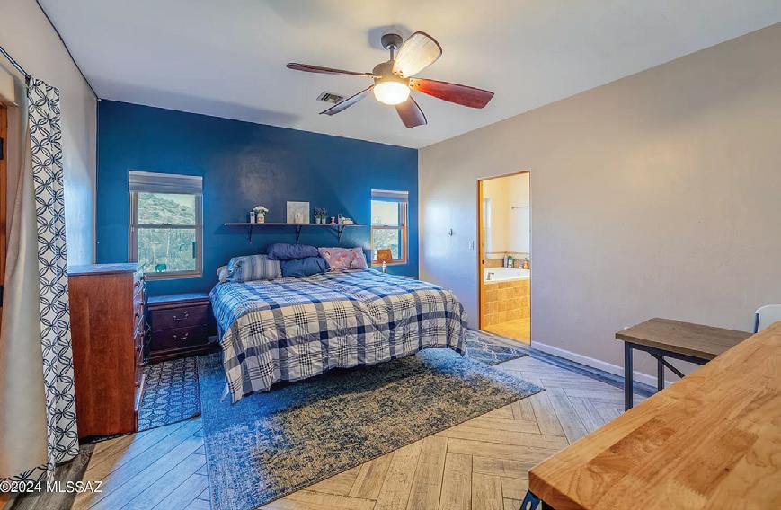
Discover your dream retreat living on 4.82 acres with captivating views of the Santa Rita foothills and the open desert. This 5 bed/4 bath custom built home offers spacious elegance, with 3 downstairs bedrooms, including the owner’s suite, and two upstairs with a full bathroom. Gourmet kitchen features alderwood cabinets, granite countertops, and newer appliances. Owner’s suite indulges with a jacuzzi tub, walk-in steam shower, and double vanity and big walk-in closet. The full length patio with TG ceiling, is a great place for gathering and enjoying the serenity of the outdoors. Plus, a chicken coop and three storage sheds with two electrically plumbed. New exterior paint! Your oasis awaits!


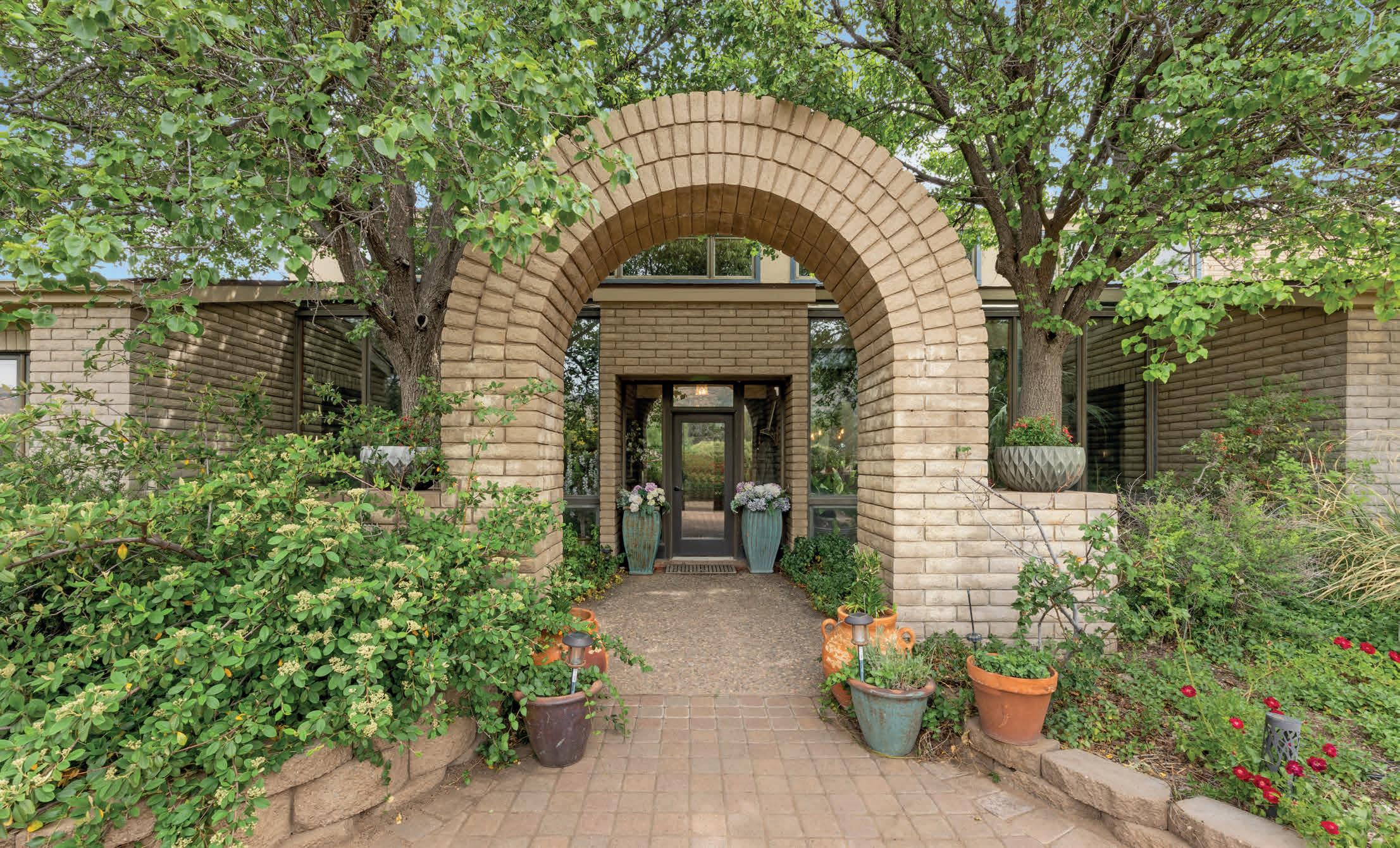
8335 N VISTA LANE,

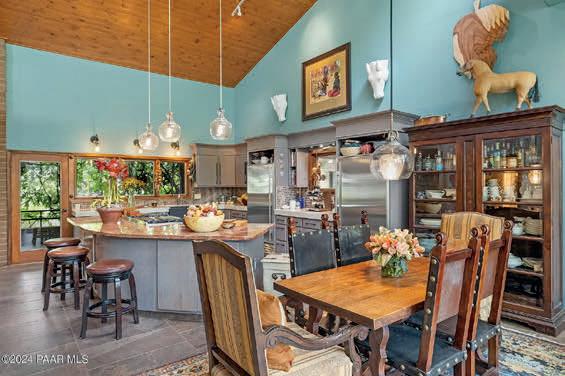
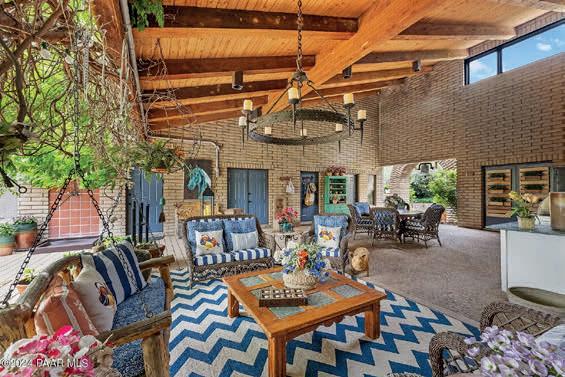
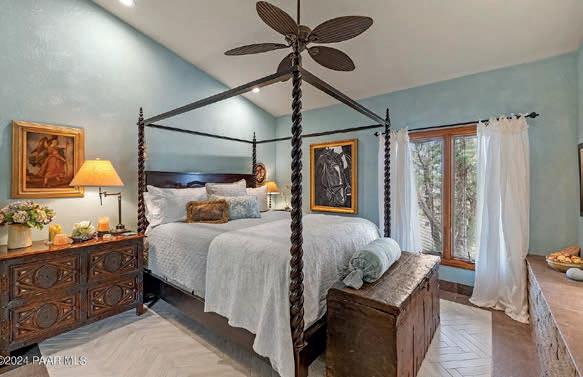
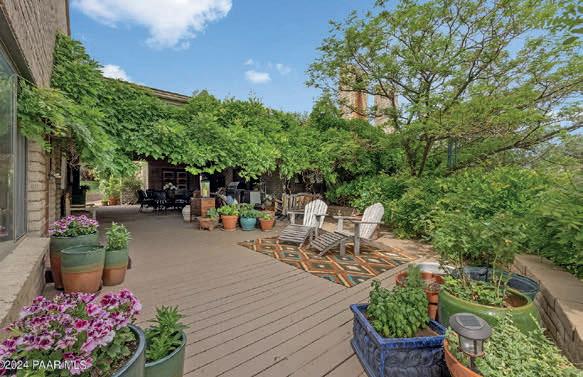
This contemporary home is nestled at the base of Granite Mountain in Williamson Valley on 4.75 acres. Enter this magnificent passive solar home through extensive rose gardens surrounding an 1,100 sq ft patio framing views of Granite Mountain. Once entering the home designed by a student of Paolo Soleri experience the use of Pella Solariums to bring the magnificent views of Granite Mountain inside. Views of the San Francisco Peaks are captured from the rear covered patio connecting the main house to the guest wing. The main house is 3,681 sq ft featuring an open floor plan consisting of soaring 20 ft wood vaulted ceilings & clerestory windows in the kitchen, bar & great room. The Chefs kitchen features Wolf & Sub Zero appliances, custom cabinets. Horse set-up includes 2 barns, 3 stalls, 3 paddocks and a round pen.
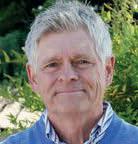
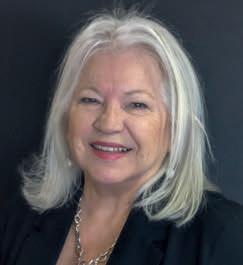
sam@samdumas.com www.samdumas.com

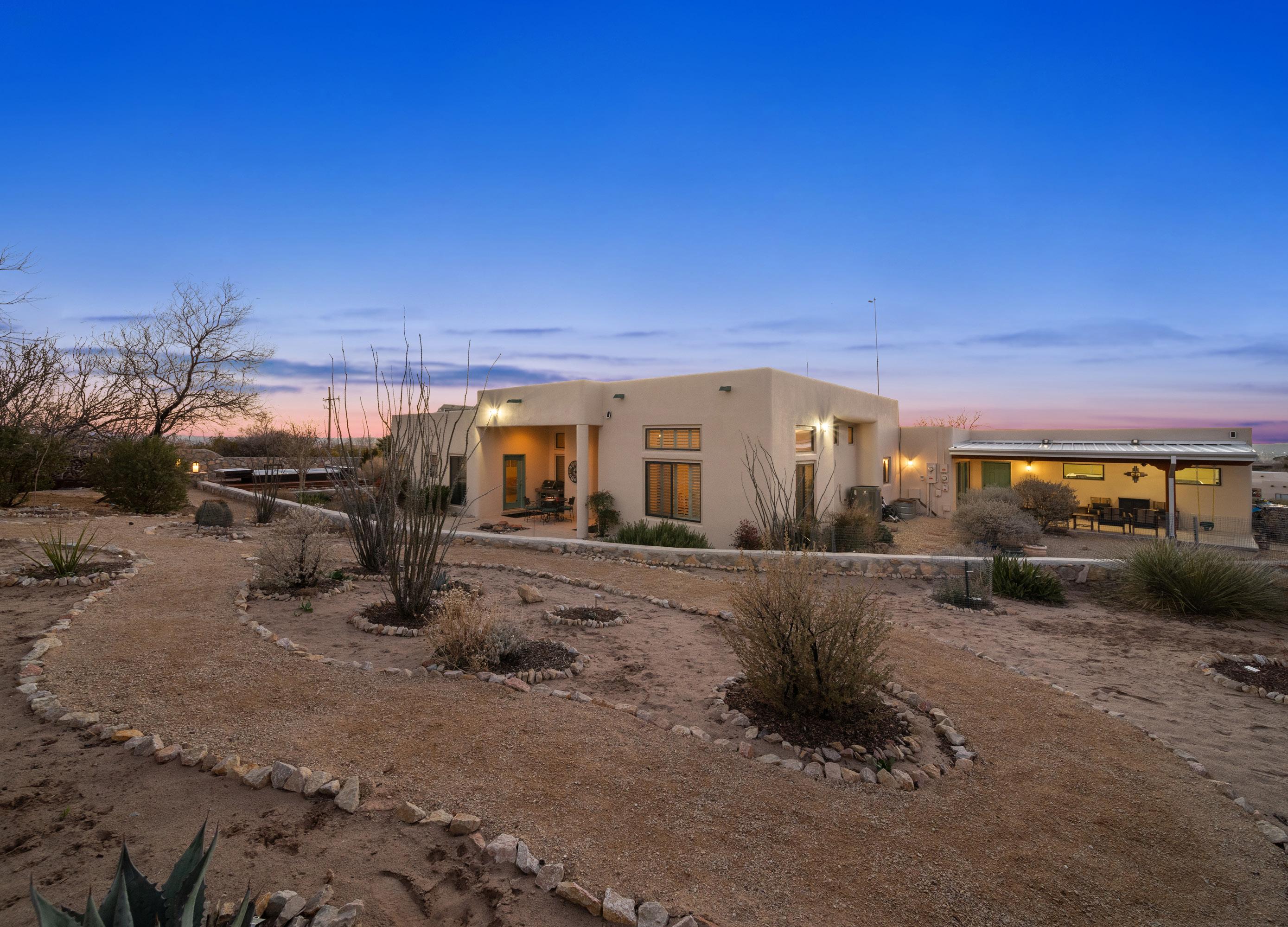
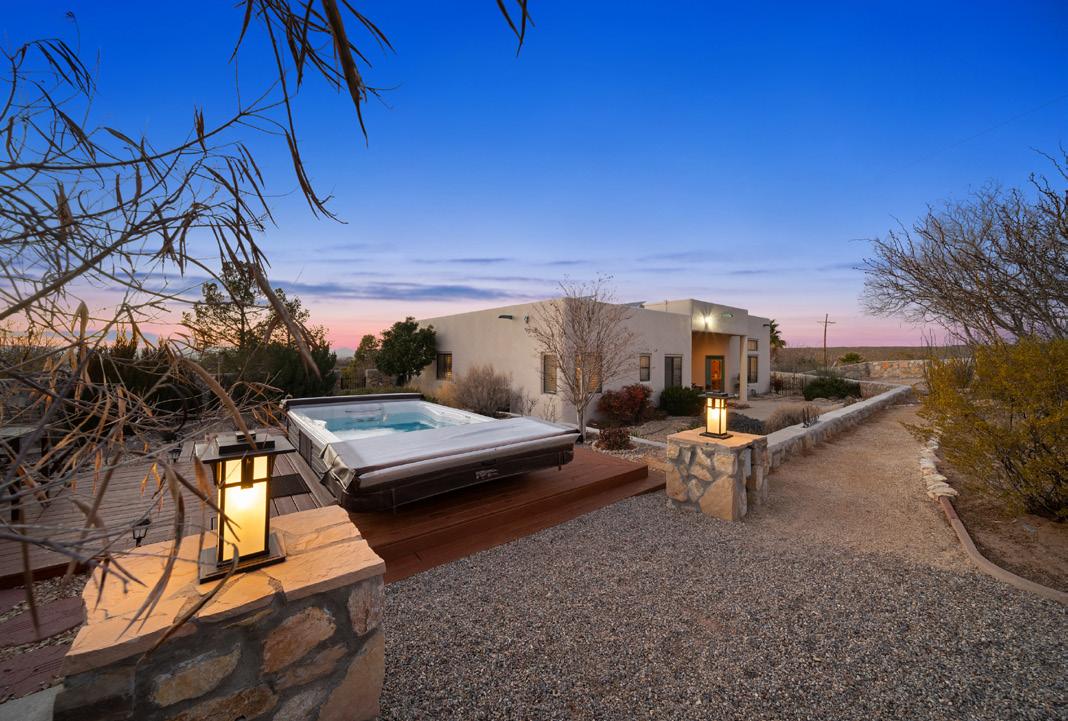
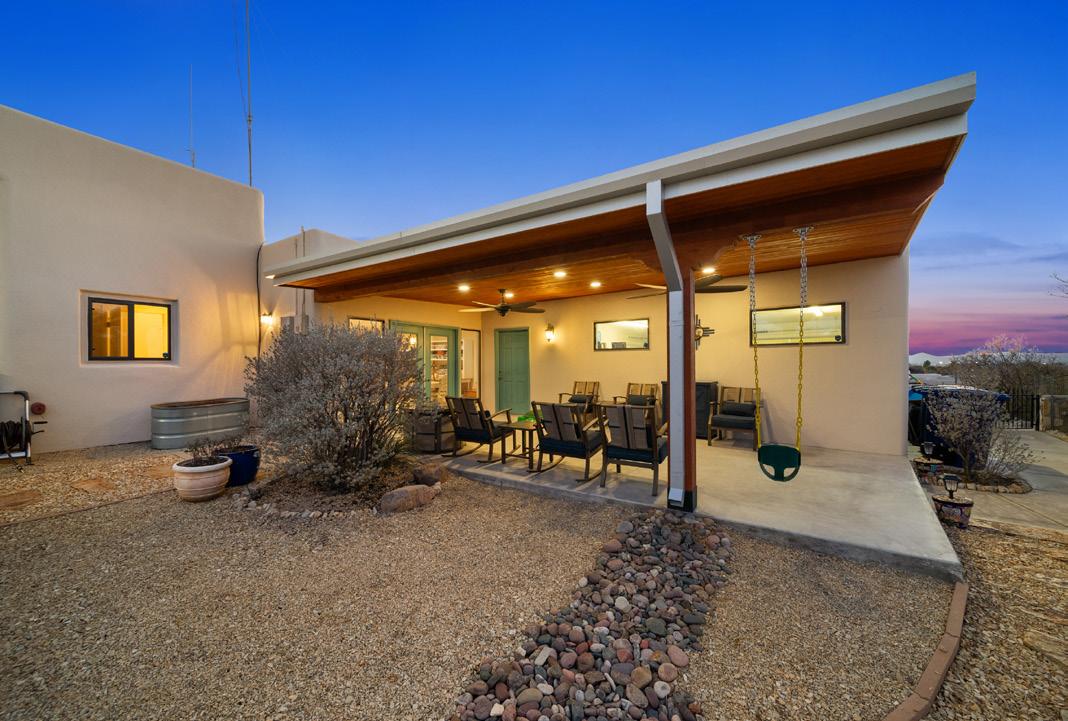
3 BEDS | 2.5 BATHS | 2,888 SQFT. | $599,000
Welcome to your slice of paradise in the highly coveted Las Alturas community! This remarkable solar-powered abode seamlessly melds luxury with sustainability, offering an enviable lifestyle amidst the breathtaking backdrop of the Organ Mountains. Approaching the property, you’ll be greeted by beautifully landscaped grounds, featuring a captivating walking path adorned with labeled plant species indigenous to the region. Inside, enjoy vaulted ceilings, fresh paint, new carpet, custom wood shutters and luxurious finishes throughout. The gourmet kitchen features quartz counters, custom cabinets, and high-end stainless steel appliances. Entertain in the bonus room or relax in the 12ft jetted swim spa. With eco-friendly features like a silicone-coated roof and reverse osmosis filter, this home offers stylish living in harmony with nature. Schedule your showing today!
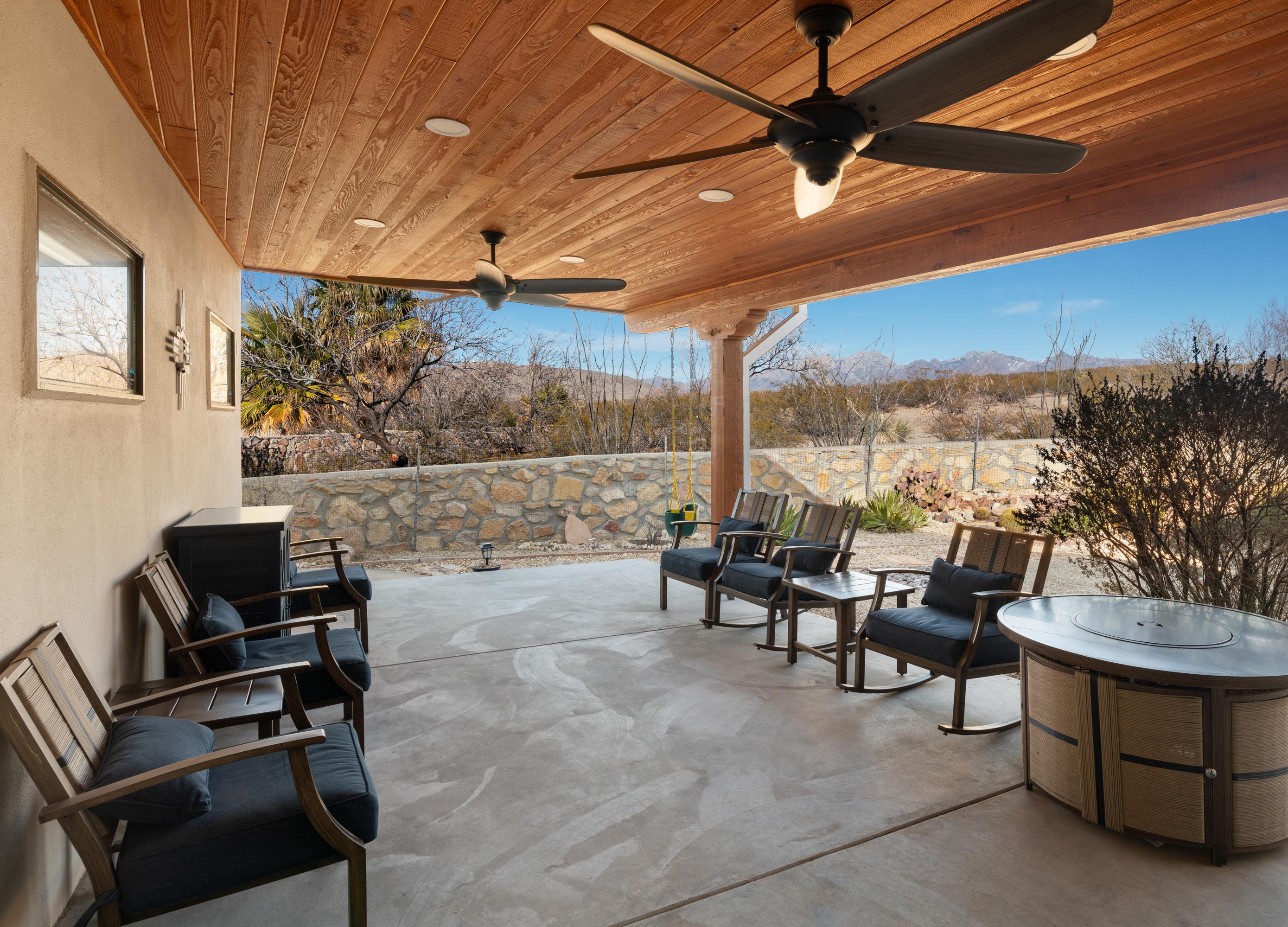
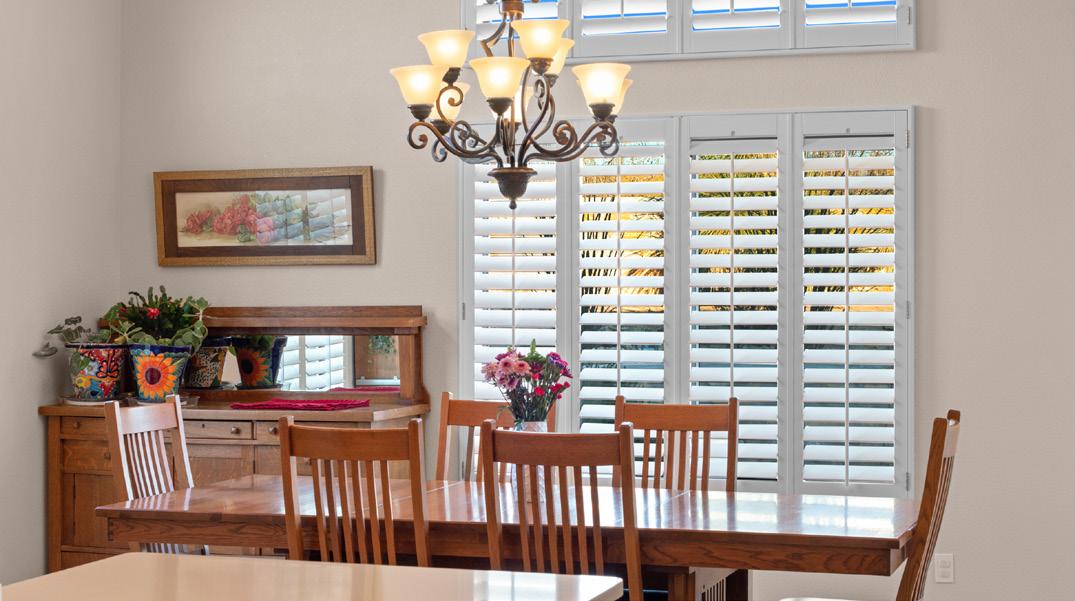



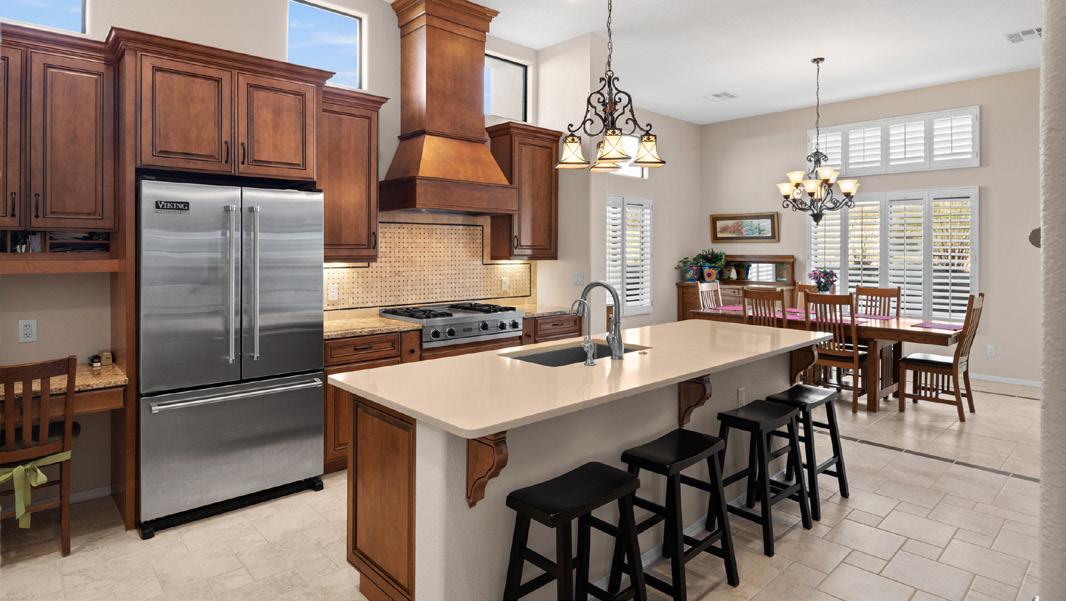
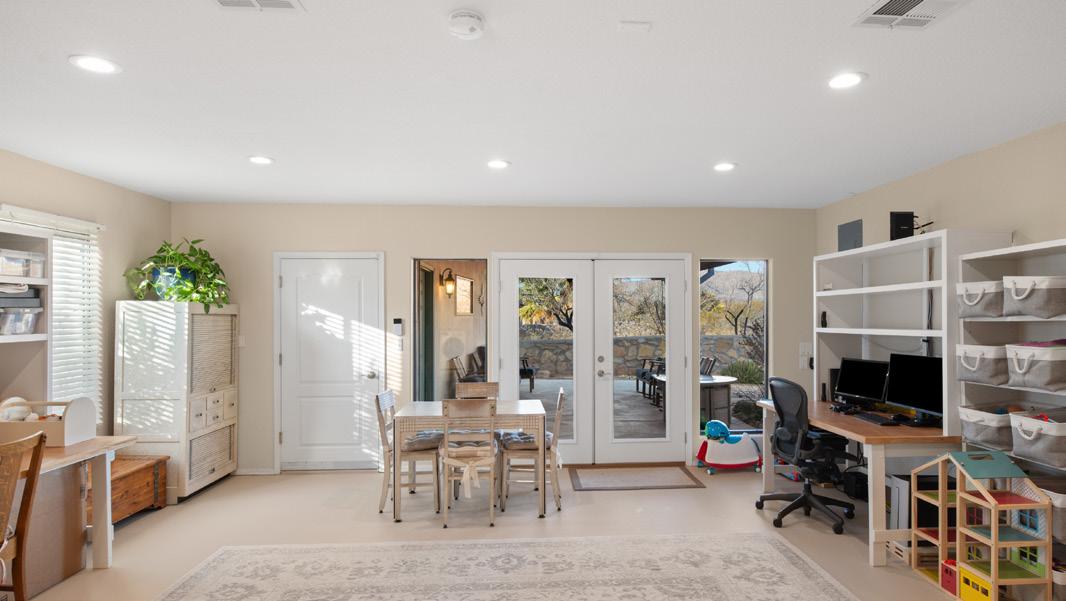

The Greater Phoenix area is home to about five million residents. Across the East Valley, mountains, nature preserves, and golf courses abound, offering outdoor enthusiasts plenty to explore. In the West Valley, visiting sporting events, lakes, and entertainment hubs such as the Westgate Entertainment District are especially popular. Read on to get the scoop on the top towns and real estate scene in the Greater Phoenix region.
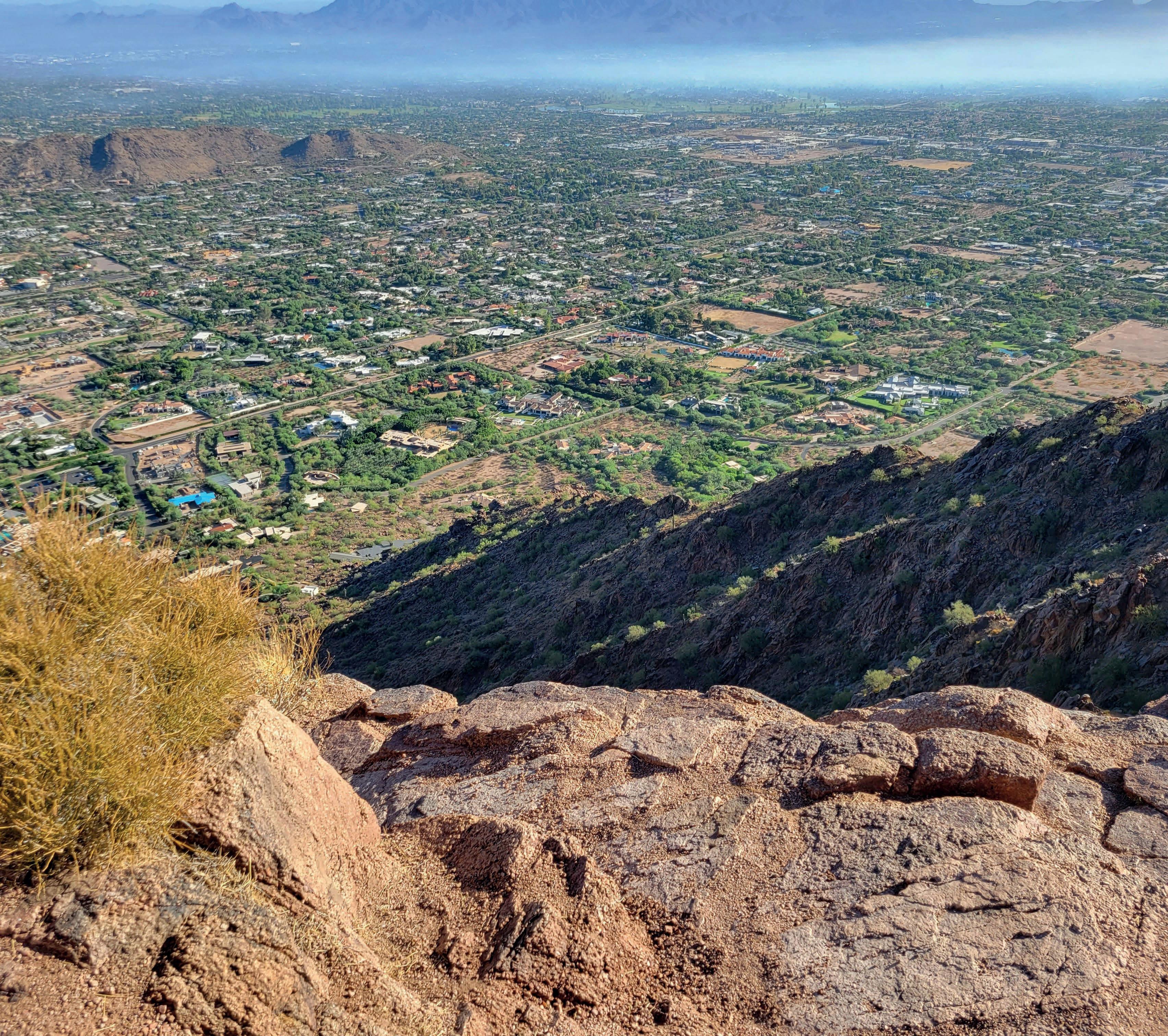
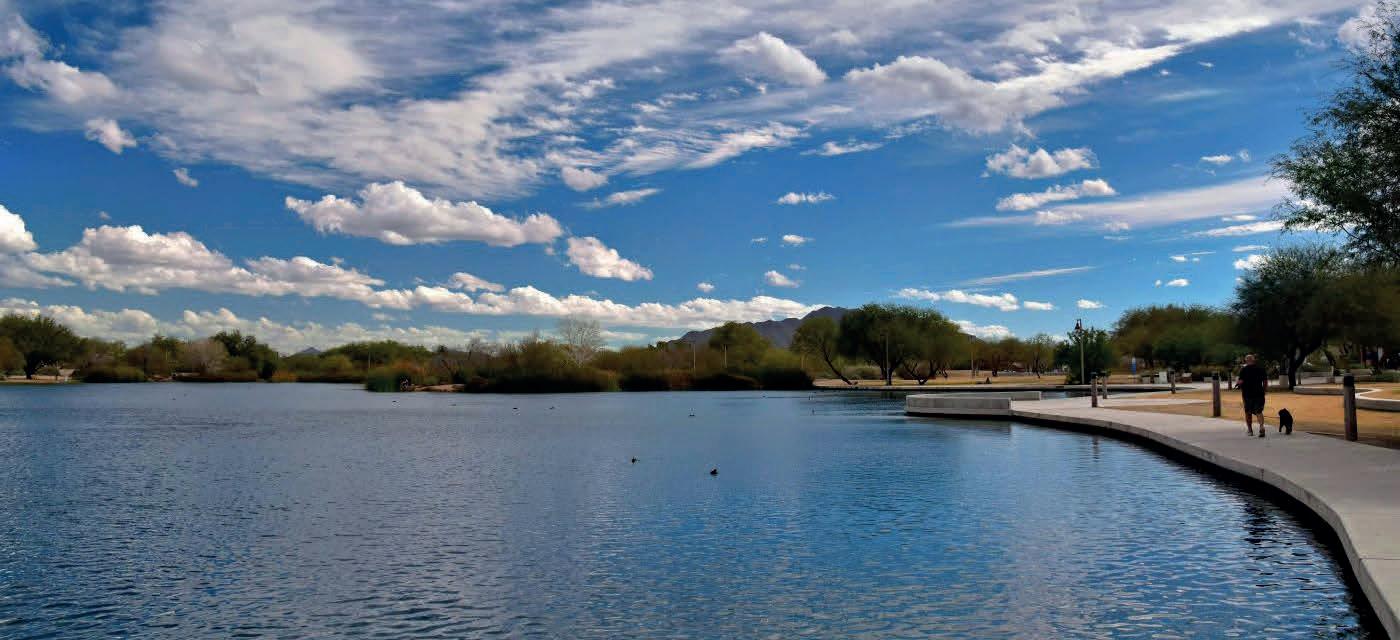
As of this year, Niche lists Scottsdale, Gilbert, and Chandler as some of the best towns to call home in Greater Phoenix.
Scottsdale, known for its upscale lifestyle, comprises luxury homes, high-end shopping districts, world-class golf courses, and cultural attractions such as Old Town Scottsdale.
Gilbert is a family-friendly suburb with high-quality schools, safe neighborhoods, and a strong sense of community. It offers a suburban lifestyle with parks, recreational facilities, and a growing downtown area.
Chandler is another family-friendly suburb known for its good schools, diverse neighborhoods, and economic opportunities. Chandler has a thriving tech industry, plenty of shopping and dining options, and easy access to outdoor recreational areas.
The Greater Phoenix area’s real estate market is dynamic, offering diverse housing options to fit various preferences and budgets. There has been steady growth in prices and sales activity, with competitive options ranging from single-family homes to condos and townhouses.
For example, according to Redfin’s April data, the median sale price in Phoenix rose 6.5% year-over-year to approximately $453,000. In contrast, Scottsdale’s median sale price was notably higher at $885,000, reflecting a 13.8% year-over-year increase. However, demand was strong in both cities, with homes typically pending after 44 days on the market in Phoenix and 55 days in Scottsdale.
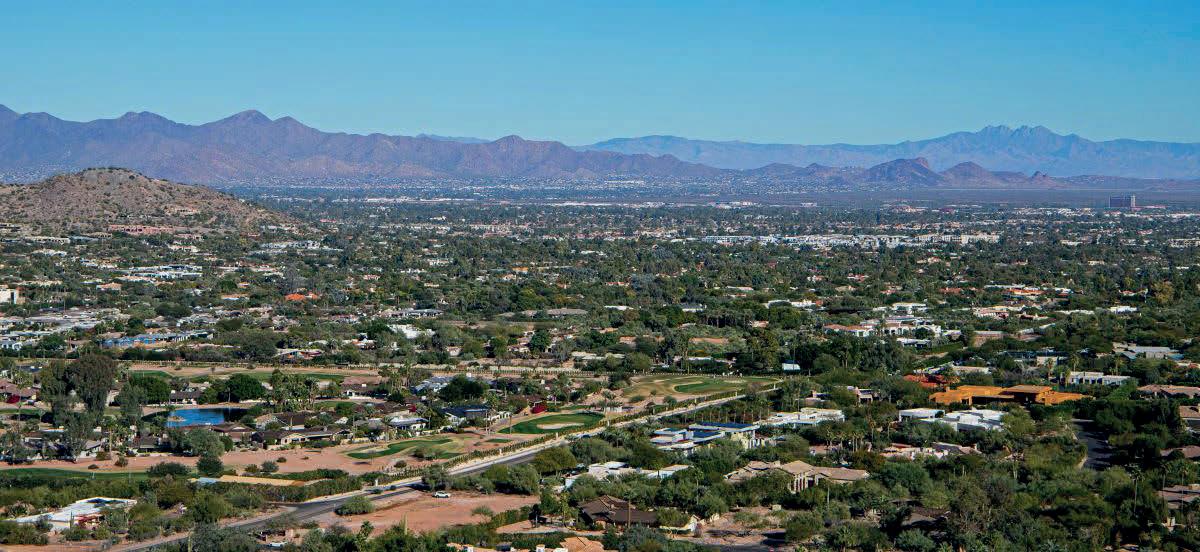
1901 E MISSOURI AVENUE E, #217 PHOENIX, AZ 85016
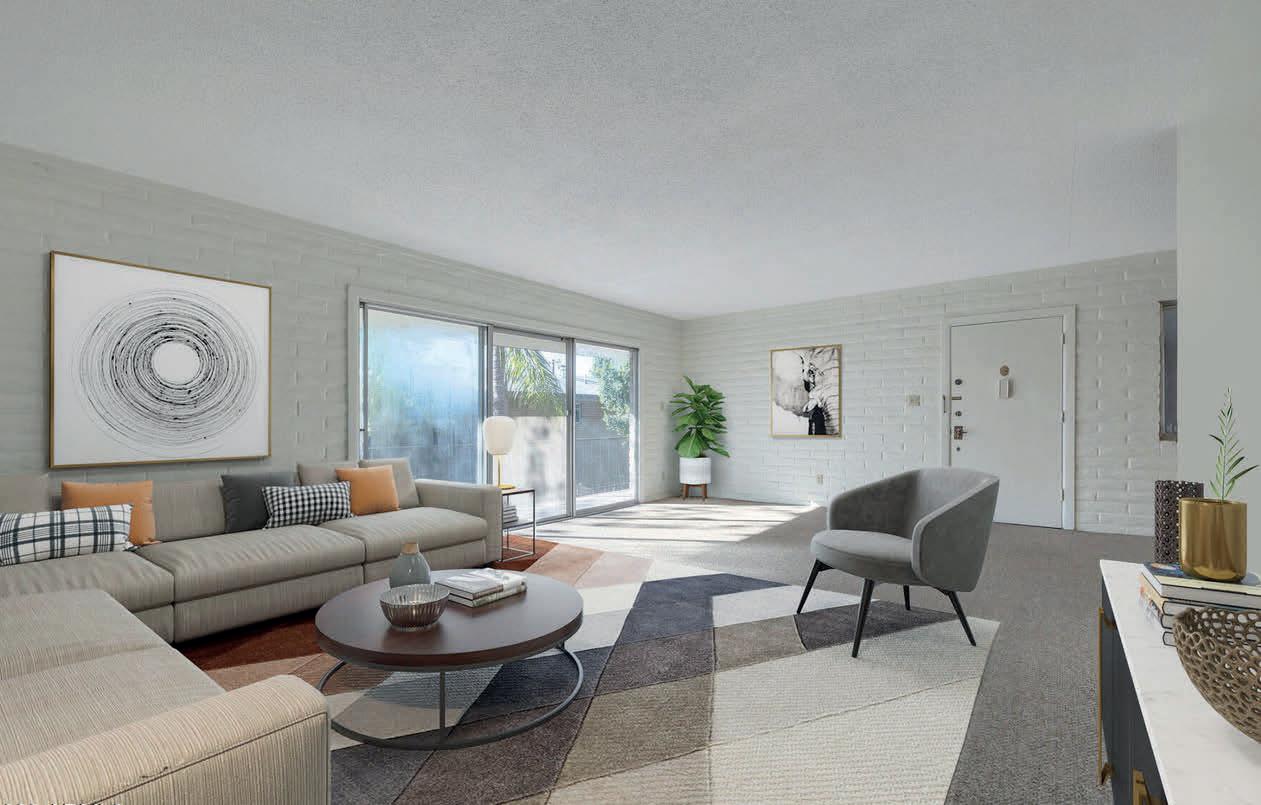
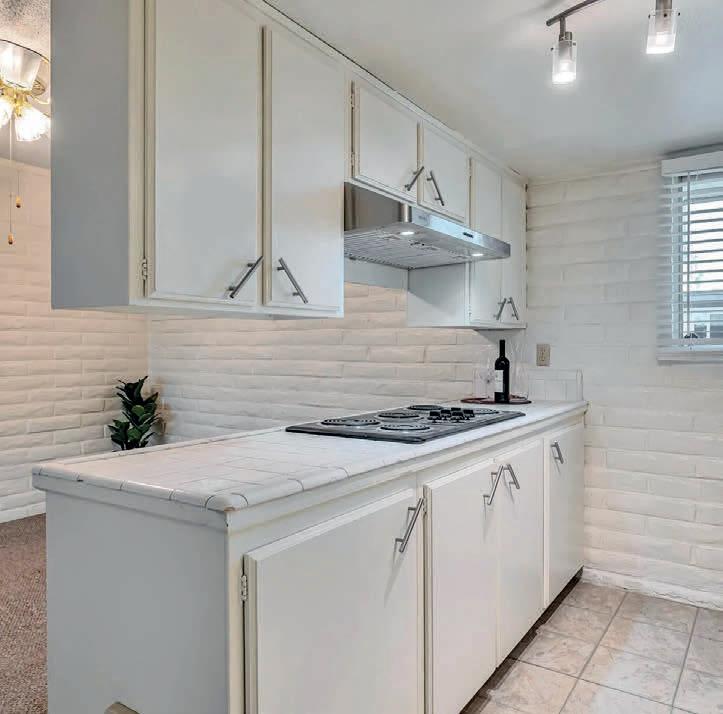

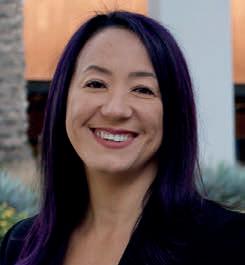
Utilities included in HOA fee for a tidy 2-bed, 2-bath condo with two assigned covered parking spaces in Caribbean Gardens. Modern meets midcentury with bright kitchen, stainless steel appliances including washer and dryer, and ample cabinet space. Enjoy mountain views from primary bedroom and large tiled balcony. Prime location near Camelback Corridor, Biltmore Fashion Square, Madison School District, and Uptown Phoenix. Quick access to DTPHX and PHX Sky Harbor via Highway 51. Granada Park within walking distance offers green space, dog area, lagoons, tennis, playground, and more.
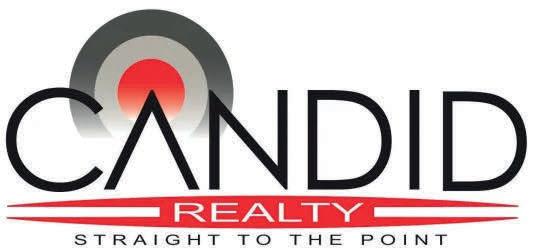
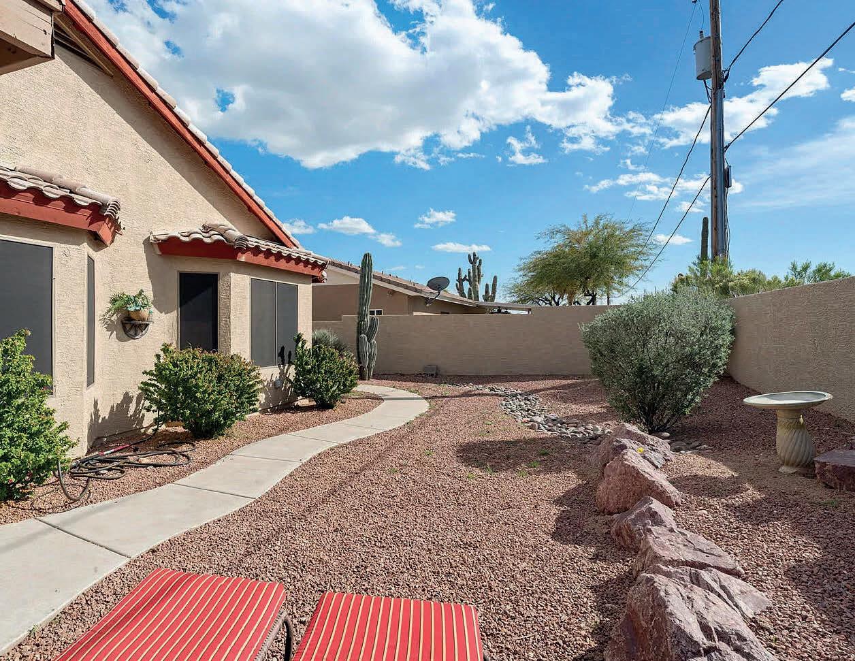
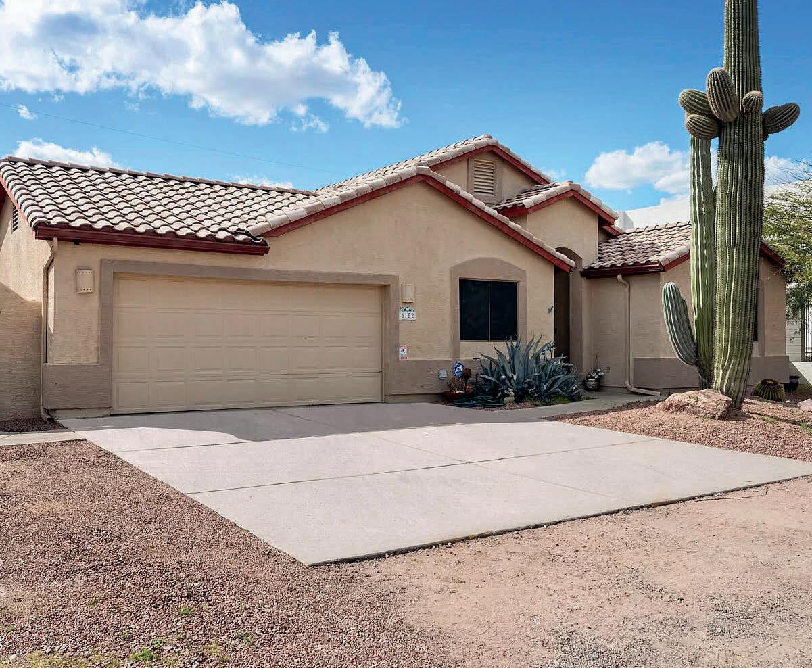
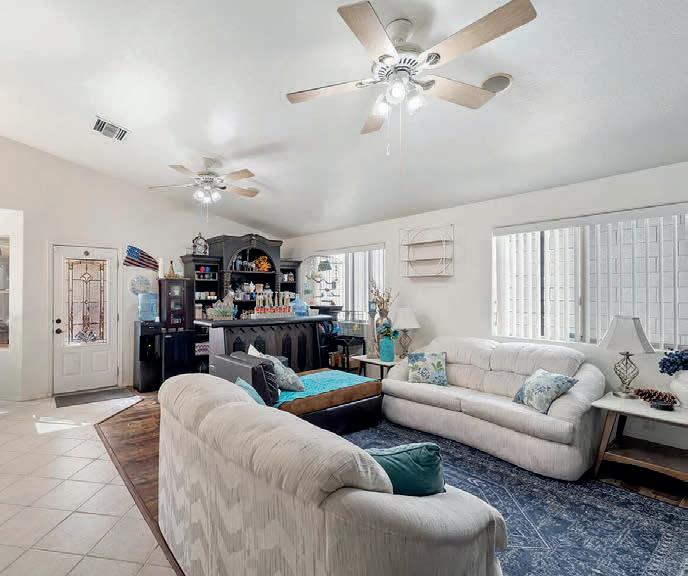
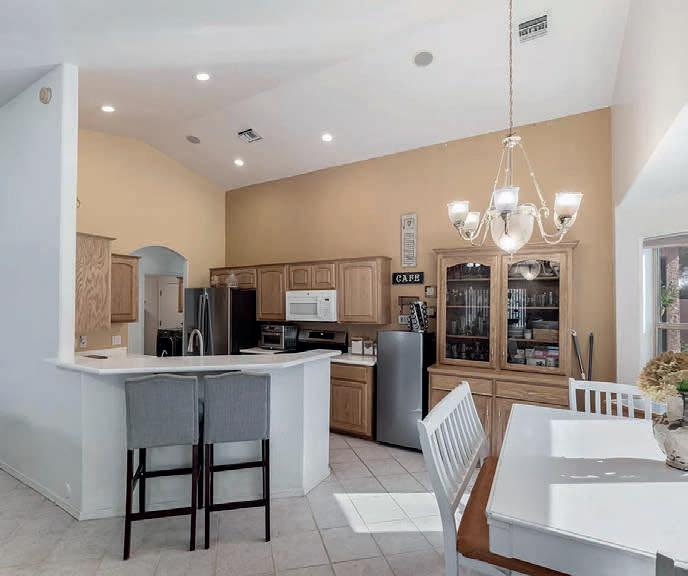

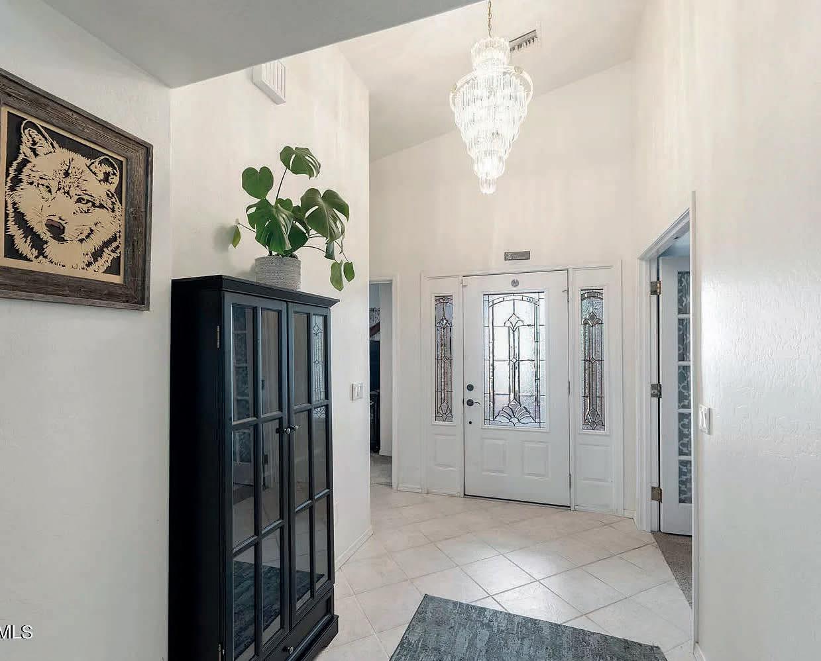
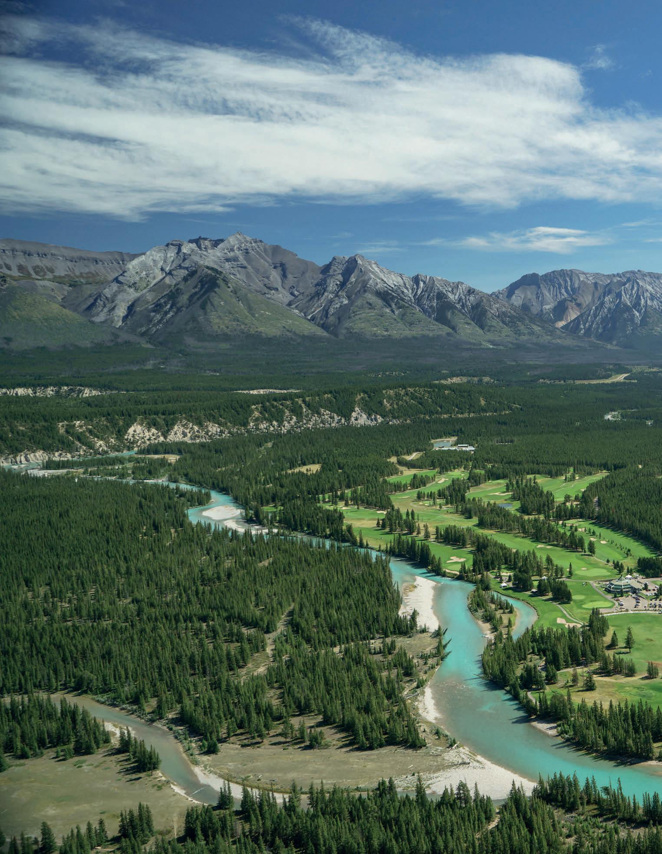
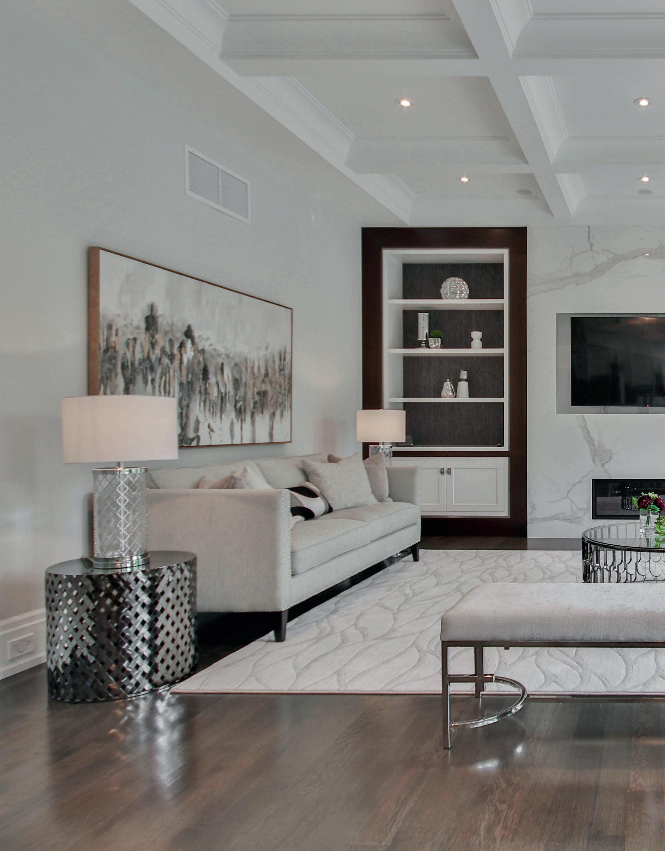
State Farm Stadium in Glendale will host the Maricopa County Home & Landscape Show from July 12th to July 14th. Home improvement is front and center at this year’s event, with over 1,000 vendor booths offering compelling deals.
Attendees can expect to see innovative products to enhance their homes, offices, and living spaces. Deals on landscaping, garage solutions, and solar systems will be available, alongside opportunities for bath and kitchen remodeling, custom home improvement ideas, and more. Throughout the three-day event, landscaping and remodeling experts will be on hand to answer questions and share valuable insights.
At the 360 degree living greenhouse, guests can explore lush greenery, with everything from houseplants to exotic botanicals. An expert will be there to help you choose the plants that are best suited for your lifestyle and explain how to care for them.
Also, State Farm Stadium’s free Main Stage and Master Gardener seminars offer impressive visuals, cutting-edge advice, and practical demonstrations from designers, landscapers, contractors, and DIY enthusiasts. Main Stage topics include tiny homes and safe spring-cleaning solutions, while Master Gardener seminars cover subjects such as the best heat-tolerant plants and container gardening.
Other highlights of the Maricopa County Home & Landscape Show include crafting workshops, free landscaping and home remodeling consultations, and hands-on garden-themed workshops at the Kids Corner.
Discount tickets for the Maricopa County Home & Landscape Show are now available online.
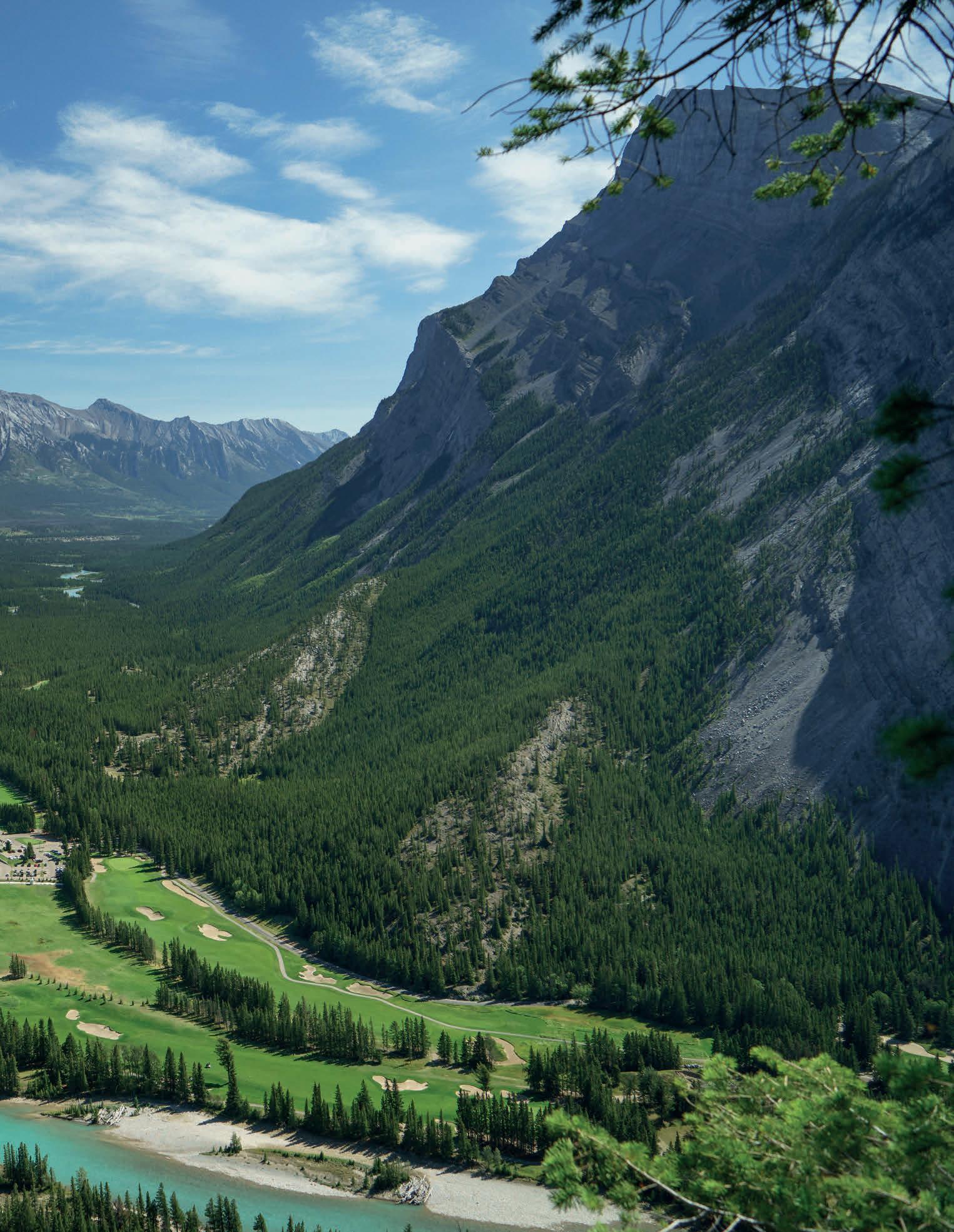
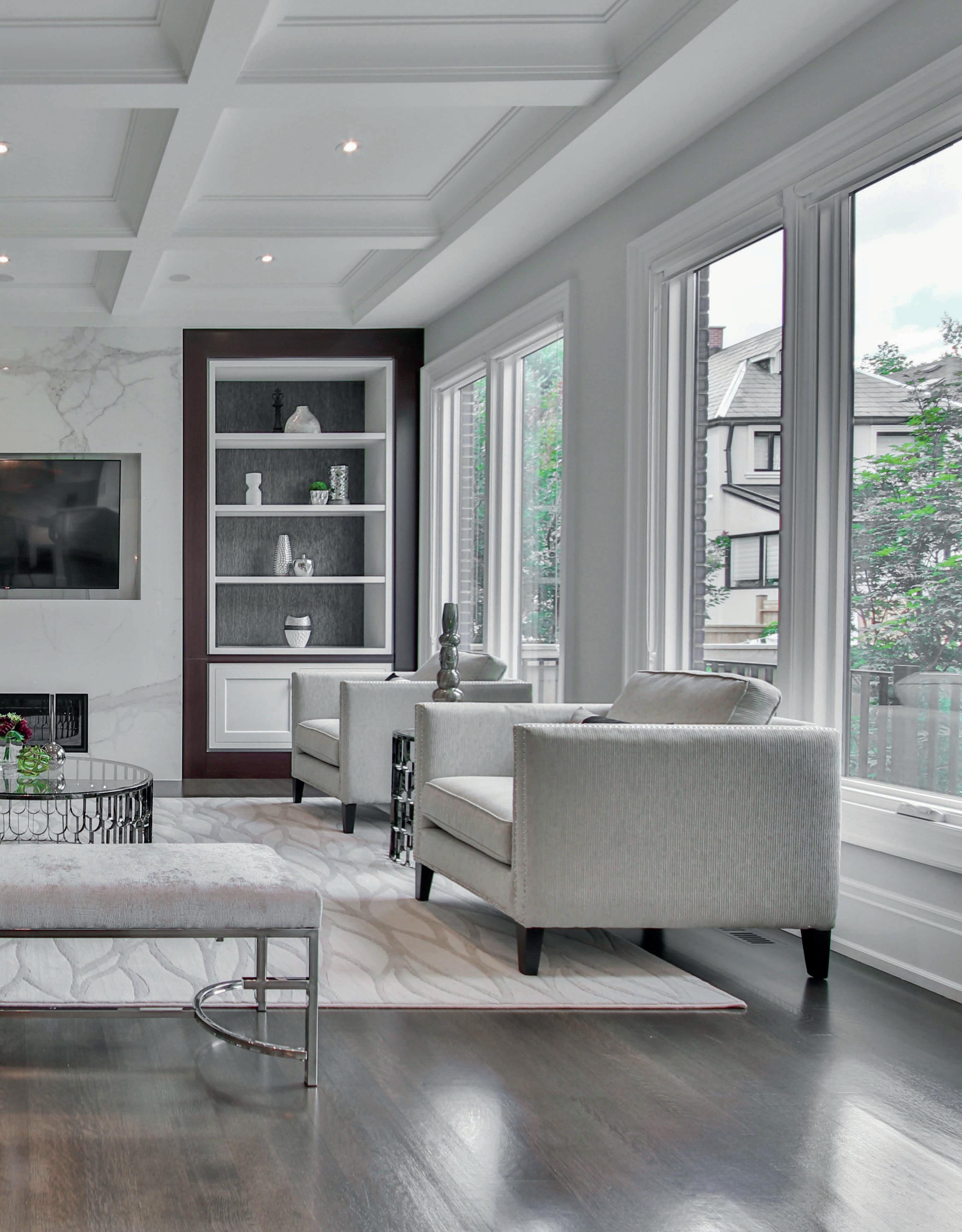

In the realm of luxury home amenities, few features make a statement quite like a well-designed swimming pool. Moving forward in 2024, several emerging trends are set to define the upscale pool landscape, reflecting broader themes of technology, sustainability, and bespoke design. The luxury pool of the future not only dazzles with its beauty but also enriches with its purpose, a testament to forward-thinking and sustainable living.
One of the foremost trends in luxury pools is the integration of smart technology, transforming traditional pools into more user-friendly and maintenance-efficient amenities. Smart pools incorporate automated systems for cleaning, temperature control, lighting, and even chemical management. Homeowners can conveniently and efficiently control these features via smartphones or voice-activated devices.

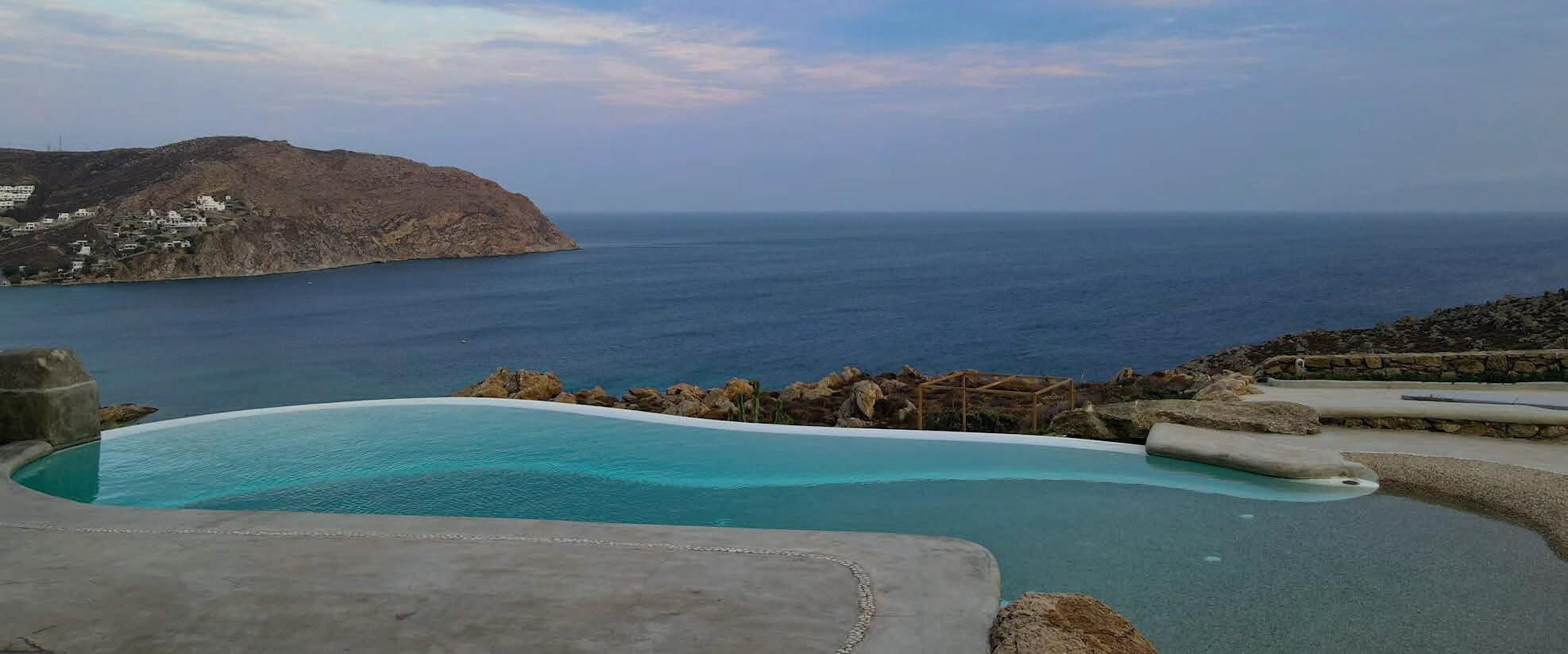
Advanced sensors and AI-driven analytics monitor pool conditions in real time, providing data on water quality, temperature fluctuations, and filter efficiency, alerting homeowners to potential issues before they become costly problems.
Automatic pH balancers and chlorine generators maintain water quality, while heating systems adjust the temperature based on weather forecasts. These benefits substantially reduce the time and effort spent on pool maintenance while providing a consistently perfect swim environment.
Infinity pools, also known as vanishing edge pools, are a timeless concept that continues to dominate luxury pool design due to their visually stunning effect. Designed to create the illusion of edges seamlessly merging with the surrounding landscape, precise engineering ensures water flows over the edge into a catch basin, where it’s recirculated back into the pool.
Designers often incorporate additional elements such as underwater sound systems and adjustable ambient lighting that enhance the sensory experience, creating a serene or vibrant atmosphere depending on the mood and/or time of day.
The allure of infinity pools lies in seamlessly integrating the built environment with nature, making them particularly popular among luxury homes with scenic vistas. Their aesthetic provides a tranquil and immersive experience that enhances the overall value and appeal of the property.
As environmental concerns intensify, eco-friendly designs have surged in popularity. Utilizing natural and energy-efficient technologies, eco-friendly pools minimize environmental impact, including natural filtration systems, solar heating, and energy-efficient pumps and lighting.
Many sustainable pools now incorporate rainwater harvesting systems to further reduce their environmental footprint. These systems collect rainwater, which is filtered and used to replenish the pool, significantly reducing the need for municipally supplied water. Moreover, advancements in biodegradable pool chemicals and UV sterilization
technology offer more environmentally friendly options for maintaining pool cleanliness and safety.
The appeal of eco-friendly pools is twofold: they offer a sustainable alternative to traditional pools while maintaining the luxury expected in upscale homes. Benefits include a healthier swim environment with reduced chemical usage, lower energy costs, and a natural aesthetic that complements eco-conscious architectural designs.
Customization is integral to luxury, with personalized pool designs now a hallmark of upscale homes. Gone are the days of standard rectangular or kidney-shaped pools, as luxury homeowners opt for unique shapes that reflect personal tastes or complement their homes’ architectural style. Elements such as mosaic tiles, custom lighting, and integrated water features offer further opportunities for personalization.
State-of-the-art edge designs and overflow systems enhance both visual appeal and water circulation. Options like knife-edge, perimeter overflow, and slot overflow systems create a stunning mirror-like water surface that perfectly aligns with the level of the deck, achieving a sophisticated and minimalist aesthetic.
Each pool becomes a piece of art, tailored to the homeowner’s specifications, enhancing aesthetic appeal, increasing property value, and fostering a stronger personal connection to the space.

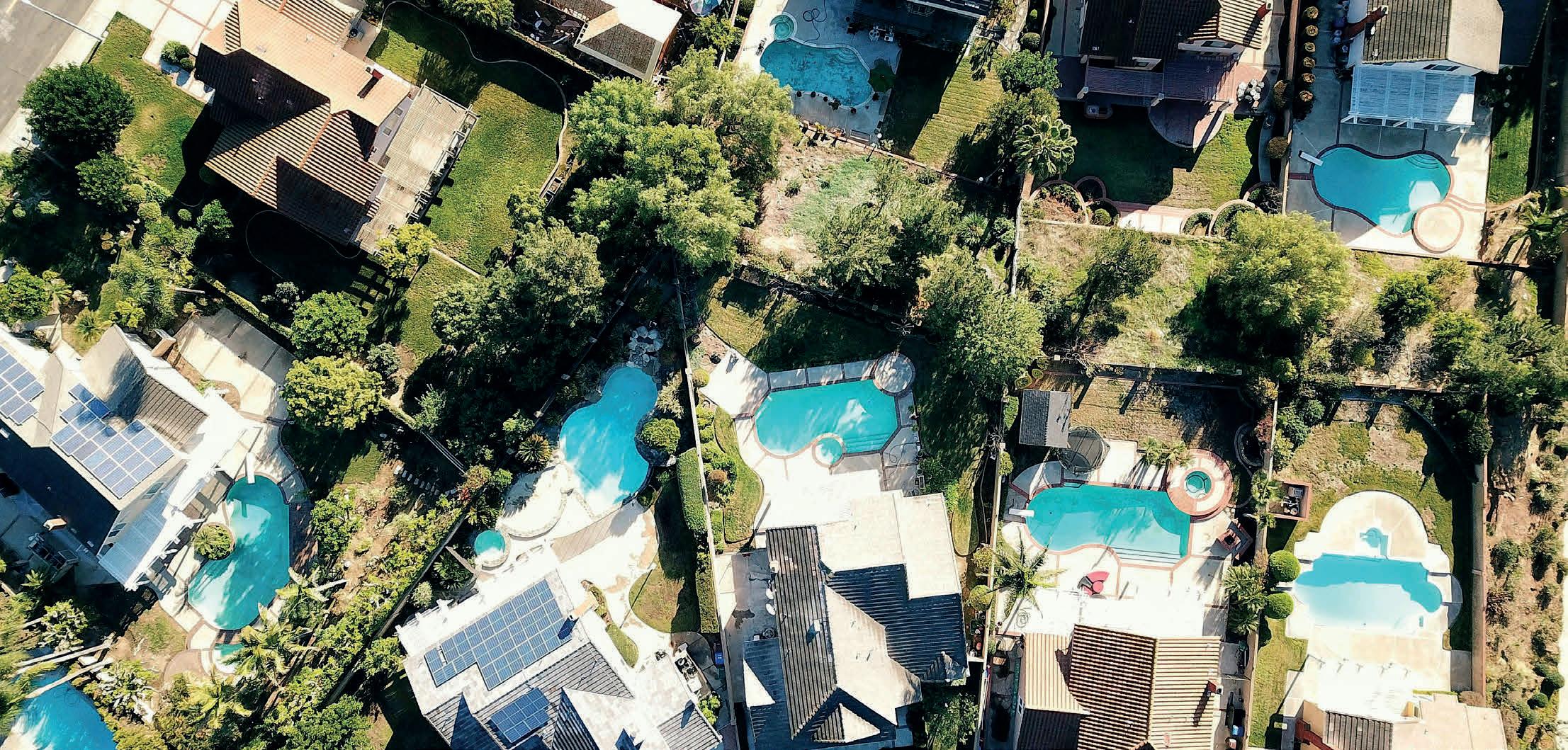
The trend of wellness-centric pool designs emphasizes health and wellness features such as swim jets for resistance training, built-in spa features for hydrotherapy, and temperature-controlled zones that offer therapeutic benefits. These pools are integral parts of a home’s wellness infrastructure, designed not just for leisure but also to promote health and well-being.
Designers are now integrating saltwater systems, offering a gentler alternative to traditional chlorine pools. Saltwater is known for its skin-soothing properties and less harsh impact on the eyes and hair, making it ideal for regular use. Additionally, advanced filtration technologies incorporating mineral-based methods purify pool water more effectively.
The rise in popularity of wellness-centric pools is closely linked to increasing awareness of health and wellness as holistic aspects of
daily life. Homeowners seek to blend leisure with health benefits, making these pools popular for their dual functionality. Benefits include promoting physical and mental health, enhancing relaxation, and providing a convenient way to stay healthy.
The evolution of luxury pools reflects a refined fusion of innovation and aesthetic elegance, guided by a keen awareness of ecological and technological considerations and a commitment to improving quality of life. These advancements transform luxury pools from mere recreational spaces into dynamic environments tailored to the preferences of residents.
In our next article, HAVEN will take a further look at trending interior and exterior home design with not only concepts but innovative ideas about trending decor possibilities for the modern luxury estate.
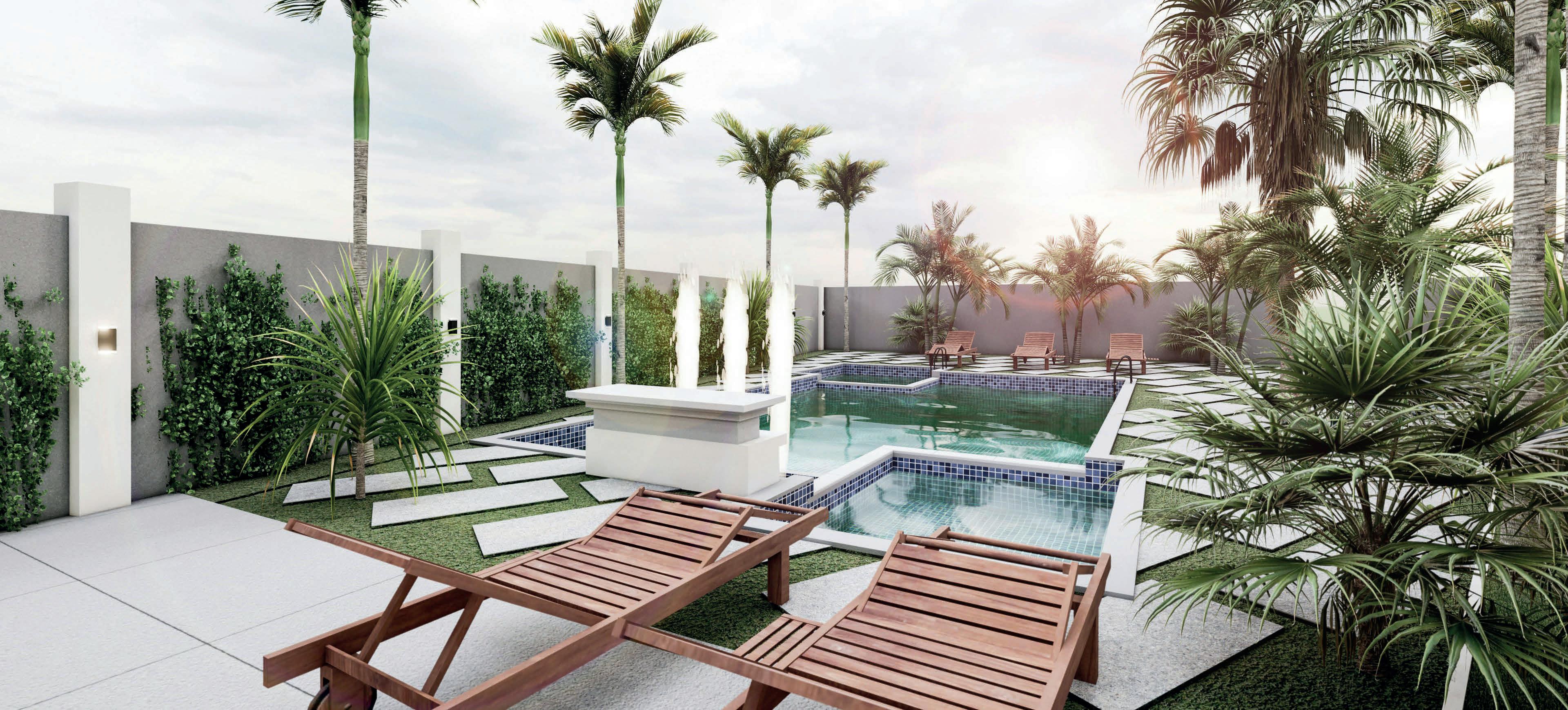
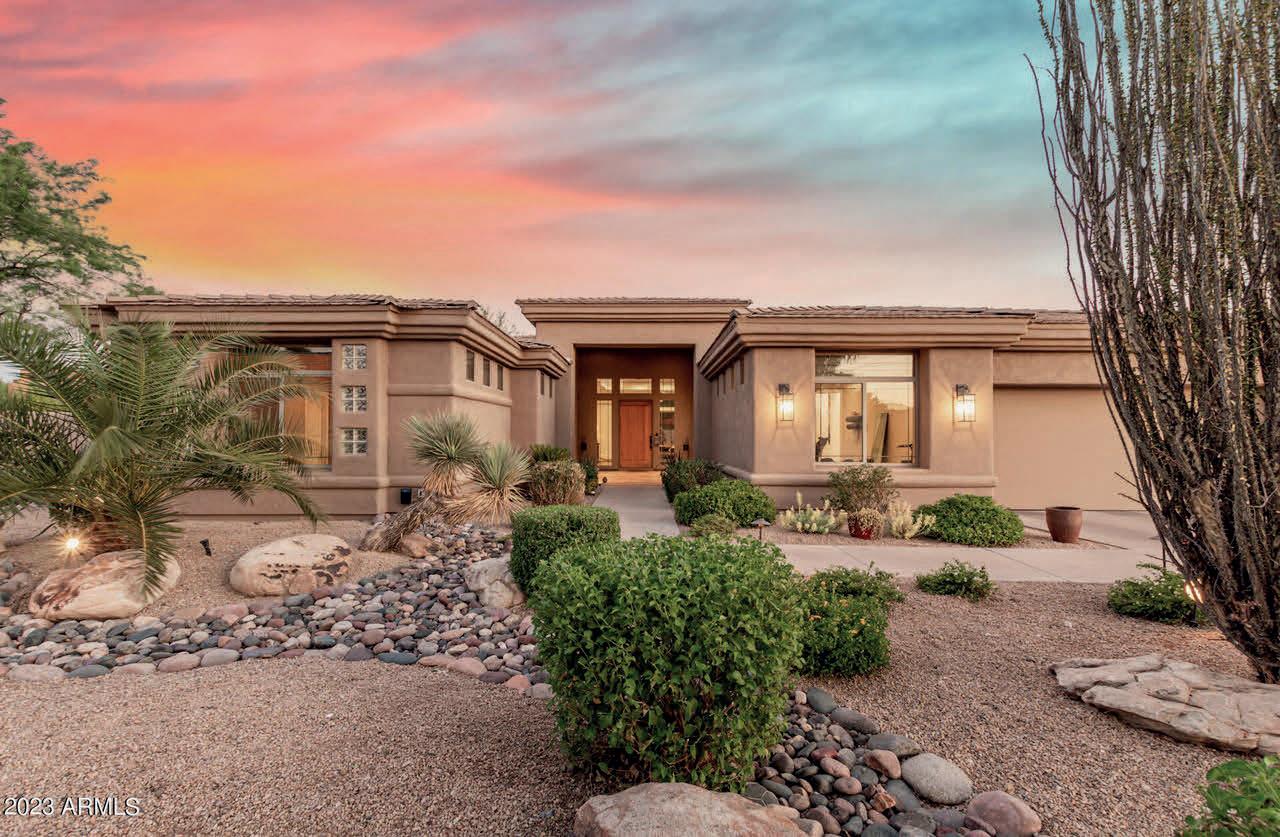
11194 E NORTH LANE, SCOTTSDALE, AZ 85259
5 BEDS | 4 BATHS | 5,255 SQ FT | $1,850,000
If you are looking for a spacious, updated home in an intimate gated community with 5/6 large bedrooms and a bonus/movie room on over ½ acre cul de sac lot, look no further. Great curb appeal and beautiful inside! Endless possibilities with this floorplan, gourmet chef’s kitchen with subzero, KitchenAid appliances, large pantry, gas cooking, central vac, stunning stone fireplace in family room, newer plush carpeting and luxury plank flooring, prime N/S exposure, huge pebble Tec pool and spa with slide, built in BBQ, artificial turf, luxurious palms, RV Gate, private rear yard, etc. This home is close to the 101, shopping, dining, Mayo, Basis, and Desert Mountain. Playground/Park in development, too. This home has it all!

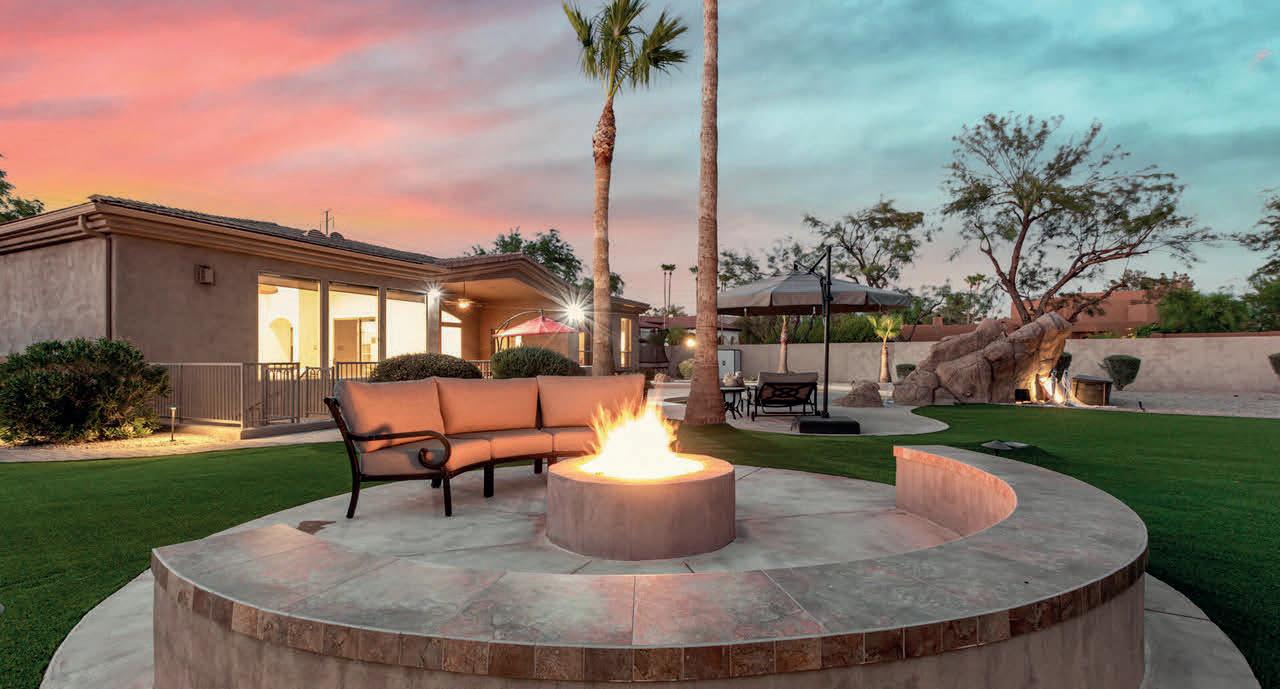






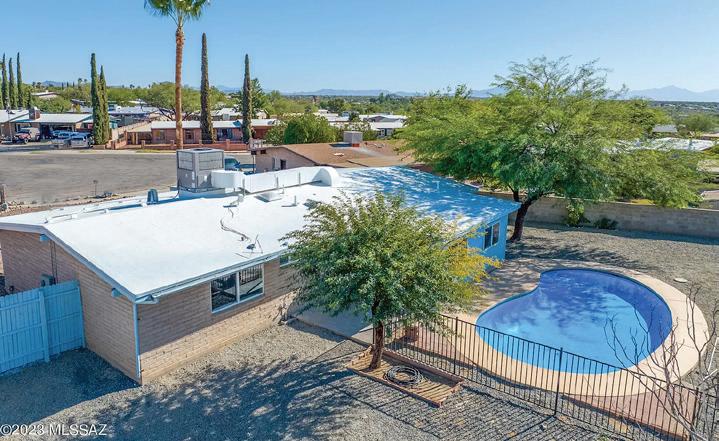
3 BED | 2 BATH | 1,391 SQFT | $335,000. This fully remodeled 3-bedroom, 2-bathroom home is bright and airy, offering a refreshing ambiance throughout. The property boasts a spacious backyard with a great pool, perfect for outdoor entertainment and relaxation. Located in a desirable location in Eastside Tucson, this home offers convenience and charm in a sought-after neighborhood.Seller will pay $3,000 towards buyers closing cost with accepted offer. 9725 E BURNETT STREET, TUCSON, AZ 85730
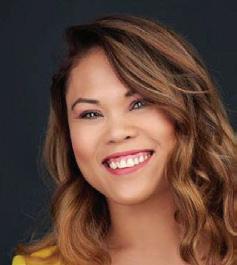

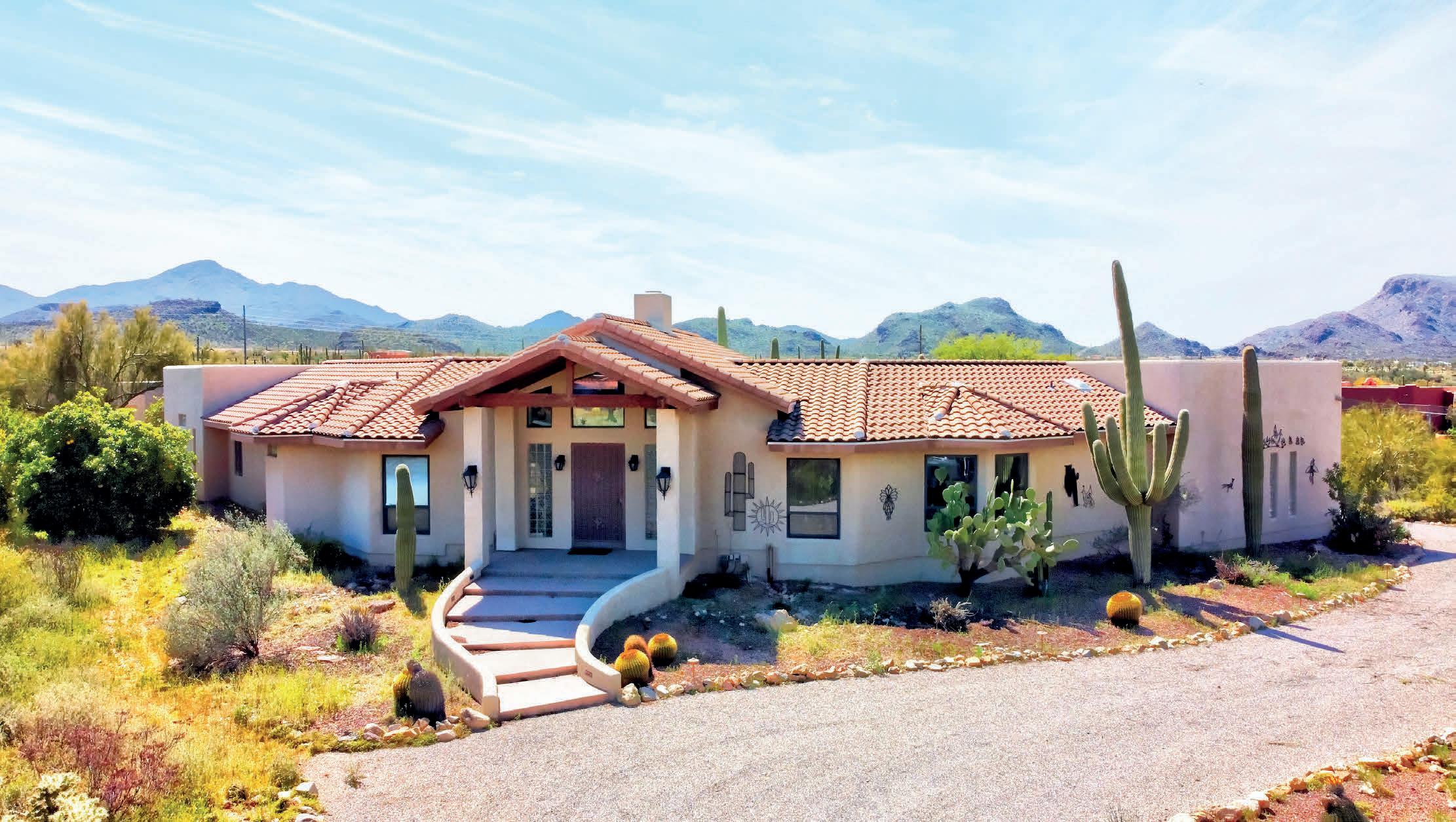
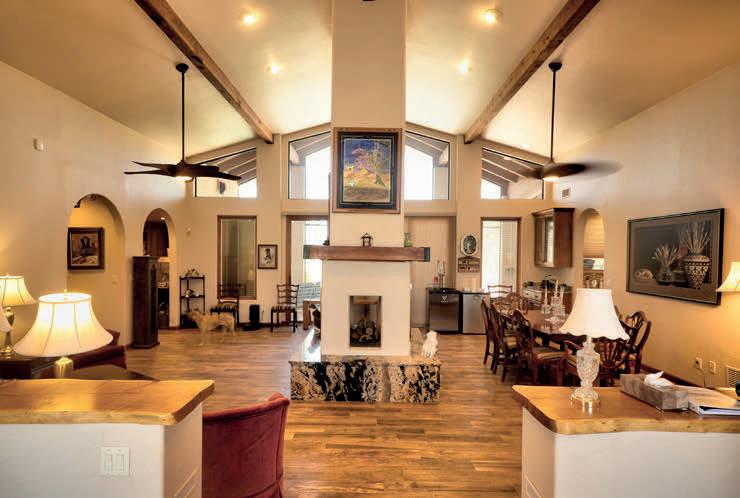
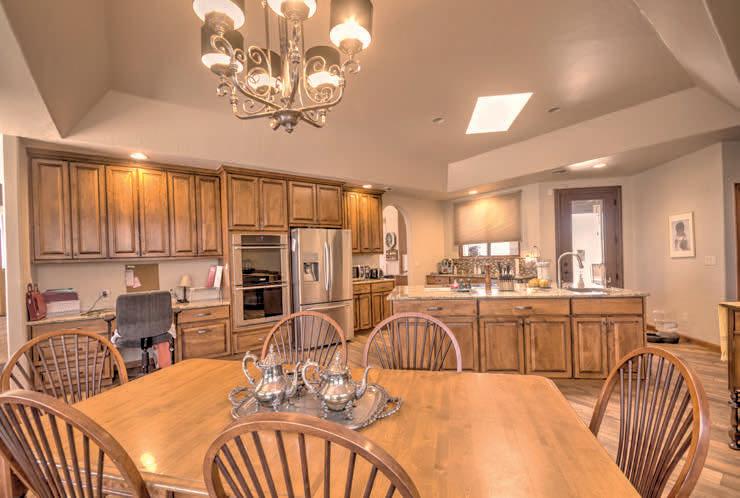
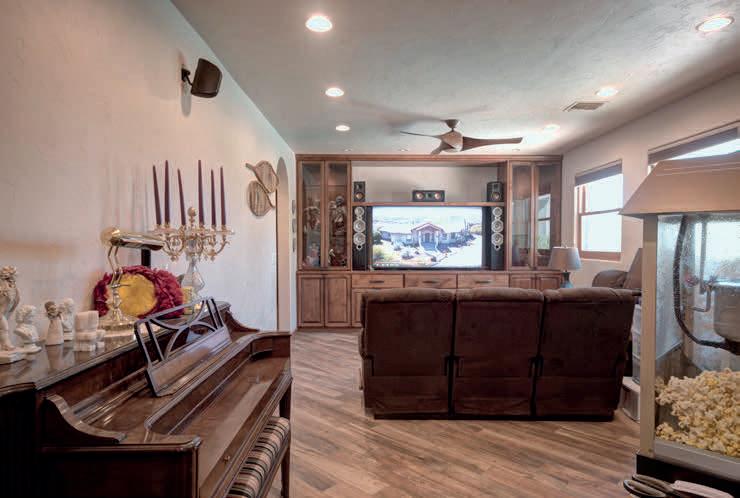
Seller will accept or counter offers between $1,175000-$1,250,000. Tucson Mountain foothills retreat on scenic saguaro studded 3.3+ acres. Views in all directions. Short drive to shopping and I-10. Spacious home with soaring ceilings and 360 degree center fireplace. Main home is 4 bedroom, 3 bathrooms, 4 car garage, walled yard, conventional pool, enormous gourmet kitchen with extra prep sink, all kitchen appliances updated in 2016 are included. Spacious bedrooms with built in units in closets. Master has separate tub/shower. Home office off master suite, home theater room with light blocking blinds for ultimate home viewing. Guest house is very private 2 bedroom, 1 bath, 2 car garage remodeled in 2017 with granite counter tops, appliances included, screened porch. See attached features sheet in additional documents. Seller lease back possible
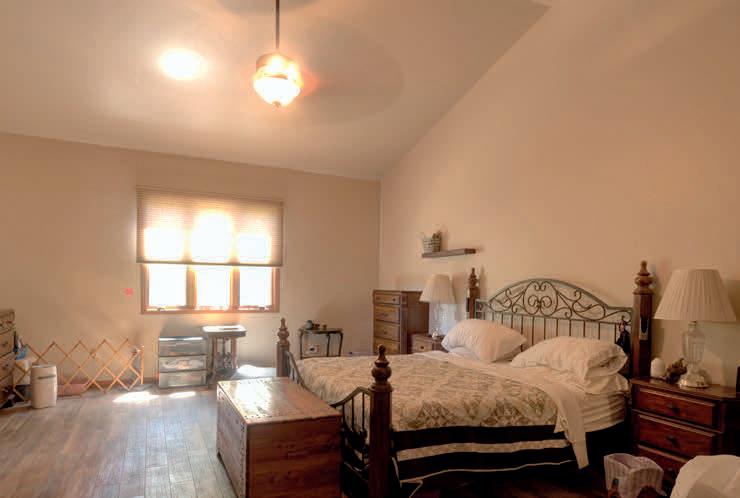

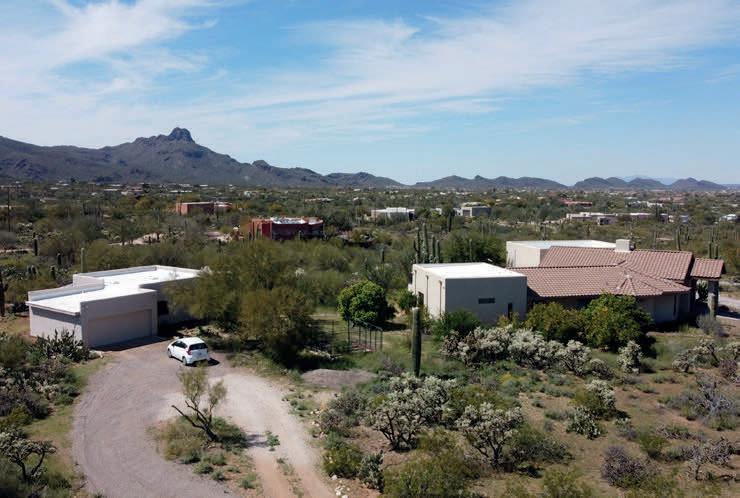
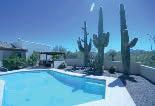


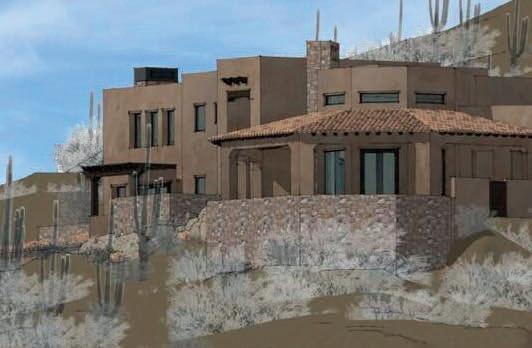
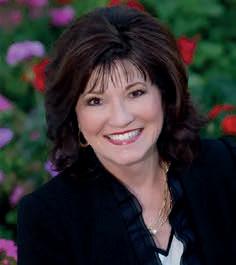
1 BATH | 3,943 SQ FT | $2,895,000 TO BE BUILT: 4,000 SQ FT HOUSE
Impeccably designed by architect Ron Robinette with quality and craftsmanship. The Sports Complex is nearly 4,000 sq ft building on 37-acre lot, features a 60-ft indoor lap pool & spa. Full sized batting cage with a professional pitching machine is located behind the pool. The Sports Complex includes a workout area, kitchenette, a sitting area, locker room, bath & laundry. The outdoor covered patio offers fantastic sunset views. The adjacent hill boasts dramatic 360 degree vistas of Tucson, arguably the premier vantage in Rattlesnake Canyon. It is a 2 story home built to the foundation and designed by Ron Robinette. It has amazing sweeping views.

520.444.9263 kate.herk@russlyon.com


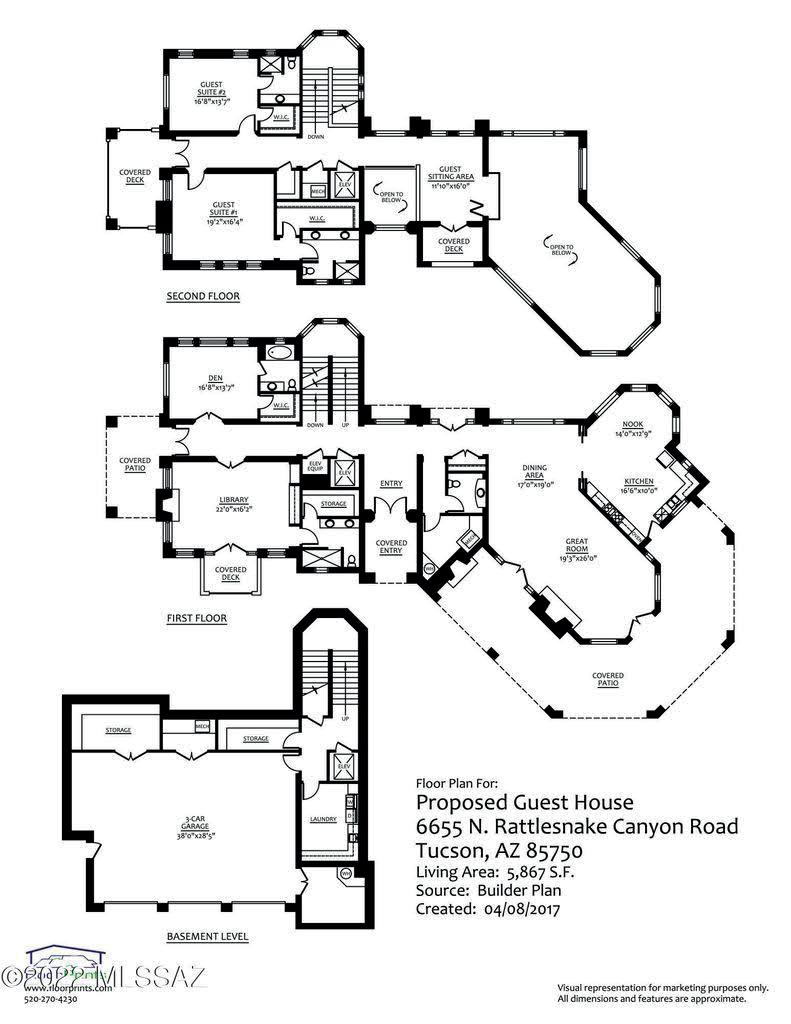
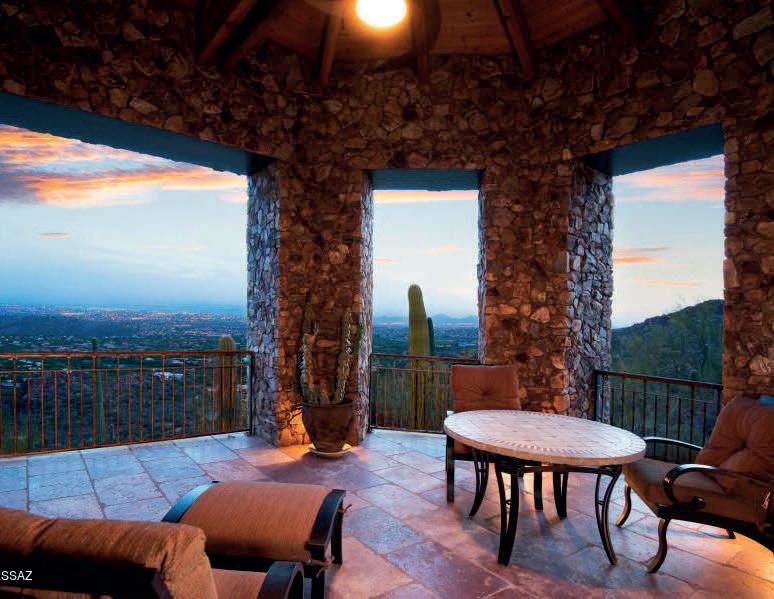
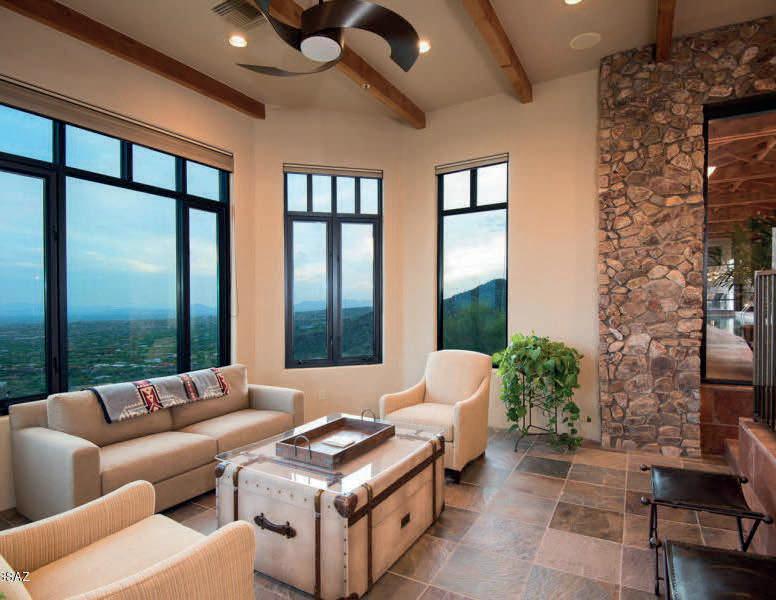
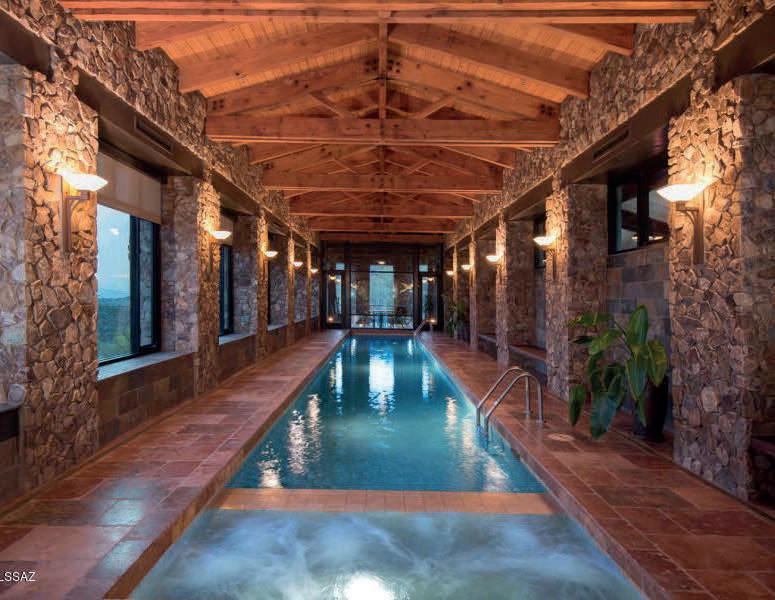

A visionary individual who had seen the world came to New Mexico and found the perfect oasis in the Chimayó Valley—land running along the Santa Cruz River, strewn with native trees and flora, and offering mesmerizing views of the ancient desert hills and enveloping Bureau of Land Management acreage. The majestic cottonwoods growing alongside the river still remain on this landmark 5.7-acre property, which is now home to a restful retreat of some 2,800 square feet that consists of two residences and feels perfectly at one with the enveloping landscape.
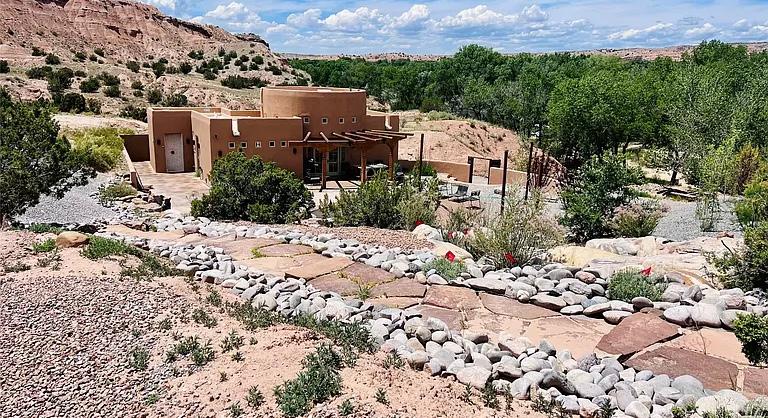
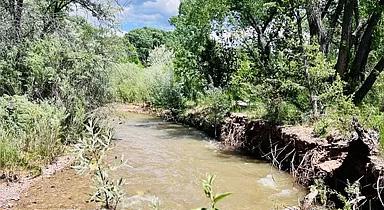
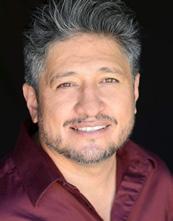
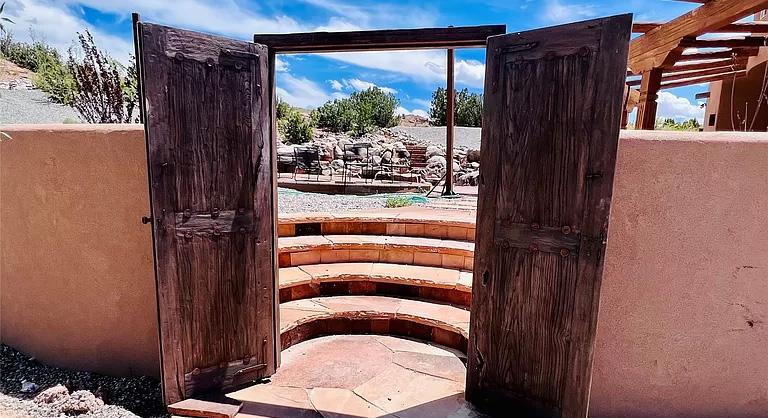

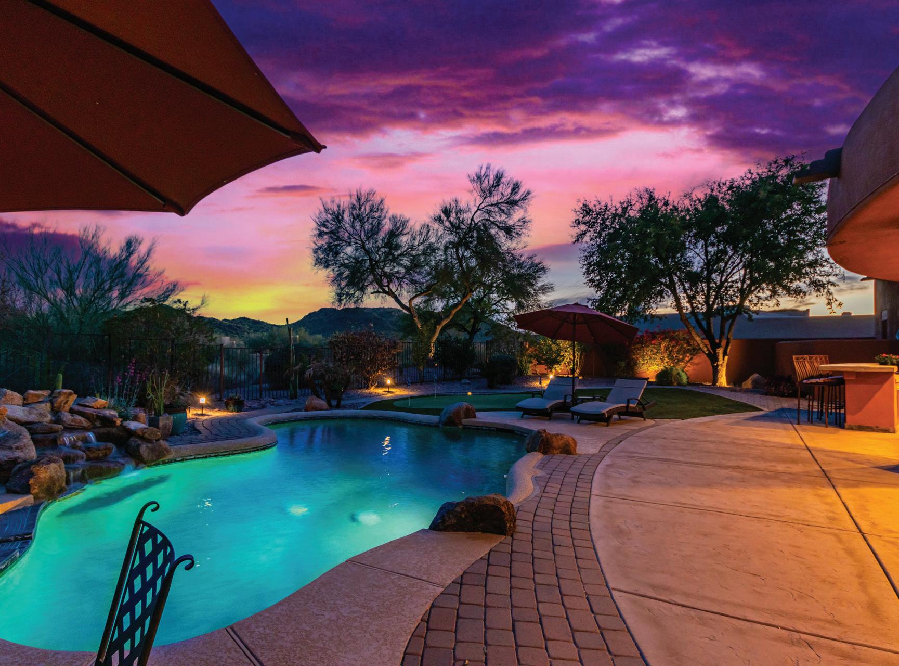
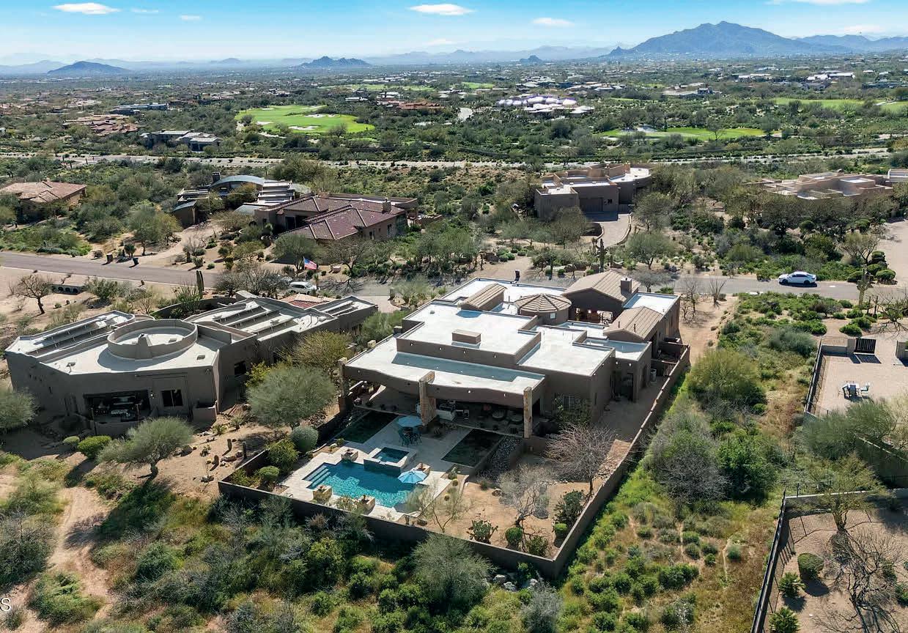
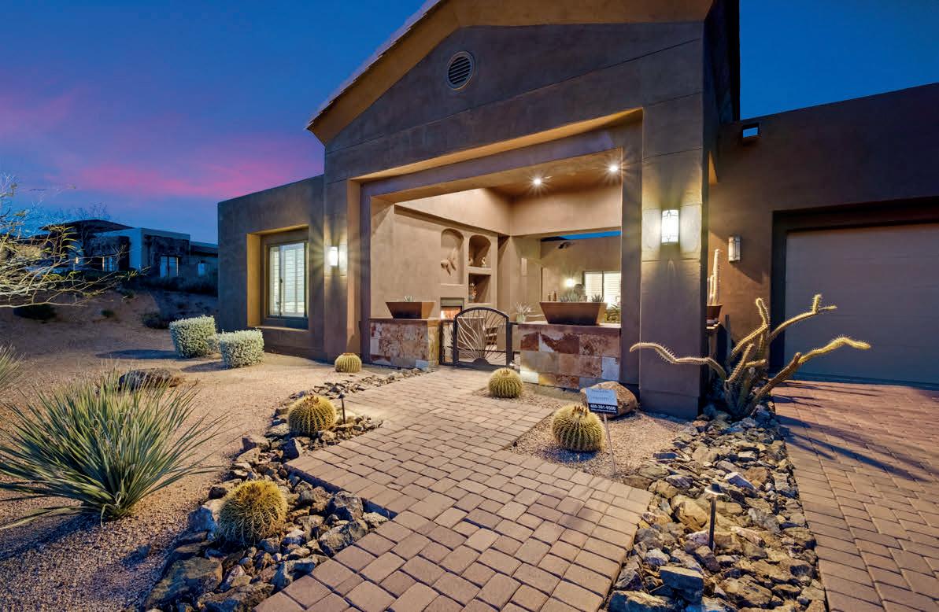



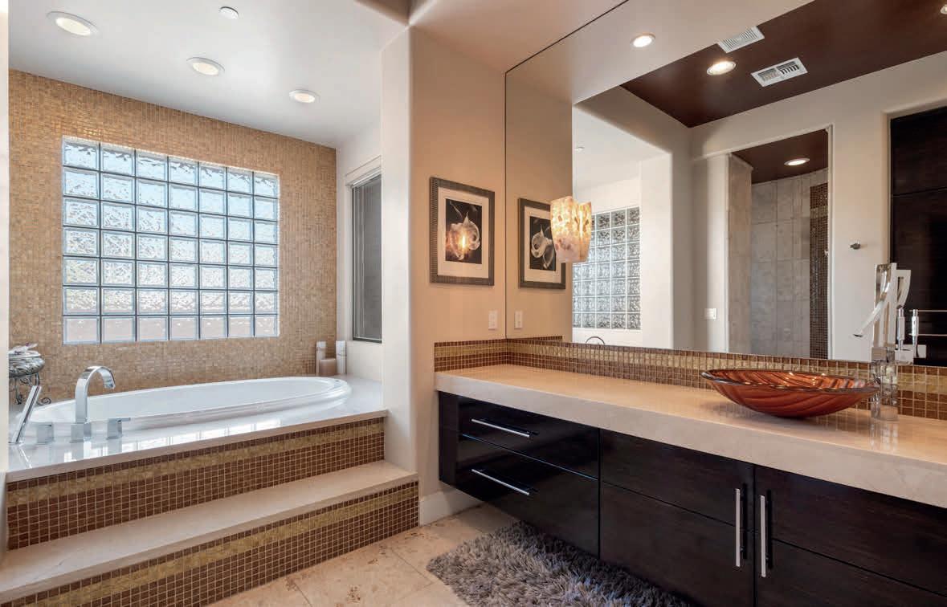
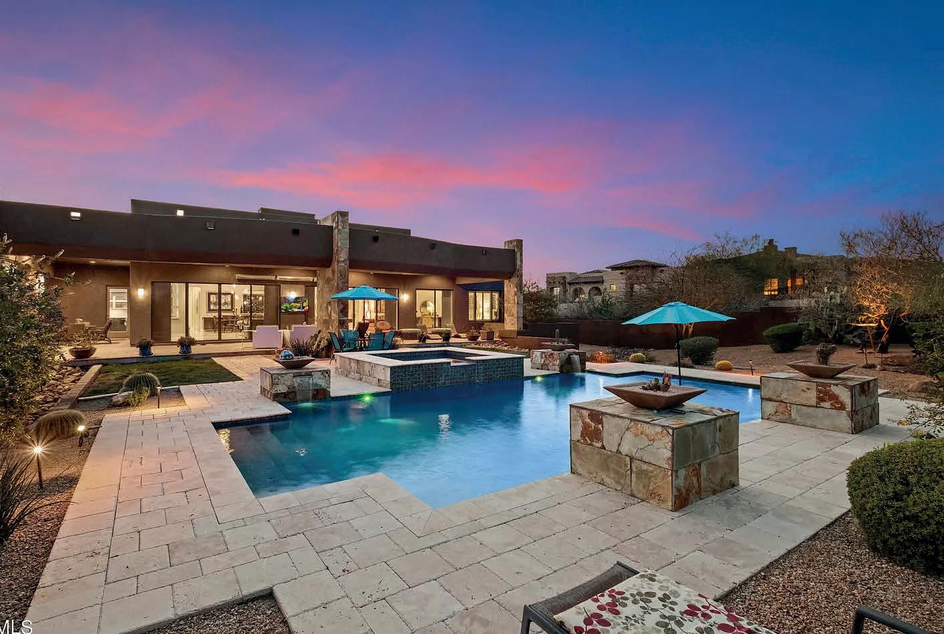
Experience luxury living in Boulder Heights, a prestigious community nestled in the picturesque landscapes of North Scottsdale. This custombuilt residence offers an unparalleled blend of sophistication, comfort, and breathtaking views that epitomize the essence of Arizona living - all at an elevated vantage point of 3,000 feet. Carefully curated, this one-owner home features a desirable great room floor plan, three bedrooms & three full bathrooms in the main home, plus a detached casita complete with its own kitchenette. Enter the home through your private, gated courtyard - featuring a gas fireplace & water feature - to your grand foyer with clerestory windows. Indulge in the ultimate entertainment experience with a wet bar equipped with a 578-bottle wine humidor, perfect for hosting unforgettable gatherings with friends and family. The inviting chef’s kitchen boasts a Viking Professional appliance package, double ovens, granite & quartz countertops, a large walk-in pantry, and solid-wood cabinetry. The primary retreat features a sitting area, an oversized walk-in closet, and a spa-like bathroom with a jetted tub & luxurious walk-in shower. Soaring 14-foot ceilings in the main living areas, 18-foot barrel vault ceilings in the hallway, 24-inch travertine stone flooring, and tasteful chandeliers & fixtures throughout exude grandeur and style.


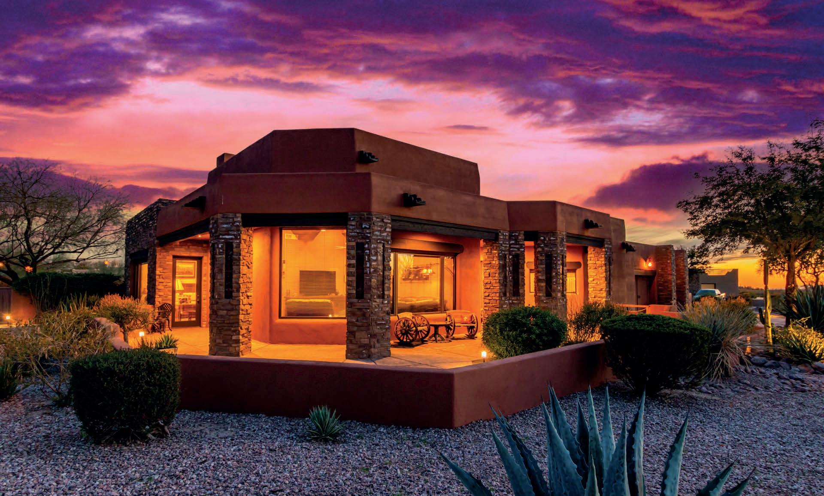
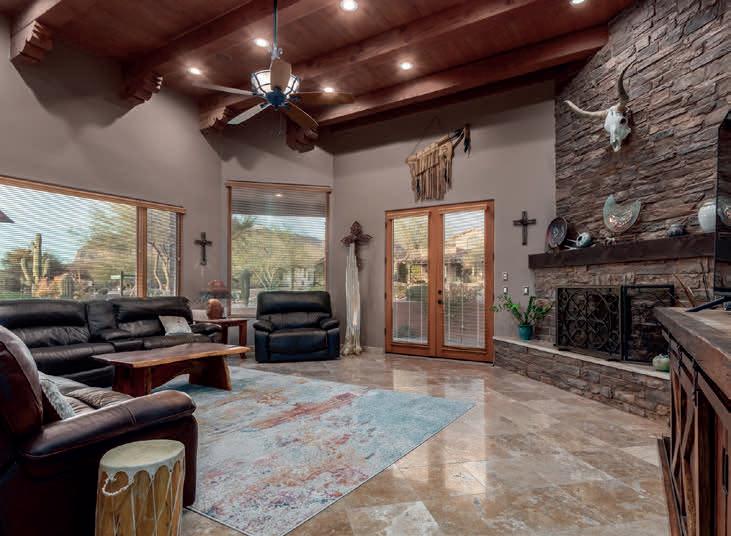

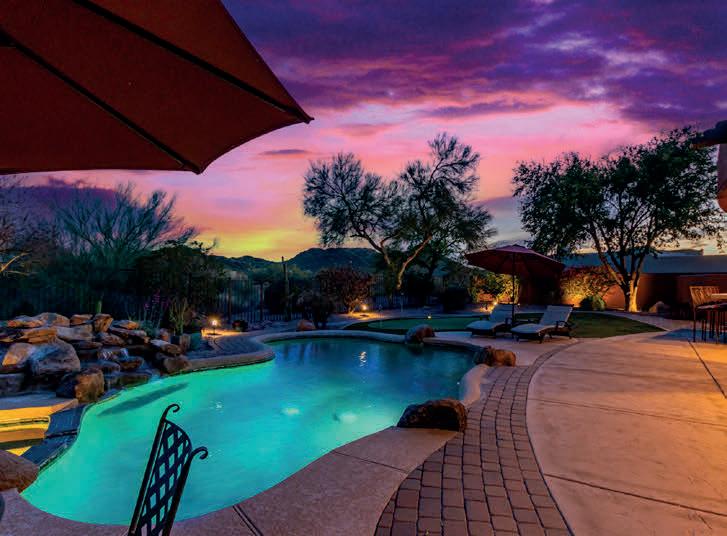

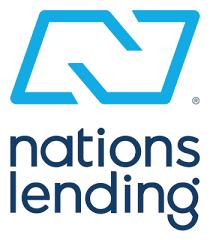


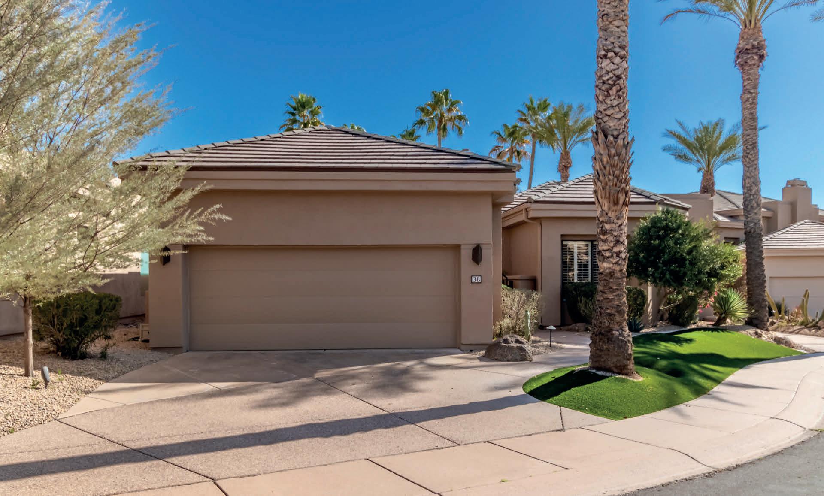
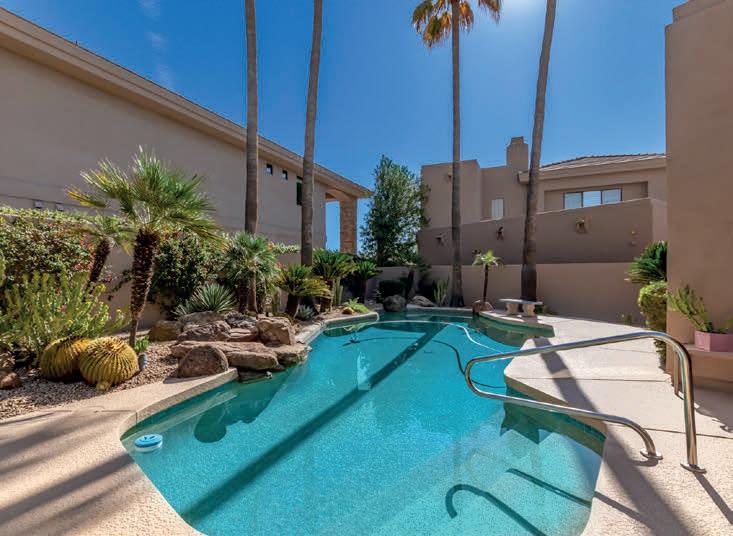
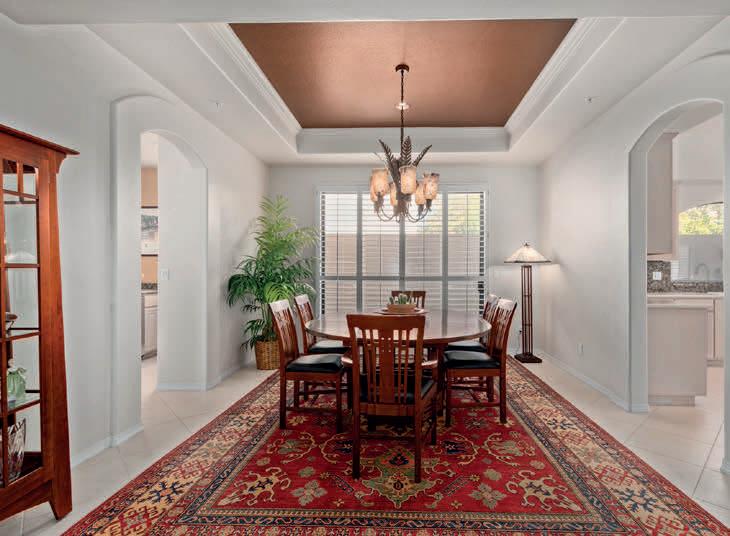
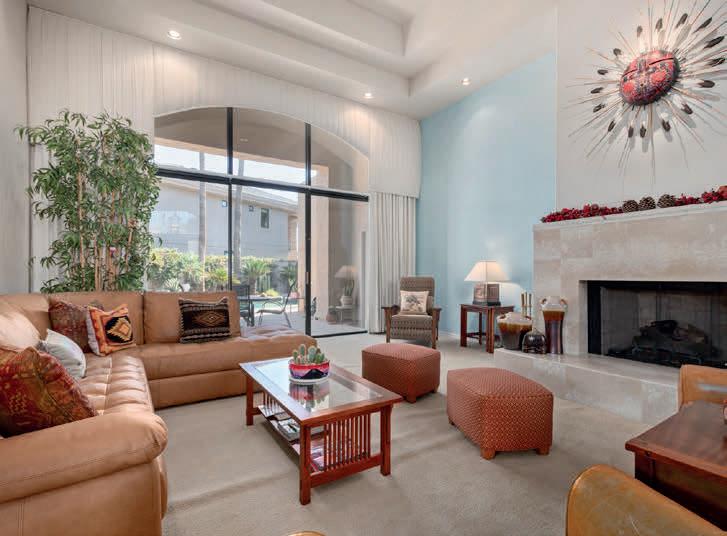




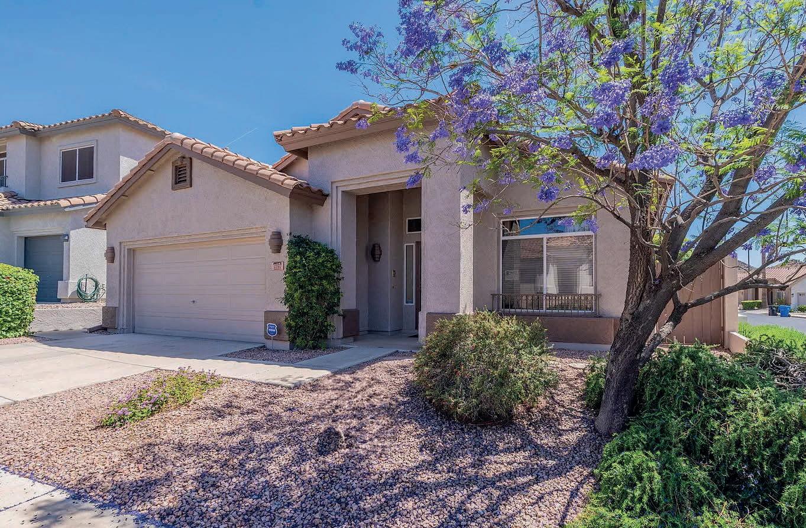
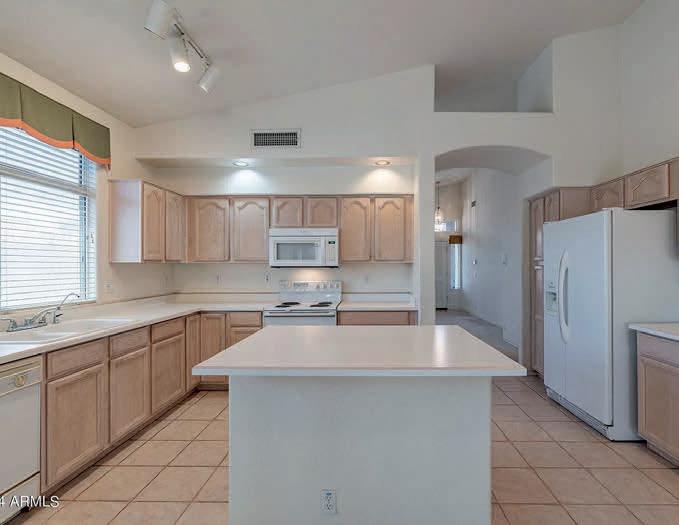


Great Single family residence in the Pointe Golf Club community. 3 bedrooms, 2 baths Formal living and dining area. Kitchen open to family room with center island. Master boast separate shower and tub and walk in closet. Large covered patio with extension. Low maintenance backyard. All in popular Moon Valley area near freeways, shopping and golf. Great access to downtown sporting events and entertaining.

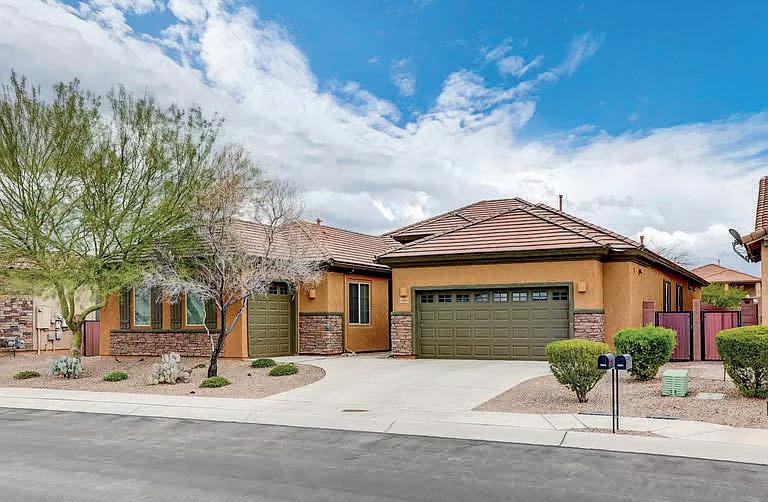
13320 N SIROCCO DRIVE, MARANA, AZ 85658
4 BEDS | 3 BATHS | 2,958 SQ FT | $699,000
Welcome to your luxurious retreat nestled in the picturesque community of Dove Mountain! This exceptional NextGen home offers the epitome of modern luxury living with an attached guest quarters with its own separate entrance, one car garage, full kitchen, washer & dryer, providing unparalleled convenience and versatility. Situated in proximity to the renowned Ritz Carlton resort and some of Arizona’s finest golf courses, this residence exudes prestige and sophistication. Step inside the main home, where you’ll discover three bedrooms, two bathrooms, and a spacious two-stall garage. Luxurious upgrades abound, from the upgraded kitchen to the elegant tile flooring. With its open-concept design, this residence offers seamless flow and ample space for both relaxation and entertaining. No carpet. Sophistication & comfort at its finest!
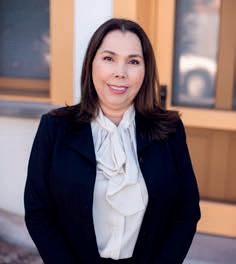
MARIA SERINO REALTOR® | MRP
520.250.9710
maria.serino@cox.net
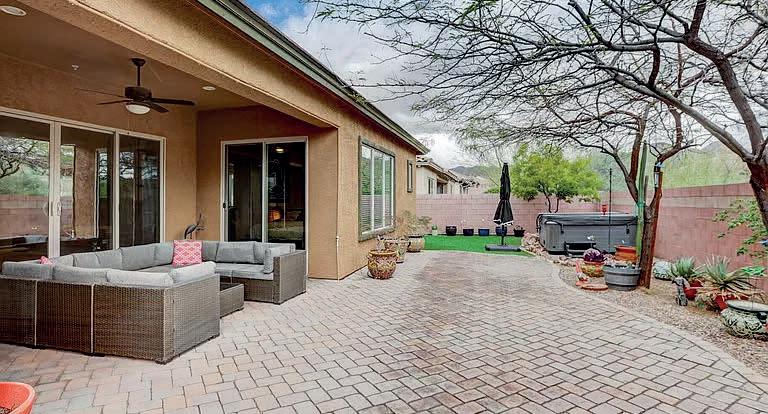
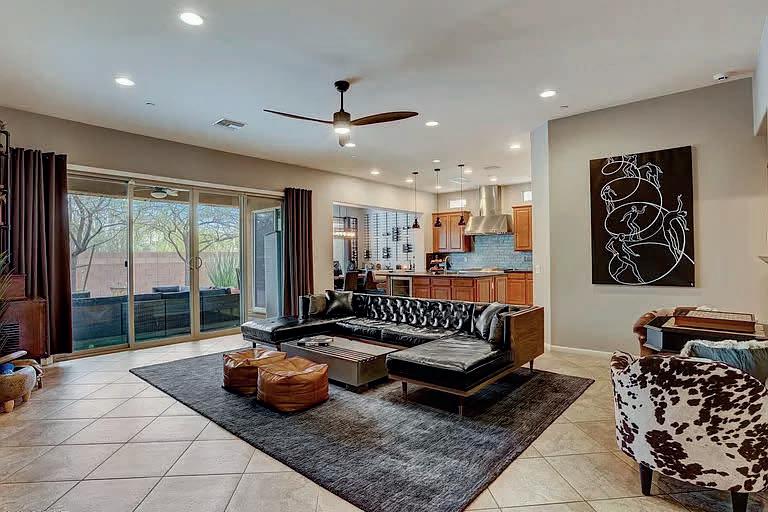

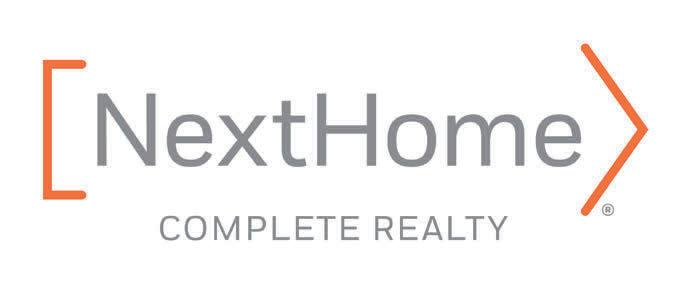
www.mariaserino.nexthomecompleterealty.com
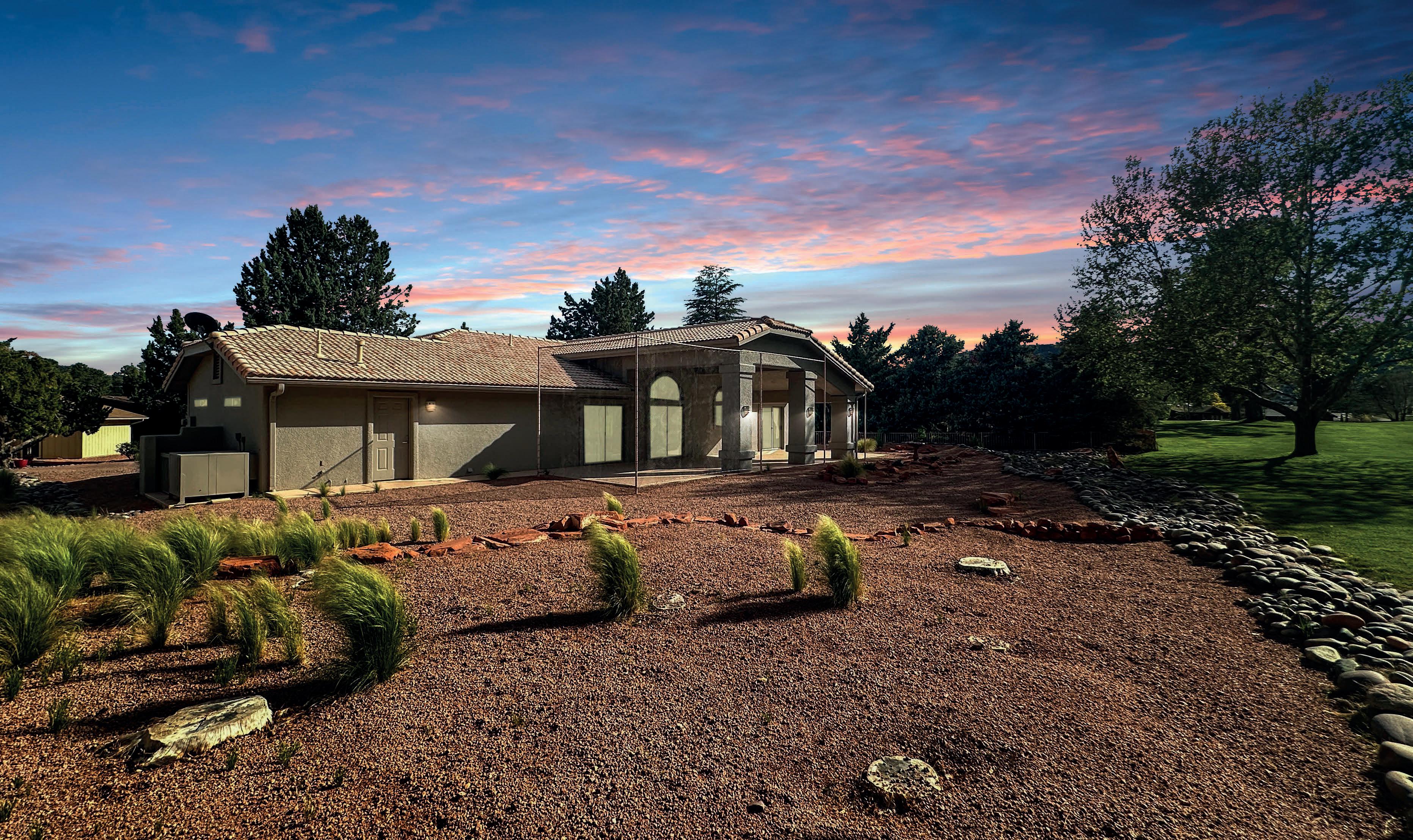
Super Chic Sedona 51 Retreat
SuperChicSedona 51Retreat
Lifestyle: Golf lovers, nature enthusiasts, or those seeking a luxurious relaxing retreat.
Lifestyle:Golflovers,natureenthusiasts,or thoseseekingaluxuriousrelaxingretreat.
Calming Effects: Incorporates a warm palette, idyllic setting, user-friendly interior, and an inviting covered patio with a xeriscape yard.
CalmingEffects:Incorporatesawarmpalette, idyllicsetting,user-friendlyinterior,andan invitingcoveredpatiowithaxeriscapeyard.
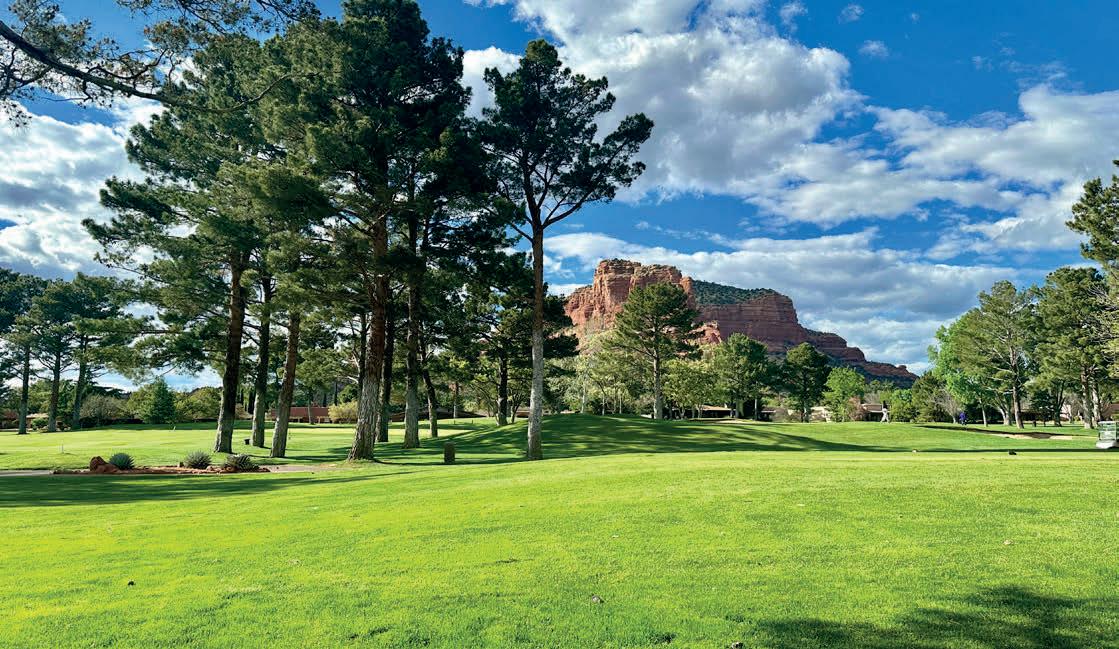
Cuisinery:thisthoughtful conceptprovides creativespaceforwhatevercuisineyouprefer.
Cuisinery: this thoughtful concept provides creative space for whatever cuisine you prefer.
Storage:Well-designedspacethroughout promotingaclutter-freeenvironment.
Storage: Well-designed space throughout promoting a clutter-free environment.

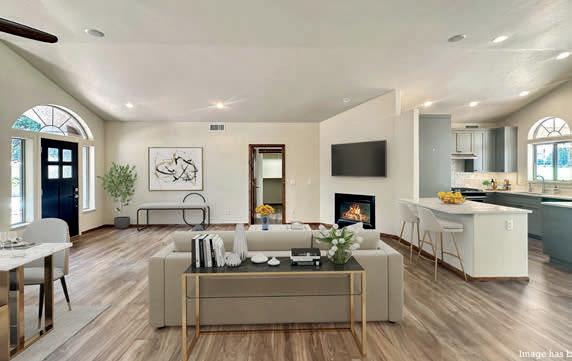
Location:Peacefulsetting,beautiful scenery,a space thatpromotestranquility.
Location: Peaceful setting, beautiful scenery, a space that promotes tranquility.
fulltime -seasonal-weekends 3BEDS|2BATHS|1,788SQFT.|$895,000



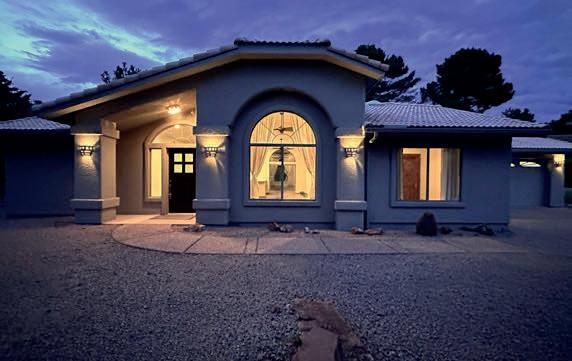
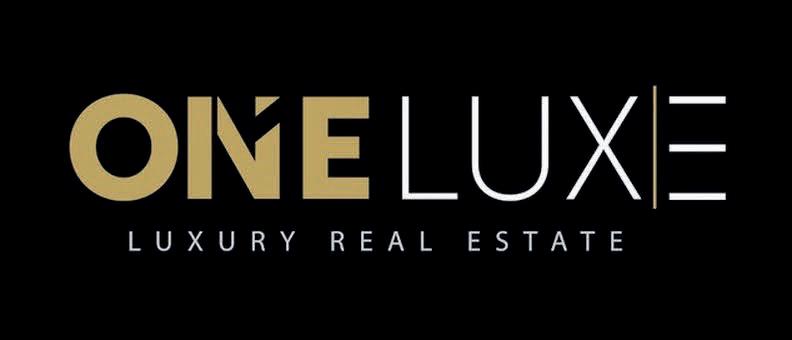

• 30 year’s experience, 20 years as a Broker, not just a Realtor.
• Avoid dual representation and conflict of interest.
• TucsonGolfEstates.com, has every Active Listing, from all Tucson Realtors, in Tucson’s top Golf Course Communities, free, without registration.
Please call Bill at 520.907.6789 to discuss your real estate needs and questions about golf courses, amenities, or the Tucson real estate market.
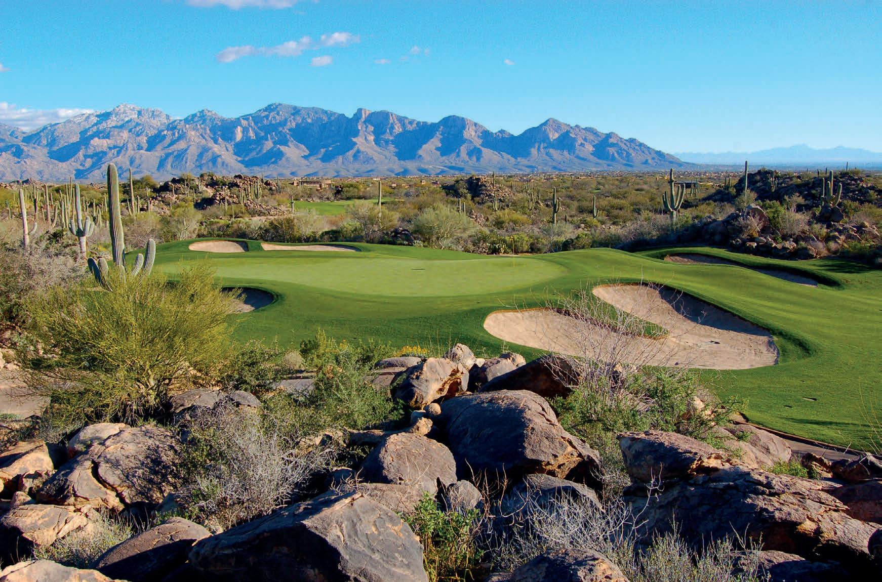
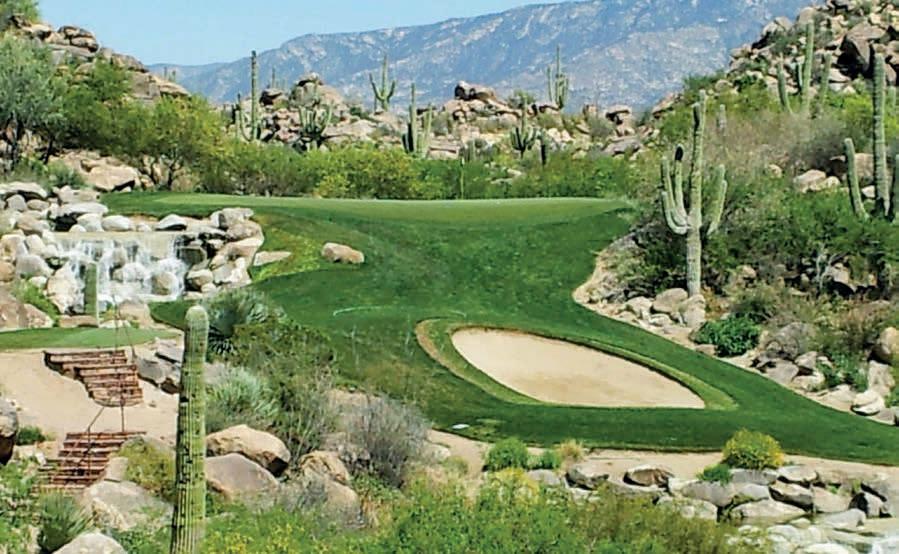

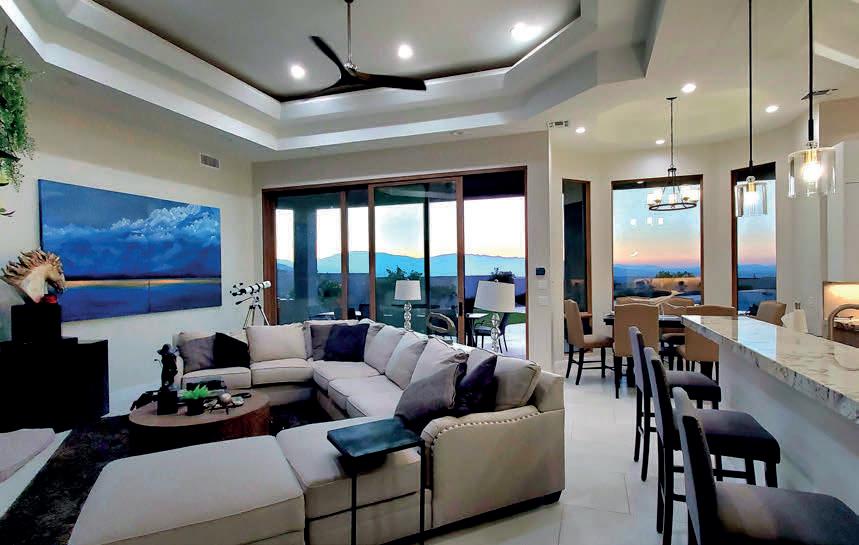

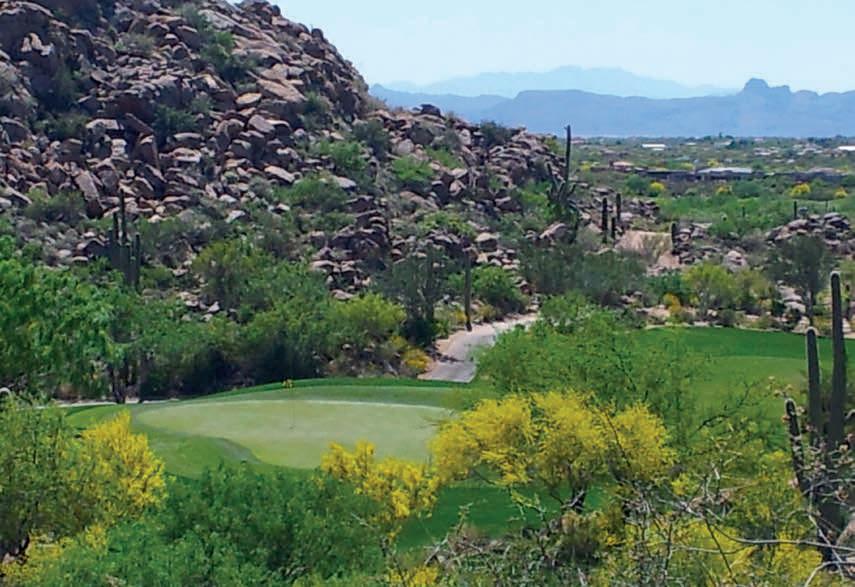




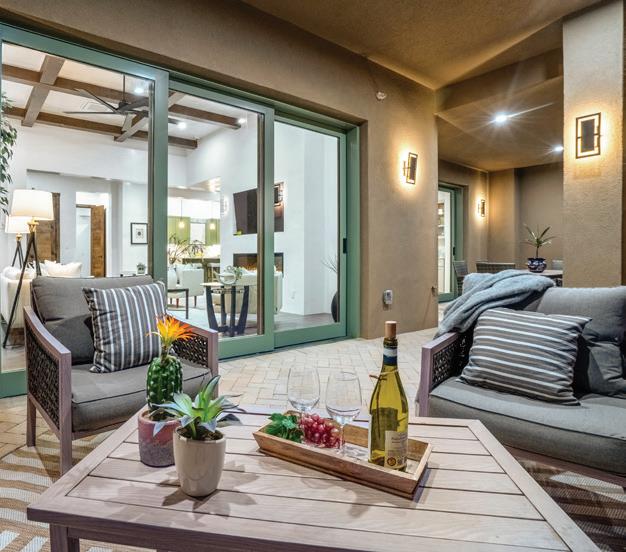
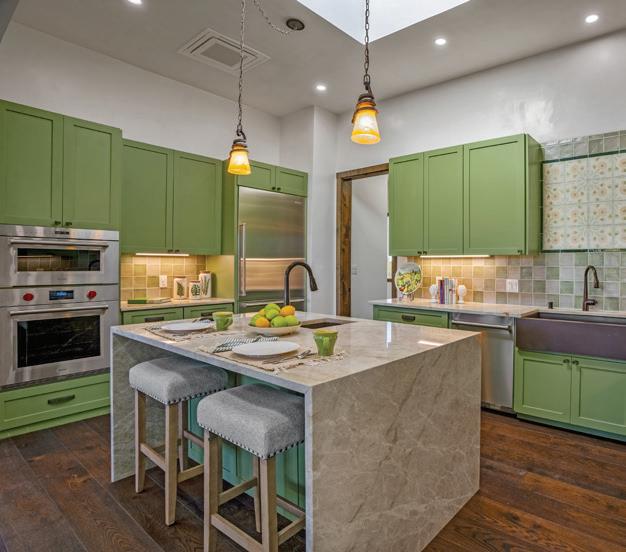

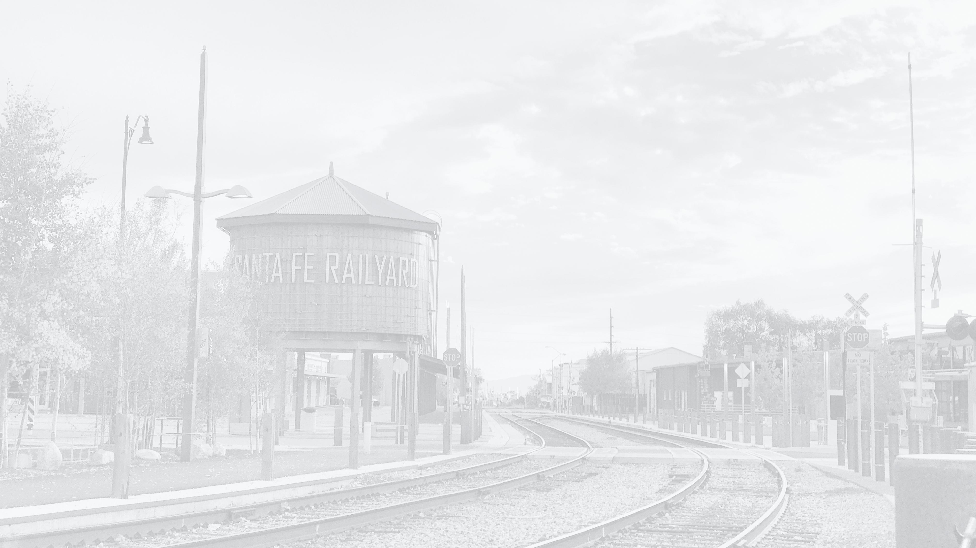
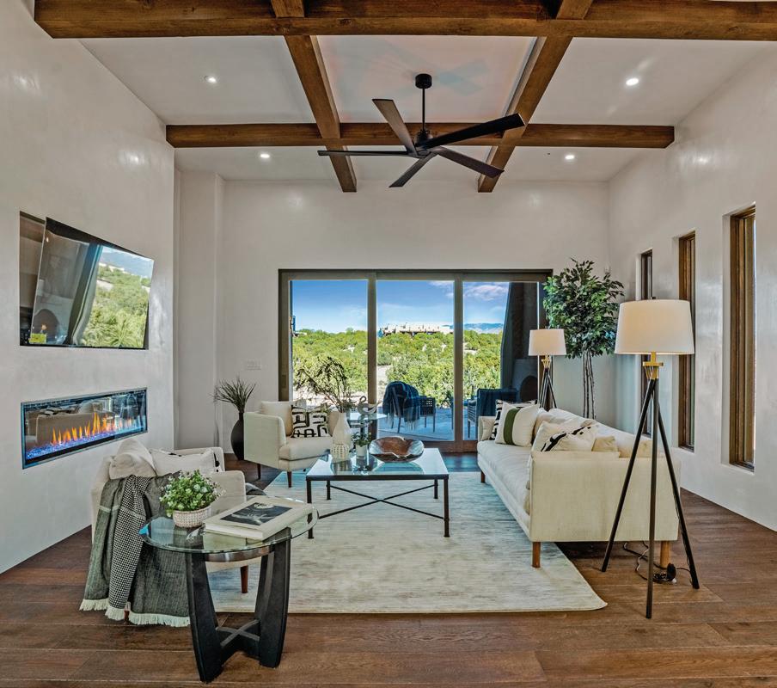



Welcome to Estates II in Las Campanas, where luxury living and exquisite design come together to create an extraordinary community. Our newly constructed home boasts a stunning contemporary Southwest design that will captivate your senses. With 3 bedrooms (2 ensuite), each offering privacy and comfort, you’ll find the perfect space to retreat and unwind.
Imagine waking up to breathtaking views of the Sangre de Cristo mountains, showcased through large windows that flood your home with an abundance of natural light. Our open floor plan allows for seamless flow and easy entertaining, making everyday living a delight. The multiple outdoor patios and portals offer flexible living.
Step through the door, and you’re met with elegance and sophistication, as modern aesthetics blend harmoniously with the warmth of Southwest charm. Whether you’re enjoying a quiet evening in your spacious living room or preparing a meal in your gourmet kitchen, you’ll appreciate the attention to detail and quality craftsmanship that define this exceptional home.
Indulge in the luxurious amenities offered by Las Campanas Estates, such as private community spaces, walking trails, and easy access to world-class golf courses. Experience a lifestyle beyond compare, where every detail is designed to elevate your living experience.

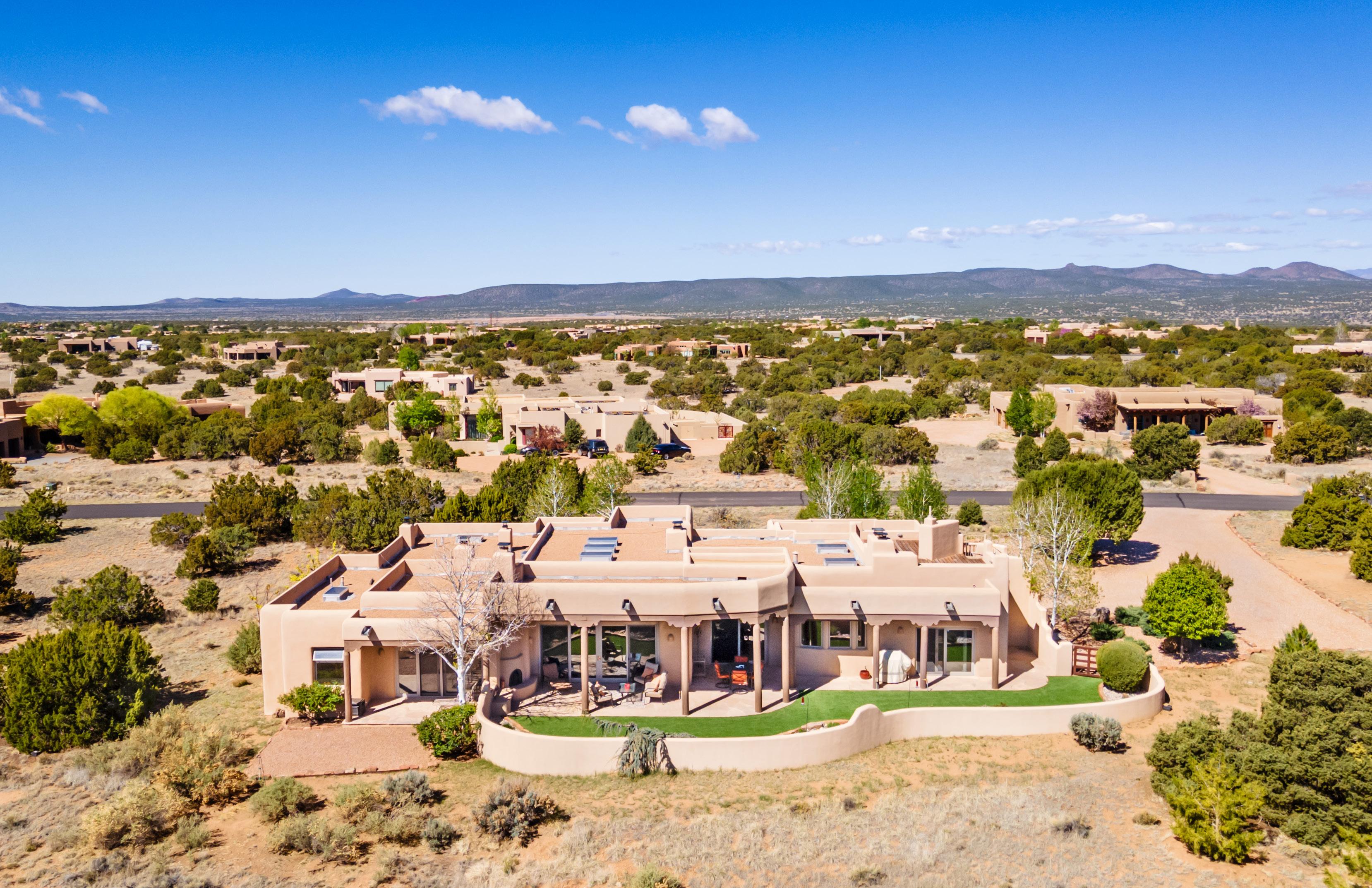

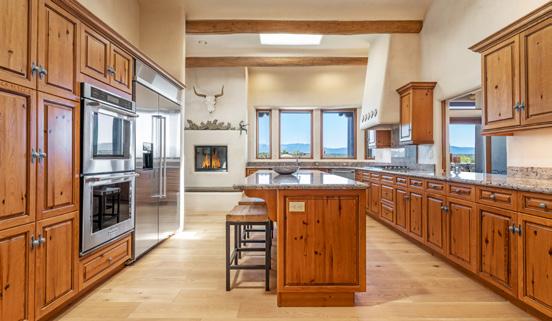

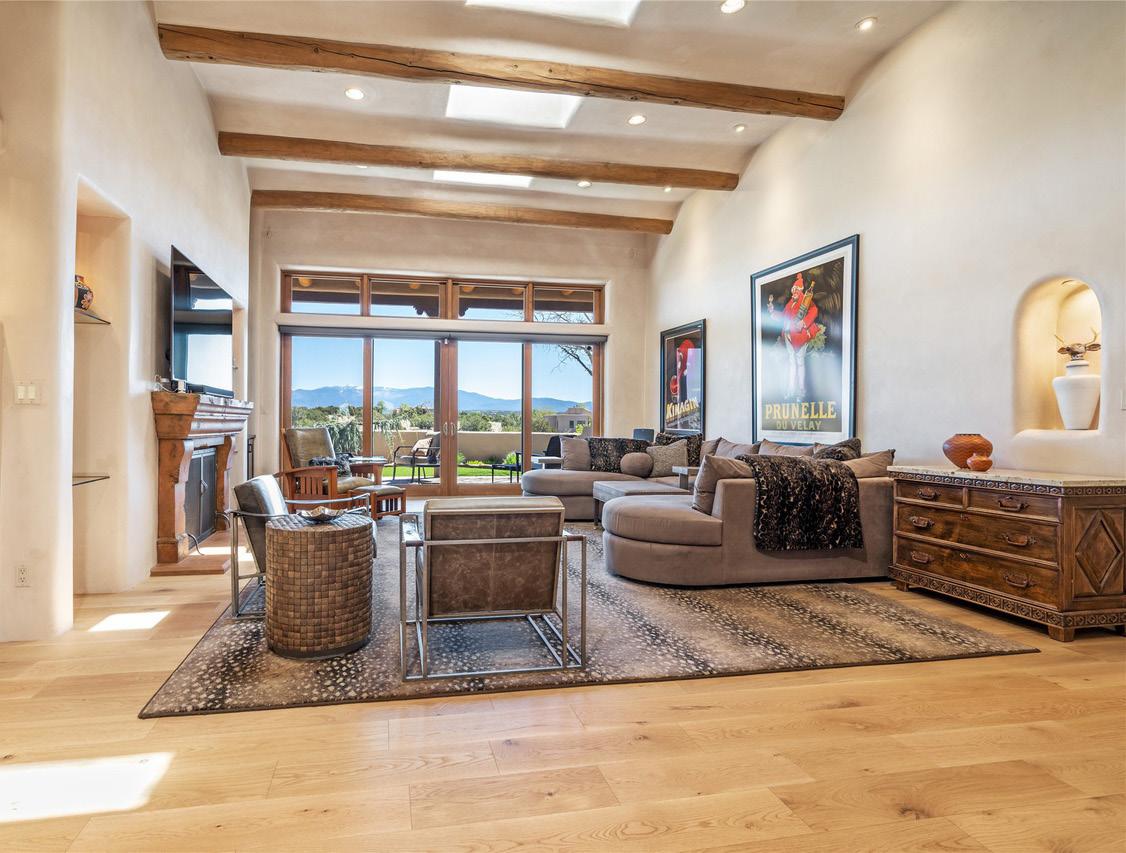
Lovely and elegant 3800 square foot adobe home with 3 bedrooms and 2 1/2 baths on 1.88 acres in Las Campanas. Commanding ceilings with Southwest design details featuring vigas, nichos and 7 Kiva fireplaces (2 are gas). Built in bar with custom cabinetry and a wine refrigerator in the dining area. New white oak wood flooring (2023), new 48” stainless refrigerator (2023), newer high efficient Lochinvar boiler system installed (2020) and roof maintenance completed in (2023). The spacious kitchen features granite counter tops, double ovens, trash compactor, Viking gas cooktop and a built in microwave. Portals, patios and a roof top deck to entertain your friends and family plus enjoy the Sangre de Cristo views. Re-landscaped and new synthetic grass recently installed. Attached 2 car garage with easy access into the utility room and kitchen. Las Campanas offers many amenities; 2 Jack Nicklaus golf courses, clubhouse, restaurants, pools, spa, fitness center, racquet sports, equestrian center and 24 hour security plus EMT services. Membership is optional and may be purchased separately. This well maintained property is just 10 miles to the Santa Fe Plaza, shopping, museums and also near the Santa Fe Opera. 3 BEDS | 2.5 BATHS | 3,800 SQ FT | $1,596,000
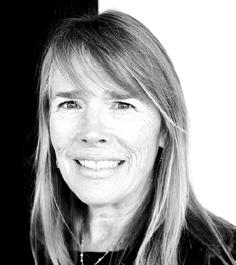
MARIA BORDEN QUALIFYING BROKER | #17819
505.660.0671
maria@mariaborden.com www.mariaborden.com

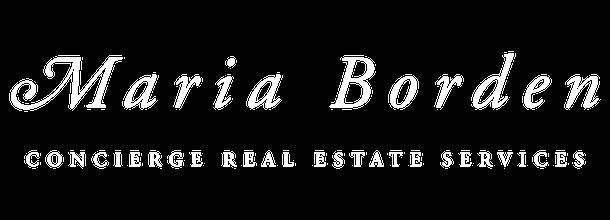

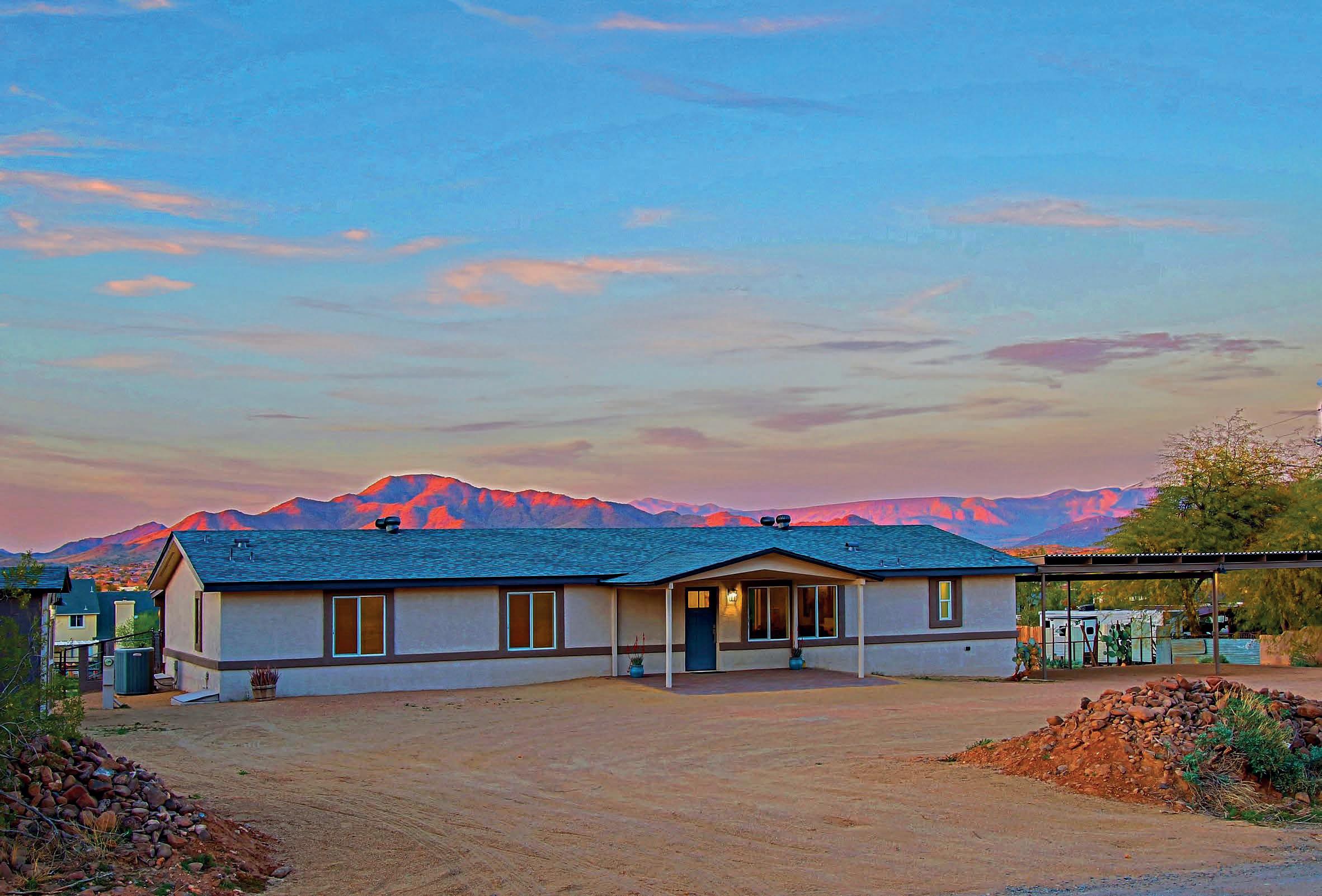
4 BEDS | 3 BATHS | 2,112 SQ FT
$650,000
Enjoy nature and lower taxes in Desert Hills, just north of Carefree Highway east of the Black Canyon Freeway. Spread out on 1.363 acres of horse property and take in 360º mountain views nestled amongst million-dollar homes. Off the beaten path, yet close to amenities like shopping, restaurants, Phoenix and just eight miles from the newly-constructed chip factory. Property hosts an RV-height 4-car parking pavilion, huge outdoor entertainment patio, an on-site shared well with a brand new pump, a private septic system recently inspected, a hay barn, stalls, shade covers in the turnout arena, and a tack room/wash station and indoor stall as well. There is also an RV hook-up with access to water, power and septic. Electrical power, water for animals and lighting is spread throughout the lot. The home is fully-remodeled inside with all new kitchen cabinets, a large entertainment island, quartz counters, luxury vinyl plank, stone look porcelain tile, and brand new stainless steel appliances. Outside updates include a new roof, new windows, a new front door, fresh paint, large covered patio and extended entertainment area, covered front patio and circle drive. Live the wide-open high desert life at half the price!




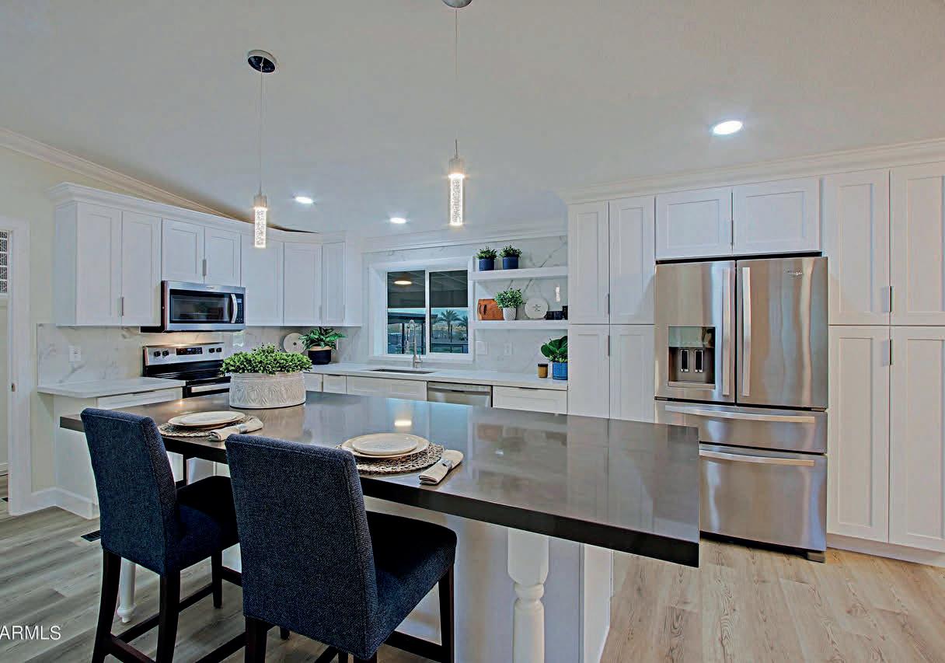
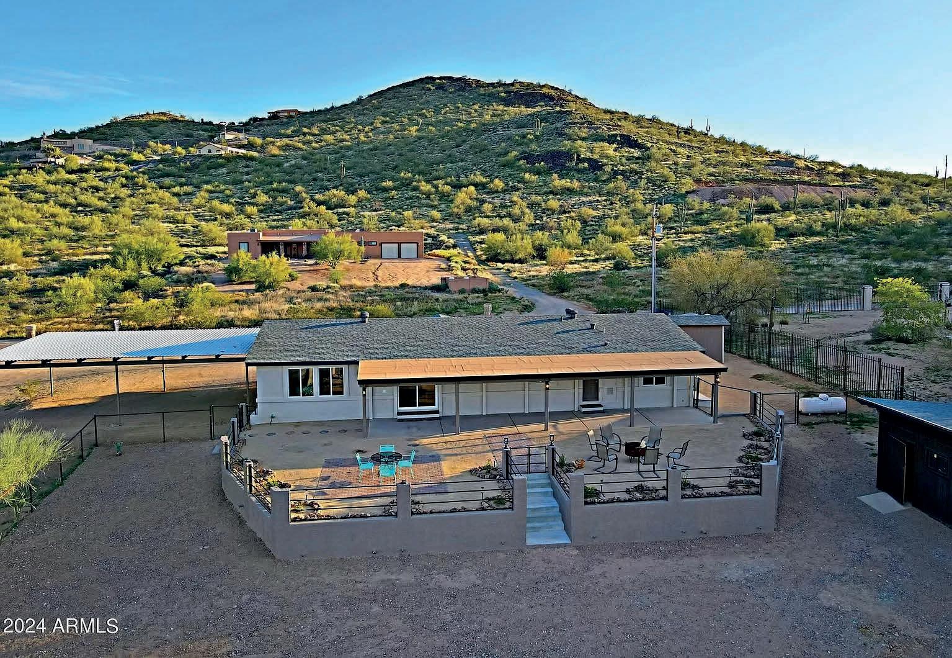
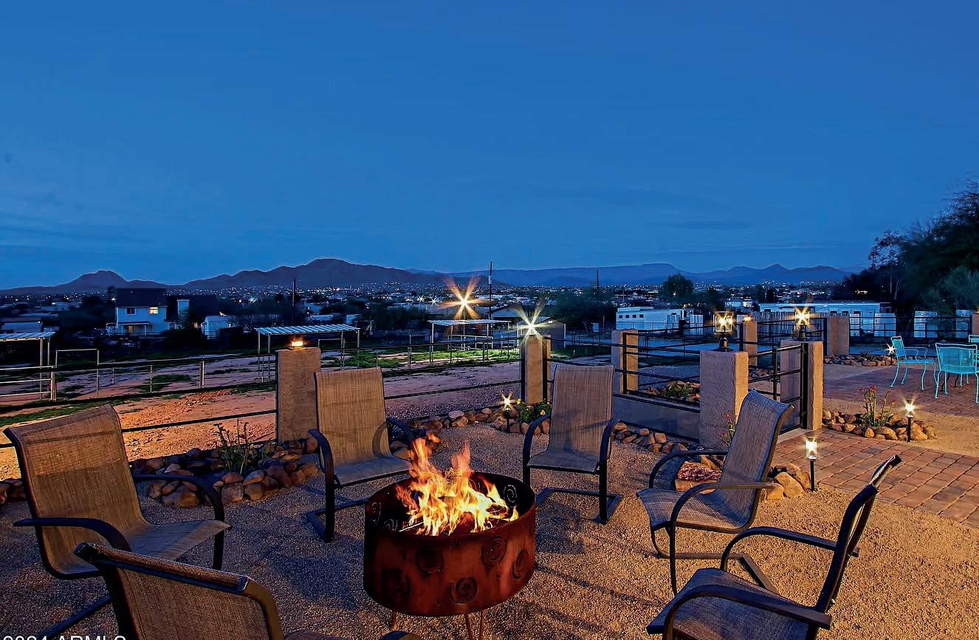
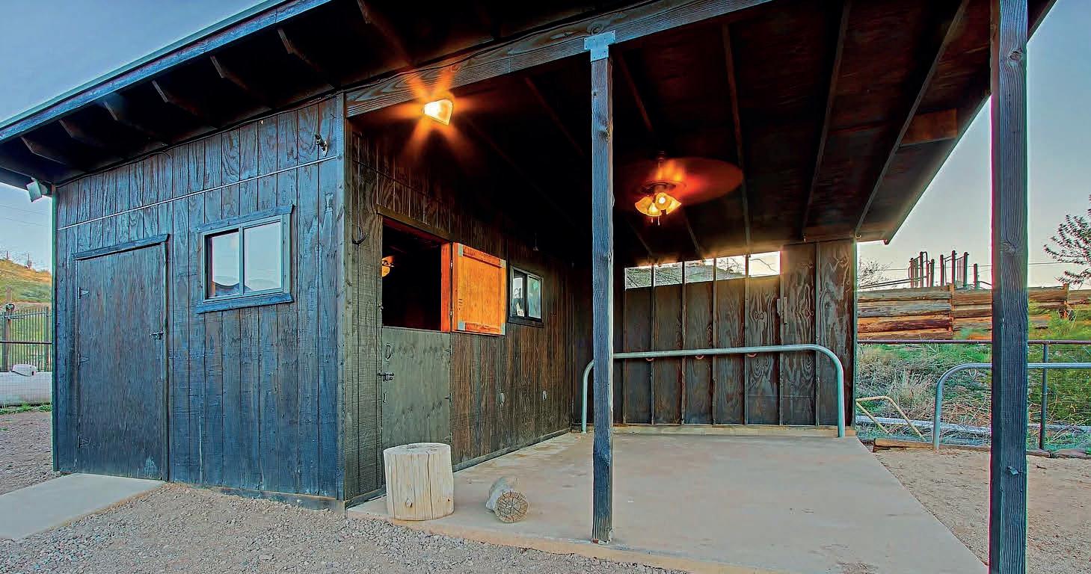

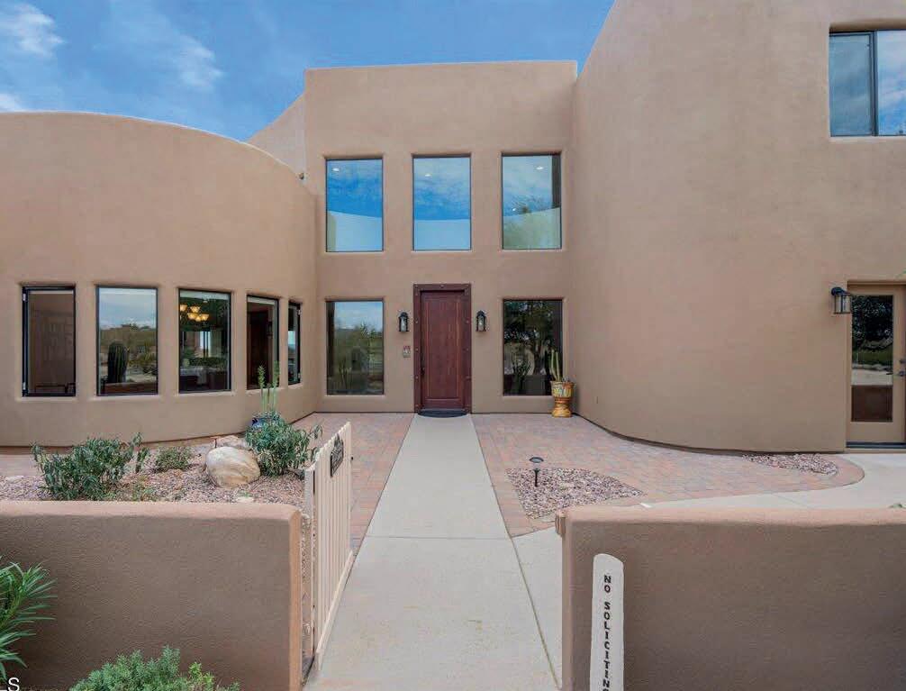

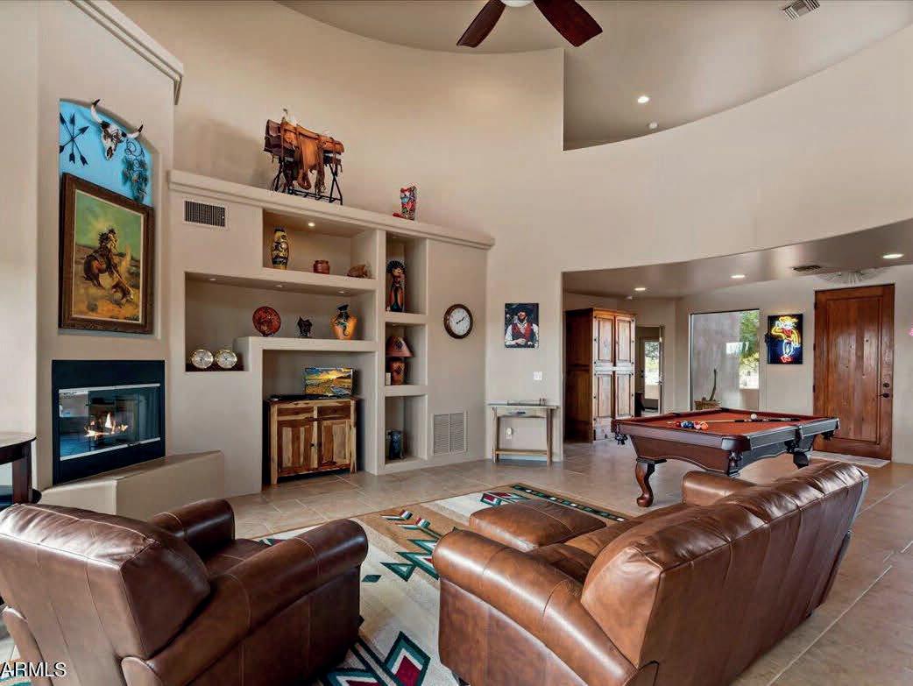
Just over an acre provides a generous amount of space. 4 bedrooms & 3.5 bathrooms offer ample accommodation. The primary suite downstairs for convenience with 2 additional rooms upstairs with a Jack & Jill bathroom for a functional living space. Natural light & high ceilings create a bright, airy atmosphere. Upgraded kitchen with new appliances & granite counters. The detached guest suite, spanning 172.5 sq ft, adds a private flexible living space. Heated pool, 2 putting greens, 3 storage sheds add great living spaces both inside & outside ensure comfort & versatility. Stunning views enhance the overall appeal of the property. A 3-car garage has epoxy floor & insulated doors. All new exterior light fixtures contribute to the property’s curb appeal. Roll-down Wow, this home is truly a gem! Let’s highlight the standout features: Just over an acre of land provides a generous amount of space. 4 bedrooms and 3.5 bathrooms offer ample accommodation. The primary suite downstairs adds convenience. Two additional rooms upstairs with a Jack and Jill bathroom create a functional living space. Natural light and high ceilings contribute to a bright and airy atmosphere.
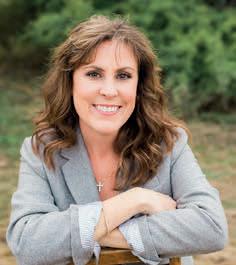
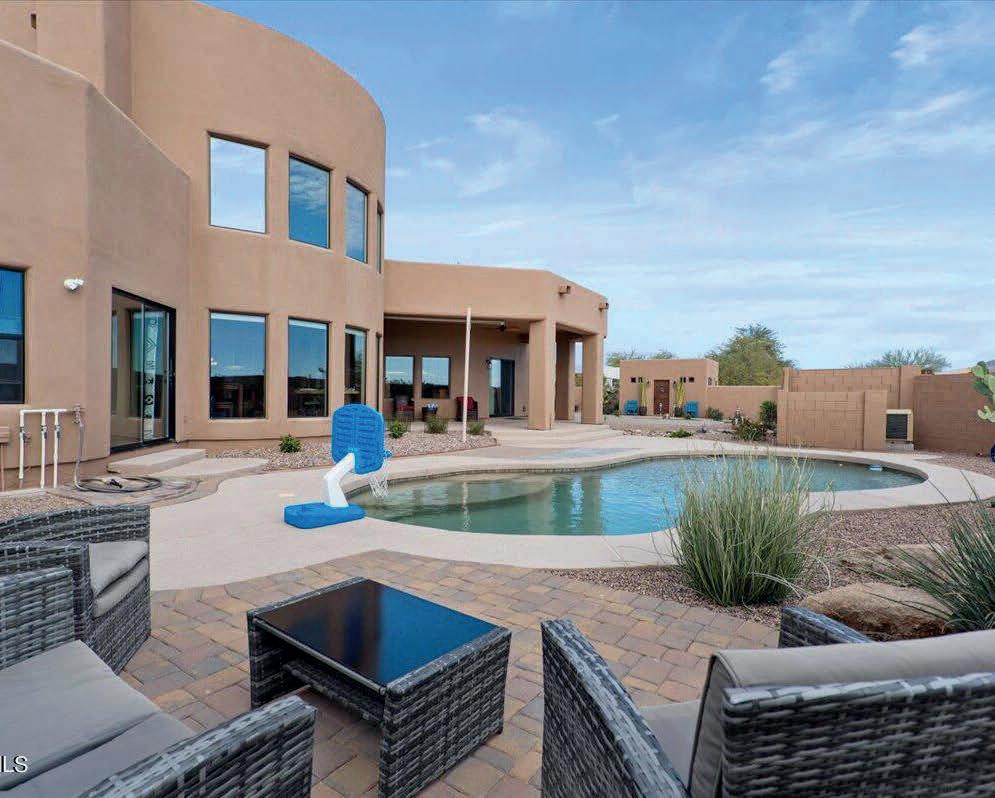

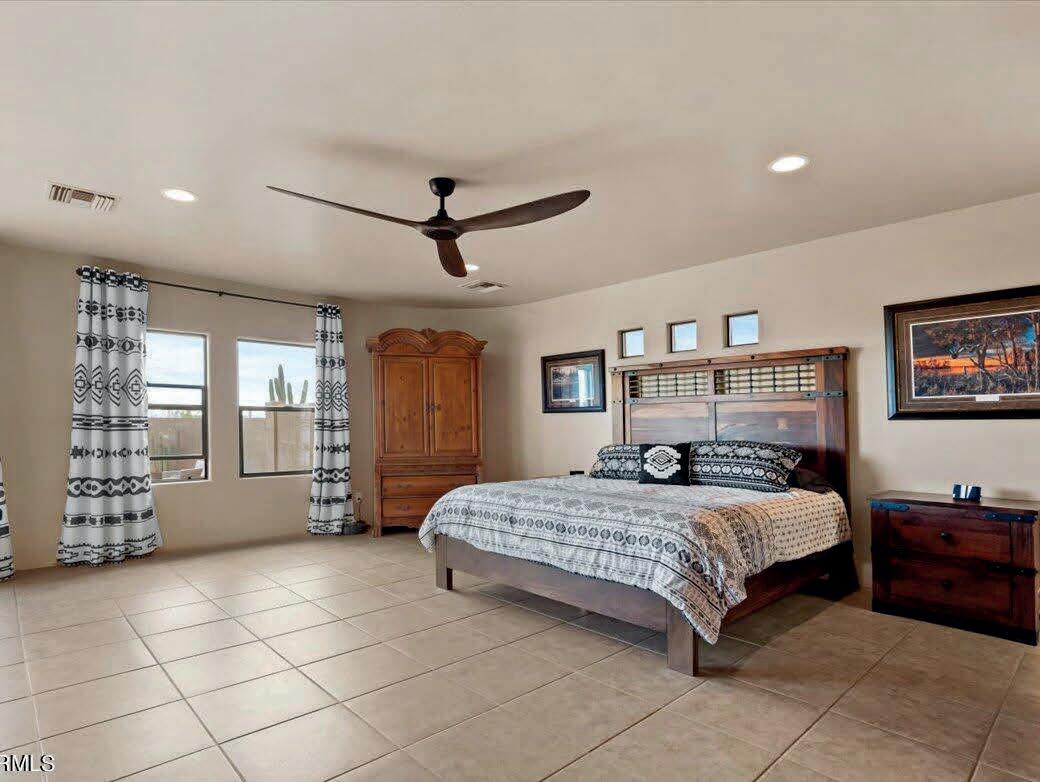

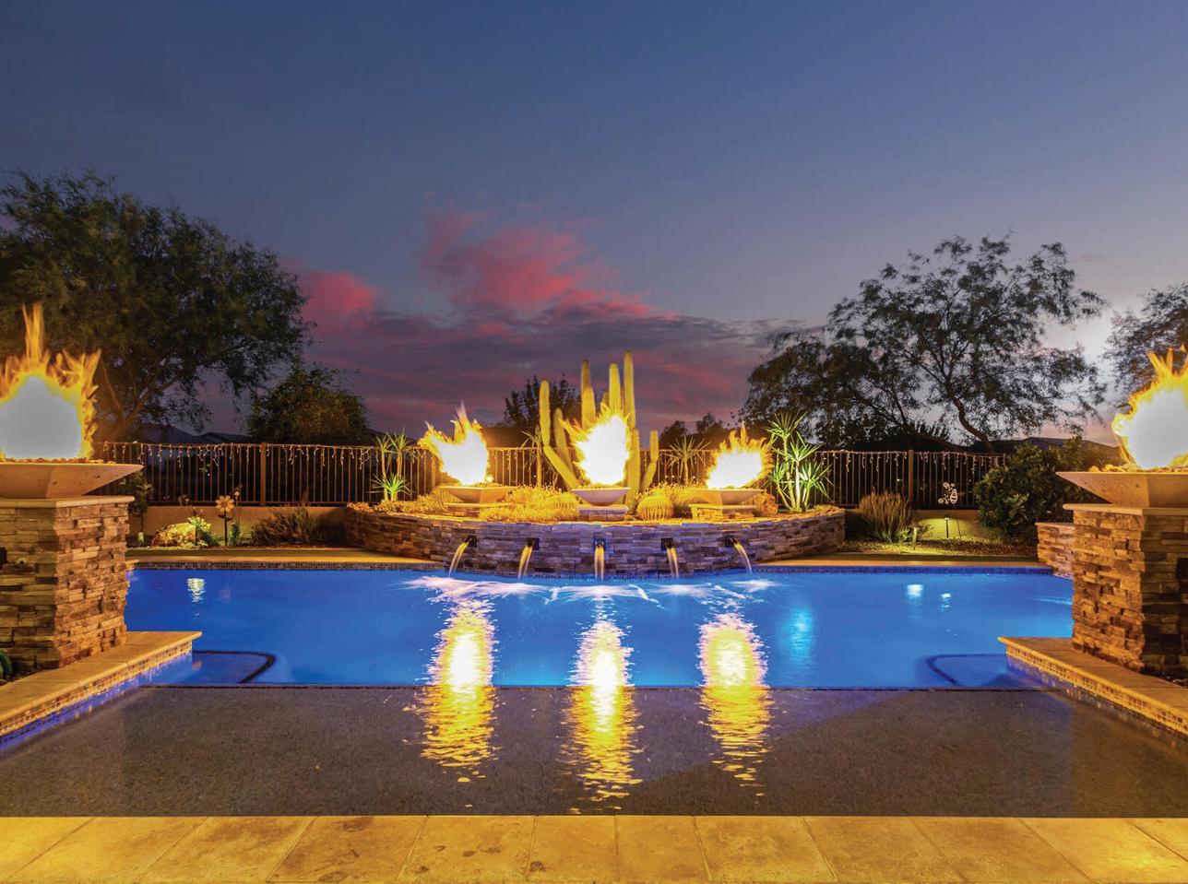
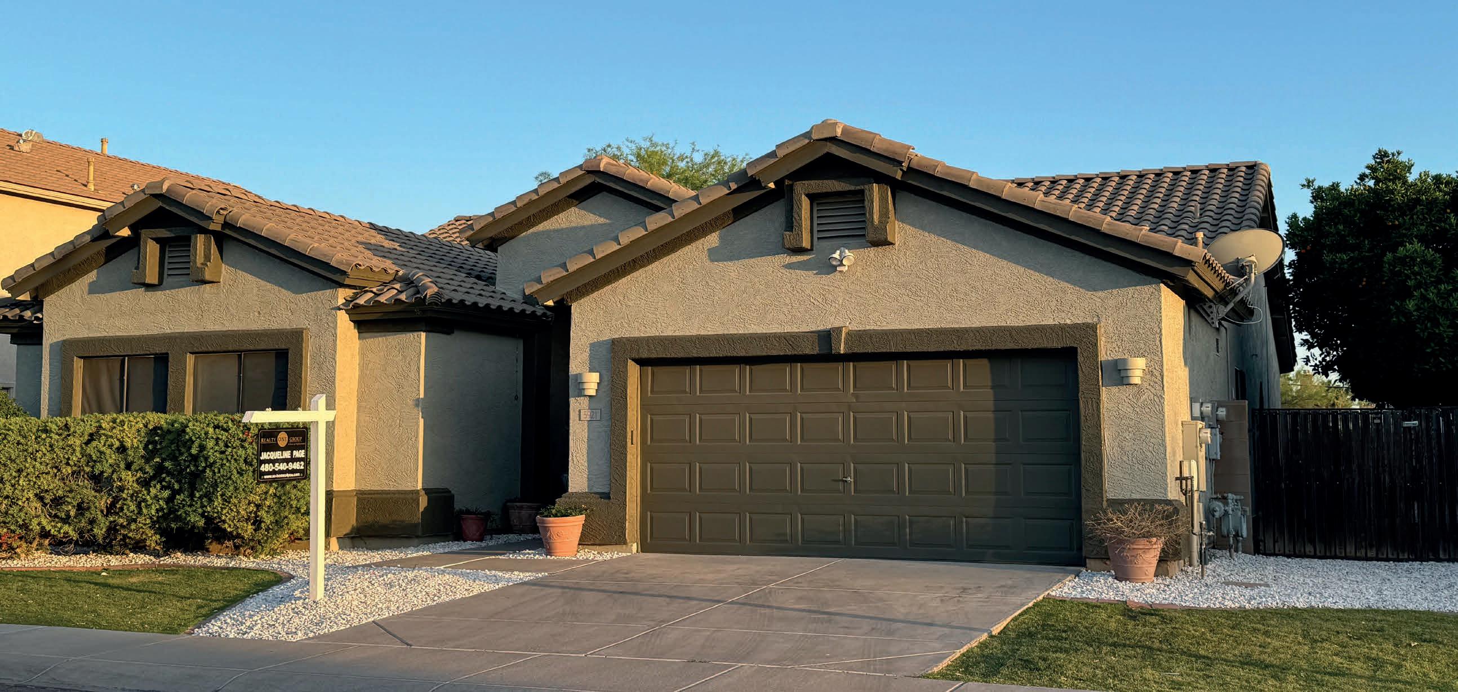
Great curb appeal with new gravel this single level 4 bd/2 ba Tatum Horizons home has a large *5th bedroom with closet * office, features soaring ceilings, Both tile and wood flooring, Chef’s kitchen w/ granite countertops, all NEW kitchen appliances, and plenty of cabinets. Exterior of home has been freshly painted. Enjoy a yard w/ mature fruit trees, foliage, private pool and spa, all set in a desert landscape. The Pool/Spa have NEW variable speed pump, NEW cartridge filter system, NEW multicolor LED lighting. Plumbing, NEW Sprinkler system vacuum breaker, NEW whole house water filtration system, Electrical NEW Home battery, Electrical wiring re-done so the battery/solar combo drives more of the home, Solar panels PAID OFF. NEW light fixtures entryway/Library. NEW $7000 custom front door.
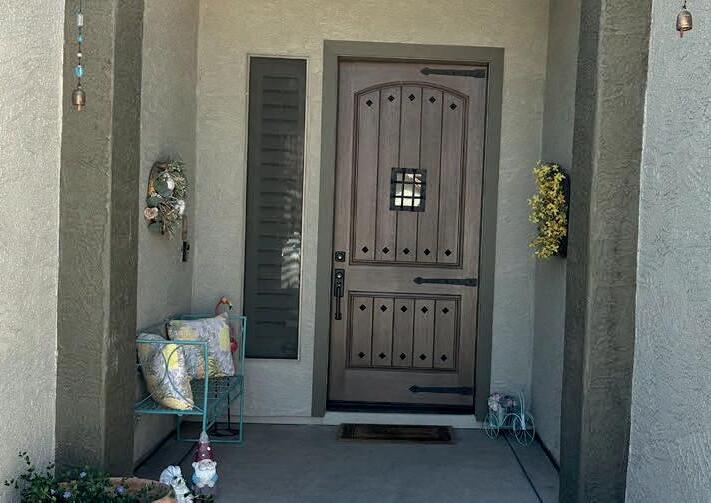
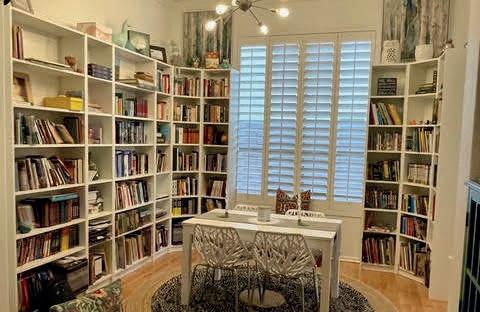
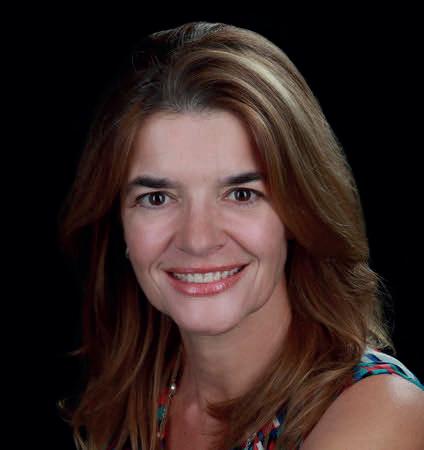
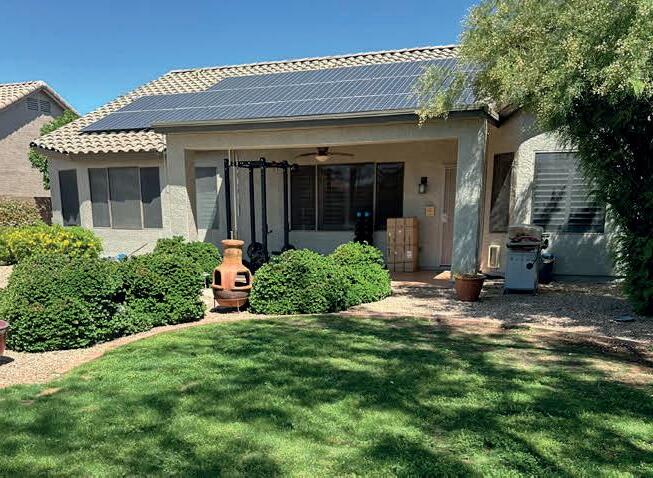
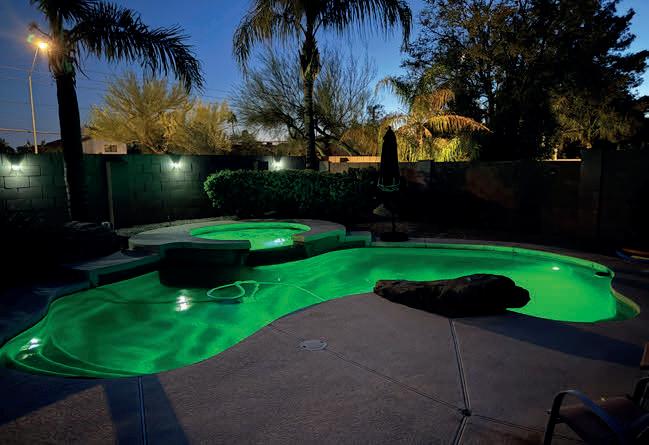
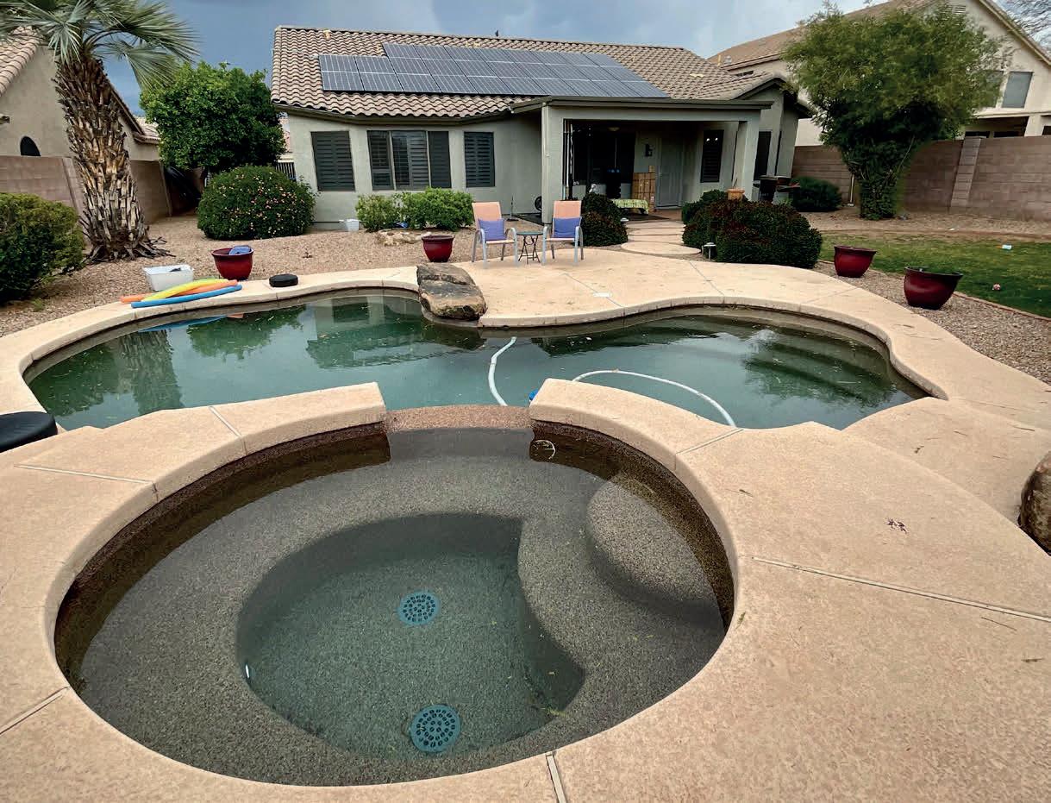

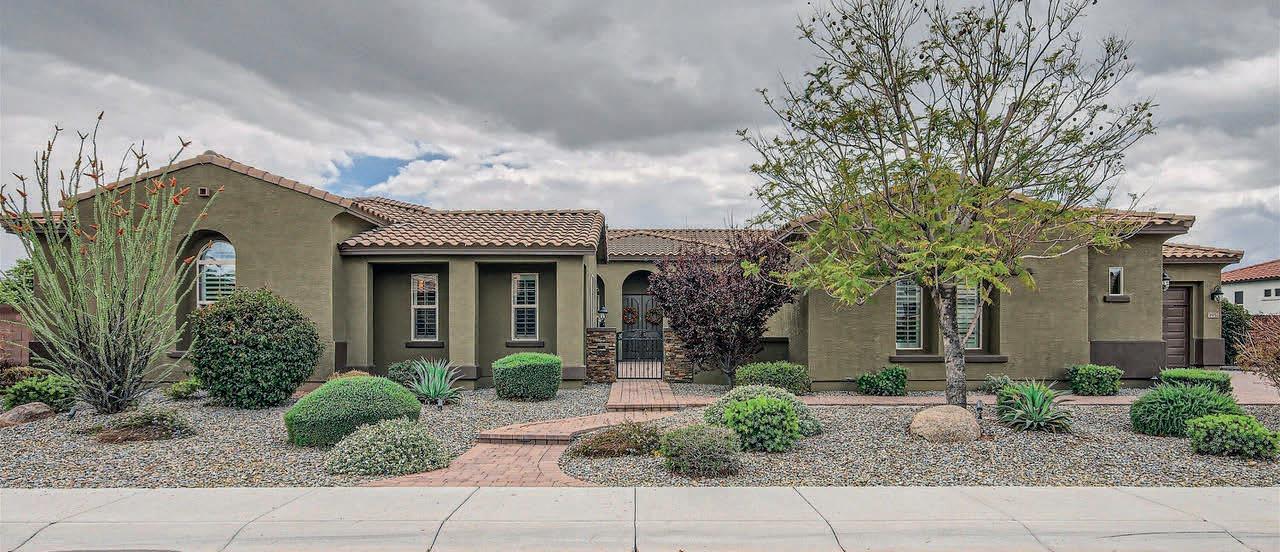
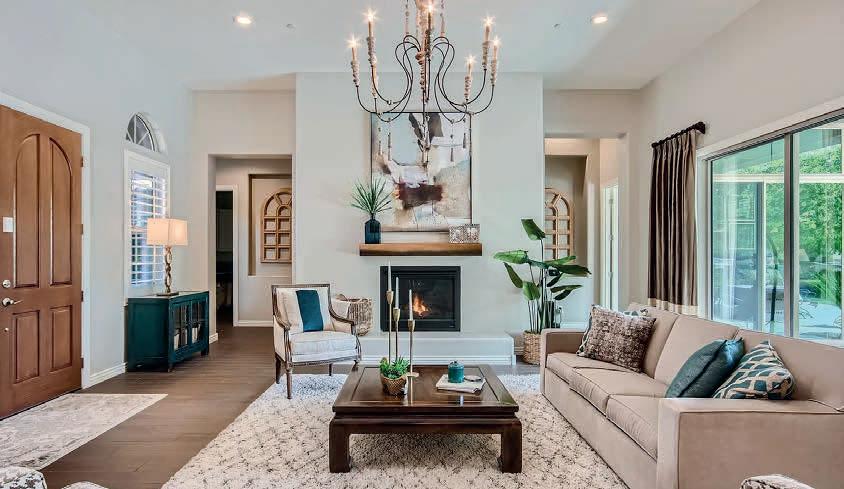
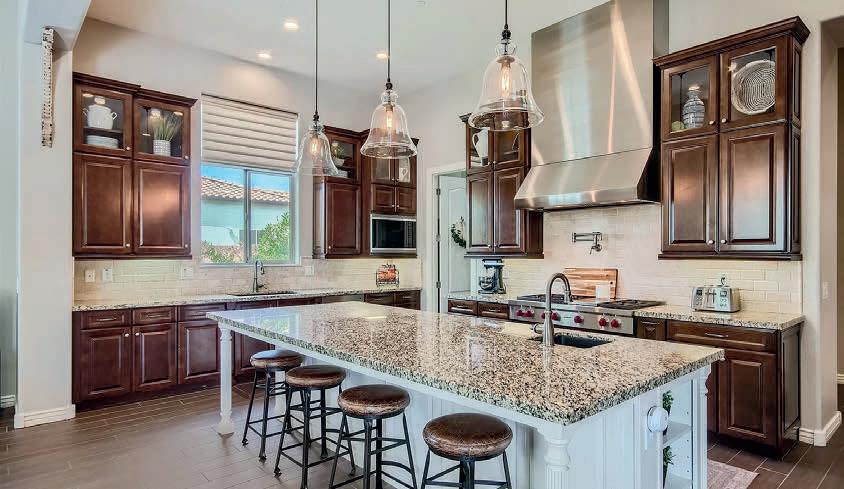

E
5 BD / 4.5 BA / 5,054 SQ FT / $1,575,000. Don’t miss this 2014 Taylor Morrison home on a half-acre premium corner lot in the highly desirable Trovita Estates in Mesa, Arizona! This beautiful home features 5 spacious bedrooms, 4.5 bathrooms, a gourmet kitchen with enormous walk-in pantry and a butler’s pantry, an extended 4-car garage with shop space, an RV gate, and ample indoor/outdoor space for entertaining including a sparkling diving pool and a spa, a BBQ kitchenette and a pizza oven. Split floor plan provides secondary bedrooms their own lounge space (with mini-fridge), great for multi-generational living. Owned solar panels, extra insulation, and upgraded windows and sliding doors make this home extremely energyefficient. Picturesque community amenities, top-rated schools, and easy access to the valley are available for your enjoyment. Welcome home!
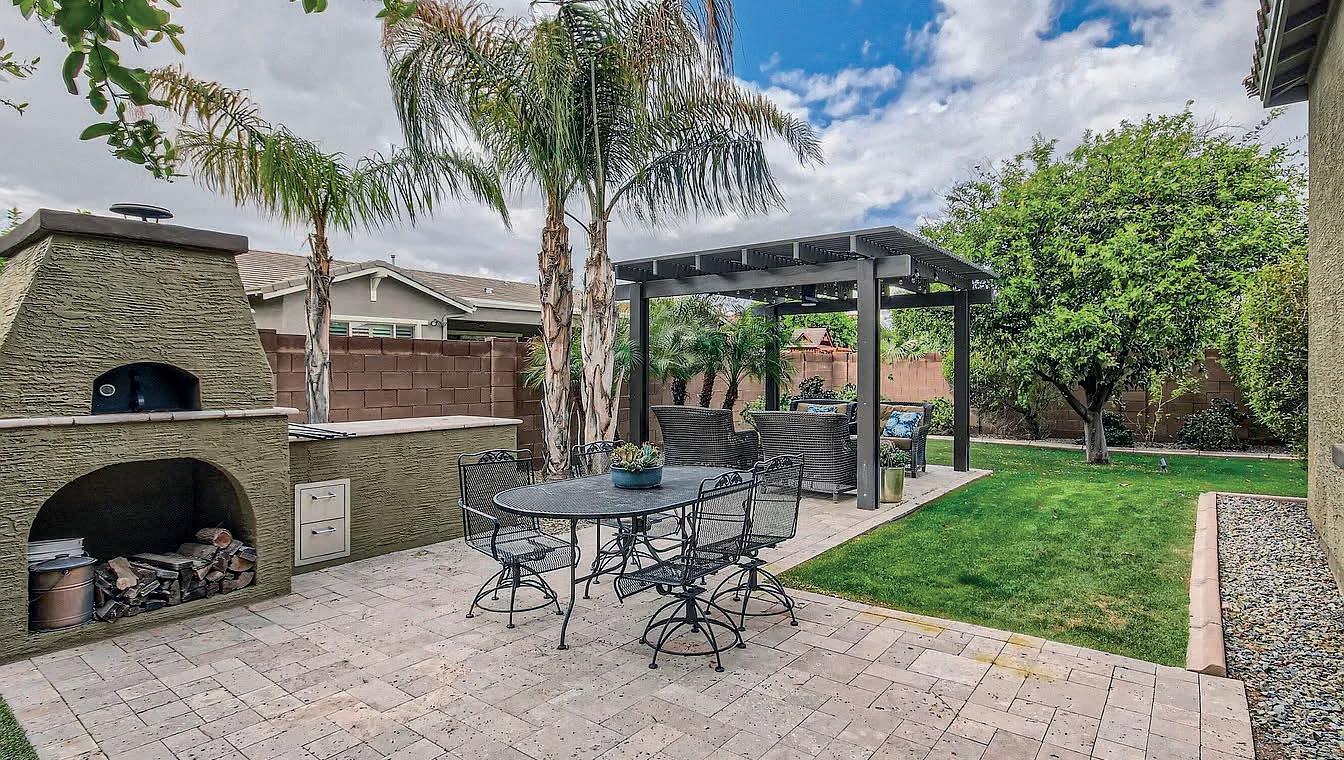
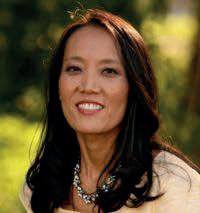



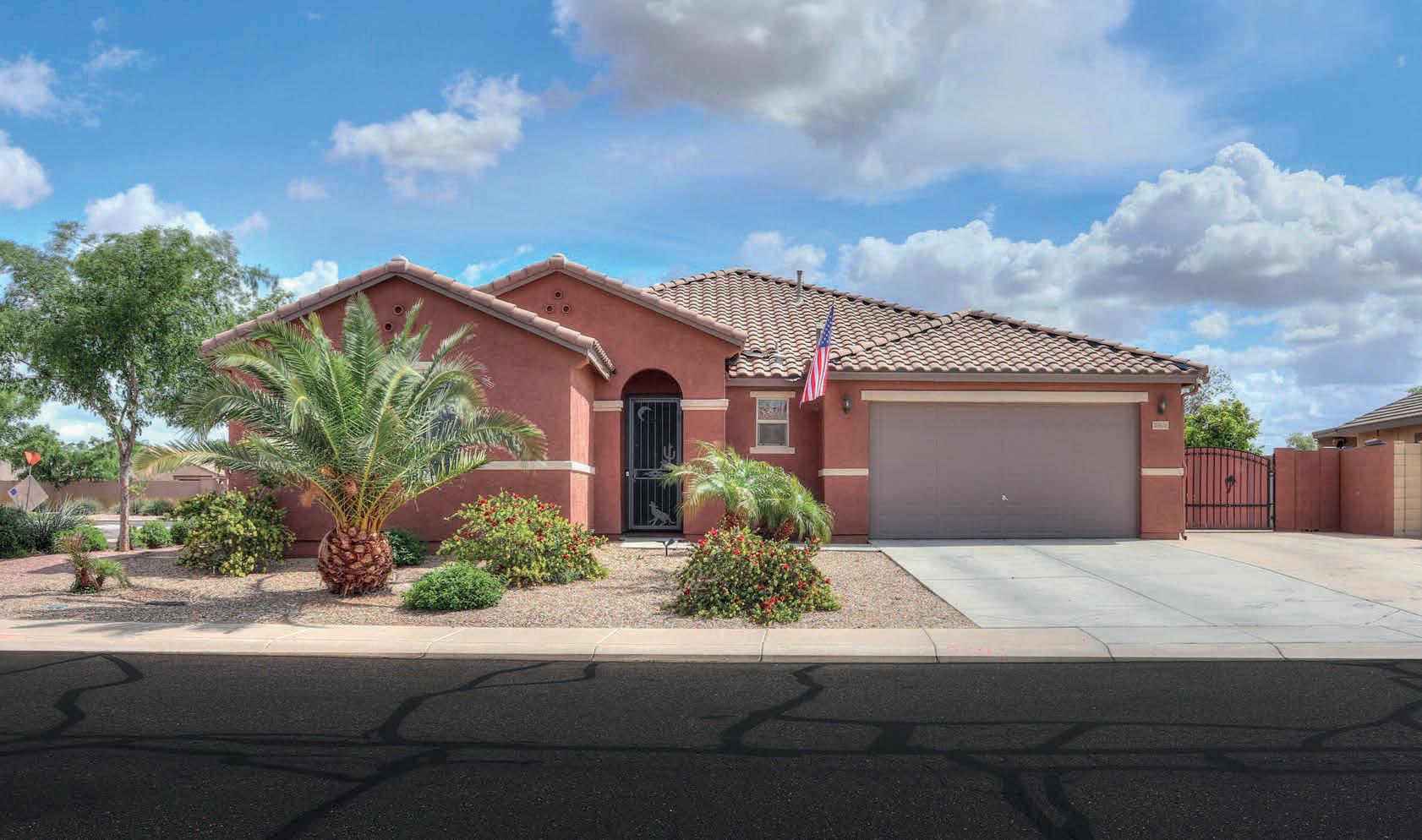
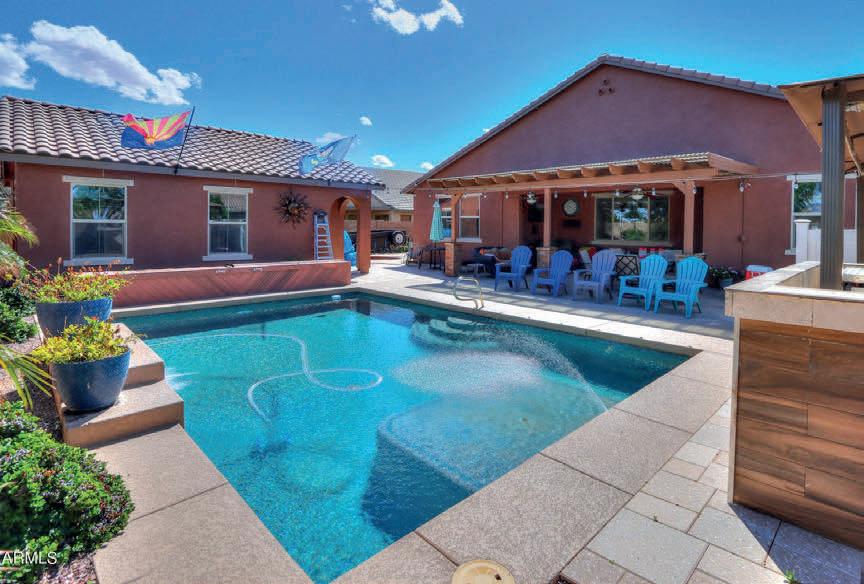
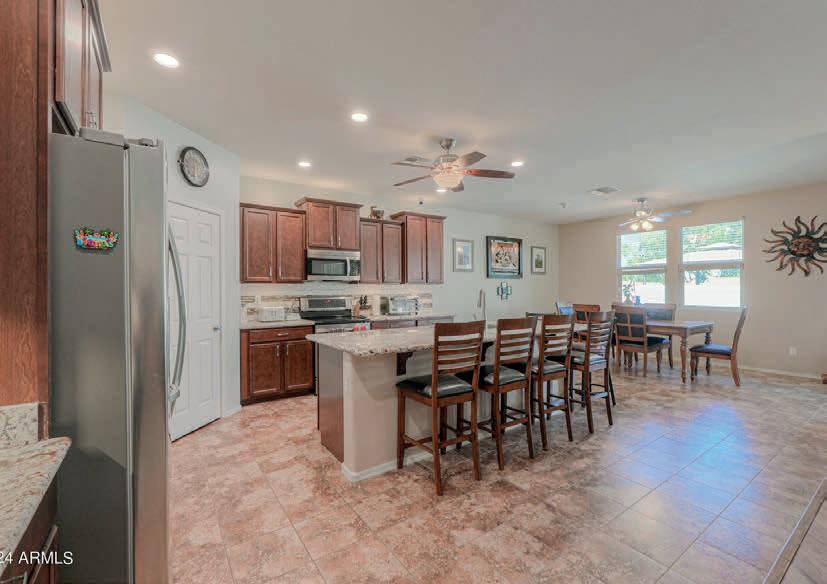
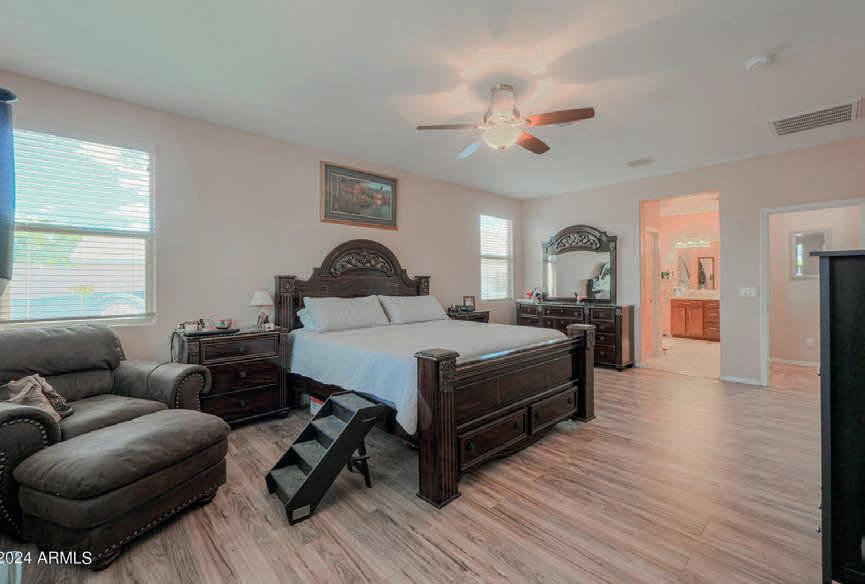
Welcome to your luxurious retreat in Homestead North, Maricopa, AZ! This stunning home boasts an exquisite design with tile throughout, offering both elegance and easy maintenance. Enjoy the ultimate in relaxation and entertainment with your own private heated pool, perfect for year-round enjoyment. Entertain guests in style with the built-in BBQ and bar area, creating unforgettable gatherings and making every day feel like a vacation. The spacious 3 bedrooms offer ample accommodation for family and guests, ensuring everyone’s comfort and privacy. The detached casita provides a versatile space for guests offering endless possibilities. Impeccably maintained and move-in ready, this home is a rare find that combines comfort, style, and functionality.
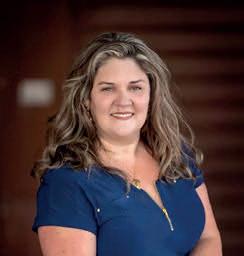

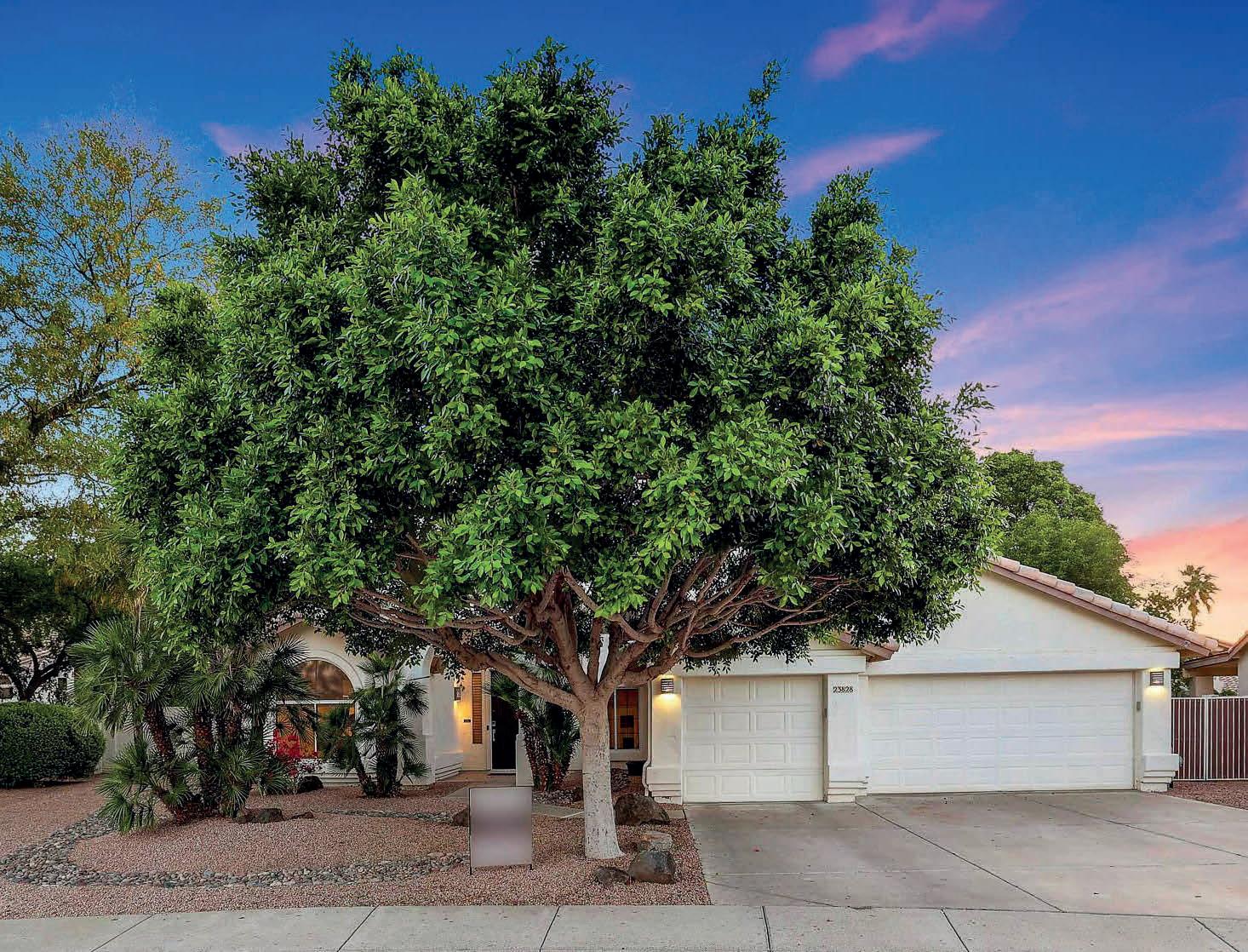

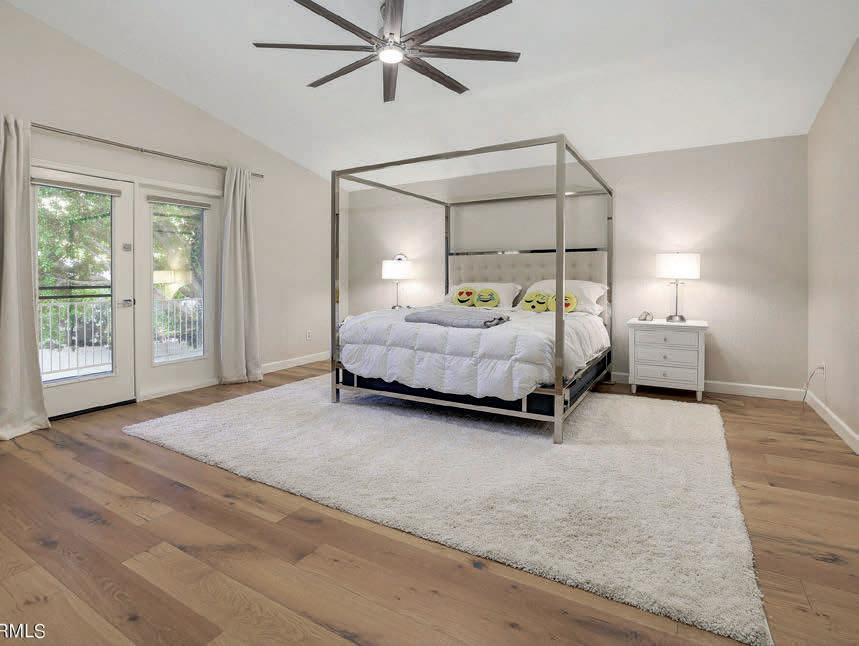
One owner since the house was built 30 years ago, this could be a great home for your family! Completely remodeled inside with earth tone colors, there’s a large kitchen area and wet bar for entertaining inside, as well as a big backyard with four huge ficus trees for shade in the summer months. The master bedroom is located at the back of the house, sporting a covered balcony - perfect for watching the beautiful Arizona sunsets! Sixty seven pre-paid solar panels save you big bucks on your electric bill. The backyard boasts lighted play pool, above-ground spa, ground level trampoline, & lighted sport court for net games like pickleball, as well as basketball. Great location by Thunderbird Mountain where you can walk to the hiking trails, yet only a few miles to the 101 & I-17. A. Couple of miles down the road you’ll find Six Flags Hurricane Harbor Water Park for even more fun in the sun. Also for the kids, Las Brisas Elementary School is within walking distance, so no worries with catching a bus! There will be a paper to refer to at the house outlining a list of amenities/upgrades. For the lucky person that buys this house, there is a notebook with receipts & warranties from the past 30 years. Don’t let this house and neighborhood slip away - come see it today!

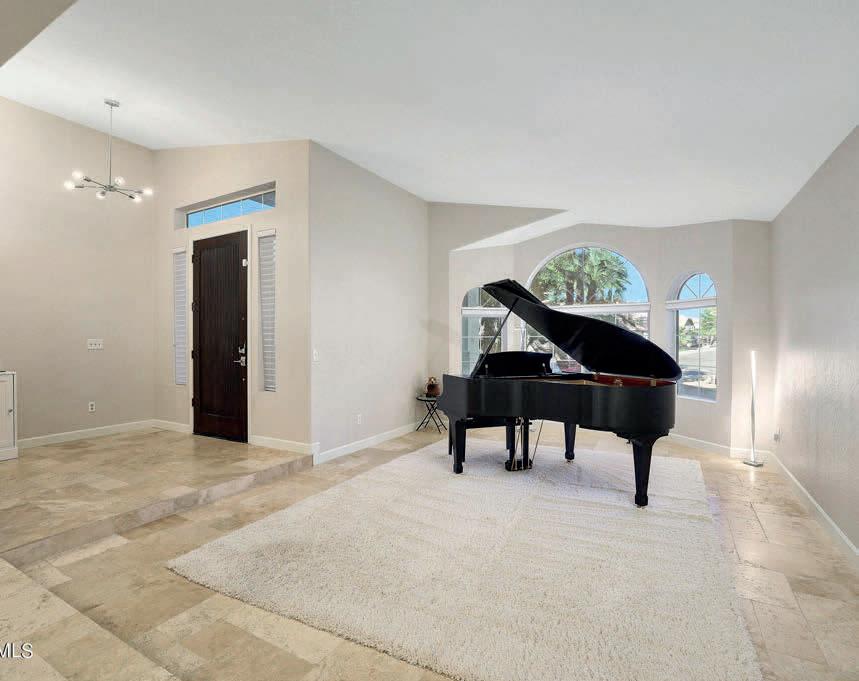
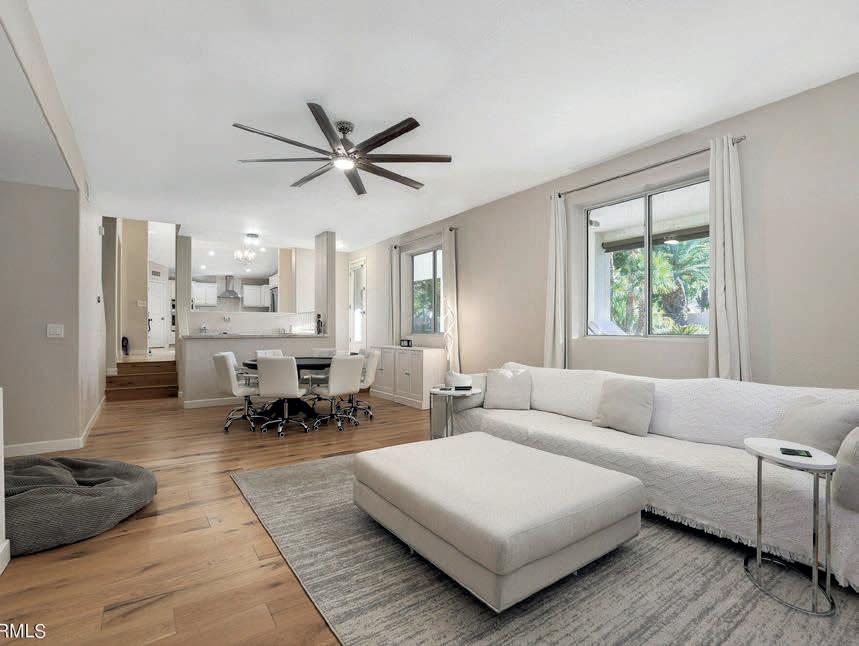
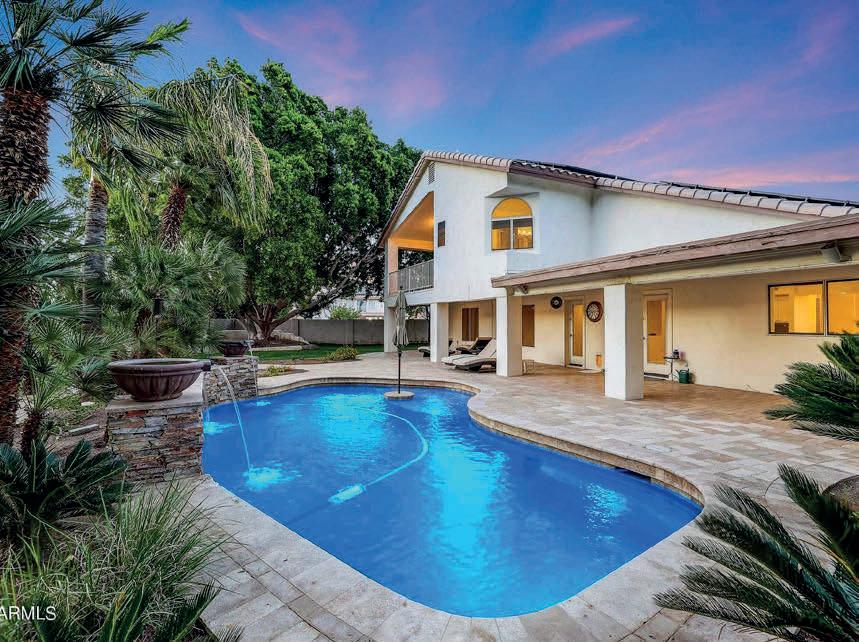


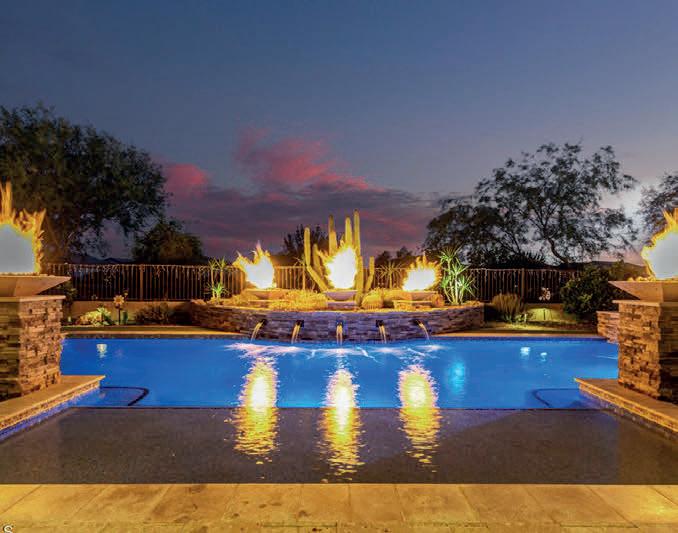
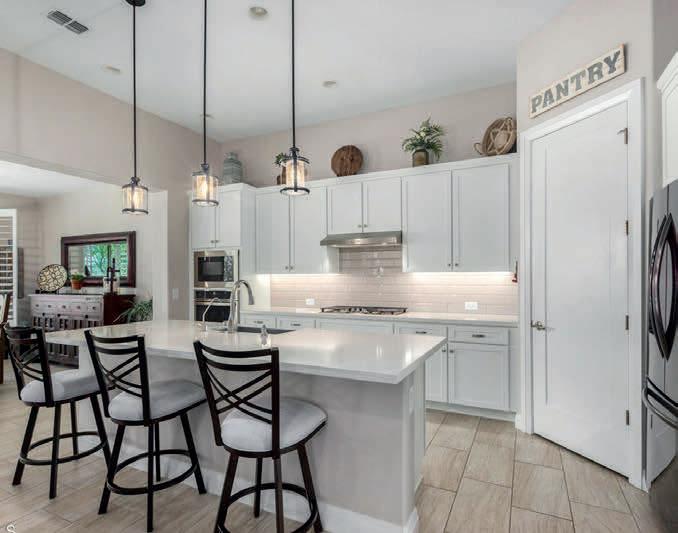
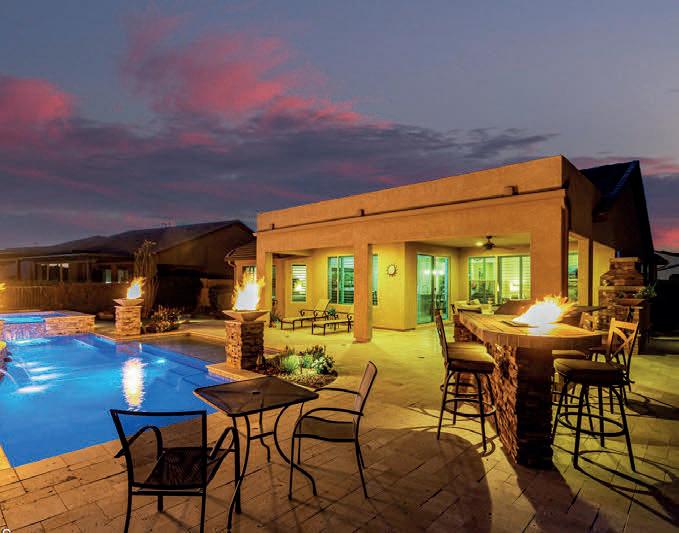
Total dream home, pool, spa on grass green belt, best lot in the area! Ready for you to enjoy! From the front paver driveway to the fabulous pool and king-sized spa, this fabulous home is the top of what Robson Ranch has to offer. Upgrade list available. Garage has a 4 ft extension in front and a partial extra 4 ft extension in back of the garage. Patio with 2 extra patio extensions for shade and privacy, tile throughout the home, includes office/den. Decorated to a tee! Includes pool gas and heat pump heaters, wide custom floorboards, king-sized garage, epoxy floors, garage cabinets, paver stone drive and front sidewalk, king-sized patio covered, tall custom interior doors, some furniture negotiable, patio fireplace, bar and barstools in the backyard. All on the green space.
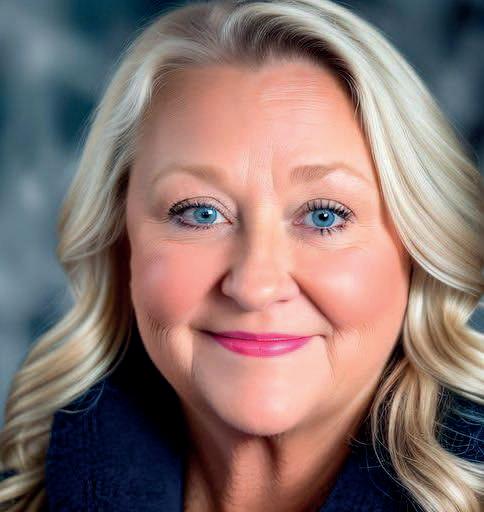
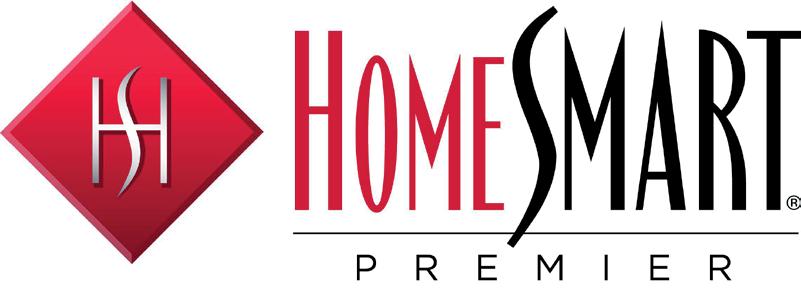
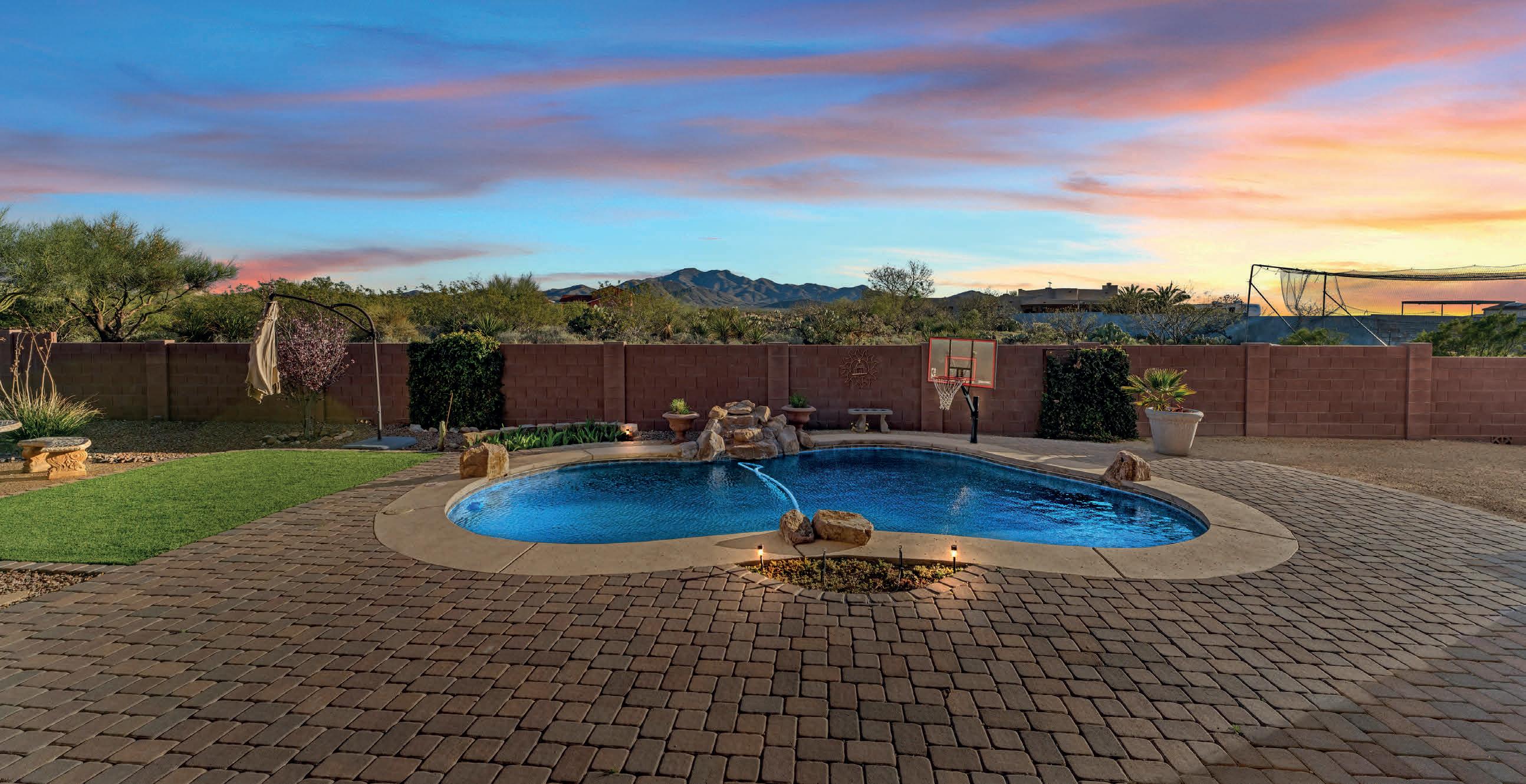
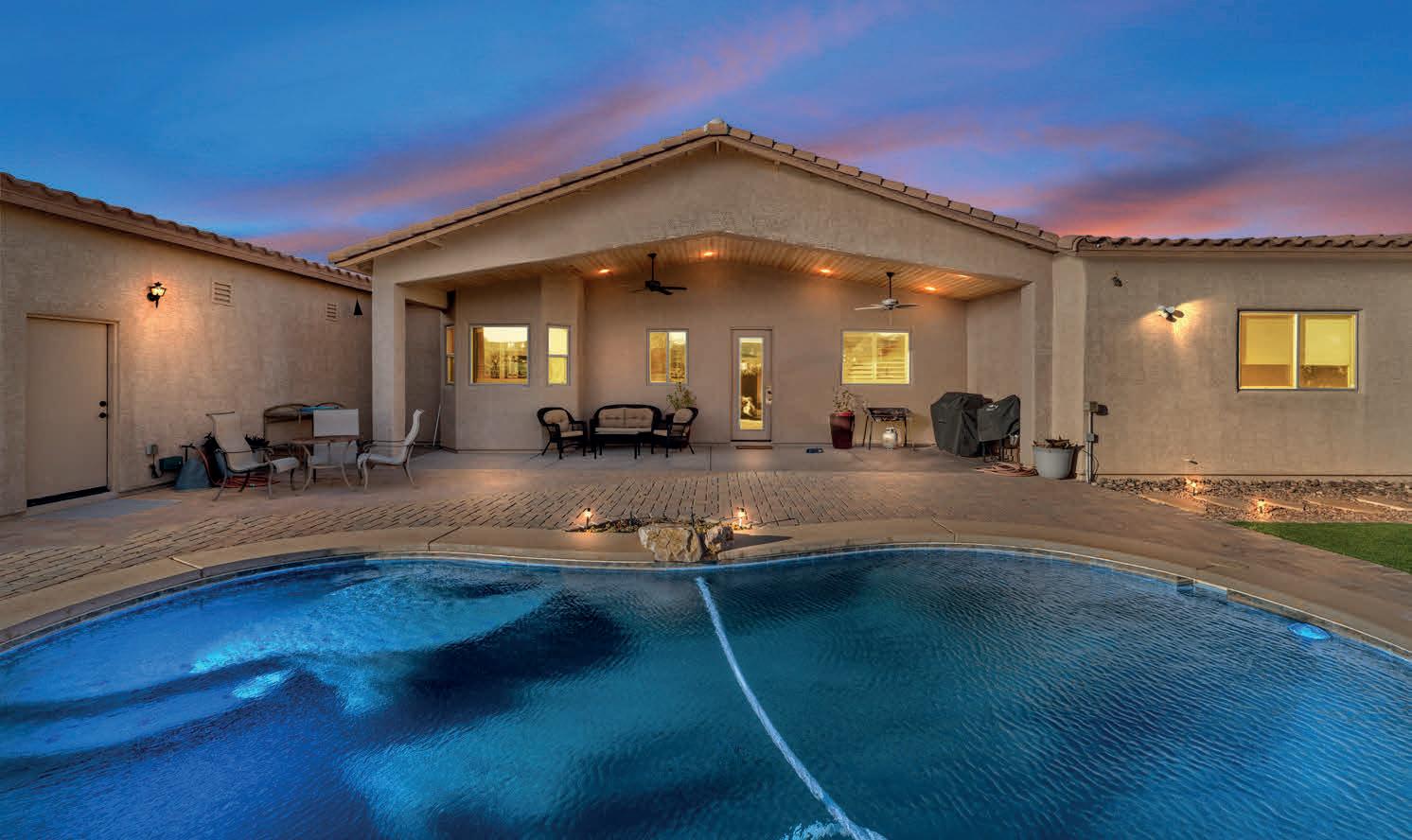

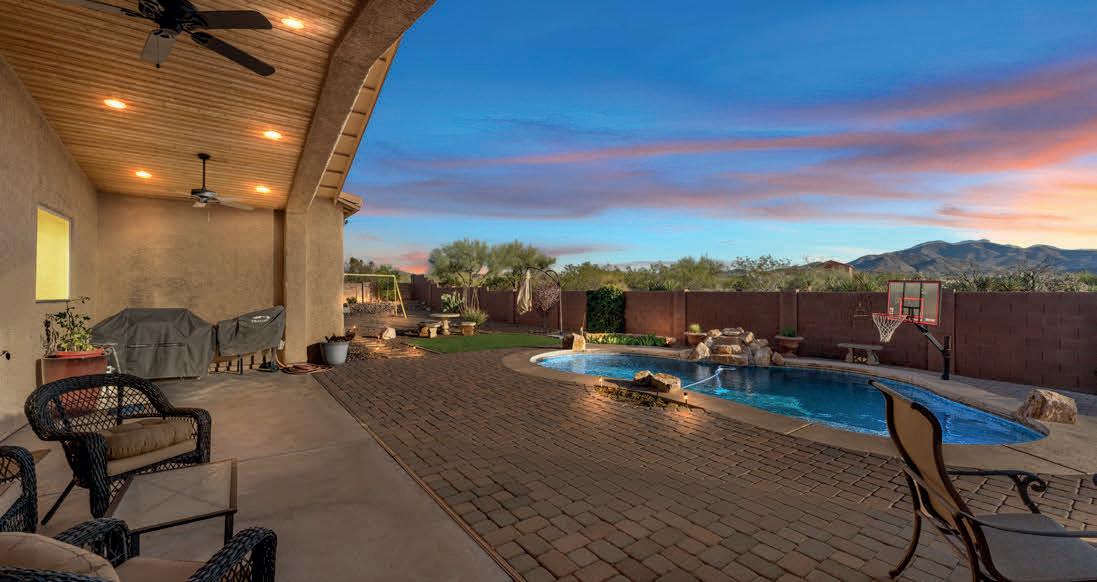
2540 E LOMAS DRIVE, VAIL, AZ 85641 4 BEDS | 3 BATHS | 2,710 SQ FT | $740,000
This Beautiful home, surrounded by the panoramic views of the mountains, makes every day feel like country living. Located in the Top Rated Vail school district, this 2,710 sq ft custom built home with 4-bedrooms, 2 1/2-bathrooms has exquisite design and attention to detail and offers ample room for both relaxation and entertainment, inside and out. The heart of the home is undoubtedly the gourmet kitchen, with sleek granite countertops, high-end appliances, and custom cabinetry. Concrete flooring and split floor plan make this home stylish as it is functional. Outside, enjoy the pebble tech pool, the front patio or take your toys out of the 4 car garage and go off roading. This house has everything! Don’t miss your chance to own a piece of paradise.

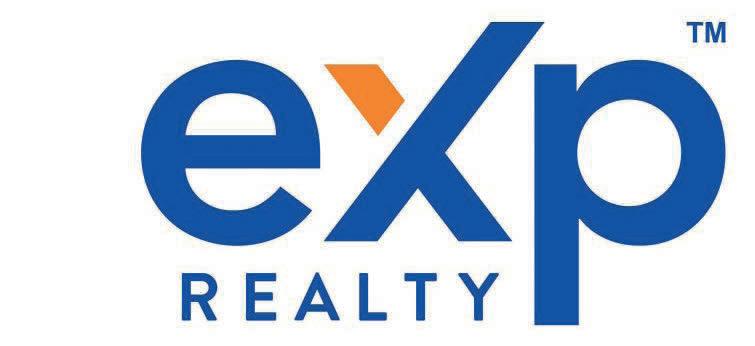


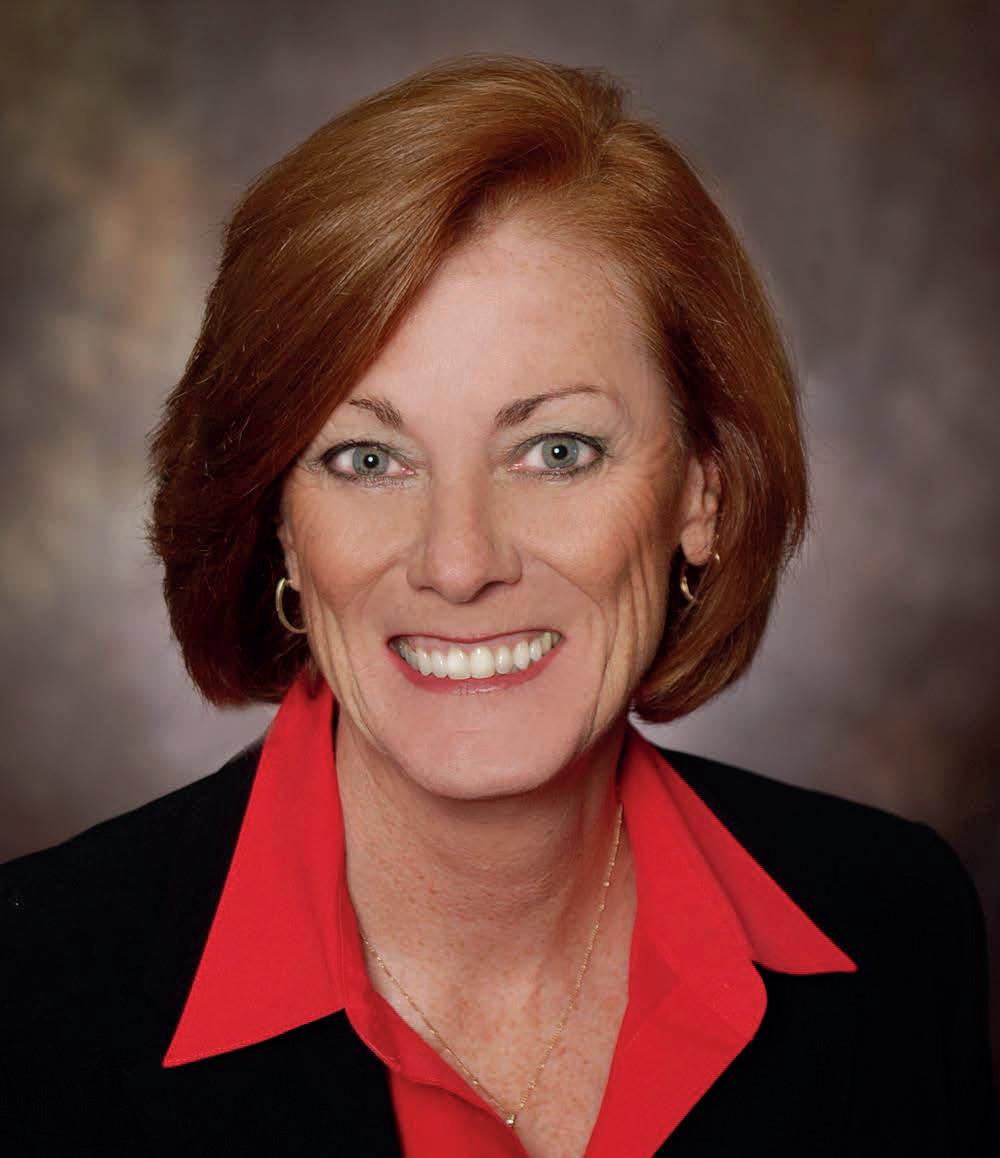
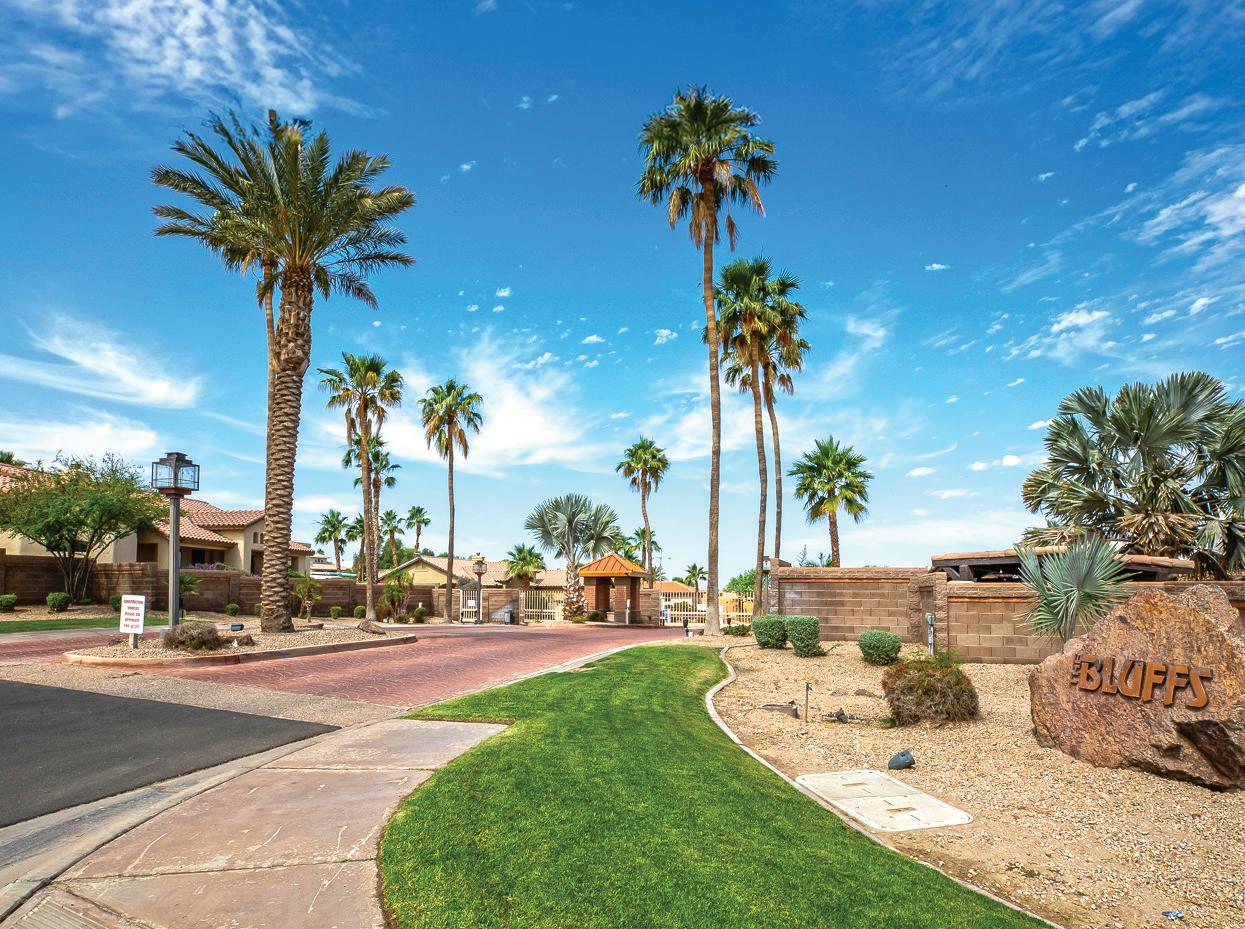
One of the top Communities in AZ. Check out all of the Amenities that Marley Park has: Pool, Community Center, Parks & more.
• Located within a 5 minute walk to the # 1 Voted, 8 years in a row, Admission Free, LEGACY TRADITIONAL SCHOOL, K-8
• Tray ceiling, 6x24 Faux Wood Ceramic Tile, 4 1/4” Baseboards
• Split Floor-plan with Separate Office in this Open Cottonwood Model
• Silestone Countertops, Shaker style White Maple Cabinets with Dovetail Drawers
• Master Bath includes spectacular tiled Super Shower with bench seat
• Extended Covered Patio with an amazing 21’ x 22’ Pergola
• Backyard includes gorgeous Pavers with Plants and Rock accents plus RV Gate
• Upgrades galore such as lighting, plumbing fixtures, two tone paint, ceiling fans, soft water loop and home theatre pre-wire
• 3 bedroom 3 bath plus Den 1,929 sq ft


todd.milburn63@gmail.com www.desertheritagerealestate.com
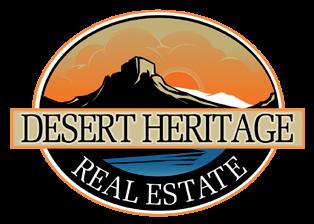

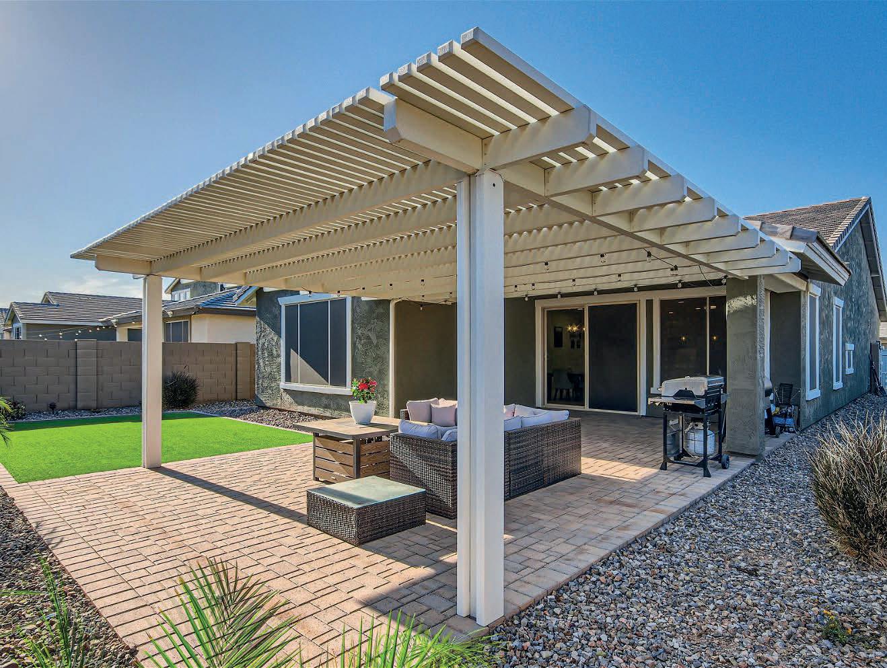
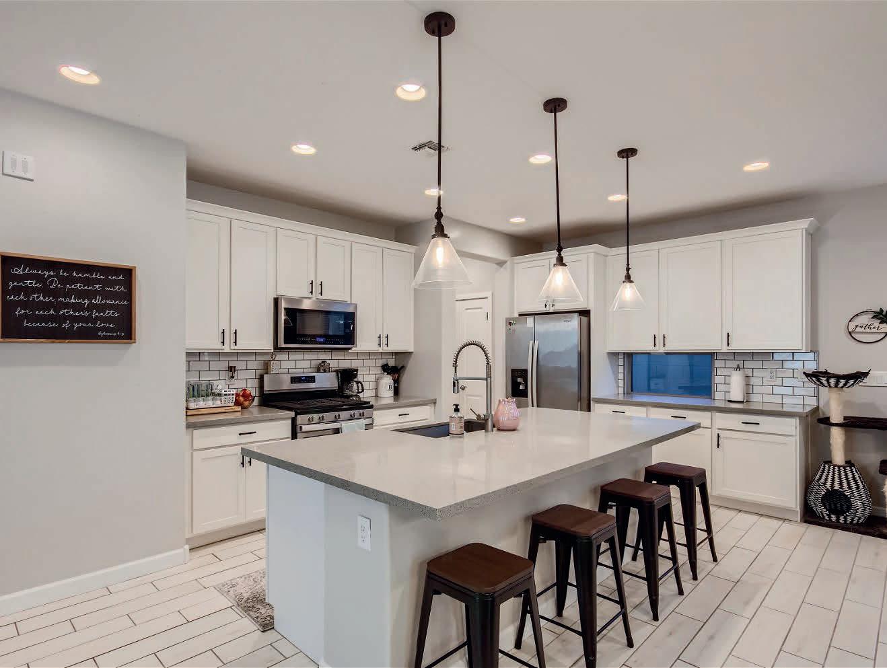

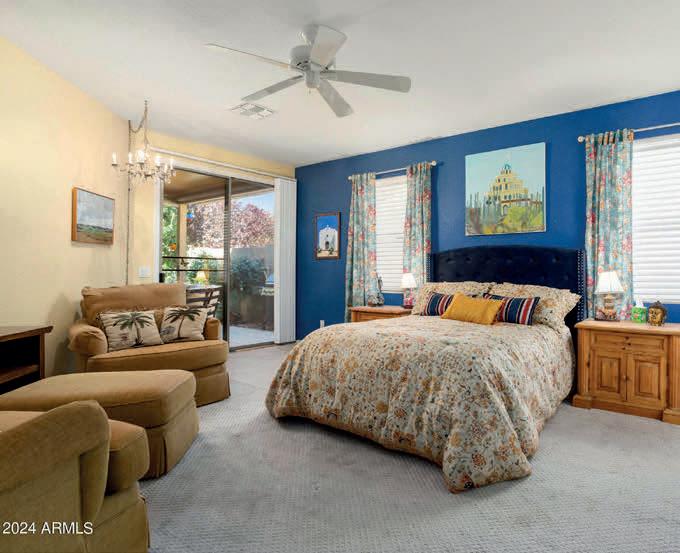
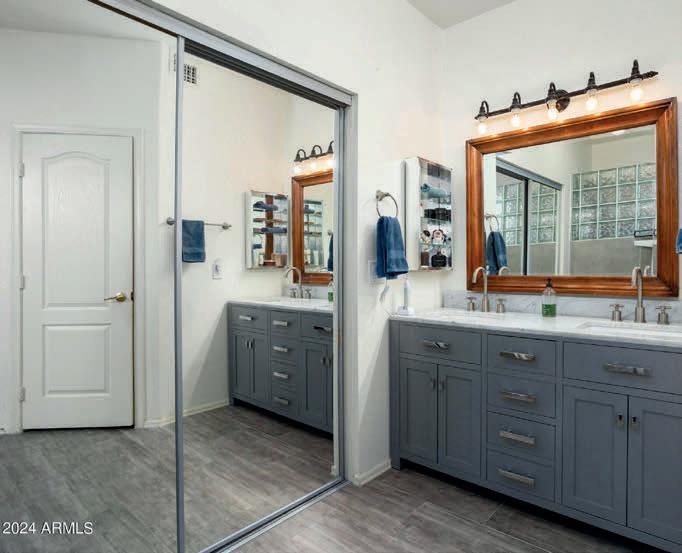
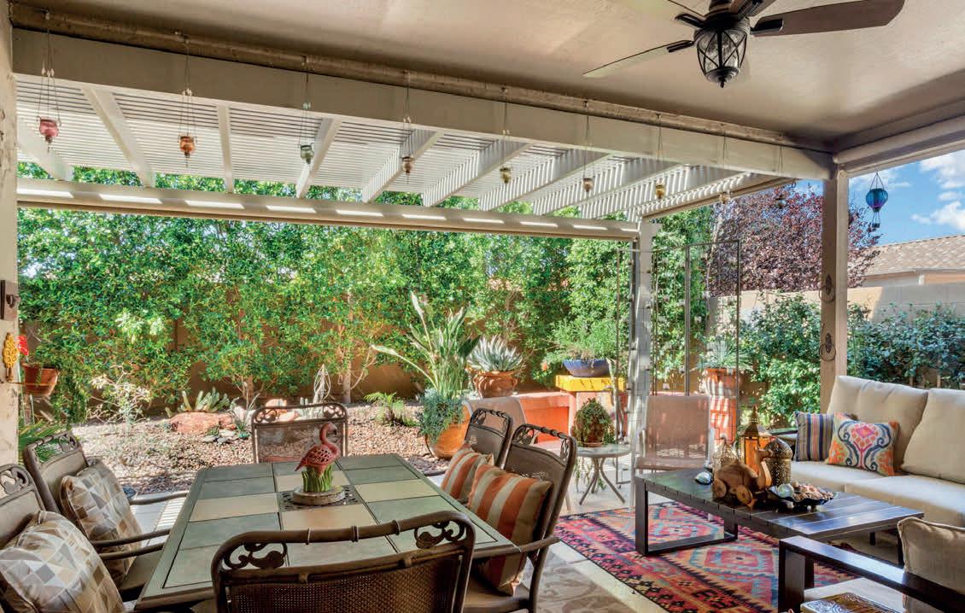
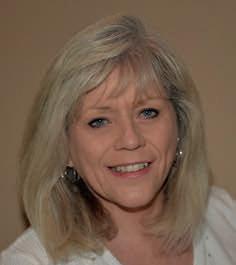
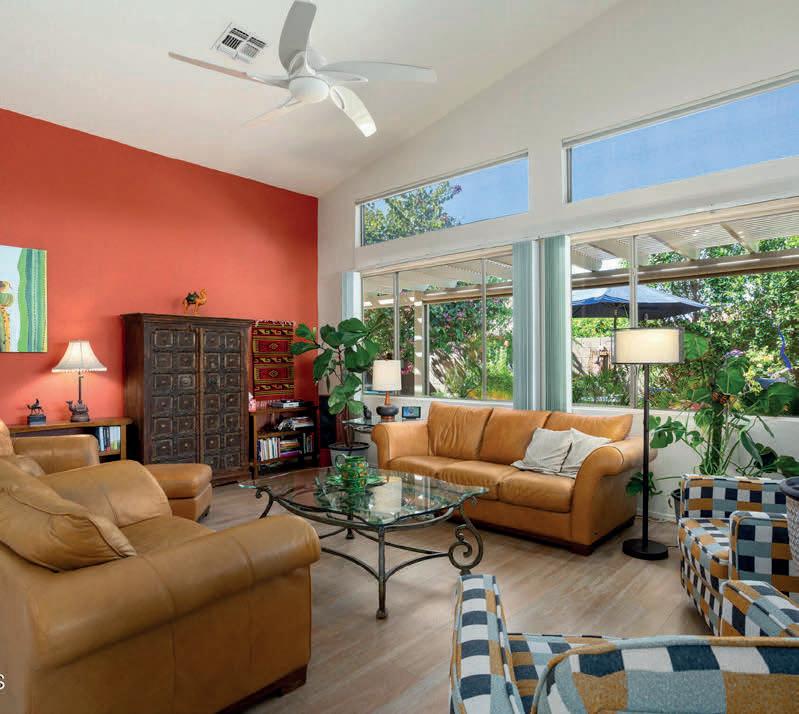
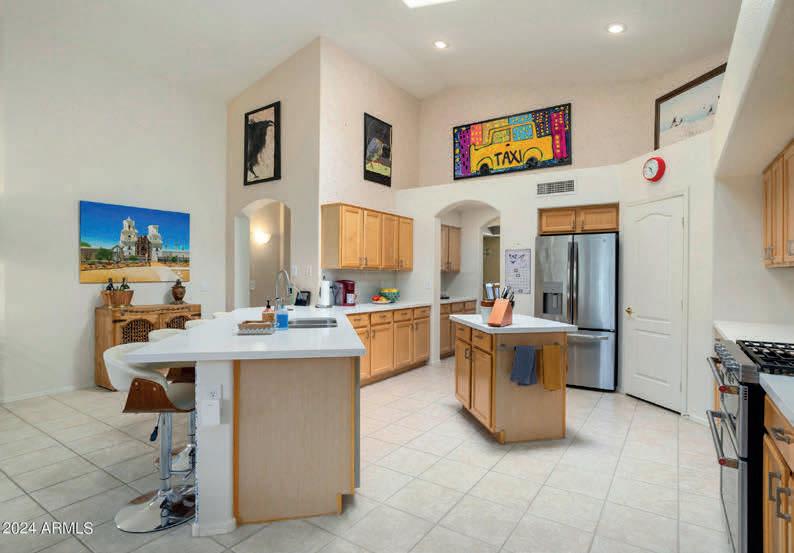
3 BEDS | 2 BATHS | 2,391 SQ FT | $549,000
Gorgeous PHOENICIAN model in over 55 Arizona Traditions. Boasts 3 bedrooms, 2 baths, formal living room, formal dining room and large great room overlooking backyard. Gourmet kitchen with island, seating bar, SS appliances w/ gas stove, walk in pantry. Large laundry room w/sink and storage. Mature landscape in backyard with lots of privacy, extended pergola & covered patio. Split floorplan with large master, remodeled master bath, walk in closet. 2 more bedrooms, French doors, and full bath on other side. Garage has floor to ceiling cabinetry and work bench. New A/C, new roof, new hot water tank. AZT is an active adult community with pools, clubhouse, bar, ballroom, library, softball field and craft studios.
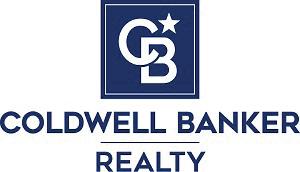
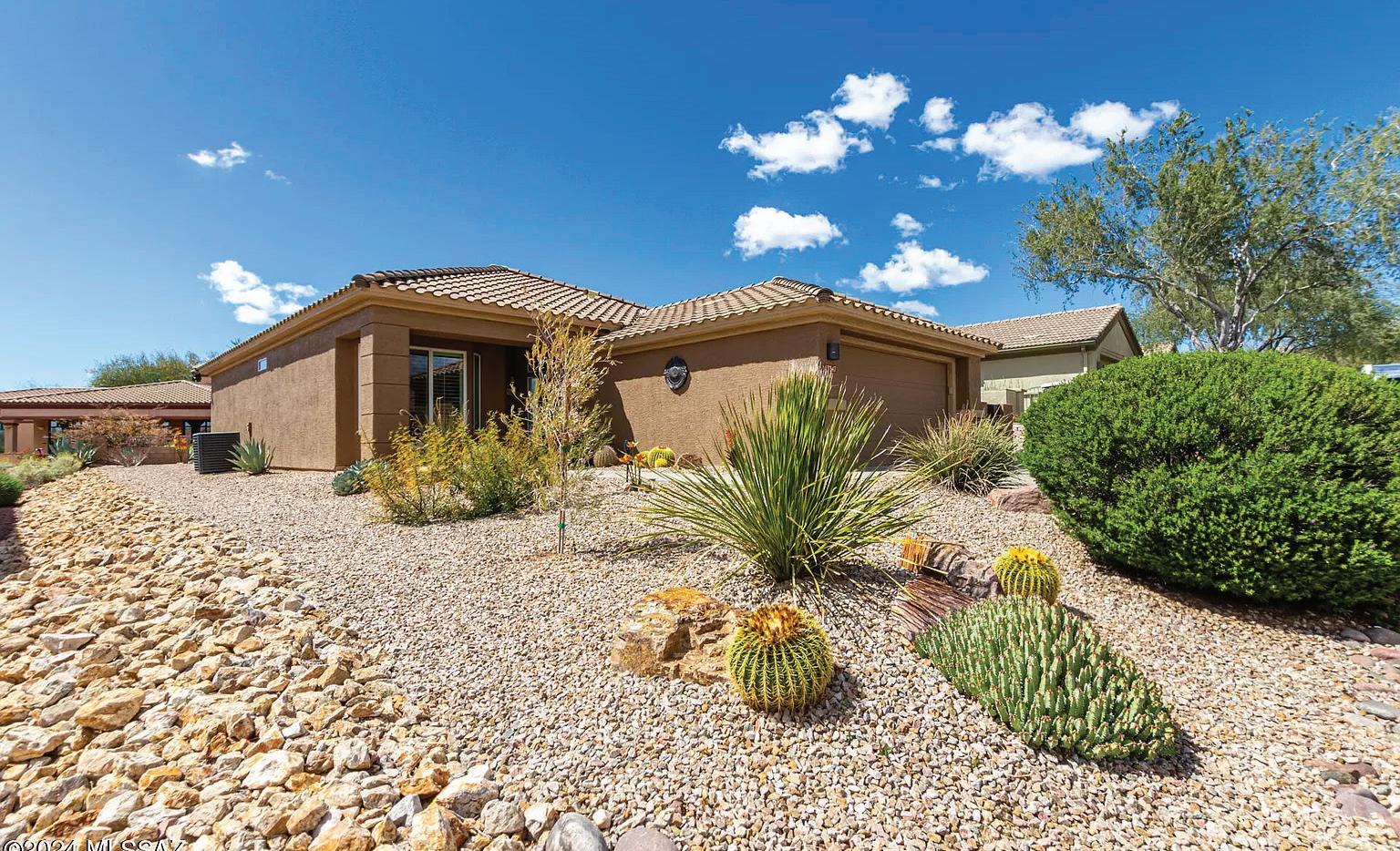

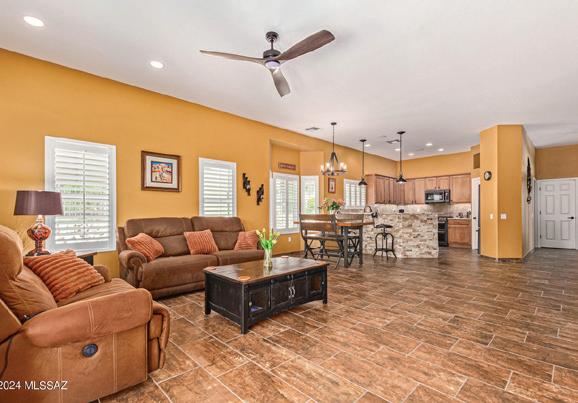

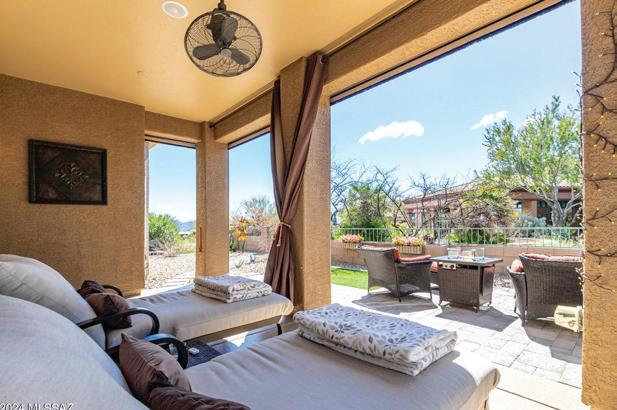
2 BEDS • 2 BATHS • 1,501 SQFT • $499,990 Beautiful highly upgraded Durango. Custom metal front door. Gourmet kitchen with cafe series appliances- dual oven- granite countertops - stack stone - designer paint - Large master with updated bathroom - dual walk in closet. Updated secondary bath. Brand new Affinity/Marvin windows, new slider, tankless water heater, new ac. Epoxy in garage, front porch and back porch retreat area/Arizona room. Electronic rolling shades - this house has all the bump outs available to Durango Floorplan. Speaker system in house and patio. Tile floor and baseboard throughout - no carpet - List of upgrades available online. Extremely convenient location to access all amenities. 55+ gated community - Owner/Broker.
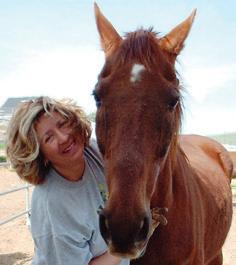
MARIE-CLAIRE TURNER REALTOR® 925-980-1163 mcmailbox@comcast.net www.marie-claireturner.com

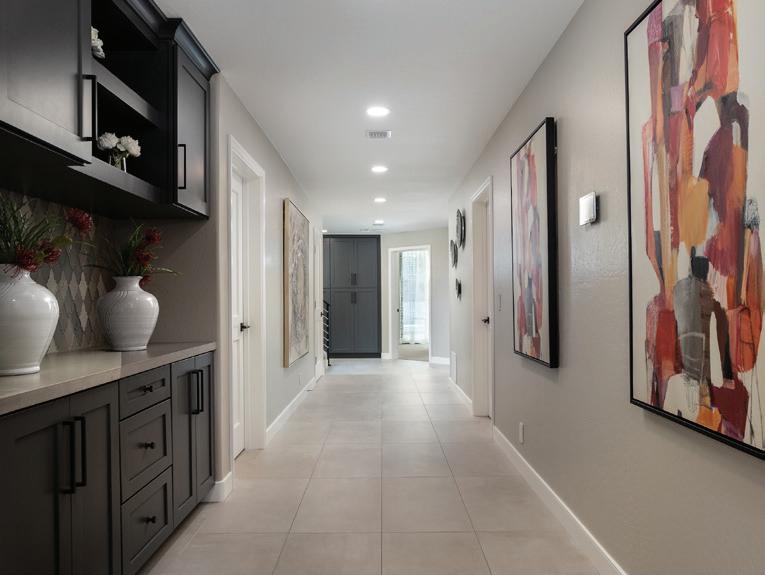
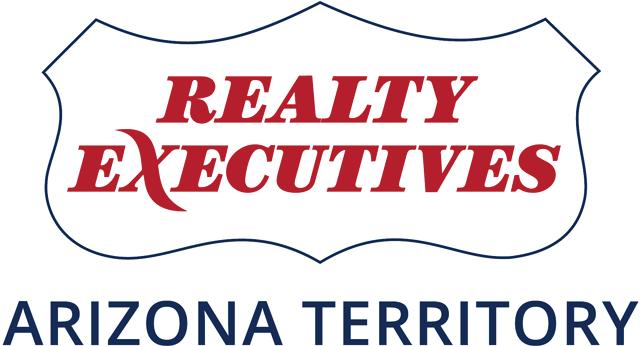
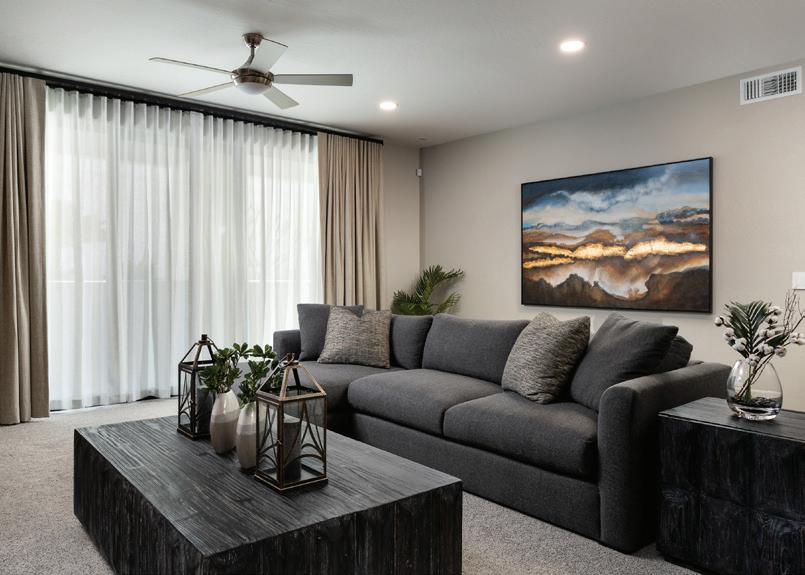

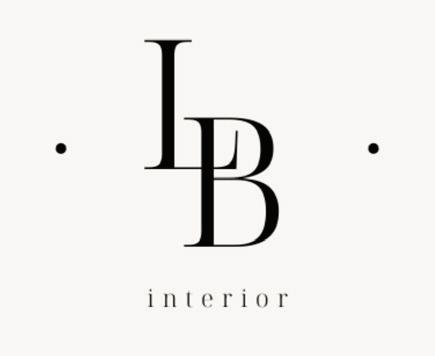
We
and enrich their lifestyle and personal taste. Through a collaborative effort we work with you to determine what design and selections are best suited to provide you with the utmost function, comfort, and beauty.

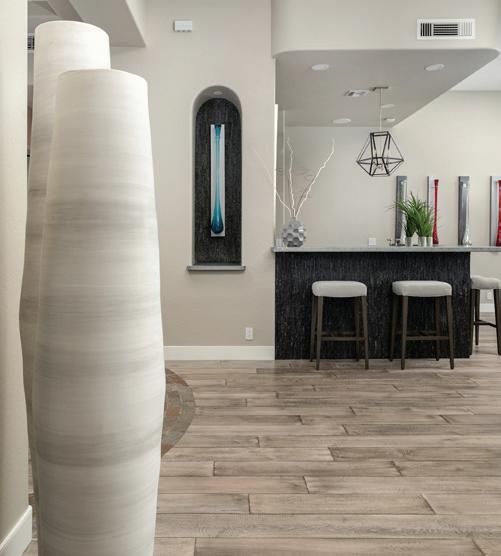
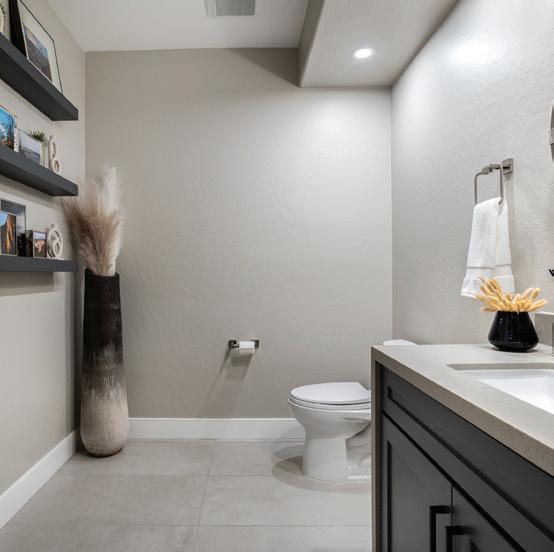
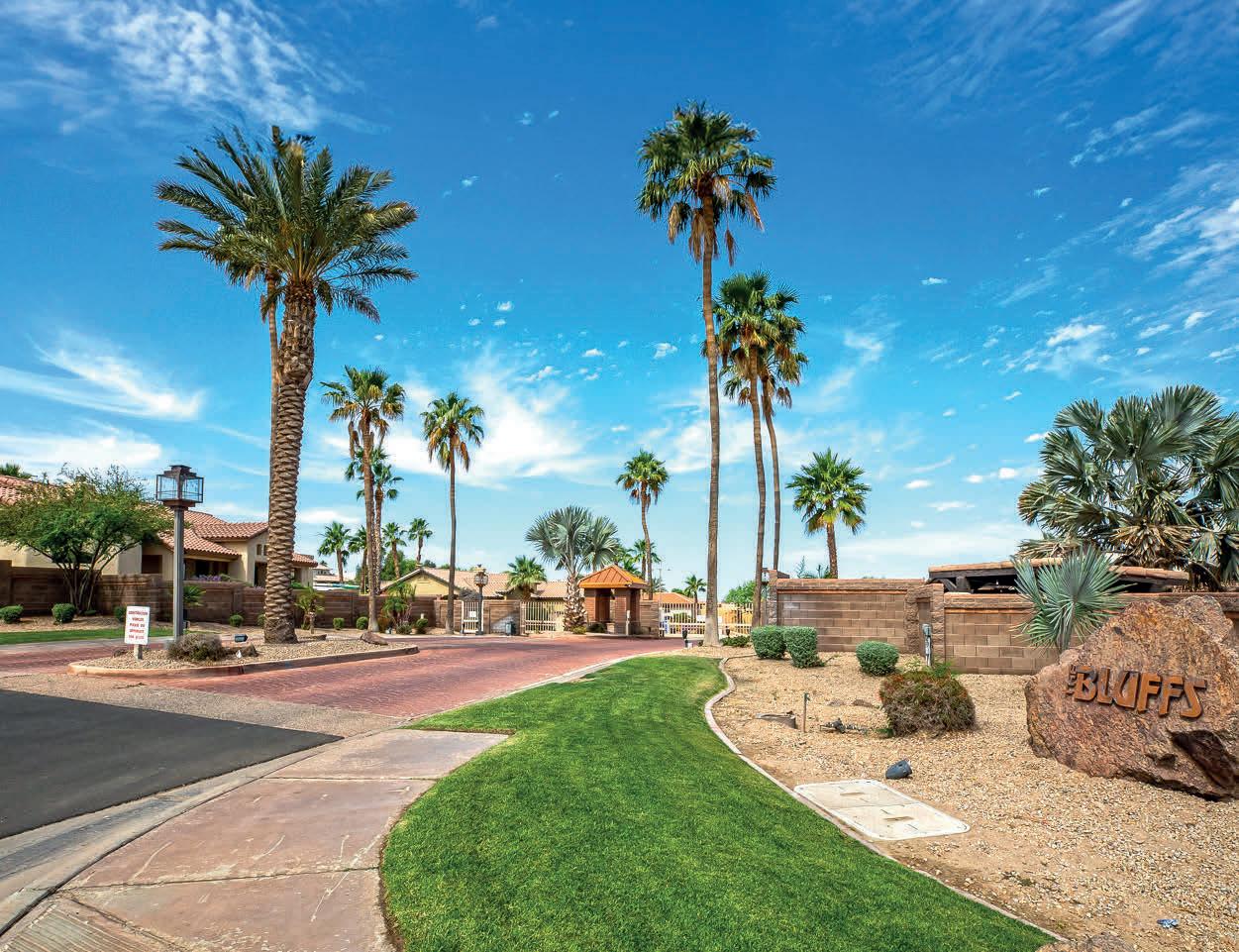
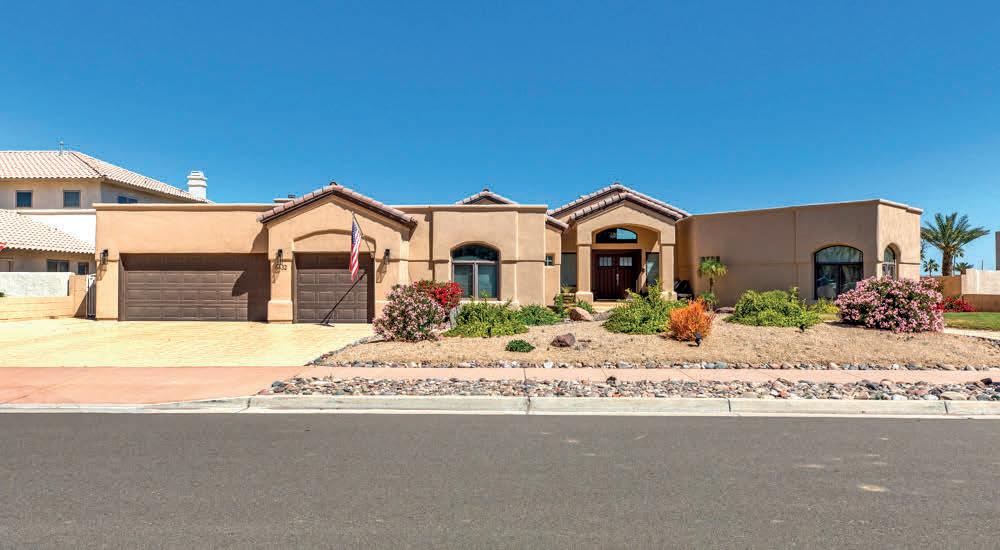
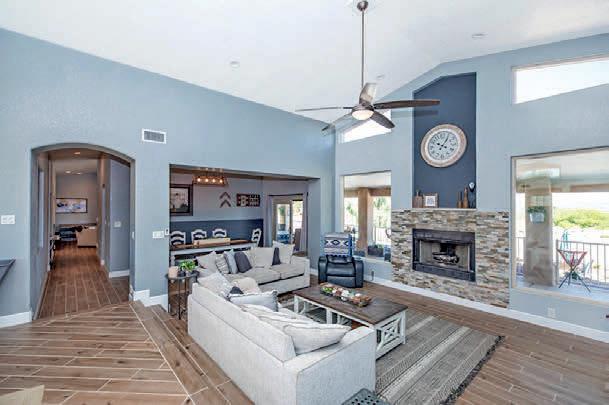
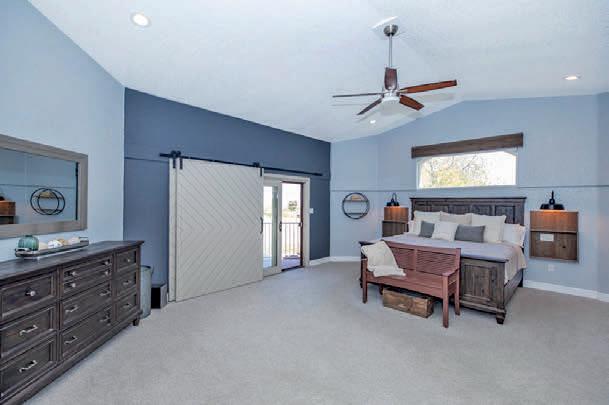
Luxury Living in the gated community of the Bluffs. Open living/dining with cozy fireplaces and elevated ceilings. Huge primary suite with soaking tub, separate shower, and huge walk-in closet. Large second suite with private bath. Escape to your own paradise in the spacious backyard with pool/spa and stunning views of the Gila Valley. This home is built for entertaining.
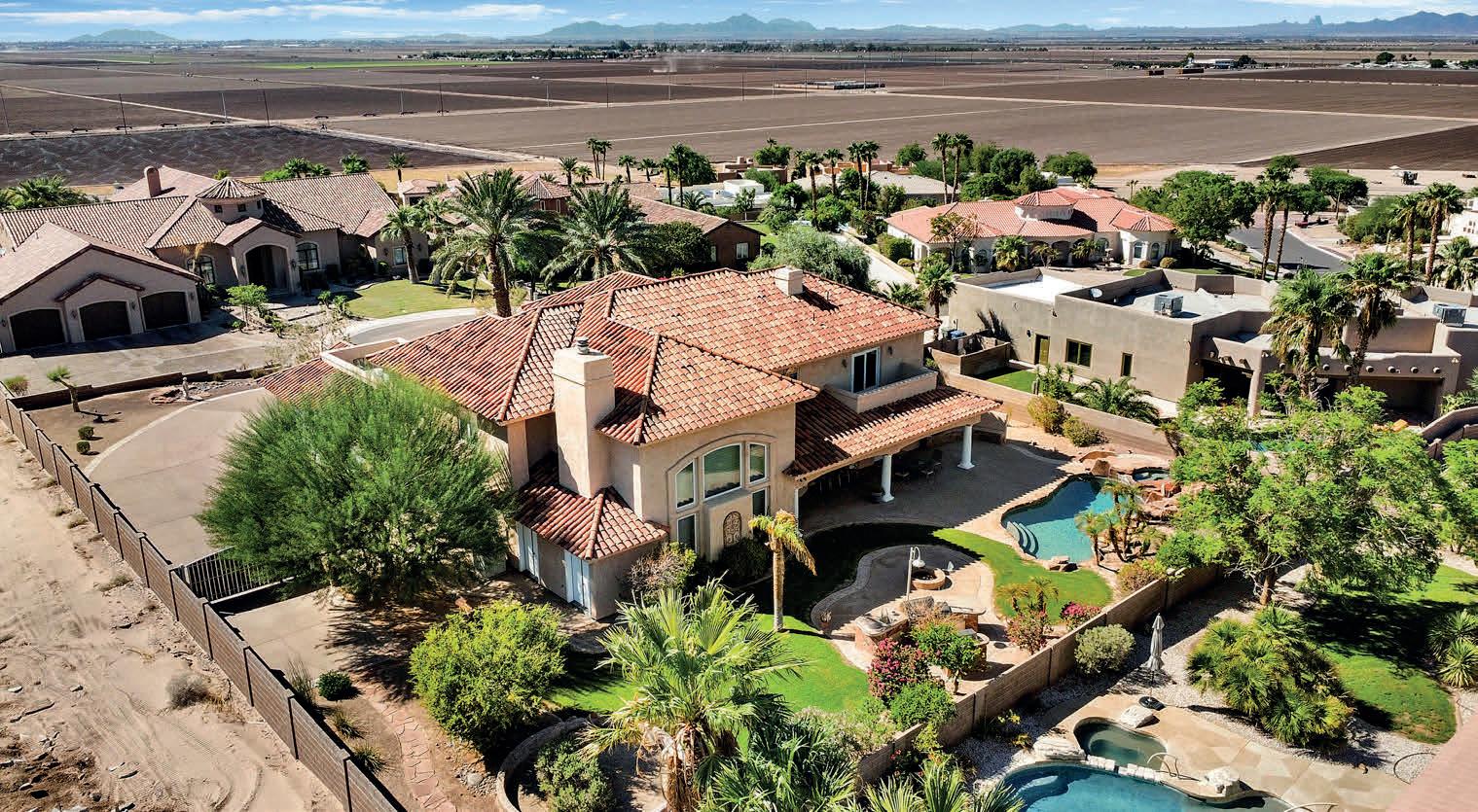
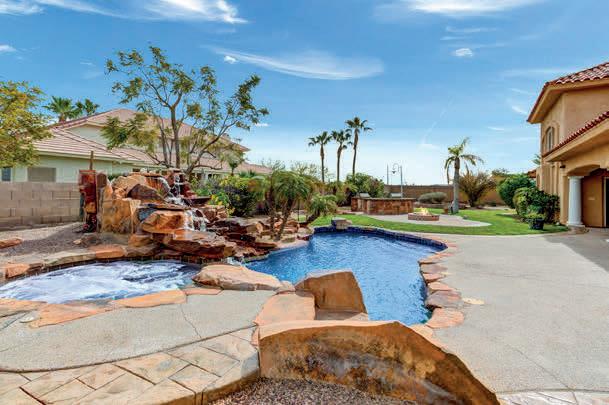
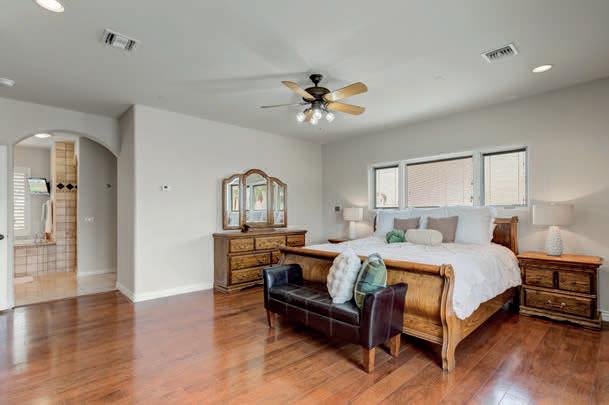
Remarkable custom home in the gated Bluffs community. Crafted with meticulous workmanship and attention to detail. Soaring ceilings in separate living areas allow for natural light and capitaving views. Gourmet kitchen with high end appliances. 2 spacious primary suites with walk in closets and full bathrooms. Game room, outside decks, elevator, travertine/wood flooring, and extended covered patio are just as few of the amenities. Landscaped backyard with Pebbletech pool/spa, custom BBQ and so much more.
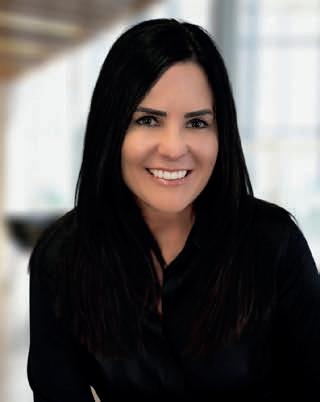

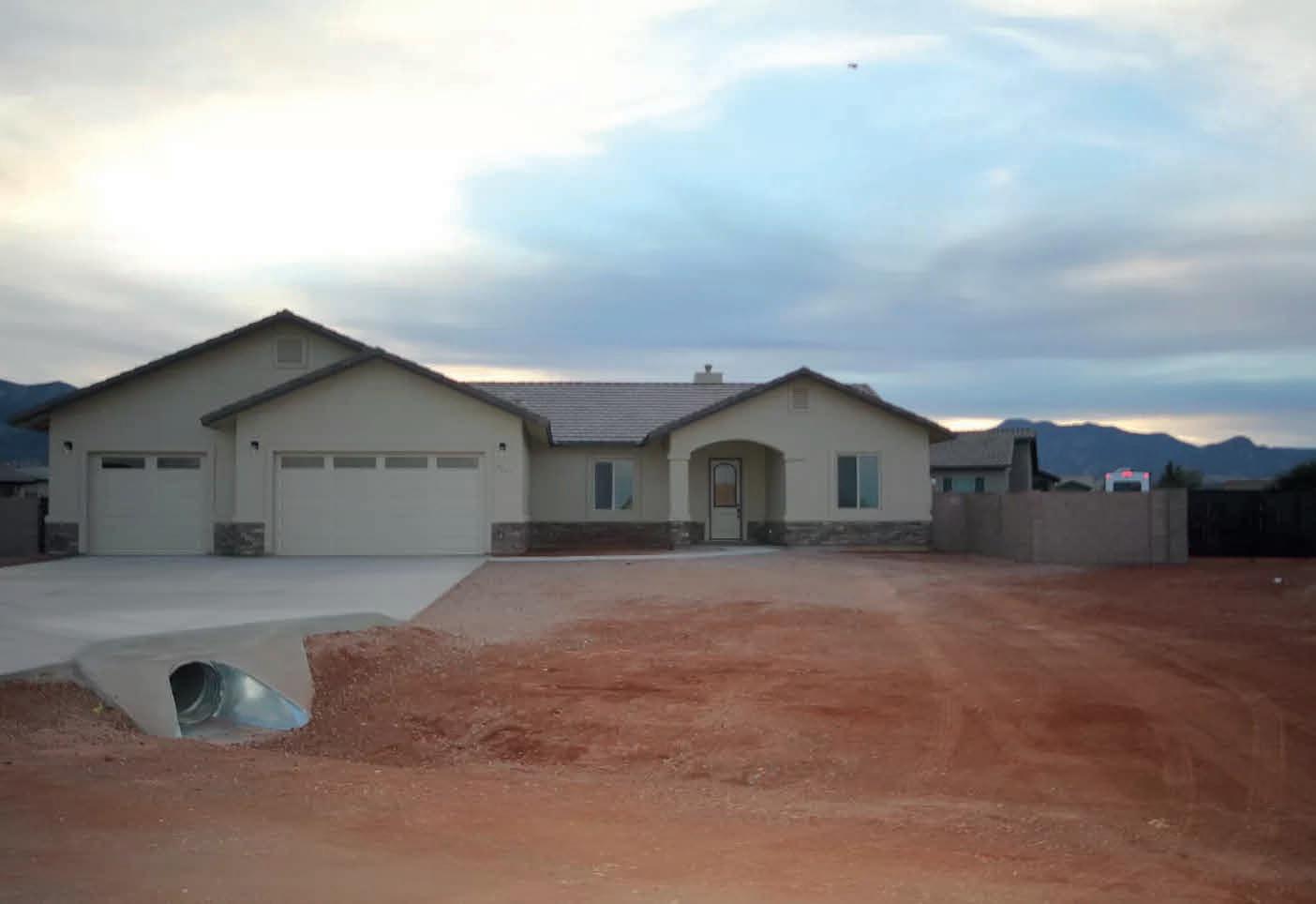
We are proud to offer this exquisite Custom home! Spacious, exciting, with a touch of elegance this 4 beds/2baths is on a quiet cul de sac and over 1/2 acre lot. The open floor plan boasts modern lighting, fantastic kitchen with solid wood cabinets & soft close doors, 6cm granite counters, Frigidaire gas range, appliances, large island & under cabinet lighting, 8ft doors thruout, profiled crown molding & baseboards, 20x20 porcelain tile. Striking direct vent gas fireplace with custom brick veneer highlights the living area. A den/office area for the “work at homers’’ A huge 3 car garage w/ insulated doors ready for the toys & cars& all this and more on a spacious lot ready for your pool! RV gate and parking with hookups available. Don’t wait as this home is sure to please all who see it.

www.tierraantigua.com

4 BD | 2 BA | 2,067 SQ FT $551,696
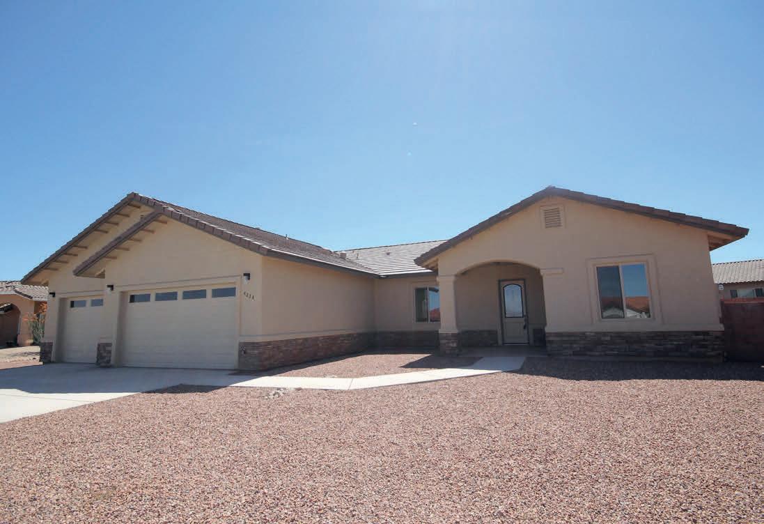
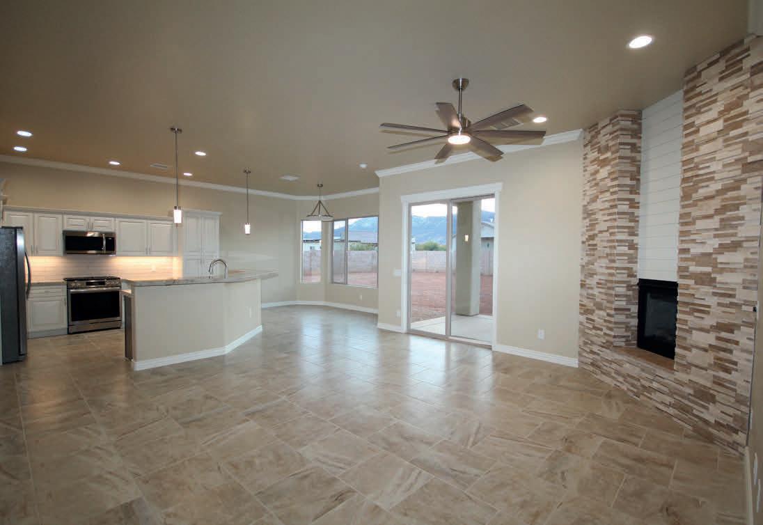
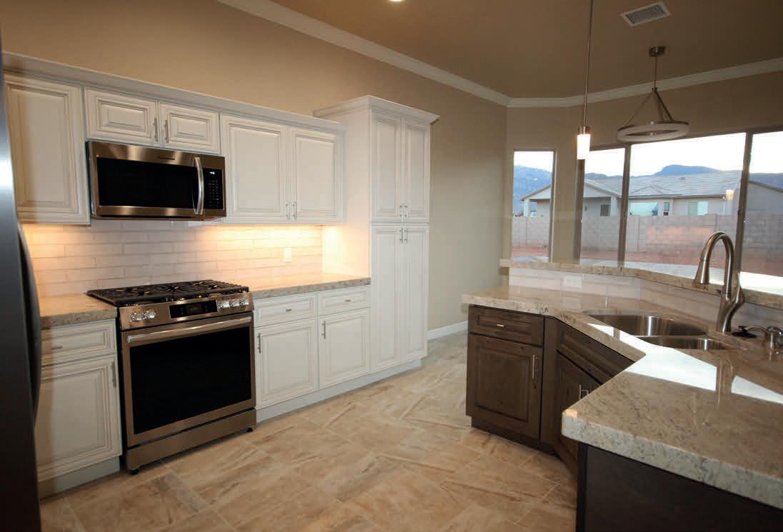
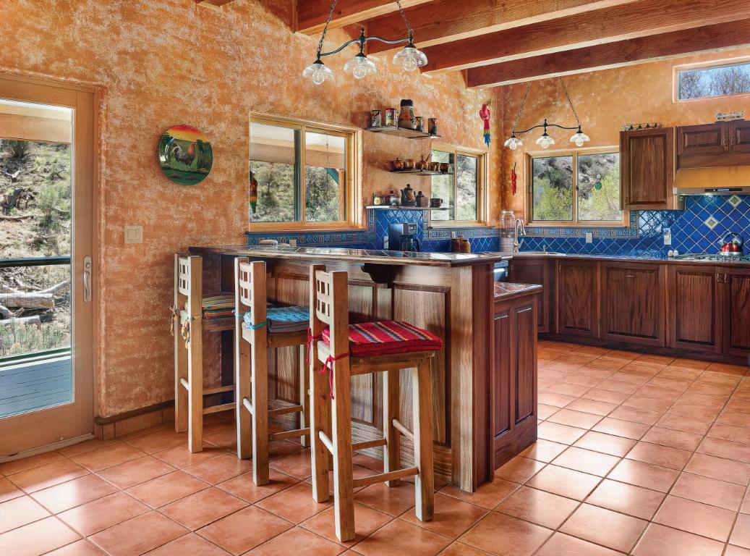

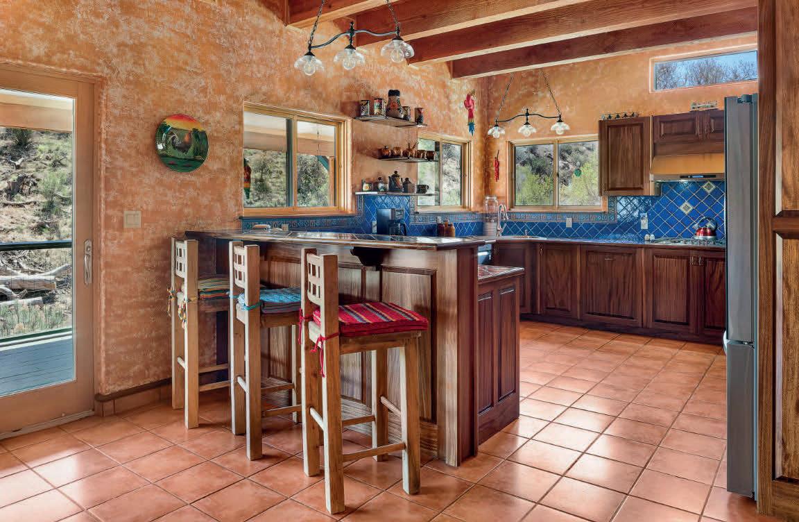
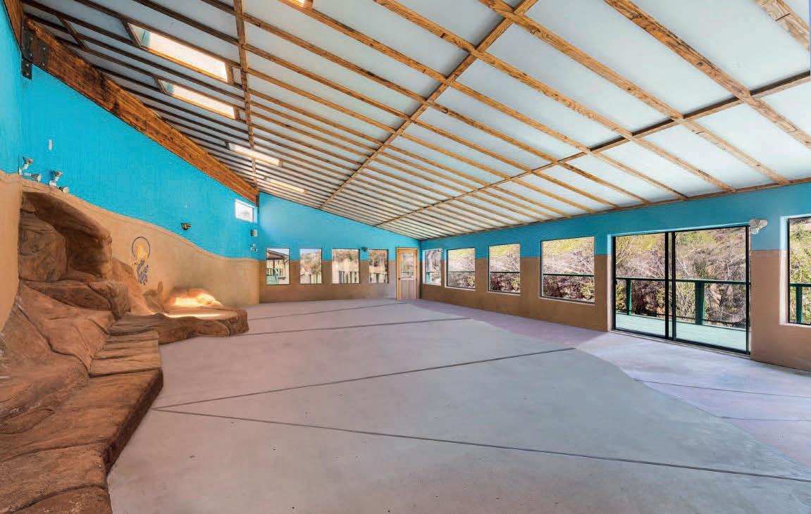

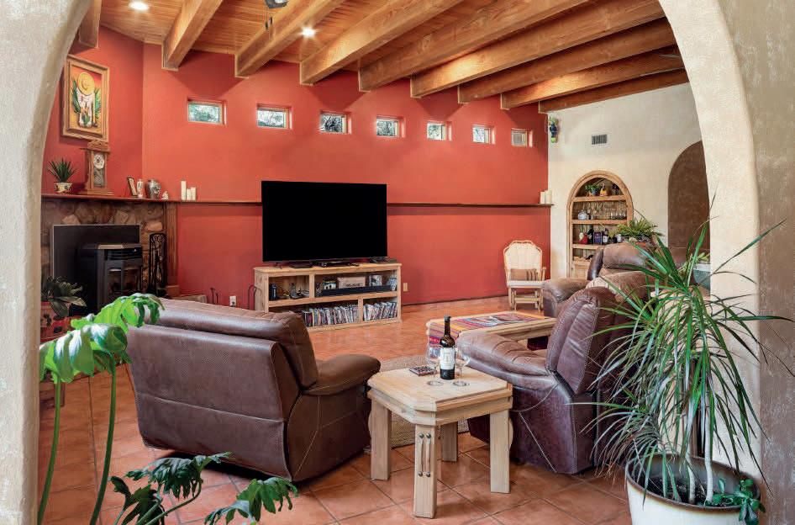
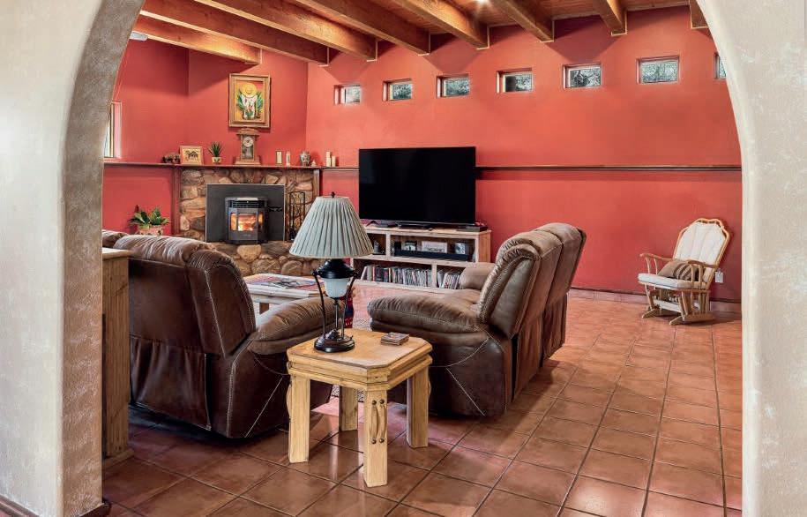
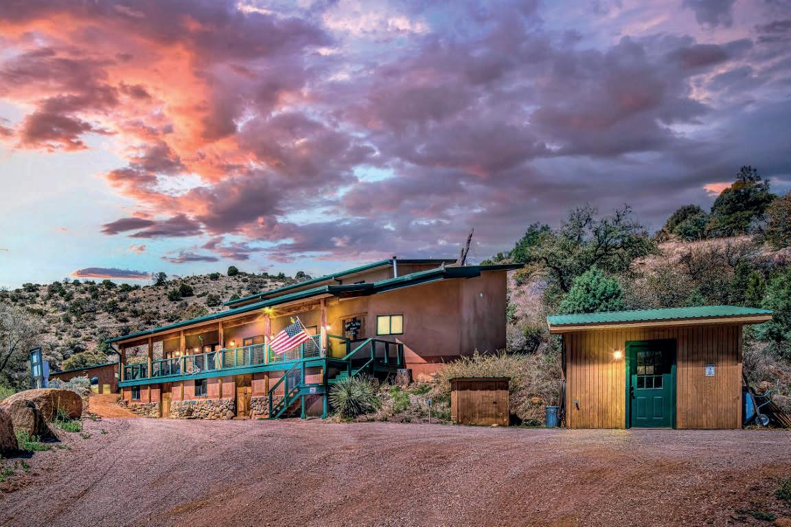
59 RAFTER D DRIVE, SILVER CITY, NM 88061
4 BEDS | 4 BATHS | 3,459 SQ FT | $759,000
Your Private Paradise! This 61+ acres parcel is end of road and Bordering the GILA NATIONAL FOREST on two sides! If you have longed for peace and quiet in one of the country’s best year-round climates, book your viewing today. Single floor living and accessibility are the main highlights, with guest room privacy upstairs. The very custom 4 bedrooms, 4 baths home offers finishing touches/features that are simply over the top: African Mahogony cabinetry, oversized primary bedroom / En Suite, Covered Viewing Decks, Private Office / w Loft, Arched Doorways, Vaulted Beamed Ceilings, 3 Guest Rooms upstairs, privacy balcony upstairs, plus a detached 1,780 sq ft workspace/in-law/outlaw quarters. Enjoy the efficiency, hardly needing a/c in the summers and easy to heat with pellet stoves in the winters. Deer will frequent often and plenty of other southwest wildlife and birds call this refuge home.


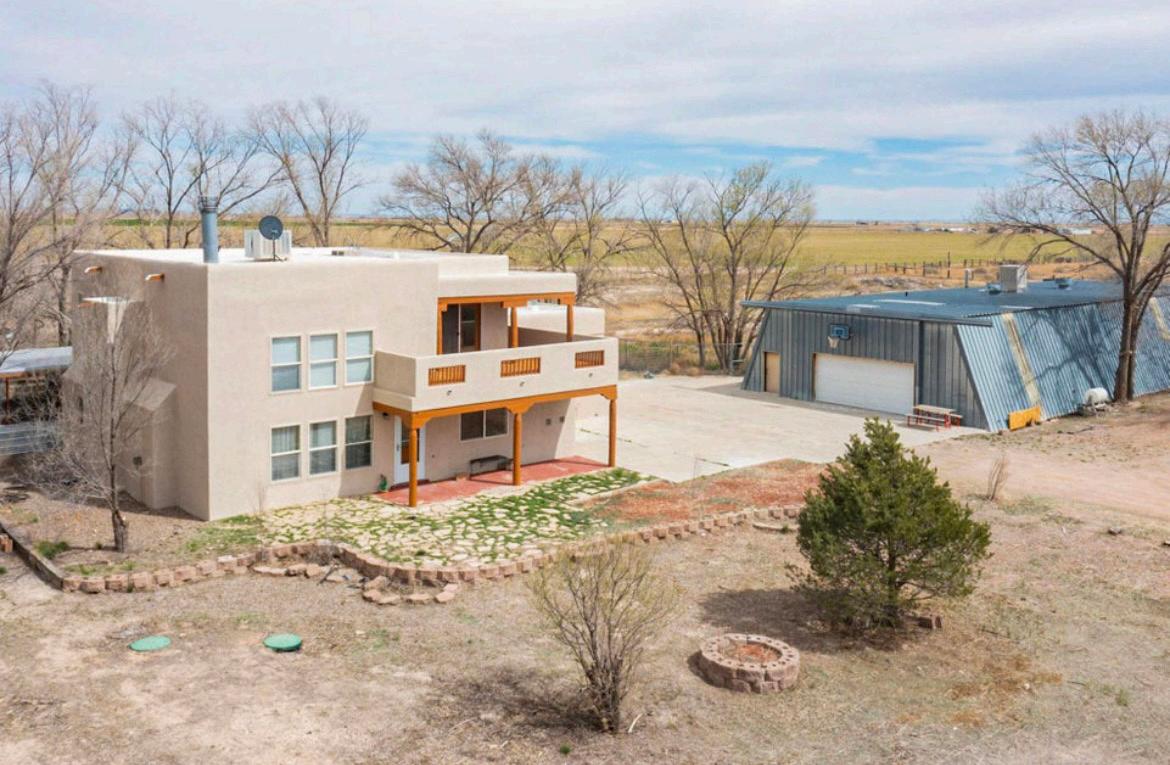

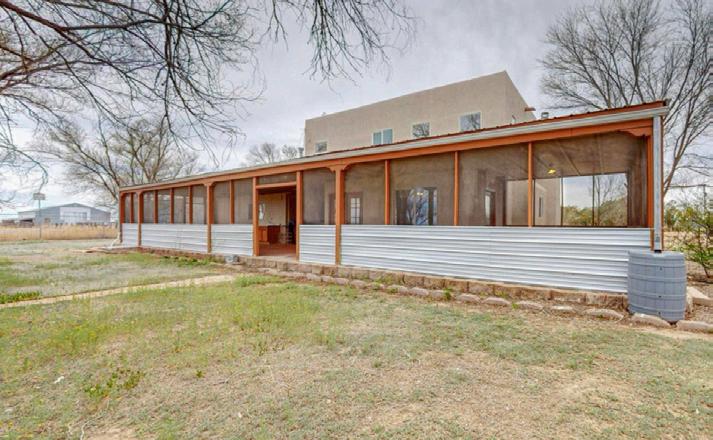
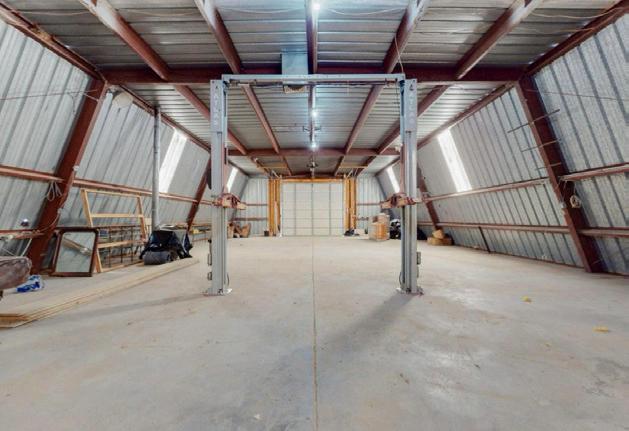

3 BEDS | 3 BATHS | 2,871 QFT | $494,900
Experience Country Living at it finest! This charming 3-bedroom and 3-bathroom home with a loft boasts an open floor plan, 2 living areas, and an enclosed patio. Enjoy the good size kitchen with a double oven and a built-in gas stove. With just under 20 acres of land, a 40x96 workshop/ barn with a 5-ton atlas car lift, and another barn at 40x60, four 15x15 stalls with turnouts and one with electricity, and 2 wells really make this property complete. This property truly has it all, style, functionality, and comfort. Dont miss this opportunity to make it yours!
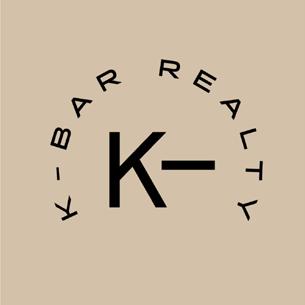
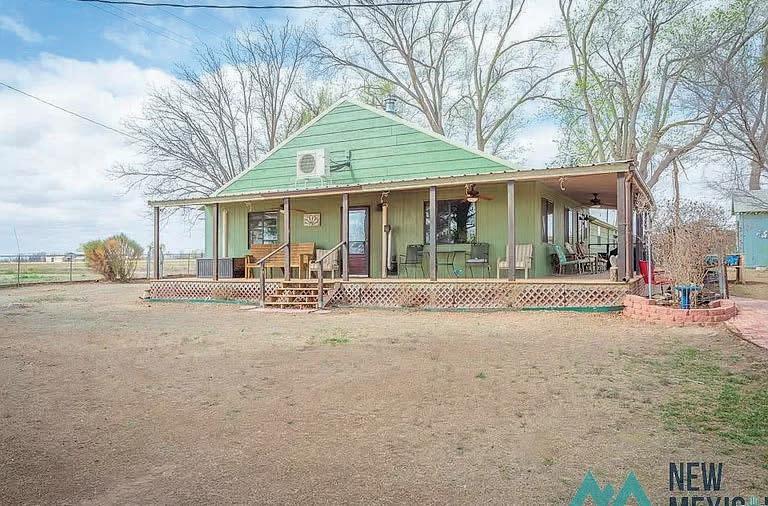
2707 E BLAND STREET, ROSWELL, NM 88203
2 BEDS | 2 BATHS | 2,323 SQ FT | $650,000
If you want to be self-sufficient, growing your own food and working the land, then this Working Hobby Farm that is up for grabs is just what you need. Current owners utilize the greenhouse for more vegetables than they can use, harvest their own honey from the bee hives, gather their own eggs from the hens, butcher their own meat from the livestock, and get fresh milk daily from the cows. The irrigated pastures provide both hay and grazing opportunities for the animals, truly cutting down on the cost and dependency of outside feed sources. Large coops keep the chickens safe and give roosting options. The barn and stables allow for the livestock to be both separated and protected. A milking room is conveniently located near the barn. The 30 x 60, heated shop is insulated and is set up for welding projects, as well as nearly anything else you might care to do out there, also providing both a tool room and office. There is a triple carport near the house to keep your vehicles out of the New Mexico weather. A few smaller buildings are on site for storage of whatever else you might need to keep safe and out of the house. Speaking of the house, this 2323 square foot place is really nice, with the front bedroom, 2nd bath, and living room all having been added in 2013. Featuring 2 very large bedrooms, an office/hobby room that could easily be a 3rd bedroom, 2 updated full baths, numerous oversized, walk-in closets, a spacious laundry room, a butler’s pantry, a remodeled and open kitchen with a rolling island, an eat-in dining area, a massive living room with an efficient pellet stove, and a wrap around deck/patio. An attic with pull-down stairs is insulated and decked so you can store things and have them easily accessible from inside the house. Back outside, you will find 3 water sources. A shared irrigation well for the land with 10 acres of senior water rights, a private livestock well for the animals, and a Berrendo Water meter for the house. You’ll also find a lot of trees around, keeping the wind and sun at bay.

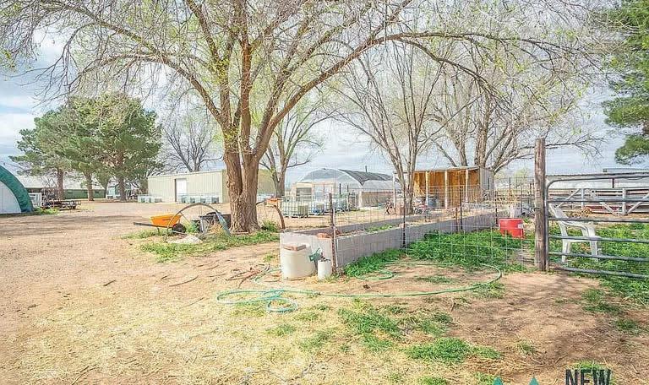
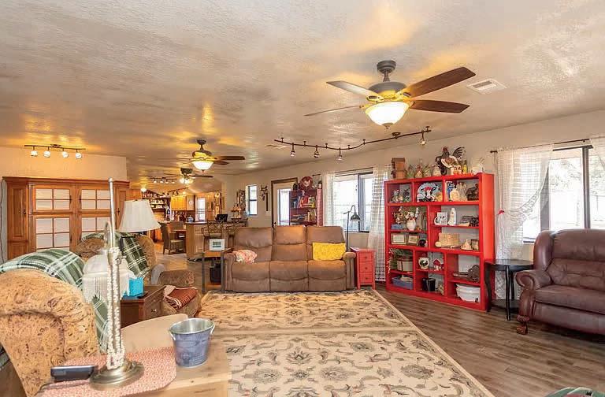
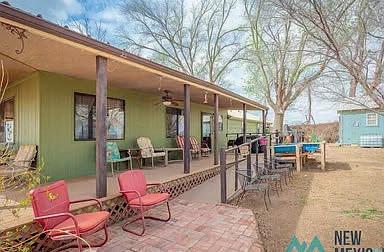
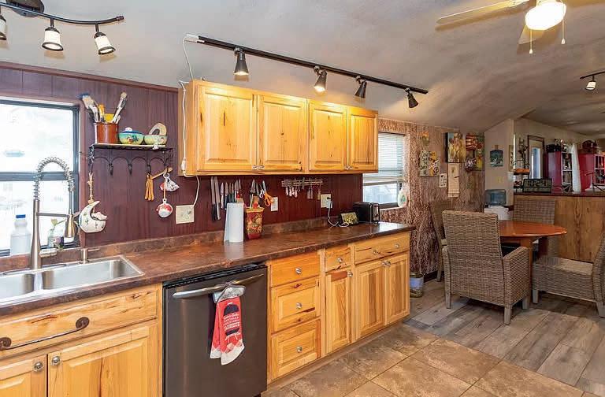



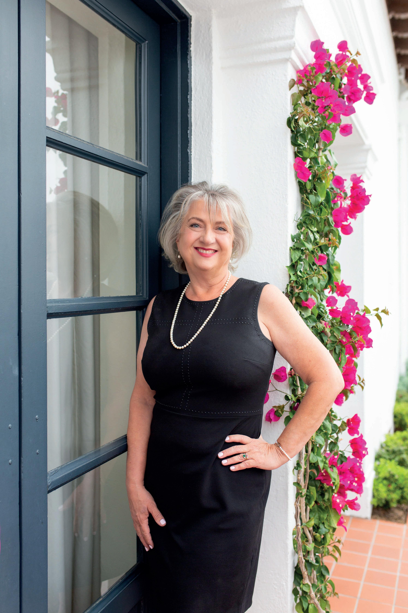

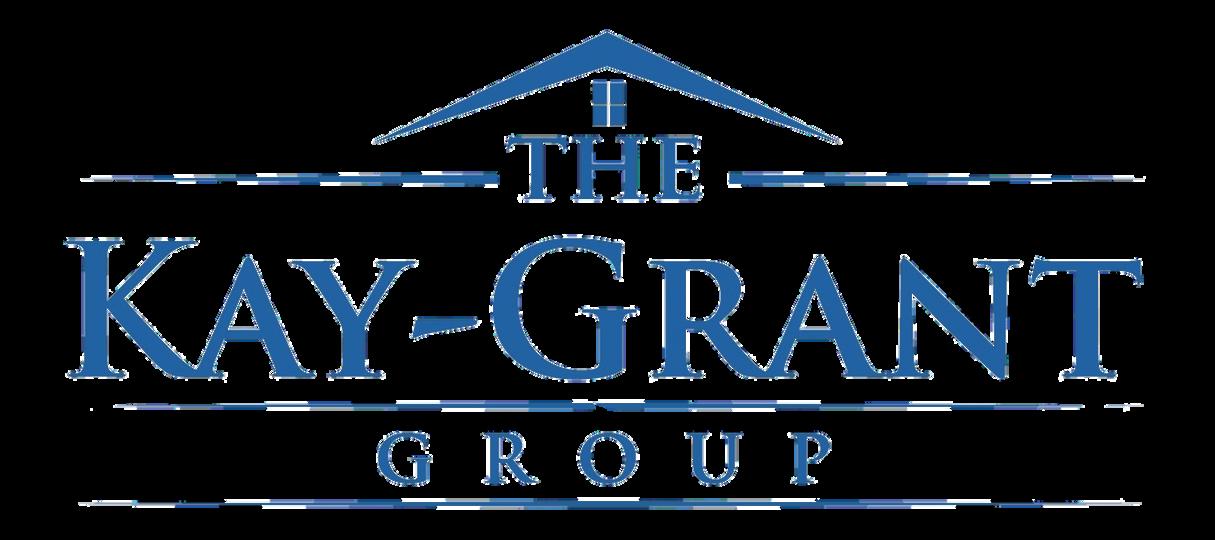

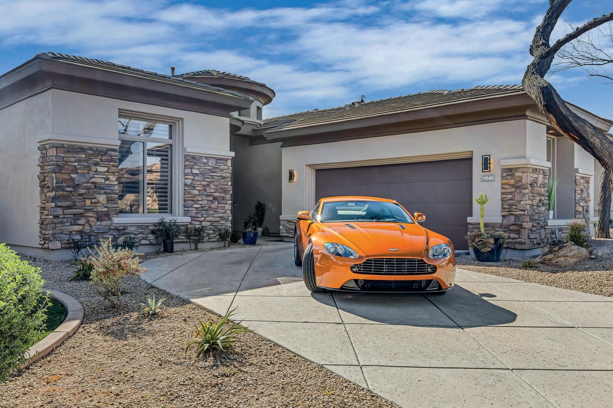
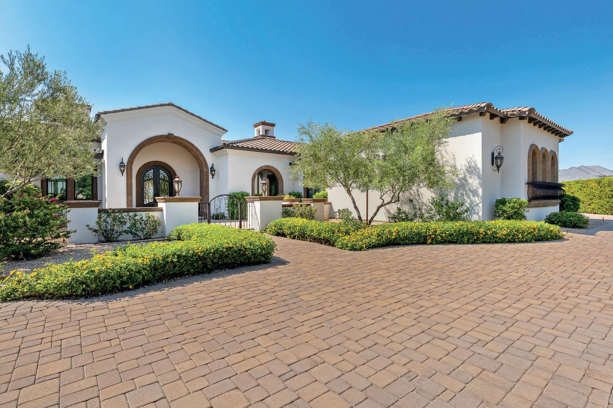
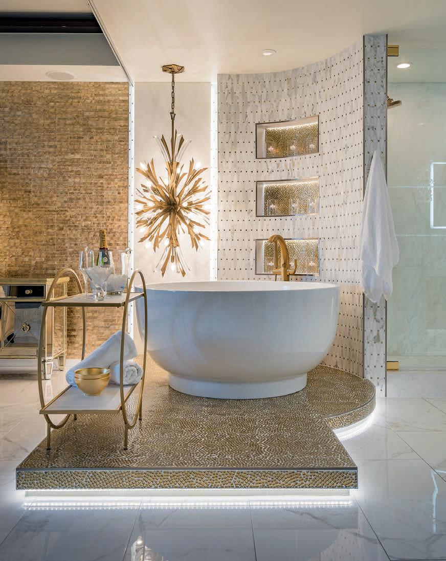
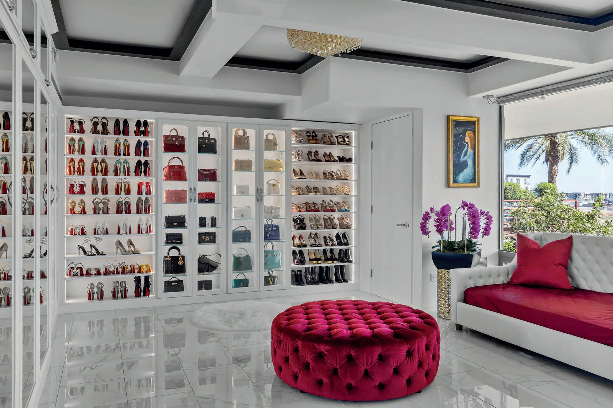

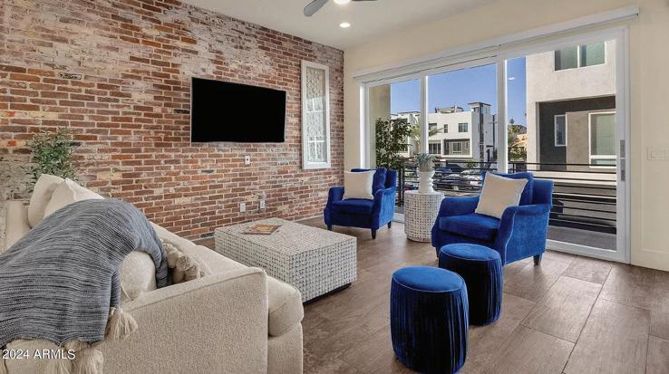
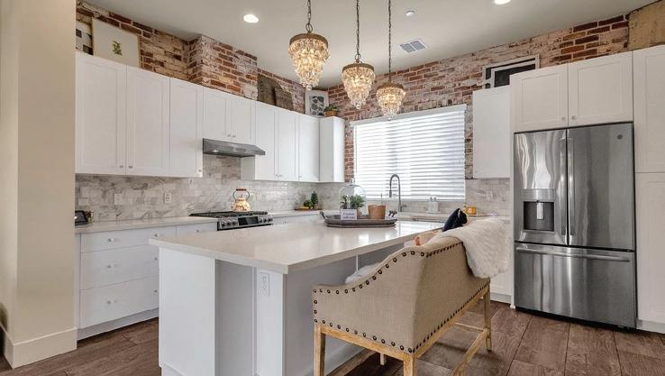
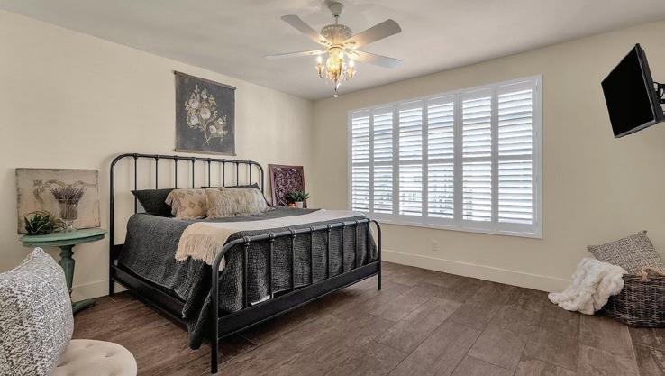
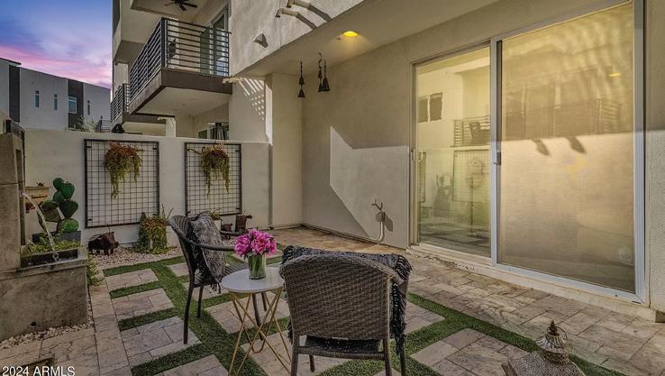
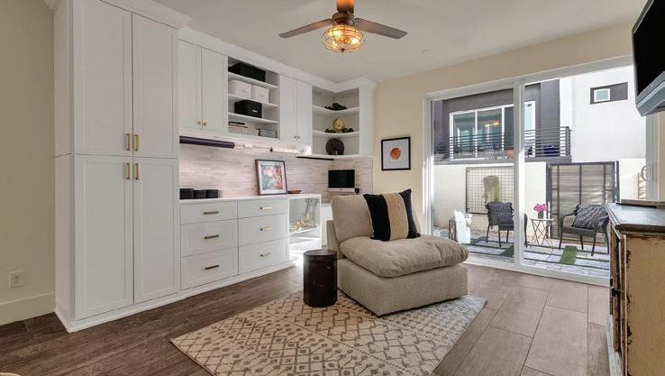
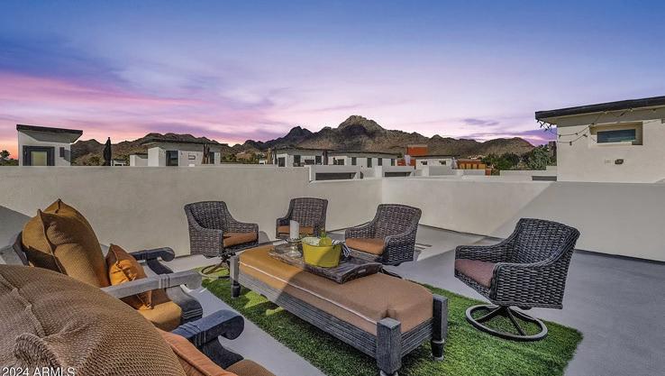
**Seller is offering $14k in concessions to buy down rate**Discover the epitome of luxury living in the exclusive Pointe 16 community. This 3-bed, 3.5-bath luxury condo boasts an unrivaled premium lot with elevated positioning, ensuring panoramic views of the majestic mountains & sparkling city lights. Experience the pinnacle of outdoor relaxation on your private rooftop patio, complete with gas connections for a fire pit and gas grill (also available on 1st floor patio), perfect for entertaining under the starlit desert skies. The meticulous attention to detail is evident throughout the property, w/ custom-built storage solutions gracing every corner. This home is a symphony of modern convenience and elegant design.
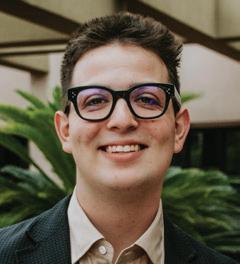


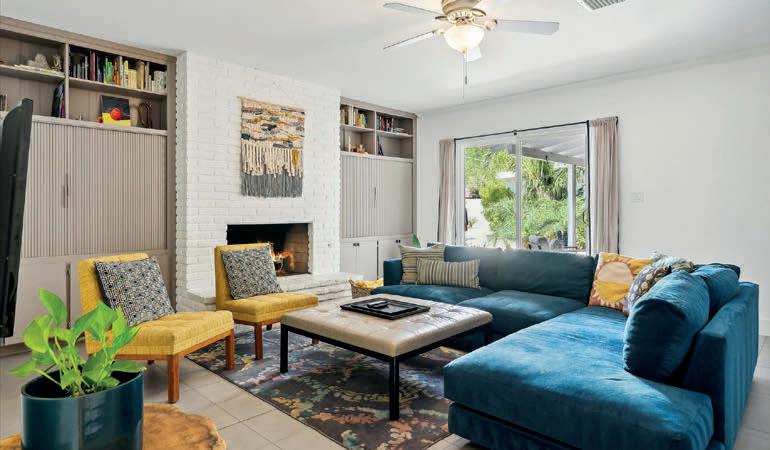
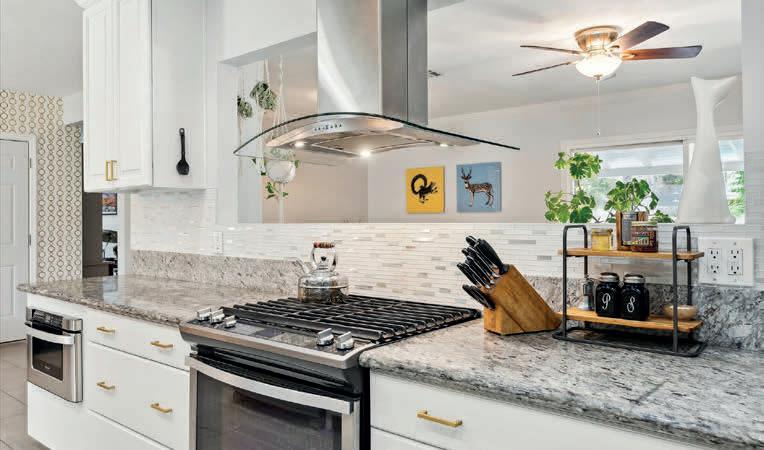
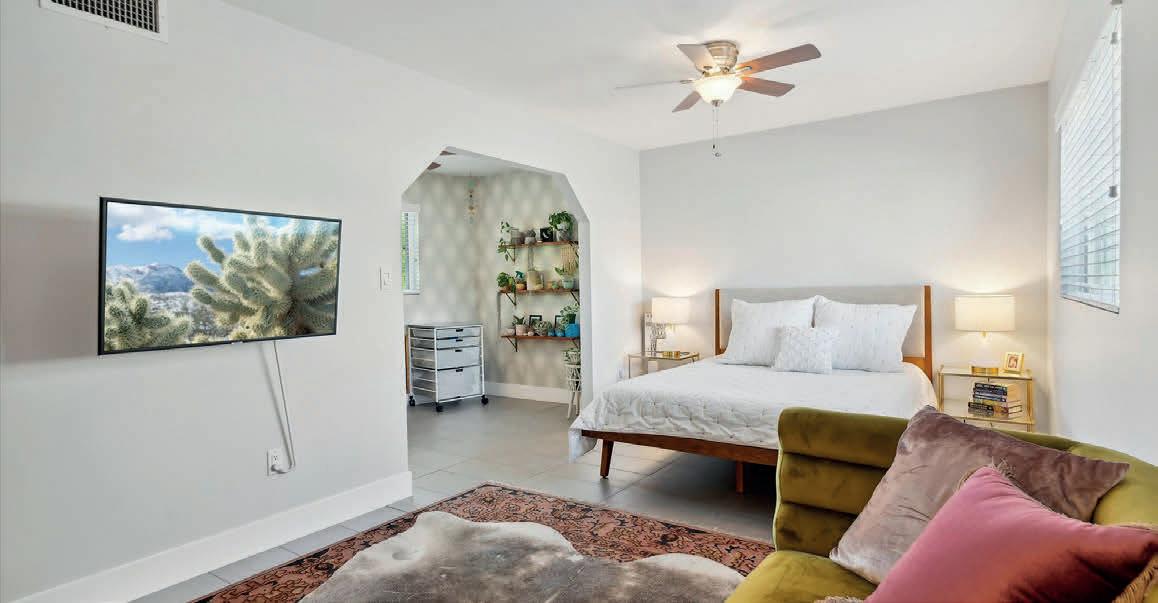

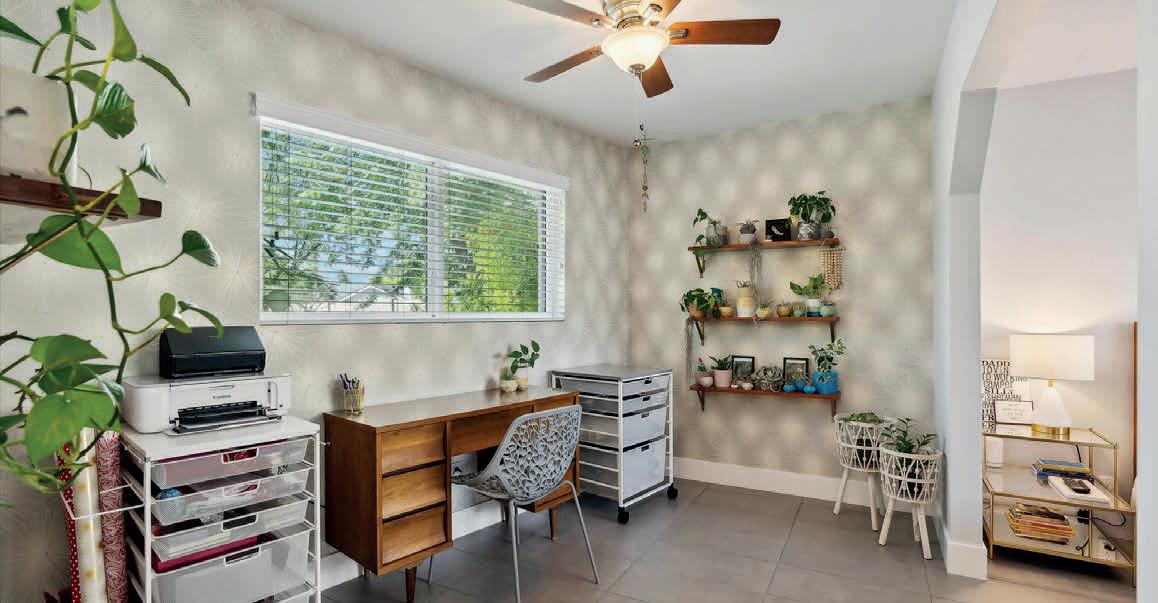
4 BEDS | 3.5 BATHS | 3,010 SQ FT | OFFERED AT $1,150,000. Desert Vibes and Luxury Mid-Century Modern Design! Welcome to your Dream Home in the heart of Uptown. This fabulous property boasts a myriad of updates throughout, ensuring modern comfort and style at every turn. With it’s unique floor plan, this home offers a refreshing departure from the ordinary. Step outside to your very own backyard oasis complete w/ a sparkling pool, inviting outdoor shower nestled in a garden oasis, custom breeze block wall, fire pit & ample seating areas. Inside you will find 4 bedrooms and 3.5 baths. The primary bedroom is a retreat unto itself featuring custom wallpaper, multiple seating areas, and a truly luxurious custom closet. Whether you’re lounging indoors or enjoying the tranquil outdoor space, this home offers the epitome of comfort & sophistication!
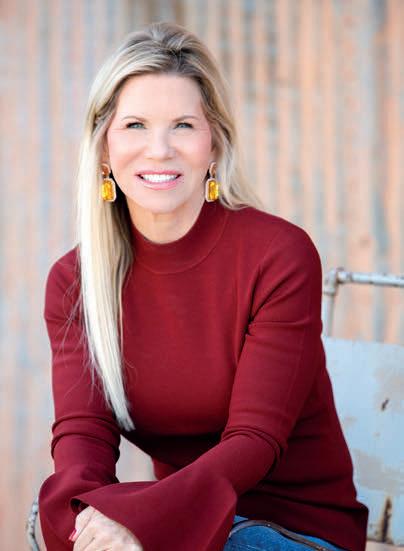

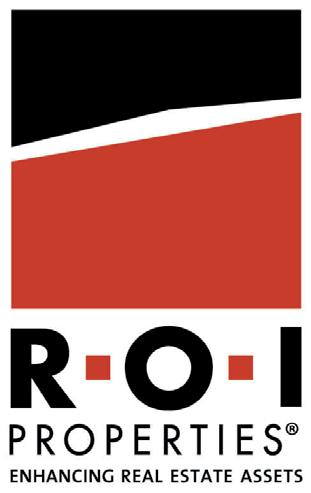
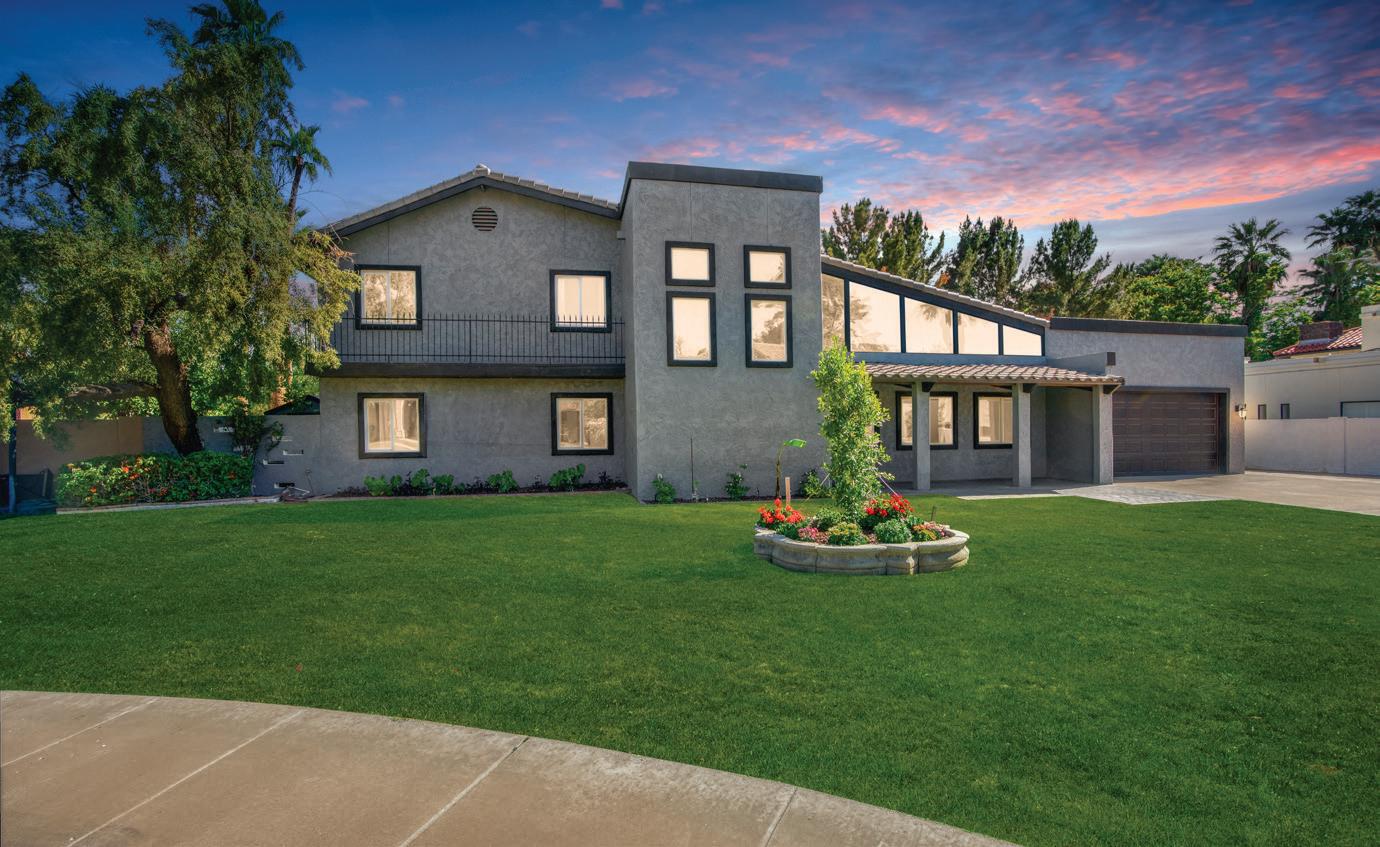


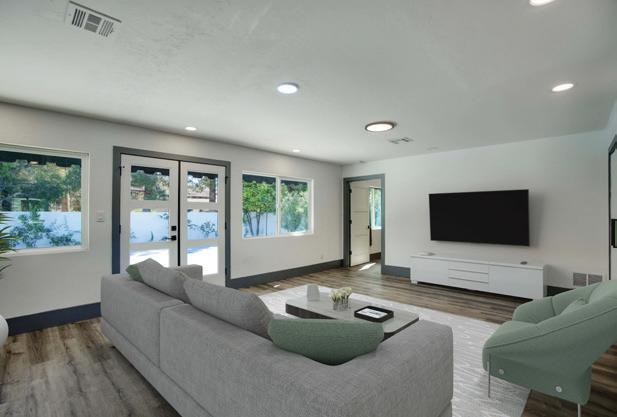

5 BEDS • 3,5 BATHS • 3,712 SQFT • BONUS ROOM + OFFICE WELCOME TO YOUR DREAM ENTERTAINMENT HOME! Host large gatherings easily in this beautifully renovated property on a 13,913 SF cul-de-sac lot in the prized North Central corridor. This contemporary home boasts five generously sized bedrooms, three and a half bathrooms, and an additional bedroom/office and bonus room; ideal for multi-generational living. The first-floor owner’s suite and additional bedroom with an ensuite bathroom upstairs, provide ample space and privacy. Luxury plank vinyl flooring is featured throughout, except in bathrooms. The kitchen features new, high-quality cabinetry and top-of-the-line appliances, including two Fulgor Milano ovens, a stove, and a warming drawer. These appliances come with stainless steel and matte black doors, not just panels. The in-ceiling stove vent is space-saving and seamlessly blends into the kitchen. The dishwasher and speed oven are from Café. The fridge and freezer towers are from Jenn Air, featuring a stainless steel exterior and an obsidian black interior. The soffits in the kitchen have been removed, providing a sleek, modern look. The kitchen also boasts a 10’ island with cabinets and a table. The backyard features a pool, patio, and regulation-sized pickleball court. Additionally, the home has new electrical, a new roof, and new water/sewer lines, ensuring that the home is both functional and beautiful.

JO ANN MARRESE BROKER/OWNER UNIQUE HOMES REALTY, INC.
Direct: 602.326.3312 | Office: 928.775.8150 Email: joann@uniquehomesaz.com www.uniquehomesaz.com

Beautiful 2-bed, 2-bath condo in a gated community near Arrowhead Country Club, Arrowhead Mall, restaurants, and freeway access. The upgraded kitchen features granite counters, stainless appliances, double oven, and elegant cabinetry. Wood flooring and updated bathrooms with travertine tile showers, granite counters, and undermount sinks. Washer and dryer included. Community pool. Luxury and convenience.


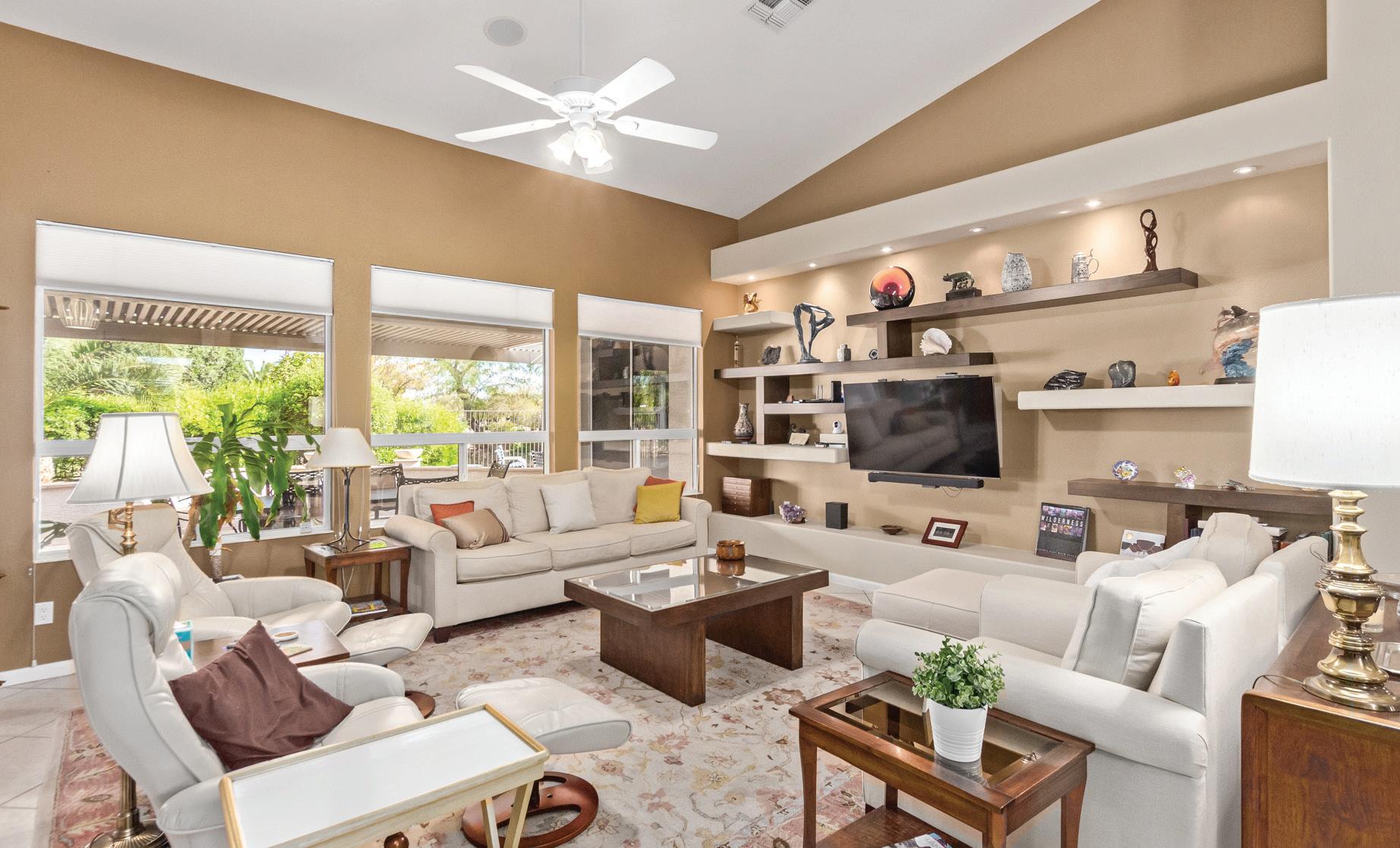
Looking for a home in an active adult community? This is it! Main home: 3 bedrooms, plus a bedroom in the attached casita. Den/office area off the family room. Great location overlooking a walking path and park-like setting. Large extended covered patio. Remodeled kitchen with granite counters. Master suite with walk-in shower and spacious closet.

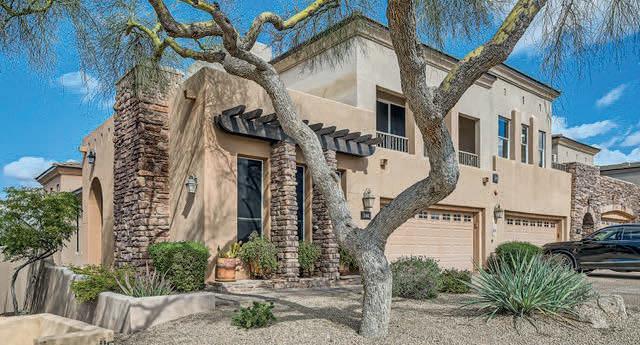
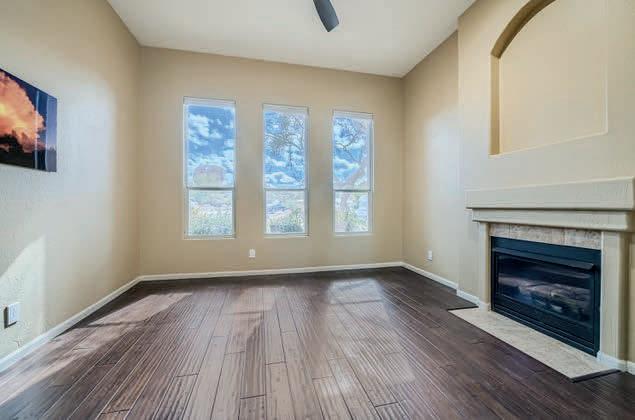
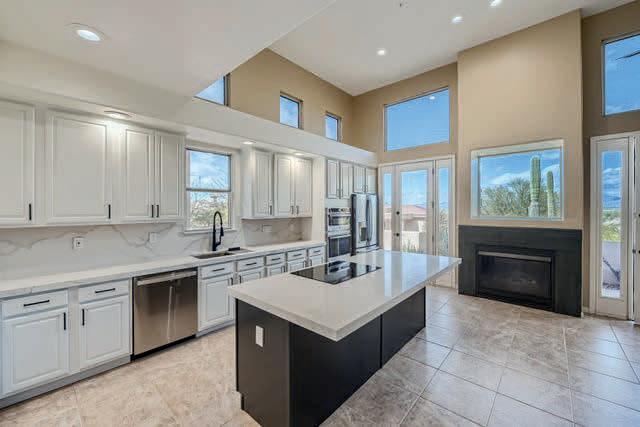
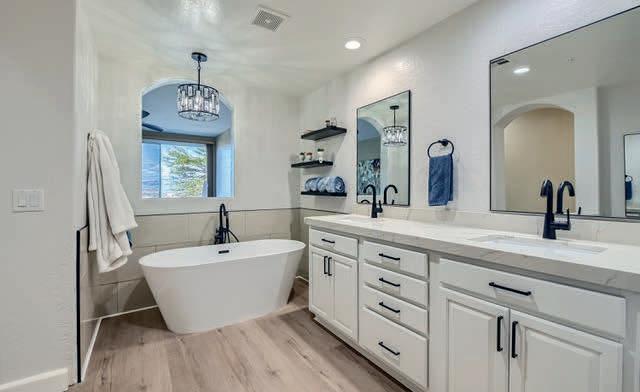



deena@dshomesinaz.com deenasemeniuk.myrealtyonegroup.com


4 BD | 4.5 BA | 6,098 SQFT | .84 ACRES
Experience luxury redefined! This meticulously renovated gated estate, nestled by Pinnacle Peak Mountains, offers unparalleled elegance on .84 acres. From cantera stone accents to custom fireplaces and illuminated onyx countertops, every detail exudes opulence. Indulge in the chef’s kitchen with top-of-the-line appliances and a 340-bottle wine cellar wall. Retreat to the serene primary suite with a spa-like bathroom. Outside, a resort-style backyard awaits, with space for RV parking or a 6-car garage and potential for a basketball or pickleball court. Don’t miss out on the grandeur of this exceptional property!
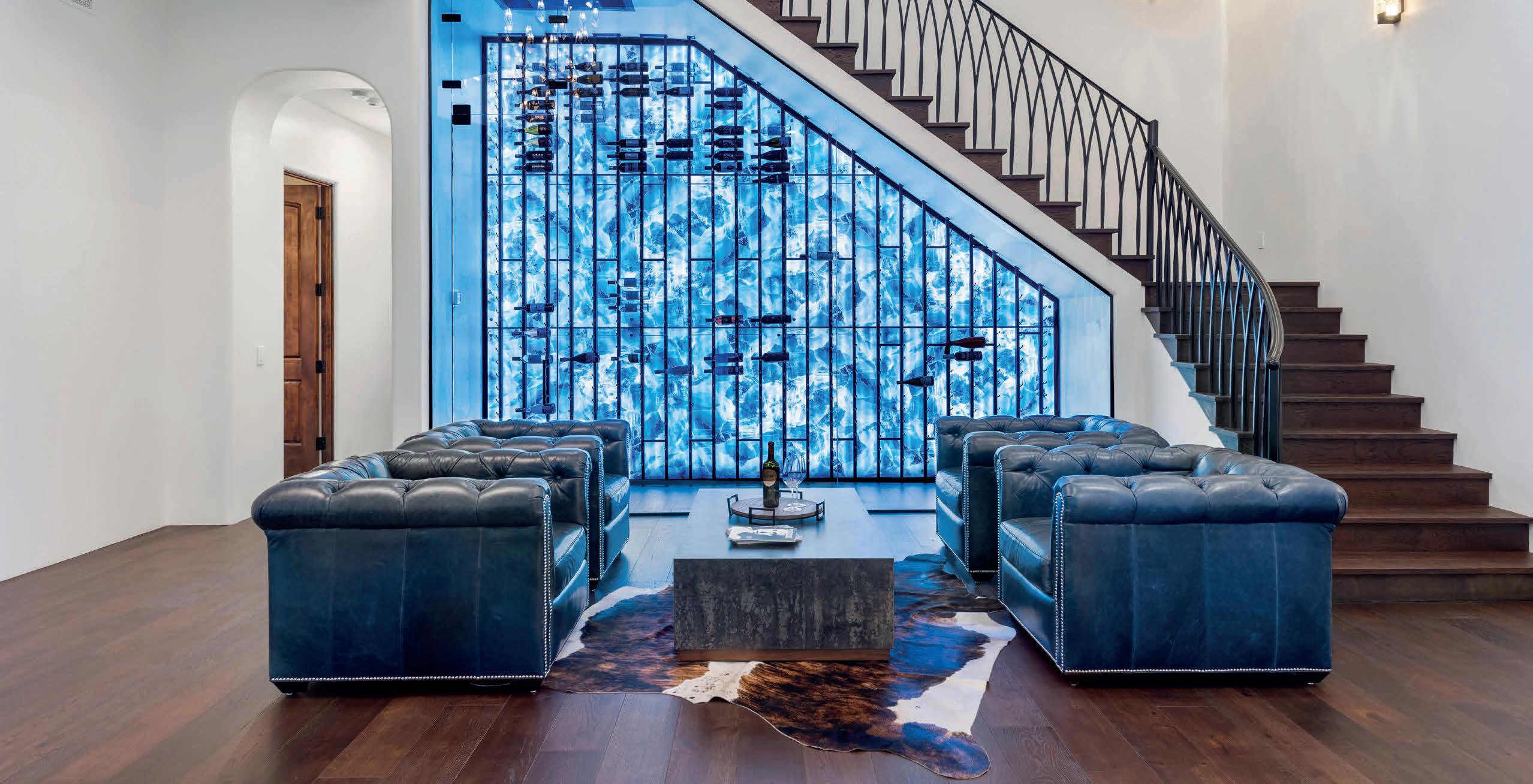
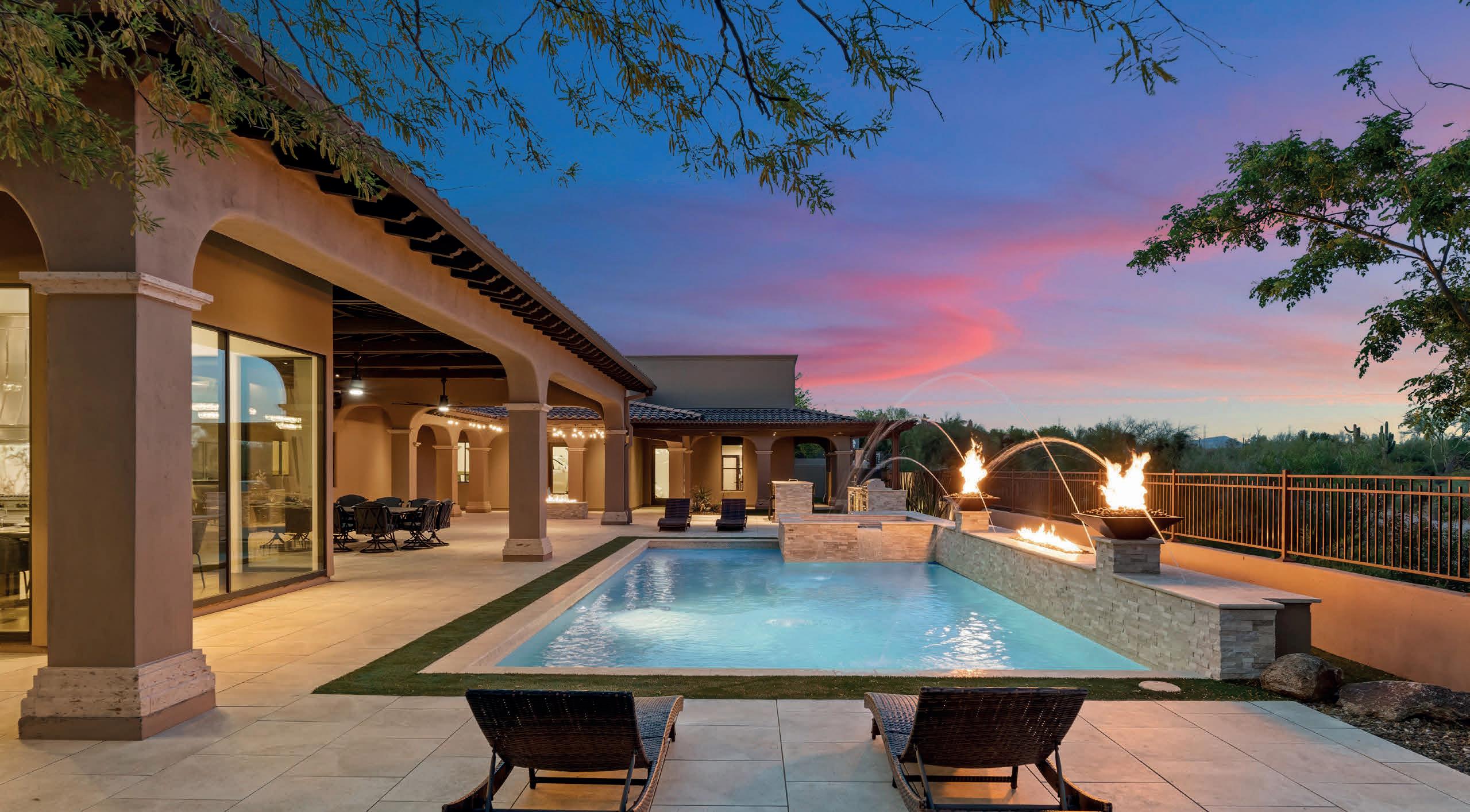






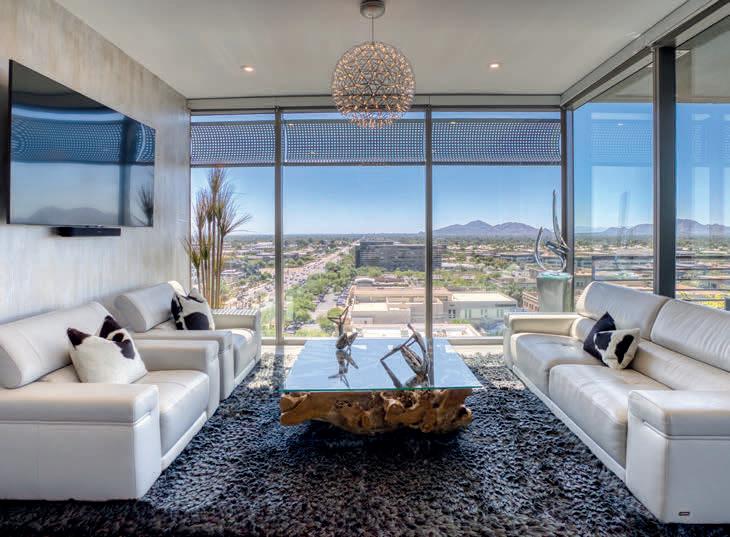
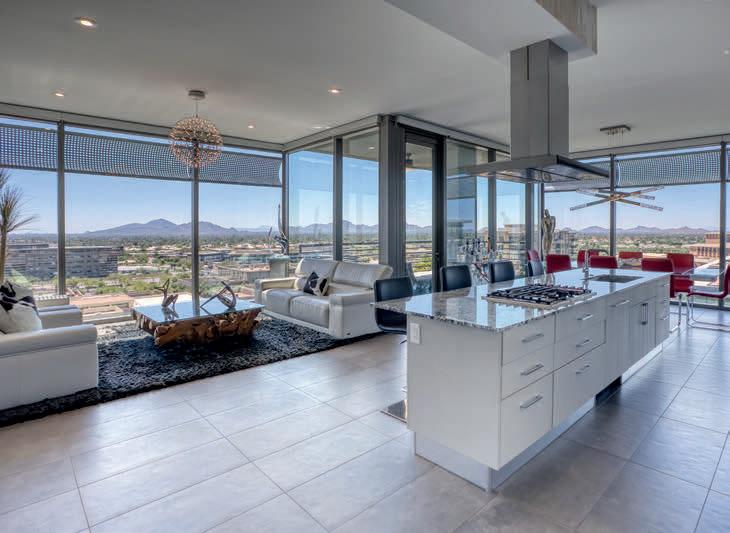
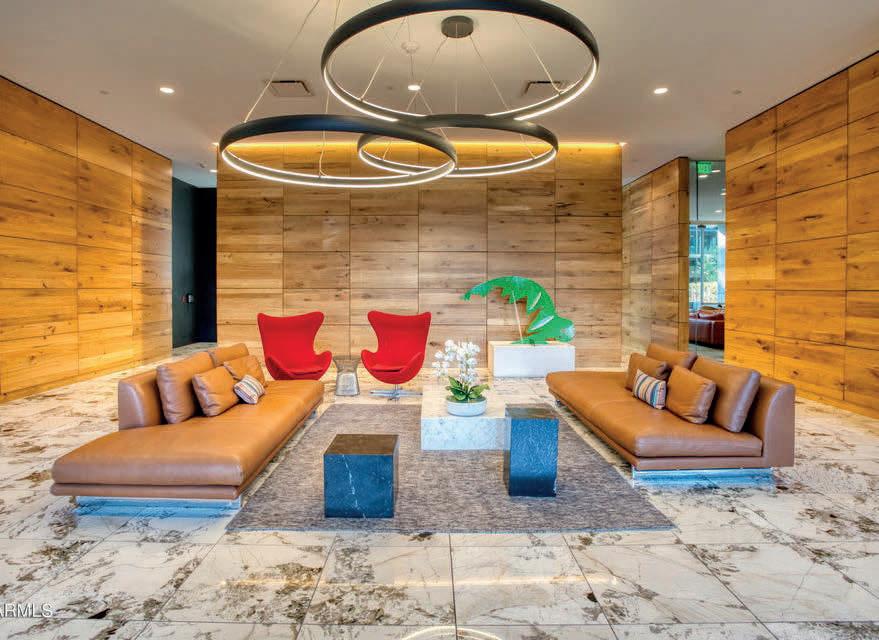
2 BEDS / 3

An exclusive opportunity to own a luxurious penthouse corner unit with expansive city views in Kierland. The contemporary penthouse features 2 bedrooms and 2.5 baths with floor-to-ceiling windows, an open concept living and dining area, custom designer paint, lighting fixtures, and tile flooring. The gourmet kitchen impresses with a large island, custom cabinetry, Bosch appliances, and a wine fridge. The primary bedroom suite offers sunset views, his and her closets, and a private ensuite with double sinks and a walk-in tile shower. The second bedroom also boasts custom features and stunning views. The unit includes 2 reserved underground parking spaces. Building amenities include a rooftop pool, firepits, saunas, steam rooms, BBQs, gym, yoga room, racket court, basketball court, golf simulator, business office, and dog park.

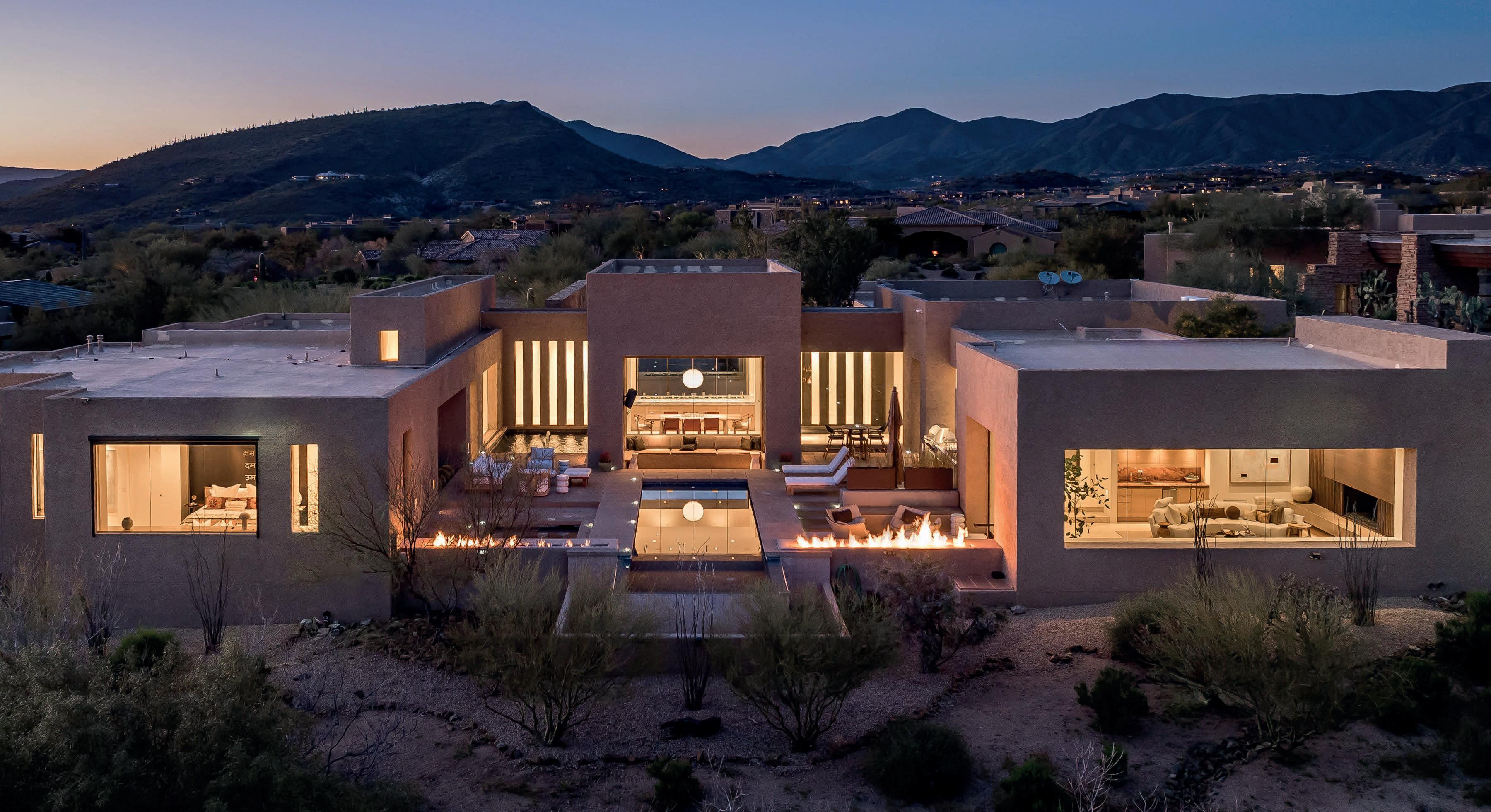
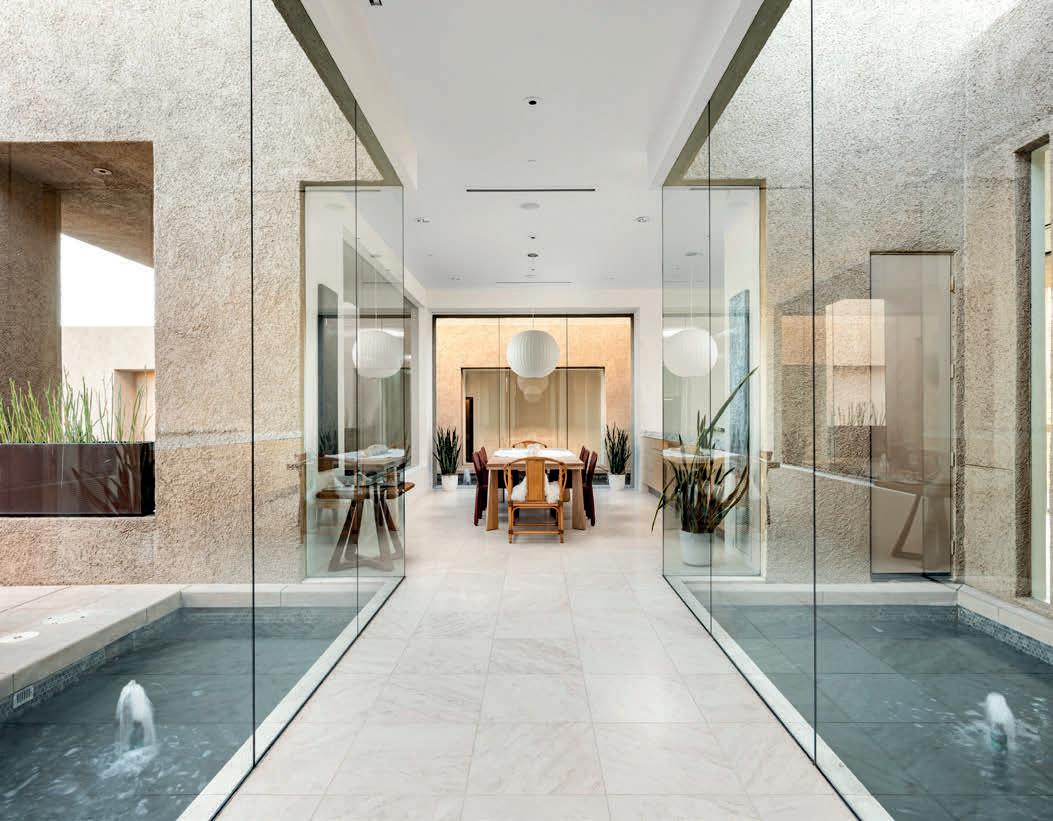
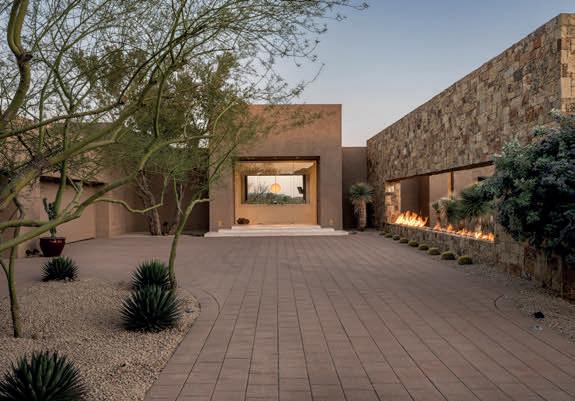


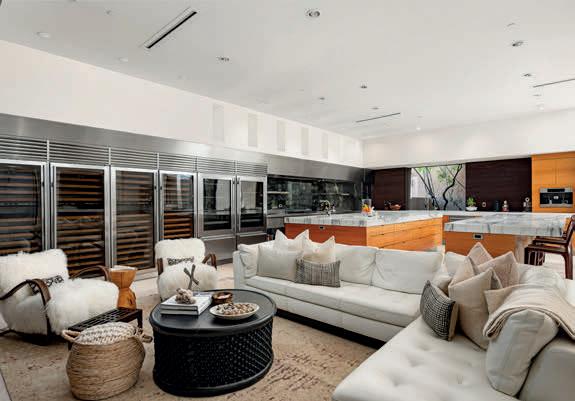
Stunning contemporary residence offering timeless modern design and unparalleled quality in the heart of Arizona’s Desert Mountain community. This organic masterpiece, designed by Peter Magee and influenced by renowned architects Ricardo Legorreta and Luis Barragan, seamlessly blends indoor and outdoor living. It boasts sweeping views over the 7th hole of Renegade Golf Course. Outdoor amenities include various seating areas, an outdoor kitchen, a spa, and a stunning infinity edge lap pool framed by linear fire features. Inside, a glass-walled hallway leads to the dining room with breathtaking views, while the primary suite offers a tranquil sanctuary connected to an open-air reflecting pool. The chef’s kitchen has the finest appliances, including double Sub-Zero refrigerators/freezers, Wine Refrigerators, Wolf range, and Miele coffee makers, making it a dream for entertainers and culinary enthusiasts alike. For more information and to schedule your private tour contact Mike Sweeney or Mike Lehman today.
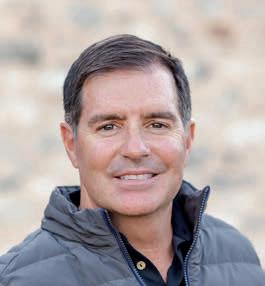



Welcome to your dream home in Estrella Mountain Ranch! This stunning 4-bed, 2-bath residence boasts a unique backyard with outdoor kitchen, gas fire pit, and Salt Cell Pebble Granite pool. Upgrades include new paint, Crystal Ceiling Fans, Porcelain Wood Tile, Plantation Shutters, Solar Screens, Goettl A/C unit, GE appliances, Kinetico water softener, commercial sink, Kohler fixtures, digital locks, Security glass, Ecobee thermostats, and direct drive garage opener. Must see!

8641 E CLUBHOUSE WAY SCOTTSDALE, AZ 85255
Stunning one-story home in guardgated Pinnacle Peak Country Club with a new roof (2023). Features a vaulted great room with fireplace and wet bar, and a chef’s kitchen with granite counters and SS appliances. Owner’s retreat has a fireplace, backyard access, and luxurious bath. Backyard includes a covered patio, fireplace, BBQ gazebo, and heated pool and spa. Backs the golf course. Must see!

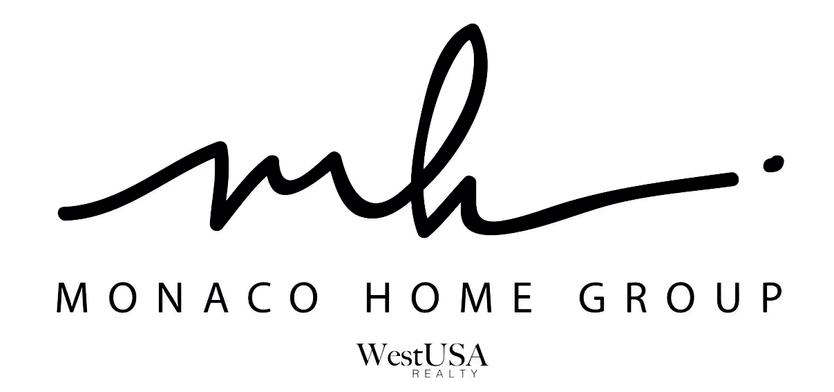

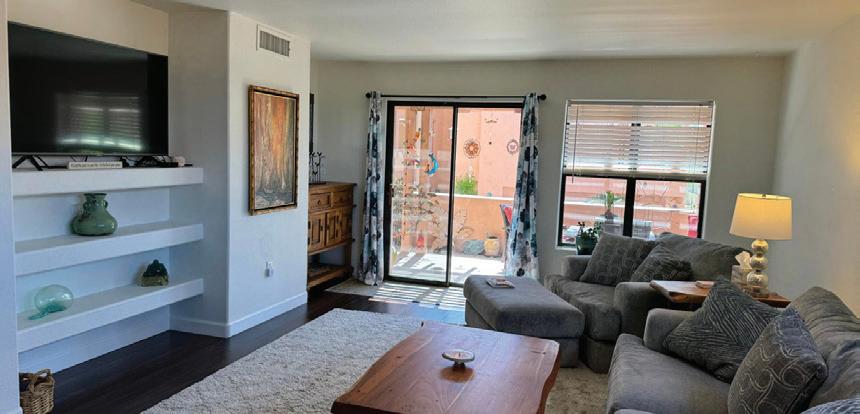
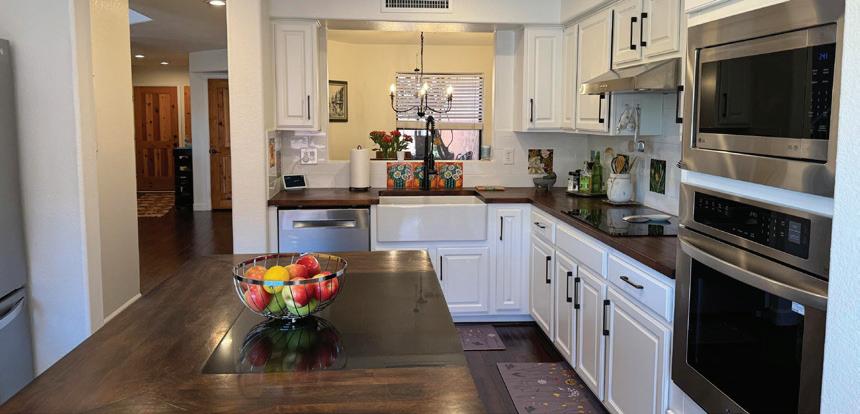

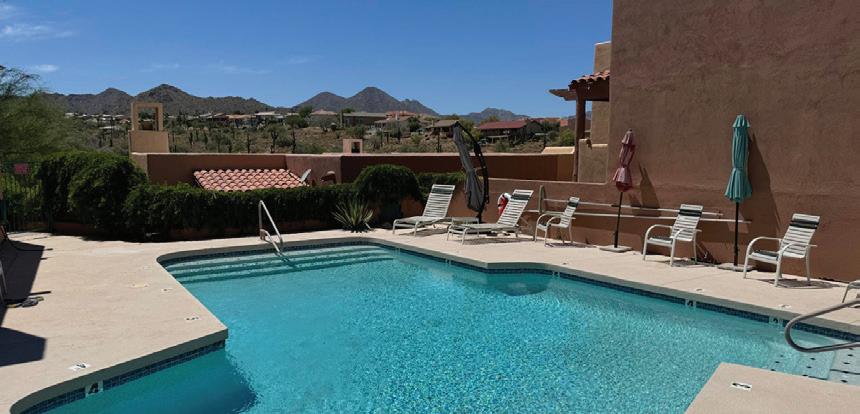
2 BEDS | 2.5 BATHS | 2,172 SQFT | MLS 6710637 | $585,000. Welcome home to this charming Sante Fe Architecture one of a kind subdivision in the highly desirable city of Fountain Hills! Walk through a private delightful courtyard and into a spacious open unit with newer wood floors, all butcher block kitchen counters with stylish backsplash tiles, and all stainless steel appliances included. 2 large upstairs master bedrooms with patios. Open loft in between master bedrooms over looks family room. Built in entertainment wall in living room with patio with Mountain View’s. This property is within the jurisdiction of the NPOA and under affiliated NCOA. Buyer to verify all facts and figures.
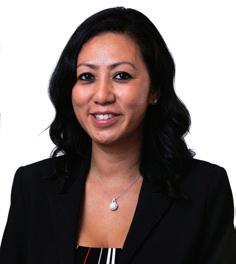

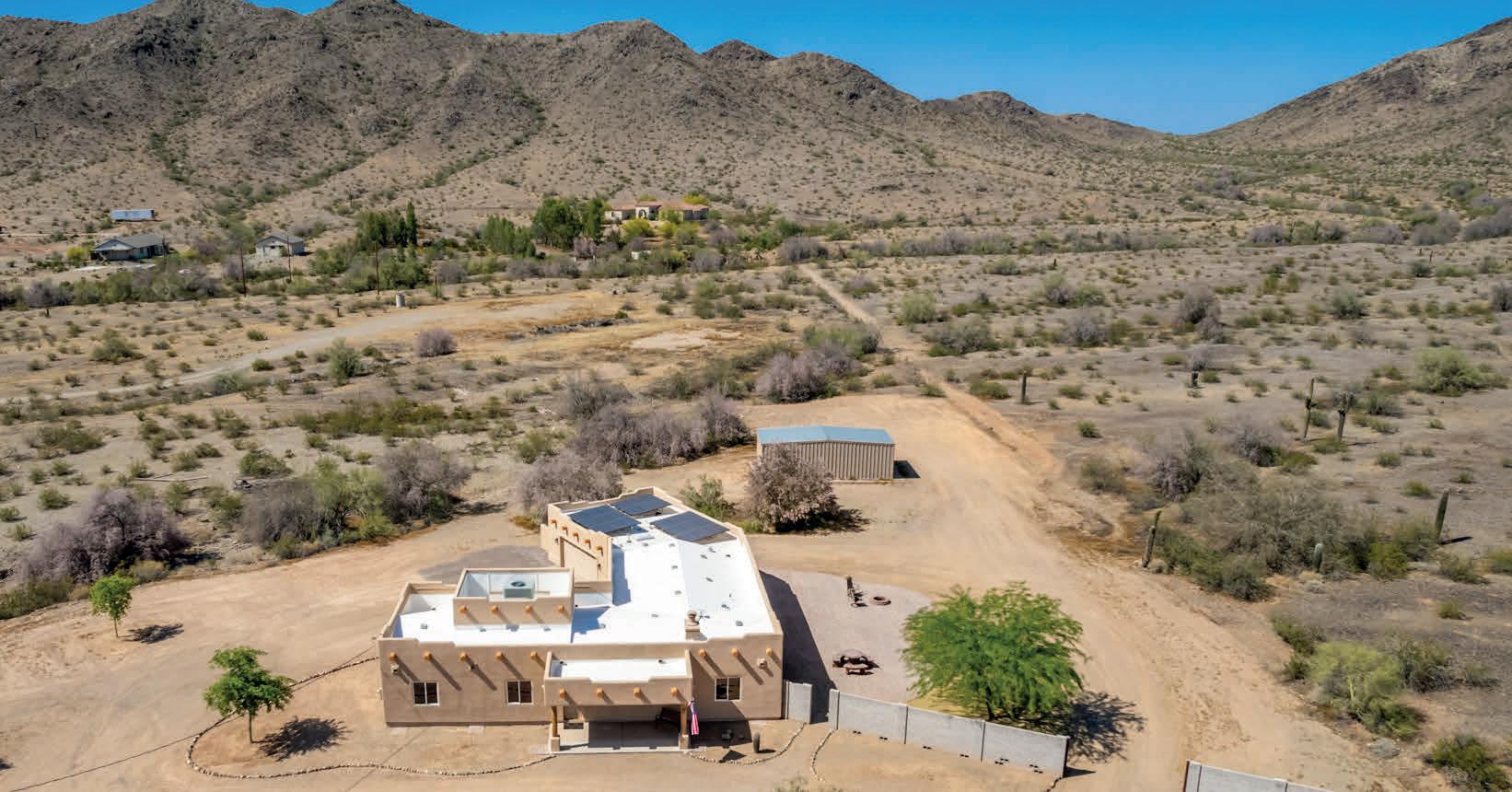
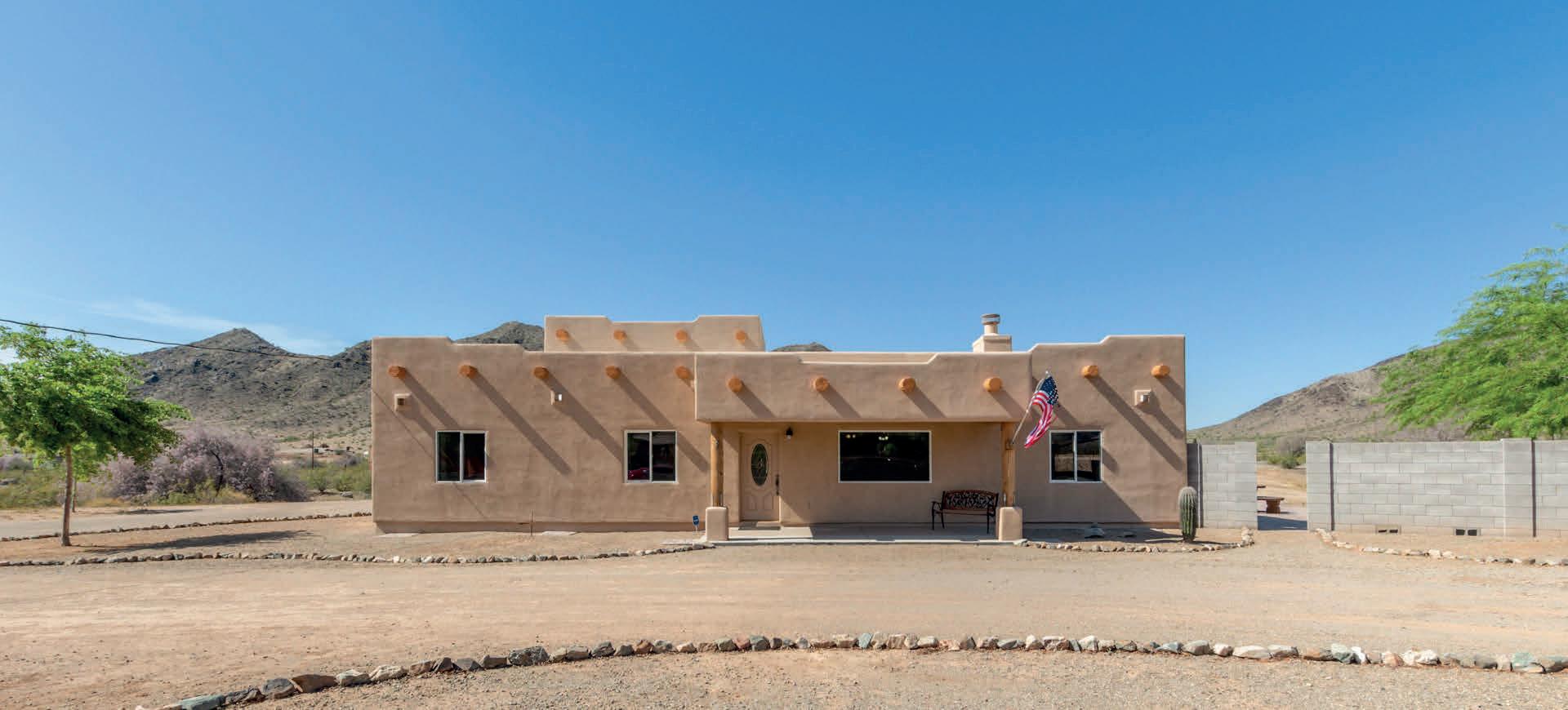
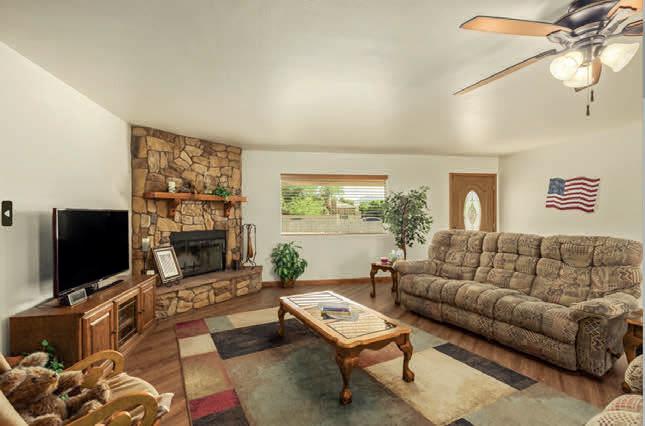
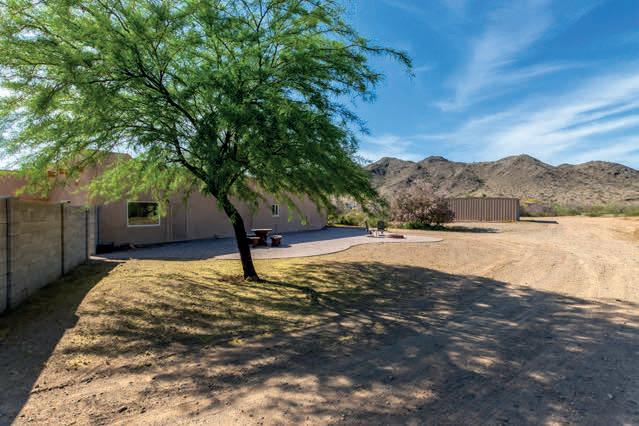
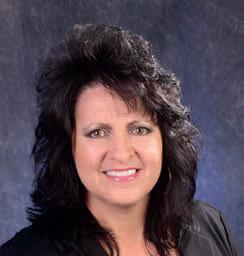

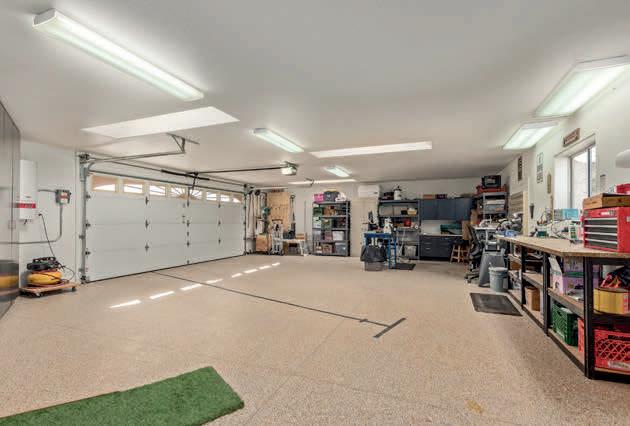
4 BEDS | 3 BATHS | 2,301 SQ FT | $873,000 | MLS 6701244
Rare opportunity! Beautiful territorial home located on 2.324 acres of non-HOA land. This home is situated next to unobstructed views of the South Mountain Preserves. This property has spectacular panoramic mountain views to the East with quiet, serene privacy. You can enjoy riding horses, biking, hiking or just having coffee on the large paved backyard patio complete with a fire pit. The large home has 2,301 sq ft and is super clean (air conditioning ducks have been cleaned prior to listing home) and well maintained. Upon entering this home, you will notice the large open area complete with a wood-burning fireplace and the popular COREtec Plus vinyl plank flooring. This home is a must see if you are looking for a home with 2 plus acres, no HOA and privacy! As you continue exploring this home you cannot help but see the beautiful solid oak interior doors and oak trim throughout that boasts quality. The home emphasizes 4 bedrooms (4th bedroom off the great room could be used for an office complete with a separate entry) and 3 baths. The kitchen is complete with soft-closing cabinet door & drawers, GE Microwave, glass top range and Kenmore dishwasher, large laundry room with lots of storage and a newer a/c unit. There is a sky light in the laundry room, guest bathroom and 3 in the garage. Also included is energy efficient dual pane windows and a soft water system. The attached oversized garage has an epoxied floor, utility sink, plumbed for ice maker, R-19 insulated walls and ceiling, 2inch insulated overhead door, storage cabinets, separate entry door, 220- amp circuit, option of adding 2 more 20-amp circuits, and extra installed pavers next to concrete driveway, leading up to garage. For an extra bonus there is a detached garage/shed (estimate size 16 x 32) with an 8-foot overhead door and a walk-through door. This building has endless uses including car/truck storage, hobbies, storage just to name a few. The exterior of the home has 2-50-amp RV outlets, parking pad for small RV or 3rd vehicle. You will also enjoy the low maintenance landscaping and automatic irrigation system. Close access to Loop 202 South Mountain Freeway. Also close to 5G Verizon tower. This home is a must see if you are looking for a home with 2 plus acres, no HOA and privacy!


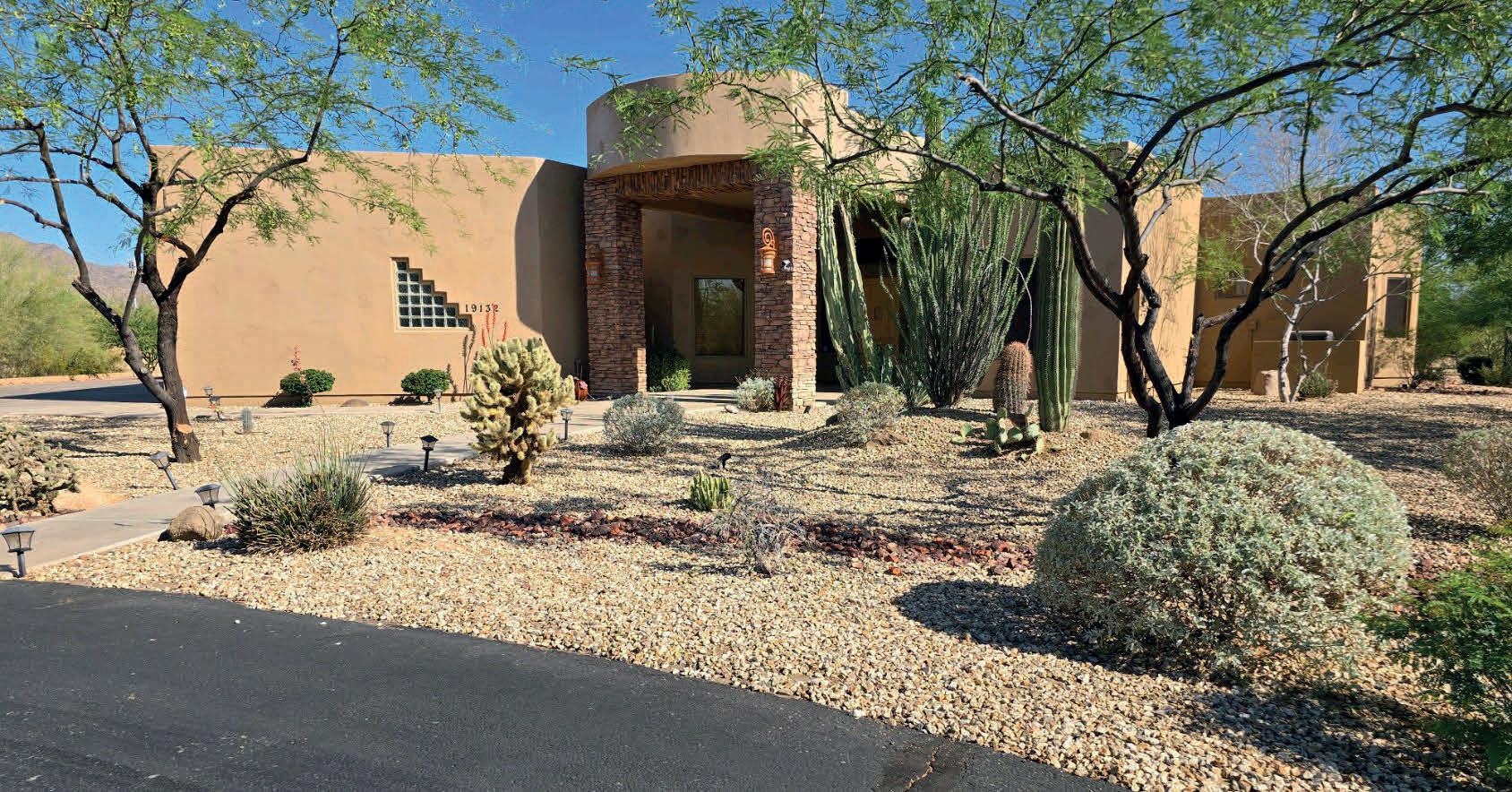
4 BEDS | 3 BATHS | 3,354 SQ FT | $1,899,000 | MLS 6711991
This is where luxury living meets the best aspects of automotive display and storage. This custom built one owner home showcases an incredible detached RV garage for collector cars and/or toys for an automotive enthusiast. This home is located in the gated community of Sonoran Ridge Estates where the breath-taking mountain views of the White Tank Mountains and wildlife are endless. Once you enter the gated community you look to the left you see the massive detached garage and are intrigued to explore the .96-acre property and dream of owning such an opportunity. As you find your way into the cul-de-sac you will see the beautiful territorial home with mature landscaping. Once you pass through the large beautiful front door and make your way through the home, you see the custom touches such as the 10-to-12-foot ceilings, tile through-out, oversized Jacuzzi tub in primary bath and interior stone in living and family room. The home also possesses granite countertops, 2 newer a/c units, surround sound inside home and back patio, stainless steel appliances, solid beechwood cabinets, walk-in pantry, kitchen island, solid knotty Alder wood doors/jams, and 2 x 6 framing. Off the patio is a staircase leading to an observation deck that has a cable outlet great for watching television while observing the mountains in the background, home garage is insulated with a mini split for added cooling. This property has endless opportunities for grand scale entertaining with a generous shaded back patio equipped with a large bar complete with a sink/water, refrigerator and under counter storage and lighting. You will be mesmerized as you follow the walkway lined in pavers to this 2,700 plus sq ft detached garage (front and back entry)/office-casita. The garage boasts a foam roof, 2 x 8, 2 x 6 RV construction, spray foam insulation, insulated garage doors, cooled by 2 new a/c units (4 & 5 tons), industrial LED lighting, compressed airline outlets in several areas of RV and workshop, wired with security video. Home and detached garage has outlets installed on roof parapets for Christmas lights. The office/casita has wood-look plank tiles, quartz countertops, new slate maple cabinets, wired for dual zone surround sound speakers/cable/ WIFI, dual pane windows-energy efficient. Do not miss this one!


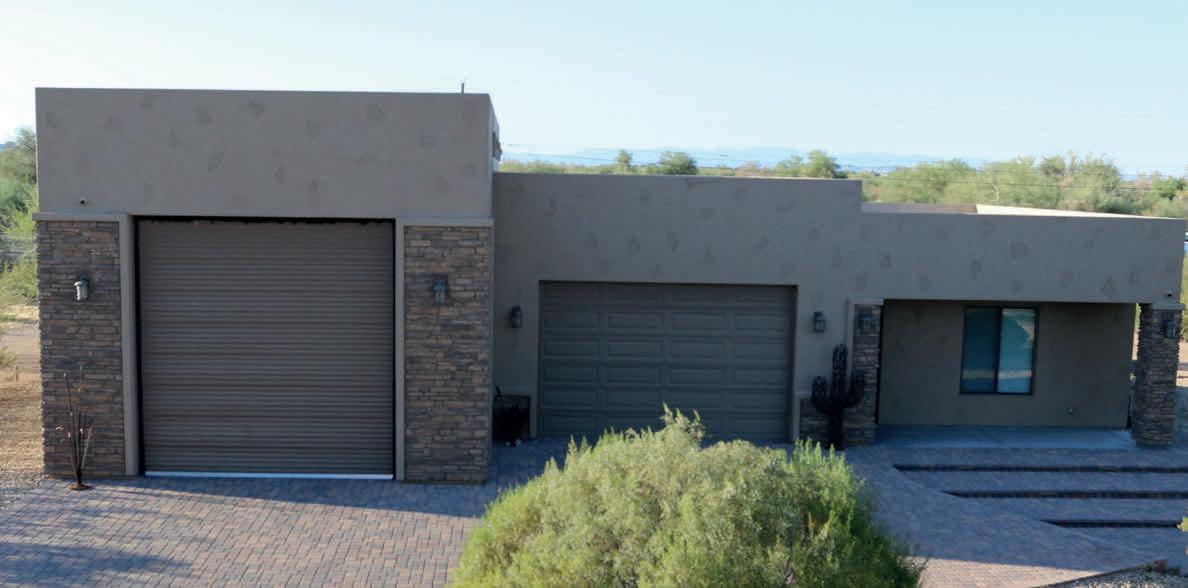
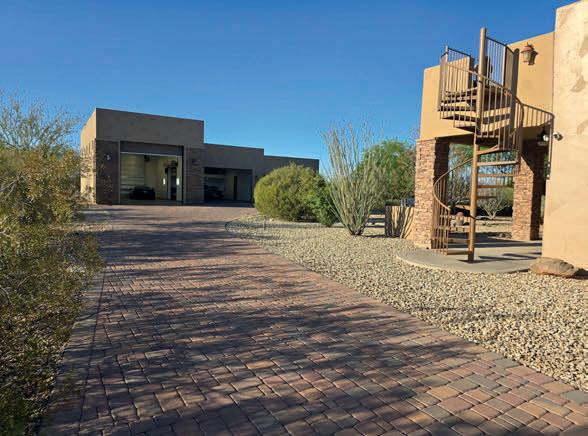

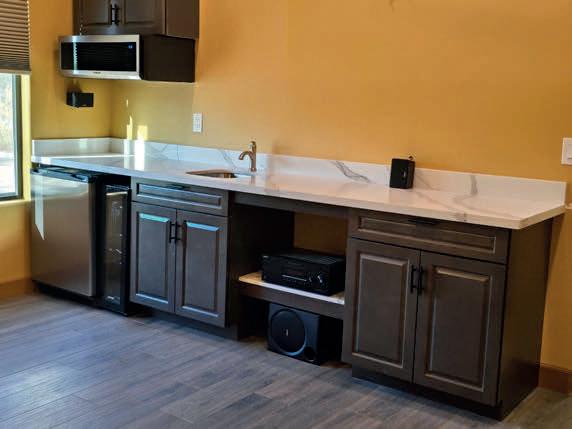
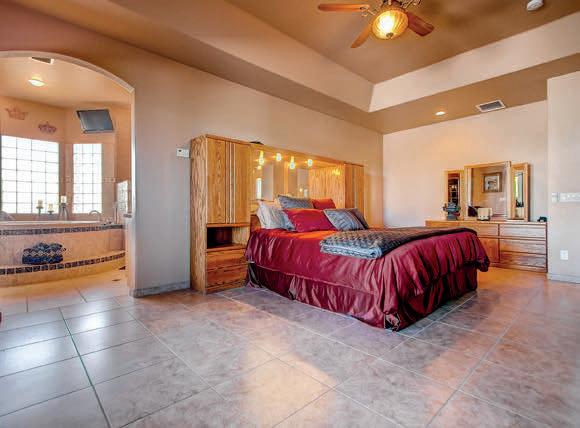
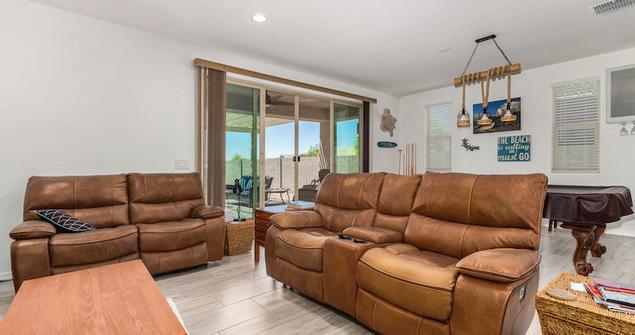

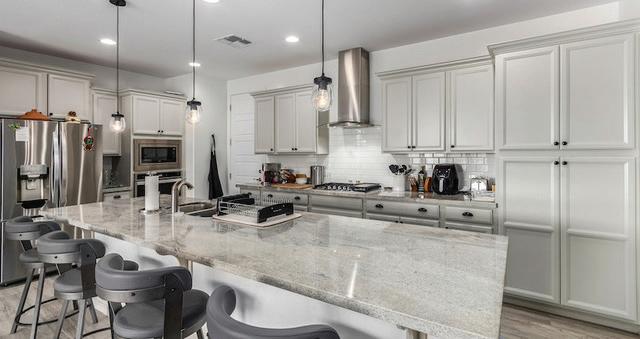
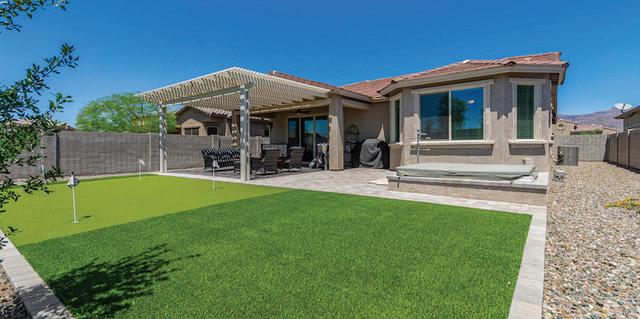
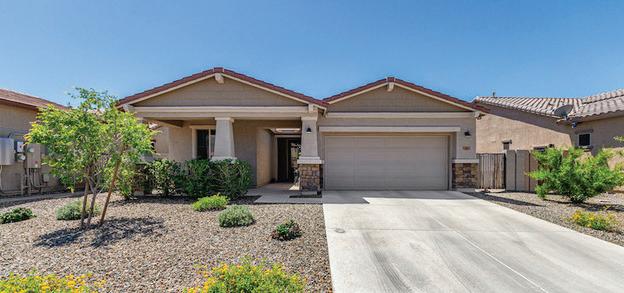

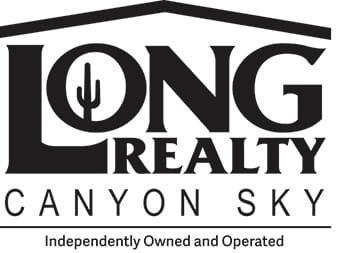
AT VERRADO, A 55+

$1,295,000 | 4 BEDS | 4 BATHS | 3,383 SQ FT
Meticulously maintained TW Lewis Weekley Fruition model situated in a picturesque Victory neighborhood. This home is appointed with over $300,000 in upgrades including owned solar. Hard to come by floorplan with 4 beds, 4 FULL baths plus a sitting room. Experience luxury as you enter the residence with custom entry door, inviting neutral palette throughout with engineered wood floors. Gourmet kitchen features plenty of cabinets, GE Monogram Appliances, and large quartz center island. Enjoy views from the owner’s suite with oversized designer walk-in shower, soaking tub, and custom builtin closet. Split floor plan has 2 en-suites gorgeous walk-in showers. Resort-style entertainers backyard with extended covered patio, travertine, power sunshades, heated pool & spa with mountain views. Must see!

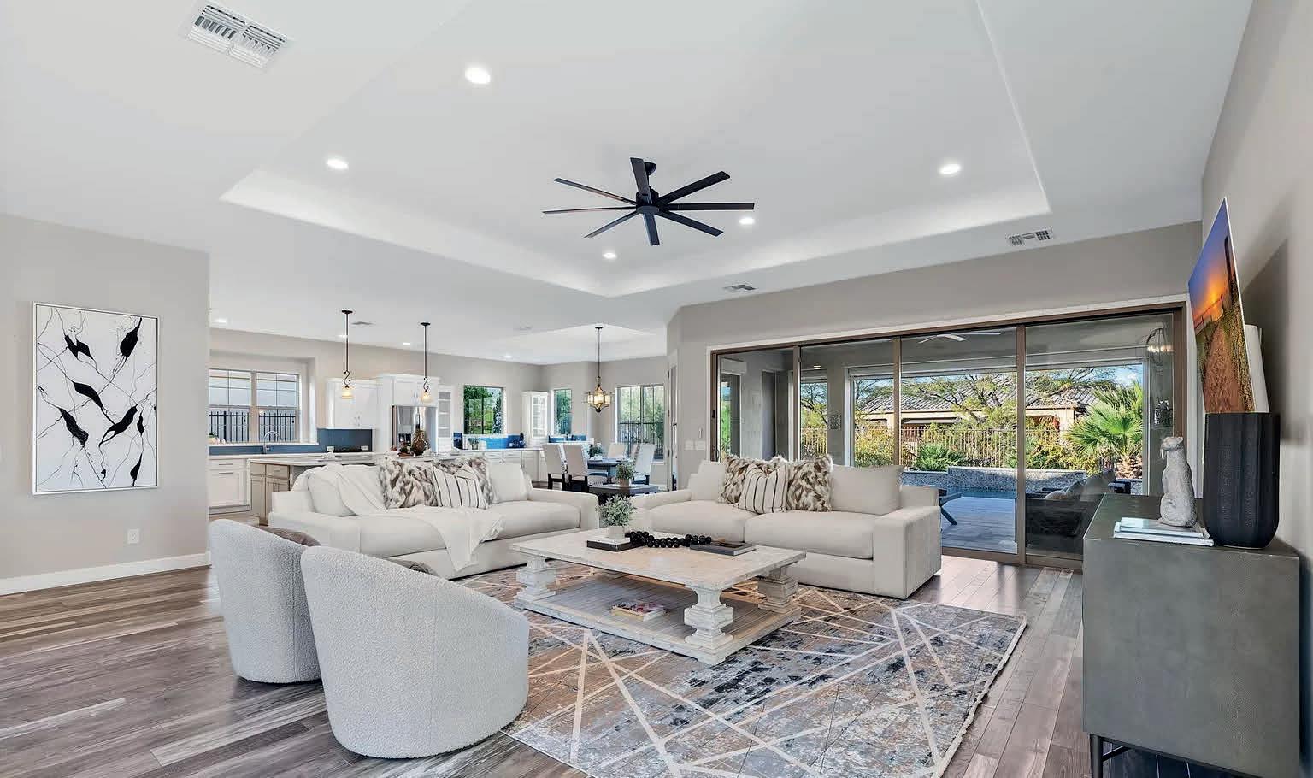
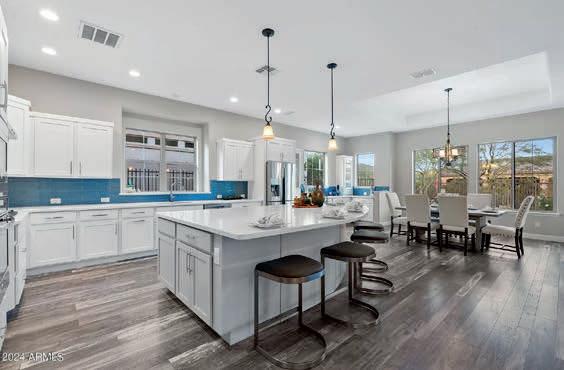


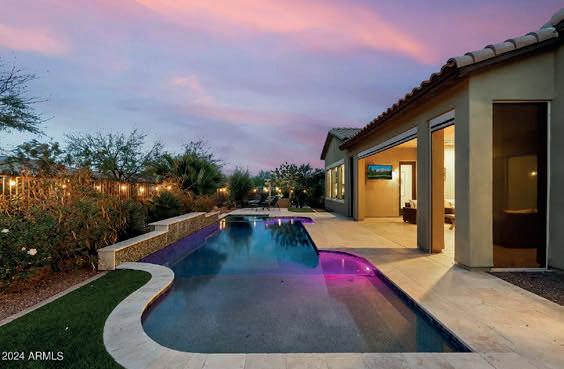
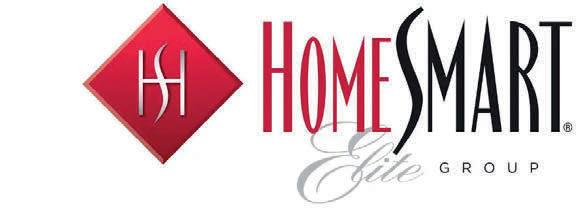
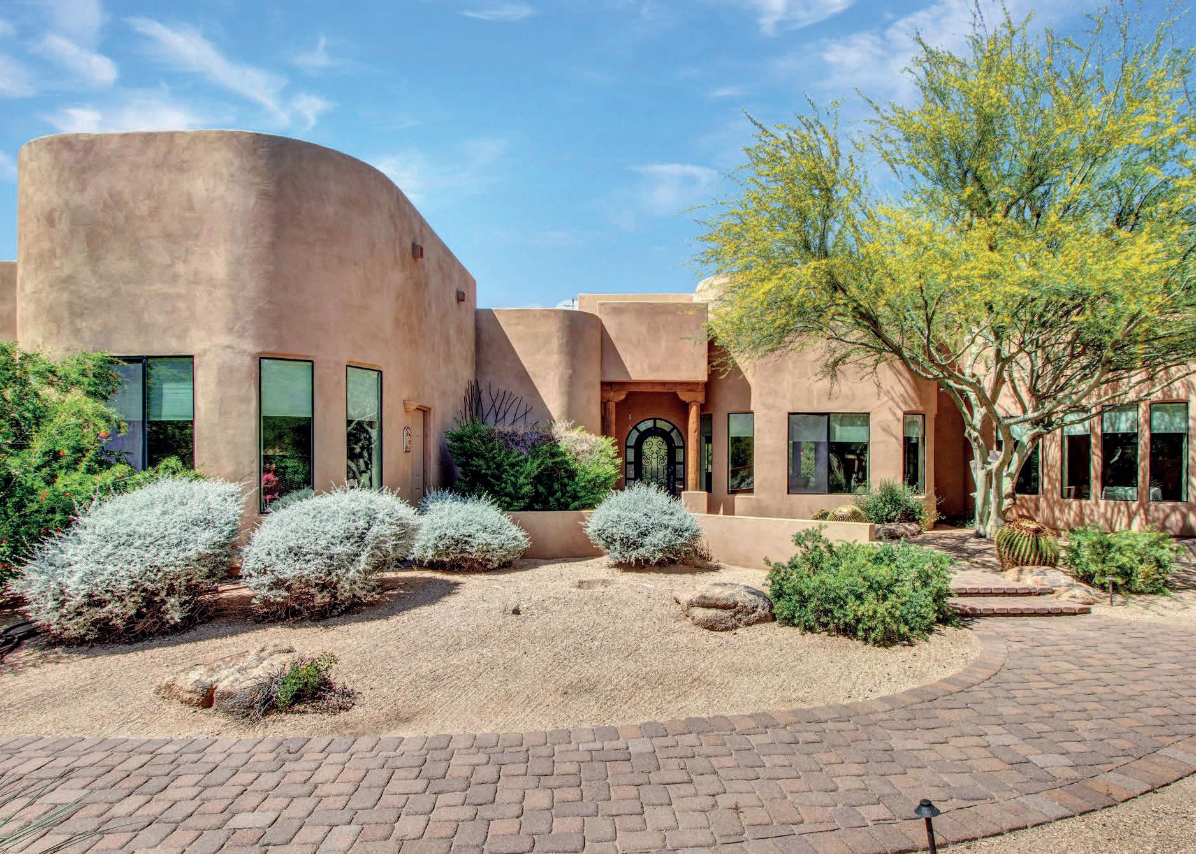
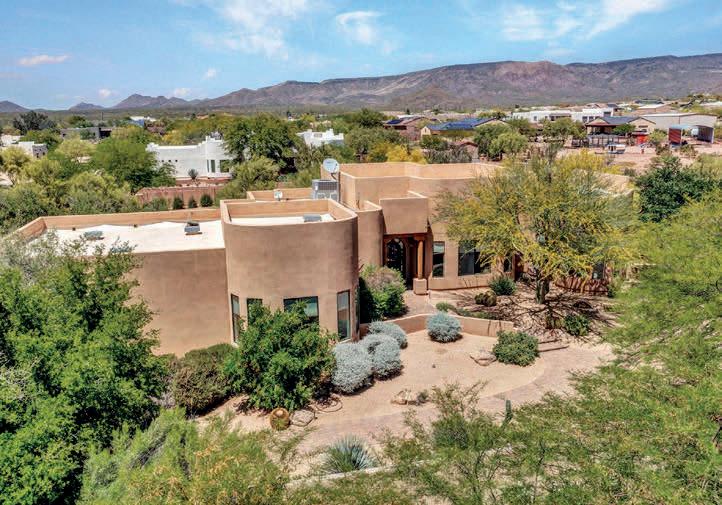
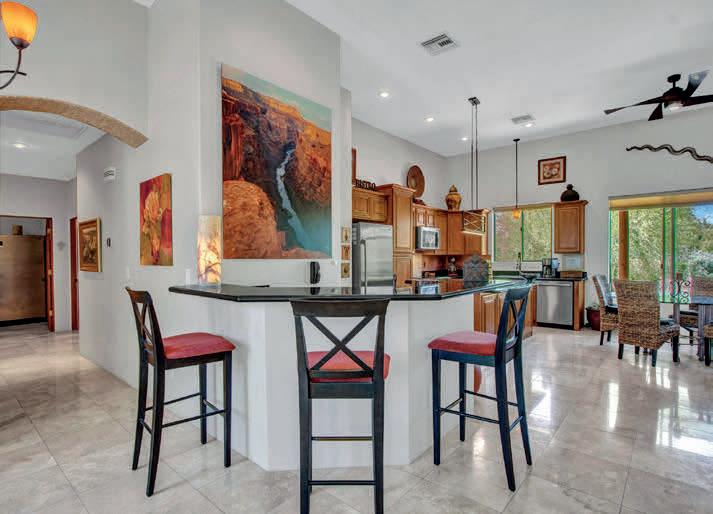
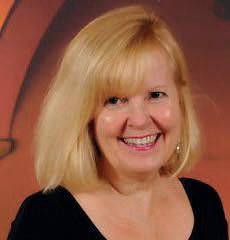
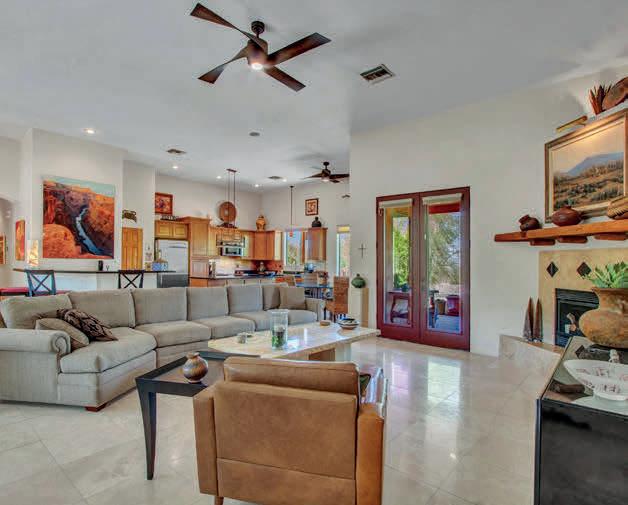

44621 N 10TH STREET, NEW RIVER, AZ 85087 4 BD | 3 BA | 2,521 SQ FT | $849,000
Offered at $849,000, this spectacular custom home has the privacy, space and design features on one acre that provides peace and serenity. Quality built, four bedrooms, three baths. Soaring ceilings, walls of glass, gourmet kitchen, a large primary bedroom and bath with jetted tub and sitting area, an ensuite guest bedroom with separate entrance, and beautiful travertine flooring in main living areas.
There is a rooftop deck for star gazing, lush and mature landscaping, a walled acre and no HOA. Enjoy this North Valley ideal location!
MLS# 6703043

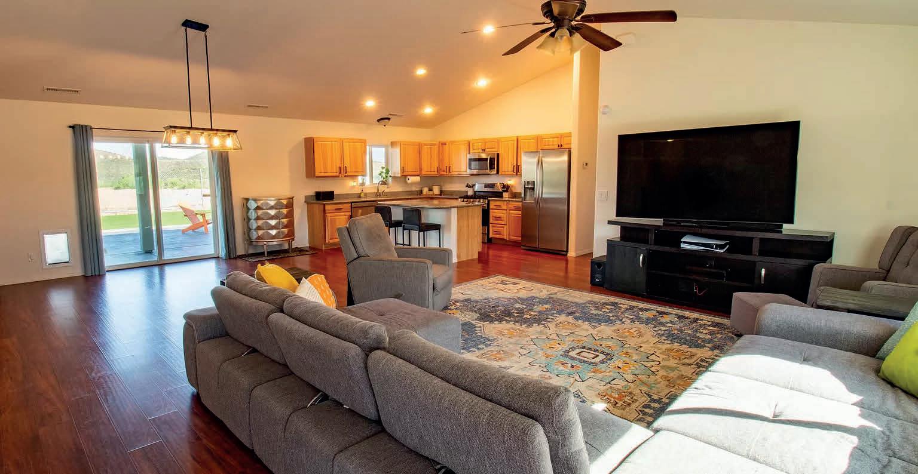
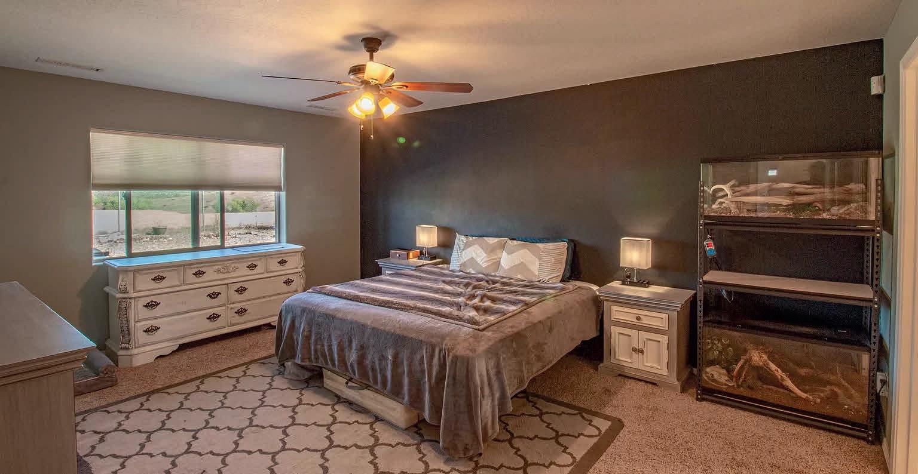
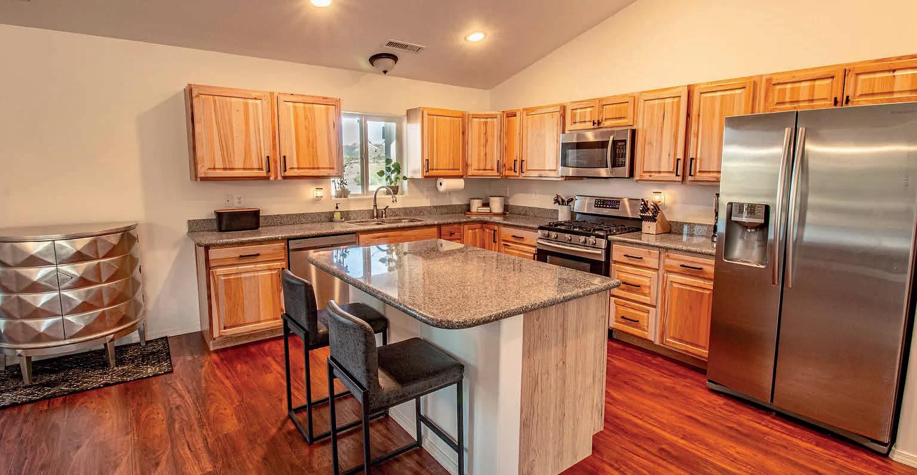
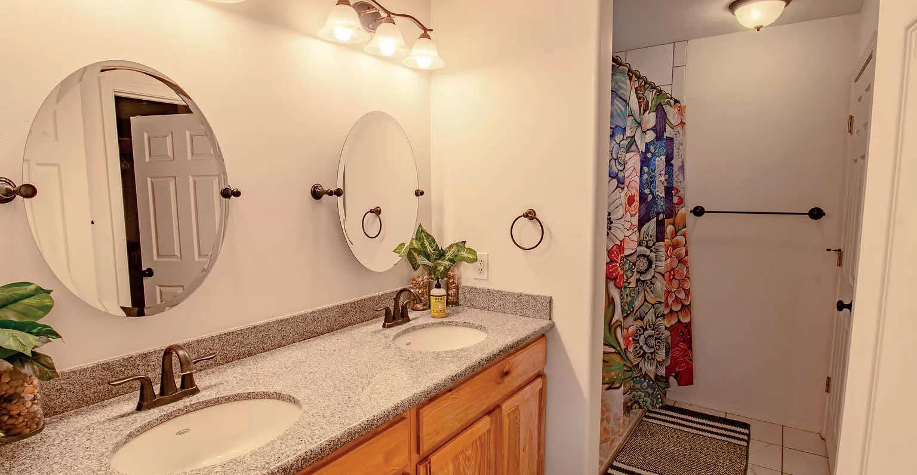
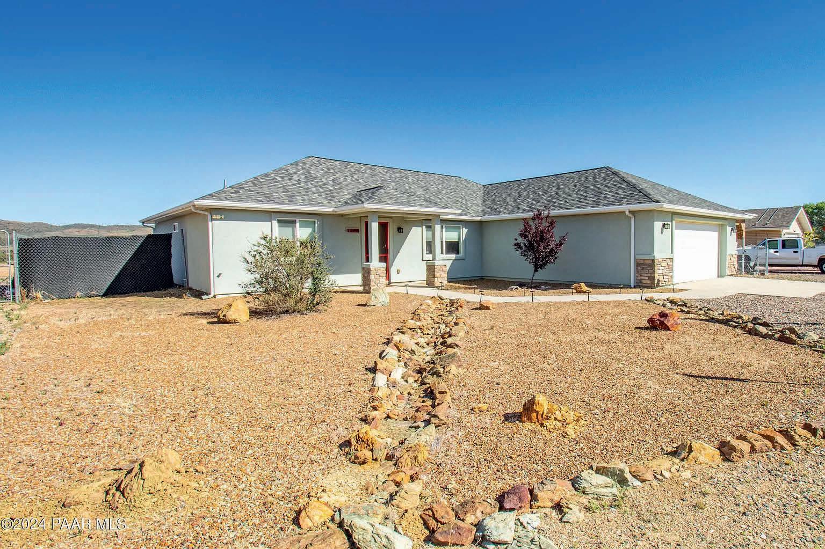
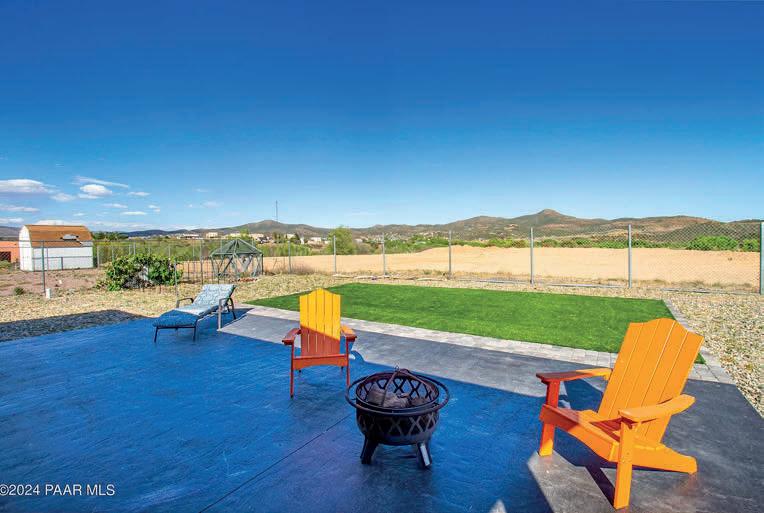

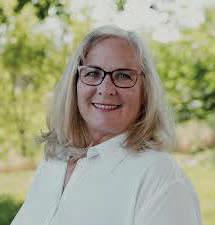


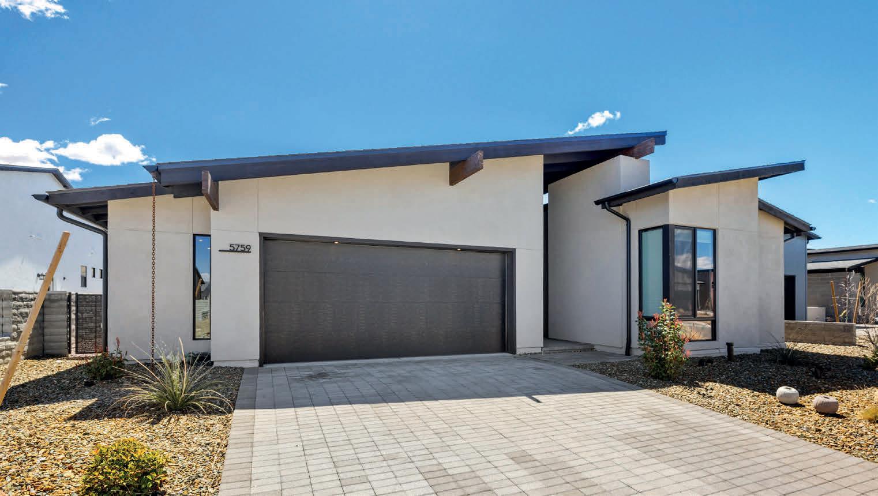
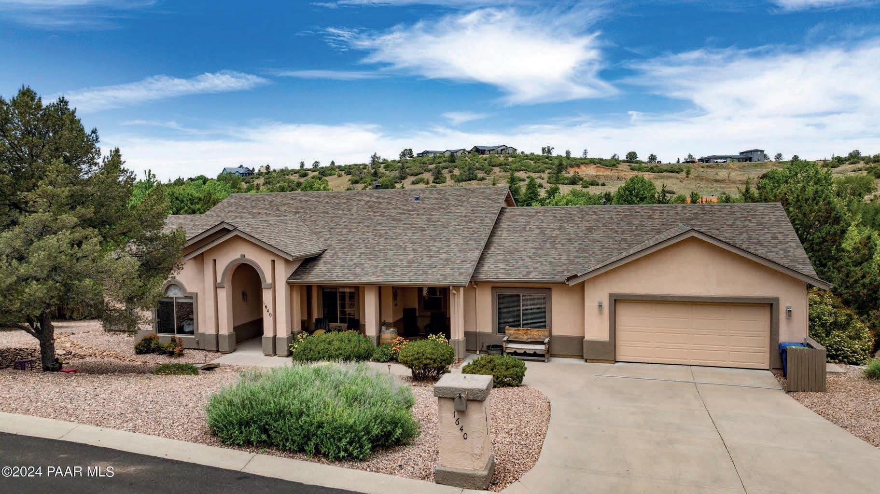
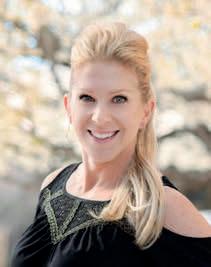
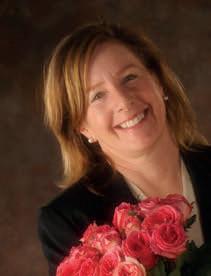
3/3 plan with $30k in upgrades plus Glassford Hill view, covered outdoor living room, turf, fire pit and tons of room to unwind.
Open concept living with 11-foot ceiling, herringbone wood-look tile floor, gourmet kitchen paid off solar. Walk to community center with resort amenities.
Assumable VA loan.
$620,000 $789,500
EAGLE POINT DRIVE
Updated, stylish, one level home in desirable Eagle Ridge in the heart of Prescott with mountain view, fenced backyard paradise, easy driveway with extra parking space, sidewalks and mature trees! Open concept living features a formal living and family room with two-sided gas fireplace, sunny kitchen with quartz counters and walk-in pantry.

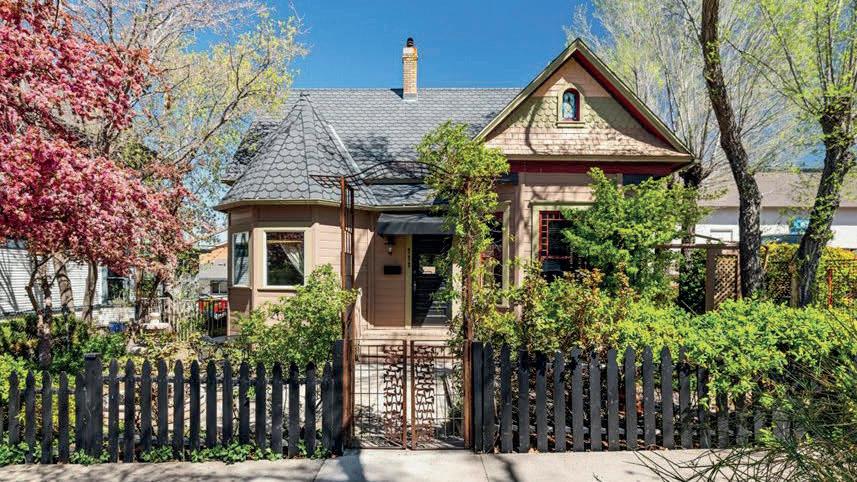
$850,000
Located near Courthouse Square with Business General zoning, 5 parking spaces, RV gate. Ideal for a live-work lifestyle, two-unit vacation rental, professional offices, restaurant with huge patio or single family home. Listed on the National Register of Historic Places which keeps taxes low ($912 per year).
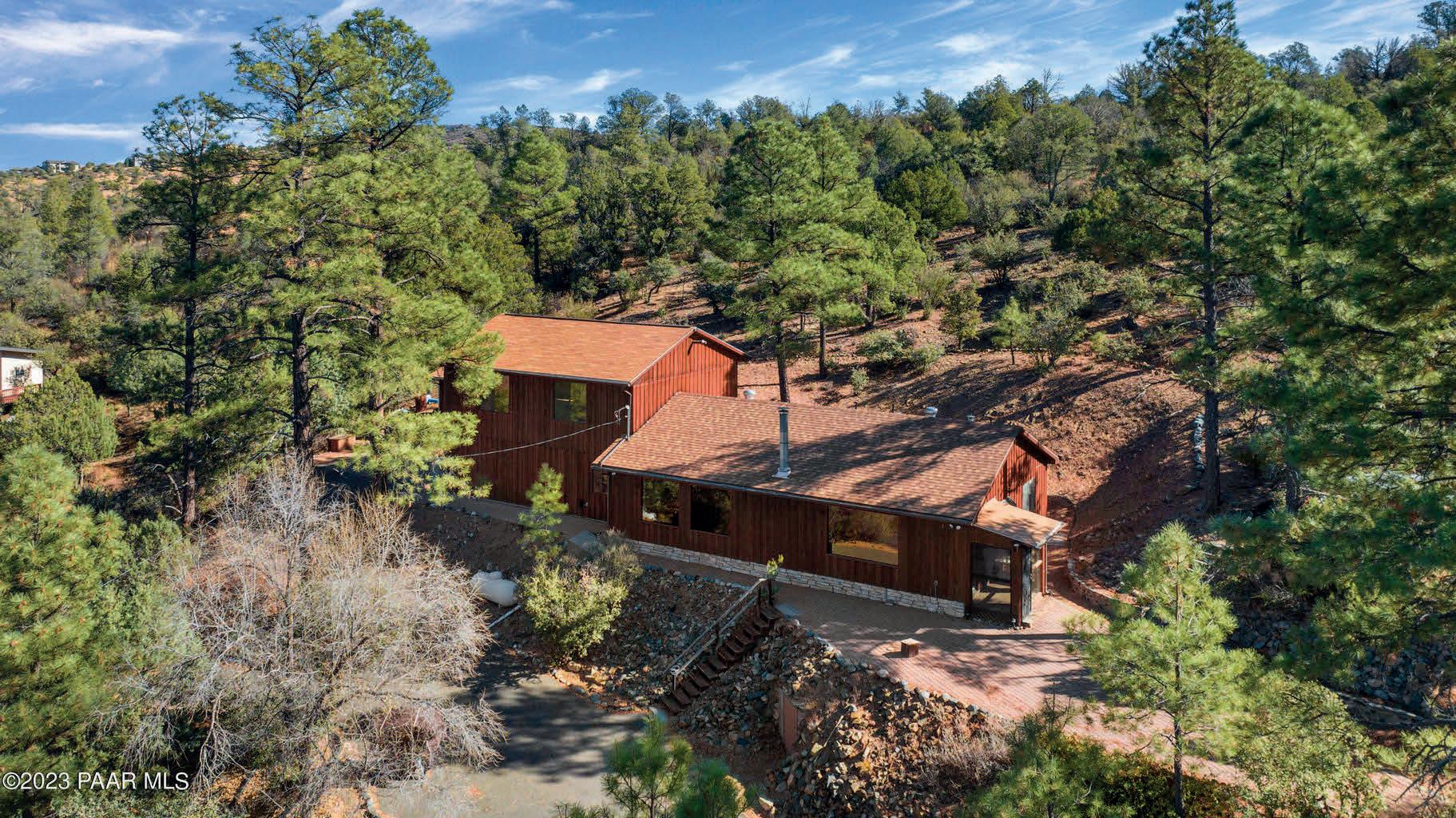


$575,000
Handcrafted rustic retreat on over an acre of tall pines and complete privacy bordering the Prescott National Forest overlooking a seasonal creek. Choose your own adventure with hiking, biking and hunting in the Forest, paddling on nearby Lynx Lake.


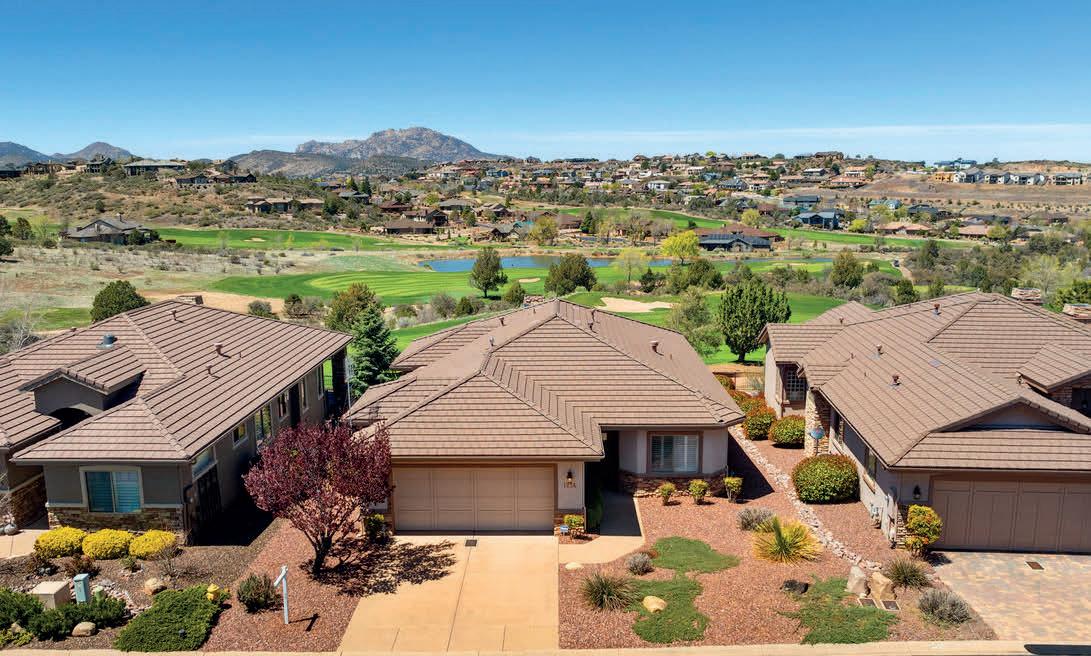

Savor in the million dollar views from this barely lived in Creekside home in Prescott Lakes. This gated community is conveniently located adjacent to the Club for a short stroll or golf cart ride to the putting green, courts, Athletic Club and the Grille on the Creekside path. This property is perfectly situated to capture panoramic views and gorgeous sunsets over Granite Mountain. The home is adjacent to the first hole, close enough to enjoy the golfers but with enough distance to offer privacy. The property is a one owner, single level home with 3 bedrooms and 2.5 bathrooms. The perfect size for that second home escape, seamlessly blends traditional feel, functionality, and breathtaking surroundings, providing an unparalleled lifestyle opportunity in the highly sought-after community of Prescott Lakes. 1256 PEBBLE SPRINGS, PRESCOTT AZ 86301 | 3 BEDS / 2.5 BATHS / 1,985 SQ FT / $890,000

CHERYL FERNANDEZ REALTOR®
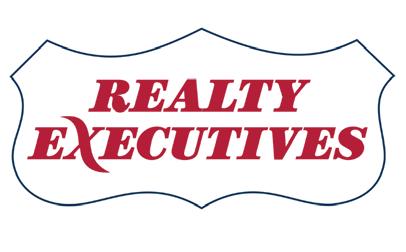
Behind the main gate of the esteemed Hassayampa Village Community awaits a custom dream home built with an elegant, but relaxed, lifestyle in mind. Nestled on 6 acres adjacent to the 18th hole at the renowned Capital Canyon Golf Course, this stunning 4,872 sq ft main house (with an additional 550 sq ft casita featuring its own kitchenette, 3/4 bath and view of Thumb Butte) offers an exceptional floorplan—ideal for entertaining large groups or intimate gatherings. The charming front courtyard is just the first sign that the home you are about to experience is something very special.
Upon walking through the stone entryway, you’ll be greeted by a magnificent chandelier overhead, and a beautifully designed living area beyond, with its welcoming stone fireplace and views of the lush outdoors. The large primary ensuite, on the main level, offers a peaceful refuge with its gas fireplace, access to the outside deck, and custom closet. The primary bath includes a jacuzzi tub, a 7-head shower with benches and steam sauna, and towel warmer. A formal dining area, office with a dual desk, powder room, large laundry room, and 3-car garage complete the main level.
The lower level features a fantastic family room/game room with fireplace and access to the lower level patio, a gorgeous bar with a mesquite wood bar top, beverage fridge, dishwasher, microwave, and icemaker, and an exceptional 1000+ bottle wine cellar. And let’s not forget the fantastic dedicated media room with its state-of-the-art lighting and electronics! The home’s many outdoor living spaces overlook its natural wooded surroundings and include a firepit, 3-tier water feature, and enclosed and secured dog run. Just steps away from numerous hiking trails in the Prescott National Forest. What more could you wish for? Welcome home to the ultimate Prescott retreat.
4 BEDS | 6 BATHS | 5,422 SQ FT
$2,397,000
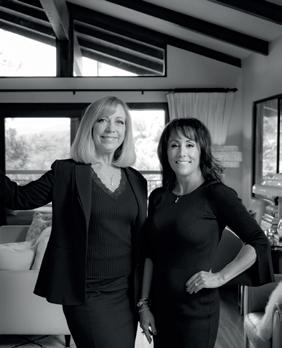


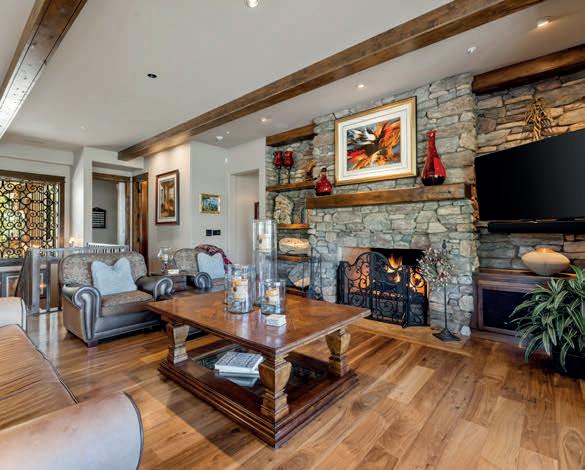
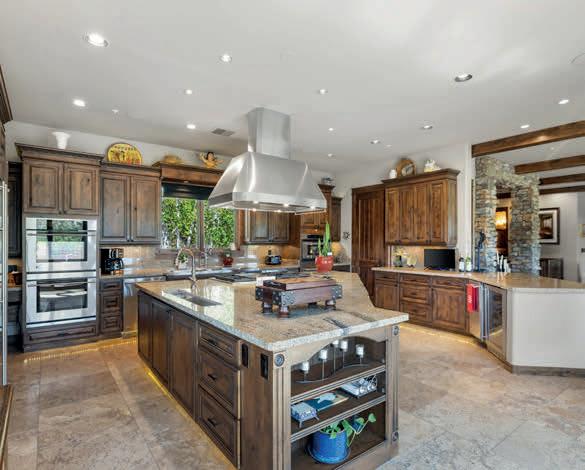
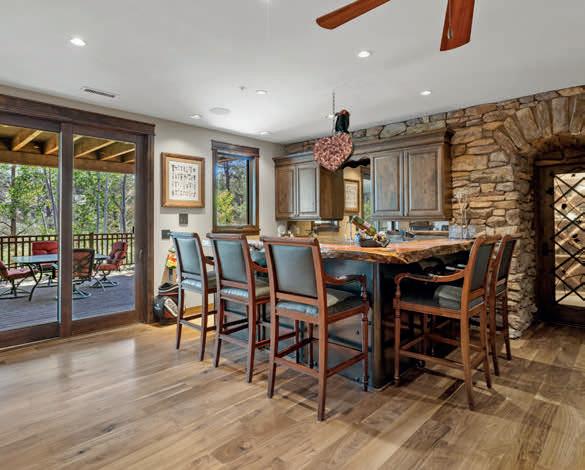
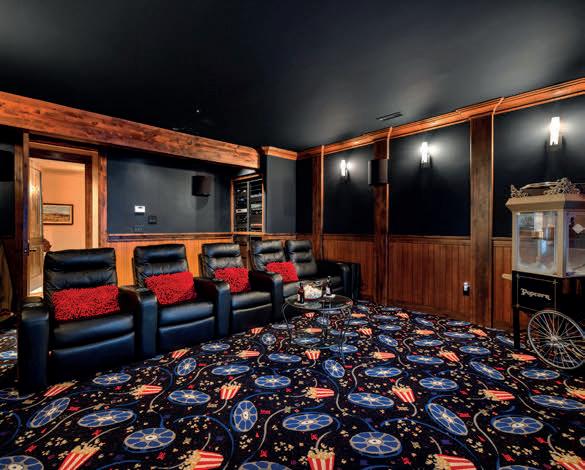
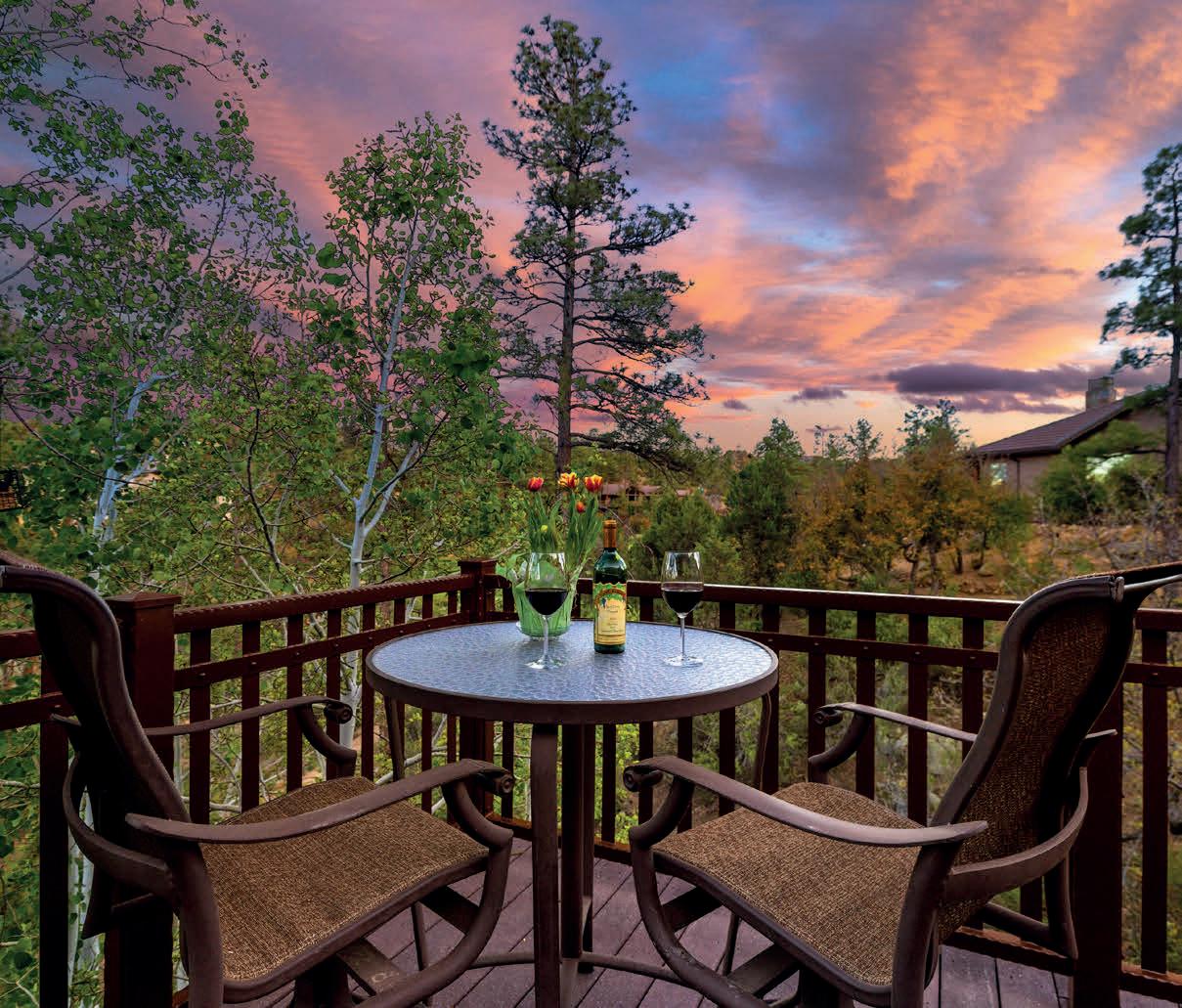


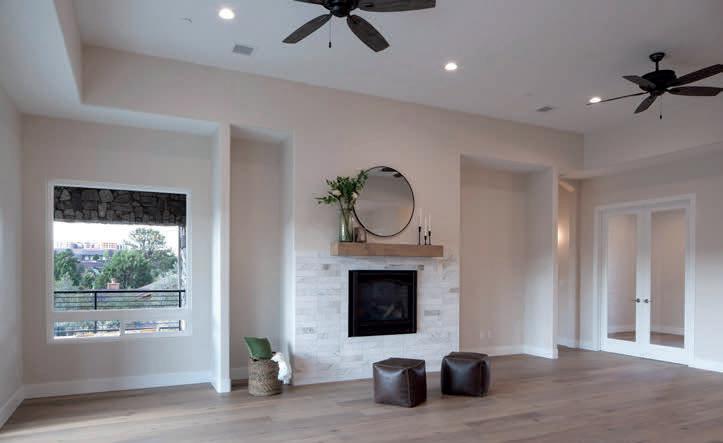
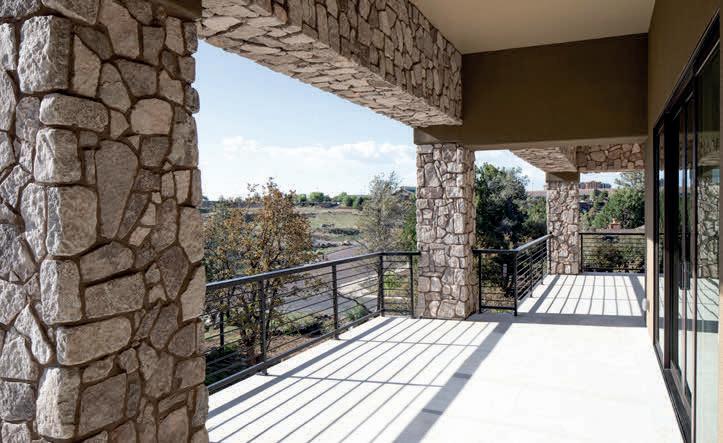
This brand new custom-built home in the Ranch at Prescott features high quality construction, a spacious corner lot, and neutral warm tones. The single-story, 3-bedroom, 2.5-bath, 2,519 sq ft residence has tall ceilings, lots of natural light, and a open concept floor plan. The home includes a separate office, laundry room, large pantry, and 3-car garage. The main suite has a sitting area, fireplace, and views of the outdoors. Fantastic floor plan that is perfect for entertaining or just relaxing at home with family. Great walkable location! Low Annual HOA of just $180.00. https://www.tourfactory.com/3147952/r_HAVEN
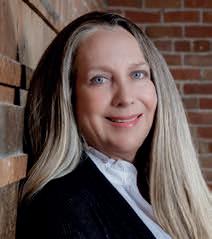
JANET BUSSELL ERIKSSON ASSOCIATE BROKER | REALTOR® 928.533.2445 janet@sjluxuryre.com www.facebook.com/janet.b.eriksson
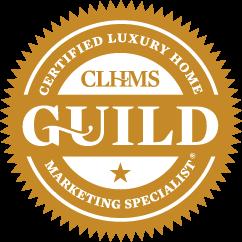
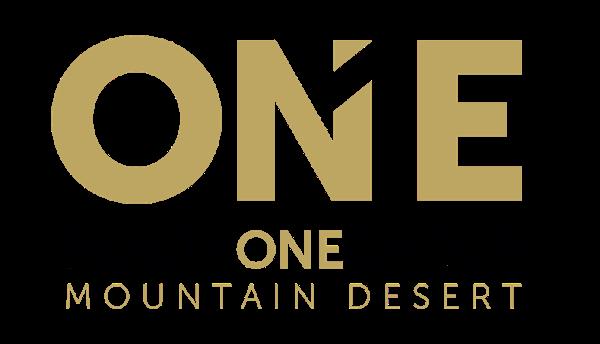
Pickleball & tennis courts
Seasonal pool
Dining at the Oakmont
Driving range
18-hole golf course
9-hole short course
Mini golf
Golf shop
Fully equipped fitness center
Volleyball courts
Computer and board games
Pool tables
Snack bar
Outdoor jacuzzi & more!
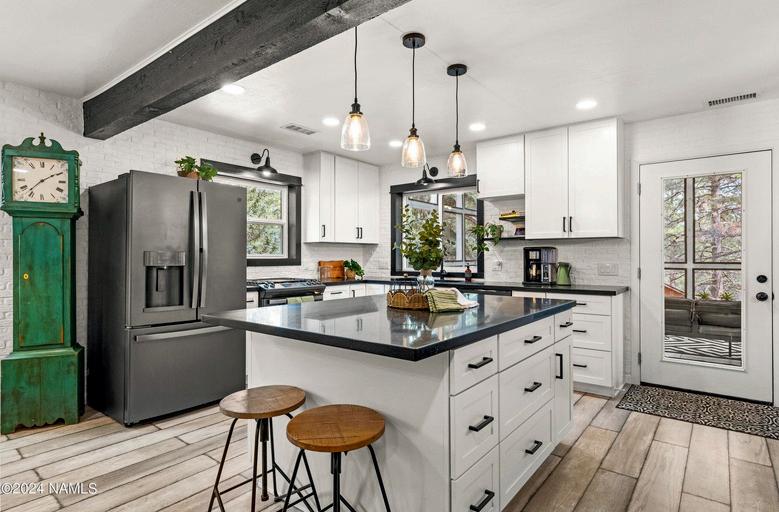
4436 E Coburn Dr

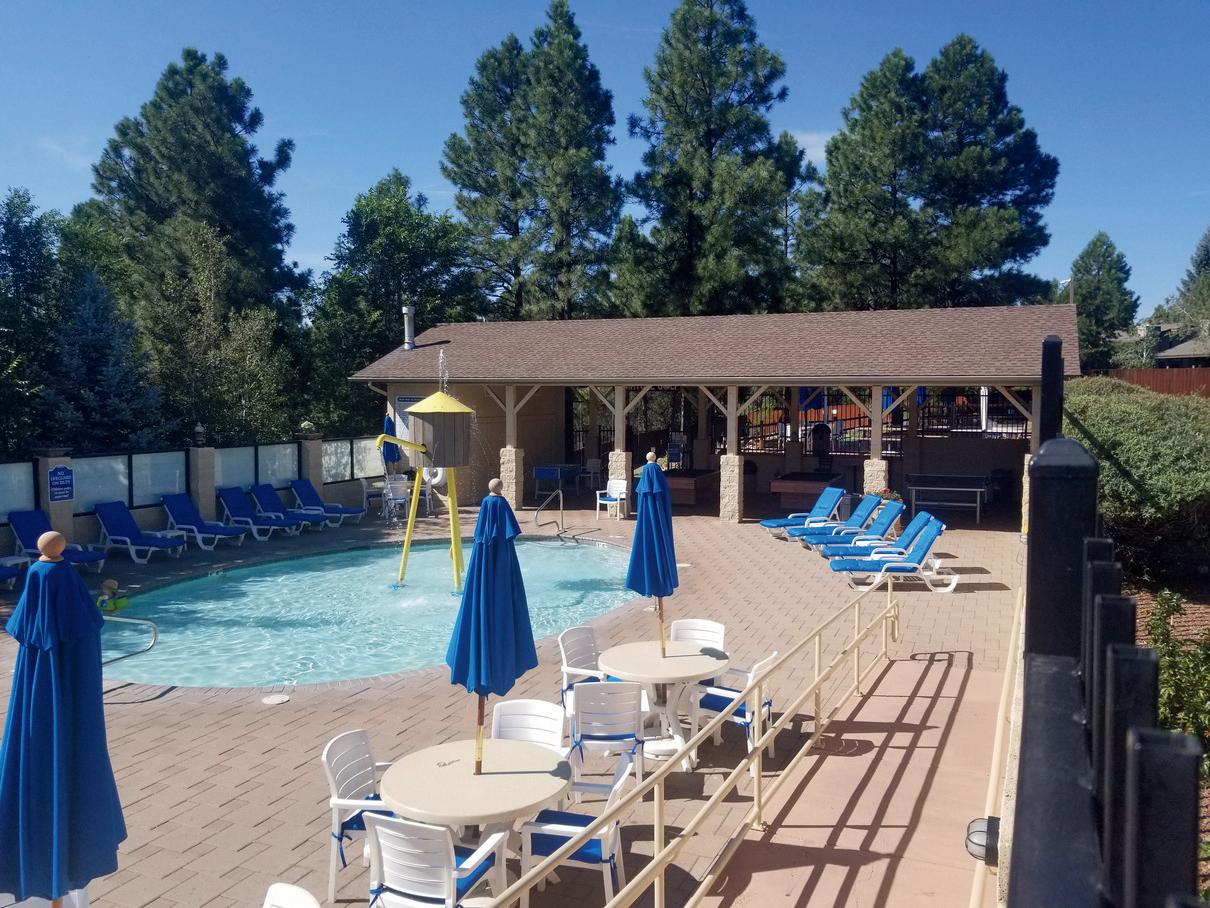
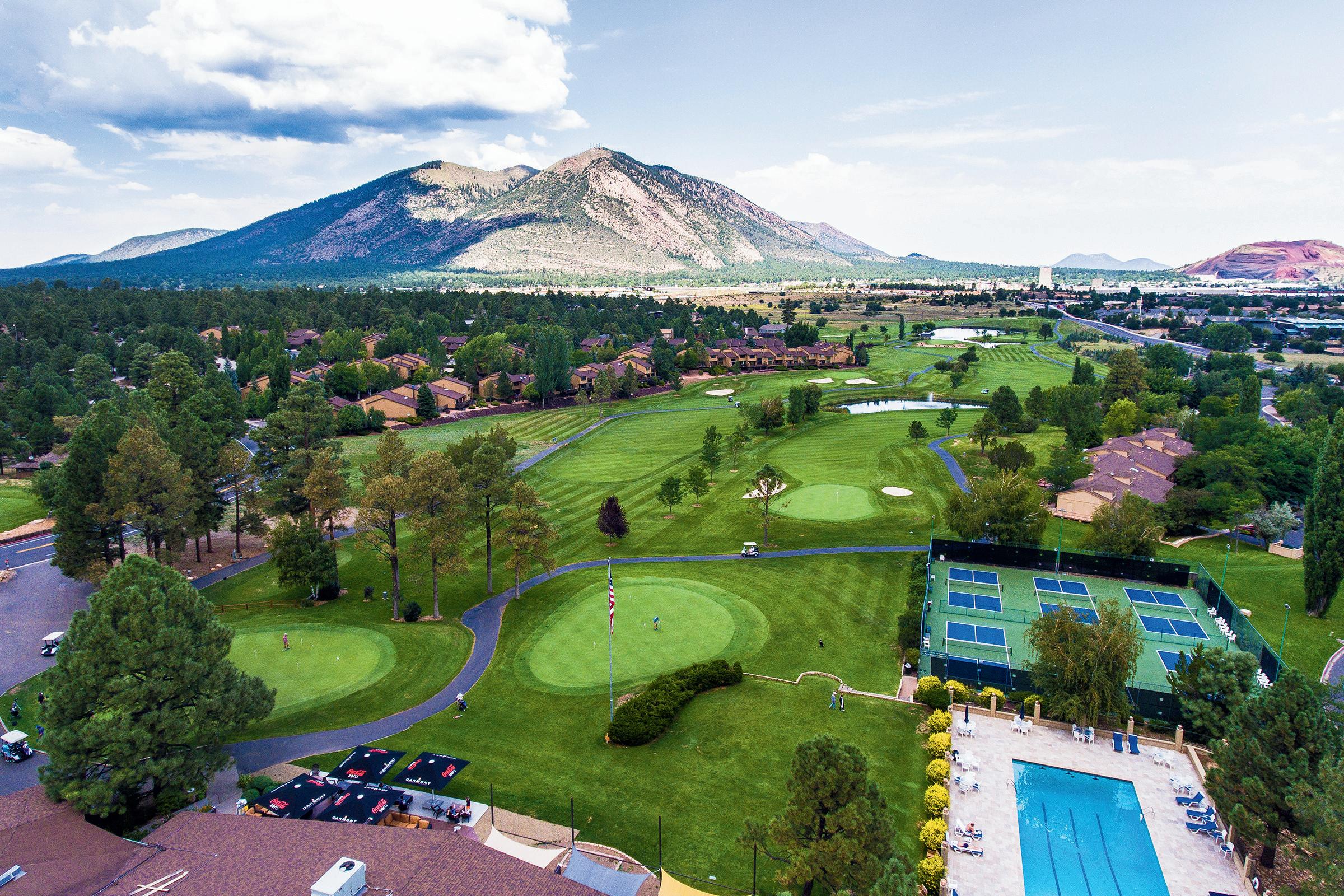
Located in the HIGHLY desirable Elk Run area near some of Flagstaff's BEST schools and Foxglenn Park. This 5 bedroom, 3 bathroom estate has been completely remodeled and sits on a large lot which allows for a private setting - One of the biggest lots in the neighborhood! This entertainer's house has a huge kitchen space and open floor plan on the main floor. Abundance of outdoor living spaces and decks to enjoy the wildlife that frequents the area. When you enter you will be blown away by the modern finishes and the warmth of the bright open spaces. The 3-car garage goes the length of the house for great storage or workspace!
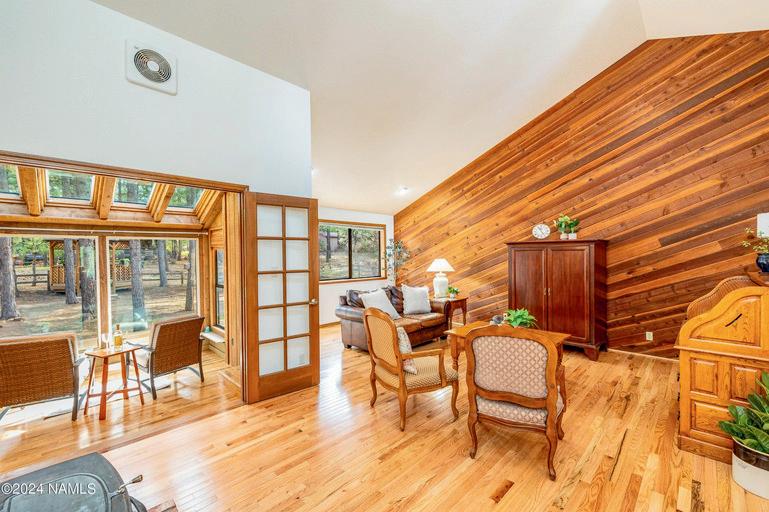
Single level home in one of Flagstaff's most desirable neighborhoods. This oversized lot sits on a double cul-de-sac lined with trees, making it peaceful and private. Mountain views from the front porch! Timeless wood cased windows, oak wood floors, stained glass, vaulted ceilings, skylights, tongue + groove accent wall, red wood porch, wood stove, and a sunroom. Meticulously maintained, this home boasts a new roof, new carpet, bathroom faucets, exterior & interior paint, and decks. Enjoy the outdoors year-round! This property offers a larger, fenced backyard with tall ponderosas and a gazebo. The outdoor space is ideal for al fresco dining. During the winter months, enjoy the wildlife from inside your sunroom.



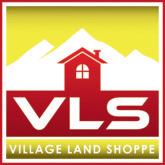
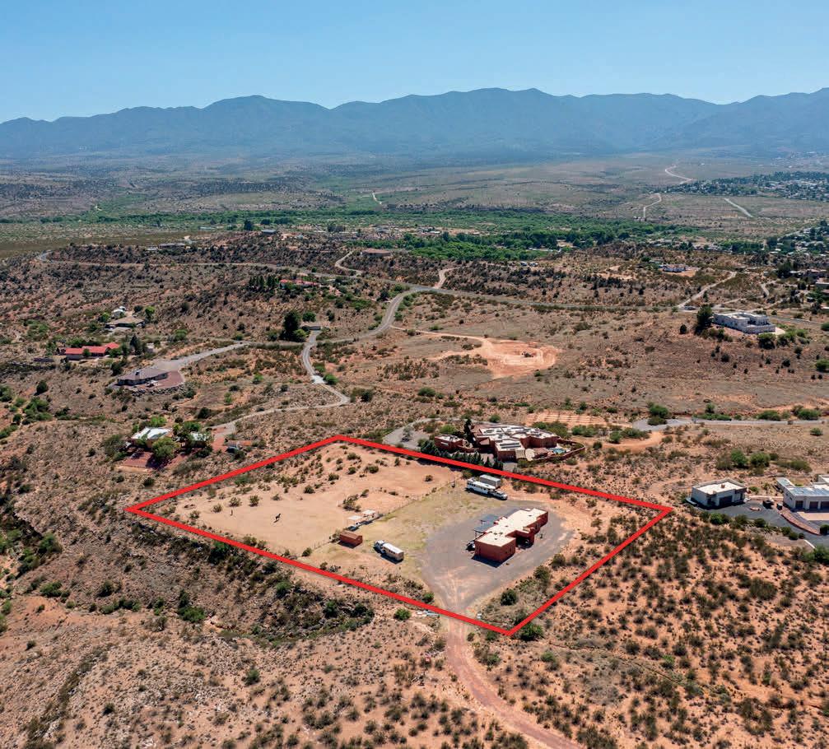
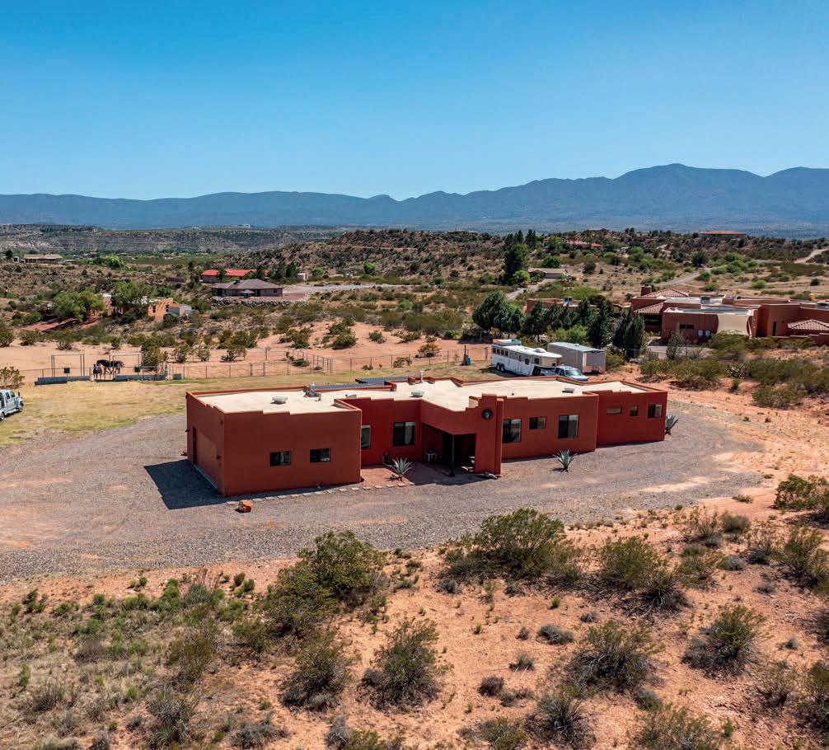
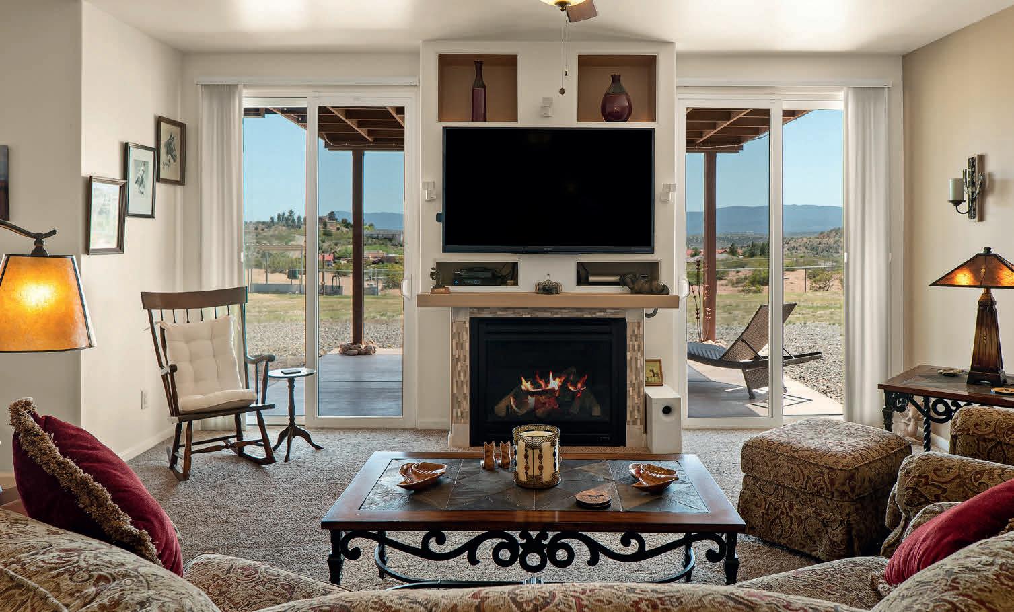
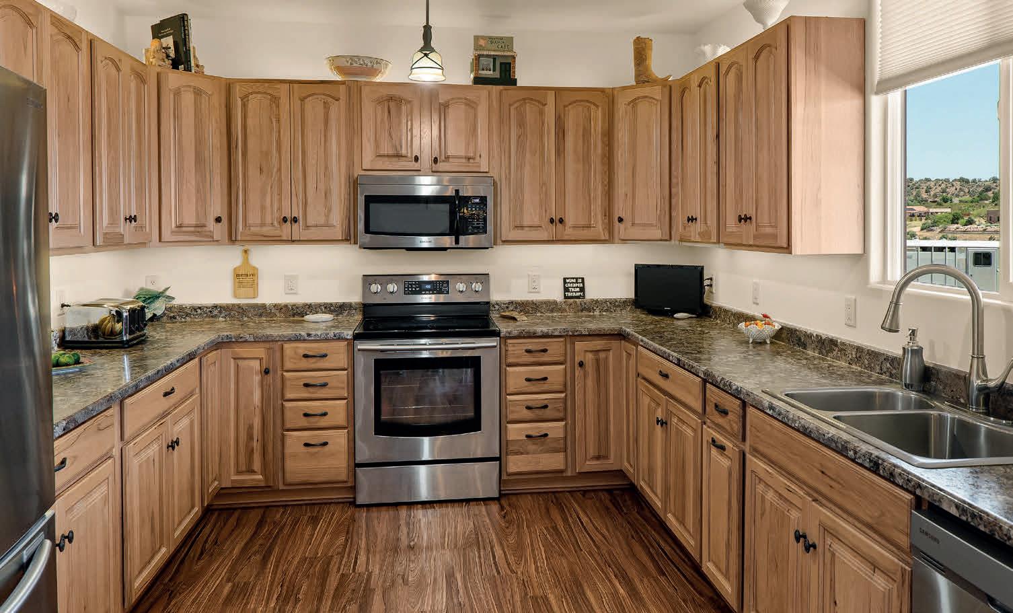
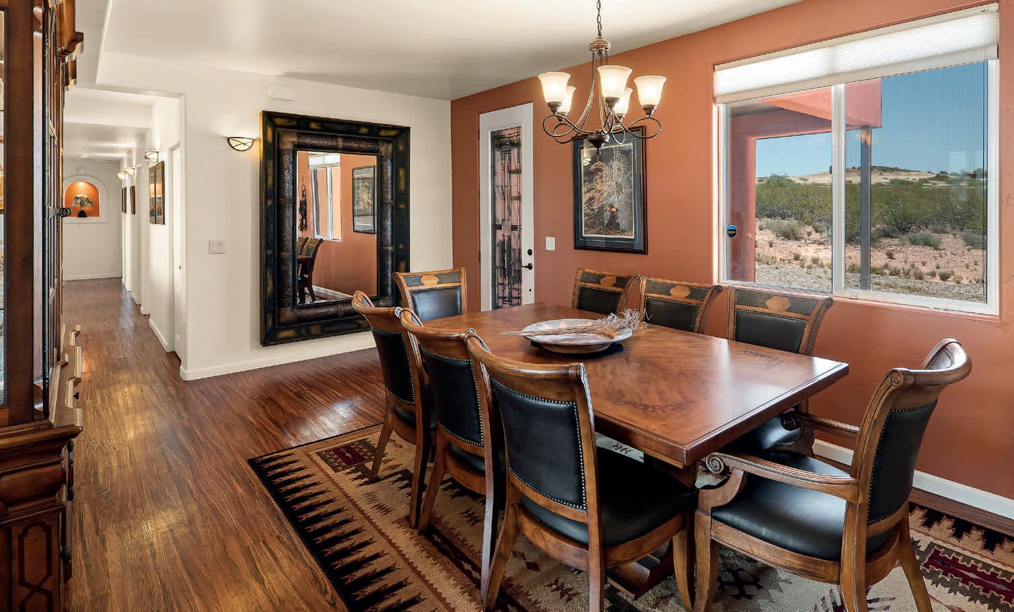



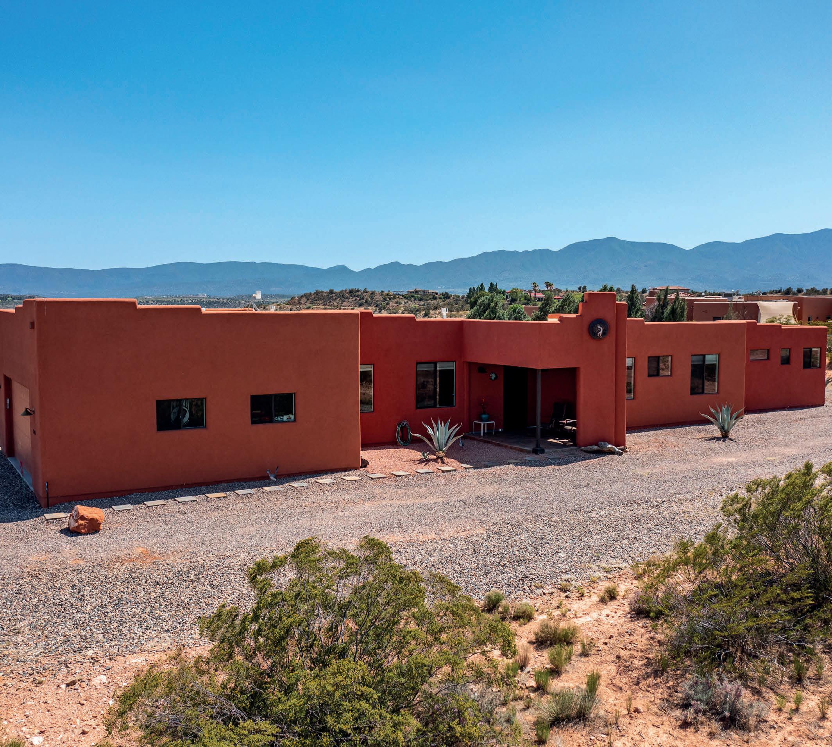
Escape the heat with your furry friends to this 2,134 sq ft, 3-bedroom plus den, 2-bathroom SIPS constructed home and horse property on 3.74 acres. Red Rock and Mingus Mountain range views, close to National Forest. Oversized 2-car garage, high enough for car lift inside for the car enthusiast. 2 ac. fenced with auto horse water dispenser w/ underground heat. RV parking and hook up, multiple gates, 60x60 pen. No horses? Lots of other possibilities. Don’t miss this opportunity. Call for SIPS high insulation building information. Minimum 2-acre ranches. Great location. Minutes from Sedona, Cottonwood, I-17.
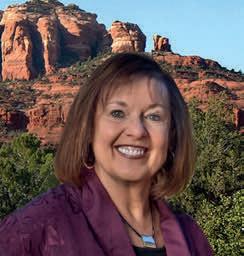
PINCIARO
928.301.3327

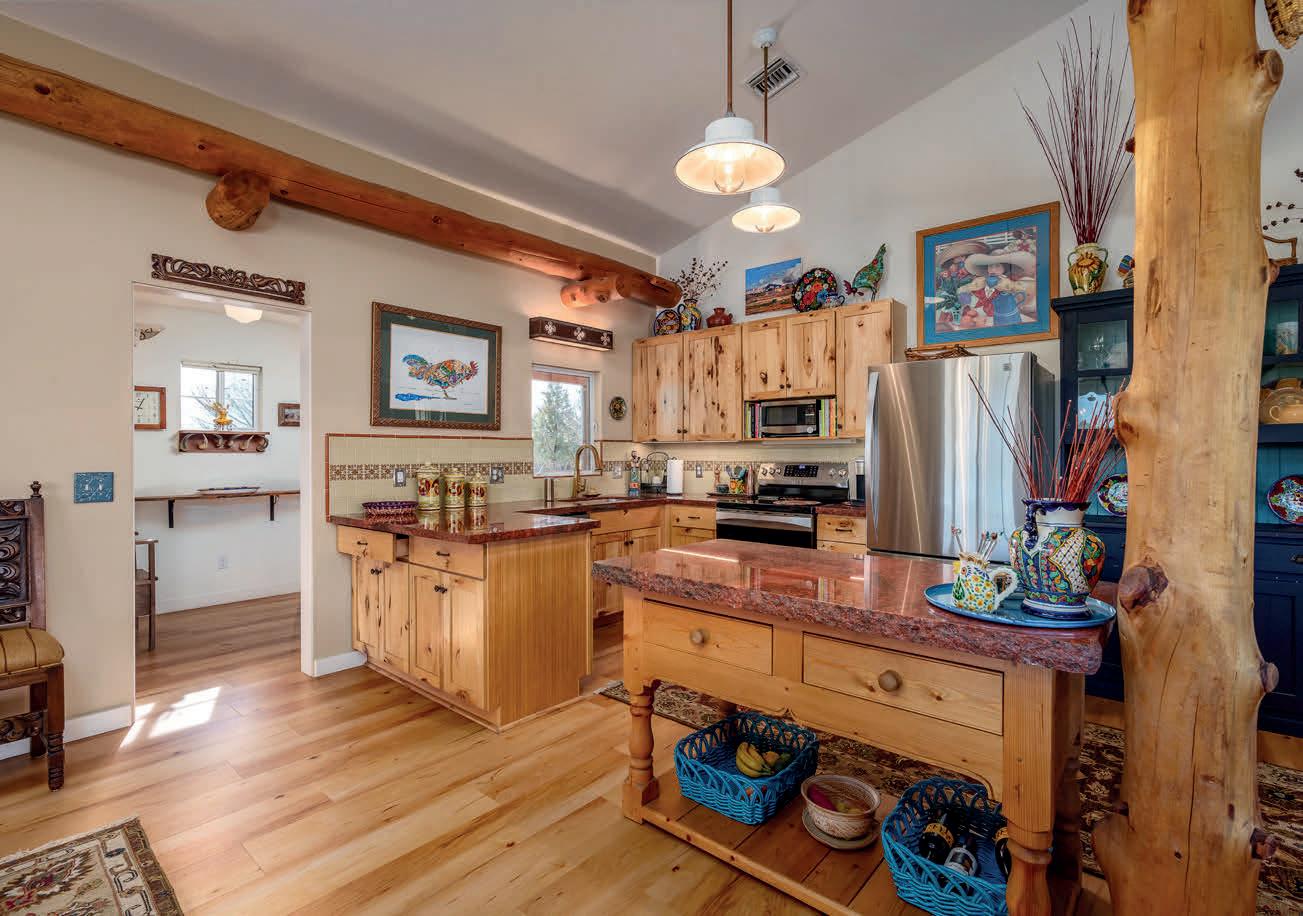
130 E BIGHORN COURT, SEDONA, AZ 86351
Single Level showcase home in Sedona Golf Resort with cul de sac privacy and red rock views. Ideal for entertaining, this top of the line home features a well-manicured backyard with covered patio to take in morning coffee or an evening hot tub relaxation session to soak away the hiking aches. Open floorplan kitchen includes newer cabinetry, granite countertops, stainless appliances, and a custom backsplash. Massive primary bedroom includes a large bathroom with walk in closet for plenty of storage. Split bedroom floorplan offers a guest bedroom on the main level separated for privacy. Designer touches and high end level of finishes.
2BR | 2BA | 2,379 SQ FT | $1,095,000
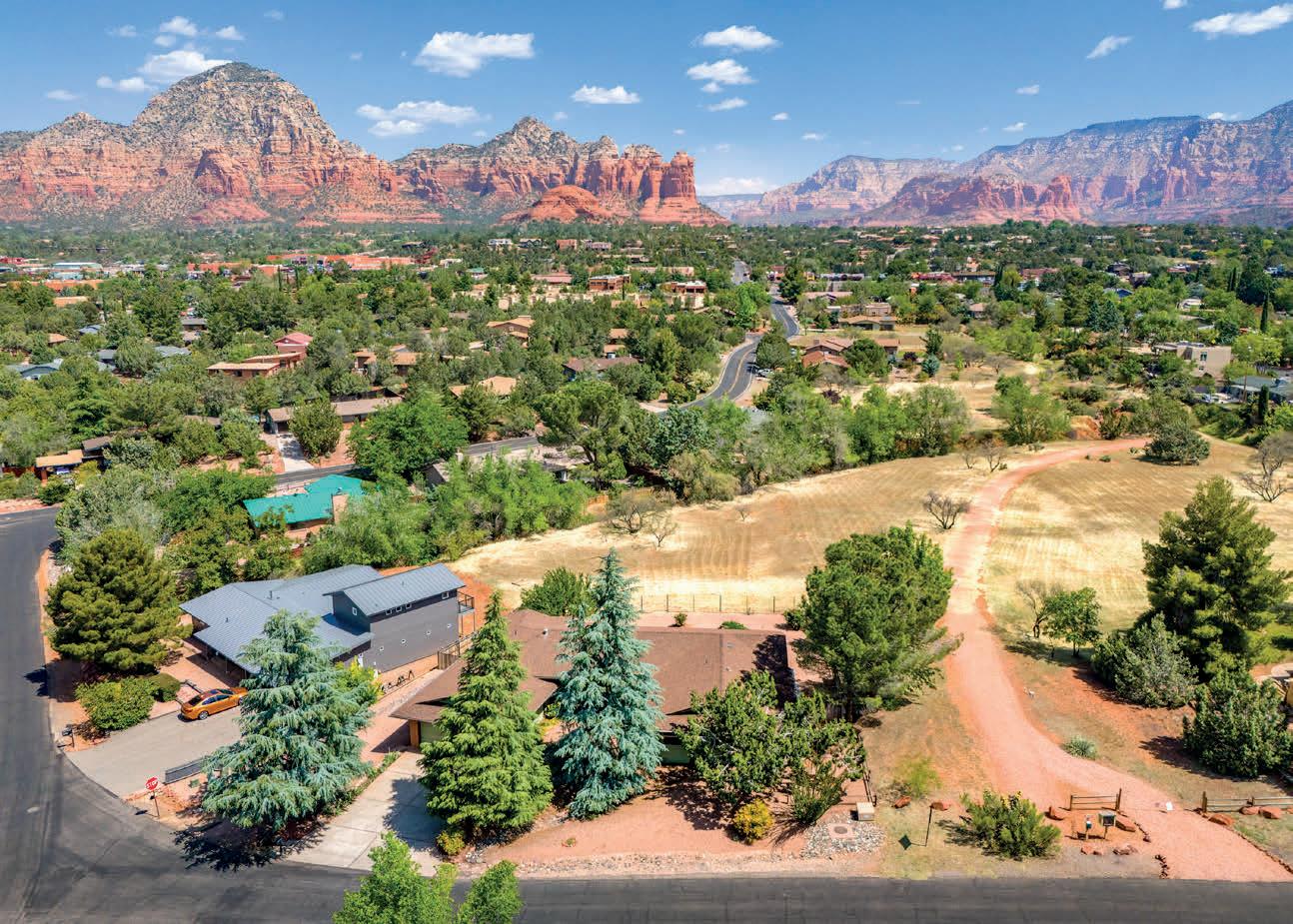
4905 E BILL GRAY ROAD, SEDONA, AZ 86336
Well-appointed 5-acre rural Sedona property is an ideal setting for buyers that need equestrian privileges or those looking for peace and quiet with unblockable red rock views. Immaculately maintained home with detached 1 bedroom guesthouse and oversized shop PLUS a 4 stall open air barn with tack room and hay storage and a 120x80 fenced arena. HOA enforced 30 day minimum rental period. Main House is 3 Bedrooms with 1,700 sq ft, and the detached 1 bedroom casita is 744 sq ft.
| 3BA | 2,444 SQ FT | $1,200,000
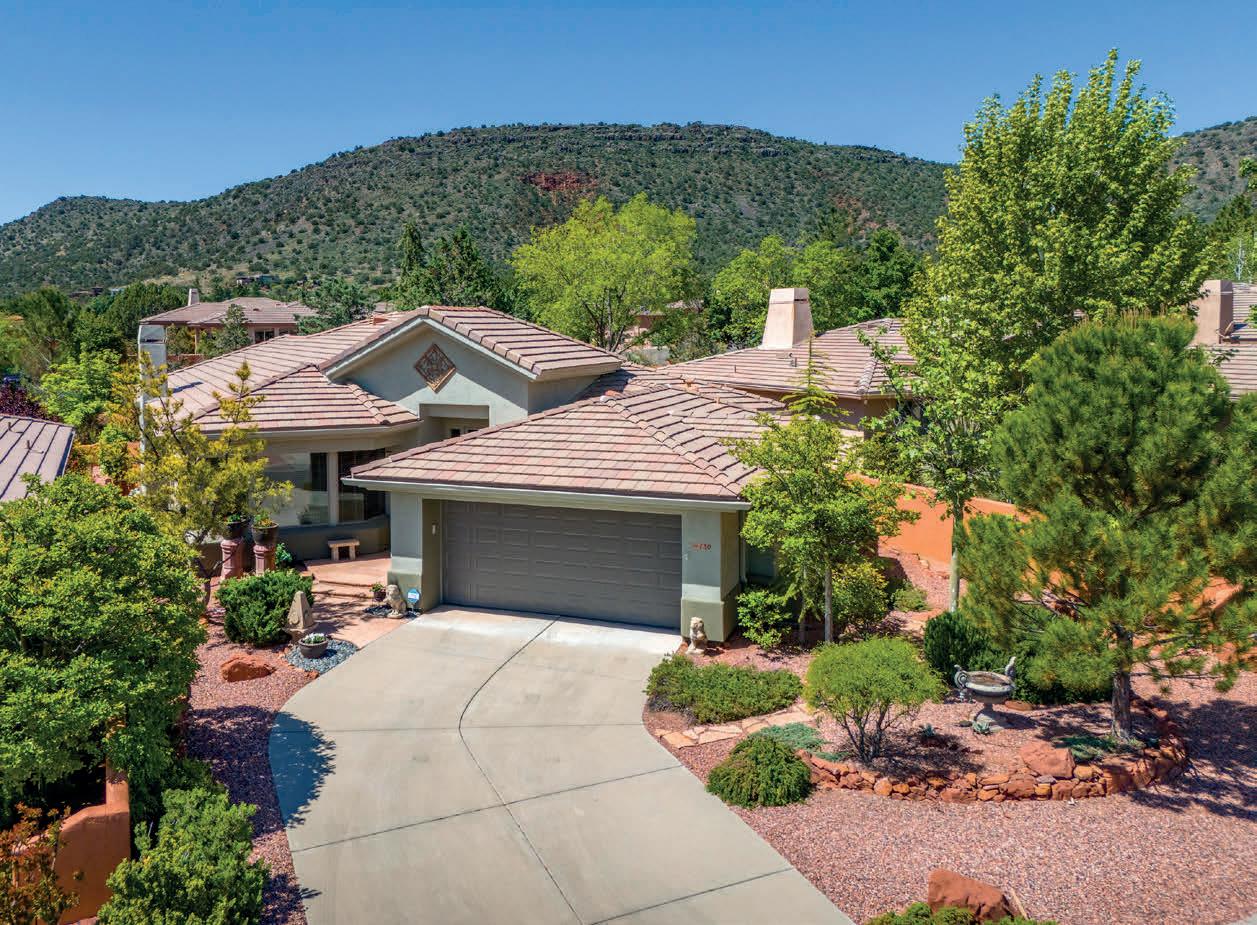
60 SIERRA ROAD SEDONA, AZ 86336
Sedona Ranch style home in the middle of West Sedona backing to park for privacy and unblocked red rock views! Covered rear patio and fenced yard backing to dedicated green space makes this a sweet home with an unbelievable backyard oasis. Single level home featuring high ceilings, new LVP flooring throughout and modernized kitchen with newer appliances. Call it a 2 bedroom plus HUGE office or a 3 bedroom home—this well maintained home is in movein ready condition. Two car attached garage with huge storage room is a BONUS! Quick access to all area shops, grocery stores, restaurants, and National Forest trailheads. Ideal for a full time resident or long term rental.
3BR | 3BA | 2,331 SQ FT | $899,000

3 BEDS | 4 BATHS | 4,184 SQ FT | West Sedona home on oversized estate lot in premier gated subdivision built on two levels complete with in-law apartment on lower level. Main level features a split floorplan for privacy and massive living room and open design kitchen with soaring ceilings and red rock views from the main living room, bonus room and 3 patios/decks. Primary bedroom suite features a newly remodeled bath with two sided shower, freestanding tub and laundry facilities in the closet. Lower level is completely separate and has a full living room, bedroom, kitchen, laundry and patio to give your long term guests privacy and separation. Neighborhood sits on the west edge of West Sedona with quick access to grocery, restaurants ,and even quicker access to West Gateway trail system for endless hiking and biking.
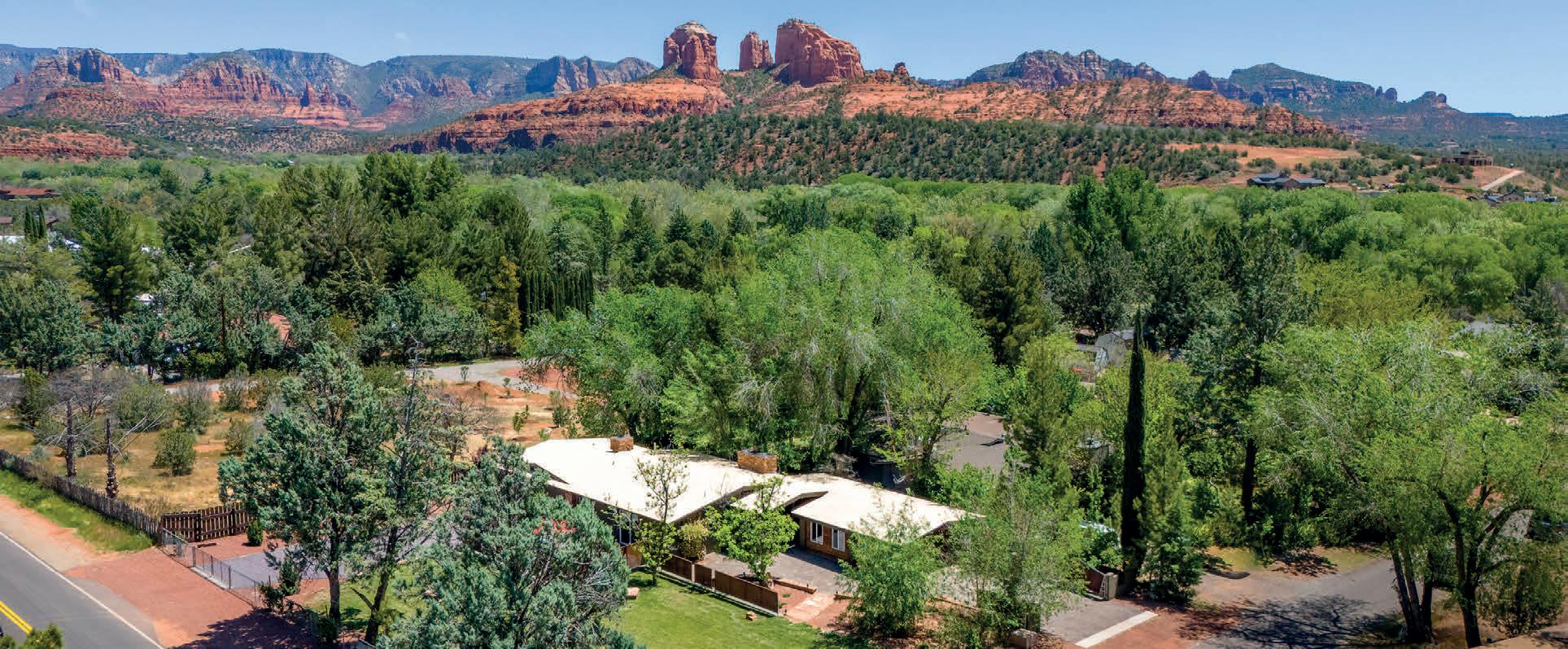
2 BEDS | 3 BATHS | 2,017 SQ FT | Sedona Knockout offers massive red rock views from this remodeled mid-century design on iconic Disney Lane. Situated on the outskirts of town, this spotlessly updated home is an ideal getaway or long/short term rental near the placid waters of Oak Creek and lesser known trail gems like Pyramid, Catwalk and Scorpion trails. Extensive recent remodel added wood flooring, stacked red rock fireplaces, and an entirely new kitchen—ash cabinetry, quartz countertops, stainless appliances, and fully remodeled baths. It’s fantastic inside but you’ll be drawn outdoors because its spectacularly finished with paver patios, hot tub, privacy fencing and immaculate grounds. There’s also a detached Pool Hall perfect for table tennis, foosball, or billiards.
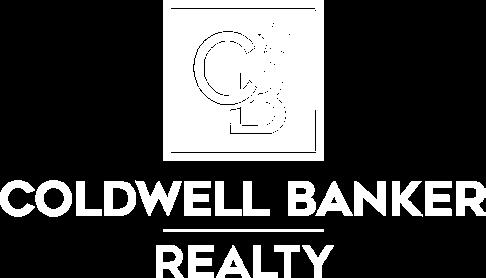
OFFERED AT: $1,295,000 KAREN DUNLAP
ASSOCIATE BROKER
C: 928.340.5008 O: 928.300.1757
kdunlap@sedona.net www.KarenDunlap.com
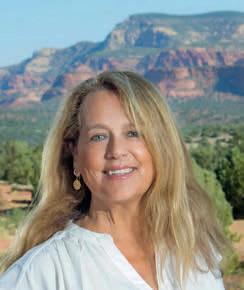
WESSELHOFF
ASSOCIATE BROKER
C: 928.301.2622
O: 928.340.5012
rick@sedona.net
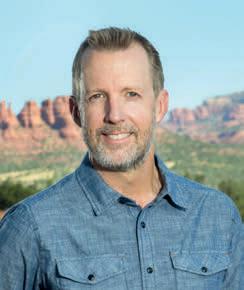
Charming home in Nepenthe in West Sedona. On the hill, private fenced backyard faces west, light and bright w/ incredible sunset views. Great space for couple or single person. New water heater. Community pool and hot tub. Close to trails, grocery stores, restaurants, movie theaters, shopping. Furniture available under separate bill of sale. Minimum 30 day rentals.

Private, quiet home in West Sedona in beautiful Nepenthe. 2 bedrooms, 1 bathroom w/ tub & shower combo. Private entry w/ security door. Private fenced in backyard w/ red rock wall behind. Wood/tile flooring. Fire sprinklers heads and wood in carport/patio recently replaced. Community pool & hot tub. Close to trails, grocery stores, restaurants, movie theater, shopping. Minimum 30 day rentals.
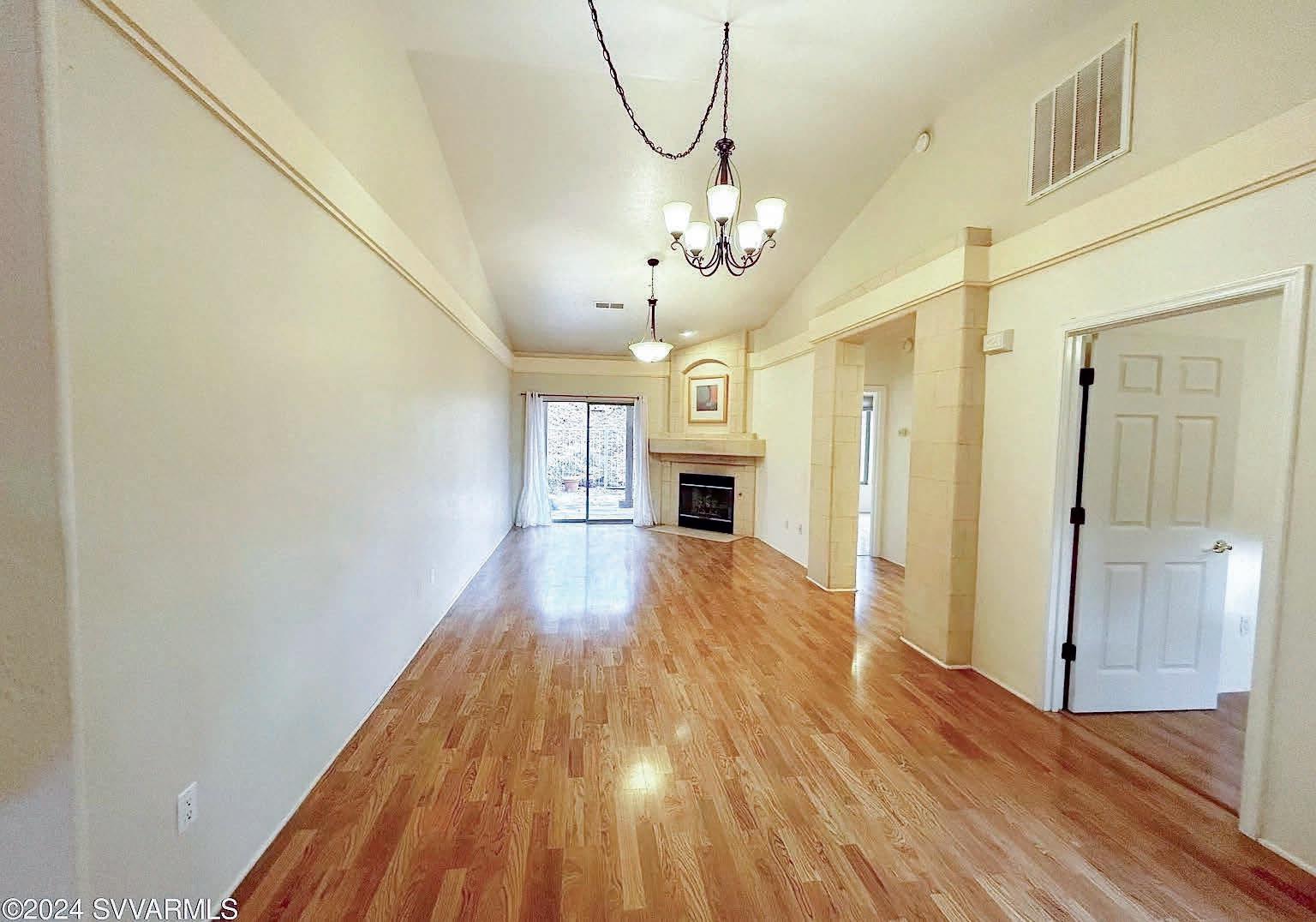
Community.

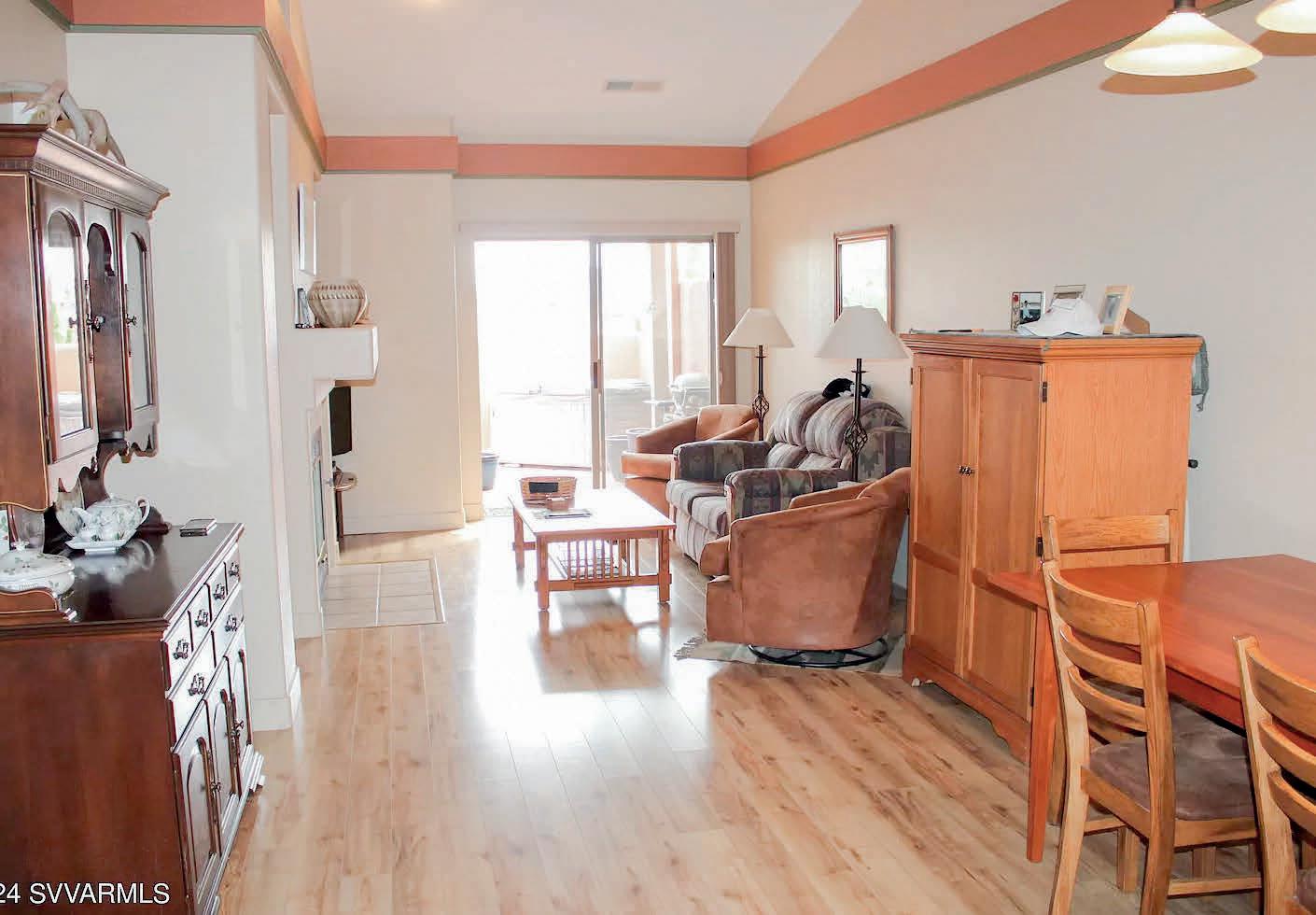

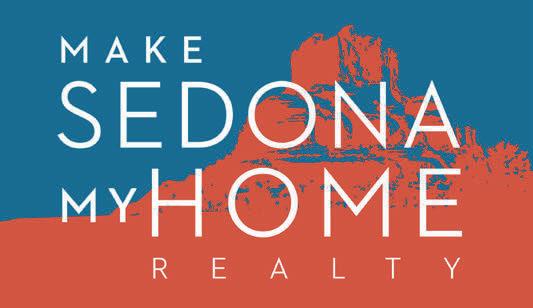
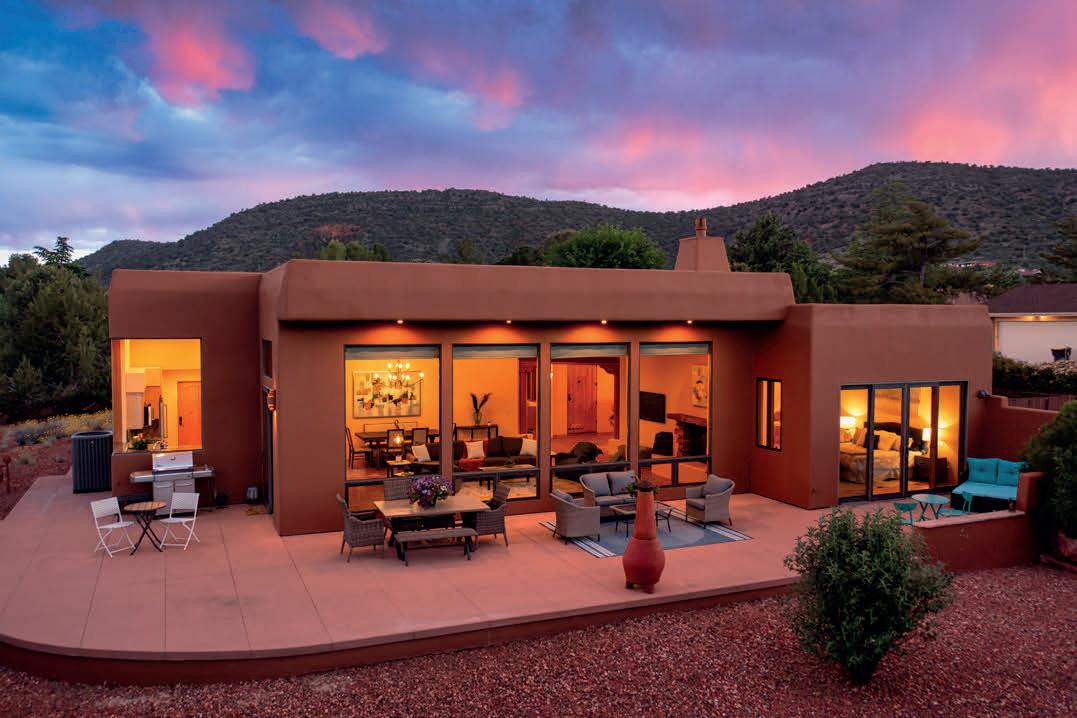
Elevate your living experience with this exquisite Santa Fe style home in the heart of the Village of Oak Creek. Stunning red rock views and privacy surround you, it’s time to Make Sedona Your Home!
MLS 536135 | $1,250,000
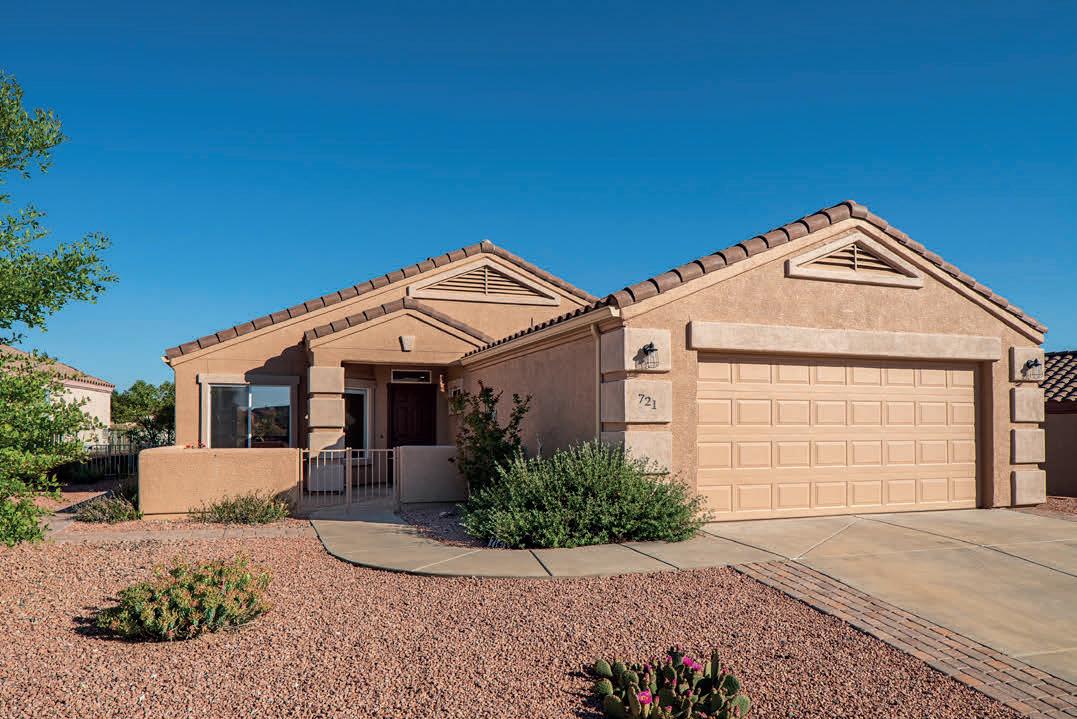
Resort style living awaits you in the lovely gated, golf course community of Amante in Verde Santa Fe. Conveniently located between Sedona and Cottonwood surrounded by the expansive views of Mingus Mountain and Sedona. It’s time to Make Verde Santa Fe your home!!
MLS 536018 | $419,000

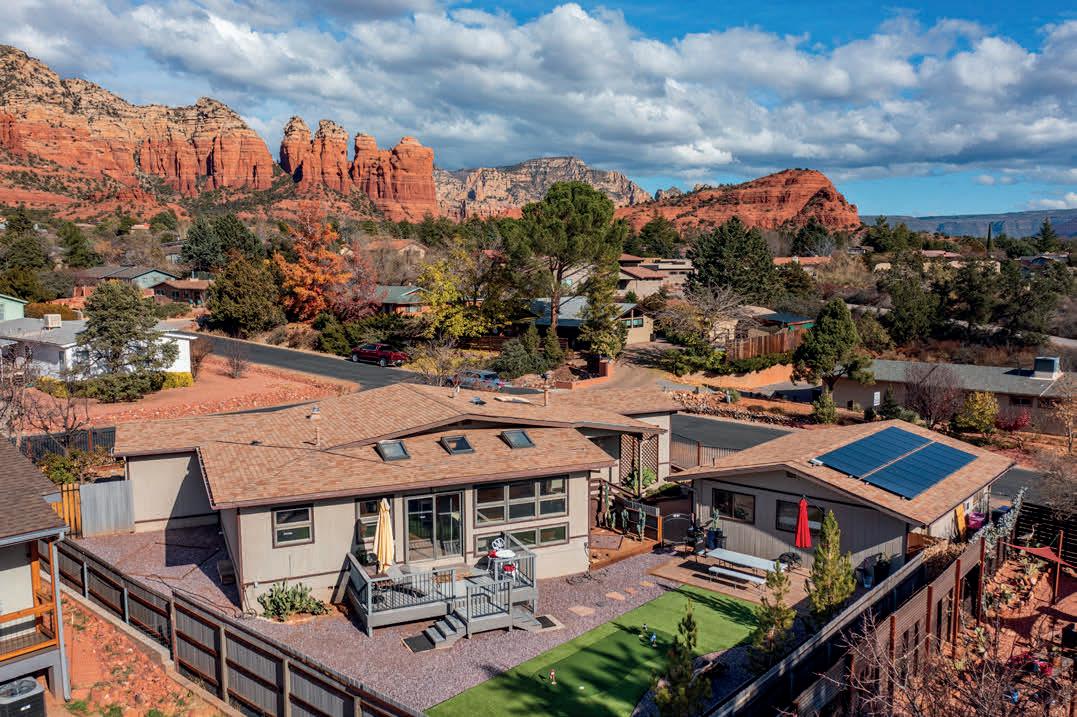
Elegantly remodeled home in favorite West Sedona location, walk or bike to trails, shopping, restaurants and all the magic Sedona offers. It’s time...Make Sedona Your Home!
MLS 534855 | $699,000

Nestled in the heart of the VOC near Oak Creek Country Club, Castle Rock, & hiking trails, this home has endless charm and potential with a detached garage. It’s time to Make Sedona your home and start living your Sedona dream.
MLS 536083 | $657,000

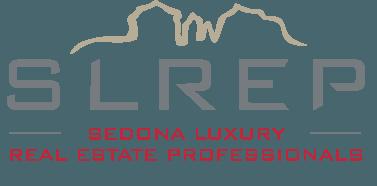



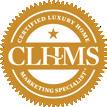
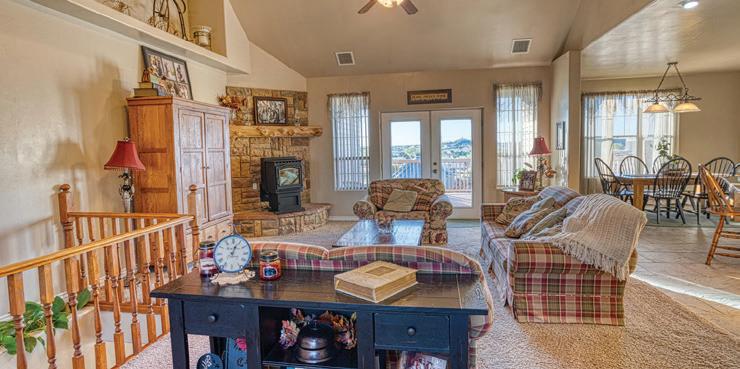



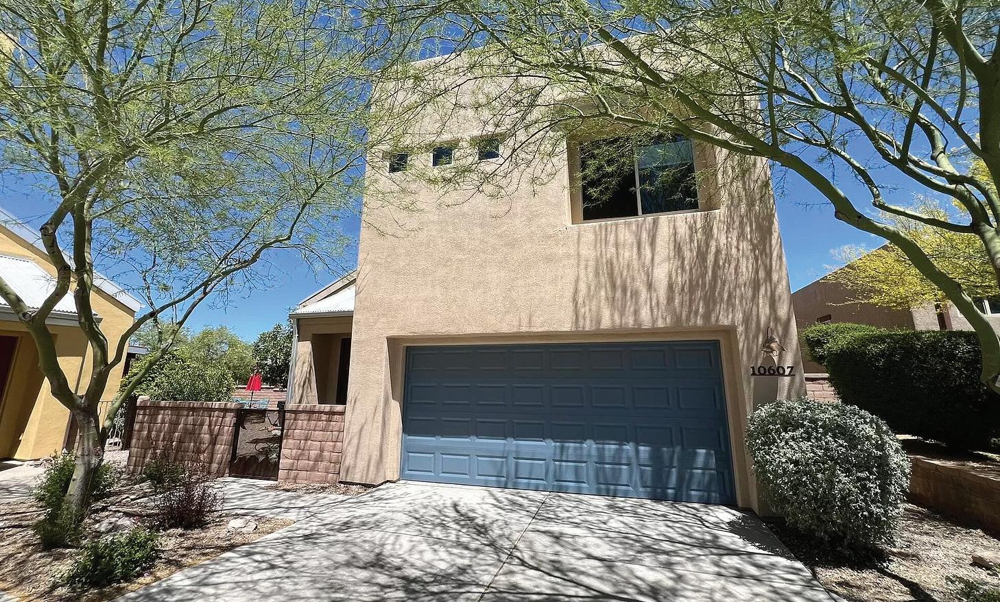
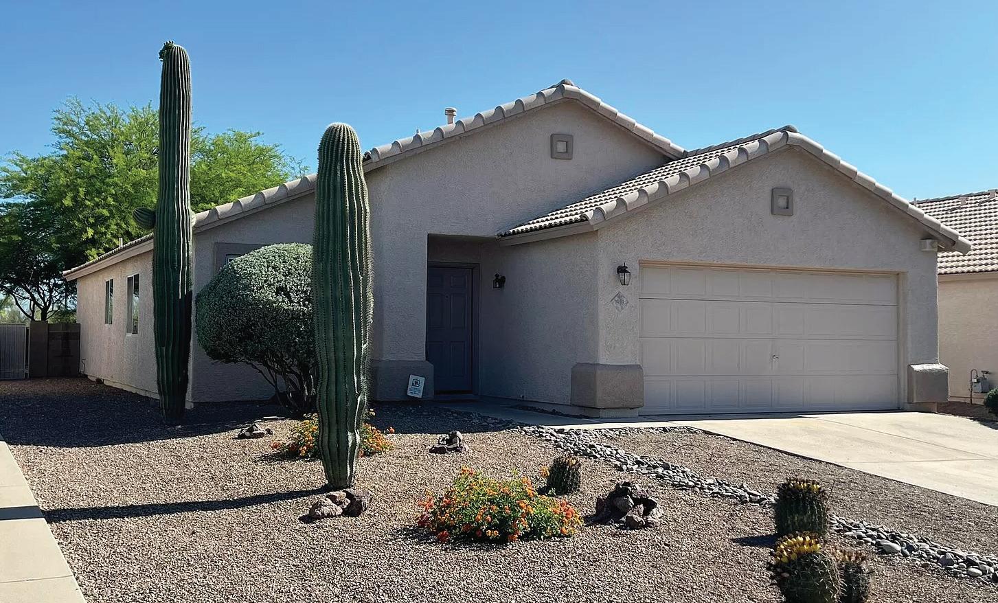

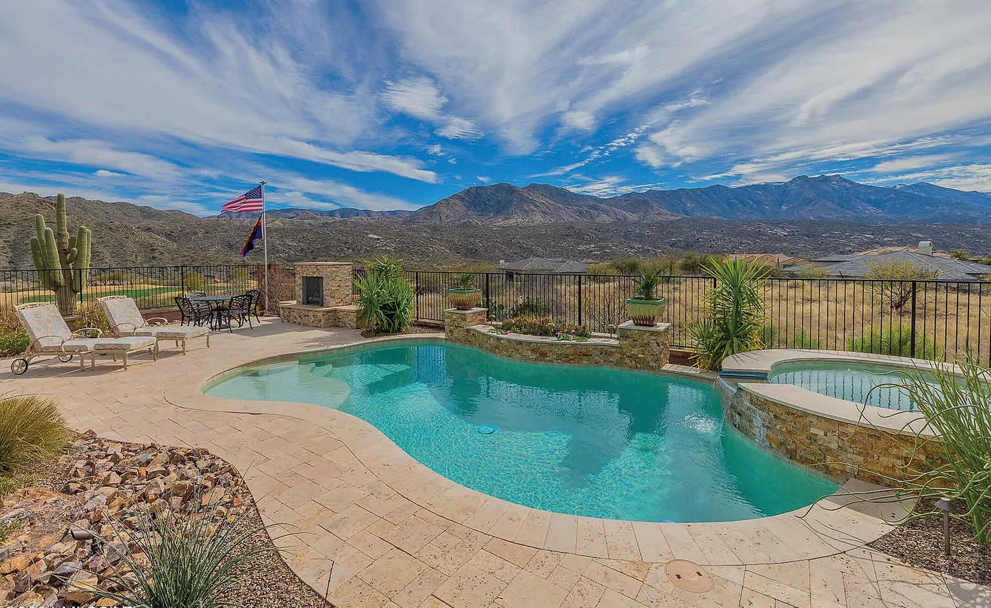
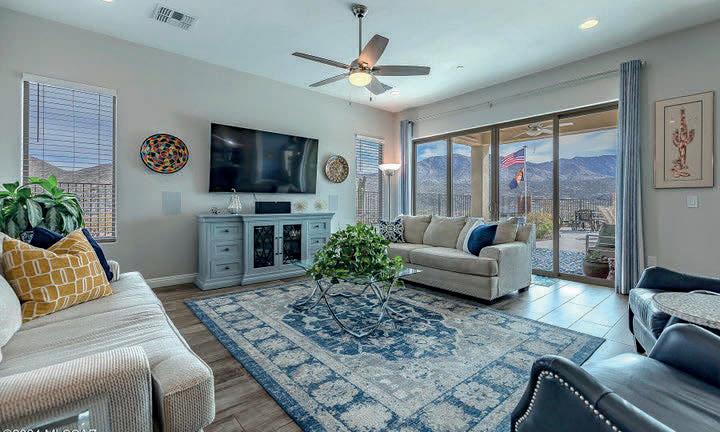
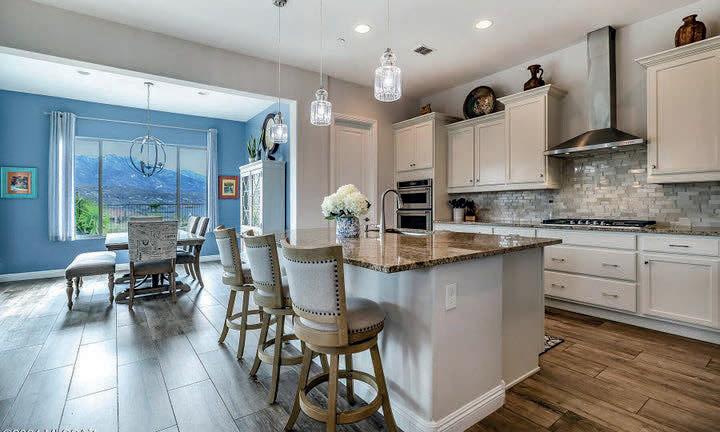
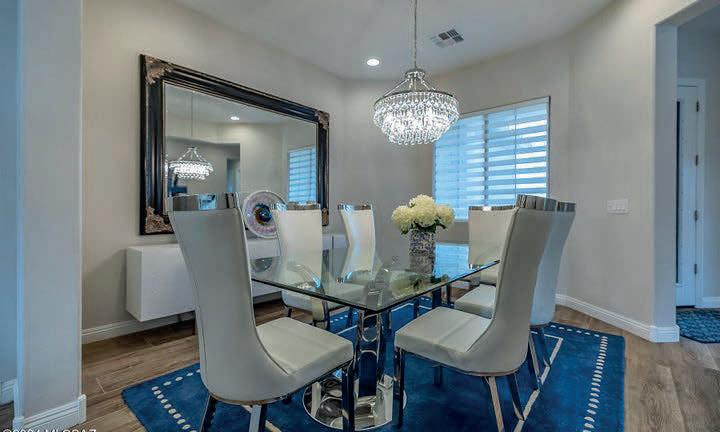
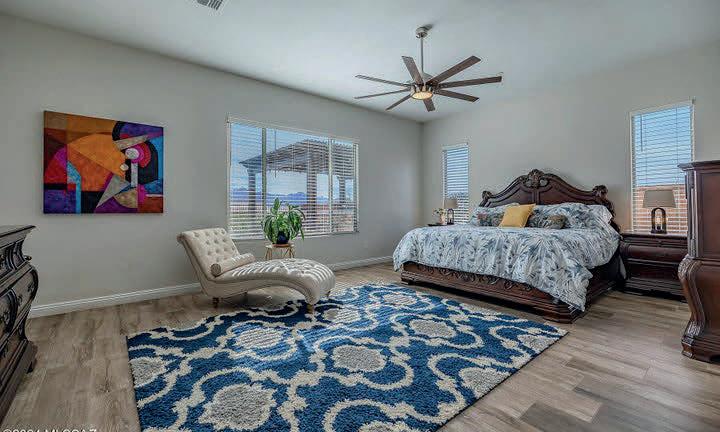
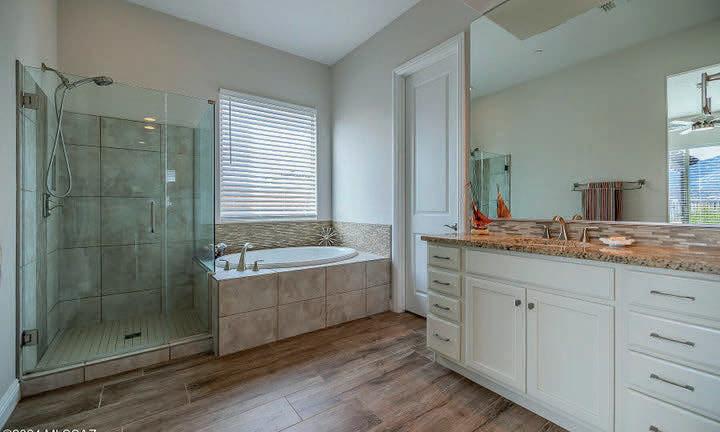

Amazing Views Mountain & Golf Course! Rare opportunity to own a Beautiful Contemporary home on 1+ acres in Gated Sundance Ridge. Featuring 3 bedrooms, 4 bathrooms, Gathering room w/center sliding glass doors leading out to covered patio. Chef Lux Gourmet kitchen layout ~ upgraded Maple cabinetry w/rolling shelves, stone back splash, granite counter tops, SS appliances, pantry & huge center island. Dining/ Cafe/eat-in off kitchen. Love to Entertain? This is it! Covered patio w/extended pavers, gas fireplace, sparkling pool/spa, Ramada w/BBQ island all surrounded by amazing views! Spacious Primary bedroom. Primary bath features two separate vanities, walk-in shower, soaking tub, walk-in closet. Flex room/dining room, laundry room w/sink & cabinets, 3 car garage. No age restrictions. Guest suite w/ living-kitchenette area, guest suite bath w/walk-in shower & bench, walk-in closet.
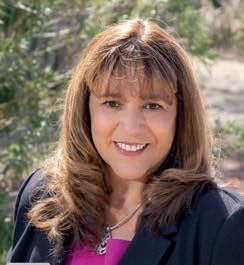
DARLENE DAMIANI ASSOCIATE BROKER
520.404.9878
sassy.damiani@gmail.com www.ddsellstucson.com
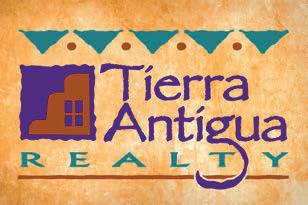
$315,000 | 4 BEDS | 2 BATHS | 1,672 SQ FT | 2-CAR GARAGE RITA RANCH COMMUNITY | VAIL SCHOOL DISTRICT
Discover this delightful 4-bedroom home, complete with a 2-car garage and side gate/parking. Find a harmonious blend of carpet and tile flooring, complemented by vaulted ceilings that enhance the spacious ambiance. The living area welcomes you into a world of comfort. The family room, designed with entertainment in mind. Kitchen boasts ample cabinets, sleek built-in appliances, a charming bay window, and a practical breakfast bar. Retreat to the tranquil main bedroom, offering an ensuite with dual sinks and a generous walk-in closet, ensuring peaceful relaxation. The sizable backyard is a haven for outdoor enthusiasts, featuring a covered patio and abundant space for a variety of fun activities. This home is a must-see gem that promises a blend of comfort & convenience! Don’t miss it!
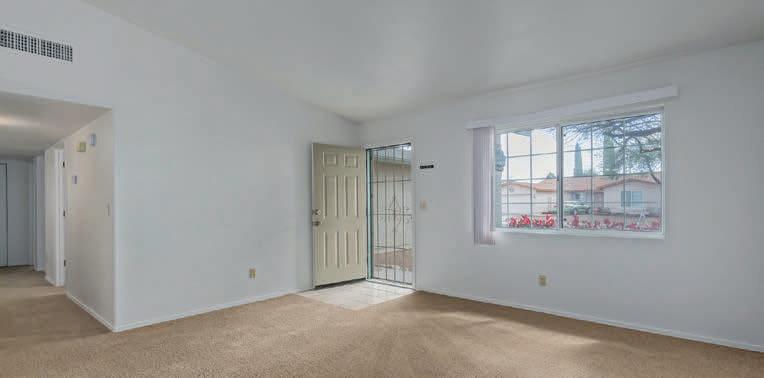
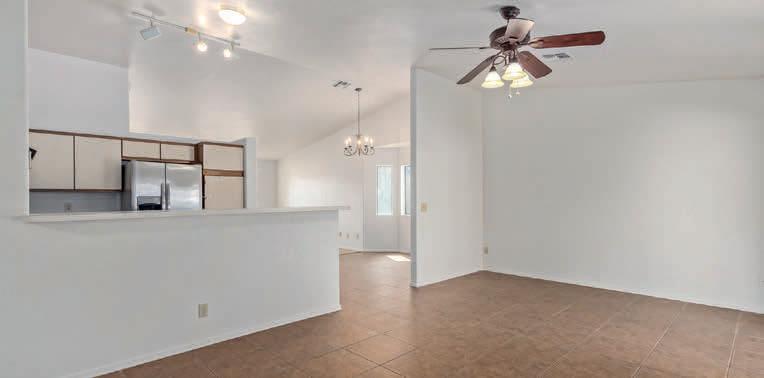
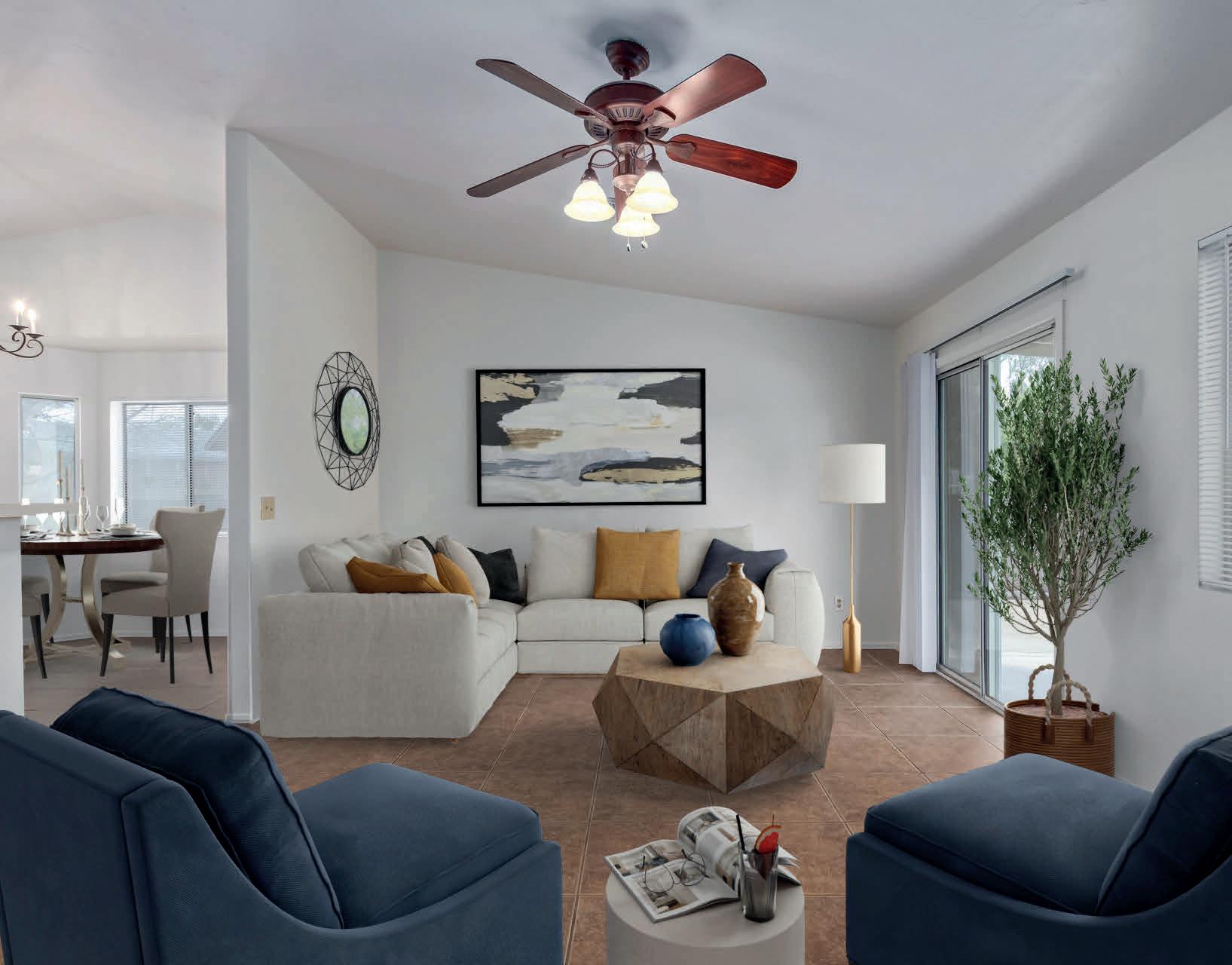
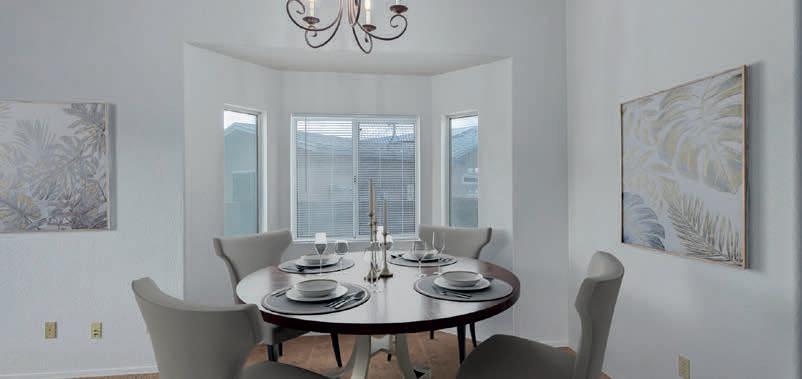

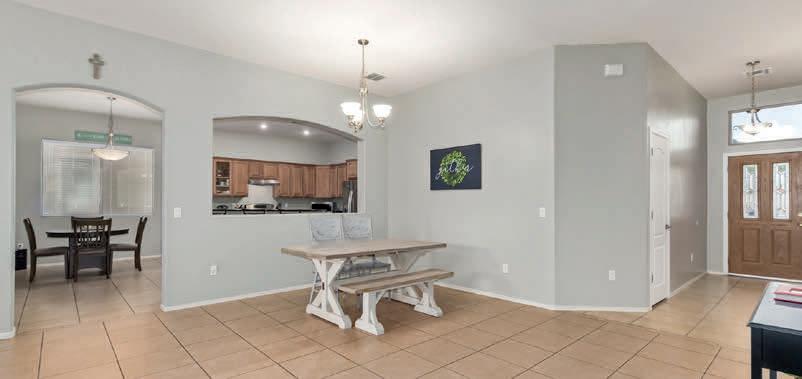

$385,500 | 4 BEDS | 2 BATHS | 2,338 SQFT | 3-CAR GARAGE STAR VALLEY COMMUNITY | NO BACK NEIGHBORS | .19 ACRE LOT
The search is finally over! This lovely, 4-bed, 2-bath residence features a stunning, finished & well-lit 3-car garage and a meticulously maintained front yard. The living/dining room showcases high ceilings, a neutral palette, and durable tile flooring. The eat-in kitchen comes with granite counters, abundant wood cabinetry with crown molding, SS appliances, efficient recessed lighting, a convenient pantry, and a twotier island with a breakfast bar. You’ll also find a den ideal for an office. The tranquil main bedroom is complete with direct backyard access, an ensuite with dual sinks, and a walk-in closet. The backyard boasts a covered patio & ample space for hosting gatherings. Spacious lot size. No rear neighbors. Interior/Exterior freshly painted. Seller will pay for Home Warranty.

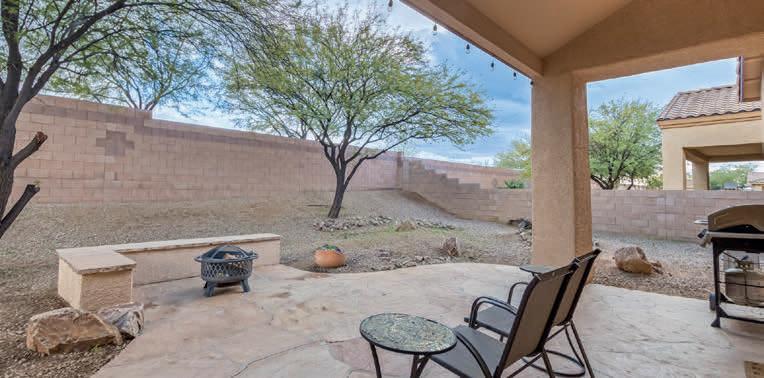

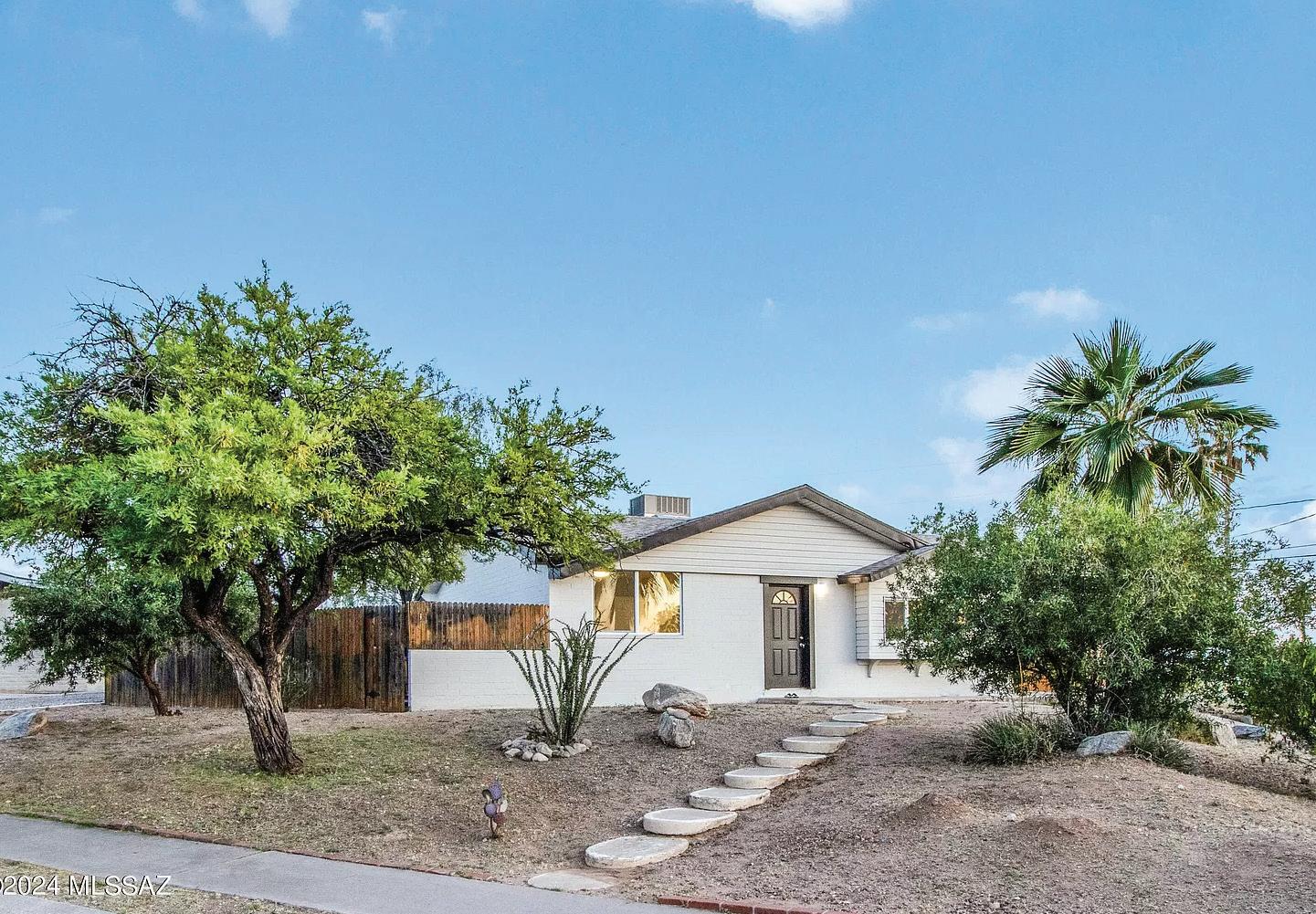





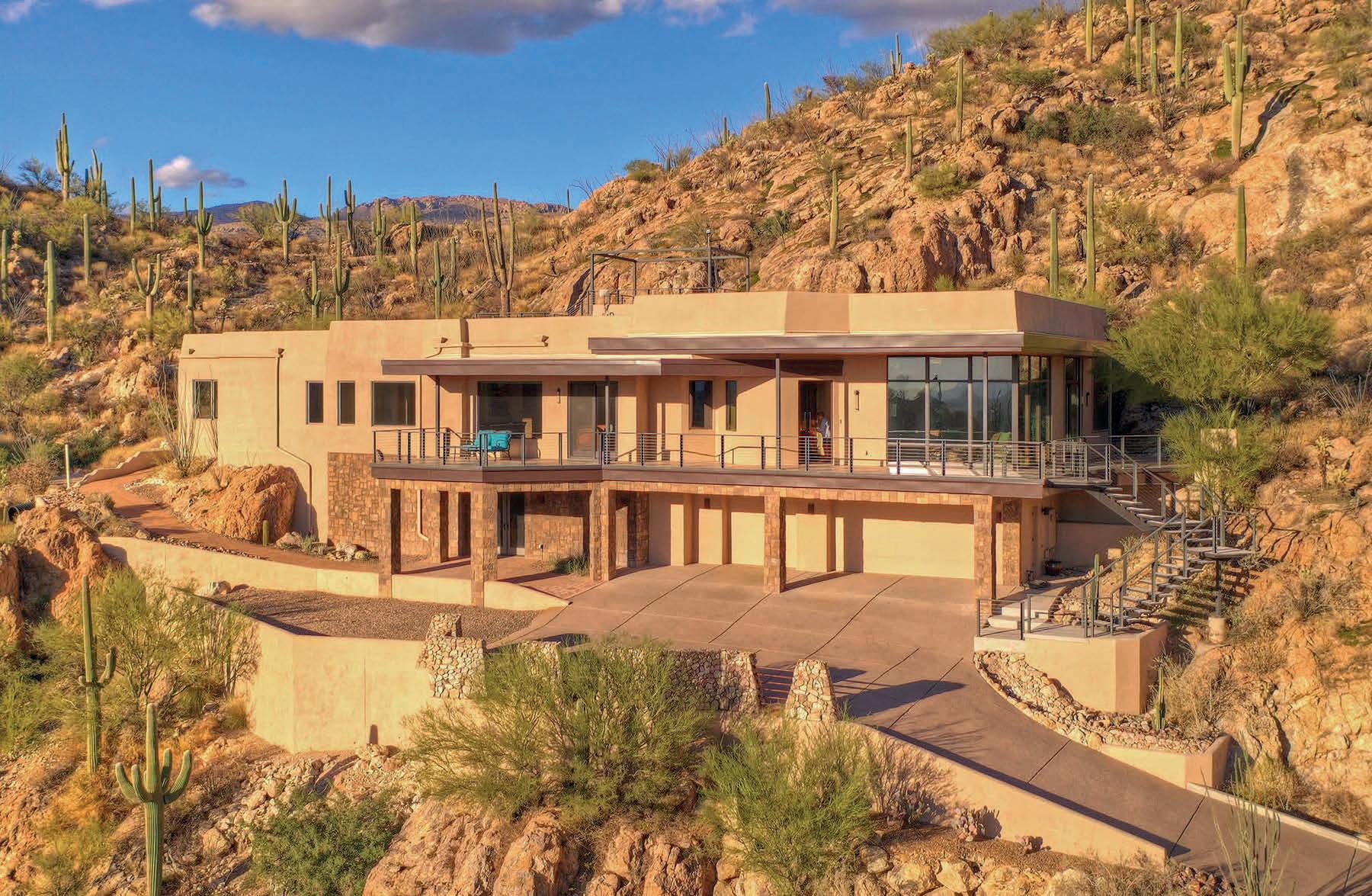

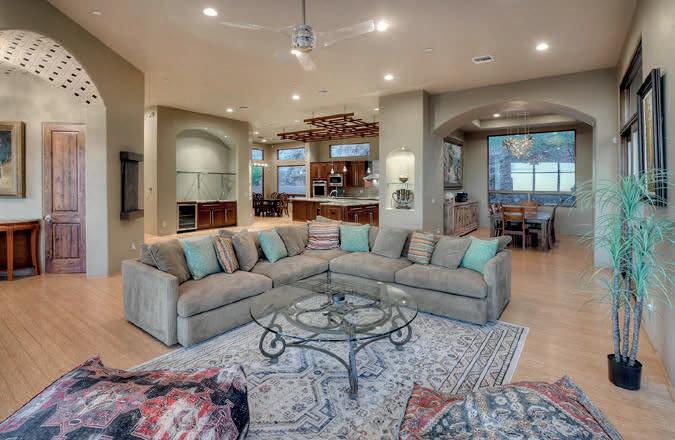
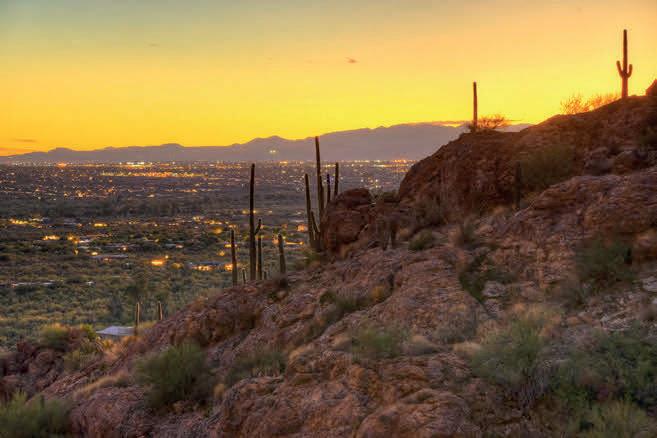

PATSY SABLE
REALTOR® & VICE PRESIDENT MEMBER OF THE EXECUTIVE COUNCIL 520.971.4270
patsy@patsysable.com www.patsysable.com
3908 N CAMINO OJO DE AGUA, TUCSON, AZ 85749
5 BEDS | 4.5 BATHS | 4,737 SQ FT | $1,749,000
Introducing “Penthouse at Owls Nest”, where you can immerse yourself in nature’s splendor on a secluded 5.5 acre sanctuary. A haven for nature enthusiasts, this property boasts natural rock formations and unparalleled vistas of four magnificent mountain ranges. “Penthouse at Owls Nest’’ offers an unmatched living experience. Each window showcases a unique facet of the breathtaking natural landscape, wildlife, and the vibrant Tucson skies. Featuring 5 bedrooms, a library, and a media room or in-law suite, this home is designed for both entertaining and relaxation. The rooftop deck is the pinnacle of luxury, providing an extraordinary vantage point for stargazing and witnessing stunning sunsets while soaking in the unparalleled beauty of the canyon. Nestled at the end of a private 1/4 mile driveway, this home ensures the utmost privacy. Enjoy access to two prestigious country clubs, excellent schools, as well as premier shopping and dining destinations. The expansive 6 car garage offers ample space for vehicle and outdoor adventure equipment, making it ideal for an executive retreat or simply indulging in your passion for four-wheel toys. Welcome to a lifestyle of tranquility and sophistication at Penthouse at Owls Nest.
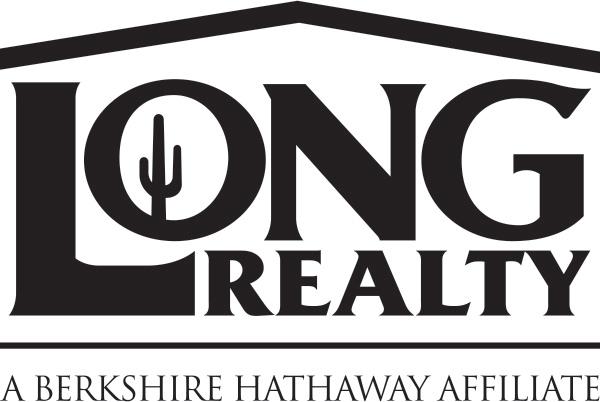
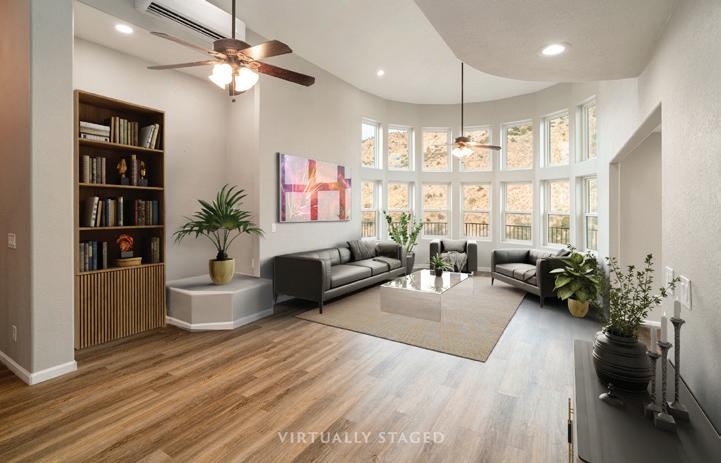
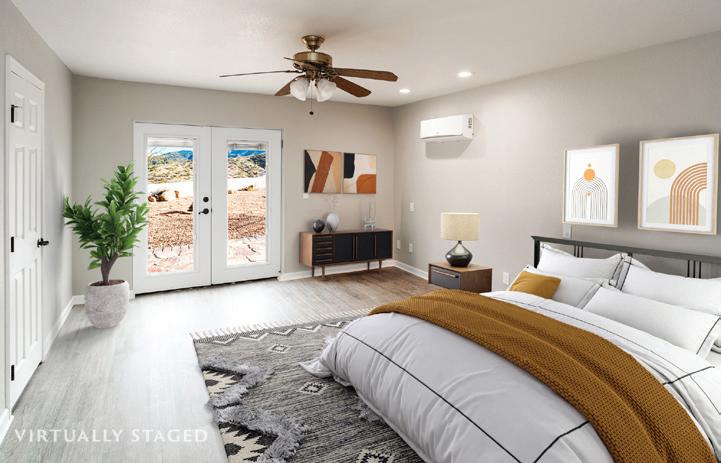
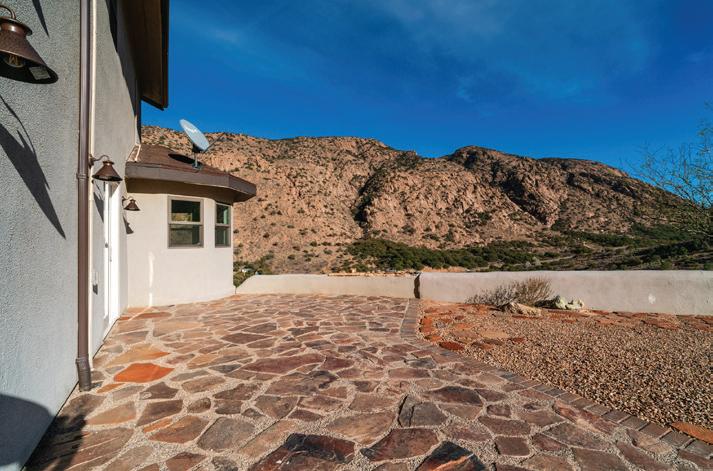
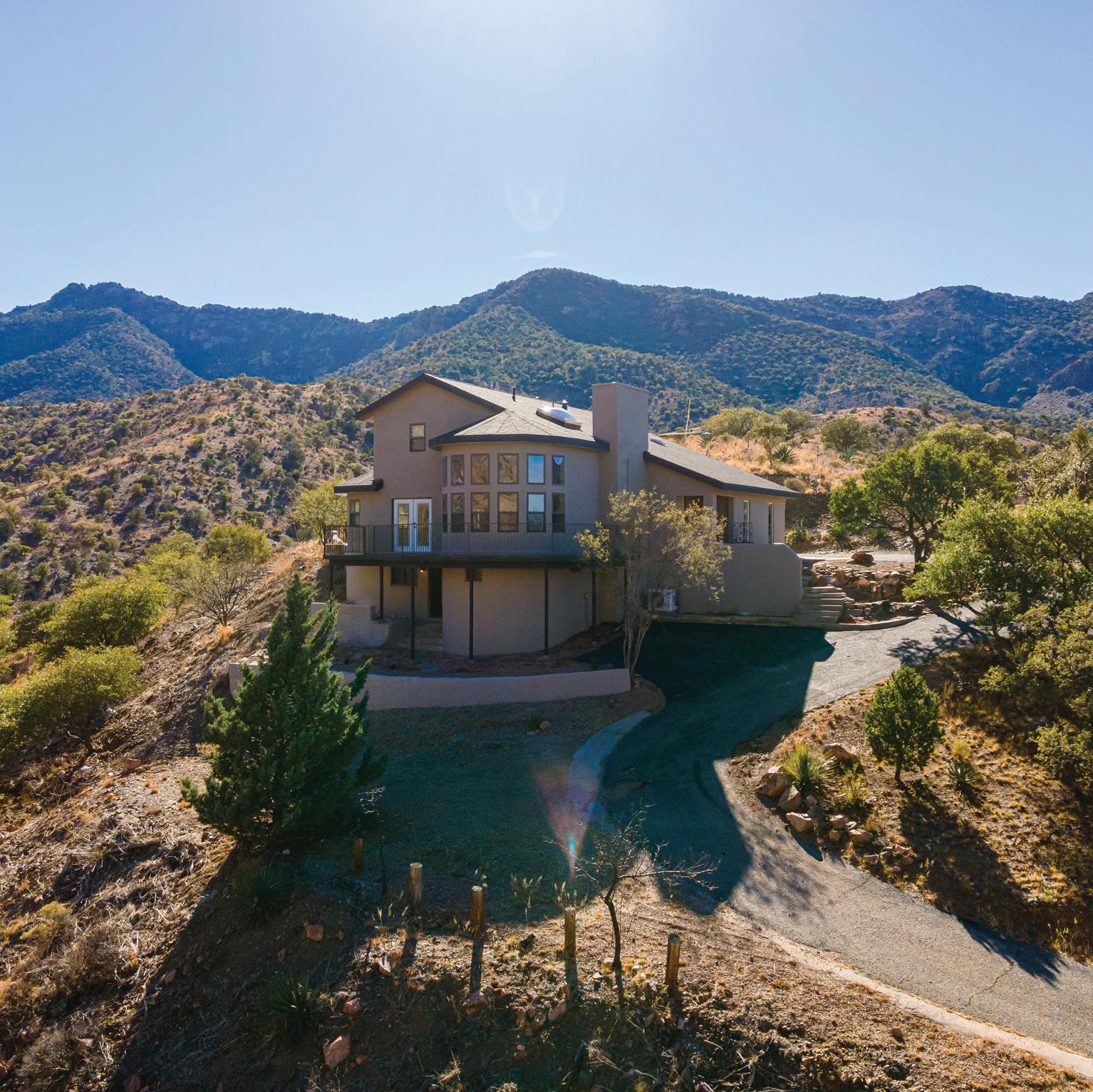
Step inside and discover an inviting & spacious home filled with an abundance of natural light & majestic panoramic mountain views.
Perched on an elevated, 4.4-acre lot in the Mule Mountains, just minutes from Bisbee, this stunning, custom 5- bed, 4.5-bath, 3,554 sq ft home features quality craftsmanship and has been beautifully remodeled throughout most of home..
Landscaped yard with stone patio offers magnificent views of the canyon, sunrises, sunsets and stargazing.
Open floor plan flows naturally between the kitchen and the great room, and two en-suite main bdrms, bonus room, & built out basement, all make for wonderful living.
Recent upgrades include: Anderson windows, new roof, deck, doors, flooring throughout, stucco, kitchen, appliances, master bath with dual shower, mini-splits. Freshly painted inside and out.
This home is sure to impress even your most discerning buyer.
*Interior images have been virtually staged to better showcase the true potential of rooms and spaces in the home.
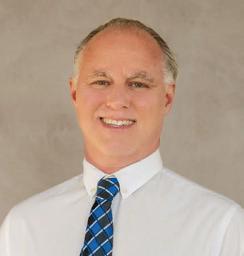
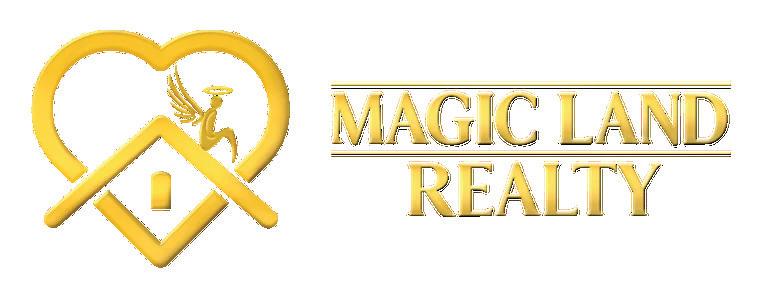
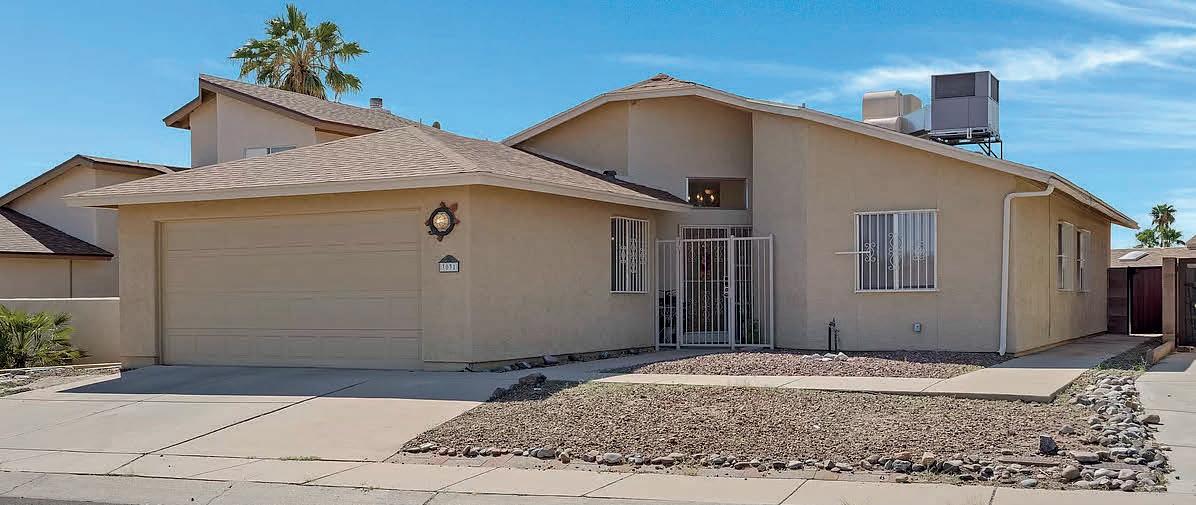


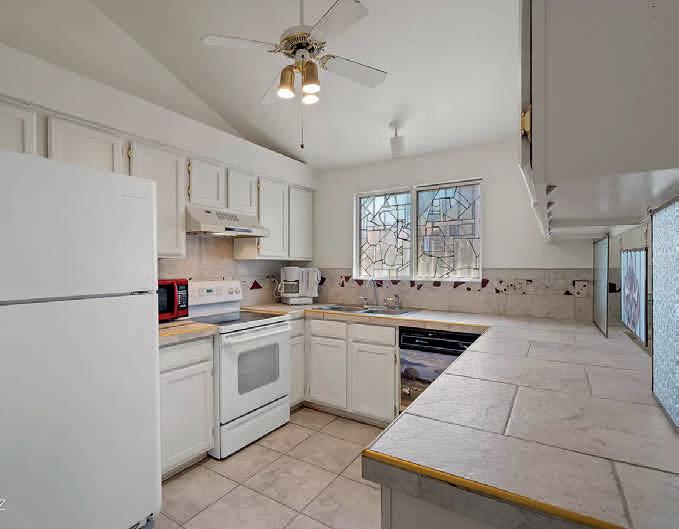
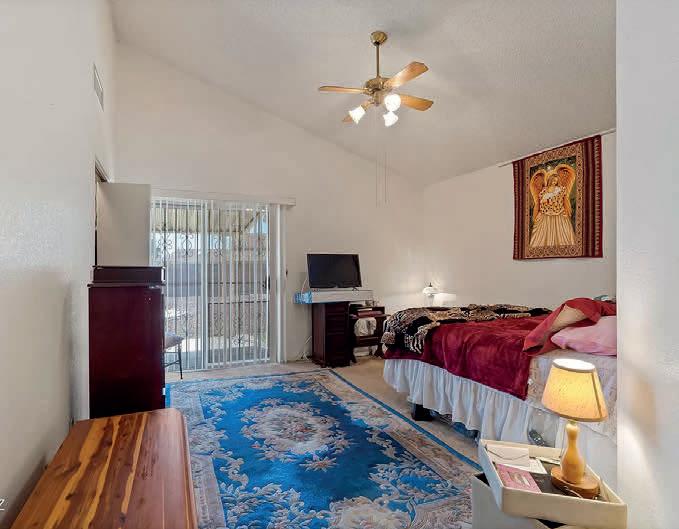
Fully Handicapped Accessible Home! This home is movein ready! This one was originally built to be handicapped accessible! From the entryway to the enlarged hallways & doors, cement ramp into the garage, & out to the backyard to the extended covered patio, no detail was left undone. The master bedroom boasts a roll-in shower separate from the bathtub & an easy-to-get-to vanity. The heated pool & spa with a “massage” bubbler were designed for a chair-lift sling. Decorator shelving & custom niches, large dining room with a long-buffet bar! New roof in 2022! Dual cooling, new HVAC! NO poly pipes! Fireplace in the living room. Ceiling fans with lights in every room. Cable & phone in every room. Doggy door between the kitchen & garage for a service dog. Most appliances included!


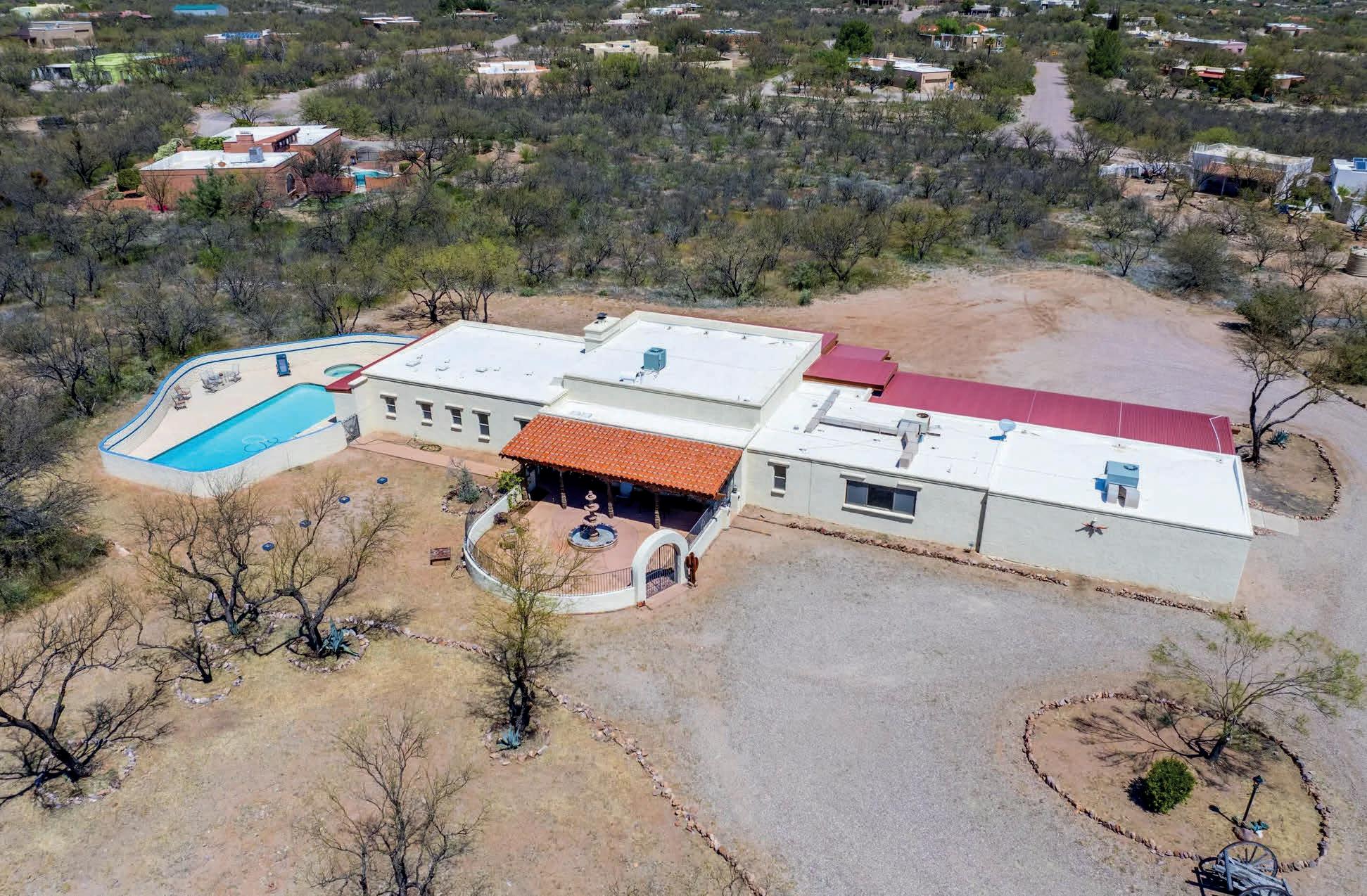

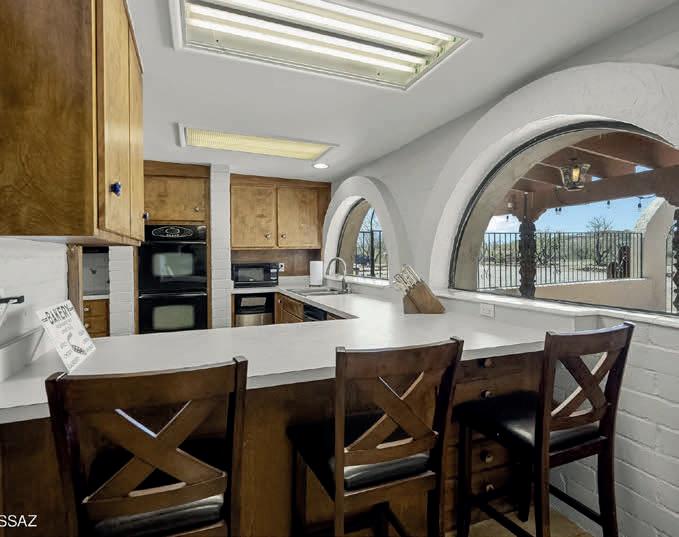
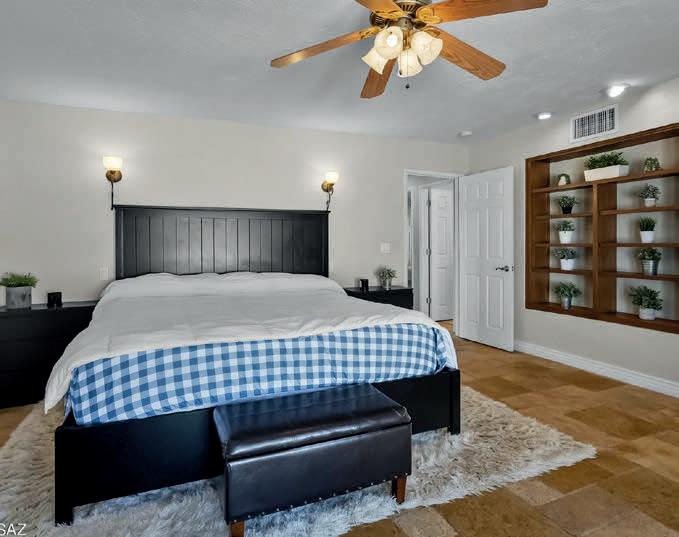
Welcome to this quiet west Tubac home only a few minutes from the Art famed town of Tubac. Situated on 3 lots this property gives you nearly 4 acres of flat useable land. This Ranch architecture home featuring 3 bedrooms and 3 bathrooms with a large multipurpose- game room and an unfinished large guest suit or future mother -in- law, large office/ den, there’s plenty of room for everyone to spread out. Enjoy spending time with the family in the very large Great room with 14’ ceilings and a wood burning fireplace that opens up to the kitchen, all perfect for entertaining guests. Storage space a plenty here! The home has beautiful travertine flooring throughout. Summer is just around the corner so come take a plunge or bask in the sun next to your very own pool. Swimming not your thing- just sit out on the covered back patio and enjoy the peace and quiet this property embodies with some great views no matter where you look.
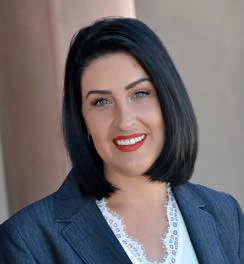

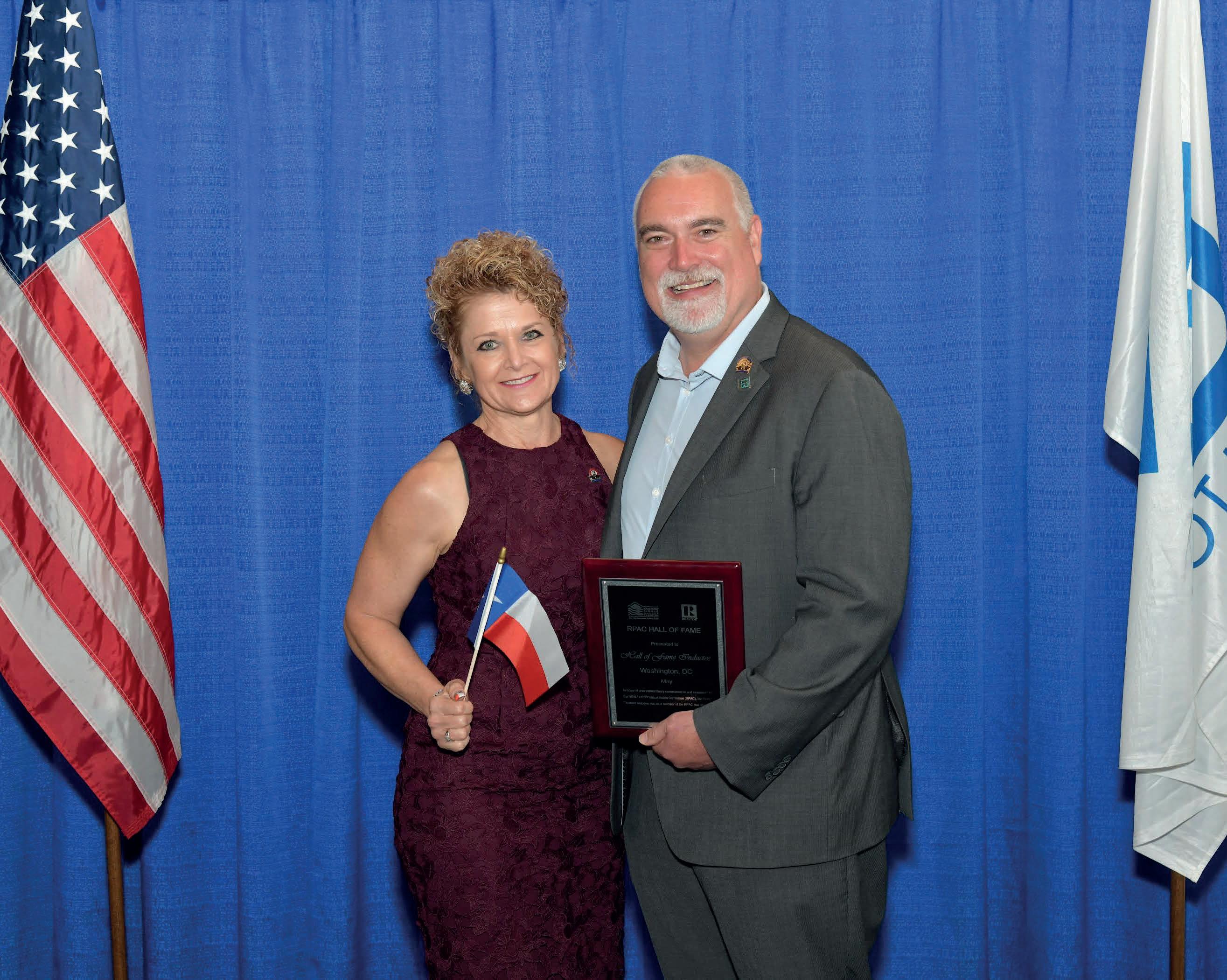
Jennifer has been dedicating volunteer time to TREPAC for 20 years. Fighting to protect private property rights and home ownership. Pushing to raise the Homestead Exemption to $100,000 in Texas.
The Hall of Fame recognizes dedicated members who have made a significant commitment to RPAC over the years by investing an aggregate lifetime amount of at least $25,000. Hall of Fame members are installed at the May REALTORS® Legislative Meetings & Trade Expo the following year. President’s Circle investments may be counted towards Hall of Fame status. Among the Hall of Fame benefits are name plaques on the RPAC Hall of Fame wall located on NAR’s Washington, D.C. building rooftop, personal plaque commemorating the installation and recognition pins with the Hall of Fame designation.
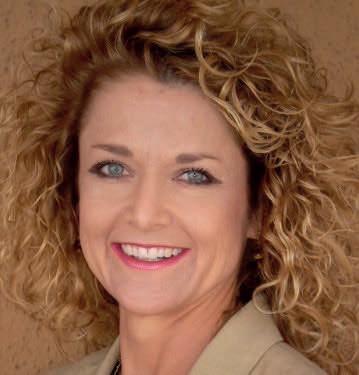
REALTOR® | Lic. 428075
915.588.2338
jennifer@strohviescas.com
jenniferlsviescas.com


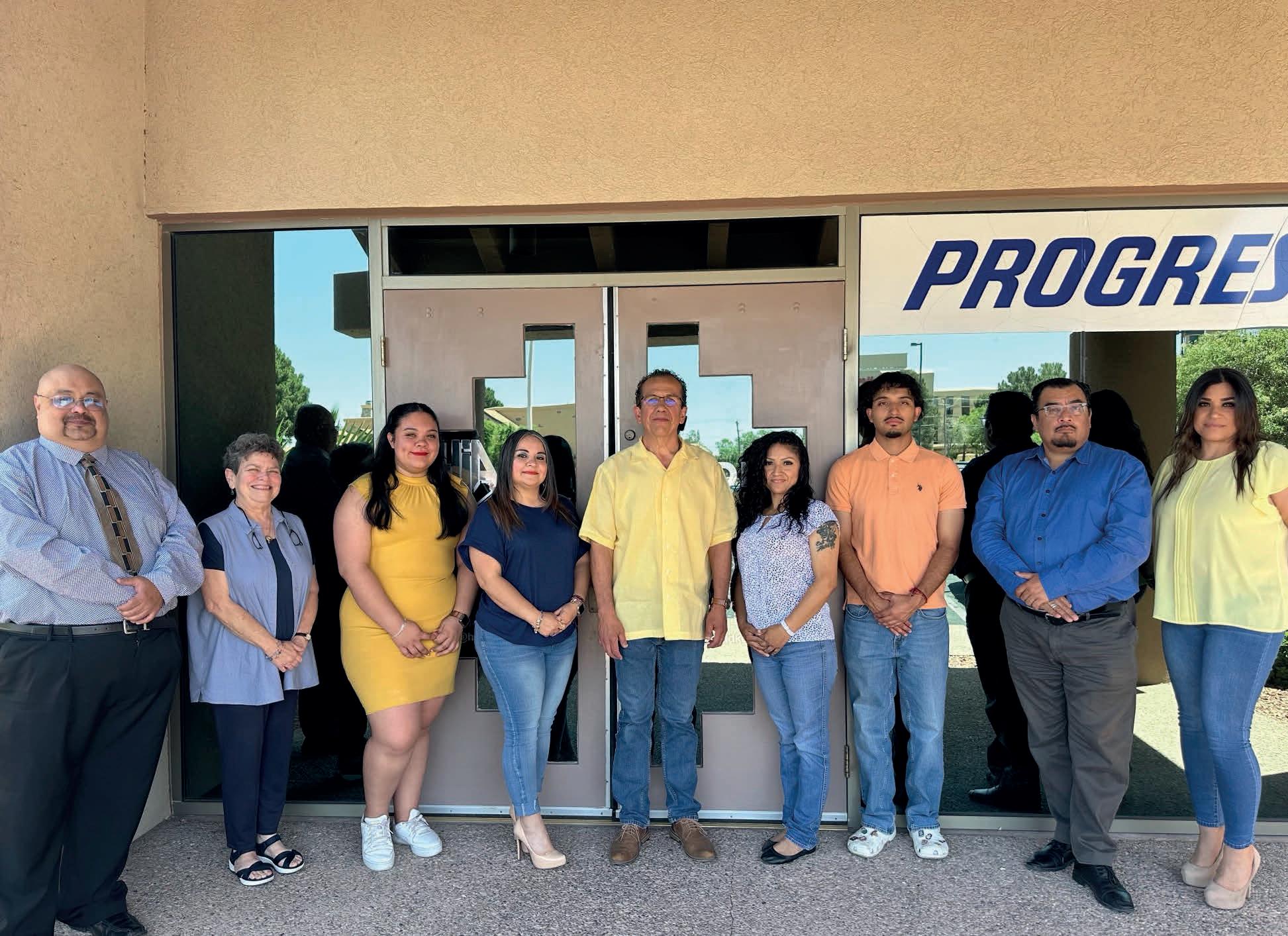
Every member of Home Insurance Agency & Gold Key Insurance is an experienced professional who brings distinct strengths and specialties to the agency. We work together as team to ensure that your assets are protected as your the client requires.
Our priority at our Agency is ensuring we protect your success. Whether you’re seeking to expand your operations, increase your technological performance, or enhance your organizational effectiveness, we’re here to ensure that the process is well-protected and sustained. Our team is experienced in a wide variety of personal & business insurance to provide the peace of mind every time.
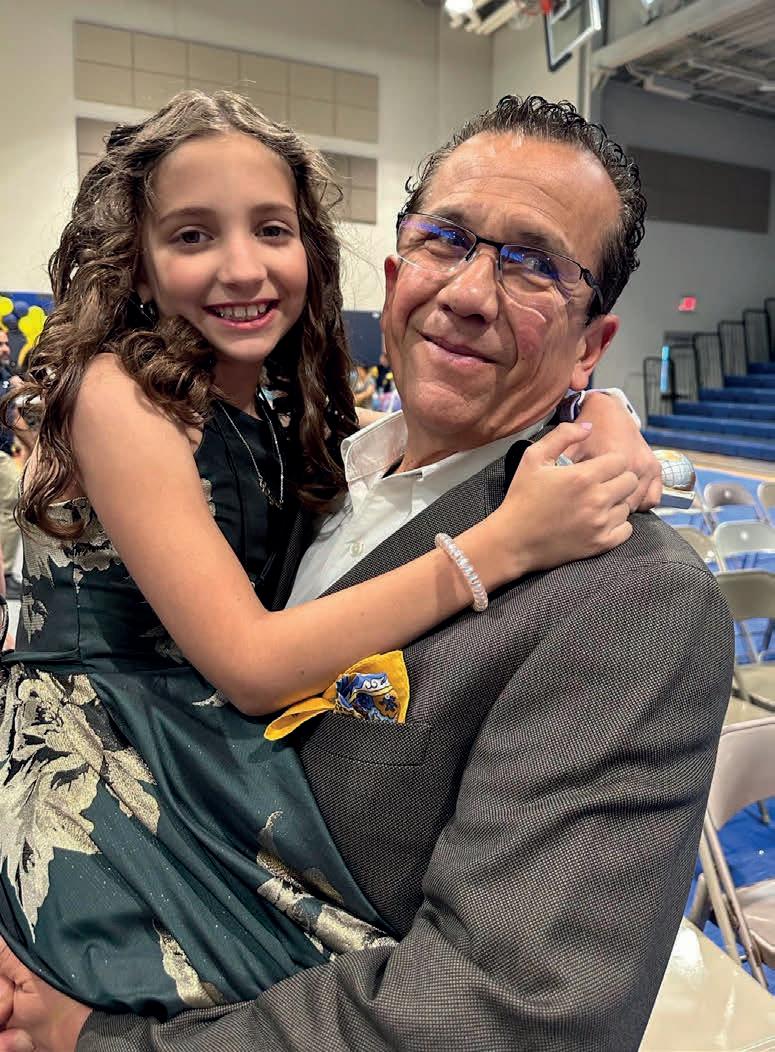
and Wagner, his daughter, the up and coming super star of business received “A” Honor Roll Award, 4th grade.
RAUL VIESCAS
Abigail Ramirez
Roman Garcia
Bobby Chacon
Najera CLIENT
Melissa Salcido
Kelli Gonzalez
Delia Hernandez
Jason Rico
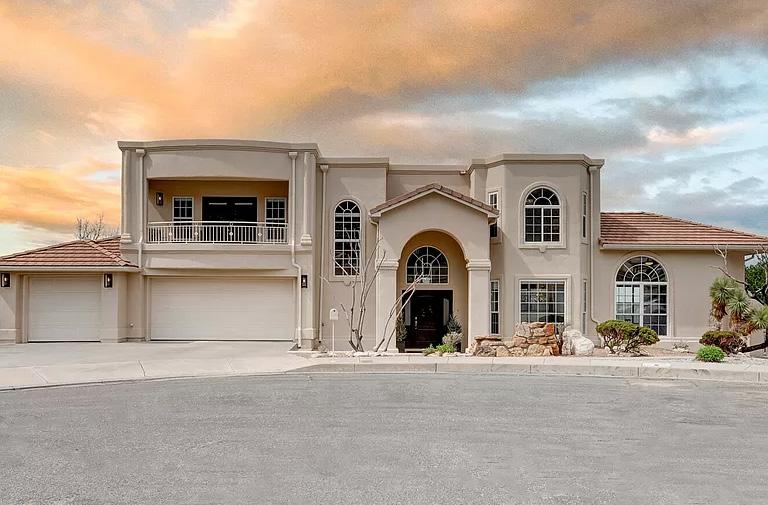
3 BEDS | 3 BATHS | 2,490 SQ FT | $720,000
Panoramic Mountain views to the east and sweeping city lights and breathtaking sunsets to the west with nearby trails to open space within walking distance. Immaculate 100% high grade remodel that includes new roof, stucco, on demand hot water system with tankless hot water, new coolers, all new kitchen cabinetry, granite waterfall counters, marble backsplash, complete with all new WOLF BRAND Appliance package, pot filler and filtered water at the sink. The finished and oversized 3 car garage has epoxy flooring. TAS Security System 1 year paid in advance. And sooo much more!

JUDY LUCERO
REALTOR® | LICENSE #48387
C: 505.980.1351 | O: 505.798.1000 judy.lucero01@gmail.com www.judy-lucero.remax.com
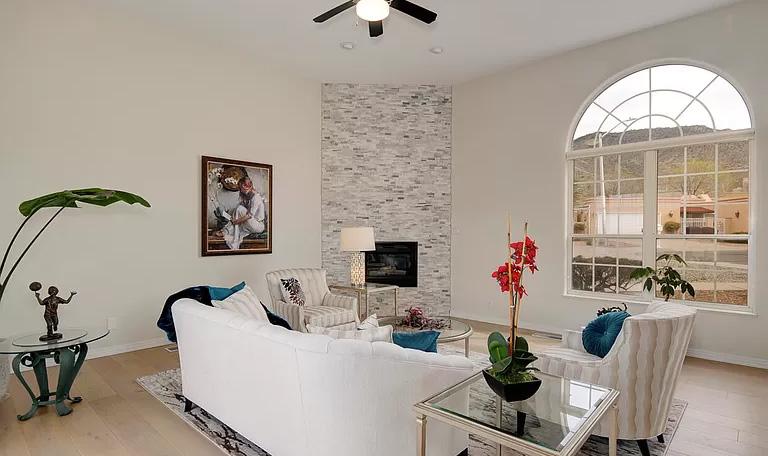

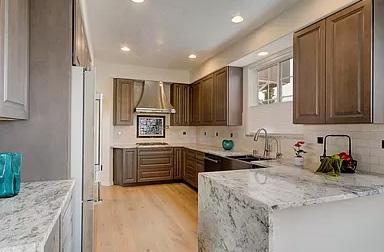

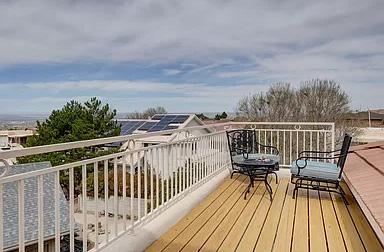
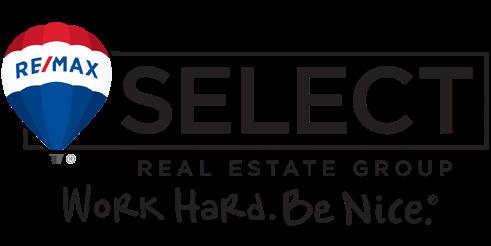
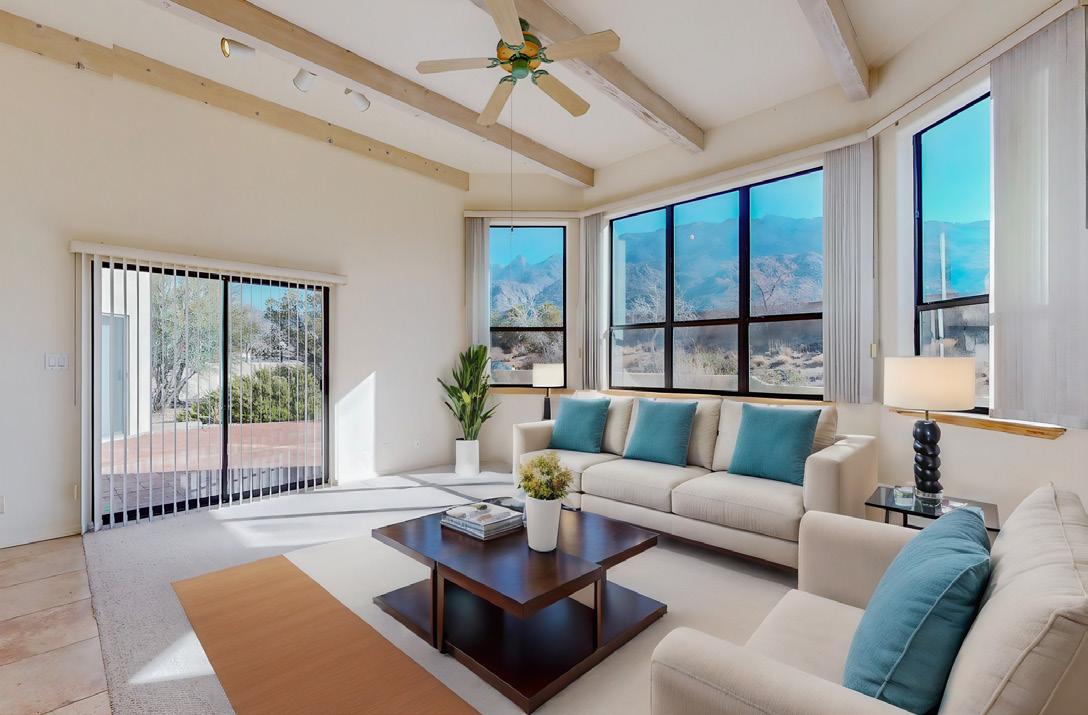
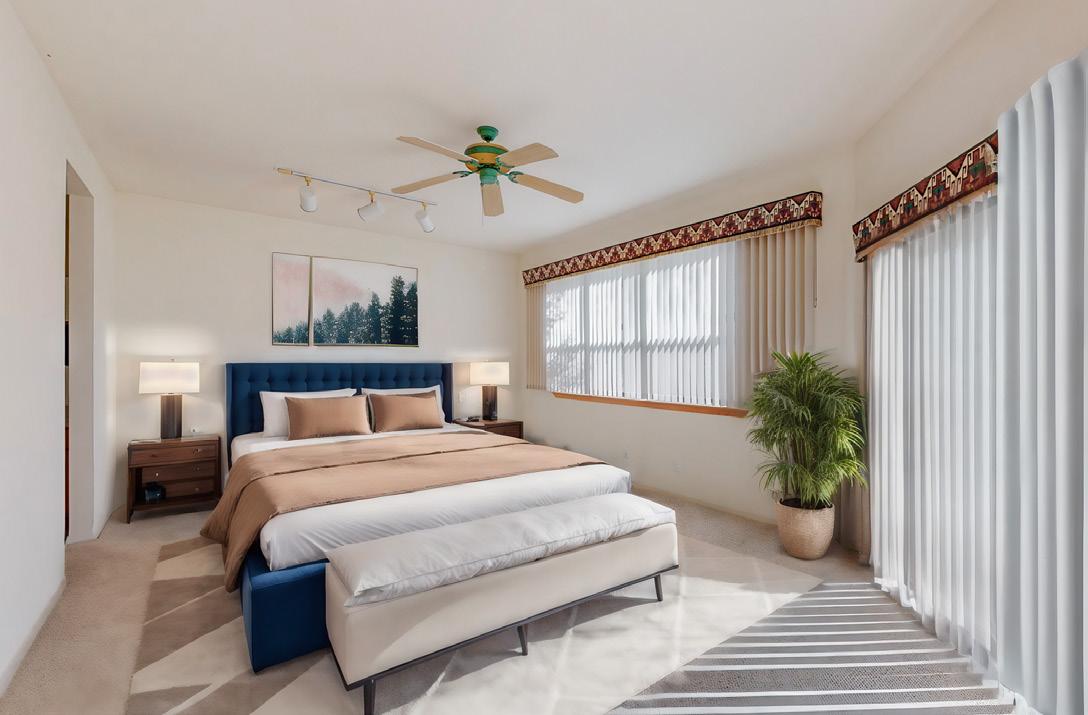
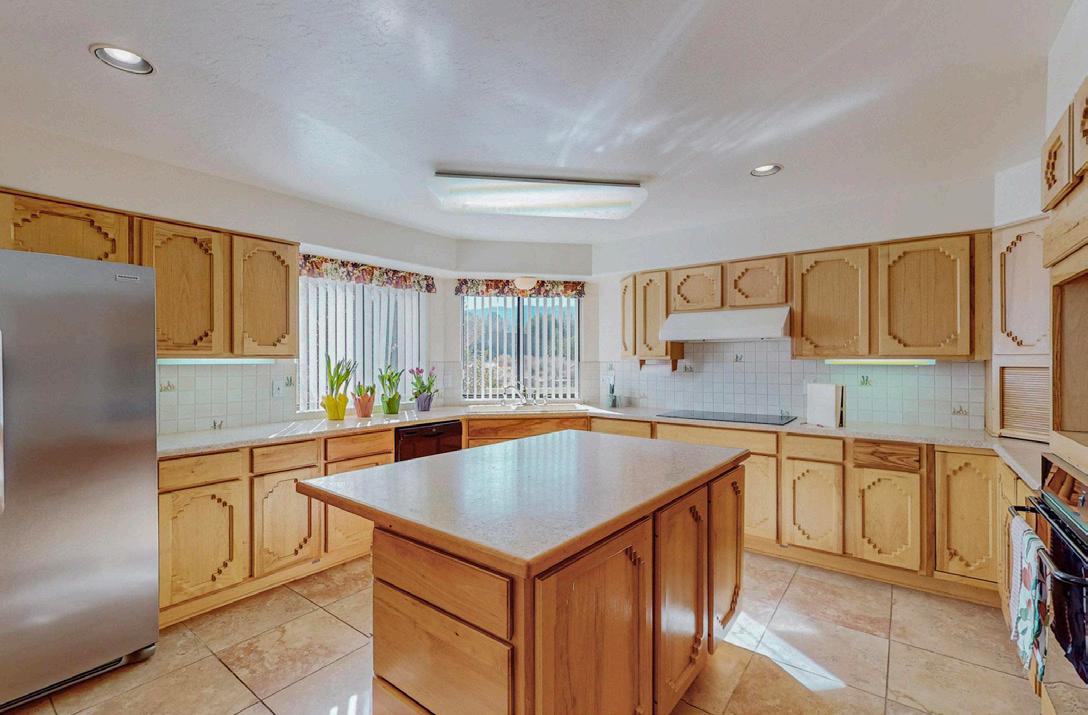

You can change many things but location is not one! This custom build has a unique split level floor-plan custom home that features hlgh ceilings, large kitchen with lots of storage, double sided fireplace awaits a new owner’s love. Captivating views of the Sandias highlight this lovely 4 BR, 3 BA home in a secluded NE Heights neighborhood with easy Tramway access. Watch the tram travel up & down the mountain while relaxing in your living room or enjoying a cup of coffee on your private courtyard. En-suite w/ jetted tub, separate shower and dual vanities. Low care landscaping with flowering bushes for the birds and butterflies. Garage plus RV bay w/epoxy floors - inside workshop/storage too. Minutes from foothills trails and all that entails. AND did I mention the views?
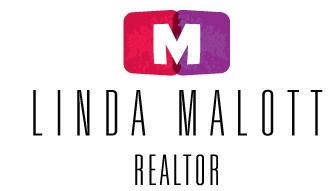

LINDA MALOTT
REALTOR®
505.507.2459
linda@lindamalott.com

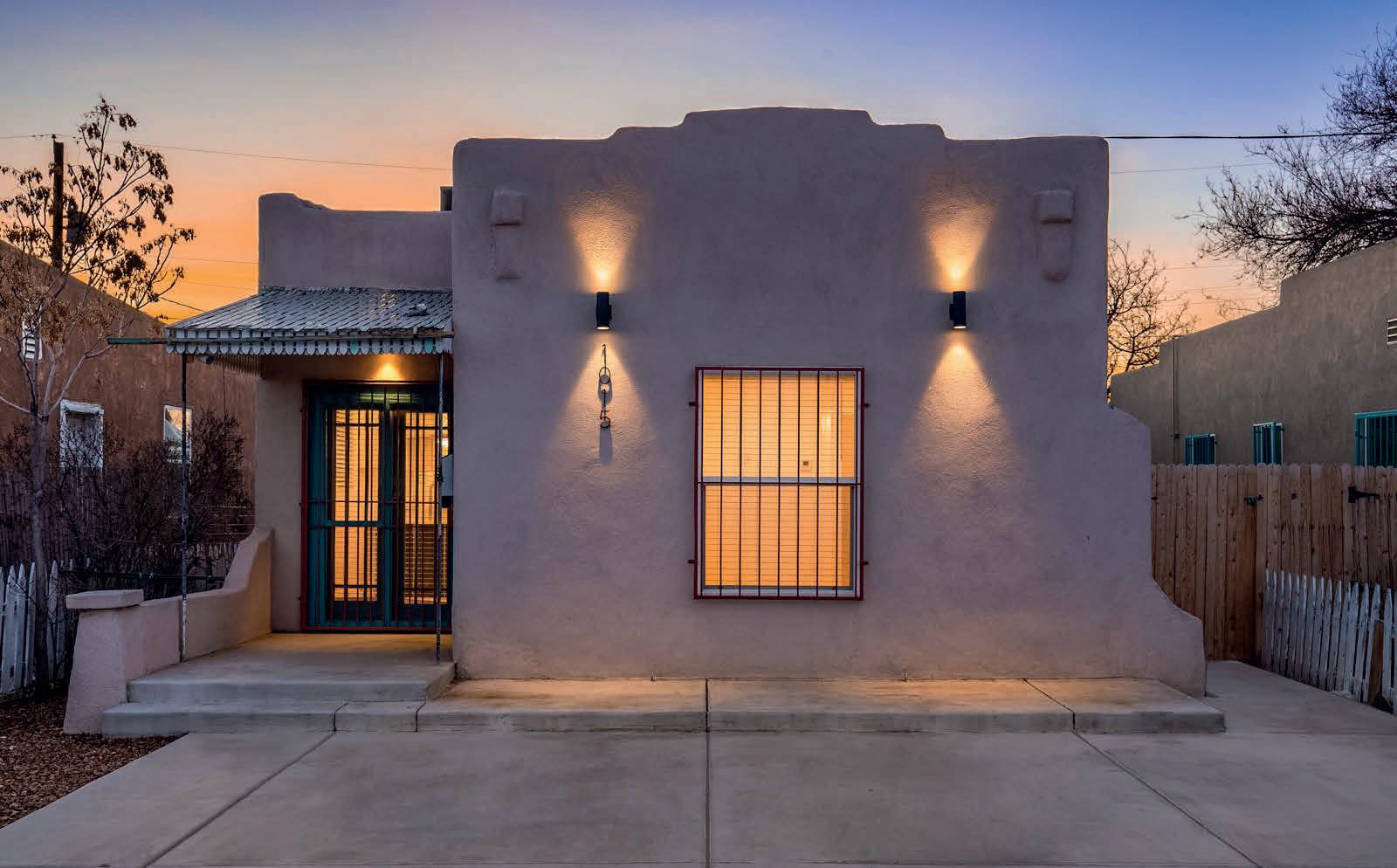
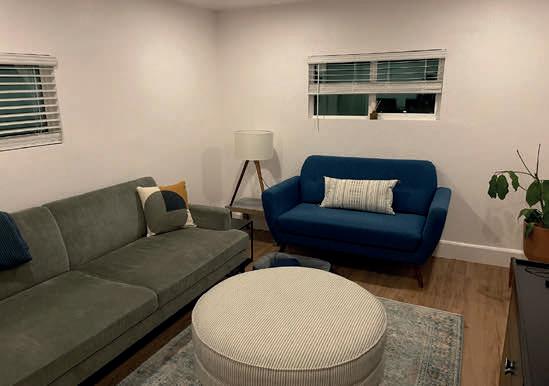
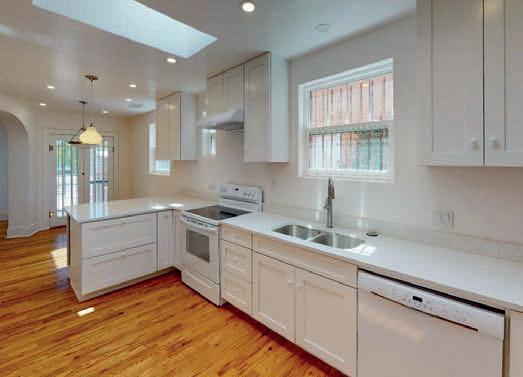
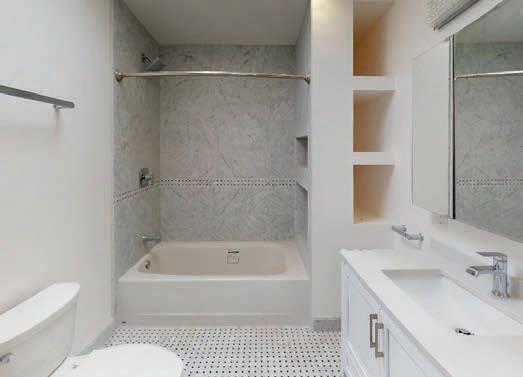
Renovated top to bottom in 2022. See flyer for details on renovations. Includes 2nd rear structure that is heated, cooled, plumbed and finished. Was used as a zoom/home officecould easily be studio apartment, guest house, or 3rd bedroom.
3 BD | 2 BA | 1,072 SQ FT | $395,000
Amazing newer construction home in older beloved neighborhood. Located one block from the under construction $8M expansion of Wells Park.This same owner owns the land and house directly south and they can be made available for an additional $195,000. Free electric as property has new (2021) solar system, an internet based subscription free camera system (to see if Amazon has delivered your packages yet) and a large, exterior, powered storage container. Note: Zoning is MX-T allows redevelopment of this parcel and the one next door to higher density or for other uses like attorneys office. 1324 6TH STREET NW

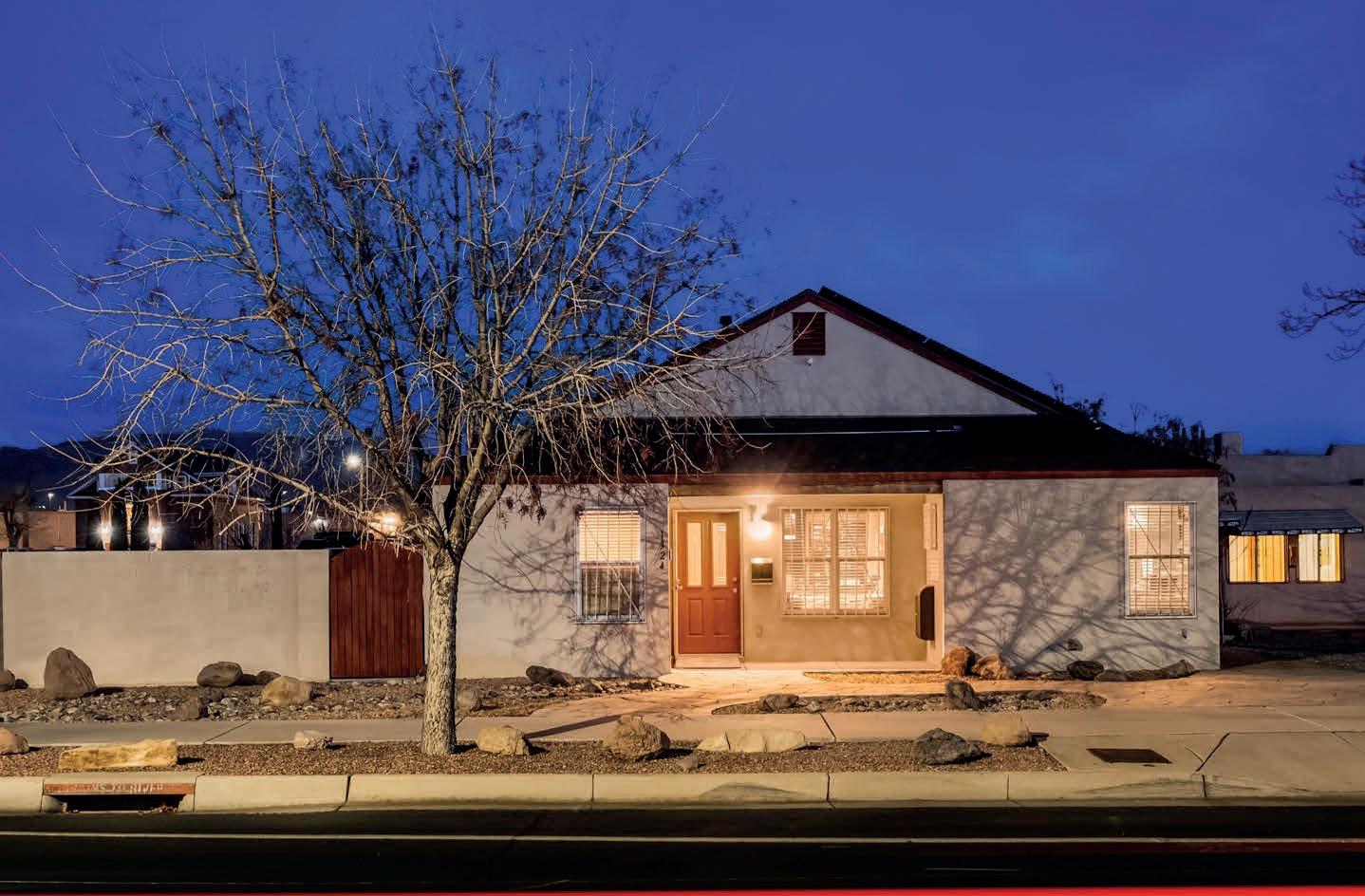
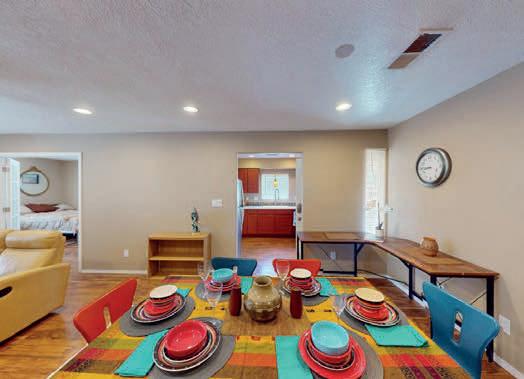
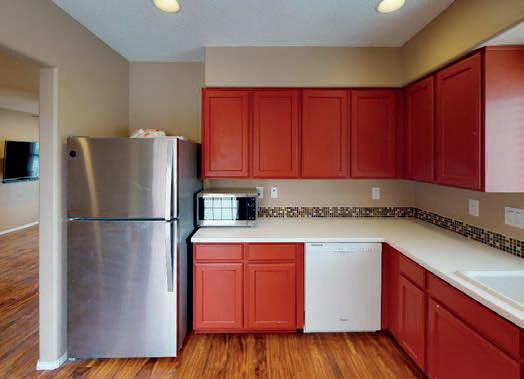


6 BEDS | 7 BATHS | 2,844 SQFT MLS# 202401781 $1,950,000
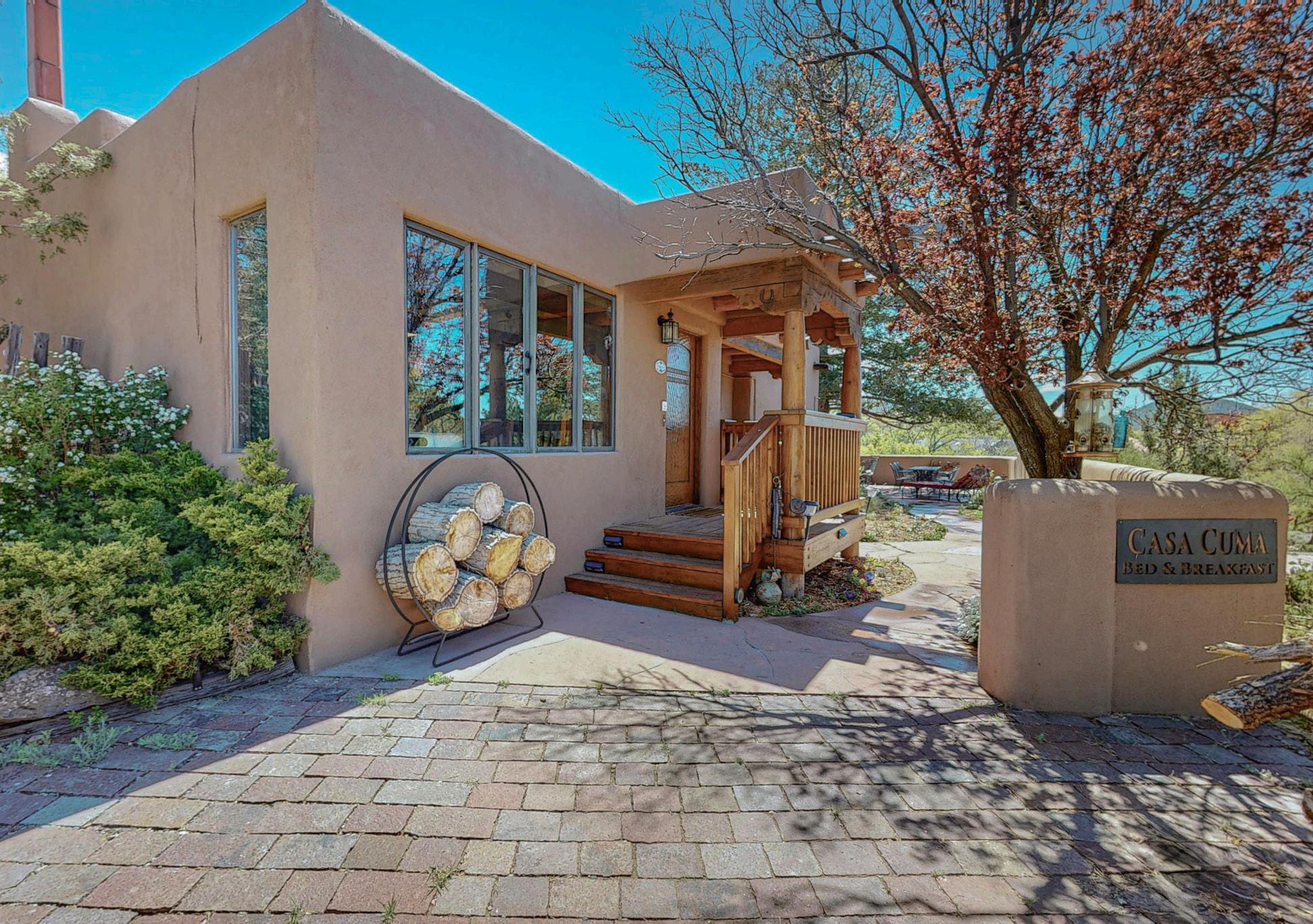
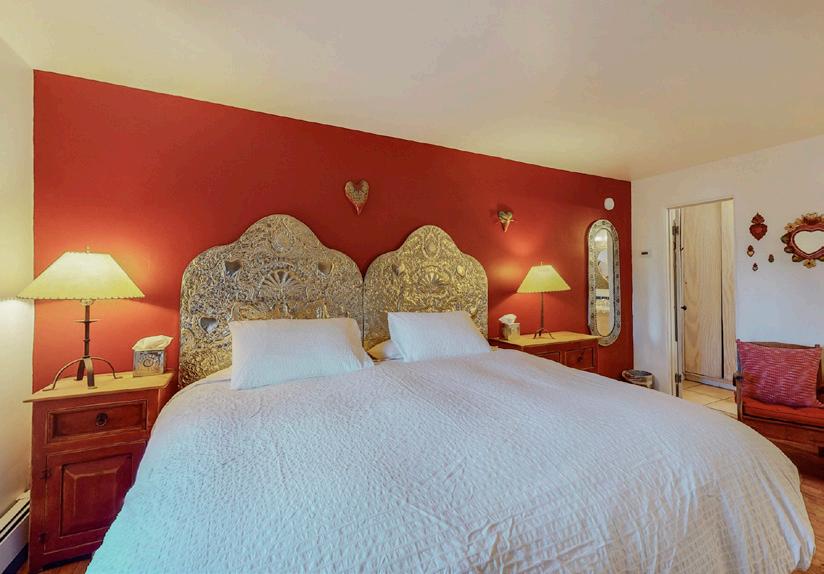
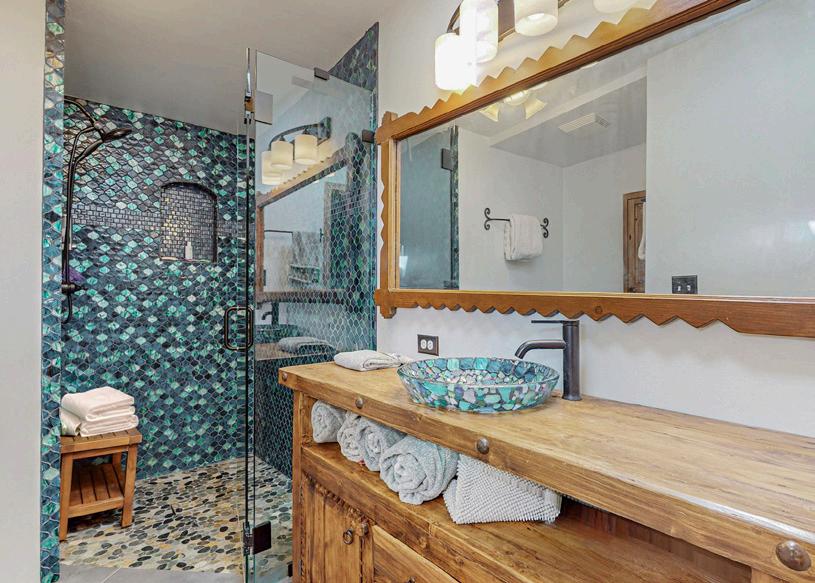
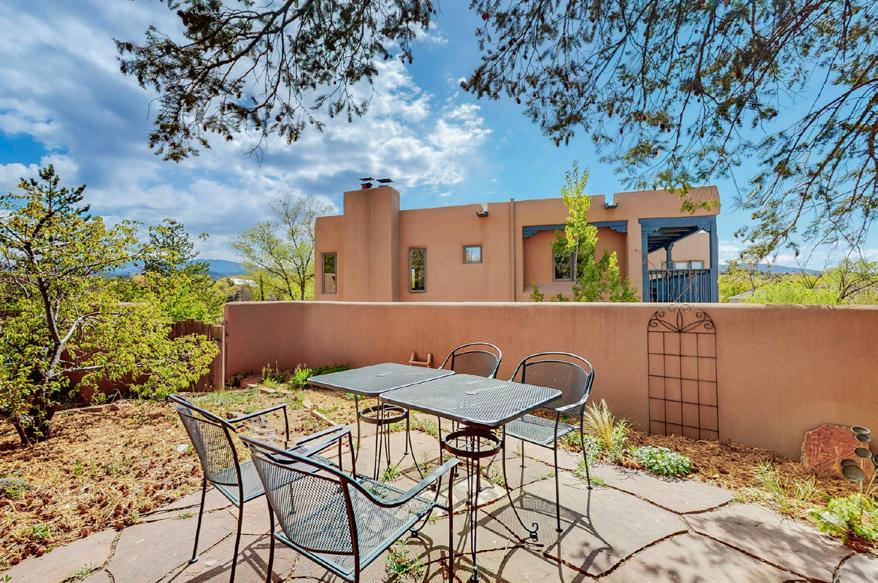
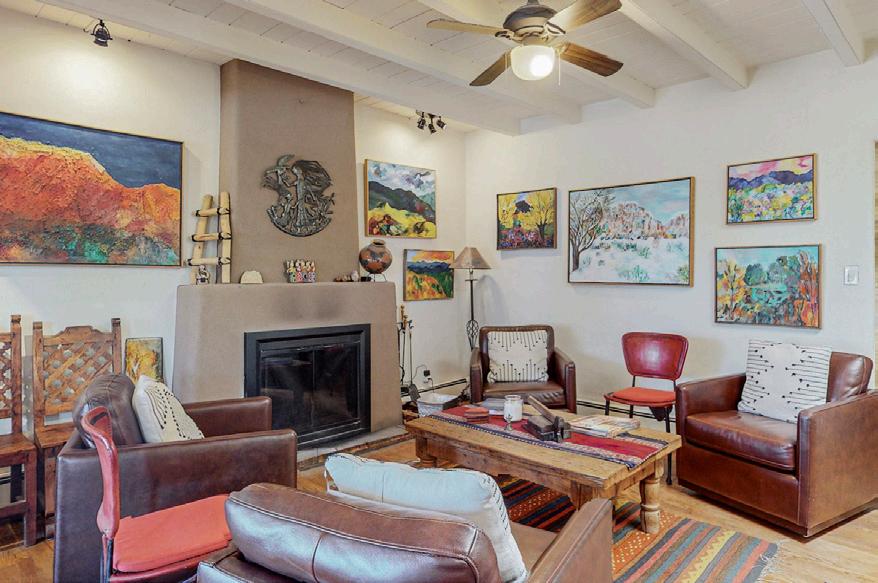
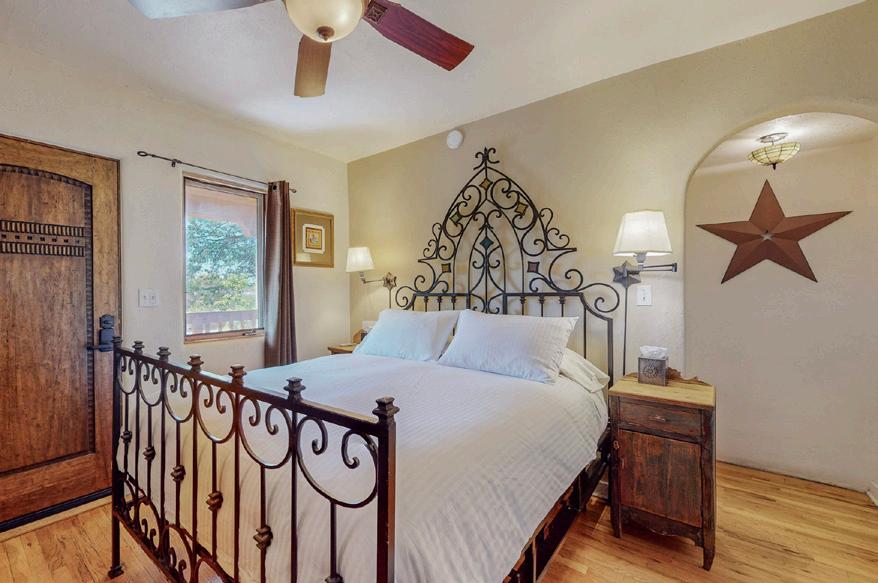
Nestled within the vibrant heart of Santa Fe, just a short stroll from the historic Plaza, Casa Cuma offers a haven of tranquility and Southwestern charm. The property has served as a bed and breakfast for 40 years, but it could easily become a whole new business opportunity or be transformed into a unique residential space. Step into a world where historic architecture meets modern upgrades and comfort, with every corner whispering visions of the city’s rich past, artistic soul, and dynamic future. The property consists of six bedrooms, each with its own entrance and en suite bathroom. The lobby/community/living room area has its own additional powder room. Furnishings, website/URLs, reservation and payment systems, contact list, and seller training on the ins and outs of the B&B business are all included in the price. An onsite property manager, cook, an additional employee, and a cleaning crew are already in place, allowing for this to be a fully staffed, turnkey operation. Don’t miss this unique opportunity to own a piece of Santa Fe history.
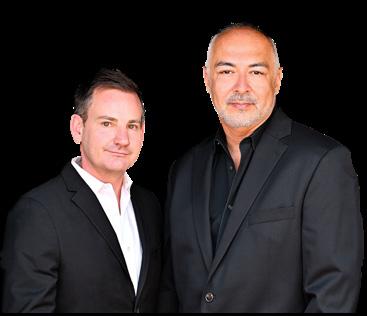

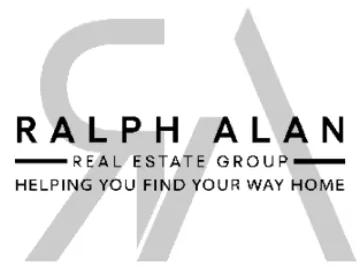
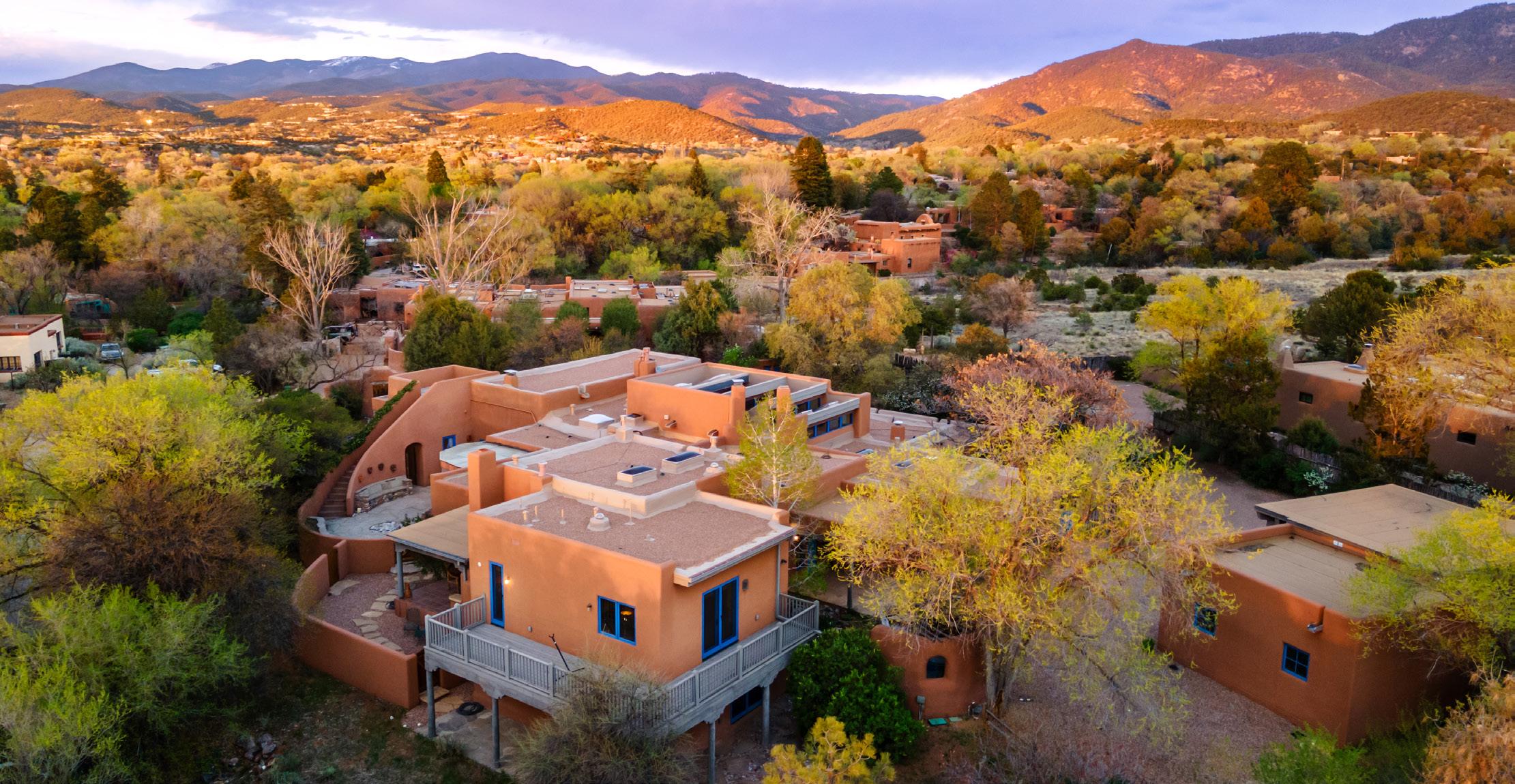
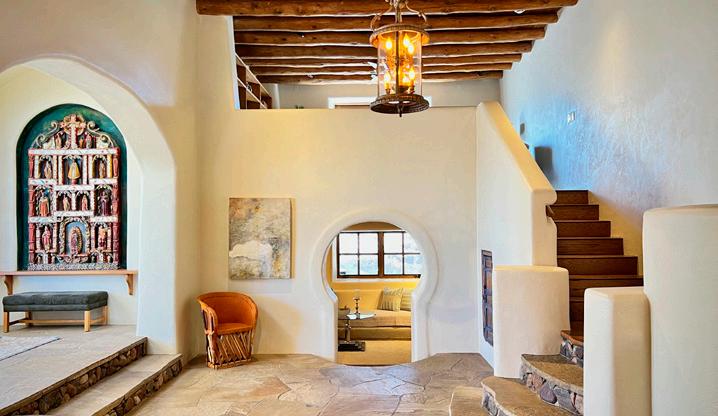


Offered at $3,150,000. Welcome to the height of historic southwestern luxury and charm a mere mile from the heart of Downtown Santa Fe. This magnificent Historic Eastside estate offers 6 bedrooms and 8 bathrooms across 7573 square feet on a lush 0.75 acres tucked into the beautiful neighborhood off of Old Santa Fe Trail on a quintessential Santa Fe dirt road, several short blocks away from the most captivating treasures the city has to offer. The 3 bedroom, 4 bathroom main home overflows with character from the intricately carved front door opening into the bright vestibule, to the great room with fountain, to the library, the basements, and endless fine details including traditional nichos, viga and beam ceilings, skylights, 8 kiva fireplaces, a keyhole archway and seemingly endless architectural features to enchant residents and visitors alike. Experience its splendor today at - 820CaminoAtalaya.BethCaldarello.com
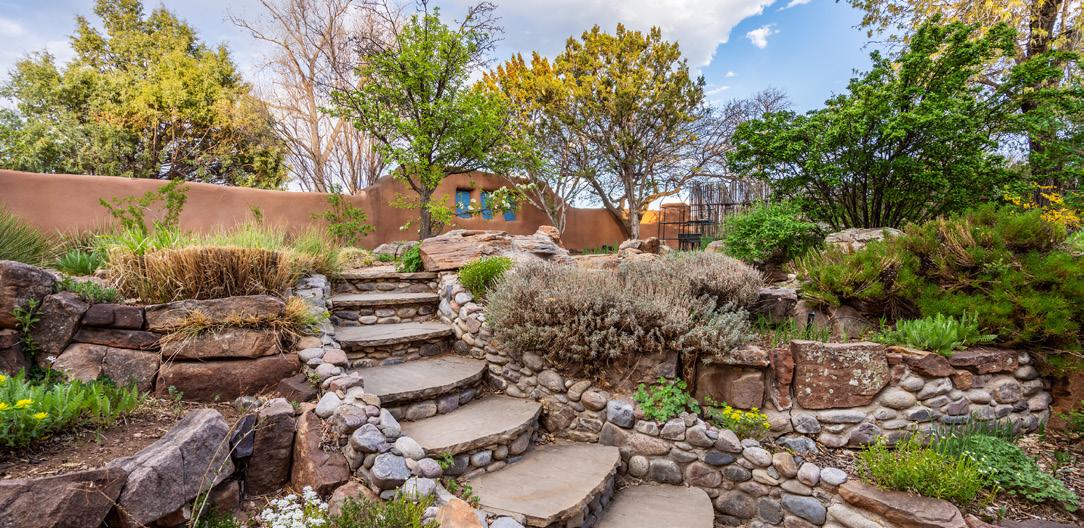
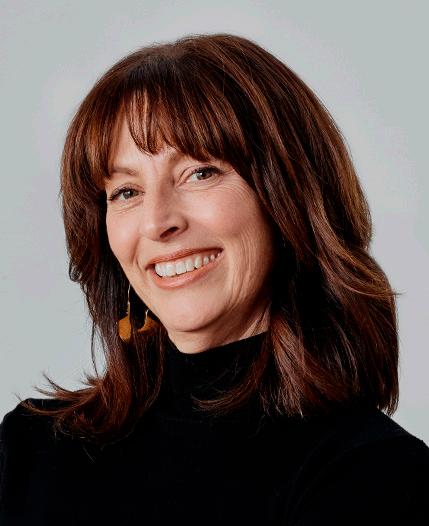
C: 213.321.7707
O: 505.988.7285
beth@bethcaldarello.com www.bethcaldarello.com




Gorgeous home with stunning mountain views, located in the rolling foothills, just 5 minutes from the downtown Santa Fe plaza! This unique 5,700+/- sq ft home is an architectural masterpiece, and offers 2 owner’s suites, each with a large walk-in closet/dressing area and private outdoor space, a spacious guest bedroom, a private office with a sitting area and full bathroom, a home gym, a 350 sq ft studio/crafts/game room, chef’s kitchen, and lots of outdoor patios and courtyards. The huge 3-car attached garage, central air-conditioning, and 6 fireplaces complete this stunning home, perfect for entertaining large groups, or small, intimate gatherings!

JEFF SNODGRASS OWNER/QUALIFYING BROKER
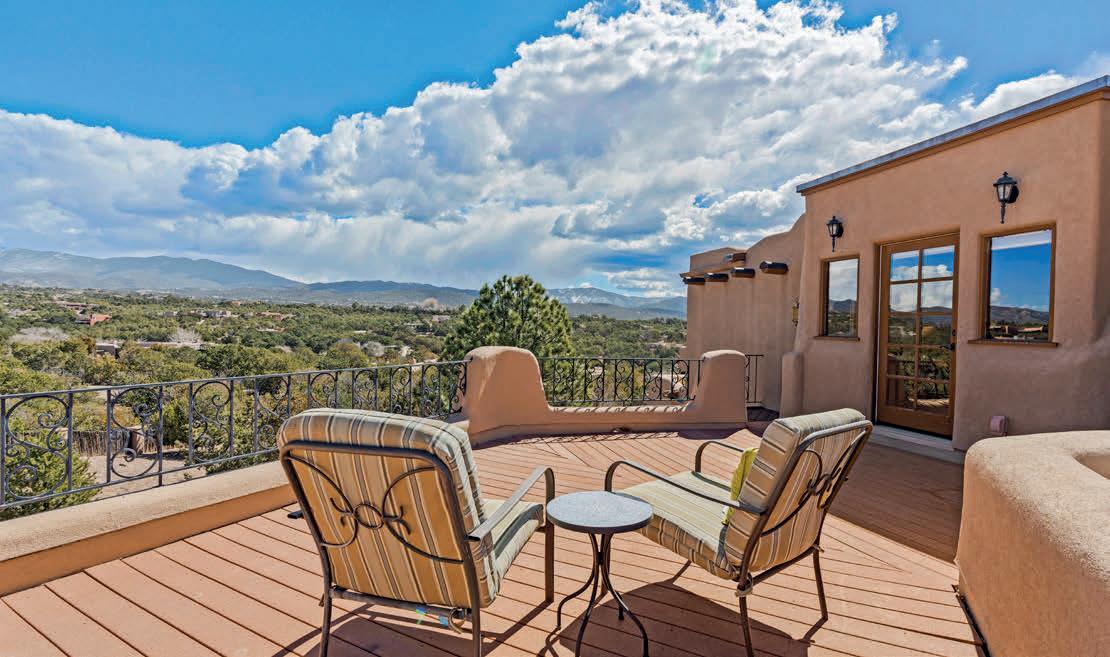
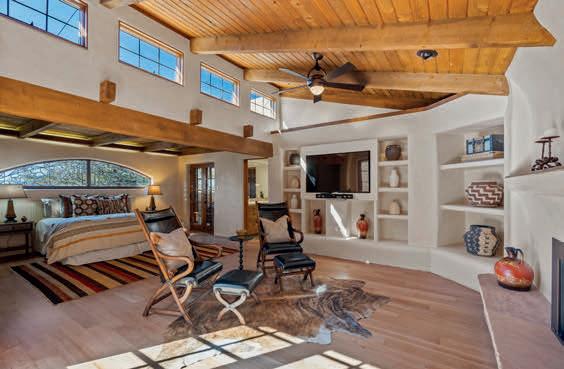
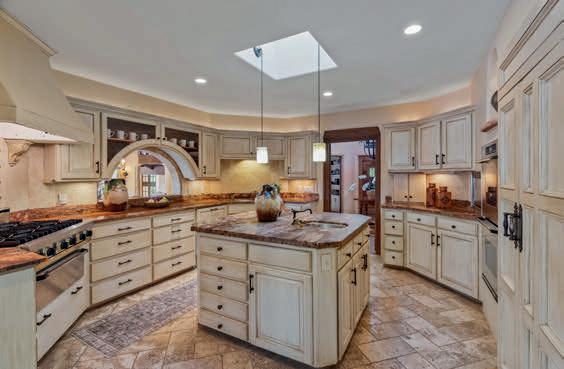

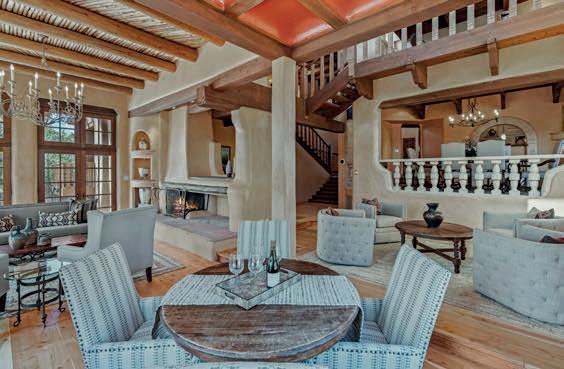
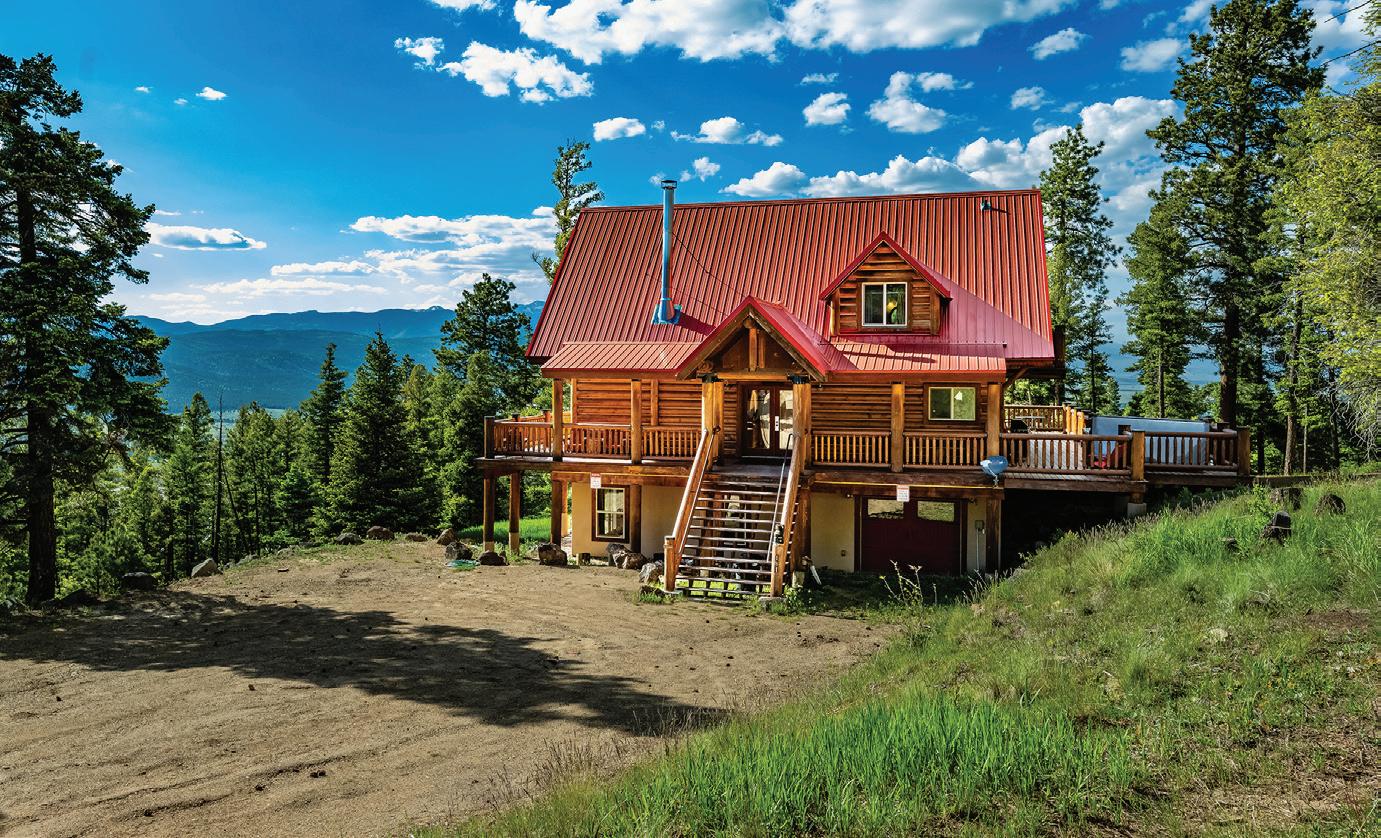
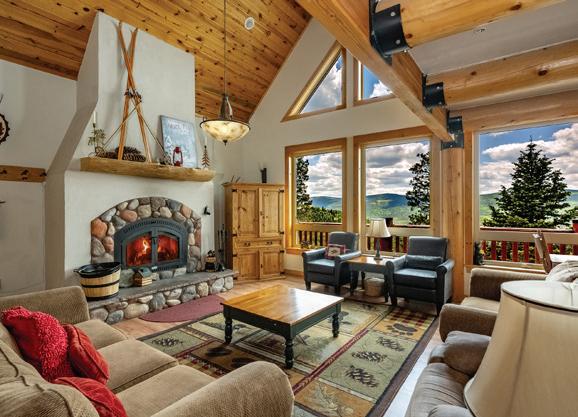

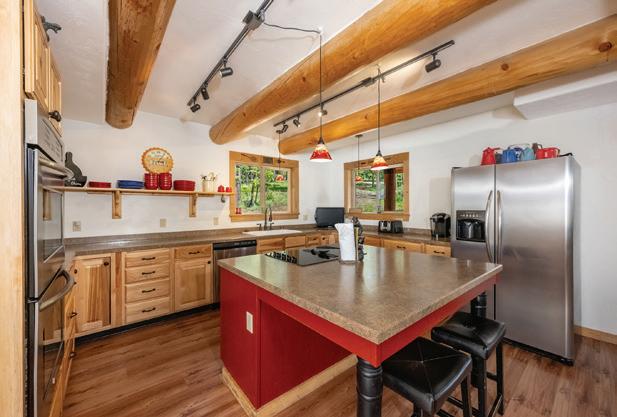
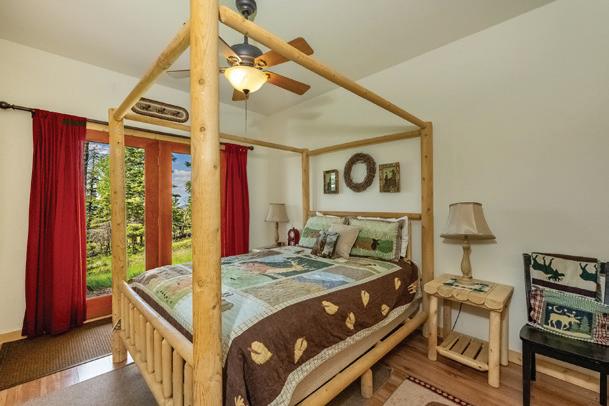
5 BEDS • 4.5 BATHS • 3,575 SQFT • $1,945,000 One of the closest ski in/ski out houses to the Angel Fire Ski Area. The home sits on approx 1.92 acres and has amazing views off the southwest side of the property and views of ski run on the northern side. 5 bedrooms, 4.5 baths with two living areas, two full kitchens as well as two laundry areas. If you are a skier or a Mountain biker, it doesn’t get much better than this. The potential for short-term rental is high. Angel Fire Resort Amenities package is part of your membership. You and your immediate family will enjoy ski passes, country club access, golfing in the Summer and more! MLS #111365.
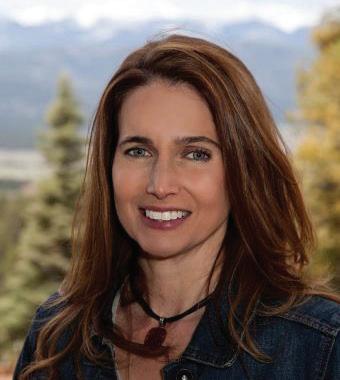
505.603.0525 lisa.sutton@cbmp.com

Historic Farm in Mesilla! Rare opportunity to buy a tract of this size in Mesilla! Property has 2 operating irrigation wells and pecan trees along its borders. About a mile from the Historic Mesilla Plaza. This property has EBID surface water rights and underground water rights.
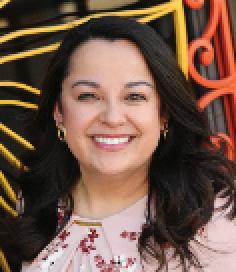
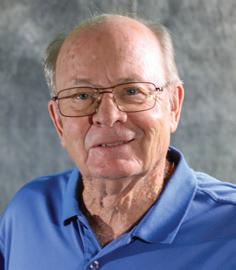

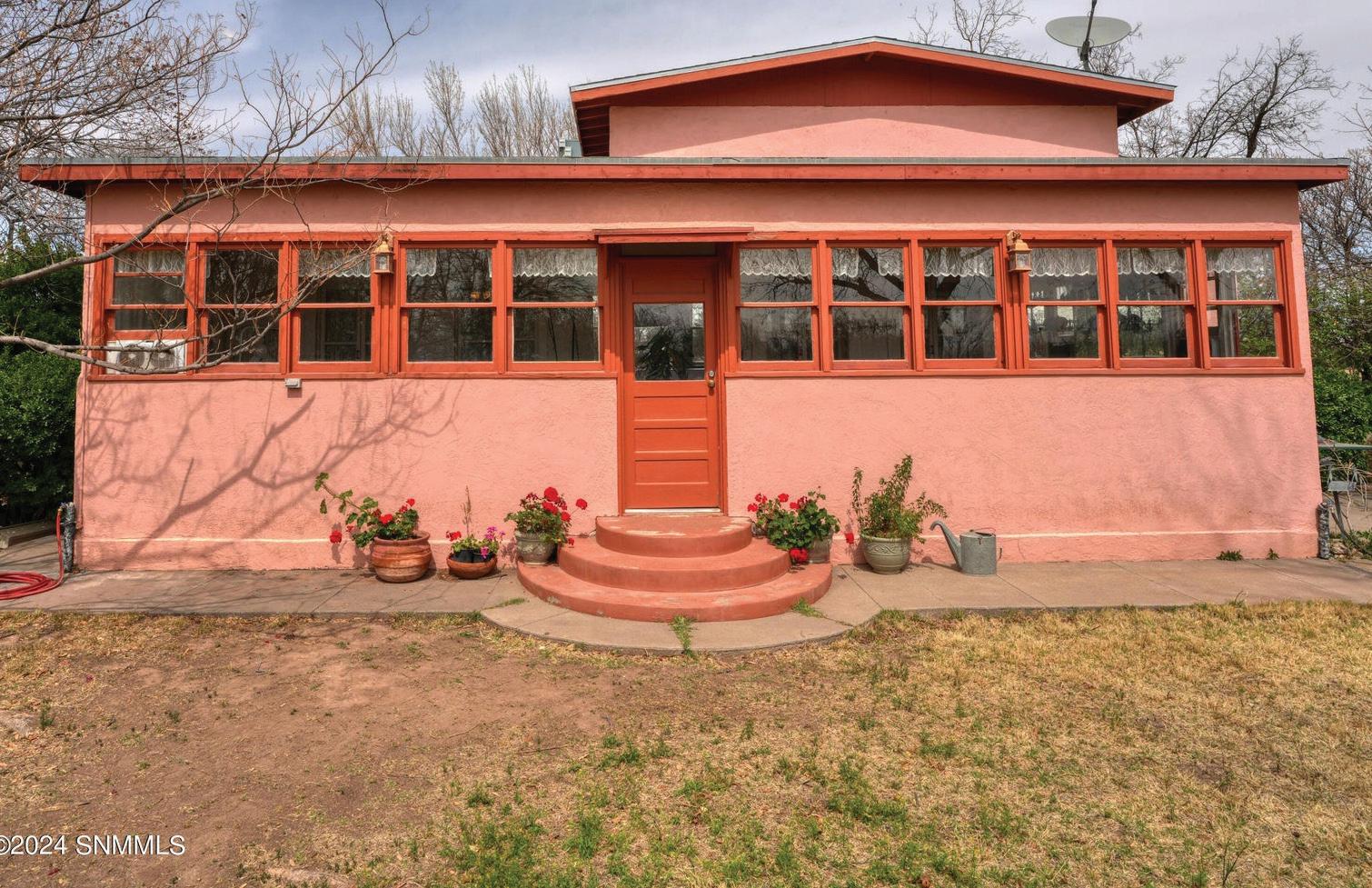
This property features 2 adobe homes, one with an attached 4300 sf adobe barn. Nestled on nearly 11 acres of fertile farmland, this property has it all. This property has an abundance of opportunities! This property has EBID surface water rights, underground water rights!
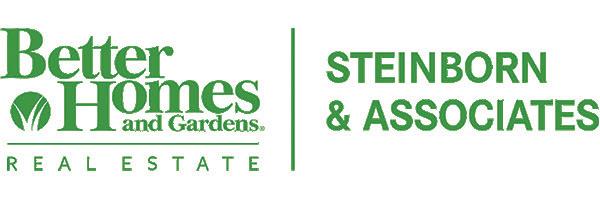

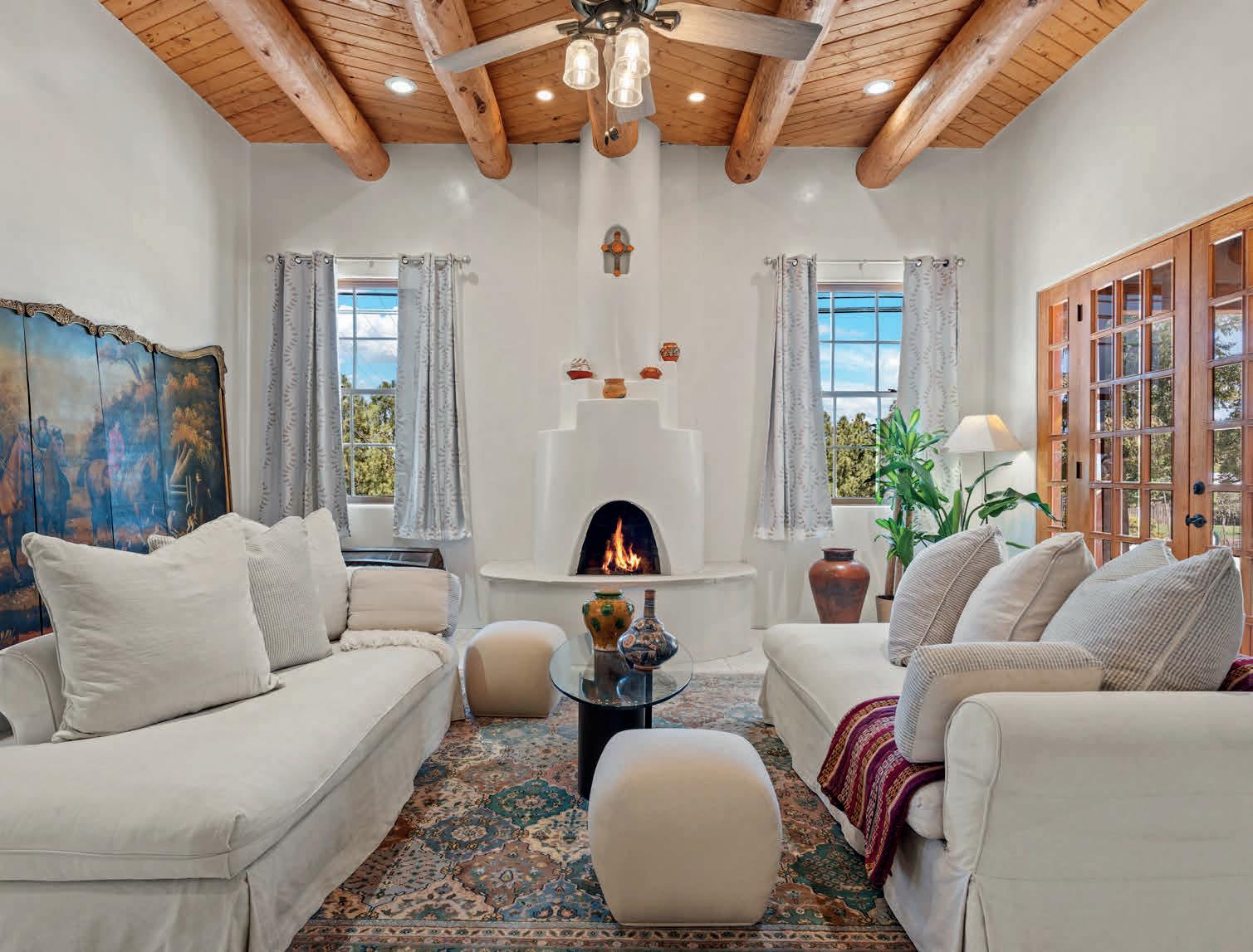
With a formidable background in both business and law, KC Martin possesses an undeniable advantage when it comes to real estate negotiations, contract examination, and execution. She is professional, responsible, and loyal with high standards - excelling at making good business the best art. Whether working with sellers, buyers, or investors, KC's expertise over two decades with Sotheby's International Realty ensures a smooth and gratifying experience throughout the buying and selling process of exclusive luxury real estate and prestigious assets on a global scale. KC serves a diverse range of high-net-worth individuals from various sectors of the business world and international royalty - her clientele are a testament to her unrivaled reputation.
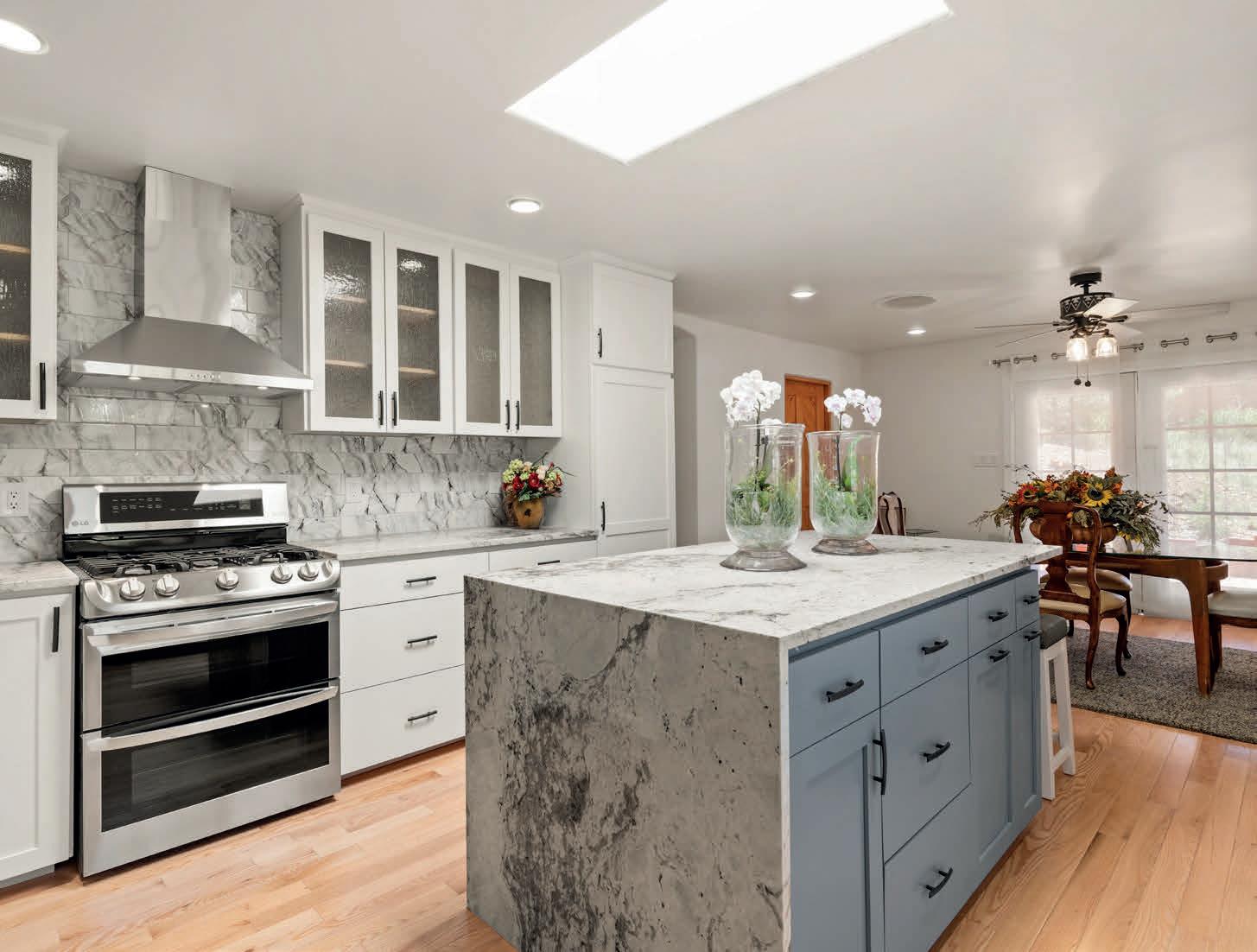

Located in an idyllic, prominent Eastside location on Upper Canyon Road, this 4BR/5BA (3BR/4BA main house and 1BR/1BA attached guest suite) appx 3,800 sq ft fully renovated/new construction residence on appx .45 acres has clean lines and an openconcept design with a large chef’s kitchen with custom cabinets, stainless appliances, a farmhouse sink, a large center island, and a casual dining area. The grand living room and dining room with vaulted ceilings is light and bright with a plethora of windows. There are marble tile and wood floors throughout, an exceptional, grand master suite with walk-in closet, artisan stained glassed windows, and en-suite bathroom with separate bath and glass shower. There is a privacy wall in the front and back, delightful outdoor portal/ patio alfresco dining areas, and a spacious oversized one-car garage with extra storage space. The property is situated on Upper Canyon Road, across from the Santa Fe River Park and Cristo Rey church, one of the most notable buildings designed by famed Santa Fe architect John Gaw Meem. The church was one of the most ambitious adobe buildings ever undertaken in New Mexico, requiring 150,000–200,000 individual adobe bricks, and is one of the largest adobe buildings in the US. Cristo Rey church is also notable for its historic altar screen, the Reredos of Our Lady of Light (carved in 1761) which is listed on the National Register of Historic Places.
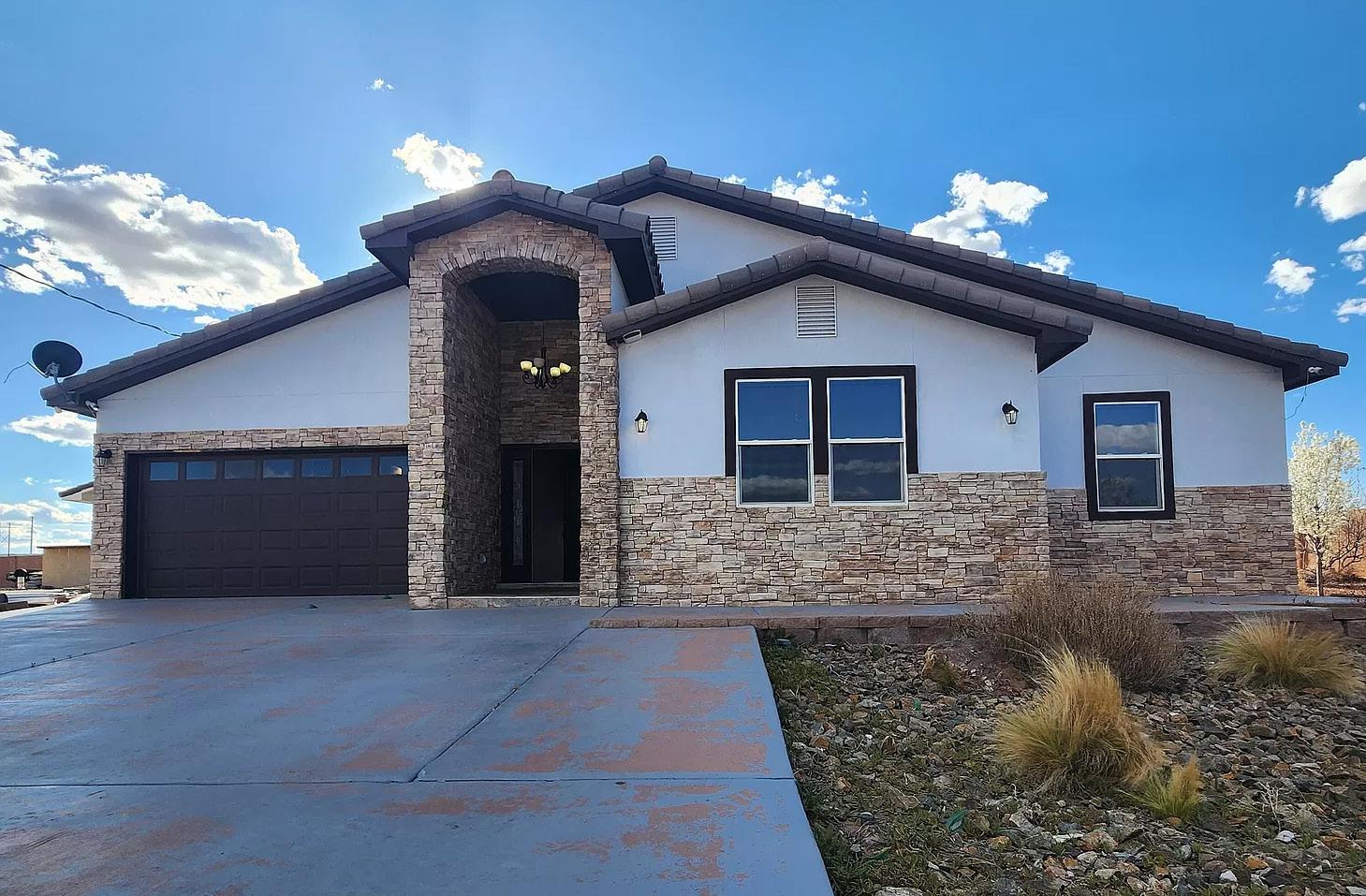
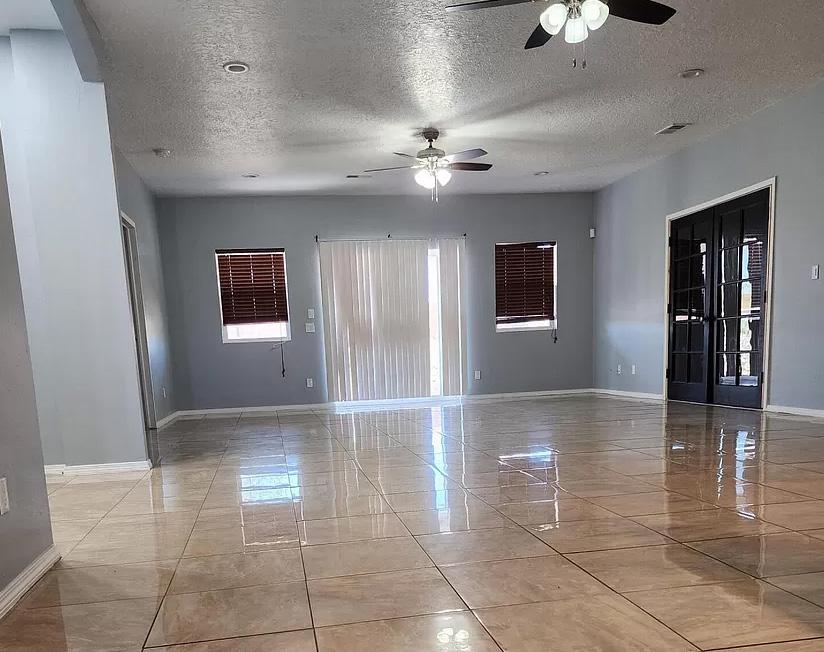
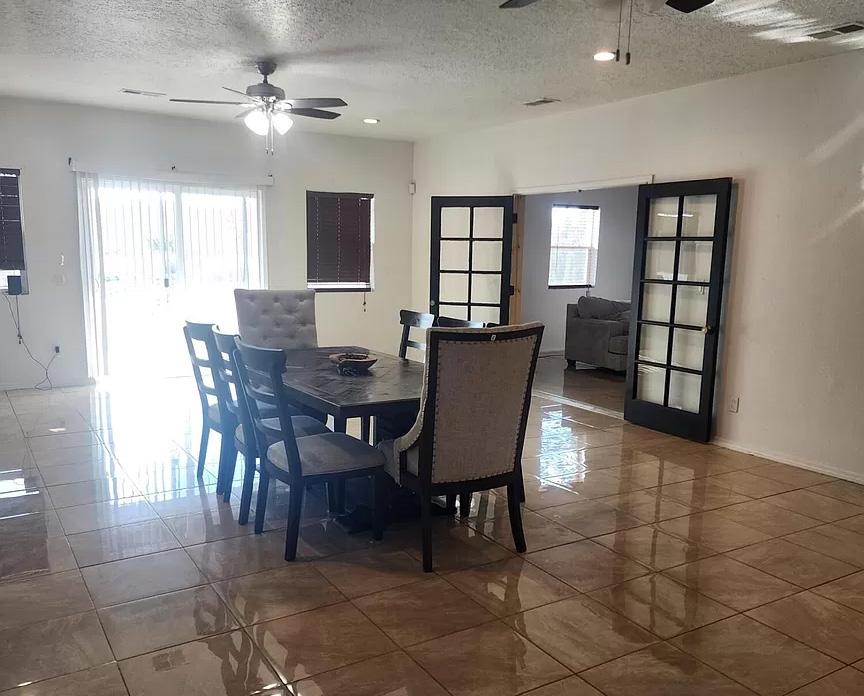

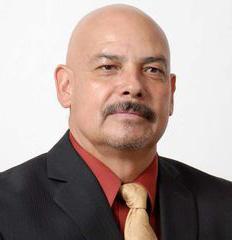


$440,000 | 3 BEDS | 2 BATHS | 2,066 SQFT | MLS 20242582
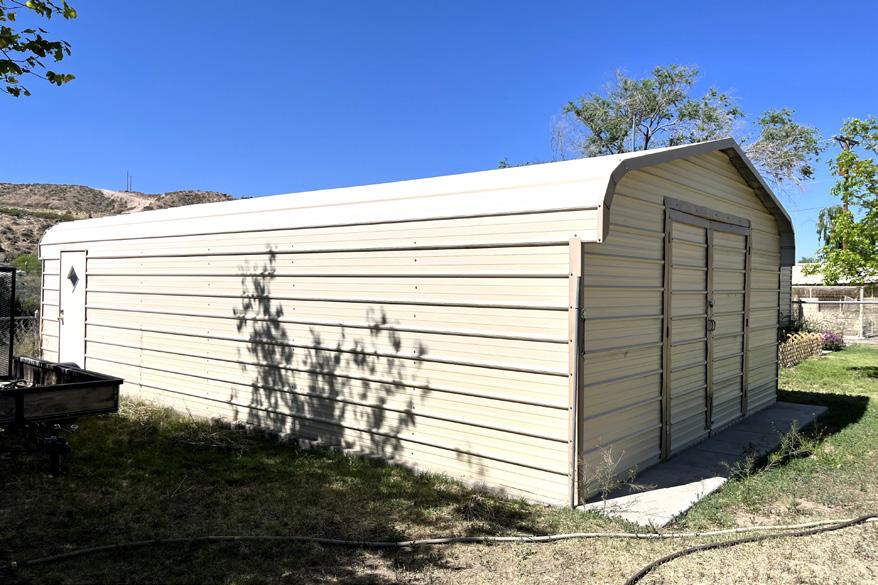

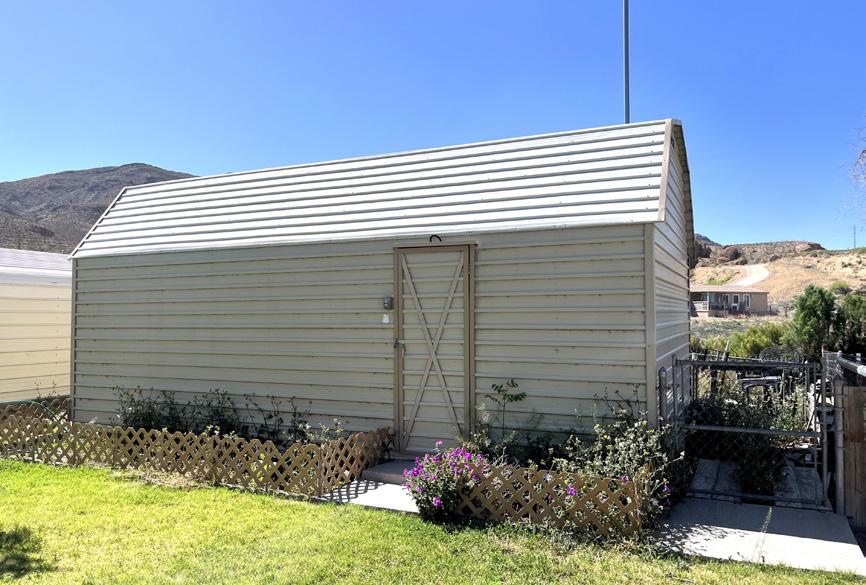
CHOICE RIVER LOCATION is this Perfect Blend of Tranquility & Comfort with 150’ of river frontage on .51 acre parcel. Custom ranch offers over 2000 sq.ft. with 2x6 construction, 3BRS, 1-3/4 BATHS. “GREAT ROOM” w/dining alcove & cozy fireplace. “Step-Saver” Kitchen w/all appliances, pantry & dining area. MBR w/walk-in closet, spacious shower, dual sinks & private deck. Utility w/washer & dryer. Inviting SUNROOM w/over 400 sq.ft., wet bar & access to adjoining deck offering breathtaking views of river. Att. 2 car garage. Grounds are fenced & secure with 3 sets of dual gates for easy access & plenty of room for parking boats, RV, etc. Detached “HIS” AND “HER” workshop/storage/crafts (approx. 18 ‘x 30’ & 14’ x 24’). Make River Living a Reality with this impressive property.
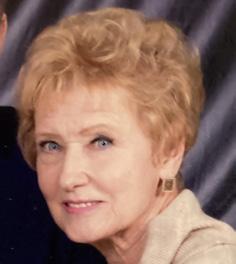
ANDREA L. FREEMAN, GRI BROKER ASSOCIATE
C: 575.740.7196 O: 575.744.4960

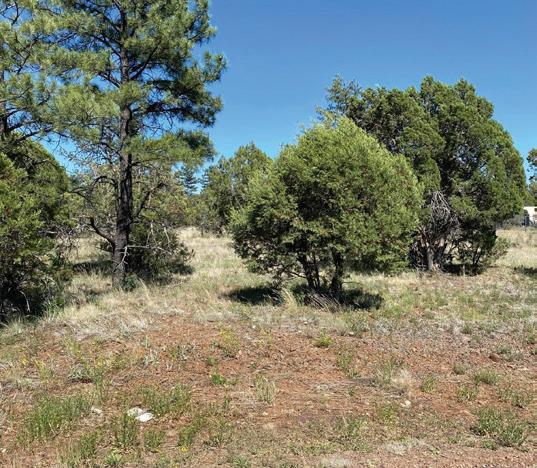
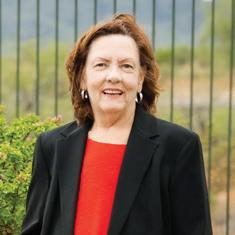
SANDRA LEISTER | EXP REALTY LLC
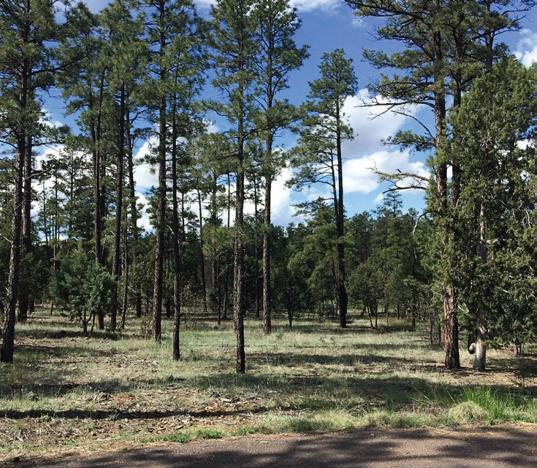
REALTOR® | 928.369.6700 | flamingosc@gmail.com
$82,000-$85,000 | A Few Choice Lots Available Pristine wooded property in the heart of Lakeside. New manufactured homes or build your dream home. This secluded community is close to everything with a short walk to Show Low Lake and very close to Summit Hospital or WalMart.
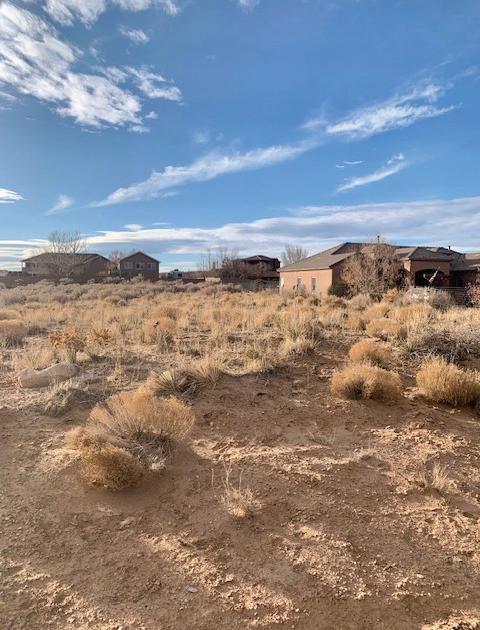
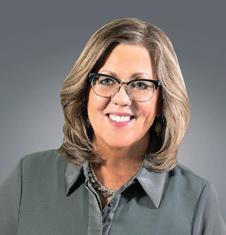

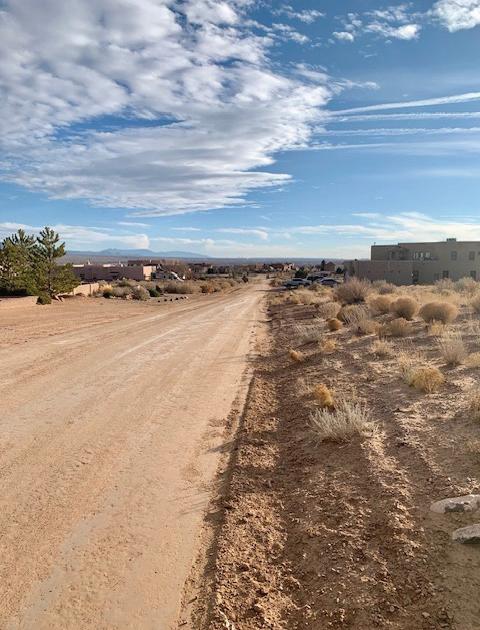
MAGGIE EBBENS | ERA SUMMIT
Associate Broker | C: 505.604.4380 | O: 505.296.1500 | maggieebbens@eraabq.com
$55,000 | Look no further! This growing area of Rio Rancho Estates offers beautiful custom homes, fantastic views of the Sandias and is level and easy to build. Great location close to 528. Build your dream home today!
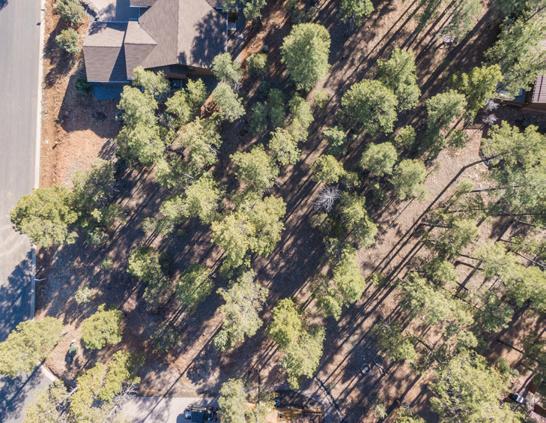
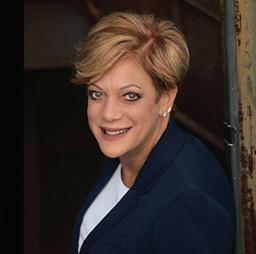
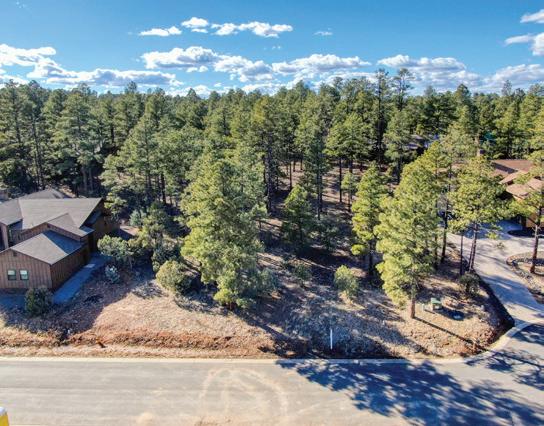
KAREN POKORNEY | REALTY EXECUTIVES
REALTOR® | 602.686.6464 | energizedrealtor@gmail.com
$99,000 | Best lot in Torreon Lakes, Lot 20 is a large, elevated & treed lot at the end of the cul-de-sac and the furthest point away from the highway. Build your dream home now or wait, either way you’ll have access to all the amenities Torreon has to 0ffer as soon as you close! Two 18 hole golf courses, pool, spa, fitness center, clubhouse, restaurant, sand volleyball, basketball, pickleball, catch & release pond, playground, 24 hr security & so much more!
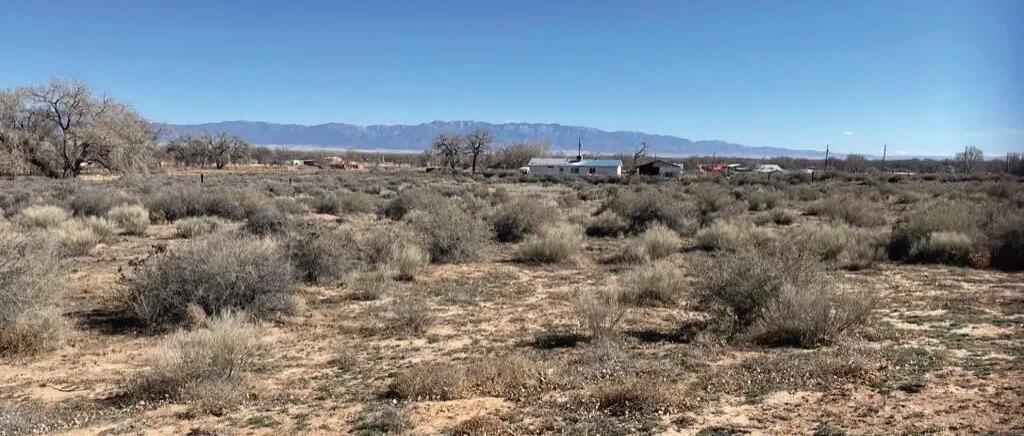

ANTOINETTE METHENEY | ANTOINETTE SQUARED REALTY GROUP AT KELLER WILLIAMS REALTY REALTOR® | 505.459.8082 | antoinettemrealestate@gmail.com
$85,000 | Vacant land for sale in Los Chavez, this is one of 11 lots ranging in approximate size from .47 to 1.2 acres. All lots recently surveyed. Electricity at the street. The lots can be sold individually or as a package. Very nice parcels. 8 of which surround a cul de sac. Seller will entertain a REC.

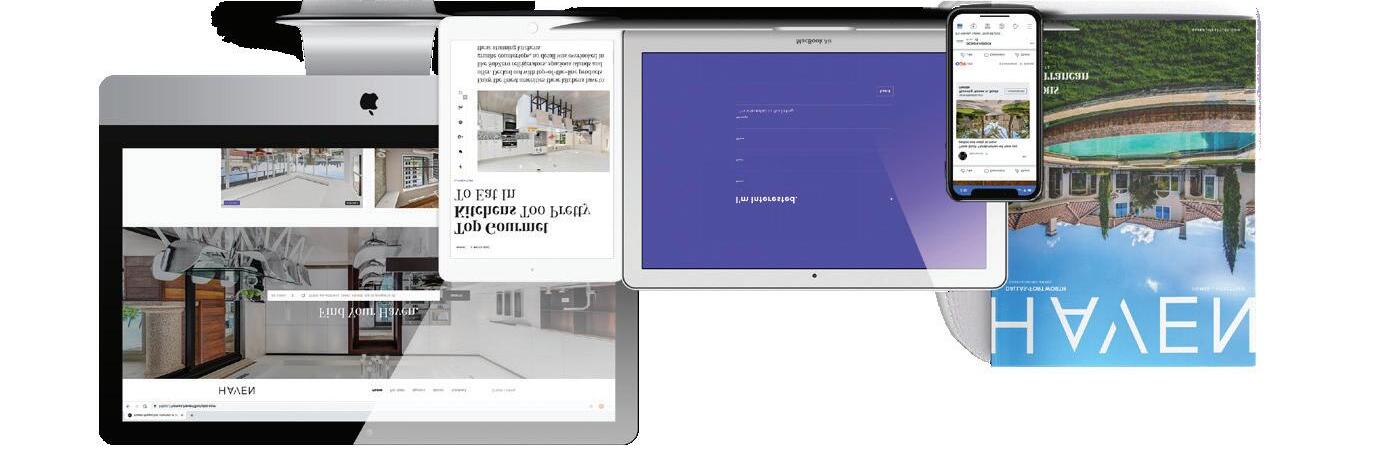
We offer realtors and brokers the tools and necessary insights to communicate the character of the homes and communities they represent in aesthetically compelling formats to the most relevant audiences.
We use advanced targeting via social media marketing, search engine marketing and print mediums to optimize content delivery to readers who want to engage on the devices where they spend most of their time.




4 BEDS | 3.5 BATHS | 5,246 SQFT. | $1,995,000
A palatial private retreat buried in the Gila National Forest is where you want to be! This magnificent country steel constructed home has it all inside its 5243 sq ft. The main home encompasses 3 bedrooms and 3.5 baths with a suite attached to it that has its own semikitchen, bathroom and covered patio. Perfect for your in-law or permanent guest. There are class A touches throughout this home and property from the Pella windows to the 10’ walls, to many top-notch fixtures and appliances. You will enjoy the afternoons on the large back porch watching elk, turkey, deer and many other wildlife graze across the valley. But wait...there is still a lot more. This home has its own western saloon and a full guest quarter. The two LARGE insulated/heated metal buildings 40x60 Wood Workshop and 50x100 Mechanics shop. Bring your cars, horses, or hobbies. There is lots of room on the 40 acres. The property borders the Gila National Forest and part of the original GOS Ranch.
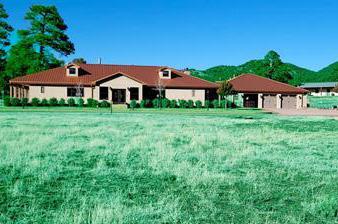

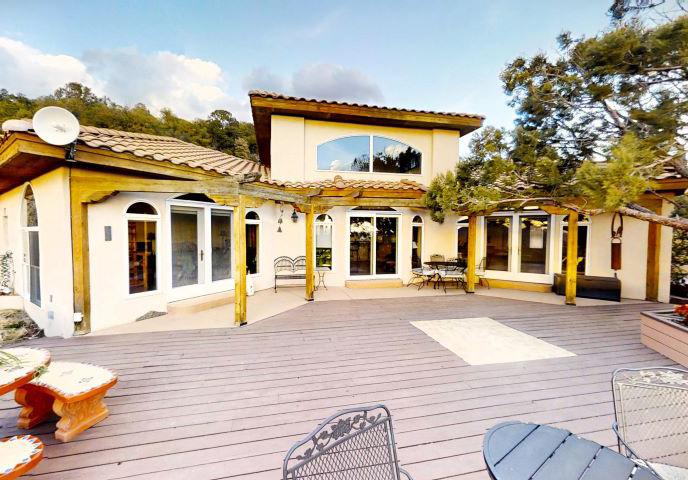
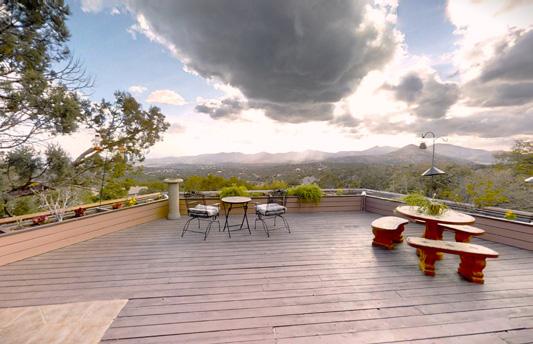
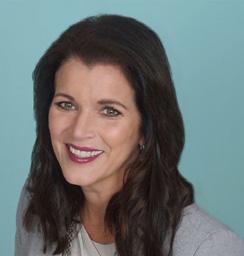
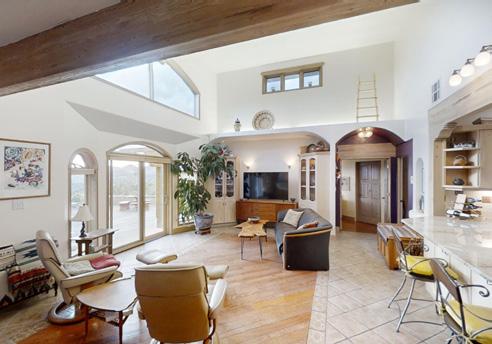

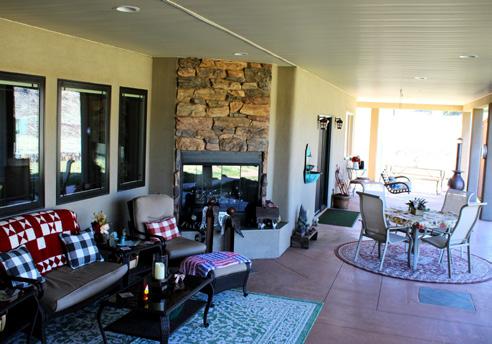
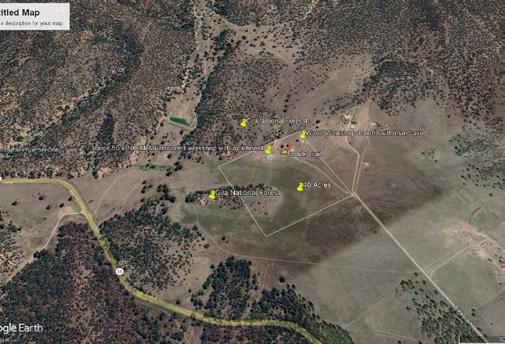
85 NIKI’S ROAD ROAD
3 BEDS | 2 BATHS | 2,155 SQFT. | $650,000
Showcase your impeccable taste in this lovely home, located in desirable Dos Griego’s Subdivision. Come for the views but get an amazing house to complete the package. At about 2679 square feet, this home provides a stunning venue for entertaining, or serving as your peaceful retreat. On a comfortable single level, exquisite wood & ceramic tiles grace the rooms, featuring 3 bedrooms & 2 baths w/granite counters & double sinks in master bath, a spacious open living & dining room, and the relaxed luxury of open concept with a curved mantle & gas fireplace. Enjoy preparing meals in your light-filled kitchen, including high-end granite countertops, custom wood cabinets, and pullout shelving. This home boasts so much storage space throughout. Many upgrades recently done to the home including a new aerobic septic system, furnace, and AC. Setup and ready for you electric car. Don’t miss out on your opportunity to own this spectacular home!


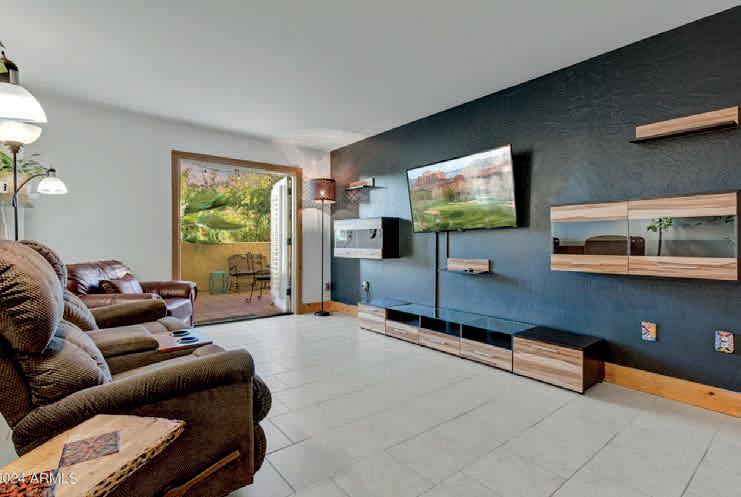
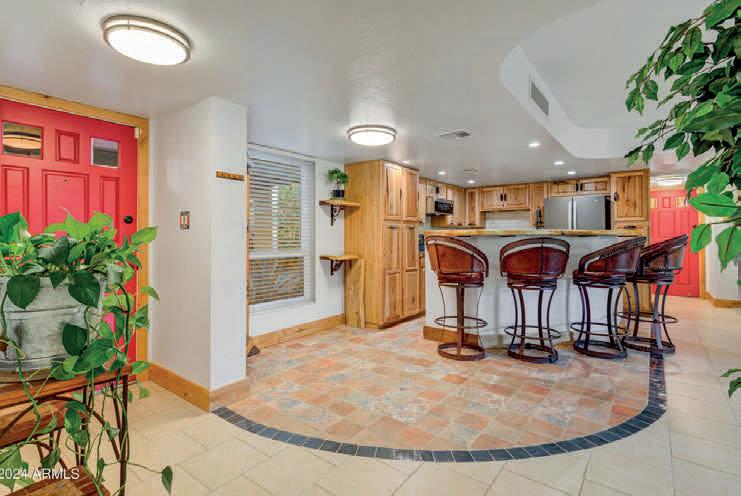
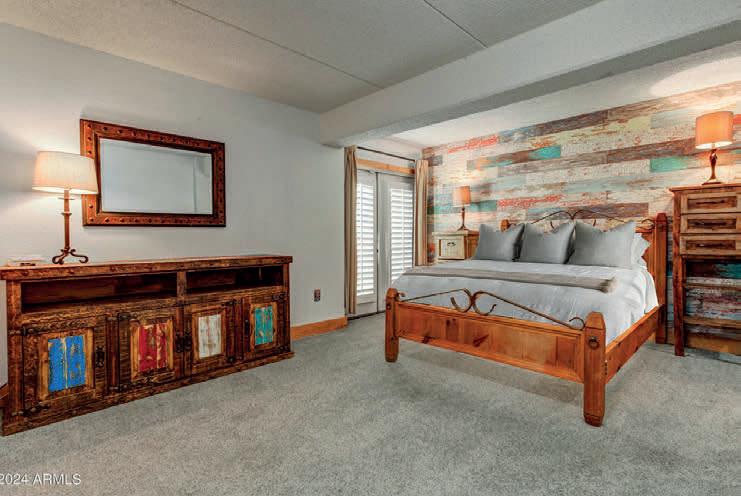
No luxury spared in this compact jewel box In Carefree. Translating into peace and tranquility while experiencing desert sunsets, creosote rain, virga and that Carefree “magic.” Six figures spent on the creation of this treasure trove condo just steps from fine restaurants and good people. Living in this charming home lets a person breathe. So don your linen shirts and sandals, wear summer dresses year round and relax in this true gem in the hills adjoining Scottsdale. Carefree sits at 2,400 ft of elevation making it a full 7 degrees cooler than central Scottsdale, perfect for the weekly farmers markets in a Sonoran Garden ensconcing yourselves in health and longevity. Contact Steve to learn more.
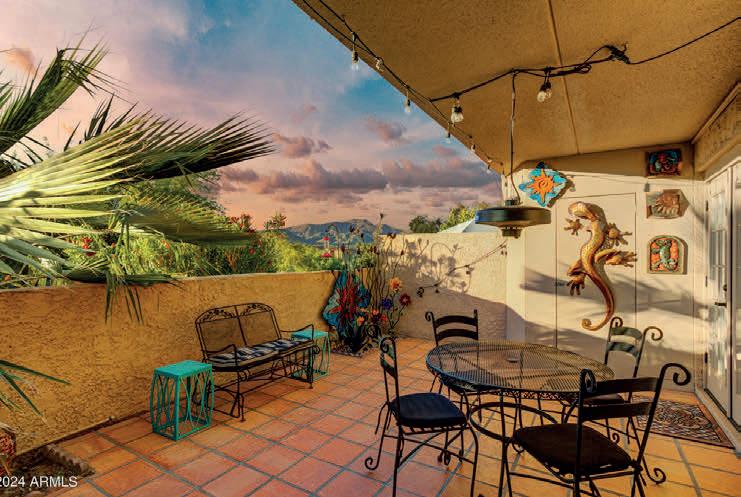
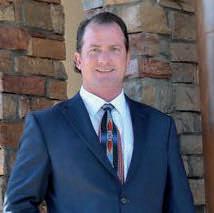

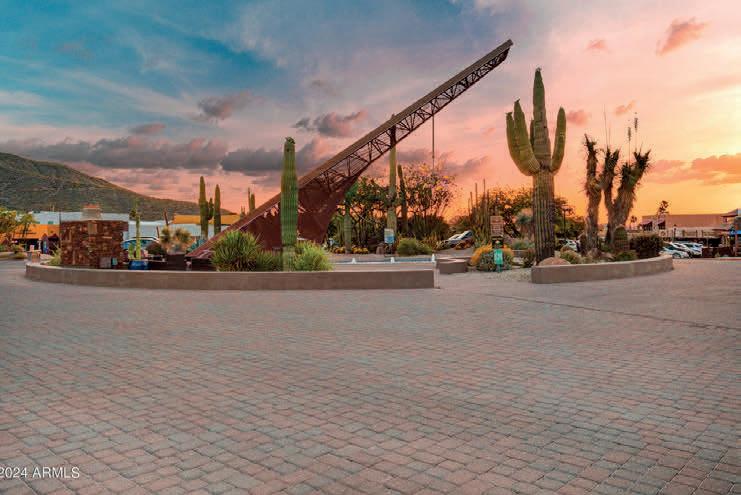



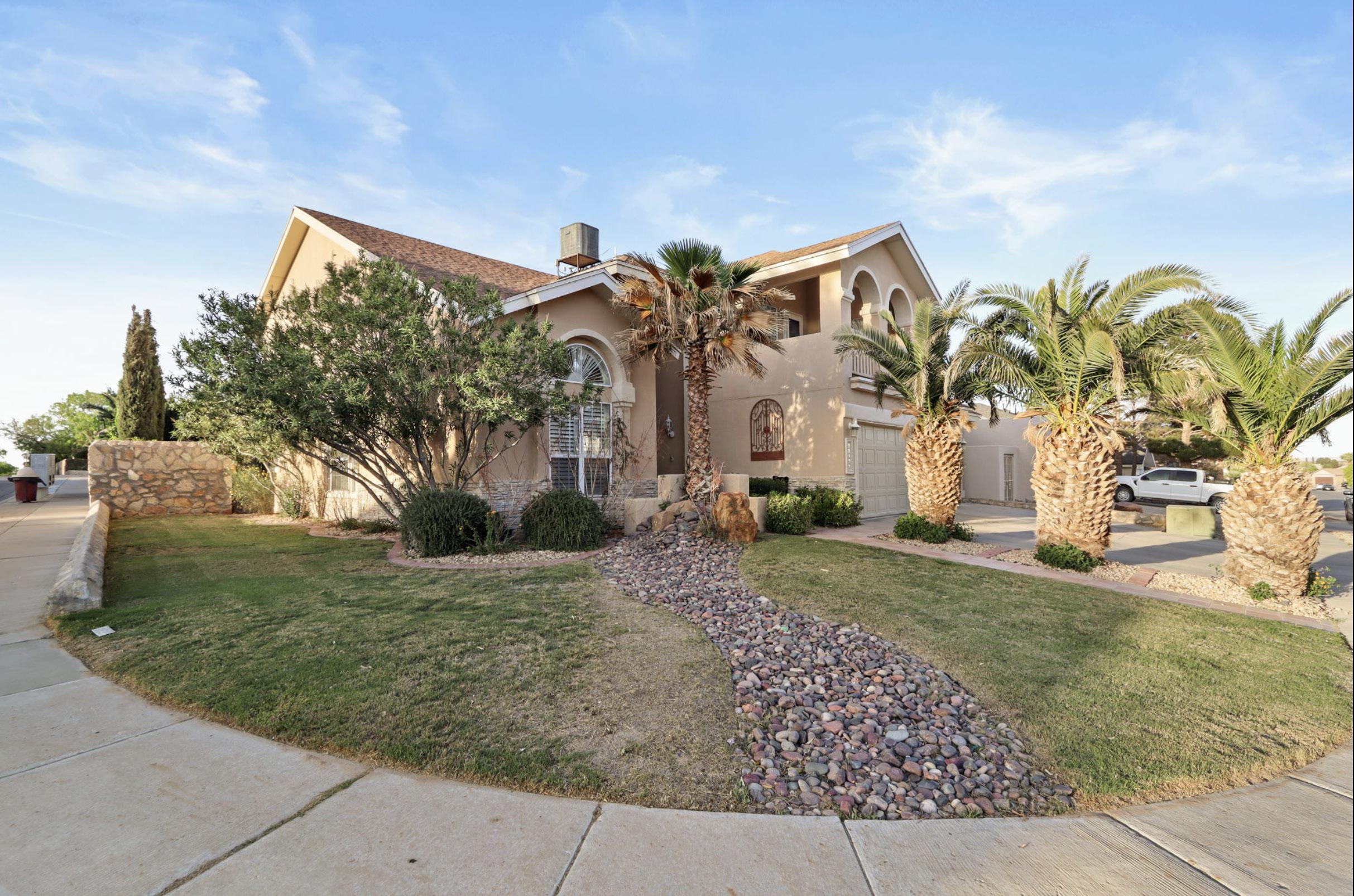
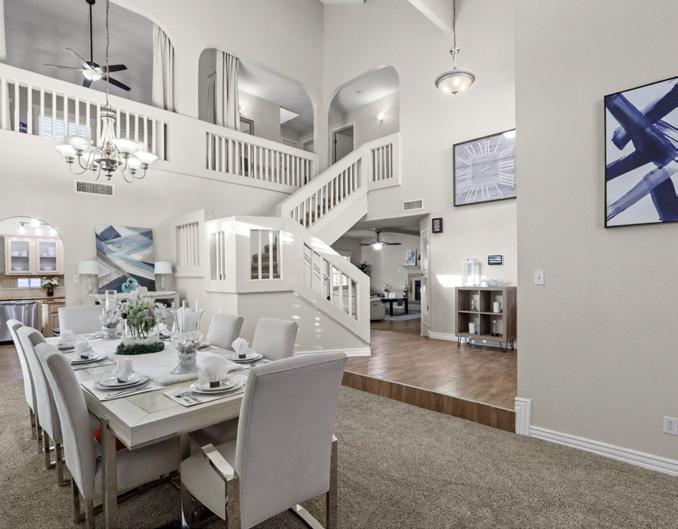
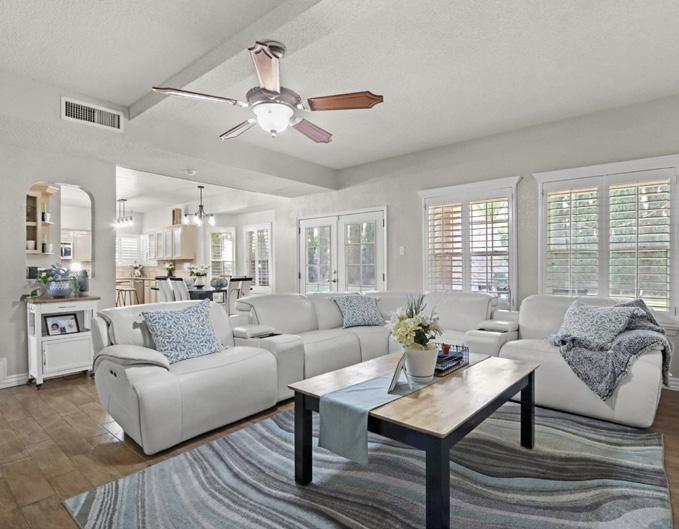
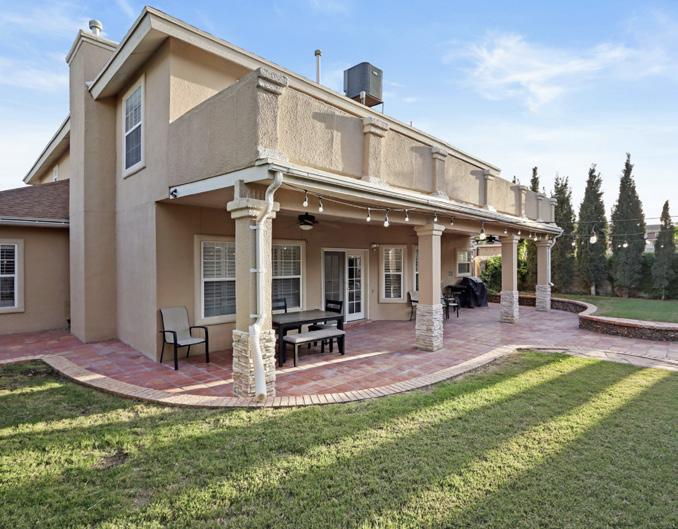
This elegant two-story residence nestled in Sun Ridge Estates boasts four bedrooms and three bathrooms, including a spacious principal bedroom with its own front balcony, perfect for enjoying the morning breeze. With two full baths, one three-quarter bath, and granite countertops throughout, every detail exudes quiet luxury. The living and dining area seamlessly blend together, while a separate den offers cozy evenings by the fireplace. Upstairs, a loft , which can be used as another living area, leads to a full-length balcony overlooking the serene backyard oasis, complete with a fountain and a covered porch with ceiling fans—an ideal spot for relaxation. Shutters adorned with crown moulding, and updated tile flooring on the first level add sophistication, while abundant windows flood the home with natural light. With a three-car garage, this home combines comfort, style, and practicality in a private and tranquil setting.
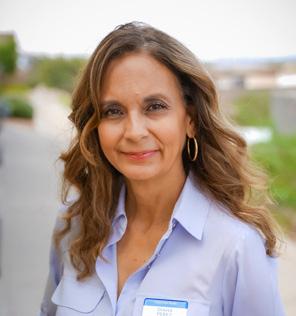


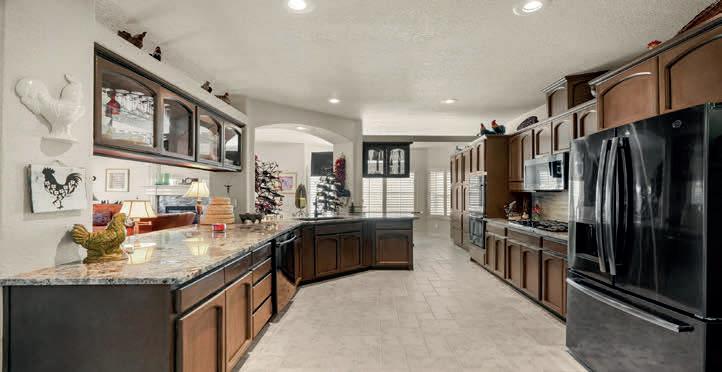
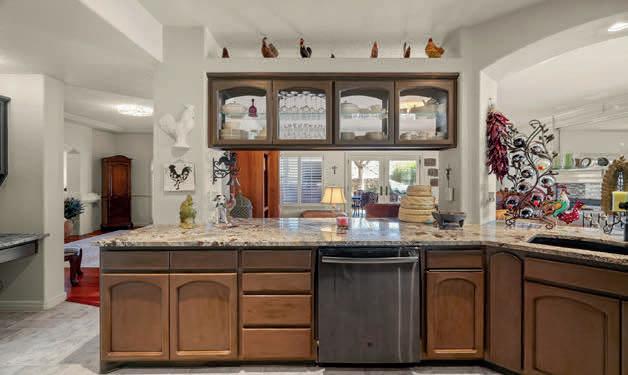

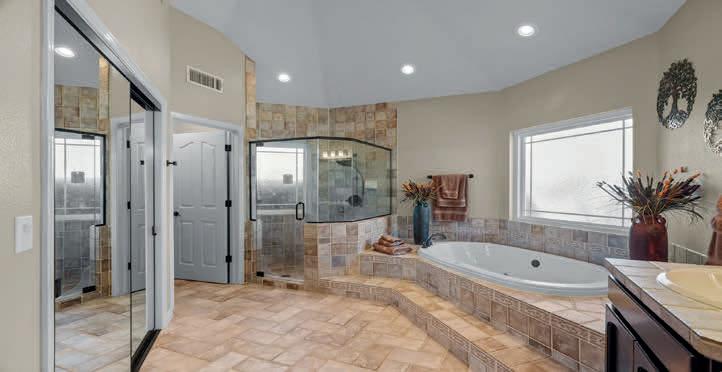


Welcome to your dream home with this exceptional listing that combines luxurious living and breathtaking surroundings. Nestled on a spacious corner lot, this residence boasts an abundance of features that make it a true gem. You are immediately captivated by the curb appeal, with meticulous landscaping. Inside, you are greeted by the elegance of plantation shutters adorning the windows, creating a perfect blend of style and functionality. The kitchen is a chef’s delight, featuring Italian granite and ample counter space. The true highlight of this residence is the primary bedroom conveniently located on the main floor, providing a retreat-like atmosphere. The second-floor hosts four additional bedrooms making it perfect for your family. The heart of this home is undoubtedly the outdoor oasis. You will own a piece of paradise with a sparkling pool, and stunning mountain views creating a striking backdrop. Don’t miss the opportunity to make this extraordinary property your own, schedule your showing today!
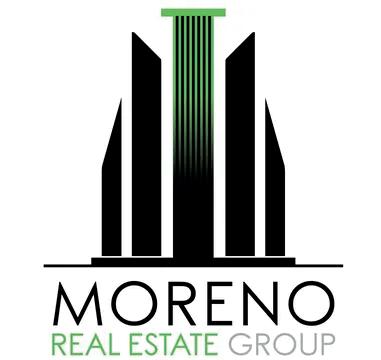
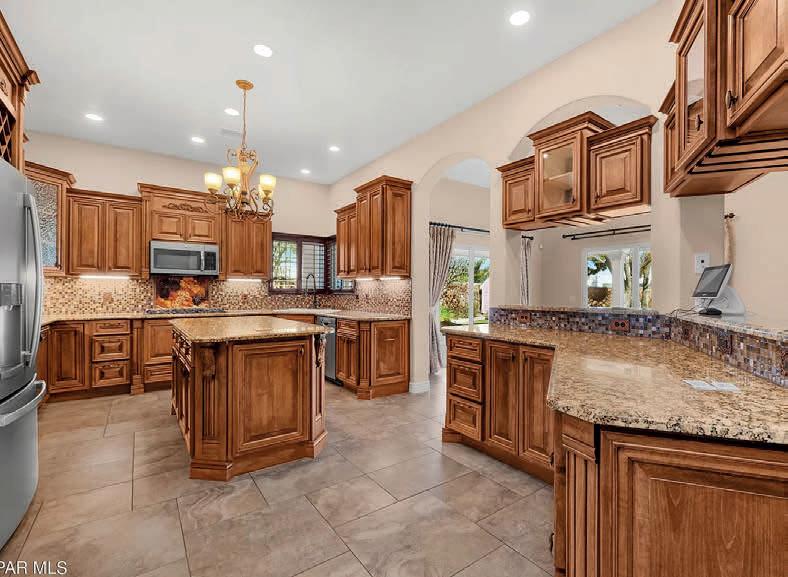

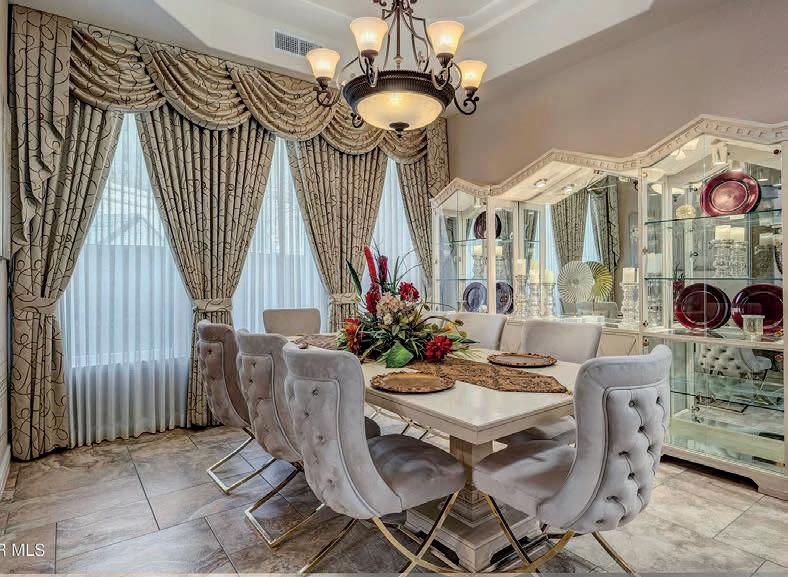
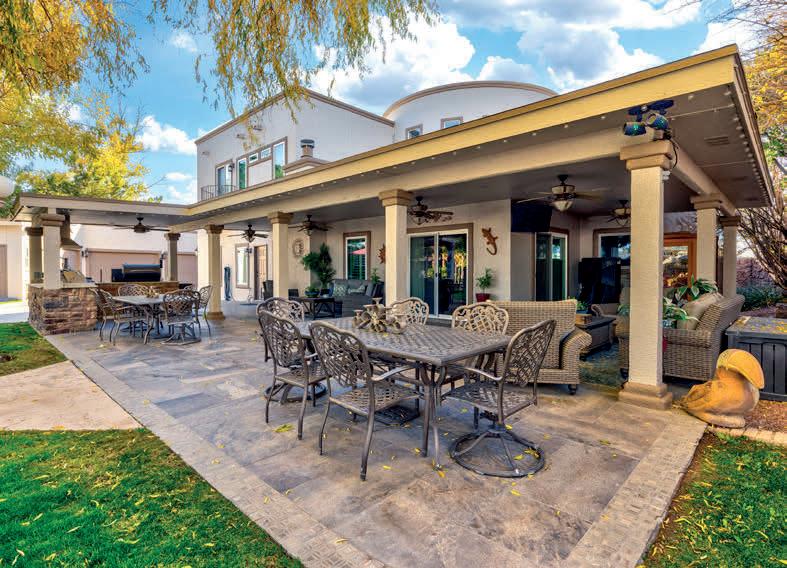
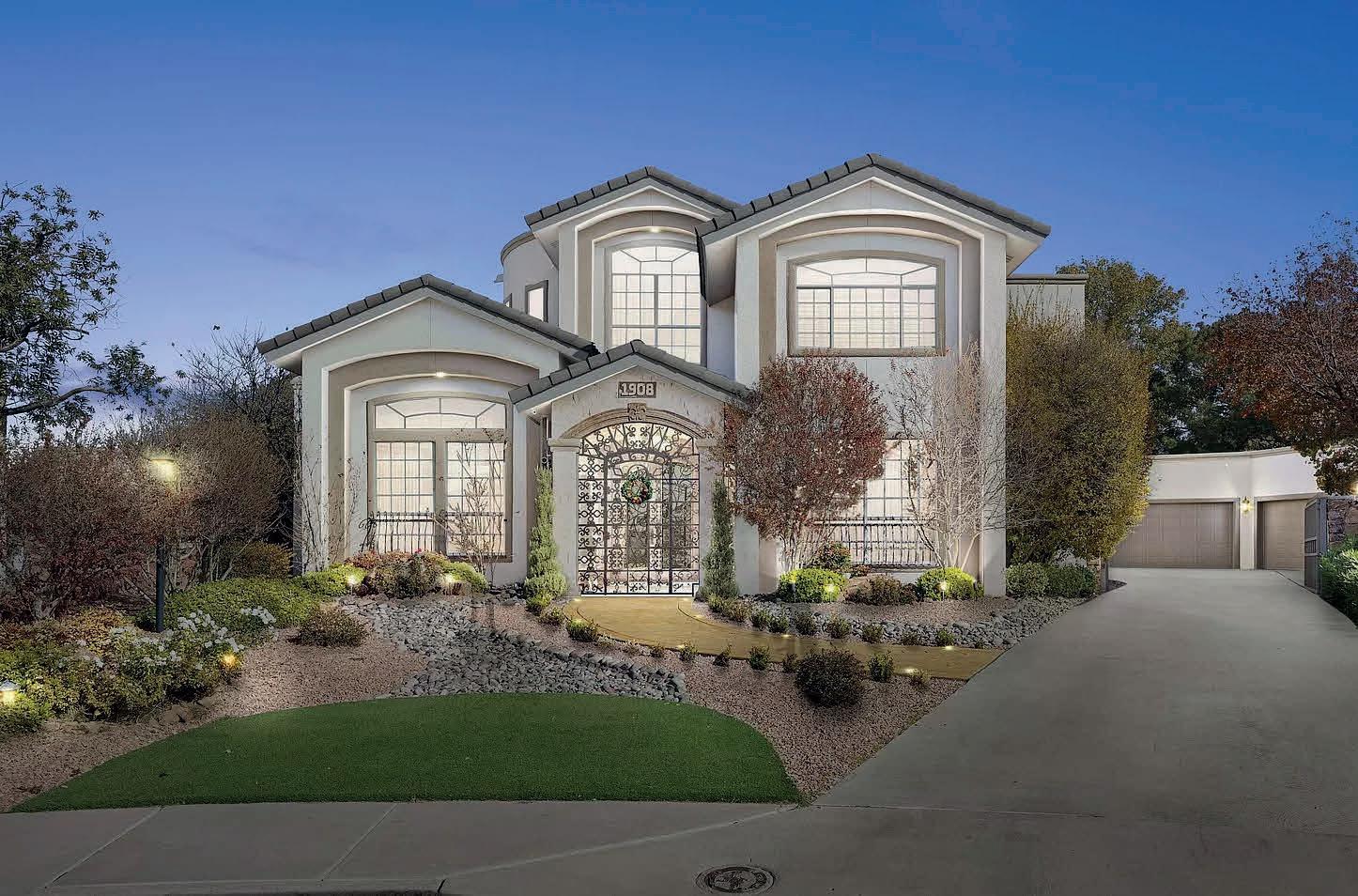

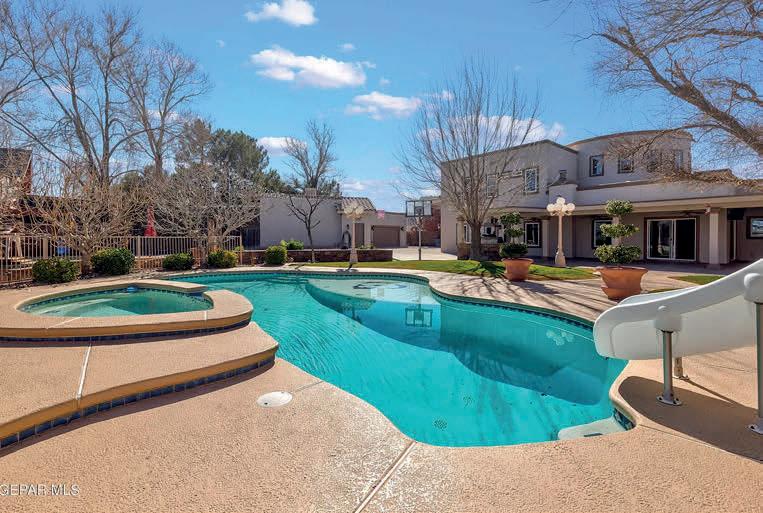
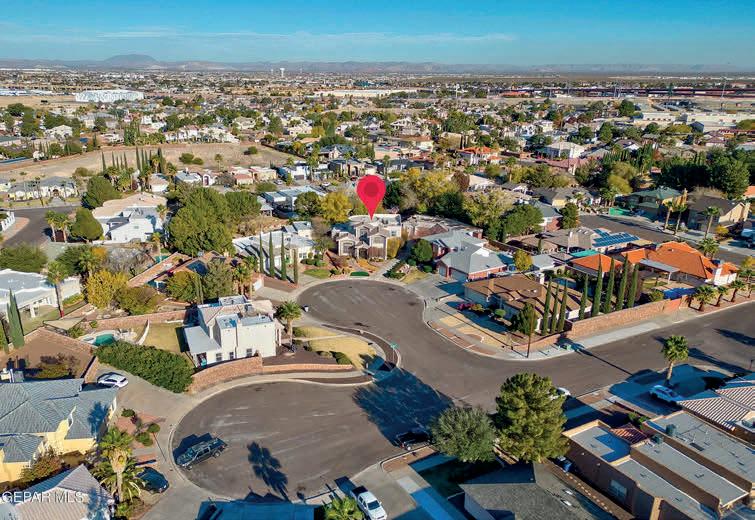
Amazing one of a kind home! Offered at $1,150,000 |
|
|
Amazing one of a kind home has something for everyone! Outdoor living at its best! Heated pool with spa (removable fence), outdoor kitchen, huge covered patio, two separate playgrounds, a detached 5-car garage/workshop with 1/2 bath, plenty of parking & more! Interior of home is the perfect size, with formal living & dining rooms, breakfast room, large office with fire-resistant closet (could be 5th bedroom), 3 & 1/2 baths, large laundry room & attached garage. 3 A/C units and 2 mini-splits. Sits on a cul-de-sac and almost 1/2 acre. Just blocks from Montwood High School. Extras: Kitchen has under-sink water heater & ice- maker. Detached 5 car garage has 11.5 ft ceilings & 1/2 bath with access from garage & pool area. Perfect for a workshop! Patio has Gas grill with vented hood, smoker, fryer, burners. Extra storage garage & separate enclosed yard storage. Children’s play house with electricity & Air Conditioning. Children’s play ground with inground trampoline, swings, tree-house & more. One Owner
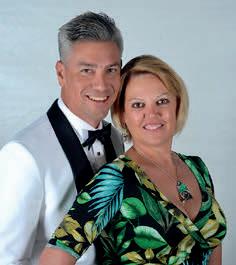
& BETH
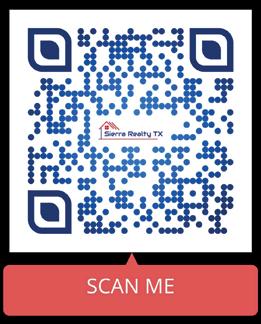


4 BEDS | 3 BATHS | 2,358 SQFT. | $364,950
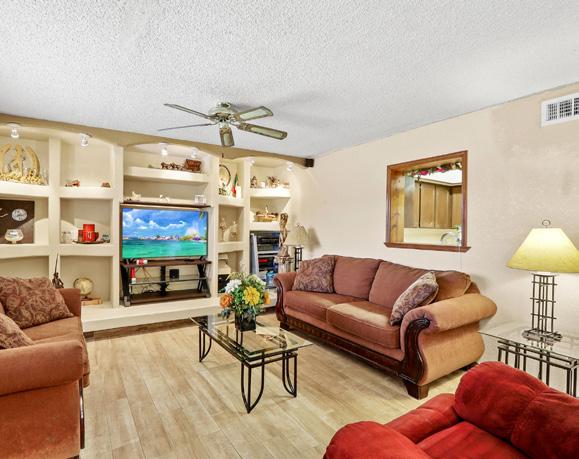
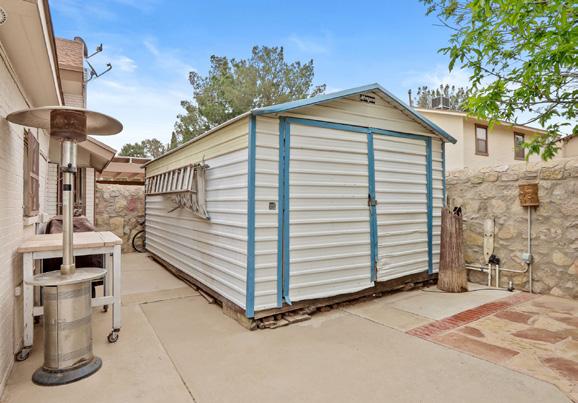
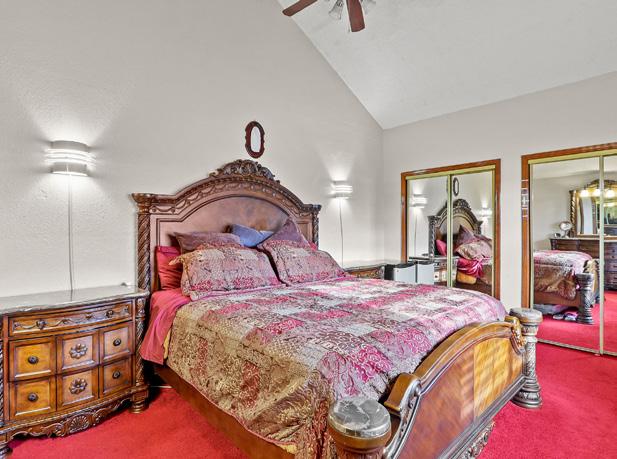
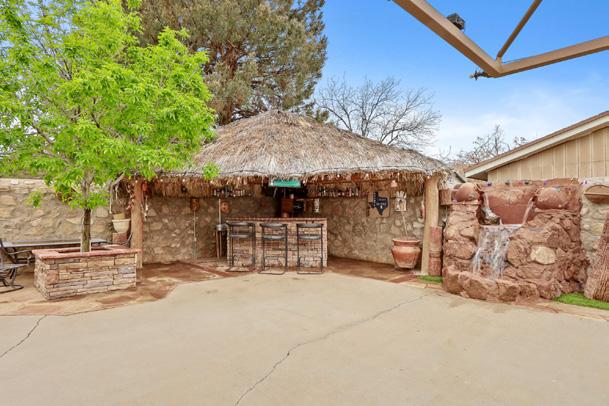
Welcome to your spacious corner lot oasis! This stunning home boasts almost 9,000 sq. ft. of lot space, providing ample room for outdoor activities ,dog run, and RV parking. Step inside to discover 2,358sq. ft. of luxurious living area, featuring 3 bedrooms, 2.5 baths, and 2 inviting living areas perfect for relaxation and entertainment. Enjoy the versatility of a flex room, ideal for a home office, gym, or playroom to suit your lifestyle needs. Stay cool year-round with the comfort of refrigerated air conditioning. Solar panels offer energy efficiency and reduce electric bill. Step outside to your expansive backyard retreat, complete with a serene fountain and a charming bar area, creating the perfect ambiance for outdoor gatherings and summer soirées. Large storage in the back which offers plenty of room to store items. Conveniently located in East El Paso, this home offers both tranquility and accessibility. Don’t miss the opportunity to make this your dream home!
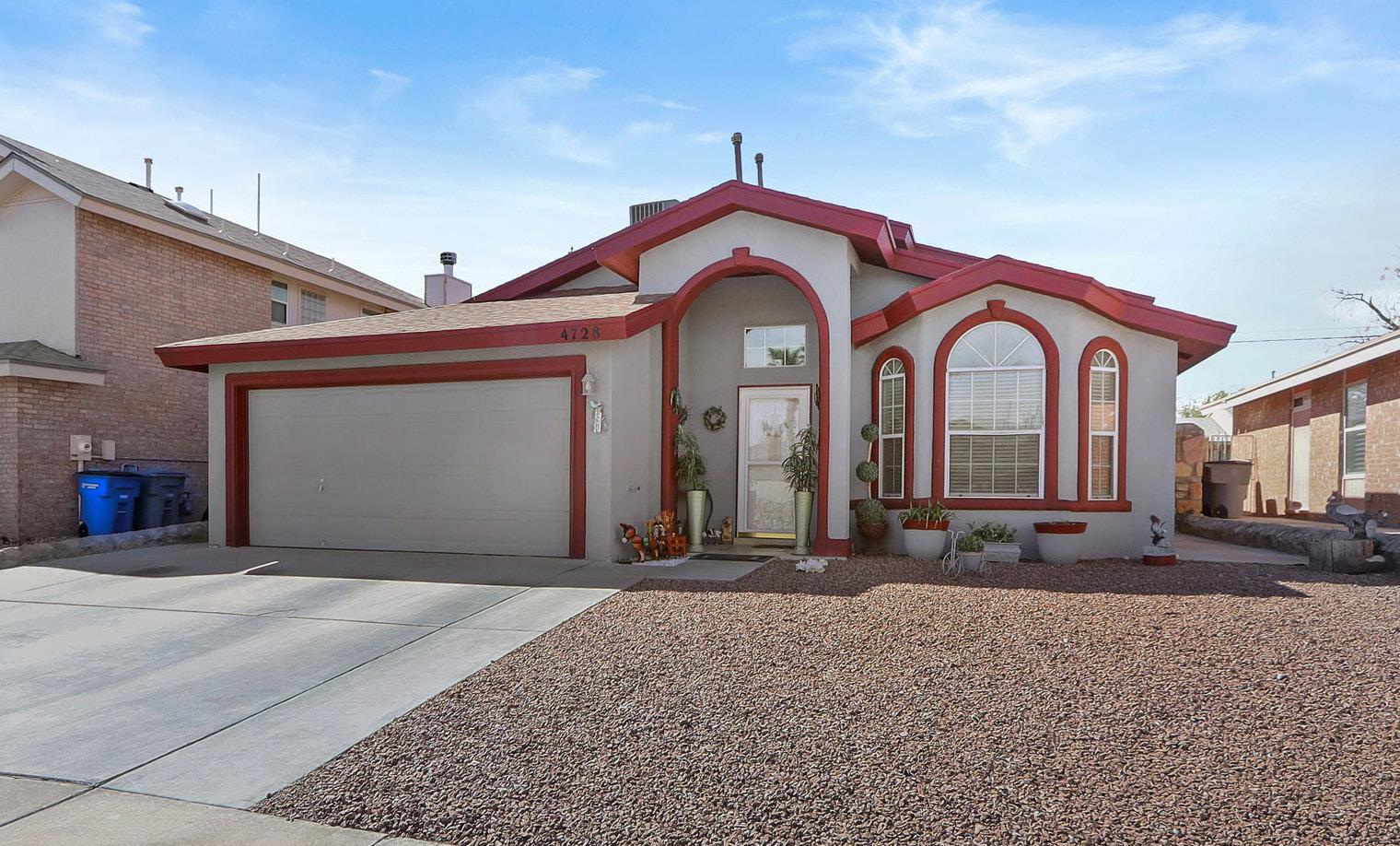
3 BEDS | 2 BATHS | 1,582 SQFT. | $264,950

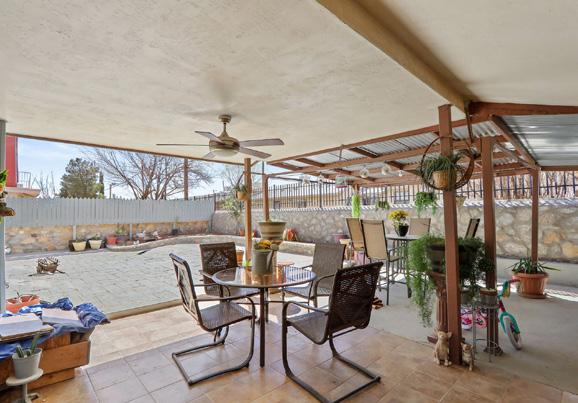
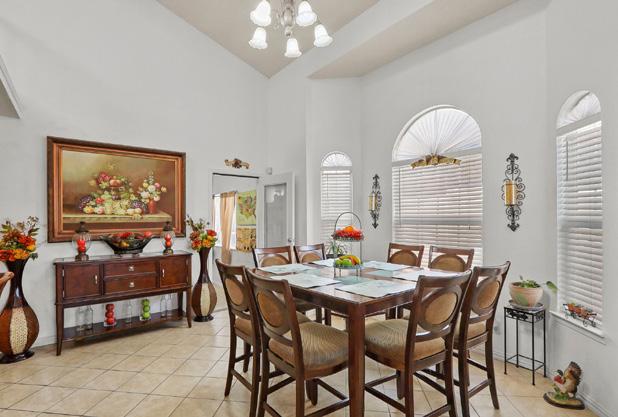

Welcome to your new home next to our beautiful majestic Franklin mountains! This charming Tropicana resale home boasts three spacious bedrooms plus a versatile loft, perfect for a home office or entertainment area. With two well-appointed remolded restrooms, this 1,582 square foot home offers both comfort and convenience. Step inside to discover an inviting living space bathed in natural light, accentuated by high ceilings and tile throughout home. The recent remolded modern kitchen is a chef’s delight, equipped with stainless steel appliances. Relax downstairs to the cozy bedrooms, each offering plenty of space and storage. Upstairs has a versatile loft area which provides endless possibilities for relaxation or productivity. Outside, enjoy the serene backyard oasis, ideal for hosting gatherings or simply unwinding after a long day. There is a large covered patio, garden area, and stamped concrete. Conveniently located minutes from I -54, loop 375, Sam’s club, Fort Bliss, and hiking trails, Water Park, New Amphitheater, and restaurants.
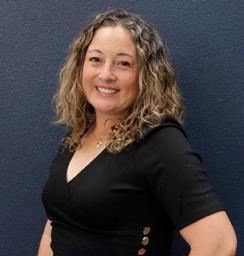

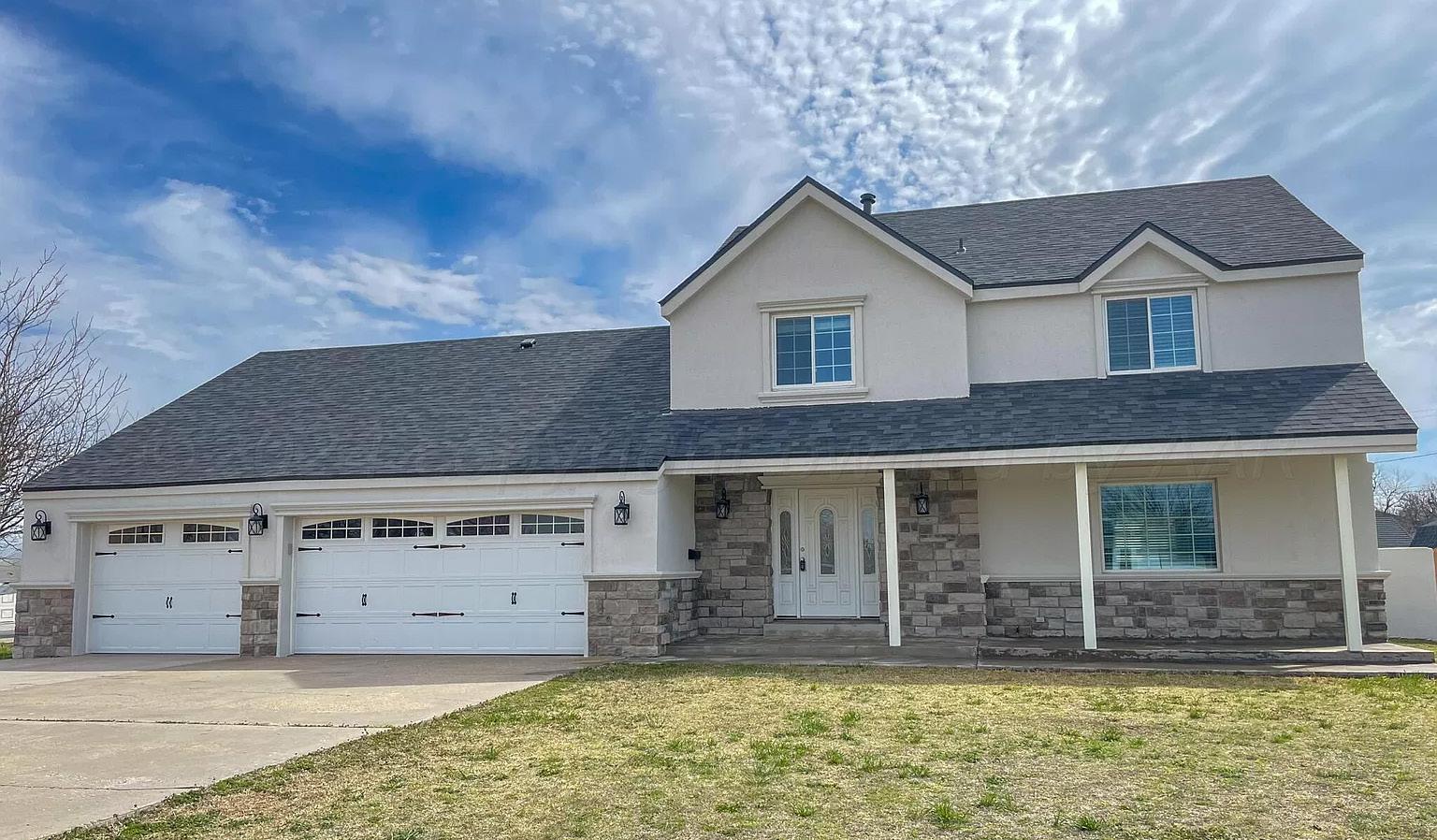
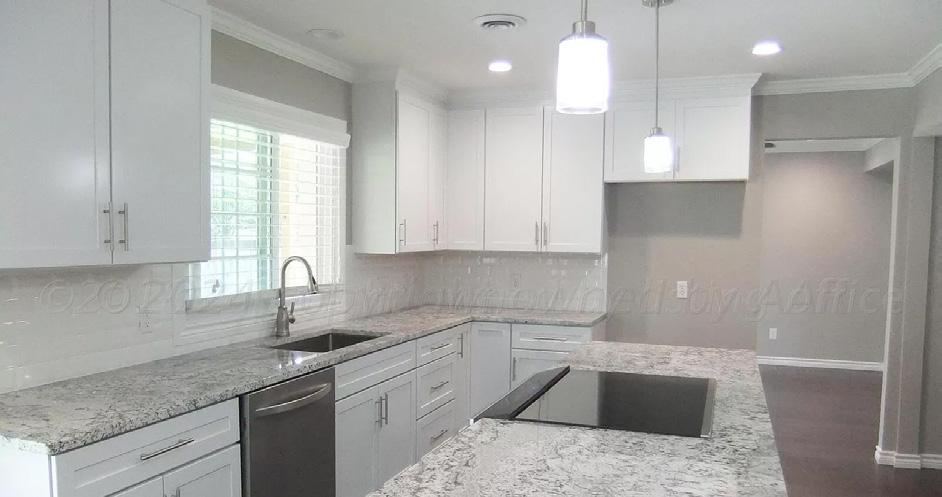
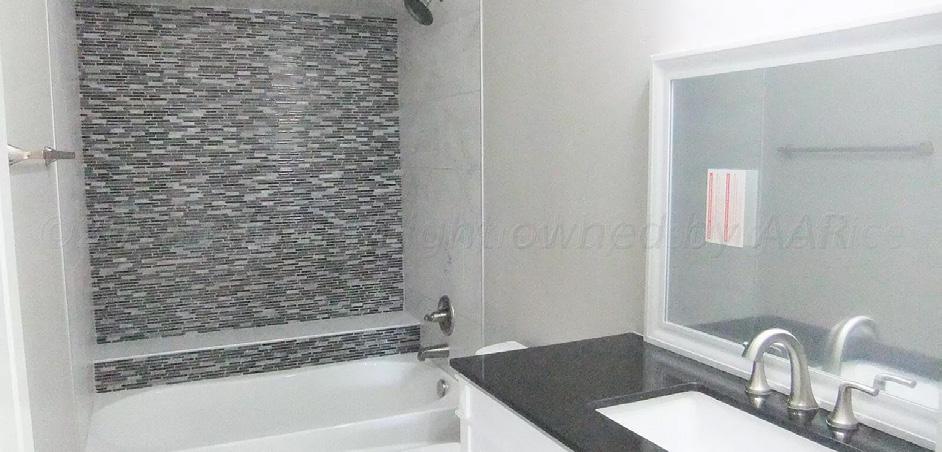
5 BEDS | 3 BATHS | 2,204 SQ FT | $415,000 Welcome 2024 in style! Introducing this stunning 5 bedroom, 3.5 bathroom, 2-story home with a 3-car attached garage. This gem features a finished full basement, a master bedroom with a balcony for those starry nights, and a den featuring a cozy fireplace. Enjoy the spacious backyard for festive gatherings, making this residence perfect for comfort and entertainment. Don’t miss out on this dream home, it’s a celebration waiting to happen! Has recently had fresh paint on the interior, a new roof, stucco, and a new deck off the master.
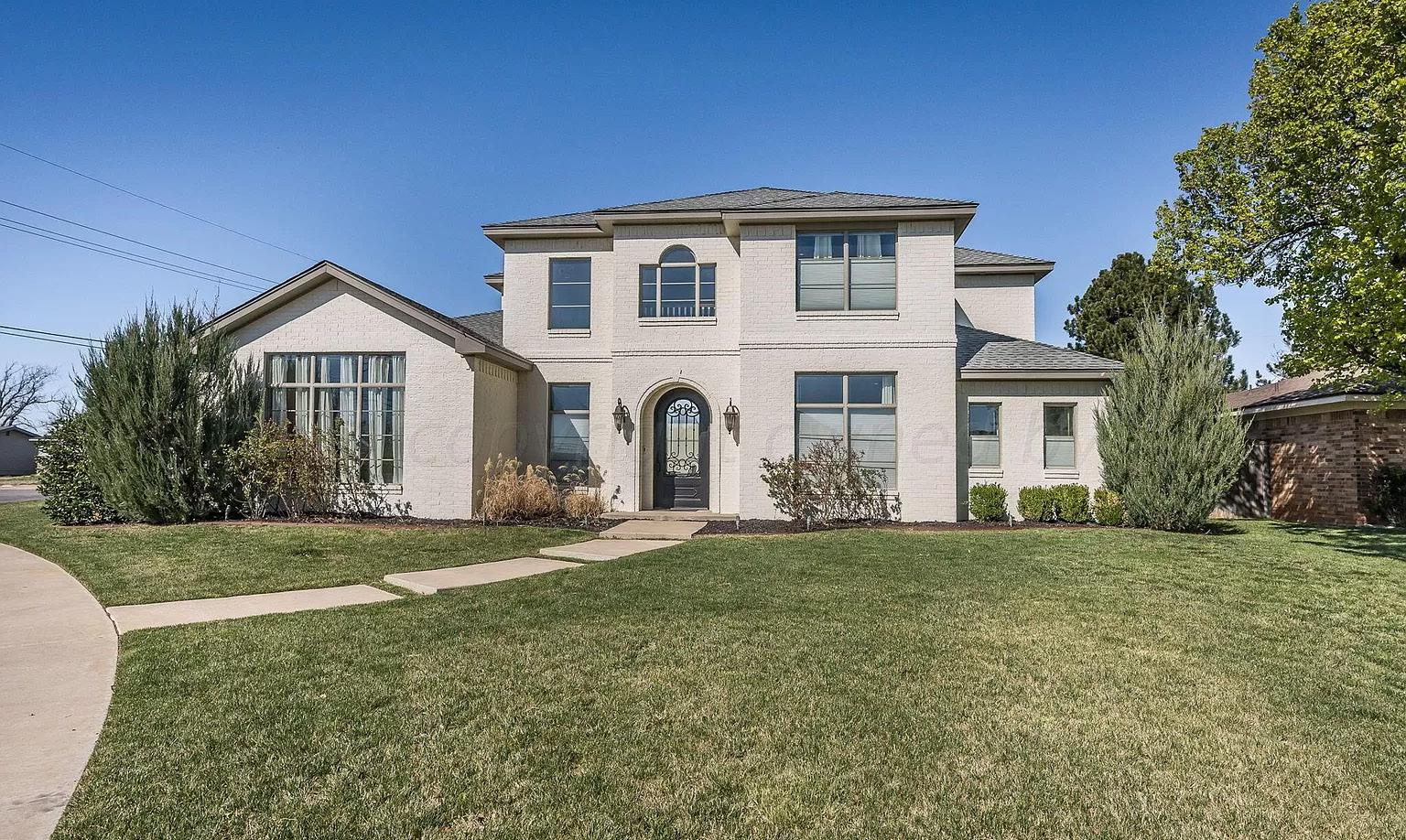
cindykimball806@gmail.com
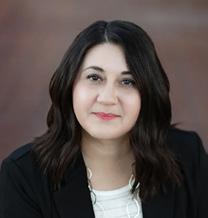
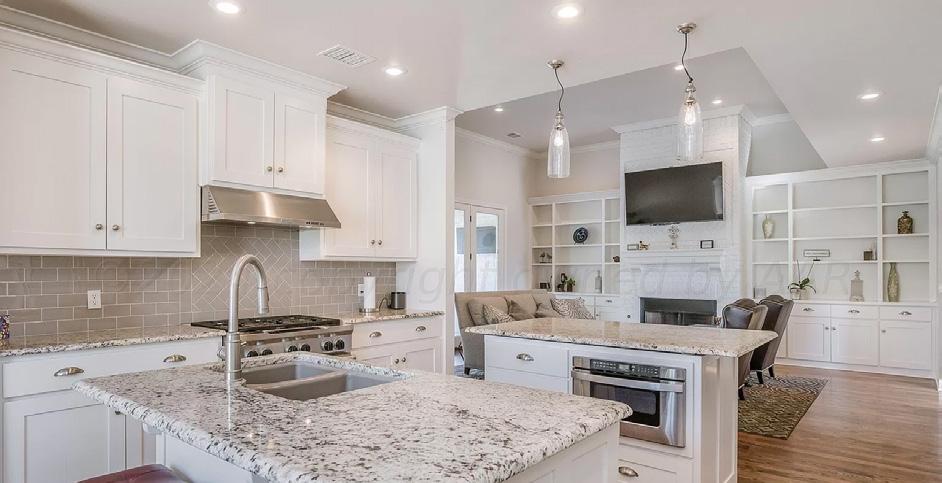
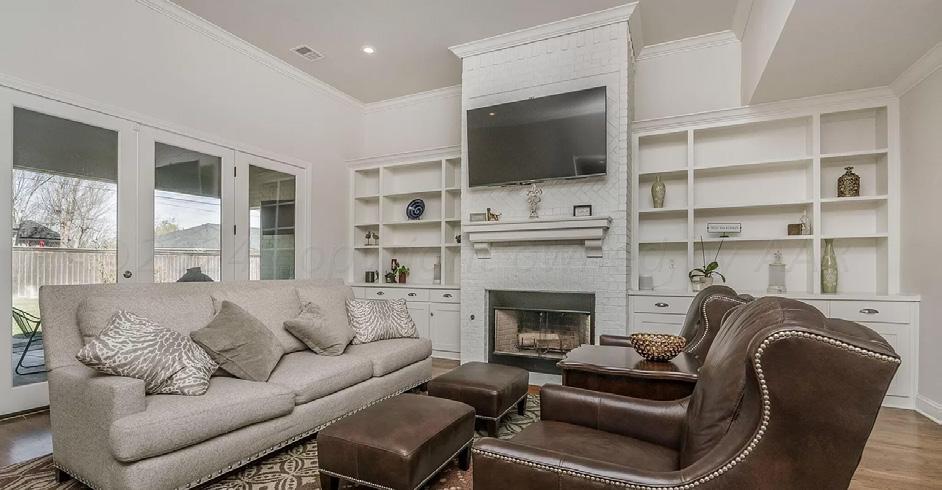
3 BEDS | 2 BATHS | 3,450 SQ FT | $438,500 Absolutely STUNNING!!! This modern white painted brick home is pristine & located on a spacious corner lot! Upon entering the home you are greeted with soaring ceilings & a magnificent curved staircase leading to the 2nd floor living spaces. The office is located to your right as you enter the home & across the entry way is the formal dining area. The impressive, isolated, primary suite is located on the main floor and includes a large walk-in closet with built-in shelving & drawers, oversized double vanity, beautiful glass walk-in shower, soaker tub & a
The open concept kitchen, large walk-in pantry, breakfast area & family room with wood burning fireplace are perfect for entertaining! The half bath is conveniently located in the hallway between the formal dining area & kitchen. The downstairs office has a closet and could be utilized as a 4th bedroom. The upstairs features 2 bedrooms, jack-n-jill bathroom & a craft room that could be utilized as a second office or additional storage. Walk-in attic access as well! The utility room is located near the entry/exit door that leads out to the 2-car oversized, insulated garage. The covered patio area is perfect for cookouts and hanging out! The well-manicured backyard can be accessed via the large doors in the living room that swing completely open creating an indoor/outdoor space, the garage access door or the exterior gate near the garage. The patio furniture and mounted exterior tv stays!
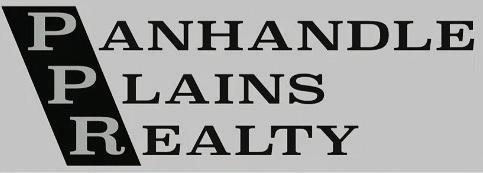




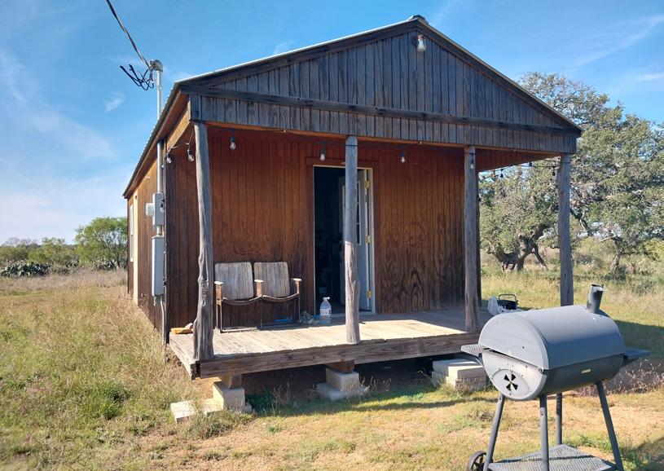
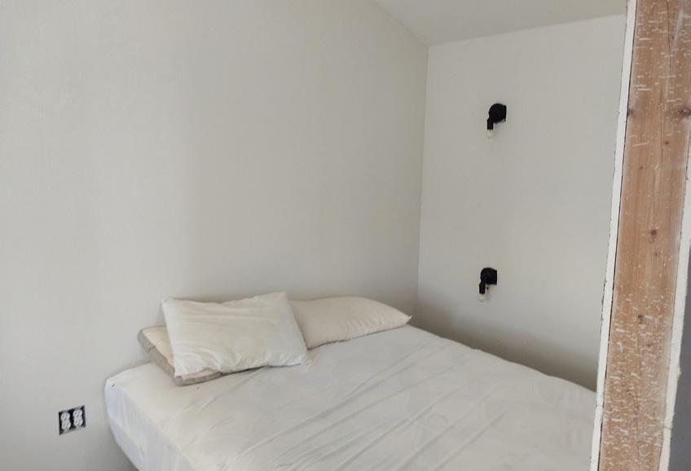
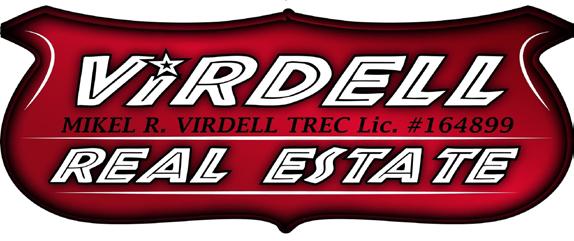
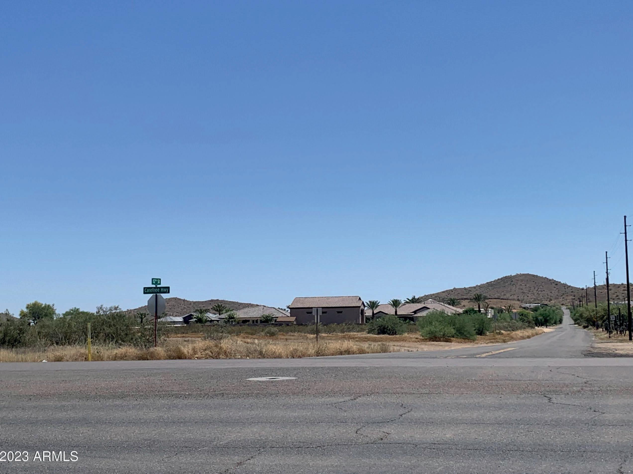
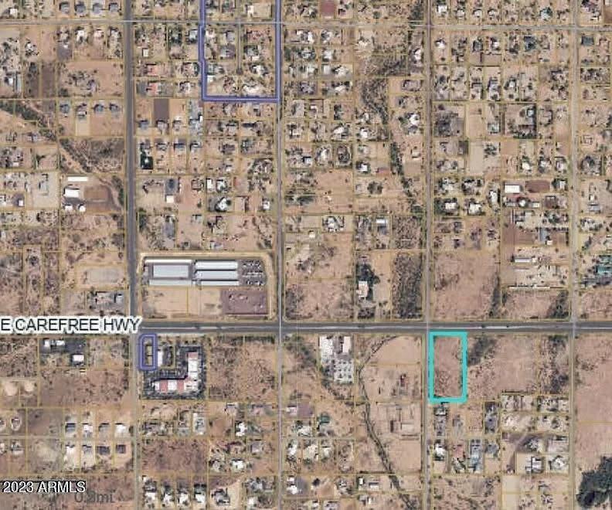
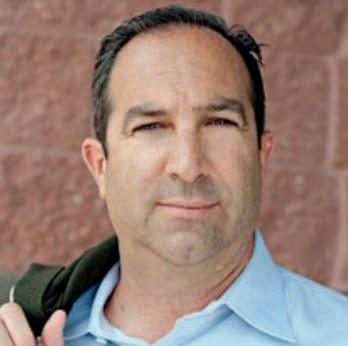
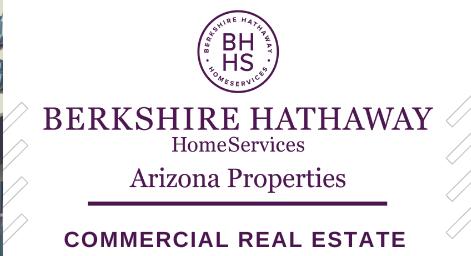
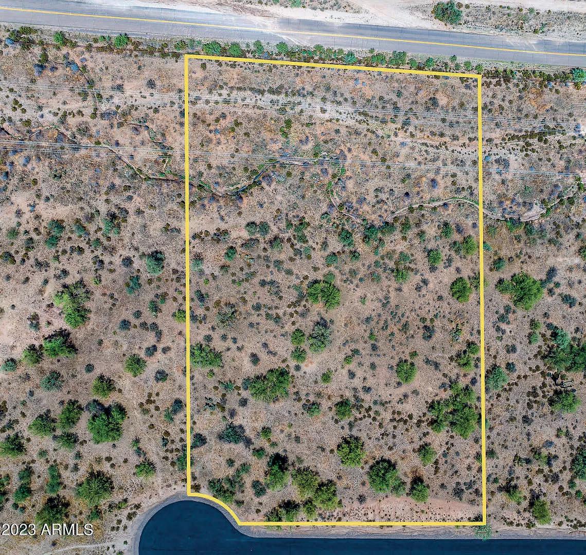

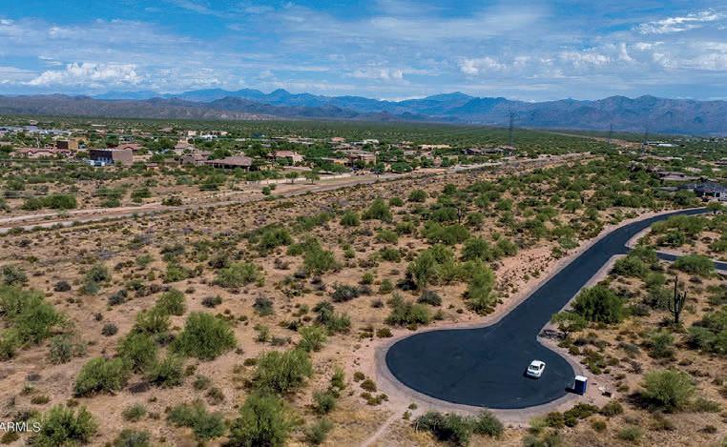
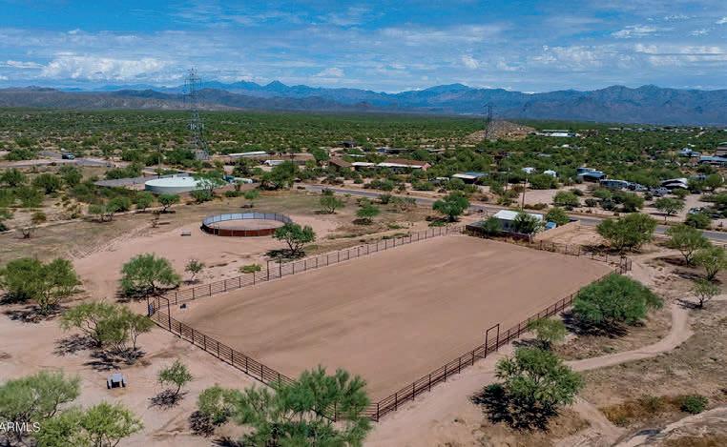
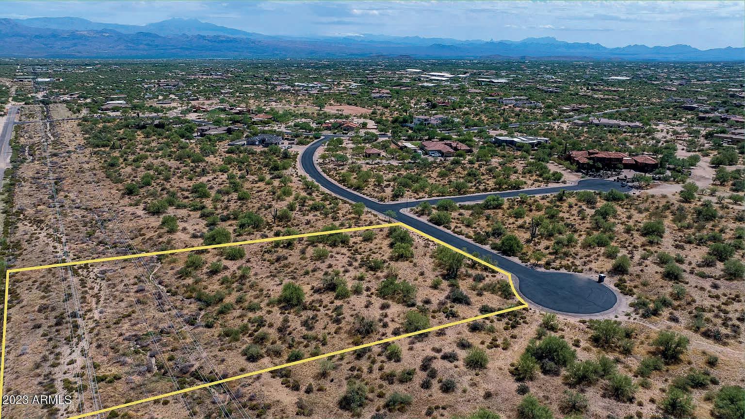
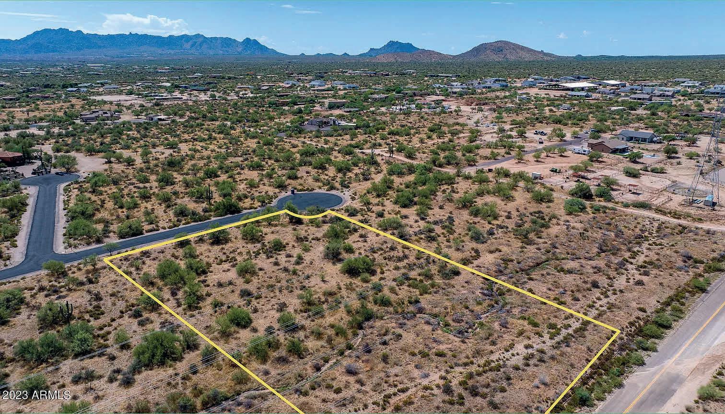

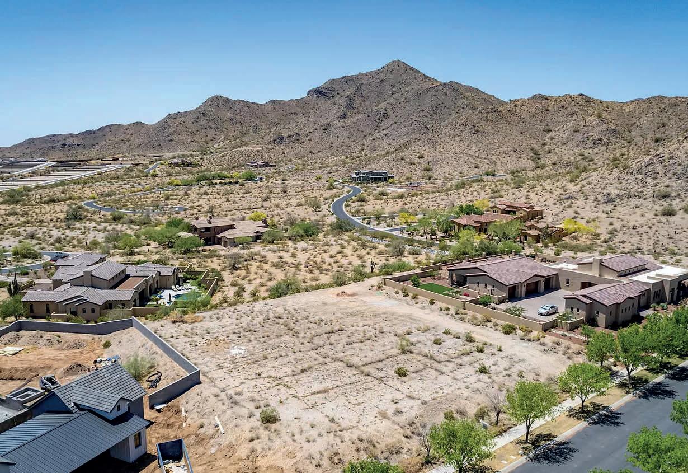
Embrace luxury living in this exclusive Verrado Custom Enclave with exceptional custom homesite offering panoramic mountain views. This lot is a canvas for your dream residence. Tailor every detail to your vision in this prestigious community, boasting with amenities like a championship golf course, pools, fitness center, spa, dining, shops, and extensive hiking trails. Claim your slice of paradise in this coveted neighborhood and create the ultimate living experience amidst natural beauty.

Scan here to see drone footage of this beautiful property

PAULA REECE
ASSOCIATE BROKER, GRI, ABR, MRP 928.503.9223 azsunsetrealestate@gmail.com www.paulareecerealestaate.com

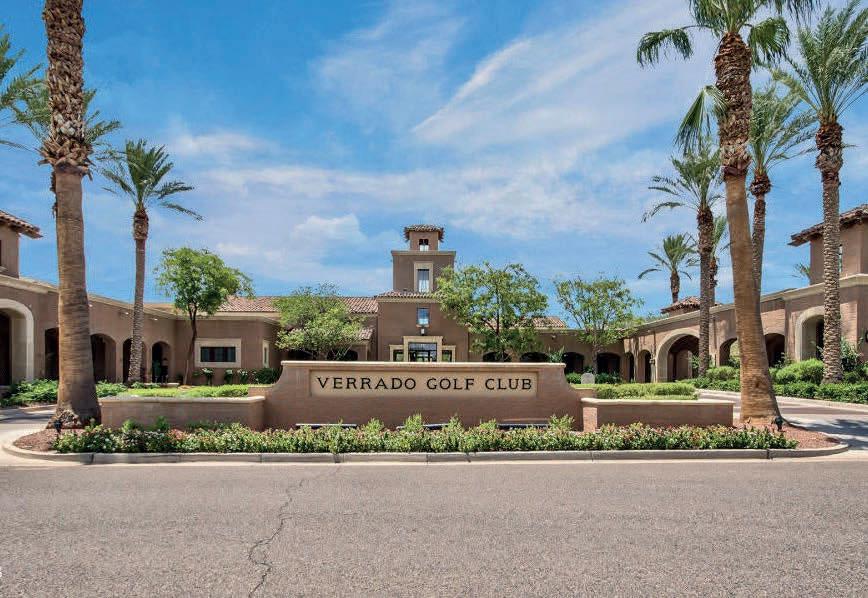
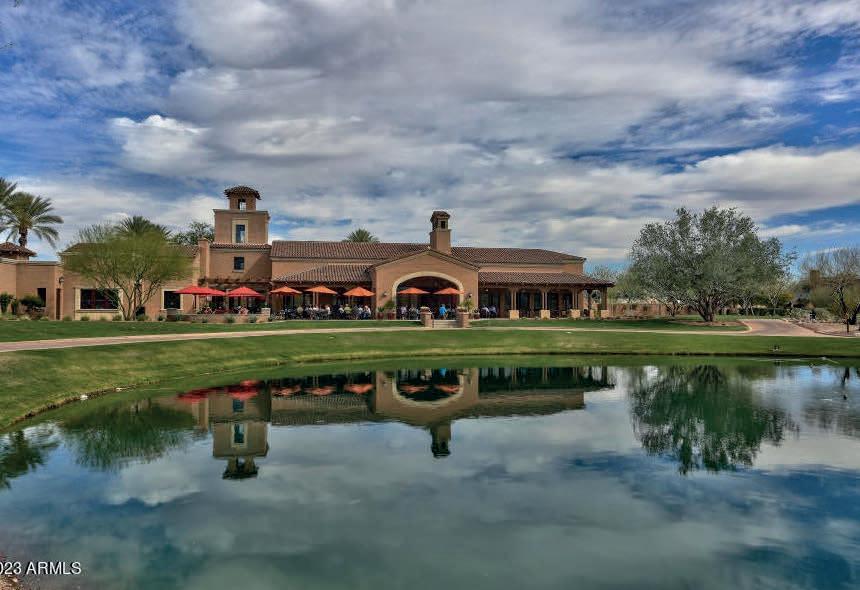


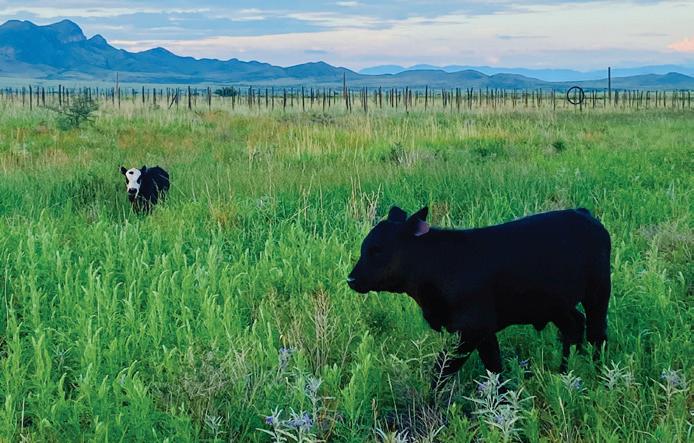

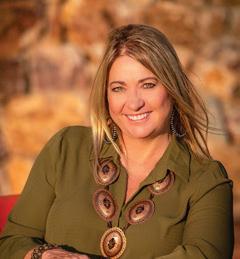







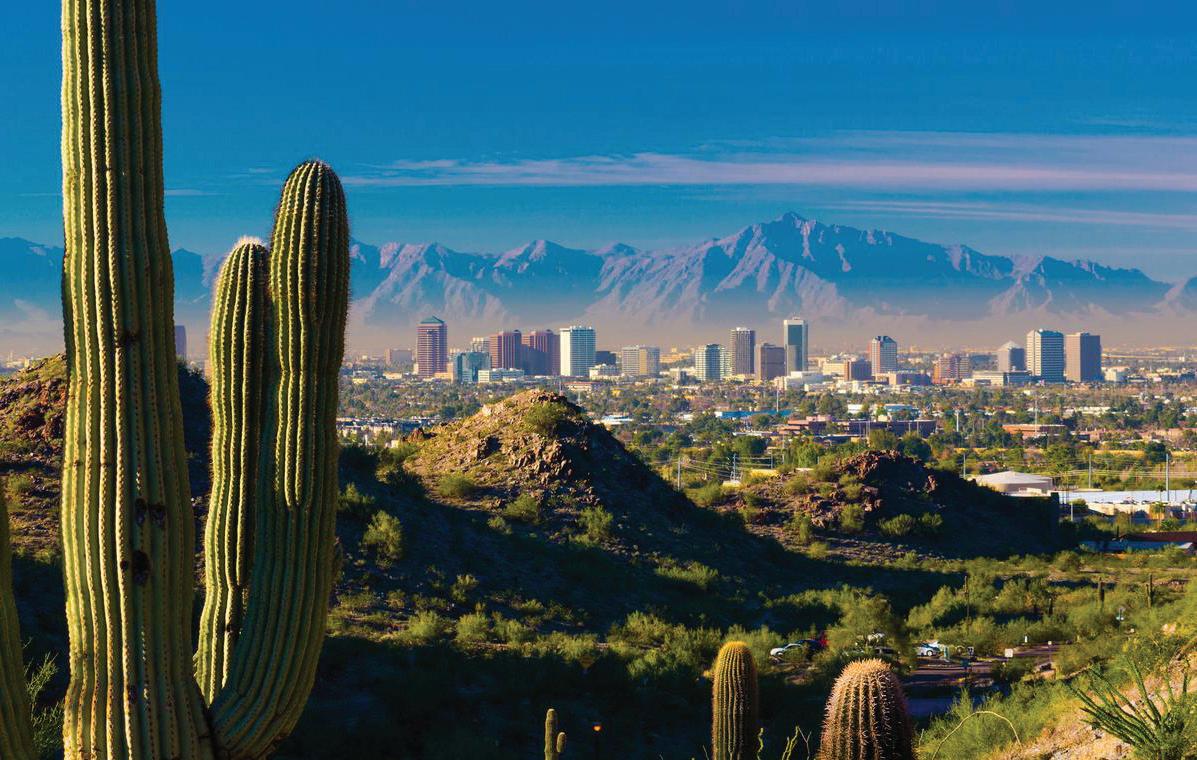

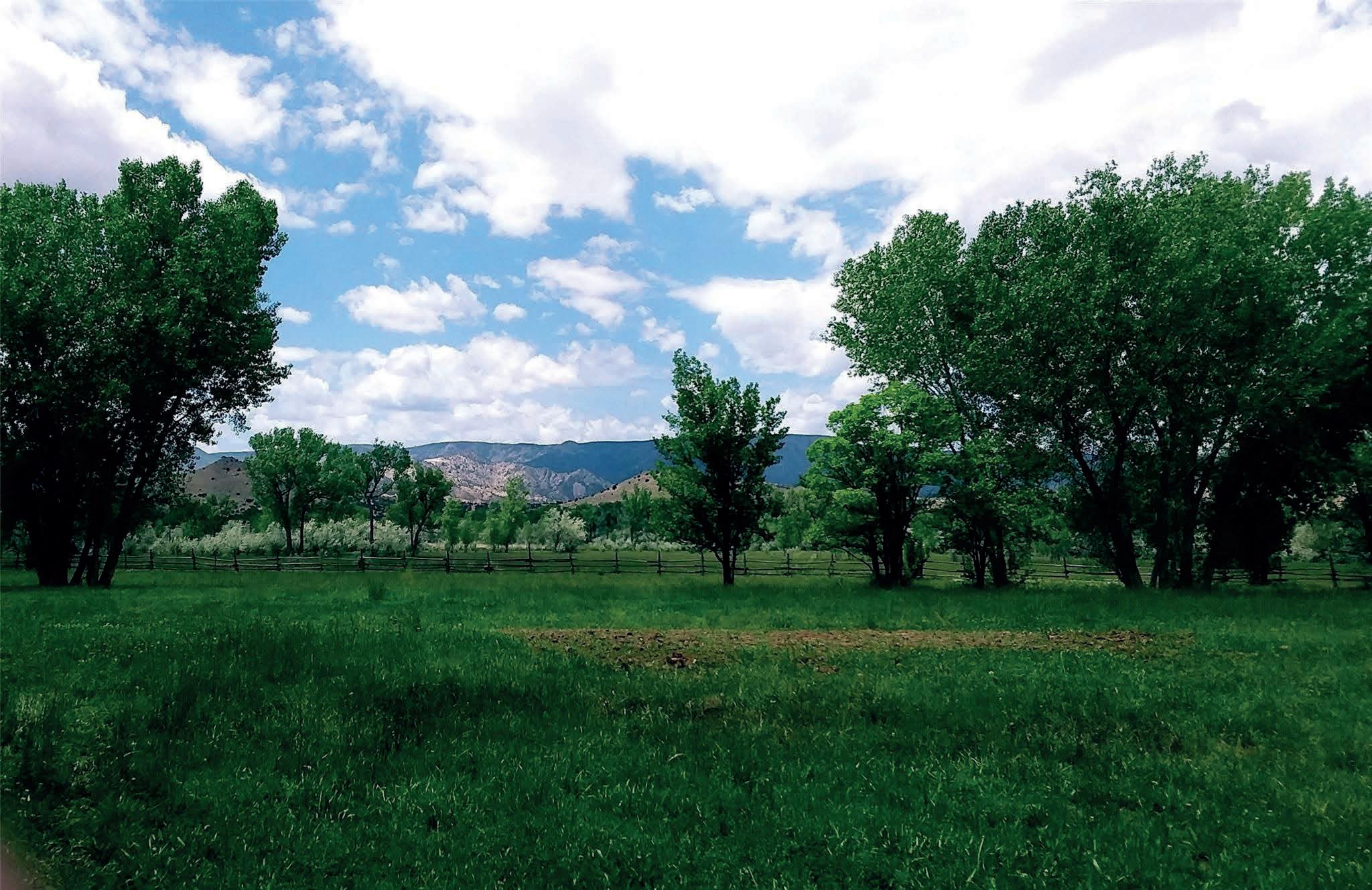
691 COUNTY ROAD 142 MEDANALES, NM 87548-NM
10 BEDS | 7 BATHS | 4,056 SQ FT | $3,950,000
Rare one of a kind 91 acres with year-round water! Endless water rights with two spring fed ponds, priority historical ditch rights dating back to 1735 plus 730 ft of river frontage! The lower 40 acres is made up of organic agricultural land with a large variety of wildlife, lush pastures and breathtaking mountain vistas. Included are three manufactured homes totaling 10 bedrooms and 7 full baths, 3 domestic wells, a barn, corrals, fenced and cross fenced. The upper 51 acres overlook the ranch and valley below with spectacular views and numerous build sites! With an elevation of approximately 6,000 ft this section has been subdivided into five 10 acre parcels. Close to town for shopping, schools and hospital, enjoy miles of riding trails surrounding this beautiful, private and quiet setting! All farm equipment is included! Unlimited possibilities! Appointment required.

TOP LISTING BROKER 2022, 2023
c: 505.795.8645 | o: 505.988.7285
Sasha.duffy@cbmp.com www.cbmp.com/agents/sasha-duffy
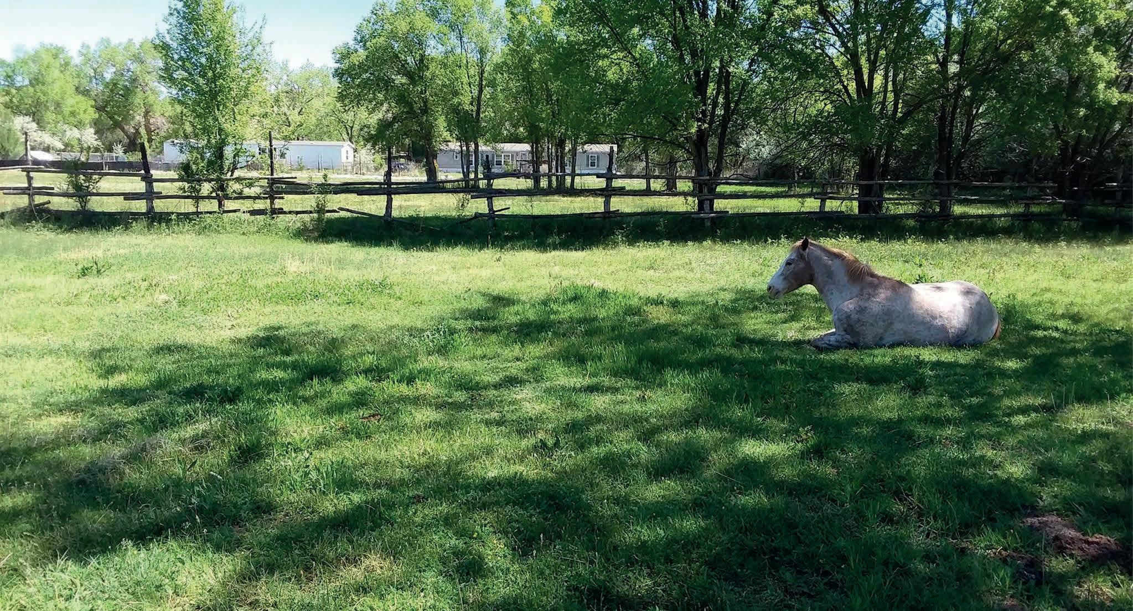
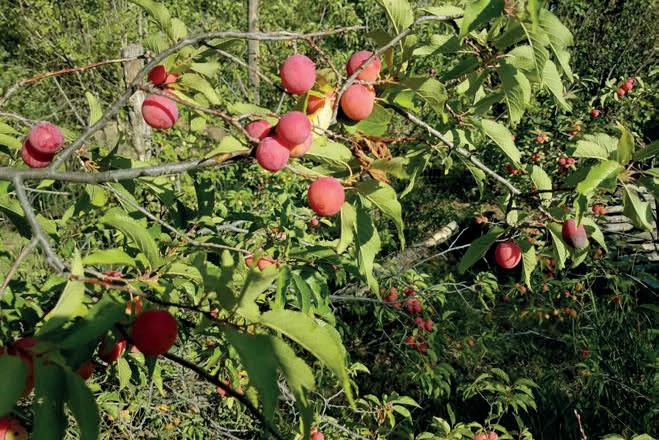
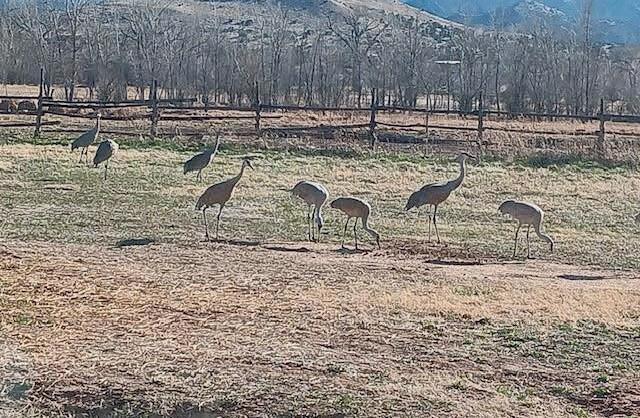
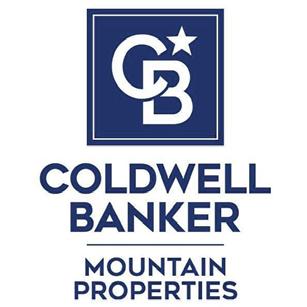
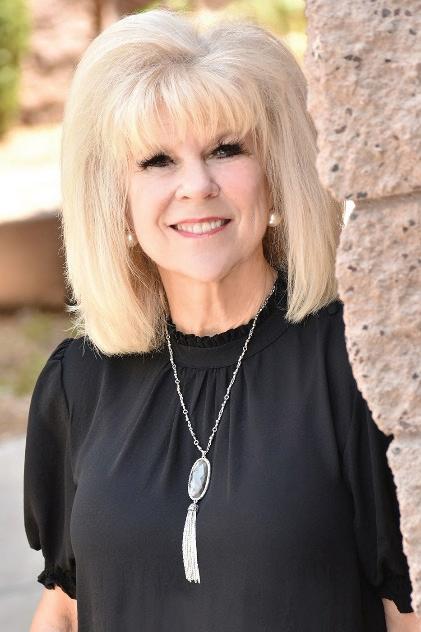
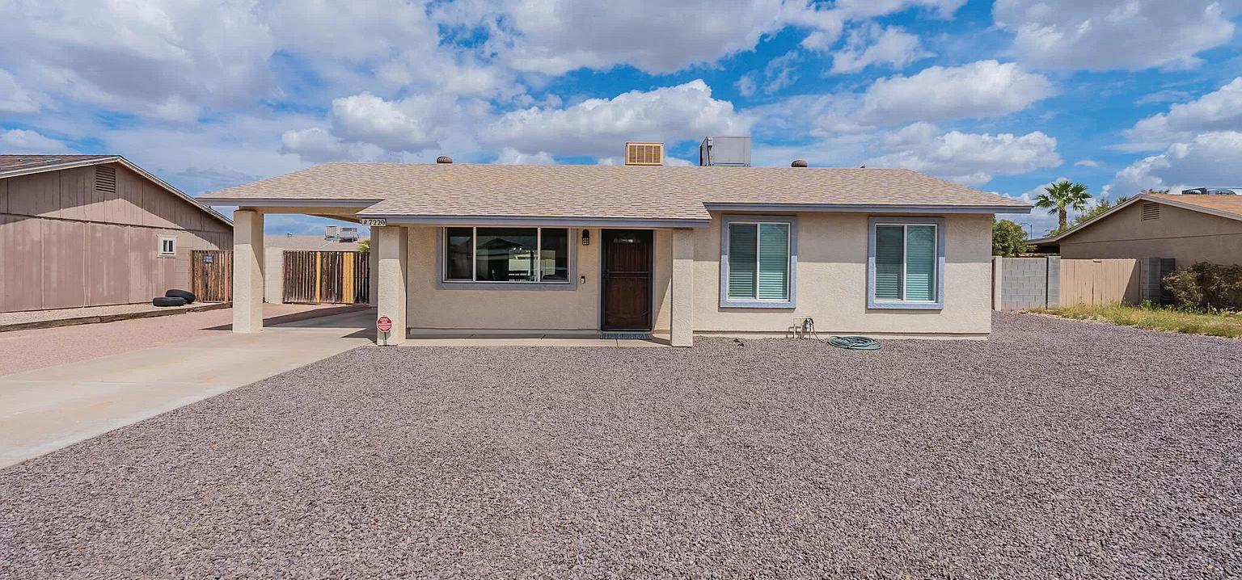

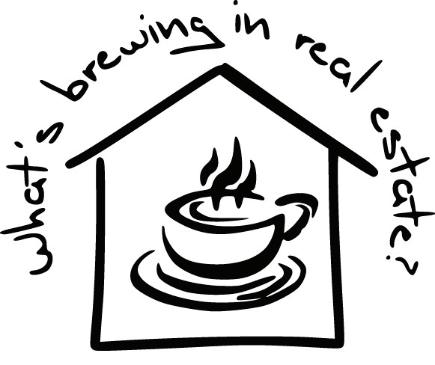

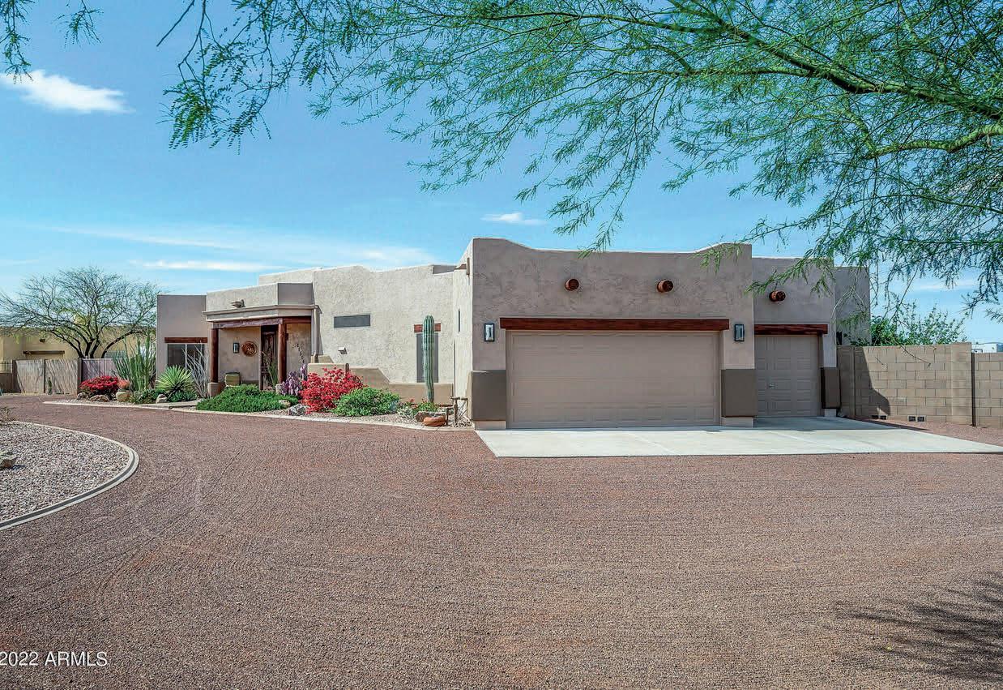
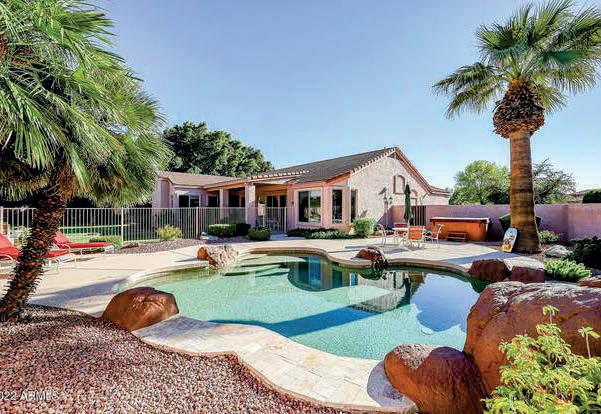
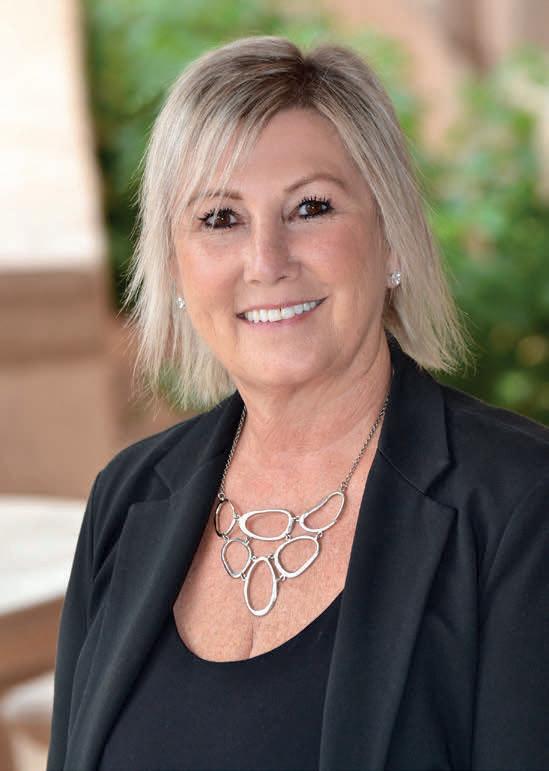
Business Philosophy I am task oriented and provide excellent customer service. I am available at anytime and return calls or emails promptly. I always strive to exceed expectations. Community Involvement I am always involved in the communities that I live and work in. I support the West Valley Food Bank and the West Valley Animal Shelter. I am a member of the Rotary Club of Sun City West and the Disabled American Veterans Auxiliary. Personal Background I was born and raised in Washington State and had a 34 year banking career. For the last 10 years we have owned a residence in Arizona and loved the lifestyle so much we now reside here. Communities I Serve I serve the West Valley of Arizona, Buckeye, Tolleson, Goodyear, Avondale, Surprise, Waddell, Sun City, Sun City West, Sun City Grand, Glendale, Peoria, Phoenix, and Cave Creek. I can also help you with your real estate needs in all of Maricopa County. 11921 S 181ST DRIVE, GOODYEAR, AZ 85338 REPRESENTED BUYER | SOLD AT $1,025,000


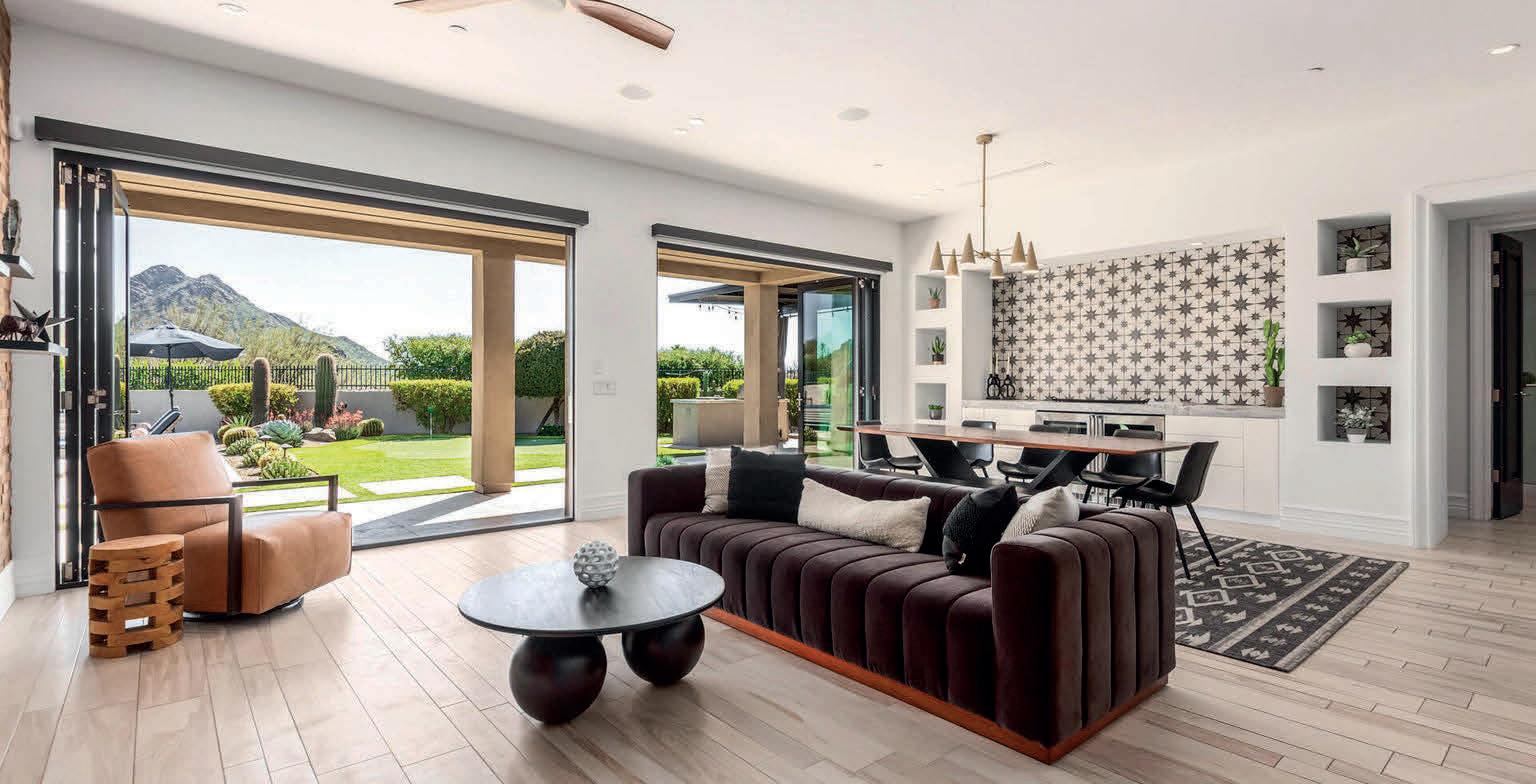
SOLD FOR $2,800,000

Boulder Mountain Estates is a lesser-known community on the East side of Troon Mountain. The reason you may not have heard of it is because there are only 18 residences, each with private estates spanning one acre plus and bathed in majestic desert mountain views. 16369 E Buckskin Trl is unique in regard to its lot orientation which offered remarkable views from inside the home and an array of after-market upgrades. However, the Troon area faces stiff competition from luxury builders like Toll Brothers, custom home builders, and a hefty amount of resale inventory. Most listings in the area will sit for 60-120 days before even going under contract.
In the first weekend on market, we received three competing offers and went under contract $50k above list price. Needless to say, my sellers were thrilled. The secret sauce to achieving top price is creating buyer urgency. This is done by executing what I call the perfect “LISTING LAUNCH”.
Like any championship team, the majority of work is done before the big game. My services begin long before a listing is activated. I advised my sellers on all necessary investments to bring the property into show-ready condition, able to compete with any property on the market. Buyers deserve a home where the price is justified by value and condition. My job is to create this matrimony. We had interior/exterior painting done, the landscaping was immaculate, water stains were removed from pool tiles, my handyman made some repairs, and my cleaning crew gave the home that brand new shine! Details! I was the quarterback calling the plays while my clients enjoyed their view from the owner’s suite. Finally, my team maximized the staging by using most of the seller’s decor, swapping out or rearranging some pieces and adding our special touch to present the listing as a model home.
Activating the home on a Thursday allowed me to post the Saturday/Sunday open house giving the public and their agents just enough time to build excitement and attend. On both days, I met over a dozen buyer and agent groups in addition to having several private showings. Being prepared with extensive knowledge of the home, community, and its nuances, gave me the confidence to represent this trophy property; communicating its full value face to face with buyers and agents.
From the time the listing agreement was signed until close of escrow, I made no less than fifteen visits to the property, taking ownership of the product as if it were my own. That’s my mentality and that’s how I run my business. If you want a hard-working agent who provides white glove service and elite results, then call me today. I would be honored to serve you.
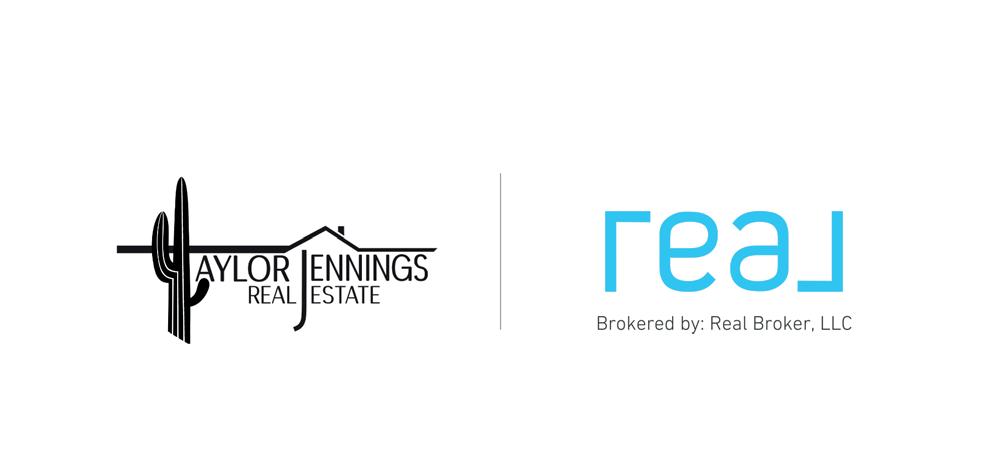
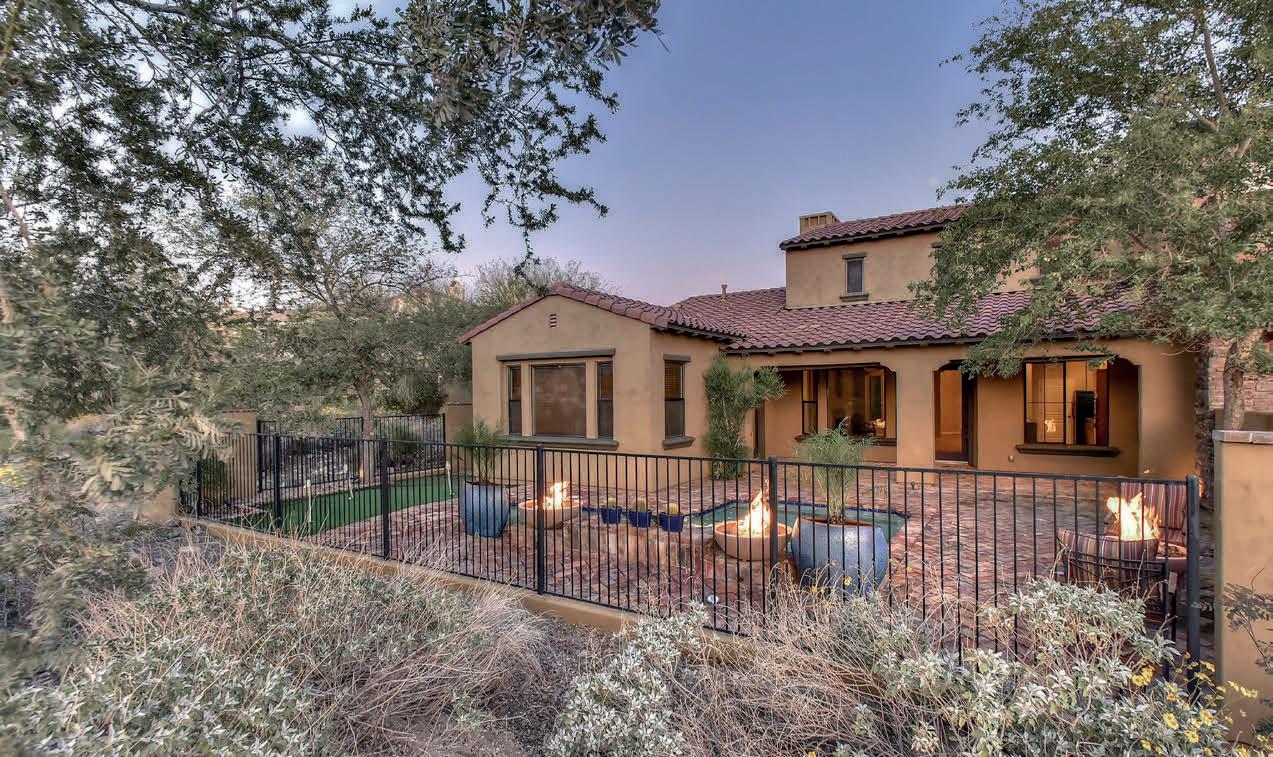
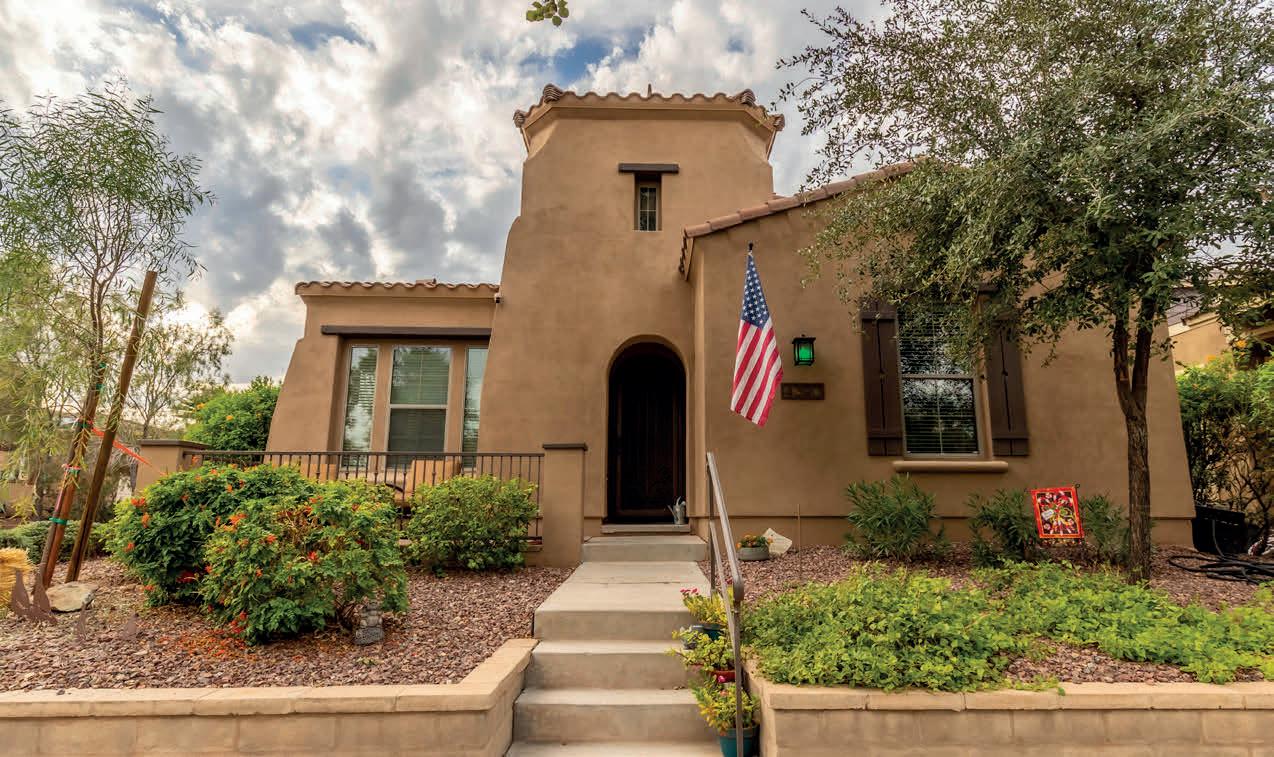


Surrounded by the beautiful White Tank Mountains; Verrado’s lush tree-lined streets, front porch parties, and community celebrations just keep bringing this community together. The small-town charming neighborhood has over 26 miles of hiking and biking trails, plenty of opportunities for kids and adults of all ages to get out and enjoy everything from a casual morning stroll to a hike up the Victory Steps. Verrado’s walkable Main Street district has shops, a grocery store, pharmacy, and restaurants which are only minutes from your door. Five highly performing schools and more than 86 neighborhood parks are other aspects which make Verrado very special.
