
3412 SE 22nd
CAPE CORAL, FL 33904






3412 SE 22nd




$2,300,000 | 5 BD | 4 BA | 3,438 SQ FT
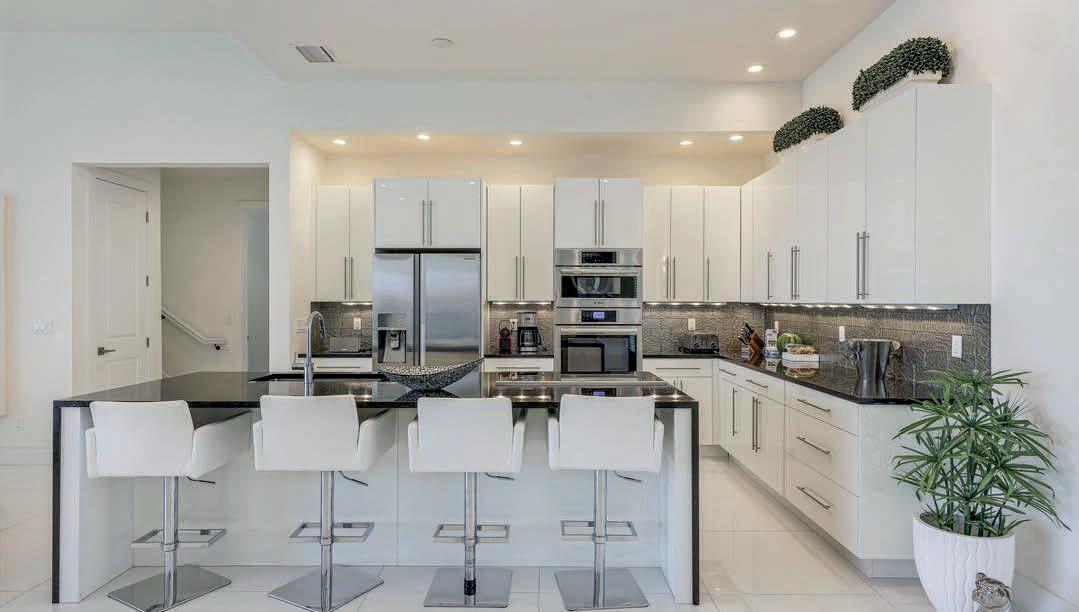
Located in Cape Coral, Florida, Villa Grace is your picture-perfect real estate investment. This stunning 5-bedroom, 4 bath home, located in a quiet neighborhood, is in the ideal boater location with 2-minute access to the Caloosahatchee River. The spacious floorplan features five uniquely designed bedrooms, each with their own theme. Modern and stylish dining areas, both inside and on the lanai, are a centerpiece to this chic home. Designed with the highest quality, the sleek, modern kitchen is equipped with accent lighting and high-end BOSCH kitchen appliances. This contemporary jewel with western exposure provides picturesque views of the canal and sunset and includes a boat dock and lift and an outdoor kitchen, ideal for barbecuing and enjoying all that Southwest Florida offers. Only a short drive or boat ride to nearby shopping centers, restaurants, and social clubs—and minutes from Fort Myers.

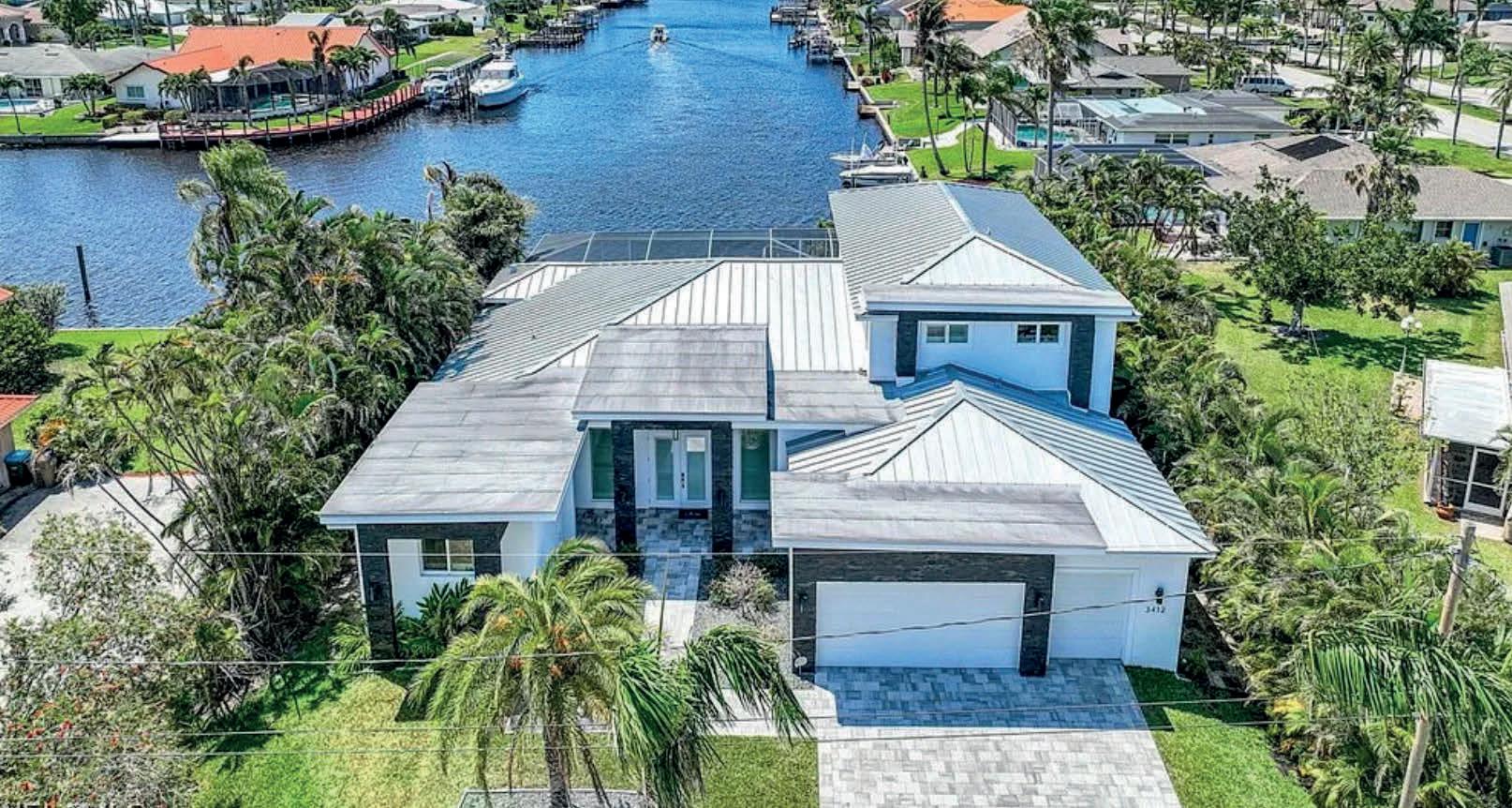
Vlatka began her real estate career in 2000 focusing on the finest luxury residential properties in Southwest Florida. With a keen, expert knowledge of the industry, Vlatka has an established history of superior client service in real estate sales and construction, from architectural design to construction to closing and financing options.

Known for her stellar communication and project management skills, Vlatka is committed to ensuring every client receives exceptional client service.
Born and raised in Europe, Vlatka offers international buyers and investors the highest level of expertise and guidance to enter the Florida real estate market.
Vlatka is a dedicated mother, an accomplished chess player, and a volunteer for hospice care homes.
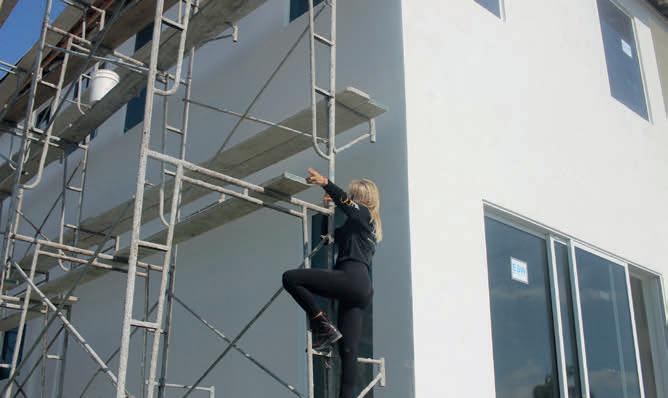
C: 239.699.3882
O: 239.431.3855
IG: @lvcc_realesate
E: Vs@lvccrealestate.com; vlatkasimic@gmail.com
LVCC-Realestate.com
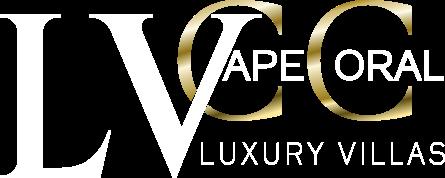
Cape-Coral.rentals
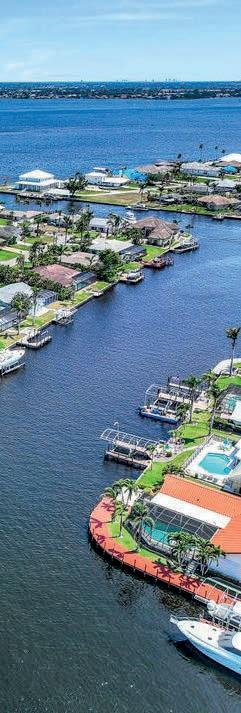
“I go the extra mile for my clients.”
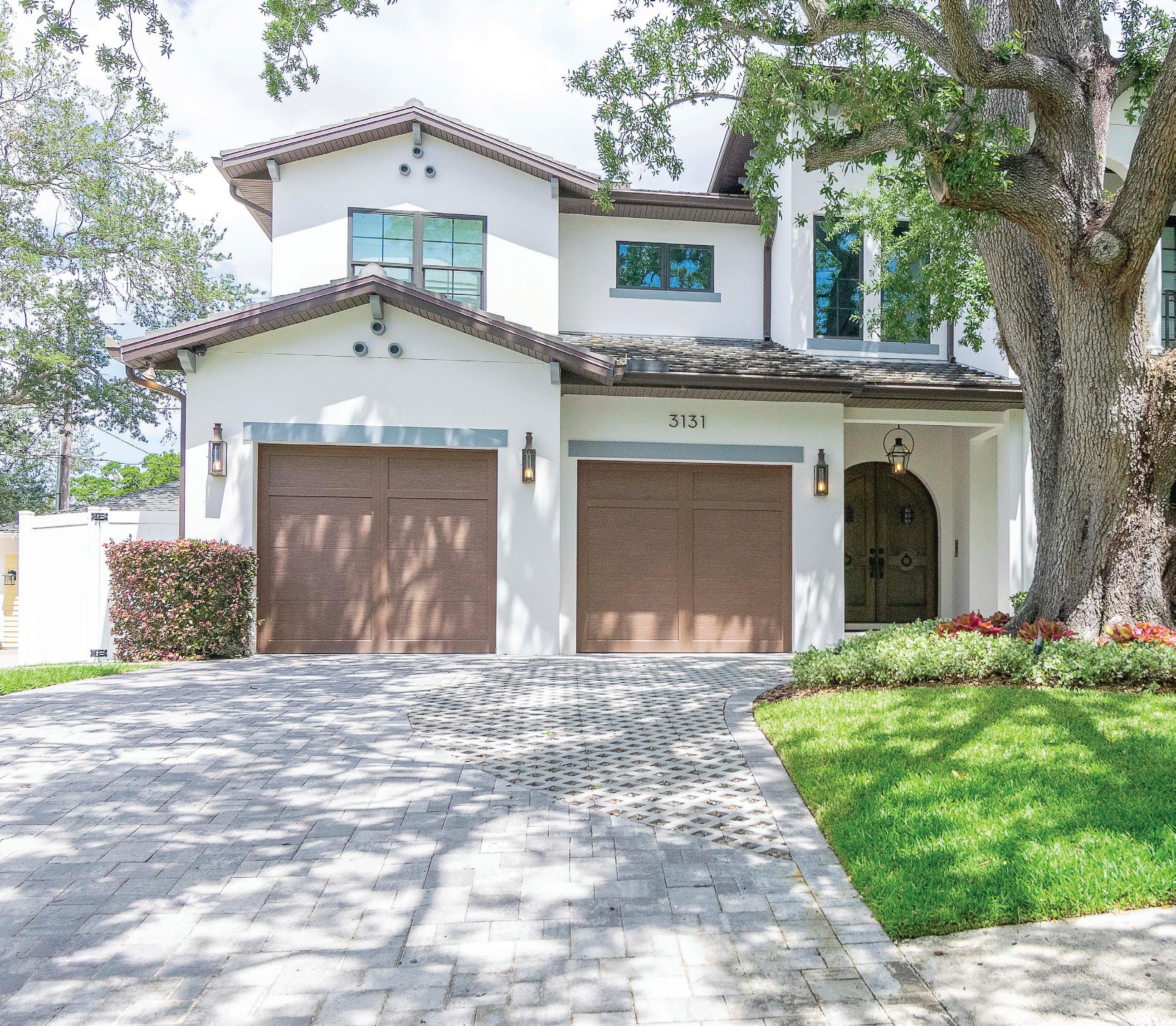
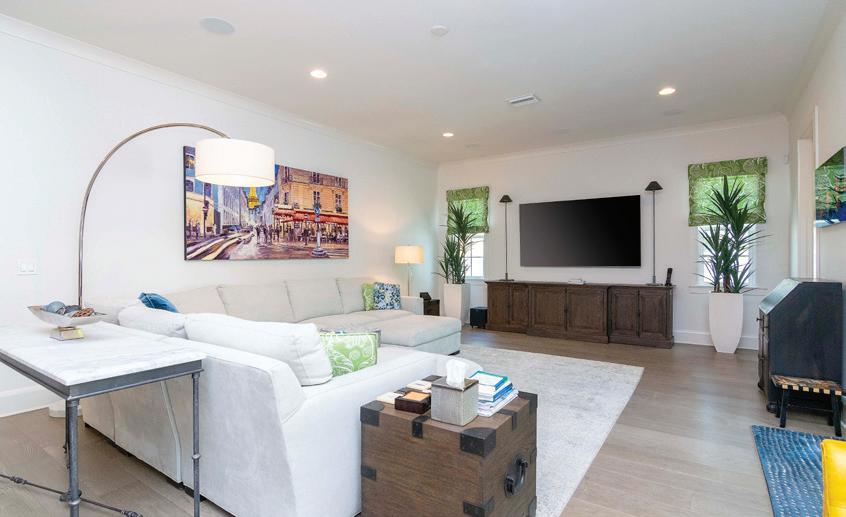

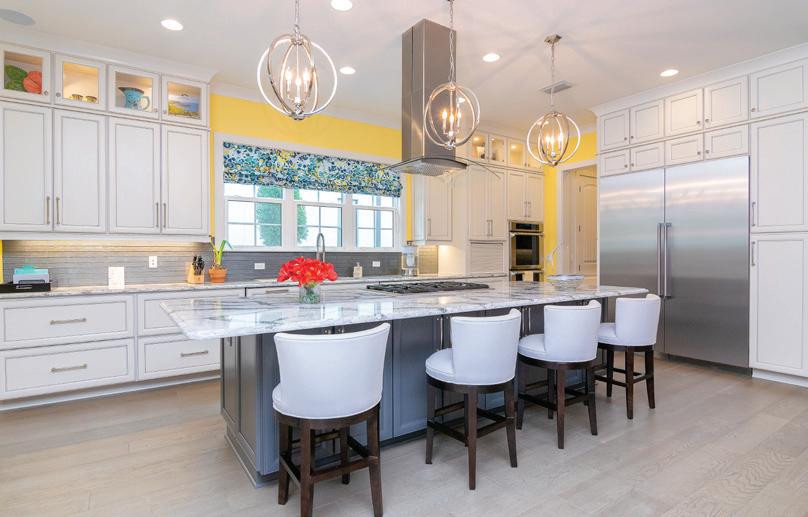
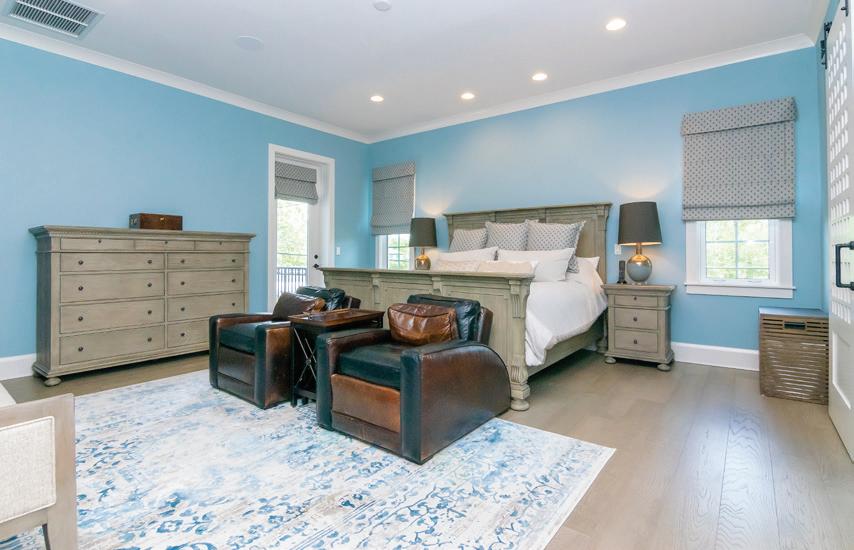
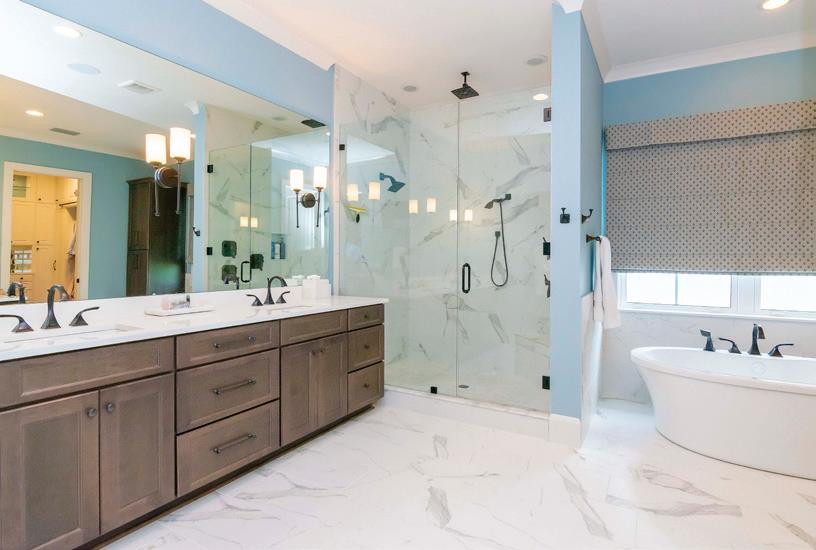

Welcome to this truly exceptional one of a kind Modern Spanish style estate situated across from the iconic Waverly Park in South Tampa. This is your opportunity to acquire a custom home that lives like new construction. This timeless & elegant residence was custom designed, built and completed in 2018 by Devonshire Custom Homes. You immediately get the sense of grandeur as you enter the arched wooden doors and step into the double-height foyer boasting a soaring open space adorned with a hand-forged iron chandelier created by Dana Creath and natural sunlight beaming through the multi-pane window. Open to the foyer is a private dining room featuring a coffered ceiling, Christian Lacroix window treatments, handmade wrought iron fixture, French doors to the terrace, and picturesque views of Waverly Park. The Butler’s pantry which connects the dining room to the kitchen is a delight while entertaining and includes a pocket door for privacy, quartz countertop, wine fridge, floor to ceiling wood cabinetry, sink and walkin pantry. The spacious kitchen will delight any chef with the design, quality and amenities expected in today’s most luxurious kitchens. The expansive quartz island with custom edge and an abundance of storage, floor to ceiling woodcabinetry including glass display doors on the top tier, an impressive appliance package that includes a Thermador gas 6-burner range, double ovens, double dish washers, 5 ft wide refrigerator/freezer, microwave plus convection oven, warming drawer, breakfast nook with built in storage, bench seats, custom cushions & window treatments. Adjacent and open to the kitchen is the great room, boasting a dining area, volume ceilings, recessed lights, crown molding, custom window shades, full bath, French doors, and captivating views of the outside oasis. The backyard Oasis features pavers, tongue and groove ceiling, ceiling fan, recessed lights, outdoor kitchen with grill, sink and mini fridge, surround sound, automated heated saltwater pool and spa, infinity edge flows into pool from spa, colored pool lights, flowing waterfalls and geyser fountains, custom up lighting, areca palms and birds of paradise surround the pool, and Astroturf on each side of the house are all enclosed by a white vinyl fence. The downstairs generous laundry room, storage closet, mud room and 2 car garage with overhead storage are tucked away under and to the left of the staircase. Upstairs you will find volume ceilings, crown molding, custom shades, an open loft area with a coffee bar, sink, fridge, cabinets, 4 bedrooms & 3 full bathrooms, and a secondary laundry room with ample storage/cabinets. The primary suite provides a serenity experience with the outstanding layout, terrace/balcony, custom sliding door to the master bath, dual sinks, expansive quartz counter tops, lovely sconces, separate vanity, oversized shower with bench, shelves, multiple shower heads including rain shower, intimate free standing soaking tub, speakers and mounted tv’s that have access to streaming service through Elan, fabulous glamorous walk-in closet with built-ins, glass and mirrored doors, mirrored backsplash & custom-cabinets to the ceiling, The second bedroom is ensuite and has a private balcony/terrace overlooking the park. Bedrooms 3 and 4 share a Jack and Jill shower, tub and toilet but were designed to each have a private sink with quartz countertop for convenience and privacy. Bedroom 4 is currently being utilized as an office. PGT windows and doors throughout.



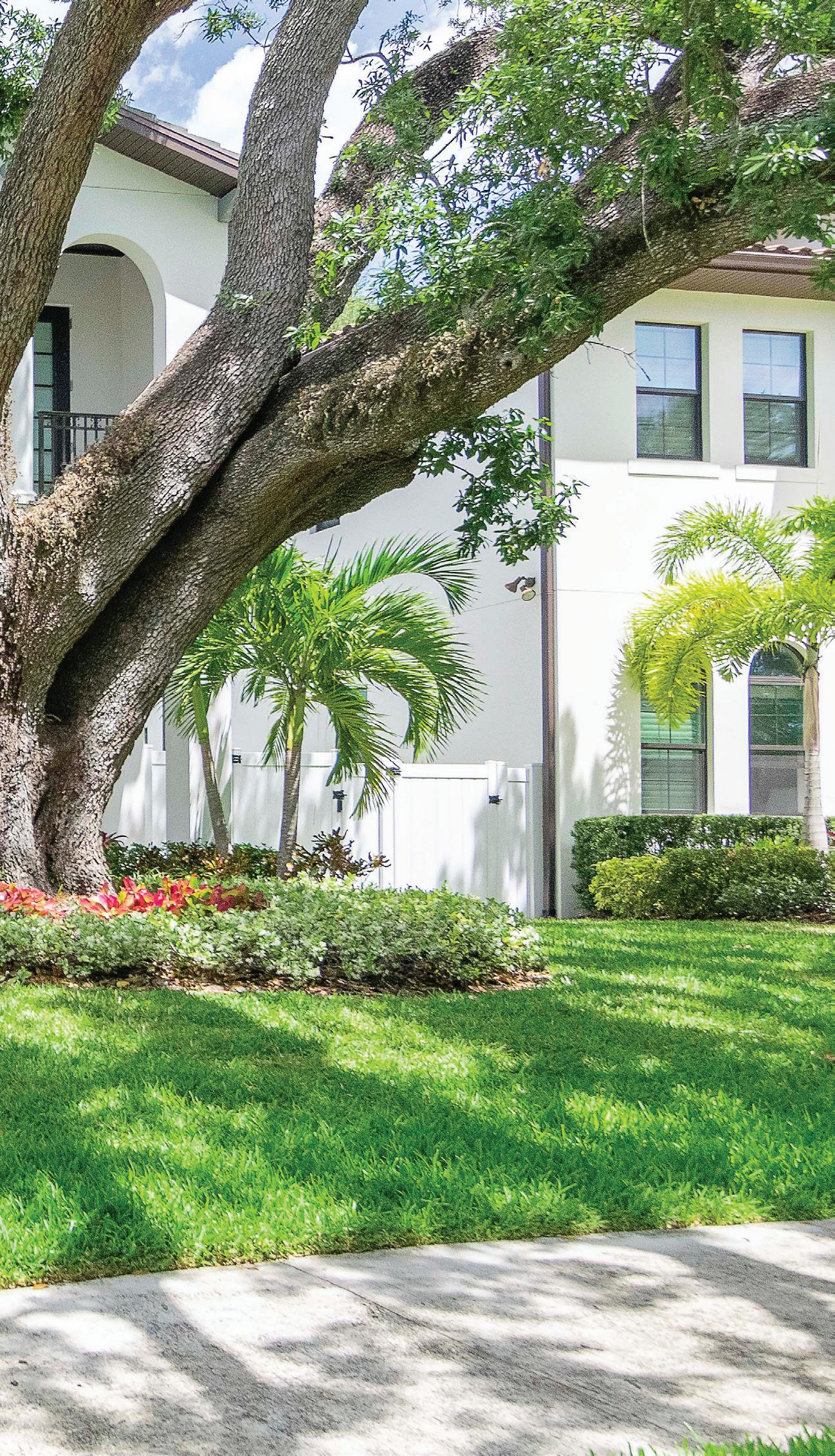
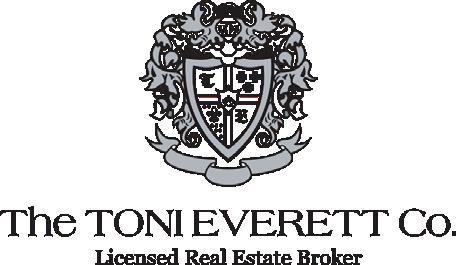
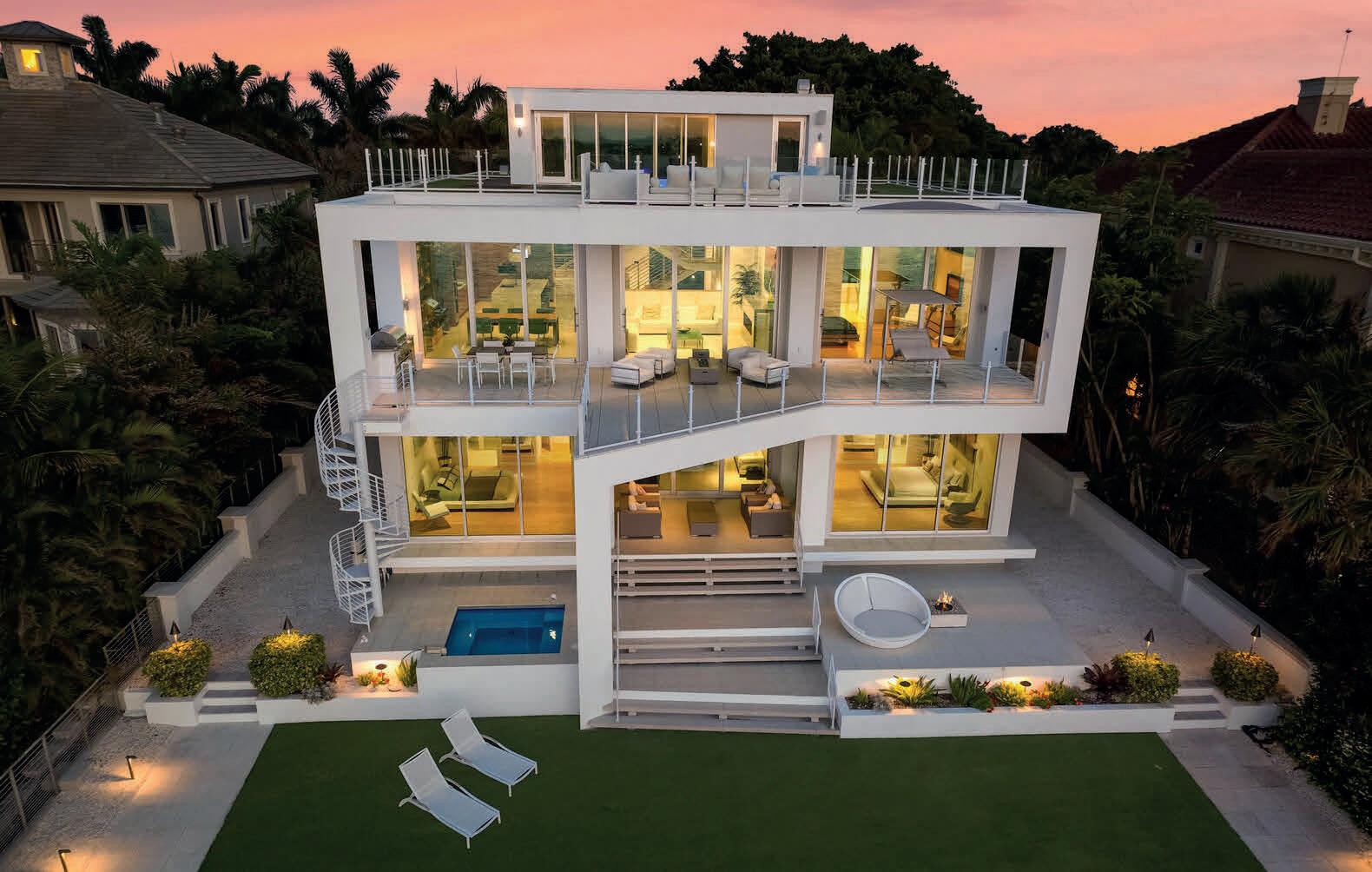

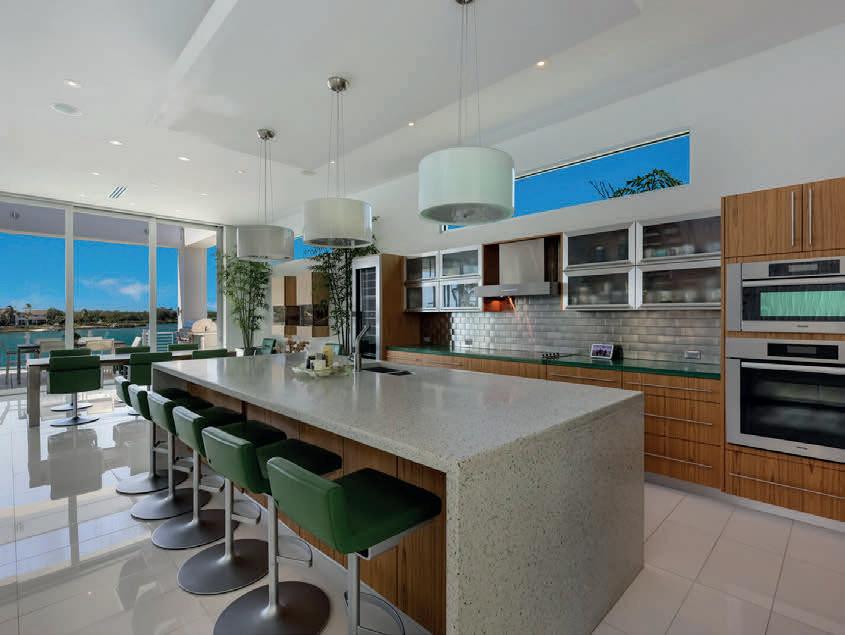
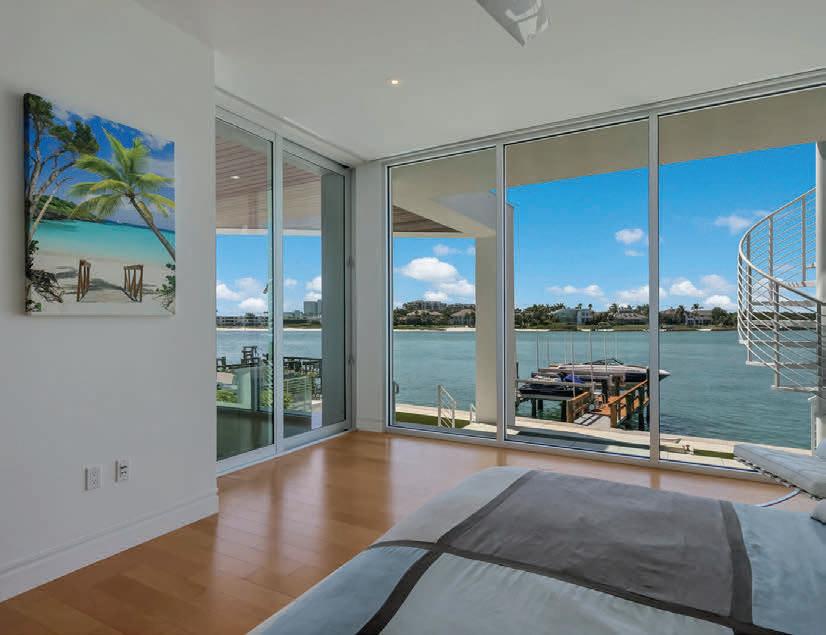


PRICE $15,000,000

BEDROOMS 5 + GYM, OFFICE
BATHROOMS 6.2
SQ FT HEATED 6,590
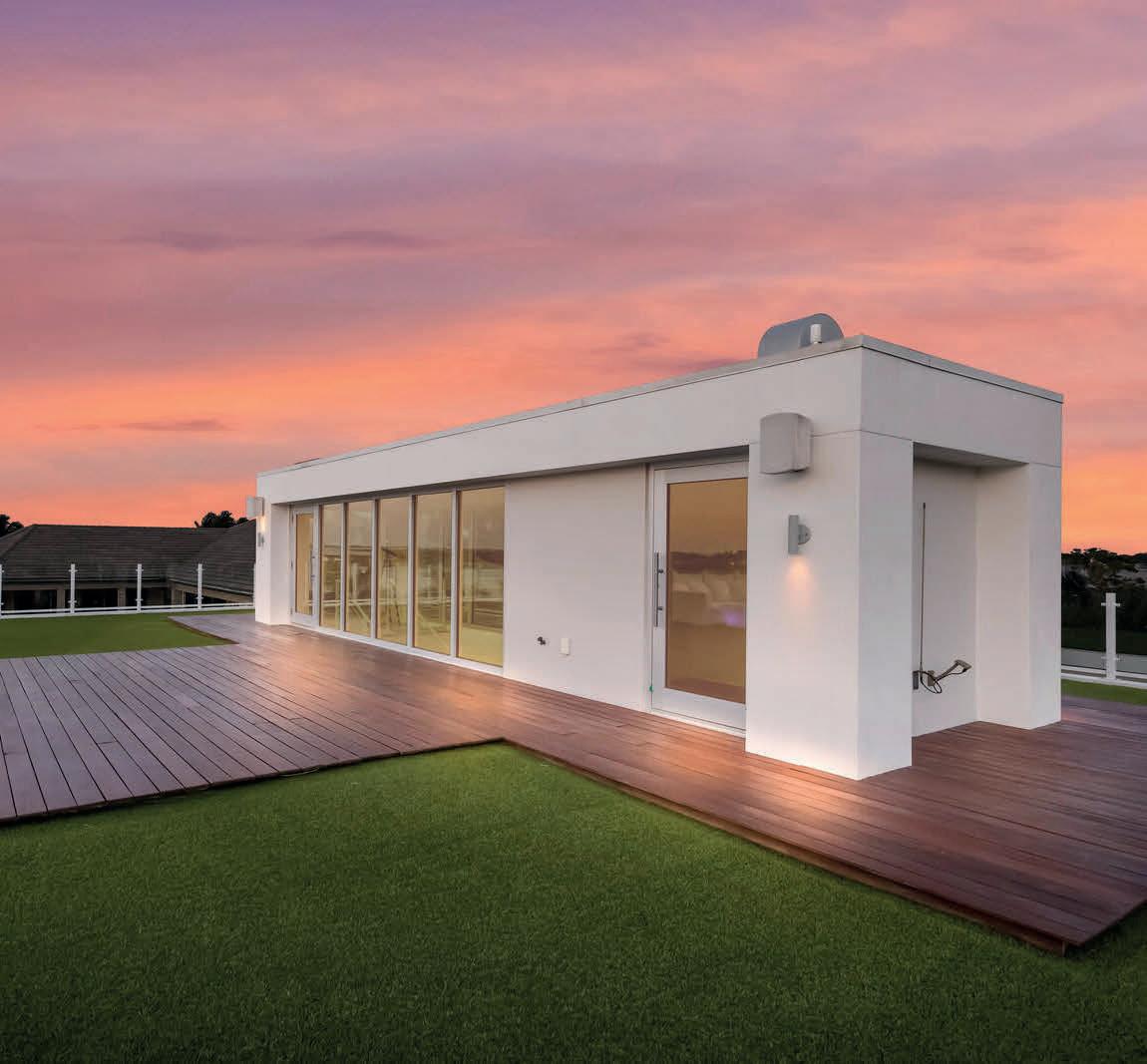
Step into this tropical escape through the hidden courtyard, with its 60’ lap pool lined by royal palms and unique fire bowls, as the perfect introduction to a contemporary masterpiece designed by DSDG Architect Mark Sultana and built by Voigt Construction. Boasting all the amenities required for modern living, the inspired architecture highlights spectacular Gulf-to-bay views from every room of this home’s 6,500+ interior, and 360-degree vistas from the private rooftop deck. The options for enjoyment are endless, offering a separate guest house, secluded master on its own level, gym, studio and office, plus summer kitchen, 4-car garage, multiple waterfront terraces and boating options. Walking distance to private sandy Gulf of Mexico beach where you can relax and enjoy some of the finest sunsets. Close proximity to St Armand’s Circle and downtown where you can shop and dine at some of the best Sarasota has to offer. Short drive to Sarasota International airport as well.



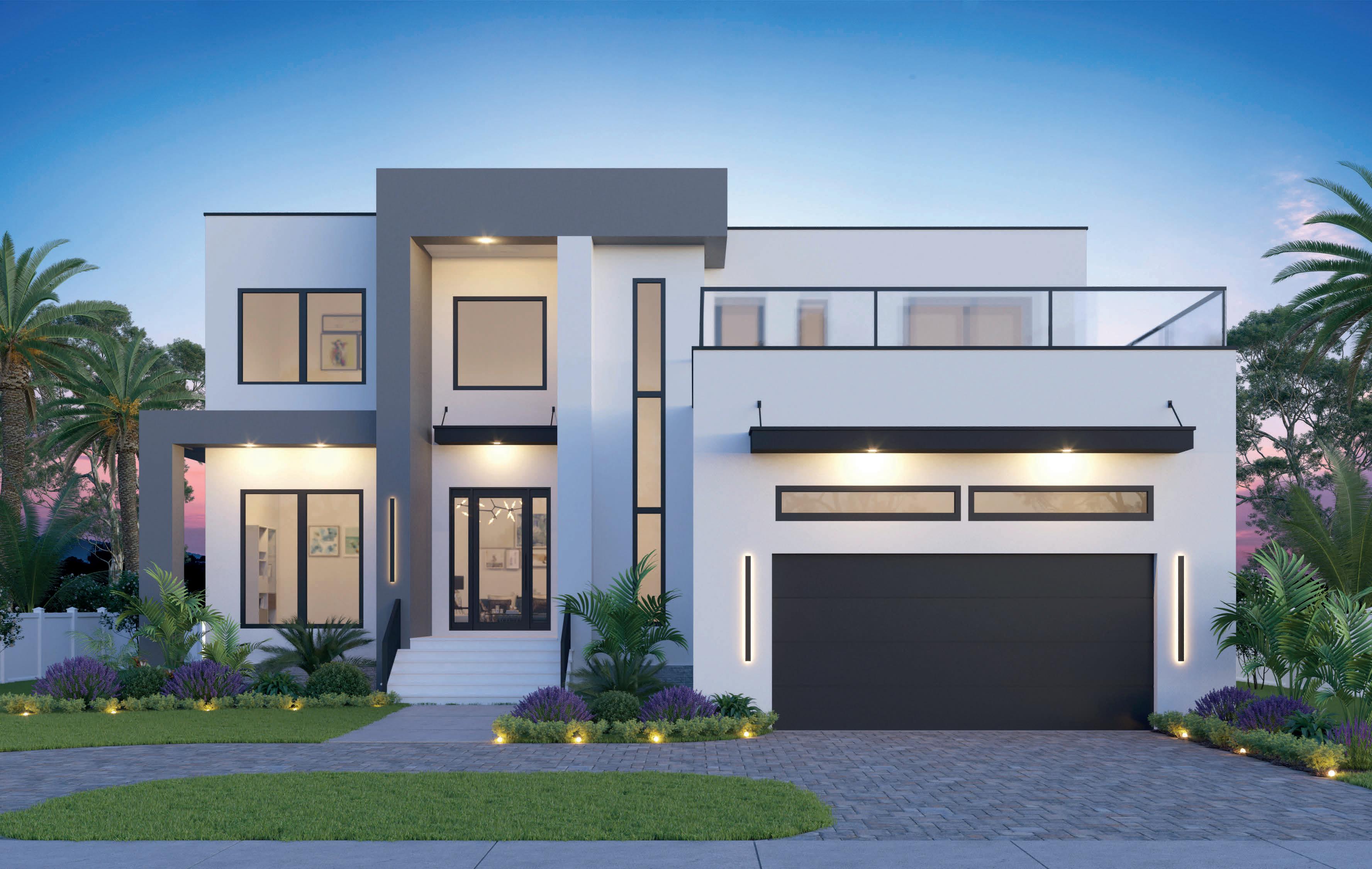
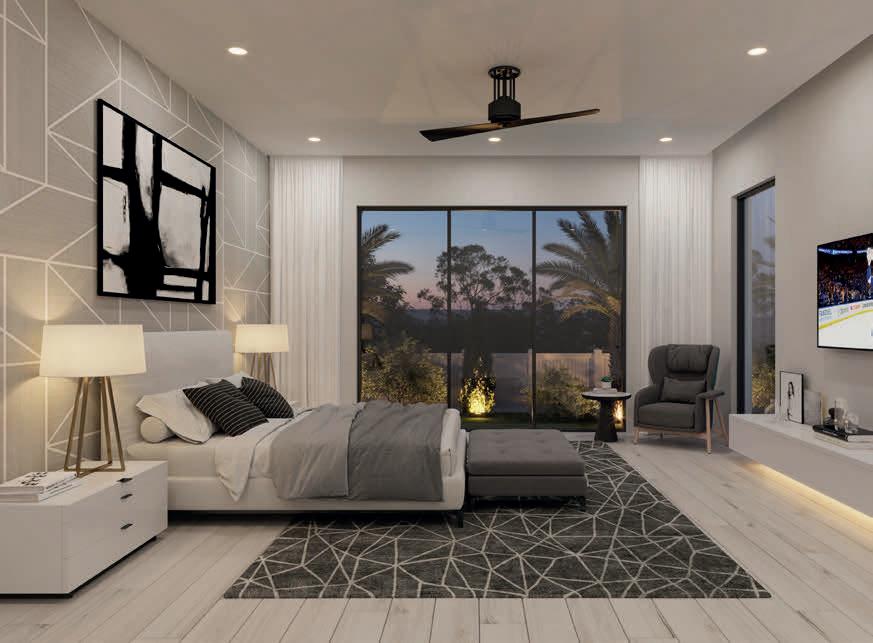

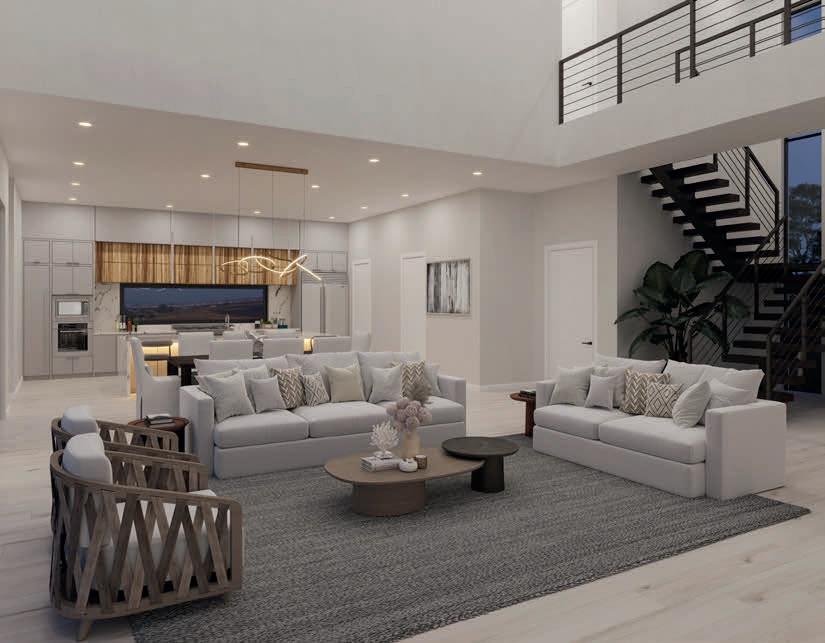


Under Construction. Lido Shores Custom Home! Experience luxurious coastal living in this stunning brand new custom-built modern home by Seaward Residential, located in the highly sought-after Lido Shores neighborhood in Sarasota. With occupancy expected by the end of 2023, this home offers a unique opportunity to be part of an intimate community of around 100 homes, with private gated access to North Lido Beach, renowned for its breathtaking sunsets. This magnificent home boasts 4,750 sq ft of air-conditioned space, with a desirable open concept floor plan that allows for an abundance of natural light. The five generously sized en-suite bedrooms, including a first-floor master suite, provide ample space for family and guests. The great room features 23-foot ceilings, 10-foot tall sliding glass doors, and a fireplace, making it the perfect place to relax and entertain. The gourmet chef’s kitchen is equipped with top-of-the-line Thermador appliances, a Cove dishwasher, and Italian imported custom cabinetry. Other features of this impressive home include a den/office area, first and second-floor laundry rooms, a second-floor living room area, and a yoga/gym room. This home is built to the highest standards of quality and craftsmanship including concrete masonry on the first and second floor, luxurious Hansgrohe plumbing fixtures, an ultra-efficient Trane AC system, a custom-built wood and steel floating staircase, ES aluminum impact-insulated windows, and a concrete shell paver driveway. Step outside into your own private oasis, featuring a 17x27 ft covered lanai, a heated saltwater pool and spa with a sun shelf in a Pebbletec finish, and a summer kitchen with outdoor rated cabinets, a 36” gas grill, an under-counter outdoor refrigerator, and sink. The finely designed landscape package completes this one-of-a-kind modern home. Located just a short walk from St. Armand’s Circle, where you’ll find some of the area’s finest shopping and dining, this home offers easy access to Sarasota’s downtown, which boasts world-class entertainment, marinas, restaurants, shopping, weekly farmer’s markets, and charming festivals. Although, this home will feel worlds away from the hustle and bustle, it’s just a few miles from Sarasota’s airport allowing you to be connected to the world. Don’t miss out on the opportunity to make this your new home and enjoy everything that Sarasota has to offer!



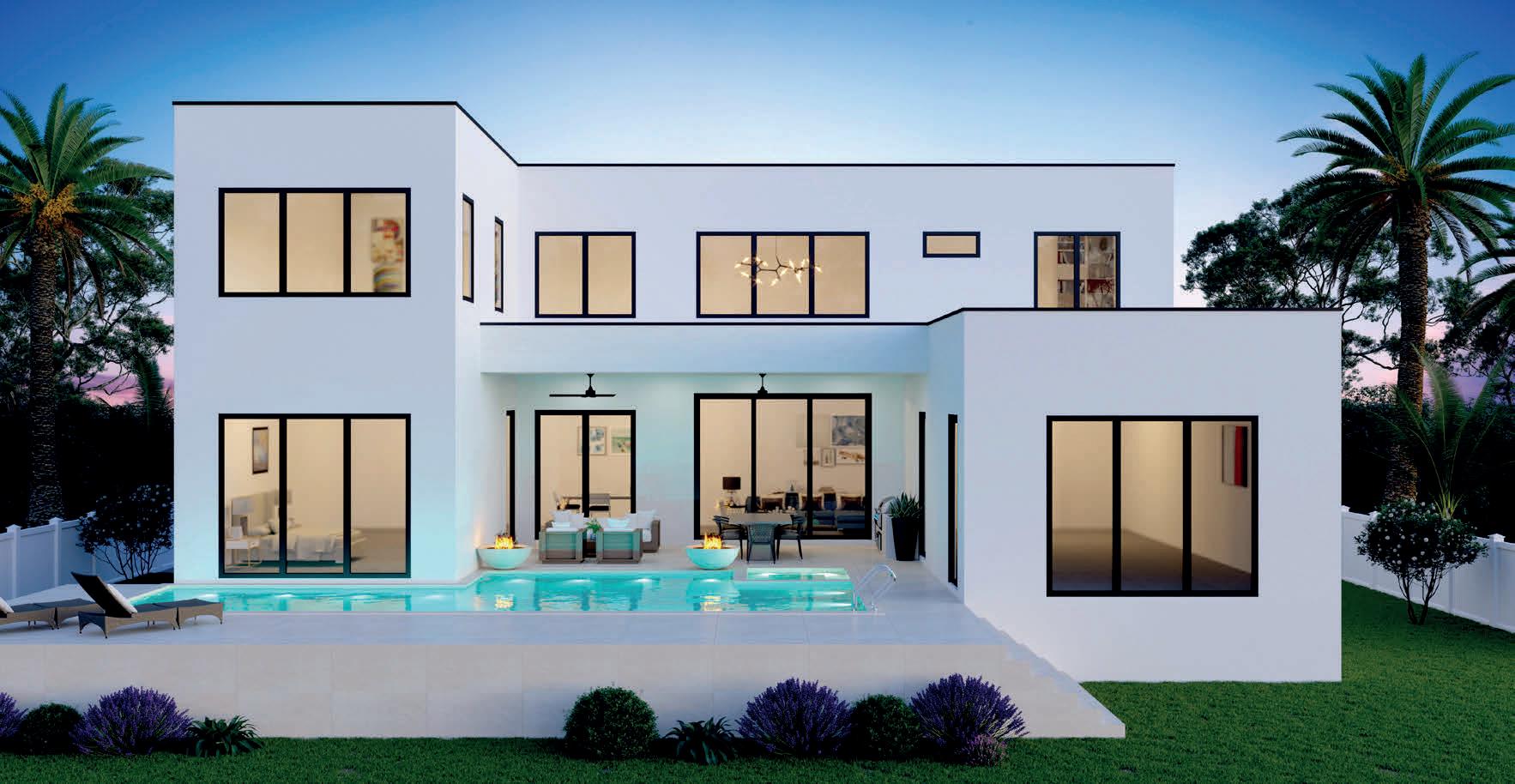
 PRICE $5,699,000
BATHROOMS 5.5
BEDROOMS 5 SQ FT 4,750
PRICE $5,699,000
BATHROOMS 5.5
BEDROOMS 5 SQ FT 4,750

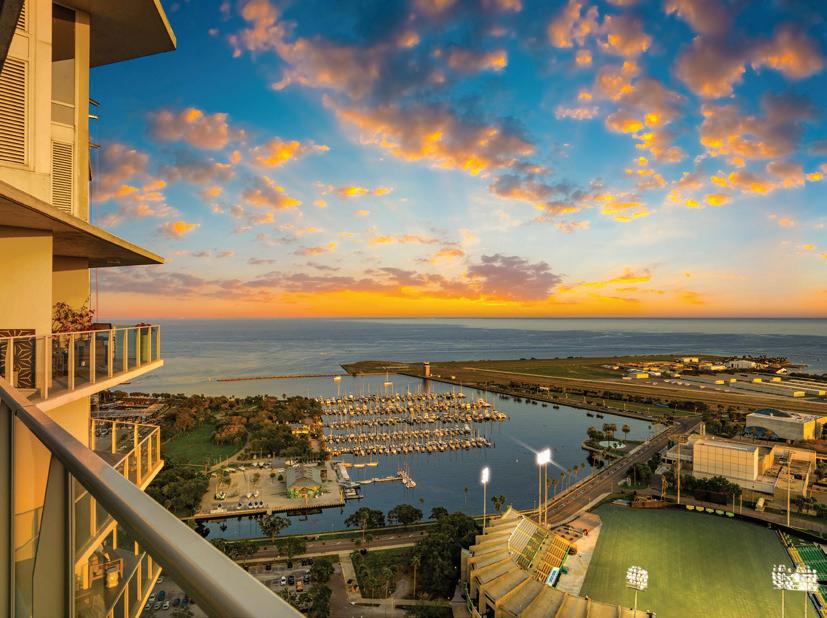
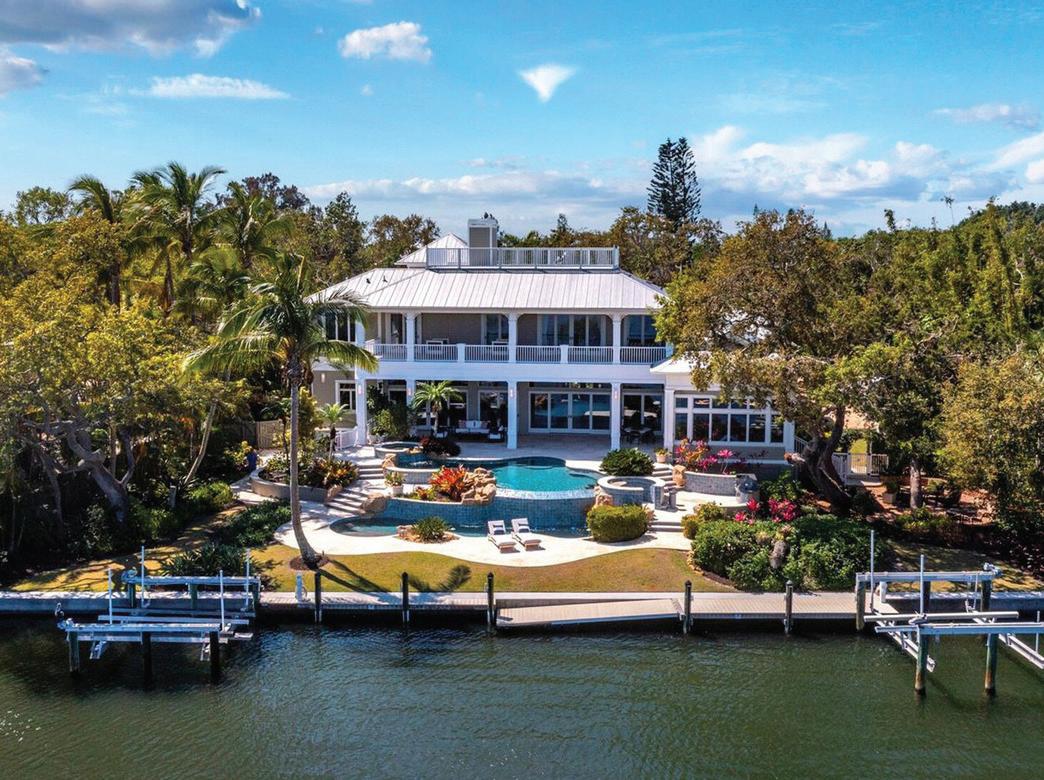


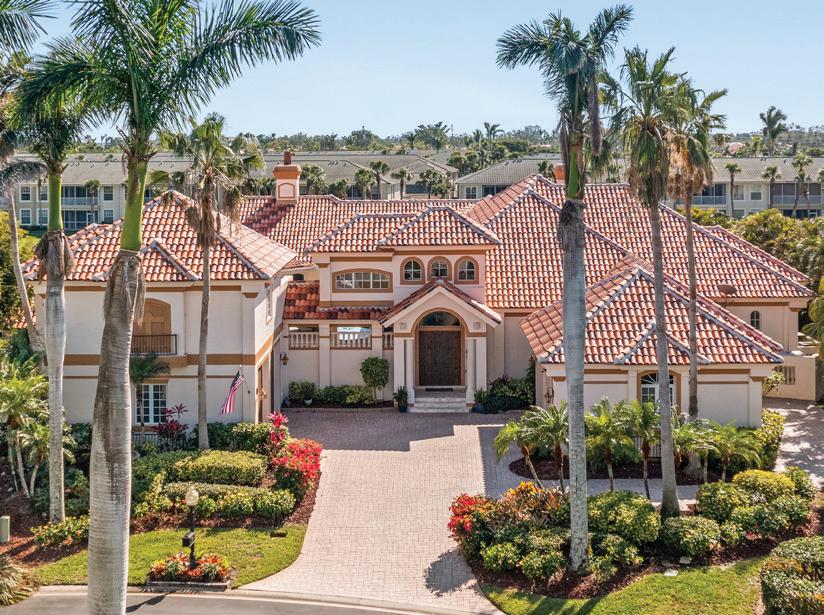

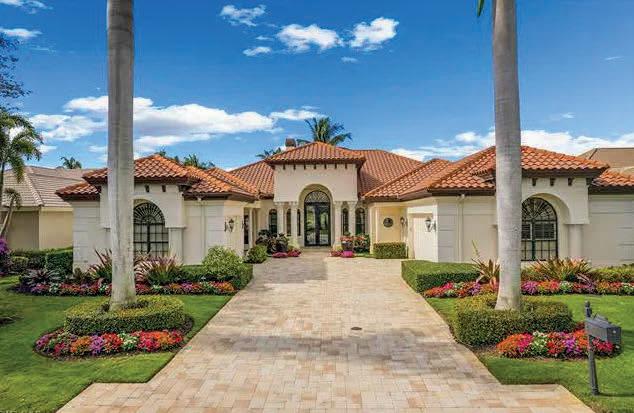
Experience luxury living in highly desirable Shadow Wood at The Brooks! This 3 beds (all ensuite) + den/3.5 baths/3 car garage (w/ electric car charger) home w/ private lake & golf course views is sure to impress the most discerning of buyers. Elegant details abound inside & out, unique open floor plan, tray & coffered ceilings, custom imported marble gas fireplace and much more. The chef’s kitchen showcases a gas stove, custom cabinets, GE Profile appliances, wine cooler in the island & an eat-in area with pass-thru wet bar. The main suite features a spa-like bathroom that opens to a private courtyard. Enjoy the best of indoor-outdoor living with multiple sets of French doors onto the expansive travertine tiled lanai with a heated pool and spa and picture window screens. Relax & dine in the outdoor kitchen or around the custom built-in gas firepit with waterfall feature. Extraordinary features include tongue & groove cedar plank ceiling on lanai, a whole house generator, a 500 gallon propane tank underground and Storm Smart hurricane curtains. Shadow Wood Country Club offers championship golf, 2 club houses, a full service spa, fitness center, restaurants, sports bar, sushi bar, tennis, fire pits, and access to a private beach club. At closing, The Commons Club Gold Membership with beach club access (there is a wait list) will be retired and immediately available for buyer membership. Easy access to the airport, dining, shopping, beautiful white-sand beaches, and more!

REALTOR® | Lic: 3504623

610.585.9923
juliamccabe@kw.com
juliamccabeswfl.com
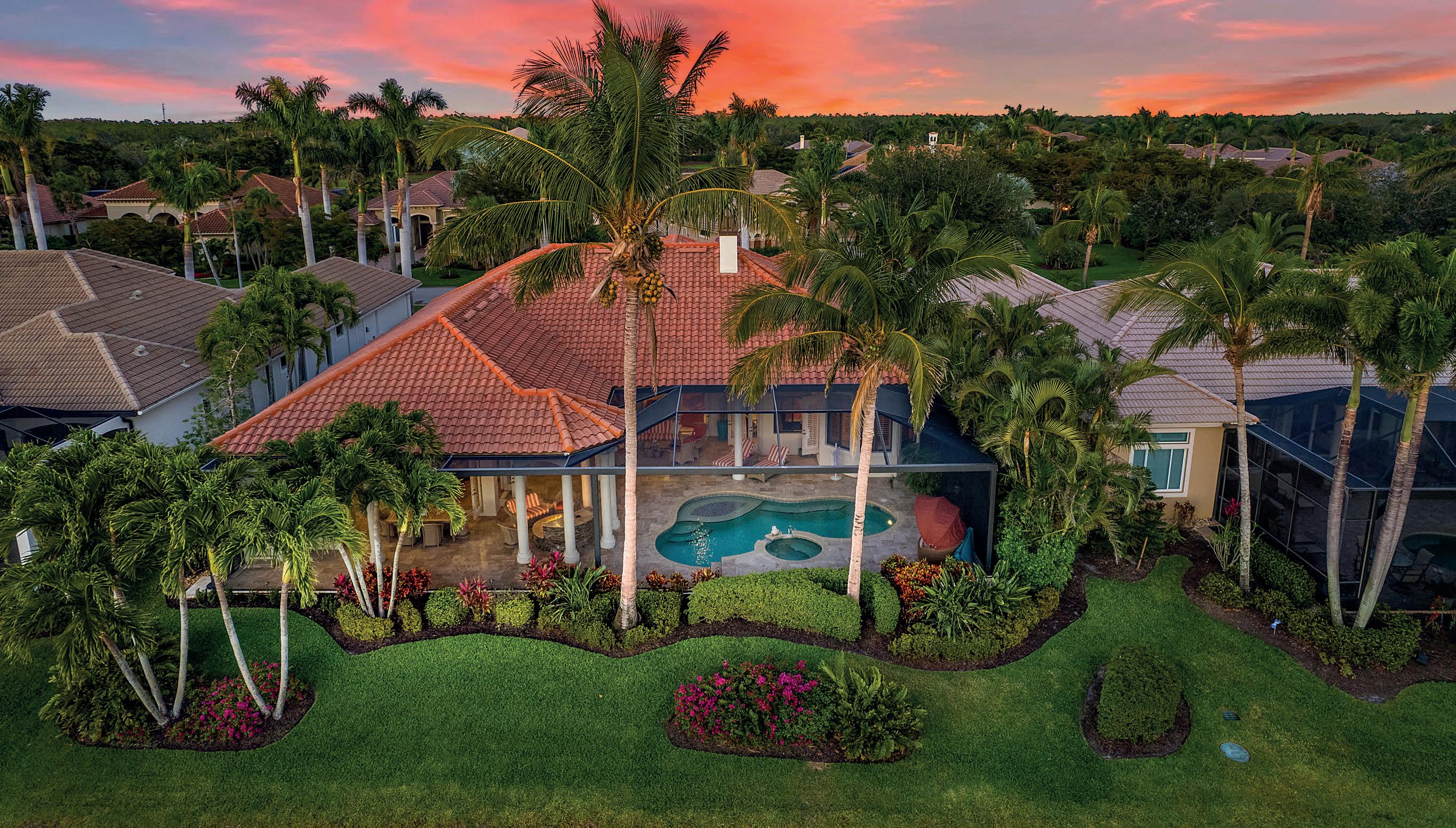
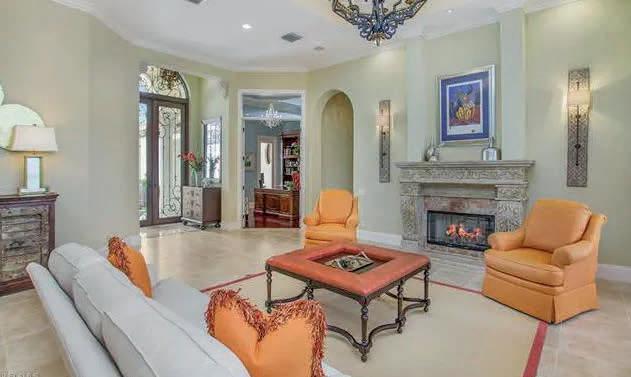

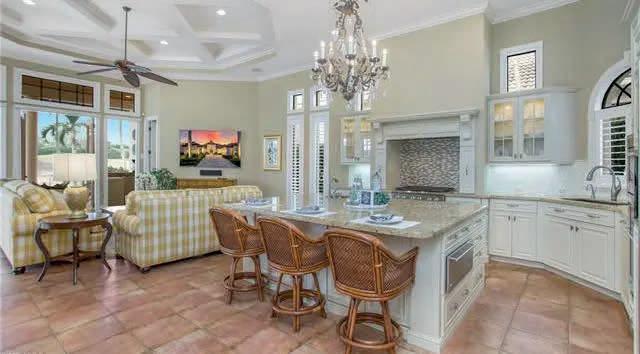





Paradise awaits! Welcome to the exclusive Key West Courts Association. One of the few standing and operable homes on the beach with a proven rental unit track record. This are three of four magnificent homes in the condo association. Three stories high, two living, and one garage level give you the views that dreams are made of. This home is turn-key and is ready to move in. Multiple balconies provide great views of the gorgeous Southwest Florida sunsets. A private elevator gives you no excuses for escaping to this island retreat. A private community pool awaits, centrally located to all four homes. Publix is just . 2 miles down the road, a one-minute drive, or a five-minute walk. Restaurants await, including Bayfront Bistro, Junkanoo, and Fresh Catch Bistro, all within walking distance of five minutes or less. The property, including all four homes, was impacted in September of 2022, by Hurricane Ian, which damaged the first-level garage areas. The living floors were not affected, and most repairs have been completed since the storm. Ideally, the new owners would finish the cosmetic touches on the first level and exterior.




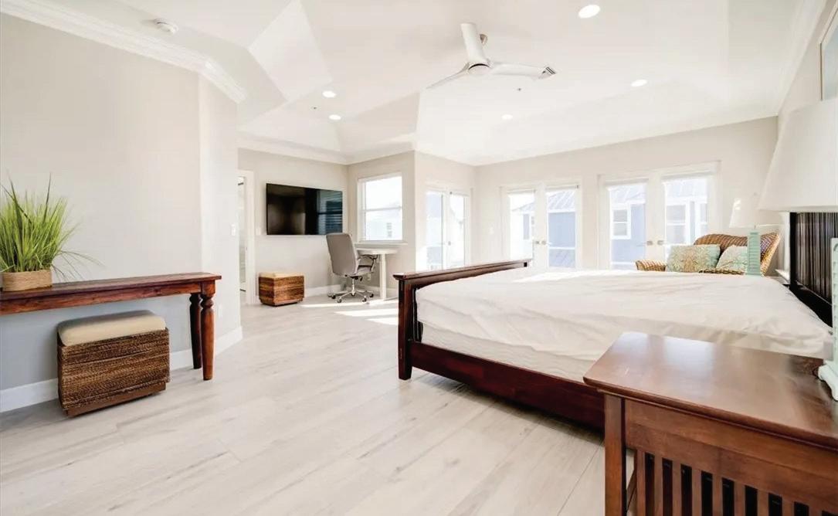

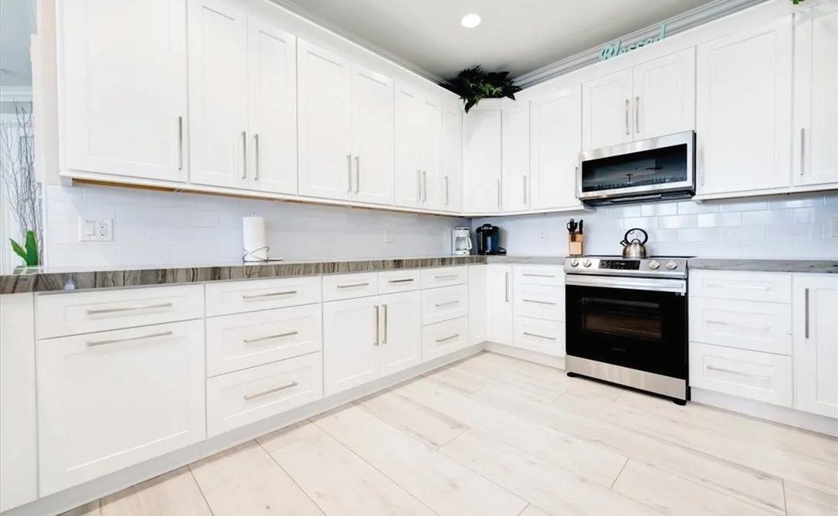
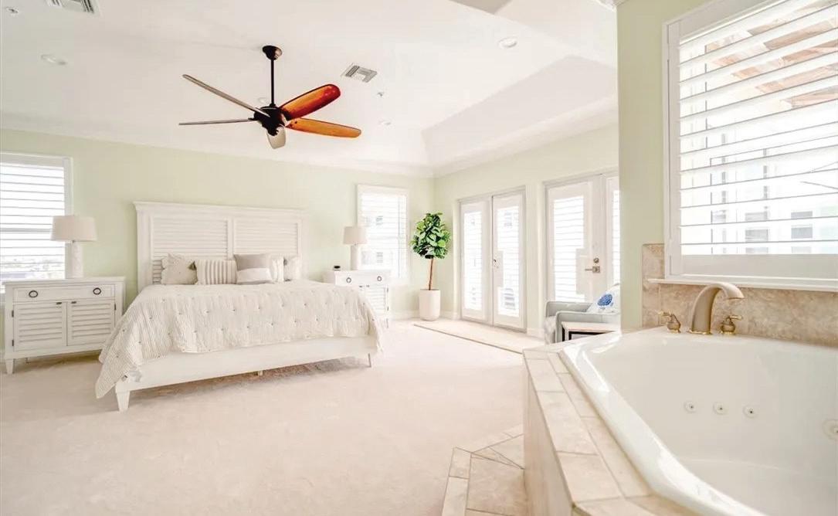
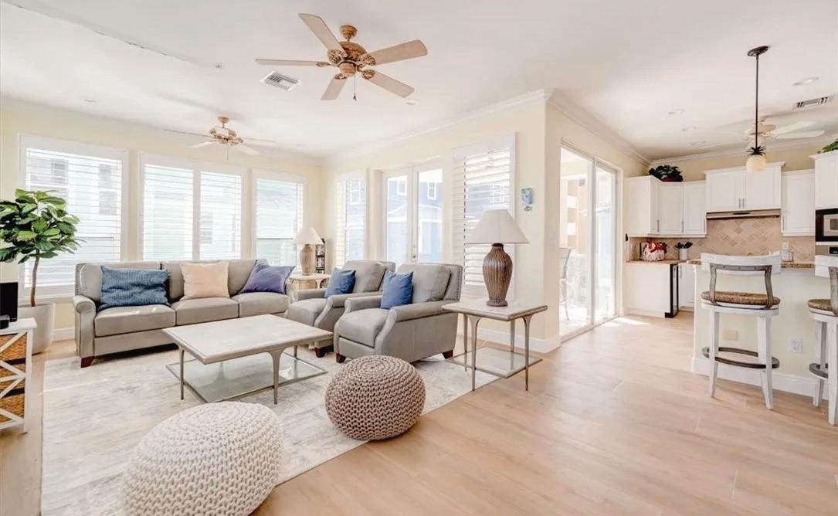
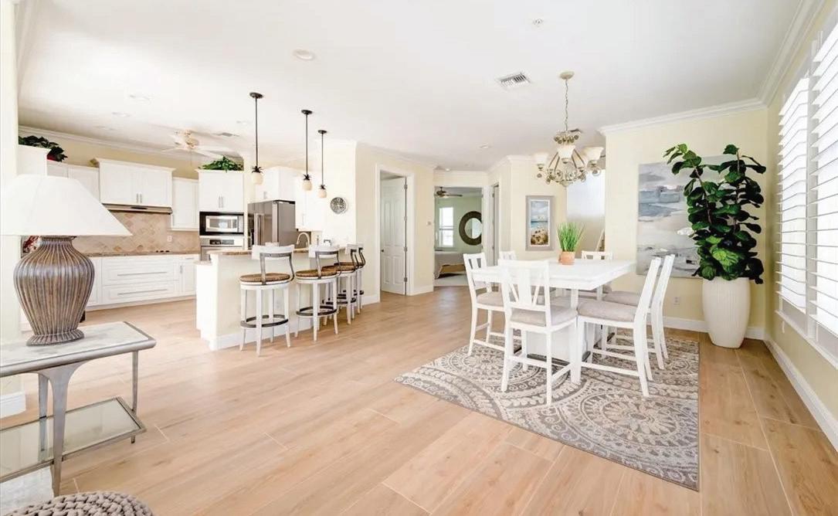
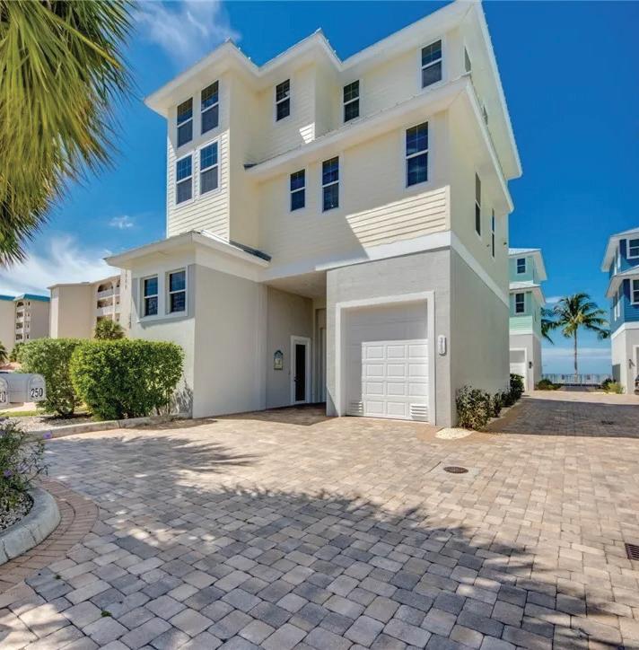
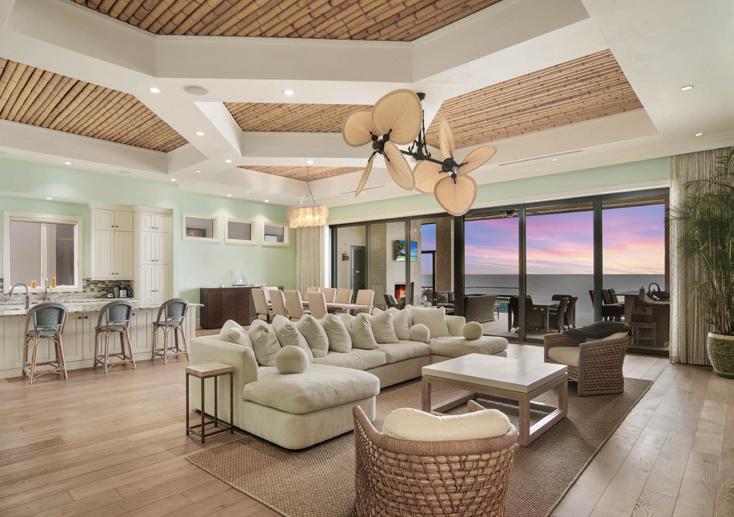
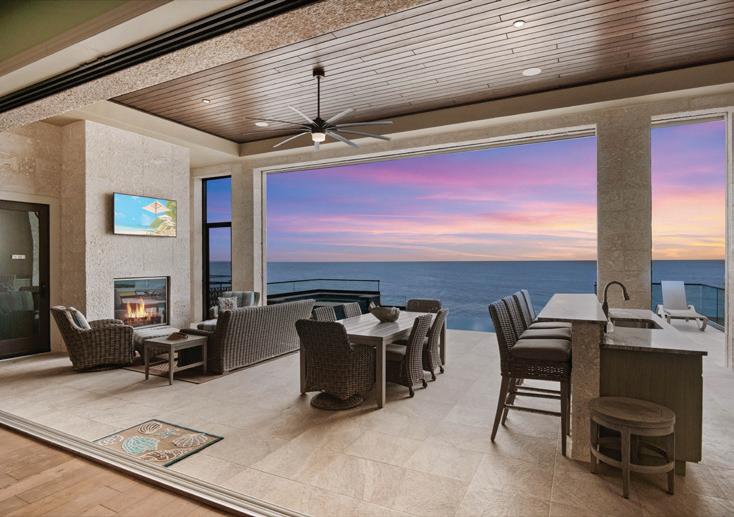
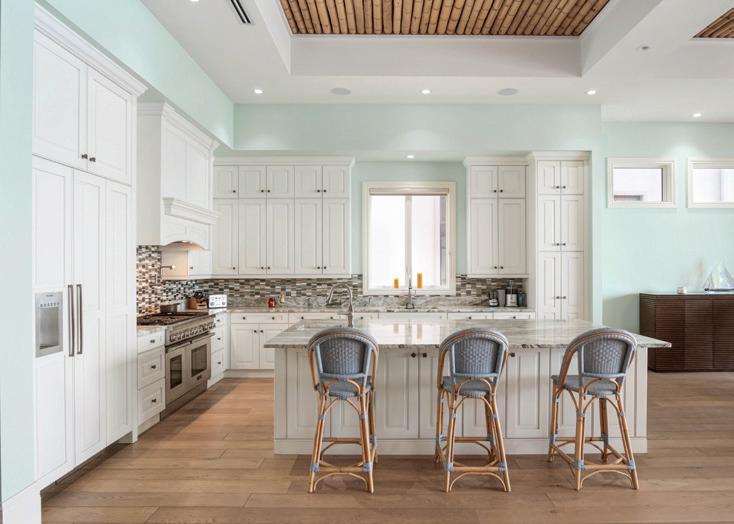

Magnificent Beachfront Home. Fabulous open floor plan that has been Totally redesigned with Tommy Bahama meets The Four Seasons appeal. Fully pocketing sliders that open to the elevated patio with dramatic infinity edge pool and spa, outdoor kitchen with gas grill, fireplace and glass railings to optimize your views. This home has 4 bedrooms, 2 dens ( one could also be a 5th bedroom ) one has a bar with seating, double laundries, 5 1/2 baths, and a pool bath. A Chef’s Kitchen with an island and separate bar and seating, climate-controlled wine room. New Bamboo Ceilings, Coral Reef Stone Patio and walls, Sea Glass chandeliers, Walnut butcher block stairs with glass railings, Crushed glass and seashell cabinets, New lighting and Artistic painting through out the entire Home. Private Elevator, Three new air conditioners, new wine cooler, New Palm Trees, sod, plants, and loads of sand. New walkways, railings, and screened patio. Smart automation system for climate, lighting and music. All Impact doors and windows. This is a Must see Home offering luxurious amenities for you and your family. Kreiss Collection Furnishings are negotiable.



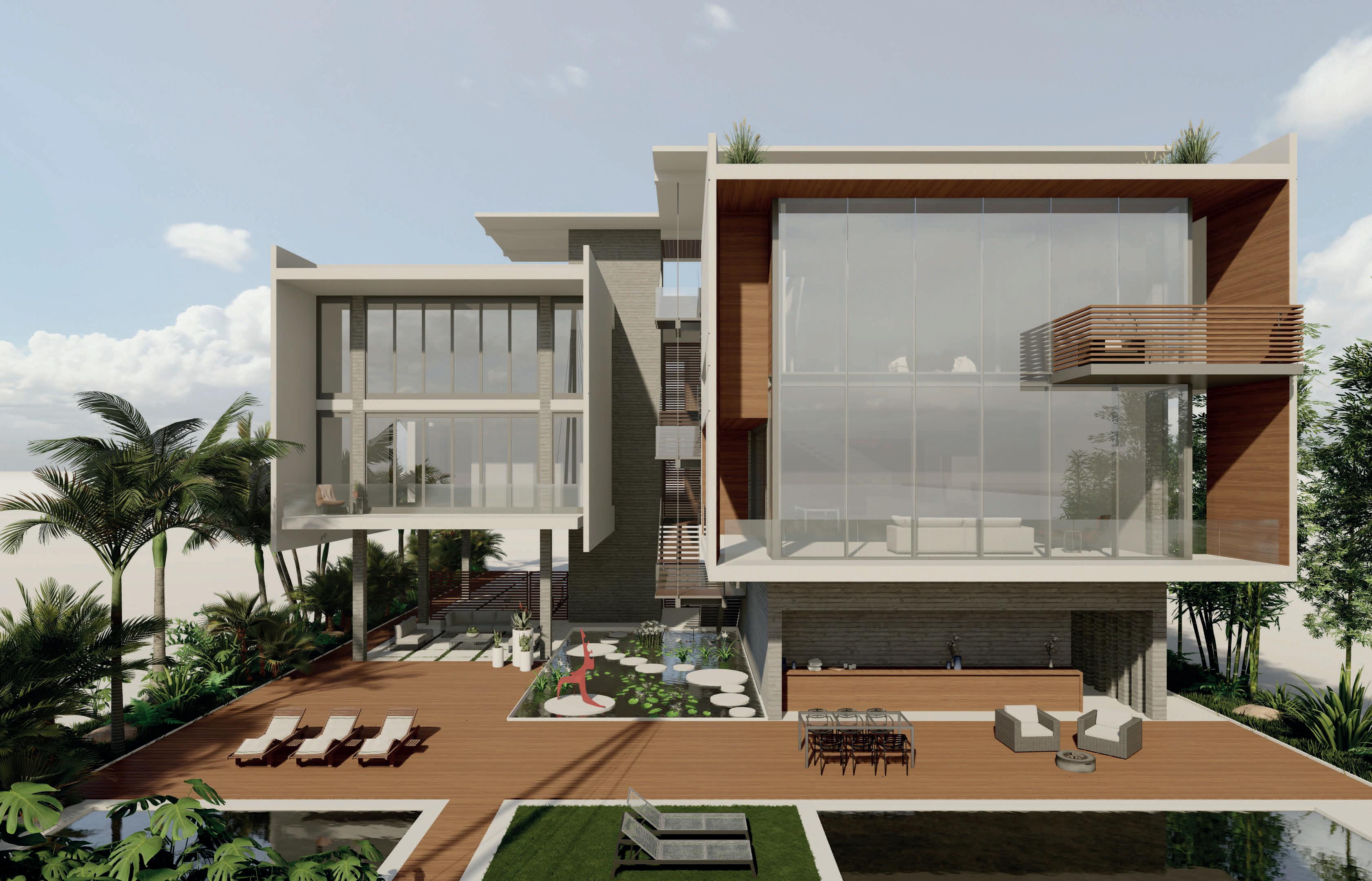
4BR | 6BA | 8390 SQ FT | $13,999,990
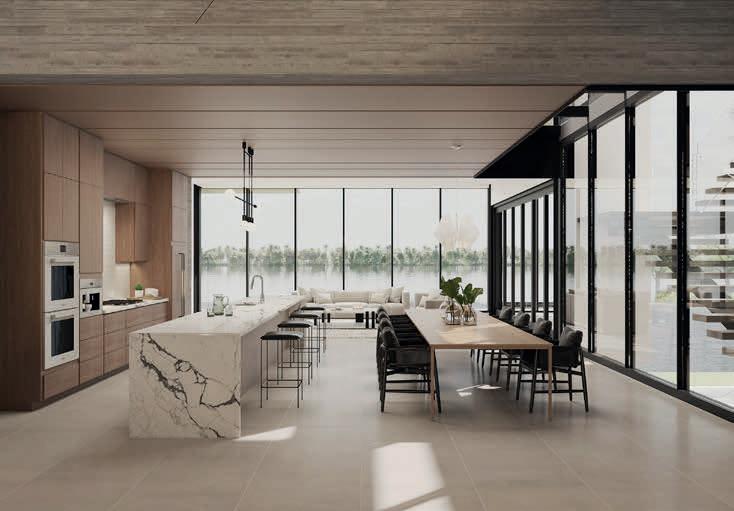
Pre-Construction. To Be Built. The modern and minimalist design of this home can be completely customized to your aesthetic. The builder, Ferncliff, Inc. has over five decades of experience in Tampa Bay creating luxury, custom homes. The one-of-a-kind style has international influence, while reflecting the tropical climate of the Tampa Bay region. This waterfront property, on a much soughtafter street in South Tampa, will highlight the distinct design and sophistication of this home utilizing the primary building materials of Concrete, Wood, Steel and Glass. For a unique home where bold meets modern sophistication, call today for a consultation.
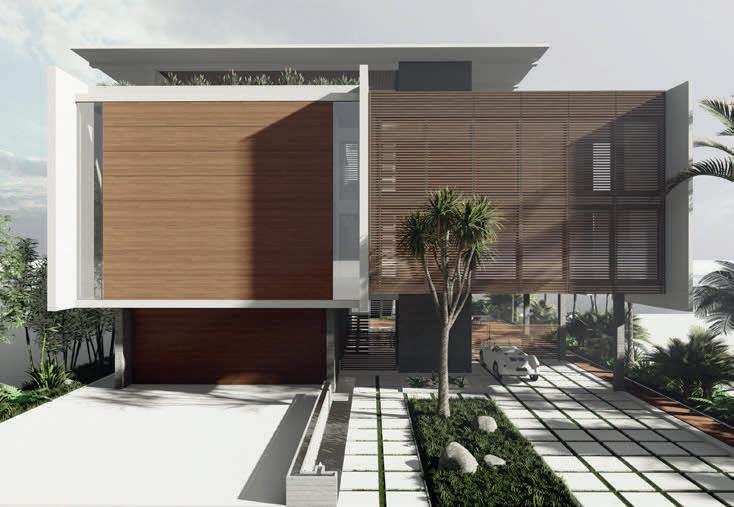 Clifford D. Fernandez
Clifford D. Fernandez
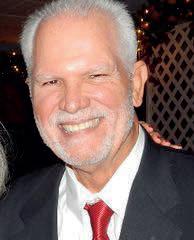 VICE PRESIDENT
VICE PRESIDENT
D: 813.835.7757
C: 813.917.8074
cliff@ferncliffinc.com www.ferncliffinc.com
3318 S West Shore Blvd, Tampa, FL 33629

$779,900 | 4 BEDS | 3 BATHS | 2,540 SQ FT
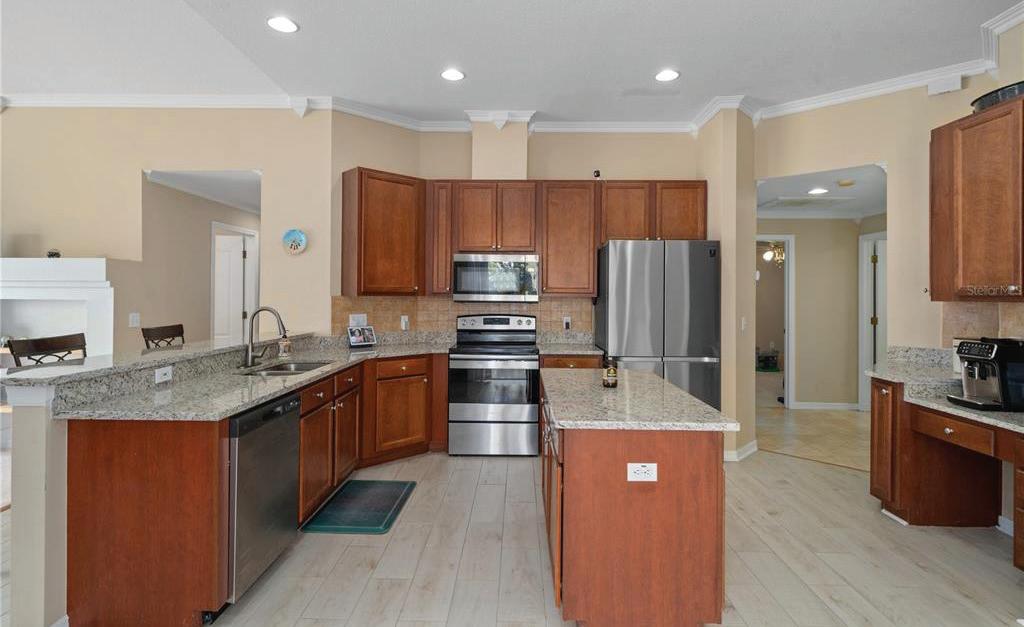
Exclusive Lithia Estates... Boasting 2.82 ACRES of land with a private pond! Spectacular open floor plan with 2,540 sq ft of living space! Gorgeous grand entrance with double door entry! Grand formal dining room... Plenty of room to accommodate a table of 10! Amazing natural sunlight gleams throughout! Perfect living room for those tea parties! GOURMET KITCHEN! Caterers will fall in love with the abundance of counter top space... Features custom granite counters, stainless steel appliances, center island, built-in desk, breakfast bar and a sunny breakfast nook! Kitchen overlooks large family room with built-ins and electric fireplace. Glass sliders off the breakfast nook lead to the expansive covered patio overlooking the large backyard! Primary retreat features high ceilings, double walk in closets and glass sliders with private access to the lanai! RESORT Style master en suite bath with garden tub and separate shower. Three additional bedrooms are both bright and offer ample space. INCREDIBLE HOME SITE with plenty of room to build your custom pool! Enjoy beautiful sunsets from your own backyard! BONUS 3 CAR GARAGE... Circular driveway and 2.82 ACRES!!!! Come and tour Lithia Estates finest... Perfect for those seeking country living but with the convenience of everything that the Tampa Bay area has to offer!
10509 LITHIA ESTATES DRIVE, LITHIA, FL 33547 813.294.4790

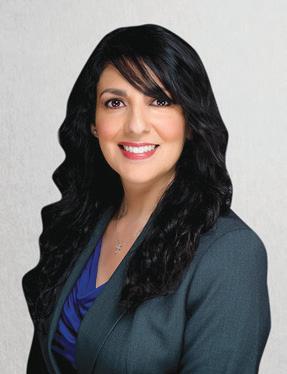
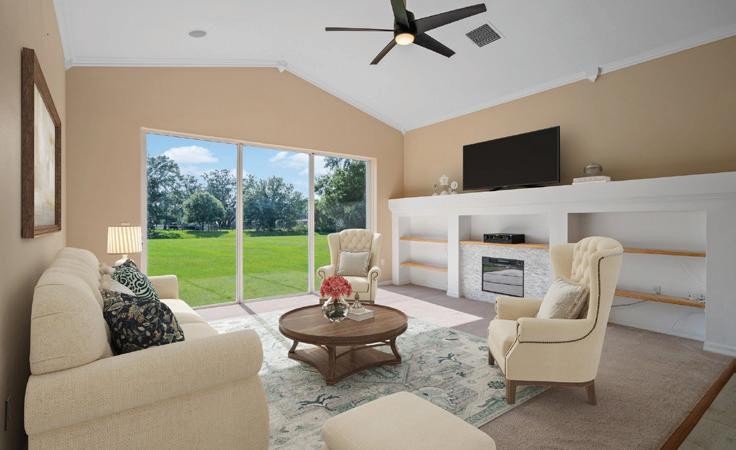

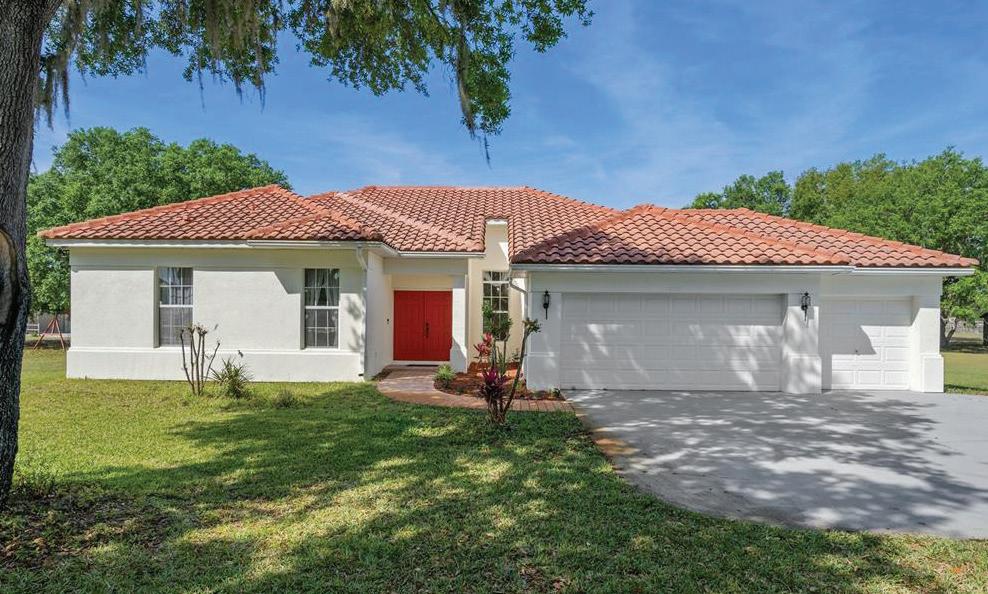
brian@supplephotography.com


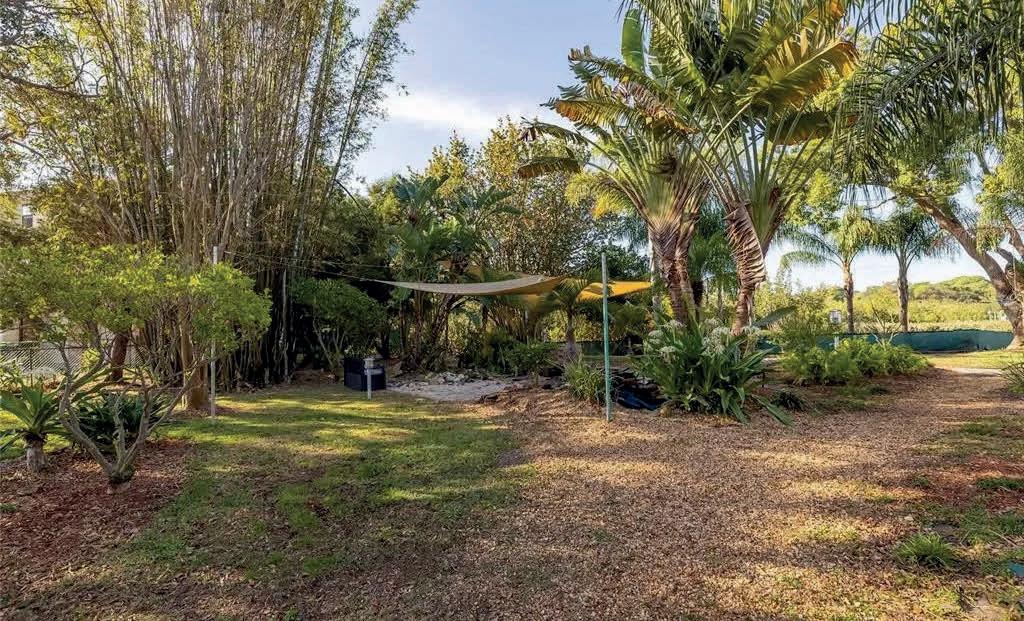
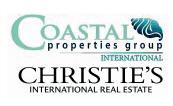
Fantastic opportunity to build your dream home in one of the most sought-after streets in the Ozona area. Dock is already in place and is perfect for fishing and enjoying the incredible views of St. Joseph Sound. Throw your Kayaks and paddle boards in the water or add a boat lift to the dock as you are just minutes from the wide-open waters of the Gulf of Mexico. This Lot backs to western views giving you incredible sunsets to enjoy from your new home. Zoned for Ozona Elementary, Palm Harbor Middle and Palm Harbor University. Located in walking distance to the downtown restaurants, A rated schools, the Pinellas Trail, Sunderman (baseball fields) and Pop Stansel Park. Honeymoon Island is just a short drive or bike ride away (3.7 miles). This is a golf cart friendly community with no HOA fees. Come live the dream on Soundview Drive! New survey is available. Call today for more information.



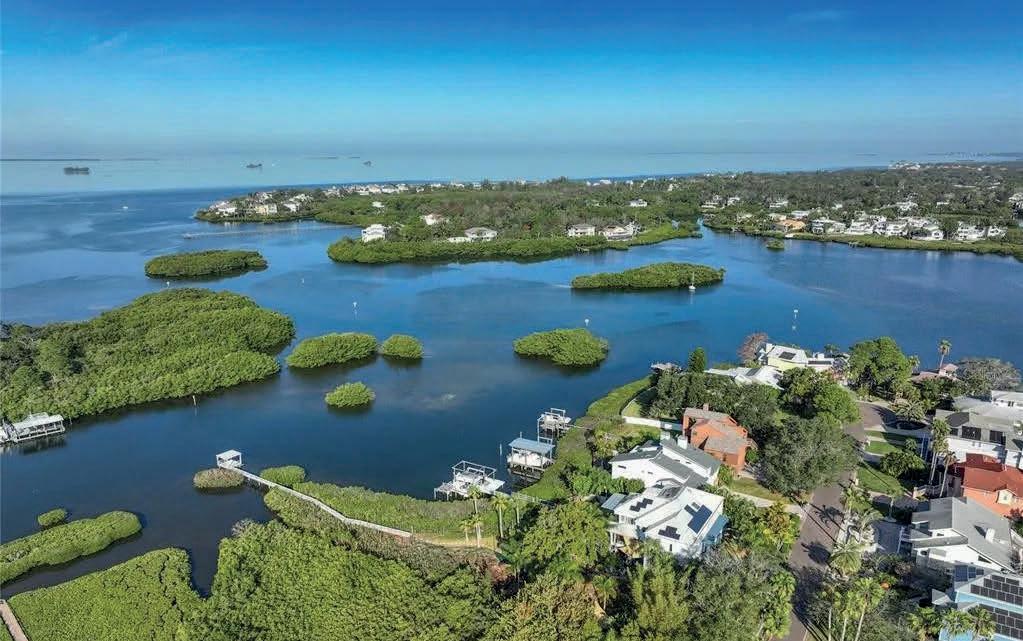
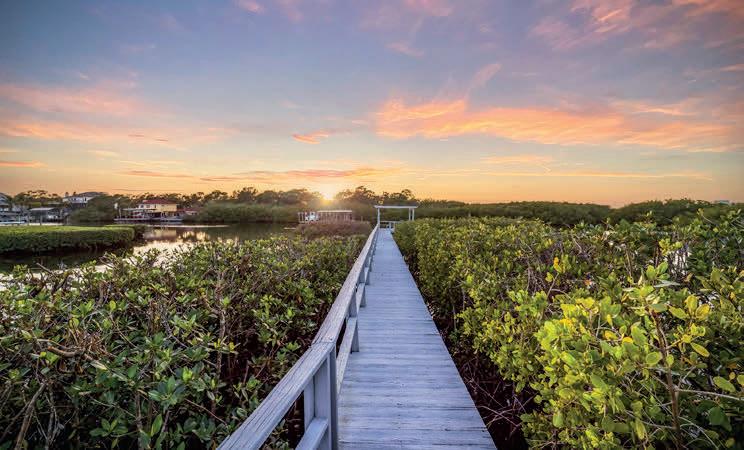

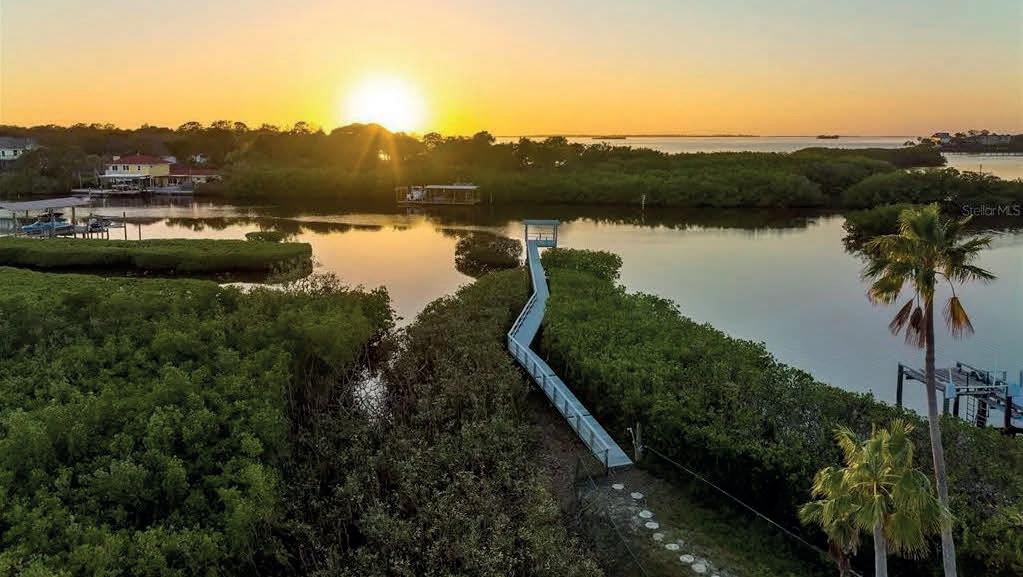
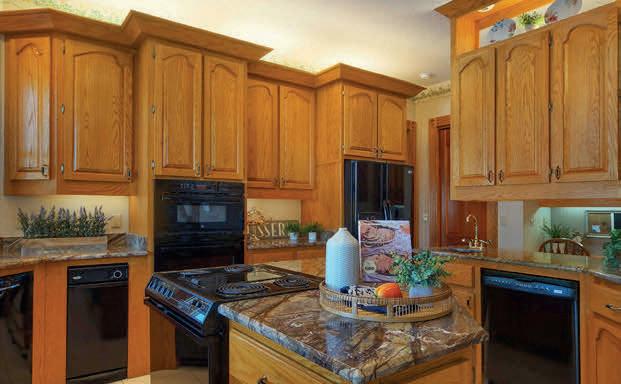

4630
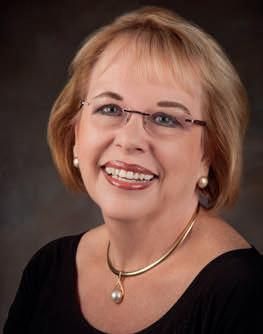
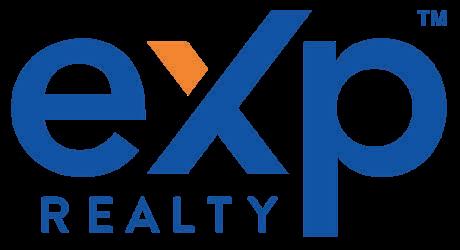
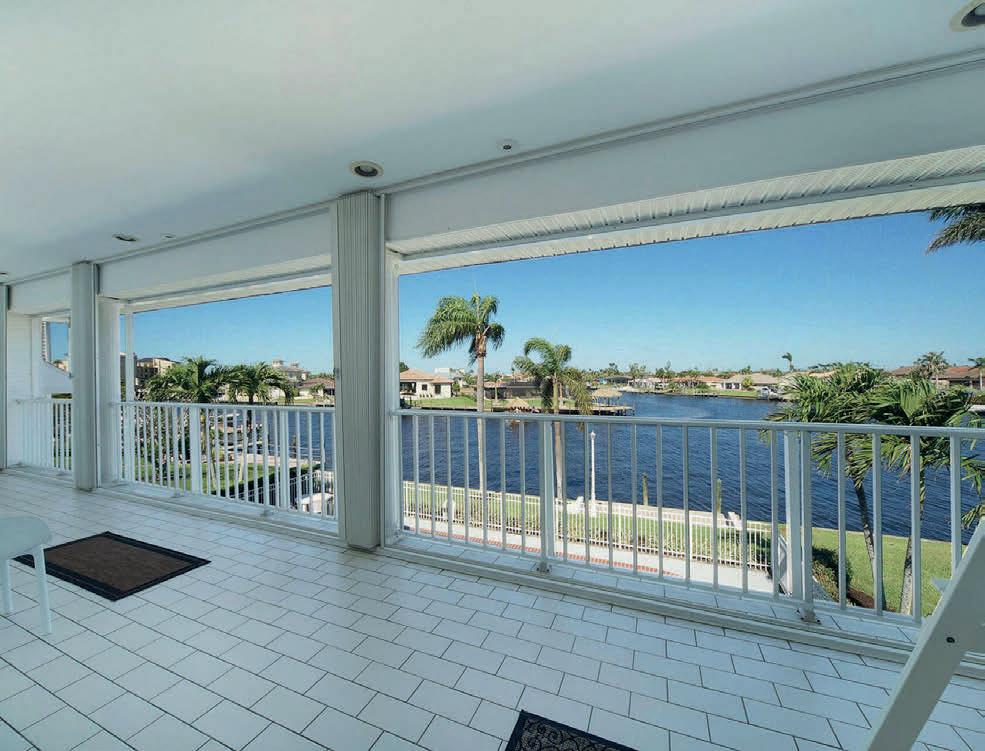

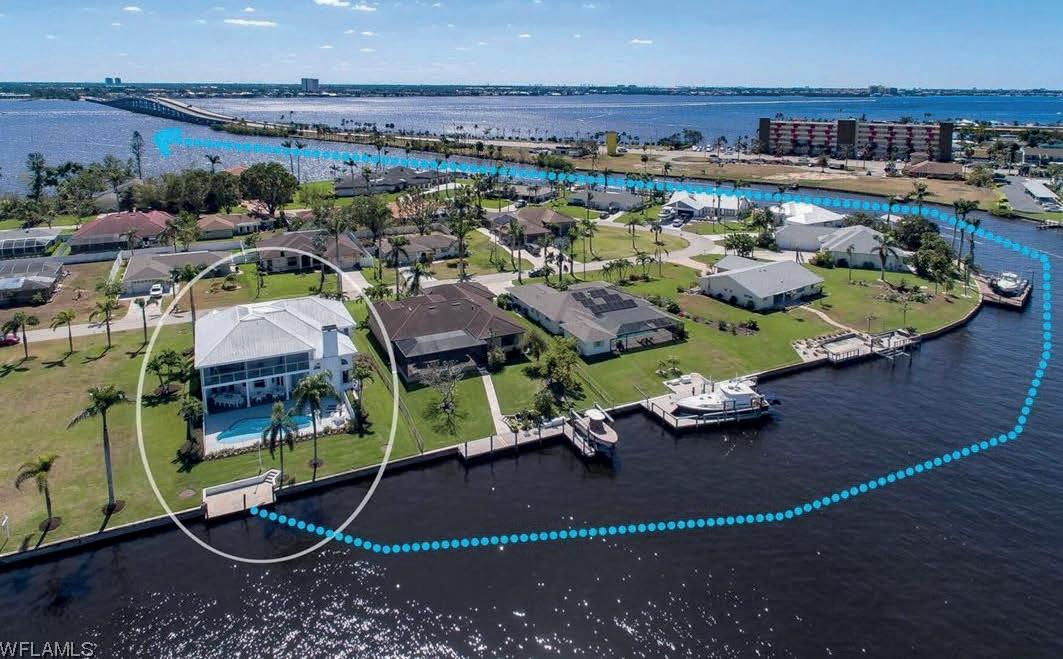
Custom built, executive home, lovingly maintained by original owners. PERFECT FOR BOATING SINCE IT IS ONLY 1000 FT FROM THE RIVER. The ideal home for a family or for a rental. Can you imagine a bride coming down that staircase, and going out to the pool area with the waterfront back drop? The attention to detail with custom wood cabinetry throughout the house is stunning. The gourmet kitchen has: 2 dishwashers, 2 ovens, marble counter tops, 2 islands, and what a VIEW! The vaulted ceiling in the family room was inspired by the McGregor Baptist Church. The huge screened in porch on the second floor is perfect of views of the water and sunsets. Additional upgrades include: 2 staircases, 3 car garage (one tandem),laundry chute into huge laundry room, large multipurpose second floor game room that could be another bedroom, wood burning fireplace, special attention to framing sizes that exceeded code at the time and roof truss strapping that was doubled but not required when built, custom trim and attention to detail that has to be seen to be appreciated. Contracted for new roof. BEST VIEW FOR 4TH OF JULY FIREWORKS! Offered at $2,310,000
This Multi Award Wining LUXOS Model from Tudor Builders is being offered in the NW Cape near the planned Seven Island project. City water and sewer is in and paid. You will feel like you are walking into an Architectural Digest home when you enter this property. The seller has added upscale appliances, beautiful light fixtures, a waterfall island in the kitchen, and the third bedroom has a separate sink. THEN when you step out into the lanai you will be blown away with the salt water pool with a shelf for sitting, and the beautiful sound of the waterfall. The upscale grill area has a seating area, and a full bath. Enjoy this outside area with wide canal with intersecting canal views. It does not get much better than that. The three car garage has a tandem space for two cars or boat storage, it is also ready for charging your electric car. Offered at $1,165,000
This is a custom built home with upgrades that include: a gourmet kitchen with upgraded wood cabinets, a large island with country sink, upgraded granite throughout, 12” x 24” porcelain tile, large closets with closet systems, 8 ft interior doors, crown molding, multiple tray ceilings, 9 inch base trim, beautiful fans, upgraded plumbing fixtures, a European style bathroom with free standing tub and a large open shower with multiple heads over a custom epay floor, 34 ft long pool with sun pad, and the lanai cage is being replaced with a new cage with picture frame windows (30 ft open span), full house osmosis system, plumbed for that handy outdoor kitchen, pool heater, color changing lights for the pool, and electric sun screens to keep the sun out when entertaining during the summer time on the lanai. In addition, there is a composite dock that will have the canopy replaced to protect your boat. This is a hot area near the Seven Island Project. Why buy new construction and have the additional costs of the dock, osmosis system, and pool heater? Ready to move in and shows like a model home. Offered at $1,100,000


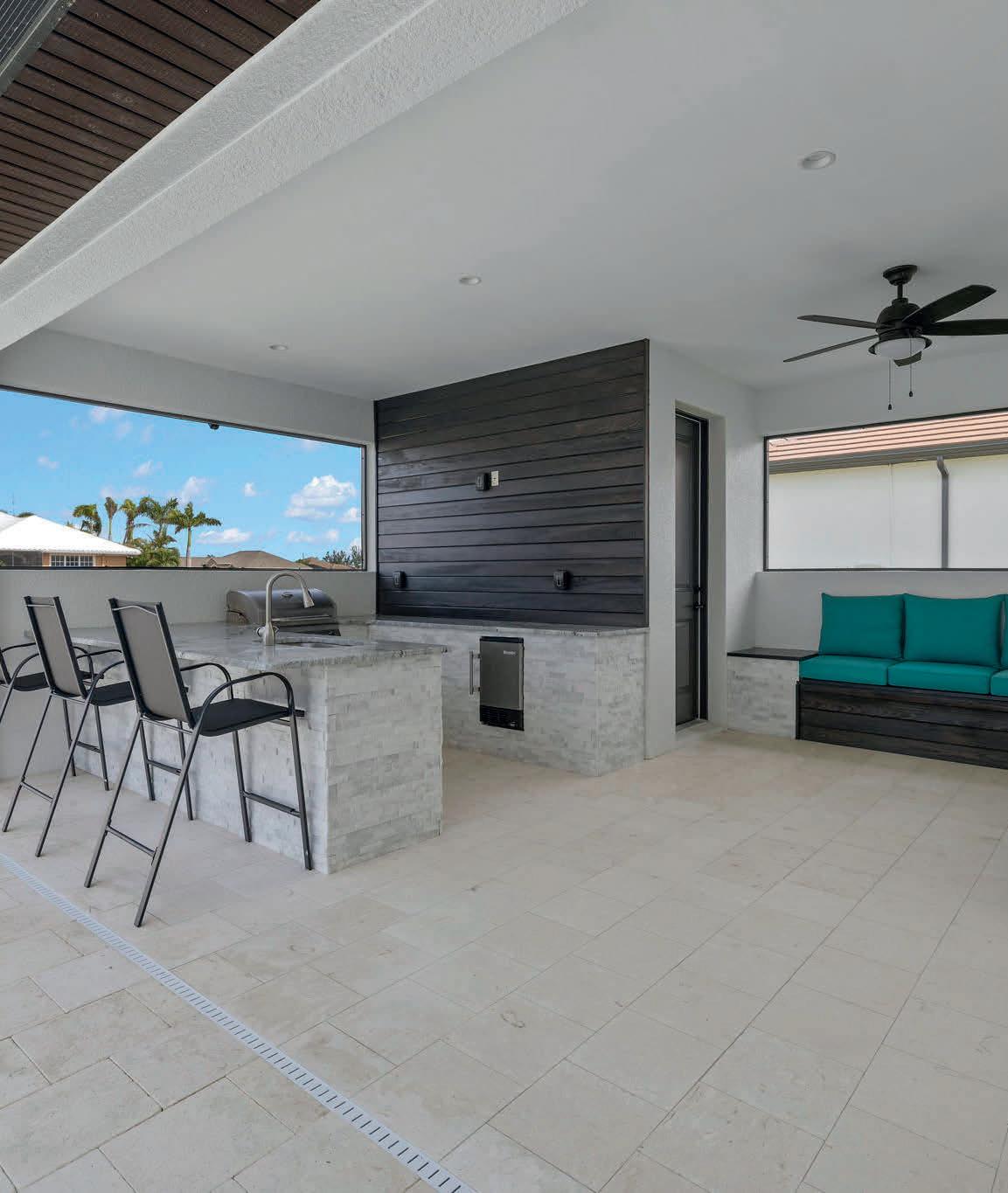
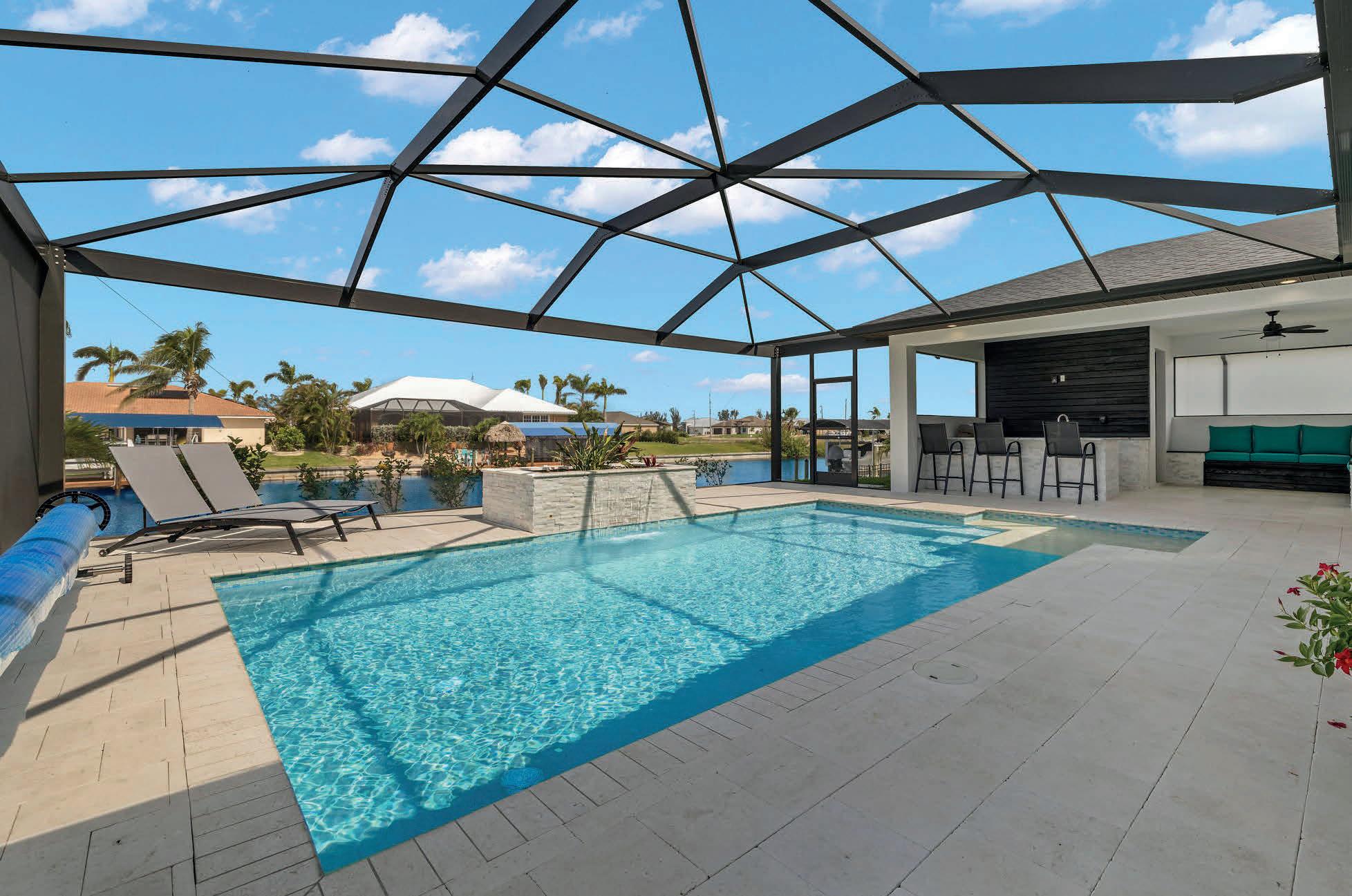 4 BEDROOMS | 5 BATHROOMS | 4,305 SQ FT
3 BEDROOMS | 3 BATHROOMS | 2,2905 SQ FT
4 BEDROOMS | 5 BATHROOMS | 4,305 SQ FT
3 BEDROOMS | 3 BATHROOMS | 2,2905 SQ FT
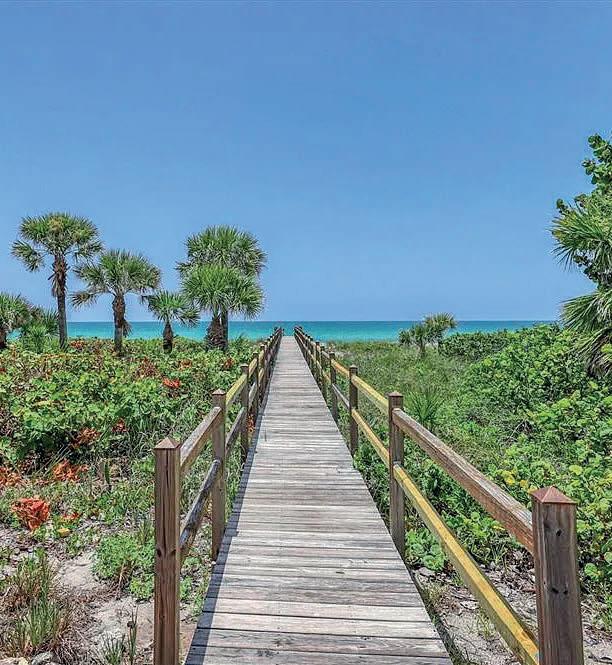
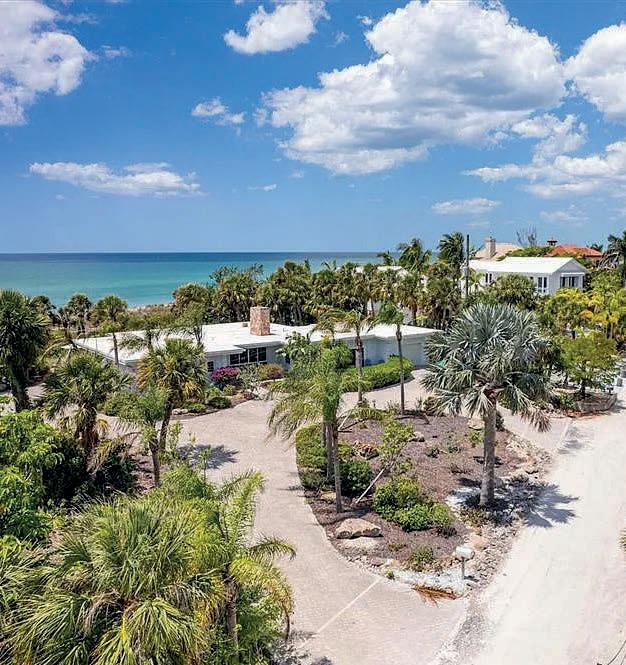
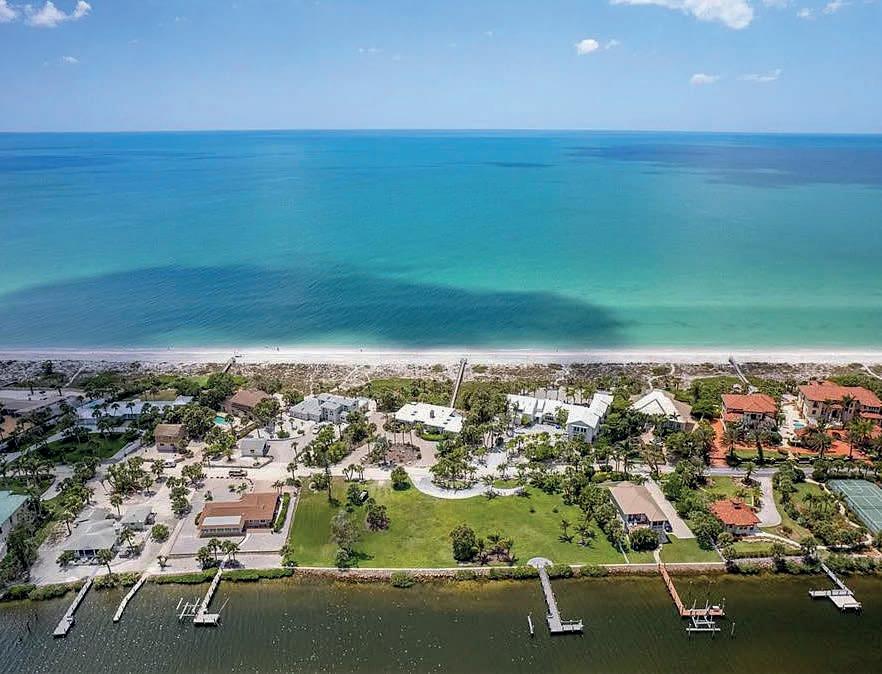
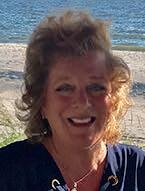

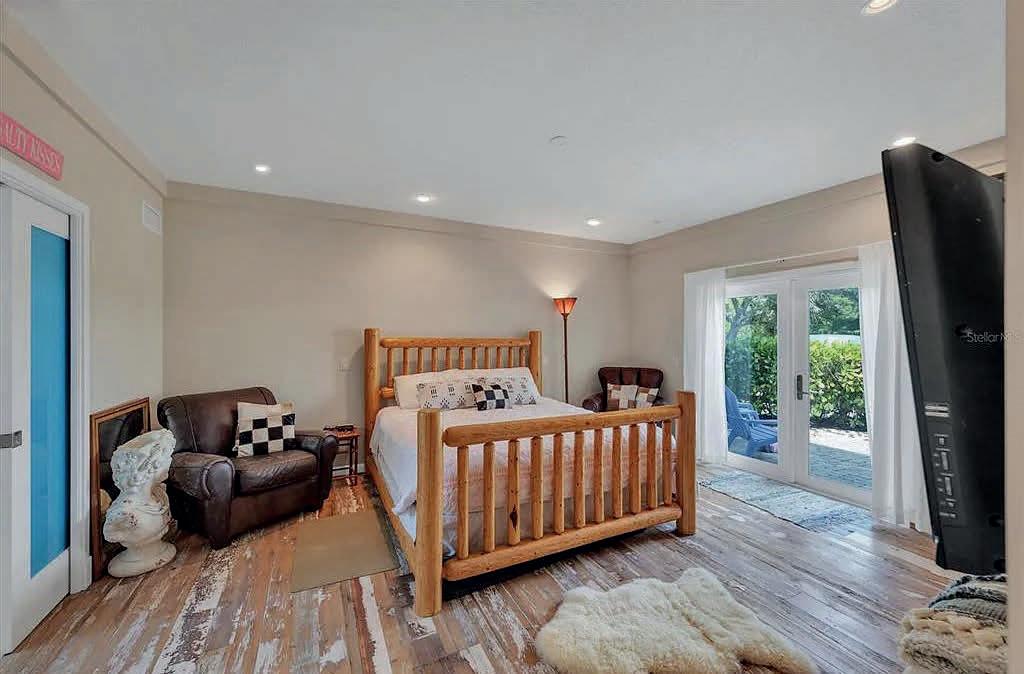
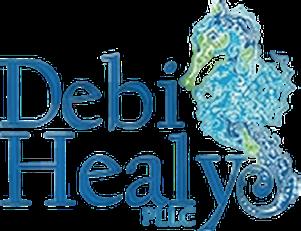
A mid-century coastal contemporary that will offer you an iconic lifestyle with its clean lines throughout. This lovely "sand casa" exudes what stressfree “Island Lifestyle” really means! Enjoy all the comforts and style being the residents of this one-story home that flows brilliantly with its subtle room transitions. The substantial dimensions of main living areas personify the term “Open Floor Plan”. The sleek and oh so coastal kitchen with its 8’ x 5’ island offering seating for 6-8 will serve you and your family and friends for a lifetime! The artistry blending of the hues found in the kitchens island and the homes modern flooring throughout are fabulous! The kitchen is totally equipped with top-of-the-line innovative appliances, to meet your every culinary need, including a commercial sized Wolf exhaust hood to please the resident chef. Its cabinets gleam with an aviation grade of gloss and mixed with mahogany, making a rich blend. Built in’s include Wolf Range, Miele Coffee Maker/TV, two dishwashers, wine cooler, and icemaker. Your need for more formal dining is met with a designated area having a wood burning fireplace to enhance any atmosphere you desire. A sweeping family room sized so perfect with the built area for TV and lots of

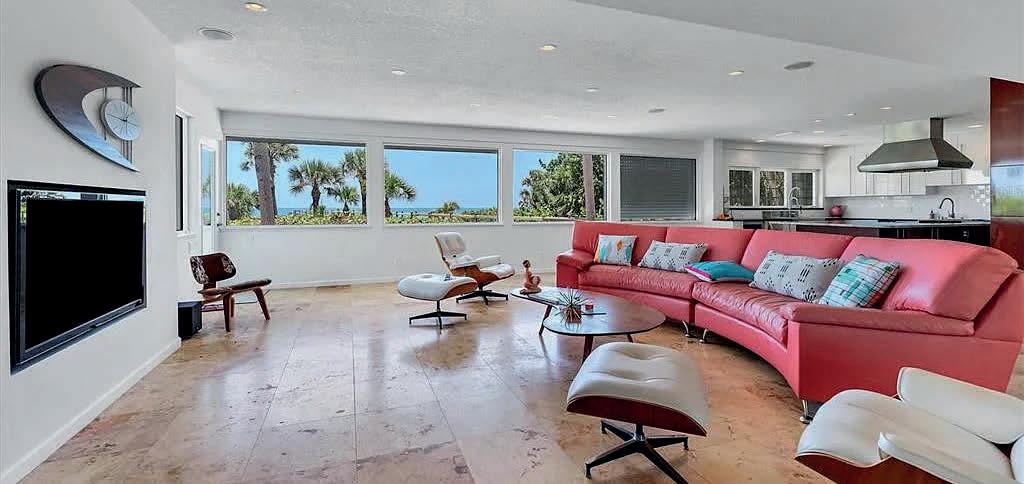
seating area. Including an inviting backdrop of your fabulous kitchen and the west wall of windows facing the gulf. The Chef will never be isolated, not in this home. The master suite is set apart from the two guest bedrooms. The master suite’s flooring is made of beautifully reclaimed wood designed to make the bedroom a sanctuary by itself. A set of French Doors lead to a small patio to enjoy your morning coffee and watch the amazing sunrises over the ICW. The master bathroom is truly unique with a shower design having multiple spray heads. Double sinks and a separate tub with dolphin faucet heads. Brick Pavers used in the circular driveway surrounding the entire residence, making possible for multiple outdoor seating areas. Easy to add the popular umbrella shade attachments to this home for outdoor entertaining. Fabulous deck on the gulf to enjoy sunbathing or watching sunsets. Currently Fig, Mango, and Olive trees are found on this property. You will also enjoy the aroma of the flowering Frangipani. Professional Landscaping has kept this property easy to maintain. Super plus for the owner is the easy access on and off the island and the privacy offered behind the electronically monitored gates.

Delight in captivating bay, marina, bridge and city views and a luxury lifestyle with unsurpassed service and amenities in this stately, elegantly designed 3,751-square-foot condominium at The Tower Residences at The Ritz-Carlton.




A private elevator opens to a gracious foyer that flows into the lightfilled southeast-facing four-bedroom, four-bathroom condominium, showcasing thoughtful appointments and refined finishes at every turn. Gleaming marble flooring, rich wood flooring, dazzling chandeliers, striking tray ceilings and dramatic walls of glass are found throughout the open, updated floorplan. Sliding glass doors lead to two expansive 10th-floor terraces, which offer views of Sarasota Bay, Marina Jack, the Ringling Bridge and the city as well as rows of towering palms below. The cherished outdoor spaces are perfect for starting your day with a cup of coffee, dining alfresco or a nightcap while savoring the picturesque surroundings and balmy breezes. Inside the residence, chefs will be in their element in the lovely well-appointed kitchen, which includes a Wolf double oven, Sub-Zero refrigerator and abundant granite counters, while family and guests mingle indoors or on the terraces. A serene retreat awaits in the private owner’s suite, with large windows and an adjacent balcony boasting breathtaking views of the bayfront panorama. The spacious quarters also feature dual closets with custom cabinetry, a morning kitchen and an opulent bathroom with a whirlpool tub and two separate vanities. Overnight visitors will be comfortable in the generously sized guest suite with sliders to the terrace or two additional bedrooms with baths, which also offer flex space options such as a family room, library or office. There are also two assigned garage parking spaces that could share an EV charging station. The current owner was involved in a successful effort to complete electrical work in The Tower Residences garage that enabled each owner to have availability for an EV charger in one of their parking spaces. World-class amenities include concierge, 24-hour in-residence dining, heated pool and spa, fitness center, sauna and steam baths, massage therapy room, plus air-conditioned storage. Enjoy a front-row seat to view the boat parades and firework displays at the Bayfront from your terrace. Downtown Sarasota’s theaters, opera, symphony, art galleries, dining and shopping are within walking distance, and pristine beaches are just minutes away. Price Upon Request




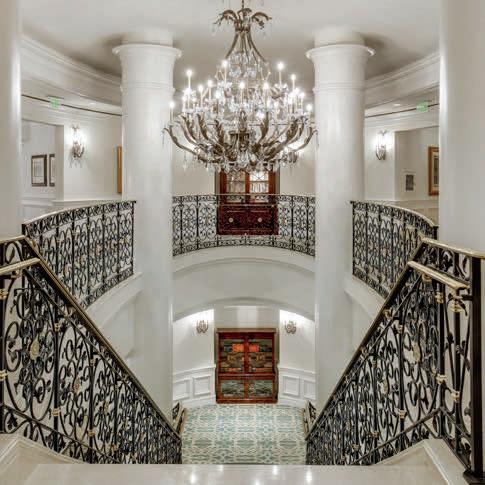
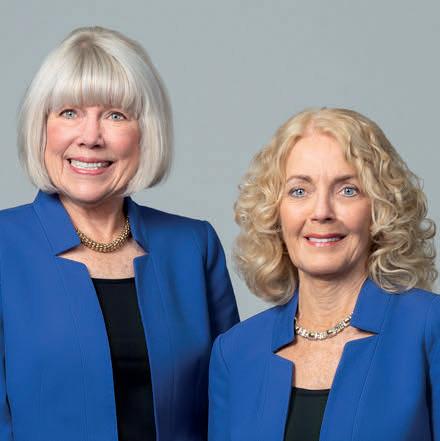
After graduating from the United States Naval Academy, Fallon Arnold now leads a team of three top-producing trustworthy professionals expertly assisting clients throughout the entire Tampa Bay area, St. Petersburg, St. Pete Beach and Tierra Verde. Deeply dedicated to following the Golden Rule, the team leverages decades of combined experience and solid community connections to ensure a successful transaction. From in-depth market knowledge and open communication to digital and print advertising, strategic pricing and resultsdriven negotiation, The Fallon Arnold Team offers a full suite of services with a focus on 100% satisfaction.

Fallon’s individualized approach has earned her the Coldwell Banker® highly honored 30 Under 30 award and membership in the Coldwell Banker International President’s Circle (top 5%) and International Diamond Society (top 10%). A certified Global Luxury Property Specialist and Military Relocation Professional (MRP), she is well equipped to handle the needs of the team’s diverse clientele. Before entering real estate, Fallon worked as a human resources consultant at Deloitte and Marketing Director at a reputable local business. With proven problem-solving, communication and marketing skills, Fallon Arnold delivers nothing short of excellence at every stage of the transaction. If you’re ready to buy ,sell, or invest , contact The Fallon Arnold Team today!

Fallon Arnold REALTOR ®

813.508.5390
fallonarnoldrealtor@gmail.com WWW.FALLONARNOLDREALESTATE.COM

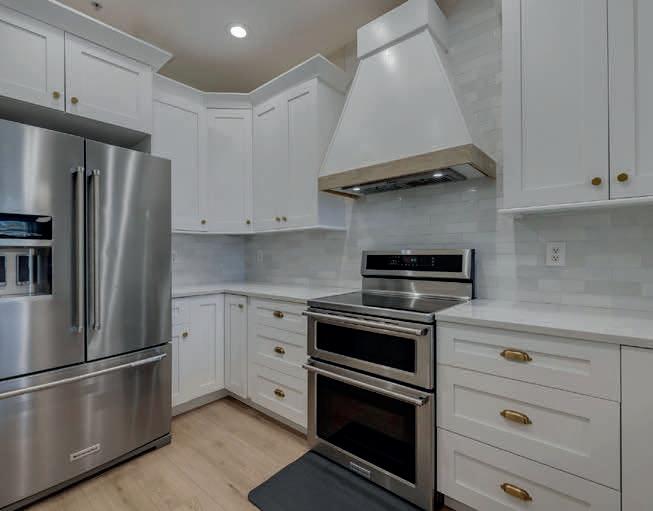
WELCOME TO YOUR HIDDEN LUXURIOUS OASIS IN THE HEART OF DOWNTOWN ST. PETE! Built in 2005, this fully updated block townhome features high-end finishes throughout and a prime location that offers the best of city living with a peaceful, rainforest-like front yard that’s perfect for relaxing and unwinding. As you enter the home, you’ll be greeted by a guest suite with a beautiful view out to the front yard complete with a full bath. The open and spacious living area features plenty of natural light, and the modern kitchen boasts updated appliances and finishes that are sure to impress anyone who loves to spend time in the kitchen. Last but not least, you’ll appreciate the peace of mind that comes with a brand new roof installed in 2022. No HOA fees. Don’t miss your chance to own this stunning townhome in one of the most desirable locations and recently included in Forbes “US Best places to Travel in 2023”, Downtown St. Pete! View property website with video 330LANGCOURT.COM

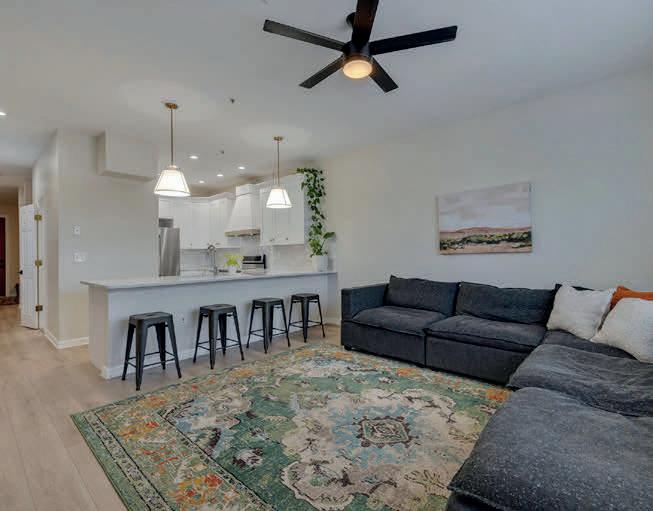


REALTOR ® | MBA, CWS, CLHM
941.744.7358


hannahhillyard@michaelsaunders.com
HannahHillyard.com

Hannah Hillyard of Michael Saunders & Company sold our home in Holmes Beach quickly and efficiently. Hannah arranged an attractive video and wrote enticing verbiage for display on the internet. She created a colorful brochure and placed advertising for our home in prominent spots in our local newspaper. Through Michael Saunders & Company, Hannah had contact with international buyers and locally her network of potential buyers is impressive. - JUDY
$6,600,000
LUXURY WATERFRONT HOME custom-built in 2020 and situated on direct bayfront overlooking the intracoastal waterway is designed for selective and discerning buyers who seek a beautiful, tropical, world-class oasis. This stunning home is beautifully sited on a large direct waterfront lot of 9,000 sq ft on Anna Maria Island and provides magazineworthy outdoor living areas and richly articulated interior spaces. The modern coastal architectural plan has open living, dining and a chef’s kitchen, complete with high-end appliances. From the main living area; you'll have easy access to the two large lanais; one with an outdoor kitchen and dining area and one with generous sitting areas, all with views of the dramatic infinity pool and spa overlooking pristine waters of the bay and intracoastal waterway. Complete with engineered wood floors, vaulted ceilings and high-end finishes, this spectacular home is ready to enjoy! The upgrades and finishing details must be seen to be appreciated. Lush, tropical landscaping compliments the no maintenance yard. This tropical home is strategically located on a quiet cul-de-sac, yet is close to shopping, restaurants, and beach access.
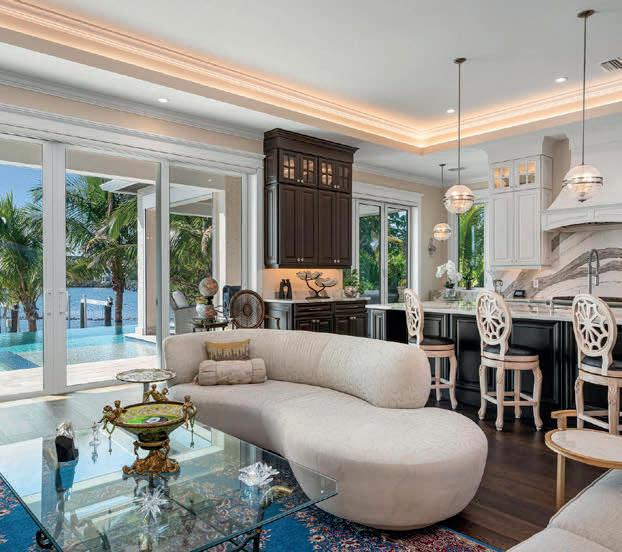
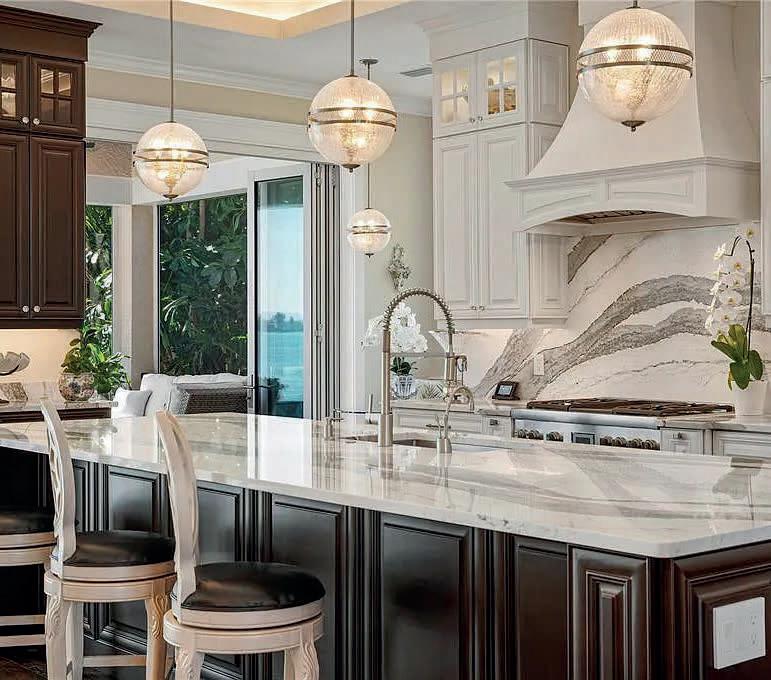
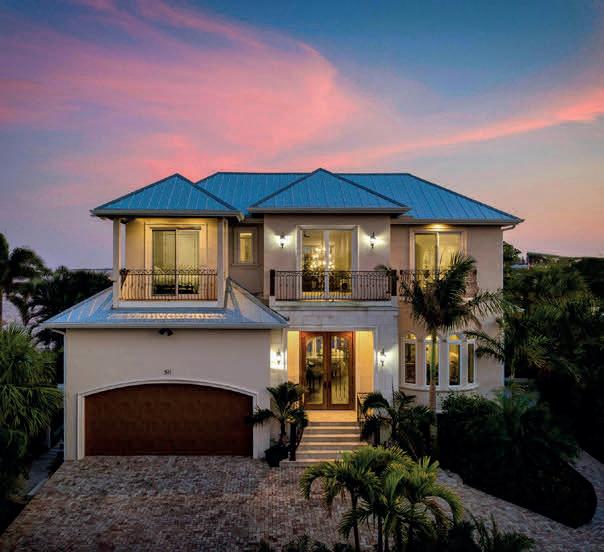

An Anna Maria Island resident since 2001, Hannah is known as an extraordinary force in luxury real estate, with a remarkable record of selling world-class properties that have enabled her and her husband, George, to become a top-producing team with Michael Saunders and Company and gain a devoted following of customers from near and far.

Born and raised in Arkansas, Hannah has an MBA, extensive marketing and sales background, and over 30 years of experience as a successful real estate investor in multiple states. A Certified Luxury Home Marketing Specialist (CLHMS) and member of the Million Dollar Guild, she specializes in investment and luxury waterfront properties on Anna Maria Island and Longboat Key. Hannah’s integrity and discretion, along with her attention to detail, marketing savvy, and refined negotiating skills, consistently deliver impressive real estate results for buyers and sellers. With unparalleled local market knowledge and global connections, she provides expert guidance to her valued customers, including investors and international customers who buy and sell in all three cities on Anna Maria Island and Longboat Key. Hannah’s referral business is a testament to understanding and meeting luxury customers’ specialized needs as well as a caring, personable approach that creates long-lasting relationships. Since affiliating with Michael Saunders and Company in 2017, she has sold one of the highest-priced homes on Anna Maria Island and brokered one of the island’s most expensive land deals.
SAUNDERS & COMPANY


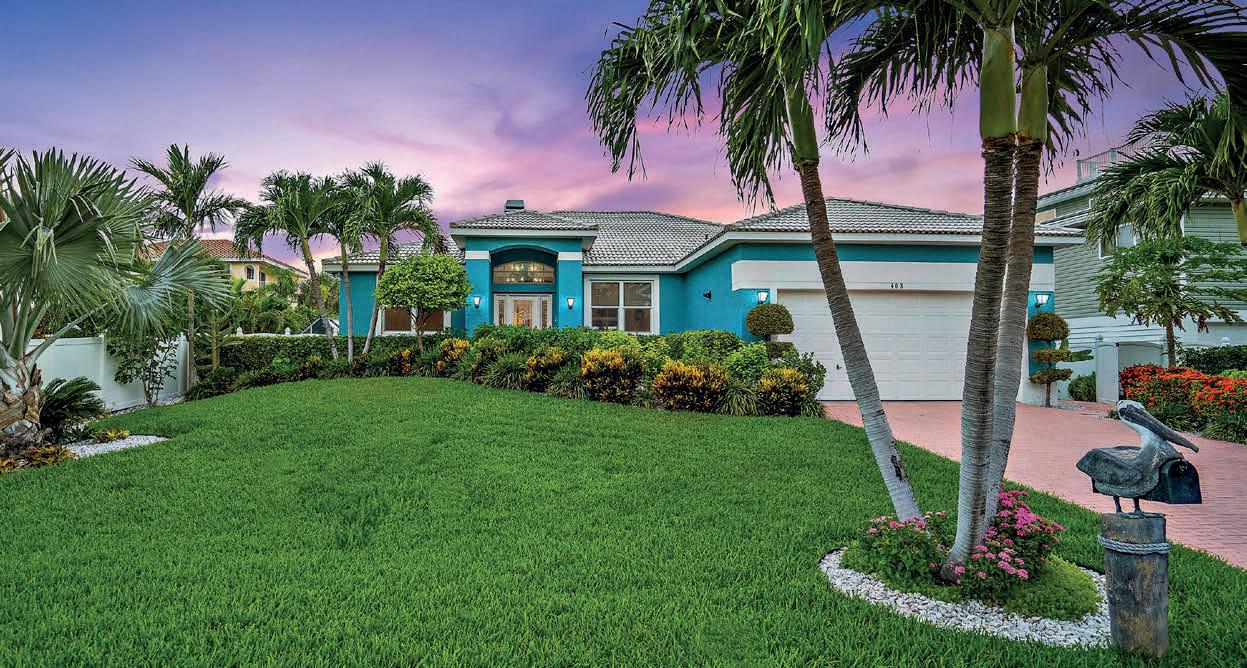
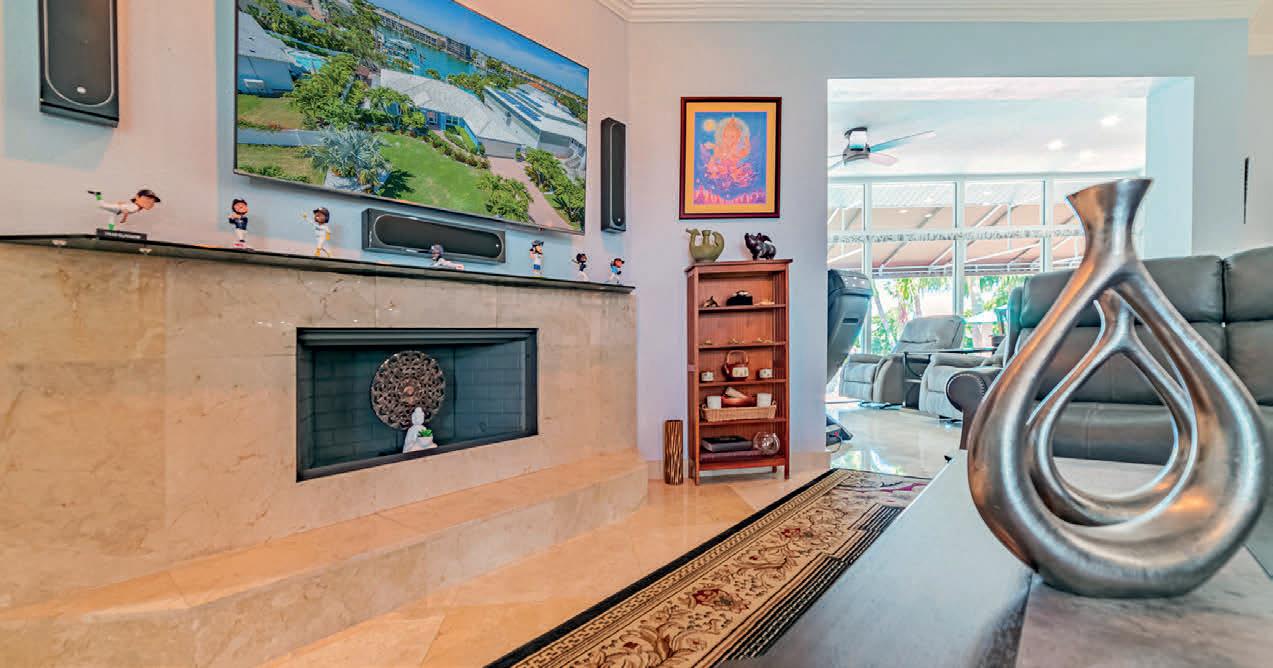

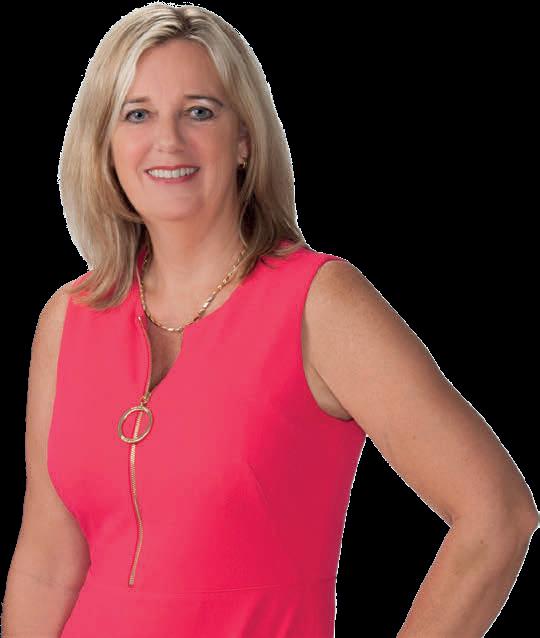
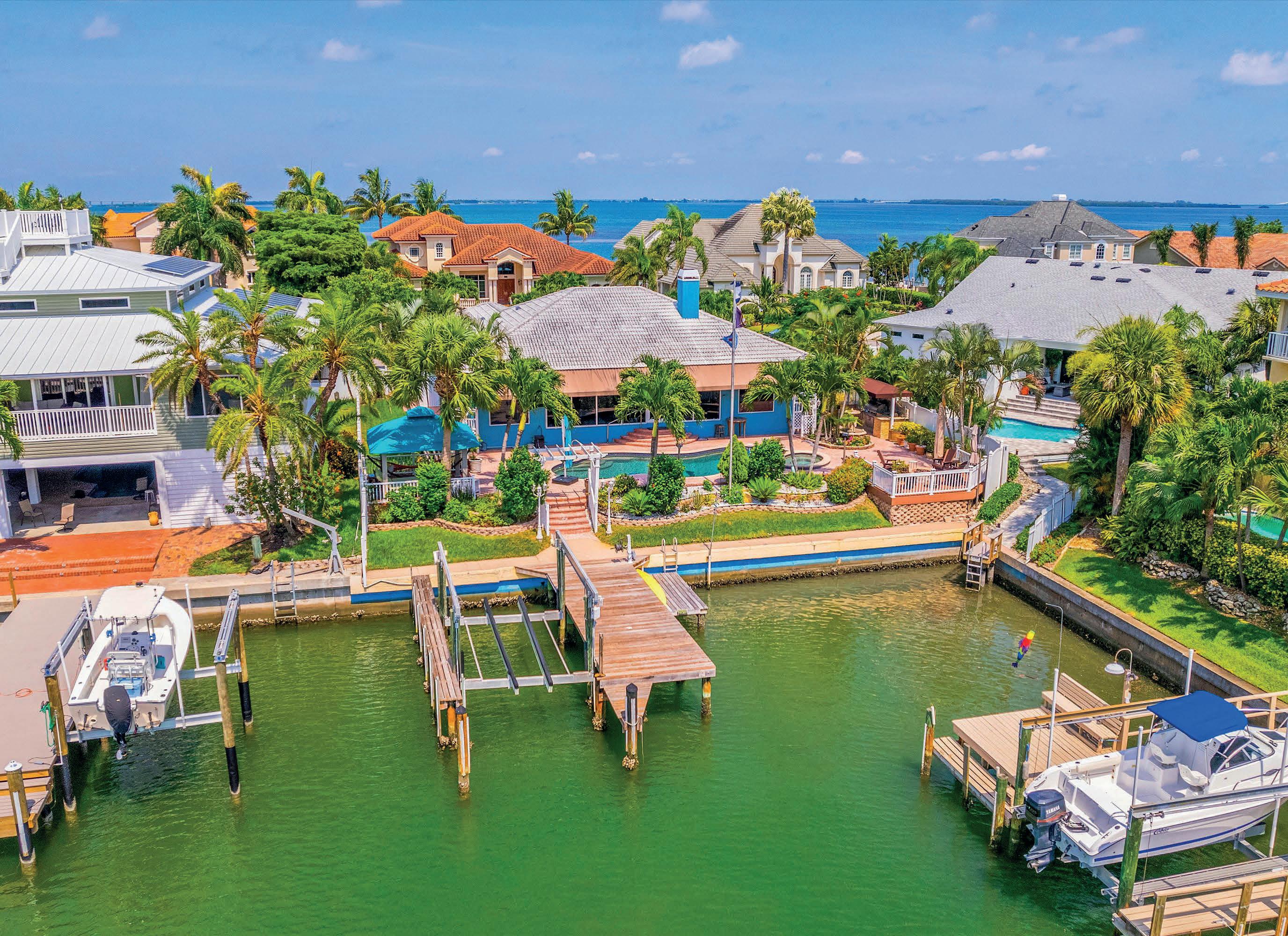
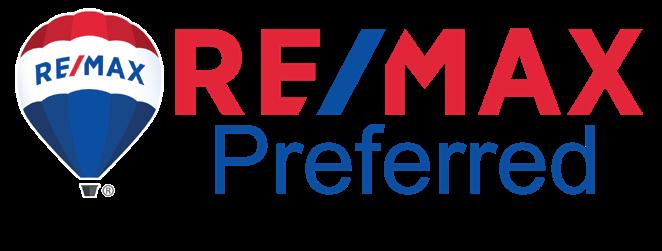
REALTOR®, ACP, CLHMS, GUILD, USCG LICENSED CAPTAIN
C: 727.667.6471 | O: 727.449.9276

John@JohnRigg.com
Kathie C. Lea
REALTOR®, E-PRO CERTIFIED, GRI, CDPE, CRS, CLHMS, GUILD, EXP CERTIFIED MENTOR, EXP ICON AGENT – 2020, 2021 AND 2022

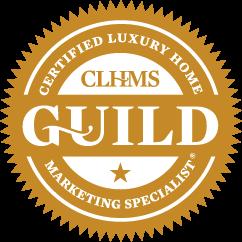
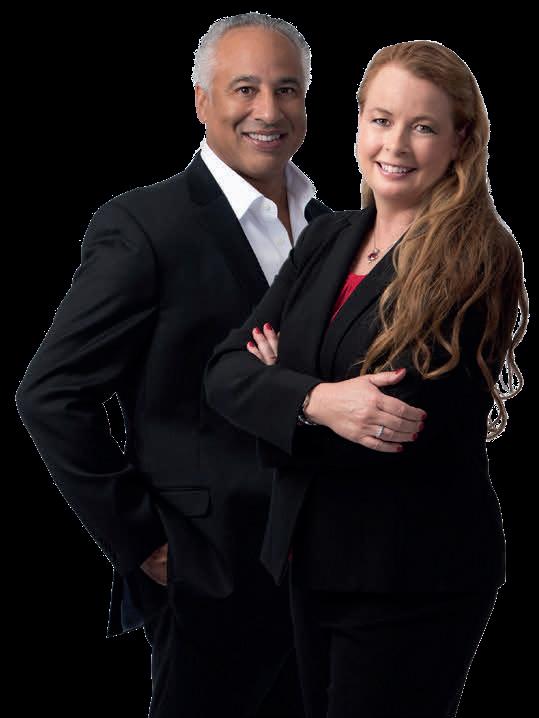
C: 727.422.9455 | O: 727.449.9276

Kathie@KathieLeaHomes.com
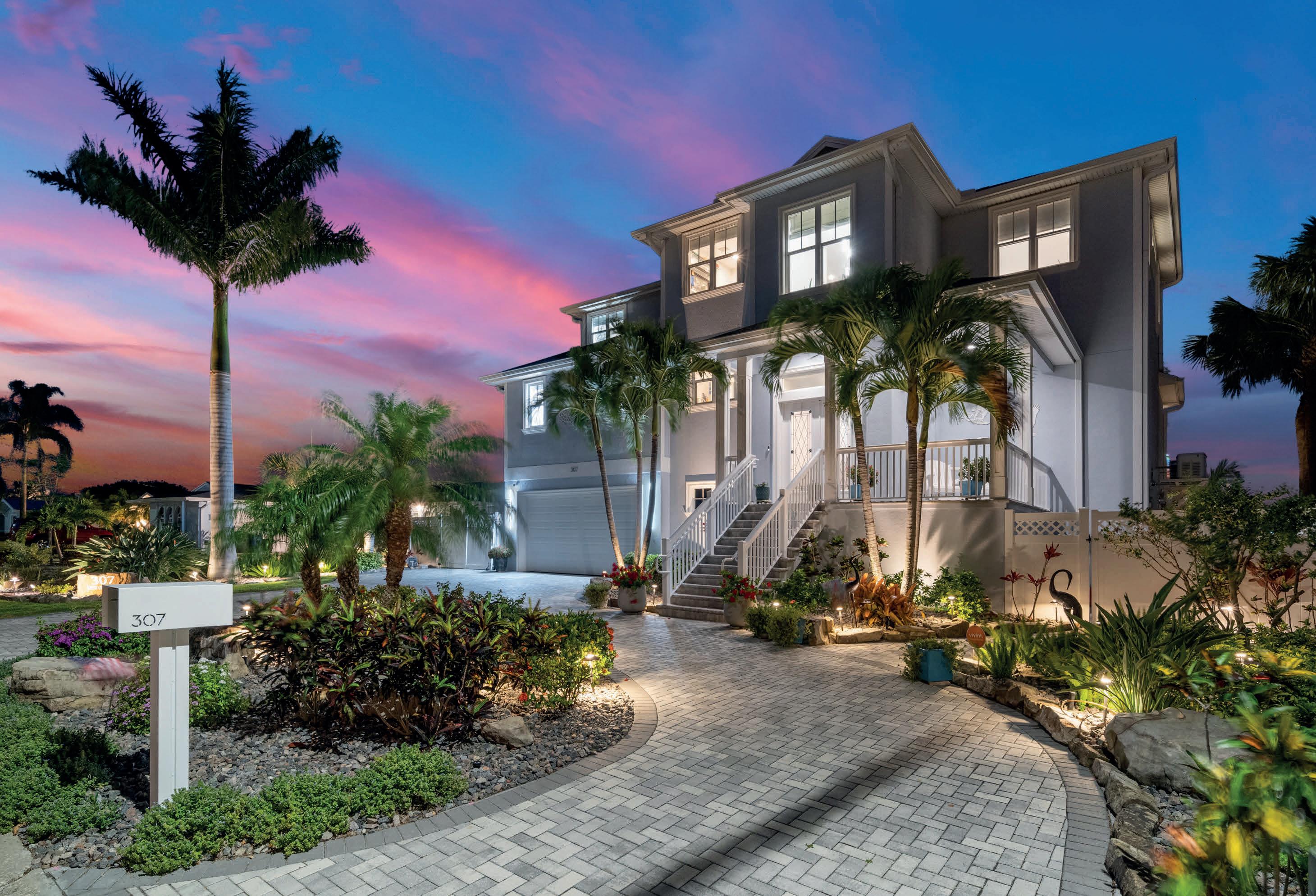


www.ViewHomesInTheTampaArea.com
 H.John Rigg
307 LEEWARD ISLE, CLEARWATER BEACH, FL 33767
H.John Rigg
307 LEEWARD ISLE, CLEARWATER BEACH, FL 33767
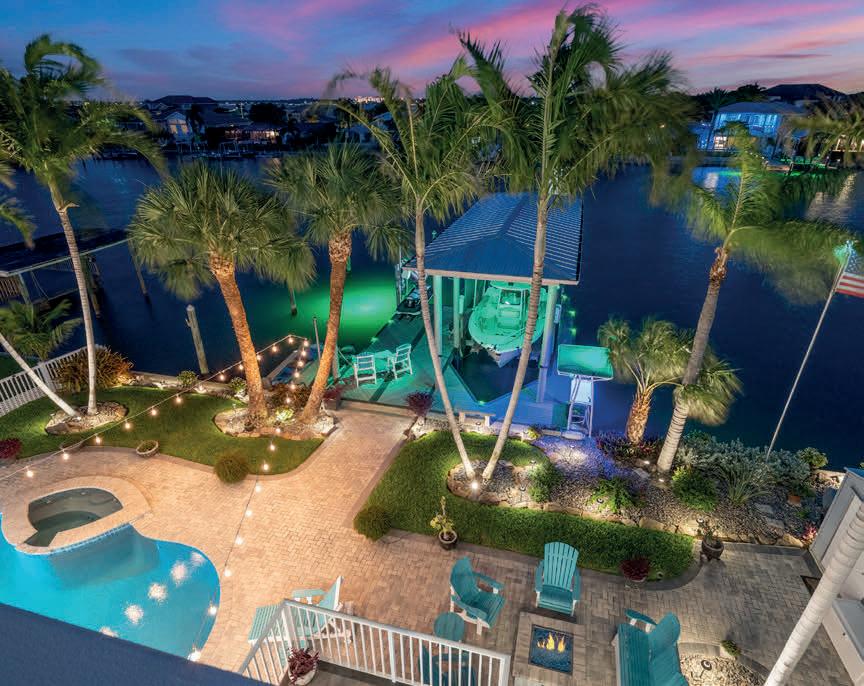

$3,999,900 BATHROOMS
3
Come Live your best life in this fully furnished waterfront dream home located in the esteemed Island Estates community of Clearwater Beach that even comes with a boat! Spanning over 4,850 SF, this high-quality custom home sets the standard for luxurious waterfront living. Designed with both pleasure & ease of living in mind, it offers an array of exceptional features & top-of-the-line craftsmanship. The energy efficiency of the home is evident with Cat 5 rated PGT windows & doors and highly rated insulation, resulting in significant savings on energy costs. Additionally, the home was designed to meet or exceed FEMA standards, leading to a substantial reduction of 13K in annual insurance costs. Every room in this exquisite home showcases stunning water views, including the main living area, kitchen, & great room. The open-concept main living floor features soaring 20-ft ceilings, allowing for ample natural light to fill the space. A natural gas fireplace adds both warmth & elegance. The engineered wood floors throughout add a touch of luxury & private elevator for convenience. Chef's kitchen is a masterpiece with custom cabinetry and woodwork, & luxurious Thermador appliances, including a 48" gas range & 48" fridge/freezer. Additional kitchen features include butler's pantry, wet bar with wine cooler, & designer lighting. The home boasts three bedrooms, including 2 primary suites, 4.5 baths, den, loft area, & multipurpose room that can be customized as a gym or 2nd office. Large front porch to view endless sunsets. Large FL room offers a serene space to enjoy the breathtaking water views & witness amazing sunrises. On the ground floor you'll find a spacious 4-car tandem garage, large game room, entertaining kitchen, pool bath, workshop,
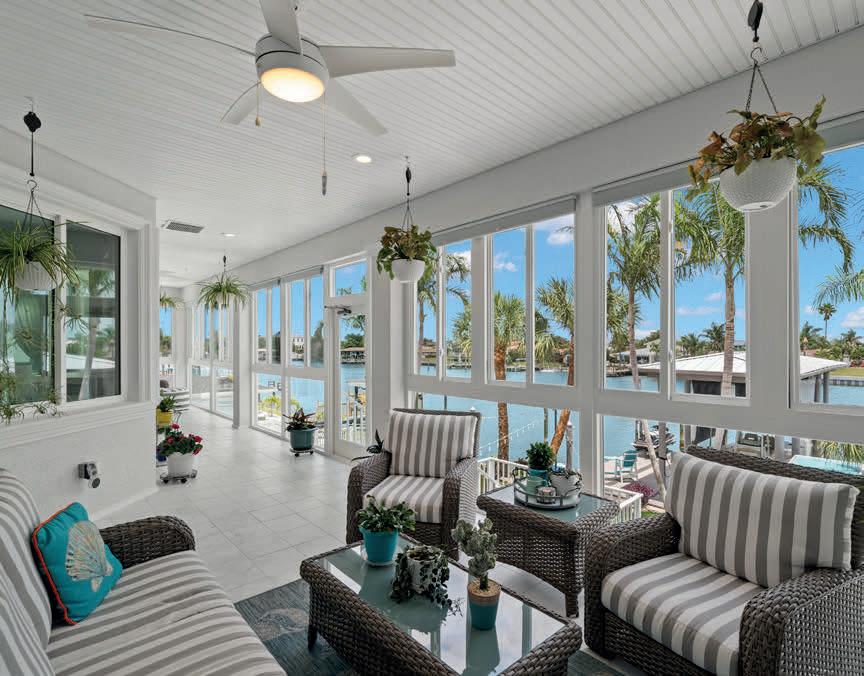
4.5
4,850 sq ft
& plenty of storage space. The outdoor area is an oasis of relaxation & entertainment, featuring a heated saltwater pool, spa, shower, & outdoor kitchen equipped with marine-grade appliances, including a 40" Blaze grill & fridge. The outdoor living space includes a weatherprotected area that will fit a 65" TV to enjoy games or movies. Unwind by the firepit or embark on a Gulf cruise on your 2017 NauticStar 28.5' center console boat powered by twin 300 HP Yamahas for a 17 min boat ride to the gulf that is safely stored under a covered dock with a 10,500 lbs lift. You can also enjoy your 2018 Yamaha HO VX wave runner conveniently located on the jet ski lift. The large deck constructed with trex planks provides easy access to all your boating toys. Floating dock available for additional wave runners or kayaks (which are included). The deck also features a 110/220 power station & water access. Clean your catch of the day on the custom 50"x24" cleaning station. Store all your gear & fresh catches in the Fishing Shed equipped with a high-grade refrigerator/freezer. This home is designed & engineered to accommodate two additional bedrooms & another full bath, allowing for flexibility & expansion. This estate is offered fully furnished & boasts custom solid doors, designer fixtures, smooth walls & ceilings with rounded corners, a custom staircase & stainless steel railings, stunning outdoor lighting, pavered driveway & outdoor living space, private gated covered parking for a golf cart or other recreational toys, a full house generator, under-porch storage, high-end WiFi system covering the entire property. Too many features to list! Mins to Beach, shopping, restaurants, hospitial & 30 mins to Tampa Airport.
•To be completed in May 2023
•Private Elevator in Each Unit
•2 and 3 Bedroom Floorplans Available

•Starting at 2507 sq ft of Heated Living Space
•2 Car Garages
•Solid Block Construction For All 3 Levels
•Tile Roofs
•Top Of The Line Appliances
•Wood and Tile Flooring
•All Units Have Large Private Balconies and Terraces
•Open Floorplans
•Many Designer Touches
•Waterfront Gated Community With Pool and Fishing Pier

•Large Pets Welcome With a 100 Pound Weight Limit
•Minutes From Downtown Dunedin
•Across The Street From The Pinellas Trail
•Only 3 Units Left So Call Today For Your Private Showing!
Kathie C. LeaREALTOR®, E-PRO CERTIFIED, GRI, CDPE, CRS, CLHMS, GUILD, EXP CERTIFIED MENTOR, EXP ICON AGENT – 2020, 2021 AND 2022

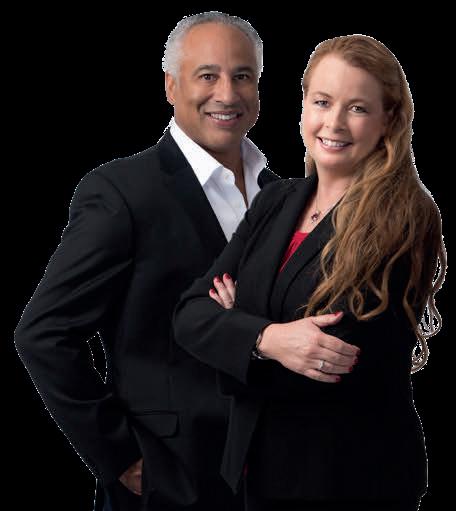
C: 727.422.9455 | O: 727.449.9276

Kathie@KathieLeaHomes.com
H.John
REALTOR®,
C: 727.667.6471 | O: 727.449.9276

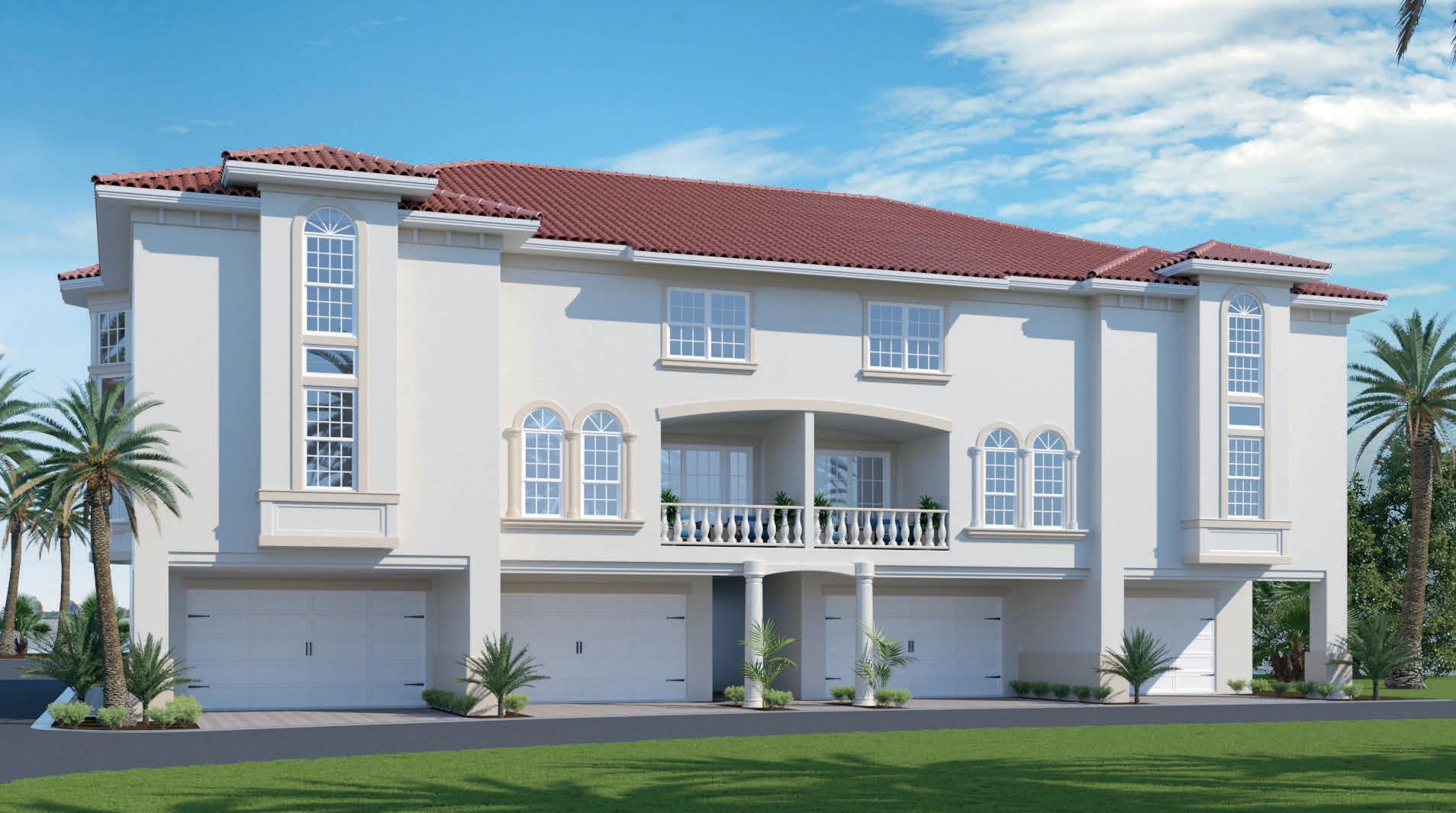


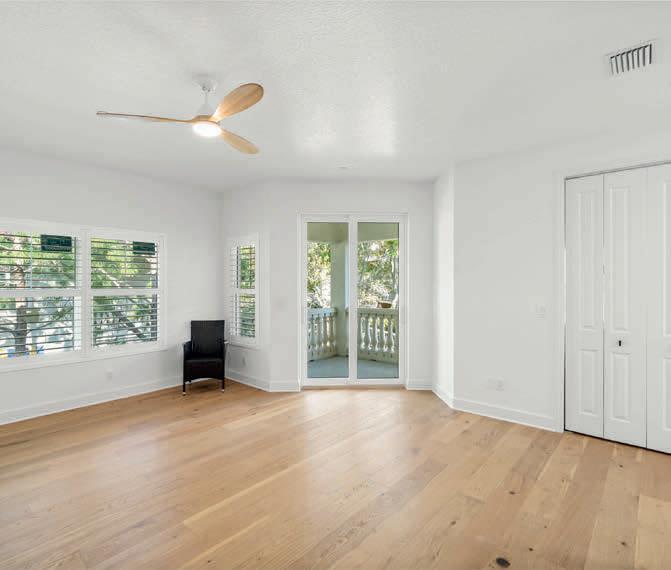
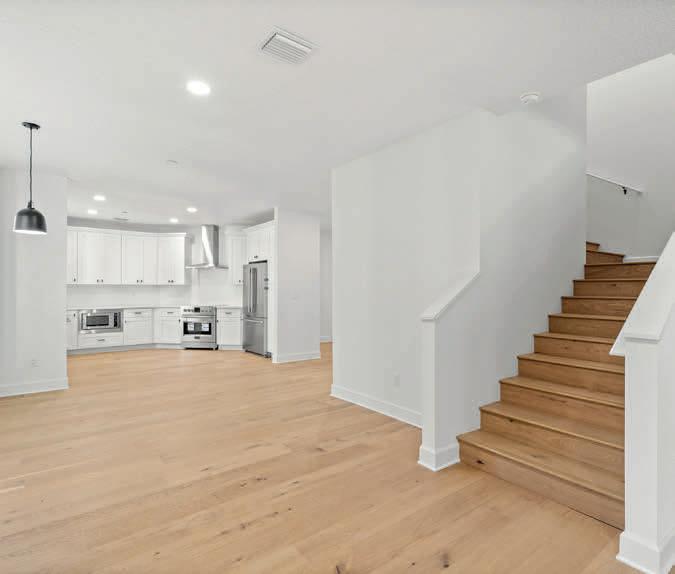
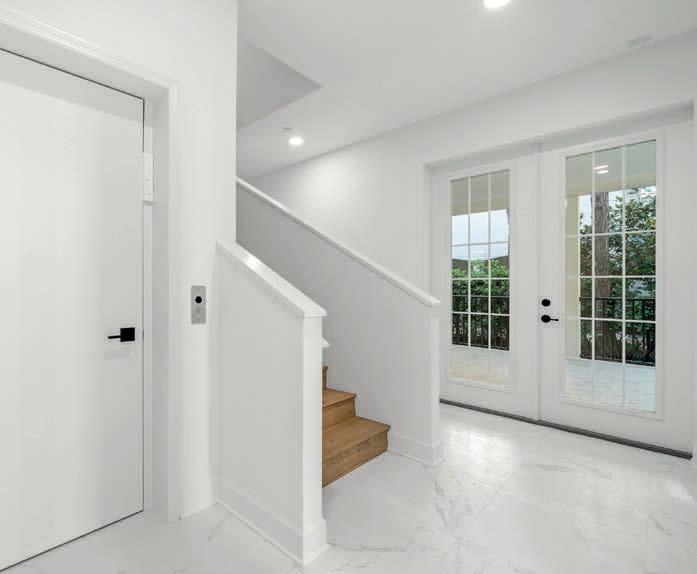


 One of the samples of the units. Artists renderings for the exterior.
One of the samples of the units. Artists renderings for the exterior.
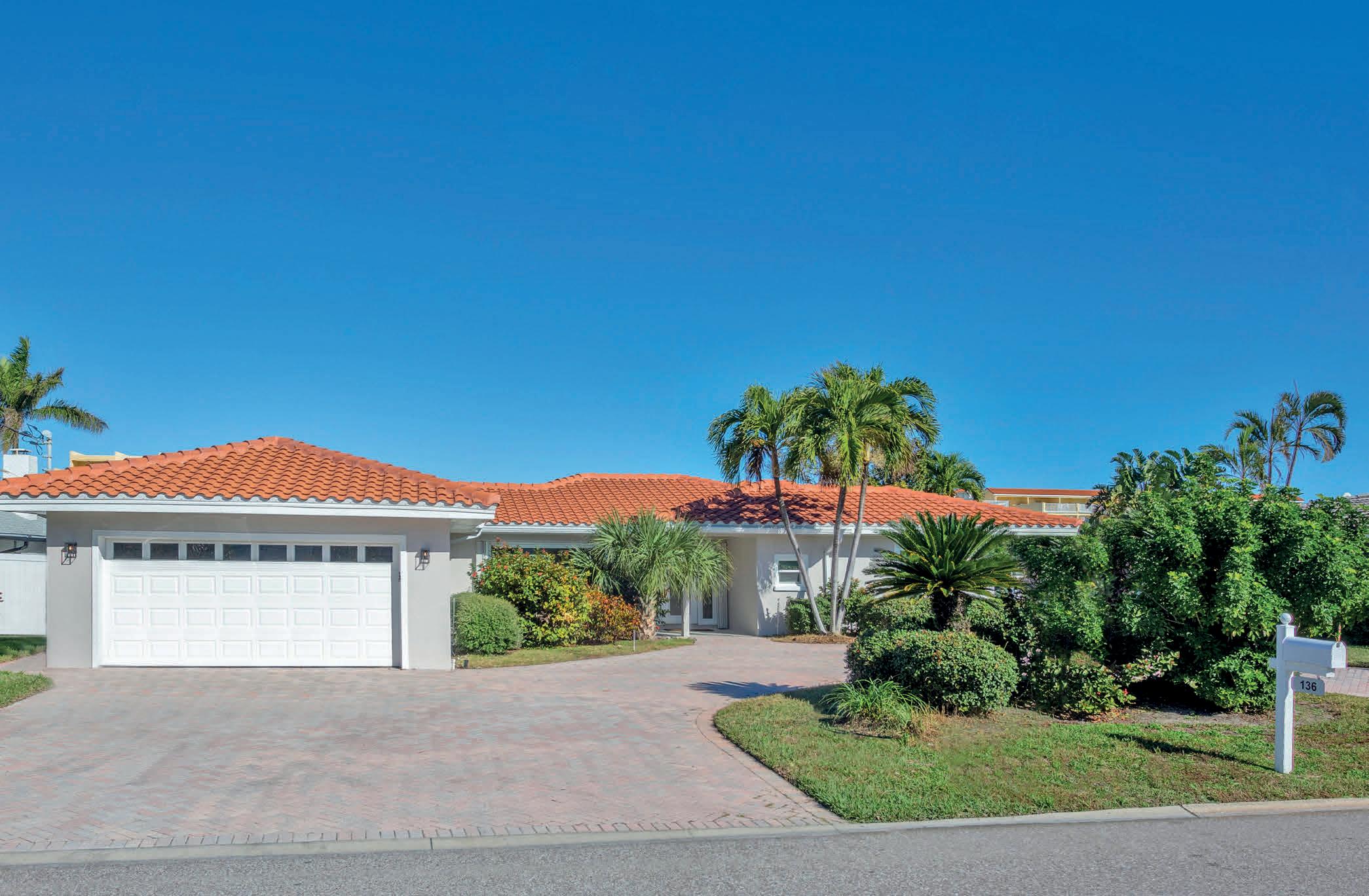

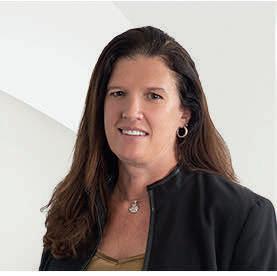


Don’t miss this opportunity to own this beautiful retreat just steps away from the world-renowned sugar sands of Clearwater Beach. The Florida lifestyle dream come true! 3,040 total sq ft with a new tile roof (2019), new A/C (2021), and new kitchen and baths (2022). Polished terrazzo floors. Large 3 bedrooms with their own en-suites. Great for entertaining. The fenced yard allows privacy of your personal oasisa beautiful pool and jacuzzi that leads you to your new dock (2022).





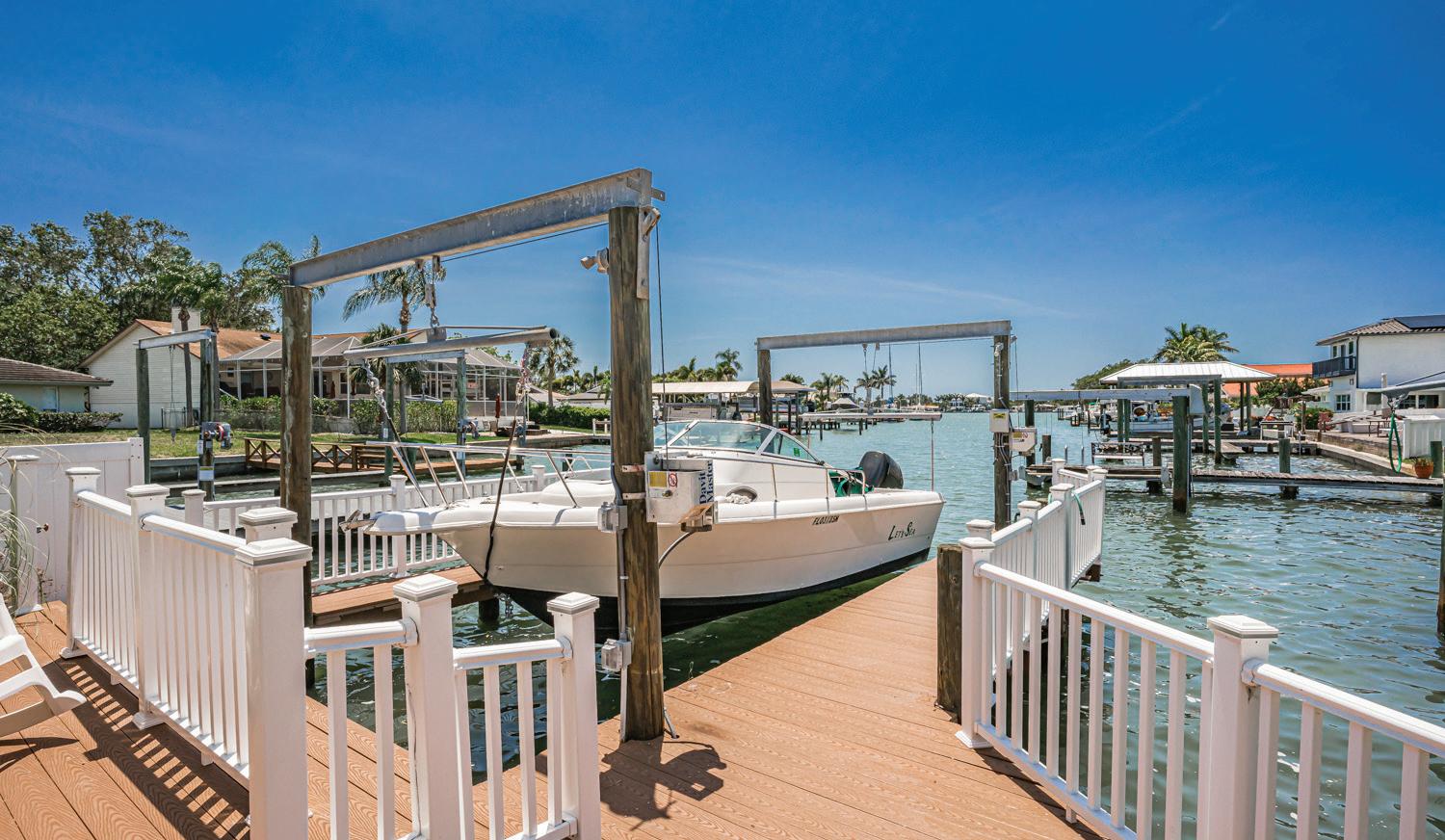
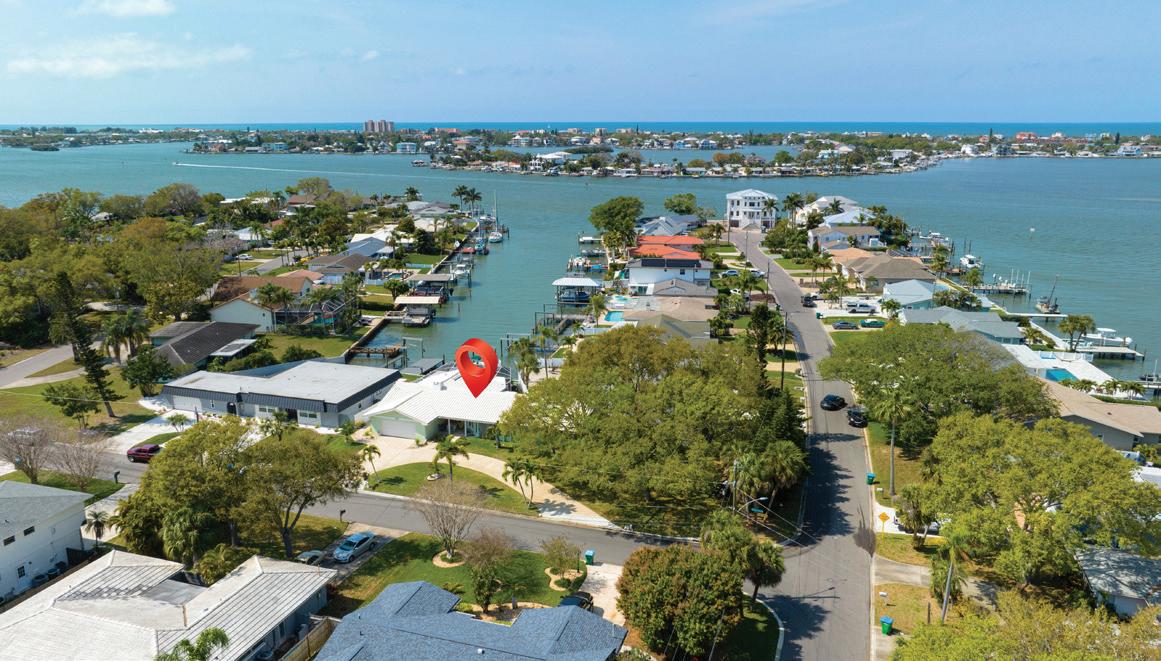



Come and see this beautifully updated WATERFRONT POOL HOME in sought after neighborhood of Harbor Hills. SINGLE STORY all on one level. (which means NO stairs) Light, Bright, Open, Modern, Elegant are just a few words to describe this beautiful home. This home features 4 bedrooms/4 En-suite bathrooms. When you enter in through the stained-glass double door entry you will automatically notice the Modern Open Floor Plan that is laid out with the family room, Electric Fireplace, newly added WETBAR for great entertaining, not to mention the kitchen that features a large Island prep sink, electric and all NEW appliances. When sitting on the dock you will enjoy the view of the intracoastal water. BOATERs will love the location as you will be out in the open water in minutes. This large double lot also has room to park boats or RV’s. Circular Driveway in front. Now let’s talk LOCATION!!! Near Indian Rocks Beach, World Famous Clearwater Beach and other great beaches in our area for you to choose. For the person that loves to dine out you will find many local restaurants as well as fine boutiques and shops. For the golfer you will not only be near the Famous Belleair Country Club and Pelican Country Club but many other Golf courses in the area as well. There is something for everyone. You will find this home easy to LOVE.
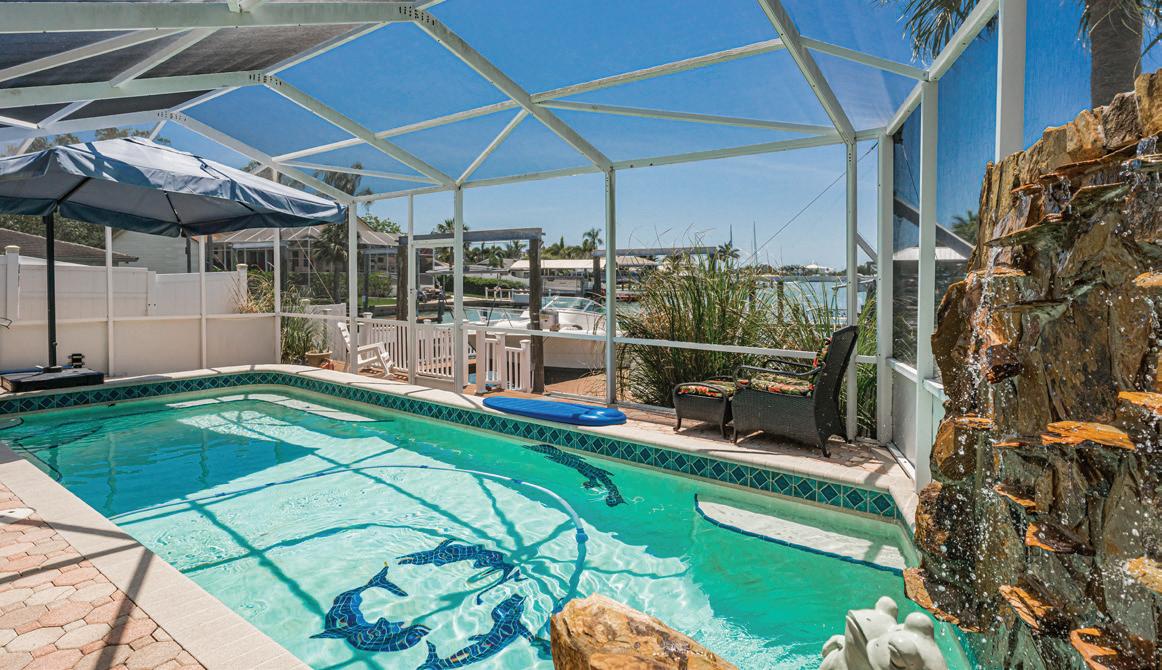




Purely serene 3 bedrooms + den, Waterfront poolside home that allows for the best in indoor-outdoor Florida luxury lifestyle. Set in the lush Golf and Boating gated community of River Wilderness, your lifestyle needs are at your fingertips. ***THE CLUB at River Wilderness is a semi-private Golf & Country Club, with membership levels allowing you to enjoy your choice. ***THE HOME itself boasts of opulence with double glass front doors, columns, backlit trays in crown molded high ceilings adorned with spectacular chandeliers, formal dining room, dry bar, corner pocket sliders for an inside-outside entertainment experience, and a stately master bathroom. The pavered oversized lanai is south facing and overlooking the water, equipped with pool, heated spa, 2 covered spaces for entertaining or dining, wood paneled ceilings, and an outdoor kitchen. The kitchen boasts of wood and glass display cabinets for plenty of storage, stainless appliances, a walk-in pantry, range hood, wall-mounted microwave & oven, and extra eating space. The relaxing Master Suite has a wing all to itself, fit with transom and bay windows, engineered hardwood floors, 2 walk-in closets, and an Ensuite Bath accoutered with split vanities, clawfoot tub, and step in shower. Don’t forget the extra space in the 3-Car Oversized Garage. ***Your HOA FEES COVER: Common grounds maintenance, community reserve funds, 24/7 security Guarded Gate, Community Boat Ramp. All golf and other club amenities are an additional cost by membership. See Membership info packet for more details on membership levels. ****LOCATION: Easy access to Tampa and Sarasota, conveniently tucked away for exclusivity. Nearby are the top beaches in the U.S, Anna Maria Island, St. Pete Beach, Downtown St Petersburg, Treasure Island, Siesta Key. Just down the way is a plethora of shopping at the Ellenton Premium Outlets. Choose to dine in town or hop over the bridge to Tampa, St Pete, or Sarasota restaurants.

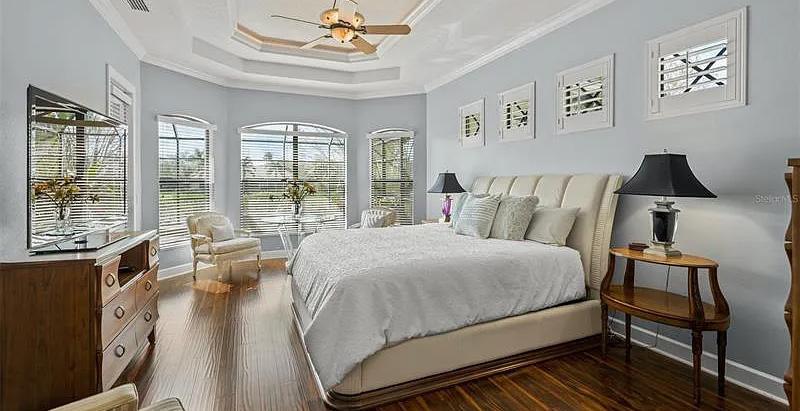
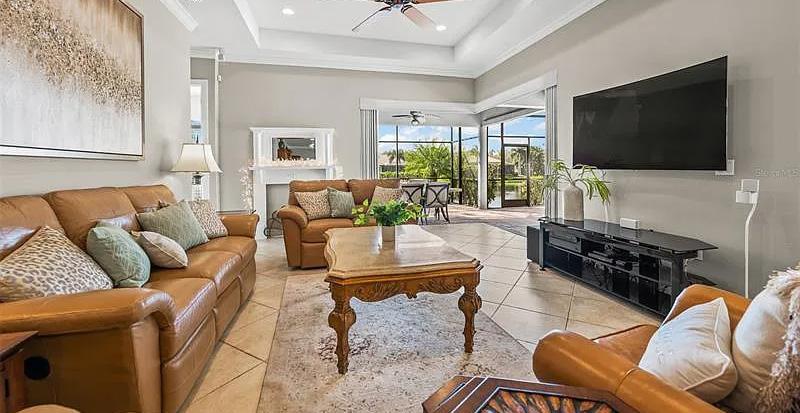



TOTAL LOT: 500+ ACRES
MAIN HOUSE: 3,768 SQ FT - 3BR/3BA
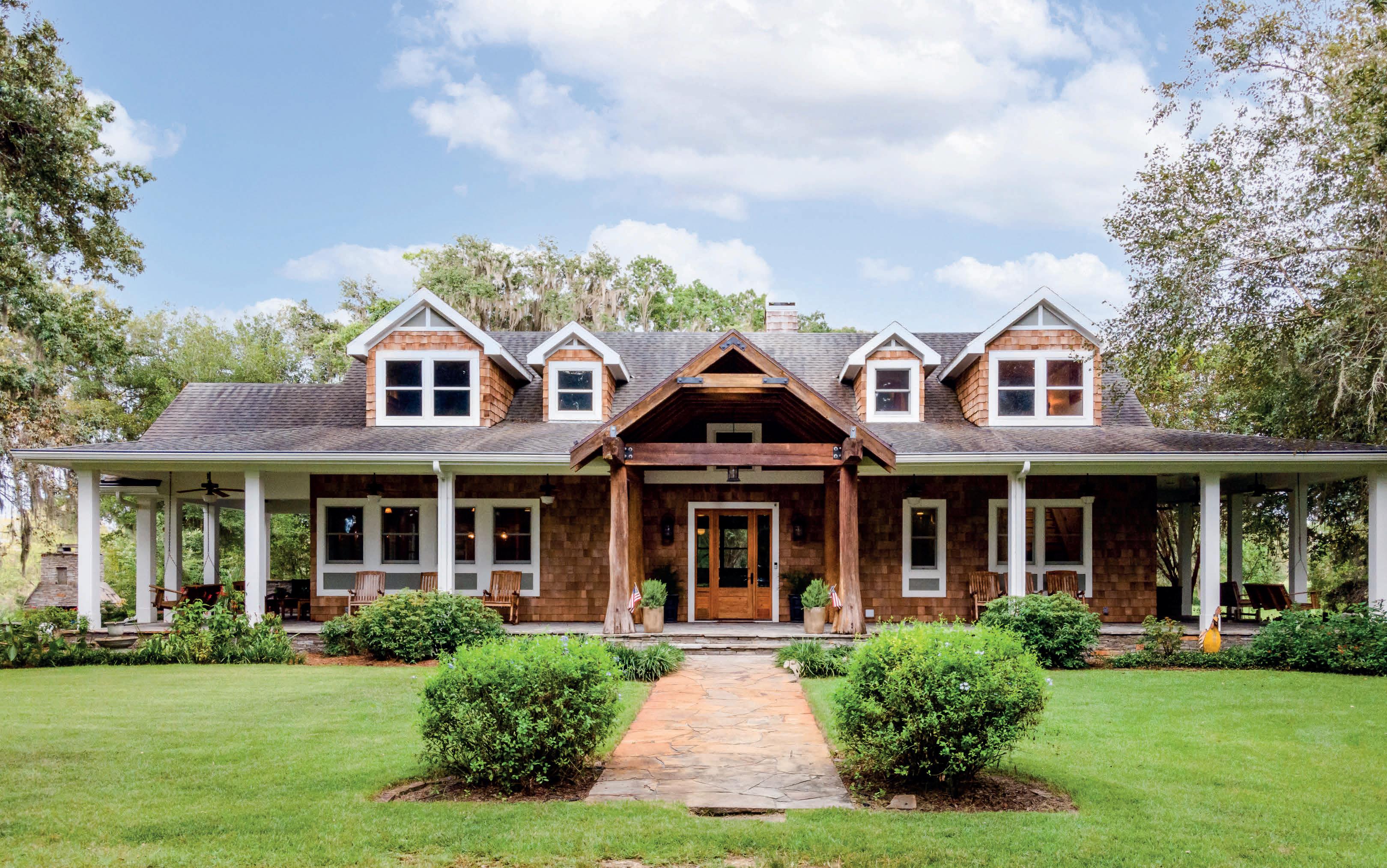
GUEST HOUSE: 1,888 SQ FT - 4BR/2.5BA


COTTAGE: 767 SQ FT - 1BR/1BA + BONUS ROOM
GARAGE & POOL HOUSE: 2,853 SQ FT - OPEN LAYOUT
BARN: 2,257 SQ FT - 4 STALLS, FEED, TACK & BATHROOM

REALTOR ®
Office: 813.287.8787 x8

Cell: 813.468.9292
Email: chris@thedirtdog.com
Website: www.thedirtdog.com
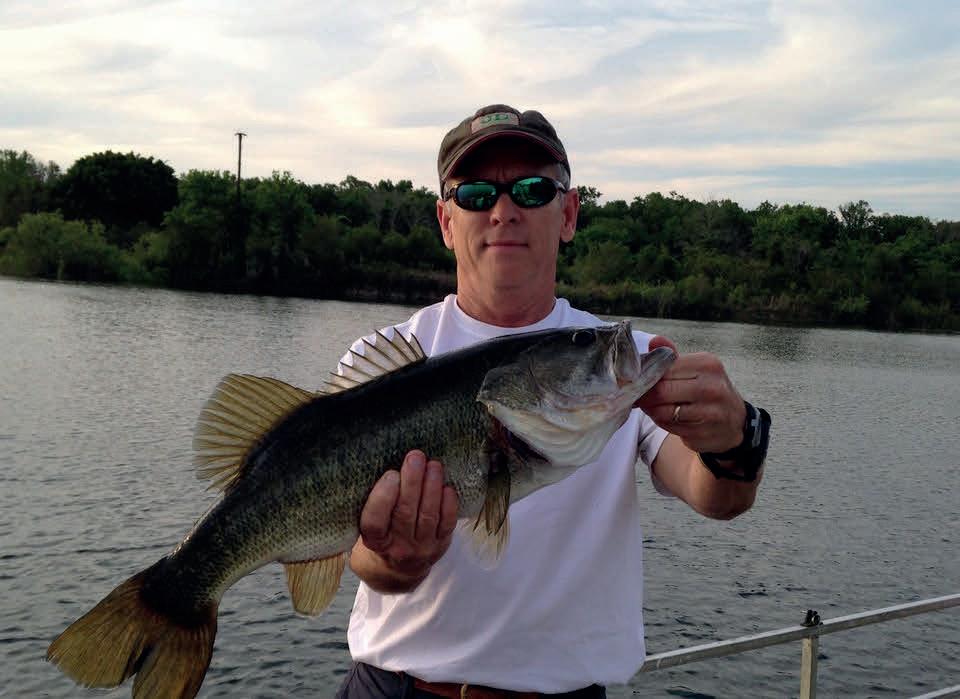

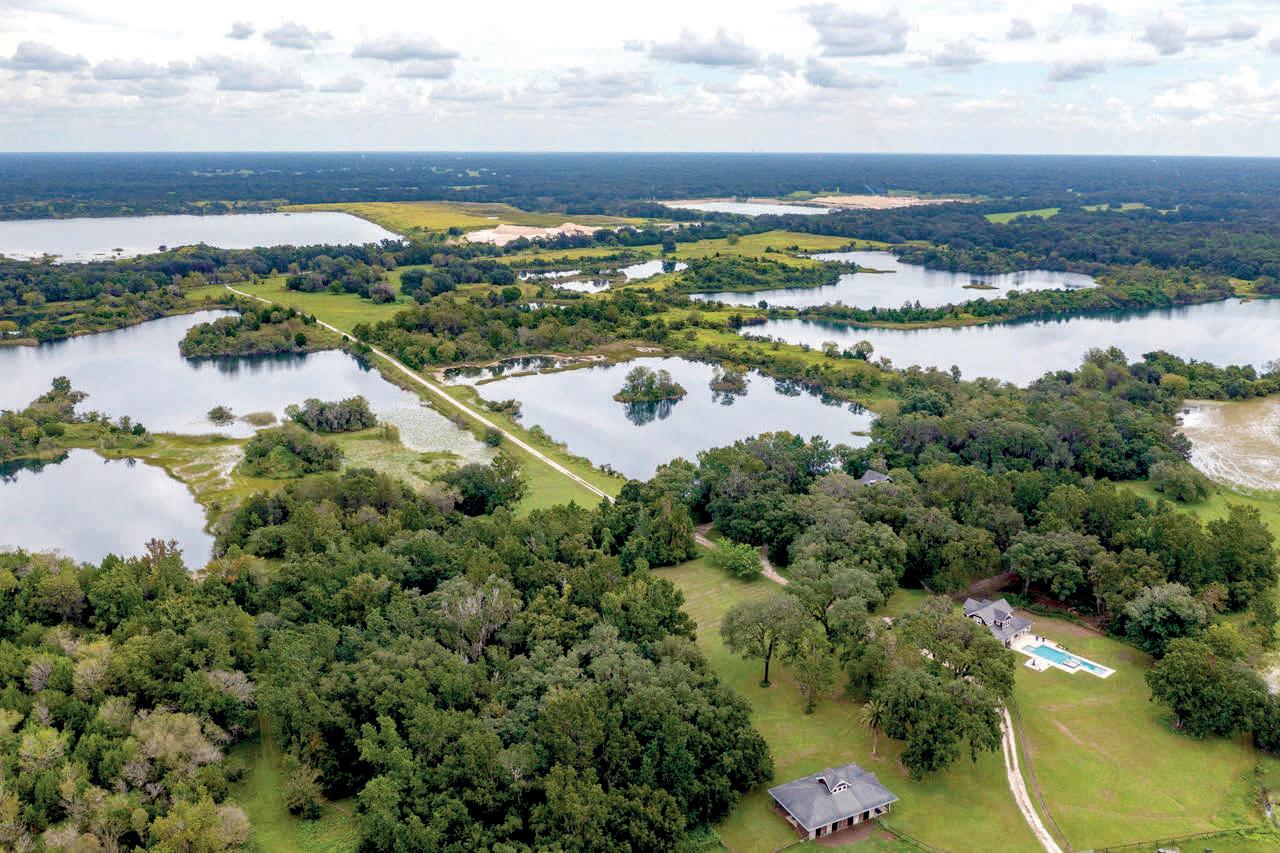
$4,850,000 | 4 BEDS | 6 BATHS | 5,270 SQ FT
Signature Place is a 36-story skyscraper located in downtown St. Petersburg, Florida. Private home elevator! Incredible living and storage space with floor-to-ceiling windows in every room. STUNNING 30 ft tall living room... capturing sensational WATER VIEWS from BEACH to BAY and GORGEOUS sunrises and sunsets! TWO exclusive private BALCONIES to enjoy breathtaking WATER VIEWS of Tampa Bay, downtown St Petersburg CITY LIFE, marina, and the world-renowned, Dali Museum! Front-row seats to watch the annual Firestone Grand Prix of St. Petersburg weave the streets below, along the breathtaking waterfront!! Albert Whitted airport is only steps away to fly into, with your own private plane. Walk to a Rowdies Soccer game or take a short stroll or trolly ride to a Tampa Bay Rays game. CONTEMPORARY GOURMET kitchen with custom cabinetry, gorgeous QUARTZ countertops, and a grand island... perfect for entertaining! This condo comes with 3 parking spaces and an oversized storage unit. This large pet-friendly building includes 24-hour concierge service, an infinity pool and spa, a state-of-the-art fitness center, a media center, a staffed package room, 2 social club rooms, fob key access to the building and each floor, an elegant lobby and a grand 6 story waterfall. You are within walking distance of all the great museums, restaurants, shopping, and park activities downtown St. Pete has to offer.

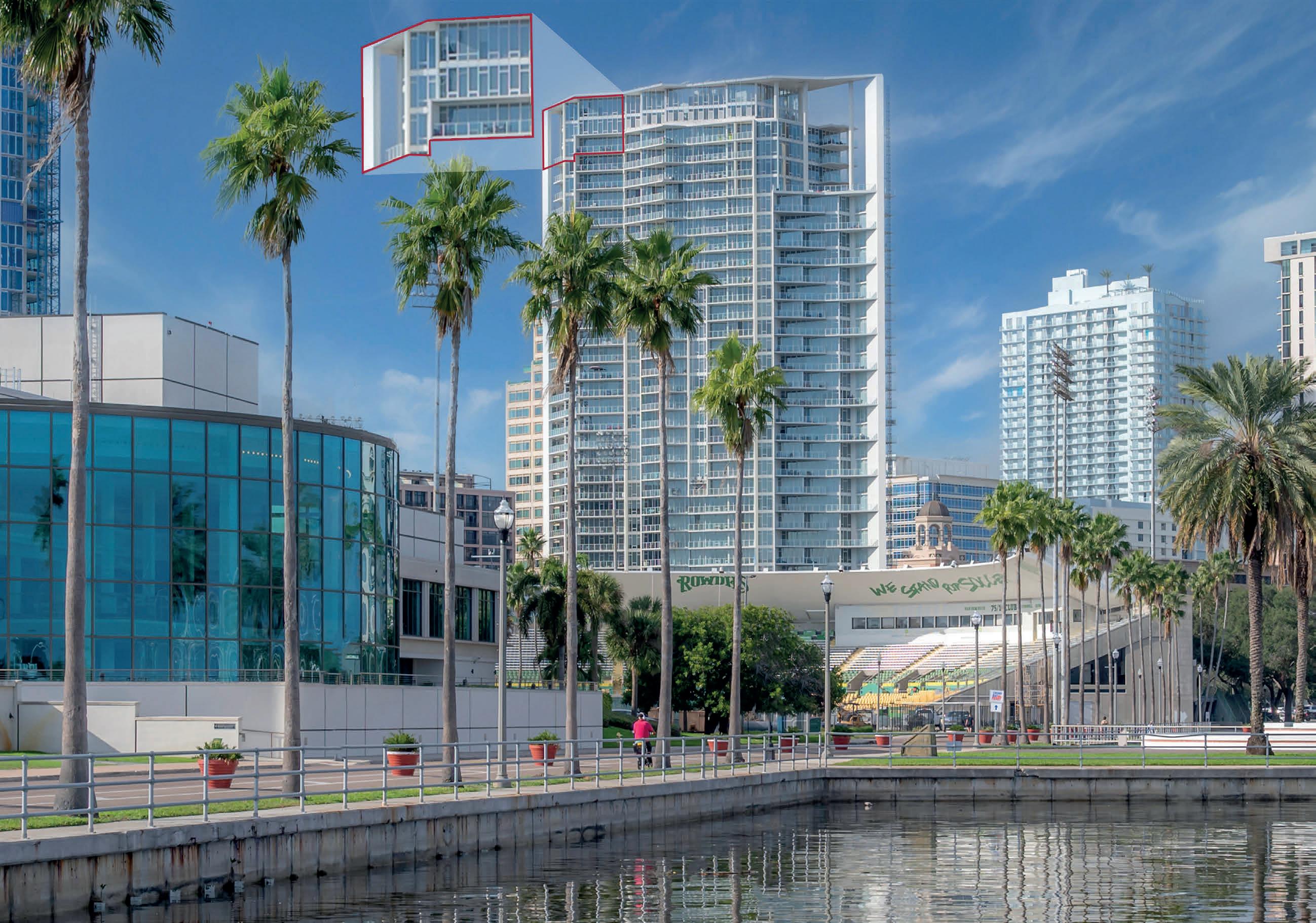
brian@supplephotography.com

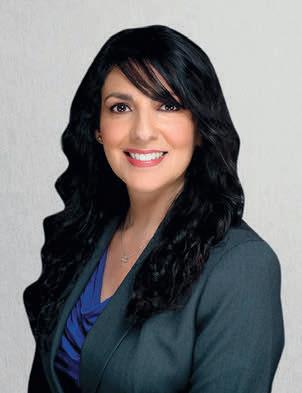
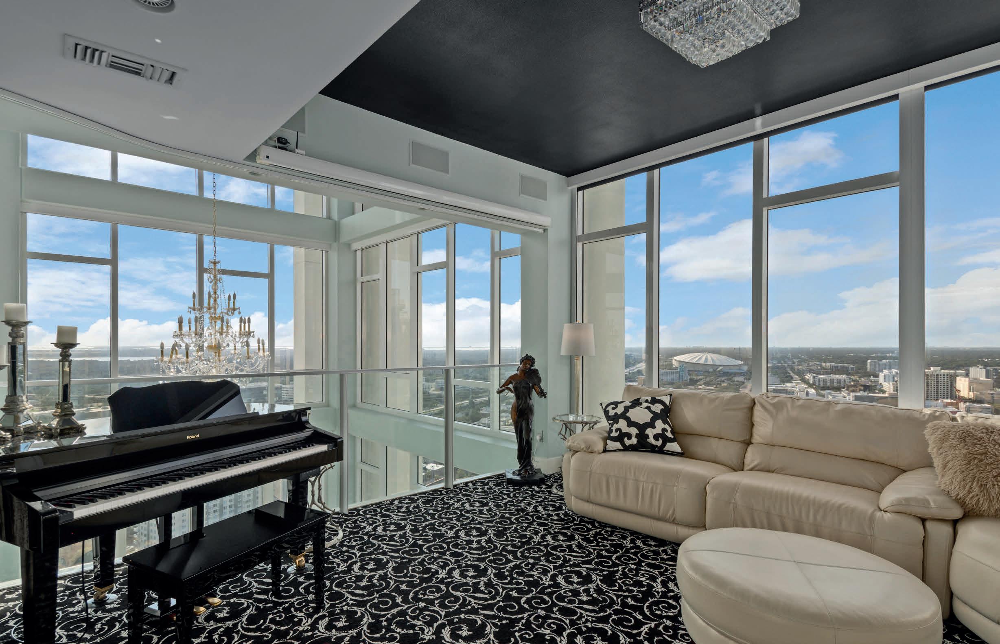

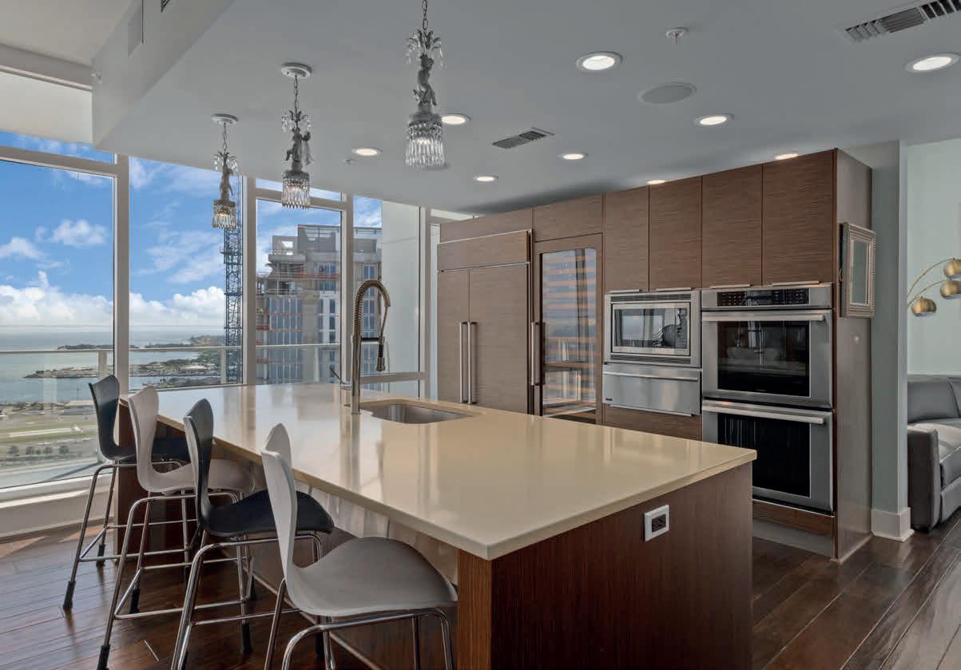
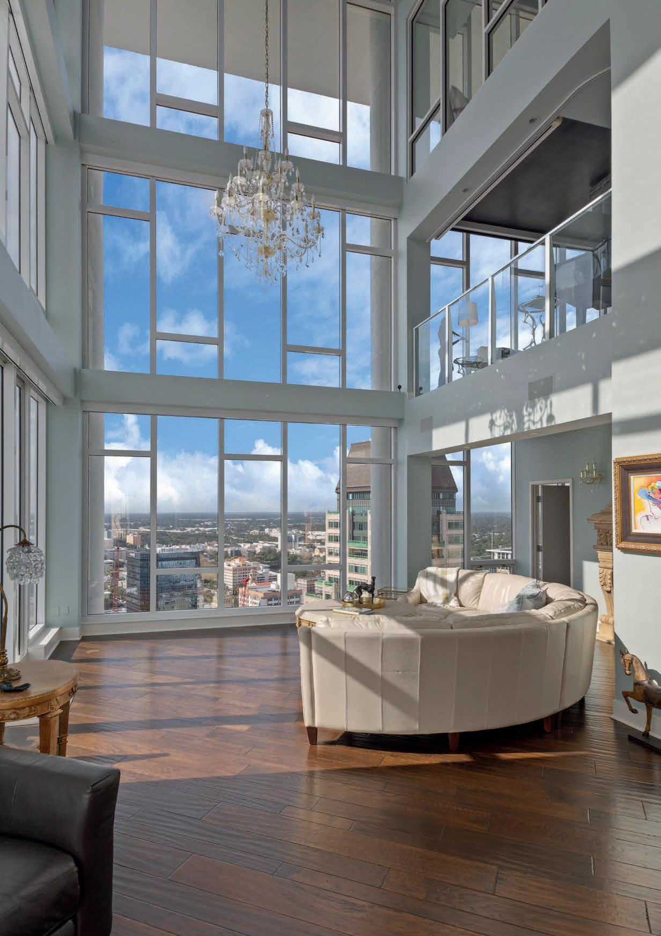

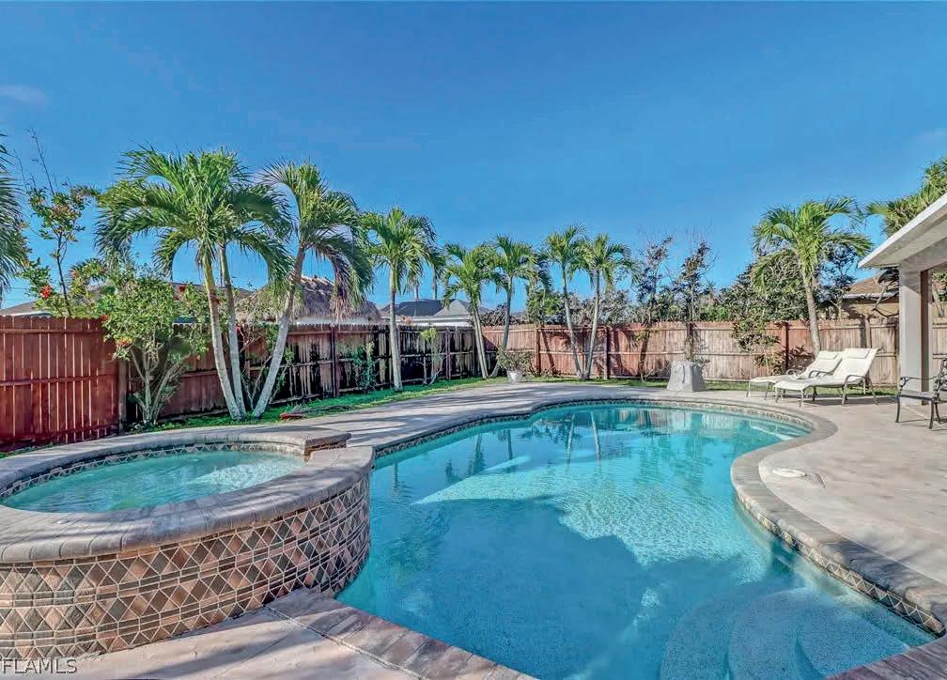
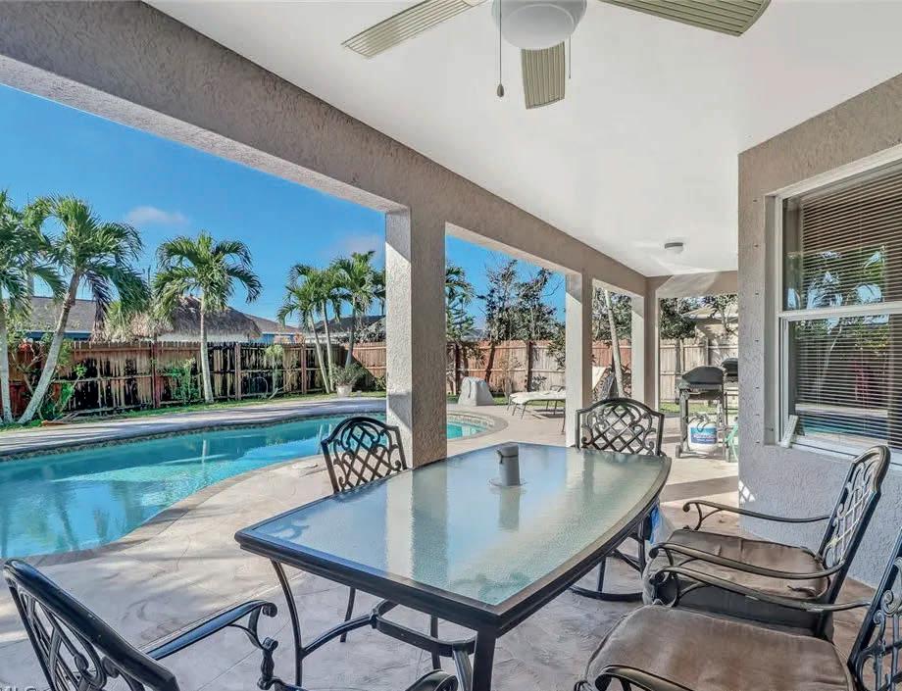
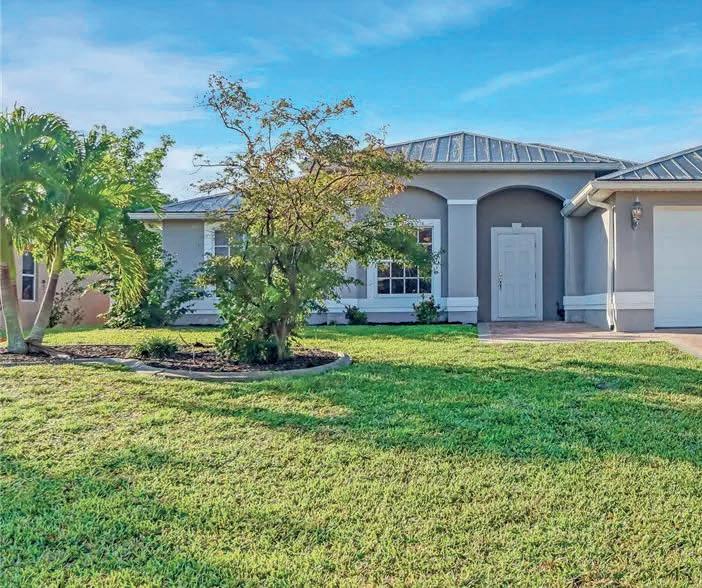
Beautiful 3 beds, 2 baths home with heated Pool & Spa. All Assessments paid! Metal roof! Tile or wood like flooring throughout the house! Southern exposure! Fenced in! Granite kitchen counter tops as well as granite in the bathrooms! Home comes furnished, update it to your own taste or rent it out. Great central location in the South! Kati Weiss BROKER | OWNER
239.777.0005
Kati@BIR1.net

www.HomesinCapeCoral.com

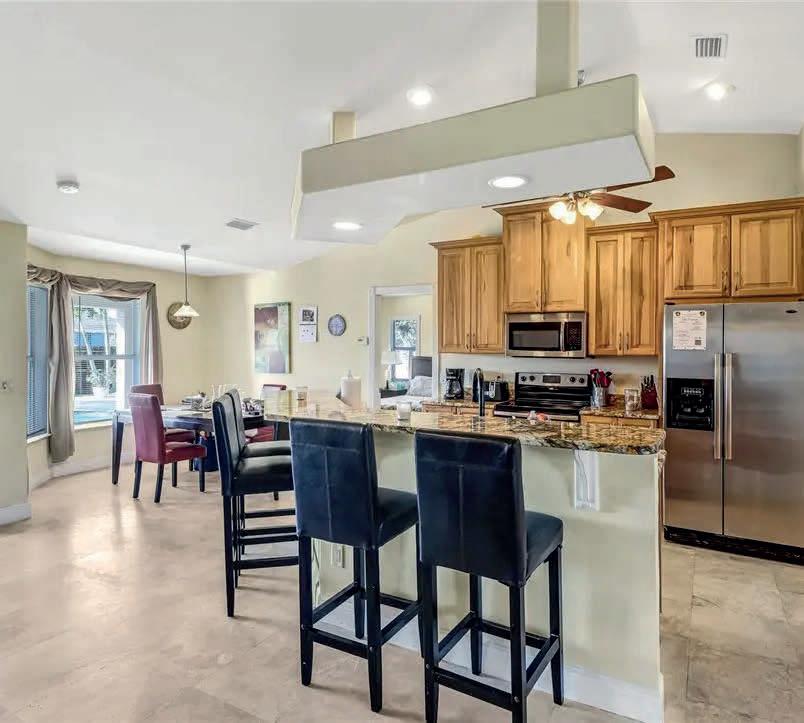

 3 BEDS | 2 BATHS | 1,818 SQ FT | $520,000
3 BEDS | 2 BATHS | 1,818 SQ FT | $520,000
4 BEDS | 4 BATHS | 3,106 SQ FT | $864,900
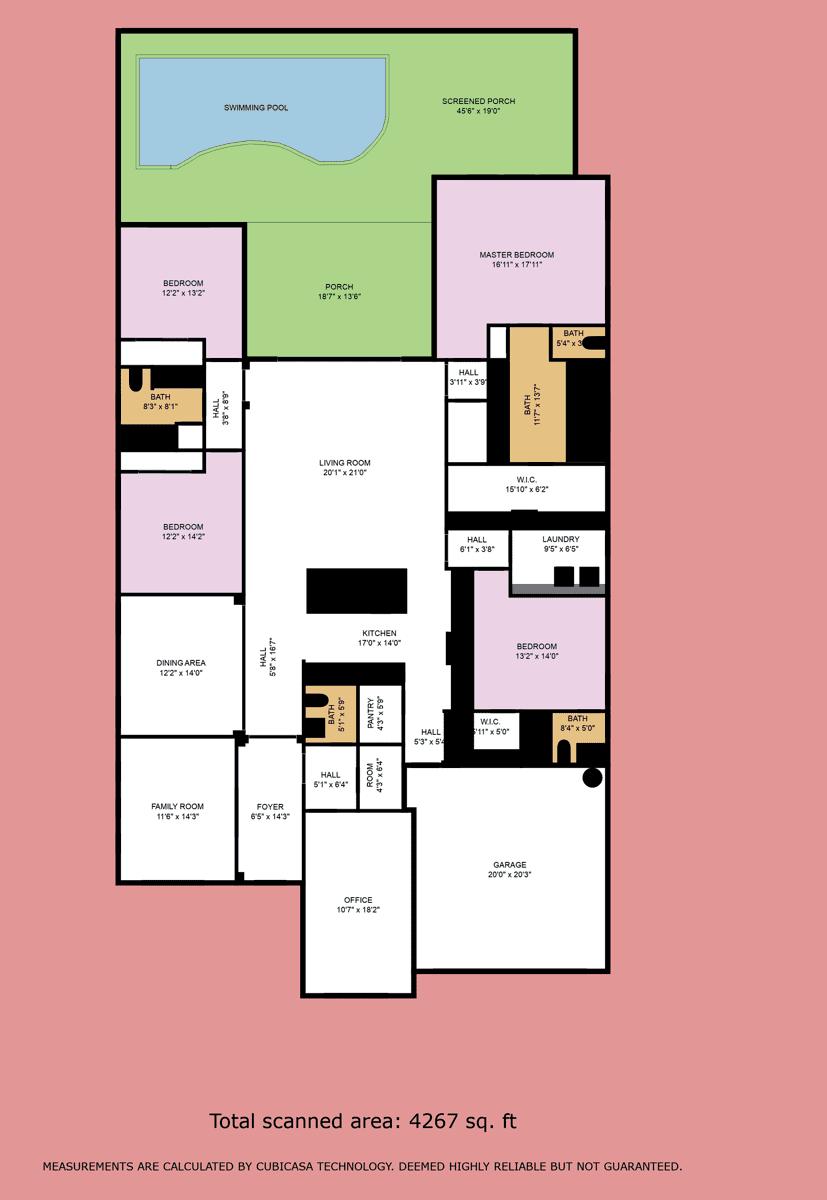
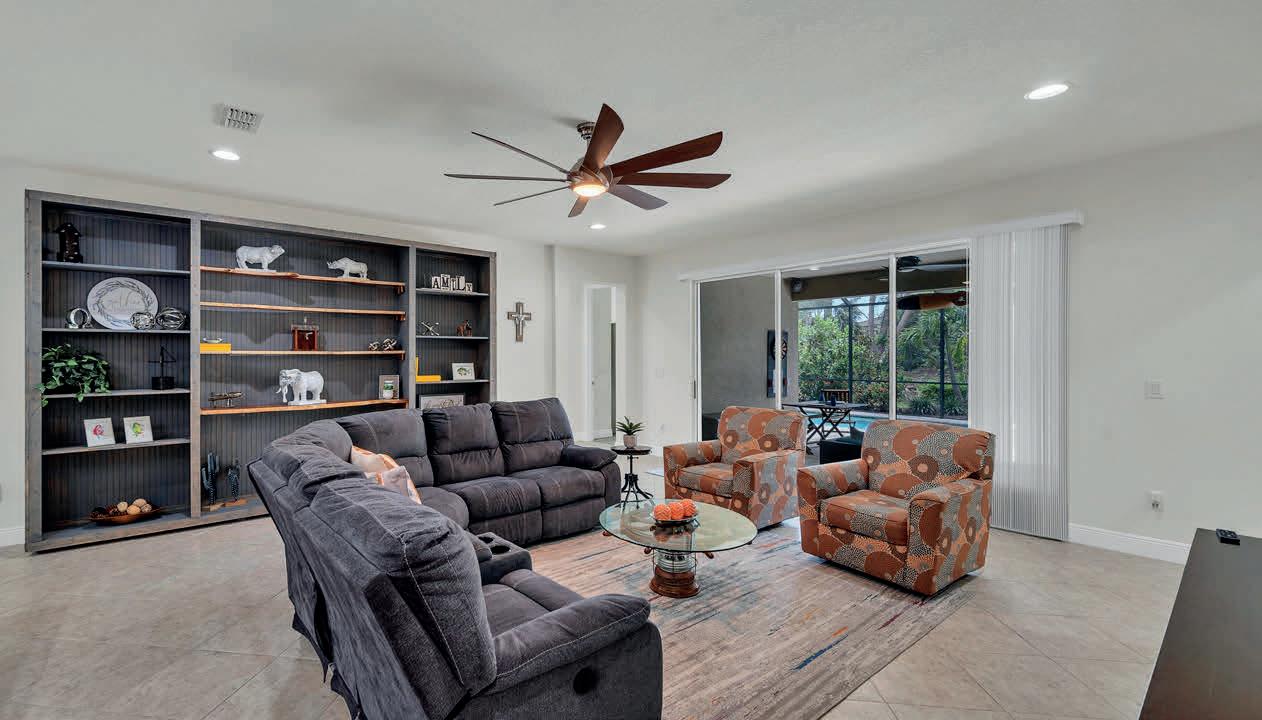
MOTIVATED SELLER! Renaissance at Wellen Park is the gold standard for life in the fastest growing area of SW Florida. It’s resort-style living makes it possible to stay right within your neighborhood while enjoying the luxurious pool & clubhouse, pickelball, tennis, fitness classes, planned activities and world class amenities. Golf courses are available in every direction within minutes. A short golf cart ride brings you to the Atlanta Braves stadium where you can enjoy Spring Training, a farmer’s market or drinks at the famous Tiki bar whenever the urge strikes you. If you are looking for a sense of community, you need look no further. A 10- minute drive brings you to the beaches of Venice (which include a dog beach), the South Jetty, & the charming downtown Venice Avenue bustling with shops, restaurants, bars, theaters and anything you can imagine to keep you busy and entertained. This gorgeous executive home named The Saratoga is designed by industry leader Mattamy Homes is unique with fit and finishes that are of much better quality than their current new construction products. Featuring over 3100 AC square feet with a gourmet kitchen and split bedroom plan, entertaining family and friends, working at home, creating an in-law or teen suite are all possibilities. On a cost per square foot basis, it is the mostcompetitively priced in all of Wellen Park! Call, text or email today for your private showing or for additional details.

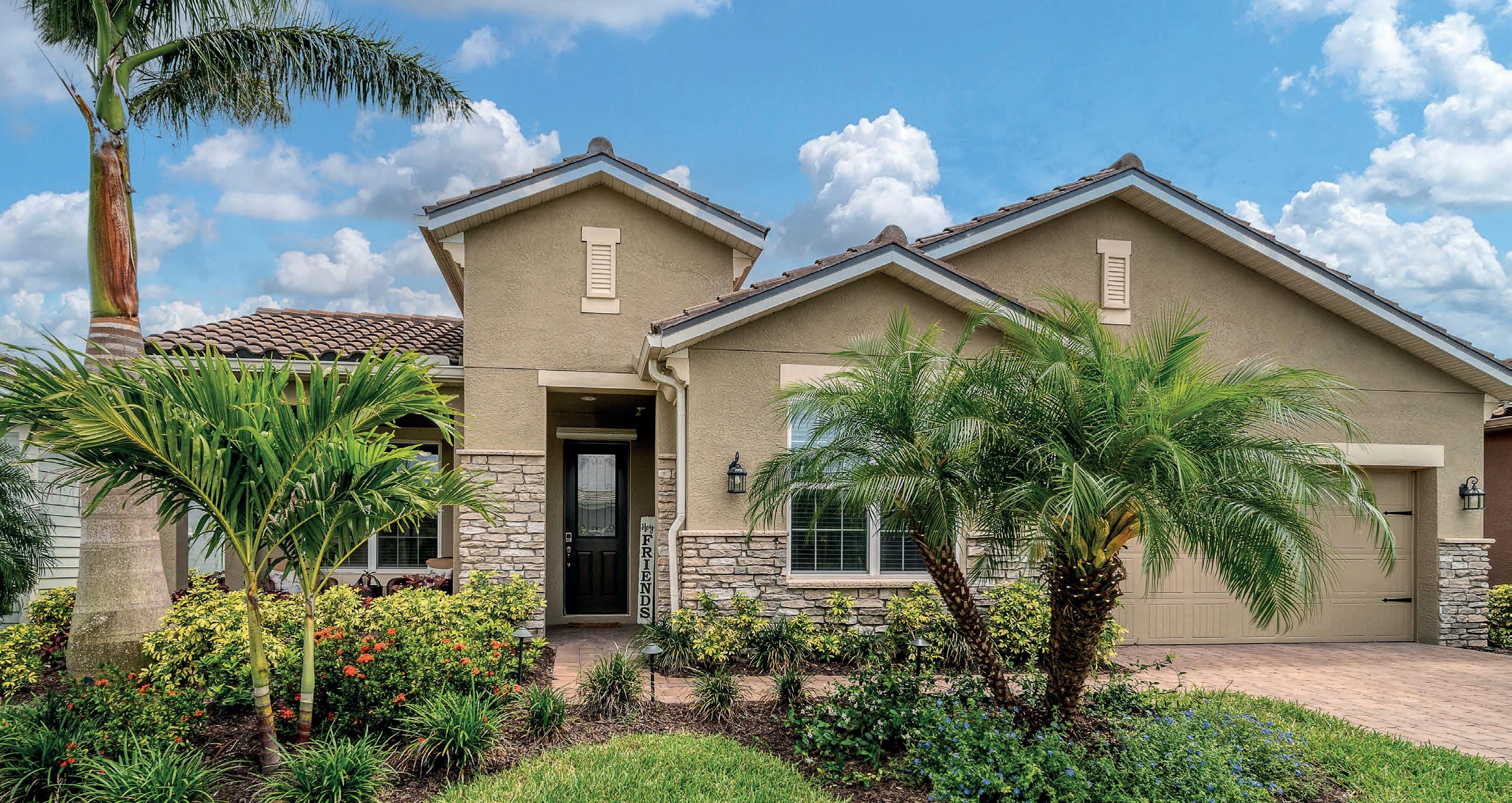 11919 ALESSANDRO LANE, VENICE, FL 34293
11919 ALESSANDRO LANE, VENICE, FL 34293
C: 941.286.8486


kristen@kristenconti.com
Kristen loves being a Florida Realtor and has ever since entering the business in 1993 at the tender age of 28. “What an amazing ride it has been. No two days are ever the same and I enjoy taking people through the process of buying or selling and knowing that I have supported them in achieving their goals.”
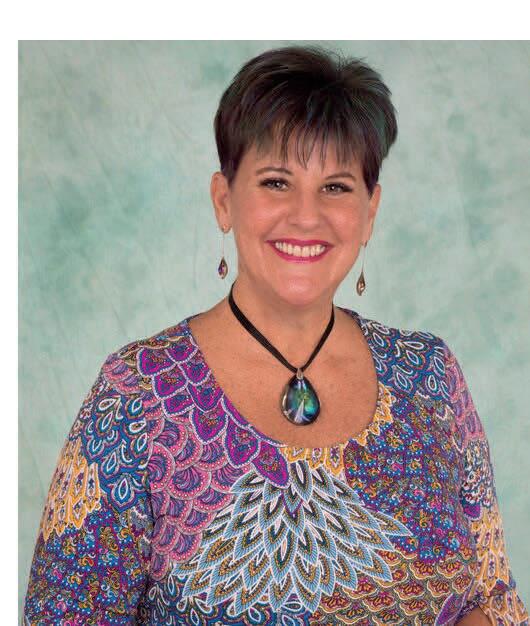
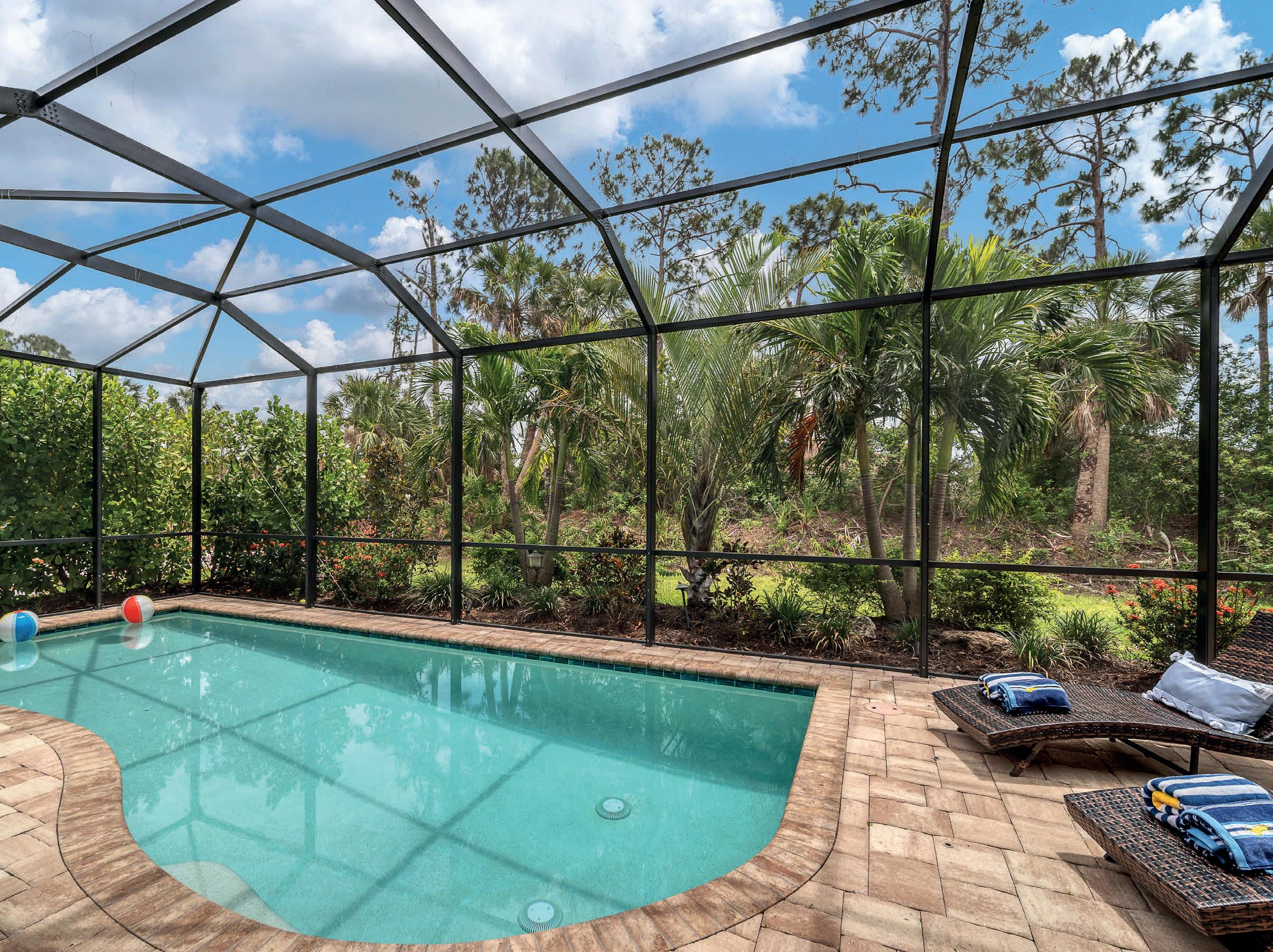
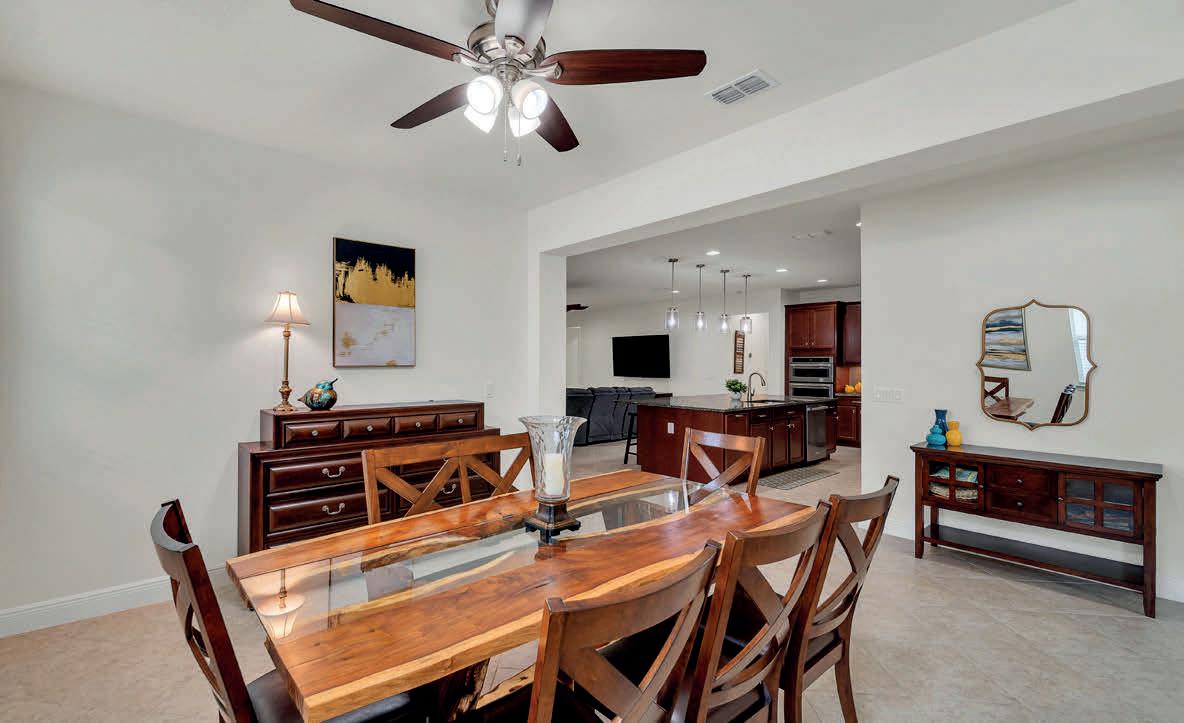
The Tampa Bay region has many incredible communities specifically designed to enhance residents’ lifestyles. From 24-hour security to high-end amenities, these communities can provide a range of significant benefits to their residents. Let’s look at some of the top communities in the Tampa Bay area.
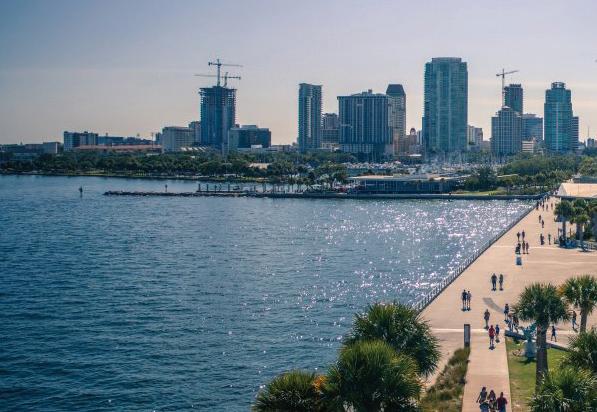
Seminole is an appealing small city just west of Tampa. Popular for its sunny weather and scenic waterfront settings, it is a hotspot for families and retirees due to its excellent safety ratings. Cordova Greens is a community in Seminole that offers an array of desirable home styles at affordable prices, from charming condominiums to chic townhomes. The community is situated within the Bardmoor Country Club area, so residents can walk to the golf course and enjoy other amenities such as a heated swimming pool.
The Landings of Sarasota is an idyllic community that provides easy access to everything the gorgeous Gulf Coast city offers. Just minutes from downtown Sarasota, this gated community has a variety of home options, including condos, estates, townhomes, and villas. The Landings Racquet Club, which includes pools, tennis courts, and a fitness center, along with neighborhood parks and hiking trails, make it an ideal location for those with an active lifestyle. The community cultivates a familyfriendly and communal feel with plenty of events and a social atmosphere.
St. Petersburg is constantly blanketed in sunshine and is a haven for golf, fishing, boating, and waterfront relaxation. Bahia Del Mar is a condo community in this gorgeous Florida city that offers an excellent place to call home. Bahia Del Mar provides several terrific floor plans and topnotch features, including 24-hour security. Its state-of-theart amenities include a fitness center, a waterside pool, and a hot tub. Residents can enjoy gorgeous waterfront views from their homes. The community’s location on the beautiful Isla Del Sol means restaurants, golf courses, and yacht clubs are never far away.
Lakewood Ranch is a planned neighborhood near Sarasota and Bradenton with several charming, high-end communities, including Country Club East. This resort-style enclave features over 1,300 homes, both condominiums and single-family, nearby shopping centers, and parks. Country Club East has rich amenities, including meeting rooms, three pools, and a gym. It also hosts one of the Lakewood Ranch Golf and Country Club’s golf courses.
Bradenton is a city south of Tampa along the Manatee River. Known for its stylish historical architecture and the pleasant Riverwalk, Bradenton is a Florida dream. Glen Creek is a new construction community, ideal for all ages, that offers several appealing floor plans. Just minutes from major transport routes, including Interstate 75, getting around the Tampa area is easy for residents of Glen Creek. The gated community provides rich amenities, including a resort-style pool, ULTRAFi WiFi in every home, and an open-air clubhouse.
Englewood is a quiet, beachy town near Tampa with vast, uncrowded beaches and endless recreational opportunities. Englewood Isles is a scenic community on the waterfront of Lemon Bay featuring six subdivisions with over 550 residences. It has several unique options, including villas, condominiums, and single-family homes. Englewood Isles is a standout neighborhood due to its incredible amenities, which include a residents-only marina, boat lifts, and scenic nature preserves that are home to an array of exotic bird species.


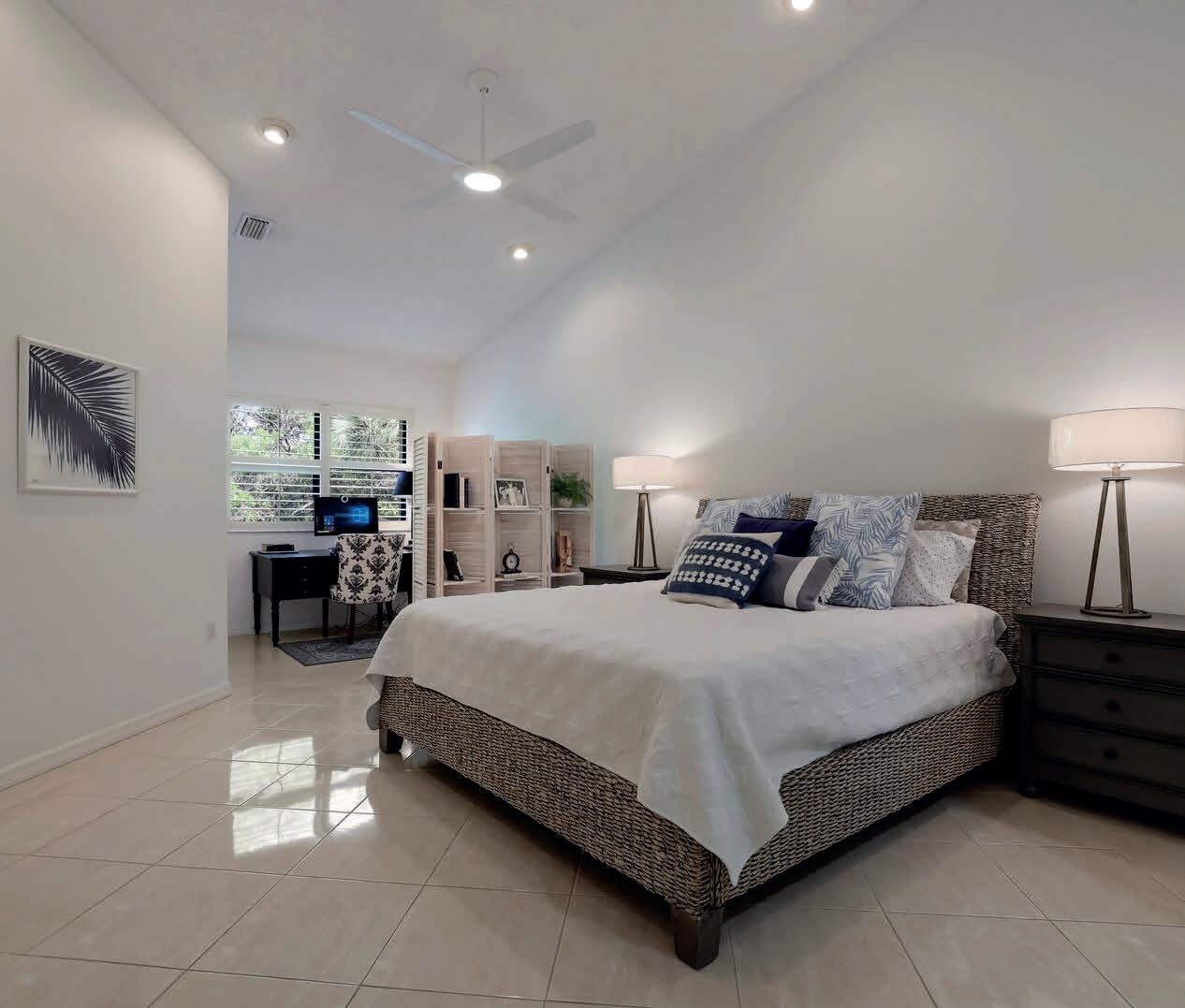
3 BEDS | 2 BATHS | 1,775 SQ FT
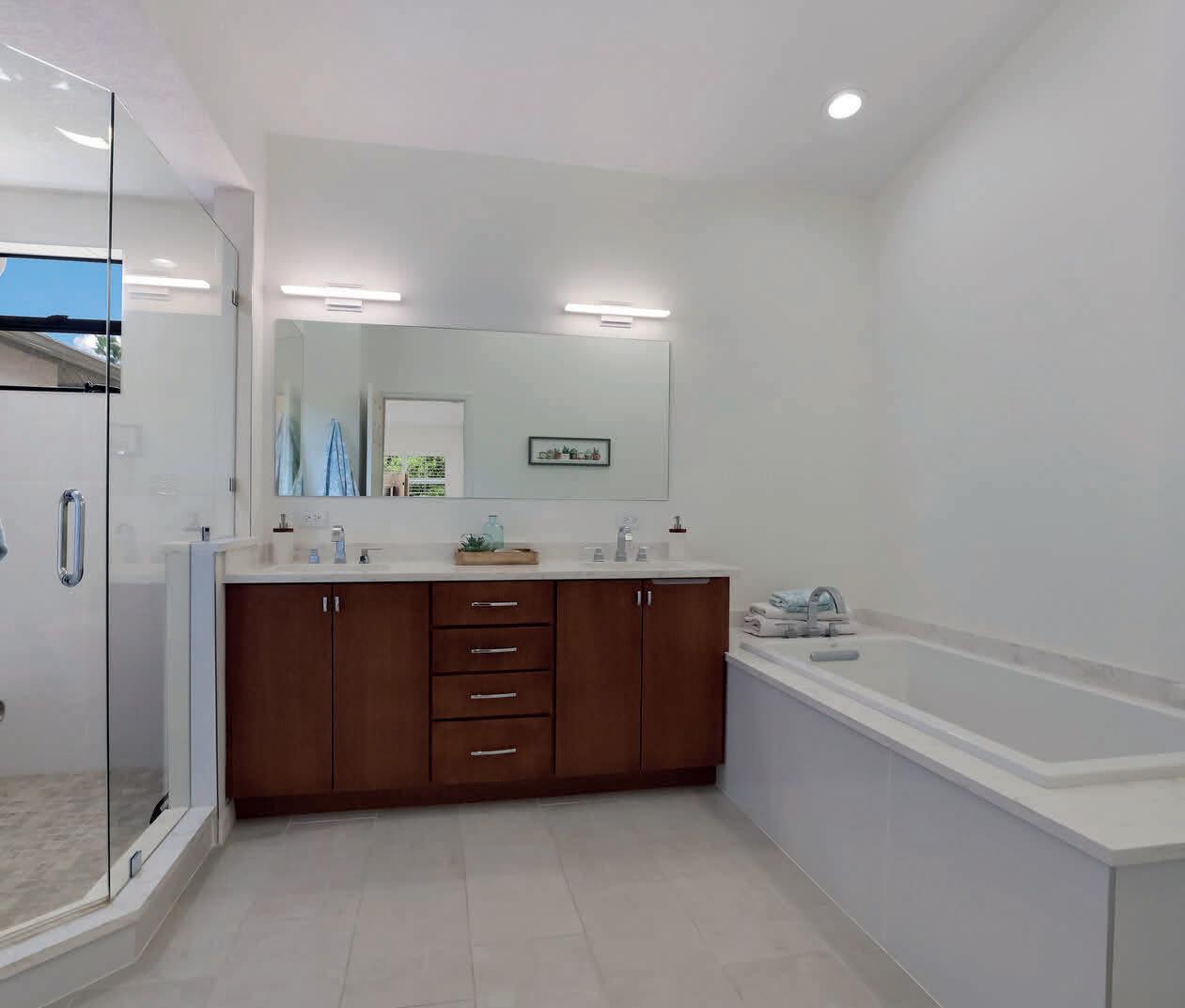
$599,000
Welcome to this rarely available 3-bedroom end unit Coach House in the desirable and gated community of The Landings of Sarasota. Located on the second floor, you arrive in the open plan living area with voluminous vaulted ceilings. This desirable end unit has lots of windows with custom plantation shutters and you will feel like you have entered a private, tranquil, tropical retreat. As you look around the property you will notice the standard of the finishes throughout including bathrooms that were re modeled in the last few years and high quality porcelain tiled floors. The living area is open concept making the space perfect for everyday living or entertaining. A previous owner enclosed the former lanai creating a beautiful dining area adjacent to the kitchen. The Primary Suite also has high ceilings and is a very generous size with plenty of room for a desk or sitting area, plus a large en-suite bathroom with an oversized shower and deep tub. There are two further bedrooms, a beautifully updated guest bath with large walk-in shower and a convenient internal laundry. The Landings is truly a one-of-a-kind gated community located West of the Trail with convenient access to shopping, restaurants, world class beaches and the cultural delights of downtown Sarasota. Ownership includes a membership to the Landings Racquet Club, offering 8 Har-Tru tennis courts, thermal dynamic pool, hot tub, fitness center, library, and lots of social activities. If you enjoy a slower pace, you can explore the lush treelined streets, launch your kayak into the ICW or enjoy sunsets on the dock at the end of the nature trail. Don’t miss out on the opportunity to own this quality unit in the desirable community of The Landings.
Samantha prides herself on delivering a concierge-style service to Sellers and Buyers derived from almost 30 years of relationship management, along with effective communication and negotiating skills. She believes in continuously educating herself and is proud to be “Global Luxury Certified” and a member of the “Graduate Realtor Institute” along with being ranked in the Top 16% of Coldwell Banker Agents Worldwide.

Samantha’s first step into Real Estate was back in her UK homeland in 1990 where she spent 8 years selling in very prestigious areas of London.
In 2005 she moved to Sydney, Australia where she spent the next 10 years exploring the wonderful country and fine tuning her business and consulting skills managing a Recruitment Consulting business.
In 2015 Samantha relocated to Sarasota with her husband where they put down roots and started building a life with their beloved Chocolate Labradors.
Initially, she put her creative skills into action and set up a home staging business where she gained a major insight into Buyer shopping habits in Sarasota and reinvigorated her love for Real Estate. The experience she gained in home staging gives her Seller clients an edge in a competitive market, as she is aware of how a home is enhanced by thoughtful presentation to achieve the greatest results.
Not being a Florida (or even US) native gives Samantha a great understanding of challenges that can arise when making an interstate move, because of this she often finds herself drawn to helping those who are new to Sarasota. She loves sharing everything that she has discovered about this amazing area and helping buyers to avoid the common pitfalls of buying a home in an unknown area.
She is always available to answer your questions and looks forward to helping you achieve your real estate goals in the coming years.
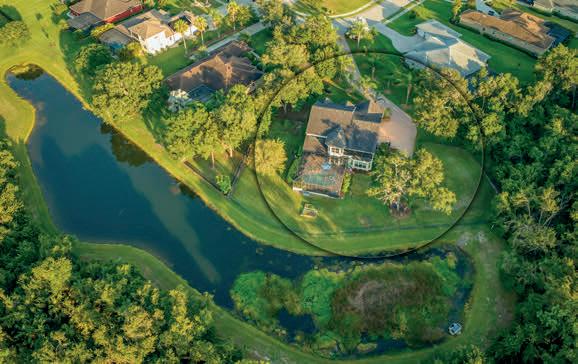
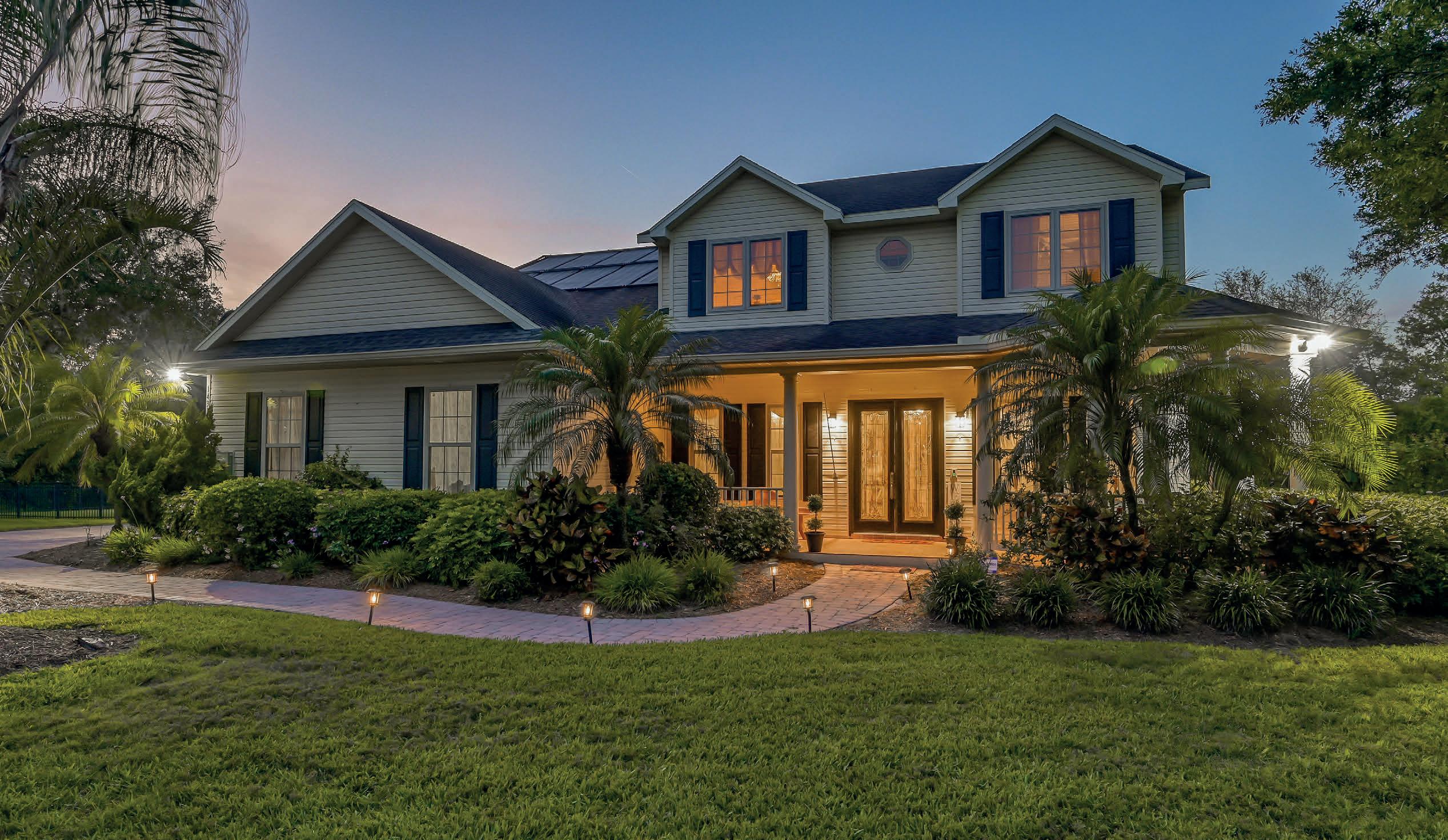
Are you looking for a custom-built home with character, elevated refinement & charm, attention to detail and an abundance of entertaining space? Look no further! This beautifully distinguished four bedroom, three 1/2 bath home with a spacious media room, and oversized three car garage is positioned on nearly an acre of secluded land with a serene private pond and nature preserve that showcases a plentitude of gorgeous mature landscaping and fruit trees. Enjoy peaceful days and stunning sunsets while sitting at the resort style salt water, solar heated pool that has feature lighting and a serene waterfall to add that feeling of sanctuary. The desirable floor plan works perfectly with the Owners Suite located on the first floor with views across the stunning back yard. Every detail was thought of in the beautiful Chefs kitchen! Need more storage space? No problem, the owners thought of everything when they finished off the attic space. You must see for yourself how this beautiful home is even more impressive in person than in photos! The wonderful neighborhood of Mill Creek boasts generous lots and a fabulous location whatever your interests. Between the city and the country, you are just minutes to the interstate with everything just a short drive away including parks, boat ramps, shopping, A-rated schools and entertainment. The HOA is low and even though you are minutes from Lakewood Ranch there is NO CDD! What more could you ask for?
Schedule your private showing today.


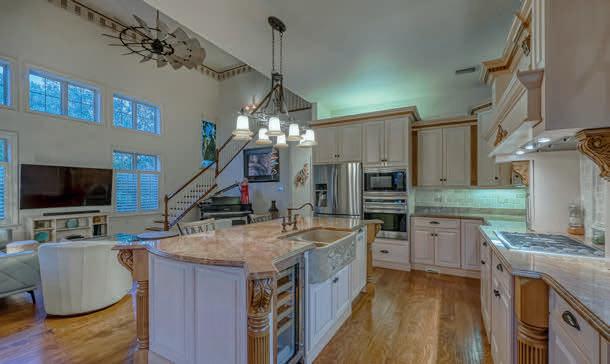
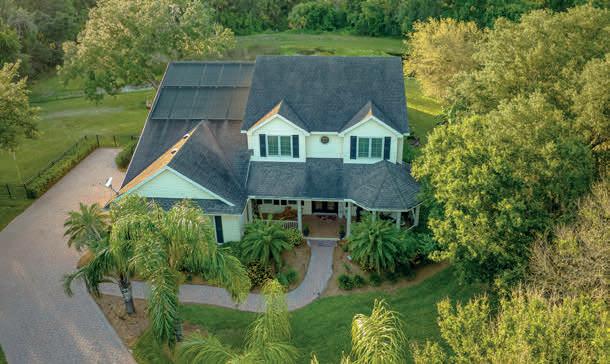

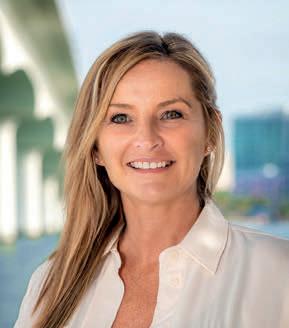
3 BEDS | 2 BATHS | 2,376 SQ FT | TWO CAR GARAGE | DEN | $850,000
CLUBSIDE at Country Club East in Lakewood Ranch-The “Montserrat

Model”, a gracious courtyard greets you to this 2376 square foot COACH HOME constructed by the very well respected WCI builder. As you enter the front door, your elevator is to the left and a stately hardwood staircase with new wood and iron bannisters to the right. Your new maintenance free condo boasts 3 bedrooms (split plan), den/study, 2 bathrooms and an open floor plan for the Great room, kitchen and dining room. Take in the vistas of the LAKE and PRESERVE from several rooms and the abundant sized lanai with tile that matches the interior. The gourmet kitchen has a matching suite of stainless-steel Whirlpool “GOLD” Series appliances that includes a gas stove/range PLUS breakfast bar island, a walk-in pantry, granite counters w/subway tile backsplash. The master bedroom has a Tray Ceiling, carved wood engineered flooring, lanai access, walk in closet with built-ins, full glass shower enclosure, water closet and dual sinks.
REALTOR ® 941.400.7360
scottyledford1@gmail.com
scottysellssarasota.com
ScottySellsSarasota

Features include a decorative electric fireplace, plantation shutters accompanied with stylish draperies, freshly painted throughout utilizing a designer palette of colors, high ceilings with crown molding, decorator millwork and chair rail, upgraded light fixtures, ample-sized laundry room with laundry sink, hurricane impact sliders, transom windows, tankless hot water and a two-car garage with epoxy coating floor. Built in 2017 with stringent and current fire protection contributing to peace of mind AND enviable property insurance rates. Country Club East is a gated and maintenance free community offering resort style amenities nearby at “The Retreat”complete with a state of the art fitness center, club room, resort style pool. Optional membership to Lakewood Ranch golf & private country club with 3 courses, tennis/pickle ball, Polo Fields, fitness, 150 miles of parks and trails. Lakewood Ranch offers multiple waterfront “Main Street” themed districts with plenty of restaurants, movie theatres, shopping, farmer’s markets and festivals, etc. $850,000
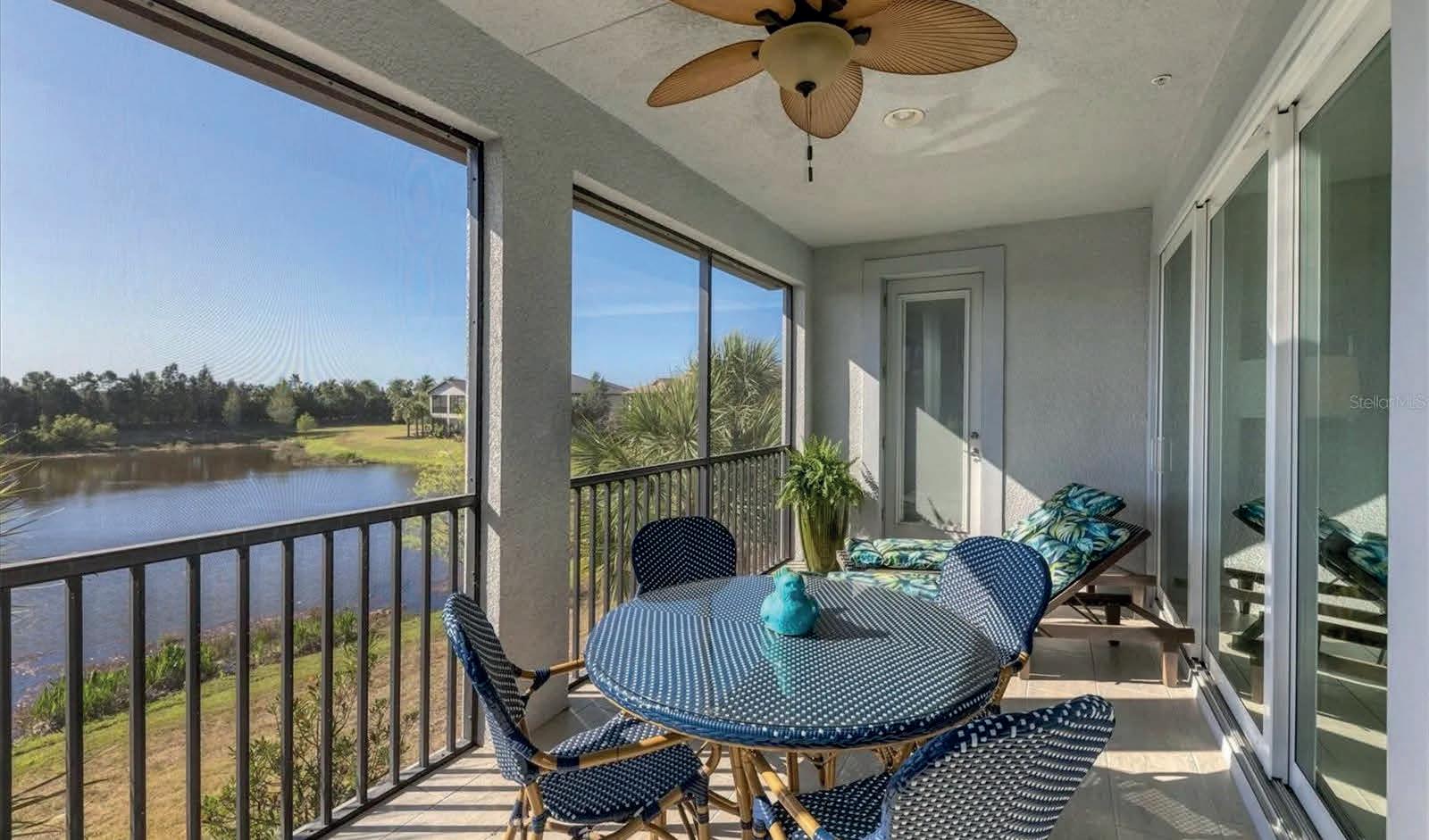
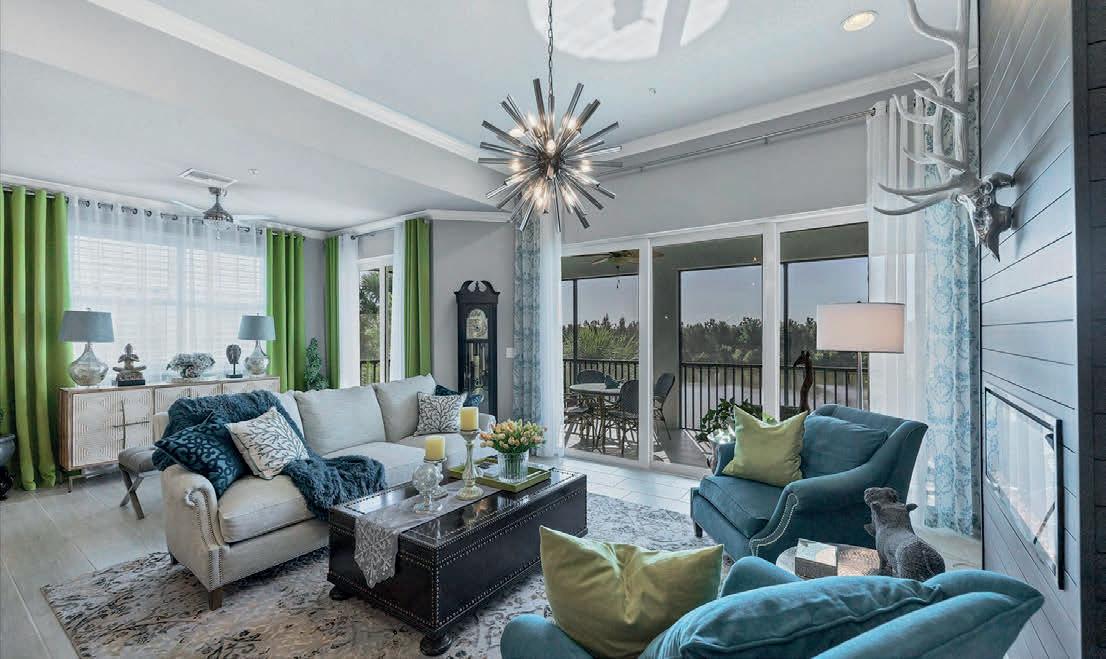

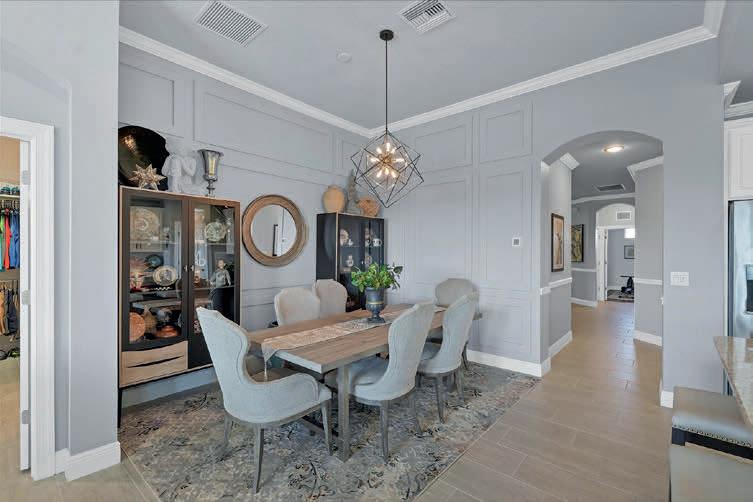
REALTOR ®
941.524.2142
alexjosephrealestate@gmail.com
AlexJosephRealEstate
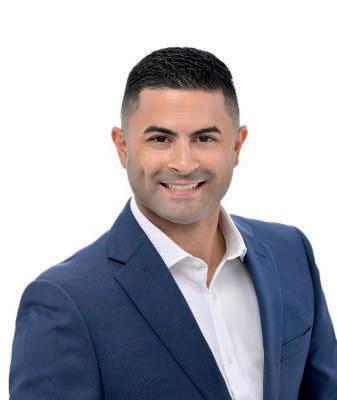






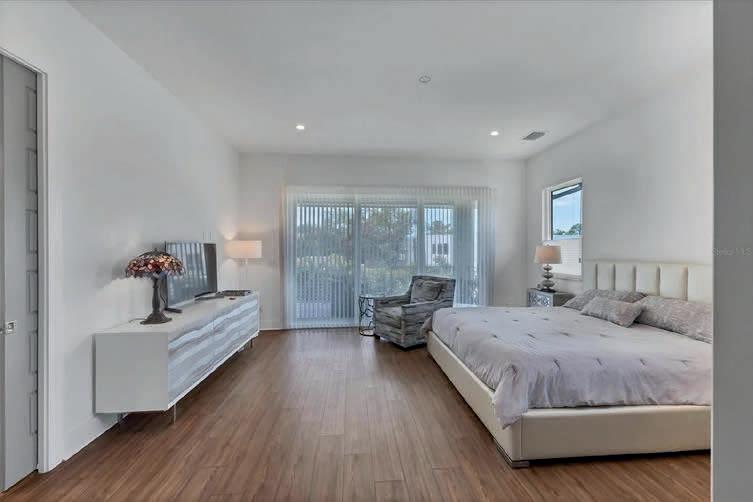

LOCATION, LOCATION, LOCATION... You will want to tour this 2021 EXECUTIVE COMTEMPORARY home designed by DSGD Architects and built by Majestik homes with 2875 Square feet of open concept floor plan designed with modern style and generous spaces. Step inside the front door as the fulllength VESTIBULE and high ceilings sets the stage and polished concrete floors leads the way to the main living area. Your gourmet kitchen boasts an oversized island/breakfast bar that accommodates 4 large stools and impresses with a show stopping quartz waterfall edge, high-end European Cabinetry boasting lighted opaque glass upper cabinets, a Matching Suite of BOSCH Stainless-Steel appliances to include a cooktop and built in convection oven and microwave. Plenty of large windows to let the Florida Sunshine in and capture the backyard VISTA with a cageless pool, FRESH professional landscaping plus a covered patio and a sundeck. The downstairs is complete with a powder room an ample size laundry/ utility room leading from the kitchen to the 2-car garage. Off the laundry/ utility room is a closet that accommodates an elevator if new owner needs to have one installed; also there is a Harry Potter staircase room in utility room that is great for storage.
Wander up the substantial staircase with trendy architectural bannisters arriving at the centrally located loft great for a media room, playroom, music room, etc. Part of this loft space is designed to host a home elevator! You will also discover 4 bedrooms (one bedroom is used as a den/study/office), 2 ultra-modern bathroom. The master suite has 2 large walk-in closets and a private terrace with matching tile so you can enjoy the balmy evening breeze then close up with the premiumelectric sheers. Luxury finishes include several transom AND picture windows and 8’ six panel doors throughout. The wall mounted TV in the downstairs living area conveys with the home. Hurricane impact windows on the second floor and easy to install, light weight, mesh fabric hurricane panels for the first floor along with THE MOST upto-date hurricane code protection for the roof, trusses and garage door COUPLED with the most desirable “X” flood zone all fostering the most economical property insurance rates. Close to Siesta, shopping, Downtown Sarasota and Sarasota Memorial Hospital! Don’t let this one get away. $1,280,000
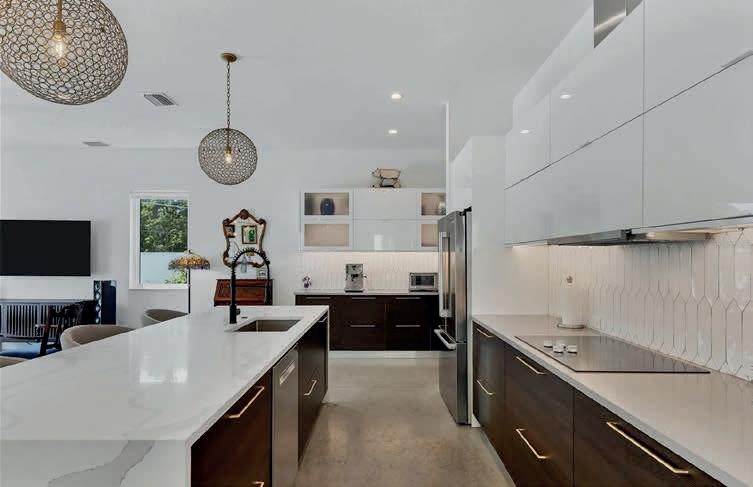 4 BEDS | 2.5 BATHS | 2,875 SQ FT | $1,280,000
4 BEDS | 2.5 BATHS | 2,875 SQ FT | $1,280,000
It is our pleasure to recommend Pam Jeremiah. Pam is professional, knowledgeable and a very effective negotiator. Our purchase process was challenging at times due to our 1031 Exchange and the time period we had to execute our next purchase. Coupled with a purchase from a foreign business and working with multiple Escrow companies! Pam was steadfast through the entire purchase and was always patient giving just the right guidance. Thanks Pam! We now have our slice of Island living, you truly went above and beyond to make our happiness come true."
— Mike & Heidi Turner
Pam Jeremiah REALTOR ®727.560.7727
pam@pamjeremiah.com
jeremiahpropertiesgroup.com


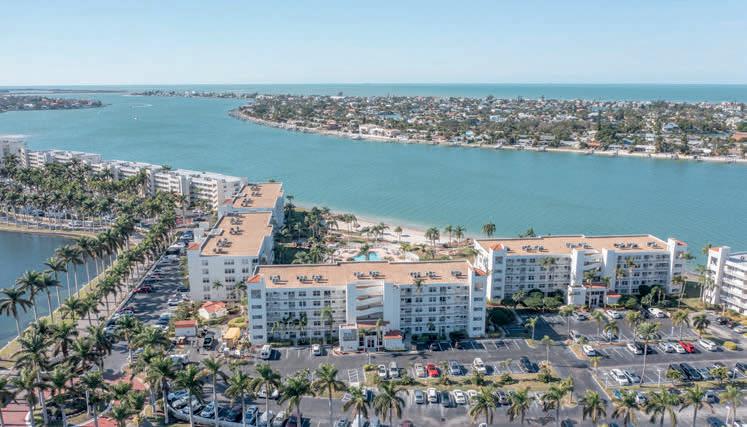
Pam believes it is about more than real estate – it’s about your life and your dreams. In her experience, a home isn't a dream home because of its room dimensions. It's about how you feel when you walk through the front door, and the way you can instantly envision your life unfolding there. It’s about why you want to sell and what’s the best marketing strategy to sell your home for the most amount in the least amount of time. It’s about your goals and vision when investing in real estate. Bottom line, it’s all about you…your wants, your needs, your dreams.
Whether you are buying, selling or investing in real estate, as your advocate you can expect sincerity, integrity, dedication and a superior level of knowledge to make your real estate experience a positive one. My commitment to you is that your needs always come first. Pam provides the service agreed upon and communicates in the ways that work for you, whether once a week, once a day, by phone, email or text message. She works with clients individually, taking the time to understand their unique needs and lifestyle, and wants to do the same for you. She says, it's incredibly fulfilling to know I am helping my clients open a new chapter of their lives. That's why I work so hard to not only find that perfect home, but also to personally handle every last detail of the sales or purchase process.

Pam is dedicated to matching buyers with sellers. She is committed to personalized, exceptional service and expert knowledge in all aspects of buying, selling or investing in real estate, including single family homes, condominiums, townhomes, multifamily properties, commercial properties and investment properties.

4900 Brittany Drive S #202, St Petersburg, FL 2 BEDS | 2 BATHS | $445,000
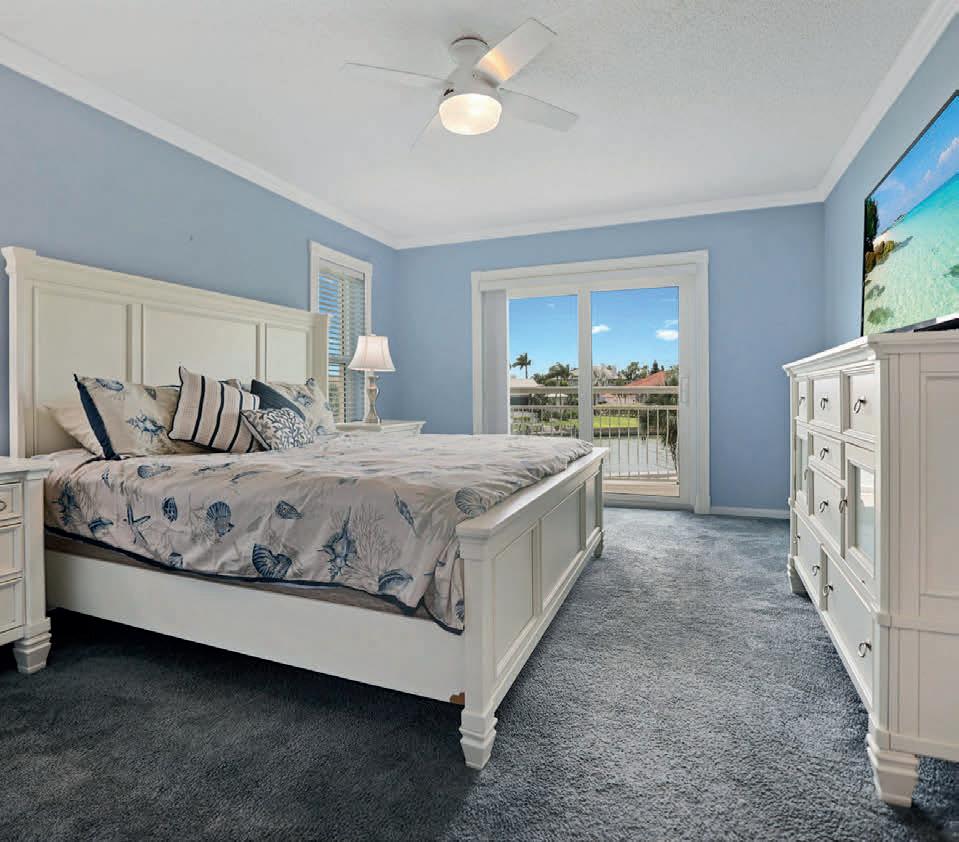


Spacious updated 2 bed/2 bath condo in the popular and active 55+ waterfront community of Point Brittany features a split bedroom floor plan, open concept dining/ living room, tile floors, granite counters and crown molding. Newer hurricane-rated windows and sliding doors with access from both bedrooms and the living area opening onto a 40' balcony with breathtaking views of Boca Ceiga Bay. Perfect for reading, relaxing or dolphin-watching. The tropical resort-style amenities include 4 heated pools, hot tubs, kayak storage, a fishing pier and dock with first-come boat slips, shuffleboard, clay tennis pickle ball courts, and a picnic area with barbeque grills. The onsite clubhouse has rooms for every activity imaginable including fitness center, library, billiards room, ballroom, poker/card room, activity rooms, and more…plus electric car charging stations and a nearby NY style deli and grocery story. There is assigned under building parking space and plenty of additional dedicated guest parking. A few short steps outside your front door is the laundry room. This beautiful condo is conveniently located just minutes from St. Pete Beach, Fort DeSoto Park, downtown St. Pete, Eckerd College, area hospitals, bike/walking trails and much more. Easy access to I-275 and only a 30 minute drive to the Tampa International airport.
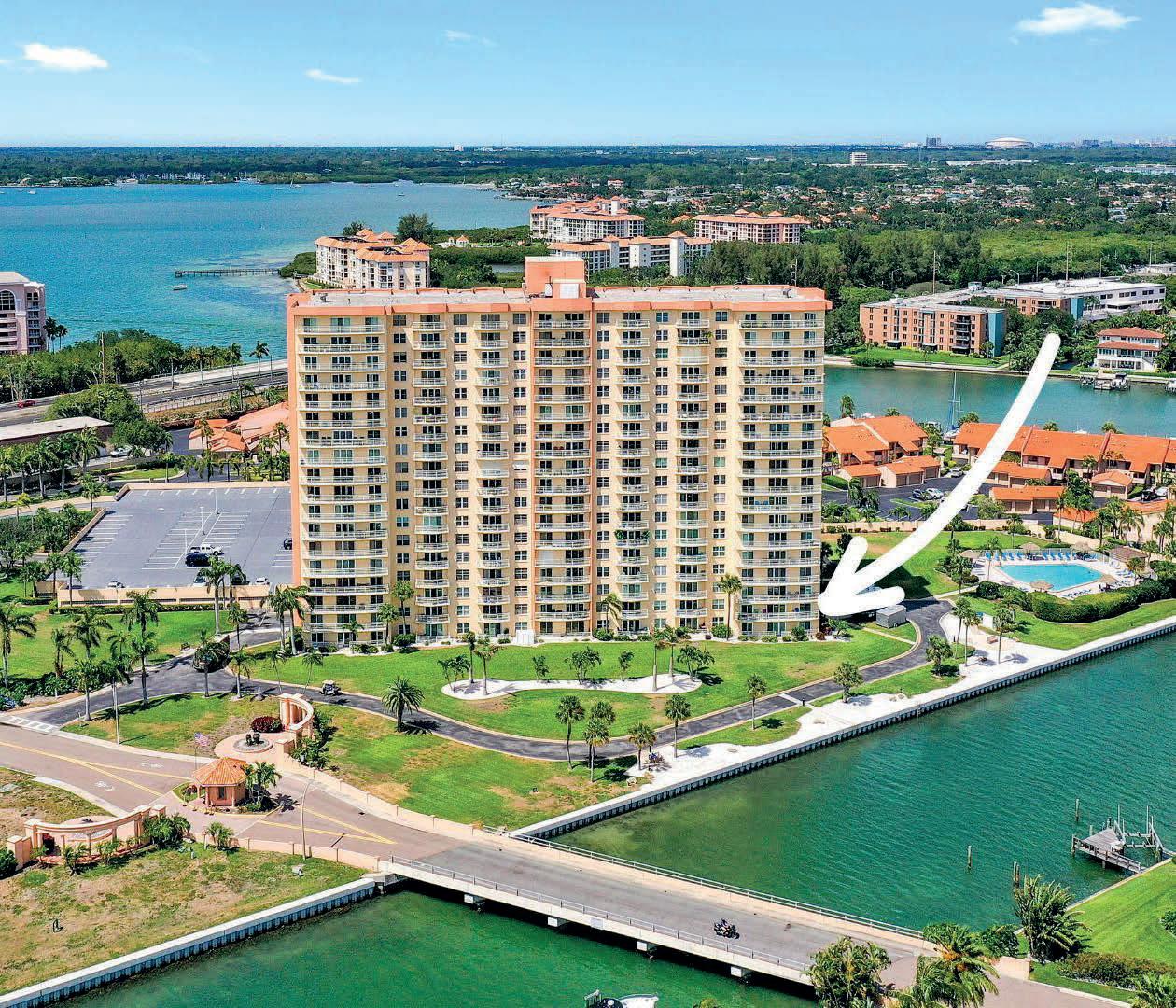
$895,000 | 3 BEDS | 2 BATHS | 2,034 SQ FT
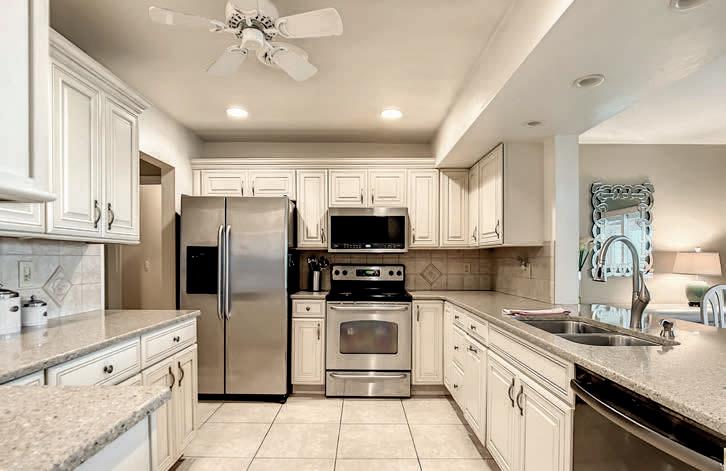
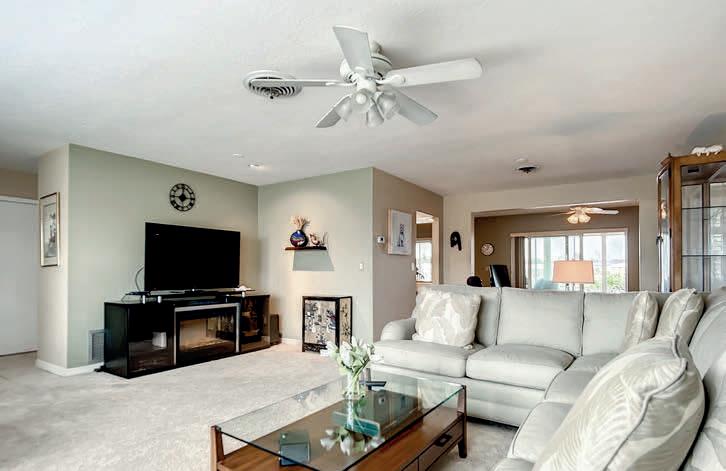

Welcome to the magnificent waterfront community of Englewood Isles! This unique property is situated on Forked Creek, which has direct access to the Intracoastal Waterway and the Gulf of Mexico with no bridges. As you enter through the double doors into the foyer, you have a very large living area that can offer several versatile uses. The wall of sliding glass doors onto the enclosed lanai display the wonderful view of Forked Creek. You could spend hours watching the boaters and the magnificence of the dolphins and manatee. This house has a very unique floor plan that lends itself to a great home for entertaining. The deed restricted community of Englewood Isles is conveniently located between Manasota Key Beach and Englewood Beach. Don’t miss this wonderful opportunity to live the Florida waterfront lifestyle.
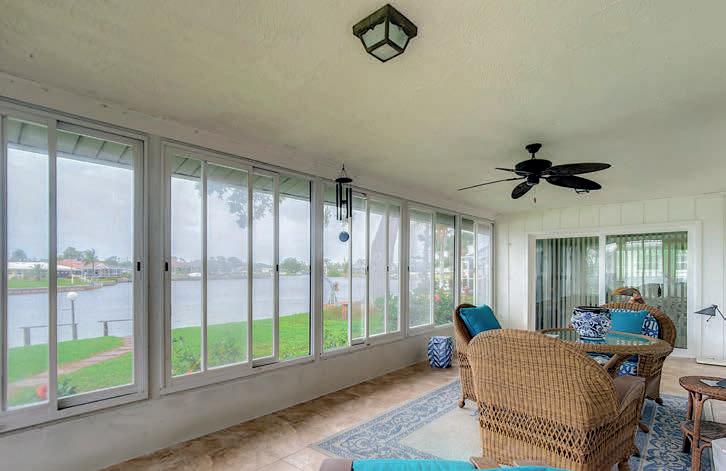
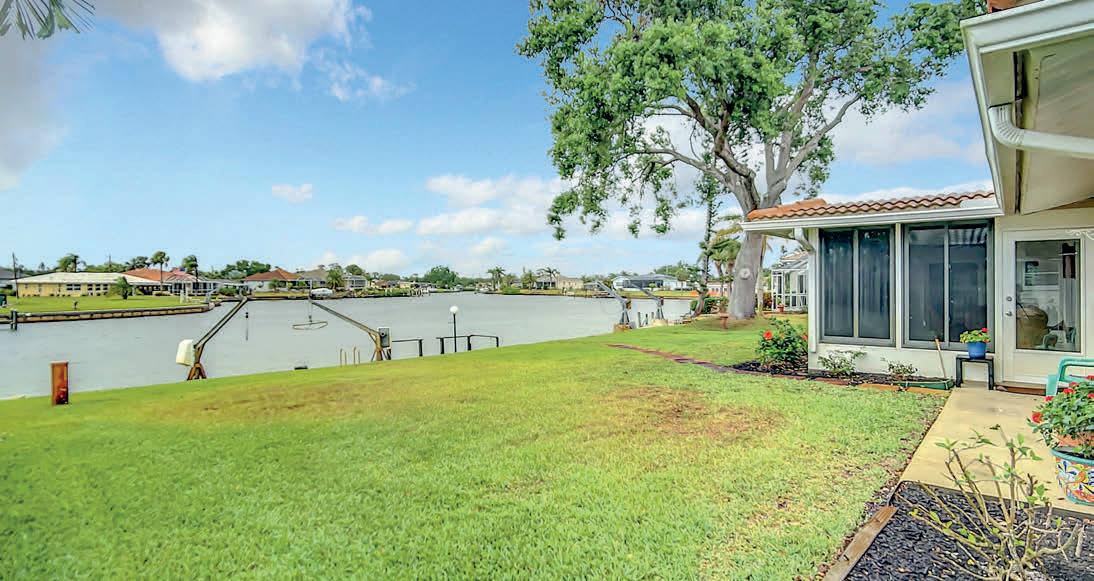
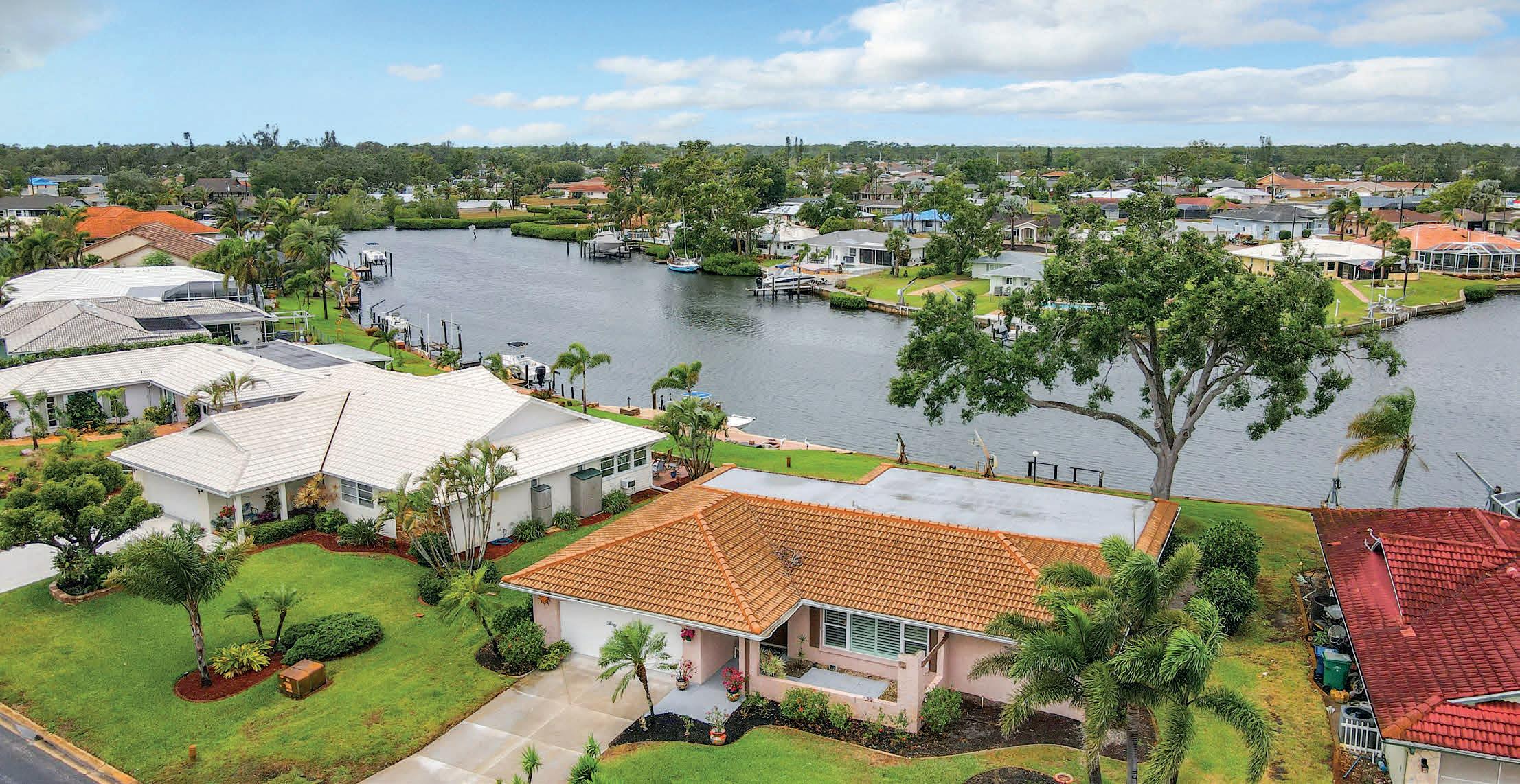
REALTOR ® | GRI | SRES ®
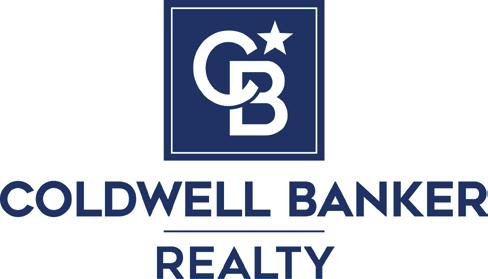
M: 941.202.8352
raena.everett@cbrealty.com
www.suncoastpremierproperties.com
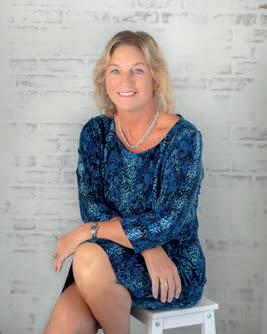
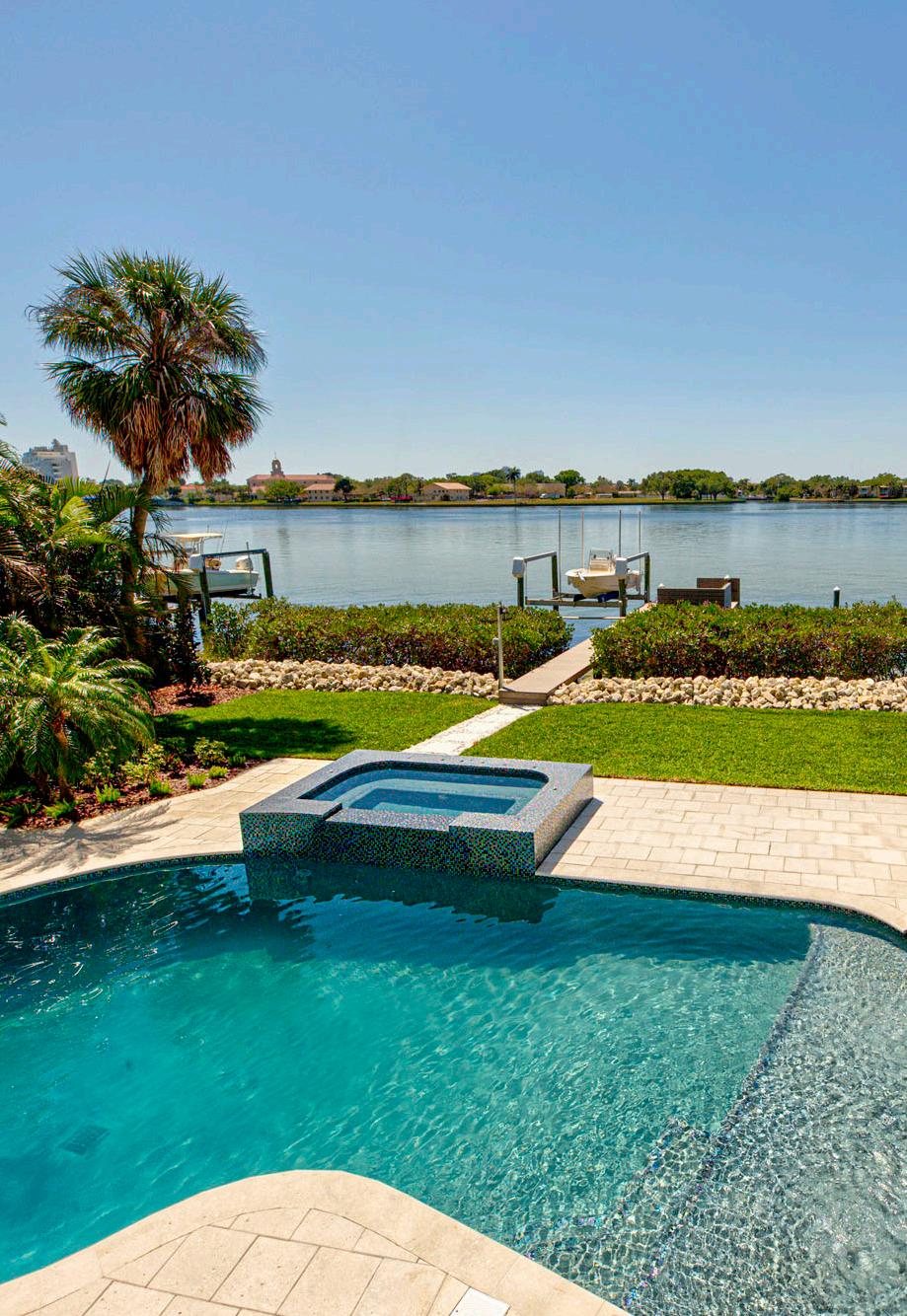
9690



FL 33928
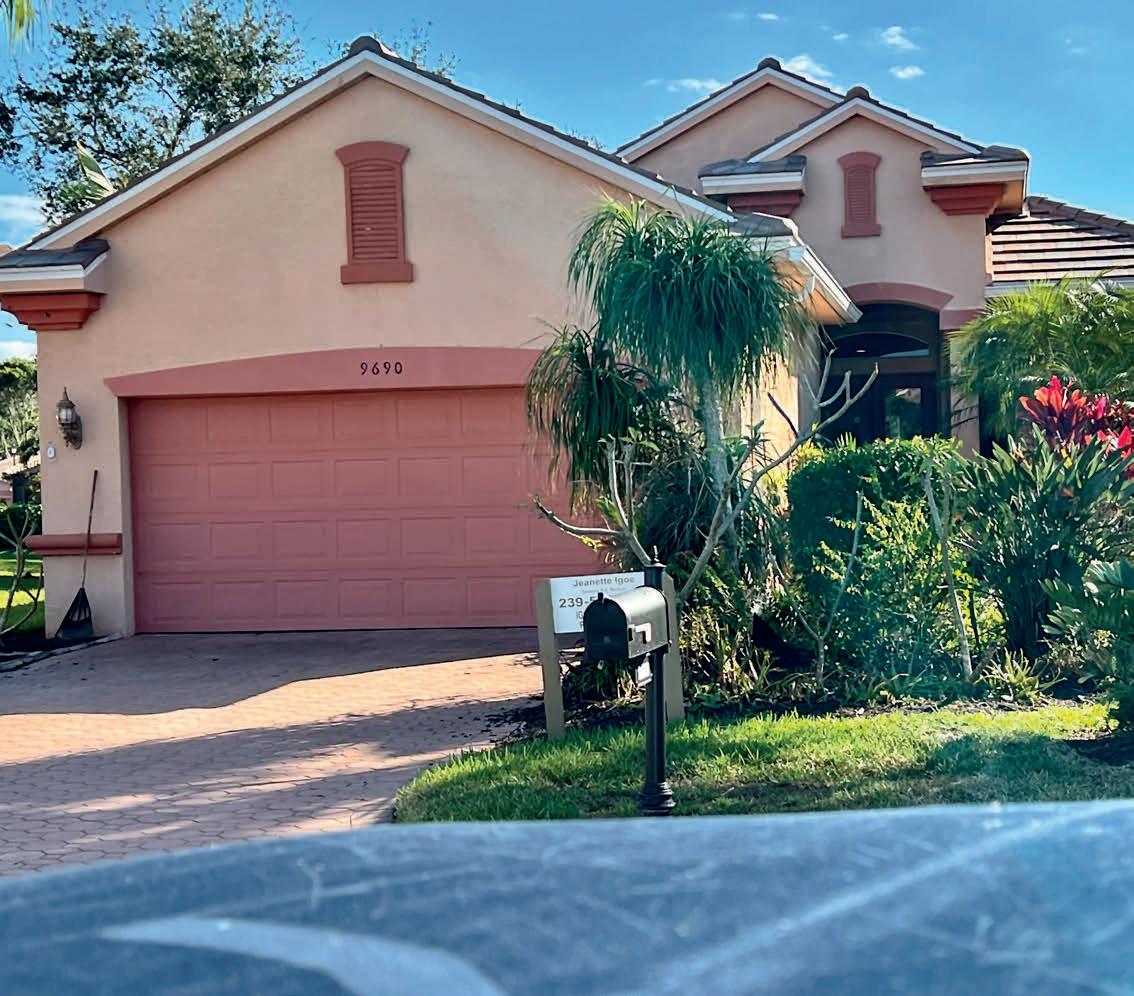

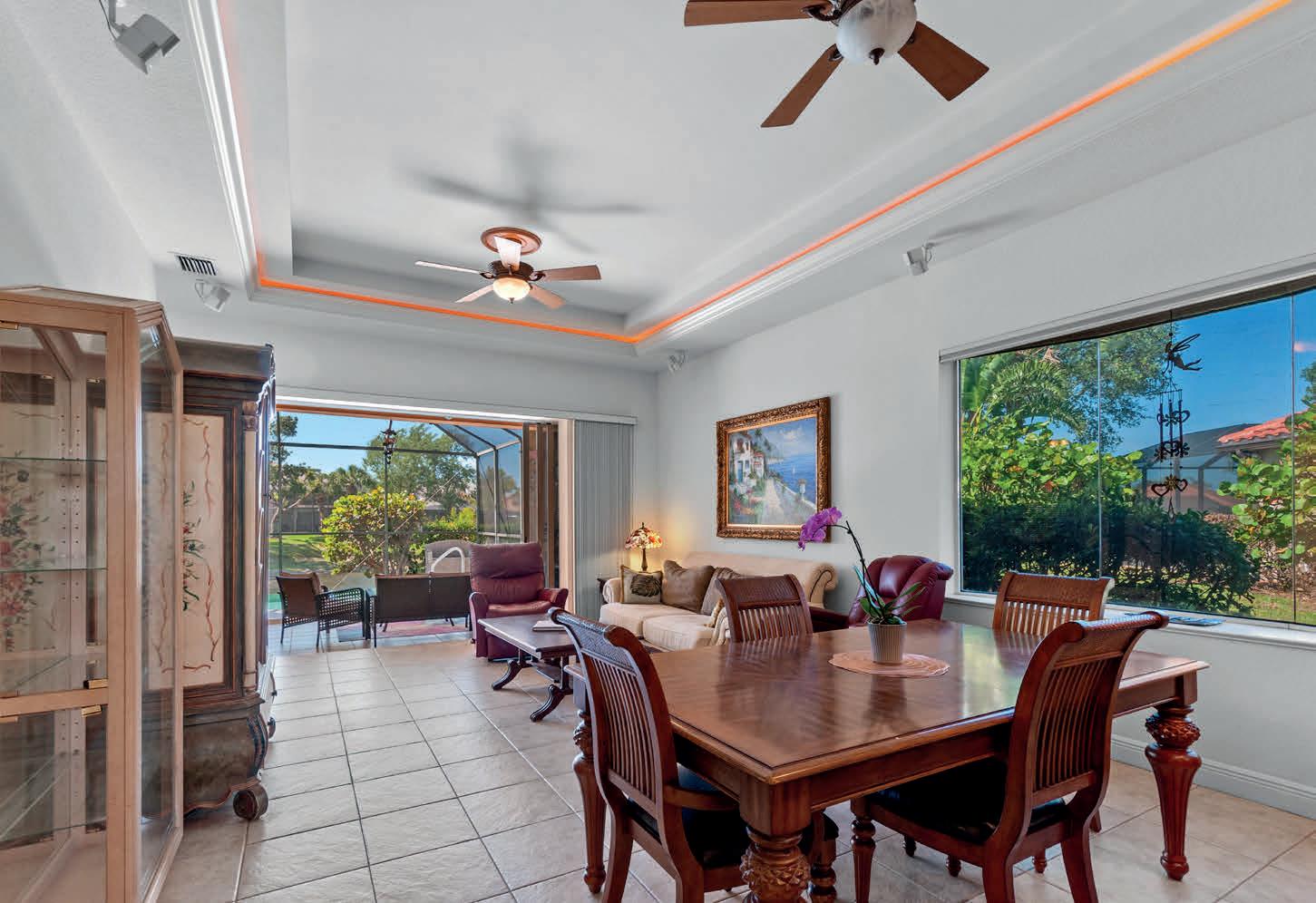
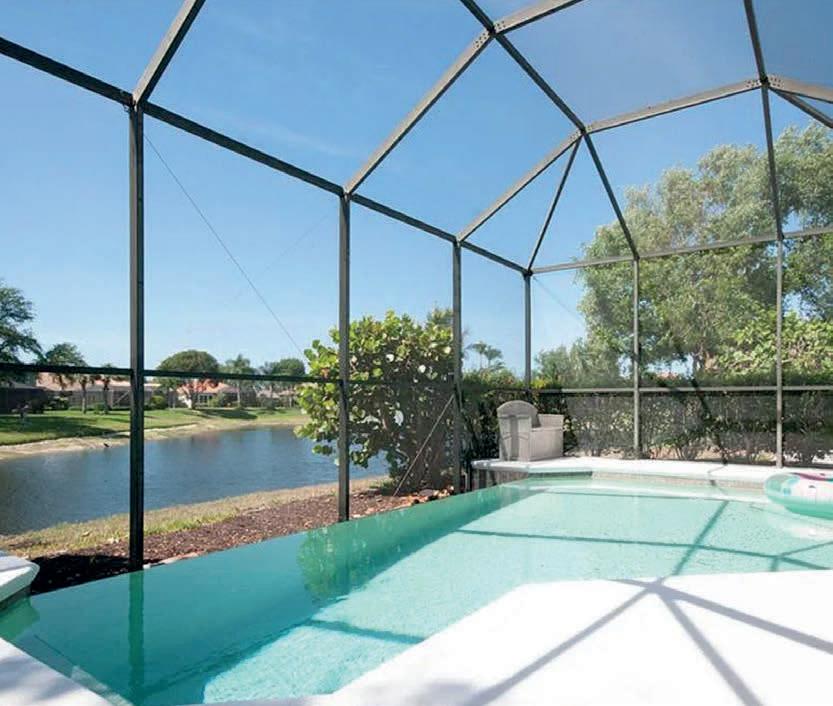



OFFERED AT $820,000 | 3 BEDS | 2 BATHS | 1,924 SQ FT
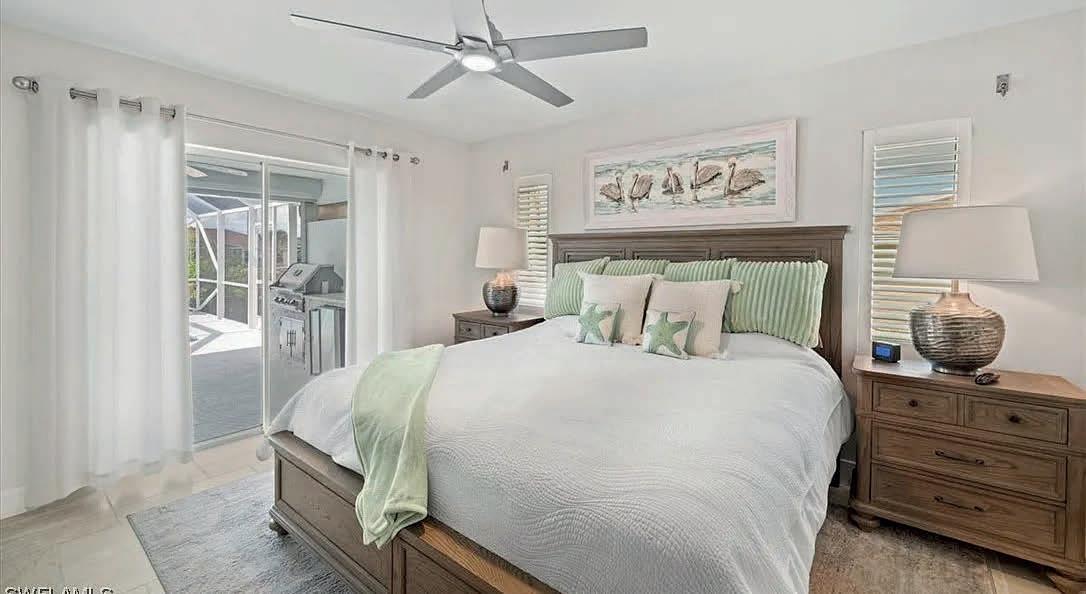


Experience this exquisitely remodeled gulf access turnkey pool home! Every inch of this home has been updated with quality finishes over the last 3 years. New roof and heavy duty pool cage with picture screen replaced in 2023. All updated light fixtures and plumbing throughout. Amazing porcelain slabs grace the living room from floor to ceiling with 75" TV and fireplace. Gorgeous remodeled kitchen with SS appliances, island and granite. Both baths have been completely updated. Flooring was replaced with beautiful travertine throughout. Outdoor kitchen has napoleon built-in appliances with stack stone tile and quartz countertops. Do not miss this home!

LAURIE SMITH
REALTOR ® 585.747.9334
lauriecapecoralrealtor@gmail.com

www.laurie.eresuccess.com

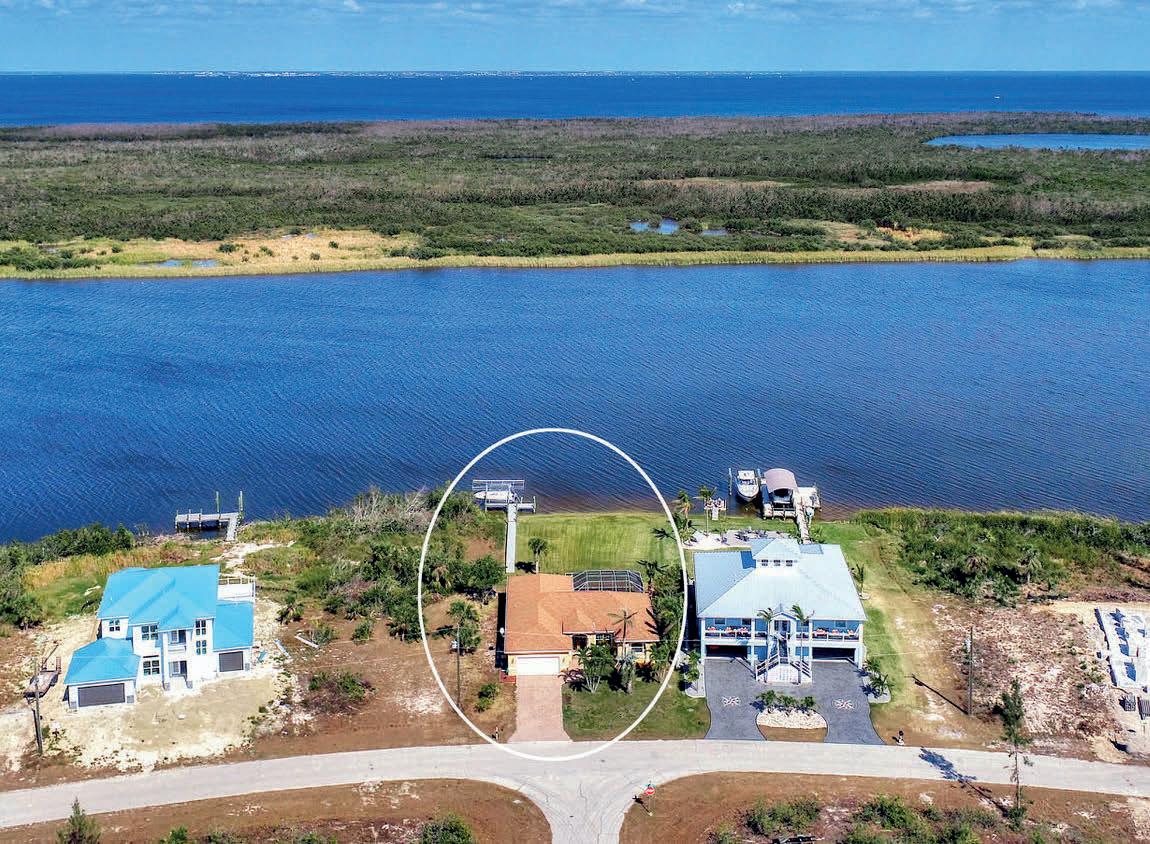
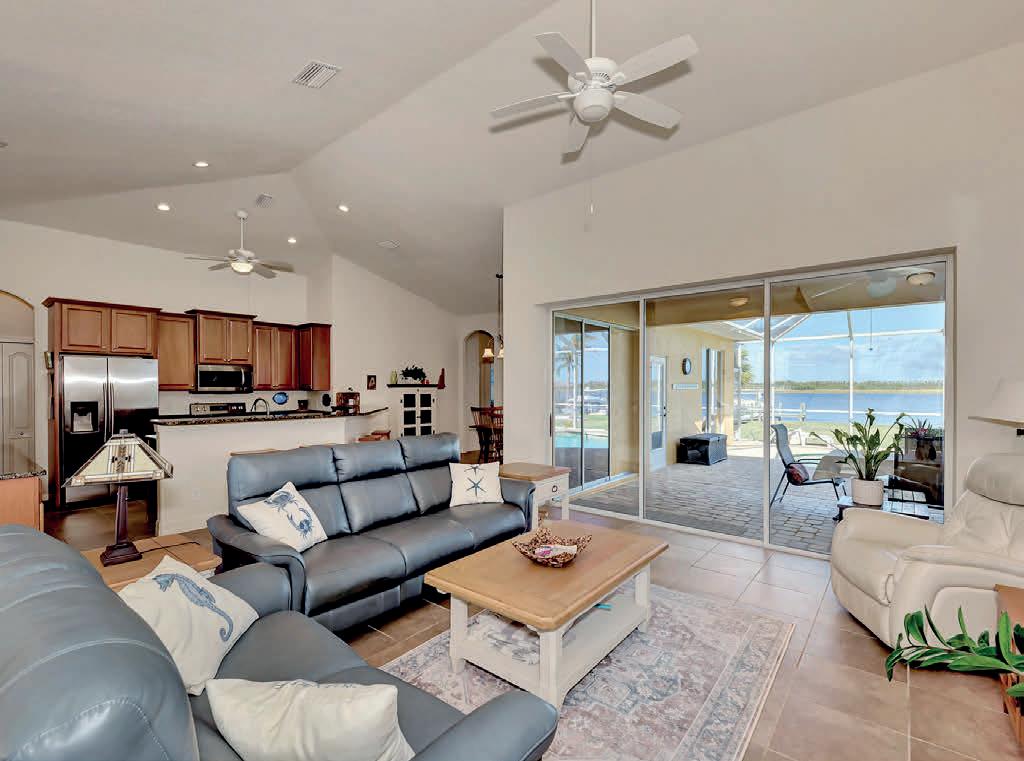



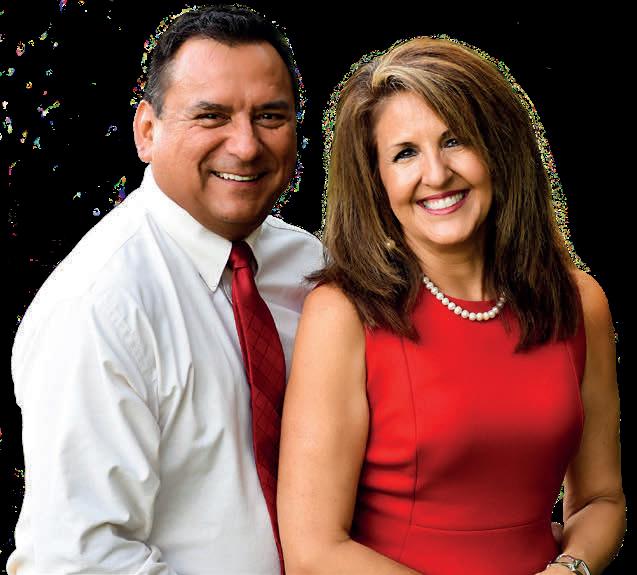



OFFERED AT $889,000
• Custom 2005 built home with over 2100 sq ft of luxury living!




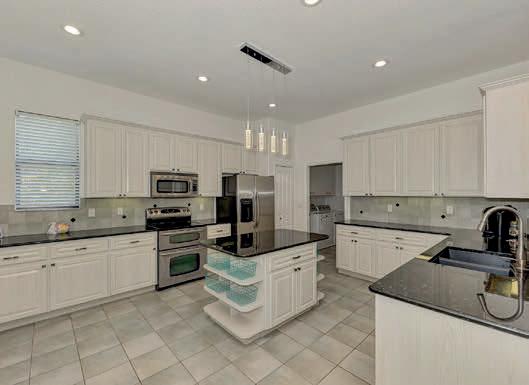
• 3/4 bedroom, 2 bath, 3 car garage with 8 ft doors
• In-ground pool, expanded pool deck, 50 ft. Composite dock, 12,000 lb boat lift, concrete seawall


• Oversized kitchen with center island and granite countertops
• Bedrooms with laminate flooring
• Great room with sliding doors out to the pool
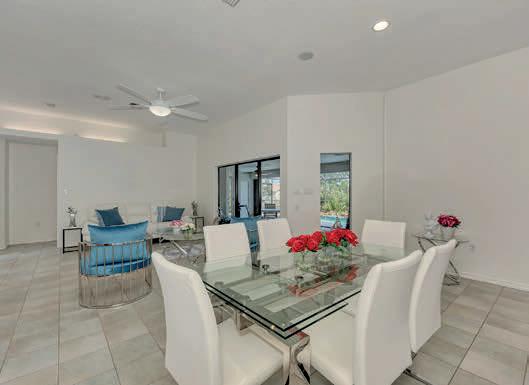
• Spectacular pool with trickling rock waterfall & gorgeous view of the sparkling blue canal!
 5160 CONDADO TERRACE, PORT CHARLOTTE, FL 33981
5160 CONDADO TERRACE, PORT CHARLOTTE, FL 33981
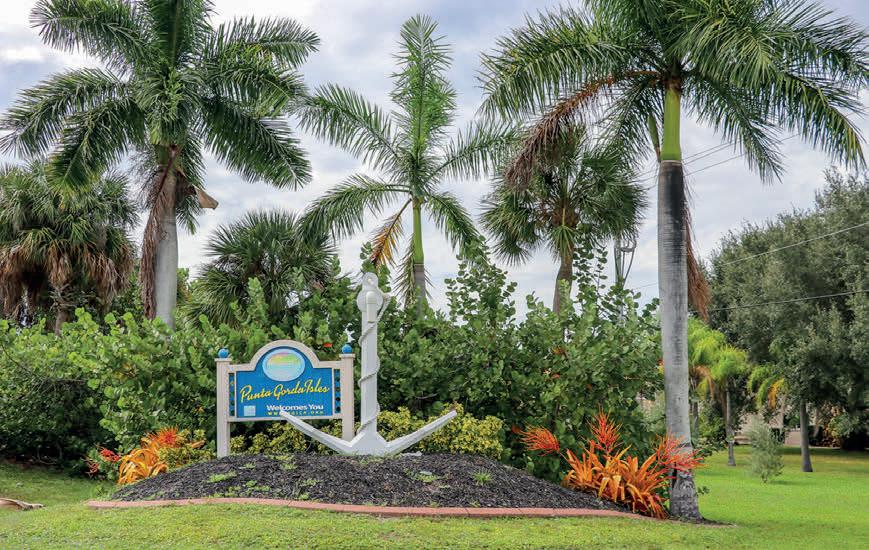
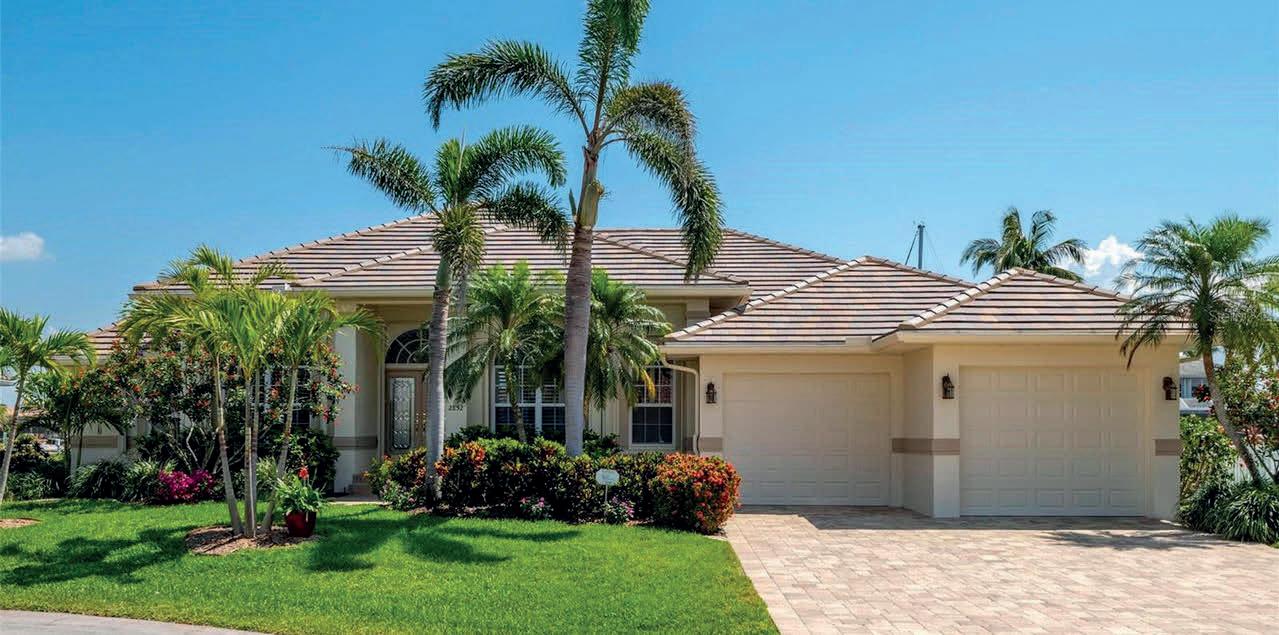
4 BR | 2,5 BA | 2440 SQ FT | $1,100,000
QUICK SAILBOAT ACCESS and 105 ft of seawall with NO Bridges!! A TOP NOTCH Location for Boaters! This beautiful home is two lots off the rim and 19 lots to the Ponce DeLeon Exit - less than 1 mile and mere minutes to Charlotte Harbor open water & points beyond with world-class boating & fishing! This home checks all the boxes. Step through the front door and be greeted by the waterfront view. Inside you’ll find 3 bedrooms & a Bonus Room (currently an office) & 2 1/2 bathrooms. The Living Room/Dining Room/Family Room/Kitchen are all open to each other. The ultimate Open Floor Plan for entertaining. Outdoor kitchen for easy poolside entertaining. Attached 2 car split garage, paver driveway & walkway, beautiful curb appeal with multiple palm trees and tropical landscaping. Vinyl picket fencing around the rear yard. Hurricane shutters all around. This location also gives you the highly sought after EAST facing lanai. The home has been meticulously maintained and cared for by the sellers. All Ian repairs are done including a NEW FLAT TILE ROOF installed in Jan. Tile flooring and custom plantation shutters throughout the inside of the house. Punta Gorda has repeatedly been voted as one of the top places to retire. Travel & visit family/friends easily since PGD Airport (Allegiant Air) is only 6 miles away. Living here is amazing! There is always something to do. You’ll enjoy award winning restaurants, special events at the Charlotte County Event Center, multiple parks, walking trails, bike friendly roadways and paths, weekend farmers markets, shops and events at Fisherman’s Village. PGI Residents can join the PGICA Civic Association and their multiple clubs. NO HOA fee in PGI. Punta Gorda Isles residents also benefit from the canal/seawall maintenance program. Ask me for more details. Call today to make this your Punta Gorda Isles waterfront home and Live The Gulf Life!

 Lisa Neff REALTOR®
Lisa Neff REALTOR®

RE/Max Harbor Realty, Inc.
C: 248.894.0330
O: 941.833.4240
lisaneffrealtor@gmail.com
www.livethegulflife.com
WOULDN’T YOU RATHER BE LIVING HERE? Modern style waterfront masterpiece on Smacks Bayou in Northeast St Petersburg. Included in the 5200 square feet of living space are 5 bedrooms, five full bathrooms and two half bathrooms, a large family room with fireplace, a sixth bedroom that can be used as a game room for entertainment and an elevator that serves all three floors. The kitchen is spacious with a large center island that has extra seating, European style cabinetry, quartz countertops with under-counter task lighting, premium stainless steel appliances, a wet bar and a wine cooler. There are two large master suites, with one on the second level and an extra large suite with his and hers custom closets, a large shower and a stand alone tub on the third level. The entire home is also wired for surround sound and WIFI connectivity and has Smart feature LED lighting, sound system and security cameras. The rear of the home features a wide water view with a large composite dock and boat lift. Back yard entertainment includes a modern style pool with spa, fire pit, two outdoor kitchens with two gas grills and a full pool bathroom. Other features include two high efficiency air conditioners with heat pumps. Impact rated windows and doors and landscaping with an automatic sprinkler system. Schedule your personal tour today!


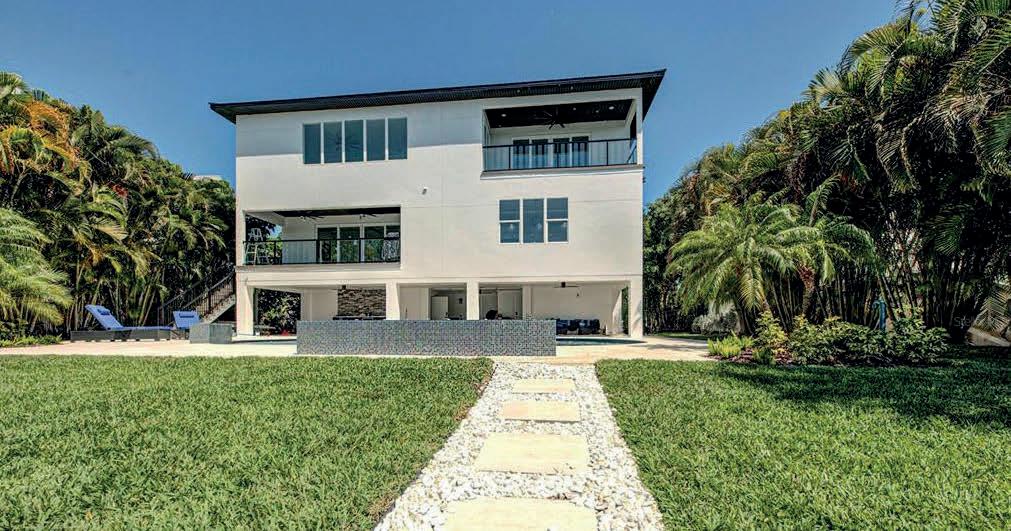
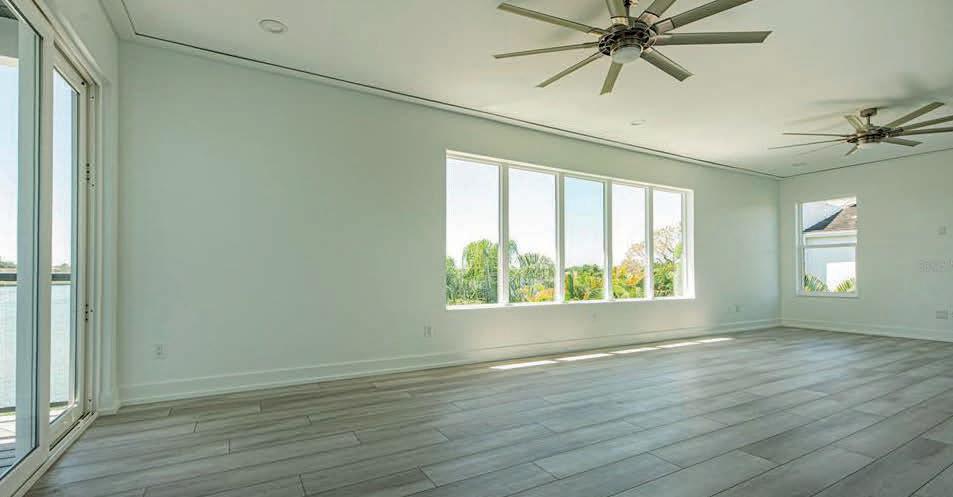
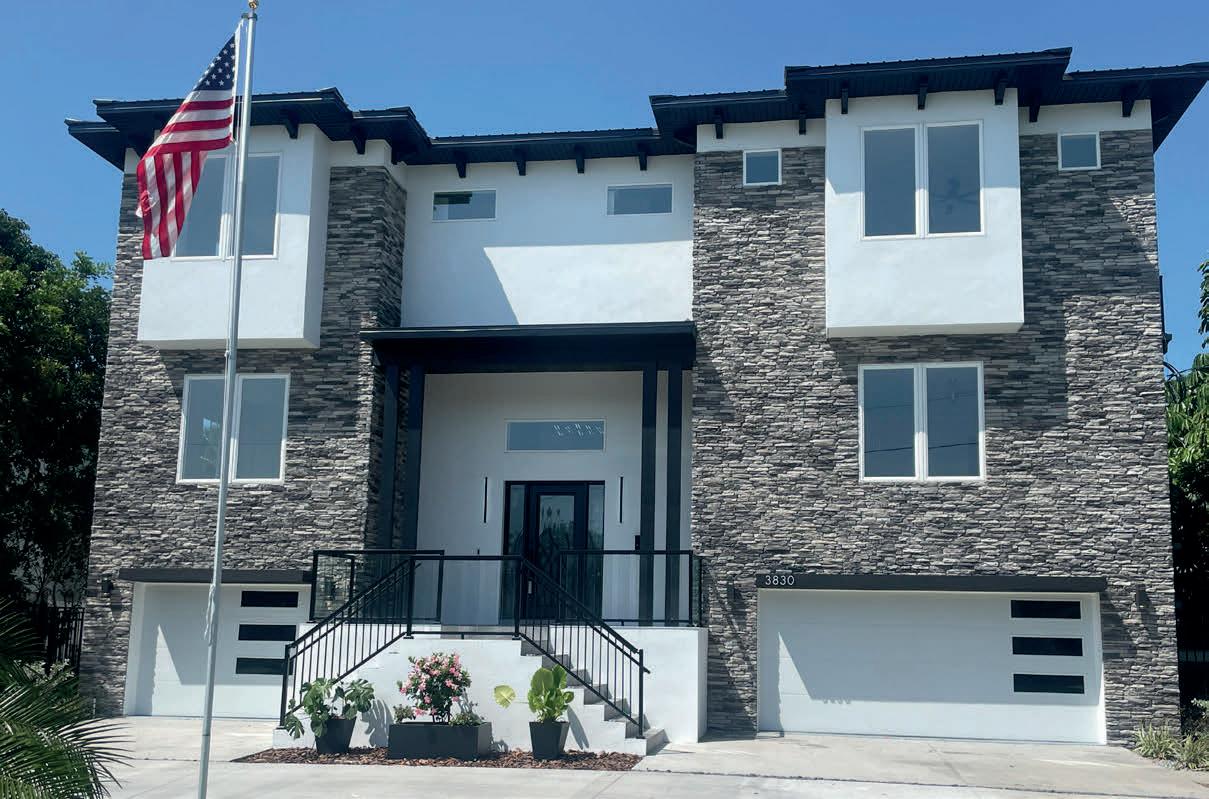
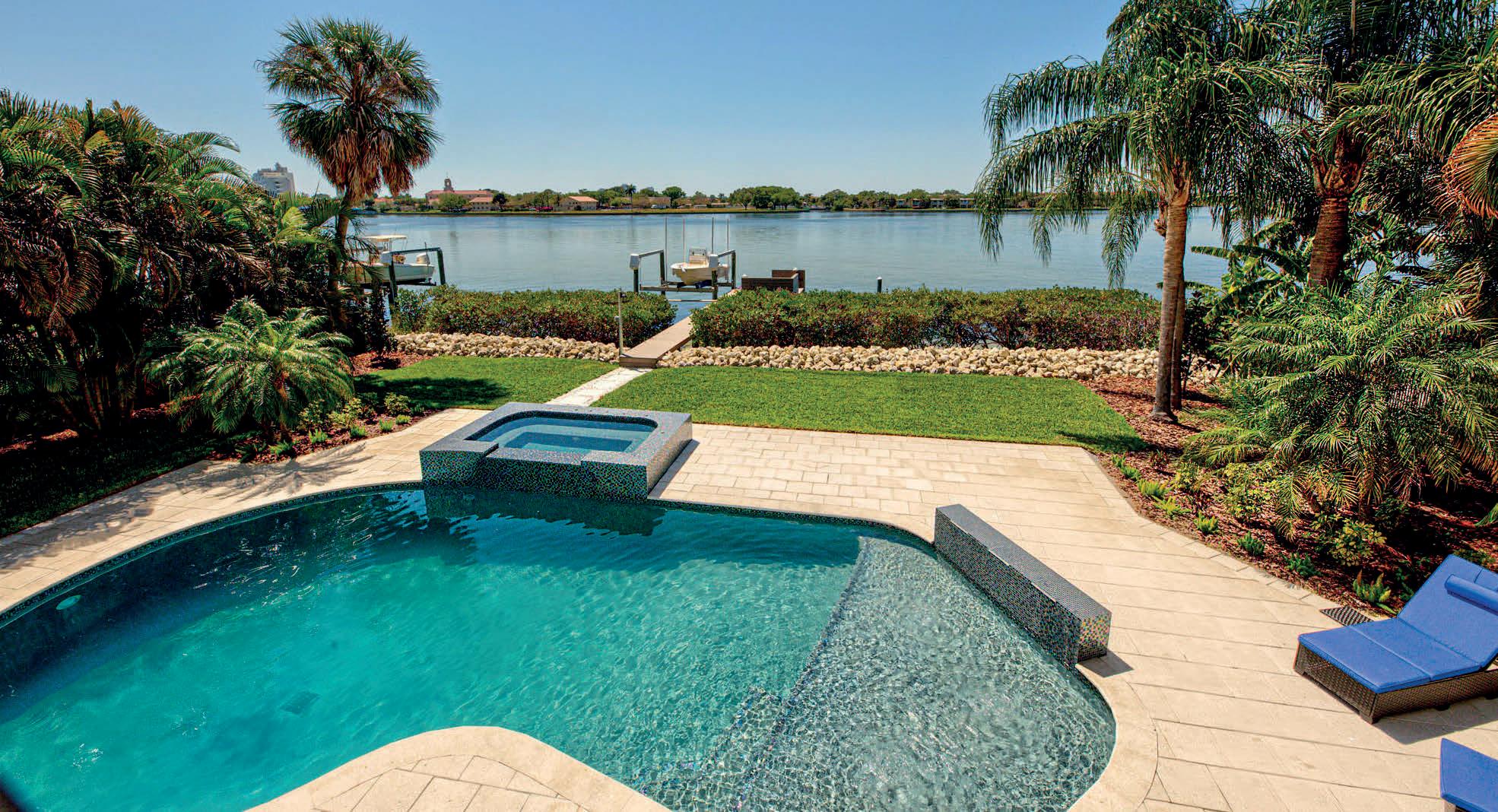
C: 727.906.1206
O: 727.894.1600

cottrillkevin@gmail.com
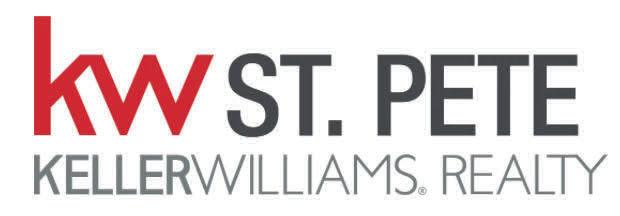




Nestled on 149 feet of private sandy walking beach, this six-bedroom estate has been masterfully crafted by discerning owners to create an unparalleled Gulf-front living experience. Upon entrance, family and guests are greeted by dazzling views of the Gulf of Mexico, which takes center stage amid the soaring architecture and stately double staircase. Throughout the 9,048-square-foot residence, formal and casual spaces establish a grand yet intimate ambiance, whether preparing a leisurely brunch in the deluxe Gulf-front kitchen, raising a toast in the striking octagonal formal dining room, watching movies in the Hollywood-inspired theater or catching up on the day’s news in one of the two stately offices. The primary retreat is in a class of its own, with mesmerizing views, a classic sitting area and a luxurious bath. An exercise studio, craft room, study, private elevator, 500-bottle walk-in wine cellar and a four-car garage complete the interior. Outdoor living is equally spectacular, from the beachfront heated saltwater pool and fire feature, to the expansive sunset terrace on the second floor. For peace of mind the estate is sited on one of the highest elevations on the west coast of Florida, features a new seawall, as well as hurricane screening throughout. A deeded bayfront dock with a 24,000-lb. lift round out a true waterfront lifestyle. Located just 15 minutes to Venice and 30 minutes to Sarasota, private and commercial air travel is easily accessible. Nearby shopping, restaurants, country clubs, golf and cultural attractions provide delightful excursions. Enveloped by tropical splendor, this estate exemplifies Gulf-front living on the exclusive barrier island of Casey Key.
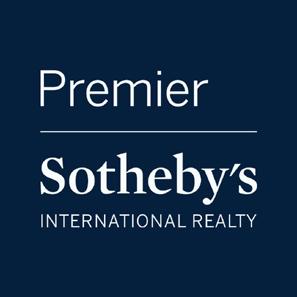



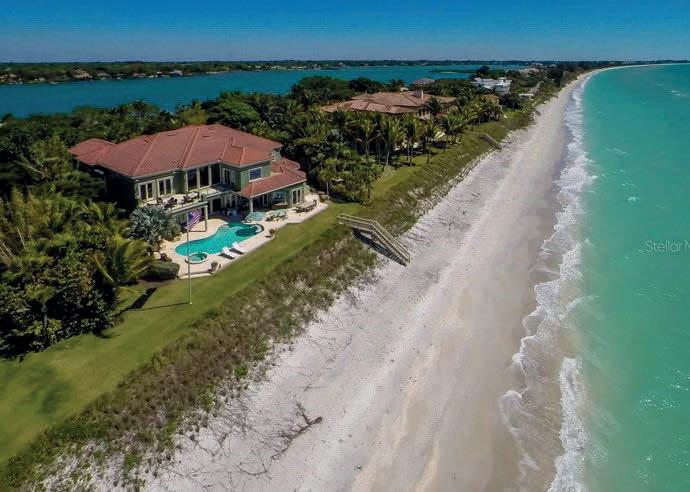
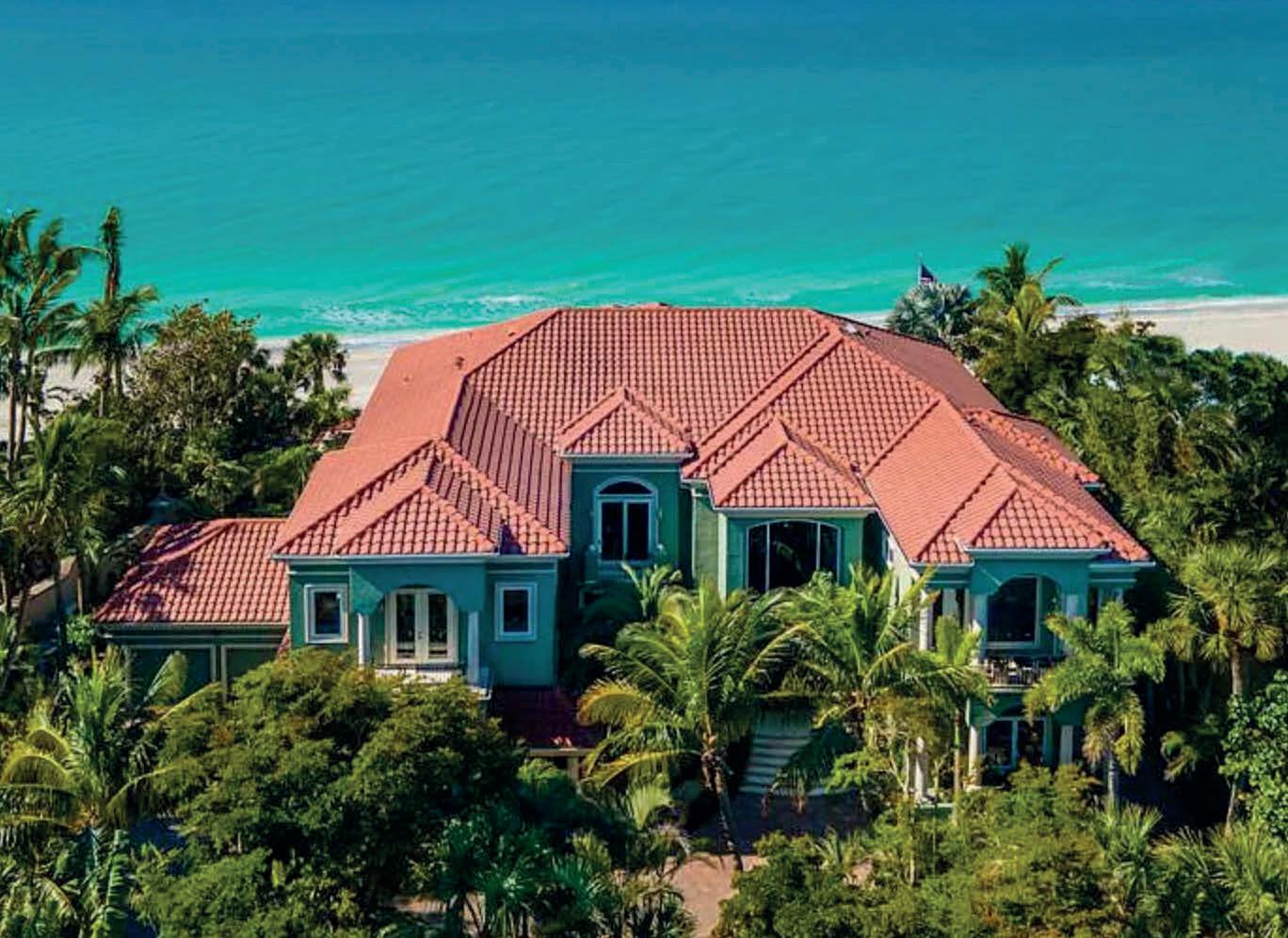
The barrier island and enclave known as Casey Key offers some of the most exquisite residences along the Gulf Coast. Included in this portfolio of majestic gems includes Tweenwater, an estate aptly named as it rests between Sarasota’s Blackburn Bay and the Gulf of Mexico. From the early stages of its conception to the meticulous level of construction and finishes, not one detail was overlooked in creating this one-of-a-kind property. The entryway features a custom staircase inspired by the Harvard Club in New York City, while the formal living room is reminiscent of a true British West Indies home. For ease of entertaining, the spacious kitchen boasts ample cabinetry and flows perfectly into the dining and family rooms. A carefully curated selection of antique and new elements combines to create this exceptional residence, blending modern luxury with old-world charm. Designed to take advantage of the cross winds from beach to bay, the screened terraces transition seamlessly from the interior to the outdoors. Past the resort-like setting and infinity-edge pool await bayside boating and kayak lifts, along with 100 feet of private beachfront to the west. Rest, relax and soak up the sun or savor the endless views from the shade of a chickee hut. Fitness enthusiasts will relish the exercise, sauna, kayak and bicycle rooms. Designed by Herscoe Hajjar Architects and built by The Aerial Companies, this magnificent masterpiece provides seclusion and privacy, breathtaking beauty and luxurious quality that leaves a lasting impression.




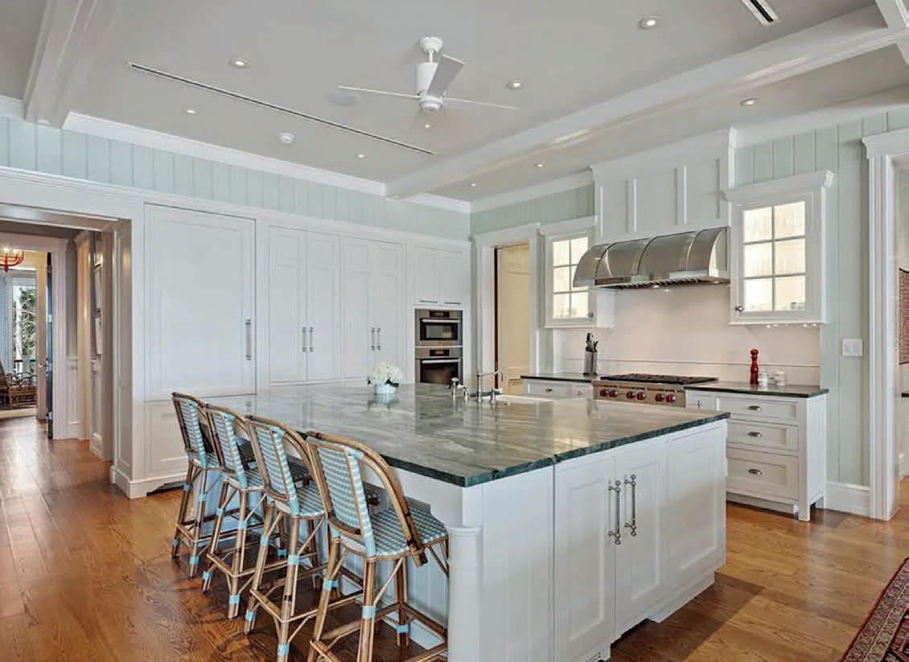
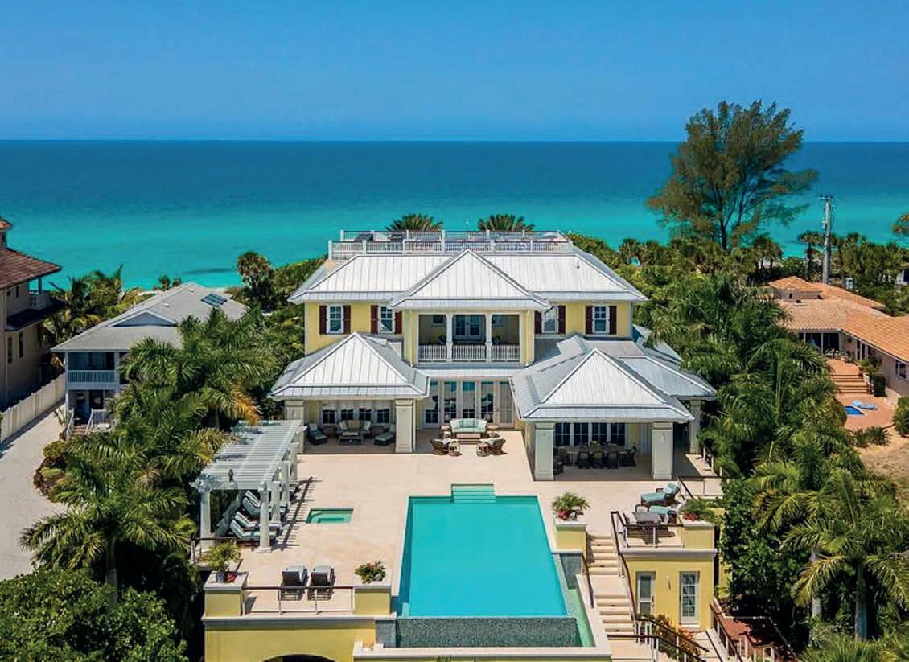
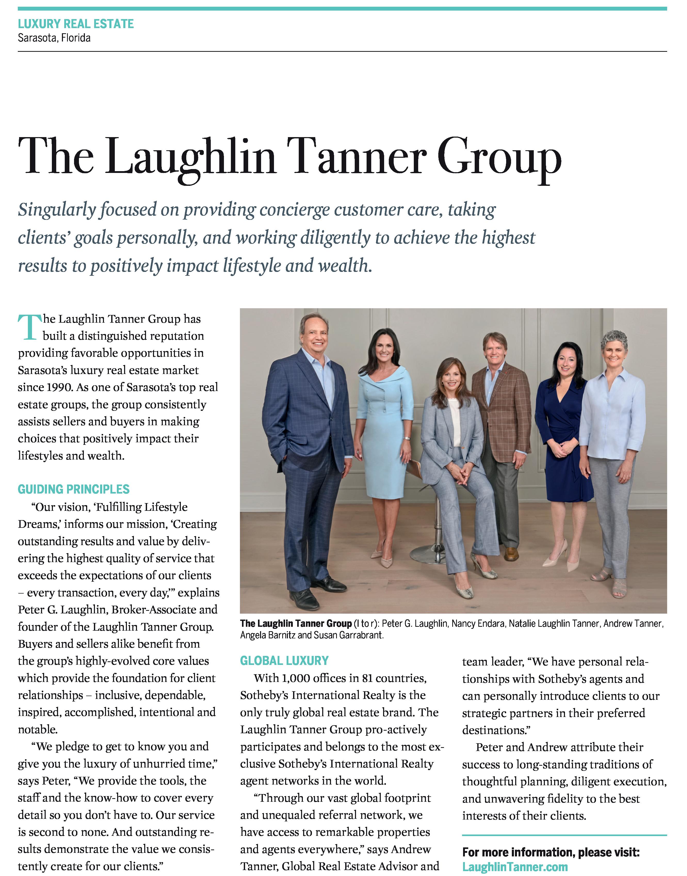


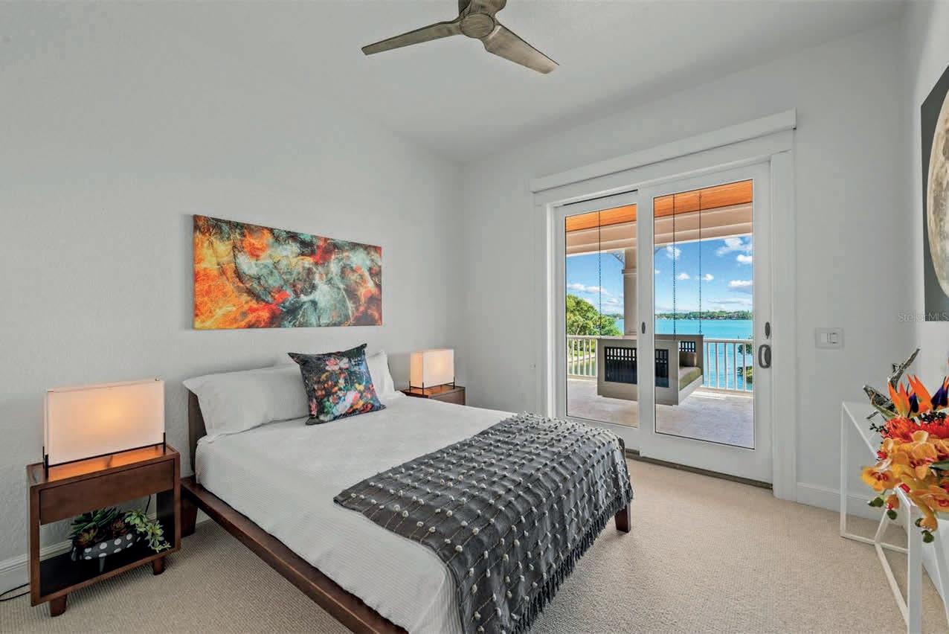


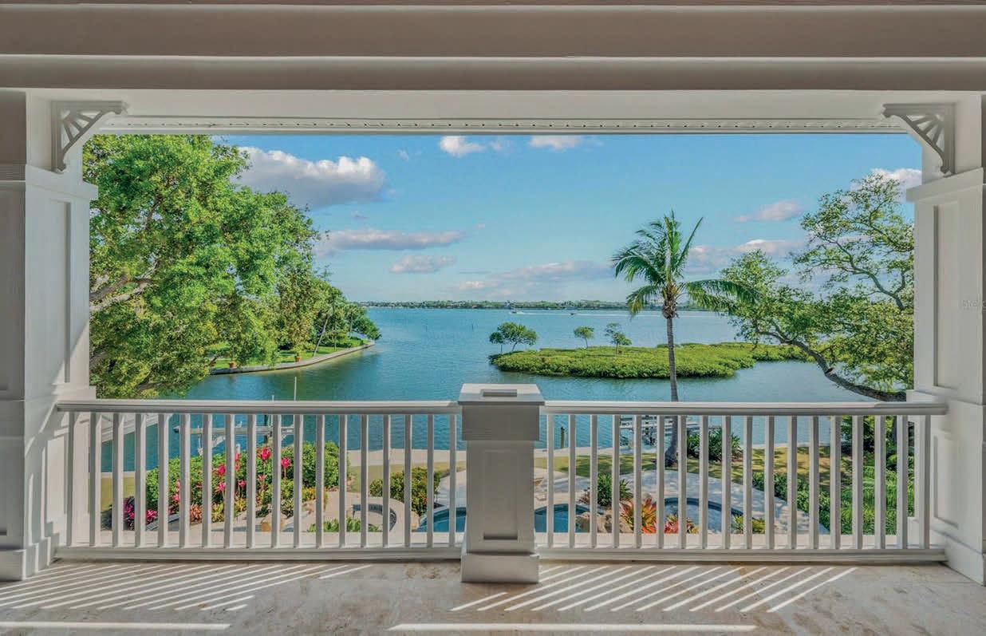



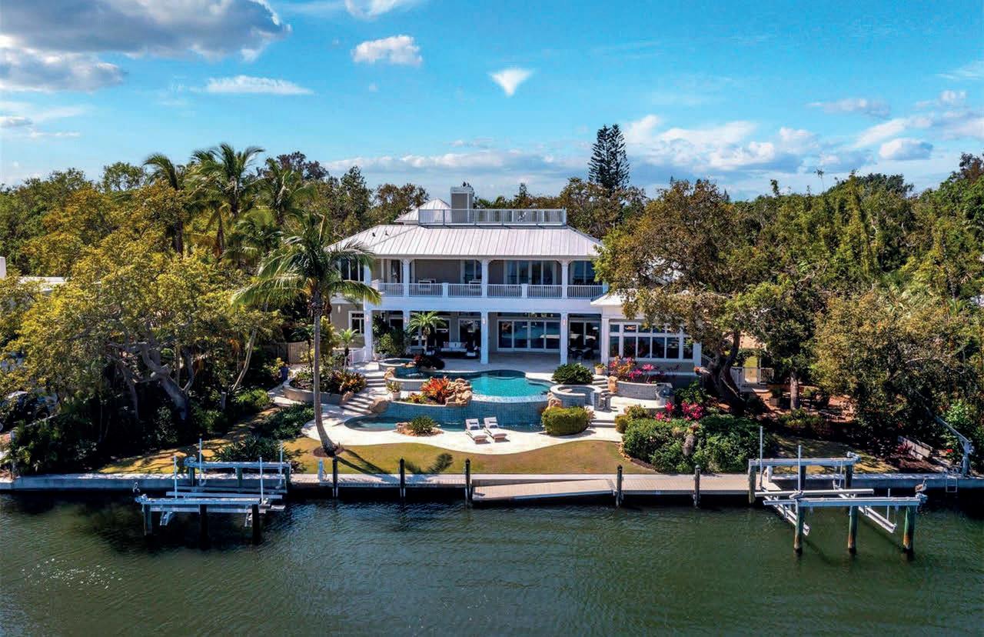



This spectacular home, newly built in 2021 is the answer to every beach loving, sunset devotee and boat enthusiast who wants move-in ready, up to the latest storm codes and easy gulf access. Steps from the beach but nestled in a protected cove with a boat dock, shore power and 16,000 lb lift, it offers a two car garage with dock access plus two more custombuilt stories featuring high quality finishes, impact sliders and windows plus an elevator. No need to “clean up” after Ian - this home experienced some surge damage at garage level only but has been revamped and is move-in ready now! Screened lanais on the top two floors offer sunset vistas and an impressive slice of gulf views through swaying palms. The master bedroom oasis offers views and outdoor space and an enviable bath with his/hers vanities and huge walk in shower. The main floor plan includes a gourmet kitchen w/ Thermador appliances, gas cooking, wine fridge and huge island opening to spacious great room/dining areas. Enjoy life in the heart of Bonita beach, close to dining and shopping while enjoying all day gulf beach breezes, sunsets and calming salt air. 9130

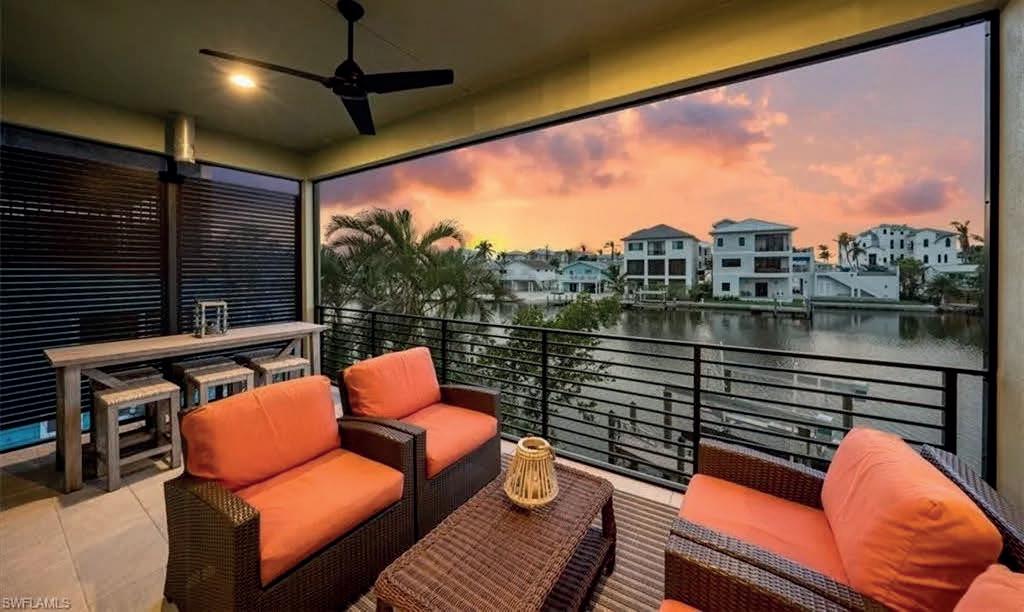
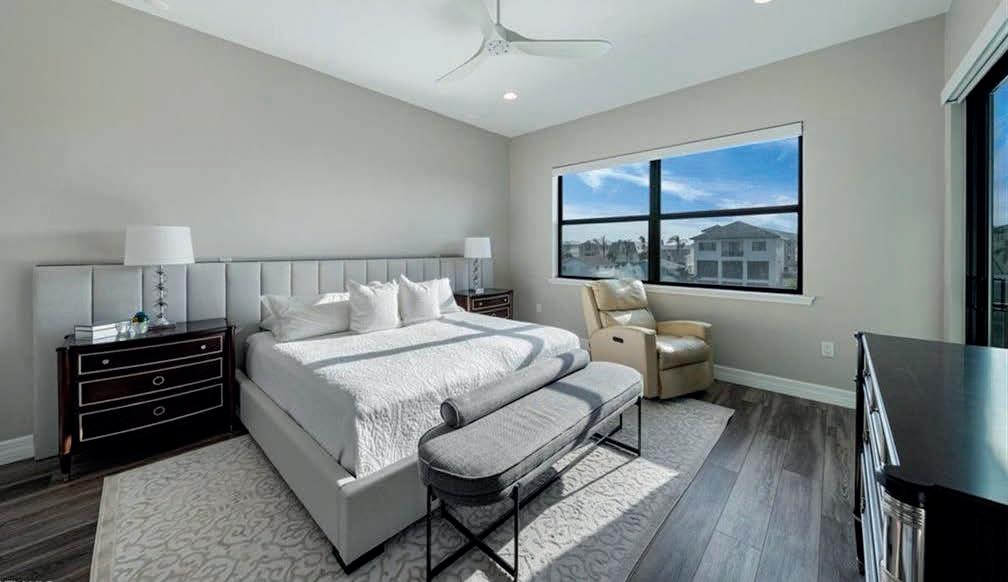
OFFERED AT $4,795,000


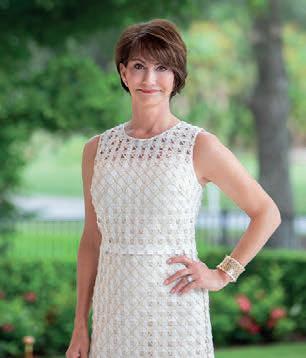
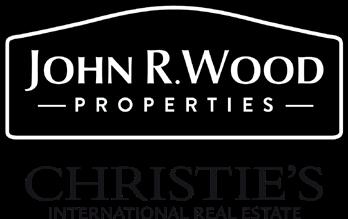

OFFERED AT $3,695,000 | 4 BEDS | 5 BATHS | 4,020 SQ FT
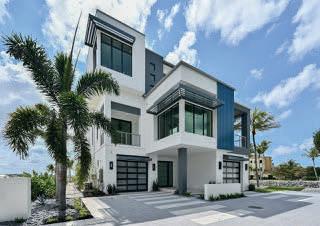
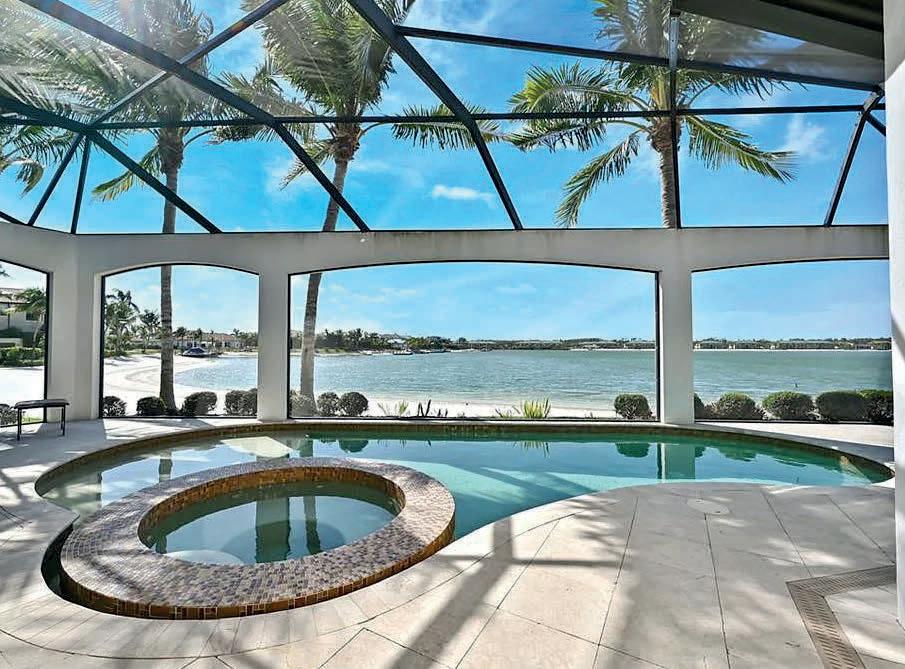

Fabulous Miromar Lakes waterfront home in Portofino by London Bay! Main home offers 3 bdrms - 3 1/2 baths. Kitchen has stunning quartz oversized island, extensive cabinetry, walkin pantry, high-end appliances inc gas cooktop & convection oven. Spacious living/dining with beautiful beamed ceiling & built-in's. Mstr bath features his/her sinks, soaker tub, walkin shwr & everyone's dream closet. Exceptional features inc built-in wine cooler, lg laundry room & whole house generator. Tranquil private courtyard with fountain. Casita gives privacy to guests with bdrm, walk-in closet & walk-in shwr. Superb covered lanai with wood ceiling, outdoor kitchen & fireplace. Open air fenced patio with pool, firepit, outdoor shwr & leads to your private dock. Boat, fish, ski, paddle board & more from your home on over 700 acres of freshwater lakes. Miles of sand beach with cabanas. Blue Water Beach Grill & Clubhouse adjacent to 10,000 sf pool with spa. Clubhouse offers library, card room, pool table, inside/ outside bar, private dining, resident dining, theater & beautiful courtyard. Addl offerings include marina area, bocce, tennis, pickle ball & more. Golf memberships optional & available.



REALTOR ® | GRI
C: 239.564.2140
lotzrealestate@gmail.com
www.peggylotzrealtor.com
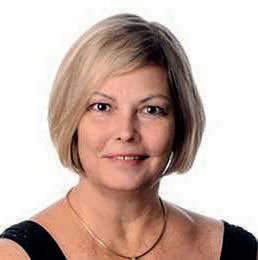
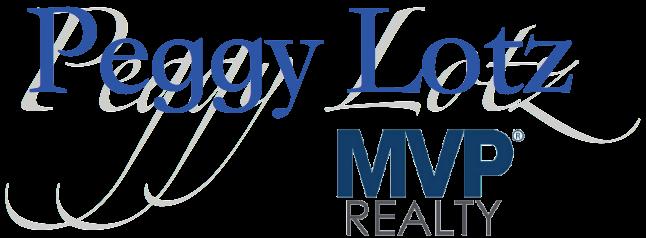

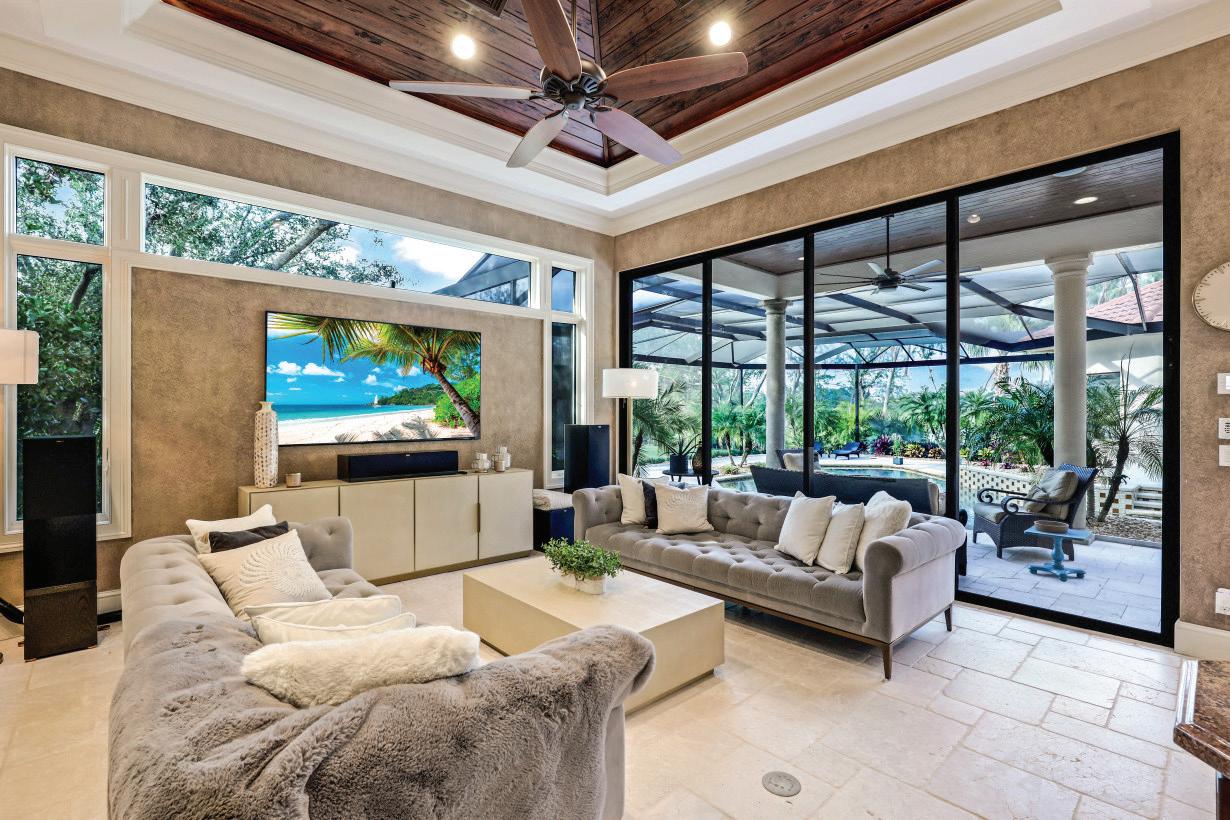


RIVERBROOKE RUN, E STERO, FL 33 928
RIVERBROOKE RUN, E STERO, FL 33 928
4 Bed + Den/4.5 Bath Spa / Pool/Secure/Gated/Resort Amenities
4 Bed + Den/4.5 Bath Spa / Pool/Secure/Gated/Resort Amenities
Broker Direct Line: +1-239-287-5872 for Information and Viewing
Broker Direct Line: +1-239-287-5872 for Information and Viewing
Unparalleled Luxury in this Commanding Trophy Mansion. Offered below replacement value. This 4 bed+ Den 4 1/2 Bath Pool/Spa home defines luxurious Florida resort living. Situated on a private lush .59 acre lot with triple garage and large motor court. Iron double entry doors open to a soaring multi level reception room that leads to both the pool deck and the chef’s kitchen with Wolf, Miele and Sub Zero appliances, new AC, Generac gas generator, EV Charger. A new screened lanai covers the 10 person spa and adjoining bar and outdoor BBQ/kitchen. Electronic Lighting, Sonos Sound wiring. Five Walkouts to the massive pool deck. Entertainer’s Dream. Private guest cabana. Courtyard Waterfall. This amenity rich resort has low HOA fees. Enjoy Tennis, Bocce, Pickleball, Gym, Resort Pool, Beach Club, Boat Launch & Storage and the Restaurant/Pub. Optional golf on the Troon member course. Near shopping, dining, entertainment and SWFL airport. Built to a high standard. Many luxury upgrades added by the owners. This is the area’s top luxury value.
Peter R. Bobris BA, MBA, CIPS, ePro Peter R. Bobris BA, MBA, CIPS, ePro

B roker a nd Owner of Florida Gulfshore Realty
B roker a nd Owner of Florida Gulfshore Realty
2 239-287-5872
39-287-5872
peter@bobris.com
eter@bobris com
www.GulfshoreBroker.com
ww.GulfshoreBroker.com
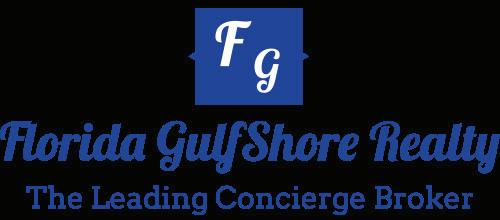

www.peternaples.com
www.peternaples.com
Broker License #BK3331484
SCAN THIS QR CODE FOR AN ONLINE TOUR
SCAN THIS QR CODE FOR AN ONLINE TOUR



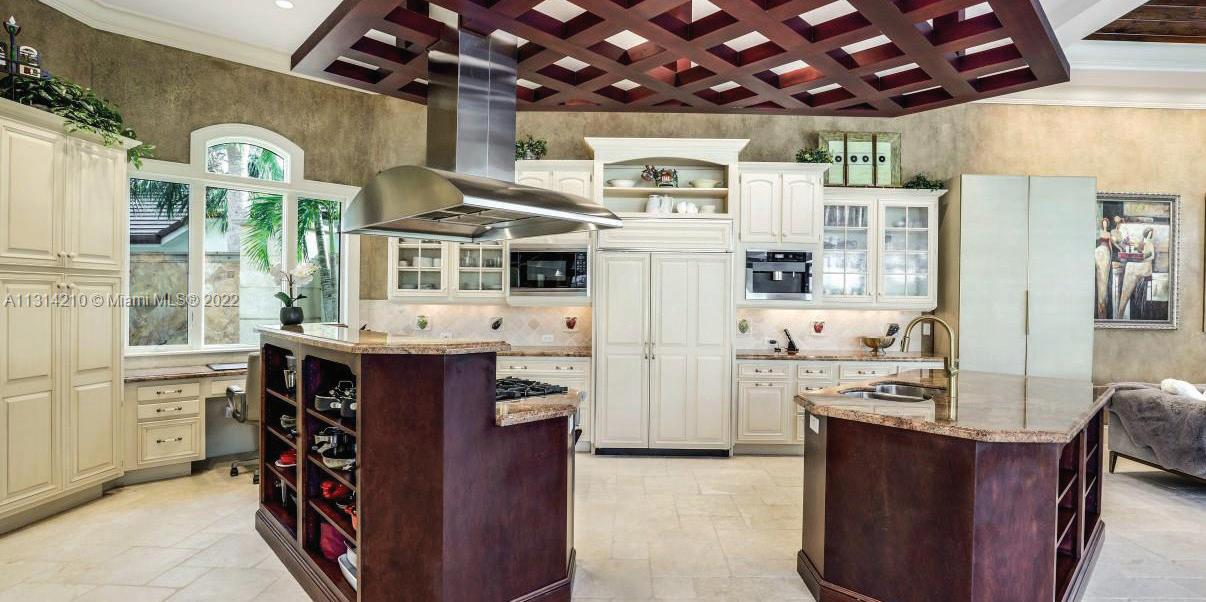
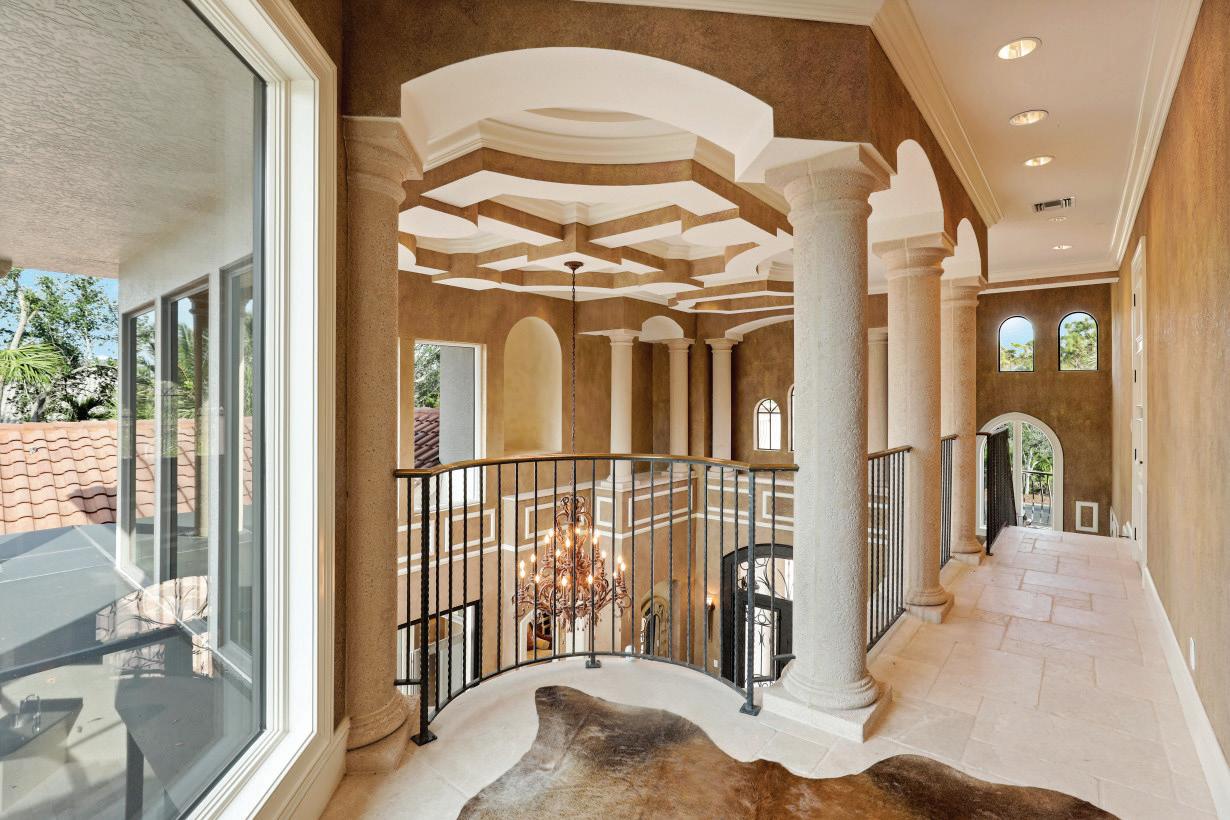

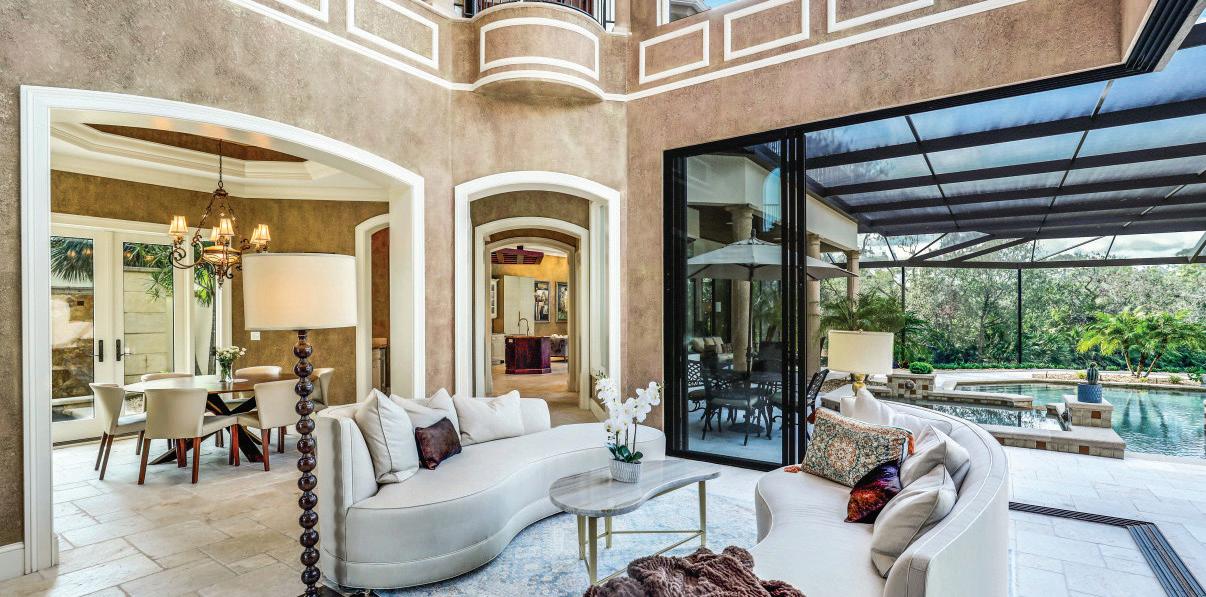

$719,000 | 3 BEDS | 2 BATHS | 1,743 SQ FT
Sailboat access to Gulf of Mexico, totally remodeled from the sewer pipes to the roof and everything in between. 3 bedrooms, 2 bathrooms, great room with all new high end appliances and European cabinets, Travertine tile throughout this Smart House. Boat dock and wide direct access canal.
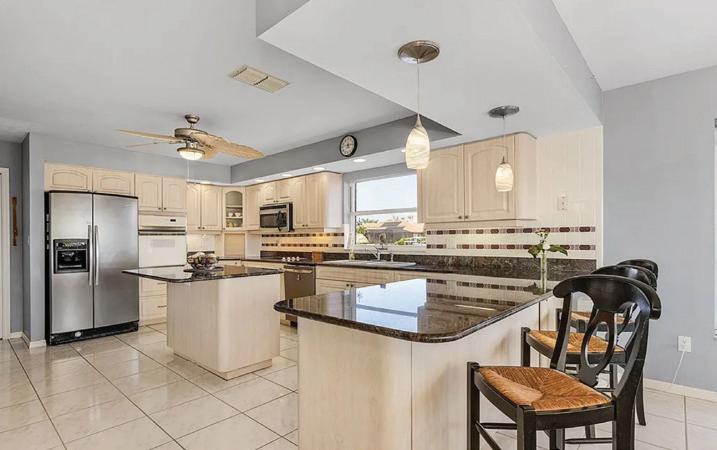



$989,900 | 3 BEDS | 3 BATHS | 2,595 SQ FT
Ideal spot for parking your yacht, intersecting 200 ft canal and views of the river, 3 bedrooms, 3 baths, great room, volume ceilings, new seawall and new metal roof.



REALTOR®
Wendy : 973.417.7750 | Ann : 239.671.9271
wendyvaughn@bhhhsfloridarealty.com
annvaughnrealtor@gmail.com
www.century21.com
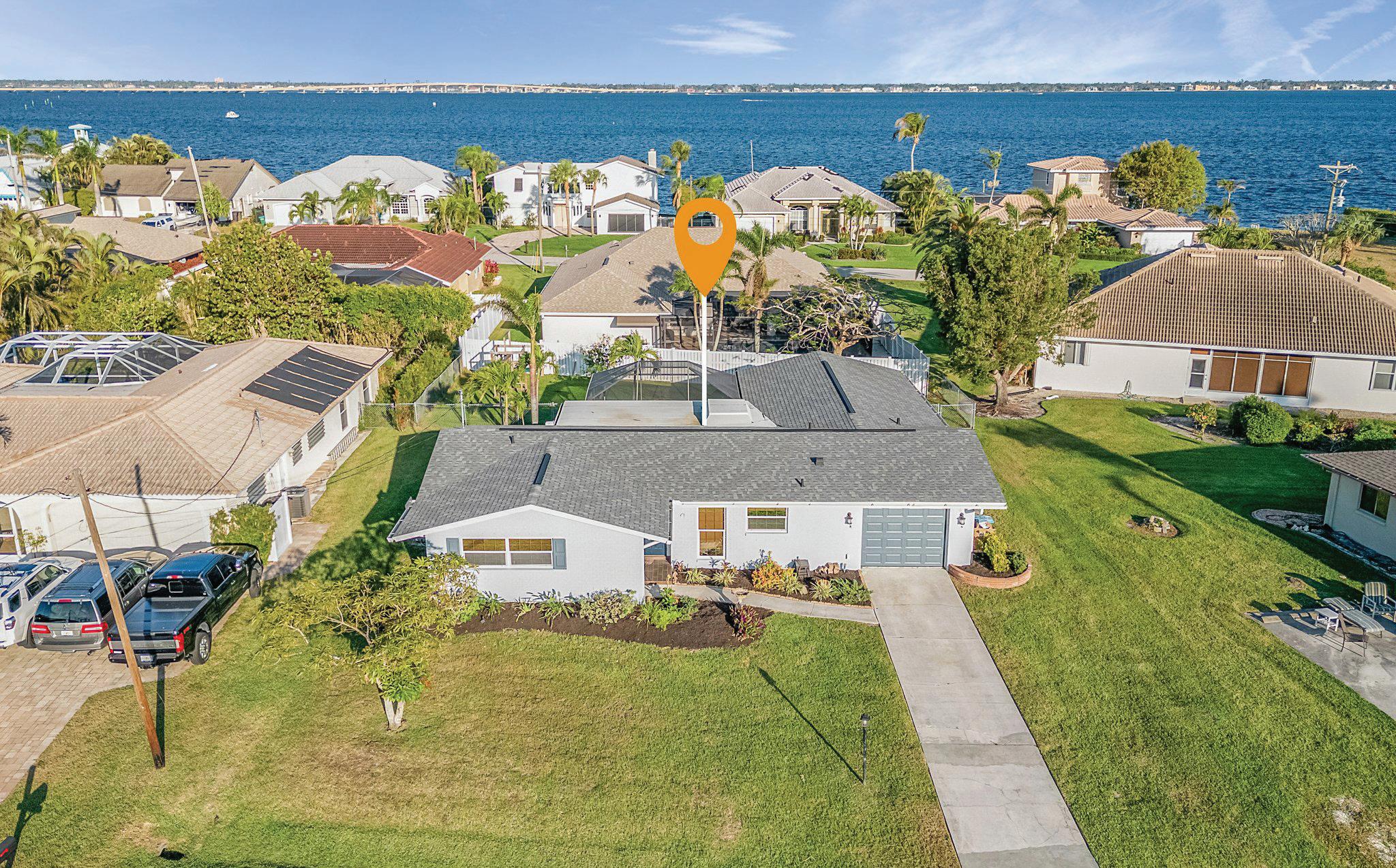
$425,000 | 3 BEDS | 2 BATHS | 1,848 SQ FT
Totally remodeled with new roof and A/C, 3 bedrooms, 2 baths, huge screened lanai ready for hot tub or lots of room to add a pool. Great neighborhood.

$349,000 | 2 BEDS | 2 BATHS | 1,296 SQ FT
Condo, 55+ community, 200 ft canal with new seawall and boat docks free for residents, 2 bedroom, 2 baths, screened lanai to watch the sunset and across the street is beautiful Riverfront park , great location with direct Gulf Access,
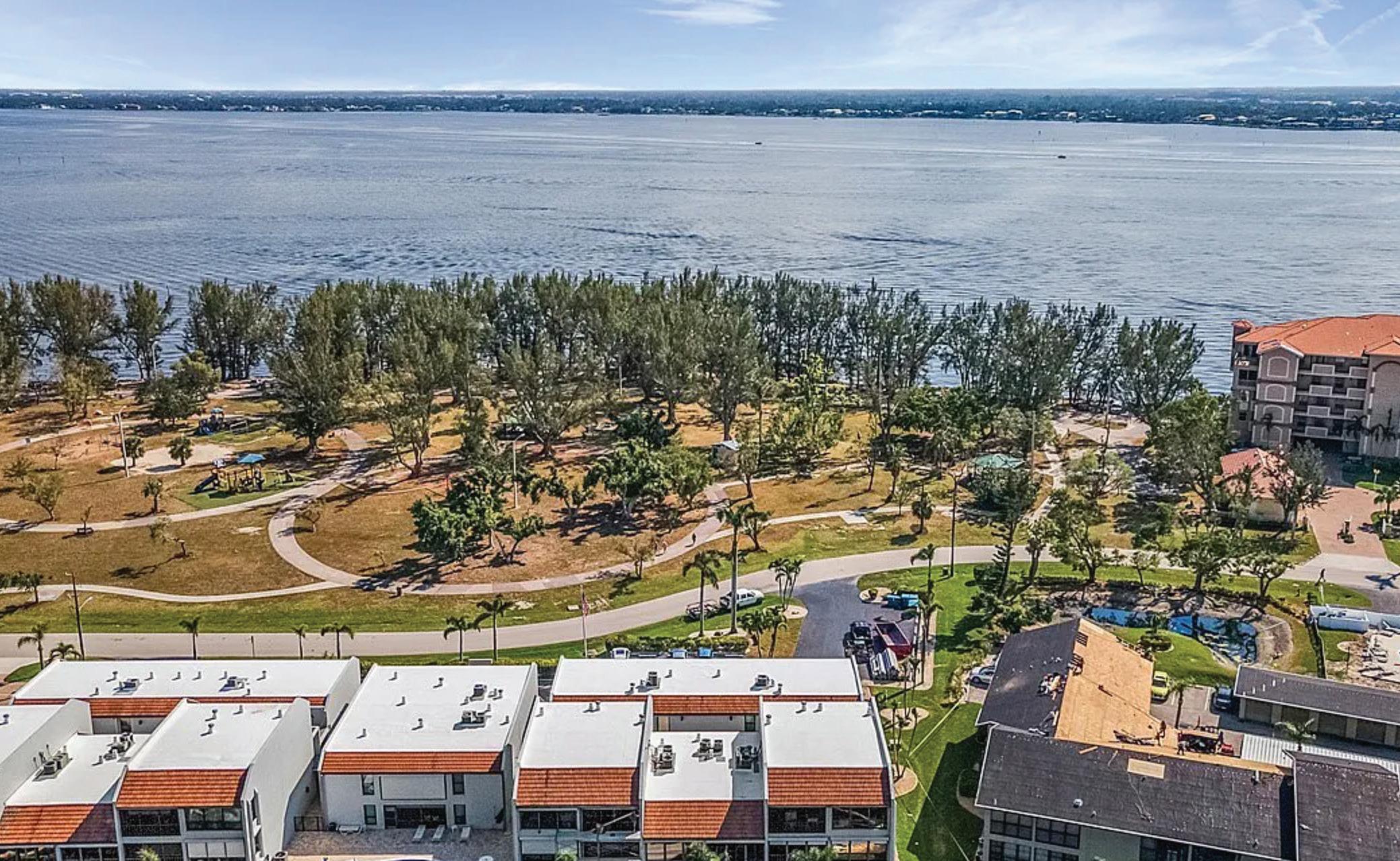




REALTOR®
Wendy : 973.417.7750 | Ann : 239.671.9271
wendyvaughn@bhhhsfloridarealty.com
annvaughnrealtor@gmail.com
www.century21.com


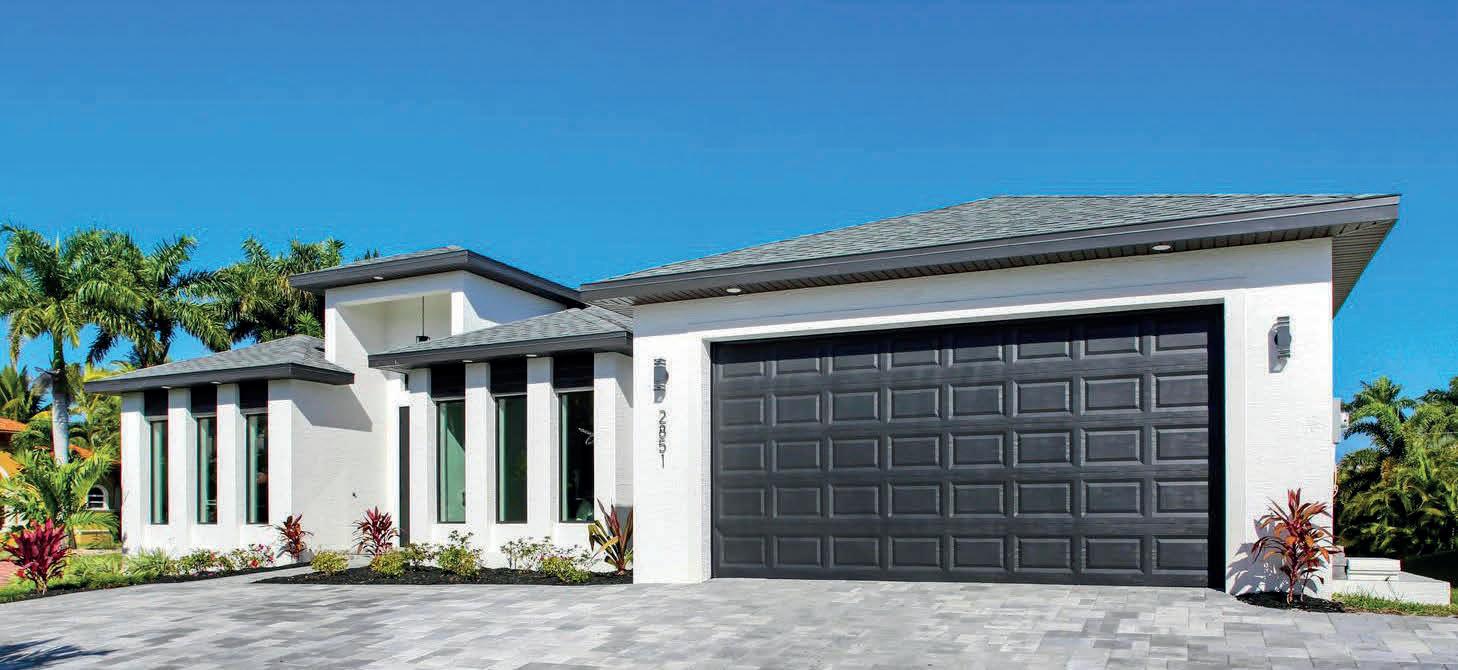
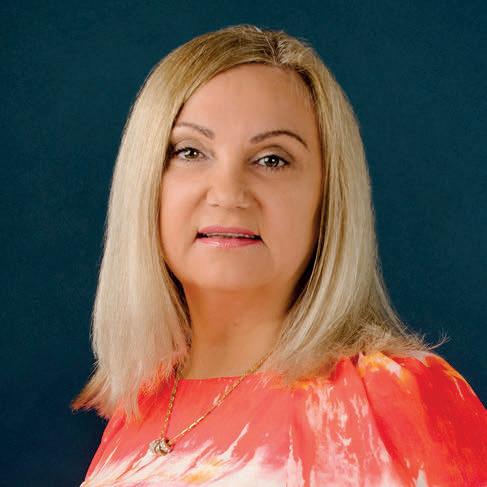

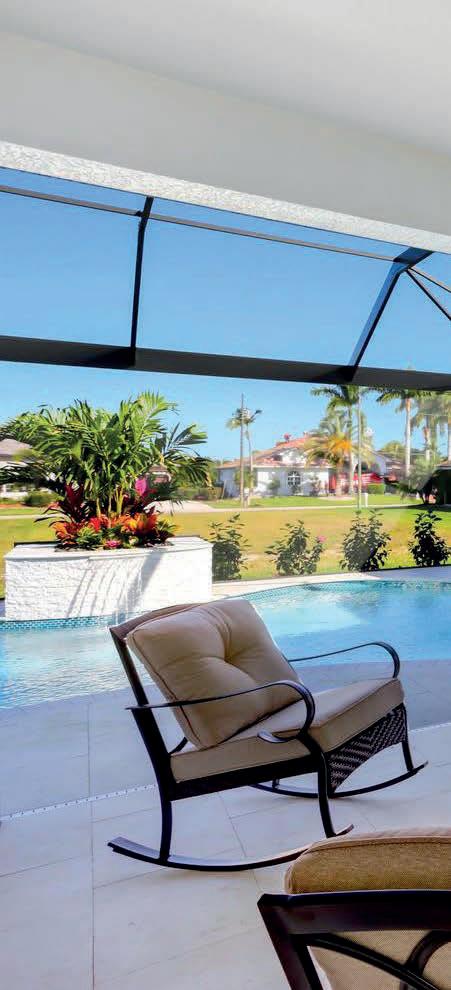
3 beds


2 cars
3 baths $895,000




LUXURY CUSTOM DESIGN POOL HOME - Gorgeous 3 BR + Den, 3 Bathroom, 2 Car Garage New Construction Pool home. No HOA dues. Tons of upgrades: Impact windows and doors. Sun package: Higher ceilings, 8’ sliders in living room and master bedrooms, custom bathrooms, custom large porcelain floor tiles 24” x 48” throughout, 7’ interior doors, 5’ deep pool with planter waterfall. Oversize slider opening, Picture window pool screen, Outdoor kitchen, 5 1/4 Base Boards, An extra roofed extension with seating area, built-in outside benches. Complete outdoor kitchen and an air conditioned full bath including shower. All appliances are in including washer and dryer (Samsung). The property would be a great Primary Residence, Second home, Vacation home, or Investment. Close to Downtown Cape Coral, the Cape Coral Yacht Club, Tarpon Point, Cape Harbour. The home creates an ideal balance between openness and privacy...

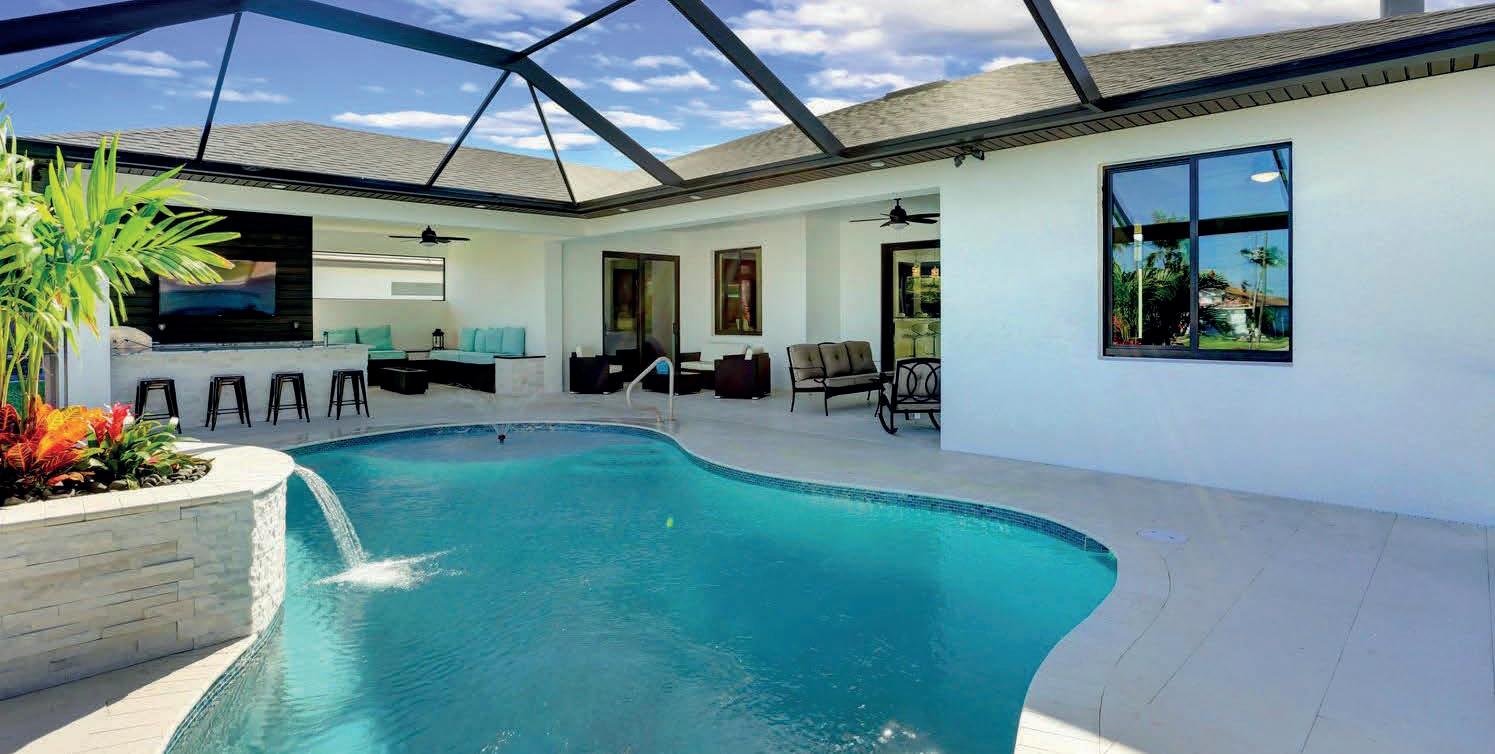 4345 SW 25TH COURT | CAPE CORAL
4345 SW 25TH COURT | CAPE CORAL

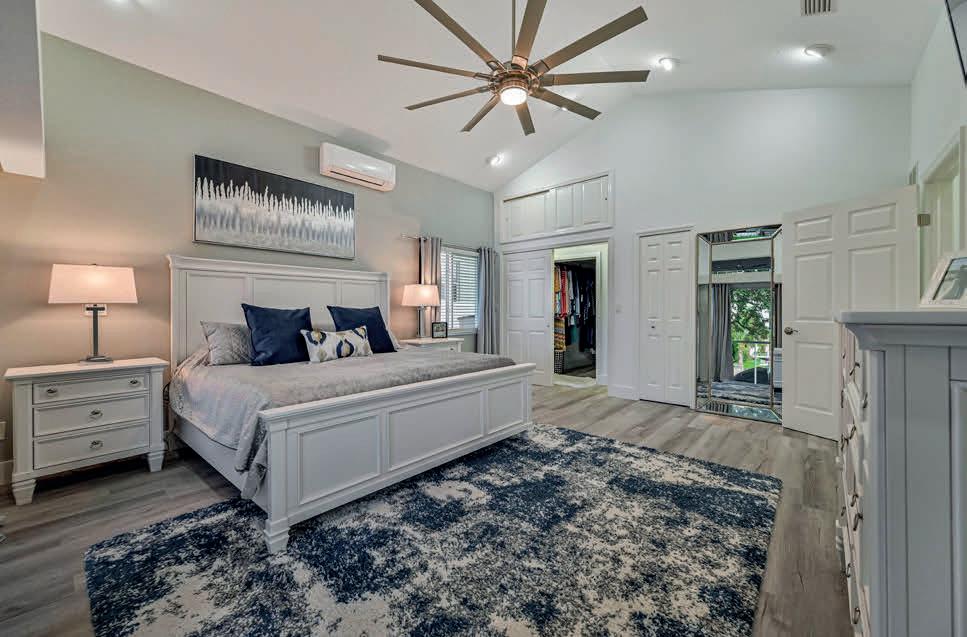
3,458
Welcome home to a truly practical and luxurious custom home on a large 0.4 ac lot with 147 ft of direct-access water frontage. Luxury, Lifestyle & Location. Flooded with natural light with the soaring 16ft ceilings and windows, this beautiful open floor plan home features 4 beds, 3.5 baths, & an abundance of gorgeous upgrades. With postcard-perfect views, this home offers uncompromising quality including: Lovely light-colored flooring throughout, Impact windows, state-of-the-art stainless steel appliances, a Quartz waterfall island, dual pantries/laundry room, and a brand-new metal roof. Separated Master and Guest wings, each with their own highly-appointed expansive bathrooms and closets galore. The master bedroom has sweeping water views and a generously large walk-in closet. The screened lanai offers multiple areas for outdoor living and spacious entertaining, and a dedicated full bathroom. Brand new composite maintenance-free dock with a jet ski lift, 30k and 8k boat lifts. This meticulously maintained property is a remarkable find & won't last in this coveted community!
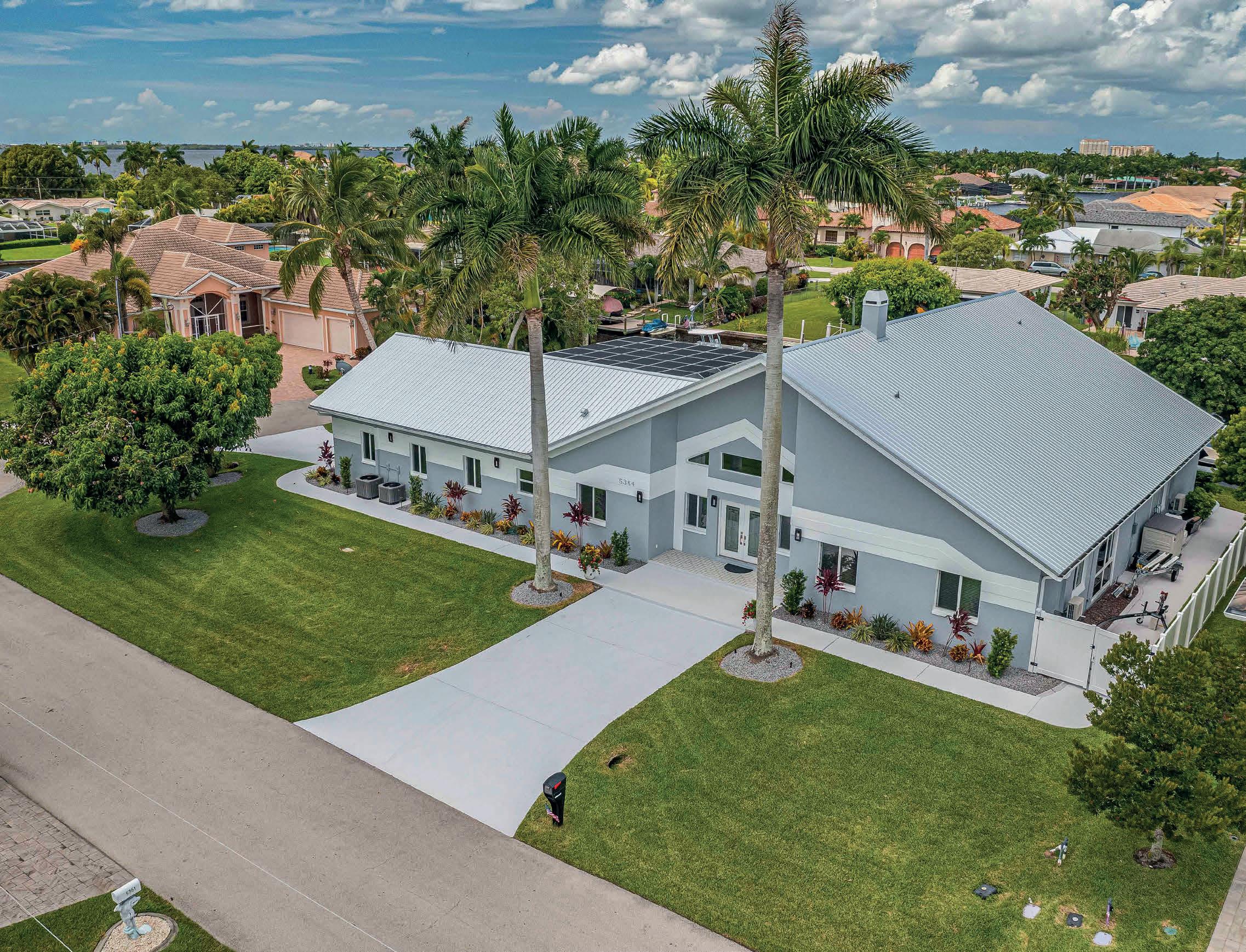

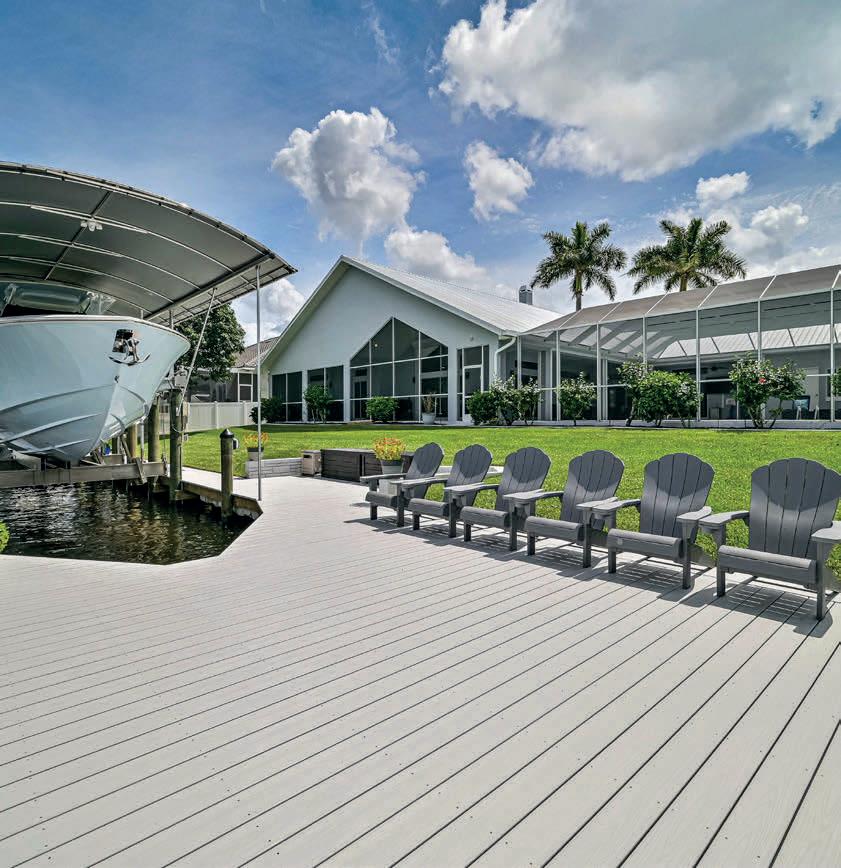
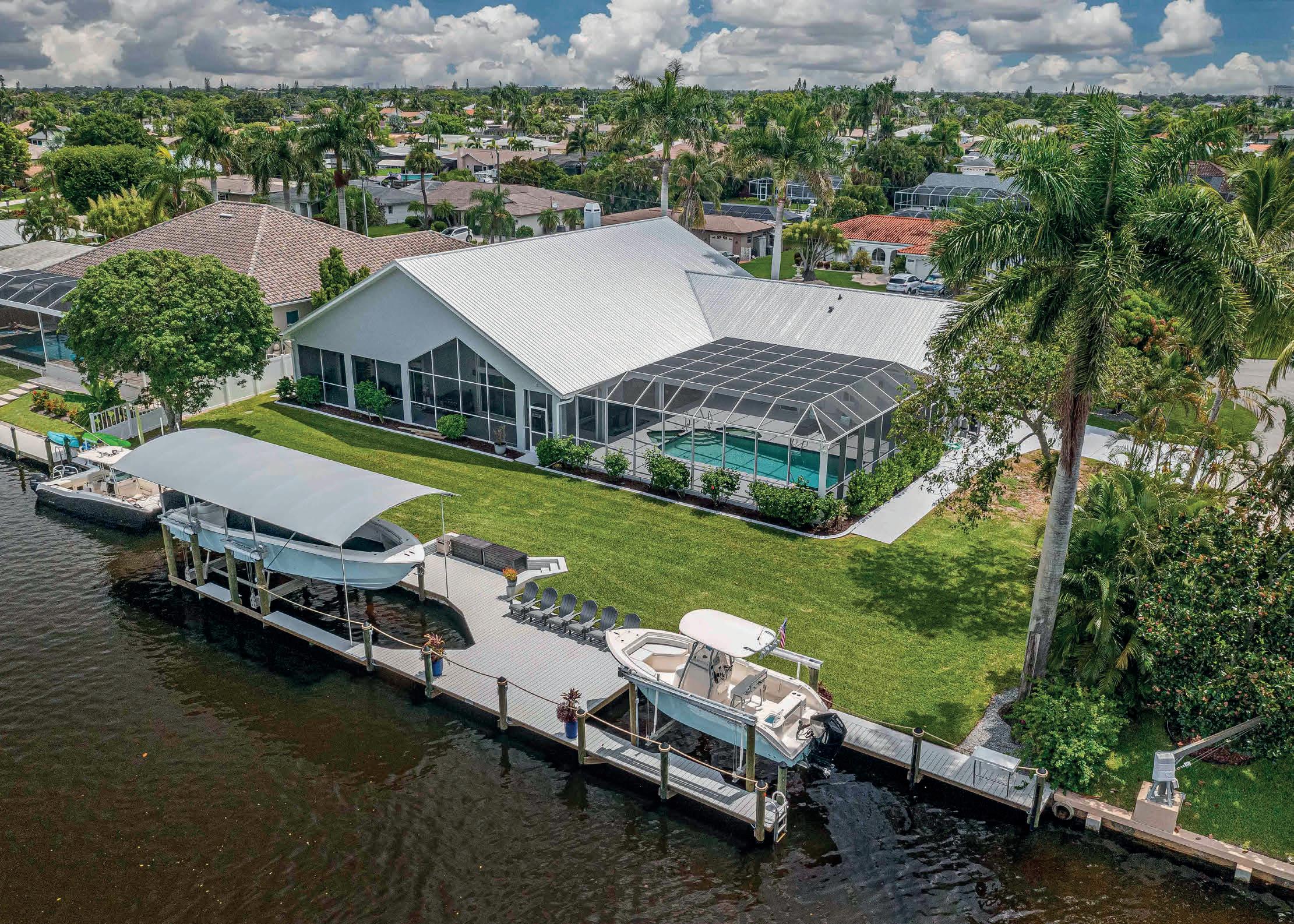

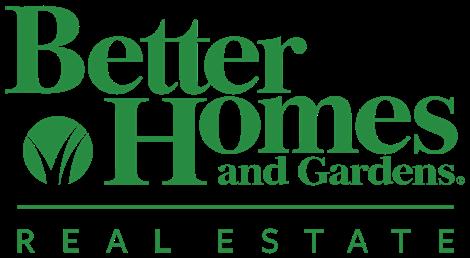


This beautiful home has been thoughtfully updated and features a brand new roof completed in 2022, ensuring years of worry-free living. Step inside and be greeted by elegant tile flooring throughout, vaulted ceilings and an open floor plan that creates a sense of space and flow. Enjoy preparing meals in this updated kitchen w/ brand new stainless steel appliances or your outdoor kitchen featuring a Viking Grill, perfect for entertaining guests. Rest easy knowing that this home is located outside of a flood zone and features a fully fenced backyard for added privacy and security. Situated on a corner lot, you’ll have plenty of room to stretch out and enjoy the Florida sunshine in the expansive backyard. This home is connected to city water and sewer (NO ASSESSMENTS). Stay prepared for any emergency with a hook-up for a generator in the garage. For added peace of mind, the property is pre-wired for surveillance cameras. Don’t miss your chance to own this beautiful property in a highly sought-after location - close to it all. Truly a move-in ready option! Schedule your showing today!


REALTOR ® | GRI, CFRM, SRES, SRS, SFR


239.699.8204
JAGCarreras@gmail.com
JCarreras@VIPRealty.com




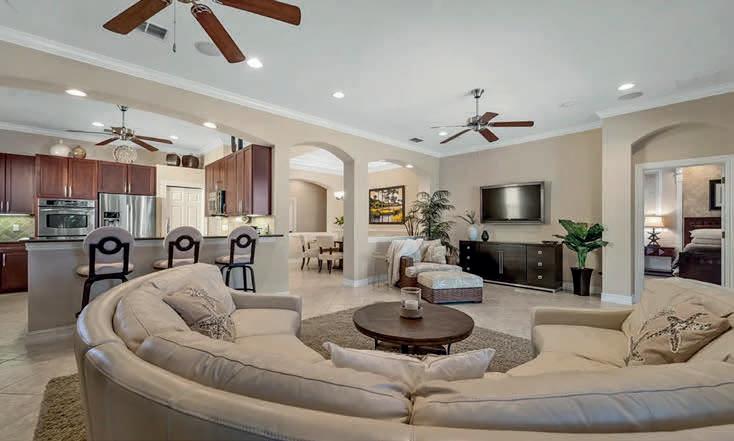
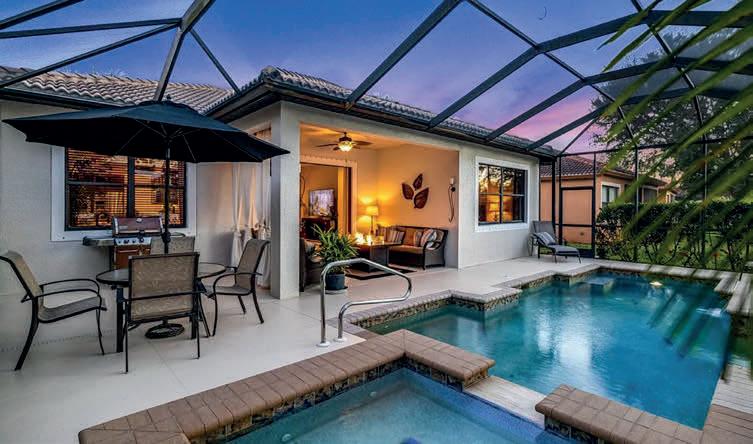
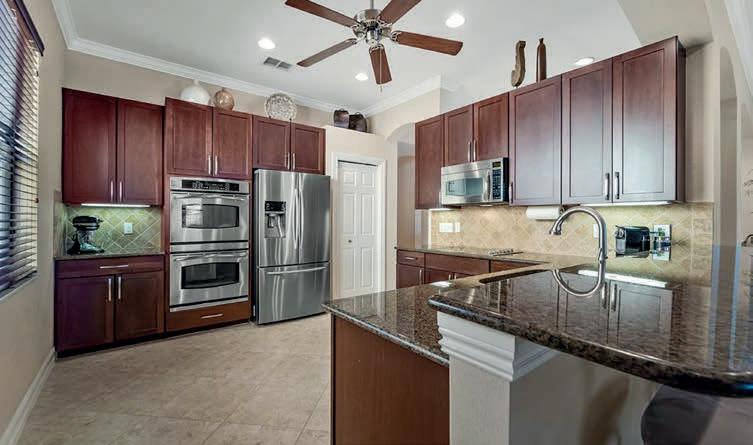
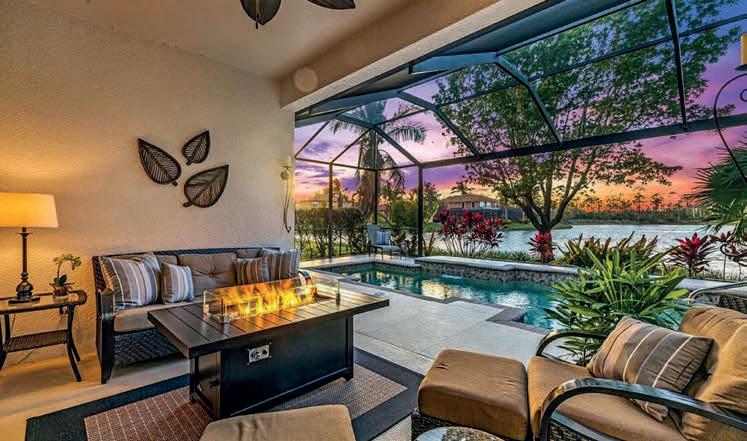
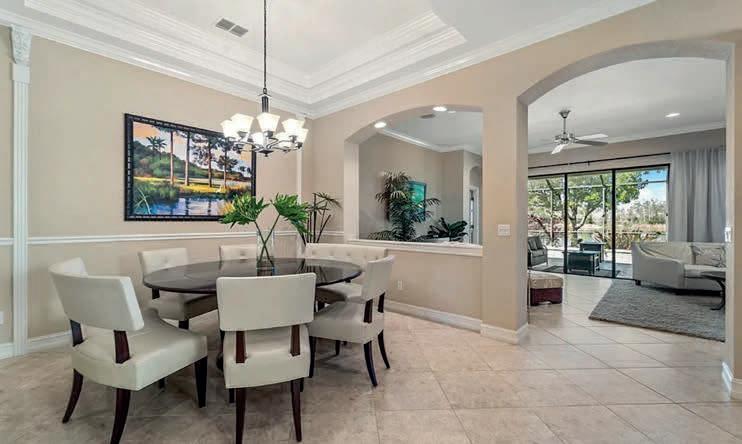
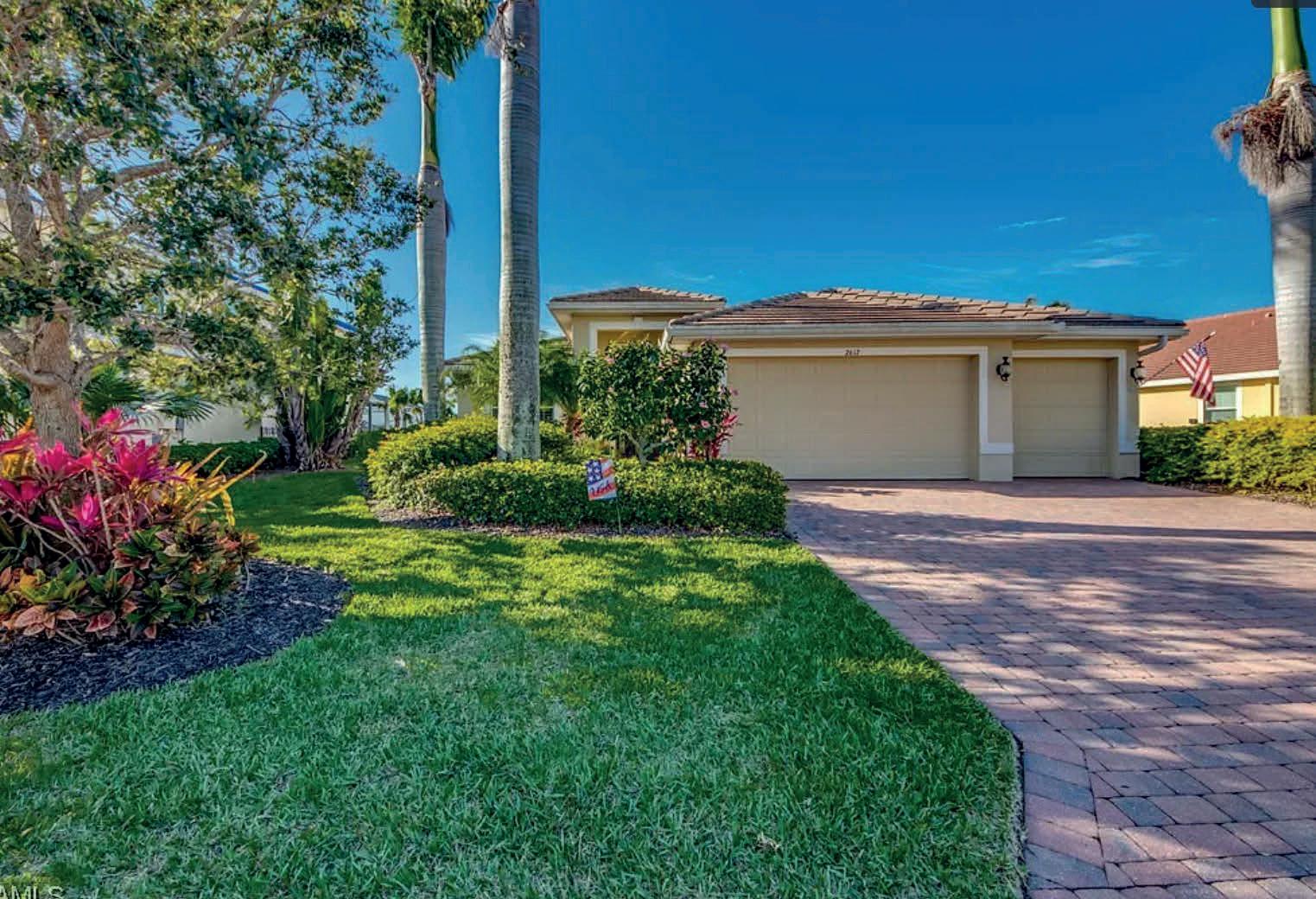
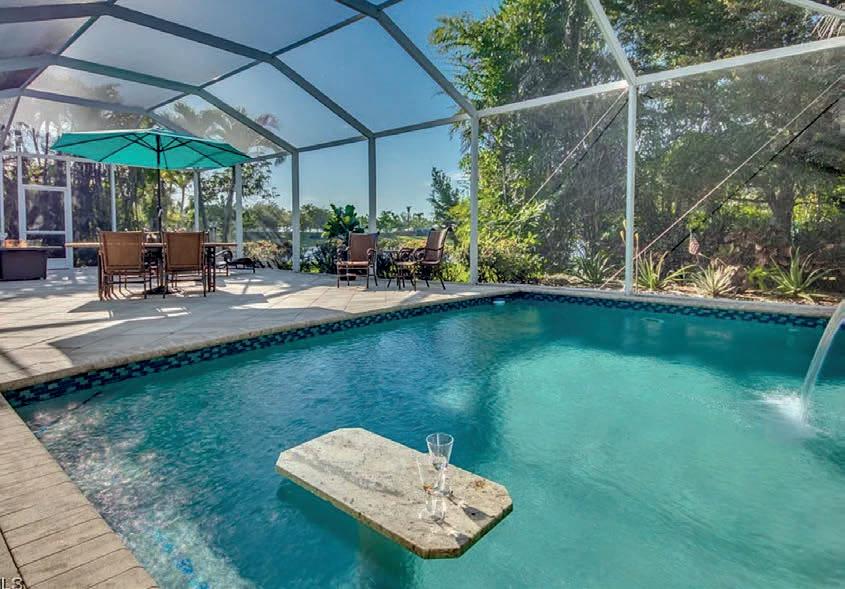
4 beds | 3 baths | 2,440 sq ft | $829,900. Paradise found in this stunning lakefront four bed, three bath, three car garage home located in the Cape’s most desirable gated community of Sandoval. This meticulously maintained southern exposure Jefferson model boasts granite countertops, stainless steel appliances, crown molding, trey ceilings, recessed LED lights, tile, COREtec luxury flooring, high end lighting and frameless shower enclosures. This home is nestled amongst lush tropical landscaping situated on an oversized estate lot in the quiet family friendly Stonyhill neighborhood. Bask in the Florida sunshine in your heated pool with water fall, bench seating, cocktail table plus upgraded UV and Ozone sterilization, no messy chemicals here. Sandoval offers world class resort style amenities, an onsite activities director, 5 miles of walking paths, award winning pool, covered playground, bocce ball, tennis, pickle ball, volleyball, two dog parks, gym and clubhouse. Sandoval is minutes away from the Shops at Surfside and it’s wonderful restaurants and shopping. Matlacha, Ft Myers Beach and Sanibel are a short car or boat ride away. Two airports are conveniently located nearby.


C: 609.313.5893
scott@bbandcrealty.com
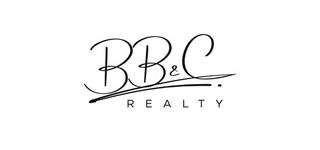

The husband and wife team of Scott DeFilippis and Mary Anne Gosik have been licensed Realtors in Florida for over seven years working for the same brokerage, BB&C Realty. They specialize in the Cape Coral and Lee County areas in SW Florida, one of the most beautiful Gulf Coast locations in the state. Scott and Mary Anne are seasoned professionals when it comes to meeting your needs whether it is your first home purchase or that custom waterfront built home. We are with you every step of the way making the purchase or sale a seamless, stressless transaction. Being boating enthusiasts , we are intimately familiar with the over 400 miles of freshwater and Gulf access canals in Cape Coral making your choice the right one for you.
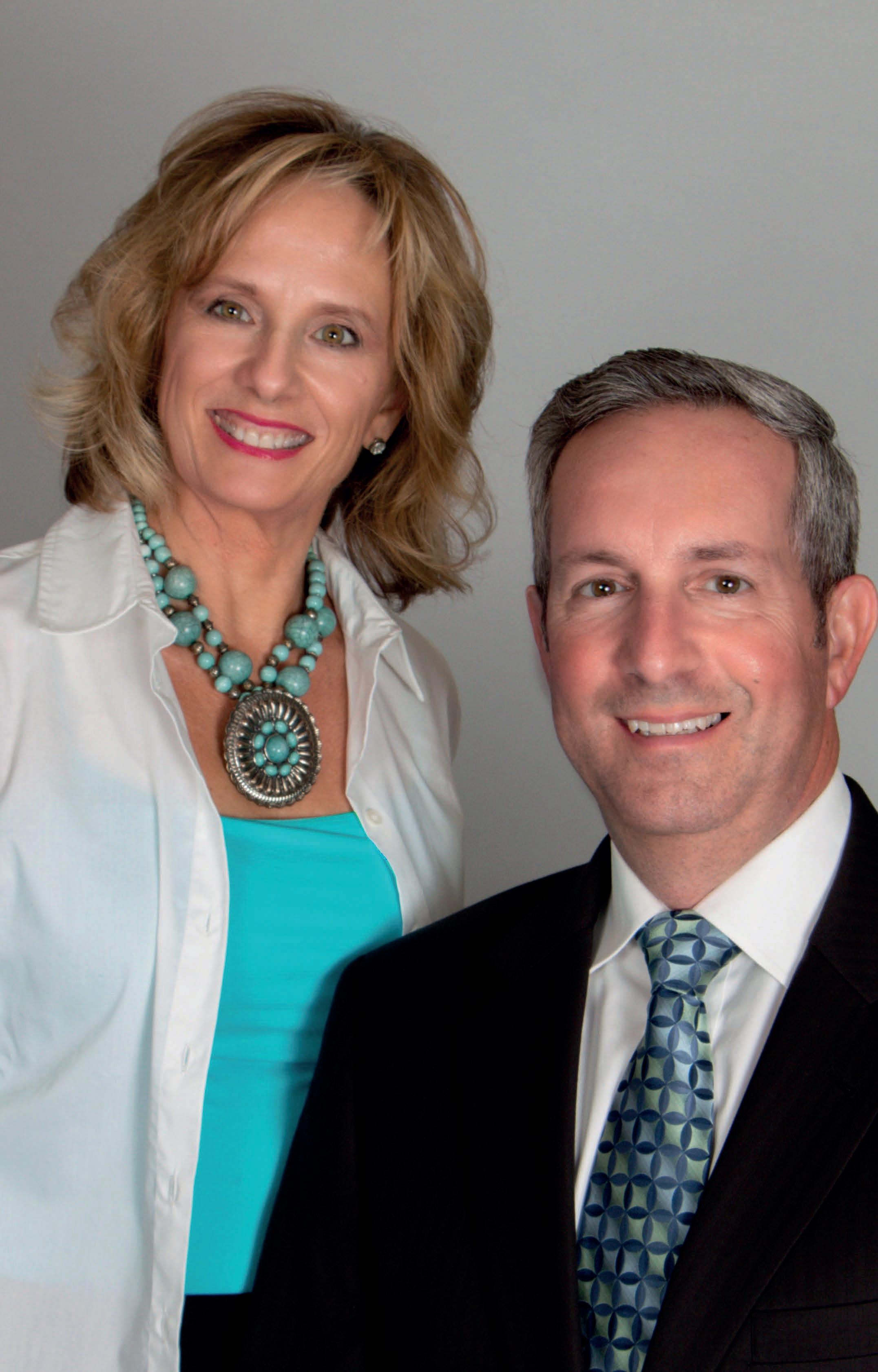
Before retiring to the Sunshine State , Scott was a 25 year veteran Firefighter/EMT and owner of a successful landscaping company in New Jersey. He has many years of bringing his fellow public servants to Florida and sharing in their dream, owning a slice of paradise. He is familiar with all of the opportunities and programs offered to Police, Fire, EMS and the Military and will make sure that you receive all of the home purchase and financing benefits you earned. Scott is a huge supporter of the environment and has volunteered with organizations such as Captains For Clean Water, Lee County Pond Watch and the University of Floridas Lake Watch program.
Mary Anne also was a successful business owner for over 30 years in Delaware and then New Jersey where she was the owner of Personal Expressions Hair Studio, a boutique salon in historic Haddonfield. Her heart for volunteering landed her with the American Cancer Societies Look Good Feel Better program for women going through chemo therapy. She a was a longtime participant for high school girls in the Lee County School Districts mentorship program. Mary Anne’s knack for the latest trends and her flair for design gives our clients that extra comfort when making the largest decision of their lives. Scott and Mary Anne are involved in their local church and rooted deeply in their faith. This belief flows over into their real estate business and their care and compassion for each and every client is palpable.
Positioned within a private cove in front of the Anna Maria Sound and moments from the pristine Anna Maria Island beaches, this one-of-akind 4 bedroom, 5 bathroom residence is a rare offering of unequalled caliber. Designed for the most discerning, impeccable quality and attention to detail abound throughout this showplace home that is an entertainer’s dream. Your oasis awaits with an expansive first level 1,325 sq ft stone patio surrounding a sparkling bay-side pool with spa, outdoor fire-pit, mosquito mist system, built-in gas barbeque grill with custom stone bar, lounge with handmade paneled TV wall and breathtaking water vistas affording the ultimate outdoor pleasure. Host fabulous cocktail hours, barbecues and pool parties; lounge with a coffee and newspaper in the shade in the covered lounge; or savor the serenity from the upper level deck overlooking the bay. Designed by 2022 HGTV award winner, Landscape Architect, Craig Reynolds, the outdoors provide the ultimate private outdoor experience. Beautifully designed outdoor shower offers an escape from reality, while the connecting dock provides the option for fishing or paddle boarding from your backyard, or jumping into your boat from the 10,000lbs lift for a sunset cruise. Beyond exquisite entry doors, a grand foyer welcomes you into somewhere special. Spectacular interiors are
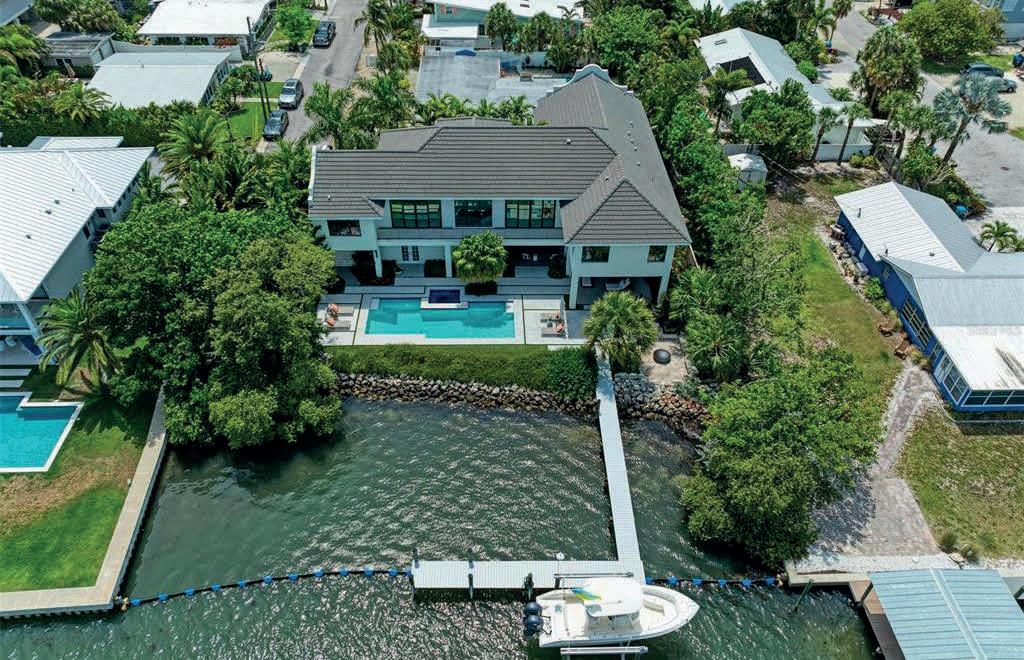

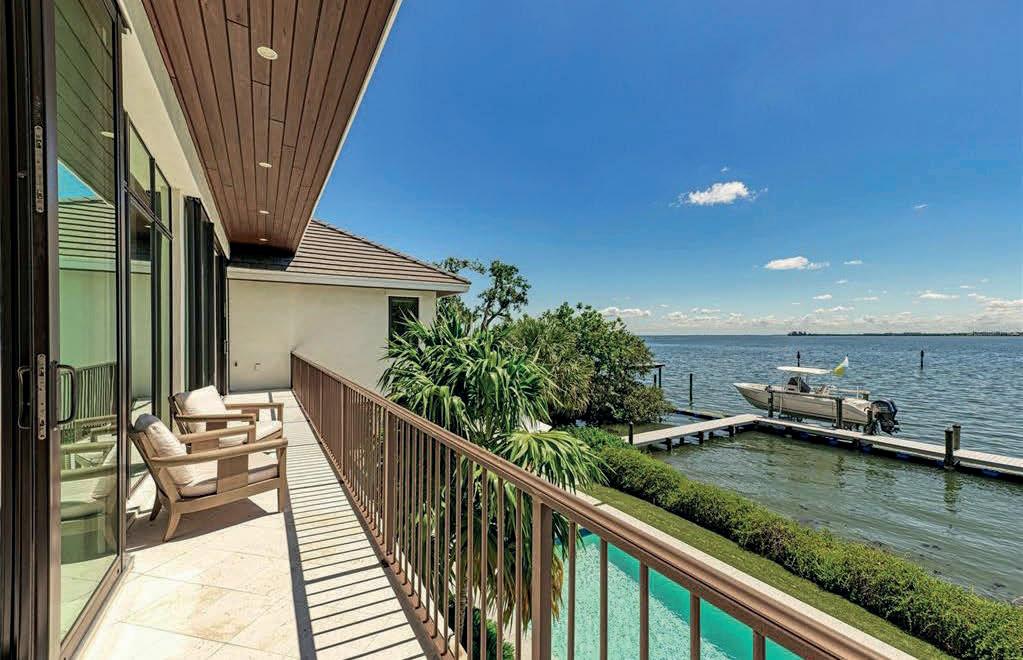
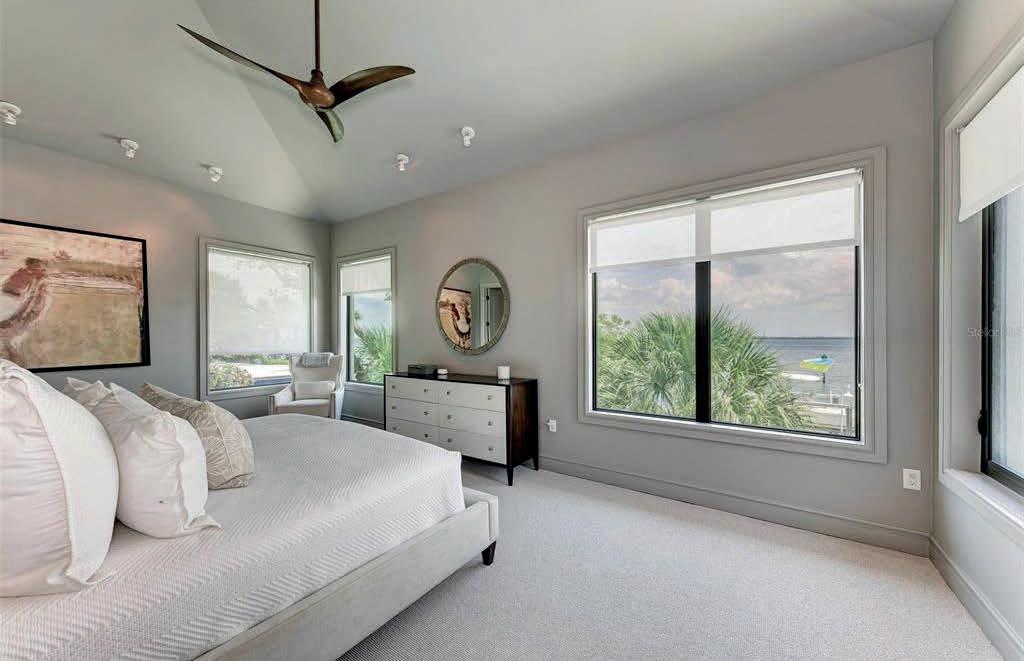

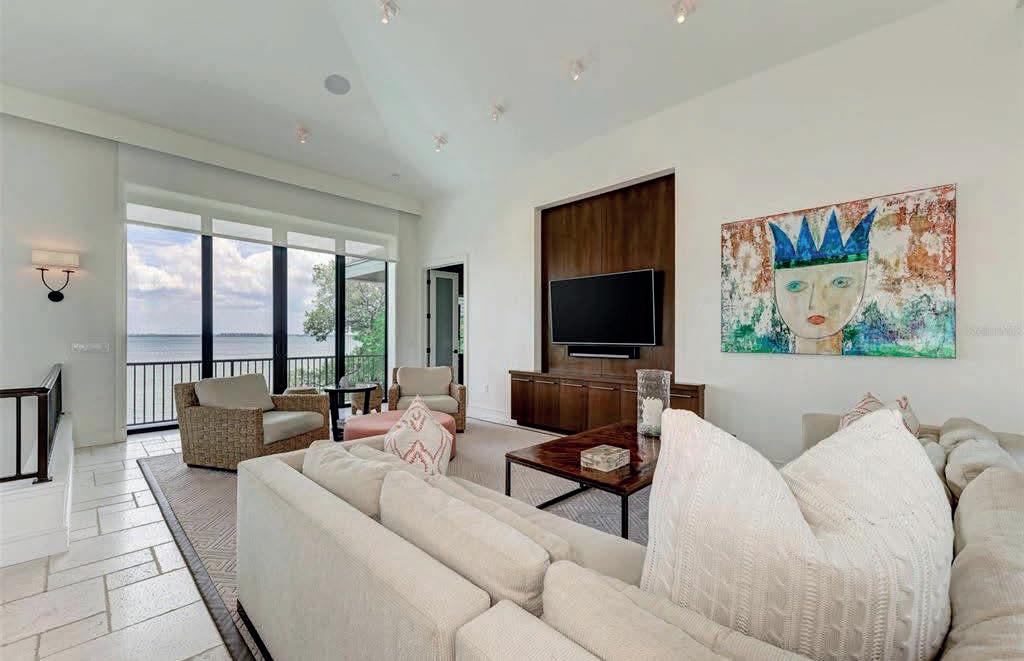
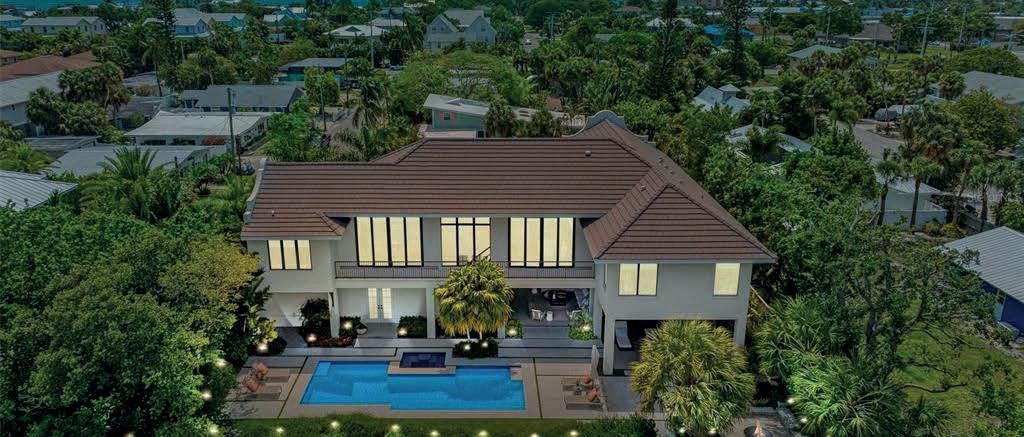
marked by unmatched millwork, shell reef tile floors, 15-foot vaulted ceilings, 10-foot doors throughout, top-of-the-line luxury finishes, and other striking architectural features. Exceptional, expansive living quarters present an open floorplan connecting a generously-sized kitchen featuring Thermadore appliances, 6-burner gas stove, and a walk-in butler’s pantry with wine fridge that makes entertaining a breeze. Sliding glass doors connecting the living and dining areas provide seamless indoor-outdoor gatherings, with unobstructed sunrise views. Four well-appointed bedrooms with upscale baths that are en-suite, and a powder room. The large primary bedroom features views of the bay, with a connecting custom built walk-in closet with adjacent bathroom suite with walk-in shower and water closet. Make the fourth bedroom an office for the peace and quiet you desire for working remotely. When it’s time to unwind, your luxurious bedroom retreat beckons, presenting a set of French doors and private waterfacing windows, with large bathroom and closets. This must-see home is only blocks from local restaurants, bars and shops. Buzz around the island in your golf cart , or leave your cars behind in the attached 2-car garage, and live the island life you’ve always dreamed of. Please watch the video tour and schedule your private showing today!
901.240.2180 donbpurvis@gmail.com


Offered at $7,250,000. This home will make you never want to leave home! Nestled on an exclusively 2.5 acres private lot, this 11,000 sq ft property has a main residence and guest house with 6 bedrooms and 5 bathrooms, perfect for family and additional guests. Surrounded by a private reserve with boat access to the Gulf of Mexico, the backyard allows residents to relax with a pool, hot tub, waterfall, outdoor kitchen, putting green and basketball court which is being converted to a pickleball court. The guest home offers several luxuries such as a fully-equipped gym, movie theater, sauna, bedroom, and ample living space. This home is conveniently located Fort Myers, FL with quick access to sugar sand beaches, schools and hospitals. Contact Marliss Brockington at 239.777.0323 to schedule your tour.


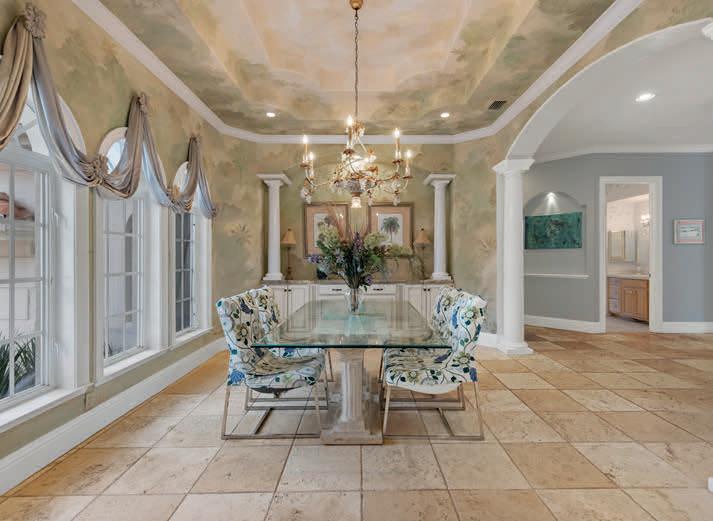

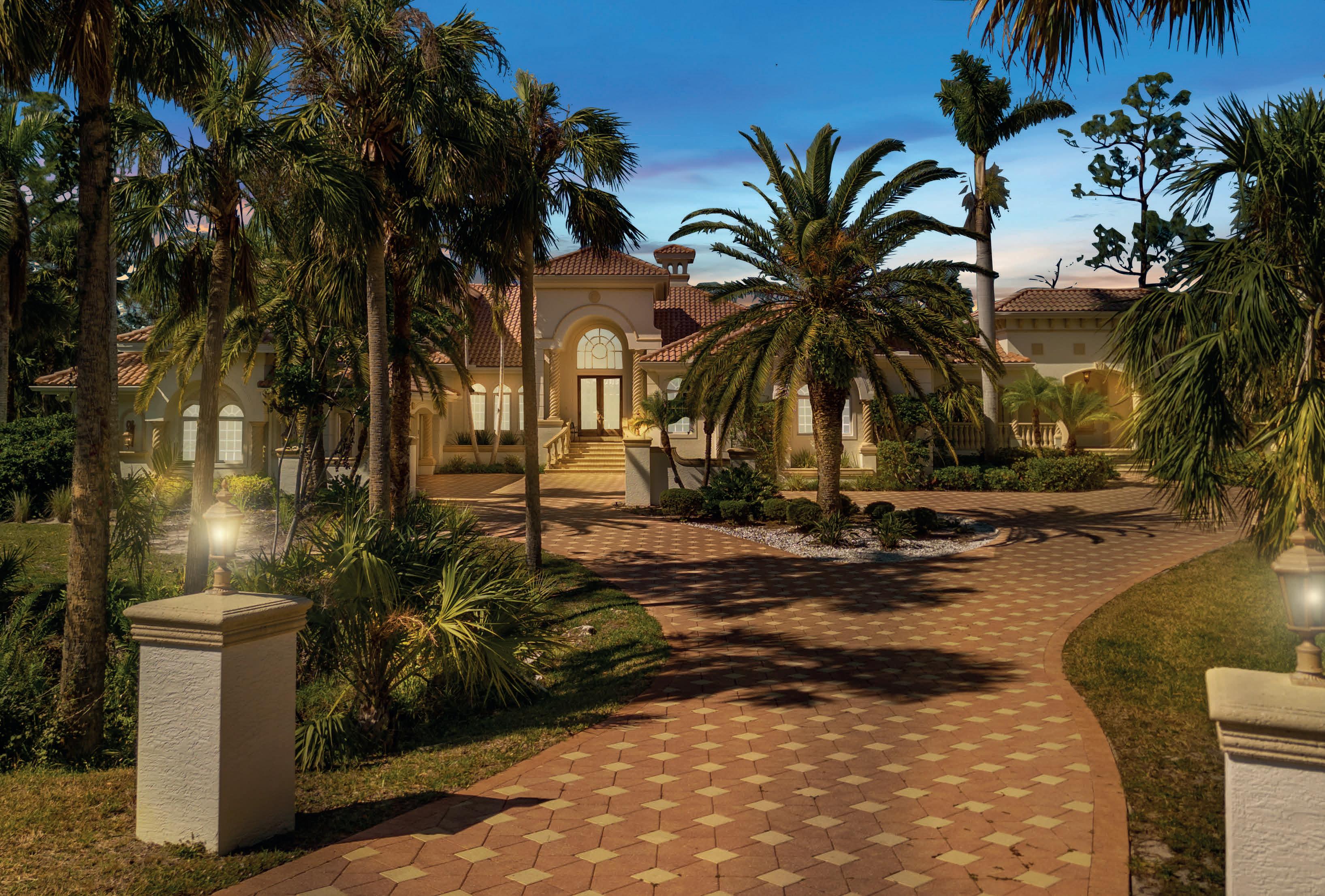
239.777.0323
239.333.2400
marlissbrockington@gmail.com
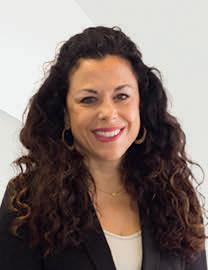 15401 OLD WEDGEWOOD COURT, FORT MYERS, FL 33908
15401 OLD WEDGEWOOD COURT, FORT MYERS, FL 33908
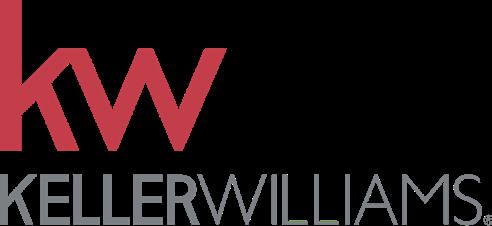
Listed for $429,900
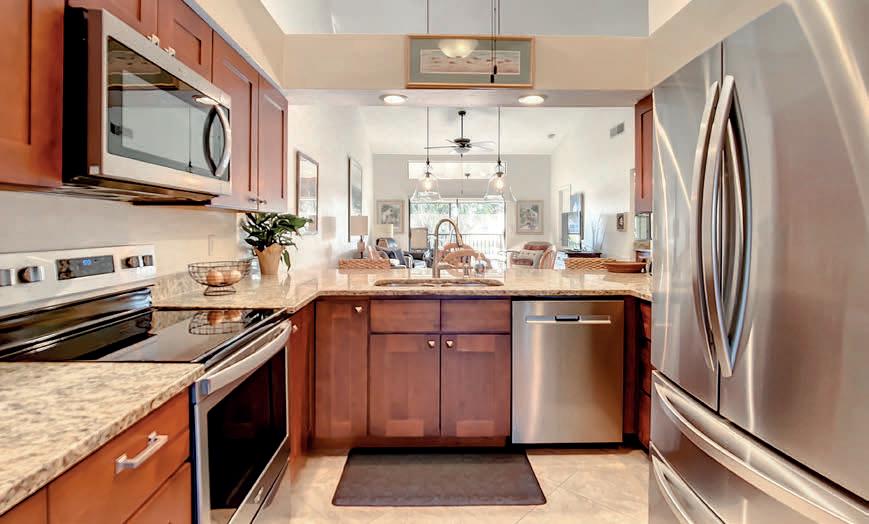
Just 1.5 Miles From World Famous Beaches!
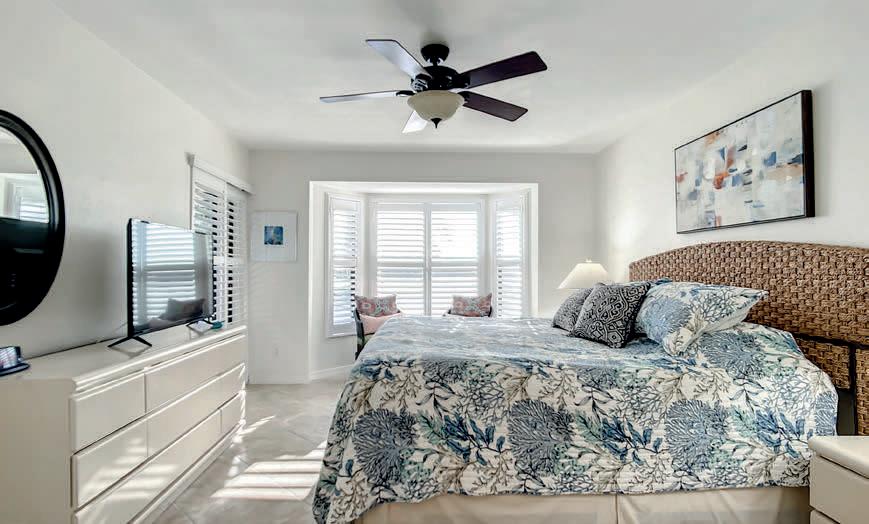
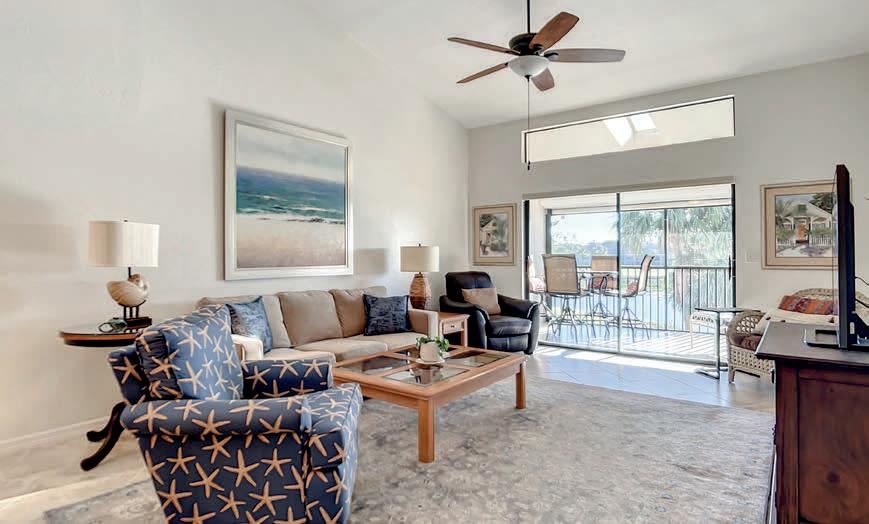
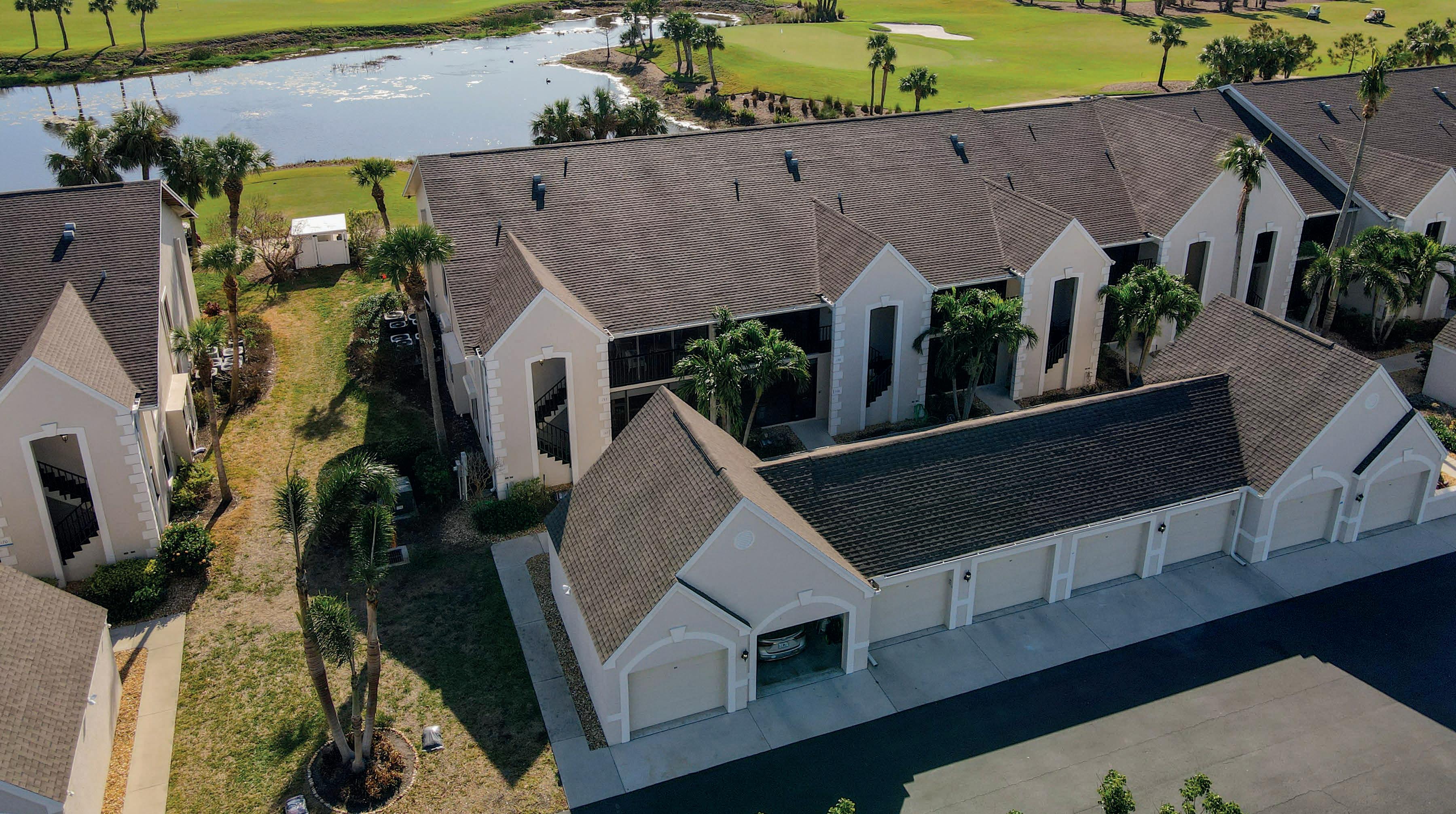
Beware - when you arrive, you won’t want to leave! Welcome to Kelly Greens! This updated and remodeled Veranda unit is exquisite! Tastefully furnished and turn-key ready - simply bring your toothbrush! Enter the property through (one of two) tiled private screened lanai’s. Step inside to sheer luxury. Beautiful granite kitchen with large pantry for lots of additional kitchen storage, and sleek stainless steel appliances. There is room for a small breakfast table if you wanted. The kitchen has a breakfast bar that overlooks the great room with the dining and living room where the sliding doors offer a panoramic view of the golf course just outside. Soaring ceilings really open up this space even more and make it feel large, warm and welcoming. Sprawling floor plan with 2 Bedrooms + den that could easily be a 3rd bedroom if desired. Private master suite with his and her walk in closets and a solid surface bath with dual sinks. Large walk in tiled shower. Access from master to screened lanai. Indoor laundry and great size guest bedroom & bath. Detached 1 car garage for parking and/or storage and plenty of guest parking too. Community amenities with pool, tennis, golf & more.
Mandy Elliott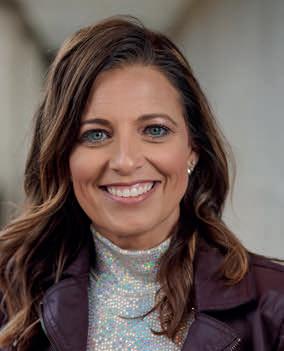
863.273.2861
mandy.kellerwilliams@gmail.com
Savor sophisticated living in this luxurious condominium located in the hip and burgeoning Rosemary District. Artisan cafes, modern bistros, art galleries, the opera, ballet and more are at your fingertips and only minutes away from this ideally-located residence. You are also a few blocks’ walking distance to Sarasota’s beautiful Bayfront Park, Saturday’s Farmer’s Market, live music and more. Your living quarters are resplendent in this luxurious 3-bedroom, 4-bathroom condo designed by award-winning architects Halflants + Pichette. The lavish interior finishes include an extensive custom audio, video, lighting and electrical system with touch automation controlled from your phone. For ultimate privacy, bedrooms are uniquely separate each with en-suite baths and custom closets. An entertainer’s delight, the open kitchen, dining and living areas feature 24’ ceilings and a soaring wall of impact glass that opens onto a floating terrace overlooking a lush garden. You’ll love the upscale finishes like JennAir appliances and amenities which include an inviting solar-heated rooftop pool & 2 raised rooftop terraces for breathtaking sunset views. The lovely vibrant courtyard is gated and secured providing designated covered parking and flex parking spaces. This incredible home is move-in ready and comes beautifully furnished! Don't miss your chance to own a modern, tranquil oasis situated in the “sweet spot” of the city. Call for a private showing today!
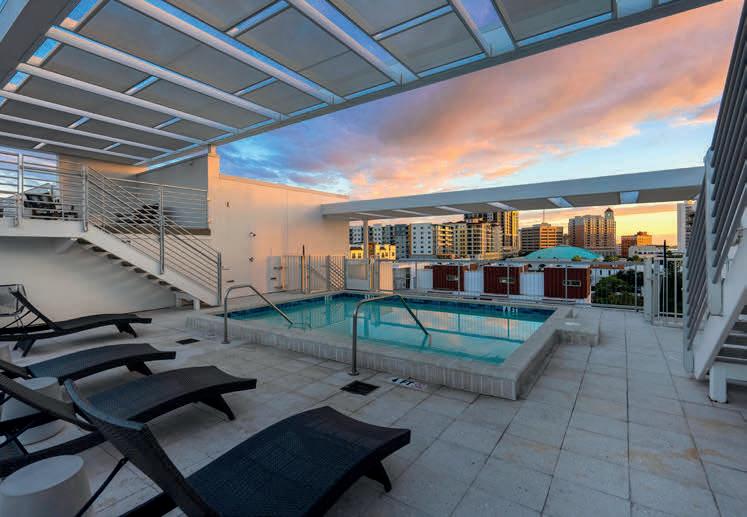

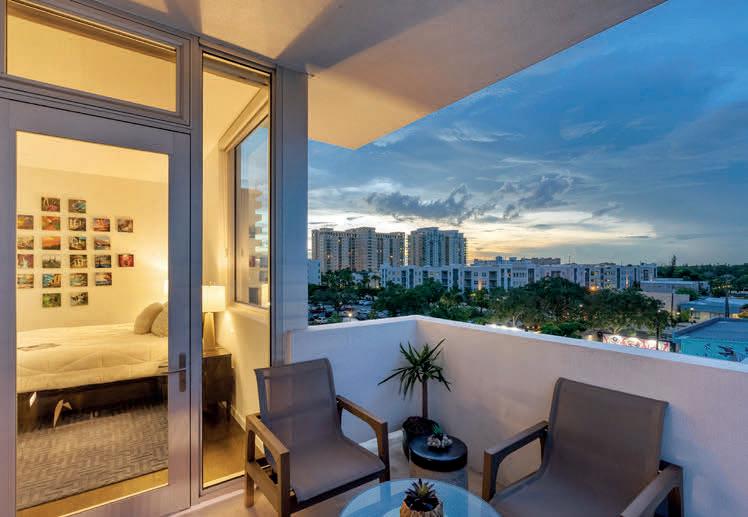
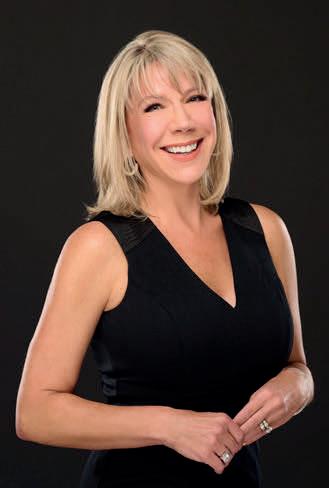


3641 & 25675 LOBLOLLY BAY ROAD, MUSE/LABELLE, FL


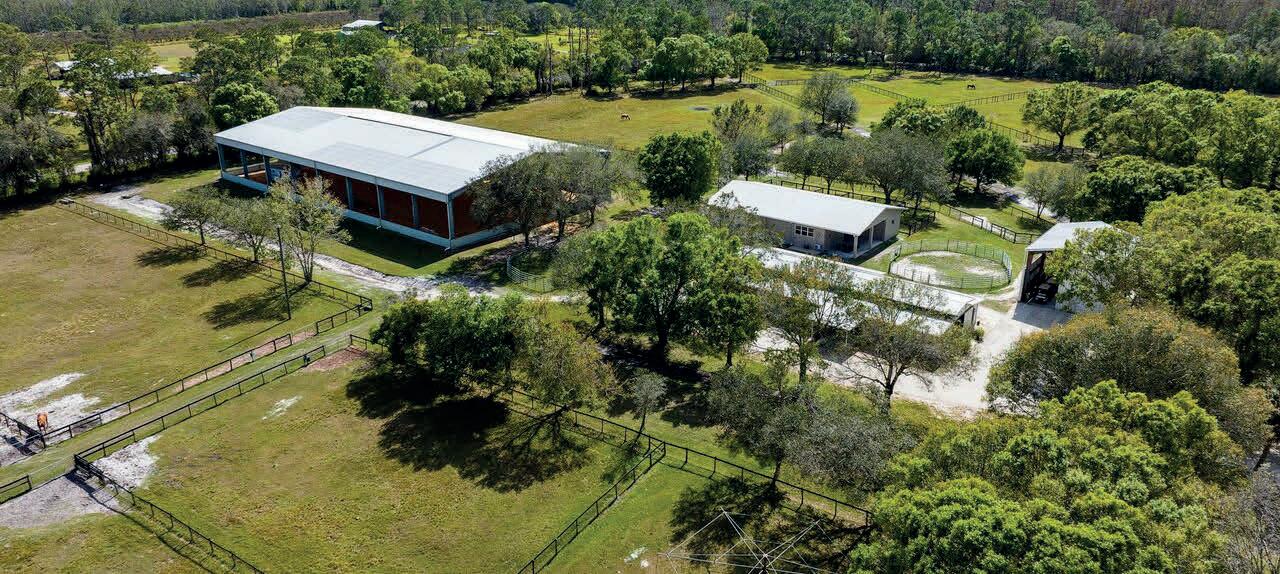
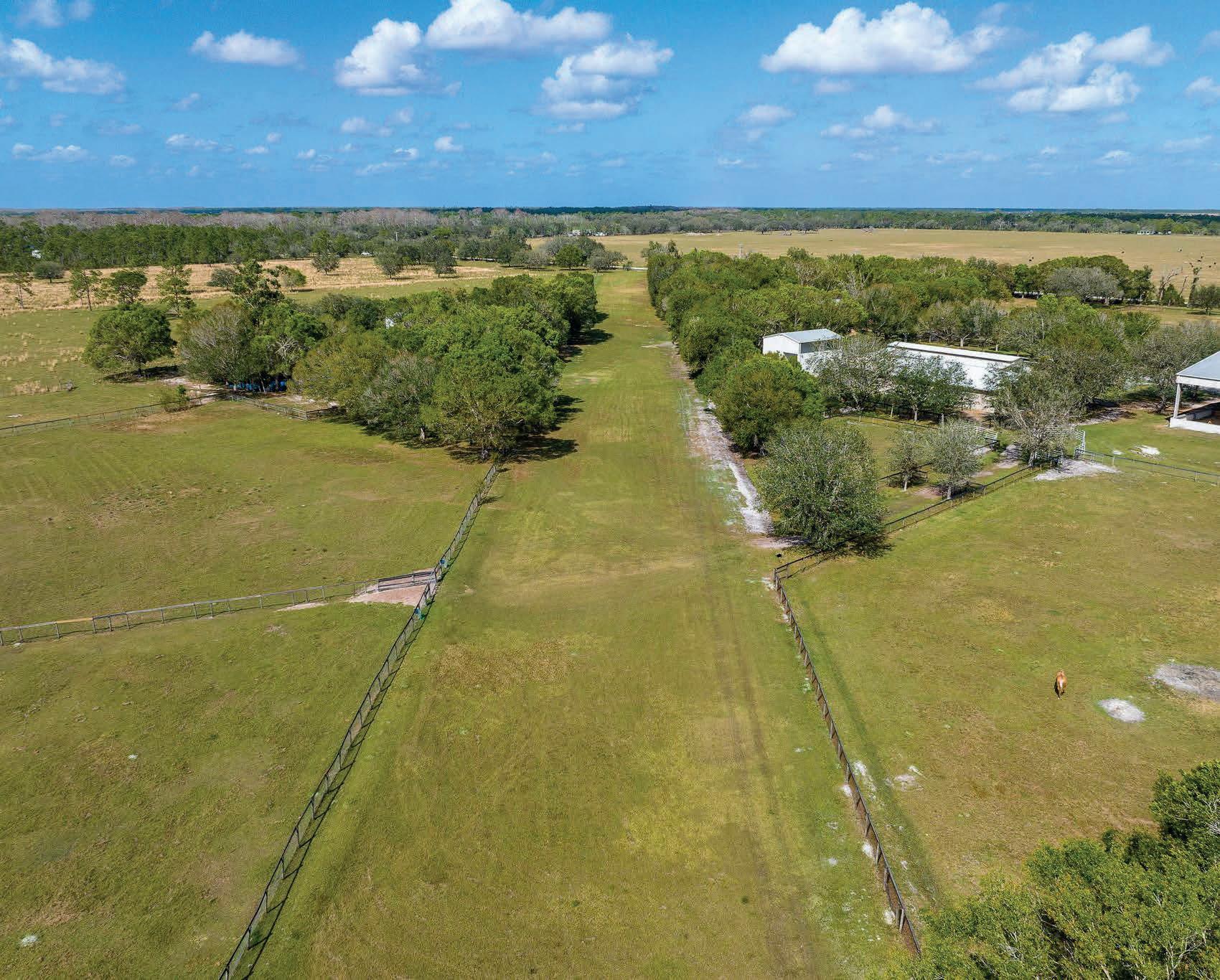

3 BEDS | 1.5 BATHS | 1,566 SQ FT | $1,900,000
BEAUTIFUL, PRIVATE 58+/- ACRE EQUESTRIAN FARM nestled among stunning oaks w/ gated tree-lined entry. Charming main home: cut from western red cedar from British Columbia, a 2-story, 3BR/1.5BA w/ stone floors & granite counters. Guest: 1BR/1BA stilt home w/ balcony & private entrance. South boundary abuts conservation easement. Property operated as a private quarter horse farm, small cow/calf operation with a 2000’+/- grass strip runway w/ small hangar/carport. Features include engineered metal & concrete barns w/ utilities, bathroom, an air-conditioned hay barn, 110 & 220 amp services, multiple wells, septic & lift stations, culverts, fully fenced & cross fenced turnouts & pastures for livestock & security, barn office, tack room, feed room, 6 horse hot walker, all in place. One of the highlights of the property is a fabulous 20,000 sq ft 25’ high steel building/ riding arena. There are 2 horse barns - one with 8-12x12 stalls w/ half bath and one with 5-14x14 stalls w/ paddocks, breeding stocks & a garage area.
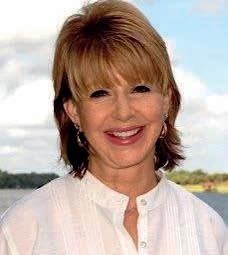
863.673.0829
sherri@soland.com www.soland.com
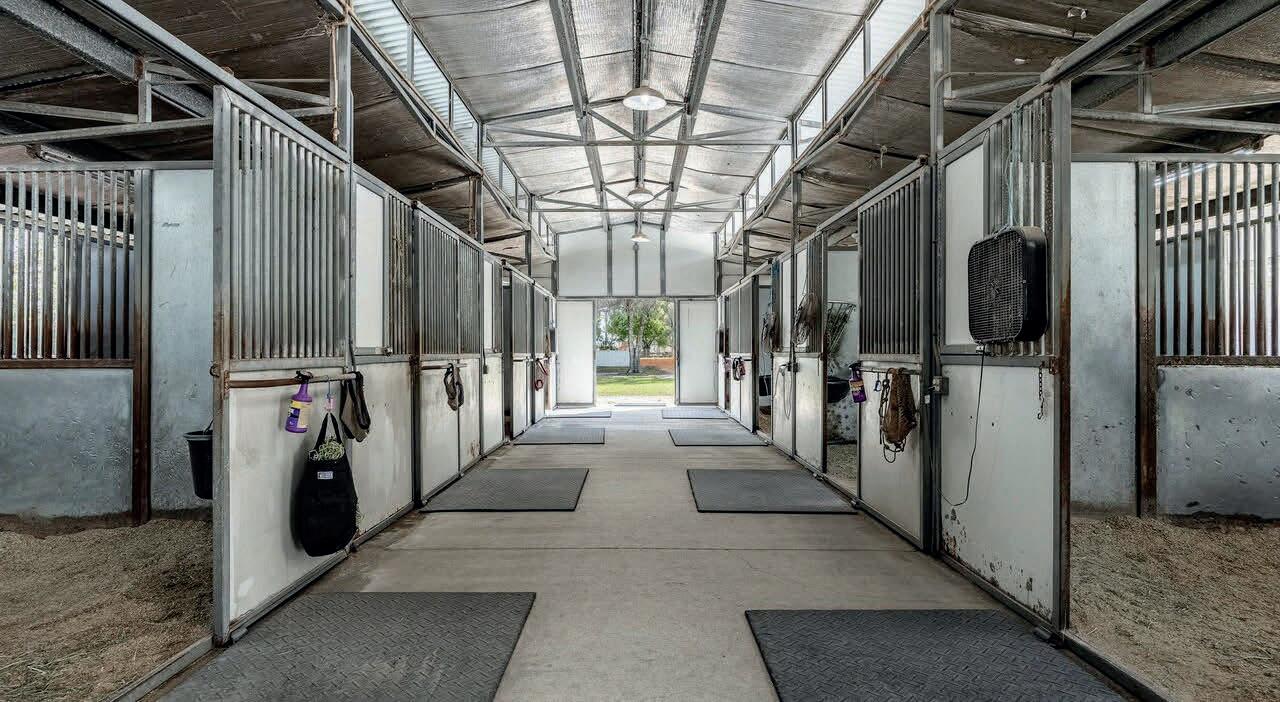

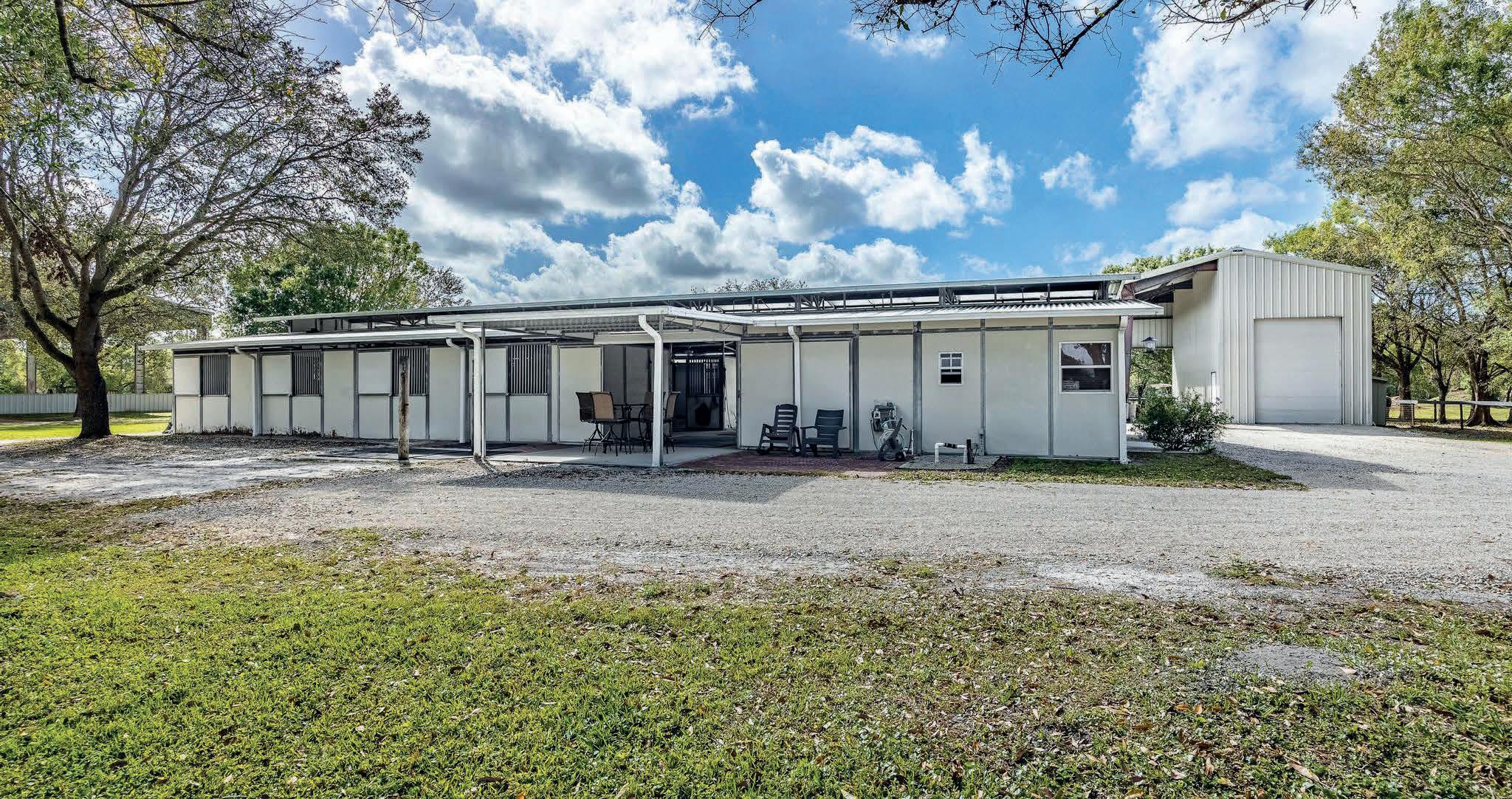

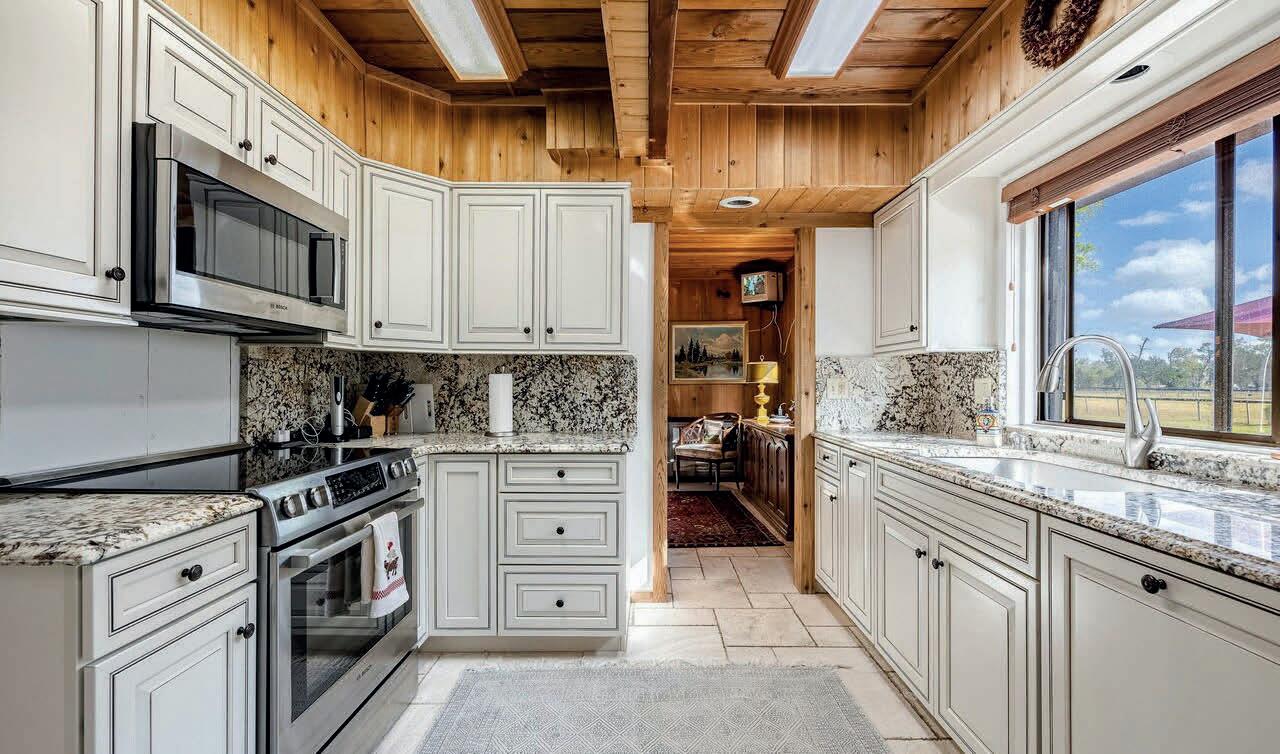
This is an exquisite private executive home in immaculate condition. A glance around the neighborhood quickly tells you that this is an exceptional area. This beautiful home has over 3,300 square feet of luxury living with 4 Bedrooms plus a library/office. Updates include a new roof (6/22), new pebble tech in the heated pool (22), new ac (6/21 & 5/15), water heater and circulation pump (20), accordion shutters/ storm panels (8/18), electrical panel hookup for generator (22), water Culligan filtration system, electric fireplace and pool screens (23). The gourmet kitchen features granite counters, custom cabinets, cathedral ceilings and stainless appliances. Each of the extra 3 bedrooms in the guest wing has its own en-suite bath. French doors lead outside to the expansive under truss lanai and caged pool with paver decking from the master bedroom, great room, private master den, and one of the bedrooms. The split plan home lends even more privacy in the master suite (wing). The master suite has cathedral ceilings, new wood flooring that leads in to a bathroom split in to two spaces each with its own sink, vanity, built in storage cabinets and walk in closets. Custom built in cabinets and shelving are through out the bathroom and 2 walk in closets. The steam walk in dual head shower along with the oversized built in tub make this space part of the sanctuary as you tour your new home. The private den/ office is only accessible through the master bathroom, master bedroom or from the private master porch area. In the back yard you’ll find a very private fenced back yard with a wonderful wide west view of Lake Niagara. With 42 doors and windows and skylights there is an abundance of natural light and incredible Florida sunset views across the lake.

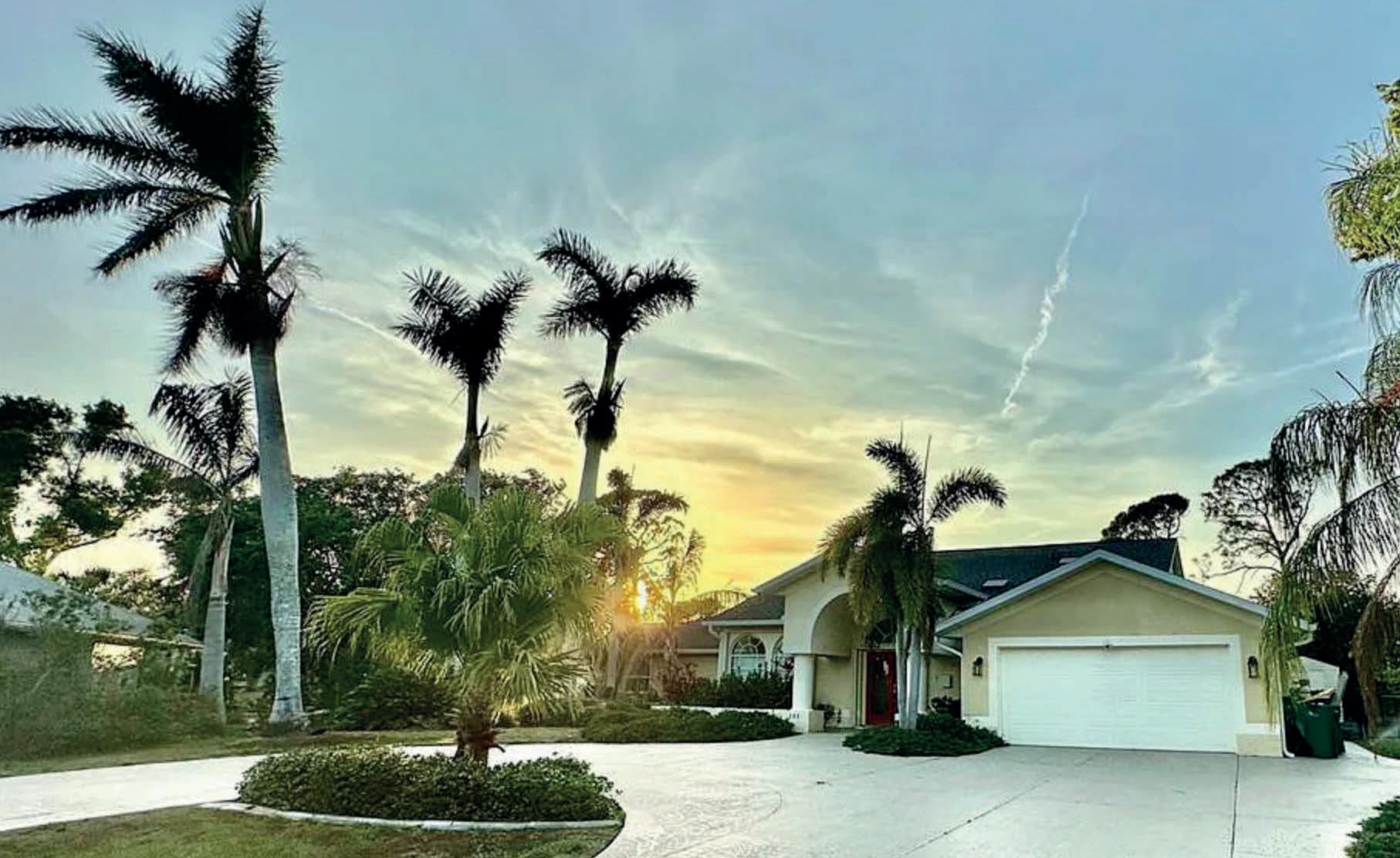



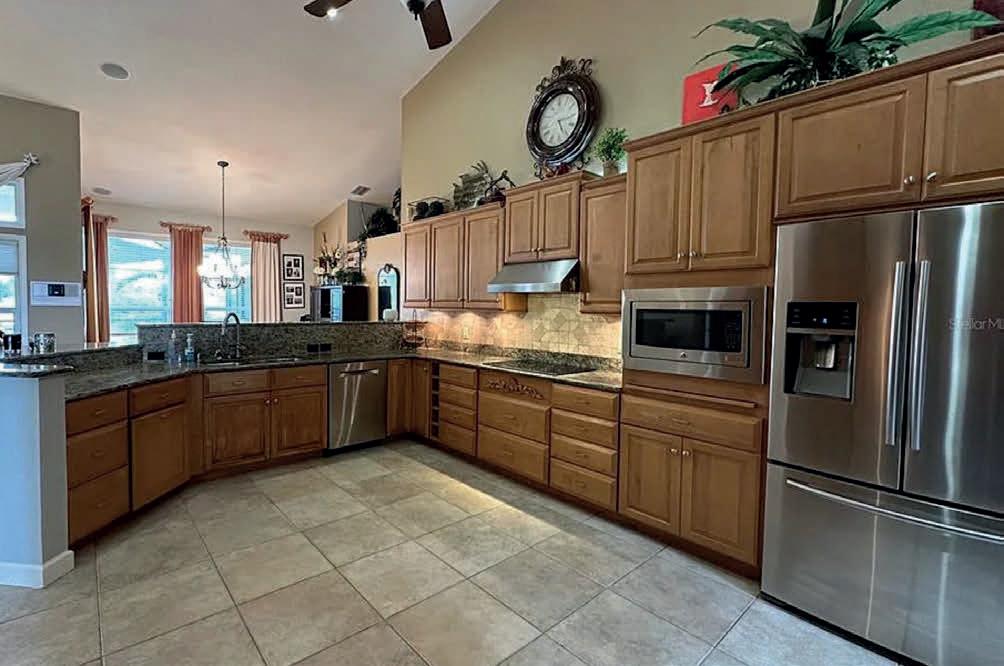
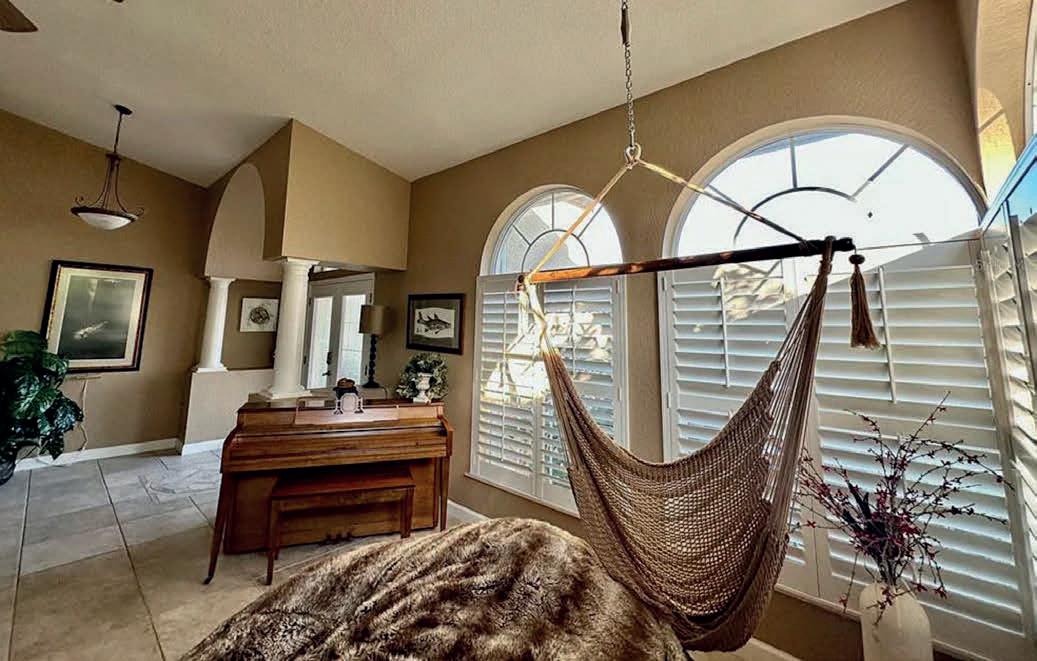

$699,999 | 3 BEDS | 3 BATHS | 2,311 SQ FT

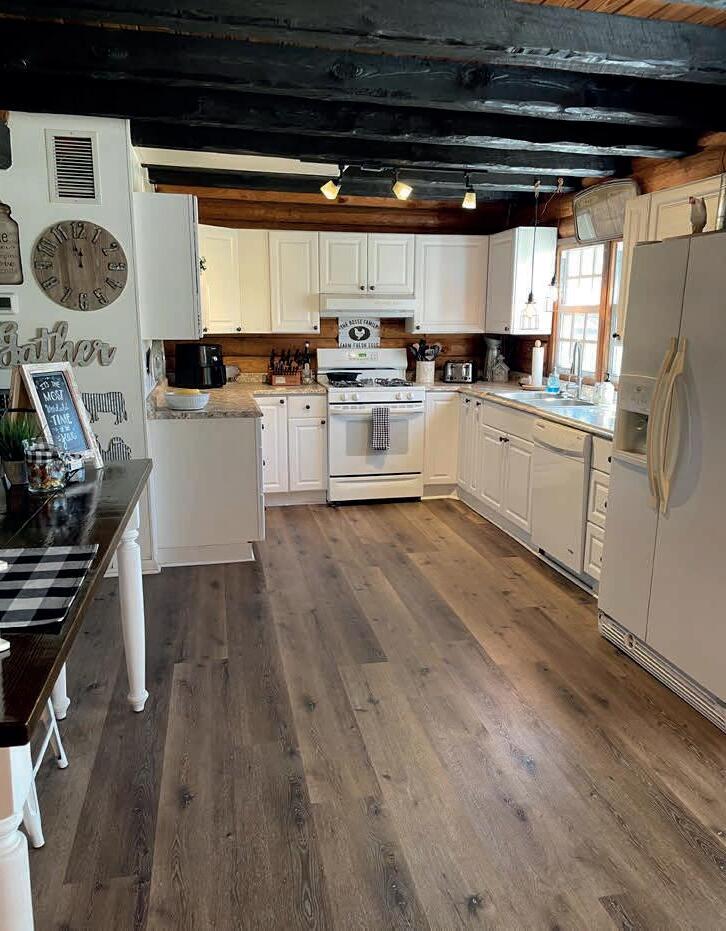
Attention all homebuyers! Get ready to be blown away by this fantastic new price for your dream retreat! You won’t believe your eyes when you see this stunning 3/2.5 2-story log cabin on 3 acres of pure wilderness that screams Florida outdoor lifestyle living! The moment you step onto the cleared, 100% fenced, manicured property, you’ll be in awe of the rustic exposed beam charm and modern luxury that surrounds you. Whether you’re a hunter, boater, outdoorsman, horse owner, shooter, 4-wheeler, or just love the Florida lifestyle and want something unique, this property is the perfect oasis for you. Inside the large cabin, you’ll be welcomed by the warm glow of natural wood finishes and an open-plan living and dining area that is perfect for entertaining guests or relaxing with family and friends. The expansive great room offers unmatched views of your own private pond, where you can enjoy the daily feeding of Koi, ducks, deer, and turkeys. Endless outdoor opportunities await you with acres of land to roam and fire up your toys, DOT RV parking, or workshop/shed. This meticulously cared-for property is located Among dozens and dozens of equal size AG properties just minutes from town and the best schools, groceries, and churches, offering the perfect blend of seclusion, convenience, and absolute quiet. And the best part? No HOA to tell you what you can and can’t do on your own property! Don’t miss out on this incredible opportunity to own your own log cabin oasis in the heart of Florida’s beautiful wilderness.. Schedule a viewing today and get ready to live the life you’ve always dreamed of!

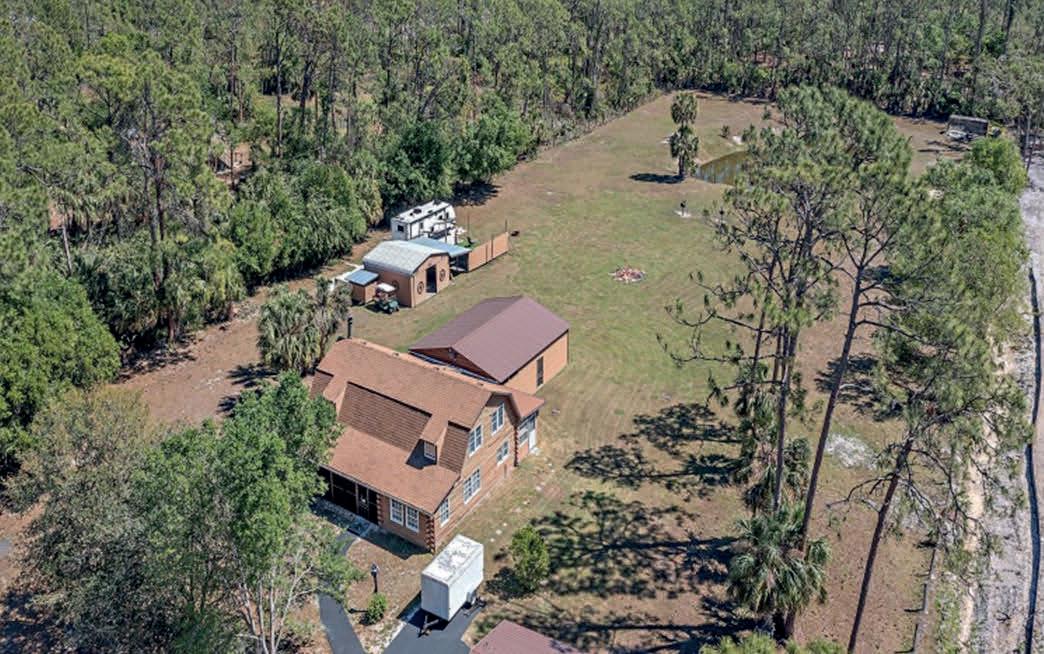






OFFERED AT $4,475,000 | 7 BEDS | 7 BATHS | 7,254 SQ FT
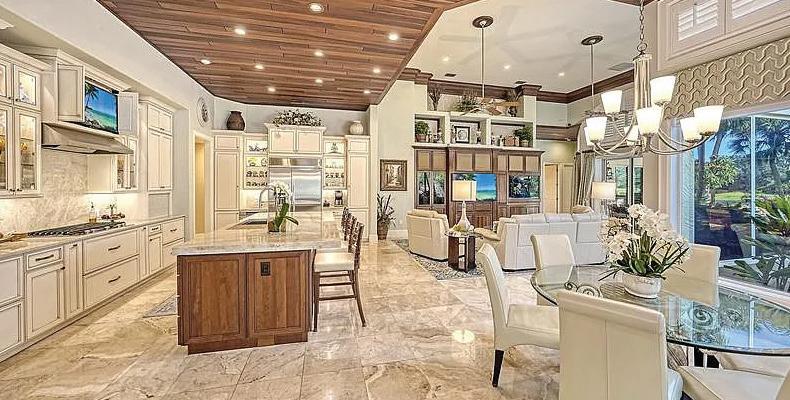
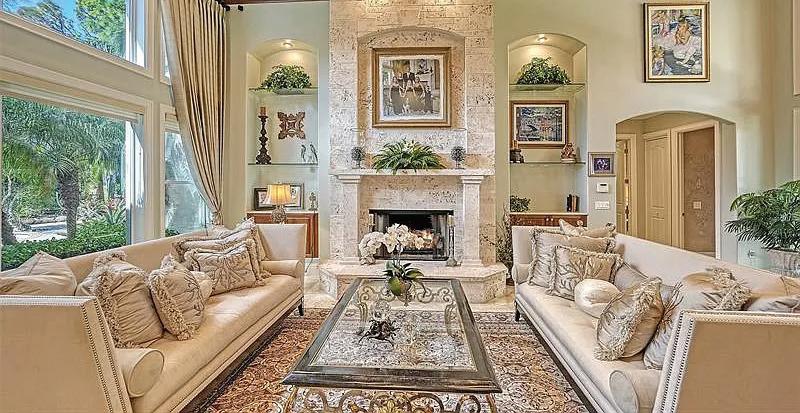
PRIVATE ESTATE IN THE OAKS WITH OVER 1 ACRE AND 2 BR GUEST HOUSE! You will be hard pressed to find a home as amazing as this custom designed country club estate in The Oaks Clubside. This home was uniquely designed for the sellers. Every inch from slab to trusses has been specially crafted with the finest of materials. This 7 bedroom, 6.5 bath compound is situated on over an acre of property. With a separate 2 bedroom guest house and over 7,000 square feet under air, this home has the living space you will need for all your loved ones, and to host your special guests. The living room with marble floors has a floor-to-ceiling stone gas fireplace. The wood tray ceiling here is one of many incredible ceilings you will find throughout the house. The open kitchen is beyond compare, with a 6 burner gas cook top, high-end stainless steel appliances, a breakfast bar with gorgeous countertop, and a breakfast nook with aquarium window looking out to the beautiful backyard. The master suite includes the bedroom with large windows that bring in the sunshine, a tray ceiling, wood floors, a large walk-in closet with furniture quality built-ins, and a huge, luxurious bathroom. The office and study both have built in cabinetry and desks. The media room is huge, and is the perfect place to gather and watch the latest film or a championship game in comfort and luxury. There is a screened lanai with a summer kitchen that rivals the best of most in-home kitchens. Beyond the lanai is a true tropical paradise, resplendent with lush, professional landscaping it features pavered pathways, a saltwater lagoon pool with spa, and a fire pit. With southern exposure, this area enjoys wonderful light and offers long views of the #5 green of the Eagle course. Add to all this a large laundry room, 5 car garage, circular driveway, full house water filtration system, ceiling fans and more, and you will be confident that you have found the perfect home to live the lifestyle you desire and deserve in a place that has no equal.

REALTORS ®
Steve: 941.400.3969 | Wendy: 941.504.0010
steveabbe@pga.com
www.SarasotaGolfProProperties.com

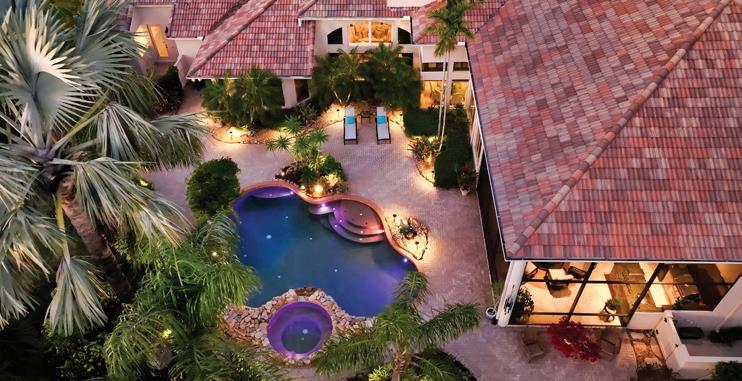
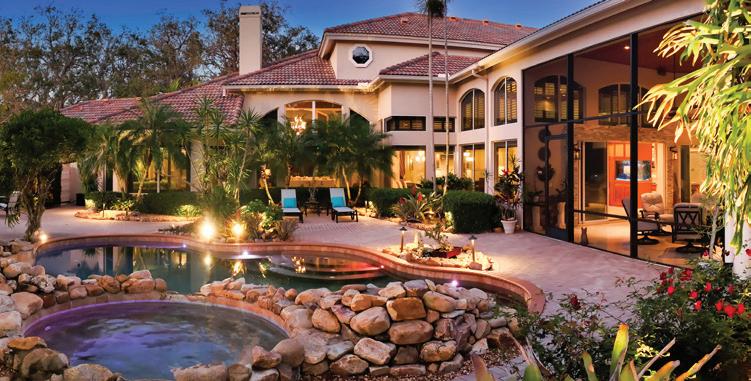
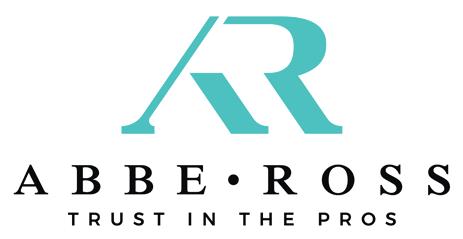

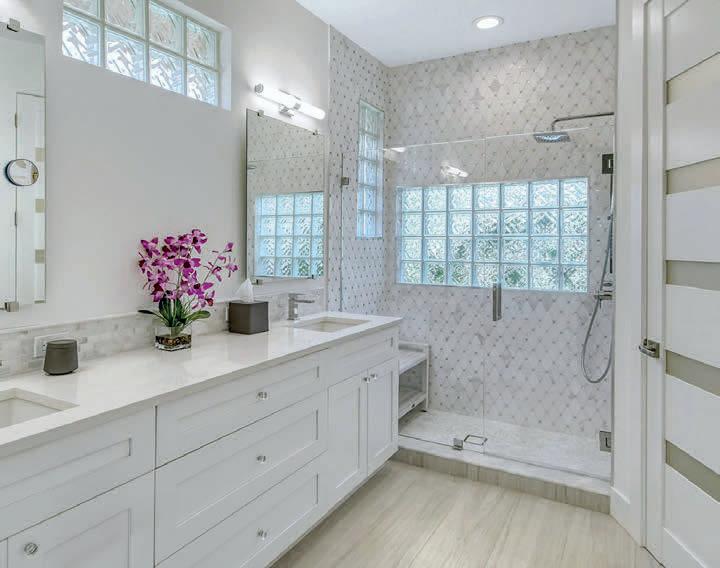
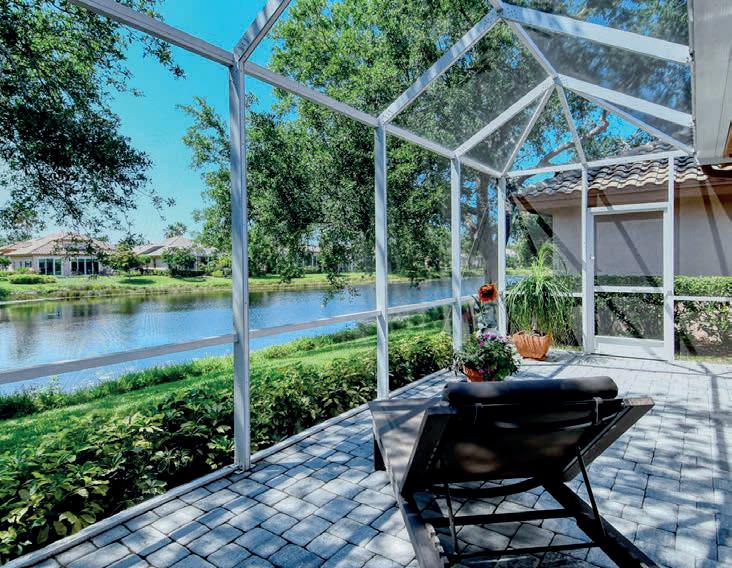

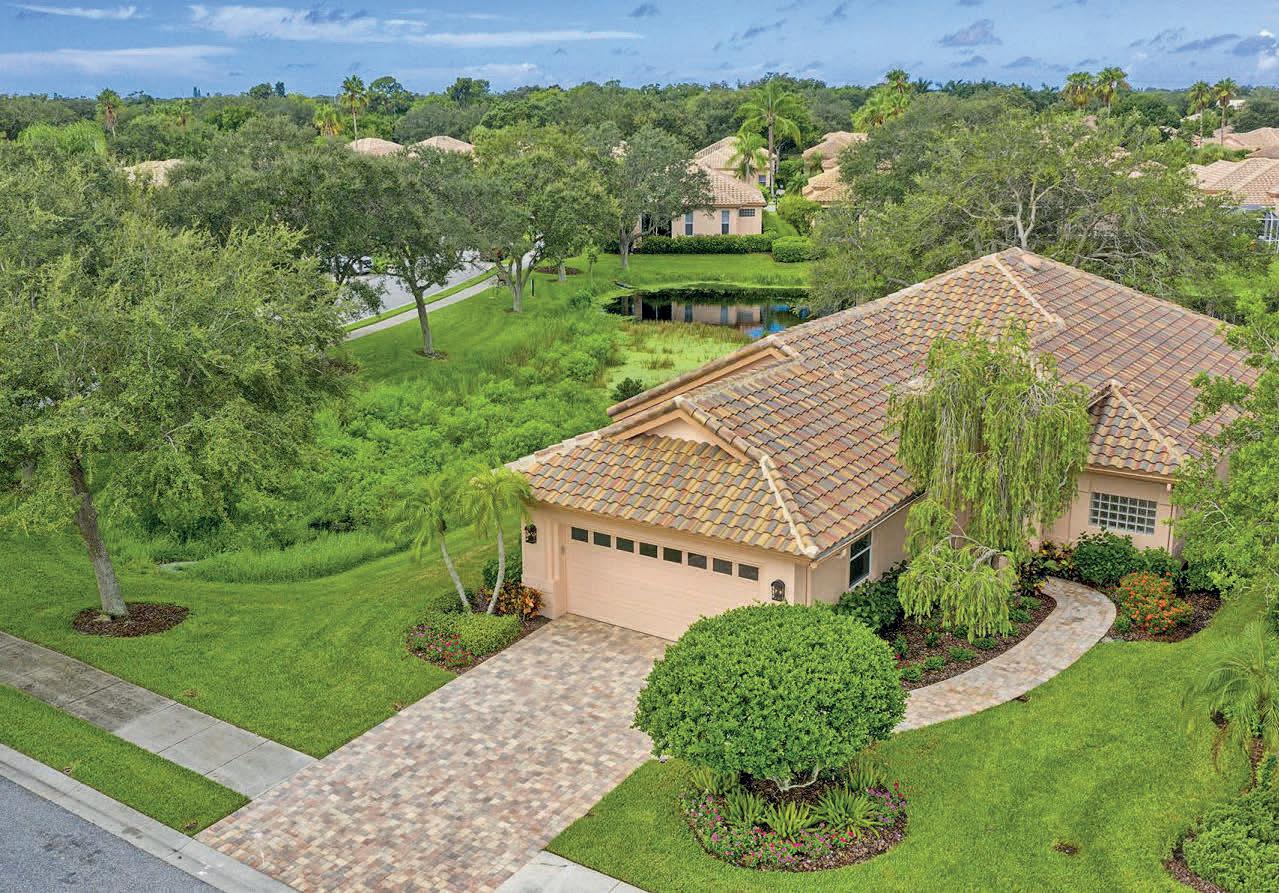





$895,000 BATHROOMS 2
3
Mira Lago of Palmer Ranch is a boutique, maintenance-free community at the northwest section of the ranch, and close to the beautiful Siesta Key Beach. This home on a corner lot has lake views and 2,558 sq ft under air conditioning. You will think this is a new construction with high-end finishes. All three bedrooms have a closet and the den/office/flex room can be hidden from sight by 8-foot Italian glass panel barn doors! The barrel tile roof was replaced in 2020; PGT hurricane windows and sliders, AC, electrical and were repiped in 2021. A paver walkway and driveway, and lanai were added in 2021. You will be amazed by the Zen-like feeling of the fresh, clean, contemporary lines in this open floor plan, perfect for entertaining. 8-foot doorways with Italian frosted glass panels, barn doors on flex room/office/den, dual master bedroom walk-in closets both with custom white cabinetry. Consistent flooring throughout the home with Italian 5-foot wood-look plank porcelain tile. Enjoy entertaining in this chef’s kitchen with an oversized granite island, quartz countertops, white cabinetry, 48-inch AGA Mercury induction 5-burner
2,558 Sq Ft
range with two ovens and warming oven, ZLINE stainless steel oven vent, pot filler, KitchenAid stainless steel appliances with microwave/convection oven; dual wine chiller; stainless sink with Dornbracht faucet, baths with quartz countertops, Santec faucets. Both showers have personal hand showers. Shiplap Florida room overlooks the lake from the 25-foot caged and paver lanai. Kitchen, dining and living areas have remote sunshades and bedrooms have Hunter Douglas silhouettes. New lighting and ceiling fans; new AC and ductwork cleaning. Re-piped, electrical panel rewired. A paver driveway and walkway were replaced. New landscaping and exterior painting, interior laundry room with LG washer/dryer with quartz countertop, garage utility sink with quartz and separate drawer cabinet with quartz countertop; wall-mounted garage cabinets, storage rack system, and brilliant epoxy garage floor and a new garage door. Live your life in paradise! "Two photos are Virtually staged." A private pool cannot be added. Delayed closing October 31, 2023. The listing agent is the owner. Wall-mounted TV does not convey.
Offering a wonderful lifestyle opportunity to its residents is this charming home on a gorgeous 8.19-acre lot. Situated within the picturesque Myakka Valley Ranches, and boasting its own private creek and pond, this could be the peaceful country lifestyle property you’ve been searching for. From the moment you pass through the front gates you’ll be in awe of the beauty of this incredible property. Established gardens, mature trees and full fencing enhance the sense of peace and privacy, and the character home feels welcoming and wholesome. Stepping inside, you’ll find a newly renovated layout that features all you need for comfortable country living. High ceilings with tongue and groove detailing flow overhead, modern fixtures can be found throughout, there is luxury plank flooring on the lower level, and upstairs you’ll enjoy warm wood toned plank tiles underfoot. The gourmet kitchen boasts quartz countertops, stainless steel appliances and ample cabinetry, and there is a covered

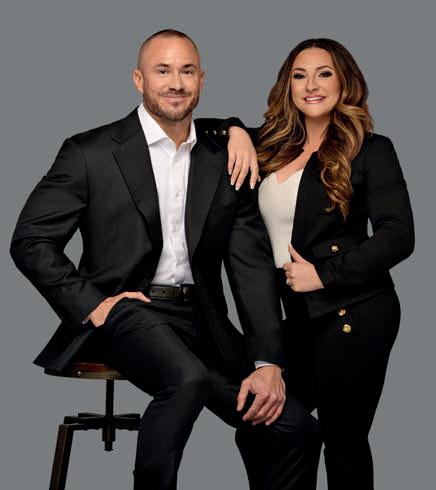
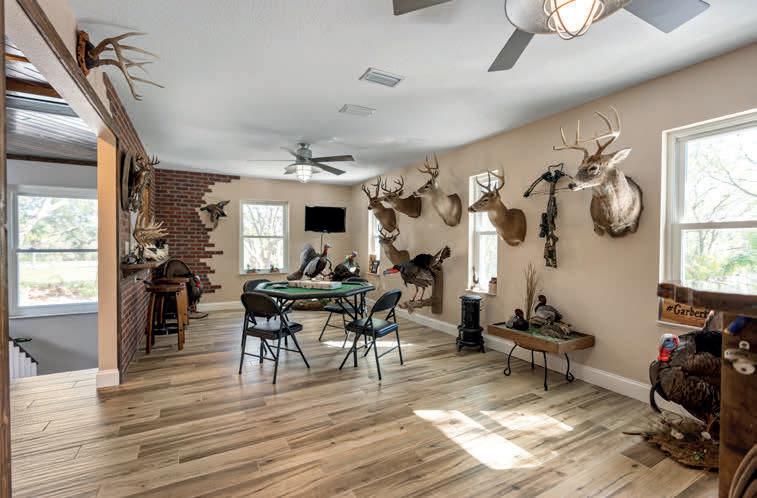




outdoor kitchen and grill that will be perfect for those times you feel like entertaining. Open-plan living spaces invite you to spread out and relax, plus there is a large bonus room that could be adapted to suit your needs. Looking for a space inside to unwind? The loft space makes the ultimate man cave and is a great place to host friends for a game night or hang out and watch the game. Zoning is already in place for your horses or the addition of a guest house, adding huge value and appeal, plus there are beautiful walking or riding trails nearby ready to be enjoyed. Myakka Valley Ranches offers residents exclusive access to their two waterfront parks, and is uniquely located adjacent to Myakka River State Park where you’ll find more trails to discover, as well as scenic lakes, and a roaring river. It’s placement in Sarasota allows for convenient access to I-75 and all of the best shopping, restaurants and beaches Sarasota is known and loved for. Book your tour today to see this one of a kind beauty in person.

This incredible 5-acre estate is sure to impress even the most demanding buyer. The spectacular main home was built in 2018 and is filled with tasteful details and luxurious finishes that you will love. With three bedrooms, three and a half bathrooms, and 3, 405 sqft of construction, it certainly offers plenty of space to satisfy all your lifestyle needs. Prepare to be blown away from the moment that you walk in through the front door. The sunlight comes in through the vast windows and sliding doors and bounces off the stunning two-story 22 ft high ceilings and marble-tiled floors. The stone-faced gas fireplace provides a touch of elegance and warmth to the space, making it the perfect spot for hosting friends and family. Or, if the weather allows, walk through the sliding doors into the wrap-around porch with a charming gazebo, and enjoy casual meals alfresco while taking in the jaw-dropping views of the surroundings. The kitchen is a true home chef’s dream. With ample



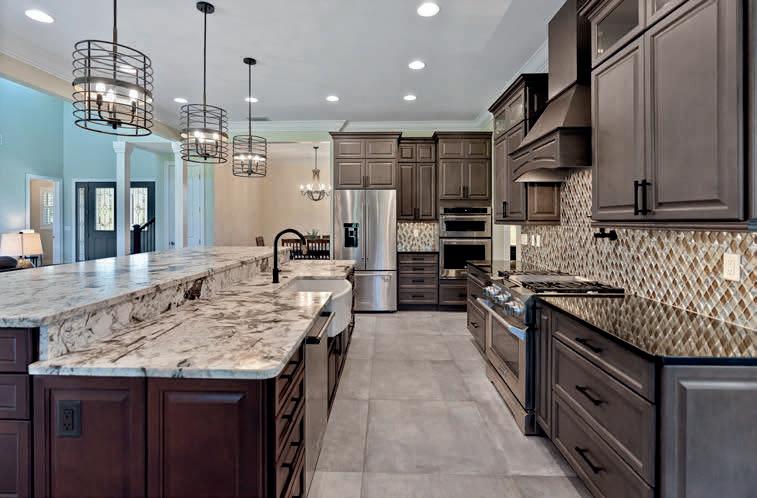
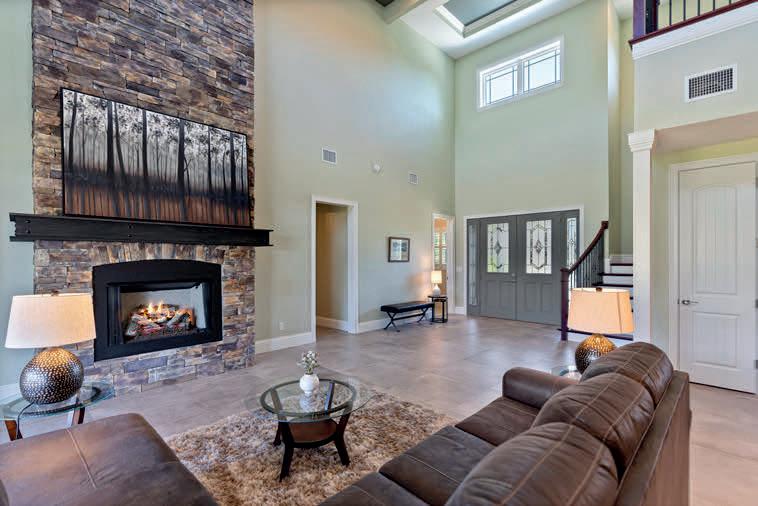
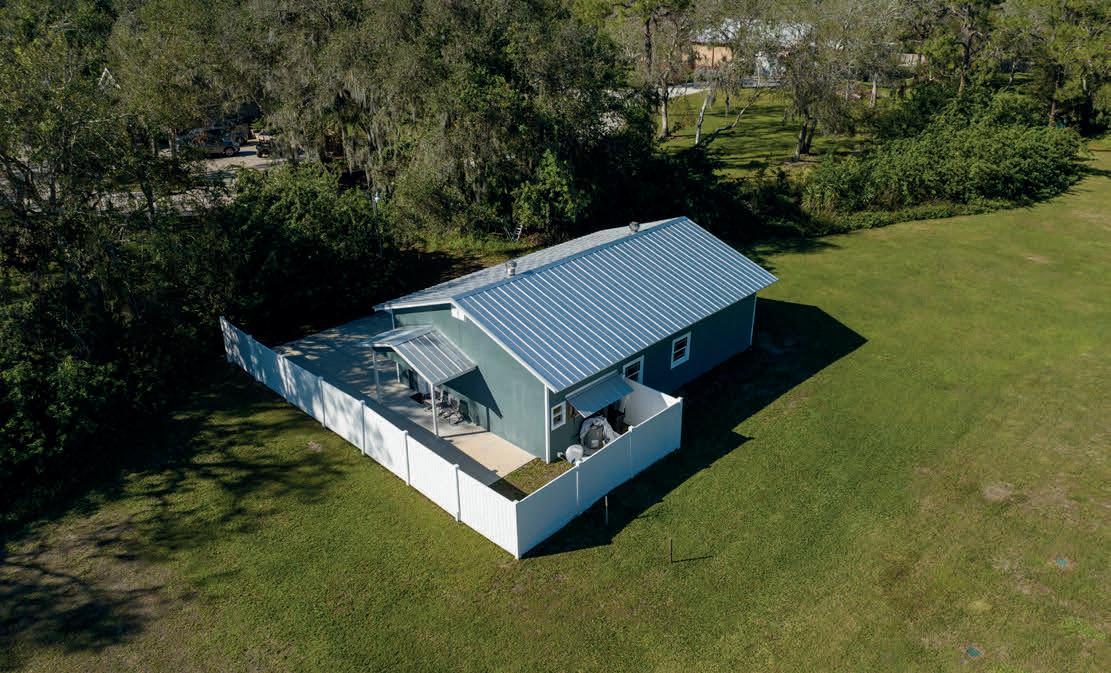

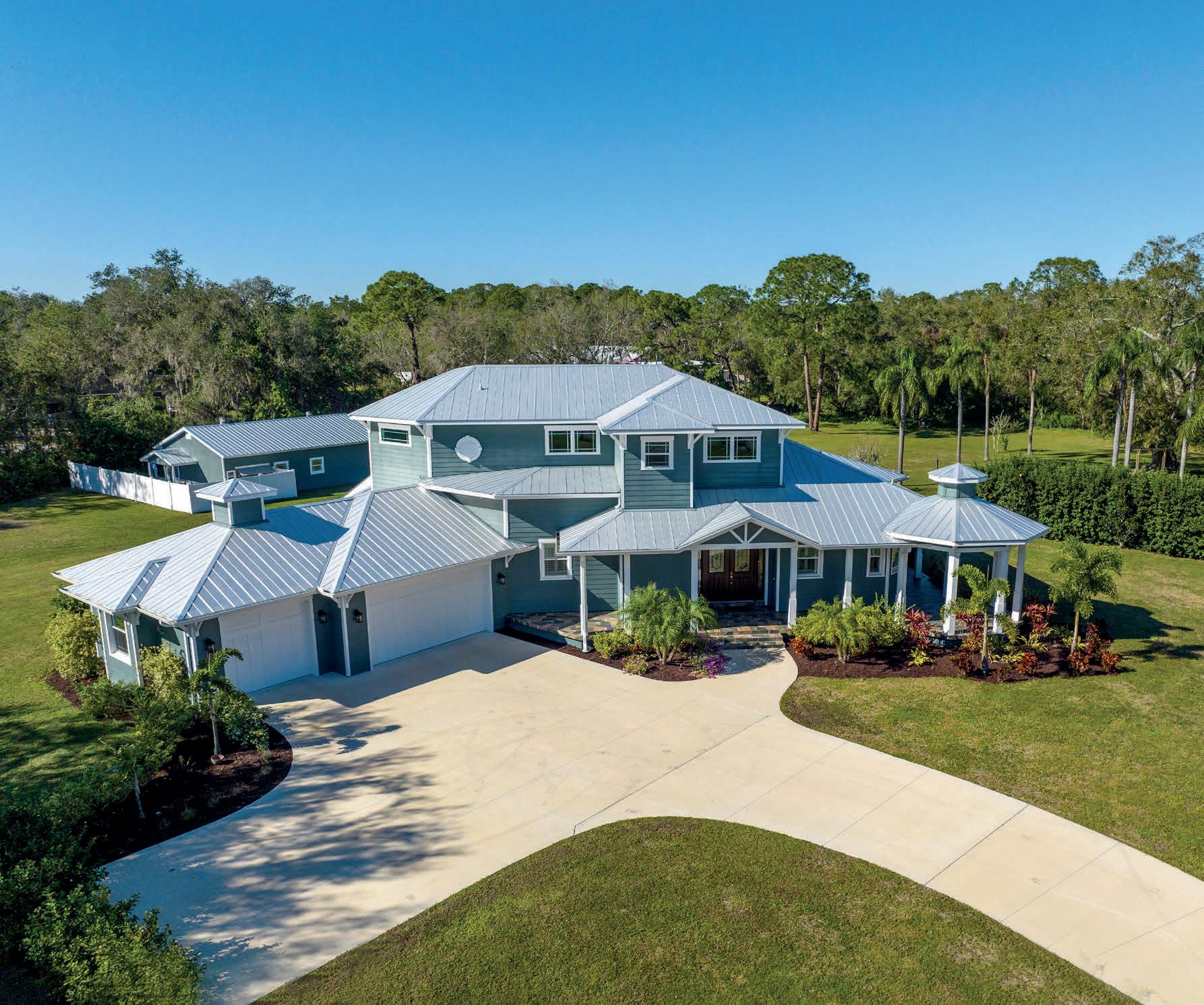
wooden cabinets, modern appliances, sparkling leathered Alaska white granite countertops, a sizeable island with 360 storage, and a lovely breakfast nook. Adjacent to it, you’ll find a formal dining room, big enough to accommodate any dinner party. The bedrooms are comfortable, and spacious enough for any furniture of your choosing, like a study nook or gym, bookcases, or gym equipment - your choice! Plus, they all have sizeable walk-in closets, recessed lighting and ceiling fans for year-round comfort. Other features of this magnificent home include a practical laundry room, a detached workshop, a sizeable three-car garage, and TONS of space outside. The estate is zoned for horses and farm animals, so if you want to build a barn, you can! The estate also has a secondary single-family home. Boasting three bedrooms, two bathrooms, and a carport, this 1,174 sqft property is waiting for the final owner to give it its personal touches and renovate it to their liking!
876 TARAWITT DRIVE • $6,750,000
NORTH LONGBOAT KEY WATERFRONT
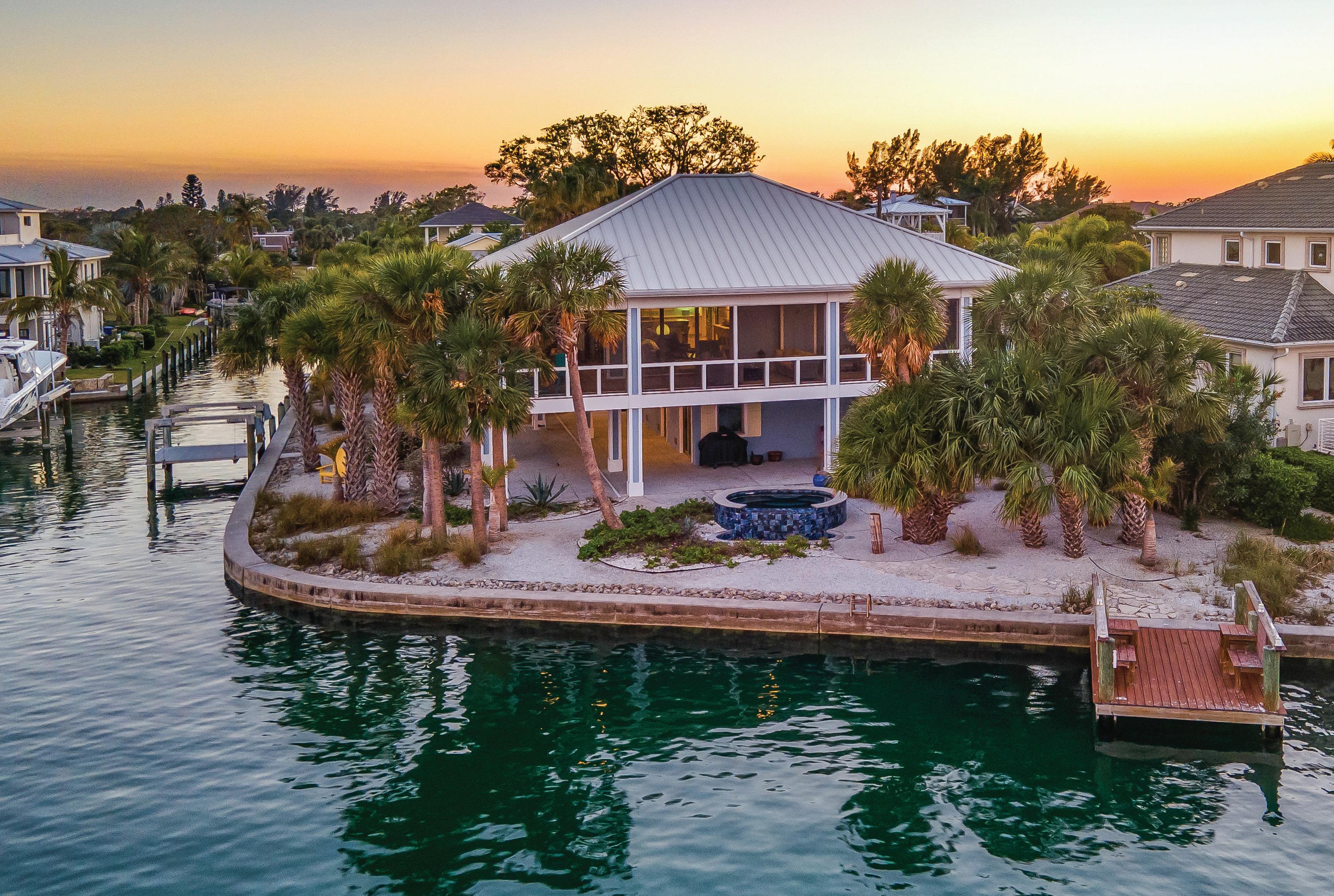

330 Total Ft of Deep Water Frontage
2 Bedroom / 2 Bath Main Home
2 Bedroom / 1 Bath Detached Guest Home
2 Car Garage with Elevator Access
Key West Style Wrap Around Porch
Deep Water Lift Dock
Fully Hurricane Rated




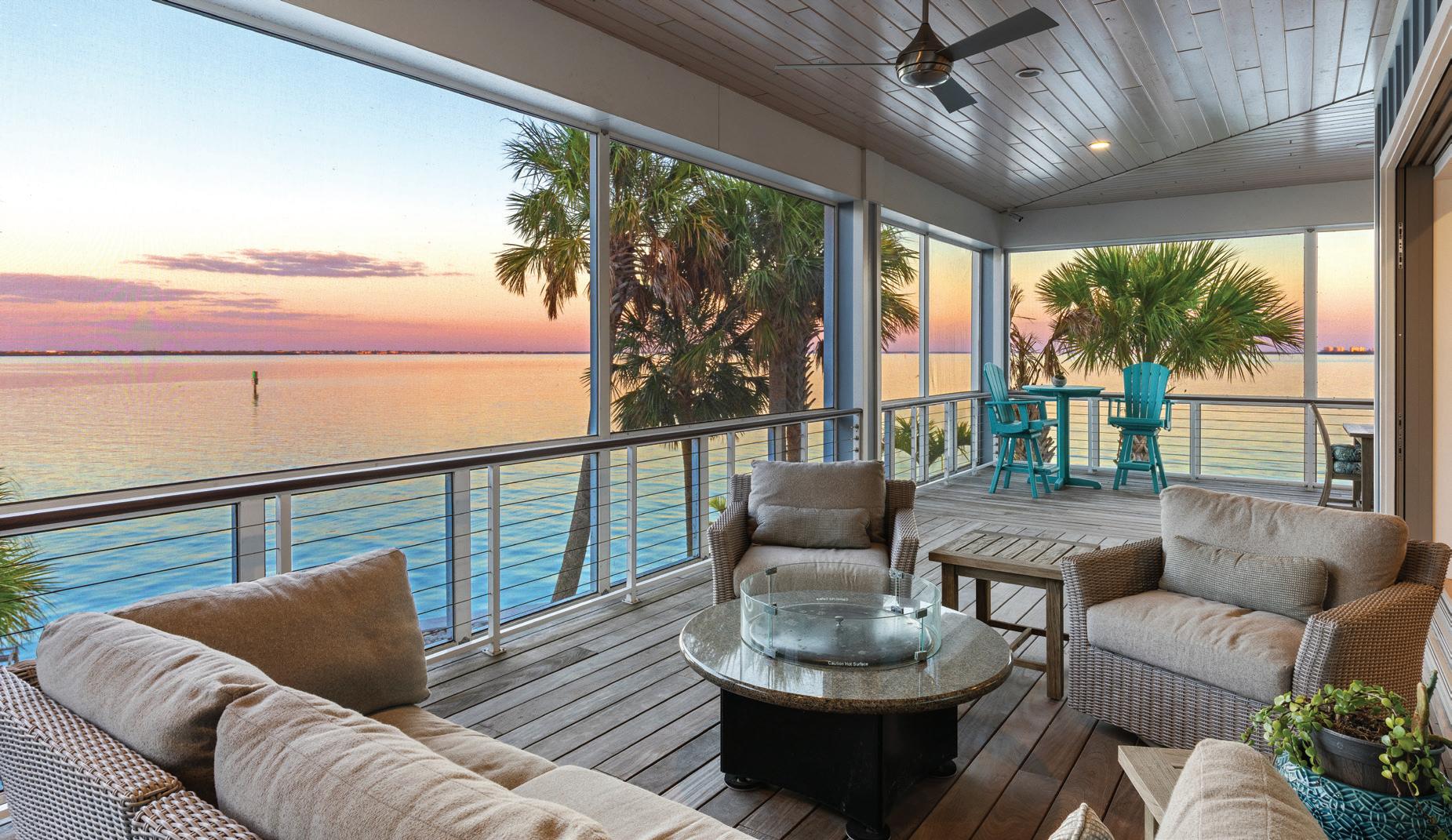

NEW ESTATE LISTING IN TWIN RIVERS
15303 37TH COURT EAST, PARRISH, FL 34219
BRAND NEW JOHN CANNON CUSTOM DESIGN BUILD
5,000 sq ft on over an acre at the end of a cul-de-sac. Gas heated saltwater pool & spa and plenty of space for everyone with 4 ensuite bedrooms, office, workout & bonus rooms. Family relocating. Call today for a private showing and list of upgrades. Offered at: $1,824,000.



I HAVE THE KEY TO YOUR NEW HOME REALTOR ®
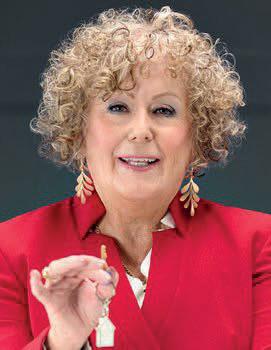
941.408.5642
marycharland@gmail.com
www.gulfshoresrealty.com/mary-charland
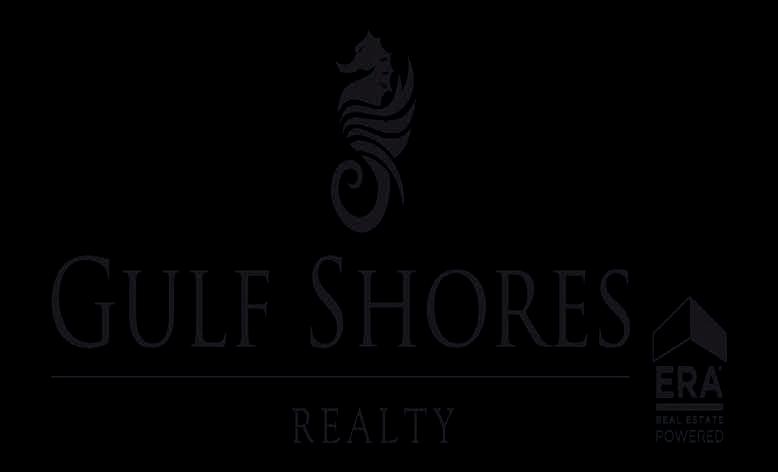
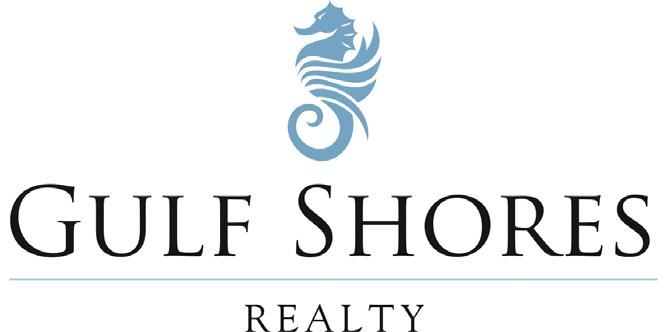

REALTOR ®

Who wants to own a piece of paradise on the Gulf Coast? This oversized corner lot home with 3 bedrooms and 2 bathrooms is just steps away from one of the highest rated beaches in the United States, Anna Maria. This home has the potential for multiple purposes: a place to call home or renting (short-term or long-term) on any day of the year. In addition, this property is situated 2 miles from Key Royale Club, the only private golf club on the island and near great restaurants and boutiques.
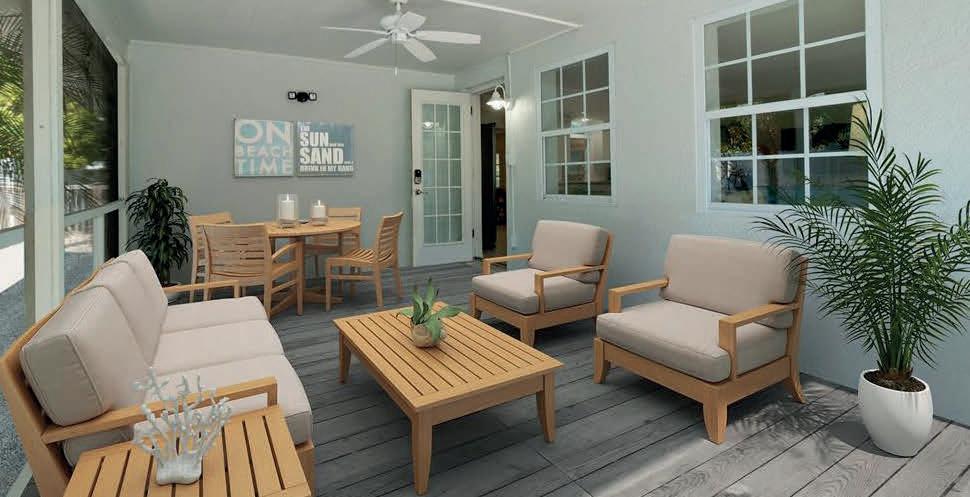
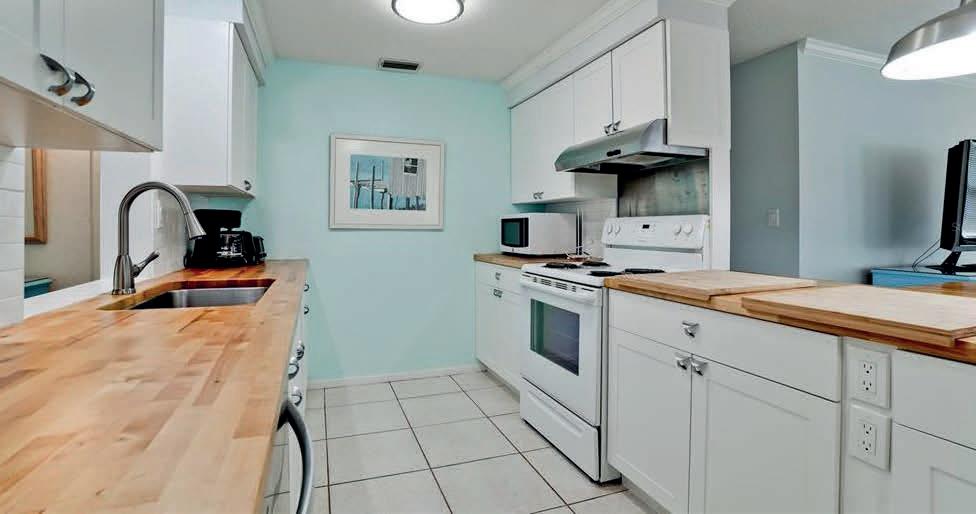

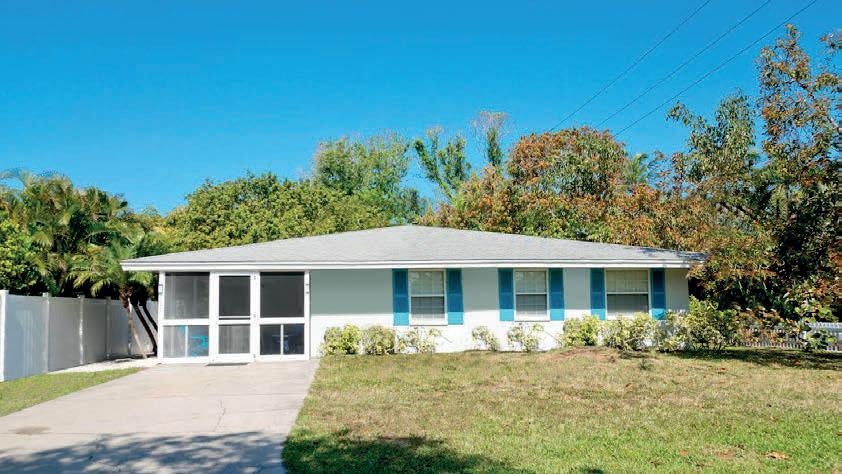
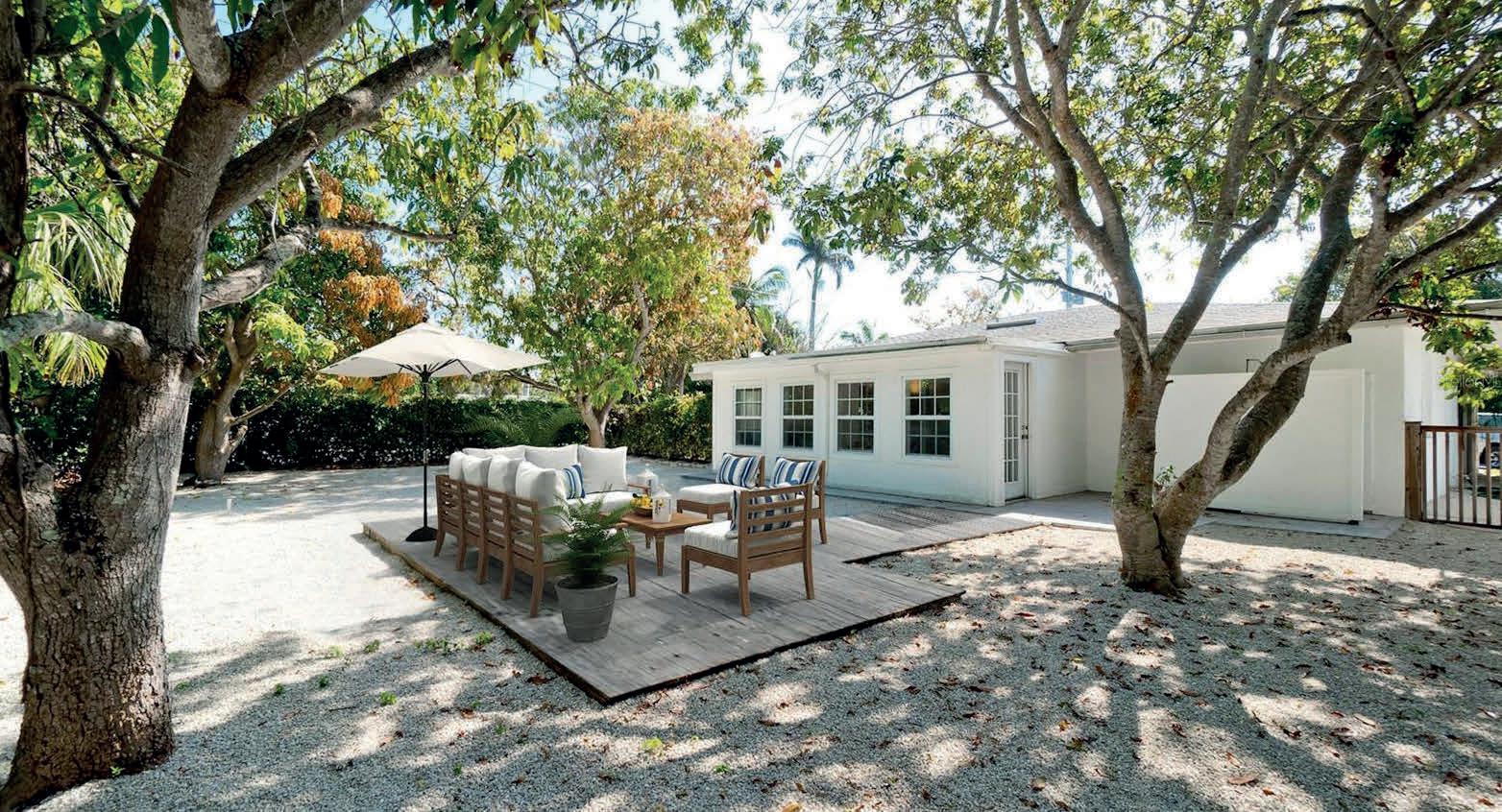
C: 321.720.9226
angelaarteaga.realestate@gmail.com
www.lokationre.com
 Angela Arteaga
Angela Arteaga

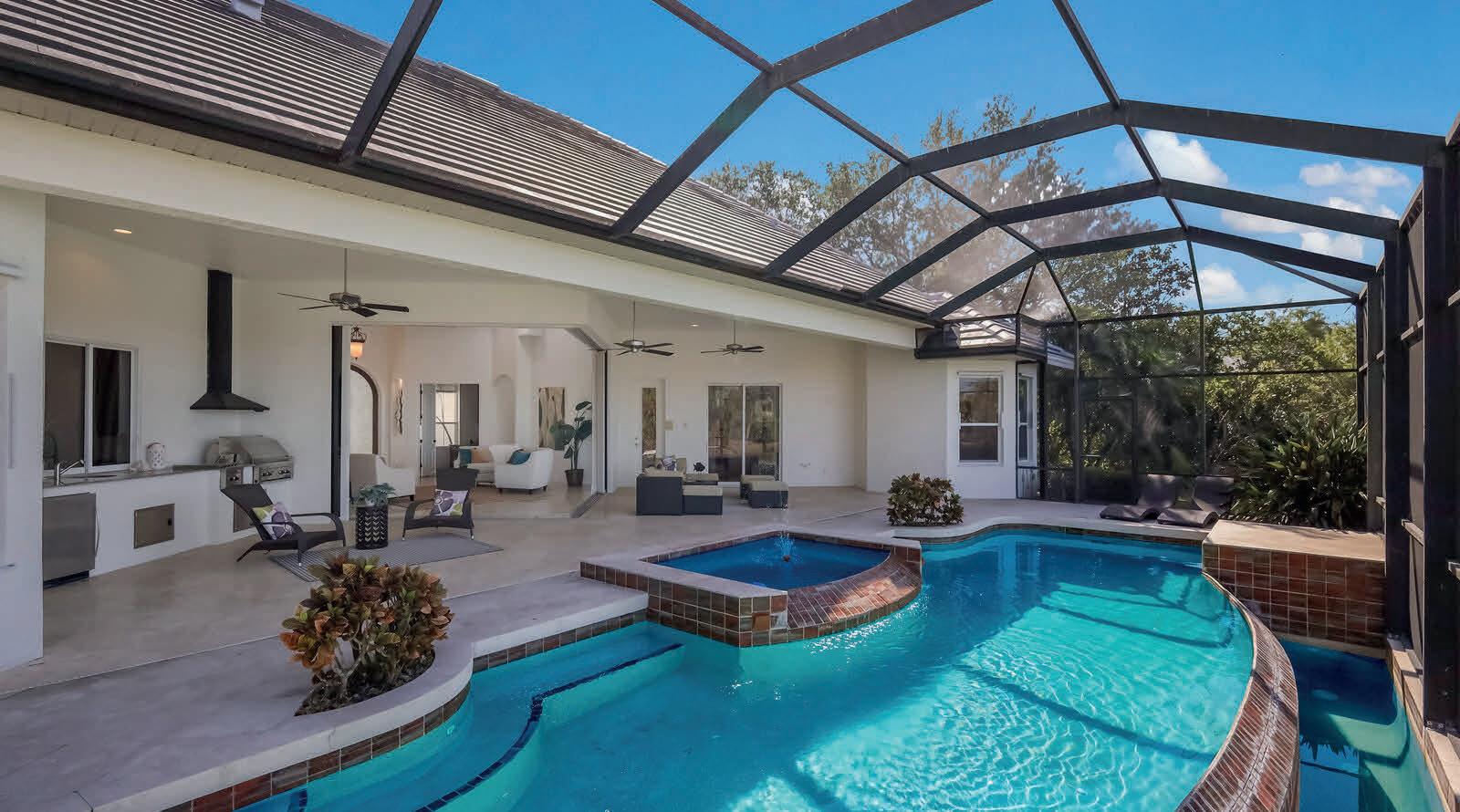

4 BEDS | 4 BATHS | 4,161 SQ FT | $1,300,000. This exquisite custombuilt waterfront home is in the sought after community of River Wilderness. The true feel of Old Florida with breathtaking views of the lake and the Manatee River beyond. A private oasis with only one neighbor and a conservation area on the other side. This stunning grand estate has over 4000 sq ft of luxury living. As you pull up, it starts with the incredible curb appeal with a courtyard driveway and a split 4 car garage. From there you enter the glass front double doors and will be impressed as your eyes feast on the astonishing water view through the open living room space and the lanai. The living room has a 14-ft ceiling with lighted double trey and cornice moldings. Disappearing sliding glass doors will lead you out onto the lanai to the perfect indoor/outdoor entertaining space complete with an infinity pool, spa, and outdoor kitchen. The master wing of the home features a dedicated office with floor to ceiling-built bookcase/cabinets and 3 desk areas for maximizing your workspace. Down the hallway you will enter the French doors to the master bedroom retreat with hardwood floors, a seating area and sliding glass doors that lead to the lanai. There are 2 custom walk-in closets and dressers that lead into the spa-like bathroom with your own Jacuzzi tub and private Sauna. There is access to one of the 2-car garages off the bathroom


area that would be the perfect conversion for a home gym set up. On the other side of the home, you will find the beautiful chef's kitchen with a walk-in pantry, tons of counter space and cabinets, a cooking island, breakfast bar and amazing view of the pool and water out the many windows. It is open to the dinette area and family room which features a striking stone fireplace wall. This end of the home also has bedroom 2 with its own ensuite bathroom. Bedrooms 3 and 4 share a Jack and Jill Bathroom. There is also a 4th full bathroom for your guests visiting and using the pool. Let's not forget access to the dog run on the side of the home, with a dedicated doggy door out the laundry and garage. This 2-car garage side also features a workshop area perfect for the car enthusiast, gardener, or hobbyist. NEW TILE ROOF IN 2022. River Wilderness is a manned gated community with 2 entrances for residents and a boat ramp for easy access to the Manatee River. The Golf and Country Club does not have a mandatory membership requirement. There are social or golf membership options. There is an 18-hole golf course, restaurant, bar, athletic center, pool, tennis, and pickle ball courts. Conveniently located just over the Fort Hammer Bridge to connect you to east Bradenton and Lakewood Ranch with tons of dining and retail options. Easy commute on I75 to Sarasota, St. Pete, and Tampa. WENDY
REALTOR ®
c: 941.718.1366
o: 941.421.7375
wendy@sunnysarasotahomes.com


sunnysarasotahomes.com
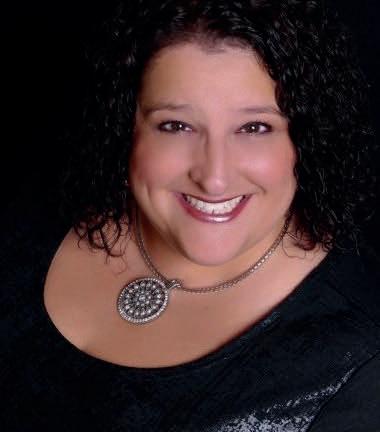
8965 BUNKER HILL ROAD, DUETTE, FL 34219
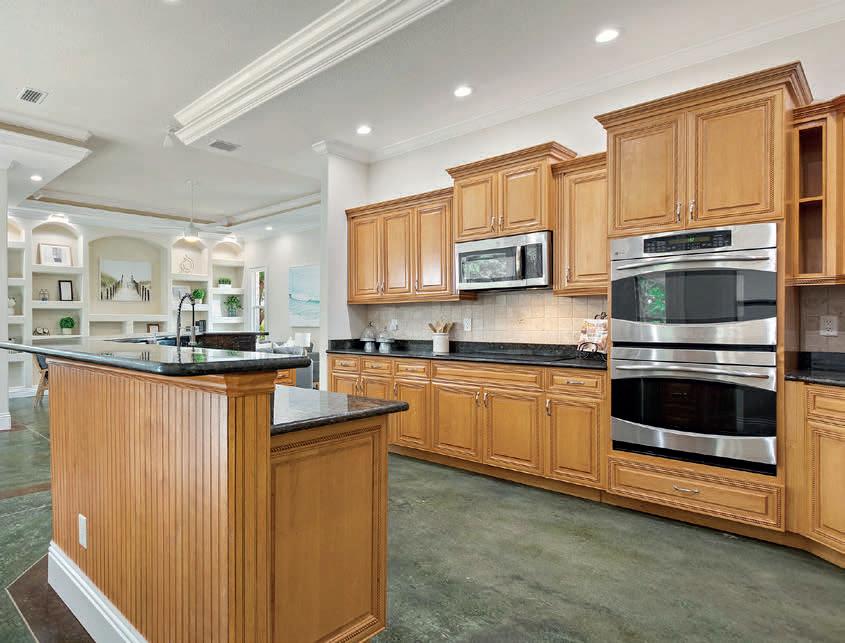
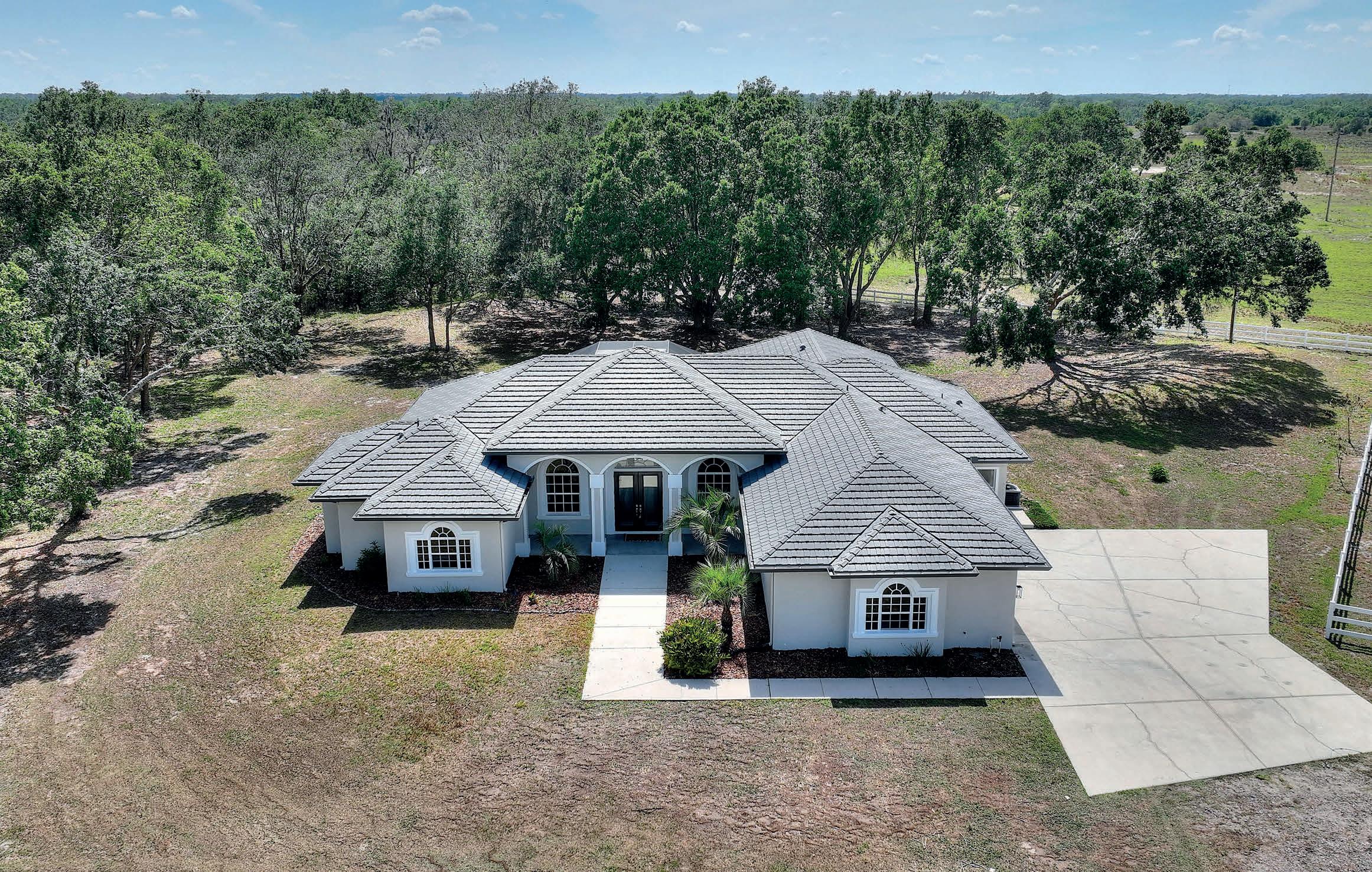
REALTOR ® 727.542.5879 or 727.297.0825

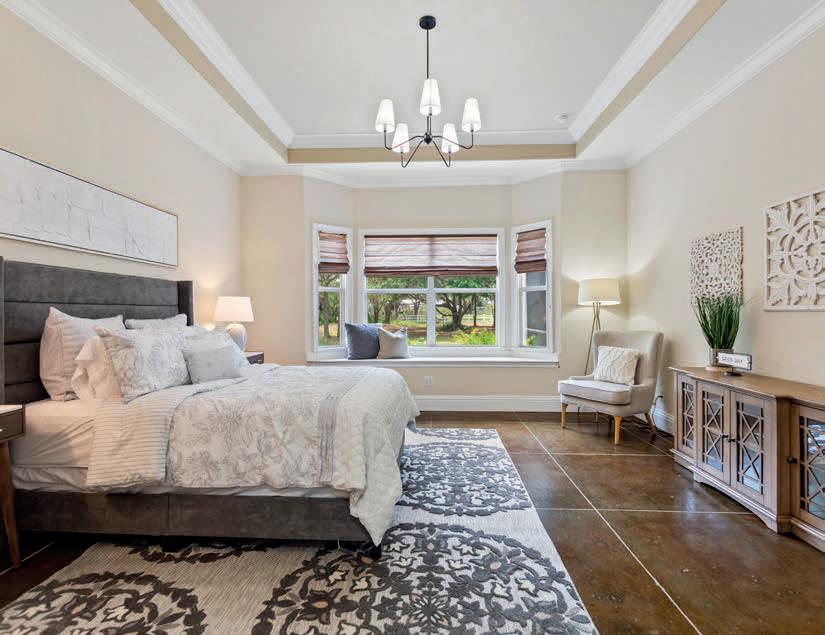

Stephanie.K.Stephens@Outlook.com

Welcome Home to 8965 Bunker Hill Rd, Duette, FL! A stunning custom-built estate on 20+ acres of beautiful Manatee County Countryside. This exceptional property boasts three spacious bedrooms, three luxurious bathrooms, and many impressive features. As you step inside, your eye will immediately be drawn to the impressive 14’ tray ceilings creating an elegant design that spans the formal living and dining room, creating a sense of grandeur and openness that is perfect for entertaining. The floor-to-ceiling windows and doors in the formal living room bring the outside in with stunning views and make the transition from indoor to outdoor living a breeze. The spacious screened-in and covered pool and patio allow private outdoor enjoyment. The home was built to last with the highest quality features, including solid poured concrete walls and a metal shingle roof. No detail went unnoticed on the home’s interior, from the 8’ solid core doors to the abundance of natural light creating a warm and inviting atmosphere. All this shows meticulous detail in creating the perfect place to unwind at the end of the day. The family room is the perfect place to relax and enjoy time with your loved ones, while the large kitchen is any cook’s dream, with a double oven and plenty of storage and counter space for entertaining. Additionally, this stunning property includes an office space that overlooks the pond, a whole house vacuum system, a large laundry/mudroom, and a 3-car garage. The crown jewel of this large estate is the expansive 20+ acre property that allows for endless possibilities! The 4-horse stables are open to three separate paddocks making this the perfect property for anyone who loves everything equestrian. Incredible bonuses to this property are the updated detached private living quarters for a ranch hand, caretaker, or guests and the separate parcels with individual easements, which creates a unique future-building or development opportunity. It truly is a beautifully updated and outstanding property that is a must-see. Take your chance to make it your own!


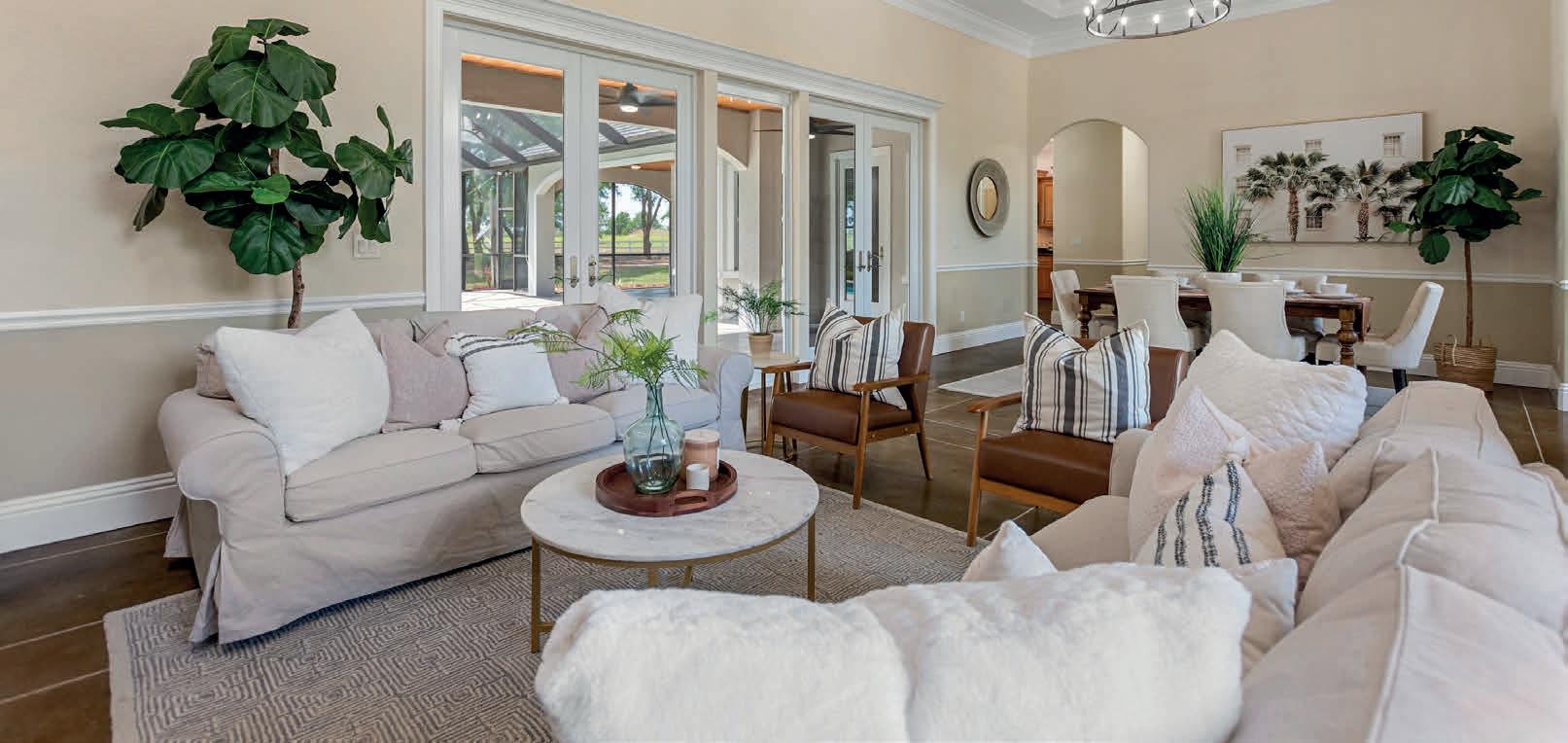

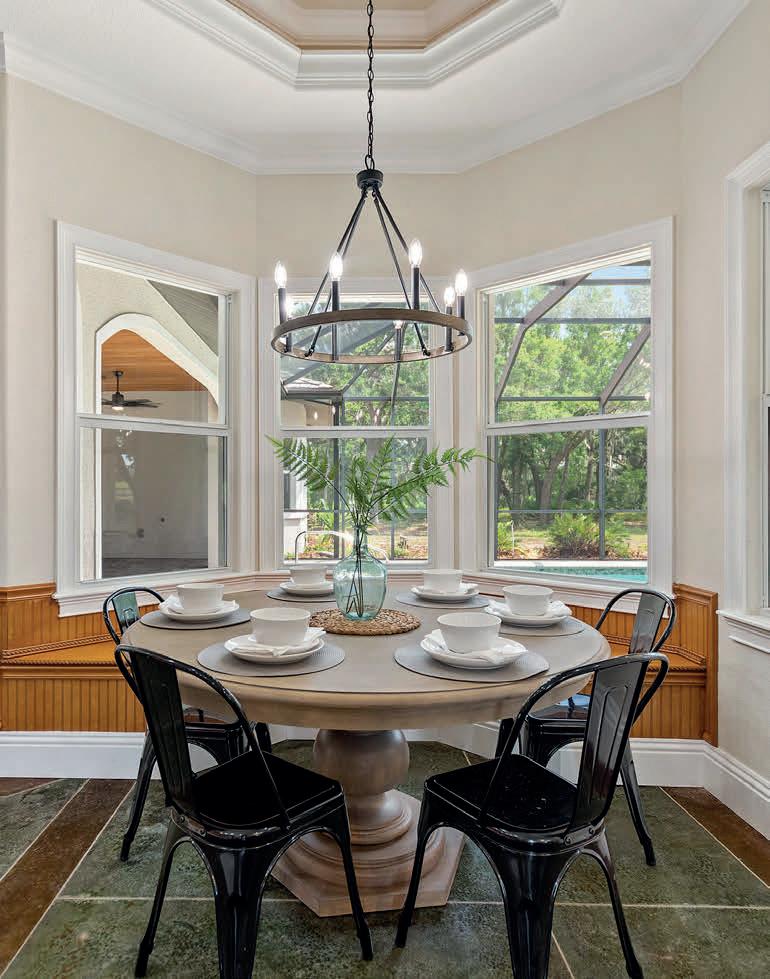
EXTRAORDINARY CUSTOM HOME WITH ENDLESS UPGRADES AND SPECTACULAR LANAI AREA WITH WATER AND GOLF COURSE VIEWS! Located in the premier 55+ resort-like community of Renaissance, this magnificent and luxurious executive home is truly a slice of paradise. This exquisite home is positioned at the end of a cul-de-sac street and is situated on an oversized lot. The newer, lush, tropical, low maintenance landscaping, rich paver driveway, 3 car garage, tile roof, and newer exterior paint, give this home terrific curb appeal. Beyond the inviting screened entryway, you’ll be wowed by the outstanding view through the quad slider out over the champagne spa, continuing through the clear view lanai screens to the stunning water and golf course views. You’ll appreciate the attention to detail in each room of this incredible 2600+ sq ft home that was completely redesigned and remodeled. All major systems have been updated and include 2 newer HVAC systems, a water heater, a water softener, electrical panel, and dual pane energy efficient windows and sliders at the rear of the home. You’ll notice designer features such as luxury vinyl flooring in all living areas, marble and porcelain tile in bathrooms, walls and barriers were removed to create a modern open floorplan, plantation shutters, fine silk linen and velvet draperies, squared entryways, and pleasing color palette throughout. This home is just a short walk or golf cart ride to the neighborhood clubhouse where you can enjoy dining, drinks, social activities, spa treatments, fitness classes and so much more. This home is also conveniently located to shopping, restaurants, doctors, all Sun City Center amenities, major highways, airports, Sarasota, Tampa & Disney. Schedule your private viewing today and fall in love with your very own Floridian paradise.


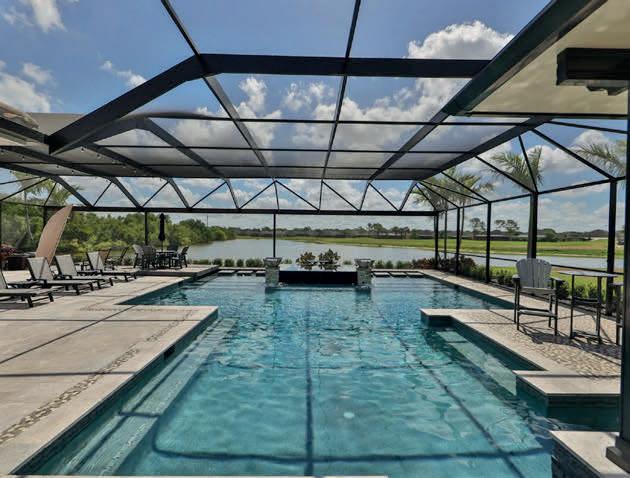
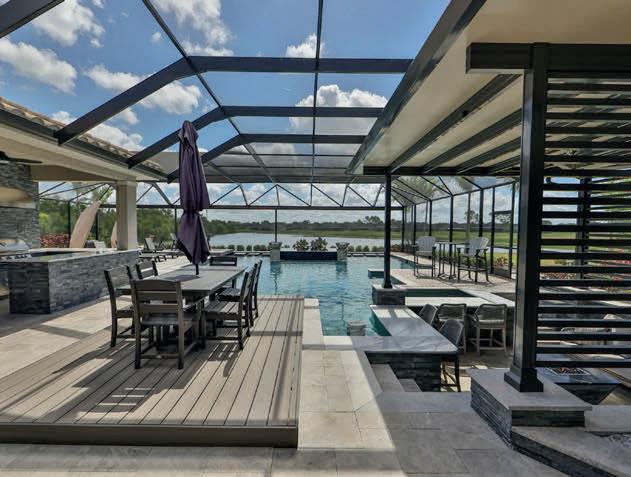


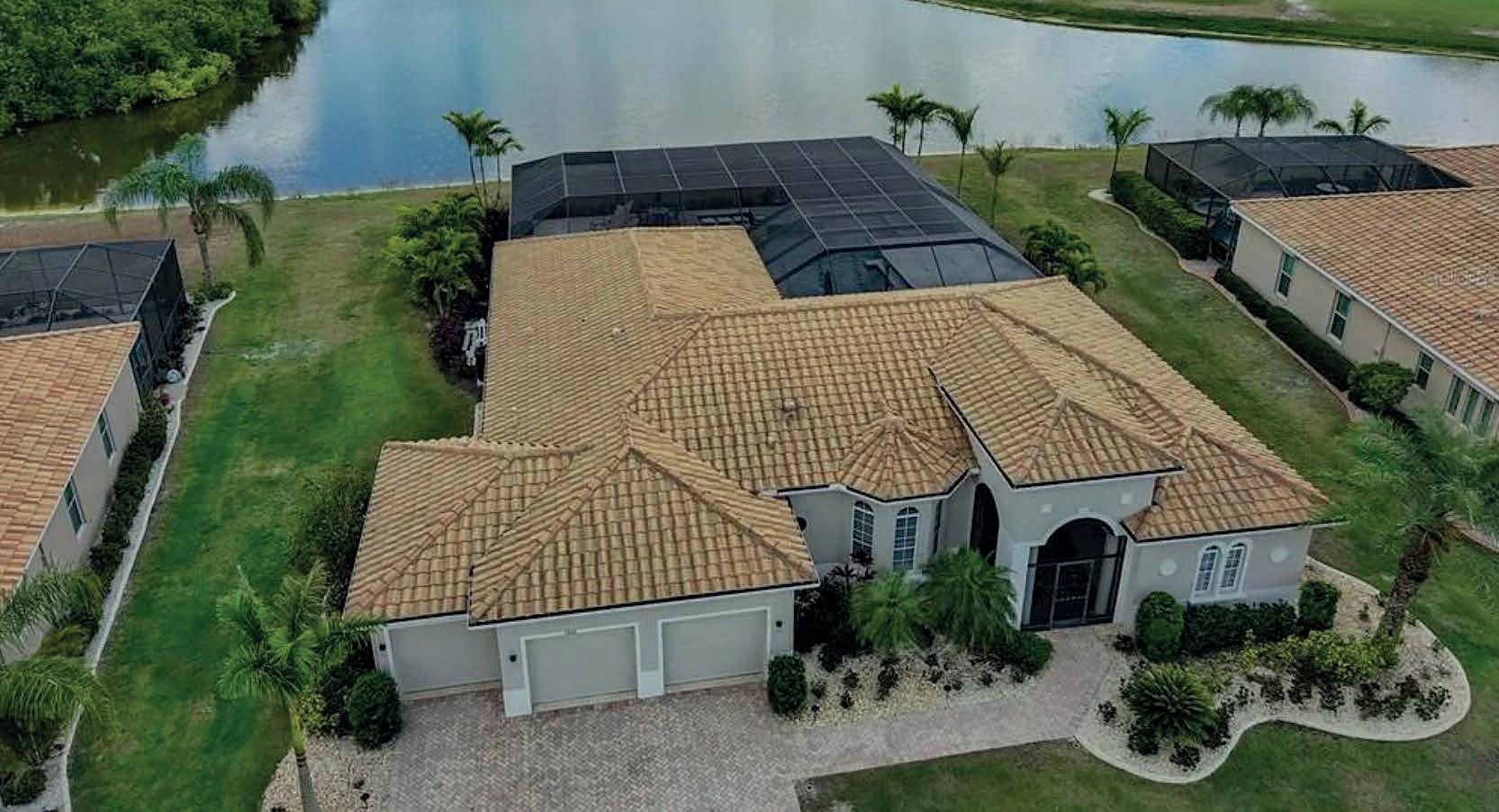

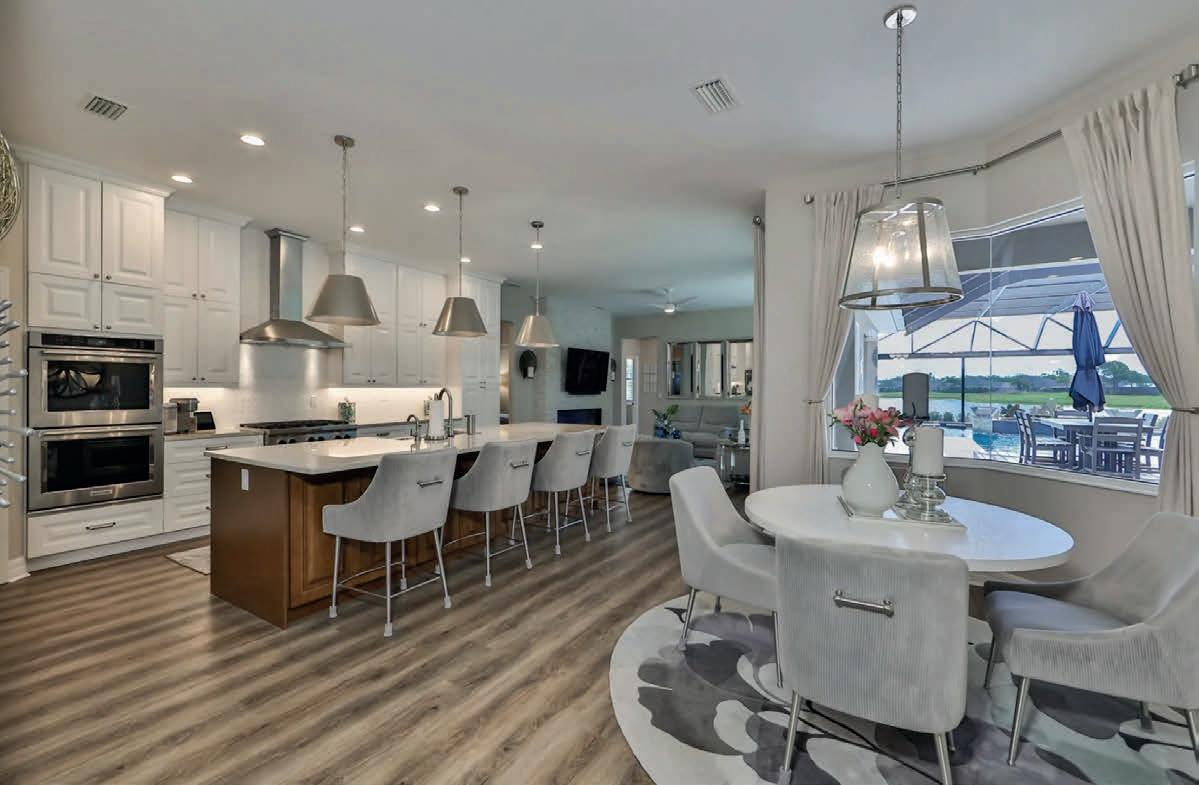


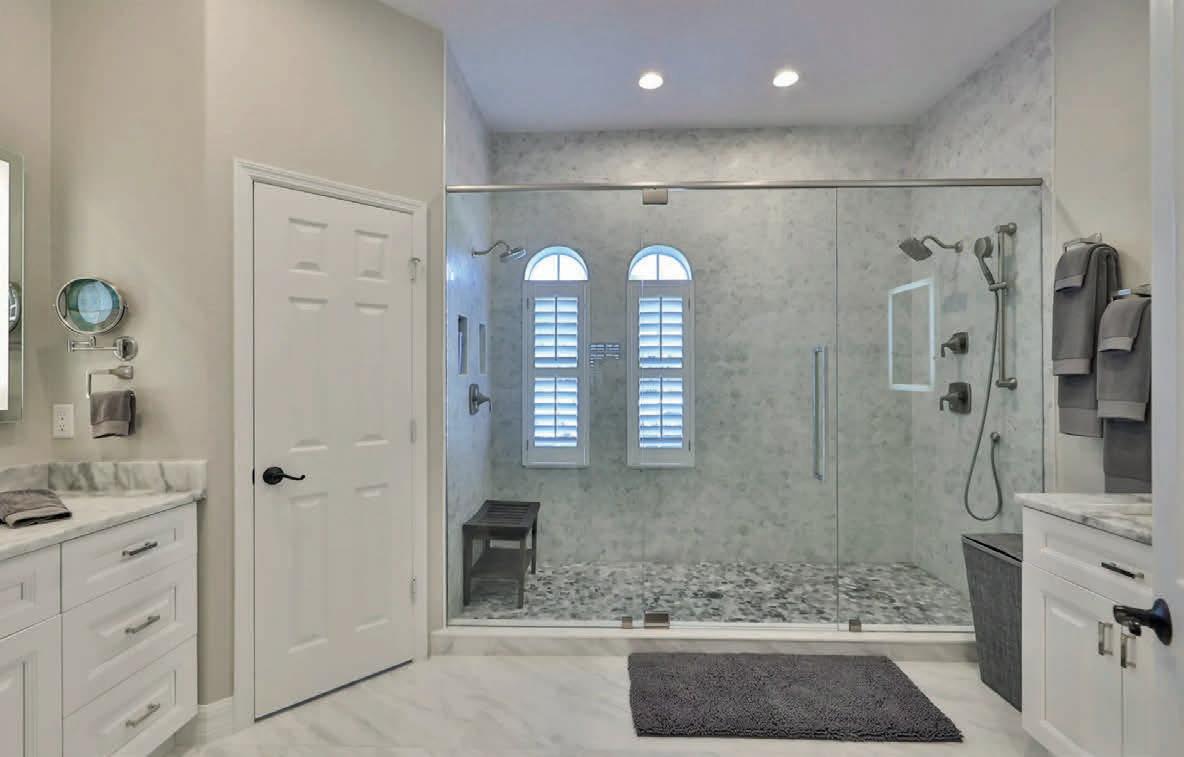
5 BEDS | 5 BATHS | 4,321 SQ FT | $1,775,000. You won’t want to miss this amazing Mediterranean style luxury waterfront home in the exclusive, gated community of Symphony Isles that is minutes from open bay waters! Once you enter you will notice marble accented floors in the oversized, inviting foyer. With expansive 25-foot ceilings with wood beams, edged wall décor and beautiful travertine floors throughout most of the home. The family room features a gas/wood burning fireplace with marble tile surround and beautiful travertine floors. The Chef’s kitchen is open to the family room and features custom cabinetry with easily accessible pull-out drawers, granite countertops, high-end stainless-steel appliances and a 5-burner gas cooktop, double oven and warmer, oversized island with a breakfast bar and large walk-in pantry. The 5 bedroom/4.5 bath home is laid out for maximum privacy with the Primary suite and 2 bedrooms downstairs split by the large family room and kitchen. The Primary Suite boasts warm wood floors, double tray ceilings with crown molding, 2 walk-in closets, large master bath includes 2 separate water closets, dual sinks and a comfortable travertine shower and Jacuzzi tub. As you make your way upstairs, you’ll find a bonus room with balcony, guest suite - and full bathroom, gym/guest bedroom, and storage room/playroom. The outdoor kitchen features a stonewall, travertine deck with tons of space for seating around the expansive pool and spa.
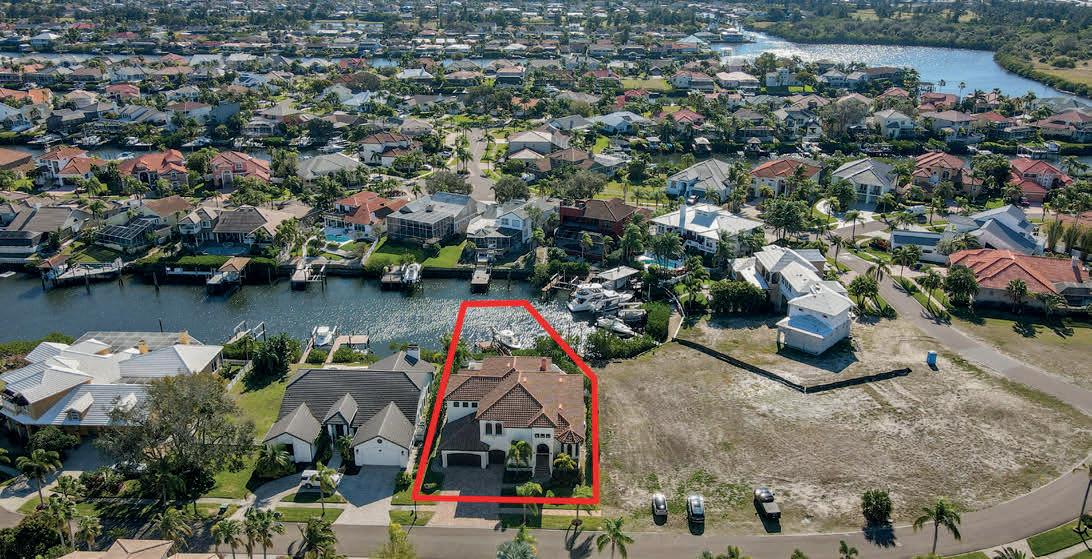
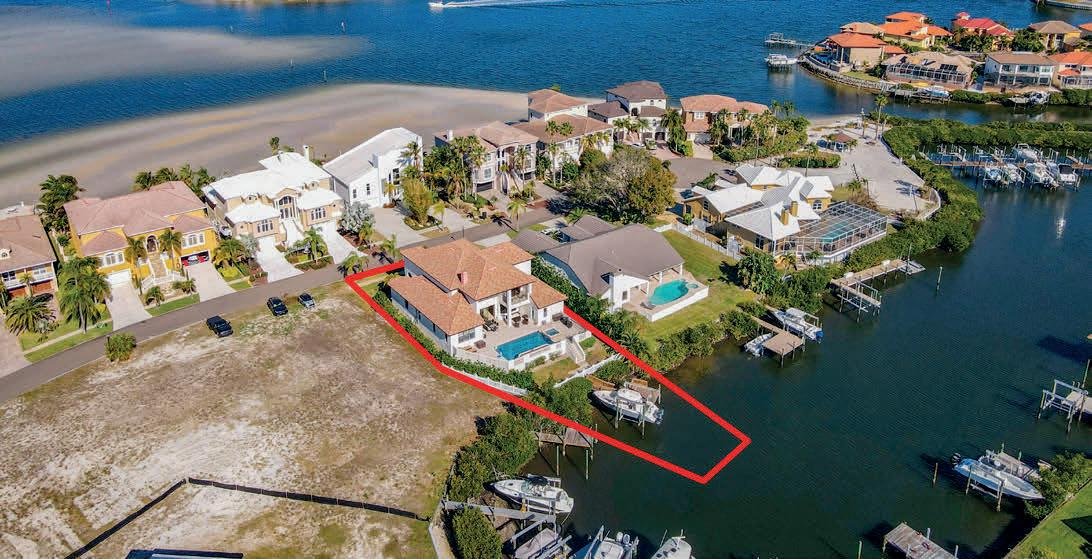
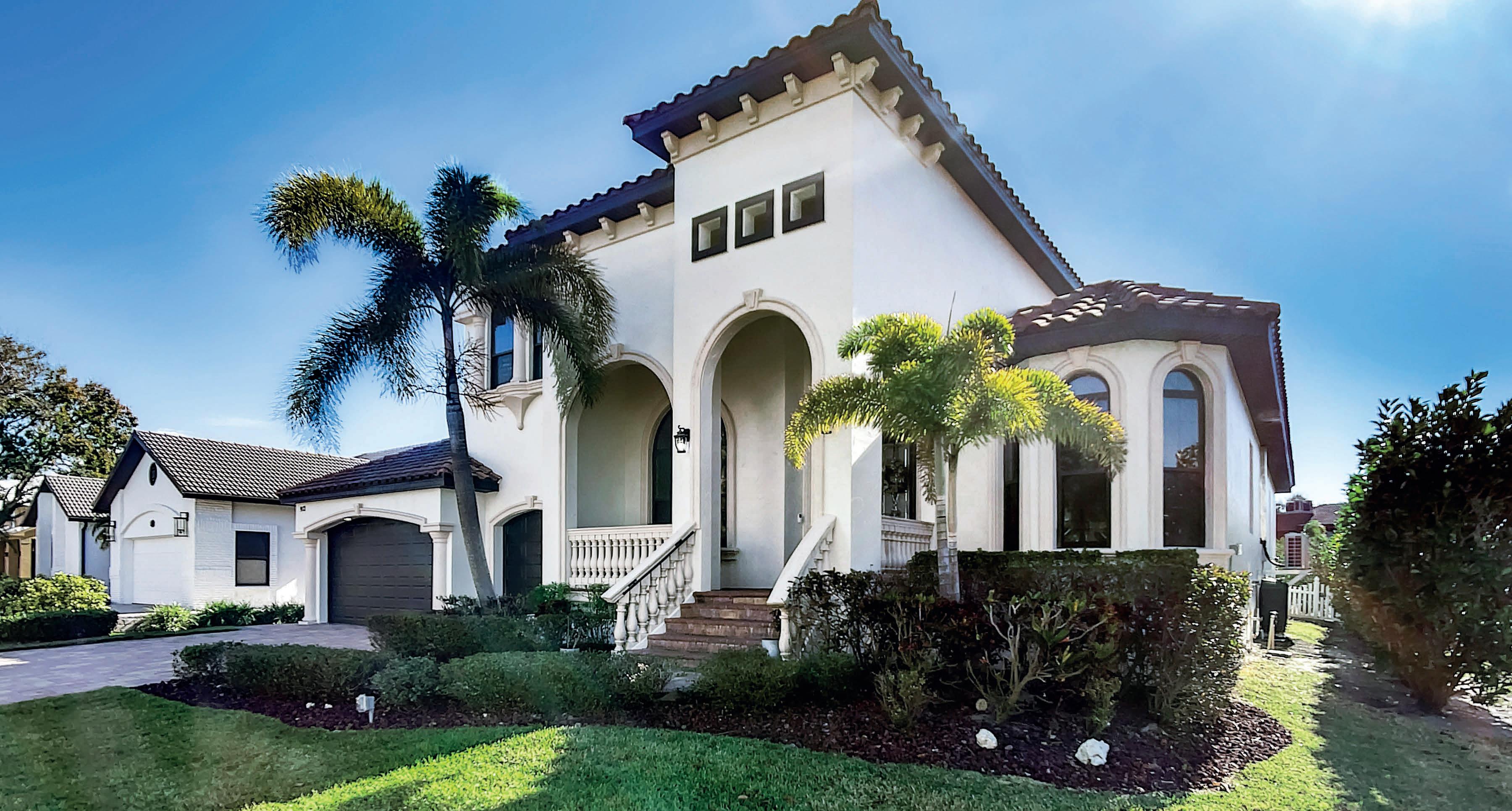
813.575.2552 | 727.538.9200

melissajones.therealtor@gmail.com
southofthebayhomes.com


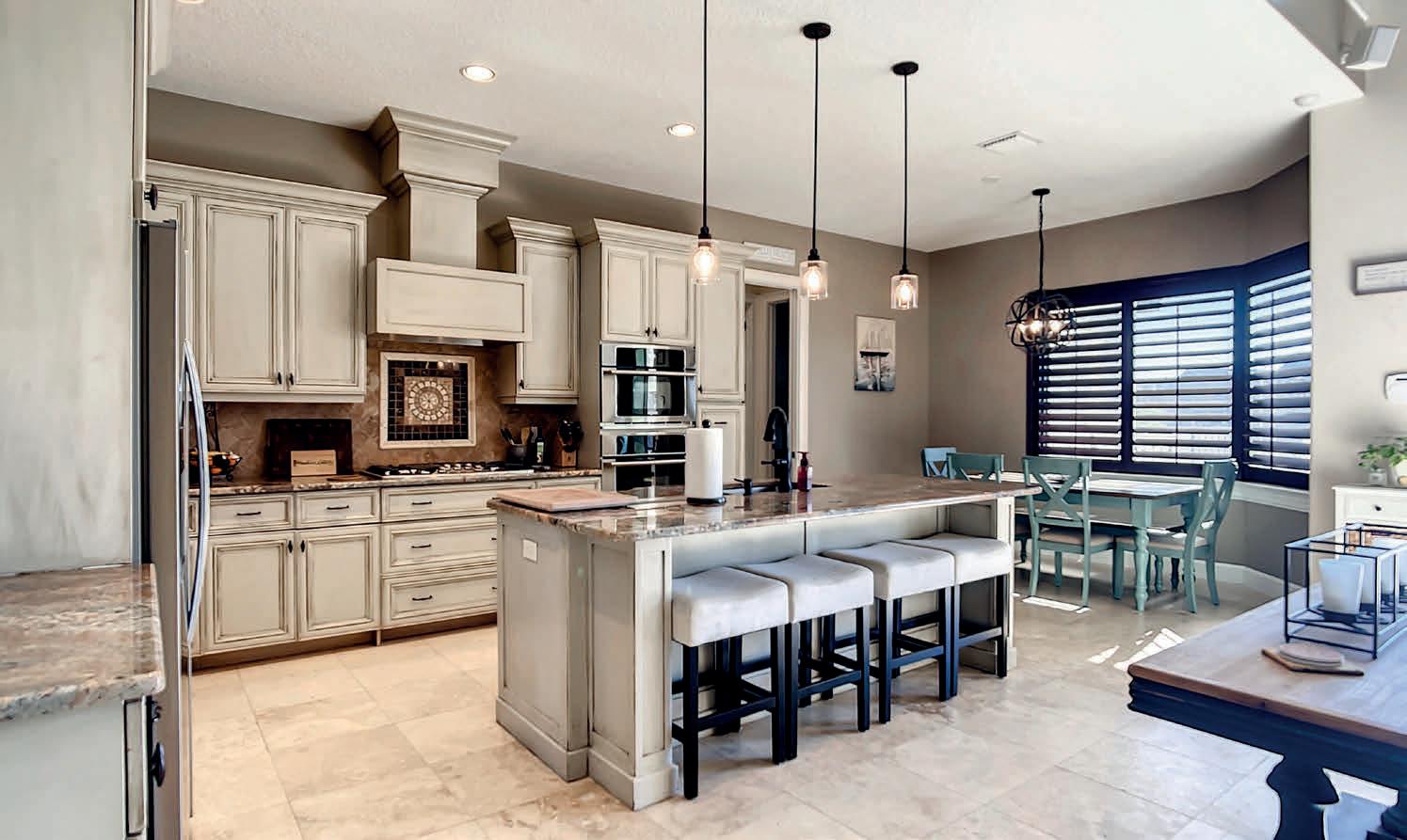

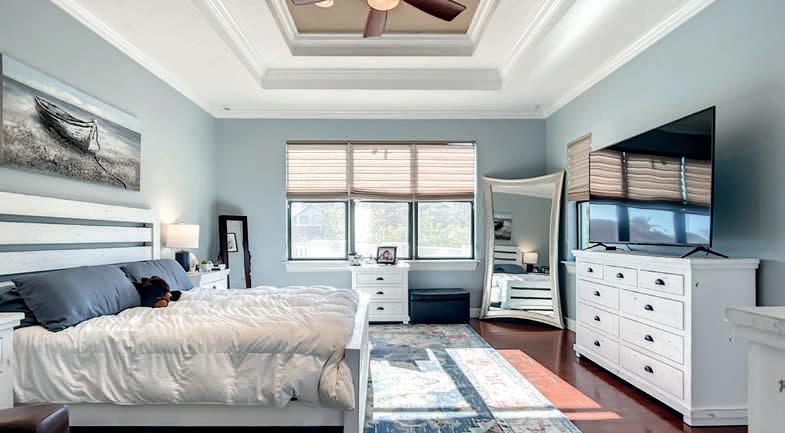
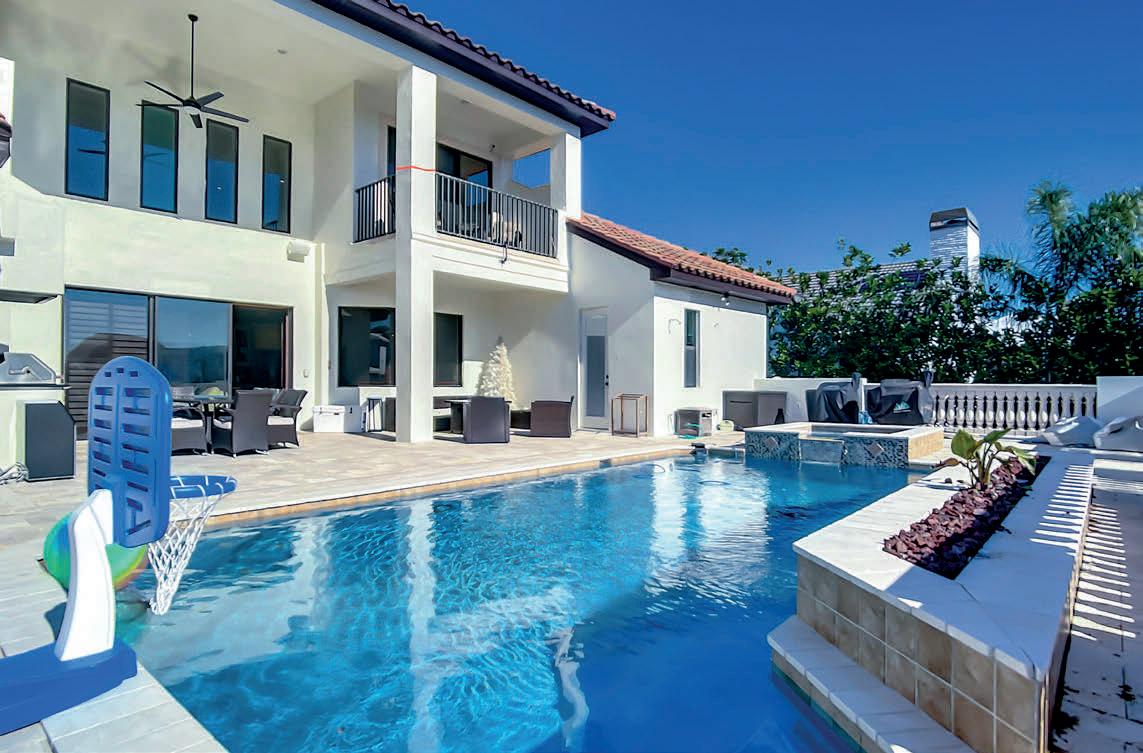
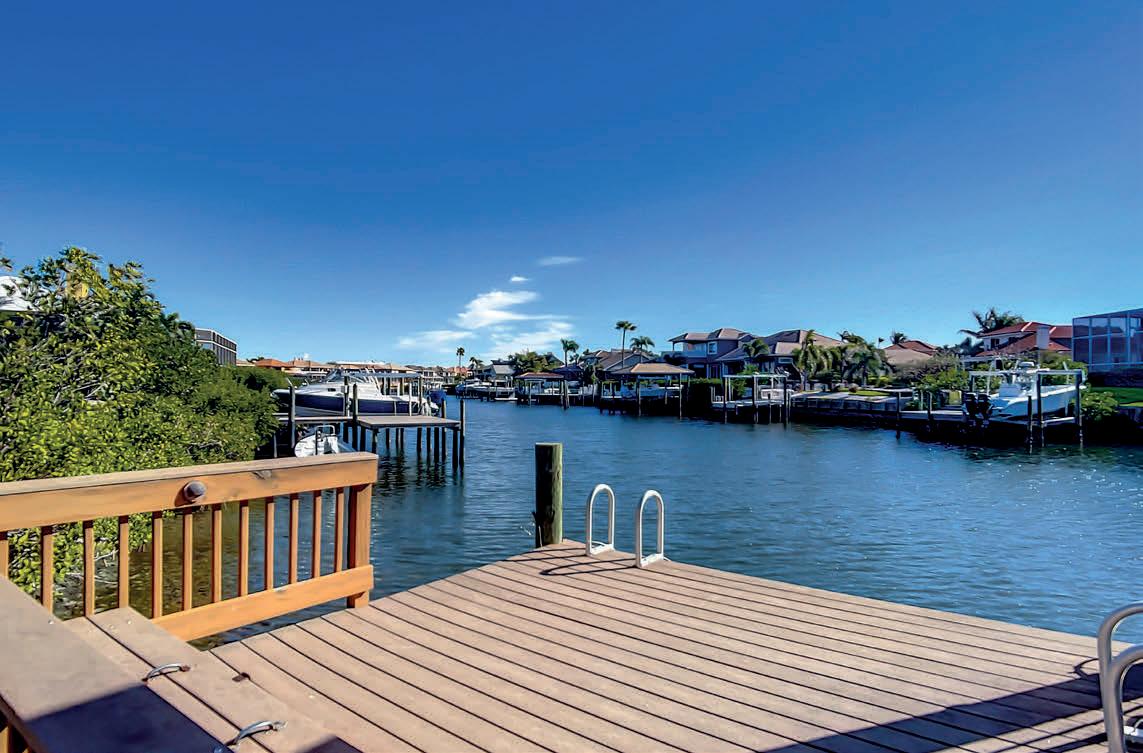



$1,175,000



4,302 sq ft
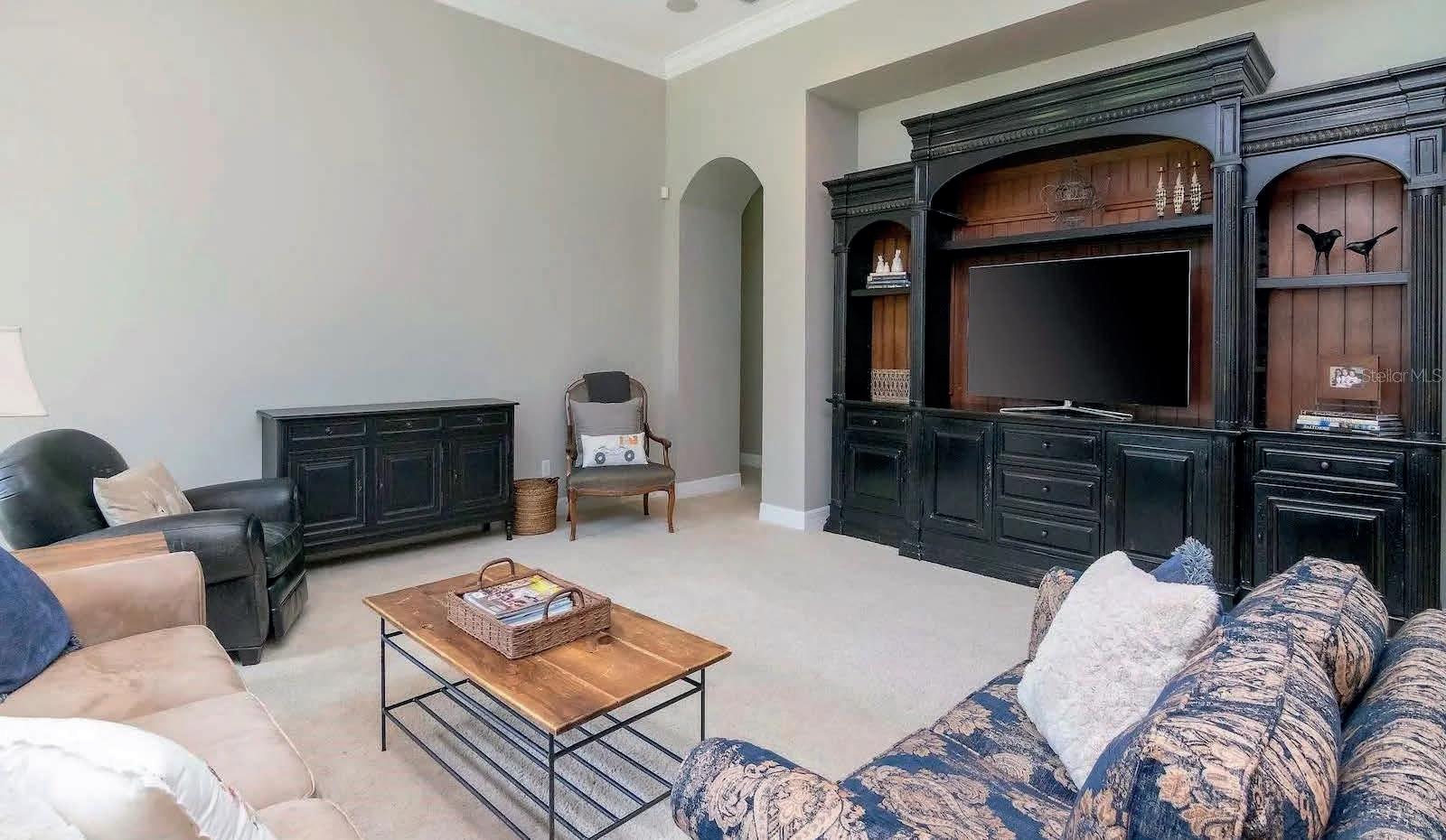
This FishHawk Ranch, custom built luxury home is located in one of the most sought-after subdivisions, Dunlin Wood. As you enter the gates, you will notice that the homesites are large, luxurious, and nestled amongst generous wooded lots and pond views. Built by premier custom home builder John C. Fowke, this executive home is highlighted by 4,302 sq. ft. and features 6 bedrooms and 4 full baths. The open, split floor plan is generous with high ceilings, archways, expansive living spaces, which include formal areas, and a coveted home office. The kitchen is an entertainer's delight including a large working island with wine cooler, solid wood cabinetry (including an appliance lift), walk-in pantry and copious counterspace. Preparing a simple meal or having a large party is no problem with the luxury appliance package consisting of a Thermador gas, double oven, six burner range, Thermador side-by-side refrigerator/freezer, Thermador microwave and newer Fisher Paykel double-drawer dishwasher.


The owners suite is an airy retreat including a bathroom reminiscent of a roman spa with its generous tile shower, arches, garden tub and his/ hers vanities. There are four bedrooms each sharing two "jack and jill" bathrooms and an additional bedroom for guests. Just off the oversized three-car garage is the "mudroom" complete with custom cabinetry, sink and washer dryer...a perfect place to hang daily items, use as a staging room or store necessities. Enjoying the back yard is a breeze under the covered lanai which overlooks the lush back yard. Perfect for intimate dinners or morning coffee, the lanai has ceiling fans, lighting, a brick paver floor and is rough plumbed for an outdoor kitchen (with gas line). FishHawk Ranch is an award-wining community that features multiple parks, swimming pools, tennis courts, clubhouses, over 25 miles of nature trail and much more.
gjminardire@gmail.com
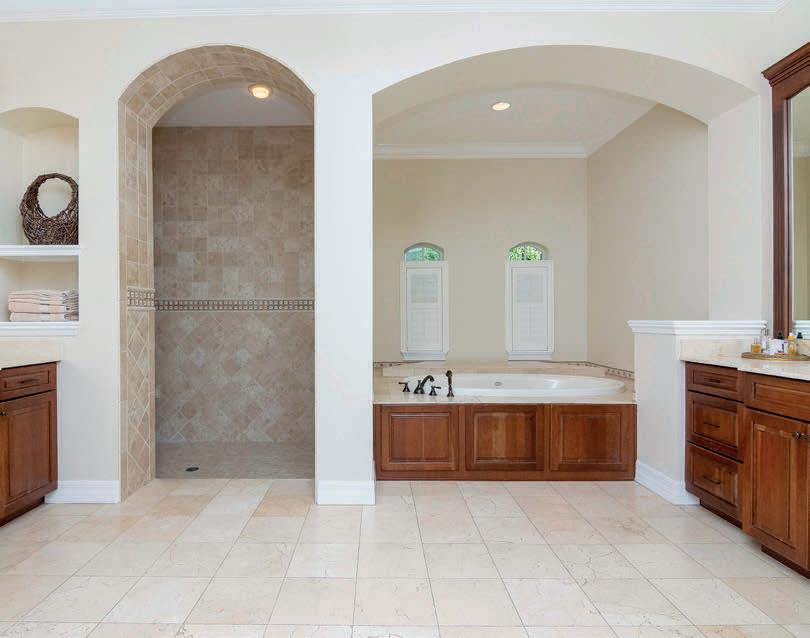
2 beds | 2.5 baths | 1,829 sq ft | $1,876,000. STUNNING WATER VIEWS -A HIGHLY SOUGHT AFTER 08 UNIT... The entire north side of the condo are floor to ceiling windows and the water views are like nothing else.... Located in the heart of downtown St. Petersburg and being just a few steps away from Beach Drive’s famous Restaurants, Museums, Marinas, Pier, Yacht basin, the choices are endless - you can truly enjoy St. Petersburg and all the Historic city has to offer! This desirable residence will NOT last long! The Signature Place resort style amenities include: 24/7 concierge service within the fabulous lobby, heated infinity edge pool and spa, 2 appointed club house rooms, terrific fitness center, outdoor grills, putting green, and much more…. including a short drive to our incredible Gulf Beaches… just steps from endless bars and restaurants, sporting events and entertainment, world class arts and culture, a stunning new pier, and all of the benefits of waterfront living without the responsibility.
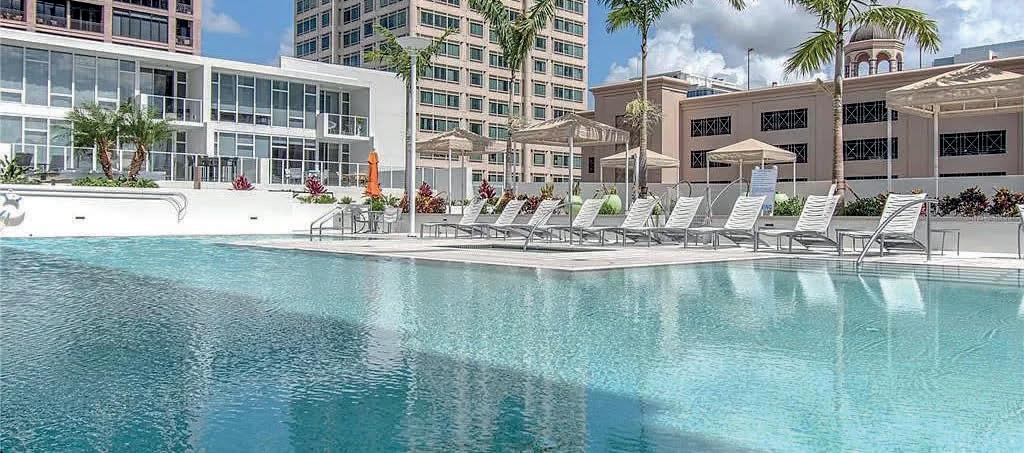
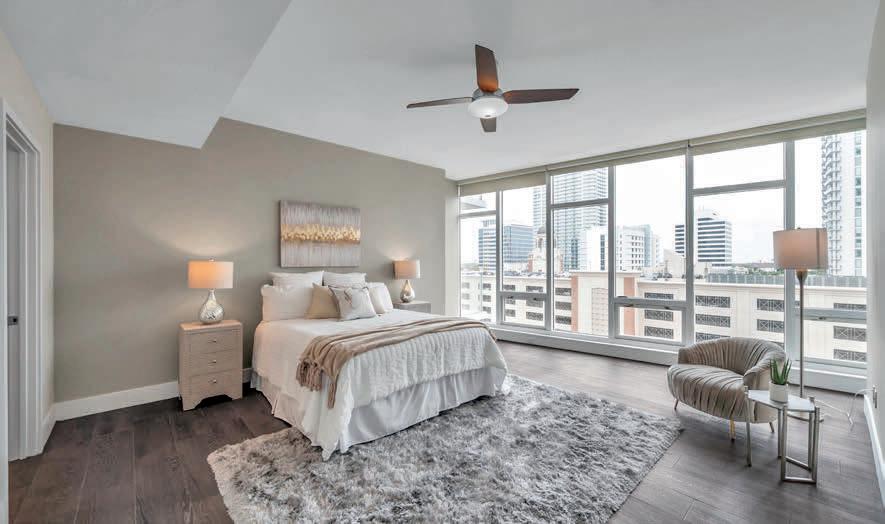
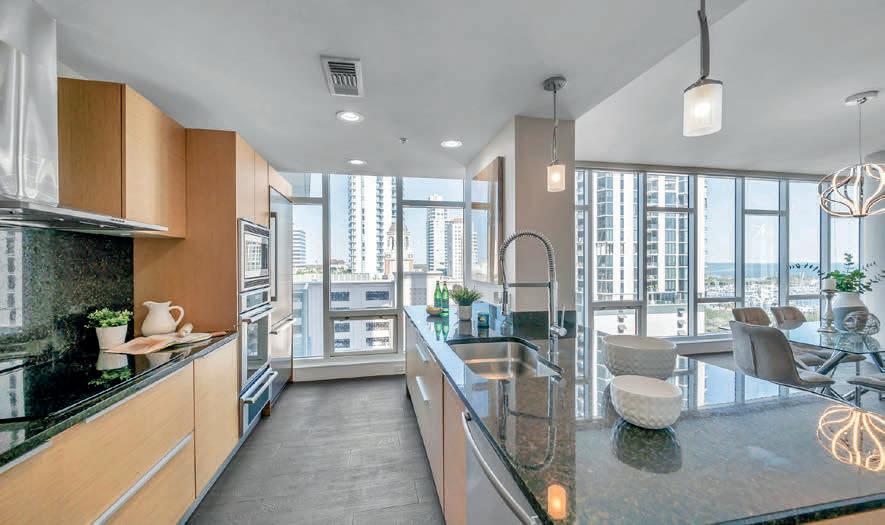

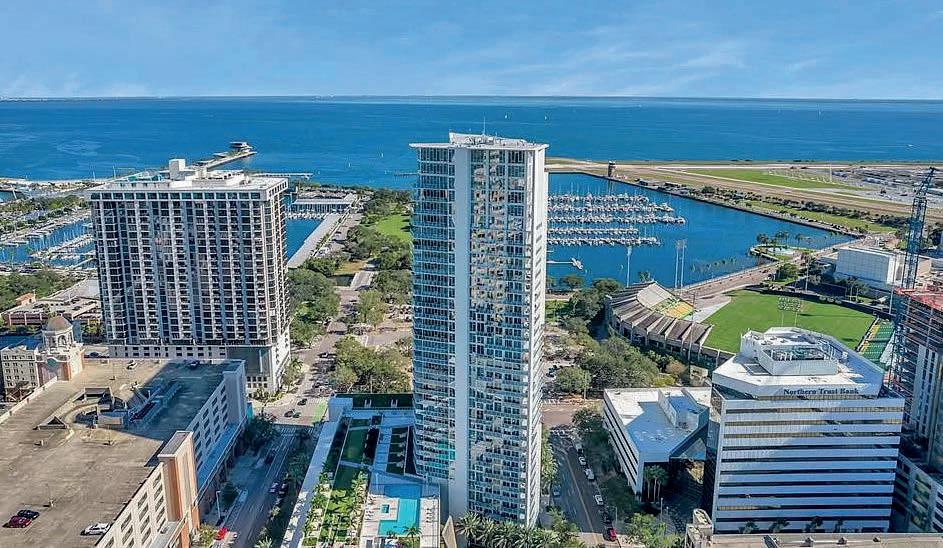
727.688.2595

Lisa@benootrealty.com

727.655.8286

7 beds | 8 baths | 10,920 sq ft | $6,999,000. Purchase a piece of Florida heaven in your own gated PARADISE. This estate is 30 acres of every single amenity you can dream of. With plenty of space to let your imagination take you to even bigger places. You arrive by driving up your private 1/4 mile road to the almost 11,000 sq ft home offering you an oasis of solitude and relaxation, with possibility to host parties, or offer retreat from the city for friends. The massive kitchen is outfitted with two Sub-Zero refrigerators, two Bosch dishwashers, gas Thermador with 6 burners and two commercial grade ice maker. This home is top quality and your temperature controlled wine cellar will definitely make a statement. After lounging by your oversized pool with hot tub, you can hang out in the pool house that overlooks the private tennis courts. This home is perfect for car collectors. The garages can fit up to 10 cars, RV, and you’ll have no problem working on your American classics. This house comes with an installed car lift. Above one of the garages, you have a Mother in law apartment that is 2 beds, 2 baths for any overnight or long term guests. Don’t worry about power outages, the generator will keep the home comfortable. This estate also includes 3 different horse barns, with 12 paddocks and 20 horse stalls just BYOH (Bring Your Own Horses). This unique property is a must see! Schedule a showing today.

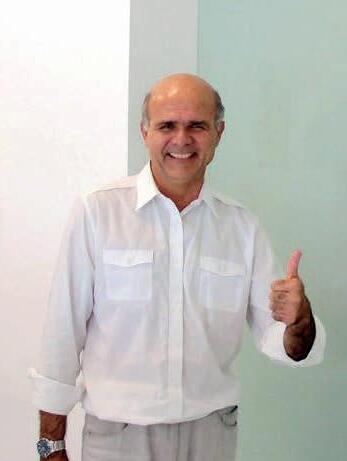

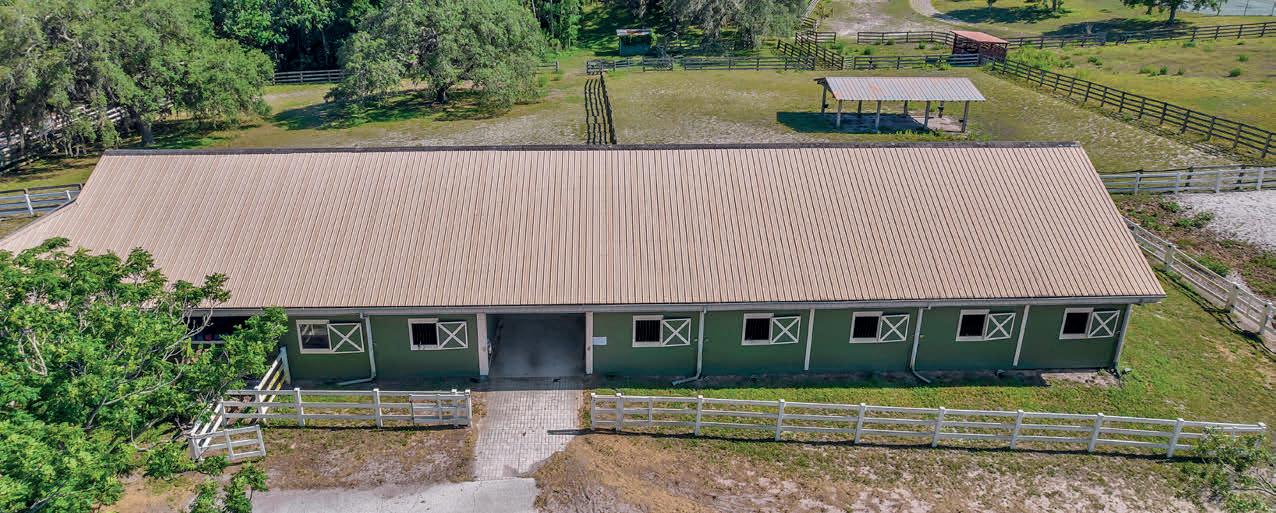
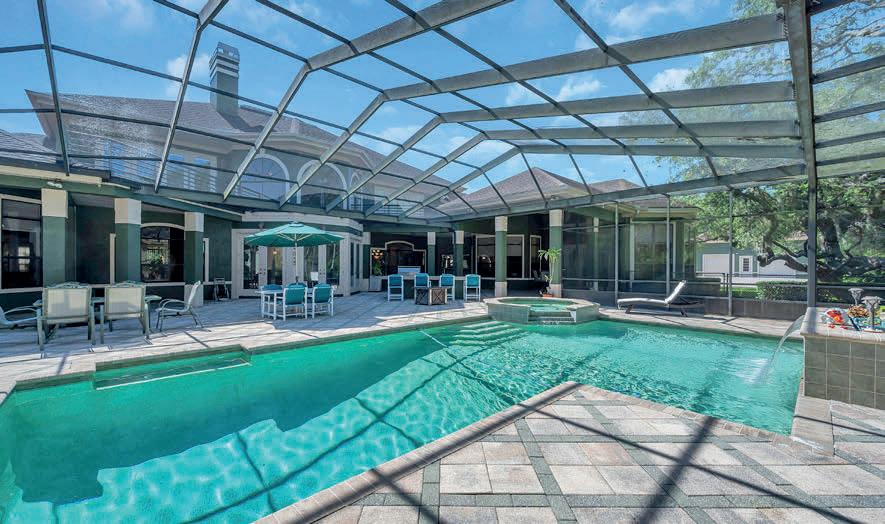

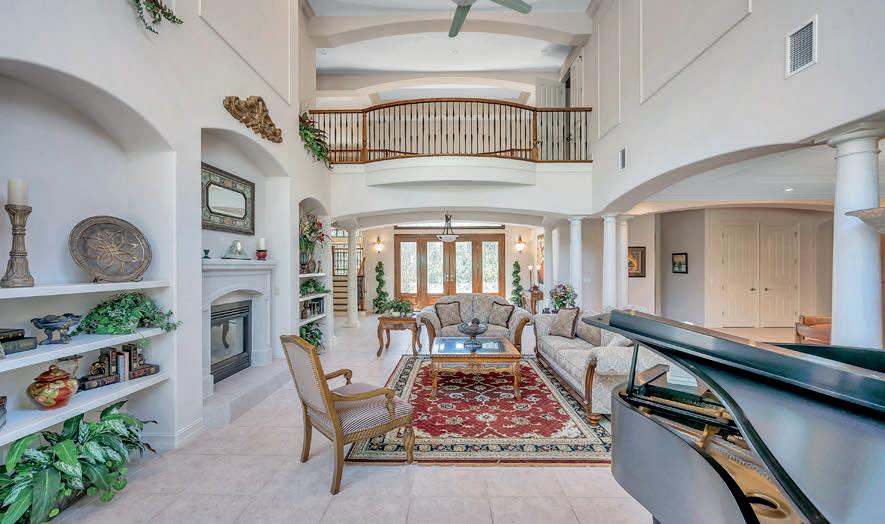

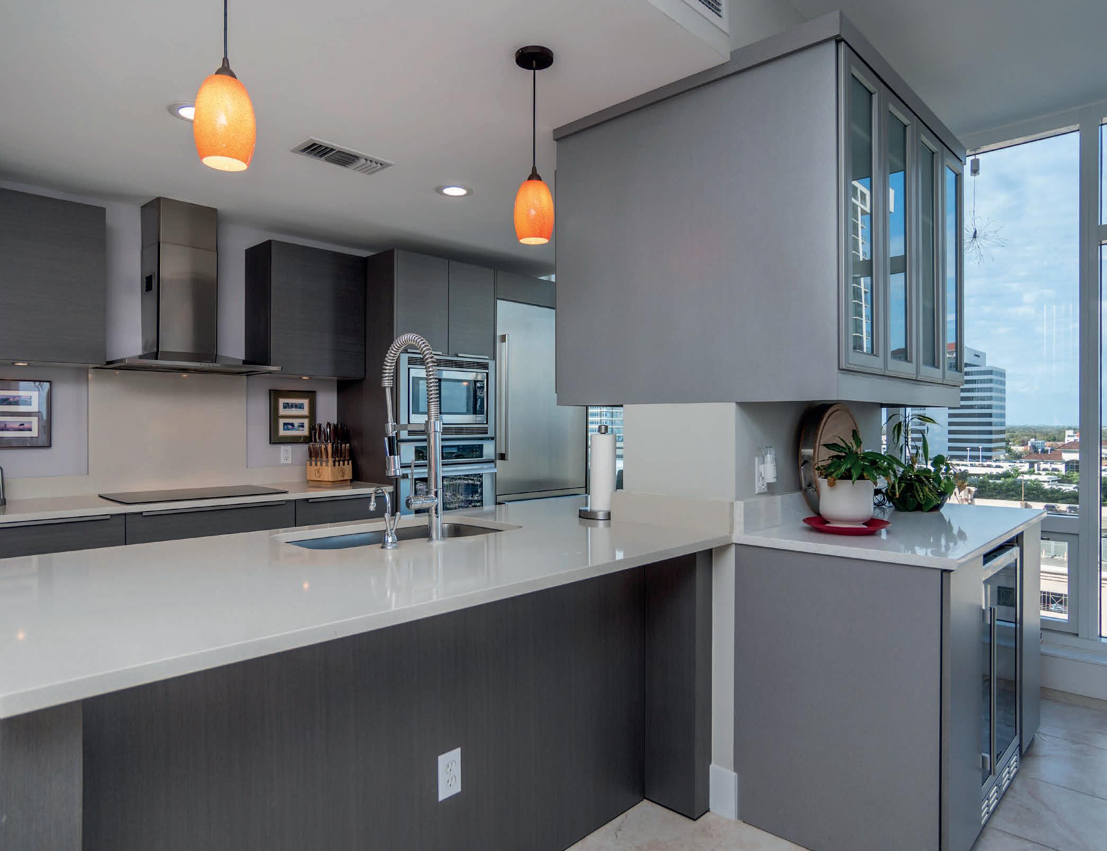
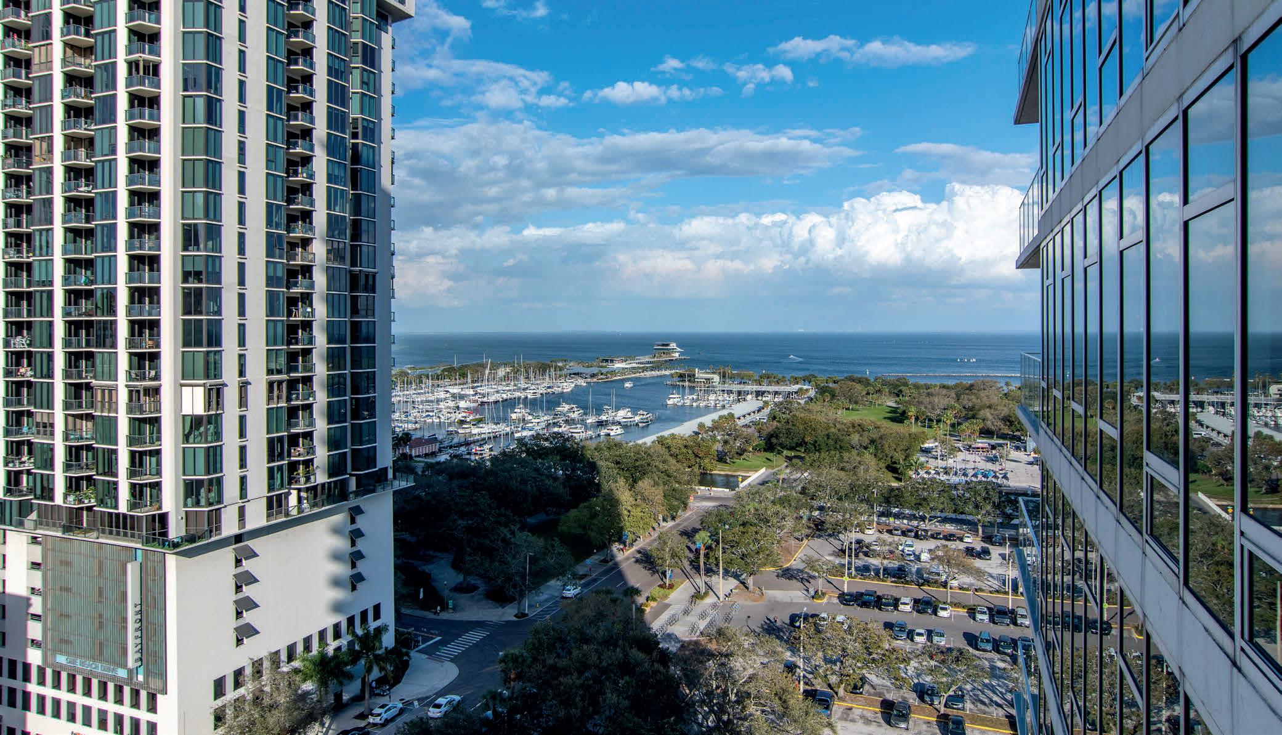

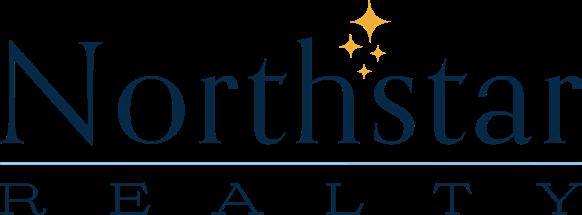
THE OWNER WILL FINANCE 30% DOWN, 30 YEAR FIXED RATE OF 5.25%
Want to let your cash work for you, yet while still living in luxury? Here’s your chance! Seller is offering owner-financing at 5.25%, with only 30 percent down and approved credit.
Downtown’s premier address, Signature Place, is offering one of its most desired units. What makes it so unique is its position in the building. With access to all the wonderful amenities Signature Place has to offer.
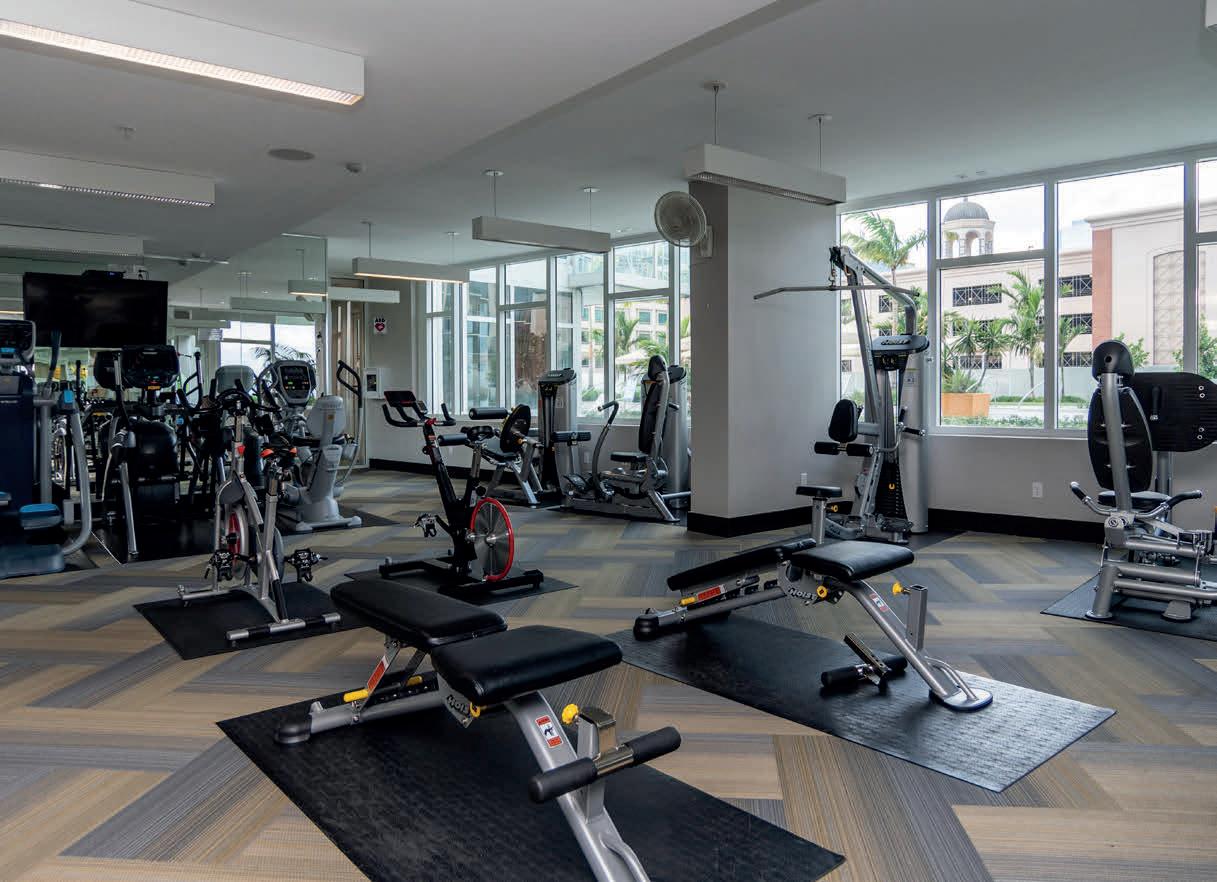
Rare direct waterfront 08 floorplan listing in the iconic Signature Place building right in downtown St. Petersburg! Two bed two and a half bath condo with tiled balconies and the best east and southeast waterfront views from the 15th floor of Tampa Bay including yacht and sailboat marinas, the St. Pete pier, the Vinoy, sunrises, and more. European cabinetry and Thermador appliances. Custom closets, sliding barn doors, Floor to ceiling Hurricane windows. Amenities include: state of the art fitness center with cardiovascular, circuit, and strength training equipment. Heated sleek vanishing edge pool, cabanas, the pool deck has bbq grilling stations, lush tropical plantings and palm trees.-6th floor bay view Air conditioned storage, 24 hr front desk 3 high speed elevators, 2 parking spaces... State of the art security, Located just steps from famous Beach Drive restaurants, shopping, Dali and art museums, parks, trolly rides, rowdies park, city airport, 25 minutes to Tampa International Airport Call to schedule your private tour and make this condo yours today!
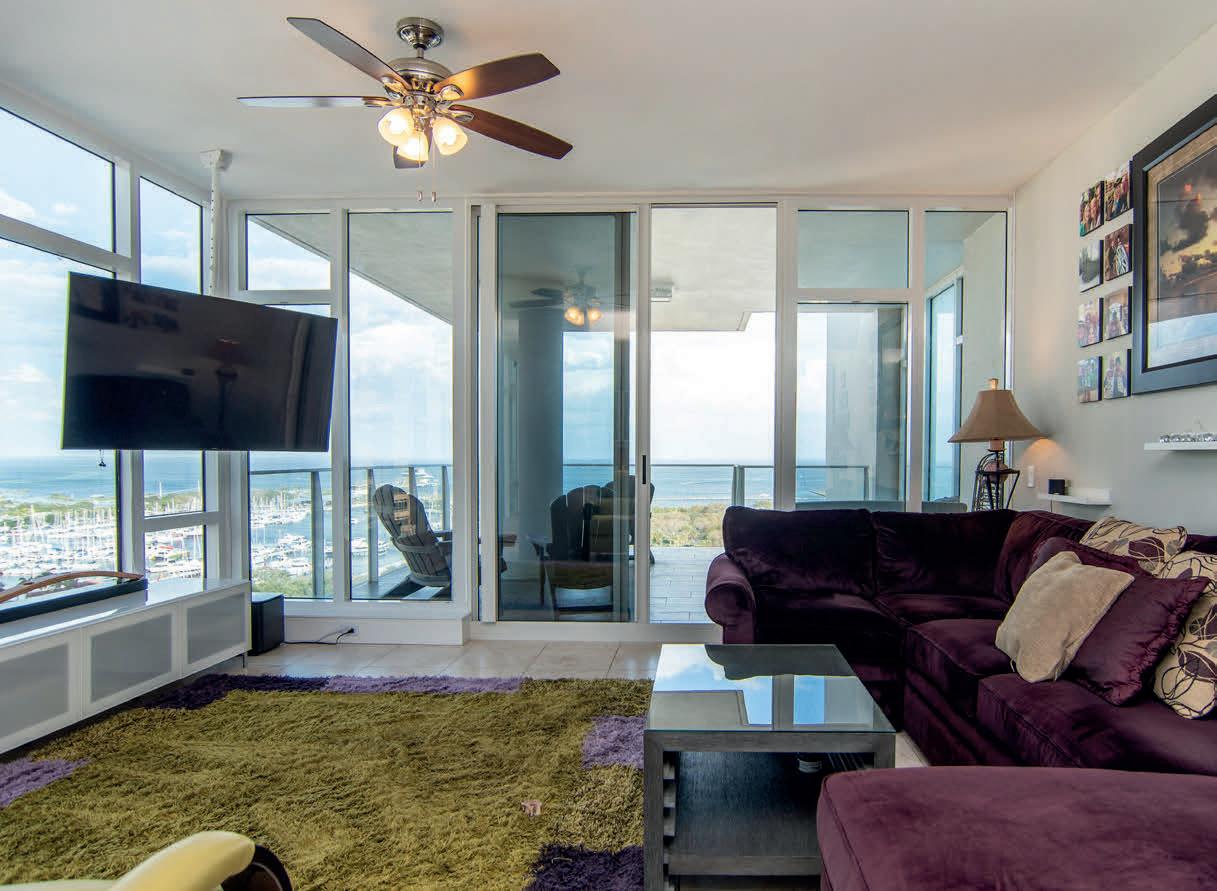




4 BEDS | 6 BATHS | 5,270 SQ FT | $4,850,000
PENTHOUSE... ONE - OF - A - KIND... HOME IN THE SKY!! Signature Place is a 36-story skyscraper located on 1st Street South in downtown St. Petersburg, Florida. Signature Place is the third tallest skyscraper and the second tallest residential skyscraper in St. Petersburg. The residential skyscraper contains 243 residential units... own the top 3 floors of the building. Private elevator to every floor! Incredible living space with wall-to-wall windows... 30 ft soaring ceilings! STUNNING 30 ft floor to ceiling windows... capturing sensational LOVELY WATER-VIEWS! TWO exclusive private BALCONIES to enjoy breathtaking WATERVIEWS of Tampa Bay, downtown St Petersburg, CITY LIFE and marina! Front row seats to watch the 2024 Firestone Grand Prix of St. Petersburg!! DELIGHTFUL GOURMET kitchen with custom cabinetry, gorgeous QUARTZ countertops and grand island! Caterers will fall in love with the oversized island and entertaining space.
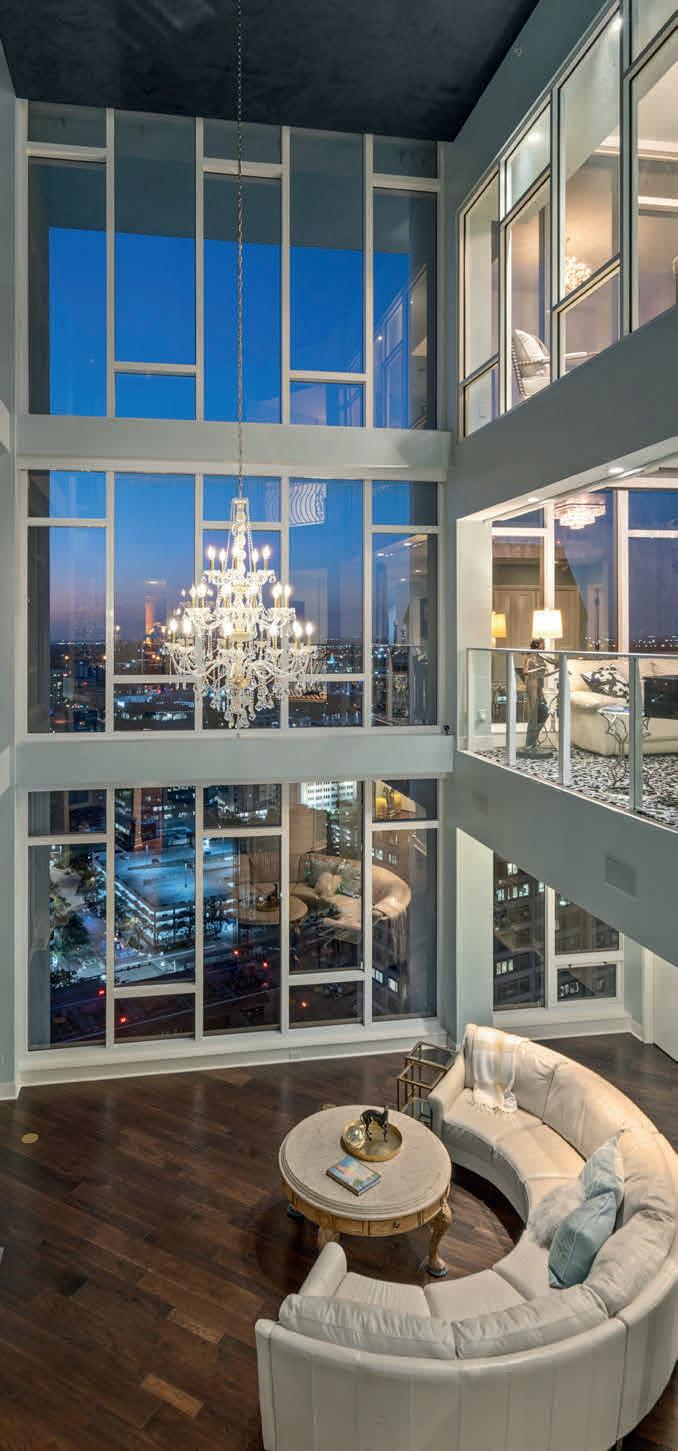



LUXURY RESIDENTIAL WATERFRONT. In business full time since 2006... Stefanos is a proud member of the Coastal Properties Group Christies International Real Estate. Stefanos August is always answering to a higher level of expectations. He has earned a dual degree in Psychology and Urban Studies from RUTGERS UNIVERSITY. Stefanos’s proven marketing strategies include ongoing advertising, extensive advertising in newspapers and publications statewide and targeted mailings for Just Listed/Just Sold postcards. Stefanos belief in unparalleled service is key and he will work tirelessly to help you make the best real estate decisions for your future. Excellence in Real Estate!



Under Construction. Completion Date - August 1, 2023. This stunning new construction luxury waterfront house built by Steven Anthony Luxury Homes is located in Redington Shores, Florida, amongst one of the most exclusive and gated neighborhoods, Redington Shores Yacht and Tennis Club. Overlooking the sparkling waters of the bay, this three story magnificent estate boasts unparalleled views and breathtaking sunsets. With a total of 4,818 heated square feet, this 5 bedroom elegant home is designed to accommodate both lavish entertaining and comfortable living with a dedicated media or bonus room. As you approach the property, you’re greeted by a beautifully landscaped front yard and a grand staircase with glass entry doors that set the tone for the sophisticated atmosphere within. Double doors open up to a grand foyer, oversized porcelain tiles and expansive windows complement the modern, open floor plan. The gourmet chef’s kitchen features top-of-the-line Sub-Zero stainless-steel appliances (or similar), gas with griddle range, pot filler, custom cabinetry, paneled wine cooler, wet bar and a large center Quartz island. Just off the kitchen, you’ll find the formal dining room, complete with a gorgeous 6’ Pendant - Kabebe chandelier and ample room for an oversized dining table for hosting extravagant dinner parties. The living area is designed to impress, from the custom ceiling treatment and fireplace wall to the glass sliding doors that seamlessly blend the indoor and outdoor living spaces, offering the perfect setting for enjoying the Florida sunshine. The main suite is a true oasis, offering a morning bar and a private balcony with sweeping water views, dual split vanities in the main bath along with a luxurious soaking tub and a spa-like rainfall shower.
C 813.295.1121

O 888.663.2271 crystal@modcapgroup.com StevenAnthonyLuxuryHomes.com

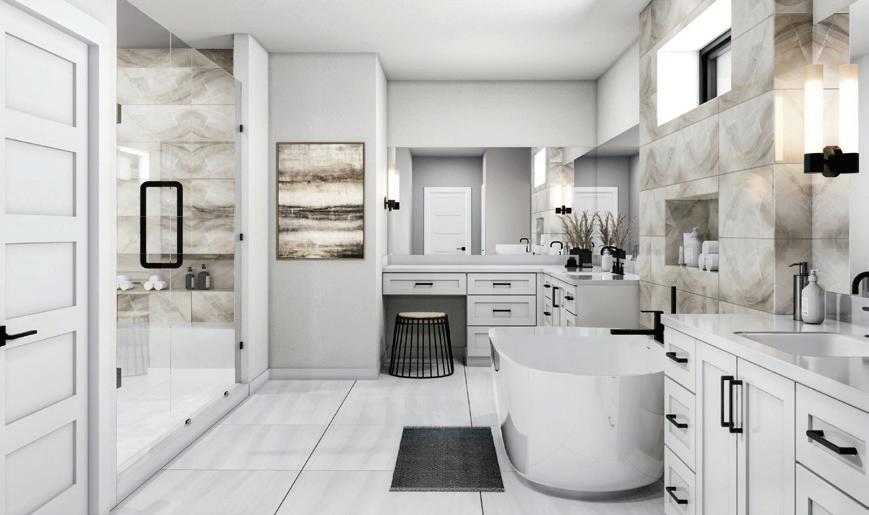
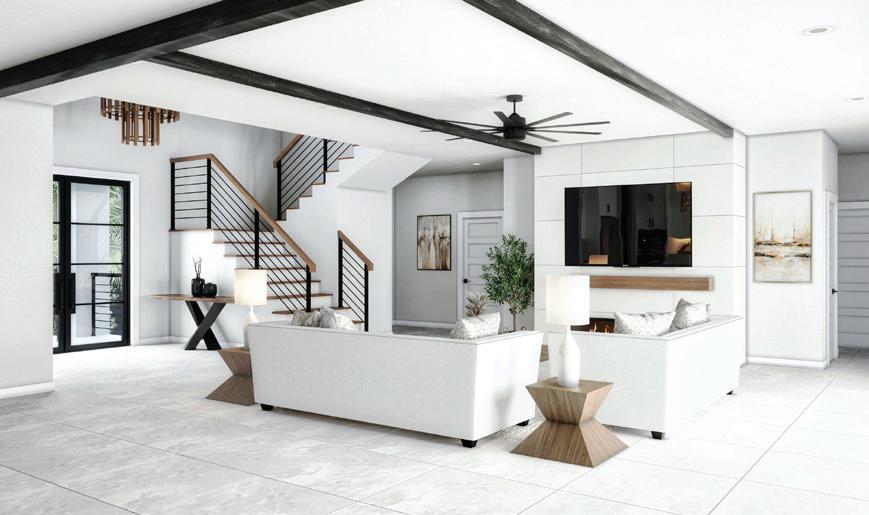
1 bed | 2 baths | 801 sq ft | $1,200,000

Own a piece of history with the Island’s first schoolhouse, featured on the National Historic Registry, completely remodeled into a single family residence in 2021.This amazing residential home, lying mid-island, just steps away from the beautiful white sand beaches of the Gulf of Mexico for the beach enthusiast and just steps away from Boca Ciega Bay for fishing off of Merry Pier or access to deep sea excursions for the sportsman, features one-bedroom and two-bathrooms inclusive of a sleeping area located in an upstairs loft, providing plenty of space for guests. The primary bedroom is located on the main floor, ensuring easy access and convenience. The top of the line upgrades include Anderson Hurricane Impact rated windows, mini-splits in each room for efficiency, a metal roof, and riverbank hard pine flooring, both old and new, icynene blown insulation, farm-house sink and GE appliances. Open floor plan and high ceilings lend a spacious airy feel and allow for plenty of natural light to flow into this fully furnished coastal cottage. Enjoy the luxury of a maintenance-free condo lifestyle without any HOA fees or restrictions and half of the property tax expense with this lot. This location is perfect for weekend getaways, snow-birding, or seasonal rentals. Options and entertainment are endless. The Pass-A-Grille area offers galleries, shops, and the Gulf Beaches Historical Museum. Less than 2 miles from the world-renowned Don Cesar and 11 miles from downtown St. Petersburg, locals enjoy fine dining, museums, live music, shopping, nightlife, water sports, beach lounging, and golf carting.
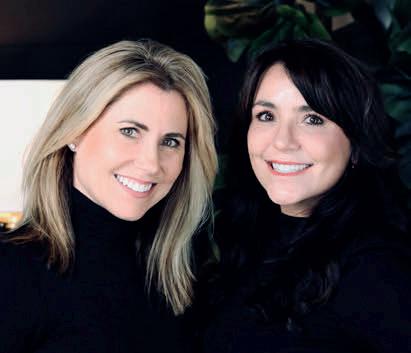

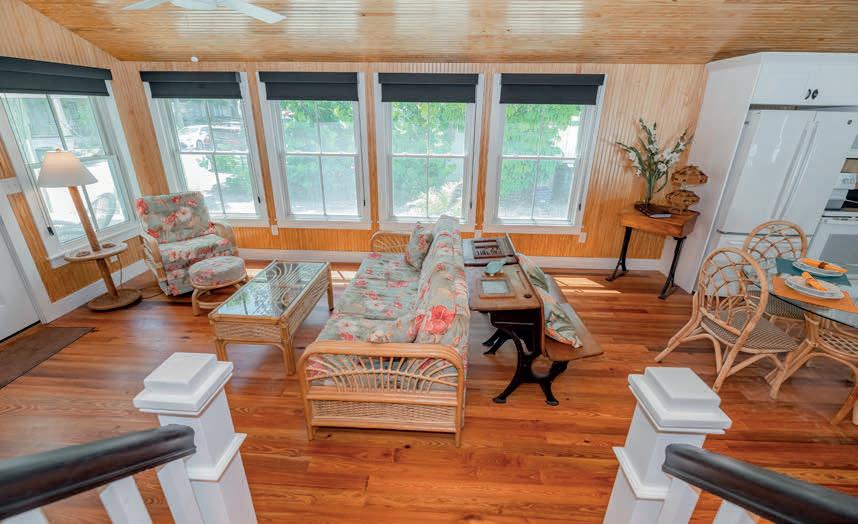



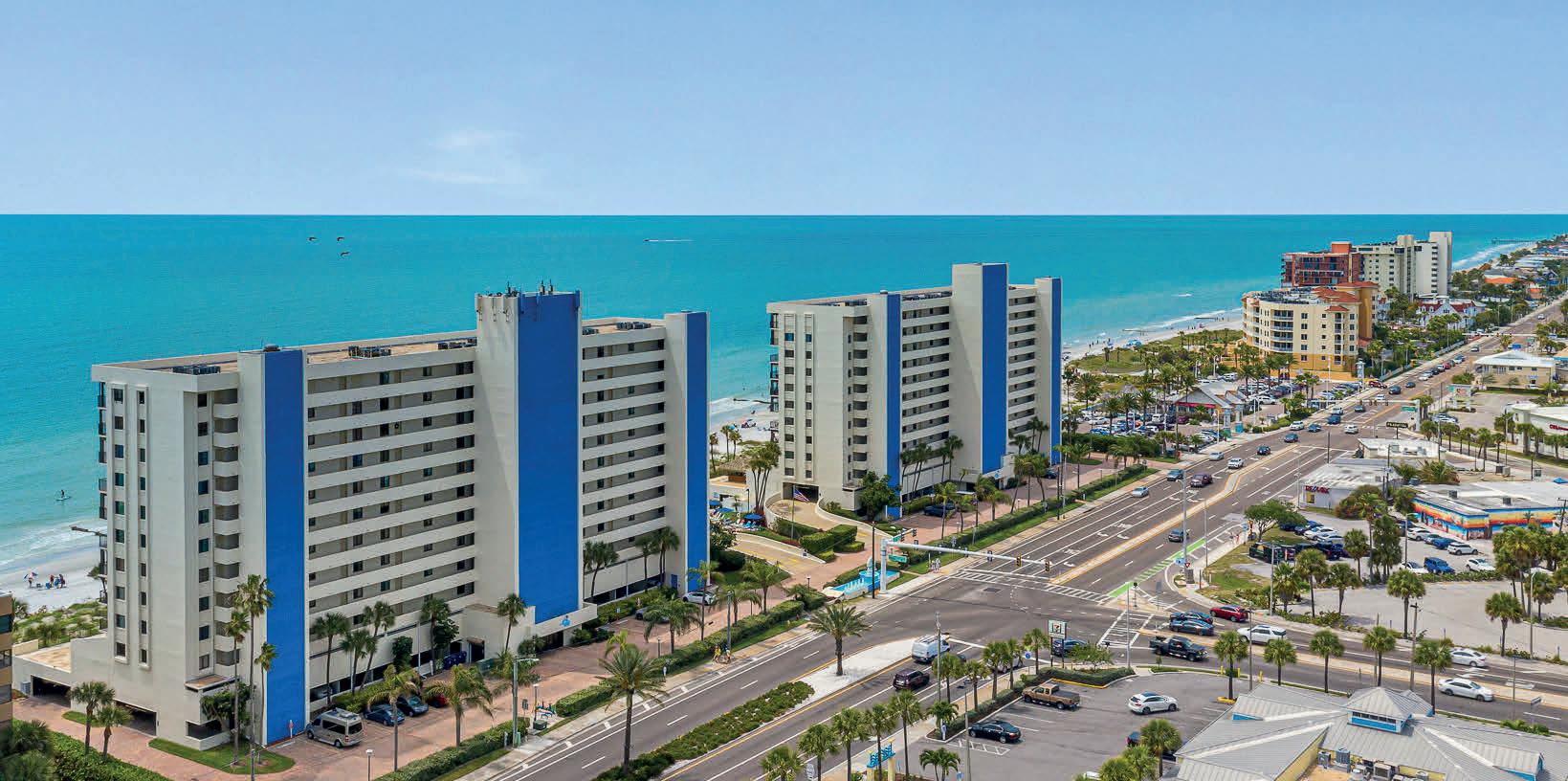
14950 GULF BLVD, UNIT 707, MADEIRA BEACH, FL 33708
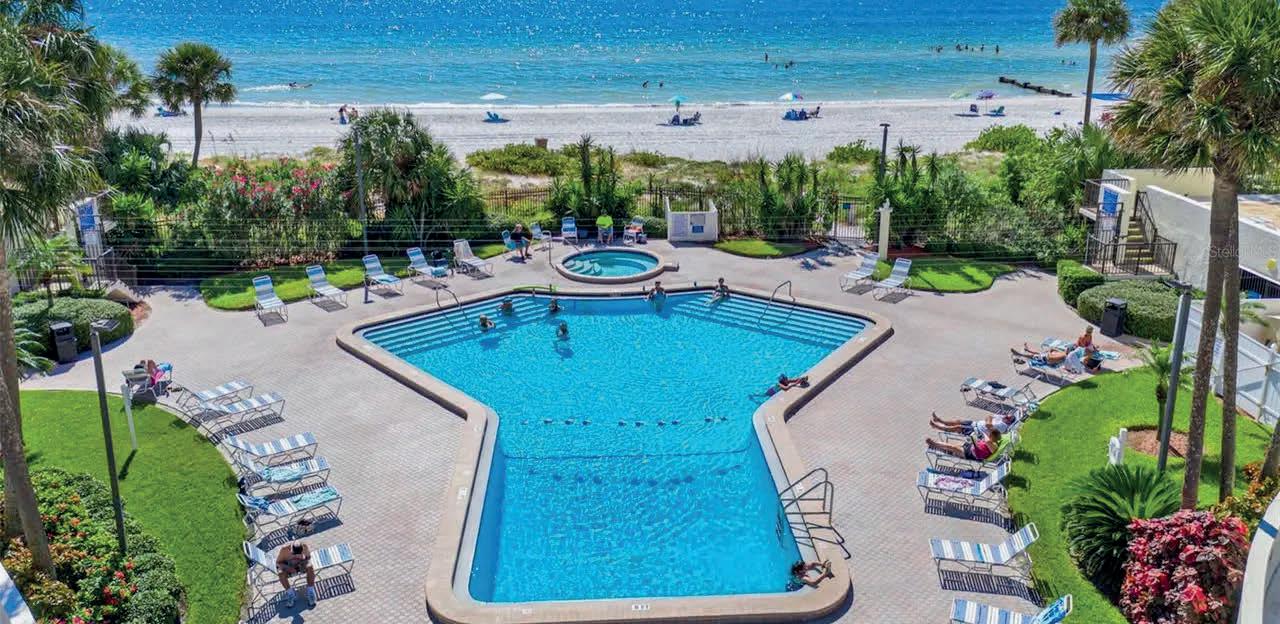
2 beds | 2 baths | 1,225 sq ft | $1,195,000. Enter Ocean Sands 707 to an unobstructed view of the Gulf of Mexico. In the kitchen you’ll find soft close, white wood cabinetry with pull outs finished with brushed nickel pulls and hardware. The counter tops in the kitchen are Cambria Quartz opening to a deep granite sink. Kitchen appliance package is stainless steel by Whirlpool. The ceiling in the has been raised, re-finished and features recessed lighting. There’s a coffee bar in kitchen too. Open concept floor plan integrates the kitchen to living area and unobstructed views of the Gulf of Mexico. Luxury vinyl plank floor flows seamlessly thru the entire unit. Baseboards and trim are upgraded and include paneled doors with brushed nickel hardware. Double pane windows trimmed with plantation shutters add to the quiet enjoyment of the unit. Gulf side balcony is tiled and features electric shutters for privacy and security. Ceiling fans are installed in the living room and both bedrooms. Frameless glass door leads to a beautifully tiled master shower with niches and brushed nickel fixtures. Both master bath and guest bath are finished with granite countertops and wood cabinets. Conditioned utility closet features full sized high efficiency Samsung washer and dryer and storage cabinets. There is a storage closet on the balcony and additional storage is just down the hall by the elevator. 707 comes fully furnished ready for your personal enjoyment and or an upscale beach vacation rental with power reclining full grain leather furniture in the living room and king size memory foam mattresses in both bedrooms. Under building parking is assigned and right next to the lobby leading to twin elevators.



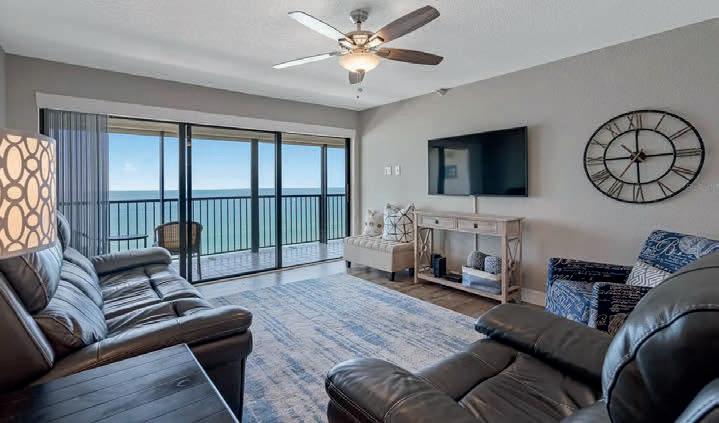

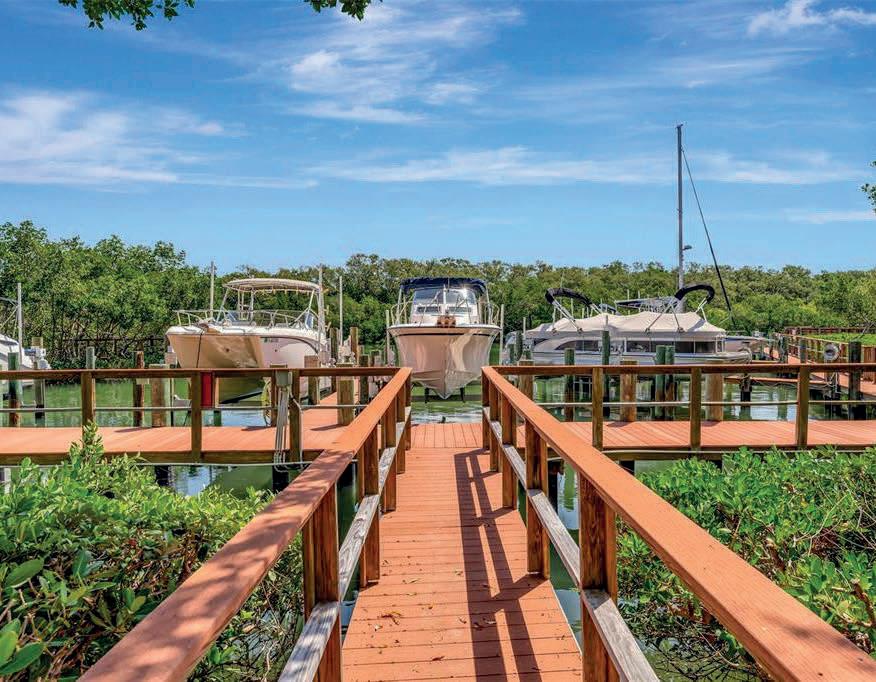
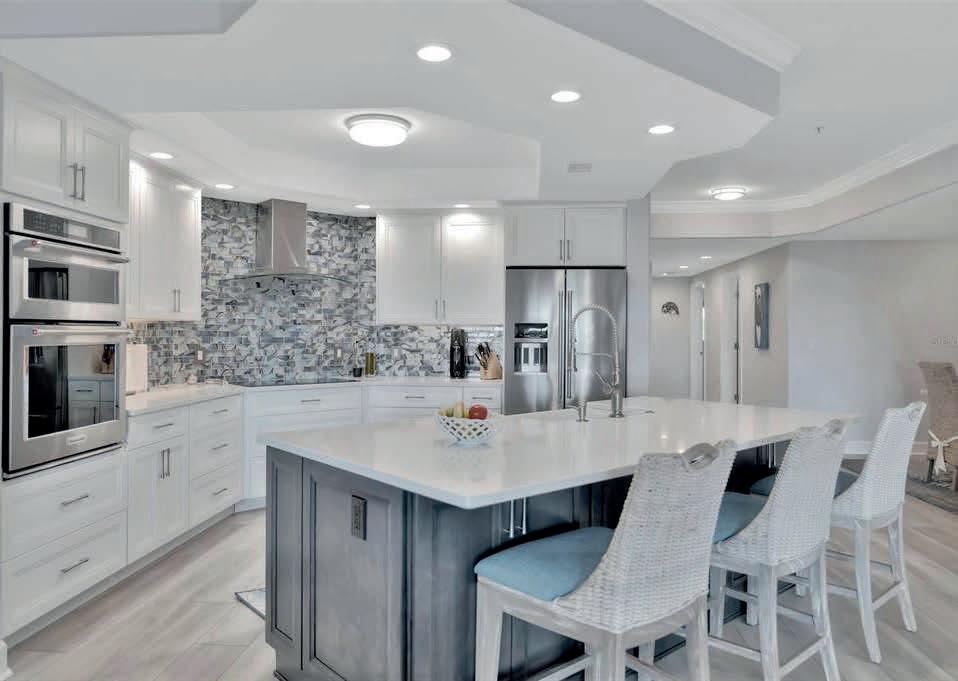



PRICE
$1,900,000 BATHROOMS 3
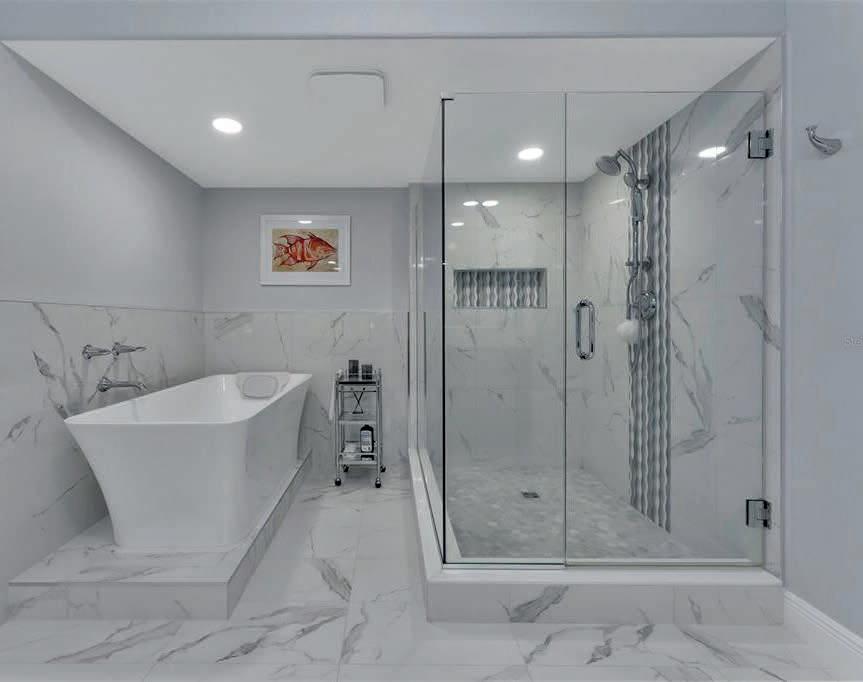
3 INTERIOR 2,566 sq ft
This stunning, entirely renovated waterfront home offers incredible day and night views of the city, Tampa Bay and the Sunshine Skyway Bridge.

2566 sq ft, with 3-bedrooms (including two primary ensuites) 3-bathrooms, office/den, formal dining room, breakfast counter, laundry room, pantry and an oversized verandah that overlooks the water.
To make your life more comfortable, there is a laundry room with a full-sized washer and dryer, extra storage space, and a separate custom pantry adjacent to the kitchen. Included is a tandem garage (with a workshop) to store your outdoor toys with plenty of room for your cars! Additional covered parking spaces are available for you or your guests.
This beautiful waterfront condominium is in the gated community of Hidden Lagoon and offers a fitness center, 2 pools: heated lap pool and a free-form pool, and a spa to relax your muscles after an invigorating swim, biking,

run, kayaking, paddle boarding, workout session, tennis or pickle ball match. (2) large pets. Requests can be made for an on-site boat slip lease and there are electric vehicle charging stations for your convenience.
Living in this community represents a new level of beauty, security, and comfort with the laid-back Tierra Verde ambiance and excellent local waterfront restaurants and shops a short jaunt away. Hidden Lagoon is a quick bike ride (or golf cart) away from world famous Fort De Soto Park; known for its world-class sugar sand beaches, hiking trails and dog beach with easy access to the Pinellas Trail.
Don't miss this unique opportunity to live in a top-notch community that has some of the best beaches in the USA. Consistently voted one of the best overall locales in the country, this home is an absolute jewel that will take your life to the next level. Live your best life now; you're just one call away.



DUNEDIN, FL 34698

2 BEDS | 2 BATHS | 1,245 SQ FT | $474,500. Luxury Waterfront Condominium Community located on St Joseph Sound Intercoastal. Move In Ready
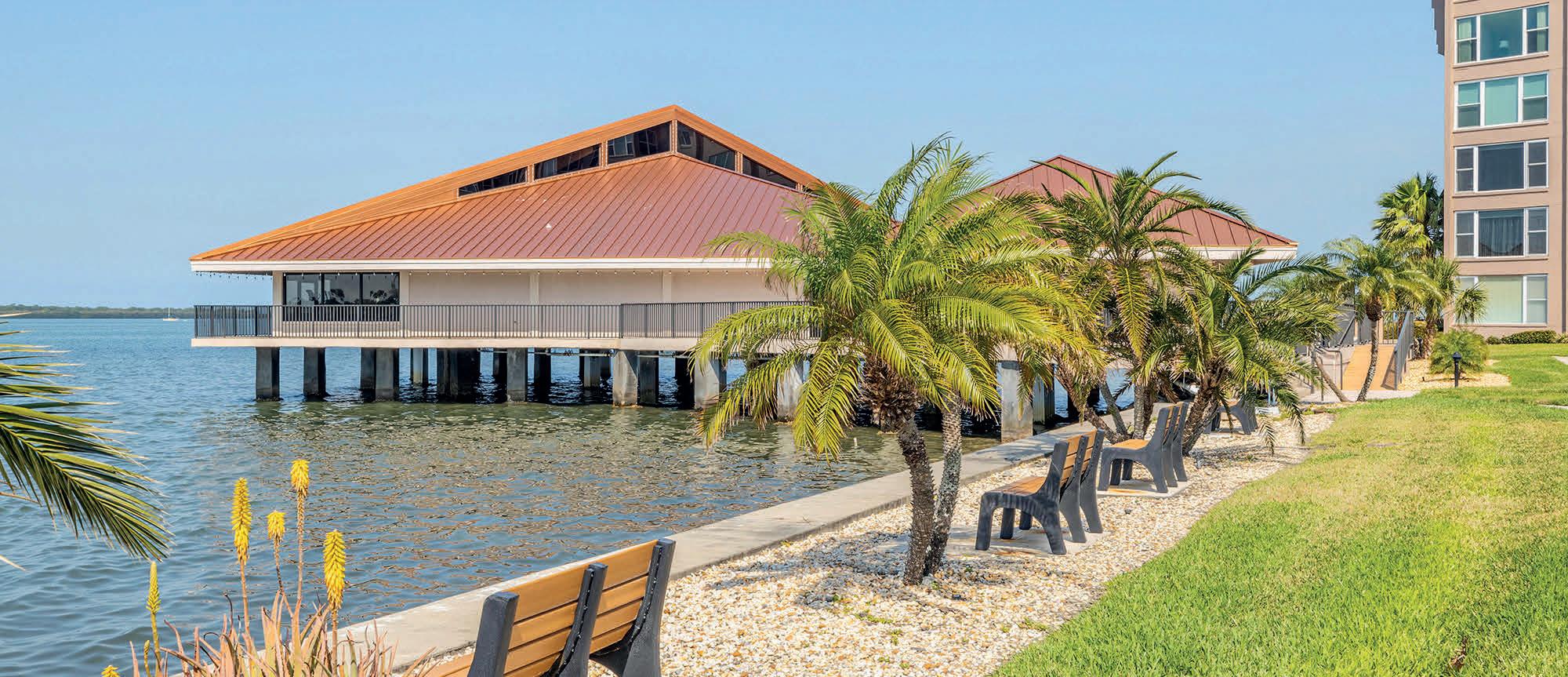
2 Beds / 2 Baths Home has been Upgraded with Beautiful Finishes. New Kitchen with Wood Cabinets, Granite Counters, & Stainless Appliances. Large Window with Views of Pool and Intercoastal. Edgewater Arms amenities include a large Heated Pool, 2 Fishing Piers, Shuffleboard Court, Gas BBQ Grills, Tiki Huts, Covered Parking, Kayak & Bike Storage Areas. A Clubhouse on the Water with a Fitness Center, Game room, Dining & Dance Reception Hall. Community is located next to Dunedin Marina and a short walk to downtown Dunedin with many Restaurants, Breweries, Bars, Cafes, Parks, and Specialty Shops. Short drive to Clearwater Beach, Honeymoon Island, Golf Courses, Theaters, Shopping, Professional Sports, & Spring Training for Toronto Blue Jays & Phillies. Near the 39 Mile Pinellas Trail for Walking / Biking. Tampa & Clearwater Airports and Hospitals are also nearby. This Is Paradise!

ST PETERSBURG, FL 33710

6 BEDS | 5 BATHS | 6,614 SQ FT | $3,500,000. Welcome Home to this breathtaking Estate! The Spanish-style architecture and High Ceilings, combined with ample Natural Light, make for a comfortable and stylish living space. The Marble accents throughout the home, from the garage framing to the window casings and entry columns, along with Venetian Plaster walls in the Formal Living & Entry areas, add an extra touch of Elegance. The first floor is perfect for entertaining guests, with a Formal dining room and Multiple Living areas, including a Family room that opens up to the backyard Oasis and Pool area. It features many Tropical Plants that the Butterflies Love! For the Chef in the family, the Kitchen is equipped with a 6 Burner Gas Range, New Refrigerator, Granite Counter Tops, Glass Tile backsplash, and an Unique Island. The first-floor master suite with a Gas Fireplace, French doors to a Private Patio, and custom closets are a dream come true. The en-suite Bathroom includes Dual Sinks, Soaking Tub, and a Separate Shower. With Three more Bedrooms and Two Bathrooms upstairs, there's plenty of room for guests. The detached in-law suite with Two more Bedrooms, bathroom, and a full Kitchen that is open to the Dining and Living rooms is a great feature for accommodating extended family. The location in historic Jungle Prada is also a major draw, surrounded by multi-million dollar estates and a short drive to downtown St. Petersburg's Cultural and Culinary attractions. With award-winning beaches and boating nearby, this Estate truly does offer the best of both worlds. This is an Incredible Home that combines Luxurious Living with a prime location. This Is Paradise!




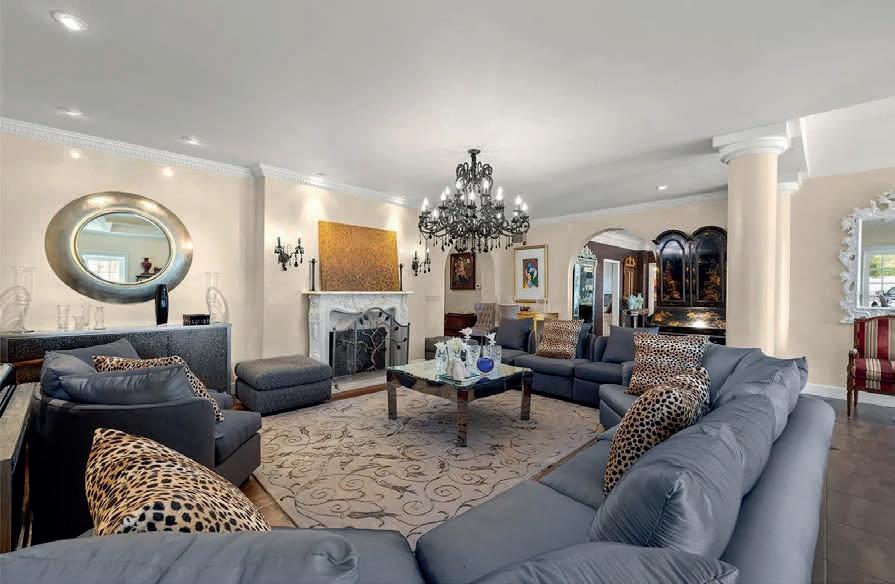
TAMPA, FL 33607
3 BEDS | 2.5 BATHS | 2,039 SQ FT | $750,000

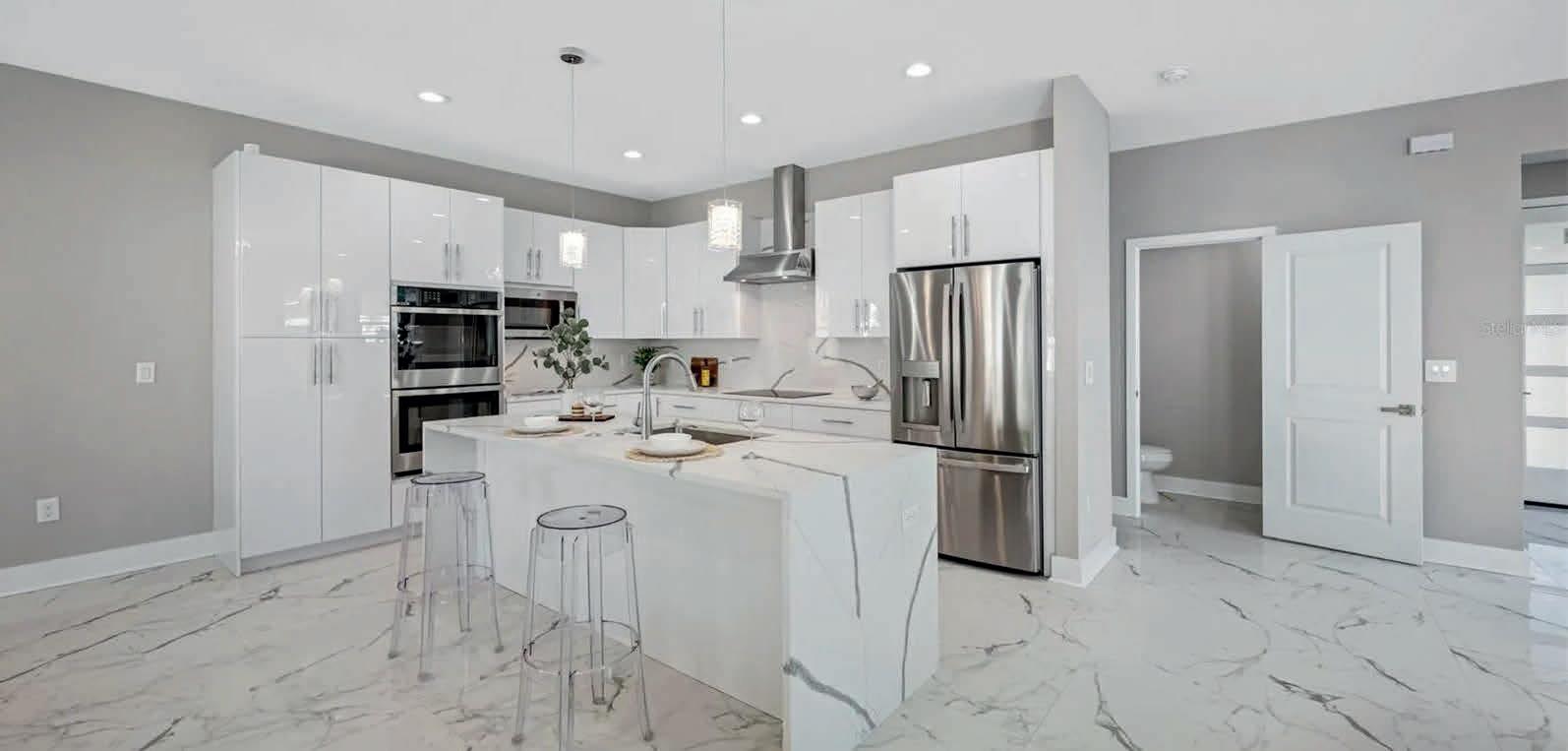
Under Construction. NEW CONSTRUCTION!!! LOCATION! LOCATION - NO HOA Come and fall in love with this new construction Modern and Elegant Design Townhouse style home located in the District of West Tampa, Very Close to Downtown Tampa, Hillsborough River, and Amateur Work. This amazing 3 bedrooms, 2 1/2 bathrooms and 2 Open and Modern Car garage , plus 1 additional parking spaces, and spacious private fence backyard. Enter to a spacious opens living room/Dining with natural lighting flowing thru the house that opens to kitchen with an elegant look, equipped with stainless steel appliances, new style and modern cabinets, and quartz countertops. All areas have been harmonized with Energy Efficient LED illumination, Modern style Fans, in addition light with energy: Ring door camera(Internet). The second floor has an ample en-suite and bathroom, with walk-in shower, a free-standing tub, and walk-in closet. Luxury laminate flooring all through the second floor. Just a short distance from Armature Works, walk distance from Famous Rick’s on the River Restaurant and Marina, Riverwalk, Raymond James Stadium, Water Works park, Julian B Lane Waterfront Park, Midtown, Tampa Airport, I-275 /I-4, University of Tampa, and much more.. NO HOA NO CDD . You can turn this beautiful construction into your reality . Do not miss the opportunity.
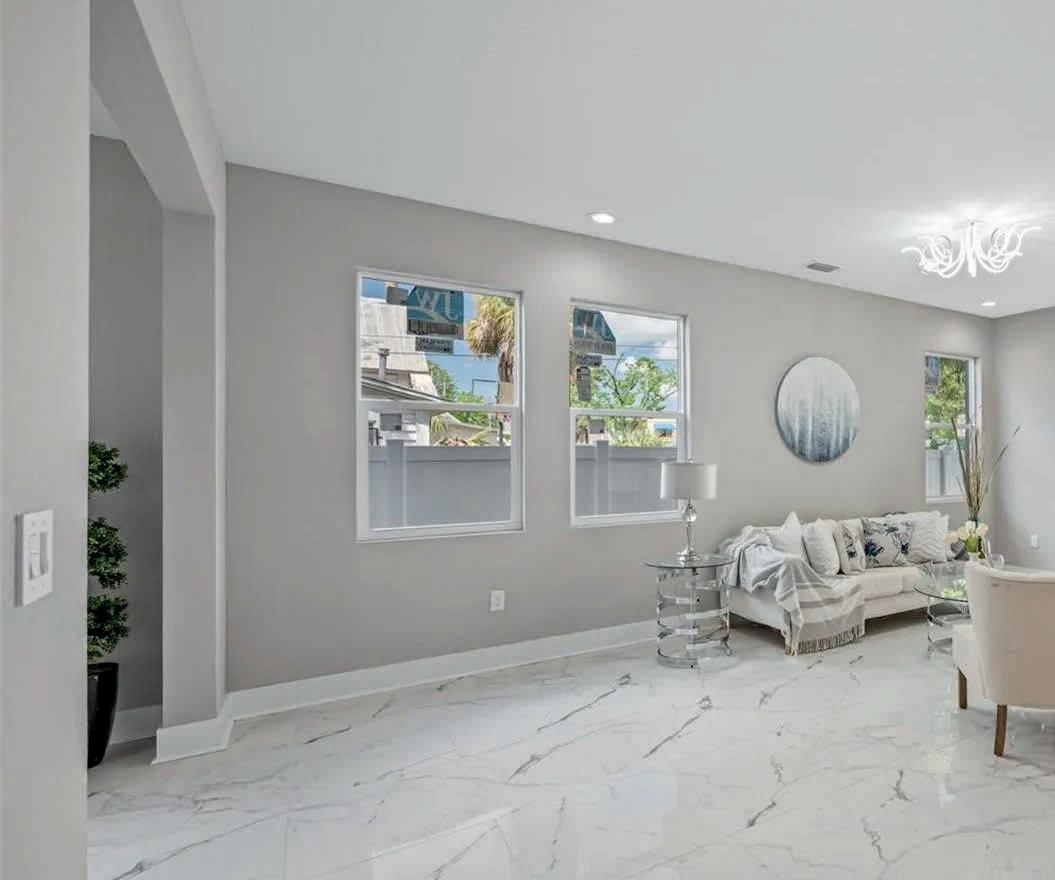 2339 W Palmetto Street # B
2339 W Palmetto Street # B

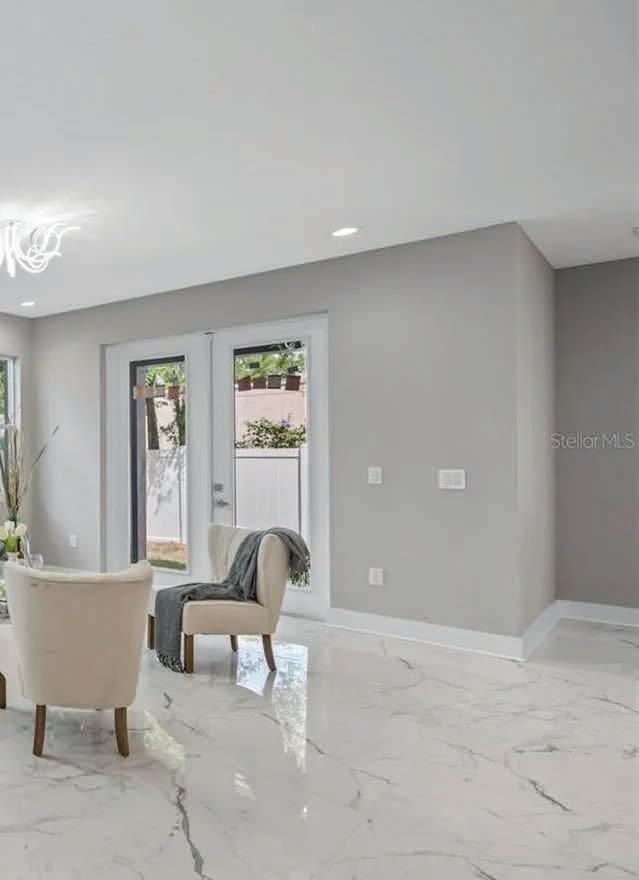

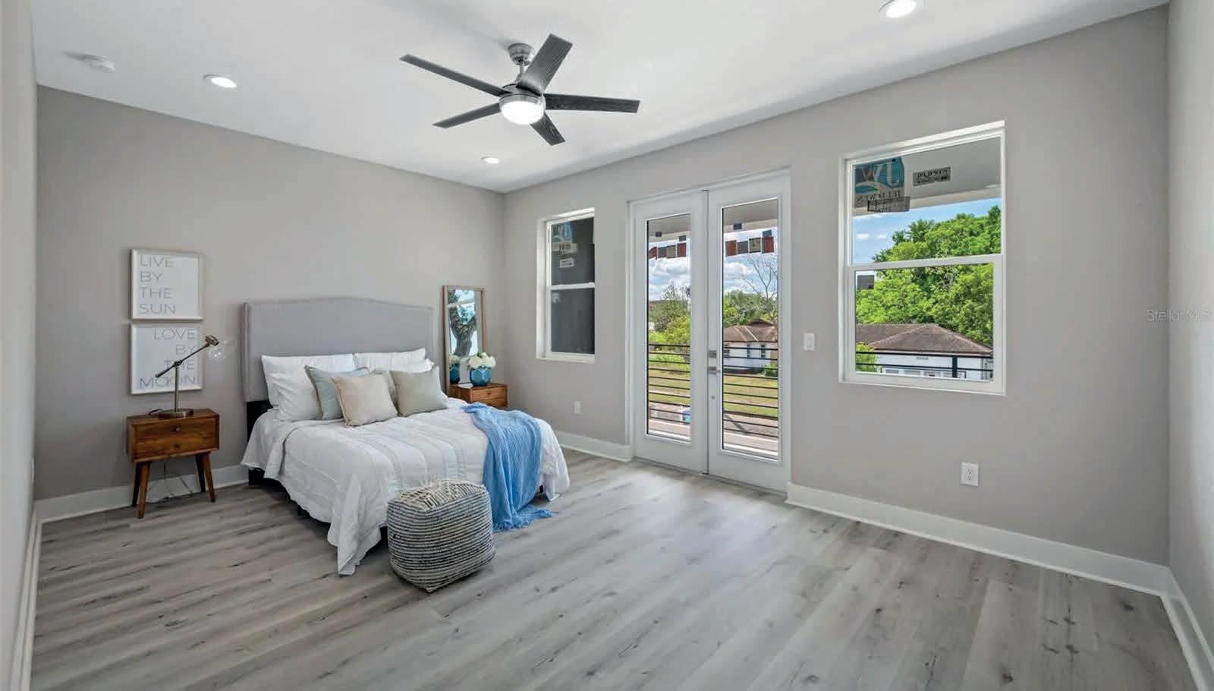
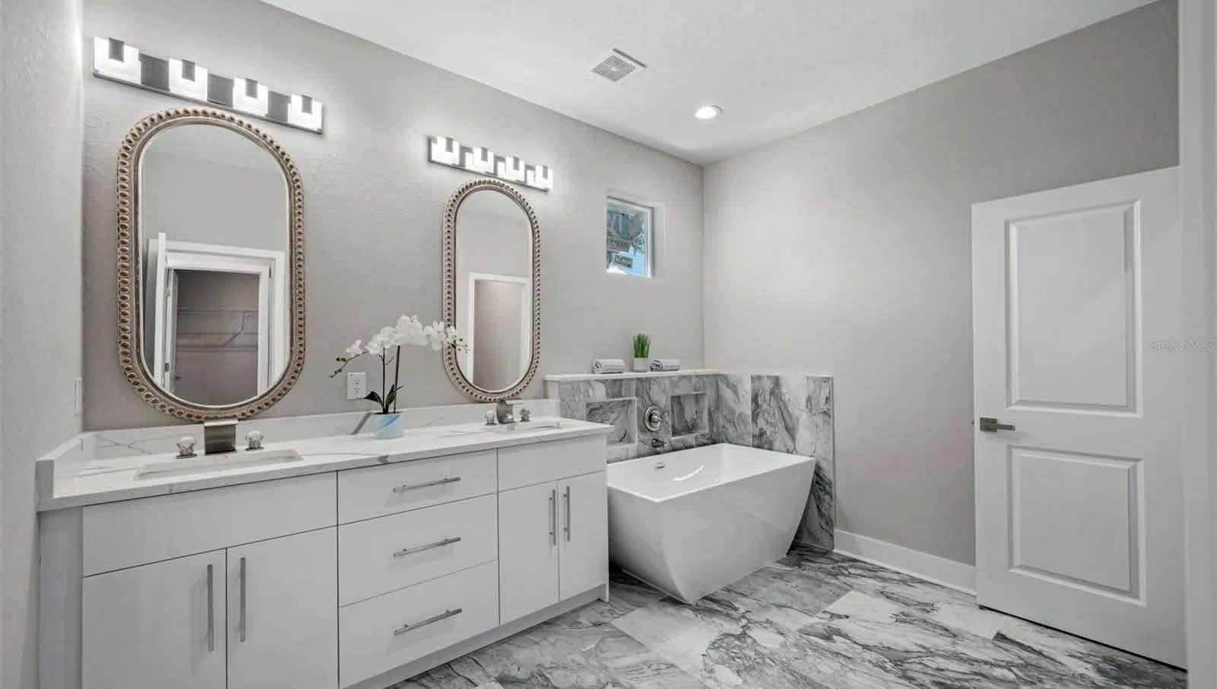
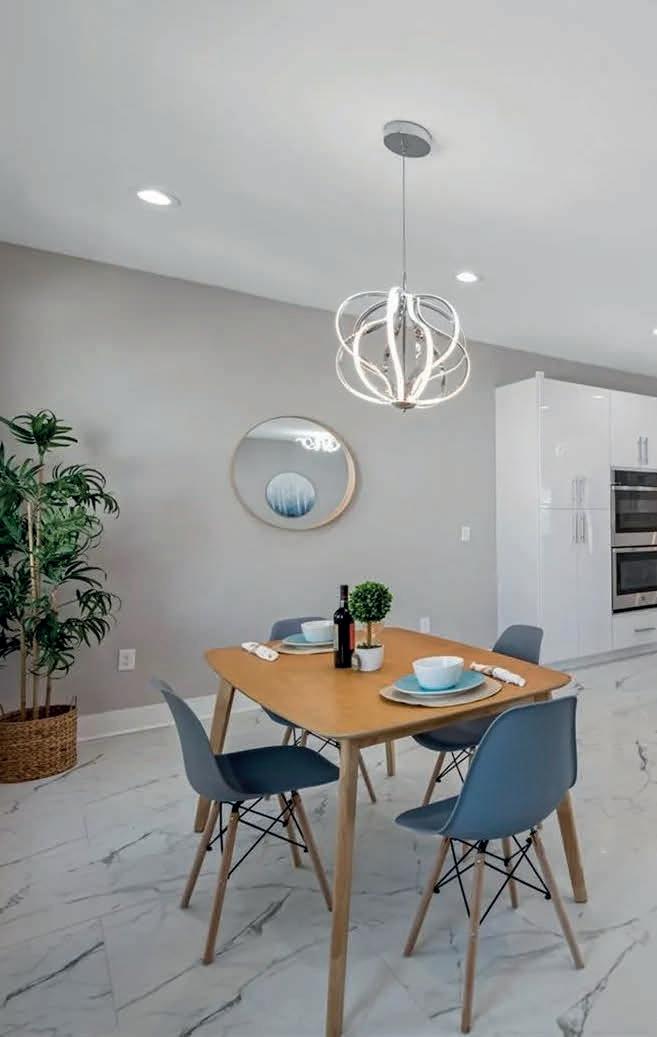
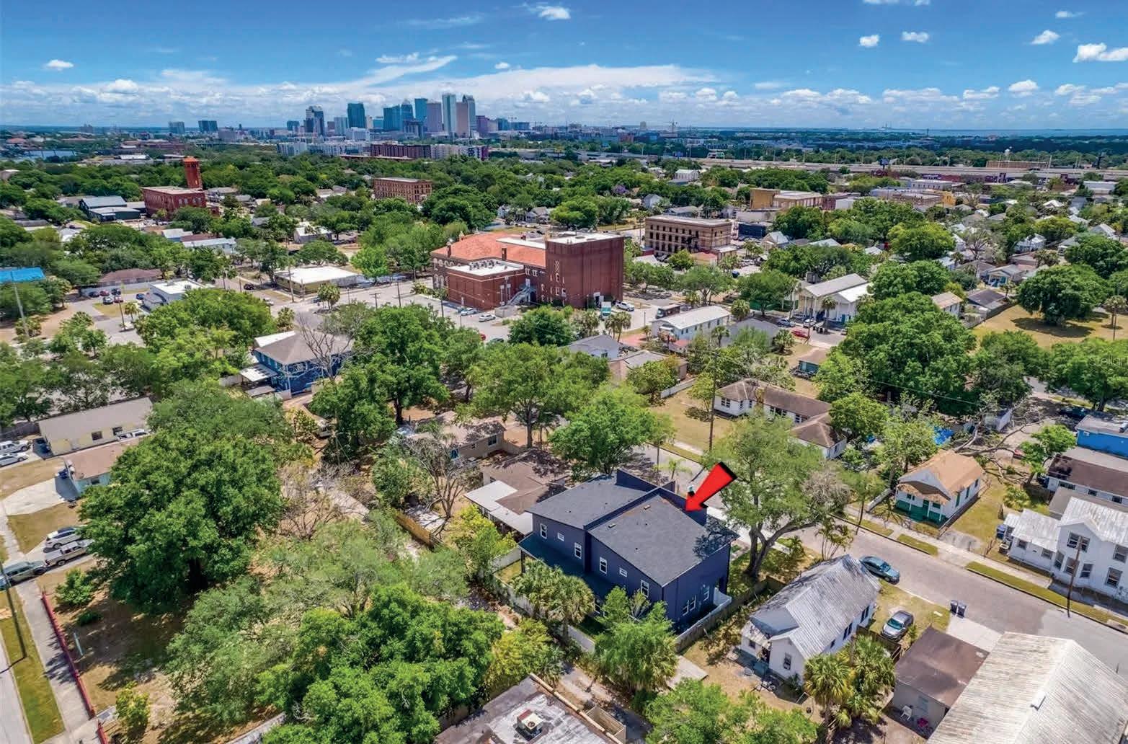

6 beds | 4 baths | 3,668 sq ft | $2,100,000

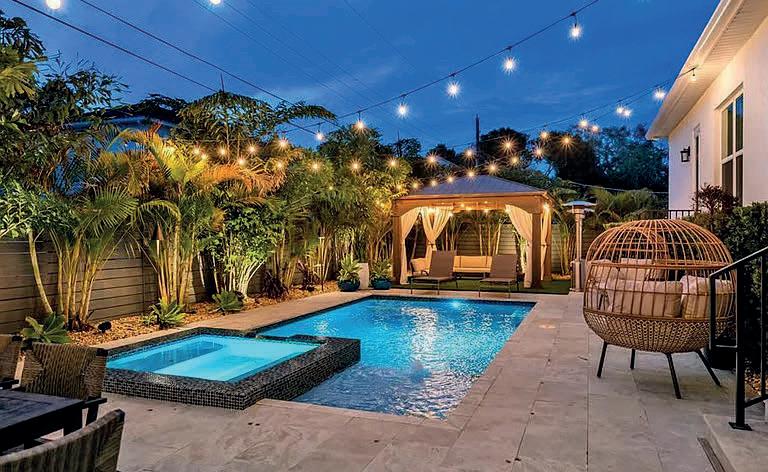
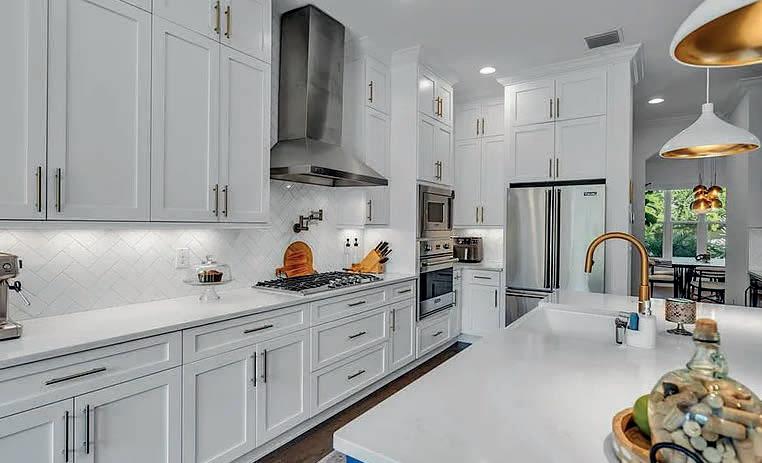
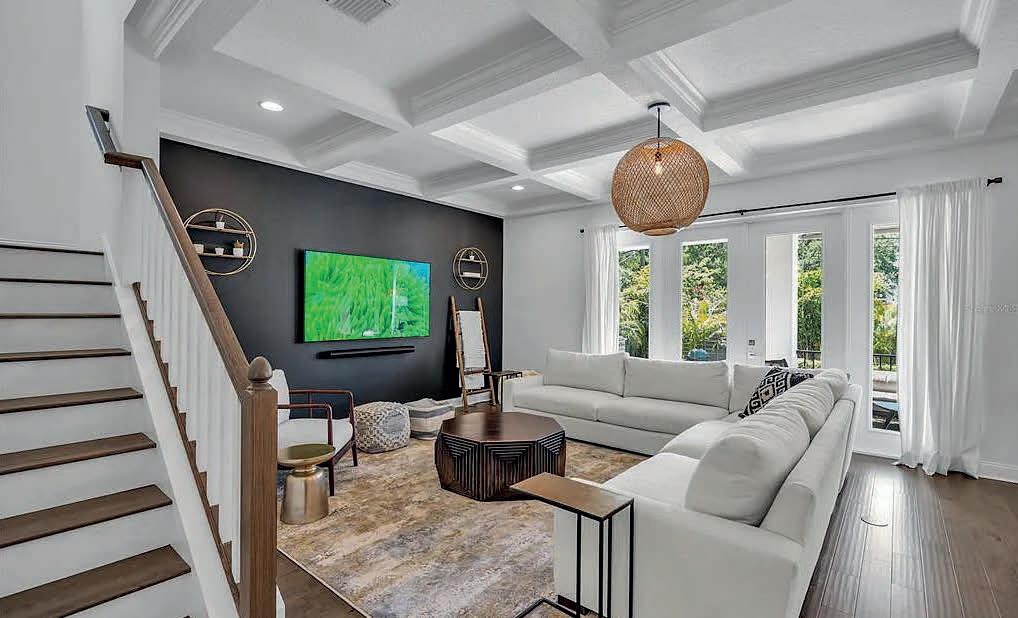
Enter the world of luxurious living at its best. This stunning Craftsman-style residence, located in the esteemed Bel Mar Shores, is a true masterpiece of contemporary design and style. The architectural layout has been meticulously designed, highlighting a main level guest suite complete with a full bathroom, an extensive living room, and a formal dining area that can be easily accessed through the butler’s pantry. The layout also incorporates a generously sized office and a mud-station for added convenience. Upstairs, an expansive master suite awaits along with three secondary bedrooms, two additional bathrooms, a laundry room, and a spacious bonus room. The oversize two-car garage, inclusive of a 7x10 storage area, ensures ample space for parking and storage. The property also boasts several supplementary amenities, including a wine fridge, farm sink, a potfiller, and subway tile arranged in a herringbone pattern for the backsplash in both the kitchen and the butler’s pantry. The residence undeniably presents an impressive outdoor retreat, highlighted by a heated saltwater pool complete with a sun shelf and spa, set upon a travertine deck with Sonos wireless speakers embedded amid the vibrant, flourishing landscaping. A standout feature is the outdoor kitchen and bar area that comprises a natural gas grill, side burner, ice maker, sink, and ample storage cabinets/drawers. The property as a whole epitomizes true luxury, crafted with painstaking attention to detail and superior workmanship. Situated just a few minutes away from Hyde Park Village, SOHO, Downtown Tampa, and Bayshore Blvd, this home is undoubtedly worth exploring. Don’t miss out on this exceptional opportunity, book a private tour today!
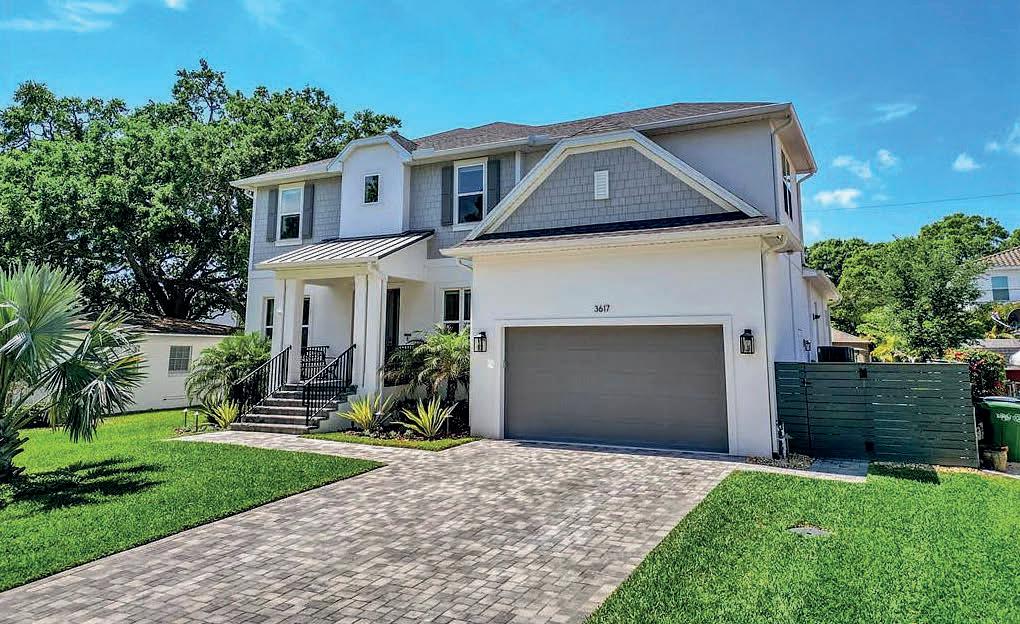

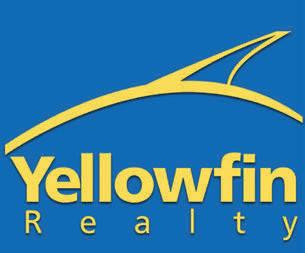


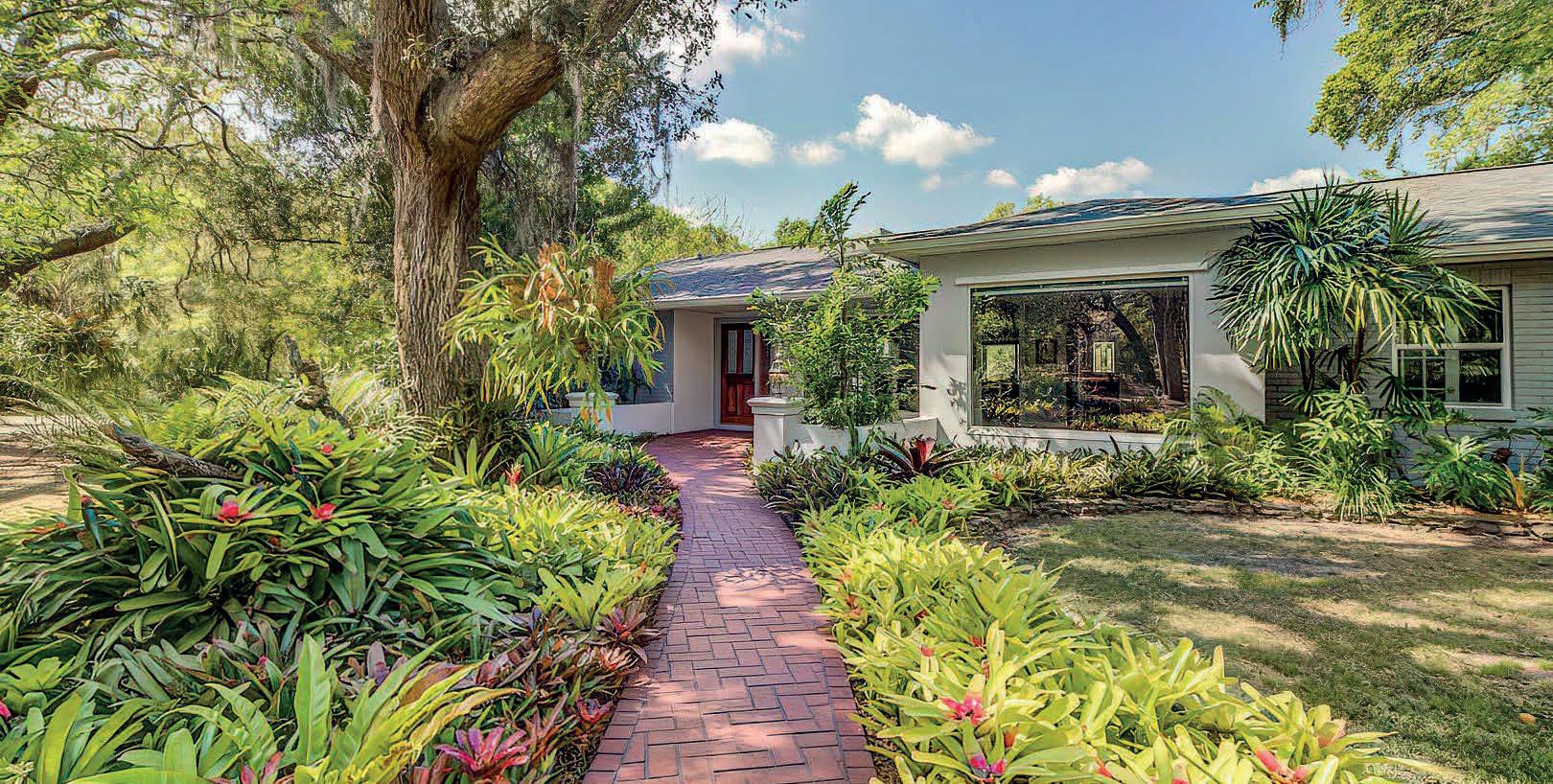

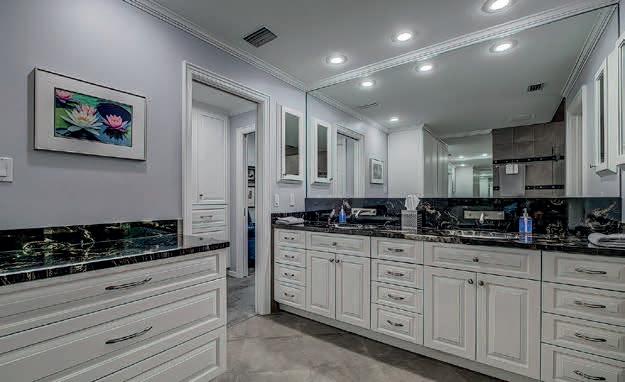
Welcome to this spectacular and unique gated estate for those who prefer understated wealth and privacy. This 3.5 acre compound boasts a 2600 sq.ft. main house, a 1200 sq.ft. guest house, a large custom swimming pool and spa area and covered space for four cars. Entry to the main house is via a bromeliad lined walkway and lushly planted courtyard with a bubbling water features. The center of the home consists of the living room/family room, gourmet kitchen and adjacent dining room. The open concept main living space contains a fireplace, solid oak hardwood floors and has an unobstructed view of the pool/spa area and backyard landscaping. The dining area abuts the main living space and both feature oversized plate glass windows allowing nature to permeate the interior of the home. The kitchen is well appointed with all stainless appliances including double ovens, substantial bar, granite counter tops and custom old world solid wood cabinetry. The large master suite located to the right of the main living space features a connecting office/library with custom built solid wood cabinetry. The spacious “en suite” bathroom includes double sinks, a large shower, water closet, and custom built-ins. The guest house is accessed via a short driveway extending off the main house’s circular drive. Both the main and guest houses are tied together with an interconnected patio with the pool as the focal point. It will exceed your expectations with regard to “move in readiness”.
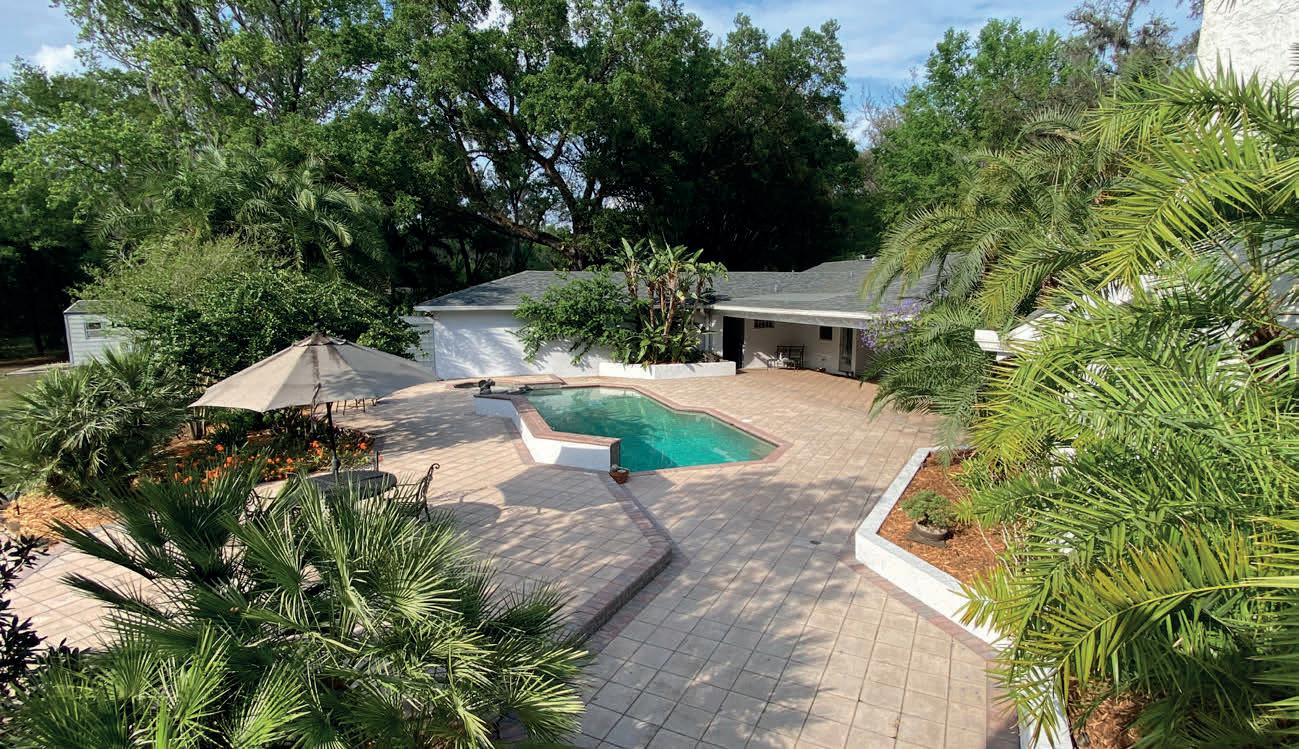
13014 MCINTOSH LAKES LANE, DOVER, FL 33527
$1,200,000 | 2 BEDS | 2.5 BATHS | 2,918 SQ FT
A Contemporary newly built CUSTOM LAKE HOME sits elevated on over one acre lot. This Elegant and Beautiful Home offers Crown molding throughout, an oversized Master bedroom suite with 2 walk-in closets and 2nd bedroom with adjacent bathroom. Plenty of space inside and out for entertaining or just relaxing on one of the 4 patios with views of a Certified Wildlife Garden including ALL Native Florida plants with zero landscaping. The Chef’s dream kitchen features all the Granite OGEE beveled workspace needed to cook either on the Wolfe cooktop or use the double stainless steel GE convection/induction ovens to be served in the large Dining Room. Under the illuminance Chandelier sitting in the Coffered Ceilings of The Great Room offers garden and lake views thru large thermal and hurricane impact windows. Additional space offered as an office/ den/spare bedroom with front garden views. The Large Open covered Patio has Plenty of Seating and eating area to enjoy an outdoor firepit or host a Garden Party on the hand laid natural stone patio in the backyard. If you need extra Storage or to park other toys the Home has a Carriage House in addition to the 2 Car attached Garage. So Many Extras to mention in this Wonderful Property, Schedule Your Showing Today!!

VIDEO TOUR - https://player.vimeo.com/video/815217523?h=d8b26f877a


VIRTUAL TOUR - https://www.zillow.com/view-imx/01a4bcf4-f2ba-411e-b4ec-880901337169?initialViewType=pano&utm_source=dashboard
Stephanie@johnsrealestateteam.com



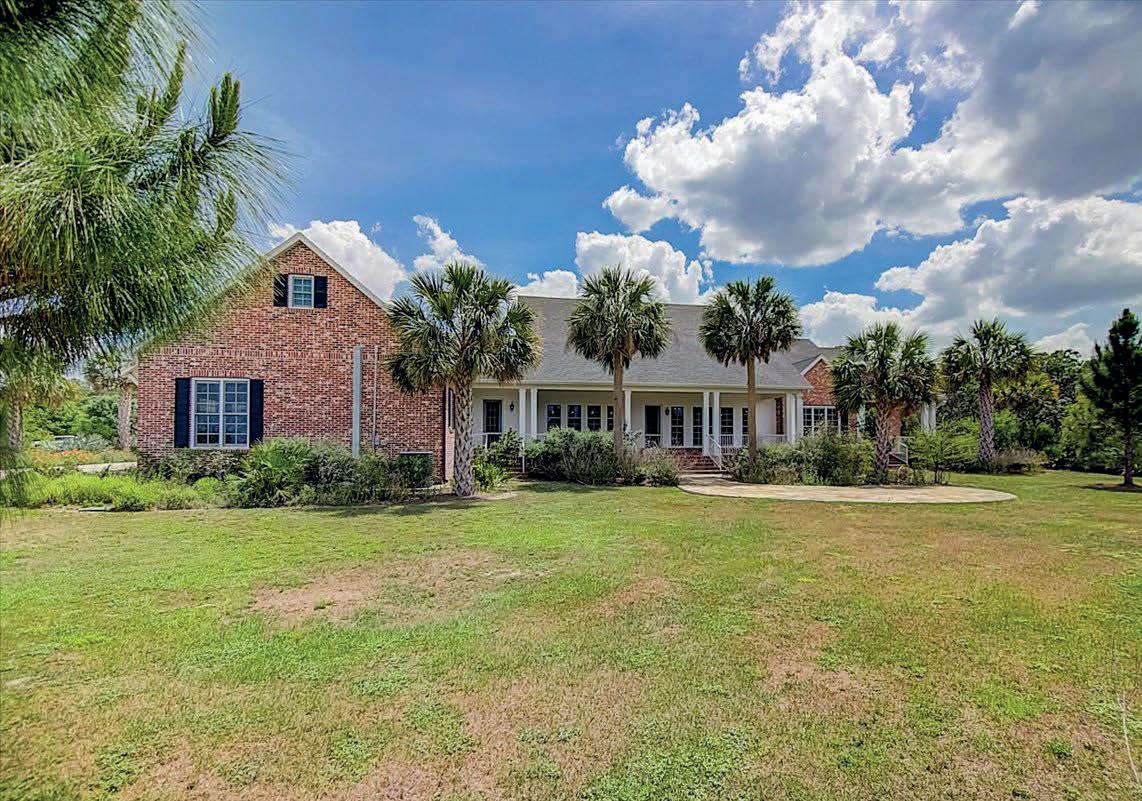

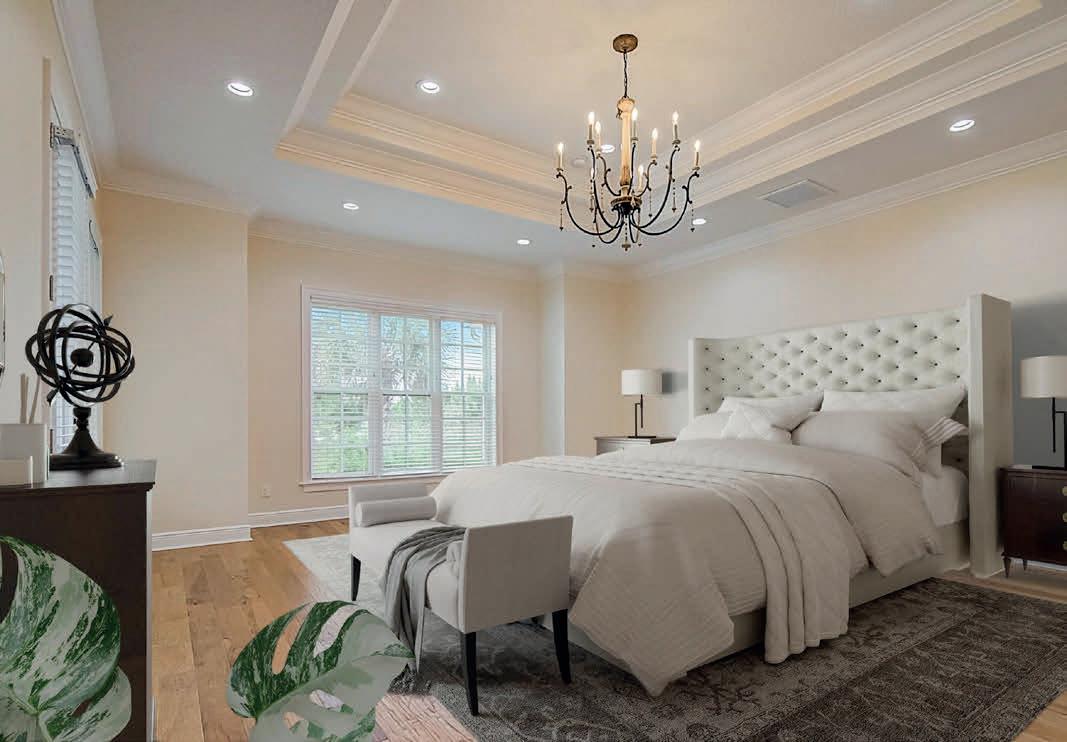
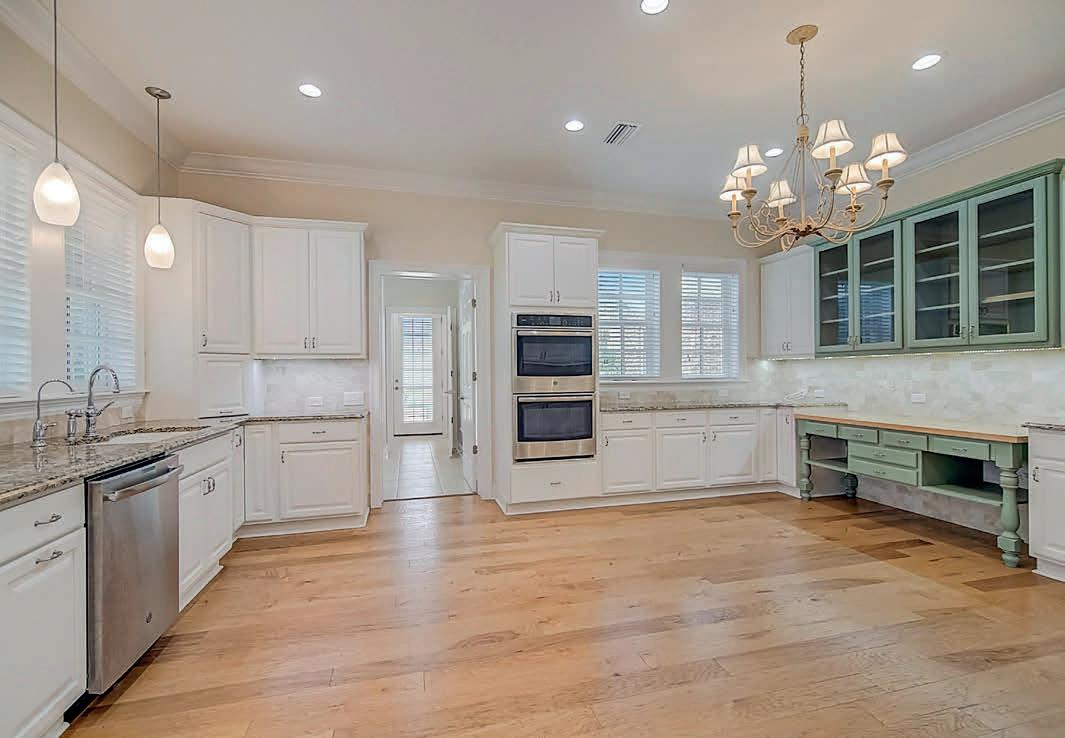
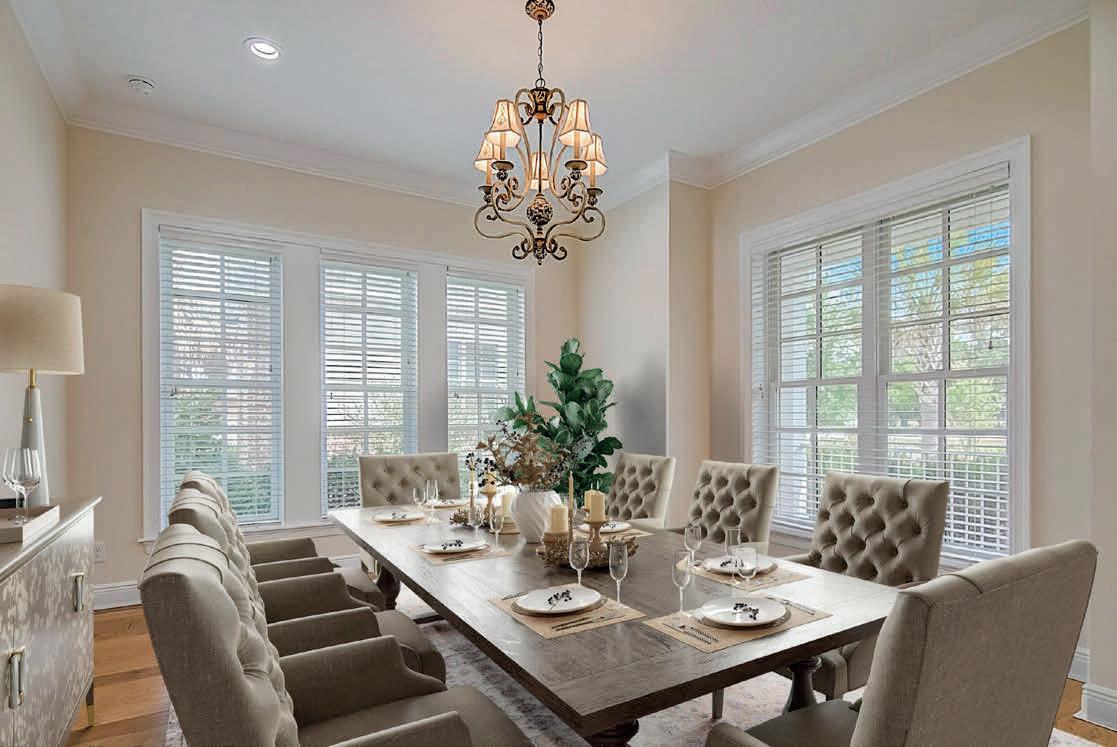
$509,000 • 2 BEDS • 2.5 BATHS • 2,231 SQ FT
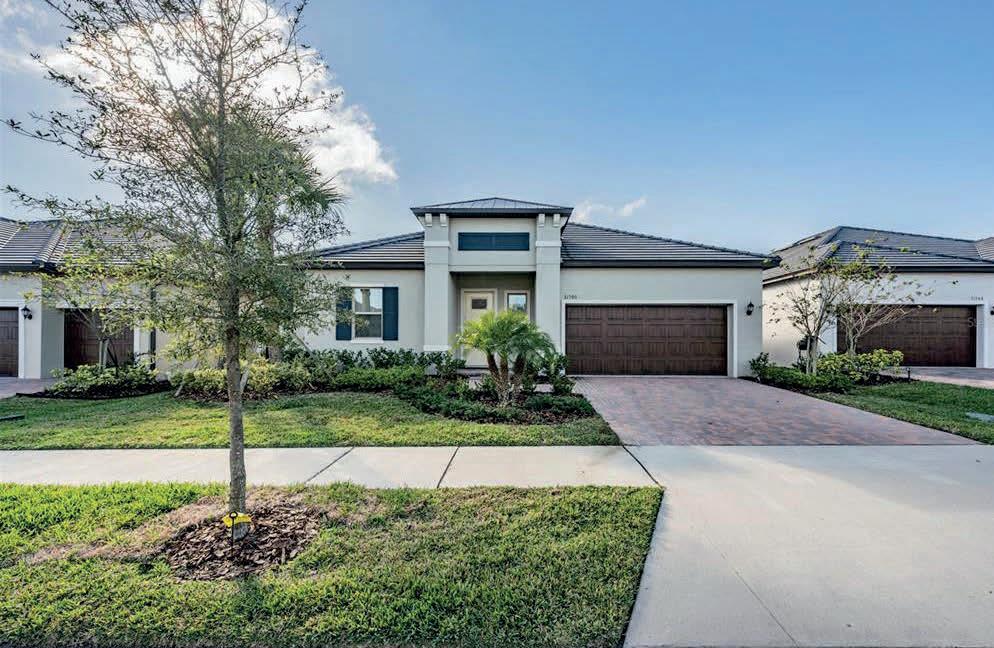
PRICE IMPROVEMENT! WHY WAIT TO BUILD WHEN THERE IS A MOVE-IN READY HOME WAITING FOR YOU!? Welcome home to this ONE-YEAR-OLD 2 Bedrooms + Bonus Room / 3 Bathrooms home located centrally in San Antonio! The Pavered Driveway and beautiful Landscaping lead up to a Covered Front Porch! Greeted with a Bright and Open Floor plan with Tile Flooring throughout the main living areas! The Kitchen boasts Stainless Steel Appliances, an Island with a Breakfast Bar, a Stainless Steel Hood Vent, GRANITE Countertops, Under-Mount Cabinet Lighting, and LOTS of Cabinets + Walk-In Pantry for AMPLE Storage space! The Living Room / Dining Room / Kitchen combo is an amazing space for entertainment! The Living Room features a Luxurious Electric Fireplace with Tile Backsplash and Built-In Floating Shelves! The Owners Suite provides Tray Ceilings, a MASSIVE Walk-In Closet with Custom Storage Shelving created by ‘Closets by Design’, and a Full Bathroom offering Dual Vanity Sinks, GRANITE Countertops, a Built-In Vanity, and a Glass Walk-In Shower with Built-In Seating! The Secondary Bedroom and another Full Bathroom reside on the opposite side of the home for additional privacy! The garage also has an additional Unfinished Bonus Room for storage space! Come on Outside to a Covered and Screened-In back Patio overlooking the FULLY FENCED-IN BACKYARD with brand new Vinyl Fence! EXTRAS: coded locks, video doorbell, alarm system, newer AC, hybrid water heater. The Highly Sought-after community of Medley at Mirada is a 55+ GATED Community that offers amenities such as; a Luxury Community Pool, a Clubhouse, Fitness Center, Restaurant, Lagoon, Playgrounds, Tennis Courts, Shuffleboard, Pickleball, Dog Park, and more! Maintenance included: cable, internet, exterior, and grounds. This home is close to highly-rated public schools, shopping, dining, and entertainment! You do NOT want to miss this opportunity! Schedule your showing today!
Brett WatkinsREAL ESTATE ADVISOR
813.735.3466
Brett@54Realty.com

License # SL3342263
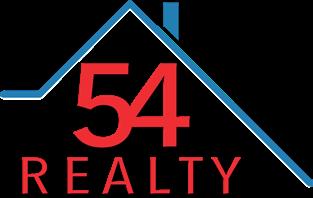

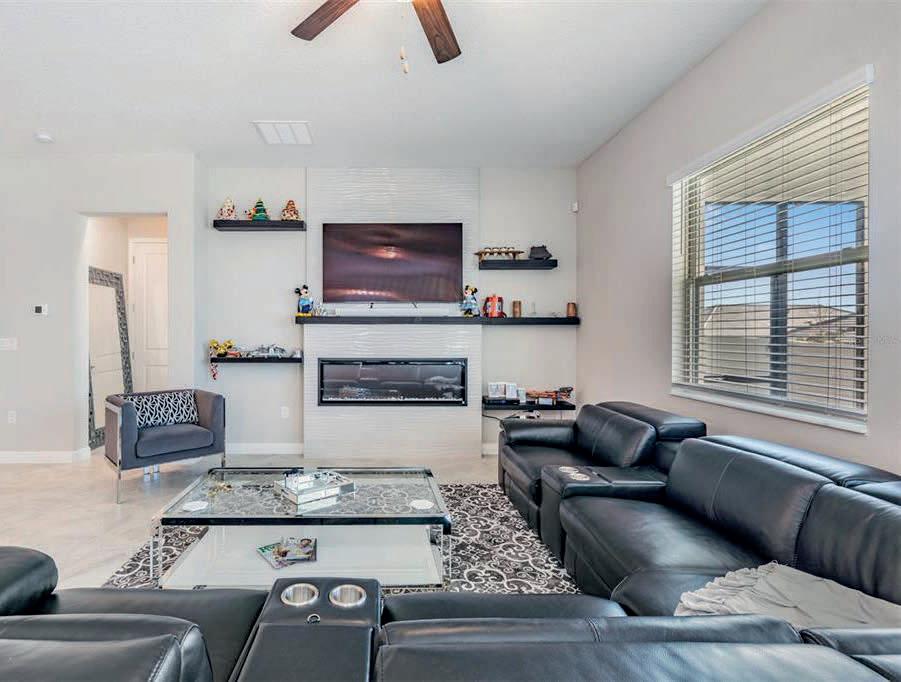
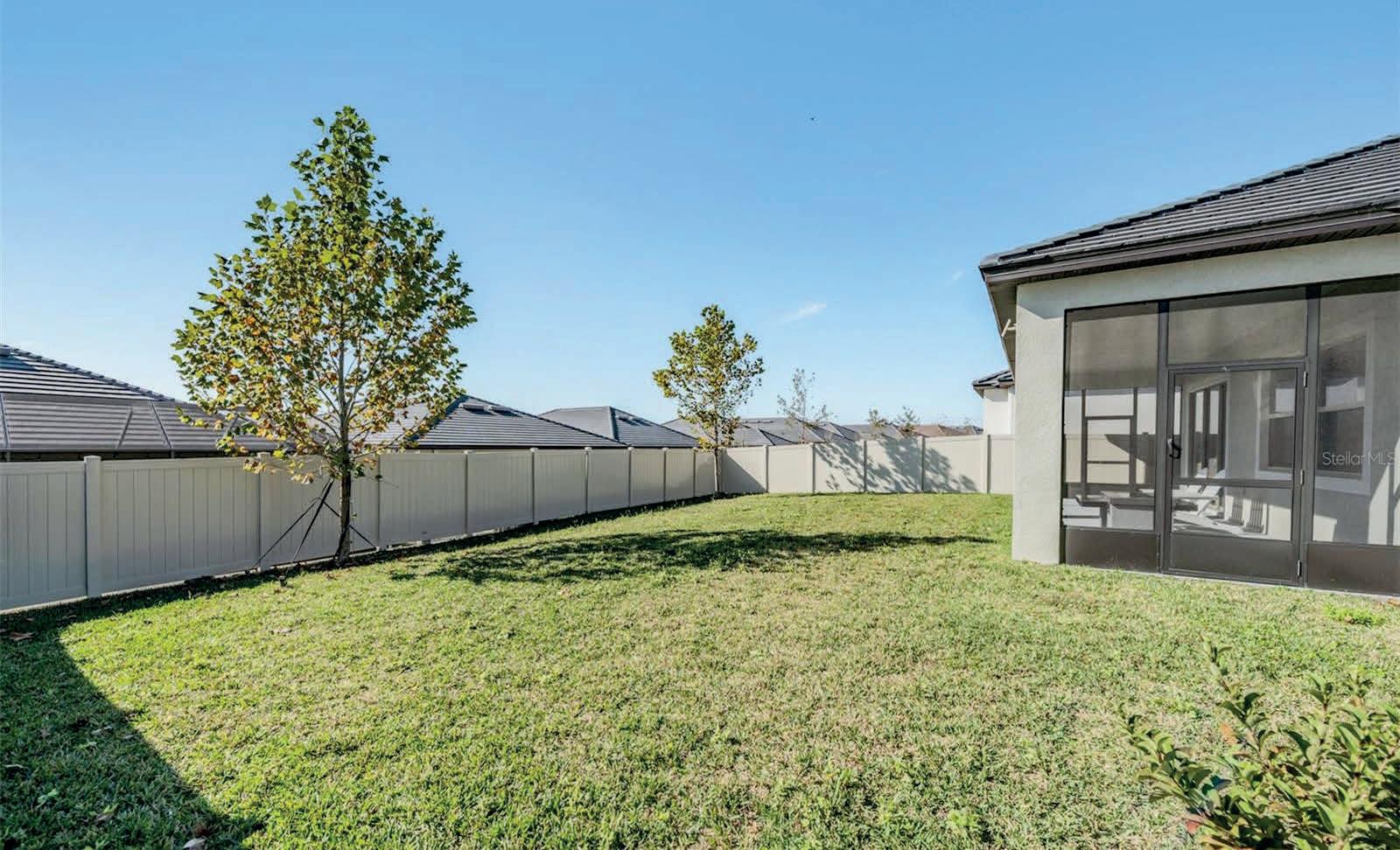

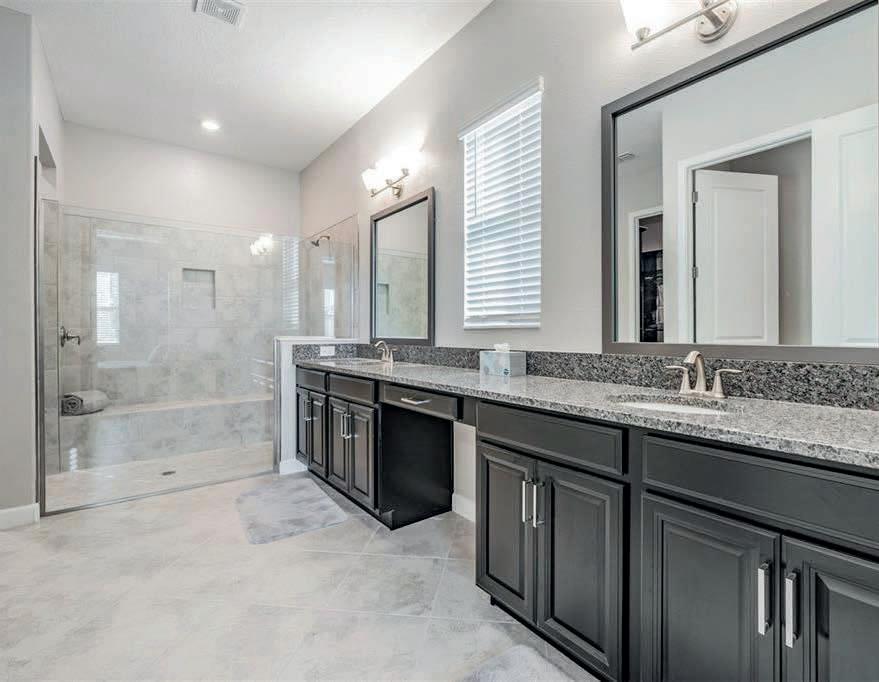

Offered at $465,000. Welcome to your Key West style tropical oasis waterfront home. Bring yourself, boat and portable Margarita maker for cruises that will lead you to the Gulf of Mexico. Virtually every aspect of this 3 beds, 2 baths home has been tastefully upgraded and is move-in ready. Your minutes from Skeleton Key marina, Robert J Strickland Park and Hudson Beach waterfront restaurants including staples, Sam’s beach bar and Inn on the Gulf for some of the best seafood in the area. Walking distance to Gianni’s Pizza, Crab house, Angel Sweet Bakery for daily baked donuts and the oh so delicious Hudson Beach Ice Cream Parlor. Hudson’s secret is getting out and the new up and coming place to be. This is a wonderful opportunity to own a piece of paradise on the beautiful Gulf of Mexico.

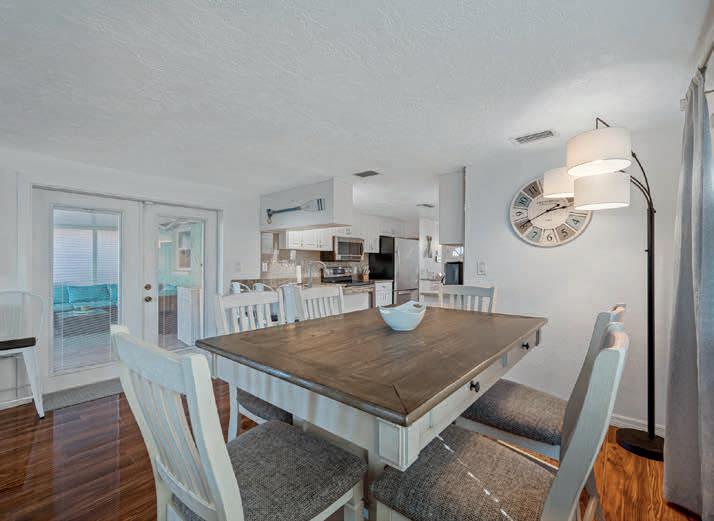
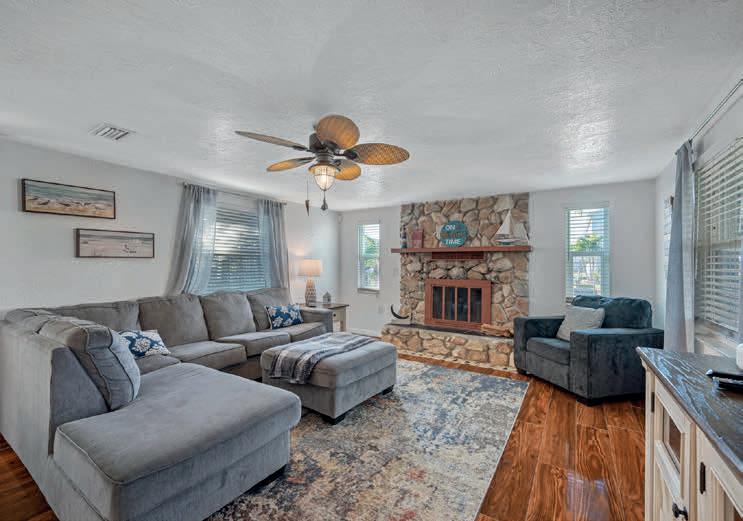
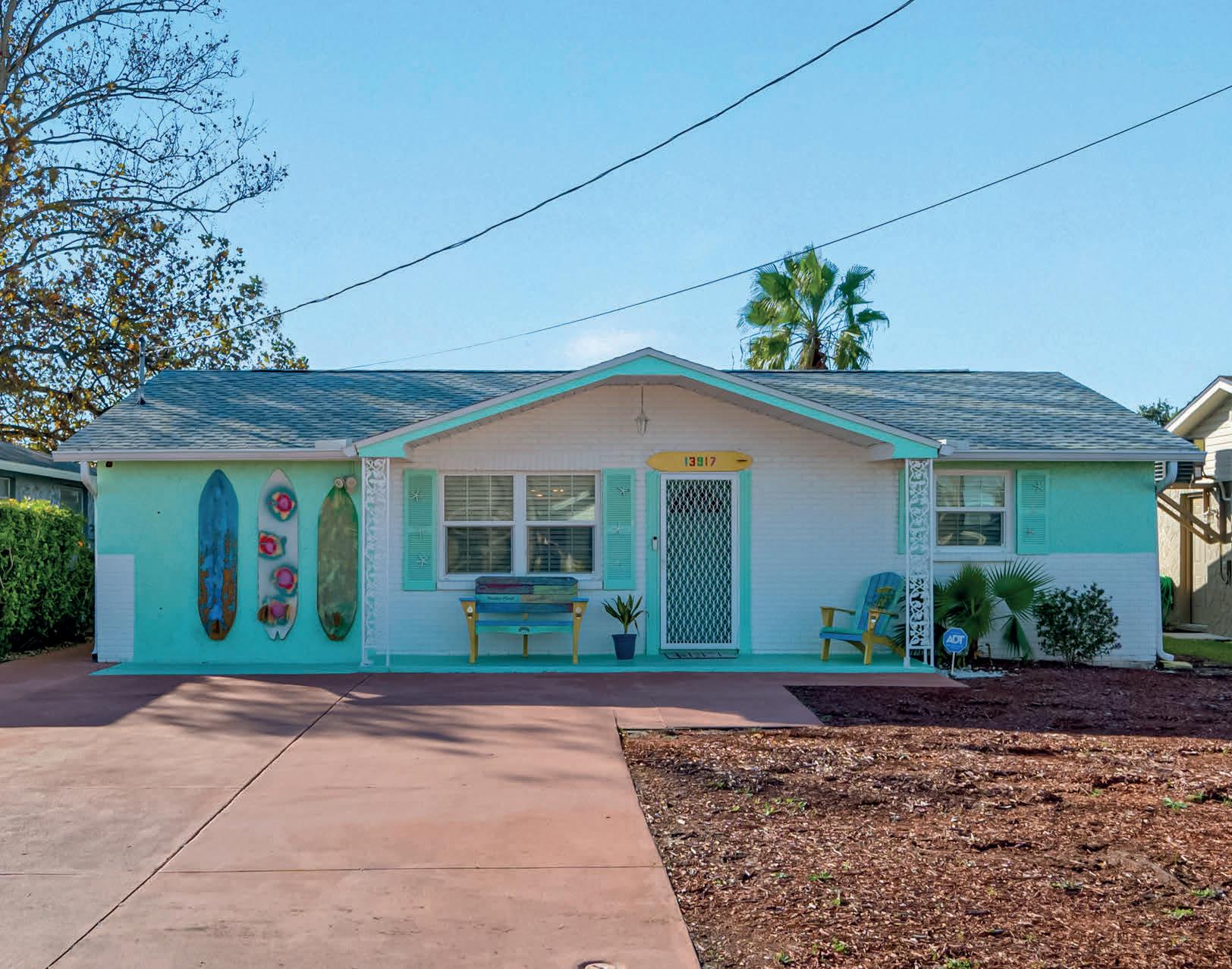
Lawrence Levine

REALTOR ®
C: 813.385.1152
O: 813.865.0700
lawrencesellstampa@gmail.com
lawrence.rootshomegroup.net
 13917 MURIEL AVENUE, HUDSON, FL 34667
13917 MURIEL AVENUE, HUDSON, FL 34667
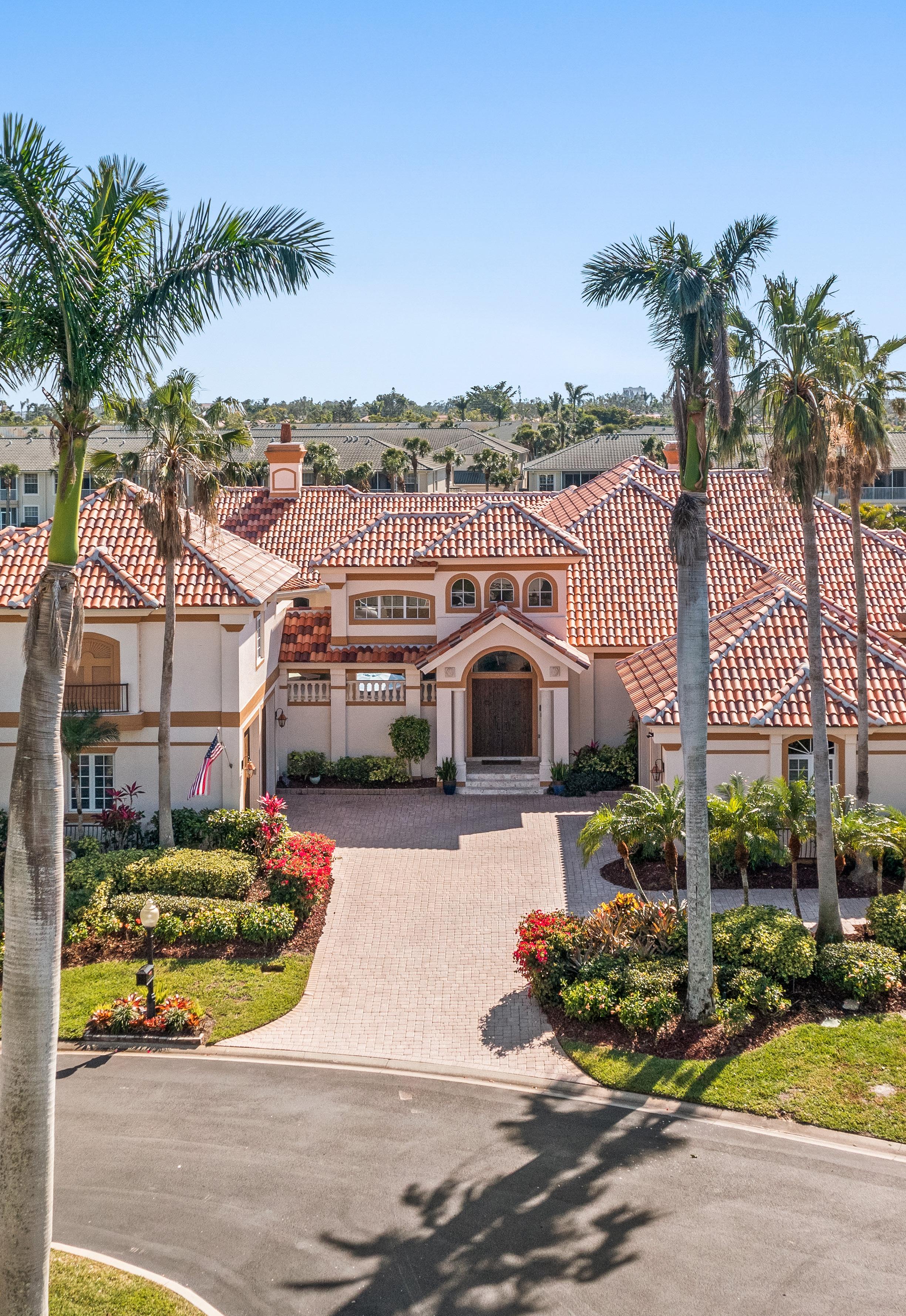
$1,675,000 / 4 BEDS / 3
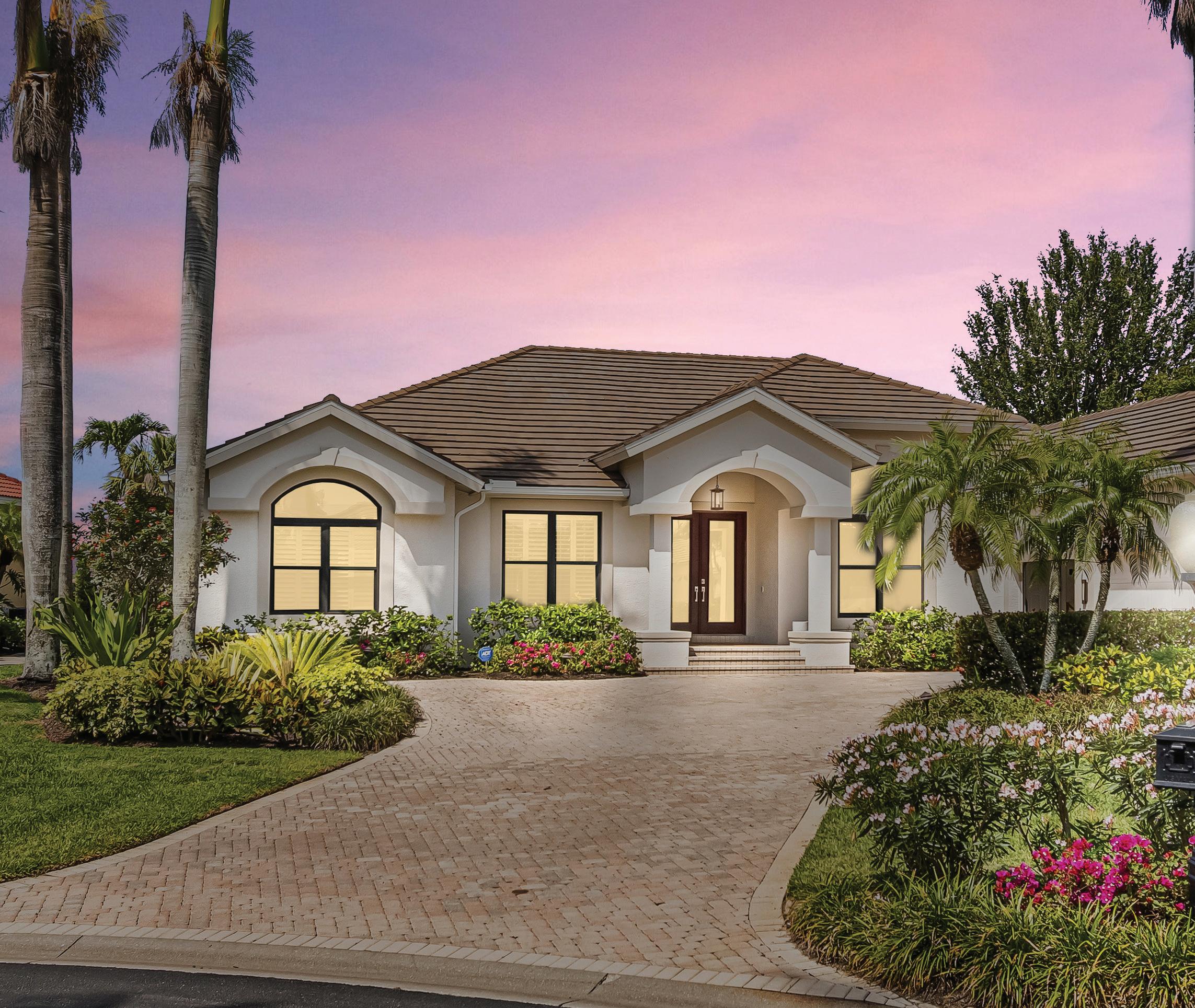
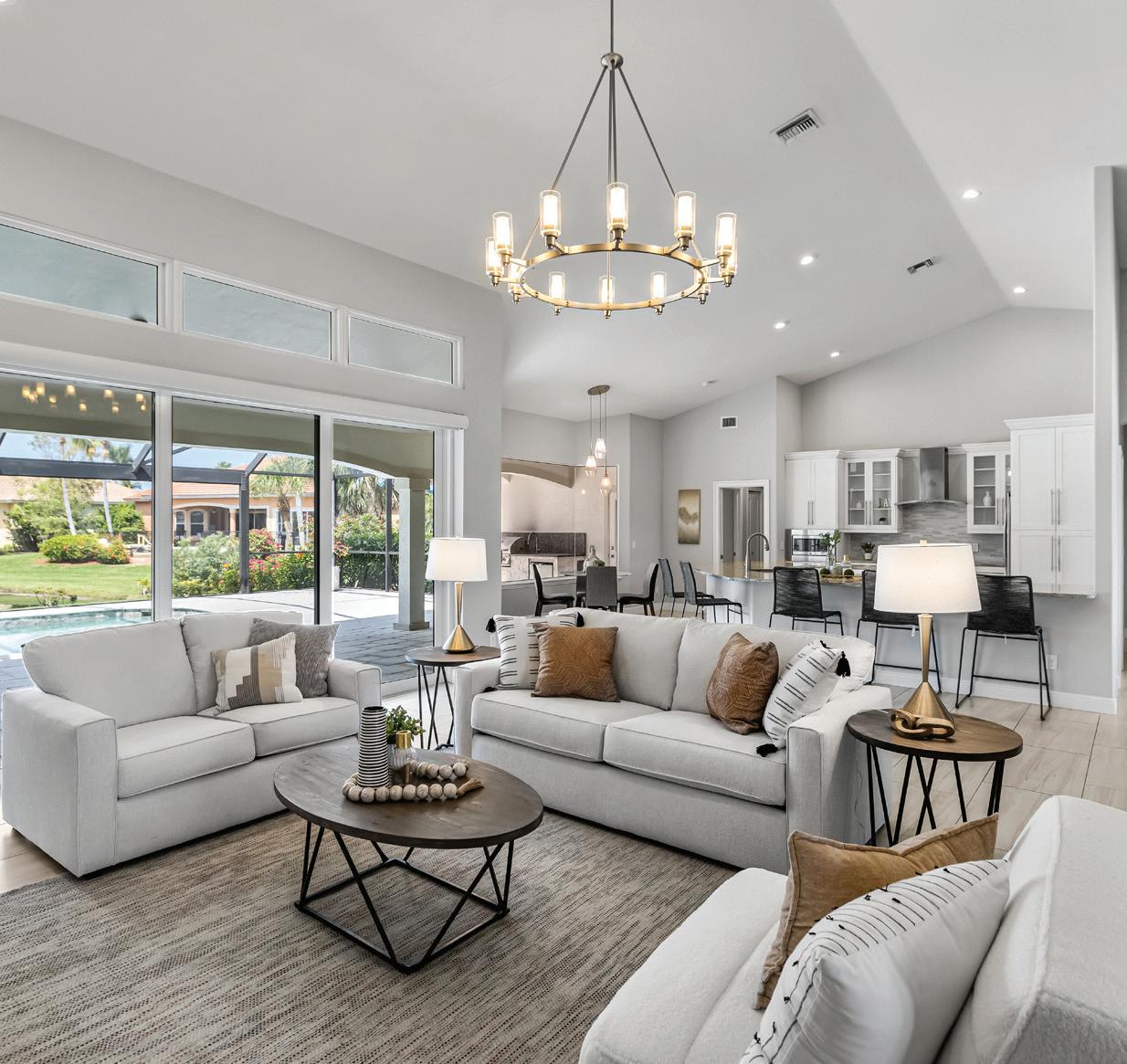
/ 1 DEN / 2,971 SQFT
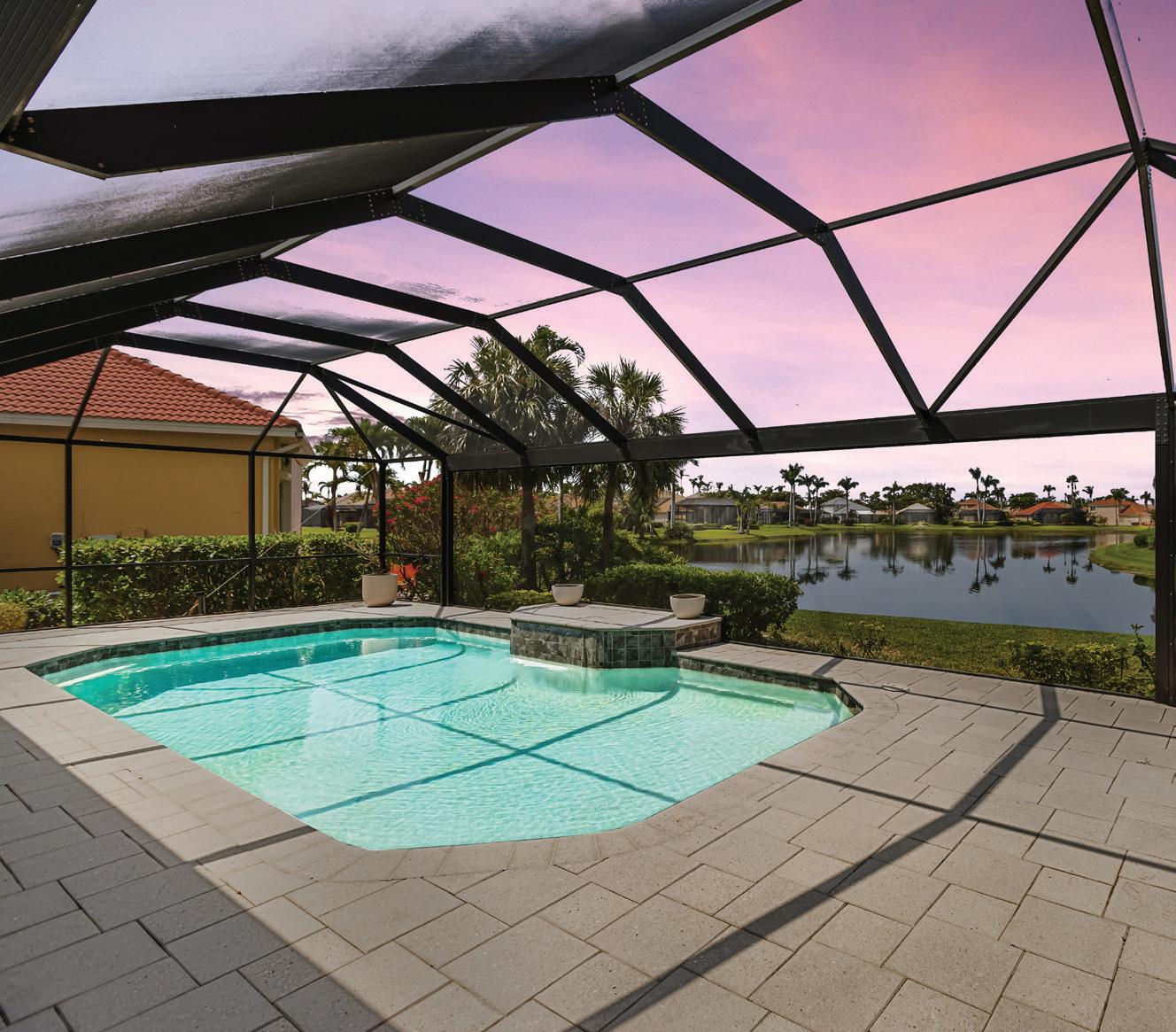 14610 HIGHLAND HARBOUR COURT, FORT MYERS, FL 33908
BATHS
14610 HIGHLAND HARBOUR COURT, FORT MYERS, FL 33908
BATHS
Ready to indulge in stunning sunset & lake views? This custom estate home has been crafted with the finest attention to detail. Hurricane impact doors & windows. Nearly 3000sf of living space, 4BR, 3BA, plus Den/Office providing all the room you need. Oversized 3 car garage. New roof in 2017. Enter this masterfully built home and find soaring ceilings, fabulous open floor plan, & formal & informal spaces. The main living area & kitchen spill onto the oversized, covered lanai with outdoor kitchen, pool bath, & custom sparkling heated pool all enclosed with picture window screen as to provide uninterrupted views. Built for entertaining, you’ll appreciate the light & airy atmosphere with neutral decor. Step into the kitchen featuring gorgeous cabinetry, level 2 granite countertops, GE Profile stainless steel appliances, & induction cooktop. Relax in the VIP suite with lake views, lanai access, tray ceilings, and double walk-in closets. You’ll love the VIP spa inspired bath with freestanding soaking tub and walk-in shower. Two additional bedrooms share a bath. Laundry room with storage. Be sure to watch the immersive walk-thru videos!




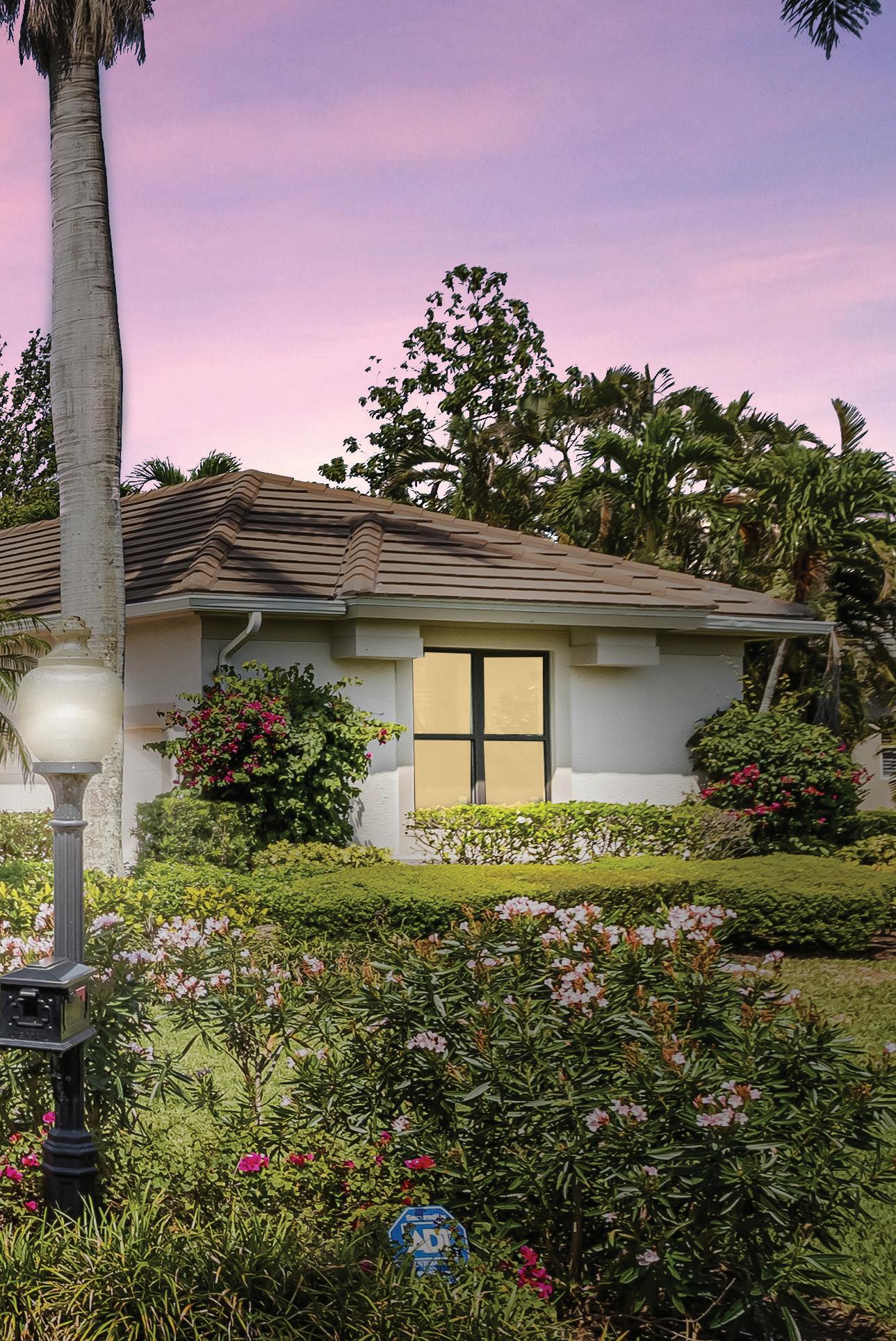


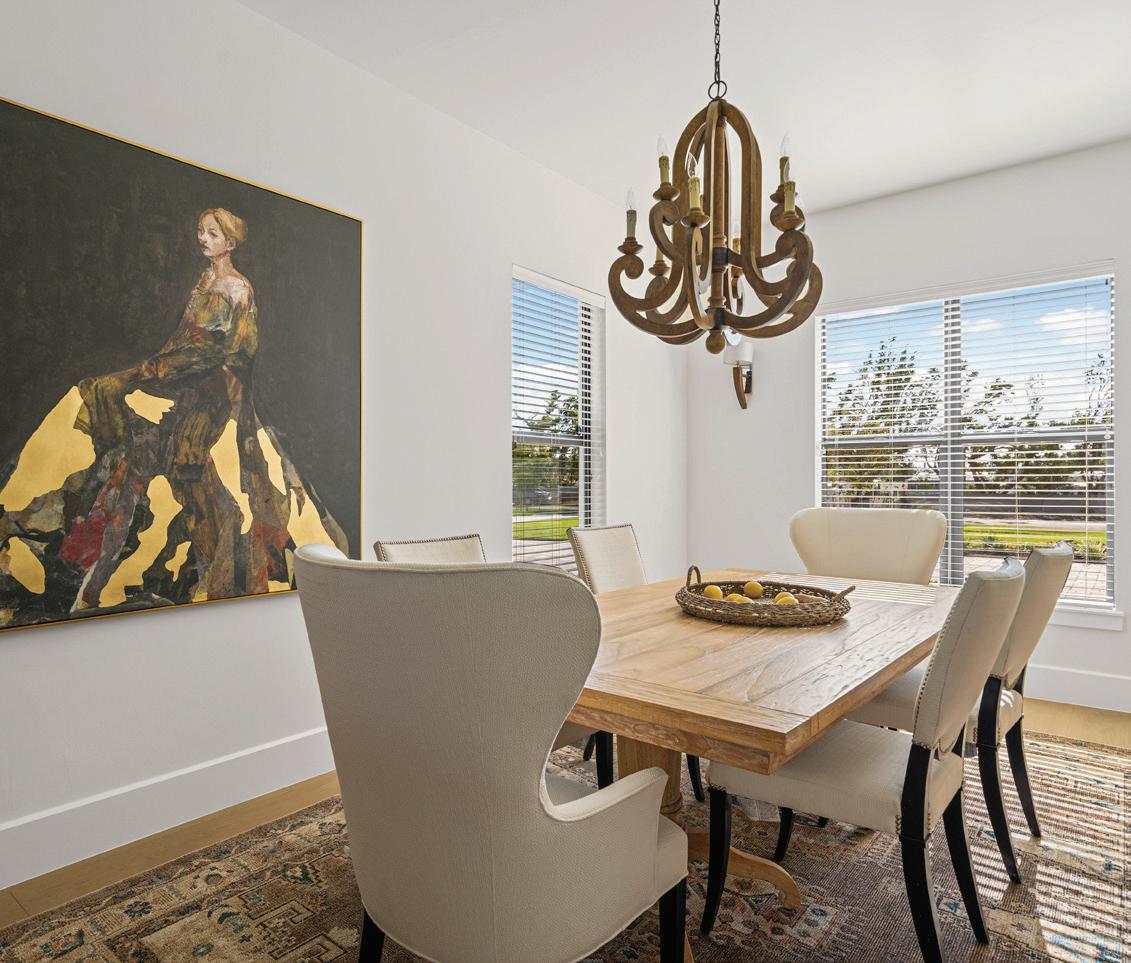

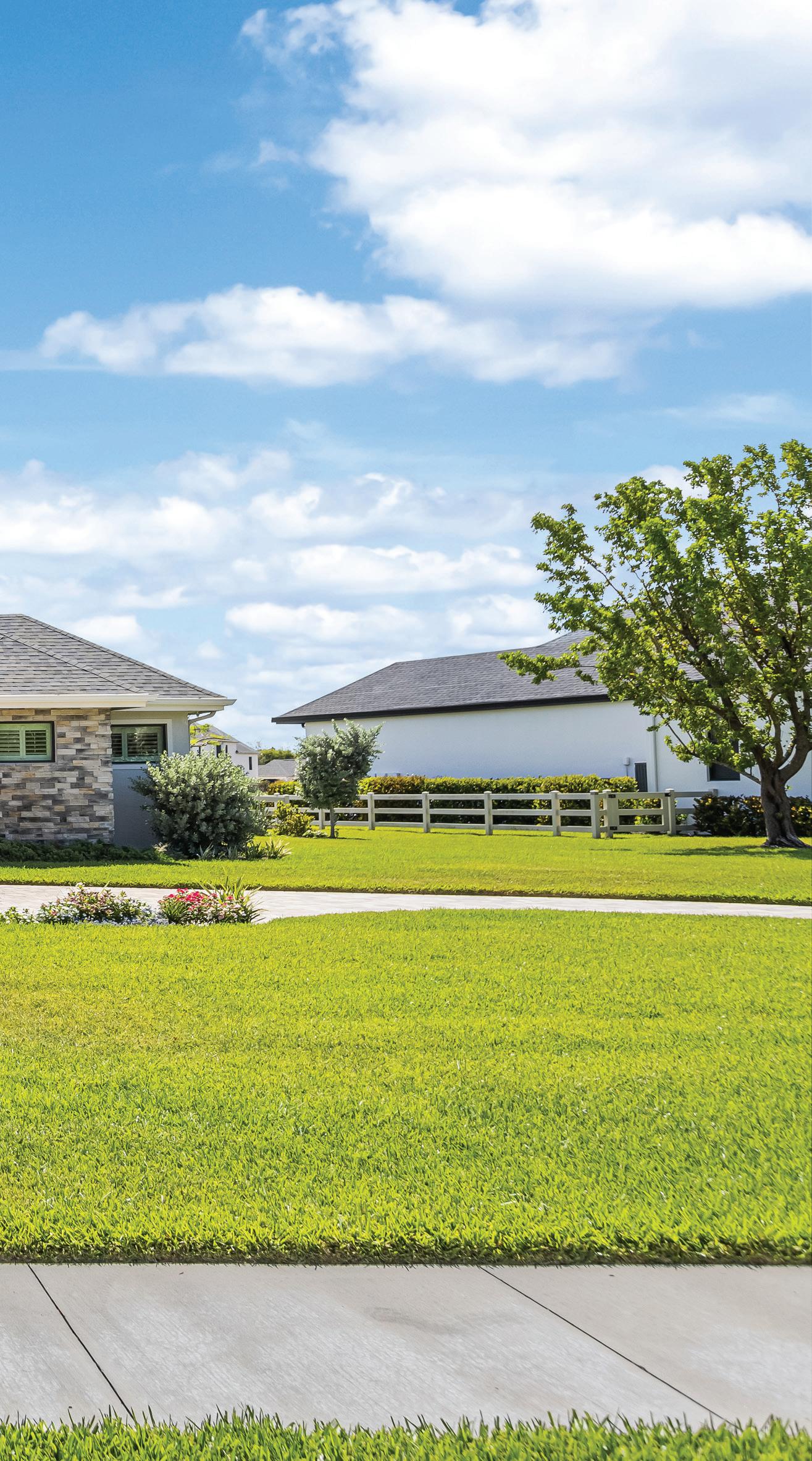
$2,900,000 / 5 BEDS / 5.5 BATHS / 1 DEN / 4,525 SQFT


It is easy to perfect the art of living when you live within a work of art! Exceptional indoor-outdoor living experience at this thoughtfully restored custom estate home on a rare 1-acre parcel in the sought after gated community of Shenandoah. Spacious and private California Coastal style open floorplan. Exceptional features include all impact windows & doors, soaring 14ft ceilings, 3 car garage, 2 new water heaters, 3 Lenox AC units, 8 foot solid wood interior doors & the list goes on. Over 4,500sf with 5 ensuite bedrooms plus den/office. Newly installed Karastan European oak wide plank flooring & tile in wet areas. Double tray ceiling & reclaimed wood beams in entry, living area & primary suite. First floor primary suite with sitting area, lanai access, 2 walk-in closets, Listello tiled rainhead shower, and quartz counters. 2 additional ensuite bedrooms. Separate suite under truss with bedroom & bath. Custom designed kitchen features contemporary custom cabinets, Jenn Aire gas stove, all new appliances. Expansive lanai overlooks your backyard & community lake. Outdoor kitchen with Artisan grill & granite counter. Sparkling, turquoise, heated pool has new pool pump/heater. Indulge in the immersive walk-thru video!
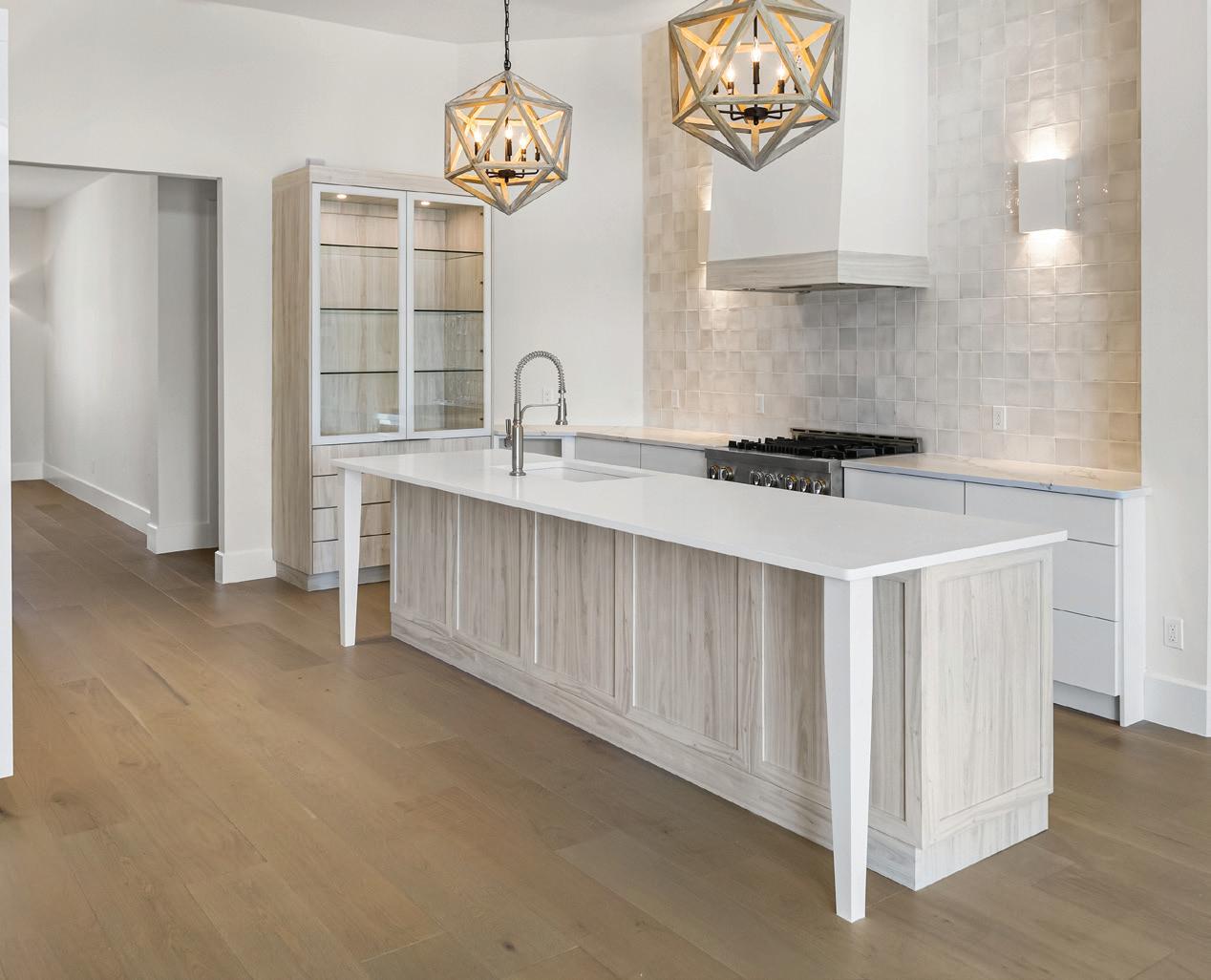
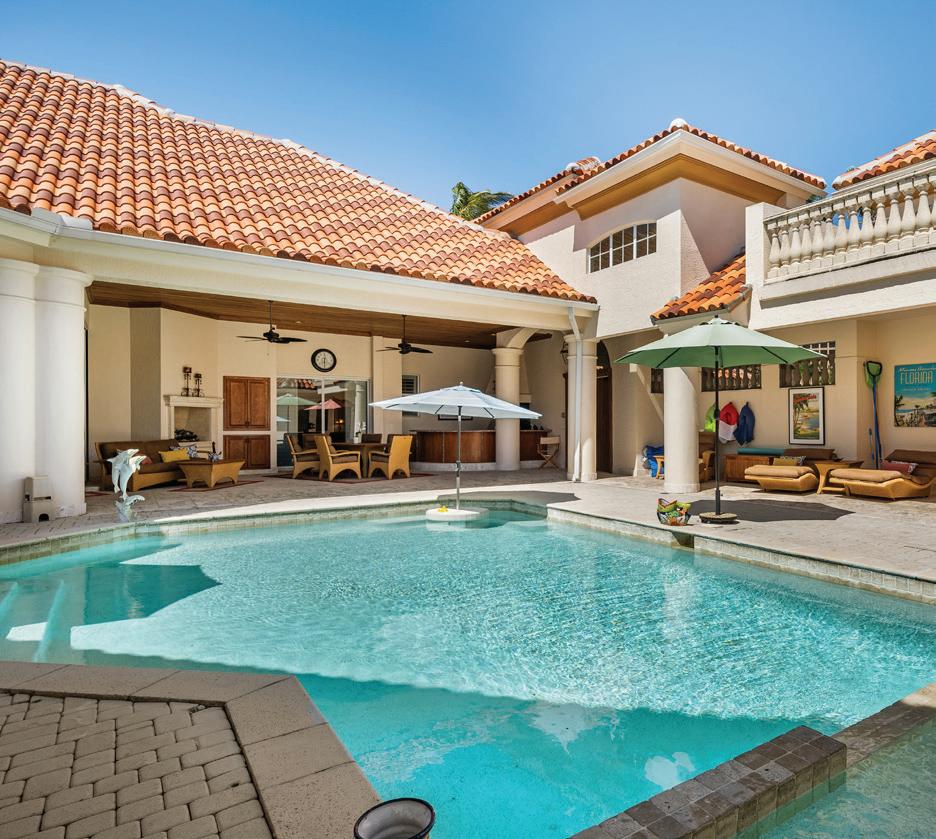


One of a kind courtyard estate home in Gulf Harbour Yacht & Country Club. Golf membership available for separate purchase. Walk thru the Pecky Cypress doors and enter your outdoor paradise. 6BR, 6 Full baths & 2 half baths, 6593 sqft living space, 4 car garage, and golf cart garage. New roof in 2022. 35KW generator. Expansive pavered pool area with swim up bar, spa, fireplace, & teak ceiling. Outdoor kitchen offers granite counters, icemaker, fridge, & Viking BBQ. Second floor bonus suite with kitchenette, bath, steam room and balcony overlooking courtyard. First floor sauna room. Etched glass doors lead into impressive living space with 12ft zero corner doors. Chef’s kitchen is a dream with custom wood cabinetry, granite counters, double oven, Viking stovetop with dual griddles, warming drawer, Subzero fridge, walk-in pantry. Butler pantry with access to formal dining area. Granite countertop bar with icemaker, sink, & fridge. Main living space features unique octagon pecky cypress ceiling. Office with views of 4th fairway. All doors are mahogany. 900 bottle wine cellar. 4 ensuite bedrooms. Be sure to watch the immersive walk-thru video!

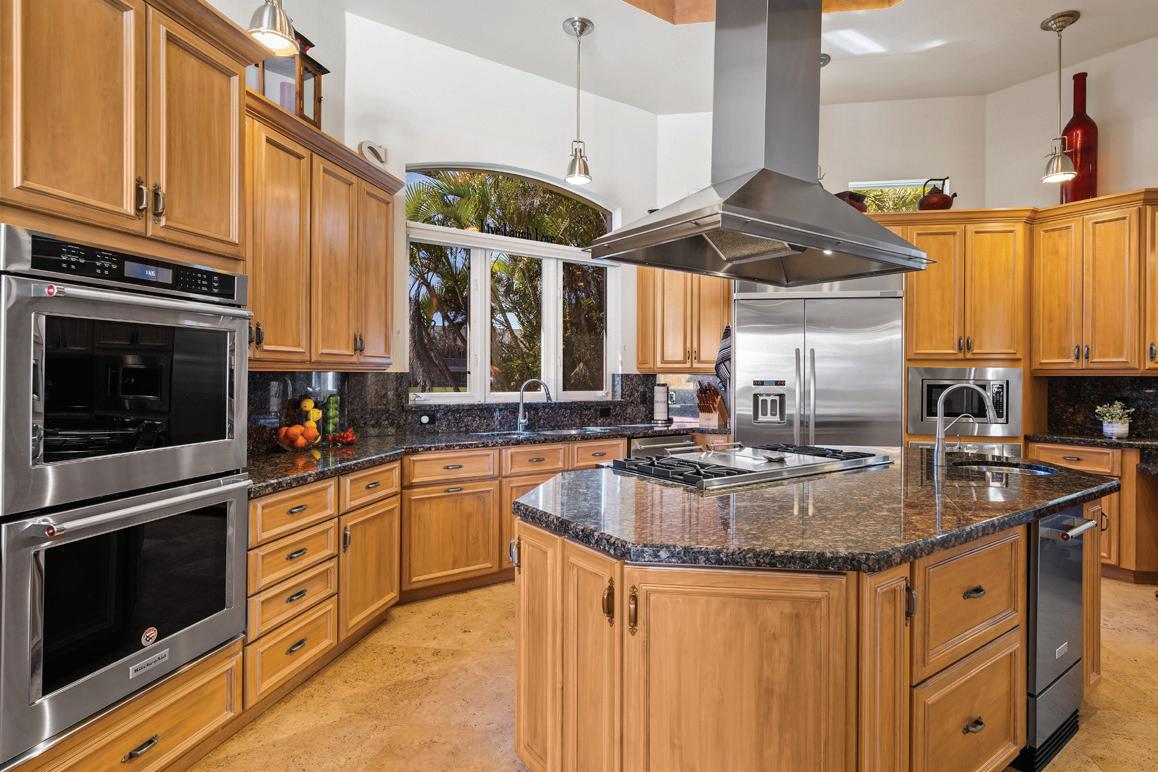



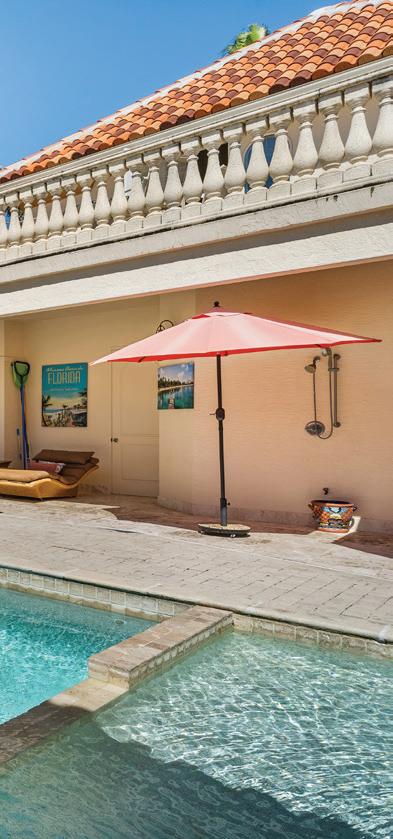

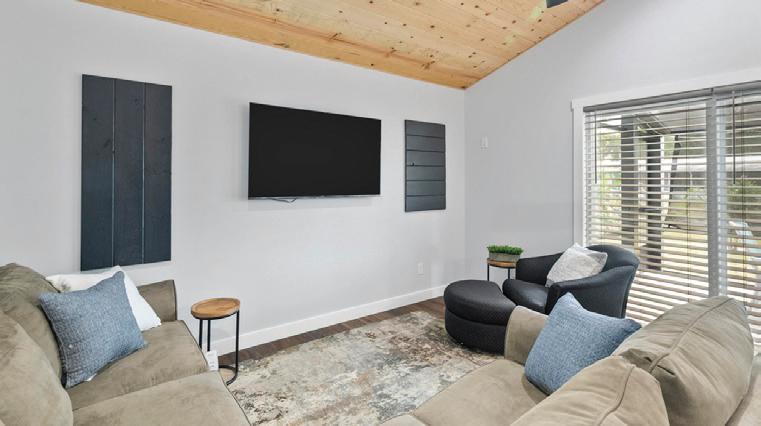
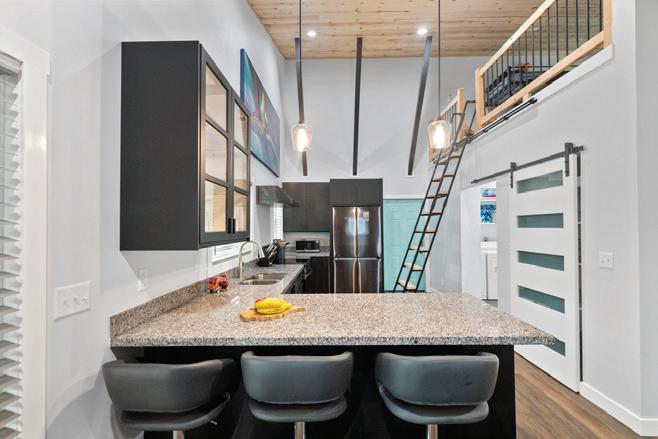

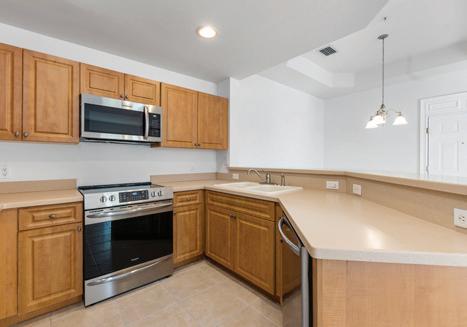
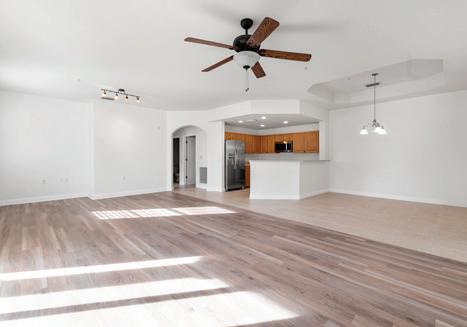
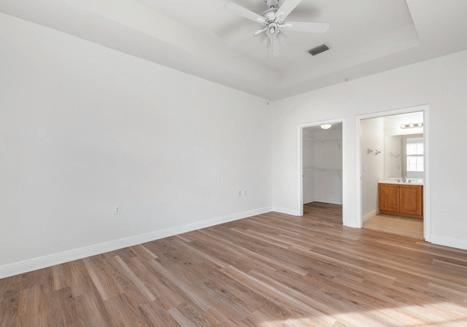

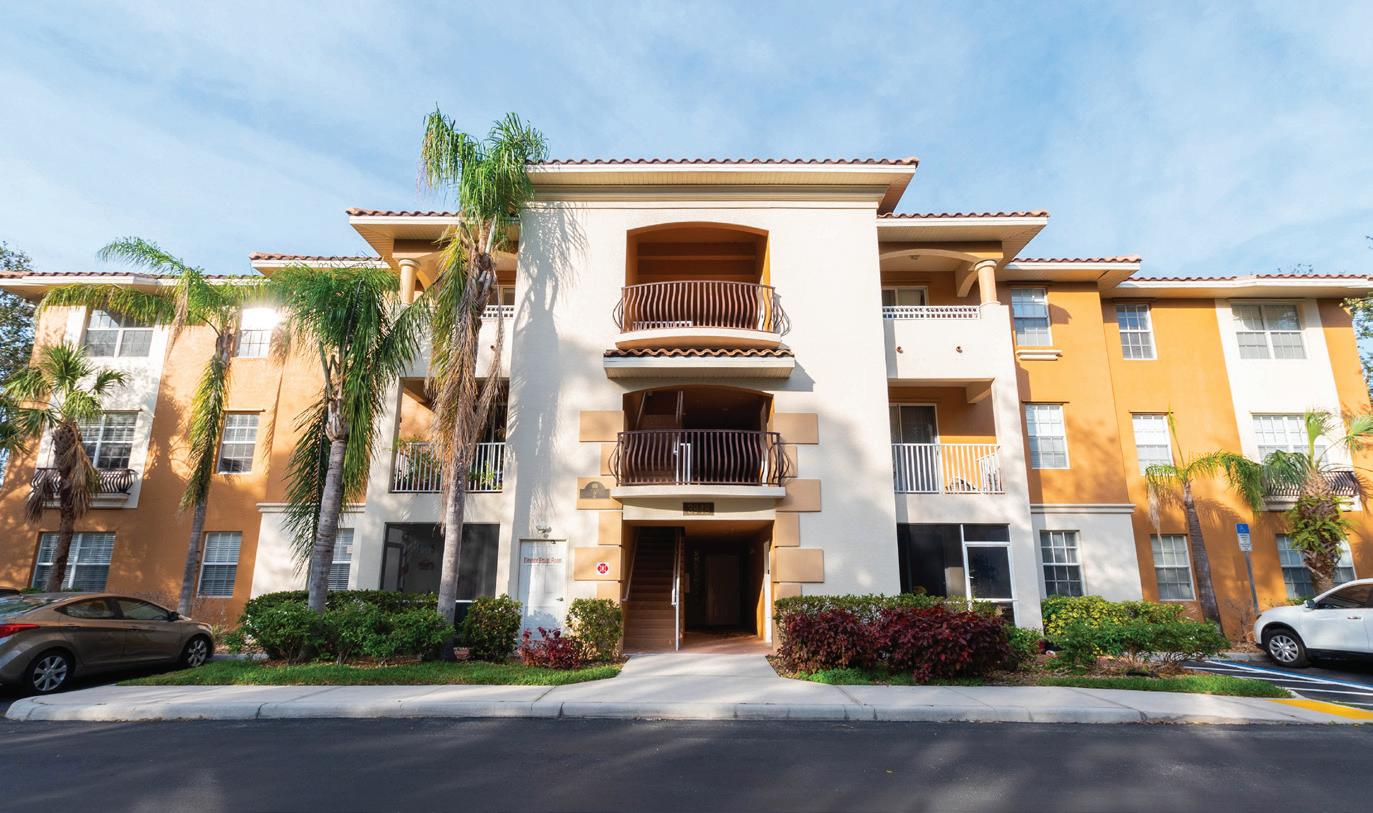
This stunning condo features two spacious bedrooms, two full bathrooms, and a RARELY available detached garage. As you enter the condo, you are immediately greeted by the bright and airy living room, which boasts high ceilings and a sliding glass door that leads to the private balcony and storage closet. The kitchen features brand new appliances and plenty of storage space. This condo is move in ready with brand new flooring and has been painted throughout. The master bedroom is generously sized and features a walk-in closet and an en suite bathroom with dual vanities and a large shower. The second bedroom is also spacious and has ample closet space. The Isles of Porto Vista community offers resort-style amenities, including a sparkling pool, spa, fitness center, and clubhouse. The complex is conveniently located near shopping, dining, and entertainment options, as well as easy access to major freeways. Don't miss the opportunity to make this stunning condo your new home!

REALTOR ®
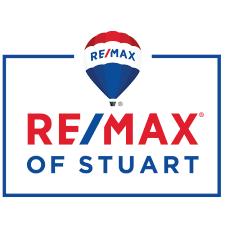
Direct: 239.839.5147 I Office: 239.674.3775
Leonor@equityrealty.com


www.fortmyersrealestate.com
3 BEDS
UNIQUE PROPERTY WITH DIRECT WATER ACCESS
Looking for a unique property that can be the perfect starter home, retirement respite or better yet an investment property with great potential? Look no further than this completely rebuilt 3 bedroom, 2 bath home in the desirable community of Buckhead Ridge. Situated on a canal with direct access to Lake Okeechobee makes this the perfect fisherman’s retreat. Not only is this waterfront property a serene and comfortable place to stay, but it is also a smart investment that is built to withstand up to category 3 hurricane force winds and energy efficient. It features new roof, hurricane impact windows, new covered carport and patio with upgraded sun-blocking screen, new mini split a/c unit, new flooring, and new loft area for additional living space. Solar panels are paid in full. Not to mention, what you see is what you get - this property comes fully furnished. Don’t miss this unique opportunity to invest in Okeechobee’s bustling real estate market!
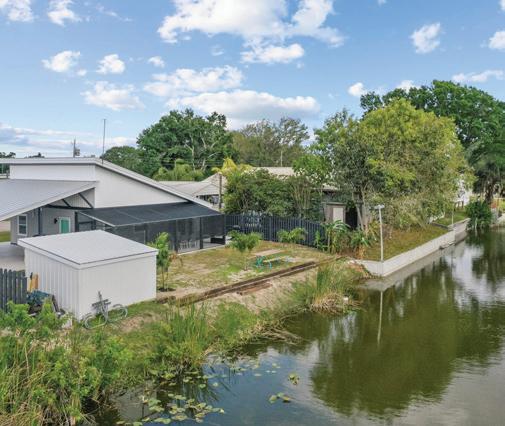
A two minute walk to the best beach on Sanibel island is waiting for you in this beautiful move-in ready home on Jamaica Drive in the popular Tradewinds neighborhood. The home features an open floor plan with gourmet kitchen, tile and wood floors, impact windows and sliders, high ceilings and many built in cabinets and shelves. The entire living level of the house had no Hurricane damage and recent repairs include new pool cage screen, on demand hot water heaters, air conditioner and landscaping. The Tradewinds neighborhood is close to the Sanibel shared use path, shopping, restaurants, Ding Darling Wildlife Sanctuary, the Sanibel School and the Sanibel Recreation Center. The Homeowners Association private path offers great beach access and spectacular sunsets all year long.
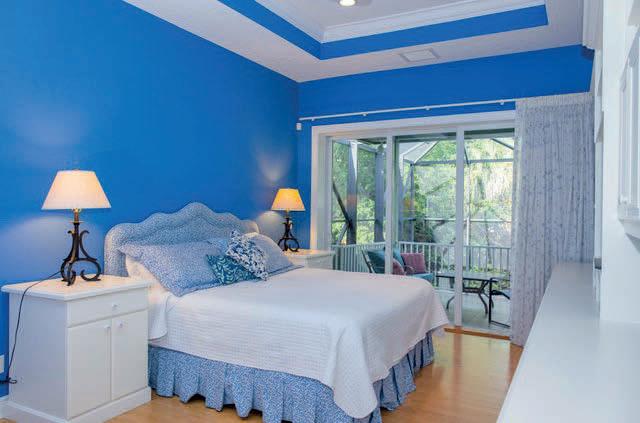


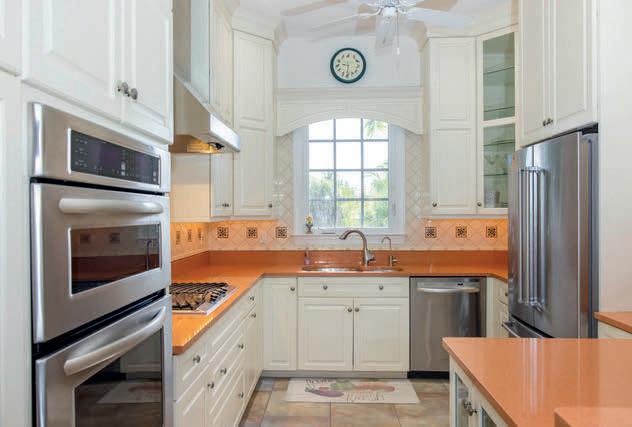
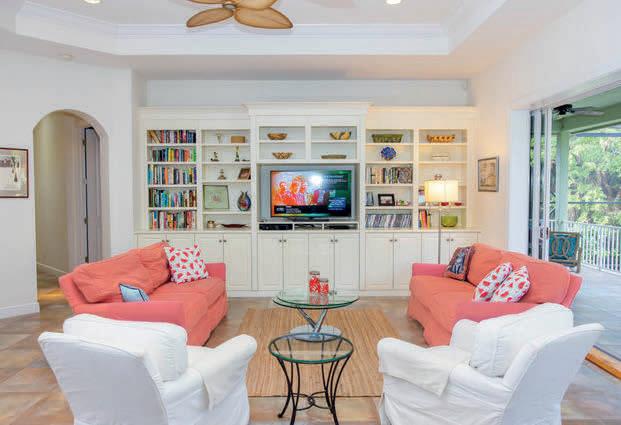



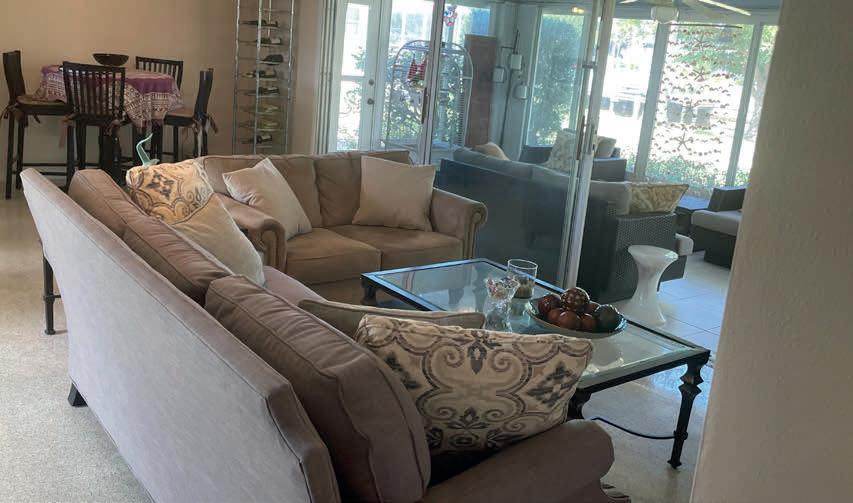

Beautiful direct access waterfront home, move in condition, two bedrooms two baths with plenty of room for a pool. 12000lb boat lift with canopy. The boat, motor and home furnishings are negotiable. Walk to the Yacht Club Beaches and Boat House Restaurant. Walk to the Tennis Courts Shopping and other Restaurants as well. This home also features a whole house generator and fully screened and enclosed sun room. Enjoy afternoons in your shaded back yard and watch the potential appreciation and potential income as you can rent this home as an Air B&B or Vacation rental. This move in home is ready for you to occupy for little more than the value of the lot.

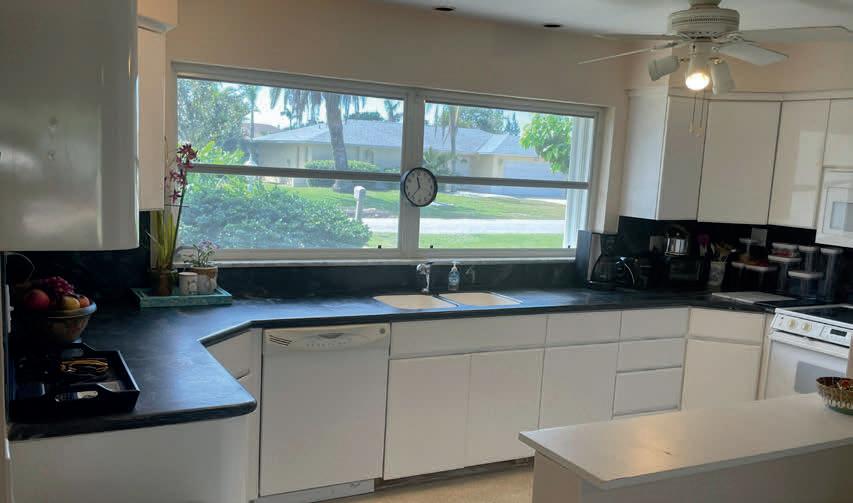
 Steven Averbach
Steven Averbach

REALTOR ®
C: 732.298.1170
steven.averbach@gmail.com www.jonesandcorealty.com

Located near Pine Island Rd with plenty of stores, restaurants and recreation centers. Open concept 3 bedrooms + den, heated pool with a screened enclosure and white privacy fence. Home has also an outdoor kitchen. Split bedrooms, porcelain floors throughout, a wide corner slider for incredible natural lighting and beautiful views of the outdoor area. Great Room has 11’4” ceilings and 10’4” Tray ceiling. The kitchen includes 42” cabinets with an extra pantry, soft close doors, granite countertops, tiled backsplash, great ceiling lights and stainless steel appliances. Master suite has 9’4 tray ceilings and has his and hers walk in closet. Master bath has double vanities with granite countertops, large tiled shower, and a private commode. Laundry room has extra cabinets and counter. The yard has an irrigation system. The house is being sold unfurnished, however, the furniture can be purchased separately.
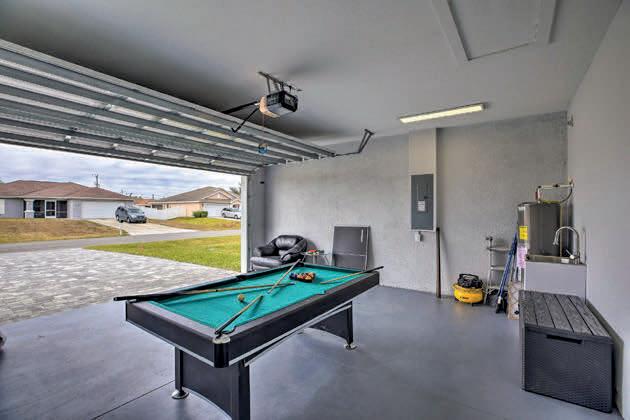
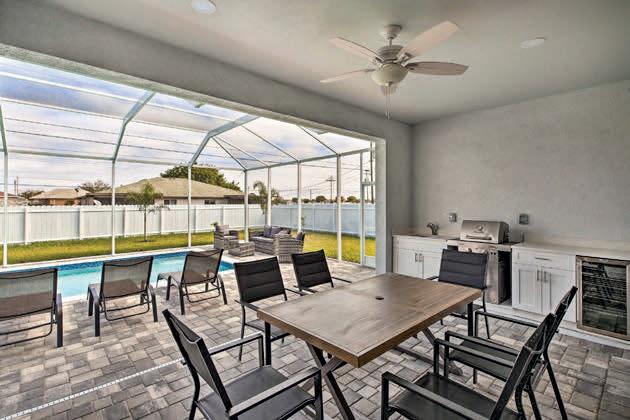
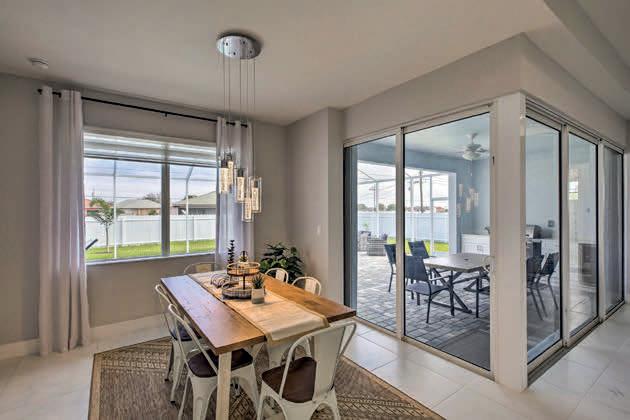






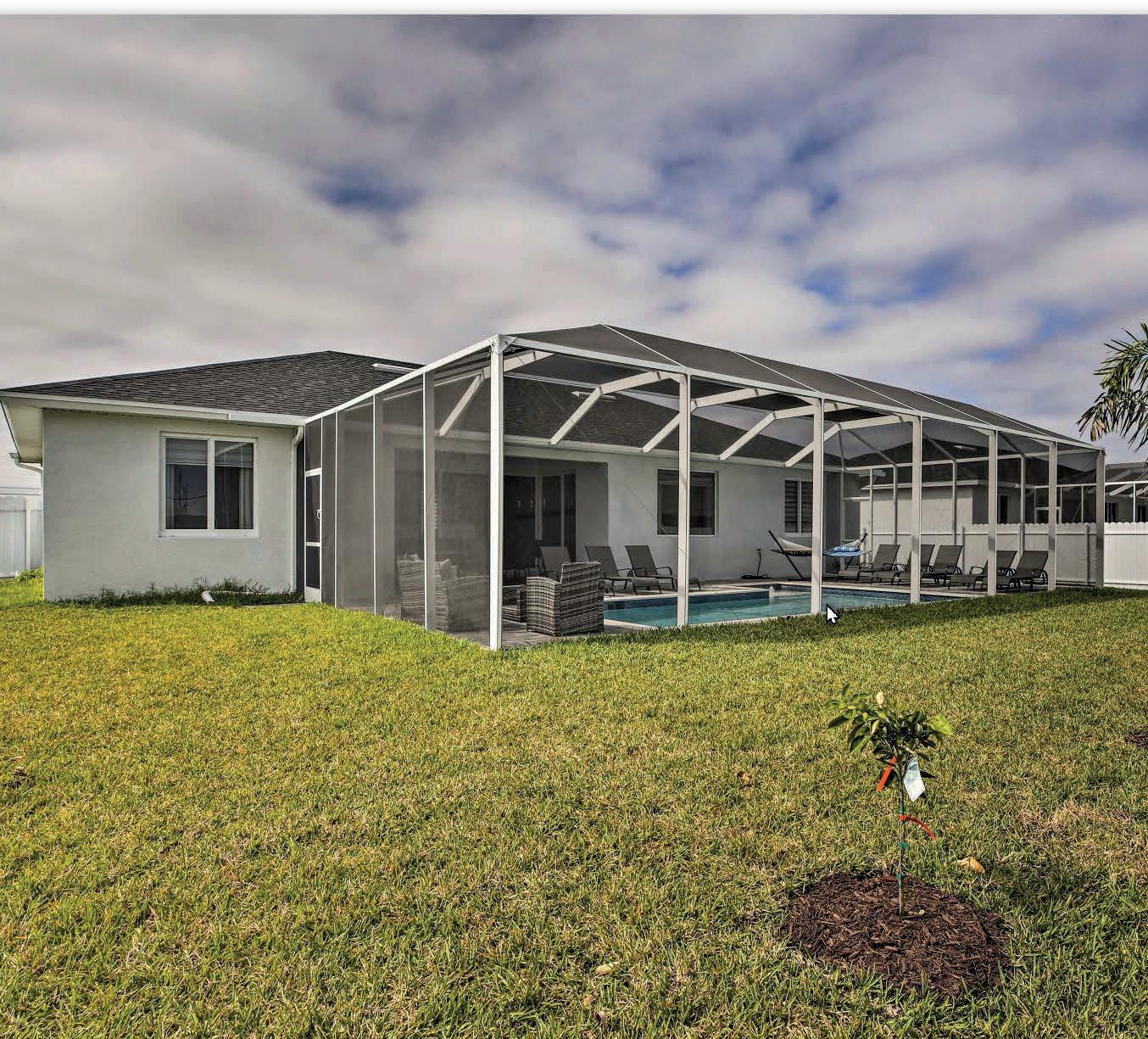
The best deal in Heritage Landing! $61,000 below market! This layout lives like a home with 3 bedrooms and 2200+ sq ft, 2.5 car garage, great room with living/dining/kitchen, and seating areas to encourage conversations with everyone. Escape to a private and sun-filled owner’s suite with ensuite shower and double sinks, his and her walk-in closets. Welcome to resort living at its finest. You’ll feel like you’re on a year-round vacation with a state-of-the-art fitness center with aerobics room and yoga studio; an onsite trainer from 10-4 every day; 6 pickle ball courts; 6 Har Tru tennis courts, 2 bocce courts; locker rooms and sauna; and a full-service day spa for nails, massage, and facials. With gradual wade in pool with separate lap pool, tiki bar with full menu and poolside service. This is Country Club and elevated resort living you will not find anywhere else in the area. Each owner has the privilege of a GOLF MEMBERSHIP to play the renown Gordon Lewis championship 18-hole golf course with pro shop, driving range, and putting green. INVESTORS TAKE NOTE: The last Bay Creek model sold recently for $560,000, giving you instant equity. Don’t let this opportunity pass you by.


 Christine Chamberlin
Christine Chamberlin
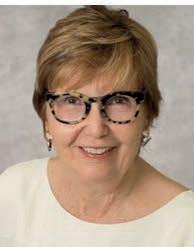
REALTOR ®

c: 941.268.3172
o: 941.639.0090
christine.chamberlin@cbrealty.com


FindYourGulfCoastDream.com

Rose Padua

REALTOR ®
941.624.3800
padurosario@gmail.com
www.RosePaduarealestate.com
Gerald “Jerry” Fedroff
REALTOR ®

732.567.0079

Jerry.Fedroff@gmail.com
www.RosePaduarealestate.com

No need to build and no more waiting!! This beautiful home is ready for new owners, 4 bedrooms, 3 full baths and 2-car garage and over 2,200 sq ft under air, total under roof 3,165 sq ft. This gorgeous home have all the beals and whistle of a model home and what you would want on your dream home in SW Florida.

Gorgeous 2020 custom built home in beautiful Deep Creek community!! This new home with 4 bedroom 3 baths and oversized 2 car garage. Home features most of the things you would want in Florida dream home starts with the bright and open split floor plan.




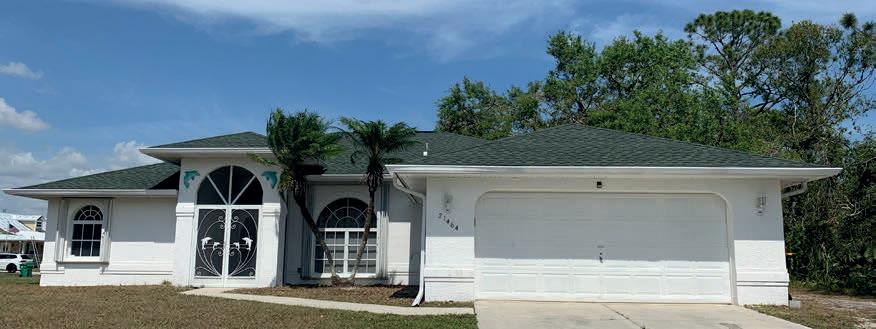
Gorgeous view of the big wide canal build your dream home and enjoy the beautiful view of the sunset. There is 85 linear foot concrete seawall, this property is very convenient to all the shopping and restaurants. The Port Charlotte Beach complex is also just mins away with public pool and tennis courts are all around too. The beautiful Siesta Key Beach and Ft Myers beach are just around 50 mins away. Enjoy the SW Florida life style and all the amenities of mostly beautiful weather our area has to offer.
Large 3 bedroom 2 bath home off of Harbor Blvd. Close to Veterans Hwy for easy access to shopping, dining, beaches and more. This home has a split floor plan. Large master bedroom fits a king size bed with lots of room. Master bathroom has a soaking tub and separate walk-in shower and double vanities. Master bedroom and family room have sliders to the lanai and pool area. Formal living room and dining room with sliders out to the pool area. Huge family room overlooking Pool and private backyard!!
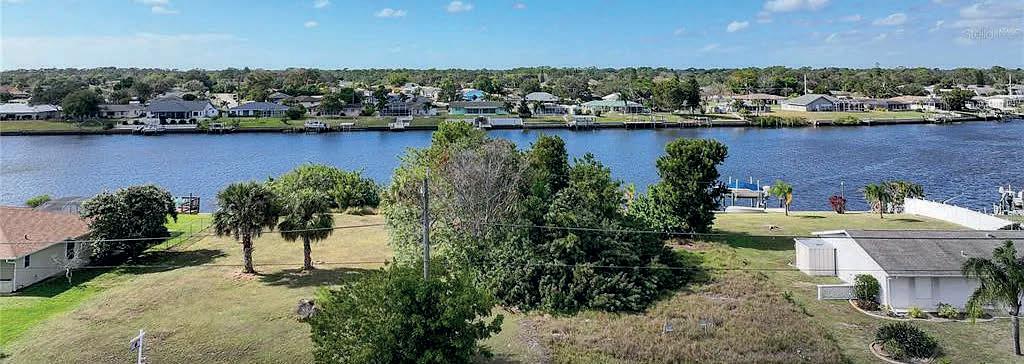
PORT CHARLOTTE, FL 33981

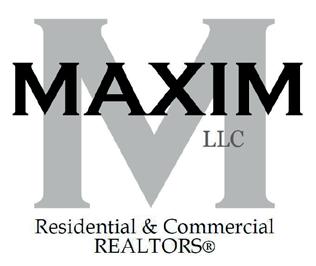
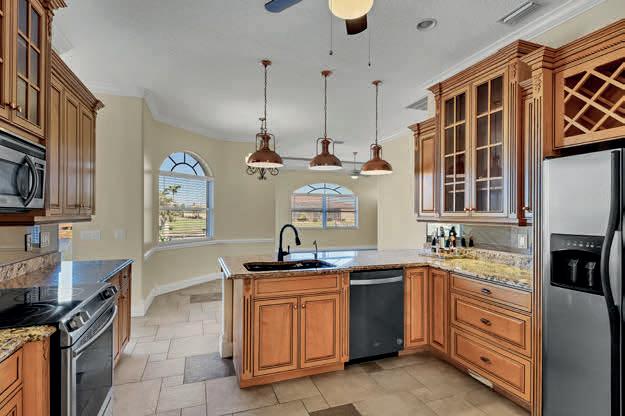
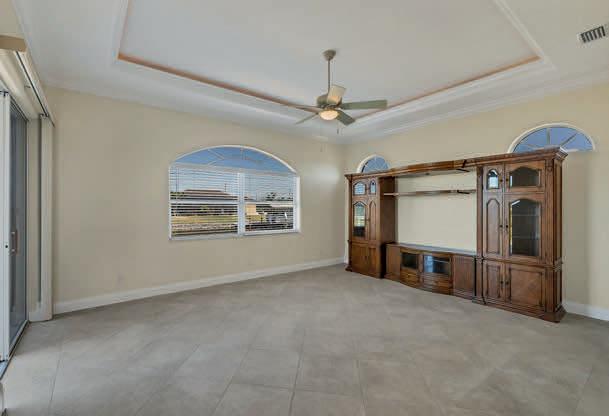
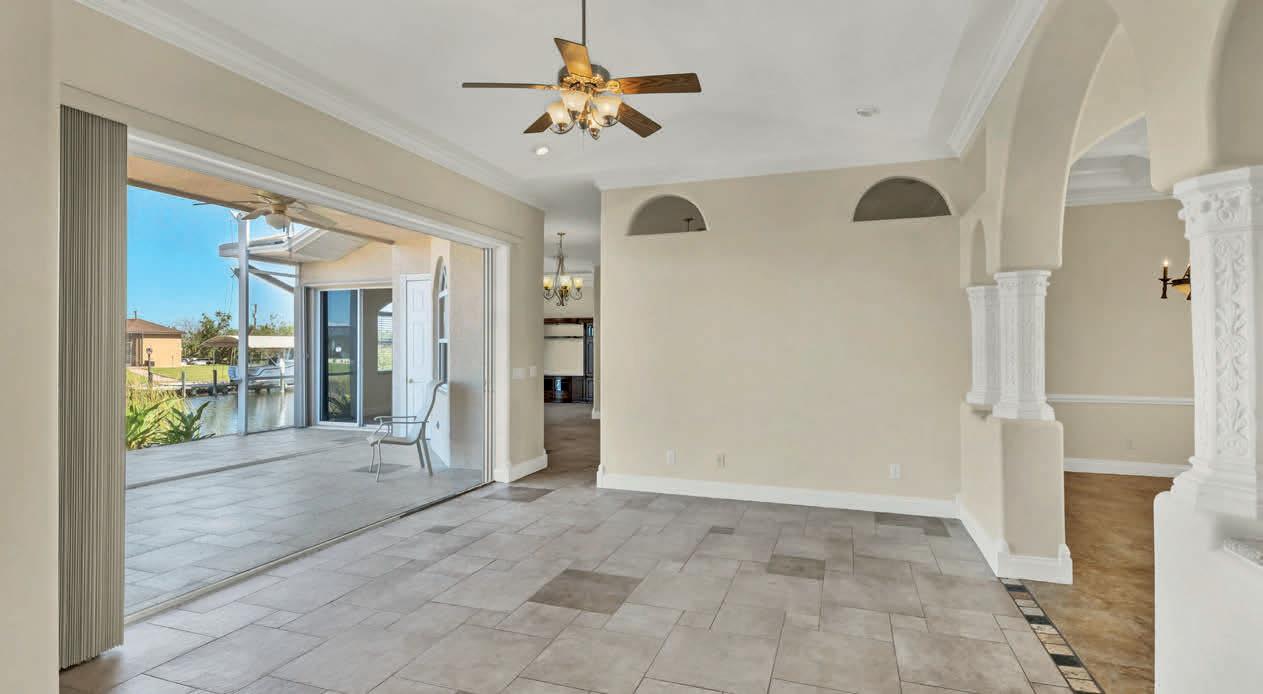
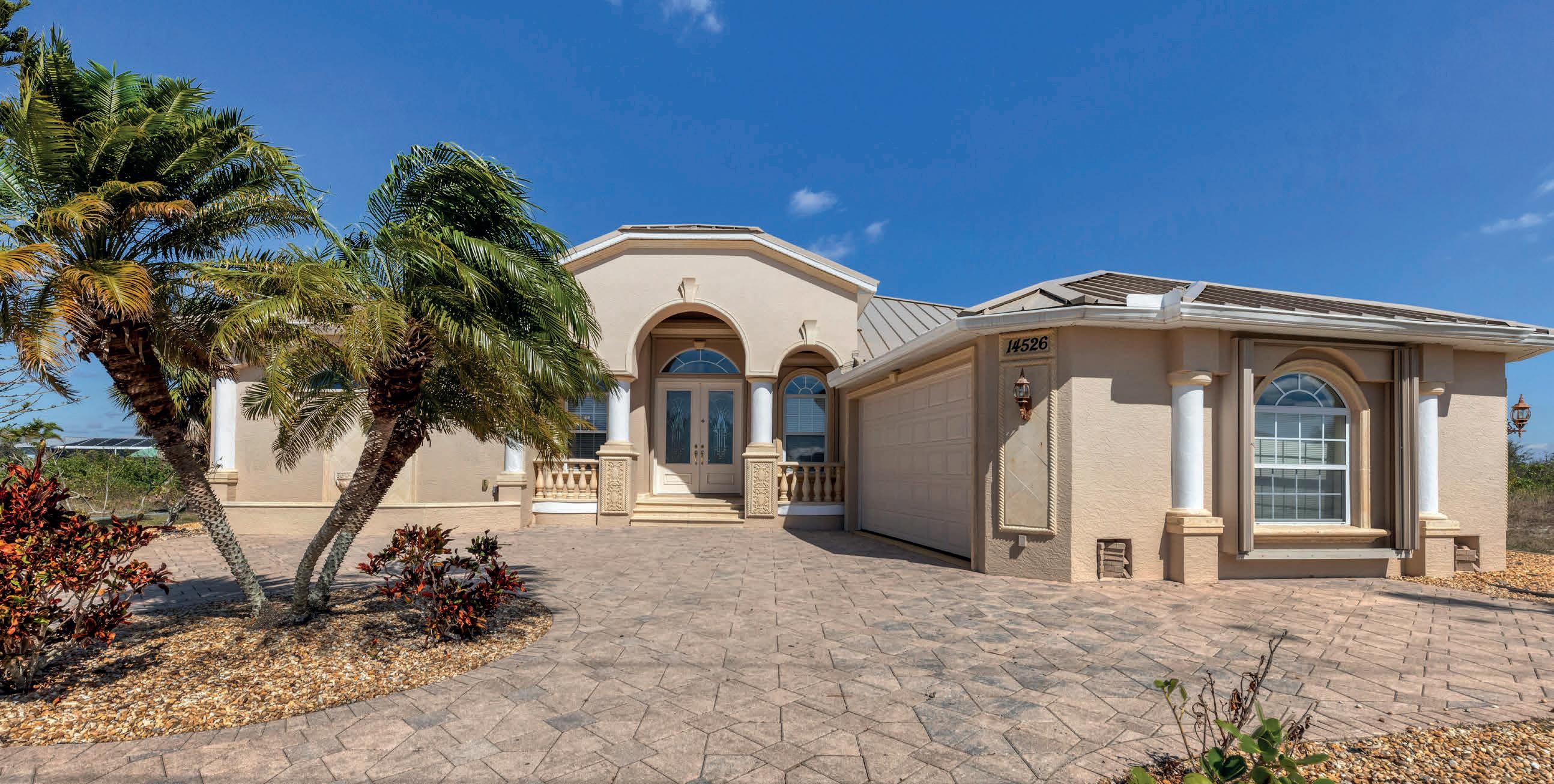
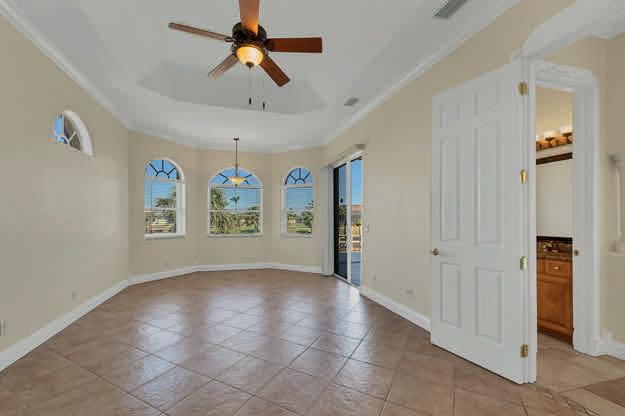
Beautiful Mediterranean Style home is situated on Aurella Waterway (canal) with access to the Gulf of Mexico. All freshly painted inside and out. The interior features are outstanding: The Formal Dining room and Den/Library/Office, boast coffered ceilings and chair rail. The Den has 8 foot French Doors with etched glass for privacy. The kitchen boasts solid maple cabinets with heights ranging between 45 and 55 inches with a wine rack above the refrigerator. The appliances are stainless steel, and the countertops are beautiful granite. Crown molding, 8-foot doors with headers and fluted jambs, varied ceiling styles and 1 1/2” bullnose corners are throughout including tiled floors. The Master Suite has double door’s plus access to the Lanai. The Master bath has dual sinks, granite countertops supported by solid wood cabinets, a huge walk-in shower, and a corner Jacuzzi spa/tub. The guest bath and half bath have granite counters and solid wood cabinets. The family room and formal living room have 8’ sliders which provide access to the huge lanai and outdoor eating area. The lot is virtually maintenance free and landscaped with stone, and circular paver driveway. The waterfront is sea-walled and has an 8 x 16’ composite dock. A “plant wall” runs the full length of the lanai. The roof has been replaced with new metal in 2022. There is a central vac and alarm system.

24144 GALLBERRY DRIVE, VENICE, FL 34293
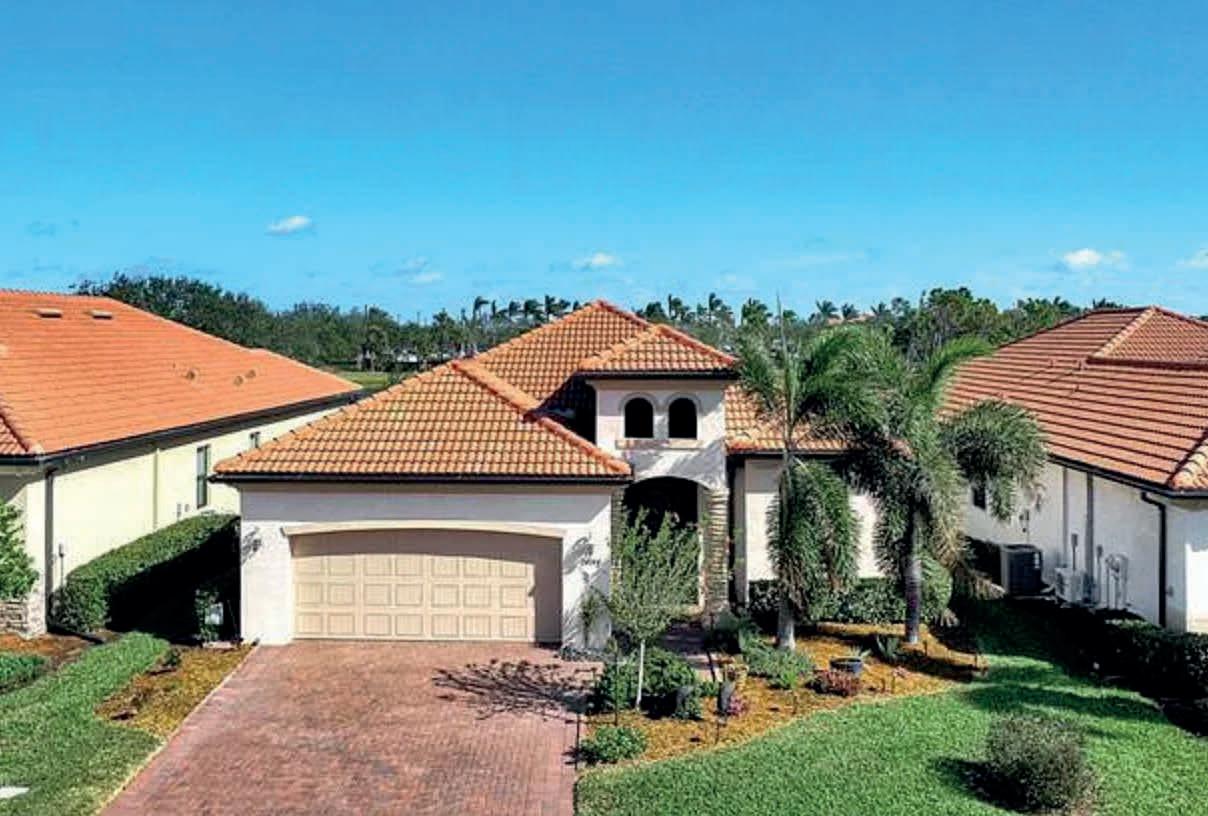
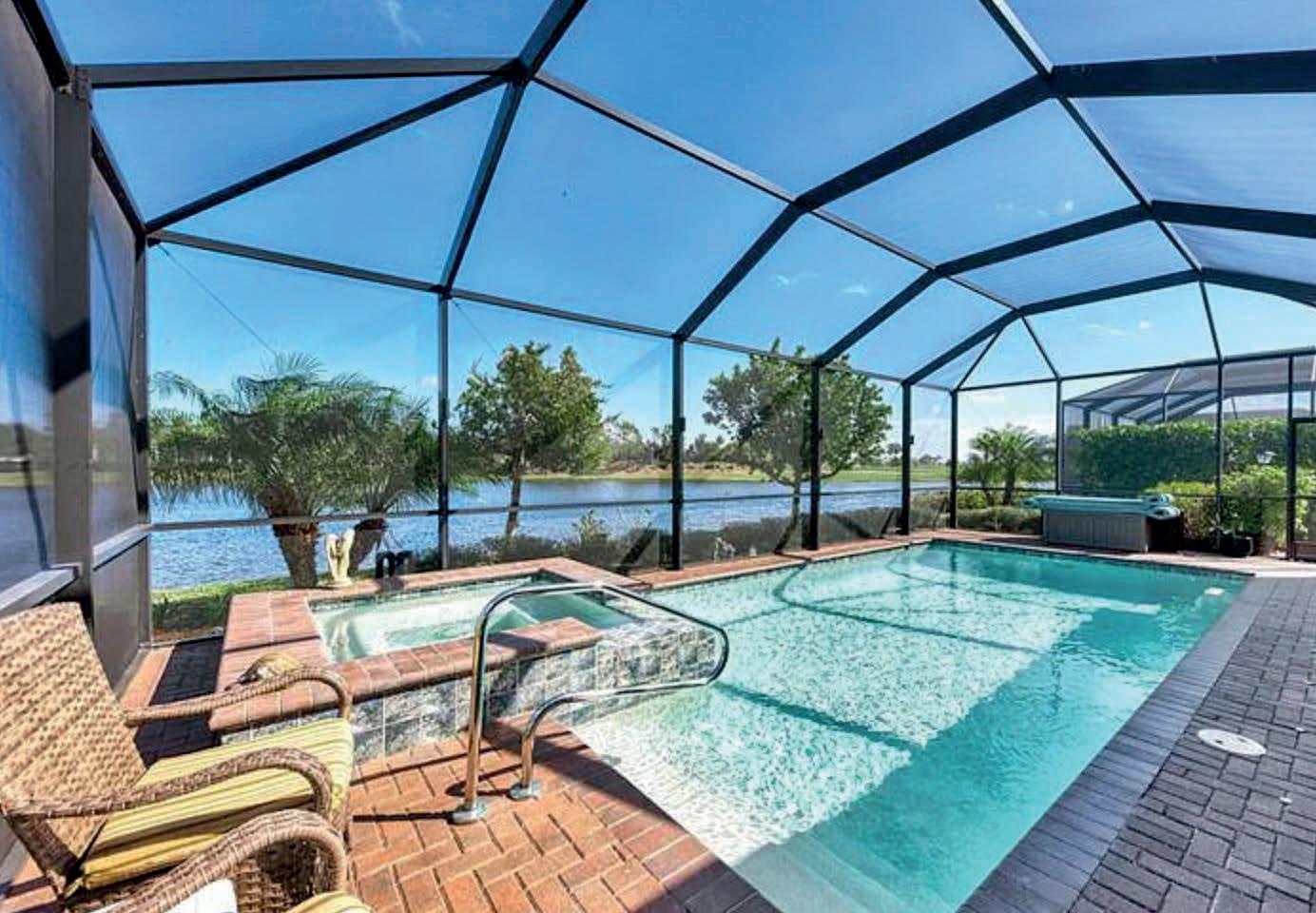
$849,000 | 4 BEDS | 2 BATHS | 2,242 SQ FT

Sarasota National is a beautiful golf community on the Gulf Coast that will hopefully attract buyers from anywhere.
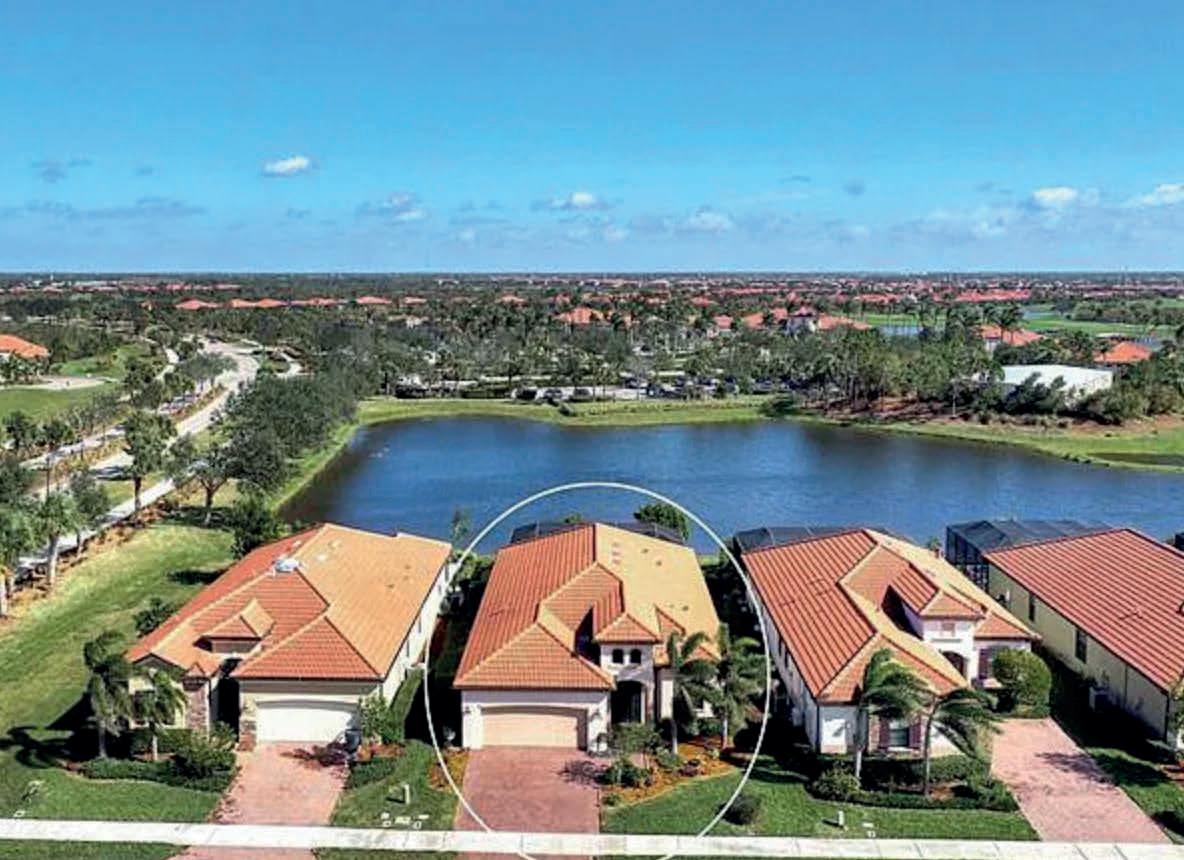
Presenting for the first time this wildly upgraded Isabella floor plan located within a short walk to the Palm Club and all that Sarasota National has to offer for recreation and dining in addition to the two golf memberships. The Primary Bedroom is spacious and includes sliders that lead out to the lanai. Custom closet inserts have been installed everywhere. The home features two bedrooms and a full bath behind a pocket door offering plenty of privacy for your guests. Behind glass french doors you will find a fourth bedroom currently used as an office/craft room equipped with a custom walk-in closet. Luxury vinyl has been installed in all bedrooms, No carpets here! Upgraded cabinetry and stainless appliances are sure to please the Resident Chef. Beautiful tray ceilings with crown molding throughout much of the house create a feeling of elegance to this floor plan. Wide open floor plan lends itself to easy entertaining as your guests can enjoy the seamless flow out to the salt water pool and spa. Designer lighting in lanai area enhances evening get togethers. A custom storm shade with remote control function allows for easy storage of lanai furniture should weather be threatening.
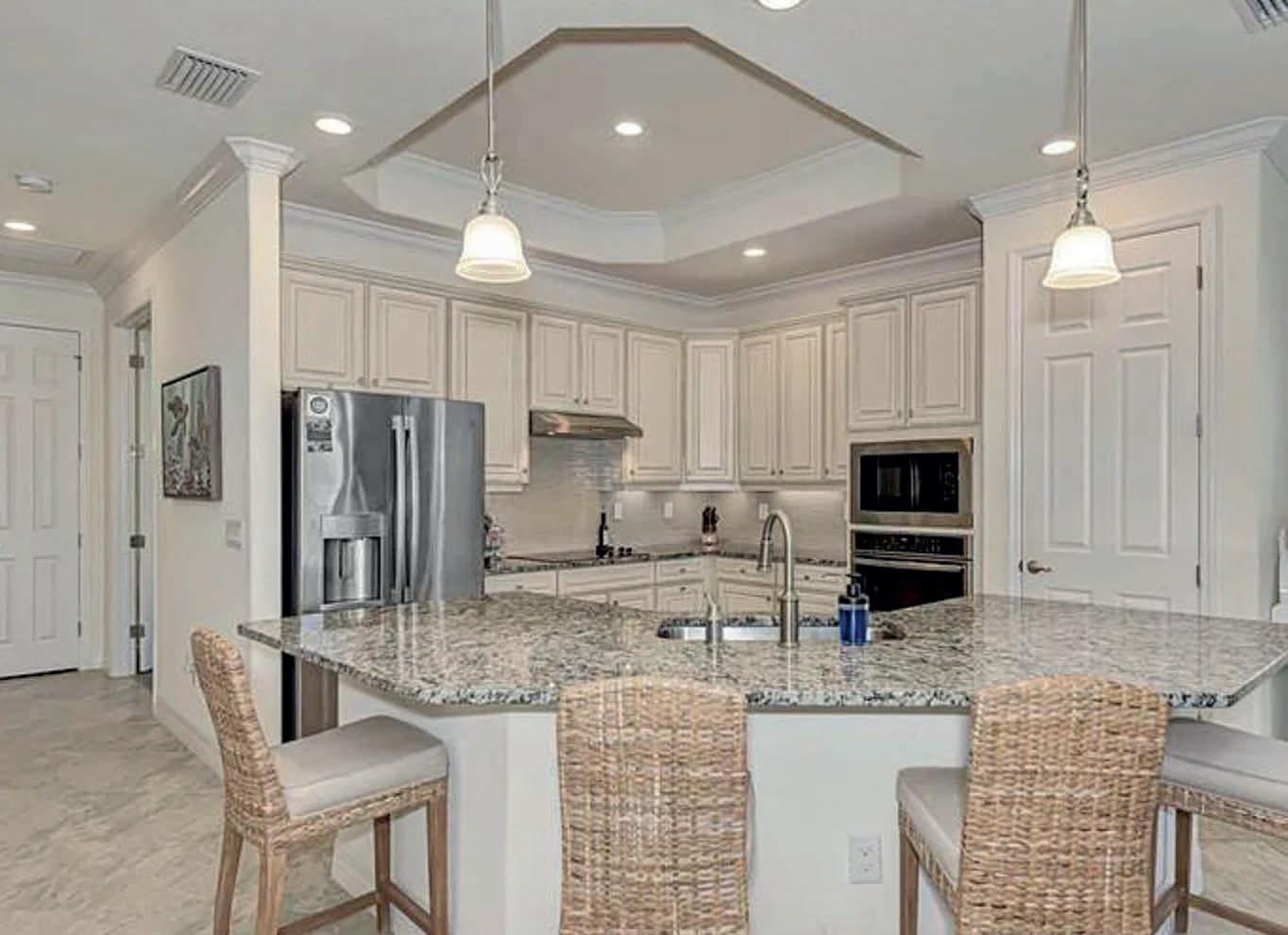 Betty Rucci
Betty Rucci
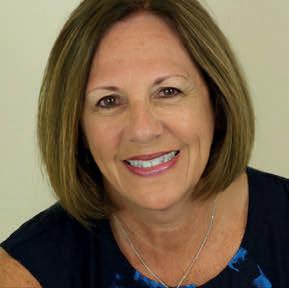
REALTOR®
508.277.5486


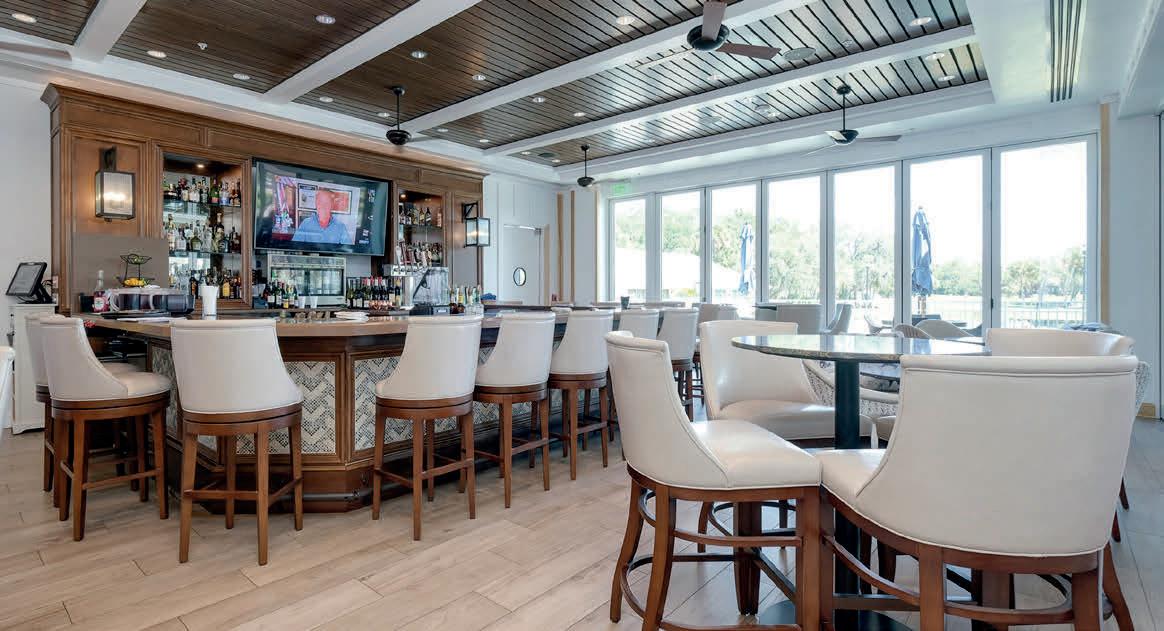
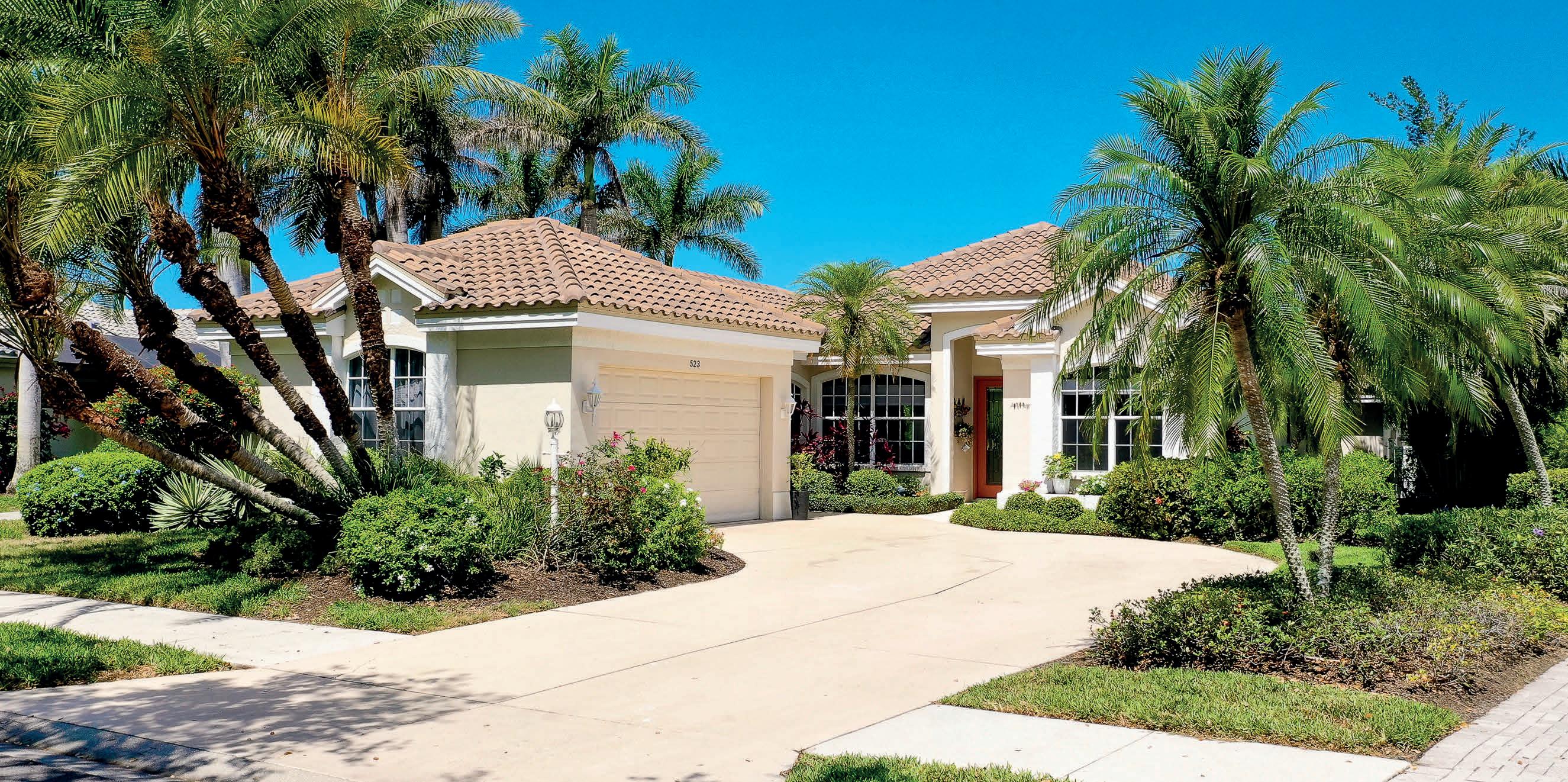
$770,000 | 3 BD | 2 BA | 2,157 SQ FT
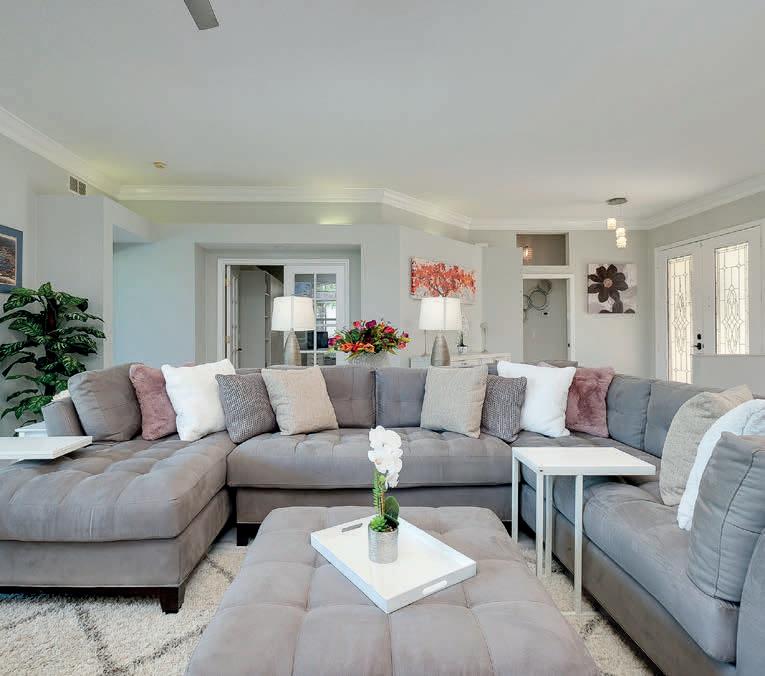
Beautifully renovated, spacious, open, light and bright three-bedroom, two-bath home with side-entrance two-car with separate golf cart garage awaits. Move-in ready in the highly sought-after private, gated Venice Golf and Country Club in a maintained community. Located on the eleventh green and fairway with a lush tropical preserve vista beyond, this property highlights indigenous birds and wildlife. New roof in 2018 and recently power washed. House has been re-plumbed. Spectacular sunsets are enjoyed off the spacious lanai with a generous outdoor living space to enjoy while dining and entertaining with family and friends. Brand new pool cage to be installed in May. Recently resurfaced sparkling pool and a convenient outdoor shower adds beauty and practicality to the outdoor living area. Walls of glass greet you as you enter through beveled leaded glass doors into an open floor plan with a grand great room facing the lanai and pool. A new chef kitchen with quartz countertops, Italian tile backsplash, new GE Cafe’ appliances, stainless farmer’s sink with light shaker-style wood cabinets with an adjacent dinette and dining room. The third bedroom, office or den, has French doors with a newly updated guest bathroom. This office/den converts into a bedroom with a Murphy bed.
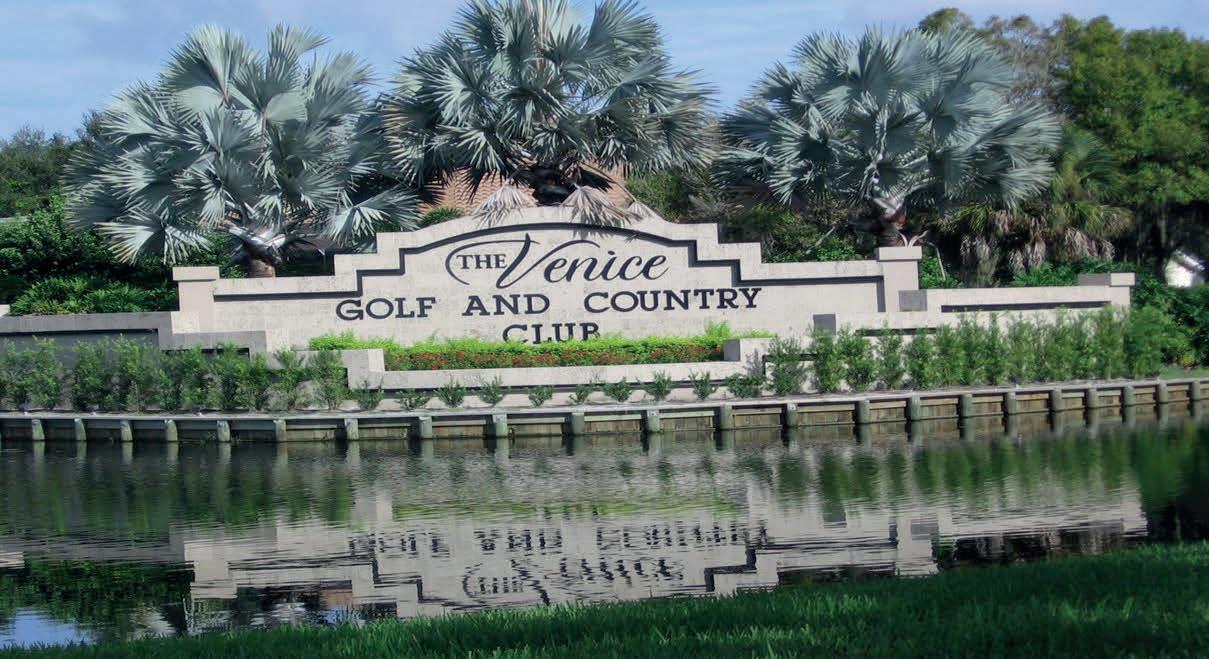

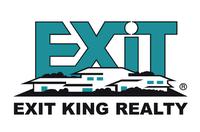
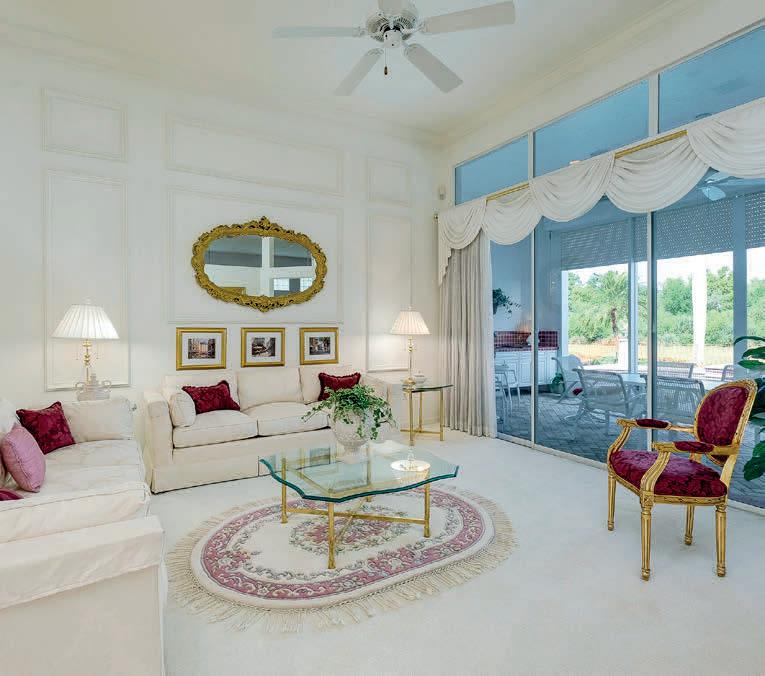

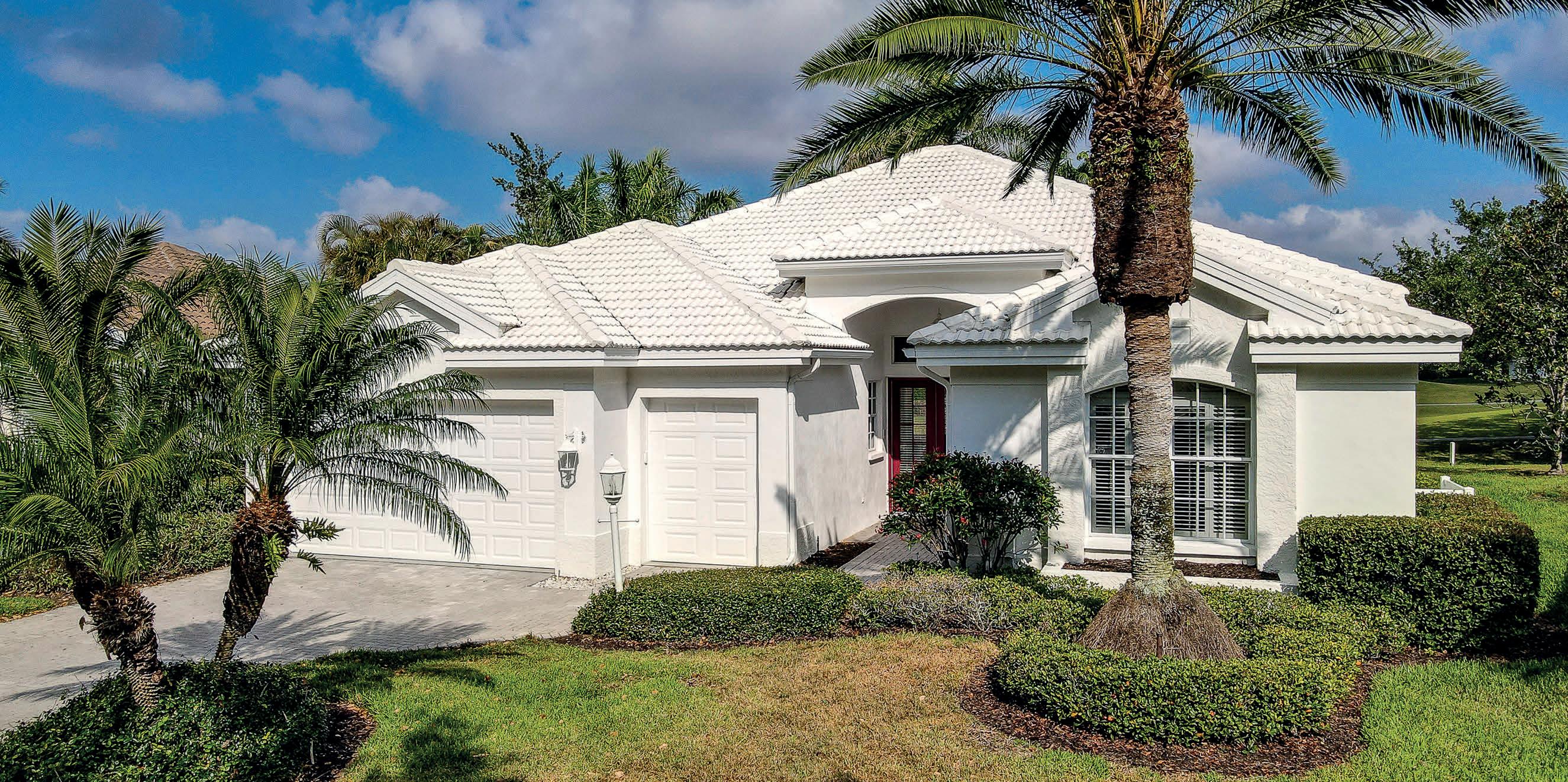
$995,000 | 3 BD | 3 BA | 2,720 SQ FT
ATTENTION GOLF LOVERS, HUGE PRICE IMPROVEMENT *** This timeless and traditional model is being offered by the estate of the original owners. Move in and start playing golf. Cart is included with this beautiful custom three-bedroom, three-bath residence with a two-car and golf-cart garage in the Venice Golf and Country Club. This home is being offered Turnkey. This residence is offered with a full golf membership opportunity to be purchased, no waiting list!. Home is located on a quiet cul-de-sac, overlooking the eleventh fairway of the golf course. Lanai, pool and spa including a spectacular summer kitchen, paver deck, brand new pool cage is on order, with solar heating for spa awaits you. The kitchen features beautiful granite counters, tile backsplash, stainless steel appliance suite, custom cherry cabinets, island with cook-top, eat-in breakfast nook and small desk. The primary bedroom suite is spacious and walks out to the lanai. Primary bath features a granite dual sink vanity, huge walk-in closet, tile walk-in shower, large soaking tub and private water closet. The Venice Golf and Country Club is a premier, private, member-owned and gated community. The newly renovated clubhouse and state-of-the-art wellness center with massage, exercise classes, yoga, physical therapy, and personal training are supreme.
 The VGCC is a geo-certified Audubon society with an A+ financial rating. Located near Venice Island with beaches, restaurants, cultural events, biking and boating. Experience all that The Venice Golf and Country Club lifestyle has to offer in this beautiful home.
The VGCC is a geo-certified Audubon society with an A+ financial rating. Located near Venice Island with beaches, restaurants, cultural events, biking and boating. Experience all that The Venice Golf and Country Club lifestyle has to offer in this beautiful home.

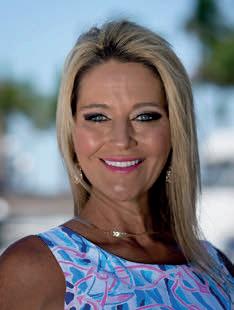
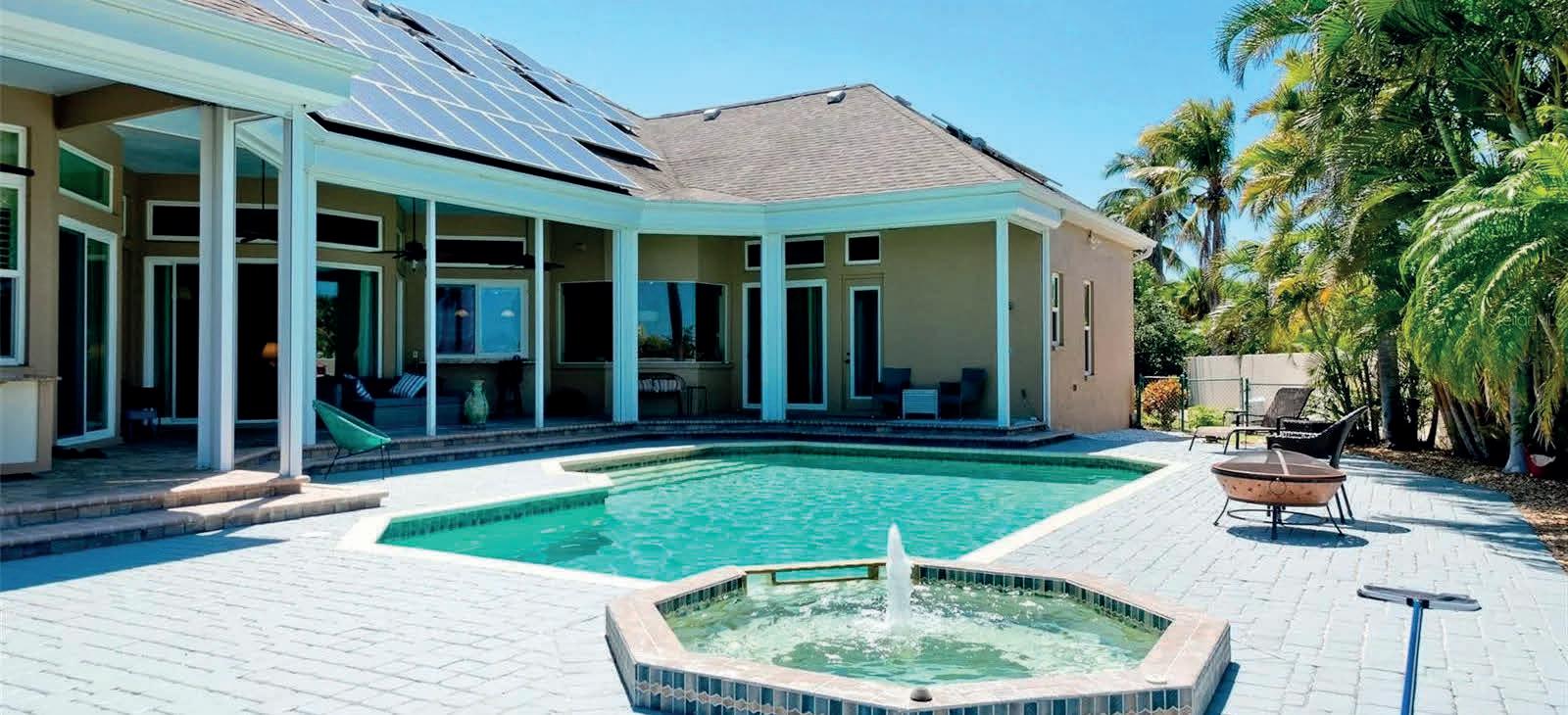
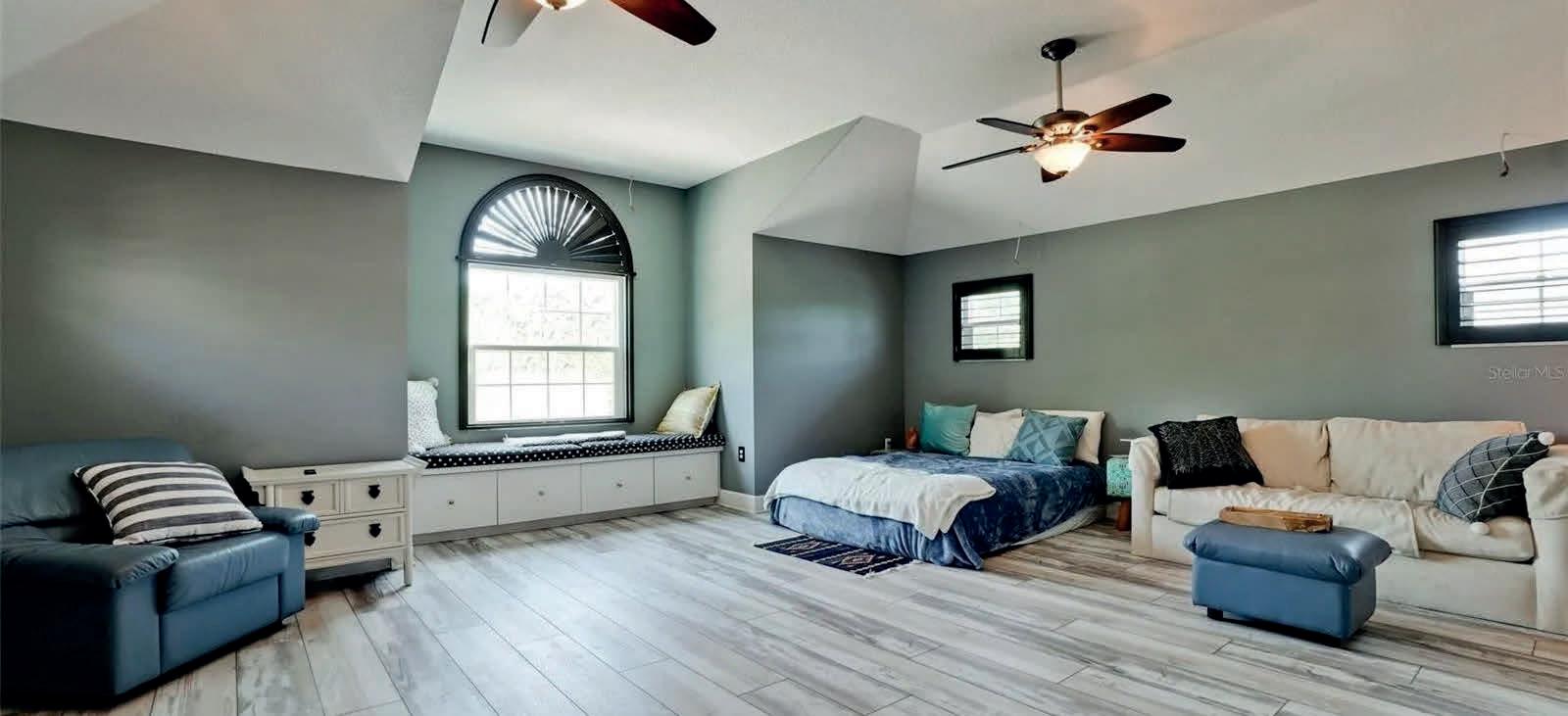
$1,800,000 | 5 beds | 5 baths | 4,378 sq ft
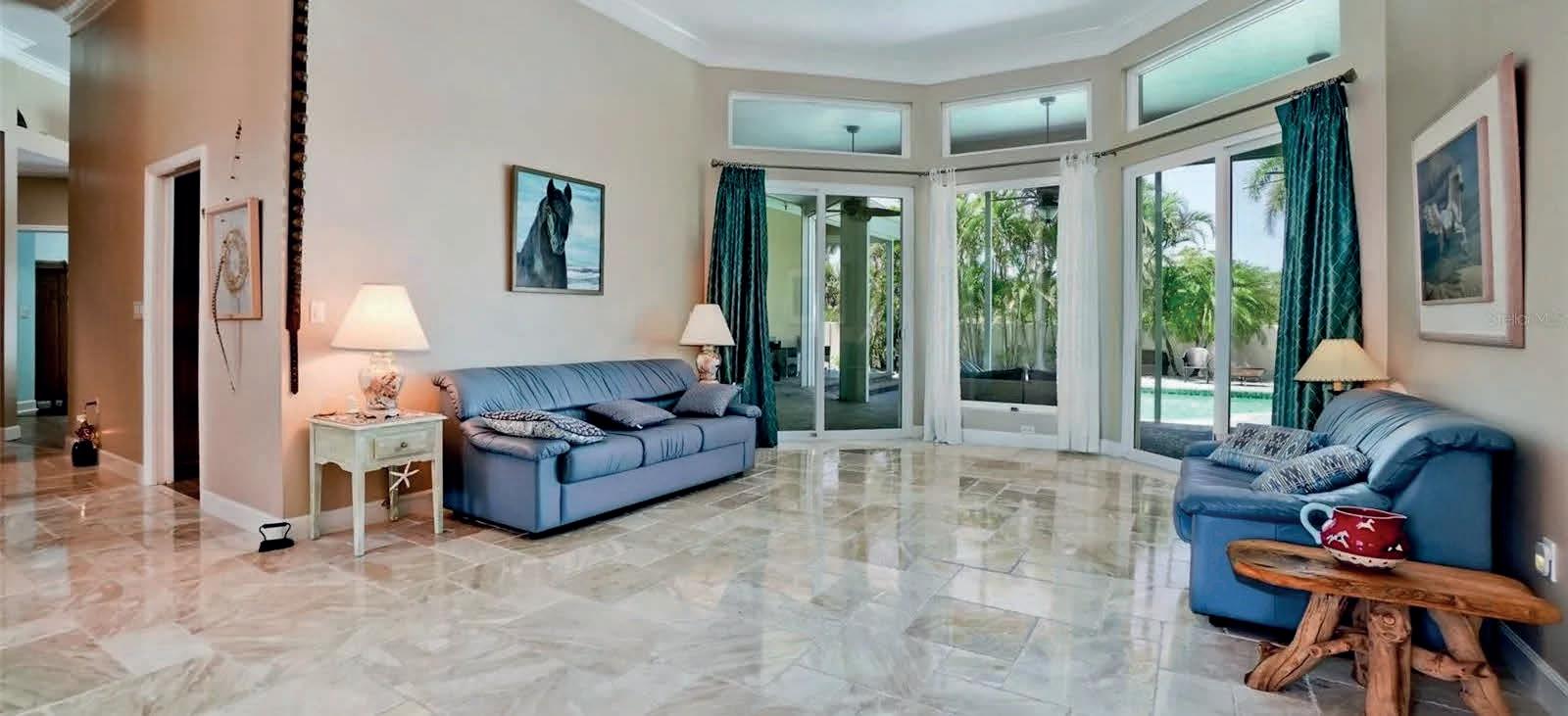

This Magnificent home is breathtaking from the moment you walk in the front entrance... with a smart home system that can be programmed to play music and turn on the lights as soon as you walk in the front door, this open floor plan will greet you with 14 ft volume ceilings and crown molding throughout and views of the beautiful pool! The kitchen has Sub-Zero and professionalgrade DCS kitchen appliances that has plenty of room for entertaining, the split floor plan will give everyone their own private space, yet live in family unity in many gathering spaces or you can carry the party to your outdoor oasis equipped with an outdoor kitchen with a salt water heated pool on an over-sized lot for all of your favorite outdoor activities. With this home is completely solar-powered with 24,000 watts (2.4 times larger than the average home system) keeping your monthly electric bill at $0.00. There is an electric charging station in the garage for electric cars. Spray foam (ICE) insulated ceilings and a special reactionary/self-healing membrane installed below the roof shingles, Miami-Dade hurricane windows, impact-resistant front door, garage door and the motor controlled hurricane shutters on the patio to keep you and your family safe. There is also a 40-ft well for your irrigation. Two new HVAC systems with dehumidifier were just installed. You cannot get any closer to The Wonderful Robinsons preserve (where you can drop your kayak off in the water, walk the wonderful expansive trails) which will take you right to the Causeway.


$2,450,000 | 4 BEDS | 4 BATHS | 3,189 SQ FT
Boasting 140 ft of direct frontage on the Intracoastal Waterway with dockage, this DOUBLE-LOT spectacular property, located in Treasure Island, offers an incredible opportunity to build your dream home on Isle of Capri. Perfect for a builder, investor, or end-user desiring to build their dream home Whether you choose to start fresh with new construction or renovate, this double lot with about .4 acre is perfectly positioned on a tropical street, with magnificent wide water views and sunrise views.
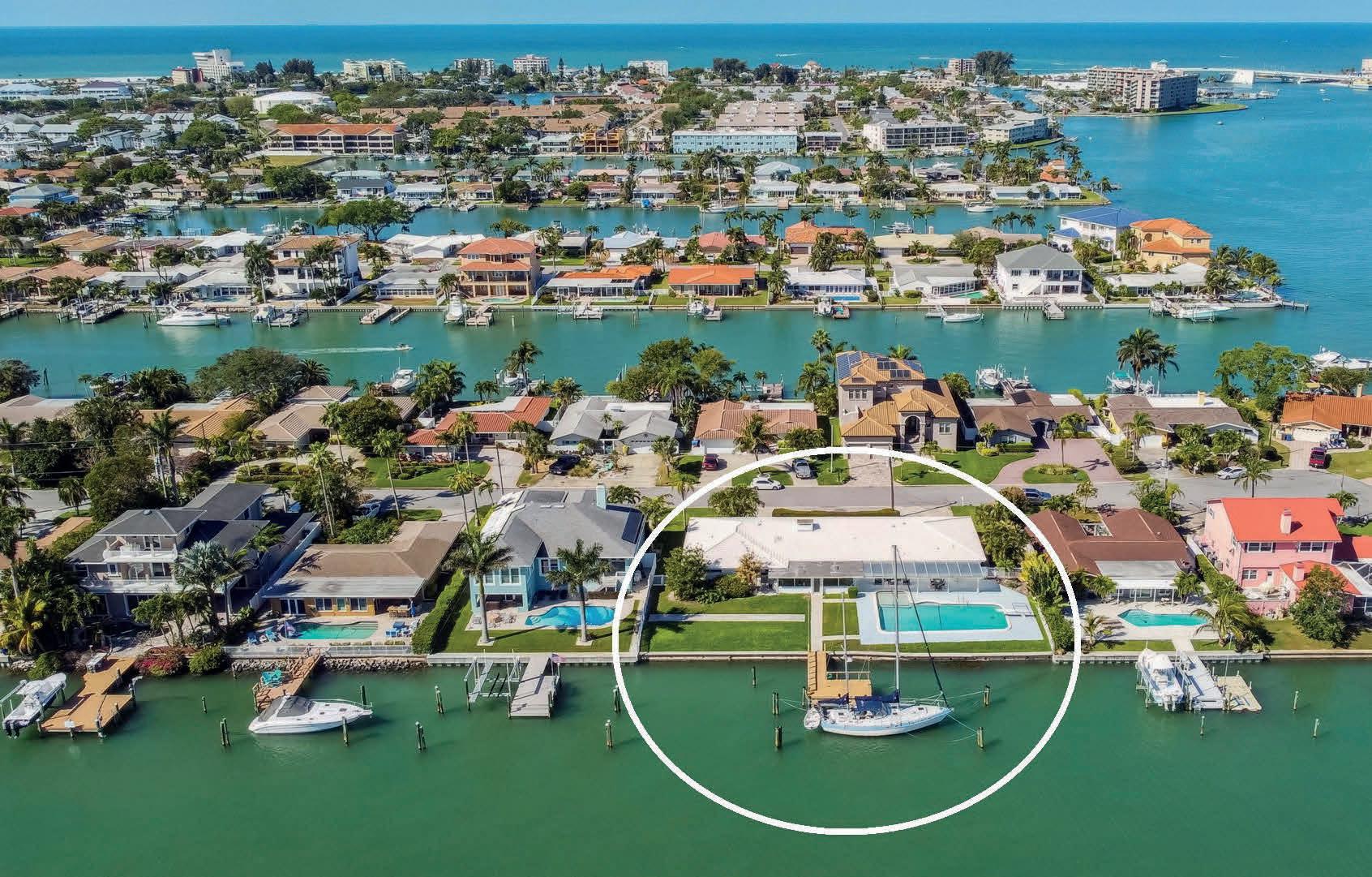
$3,500,000 | Two Lots Sold Together.
A RARE FIND! HUGE OPEN WATER VIEWS OF THE INTRACOASTAL WATERWAY FROM TOW SPECTACULAR WATERFRONT LOT WITH COMBINED WATER FRONTAGE 208 FT. Don’t Miss This High-End Luxury Development Opportunity. The Ultimate Florida Lifestyle you deserve & The Perfect Location to Build Your Waterfront Dream Home! This rare opportunity is for that special buyer searching for the ultimate trophy land on which to build an extraordinary home with mesmerizing panoramic views of the Intracoastal Waterway.


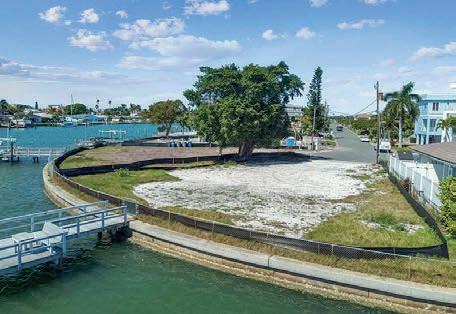
$2,999,000 | 4 BEDS | 3,5 BATHS | 2,495 SQFT.

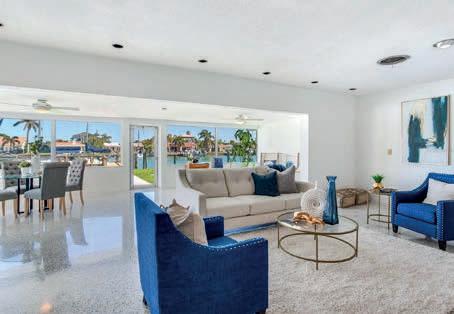


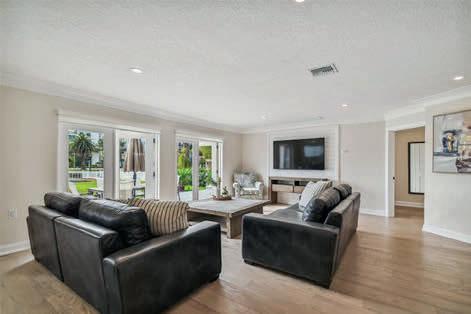
Here is your own updated gorgeous WATERFRONT slice of Paradise on one of the most sought-after locations on Devon Drive in Clearwater Beach! Devon Drive is only a short block to the white powder sandy Beach and located in the heart of Clearwater Beach walking distance to shops, restaurants, water activities, Beach Walk, Pier 60, marina and everything Clearwater Beach has to offer. From your front door to the beach is a short stroll to enjoy the wonderful waters of the Gulf of Mexico with endless sunsets.

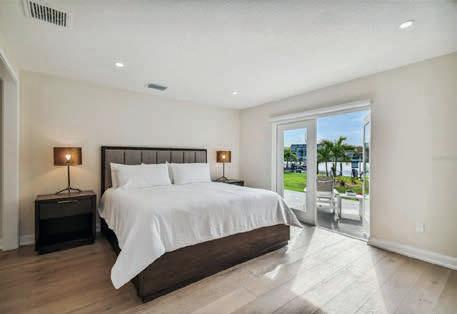
Tara Beheshti

REAL ESTATE ADVISOR

727.417.6620
ttbeheshti@aol.com
Clearwater Beach, FL 33767
www.tarabeheshti.com
Beautifully restored 4bd, 2bth, 2586 sq ft Bungalow home is centrally located in the heart of “Historic Old Northeast” and in walking distance to downtown St. Petersburg that is full of fun filled activities and an abundance of restaurants, parks, museums and so much more! This amazing pool home boasts high vaulted ceilings with artistic wood detailing, new kitchen with cooking island, wood cabinets, stone counter tops, gas appliances, range hood and build-in desk area. It also has refurbished hardwood floors, wood burning fireplace, formal dining room, indoor laundry room, renovated bathrooms and so much more. The inviting home has a large screened-in front porch that is truly an extension of the main living area that allows for a peaceful read or for friends to gather and spend time. This home is turn key, move-in ready and sits in the perfect location on a corner lot.
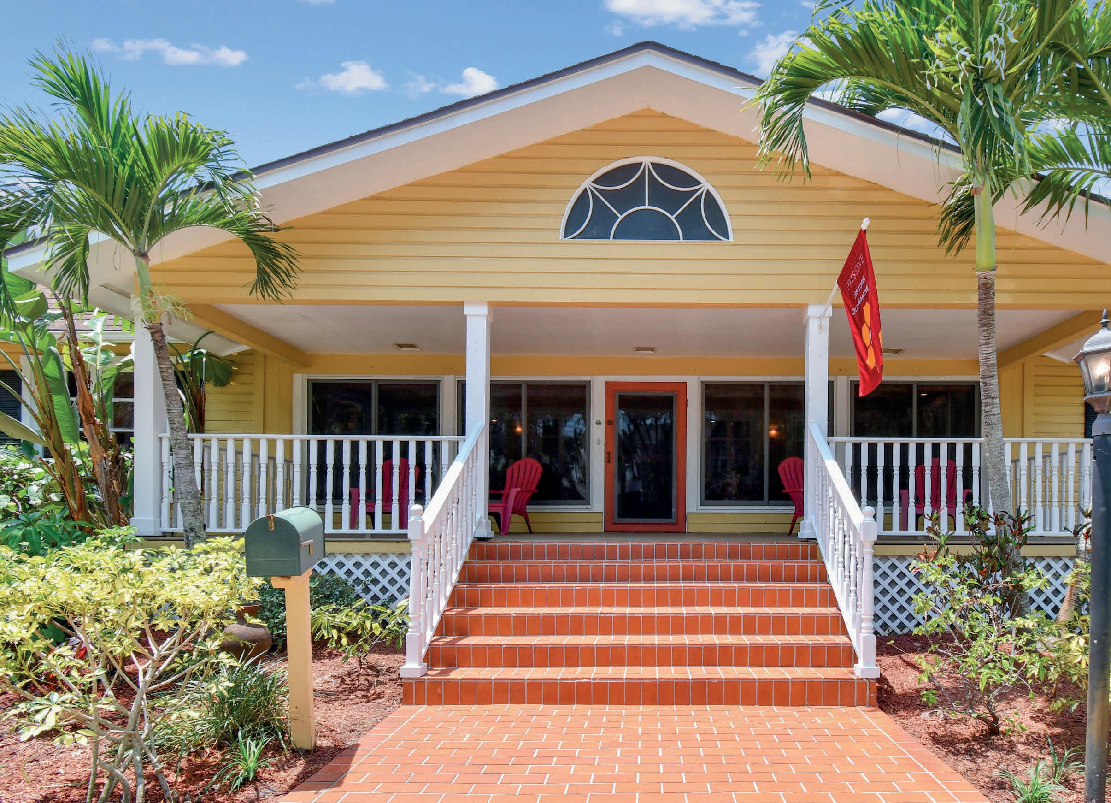
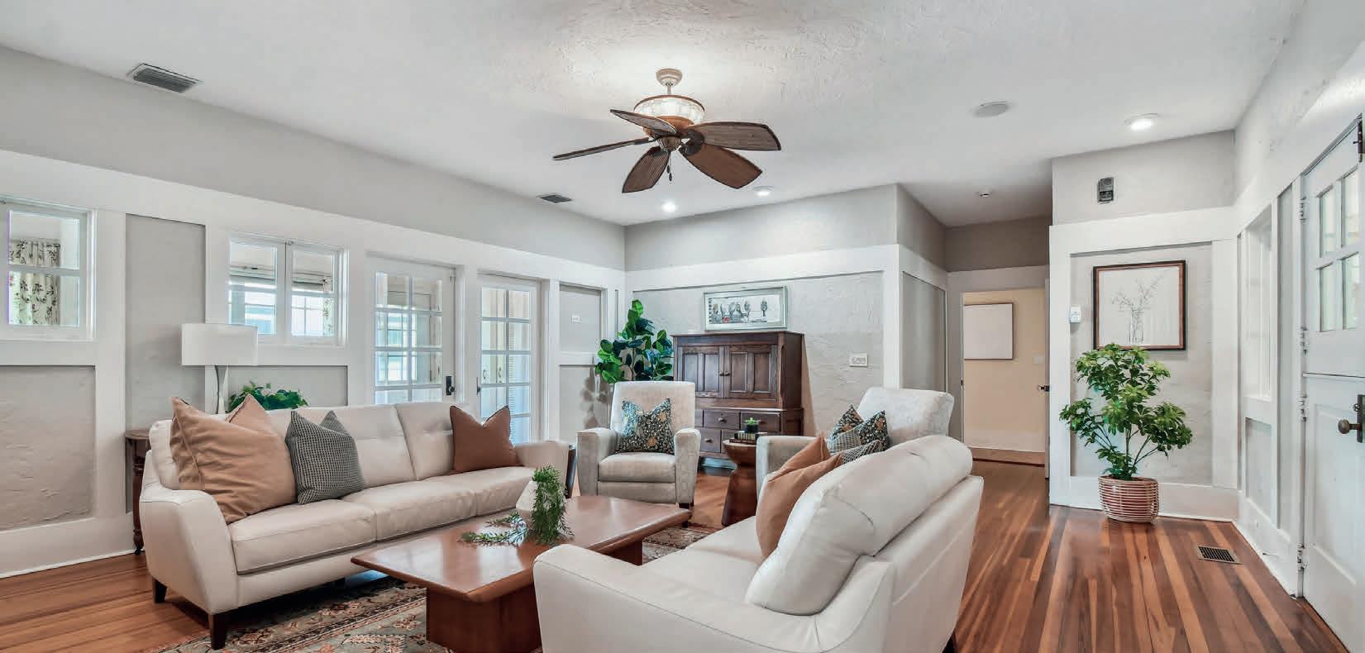
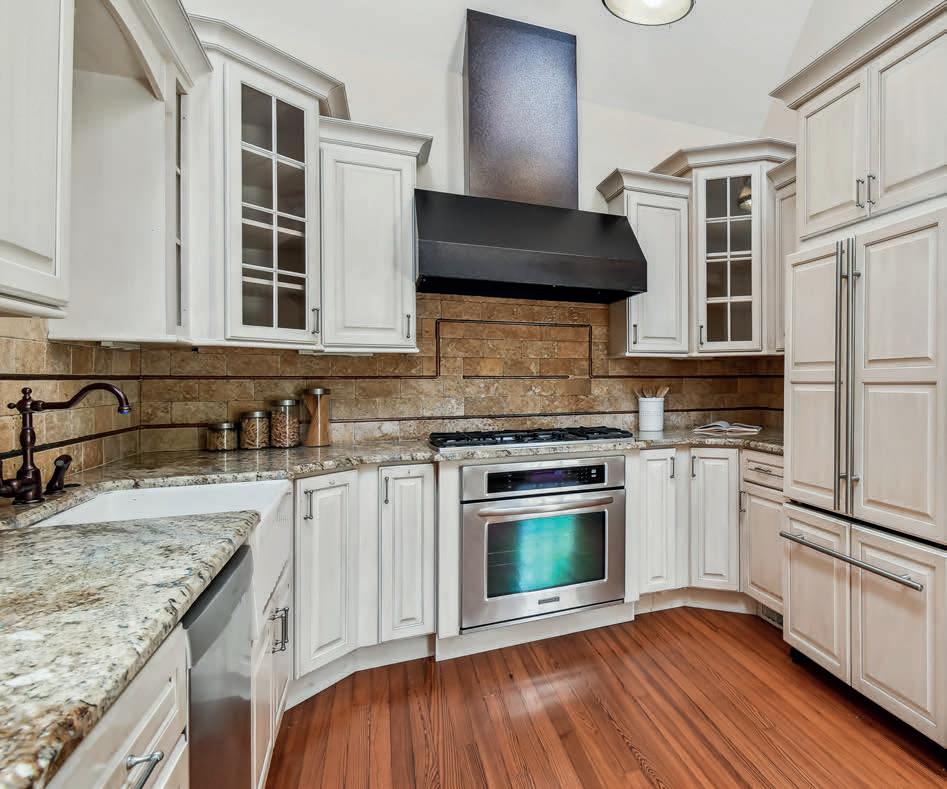
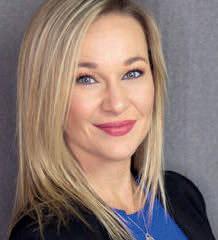
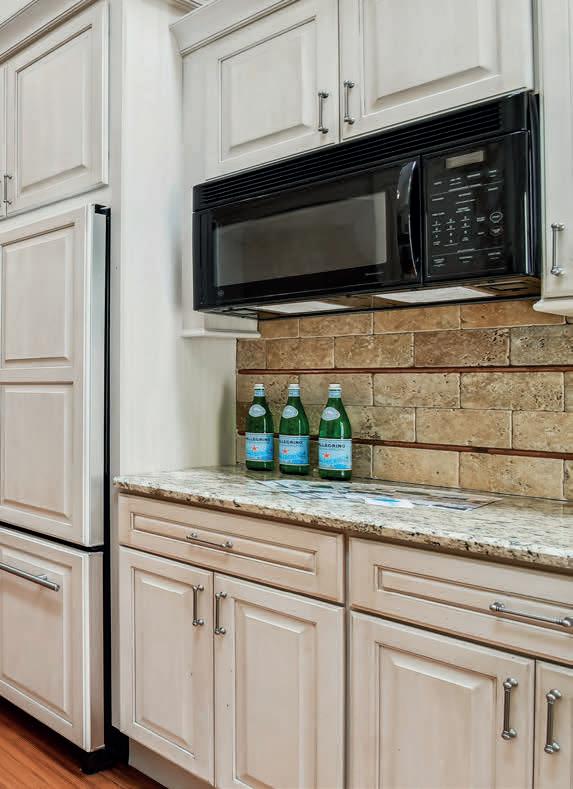

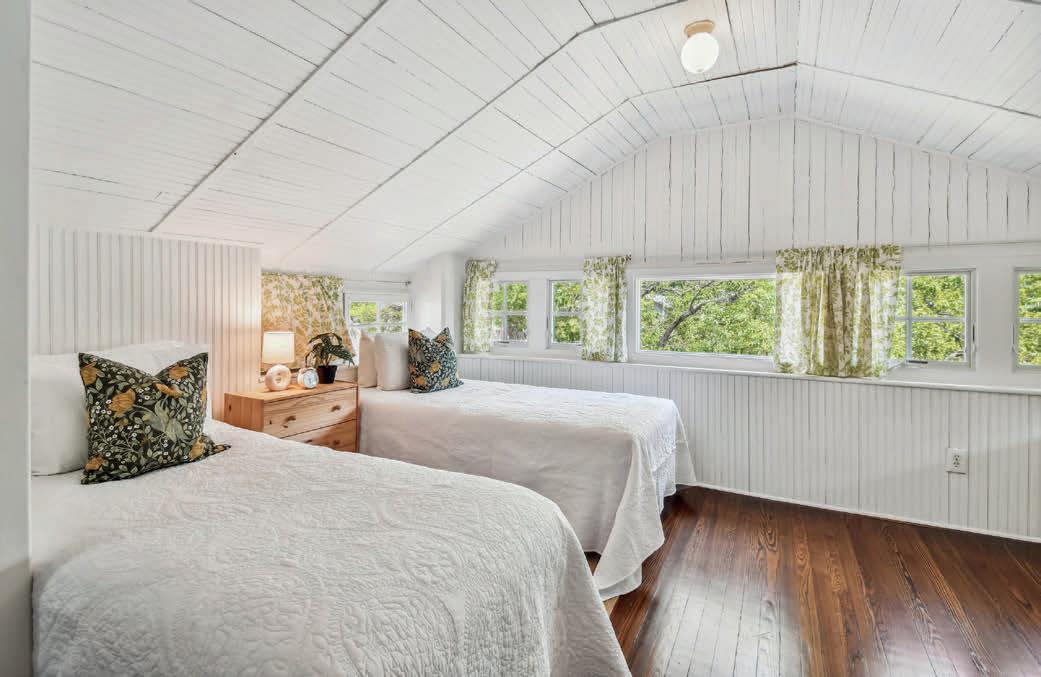





3 beds | 2 baths | 1,269 sq ft | $430,000
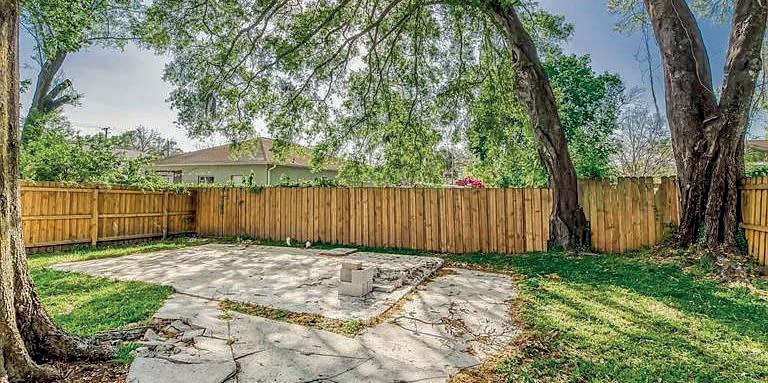
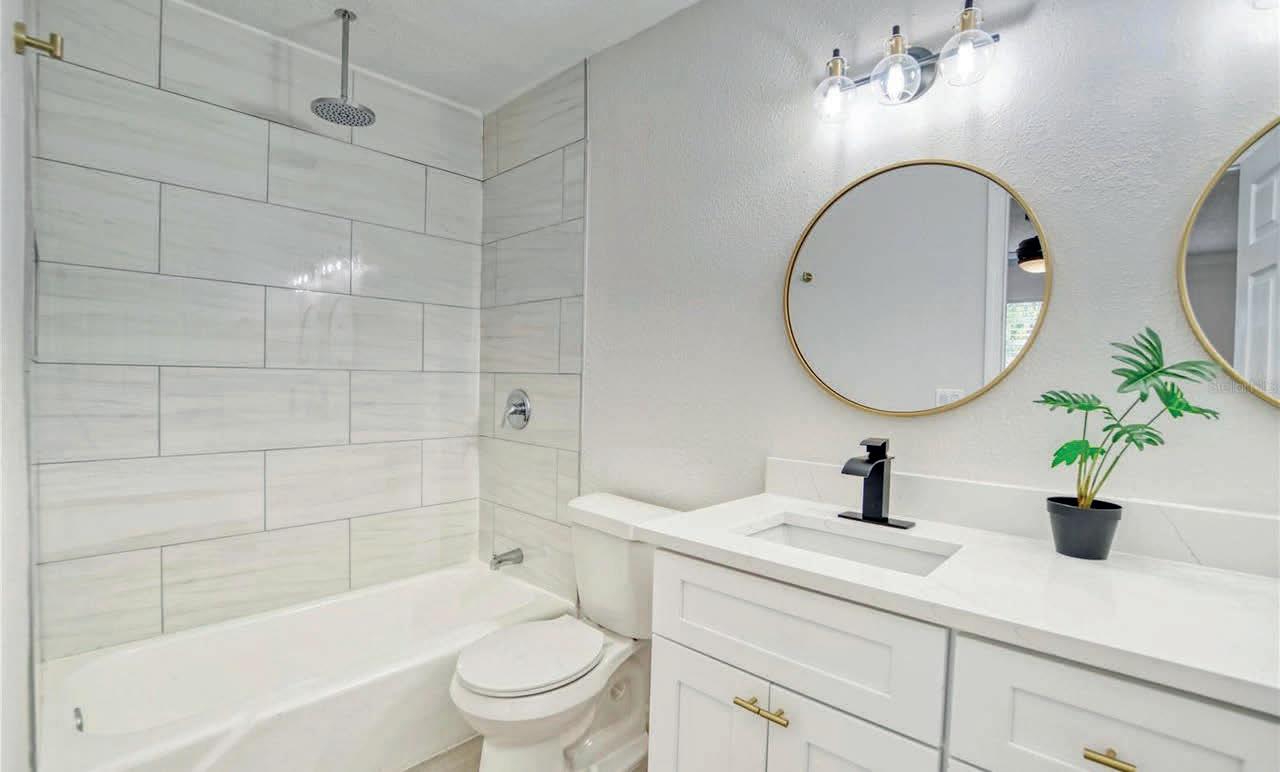

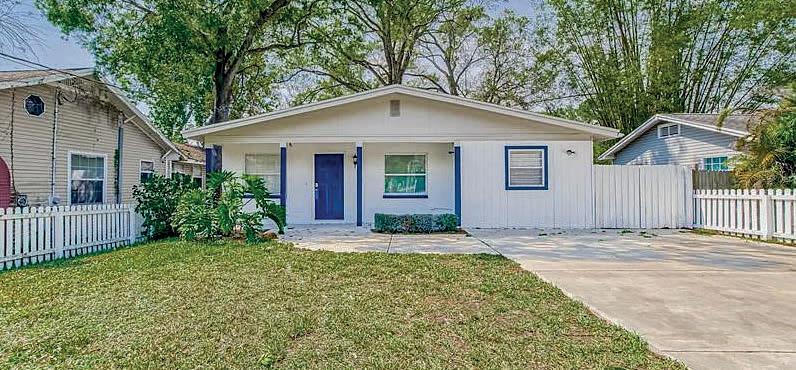
This home Qualify for 100% financing with No Mortgage Insurance. Price Adjustment. Welcome Home to Old Seminole Heights. A neighborhood with amazing local businesses, award winning restaurants, and great historic homes. This 1970’s ranch is no exception. Quietly situated, walking distance off the Hillsborough River, Lowry Park Zoo, and minutes away from Armature Works, Amalie Arena, Raymond James Stadium, Riverwalk. Bring your boat, paddleboard, canoe, or kayak and right into the bay. The layout of this home is exceptional. As you enter, you’ll immediately notice the bright living room and large open kitchen. The home boasts throughout new waterproof laminated flooring. Beautiful kitchen with new cabinets with crown molding, gold fixtures, quartz countertop, double sink and modern light fixtures. Perfectly open concept for family gathering. Spacious Yard for family and friends entertainment. You’ll love the vibe and feel of life in Seminole Heights. Schedule your showing today!
813.928.4638
Agnes.serrano15@gmail.com

www.aserranohomes.com


rowing up in a small a partment in the City of Angels with three sisters and her parents working full time to make ends meet, Tiffany knew from a young age what it meant to earn her keep. W orking her first part time job at the age of 14 she made the money to pay for her first major training class for business and life that carried her through a most impactful journey.
Now, boasting millions in sales, she has established herself as one of the premier Realtors in Tampa Bay with preeminence guiding her way in delivering unprecedented service to first time buyers, waterfront, luxury and building investor portfolios.

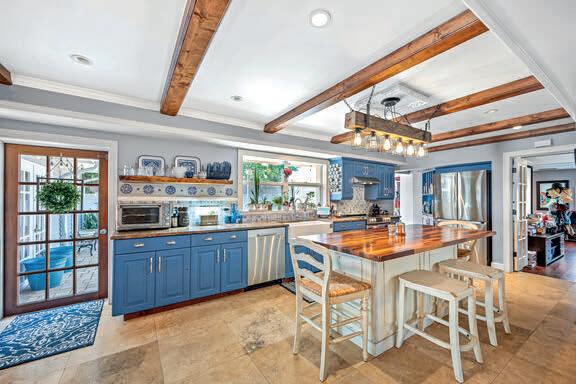
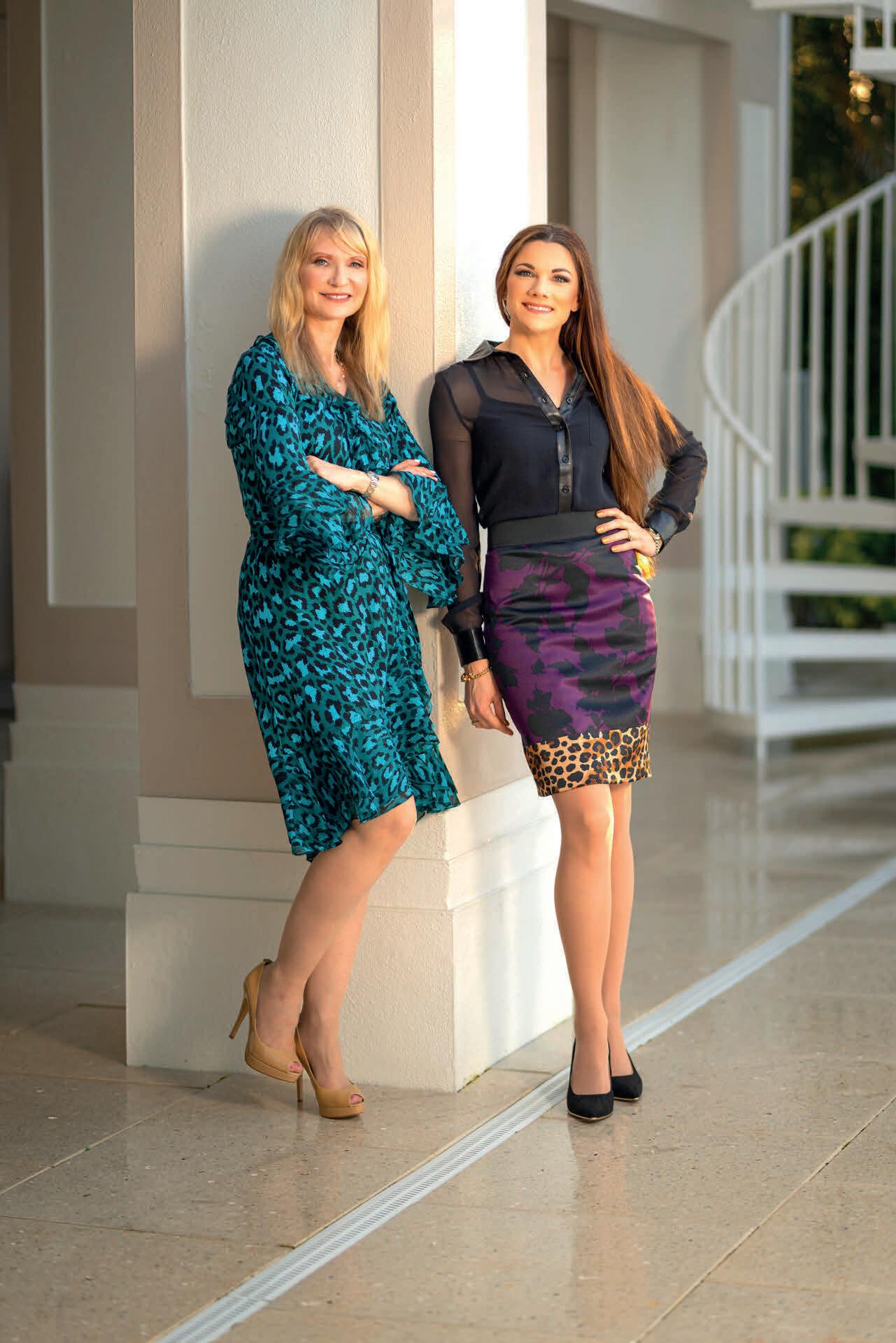
Making our clients needs is and always will be #1 and goals attained is what we strive for in every transaction. Navigating the sellers and buyers needs and wants and making it as stress free as possible while guiding our clients on their investment.
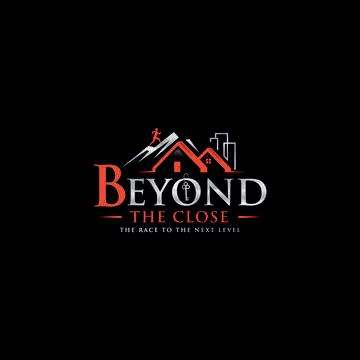
Welcome to the Residences at Sandpearl, the epitome of luxury living on Clearwater Beach. This stunning 4-bedroom, 3.5-bathroom residence boasts over 4,700 sq ft of living space and uninterrupted views of both the Intracoastal Waterway and the Gulf of Mexico.
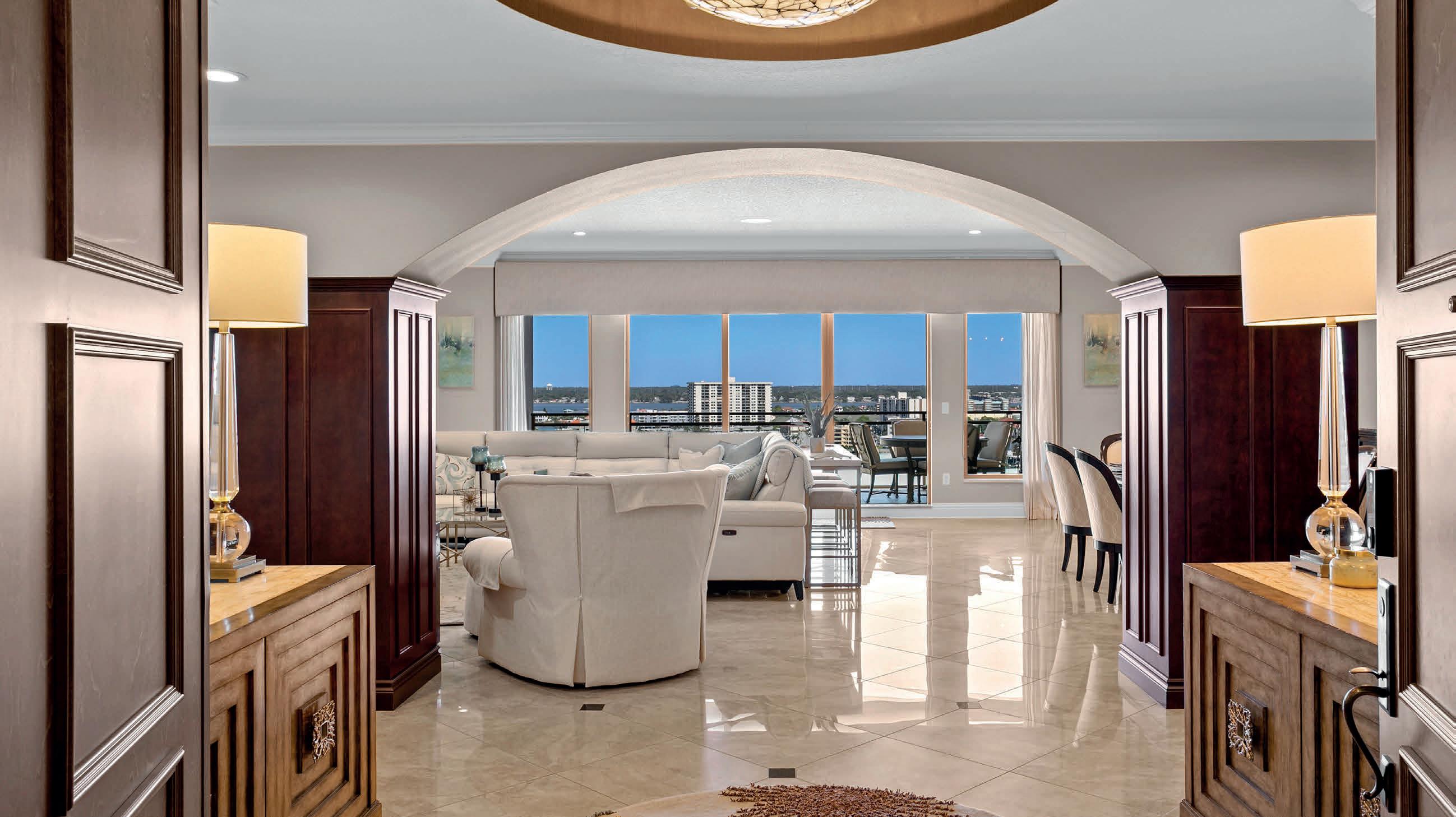
Step inside and be mesmerized by the open-concept living and dining area, complete with high-end finishes and ample space for entertaining. The chef’s kitchen features top-of-the-line appliances, a breakfast bar, and breathtaking views from every angle. The unit also features three large terraces, perfect for watching the sunrise and sunset over the water.
The luxurious primary suite offers a spacious sitting area with built-ins that include two cooled beverage drawers, and a spa-like ensuite with double vanities, a jetted tub, separate shower and 2 walk-in closets. The remaining three bedrooms each have access to a terrace, offering unique and stunning views.
Sandpearl Residences is more than just a place to call home. It’s a lifestyle, a haven where every detail is designed to provide you
with the ultimate in luxury and comfort. The building’s exceptional amenities are second to none, ensuring that every day feels like a vacation. From the moment you step inside, you’ll be captivated by the stunning architecture, exquisite design, and unparalleled views.

This secure building provides residents with top-notch amenities, including several gathering rooms, a billiards room, conference room, fitness center, and a beachside pool with expansive relaxation and entertainment areas. With its perfect location in the heart of Clearwater Beach, you’re just steps away from local shopping, fine dining, and the world-famous white sand beaches.
Whether you’re looking for a full-time residence or a vacation home, Sandpearl Residences is the perfect choice. This exclusive community is located in one of the most desirable areas of Clearwater Beach, surrounded by breathtaking natural beauty and world-class amenities. Don’t miss your chance to own a piece of paradise in this unparalleled oceanfront oasis.




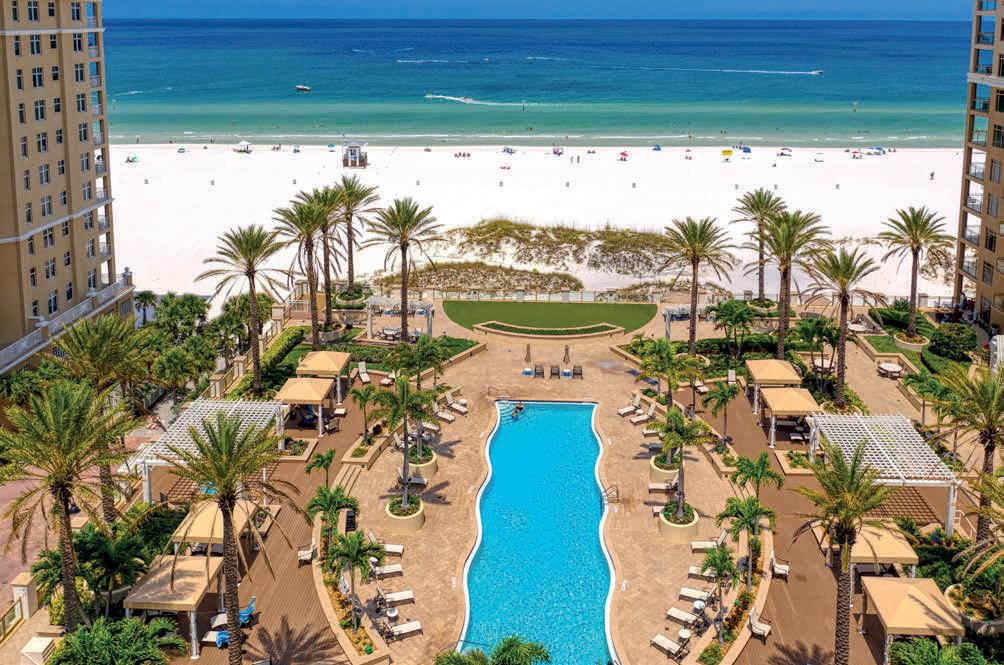
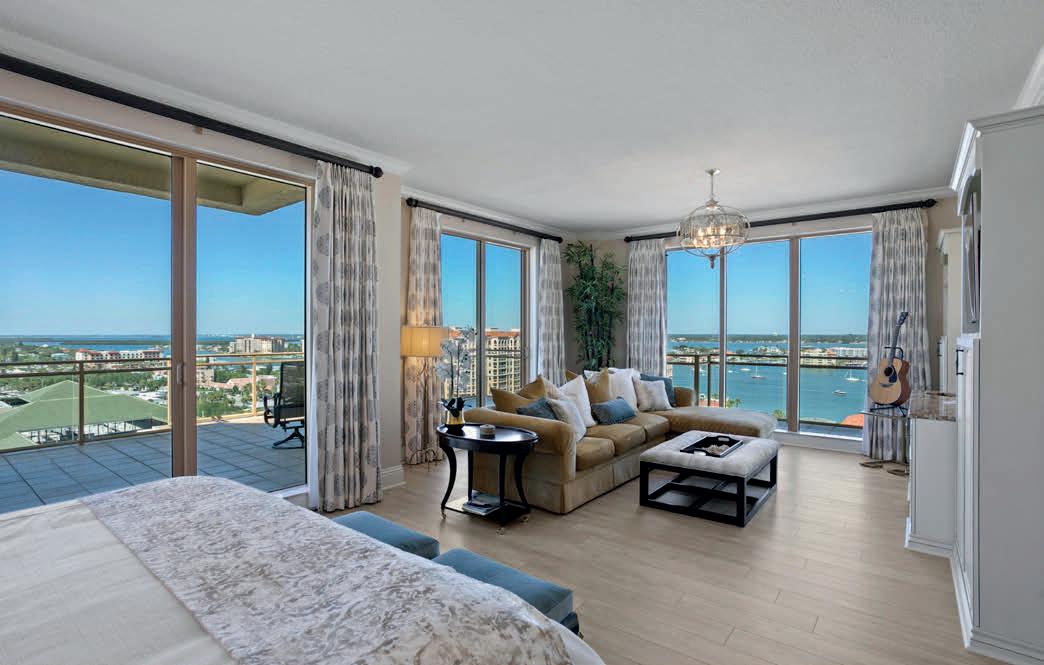
PRIDE REDUCED!! Come see this remarkable Resort Style - Dolly Bays Finest 3 bedrooms and 3 full baths townhome with a third floor for a great office or flex room. Take the community elevator to the second floor and enter into a newly renovated large townhome with a downstairs master suite with private renovated bathroom complete with step in shower. Kitchen has new cabinet faces and Quartz countertops throughout the Townhome. Natural light everywhere. Spacious Living and Dining area with new Luxury Vinyl Tile. Lots of space and it shows with the wrap around screened porch looking at the lush preserve area. Going up the tiled stairs to two large suites with their own bathrooms and vaulted ceilings. Lots of closets with organizers added for more closet space. Separated by the laundry area (full size new stackable washer and Dryer). This building is so close to the community pool and The DOCK - fishing, boating, sun rises over Lake Tarpon. Boat slips are just $500 a year for motor boats and $250 a year for paddle boarding or Kayaks. There is a great clubhouse, Tennis courts and Pickle ball. Just off Hwy 19 close to downtown Tarpon Springs Sponge docks. Grocery and Restaurants all within minutes of your home. Still close to beaches like Howard Park and Honeymoon Islan
$350,000 | 3 Beds | 3 Baths | 2,087 sq. ft. |
Condo/Townhouse |
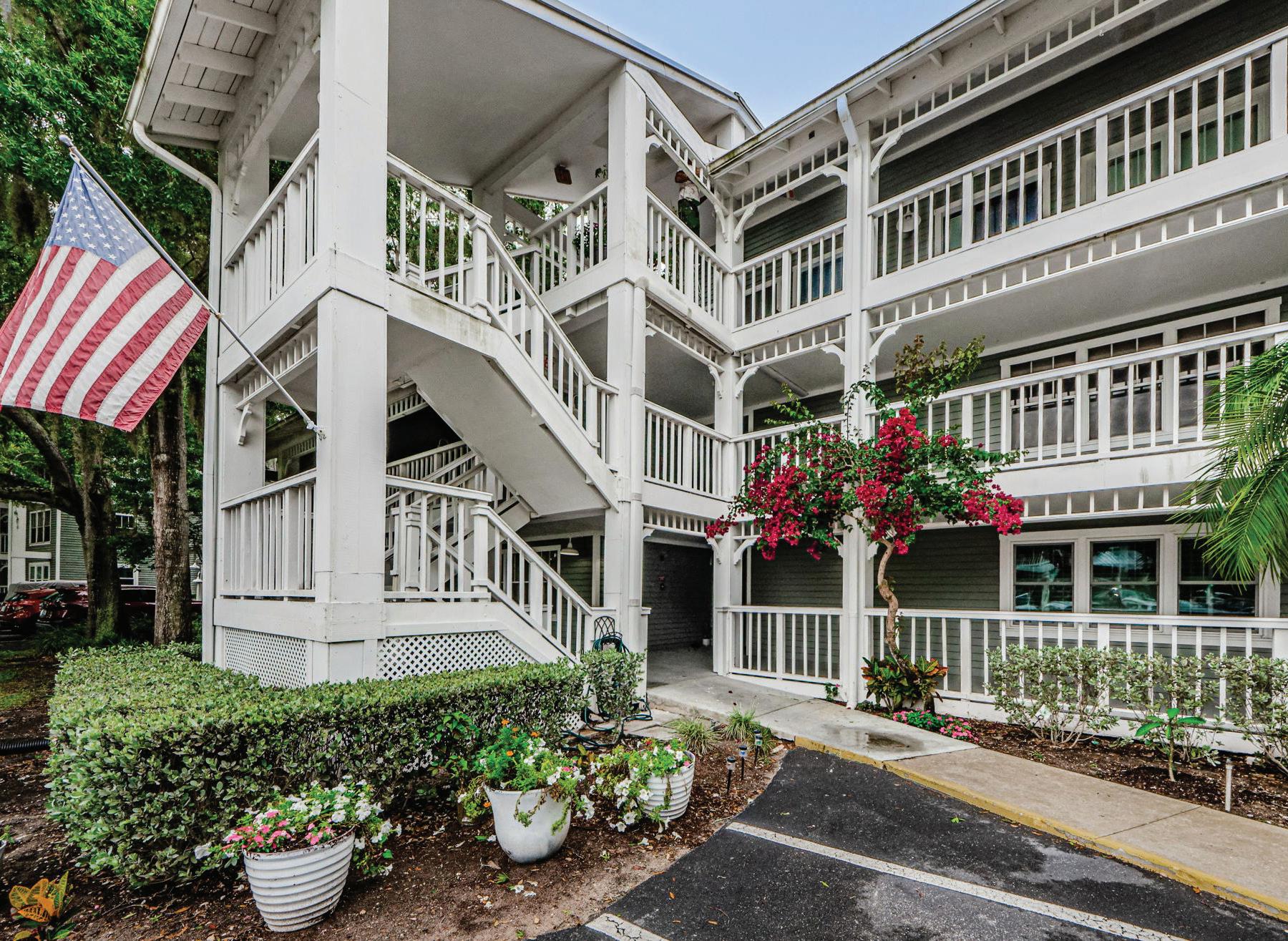

MLS# U8199466
727.331.8257
813.514.5222
fdillard@bhhsflpg.com

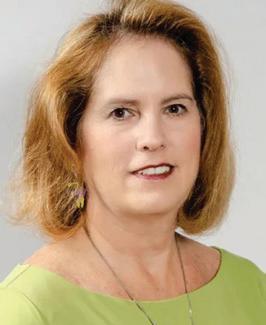

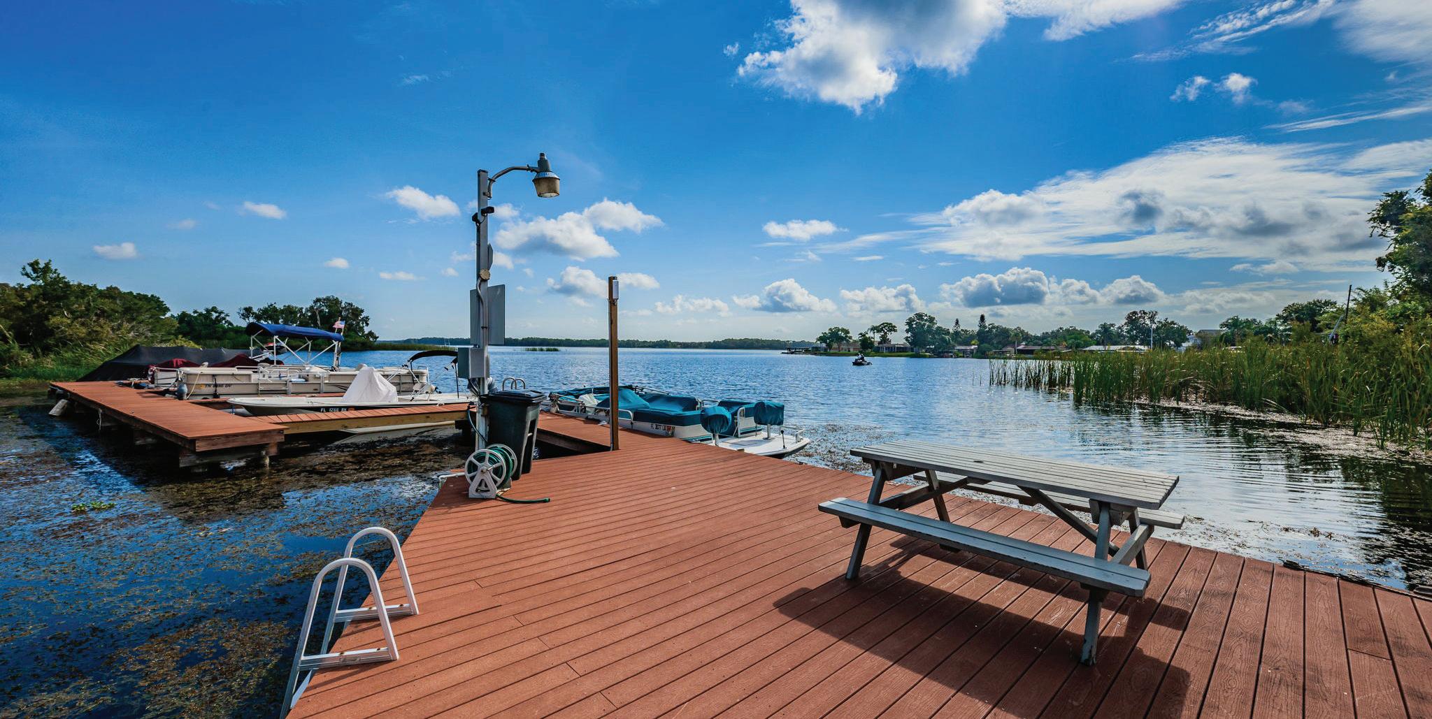
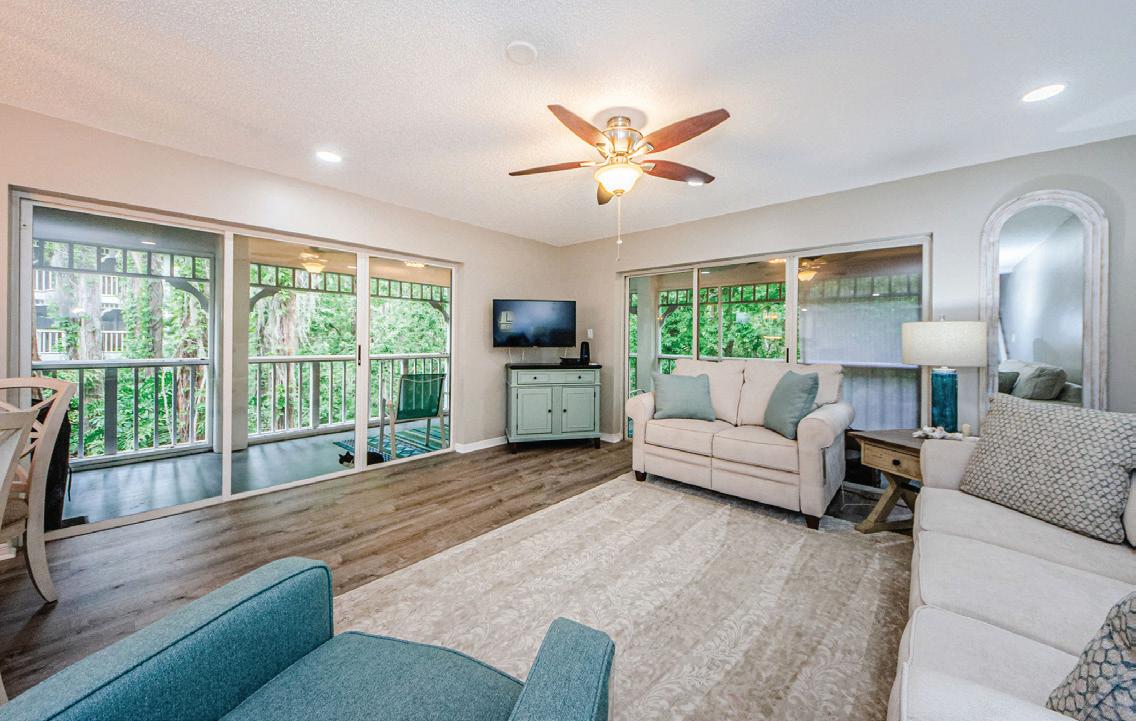
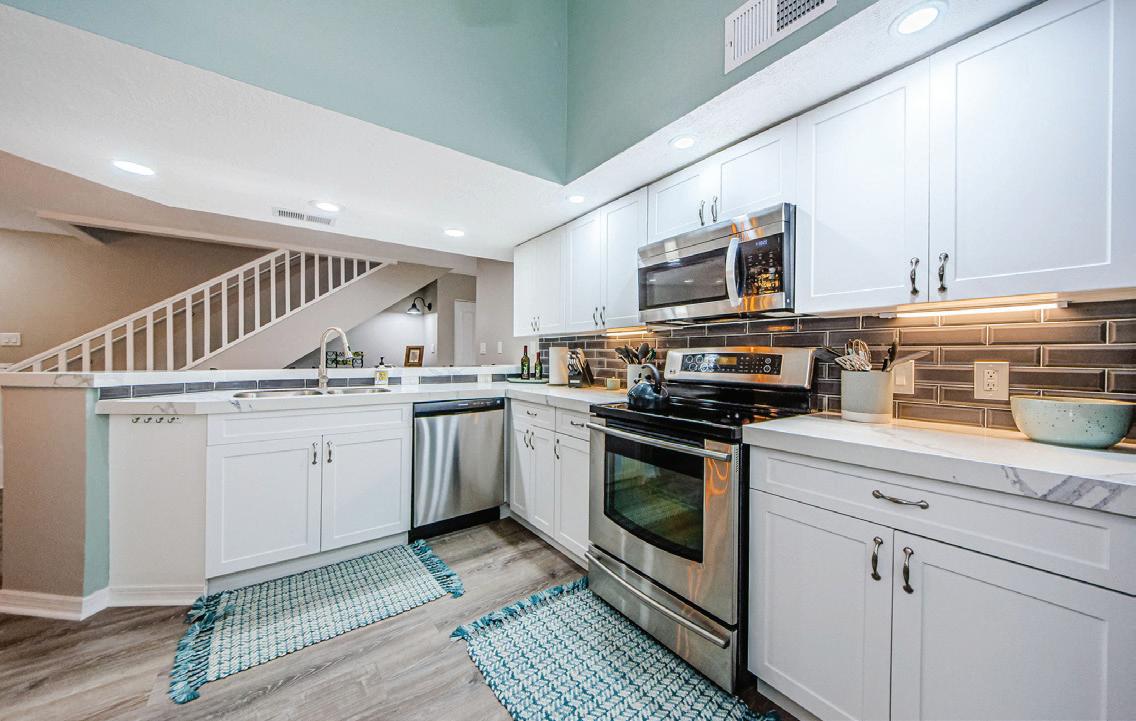
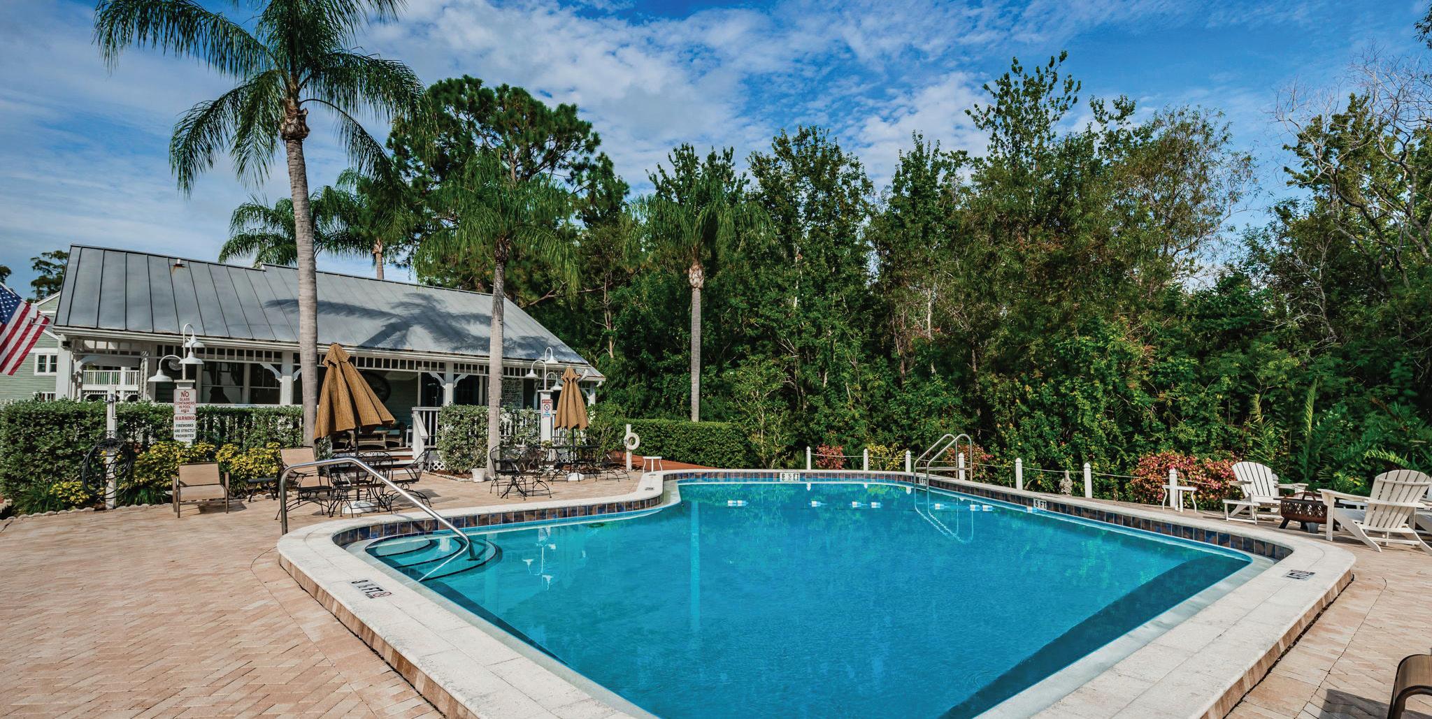

Little Gasparilla Island offers a nostalgic journey to the charm of Old Florida. With its crystal-clear waters, visitors are enticed to swim or stroll around the island while enjoying the refreshing waves. The beaches, extending up to the mean high-water mark, are open for exploration, shell collecting, jogging, or walking along the island’s 8-mile length.
Accessible exclusively by boat or water taxi, the island’s seclusion is preserved by the absence of bridges and cars. Instead, golf carts are the preferred mode of transportation. Engage in activities like fishing and birdwatching, or bask in the nightly splendor of star-filled skies, unblemished by streetlights. Marvel at the breathtaking sunsets as they paint the horizon over the Gulf of Mexico.
This 6.34-acre property offers approximately 2.5 acres of buildable land, with the lot size and square footage subject to change depending on tides and water levels until a seawall is constructed. Experience the serene beauty of Little Gasparilla Island and embrace the tranquil lifestyle it offers.



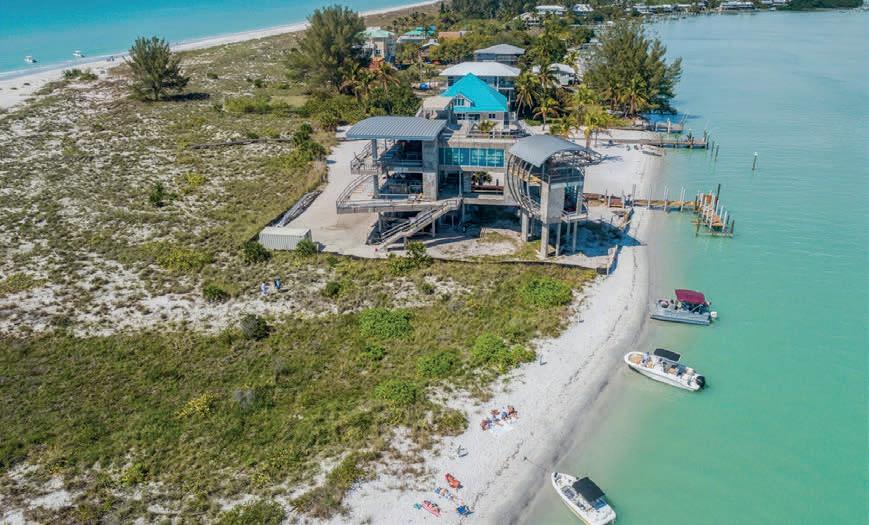

C: 407.921.2456
O: 407.647.1211
mrealtor@msn.com
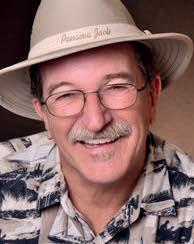
$899,000 | 1.24 acres
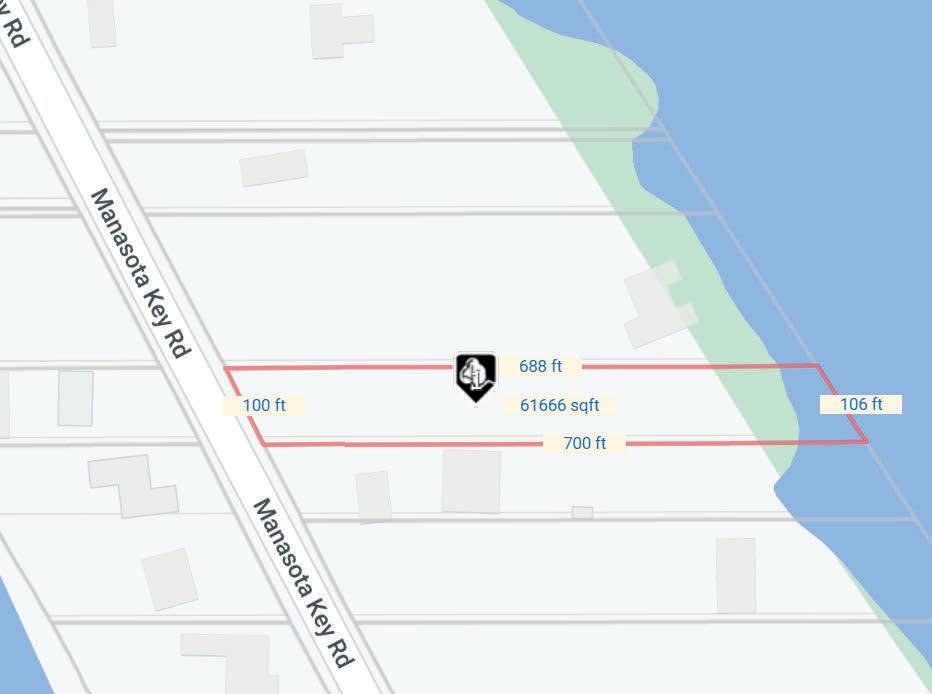
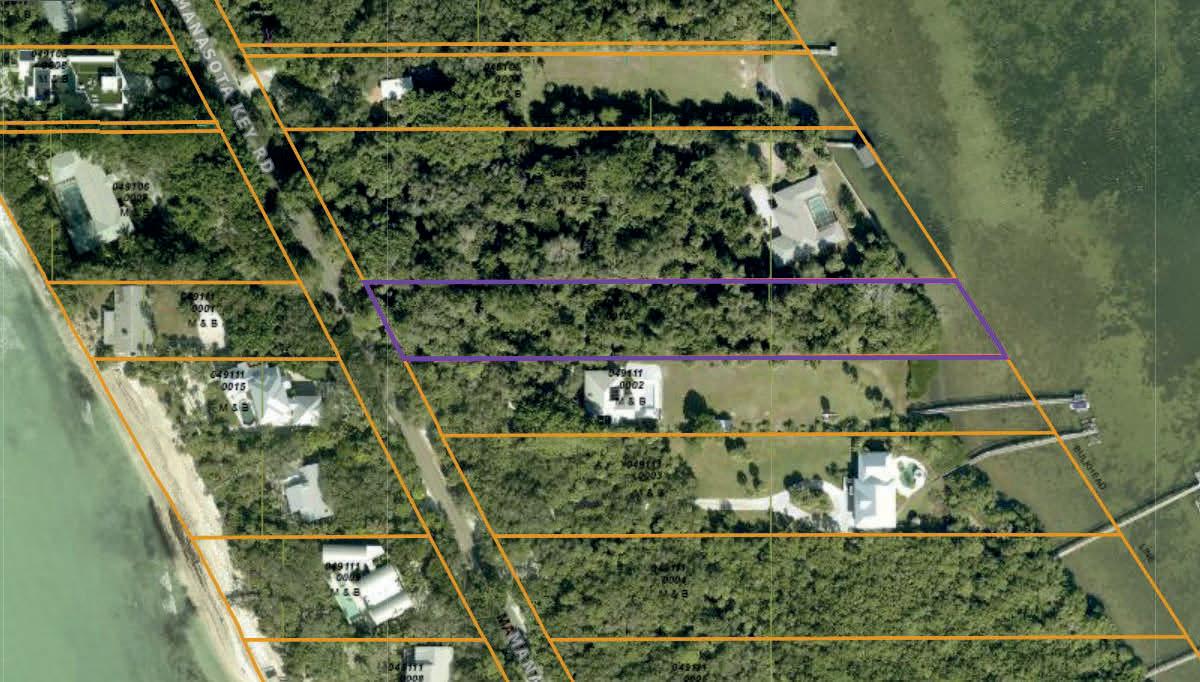
It is not often that you get the opportunity to build your dream house in an area with water access and views. That is why this Manasota key property is such a rare and incredible find! With water access to The Gulf via Lemon Bay and deeded access to the warm, turquoise waters of the Gulf of Mexico beach that is just down the street, you will be surrounded by tropical beauty on all sides. On more than an acre of land, this quiet, peaceful, old Florida style property has plenty of room for a beautiful home with plenty of privacy, and is shaded by lush, tall trees.

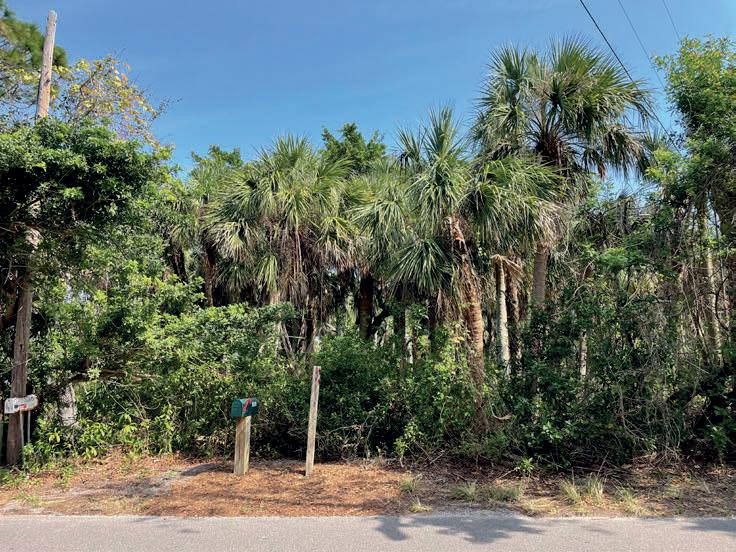
What are you waiting for? Contact Kyla today before this gem is gone!
Kyla Hresko REALTOR ®941.740.7954
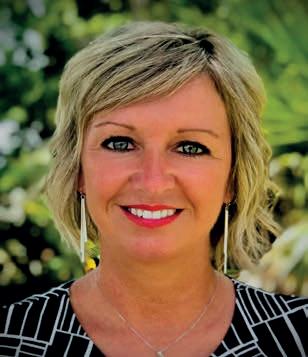
Great opportunity to be part of the revitalization of our beloved Fort Myers Beach! Direct gulf frontage and private beach area right in the heart of Fort Myers Beach located just a few blocks from the new Margaritaville Resort. Build your three story dream home right on the beach or explore other opportunities with this COMMERCIAL C-1 Zoned lot.


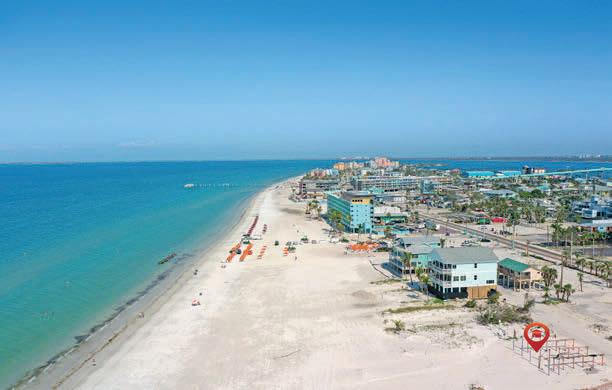

0.214 ACRES | 52 FRONTAGE RESIDENTIAL LOT | $3,999,000

0.256 ACRES | 59 FRONTAGE RESIDENTIAL LOT | $3,999,000
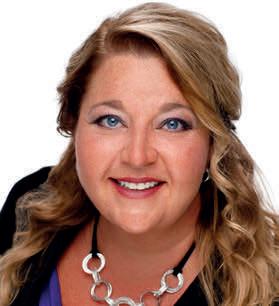
Start Building tomorrow with an already active plan and permit! All plans and lot development transfer with the sale of the property. Rare opportunity to find cleared lot on Hudson Harbor with exceptional custom home plans designed by Trop Architecture already engineered and filed for permit with the City of Sarasota. Skip the long laborious process of design and permitting. Bring your builder and start building as soon as possible! This is a vacant land only transaction only. All Architectural plans, design, engineering, approved variance, landscape plans, dock plans, tree mitigation, and permitting fees to date will transfer with this transaction. Rendered images are for informational purposes only. Wonderful walkability to everything downtown Sarasota has to offer as well as the luxury of living on the water on beautiful Hudson Harbor with immediate access to Sarasota Bay. Experience the thrill of Selby Gardens nearly in your back yard! Don’t miss this one of a kind opportunity!


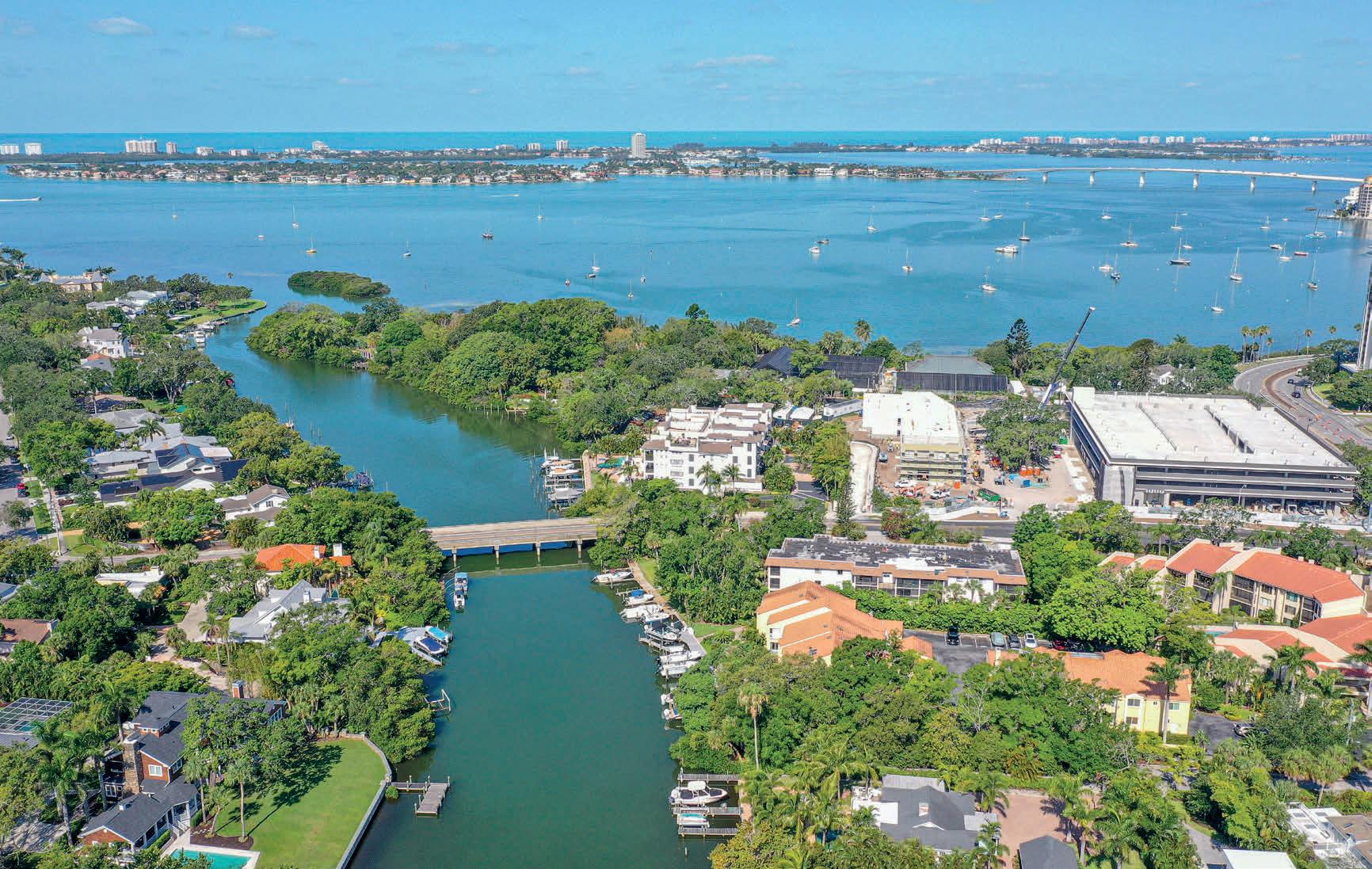

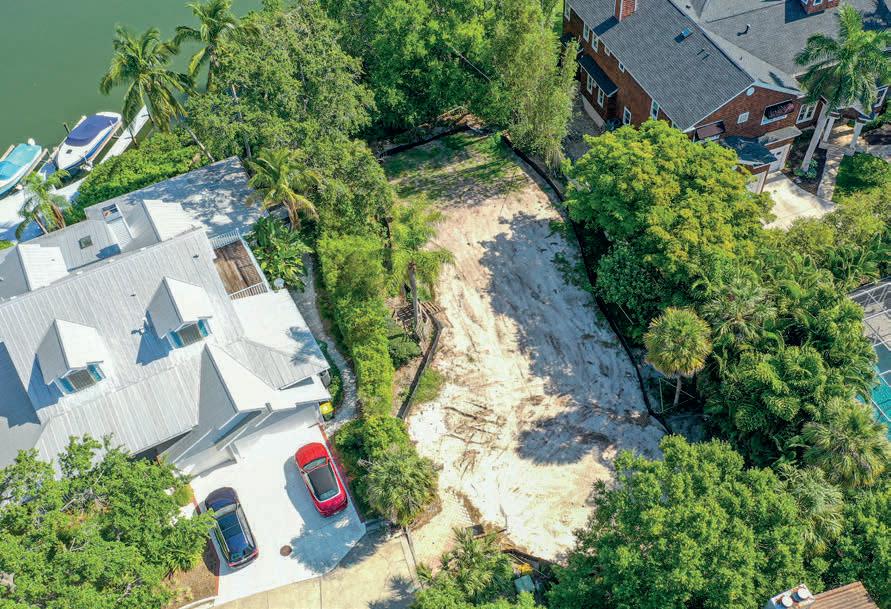



82x130 Buildable Lot | $4,495,000
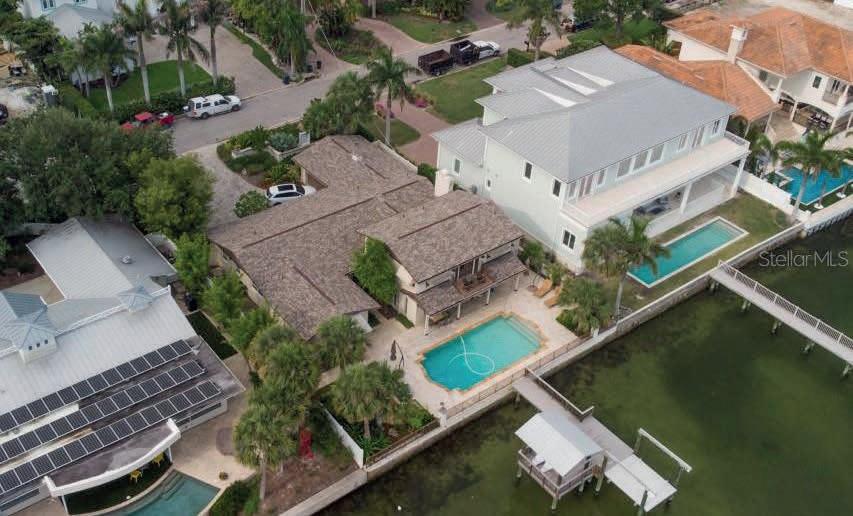
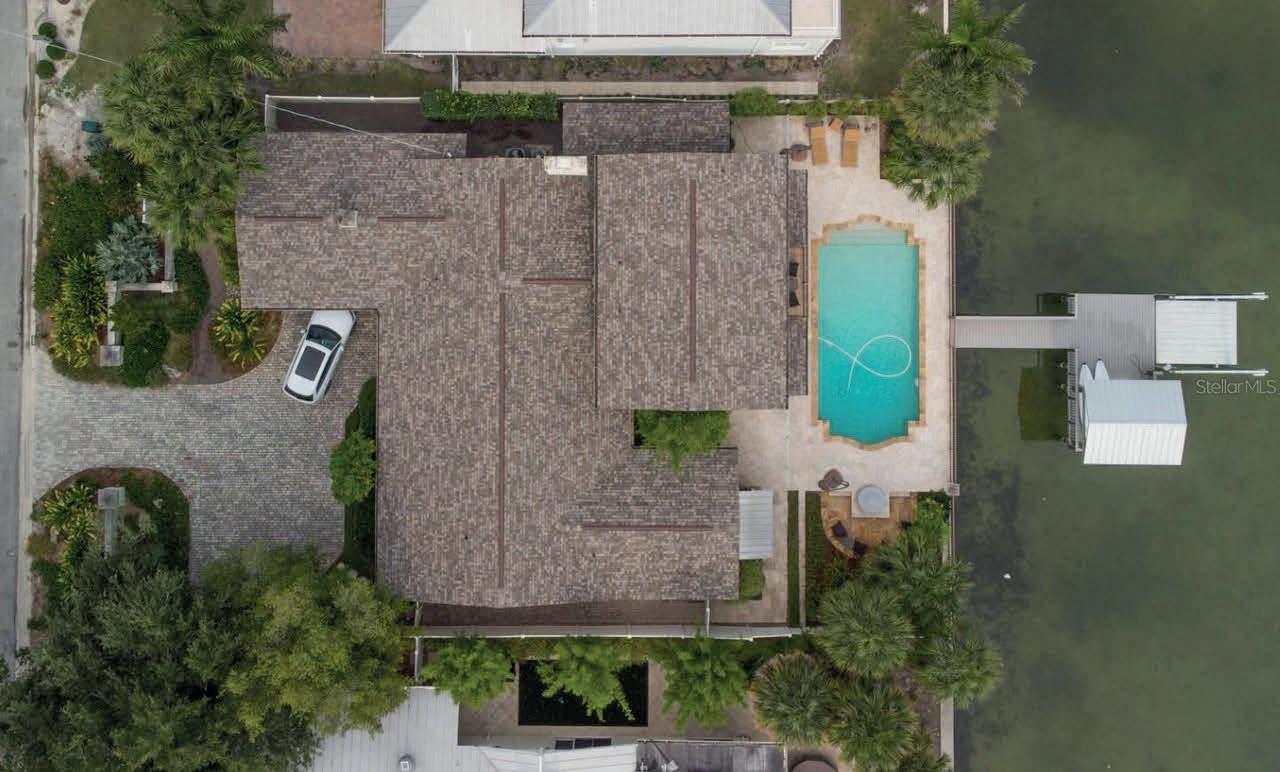
A must-see- a unique mostly open bay view lot on a very desirable South Tampa street! Welcome to your dream waterfront property with open views and direct access to Tampa Bay. This land boasts a generous size of 82x130, providing plenty of space to build your ideal home. Imagine waking up to breathtaking views of the bay every morning and ending your days with stunning sunsets from your backyard. With direct access to the water, you can indulge in all your favorite water activities such as boating, fishing, and paddleboarding, right from your backyard. This property provides easy access to all the fantastic amenities the area has to offer. You’ll be just minutes away from trendy restaurants, shopping centers, and entertainment venues. This is the perfect opportunity to build your dream home in a prime location with stunning waterfront views. A bonus: the new building rules will put your new dream home sitting significantly higher than those to the west, allowing for even more fantastic westerly views and lots of ground-level outdoor living. The dock currently there is of good size and in good shape. These type of lots are rare- don’t miss out on this once-in-a-lifetime opportunity to own a piece of paradise! Call today to schedule a viewing and start planning your dream home on this incredible waterfront lot.
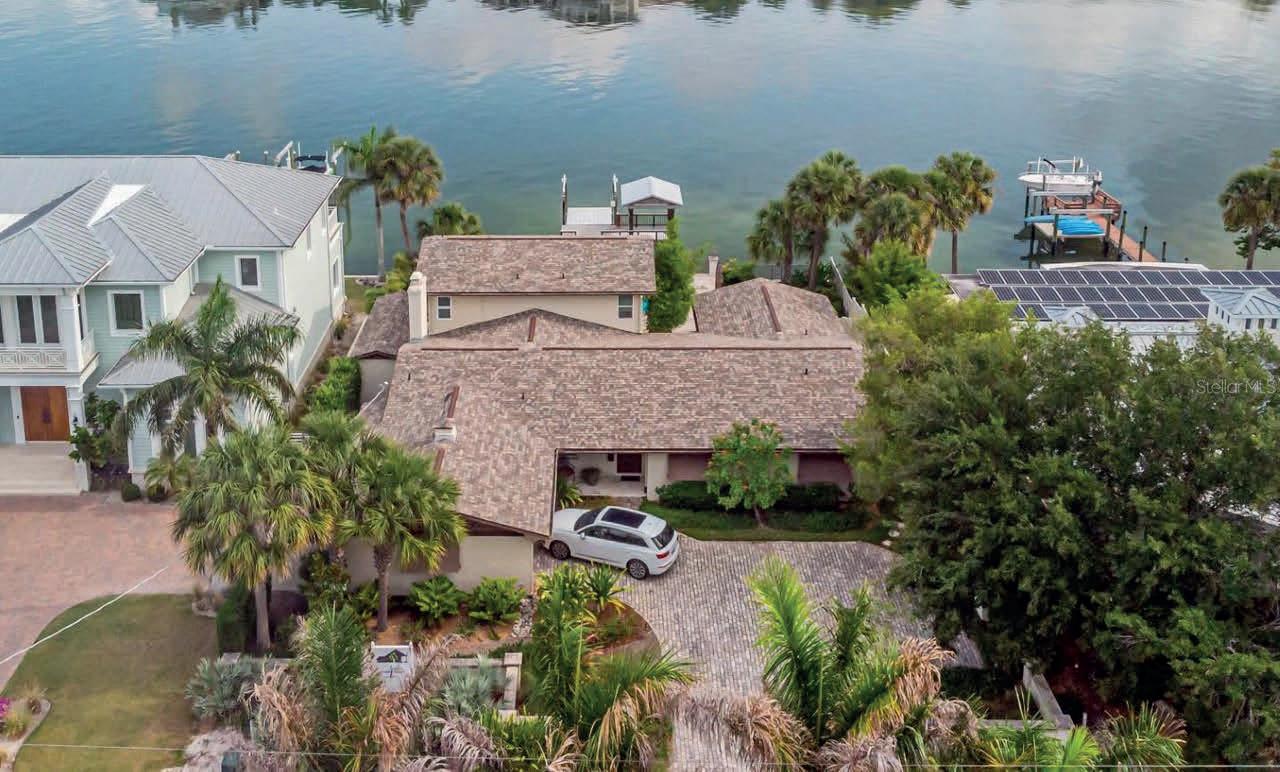
 Cody Calvo
Cody Calvo
C: 813.389.3425

Offered at $400,000. WATERFRONT LOT (SALTWATER CANAL WITH DIRECT BAY ACCESS) on ¼ ACRE of land located in the highly sought after gated Symphony Isles community. Rare opportunity for one of the few remaining lots in Symphony Isles. This ¼ acre lot is located on a saltwater canal that is a short boat ride to Tampa Bay. Lot has previously been approved for a dock. Symphony Isles is a gated community with every lot located on a saltwater canal that is a short distance to the open water/bay. Symphony Isles amenities include: 24 hour manned gate, playground, boat ramp, clubhouse, sand volleyball court and beach area. Conveniently located near I 75, shopping, restaurants and more!


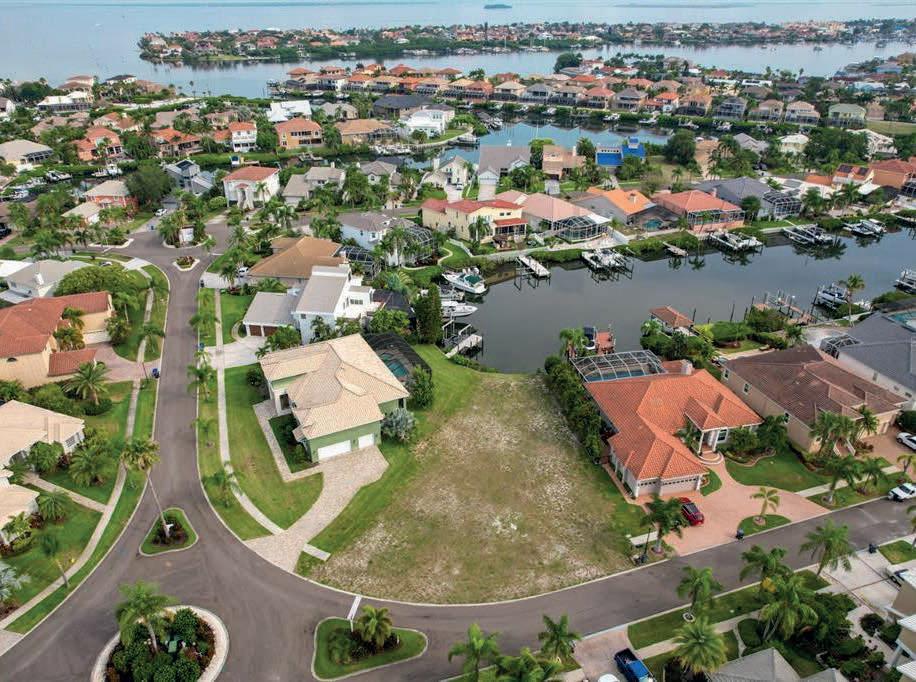
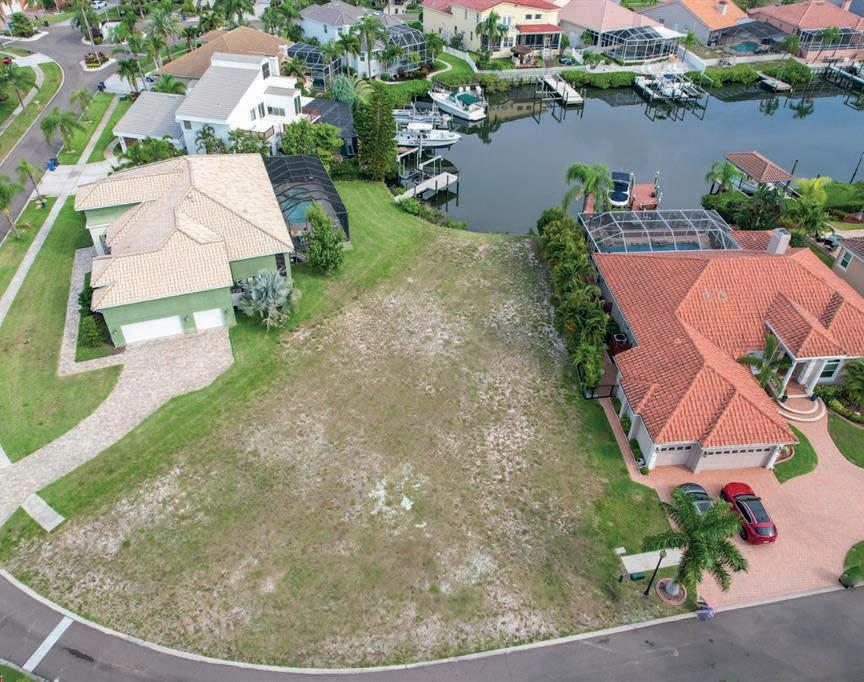
REALTOR ®
C: 703.946.5171

O: 813.634.5517

MaeNakamoto@c21be.com
www.c21beggins.com/maenakamoto
931 ALLEGRO LANE, APOLLO BEACH, FL 33572 Mae Nakamoto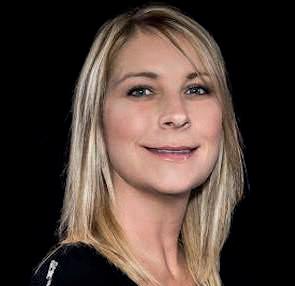
Discover this exceptional 4.89-acre vacant land opportunity in the picturesque and growing community of Dade City, FL. This cleared property is located on a peaceful dead-end street, offering both seclusion and easy access to modern amenities. High and dry, this lot is perfect for building your dream home with room to grow, providing a sense of privacy and tranquility. This idyllic setting is perfect for those looking to escape the hustle and bustle of city life, while still enjoying easy access to nearby amenities. Dade City offers a wide range of amenities, including top-rated schools, medical facilities, and recreational opportunities. Enjoy nearby parks, trails, and golf courses, or take advantage of the vibrant downtown area, which hosts events like the annual Kumquat Festival and Dade City Cruise-In. Don't miss this incredible opportunity to own a prime piece of real estate in Dade City, FL. With its unbeatable location, cleared land, and peaceful setting, this vacant lot is truly a rare find. The parcel is a non-conforming lot, allowing 1 home to be built. Call today to for your personal in-person showing or schedule a virtual tour and start planning your dream project! FINANCING AVAILABLE WITH 25% DOWN WITH PREFERRED LENDER- Ask for more info!
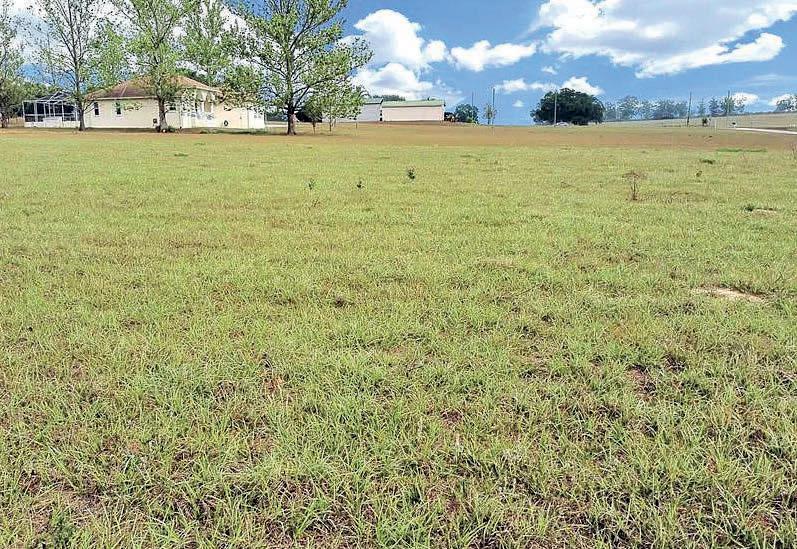
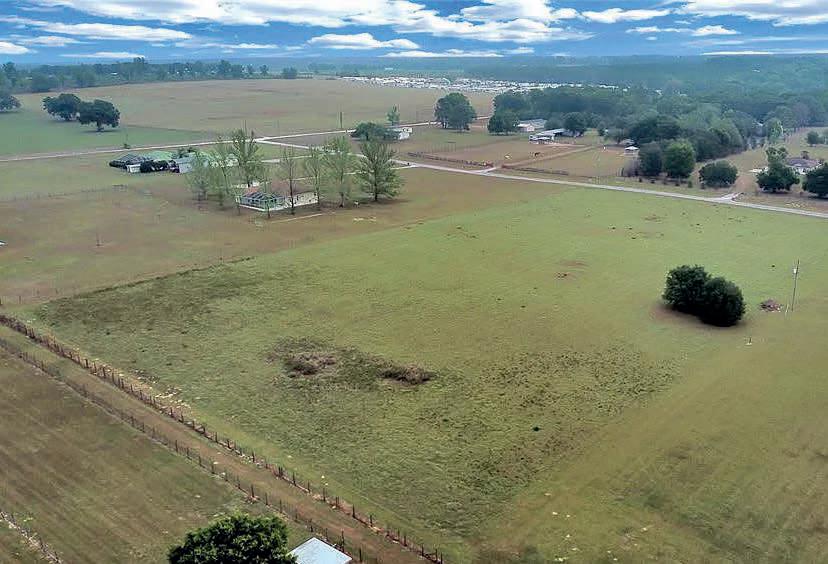
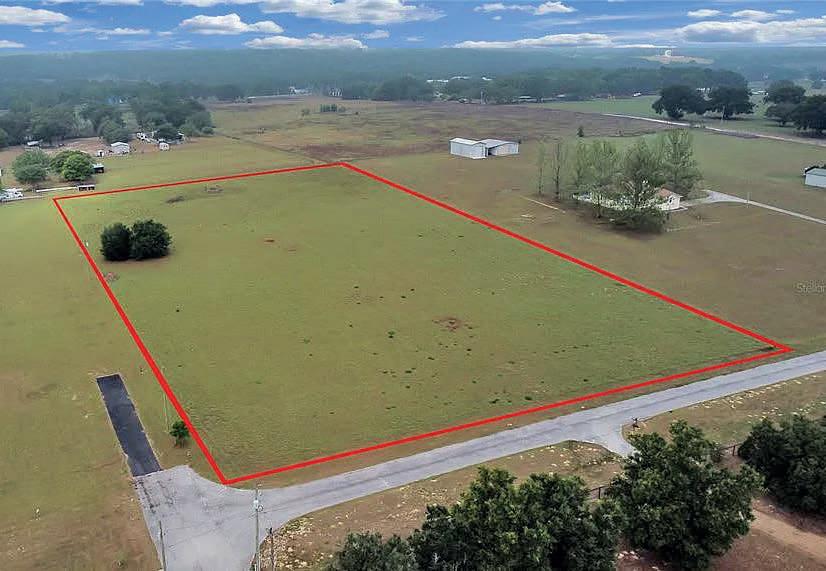
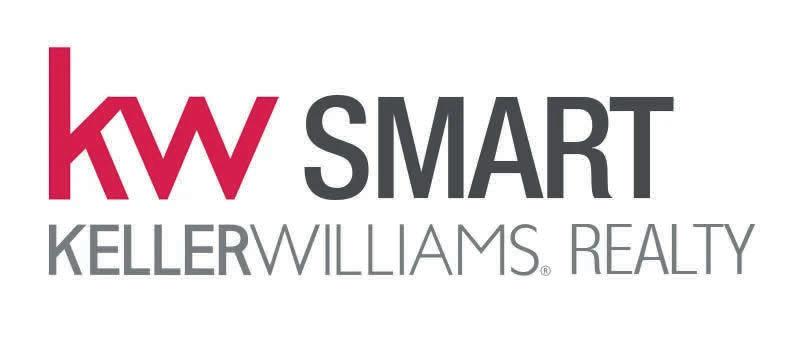
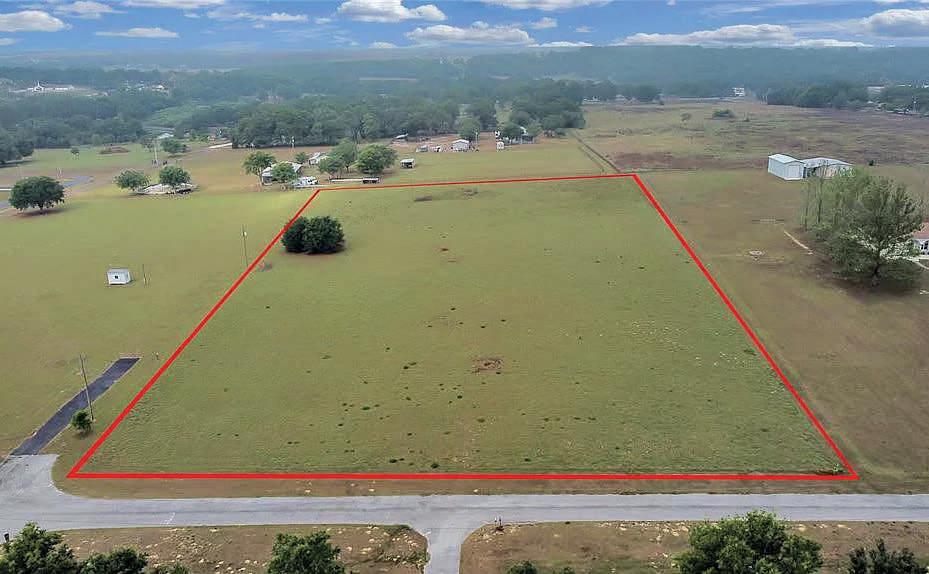



Rajh Cromie has been a resident of Sarasota since 1993. Before beginning her career in Real Estate, Rajh founded and operated Snelling Staffing Services, a national staffing company and has maintained a successful career in recruiting and sales for over 25 years.

As someone who has purchased six homes and remodeled four, she is not a stranger to the buying and selling process of real estate. Rajh is excited to translate her vast business savvy into a real estate career that helps her find the right home for every client in the same way she was able to find the right candidate for each company that sought out her services. With a client-forward approach, she believes that the success of understanding what a client wants is in really listening to their needs, not just hearing them.
“So when you are listening to somebody, completely, attentively, then you are listening not only to the words but also to the feeling of what is being conveyed, to the whole of it, not part of it.” -Jiddu
KrishnamurtiOutside of her busy professional schedule, Rajh is passionate about advocating for mental and spiritual health. She devotes time as a yoga and meditation coach for local companies to provide for stress relief for their employees. Additionally, she works in the mental health field providing meditation for groups for the nonprofit organization, National Alliance on Mental Illness (NAMI).
In her free time, Rajh enjoys a good cup of tea, a well-baked scone, Caribbean, and other ethnic cuisines. She loves spending time at home and connecting with our beautiful city with a quiet early morning walk along the bayfront.
This 2 bedroom, 2 bathroom home is located on an 8,000 sq ft lot on a quiet street in one of the best areas of Sarasota. Located only two blocks from the Legacy Trail and Payne Park, it is less than a mile to downtown Main Street and a 15-minute drive to St. Armands Circle and Lido Beach as well.

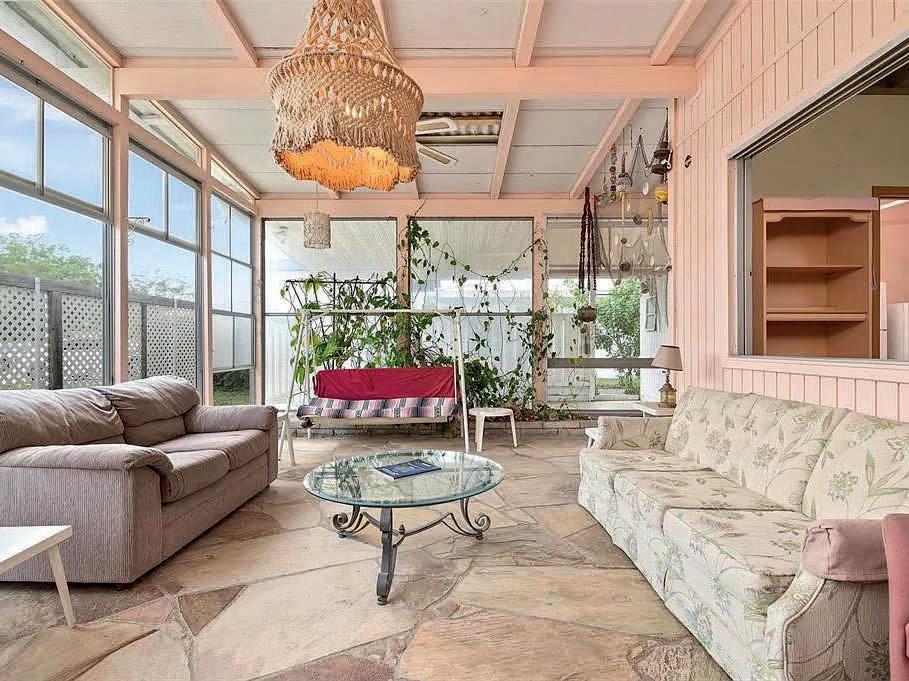
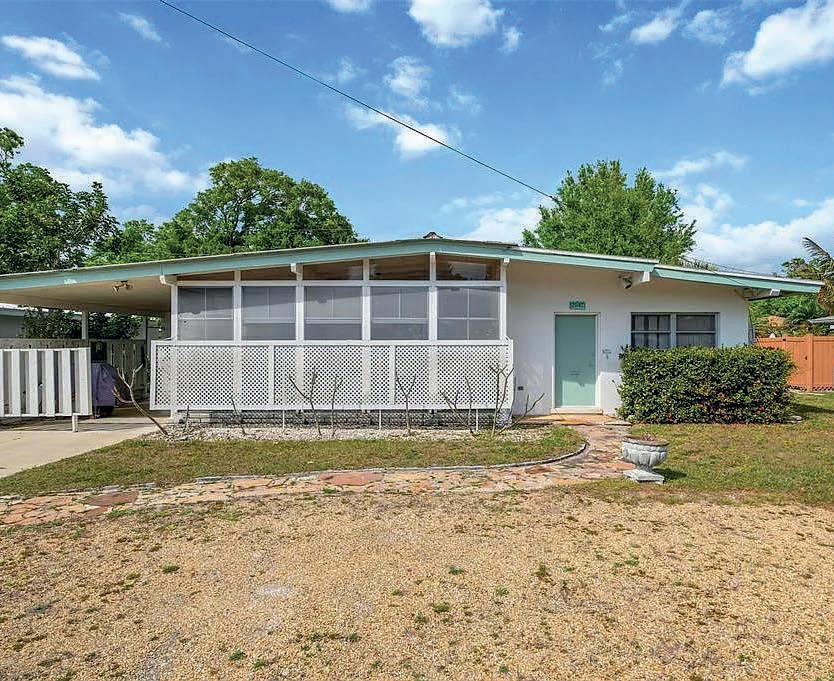
$430,000
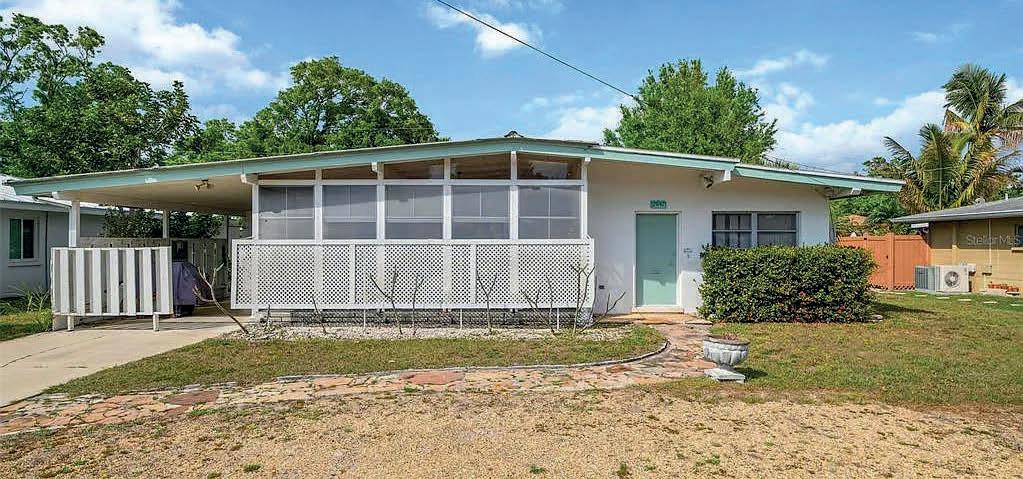

Bryan and his wife, Susie, moved to Lakeland from Illinois in 2020. They chose to make Lakeland home for many reasons — the beautiful weather tops the list, but also Lakeland offers so many opportunities for work, play, and education.
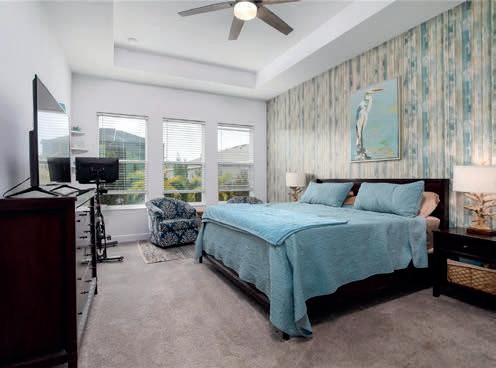

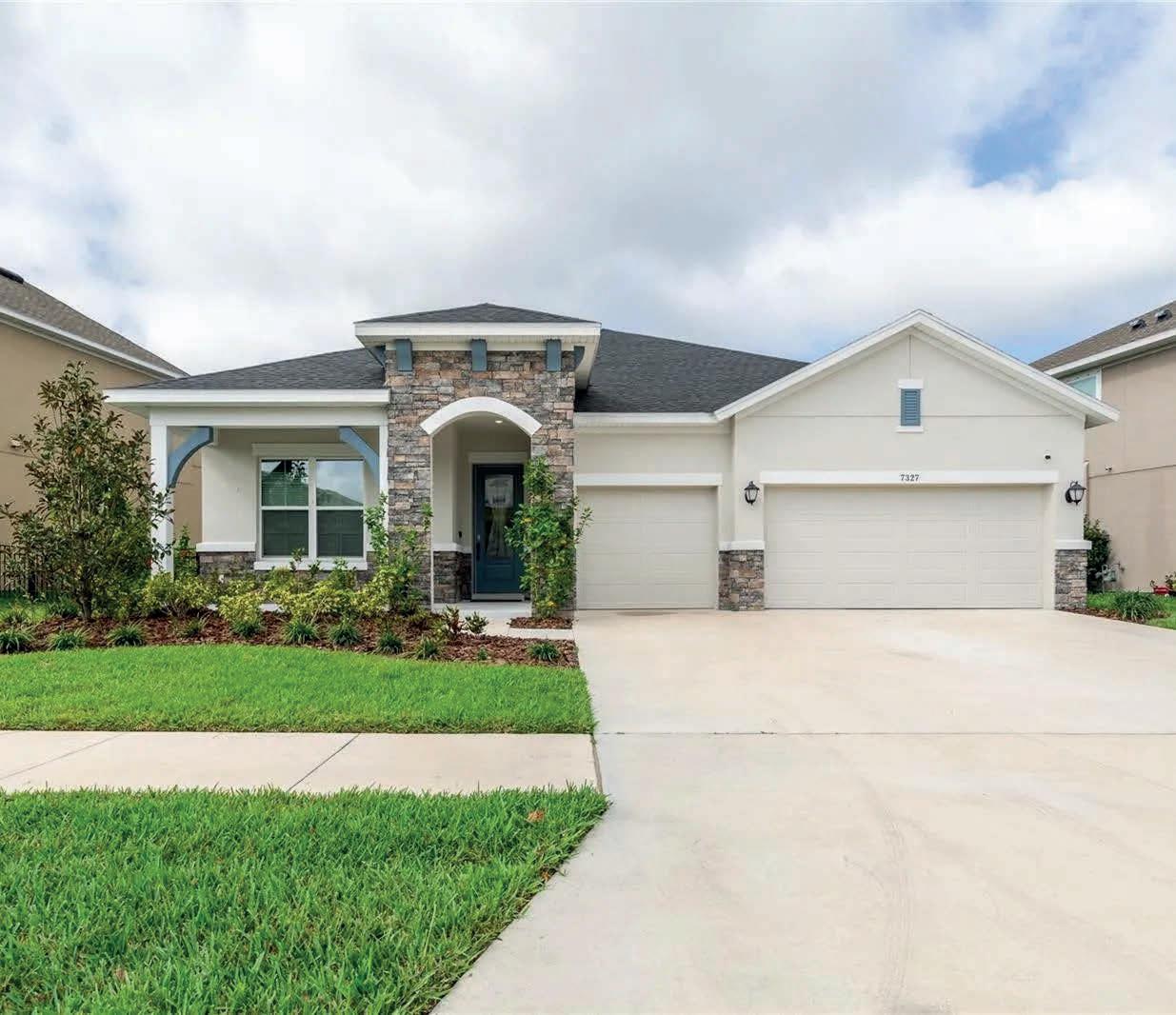
Bryan has almost 30 years of healthcare background, ranging from patient care to medical device sales. Healthcare has taught Bryan so much in being able to help people and being there for them. With those years of experience, Bryan made a smooth transition into real estate. Bryan enjoys the opportunity to assist people in moving across the street or across the country like him.

Bryan and Susie have one daughter who attends college in Sydney, Australia. As a family, they love to explore Florida when she visits home for summer and fall break. Last but not least, they have a spoiled French Water Dog named Ivory.
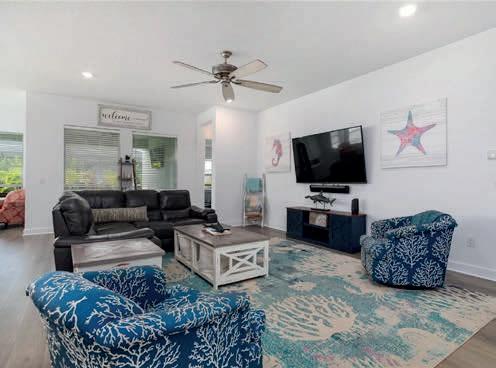


REALTOR ®
LICENSE: SL3343012 FL
813.966.4400
cdeno1@gmail.com
www.lptrealty.com
I have been in the service industry for over 25 years as a Health Club Owner, Manager and Professional Fitness Coach. Even though that chapter is finished, my desire to help people physically and mentally will never diminish and I brought this desire and care for the past 8 years into my Real Estate business. I brought my passion and professionalism from one industry to another in Real Estate. I’ve enjoyed every aspect of this business and want to make a mark as a realtor who truly cares about their clients and who they can safely trust with their home buying or selling decisions. I hold a ‘Guild’ level in the Luxury Home Marketing Institute. This is a nationwide luxury home association with extremely high standards for Real Estate Professionals to maintain their membership and ranking.

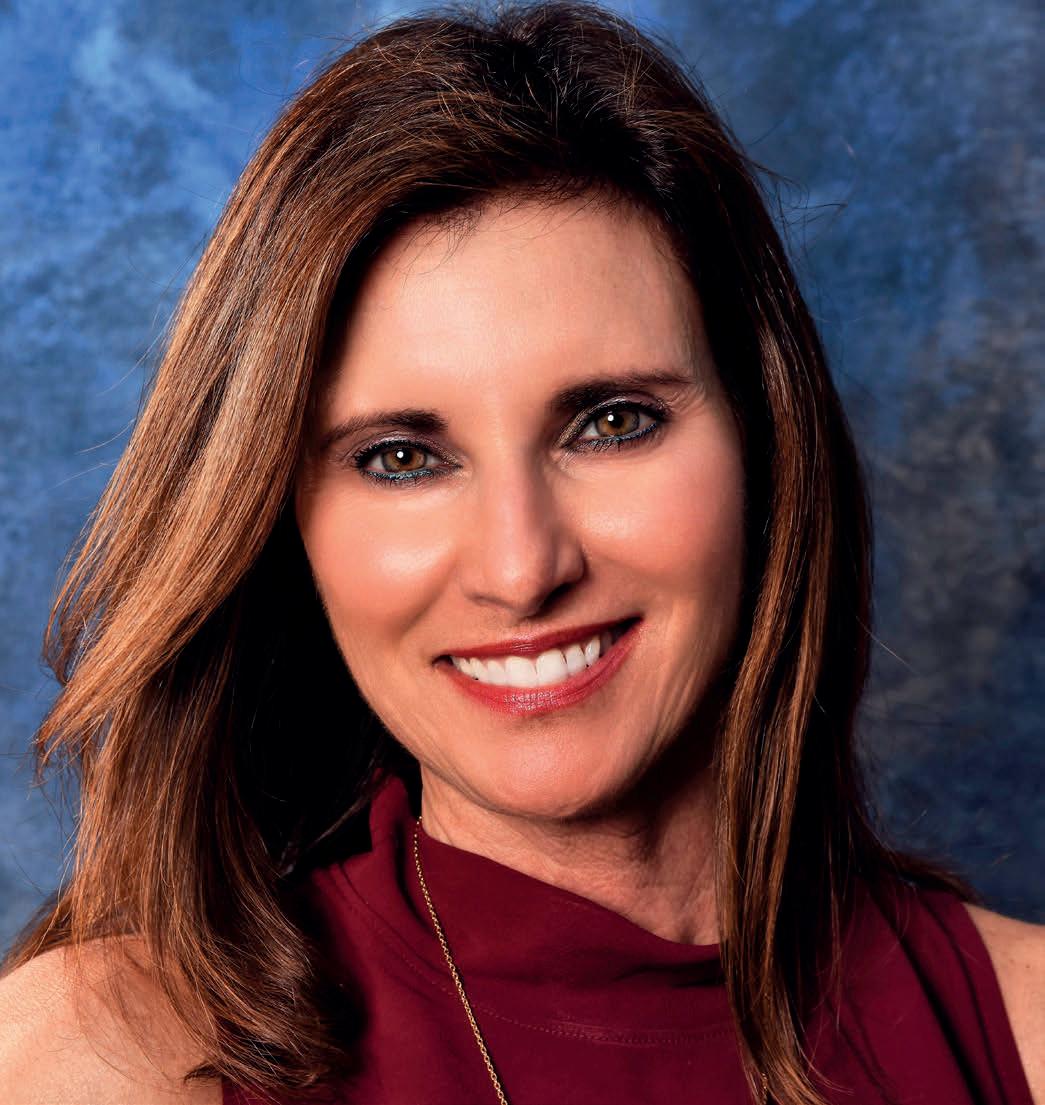

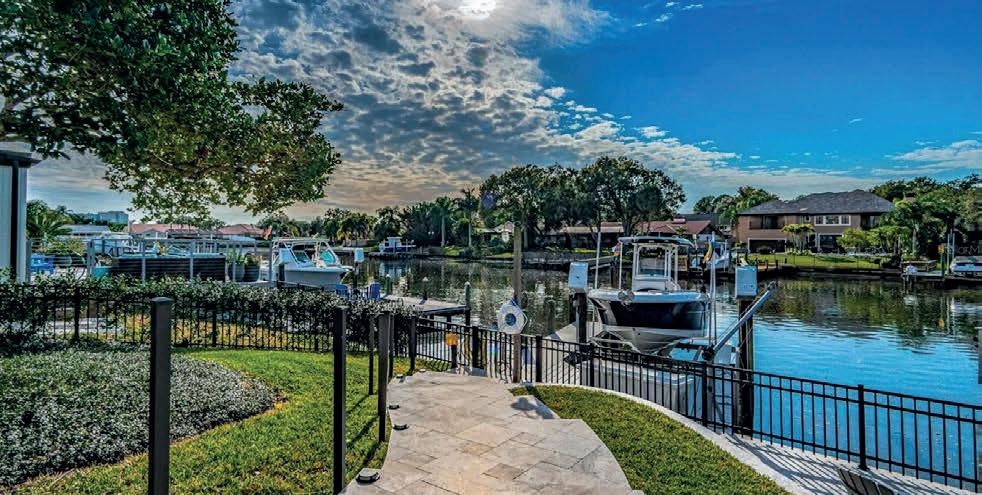
 Co-Lister | LPT Realty LICENSE: SL3324417
Renee Gingold
Co-Lister | LPT Realty LICENSE: SL3324417
Renee Gingold
813.362.3270
24KARATSOLD@GMAIL.COM 3825
$1,525,000



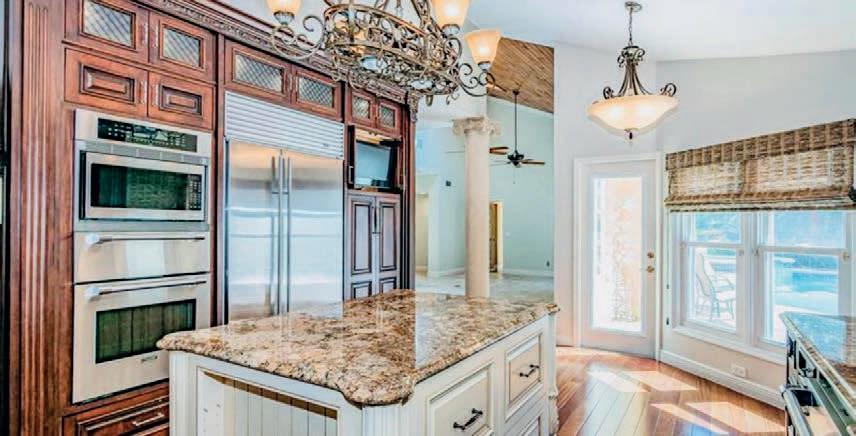

Kara Preston Thoma is known for her unwavering compassion and strong work ethic, dedicated to helping her clients buy, sell & invest in real estate. With a commitment to excellence and transparency, she believes in empowering her clients with the knowledge they need to make informed decisions in real estate. Kara is a proud member of the Joseph Sullivan Real Estate family where Broker Matt Pace has served as a valuable mentor throughout her real estate career. As a result, his continued guidance and support, combined with Kara’s dedication and hard word, has paid off, earning a reputation as a top-performing realtor who always puts her clients first. Her latest sale proves no less. The stunning luxury property at 1016 S. Sterling Ave Tampa, 33629 located in the exclusive South Tampa neighborhood was negotiated, leaving both parties pleased with the outcome.
From first-time homebuyers to seasoned investors, rest assure, Kara is committed to providing exceptional service and has the knowledge and expertise needed to help anyone achieve their real estate goals. It’s in her name 24karatsold!!
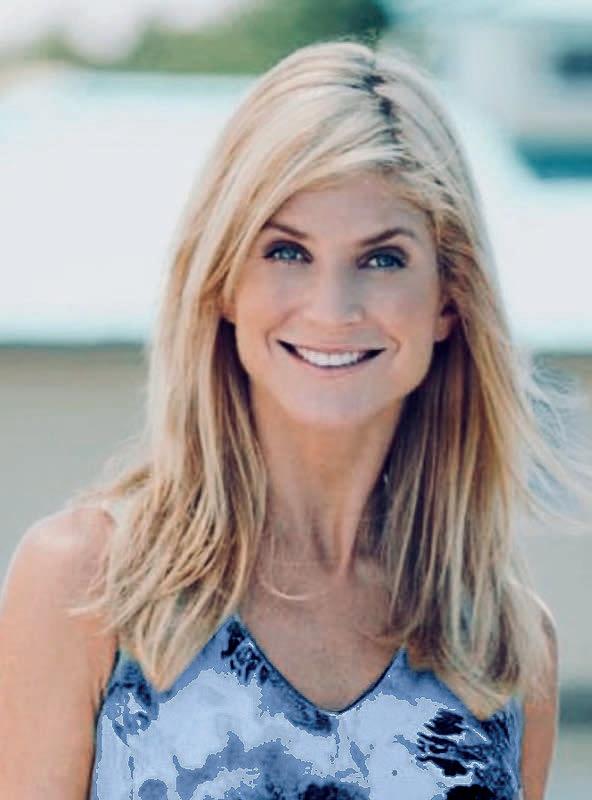 Kara Preston Thoma, ABR®, SRS ABR®, SRS | SL 3462781
Kara Preston Thoma, ABR®, SRS ABR®, SRS | SL 3462781
You WILL NOT find anything like this centrally located studio masterpiece, ANYWHERE in Dunedin, or anywhere else for that matter! It is now a 726-square-foot studio, open wide and overlooking the magical salt water canal from EVERY area from the second floor! Dolphins, parrots and other bird-life under the sparkling sun and palm trees waving in the soft sea breeze!
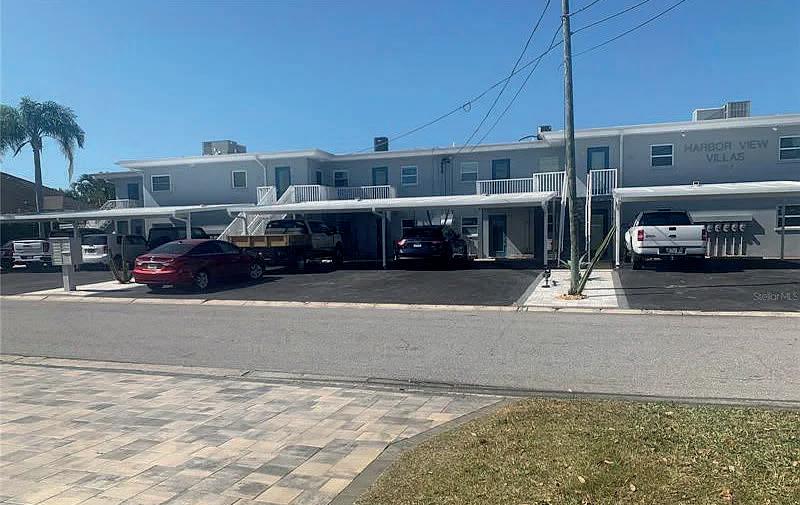




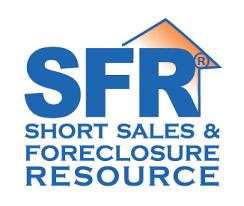
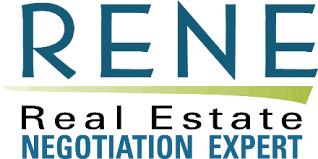
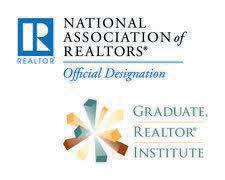


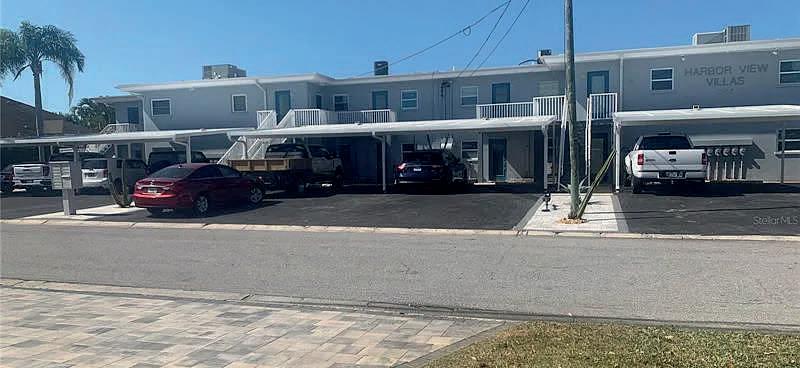
3 BEDS | 3 BATHS | 1,991 SQFT

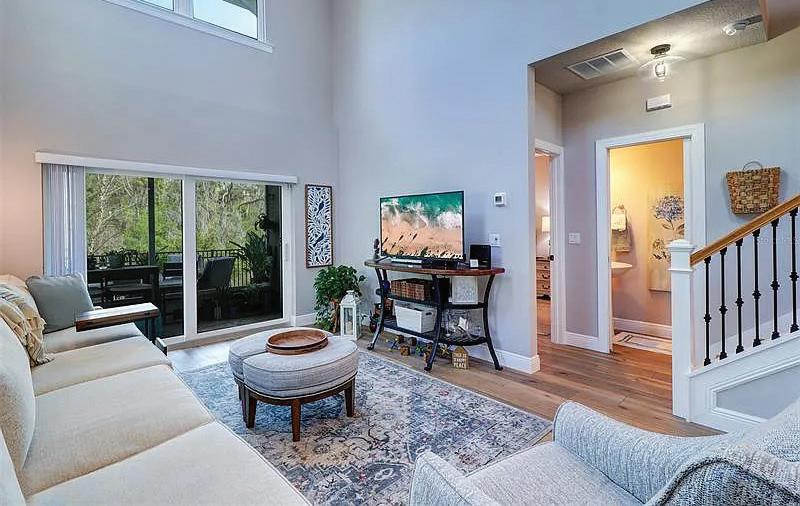
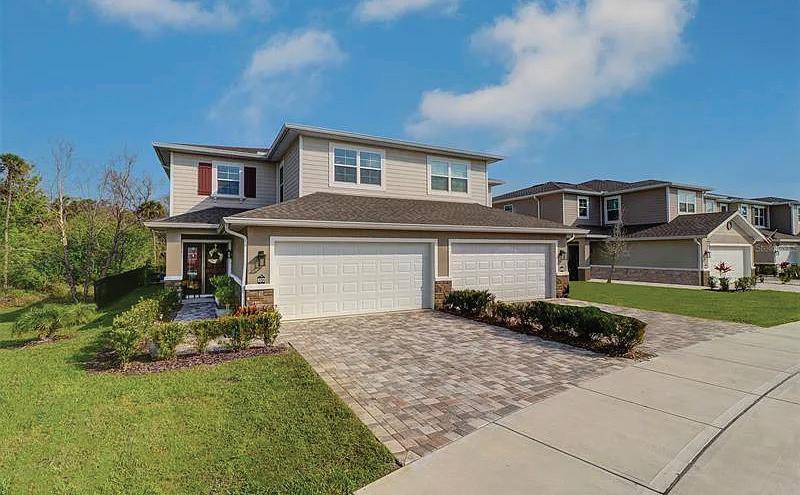
$499,999
Impeccable move in ready townhome with tons of upgrades! Only one other unit attached and a spectacular view and it can be yours! From the moment you walk up to the front door you will see how special this property is. Light and bright, everything in this home is tastefully done. The kitchen and bathrooms have traditional white cabinets with granite counter tops. The kitchen with upgraded appliances. The stove even has double ovens. The Pantry has a custom closet system for better organization. The floor plan is totally open, the beautiful luxury plank floor is throughout the entire home, except the full bathrooms, The living room ceilings roar to over 20 feet making this feel so expansive. There is an oversized ceiling fan and the hurricane impact sliders lead out to a screened lanai which then leads out to a beautiful extended patio that is private with brick pavers. A perfect spot to sit with that morning coffee or the evening cocktail as you enjoy all the birds from the preserve or the mesmerizing pond.
After obtaining her MBA in business and marketing and spending nearly 25 years as a corporate Operations Manager, Carol decided it was time for a career change. For the last 20+ years she has applied her many years of business ethics and management skills to Real Estate. During this time period new construction and conversion properties were her specialty. Carol’s attention to detail, ability to work well under pressure and thrive on meeting tight deadlines are attributes that have served her well in the Real Estate profession. In addition to her professional experience, Carol offer’s valuable insight from her community involvement fund raisers to several area architectural committees and Homeowner’s Association Boards. She has served in several leadership positions including secretary/ treasurer, director and vice president. Carol has called the Tampa Bay area home now for the last 34 years and has not only enjoyed watching it grow, but also loves the lifestyle it has to offer. More than loving the area, Carol has loved working with all the buyer’s and seller’s she has had the pleasure of helping over the years. Experience the commitment of a caring professional who will deliver personal service with solid results for all you real estate needs!


813.816.8289
GAlvarezRealtyTeam@yahoo.com

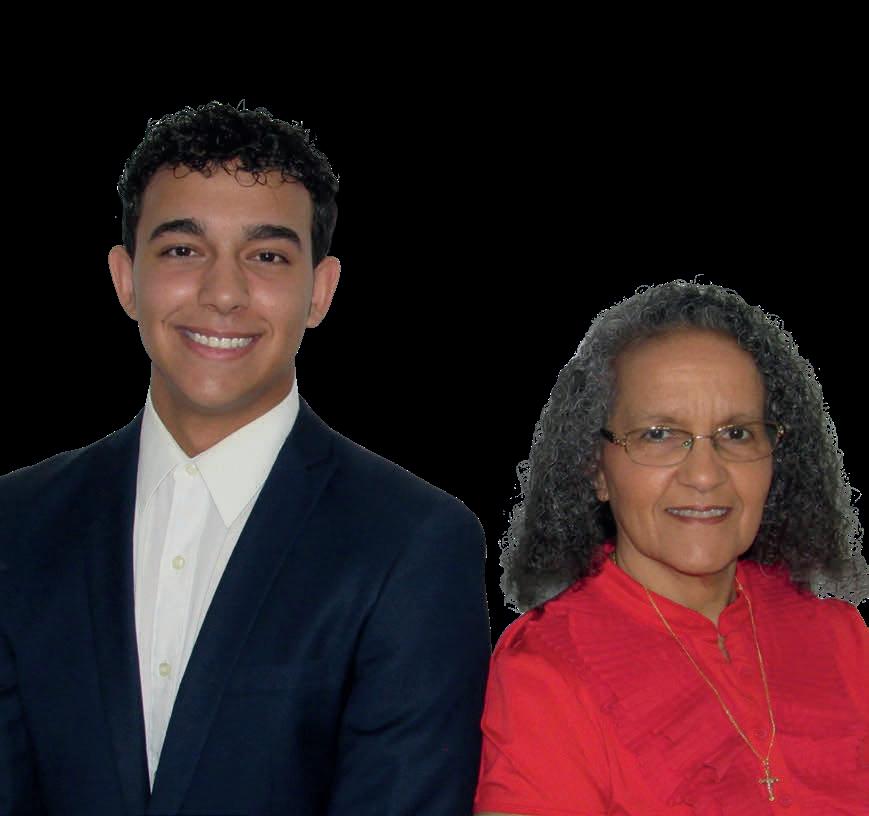
Carmen is a Tampa native. Fascinated with real estate handling closings for many years, she became a REALTOR®. Her attention to detail and communication skills are strengths her clients truly value.
Gabriel has excellent customer service skills, which allow him to assist clients to weigh out all their options and make the best decisions based on their needs and desires.
We love working with buyers and sellers in the Tampa Bay Area. Whether you are selling, moving up, downsizing, or are a firsttime home buyer, we are happy to serve you. Also, because we believe it is important to give back to our communities, we are Homes for Heroes® affiliates. We give Hero Rewards to Firefighters/EMS, Law Enforcement, Healthcare Professionals, Teachers, and the Military (Active, Reserves, and Veterans). To date, Homes for Heroes has given back over $11 million to help make it more affordable for Heroes to achieve the dream of home ownership. At the same time, through the Homes for Heroes® Foundation, we give back to Heroes in need.
Located in Westgate at Avalon Park in Wesley Chapel, this home is in the center of this fast-growing city. Just 6 miles to I-75, you’ll have convenient access to major surrounding cities such as Tampa and Lakeland. Schools within the highly rated Pasco County district are nearby, as well as a soon-to-be town center. Westgate at Avalon Park features the D.R. Horton Express series homes that include extended tile in the main living and dining area, a stainlesssteel appliance package, granite countertops in the kitchen, and all concrete block construction on the 1st and 2nd stories.
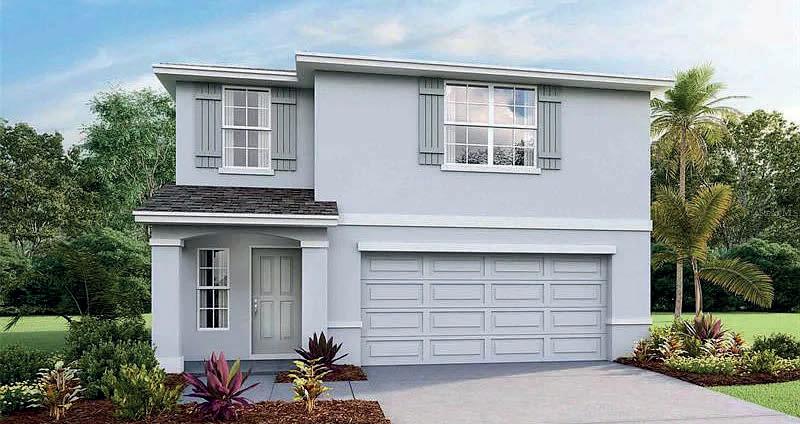

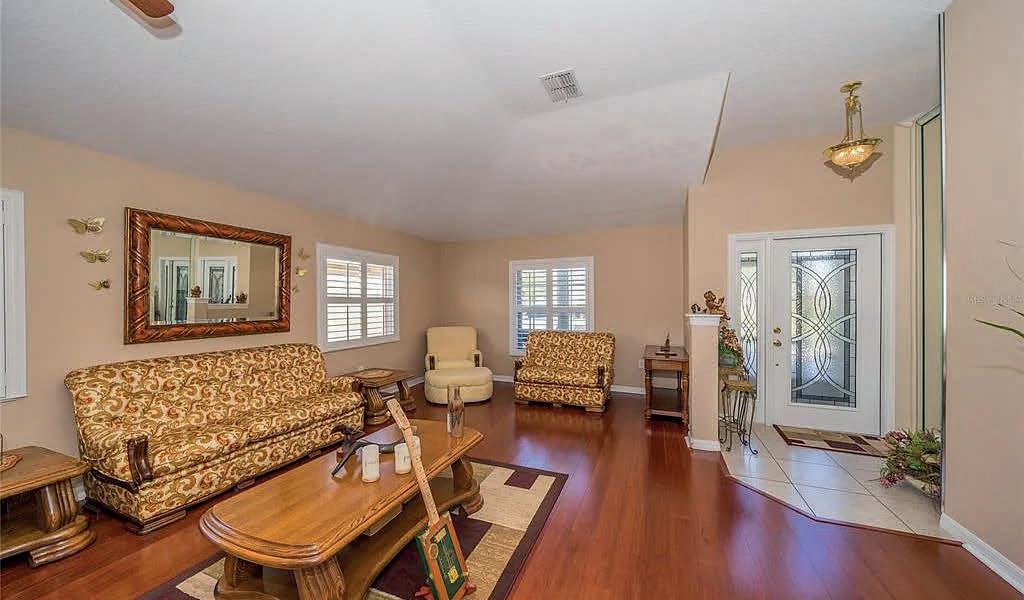




Resort Living at its FINEST! 2023 NEW ROOF installed in this specious Tampa Bay Golf and Country Club home. The screened front entry leads you to an ample open formal living and dining room combination. Beautiful wood floor, vaulted ceiling and shutters on all window are waiting for you. Dining room has plenty of space for your formal dining room set. The open floor plan leads to gourmet kitchen with Granite counters, center island, breakfast bar and eat in dinette area; Enjoy the OPEN view from your family room with the beautiful wood floors, builtin desk, arches, plant shelves and sliding glass doors to the lanai. The split plan home offers 3 bedrooms PLUS Den/study that can be used as a 4th bedroom; Huge Master Suite with walk-in closet and luxury master bath including double sinks and walk-in shower. Sit back and relax in your SCREENED 2 car garage or RELAX on your extended freshly painted screened lanai with plenty of room to entertain! GREAT LOCATION in Man Guard gated 55+ Community just off I-75 with easy access to Tampa, Ocala, Orlando & the Beaches. Live the RESORT LIFESTYLE and enjoy Award Winning Clubhouse, Golf, Tennis, pickleball, swimming, billiards, fitness, dog parks, cards, games, Full-service restaurant, pub/grille, pro shop, planned activities and travel excursions! CALL today and make it yours!
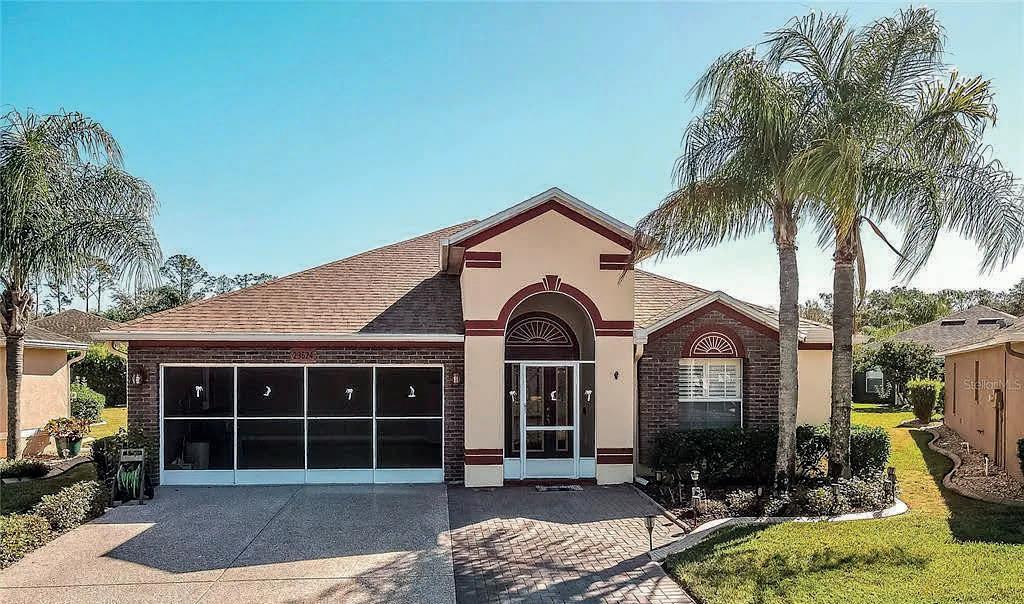
WESLEY CHAPEL, FL 33544
5 BEDS | 3 BATHS | 3,356 SQ FT | POOL | CORNER LOT CALL TODAY FOR YOUR PRIVATE SHOWING!

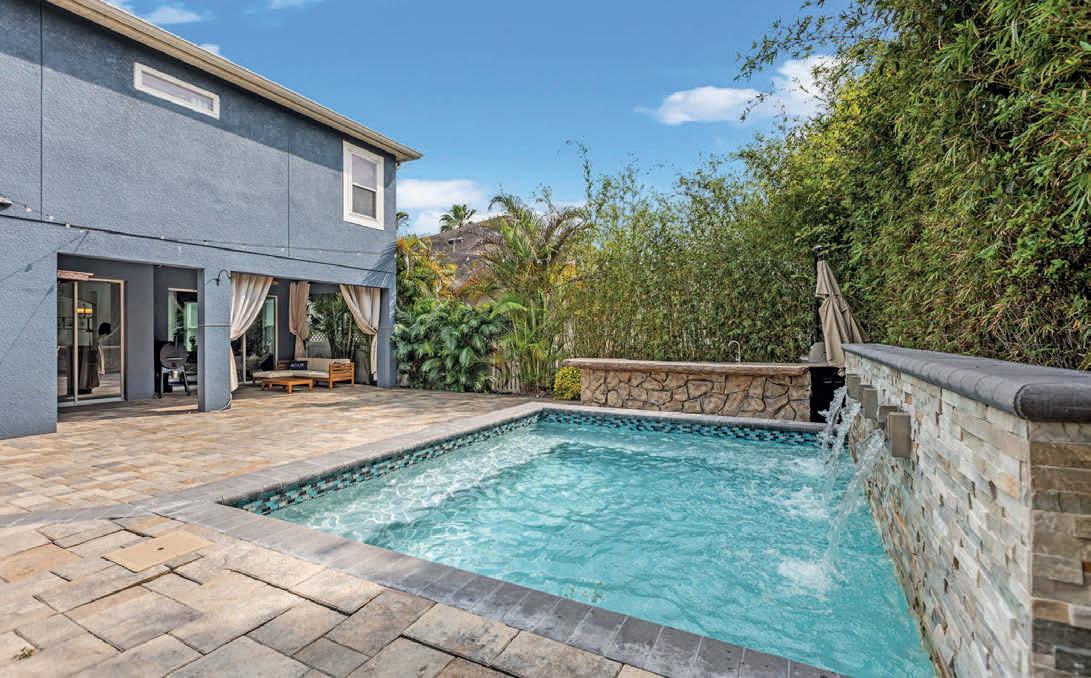

Welcome to this 5-bedroom, 3-bathroom pool home with 1st floor office and 2nd floor bonus room in the highly sought after Seven Oaks Community! Tucked away in the gated Knollpoint neighborhood, this interior-design-magazineworthy home features stunning finishes throughout. The backyard is a tropical oasis-take a dip in the pool, beat the heat under your covered patio, take a snooze in the hammock, or host a backyard BBQ for family and friends with your outdoor kitchen with grill and bar seating.
Danielle Tringali & Rebecca Hardin

Email: Sales@HelloLuxuryGroup.com
Phone: 813.956.9058
Socials: @HelloSouthTampa


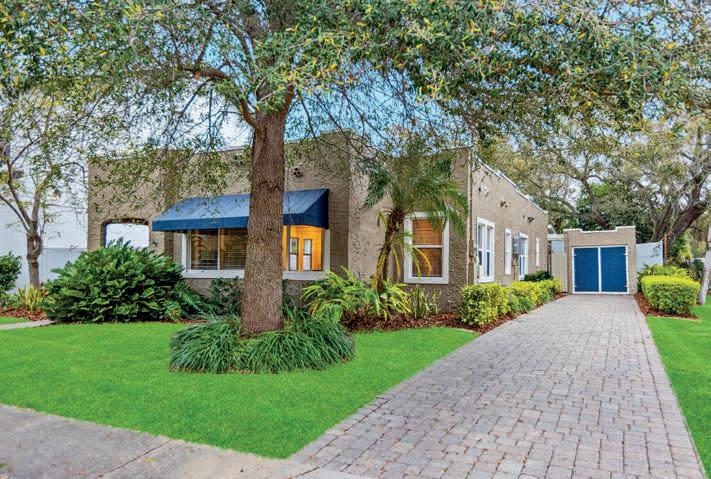

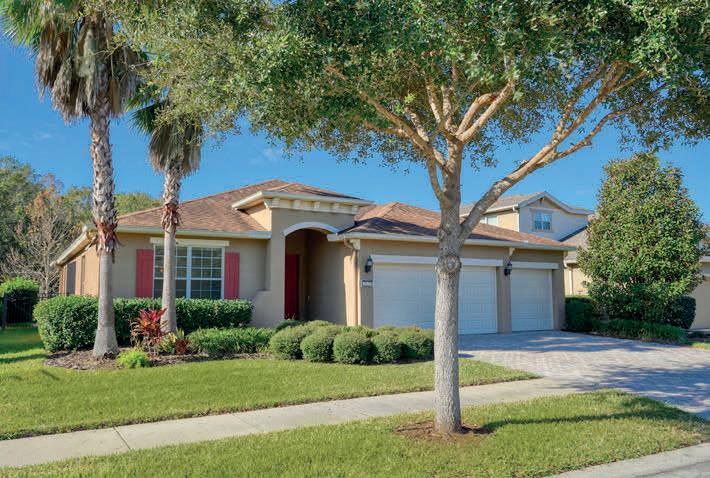




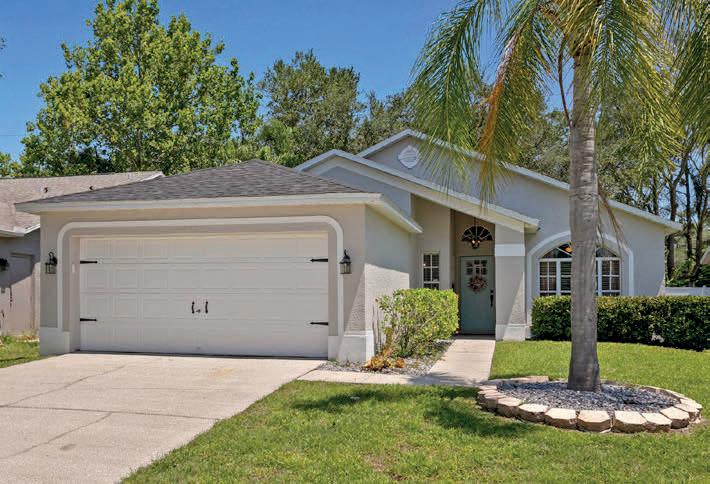
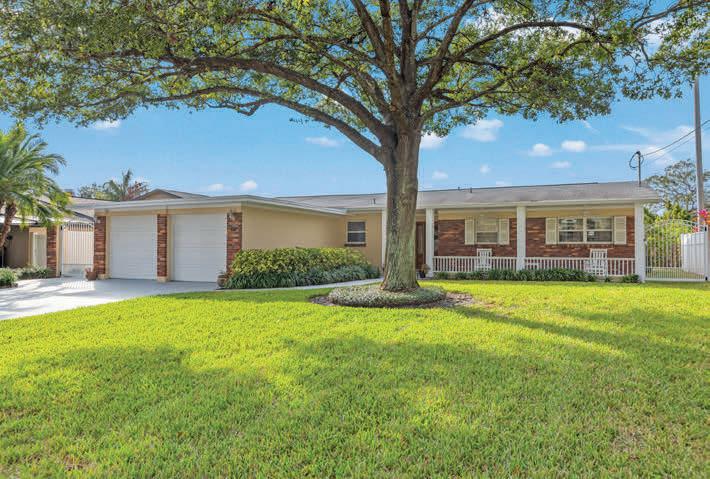
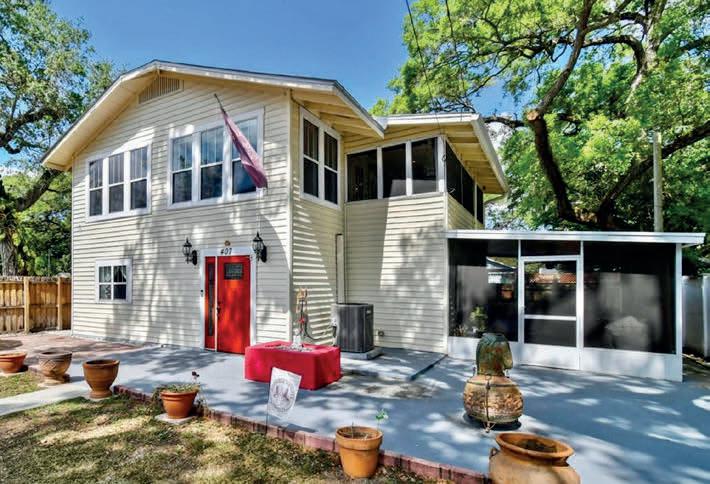


This unique home, inspired by British West Indies architecture, is a masterpiece with exceptional green features. Built in 2009, it was the first LEED Platinum-certified property in Pinellas County. The meticulously designed two-story waterfront home boasts 6 bedrooms, 6 bathrooms, and 2 half bathrooms. It includes guest quarters with a private entrance, a separate casita used as a home office, a dream kitchen with a butler’s pantry, and high ceilings throughout. The house is a SMART home and features an oversized waterfront lot, an impressive gated front entry, and many more luxurious amenities. Overlooking Coffee Pot Bayou, it offers breathtaking water views, stunning sunrises, and sunsets. The Great Room opens up to a covered lanai with an outdoor kitchen, fireplace, and remote control screens, seamlessly blending indoor and outdoor living. The infinity pool, dock, and ample seating provide opportunities for relaxation and water activities. Located in the coveted Snell Isle community of St. Petersburg, this property is truly a waterfront paradise.

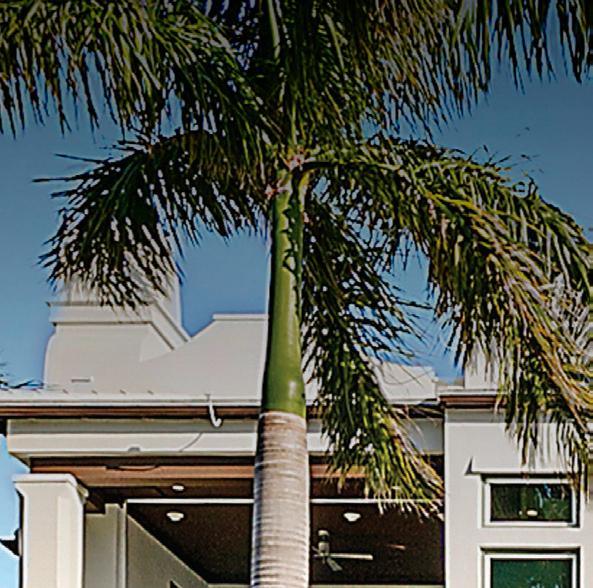


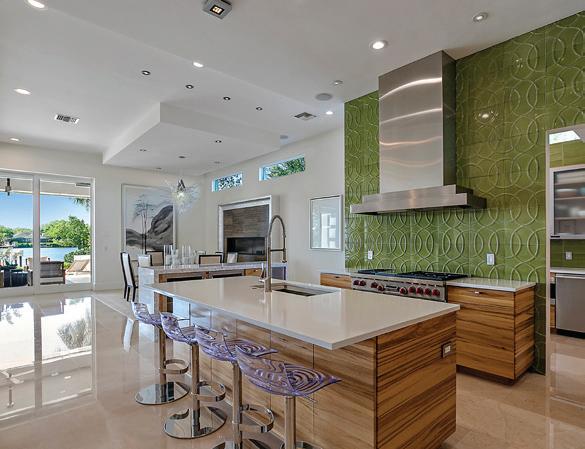

Sold at $6,750,000
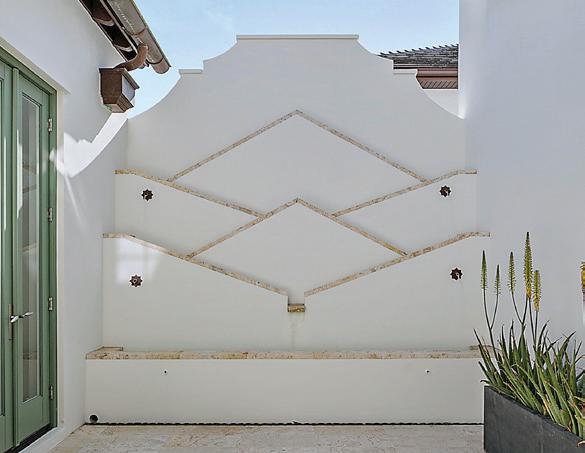
Debbie Momberg & Lee Stratton
Sisters Sell St. Pete | REALTORS®
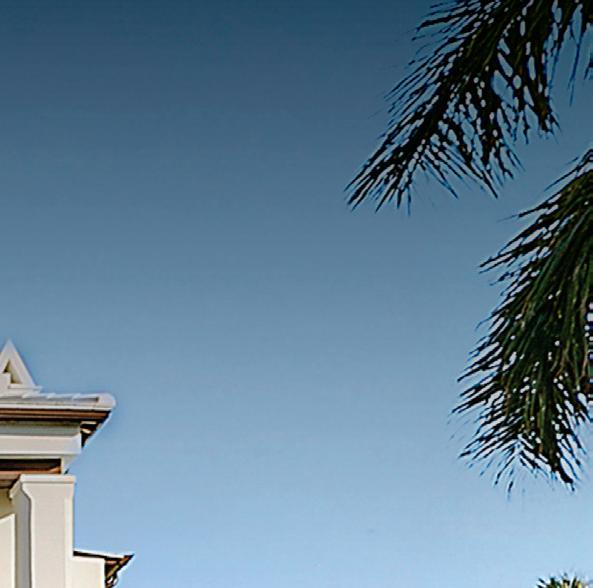


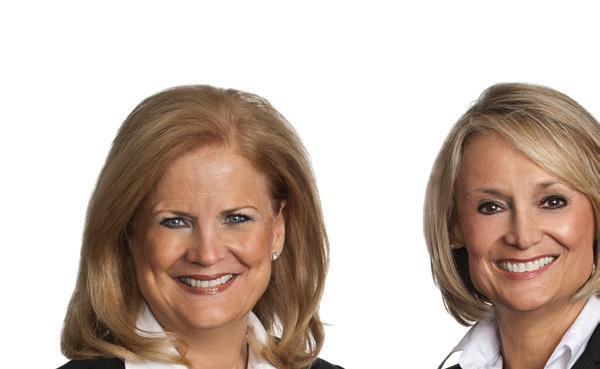
Debbie 727.560.1571 | Lee 727.432.8408
sisterssell@smithandassociates.com

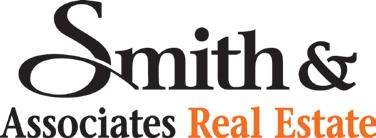
www.sisterssellstpete.com
