

LONGBOAT KEY



langleyfl@me.com
6680 Gulf Of MexicO Drive lOnGbOat Key, fl 3422 8
3 BEDS / 5 BATHS / 4,805 SQ FT
$14,800,000
Expansive, gated, waterfront family estate featuring custom designed main home along with a separate three bedroom guest home. Enjoy private deeded beach access and deep water dockage. This Private two acre gated estate on the north end of Longboat Key is a rare gem. Entrance, Driveway and Main home are illuminated with Bevelo gas lanterns. Property includes 4 parcels total including 500 Nomas Way, 510 Nomas Way, 520 Nomas Way and 6680 Gulf of Mexico Drive. All are buildable lots. There is a Separate 3 bedroom, 2 bathroom, 1,850 sq ft Guest House (500 Nomas Way) on the property with detached garage. Great for guests or staff. Enjoy 165’ on the water with 2 docks and 3 boat lifts on Bishops Bayou with deep water direct intracoastal access. Deeded beach access to Gulf Of Mexico directly across Gulf of Mexico Drive makes the beach and sunsets a daily necessity. Free form 15,000 gallon resort style pool with 1000 gallon spa. Pool has heat and chilling capabilities with reverse heat pump and natural gas. There is a 900 bottle red cedar wine cellar. Oversized custom built wood burning fireplace with gas option. Kitchen with
natural gas, all Wolf and Subzero appliances. Plenty of room for your toys in any of the 6 garages with automotive lift. State of the art home automation and sound system throughout home. 50ft by 24ft covered pole barn. 24 camera security system monitors entire property so this home provides total peace of mind. It is truly a costal paradise. This estate is a designer’s dream, that exudes sophistication and class. There is a sense of balance and harmony. Indulge in the finest quality architecture while taking in the magnificent views. The resort style pool area with an expansive custom built chiki provides endless entertainment possibilities. This home is a masterpiece. Property boasts a Safe room, elevator and 60kW natural gas generator that keeps the entire home running regardless of any inclement weather. Owner has Complete security as property is entirely gated and fenced.








491 LAGUNA DRIVE
TIERRA VERDE, FL 33715
6.5 BATH
5,251 SQFT.
$7,900,000
Remained Safe and Dry Through Hurricanes Helene & Milton! Nestled in the esteemed Tierra Verde community, this waterfront luxury home is a beacon of coastal living and architectural excellence, setting a new benchmark in comfort and luxury. Just minutes from pristine beaches, fine dining, upscale shopping, and the vibrant downtown St. Pete, this residence promises a lifestyle of unparalleled elegance and convenience. Designed for the discerning boater and those who value impeccable craftsmanship, the home seamlessly blends indoor and outdoor living, adorned with the finest high-end designer finishes. Act now to explore this exceptional sanctuary and immerse yourself in its sophisticated elegance and contemporary comfort! Key Features Newly completed 2023 waterfront luxury home designed by Sire Design, the team behind Netflix’s ‘Designing Miami’ and HGTV’s ‘Divided by Design,’ showcasing unmatched elegance, modernity, and superior craftsmanship. 200 feet of direct Gulf access! Dive into unparalleled boating and waterfront living with prime water frontage leading straight to the Gulf of Mexico, perfect for boating enthusiasts. This property is a true waterfront oasis. Top-tier boating facilities including two lifts – one for JetSkis and another 40,000-pound lift for a 52-foot boat. Complemented by a new seawall (2020) and a newly built dock (2022), there’s ample space to position a larger yacht as well. Cutting-edge smart home functionality with seamless integration of audio-visual systems, lighting, and window treatments, offering a sophisticated and convenient living experience. Expansive 5,251 SF of luxury living space featuring five bedrooms, six full bathrooms, a half bathroom, a loft, an elevator, two 2-car airconditioned garages, a stunning negative edge spillover pool with spa, a high-end outdoor kitchen, and a full-house generator.


13323 ROSEWOOD LANE
NAPLES FL 34119
8 BEDROOMS
15 BATHROOMS
20,400 SQFT.
$18,900,000











STEP INTO 20,400 SQFT EXTRAORDINARY MEGA-MANSION., MASTERCLASS OF LUXURY LIVING WITH IT’S OWN BOWLING ALLEY. LARGE OLYMPIC STYLE POOL, WINE ROOM, GYM WITH PRIVATE SAUNA, THIS ESTATE OFFERS ENDLESS ENTERTAINMENT AND LUXURY REFINED COMFORT. SOARING CEILINGS, LIBRARY ROOM, BILLIARDS ROOM, CONVENIENCE OF AN ELEVATOR. WITH THE FULL UPDATES, IT OFFERS EXQUISITE FINISHES , AND DESIGNED FOR A BUYERS WHO SEEKS SOPHISTICATION AND EXCLUSIVITY.








RARE OPPORTUNITY OF PURCHASING A CUSTOM WATERFRONT HOME WITH PRIVATE “MARINA” WHICH INCLUDES 3 DEEPWATER SLIPS, 2 OF WHICH ARE UP TO 100 FEET IN LENGTH, IN THE HEART OF BOCA GRANDE!
Located with easy access to the ICW from the Millers Marina Channel this is a one of a kind property. Offering deepwater, long slip lengths and housing for the owner and/or the crew! Of the two covered slips, one is 60ft x 18 1/2ft and the other slip is 100ft x 18 1/2ft. Both boat covers are a work of art and engineered with concrete 45 ft long driven pilings, metal roof detailed with a yellow pine underside and galvanized aluminum. The center slip is 100ft x 20ft and is equipped with a lift. A tackle room is conveniently located adjacent to the dock for easy access.
Designed by architect George Palermo and built by Pat Ball of Ball Construction originally on a 50 ft wide lot in 1994 then added on in 1999 when a 25ft adjacent lot was purchased for a combined 75ft of prime waterfront. The home consists of 4 bedrooms, 4.5 baths, a comfortable kitchen and living area, loft, large screened deck overlooking the water and boat docks plus a roof top deck. The house can be used as a primary or vacation home as well as staff for crew and team members. The main house has a kitchen and living area with sliders and a screened lanai overlooking the water and docks. The master bedroom has a queen bed and an en suite bathroom with a stall shower. There is also a guest bedroom with a queen-sized bed, both bedrooms have sliders to enjoy the view, with electric hurricane shutters for extra protection. A loft area overlooks the living area and water with a trundle bed but is also perfect for an office! The “Lighthouse” is accessed via a rear entrance to a bedroom with an en suite full bath, then up a set of stairs to a loft with built-in bunk beds and a full bath. There is a special rooftop deck with a custom copper topped light with access via pull down stairs. Call now for a private showing of this special piece of Boca Grande, Florida.

C: 941.626.3439 | O: 941.964.8180 brian@mybrcgroup.com www.mybrcgroup.com www.bocagrandevacations.com


















Mosthomebuyersviewphotosofyourlistingbeforetheyvisit thehomeinperson. Theydevelopapositiveornegativeviewofthepropertybasedonthephotos.Makesure tousehighquality professionalphotosthatstartthesellingprocessinyourfavor!












4 BED | 3 BATH | 2,423 SQFT.


Located in Aqualane Shores on the largest cove in the neighborhood with full western sunset exposure this home offers the ideal Naples lifestyle. The property is situated between the beach and Downtown 3rd Street South- a 10-minute walk to each! 100 feet of water frontage on direct, no-bridge Gulf of Mexico access this is the ideal lot to build your dream home! The current home is refreshed and updated with the finest finishes. The home can be lived in or rented while you are designing your dream home. There are 4 bedrooms and 3 full bathrooms along with a heated pool and 2-car garage. A boater’s dream, the 70’ dock can accommodate a large vessel with a lift for a smaller 26’ runabout. The backyard lawn is ideal for large gatherings and parties amongst the coconut palms. Truly a unique opportunity on one of the best located lots in all of Naples!






5446 Cherry Wood Drive, Naples, FL Carolyn Weinand Minutella

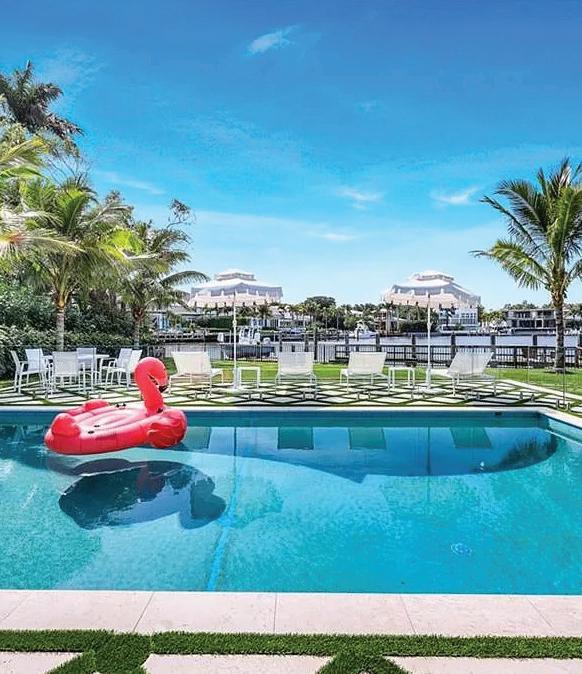


Cover Home: 208 Harbor Drive, Boca Grande, FL - Brian R. Corcoran
262 Banana Road, Palm Harbor, FL - Cindy Hendriks
121 Seagull Lane, Sarasota, FL - Lee Brewer 192
1990 4th Street S, Naples, FL - James Willmer
Estero Bay Preserve SERENITY HOME







Experience the epitome of coastal living on Fort Myers Beach! Live your dream in this modern estate, nestled on 0.81 acres surrounded by mangroves, offering direct gulf access. Delight in the daily spectacle of dolphins playing in Estero Bay preserve.. This upscale home boasts four bedrooms and three bathrooms in the main residence, complemented by a separate, legal two-bedroom, two-bathroom in-law/guest suite.
Located in an exclusive waterfront neighborhood, the property underwent a 2021 remodel surpassing Miami/ Dade hurricane codes. Enjoy tranquility and convenience, just a 5-minute walk from the famed white sands of Fort Myers Beach. Embrace luxury, safety, and the allure of nature in this meticulously updated coastal retreat.

SVEN BUDZISCH OWNER/REALTOR®
239.699.8329 svenbudzisch@gmail.com
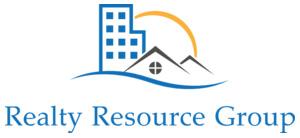

SOUTHWEST FLORIDA PROPERTIES

MLS #223092630 | $838,000
CORNER 4TH FLOOR GULF VISTAS from this three bedroom, two bath residence on the south end of Fort Myers Beach, just across the street from the Gulf. From your balcony you can watch dolphins chasing the passing boat traffic out to the Gulf, stunning sunrises to the Southeast and spectacular sunsets over the Gulf of Mexico! Water views unfold from the private foyer entrance into the open floor plan. New kitchen & baths await your design ideas. One secured under building parking space. Slips nearby are available to purchase or lease.

MLS# 224101999 | $1,595,000
CAPER BEACH CLUB CORNER PENTHOUSE offers captivating vistas of the Gulf extending South along the island into the distance towards Lovers Key! An eye pleasing kitchen that is grounded by a custom designed granite countertop/breakfast bar, and enhanced with stainless steel appliances. Ceramic plank flooring flows throughout the two bedroom, two bath property. Impact resistant windows and doors, shutters throughout.
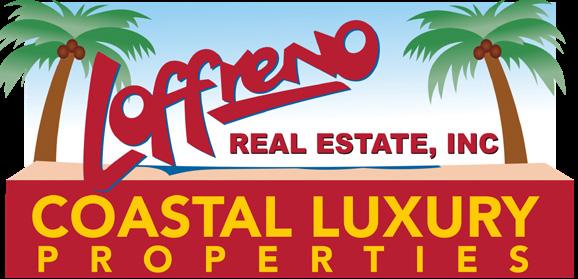
MLS #224098746 | $3,995,000
ONE OF A KIND Gulfside property located directly on Estero Blvd. next to the Neptune and Diamondhead resorts. First time available in half a century! Property is zoned RM and had a mixed use of 15 units: 13 residential vacation rental units, and two commercial units. Walking distance to Times Square, and all the beach activities. Prime Gulfside multi-use property on main thoroughfare exposed to pedestrian and vehicular traffic, close to Matanzas Pass Bridge entrance to island.

LOVER’S KEY #507
MLS #224093824 | $530,000
LOVERS KEY BEACH CLUB & RESORT One bedroom, one bath getaway. The Gulf of Mexico & Estero Bay are directly in your field of view. Sunbathe on your private beach or read a book in the shade by the pool. A short walk or trolley ride brings you to local restaurants & shops. Drive north to savor the local offerings or south into Naples for a performance at the Phil. Come home to your newly remodeled custom Kitchen with granite lunch/breakfast bar.

PALM HARBOR #404
CAPER BEACH CLUB PH2
SOUTHWEST FLORIDA PROPERTIES

CAPTAIN’S BAY SOUTH #502 (22736 ISLAND PINES WAY)
$599,000
SOUTH END TRANQUILITY ON THE 5th floor - Three bedroom, two bath unit just a short walk across the street to the white sugar sand Gulf beach. New A/C & hot water heater 2023. New carpeting in living areas, tile in kitchen and baths. Queen bed in one guest room and twin couch beds in the other. Guest bath updated with new sink, countertop, cabinet & mirror. Primary bath with new countertop and two sinks. Electric shutters. New roof. Tennis courts, pickleball & shuffleboard. Santini Plaza is nearby.

WHITE SAND VILLAS #605
MLS# 224060246 | $559,000
BEACHFRONT CONDO IN UPSCALE RESORT with 12 acres of worldclass amenities. Spacious, open concept, two bedroom, two bath condo can sleep up to eight people. Glorious Gulf and beach views from floor to ceiling windows. Let the sunset embrace your space every evening! This property allows you to have a carefree vacation while providing rental income to pay your expenses! The on-site rental management program allows owners up to 28 days a year for personal use. Turnkey.
PALMS OF BAY BEACH #G1 (4253 BAY BEACH LN)
MLS #224098475 | $535,000
UNOBSTRUCTED BAY VISTAS from your 1st floor corner, extra-large balcony in the Bay Beach community. Two bedroom, two bath unit with updated kitchen & baths, with tile flooring in living area. Primary bedroom shares balcony access. Deeded Gulf beach access & membership in the EBIA, which provides walking trails, pickleball, bocce ball, golf putting & pitching greens and a golf driving range. Near Santini Plaza on the tranquil south end of the island, making the mainland more accessible during season.
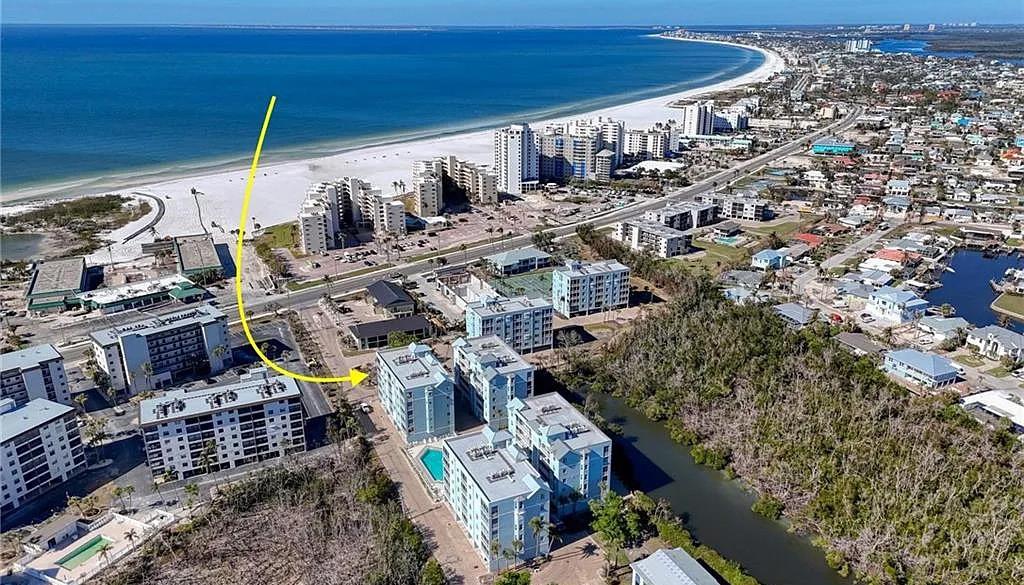
71 PEARL STREET
MLS #24098804 | $997,000
VIEWS! VIEWS! VIEWS! Perfectly situated to capture our world famous island sunset over the Gulf & beach. This unique property has it all, near the north end of island within walking distance to shopping and dining, property allows for lucrative weekly vacation rentals. Get your toes in the sand just steps from your door! Includes valuable drawings and renderings for a custom designed home. Don’t miss out on this opportunity to build your dream home on one of the very few Gulf side lots at a fraction of the cost of a Gulf front lot.


SUNCOAST OF FLORIDA



Welcome to an ideal WATERFRONT condo in the sought-after Greenbrook Walk of Lakewood Ranch! This pristine, updated end unit is perfectly positioned on a private cul-de-sac and features a rare side entrance for added privacy offering a unique sense of seclusion and exclusivity! Upon entering you will find an expansive living area and separate dining area adjacent to the updated kitchen boasting stylish concrete countertops, a farmhouse sink with cabinet hardware, subway tile backsplash, and a convenient prep island. Upstairs, you’ll find three spacious bedrooms and two full bathrooms, while a convenient powder room awaits downstairs, perfect for guests! Perfectly situated for nature lovers and those seeking tranquil beauty, this location offers a front-row seat to birdwatching, abundant wildlife right at your doorstep, and breathtaking sunrises and sunsets framed by every window.
Welcome home to this thoughtfully updated and stylish custom home resting on over ½ ACRE homesite, nestled in Twin River’s, a sought-after community where residents will enjoy direct access to the Manatee River for endless outdoor adventures like boating, kayaking, or fishing. A new roof was installed in 2022, and the home is surrounded by newer lush landscaping with a preserve view for ultimate privacy. The newer paver driveway, cozy front porch and glass double door entry lead you inside, where architectural details abound. The open great room plan features a built-in entertainment center, surround sound, tray ceilings with wood accents, and crown molding. The formal dining room boasts Brazilian cherry wood floors and elegant finishes.
MOVE-IN READY! This brand-new Captiva plan home, completed in November 2023, boasts over $200,000 in luxurious upgrades and is perfectly situated on a premium waterfront homesite in the gated Canoe Creek community. With picturesque lake views, a serene preserve backdrop, and a scenic walking path, the property offers unmatched tranquility with no front-facing neighbors. Skip the 12+ month building process and begin enjoying this exquisite home immediately! As one of the final homes in the Coastal Collection for this phase, this residence occupies one of the largest homesites in the community, providing both space and exclusivity. A welcoming front porch leads to a thoughtfully designed interior featuring an extended 3-car garage, impact-resistant windows and sliders, and an elegant glass entry door. Inside, the open-concept layout showcases luxury vinyl plank flooring throughout (no carpet!).
Discover your dream home today! Inventory is constantly growing with a stunning selection of condos, villas, and single-family homes added daily. Whether you're looking for a serene retreat or the perfect space to start your next chapter, I’m here to help you find exactly what you’re looking for. Let’s make your homeownership dreams a reality—call or text me today to chat!


















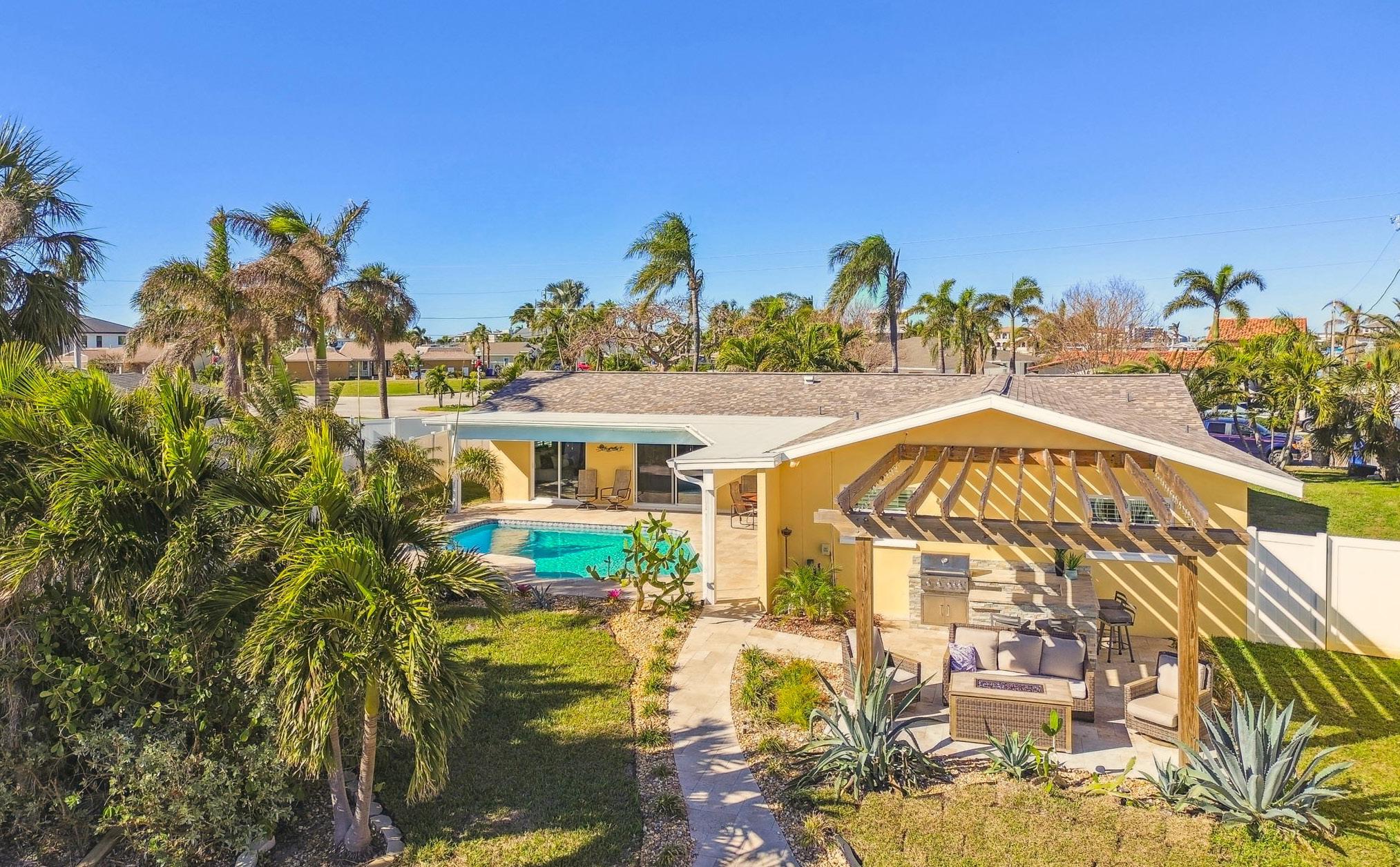



1002 S MOODY AVENUE #2 TAMPA, FL 33629
Prime Location! LUXURY LIVING IN HYDE PARK! Step into an extraordinary lifestyle in one of Tampa’s most sought-after neighborhoods. This stunning townhome offers unparalleled luxury, sophistication, and convenience, all just moments away from Hyde Park’s finest dining, shopping, and cultural experiences. Located within WALKING DISTANCE to trendy cafes, boutique shops, and the iconic Bayshore Boulevard. This exquisite END-UNIT townhome features 4 spacious bedrooms, 4 full bathrooms, a 2-car garage, and 2,700 sqft of meticulously designed living space. Boasting crown molding throughout, the expansive open floor plan seamlessly connects the family room, lounge, and dining area, all centered around a bright and airy island kitchen. Ready to experience the epitome of convenience and upscale South Tampa living? Book your private showing today!

813.952.0012 bettina500@hotmail.com www.BettinaSellsTampa.com
Where coastal elegance meets modern luxury — welcome to this EXQUISITE 4-bed, 3-bath WATERFRONT retreat in YACHT CLUB ESTATES, one of St. Pete’s most sought-after waterfront communities! The OPENCONCEPT features a spacious living area with a CUSTOM STONE MEDIA WALL, 85” TV, surround sound, electric fireplace, ideal for relaxation & entertaining. The beautifully appointed KITCHEN offers high-end NEW CUSTOM cabinetry with quartz countertops, under-cabinet lighting, NEW appliances, large pantry and a modern island with storage and built-in wine rack. The FULLY FENCED, newly landscaped yard offers PRIVACY & CHARM; while boating enthusiasts will appreciate the like new COMPOSIT DOCK which provides direct access to a protected canal leading to the Intercoastal Waterway & Gulf of Mexico. Situated close to beaches, shopping, and dining, YACHT CLUB ESTATES offers more than just a neighborhood—it embodies the true Florida lifestyle. Book your private tour today!







WATERFRONT PROPERTIES

WELCOME TO CAPE CORAL CRUISE CLUB!
Established in 1963, we are one of the earliest cruise clubs in this area. Our aim is to encourage safe boating, good seamanship, and camaraderie through all our club events including 3-15 day cruises, monthly meetings, and various types of social activities. After all, cruising is supposed to be fun not survival, so safety is number one when cruising to destinations all over Florida!
Why CCCC? Unique to Cape Coral Cruise Club are the monthly cruises up the Caloosahatchee River that include gourmet “picnics” and activities held at our private island on the Caloosahatchee. This special location provides a serene getaway 3-day cruise for our members amid the naturalist backdrop of “old Florida”. These island cruises augment our monthly lunch gatherings and cruises to local marinas in South Florida. At least once a year, one of the members hosts a long cruise. If you’re ready for a great escape from the day-to-day drudgery or just like to have a bit of fun, come join us and cruise the beautiful waters of Florida.
Membership to CCCC allows you use of this private island during non-cruise times as well. Imagine the ability to escape to your own private oasis anytime you desire.
Take a peek at our Calendar. It changes regularly as we add social functions and ad-hoc cruises to our schedule.


If you are interested in joining us, there are a few requirements:
• Own and operate a boat with overnight facilities.
• Attend one business meeting and one social function, and
• Participate in a scheduled overnight cruise with the club.
• For more information or to make application, call Laurie Carlson, Membership Chairperson.
CLUB ACTIVITIES:
• Monthly 3-4 night cruises to various marinas around Florida
• Monthly weekend cruises to our private island with gourmet picnics
• Monthly lunch cruises to local waterfront restaurants
• Monthly general dinner meetings







19111 Vista Bay Drive #201, Indian Shores, FL 33785
2 BEDS | 2 BATHS | 1,452 SQFT | OFFERED AT $599,999
Beautiful water view condo in amazing community. 2 bedrooms, 2 bathrooms and under building parking. This wonderful 2nd floor, end unit condo comes with a deeded boat slip #20 (13,000 pounds capacity lift) Gorgeous water view from kitchen & living room balcony. Light & bright kitchen with white cabinets and solid surface counters and new lighting. Master bedroom is spacious with recently remodeled bathroom shower, and new carpeting. The unit has been freshly painted throughout. The main living areas and guest bedroom have hardwood flooring. There are 2 screen enclosed balconies with Hurricane shutters for your peace of mind. Inside laundry closet with stack washer/dryer unit. Amenities include Heated pool, BBQ Grills, Covered Picnic area, 2 lighted Tennis Courts, Pickleball, Shuffleboard, Community Car Wash, Fishing Pier, and Dock.









NO HURRICANE DAMAGE: The canal behind the house was drained by the community prior to hurricane Milton and restored post hurricane. A water lover’s dream retreat!! This exquisite 3-bedroom, 3-bathroom with an office/den home offers the perfect blend of luxury and relaxation. Nestled on a tranquil canal, you’ll enjoy breathtaking water views and close proximity to Charlotte Harbor. For boating enthusiasts, the property boasts a 10,000-pound boat lift with a dock that features a cozy seating area—perfect for relaxing and enjoying sunset views after a day on the water. Solar lighting has been added to this dock as well! Step inside to discover a chef’s dream kitchen featuring top-of-the-line Thermador appliances, sleek granite countertops, and ample storage, making meal prep a joy. From a built-in Espresso maker to the Wine Fridge, every detail has been thought of. The open-concept design flows seamlessly into the spacious living area, adorned with custom solar shades and thoughtfully designed lighting to create the perfect ambiance. This smart home features high-quality finishes including spanish tile throughout the home (no carpet!), custom closets, bluetooth speakers, and security cameras. Outside, indulge in your own private paradise! Dive into the sparkling saltwater pool or unwind in the luxurious spa. The custom Coyote outdoor kitchen is an entertainer’s delight, equipped for barbecues and alfresco dining while overlooking the serene waterway. Additional highlights include a generous 3-car garage, making storage a breeze. With its prime location and stunning high-end custom features, this home is perfect for both entertaining and quiet evenings by the water. Harbor West is the only gated community in South Gulf Cove and offers low HOA and no CDD. Check out the feature sheet with more details on this luxury, Lennar built home.



3 BEDS • 3 BATHS • 2,134 SQFT • $649,900




1831 SEMINOLE HARBOR DR, ALVA, FL 33920


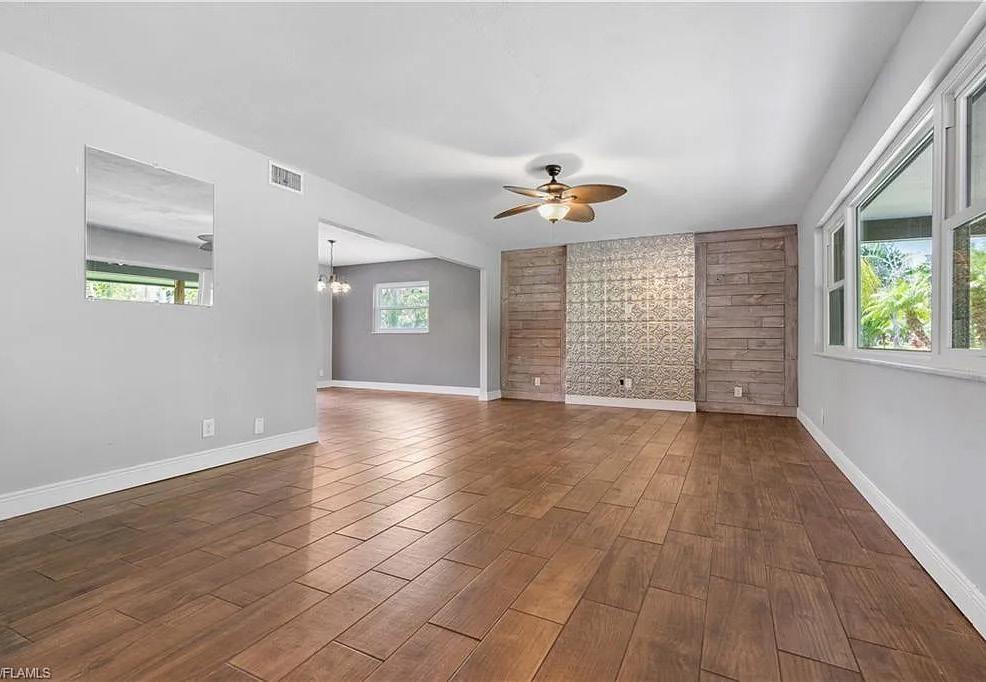
Welcome to your dream waterfront home! This stunning two-story residence offers the perfect blend of luxury and comfort, complete with breathtaking riverviews. Enjoy the Florida lifestyle to the fullest with these incredible features:
• Spacious Living: A beautifully designed two-story home with ample space for family and guests.
• Outdoor Oasis: Dive into relaxation in your private pool, ideal for both entertaining and unwinding.
• Boater’s Paradise: Equipped with a boat lift and a jet ski lift, this home is perfect for water enthusiasts.
• Scenic Riverviews: Enjoy stunning views of the river from multiple vantage points throughout the property.
• Modern Amenities: Featuring high-end finishes and modern conveniences to meet all your needs.
• Prime Location: Nestled in a desirable neighborhood with easy access to local attractions and amenities.
Don’t miss the opportunity to own this exceptional waterfront home, where every day feels like a vacation! 7 miles from I-75, 20 minutes boat ride to the Gulf of Mexico, and 2 hours to the Atlantic Ocean!
EXQUISITE HOME in Grassy Point Estates
4601 GRASSY POINT BLVD, PORT CHARLOTTE, FL 33952
$3,600,000 | Exquisite, three-story home on more than half an acre w/western rear exposure overlooking Charlotte Harbor in GRASSY POINT. FABULOUS SUNSETS! Home comes w/deeded dock (#7A) located in the GRASSY POINT YACHT CLUB’s private marina (reciprocity available w/other yacht clubs). Property backs up to protected mangroves & features a FULL VIEW of the harbor from the main living area & the top floor of the home.
Beautifully designed home w/every consideration given to even the smallest details; this home will impress from the moment you arrive at the circular drive. Elevated entry adds to the grandeur of your first impression. Double entry doors open to the welcoming foyer - where your choices are up to the main living area or down to the 1st floor game room & home gym. The first floor also offers walkout access to the lanai, one of the two summer kitchens & the pool deck.
Main living area features a spacious living room w/soaring, two-story ceilings & disappearing sliding glass doors that lead to the balcony. Gorgeous kitchen opens to the living room & boasts two islands - one w/breakfast bar seating for 5. Top-of-the-line stainless steel, Thermador appliances will bring out your inner chef. Other amenities include a beverage center w/wine refrigerator & ice maker, pot-filler above range & under cabinet lighting plus an abundance of storage cabinets as well as a full, walk-in butler’s pantry. Designed for entertaining, this home will make hosting holiday dinners easy even for large families w/two separate dining areas plus additional table seating by the two summer kitchens on the lanai. The formal dining room is located beyond the beverage center. A large breakfast area features a large picture window overlooking your pool & the phenomenal harbor view. Other architectural details include coffered tongue and grove wood ceilings, tall baseboards, recessed LED lighting, crown molding & Beachwood inspired luxury vinyl flooring on the upper two floors plus tile on the first floor. An elevator connects all levels of the home while two different staircases connect the main living area to the top floor. A 2nd master suite w/en-suite bath, home office, guest bedroom & media room complete the main floor living area of the home.
Upstairs, you’ll find the exquisite master suite plus FOUR additional bedrooms & a bonus room. The master retreat offers a private balcony, en-suite beverage center, spa-like master bath & two large walk-in closets/dressing rooms. The master bath features a soaking tub, dual entry walk-in shower & two vanities plus a private WC. Of the 4 additional bedrooms on this floor, two have private baths & two of them share a Jack & Jill bath. There is also a large laundry room w/two washers & two dryers on this level. No need to climb stairs w/baskets of laundry.
Outside, the home has meticulously maintained, tropical landscaping, a fenced backyard plus an in-ground pool w/attached spa. A large L-shaped lanai w/ two separate covered areas & a full summer kitchen await. Property comes w/deeded dock #7A complete w/16,000 lb boat lift. Grassy Point Estates is a gated, deed-restricted community w/estate homes, private roads w/treelined streets & a private yacht club. Marina offers direct access to Charlotte Harbor where some of SW Florida’s best fishing & boating awaits you. To view more about this home online, please visit DiscoverPuntaGorda.com















A Horse Lovers Dream! This home sits on the Orange River and boasts a complete horse paradise! The barn features 9 large stalls with turn out options, a tack room and a feed room. A large arena is set up for dressage with the wall for mirrors or you can make it your very own rodeo arena! The property has two separate paddocks ready for your animals! The large home features 4 bedrooms and 3 bathrooms, with tons of room for entertaining! The brand new kitchen has tons of granite counterspace, tons of storage space in the new cabinets and the cabinets match throughout the bathrooms and bar area. A new roof is scheduled to be installed as well. Relax in your very own oak hammock, on your private gazebo or walk along the river in your back yard! There is a canoe/kayak launch area as well. Park all your toys in the detached double garage, that has a separate tool room! This property is Amazing, schedule your showing today!


14501 WEST HAL COURT, FORT MYERS, FL 33905



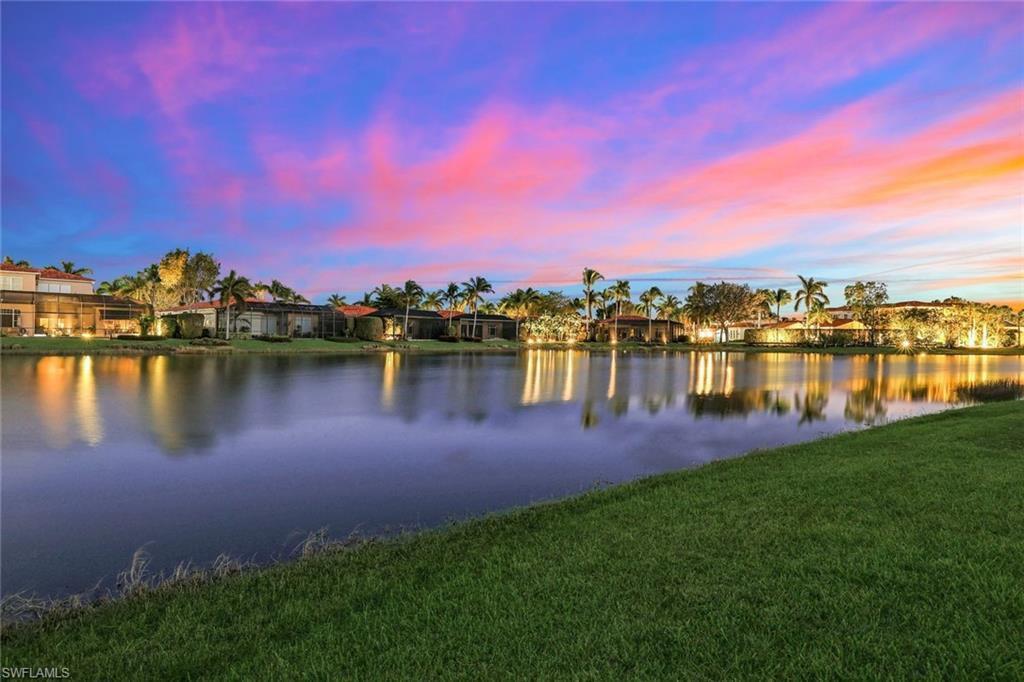
8500 Mallards Pt, Naples, FL 34114
Enter the welcoming, lush garden courtyard and be transported to your own personal tropical resort! Greeted with a fabulous pool and spa ahead, a charming private cabana on your right, perfect for guests or office, and to your left, french doors lead you into the main house with soaring 2 story ceilings, with huge windows flooding the home with natural light. The pool has southern exposure which means you will enjoy sun all day, stunning custom light display in the evening, and an additional lanai off of the family room with spectacular water views. Everything about this home is special and unique and provides so many areas to enjoy with a luxurious primary suite and sitting area, massive custom closet, 2 vanities, soaking tub, and shower, literally a step away from the cool aqua waters of your private pool! This home was built for entertaining offering loads of extra space to relax, with an oversized second floor, complete with 2 bedrooms, full bath, and loft with a convertible pool to ping pong table, built in work station, and lounge. The open concept kitchen is a chefs dream, featuring an enormous island, stainless appliances, pantry, pot filler, storage galore, coffee station, and additional casual dining area opening up to the fantastic family room and custom bar area. The 5th bedroom can easily be used as a library, craft, or exercise room and enjoys a full bath adjacent. This wonderfully maintained home has upgrades and additions providing security and ease of ownership including hurricane screens, high impact sliders, whole home generator, marble flooring in main areas, and wood flooring in bedrooms, 2 new HVAC systems, new pool heater, pump, and salt unit, new AC in garage, irrigation drip lines for planters in courtyard, new ceiling fans, plantation shutters, and programable patio lights. The exterior of the home, courtyard and rear lanai have been painted with a fresh new coastal shade, “Sea Salt” and trim. Amenities at Fiddlers creek are second to none, offering 2 resort pools, 2 restaurants, 54,000 sq foot club and spa, brand new fitness equipment, fitness classes 7 days a week, pickleball, bocce, tennis, and full calendar of social events year round.



Geddis & Grandon Group


















HIGH AND DRY COASTAL LIVING WITH DIRECT GULF ACCESS AND IN-LAW SUITE 6324
$840,000 4 BEDS | 3 BATHS | 2,678 SQ FT




Coastal Living in Gulf Landings/Sea Forest - With In-Law Suite High and dry - no storm damage. This unique 2,678 sq ft waterfront property blends comfort with direct Gulf access and a complete in-law suite on the ground floor. Relax outside in your private pool oasis watching ospreys and pelicans while dolphins swim by. The main residence is 2-bed/2-bath design with a spacious open floor plan and updated kitchen. The master bedroom has an en-suite bathroom and screened porch overlooking the water. The ground floor in-law suite is a two-bedroom, one-bath layout with complete kitchen and separate entrance. This home is ideal for guests or extended family. Elevation certificate available. The upstairs screened porch is an ideal morning sanctuary, and the downstairs patio offers easy access to the pool and boat dock. Enjoy peace of mind with recent updates, including a new roof in 2015, a hot water tank replaced in 2021, and a resurfaced pool in 2018.
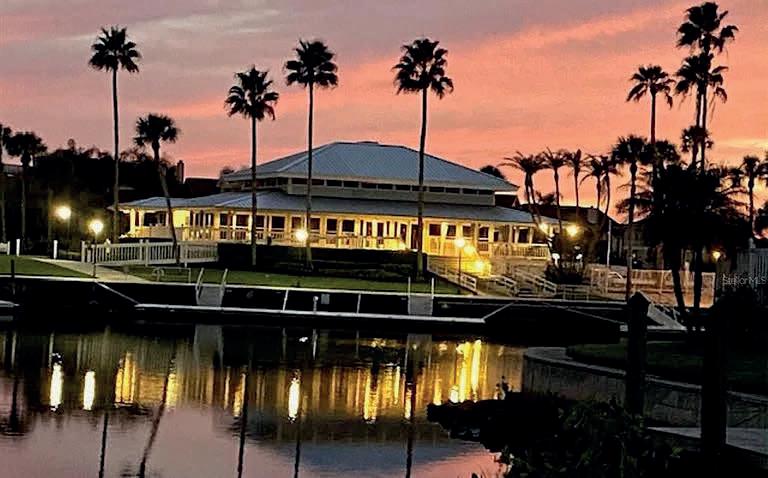






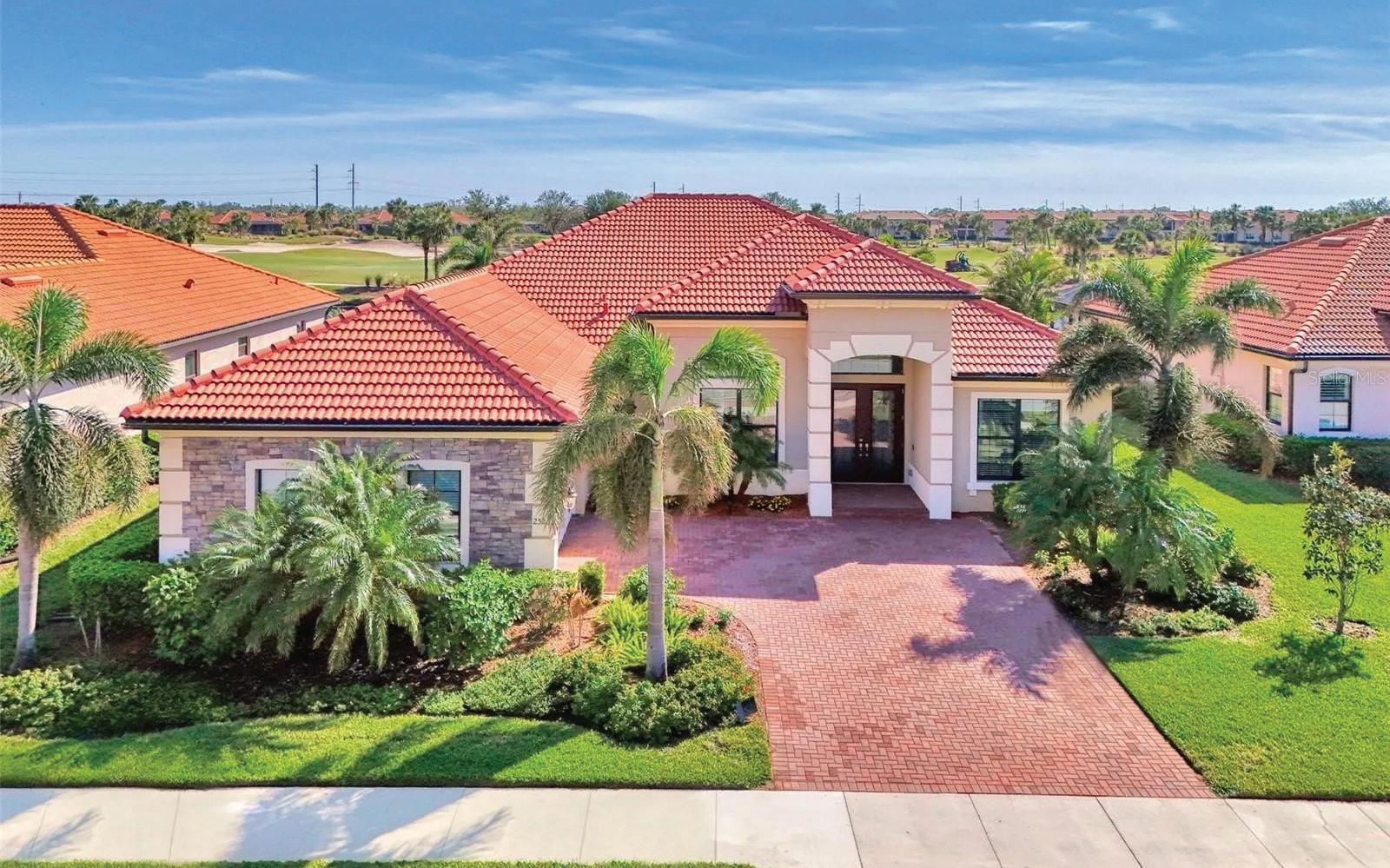




WATERFRONT ESCAPE
2 BEDS • 2 BATHS • 1,440 SQFT • INQUIRE FOR PRICE IT’S ALL ABOUT THE VIEW! Watch and enjoy the sunsets, boats and dolphins directly from this Riverfront/Gulf view, 1440 sq. ft. 2BR/2BA, partially furnished unit (Biarritz floor plan) located in the gated community of La Peninsula. Hurricane rated impact windows & sliders throughout. Generously sized climate controlled storage area is provided for each unit. The unit has whole condo surge protection! Metal roof is approximately 4 years old. Enjoy the community lap pool, spa, sauna, fitness room, and community room at the centrally located and recently updated Clubhouse. The new sports center (in progress) will offer tennis, bocce, and pickleball. Docks (when available) may be purchased or leased. Lushly landscaped, La Peninsula lies at the western point of Isles of Capri. Only 20 minutes from downtown Naples and 5 minutes to Marco Island, you are close to the heart of everything you will need! Enjoy sunsets all winter from the lanai (or year round from the point)! Watch the Isles of Capri and Marco Island Boat Parades every December right from your lanai. Great rental potential. Isles of Capri - a hidden gem!




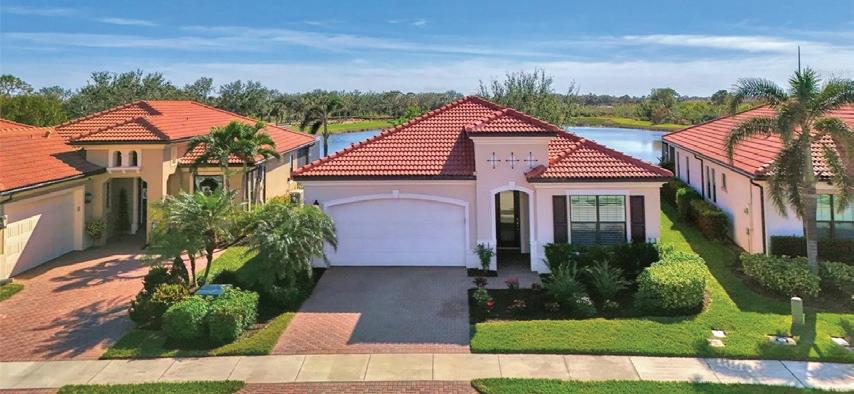




710 16TH AVENUE E, PALMETTO, FL 34221
@ Sanctuary Cove
3 BED | 2.5 BATH | 2,230 SQFT | CONTACT US!

Discover the ultimate Florida lifestyle in this stunning WCI-built San Remo model home located in the gated Sanctuary Cove community along the Manatee River, offering direct Gulf access. Designed for luxury and safety, the home features hurricane-impact windows and doors, stylish barrel tile roofing, and a bright, open floor plan seamlessly blending indoor and outdoor living. The expansive screened lanai is ideal for evening gatherings, while the gourmet outdoor kitchen, complete with a grill, cooktop, fridge and vented exhaust, is a chef’s delight. For boating enthusiasts, the property boasts a 10,000 POUND BOAT LIFT and a convenient WALK-OUT DOCK. Sanctuary Cove offers a golf cart-friendly community with a private marina, resort-style clubhouse, pool, hot tub, gym, and a beautiful community beach. This home is your gateway to a serene waterfront lifestyle. Schedule your private tour today!










Wake up to the Waterfront

741 Shakett Creek Drive, Nokomis, FL 34275 5 beds | 4.5 baths | 4,310 sq ft | $2,195,000
Welcome to 741 Shakett Creek Drive, a Key West style masterpiece that offers the ultimate boating and waterfront lifestyle. A private enclave of just 24 exclusive homes with easy access to Donna Bay, Roberts Bay, and the Gulf of Mexico just beyond. This stunning custom built home features 5 bedrooms, 4.5 bathrooms, and an expansive 4,310 sq ft of living space with captivating water views from every vantage point. The property boasts a private boat dock and 10,000 lb. lift for boating enthusiasts, infinity spa and spacious pool patio, elevator, and spectacular views. The main living area features a gorgeous kitchen with a stunning 6’ x 9’ island taking center stage, perfect for entertaining and casual gatherings. The spacious primary suite offers a private sanctuary with a serene spa-like bathroom, dual walk-in closets, a sitting area, and a private balcony. This is a rare opportunity to indulge in a beautiful waterfront setting that embodies the epitome of coastal luxury living. Shakett Creek Pointe gated community is conveniently located with easy access to 1-75, the new Sarasota Memorial Hospital, top rated public schools, the charming downtown Venice, and world-famous beaches. Welcome home to an oasis of tranquility.




Dianne Anderson
Luxury Living in Lakewood Ranch

8364 Miramar Way, Lakewood Ranch, FL 34202

Discover Luxury and Serenity in Lakewood Ranch. Welcome to this spacious 4-bedroom, 3.5-bathroom townhome in the gated community of Miramar Links. Spanning an impressive 2,733 sq. ft., this home offers luxury living, enhanced by peaceful lake and golf course views. Since 2017, over $65,000 in upgrades have been added, enhancing both style and functionality. A rare feature of this home is its dual primary suites, offering ultimate flexibility for extended families or guests. The first-floor primary suite includes a private ensuite for convenience and privacy. Upstairs, the second primary suite comes with a versatile office/den space framed by French doors, perfect for enjoying views of the golf course. This thoughtfully designed split floor plan allows for a seamless blend of relaxation and productivity. You’ll be perfectly positioned near top-tier golf courses, upscale dining, world-class shopping, and the vibrant culture of nearby Waterside and downtown Lakewood Ranch. Don’t miss the opportunity to own this meticulously upgraded townhome, offering luxurious living, beautiful vistas, and community amenities designed to enhance your lifestyle.






Nestled on the serene Peace River, this 0.41-acre riverfront gem offers 135 feet of direct waterfront with stunning panoramic views and unmatched tranquility. Wake up to breathtaking sunrises and unwind with glowing sunsets, all while surrounded by protected mangroves and diverse wildlife, including dolphins and manatees. Perfect for boating, fishing, and water sports enthusiasts, this sailboat-friendly property offers direct Gulf access with no HOA, no locks to navigate & 45’ mast bridge clearance. The solid block-construction home features a sunlit, open design with water views from most rooms, a spacious kitchen with granite countertops, and a versatile Florida Room opening to the waterfront pool. Recent upgrades include impact windows (2020), a newer roof (2020), and newly painted interior & exterior. Outdoors, enjoy your private dock and lift for effortless exploration. Located in the charming Harbour Heights community near parks, pickleball courts, and historic Punta Gorda; this home blends peaceful living with convenient access to dining, shopping, and I-75. Your waterfront paradise awaits!




2553 Surfside Blvd Cape Coral, FL 33914
3 BEDS | 2 BATHS | 2,152 SQFT | $1,095,000
Welcome to this stunning BETTER THAN NEW residence in the highly sought after Surfside neighborhood. The circular driveway with 3 car garage and impressive entrance make you feel at home as you pull up to this special property. Make note, this home comes fully furnished/ turn key with highly upgraded furnishings and was rarely used, no pets or renters. You will be welcomed by the soaring vaulted ceilings of this great room concept home. The large zero corner sliders add to the charm of the home and open up the inside to the outside for the joys of entertaining in the covered lanai and screened pool area, this is truly South Florida living! Be impressed by the upgraded kitchen that comes with added roll out drawers and a walk-in pantry with special shelving for efficient organization. Boaters will rejoice when they see the custom dock and boat slip built by HONC Construction. No expense was spared in this build, Trex decking, large entertainment area, wrap around boat service decking, 13,000 # lift with remote control, full canopy, double kayak deck mount launch and the boat well is designed to handle a boat up to 38 feet. Surfside neighborhood is a highly coveted area in Cape Coral, and this home is perfectly located on the water but within walking distance to restaurants, coffee shops and shopping.
13571 China Berry Way
Myers, FL 33908
3+ BEDS | 3 BATHS | 2,580 SQFT | $1,145,000
Come discover * Catalpa Cove * a much sought after gated upscale boating community with beautiful Royal Palm tree lined streets. This remarkable pool home has been tastefully remodeled and sits on a lake lot that boasts amazing sunset views. From the front entrance of this well maintained home, you are greeted by high vaulted ceilings in the spacious open great room with triple pocket sliders that overlook the large covered lanai and pool. An office with french doors is off the entrance. Newer wood and tile floors are throughout the house. There are 3 bedrooms, each with their own updated full bath and spacious walk-in closets. The primary bath has been remodeled to include 2 sinks, walk in tile shower and 2 closets with built ins. There is a bonus room that could easily be a 4th bedroom, office, craft or exercise room. This property comes complete with deeded boat slip #75 which includes water, electric and a 7500 lb. Golden brand boat lift with remote control that was new in 2022. The boat ride to open water with no bridges is just minutes from your lift and quickly gets you out to enjoy fishing and visiting the surrounding beaches.
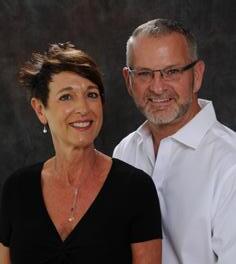




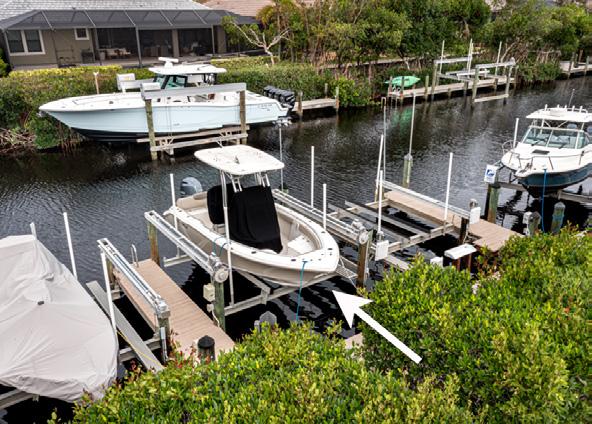




Funky Fish HOUSE
AWARD WINNING DESIGN! This recently completed home is the recipient of the prestigious ‘Best Product Design’ BIA Pinnacle Award! This is one of the most unique Funky Fish Houses of Cape Harbour! Walk-around deck on upper level boasts spectacular views from every angle. And this being a Boater’s Paradise, it’s an angler’s dream as this lot will hold a boat up to 43’ in length right in your back yard! INCREDIBLE RENTAL POTENTIAL!!! This brand new single family home built by Marvin Homes has 4 bedroom, 4 bath home includes a separate Guest Suite off of the boardwalk with its own private entrance; Owner’s Suite that commands the entire 2nd level with a wet bar that includes a beverage cooler, full bath with two closets (one can be an owner’s locked closet), extra storage area and covered balconies off both the front and rear of the house, great for both boat watching and people watching! The Great Room area with wet bar and Kitchen is located on the 3rd level and has a large, covered party deck, bunk room and full bath. If you think the views are amazing from the 3rd level, just wait. .. the views from the 4th level are breathtaking. The top deck has a large, covered entertaining area, an outdoor kitchen with a grill, outdoor refrigerator, and sink in the island. A separate suite with sliders to the walk-around deck allows for fantastic views, and a full bath which is accessible from both the suite and the elevator foyer/landing. All this and just steps away from so many amenities including the marina, access to two pools, exercise room and more! Waterfront Restaurants / Bars / Shopping and even an Art Gallery all await you in beautiful Cape Harbour! Great investment to enjoy for yourself with friends and family and also potential rental income - the sky’s the limit! Fondly named the ‘Octopus House’ by its owners,
5870 SHELL COVE DRIVE, CAPE CORAL, FL 33914
4 BD | 4 BA | 2,341 SQFT. | $2,249,000








ONE OF THE MOST UNIQUE FLOOR PLANS IN FLORIDA!
Welcome to your dream home in the prestigious Preserve at Corkscrew community. This multigenerational house is actually two homes in one, featuring the ability to close out a part of the property to create a spacious and versatile Guest Suite, complete with its own front door entrance and living area, eat-in kitchen, large bedroom, full bathroom and stackable washer/dryer. There is also separate access to the pool/lanai area, and a one car garage is attached to the suite. If you need a place for your family or guests to stay in absolute comfort, or even a completely self contained home office then this is the house for you. This stunning 2 story home boasts a total of 6 bedrooms, 4 and a half bathrooms, and garage parking for three vehicles, providing more than ample space for all of your family and friends. The in-ground saltwater pool and oversized lanai area are perfect for relaxing and entertaining, all whilst looking out over the peaceful lake view.


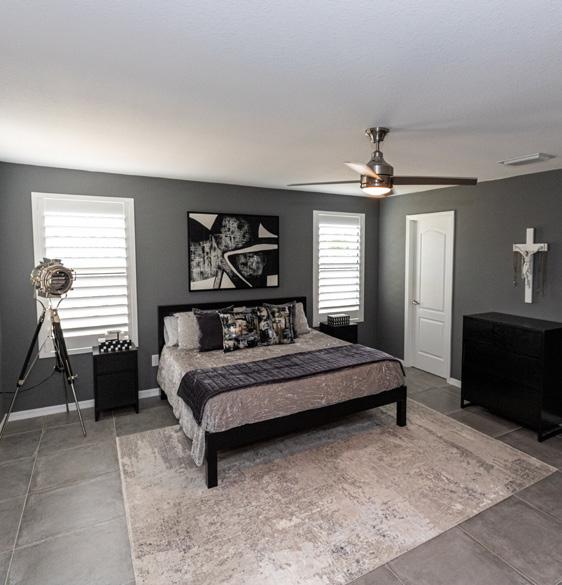





1275 Cobia Court, Naples, FL 34102
3 Bed | 3 Bath | 2,651 Sq Ft | $3,800,000
Welcome to 1275 Cobia Court in the very desirable waterfront community of Royal Harbor, just minutes from downtown Naples. This 3 bedroom, 3 bathroom pool home is ideally situated on one of the best culde-sacs. Upon entering the foyer, you will immediately notice the large screened pool lanai and unique architectural volume ceilings. The living room / dining room is very spacious and perfect for large gatherings. The kitchen and family room provides an additional entertaining space.









This waterfront home, situated on one of the best cul-de-sac streets in Royal Harbor, offers unrivaled access to the premier waterfront lifestyle that Naples is renowned for. Built in 2020, the home was designed by MHK and features luxurious shared spaces ideal for entertainment, while also providing private areas for relaxation. The open floor plan facilitates seamless movement from the family room and dining room into the kitchen, with fully pocketing, impact-resistant sliding doors that lead outside.



2+ DEN | 3 BATHS | 2,480 SQFT | $1,875,000
FANTASTIC SWEEPING VIEWS of Clam Pass, the Gulf, Seagate/Naples Cay & Venetian Bay! Southern exposure! One of the few HIGH floor units in Pelican Bay & OVER 2400SQFT & 2+Den or 3 Bed easily! The Heron is an intimate, well-appointed building with just 2 units per floor and only 40 units total: lives like having your own home in the sky. This gem has a fabulous great room style floorplan with sliding windows that OPEN for catching beautiful cross breezes and epic views that take center stage. There is an ideal kitchen with a charming breakfast spot plus a bar for entertaining or your making morning coffee. The oversized primary suite with sitting area has LONG water, city views & lovely bath offering two sinks, makeup vanity, a separate shower & oversized soaking tub, plus 2 large closets. Guests are tucked away in their own suite with VIEWS of Pelican Bay plus full bath & even more closets! There is also a cozy den with the ability to close it off for overflow guests and easy access to the full 3rd bath. The Heron offers an onsite manager, lovely social room, catering kitchen, heated pool&spa, well appointed fitness room, very easy beach tram and path access plus extra storage, dedicated, secure underbuilding parking, and is situated one of the highest points in the entire community. Pelican Bay sets the bar with exclusive amenities including private beachfront restaurants, beach services, tennis courts & pro shops, full service fitness center, community center, canoes & kayaks, sailing, wellness studio & health services.








11681 Bald Eagle Way, Naples, FL 34120
5 Bed | 5.5 Bath | 4,502 Sq Ft | $3,699,000
Welcome to 11681 Bald Eagle Way, a stunning custom-built home by Arthur Rutenberg, located on a private street overlooking the 9th fairway of the prestigious Talon Golf Course. This elegant residence sits on a spacious 1-acre lot, offering privacy and breathtaking views. As you approach the property you are met with a large circular driveway, providing a grand entrance and ample parking space for residents and guests alike. Boasting 5 bedrooms and 6 baths, including 4 full ensuites, this home exudes luxury and sophistication. As you step inside through the double iron door entry, you’ll be greeted by a grand interior featuring vaulted coffered ceilings, creating an ambiance of modern elegance. The kitchen is a chef’s dream, equipped with Thermador appliances, a gas 6-burner stove, a large island, expanded cabinets with under cabinet lighting, and a wine/beverage cooler. The butler’s pantry adds a touch of convenience and functionality to the space. Whether you’re hosting a dinner party or enjoying a cozy meal with loved ones, this kitchen is sure to impress. Relax at the end of the day in your serene master suite with dual vanities, a soaking tub, separate shower and his/her closets. The outdoor area is a true oasis, featuring a saltwater pool with electric and gas heat, a spa, water bowl features, a fountain, and a sun shelf. The large outdoor kitchen equipped with a gas grill and bar is perfect for entertaining, while the wood ceilings in the outdoor living space add a touch of warmth and sophistication. Automatic roll-down shade/storm screens provide both comfort and convenience. In addition to its impressive features, this home includes an attached Casita with a private courtyard, adds a layer of versatility to the home, catering to a range of lifestyle requirements. This home is situated on an oversized lot with desirable western exposure, allowing you to enjoy beautiful sunsets and ample natural light. Twin Eagles is one of the finest communities in SWFL, experience 1,115 acres of natural tranquility, 2 Championship Golf Courses- Talon course designed by the Nicklaus Group and The Eagle Course designed by Steve Smyers. New Clubhouse, bocce Courts, Himalayan putting green, Fitness Center, Tennis, Pickleball, resort pool and tiki bar. Immediate FULL GOLF Membership available!






14870 WINDWARD LN, NAPLES, FL 34114
2,433 SQ FT | 4 BEDROOMS | 3.5 BATHROOMS
$950,000
Step into this light and bright Corinthe model by Ashton Woods, featuring 4 beds, 3.5 baths, and a 3-car garage. The open kitchen boasts a spacious island, quartz countertops, stainless steel appliances, and a neutral tile backsplash. Enjoy the elegant tray ceiling in the living room and natural light from multiple windows, all adorned with plantation shutters. Nestled on a .23-acre lot, this home includes impact windows/doors, an outdoor grilling area, and space to create your dream oasis. Just a short walk to the Island Club, enjoy resort-style amenities like pools, a tiki bar, fitness center, courts, trails, dog parks, and more. Minutes to beaches, downtown, and Marco Island. Your oasis awaits!





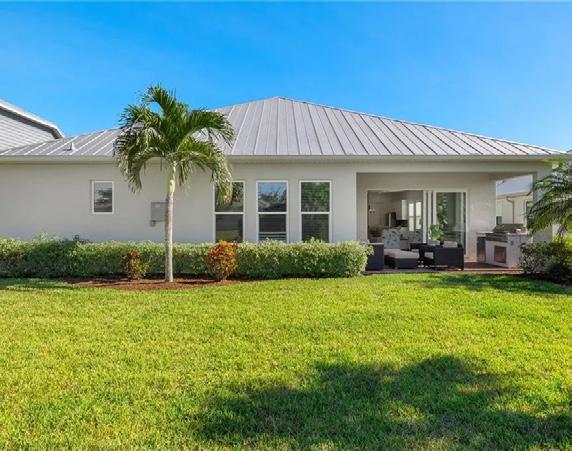


BRING YOUR OFFERS! Elegantly appointed with touches of coastal flair, the Ashton Woods “Seacrest” model is located in the amenity-rich community of Naples Reserve! This 3 bedrooms, 3 baths single-family home offers 1856 sq ft of living space that seamlessly blends elegance and yet skillfully maximizes the use of space and functionality. Gourmet kitchen includes S/S appliances, upgraded 42” cabinets, tile backsplash, quartz countertops, large breakfast bar & under cabinet lighting. Plantation shutters adorn every window in this BRIGHT & open-concept floor plan. Exterior hard-wired lighting illuminates the landscaping aesthetic while providing an added layer of security. Embrace the Florida lifestyle on your extended lanai, featuring upgraded “no-see-um” screens that let you enjoy the outdoors without any unwanted guests.

Spacious 2 bed, 2 bath POOL HOME offered “TURNKEY” for your convenience! This Lennar “Milan” floorplan is the only one listed in the community, featuring 1908 sq ft of interior living space with a 2 car epoxied garage. The open-concept design has a bonus flex room which offers additional open space that’s perfect for a study or home office. This property lives larger with its’ great use of space, ample storage closets and a walk-in pantry. The roomy kitchen includes a large granite island with popular white cabinetry and newer appliances and separate dining room. The multiple windows draw in plenty of natural light which makes this floorplan a favorite. Other features include a laundry room with washer/dryer & laundry tub, a screened in patio in the front of the home and a screened-in lanai out back to enjoy nature views while you’re poolside. Accordian shutters surround the home for hurricane preparedness without the hassle!

Stunning Coastal Retreat on Marco Island


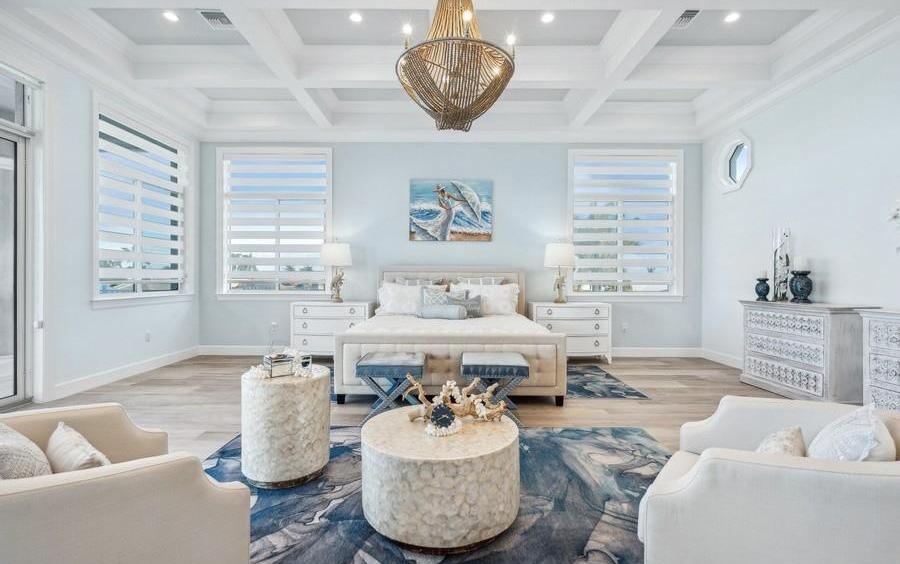

1070 DANA COURT MARCO ISLAND, FL 34145
4 beds | 4 baths | 3,493 sqft | $3,100,000
Discover your dream waterfront oasis at 1070 Dana Ct, Marco Island. This meticulously maintained, light-filled coastal residence offers breathtaking canal views and Gulf access, ideal for boating and relaxation. With 4 spacious bedrooms and 4 bathrooms, this home features an open-concept layout, showcasing high ceilings, elegant finishes, and ample natural light.
Step into a chef’s kitchen with stainless steel appliances, granite countertops, and a breakfast bar, seamlessly connected to the dining and living areas. Perfect for entertainment, this space opens to a covered lanai and the pool, where you can unwind with the tranquil water views. Perfect to build your private dock and lift for easy access to nearby boating and fishing adventures.
Situated in a quiet location, this property provides a serene retreat while still being close to Marco Island’s white sandy beaches, shops, dining, and entertainment. Whether you’re seeking a primary residence, a vacation home, or an investment property, this home offers the best of island living.
Don’t miss this opportunity to own a piece of paradise. Schedule your private tour today!





Desirable Beach Towns & Islands in Florida: Coastal Living at Its Finest
From yachting marinas to pristine golf courses along the coastline, Florida offers a distinctive charm that captivates discerning homeowners and visitors alike. Let’s explore what makes these coastal destinations truly exceptional.
Fort Myers Beach
Nestled on Florida’s Gulf Coast, Fort Myers Beach is renowned for its white-sand shores, lively fishing charters, and waterfront restaurants along Estero Bay. Outdoor enthusiasts can kayak through mangrove tunnels at Lovers Key State Park or go birdwatching at Matanzas Pass Preserve. Nearby, the serene Estero Island neighborhood features scenic beachfront homes and quiet streets with direct access to the Gulf. According to November data from Redfin, home prices rose 7.7% year-over-year, reaching a median sale price of $721,500.
Indian Rocks Beach
Famed for its tranquil shores and laid-back atmosphere, Indian Rocks Beach offers an intimate escape filled with local seafood eateries and peaceful parks. Gulf-front cottages and proximity to Clearwater enhance its appeal. Its charming pier, a prime spot for breathtaking sunsets and leisurely strolls, is a local treasure. Just north, Belleair Shore stands out with exclusive waterfront estates and panoramic Gulf views. Based on data through November, Zillow reports that the average home value in Indian Rocks is $845,455, reflecting a 3.3% decline over the past year.
Dunedin
Dunedin is a vibrant town celebrated for its Scottish heritage, lively festivals, and easy access to Honeymoon Island State Park. It boasts a charming downtown lined with boutique shops and art galleries, along with a serene marina overlooking St. Joseph Sound. Nearby, the historic Fairway Estates neighborhood features tree-lined streets and scenic golf course views. Redfin data from November shows that home prices decreased 11.6% year-over-year, with a median sale price of $389,000.

Englewood
Nestled along Lemon Bay, Englewood is known for its beaches and the historic Dearborn Street district, a hub for art and music events. It’s a haven for those seeking natural beauty and a relaxed lifestyle. Rotonda West, a nearby neighborhood, offers scenic canals and golf courses perfect for outdoor enthusiasts. Zillow reports the average home value at $363,215, down 6.0% year-over-year, with properties going to pending in about 40 days, based on data through November.
Madeira Beach
Known for its bustling boardwalk at John’s Pass Village, Madeira Beach is a hotspot for water sports, deep-sea fishing, and coastal entertainment. The town’s vibrant atmosphere and Gulf-front properties appeal to both residents and visitors. Just south, Redington Shores offers a quieter, residential feel with stunning waterfront homes and spectacular sunsets. In November, Redfin reported that home prices were up 13.6% year-over-year, with a median sale price of $625,000.
Boca Grande
Boca Grande, a prestigious enclave on Gasparilla Island, is famous for its historic lighthouse and tarpon fishing scene. Its banyan-lined streets and elegant shops exude timeless appeal. Nearby, the Placida neighborhood enchants with quiet harbors, mangrove trails, and access to the Boca Grande Pass. Realtor.com reported a median listing home price of $2.6 million in November, a 34.9% year-over-year decrease, presenting a rare opportunity for luxury buyers.
Siesta Key
Siesta Key is famed for its award-winning quartz-sand beaches and upscale yet laid-back vibe. The local farmers market and waterfront dining options add to its distinctive charm. Nearby, Harbor Acres provides luxurious waterfront properties with sweeping views of Sarasota Bay. Based on data through November, Zillow reports an average home value of $896,401, down 5.5% over the past year, with homes typically going to pending in around 70 days.
Captiva
Captiva is celebrated for its colorful cottages, shell-lined beaches, and breathtaking Gulf sunsets. Its secluded, exclusive island ambiance sets it apart among Florida’s coastal towns. Nearby Sanibel Island complements Captiva’s allure with lush landscapes, wildlife preserves, and private beachfront estates. Based on data through November, Zillow lists the average home value at $1,325,723, down 5.3% year-over-year, reflecting a stable and competitive market for high-end buyers.





3 BEDS • 2 BATHS • 1,578 SQFT • $1,100,000 Are you ready for a rare opportunity to own a piece of paradise at an incredible price?? This is it! Imagine captivating sunsets from your back yard, living area or dock (facing west) after a day on the water. This lovely well designed split plan offers a unique opportunity to create your own coastal paradise. Whether you want to just add some personal touches or create your dream home, the possibilities are endless. Very open living space with large open views from almost any room in the home. Outside cooking area with a Green Egg, pergola on side of home for a productive garden area. (for your green thumb to thrive.) Full water access to the intracoastal waterway and the Gulf of Mexico, including a dock with a seven thousand pound boat lift. This home has been meticulously cleaned and dried out after some water intrusion, creating a clean palate for your dream home. Schedule your private tour today!

DODIE FORSYTH
REALTOR®
727.687.6610
dodie@dodieforsyth.com www.nizzrealty.com



Modern & Captivating Villa


Explore luxury living in this stunning 2-bedroom with den, 2-bathroom Villa in Estancia, Wesley Chapel. Built in 2017, this home boasts custom upgrades and modern elegance. The chef’s kitchen features 42-inch cabinets and high-end appliances, flowing seamlessly into the living and dining areas. Step onto the paver lanai for pond and conservation views. The den offers a versatile space with custom shelves and French doors. The owner’s suite includes a sitting area and spa-like bathroom. Enjoy the gated Santeri neighborhood’s private pool and spa. This villa offers more than just a home; it’s a lifestyle. Contact us for a private tour. Amenities: Estancia features a community center, Olympic-sized pool, tennis and basketball courts, parks, and walking trails. Experience convenience and community living at its finest. Brand new screen enclosure- “Infinity” screen for maximum privacy and serene view of the pond. Schedule your tour today!


All photos courtesy of
Cami Bauman Photography.

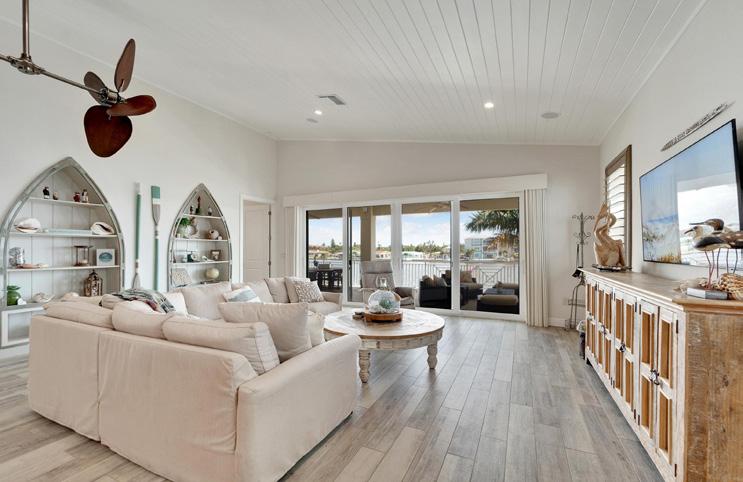


This stunning 3,000+-square-foot, 3 bedroom, 2 bath Key West-style smart home was custom-built in 2022 for maximum coastal living. Situated directly on 60 feet of waterfront with breathtaking front and back water views, the home offers unparalleled hurricane protection and the latest trends in modern coastal architecture and entertainment. Featuring an open-concept layout with 10-14 foot vaulted tongue and groove ceilings, the home seamlessly blends the living, dining, and kitchen areas which open onto spacious water views. The primary bedroom has sliders that open to water views and a covered balcony. The dream kitchen boasts matching GE Profile appliances, including a smart hood vent that functions as a touchscreen hub for internet, entertainment, recipes, and home surveillance. A 3 car airconditioned garage is downstairs with a workshop and storage area. Additional, optional living spaces have been made easy by pre-fitted electric and plumbing already in place. Bring your purchases and groceries from the garage upstairs with ease in the custom oak paneled, 4 person, 900lb elevator. Experience cutting-edge smart home technology throughout, from the keyless entry, 6 hardwired Samsung smart TVs and Denon smart-zoned stereo system, the 7 high-definition perimeter security cameras, and propane power Generac generator - all controlled via phone, or computer – as these systems provide unmatched security and convenience. The custom, app-controlled, underwater-themed glass double front doors open into the elevated 25-foot great room with expansive water views. Enjoy seamless indoor-outdoor living with hurricane-rated PGT sliders leading to the pet-friendly, amenity-rich outdoor spaces, including a custom putting green, large covered patios, outdoor shower, and a 52 ft composite dock with a 10K lift, fish cutting station and jet ski lift. The fenced yard is turf so no mowing or water needed as it looks green and lush all year round. Backed by a 7-year transferable builder’s warranty, this home blends contemporary style with the essence of coastal living. The private island community offers easy access to beautiful beaches and local amenities, providing an unparalleled Florida lifestyle experience.








5 BEDS // 4.5 BATHS // 3,586 SQFT // $3,500,000
Welcome to your dream coastal retreat, a stunning new-construction home designed for elegance, durability, and ultimate comfort. The coastal elegance design of this 3-story custom home offers 3,586 sq. ft. of living space and 6,142 sq. ft. total, with a 3-tier foundation built on pilings for unparalleled strength. Exceptional Outdoor Living: Enjoy a new vinyl seawall, a composite dock with heat-resistant decking, and a saltwater pool and spa with a chiller & heater. The glacier-white marble pool deck and lifetime warranty turf create a pristine waterfront oasis. Luxurious Interior Features: This 5-bed, 4.5-bath masterpiece includes a gourmet kitchen with top-of-the-line appliances, wood cabinets, and Carrera Gold and Blue quartz countertops throughout the house. Unmatched Craftsmanship: Custom lighting, including imported brass ship lights from England and a centerpiece fixture from Prague, adds a distinctive charm. The home is appointed with elegant flooring, from white porcelain tiles to luxury vinyl plank. An elevator ensures seamless access to all three levels. Extraordinary Design: A massive 5+ car garage provides room for a gym or game room, while hurricane-rated garage doors and premium PGT impact-rated windows and doors offer peace of mind. This home is a true waterfront paradise, combining top-tier amenities with timeless style. The location is nothing short of amazing! Mere steps to the Johns Pass Village and Boardwalk, two blocks to the sugar-sand beach, while situated on a protected harbor just minutes by water to the Gulf of Mexico. It really doesn’t get any better than this!
Schedule your private tour today to experience this extraordinary lifestyle!



326 129TH AVENUE E, MADEIRA BEACH, FL 33708
ULTIMATE WATERFRONT LIFESTYLE

10476 Sherman Street, Englewood, FL 34224
3 BEDS | 2 BATHS | 2,364 SQ FT | $1,749,000 Luxurious Waterfront Living for Boaters, Fishermen, and Beach Lovers! This coastal gem offers direct access to the Intracoastal Waterway and Gulf, ideal for boating and fishing. Inside, elegance abounds with plank tile flooring, a gourmet kitchen featuring granite countertops and premium appliances, and a dramatic living room with 90-degree sliders. The master suite boasts water views, dual walk-in closets, and a spa-like bath with a Roman shower. Outside, enjoy a heated saltwater pool, spa, outdoor kitchen, and an 8,000 lb. boat lift. Perfectly located near beaches and dining, this is the ultimate waterfront retreat.


DEBI BENSON, PA




BROKER-ASSOCIATE, GRI, CLHMS, ABR
941.815.5969
DebiBenson@DebiBenson.com

MARYANN CASEY
BROKER-ASSOCIATE, CLHMS 941.468.3741
MaryannCasey@michaelsaunders.com



$2,500,000
















This listing presents a prime investment opportunity at the Estero Beach and Tennis Club, located on the south end of Fort Myers Beach, Florida. The property boasts a 1-bedroom, 1-bathroom layout, featuring a newly remodeled kitchen, tasteful decor, and new hurricane sliders. With a minimum 7-day rental period, the property allows for up to 52 rentals per year, providing a significant income potential. Additionally, the property is pet-friendly for renters, enhancing its appeal. Situated in a desirable location, the property offers stunning Gulf and pool views, as well as proximity to essential amenities, including Publix, CVS, and the upcoming Santini Plaza development. This listing represents an exceptional chance to acquire a valuable beachside property with strong rental income potential.




Perfect Location
230 RANDY LANE, FORT MYERS BEACH, FL 33931
Location is key in this 2 bedroom (possible 3/3) 2 bath home located in the most desirable community on Fort Myers Beach with one of the highest elevations on the Island. Boaters will love this mid-island location with wide deep canal ( notice neighbor’s big boat) and Quick access to both the intracoastal and the Gulf of Mexico. This highly sought after neighborhood is perfectly situated close to Public, restaurants and shopping. Ride your bikes or short walk to beach access. Relax on one of two private docks and lifts, at the property and watch dolphins and manatees swim past you. Post Ian, this Home is remodel ready to your specifications. I didn’t show all of the completely Remediated rooms but check out the floor plan for ideas. Must see in person. Floor Plan also Available in Home, to take with you.












The Exquisite Belmont Model by Monarch Builders in Logan Farms






5446 CHERRY WOOD DRIVE, NAPLES, FL 34119
Highest Quality New Construction, the beautiful Belmont model by Monarch Builders, located in Logan Farms. 4BR+Den, Flex Room, 4 Full 2 Half Baths, 4701 sq. ft. under air. Interior background finishes by Design by M.E. feature natural, textural, soft contemporary elements. Details include Thermador appliance package, gas cooking, gas heated pool & spa, 1000 gallon propane tank. Wood flooring throughout. All impact rated doors & windows, whole-home reverse osmosis water filtration system, professionally designed landscape & irrigation package. Disappearing sliders from great room lead to the expansive outdoor living. Custom beamed ceilings, vaulted ceilings, tray ceilings. Abundance of interior storage, plus an oversized A/C storage closet in the garage. Relax or entertain while enjoying the luxuriously oversized pool, spa, water features, fully equipped outdoor kitchen, outdoor fireplace. Lifestyle living at it's finest! Private and peaceful, this estate home is set on 2.28 acres located in Logan Farms, a private enclave of 5 homes built on 13 acres.


CAROLYN WEINAND MINUTELLA
BROKER | OWNER
239.269.5678
carolyn@carolyn.properties
carolyn.properties









NAPLES PARK LUXURY RETREAT

555 99TH AVENUE N, NAPLES, FL 34108
5 BED | 3 BATH | 2,227 SQFT | $1,765,000

This stunning new construction home, located in the highly desirable 500 block of Naples Park was completed by Sognare Homes. Professionally designed and decorated. Sold fully FURNISHED, partially furnished or unfurnished. Spacious floor plan boasting 2, 227 sf of living space, with 5 bedrooms, 3 full baths, 8’ doors, high ceilings, gorgeous island with Pompeii quartz, and full quartz backsplash. The main room opens to a beautiful outdoor space with a summer kitchen, outdoor shower and private pool. Hurricane impact windows and door. Zone X - NO FLOOD INSURANCE Required. NO HOA or restrictions. Located a short distance to Vanderbilt Beach, Wiggins State Park, upscale shopping, dining and more. Offering the perfect blend of comfort and sophistication.









503 TURTLE HATCH LANE, NAPLES, FL 34103

Nestled on one of the most desirable streets within the Park Shore neighborhood, Turtle Hatch Lane is ideally located within walking distance to multiple community amenities. This meticulously kept home features an open concept living space with vaulted ceilings. The gourmet kitchen is complete with Thermador appliances, quartz counters, custom cabinetry, and spacious island perfect for entertaining. The master suite is a retreat of its own, offering a spa-like ensuite bathroom and custom built-in closets. Additional bedrooms are well-appointed, with custom closets, and natural light. From this prime location, you can walk to the beautiful Park Shore Beach, waterfront dining, and boutique shopping at the Village on Venetian Bay. The Waterside Shops, including Saks and other luxury venues, are only 1 mile away, while superb shopping and restaurants on Naples’ 5th Avenue are just a 10-minute drive. Membership to the Park Shore Beach Park (for residents only) or a dock lease at the Park Shore Marina at Venetian Village (based on availability) are both options for residents. Don’t wait to enjoy your very own slice of paradise!







Lakeside Luxury Living
20230 GOLDEN PANTHER DRIVE UNIT 1, ESTERO, FL 33928
2 BEDS | 3 BATHS | 1,720 SQFT | $425,000
Welcome to your dream home in Estero, featuring 2 bedrooms and 2.5 bathrooms, offering the perfect combination of comfort and luxury in a serene lakeside setting. Step inside to discover an inviting open floor plan with upgraded features that exude pride of ownership. The home boasts wood floors throughout, providing both style and easy maintenance. The kitchen has been thoughtfully updated with sleek granite countertops, modern cabinetry, and stainless steel appliances, creating a space that is as functional as it is stunning. Enjoy breathtaking lake views from the screened lanai, enhanced with upgraded tile flooring and a screen enclosure that allows for uninterrupted vistas. As part of the Village at Wildcat Run, this home offers access to a wealth of amenities, including a large community pool, tennis and basketball courts, and exclusive access to the renowned Wildcat Run Golf & Country Club. Members can enjoy the 18-hole Arnold Palmer Signature Golf Course, Har Tru tennis courts, Bocce courts, Pickle Ball courts and a state-of-the-art fitness center with an on-site trainer, and two fantastic dining options perfect for a casual lunch or a special dinner with friends. Conveniently located near I-75, Southwest Florida International Airport, shopping centers, and dining options ranging from casual to fine dining, this property offers easy access to everything you need. Plus, the Gulf of Mexicos stunning beaches and the natural beauty of the Estero Bay Waterway are just a short drive away, making this home an ideal choice for both relaxation and adventure. Whether you’re looking for a full-time residence or a seasonal retreat, this home has everything you need to live the Southwest Florida lifestyle to the fullest. Don’t miss out on this incredible opportunity to own a piece of paradise in Estero!

Welcome to your dream home in Corkscrew Estates! This stunning single family home boasts 5 spacious bedrooms, 4.5 luxurious bathrooms, and a 3 car garage for all your vehicles and storage needs. Step outside to your own private oasis with an in-ground pool and spa, perfect for relaxing and entertaining guests. The office space is ideal for those who work from home or need a quiet place to focus. The kitchen is a chef’s delight with granite counters, stainless steel appliances, and plenty of cabinet space for all your culinary needs. The carpet and tile flooring throughout the home add a touch of elegance, while the crown molding and electric blinds provide a touch of sophistication. The lighting and fans are the perfect finishing touches to this exquisite home. Don’t miss out on the opportunity to own this beautiful property in a desirable location. Make this house your home and start living the luxurious lifestyle you deserve. Schedule a showing today and make your dream a reality! After closing, $200, 000 worth of upgrades were added to the property, including a pool, pool cage, light fixtures, fans, and window treatments.


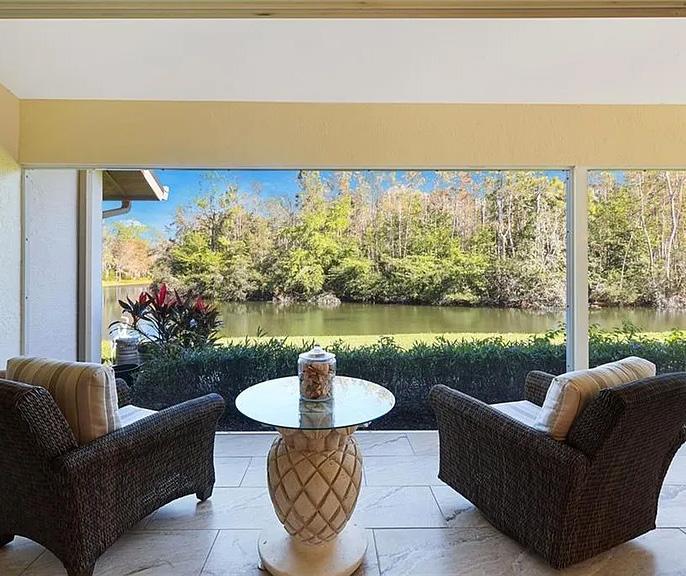




The perfect home awaits you in the prestigious Preserve at Corkscrew community! This stunning single family home boasts 4 bedrooms, 3 bathrooms, and a 2 car garage, providing ample space for your family to grow and thrive. The in-ground pool with spa is perfect for relaxing and entertaining, while the granite counters and stainless steel appliances in the kitchen make meal prep a breeze. Enjoy the cozy ambiance of the fireplace in the spacious living room, and the comfort of carpet, tile flooring throughout and whole house surge protector. The his and her walk-in closets in the primary bedroom provide plenty of storage space. The tile roof adds a touch of elegance to this Southwest Florida lifestyle home. The A/C unit and hot water heater are just 2 years old so you can rest easy knowing that this home is equipped with all the modern conveniences. The home also has an exterior outlet hookup with a portable generator for electrical emergencies. The 9 ft. ceilings create an open and airy feel, making every room feel bright and welcoming. The furniture is negotiable, allowing you to move right in and start enjoying your new home. Don’t miss out on this incredible opportunity to own a piece of paradise in the Preserve at Corkscrew.

Welcome to one of the best views in Wildcat Run! This single family home boasts 3 bedrooms, home office offering a quiet space to work from home, 4
and a 2 car garage. The in-ground pool with spa is
for relaxing and entertaining. The granite counters and stainless steel appliances in the kitchen make meal prep a breeze, and the carpet and tile flooring throughout add a touch of luxury. Enjoy breathtaking views of the lake and golf course from the comfort of your own backyard. The recently painted interior is fresh and inviting, while the 2 AC units ensure your comfort year-round. Cozy up by the fireplace on those chilly winter days in the family room, or host dinner parties in the formal dining room. The eat-in kitchen and bar provide additional seating options, perfect for casual meals or entertaining guests. Wake up to a stunning view of the lake from the primary bedroom, and relax on the large undercover lanai with a cup of coffee in hand. Solar panels and Jandy system included, Don’t miss out on this incredible opportunity to own a piece of paradise in Estero!

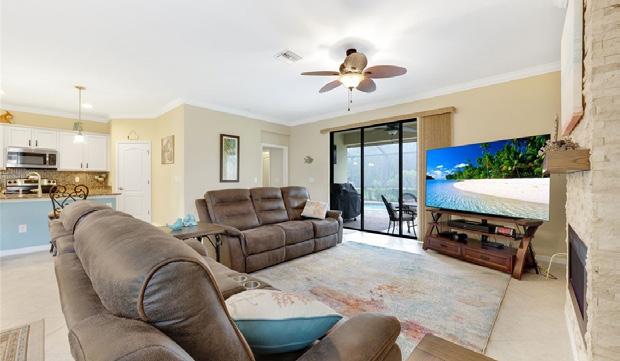




The Christmas boat parades, the boating and fishing lifestyle and the neighborhood of family homes offer the very best in Florida living. 100’ wide canal and close to the Gulf. TB8327627 $788,000



You are home for the evening and as you walk out to the deck you look across the Intracoastal waterway to appreciate the wide open waters. Later you enjoy the sunset views as the Florida sun sets and your family and friends join you as you LIVE THE DREAM! TB8336333 $2,400,000
A double wide 140’ x 115’ lot with a newer 2022 Seawall. The dock was also strategically left to one lot providing a potential for two buildable lots on this wide bay. You overlook across a 500’ bay with views and opening to the main Intracoastal. TB8329422 $2,250,000 LIVE THE DREAM! Truly one of the finest views across the waters of Boca Ciega Bay, and just minutes to the Gulf and Johns Pass. 2 miles across the bay, with a view of Bird Island and 70’ of deep water along the minimum wake zone for easy harborage and deep water for your boat and toys. TB8317681 $1,390,000


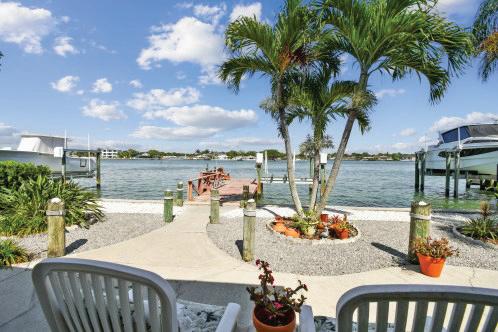

This property is located down the street and walking distance to the beach and world famous John ’s Pass Village, providing great entertainment and dining venues along with dockside water sports, and great shopping. U8224004 $1,625,000






Heritage Pines Village
HERITAGE PINES VILLAGE 55+ Golf, Activities , Dine & Relax Community. Spacious Split plan. Enter into the Living/Dining Room Combo with view to the Sliders & Enclosed Lanai. Kitchen over looks the Family Room. This Kitchen also features Plenty of Storage, Pantry, Granite counters. The Primary Suite Features Sliders to the Lanai, Walk in Closet, Guest Bath and Inside Laundry are on the 2 car Garage side of the Home. Beautiful Landscaping is not only in the front, but is designed for privacy in the back. Some additional community amenities include, Craft room, Woodworking Shop, Billiard and Card Rooms. Roof 2023 AC 2017. HOA includes Cable & Internet. Beach, Boat & Fish Florida’s Nature coast!


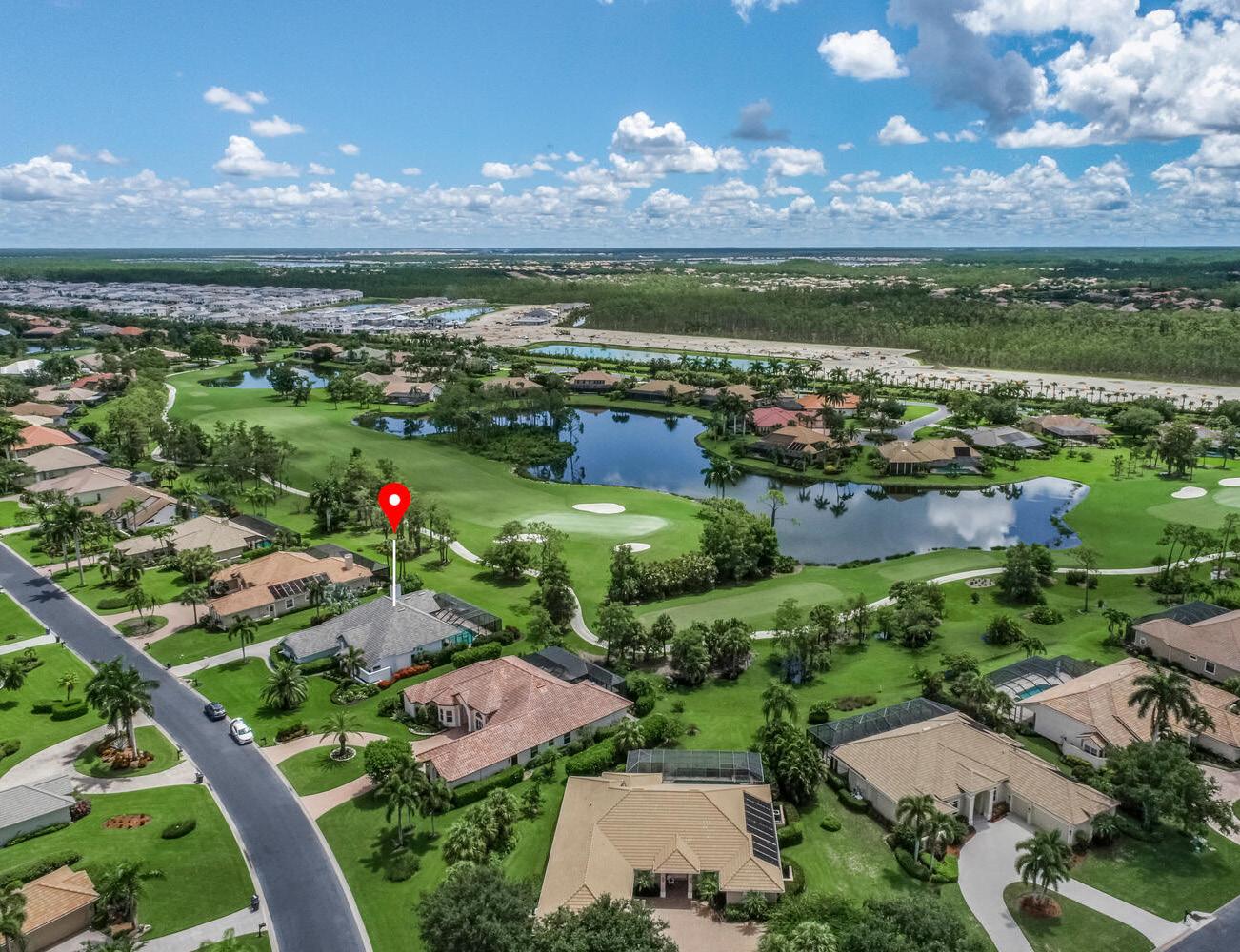




4
Rare opportunity to own this one-of-a-kind 4-bedroom plus den oasis in Wildcat Run, home of an Arnold Palmer Signature Golf Course! This home has been updated from top to bottom and features the only floor plan of its kind in the community. The owner’s and secondary suites have direct access to the lanai. Two additional guest rooms plus a separate den provide abundant opportunities to host guests. Relax on the lanai or in the saltwater pool and bask in the gorgeous southern view of the newly renovated Arnold Palmer Signature Golf Course. Inside, the open kitchen overlooks the lanai and features stainless steel appliances, a generous walk-in pantry, and a bar island with a wine fridge. Soaring ceilings add space and cove lighting creates just the right atmosphere to entertain. Most furnishings are available for sale through owner. Beautiful landscaping is accented by dramatic low-voltage lighting. Pick lemons, limes, oranges and avocados from your own trees! On the practical side, this home features an air-conditioned 3-car garage. Additionally, for those storms that occasionally visit our area, there is a whole house Generac generator and StormSmart Kevlar hurricane shutters that can be drawn at the push of a button! The Wildcat Run Golf and Country Club boasts a recently renovated Clubhouse with multiple dining options, bocce, tennis, and fitness center. Pickleball courts are brand new and now open! This nearly half-acre homesite in a natural preserve setting offers privacy yet is close to everything Florida including beaches, shopping, restaurants, entertainment, FGCU, and more. Come discover this beautiful home and Wildcat Run, Southwest Florida’s Best Kept Secret!


12416 WATER OAK DRIVE, ESTERO, FL 33928

Turnkey Finished Home
HIGH AND DRY! FLOOD ZONE X THIS HOME IS BEING SOLD TURNKEY FURNISHED! LAWN EQUIPMENT INCLUDED! This meticulously renovated home has been professionally decorated. This home is perched on an UNADULTERATED corner 1.31-acre lot, surrounded by mature oaks and pines, offering partial views of the serene Braden River in Ward Subdivision. The open-concept layout enhances the overall sense of spaciousness. The living room, dining area, and kitchen connect seamlessly, providing an ideal setting for intimate gatherings and large-scale entertaining. The heart of this home is undoubtedly the gourmet kitchen. Boasting top-of-the-line appliances, custom cabinetry, exotic granite, and exquisite detailing, it’s a culinary enthusiast’s dream come true. Retreat to the owners’ suite, where tranquility and luxury converge. The bedrooms feature carefully chosen furnishings, plush draperies, and ample natural light, creating a serene and inviting atmosphere. Enjoy the luxury of a generously sized walk-in wardrobe. Indulge in the spa-like bathrooms adorned with designer plumbing fixtures, luxurious granite, and extended vanities. Enjoy the luxury of an extended 32 x 15 flex room, perfect for a home gym or versatile entertainment space. With three bedrooms, two bathrooms, and a den, this home offers the ideal blend of space and functionality. The office, separated from living spaces, creates an ideal work-from-home environment and is large enough



for two desks. There is plenty of room for boarding horses, building a barn, or a large garage. There is also a 40’ concrete pad for your RV or Boat. Stay connected and in control with cutting-edge smart home technology. From automated lighting and climate control to security systems, this home is designed with modern convenience in mind. The spacious backyard, adorned with luscious landscaping, beckons for recreational activities or a luxurious pool. With no HOA restrictions and minimal flood risk, this private riverside paradise is a haven for those seeking freedom and natural beauty. This Unadulterated 1.3acre property, free from retention ponds or driveways encroaching on your land, provides a safe space for your dogs to roam and family activities. Dear investors, this residence is fully furnished/turnkey and available for sale, and it’s important to note that Manatee County does not impose any restrictions on short-term residential or vacation rentals. Nestled near Braden River, this residence is conveniently located 10 minutes from the public boat ramp, I-75, schools, shopping centers, and dining, offering the perfect combination of privacy and accessibility. This home, fully furnished/turnkey, is a rare find. Whether you seek a serene retreat or a hub for entertainment, this property offers it all. Take advantage of the opportunity to experience this riverside paradise’s unparalleled elegance and comfort.




3463 Pacific Drive
Naples, FL 34119
3 Bed | 3 Bath | 2,308 Sq Ft | $959,000
Welcome to 3463 Pacific Drive in Riverstone, a gated community offering resort-style amenities. This 2,308 sq ft home on a 6,969 sq ft lot features 3 bedrooms, 3 bathrooms, a home office, and a gourmet kitchen with stainless steel appliances. The primary suite boasts bay windows, a soaking tub, and a walk-in shower. Enjoy outdoor living with a saltwater pool, spa, and firepit overlooking the preserve. Upgrades include Storm Smart impact windows, retractable screens, and fresh paint. The community offers a clubhouse, pool, gym, and sports courts. This home combines elegance, comfort, and Florida living.

David Frederick Real Estate Advisor
239.300.1974
david.frederick@compass.com



ST. PETERSBURG POWER & SAILBOAT SHOW:
THE LARGEST BOAT SHOW ON FLORIDA’S GULF COAST RETURNS THIS JANUARY
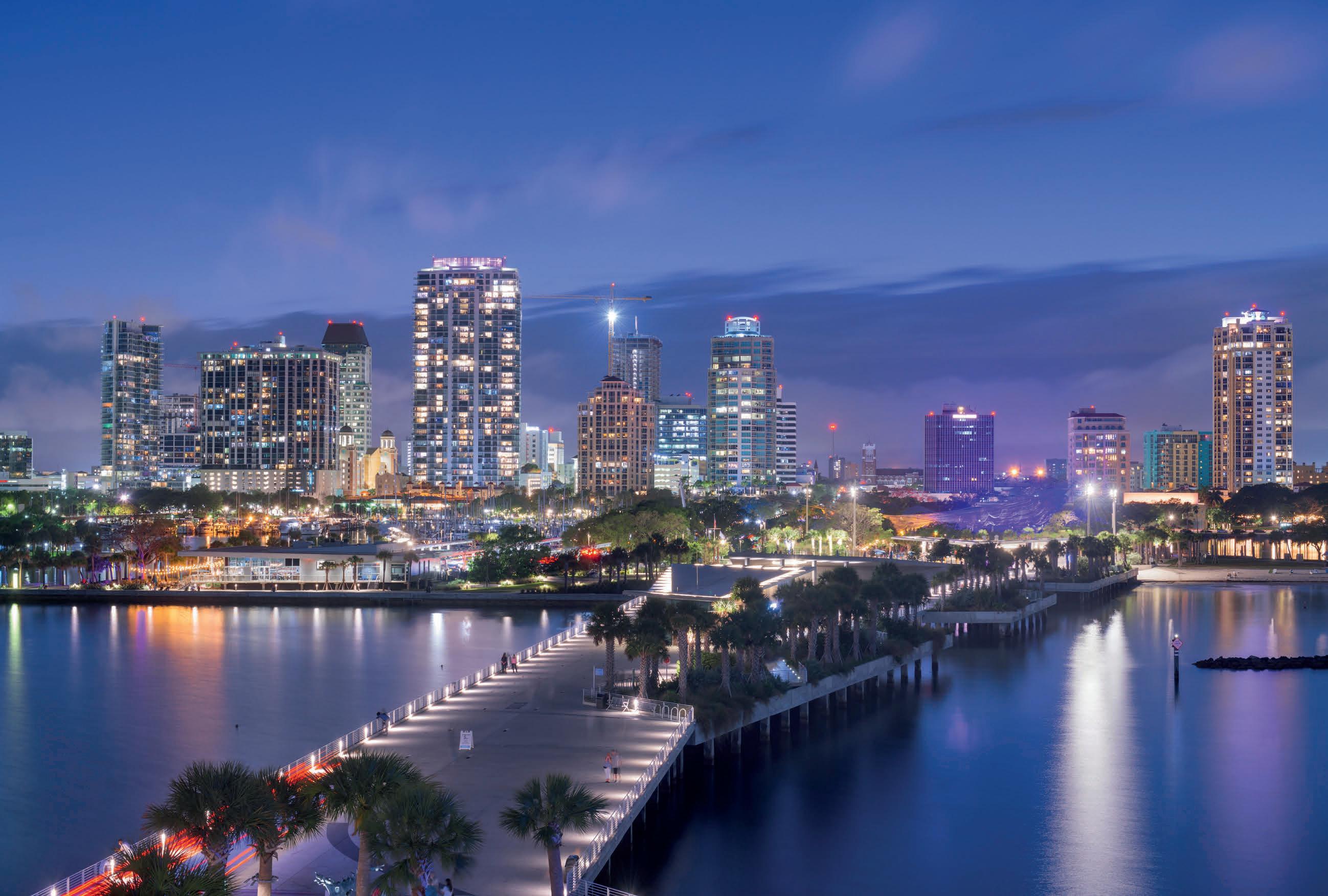
The St. Petersburg Power and Sailboat Show, presented by Progressive, is the Gulf Coast’s largest boating event, featuring toptier watercraft, marine gear, meet-and-greets with industry experts, and more. This premier show will be hosted at the Mahaffey Theater Yacht Basin from Thursday, January 16th, to Sunday, January 19th.
For over 40 years, the St. Petersburg Power and Sailboat Show has attracted sizable crowds with its hundreds of exhibitors. The event connects the maritime industry with watersports enthusiasts of all backgrounds, whether attendees are first-time boat buyers or seasoned collectors.
During the four-day event, visitors can explore a wide array of sailboats and powerboats displayed on land and in the water, along with a 40,000-square-foot tent filled with marine gear. Boating experts will be available at vendor booths to answer questions and provide insights into watercraft, accessories, nautical gear, and more.
In addition to boat displays and sales, attendees can enjoy a lineup of seminars and hands-on, on-water boating courses led by U.S. Coast Guard-licensed captains. A family favorite is the highly anticipated
return of Captain Don Dingman’s Kids Fishing Clinic, where young anglers can learn real-time fishing techniques and discover various fish species.
Adding to the experience, the 2025 St. Petersburg Power and Sailboat Show is partnering with Proof of the Pudding to offer a unique culinary experience. Guests can indulge in handcrafted burgers, Greek gyros, street tacos, vegan dishes, and more, paired with premium beverages, including fine wines, craft beers, and signature cocktails.
The show is also committed to sustainability, implementing energysaving technologies, renewable energy use through Energy Attribution Certificates, and carbon-neutral electricity. In collaboration with Proof of the Pudding, the event enforces eco-friendly catering policies, including no Styrofoam, sustainable food options, and reduced waste. The event supports Feeding Tampa Bay, aiming to achieve zero waste and net-zero carbon by 2030.
Tickets are available online, with one-day general admission costing $23 for adults. Children 15 and under can attend free of charge with a ticketed adult, and active military members and veterans receive complimentary general admission.


New Listings in the New Year!
1519 Beach Drive SE
STUNNING WATER VIEWS OF TAMPA BAY IN THE OLD SOUTHEAST
Offered at $1,400,000
This beautifully maintained 3 bed | 2.5 bath bungalow sits on a huge lot located just steps away from Lassing Park and minutes from downtown St Pete.

1012 N Shore Drive NE
DESIRABLE WHISPERING WATERS COMMUNITY LOCATED ADJACENT TO NORTH SHORE PARK
Offered at $499,000
Completely renovated first floor 1 bed | 1 bath lock-and-go condo with private garage and wrap-around screened-in porch offers easy, low maintenance living.

106 Fareham Place N
ENERGY EFFICIENT END UNIT TOWNHOME 1 BLOCK FROM BEACH DRIVE
Offered at $1,090,000
No HOA fees or Condo Association dues! Private 2 bed | 2.5 bath townhome with 1 car garage and enclosed backyard garden in a no flood zone.






175 First Street South #3402
DAZZLING, PANORAMIC VIEWS AT SIGNATURE PLACE PENTHOUSE
Top floor Signature Place penthouse with 3 levels and magnificent views of Tampa Bay to the south and the Gulf of Mexico to the west. The main living space on the 1st level has 3 stories of windows that flood the room with natural light. An elevator connects all levels for a total of 5,270 square feet. Signature Place is known for its iconic style that looks like a sail mast and has been refreshed to its original splendor.
“There is not enough I can say about Liz. She handled both the sale of my home and purchase of my new home. For every showing, every vendor, every home inspection, anything that involved someone being at either residence, she was personally there. She held my hand through the entire process and kept me calm.

Thank you Liz, for all you do. You truly are an asset to your profession.”
-Tonya M.
Beautiful Condo with City and Water views

2 BEDS | 3 BATHS | 2,036 SQFT. | $1,600,000




Not a drop of water entered the floor-to-ceiling windows or one of the two sliding doors to the double balconies, one facing the water and the other the city, with two parking spots. End-Unit 1104 2/3 at Saltaire is the pinnacle of luxurious living in downtown St. Petersburg, a location that offers the perfect blend of contemporary architecture and vibrant urban life. This stunning new high-rise redefines city living with its impeccable blend of elegance, convenience, and sophistication. Saltaire’s striking modern design enhances the skyline and sets a new standard for upscale residences.

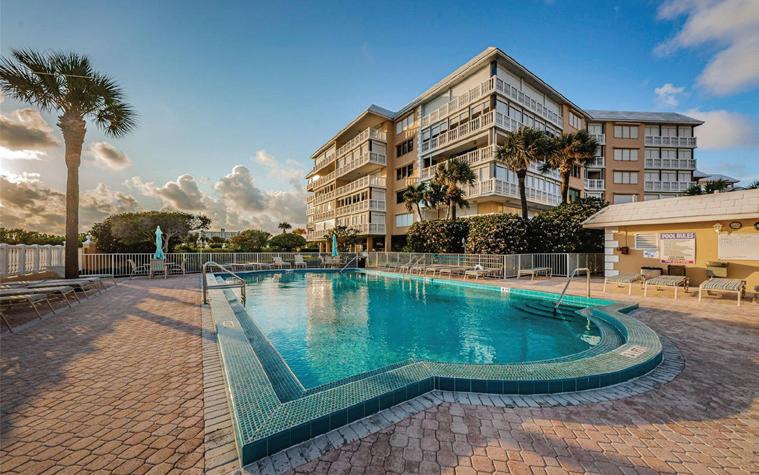



$1,795,000 | 3 beds | 2.5 baths
This spacious 3-bedroom, 2.5-bath Silver Sands condo boasts over 2,000 square feet of thoughtfully renovated living space, featuring an open layout, ceramic tile flooring, and a generous balcony with breathtaking Gulf views. Just steps from the beach, residents enjoy luxury amenities, including two heated pools, a clubhouse, fitness room, courts for tennis and pickleball & more—perfect for embracing the coastal lifestyle!

Discover the perfect blend of style, comfort, and bliss in this 3-bedroom, 2-bath Gulf-front condo sitting on the beautiful beach of St Pete. The open floor plan with ceramic tiling is ideal for hosting friends and family. Start your day with coffee on the spacious balcony, relax in the serene primary suite, and enjoy access to resort-style amenities, including a pool, fitness center, and tennis courts & more!
This waterfront property in the prestigious Brightwater Beach Estates offers a unique opportunity to create your dream coastal retreat with 1,877 square feet of current living space on a sprawling 12,018-square-foot lot. With gorgeous views of Boca Ciega Bay right in your backyard and just a short walk or bike ride to the fluffy white sand and clear waters of St. Pete Beach, paradise surrounds you. This is an exceptional chance for cash buyers to invest in a highly desirable neighborhood surrounded by multimillion-dollar estates!

ST. PETE BEACH, FLORIDA


1325 SNELL ISLE BLVD NE UNIT 502
SAINT PETERSBURG, FL 33704
2 BEDS | 2 BATHS | 1,711 SQ FT
SOLD FOR $1,140,000


MEET
Karen Waterfront Luxury Living Awaits

My work is not complete until you are home!
Karen Lynch is a Real Estate Broker for Coldwell Banker Residential that specializes in Global Luxury properties and is also an Accredited Staging Professional in Pinellas and Hillsborough counties in Florida. Although she works throughout these counties, Karen’s specific area of expertise is in the St Petersburg and south Tampa communities. Karen knows the local real estate market well where she serves and can assist you with selling or finding your next home. Her global luxury certification and presence, offers her the ability to connect with fellow agents around the country and internationally and has established partner relationships with many. Karen excels at working smart and hard for her clients while developing a caring relationship with each. She influences on your behalf so that your dreams can come true. Please contact Karen for any of your real estate needs.
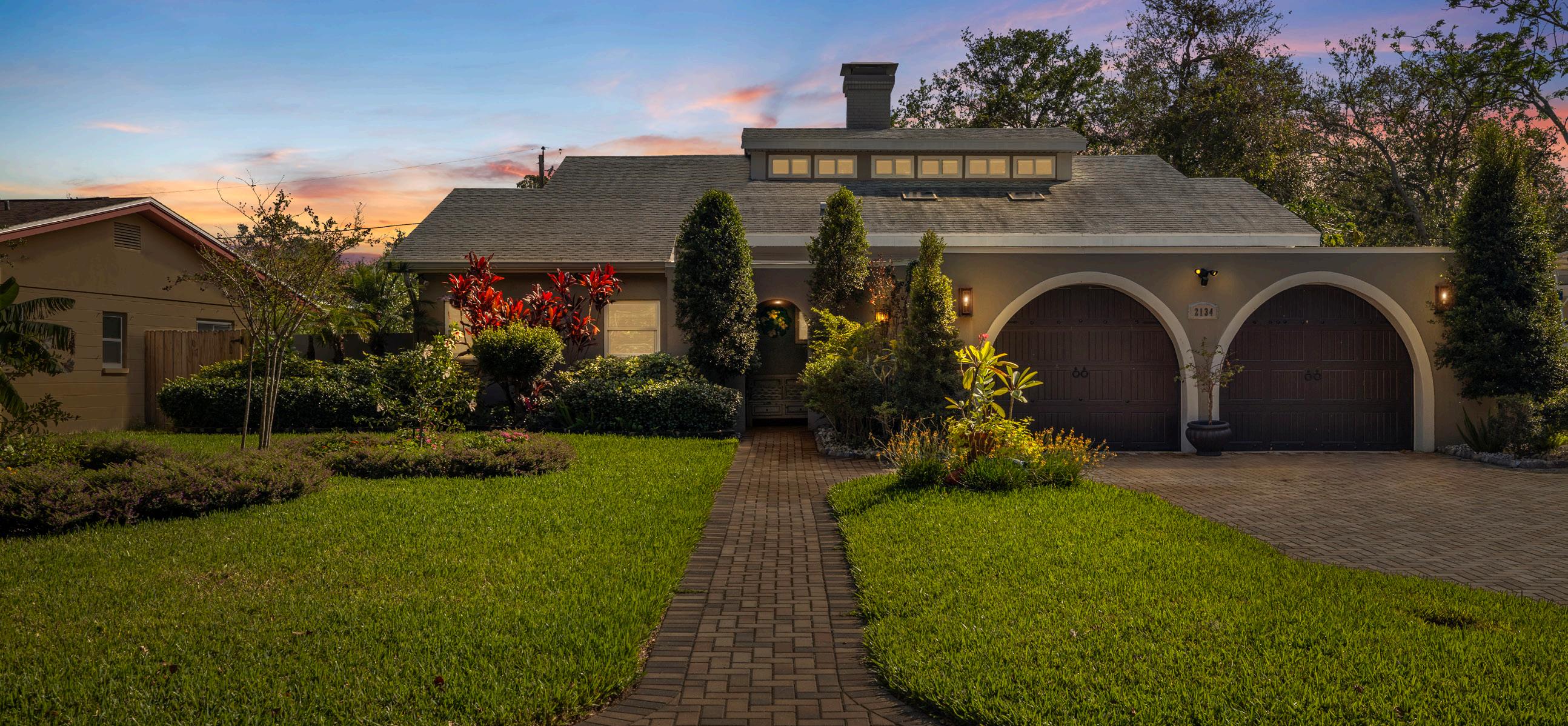

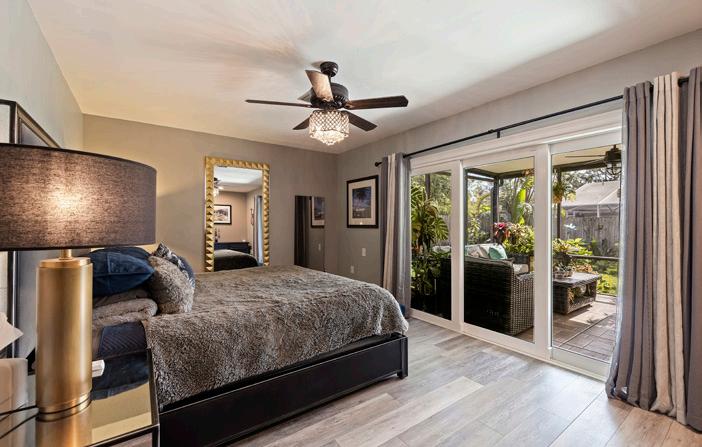


Wonderful Retreat

What was once one of St. Petersburg’s secret historic neighborhoods has recently become a focal point for discerning homebuyers. The Pink Streets is known for both its luxury and tranquility making it one of the most desirable areas in our Sunshine City
This three-bedroom, three-bathroom home features designer finishes throughout. The custom carpentry, moldings, and amazing paint palette impress throughout the interior. Enjoy a very desirable double master bedroom layout. The floorplan is open and spacious, featuring a large second-level loft that could be used for a fourth sleeping area, game room, studio, home office, or home gym. The roomy kitchen has lots of cabinet space and features a stainless appliance suite.
There is a wonderful, screened lanai that is accessible from the main living area and the master bedroom. When these pocketed sliding doors are open, breezes fill the entire home with fresh air. Newer impact glass windows provide privacy and safety. The living room features a vaulted ceiling, and the adjoining dining room shares a fireplace for fun cooler evenings. Enjoy being welcomed home by tropical landscaping that adorns every inch of this property. The screened lanai and backyard area provide the ideal private outdoor space for relaxing, grilling, or simply enjoying time with friends and family. Release the stress of the everyday hustle and bustle as you spend quiet reflection time in your private meditation garden.











The Quintessential Boater’s Paradise/ $2,300,000 | Bayway Isles - 4973 58th Ave S, St. Petersburg, FL 33715
Elegant, elevated 3BR-2.5 BA move-in ready waterfront home in exclusive Bayway Isles. An invitation to all boaters and water enthusiasts. This exceptional home with its unassuming and breathtaking views includes a pavered pool area, pool cabana, private dock, 12,000 lbs. boat lift and two jet ski lifts. There is an 87 foot seawall with two davit bases long enough to accommodate a sailboat. Spacious and light-filled waterfront home is positioned on a beautiful canal and features a split floor plan and split-level designer touches including impact windows and sliders. The expansive main living area features a wood-burning fireplace, volume ceilings, wet bar and stunning views. Bonus living space with the family room/flex space, plus an office/den/bonus room. Primary bedroom with en suite bath boasts walk-in closets and balcony access to more stunning water views. The designer kitchen includes an eat-in area that opens up onto an extended waterfront balcony. Outdoor entertaining areas are perfect for a fire pit, grilling station, sun-bathing, fishing and dolphin watching. Boaters will revel in the quick access to the Gulf with no fixed bridges. This solidly built home offers a 3-car garage and massive storage space. Located on a quiet street surrounded by beautiful homes and nearby exceptional amenities including accessible waterways, Isla Del Sol Yacht & Country Club, award-winning Gulf beaches, shopping, restaurants and vibrant Downtown St. Pete. Secure waterfront community with a 24-hour security station. The perfect paradise for the active and vacation lifestyle.


VALERIE NORRIS
REALTOR® C21 COASTAL ALLIANCE
727.641.6141
vnorris99@gmail.com





CASA COSTIERA


Welcome to your dream waterfront oasis, a stunning new construction masterpiece situated on the exclusive Vina Del Mar, a serene residential island just moments away from the picturesque Pass-a-Grille beach community in St. Pete Beach. This luxurious 4-bedroom home, featuring a dedicated office and 4.5 beautifully appointed bathrooms, spans an impressive 3,844 sq ft of heated living space, with a total of 6,502 sq ft to enjoy, including expansive outdoor areas, inviting balconies, and an oversized garage. Built by the renowned Rossi Construction, Inc., this threestory residence boasts high-end modern finishes that perfectly blend earthy and warm tones, creating a welcoming atmosphere throughout. Step outside to relax in your luxurious swimming pool or take advantage of the private boat dock, perfect for those who love to explore the breathtaking waterfront. Experience the ultimate coastal lifestyle in this exquisite home, where every detail has been meticulously crafted for comfort and elegance. Don’t miss your chance to own this luxurious retreat—your waterfront paradise awaits!






SOLACE HAVEN
7974 1ST AVENUE S., ST PETERSBURG, FL 33707 | $3,750,000
EXPECTED COMPLETION : MARCH 2025


Welcome to your dream home in Causeway Isles, a stunning new construction luxury waterfront single-family residence just steps away from the pristine shores of Treasure Island and the inviting Treasure Island Beach in sunny St. Petersburg, Florida. This exquisite 3-story gem boasts 4 spacious bedrooms, including a dedicated office space, and 4 and a half elegantly designed bathrooms, offering an impressive 3,804 sq ft of heated living space and a total of 6,598 sq ft of gross area. Sleep soundly each night knowing Rossi Construction has built your home to be able to withstand Hurricanes with zero damage! Enjoy seamless access with a private elevator connecting the garage to the top floor, making every level of this luxurious home easily accessible. Adorned with warm, earthy finishes and high-end fixtures, this residence exudes a welcoming yet sophisticated ambiance. Dive into your modern swimming pool, relax at your private boat dock, and savor the breathtaking waterfront views that stretch to the beachside. This exceptional property not only promises an ultimate luxury waterfront lifestyle but also places you in close proximity to shopping, dining, nightlife, and the tranquil beach. Experience the best of coastal living—your paradise awaits!







5 BEDS • 3 BATHS • 2,466 SQ FT • $412,500 *** PRICE REDUCTION! Just in time for the holidays! Welcome to this stunning absolutely turn-key 5-bedroom, 3-bathroom home on Boggy Creek Drive in the desirable Triple Creek community of Riverview, FL. This spacious home boasts a modern kitchen with stainless steel appliances and a luxurious master suite with a walk-in closet. The community offers incredible amenities, including a resort-style pool, splash pad, tennis courts, basketball court, dog park DIRECTLY ACROSS THE STREET! More visitor/guest parking available nearby for the Holidays! Conveniently located near shopping, dining, and major highways, this home provides easy access to downtown Tampa. Don’t miss out on this beautiful home in a prime location!

JASON SCOTT PAPI REALTOR® | LIC #SL3404927 C: 813.763.8014 | O: 813.865.0700
jpapi@kw.com
jpapi.kw.com







POOL PARADISE
3 BEDS • 2 BATHS • 2,179 SQFT • $450,000
Looking for an amazing home with outdoor space? This rare three-car garage pool home features a striking new metal roof, bright coastal paint, and a smart irrigation system with landscape lighting. Impact glass front doors add safety and style. Inside, the spacious foyer leads to a home office with glass doors, ideal for remote work. The open floor plan connects the living room, kitchen, and dining area seamlessly. The kitchen includes stainless steel appliances, a pantry, and ample storage, while pocket sliding doors open to the pool area, perfect for gatherings. Relax outdoors with included furniture, a propane fire pit, and a wood-burning fire pit for cozy evenings. The primary suite offers pool access, dual sinks, a walk-in shower, and a soaker tub. Two guest rooms share a bath, one oversized for flexible use. With a laundry room, extra attic storage, and exceptional features, this home has it all!

13022 BOGGY CREEK DRIVE, RIVERVIEW, FL 33579





Unmatched luxury meets durability in this Snell Shores masterpiece. This 3,876 SF, 4-Bed, 3.5-Bath home stands out with 8+ car climate-controlled garage space and reinforced block construction that weathered hurricanes Helene and Milton unscathed. Powered by a 21.6 Kw Tesla solar system with 3 power-walls, the home ensures energy resilience.
Inside, enjoy solid core doors, custom California closets, and a chef’s kitchen with Thermador and subzero appliances, highlighted by a quartzite island. Smart living is seamless with savant automation, Samsung “the frame” tvs, and an led fireplace. Outdoor features include two covered lanais and a resort-style oasis with a custom 41-foot pool, hot tub, waterfall, and silver travertine deck.
Additional highlights: Tesla EV charger, hurricane-rated windows/doors, elevator shaft, and luxury finishes throughout. A perfect blend of sophistication, sustainability, and functionality awaits in this Northeast Park gem. Schedule your tour today!




Vista



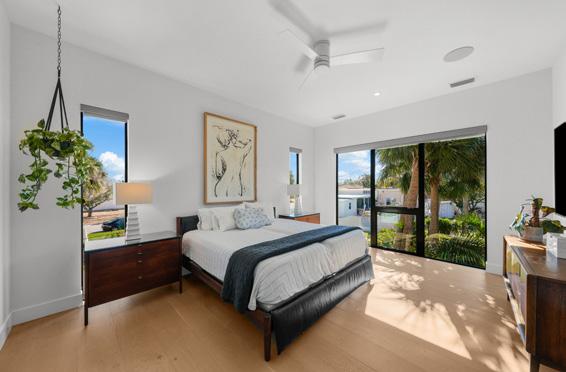

275 44TH AVENUE, ST. PETE BEACH, FL


Experience the carefree Beach Lifestyle that you have been dreaming of! This modern marvel is located within steps of the Gulf of Mexico with dedicated Beach access for you and your Belle Vista Neighbors. This exquisite three bedroom pool home was imagined by a Beverly Hills designer and constructed with care in one of the Nation’s Top Beach Communities. Built to enjoy and withstand all of nature’s elements, this concrete block home is elevated well out of harm’s way, with the main living level above 14 feet. The ten foot ceilings and impact glass windows flood the space with glorious light. From the first floor foyer, take a floating staircase to the open concept living area. This space includes a state of the art kitchen with waterfall quartz countertops over a large center island. The great room has sliding doors opening to a glass balcony overlooking the pool and garden. The primary suite has views of the pool, ensuite bath and a spacious custom closet. The primary spa bath has a walk-in tiled shower, a generous soaking tub and a floating double vanity. The second and third bedrooms each have custom closets and share a luxurious full bath. The third bath is a surprising burst of color in this otherwise neutral palette. Additional storage space upstairs can be found in the large laundry room and linen press flanking the kitchen – keeping this minimalist home more organized than you ever thought possible. Downstairs you will find that the outdoor living space nearly doubles your square footage in this year-round oasis. Covered Living and dining areas lend elegant poolside entertainment. This elevated home provides covered parking and secure storage for bicycles, water toys or a golf cart. This St. Pete Beach home is located within 15 minutes of downtown St. Petersburg shopping, dining and museums, and just thirty minutes to two international airports. 3 Bed | 3 Bath | 2,216 SF | $1,650,000

Tia Hockensmith

PALMA SOLA TRACE


Pull into the paver driveway and through the leaded glass door to this spacious single-family, Allendale model, in the desirable community of Palma Sola Trace. Entry foyer leading into dining and living room, making large gatherings a breeze. Large peninsula with granite countertops, black stainless appliances (new fridge) with butler’s pantry to be used as coffee or wine bar. Ease of access leading to laundry room with storage and two car garage. In the front of the house is a guest bedroom, bathroom with tub and shower, giving guest needed privacy. Double doors lead to den/ study or a third bedroom. The rear of the house has a spacious Primary bedroom with ensuite, a separate shower and tub, dual sinks and large walk-in closet. Sliders from both the living room and breakfast area lead to the oversized 550sf paver lanai. Spread out take in breathtaking sunsets and the coastal birds, over lush open space. Major updates already taken care of for you include, New A/C 2018, Pavers 2019, with a new roof and exterior painting in 2023! It’s a short walk to the active Clubhouse, with kitchen and library. A large, community pool, heated all year, also features water aerobics and a place to meet new neighbors.


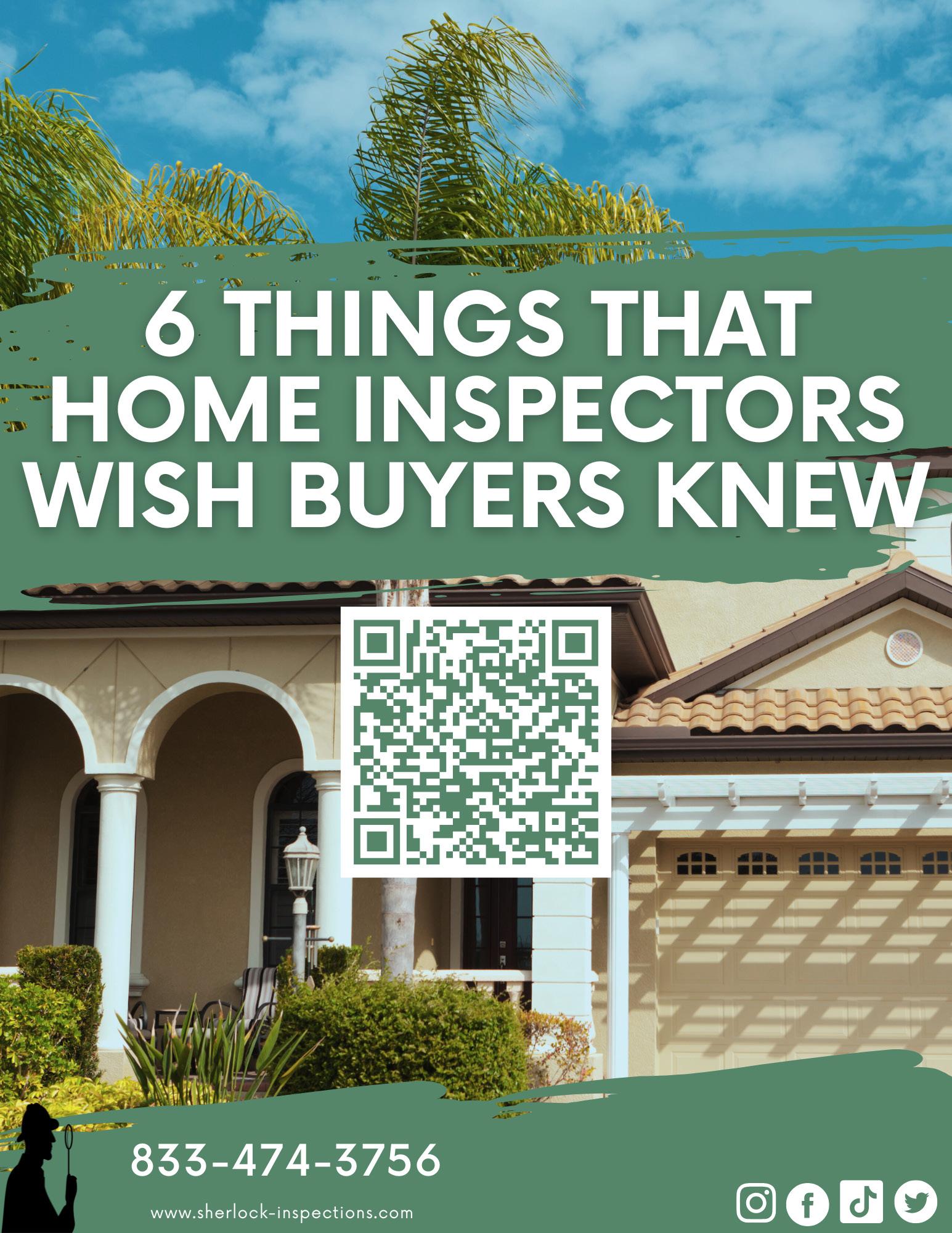



With over 17 years in luxury real estate, Heidi Jackson blends professionalism, approachability, and Southern charm to provide exceptional service. Her integrity and client-first philosophy have cultivated lasting relationships, with clients frequently referring friends and family—a testament to her ability to exceed expectations.
Heidi’s passion for real estate ignited in her childhood in Lafayette, Louisiana, where she observed her parents designing their dream home. This early exposure led her to explore blueprints and attend open houses, envisioning a future in real estate. Before pursuing this dream, Heidi built a diverse career: she earned a cosmetology license and owned a salon, excelled as a commercial insurance agent, and ranked in the top 2% in pharmaceutical sales in California. These experiences enriched her skills, preparing her for a thriving real estate career.
After earning her license, Heidi honed her expertise in the Las Vegas and Austin markets for over 12 years before relocating to Sarasota, Florida. Here, she continues to make clients’ dreams come true, ensuring a seamless and rewarding experience from start to finish.
Clients praise Heidi’s dedication and professionalism. One remarked, “Heidi did a wonderful job selling our condo. She was referred to us by friends, and it was the right decision to work with Heidi. If you want your property to be marketed well and to sell quickly, then Heidi is the REALTOR to work with. We recommend her very highly!”
When not assisting clients, Heidi enjoys Sarasota’s beautiful beaches, playing pickleball, walking her beloved dog Nina, and savoring a good glass of wine.










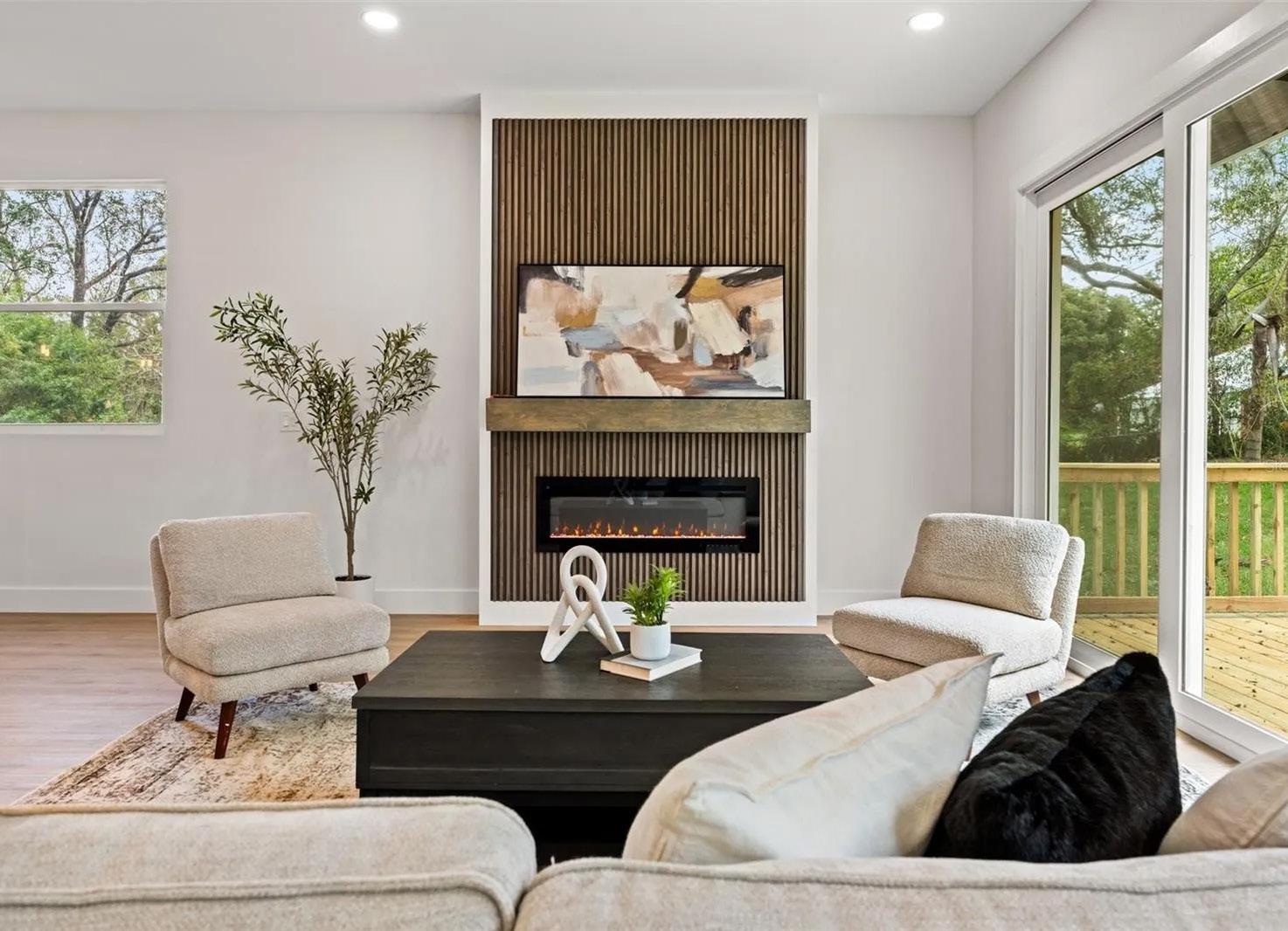
1919 E HAMILTON AVENUE
TAMPA, FL 33610
This brand-new 5-bedroom, 4-bathroom prairie home with a loft nestled on a large 32,919 sq ft lot offers the perfect blend of tranquility and comfort. The heart of the home is the open living area overlooking the mature landscaping in your private backyard. Upstairs you’ll find the spacious master suite that includes his/her walk-in closets and a luxurious bathroom complete with a frameless glass shower, freestanding soaking tub, and dual vanities. Additionally, the second floor features a versatile loft space. This home also includes hurricane-impact windows and doors. A two-car tandem garage rounds out the impressive features of this home. Schedule a showing today!








Nestled in the gated community of Magdalene Reserve, this stunning 5-bedroom, 3-bathroom home offers the perfect blend of comfort, elegance, and convenience in the heart of Tampa. Filled with natural light, the spacious living areas feature large windows and a cozy wood-burning fireplace, while the open kitchen makes entertaining effortless. The downstairs bedroom with an ensuite is ideal for guests or a home office, and the expansive upstairs primary suite boasts two walk-in closets and a large en suite bathroom. Enjoy the tranquility of a private backyard, all while being outside of a flood zone. This home combines luxurious living with peace of mind, making it a true Tampa gem.

REALTOR® | MANAGING BROKER
813.541.5159
Bethany@TampaBayBethany.com www.TampaBayBethany.com



unmatched expertise in navigating the intricacies of buying and selling homes in this dynamic region. With a dedicated team of knowledgeable professionals, we offer personalized guidance tailored to each client's unique preferences and requirements. From serene suburban retreats to lively urban hubs, we specialize in matching individuals with their ideal neighborhoods. Our track record speaks volumes, with countless satisfied clients attesting to our commitment to excellence and customer satisfaction. Trust Homegrown Realty to be your trusted partner in realizing your real estate dreams in the Tampa Bay area and beyond.
















This South Seminole Heights 1926 bungalow has been meticulously maintained with the following updates: a brand new roof (2024), new HVAC system (2023), new cabinets, countertops and appliances, as well as fresh interior and exterior paint and custom blinds throughout! Step outside to the peaceful backyard featuring a large screened in porch, new privacy fence and mature foliage (thanks to the new irrigation system!). With 3 bedrooms and 1 full bathroom, the home has original hardwood flooring throughout and keeps unique features like the 1920’s chair rail. Enjoy all seminole heights has to offer while being less than a mile from multiple restaurants, just an 8 minute commute to armature works and less than 10 minutes from downtown Tampa! Schedule your private showing today!




345 Bayshore Blvd APT 1104
Tampa, FL 33606
2 Beds | 2 Baths | 1,102 Sq Ft | $599,000
AMAZING WATERFRONT! 345 Bayshore Blvd where you will find a luxury residence that is combined of 2 beautiful souls, where the soul of the vibrant city life meets the soul of the tranquil and serene WATER VIEWS creating an Oasis amidst the iconic BAYFRONT known as BAYSHORE BOULEVARD. This 2 bedroom condo offers a generous sized open concept design, providing privacy and comfort with split bedrooms and 2 baths. The unit features an updated kitchen with a well thought design of cabinetry for efficiency of storage, enhanced with stone countertops and newer appliances, an inside laundry room with additional customized cabinetry provides an abundance of organized storage. The Updated tile flooring, enhances the space with a modern touch that complements the sleek finishes. Step out on your private balcony to enjoy the WATER VIEWS with a backdrop of the city, A BIG WOW! Enjoy one of the best seats in Downtown Tampa for FIREWORKS, THE HISTORIC GASPARILLA, and all of the vibe for City living






4950 BAYSHORE BLVD UNIT #13C, TAMPA, FL 33611
Truly Stunning Unique Home
3 BED | 3 BATH | 2,320 SQFT | $799,615

Now your best chance to own a truly stunning unique home within a “one of a kind” gated waterfront community just off the famous Bayshore Blvd – steps away from the water – not across the street like most other Bayshore properties. Now even more inviting (pardon our dust) since the community is set to be repainted prior to year-end (no special assessment and 4950 is fully reserved). This spectacular large corner/end unit townhome (one of two of the largest in the community) has it all. The home is located on the very quiet courtyard side of the community surrounded by a “sunken garden” like setting with mature Oaks. This home is perfect to “get away from it all” to your very own large and open rooftop space; very inviting for entertaining your family and friends - enjoy BBQ’s, brunch, dinner parties, gardening, etc. Each floor has its own unique style which includes two wood burning fireplaces located in the living room and the large master bedroom – the latter (located on the peaceful third floor) looks over the courtyard garden. The third bedroom on the lower floor is a great work from home space, guest visitor space, or additional living area. Both the open and very large inviting kitchen and foyer/entryway are complimented with Italian stone flooring. Brand new AC’s (October 2024) will help you stay cool on those Florida summer days. The unit comes with two personal car garage spaces located in a secure garage. Just feet away from kayaking and unbelievable views of the bay and downtown. ***Again, HOA is fully reserved and includes flood insurance, water, cable, internet, etc (everything except for electric) - Secure electric car power outlet is also located in the in your own personal large garage. Close to beaches and even closer to Hyde Park, Downtown Tampa, Armature Works, Tampa International. Compare this very “buyer friendly” price point per sq foot to recent sold and active comps. Make sure to schedule your in-person tour today.



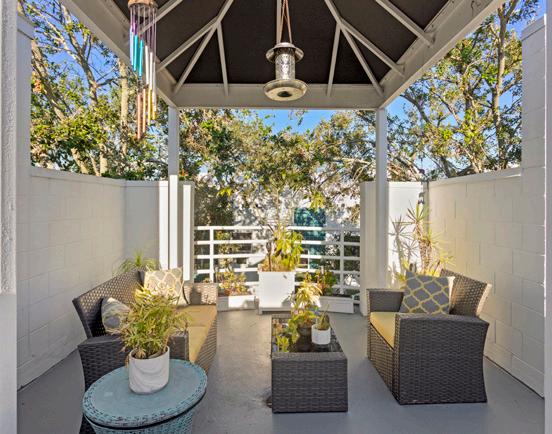

Broker: Teresa Williams

















Charming Clearwater Corner Lot Home
2105
BRAMBLEWOOD DRIVE S, CLEARWATER, FL 33763
3 BEDS | 2 BATHS | 1,641 SQFT | $450,000
Welcome to this lovely 3-bedroom, 2-bathroom home in Clearwater, set on a large corner lot, perfectly situated in a non-evacuation zone with no need for flood insurance. This home has proven its resilience, withstanding hurricanes Helene and Milton with NO DAMAGE! Step inside to discover an open floor plan with elegant tile flooring, complemented by natural light streaming through the French doors that lead to a cozy sunroom. The kitchen is a chef’s dream, featuring stainless steel appliances, granite countertops, and plenty of space for meal prep and entertaining. 2 of the bedrooms offer beautiful real wood flooring with tile flooring in the third, and 2 beautifully updated bathrooms add to the charm and make this home move in ready! The beautiful fenced backyard is low-maintenance, offering the perfect spot to relax or entertain. Inside, enjoy the convenience of an indoor laundry room with a full-size washer and dryer, while a new AC installed in 2021 and energy-efficient windows from 2017 provide comfort and savings year-round. This property also features an oversized one-car garage for extra storage. As part of a welcoming community, enjoy access to a pool and fitness center, with annual fees of just $210. Clearwater is home to the amazing Clearwater Beach, boutique restaurants and shops, top rated schools and this location is ideal offering easy access to the St. Pete/Clearwater and Tampa airports. Don’t miss out on the opportunity to make this Clearwater gem your forever home!


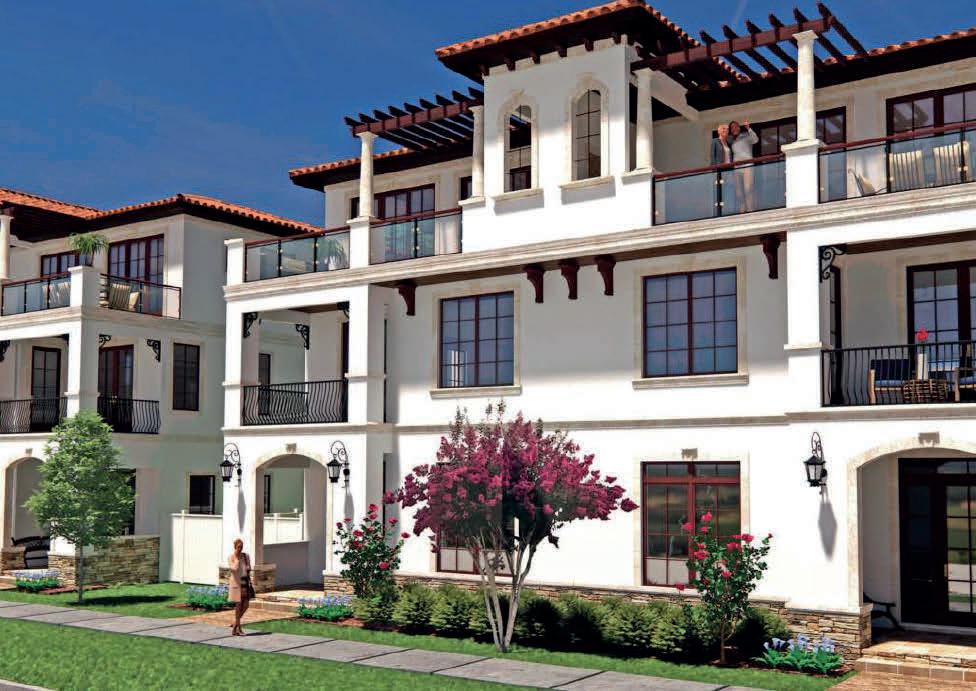
Luxury Townhomes
SAFETY HARBOR, FLORIDA

YOUR PARADISE FOUND
Nearly 500 years ago Hernando De Soto rejoiced after discovering the mineral springs near this very site, believing that he had found the legendary Fountain of Youth. You too will celebrate the opportunity to call this unique location your home. From the warm and welcoming Mediterranean influenced architecture to the smallest detail of luxurious interior appointments, Harbour Pointe North will refresh your soul. Ready to be called your home with 4 bedrooms, 4.5 bathrooms, ranging from 3,300 to 3,900 sq ft, just steps from the Tampa Bay coastline and the Safety Harbor Marina. Starting at $1,848,450.
























Come live like you are on vacation. See dolphins and manatees from your patio. This beautiful, waterfront townhouse-style condo is located in the guard gated, resort-like community of the Grand Bellagio at Baywatch. The spacious, luxuriously appointed townhouse with water views from upstairs and downstairs includes a double garage and two additional assigned parking spaces. The floor plan is open with an upstairs loft/family room that includes a second gas fireplace and water views. The layout offers the option of a first or second floor primary bedroom, both with walkin closets and water views. Both bathrooms feature dual sinks and granite countertops. This gorgeous townhouse was recently updated inside and out with a complete community renovation that includes new roofs, new stucco, new paint, new hurricane proof windows, new asphalt in parking lot, and new landscaping. The community includes a beautiful clubhouse with a fitness center, conference room, and billards room. The heated pool is accentuated with a hot tub and poolside cabanas. The community also includes two tennis courts, a playground, and kayaks for resident use at the dock. Condo fee includes 24/7 manned security gate, flood insurance, exterior maintenance, pool maintenance, ground maintenance, pest control, and front door valet trash. Twenty minutes from Tampa International Airport. Room sizes should be verified by buyer or buyer’s agent.

TERESA HEFLEY REALTOR®
727.515.4307
thefley@kw.com
teresahefley.kw.com
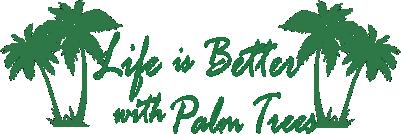

2725 VIA CIPRIANI, UNIT 715B, CLEARWATER, FL 33764






106 1st St E – Great for investors. Tenant in place. Renovated and updated. Located on Tierra Verde. 3-heated pools, hot tubs, tennis courts, club house. Gated community/24-hour guard. Great water views. Nearby Fort DeSoto, beaches & I-275 access & Downtown St Pete. Kim Shuey 727-488-7627








Jacqi Dockery 727-424-3700, Judy Bader 727-698-3831


465 Pinellas Bayway S #307 - Gorgeous 2 BR/2BA, w/ bonus room and garage. Upgraded townhouse on Tierra Verde. Minutes to Ft. Desoto Park, and a few miles from St. Pete Beach. 12 minutes to Downtown St. Pete. Call for details and private showing. Randall Ierna, Realtor-Emeritus 727-647-0813
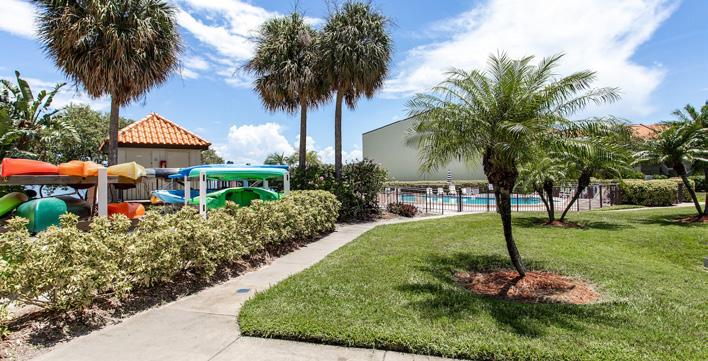

1515 Pinellas Bayway S #C35 - Waterfront community. Great investment property. Short term rentals allowed. Fully furnished 2BR/2BA turnkey condo. Spacious balcony. Water views. Updated bathrooms. Heated pool, boat slips, dock, clubhouse, kayak storage. Val Norris 727-641-6131


1688 Watermark Circle NE, St Pete -Waterfront community. 2 BR/2BA +den and garage, end unit townhome. 1,485 sq ft. Modern amenities. Updated kitchen. Boat slip leasing. Pet-friendly. New metal roof. New flooring. Private entry, fireplace. Pond view. Community dock, pool & sauna. Gabrielle Bettig 727-385-9017


111 50th Ave W #308, St Pete Beach - GULF GATE. Direct beachfront condo-hotel vacation rentals resort.1 BR/1.5 BA, fully furnished, turnkey, washer, dryer, fully equipped kitchen. Sleeps 4. Income producing and vacation property. Gabrielle Bettig 727-385-9017


6365 Bahia Del




106 1st St E #110 Tierra Verde - 2BR/2BA waterfront condo at the Village. BOAT SLIP. Access to waterways. 3 heated pools, tennis courts, clubhouse. Gated/24-hr security. Elevator. Updated interior. Large balcony. Partial bay view. Nearby beaches
restaurants. Stephanie Sittman 727-748-6080

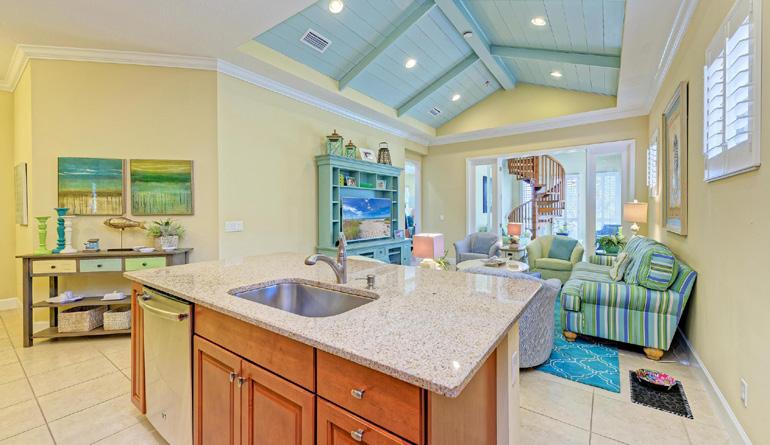







•
•



516 Gulf Boulevard, Indian Rocks Beach, FL 33785
$4,999,999 | 5 BEDS | 4 BATHS | 3,090 SQFT
A Rare Opportunity Awaits – Your Perfect Generational Beach House! This beautifully curated home and duplex (1 bed/1 bath upstairs and downstairs) combines coastal charm with modern convenience, perfect for creating lasting memories. Zoned for short-term rentals, it offers stunning sunsets and immediate income potential with reservations already in place. Recent updates include new AC units, an upgraded electrical panel, a water heater, mini-splits, and a refreshed downstairs duplex, all completed within the last few years. Situated on a nearly 1/3-acre lot and zoned for up to 10 units, this property offers endless possibilities for expansion. NO FLOODING OR INTERIOR DAMAGE, only minor exterior damage – the dunes did their job! Don’t miss this chance to own a piece of paradise and schedule your showing today. Buyer and buyer’s agent to verify all measurements (refer to attached floor plans).













Waterfront Gulfport Condo
5605 SHORE BLVD S #B, GULFPORT, FL 33707 • 2 BEDS | 2 BATHS | 865 SQFT. | $539,900
HIGH AND DRY - THIS UNIT HAS HAD NO DAMAGE FROM EITHER HURRICANE’S HELENE OR MILTON! This Beauty is located in the Heart of Gulfport’s Historic Art District and is directly across from the Gulfport Municipal Beach/Park. The floorplan boasts 2 Bedrooms and 2 Full Bathrooms. The Condo has new Paint throughout (Ceilings & Walls), New Shades on every window (except kitchen), Ceiling Fan’s with lights in Living Room & both Bedrooms, Bath Fans w/Lights, New Microwave and Refrigerator in December 2022. Condo also has an in-unit Washer/Dryer for your convenience. The Beachwalk Condo Community (10 units total) has a private pool with a gas grill and tables and chairs to enjoy with fellow neighbors or your guests. The views from the Balcony whether watching the dolphins swimming through the Bay, watching the sunrise, taking in the smells and sounds coming from the near by restaurants and bars or just relaxing while the breezes cool you down after a hot Florida day are what having a Condo in Paradise is all about!! In addition, the HOA is responsibly managed and reserves are being fully funded. Two-story buildings are exempt from the Florida condo milestone inspections, Bill 154. The Building foundation has passed inspection and was undamaged in any of the prior storms. Enjoy the hidden gem of Gulfport, an unspoiled waterfront village brimming with independent boutiques and restaurants. Locals will tell you, “there’s always something going on in Gulfport!” You’ll delight in this charming small town’s art festivals twice a month, market day every Tuesday, live music, delicious restaurants, beautiful parks and public pickleball courts, plus a performing arts theater, library and first-rate senior center. Located only 10 minutes away from stunning gulf beaches, 15 minutes to Downtown St. Petersburg, 20 minutes to the St. Pete/Clearwater airport and just 30 minutes to Tampa International Airport. Call today for your personal showing and be where the action is to all Events happening in GULFPORT!






perfect Blend of Style and Comfort
13716 18TH PLACE EAST, BRADENTON, FL 34212
This beautifully remodeled 4-bedroom, 2-bath home is nestled in a peaceful, deed-restricted community and offers a perfect blend of style and comfort. With minimal HOA fees and no CDD fees, the property sits on an oversized lot with lush views of a wooded greenbelt. The expansive backyard, enclosed by a new 4.5-foot aluminum fence with two wide gates and a pedestrian gate, is ideal for pets. A rare side yard provides convenient, discreet parking for a boat or camper. One of the highlights of this home is the massive outdoor living space. The screened-in, heated saltwater pool and spa are complemented by a 44-foot rear patio featuring a huge outdoor kitchen, perfect for entertaining or relaxing in the privacy of your own backyard oasis. The lanai’s extended roof provides ample shaded space for year-round enjoyment. Inside, the open-concept kitchen is a chef’s dream, featuring granite countertops, newer appliances, sleek cabinetry, ceramic tile flooring, counter seating, and a large island. The spacious living areas flow seamlessly into the pool area, creating an ideal indoor-outdoor lifestyle. The master suite offers a luxurious retreat with a large walk-in closet, dual sinks, a soaking tub, and a separate walk-in shower. The remaining bedrooms are equally spacious and filled with natural light. Located in the desirable Mill Creek community, known for its large lots, mature oaks, and tranquil lakes, this home is close to top-rated schools, restaurants, health care, and the many amenities of Lakewood Ranch, Sarasota, and Bradenton. Enjoy easy access to I-75, world-class beaches, theme parks, and professional sports venues. Nearby, you’ll find new dining options, Costco, and Ft. Hammer State Park with its boat ramp, ensuring you’re just minutes away from everything!

MICHAEL SIMPKINS




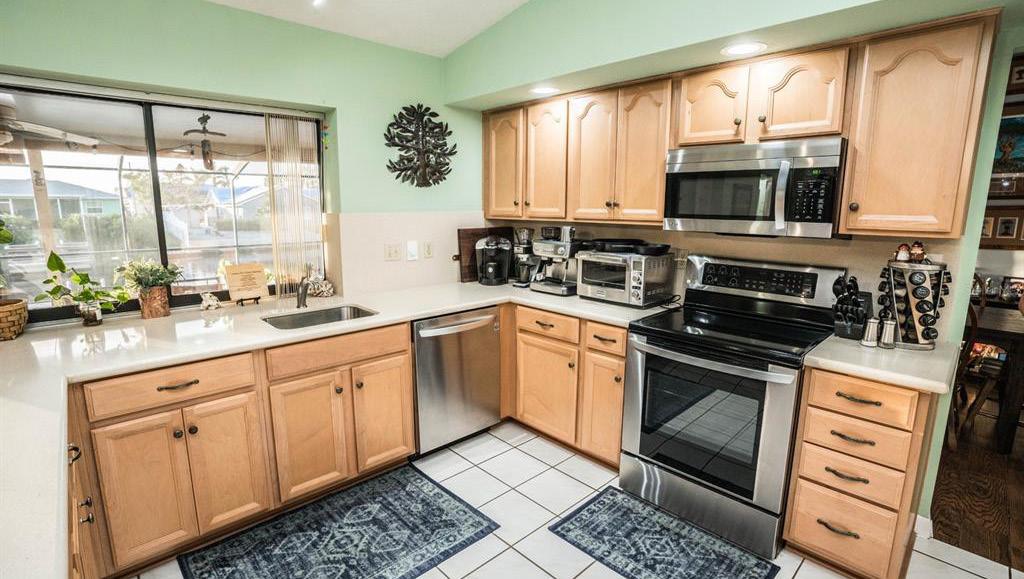
A Dream Oasis with Stunning Canal Views
6530 SENEGAL PALM WAY, APOLLO BEACH, FL 335722
3 BEDS / 2 BATHS / 1,728 SQFT / $825,000
High and Dry Elevation-Apollo Beach Waterfront Pool Home. Nestled in a peaceful cul-de-sac, this beautiful waterfront pool home in Apollo Beach offers the perfect blend of luxury, convenience, and resilience. Located on a deep, wide canal, the property survived both Hurricane Milton and Hurricane Helene HIGH AND DRY, offering unparalleled peace of mind in this tranquil coastal paradise. Key Features: Sustainable & Energy Efficient: Equipped with a 9.6kW solar system (fully paid off) that generates 130% of the energy required for the household, eliminating electric bills (except for a minimal $22 Teco connection fee since 2020). Enjoy energy savings year-round. Solar Water Heater: 80-gallon solar water heater ensures hot water with minimal energy consumption. Modern Comfort: A brand-new 20 SEER Bosch AC unit and handler were installed in 2023, keeping the home cool and comfortable year-round. Updated & Secure: New garage door with WiFi and camera-enabled motor installed in 2022 for added security and convenience. Boating Paradise: 9,000 lb boat lift with remote, along with synthetic decking on the dock (installed in 2021), makes for the perfect setup for water lovers. Beautifully Remodeled Bathrooms: Both bathrooms have been recently remodeled (guest bathroom in 2021, master bathroom in 2024), offering modern finishes and luxurious updates. Poolside Relaxation: A variable speed pool pump keeps the backyard oasis running efficiently, and the turf putting green installed in the backyard makes for a fun, low-maintenance outdoor retreat. Airbnb Investment Potential: With all of these exceptional features, this property is perfect for an Airbnb investment, offering great appeal for guests seeking a waterfront getaway. Whether you’re relaxing by the pool, boating from your private dock, or enjoying the serene canal views, this home offers the ultimate waterfront lifestyle. Don’t miss out on this stunning opportunity to own a piece of paradise!






BRAND NEW ROOF with temperature lowering component that reduces attic temperature by several degrees, with transferable 10 year warranty!! Tell your honey to stop the car now! Welcome to Ashton Woods’ coastal style home, The Gaspar. Located in the highly sought after master planned, resort style Waterset community, located in Apollo Beach. Starring 3 bedrooms, 2 full bathrooms, full 3 car garage (no tandem here!), kitchen/family room combo, family room/dining room combo, open concept floor plan, and covered lanai, all within 2,146 sq. ft. Co-starring are the kitchen, breakfast nook (can be used as a sunny office space), walk-in laundry room, and drop zone. Family dinners and get-togethers will be more fun and entertaining by allowing hosts and guests to interact easily from the kitchen and family room. The walk-in laundry has a wash basin for hand washing delicates, rinsing muddy boots, or giving the family pet a bath. In addition, next to the laundry room is the drop zone. This area provides convenience and functionality with its granite counter top to drop bags or other items and upper and lower cabinets to store seasonal decorations or just...stuff. Featuring 42” cabinets with crown molding and updated pulls on doors and drawers, granite countertops, stainless appliances, and electric smooth top range. If you prefer to cook with gas, as this is a natural gas community,
the line is already installed and ready to go. This home also has 8’ doorways throughout, tons of windows for natural light, pre-wired for surround sound in the family room, custom made window treatments, solid surface countertops in both bathrooms as well as updated pulls on all cabinets. The primary bedroom, kitchen, and family room also stand out with tray ceilings and crown molding. The A/C was replaced in 2022 and luxury vinyl plank flooring was added in 2024. The closing credits include an inviting front porch to watch the neighbors go by, rain gutters around the exterior, French drains to reduce water gathering on the side of the home, a HUGE driveway, and adding to the curb appeal, the beautiful landscaping includes mature palm trees, greenery, and lush St. Augustine grass. Was the 3 car garage mentioned?! There’s ample space for cars, toys, and anything else that needs to be stored. Waterset is known for its sunny Florida lifestyle. The community has 4 pools, 2 dog parks, numerous playgrounds, open space parks, miles and miles of walking trails, 2 fitness centers, pickleball courts, basketball courts, sand volleyball, an indoor media room, and a gathering room for residents to rent for, well, gatherings. Located within close proximity to I-75, HWY-41, and US-301 - traveling to MacDill AFB, Florida’s best beaches, shopping, and eateries will be a breeze. Schedule your showing today!


CANDACE GALLEGOS
REALTOR®
813.489.0553
cngallegos81@gmail.com www.candacegallegos.alignrightrealtysouthshore.com

REALTOR®
813.422.0302
vickwhite@yourflrealtors.com www.yourflrealtors.com

MODERN COASTAL LUXURY
3029 CHRISTOPHERS WATCH LANE RUSKIN, FL 33570
3 BED
3.5 BATH
3,222 SQFT.
$1,897,500









This waterfront masterpiece in the exclusive Antigua Cove community blends coastal luxury with modern technology and sustainability. Inside, the open-concept living space features elegant wood beam accents, custom cabinetry with glass display doors, and two-tone countertops in a gourmet kitchen designed for both style and function. Smart home lighting enhances the ambiance, while the master suite offers a true retreat with balcony access, his-and-her closets, and a spa-like en-suite featuring a walk-in shower and separate soaking tub. An elevator provides effortless access to all three floors, making each level easily accessible and luxurious.
The three-car garage is outfitted for both convenience and functionality, featuring a 5,000-pound car lift, epoxy flooring, and a dedicated E-Z-GO golf cart. Practical upgrades include ceiling-mounted storage racks, carbon fiber-finish cabinets, and a dedicated power tool circuit. Outdoors, the backyard is a haven of relaxation and entertainment, with a heated saltwater pool, spa, and low-maintenance artificial turf. A full outdoor kitchen and bar make entertaining a breeze, while permanent Gemstome holiday lighting adds a touch of year-round festivity. The private dock accommodates boats up to 35 feet, complete with mooring and shore power, rounding out this exceptional property designed for a refined waterfront lifestyle.




ELEGANT COMFORT



5485 56TH COURT E, BRADENTON, FL 34203
Your Waterfront Dream Home Awaits! Discover the unscathed waterfront lifestyle in this built to last, “Heron” model home. The elevated homesites at Marshalls Landing in Riverside Pointe, comprise 37 homes within a gated and deed restricted community and fronting the serene Braden River. Built in 2021 this functional open floor plan home offers a 4-bedroom, 3-bath,2 car garage, pool, dock and tranquil views with luxurious amenities. Enjoy the beauty of 11’ volume ceilings, accented by trays with crown molding, and stylish flooring throughout. The kitchen boasts of solid wood cabinetry and quartzite countertops, GE Cafe’ appliances throughout and a convenient walk-in pantry. Overlooking the kitchen island, the spacious family room is perfect for entertaining guests. Relax by the solar-heated pool, complete with a pebble-tec finish and a panoramic view from screened-in pavered patio. The outdoor kitchen, equipped with a grill, mini-fridge, and ice maker… so ideal for alfresco dining. Then to the water, find the private floating dock, capable of accommodating up to a 22-foot boat, and sports a kayak launch; Your direct access to the serene waters of the Braden and Manatee Rivers, and is just minutes from the Gulf of Mexico. Built to last, this block constructed home is designed to withstand the elements, with impact-resistant windows and doors, additional front and rear patio hurricane shutters constructed of see-through Kevlar, a hurricane-rated and insulated garage door, and a 24kw whole-house backup generator fueled by natural gas. The elegant windows also feature low-e and insulated glass for energy efficiency and reduced noise transmissivity. Experience waterfront living by great design and thoughtful upgrades! Schedule your private tour today!
4 BEDS // 3 BATHS // 2,680 SQ FT // $1,175,000















EXTRAORDINARY HOME
602 33RD STREET COURT W, BRADENTON, FL 34205 • 4 BEDROOMS | 2 BATHROOMS | 2,843 SQ FT | $668,000
Nestled in history and brimming with charm, this extraordinary home, built in 1925, is being offered for the first time in over 65 years. Cherished and meticulously maintained by two generations, it showcases an array of timeless original features, including rich oak and pine floors, one-panel doors with vintage glass knobs, authentic windows, and even a built-in mailbox. Thoughtful updates to the kitchen and bathrooms seamlessly blend modern convenience with the home’s classic 1920s character. The kitchen boasts pristine white cabinetry, a farmhouse sink, stainless steel appliances, and gleaming white quartz countertops—a perfect fusion of style and function. With over 2,800 square feet of living space, the home offers warmth and elegance, featuring four spacious bedrooms, two full bathrooms, and a later addition of an oversized family room and a two-car garage. The arched front door opens into a sun-drenched living room where oak hardwood floors, a built-in bookcase, and a (nonfunctioning) original fireplace exude timeless appeal. Double-cased openings lead to distinctive spaces: on the right, a transformed sun porch now serves as a delightful music studio, while to the left, a formal dining room awaits memorable gatherings. The thoughtful layout includes a convenient downstairs bedroom and a charming white-tiled guest bathroom, perfect for accommodating visitors. Upstairs, the master bedroom exudes charm with ample closet space and a built-in bookcase, complemented by two additional bedrooms filled with natural light streaming through original windows. A beautifully updated bathroom showcases marble flooring, a custom vanity, and a serene atmosphere. Adding to the allure of the upper floor is what was originally a sleeping porch, now transformed into a versatile home office. This unique space has also become a favorite sleepover haven for grandkids, who love to stake their claim, and its bright, airy ambiance would make an inspiring art studio. The home extends its charm outdoors with a gated driveway leading to a private, enclosed gathering space beneath the expansive canopy of a majestic live oak tree. Perfect for quiet afternoons or lively get-togethers, this shaded retreat enhances the home’s warm and welcoming appeal. This one-of-a-kind property beautifully balances history, character, and modern living; a rare opportunity to own a lovingly preserved piece of history, ready to create new memories for generations to come.





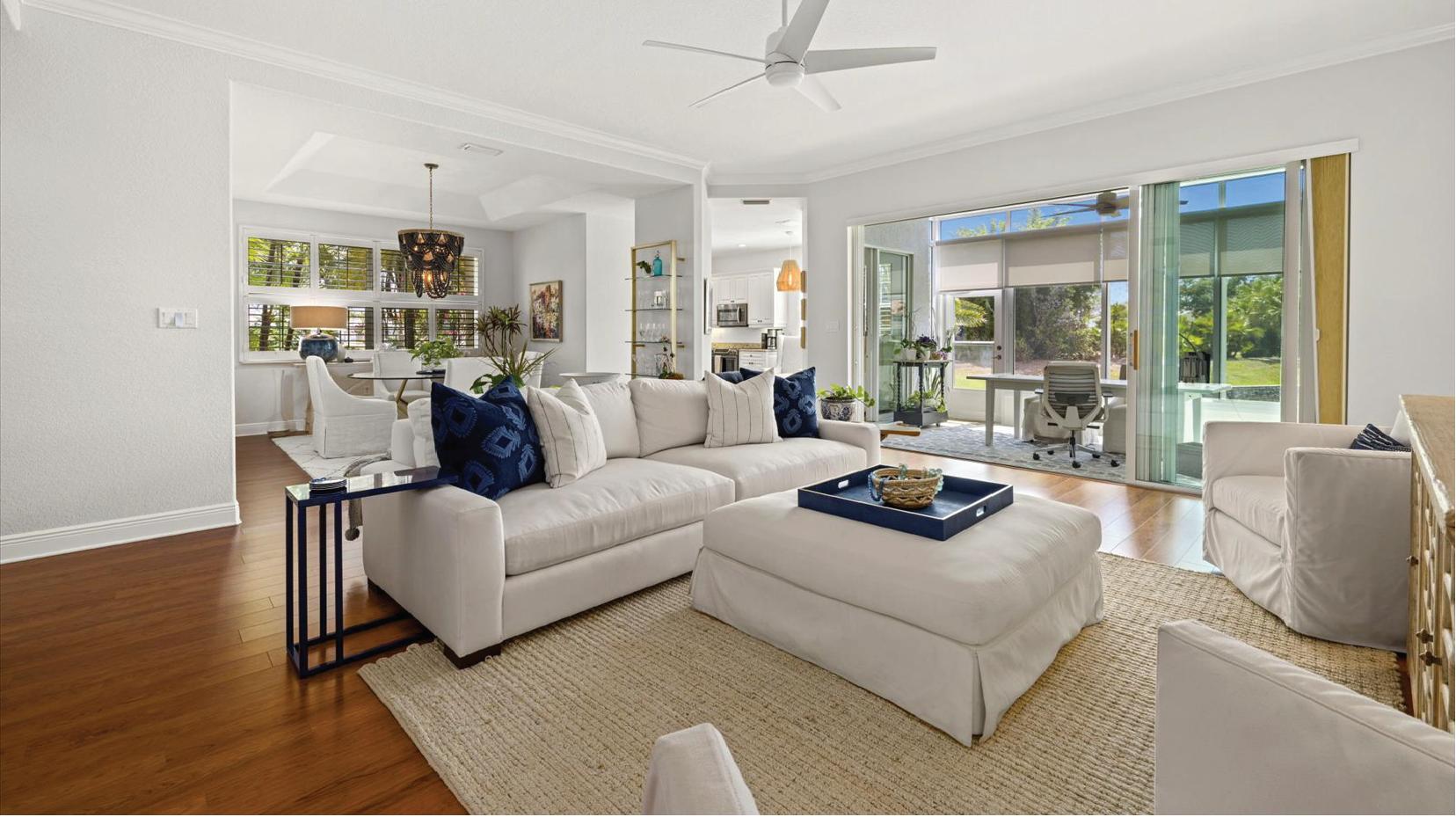







2024 Construction. Come see this coastal Siesta Key home located on the Grand Canal. The home is located on prime waterfront property with the best views of the Grand Canal, which provides easy access to the bay. A boater’s dream! This three-level waterfront property offers the best in luxurious living, with four spacious bedrooms and four full baths and two half baths. Step inside the impressive front doors into the bright foyer which leads to the spacious great room, well-planned kitchen and bonus and/or dining room. Take in the beautiful wide views of the Grand Canal from your gorgeous pool, spa and travertine deck or while cooking from your outdoor kitchen. The first floor also features the primary bedroom, powder bath, and laundry room. The beauty of the home is the open concept living area which allows for natural light to flow from large windows and slider throughout the space.


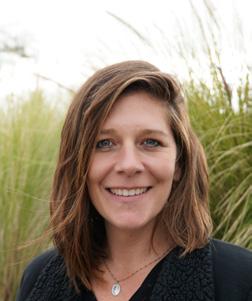










Welcome to 2.23 acres of private real estate in the city!! Situated in a No Flood Zone and nestled in the heart of Sarasota, this Desoto Acres home offers seamless access to the SRQ Sarasota Bradenton Airport, local shopping, dining, cultural attractions, and stunning Gulf Coast beaches. Recently renovated, this home stands apart from typical fix and flip home remodels, boasting higher quality builder brand selections and finishes with meticulous attention to detail. No HOA, No Restrictions and No CDD.


2850 DESOTO ROAD, SARASOTA, FL 34234









STRATHMORE RIVERSIDE VILLA
Welcome to Strathmore Riverside Villas, an established and active 55+ community in a private, waterfront boating community! This villa has one of the best locations, 3 extra parking spots for guests adjacent to it, private tropical side yard, no villas to the left, and on a dead end cul de sac. What’s not to love with all of the natural light and STUNNING UPDATES done to this impressive home. All freshly painted inside, all NEW baseboards, ceiling fans with remotes, eye-catching light fixtures, Bright kitchen updated with wall down for an open concept with granite island and counters, tiled back-splash, solid wood cabinets, Stainless steel appliances, never been used, all NEW LVP flooring, new mirrored medicine cabinets, and new raised vanities in both bathrooms, and the extra Florida room for a seamless transition of more air conditioned space to enjoy! There is an additional laundry room with lots of storage, carport and storage closet, as well as large built-in closets inside, and a roomy walk-in closet in primary bedroom. This centrally located boating and waterfront community is a quick ride out to the ICW for sunsets, area beaches and fishing. This is an active community that boasts lots of planned activities that include parties, bingo, card games, pickleball groups, golf groups, karaoke, book club, aerobic and tai chi classes, domino games, live music and so much more! The clubhouse overlooks the huge heated pool and lanai that has a beautiful paver deck and water/marina views to see gorgeous sunsets! There is a full service kitchen, sharing library, fitness room and pool table to gather with friends or rent for your own private event. Enjoy fishing off the dock, or just take in all the abundant nature on the water. Shuffleboard courts host tournaments every year. This desirable location is close to Siesta Key, Detweillers, CVS, Phillippi Estate park, the arts scene, and all Sarasota has to offer! Welcome to Florida Living at its Finest! Offered at $250,000.
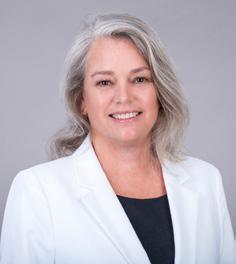


635 S ORANGE AVE #201 | SARASOTA, FL 34236
2 BEDS | 2 BATHS | 1,105 SFT | $849,900
Welcome to your new home at the Orange Club! This Beautifully FURNISHED 2-bedroom, 2-bathroom condo is located in one of downtown Sarasota’s most highly sought-after areas—the vibrant Burns Square Historic District. Built in 2017, this beautifully designed, well-appointed residence combines modern luxury with unbeatable walkability and convenience, all at a price that can’t be beat. Step into the spacious open-concept layout, which features high-end finishes, Italian Oak engineered wood floors and top-of-the-line JennAir appliances, offering both style and comfort. Floor-to-ceiling sliding glass doors lead to the west-facing patio with large impact-resistant glass windows providing breathtaking views, while ceiling fans, sconce lighting, electric outlets, and a natural gas BBQ hookup create the perfect space for year-round enjoyment. The kitchen is perfect for entertaining, showcasing imported contemporary Italian cabinetry, Quartz countertops, Hansgrohe plumbing fixtures, a full suite of Jenn-Air appliances, a sleek modern range hood, and gourmet gas cooking. The split-bedroom layout includes a luxurious, spa-inspired master en-suite and a huge walk in custom designed closet. The convenience of a private laundry room with built in cabinets, full sized washer and dryer enhance daily living. Located in a private, 4-story condominium with just 15 residential units, this home offers peace and privacy, with only five units per floor. The building’s unique design includes two offices and the main entrance on the ground floor, providing a boutique atmosphere while still offering easy access to everything downtown Sarasota has to offer. When you step outside, you’re just moments from the charm of Heritage Burns Court, with its trendy shops, The Fish Camp restaurant, Burns Cinema, and a variety of unique boutiques. Stroll through the historic Laurel Park, visit the beautiful Selby Gardens, or explore Main Street and Marina Jack’s waterfront—all just a short walk away. Furnishings are included, allowing you to move right in and start living the downtown lifestyle you’ve been dreaming of. The residence includes a private covered parking space, with ample guest parking, a secured climate - controlled storage unit and a heated community pool. This is more than just a home—it’s a lifestyle, in a location that truly can’t be beat. With its modern amenities, unbeatable location, and a price that offers tremendous value, 635 S Orange Ave #201 is the perfect place to experience the best of downtown Sarasota. Don’t miss out on this incredible opportunity!









Stunning Lakefront Home





$1,129,000

Stunning lakefront home. Not in a flood zone. Situated in the highly sought-after Arbor Lakes community on Palmer Ranch, this south-facing Waverly model is just steps away from the amenities center. Offering 5 bedrooms, 4.5 bathrooms, an upstairs great room, a media room, and 4,657 sq.ft. of living space, this home is ideal for spacious living. The open floor plan features a grand two-story foyer with breathtaking water views as the backdrop. Freshly painted in December 2020, the exterior shines, while the outdoor kitchen and serene water views create the perfect setting for entertaining. First floor master bedroom with tray ceiling, water & views, walk in closets & en-suite bathroom. Separate garden tub / walk in shower. The first level boasts new wide-plank porcelain tile flooring with a wood-look finish, adding a modern touch. Additional upgrades include an extended driveway, a 4-foot iron-look aluminum fence, a Tesla charger & an ultra violet light system for the HVAC. The gourmet kitchen features dual ovens, gas range cooking, a stylish backsplash, large pantry, breakfast nook, island seating & abundant counter and cabinet space. Formal dining room and large living room with coiffered ceiling and oversized high velocity fan. There is a versatile under-the-stairs closet, serving as extra storage or a cozy spot for pets. Located in an A+ school district, Arbor Lakes on Palmer Ranch is minutes from the world-renowned beaches of Siesta Key. Easy commuting, minutes to I-75. The community offers fantastic amenities such as a dog park, basketball court, pool, beautiful pavilion with grills, playground, and splash park—making it the perfect place for families. Arbor Lakes, since it’s inception has never lost power during a storm.

Jason White REALTOR®

Scott Malouf PRESIDENT



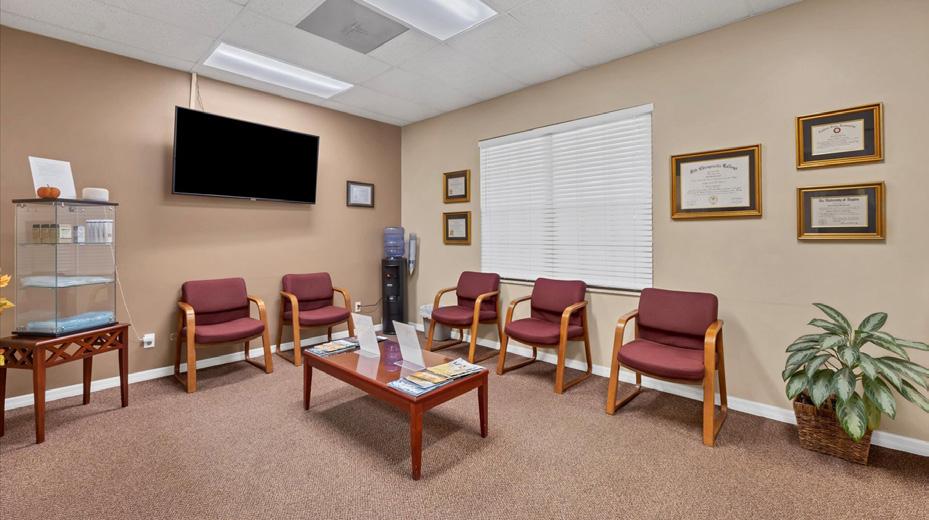


Beautifully updated and impeccably maintained 2-story office building with 4,684 sq’ of AC space. This 9-unit Professional Office Building shows pride of ownership - NEW ROOF, NEWER AC UNITS, NEWER CARPET & INSIDE PAINT, ALONG WITH NEW LED LIGHTING. Long-term tenants with a strong income stream! Opportunity for increased income (3 vacant units). The 17-space parking lot was recently reconditioned and the building was freshly landscaped. Well-planned storage was created on the upper level that allows for a significant increase in storage capacity. Building elevator was upgraded to comply with new safety laws. Talk about visibility - thousands of cars travel Tuttle/Swift daily, and the building is a short drive to the downtown area of Sarasota! Great location and exceptional building equals a solid investment.



MORRIS STREET, SARASOTA, FL 34239
4

1


SOUTHSIDE SCHOOL SARASOTA MEMORIAL HOSPITAL
West of the Trail FABULOUS and just 2 blocks to Southside School! Located in the walkable and highly coveted West of Trail neighborhood, this spacious and charming Florida bungalow built in 1938 has been completely renovated, the perfect blend of modern amenities with classic design. With 4 bedrooms and 3 full bathrooms, this spacious home offers a very livable 2695sf ideal for the buyer seeking a stylish and comfortable home. The efficiency with a full bath is perfect for use as a home office or studio, providing a versatile and private space for work or creative pursuits.


BOAT SLIP INCLUDED WITH NEW 16,000 LB LIFT
Waterfront Condo, Bring Your Boat, includes Boat Slip with lift in prime downtown Sarasota Location. An open living floor plan, a spacious gourmet kitchen and views of the water make this a great place to call home. The Strand of Sarasota, built in 2022 is a gated waterfront community with deeded underbuilding parking near Sarasota's vibrant downtown. Waterfront living at it's finest! Seller says bring all offers! This dog-friendly community offers fantastic amenities, including a dedicated dog park and a convenient kayak launch for outdoor enthusiasts.a 1709 N TAMIAMI TRAIL #310, SARASOTA, FL 34234



LAKEWOOD RANCH CONDO
Just reduced! Recently reduced $35k! Lowest priced condo in Watercrest. Located in the gated community of Watercrest in Lakewood Ranch. Move in ready 3 bedroom, 2 bath property offers a spacious and peaceful living space. Fully Furnished, resort style amenities A great rental history and an opportunity for easy living, this condo is it! Motivated Seller!
3 BD | 2 BA | 1,916 SQFT | $489,900 | ALSO AVAILABLE AS AN ANNUAL RENTAL $4500 PER MONTH.



Modern Smart Home
$4,461,720 | A stunning entry with a cascading waterfall leads to a marble foyer and a spacious interior with 11’4” ceilings and sophisticated marble floors. The home features expansive outdoor living spaces, including two balconies, an enclosed pool, and a fully equipped outdoor kitchen. The gourmet kitchen boasts a 48” Viking Tuscany Range and a large quartz island, while the main floor includes a meditation room, gym, and well-lit guest rooms with pool access. This technologically advanced home controls lights, music, and security via a smartphone app. Located near St. Armands Circle and Downtown Sarasota, it’s perfect for those seeking modern living in paradise.












KAREN PULFER
REALTOR® | BROKER ASSOCIATE LICENSE# 3506930
941.841.9940 • karen@karenpulfer.com www.karenpulfer.com

“When it comes to real estate, you deserve nothing but the best. Karen Pulfer is the top choice for buyers and sellers seeking unparalleled expertise and dedication. Karen’s commitment to her clients is unmatched, ensuring a smooth and successful experience every step of the way.“
“Karen’s performance was absolutely exceptional. She exceeded expectations and went above and beyond her duties in a way that I’ve never experienced with any other professional, across all fields, not just real estate. If you’re in search of the finest real estate professional, look no further than Karen. I have never recommended anyone like this before. 100 out of 100. Karen, come work for me!!“
With glowing reviews like this, it’s clear that Karen Pulfer sets the gold standard in real estate. Whether you’re buying your first home or selling a property, trust Karen to deliver exceptional results. Experience the difference today.
Contact Karen Pulfer, REALTOR, and start your real estate journey with the best in the business.











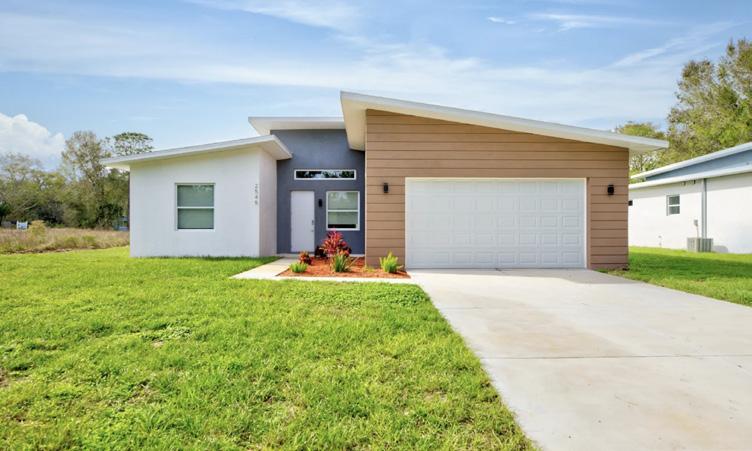

Located on 41.34 acres of prime Florida ranchland, this home features modern updates throughout. The kitchen boasts stainless steel appliances, a gas stove, and new countertops. Enjoy tile floors, a cozy stone fireplace, and a metal roof. Outside, relax by the fire pit, shoot hoops on the basketball court, or unwind under the oak trees on the screened porch. Fully equipped for animals with a chicken coop, pumphouse, Cowpens, and a 70’ x 40’ barn with plumbing, stalls, and a tack room. Motivated seller, seller financing available—every item that you see is for sale, but not included on the property asking price (please ask for price).








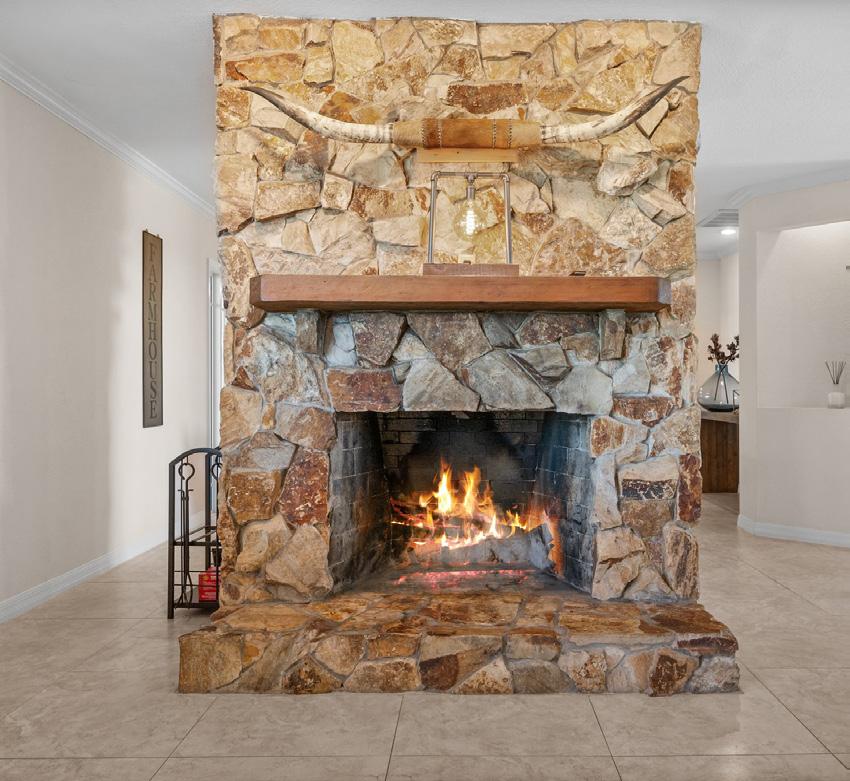




3859 ENCHANTED OAKS LANE, SEBRING, FL 33875



Stunning executive golf home in the Country Club of Sebring, nestled in the private enclave of Enchanted Oaks on .62 acres. This elegant residence features a spacious great room with custom built-ins, columns, and 12-foot ceilings, complemented by crown mouldings and wood flooring throughout. The oversized master suite offers a sitting area, his-and-hers closets, and a spa-like bathroom with a sunken tub, walk-in shower, and dual vanities. The gourmet kitchen boasts granite countertops, stainless steel appliances, and double ovens. Additional highlights include a butler’s pantry, oversized laundry room, office with built-ins, and an expansive lanai overlooking the golf course. The oversized garage accommodates vehicles and a golf cart, perfect for enjoying country club living.

TANIA BOBE
BROKER | #3342106
863.270.2138
tania@mbnarealty.com mbnarealty.com


425 Lake August Drive, Lake Placid, FL 33852
$549,900 | 3 BEDS | 2 BATHS | 1,719 SQFT
This stunning 80ft lakefront gem with dock will captivate your senses. This home was totally updated with no area spared. The floors and fire place boast 30 inch and 48 inch imported porcelain tile. Water view from every room. The roof, chimney and AC is new installed 2023. All Impact windows and door. New Wifi garage opener, new water heater. The Kitchen is spanking new, all new appliances and cabinets. Large counter island for entertainment. Formal dining area and separate breakfast nook. There is a large 273 sqft enclosed patio with full view of the lake. The bathrooms are adorn with Toto motion sensor remote control bidets. This home is Luxuriously updated for your comfort in mind. Close to golf course and restaurants.







stunning pool home



If you’re looking for the perfect blend of location, neighborhood, size, and updates, look no further! This stunning pool home in Laurel Woodlands, a small enclave of upscale homes in Nokomis, offers easy access to both Sarasota and Venice, as well as quick connections to I-75 and US-41. The property provides a quiet, secluded setting, yet it’s just minutes away from beaches, shopping, dining, and all the attractions.
Inside, the home has been lovingly updated with high-end finishes throughout, including stunning Acacia wood flooring that extends across the main living areas. The kitchen has been recently renovated with Alderwood soft-close cabinets, sleek granite countertops, and top-tier stainless-steel appliances. The granite backsplash seamlessly extends into the cabinetry, enhancing the kitchen’s elegant, cohesive design. The open floor plan flows effortlessly from the living room through to the kitchen and family room, making it ideal for both everyday living and entertaining. Beautiful crown molding in the living


and dining areas adds sophistication, and many rooms feature classic plantation shutters.
The home’s split-bedroom layout ensures privacy for guests, while the primary suite offers a spacious retreat with a large, well-appointed bathroom. Most rooms open to the spectacular pool area, which features luxurious travertine tile. The pool was resurfaced in recent years and is equipped with electric heating, allowing for year-round enjoyment. Additional outdoor conveniences include a pool half-bath, an outside shower, and a storage room. The property is fully fenced and beautifully landscaped, offering both privacy and curb appeal.
With updates like a new HVAC system in 2024, a new roof and exterior paint in 2022, this home is move-in ready. Whether you’re enjoying the tranquil neighborhood or exploring the nearby beaches and attractions, this home and it’s location will not disappoint.




Waterfront Paradise on Curry Creek
As you step into an exquisite waterfront sanctuary, be prepared to be captivated by vistas that rival the pages of National Geographic. Nestled on over 1/3 acre of lush surroundings, this home is a haven for wildlife enthusiasts, kayakers, boaters and anglers offering a front-row seat to nature’s symphony on Curry Creek. In mere minutes from your dock, be in Roberts Bay and the Gulf of Mexico. Your outdoor oasis includes a beautiful, heated pool and spa (bathing suits optional) and spacious outdoor living areas for cooking, dining and lounging. The thoughtful design of this residence boasts lofty 13’ beamed ceilings, an open great room plan, a gourmet kitchen fit for a culinary artist, both formal and casual dining areas, and a separate den/office space.











20625 ROMAGNA PLACE, VENICE, FL 34293
4 BEDS | 3 BATHS | 2,025 SQ FT | $429,000
FANTASTIC PRICE REDUCTION ON THIS HOME! Looking for a smokefree, pet-free, spaciouis home for you and your family, or perhaps extra bedrooms for your visiting friends? This 4 bedrooms, 3 full bath Trevi in Gran Paradiso is perfect. Two of the spare bedrooms & 3rd full bath have hardly been used. The other guest room has its own en suite full bath—perfect for a teen, parent, or in-law. The Primary Bedroom has 2 large walk-in closets & an en suite bathroom w/garden tub & separate shower stall, water closet & linen closet! Everyone loves to gather in the kitche, & this kitchen overlooks the living/dining room areas—a perfect gathering place. The kitchen has lovely granite counters, dual sinks, breakfast bar a walk-in pantry. Owners installed Water Drop Filtration System which provides clean, healthy H2O. The island is perfect for quick meals or spreading out the party appetizers. The appliances are newer: Dishwasher, 2022; Dryer, 2017; Disposal, 2023; Refrigerator, 2021; Microwave, 2022, Stove/oven, 2019; HVAC & Hot Water Heater, 2016. There is a sliding glass door out onto the pavered screened lanai. You get the true feeling of Florida! The exterior of the home was freshly painted in 2023 & this corner lot offers lots of green space! Gran Paradiso is a popular gated community in the West Villages area of Wellen Park. The community offers a beautiful over-sized resort pool, hot tub, state-of-the-art fitness center, exercise room & gaming rooms. Both

the men’s & women’s locker rooms provide saunas & steam rooms, lockers and showers--perfect for when you come in from playiing on the tennis, basketball or pickle ball courts. Gran Paradiso is enjoyable to walk or ride throughout. Use your legs, bikes, or golf cart—its all fun! The Activities Director plans many events and you are free to pick & choose. This home is located close to the back gate which will lead the way to the Publix shopping center, Wellen Park, & Cool Today Park. The Park is home to the Atlanta Braves where they do their Spring Training. The Park also holds concerts, farmers markets, car shows, etc. Minutes away is Wellen Park with its 80-acre lake, boutique shops & avariety of restaurants. Enjoy relaxing on the grass listening to the weekly concerts. Historic downtown Venice and Venice Beach are 30 minutes away. Englewood beaches are 20-30 minutes awy & its 45 minutes to an hour from the excitement and culture of Sarasota. In the opposite direction you have the new Sunseeker Resort and the beautiful Charlotte Harbor about 45 minutes away. Schedule your appointment today! Gran Paradiso Community part of Wellen Park, #6 in Master Planned Communities. Golf Courses nearby: Plantation Country Club, Wellen Park Golf & Country Club, Myakka Pines Golf, Jacaranda Golf & Country Club, Heron Creek Golf. Gran Paradiso offers fantastic resort pool, tennis and pickle ball courts, sauna and steam rooms in both ladies & men’s locker rooms.



13097 RINELLA STREET, VENICE, FL 34293
2 BEDS | 2 BATHS | 1,865 SQ FT | $649,900
Welcome to this beautifully upgraded Summerwood in Islandwalk. This golf-cart-friendly community in Wellen Park enjoys the lowest HOA & CDD fees in the area, & offers amazing amenities. This 2019 Summerwood has 2 bedrooms & 2 full baths as well as a flex room which can serve as a den or 3rd bedroom. Genuine hardwood flooring is in the common areas & quality neutral carpeting are in the bedrooms. Enhanced features are the custom crown molding throughout the main areas of the home & the custom Plantation Shutters that grace every window. Decorative shiplap adorns one wall in each of the living room, primary bedroom & den creating a stunning focal point. The dining room has one accent wall which contrasts perfectly with the 2 adjoining walls and coordinates with the living room’s shiplap. The gourmet kitchen’s large island can serve as a breakfast bar or Hors d’oeuvre station when entertaining. All appliances are stainless steel & the cabinets were upgraded when the home was built. The attractive backsplash & granite counters accentuate the kitchen’s beauty. The owners have designed this home to be elegant yet comfortable to fit the Florida lifestyle which includes the extended covered screened lanai. Enjoy serene water views by day & lighted landscaping by night. The 2 left screens as you enter are fitted with both automated sun shades & Kevlar hurricane shades while the other screens have the Kevlar screening. This lanai has 3, not just 2, fans to help with the breeze on those warmer days. There is space to further extend the lanai or to install a pool. Inclement weather is not an issue as the owner installed Storm Smart hurricane shades on all the exterior windows. As you first approach the home you will notice the warm stone



veneer added to the front of the home. Your eyes will be drawn to the exquisite impact glass front door which is further protected by a pull down hurricane shade. The primary bedroom has an en suite bathroom with dual sinks, large shower, water closet & a customized walk-in closet. The guest bedroom & bath are located on the opposite side of the home for mutual privacy. The spacious laundry room has been upgraded with custom cabinets for extra storage, & the owner added another closet nearby. The garage is a handy-man’s or car lover’s dream with a minisplit a/c, insulated garage door & ceiling. There are two 4’x8’ storage racks on the ceiling & an aluminum stairway for easy access to the attic. Other upgrades include a Wade King Water Eco Filtration System, a whole-house surge protector & a portable generator transfer switch. Islandwalk offers 2 pools, 2 lap pools, tennis, bocce & pickle ball. The full-time activities director ensures the residents have plenty of activities & entertainment from which to choose. Islandwalk is located next door to Downtown Wellen Park where residents can enjoy shops, restaurants & even more entertainment. The Beaches are about 20 minutes away & the world-famous Siesta Key Beach is about 45 minutes away. The HOA fee covers the activity director, 24-hour Guard, cable TV, “high speed internet, 3 DVR boxes, all landscaping & maintenance, 2 dog parks, all recreational activities & maintenance. The HOA office is open 7 days/ week. Islandwalk is a scenic community with its arched bridges & walking paths, & more importantly, the community build-out is complete so you will not have any construction noise. Make your appointment today to see this lovely home, you will be glad you did.
Shelley Rose Jennings
REALTOR ® , PSA, ABR ® ,RSPS ®
941.451.9286
ShelleySellsSarasota@gmail.com
Florida License #SL3349124
Over $9 million in sales in the last 24 months




$679,900 | 2 BEDS | 2.5 BATHS | 1,858 SQFT
WELCOME HOME TO SARASOTA NATIONAL, where you can live the Florida life that you’ve been dreaming of! This elegant Victoria model home is located in the GUARD GATED GOLF COMMUNITY of Sarasota National, which includes TWO GOLF MEMBERSHIPS to the private premier Gordon B. Lewis designed 18-hole course Designed for style and functionality, the home features an OPEN 2-BEDROOM, 2.5BATH LAYOUT PLUS A BEAUTIFULLY UPDATED DEN and SPACIOUS KITCHEN with large island, GE Profile appliances (including a refrigerator with a Keurig coffee maker), 42” cabinets with custom pull-out shelves. The elegant gold kitchen hardware pairs perfectly with the upgraded light fixtures in rich gold tones to create a look of elegance and style throughout the home. The expansive screened lanai, overlooking the 11th hole, offers one of the BEST GOLF COURSE AND WATER VIEWS IN THE COMMUNITY. It’s the perfect place to enjoy BREATHTAKING SUNSETS and the abundant birdlife in this Certified Wildlife Sanctuary. This home has been upgraded for peace of mind with impact glass windows and MOTORIZED SOLAR HURRICANE SCREENS on the lanai. Enhance your quality of life by experiencing the multiple amenities that Sarasota National has to offer, including, zero entry resort pool with lap lanes, full-service fitness center, tennis, pickleball, bocce ball, dog park, coffee lounge, library, day spa and much more. This MOVE-IN-READY home is your gateway to Florida living. Call to schedule your private showing today!





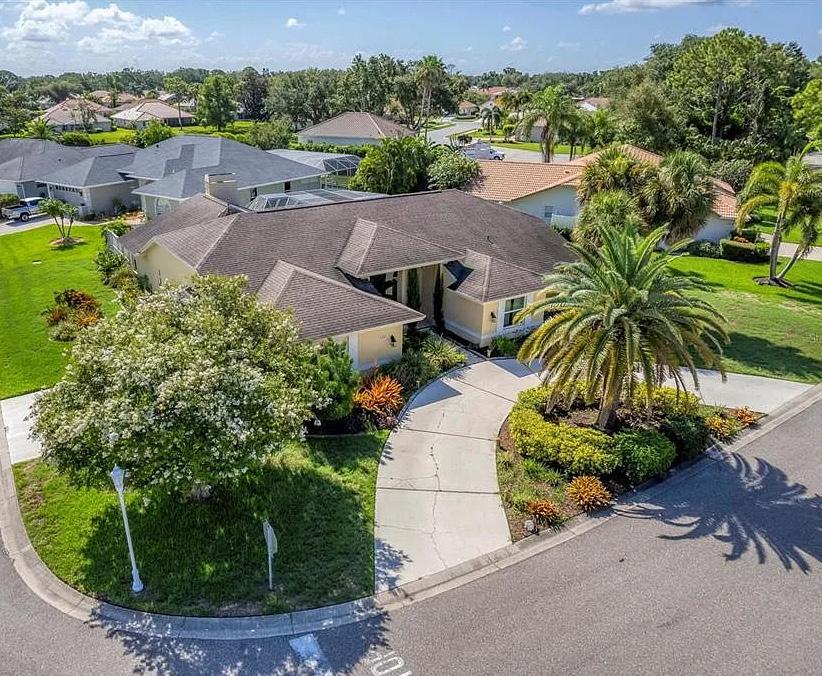

and beaches. PRICE REDUCED $64K!
LOCATION, LOCATION, LOCATION! This updated 4-bedroom, 2-bath pool home sits on an oversized corner lot with no flood zone worries or hurricane damage, thanks to a new roof and highest wind-rated garage door. Enjoy ample parking with a 2-car garage, circular driveway, and space for your RV, boat, or work vehicle—no deed restrictions! The kitchen features custom solid maple cabinetry with pull-out drawers, granite counters, and a GE Stainless-SLATE appliance suite. Adjacent, a butler’s pantry boasts matching cabinetry, a wine fridge, and extra storage. The primary suite shines with a custom closet, Carrera marble flooring, and high-end fixtures. Recent updates include a 2023 HVAC, tankless water heater, updated 200-amp panel, replumbed pipes, and efficient windows. Outdoors, your pool oasis features glowing tiles, Bose speakers, and privacy fencing. Price reduced to $585,000—don’t miss it!




URBAN CONTEMPORARY GLEN OAKS MANOR! Welcome to this stunning Mediterranean-style courtyard pool villa with a brand-new roof, professionally renovated and decorated. A paver courtyard entry leads to sunlit interiors featuring an atrium and glass walls showcasing pool vistas. The stylish kitchen offers quartz countertops, a backsplash, and pull-out cabinetry. Crown molding enhances the home, while popcorn ceilings are removed. The split-bedroom layout includes a spacious primary suite with built-in bookcases, a custom walk-in closet, and a bathroom with heated towel racks. Bedroom two features custom shelving. Mexican Saltillo tile and updated lighting add charm. Enjoy a private heated pool in the courtyard and an X flood zone location. Glen Oaks Manor offers a park-like setting with lakes, trails, gazebos, and pet-friendly amenities, near downtown Sarasota, beaches, and shopping. Offered at $525,000!
HIGH & DRY! ...Great Curb Appeal in BRENTWOOD ESTATES (NO HOA...NO DEED RESTRICTIONS!)...NEW ROOF...Updated/Upgraded IMPACT WINDOWS & SLIDERS with 1458 Square Feet...Two Bedroom, Two bath, Home with a bonus Family room and a Florida room. Eat-in Kitchen with updated SS appliances, plantation shutters for the bay window PLUS a dining room, Living Room and this is a “SPLIT PLAN” with the primary bedroom, bathroom and walk-in closet on one side of the home and Bedroom #2 on the other side of the home plus an updated bathroom! You will love the updated flooring and the peace of mind knowing this home has been (PEX) replumbed. Step out back to your back patio and newly fenced back yard with the Vinyl 6’ fencing. This home is HURRICANE READY in an “X” flood zone and did not flood! TRANSFERRABLE WARRANTIES ON THE one year old ROOF AND THE HURRICANE IMPACT WINDOWS! Large 2 car garage with updated IMPACT RATED garage door. What are you waiting for? $399,900.






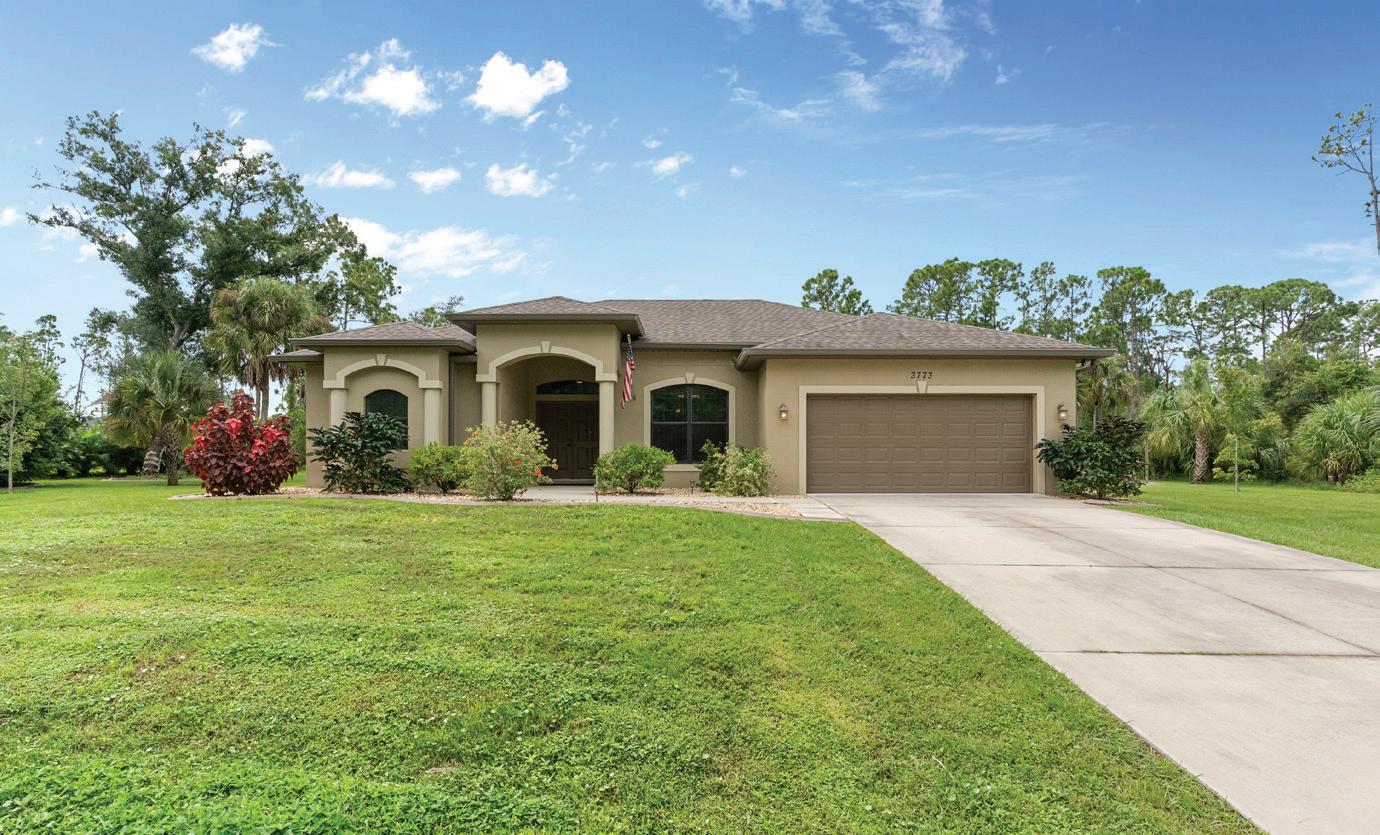




3 BEDS • 2 BATHS •1,814 SQFT • $579,000 A FULLY FURNISHED popular Ashwood 1 model home with a split floor plan built by Windemere Homes in 2016. Located on a double lot (.45 acres) in quiet and convenient neighborhood in North Port Florida. This home has two full bathrooms and three bedrooms. The home is equipped with a reverse osmosis water treatment system that treats the entire house water supply, pool table, leather sectional, bar stools, washer & dryer, etc. A large rock fire pit with travertine deck (Adirondack chairs included), custom landscaping providing privacy, a storage system in the garage, an extra refrigerator freezer. NO FLOOD Insurance needed, NO HOA dues, NO CDD Fees, NO water & sewage bills. A custom designed pool built by Indigo Pools with a Pebble-Tec interior finish, Pentair pool equipment including a quiet variable speed pump, color changing LED lights, salt water chlorine generator, a heat & cool heat pump, fully automated control system with smart phone control, a raised planter / water feature, a marble bar top & grill area, travertine deck, & screen enclosure with a LED lighting system. All the outdoor furniture in pictures are included! Police station, walking trails, Publix supermarket is nearby, & only a short 20-30 minute drive to Venice Beach, the new Wellen Park area, which includes the Atlanta Braves Practice Stadium, a new COSTCO, great restaurants, live music, boutique shops, & a farmers market on Sunday mornings. Do not miss this impressive home!

203.982.4636
jan.hlywa@floridamoves.com www.venicesarasotaconnection.com



9063
Prosperity Way, Ft. Myers, FL 33913
3 BEDS / 2.5 BATHS / DEN / LOFT / 2992 SQ FT / $889,000
This gorgeous golf course lake view home includes all furniture & furnishings, plus a golf membership. Open floor plan with designer kitchen cabinets, quartz countertops, stainless appliances, large island, and backsplash. The large lanai has a salt water, solar-heated, resurfaced pool, summer kitchen, travertine pavers, and remote hurricane shutters. Upgraded tile and wood flooring throughout the home. All bathrooms have upgraded granite countertops, custom cabinets, and seamless shower doors. Other extra features include: propane generator, reverse-osmosis filtered water, and a new roof. A must see home.
9159 Shadow Glen Way, Ft. Myers, FL 33913 COLONIAL COUNTRY CLUB – GOLF COMMUNITY
This beautiful single level home has an upgraded oversized lot (with no home next door) and a golf course lake view. Golf membership is included, as well as furniture & furnishings. The large lanai has a sparkling pool & spa, plus summer kitchen, and upgraded picture frame lanai screen for perfect serene view. Kitchen has custom cabinets, granite countertops & backsplash, and upgraded stainless appliances. Tile on the diagonal and wood-look flooring throughout the home. Remodeled master bath with upgraded walk-in shower. You must see this home.











2204 AUBURN LAKES CIRCLE #2204, VENICE, FL 34292 3
Don’t miss this lovely 2nd floor end unit condo with lake and fountain view in the popular community of Auburn Lakes. For your convenience, this 3 bedroom, 2 bath retreat is being offered partially furnished. Recent updates in 2024 include a new air conditioning system and range and brand new laminate flooring in the great room and hallway. Light, bright with soaring vaulted ceilings and a spacious open floorplan, this inviting home has been meticulously maintained. Enjoy spectacular sunsets from your private screened lanai. The eat-in kitchen has been updated with modern quartz counters, and the front bedrooms, kitchen and living room include plantation shutters, providing an upscale coastal vibe. Relax at the end of your day in the comfortable owners retreat which includes a large walk-in closet and en-suite bath. Auburn Lakes offers residents a community pool and clubhouse, and it is renowned for having a well-managed HOA which has recently replaced the roofs and painted the building exteriors. Conveniently located just minutes from historic downtown Venice, the area’s best beaches, shopping, dining, medical and golf. What are you waiting for? Make this coastal retreat your home today!

SUSAN DWORSKY, PA
941.350.2182


PENDING REDUCED
VERANDA
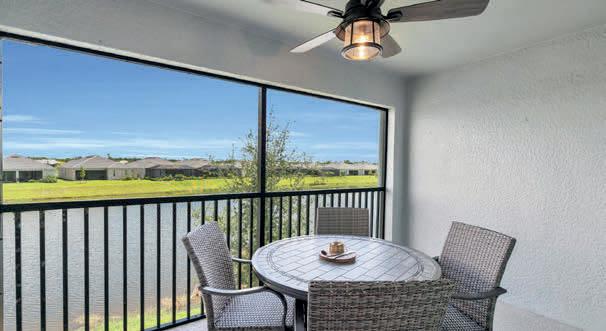
14194 HERITAGE LANDING BOULEVARD #624
$389,000 | 2 Beds | 2 Baths. Seize the chance to own a gorgeous 2nd-floor DiAngelo model veranda, complete with a sought-after DEEDED GOLF MEMBERSHIP at the prestigious Heritage Landing Golf & Country Club. This exclusive membership grants you privileged access to golf during peak season, so you can play your best game year-round. Enjoy the serene lake view from your new home, offering unparalleled privacy and tranquility. What makes this unit unique is its prime location between the garages, offering both a refreshing breeze and a pleasant view of the front yard.

COACH HOME
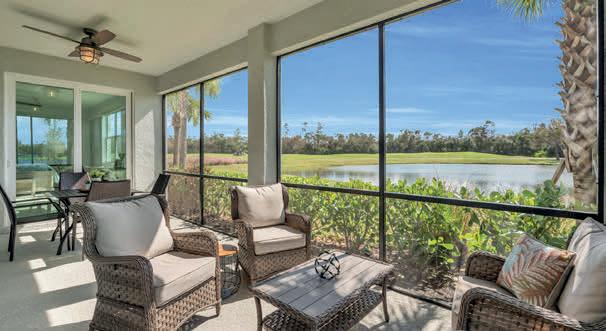
14624 SYCAMORE COURT #2512
$529,000 | 3 Beds | 2 Baths. Step into unparalleled elegance with this stunning, fully-furnished 1st-floor coach home in the prestigious Heritage Landing Golf & Country Club, boasting over 1,900 sq ft of sophisticated living space. Imagine waking up every day to breathtaking lake and golf course views from your south-facing lanai— ideal for enjoying those spectacular sunsets! This exquisite property includes a coveted GOLF MEMBERSHIP, and you’re just a short stroll from the amenities center and golf pro shop. Features 3 beautifully designed bedrooms, 2 luxurious bathrooms, and a 2 car garage.
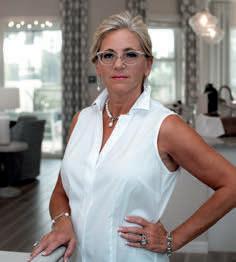

COACH HOME
14672 SYCAMORE COURT #3611

$510,000 | 3 Beds | 2 Baths. PRICED TO SELL. Discover an exceptional opportunity with this meticulously crafted first-floor coach home spanning over 1,917 square feet, accompanied by an esteemed GOLF MEMBERSHIP at the prestigious Heritage Landing Golf & Country Club. Nestled at the end of a quiet cul-de-sac overlooking the 5th fairway, this residence promises unparalleled tranquility and scenic views. Enjoy morning serenity on the southeast-facing lanai with your favorite beverage. Crown molding enhances the living room, kitchen, foyer, and master bedroom, adding a touch of elegance.

COACH HOME
14625 SYCAMORE COURT #2411

$510,000 | 3 Beds | 2 Baths. Embrace the opportunity to own a stunning first-floor coach home with a coveted DEEDED GOLF MEMBERSHIP in the prestigious Heritage Landing Golf & Country Club. This exclusive membership offers you privileged access to golf during peak season, ensuring you can enjoy the game at its finest. Situated with a serene lake view, this residence provides unmatched privacy and tranquility. Enjoy the convenience of being within walking distance to the golf pro shop, racquet sports, resort pool, tiki bar, and the clubhouse.

MAGNIFICENT HOME WITH WATER VIEWS
11778 SW DALLAS DRIVE N, LAKE SUZY, FL 34269




3 BEDS | 2 BATHS | 2,233 SQ FT | $549,000
Magnificent western-facing water views from this pristine turn-key home in Lake Suzy on a Double Lot. Move right in—furniture stays! The fantastic water view greets you as you walk in through the elegant double doors. The home boasts 3 bedrooms and an office/den, living room, family room featuring a fireplace and the family room is open to the kitchen. This home has been well-maintained and EVERYTHING is up to date. Recent updates include: • New roof (2023) • Re-surfaced pool and deck (2021) • New vinyl flooring (2022) • Freshly painted exterior (2023) • New pool cage (2023) • New septic tank and drain field (2024) • New windows (2020) • New well pump (2019) • Extra insulation (2023) And there’s more. ASK for a list of all updates. You will feel at home immediately as you walk through the front door. You won’t know which way to go first. You are drawn to the large, covered lanai with a salt-water pool, but look to the right and you will want to explore the large, updated kitchen with abundant cabinetry and granite counters. Relax or work in your den with built-in desk and storage. There are HURRICANE Shutters for every opening in this home.The oversized garage has epoxy floors as of 2023, ample storage, and an electric roll-up screen. The lanai features a spacious covered area and plenty of room to sit in the sun under the pool cage. Come sit in this comfy furniture and relax! The primary bedroom with en-suite bath features dual sinks, make-up vanity, shower, and soaking tub. This home is designed to take advantage of the view from almost all of the rooms. The landscaping and yard are impeccably maintained. The yard is lush, thanks to the well and irrigation. KAYAK or Canoe from your backyard! Or travel around the lake with an electric motor boat! Shopping, medical, and restaurants are minutes away! Access to I-75 is convenient. Enjoy peace in paradise with all the amenities you need close by. Don’t miss out! This is a one of a kind opportunity!

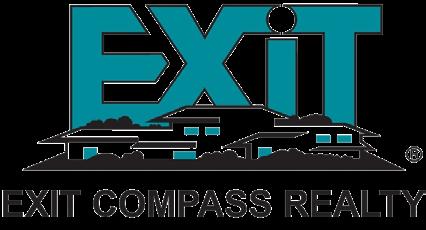




Manasota Key...the heart of paradise! This is one of the largest and last waterfront undeveloped residential parcels in the area. Owned by the same family for over 70 years, this 5+ acre lot offers waterfront sunrises over Lemon Bay and private beach sunsets facing the Gulf of Mexico. Ideal for boating, fishing, and swimming with a future dock ready for your vessel. This lot, over 950’ deep and subdividable, showcases Old Florida’s native vegetation. Build your dream home and enjoy dolphins and manatees in the afternoon. Surrounded by pristine Gulf beaches, public parks, and vibrant dining, this is a rare opportunity in Sarasota County.
ACRES / $2,745,000


Experience Unparalleled Luxury and Waterfront Serenity
5117 COLLINGSWOOD BLVD., PORT CHARLOTTE, FL 33948 4







Discover a rare gem blending bespoke luxury with tranquil waterfront living. Nestled on over half an acre with 97 feet of shoreline, this 4-bedroom, 3.5bath retreat offers sweeping lagoon and mangrove-lined views, plus direct, no-bridge access to Charlotte Harbor and the Gulf via Manchester Waterway.
From the circular drive to the open-concept interior, every detail captivates. Rich woodwork, Chicago brick accent walls, and luxurious fixtures define the living spaces, while seamless tile flooring ensures elegance and flow. The gourmet kitchen dazzles with a waterfall island, dual ovens, wine fridge, coffee bar, and designer pantry. Entertain in the expansive dining area with a built-in dry bar or relax in the cozy library. The master suite is a sanctuary with exposed beams, lanai access, and a spa-inspired bathroom featuring custom cabinetry and dual showerheads. Flexible guest accommodations include a Murphy bed room and a private suite with living area and bath—perfect for in-laws or teens.
Step outside to a newly updated lanai (2022) with a heated pool, spa, and poolside half bath. A new composite dock with a 10,000 lb. lift and seating area completes this outdoor paradise. Modern updates, including a 2022 metal roof, hurricane-impact windows, and remote-controlled shades, ensure peace of mind. This exceptional home—free from flooding or hurricane damage—is your gateway to the ultimate Florida lifestyle. Fish, boat, or bask in breathtaking sunsets from your private retreat. Crafted for those who cherish elegance and seamless Gulf access, this is more than a home—it’s a haven.

MILLION DOLLAR VIEWS OF CHARLOTTE HARBOR
3333 SUNSET KEY CIRCLE #702, PUNTA GORDA, FL 33955


HOW WOULD YOU LIKE TO WAKE UP EVERY MORNING AND GO TO BED EVERY EVENING WITH A MILLION DOLLAR VIEW OF CHARLOTTE HARBOR?? MOST DAYS YOU CAN SEE ALL THE WAY TO BOCA GRANDE ON THE GULF OF MEXICO. FORGOT TO MENTION WITH THIS WESTERN EXPOSURE, YOU WILL ALWAYS HAVE THE GORGEOUS SUNSETS THAT SW FLORIDA IS KNOWN FOR.
THIS PENTHOUSE CONDO IS ON THE 7TH FLOOR WITH 2065 SF OF LIVING SPACE. Luxurious living at its finest with a large open floor plan. The owner has just finished a complete highend remodel, to include all new soft-close kitchen cabinets with marble pulls, new quartz counters with a waterfall island, fresh paint, newer appliances, and a built-in bar for your entertaining needs.
The baths have been completely remodeled, with new bidet toilets and granite tops. Primary Bedroom and living areas all feature custom blinds that go up and down with the touch of a button. New walk-in showers in 2 of the 3 baths. This unit has 2 master suites, one with harbor views. It is hard to picture the beauty of this unit; IT IS A MUST SEE TO APPRECIATE THE VIEW THIS UNIT OFFERS.
Off the living room is a large screened-in lanai, so you can enjoy your morning coffee or glass of wine in the evening while watching the boats in the harbor or possibly a dolphin or two jumping in the water. Located in Prosperity Point, a gated community within Burnt Store Marina. There is also a walking path that surrounds the towers and the marina, so you can also enjoy the views of the marina and the canal that separates the main marina and the north basin.
These condos enjoy some of the best amenities imaginable, with a huge remodeled social room to gather with friends or family. Enjoy playing cards or a game of pool? Use the social area. There is also a full-sized gym for your workouts, and after your workout, enjoy some time in the sauna. Have family in town? Go down to the building’s movie theatre. Bring your own movies or borrow one.
Want to go for a swim? Enjoy the heated Olympic-sized lap pool. Outdoor kitchens with high-end grills are also available. I’m serious when I say, what more can you ask for??
Let’s talk more about the community. Burnt Store Marina is a resort community that features a 27-hole golf course and 2 on-site restaurants with live entertainment on many evenings, one of which is set on the water. The marina has 500+ in-water
slips, outside stack storage, and also inside stack storage. Have a trailered boat? A boat ramp is available. Tennis courts or pickleball are separate amenities that can be joined and can be found onsite as well.
Now, if you want more nightlife, take a quick drive up to the historic town of Punta Gorda, where you will find many shops and restaurants. Enjoy a walk around town or venture down to Fisherman’s Village. Locals call it “Fishville.” Most folks love this open, undercover shopping area with many local shops and also several restaurants. You have a couple of restaurants that overlook the Peace River and also Fisherman’s Village Marina.
I can’t say anything bad about this town; it is a safe, walkable town with many things to do. If you’re looking for a more upscale nightlife, head down to Ft. Myers, where you will find several theaters, many restaurants and bars, and lots of nightlife. Ft. Myers is known for its history and cultural events.
Please call me for a personal viewing of the condo and also Burnt Store Marina and its amenities.

3 BD | 3 BA | 1,986 SQFT




Fred.boland@fredinflorida.com



Welcome to Your Sanctuary Where Elegance Meets
Tranquility on Live Oak Lane

Experience this one-of-a-kind estate that offers an unparalleled connection between luxury and nature. Step inside to a sprawling layout bathed in natural light, with spaces that flow effortlessly from one room to the next. Whether you’re hosting an intimate gathering or simply savoring a quiet evening, this home has been designed to meet every need in style. Each element has been carefully curated, from the bespoke cabinetry to the designer lighting fixtures, to reflect both elegance and comfort.
Outside, enjoy endless days in your private walking trails or invite friends for al fresco dining. Live Oak Lane’s tranquil, tree-lined surroundings provide the perfect backdrop to a home that feels miles away from the bustle of the city – yet is conveniently close to downtown Labelle.



Christopher Maxner Broker Associate
Key Features
- Exclusive Location: Nestled on 4.3 Acres with over 250 feet of riverfront
- Spacious Layout: Thoughtfully designed 4 bed + den, 3 bath Main house and 1 bed / 1 bath Carriage House. Over 3,700 Sq Ft. total.
- Elegant Finishes: High-end finishes and custom details elevate every corner, making the home a masterpiece of design and functionality.
- Lush Outdoor Living: Expansive outdoor spaces, perfect for relaxation and hosting, with landscaped areas as well as lush vegetation with walking trails that create an oasis-like feel.








Welcome to your Sunset, where the view is always better when it is yours!!! Luxury living is alive within this stunning condo boasting 4 bedrooms and 3 bathrooms, perfect for families or those who love to entertain. The spacious layout includes Cascading Cambria engineered stone countertops, Viking Appliances, specialized lighting and fixtures thru out the living, kitchen and hallways. Breathtaking southern GULF views to Naples, and northern Estero BAY views to Ft. Myers. Imagine enjoying your morning coffee on the private balcony overlooking the water. The private pool is perfect for relaxing on hot summer days, while the electric hurricane shutters provide peace of mind during storm season. When you thought it couldn’t be any better, this condo comes with its very own private garage for parking along with private storage.



5 Beds | 5 Baths | 2,705 Sq Ft | Offered at $2,699,000
G e t r e a d y f o r t h e u l t i m a t e i
o w n a s t u n n i n g n e w C a n a l - f r o n t G u l f A c c e s s P o o l H o m e o n F o r t
M y e r s B e a c h !
Get ready for the ultimate in luxury living – a thrilling chance to own a stunning New Construction Canal-front Gulf Access Pool Home on Fort Myers Beach!
Z
l - f r o n t l o c a t i o n
Q u i c k a c c e s s t o t h e I n t e r c o a s t a l , G u l f o f M e x i c o , m a r i n a , b a r s , &
r e s t a u r a n t s
N e w c o n s t r u c t i o n a m e n i t i e s t o i n c l u d e h u r r i c a n e i m p a c t r a t e d g l a s s
w i n d o w s a n d s l i d e r s & p r i v a t e e l e v a t o r
O p e n c o n c e p t k i t c h e n w i t h I s l a n d a n d D o u b l e u n d e r - m o u n t
O p e n f l o o r p l a n w i t h 2 g a r a g e s a n d f l e x s p a c e a v a i l a b l e f o r s t o r a g e
o r e n t e r t a i n m e n t r o o m
4 Beds | 3 5 Baths | 2,887 Sq Ft | Offered at $3,100,000



3507 Estero BLVD
6 Beds | 6 Baths | 3,008 Sq. Ft | Offered at $2,899,000
N e w c o n s t r u c t i o n , F u r n i s h e d M o v e - i
r e v e n u e o p p o r t u n i t y ! Y o u c a n b e o n t h e b e a c h i n m i n u t e s !
E l e v a t o r a c c e s s f r o m t h e g r o u n d t o t h e t o p f l o o r
E x p a n s i v e l i v i n g s p a c e
S t u n n i n g G u l f - v i e w b a l c o n y
L u x u r i o u s m a i n e n - s u i t e M a s t e r
G o u r m e t k i t c h e n w i t h q u a r t z c o u n t e r t o p s , t i l e b a c k s p l a s h , a n d a n
i m p r e s s i v e i s l a n d f o r m e a l p r e p o r c a s u a l d i n i n g
D u a l l a u n d r y f a c i l i t i e s o n b o t h t h e f i r s t a n d s e c o n d f l o o r s
9 - f o o t c e i l i n g s a n d s o l i d 8 - f o o t d o o r s
T w o H V A C s y s t e m s , o n
o r e
c
u r i n g
f o r t a n d e n e r g y e f f i c i e n c y y e a r - r o u n d
,
E x q u i s i t e C o a s t a l P o o l H o m e o f f e r i n g B r e a t h t a k i n g G u l f V i e w s
a n d S t u n n i n g S u n s e t s ! Y o u r N e w l y b u i l t 2 0 1 6 d r e a m h o m e i s i d e a l l y l o c a t e d , j u s t s t e p s a w a y f r o m t h e b e a c h
E x p a n s i v e l i v i n g s p a c e - 2 , 8 8 7 s q u a r e f e e t
4 B e d r o o m s , 3 5 B a t h r o o m s + D e n
O p e n C o n c e p t D e s i g n
P r i v a t e E l e v a t o r
G o u r m e t K i t c h e n w i t h P r e m i u m F i n i s h e s
Q u a r t z C o u n t e r t o p s w i t h s t r i k i n g w a t e r f a l l e d g e s a d d s a s l e e k
m o d e r n t o u c h t o t h e k i t c h e n s d e s i g n
S p a c i o u s a n d b e a u t i f u l l y d e s i g n e d , s e p a r a t e d i n i n g a r e a o f f e r s
t h e p e r f e c t s e t t i n g f o r e l e g a n t m e a l s a n d g a t h e r i n g s
S e c o n d F l o o r l i v i n g a r e a w i t h C o f f e e B a r w i t h s w e e p i n g G u l f
V i e w s
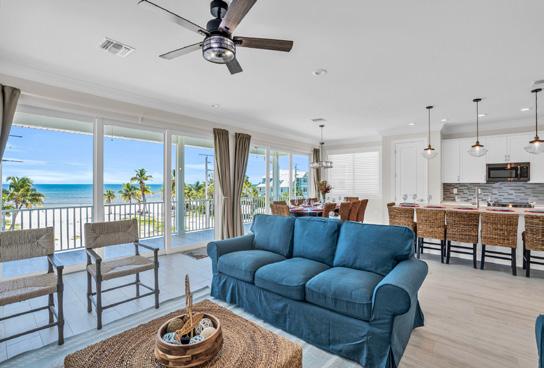






LUXURY living



9067 PROSPERITY WAY, FORT MYERS, FL 33913
Prestigious Colonial Country Club! This is the ONE! RARE opportunity to own the ANTIGUA Model! Exquisitely appointed 2 Bedroom and a den with 2 full upgraded baths! Master Suite has a beautiful luxurious soaking tub and separate shower. Walk in closet is spacious with builtins. Private walk out to the tropical lanai. The guest room is Key West luxury inspired, with natural light, bright and fresh and comfortable to make your guest feel special. The kitchen will spark your inner chef with a large island, granite counters, beautiful cabinetry, upgraded stainless appliances, fabulous pantry and dining area. The formal dining room is spacious enough to hold the largest family for holiday get togethers and cozy enough for a celebration for 2! Be prepared to be WOW’D when you step out to the tropical oasis with a luxurious, solar heated pool/ spa combo with paver pool deck and a view unlike any other looking thru the panoramic screen enclosure overlooking the lake and the 12th green of the Gordon Lewis designed 18 hole, Championship golf course!! THIS HOME COMES WITH A FULL GOLF MEMBERSHIP! Gorgeous tile flooring, crown molding, newer fixtures & fans. Electric hurricane/

KIM NASH
BROKER ASSOCIATE
239.308.5256
thenashgroupswfl@gmail.com thenashgroup.kw.com

storm protection on all windows and lanai. Offered TURNKEY!! Colonial Country Club is a highly sought after resort style golf community that offers a newly renovated clubhouse with formal dining and a classy indoor/outdoor sports bar atmosphere in the Sunset Grille. State of the art fitness center, 8 sparkling resort style pools, bocce, miles of walking trails in nature preserve and sidewalks and NUMEROUS weekly activities!! Tennis and Pickle ball is amazing, competitive and vibrant! Colonial is voted one of America’s Healthiest Clubs. A restaurant with chef inspired daily entrees and Wine Club received 5 Star accolades in resort community publications and professionally managed by TROON Management! TROON is known for its excellence in managing resort style golf communities world wide. Conveniently located to RSW airport, medical facilities, restaurants and cafe’s, spring training ball stadiums, shopping, all the world class beaches and so much MORE!! This home and location is EVERYTHING you want! Come see it, fall in love and make this home yours today and live everyday where it feels like a vacation! Be prepared to be impressed!
NICK NASH
REALTOR®, CAM, ABR
239.202.1819
thenashgroupswfl@gmail.com
thenashgroup.kw.com










WATERFRONT NEW CONSTRUCTION HOME comes loaded with upgrades featuring 3 Bedrooms and an Office, 3 Full Bathrooms, and 2 Car Garage in NW Cape Coral! Not your typical home - custom built with attention to detail, thoughtful design, and many luxurious upgrades throughout. HUGE Open living room and kitchen area with high ceilings overlooking the private patio and freshwater canal. The entertainer’s kitchen is open to the living room and has tons of countertops and cabinetry for the chef in the family. Stylish shaker cabinets, pendant lighting, and new appliance package. The kitchen blends a modern and elegant look and offers bar-top seating on the island plus a dining space just off the kitchen with a dry bar or coffee bar station. Master suite with lots of windows for natural light and a walk-in closet. All the bedrooms are generously sized for family and guests, and plenty of room for everyone, even a home office or home gym! Large garage and big interior laundry room. Enjoy Florida’s beautiful weather on your backyard patio. A private space to relax in the evening or on weekends! Outdoor kitchen with grill and counter space.


2417 CAPE CORAL PKWY W



SW Cape Coral, Florida. This beautiful modern “courtyard style” 4 BED, 4 BATH Gulf access waterfront home is situated on a .32 acre corner lot. The unique ranch style home was recently remodeled and includes a detached guest suite designed with a kitchenette, refrigerator, walk in shower which serves as a pool bath. Brightly redesigned kitchen features Quartz waterfall island and countertops, custom soft close cabinets, cathedral ceilings, and Samsung stainless steel appliances. The Jack-and Jill bathroom connects two guest rooms. The guest, and or flex room, provides access to the generous sun deck, overlooking the water, the Florida sunsets. The boat lift accommodates up to an 8000 pound vessel. The two-car garage and functional curved driveway provide ample parking for family & guests. Located a short distance from Cape Harbour Marina, the Westin, and nearby trendy restaurants, shops and grocery.



2 BED | 2 BATH
1,231 SQFT. $319,900
Welcome to this charming 2-bedroom, 2-bathroom first-floor condo located in the desirable Shore Woods community in the Little Hickory area of Bonita Springs. Being sold turnkey, this home is ideally situated just a 4-minute drive from the beautiful Bonita and Barefoot Beaches, offering easy access to the Gulf of Mexico. The condo features a spacious open floor plan, complemented by plantation shutters. The primary bedroom boasts a king-size bed, an updated ensuite with a walk-in shower, and a generous walk-in closet. The guest bedroom includes two twin beds and its own access to the guest bathroom, providing added convenience and privacy. You will find tile flooring in the living areas, with carpeting in the bedrooms.


21434 SHERIDAN RUN


5 BED | 3 BATH | 2,940 SQFT. | $749,900
Welcome to your dream home nestled within the vibrant golf community of Stoneybrook. This stunning, updated 5-bedroom, 3-bathroom residence offers numerous amenities, exciting activities, and an ideal location. With breathtaking western sunset views over the 9th hole, this home boasts a spacious layout featuring a den, loft, 3-car garage, pool with a sun shelf, and an oversized lanai. The main level includes a guest bedroom and a bathroom with a walk-in shower conveniently located near the pool. The updated primary suite, located on the 2nd floor, features an ensuite with a free-standing tub, wainscoting, a walk-in marble slab shower with a glass enclosure, a steam room option, quartz countertops, and a custom Urban Effects vanity with ample storage.

149 SW 54TH TERRACE, CAPE CORAL, FL 33914
Nestled in South Cape Coral, this exceptional waterfront pool home offers direct access to the Caloosahatchee River within 6 minutes. Located on a quiet cul-de-sac, the home boasts a 87-foot Captains Walk, ideal for boating enthusiasts, with no bridges for an easy ride to the river. This single-story home features 3 bedrooms, 2.5 baths, and a large air conditioned 2-car garage. Inside, you’ll find an open floor plan with high ceilings offering a comfortable living area, while 3-door pocket sliders open directly to the expansive lanai, pool, dock, and canal, creating a seamless flow between indoor and outdoor spaces. The kitchen with granite counters is perfectly situated for entertaining. The master suite serves as a private retreat, complete with an en-suite bath featuring dual sinks and a separate walk-in shower and tub. Step outside to your boater’s paradise, featuring a 16ft x 28ft boat lift with canopy, a Golden Dual Motor 28,000 lb. boat lift, and a second boat tie-up space on the dock. Whether you are relaxing by the pool, entertaining in the lanai with a newly installed picture window pool cage, or heading out on the water, this home is designed for outdoor enjoyment. The home has never flooded and is situated in one of the most desirable areas of Cape Coral. Conveniently located near Rotary Park, Tarpon Point Marina, just 14 miles to Fort Myers Beach, and 18 miles to RSW Airport, this home offers both tranquility and accessibility.



4 BEDS • 4 BATHS • 3,309 SQFT • $2,250,000


This custom-built home in the exclusive Vineyards Country Club boasts Palm Beach charm, featuring a paver driveway, a sideloaded 3-car garage, and well-maintained landscaping in a tranquil cul-de-sac. Notable exterior upgrades include a new roof, generator, and an expanded screened lanai with lake views and summer kitchen.

ROYAL HARBOR


4 BEDS • 5 BATHS • 4,497 SQFT • $7,027,000
Fabulous opportunity to experience luxury living in the waterfront community of Royal Harbor at 2130 Snook Drive, near Old Naples and its beautiful beaches. This newer home features a great room layout ideal for entertaining, enhanced by large sliding pocket doors that open to a covered lanai. The gourmet kitchen boasts high-end appliances, a spacious island, and a dining area with bar and wine storage, plus wonderful en-suite guest areas!





3 Beds | 3 Baths | 2,385 Sq Ft OFFERED AT $ 860,000
A lot on one of these lakes sold a few months ago for $650,000 so for another $250,000 you get a large home with a pool what a deal..... One of the widest gulf access water views in Cape Coral situated on one of the 8 lakes, gulf access one bridge then straight shot south towards river. This home is nearly 2,400 sq ft. Completely remodeled master bathroom and kitchen with granite counter tops. Split floor plan, large formal living and dining area. 605

3
Do you love sunsets? Then does this home tick that box, west facing with a long view down a freshwater canal to be able to enjoy yearlong sunset’s. Further this house is well maintained, with a new roof, hot water heater as of 2023, new a/c in 2021, manabloc plumbing. All bedrooms have their own bathroom. Lots of sliders including some that pocket. Electric heated salt pool, oversized lot with a great water view, extra privacy.

3 Beds | 2 Baths | 1,764 Sq Ft OFFERED AT $575,000
Southern exposure open floor plan with split bedrooms, large lanai with new pool cage with large panoramic screen for much improved water views and more of an open feeling. New roof and new air conditioner, new HWH and new tile and tub in guest bathroom. Master has a separate tub and shower with pool access, and a large open kitchen with lots of cabinets. Home has been used regularly as a vacation rental for many years comes turnkey, pool is heated electric, and pool is oversized, boat lift is 12,000lb with Trex deck and high-speed motors on lift controls.

3 Beds | 2 Baths | 1,482 Sq Ft OFFERED AT $525,000
Direct access home situated in the heart of the Yacht Club area. This home offers multiple possibilities, tear down and build your dream home or live in this updated interior home until ready to do so. The home offers a new roof 2024, new A/C. All areas of home have been updated including the kitchen, stainless steel appliances, granite counter tops, new flooring, updated bathrooms. Just needs some minor flooring finishes in the bedrooms for you to finish as you like. Enclosed lanai, mature landscaping in front and rear


SANIBEL ISLAND DREAM HOME

3 BD | 4 BA | 3,658 SQFT | $ 2,349,000





This exceptional home, newly on the market and built by the prestigious Wolter Group, blends meticulous detail and traditional sophistication. Located in the heart of Sanibel Island on scenic Eagle Run Drive, it features lush landscaping and easy access to the beach. Upon entering, you’ll be greeted by breathtaking views of the Sanibel River and a manicured golf course, complemented by a luxurious interior with volume tray ceilings. The gourmet kitchen boasts a six-burner French La Cornue gas stove, custom wood cabinetry, and elegant granite countertops. This residence includes three ensuite bedrooms, formal living and dining areas, and an office with separate access. The expansive master suite offers river views and an adjacent large patio with an electric grill. Additional features include abundant storage, a four-car garage with new epoxy floors, and a resort-style pool and spa, inviting you to indulge in a luxurious island lifestyle.



SANIBEL VIEW GATED COMMUNITY



Experience the pinnacle of coastal living in this Mediterranean-style gated community, just a short walk or bike ride to Bunche Beach and a quick drive to Sanibel and Captiva Islands. Sanibel View offers resort-style amenities, including a heated pool, hot tub, fitness center, clubhouse, fishing pier, and tennis courts, all set within the picturesque Bunch Beach Preserve. The luxurious two-bedroom plus den condos feature two bathrooms and one or two-car garages for ample storage. Enjoy tranquil moments on the oversized screened lanai, which extends from the living room and primary bedroom, offering stunning views of San Carlos Bay. HOA fees cover high-speed internet and cable. A pedestrian gate provides convenient access to a grocery store and shopping center. This property presents a unique opportunity to own a slice of paradise in a desirable location, perfect for outdoor enthusiasts, beach lovers, and those seeking serenity. Embrace the Southwest Florida lifestyle to the fullest.

JANKA VARMUZA BROKER ASSOCIATE/REALTOR®
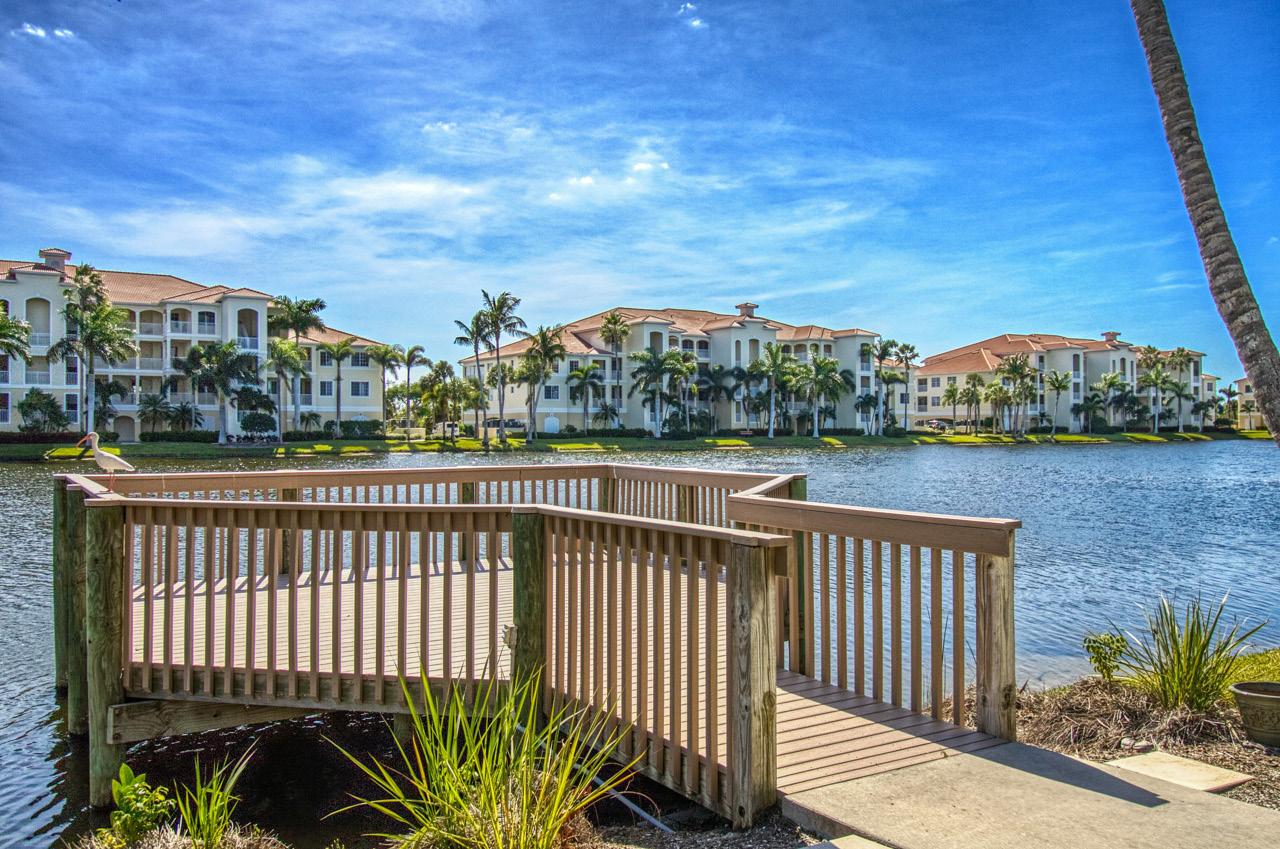




3
Located in Fairwinds subdivision close to great dining and shopping, beautiful Gulf of Mexico beaches, I75 & SWFL Int’l Airport is this spacious three bedroom, three bath pool home with spa that was built with entertaining in mind! Step inside on the herringbone foyer and look directly to the relaxing swimming pool! Fantastic kitchen is a baker’s dream and a cook will have a place for everything they might ever use too; like a double KitchenAid oven, Whirlpool microwave, elevated Bosch dishwasher, built-in Uline wine cooler, KitchenAid French door refrigerator, Sunbeam mixer in a lift-out cabinet, over-sized island with pull outs and drawers on all four sides. Exotic quartz countertops, double sink with designer faucet, adjustable shelving & the list goes on. Refurbished pool cage upgraded to current code from 2006, new anchors, new screen, new paint $12,000. In the den that opens with sliding doors is a custom built & lighted dry bar with exotic quartz counter. When you come into the home you look through the living room to the swimming pool with a generous covered and screened area for living and dining. Impact sliding doors again lets you extend the living areas to enjoy year round outside warm or rainy weather entertaining. Huge Master Bedroom also opens to the pool area and has a beautiful tub with large tiled shower with double heads. Water closet for privacy with custom built additional linen & supply storage and the room is flooded with natural light. The Master has tile floors and two bedrooms have carpet, all three baths have tile. Master his and hers walk in closets both have Elfa closet systems! If you’re looking for a home please consider this one at this price it would be hard to replace with all the extra custom features.








Coastal Retreat on Beautiful West Gulf Drive. Elevated residence on prestigious West Gulf Drive offers unparalleled elegance and comfort just steps from deeded beach access. A double car garage completes this extraordinary property.

Beautiful Beachview Country Club Estates on Sanibel Island! Nestled along the 12th fairway of the Sanibel Island Golf Club, this delightful 3-bedroom, 2-bath pool home offers the perfect blend of comfort, style, and island living.

Discover a true sanctuary, situated on an expansive double lot, offering breathtaking lagoon views and just a short 5-minute stroll to the unspoiled beachfront. This elevated architectural gem blends modern sophistication with relaxed island charm.

Charming East End Condo with Gulf Views and Beach Access! Discover this rare opportunity in a small, low-density community of just 20 units on Sanibel’s desirable East End. This spacious secondfloor condo offers comfort, convenience, and island charm.

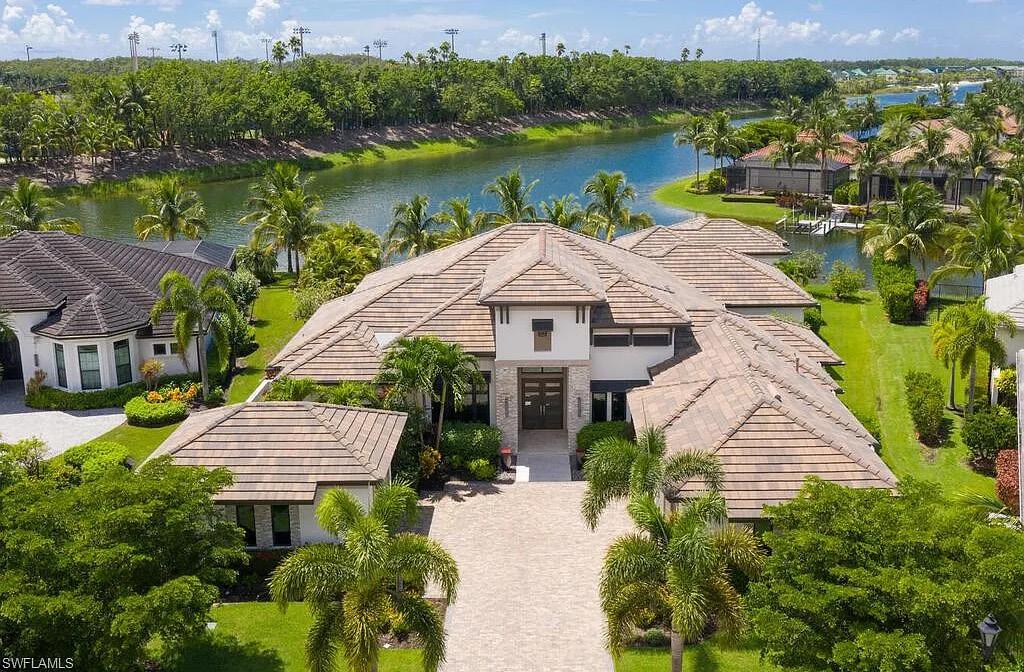


10630 VIA MILANO DRIVE MIROMAR LAKES, FL 33913
Welcome to this exceptional WATERFRONT residence nestled within the renowned Miromar Lakes Beach & Golf Club! This stunning home has very recently been updated with new flooring & a more open layout -a touch of elegance for the best in luxury living. Featuring 3 ensuite bedrooms and a versatile den (currently used as an additional bedroom) & a convenient half bath. The owners suite is a true retreat featuring a spacious area that can be effortlessly transformed to suit your needs - whether you envision a cozy sitting area for relaxation or a private home office - it is the perfect place to unwind or focus on work. The kitchen is designed for both comfort & functionality, making it the heart of the home. With a natural gas cook-top stove to the island’s vegetable sink, you will have ample prep space. A cozy dining space in the kitchen allows family meals or morning coffee & the breakfast bar provides additional seating or a more casual place for family / guests to sit and keep you company while you are cooking. Off-set from the kitchen is your wet bar - convenient for entertaining either in your home or on the lanai. The formal dining room sets the perfect stage for hosting larger groups or elegant dinners.
3 BEDS • 3.5 BATHS • 3,129 SQFT
OFFERED AT$2,695,000

11885 VIA SALERNO WAY MIROMAR LAKES, FL 33913
Welcome to 11885 Via Salerno Way, an exquisite waterfront residence located in the prestigious Miromar Lakes Beach & Golf Club community. Discover luxury living in this stunning home featuring high-end designer finishes, with marble & engineered white oak flooring throughout. Home offers 3 bdrms, 3 1/2 baths plus den. The charming separate cabana with additional bdrm, bath & living area with bar is perfect for guests or private retreat. The heart of this home is the gourmet kitchen with custom brushed walnut cabinetry, glass tile backsplash, oversized walk-in pantry, dbl islands with marble, Wolf appliances, dbl ovens & a spectacular floating ceiling. There is ample seating with the off-set kitchen dining area as well as utilizing one of the marble islands. The separate dining room exudes elegance & sophistication, with custom frameless glass wine display that showcases your finest vintages in style. The den with beautiful windows to provide plenty of light has many options based on your needs. The expansive great room with a panoramic view of the outdoor oasis is the epitome of modern elegance & comfort, featuring a dramatic high-end finished wall with sleek 15’ steam mister fireplace & entertainment center.
4 BEDS • 4.5 BATHS • 4,663 SQFT OFFERED AT $5,895,000







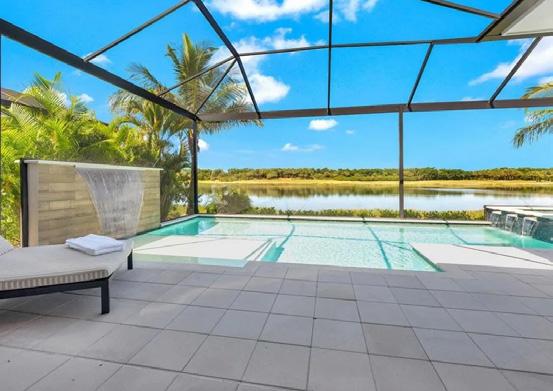
10371 VIA ANACAPRI COURT MIROMAR LAKES, FL 33913
Welcome to WATERFRONT living at Miromar Lakes Beach & Golf Club! Nestled in the exclusive enclave of Anacapri, this stunning home offers an unparalleled blend of luxury, comfort & breathtaking views. As you drive through the grand gates, you are welcomed by a stunning palm-tree lined driveway that sets the tone for the elegance that awaits. As you step in to your FURNISHED home you will be captivated by the open-concept design, where expansive windows & high ceilings will create a bright & airy atmosphere for you to enjoy the Florida sunshine. You are greeted by the player piano in your living room & views of your outdoor oasis. The dining room is a picture of elegance & sophistication with the centerpiece of the room being a gorgeous chandelier that casts an inviting glow over the space, enhancing the luxurious feel.
4 BEDS • 4.5 BATHS • 3,574 SQFT OFFERED AT $3,968,000



18500 MIROMAR LAKES BLVD W, MIROMAR LAKES, FL 33913
Welcome to an unparalleled lifestyle at the prestigious Miromar Lakes Beach & Golf Club! Enter the enclave of Villa d’Este through the gates of Miromar Lakes Golf Club to this stunning home that offers breathtaking views of the lake with water feature & championship golf course designed by Arthur Hills. Step through the double glass doors into the foyer with its diagonal marble design & mesmerizing light fixture. The open concept living area features style & comfort with engineered wood flooring & wood ceiling beams. Anchored by a stunning wall featuring a mounted TV with Sonos system & cozy fireplace, the space is perfect for relaxing. The gourmet kitchen is a chef’s dream with nat’l gas cooktop, wall oven & microwave, lg island with dishwasher & bar seats, custom cabinetry, walk-in pantry, stainless refrigerator & stainless wine cooler with ice maker & cold drawer. The dining area, seamlessly integrated into the layout provides a spacious & inviting atmosphere.
4 BEDS • 3.5 BATHS • 2,683 SQFT
OFFERED AT $2,850,000



18281 VIA CAPRINI DRIVE MIROMAR LAKES, FL 33913
Welcome to your exquisite courtyard home located in Caprini at the prestigious Miromar Lakes Beach & Golf Club! This exceptional Palermo model, with extended sq. footage, extensive upgrades, built-in cabinetry offering additional display & storage, gorgeous & unique light fixtures is being sold FURNISHED. The home features a zero-corner layout that seamlessly blends indoor & outdoor living. Step inside the beautiful gates to discover the inviting courtyard providing access to the main home & cabana. Continue to the main home & step in to the expansive living room with gas fireplace & a dining area with view & access to a 2nd courtyard. A portion of the living room is utilized as a home office but there are many options when you make it yours! The courtyards are designed for the ultimate relaxation & privacy, each with a beautiful fountain adding a soothing ambiance with the gentle sound of water.
4 BEDS • 4.5 BATHS • 3,523 SQFT
OFFERED AT $3,200,000




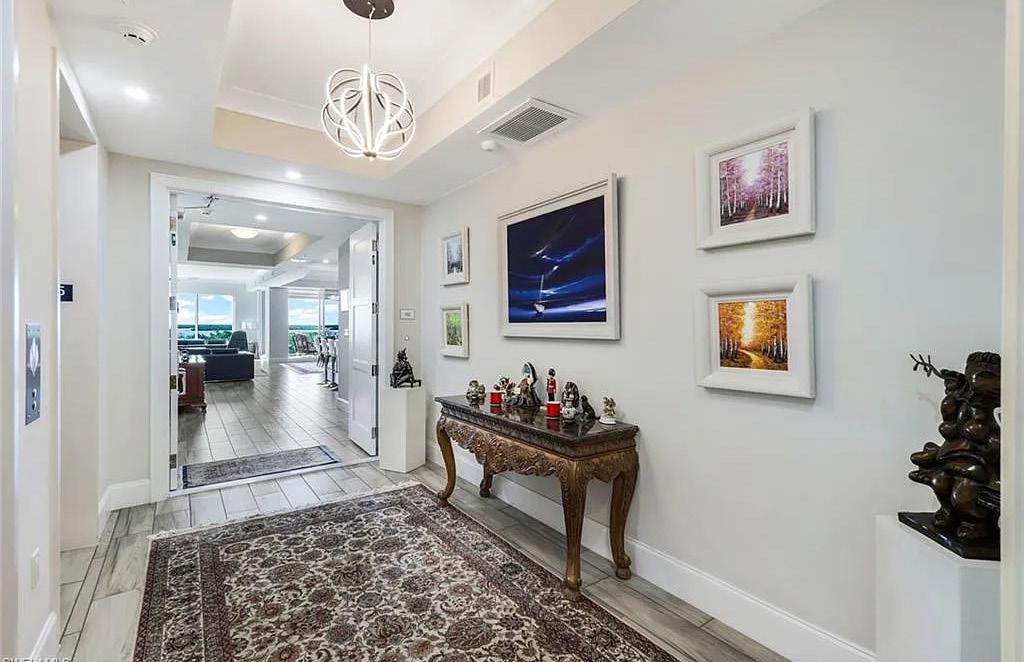




4971 BONITA BAY BLVD UNIT 502, BONITA SPRINGS, FL 34134
917.714.1166
bmurphy@johnrwood.com www.bobmurphyrealty.com
Experience luxury living at its finest in this custom Seaglass condo. This unit offers breathtaking views of the Estero Bay, nature and golf. With floor-to-ceiling glass windows, two open-air balconies, one with retractable screens, you’ll be immersed in the beauty of the lush surroundings. Inside, you’ll find high-end features like light tile flooring, a 48 Sub-Zero refrigerator, Thermidor oven and gas cooktop, Hunter Blinds shading system and an audio/visual/wireless network. SeaGlass takes care of your lifestyle with concierge services, a theater room, private guest suites, and a stunning pool & spa. Bonita Bay offers a staffattended private beach club on Bonita Beach just a 10-minute drive away, an on-site marina with restaurant, boat storage, and ramp. Enjoy biking and hiking, kayak rentals and storage, and three beautiful parks. If you join The Club at Bonita Bay, you’ll gain access to 5 golf courses designed by Arthur Hill & Tom Fazio, 18 tennis courts, pickle ball, a croquet lawn, and a zero-entry pool with poolside dining, 5 restaurants & access to the amazing Lifestyle Center fitness center.




this meticulously maintained home just east of sandy beaches and US-41 offers a modern open concept layout with tasteful finishes that’s free from HOA fees, restrictions, and design review committees. San Carlos Estates is a rapidly transitioning non-gated community where residents enjoy large lots. This luxuriously furnished home is located close to the downtown Bonita Springs dining and recreational mecca. The home boasts near 2,000 square feet under air with three bedrooms, two full bathrooms and a den/office. The pristine white kitchen boasts built-in appliances, spacious cabinetry and a large pantry, making meal preparation a joy. Private 0.36 acre lot with fully fenced back yard; Enjoy a beautiful lawn without the high water bill with an Irrigation well (160’ deep).

704.724.6177
stevenyoung102@outlook.com www.charlotte-advantage.com










PHOTO CREDIT: JACK SMITH




Welcome to your dream home! This 3-bed, 2-bath villa is the perfect blend of comfort and convenience, making it an ideal retreat for families and pet lovers alike. The openconcept living area flows seamlessly into a private outdoor oasis, where you’ll enjoy a large screened-in patio complete with heated salt water pool and spa all surrounded by a beautifully landscaped backyard. This home comes with immediate membership to the exclusive Player’s Club located right around the corner where you have access to amenities like resort style pools, bars, restaurants, full-service spa, bocce, tennis, pickleball, and more. With great rental policies and low quarterly dues this villa is not only a home but a smart investment. Whether you’re seeking adventure or relaxation, this villa places you at the heart of it all!
OFFERED $669,000
Outdoor Amenities:
• Large screened-in patio.
• Sparkling lagoon pool and spa.
• Beautifully landscaped backyard
Perfect for Entertaining:
Great for unwinding or hosting guests
Proximity to Amenities:
• Near the exclusive Player’s Club
• Access to resort-style pools, bar, restaurant, full-service spa, bocce, tennis, and pickleball
Smart Investment:
Favorable rental policies and low quarterly dues
Golf Courses:
Three championship courses in the area
Close to Beaches & Nightlife: Short drive to stunning beaches and vibrant downtown.
Schedule a private showing to experience Lely Resort living!




UNMATCHED COASTAL LUXURY LIVING
4001 GULF SHORE BLVD N #PENTHOUSE 7, NAPLES, FL 34103

Infinite breathtaking views that only a Penthouse in the southwest corner of Sursedge can provide. This 2 bedroom, 2 bath condo has an unobstructed southwestern view of the Gulf and the white sand beaches in beautiful Naples, FL. This penthouse has never before been on the market. A glance eastward and you see the sunrise over the tranquil Venetian Bay Area.. This condo has a lanai that spans the entire southern side of the condo and another very private lanai off of the kitchen. Magnificent sunsets can be seen all through fall and winter from the lanai and living area. The condo has electric hurricane shutters and hurricane code windows. Surfsedge condo building was renovated as a result of Hurricane Ian and had MHK Architecture, Lutgert Construction, Inc and Wegman Design Group to professionally handle the project. There will be a gorgeous new pool and spa along with a fire pit that will be completed in the spring of 2025. The lobby, social room, bike storage, guest suites and other common areas are being given the finishing touches. Surfsedge is set across Gulf Shore Blvd N. from Venetian Bay where owners may purchase or lease a boat dock with Gulf access thru Doctor’s Pass. This home is a short ride to the shops and restaurants of Venetian Village, Waterside Shops, Olde Naples, Mercato, the Artis, museums, Naples Zoo and Conservancy, Botanical Gardens and a whole host of fun spots. Washer & dryer may be added inside the condo.









3279 DORADO LANE #202
NAPLES, FL 34114
FIDDLER'S CREEK - A PRIVATE CLUB
3 BEDS | 3.5 BATHS | 3,347 SQFT. | $2,150,000
This magnificent, brand new, never lived in home has 3,347 sq ft of living space which offers the comfort and spaciousness of a single-family residence. Located on the second floor the home has three bedrooms, each with an ensuite bathroom plus there’s a powder room close to the loft which could be configured as a den or study. Complete with a private elevator, the Magnolia floor plan has soaring 10-foot ceilings upgraded with elegant shiplap recessed wood, to create a stunning ambiance. Wall-to-wall sliders let the Florida sunshine bathe the expansive living area with natural light, here you can savor breakfast on the vast lanai with breathtaking views of the sweeping long lake where you can watch wading birds and diverse Florida wildlife. This impeccably upgraded home boasts almost $200,000 in improvements. Top-of-the-line Bosch appliances, gas cooking and numerous smart features that enhance efficiency and comfort can be found throughout the home. The owner’s closet is a dream come true, offering ample space for an entire his and hers wardrobe – no matter the season. A perfect home for year-round or seasonal residents seeking a luxurious escape from the cold northern winter months. This home is waiting for you to be the first to create lasting memories. Forget the wait! This beautiful home is move-in ready, so you can skip the construction delays. Very motivated sellers. Many dream, few achieve, start enjoying the Florida lifestyle today!
The images of furnished interiors are AI-generated and for illustrative purposes only. Actual furniture and décor may differ from what is shown.











2 BEDS | 2 BATHS | 1,200 SQFT | $313,000
MUST SEE THIS PRISTINE 2/BR/2BA FIRST FLOOR UNIT WITH 1200 SQ.FT. AND A GREAT LAKE VIEW! This unit includes many updates such as interior painted recently, new A/C, new laminate and tile floors, new dryer, appliances still have existing warranty. There is covered parking for your vehicle and additional parking for guests. Sapphire Lakes has (4) pools, several tennis courts, a bocce ball court and pickle ball. The community is gated and conveniently located near Rt 75. for quick access to the airport, is close to beaches and premiere restaurants. COME SEE THIS BEAUTIFUL UNIT READY TO OCCUPY FOR SEASON!















Island Sunsets
160 KIRKWOOD STREET, MARCO ISLAND, FL 34145
Enjoy relaxing and watching the beautiful Marco Island Sunsets from your oversized screened in lanai and pool area. This home is situated close to everything Marco has to offer! Tommy Barfield Elementary and Marco Island Middle School are just a short walk or bike ride away. The pristine Marco Island Crescent Beach is only 1 mile away from your front door. This 3 bedroom 2 bath home lives larger than expected with the cathedral ceilings and bright windows. This home had a new roof in January 2018, and within the last 6 years, a new water heater, new A/C, new irrigation system and beautiful landscaping with a privacy fence in the back yard. The home was completely replumbed in 2009! Don’t miss your opportunity to own a piece of Marco Island Paradise!
3 BED | 2 BATH | 1,372 SQFT | $899,900

Paradise awaits you at this beautiful waterfront oasis. The location of Marco Inn Villas is unbeatable! Nestled in Olde Marco, you will have plenty of places to go within walking distance! Steps away is the world famous Snook Inn, or the new town favorite, Boardroom Tavern. This LIGHT AND BRIGHT END UNIT is beautiful and ready for you to call it home. Enjoy the beautiful grounds with a brand new community swimming pool, common boat slips for lease, community fishing pier, common laundry, extra storage, one assigned parking space and community grilling area. One small pet, with approval allowed! Watch the sunsets nightly from the pier and soak in all Marco Island has to offer.
1 BED | 1 BATH | 494 SQFT | $399,000





COURT UNIT 1608, MARCO ISLAND, FL 34145
Welcome to an exquisite coastal retreat where island living at it’s best! This elegant 1,154 square foot condominium offers a harmonious blend of modern sophistication and serene waterfront living. Step inside to discover a meticulously maintained space featuring two spacious bedrooms and two luxurious bathrooms, perfect for relaxation and comfort. The unit boasts new tile flooring throughout, complemented by impact windows and doors that ensure both safety and tranquility. The open-concept living area seamlessly flows to a private balcony, where panoramic water views provide a breathtaking backdrop for any occasion. Culinary enthusiasts will appreciate the kitchen’s newer appliances, designed to meet all your culinary needs. This turnkey home is ready for you to move in and start enjoying the island lifestyle immediately. Residents of this exclusive community enjoy an array of amenities, including direct beach access, a boat slip(to be leased), and a sparkling pool. Stay active with facilities such as a gym, tennis court, and pickleball court, or unwind in the spa. The common outdoor space and private outdoor areas offer additional venues for leisure and entertainment. With central AC and heating, carpet and tile floors, and an elevator for convenience, this waterfront haven is the epitome of modern elegance. Please note, no pets are allowed. Experience the ultimate in luxury living on Marco Island.

Lisa Dowdy







3 BEDS | 2 BATHS | 1,890 SQ FT | $1,349,950
Experience upscale Coastal living in this elevated home...where meticulous construction meets comfortable luxury. Designed to embrace the Florida lifestyle inside and out, this wonderful property offers so much to enjoy. From a Breezy, light and bright interior to a tropical oasis backyard, it was Custom designed and built in 2016 with impeccable attention to detail and fortified for strength. This Green-certified stilt home offers both casually luxurious living and peace of mind. It proudly sits 17 feet above sea level on a private .32 acre lot and was constructed to rigorous FEMA standards. Crafted for resilience and eco-conscious living, the home features Hurricane-rated impact windows and doors, 55 solar panels that keep electric bills to an astonishing $30 per month, 140-gallon propane tank powering on-demand hot water, a grill, and generator connections, and all of the under home lumber is desirable "saltwater splash" dock grade, and pilings, headers, footers are concrete. Inside you will discover a space that wows with high quality and uniquely designed finishes.. custom shiplap walls, barn door accents, soaring vaulted ceilings with dimmable LED lighting and fans, and plantation shutters throughout. The floorplan is fun and functional and just right
for everyday living or entertaining. Enjoy generous bedrooms, laundry utility room, and walk in pantry. Sliders from Living Room and primary bedroom open to an amazing screened in patio overlooking the backyard. 1,000lb exterior elevator lift, 240 sq ft of under home storage and under house/carport parking for up to 8 vehicles! And the Backyard...will truly take your breath away! It is private oasis that would make Jimmy Buffett proud! Showcasing a 2020 heated and cooled sparkling saltwater pool complete with spillover spa a shaded grotto seating, two tiki huts, and over 1,500 sq ft of pavered patio space, lots of covered patio space for shady lounging an outdoor living, a whole house mosquito misting system and a retro fabulous custom outdoor surfboard and cypress lined shower. Your guests will never want to leave! Ozona is a unique community with coastal charm, 5 marinas, restaurants that are loved, and a waterfront with the most beautiful sunsets! Ride your bike or drive your golf cart all around town! This area is in unincorporated Pinellas — possible short term rental and available fully furnished! Come make 262 Banana Road your Coastal Paradise! View matterport and virtual tour at https://my.matterport.com/show/?m=t4Nu3C1amJL&mls=1









YVONNE BRUN | COLDWELL BANKER REALTY
REALTOR® | 727.455.8266 | yvonne.brun@floridamoves.com
$239,000 | This nicely updated 2-bedroom, 2-bathroom one-story condo/ villa, located in desirable Bardmoor Golf and Tennis community Welcomes you! Split plan, non flood zone, all ages welcome and pets too.



INA FISCHER | ENGEL & VÖLKERS CAPE CORAL
REALTOR® | 239.410.2022 | ina.fischer@engelvoelkers.com
$189,000 | STUNNING LAKE LOT ** CITY WATER is in, all ASSESSMENTS are PAID ** NEW SEAWALL INSTALLED ** NO FLOOD ZONE ** Amazing piece of paradise with a breathtaking view overlooking Lake Meade. Completely cleared and ready to be built on.



CONNIE CHILLEMI | LIPPLY REAL ESTATE
REALTOR® | 571.276.9029 | Conniechillemi1@gmail.com
$209,900 | Pack your bags and come home. This elegantly furnished and updated home is ready for you to move in. It has been updated everywhere that matters, kitchen, baths and appliances. Your parking space is covered and right outside the door.



SARAH GARRETT | ALLIANCE REALTY GROUP REALTOR® | 239.464.8620 | sarah.garrett5@aol.com
$220,000 | Invest in Your Future with this 3 Bedroom First Floor Condo. Located in a gated community with a low HOA fee of $325/mo. Fantastic opportunity for those looking for a high and dry Southwest Florida income generating property or a winter retreat close to beaches and totally Turnkey!


We offer realtors and brokers the tools and necessary insights to communicate the character of the homes and communities they represent in aesthetically compelling formats to the most relevant audiences.
We use advanced targeting via social media marketing, search engine marketing and print mediums to optimize content delivery to readers who want to engage on the devices where they spend most of their time.





Carson Drive | Land O’ Lakes, FL 33468
$750,000 | 7.29 ACRES
HIGH & DRY land not in the flood zone. Introducing an incredible residential opportunity! 7.29± acres off Carson Drive that is perfect for a family compound or a small development with multiple homes. The adjacent 1.25± acre parcel, owned by a relative of the seller, is open to offers.
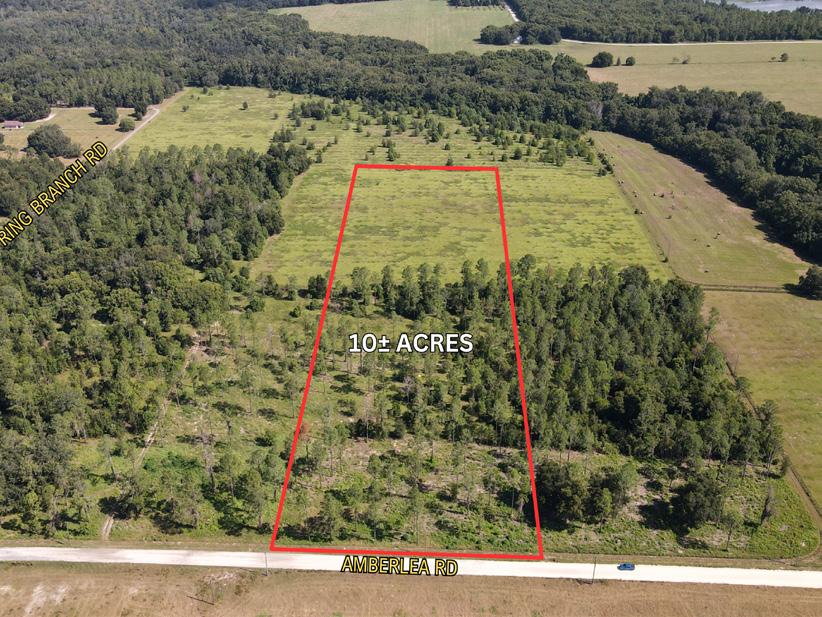

SE corner of US 41 & SR 52 | Pasco County, FL 34610
$445,000 | 10± ACRES
10-acre gently rolling lot nestled in the hills of north Dade City. The lot is carved from a 40-acre parcel consisting of four 10-acre lots known as Amberlea Estates. The property is located in Dade City on Amberlea Road in scenic northern Pasco County. Its proximity to I-75 allows for quick travel times. It is partially wooded and is accessible via 333 feet of frontage on Amberlea Road. Additionally, the site is tucked away allowing for a private, rural setting while still being in close proximity to modern conveniences. The property appears to be high and dry. Zoning is AC (Agricultural District), which allows for 1 unit per 10 acres, and future land use is AG/R (Agricultural Rural), which allows for 1 unit per 5 acres. Utilities are well and septic.
$5,500,000 | 1,093 ACRES
Build your dream home on over a thousand acres of beautiful conservation land in Pasco County, boasting 1,093 acres abundant with wild game, oak hammocks, trails, diverse flora and fauna, lush forests, a scenic lake, and abundant wildlife. Hunt, fish, hike, camp, or ride recreational vehicles within your thousand-acre compound, just minutes from the hustle and bustle of Tampa. Here, privacy and preservation converge, offering a unique chance to acquire an untouched stretch of nature—a property that provides seclusion while honoring the richness and biodiversity of the natural world.

Amberlea Road | Dade City, FL











Pine Island Condo Project
A Piece of Paradise, Where Tranquility Meets Opportunity
Nestled between the Gulf of Mexico and Pine Island Sound, Pine Island, Florida, offers stunning natural beauty, vibrant culture, and a peaceful lifestyle. Known for its pristine nature, abundant wildlife, and the artistic village of Matlacha, Pine Island is a haven for nature lovers and art enthusiasts. The island’s small-town charm, low crime rates, and rich agricultural heritage — highlighted by the famous Mango Mania Festival—create a close-knit, welcoming community. Conveniently connected to Cape Coral, Fort Myers, and the SW Florida International Airport, Pine Island offers a blend of tranquility and accessibility.
This 131-acre project includes 66 acres of developable land and 65 acres of conservation land, and is approved for 480 luxury condos in private cul-de-sacs of six fourplex buildings. Designed for sustainability and storm resiliency, the approved construction plans will emphasize low costs, energy efficiency, and harmony with nature. Amenities to be built will include pools, a community center, pickleball and tennis courts, and a scenic boardwalk to a natural reserve. This gated community redefines luxury living with innovation and environmental stewardship.
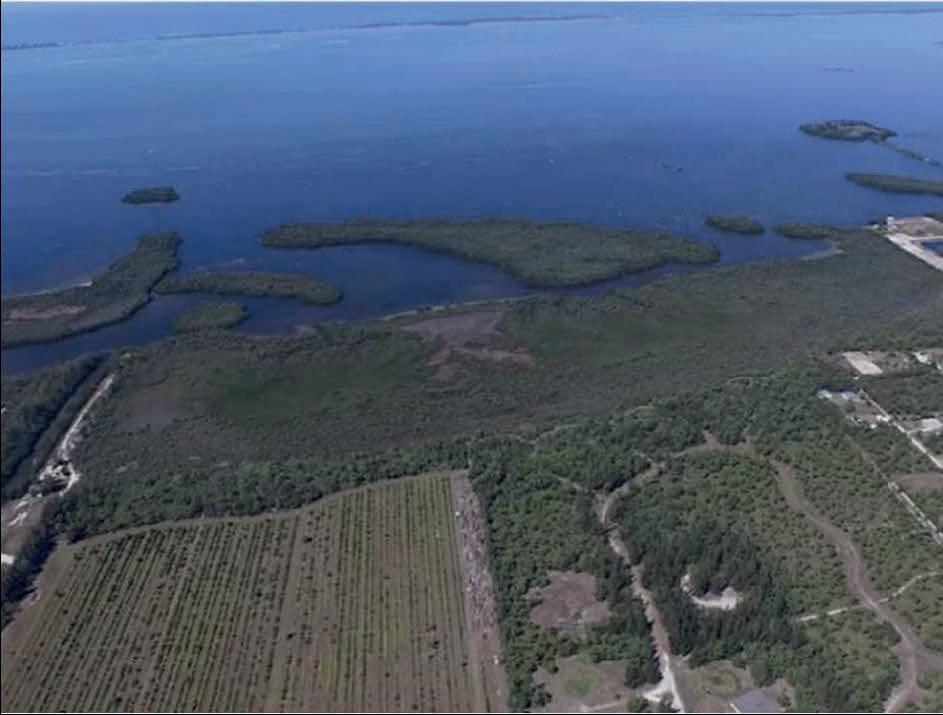






• Land Total: 131 acres
• Developable Land: 66 acres
• Conservation Land: 65 acres
• Number of Approved Units: 480
• Condo Units/Building: 4
• Avg Condo Size: 1,400 sq ft
• Permits Status: Shovel Ready



Project Overview

4,3 Acres | $595,000


4.3 Acres recently cleared, Medical Office Zoning. Potential for Multi family, storage facility, light industrial.. Environmental’s completed and property is near ready to build. High and dry land with retail next door, surrounded by housing and a rehab center in the rear of the property. Plans for original MO consisting of 5 buildings - 7,000 sq ft each available.
Original survey also available.










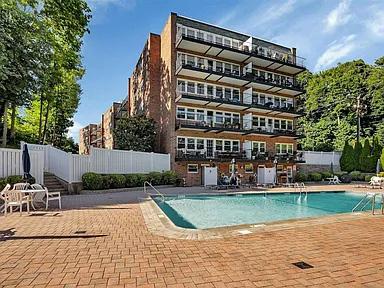





820 GULFVIEW DRIVE – NORTHWEST FLORIDA







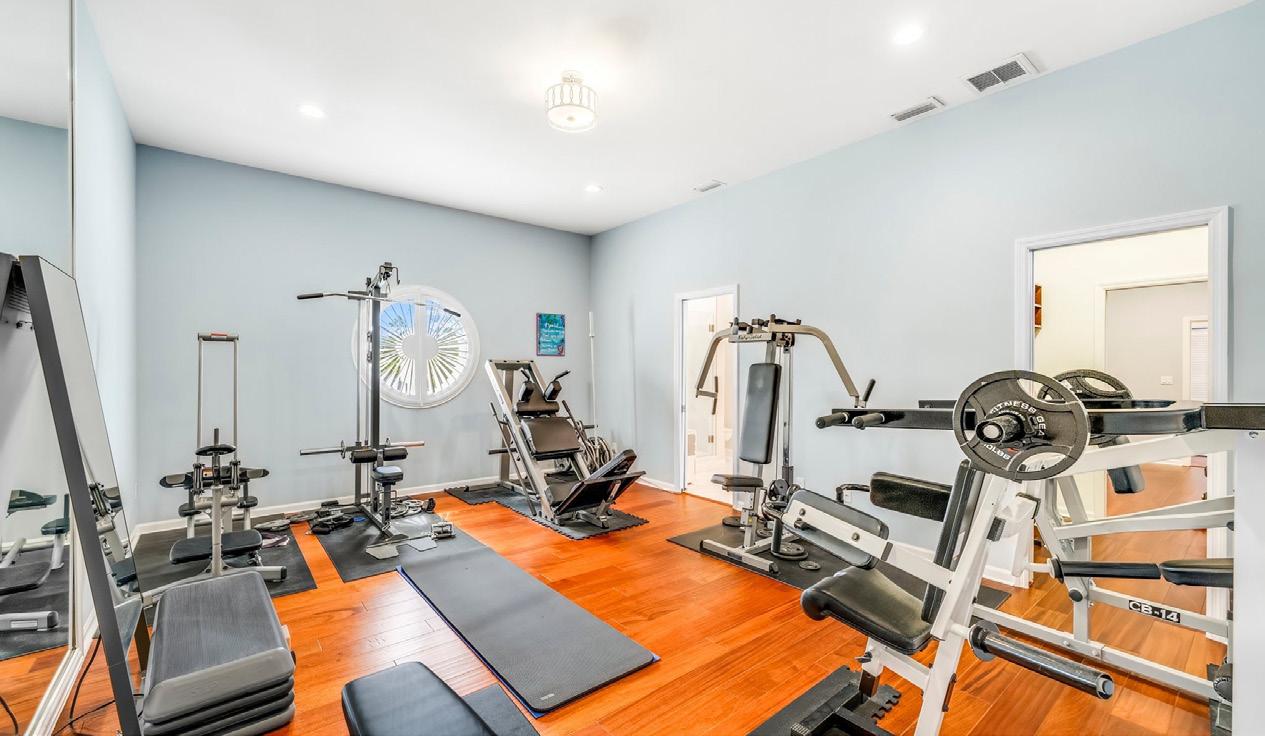
30A. INLET BEACH. PANAMA CITY BEACH. ROSEMARY BEACH. ALYS BEACH. SEASIDE. DESTIN
7 BEDROOMS | 5.5 BATHS | 8,640 SQ FT LIVING | +2400 SQ FT GARAGE/APARTMENT | CALL FOR PRICING
PARADISE FOUND…Discover the beauty of Northwest Florida living on a gorgeous Coastal Dune Lake in Northwest Florida. Boasting over 1.50 acres of land and 330 feet of coastal waterfront, this private estate home has unobstructed water views secured by a privacy gate and wall surrounding the entire property. A perfect secluded location provides privacy & serenity yet is just one mile from our gorgeous white sand beaches and two miles from world renowned Scenic Highway 30A, home of Rosemary Beach, Alys Beach and Seaside where world class dining, shopping, golf and year-round events await you. The Northwest Florida Beaches International Airport is a short 20-minute drive.
This refined and recently remodeled custom built estate home offers a dramatic floating staircase entrance, elevator, private library with safe room, formal dining room, gourmet kitchen, breakfast room, media room, mahogany bar, 7 bedrooms & 5.5 bathrooms. With 8,640 sq ft of living space, you’ll discover many custom craftsman features like the 24-foot vaulted ceilings in the main living room showcasing a fabulous soaring fireplace and pocket patio doors that open out onto the vast screened lanai and saltwater pool.
You’ll discover custom craftsman features throughout the home with an abundance of natural light on both floors. The en-suite master bedroom features a fireplace on the first level connected to a large master bathroom space which awaits custom finishes to suit your taste. There are marble floors, a sunken soaking tub, walk in

TERESA BAUM
sunken jacuzzi completes the master suite.
On the upper level, two bedrooms currently serve as a personal gym with professional gym equipment plus a full bath and walk-in shower. The additional three modern bedrooms & baths offer comfortable living space for family and friends. The mezzanine balcony upstairs overlooks the living room and offers panoramic views of the water. Two large outdoor balconies spanning the length of the house can be accessed from this level.
Welcome to outdoor living at its’ best featuring a beautiful, screened lanai patio, fountain, and saltwater pool which overlook the waterfront. Morning sunrises to the east and sunsets to the west, this space is designed for entertaining and family fun. There is also a private dock & boat house for your boat, plus fishing, paddle boarding and kayaking on the water. Additionally, the 2,400 sq ft detached garage/accessory dwelling will accommodate your cars, car collection, Motor coach RV, boat, golf cart and much more! There is also a 2-car garage attached to the main house. High level security systems and a commercial back up generator ensure safety and security. A superb northwest Florida location in a highly desirable area with rare waterfront acreage for the family, pets, vehicles, boat, motor coach, and beach gear. Call for your private viewing and additional information. teresabaumrealtor.com has spectacular videos of the property.


shower, dual vanities and large closets. A beautiful glass garden room with a built in




The TONI EVERETT Co.
Licensed Real Estate Broker 5000 Bayshore Blvd., Tampa 813-839-5000







2912 W Santiago St #2204 Soaring above the Iconic Bayshore Boulevard on Hillsborough Bay is The Ritz-Carlton Residences, Tampa, an oasis of sophistication that sets a new standard in exemplar design and gracious living. Inspired by the environment and composed for contemporary lifestyles, this breathtaking residence offers generous amenities and unforgettable unobstructed Eastern views of Hillsborough open bay and downtown Tampa water views from the spacious balconies. Offered at $3,995,000. Toni Everett 813-839-5000
