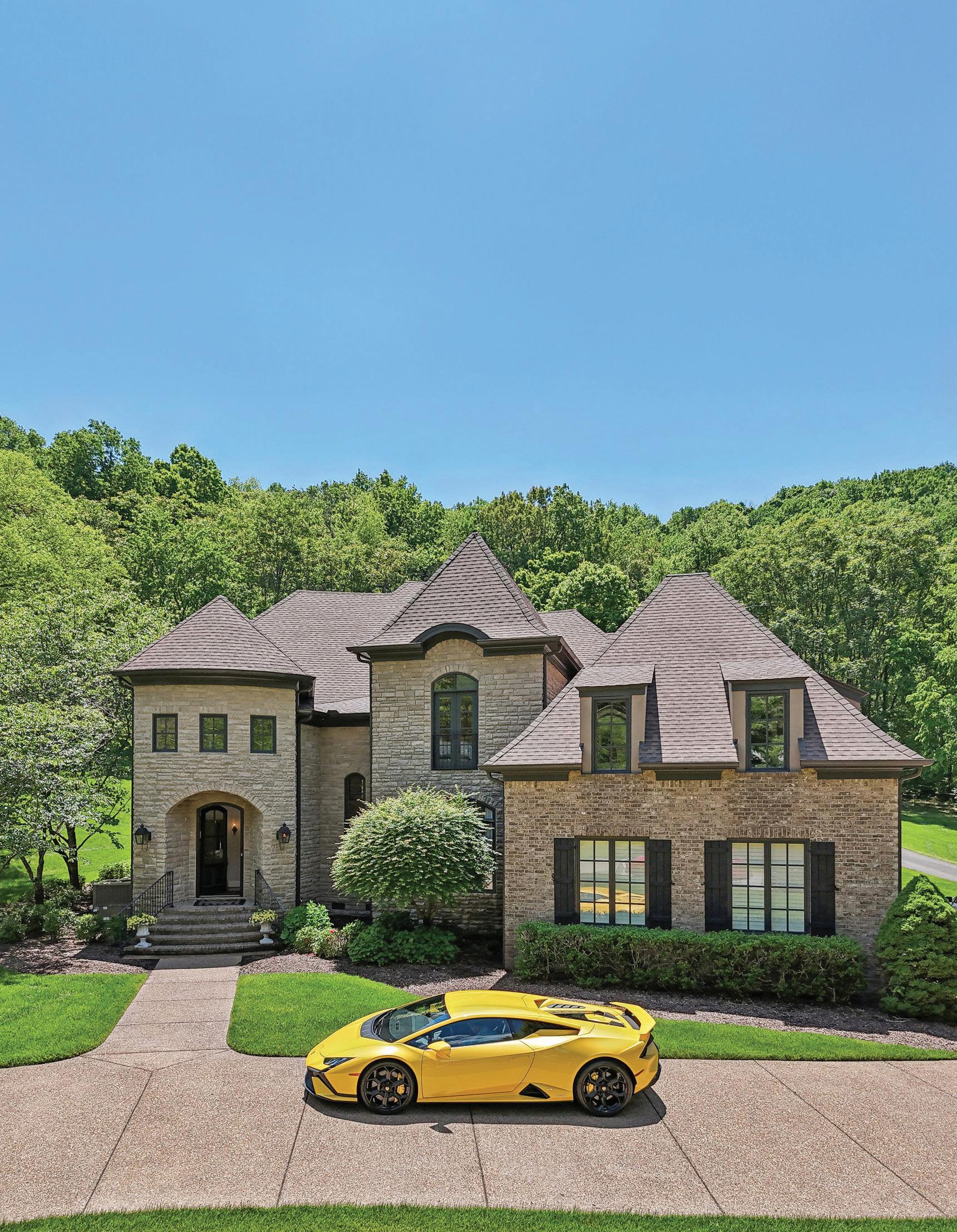
homes + lifestyles Tom Murray + Katherine Johns Murray COVER HOME PRESENTED BY ENGEL & VÖLKERS | NASHVILLE
+ KENTUCKY MORE ON PAGE 4 Stunning Traditional Contemporary Home
TENNESSEE
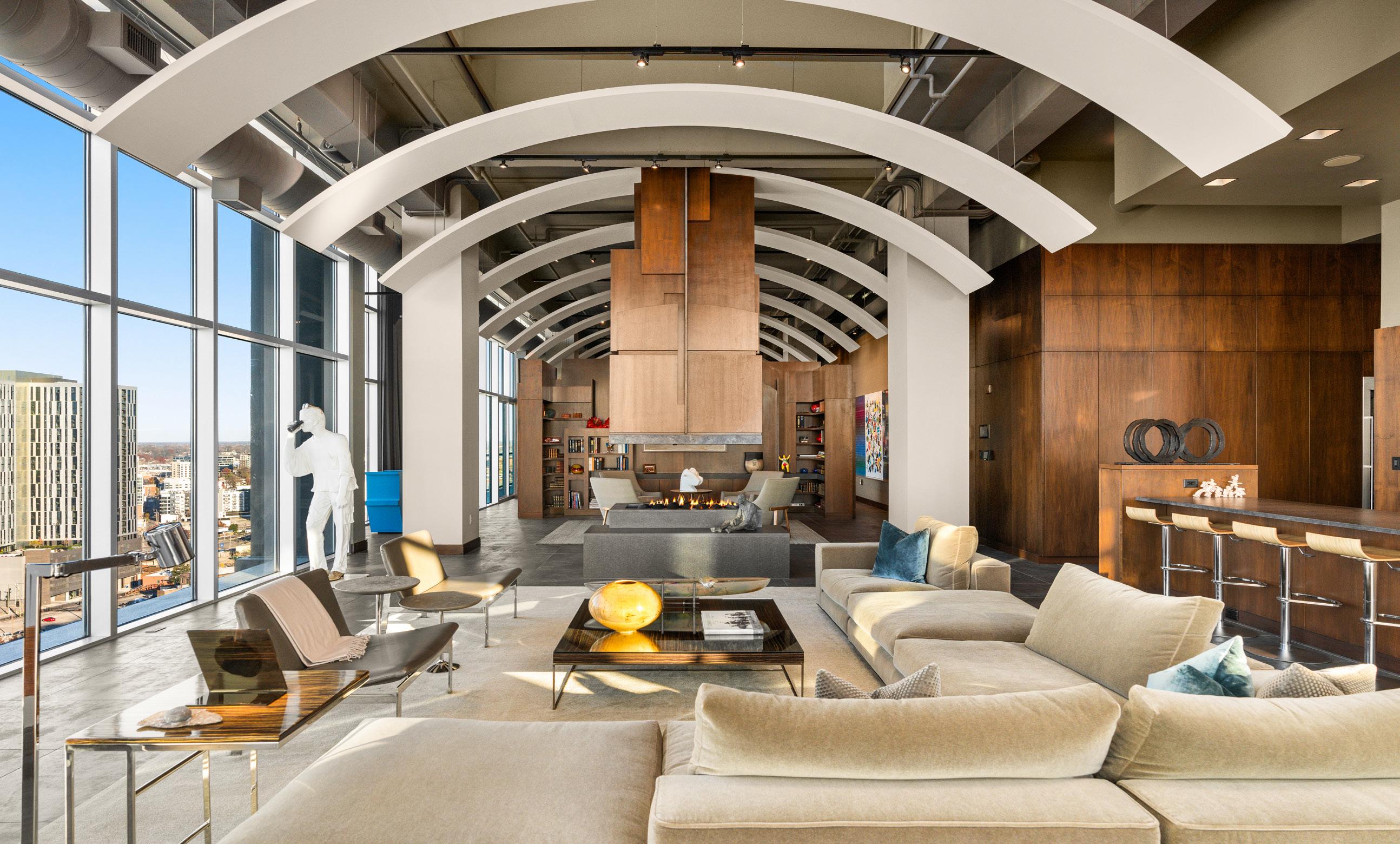
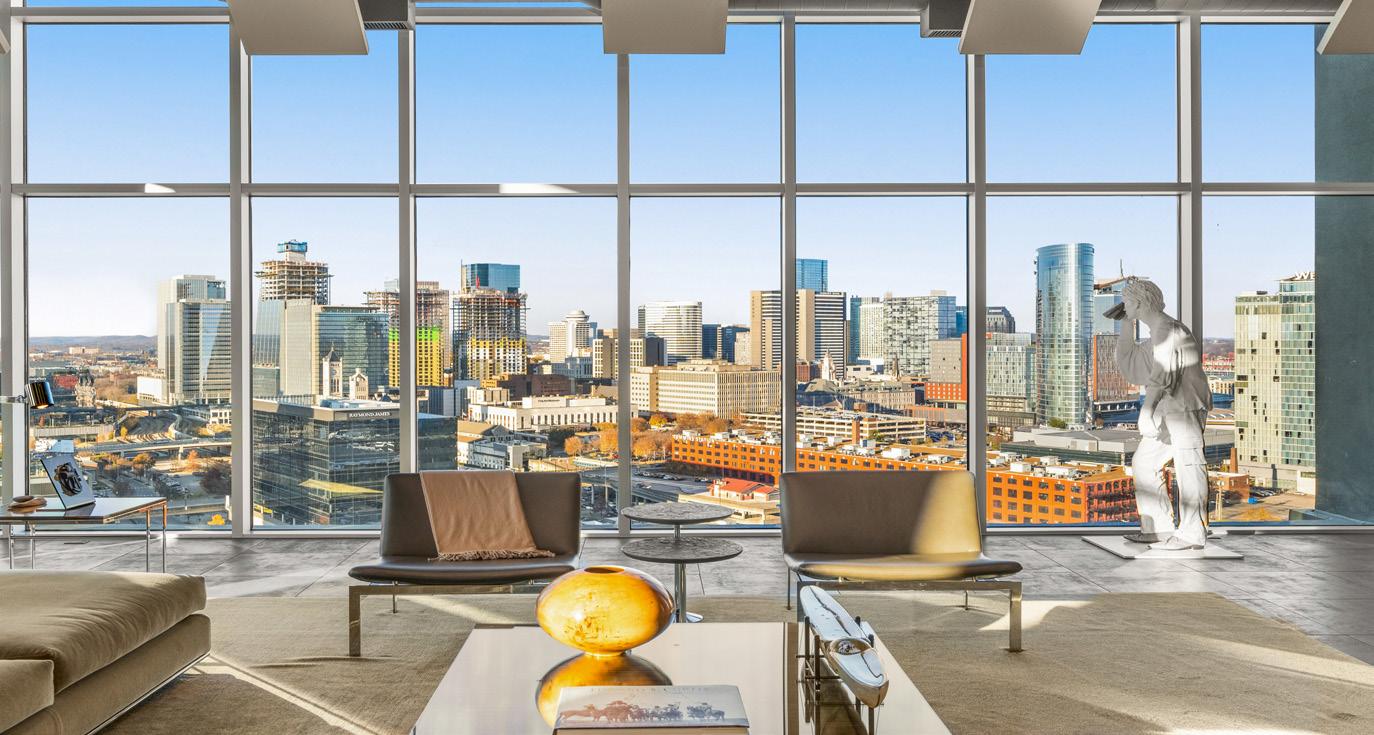
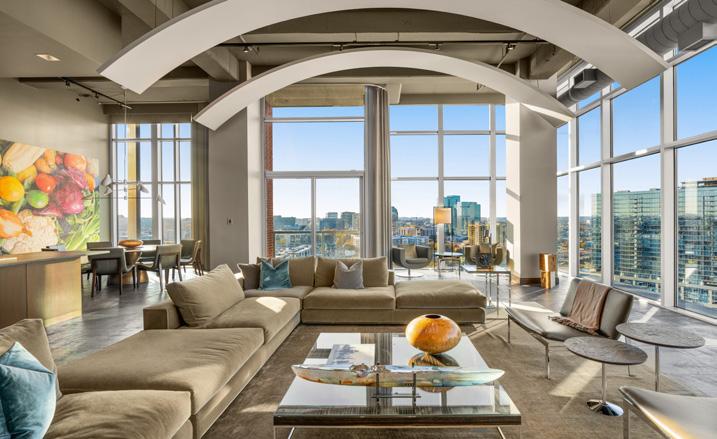
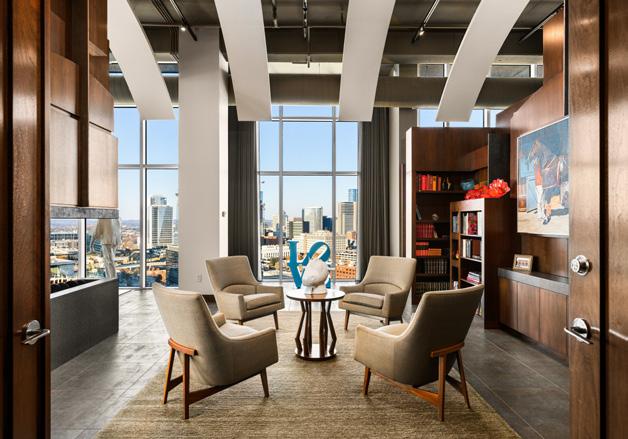
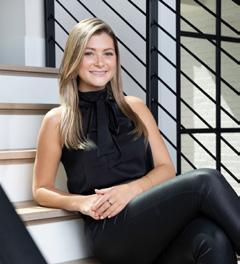
2 bed | 2.5+ bath | 4,215 sqft | $7,900,000. Elevated 200 feet above the vibrant streets of the Gulch, the ICON penthouse includes a 3,055 square-foot primary residence and a thoughtfully designed 1,160 square-foot guest residence. Originally comprised as four distinct penthouses, they have been masterfully merged to form an expansive 4,215 squarefoot residence occupying half the building’s 22nd floor. Floor-to-ceiling windows envelop the space, offering an unparalleled vantage point to behold Nashville’s flourishing downtown skyline, Nissan Stadium, and breathtaking vistas of both sunrise and sunset over Tennessee’s rolling hills. Step into this architectural masterpiece and immerse yourself in a world of bespoke luxury and sophistication. Every detail of this residence has been meticulously curated to create an unparalleled living experience. The seamless integration of form and function is evident in every corner of this residence, where every space has been thoughtfully conceived for both lavish entertaining and intimate relaxation. Experience the epitome of luxury living in the heart of Nashville’s Gulch district, where unparalleled design and breathtaking views converge to create a residence unlike any other.
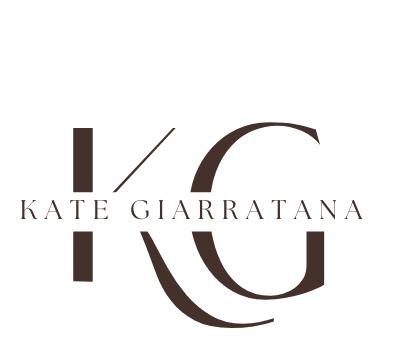
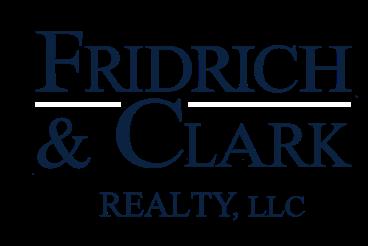
NASHVILLE 600 12th Avenue S. #2201 Nashville TN 37203 WWW.THEICONPH.COM KATE GIARRATANA REALTOR® 615.934.5562 kate@giarratana.com www.giarratana.com 3825 Bedford Avenue, Suite 102 Nashville, TN 37215
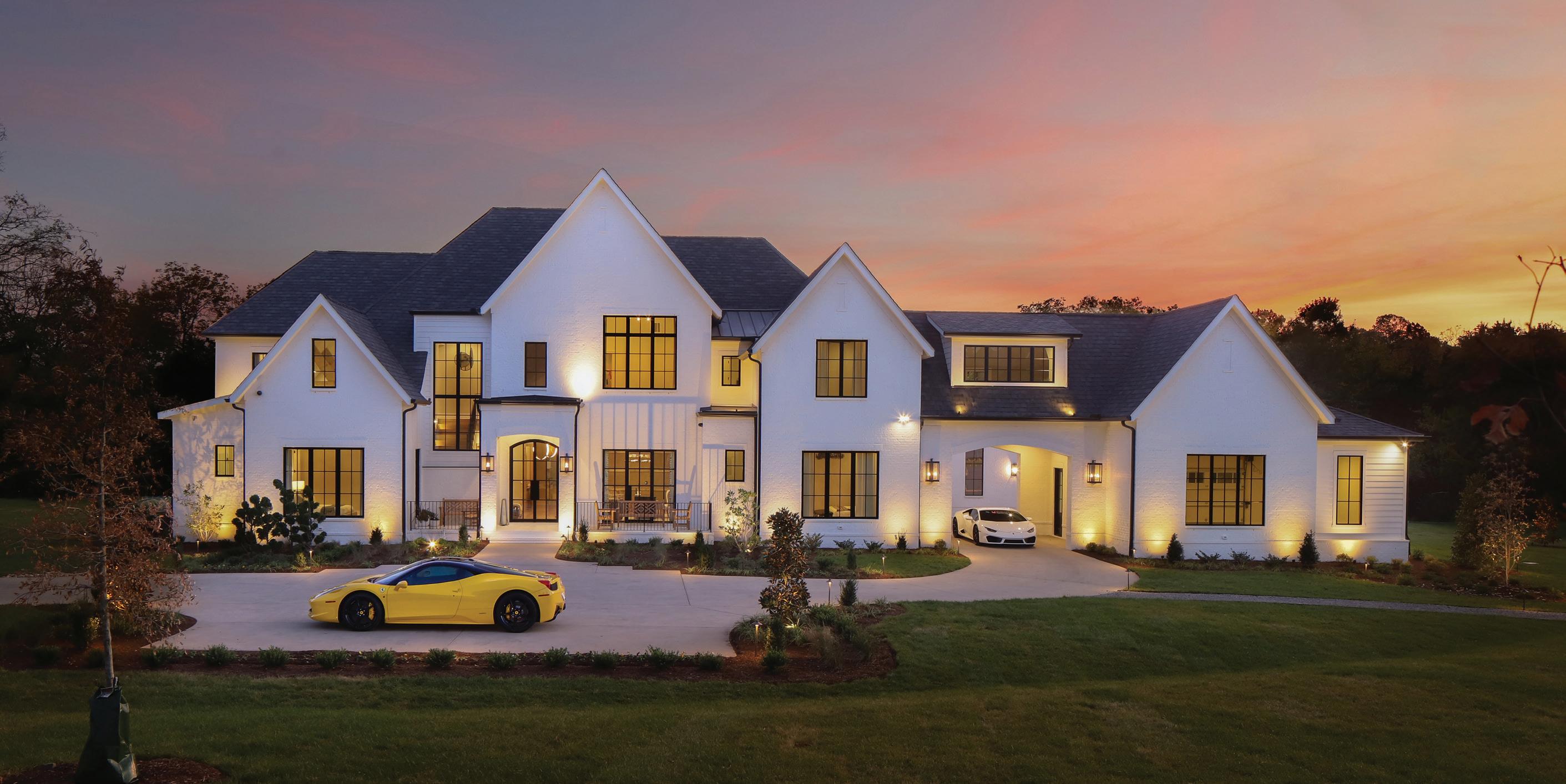
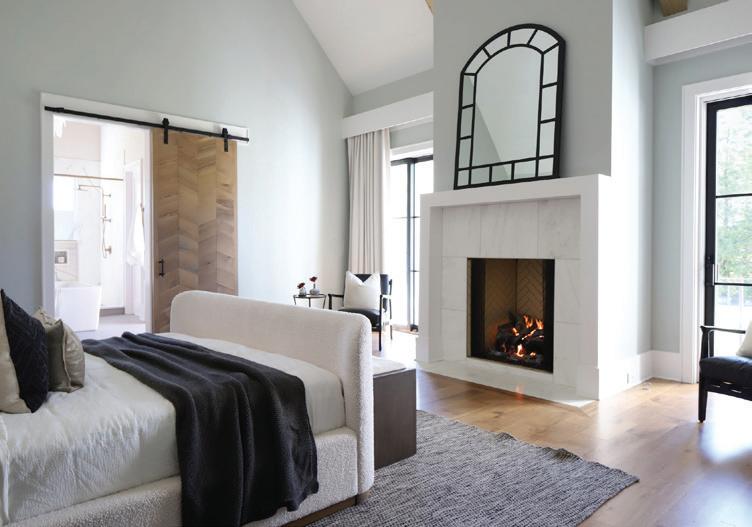

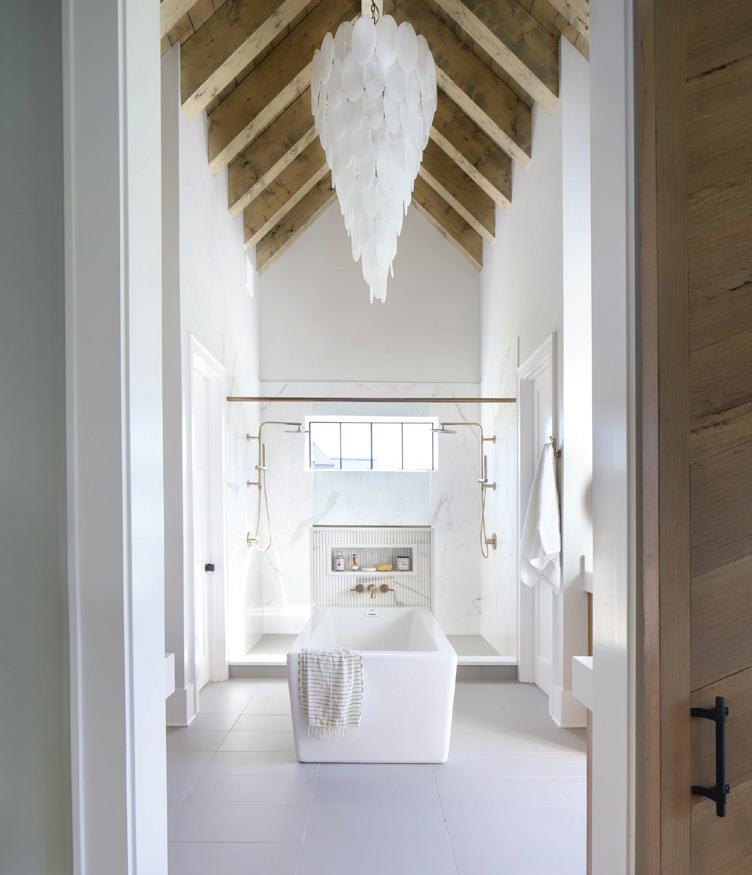
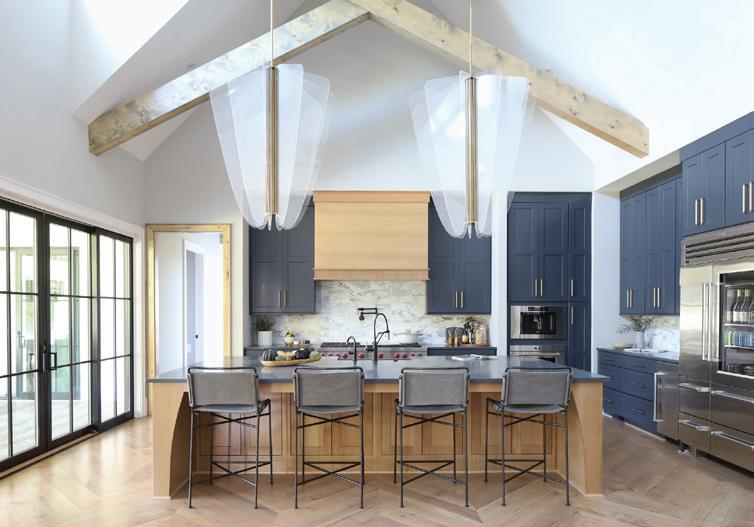
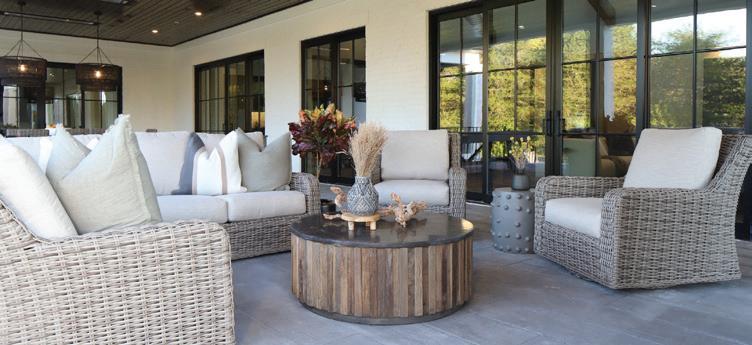
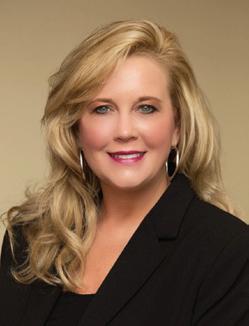


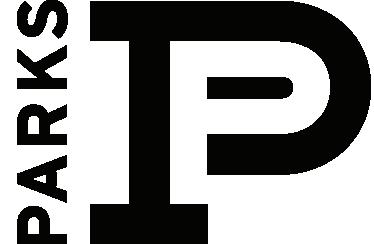
HomesAroundNashvilleTn.com BelcastleCommunity.com 8119 ISABELLA LANE, STE 105 BRENTWOOD, TN 37027 615.370.8669 SUSAN GREGORY 615.207.5600 GREGORYS@REALTRACS.COM Beautiful custom built homes by Aspen Construction and Sphere Construction are located on 5 acre level homesites. Large building envelopes with room for a pool, plenty of room for outdoor entertaining, barn for animals, party barn or guest house. Imagine the possibilities. Natural gas available. For more information and opportunities available to build your dream home, visit BelcastleCommunity.com. Belcastle Community in College Grove, TN Build Your Dream Home Finished Photos Are Representative of Builder’s Quality/Finishes. Not Actual House. 5 ACRE HOMESITES
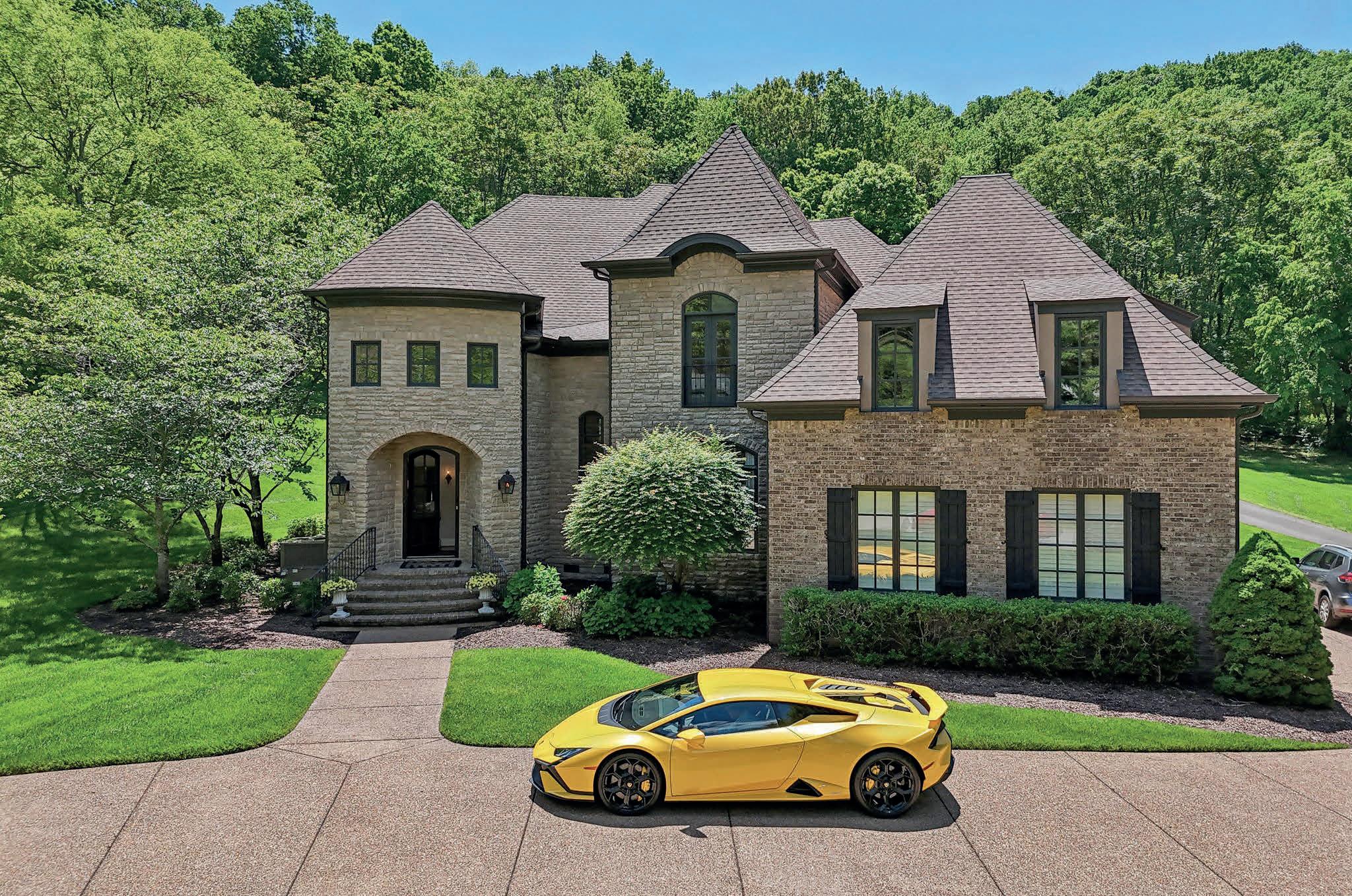
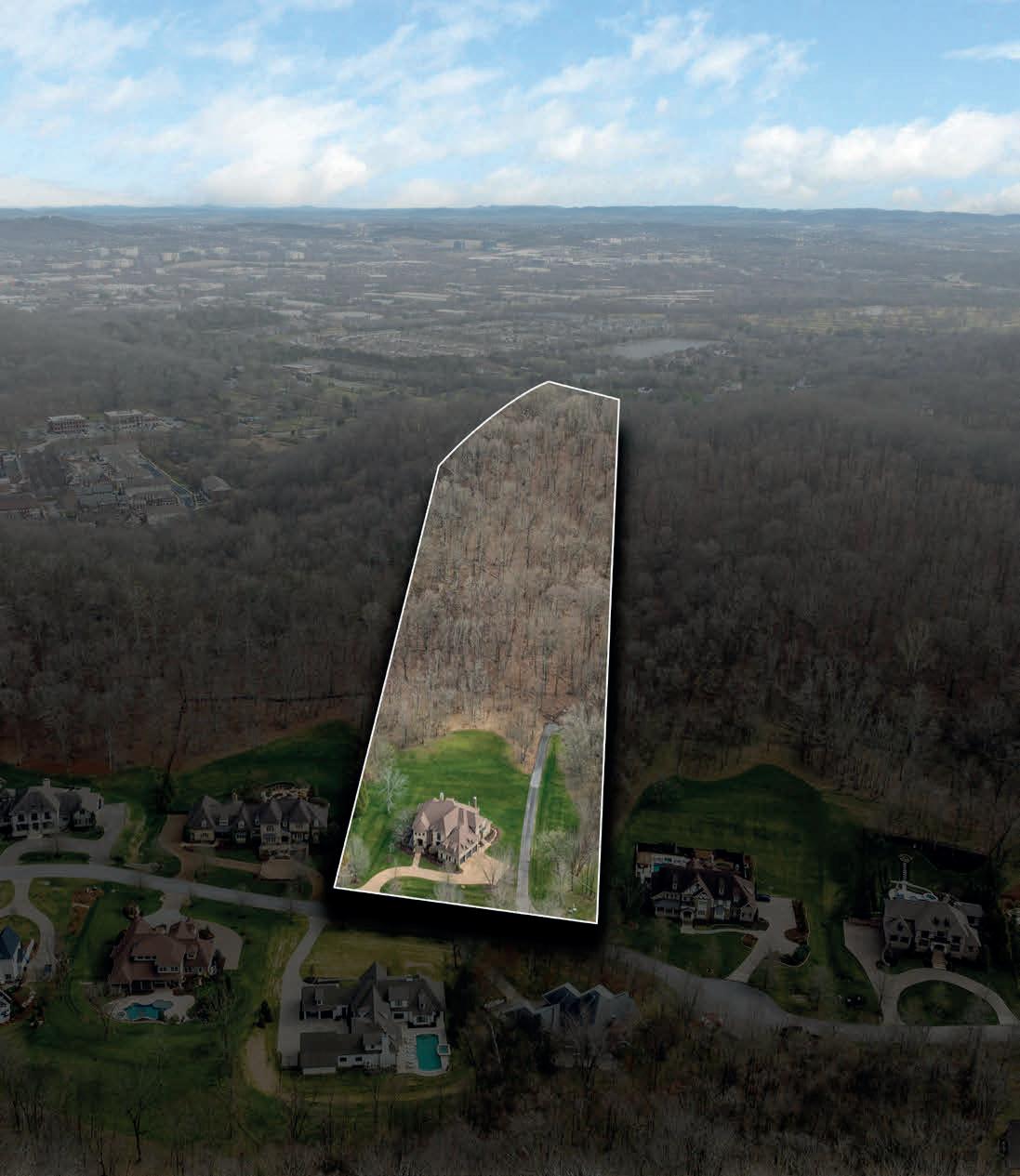
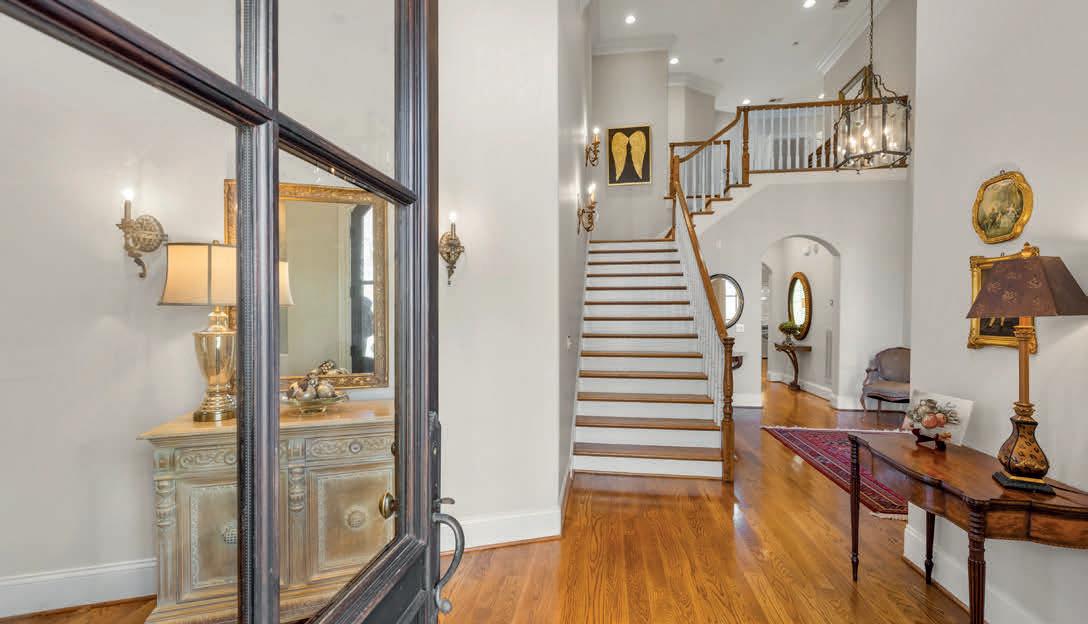
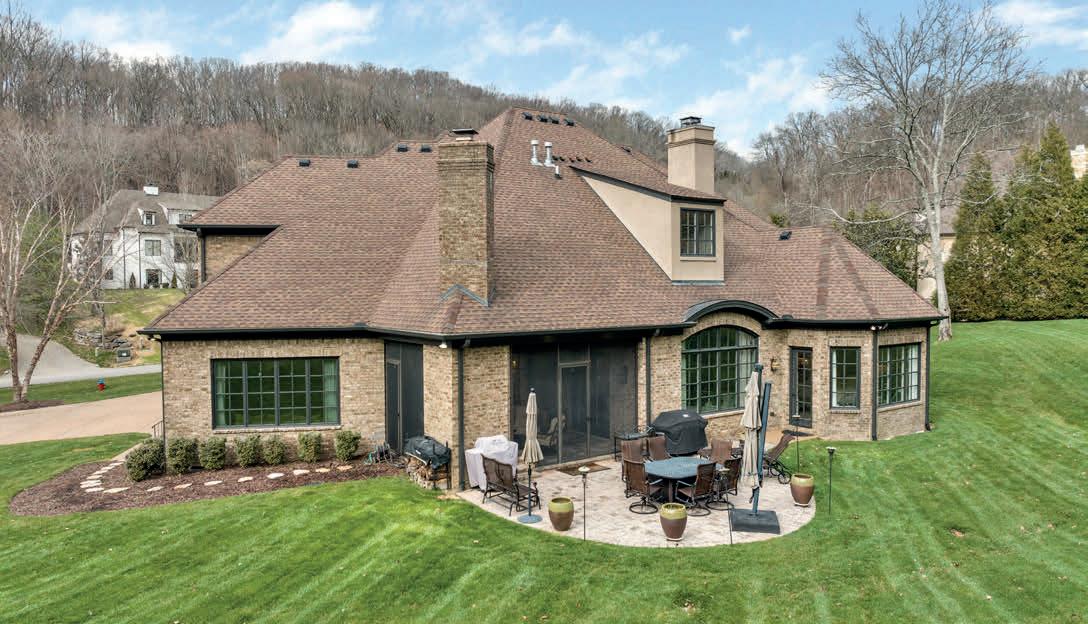
4
Stunning Traditional Contemporary Home
109 TREEMONT LANE, FRANKLIN, TN 37069
4 BEDS / 4 FULL, 2 HALF BATHS / 6,519 SQ FT
6.39 ACRES / $3,749,000
Privacy & convenience await you at this stunning traditional contemporary home. Nestled in the highly coveted Treemont Estates, this luxury gated community offers a convenient location to everything Middle TN has to offer while feeling a world away. This one owner home sits on almost 7 acres & has been meticulously maintained & cared for. A few features of this home include 3 fireplaces, a grand primary bedroom suite on the first floor, hardwoods and plush carpet, a large bonus room, 3 car garage, central vac, a library study, screened in back porch, a chef’s kitchen, and ample storage. All bedrooms on the 2nd floor include en-suite bathrooms and spacious walk-in closets with custom shelving. 2 bonus rooms on the second floor (one currently used as a bedroom). 20 minutes to downtown Nashville & BNA airport, 10 minutes Downtown Franklin, 5 minutes to I-65 & Cool Springs. New HVAC, new water heater, encapsulated crawl space. This one owner, well maintained home is not to be missed!
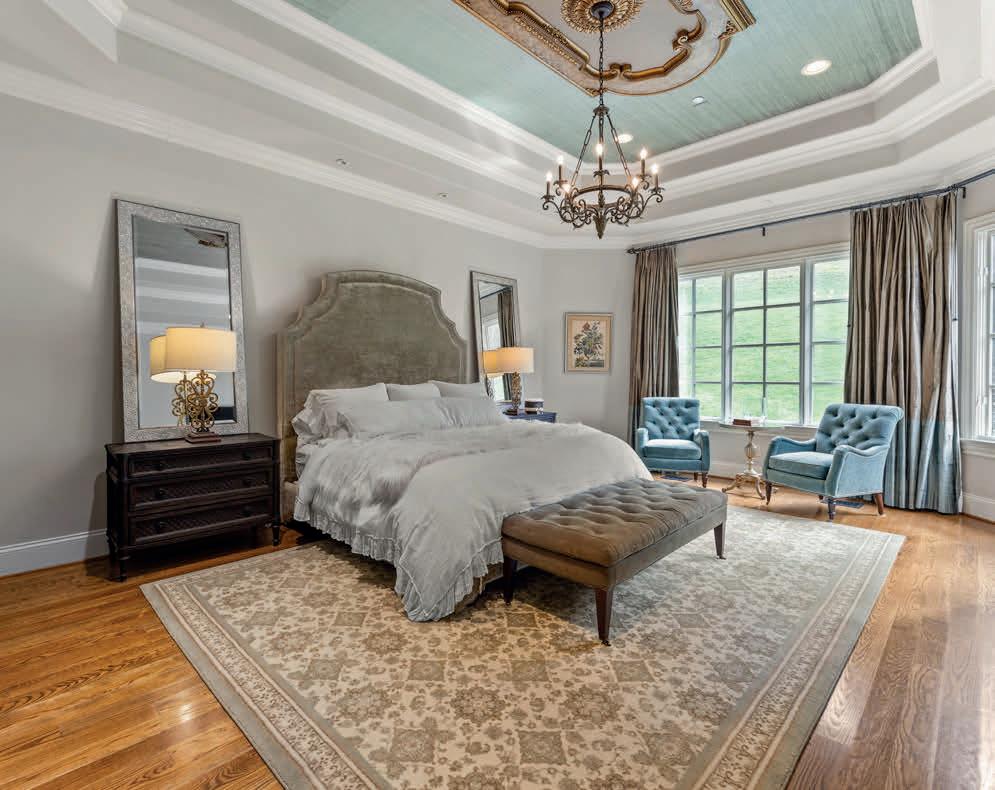
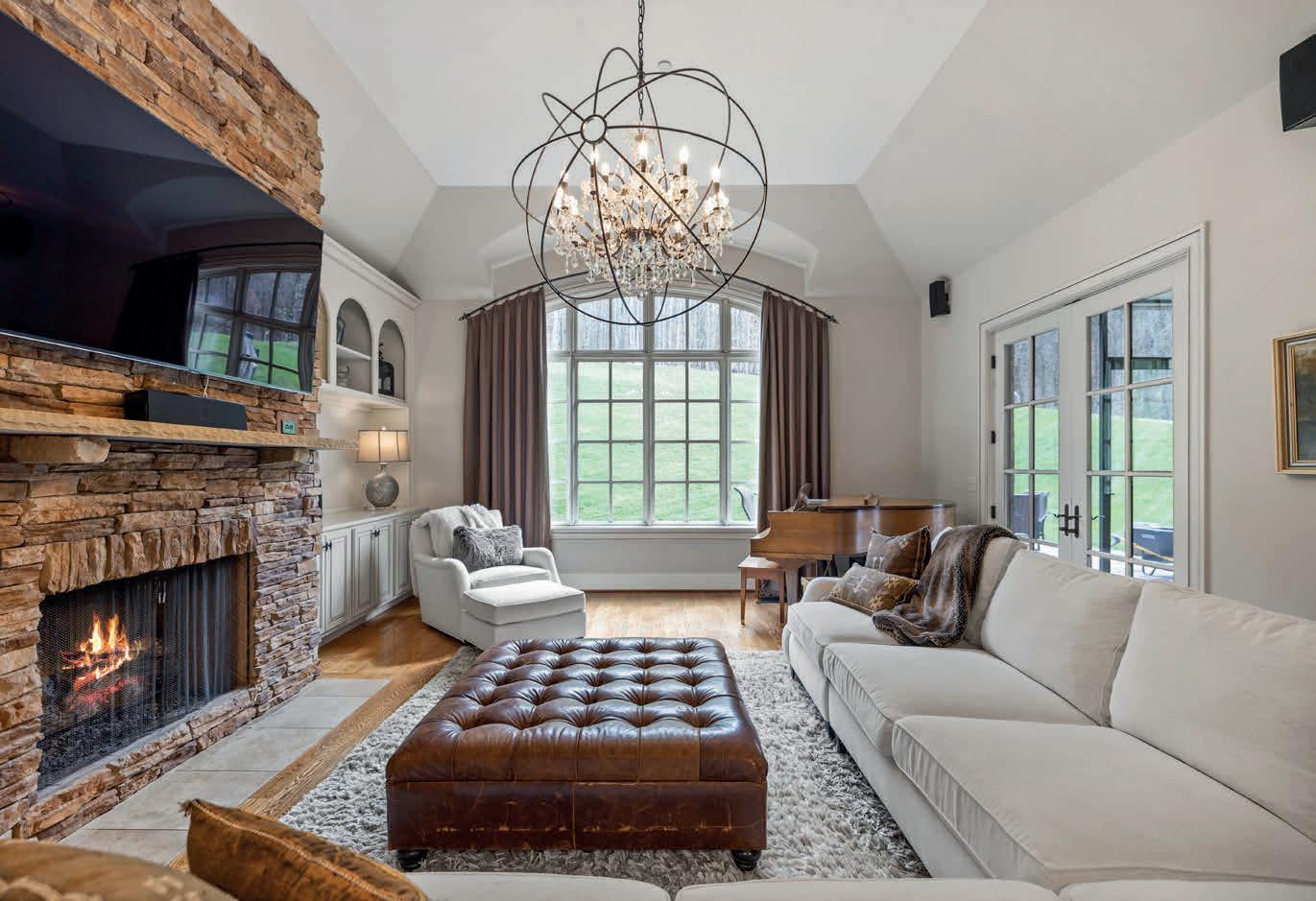
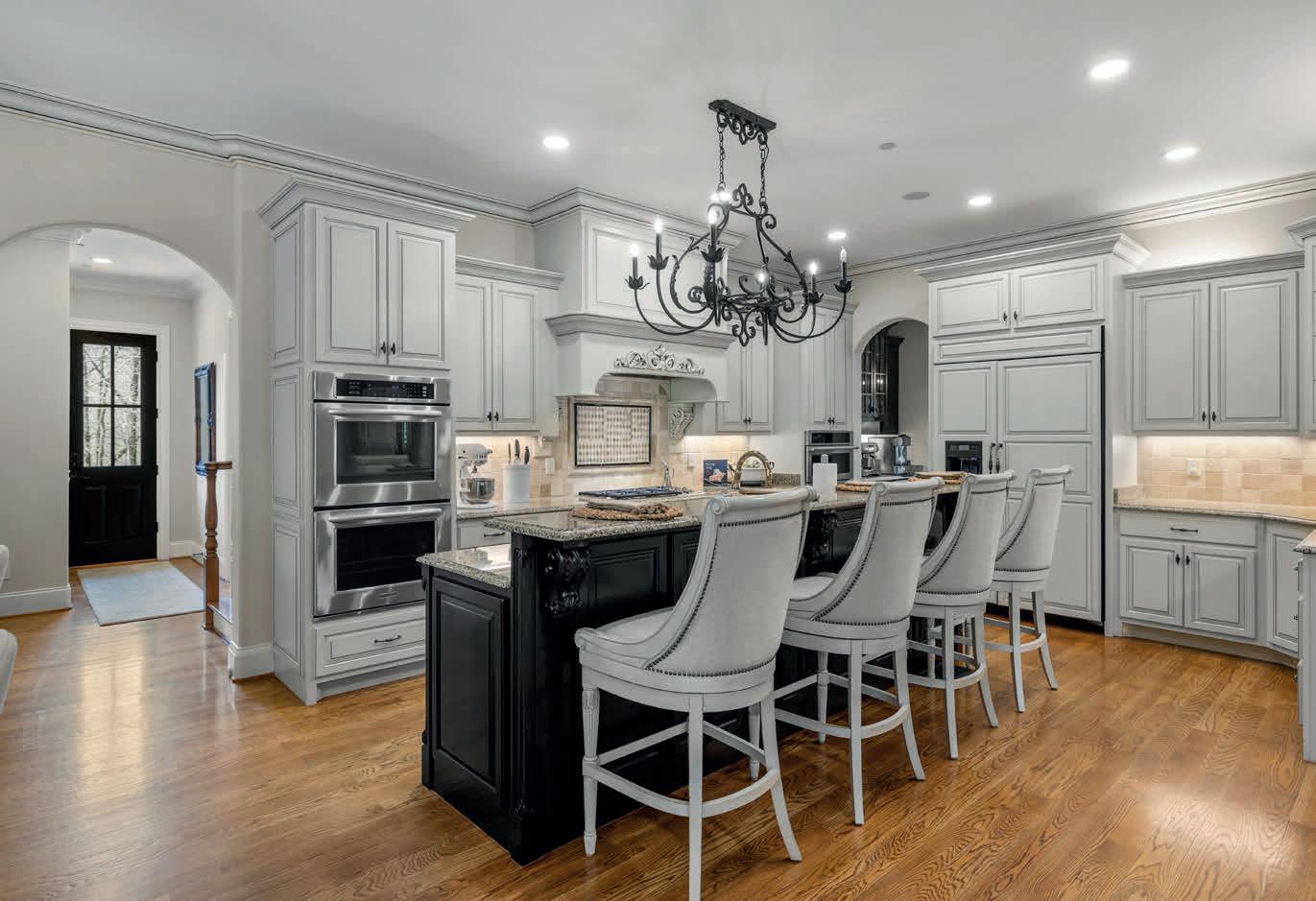


KATHERINE JOHNS MURRAY REAL ESTATE ADVISOR 615.973.7424 katherinejohns.murray@evrealestate.com @katherinejohnsmurray TOM MURRAY REGIONAL ADVISOR SERVING TN, AL, & FL 615.598.4126 tom.murray@evrealestate.com @tommurrayrealtor
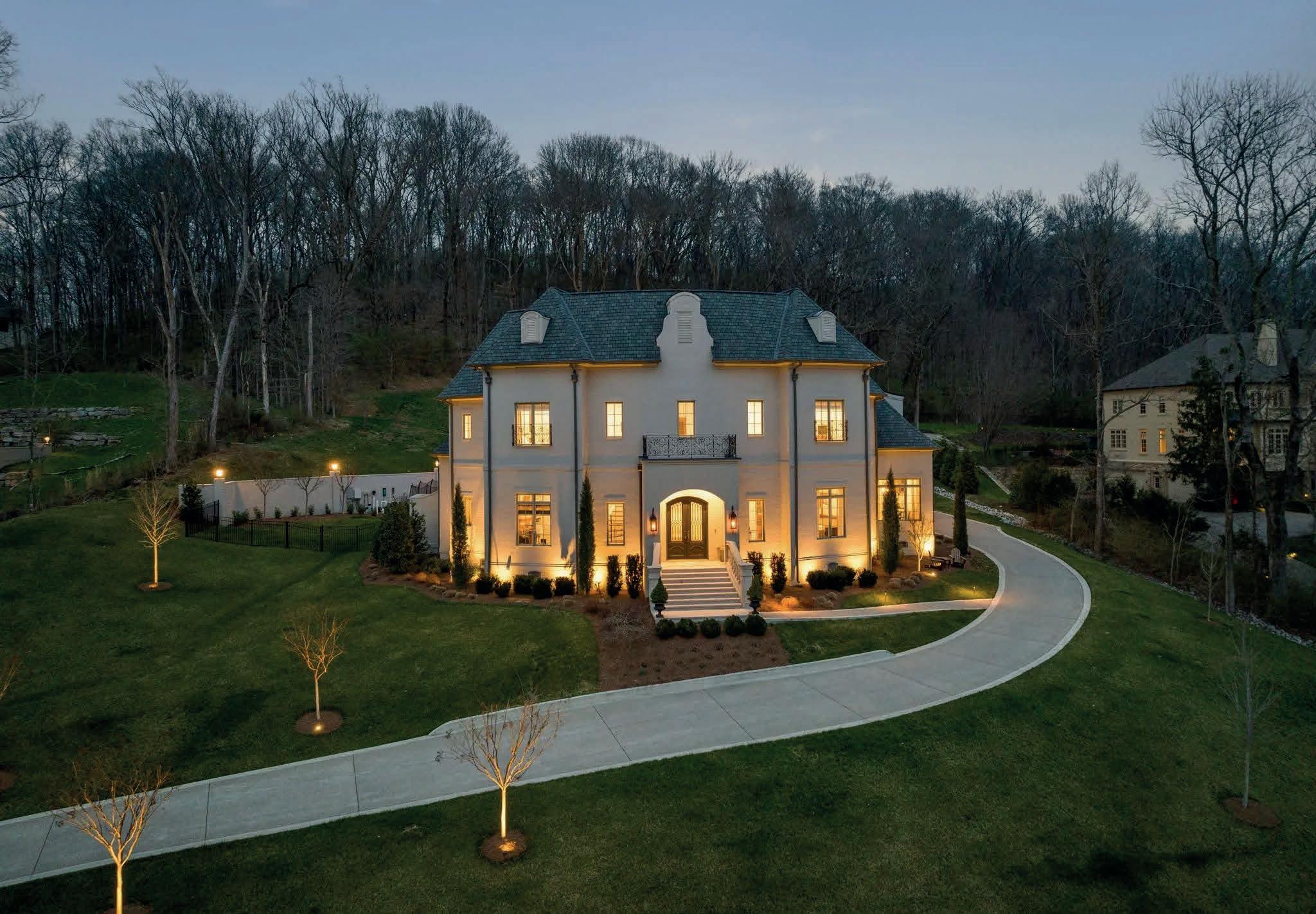
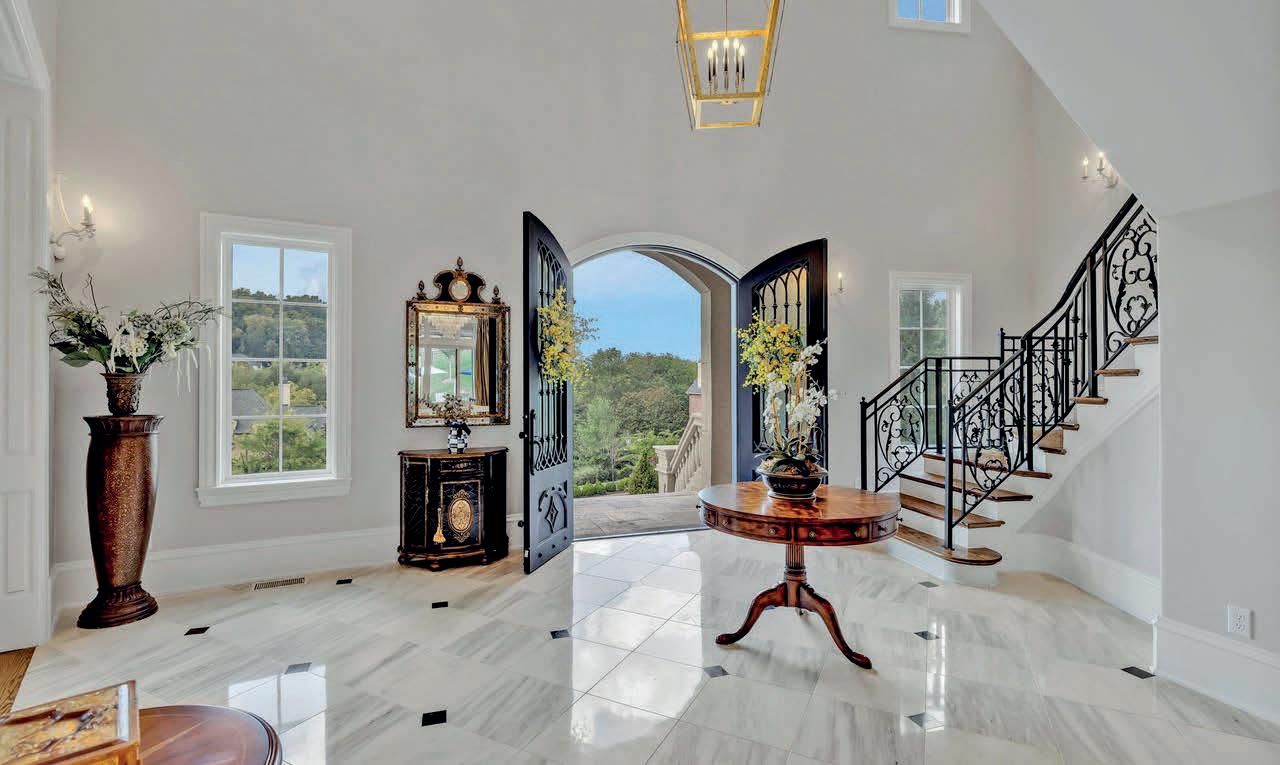
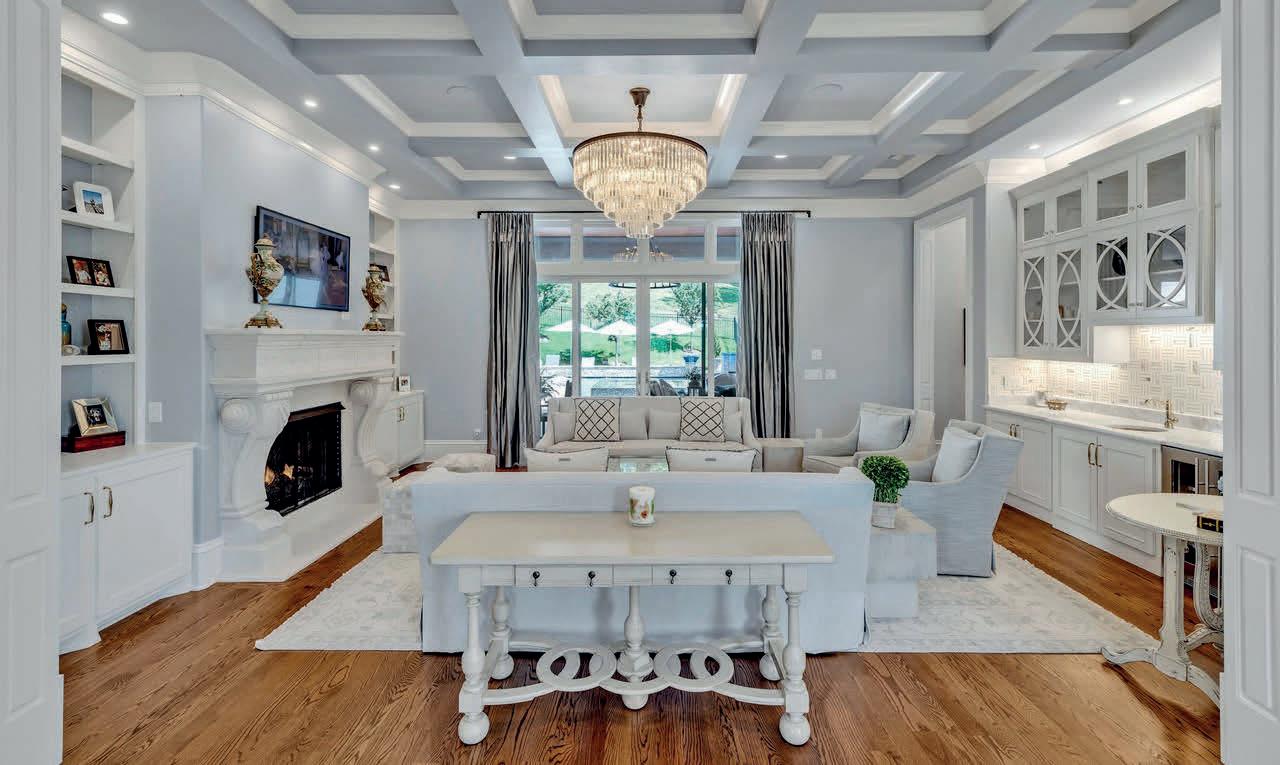
Custom Built Hilltop Haven
Beautiful custom built home sitting on 1.52 acres in gated Laurelbrooke community. Convenient to both downtown Nashville and Franklin. Home sits on hilltop with stunning views . The outdoor oasis features covered living area with fireplace, pool, hot tub, outdoor fireplace outdoor kitchen with sink, refrigerator, gas grill and smoker. Inside, is the chef kitchen with LaCornue oven, 2 dishwashers, double refrigerator, drawer microwave. The working pantry has steam oven, and warming drawers. The home has a butlers pantry with wine refrigerator and ice maker. 2nd butler in the Main living area with sink and beverage refrigerator. The primary room is extra large with sitting area, electric fireplace and a luxury bath with access to an outdoor shower. Fenced Private Landscaped yard that backs to Expansive Treed Common Area

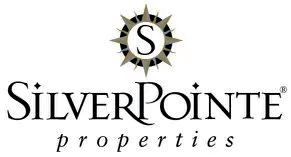
1024 VAUGHN CREST DRIVE, FRANKLIN, TN 37069 | 6 BD / 6.5 BA / 7,693 SQ FT KAREN ARD REALTOR® C: 615.207.3312 | O: 615.771.7877 KArd@SilverPointe.com 6
3505 MOUNTAIN TYME WAY
SEIVERVILLE, TN 37862
4 BED | 4 BATH | 4,358 SQFT | $2,250,000
Nestled in the breathtaking Smoky Mountains, this incomeproducing cabin is your gateway to a serene mountain retreat. Located in Hideaway Mountain, it offers an idyllic escape for both relaxation and adventure. This beautiful cabin boasts 4 bedrooms and 3.5 bathrooms, providing comfortable accommodations for up to 14 guests. This is the perfect location to escape and enjoy time away with friends or family! The kitchen is fully equipped with anything you or guests could need to create delicious meals, complete with modern appliances, including a new dishwasher, ample counter space, and all the cookware you need. The inviting living area is fully furnished and features floor to ceiling windows to take in the beautiful mountain views or enjoy a cozy evening by the fireplace; a perfect gathering spot to unwind after a day of exploration and mountain fun. Step outside onto the deck on the main level and basement level to take in breathtaking mountain views while relaxing in the hot tub. The basement is spacious with plenty of room for games, including a comfortable theater room. Enjoy your morning coffee, dine al fresco, or simply relax in the fresh mountain air. Investors, Mountain Tyme Way is a well established short term rental income-generating property. It’s an excellent investment opportunity for those seeking to establish and grow your overnight rental portfolio. Located in the heart of the Smoky Mountains, Mountain Tyme Way provides easy access to hiking trails and waterfalls. Enjoy hiking, fishing, kayaking, and other outdoor activities in nearby rivers and lakes. The peaceful cabin is a quick drive to the Parkway and Dollywood. Enjoy shopping at Tanger Outlets and local shops. Dine out in popular restaurants, and spend time enjoying local entertainment and attractions in Sevierville, Pigeon Forge, and Gatlinburg. Mountain Tyme Way is offered fully furnished and equipped, with new upgrades including a new roof, and new hardwood floors on the main level; new Trex® board deck with wire railing on the upper and lower decks; a new covered porch area on the upper deck off the kitchen; new stain on the siding; new gas grill and air hockey table -making it a seamless transition for new owners. This cabin is ready for your investment vision. Don’t miss out on this lucrative opportunity to own a piece of the Smoky Mountains and generate income while enjoying the mountain lifestyle.

MARCIA JOANN INKLEBARGER
865.659.7050
marcia@knoxvillerealestateprofessionals.com www.mjirealtor.com
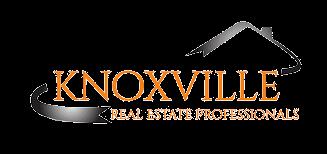
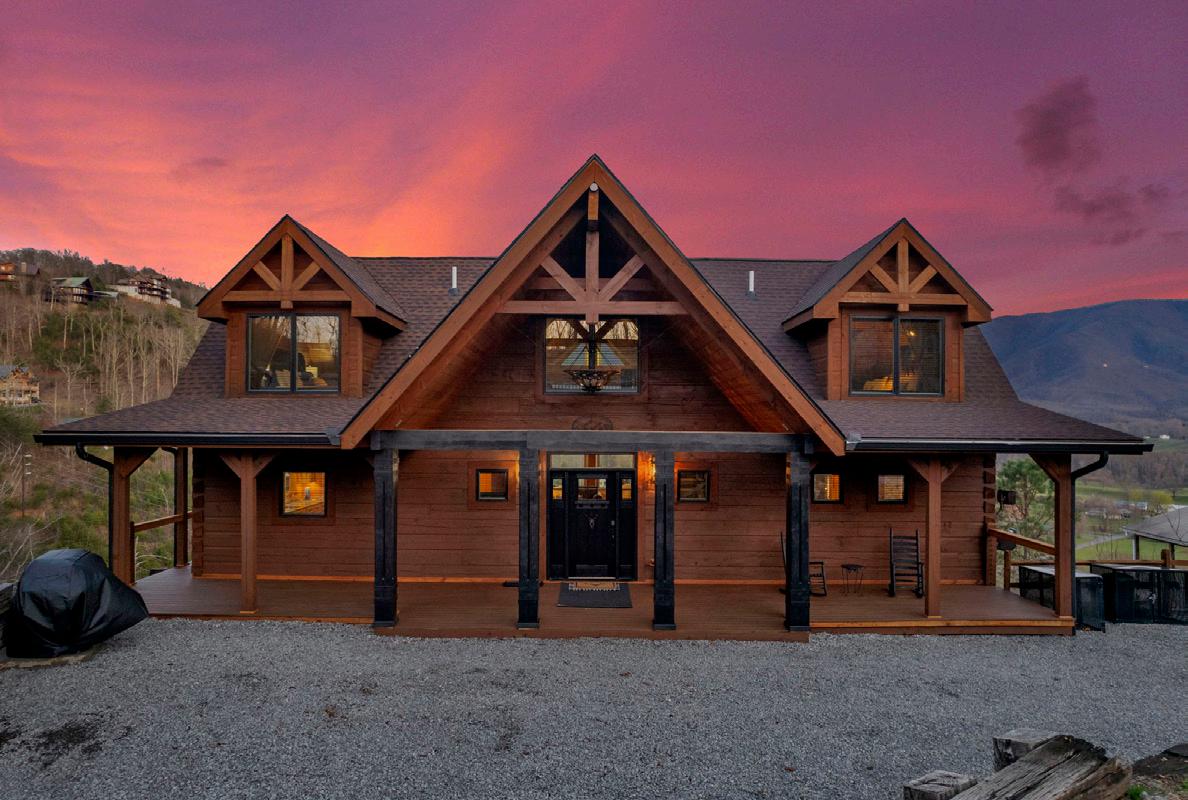
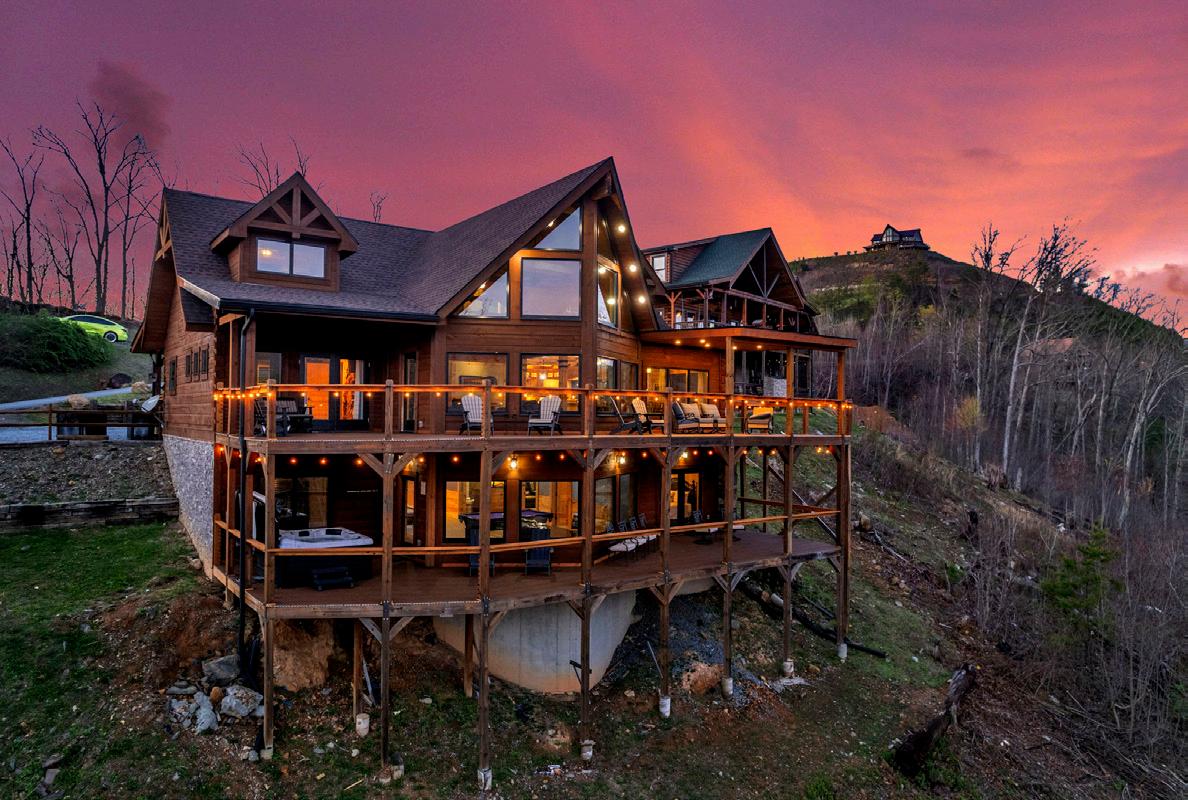
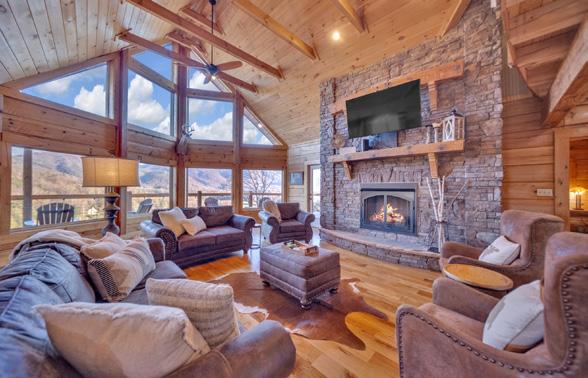
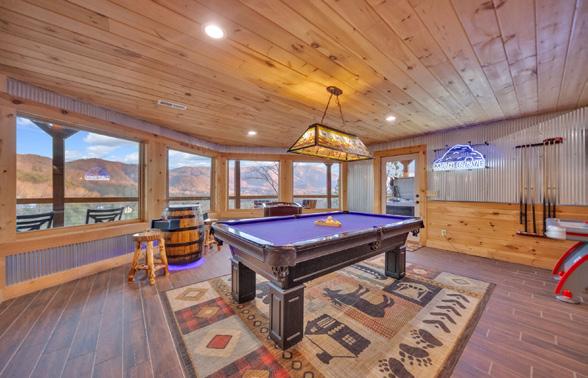
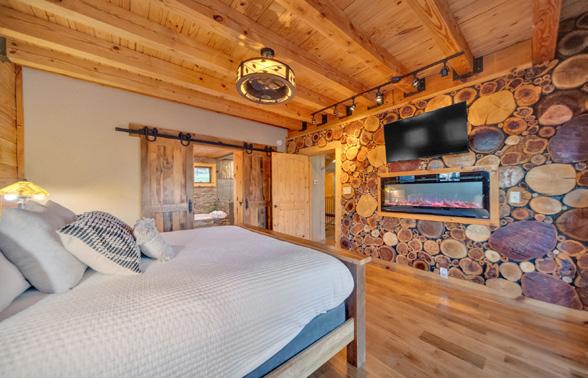

welcome to
REALTOR®
MOUNTAIN
TYME WAY!
800 S Gay St Suite 700, Knoxville, TN 37929 | 865-766-4090
WELCOME TO SONRISA
PRIVATE ISLAND PARADISE ON THE TENNESSEE RIVER
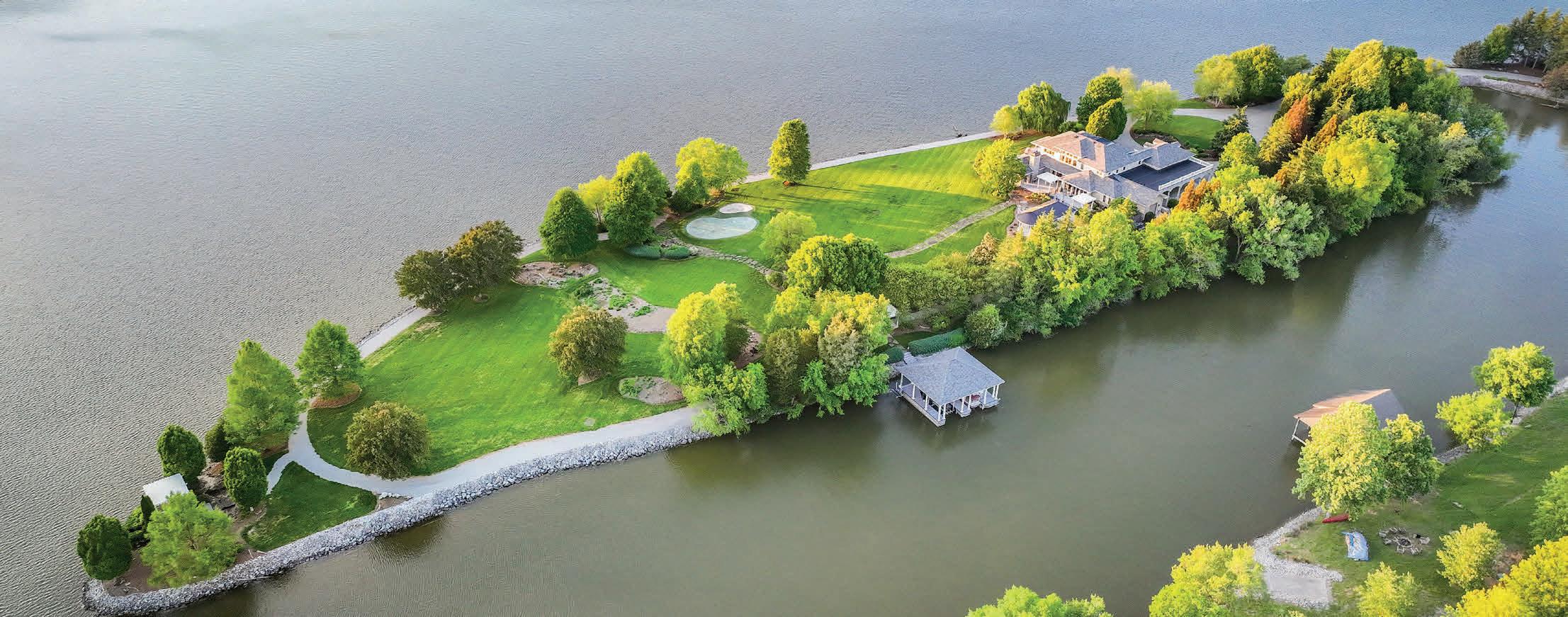

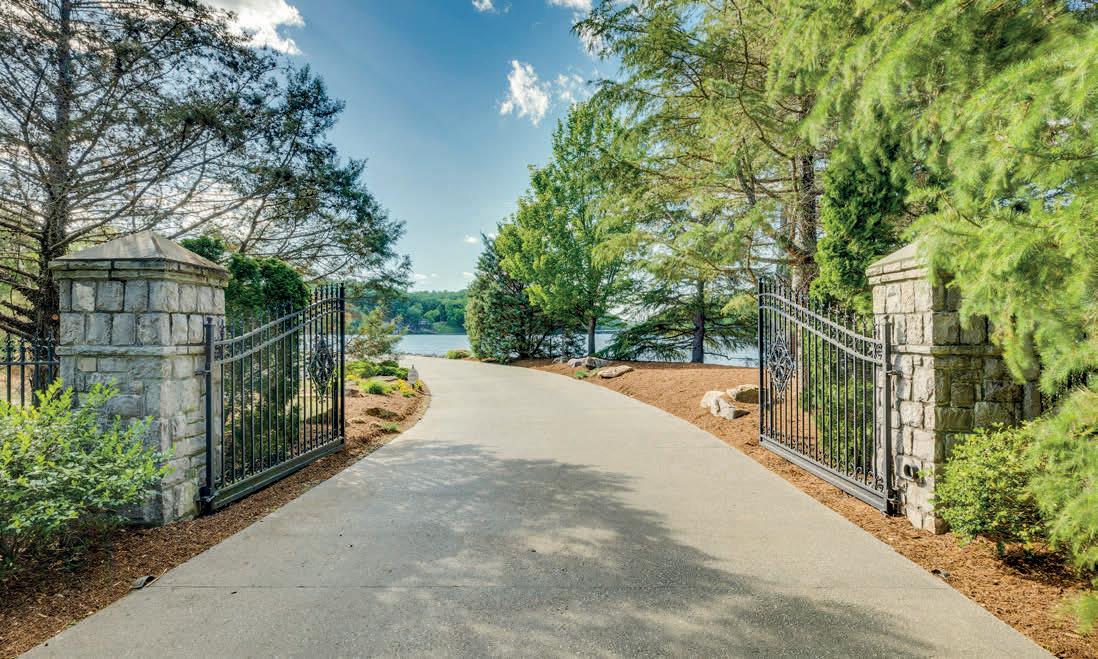
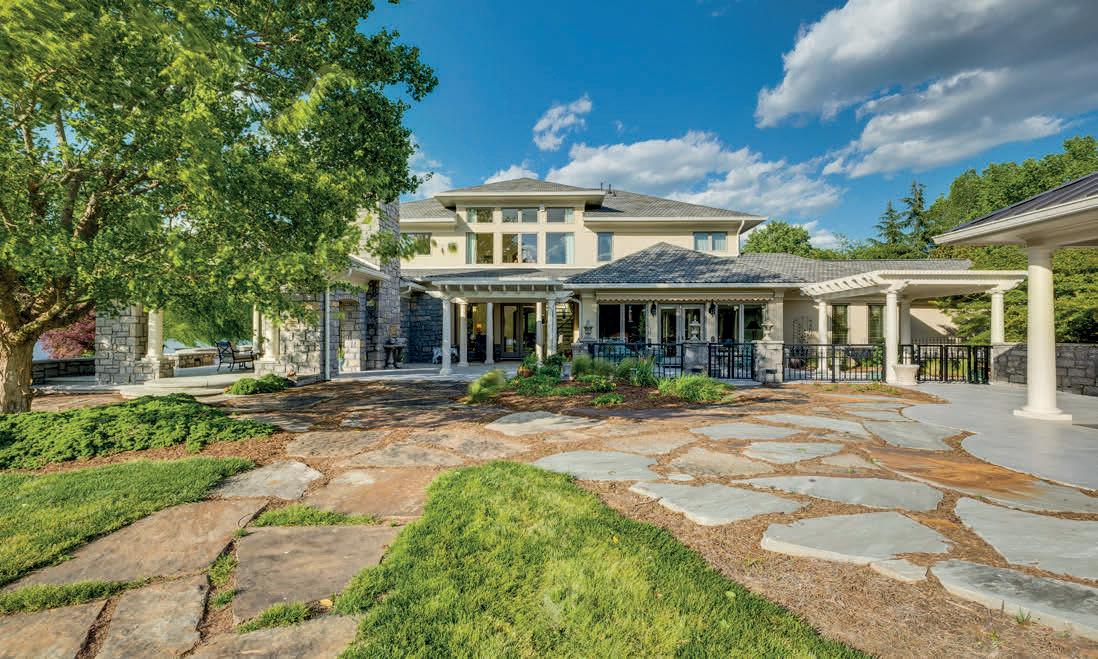
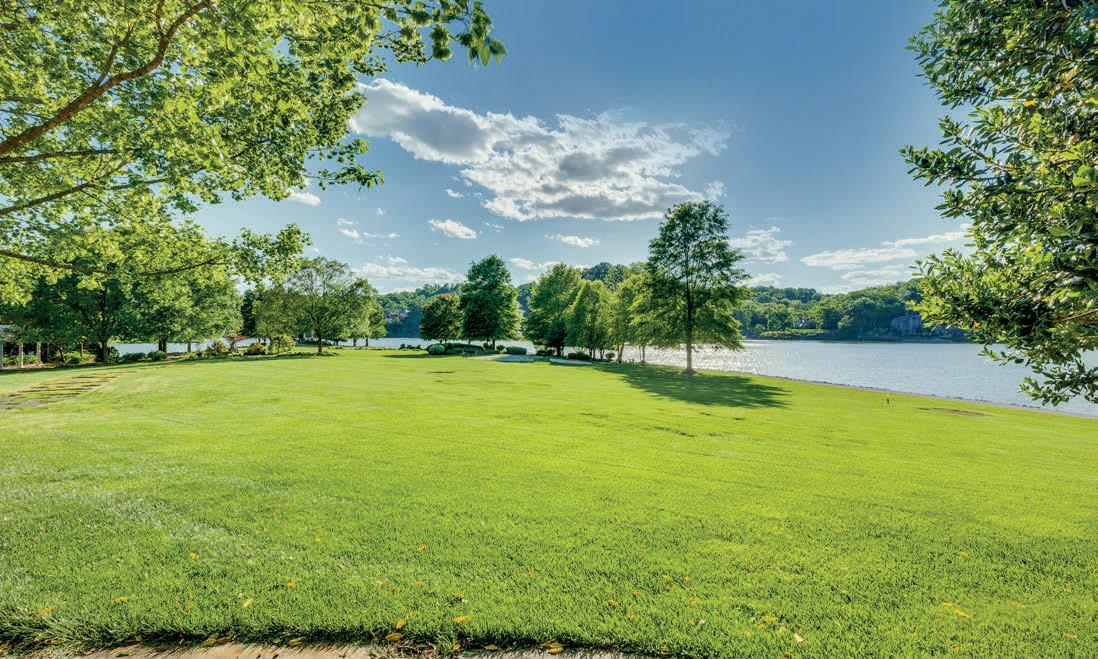
Welcome to Sonrisa! Own your own private island on the Tennessee River, just across from Ft. Loudon Yacht Club. Accessed by a gated, engineered causeway, the island boasts almost 5 acres TOB (Top of Bank), and over 1,000 ft of main channel shoreline. Sonrisa is crowned by an exquisite 5,500 sq ft, stone and Hard Coat Stucco Mediterranean style Villa that was designed with the most exquisite details, planned from the moment the owners purchased the island. Entering the villa through a mahogany and leaded glass door, sweeping island and water views abound. The open floor plan features a living room with Travertine floors and a locally sourced limestone fireplace. A large, covered porch with fireplace and grill sits outside the living room. Hand forged Kevin Johnson gates open to the kitchen with the highest quality cabinetry, granite countertops, butler’s pantry, and a wet bar/breakfast bar. A long, curved dining room with 270-degree panoramic views of the water provides the perfect setting for meals. A main floor gentleman’s office has the handsomest appointments. The lavish main level master suite features a bedroom with expansive island views, a custom-made and locally sourced “Tennessee Pink Marble” fireplace, dressing room, and a luxurious bath with heated floors, elegant shower, and relaxing tub.
3 8
PATH, LOUISVILLE, TN 37777 3 BD •
FT
25 ISLAND
5.5 BA • 5,500 SQ
• $5,950,000
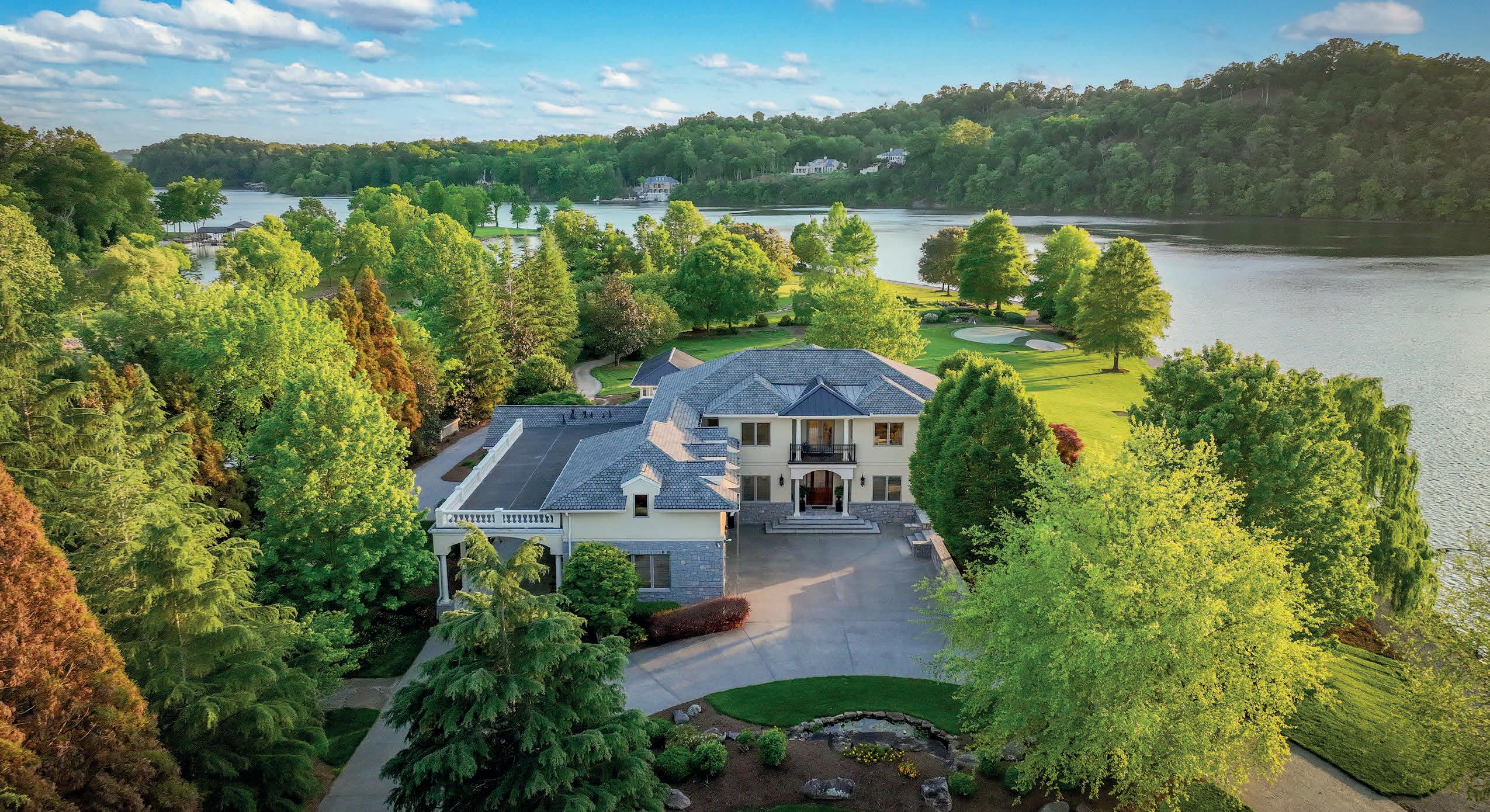
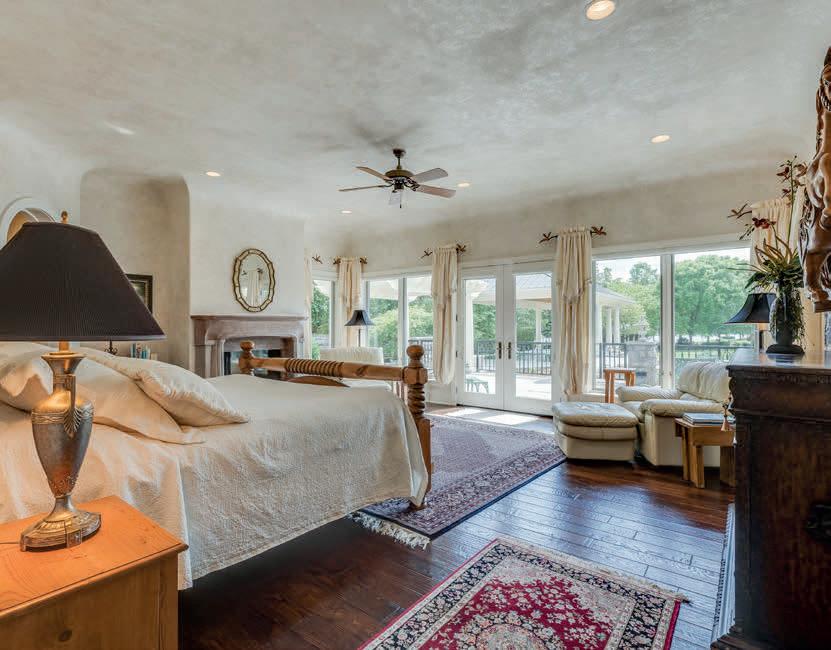
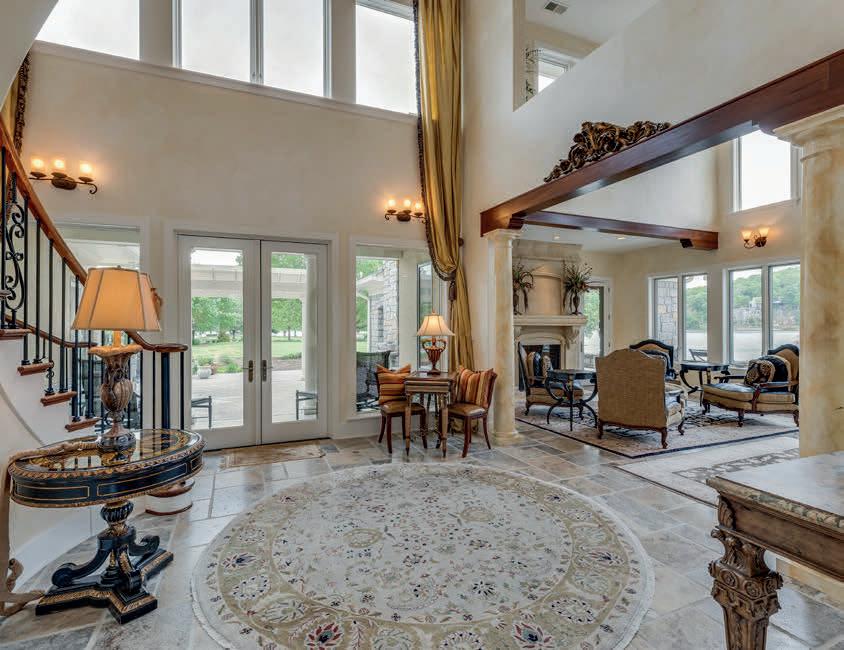
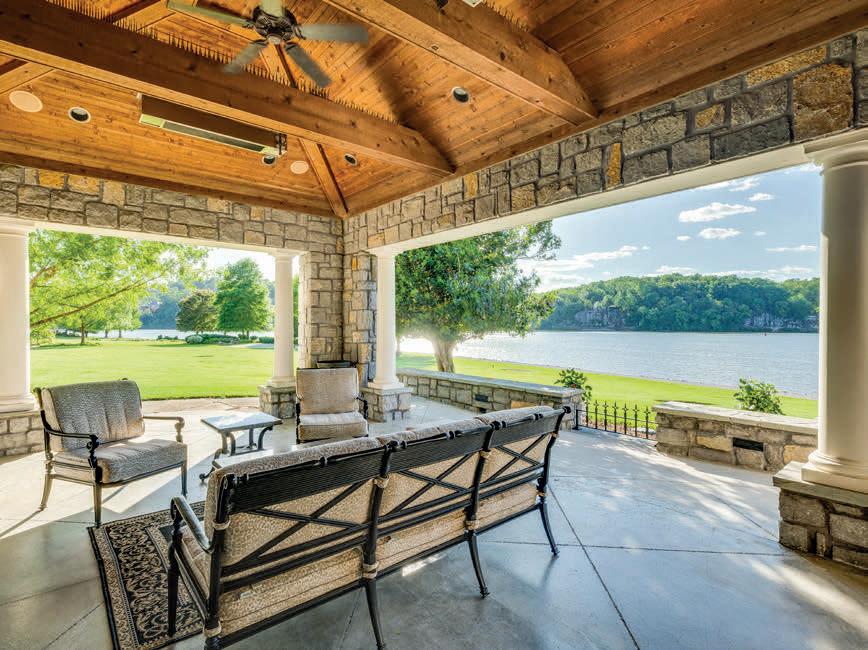
Winding stairs lead to a large open artist’s studio/office/sitting area full of natural light. Also upstairs are 2 en suite bedrooms, and a cork-floored (sound dampening) Grand Media Room with an enormous closet and en suite bath that would be a perfect 4th bedroom. The extra-large 3-car garage has an abundance of shelves and cabinets. Tucked behind the garage is a covered parking space large enough for a king-sized recreational vehicle. The villa has an owner’s workshop, and an en suite caretaker’s office with separate access. Sonrisa’s boathouse—with 2 boatlifts, 2 personalwatercraft lifts, and descending platform—sits along the island’s 900+ ft of waterfront on a protected, deep-water, cove, providing year-round access. Located within 30 minutes of Downtown Knoxville and the University of Tennessee, Oak Ridge, the Smoky Mountains, and the Knoxville airport, Sonrisa combines unrivaled privacy with convenient access to the best of East Tennessee. For more information and pictures, please visit www.SonrisaTN.com.
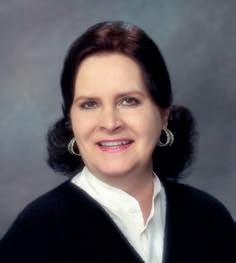
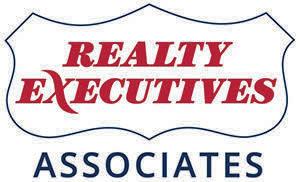
EMMA BEA STALLINGS REALTOR® C: 865.607.3607 O: 865.693.3232 EBStall@aol.com 10255 Kingston Pike, Knoxville, TN 37922
Charming Lake Home
85 HAMMOCK DRIVE E, LOT 153
WINCHESTER, TN 37398
Charming custom built LAKE HOME with available finished space for more bedrooms upstairs in LARGE BONUS ROOM. ALL hardwood floors throughout with custom cabinetry, sunroom and screened in porch with beautiful views on the highly desirable Tim’s Ford Lake located in Twin Creeks with all the amenities and steps away from Marina with access to gated boat slips, fountains, 3 swimming pools, sidewalks located throughout. Irrigation system for lawn, Rain Soft water softener with filtration system, 2 refrigerators remain, 2 TV’s on wall mounts throughout the house, tankless water heater, 18 x 9 foot garage door, washer and dryer to remain. Make sure to visit downtown Winchester on the Square! Filo’s, Walnut Hill Coffee Shop, Jefferson’s, & Piezan’s.

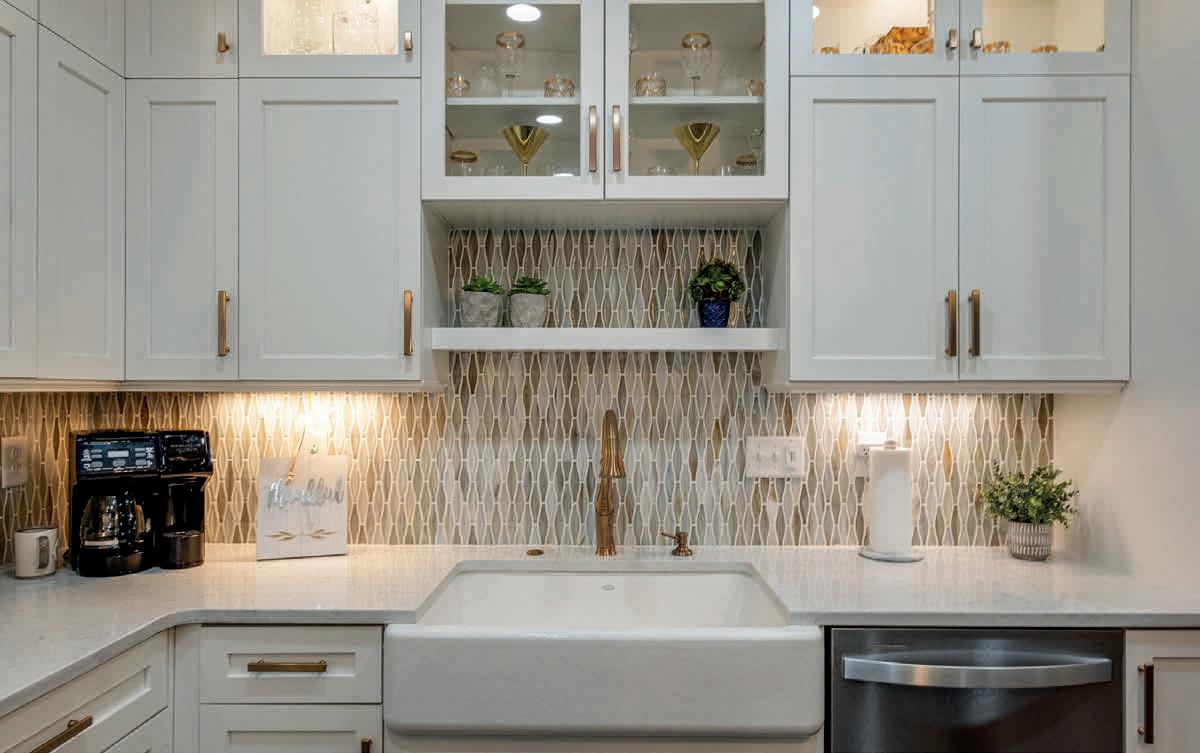
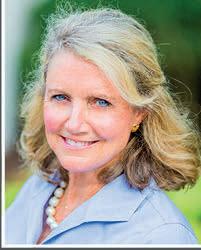
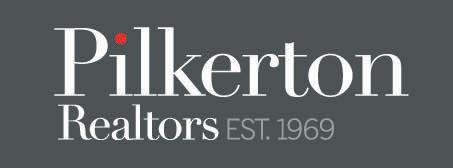
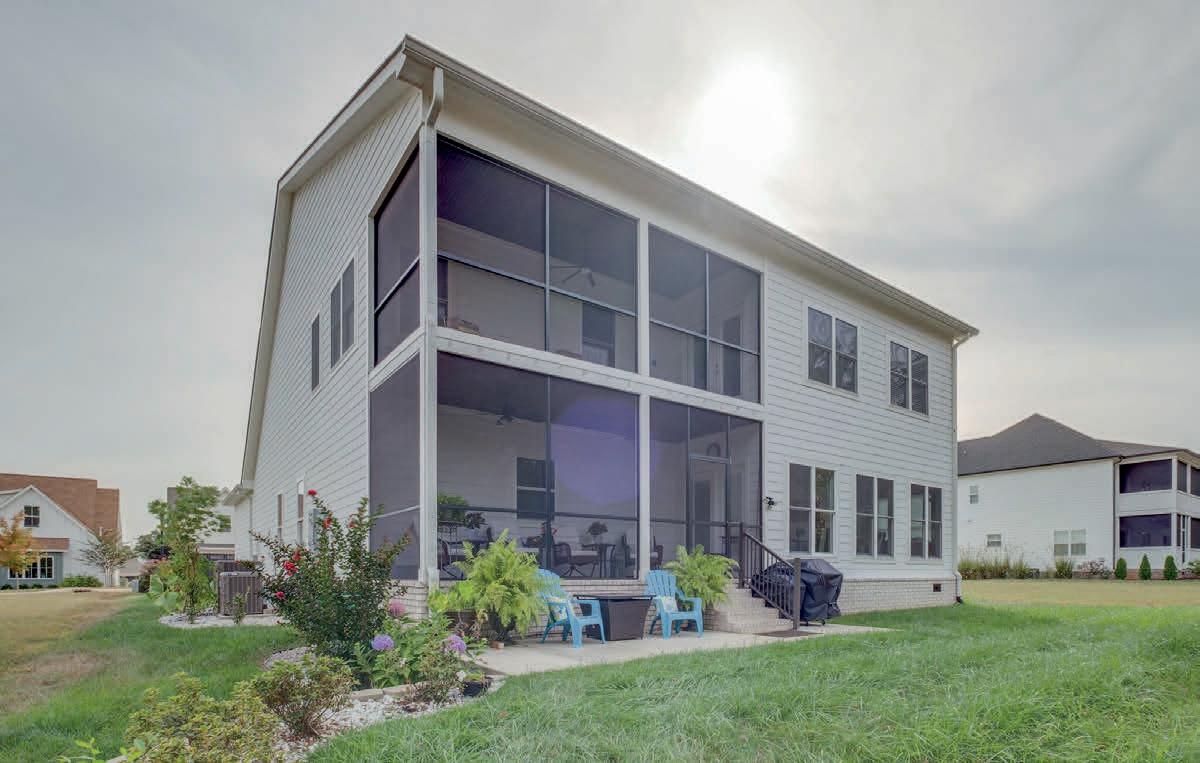
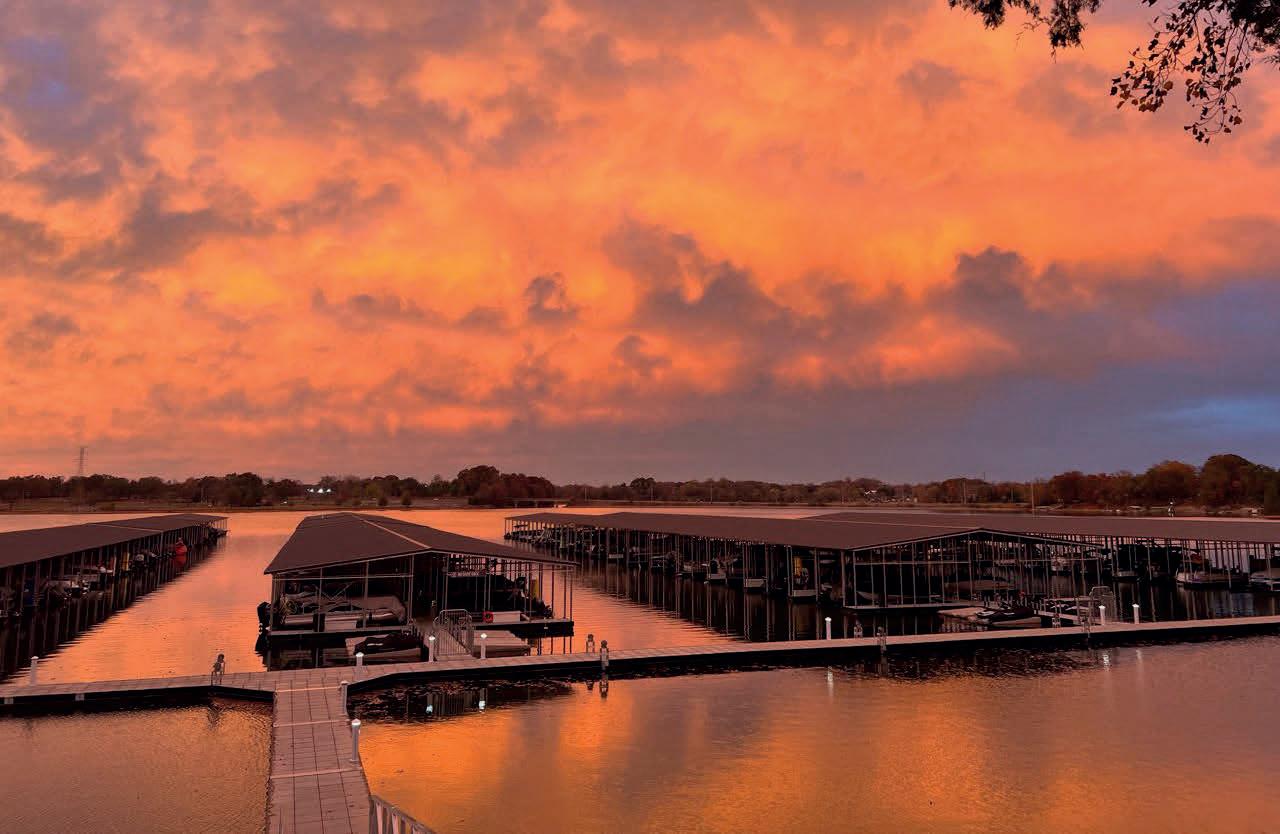
3 BEDS | 3 BATHS 3,208 SQ FT $939,999 ANNE EDMONDS REALTOR® C: 615.218.3842 | O: 615.383.7914 anneaedmonds@gmail.com pilkerton.com 10


TENNESSEE + KENTUCKY
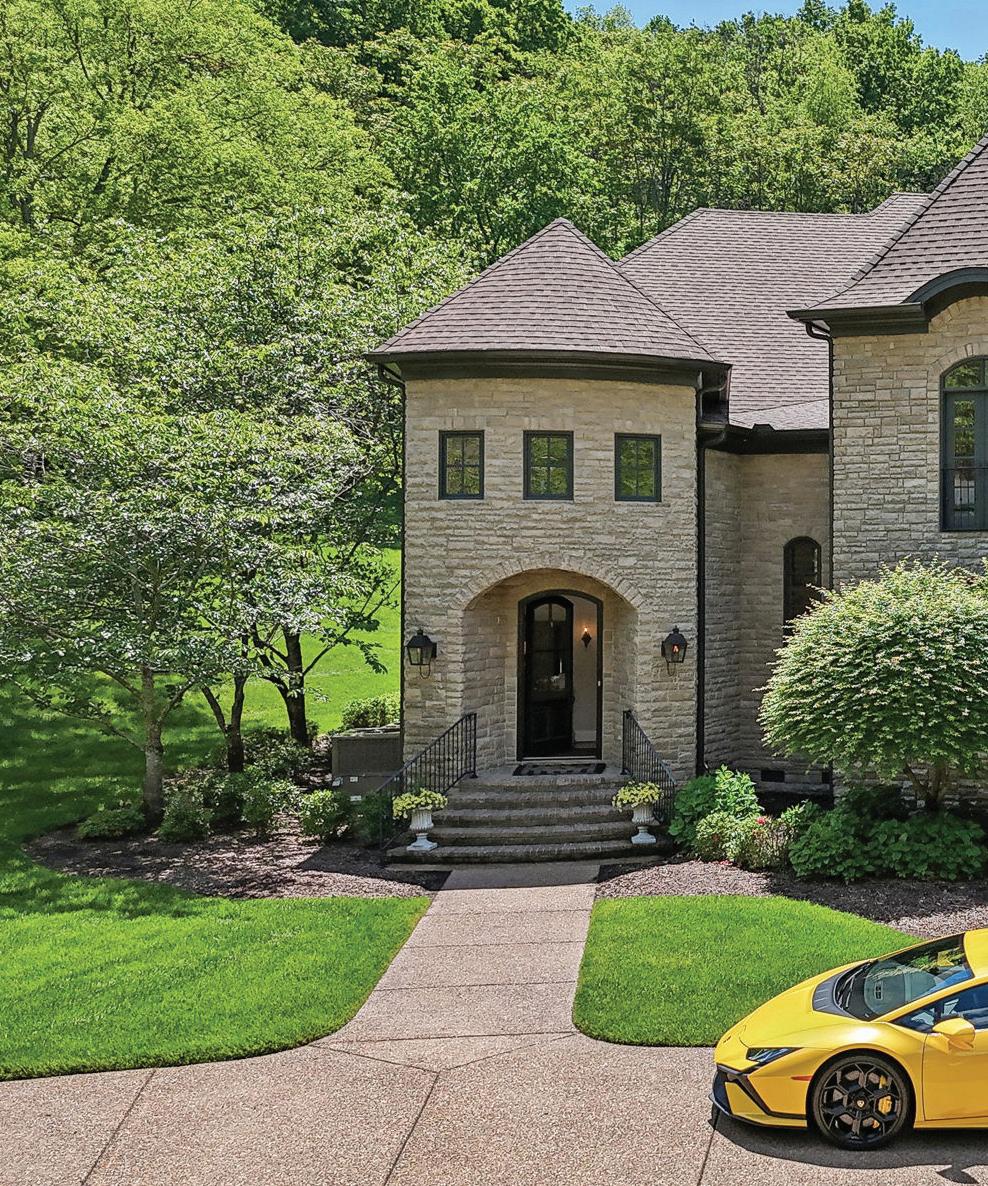
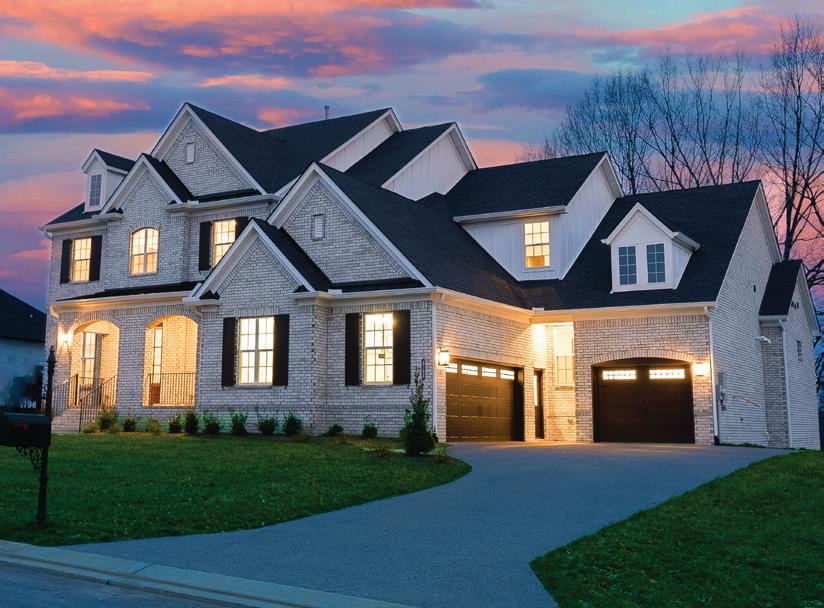
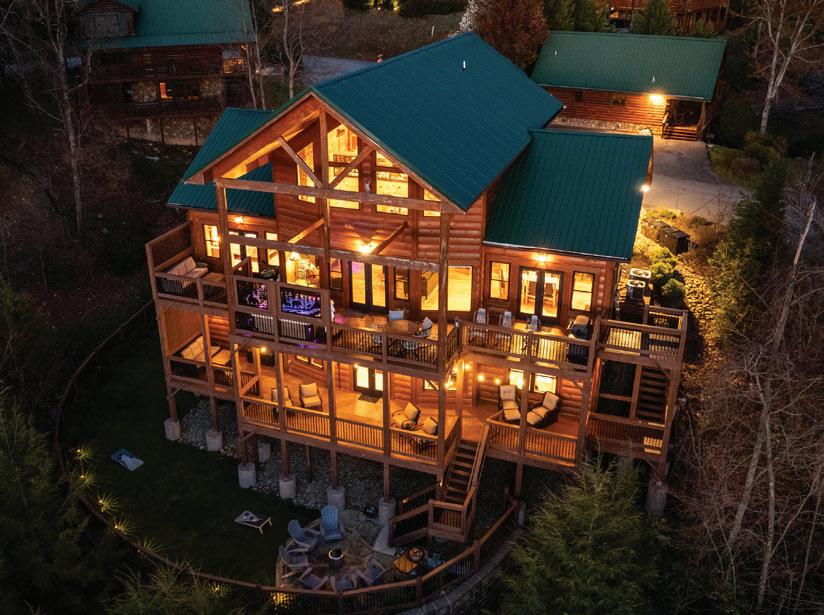
Cover Home: Stunning Traditional Contemporary Home Explore the Most Scenic Golf Courses in Tennessee and Kentucky The Captivating Lifestyle in Nashville Tennessee 2-11 42 64-74 37-39 33-36 58-63 4 56 Ultra Luxury The PGA Championship Returns to Kentucky Everyday Escapes Luxury Living Spring 2024 Luxe Living
38 75-77 89-94 95-97 Waterfront Lifestyle Land Opportunities Sold Listings HAVENLIFESTYLES.COM 4796
34 4
1006 Majestic Point Way, Gatlinburg, TN - Kelly Jacobsson
Woodrow Place, Arrington, TN - John Bourgeois
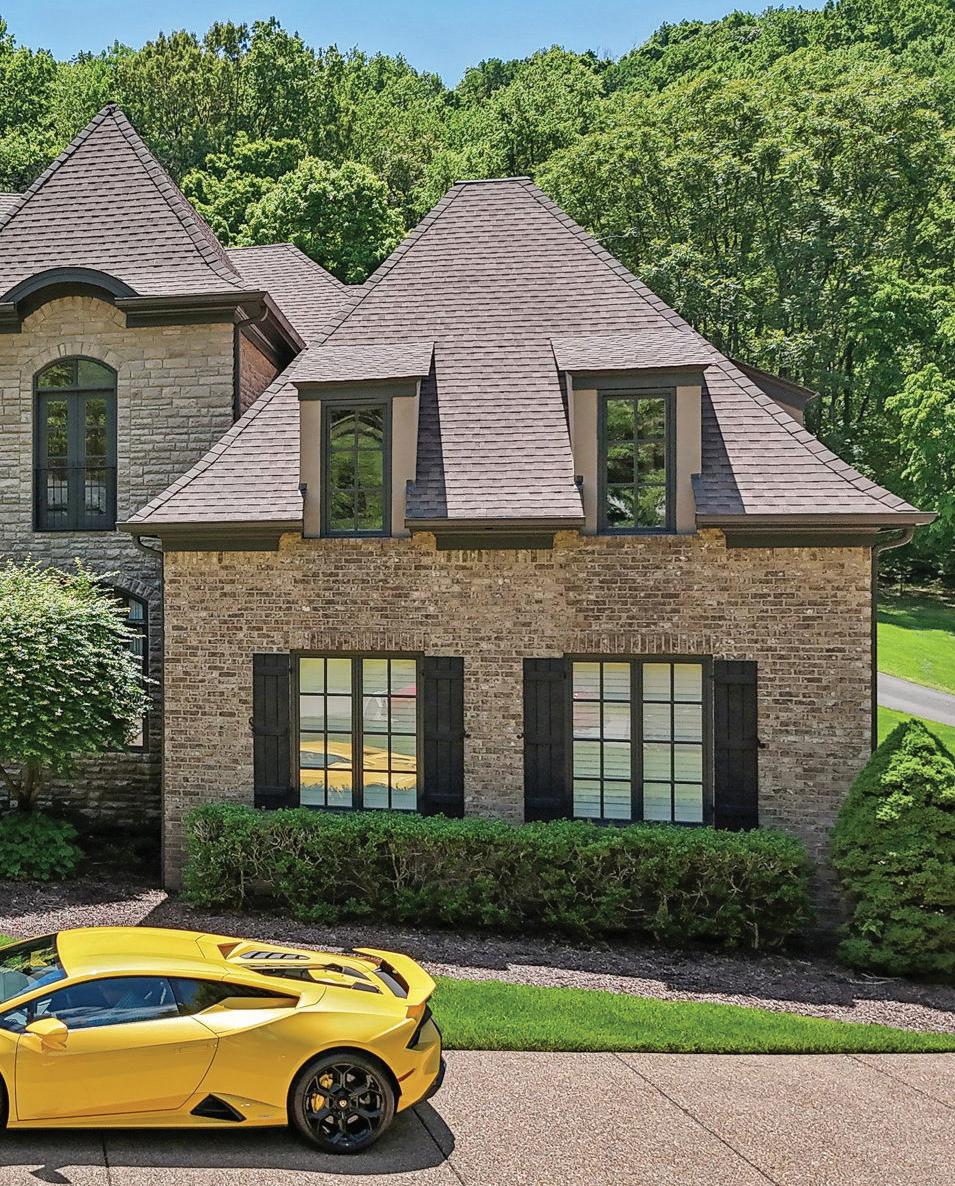
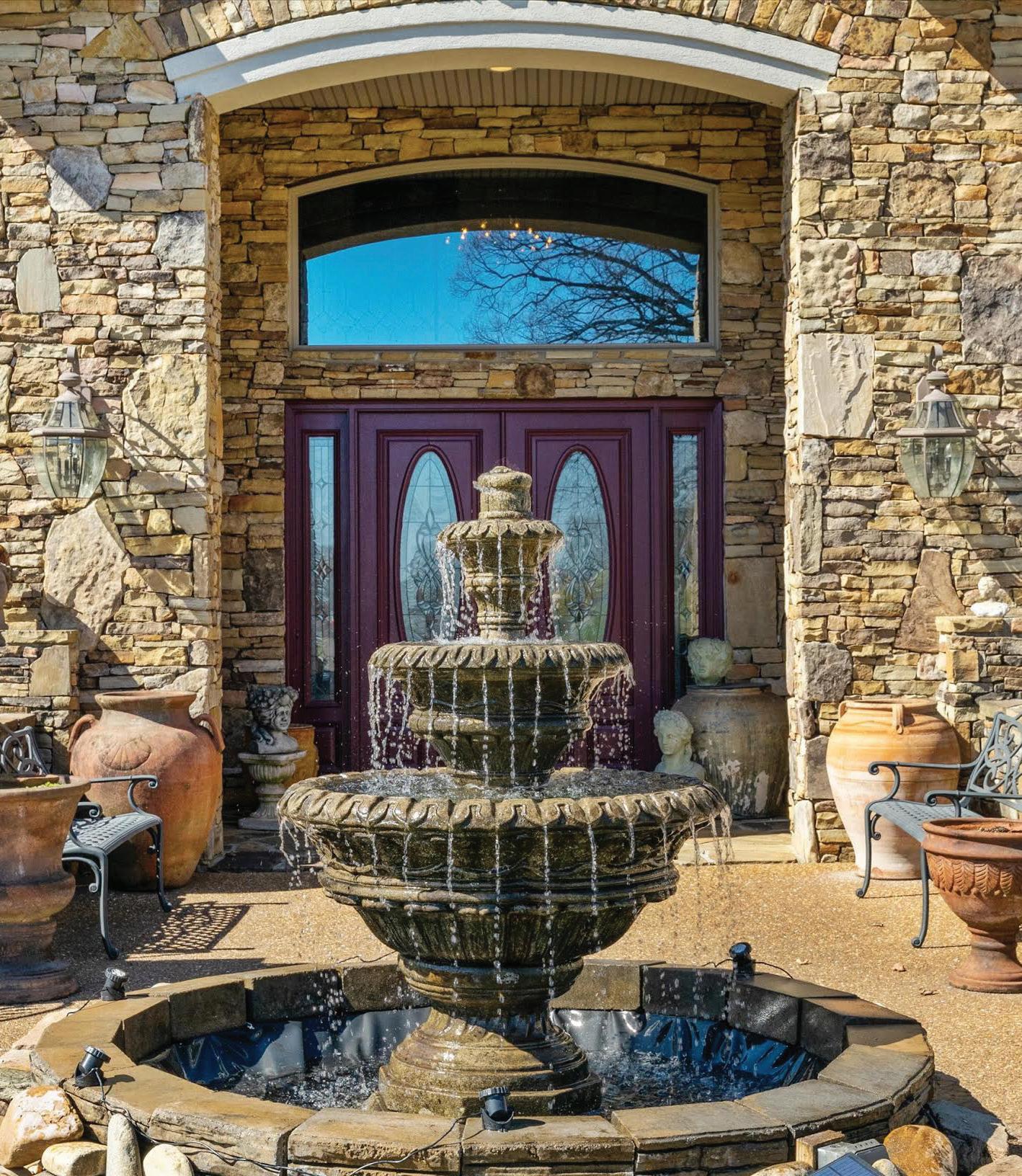
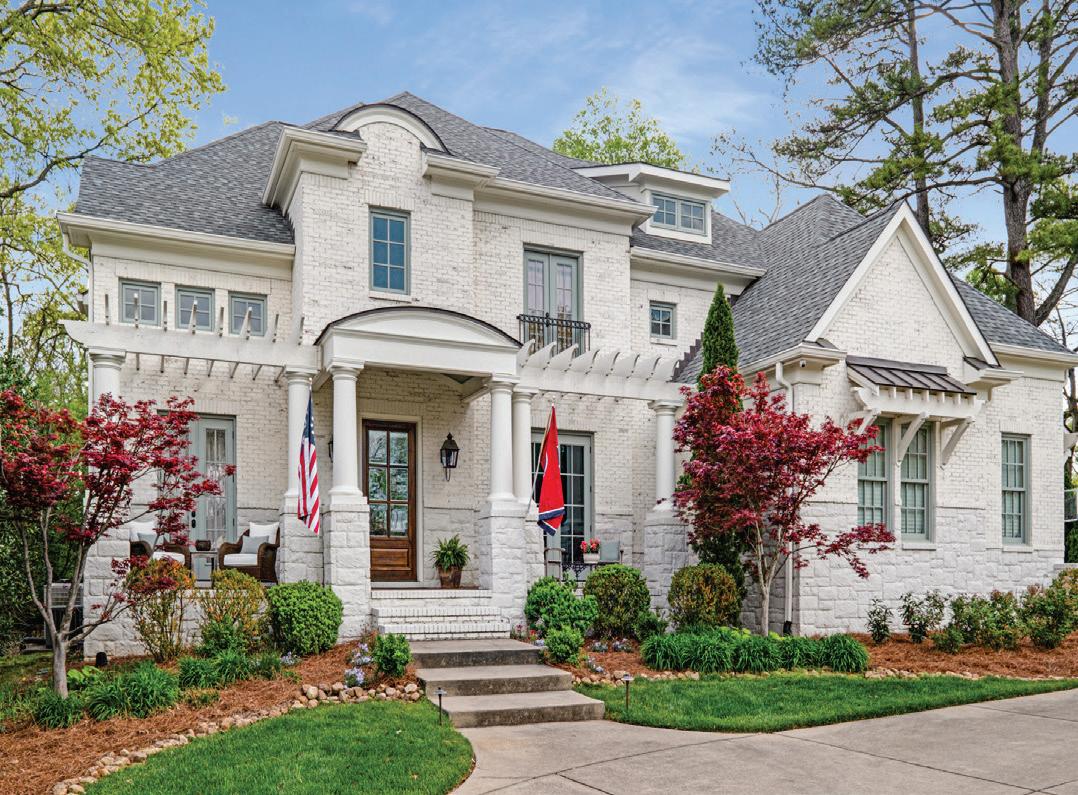
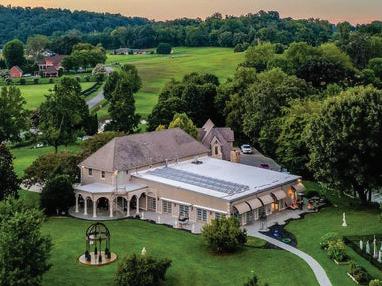
26
Cover Home: 109 Treemont Lane, Franklin, TN Tom Murray + Katherine Johns Murray
homes + lifestyles 76
1733 St Ives Boulevard, Alcoa, TN - Dwight Price
220 Degrassee Lane, Johnson City, TN - Ramona Cress
68
4104 Skyline Drive, Nashville, TN - Fiona King
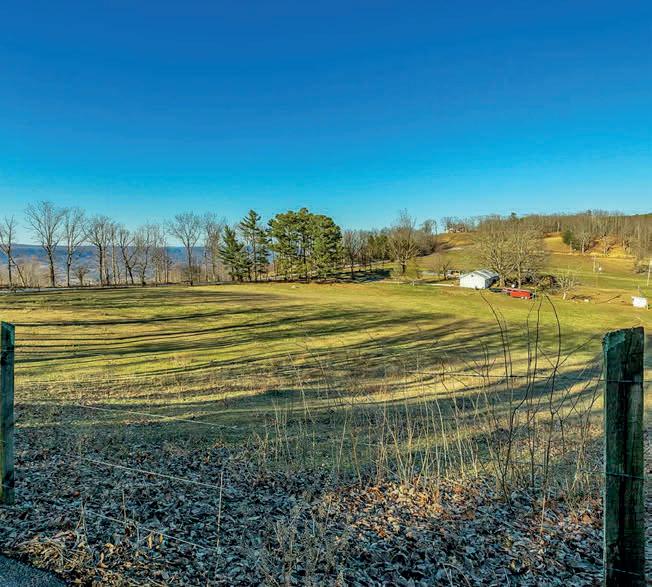
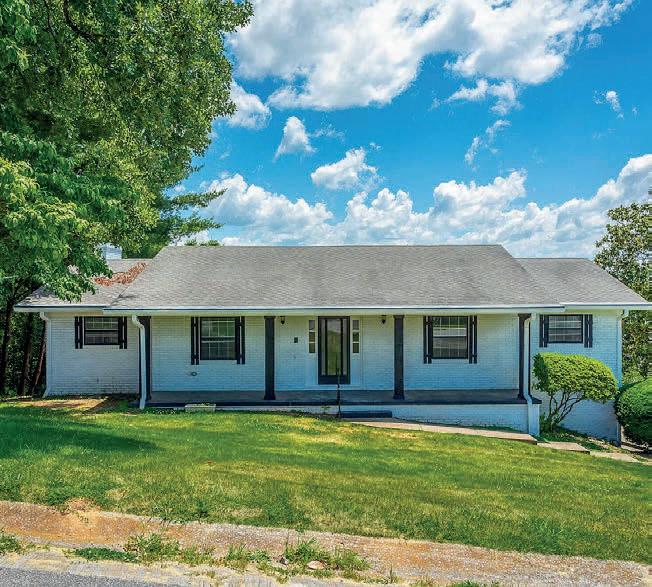
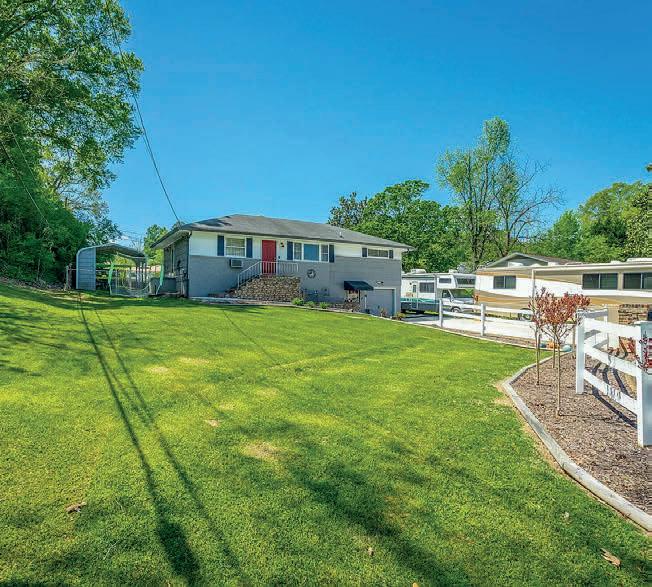
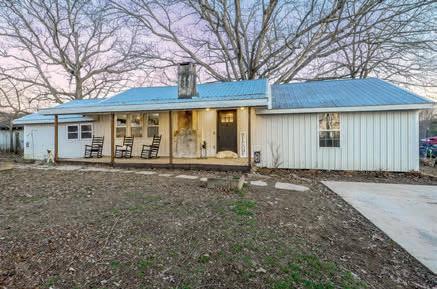
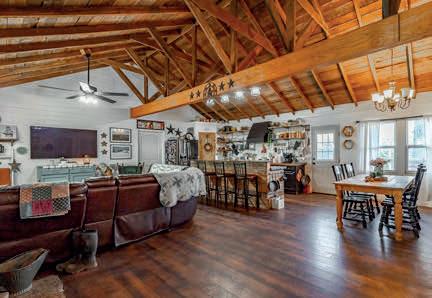
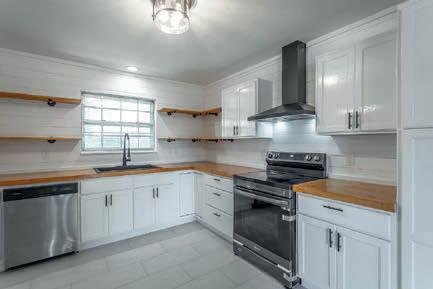
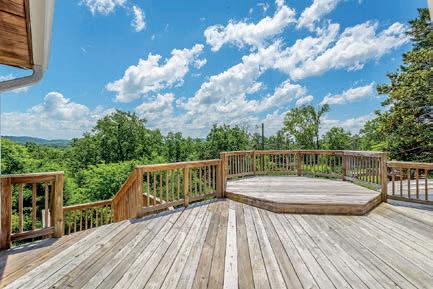
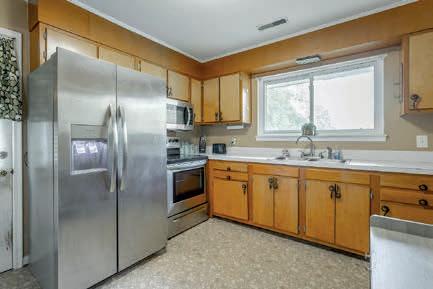
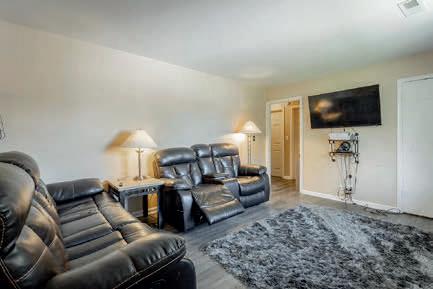
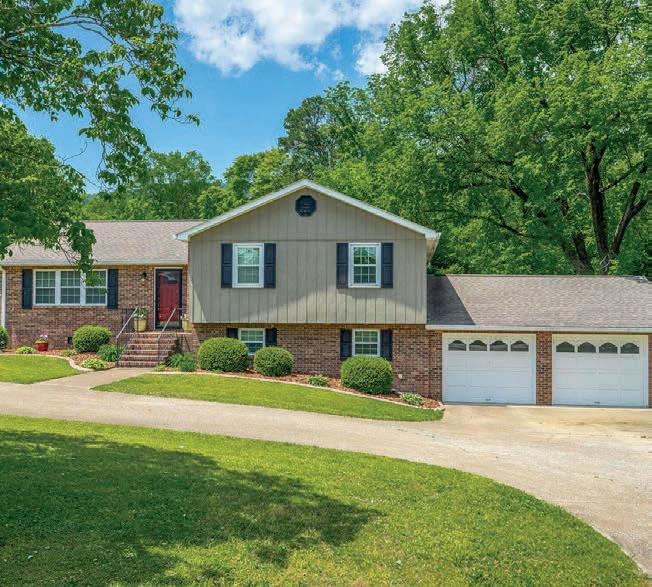
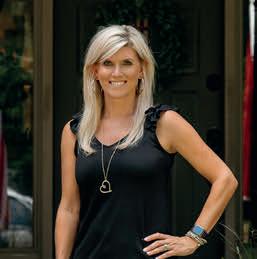
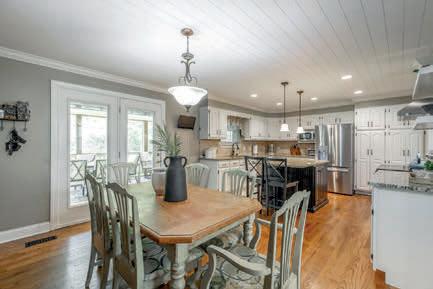
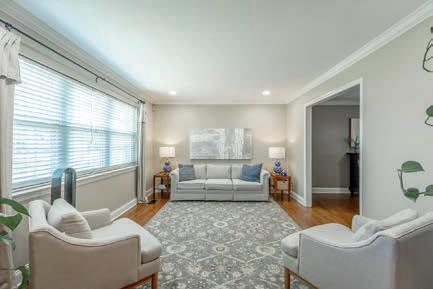
Welcome to your Dream Farmhouse Retreat Nestled in the Heart of Scenic Tennessee! This completely renovated Barndominium offers rustic charm & character on 19.20 sprawling acres of usable farmland.Step into the inviting open-concept living space, where the kitchen takes center stage with its spacious island and sit-up bar - perfect for entertaining friends and family. The adjacent dining area seamlessly flows into the comfortable living room, complete with a cozy fireplace - an ideal setting for creating cherished memories.
Welcome to this completely renovated single-story home featuring a stylish brick front and a fully finished basement. Take in those panoramic views that surround this move-in-ready home! Boasting 4 bedrooms and 3 full baths, this home provides an expansive kitchen, a welcoming living room, a breakfast room, and a formal dining area, all adorned with hardwood floors throughout the main level. Entertain effortlessly in the generous living spaces while taking in the scenic beauty and privacy of the backyard.
Welcome home to this spacious ranch-style gem with a basement nestled at the end of a cul-de-sac. Boasting 3 bedrooms and 2.5 bathrooms, this home offers ample space for comfortable living.Step inside to discover a cozy living room seamlessly blended with a dining area, perfect for entertaining guests or enjoying family meals together. The property boasts a 1-car attached garage and an oversized driveway, ensuring plenty of parking space for residents and guests alike. Experience suburban living with this exceptional home, where comfort, convenience, and versatility converge to create the perfect place to call home.
Nestled in the picturesque setting of Lookout Valley, this expansive 3 bedroom, 3 bathroom home exudes pride of ownership at every turn. Boasting spacious interiors and meticulous upkeep, this home offers a haven of comfort and style. As you step into the foyer, you’re greeted by the inviting living room, providing a warm welcome to guests and residents alike. A welcoming retreat for relaxation. Additionally, a spacious laundry room and a substantial attached garage provide added functionality. 3



3326 St. Elmo Avenue, Chattanooga, TN 37408 CASSIE HOLLIS REALTOR® C: 423.718.1133 | O: 423.362.4444 CassieHollisRealtor@Gmail.com www.DiscoverChattanoogaHomes.com
BEDS | 2 BATHS | 1,650 SQ FT | $845,000 3 BEDS | 3 BATHS | 1,954 SQ FT | $340,000 4 BEDS | 3 BATHS | 2,754 SQ FT | $450,000 3
BATHS
SQ
PATTON
SIGNAL MOUNTAIN,
PHELPS
CHATTANOOGA
HAVEN CREST DRIVE CHATTANOOGA
37421 601 OGRADY DRIVE CHATTANOOGA TN 37419 UNDER CONTRACT NEW PRICE 14
BEDS | 3
| 2,248
FT | $495,000 1314
ROAD
TN 37377 3660
STREET
TN 37412 2132
TN
CASSIE HOLLIS
C: 423.718.1133 | O: 423.362.4444
CassieHollisRealtor@Gmail.com
As an experienced real estate professional, I have been thriving in the Chattanooga real estate market since 2003. With my extensive background in real estate administration and operations, I am now a top solo agent and the #1 Realtor for my company. I am also proud to be in the top half of 1% of the market in both my area and the Better Homes and Gardens Real Estate Network.
My expertise in the luxury market has earned me the privilege of becoming a Luxury Collection Specialist, and I was recently featured on the front cover of both Chattanooga’s Real Producers Magazine and Top Agent Magazine. Thanks to the support of my clients, vendors, partners, friends, and family, I was also a finalist for Chattanooga’s Best of the Best in 2022.
I am passionate about serving my clients and building strong relationships with them. Whether my clients are looking for a modest starter home or a luxurious estate, I always have their best interests at heart. My commitment to helping my clients find the perfect home extends beyond the closing date. I want my clients to love Chattanooga and the surrounding areas as much as I do, and I will go the extra mile to help them find the “right address.”
I have built my real estate career on integrity, hard work, and the relationships I have formed with the people who call Chattanooga and the surrounding areas home. Contact me today via call, text, or email, and let me help you find your dream home in this beautiful region.
TESTIMONIAL
Working with Cassie was an absolute joy. She was very knowledgeable about the market and was so helpful throughout the entire process from listing, staging, photographing, advertising and negotiating the sale. Cassie was always available to answer any questions we had and was very professional yet so friendly. We truly appreciated all her efforts and would recommend her to anyone looking to buy or sell their home.”
- Greg & Kristin P.
ACHIEVEMENTS
• #1 Realtor for BHHS Realty Center 2022
• Chairman’s Circle Diamond 2022 (Top 1/2% of the Network)
• Featured in Top Agent Magazine - Front Cover (December 2022)
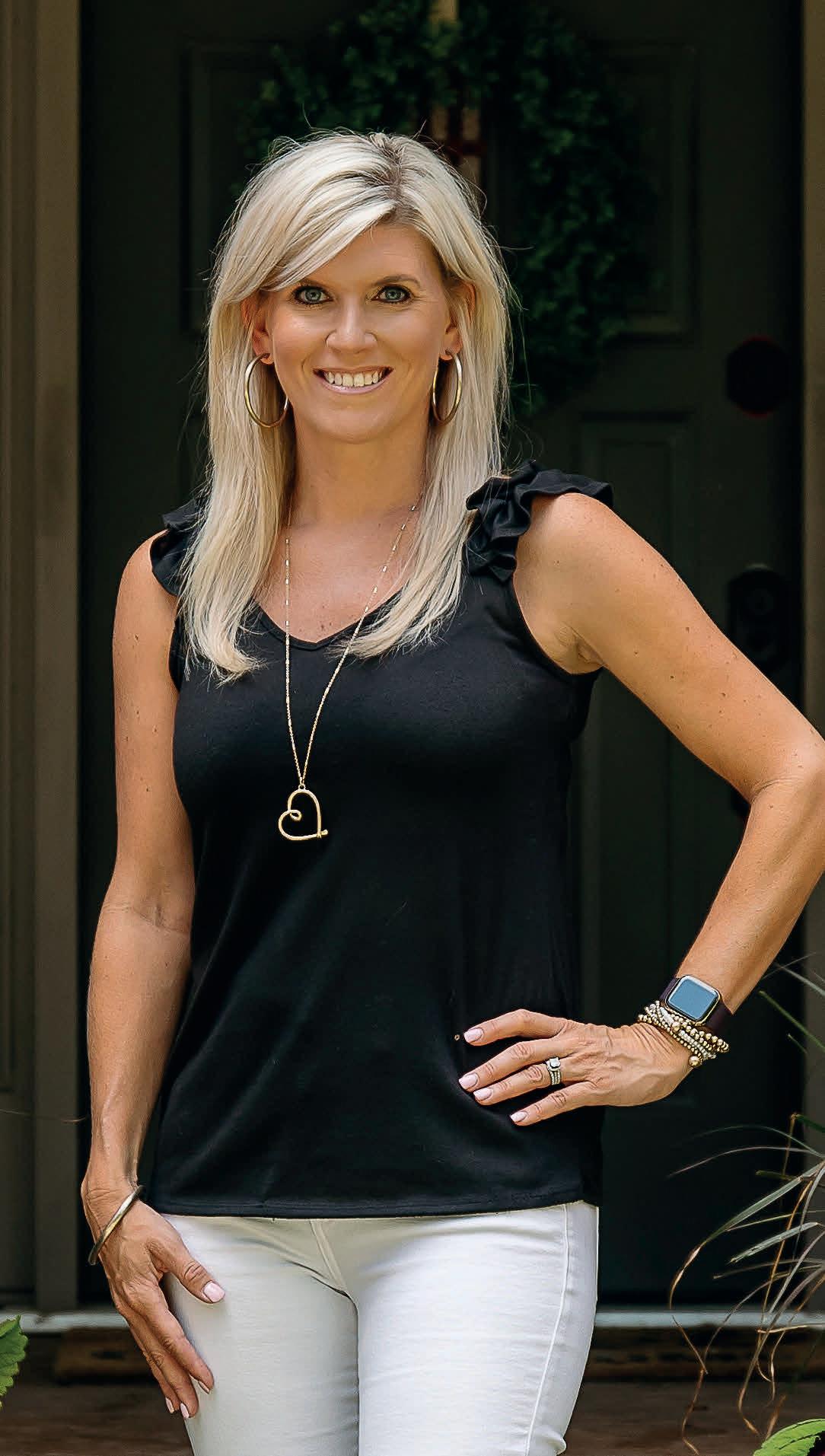
• 3rd Quarter 2022 - Top 3 Within Each State - Agents (1st Place in Residential Units in Tennessee)
• 3rd Quarter 2022 - Top 3 Within Each State - Agents (2nd Place in Total GCI in Tennessee)
• Chattanooga’s Best of the Best 2022 (Finalist)
• 2nd Quarter 2022 - Top 3 Within Each State - Agents (1st Place in Residential Units in Tennessee)
• 2nd Quarter 2022 - Top 3 Within Each State - Agents (3rd Place in Total GCI in Tennessee)
• #1 Realtor for BHHS Realty Center 2021
• Chairman’s Circle Platinum 2021 (Top 1% of the Network)
• Luxury Collection Specialist
• Agent of the Year 2020 (The James Company)


www.DiscoverChattanoogaHomes.com
EXPERIENCE THE SERENITY ON 288 ACRES
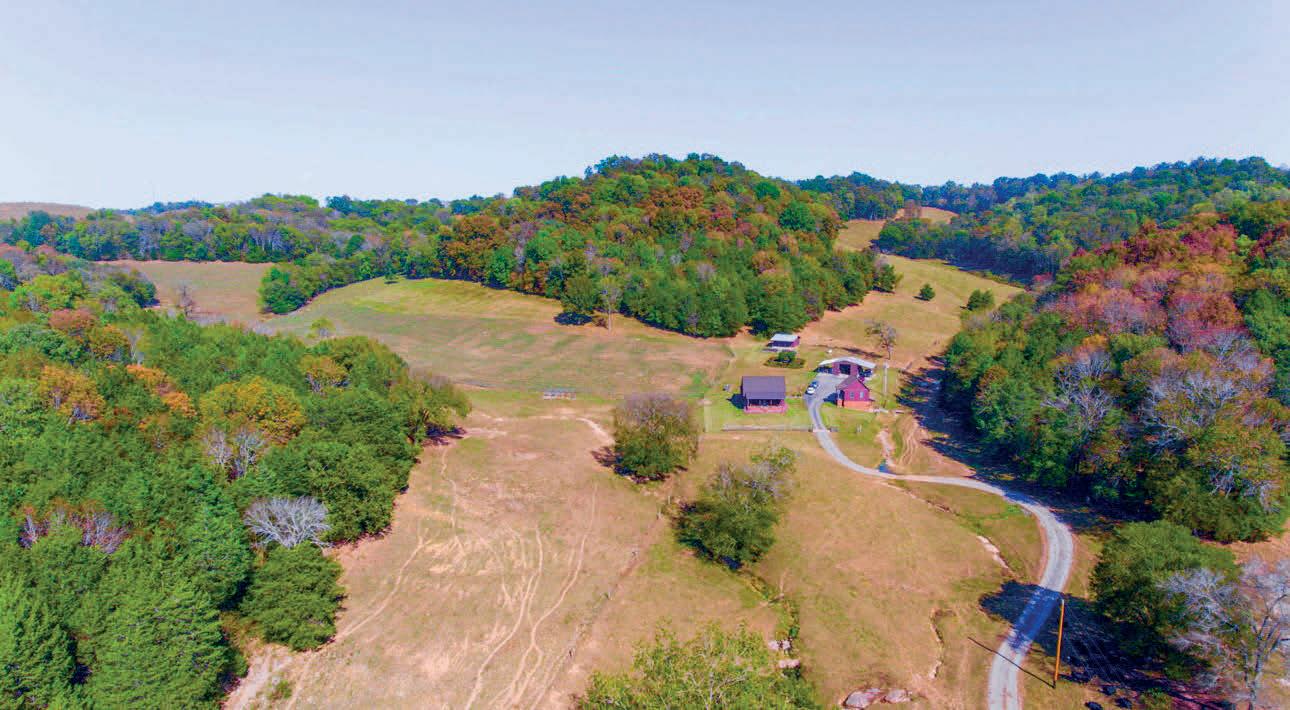
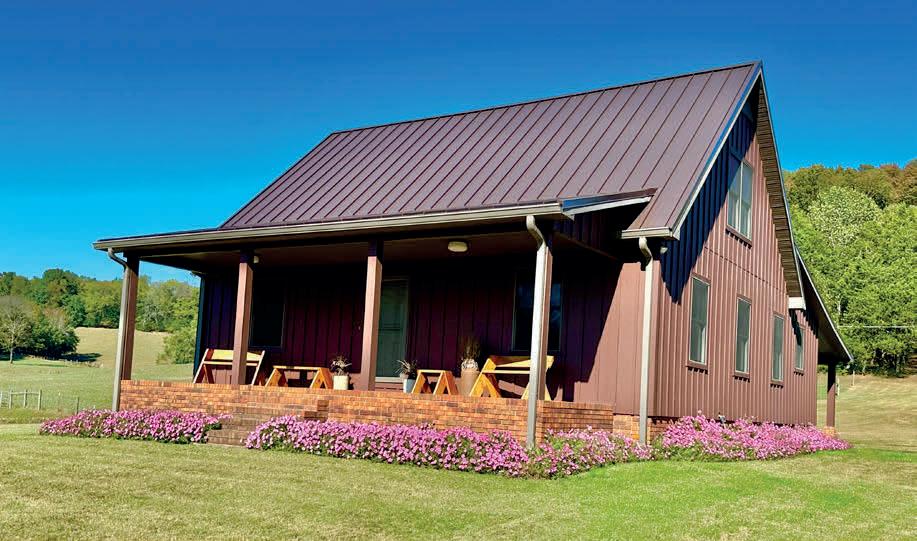
MLS#: 2586908 • go.realtracs.com/1CVP2Ds
MLS#: 2563720 • go.realtracs.com/1CVOw5r
125+- Beautiful rolling acres featuring pole barn, 3 Richie water wells for animals, over 8th of mile of creek frontage, Fall Creek. County water at road. Great possibilities!
$1,600,000 501 GRAY ROAD, LYNCHBURG, TN 37352 4 BEDS | 3 BATHS | 2,396 SQ FT

Pristine & Rolling 288+/- Acre Farm wthHouse, Studio/Bunkhouse, Shop, Barns & More!!! Generator hook-ups and city water wthspring available. Farm has 2 Hay Barns w/sheds, open equipment barn and cattle working barn, fenced and cross fenced throughout property, 6 waterers and more. Simply breathtaking views of Downtown Lynchburg! Very Secluded - Home half mile off Goosebranch Road.
$2,850,000
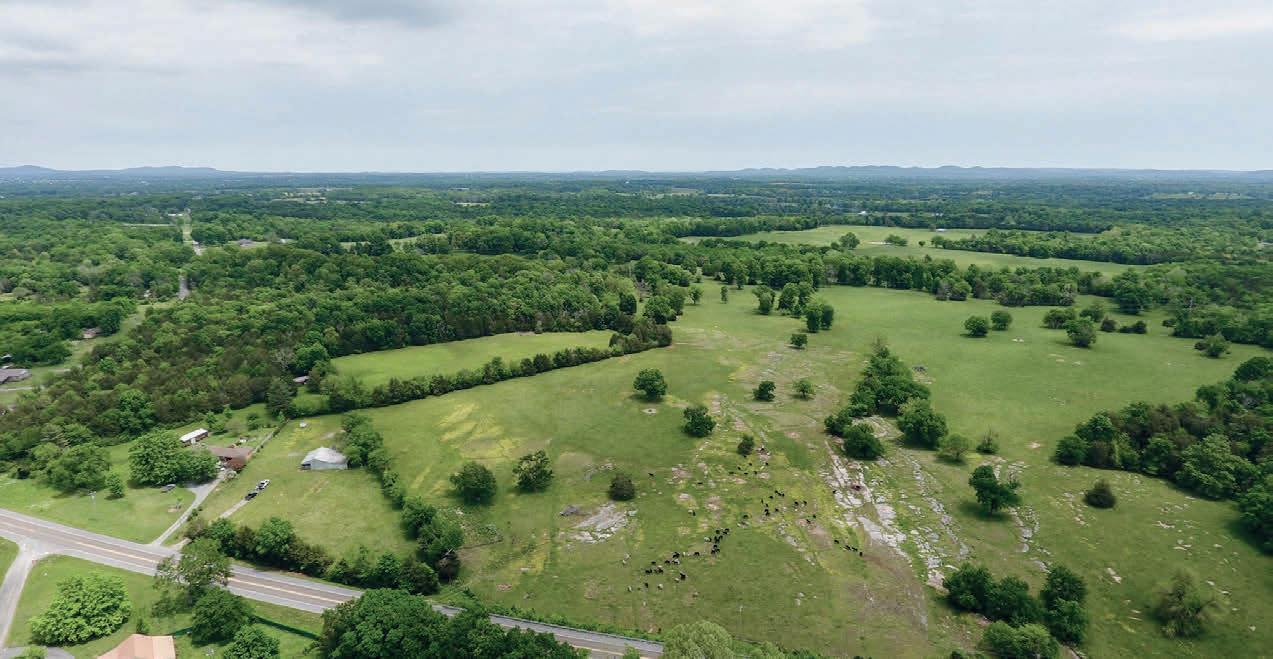
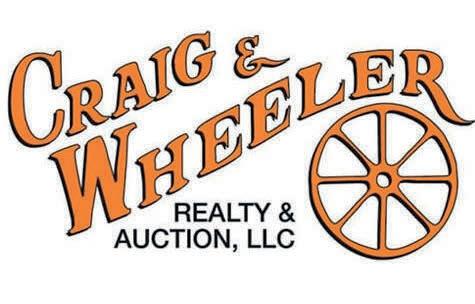
Ben Craig REALTOR® | AUCTIONEER 931.639.0694 bcraig@craigwheeler.com www.craigwheeler.com 508 Cannon Blvd, Shelbyville, TN 37160 2440 HIGHWAY 41A NORTH SHELBYVILLE, TN 37160 125.000 ACRES
ROLLING ACRES, CREEK FRONTAGE
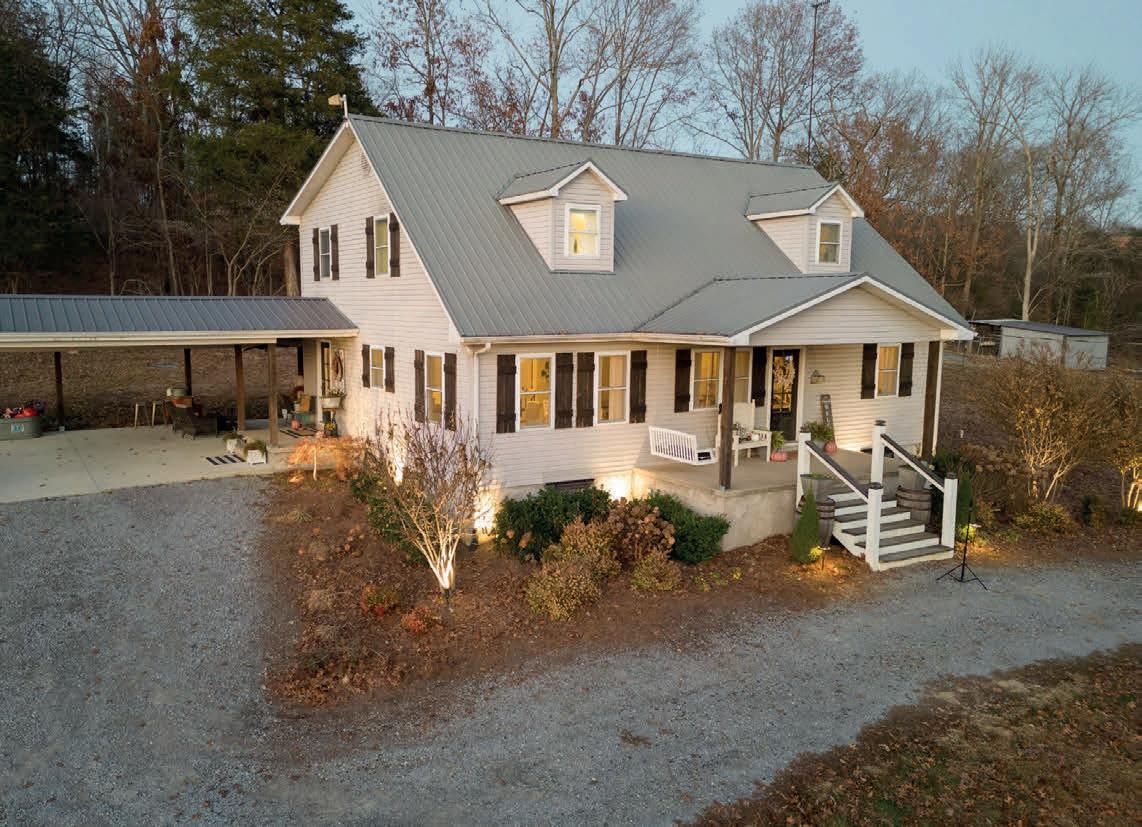
MLS#: 2597565 • go.realtracs.com/1CVPeAr
This expansive property situated on 14.72+/- acres has lifestyle in mind and provides family living at it’s finest! In addition to this beautiful 5 bedroom home that includes an office and a custom designed, fully finished basement with a kitchenette; you have outdoor space galore. This includes a covered patio that is almost 1,000 sq ft to host all the family gatherings, a detached 2 car garage with a shed, and a 40x60 shop with bathroom and lean to for additional storage. This property is also fenced for livestock, has chicken coops, a pond, and RV hook ups. This one is a must see to appreciate all of the amenities. $859,900
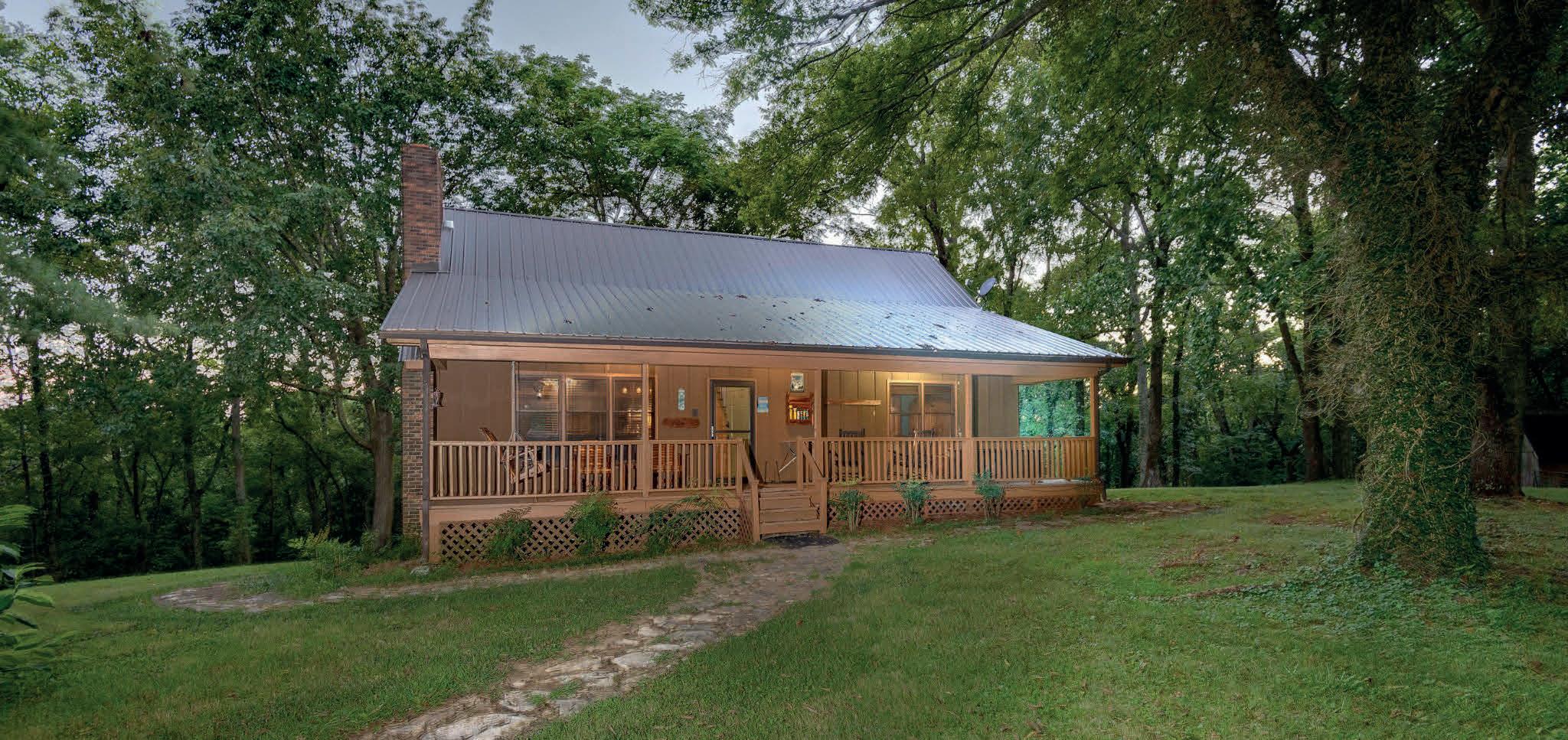
MLS#: 2563618 • go.realtracs.com/1CVPHB5
Unrivaled cabin situated on 153 acres,secluded and private with long road frontage, renovated cabin with 3 bedrooms, 3 full baths, soaring ceilings, stone fireplace (wood burning) brick fireplace in basement,covered deck out back,miles of trails, treestands will remain as well as shooting houses,excellent hunting for whitetail and wild turkey, food plots, mature hardwoods and barn has cooler room for hanging your harvests, spring water & much more. $1,350,000

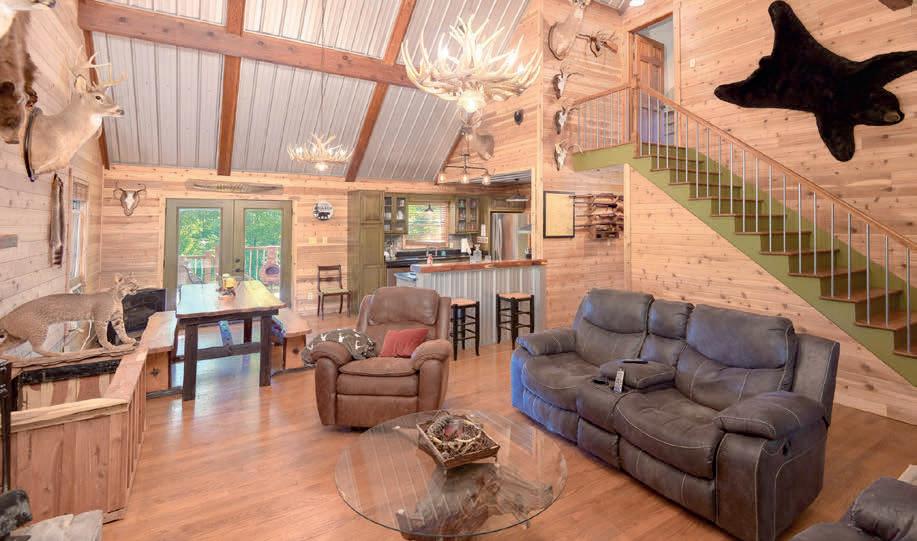

TAD CRAIG REALTOR® | AUCTIONEER 931.639.0914 tcraig@craigwheeler.com www.craigwheeler.com 508 Cannon Blvd, Shelbyville, TN 37160 143 RABY HOLLOW ROAD, FAYETTEVILLE, TN 37334 4 BEDS | 3 BATHS | 3,528 SQ FT
EXPANSIVE PROPERTY SITUATED ON 14.72+/- ACRES
CABIN ON 153 ACRES, RENOVATED 249 COFFEY ROAD, PETERSBURG, TN 37144
BEDS
BATHS
2,740
SECLUDED
3
| 3
|
SQ FT

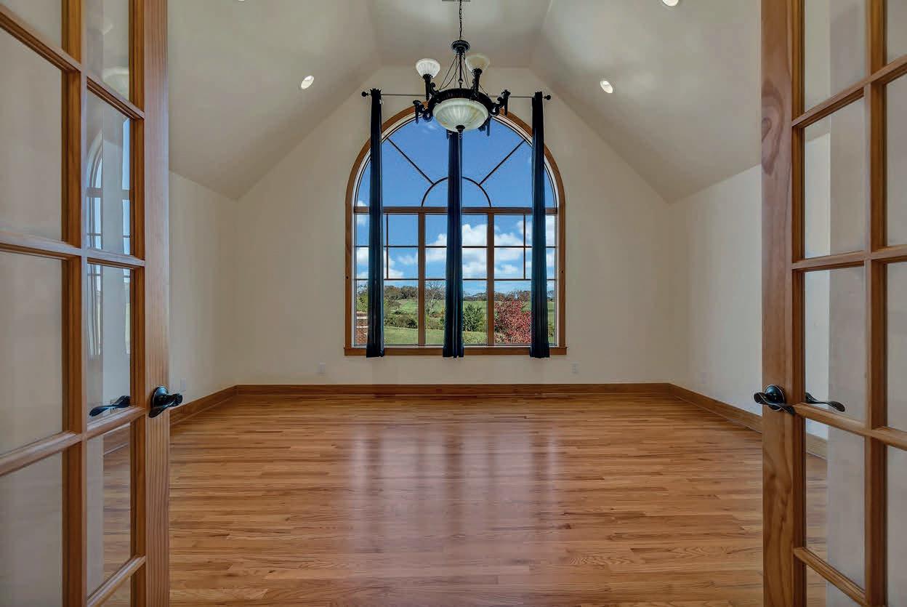
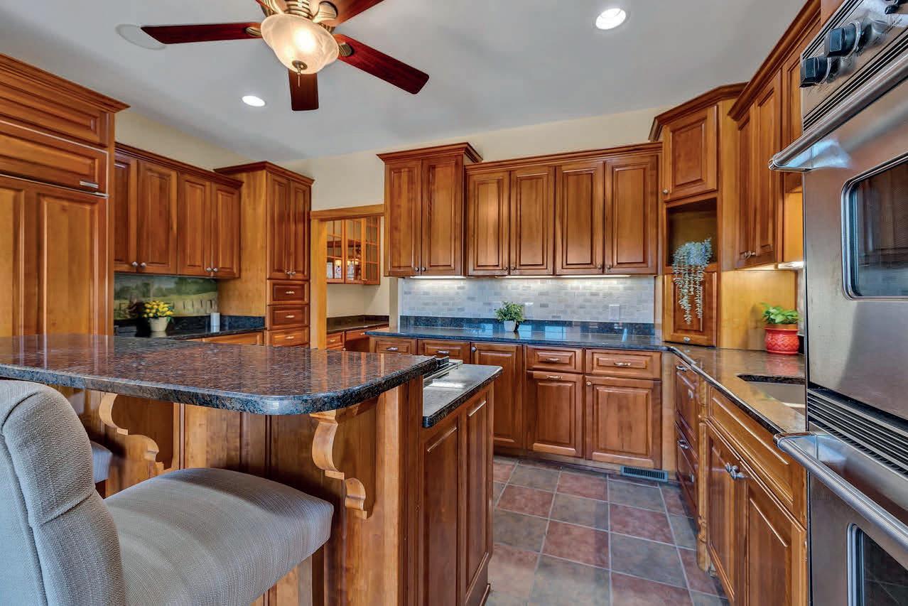
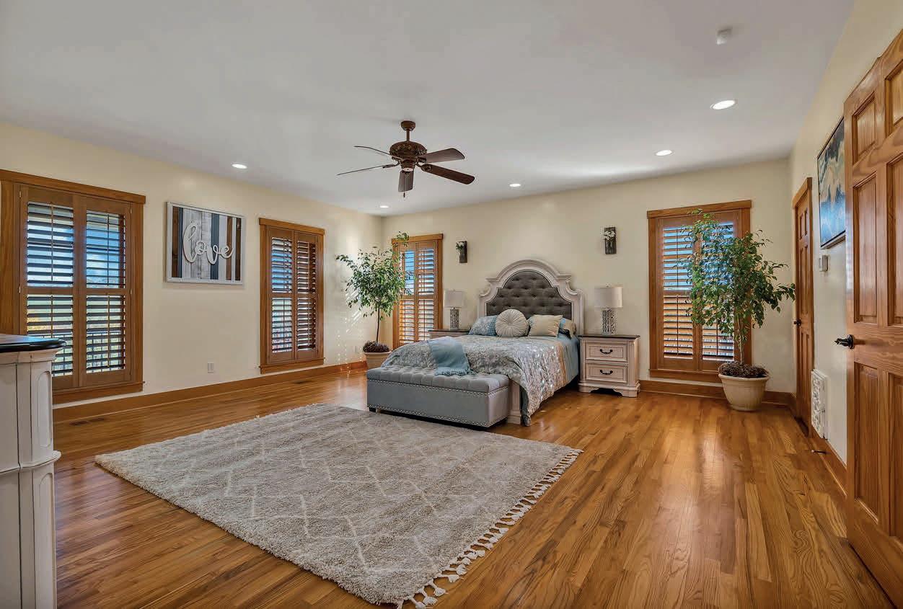
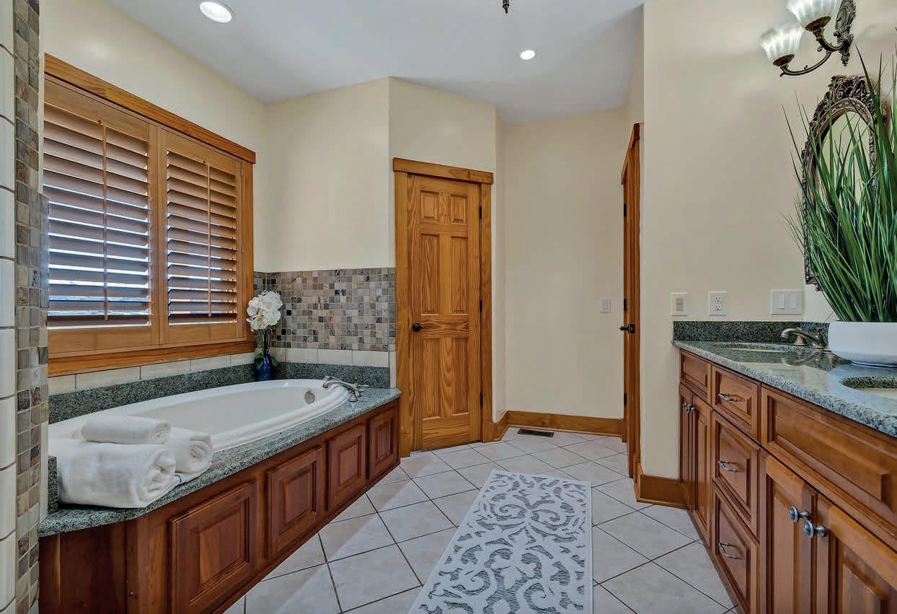
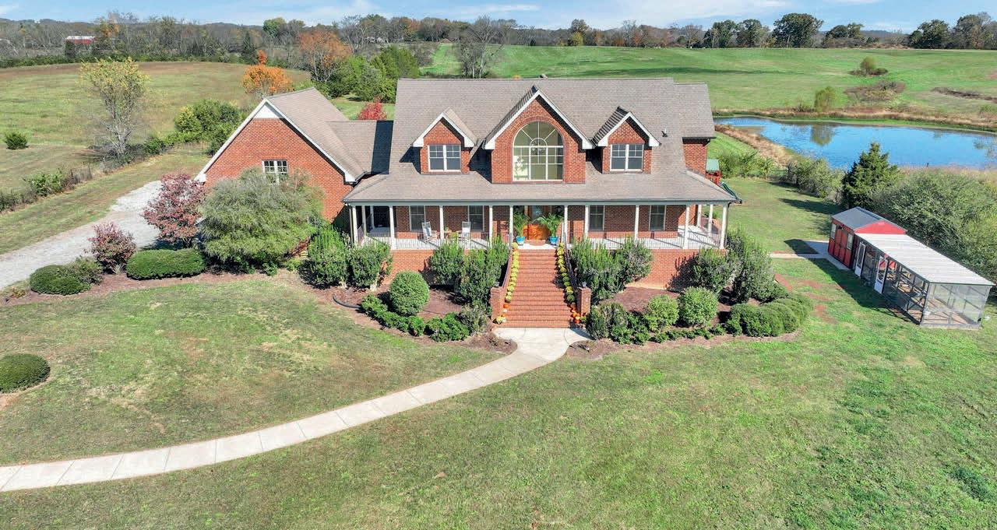
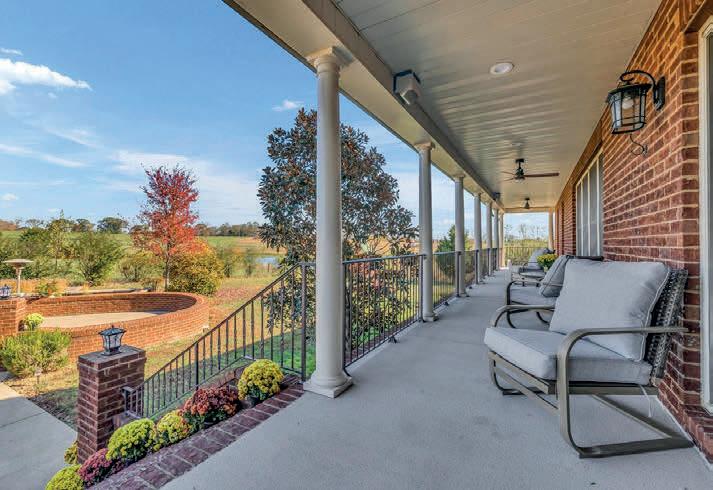
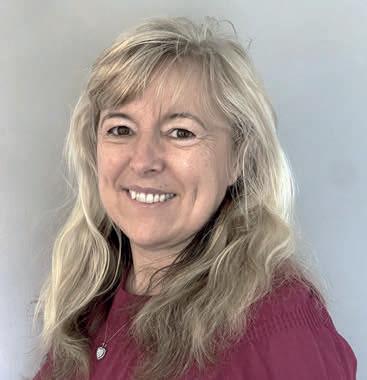
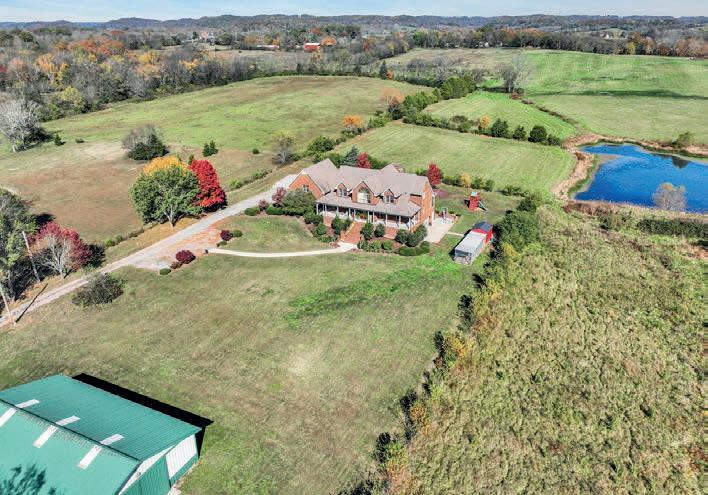

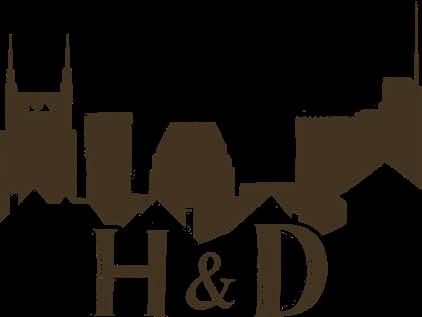
1120 DICKERSON PIKE #C, NASHVILLE, TN 37207 IRINA BUZEA AFFILATED-BROKER TN LICENSE NUMBERS : 370850 C: 615.406.4918 O: 615.228.3723 irina.buzea@gmail.com 779 DOUGLAS LANE, GALLATIN, TN 37066 4 BED | 3.5 BATHS | 7,268 SQ FT | $1,865,000 Over 7,000 sq ft of Luxury Living Custom
home
5
acres with fish pond, great location; 5 min to town; 10 min to Lake
Marina;
built-in
drawer dishwasher: granite countertops, huge pantry, huge master bedroom.
40
60 MORTON building/RV garage
basement
huge
space,
built magnificent
on
lush
&
custom kitchen cabinets with high end
appliances, double
Fenced property with new private automatic dual swing gates. New asphalt pavement.
x
with front & back doors, fits 9 cars or more. Attached 3 car garage with new epoxy floor. Finished storm shelter in
with
storage
all built with reinforced concrete. Spacious den over garage with grand piano & pool table to remain. New flooring. Gas fireplace. New smart washer & dryer. Backyard brick patio with 2 fireplaces. Tons of storage. All bedrooms are oversized with multiple closets, and so much more! Must see to appreciate!
Eastern Tennessee has some of the most beautiful countrysides you’ll ever see, plus you’ll enjoy the mild weather, vibrant cities, and a lower cost of living.
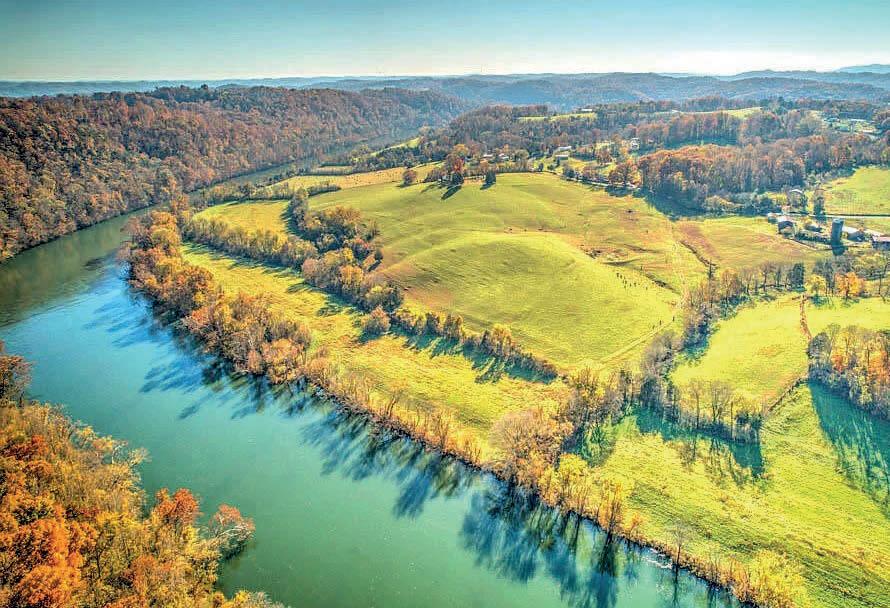
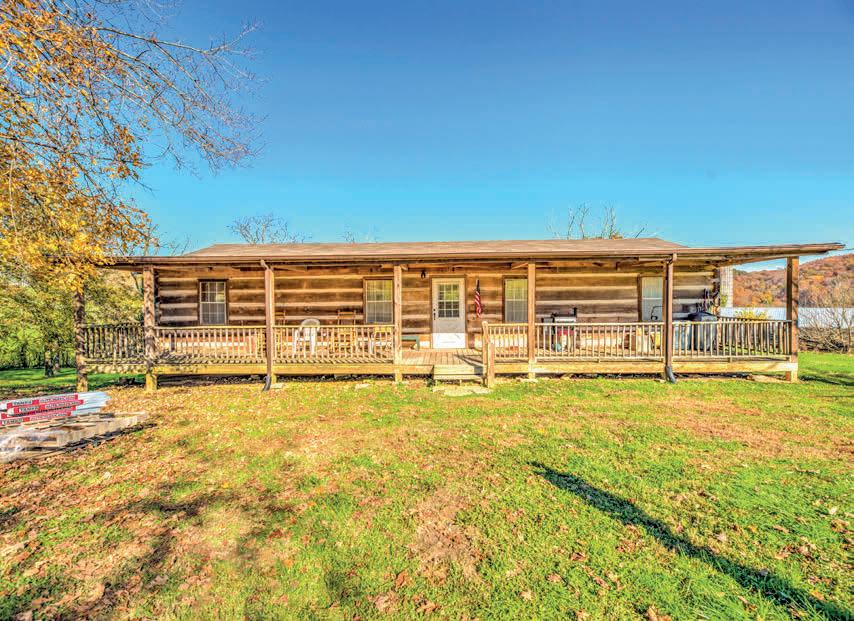
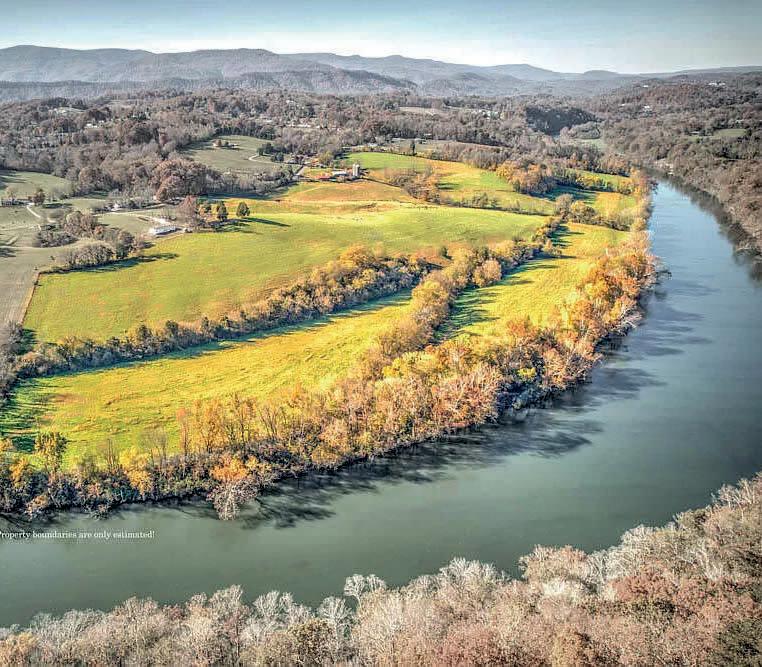
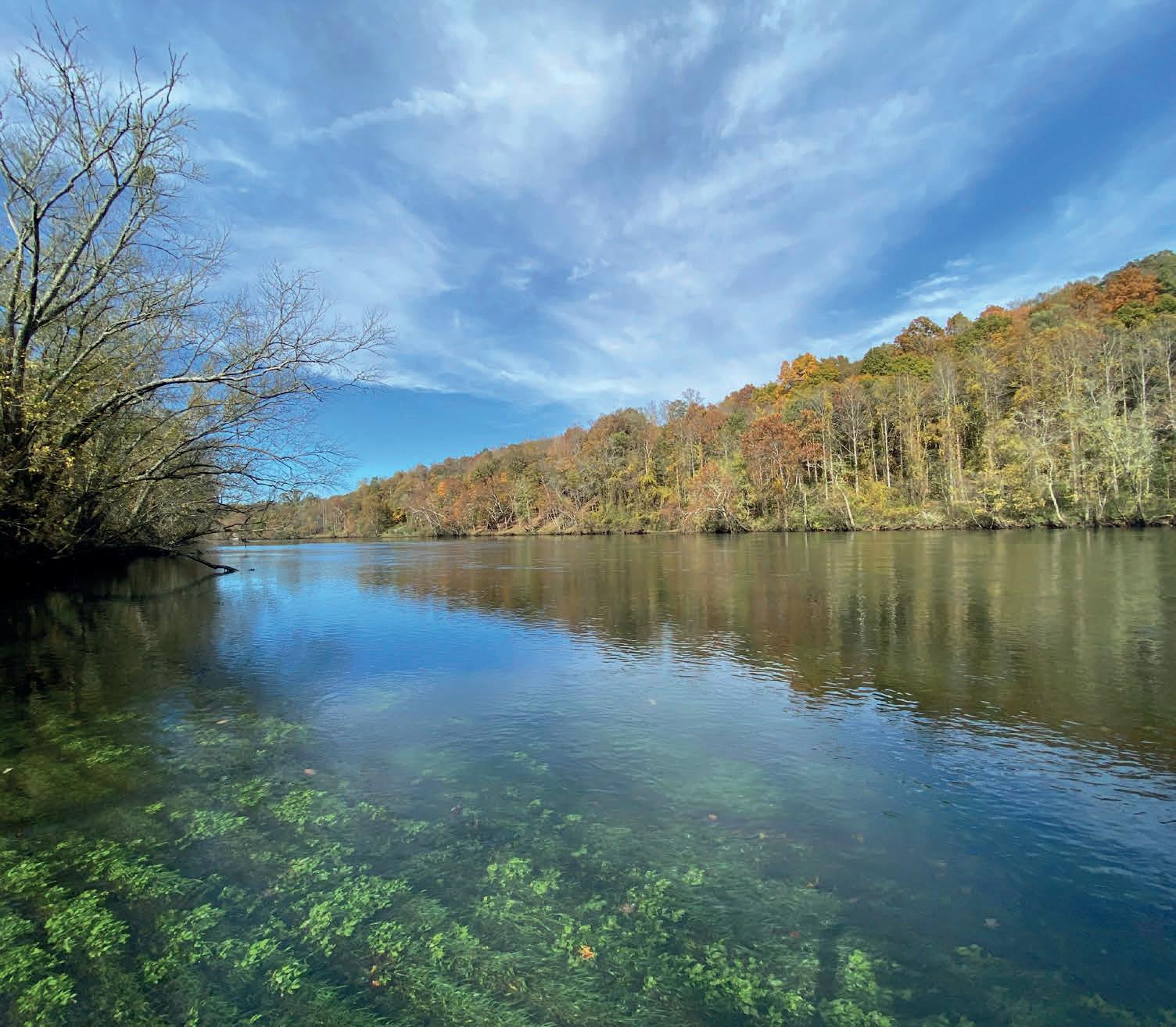
20

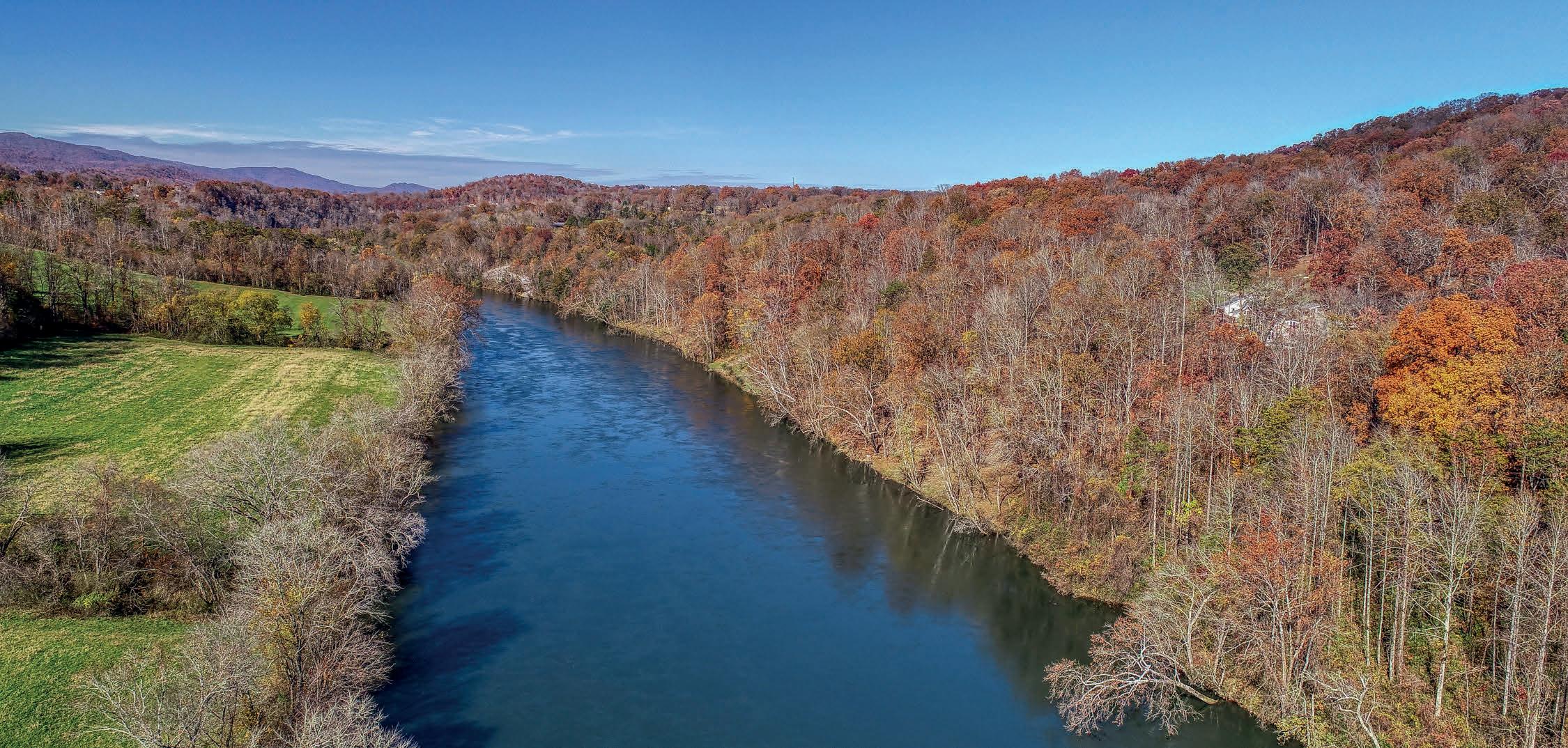
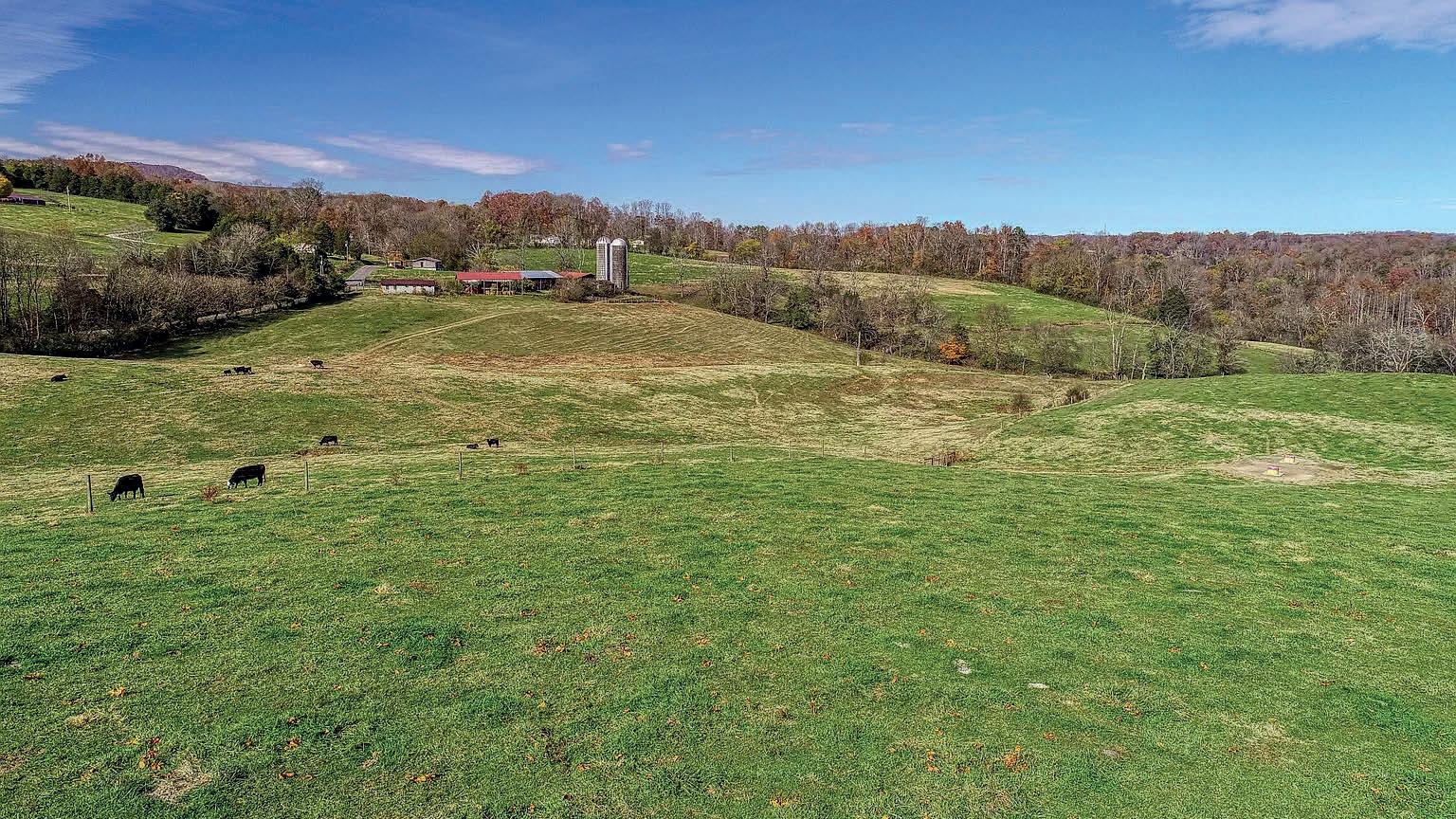
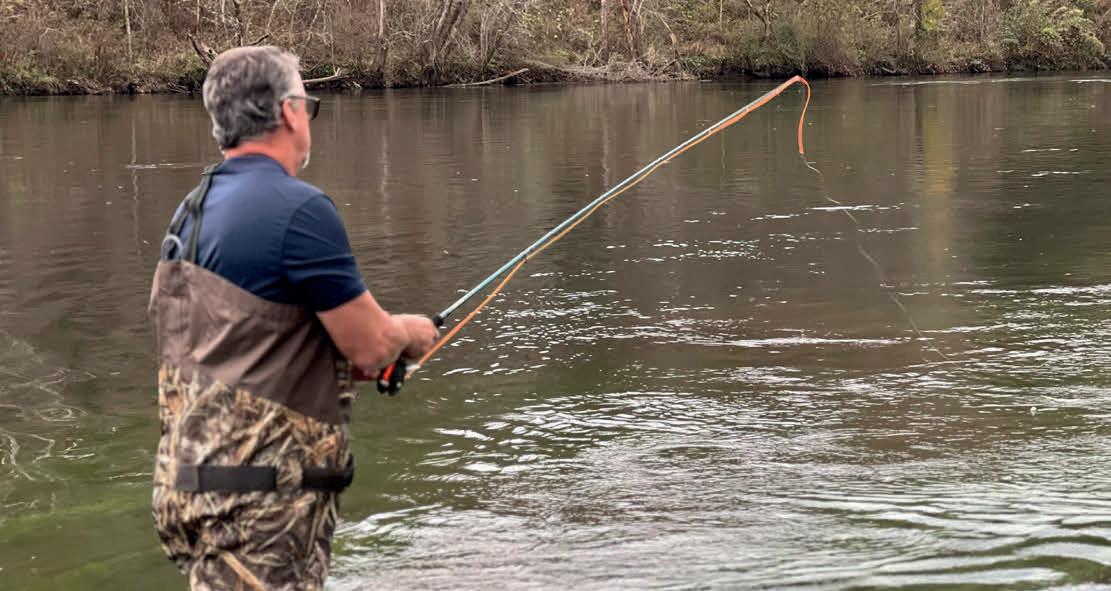
Welcome to the Williams family farm with 88+ acres and 3,418 ft of River frontage. This incredible RIVERFRONT property is located 30 mins from Knoxville, Oak Ridge, and 12 mins to Clinton. This stunning property provides rolling pastures, beautiful grasslands, tree-lined hillsides, and incredible views of the Clinch River. The Clinch River is one of the best rivers in the entire eastern US and provides the perfect year-round fly fishing. Large Rainbow Trout, Brown Trout, and Brook trout all thrive in the cold water coming from the Norris Dam. A true fisherman’s dream. Aside from great fishing, you will enjoy the roaming wildlife, magical sunsets, and seasonal color changes. No matter if you are looking for a family compound, working farm, or recreational retreat. The possibilities are endless. The quaint custom log home was built using trees from the property and could serve as a caretaker’s house or used as a residence while building your dream home. Call Debby with a “Y” Hill for more information.
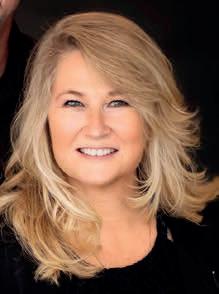


C: 865.567.3204 debbymhill@gmail.com Lic. # 319205 | debbyhill.com DEBBY WITH A “Y” HILL REALTOR ® 865.414.4702 artiehill@yahoo.com Lic. # 356474 ARTIE HILL REALTOR ® 865.588.5000 412. S. Northshore Drive | Knoxville, TN 37919
UNLOCK ENDLESS OPPORTUNITIES: BUILD YOUR DREAM RIVERFRONT ESTATE, FLY-FISHING RETREAT, OR THRIVING FARM! 311 ROSS CEMETERY ROAD, ROCKY TOP, TN 37769 MLS# 1174100 | $3,000,000
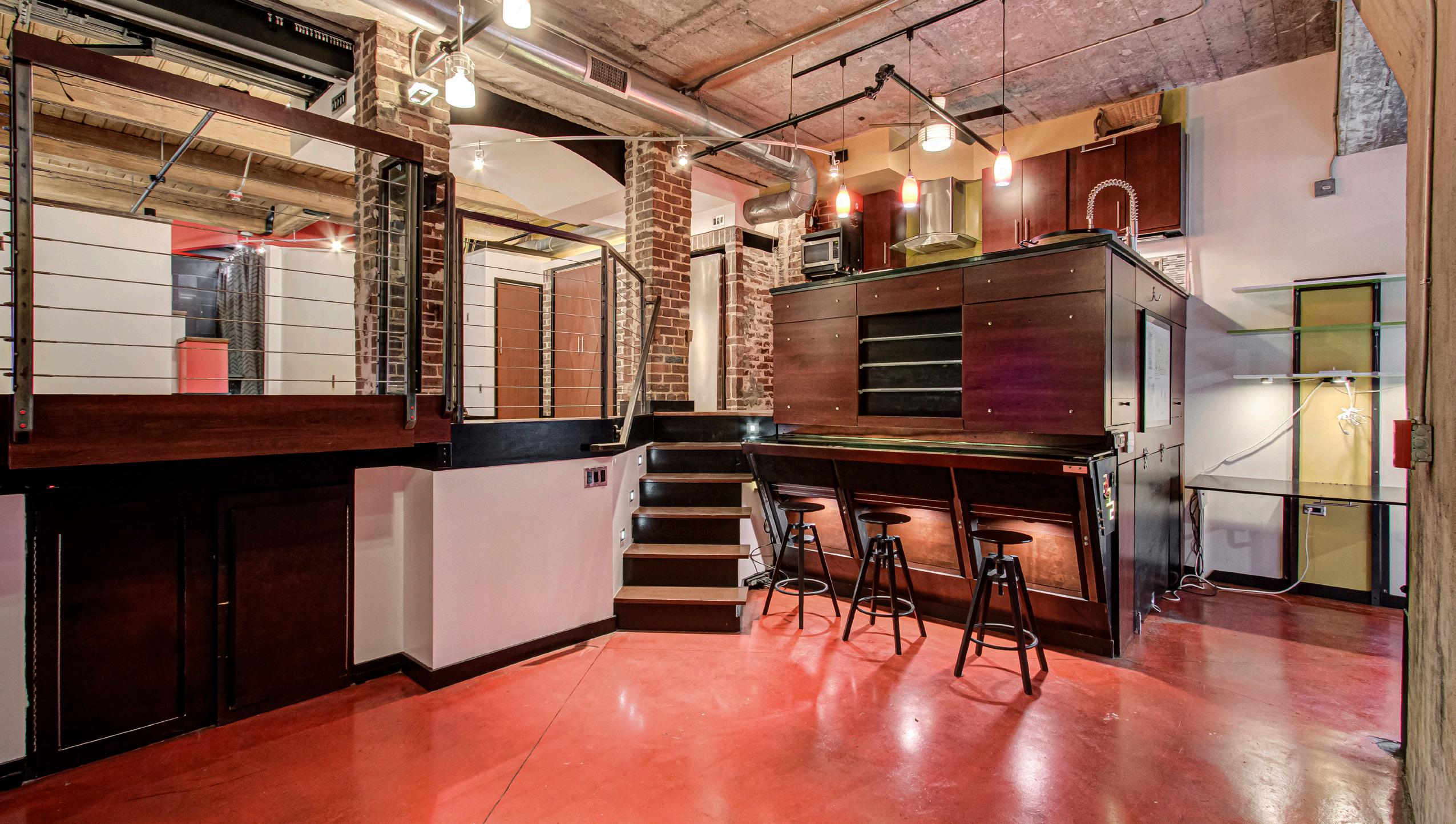
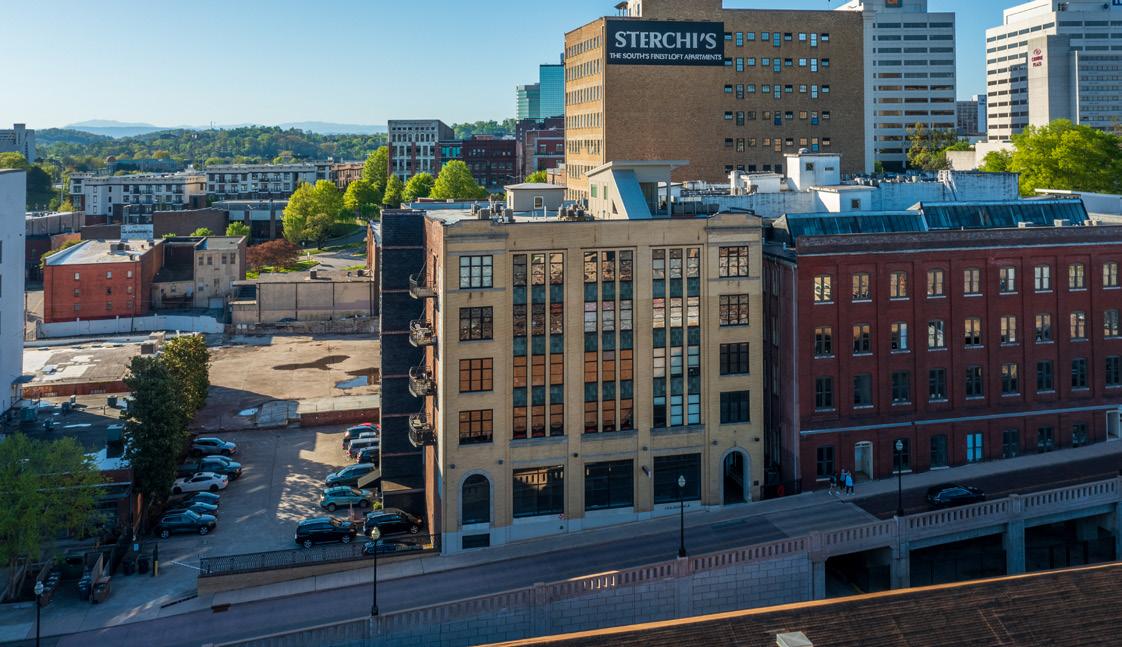

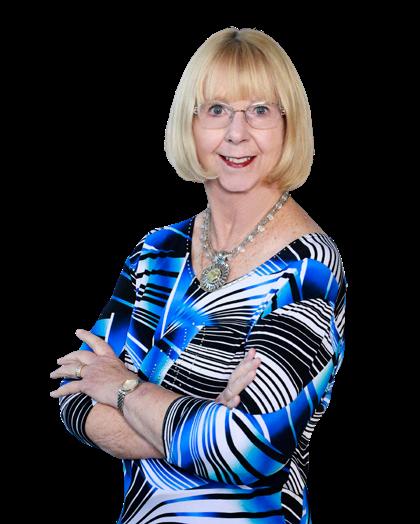
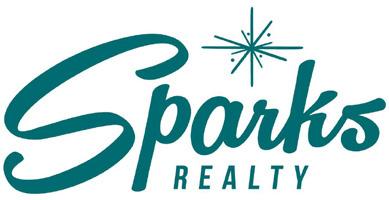
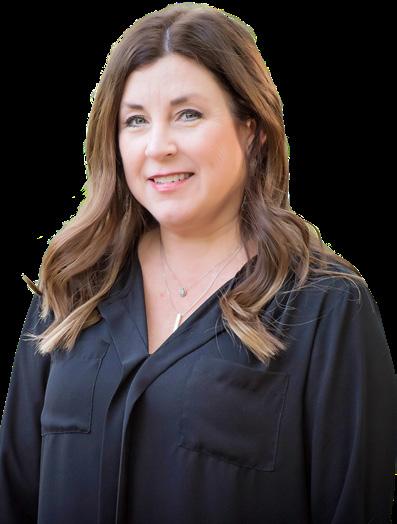
Embrace the convenience of city living 232 W JACKSON AVENUE #B03, KNOXVILLE, TN 37902 1 BEDROOMS | 1 BATHROOMS | 914 SQ FT | $475,000 Experience the vibrancy of urban life in a chic, stylish one-bedroom loft. Embrace the convenience of city living as you immerse yourself in a trendy space that perfectly balances comfort and sophistication. This modern retreat offers a unique ambiance, perfect for those who seek a dynamic lifestyle while enjoying the tranquility of their private sanctuary. Step into a world where your home becomes a reflection of your vibrant personality and love for the hustle and bustle of city life. JOANNE MIELENZ BROKER | GRI, AHWD, SRES C: 865.599.6300 | O: 865.244.8227 justjoannenow@gmail.com www.knoxvilletnareahomes.com ANGELA WORSHAM AFFILIATE BROKER 865.440.9515 angelaworsham@gmail.com www.knoxvilletnareahomes.com 7671 S NORTHSHORE DRIVE, #104, KNOXVILLE, TN 37919
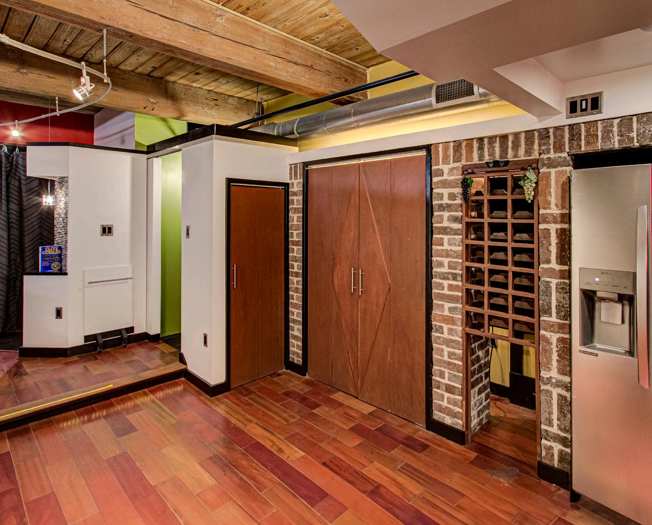
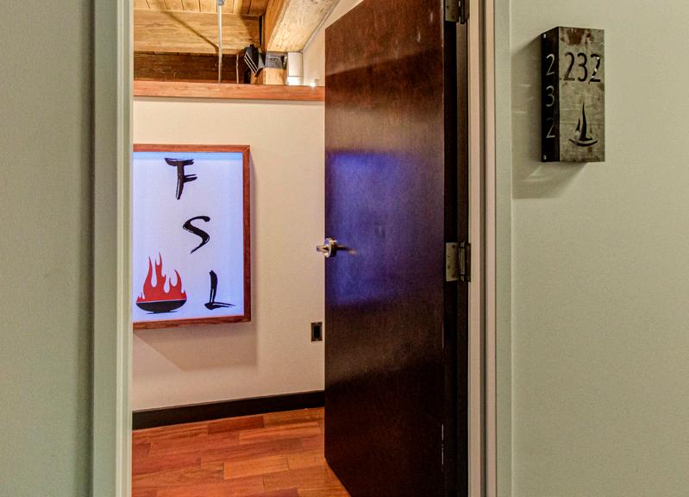
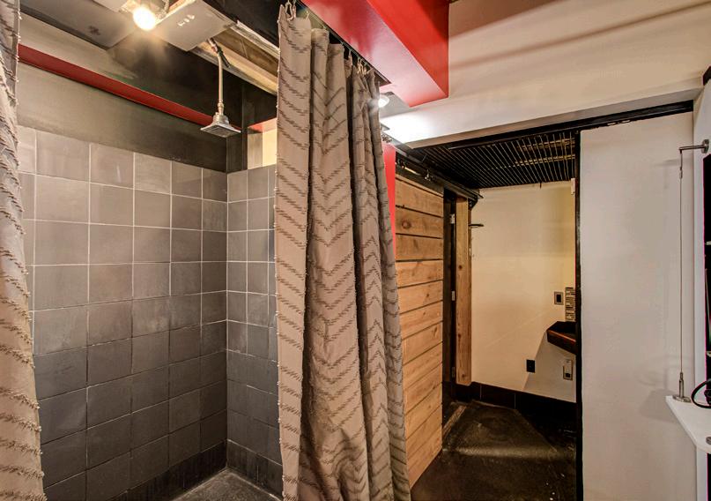
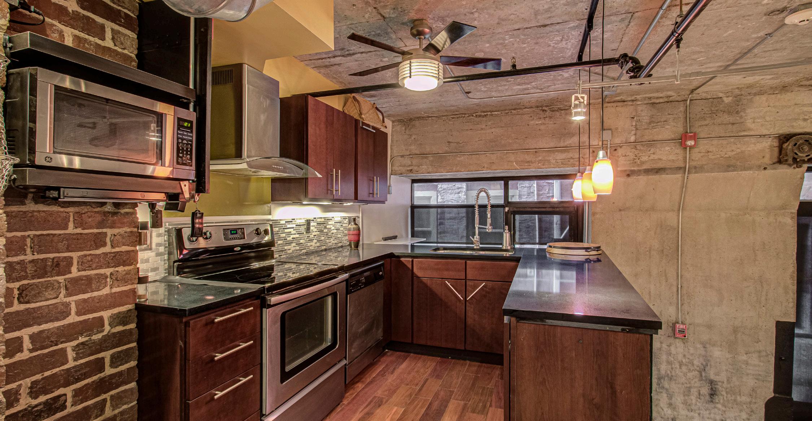
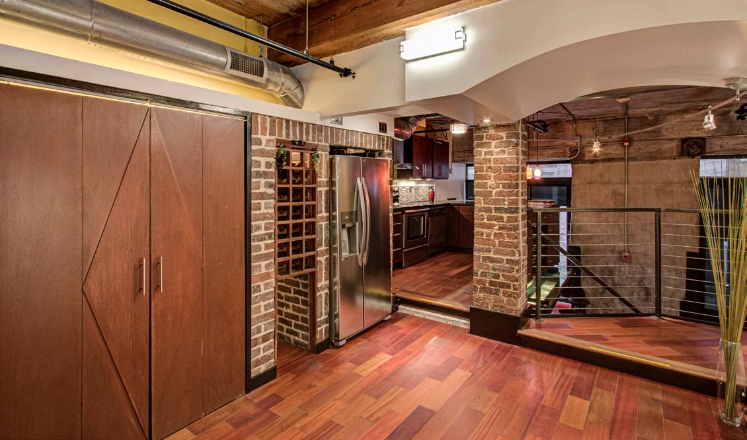
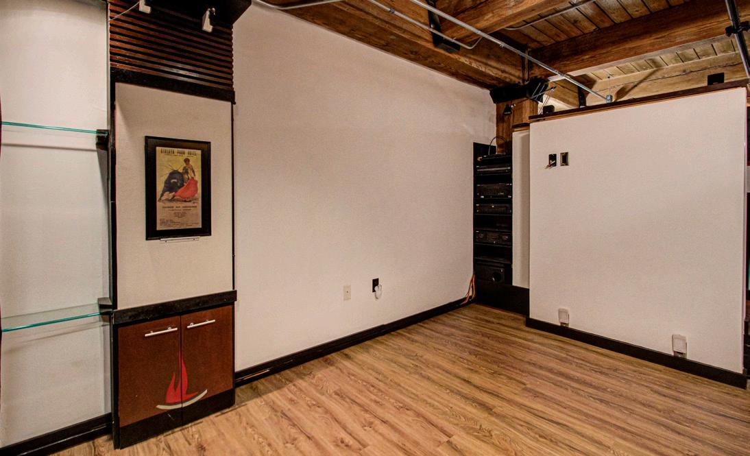
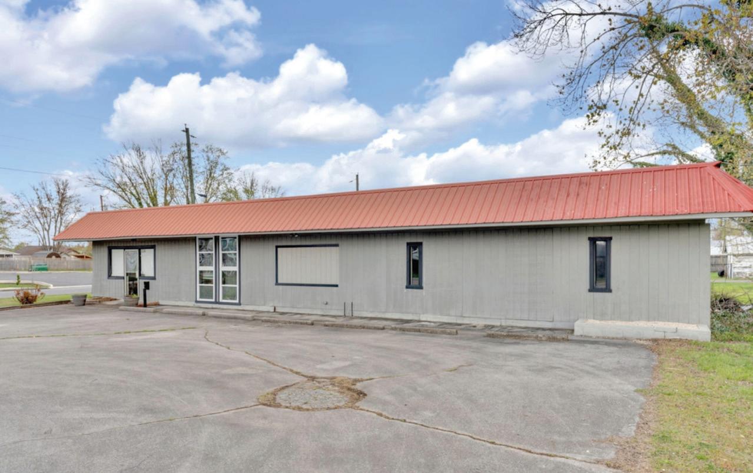
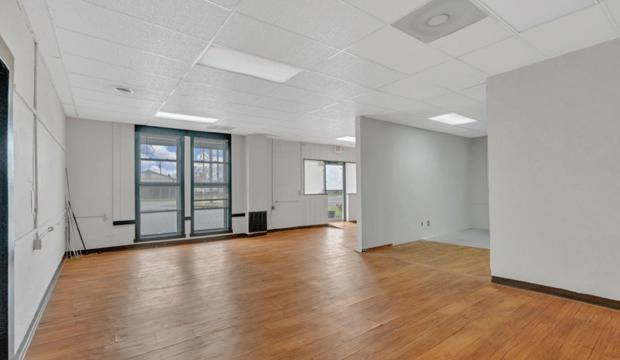
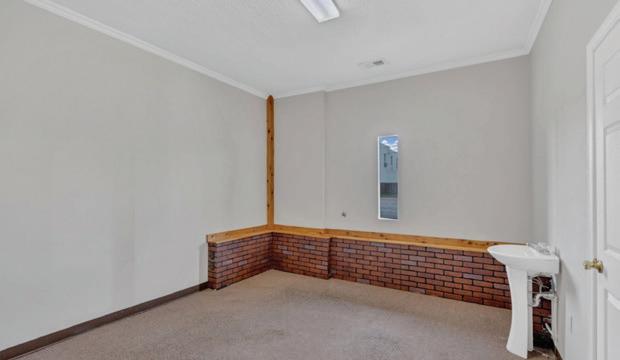
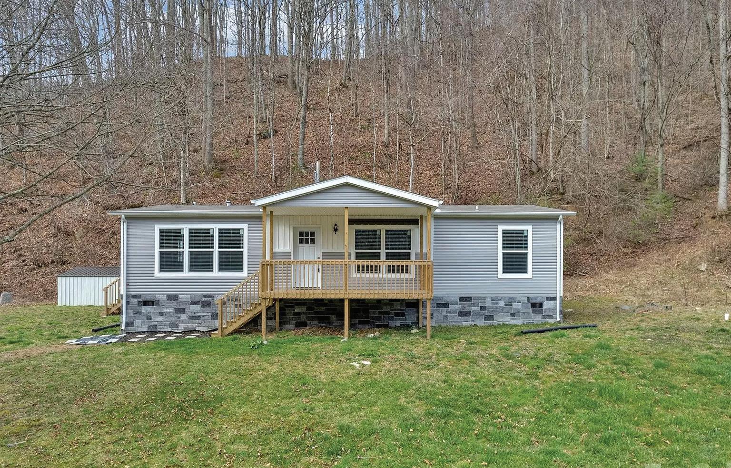
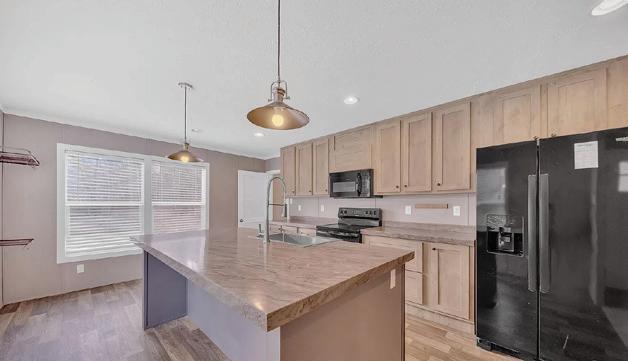
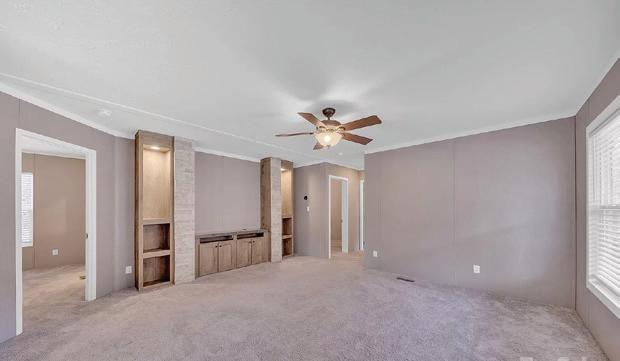

Location, location, location describes this commercial building; over 2000 square feet of space within the building; there is parking in the front of the building as well as in the back; this would be ideal for a day care center or clothing store or so many other options as well; **all information contained hereiin is subject to the buyer’s vertification**
Manufactured home like new featuring (3) bedrooms, (2) bathrooms, open floor plan, the great room is in the center of the home, nice size kitchen with a island in the center of the room with a breakfast nook area; appliances include dishwasher, electric stove and refrigerator; washer/dryer hookup in the utility room; the master bedroom is separate from the other bedrooms; the master bath features a walk-in shower unit with double vanity; the home is immaculate. The 2nd bathroom is a tub/shower unit; there is a front porch and a side porch on the home.
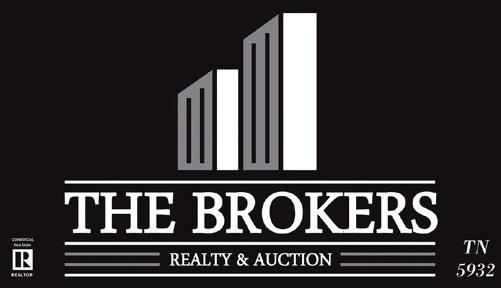

C: 423.571.5381 | O: 423.631.0355 mcinturffsellshomes@gmail.com www.thebrokersrealty.com J. Alan McInturff REALTOR® C: 423.571.5381 | O: 423.631.0355 mcinturffsellshomes@gmail.com www.thebrokersrealty.com J. Alan McInturff REALTOR®
PRIME COMMERCIAL SPACE WITH IDEAL LOCATION.
2,072 SQFT | $295,000
2302 EAST EAST CENTER STREET KINGSPORT, TN, 37664
3 BEDS | 2 BATHS | 1,296 SQFT | $219,900 LIKE-NEW MANUFACTURED HOME 13193 N 226TH HWY, BAKERSVILLE, NC 28705
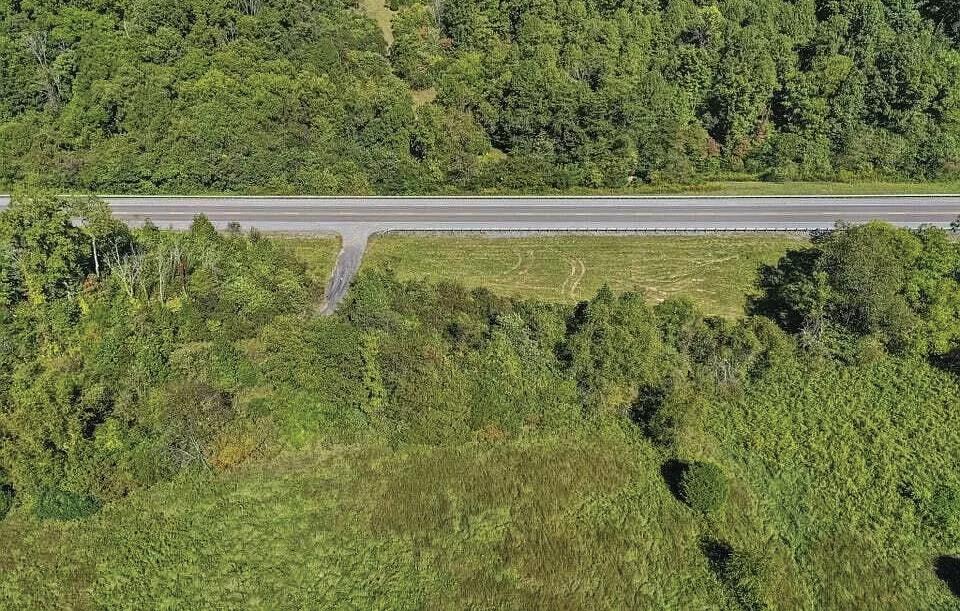
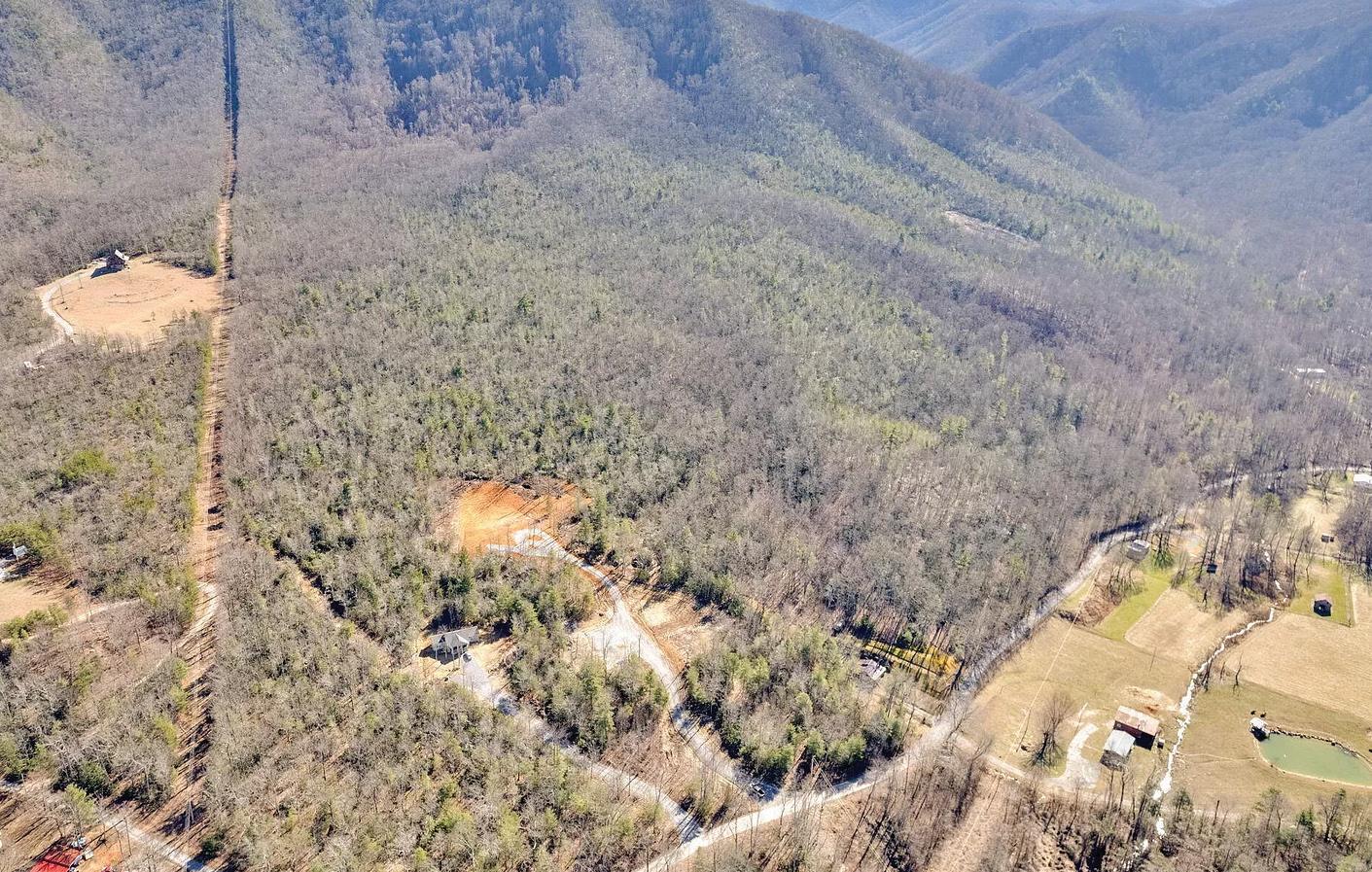
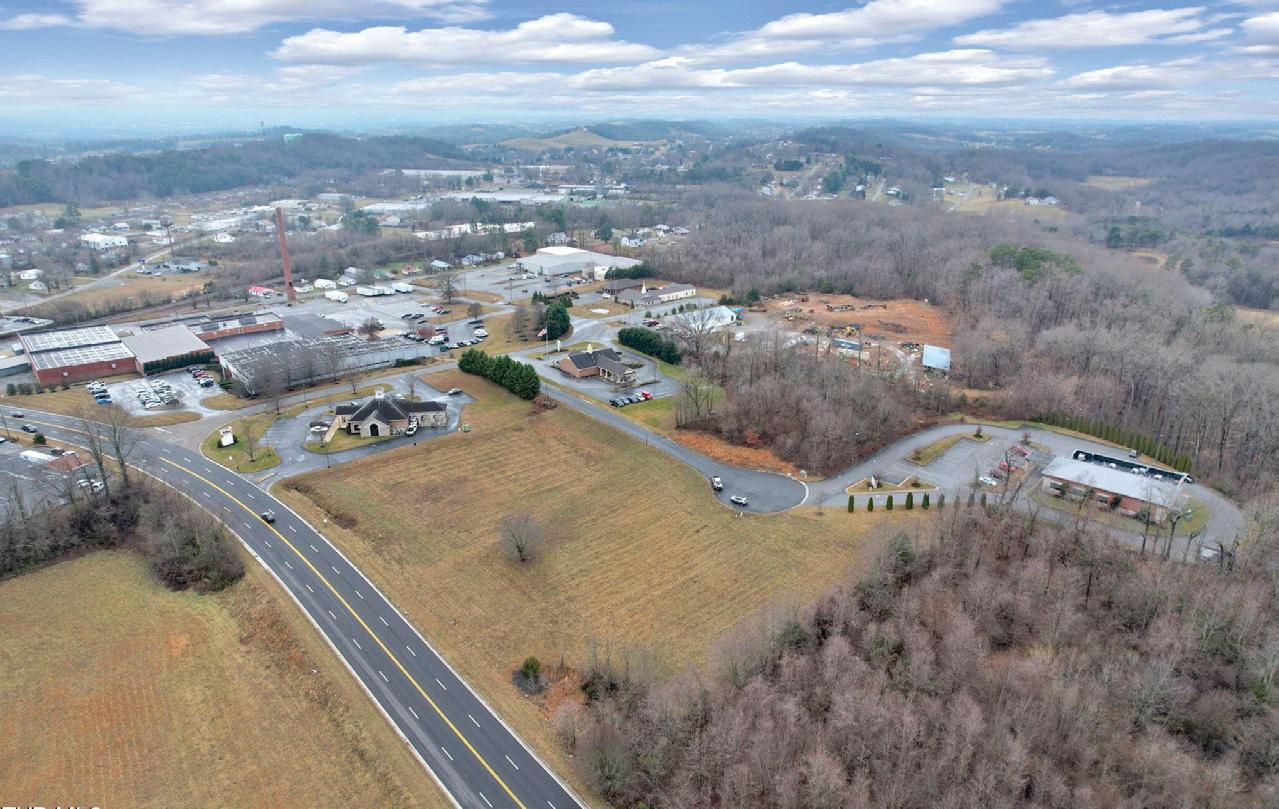

840 GAP CREEK ROAD, ELIZABETHTON, TN 37643
31.1 ACRES | $398,900
Excellent opportunity to own this 31.1 acres of land; this property has various building sites all over the acreage; within this 31.1 acres of land, there is 2.1 of the acres that is located on the new 4 lane. This property is on the right hand side of the road, there is a big sign on this side of the road.
BUILDING SITE
2540 SHELTON MISSION ROAD, GREENEVILLE, TN 37743
8.3 ACRES | $425,000
Excellent tract of land with the building site already completed for you. This land boarders the national forest and there is over 700,000 acres of national forest surrounding this parcel of land. There is water and electricity existing on the land at this time. Over 900 feet boarding the national forest. Various building sites on the land and would be ideal for a r b&b business. **over 250 feet of road frontage on the tract of land. ***any reasonable offer will be look at by the seller***
1435 70 TN HIGHWAY, GREENEVILLE, TN 37743
$350,000 EACH
The price of $350,000.00 is for each individual lot at this time. The lots are level and are ideal for commercial service busines such as medical, financial, or even fast food types of restaurant. Will be able to obtain cut-in from tdot from the actual 70 tn bypass. Also you can access the lots from heritage court as well. Underground utilities. Great and high visibility.


C: 423.571.5381 | O: 423.631.0355 mcinturffsellshomes@gmail.com www.thebrokersrealty.com J. Alan McInturff REALTOR® C: 423.571.5381 | O: 423.631.0355 mcinturffsellshomes@gmail.com www.thebrokersrealty.com J. Alan McInturff REALTOR®
EXCELLENT OPPORTUNITY
(4) COMMERCIAL
AVAILABLE
LOTS
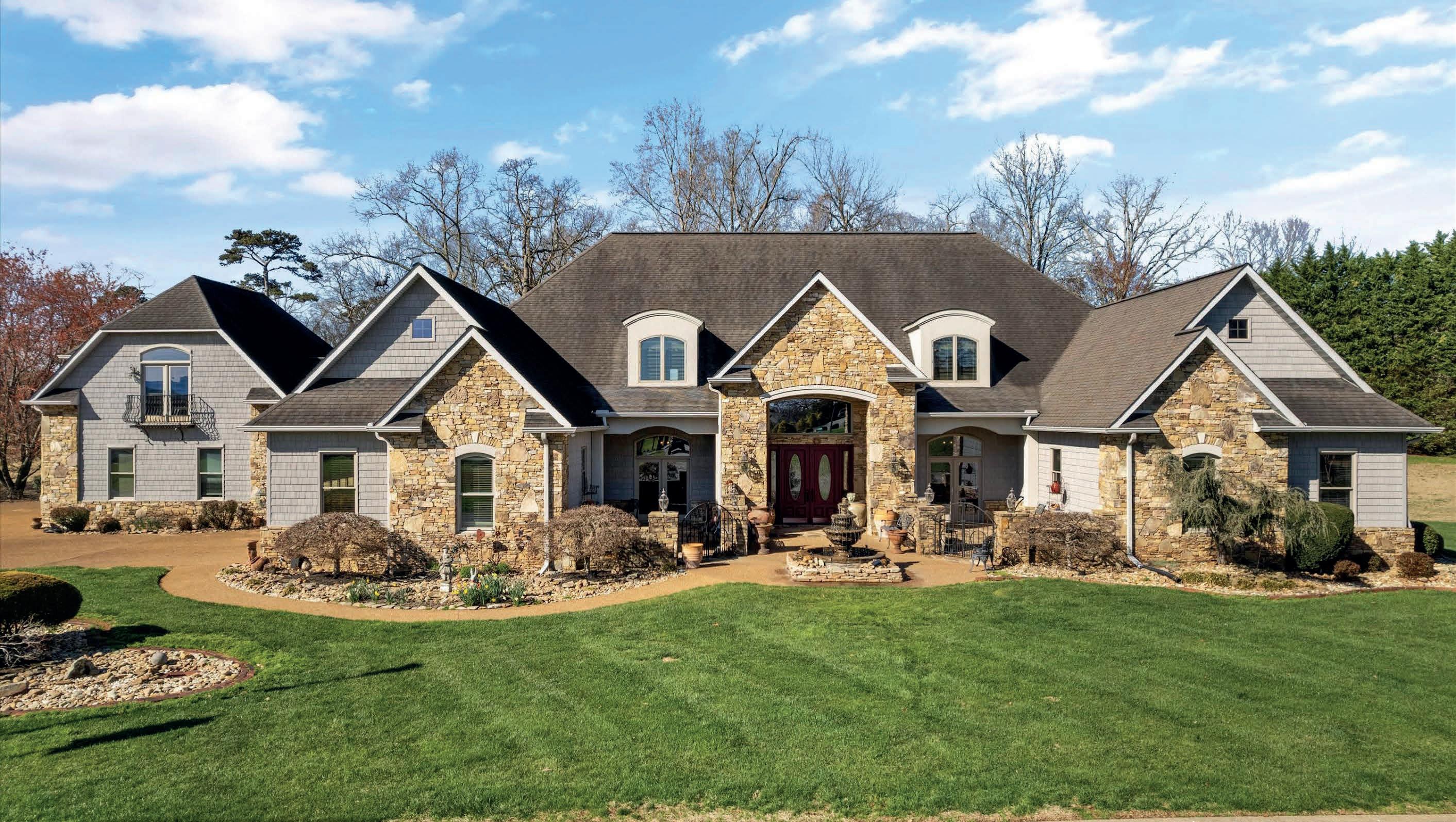
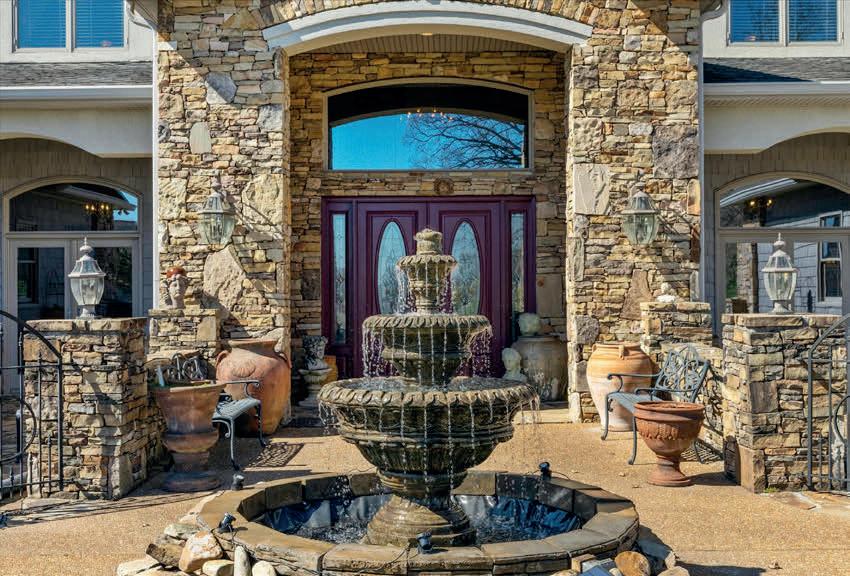
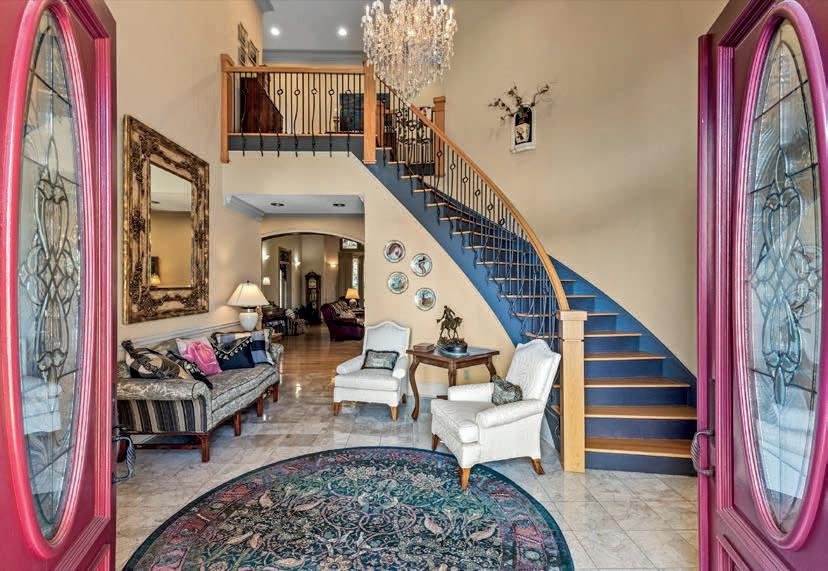
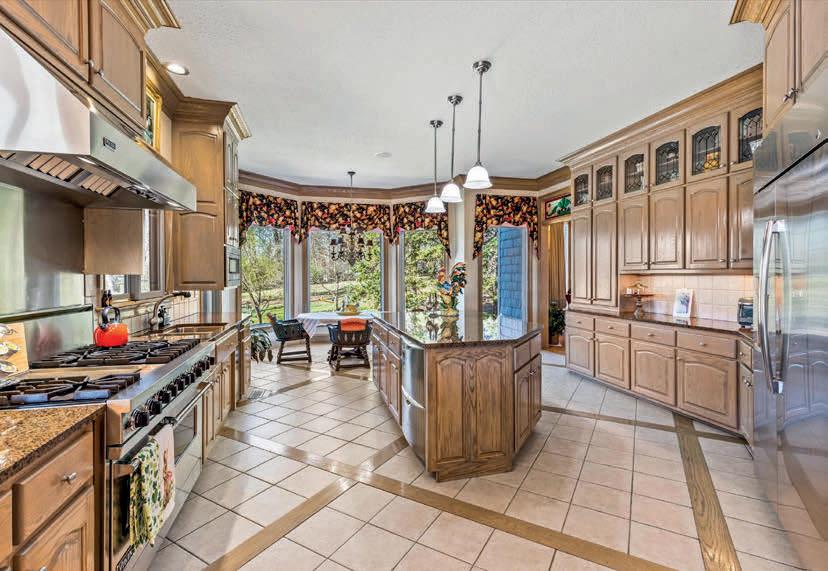
1733 ST IVES BLVD, ALCOA, TN 37701
5 BEDS | 7 BATHS | 5,887 SQ FT | $1,999,000
THIS GOLF COURSE COMMUNITY home is spectacular in all ways. Located in the heart of Alcoa, the extra spacious home offers nearly 7,000 sq ft of top notch finishes, extra large rooms, and roomy entertaining spaces. The home is well apportioned with 3 bedrooms on the main floor and 2 bedrooms upstairs. Each bedroom has its own bath and large closet. The main level master has a sitting area with a large window overlooking the golf course and the wooded back yard. The house is situated on a double lot with over one acre of well manicured lawn and professional landscaping with a beautiful fountain at the entrance. The gourmet kitchen is enhanced by a walk-in pantry and adjoining breakfast area. You’ll find every feature you are seeking in your custom kitchen which also opens to the formal dining room. Hardwood floors and tiled baths grace the house. The den is amazingly done with lots of wood trim, built-in bookcases and a beautiful gas fireplace. It also has lots of glass space for viewing the serene backyard. Ten foot ceilings throughout the main level of the house make the house feel even larger than it is. The spiral wood staircase adds visual interest and elegance the moment you walk into the foyer. Conveniently located near McGhee Tyson Airport, greenway trails, shopping, and dining. Call today to schedule your private tour!

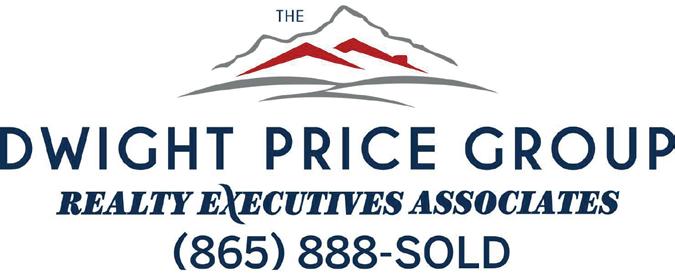
527 W Lamar Alexander Pkwy, Maryville, TN 37801 DWIGHT PRICE OWNER | BROKER LISTING SPECIALIST C: 865.898.2120 O: 865.888.SOLD dwight@dwightprice.com www.DwightPrice.com
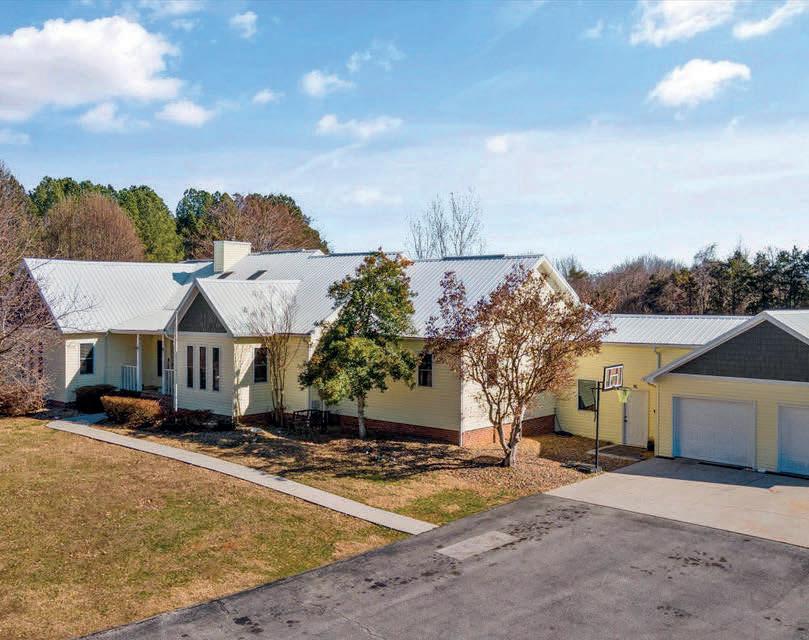
2142 BOLINGER ROAD, MARYVILLE, TN 37801
3 BEDS | 2.5 BATHS | 2,731 SQ FT | $825,000
Welcome to country living at its finest when you choose this all brick rancher with a full unfinished basement that’s ready for you to be creative and design your own space. The main level of the home features beautiful cherry hardwood flooring an carpeted bedrooms. The split bedroom plan has a central great room plus den, a gourmet kitchen, a HUGE laundry/storage room and 2 see-through fireplaces, one in between the living and dining areas and one in the master bedroom. Master suite has a view of the beautiful back yard, an over-sized walkin closet, double vanities in the bath and even a bidet. On the back of the house you will find a huge screened porch for entertainment or for shaded dining in the afternoons. The acreage does allow for horses and it can be fenced and a barn can be built. There is a large storage building on the property. The house is on city water but there is also a well on the land that can be used to save money on water usage. The basement is dry and has a lifetime warranty on a waterproofing system installed by Thomas Waterproofing. Let us show you this beautiful home TODAY!
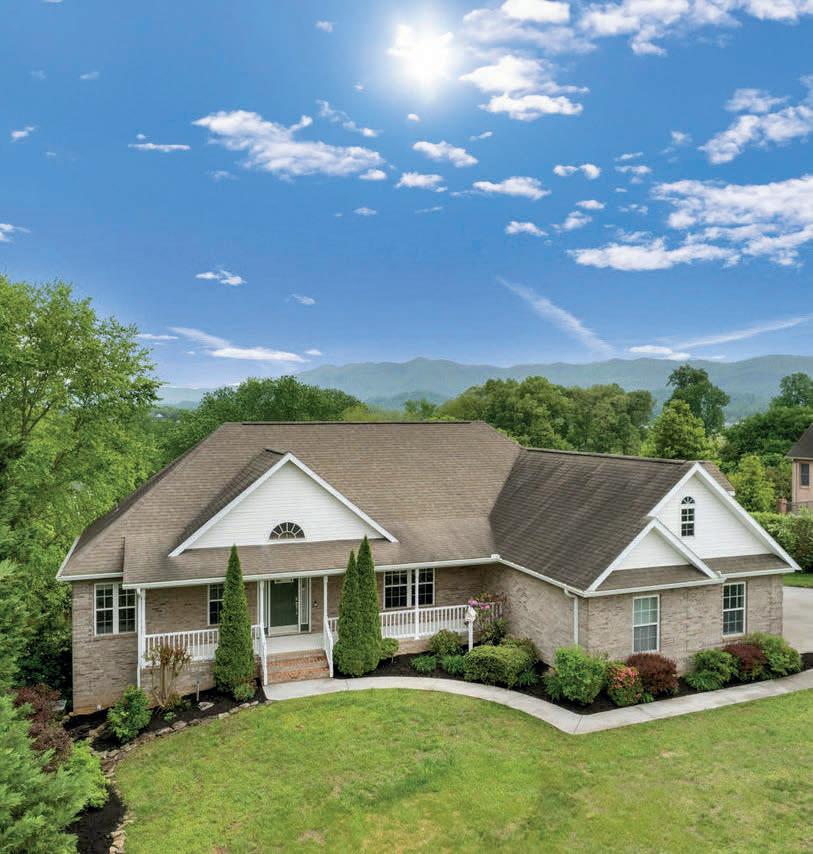
1247 GABY HILLS DRIVE, DANDRIDGE
3 BEDS | 3.5 BATHS | 3,071 SQ FT | $649,900
Welcome to this sprawling one-level ranch home in the heart of Dandridge, Tennessee located within 2 miles of a public boat ramp! This home features 3 bedrooms, 3.5 bathrooms, bonus room, extra room with en-suite and walkin closet that could be used as a guest suite,3 car garage, sitting on 1.91 acres and a host of exceptional amenities, this property offers the perfect blend of comfort and charm. The spacious layout provides ample room for comfortable living, entertaining, and enjoying the beautiful surroundings. Whether you’re relaxing in the sunroom, hosting gatherings on the huge deck, or unwinding by the stone fireplace, you will be surrounded by beauty. . There’s even a home gym! Schedule your tour today!
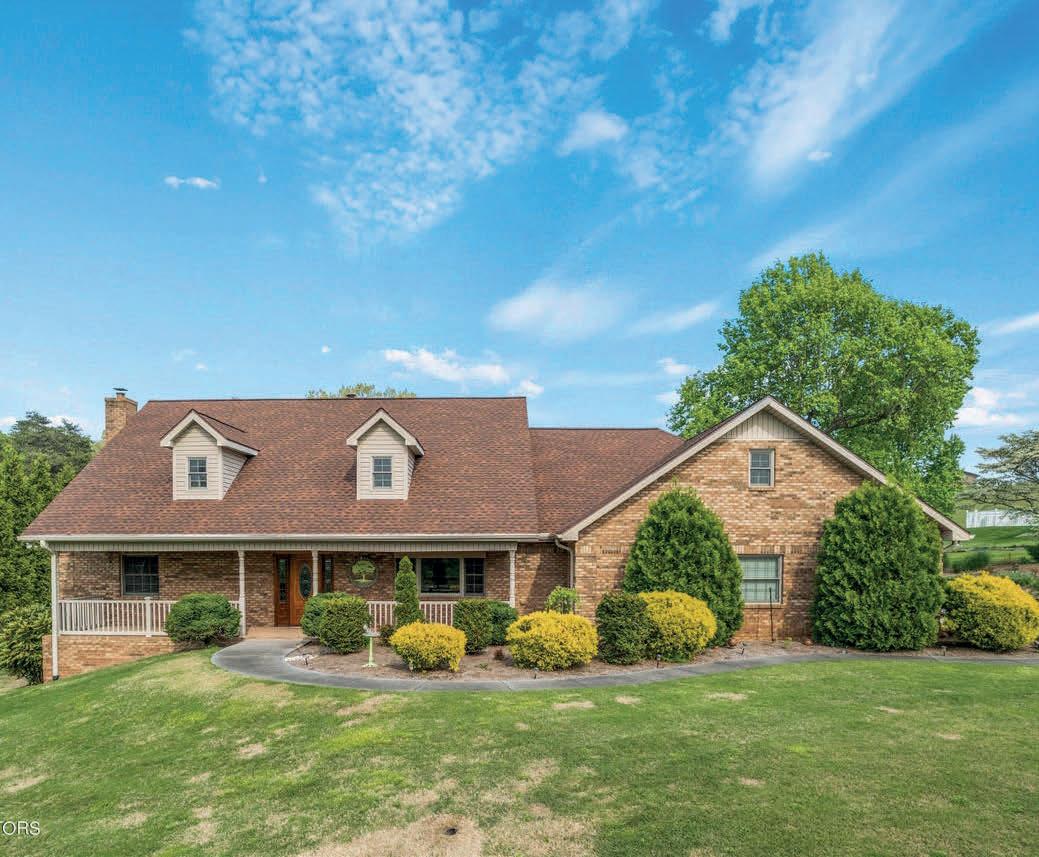
3818 CRESCENT RIDGE COURT, MARYVILLE, TN 37804
3 BEDS | 4 BATHS | 4,045 SQ FT | $795,000
Welcome to your dream home with picturesque mountain views! This stunning basement rancher offers a perfect blend of luxury, comfort, and functionality making it an ideal retreat from the hustle and bustle of city life. The home features three spacious bedrooms, including two exquisite owner’s suites, each boasting its own ensuite bathroom for privacy and comfort. A large kitchen with stainless appliances, pantry, eat in kitchen with a full dining room are located just off the great room. Do you need extra space for a home office, gym, or entertainment area? Look no further! This home includes a versatile bonus room that can be tailored to suit your lifestyle needs. A partially finished walkout basement offers additional living space and endless possibilities for customization to suit your preferences with a 3rd car garage and/or workshop. Relax and rejuvenate in your private sauna after a long day, indulging in the ultimate luxury and wellness experience without leaving the comfort of your home. Rest easy knowing that your home is equipped with a whole house generator, providing peace of mind and ensuring uninterrupted power supply during any unforeseen outages. Call for your private tour today!
37725
TN

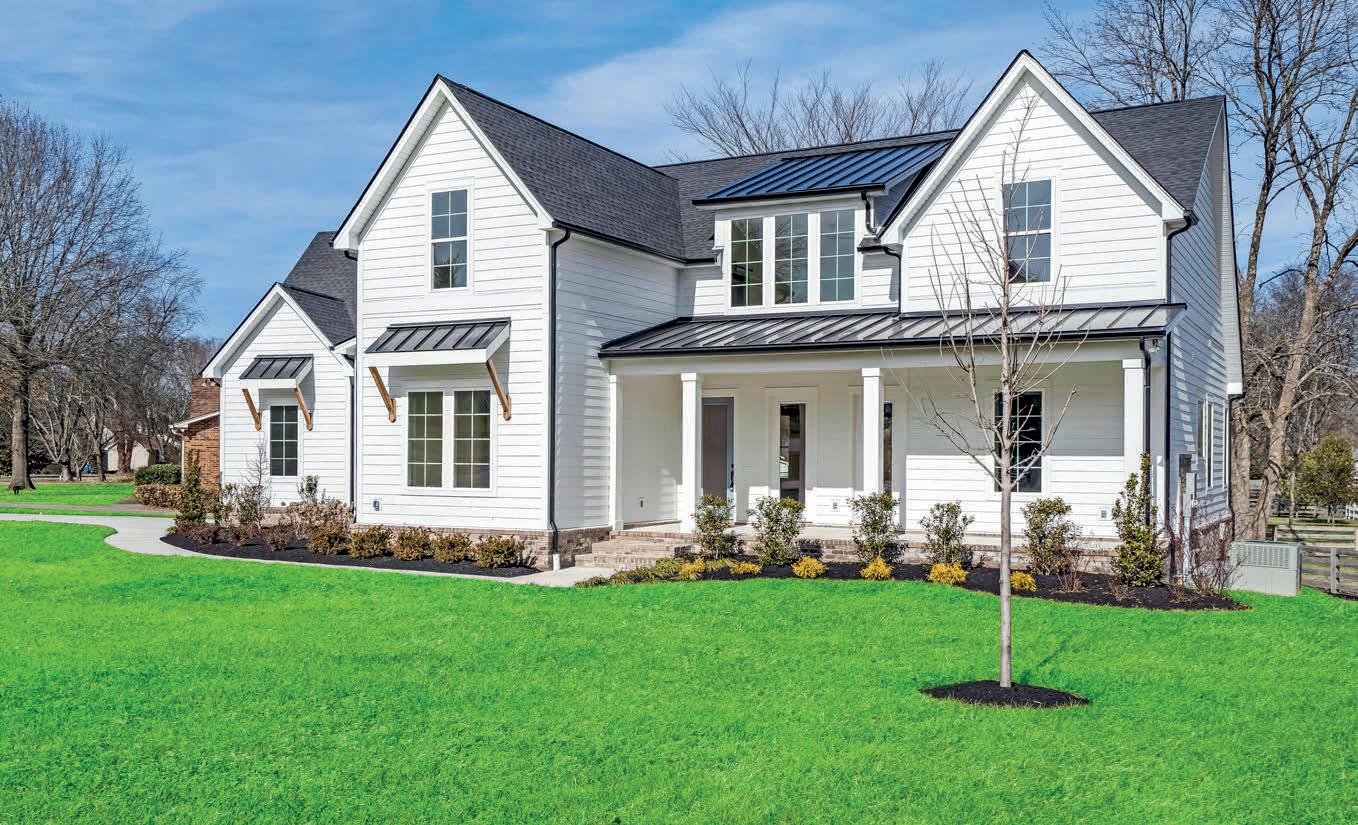
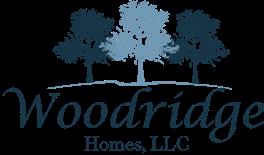
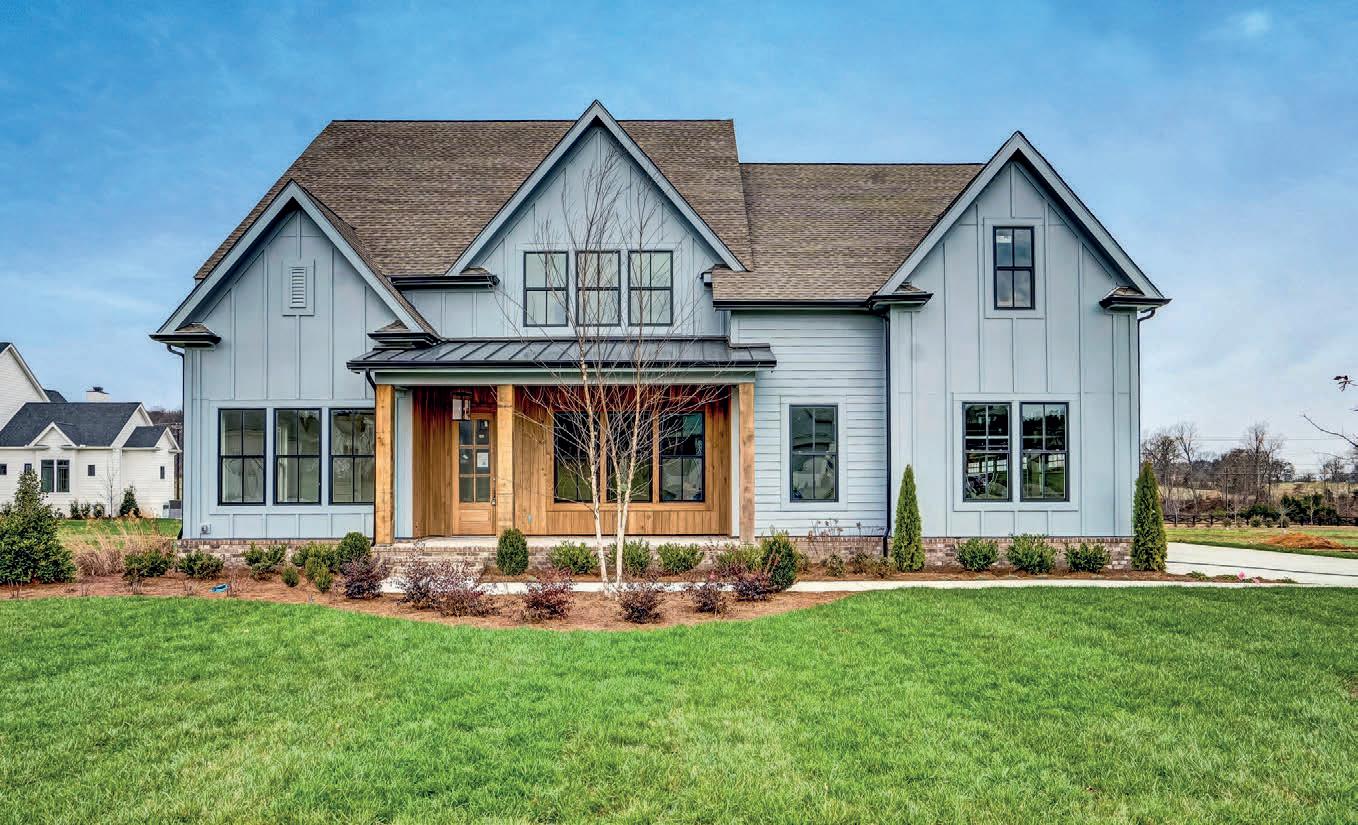

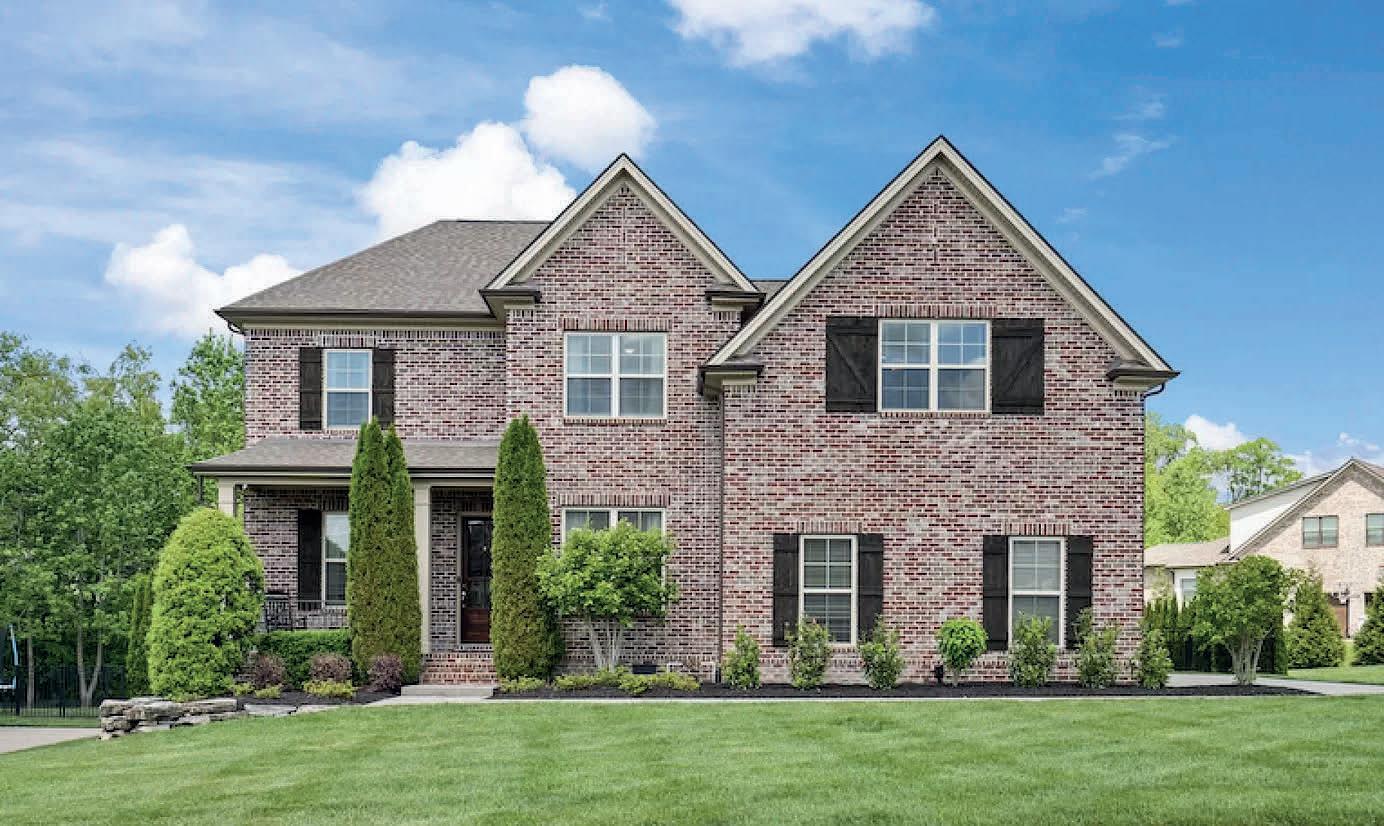
801 EDWARDS DRIVE, FRANKLIN, TN 37064
This home features 2 bedrooms on the main level, vaulted ceiling in great room, covered front porch, covered rear deck, bonus room upstairs, walkout storage and more. Large kitchen with a bounty of cabinet and countertop space including a walk-in pantry, cabinets to ceiling, double oven, gas stove and butlers pantry space. Home features future expansion space above the garage. MLS # 2506716
Woodridge Homes in The Mill at Bond Spring
5113 BOND MILL ROAD LOT 206
The Ridgetop Plan is a popular plan that features an open layout, gourmet kitchen, primary bedroom on the main level, second bedroom on the main level and an abundance of custom trim and beam details. Great room opens up to the exterior rear patio for unique indoor/outdoor living. Upstairs includes three bedrooms with private bathrooms, bonus room, theater space and hobby/exercise room. Come see the woodridge difference. MLS # 2506690
UNDERCONTRACT

CAMP PASS, ARRINGTON, TN 37014
This custom built home features two bedrooms on the main level, gourmet Kitchen, separate Dining Room, upstairs Flex Room currently used as home office, HUGE bonus room, walkout attic storage and so much more! Outdoor space includes screened back porch, firepit, fenced backyard, outdoor kitchen and professionally landscaped yard. Lot backs up to common area and Mature trees! MLS # 2649997 4092 KINGS

4 BD | 4 BA | 2,840 SQ FT | $1,274,900
HOME TOUR
Custom Home Built in Downtown Franklin
THOMPSONS
5 BD | 5.5 BA | 4,822 SQ FT | $1,824,900
STATION, TN 37179
5 BD | 4 BA | 3,837 SQ FT | $1,350,000 Custom Built in Arrington 256 Seaboard Lane B101, Franklin, TN 37067 JORDAN VAUGHN BROKER | LICENSE#278862 direct: 615.207.6558 | office: 615.371.3232 jordan@woodridgehomes.com www.jordanvaughn.com
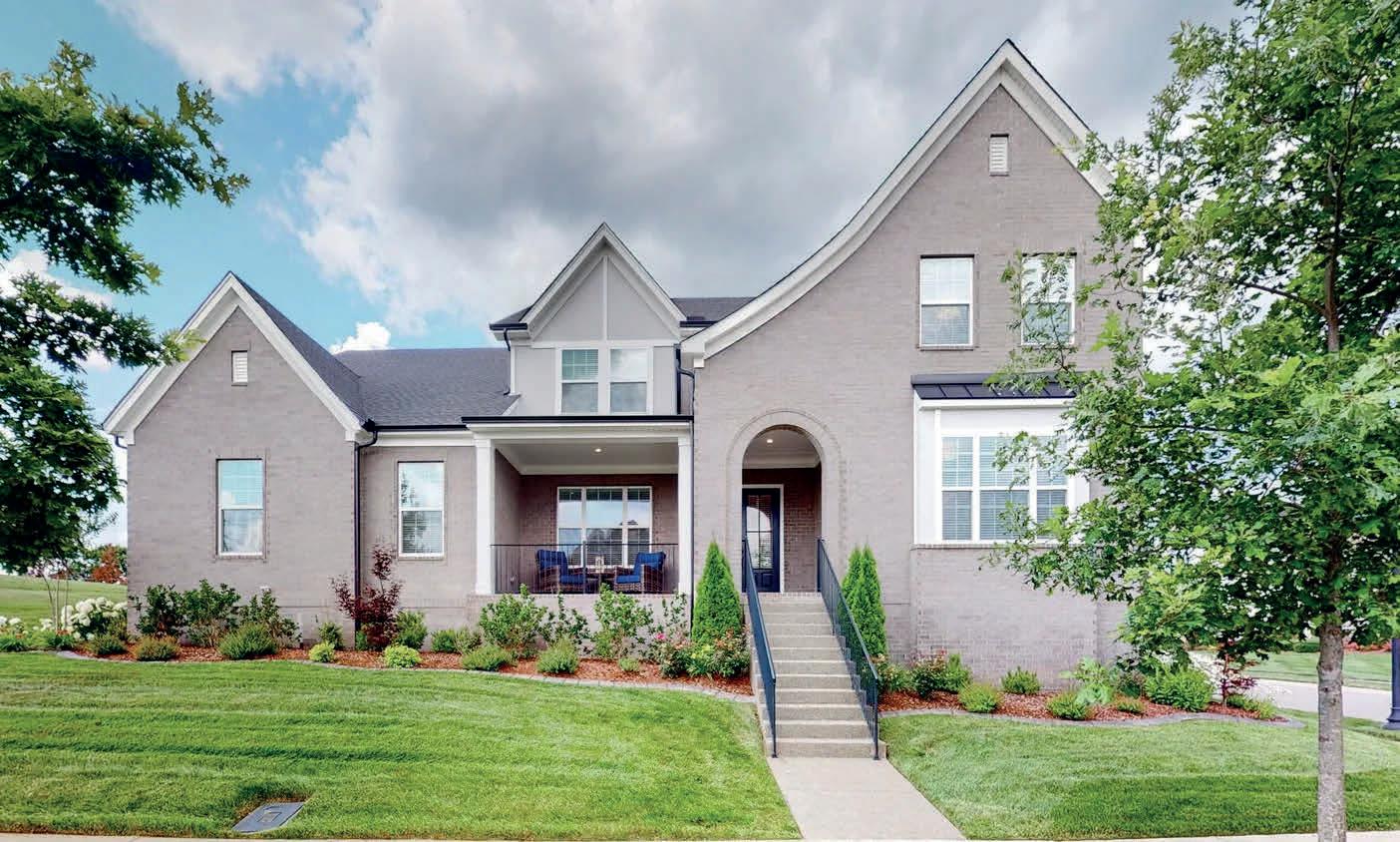
Listing Agent
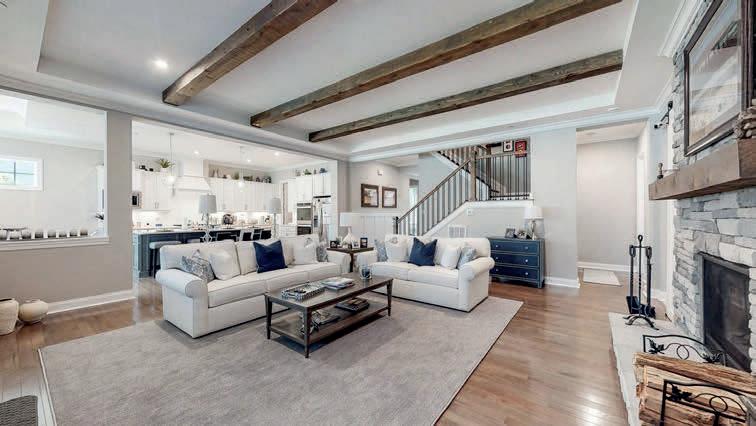
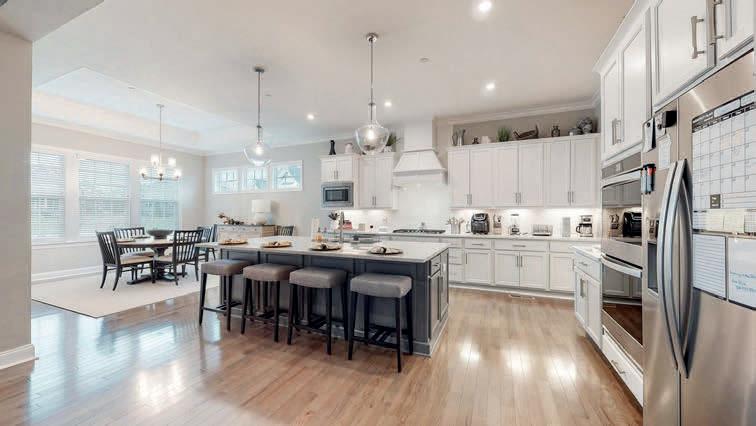
997 Quinn Terrace, Nolensville, TN 37135 SOLD FOR $1,300,000
As a Nashville native, I deeply understand the housing and real estate market in Williamson, Davidson, and Sumner counties. My career has involved many real estate-related industries in middle Tennessee. Then, in the summer of 2017, I took all of that knowledge and became a full-time real estate agent. Working in real estate is not just a job; it’s a passion I never tire of. I strive to be more than just another agent assisting in a transaction; I aim to be your trusted resource for everything involving real estate. Through the years, I have been fortunate to be a coach and mentor to many agents who have started their careers in this industry. Every year, I take continuing education courses to expand my knowledge further and be helpful with greater understanding as the market evolves naturally with time. Whether you’re looking to find a new home, sell a property, or relocate out of state, I have the resources and network to support you. My help extends beyond Tennessee, as I can connect you with a real estate professional anywhere in the state, country, or world. From residential and luxury properties to land and rural real estate, I am well-versed in various real estate types and can assist you with your needs.



C: 615.476.3310 O: 615.778.1818 joshlmartin@kw.com www.joshlmartin.kw.com License# 342194 REALTOR® JOSH MARTIN From land to luxury and everything in between... Meet Josh 9175 Carothers Pkwy, Suite 110, Franklin, TN 37067 Recently Sold
Magnificent Mountain Views
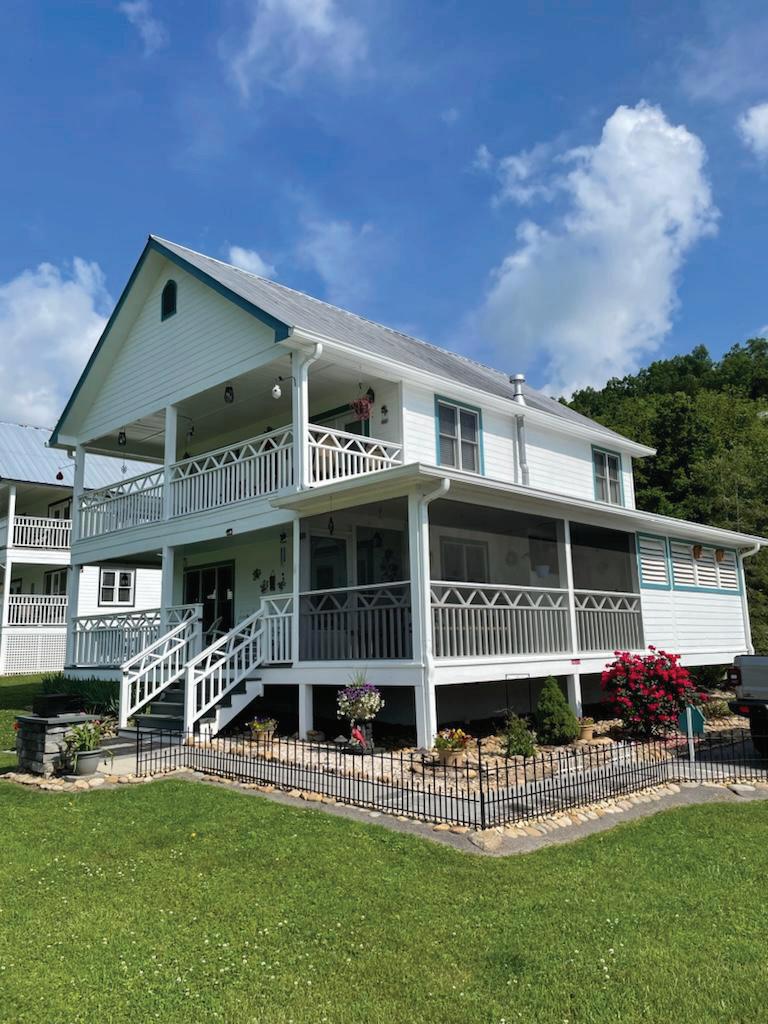
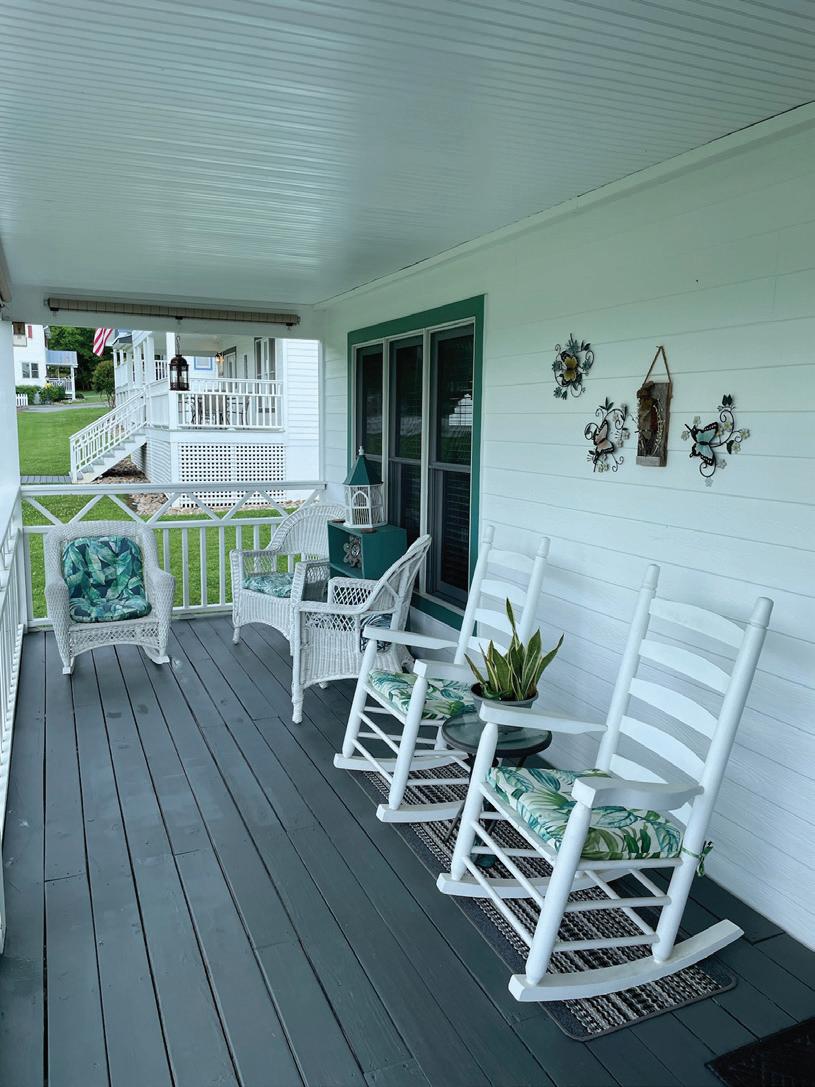
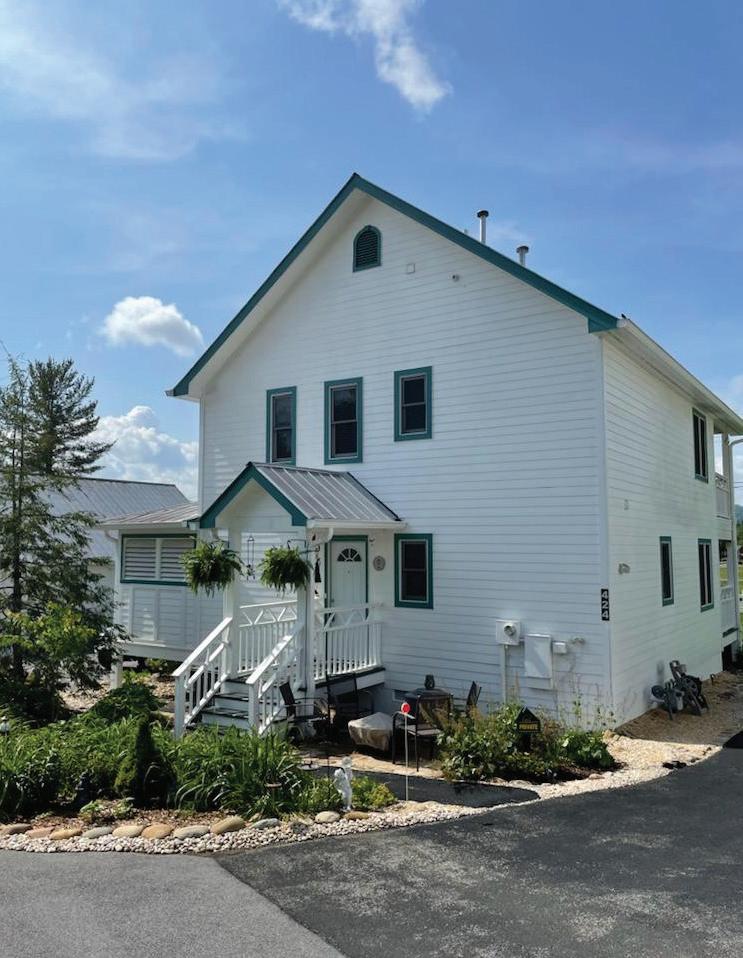
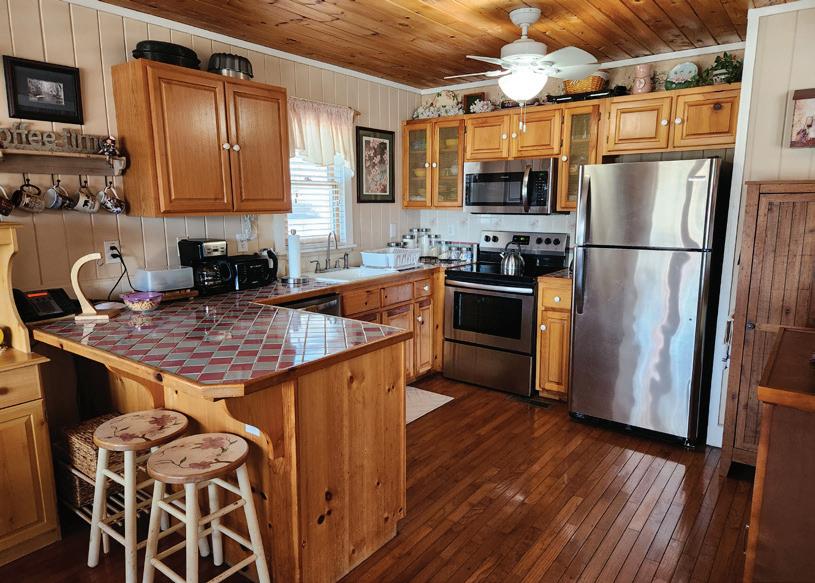

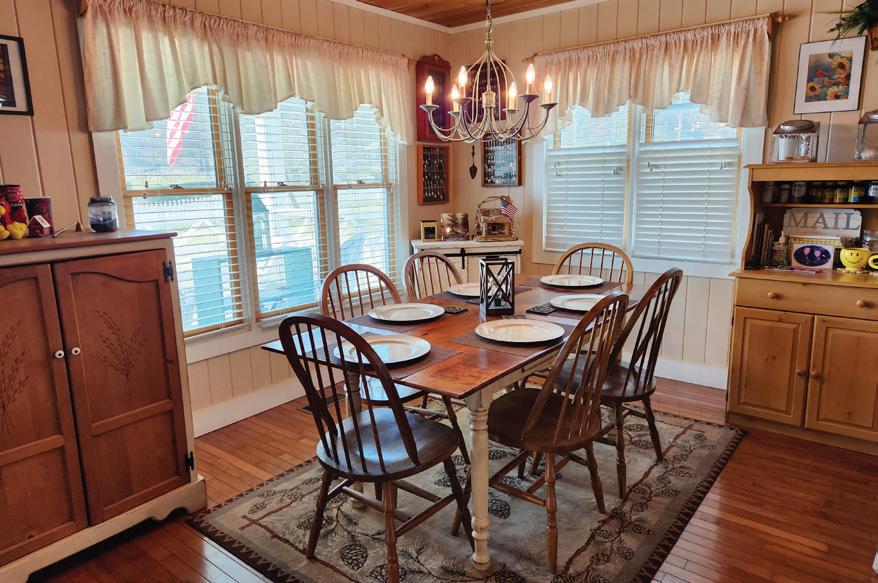
LOVINGLY MAINTAINED SMOKY MOUNTAIN COTTAGE. GREAT PRICE! GREAT LOCATION!
Don’t miss this opportunity to experience the Smoky Mountains every day. The Possibilities are ideal for a Ready-to-Enjoy Second Home with STR income or a Splended Mountain Residence. This Cozy Cottage is located just off of the main Parkway in Sevierville/Pigeon Forge for easy access to businesses, restaurants, shopping, and all the area amenities but.... with a Country Atmosphere. The Cottage features include: Updated Kitchen Appliances, completely Remodeled Bathrooms, Tongue & Groove through-out, Hardwood Floors through-out (tile in the bathrooms), Stack Stone Gas Log Fireplace, recently painted Hardie Board exterior, added Tankless Hot Water Heater, Hook-up for Hot Tub, and an abundance of storage including a large utility room.

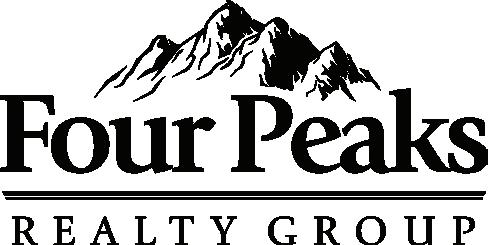
DOT FANTASIA REALTOR® C: 865.548.6931 | O: 865.366.1495 dot@fourpeakscompanies.com 424 COUNTRY PATH WAY, SEVIERVILLE, TN 37862
2 BEDS 2 BATHS
SQFT $487,000
1,508
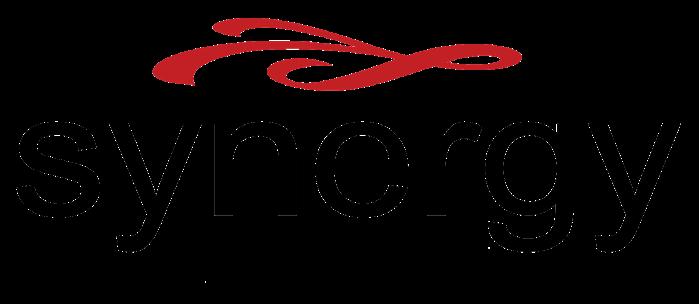
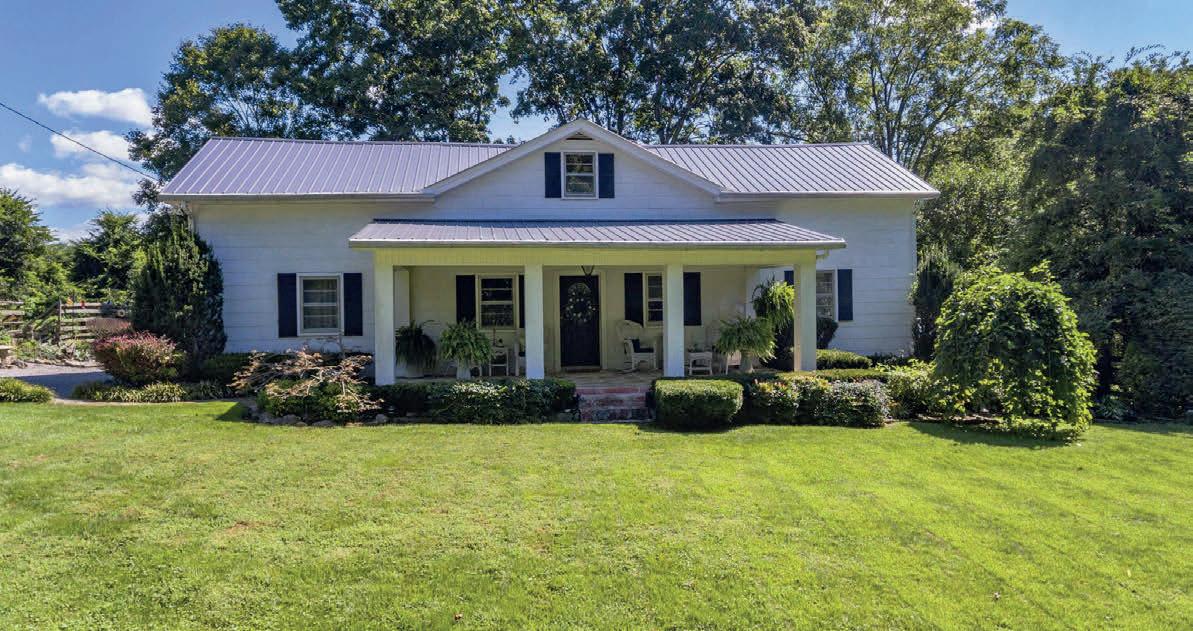
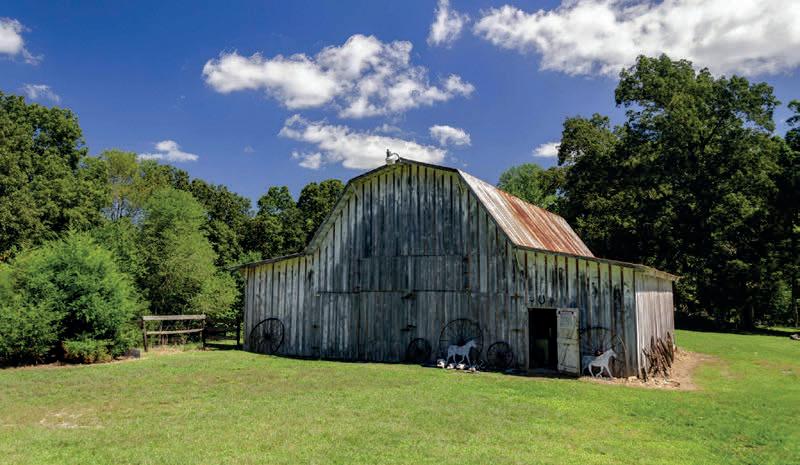
“ BARBIE SCHOOK IS GREAT!
We were fortunate to have Barbie as our agent. She was knowledgeable, professional, and extremely helpful. We knew nothing about selling a farm, but with great patience she took the load we would never have been able to bear. She listed us beautifully, with a video worthy of a Grammy award. The second potential buyer to look at the farm and bought it for nearly twice what we had originally thought it would bring and guided us all the way through the closing process. Thank God for sending Barbie our way.
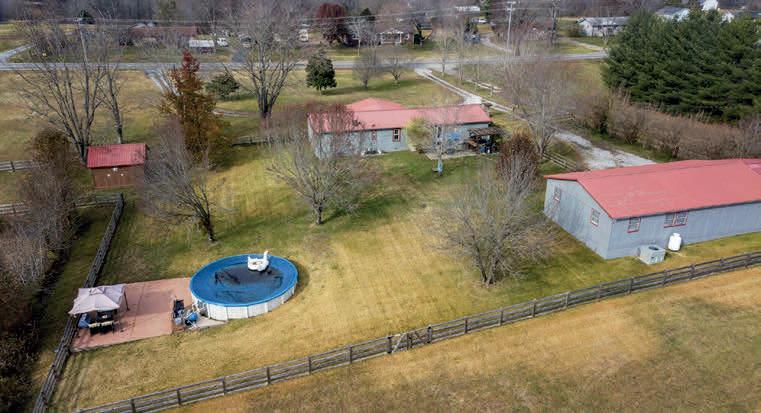
“ AMAZING REALTOR!
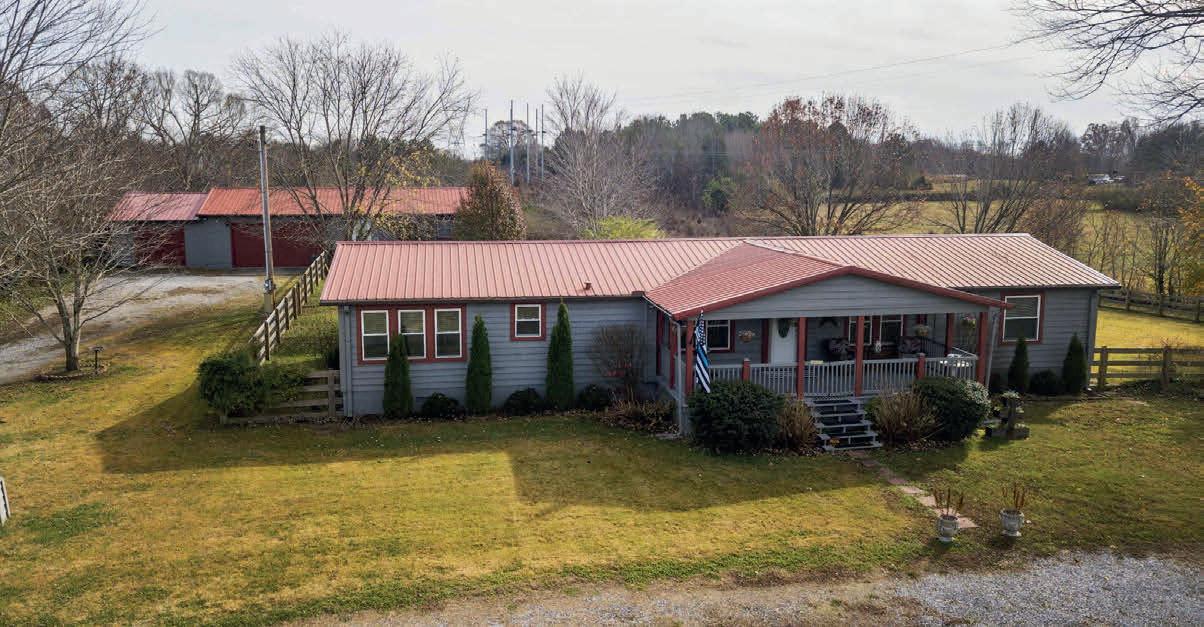
Barbie was the absolute best realtor I’ve ever worked with. She not only sold my current home, but found me my new home,as well. She stayed strong and vigilant through multiple contract negotiations, offers, extended closing dates, etc. When I say she fought for me to the end, I mean it! She has become a very close friend throughout the process, and I HIGHLY recommend her to everyone! She has the perfect personality for a Realtor, she quickly adapts to any circumstances, never once made me worry that she wouldn’t find a solution, fought for the very best outcome for me, and helped reduce the stress of buying and selling homes significantly. Barbie is beyond amazing and deserves the very best recommendations ever!
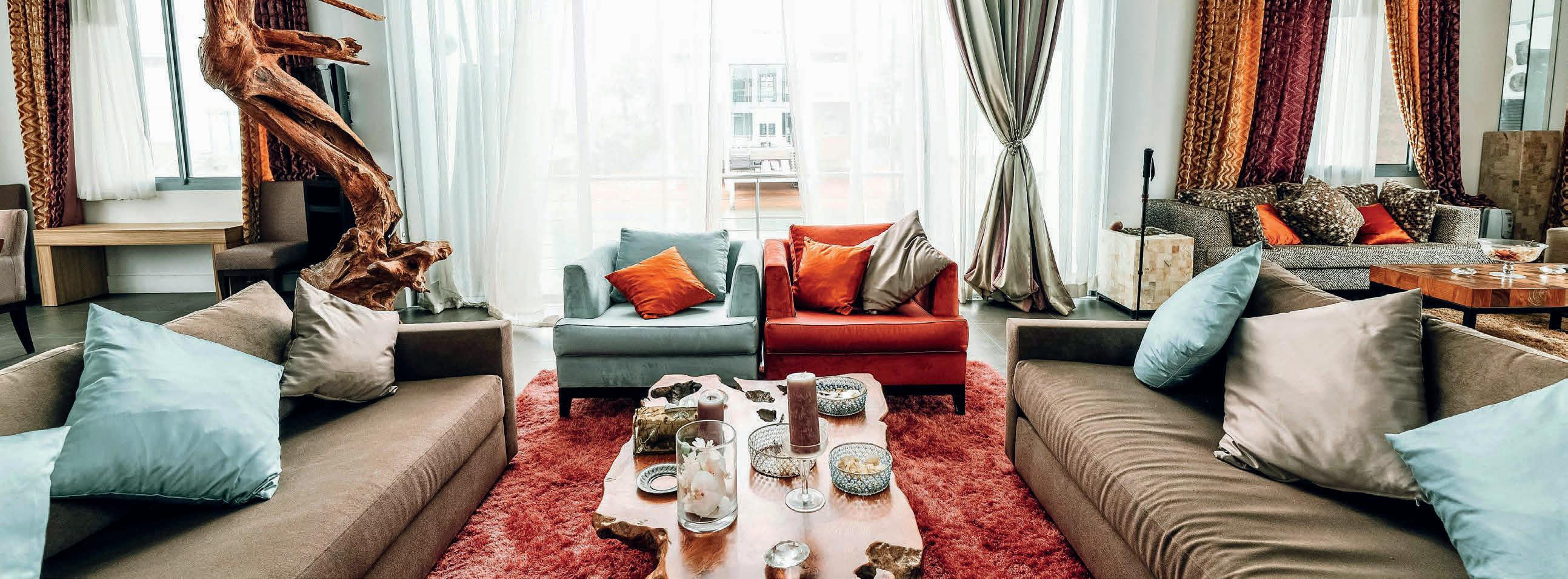
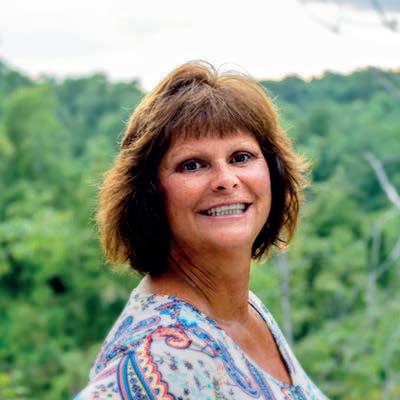
BARBIE SCHOOK REALTOR® | GRI & ABR ACCREDITED C: 615.243.5372 | O: 615.371.2424 barbieschook@gmail.com Synergy Realty Network 1585 Mallory Lane, Suite 103, Brentwood, TN 37027 LOOK WHAT CLIENTS ARE SAYING ABOUT BARBIE
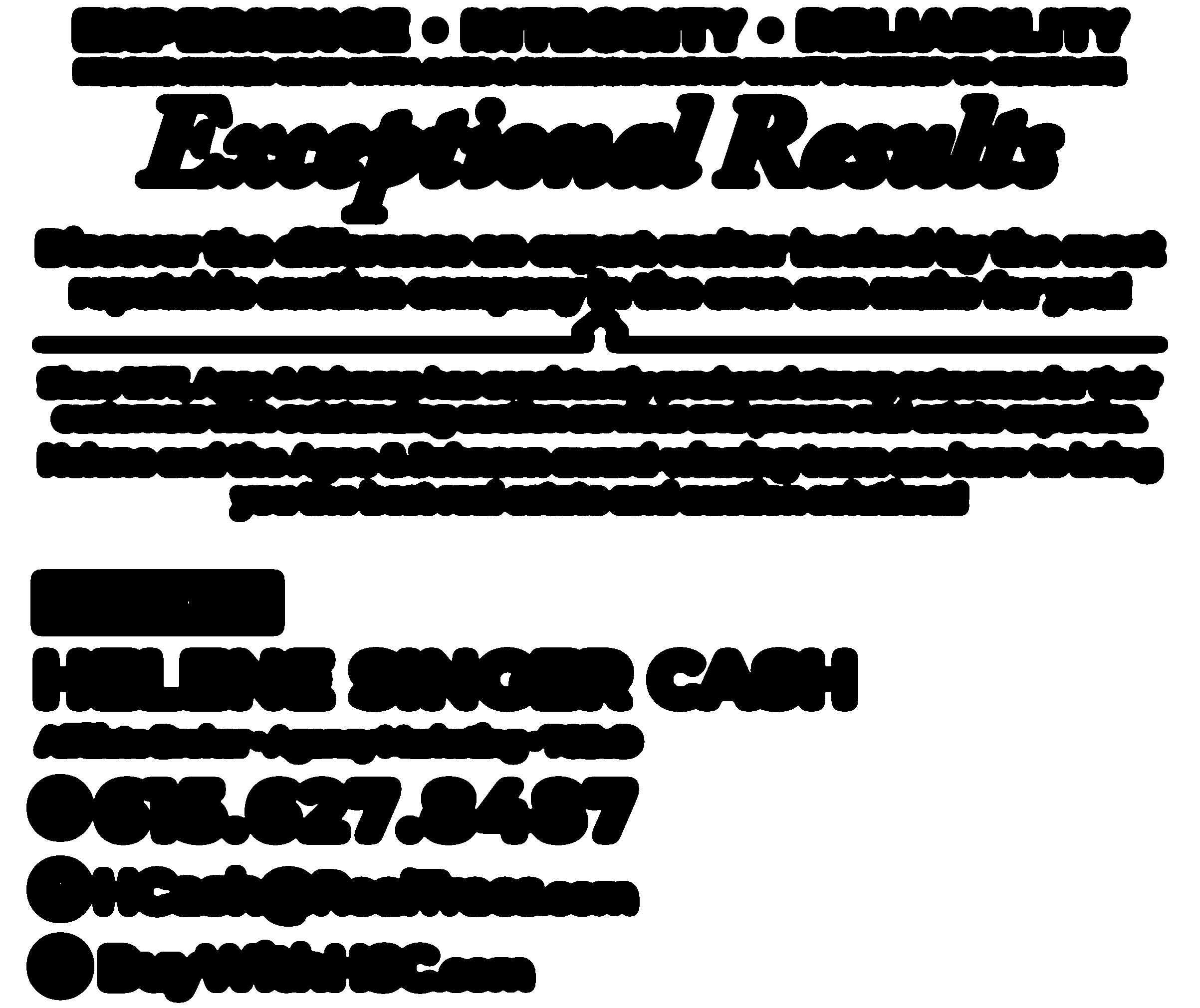
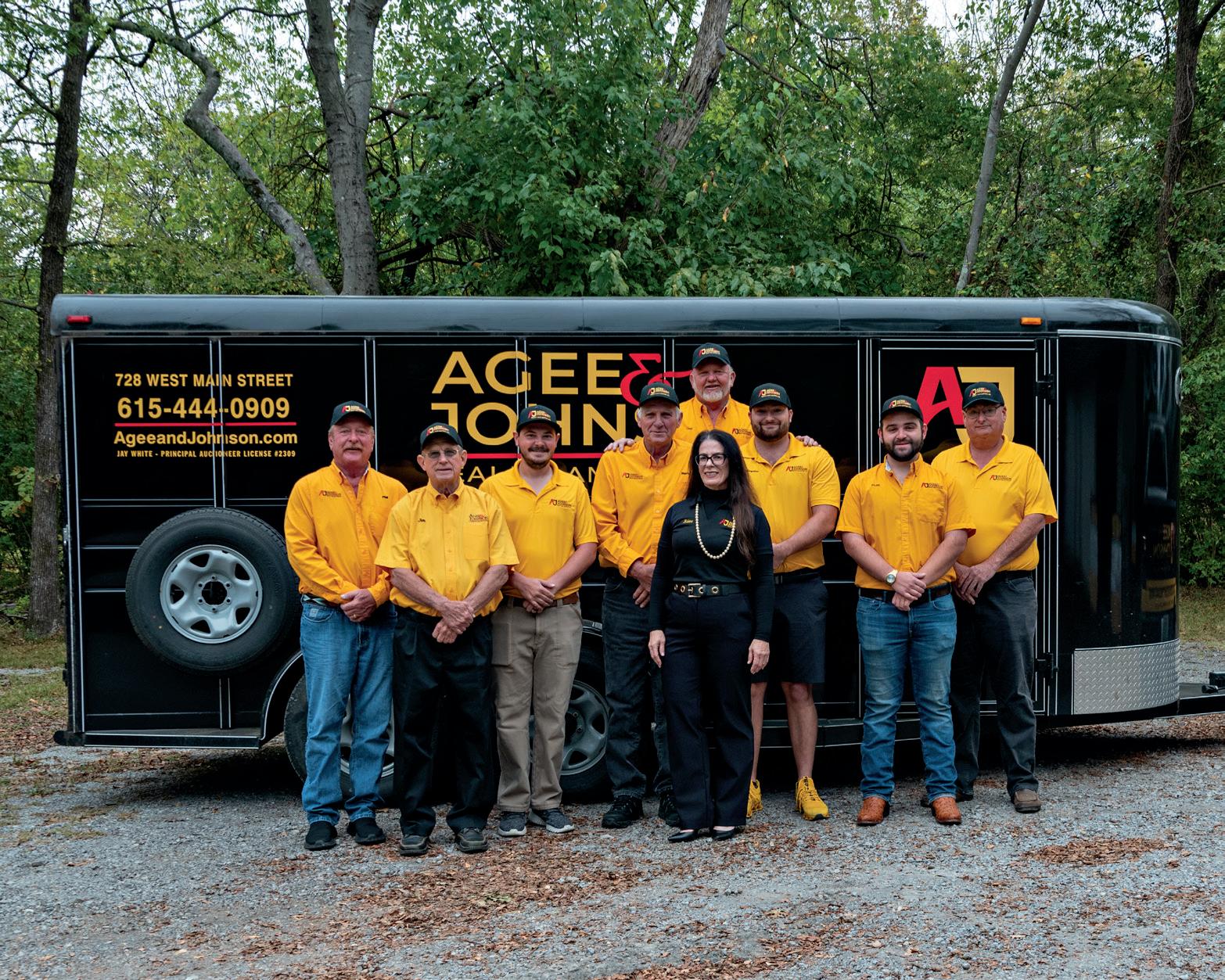
Results


YOUR COMMUNITY’S TRUSTED REALTY AND AUCTION COMPAN Y CONTACT HELENE SINGER CASH WITH AGEE & JOHNSON TODAY TO LEARN MORE ABOUT THE BEST CHOICE FOR REAL ESTATE AND AUCTION SERVICES IN MIDDLE TENNESSEE. Agee And Johnson .com 615 . 444 .0909 EXPERIENCE � INTEGRITY � RELIABILIT Y Discover the difference an expert realtor backed by the most reputable auction company in the area can make for you! Since 1977, Agee & Johnson has consistently produced strong outcomes for their customers with outstanding auction services and proven real estate expertise. Helene and the Agee & Johnson award-winning team are here to bring you the best real estate and auction solutions! HELENE SINGER CASH WITH AGEE & JOHNSON KNOWS WHAT’S NEEDED TO GENERATE Exceptional
Affiliate Broker � Agency Marketing � TCEcD HELENE SINGER CASH 615 .627.848 7 HCash@RealTracs.com BuyWithHSC.com
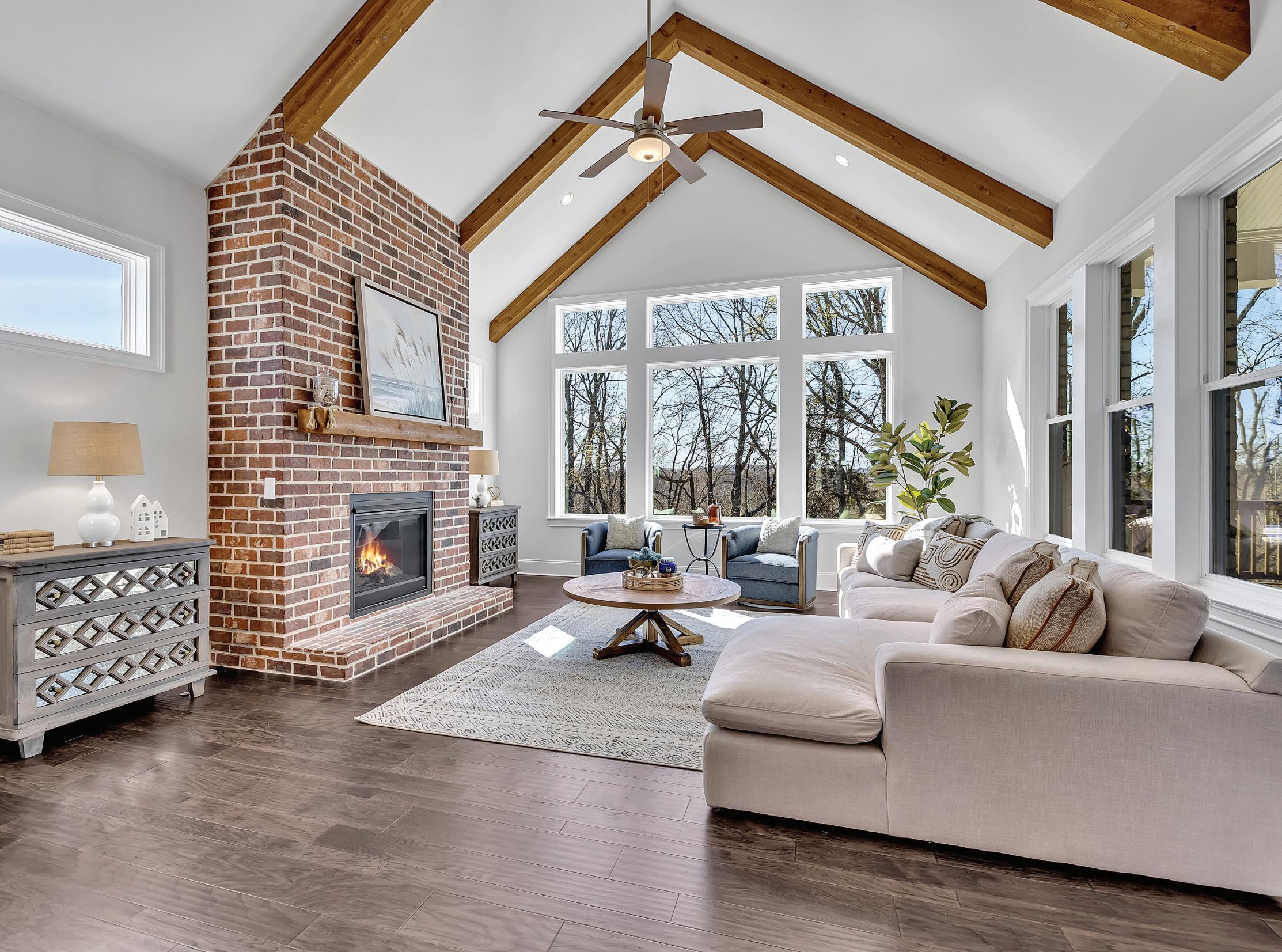
HAVENLIFESTYLES.COM 4796 WOODROW PLACE, ARRINGTON, TN 37014 LUXURY LIVING
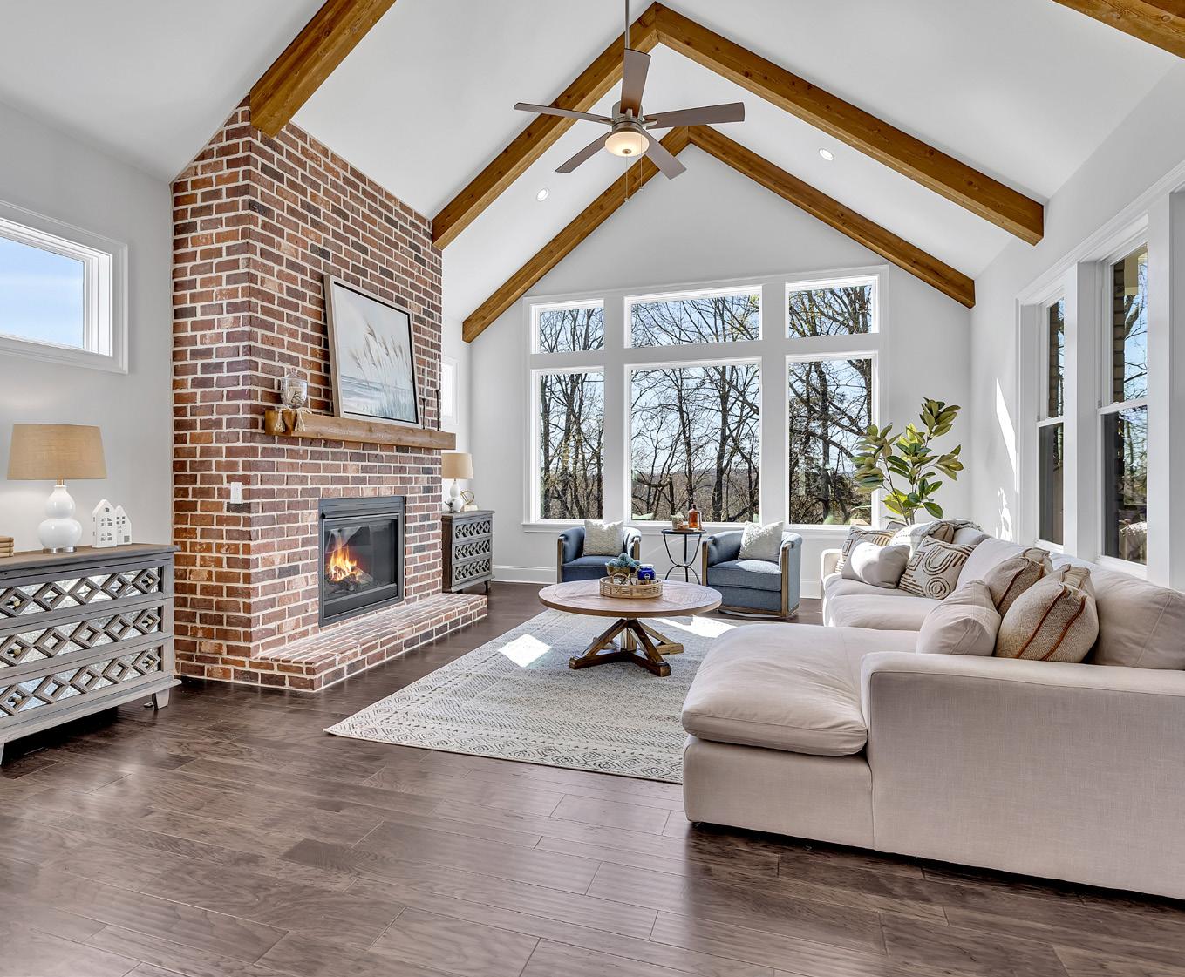
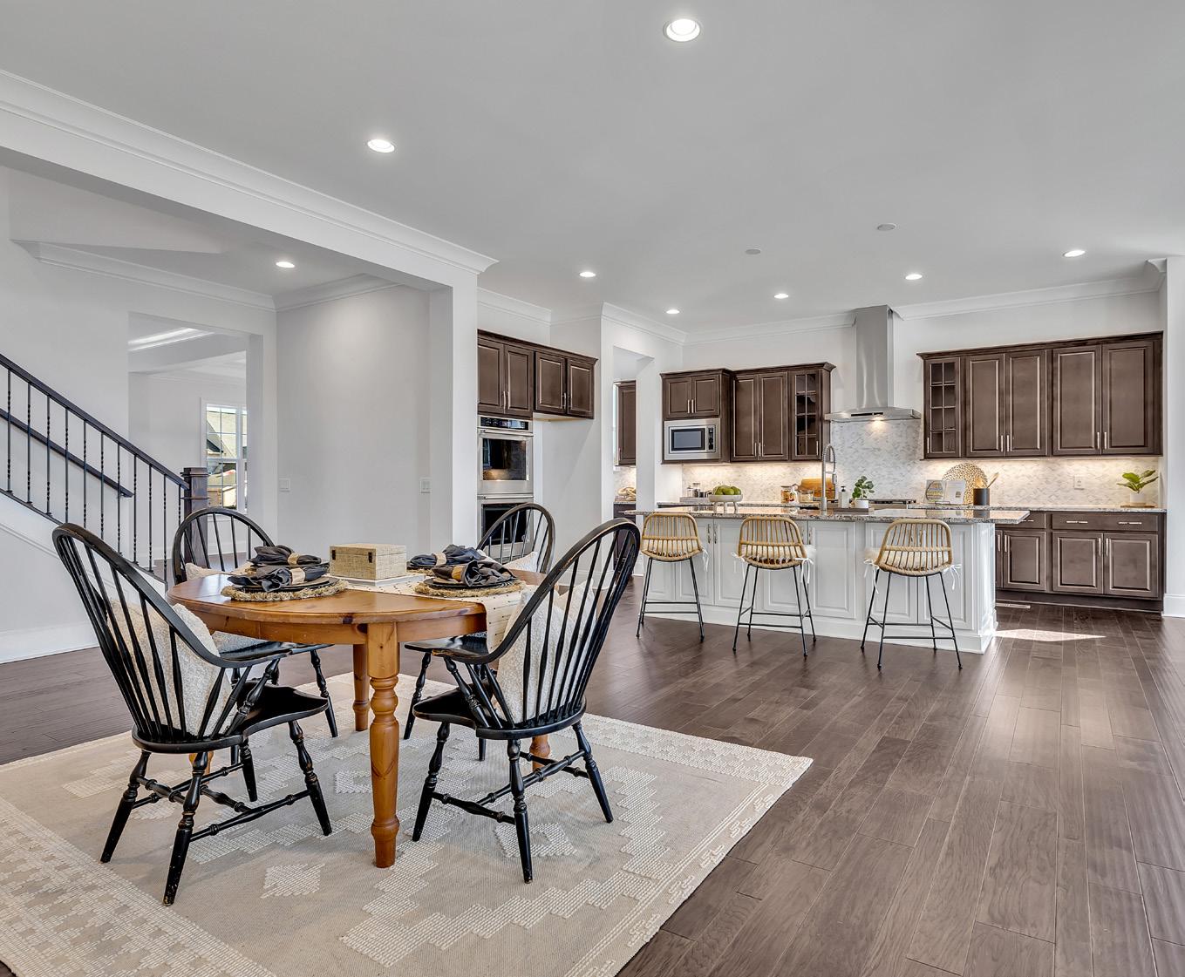
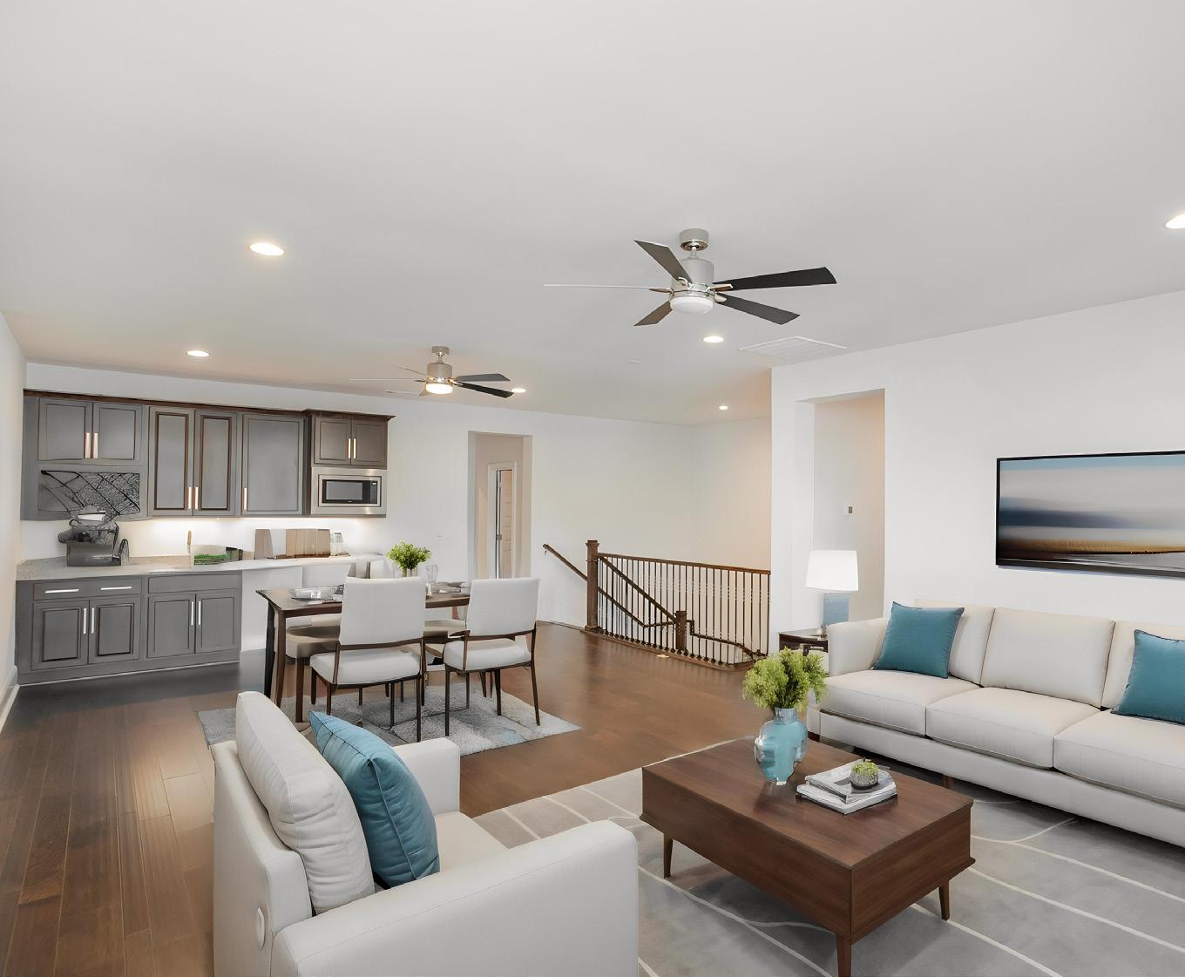

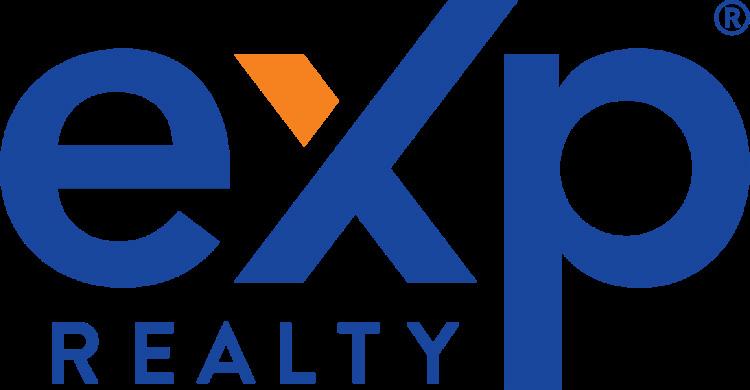

4796 WOODROW PLACE ARRINGTON, TN 37014 5 BEDS 6 BATHS 4,850 SQ FT $1,515,000 JOHN BOURGEOIS REALTOR® | License # 366543 949.394.7056 john.bourgeois@exprealty.com www.WorkingWithJohnB.com
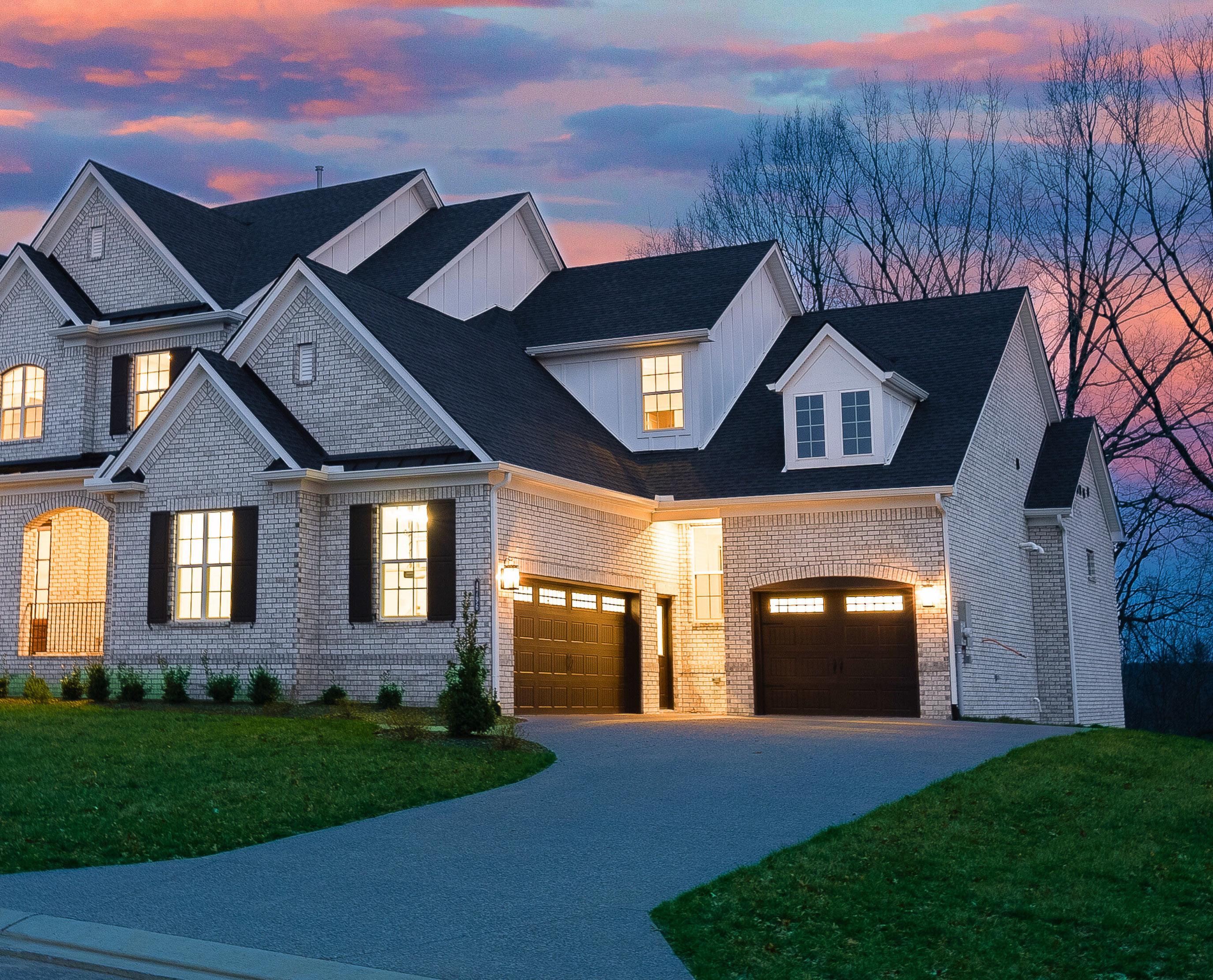
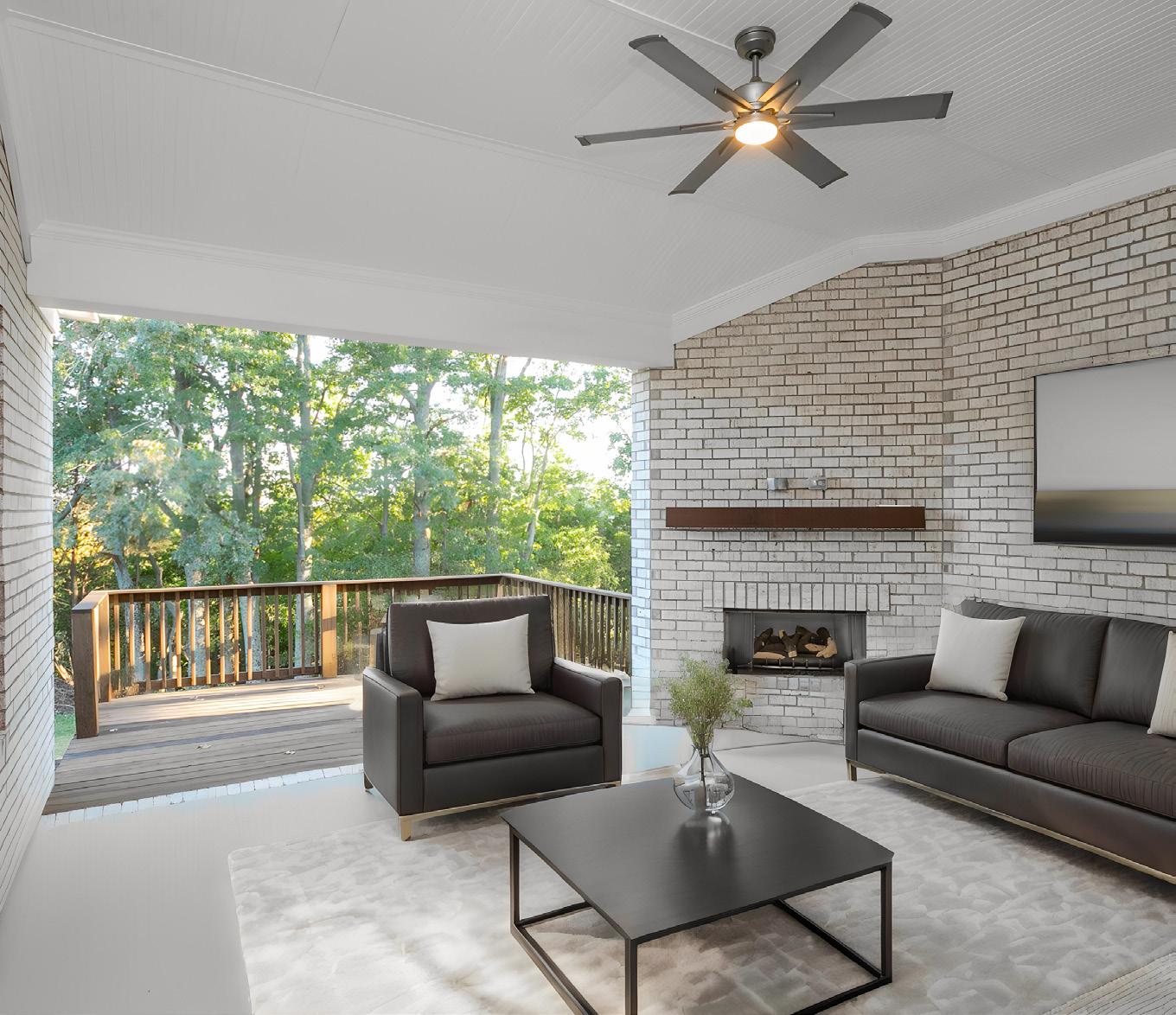
Welcome to 4796 Woodrow Place. This Brand New Custom Built LUXURY Home happens to be located in the one of the few private Gated Communities in Nashville, Tennessee, called King’s Chapel. Minutes from downtown Franklin, Nolensville, and the Award Winning Vineyard, Arrington Vineyard. This home has it all. From the Gorgeous Hardwood Floors, to the Family Room Vaulted Ceilings to the Gourmet Chef’s Kitchen, Granite Countertops, Oversized Island, & Spacious Butler’s Pantry. You have a Luxurious Owner’s Suite offering a Stunning Freestanding Oval Bathtub, Walk In Shower with an Overhead Rain Shower Head, Large Walk in Closet and views of Arrington Tennessee. Enjoy the private treed backyard from your Cozy Outdoor Covered Patio with Outdoor Fireplace and your extended stained deck. This Exclusive Gated Community has a Private club, Salt Water Pool, Cabana, Kids pool, Club House, Fitness area, Full time Chef, Stocked Fishing Pond, Walking Trails, and over 350 acres of gorgeous natural green space throughout. It is a MUST see!!! Beautiful Sought After location. Williamson County Schools! And a quick 35 minute drive to downtown Nashville.
3401 Mallory Lane #100, Franklin, TN 37067
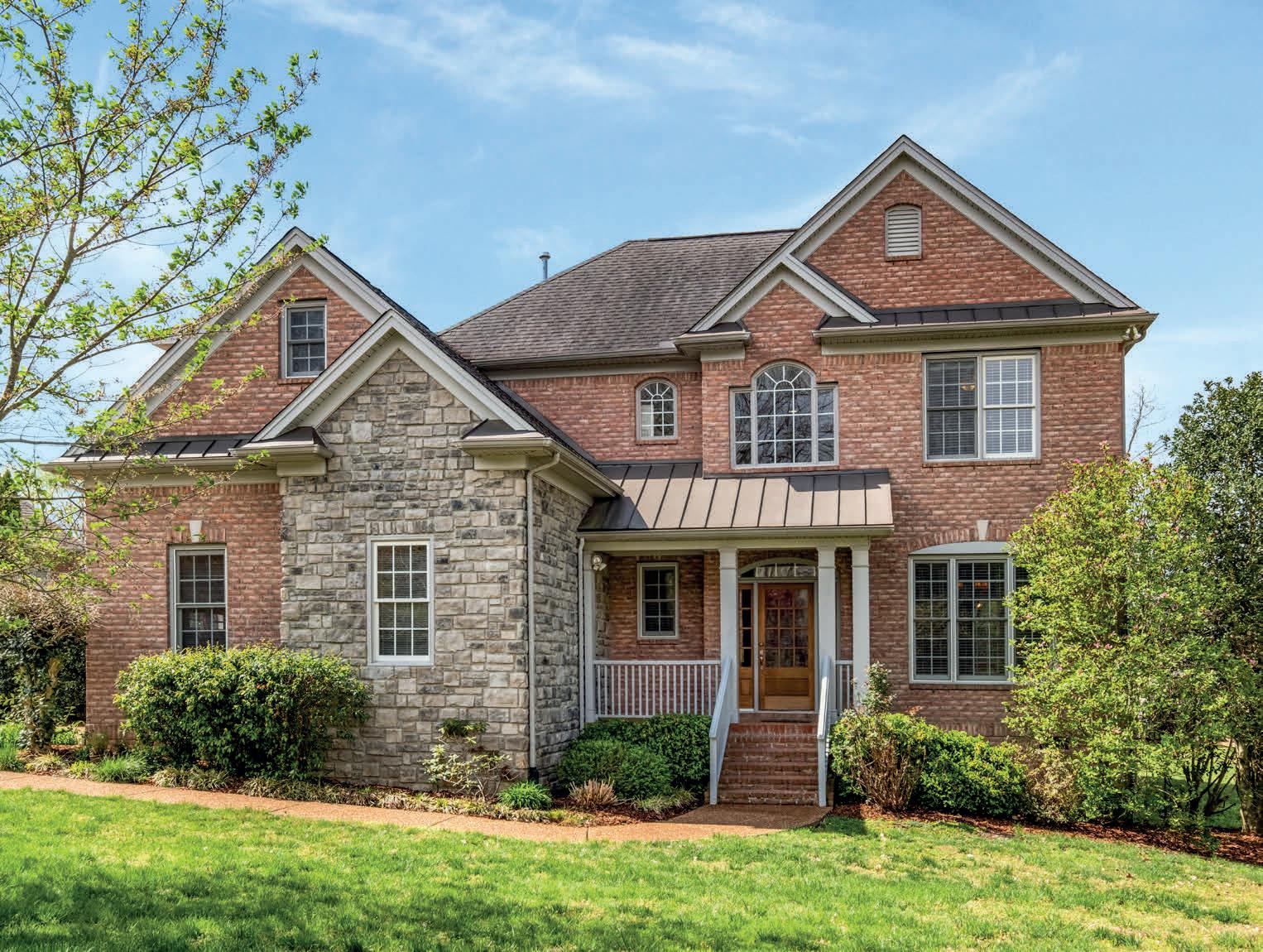
CHESSINGTON DRIVE, FAIRVIEW, TN 37062
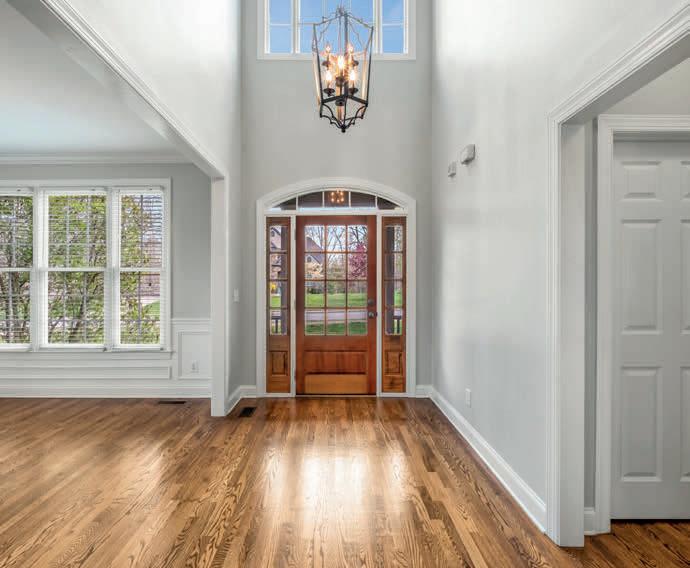
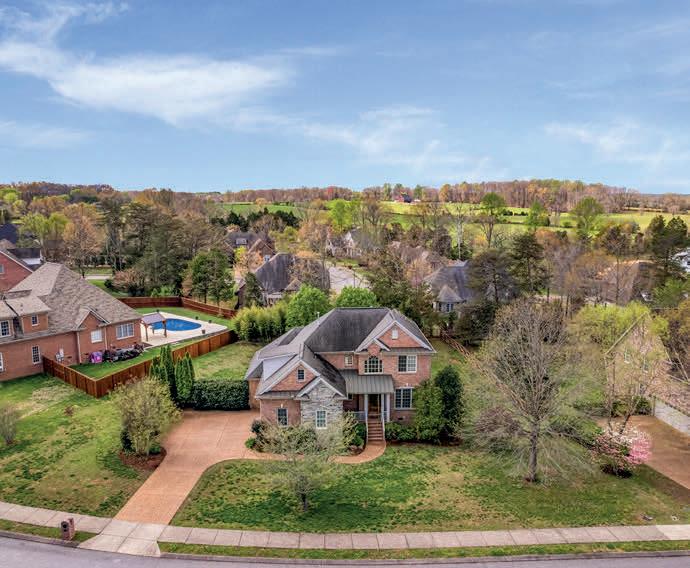
4 BEDS | 3.5 BATHS | 2,905 SQ FT | $733,000
This exceptional quality property built by Pratt & Associates Builders, boasts a quiet setting on a spacious half-acre cul-de-sac lot. Unwind in your haven downstairs, featuring a spa-like bathroom with a tiled shower, a separate sitting area, and a large walk-in closet. Prepare culinary delights in a kitchen adorned with granite countertops, rich hardwood floors, and an abundance of cabinets. Entertain, or gather after dinner in the grand living room showcasing a beautiful fireplace. The Williamson County Schools are highly rated in the country and #1 in Tennessee. Fairview still has the small town charm, yet growing steadily. Easy drive to downtown Franklin as well as to Nashville. Amazing location!
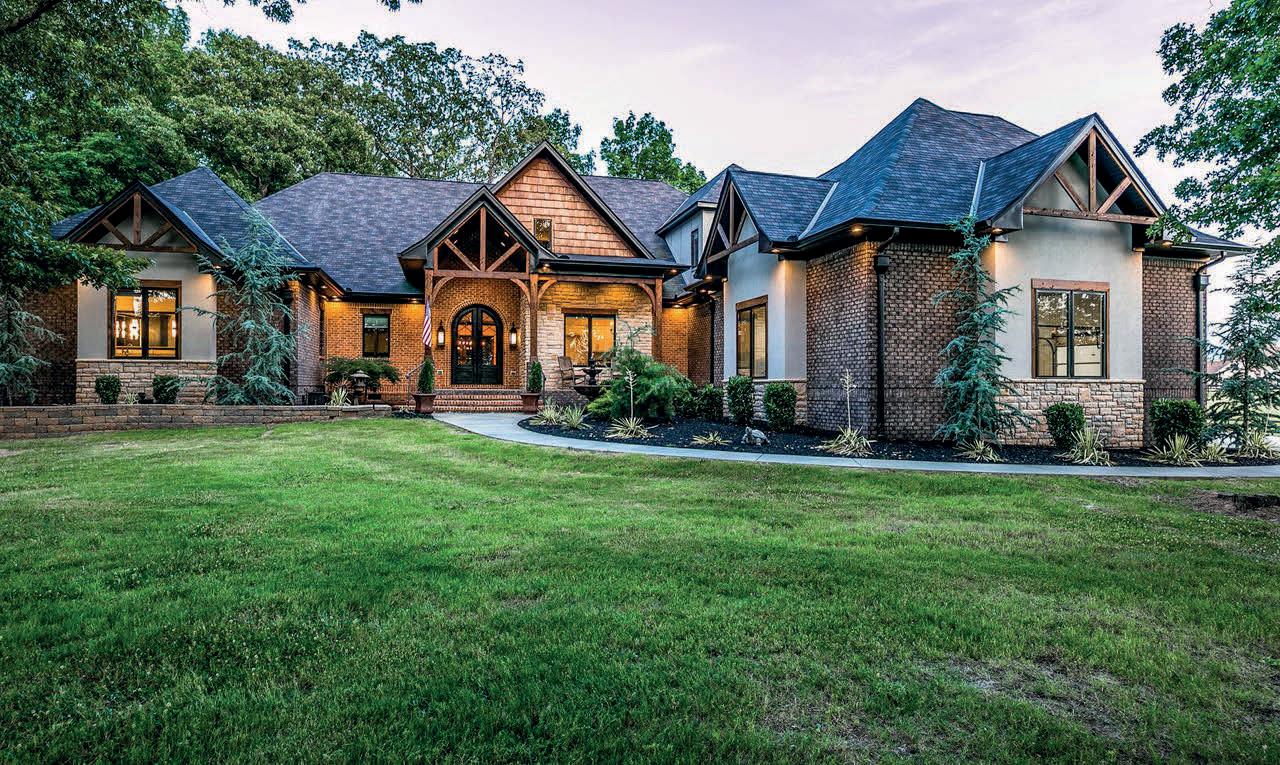
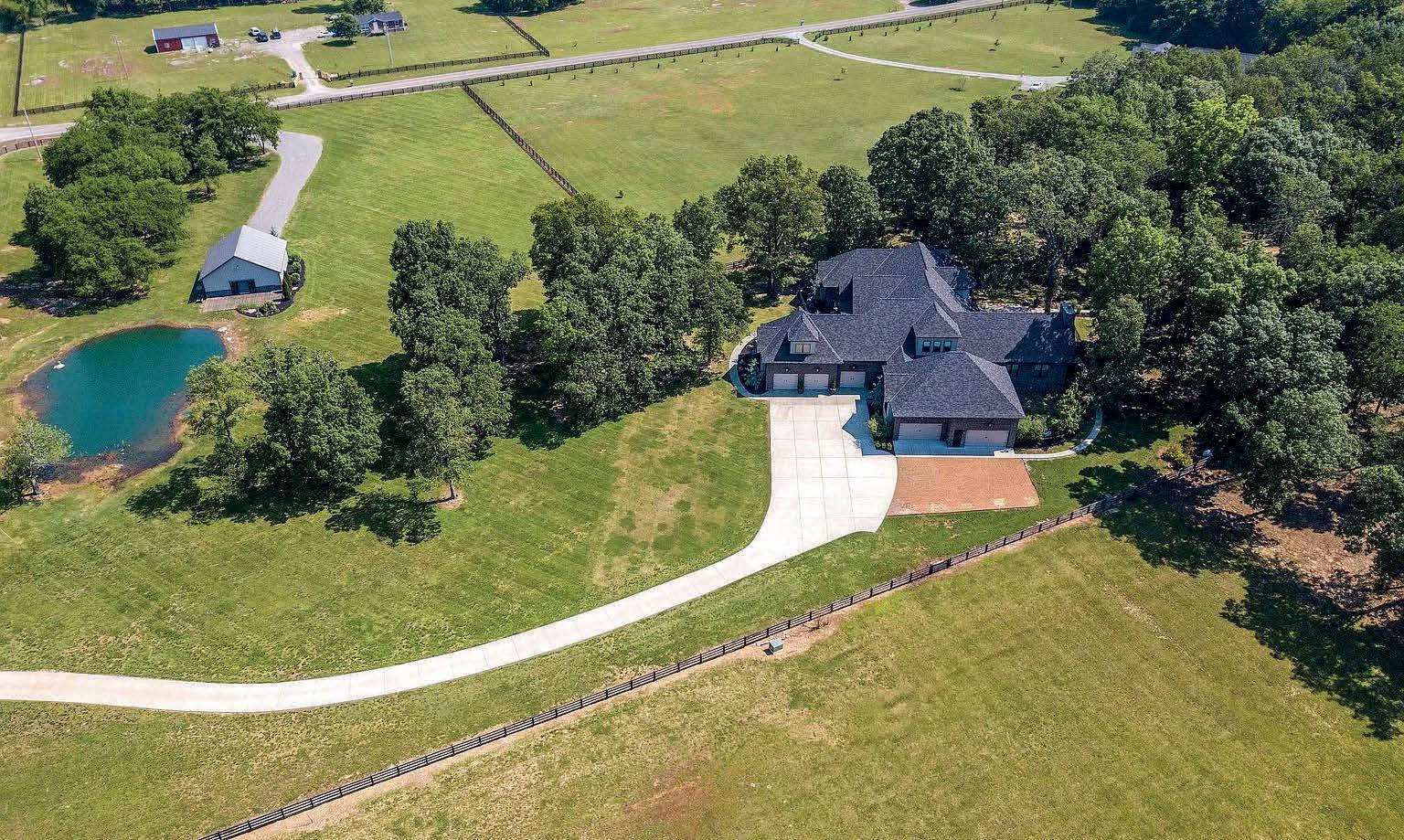


106 E Main Street, Franklin, TN 37064
7157
SUSAN WINTER REALTOR® O: 615.790.7400 x3077 | C: 615.440.7233 Susan@HomeScoutPro.com www.HomeScoutPro.com 7.5 ACRES | OVER 7,300 SQ FT | CUSTOM WINE CELLAR AND MEDIA ROOM 4 LARGE BEDROOMS WITH FULL BATHS | BARN AND A STOCKED FISHING POND | 7 CAR GARAGE COMING SOON IN CHRISTIANA 36
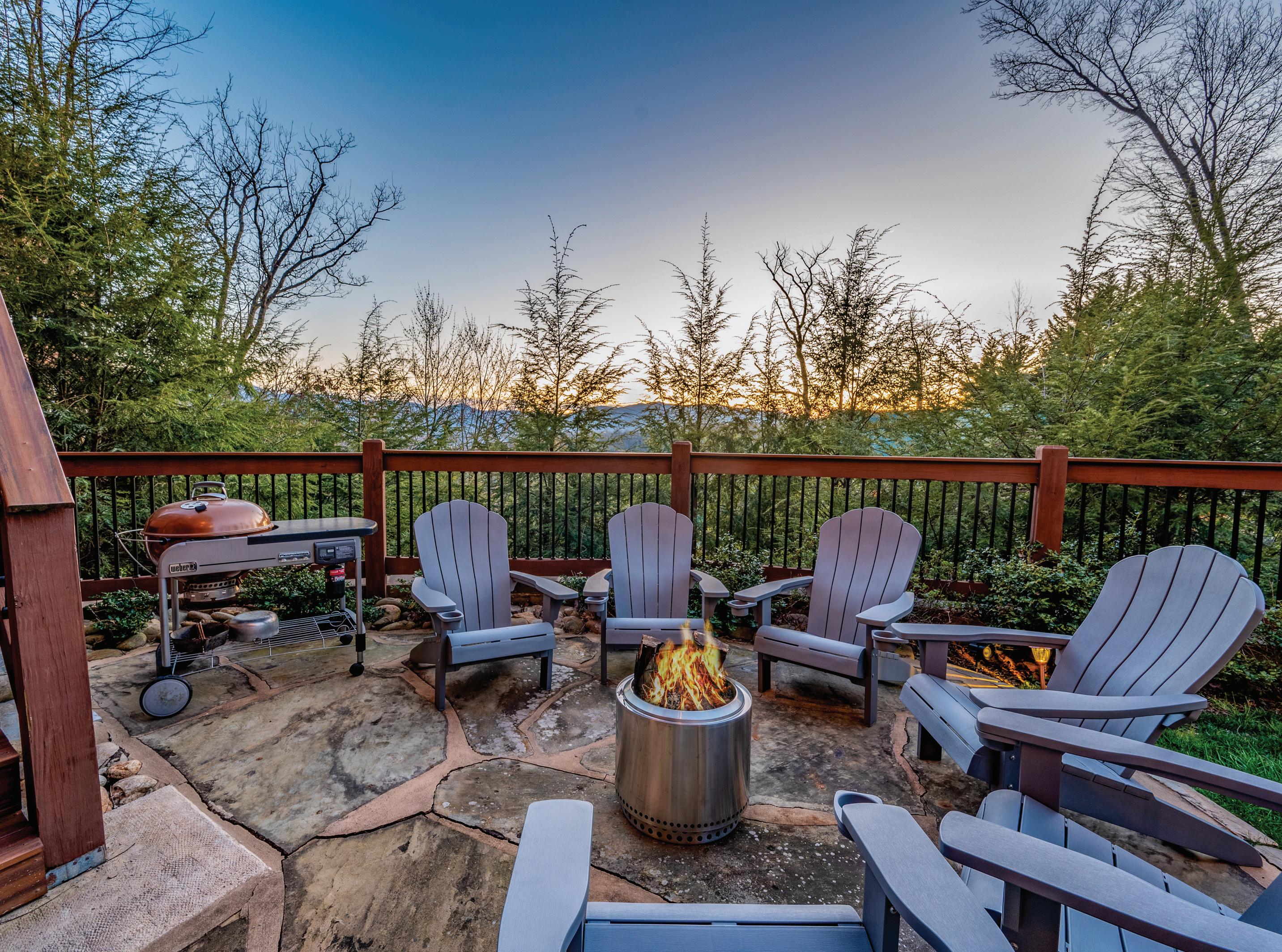
HAVENLIFESTYLES.COM 1006 MAJESTIC POINT WAY, GATLINBURG, TN EVERYDAY ESCAPES
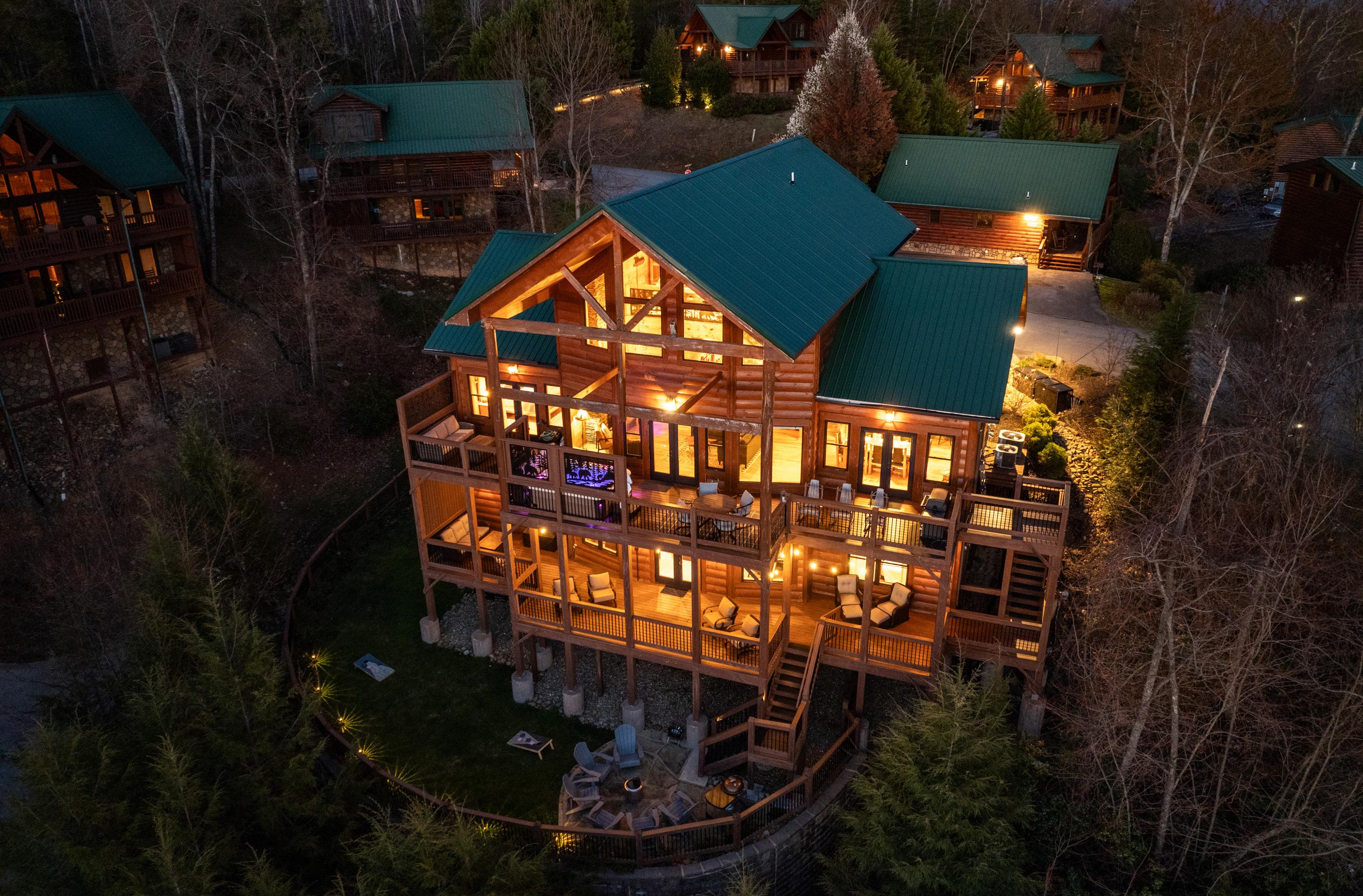
1006 MAJESTIC POINT WAY, GATLINBURG, TN
Majestic Grandeur Lodge welcomes you! Situated on a double lot with fabulous year-round views of the Great Smoky Mountains and Downtown Gatlinburg. This 4 bedroom 5 bath Lodge is within minutes of shopping, restaurants and the National Park. Whether you are looking for a majestic custom log home to escape the daily grind or for an income producing property, this Lodge provides tranquility to the most concerning buyers. The lodge features an 18ft cathedral ceiling in the Great room with a beautiful floor to ceiling stacked stone fireplace and accent wall. Beautifully crafted Wrought Iron panels accent many railings throughout the lodge. The primary bedroom features include a pass-through fireplace, en-suite bathroom with luxurious walk-in shower, laundry closet, and direct deck access to enjoy those glorious mountain views. Granite countertops, ample cabinetry and a mountain view backdrop make breakfast/lunch or dinner prep a real treat. The upper level loft is set-up with queen/ queen bunks for visitors, but is also set-up to get work done when needed. The loft also includes a half bath and wet-bar with mini fridge, not to mention grand mountain views while overlooking the great room below. The lowest level includes 2 King bedrooms each with an attached bathroom and beautiful accent walls. Contact your favorite agent today and start enjoying your mountain paradise.
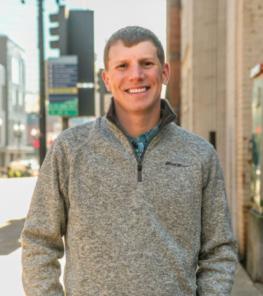
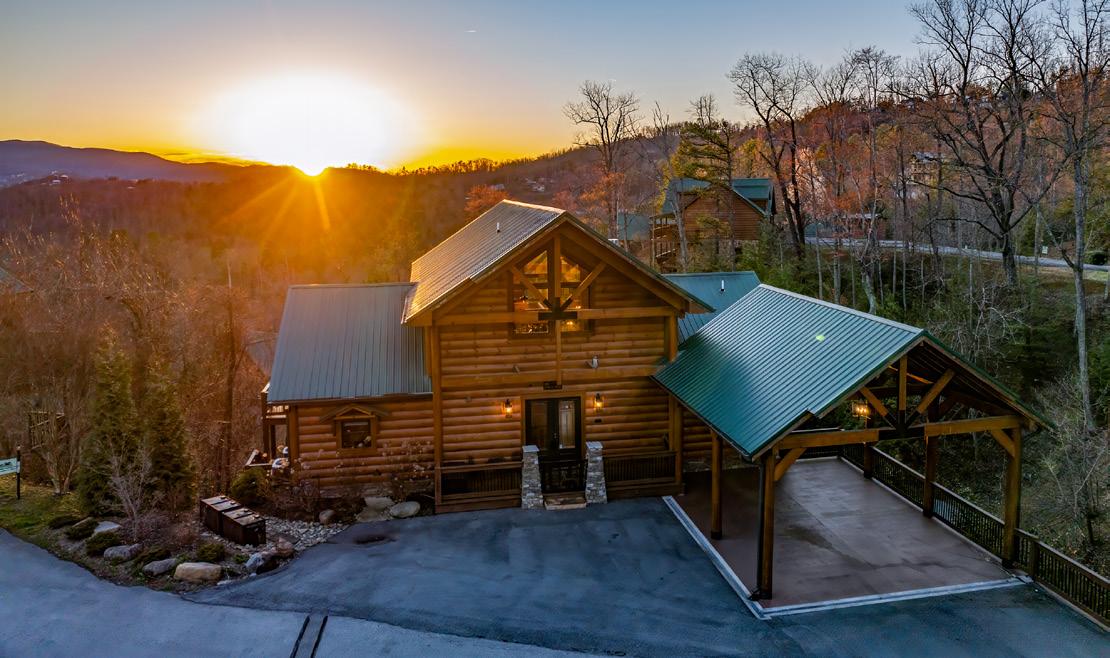
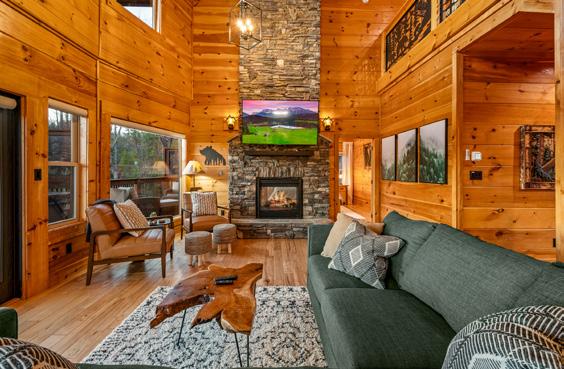
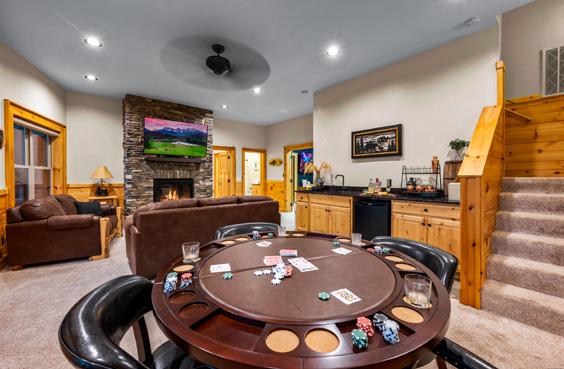
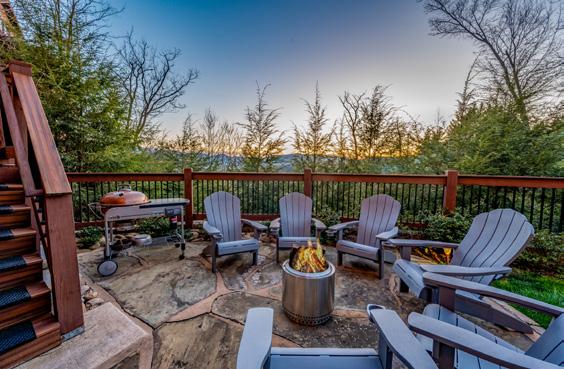
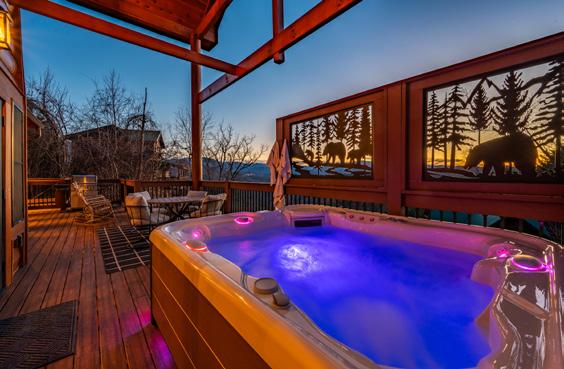
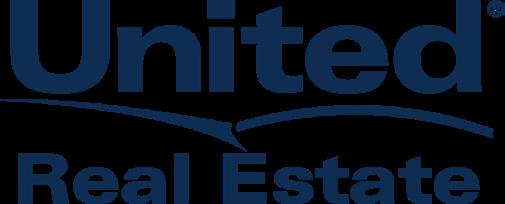
308 N PETERS RD., SUITE 225, KNOXVILLE, TN 37922 KELLY JACOBSSON REALTOR® 865.226.9599 Kelly@TopKnoxHomes.com www.TopKnoxHomes.com 4 BEDS | 4 BATHS | 4,134 SQFT. | $1,950,000
MASTERPIECE
Step into the epitome of luxury at this architectural masterpiece nestled in the prestigious Beau Monde subdivision within the coveted Northshore Town Center. This exquisite 4-story residence stands as a paragon of modern design, commanding a distinguished presence at the tranquil corner of Cades Cove and Clingmans Dome Dr., adjacent to the lush parklands. Crafted with precision and care, the solid poured concrete construction evokes a sense of timeless strength and sophistication. As you enter, the expansive interiors unfold with an aura of sleek modernity, featuring the elite Pedini Italian kitchen--a symphony of culinary excellence with toptier appliances, including a Miele suite with a double wall oven and a built-in cappuccino machine, Fisher & Paykel refrigeration, and a Gaggenau cooktop that caters to the epicurean’s every desire. Ascend with ease on the private elevator, servicing from the basement to the third floor, your journey accompanied by soft light filtering through tinted 3M windows adorned with elegant sunshade and blackout window treatments, ensuring privacy and ambiance on every level. The property’s technological heartbeat is discreet yet powerful, with Ecobee WIFI thermostats, Nest smart smoke alarms, WEMO light switches, and an Abode home security system that ensure your environment is the epitome of comfort and safety. The dedicated 220 EV receptacle in the garage underlines the home’s commitment to modern convenience and sustainability. Each bathroom is a sanctuary in itself, graced with chic European vanities, while the entire residence breathes pure air courtesy of an advanced UV air purification system. The Whole house surge protector stands guard against the unexpected, ensuring your peace of mind. The crown jewel of this home is the breathtaking rooftop deck, a serene oasis offering sweeping views of the mountains and park, where an electric Sunbrella sunshade awning crafts the perfect setting for enchanting evenings under the stars. The fusion of opulent finishes and intelligent home features extend to the exterior, with IC Realtime security cameras providing an envelope of security. Creative Concrete Solutions epoxy flooring adds an artful touch to the generous garage space, perfect for showcasing your collection of vehicles. This is more than a home-it’s a statement of unparalleled luxury, an embrace of intelligent design, and a testament to exquisite taste. Here, in the heart of an energetic community, you will find not just a living space, but a canvas for your finest moments. Welcome to the pinnacle of sophistication; welcome to your ultimate dream home.
 CINDY KRAUS
CINDY KRAUS
GLOBAL REAL ESTATE ADVISOR C: 865.776.0577 | O: 865.221.8601
cindy.kraus@evrealestate.com
cindykraus.evrealestate.com

2 BD • 2.2 BA • 2,674 SQ FT • $1,200,000
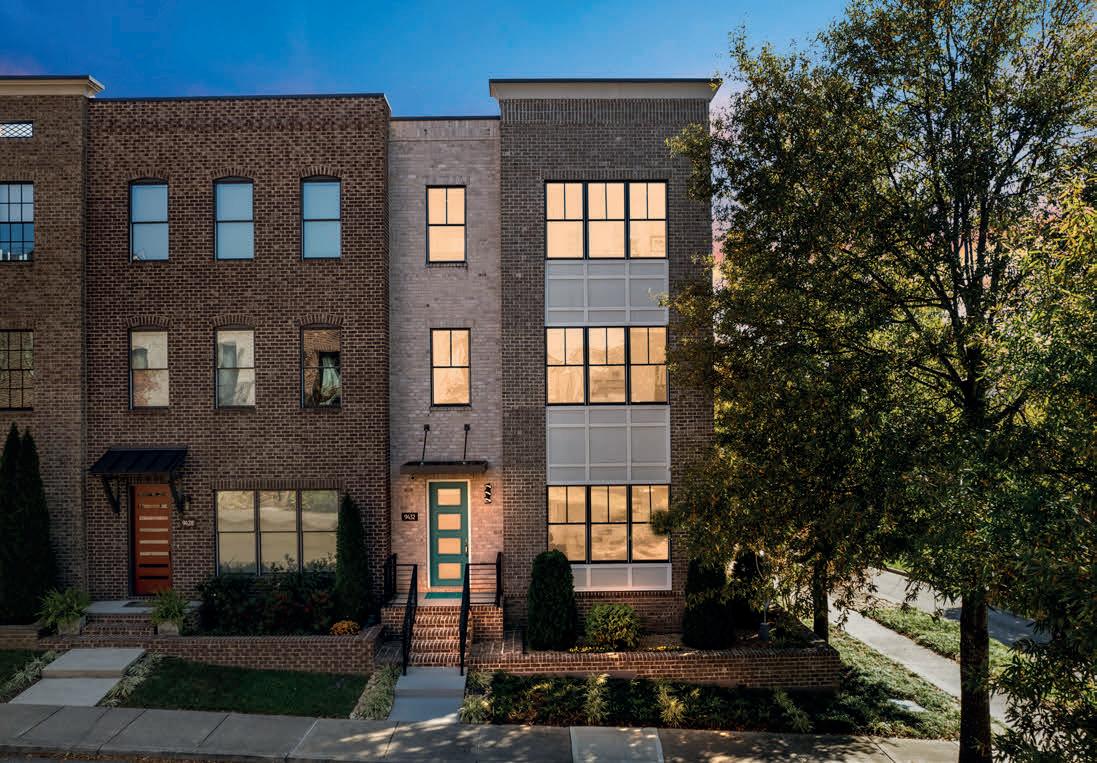
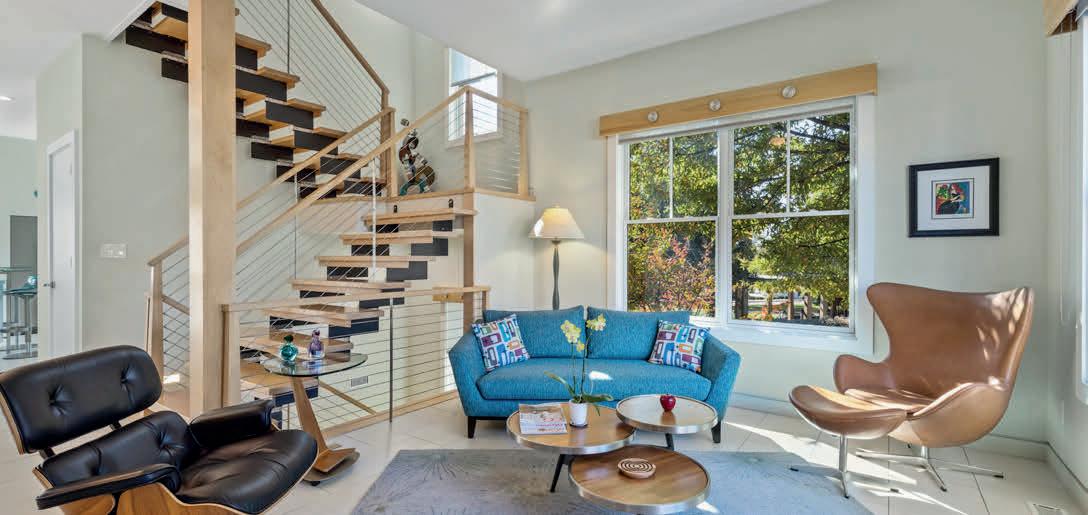
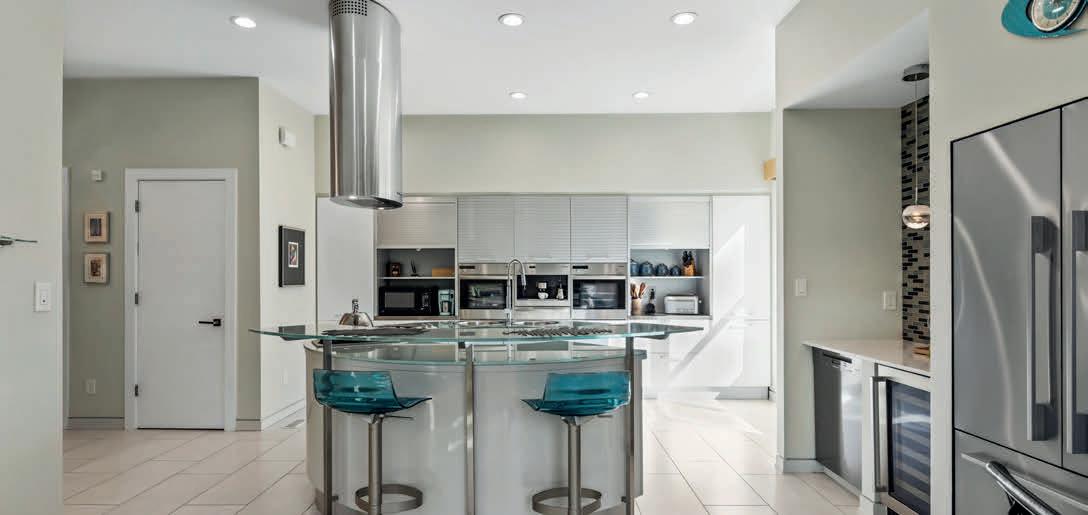
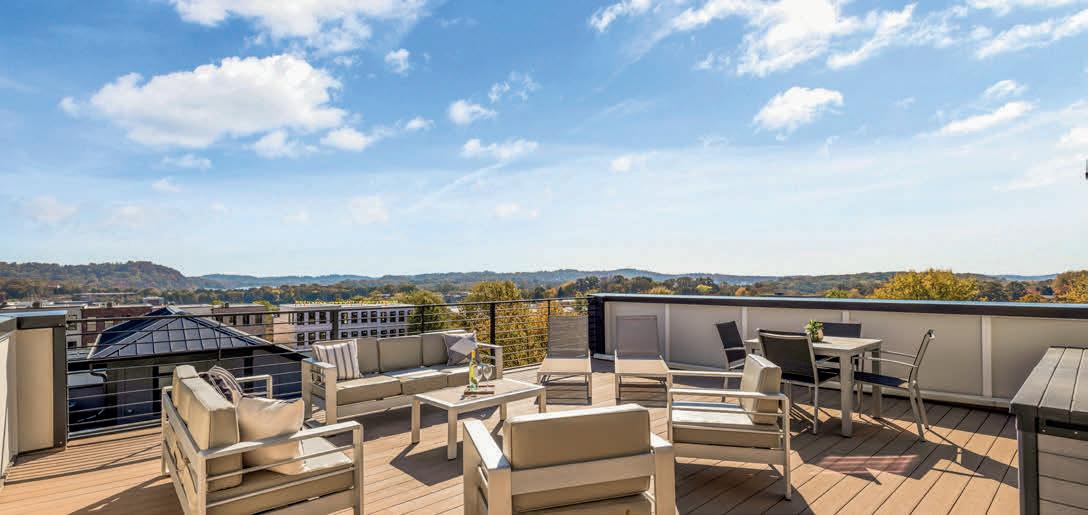
architectural
9432 CLINGMANS DOME DRIVE KNOXVILLE, TN 37922
11347 Parkside Drive, Knoxville, TN 37934
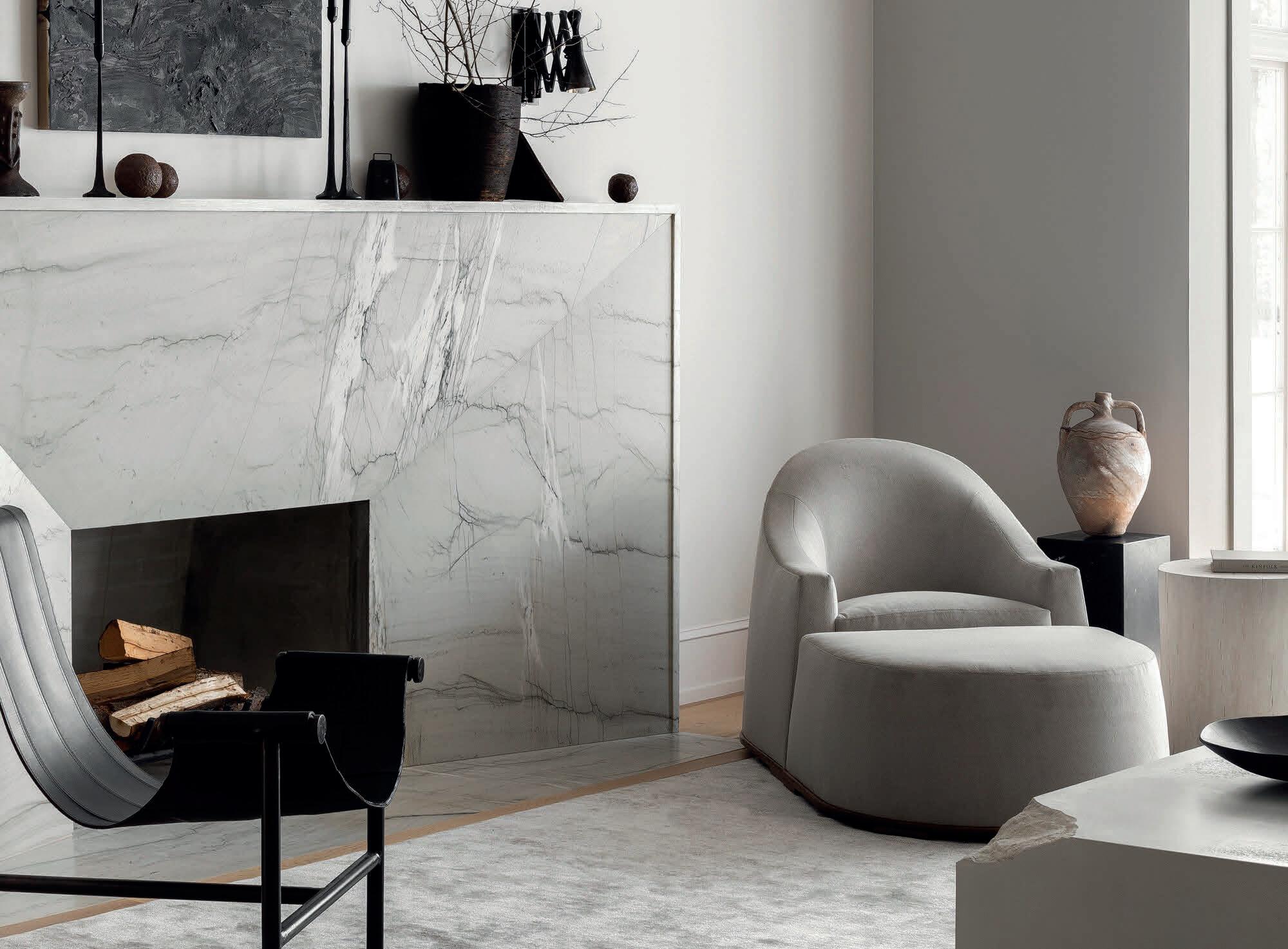
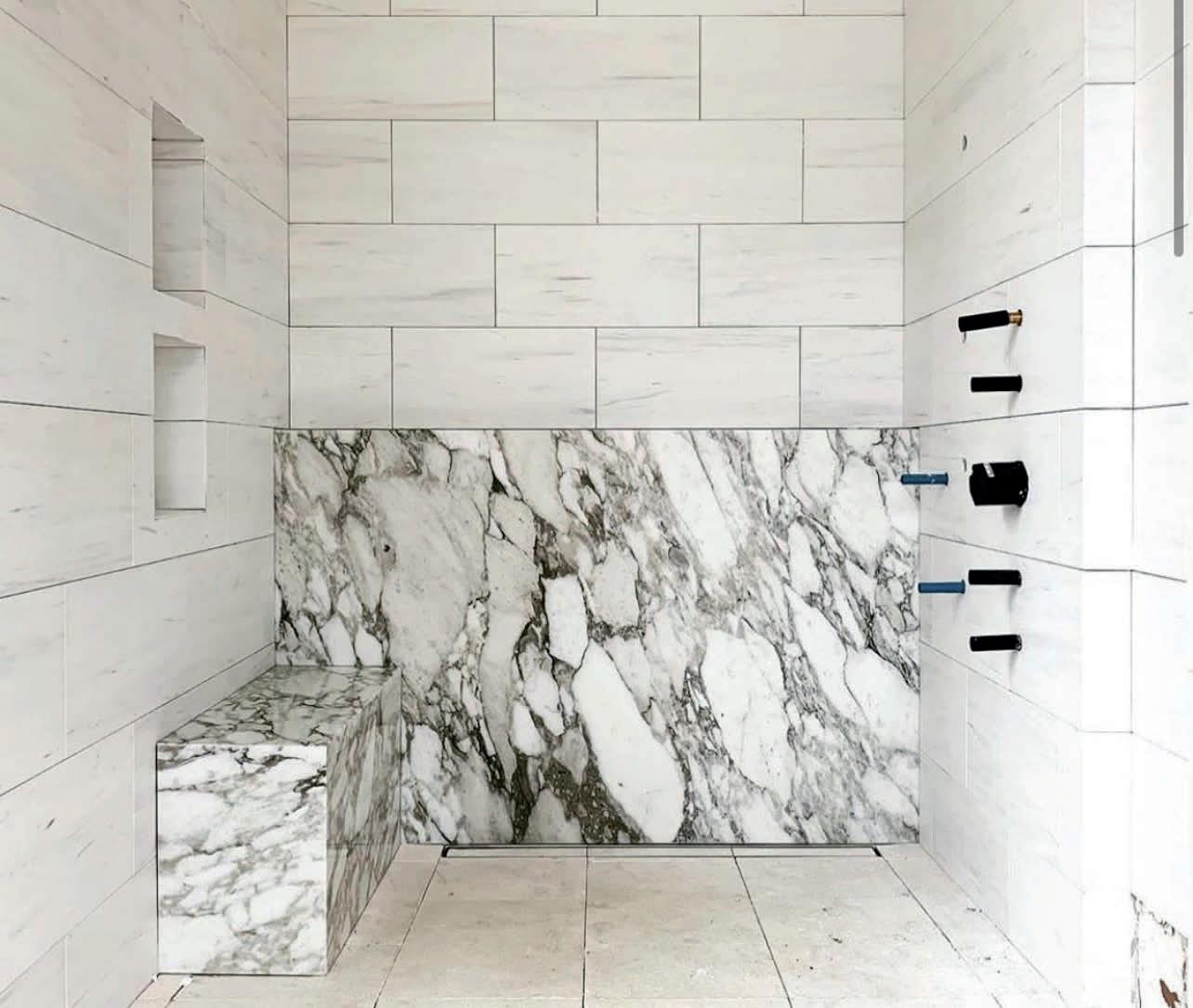
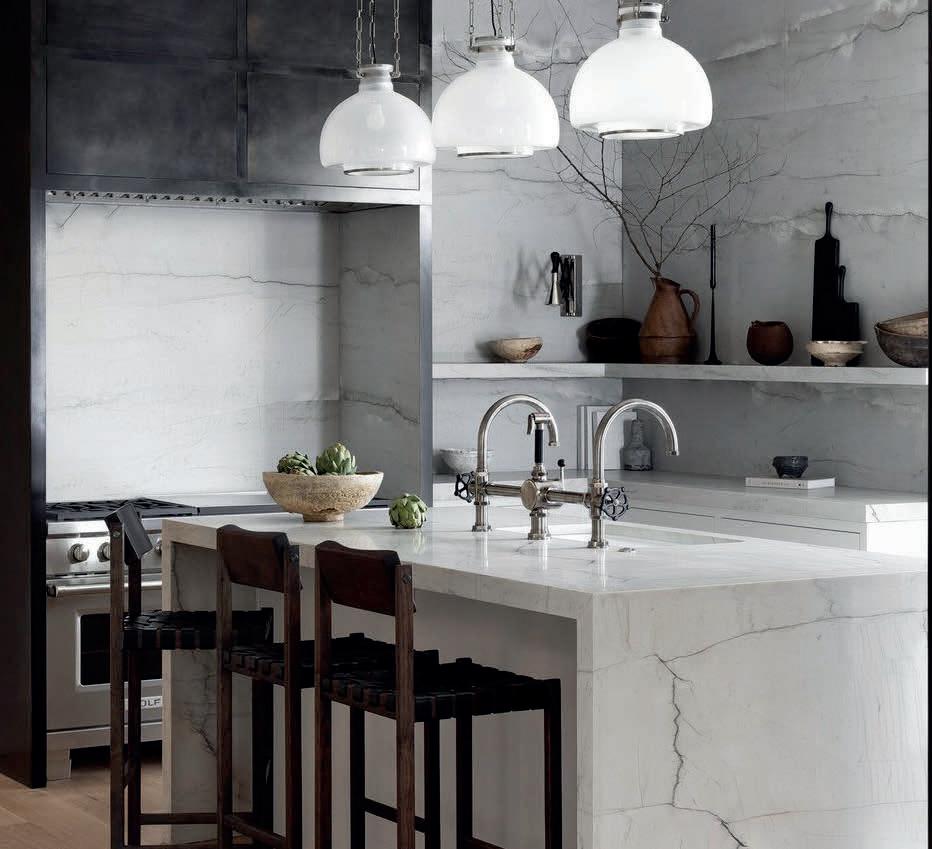
MAN-MADE QUARTZ • GRANITE • MARBLE • QUARTZITE • SOAPSTONE Locally Owned & Operated We won’t take you for granite
7:30
PM
MONDAY - FRIDAY:
AM - 4:30
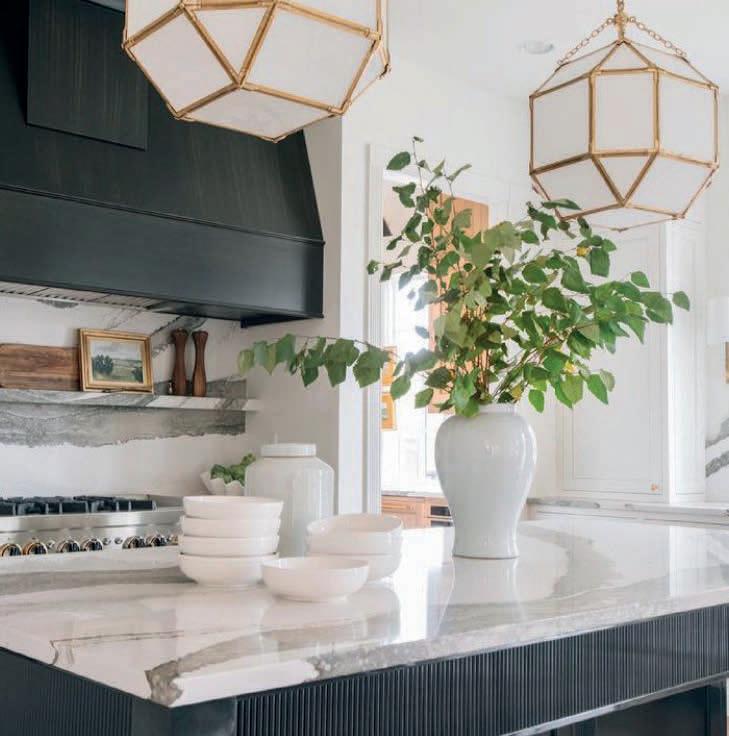
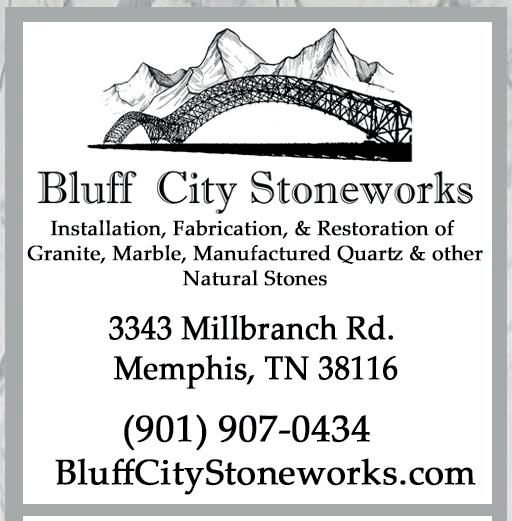
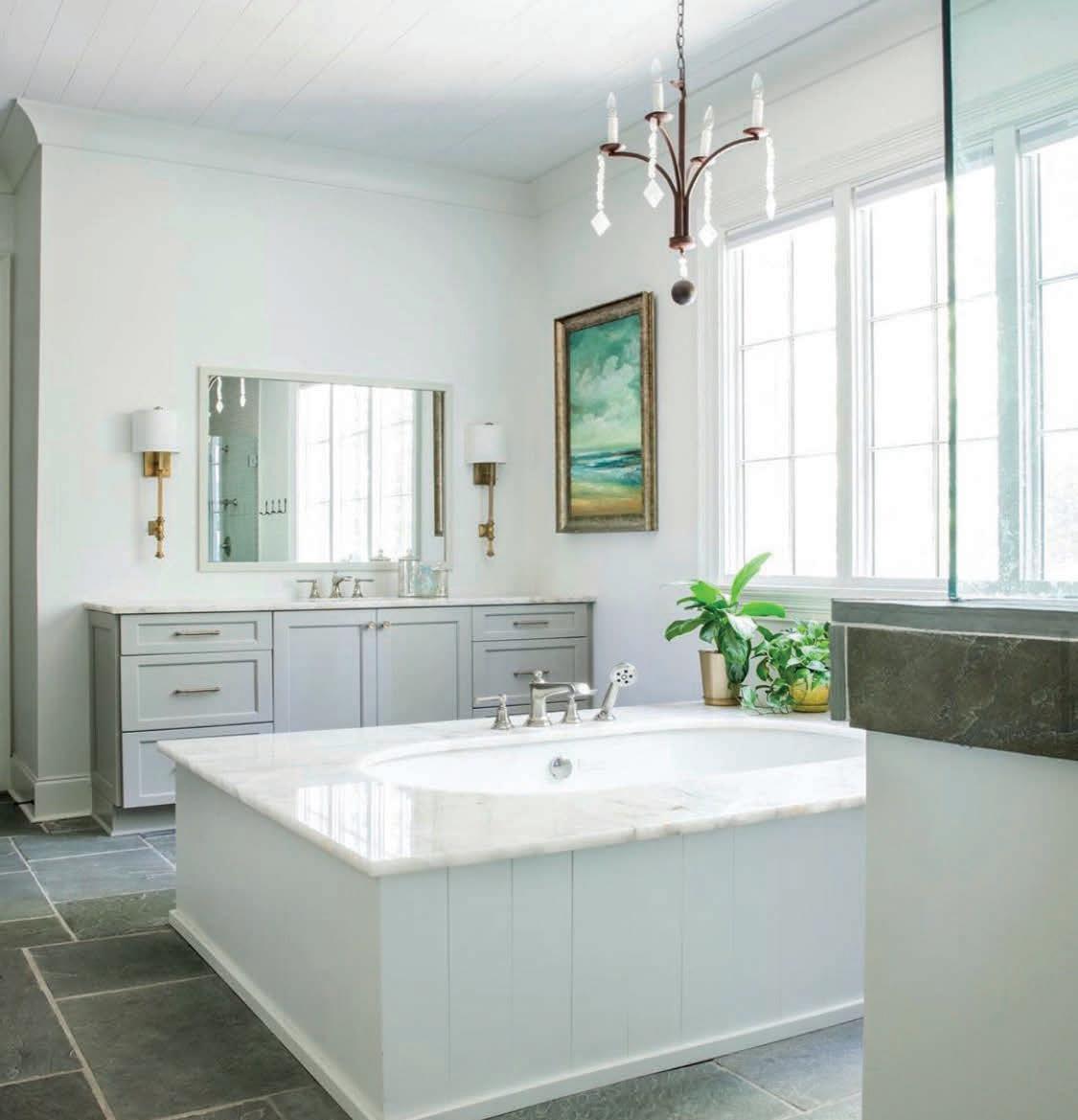
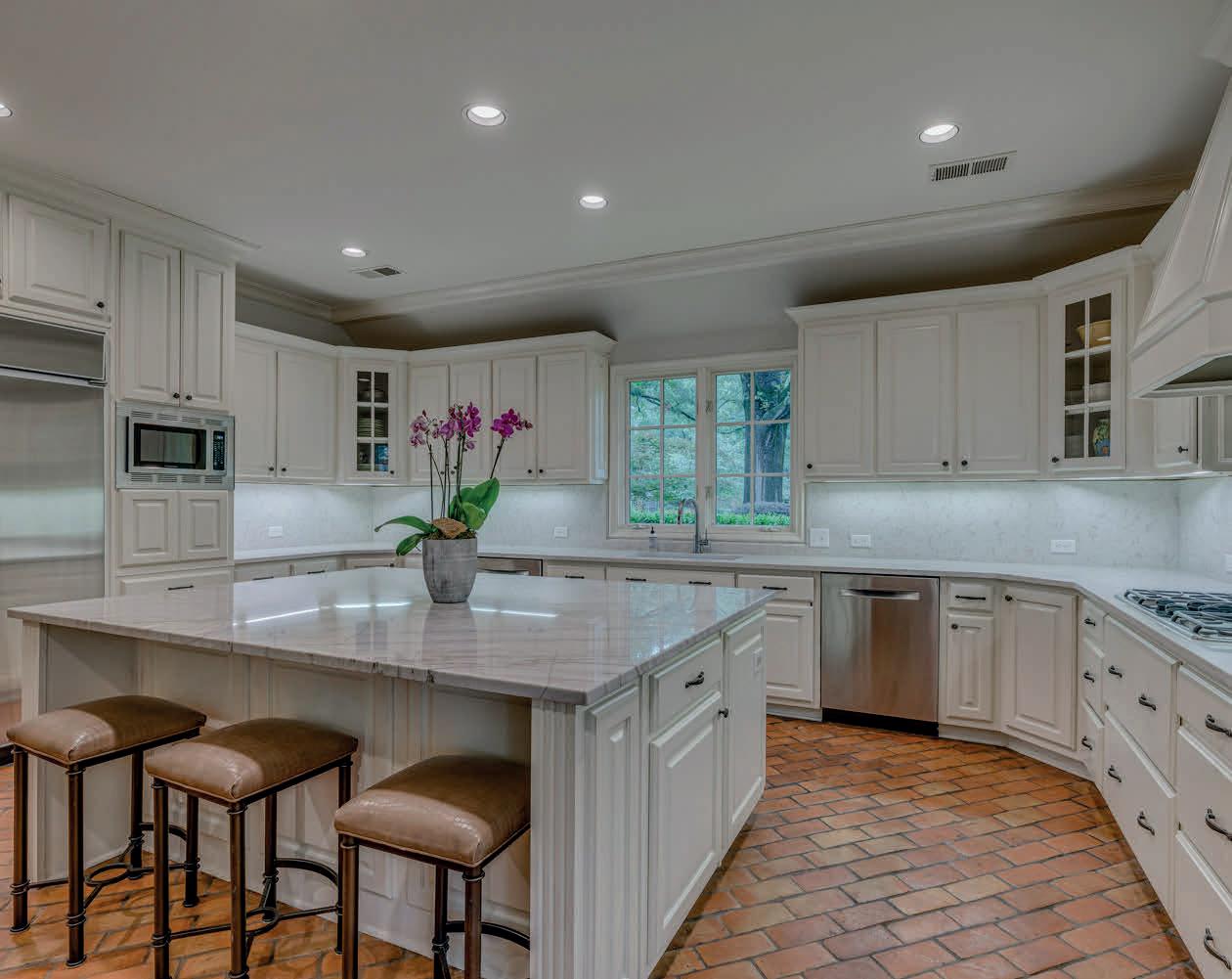
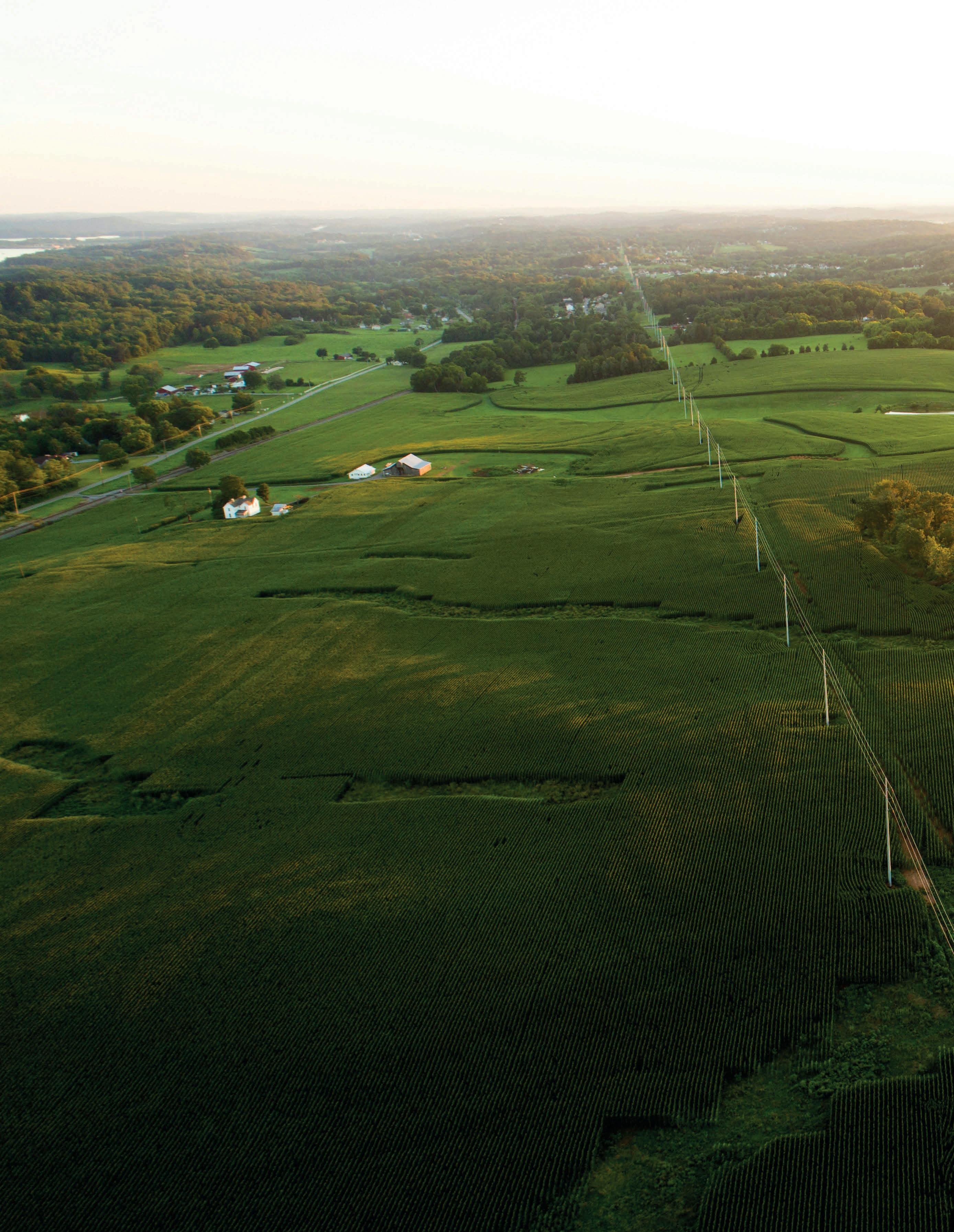
Explore the Most Scenic Golf Courses in Tennessee and Kentucky
THE GOLF CLUB OF TENNESSEE
Nestled in Kingston Springs amid lush valley vistas and impressive rolling hills, The Golf Club of Tennessee boasts a well-maintained course that captivates visitors with its surrounding beauty. Golfers commonly praise the course for its elevation changes, adding an extra dimension to their game.
THE HONORS COURSE
Golfing enthusiasts highly revere The Honors Course, located just northeast of Chattanooga, Tennessee, for its leafy fairways, pristine greens, and rocky bulkheads. Over the years, this golf course, with a special focus on amateur golf, has earned a reputation for its exclusivity and meticulous upkeep.
VALHALLA GOLF CLUB
Located in Louisville, Kentucky, Valhalla Golf Club holds a distinguished reputation as a recurring host of the PGA Championship. From charming hardwoods to expansive skylines and picturesque waterfront views, this acclaimed golf course promises unique vistas at every hole.
THE CLUB AT OLDE STONE
Set against magnificent rolling hills, vibrant flatlands, and serene bodies of water, The Club at Olde Stone in Bowling Green, Kentucky, exudes an irresistible charm. Not only does it serve as a frequent hub for national golfing events, but it also offers players the opportunity to participate in leagues, tournaments, and other worthwhile experiences.
WWW.HAVENLIFESTYLES.COM
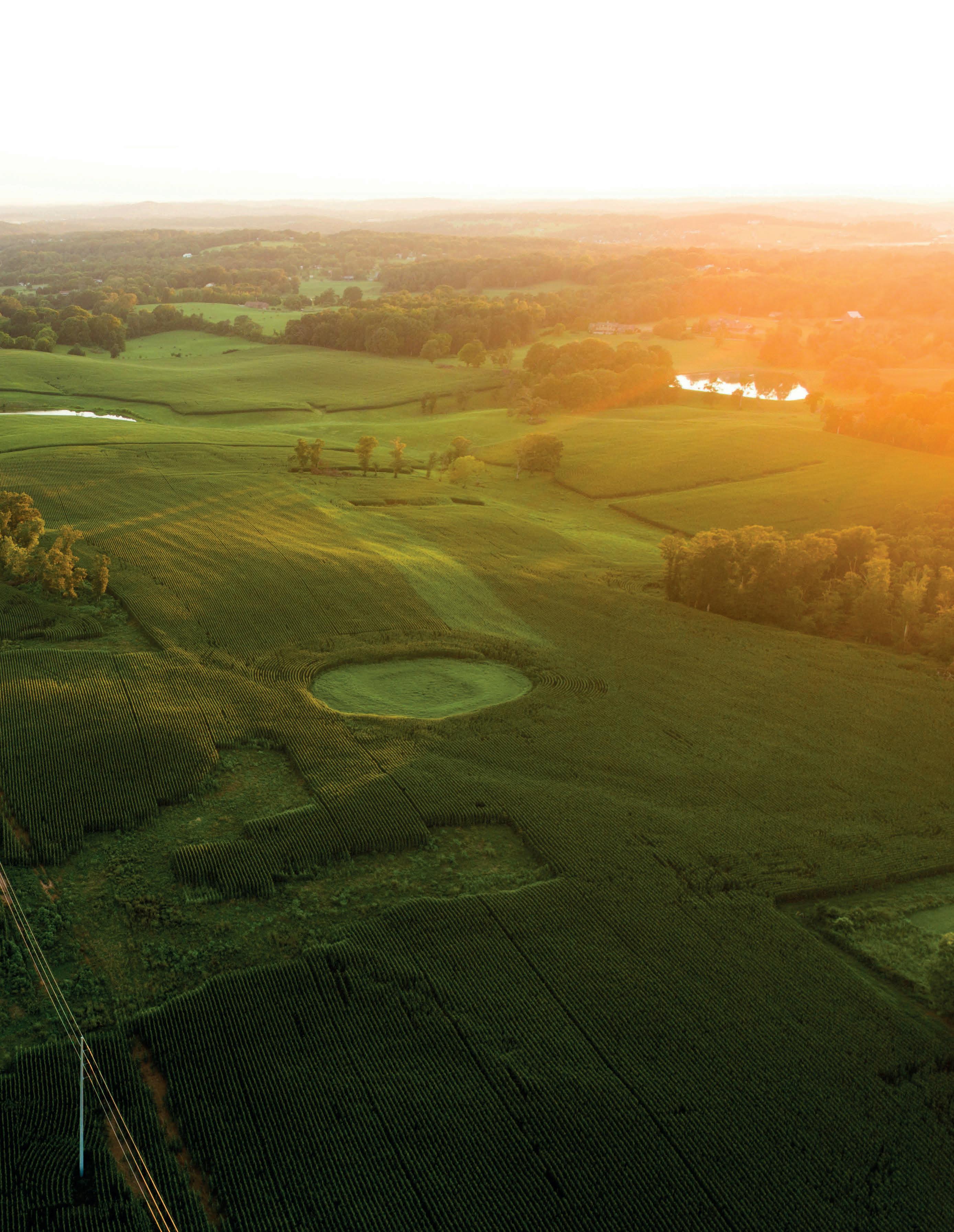 TENNESSEE | NATHAN ANDERSON
TENNESSEE | NATHAN ANDERSON
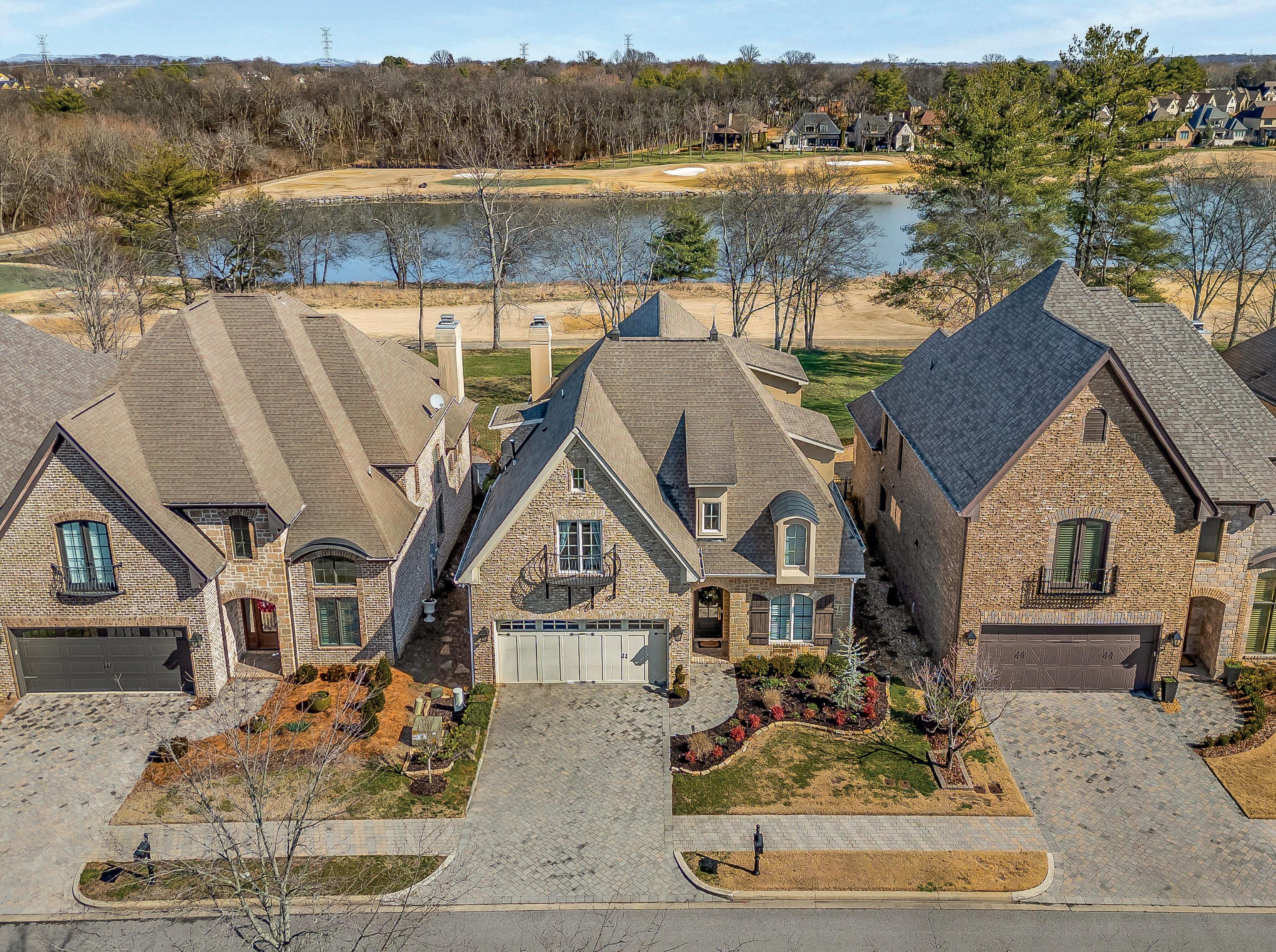
PICTURESQUE GOLF COURSE AND SERENE LAKE
1155 CHLOE DRIVE, GALLATIN, TN 37066
4 BEDS | 4 BATHS | 3,757 SQ FT | $1,390,000
Welcome to your oasis in the desirable Fairvue Plantation! Nestled against a picturesque golf course and serene lake, this beautifully renovated property offers the epitome of luxurious living. Featuring a meticulously renovated interior with high-end designer finishes, this home is an entertainer’s dream. A sparkling plunge pool with new LED lighting and pool heater is perfect for a refreshing dip on a summer day, while the adjacent fire pit sets the stage for cozy gatherings under the stars. Featuring designer lighting fixtures, GE Cafe and Thermador appliances, California Closets, travertine tile, pre-wired elevator shaft, and an office in addition to the four bedrooms, this home checks all of the boxes. The kitchen and laundry room have been fully renovated with no expense spared, and the roof and two HVAC units are also brand new. Conveniently located near amenities and less than 30 minutes to Nashville, this property offers the perfect blend of privacy and convenience.
 BOBBY JOHNSON ASSISTANT
BOBBY JOHNSON ASSISTANT
MANAGING BROKER
615.944.8890
bobby.johnson@zeitlin.com www.bobby.johnson.zeitlin.com
4301 Hillsboro Pike, Suite 100 | Nashville, TN 37215
44
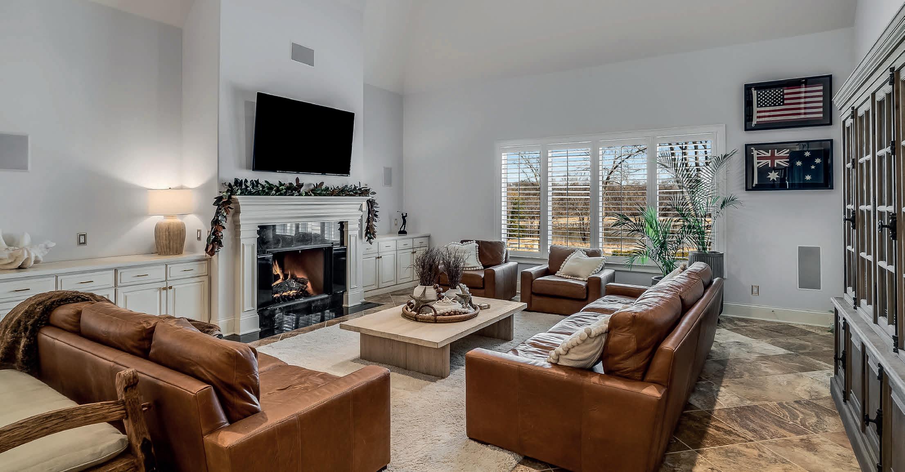
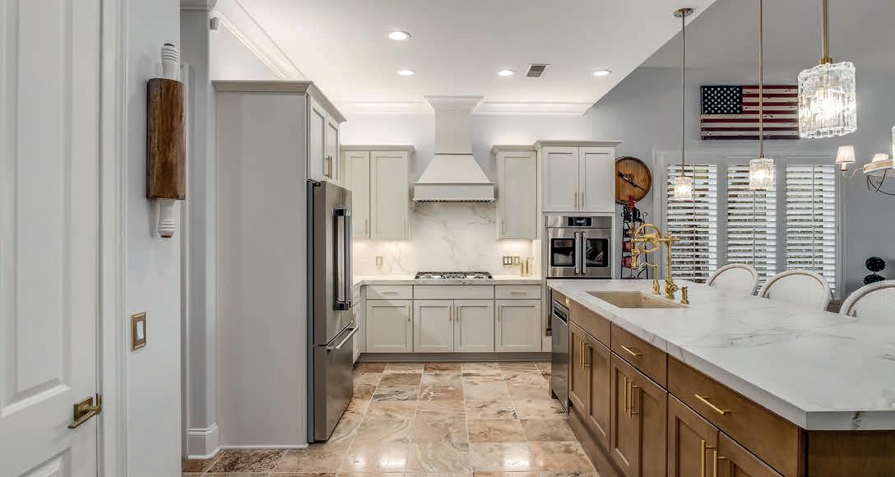
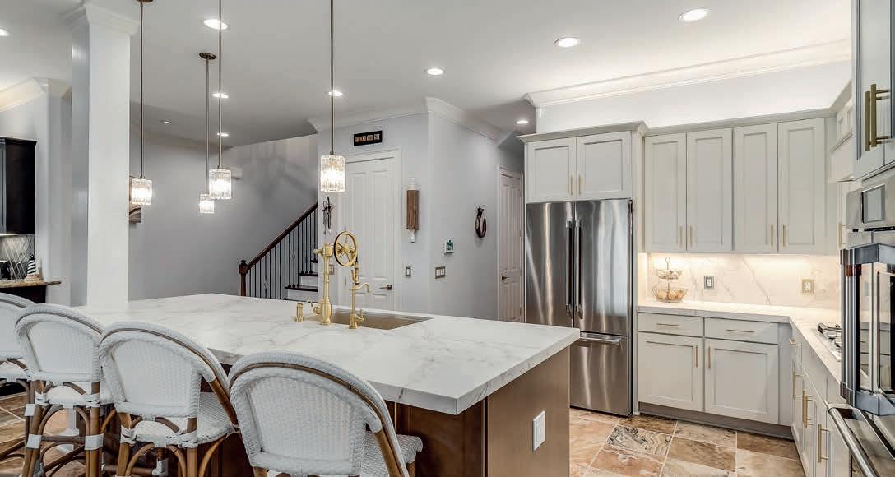
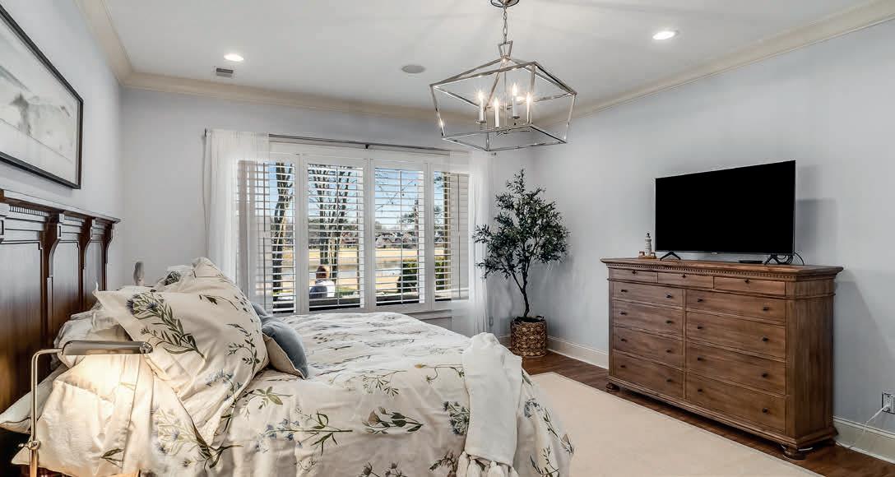
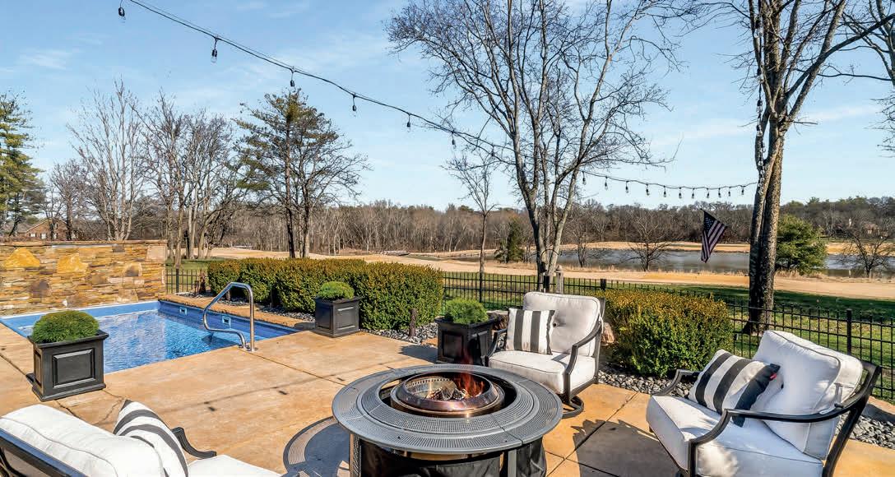
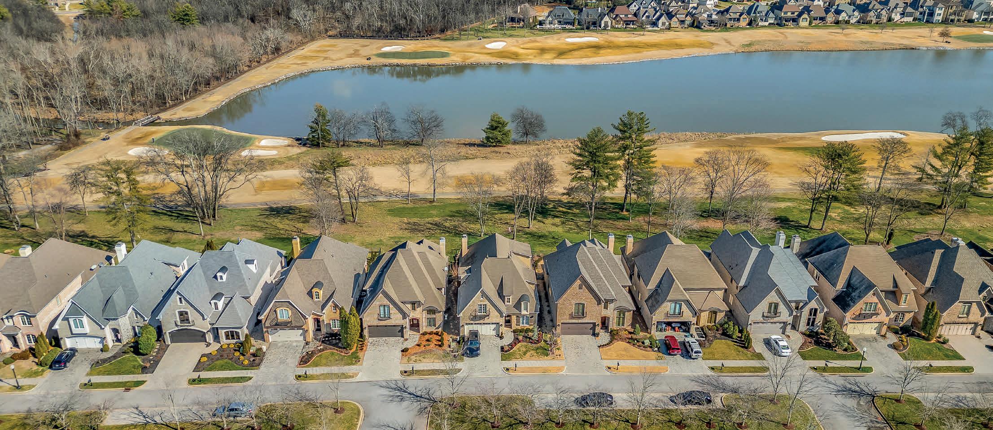
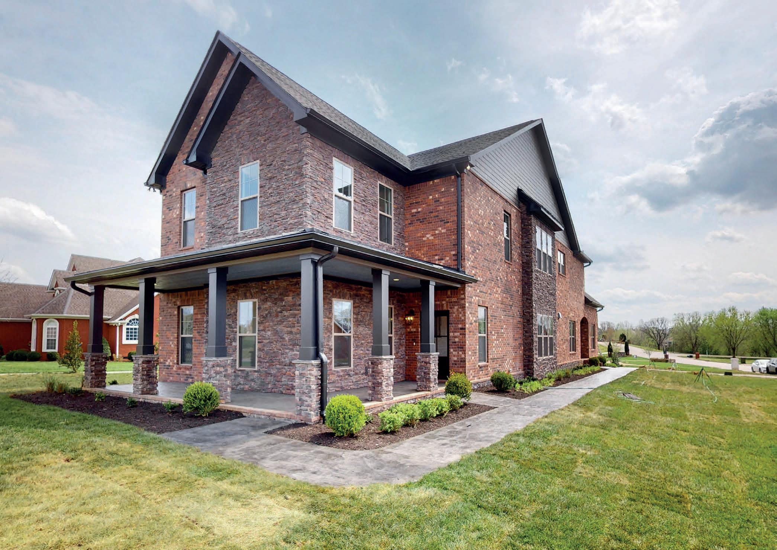
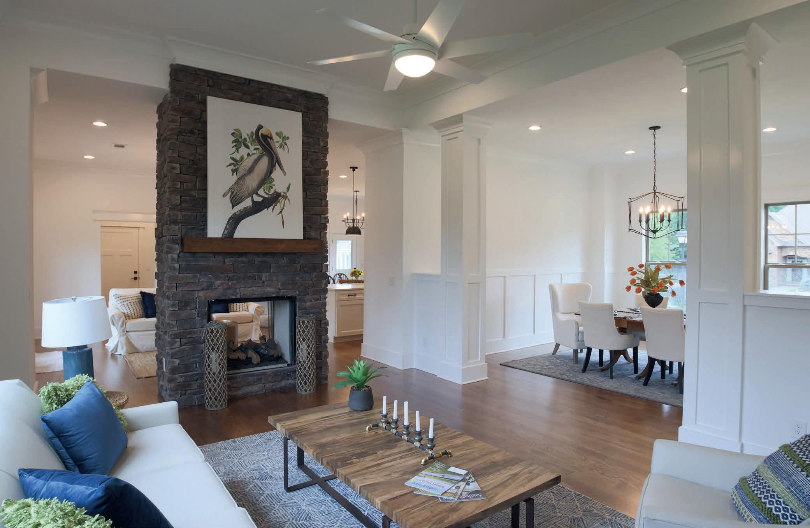
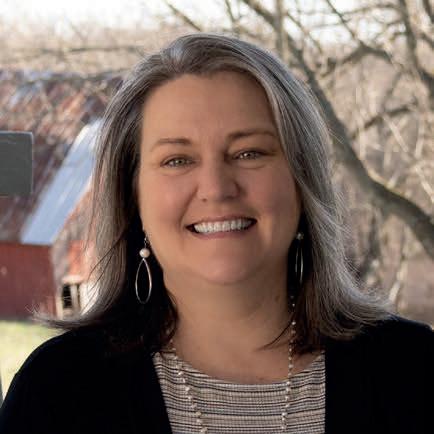

311 FIVE OAKS BLVD, LEBANON, TN 37087 Premier Golf Community! Krista Hall REALTOR ® 615.948.8184 615.547.6797 hallkrista93@gmail.com www.capitalrealestatetn.com $999,000 |4 BEDS |4 BATHS | 3,886 SQ FT
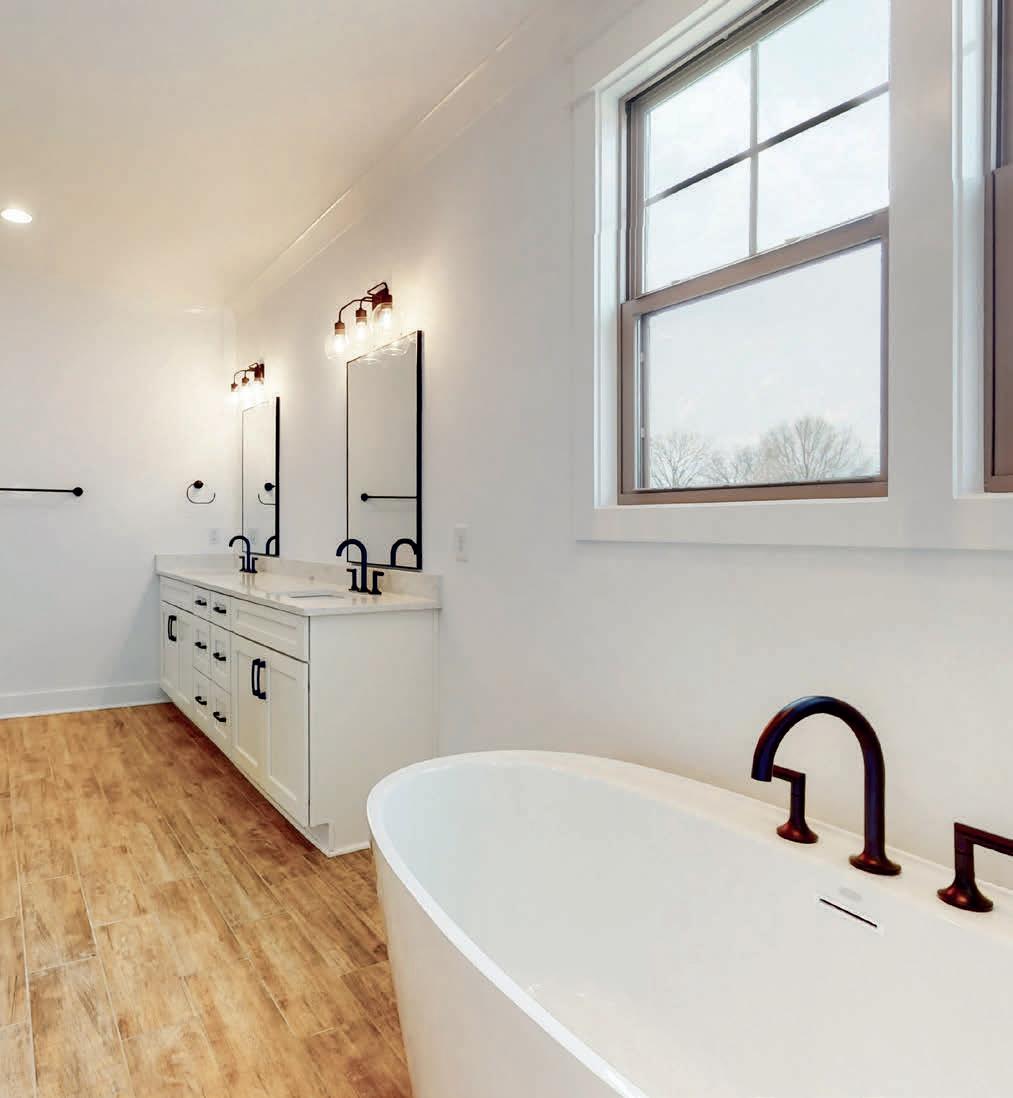
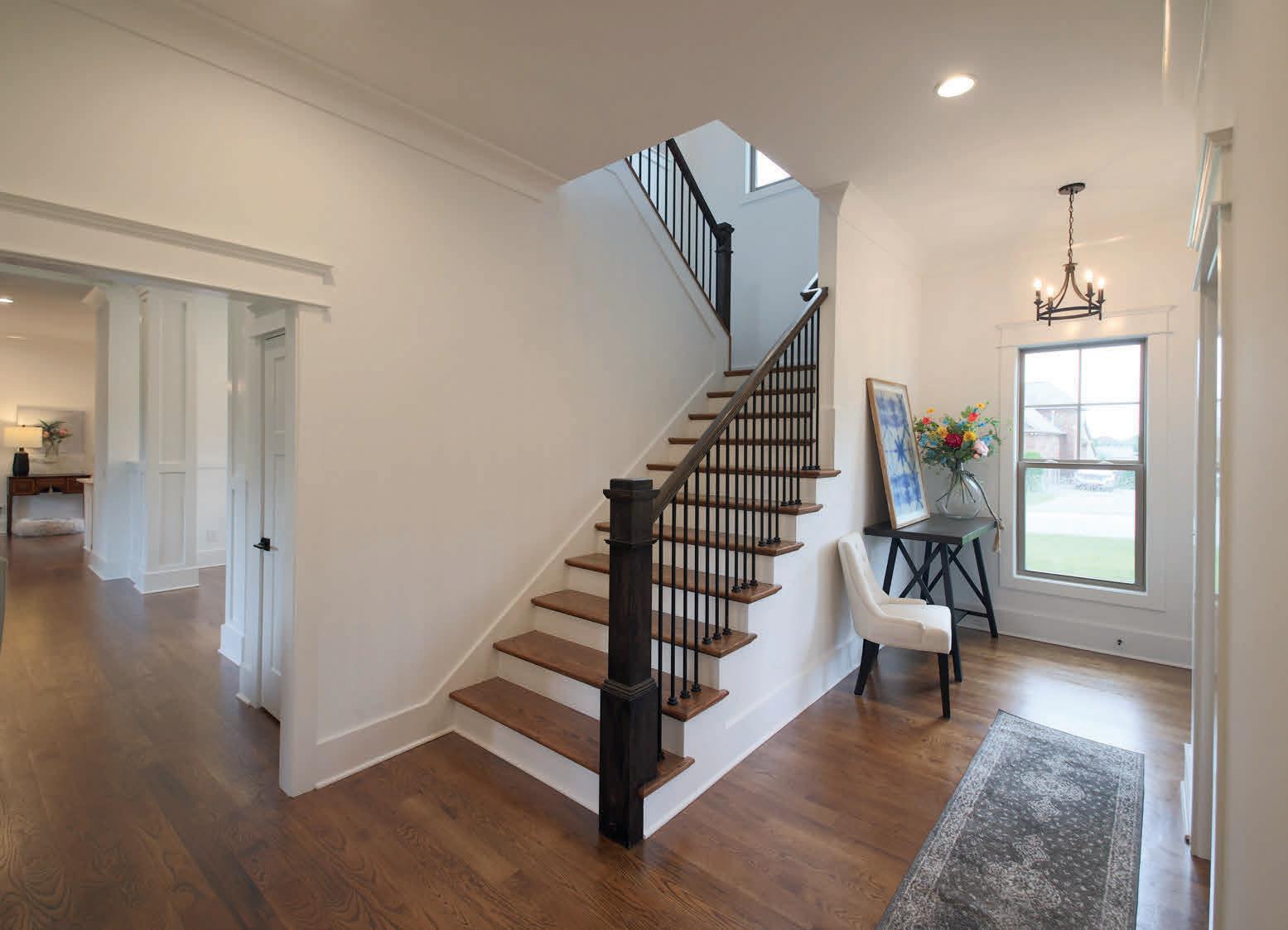
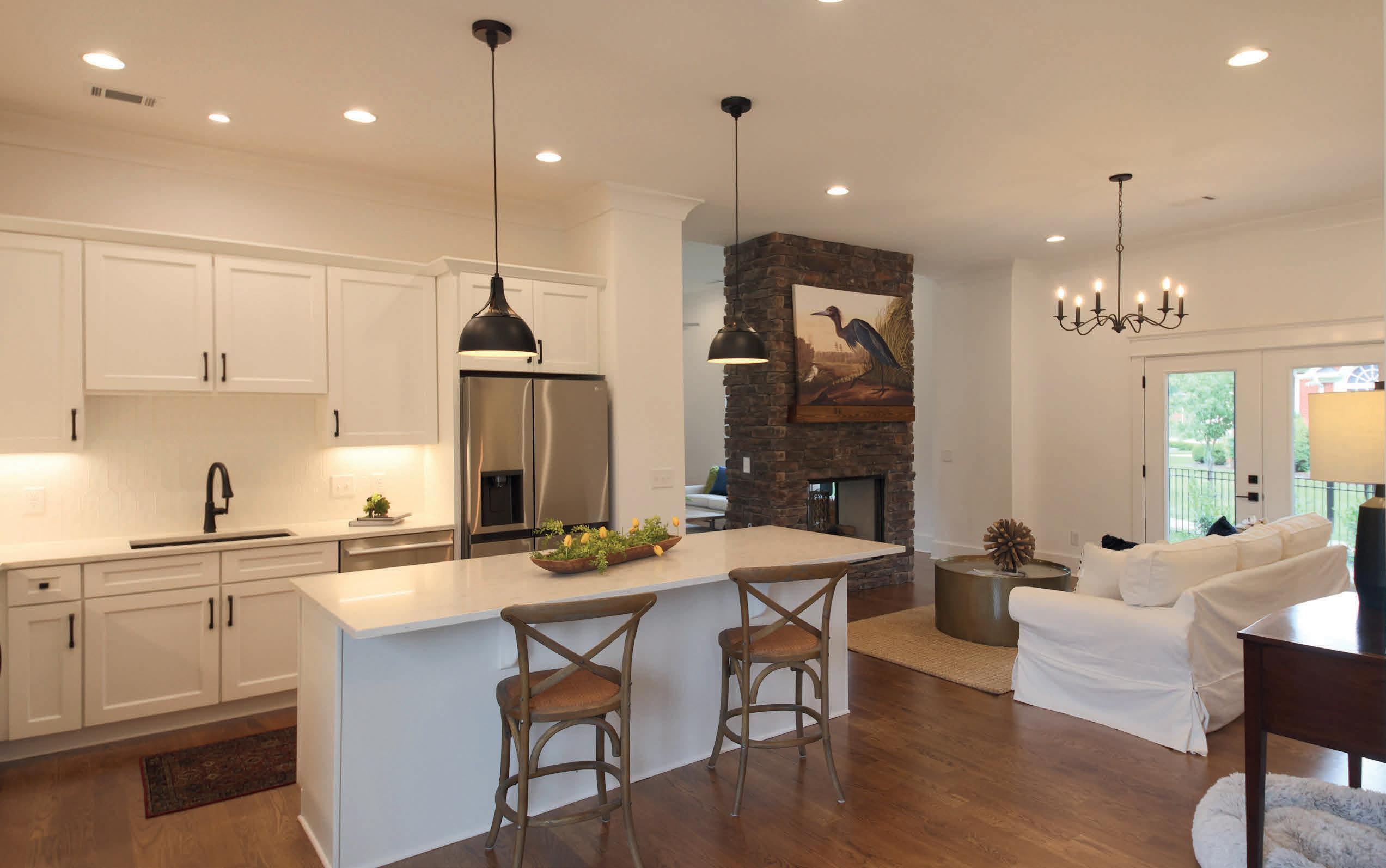
One of a kind new build home in a premier golf community. Luxurious master suite with spacious, covered balcony overlooking the golf course offers natural light. Modern, open bathroom and oversized closets. Comfortable living with urban convenience, this house is 25 minutes to Nashville Airport, 40 minutes to Downtown Nashville, 5 minutes to the Hamilton Station commuter train stop. Open kitchen and living area are ideal for entertaining. With double sided fireplace and entry to covered back porch and fenced in side yard. As you walk in, you’re greeted with stamped concrete and a gorgeous iron and wood staircase. Built in office shelving and king-sized media room make this house a must see!
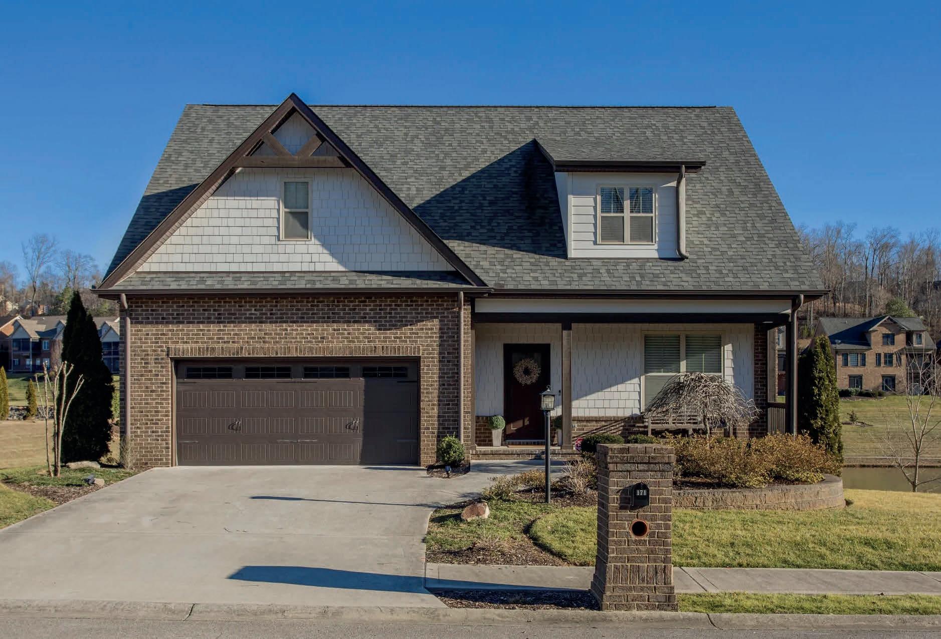
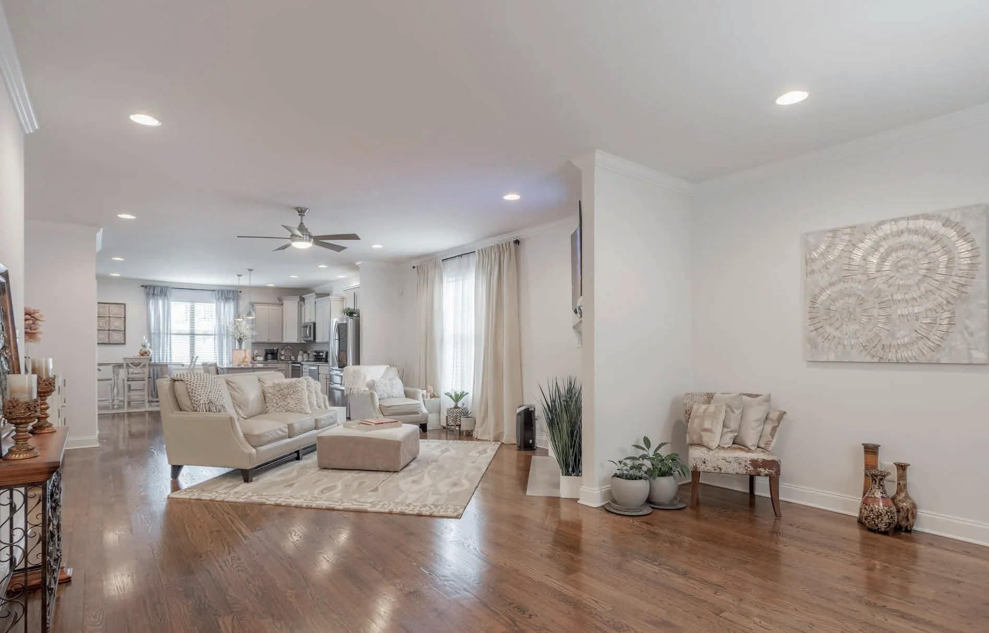
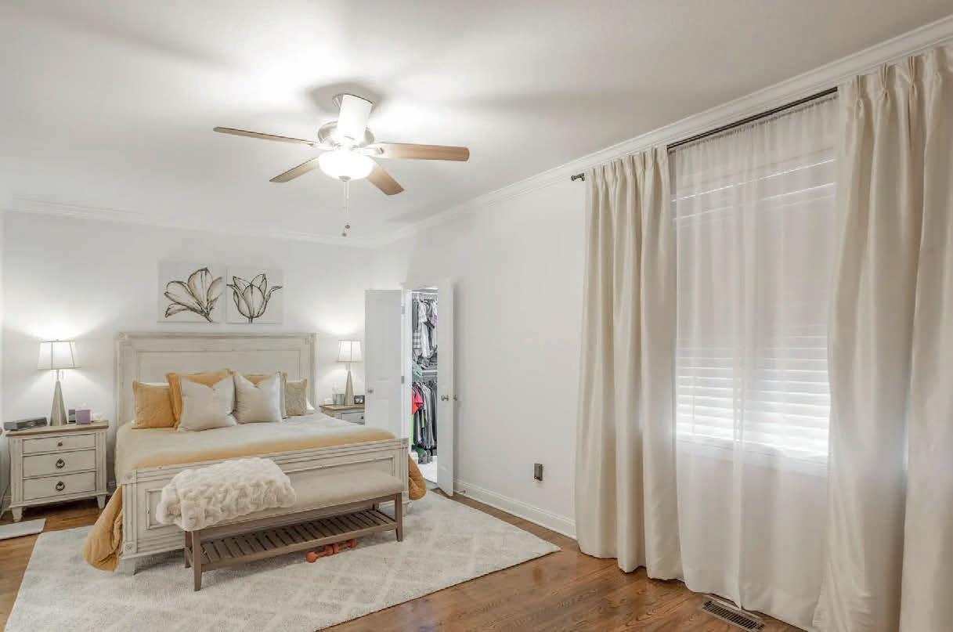
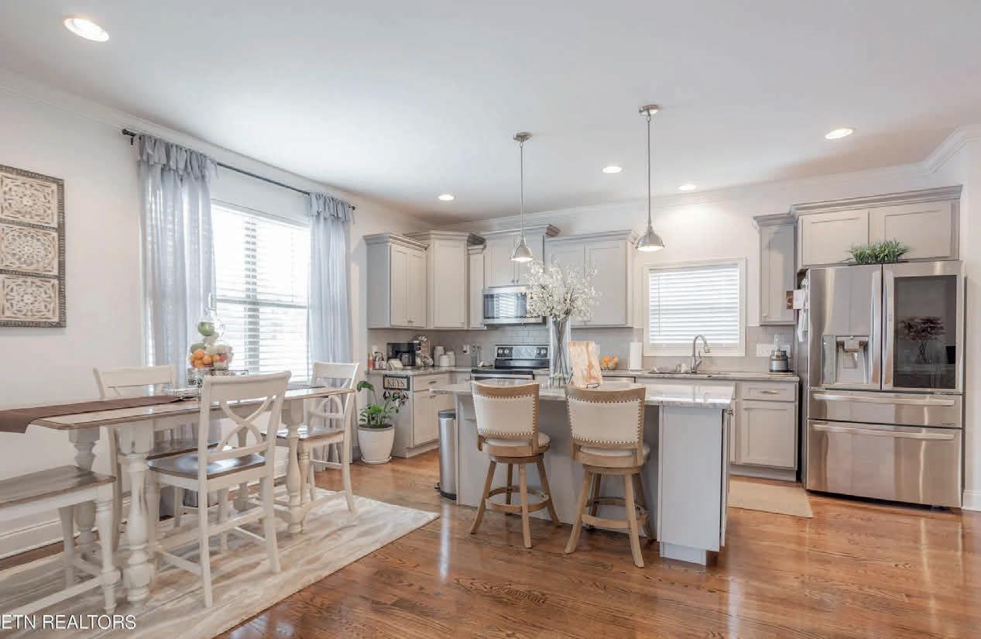
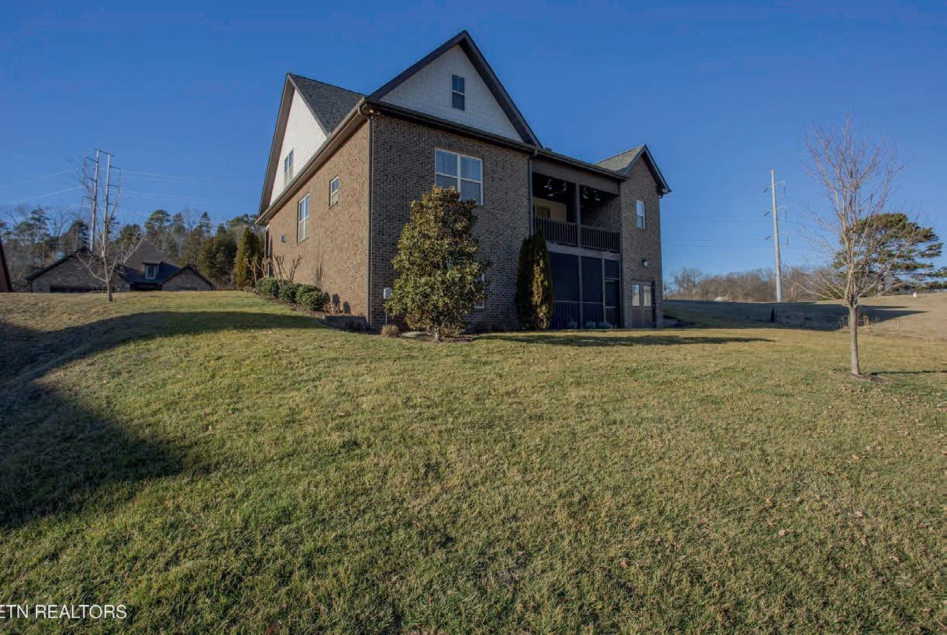
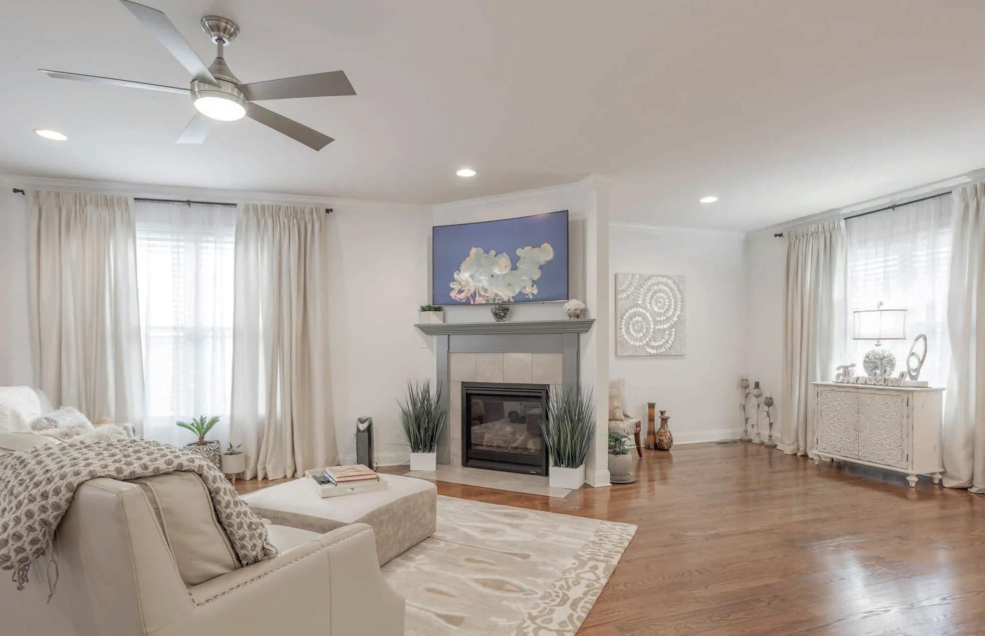
Golf Course Views, Community Amenities, and Luxurious Comfort
Fantastic home in The Masters at Avalon. Steps away from the Joseph L Lee designed golf course. If you are a golfer, you are going to love living close to the course. If not, you can enjoy all the green space and beautiful landscaping throughout the community. Living in Avalon you will be able to spend time at the community pool, tennis/pickleball courts or walking through the neighborhood on the sidewalks. This home is well-designed for comfortable living. The main level features all hardwood floors, the primary bedroom with en suite bath and a spacious closet, a welcoming kitchen complete with granite countertops and stainless appliances. Snuggle in front of the cozy fireplace on those cold winter nights. A powder room and laundry room are also conveniently located on the main level. Enjoy morning coffee or a late afternoon libation on your covered porch overlooking a spring-fed pond, rock waterfall and fountain. Stroll around the pond on the sidewalk. Rest on the benches spaced along the way. Head upstairs to two spacious guest rooms, a full bath, huge bonus room AND a flex room that could be an office, den, workout space or another guestroom. The owners have created a fabulous gathering space on the lower level. The highly polished concrete floor is great for all kinds of entertaining. But that’s not all, another spacious guest room and full bath are also on this level. AND there is a large storage room with access for a golf cart or more storage. Just when you think there couldn’t possibly be more features, there is a second covered porch that is screened for your relaxation. Don’t let this home slip by. Come and See.

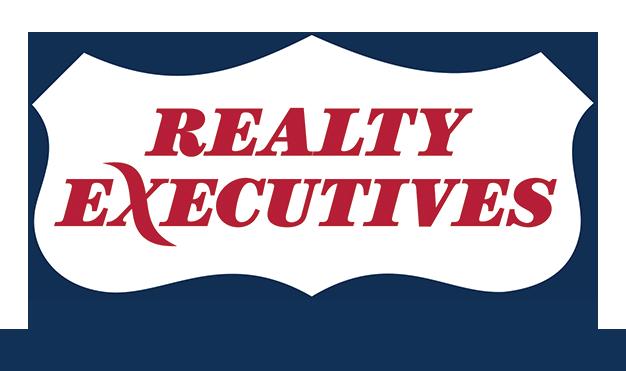

PAM OWEN REALTOR® C: 865.607.0318 | O: 865.693.3232 pam@pamowen.com www.pamowen.com 10255 KINGSTON PIKE, KNOXVILLE, TN 37922 171 AUGUSTA LANE, LENOIR CITY, TN 37772 4 BEDS | 4 BATHS | 4,309 SQ FT | $850,000
CHURCHILL DOWNS IN LOUISVILLE, KY | THOMAS KELLEY/SHUTTERSTOCK.COM
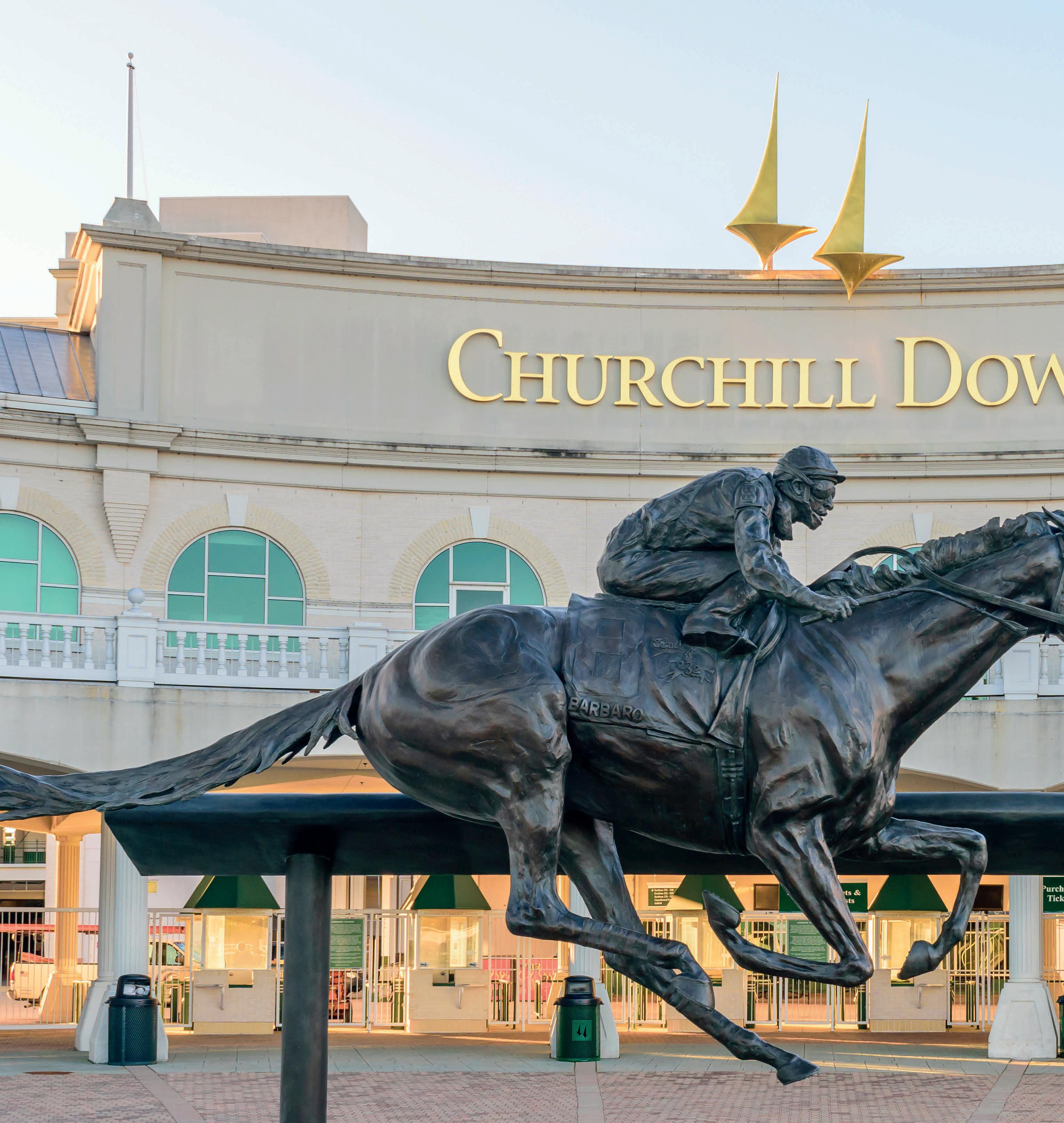
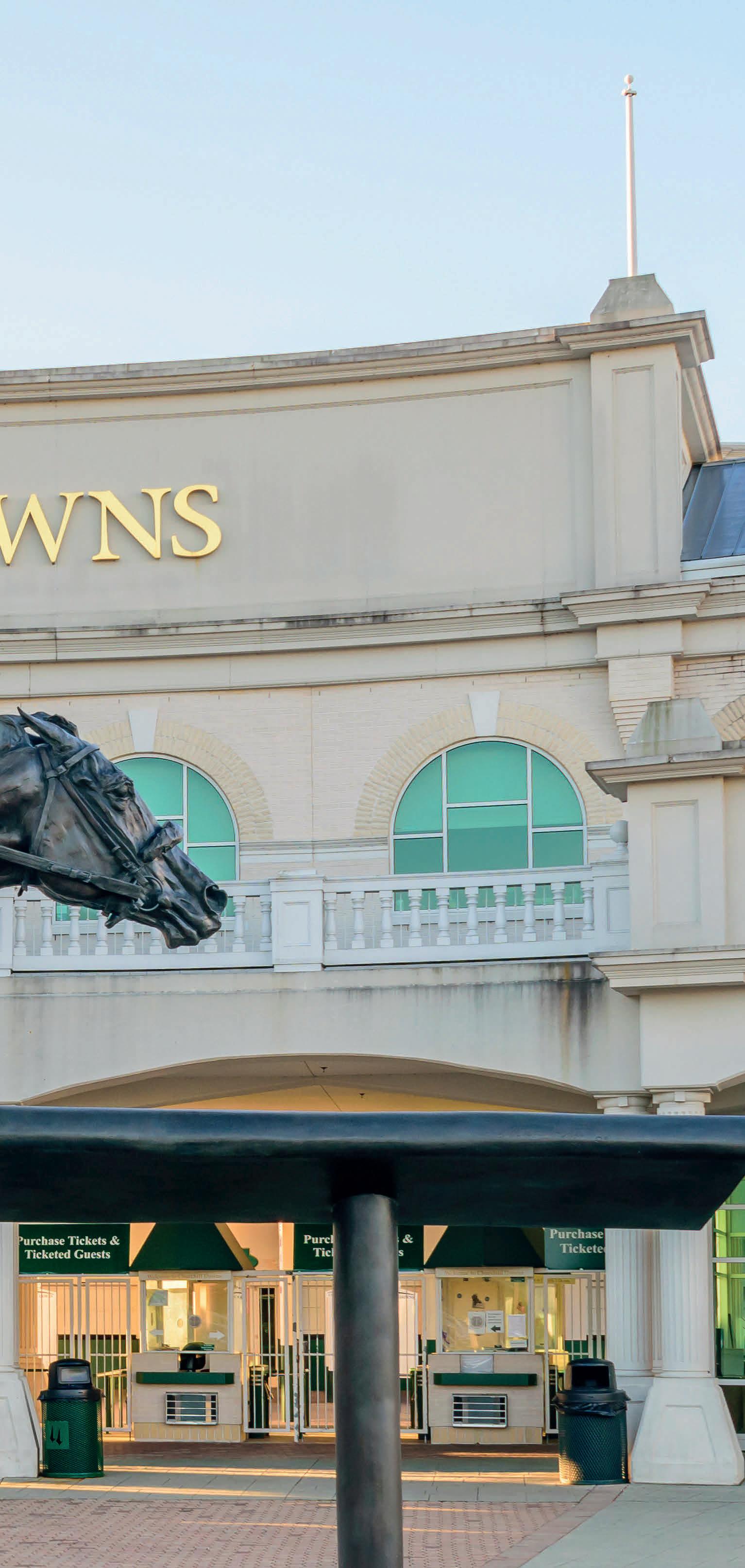
Experience the 150th Kentucky Derby
On Saturday, May 4th, the 150th Kentucky Derby will unfold at Louisville’s Churchill Downs horse racing complex, where each qualifying thoroughbred horse will race the 1¼-mile track, vying for the prized Garland of Roses.
Among this year’s top contenders are Sierra Leone, trained by Chad Brown; Fierceness, under the guidance of Todd Pletcher; and Catching Freedom, led by Brad Cox. These frontrunners have accumulated the most points, enhancing their chances of securing coveted spots at the starting gate. Catching Freedom, with an impressive track record of three wins out of five starts and a third-place finish, particularly commands attention.
Those attending in person will be treated to spectacular vistas overlooking the Paddock, along with fine dining options and luxurious amenities. Various seating choices, including First Turn Reserved and Grandstand Box, among others, offer something for everyone. General admission tickets for this year’s Kentucky Derby are in high demand, offering exciting perks such as infield access, standing room, and a real-time race viewing on a state-of-the-art 4K video board.
HAVENLIFESTYLES.COM

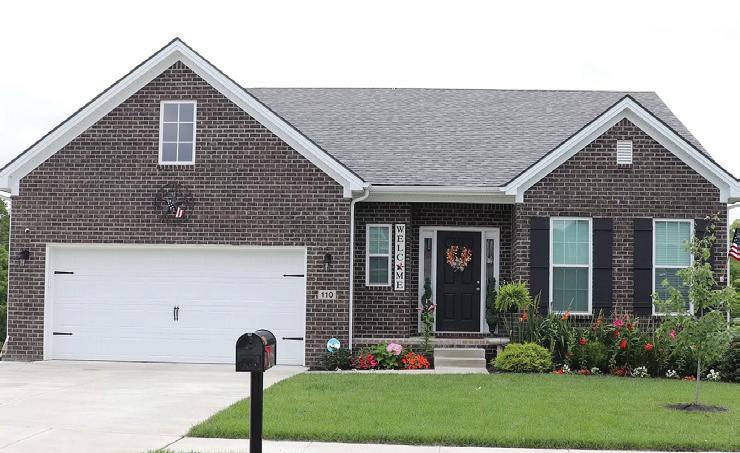
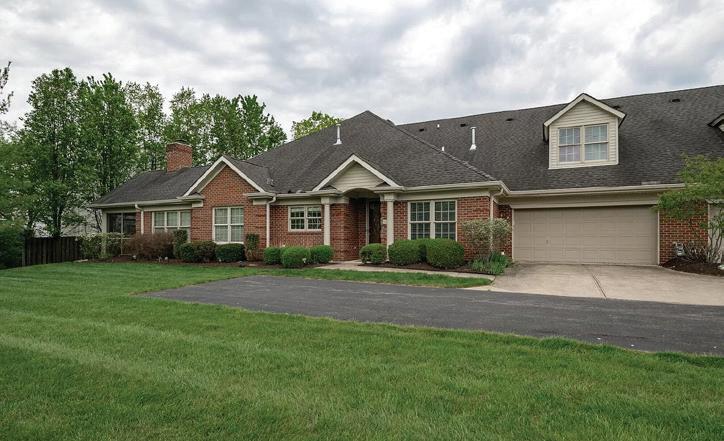
Susie is a Top Producing Realtor with over 17 million in sales. Born & raised in Ky, Susie’s community involvement & networking expertise make her uniquely qualified in the marketing of your home. In 2021, she was named Good neighbor of the Year out of over 4,000 Realtors in Bluegrass Realtors. After a long career of event coordinating & fundraising for a large nonprofit, she is now using her marketing & networking skills to help her clients sell their current homes & find the new home of their dreams. She loves to work with first-time home buyers, seniors & everyone in between to navigate the often-confusing world of real estate. Susie is a Certified Residential Specialist, putting her among the top 2% of agents nationwide to receive this certification.
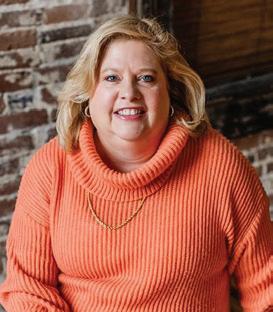
Susie Basham
REALTOR ®
859.533.3776 susie@theagencyky.com #222860
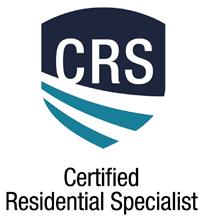
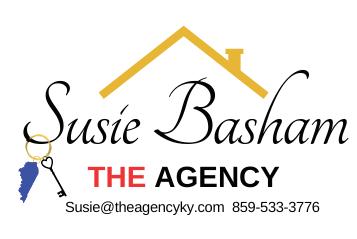
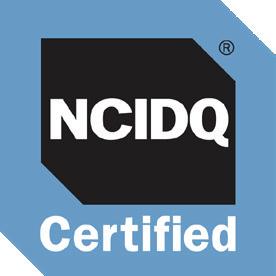
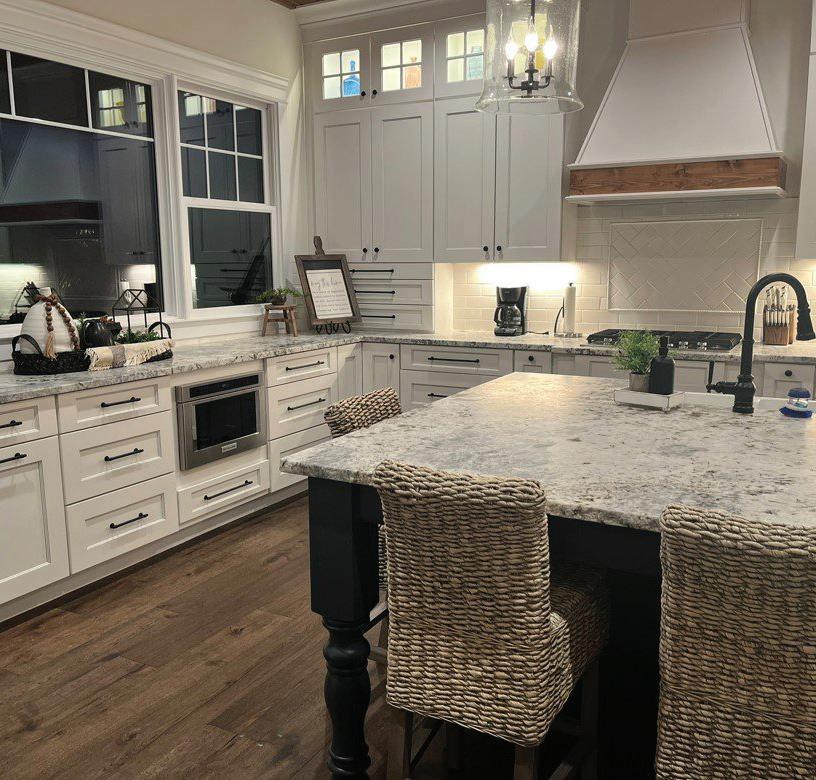
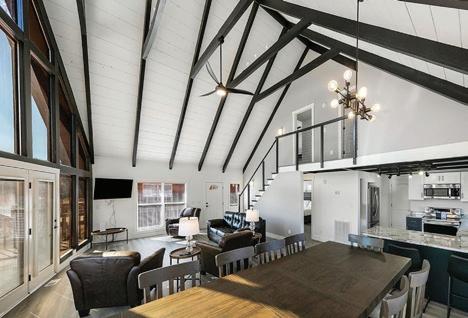
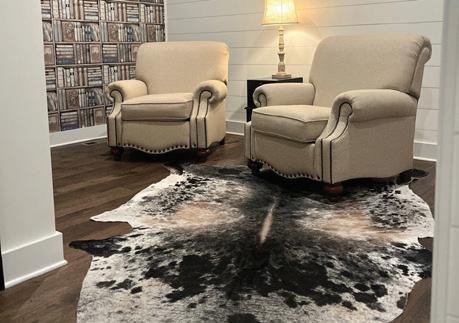
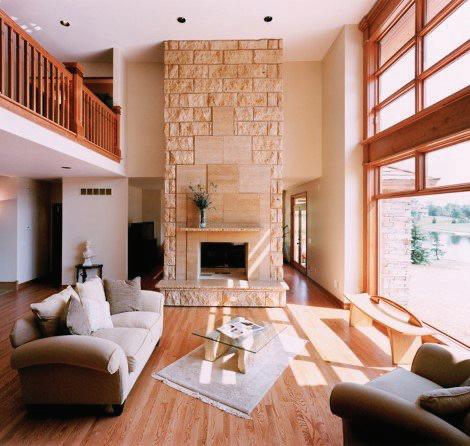
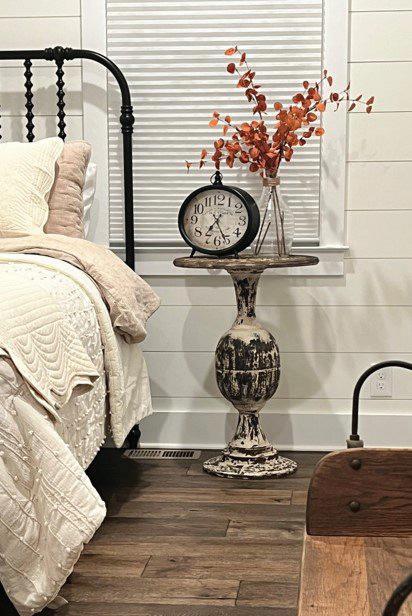
PALOMAR TRACE DR LEXINGTON KY 40513 110 SILVER SPRINGS WAY GEORGETOWN, KY 40324 4201 TRADITION WAY LEXINGTON, KY 40509 $560,000 $425,000 $470,000
2109
PENDING SOLD SOLD EVERY SPACE COUNTS Creating an environment, whether it be one room or an entire home, that produces a functional appealing space, while reflecting each client’s individual personality and taste. Let me help you realize your vision! Suzanne Salchert NCIDQ 734.476.9365 • suzanne@youreminentdomain.net • youreminentdomain.net KNOXVILLE
GREAT LOCATION FOR ACTIVE LIFESTYLES
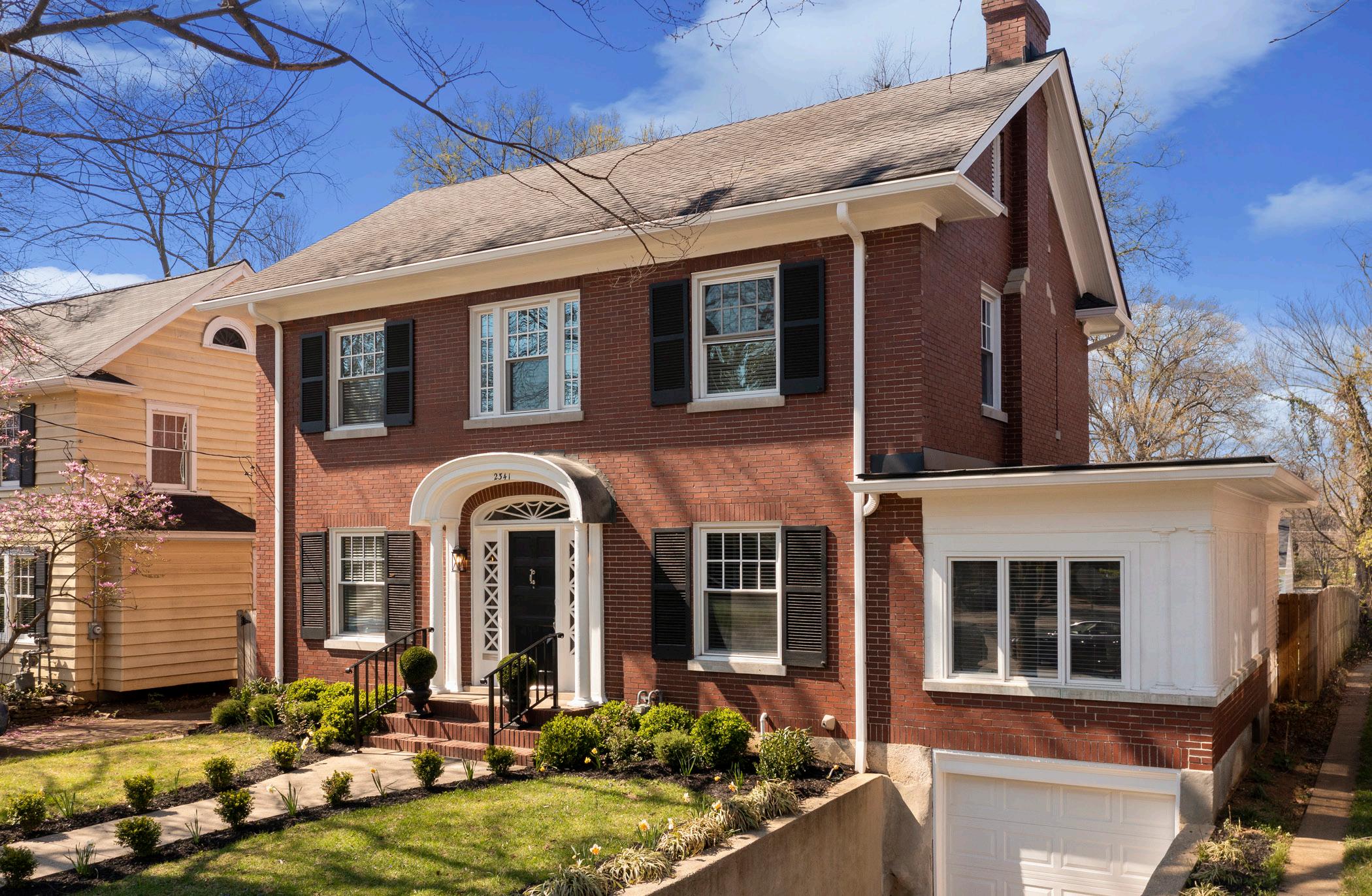
3 BEDS | 4 BATHS | 3,629 SQFT. | $1,165,000
In the heart of Cherokee Triangle this stunning remodel is conveniently located near award winning restaurants, shopping, schools, and parks. Loads of original characters have been lovingly brought back to life and updated for the lifestyle of today. The traditional foyer is bathed in light from the fan and side lights flanking the door. To the left is a dining area open to the updated and well-appointed kitchen featuring stainless appliances, quartz countertops and a large island for additional seating. Overlooking the backyard is another area with multiple uses- additional dining seating, playroom, or cozy place to read. To the right of the entry is a living room with a beautiful fireplace and built-in bookcases. There is also a sunroom with an adjacent full bath, double vanity, and laundry room this area is open to the back deck. The second level offers a primary retreat with an attached ensuite with a huge walk-in shower, walk in closet, and beautiful detailed box ceiling with chandelier. Two additional bedrooms and a renovated full bath. The third floor is finished with an abundance of storage and is a blank canvas for any need you may desire in this space. The finished walkout lower level offers a dry bar, full bath with a walkin shower, family room and game room or study. The lower level also features a utility room with storage and one car garage for lawn and sports equipment. The brand-new deck off the kitchen overlooks the private fenced yard with a sidewalk that leads to the recently built garage with three bays. Low maintenance brick exterior, neutral décor with updated flooring throughout offer a blank canvas for your personalized touches. Come see this rare opportunity in a great location for active lifestyles.
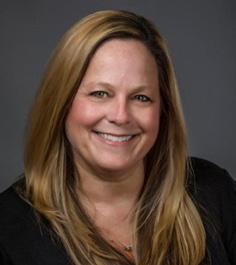
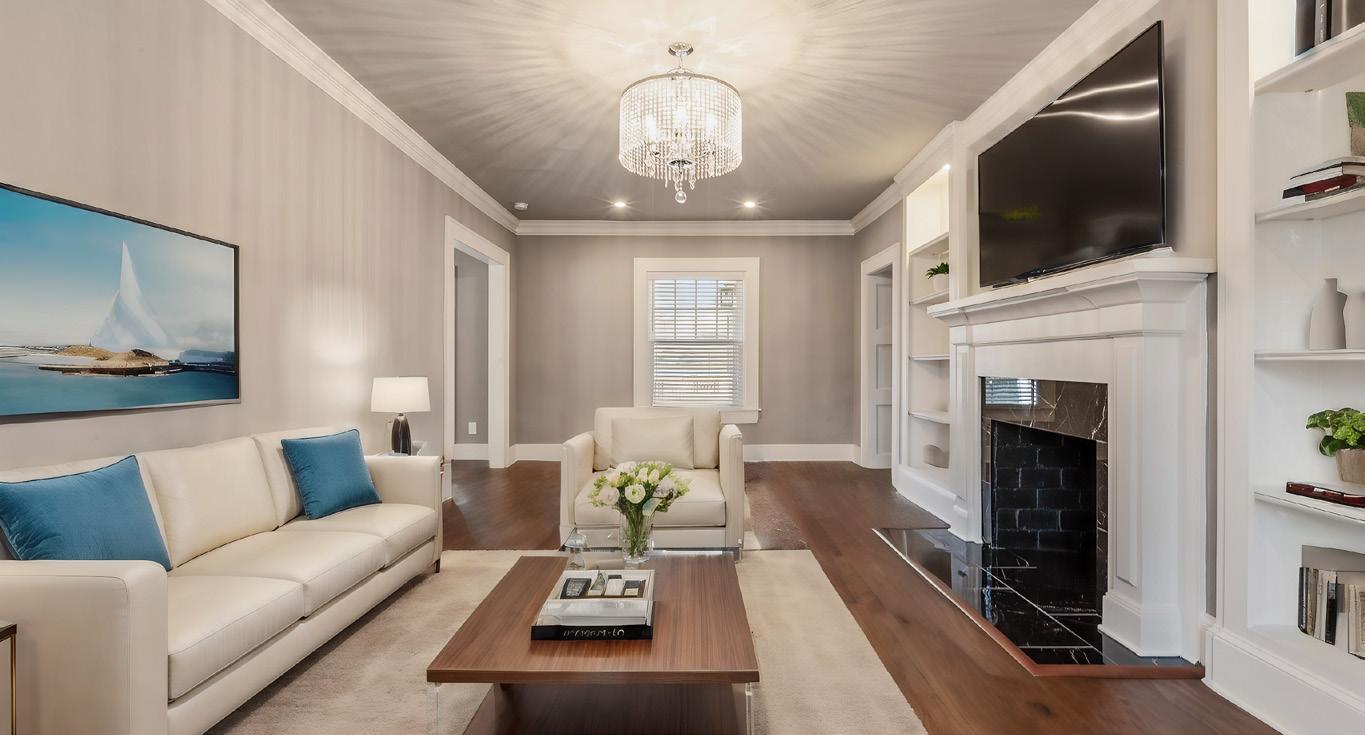
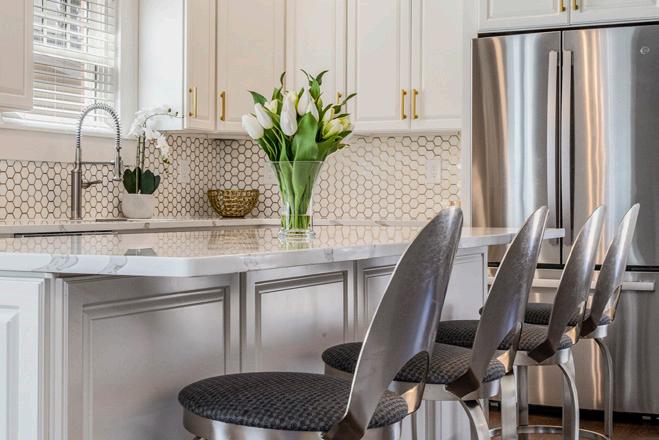
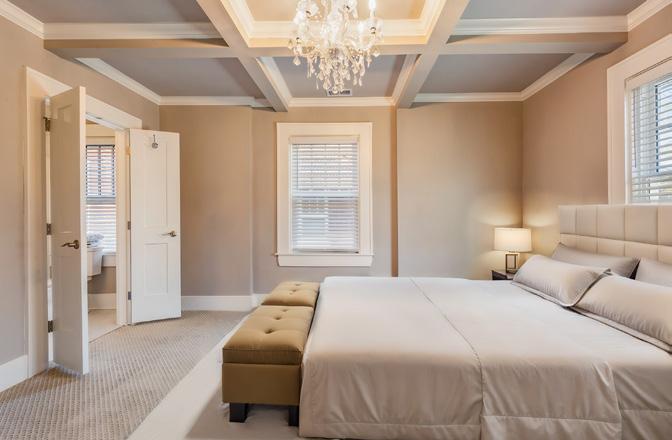

2341 GLENMARY AVENUE, LOUISVILLE,
KY 40204
6402 RAILROAD AVENUE, CRESTWOOD, KY 40014 NECA HUDGINS REALTOR® 502.773.3907 neca227@gmail.com www.necahudgins.cbmcmahan.com


The Dynamic Louisville Lifestyle and Real Estate Scene
Louisville, Kentucky’s largest city, is a vibrant community bursting with life. Renowned as a hub for sports enthusiasts and revered for its food, the city offers an array of attractions and amenities to explore. Let’s examine the Louisville lifestyle and real estate scene, uncovering the appeal of this dynamic city.
LOUISVILLE LIFESTYLE
Louisville is a cosmopolitan city steeped in centuries of history. Situated along the winding Ohio River, it offers picturesque vistas and many excellent parks and trails to explore. The city boasts delectable Southern cuisine, including iconic delights like bourbon balls and fried chicken. Notably, Louisville has garnered global acclaim for its production of bourbon.
The city hosts esteemed institutions such as the Frazier History Museum and the Kentucky Science Center. Its robust economy thrives on a massive shipping and logistics sector, a prominent medical industry, and the presence of several major corporations, offering ample employment opportunities for professionals.
LOUISVILLE EVENTS
Louisville has earned a reputation as a haven for sports enthusiasts, and the reasons are abundantly clear. Anchored by the iconic Churchill Downs, the city annually hosts the illustrious Kentucky Derby in May, drawing crowds of spectators to witness the historic event. Louisville is also the proud host of the PGA Championship, one of golf’s defining major tournaments, held this year at the legendary Valhalla Golf Club in May. Residents have the pleasure of cheering on the local University of Louisville sports programs as well.
Beyond sports, Louisville has an active event calendar year-round. From the Riverview Waterfront Independence Festival in June to the Kentucky State Fair in August and the Louisville International Festival of Film in October, the city offers a wide variety of celebrations and gatherings, ensuring there’s always something new and exciting to experience.
LOUISVILLE REAL ESTATE MARKET
One of Louisville’s most appealing aspects is its relatively modest cost of living compared to many other major American cities. Despite its status as a bustling urban center with promising economic prospects, Louisville remains an affordable place to call home. While housing prices have seen a modest increase over the past five years, this trend is prevalent across the nation.
According to Redfin, the median sale price for a home in Louisville was $230,000 in February 2024, reflecting a slight uptick from the previous year but largely remaining steady. With homes available at prices well below the national average, Louisville presents an enticing opportunity for buyers eager to embrace its exceptional lifestyle offerings.
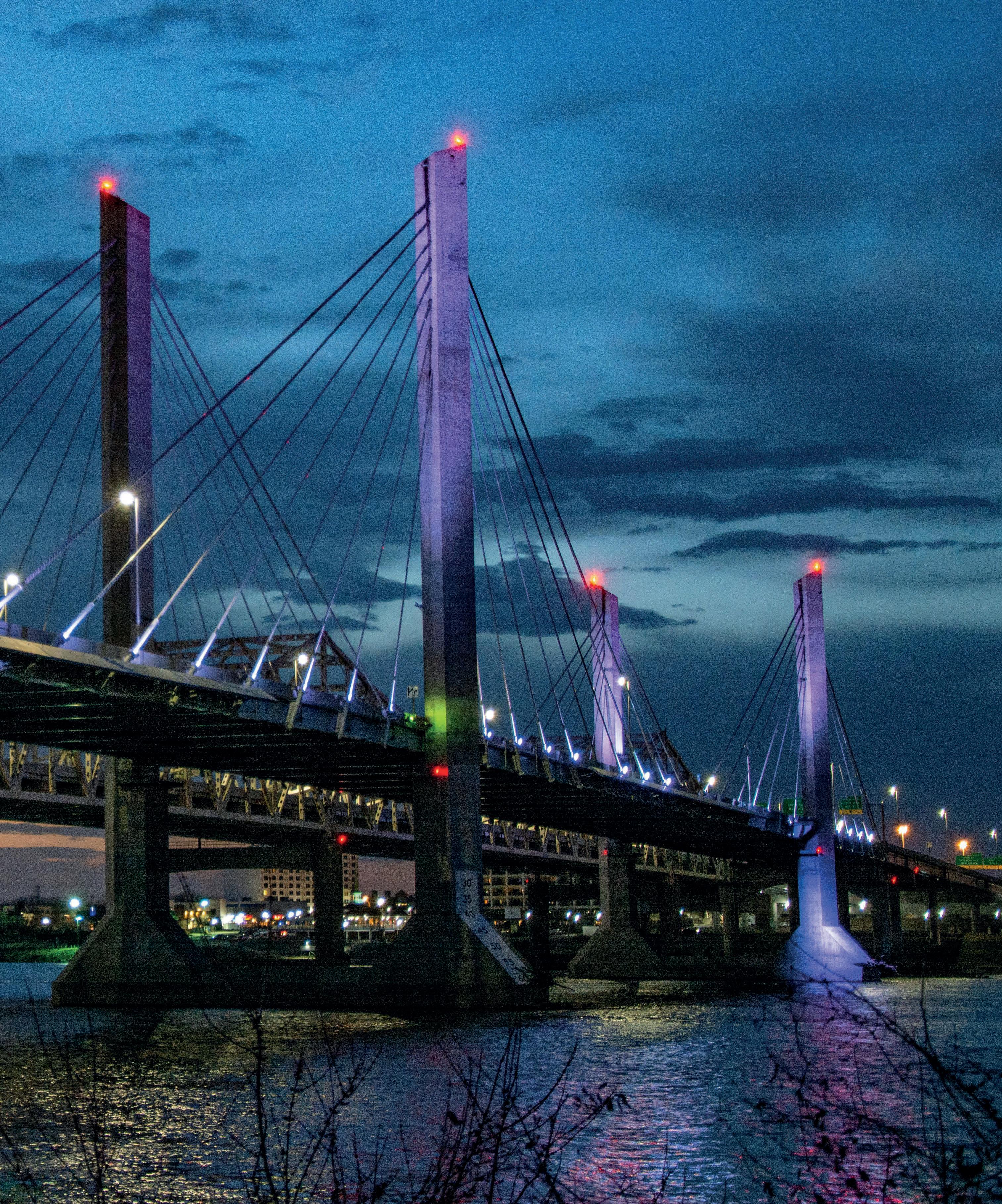 Louisville | Joshua Michaels
Louisville | Joshua Michaels

KEN
KAMINAGA

The PGA Championship Returns to Kentucky
The PGA Tour, a stage for the world’s most talented golfers, hosts weekly tournaments across the globe. However, the four major tournaments each year truly captivate fans. The PGA Championship, the second major tournament of the year, is just around the corner, marking its first appearance in Louisville since 2014.
The PGA Championship, renowned as one of the premier events on the golf calendar, holds a storied legacy spanning over a century. Traditionally an August event, it transitioned to May in 2019 and will run from May 13th to 19th this year. The world-renowned Valhalla Golf Club will host this iconic tournament for the third time.
The PGA Championship will feature a lineup of the world’s foremost golfers, each vying for their chance at glory and a substantial cash prize. Reserved exclusively for professional players, the tournament offers impressive rewards. Last year’s champion, Brooks Koepka, took home a staggering $3,150,000 from a prize fund of $18 million. Yet, beyond the allure of financial gain, the opportunity to etch their name into golf history serves as a compelling motivator for these athletes.
This tournament is a crowning achievement for its victors, with many illustrious golfers having raised the Wanamaker Trophy in triumph. Brooks Koepka’s three-time victory makes him an imposing contender for another this year. Rory McIlroy, who won the title the last time Valhalla hosted, is looking to secure his first major win in years. Notable recent champions also include Phil Mickelson, Colin Morikawa, and Justin Thomas. Valhalla Golf Club, designed by legendary golfer and course architect Jack Nicklaus, provides an impeccable setting for this iconic event. Its lush greenery, challenging water traps, and unique design elements will test even the most seasoned golfers.
Tickets for the PGA Championship are now available online. Championship+ Tickets for the initial days of the event start at $57, inclusive of concessions, with prices increasing as the tournament progresses. Premium tickets are also available, offering additional hospitality perks, including entertainment, food, and more.
HAVENLIFESTYLES.COM
homes + lifestyles
SPRING 2024 LUXE LIVING: Top Five Design Trends Transforming Upscale Homes
By Breck Hapner
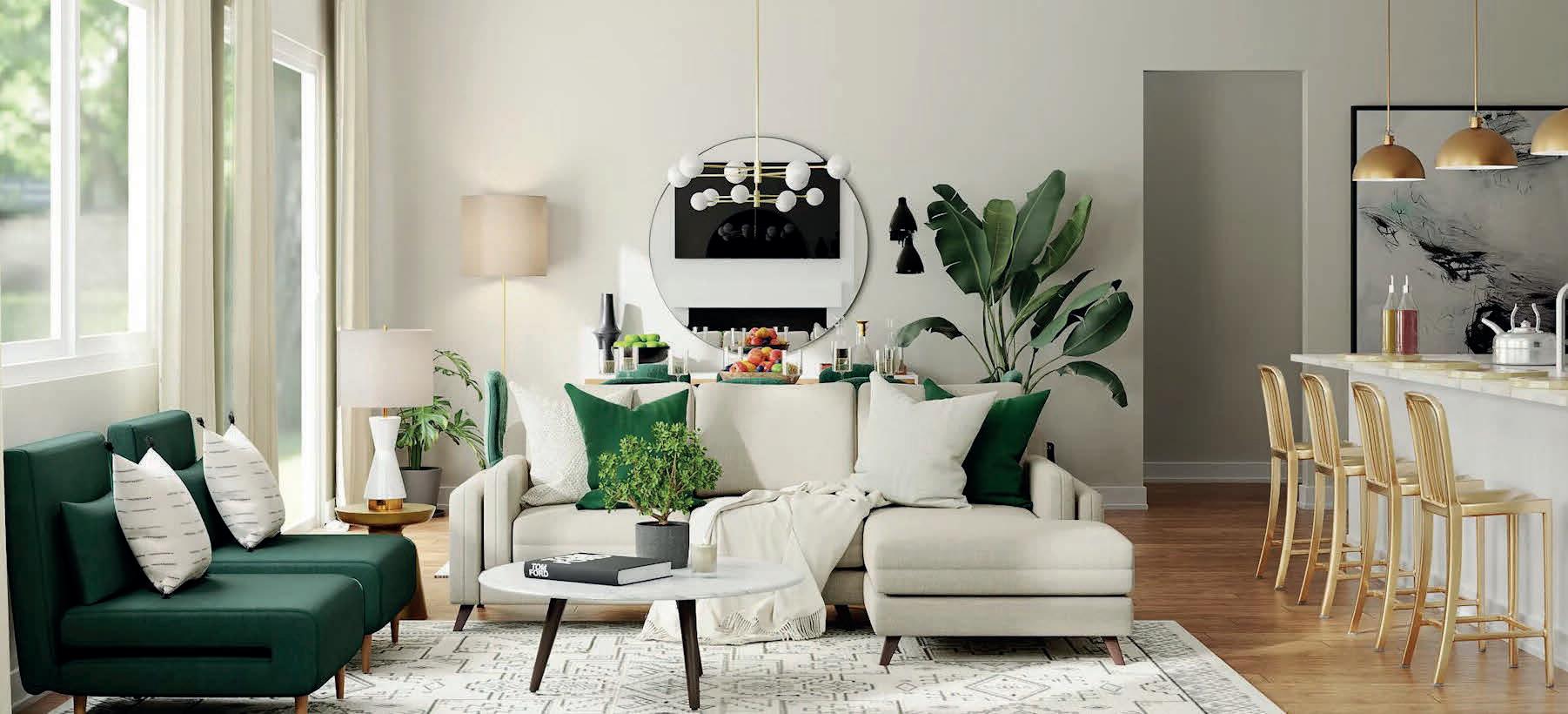
As the world of luxury and upscale home design continually evolves, spring 2024 marks a pivotal moment for interior and exterior styling. Driven by a blend of innovative technologies, environmental consciousness, and a redefined sense of opulence, the trends below offer homeowners unique opportunities to refresh their living spaces with sophistication and flair.
Biophilic Design Elements: Merging Nature with Luxury
Integrating biophilic design elements fosters a closer connection to nature by incorporating natural light, plant life, organic materials, and scenic views. This not only enhances a home’s aesthetic appeal but also promotes well-being by improving air quality and reducing stress. Biophilic design elements can seamlessly integrate with high-end finishes and technologies to create spaces that are both sophisticated and sustainably minded. Some examples include the following:
Expansive indoor gardens in a multi-level atrium: Imagine stepping into a luxurious home where an expansive indoor garden within a multi-level atrium serves as the heart of the abode. A series of terraces and walkways made from a blend of natural stone and wood are nestled amidst lush greenery. The garden, designed to mimic a natural forest floor, complete with a small stream and a koi pond, brings the sights and sounds of nature indoors. Skylights and floor-to-ceiling glass walls ensure ample natural light throughout the day.
Living walls and natural material accents in main living areas: You can integrate biophilic design into your home through living walls and the strategic use of natural materials. Picture a spectacular living wall that spans an entire side of the living room, which opens to a panoramic view of the outdoors. This vertical garden serves as both air purifier and dynamic natural art, while furniture crafted from reclaimed wood and stone exudes natural beauty and sustainability. Warm, polished stone flooring transitions seamlessly to outdoor living spaces, blurring the lines between inside and out.
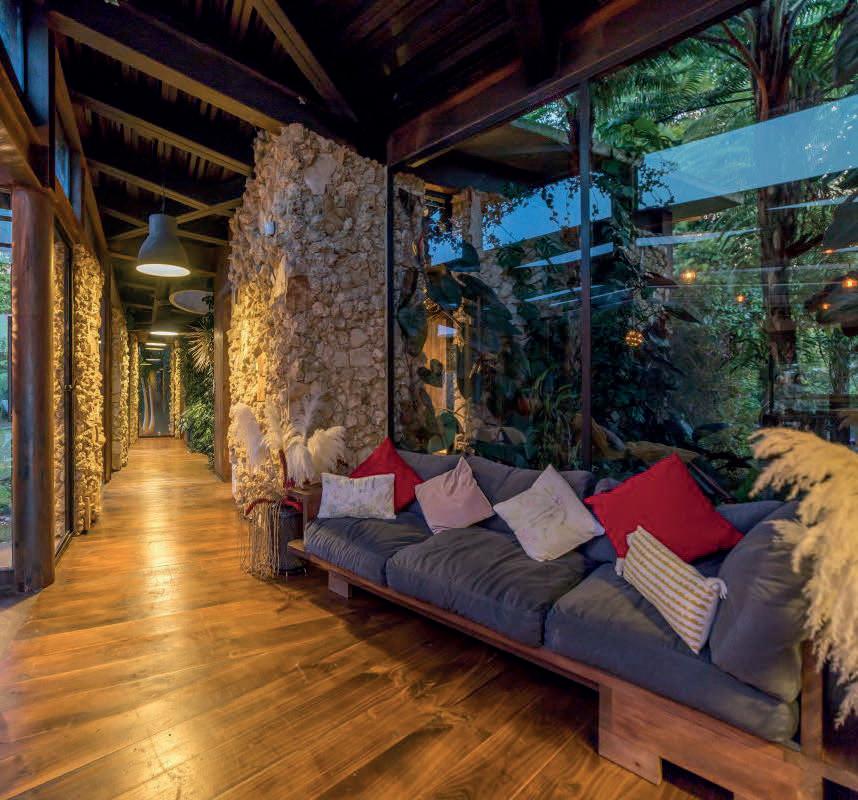
SPACEJOY LISSETE LAVERDE
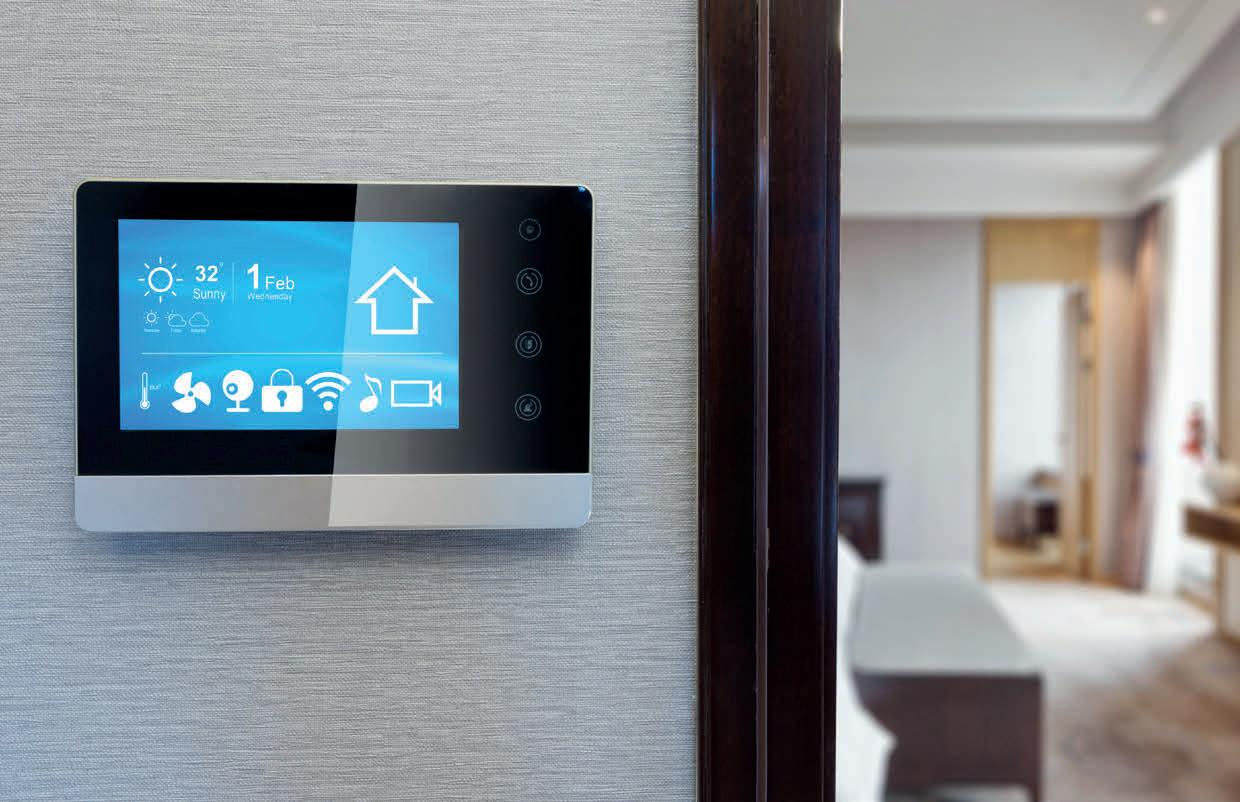
Smart Home Integration: The Convergence of Technology and Comfort
The advanced integration of smart home technologies offers homeowners unprecedented control over their living environments. This goes beyond basic smart home devices and delves into comprehensive systems. In upscale homes, these systems seamlessly blend with the home’s design, boasting sleek interfaces and controls that complement the aesthetic. This trend enhances both functionality and comfort, simplifying daily tasks and enabling homeowners to create personalized living experiences. Below are two examples:
Advanced climate and lighting control systems: These systems allow homeowners to automate and precisely control the temperature and lighting throughout their homes, adapting to the occupants’ needs and daily rhythms. For instance, a homeowner could program the system to gradually increase natural light exposure in the morning for a gentle awakening and to create a cozy atmosphere by lowering blinds and dimming lights in the evening.
Integrated security and entertainment systems: Modern smart homes can incorporate sophisticated security features, including biometric access controls, remote-monitored surveillance cameras, and alarm systems that notify homeowners and local authorities of any unauthorized access. Simultaneously, smart home entertainment systems are equally advanced, offering integrated audio-visual systems providing high-quality sound and visuals throughout the property.
Textural Interplay: A Symphony of Surfaces
Moving to interior design, the third trend emphasizes texture to add sophistication and uniqueness to a space, making the home feel bespoke and curated. This involves using a variety of materials—from rough-hewn wood and plush fabrics to sleek metal and glass—to create a rich sensory experience. The interplay of textures can delineate spaces, provide visual interest, and evoke a luxurious and visually stunning ambiance. The key to stylishly implementing this trend lies in intentional and harmonious blending, rather than overwhelming elements. Consider the following:
A modern living room with contrasting textures: Imagine a living room adorned with rough, natural stone against which a plush velvet sofa stands in stark contrast, inviting comfort and luxury. A polished dark-wood coffee table adds another layer of texture, bringing warmth to the room, while metallic accents in the form of brass light fixtures
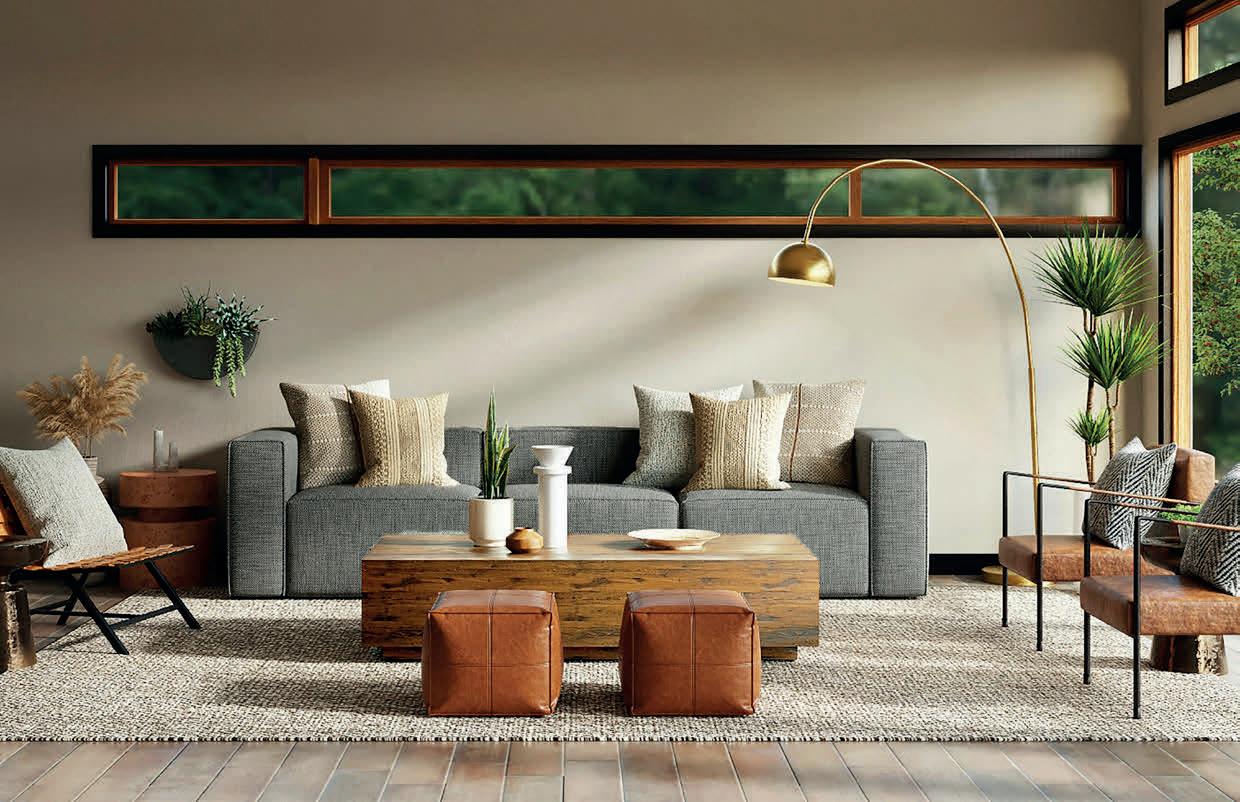
and chrome decor pieces introduce a touch of sleekness, creating a harmonious blend of textures.
An eclectic dining area with mixed textures: Carefully orchestrated textures in a dining area create an eclectic yet cohesive space. A reclaimed wood dining table bearing the grain and marks of its previous life offers a tactile and visually engaging focal point. A set of dining chairs upholstered in smooth, patterned fabric introduces a soft, comforting element, contrasting with the rustic nature of the wood. Polished concrete flooring, a cool and understated base, complements the warmth of the wood and fabric. Above, a blown glass and metal chandelier casts a soft glow, highlighting the diverse textures below.
Sustainable Luxury: Eco-Conscious Elegance
Increasing environmental awareness drives the fourth trend, spotlighting sustainable luxury that merges eco-friendly practices with high-end design. By integrating sustainable materials, energy-efficient technologies, green roofs, and water conservation systems, this trend embodies conscious choices that reflect a commitment to sustainability without compromising on style or comfort. Benefits include reducing the home’s environmental footprint while enhancing its long-term value and appeal to environmentally conscious buyers. Explore the examples below:
An energy-efficient, high-end villa with passive solar design: The home’s meticulously planned orientation, window placement, and high-performance insulation techniques maximize natural light and warmth during the winter, while strategically positioned overhangs and landscaping provide cooling shade during summer months. This approach to energy efficiency enhances comfort year-round. Recycled wood flooring and eco-friendly paint complement luxurious furnishings, while solar panels and a rainwater harvesting system provide renewable energy and water.
A modern eco-conscious urban residence with a green roof and living walls: The inclusion of a green roof and living walls in a modern urban residence serves not only to beautify the space but also to foster urban biodiversity and insulation. Crafted with purpose, the green roof manages stormwater, reduces heat absorption, and improves air quality, while internal living walls provide a natural air filtration system. The interior is outfitted with furniture made from sustainably sourced materials and accented with eco-friendly fabrics. Energy-efficient LED lighting, high-efficiency appliances, and smart home technology reduce the residence’s carbon footprint without sacrificing comfort or luxury.
ZHU DIFENG/SHUTTERSTOCK.COM SPACEJOY
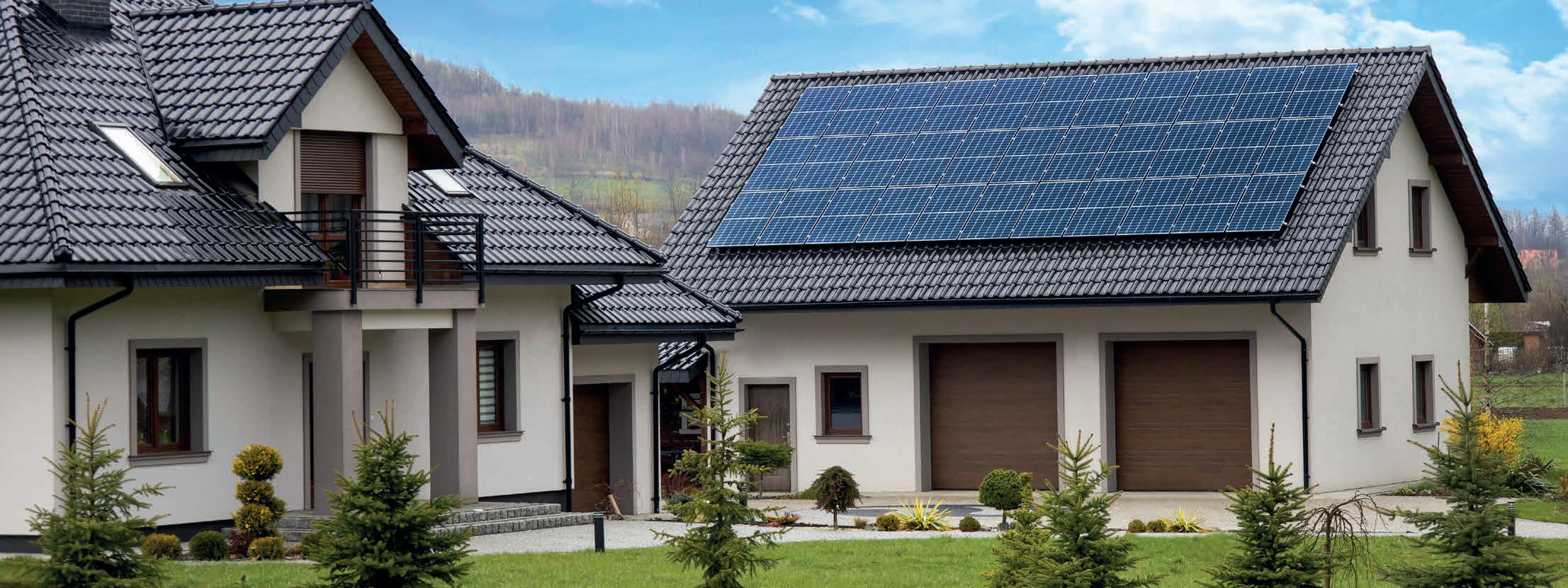
Outdoor Living Spaces: Blurring the Lines Between Inside and Out
Crafting lavish outdoor living areas seamlessly extend the comfort and style of indoor spaces to the outdoors. These spaces can be fully equipped for dining, lounging, and entertaining, with high-quality furnishings, outdoor kitchens, and integrated entertainment systems. The essence of this trend lies in making the transition between the indoors and outdoors feel natural and cohesive. Outdoor living spaces are popular for their ability to expand the home’s usable area, offering a refreshing change of scenery and a constant connection to nature throughout the warmer months. Here are some examples:
A seamless indoor-outdoor entertainment area: Consider crafting a space with a
state-of-the-art outdoor kitchen, featuring amenities such as a built-in grill, wine fridge, and marble countertops, echoing the interior’s luxurious ambiance. Mirror the dining setup with the elegance of the interior dining room, perhaps featuring a long teak wood table and comfortable, weather-resistant chairs perfect for dining under the stars. A cozy lounge area with a fire pit offers a perfect spot for afterdinner relaxation, complete with plush outdoor sofas and ambient lighting for a warm, inviting atmosphere.
An urban oasis with a vertical garden and reflective pool: Envision a spectacular vertical garden climbing the exterior walls, infusing the urban setting with lush greenery while enhancing air quality and privacy. Nestled nearby, a sleek reflective pool creates a serene ambiance, with its gentle water sounds providing a tranquil escape from the city
noise. Comfortable seating areas, shaded by modern pergolas, provide spaces for relaxation or entertainment, all fashioned from high-quality, durable materials designed to withstand the elements while maintaining their luxurious appearance.
Are You Ready to Get Started?
The spring of 2024 promises to bring a fusion of innovation, sustainability, and opulence to home design. These five trends not only reflect the evolving tastes and priorities of upscale homeowners but also offer practical benefits, enhancing comfort, functionality, and environmental consciousness in luxury homes. By adopting these trends, homeowners can create spaces that are not only visually stunning and cutting-edge but also deeply connected to the natural world and equipped for the future.
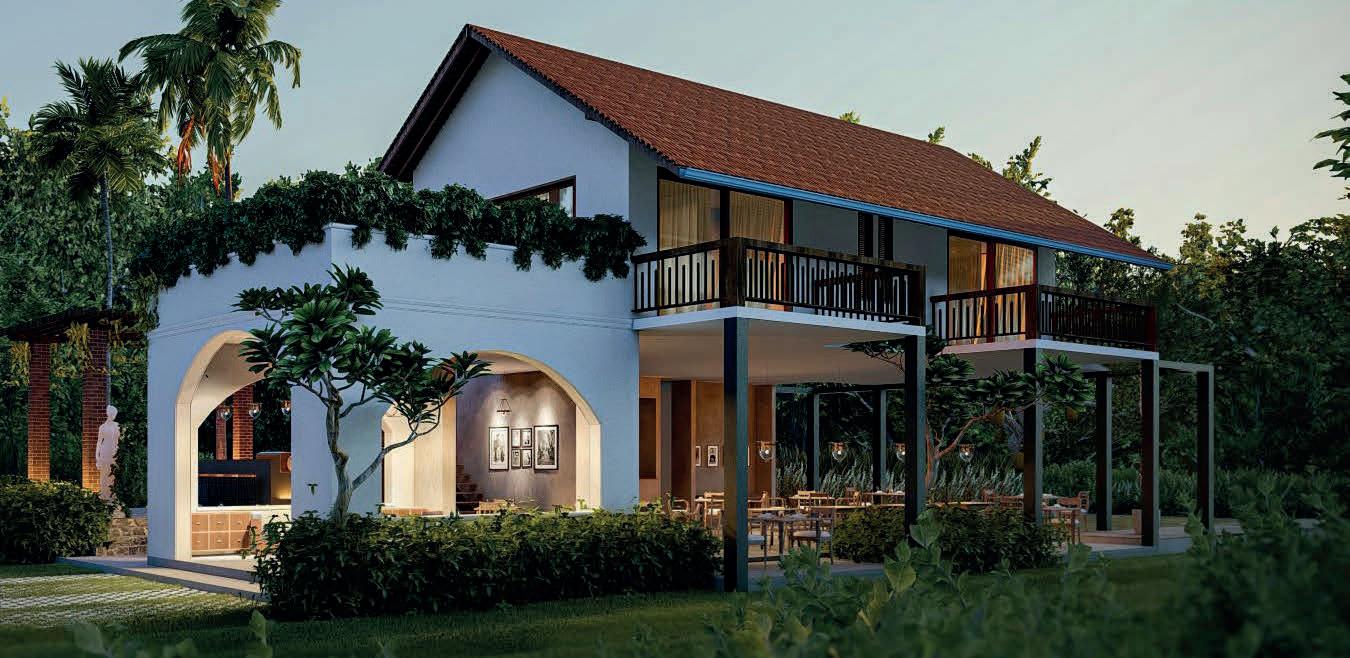
COLOUR REACTOR RZESZOW/SHUTTERSTOCK.COM COLOUR REACTOR RZESZOW/SHUTTERSTOCK.COM
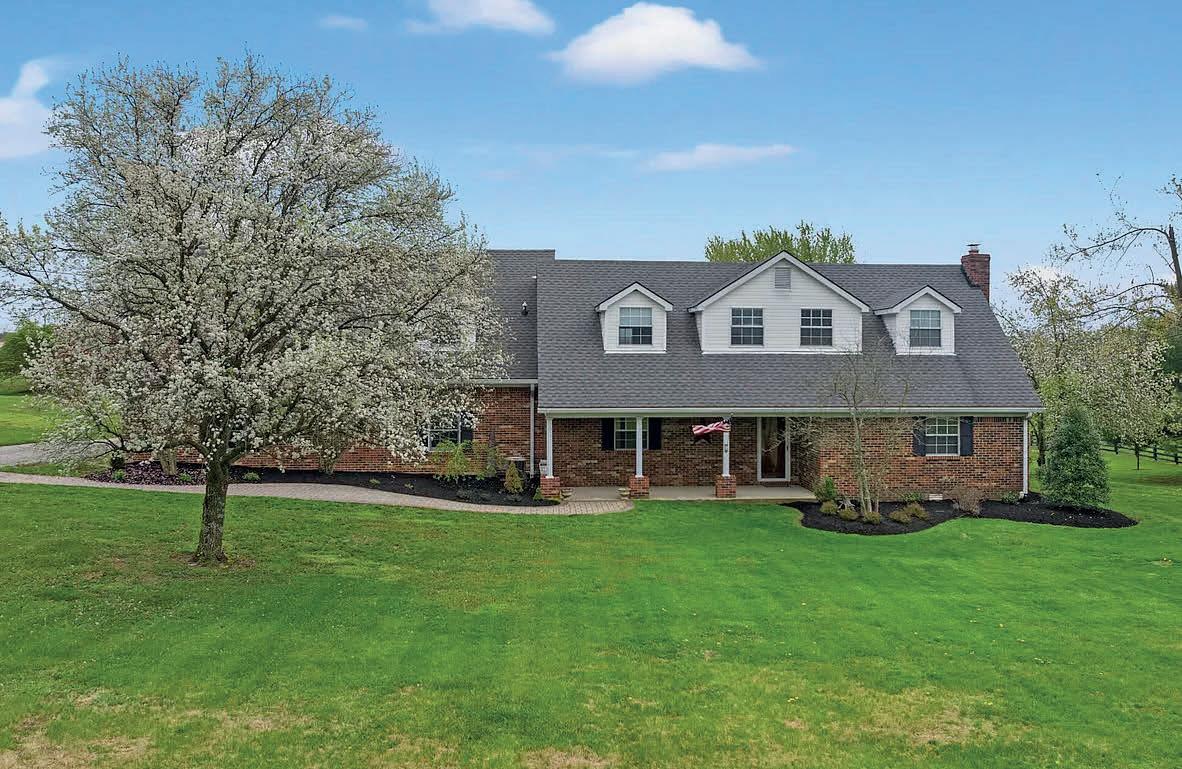
CUSTOM HOME IN NICHOLASVILLE
In the Clear Creek area of Nicholasville this custom home sits on 5.6 flat acres. There are 4 bedrooms and 3.5 bathrooms. Each bedroom upstairs is spacious and comes with a private, full bathroom. The Owner’s Suite has a living room, a full-length walk-in closet and bathroom with vaulted ceiling, garden tub, shower and extra long vanity. There is a private set of stairs from the garage directly to the Owner’s ensuite. The garage fits 3 large trucks comfortably with additional storage space. An all seasons room and the 4th bedroom are located on the main floor along with a living room and functioning, woodburning stove. The kitchen has beautiful granite countertops and 3 pantries. Step outside to a beautiful entertaining area with a grilling pagoda and spa. Your horses are welcome in the 3-stall barn or fenced 3.5-acre pasture. Come see everything this magnificent property has to offer.
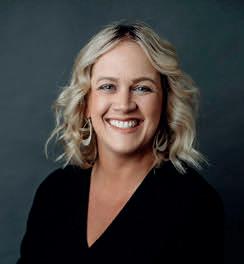
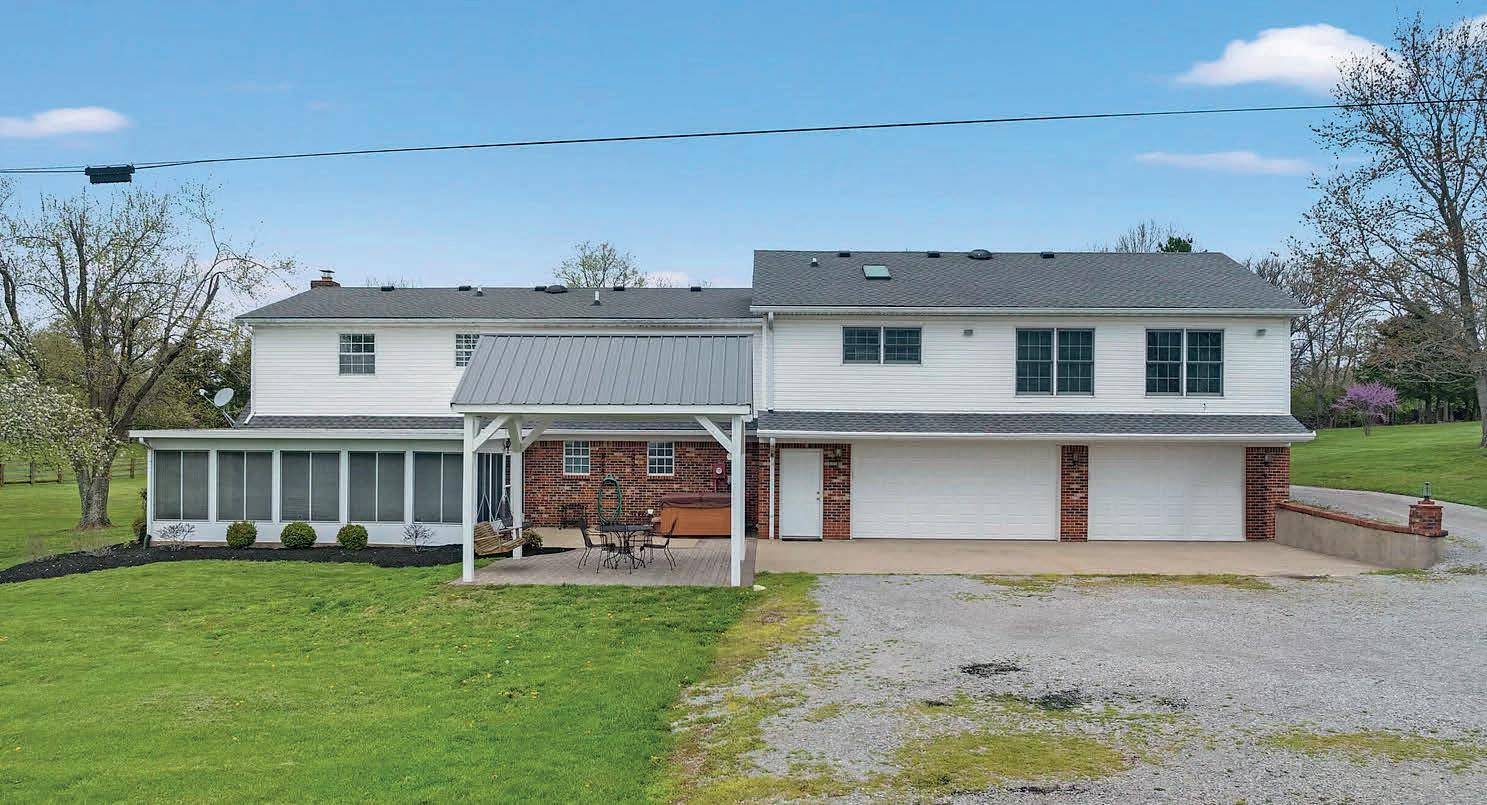
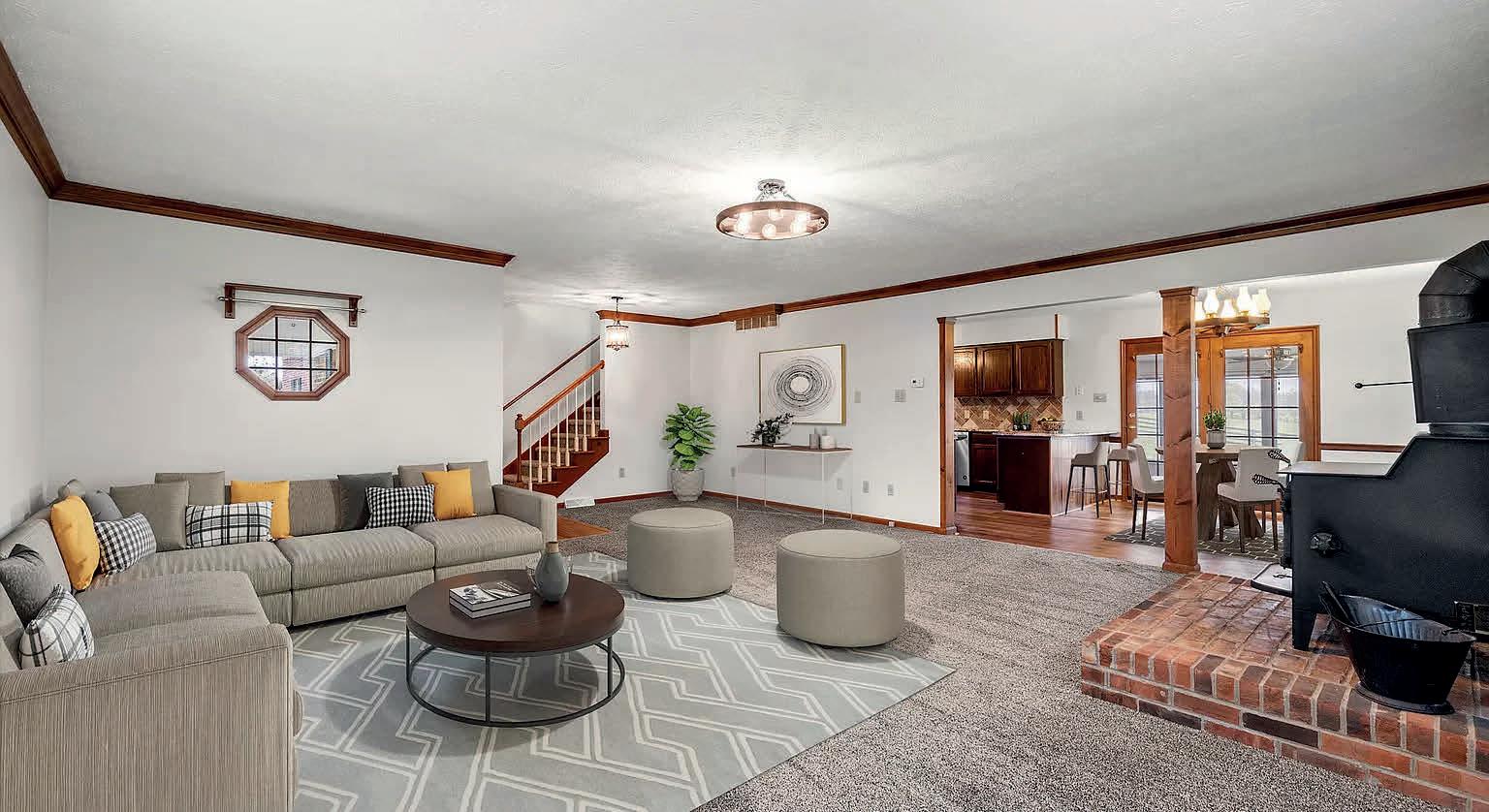
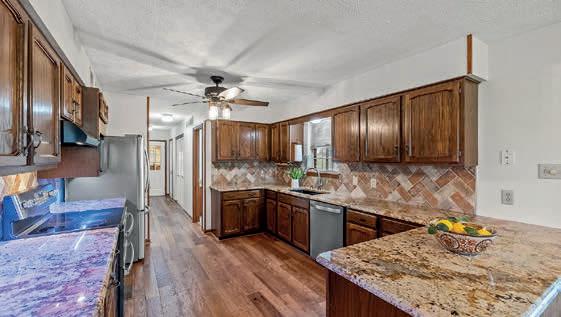
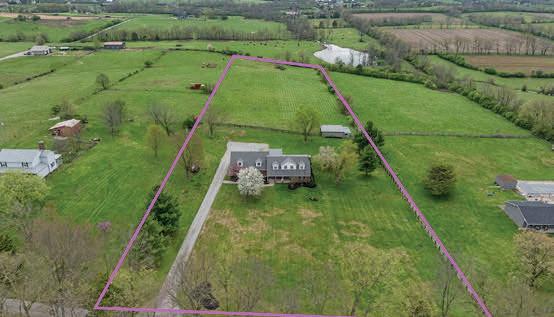
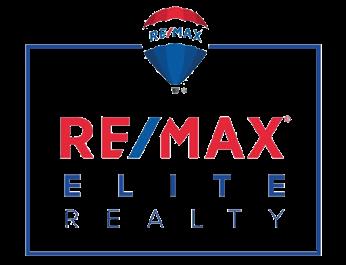
401 RICHARDSON LANE, NICHOLASVILLE, KY 40356 4 BEDS | 4 BATHS | 3,732 SQ FT | $779,000 TERRA HARRISON REALTOR® 859.312.0058 terraharrison@remax.net www.thesouthernladyrealtor.com 465 S 4th Street, Danville, KY 40422-2

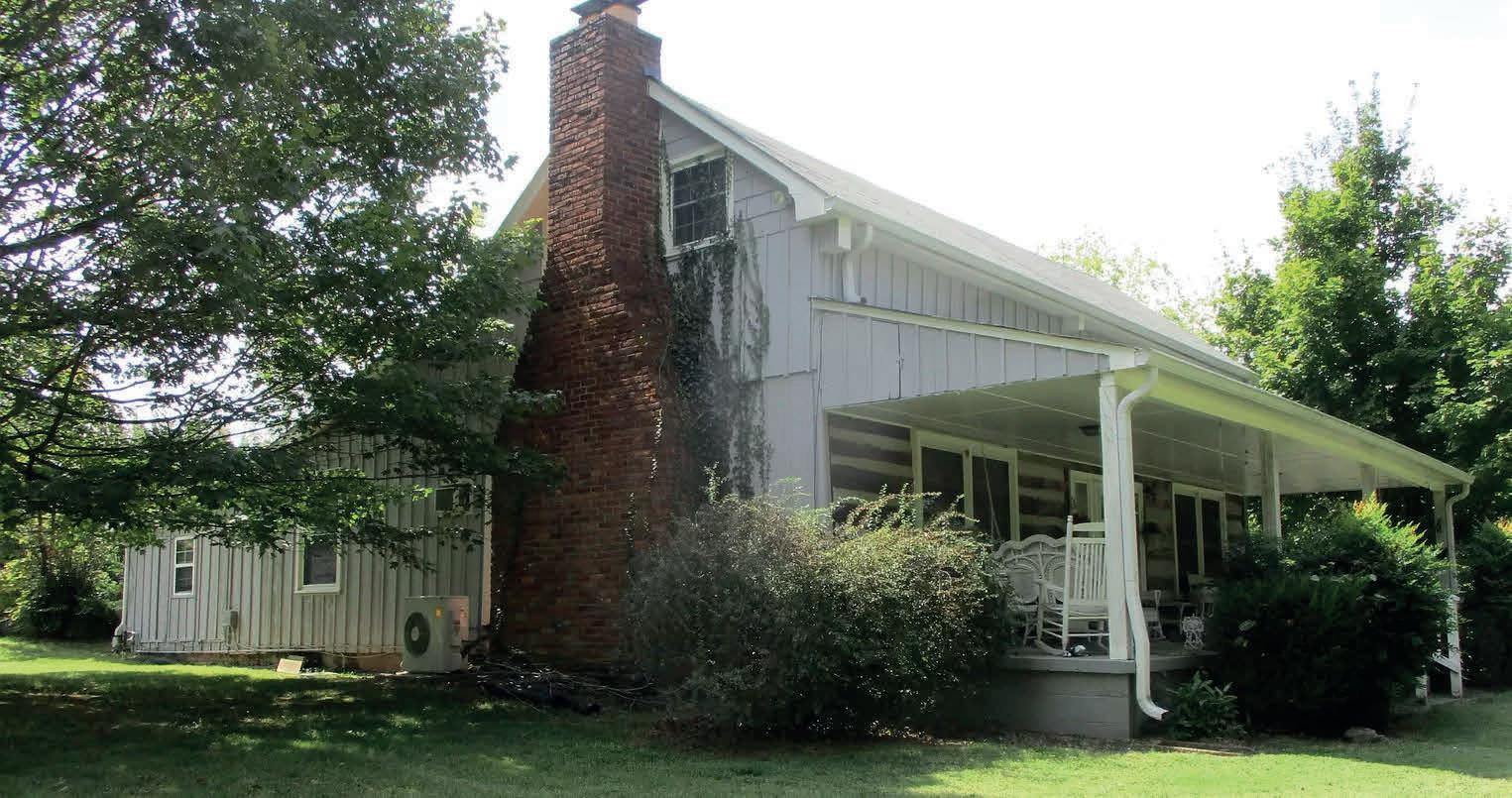

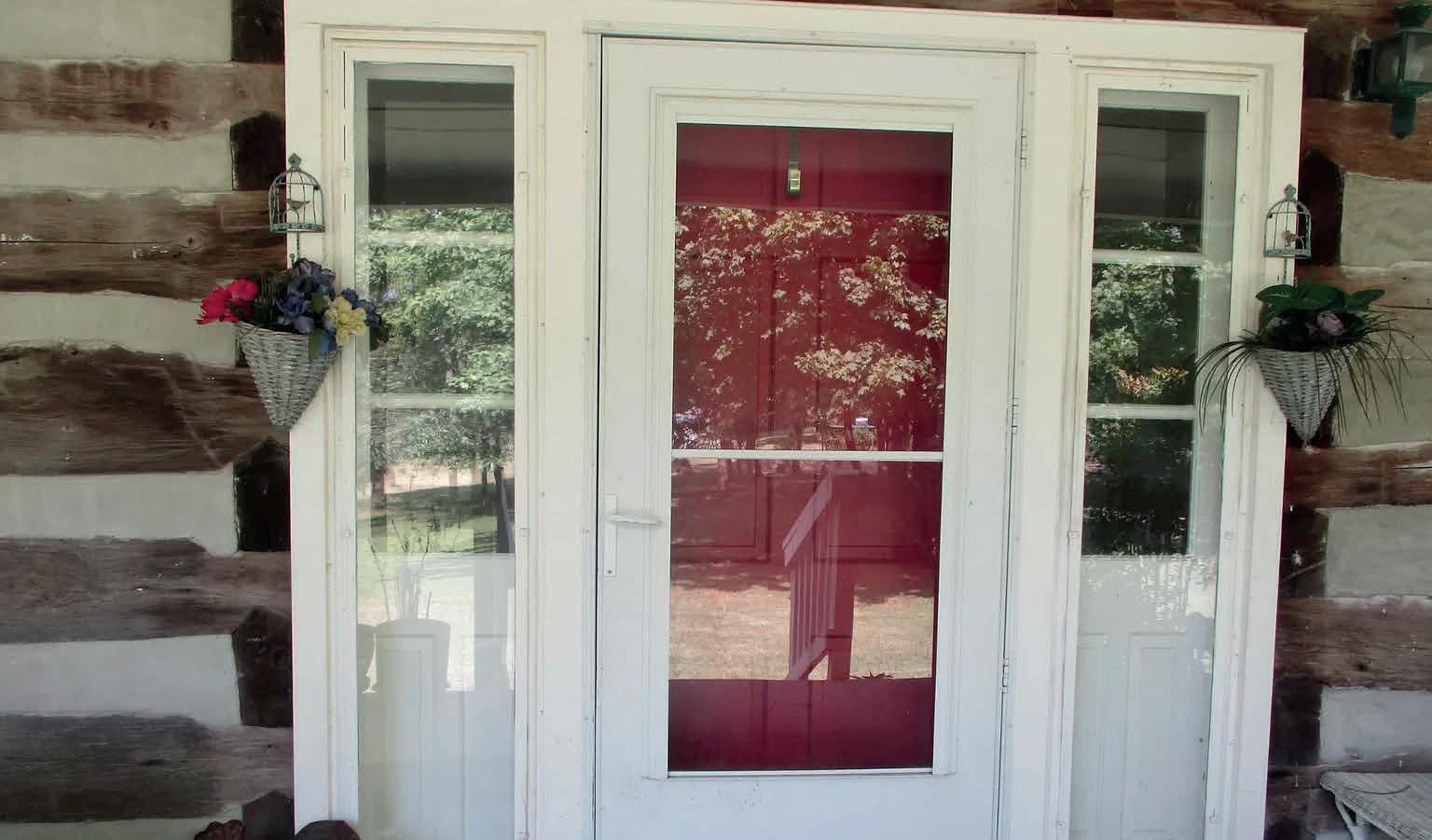
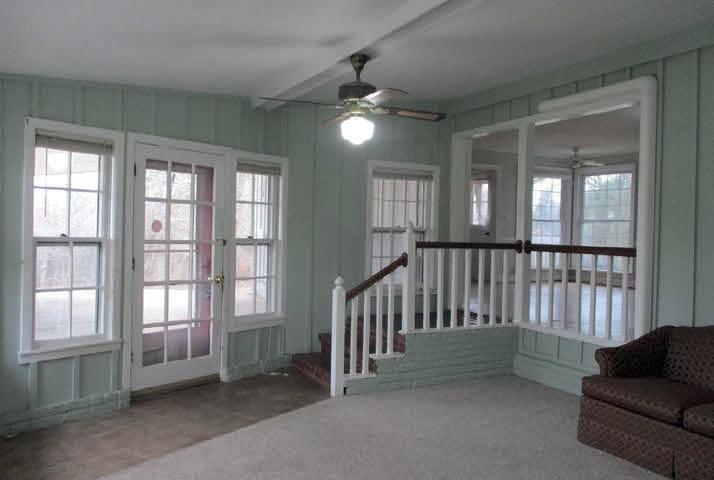
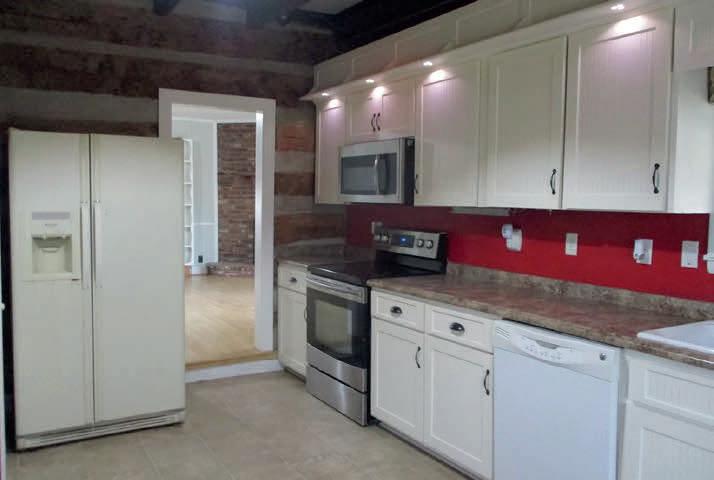
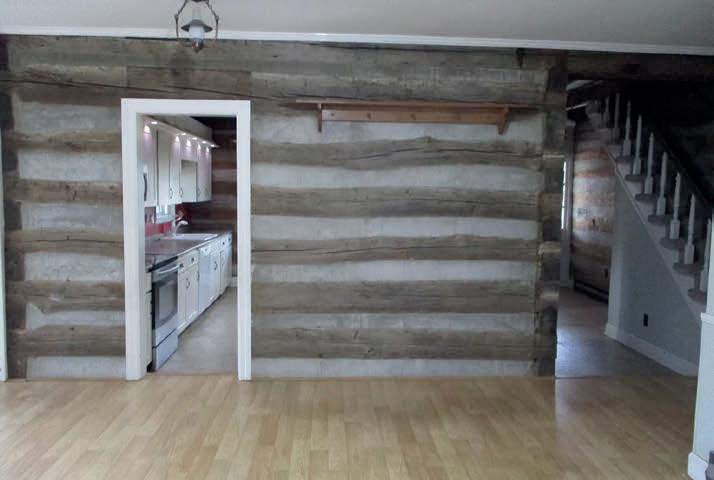
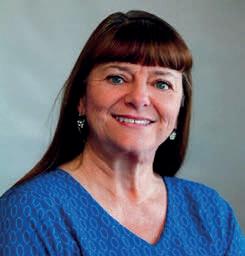
“Historic Log Home” surrounded by 5.39 acres on top of Richmond Hills Subdv with working spring - 40x10 Plantation Style Porch - Very spacious with lots of charm and privacy - When you enter from the back you access a large Den/Sunroom with a wall of windows - Brick steps lead to the dining room with fireplace - The kitchen is large with a pantry - Laundry room has a storage closet and side door to the exterior - Large entry from the front door w/access to the living room with fireplace and hallway that leads to a full bath and the owners bdrm with full bath, incl walkin tub! Solid staircase leads to 2 more bedrooms and a 3rd full bath - Floors are poplar and very sturdy - Home Sale Contingency Fell Through - Back on Market! Charming Historic Log Home on 5.39 Acres 3 BD | 3 BA | 2,708 SQ FT | $499,900 105 ORCHARD HILL LANE, LEBANON, TN 37087 GAIL KING REALTOR® 615.330.8950 kingg@realtracs.com www.cumberlandrealestate.com 1403 West Main, Lebanon, TN 37087 | 615.443.7653 Built1812
THE CAPTIVATING LIFESTYLE IN
NASHVILLE TENNESSEE

Nashville
| Mike Gattorna

As the vibrant capital city of Tennessee, Nashville is rich in culture and creativity. Let’s have a closer look at what Nashville offers.
A THRIVING LIFESTYLE AND DYNAMIC CULTURE
Nashville offers an appealing lifestyle with living costs 2% lower than the U.S. national average, according to the latest data from PayScale. Also, according to a report from the Nashville Business Journal published in December 2023, the city ranks second in the nation for GDP growth. Coupled with surges in tourism and population, the capital city boasts a flourishing economy.
A variety of attractions add to the appeal of Nashville, including wineries, museums, and the iconic Bluebird Cafe. The city hosts a wealth of riveting events year-round as well, catering to diverse interests and ages. Some notable upcoming events include the Nashville Comedy Festival in April, the Tennessee Craft Fair from May 3rd to 5th, and the Iroquois Steeplechase on May 11th.
A REVERED REPUTATION
Nicknamed “Music City,” Nashville has served as the launching pad for musical icons such as Taylor Swift, Dolly Parton, and Garth Brooks. Also, the city hosts the Country Music Hall of Fame and Museum and an array of esteemed music venues, including the historic Ryman Auditorium and the Grand Ole Opry.
TOP NEIGHBORHOODS AND MARKET INSIGHTS
Among Nashville’s appealing enclaves, Germantown, East Nashville, and The Gulch stand out as terrific neighborhoods for establishing roots.
The charming residential streets of Germantown, one of the city’s oldest neighborhoods, are reflected by both historic and modern influences. In addition to its picturesque homes, the community features restored historic architecture and an enticing culinary scene. Morgan Park, with its picnic areas, dog run, and mature trees, is an especially popular spot for relaxing outdoors.
East Nashville, across the Cumberland River from downtown, is a vibrant neighborhood comprising captivating art galleries, trendy boutiques, and a lively music scene. Foodies would love its mix of Southern comfort classics, farm-to-table cuisine, and global flavors available throughout the community.
The Gulch, situated just south of downtown Nashville, is a chic urban neighborhood known for its modern architecture, fine dining establishments, upscale shops, and dynamic nightlife.
According to February data from Redfin, the city’s median home sale price was $453,000, reflecting a 5.6% year-over-year increase in residential property costs, and in-demand homes typically enter pending status after 33 days. Despite this, there’s a notable trend: homes with price drops have seen a 0.7% year-over-year increase, now accounting for 21.2% of listings.
Country Music Hall of Fame and Museum | Matthew LeJune
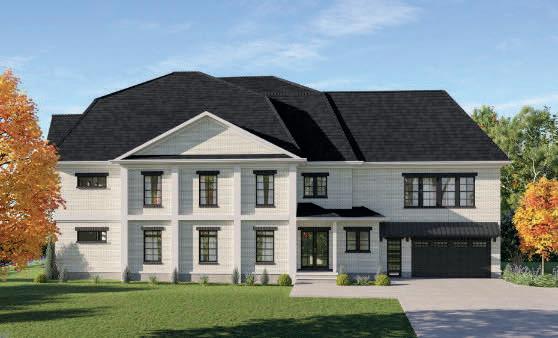
Listed at $3,269,000
In the rare occasion of ground up new construction on the reputable Belmont Blvd, do not miss this chance to experience the epitome of contemporary luxury. This stunning new construction home seamlessly blends modern design with timeless sophistication. This home boasts an open floor plan and applies a meticulous attention to detail. Offers a spacious kitchen with white oak cabinets, Dekton countertops and Thermador appliances. Relax in front of the fireplace in the two-story great room before retiring to one of two primary suites. Three large additional bedrooms with ensuite baths, a second great room and a dry bar round out the living space. Full laundry located on both levels and two stairwells aid with movement throughout the house. Enjoy the convenience of living in Green Hills while savoring tranquility and privacy of the surrounding neighborhood. Elevate your lifestyle with this exceptional residence on prestigious Belmont Blvd. INTERIOR DESIGN BY JESSICA FREEMAN INTERIORS.
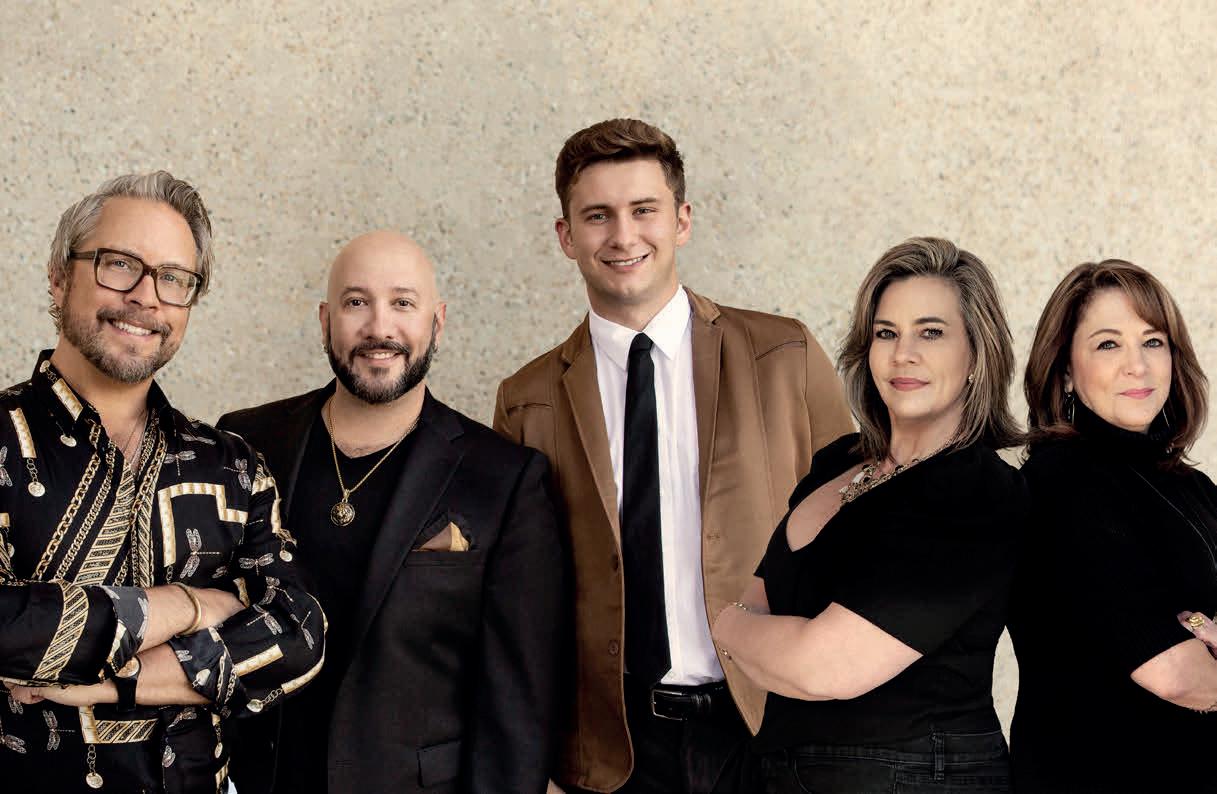
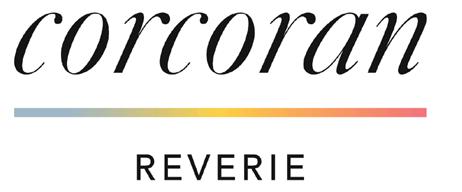
or to schedule

Joey Skibbie Founding Partner | Partners in Grimes C: 615.979.6319 | O: 615.250.7880 joeyskibbierealestate@gmail.com www.partnersingrimes.com Equal Housing Opportunity. All information furnished regarding property for sale or rent or regarding financing is from sources deemed reliable, but Corcoran makes no warranty or representation as to the accuracy thereof. All property information is presented subject to errors, omissions, price changes, changed property conditions, and withdrawal of the property from the market, without notice. All dimensions provided are approximate. To obtain exact dimensions, Corcoran advises you to hire a qualified architect or engineer. For more
Skibbie 5 BR | 5/2 BA | 6265 SQ FT
information,
a private tour, contact Joey
3901 BELMONT BLVD, NASHVILLE, TN 37215
30 BURTON HILLS BLVD, SUITE 207, NASHVILLE, TN 37215
Epitome of Contemporary Luxury
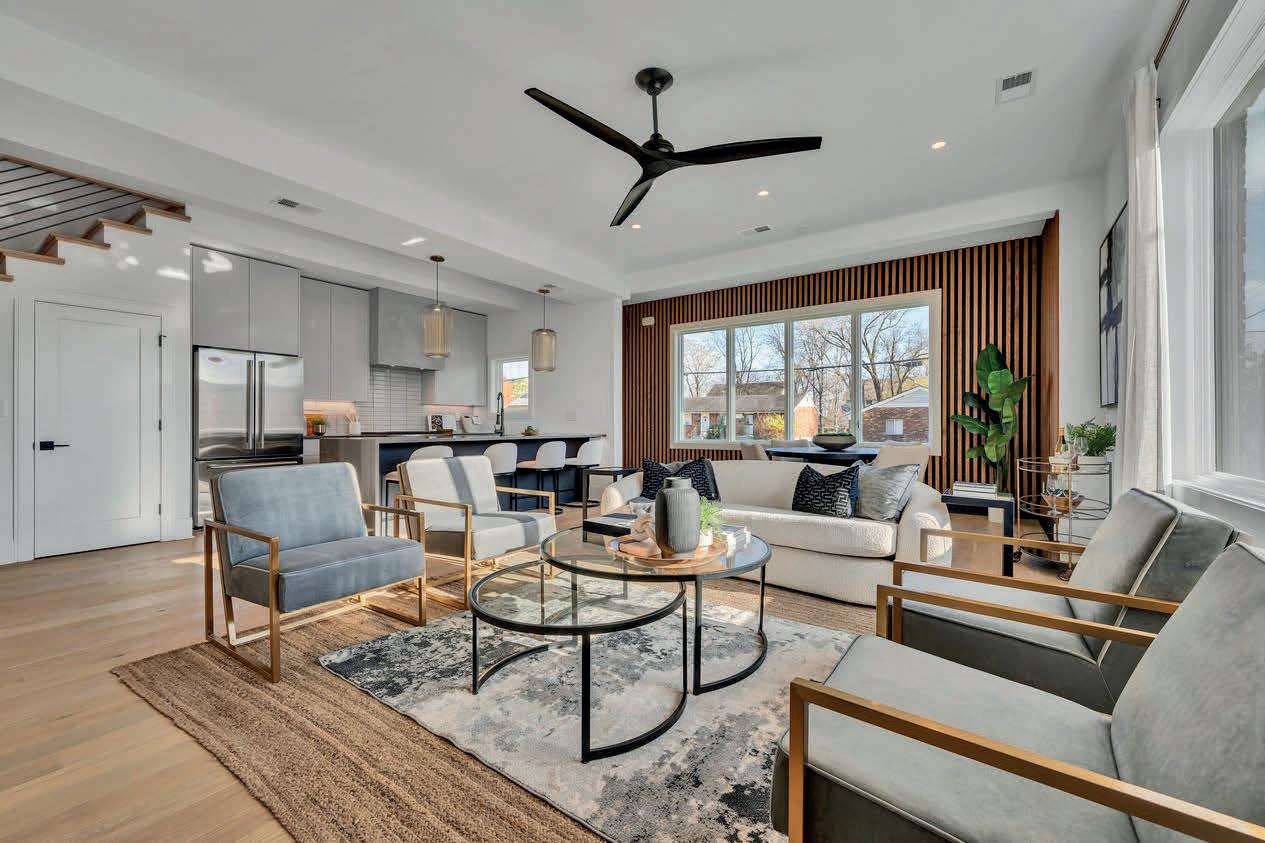
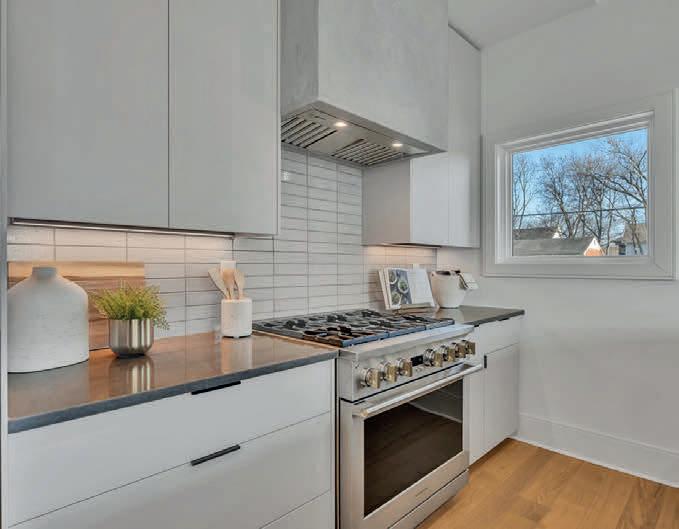
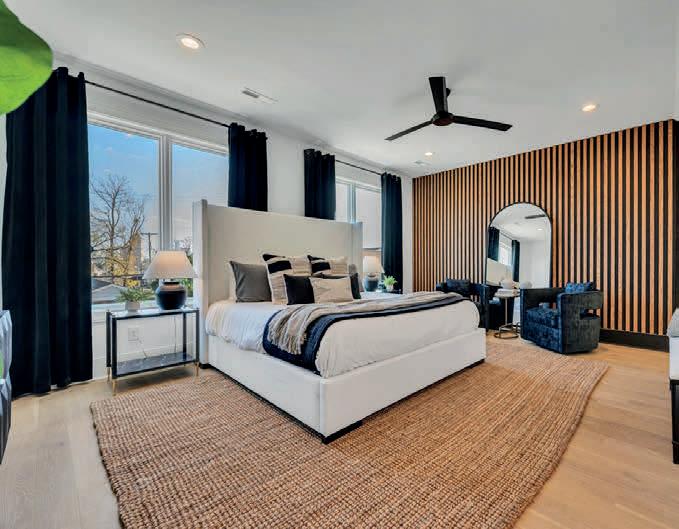
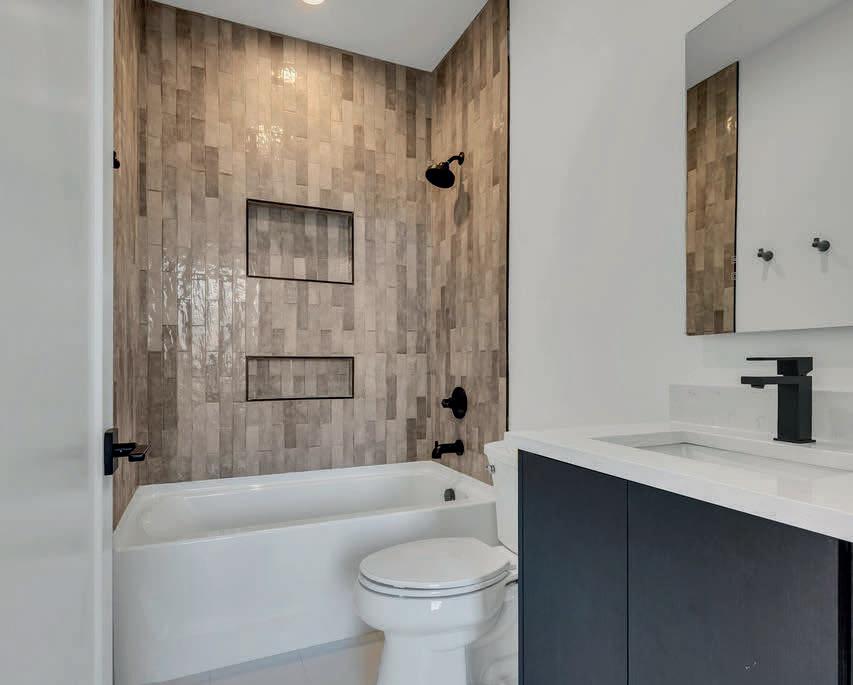
Rare detached home near downtown Nashville with no amenities spared! Comes complete with a 2 garage, open floor plan in the heart of it ALL! Enjoy the fireworks and beautiful Nashville skyline views from the spacious master suite and/or the covered rooftop! Entertain friends & family in your spacious great room which opens up to the kitchen and dining room. Located in the cutest neighborhood with brick sidewalks called Historic Buena Vista neighborhood which is walking distance to Germantown, Bicentennial Mall, grocery shopping ,restaurants and Nashville Sounds Stadium!
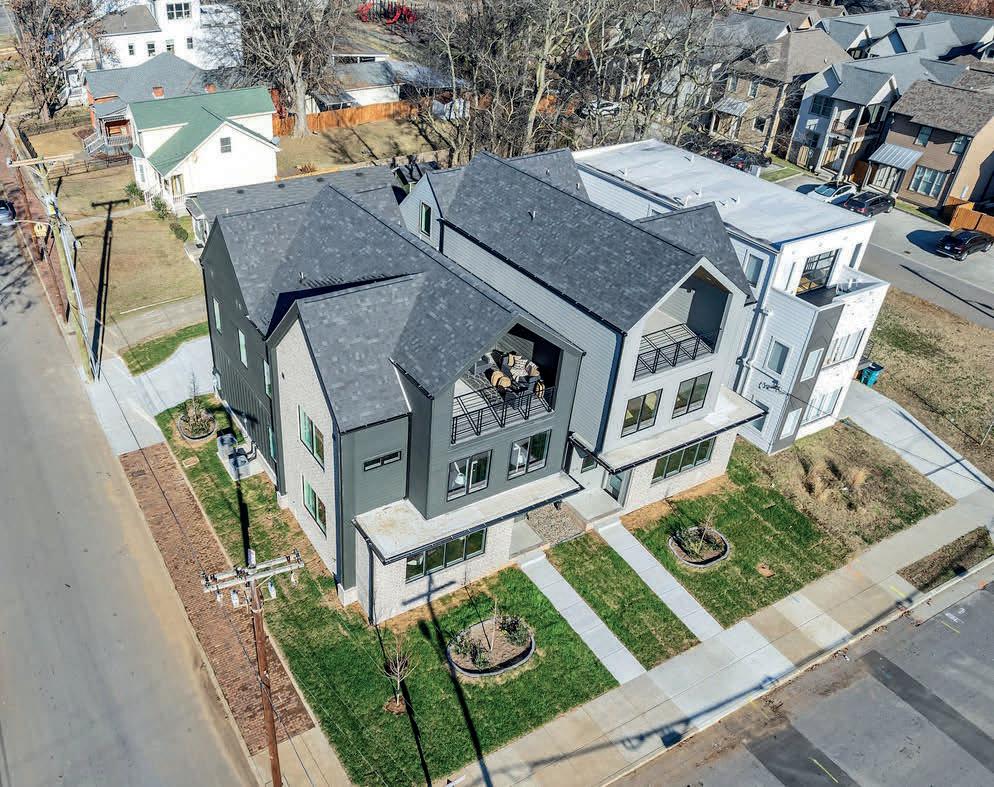
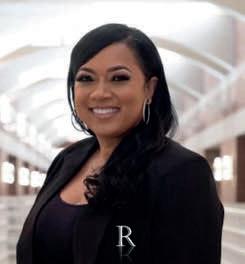
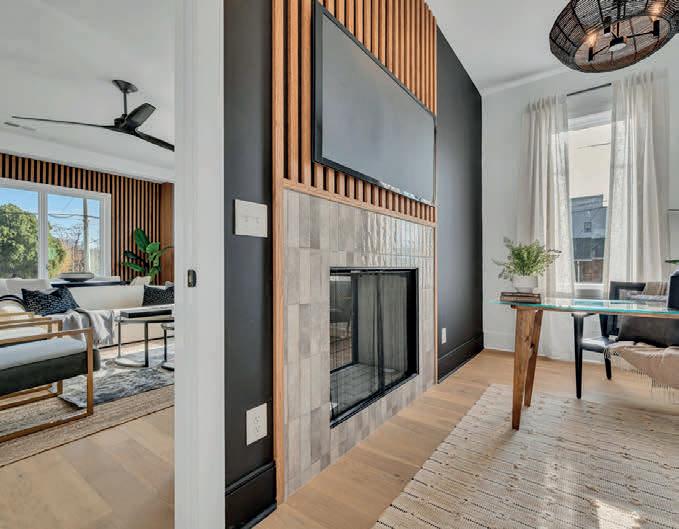
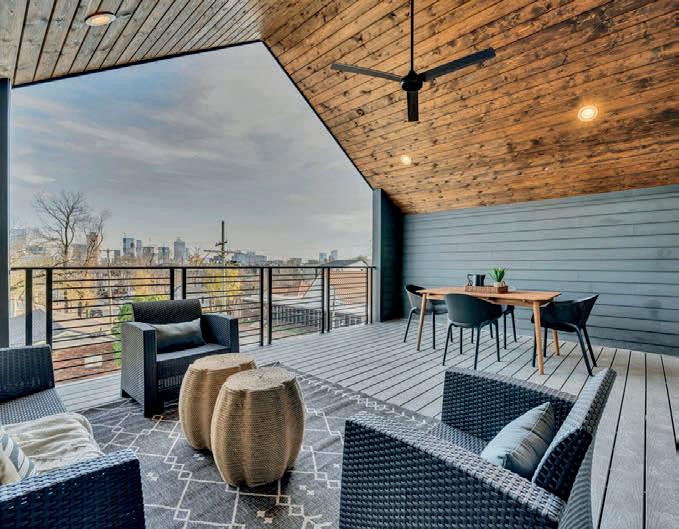
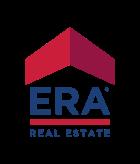
912 CHEATHAM PLACE, NASHVILLE, TN 37208 Luxury Brand New 5 BEDS / 4.5 BATHS / 3,215 SQ FT / $1,199,999 DEBBI HOWARD REALTOR® 615.485.6683 debbi.howard14@gmail.com
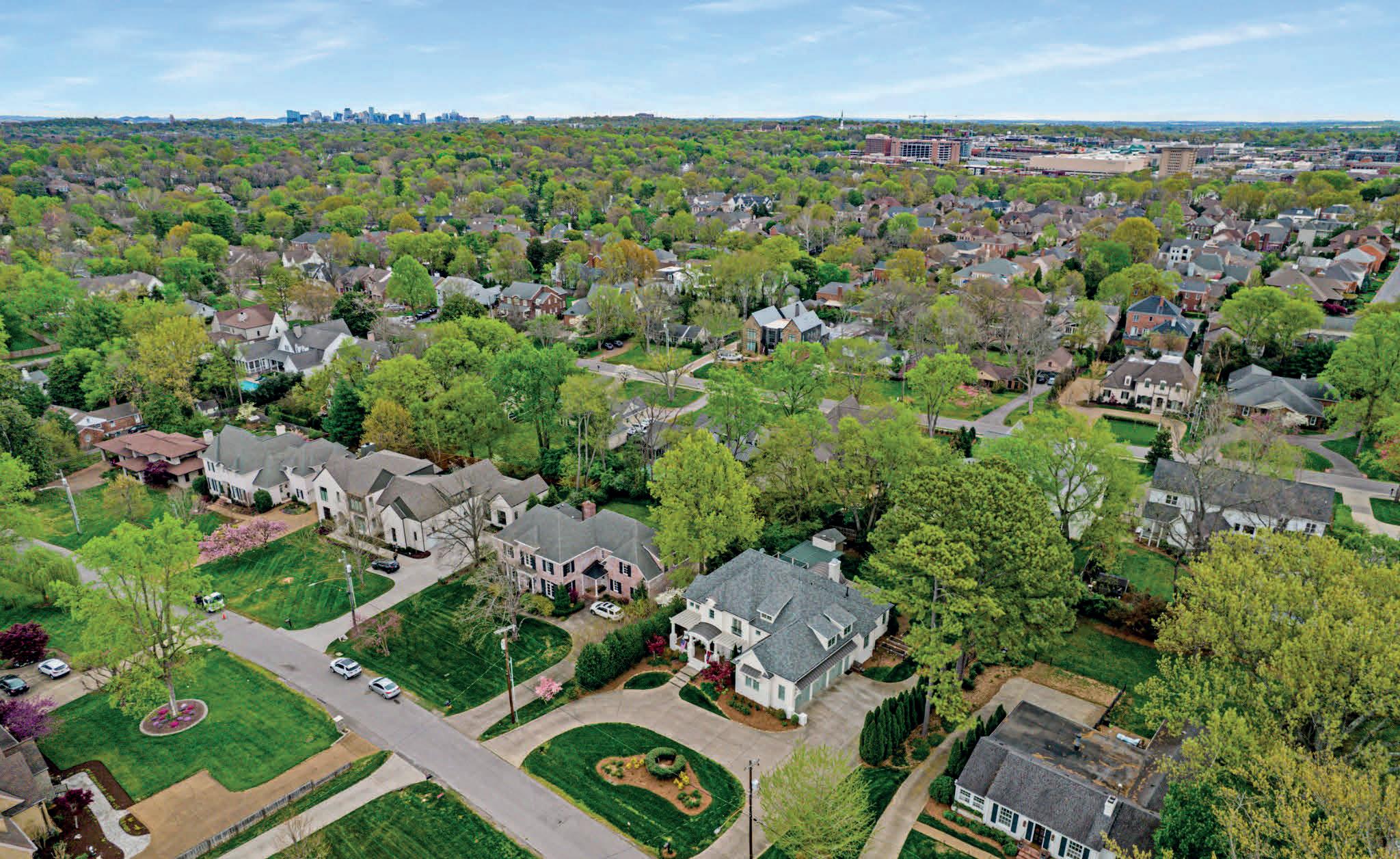


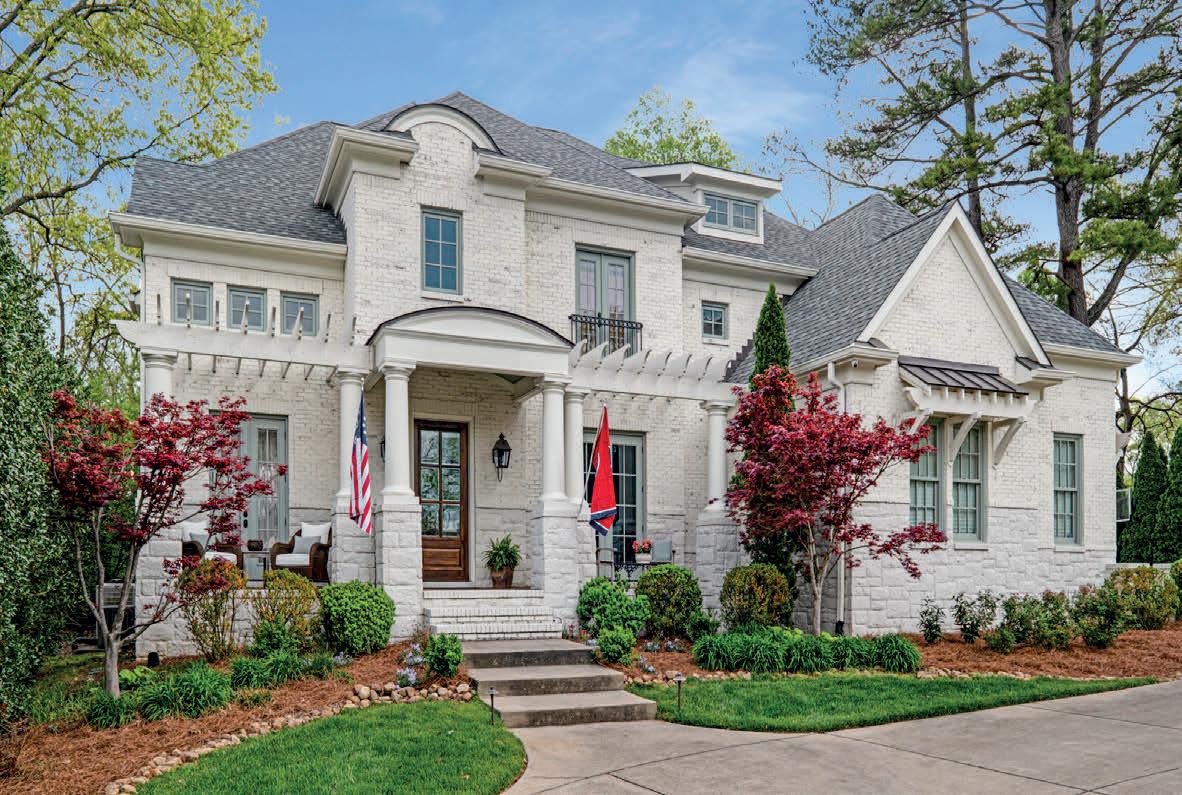
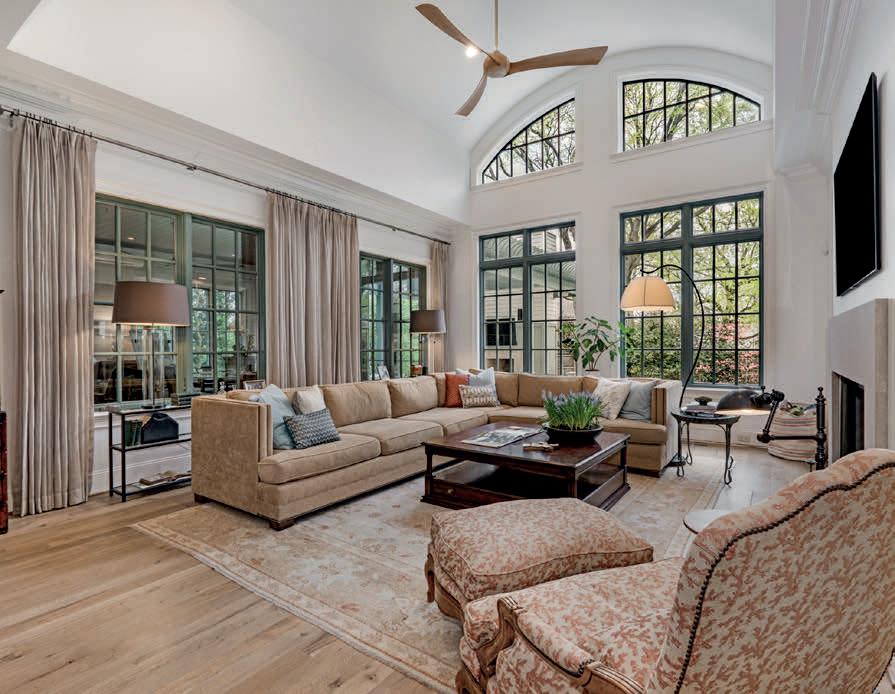
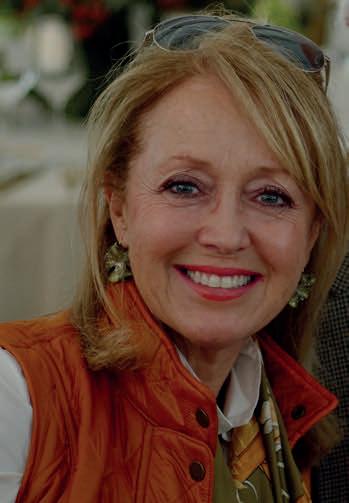
4 BEDROOMS 3
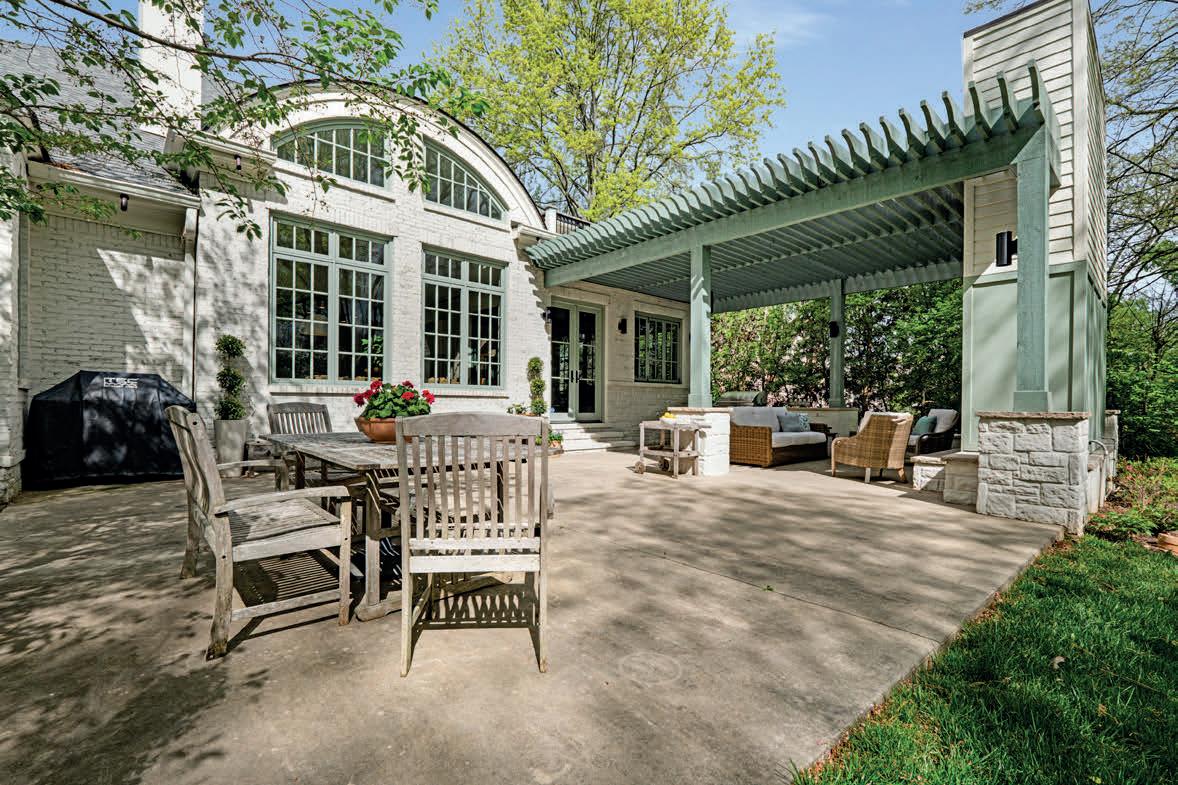
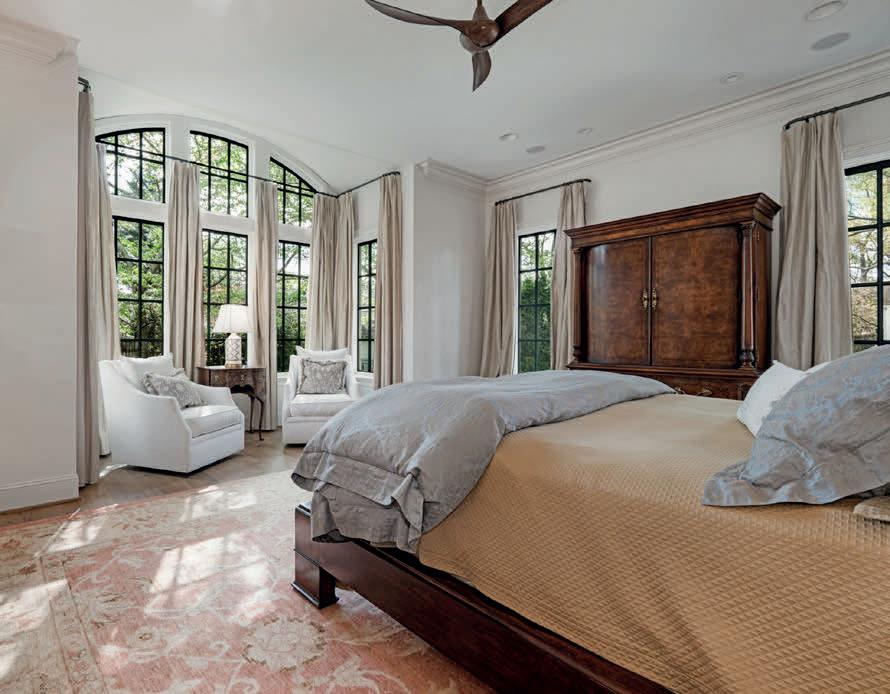
Fiona King Realtor® ABR, GRI Lifetime Diamond Elite Award Recipient M: 615.417.3434 | O: 615.327.4800 | fionapking@me.com SOUND ADVICE….PROVEN RESULTS Welcome to 4104 Skyline Dr.
the “Idyllic Skyline Lifestyle” A private oasis, located in the center of the dynamic energy of Green Hills & Belle Meade. Walkable to Julia Green elementary school
Live
FULL BATHROOMS 2 HALF BATHROOMS 4,965 SF GREEN HILLS DOWNTOWN Too Many Upgrades to List 3 Car Garage Four Seasons Room Outdoor Kitchenette Living Room with fireplace/ TV Oversized Patio Rocking Chair Front Porches Upstairs Deck 1/2 Half Acre Level Lot $3,277,000 Fiona King Realtor® ABR, GRI Lifetime Diamond Elite Award Recipient M: 615.417.3434 | O: 615.327.4800 | fionapking@me.com SOUND ADVICE….PROVEN RESULTS Welcome to 4104 Skyline Dr. Live the “Idyllic Skyline Lifestyle” A private oasis, located in the center of the dynamic energy of Green Hills & Belle Meade. Walkable to Julia Green elementary school
BEDROOMS
FULL BATHROOMS 2 HALF BATHROOMS 4,965 SF GREEN HILLS DOWNTOWN Too Many Upgrades to List 3 Car Garage Four Seasons Room Outdoor Kitchenette Living Room with fireplace/ TV Oversized Patio Rocking Chair Front Porches Upstairs Deck 1/2 Half Acre Level Lot $3,277,000
4
3
MORTGAGE LENDER TOP

FRANK MYERS SR. LOAN OFFICER NMLS #590237 865-384-6769 www.FrankMyers.biz SCAN CODE TO GET PRE-QUALIFIED *According to Zillow, May 2023. Programs based on borrower qualification. MIG NMLS #34391 — Equal Housing Lender.
Home financing across ALL of Tennessee Helped over 2,500 Tennesseans achieve the dream of homeownership Experienced and professional team, providing superior customer service PROVIDING HOME FINANCING FOR TENNESSEANS SINCE 1989 WORK WITH THE BEST. CALL FRANK. Over 2,900 Reviews*
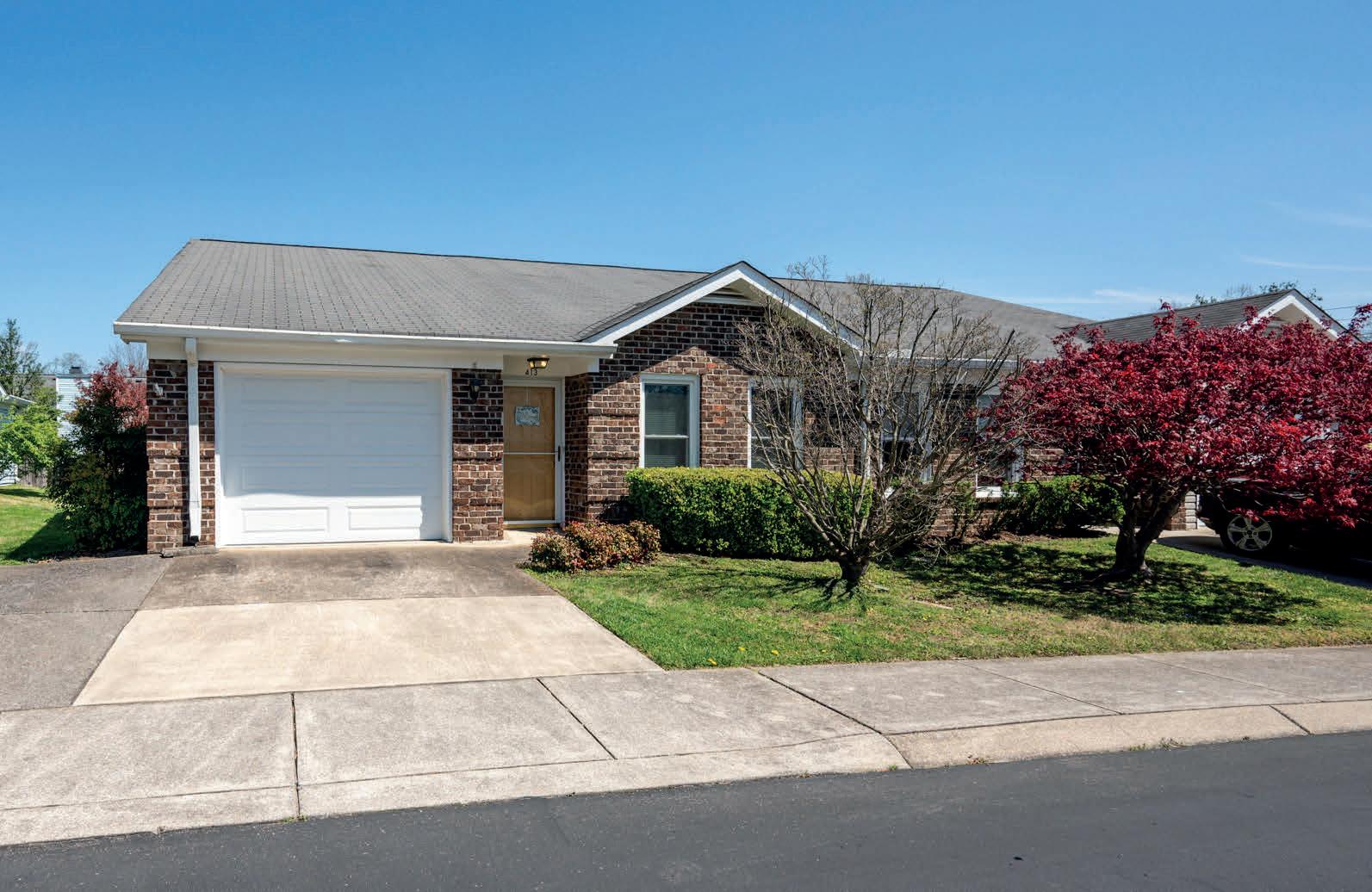
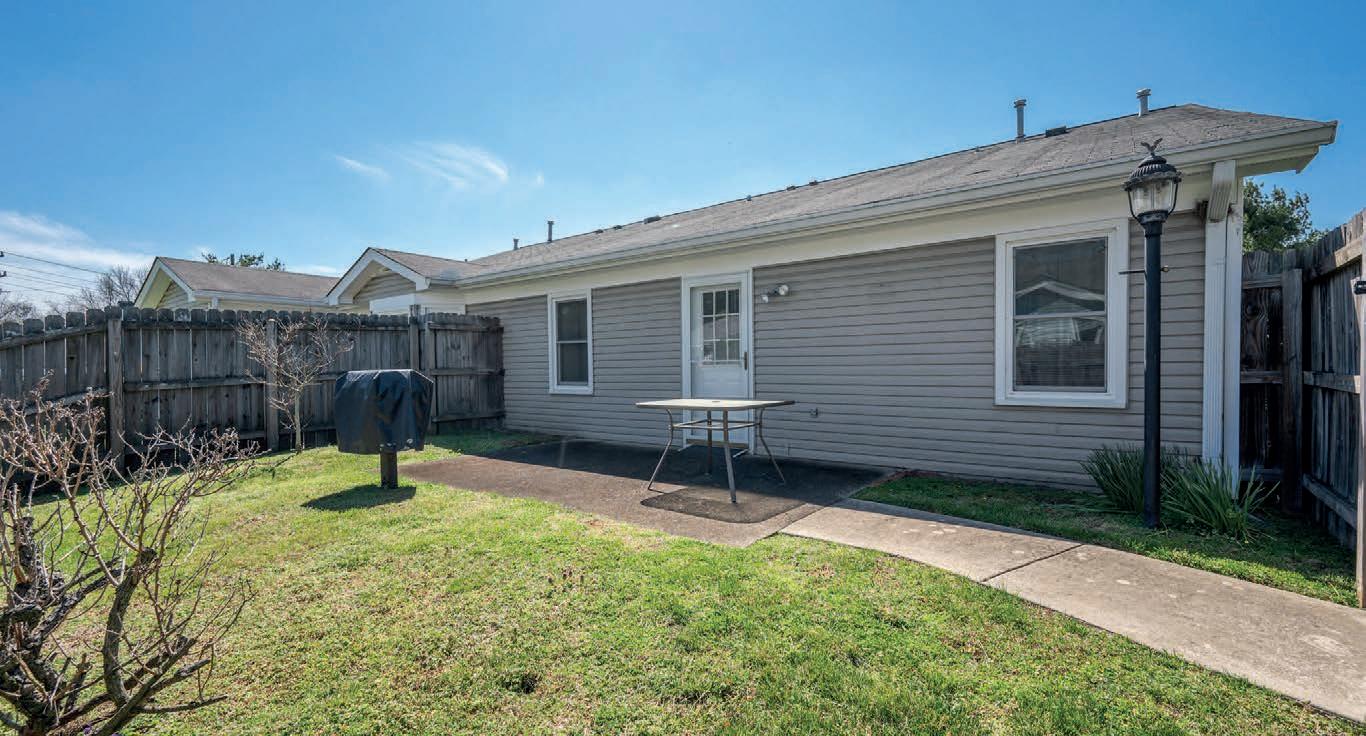
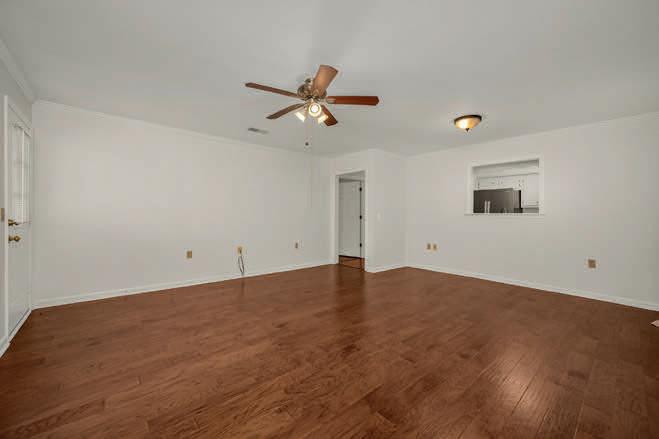
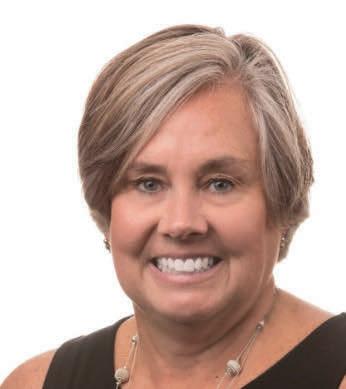
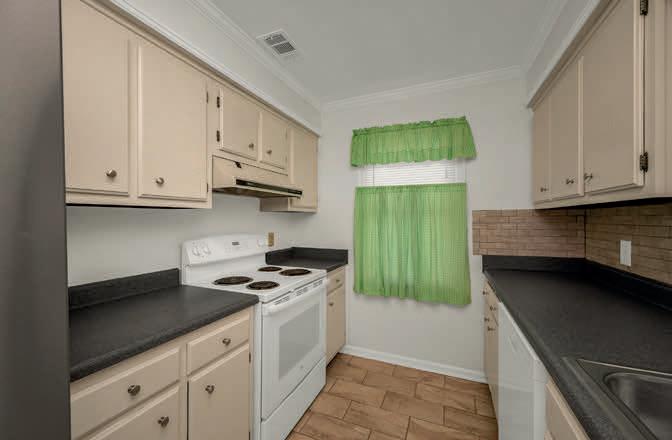
MOVE-IN READY HOME
413 BRADFORD GREEN, NASHVILLE, TN 37221 2 BEDS | 2 BATHS | 1,240 SQ FT | $369,000
Welcome home to 413 Bradford Green! Nestled in the sought-after 55+ community Ashley Green, this move-in ready home boasts two bedrooms, two bathrooms, and a fenced in backyard. Gleaming hardwoods are featured throughout the oversized rooms. More than the home alone is perfect though! Ashley Green features a clubhouse and pool and offers close proximity to the Bellevue Library and the Red Caboose Park, along with shopping and dining at One Bellevue Place. You are sure to find plenty to do with neighbors at community events such as the weekly farmers market. Everything about 413 Bradford Green turns your next home dreams into reality!
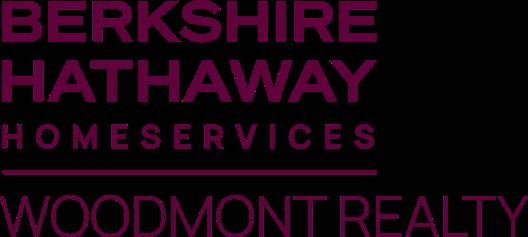
5107 MARYLAND WAY, SUITE 100, BRENTWOOD, TN 37027 ©2024 BHH Affiliates, LLC. An independently owned and operated franchisee of BHH Affiliates, LLC. Berkshire Hathaway HomeServices and the Berkshire Hathaway HomeServices symbol are registered service marks of Columbia Insurance Company, a Berkshire Hathaway affiliate. Equal Housing Opportunity. DAWNE HARRIS REALTOR® C: 615.972.4041 O: 615.661.7800 dawne.harris@comcast.net 70
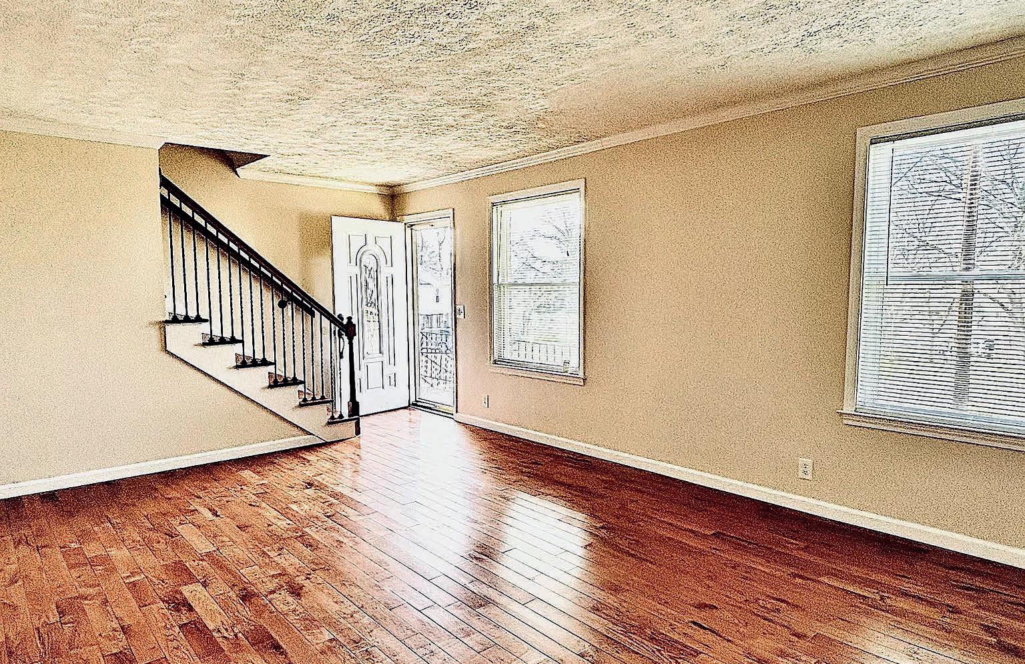
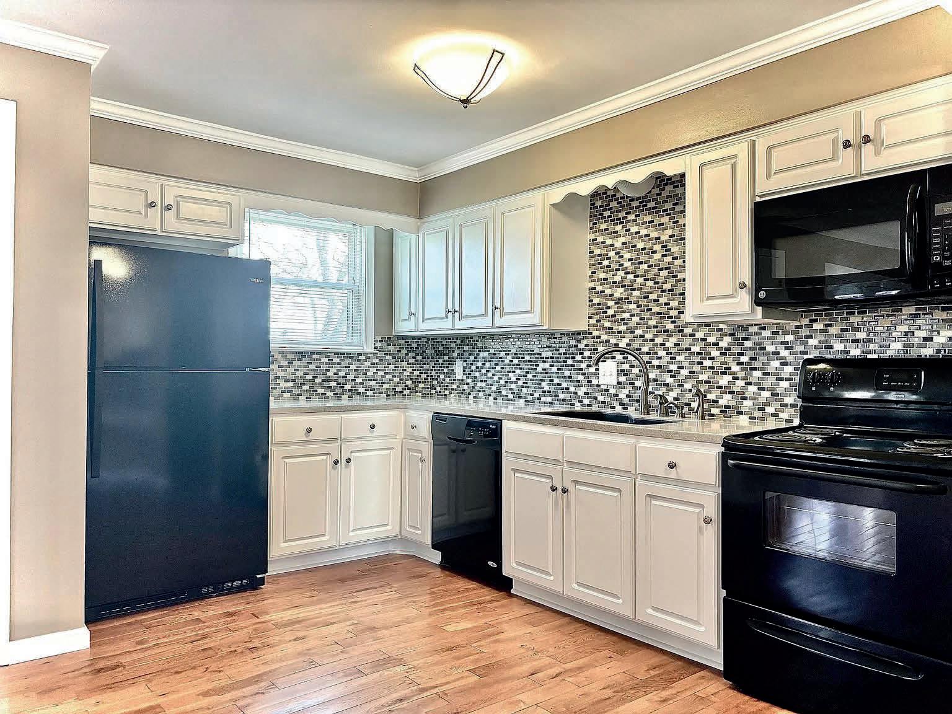
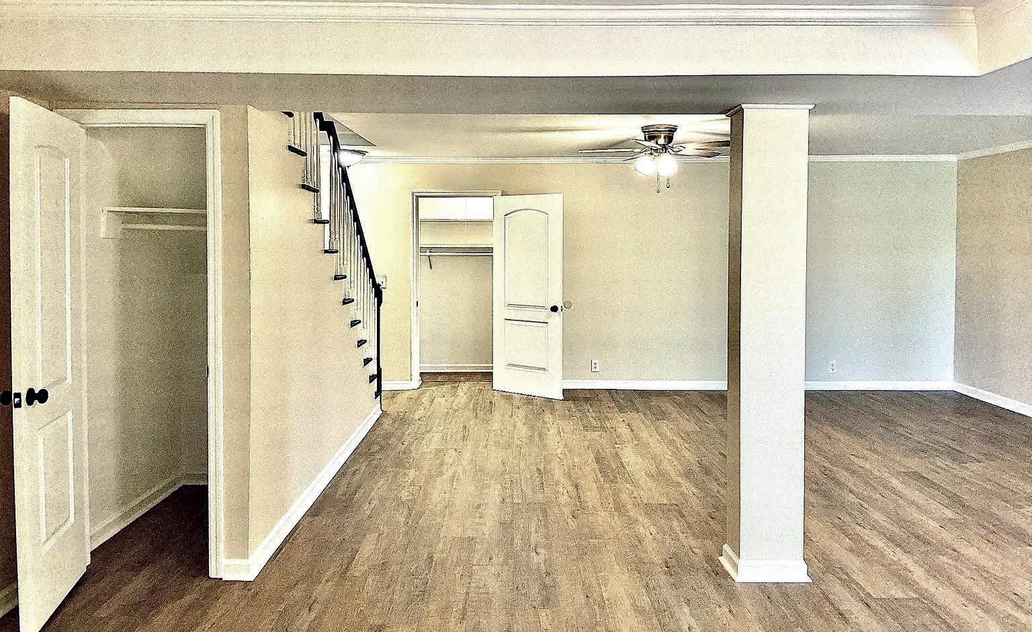
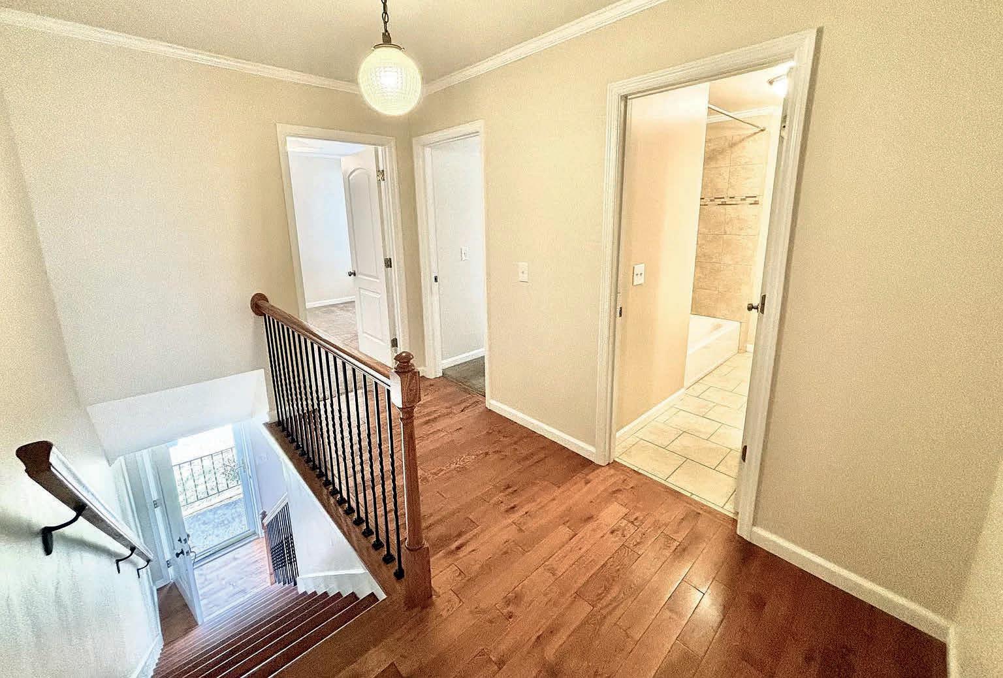
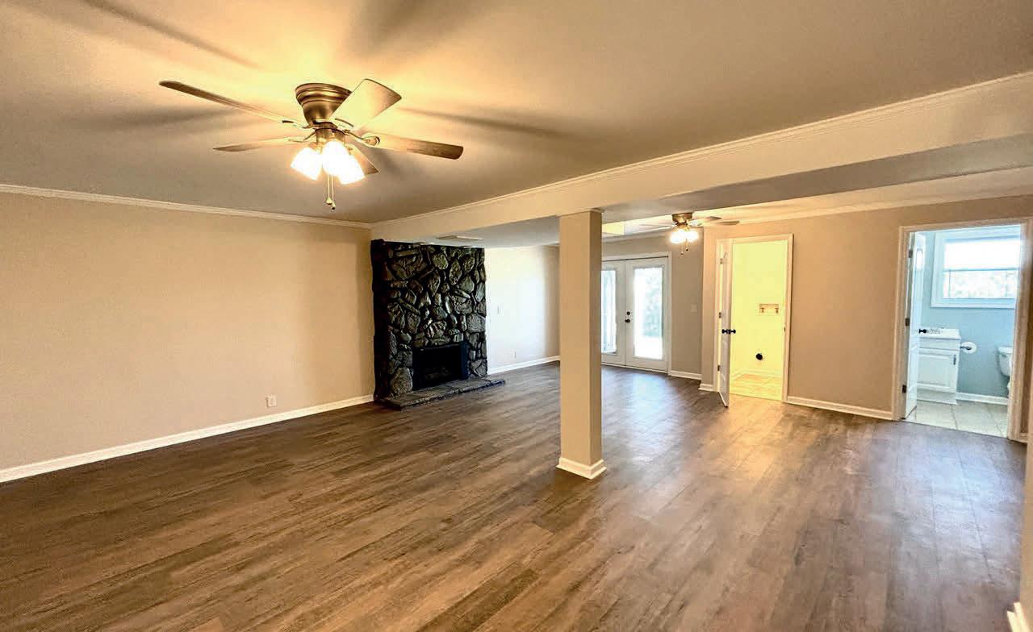
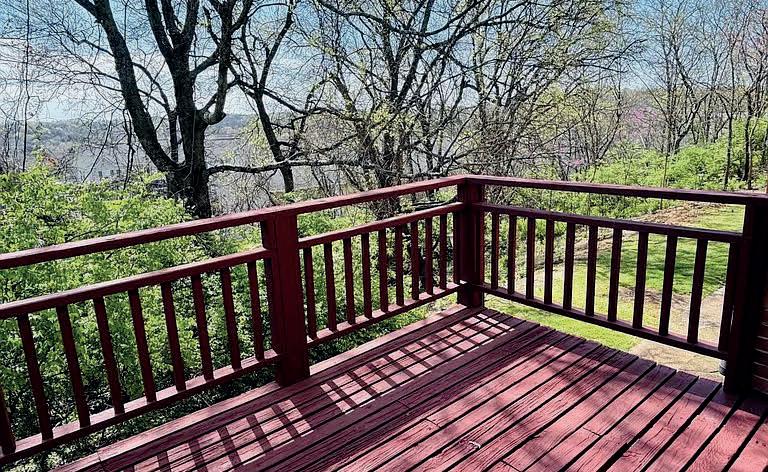
3 BEDS | 4 BATHS | 1,828 SQ FT | $349,000
FAMILY PERFECT QUIET TOWNHOUSE IN ‘BRENTIOCH’! Minutes from downtown, BNA airport, Pearcy Priest Lake, I-24 & I-65. BE IN DOWNTOWN
MUSIC CITY by the FAMOUS lower Broadway Honky Tonks, Bridgestone arena, Nissan Stadium in 15-20 minutes! This fine home has been expertly detailed and hand crafted, featuring an EXTRA FULL BATH + FIREPLACE - more than any of the others currently listed in the neighborhood. Spacious eat-in kitchen with 1/2 bath & plenty of unobstructed natural light every morning in the kitchen/dining area to start your day. New windows, beautiful solid oak hardwood floors with upgraded home improvement value finishes throughout. FIREPLACE + FULL BATH on the ‘WALKOUT’ bottom ground floor with double door custom built-in blinds. 2 private patios. HOA includes POOL, water, trash, & ground maintenance. WALK- EZ DRIVE WITHIN 1 MILE TO: Lowes, Kroger, Chik-Fil-A, Gas/convenience, and an abundance of shopping, dining & all your Nashville lifestyle has to offer close nearby!

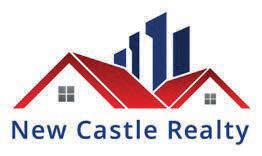
WELCOME HOME
ANDREW BIGAN REALTOR® 917.450.8800 abigan@realtracs.com www.newcastlerealty.us 118 Marita Avenue, Goodlettsville, Tennessee 37072 5510 COUNTRY DRIVE, APT 124, NASHVILLE, TN 37211
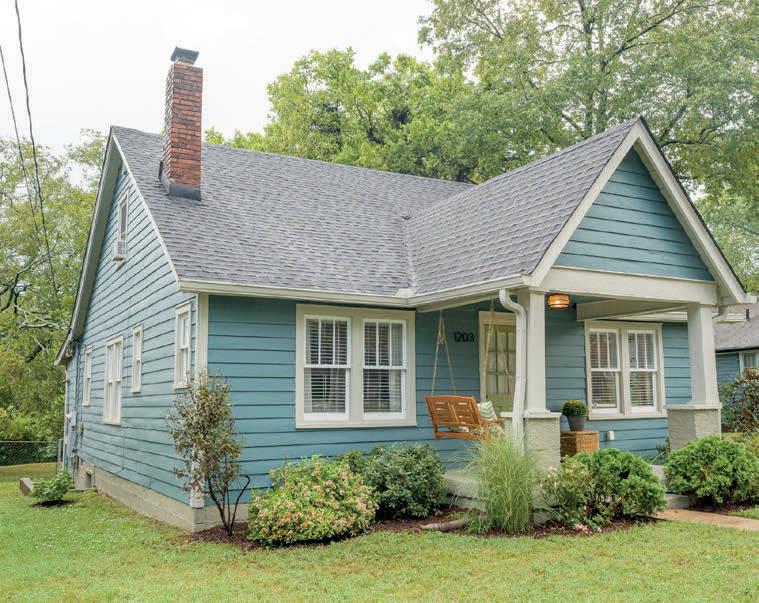
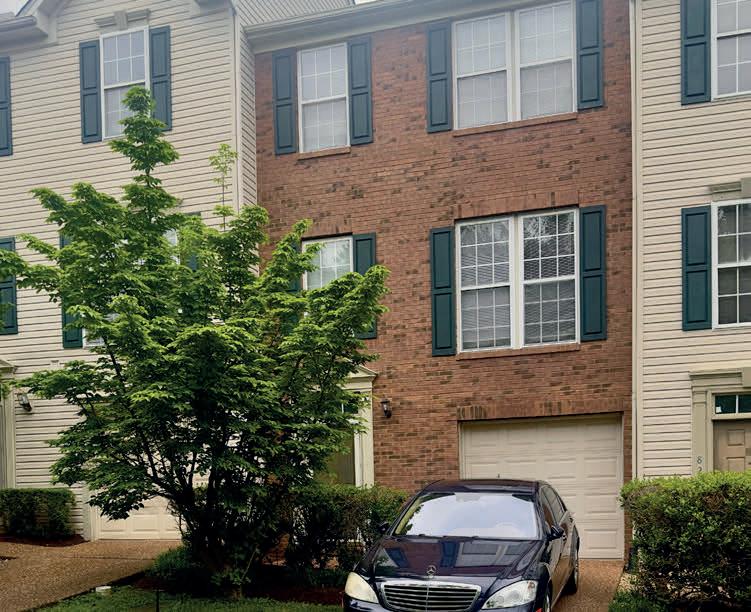
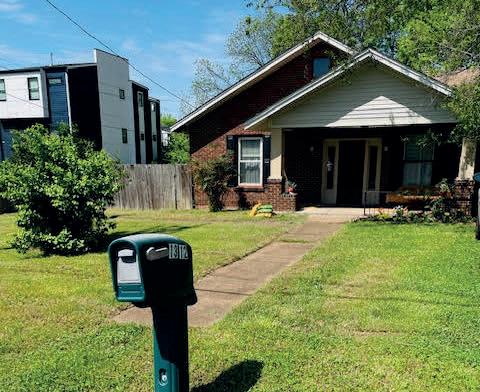
$509,900 | A charming East Nashville cottage that is a must see in a highly sought after subdivision! It is a perfectly remodeled 2

$360,000 | This three-bedroom, tri-level townhome is a must-see. Over 2200 sq ft, This home has many updates and has been well maintained. MLS# 2632461

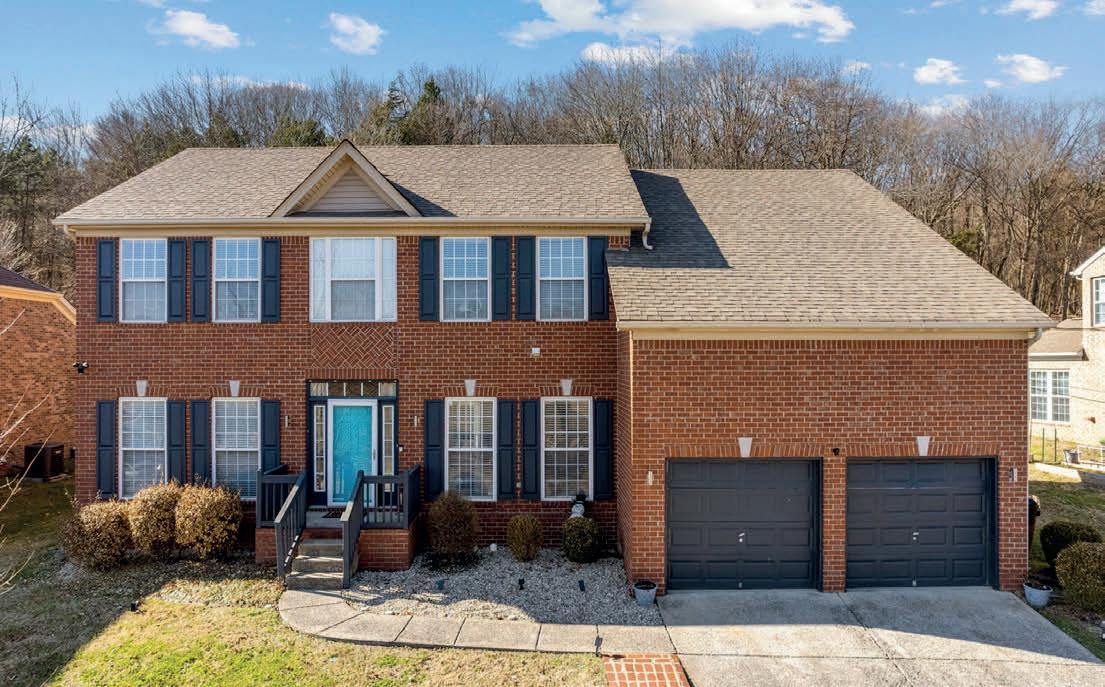
$572,400 | Discover this stunning home on nearly half an acre! Among the largest in the community, it boasts three living spaces, a bonus room, office, large owner’s suite, gourmet kitchen, and formal dining. Enjoy the private, fenced backyard and recent upgrades including landscaping, garage epoxy, lights, water treatment, and HVAC. Seller offers $10,000 towards closing costs; preferred lender provides 1% concession. MLS #2650250
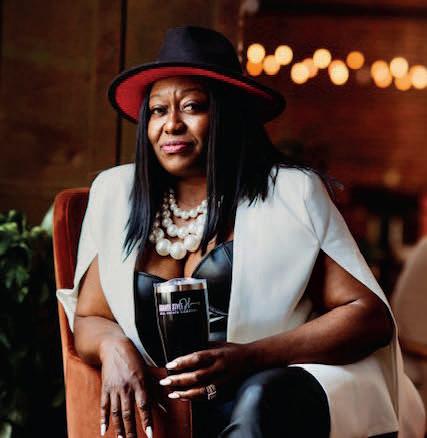
$540,000 | 3 bedrooms, 1 bathroom in the heart of East Nashville. Property is on .46 acres of land. Property is currently tenant occupied, paying 2040.00 per month lease expires on 6/30/24, tenant is interested in renewing. MLS# 2643999 1312

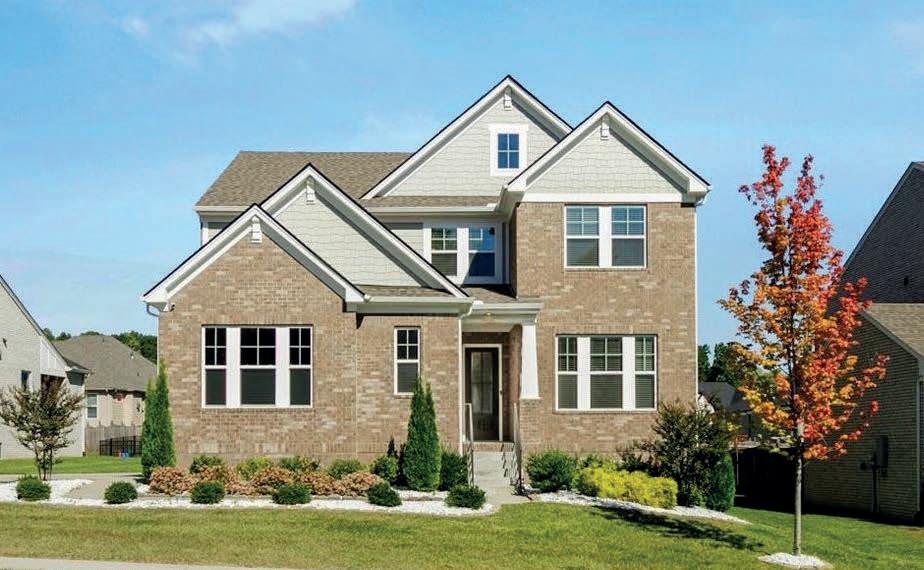
$659,900 | All Brick 3700 sq ft 4bd/ 3.5 bath home. Study/office with 9ft Coffered Ceiling & French doors. Master bedroom boasts huge walk-in closet, 9ft Vaulted Ceilings, and feature wall. Open living area with 10ft ceilings, stone gas fireplace. Beautiful kitchen with white cabinets, large Island, Double ovens, Gas cooktop. Upstairs Bonus room, Media Room. Covered back porch. *Seller offers $10,000 towards closing; Preferred Lender offers 1% concession. MLS# 2650269


4732 INDIAN SUMMER DRIVE, NASHVILLE, TN 37207 1076 RIVER OAKS BLVD, LEBANON, TN 37090 Stunning Home All Brick 3700 sq ft Home 1023E Trinity Lane, Nashville, Tennessee 37216 LATONYA MARTIN MANAGING BROKER 615.582.1156 | 615.468.1050 | latonyam@grandestylehomes.com www.grandestylehomes.com
house with an oversized, lovely, flat lot. New
2625919 1203 N 7TH STREET, NASHVILLE, TN 37207 Gorgeous Cottage JAY STEWART REALTOR® C: 615.596.6901
O: 615.468.1050 jays@grandestylehomes.com EBONY QUINN REALTOR® C: 615.720.8720
O: 615.468.1050 EbonyQ@grandestylehomes.com
bedroom, 2 and 1/2 bath
cabinets and granite countertops. MLS#
|
|
HICKORY HOLLOW
AHNA WHITE REALTOR® C: 615.468.1050
O:
AhnaW@grandestylehomes.com
5170
PKWY UNIT 819 ANTIOCH, TN 37013 Charming Townhome
|
615.468.1050
NASHVILLE,
Great
72
MONTGOMERY AVENUE,
TN 37207
Opportunity
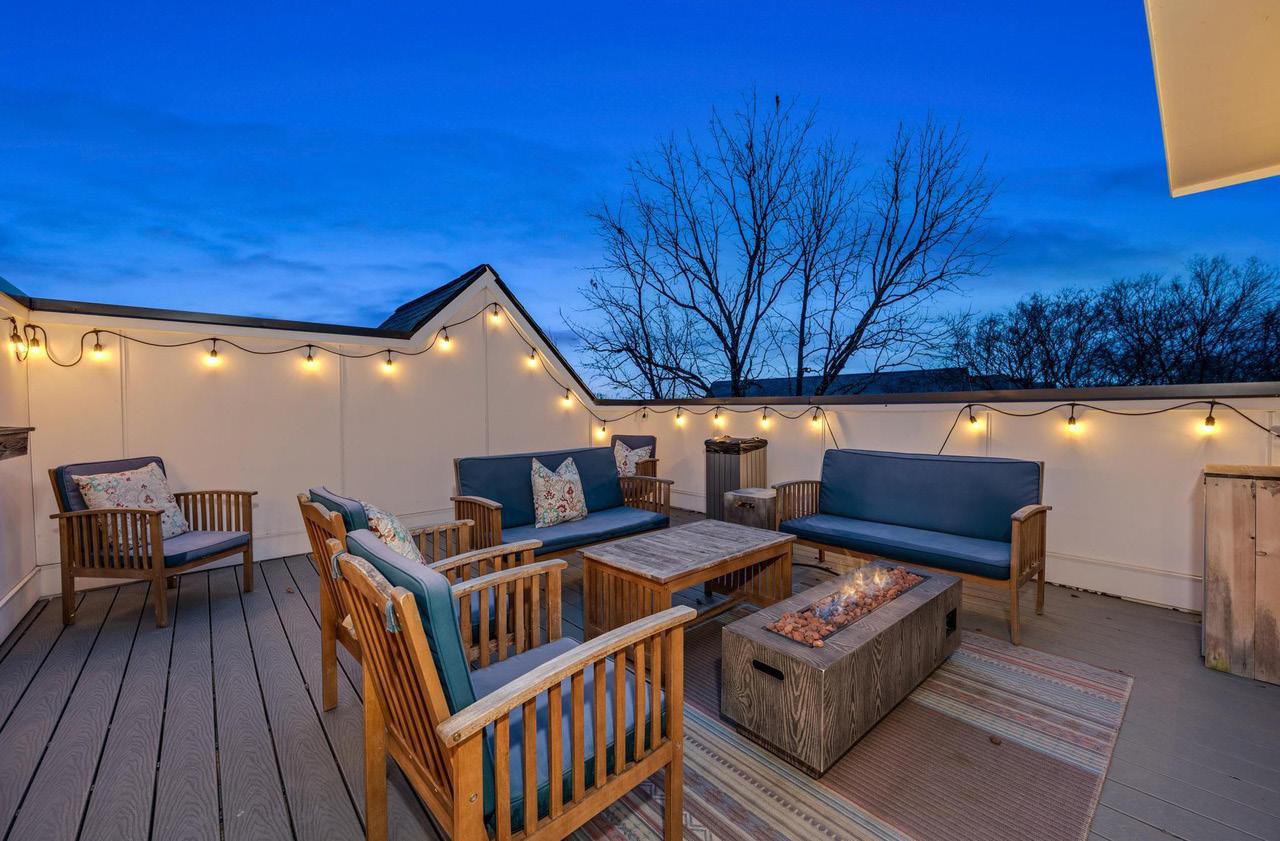
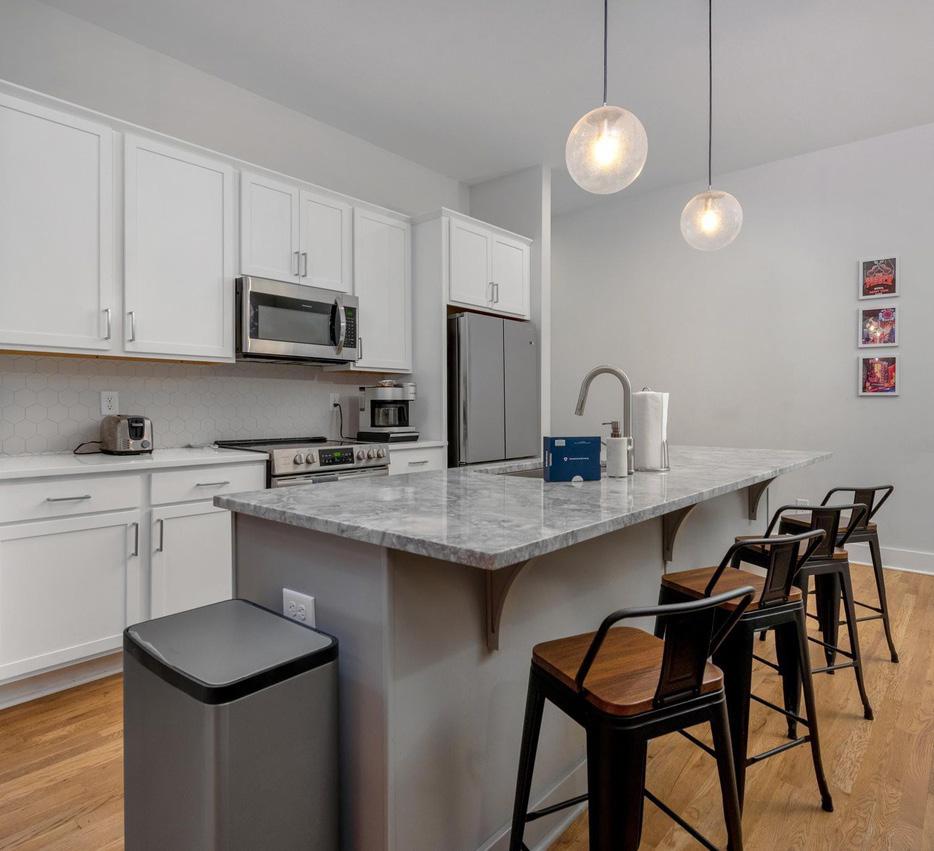

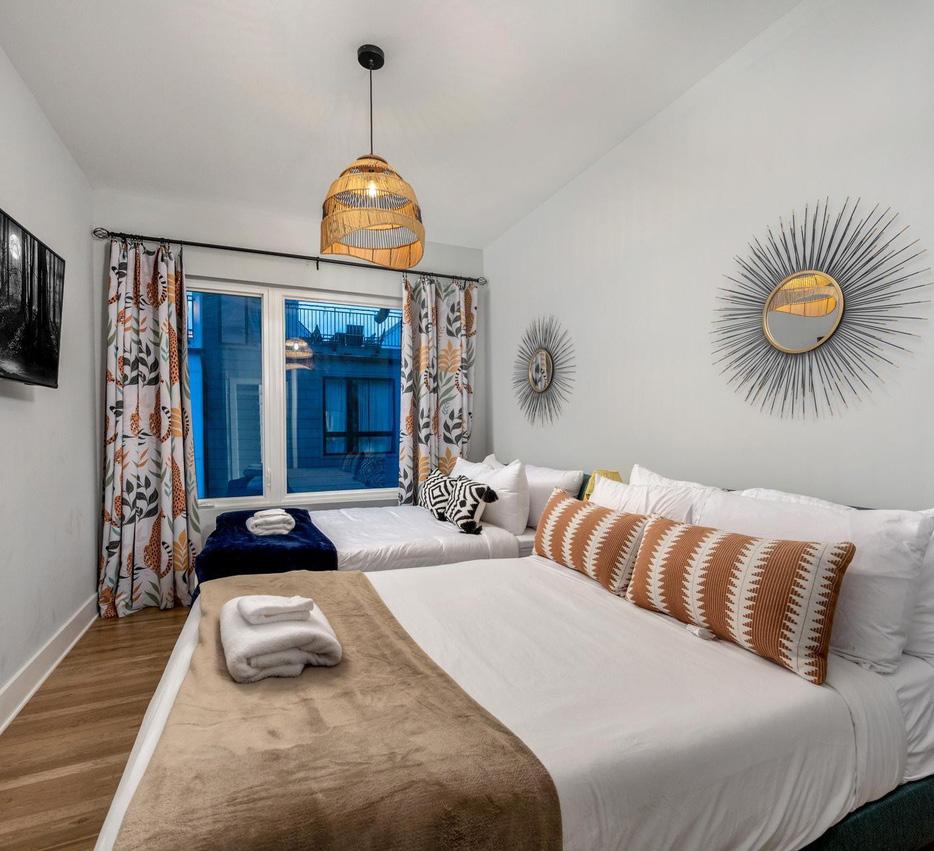
Great new price! Income potential. Just over 3 miles to downtown. Walk-able to coffee shops, restaurants & more. Fully furnished aribnb. Weather you want to live here part time and rent it out, or are out of state looking to dip you toes in the Nashville STR market, this property is zoned to allow both as a Non Owner Occupied Short Term Rental. Zoning OR-20. Potential of $60,000+ with more bookings & strategic marketing. The unit is just 2 years old. Features a 2 car garage. Open floor plan. Sand and finish hardwood floors. Modern bathrooms with frameless glass tile showers. Unit gets lots of light with floor to ceiling windows. Kitchen has quartz counters and stainless appliances. The star of the show is the large rooftop deck with privacy walls. 4309 GALLATIN PIKE UNIT E, NASHVILLE, TN 37216
2 BED / 2.5 BATH / 2 CAR GARAGE / 1,280 SQFT
PRICE: $625,000



Income Producing AirBNB BENCHMARK REALTY 131 SAUNDERSVILLE RDSUITE 130 HENDERSONVILLE, TN 37075 HEATHER WATERS REALTOR® 615.601.1762 homewithheathertn@gmail.com www.uncommonlyhometn.com
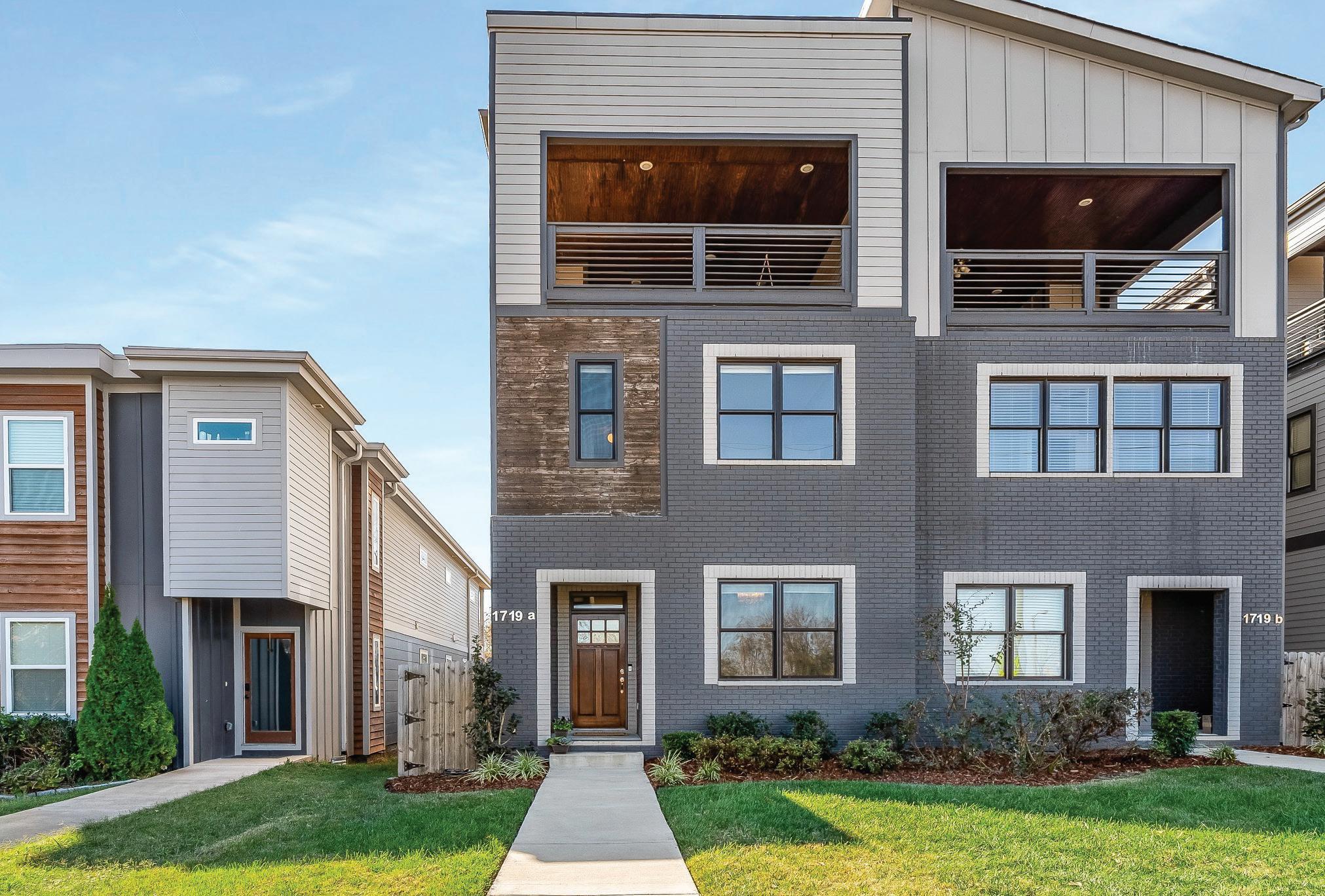
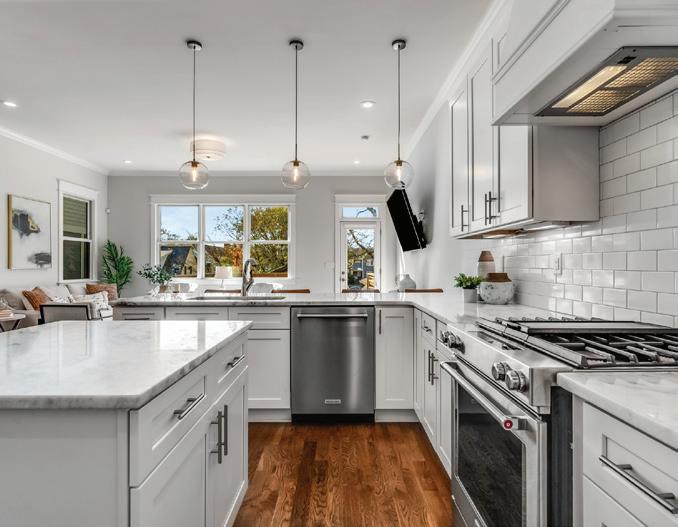
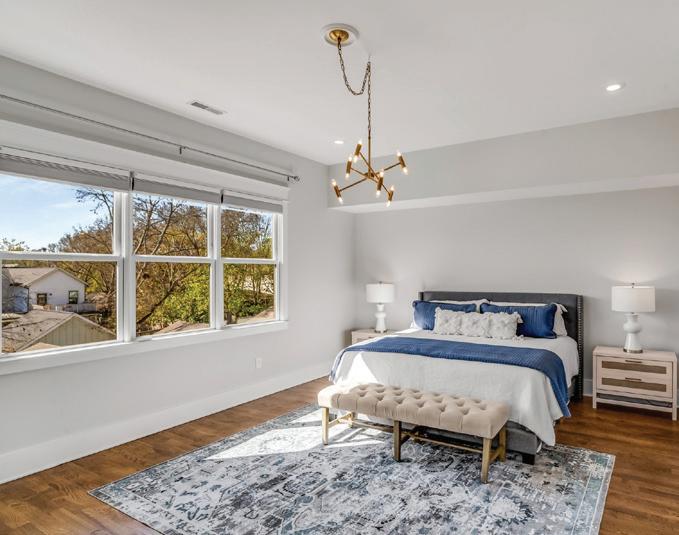
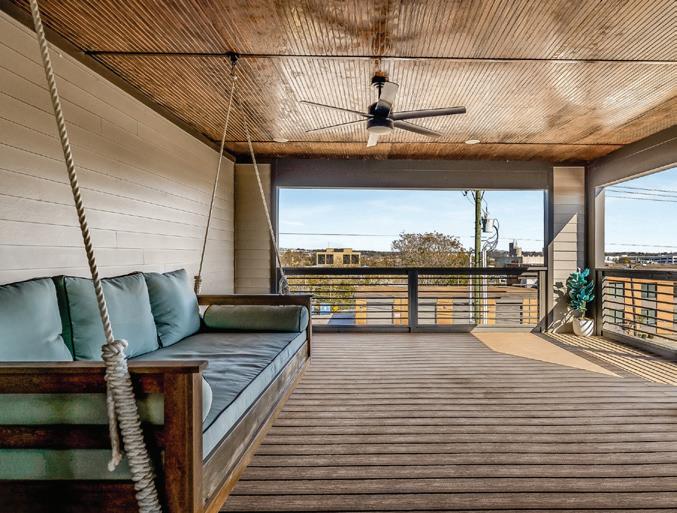
Stunning home located in Germantown, Nashville’s most walkable neighborhood! No detail missed on this home’s high-end finishes. Residence balances contemporary design with highly functional living spaces. Home offers hardwood floors,10 ft ceilings, upgraded lighting, gourmet kitchen, and automatic blinds throughout. Entertainer’s dream with 2 expansive rooftop decks with spectacular views of the city! Large deck and backyard with a 2-car garage w/ alley access. Even walkable to the First Horizon Ballpark for exciting baseball games. Superb living just steps from it all!
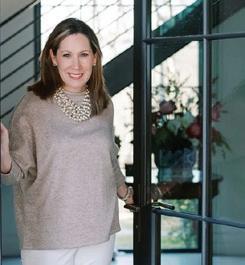
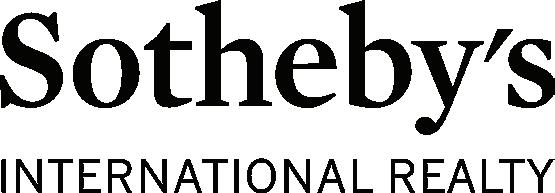
1719A 3RD AVE N NASHVILLE, TN 37208
SQFT Germantown Urban Oasis 4301 HILLSBORO PKE. STE.100 NASHVILLE, TN 37215 STEPHANIE KLEINER REALTOR® 615.424.8881 stephanie.kleiner@zeitlin.com www.sothebysrealty.com
3 BED / 31/2 BATH / 2645
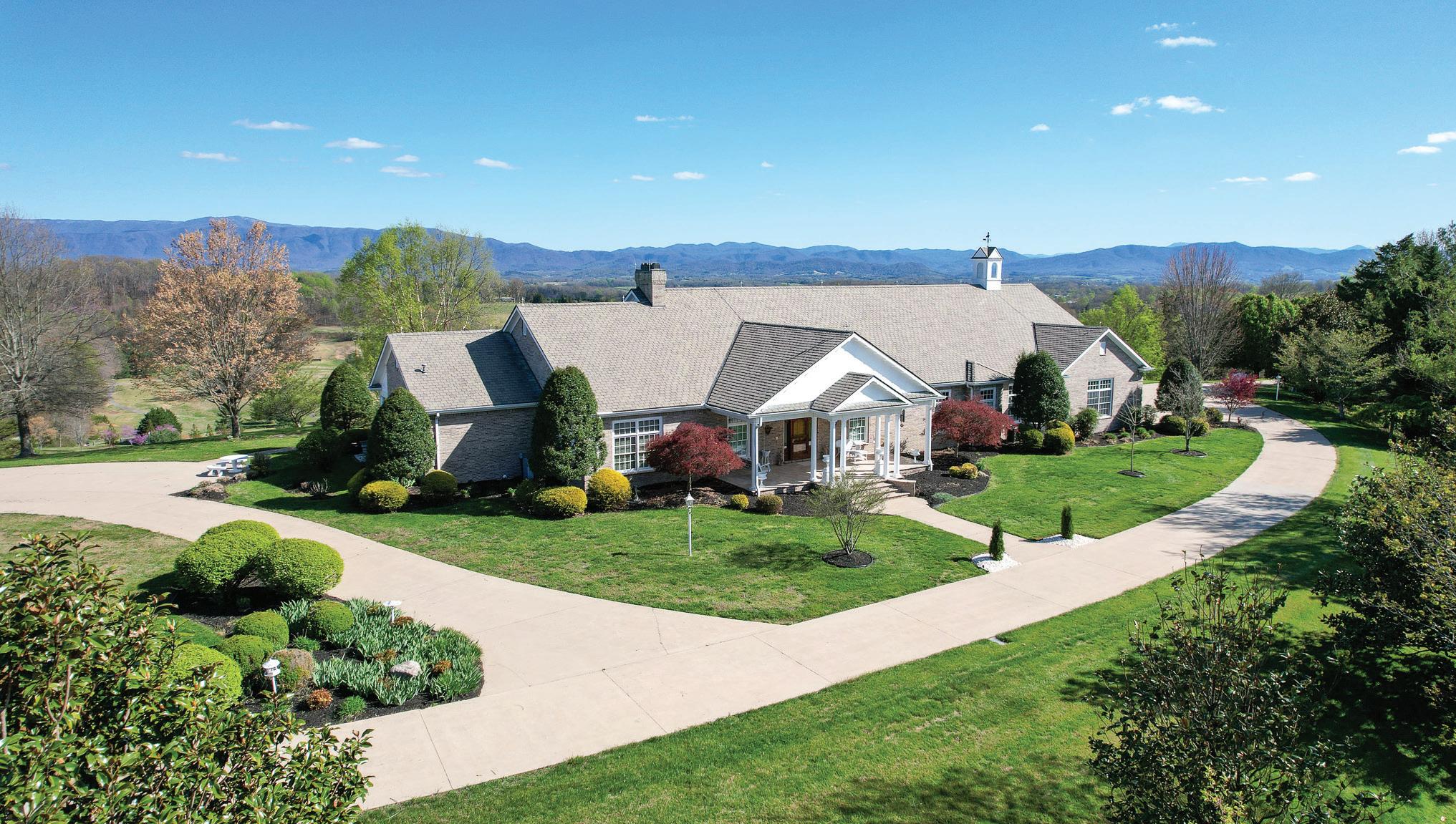
MAIN STREET FARM
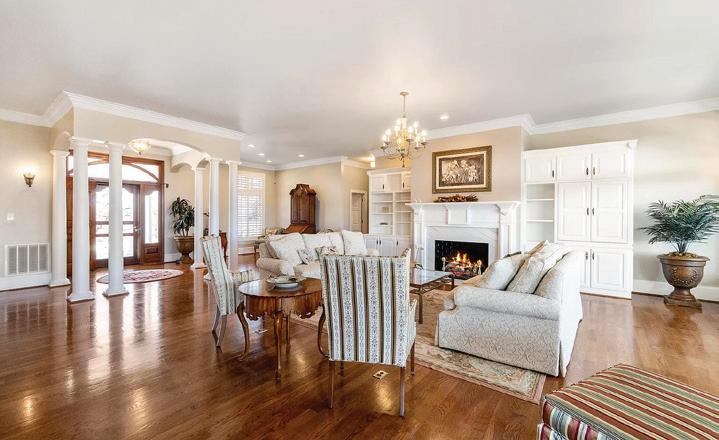
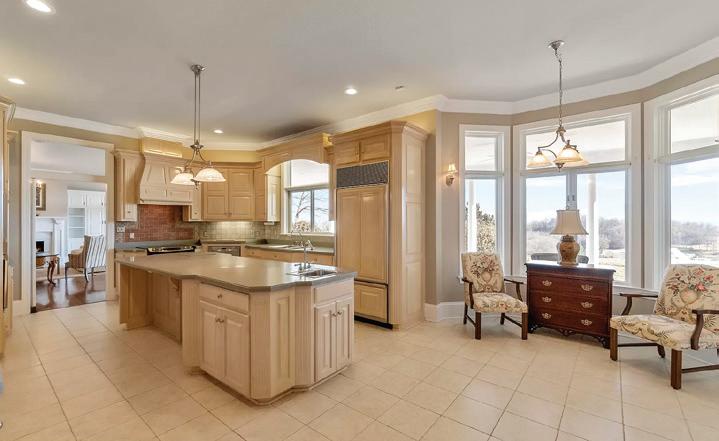
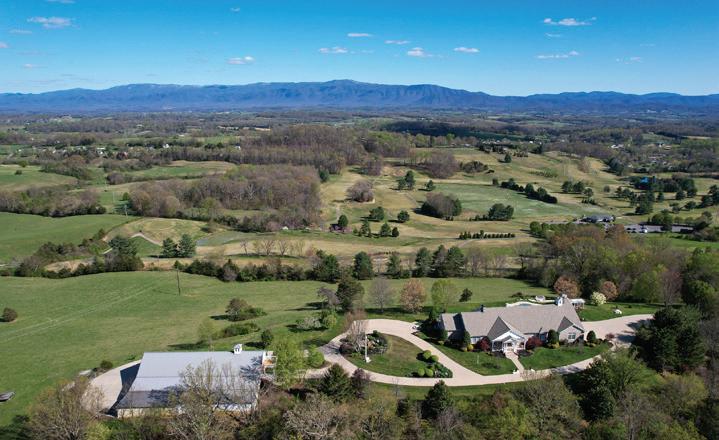
215 LICK HOLLOW ROAD, GREENEVILLE, TN 37743
5 BEDS | 6 BATHS | 6,021 SQ FT | $3,250,000. Private, peaceful, and tranquil best describes “Main Street Farm” nestled on 20 acres with breathtaking vistas of East Tennessee’s scenic Appalachian Mountains and Foothills. This unique property offers a perfect retreat for you, your family, and friends. The gated entrance and quarter mile driveway thru the woods leads you to this stunning traditional custom built home situated on beautifully landscaped grounds. This home features heated pool, spacious porches and terraces, flower gardens, cottage style potting shed, gazebo, lily pond, and a carriage house/garage. The focal point of this hilltop estate is the 5,400+ sq ft home specifically designed with walls of windows that capture the views and wonderful natural light. You’ll find special rooms throughout this beautiful home to define your own individual taste- foyer, gathering room with fireplace, large dining room, sitting room /study, office, spacious kitchen with an abundance of cabinets, walk-in pantry, walk-in closets, butler’s pantry, ample storage closets, utility room, breakfast room, three bedrooms, 3 full bathrooms and a powder room, and 3 car garage. Primary suite has fireplace, sitting area and access to the porch. The primary bath is a perfect place to relax with whirlpool tub, environmental shower, private water closet, and sitting area with coffee bar, walk-in closet and exit to private porch. Main house also includes a private upstairs apartment with living area /bedroom, kitchen, walk-in closet and bath. The 4,300 sq ft carriage house includes garage space ideal for boats, car collections, RV’s, and tractors. Garage includes office, bath and storage. Upstairs includes loft apartment with full kitchen, laundry, full bath, private exterior entrance with balcony. Attached to the carriage house are two open sheds for additional outside storage. Property is bordered by Andrew Johnson Golf Club and is perfect for the golfer or equine enthusiast. Additional acreage is available upon request.


WENDY CARTER WARNER REALTOR® 423.639.7653 wcwarner@yahoo.com Visit Website at www.warnerrealtyco.com 522 Justis Drive, Greeneville, Tennessee 37745
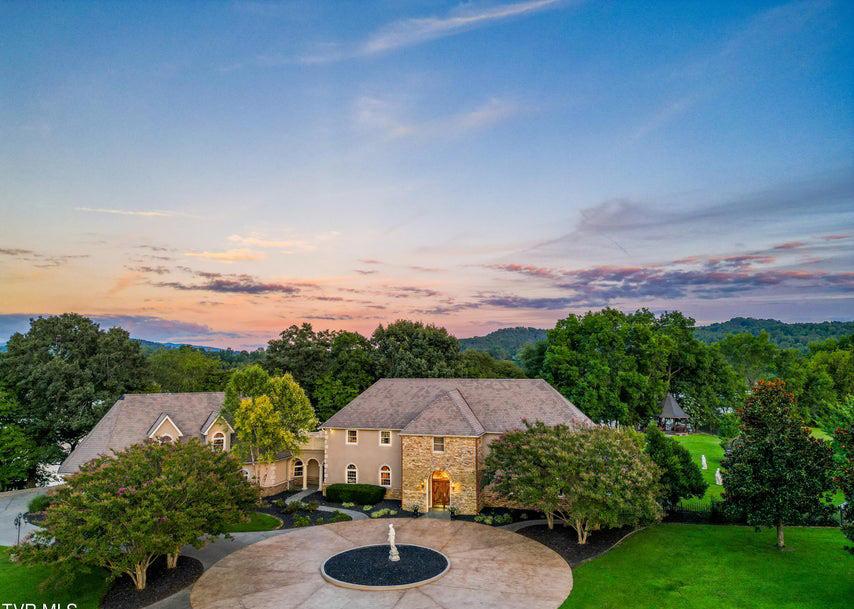
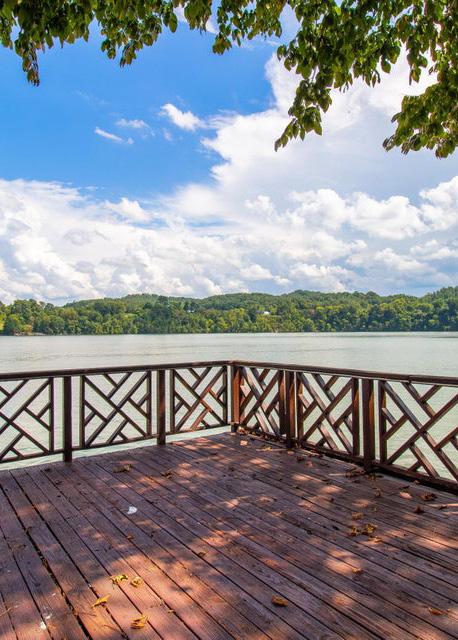
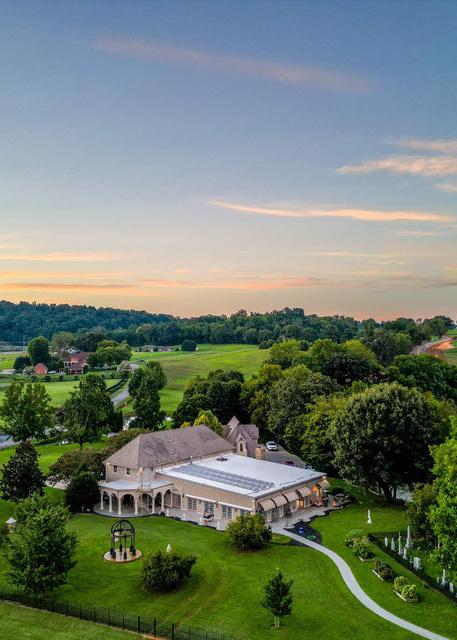
SPRAWLING LAKESIDE HOME IN JOHNSON CITY. Upon entering this home you will be greeted by gleaming marble inlaid floors and custom plaster arches. The formal living room on the right features inlaid wood floors and plaster grid ceiling. The dining room on the left features inlaid wood floors and coffered wood/plaster ceiling. The office is lined in mahogany and has a unique wood floor. The kitchen/great room features a wood burning fireplace, soaring ceilings and travertine/granite floors. Main level en suite with sitting area offer peaceful views of Boone Lake and surrounding mountains. French doors open on to the wrap around patio as well as the heated indoor pool. Full bath located off pool. Pool area is designed to withstand the humidity and the pool is heated by propane or heat pump. The second level features three large bedrooms all with attached bath two upper porches and an additional bath. There is spiral stairs to the lower veranda from largest bedroom. Across one porch is the billiard room with full bath. Go down the stairs to a four car garage, workshop and half bath. This 5 acre level lot is landscaped and partially fenced (back yard is completely fenced) boat dock with two boat slips and a lift on one side. Just minutes from I-26 or anything in the Tri-Cities. Two additional tracts available (approx. 14 acres) as well as a horse barn. All information deemed reliable but should be verified by buyer or buyer’s agent. Owner/Agent Billiard table, TV, Barstools to convey with purchase. Located in Devault Estates subdivision.
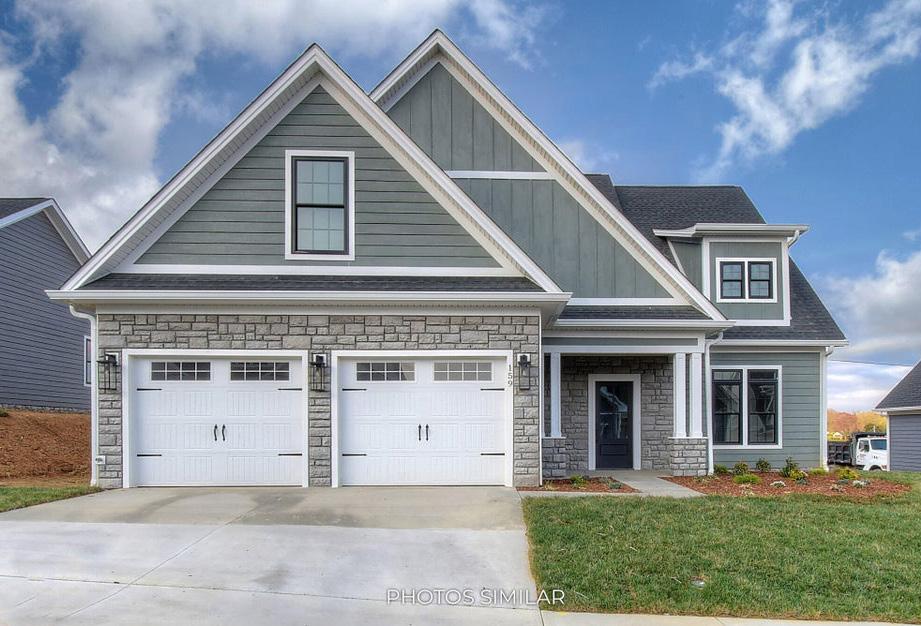
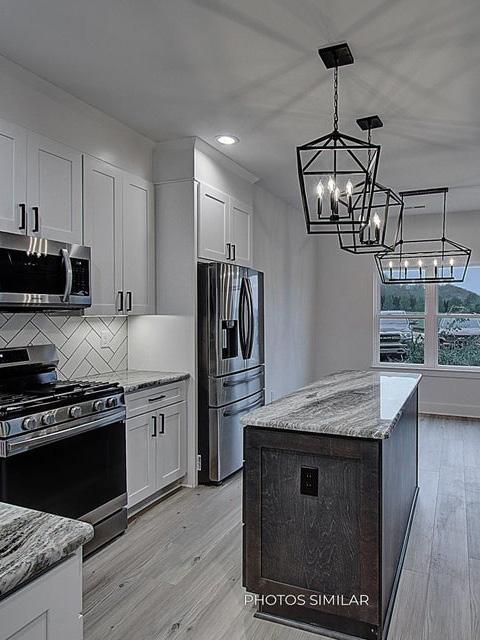
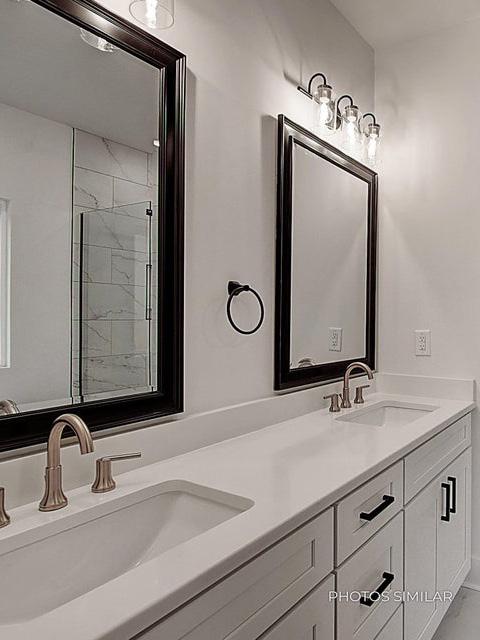
Welcome to The Addison Plan, where modern elegance meets functionality in this stunning home! This property offers a host of desirable features that are sure to capture your attention. Powered by natural gas heat and equipped with electric central AC, you’ll experience year-round comfort. Cozy up to the inviting gas fireplace on chilly evenings, and prepare culinary masterpieces on your gas range in the beautifully designed kitchen. The kitchen is a true highlight, boasting striking quartzite countertops that not only elevate your cooking experience but also serve as a focal point of exquisite design. In fact, quartz countertops grace all the bathrooms as well, showcasing meticulous craftsmanship throughout. Designer plumbing fixtures in sleek black and matte gold finishes add a touch of sophistication to the entire space. Our professional design team has handpicked custom lighting packages that perfectly complement the clean lines of the custom cabinets, available in optional unique color palettes. Stainless steel appliances, including an oversized farm sink, make this kitchen a dream for any culinary enthusiast. The owner’s bath is a retreat in itself, adorned with oversized porcelain tile designs and a luxurious soaking tub, providing the perfect sanctuary to unwind after a long day. Rustic stone accents paired with modern beams create a dramatic living experience that’s both stylish and inviting. This home boasts an open floor plan with vaulted ceilings, barn doors, and accent shiplap walls, showcasing the thoughtfully integrated design elements that set it apart. Every detail has been carefully curated to impress even the most discerning buyer. *Information deemed reliable, Buyer/Buyer’s Agent to verify all information*. Owner/agent
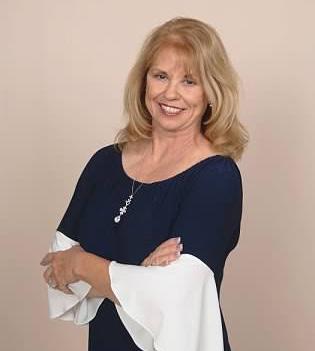
BEDS
7.5 BATHS
9,500 SQFT
$2,800,000 3 BEDS
2.5 BATHS
SQFT
220 DEGRASSEE LANE,
86 SLONAKER
RAMONA CRESS REALTOR® C: 423.612.1261 | O: 423.282.0432 ramonacress@gmail.com
4
|
|
|
|
| 2,280
| $549,000
JOHNSON CITY, TN 37601
CIRCLE, JONESBOROUGH, TN 37659
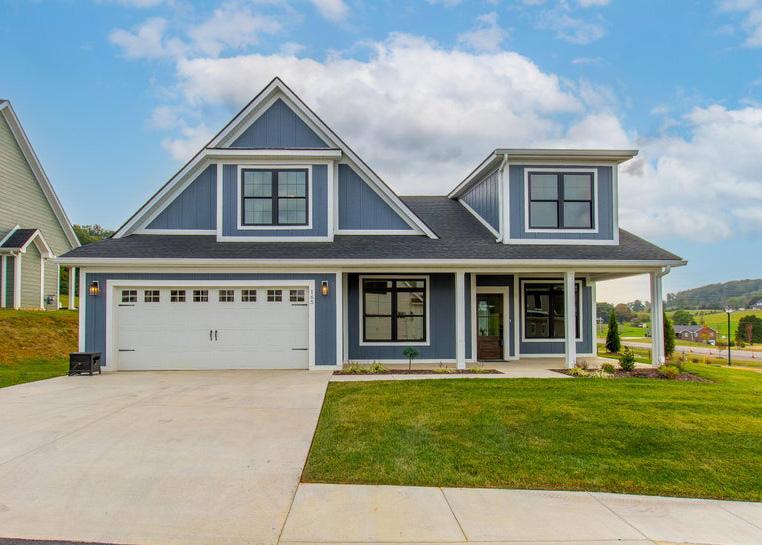
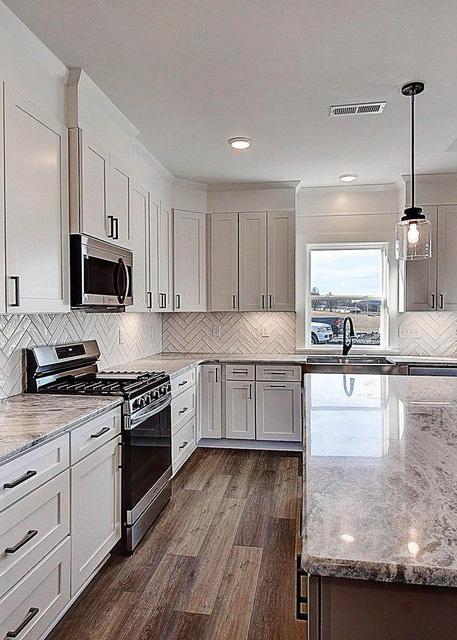
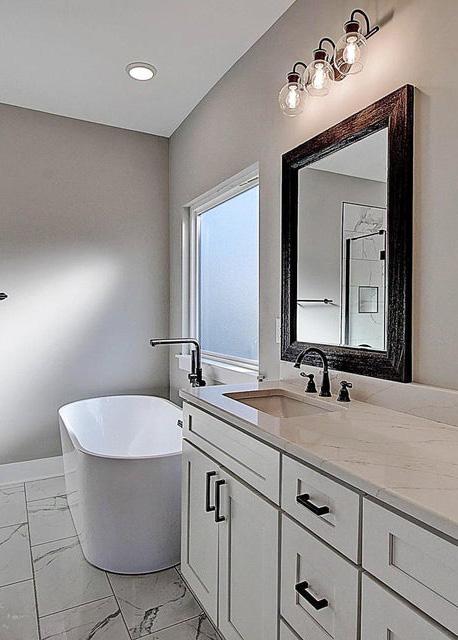
GPS Friendly Address: 1150 Boones Creek Rd.. just before this driveway, see development. The Cottages At Boones Creek new construction. The McMillan plan. Main level boasts 2 bedrooms, 1.5 baths, a great room, dining room and kitchen. The upper level you will find 2 additional bedrooms , full bath, loft and a 20 X 17 bonus room. There is a two car garage and covered front porch. There are no steps from the garage. Natural gas heat, electric central AC, gas fireplace , gas range and gas water heater. Parcel ID is the entire development. Each home is meticulously crafted with striking quartzite countertops in our kitchens and beautiful quartz countertops in all of the bathrooms. Designer plumbing fixtures are the latest design styles with black and matte gold finishes. The custom lighting packages are hand selected by our professional design team. The clean lines of the custom cabinets and optional unique color palettes are a must-see. All stainless steel appliances and oversized farm sinks will surely impress the chef of the household. The owner’s bath is embellished with beautiful oversized porcelain tile designs, and a relaxing soaking tub to unwind at the end of the day. Desirable Rustic stone accents paired with modern beams give a dramatic living experience. Open floor plans, vaulted ceilings, barn doors, accent shiplap walls are just a few of the many design elements you will see while walking through a Z development home. The exquisite and unique finishes are tastefully designed to impress! Not to mention the professionally designed landscaping. All information deemed reliable but should be verified by buyer or buyers agent. owner/agent
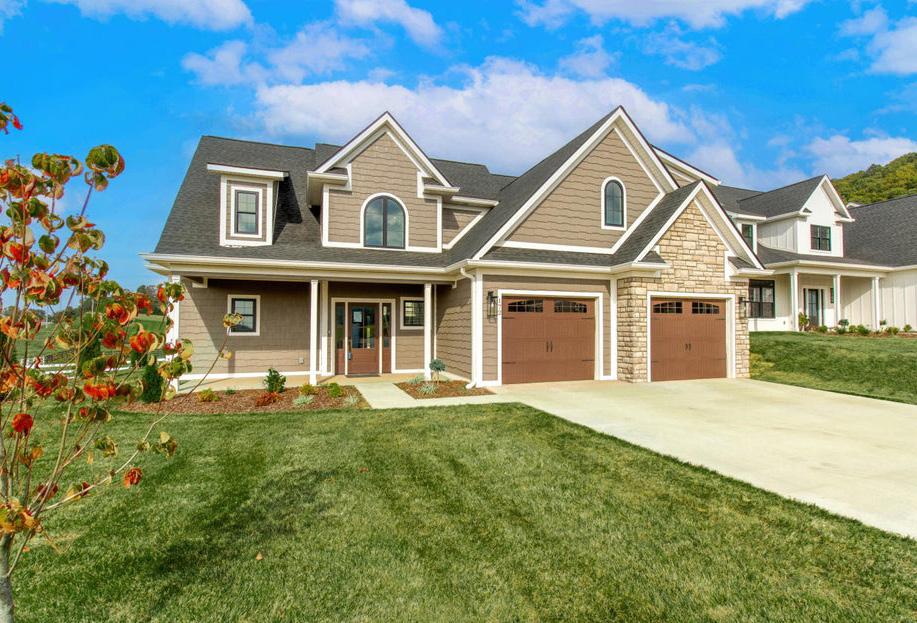
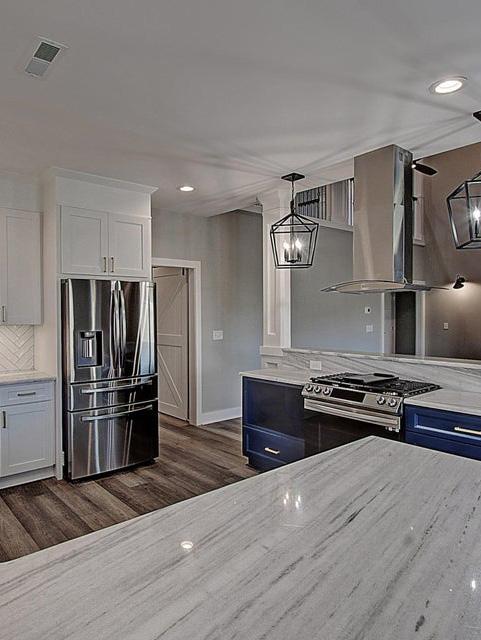
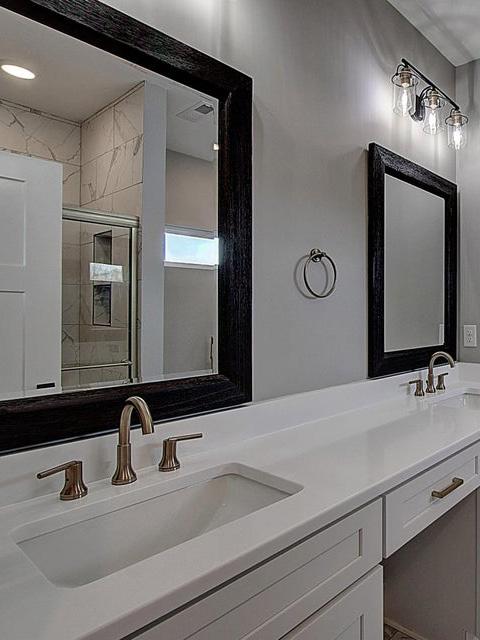
GPS Friendly Address: 1150 Boones Creek Rd.. just before this driveway, see development The Oxley Plan, New Construction at The Cottages at Boones Creek. Main level master bedroom, 2 bedrooms upstairs with a large bonus room. Bonus room was not previously included in finished square footage. The parcel ID is for the entire development. Property taxes are for the entire property. The Cottages At Boones Creek new construction. Main level boasts 2 bedrooms, 1.5 baths, a great room, dining room and kitchen. The upper level you will find 2 additional bedrooms , full bath, loft and a 20 X 17 bonus room. There is a two car garage and covered front porch. There are no steps from the garage. Natural gas heat, electric central AC, gas fireplace and gas water heater. Parcel ID is the entire development. Each home is meticulously crafted with striking quartzite countertops in our kitchens and beautiful quartz countertops in all of the bathrooms. Designer plumbing fixtures are the latest design styles with black and matte gold finishes. The custom lighting packages are hand selected by our professional design team. The clean lines of the custom cabinets and optional unique color palettes are a must-see. All stainless steel appliances and oversized farm sinks will surely impress the chef of the household. The owner’s bath is embellished with beautiful oversized porcelain tile designs, and a relaxing soaking tub to unwind at the end of the day. Desirable Rustic stone accents paired with modern beams give a dramatic living experience. Open floor plans, vaulted ceilings, barn doors, accent shiplap walls are just a few of the many design elements you will see while walking through a Z development home. The exquisite and unique finishes are tastefully designed to impress! Not to mention the professionally designed landscaping. All information deemed reliable but should be verified by buyer or buyers agent. owner/agent

4 BEDS | 2.5 BATHS | 2,466 SQFT | $490,000 3 BEDS | 2.5 BATHS | 2,489 SQFT | $569,000 165 SLONAKER
904 Sunset Drive, Johnson City, TN, 37604 RE/MAX, CHECKMATE REALTORS, EACH OFFICE INDEPENDENTLY OWNED AND OPERATED
CIRCLE, JONESBOROUGH, TN 37659 172 SLONAKER CIRCLE, JONESBOROUGH, TN 37659
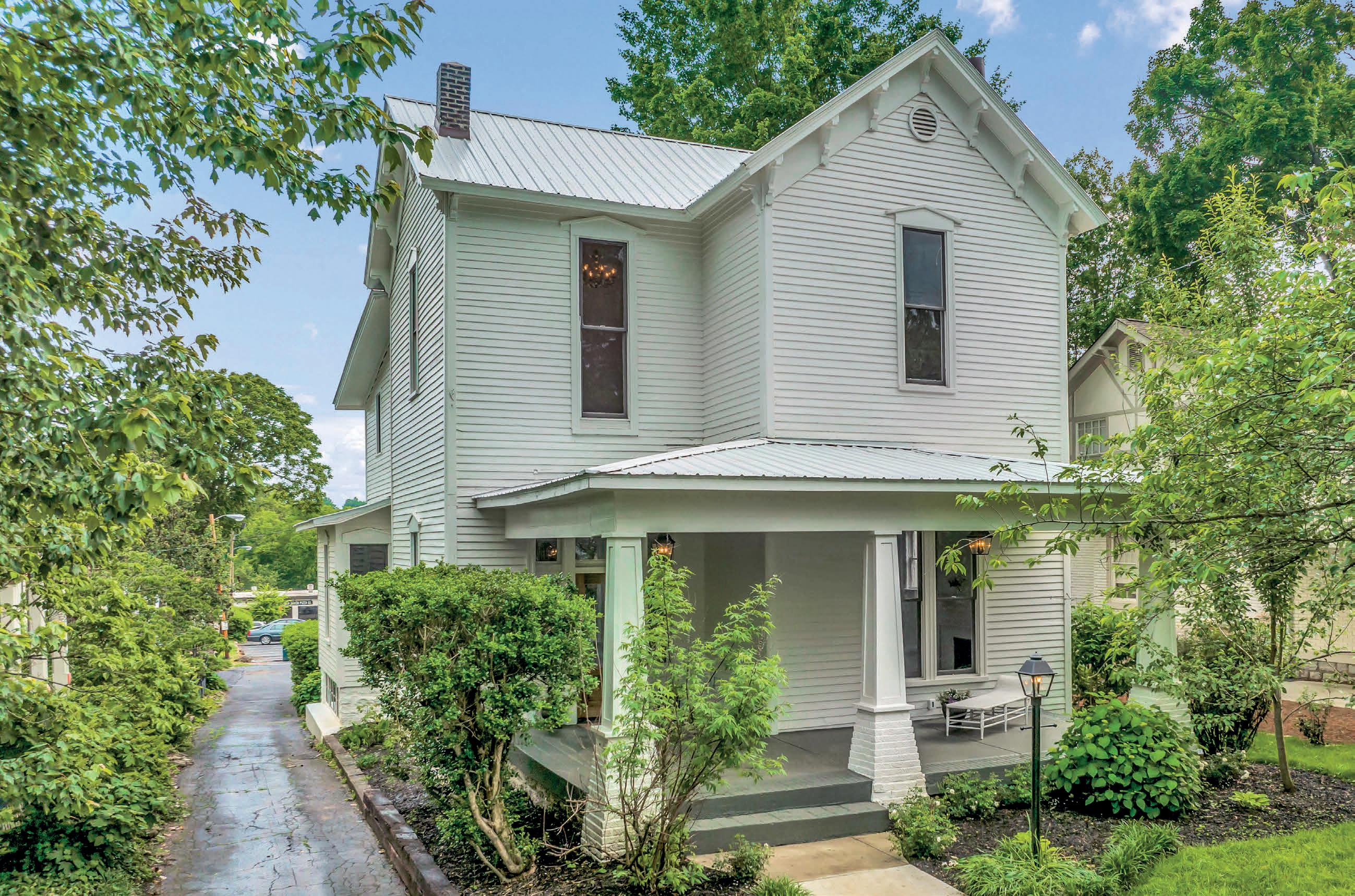
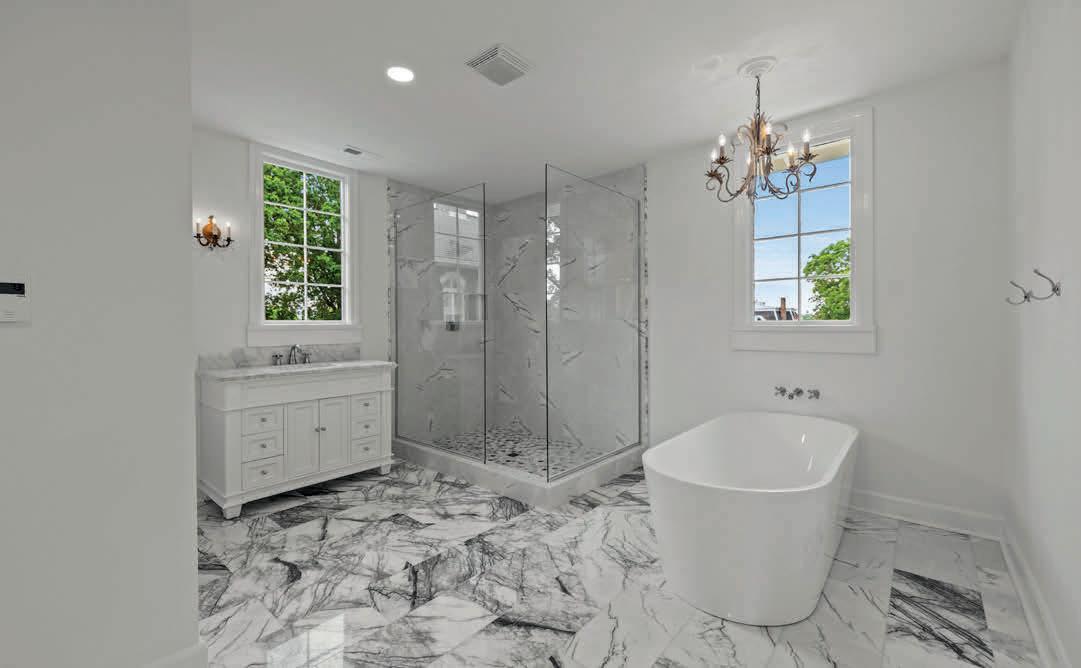
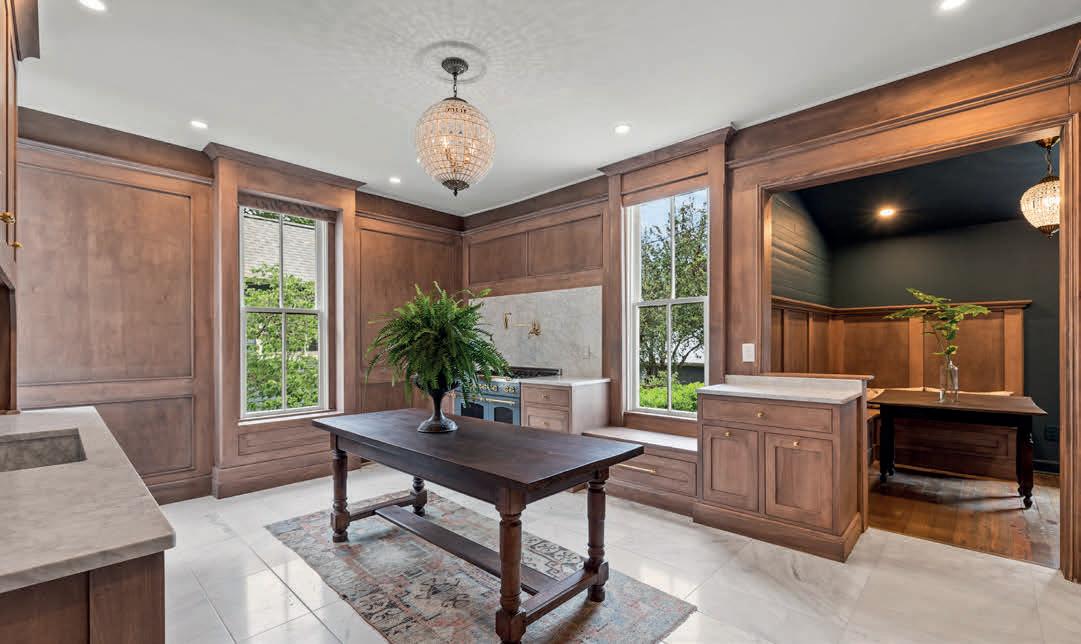
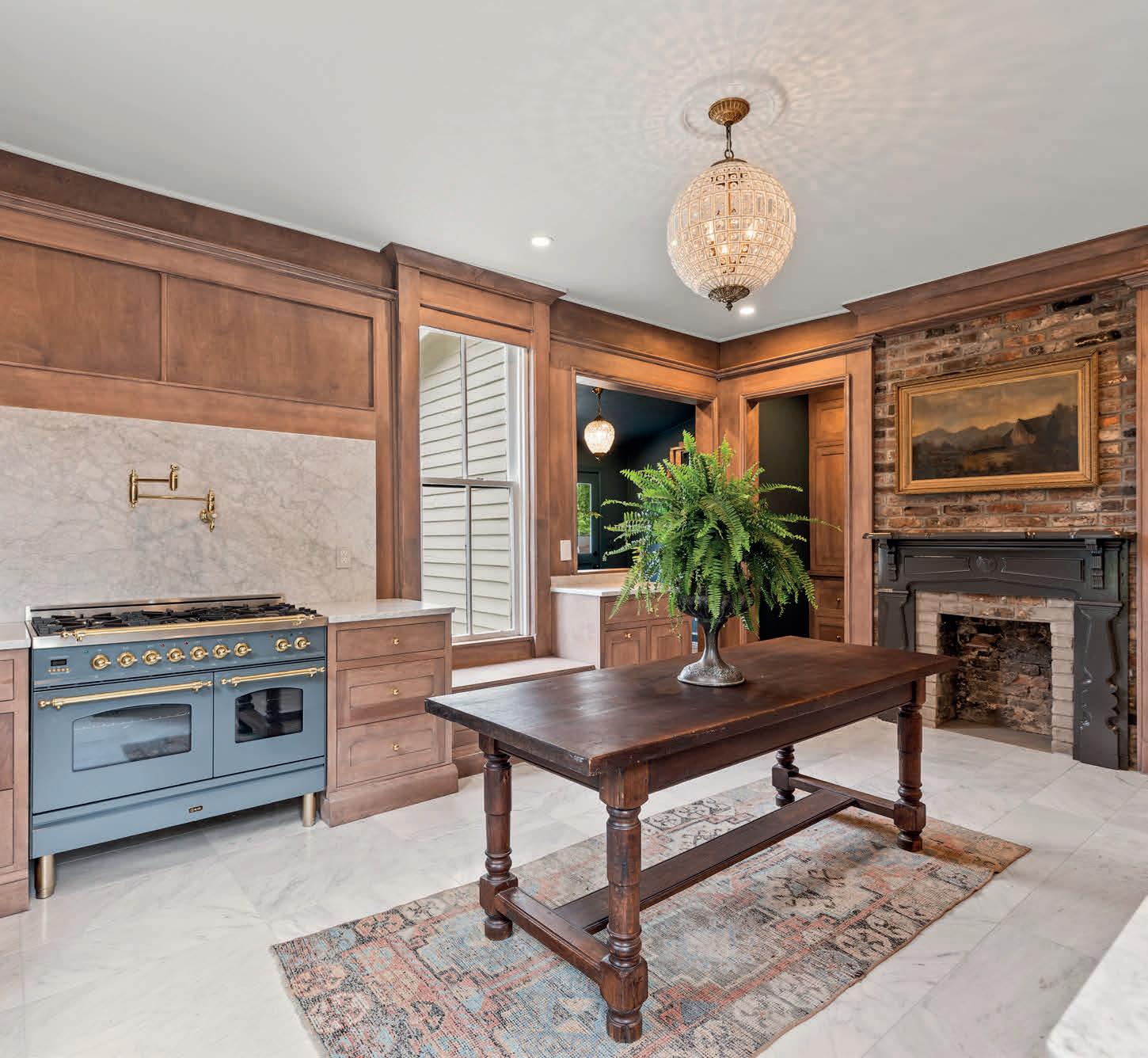
WEST 6TH STREET, COLUMBIA, TN 38401
311
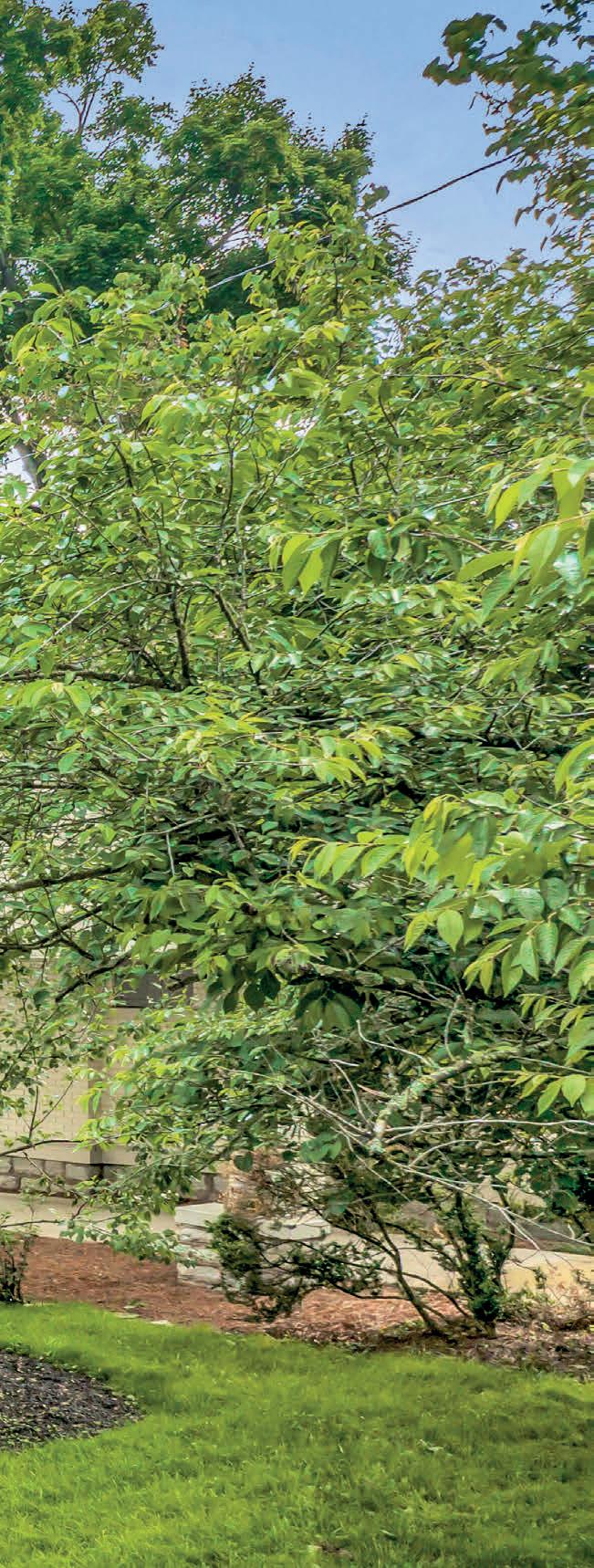

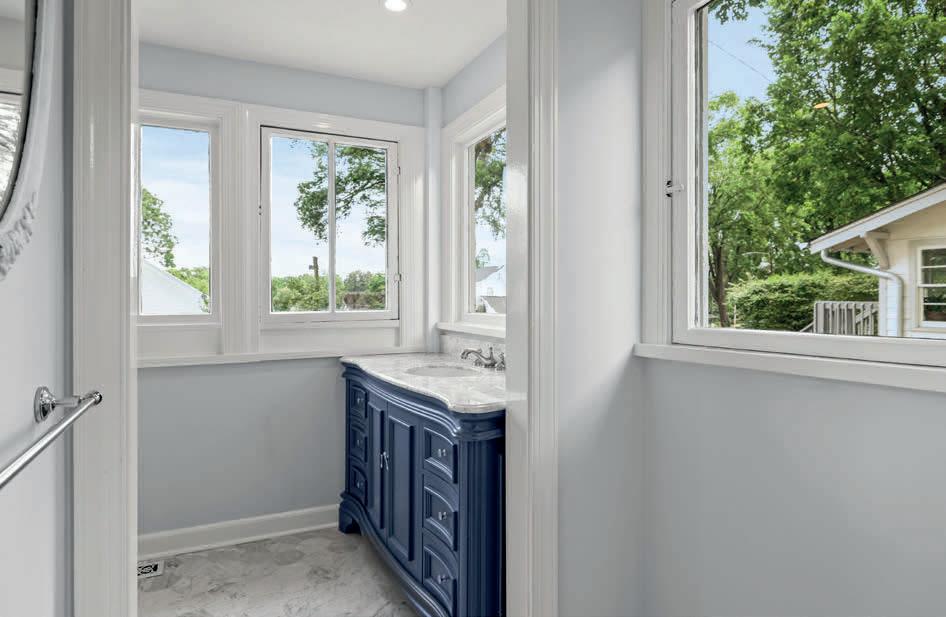
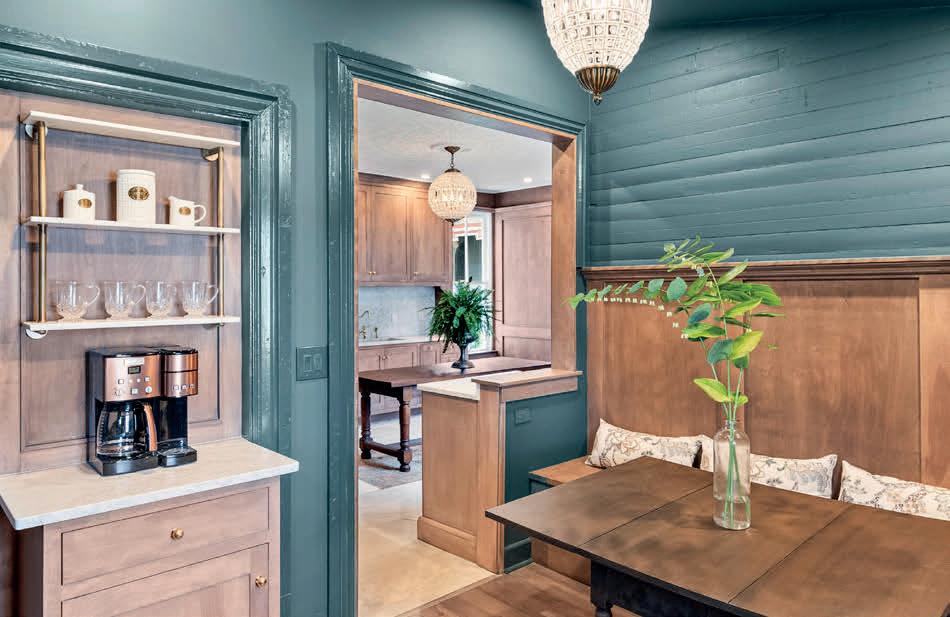
$1,550,000 PRICE
Dream location in the heart of the W 6th Street Historic District! Stroll to the thriving downtown Columbia Square, with its fresh eateries, pubs & shops - living here you can instantly be a part of this charming community. This 1900 Victorian home has been fully & thoughtfully renovated to the highest level by House of Whitman Gray. With a stunning, sweeping staircase entrance and original hardwood floors, high ceilings and ample natural light, this house shines. The custom kitchen is designed with handcrafted cabinetry + wall paneling and Carrara marble countertops, backsplash and heated floor. Luxe appliances, Butler’s Pantry and breakfast nook with coffee bar. Luxury primary suite with a gorgeous bathroom, walk-in closet & W/D hookup. Heated marble floors in bathrooms, soaking tubs, glass walk in showers. A spacious front porch is perfect for relaxing on the finest street in Columbia. Private back yard is fenced + an insulated 2 car garage with plenty of room for storage.
To view this beautiful home contact Kim Hayes at 615.955.0202
 KIM HAYES REALTOR®
KIM HAYES REALTOR®

2500 21ST AVENUE S, SUITE 102, NASHVILLE, TN kh
C: 615.955.0202 | O: 615.432.2919 kim@kimhayestn.com KimHayesTN.com 4 BEDS 3.5 BATHS 2,977 sq ft INTERIOR
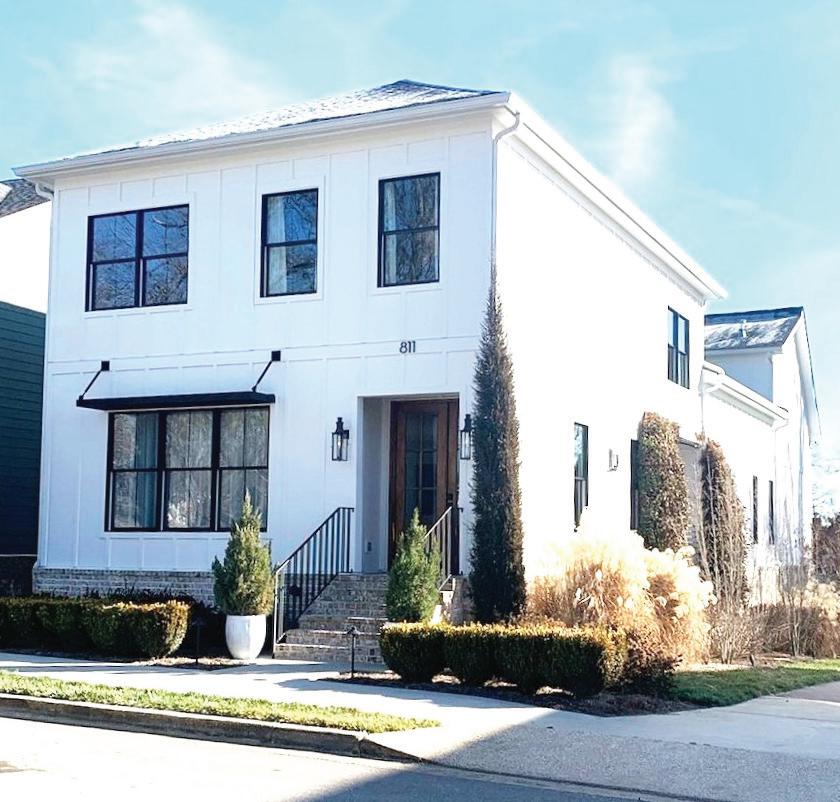
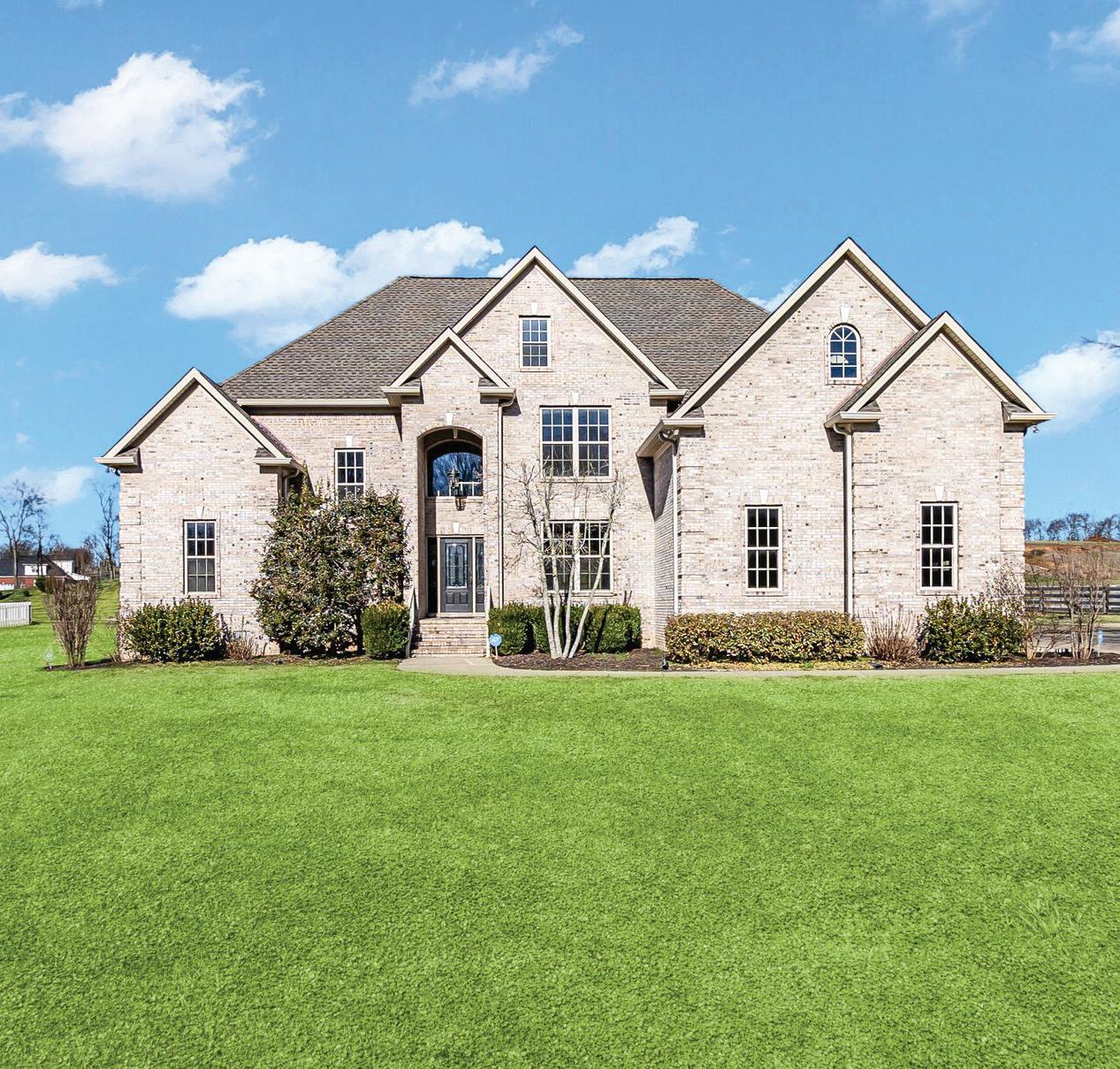
















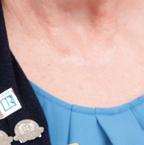

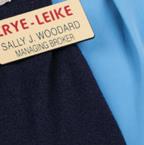

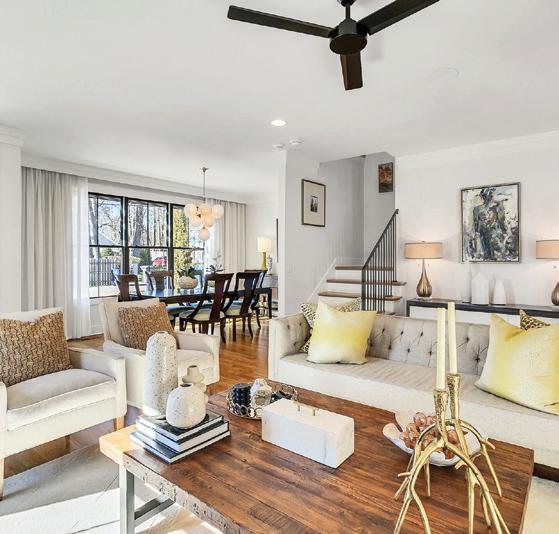

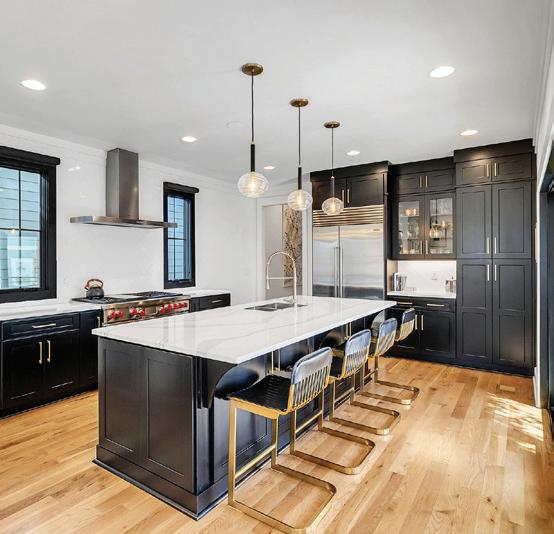
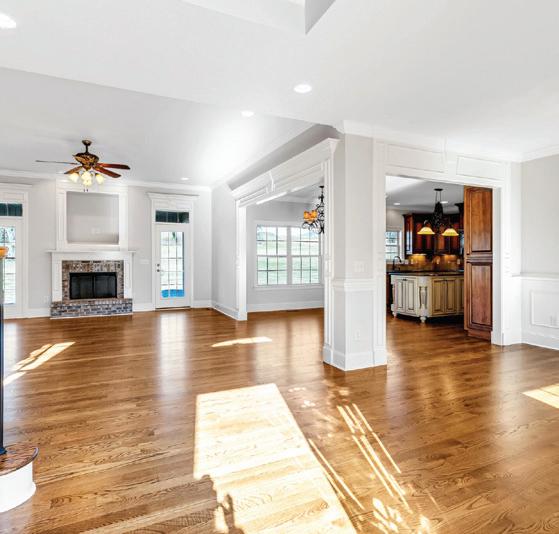

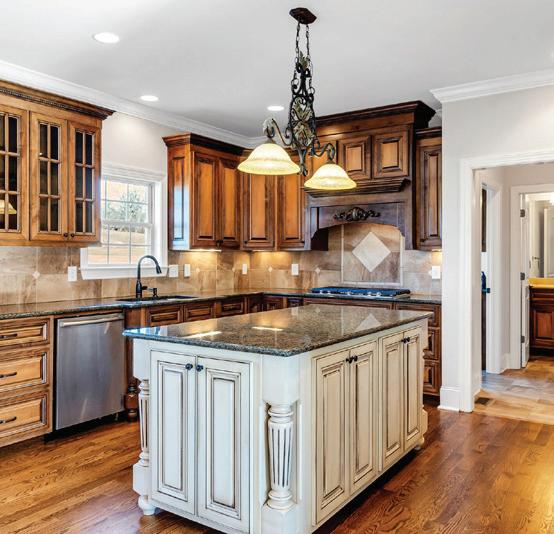











80
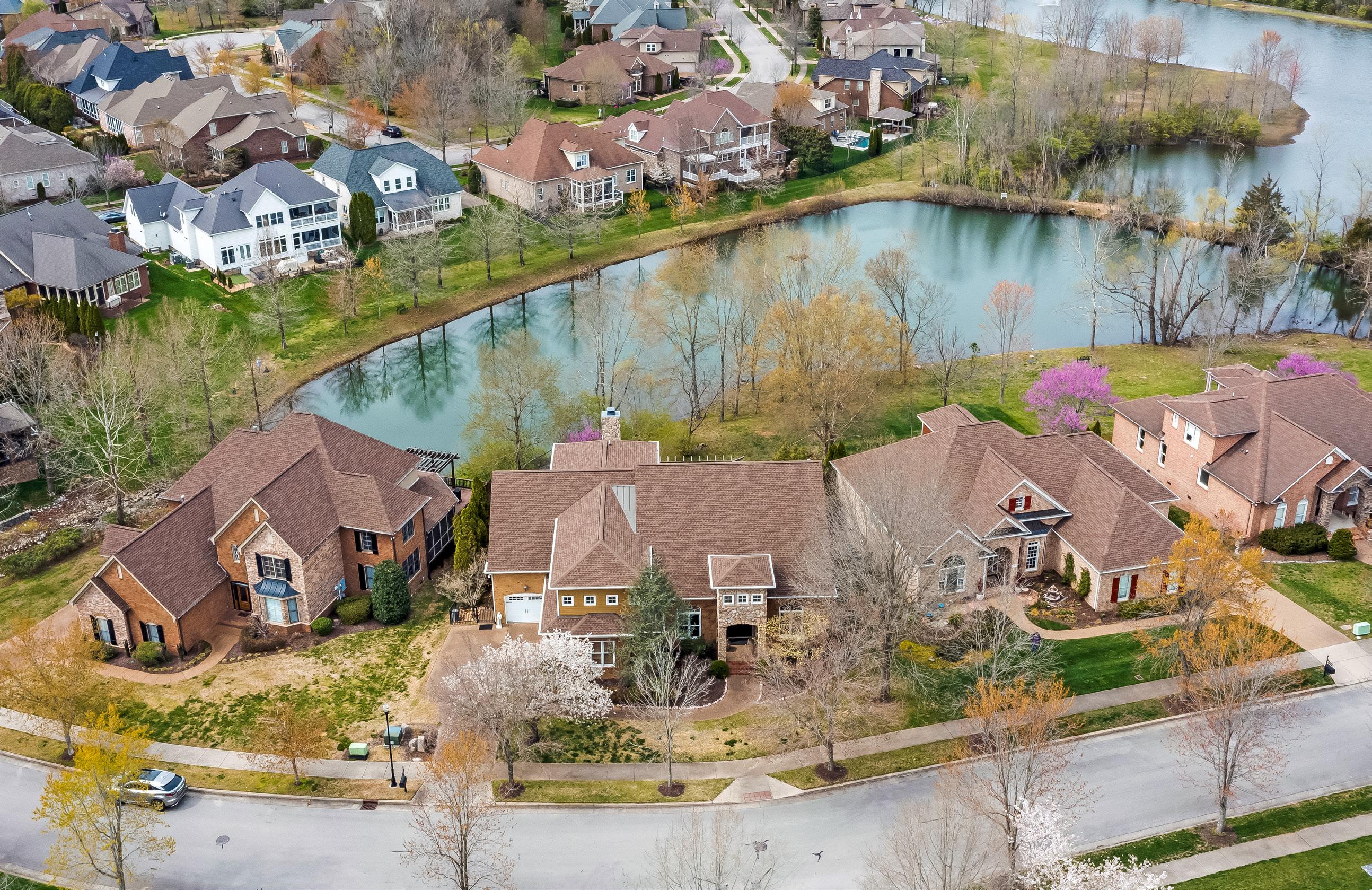
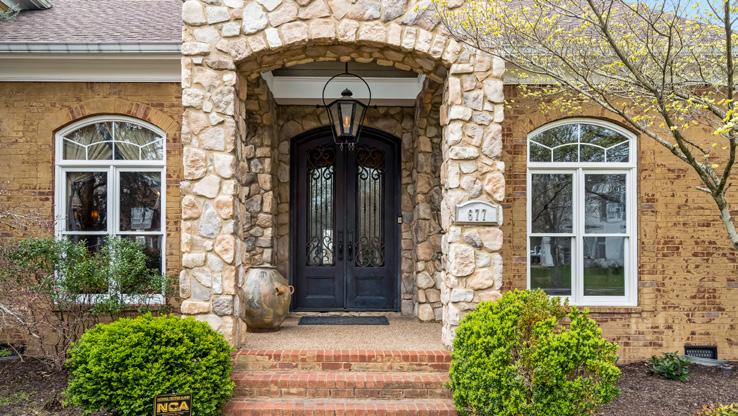
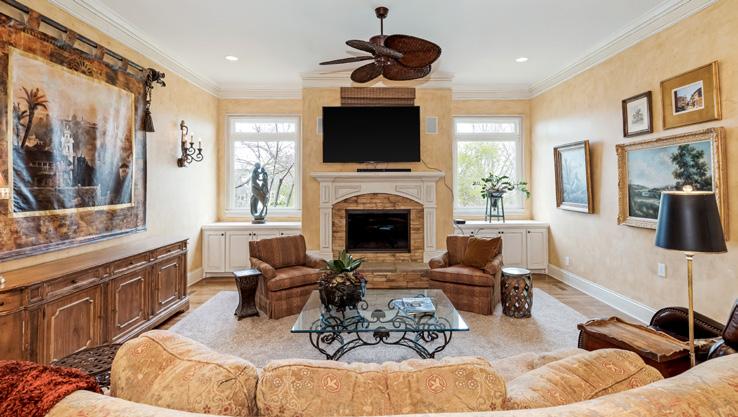
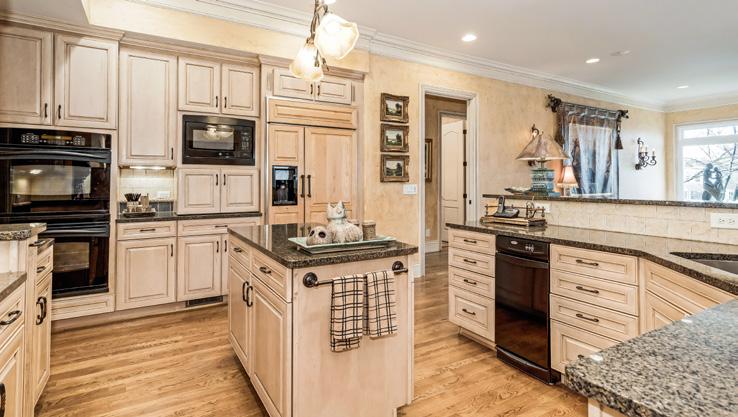
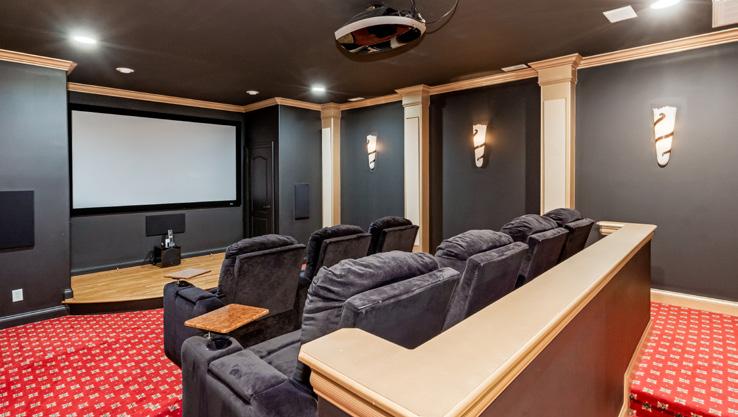
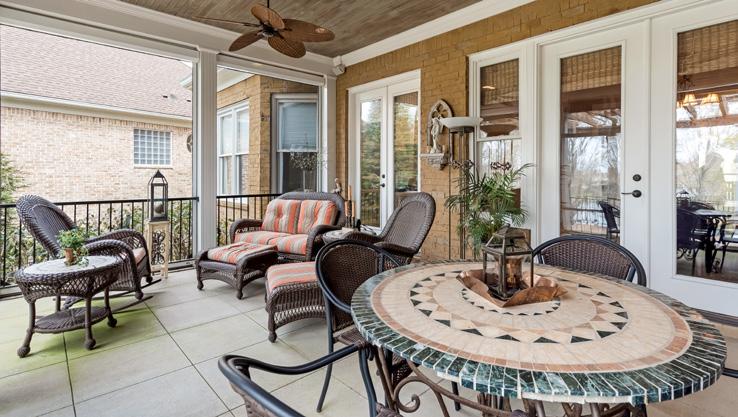
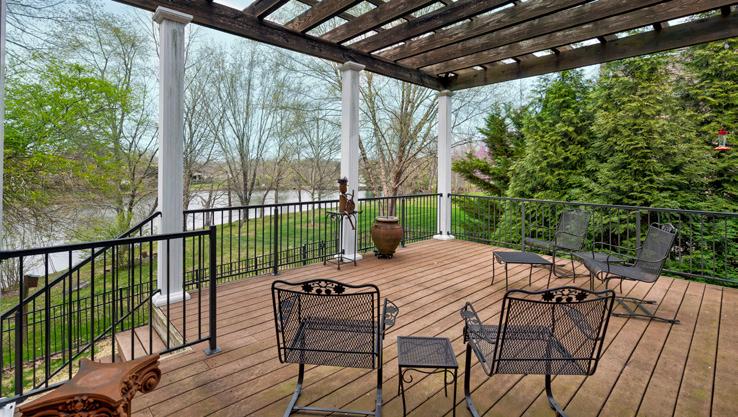
4 BEDS | 3.5 BATHS | 4,378 SQFT. | $1,395,000
Indulge in luxury living with this meticulously crafted mission-style home! Every detail is thoughtfully executed, from the exquisite open kitchen with granite countertops & crown molding to the custom-built office. Serene lake views from your private screened-in porch, ideal for relaxation after a long day. The upstairs media room provides another retreat, while the gas fireplace in the living space adds warmth & charm. This home boasts practicality alongside elegance, offering a convenient elevator & a 3-car garage for ample parking and storage. A walk-in storage attic & a walk-in crawl space with a vapor barrier ensure your storage needs are met. Community amenities are equally impressive, including a pool, playground, fishing opportunities, and scenic walking trails. Located just 3 miles from Historic Downtown Franklin, this home is a perfect blend of sophisticated, practical features and proximity to a vibrant community making it an unparalleled opportunity for luxe living!
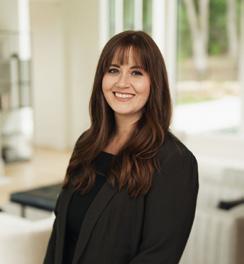 BRANDI THIGPEN
BRANDI THIGPEN
VP OF BROKERAGE SERVICES & SR. ASSOCIATE BROKER | TN #335403
615.417.3585
bthigpen@tyleryork.com www.tyleryork.com
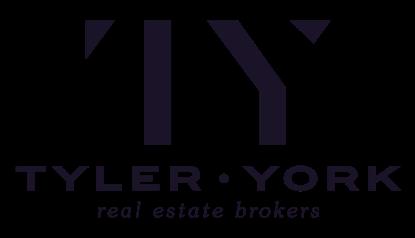
1612 Westgate Circle, Suite 220, Brentwood, TN 37027
677 SPRINGLAKE DRIVE FRANKLIN, TN 37064
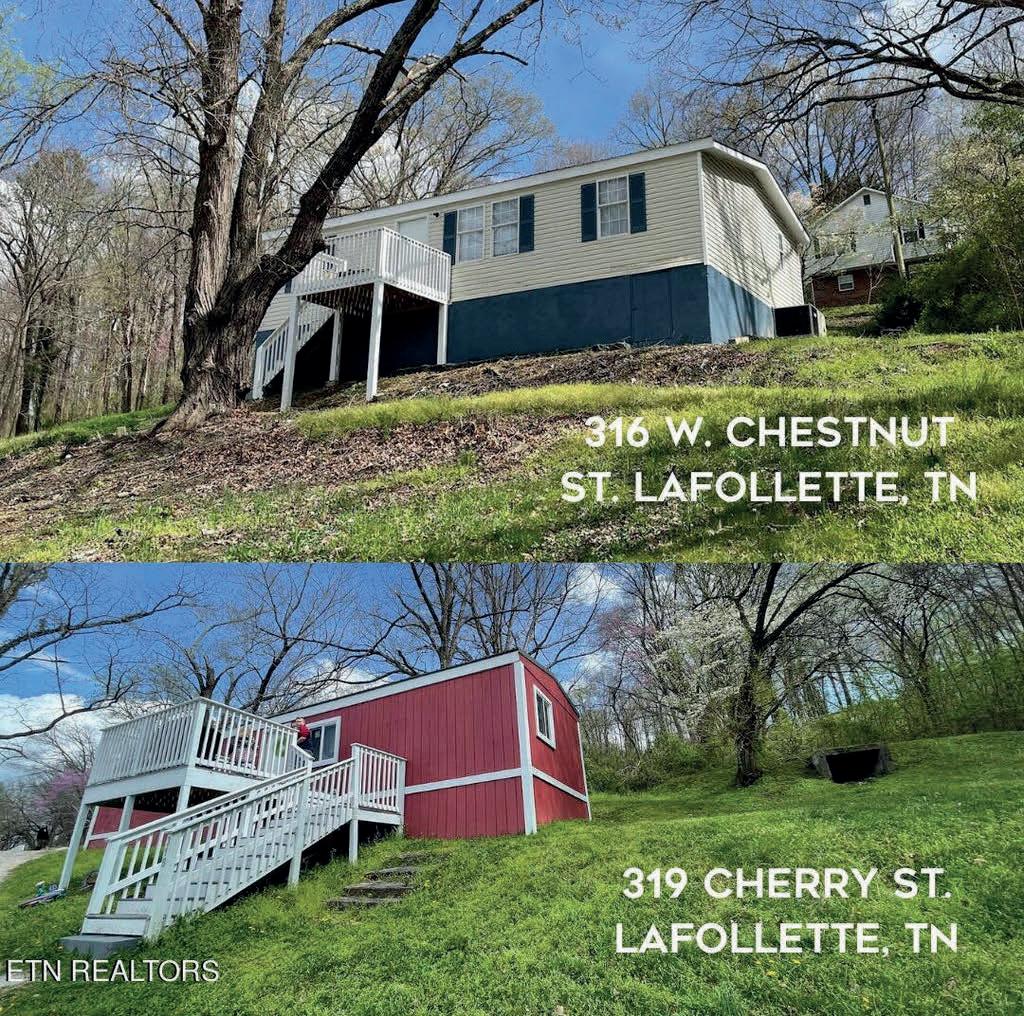
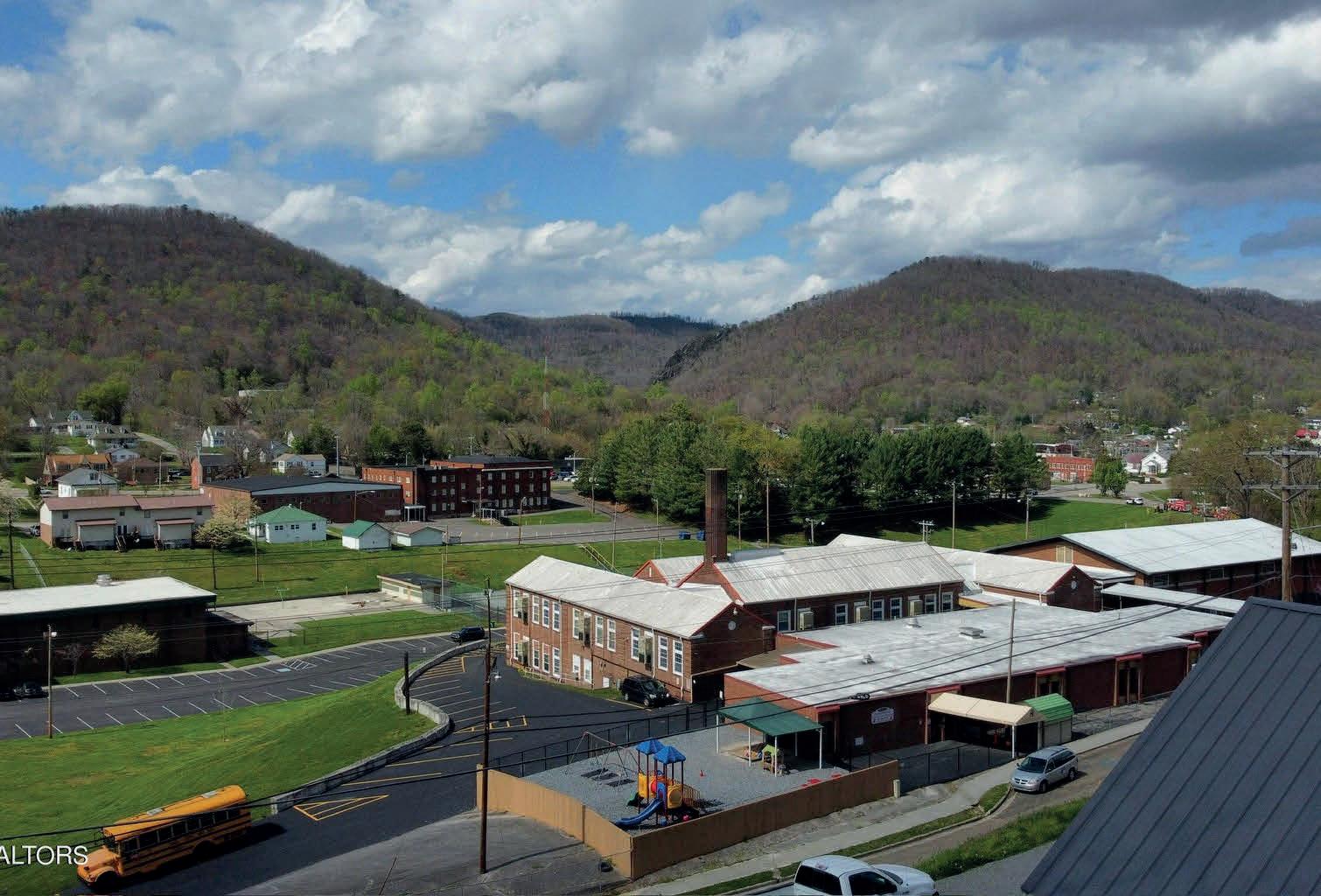
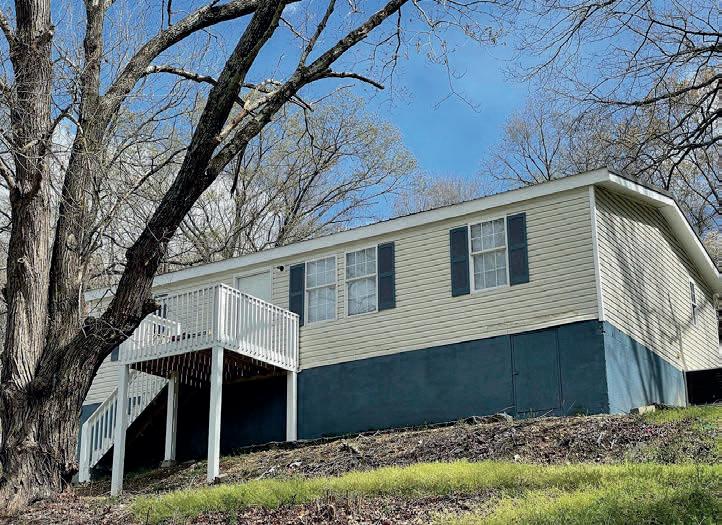
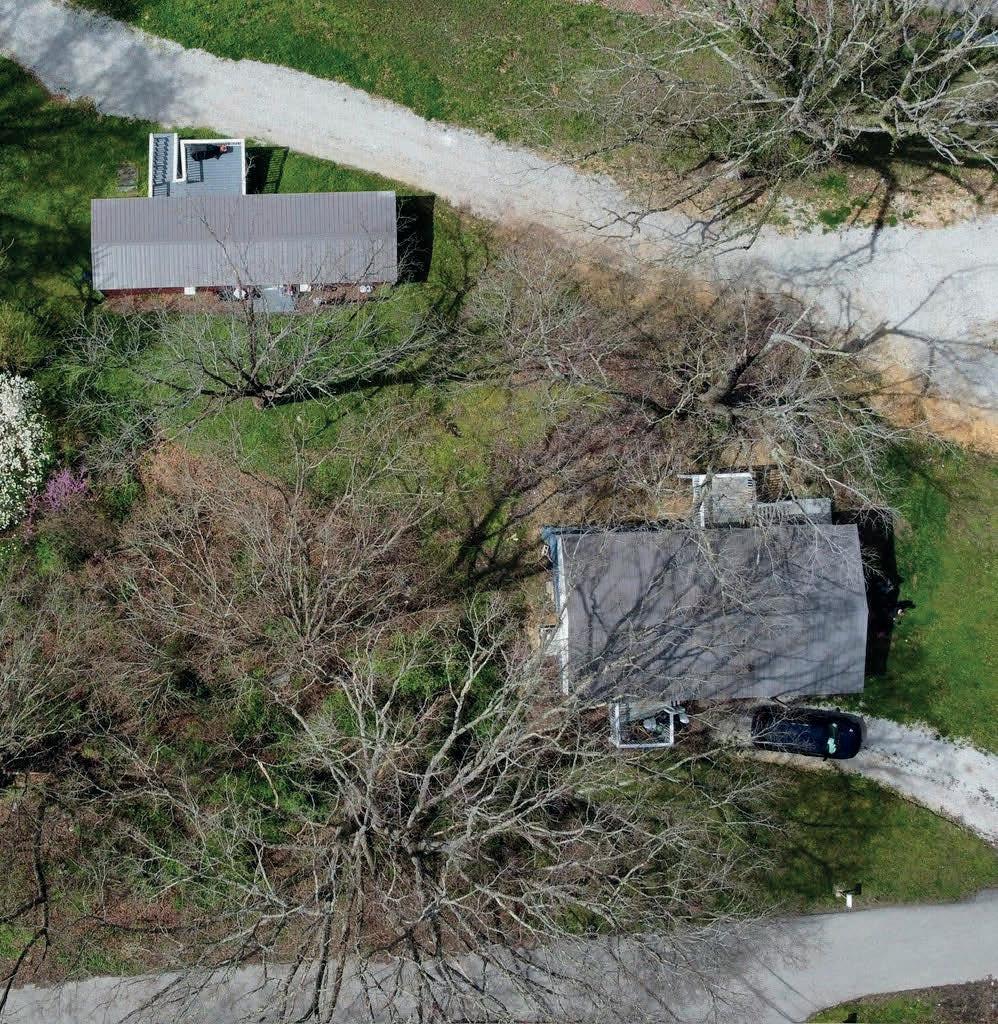
$399,900 | 2,062 SQ FT
2 completely remodeled homes situated on approximately 0.84 of an acre. Both homes have been remodeled. Possible 2 additional lots located on the property for more homes. NO RESTRICTIONS! Both units currently rented. Unit #1 3bd/2ba Doublewide 1,152 sq ft. Unit #2 2bd/1ba Singlewide 910 sq ft. Doublewide currently rents for $1,500. Singlewide currently rents for $1000 but has rented for as high as $1,200. Great opportunity for passive income. Possible other units available call list agent for more details.
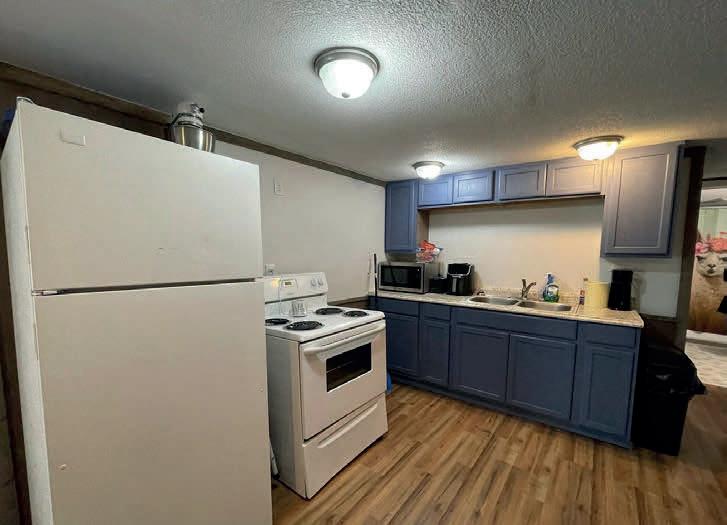
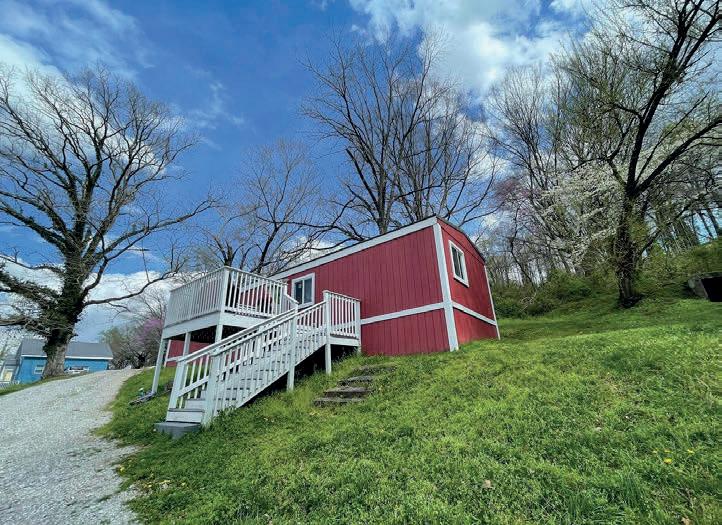
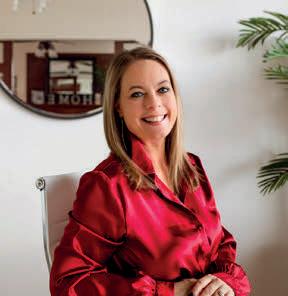
319 CHERRY / 316 W. CHESTNUT STREET LAFOLLETTE, TN 37766 Christina Branham REALTOR ® | LICENSE # 303117 865.599.3228 Info@cbsellsit.com www.CBsellsit.com WELCOME INVESTORS!!
151029 JIM HENRY & ASSOCIATES 82
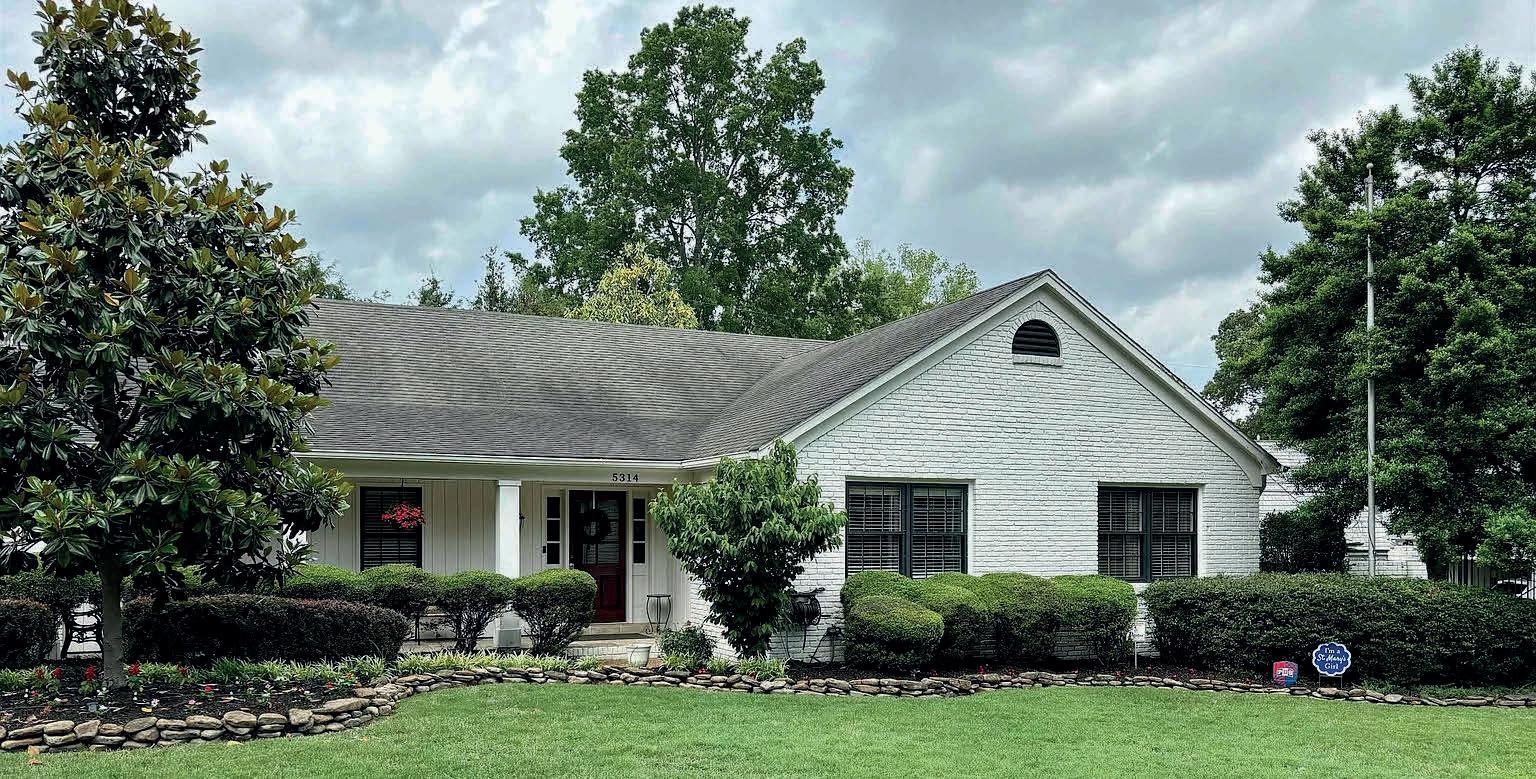
5 BEDS | 4 BATHS | $695,000
Spaciously deceiving is this 3,800 sq ft, 5 bedrooms home. Four bedrooms down with large dining room, keeping room and open kitchen. The kitchen overlooks pool, patio and deck for the best OF SUMMER outdoor living. Upstairs: huge playroom, workout area and bath. Office and a 5th bedroom. Gigantic walk-in attic too. And the best part: the GARAGE! Dream to work in your garage? WOW! Great space it offers. Convenient to all things in the middle of town. Easy access to I-40 and schools too.
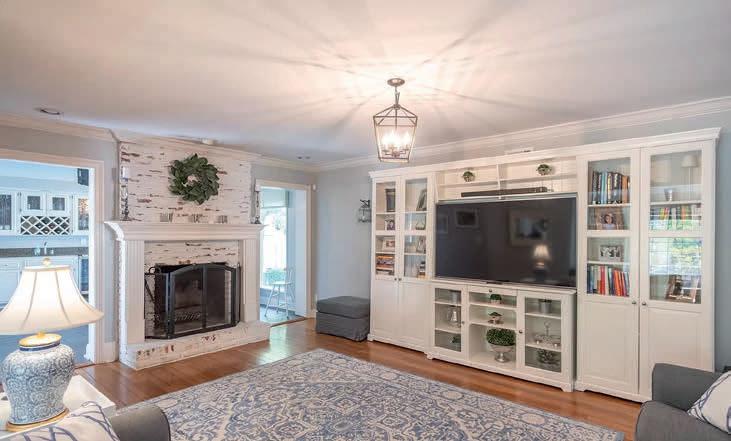
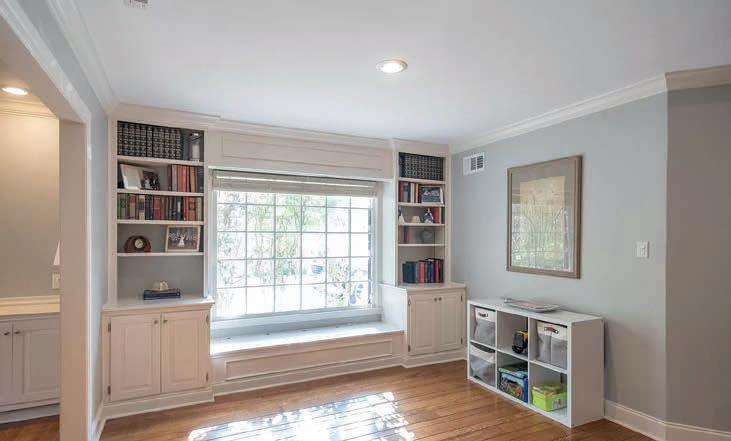
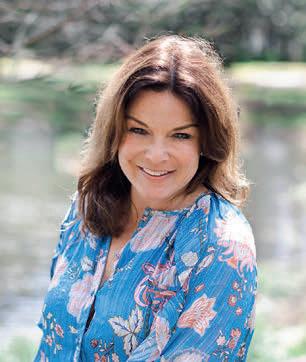
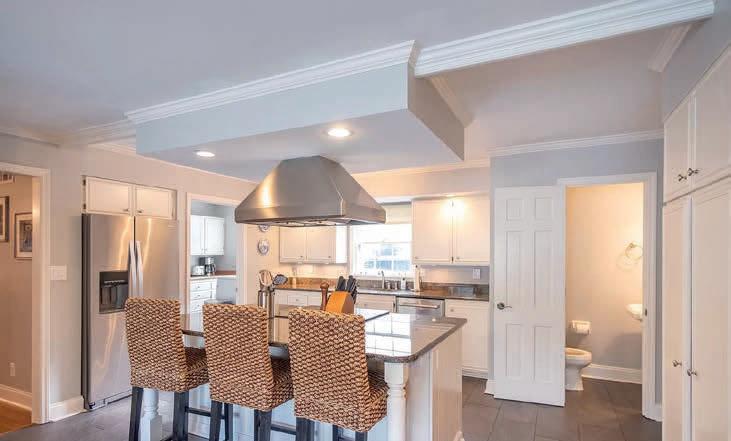
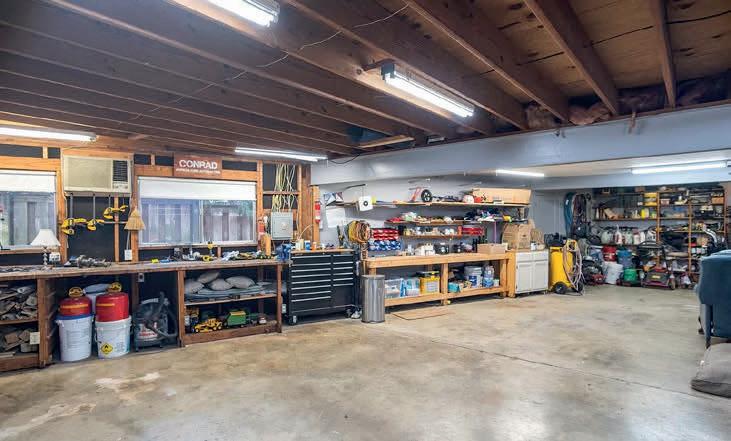
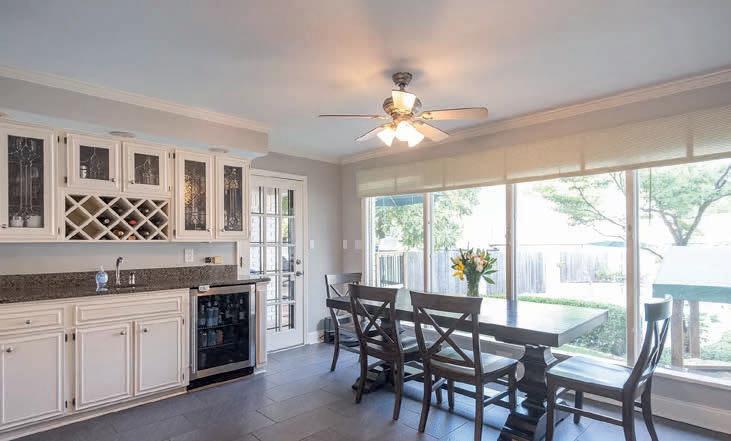
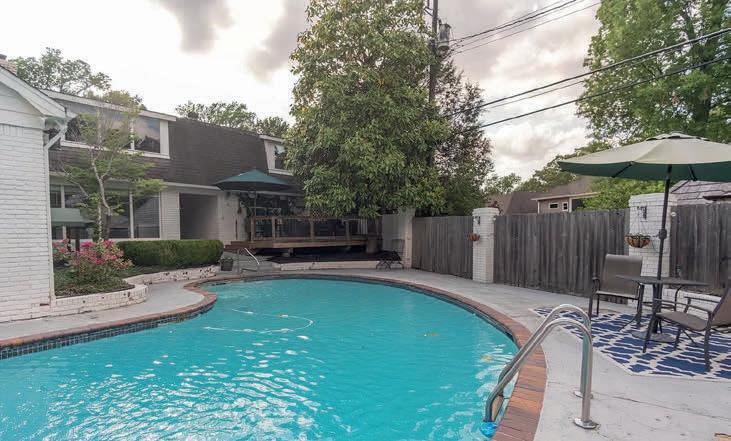


C: 901.488.9680 | O: 901.450.4011 CBenitone@warejones.com www.warejones.com CARRIE BENITONE REALTOR® 556 COLONIAL ROAD, MEMPHIS, TN 38117 5314 KEATSWOOD DRIVE, MEMPHIS, TN 38120
Luxurious Living

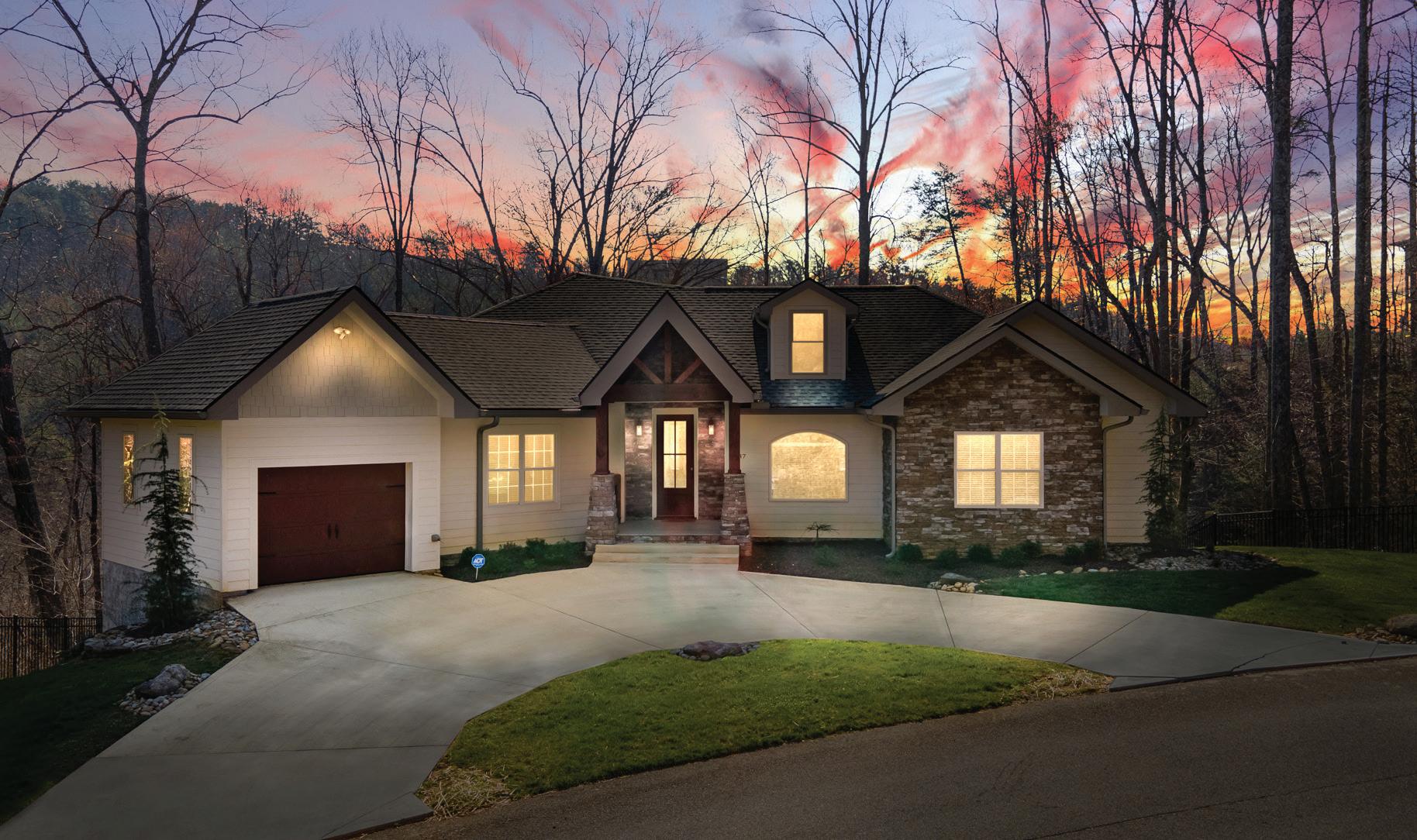
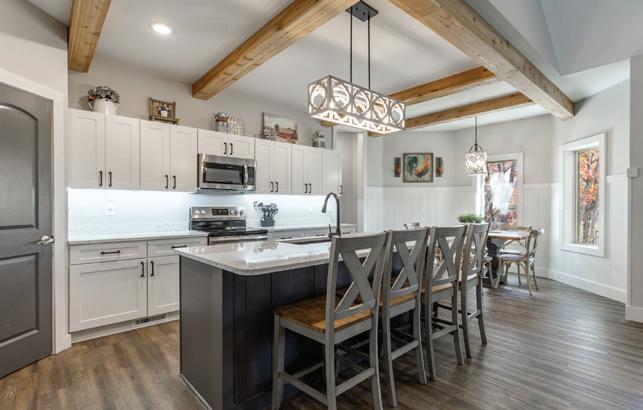

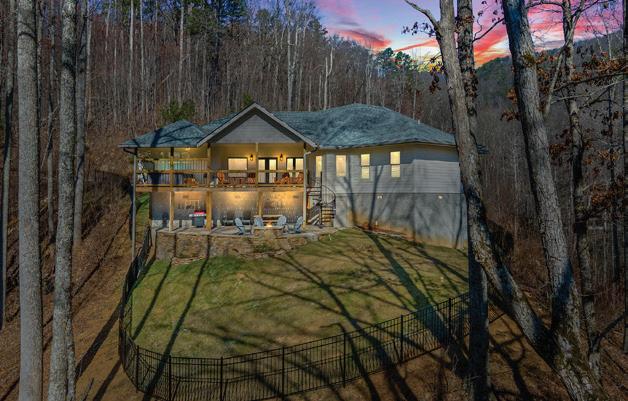
This new construction home is nestled in The Great Smoky Mountains of East Tennessee in the luxurious subdivision, The Summit on Bluff Mountain. As you walk through the front door, on your right you will view the see-thru stone fireplace between the dining room and living room. It is an open concept floor plan so you can be in the kitchen while also enjoying the company of others in the living room, dining room, or eat-in kitchen area. There are officially 2 bedrooms, with a third room as well; all 3 rooms are suites offering their own bathrooms and walk in closets. There is a bonus room used as a media room and game room, with a pool table and arcade game. Walking onto the back porch, one will find privacy, peace, and serenity as you sit down to drink a hot cup of coffee listening to the wind blow through the trees and the creek running. The top deck has a large hot tub and chairs. On the lower patio is a picnic table, grill, and fire pit with chairs within a fenced in yard. This home can be used as a permanent residence, short term rental, or a second home. TURN KEY! Heated and cooled square footage is 2,712, with total square footage including garage, front porch, back porch, & deck is 3,570 sf.
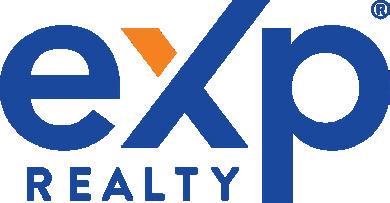
3487 SUMMIT TRAILS DRIVE, SEVIERVILLE, TN 37862 WELCOME
TO “SUMMIT TRAILS SANCTUARY’’
201 CENTER PARK DR., STE 1060, KNOXVILLE, TN 37922 HALI COMBS WHALEY REALTOR® | AFFILIATE BROKER C: 865.216.9259 | O: 888.519.5113 halicombswhaley@gmail.com haliwhaley.exprealty.com 2 BEDS • 4 BATHS • 2,712 SQFT • $1,150,000
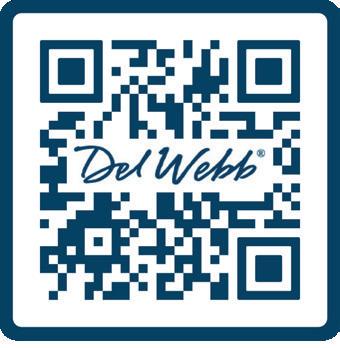
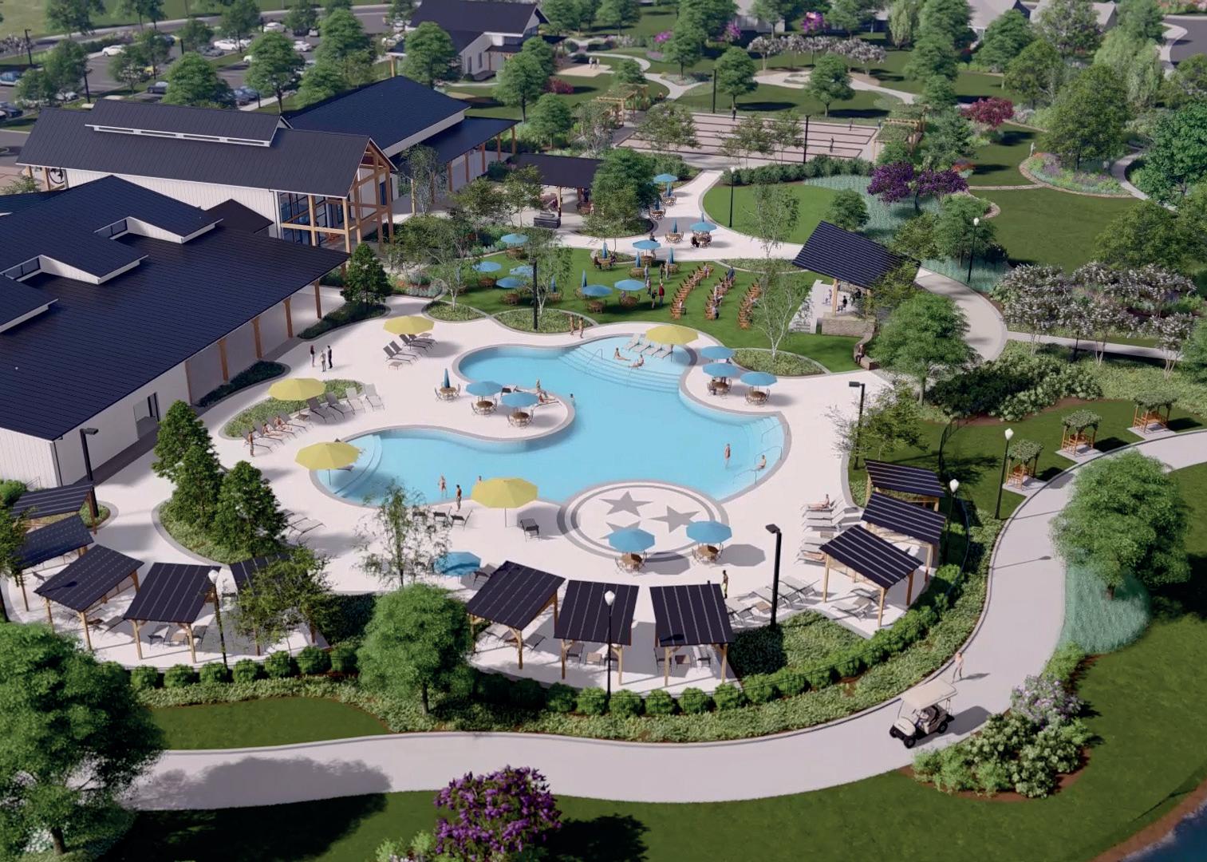
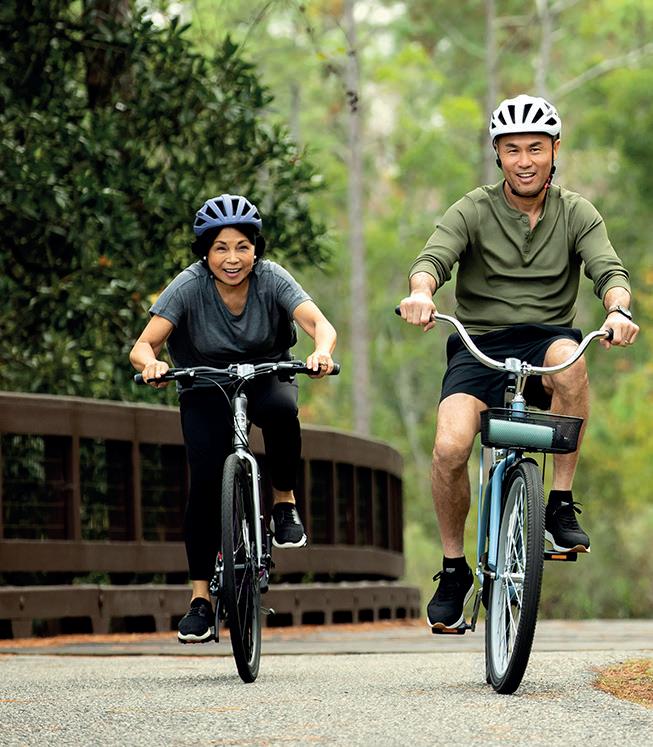
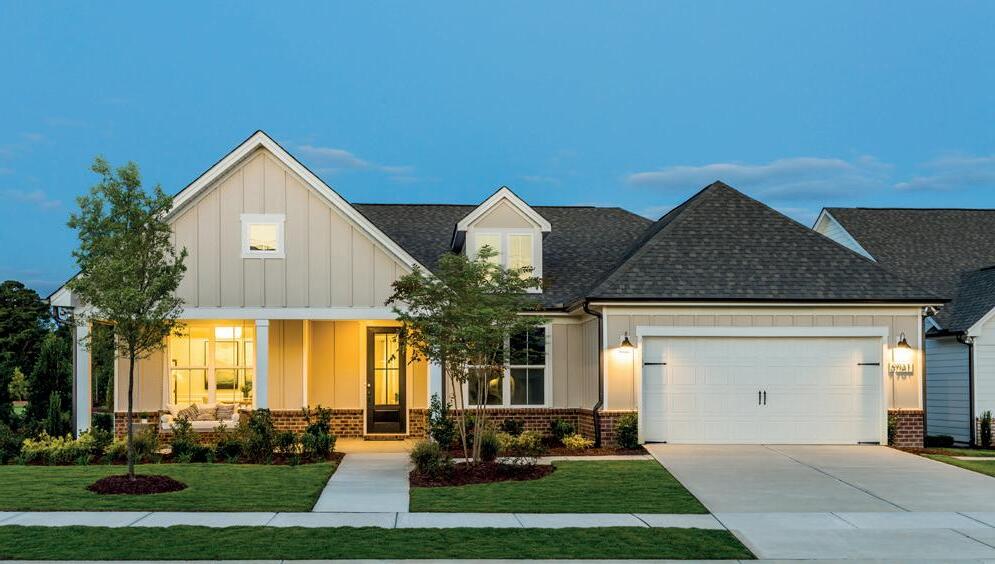

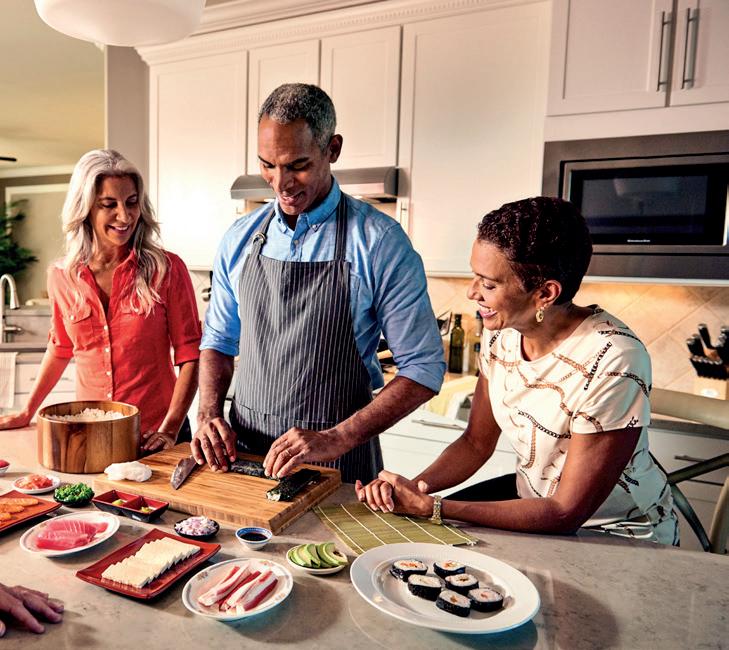
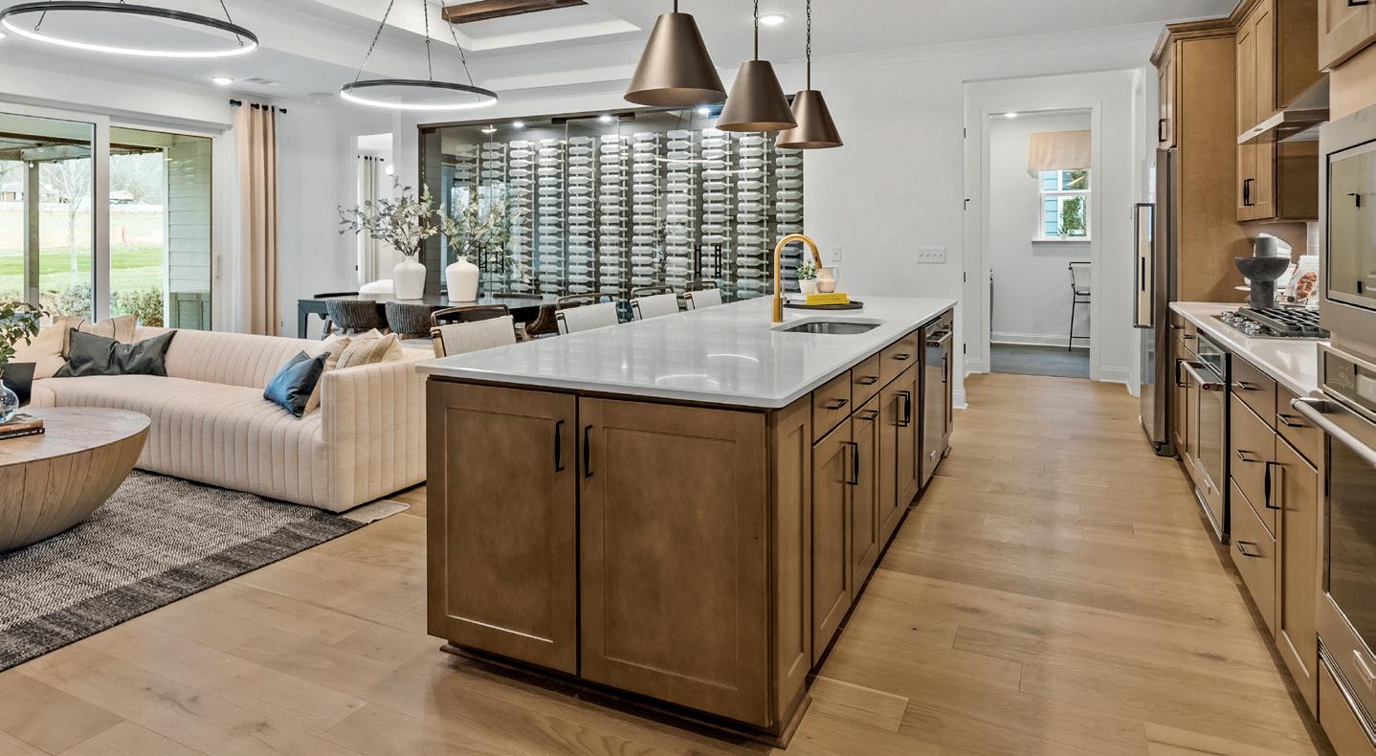
Photographs are for illustrative purposes only, are not intended to be actual representations of a specific home being offered, and depict models containing features or designs that may not be available on all homes or in all communities or that may be available for an additional cost. This material shall not constitute a valid offer in any state where prior registration is required or if void by law. At Del Webb communities, at least one resident of household must be 55 years of age or older, and additional restrictions apply. Some residents may be younger than 55. Del Webb and the Del Webb script logo are registered trademarks of PulteGroup, Inc., and/or its affiliates. ©2024 PulteGroup, Inc. All rights reserved. 4/17/24 YOU BELONG AT Now Open 225 Legato Blvd Murfreesboro, TN 37128 Now is your time... to find out where you belong. Imagine thriving in the breathtaking countryside of middle Tennessee surrounded by rolling hills while soaking in the fresh air and warm sunshine. Now imagine discovering everyday conveniences minutes away, a lively social calendar, diverse clubs and interest groups, plus world-class amenities just steps away from home. All of this will be waiting for you at Southern Harmony, Tennessee’s premier active adult community. Where Music City vibrancy meets laid back Southern Charm. To Learn More Visit DelWebb.com/SouthernHarmony Or call (615) 729-7029 Join the VIP Interest List to learn more about our new homes and amenities in Southern Harmony.
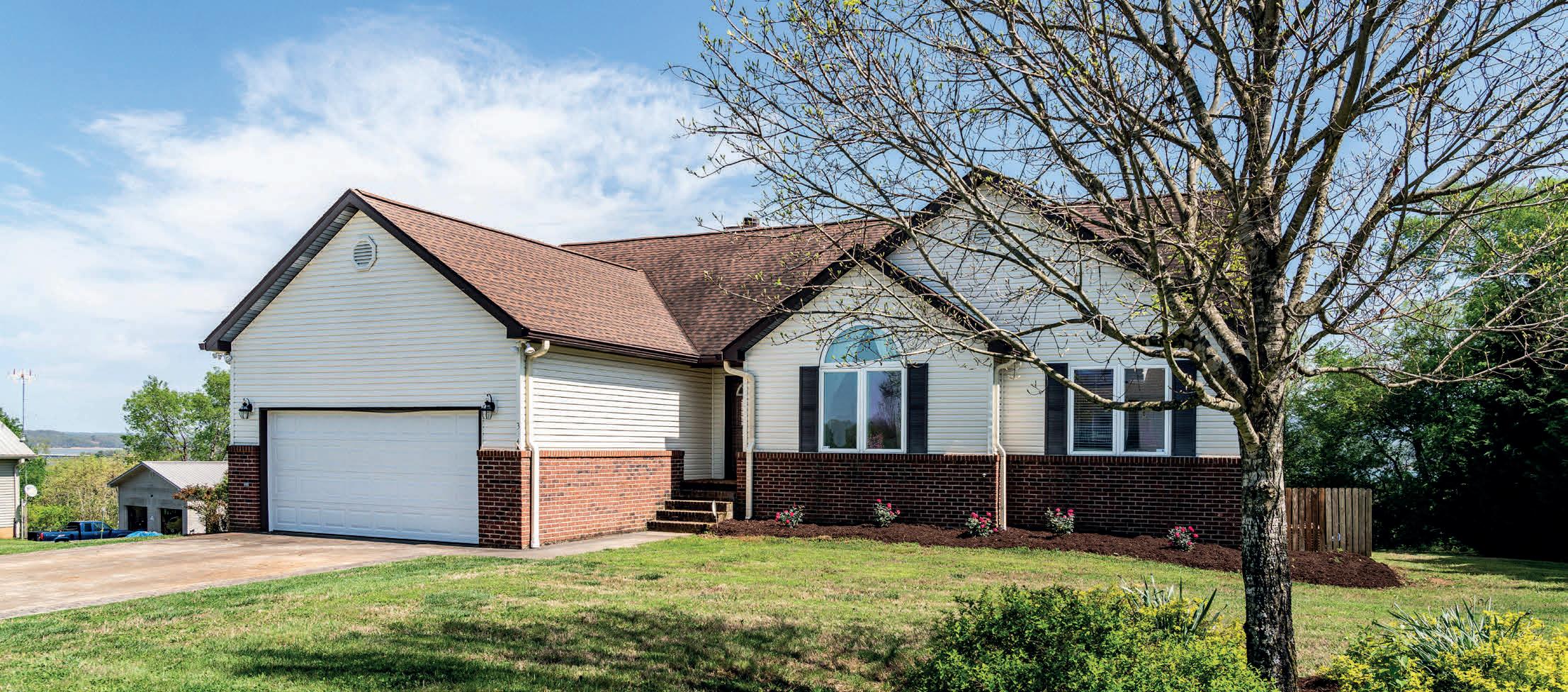
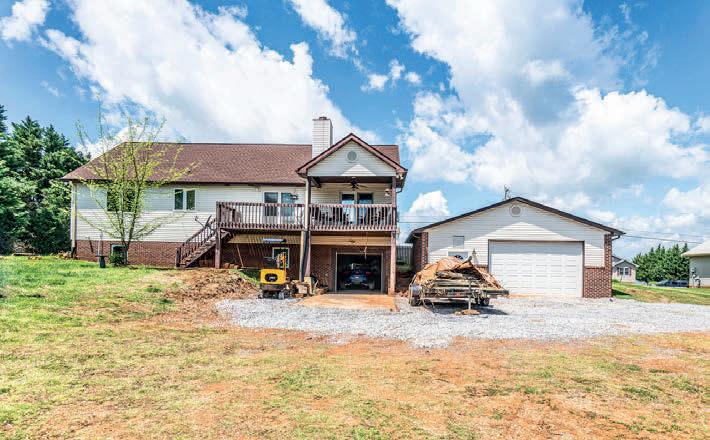
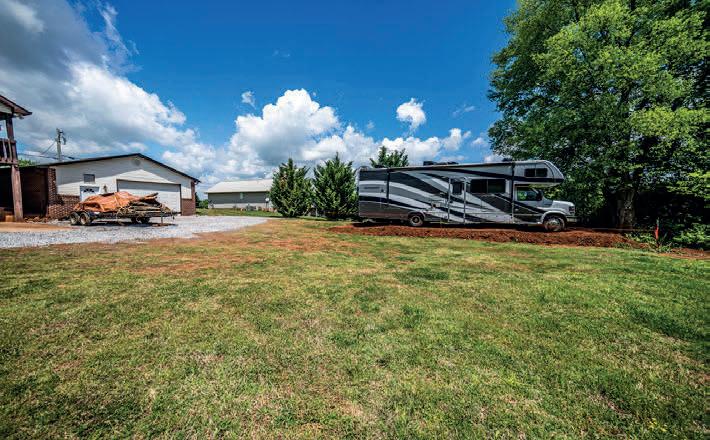
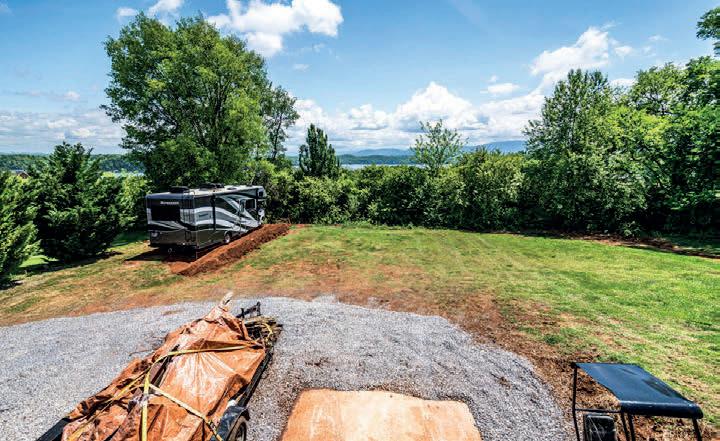
DOUGLAS LAKE AND ENGLISH MOUNTAIN VIEWS
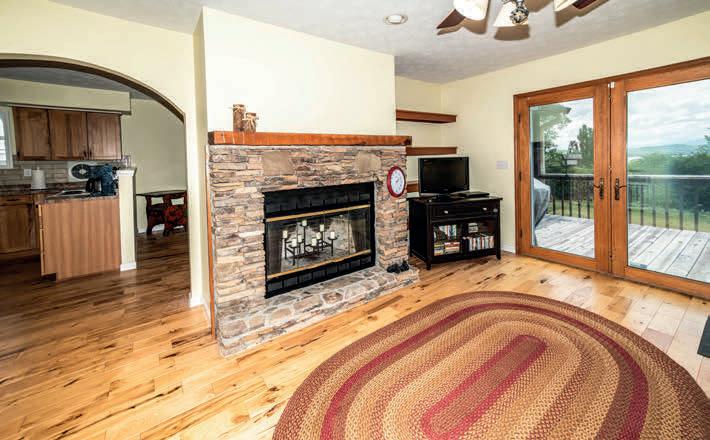
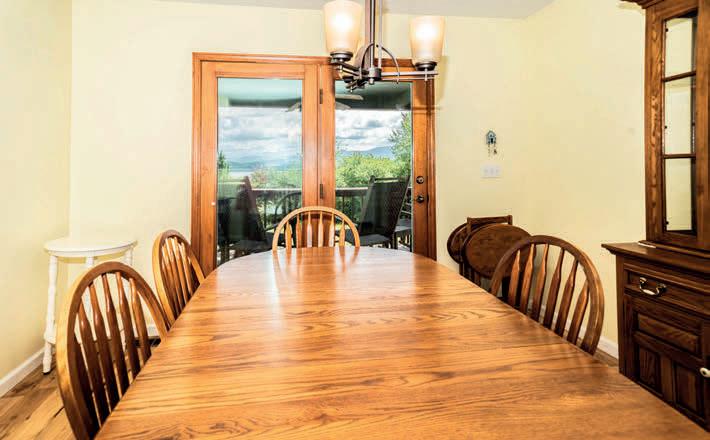
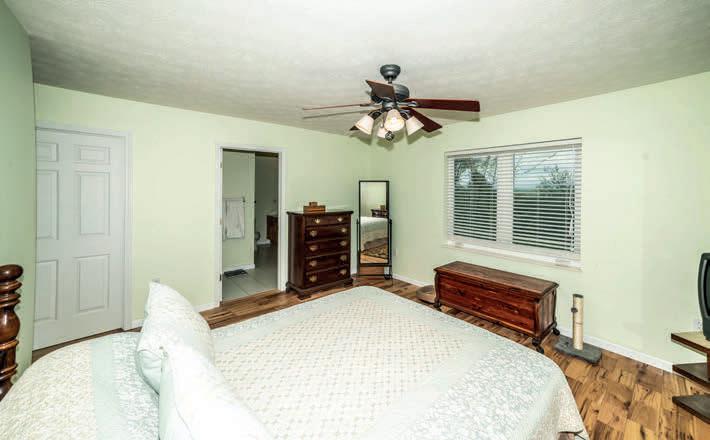
3 BEDS | 2 BATHS | 1,556 SQ FT | $475,000. Watch the sunrise over Douglas Lake while you enjoy breakfast on your covered deck. This 3-bedroom, 2-bath home has been well cared for. Hardwood and tile floors throughout. Beautiful stacked stone fireplace and jetted tub in the bath are 2 of the many interior features. The unfinished basement area is open, it is heated and rough plumbed for an additonal bath making this the perfect area for finished space .5 garage spaces will top any gentlemans or ladys wish list. There are 2 on the main level, one in the basement and 2 in the detached shop. It features a 5000# rated steel beam with chain hoist. The air compressor remains with the shop. There is an area in the back yard for your motor home. Current owners is 35 ft. Easy access to I 40 and I 81 from this quiet lake and mountain view neighborhood. Come see! Priced at 475,000
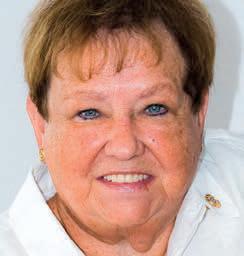

314 LEEPER
DARLENE REEVES-KLINE BROKER C: 423.736.3333 | O: 865.475.7400 darlene@darlenereeves-kline.com www.darlenereeves-kline.com 893 E HWY 11 E, JEFFERSON CITY, TN 37760 86
OVERLOOK, DANDRIDGE, TN 37725
FABULOUS BRICK HOME

2021 PRESTWICK DRIVE, LA GRANGE, KY 40031
4 BEDS | 3 BATHS | 3,985 SQ FT | $525,000
Fabulous 4 BR, one owner, brick home, minutes from Historic Downtown LaGrange on a large, wooded lot. This home features vaulted ceilings, palladium windows, Bruce hardwood and tile flooring and much more! Main level living with soaring ceilings in the open living room with gas/wood fireplace, eat in kitchen with 42’’ cabinets, butcher block countertops (finished with food grade sealer) and all new or upgraded stainless steel appliances. Formal dining room or office, foyer and spacious primary bedroom with very cool double vanity, large, tiled shower and two walk in closets. Screened in porch off the primary suite. The laundry room has a sink and window.
Large rear deck with wooded view opens from the kitchen’s doors. Upstairs are 3 bright and beautiful bedrooms and a full bath, new carpet installed 2023. The lower-level den has a gas/wood fireplace and tray ceiling. There is a large gym with 2 storage closets. The front room has large windows and can easily be made into a kitchen area, this room opens to the park like cobblestone patio. Then there is a room that could be completed for a 5th bedroom, if needed. HVAC installed Jan 2024. Beautiful home near shopping and I 71.
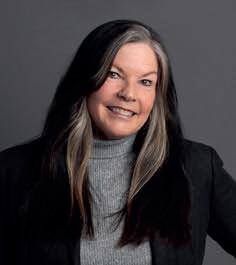
MINDY PARRISH
REALTOR® | GRI | CNHS
502.750.2601
mindypk51@gmail.com www.cbmcmahan.com
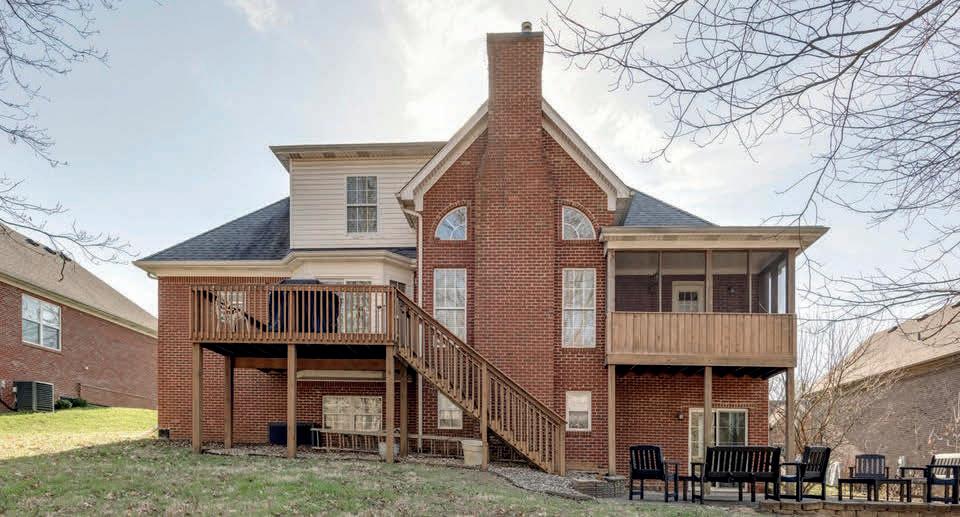
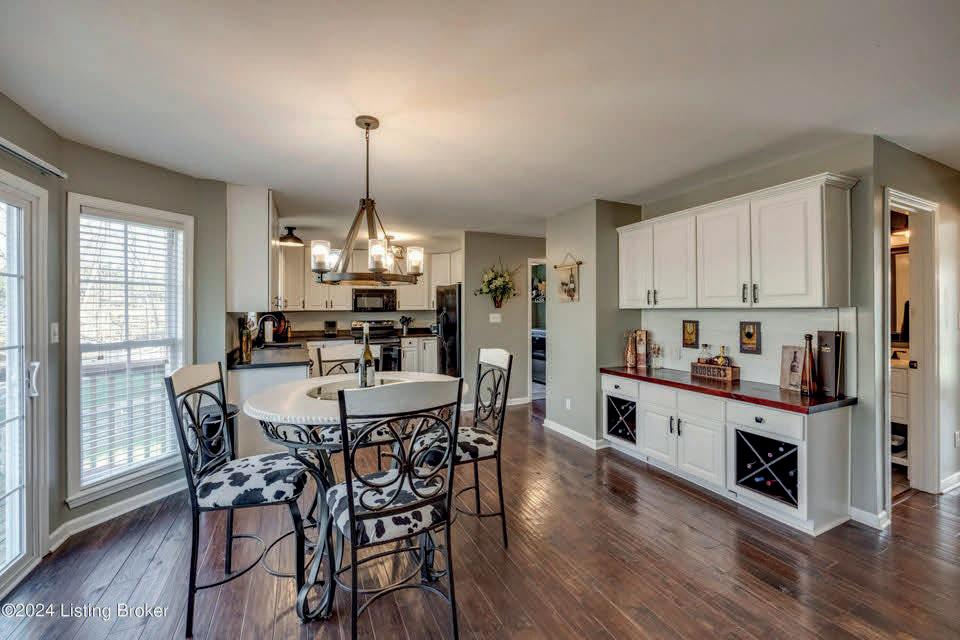
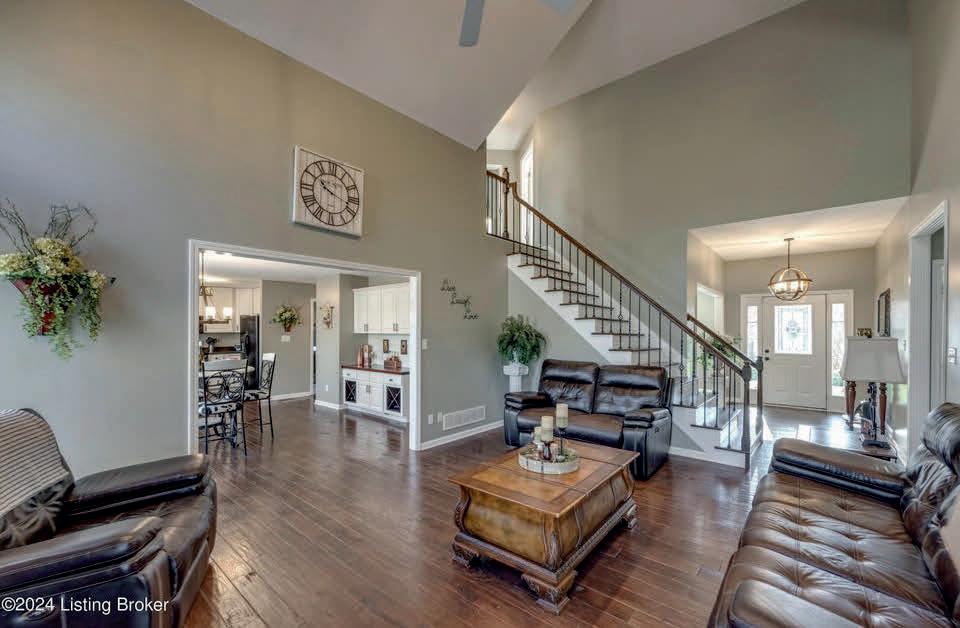

6402 RAILROAD AVENUE, CRESTWOOD, KY 40014
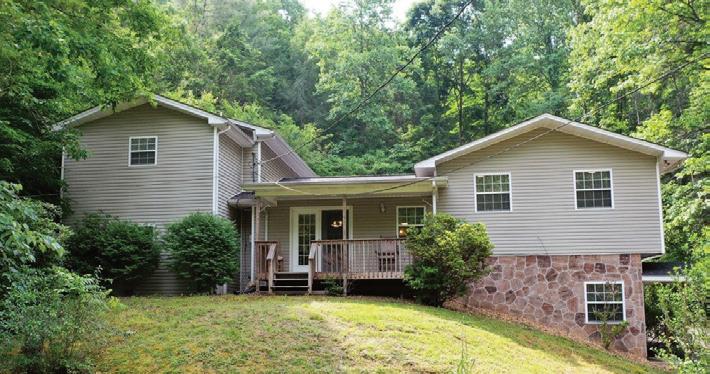
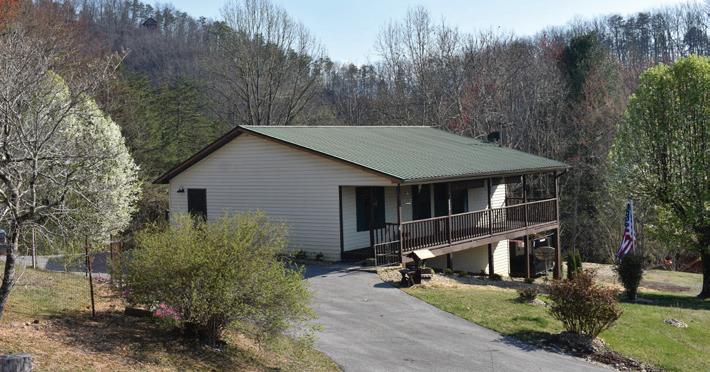
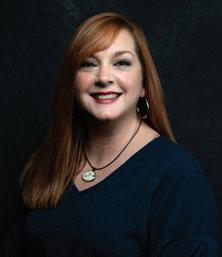
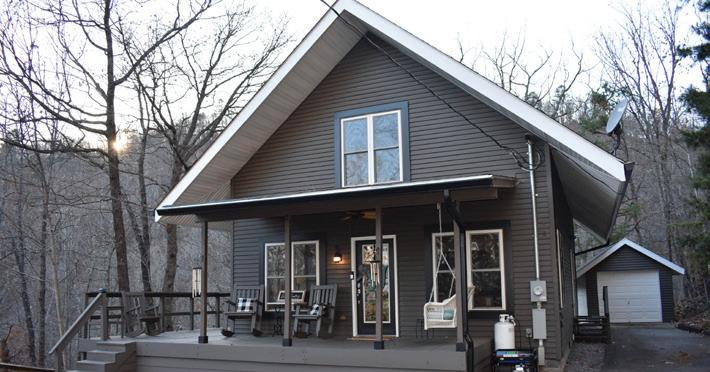
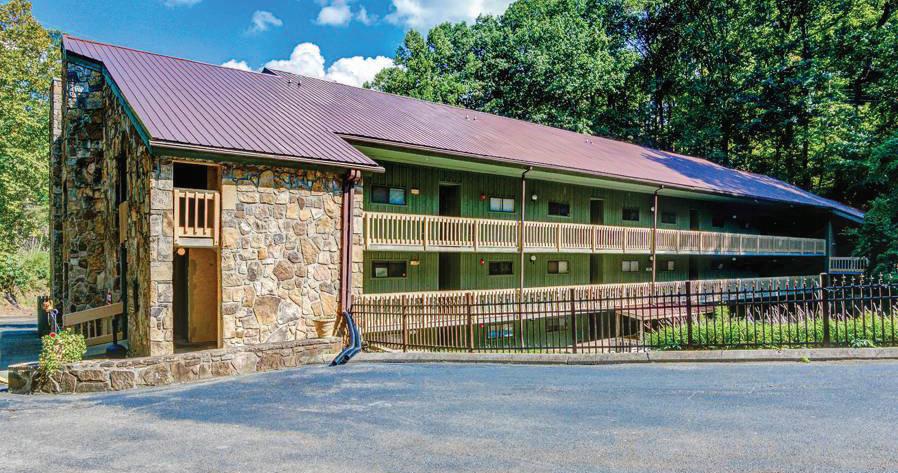

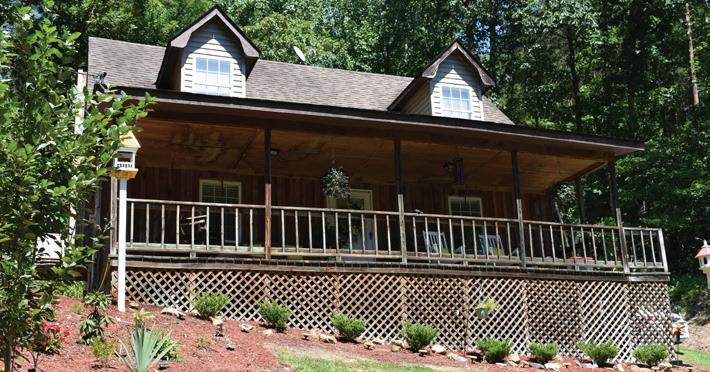
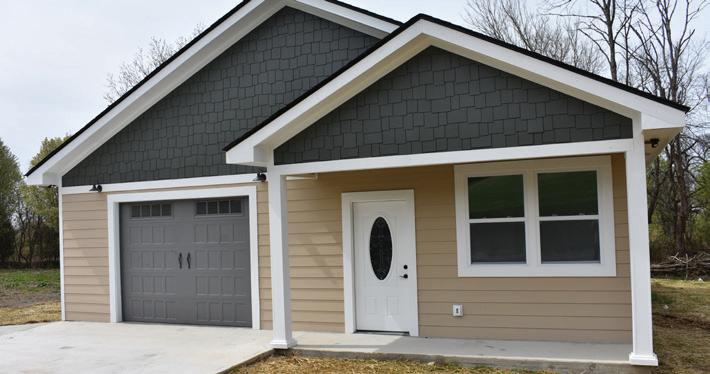
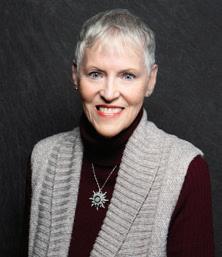
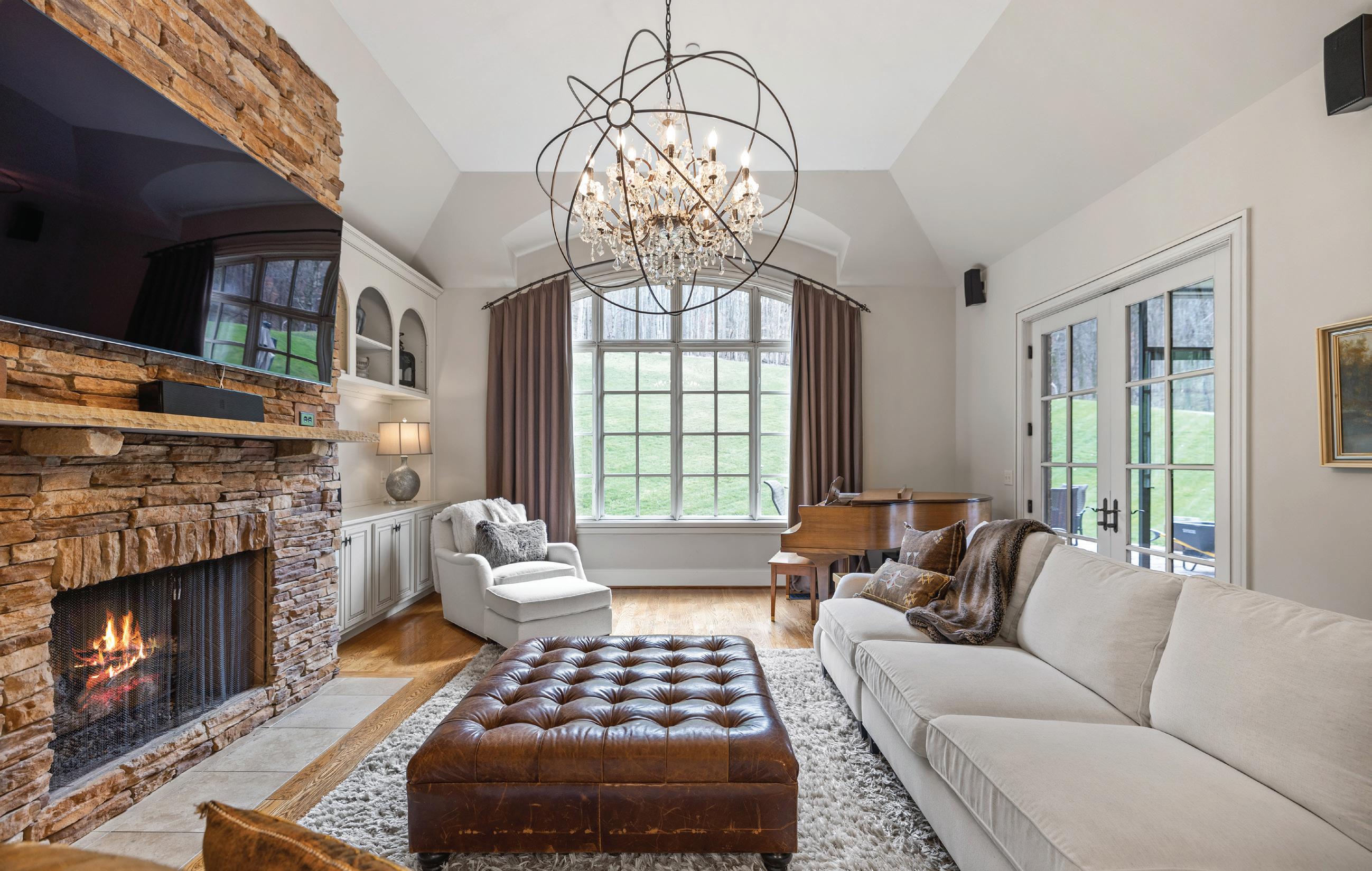





807B DOLLY PARTON PKWY SEVIERVILLE, TN 37862 OFFICE: 865.453.4049 BETSY REAGAN REALTOR® | TN LIC #291316 865.368.3471 BetsyReaganBroker@gmail.com www.SellingTheSmokyMountains.com JOY MEADE REALTOR® | TN LIC # 301554 865.567.5261 JMeade3971@aol.com www.SellingTheSmokyMountains.com AMAZING HOMES, CABINS, LAND AND MORE! www.SellingTheSmokyMountains.com SERVING ALL OF YOUR EAST TENNESSEE REAL ESTATE NEEDS! PUT OUR EXPERIENCE TO WORK FOR YOU! BUYING, SELLING, INVESTMENTS, RELOCATION, COMMERCIAL, WE CAN ASSIST YOU WITH IT ALL! FOLLOW US. @HAVENLIFESTYLES
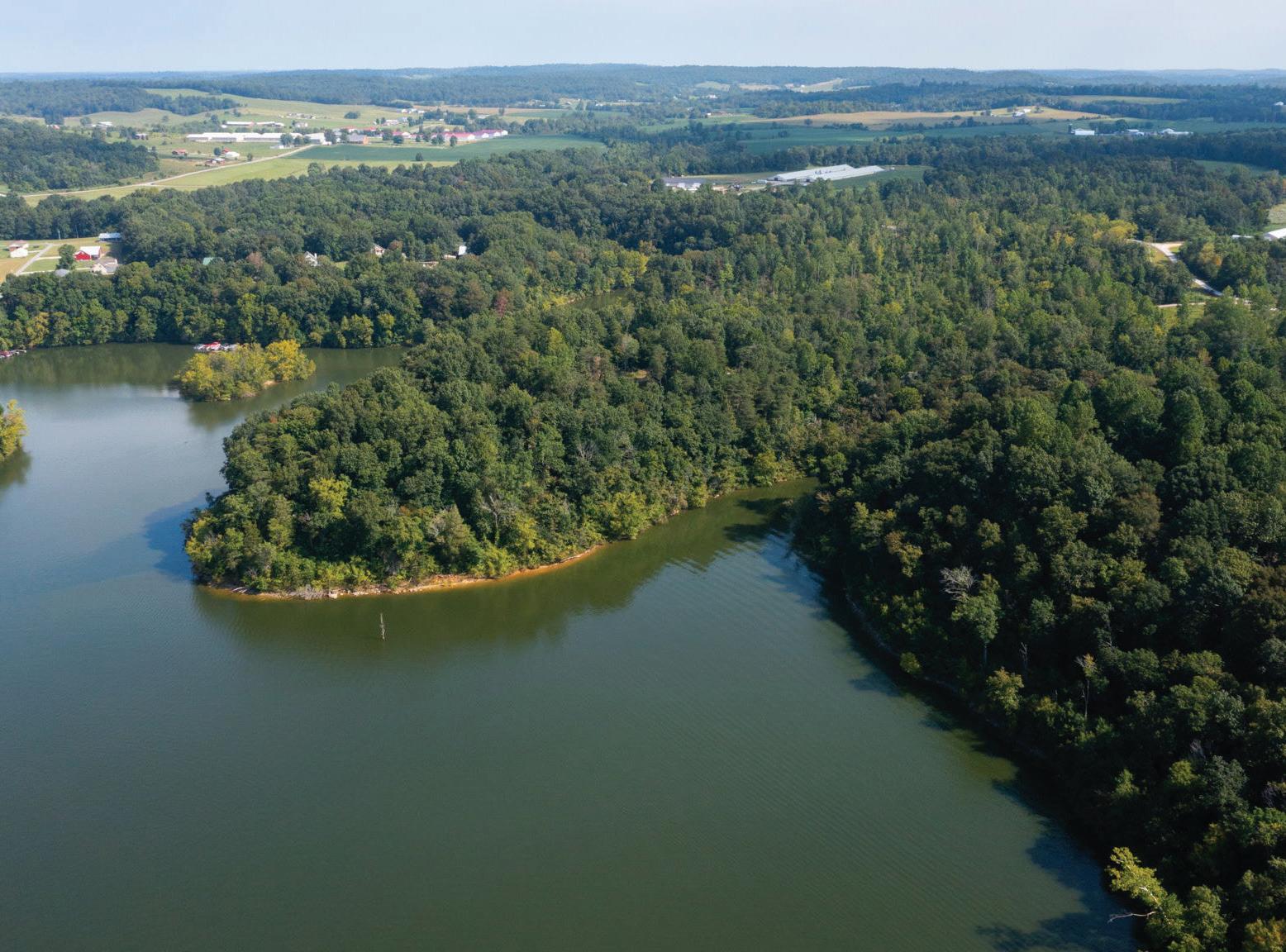
LAND OPPORTUNITIES
HAVENLIFESTYLES.COM WELCOME TO
BARTON SHORES...
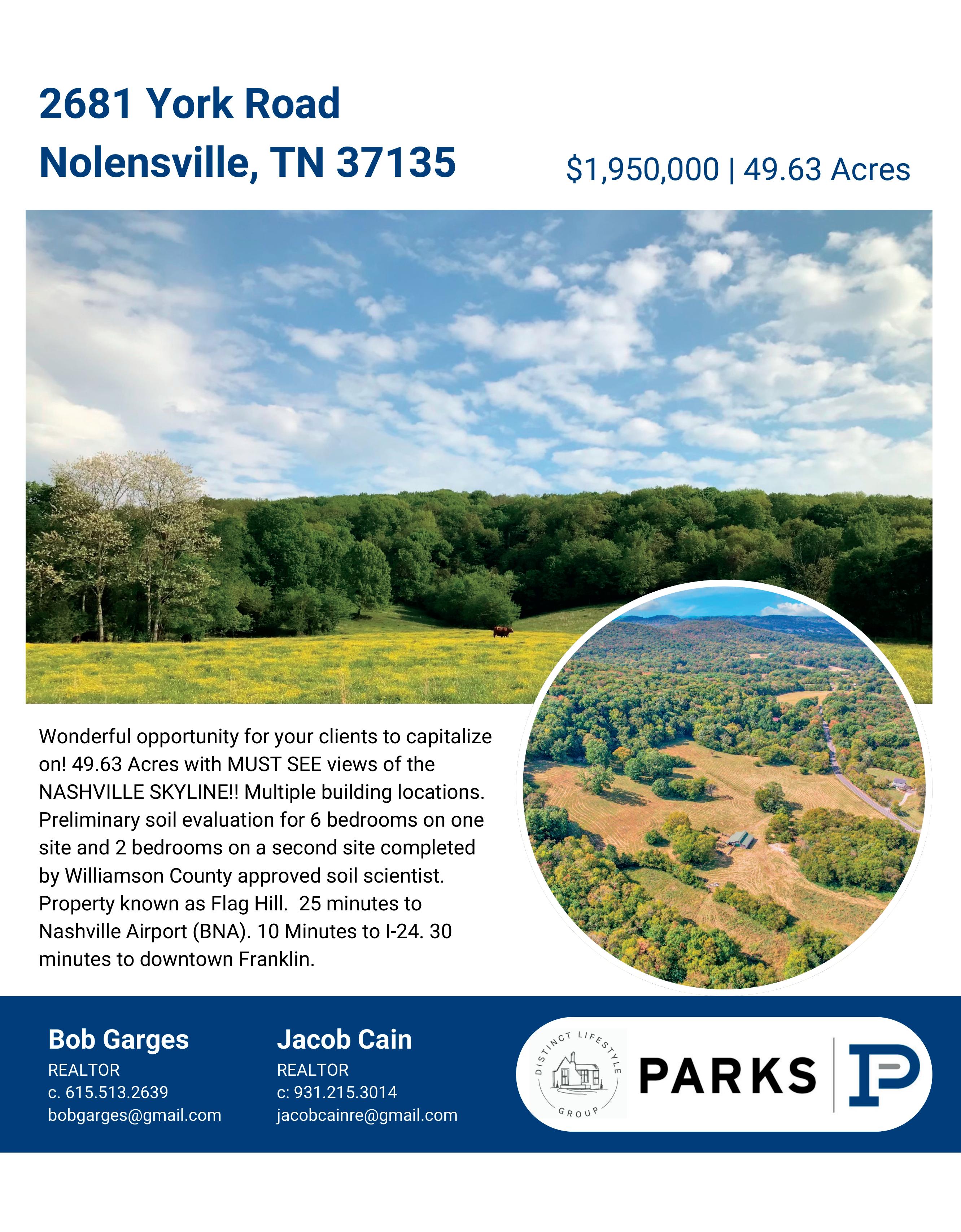

90
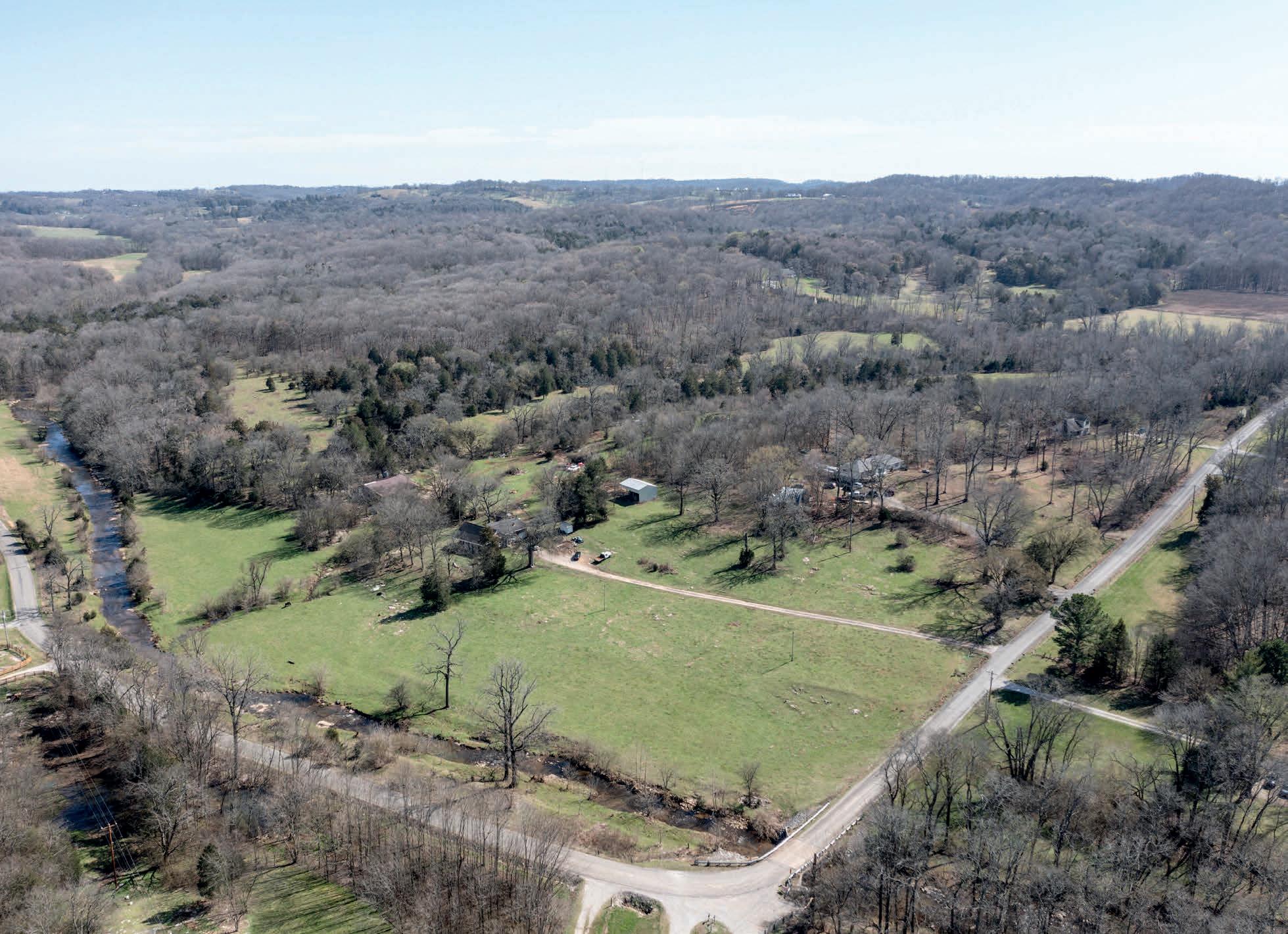
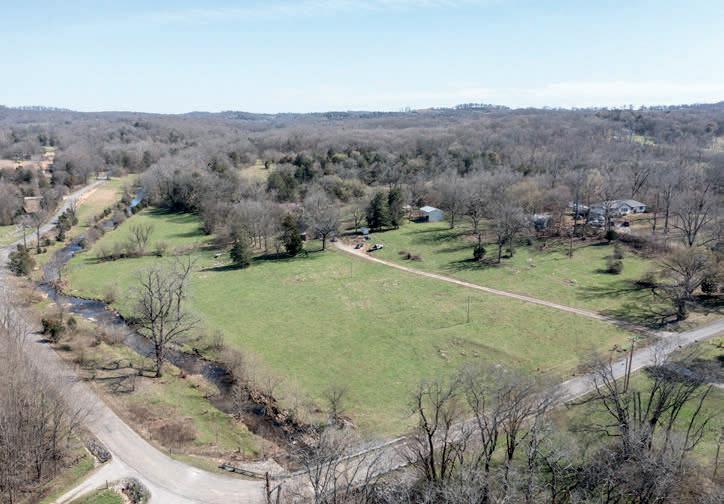
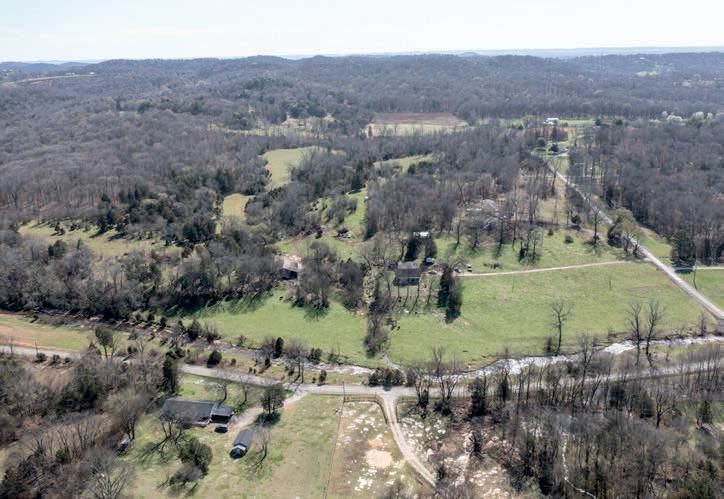
$2,750,000
What an opportunity to have a development property on the N side of Columbia between Spring Hill and Columbia. 67.4 Acres ( new survey being done) allows your developers and builders to place Maury Co newest future subdivision. Family Farm for generations and ready for next phase of its productive life. Please call Office to communicate your wants and needs as the future Buyer. This opportunity will not last. If your creative juices want to build a new area of growth and potential, please call L/A to schedule our productive time together!
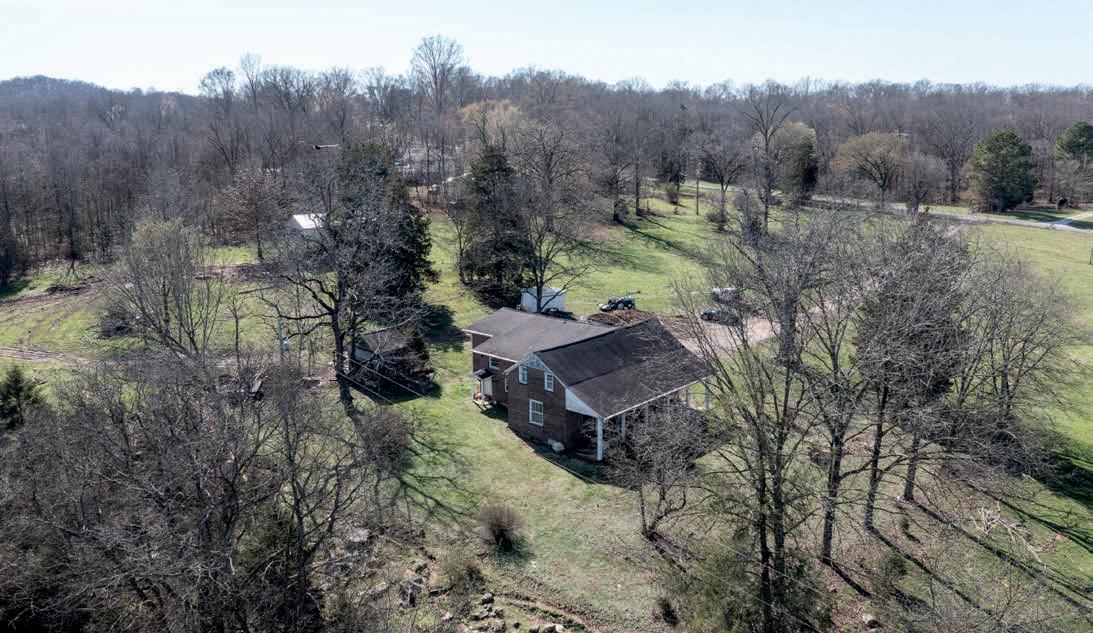

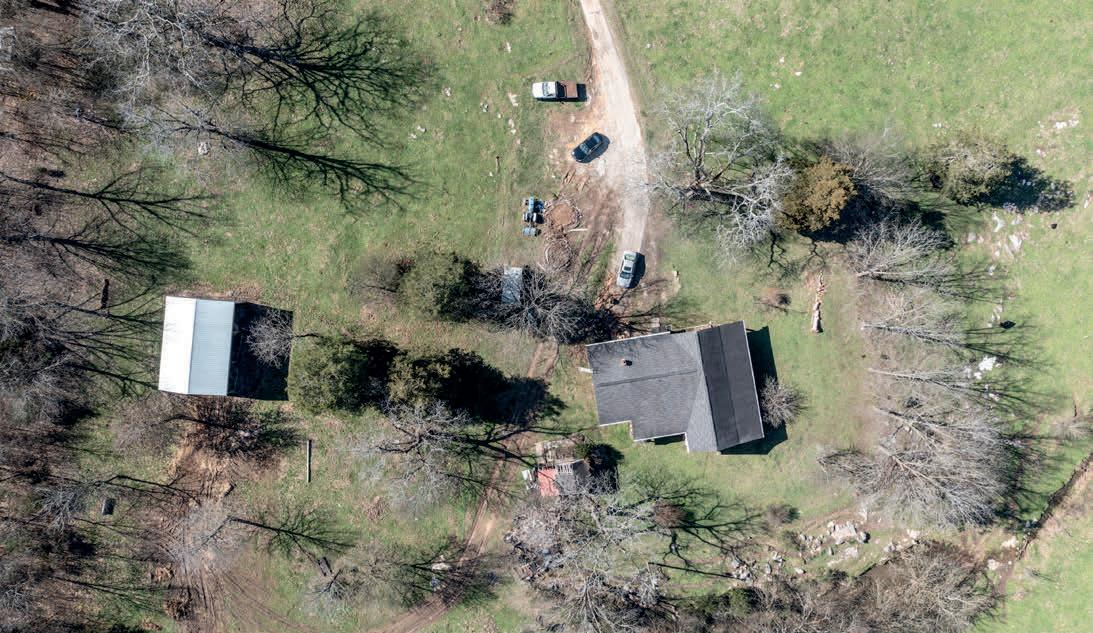

2504 DOUBLE BRANCH ROAD, COLUMBIA, TN 38401 BACK ON MARKET. BRING CONTRACTS TODAY! JIMMY D. DUGGER BROKER/VICE-PRESIDENT/AUCTIONEER 615.210.5027 JimmyD@JimmyDDugger.com www.JIMMYDDUGGER.COM
2 2784 sq ft 1118 Nashville Hwy, Columbia, TN 38401
5

Waterfront lots available
WELCOME TO BARTON SHORES...
...an exclusive lakeside subdivision nestled along the picturesque shores of Nolin Lake in Kentucky. This pristine community offers a unique opportunity to own a piece of paradise with a total of 19 lots, 17 of them which boast stunning waterfront views.
Each expansive lot encompasses at least 1 acre of land, providing ample space for your dream home, a serene vacation retreat, or a lucrative investment property. The possibilities are endless, whether you envision a personal sanctuary, a vacation spot to escape the hustle and bustle, or a profitable Airbnb venture.
Barton Shores is not just a place to live; it’s a lifestyle. Imagine waking up to the tranquil sounds of the lake, surrounded by nature’s beauty. The lots in this subdivision offer a rare chance to experience waterfront living at its finest. The proximity to Wax Marina, just a short 10-minute drive away, ensures easy access to boating and water recreation.
Nature enthusiasts will appreciate the abundance of wildlife that graces the area. From vibrant birdwatching to the occasional deer sighting, Barton Shores provides a harmonious blend of natural wonders and modern comforts. Docks are available for an extra fee.
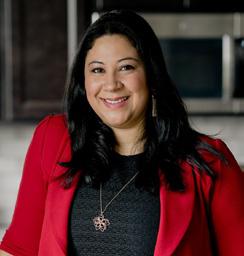
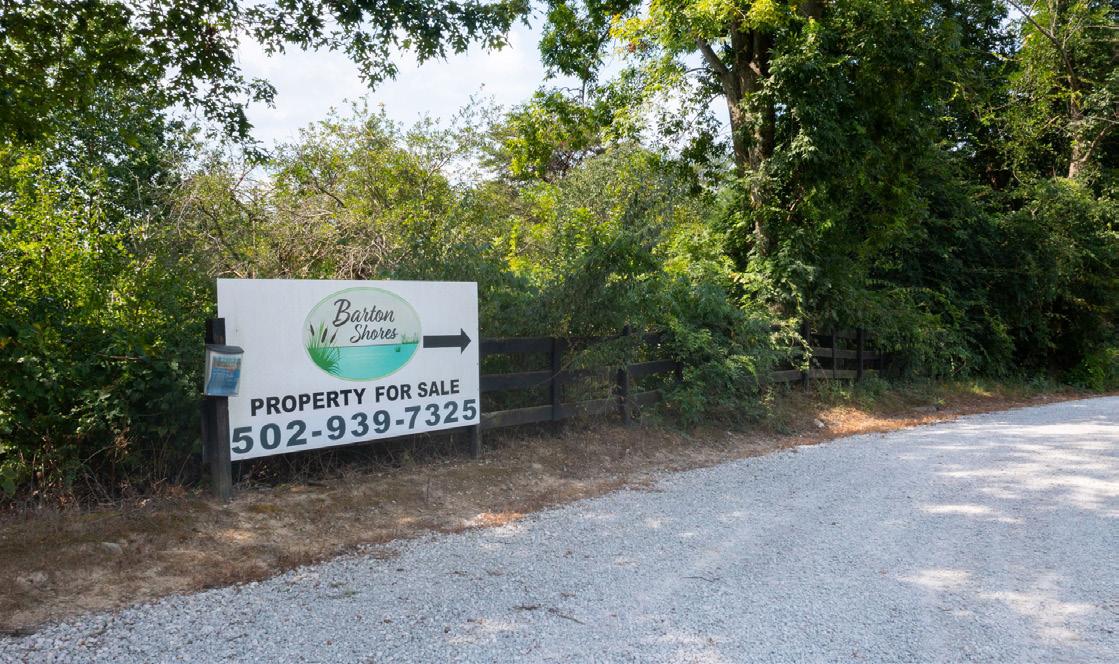
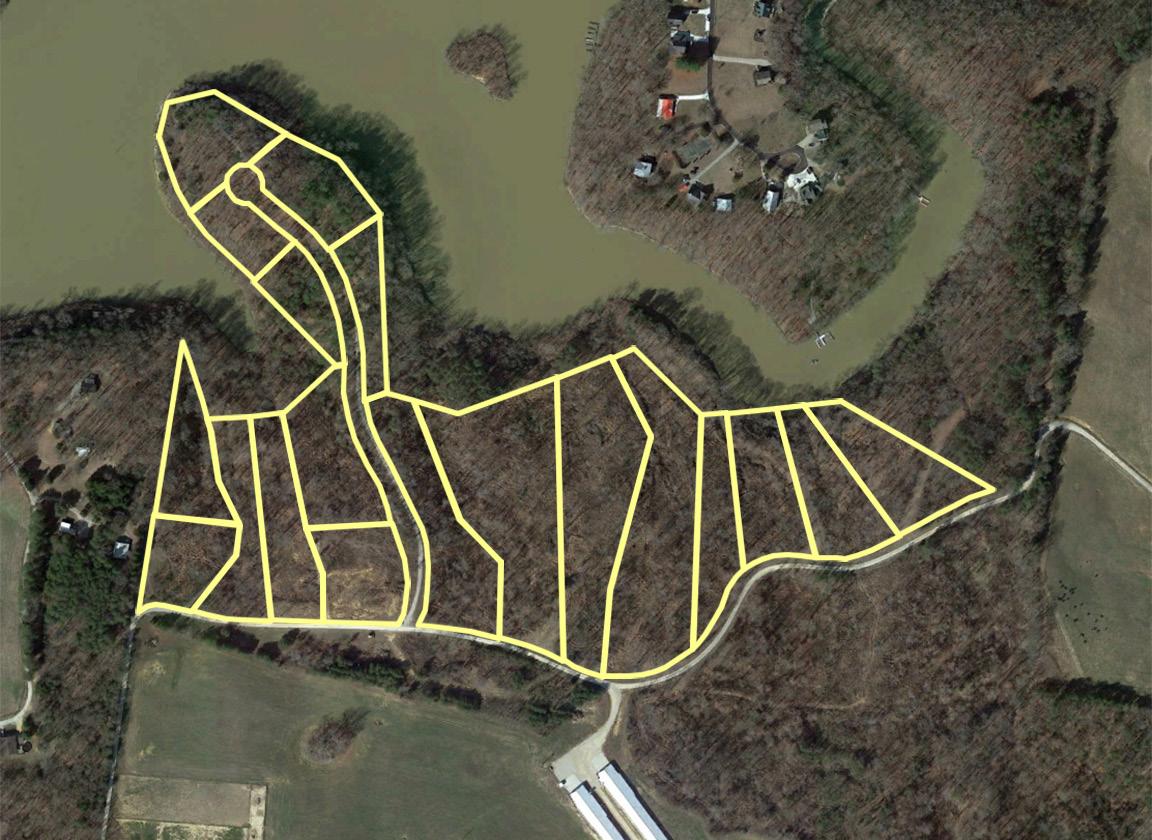
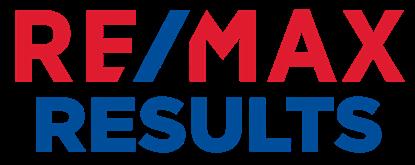

9204 TAYLORSVILLE RD STE 216 LOUISVILLE, KY 40299-1789 MARE MUCCIGROSSO REALTOR® 502.939.7325 myrealtorinkentucky@gmail.com www.mare-muccigrosso.remax.com
YOUR OWN SLICE OF PARADISE
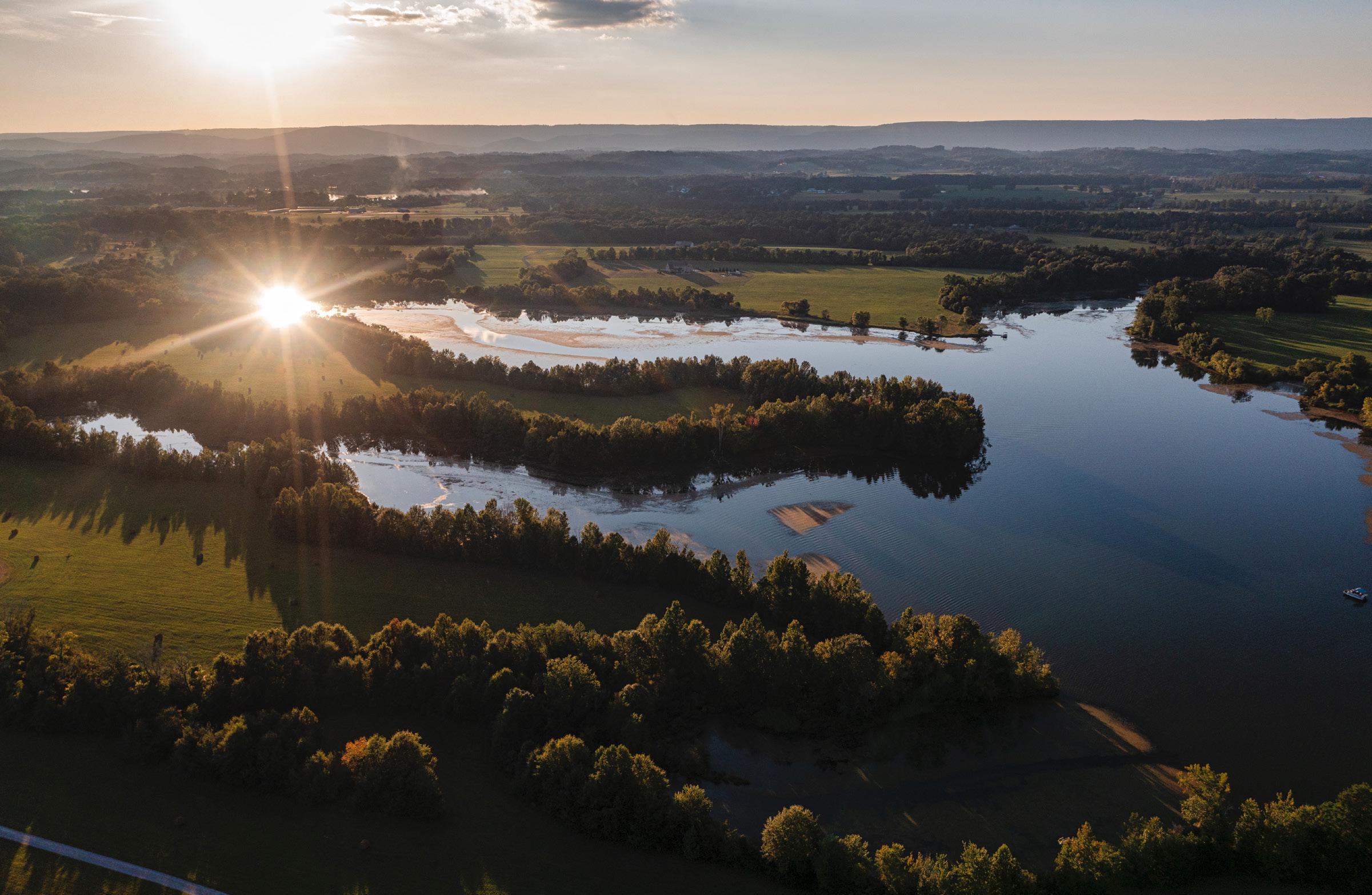
887 NEW BETHEL ROAD, DAYTON, TN 37321
950 ACRES
Welcome to your own slice of paradise in Dayton, Tennessee! This expansive property spans approximately 950 acres, boasting a harmonious blend of open farmland and lush forested acreage. Nestled within its bounds lies a picturesque small lake, offering serene views and recreational opportunities. With an impressive 3.5 miles of Tennessee River frontage, water enthusiasts will find endless delight. Zoned for agricultural and forest use, this versatile land presents boundless possibilities for development, whether it’s establishing a thriving farm, crafting an idyllic retreat, or pursuing conservation endeavors. Conveniently located near Mark Anton Airport and Rhea County Highway, accessibility is a breeze. Embrace the best of both worlds with the tranquility of rural living, yet enjoy the proximity to urban amenities. Less than 1.5 hours from Knoxville, less than 1 hour from Chattanooga, and less than 2.5 hours from Nashville, you’re perfectly positioned to experience the vibrant culture and opportunities these cities offer. Seize this rare chance to own a piece of Tennessee’s natural beauty, where the potential for your dream lifestyle knows no bounds. Discover the endless possibilities awaiting you at this remarkable property!

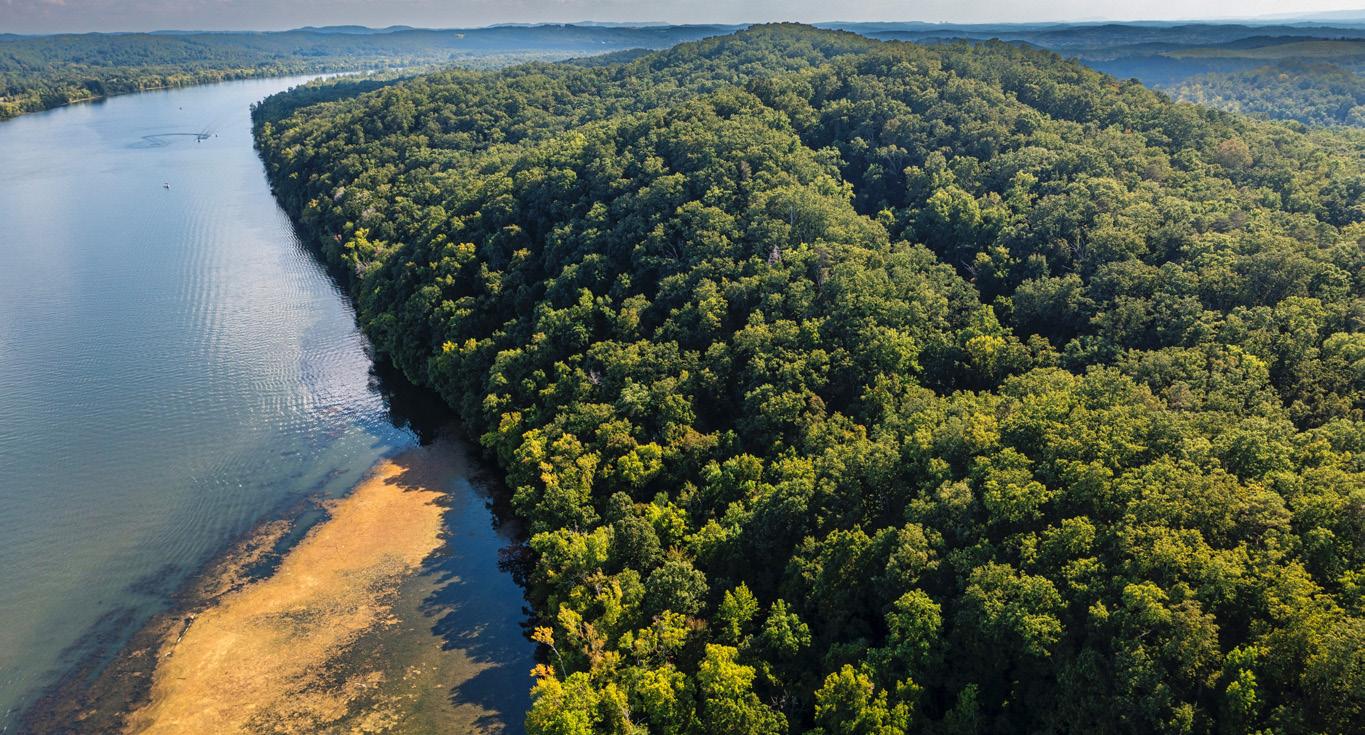
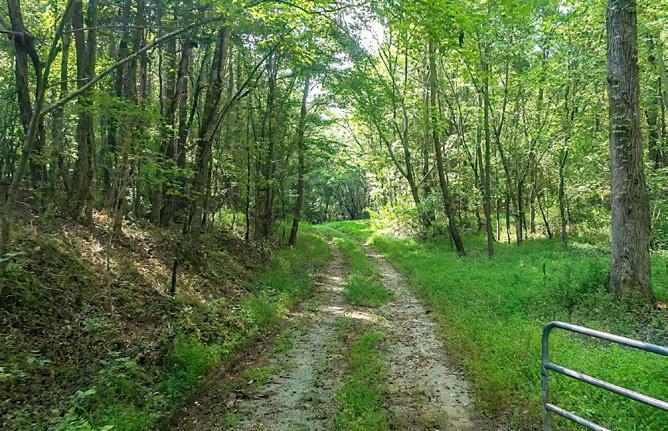
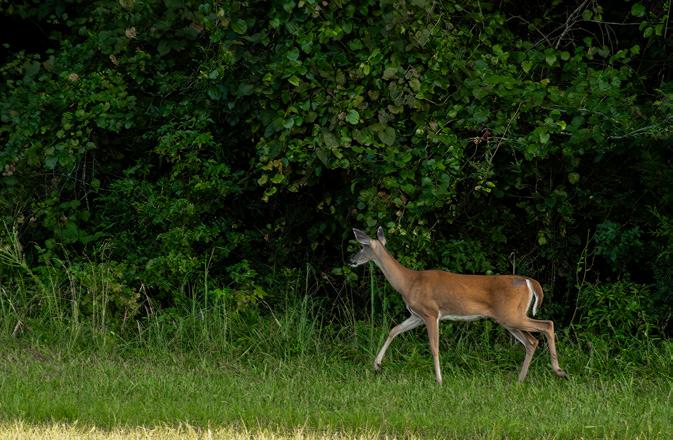
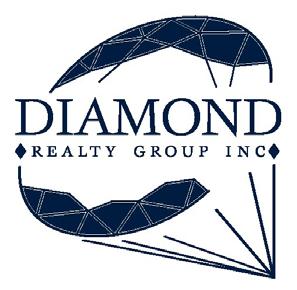
1113 MURFREESBORO RD SUITE 106 #129 FRANKLIN TENNESSEE 37064 DAVID
503.991.1242 sdavidrgitn@gmail.com www.davidschiedlerllc.com
SCHIEDLER REALTOR®
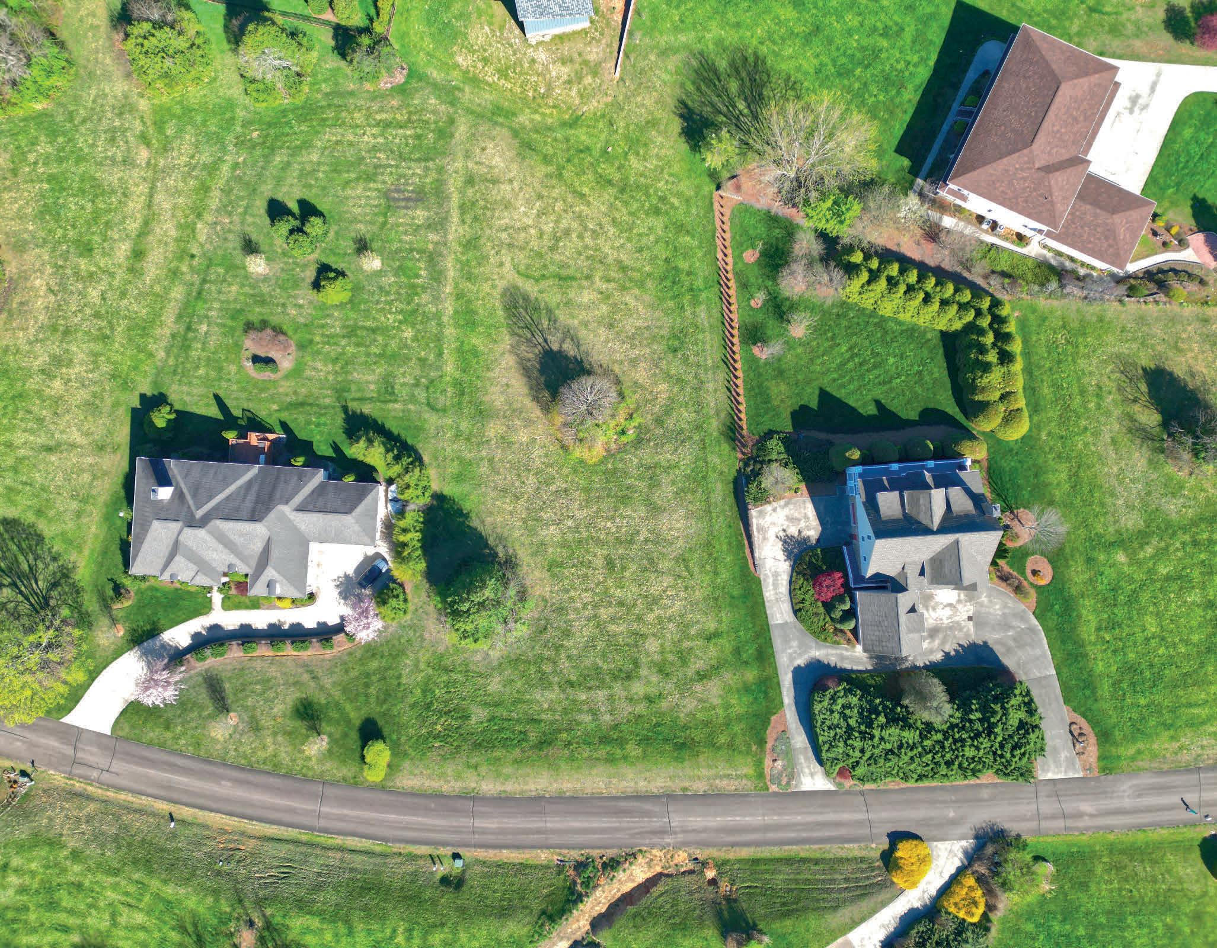
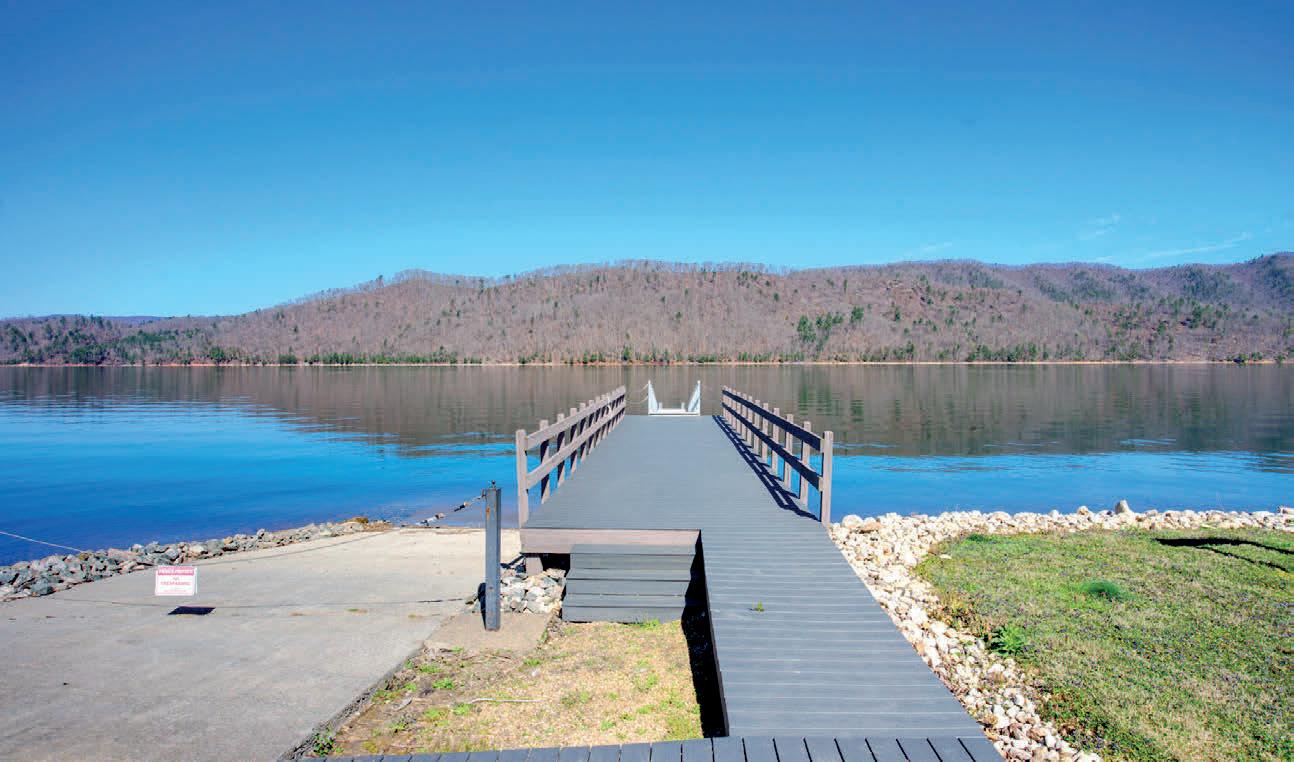
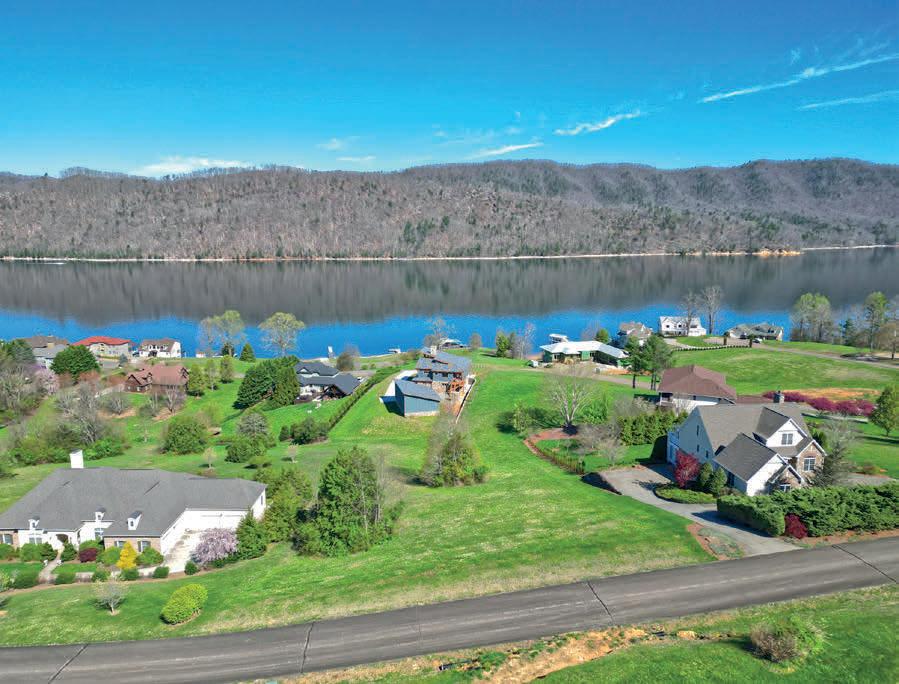

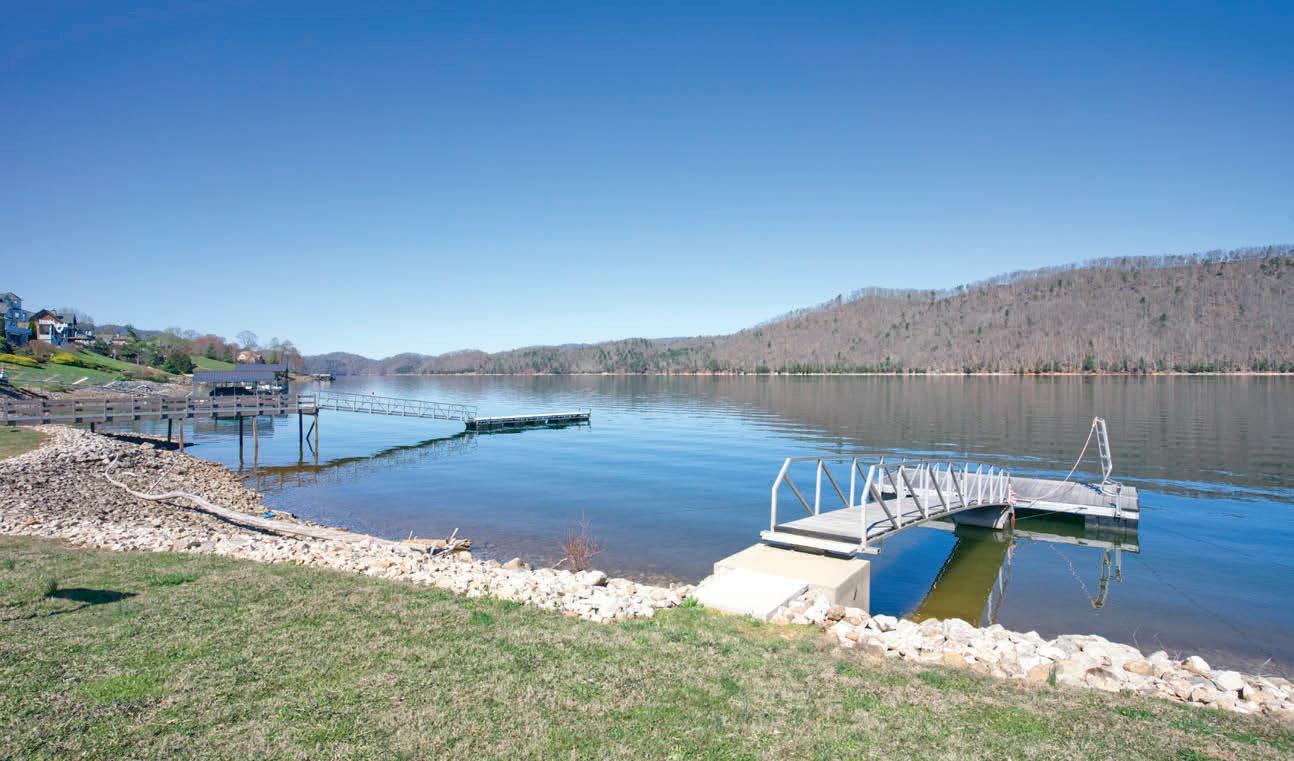
0.96 ACRE LOT | $238,000 Amazing views of Watauga Lake and the Cherokee National Forest. Short stroll to the community boat ramp and dock and several public marinas are just minutes away. This cleared lot is almost an acre, and ready for you to build. The neighborhood is pristine with every home magazine worthy. The Harbour subdivision is centrally located between Boone, NC, Mountain City, TN and Johnson City, TN, makes it an ideal location for the congestion weary who want a more rural setting without being too far from “the city”. Easy to build lot with electric, cable and water at the road. Video link https://youtu.be/oY18tHHEOGc


Ideal Location, Ready to Build! TBD HARBOUR VIEW ROAD, BUTLER, TN 37640 GINA ROSS REALTOR® | LICENSED IN NC & TN 828.387.1794 gina.ross@kw.com 3009 Greenline Road, Johnson City, TN 37604 94
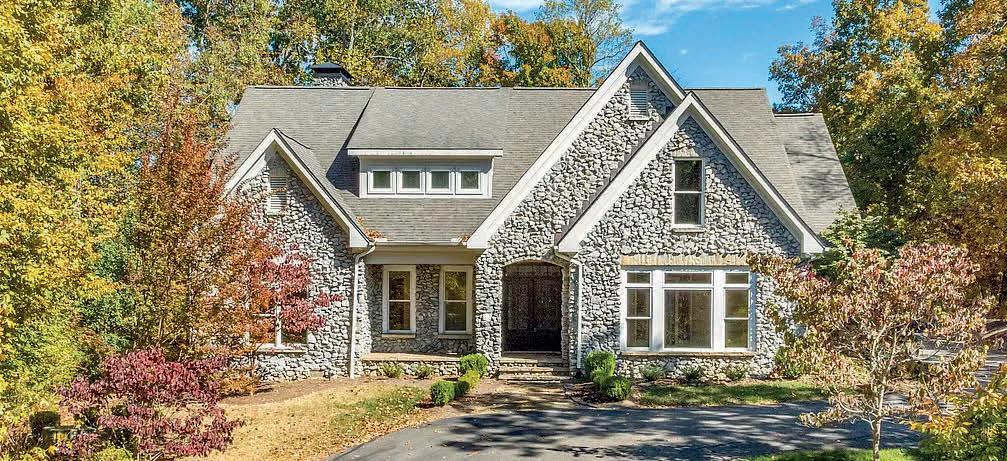
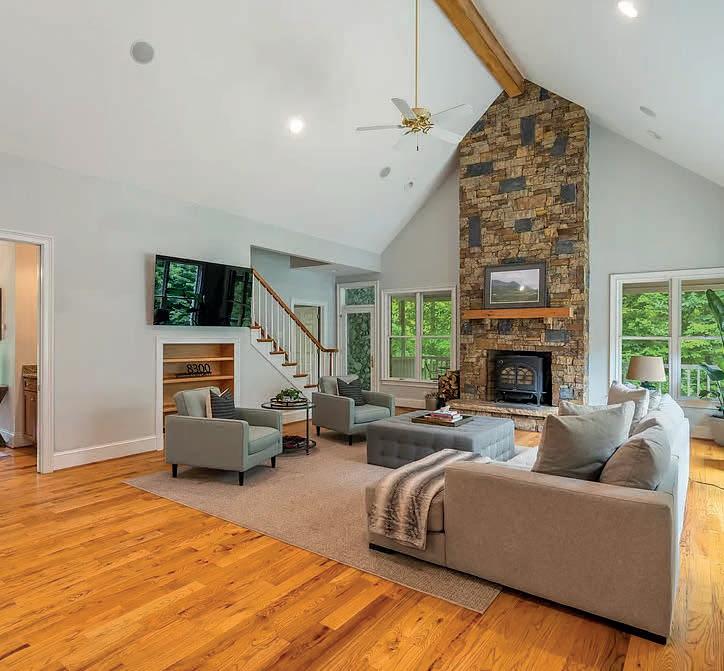
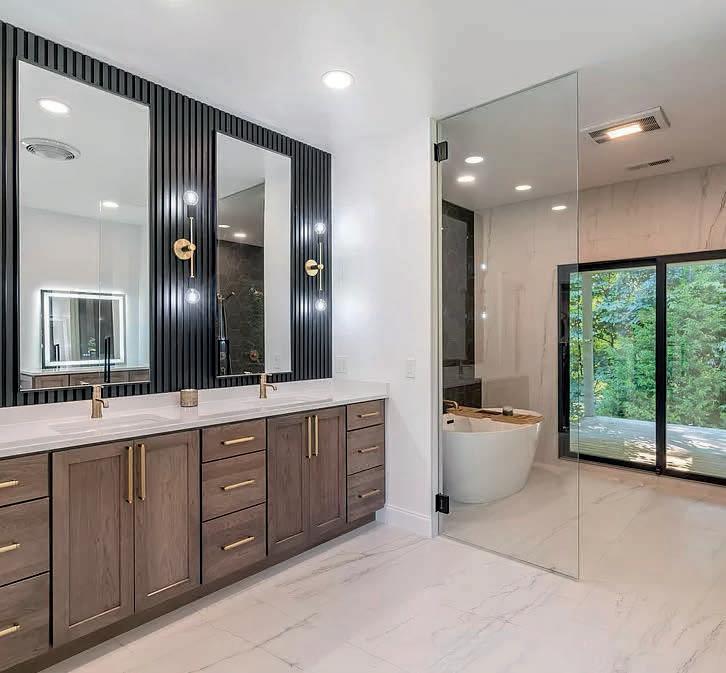
Nestled on nearly 4 acres in 37919, the Rudder Falls subdivision welcomes you to this custom-built stone home offering exceptional privacy. This masterpiece sits on a remarkable 3.83-acre property bordering a renowned Family Farm, ensuring a secluded oasis. Inside, the open floor plan features a grand great room with a custom stone fireplace, a chef’s kitchen with top-of-the-line appliances, a formal dining room, and a main-level primary ensuite with cathedral ceilings and a gas fireplace. Upstairs, find 3 large bedrooms, 2 full bathrooms, a spacious bonus room, and a craft room or office space. Enjoy the screened-in porch, back patio, and charming log cabin. Recent updates include crawl space encapsulation, new kitchen appliances, custom cabinet work, HVAC replacement, and landscaping refresh.

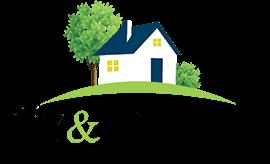
Just Sold | 8300 Rudder Falls Way 8300 RUDDER FALLS WAY, KNOXVILLE, TN 37919 | 4 BD / 4 BA / 5,294 SQ FT ERIKA ROSE STAFFORD REALTOR® 865.603.9397 erika@foxandfogarty.com www.foxandfogarty.com 124 N WINSTON ROAD, KNOXVILLE, TN 37919
STUNNING CUSTOM HOME
6685 HIGHWAY 22 N, MORRIS CHAPEL, TN 38361
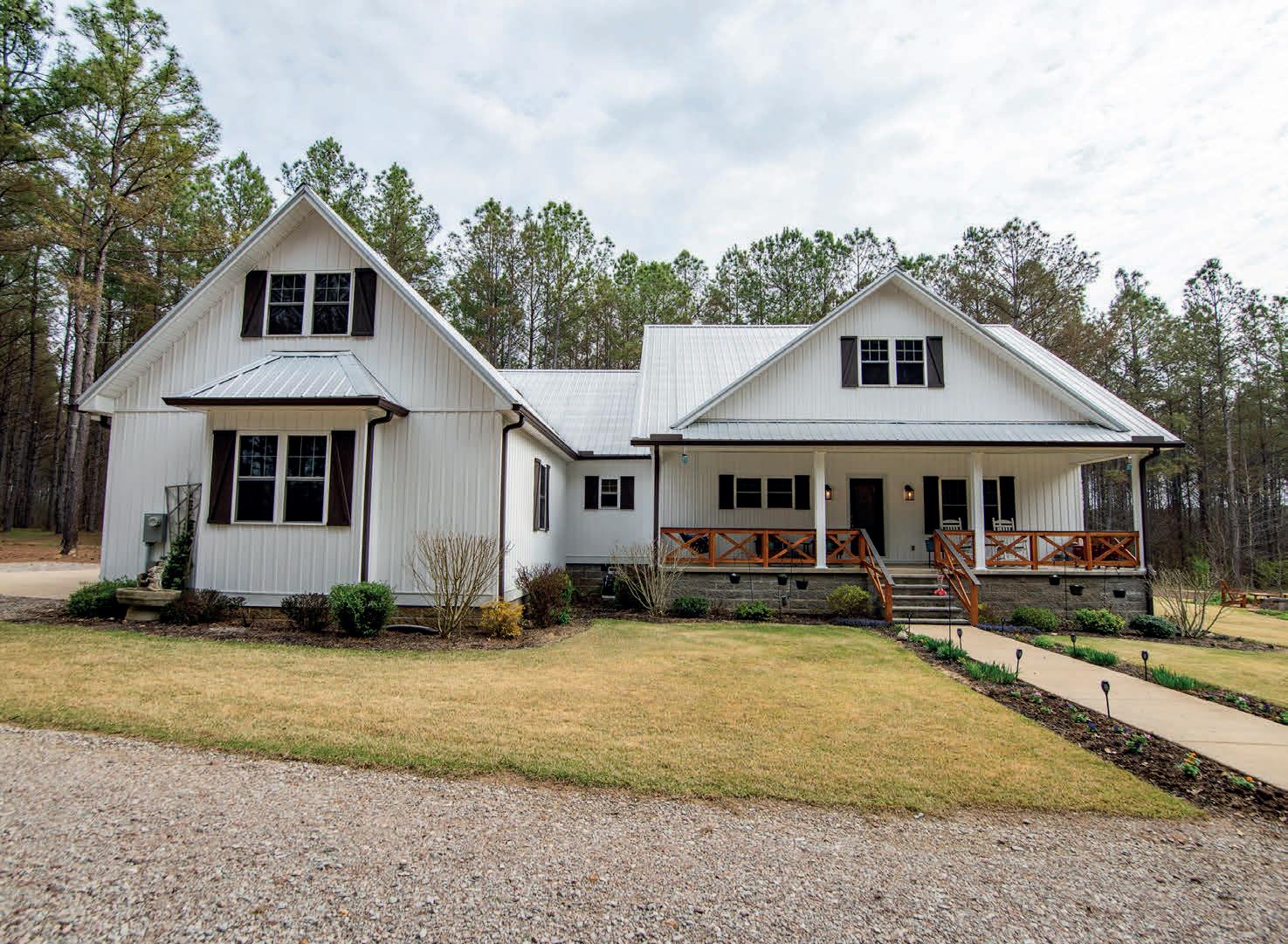
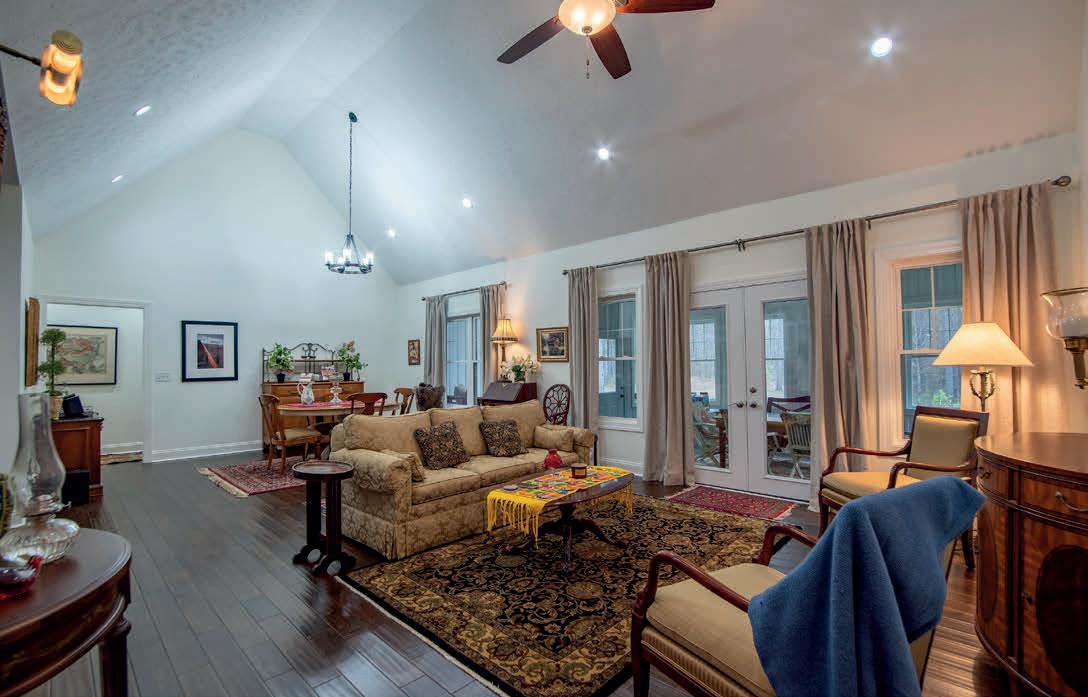
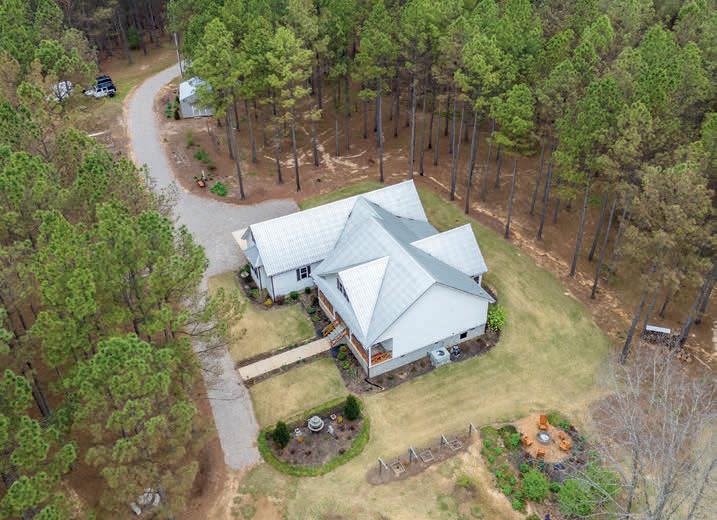

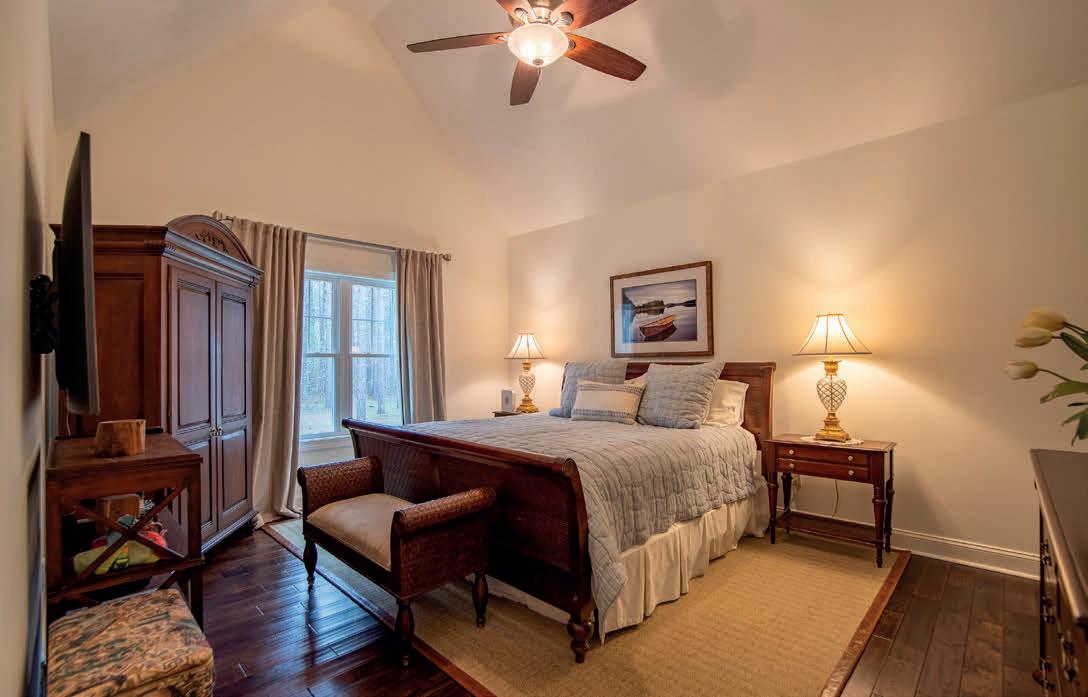
PRICED AT $599,900 | This custom-built, luxurious home is nestled on 34.53 acres at the end of a long, private drive. Live off the land here with fruit trees, garden spots, hunting, a pond, & much more! The park-like setting offers beautiful areas to relax & reset outdoors and lush landscaping too. Conveniently located to Pickwick for fishing, golf, & lake fun! The open concept living area & primary bedroom feature vaulted ceilings making this already spacious home even more stunning! The gorgeous kitchen comes complete with custom cabinets, gas cooking, all kitchen appliances, an island/breakfast bar, three pantries, & a built-in desk area. The split floor plan offers privacy for the two guest bedrooms with their own full bath to share, and the stunning primary suite features two walk-in-closets, a storage area, double vanities, & incredible walk-in tile shower! Added features include a bonus room with its own private half bath, French doors that open to a four-season room, double-hung vinyl windows for easy cleaning, a maintenance free exterior of vinyl siding & a metal roof, & a workshop too! Give me a call today to schedule your tour.
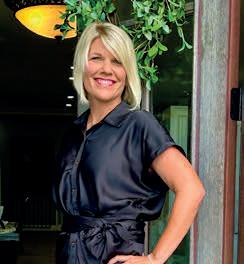 KATIE HUGHES
KATIE HUGHES
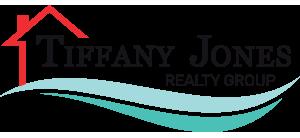
BROKER | REALTOR® C: 731.607.4744 | O: 731.438.3011 katieknowsrealestate@outlook.com #342991 450 Wayne Road, Savannah, TN 38372
PENDING

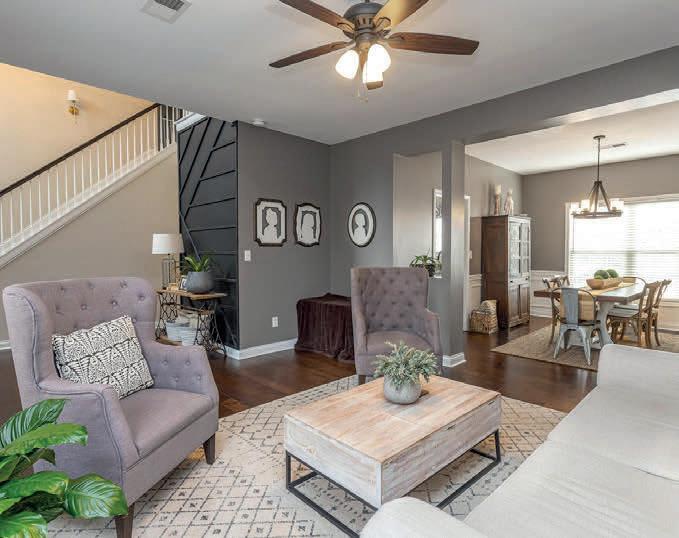
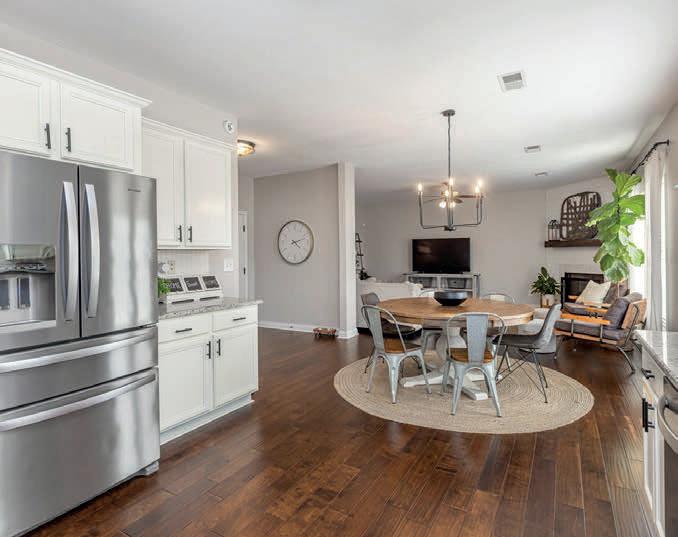
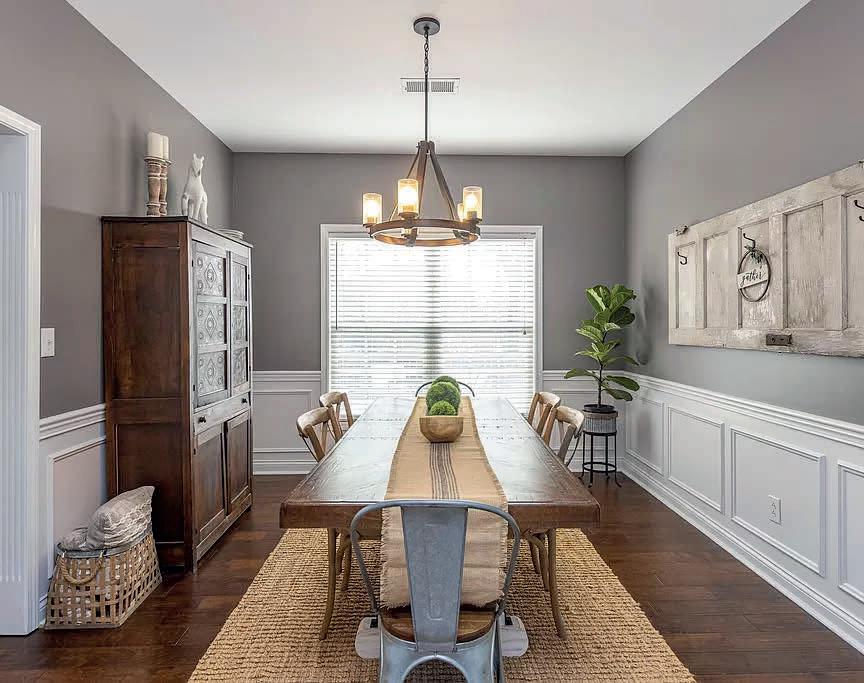

859.699.8181 kristenjoneslex@gmail.com www.sellingthesouthrealty.com
Fantastic 2-story home in south Lexington’s Pinnacle Subdivision. Upgrades throughout, with stainless steel appliances, granite countertops, and laminate vinyl plank flooring. Conveniently located near Veterans Park and elementary school.

Kristen was amazing to work with. She responds to requests immediately and is so dedicated to her clients. She truly wants what is best for you and will be honest about good investments. She is knowledgeable and has a background in business making her an ideal realtor in this tough market! She even left us the best closing gift. I would recommend her to anyone who is looking.”
Kristen is such a strong agent! Will use her if we ever need to move again.”
912 HAMMOCK OAK LANE, LEXINGTON, KY 40515 4 BEDS / 3 BATHS / 2,701 SQ FT 912 Hammock: Recently Sold 2160 IRONWORKS ROAD, GEORGETOWN, KY 40324 KRISTEN JONES REALTOR®
“ “
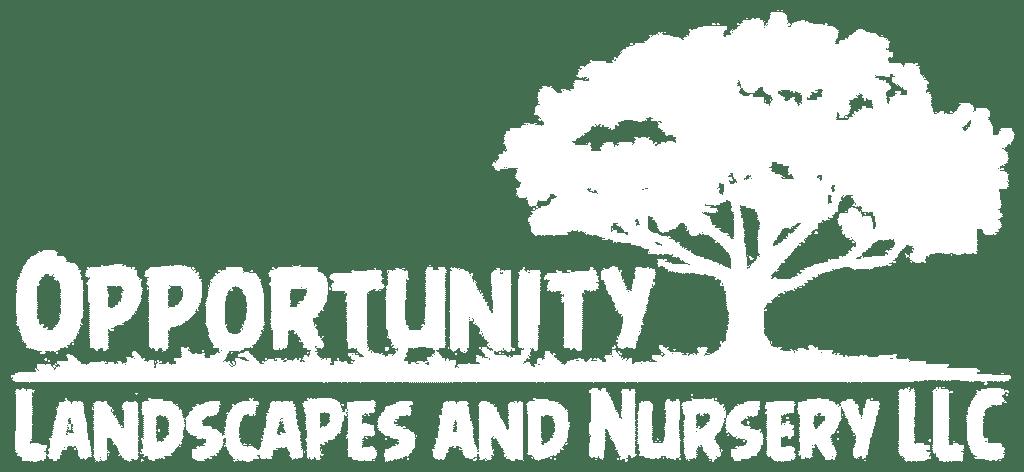
LANDSCAPE EVERY OPPORTUNITY STARTS WITH THE


Opportunity Landscapes and Nursery truly takes advantage of the possibilities provided the existing landscape. We then create a custom landscape that fits the client’s needs and desires while supplying our own keen eye to perfect the design.
Are you ready to take the next step toward a personalized landscape that’s custom designed to suit the way you want to spend time outdoors? Opportunity Landscapes and Nursery is proud to serve the communities of the greater Nashville area, including Arrington, Belle Meade, Brentwood, Forest Hills, Franklin, and Leiper’s Fork. We’d love to discuss your plans!
Book an appointment with Charles today, and we’ll get your journey toward a completely unique and gorgeous outdoor living space started.
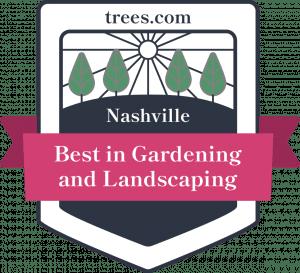
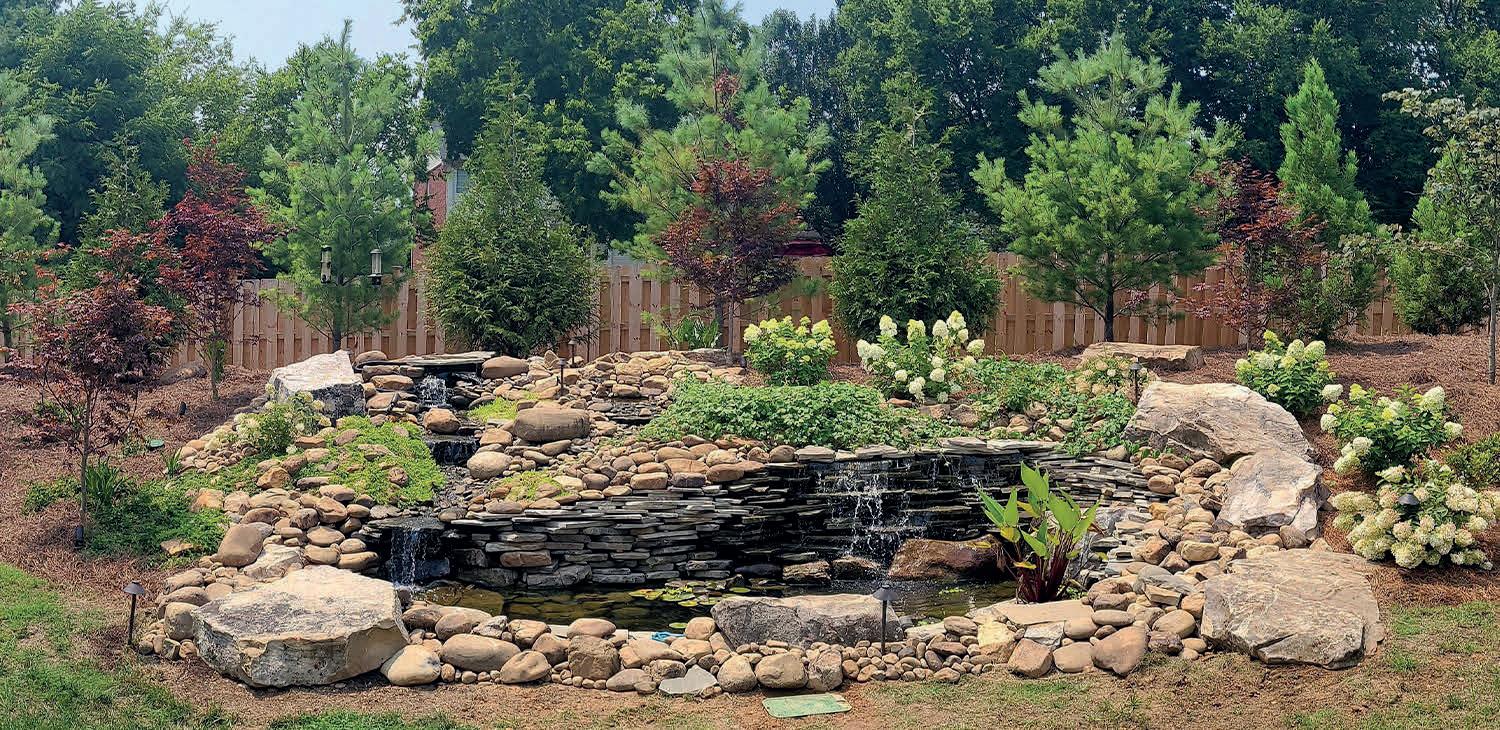


CUSTOMER TESTIMONIALS
“I could rave about these guys all day! It was a pleasure to work with Opportunity Landscapes as they transformed our backyard in the lush green retreat we always wanted. The owner, Charles Darby, was very knowledgeable about what foliage would work best in our space. They are not just landscapers, they are designers without the hefty price tag. The process was effortless and they got the job done way below budget and fast too! I would highly recommend using Opportunity Landscapes.”
615.926.7928 • admin@opportunitylandscapesandnursery.com www.opportunitylandscapesandnursery.com
Proudly serving

Brentwood, and Franklin since 1965.
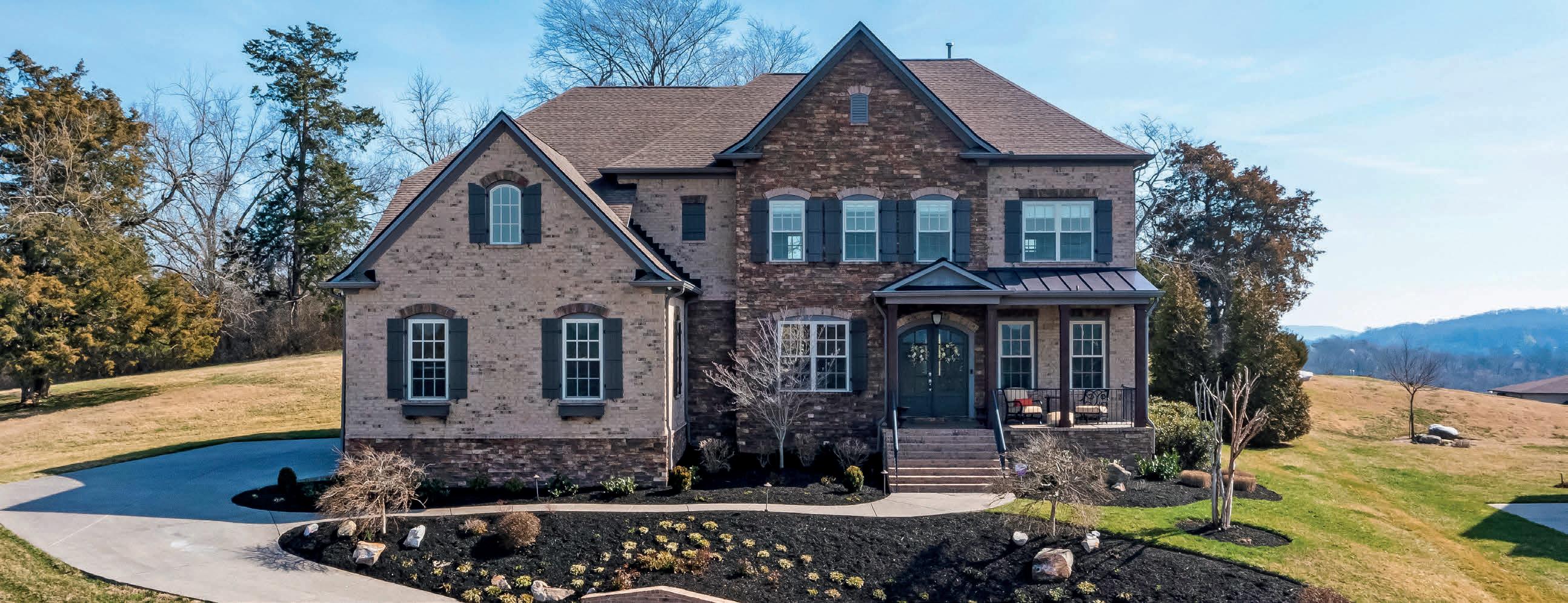
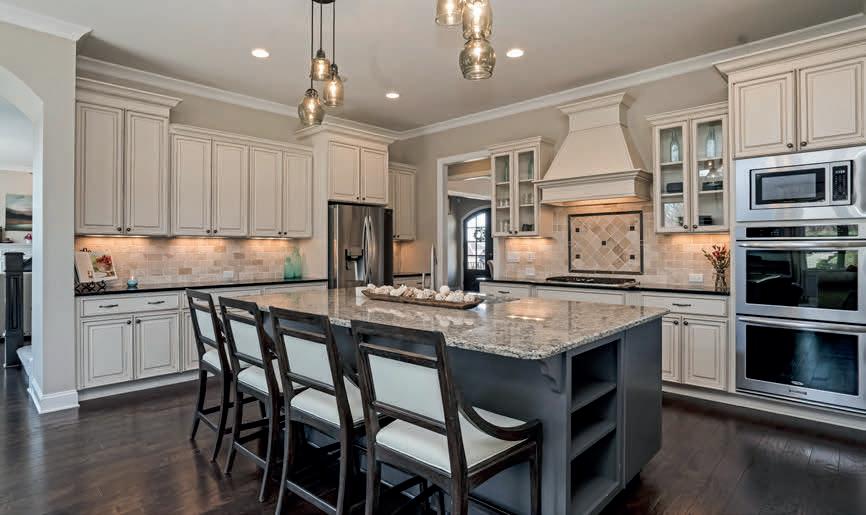
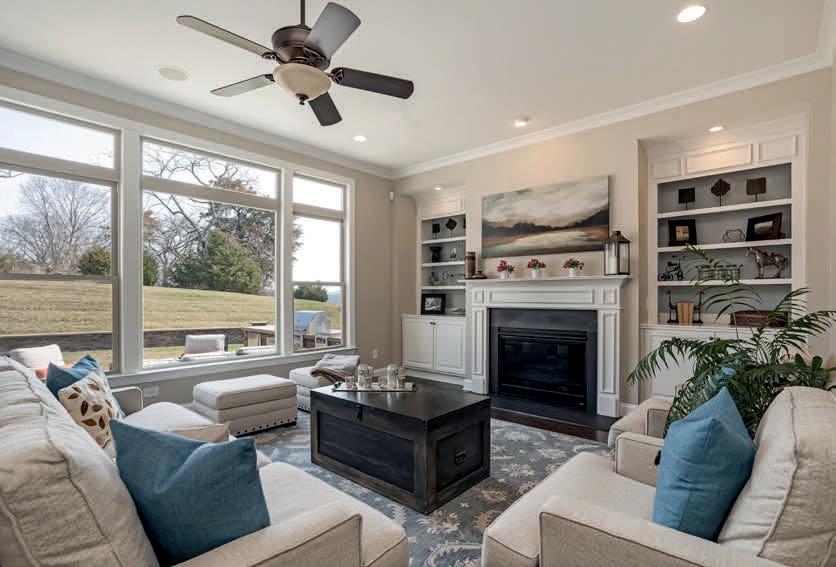
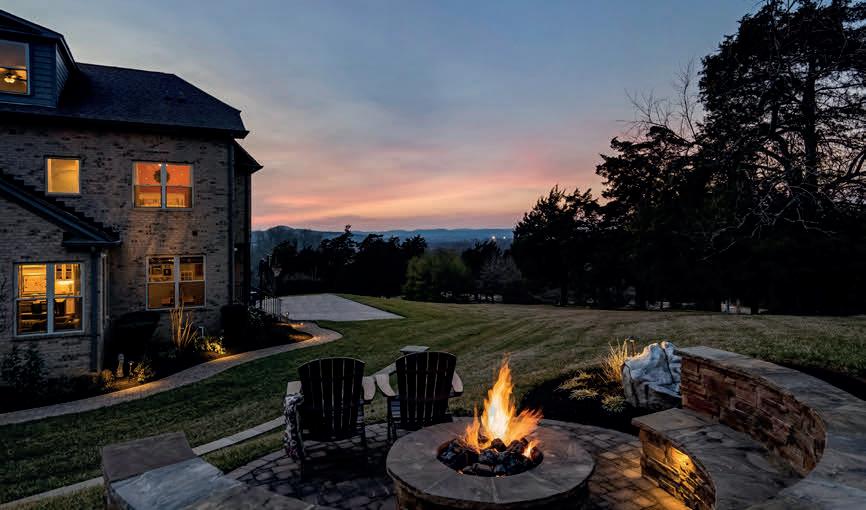
Gorgeous family home with all the quick amenities of town and all the privacy of a nature preserve. Kitchen is an entertainer’s dream with large walk-in pantry, keeping room, and expansive breakfast nook in additional to formal dining room. Oversized room with full bath on third floor, perfect for home office, home gym, homeschool room, or designated kids’ room – make it your own! Covered front deck and walk-out back patio and separate entertaining space with built-in firepit. Surrounded by 4.5 acres of common greenspace in backyard and side yard which won’t be developed. Breath-taking views of Tennessee’s rolling hills, watch both sunset and sunrise from the comfort of your patio or firepit. Located in the highly sought-after Taramore Community, with clubhouse (with fitness center and private party rooms), pool (with slide and lifeguards), playground, tennis courts, and walking trails. HOA allows for pool and swing set, if desired. Meticulously-kept home holds its own with new construction, but with the established neighborhood feel. Walking distance to Jordan Elementary, voted Tennessee’s #1-rated elementary school by Niche.com. Location, Location, Location!

1802 Legacy Cove Lane, Brentwood, TN 37027
5 BEDS | 6/1 BATHS | 5490 SQ FT | $1,849,900
Chris Harwell
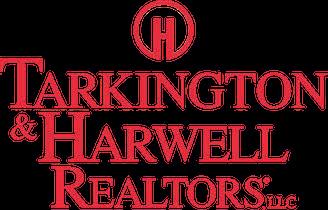


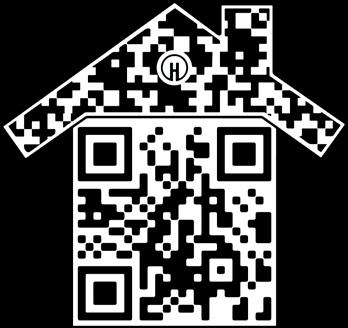
4235 Hillsboro Pike, Suite 300, Nashville, TN 37215 615.244.7503
PARTNER, REAL ESTATE BROKER 615.969.0302 chris@tarkingtonharwell.com
TARKINGTONHARWELL.COM Full-service luxury Real Estate firm.
#herebeforethehype
Nashville,













































































































































































































 CINDY KRAUS
CINDY KRAUS













 TENNESSEE | NATHAN ANDERSON
TENNESSEE | NATHAN ANDERSON

 BOBBY JOHNSON ASSISTANT
BOBBY JOHNSON ASSISTANT











































 Louisville | Joshua Michaels
Louisville | Joshua Michaels















































































































 KIM HAYES REALTOR®
KIM HAYES REALTOR®




































 BRANDI THIGPEN
BRANDI THIGPEN

































































































 KATIE HUGHES
KATIE HUGHES























