









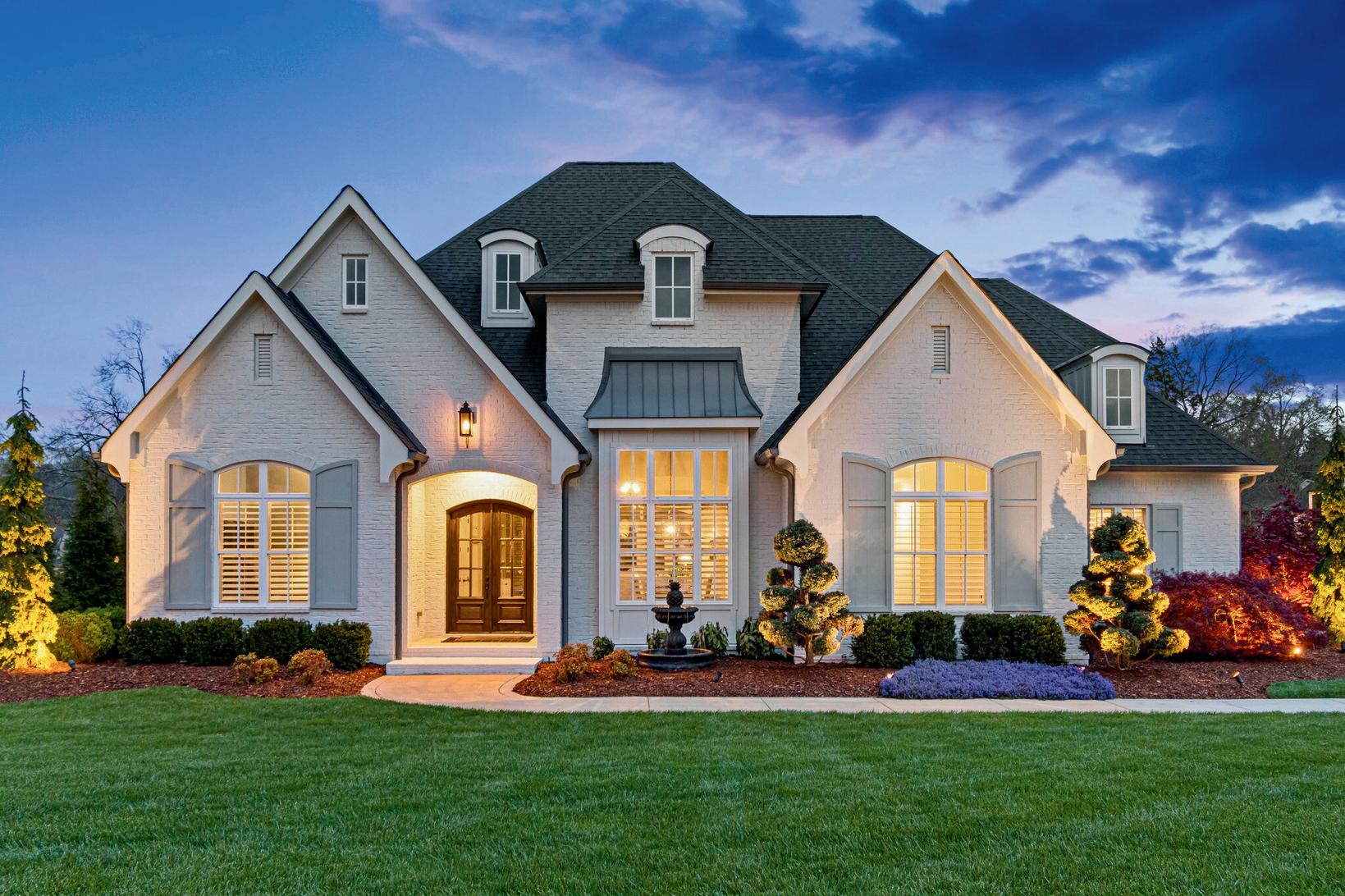


















MLS #1226211 | $5,395,000 | 5.60 Acres | 2 parcels
Centrally located within a day’s drive of many bigger cities, around 60% of the nation’s population lives within that range, making airports, interstates, and other amenities easy to access. Locally, it is 15 minutes from West Knoxville and just over 30 minutes from the University of Tennessee. Twin Cove’s location provides easy dining, shopping, and sightseeing access. Fort Loudon Marina and Calhoun’s on the water are a short boat ride away, and it’s just a 15-minute drive east to all the shopping, dining, parks, trails, etc., that West Knoxville has to offer! Everything is at your fingertips. Enjoy an SEC game and experience Downtown Knoxville, or visit the Smoky Mountains.
This incredible lakefront home is on two generous lots, totaling 5.6 acres and unheard of over 600 feet of shoreline. You can keep the extra lot to ensure privacy or build a second residence for a family or as an investment. This stunning property comes fully furnished, including dinnerware, towels, linens, outdoor furniture, etc., excluding select rugs, personal keepsake items, and artwork.
This custom home features multiple outdoor spaces for luxury living and comfortable entertaining. Located in desirable Twin Cove Estates, you’ll enjoy idyllic panoramic views of Fort Loudoun Lake from your private point, with additional views courtesy of multiple outdoor spaces and interior walls of windows. The welcoming grounds feature lush landscaping, a grilling terrace, and a heated lakefront saltwater pool with an auto-fill feature. There is a sheltered dock with dual power lifts and a sunning deck to enjoy spectacular sunsets. Interior highlights include a welcoming two-story foyer with awe-inspiring views into the majestic great room, which features exposed beams and a cathedral ceiling and is perfectly designed to maximize the breathtaking lake views with floor-to-ceiling windows and a wood-burning fireplace, making this the perfect place to socialize and spend time with family and friends, offering a seamless flow and unrestricted movement. The formal dining room features builtin corner China cabinets, hardwood floors, and custom millwork and is just off the kitchen. The spacious lakeside screened porch brings the outdoors in and features tile flooring, a tongue-and-groove ceiling, and easy access to the pool deck, patio, and kitchen, making entertaining a breeze and offering a lovely transition between indoor and outdoor living spaces. The elegant home office features a fireplace with marble and wood surround plus built-in cabinetry. The chef-inspired kitchen features a 9-foot island with a prep sink, granite countertops, and upgraded appliances, including a Jenn-Air electric grill, a GE double-oven surrounded by a brick alcove, and a generous pantry. The main level is owner-focused with a beautiful primary suite, the perfect sanctuary after a long lake day, which features a cozy seating area with fireplace, a lake-view balcony, a luxurious bathroom with a whirlpool tub, a separate oversized shower, a two-sink vanity, a separate dressing vanity, and a spacious custom walk-in closet. On the practical side, you’ll find an abundance of walk-in closets, well-appointed and spacious bedrooms, a daylight walkout basement with a covered porch, multiple oversized storage rooms, and a sizeable laundry room with cabinets and a utility sink. In addition, there are three water heaters (one designated for the pool), dual lake water irrigation systems, landscape lighting for front and back yards, plus the dock.







Welcome to the Williams family farm with 88+ acres and 3,418 ft of River frontage. This incredible RIVERFRONT property is located 30 mins from Knoxville, Oak Ridge, and 12 mins to Clinton. This stunning property provides rolling pastures, beautiful grasslands, tree-lined hillsides, and incredible views of the Clinch River. The Clinch River is one of the best rivers in the entire eastern US and provides the perfect year-round fly fishing. Large Rainbow Trout, Brown Trout, and Brook trout all thrive in the cold water coming from the Norris Dam. A true fisherman’s dream. Aside from great fishing, you will enjoy the roaming wildlife, magical sunsets, and seasonal color changes. No matter if you are looking for a family compound, working farm, or recreational retreat. The possibilities are endless. The quaint custom log home was built using trees from the property and could serve as a caretaker’s house or used as a residence while building your dream home. Call Debby with a “Y” Hill for more information.




6,346 SQFT | $3,650,000
Primely situated and move-in ready, this home is nestled in Nashville’s most walkable and bikeable neighborhood. Stroll to nearby restaurants, coffee shops, boutiques, and music venues in 12th South, Belmont, and Hillsboro Village. Step through the front gate and into this beautifully restored foursquare home that seamlessly blends classic and modern styles. The bespoke renovation, with an additional $1.2 million investment by the current owners, enhances the backyard with a pool house/office/guest house featuring a fully equipped kitchen, NANO doors, and Savant smart technology. Automated irrigation and a full sound system complete this exceptional outdoor space. This 3-bedroom home, with the potential for 5 bedrooms, is perfect for those who value lifestyle—walkability, a workout room, theater room, multiple living spaces, and a home office/guest house. Move-in ready and attractively priced, it’s the best opportunity in the heart of Nashville! For more details, visit the online brochure at http://2404belmont. studeodigital.com/.







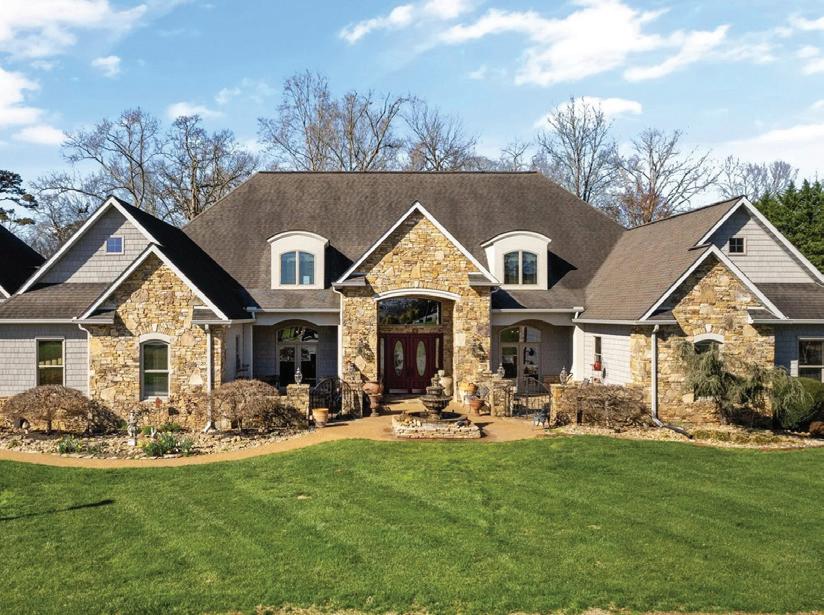
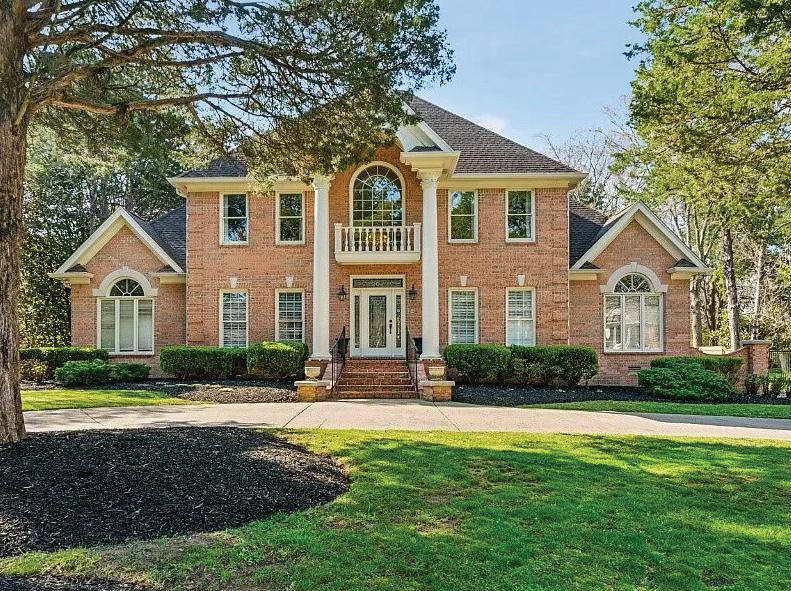







FABULOUS location, The Highlands at Belle Meade, Cheekwood.
The Maxwell home exudes luxury and sophistication with subtle touches that set it apart from the rest. Brand new, custom luxury build by local, esteemed ‘Design and Build group’, BLVD’ This tasteful, threelevel, home spans 7,680+ square feet, offering 5 bedrooms - all ensuites, and 3 additional guest baths - with a 6th option room or office space. Upon entry, you will be greeted by expansive interiors that are highlighted by refined millwork and magnificent ceilings. High-quality lighting choices add extra elegance to each room. Designed for relaxed living, with an open floor plan that features stand-out amenities such as a three-level elevator, a fully equipped serving pantry and 2 wet bars,a wine room, multiple outdoor living spaces, a full yard irrigation system, an attached 3-car tandem bay garage, and much more.

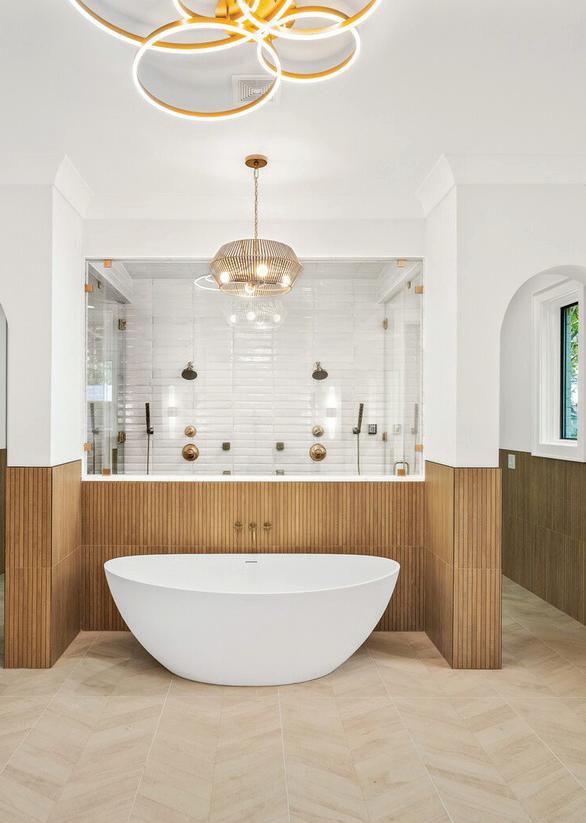










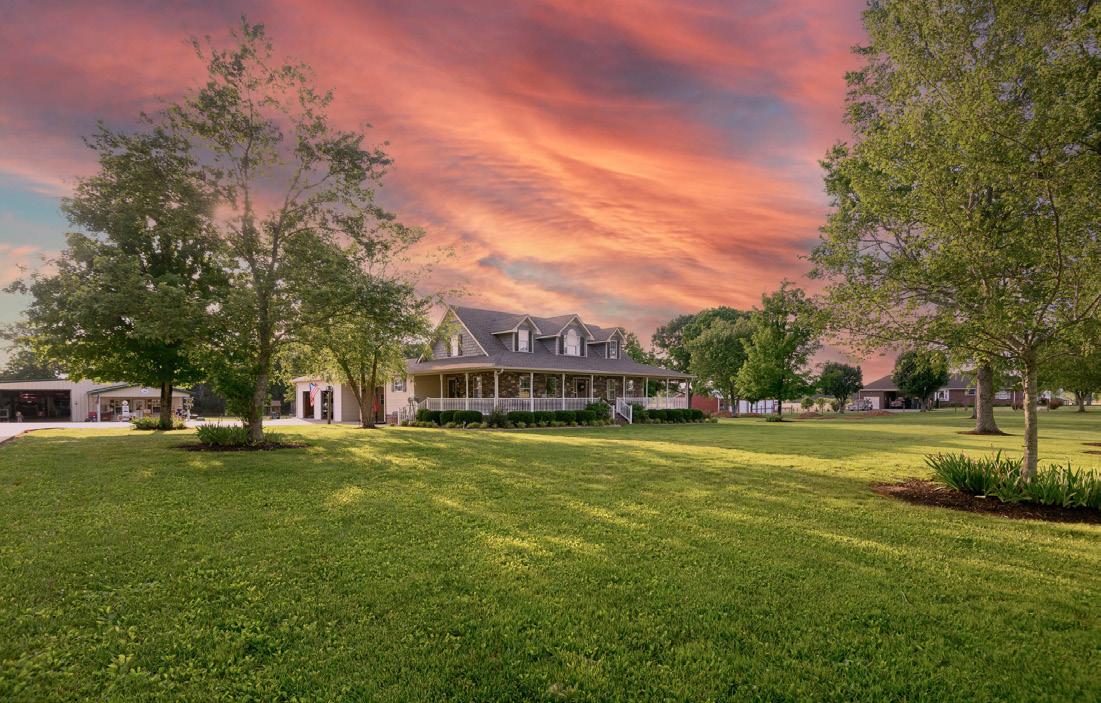
147.97 ACRES | $4,800,000
MLS #: 2662632
This stunning 147+/- acre farm offers a versatile opportunity for both agricultural use and prime development. With its fertile land, it is ideal for cultivating crops and maximizing agricultural productivity. Additionally, its strategic location makes it an attractive option for potential development projects. Whether you are looking to expand your farming operations or explore development possibilities, this farm provides a picturesque and promising investment opportunity.

3 BEDS | 3 BATHS | 2,585 SQ FT | $1,350,000
MLS #: 2649339
This fabulous home sits on 7+/- acres and offers a private, secluded living experience with a gated entry. The outdoor space features a covered patio and additional patio area, as well a hot tub that is perfect for entertaining or relaxing. The 90x50 shop with a 50x30 shed, & 24x46 garage offer plenty of space for a home business or hobby. In addition there is a one-acre pond that adds a picturesque touch to the landscape, making this home a true oasis. Too many amenities to list inside this fantastic home including a laundry shute, granite countertops, his/hers closets, double vanities, tile backsplash, a tiled walk in shower and huge separate tub!





The custom built full brick ranch home offers :
• 4 bedrooms, 3.5 baths, 2 primary suites, soaring 2 story windows, a well appointed kitchen, southern style keeping room with it’s inviting fireplace.
• On the lower level you will find a huge rec room, a second kitchen, in-law suite, half bath and mechanical/storage room.
• The home is situated on 26+ private acres suitable for hiking, horseback riding and a myriad of other outdoor activities.
• A 40 x 80 detached garage with (2)14 x 14 garage doors, perfect for your RV, equipment and toys, plumbed.
• 1/2 mile from Wood Creek Lake Marina and beautiful Wood Creek Lake, keep your pontoon at the marina and ride you side by side to the marina for fishing, canoeing, kayaking or an evening cruise around the lake.


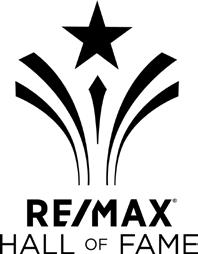








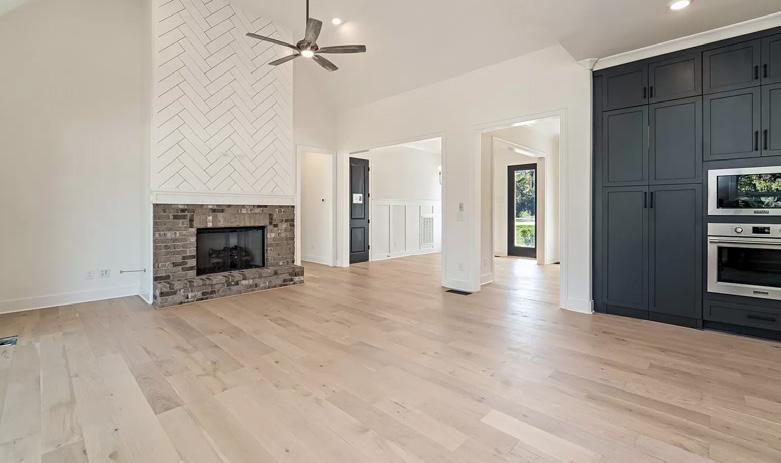
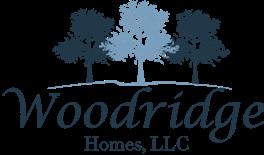
This home features 2 bedrooms on the main level, vaulted ceiling in great room, covered front porch, covered rear deck, bonus room upstairs, walkout storage and more. Large kitchen with a bounty of cabinet and countertop space including a walk-in pantry, cabinets to ceiling, double oven, gas stove and butlers pantry space. Home features future expansion space above the garage. MLS # 2506716 801






The Ridgetop Plan is a popular plan that features an open layout, gourmet kitchen, primary bedroom on the main level, second bedroom on the main level and an abundance of custom trim and beam details. Great room opens up to the exterior rear patio for unique indoor/outdoor living. Upstairs includes three bedrooms with private bathrooms, bonus room, theater space and hobby/exercise room. Come see the woodridge difference. MLS # 2506690 5113 BOND MILL ROAD LOT




4 BEDS | 8 BATHS | 9,147 SQFT. | $1,950,000
Stunning Custom 9147’ Home boasts 4 bd/4 full bth/4 half bth. Loaded w/Abundant Play & Living Spaces, plus Ultra Premium Finishes. Located on 4.6ac lot in Jackson’s Luxury Gated Development of Oakhaven Estates. Tall ceilings, Custom Trim, All Beds w/Private Baths, Office, Gym, Game Rm, Full Bar, 98” Screen Home Theater, 2000-bottle Wine Cellar, Storm Room, 5 car garage. Primary Suite offers Amazing Bath, Wet Bar & Private Sitting Room w/FP, as well as Private Laundry, & Private access from Garage. Outdoor Living offers it all w/Lake Views, Custom Gunite Pool, Custom Gunite Hot Tub, Grilling Station, Motorized Screen Rm. The Very Best Entertainment Spaces both Inside & Out. Too much to List - Must See!








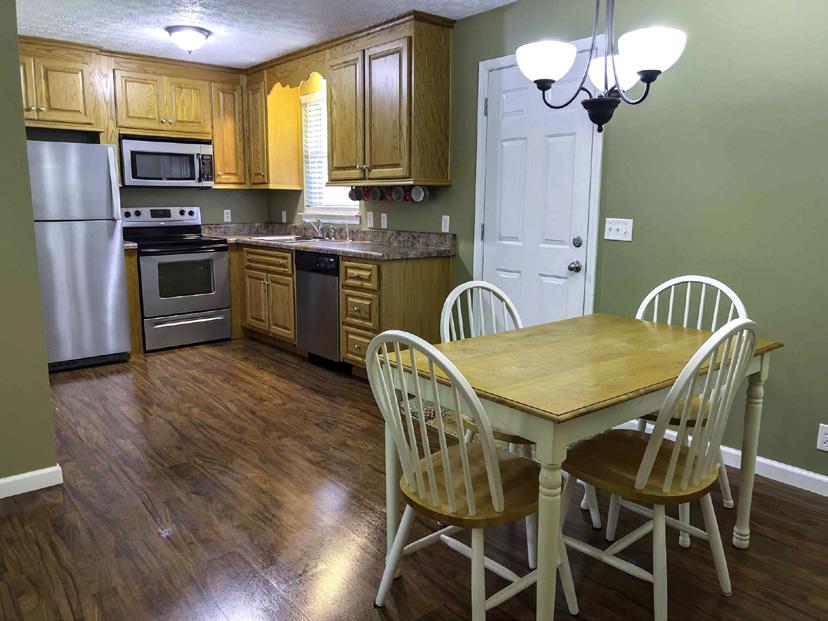
Welcome to Fairview Tennessee. Williamson County has so much to offer as does this well loved one owner home. 3 bedrooms, one full bath sitting on a 1.05 acre lot in a Country setting yet minutes to town for all your shopping and eateries. Front deck overlooks a wooded area perfect for sunsets. Back yard is level and private. Let nature wrap her arms around you and relax as this is move in ready with a brand new HVAC unit to keep you cool. Metal roof is 3 years old. All kitchen appliances remain. Rather this is your new home or looking for something else please call me. EXPERIENCE MATTERS 28 yrs in the industry. $349,000 | 3 BEDS | 1 BATHS | 1,000 SQFT | MLS # 2652960




2142 LOCK B ROAD NORTH, CLARKSVILLE, TN 4 BEDS | 4.5 BATHS | 2,909 SQFT. | $1,499,000
A red brick dream home in the countryside on 20 beautiful acres with a wonderful mix of woodland and fields. French doors on the covered porch open to the foyer with barn doors on your left giving you access to an office. Retreat to the primary bedroom, privately located on the left side of the home, which features a large walk-in tiled shower and a pass-through closet with access to the laundry room. Quartz counter tops through the entire home. The spacious back patio creates the perfect environment for taking in the nature and wildlife that are abundant on the property. Oversized garage allows room for vehicles and storage. Open floor plan for dining and entertaining with two fabulous pantries. The home is pre wired for a generator and the property has a wet weather creek bed on the back of the property. Just a 45 minutes away from Nashville or just 50 minutes to Hopkinsville.

931.216.2589
jarrett@jarrettmcgaha.com

















Welcome to your Dream Farmhouse Retreat Nestled in the Heart of Scenic Tennessee! This completely renovated Barndominium offers rustic charm & character on 19.20 sprawling acres of usable farmland.Step into the inviting open-concept living space, where the kitchen takes center stage with its spacious island and sit-up bar - perfect for entertaining friends and family. The adjacent dining area seamlessly flows into the comfortable living room, complete with a cozy fireplace - an ideal setting for creating cherished memories.
Welcome to this completely renovated single-story home featuring a stylish brick front and a fully finished basement. Take in those panoramic views that surround this move-in-ready home! Boasting 4 bedrooms and 3 full baths, this home provides an expansive kitchen, a welcoming living room, a breakfast room, and a formal dining area, all adorned with hardwood floors throughout the main level. Entertain effortlessly in the generous living spaces while taking in the scenic beauty and privacy of the backyard.
Welcome home to this spacious ranch-style gem with a basement nestled at the end of a cul-de-sac. Boasting 3 bedrooms and 2.5 bathrooms, this home offers ample space for comfortable living.Step inside to discover a cozy living room seamlessly blended with a dining area, perfect for entertaining guests or enjoying family meals together. The property boasts a 1-car attached garage and an oversized driveway, ensuring plenty of parking space for residents and guests alike. Experience suburban living with this exceptional home, where comfort, convenience, and versatility converge to create the perfect place to call home.
Welcome to 1407 Mississippi Avenue, your new haven in the sought-after Fairhills neighborhood of Riverview. This beautifully renovated bungalow has been meticulously reimagined, essentially reborn from the ground up. With 3 bedrooms, 2.5 bathrooms, and a spacious downstairs den that could easily serve as a 4th bedroom, this bungalow offers a surprisingly spacious living experience. Structurally, this home has undergone a comprehensive transformation, including almost complete reframing, fresh insulation, a brand-new architectural shingle roof, and pristine siding.



C: 423.718.1133 | O: 423.362.4444
CassieHollisRealtor@Gmail.com
As an experienced real estate professional, I have been thriving in the Chattanooga real estate market since 2003. With my extensive background in real estate administration and operations, I am now a top solo agent and the #1 Realtor for my company. I am also proud to be in the top half of 1% of the market in both my area and the Better Homes and Gardens Real Estate Network.
My expertise in the luxury market has earned me the privilege of becoming a Luxury Collection Specialist, and I was recently featured on the front cover of both Chattanooga’s Real Producers Magazine and Top Agent Magazine. Thanks to the support of my clients, vendors, partners, friends, and family, I was also a finalist for Chattanooga’s Best of the Best in 2022.
I am passionate about serving my clients and building strong relationships with them. Whether my clients are looking for a modest starter home or a luxurious estate, I always have their best interests at heart. My commitment to helping my clients find the perfect home extends beyond the closing date. I want my clients to love Chattanooga and the surrounding areas as much as I do, and I will go the extra mile to help them find the “right address.”
I have built my real estate career on integrity, hard work, and the relationships I have formed with the people who call Chattanooga and the surrounding areas home. Contact me today via call, text, or email, and let me help you find your dream home in this beautiful region.
Cassie was amazing to work with! She helped my mom find her new home close by and my husband and I are so glad we chose her to help us sell our home as well! We called her after trying to sell by owner for a week, and upon meeting, told her we would like to sell as quickly as possible and what our price goals were. Cassie delivered and we got our ideal offer after the first weekend it was on the market! She was a professional communicator and assisted us with any questions we had throughout the process, making it very easy. All the vendors she used such as photography and staging were very professional too and did a great job! We would recommend Cassie to anyone looking to buy or sell in the Chattanooga area - it’s a decision you won’t regret!
- Houston & Brittany Clements
• #1 Realtor for BHHS Realty Center 2022
• Chairman’s Circle Diamond 2022 (Top 1/2% of the Network)
• Featured in Top Agent Magazine - Front Cover (December 2022)

• 3rd Quarter 2022 - Top 3 Within Each State - Agents (1st Place in Residential Units in Tennessee)
• 3rd Quarter 2022 - Top 3 Within Each State - Agents (2nd Place in Total GCI in Tennessee)
• Chattanooga’s Best of the Best 2022 (Finalist)
• 2nd Quarter 2022 - Top 3 Within Each State - Agents (1st Place in Residential Units in Tennessee)
• 2nd Quarter 2022 - Top 3 Within Each State - Agents (3rd Place in Total GCI in Tennessee)
• #1 Realtor for BHHS Realty Center 2021
• Chairman’s Circle Platinum 2021 (Top 1% of the Network)
• Luxury Collection Specialist
• Agent of the Year 2020 (The James Company)


Charming custom built LAKE HOME with available finished space for more bedrooms upstairs in LARGE BONUS ROOM. ALL hardwood floors throughout with custom cabinetry, sunroom and screened in porch with beautiful views on the highly desirable Tim’s Ford Lake located in Twin Creeks with all the amenities and steps away from Marina with access to gated boat slips, fountains, 3 swimming pools, sidewalks located throughout. Irrigation system for lawn, Rain Soft water softener with filtration system, 2 refrigerators remain, 2 TV’s on wall mounts throughout the house, tankless water heater, 18 x 9 foot garage door, washer and dryer to remain. Make sure to visit downtown Winchester on the Square! Filo’s, Walnut Hill Coffee Shop, Jefferson’s, & Piezan’s.














Soak in the nearly 180 degree views from this beautiful 5 bedroom 3 and a half bath 5300 square foot lakefront home in the sought after community of Grande Vista Bay. We will start in the great room with the panoramic view of the lake, gas fireplace with granite surround and beautiful built-ins with a wood beamed vaulted ceiling. The open living concept provides a great place to gather with the columned dining room with lots of natural light. Step into the spacious kitchen featuring a granite island with a 5 burner gas stove and stainless steel range hood, wall roasting oven and microwave. Abundant counter space and a breakfast bar with pendant lighting. Step from the kitchen into the expansive all seasons room with three walls of windows to enjoy the lake views and a see through gas fireplace. Just around the corner from the kitchen is a large laundry room with lots of storage, a folding counter, refrigerator and double door pantry. The lake views continue as you step into the Primary bedroom with a reading alcove, wall
fireplace, a closet area with builtin drawers and cabinets and two separate walk-in closets. The double sink bathroom features a domed lit ceiling, walk in tile shower with seat and two shower heads and a separate soaking tub. Across the hall is the other main level office/bedroom with front facing windows for natural light and access to the hall bathroom. 3rd Stroll downstairs to the lower level to enjoy the wall of windows with lake views from the family room. The 3rd and 4th bedrooms share a full hall bath with access to that from the bedroom that hosts a door to a covered patio. Just down the hall is a wet bar off the 5th bedroom with its own reading alcove and lake views as well as an en suite full bathroom. There is an abundance of storage in the workshop area off the hallway with epoxy floors, washer and dryer with a utility sink, heating and cooling and access to the outside. The breathtaking sunrise views await you at 265 E Shore Drive Lot 123 can be purchased with the home $375,000 is also is dockable with permit.





Direct: 865.599.6300
Office:865.244.8227
justjoannenow@gmail.com www.knoxvilletnareahomes.com



4 BED | 5 BATH | 5,970 SQFT. | $1,799,000
LUXURIOUS LAKEFRONT HOME IN A QUIET COVE! Nearly 6,000 square feet with a multitude of entertainment space & main channel views of Fort Loudon Lake. It comes almost fully furnished(see small list of items not to remain) Outside features include a 43 x 23 low maintenance dock with upper sun deck and 30 ft boat slip with 10,000 lb lift and two jet ski lifts, 12’ deep water (full pool), Brazilian wood deck space with gas grill hookups, covered pavilion with firepit, stamped concrete covered patio accented with stone columns, irrigation system, new landscaping & much more! Inside boasts a freshly painted interior, travertine tile, gleaming hardwood flooring, 9’ & 12’ ceilings, crown molding, high efficiency aluminum clad doors and windows throughout, formal dining, office and cathedral ceiling great room with fireplace and wet bar. The gourmet kitchen is complete with stainless appliances, walk-in pantry, granite countertops, breakfast bar and a keeping room that leads to the bright sunroom overlooking the lake. The main level guest rooms share a Jack & Jill bath. The owner’s suite is very spacious and features an office nook with entry to the back deck, jetted tub, tile walk-in shower, walk-in closet and double vanity with granite. Laundry room is off the main level garage, complete with sink and extra storage. Downstairs has a MASSIVE rec room with 2nd wet bar and area that is piped for 2nd fireplace. There are two spacious rooms with closets, large en-suite with a connected room (perfect for nursery or office) and two full baths also on the lower level along with a HUGE storage room and an impressive 650 SF garage workshop that’s heated and cooled but not included in the square footage number listed here. No detail was spared in constructing this quality home that is sure to impress!

4 BED | 5 BATH | 5,011 SQFT. | $1,899,000
COMPLETELY REMODELED LAKEFRONT HOME IN LOUISVILLE! This home is practically BRAND NEW with tons of updates that include: new roof, freshly painted exterior and interior, all new insulated windows and doors, new trim, refinished hardwood floors, new carpet, new tile, new electrical, new light fixtures and hardware, fresh landscaping and sod and so much more. Step inside to an elegant curved staircase that flanks the formal dining room/flex space and leads to a towering ceiling great room with a floor to ceiling stone fireplace and an abundance of windows that are beaming with natural light. The great room is open to the ALL NEW KITCHEN complete with new cabinetry, quartz countertops, stainless appliances (refrigerator included) and tile backsplash. The layout will truly impress with a large keeping room complete with a second island with breakfast bar and a wet bar with wine cooler. The gourmet kitchen boasts an oversized island and breakfast area. The walk-in butlers pantry is straight out of Pinterest with all new shaker cabinetry, shelving, drawers, vegetable sink with disposal, quartz countertops and second wine cooler. The MASSIVE laundry/mudroom is located off the oversized 2 car garage and has more storage and counter space along with a commercial grade utility sink. The 19’ x 18’ owner’s suite is stunning with new sliding doors that lead to the deck, upgraded closet system in the walk-in closet, floor to ceiling tile walk-in shower, new soaker tub and double vanities. There is an en-suite also on the main level and the second en-suite is on the second level along with a HUGE bonus room, spacious balcony overlooking the foyer and great room, and fourth bedroom with fourth bathroom. The walk-out basement has nearly 4,000 SF and is plumbed for 2 additional baths and has the potential for two more guest rooms, media room plus living area making it perfect for someone who needs additional living quarters. The level backyard leads to the dock that is complete with boat slip, water and electricity. This property is STUNNING and the renovation is almost complete! Call TODAY to schedule your private tour!



7 BED | 7 BATH | 6,871 SQFT. | $1,999,000
First time ever on the market! This one owner masterpiece is located in the heart of Alcoa and is located on Green Meadow Golf Course in St. Ives Subdivision. This house was custom built and no detail was overlooked! THIS GOLF COURSE COMMUNITY home is spectacular in all ways. This extra spacious home offers nearly 7000 square feet of top notch finishes, extra large rooms, and roomy entertaining spaces. The home is well apportioned with 3 bedrooms on the main floor and 2 bedrooms upstairs. Each bedroom has its own bath and large closet. The main level master has a sitting area with a large window overlooking the golf course and the wooded back yard. The house is situated on a double lot with over one acre of well manicured lawn and professional landscaping with a beautiful fountain at the entrance. The gourmet kitchen is enhanced by a walk-in pantry and adjoining breakfast area. You’ll find every feature you are seeking in your custom kitchen which also opens to the formal dining room. Hardwood floors and tiled baths grace the house. The den is amazingly done with lots of wood trim, built-in bookcases and a beautiful gas fireplace. It also has lots of glass space for viewing the serene backyard. Ten foot ceilings throughout the main level of the house make the house feel even larger than it is. The spiral wood staircase adds visual interest and elegance the moment you walk into the foyer. Conveniently located near McGhee Tyson Airport, greenway trails, shopping, and dining. Call today to schedule your private tour!






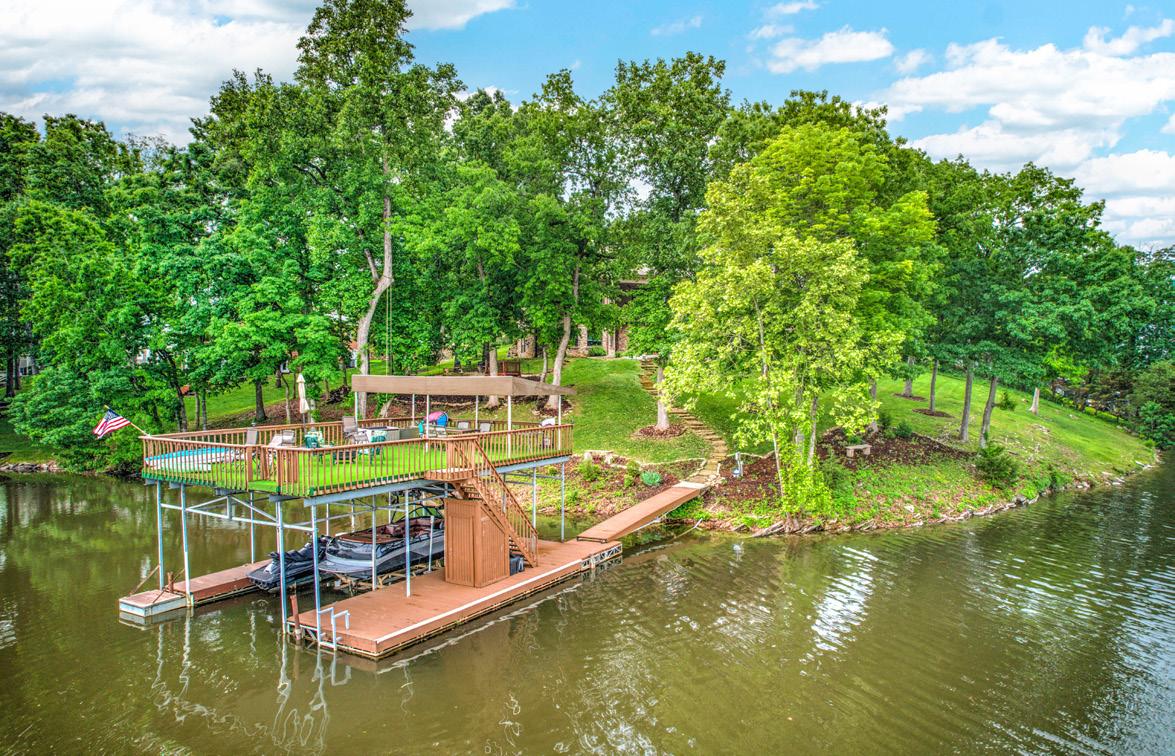




4 BEDS | 3.5 BATHS | 3,216 SQFT. | $760,000



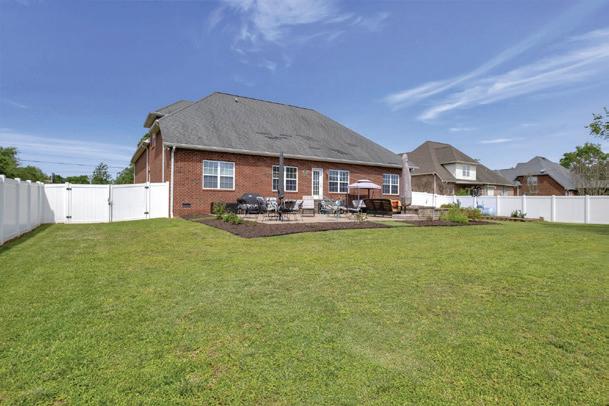
Welcome to your dream home on this spacious .74 Acre Lot. This well maintained all-brick residence has a host of features that promote comfortable living and convenience. Inside you’ll discover: hardwood flooring, newly installed tile flooring in the kitchen, bathrooms, and laundry room, plush new carpet in the bedrooms, fresh paint, stainless steel appliances, renovated primary bathroom, whole home filtration, water softener, and a bonus room upstairs. This home is also equipped with an insulated garage, ensuring belongings stay protected from the elements year round. New water heater installed 7 months ago and two HVACS that are 9 years old. Like to entertain? Then you’ll love the patio in this large fenced in backyard with a built in firepit. Did I mention no HOAs? Don’t miss the opportunity to make this exceptional residence your own, where every detail has been thoughtfully crafted to enhance your quality of living. Schedule your viewing today. No Open Houses will be held.

AYANNA JONES REALTOR®
616.881.2680 ayannajonessellstn@gmail.com www.ayannajones.sites.erarealestate.com



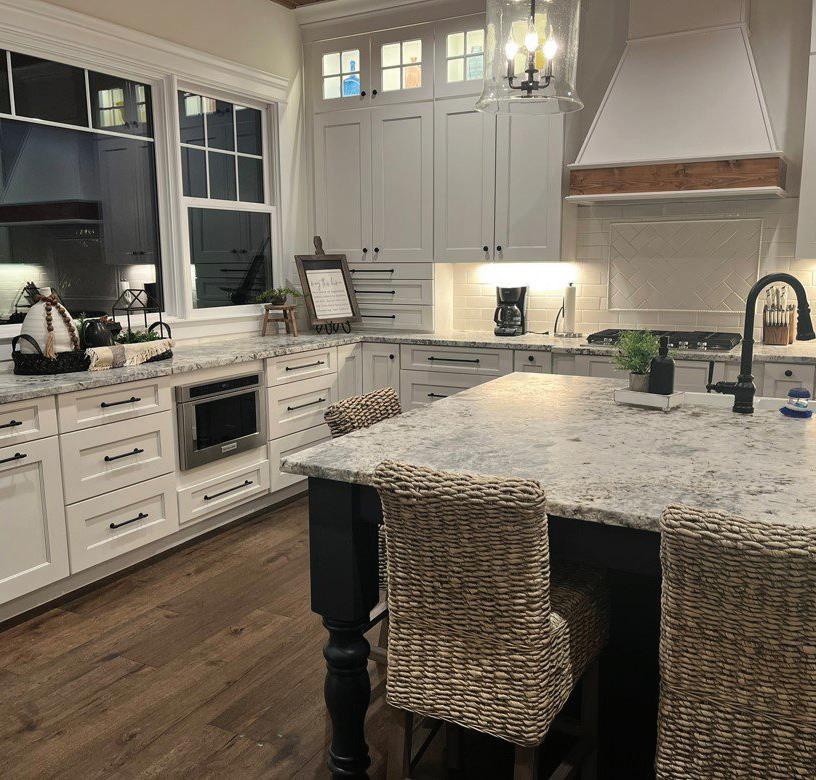
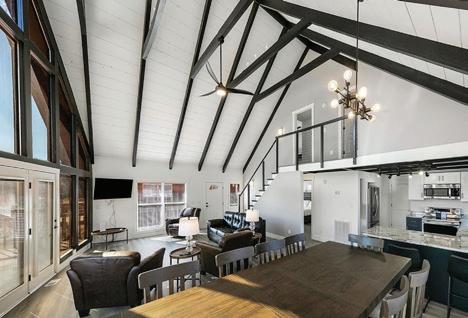





Located in a gated community with owners barns, 3,000 acres of private land, 45 miles of horse trails. This property comes with 2 stalls and paddocks in the owners barns and turnout pastures. Located minutes away from Big South Fork River and Recreational Park with hundreds of miles of hiking and horse trails.
3 BD | 3.5 BA | 3,534 SQFT. | 1.3 ACRES OFFERED AT $1,200,000





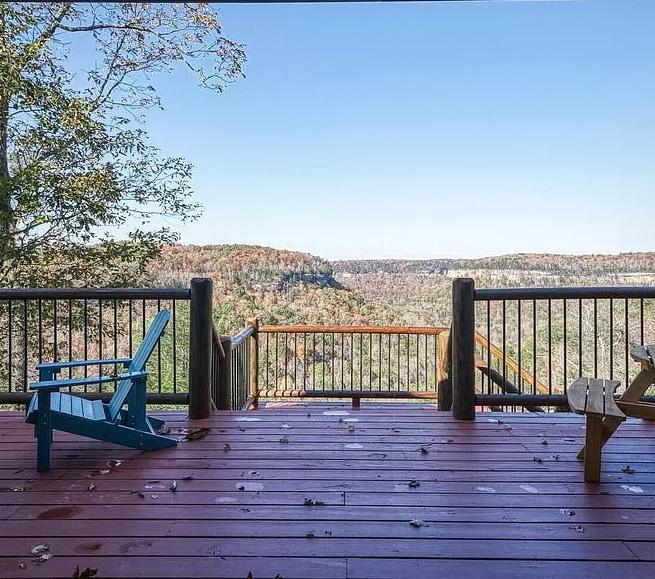
Who wants to live in a prestigious equestrian community with owners barns, turnouts and over 50 miles of private horse trails. This is a 3500 plus sq feet log cabin with a separate 2 car garage. This lovely cabin has been kept in like new condition and has a 2 million dollar view. There’s a large covered deck where you can sit and have your morning coffee or your afternoon happy hour drink of choice watching the beautiful bluff. The cabin has a large living room with an exquisite stone fireplace and large elk horn chandelier. There is a large formal dining room, There is also large kitchen with a eat in bar and custom hickory cabinets. The countertop is stamped copper and has held up like new. Go through the butlers pantry to the large family room that has a large bar area. It leads to the large deck that has brand new rails made with pressure treated wood and powder coated aluminum rods.

BROKER


Let’s explore why Eastern Tennessee is an unparalleled destination, especially in the summer.
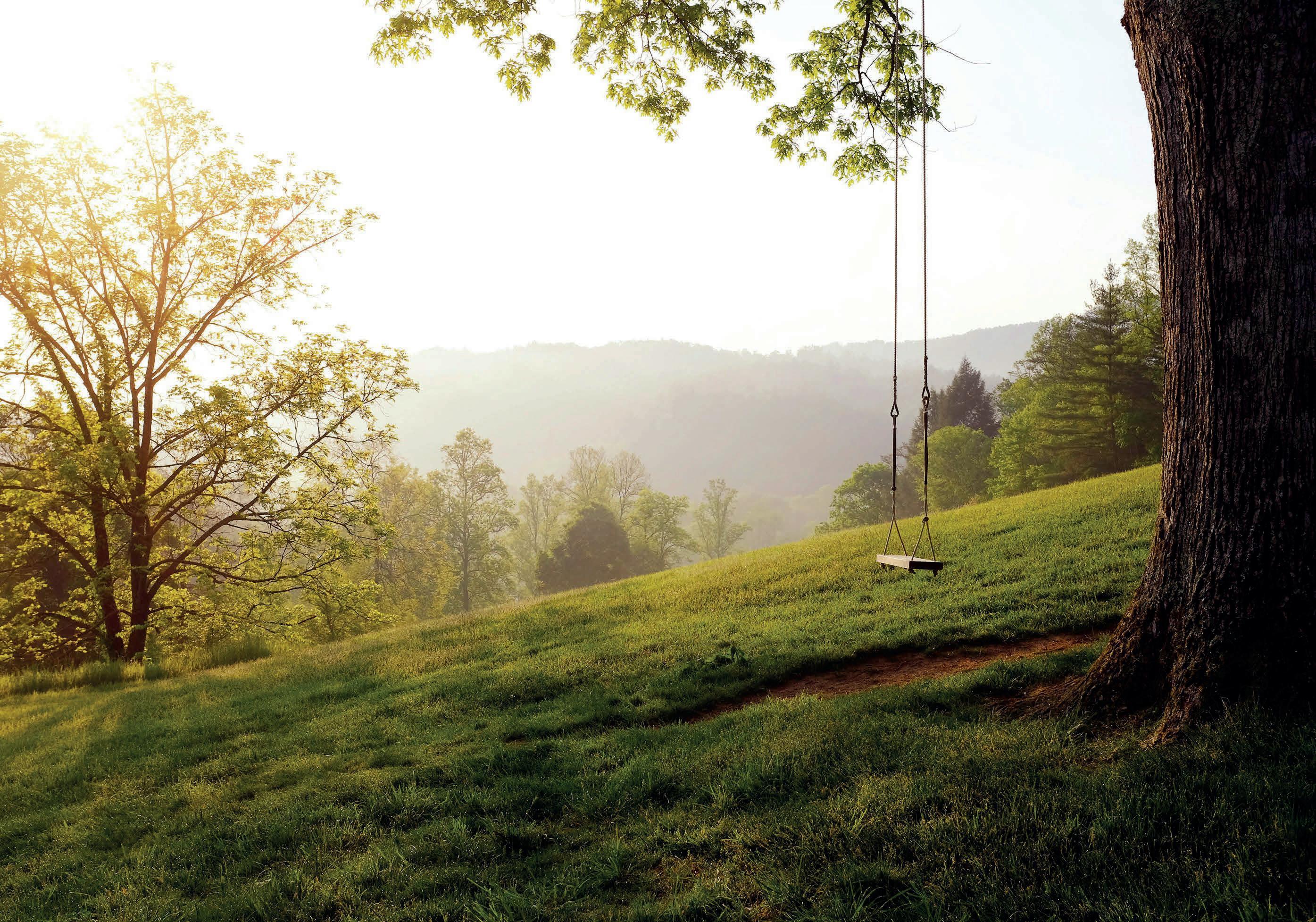
Chattanooga beckons with its picturesque outdoor parks and landmarks such as the Rock City Gardens. Visit upscale shops, historical exhibits, and restaurants.
Walland, though small, is home to the esteemed Blackberry Farm. This top-tier resort offers wine tastings, boutique shopping, horseback riding, and other luxurious amenities. It is a haven for fishing and golfing enthusiasts, who will be captivated by the area’s scenery.
Maryville invites you to explore cultural centers, breweries, and its bustling farmers market. Located just outside of Knoxville, this town is a secluded and picturesque retreat.
Cherokee National Forest, spanning multiple counties in Eastern Tennessee, is a vast and picturesque wilderness area known for its natural beauty and diverse ecosystems. Visitors can take part in a wealth of activities such as hiking, camping, fishing, and whitewater rafting amidst its scenic overlooks, winding trails, and pristine forests.
Nestled within the majestic Cumberland Plateau, Cumberland Mountain State Park offers a variety of things to do with walking trails, fishing lakes, lush woodlands, and historic rustic cabins from the 1930s, ideal for nature enthusiasts and history buffs alike.
Cove Lake State Park, offering views of the Cumberland Mountains, features gorgeous landscapes surrounding Cove Lake, providing opportunities for fishing, boating, hiking, and picnicking in a serene setting.




Located in the desirable Halls/Powell area, this spacious 2 story basement home offers luxury and functionality. It features four bedrooms, including a main level ensuite bedroom, and five and a half bathrooms. The large kitchen is a chef’s dream with granite countertops, a center island, and a breakfast nook. The grand great room has a vaulted ceiling, and the adjacent office/den includes a cozy gas fireplace. Outside, the deck overlooks a large backyard. The main level has a 2-car garage, while upstairs offers three additional bedrooms with private bathrooms. The partially finished basement adds a rec room, a 1-car garage suitable for the hobbiest, and a workshop. All appliances, including the washer and dryer, are included with a 2-10 one-year home warranty available. Don’t miss this opportunity for luxurious living!
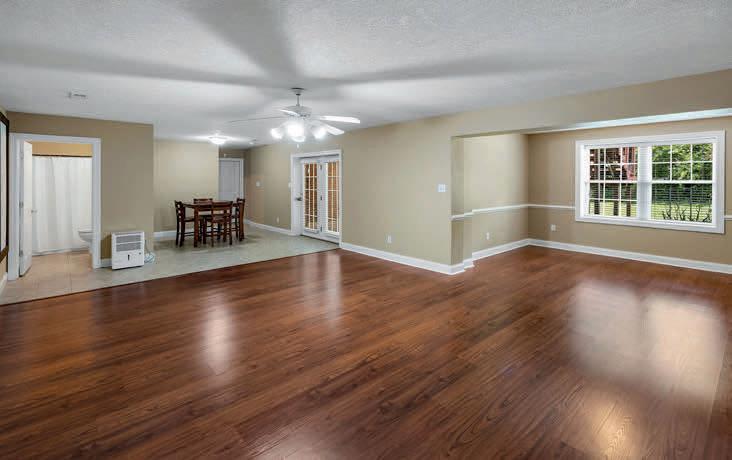


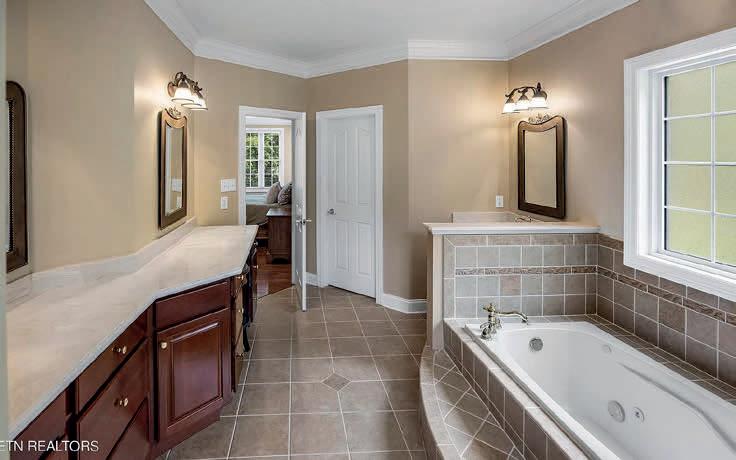

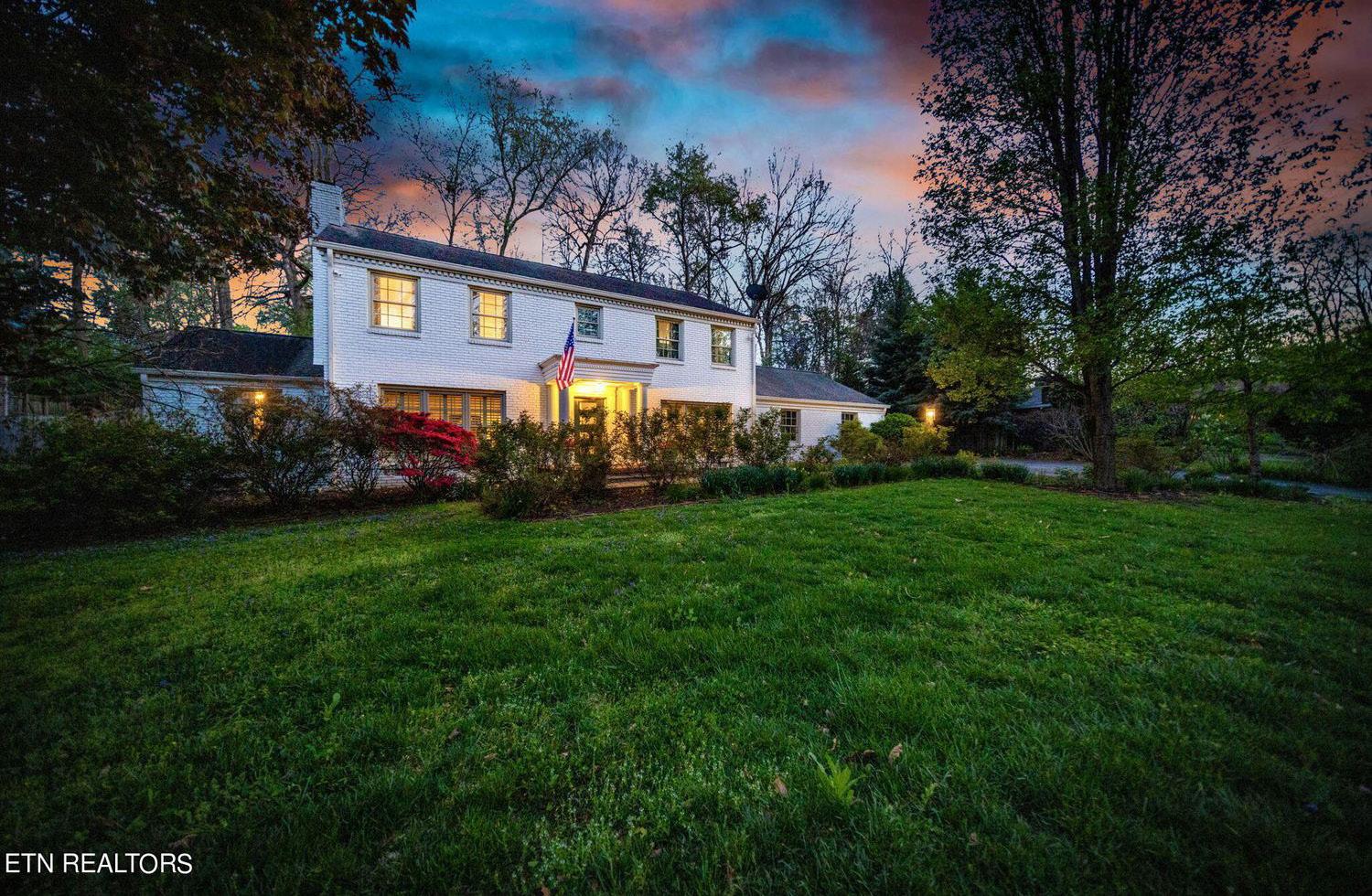
7112 WESTLAND DRIVE, KNOXVILLE, TN 37919
4 BEDS | 3.5 BATHS | 3,816 SQFT. | $999,900
Welcome home! Nestled in the heart of one of the most prestigious areas of Knoxville, this stately home beckons with unparalleled elegance and comfort. This exquisite single-family home, spanning close to 4,000 square feet, is a testament to luxury living at its finest. As you step inside, you’re greeted by a meticulously crafted interior that seamlessly blends sophistication with modern convenience. The focal point of the home is undoubtedly the breathtaking salt water gunite pool, boasting a depth of 9 feet and resurfaced in 2021. Adorned with new Italian handmade tile and featuring a gas pool heater installed in 2022, this private backyard oasis is the epitome of relaxation and recreation. The kitchen, completely remodeled in 2021, is a culinary masterpiece, featuring soft-close cabinets from Knox Cabinetry, Cambria quartz countertops, and GE Cafe electric appliances. A stylish apron sink and gold accents add a touch of glamour, while 12’’x24’’ ceramic tile flooring completes the look. The formal dining room exudes elegance with painted ceilings, trim, and striking gold and black wallpaper, perfect for hosting intimate gatherings or lavish dinner parties. Every detail of this home has been carefully curated for optimal comfort and style. Located in this coveted area close to shopping, restaurants, and amenities. Motivated sellers.

865.368.9836
lesliehenry214@gmail.com www.realtyexecutives.ca

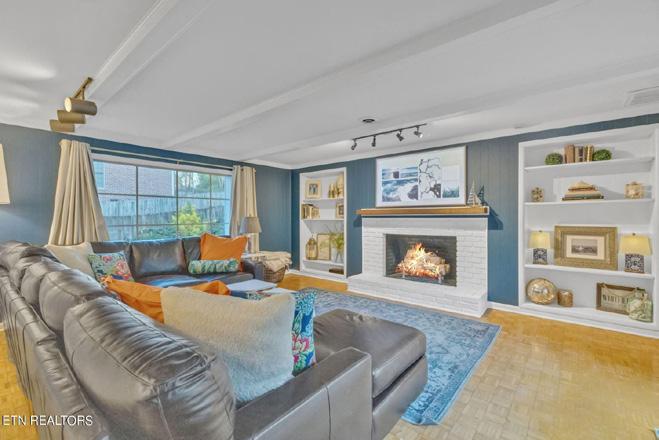



| $559,000

Don’t miss this rare opportunity to own new construction in the sought-after Scarlett Meadows neighborhood. These townhomestyle condos each offer an open floorplan, with wood floors, Stay warm during those chilly Tennessee evenings by the cozy fireplace. The kitchen is equipped with sleek granite countertops and stainless steel appliances, Additionally, the homes feature a 2-car garage for secure parking and extra storage. Situated just minutes away from all that Sevierville, Gatlinburg and Pigeon Forge have to offer, as well as LeConte Medical Center, this is the perfect location without all the traffic.












4597 HIGHWAY 127 S, CROSSVILLE, TN 38572 5 BD | 4 BA | 4,586 SQFT | 14+ ACRES | $1,200,000
LOCATION! LOCATION! LOCATION! This UNIQUE opportunity in Homestead sitting on 14+ acres is sure to impress with its MOUNTAIN views and so much more! Located across from the Cumberland Mountain State Park; this one owner, all brick, 2-story plus basement estate boasts 5bd/4ba, 46x24 in-ground heated pool within a 40x60 concrete surround , 30x80 tennis court, shuffleboard court, plus a 1,500 square foot patio leading to the pool ready for your entertaining needs. Enjoy formal living, formal dining, kitchen with breakfast room, den/library room, screened deck, master and 2nd bedroom on the main level. The walk out basement boasts a huge rec room ready for your pool table! Basement includes a wet bar with pantry, 5th bedroom, full bath, 2 car garage plus even more storage and leads out to the large patio and heated pool. Upper level has two bedrooms with adjoining bath and an abundance of walk-in storage. Buyer to verify all measurements and information prior to making an offer.


Escape to your secluded 8.29-acre dream retreat, surrounded by trees yet conveniently located just 2 miles from amenities and high-speed internet. This unique home features original square log construction, open beam ceilings, and wood flooring throughout the upper levels. The walk-out basement offers two bedrooms with custom-tiled showers and a cozy stone fireplace. With over 5000 sq. ft. of unfinished space, envision a luxurious Master Suite, dining room, bunk room, and a spacious garage. Updated with Pella windows and a new dimensional roof, this property is priced below its investment value, making it a must-see opportunity. Contact the listing agent to schedule a viewing.






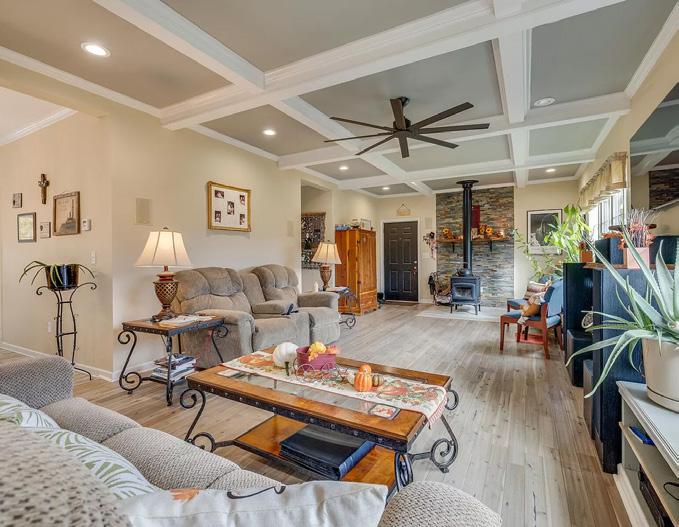


Discover this 84-acre property offering stunning mountain views, waterfalls, natural springs, ATV trails, rock climbing, and hunting opportunities. Just minutes from Johnson City and North Carolina, enjoy easy access to local amenities. The 2019-built home features 2 bedrooms, 2 baths, a bay window with views, his & her sinks, a tiled walk-in shower, and a fully updated kitchen with stainless steel appliances. Outside, a breezeway connects the detached garage with three bays and another bathroom. The property offers multiple building sites, underground utilities, and subdivision potential. Don’t miss out on this unique opportunity! Schedule a private showing today! No Friday evening or Saturday showings.




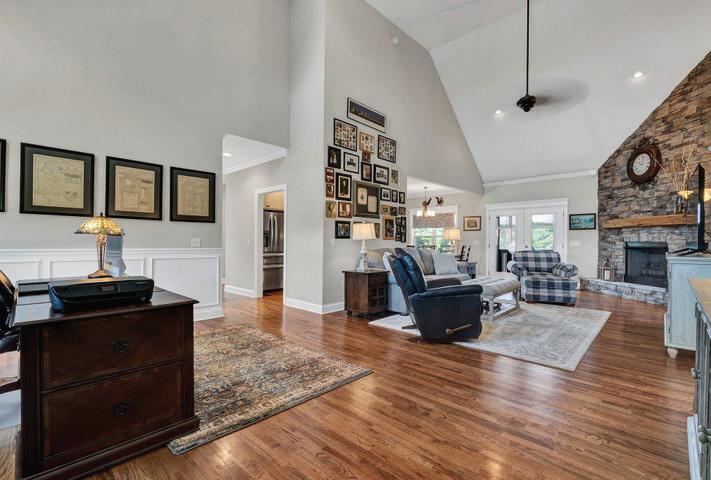
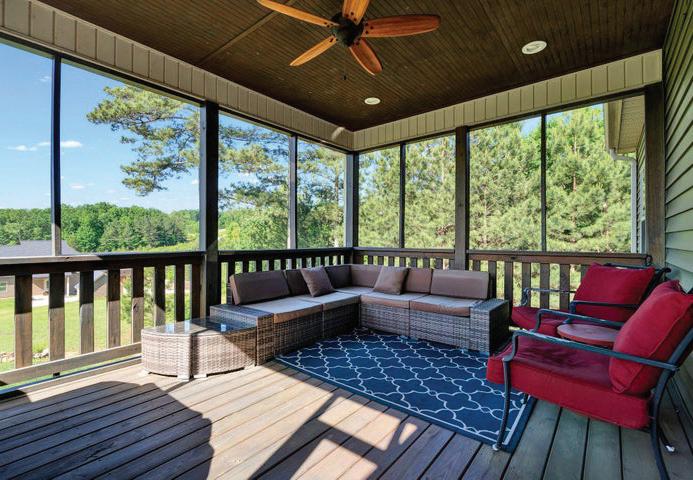








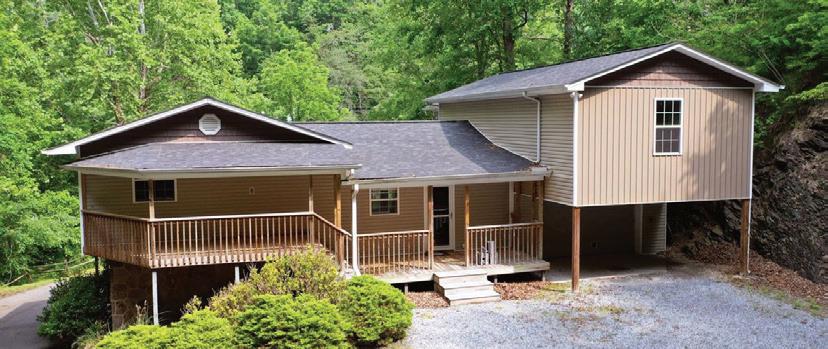

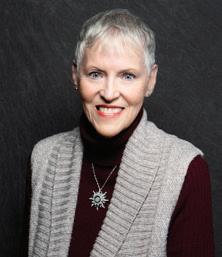

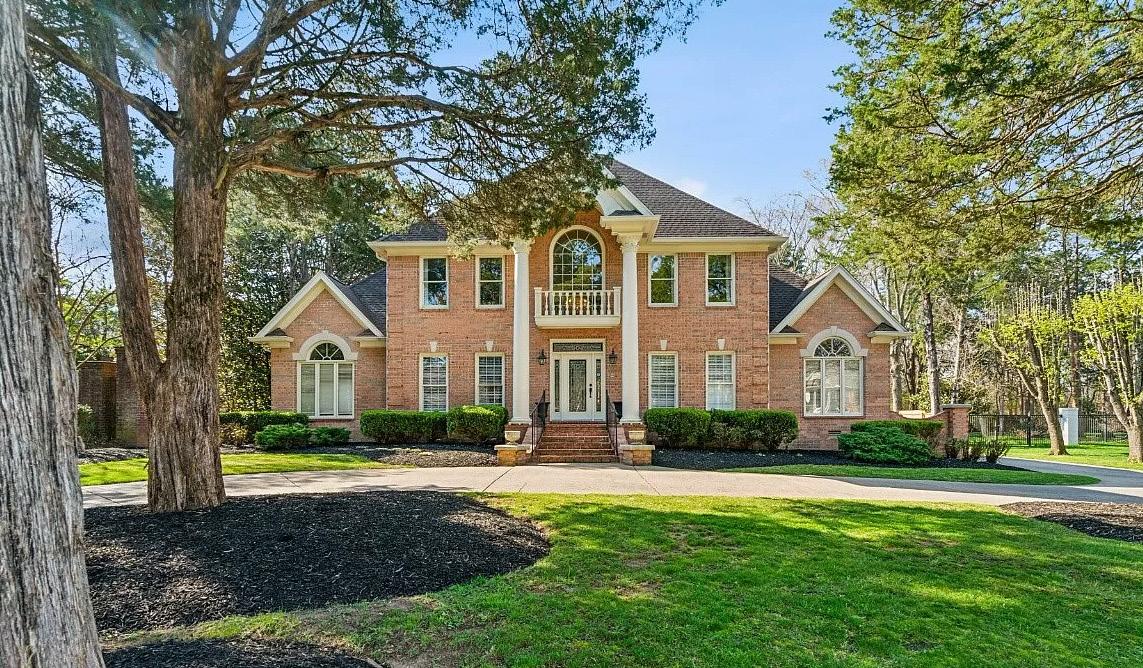



providing a
blend of comfort and style. Beautiful kitchen with gas cooktop and all new appliances. Two staircases either of which take you upstairs to a huge bonus room, tons of storage, 3 additional bedrooms and two full baths. Step outside to your private backyard oasis with koi ponds, 40,000 gallon 20x40 salt water in-ground swimming pool. Guest/pool house with kitchenette, full bath and living space downstairs and large bedroom/game room upstairs. This is not just a home; it is an extraordinary sanctuary that embodies the epitome of sophistication. Home located on a secluded double cul de sac in highly sought after North Woods subdivision. Close to two prominent private schools PCA (next to neighborhood) and MTCS, zoned for Oakland HS which is an International Baccalaureate School. Located in Murfreesboro one of the 25 fastest growing cities in the U.S

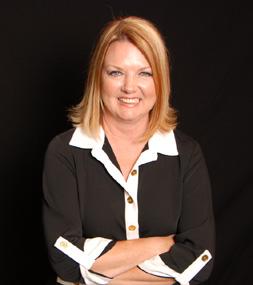
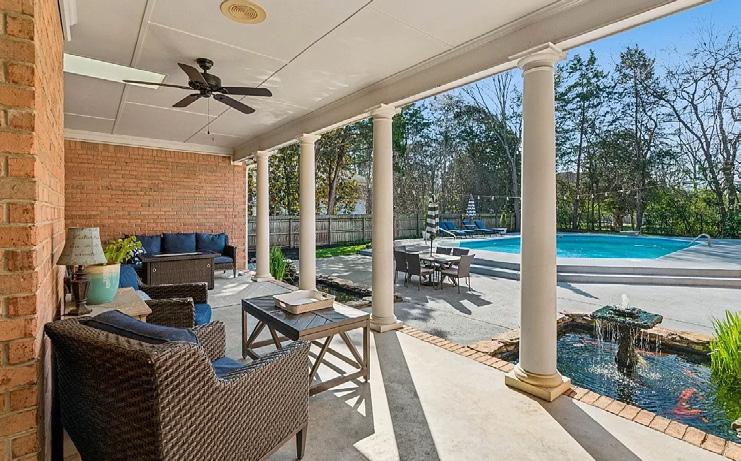
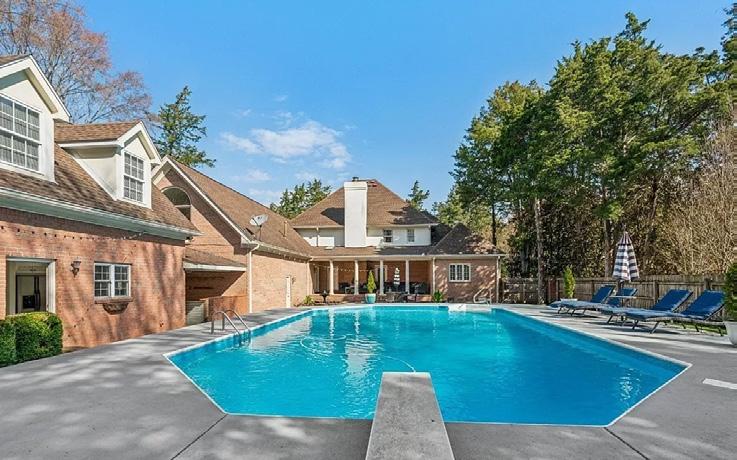
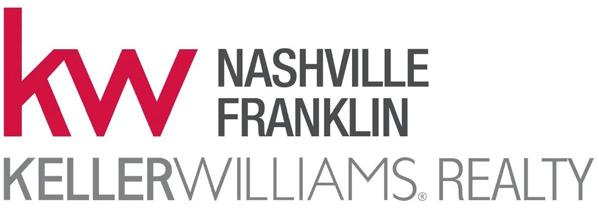



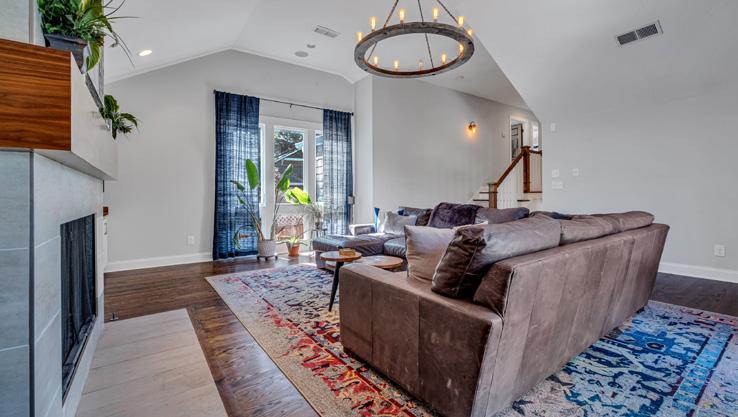



Rare opportunity to own a completely renovated custom historic home with a large pool and a HUGE two car attached garage and screened porch in the heart of 12 South for a total of 4,618 sq ft under roof. Designed by Allard Ward Architects and decorated by JL Designs. The house is loaded with designer details and upgrades including a gourmet chef’s kitchen with a 48” Wolf range, 2 dishwashers, high end plumbing and lighting fixtures throughout, a large family room with gas fireplace, tankless water heater, and ceiling speakers throughout. Large screen porch with fireplace and Fire Magic grill with rotisserie connected to gas line, garage includes tesla brand electric car charger, large pool and extensive landscaping front to back with a whole property irrigation system maintained by Gardens of Babylon. Entire property is fenced and the pool area is very private. Enough parking for 5 cars on property and only steps away from all the energy and excitement of the 12th South corridor.





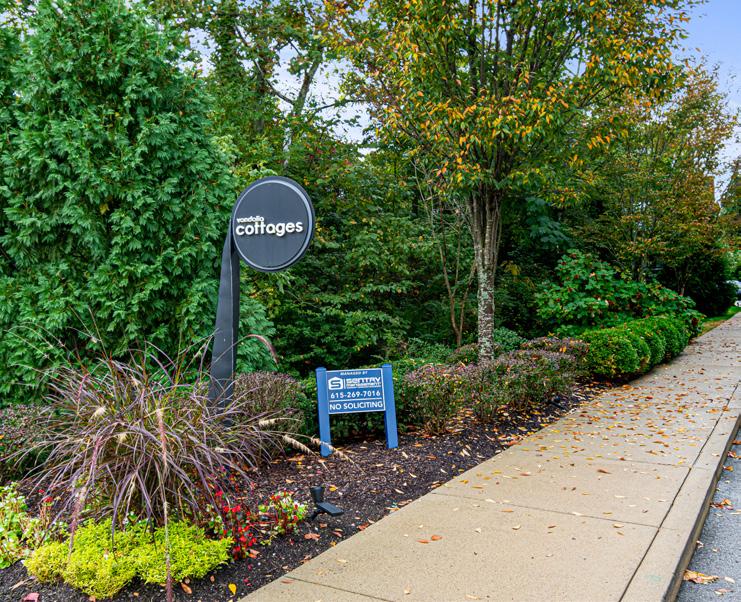


A rare opportunity to own in one of Franklin’s most desirable neighborhoods. Creek front property located in the pocket community of Vandalia Cottages this beautiful home is a short 12 minute walk from 5-pts in historic downtown Franklin. Features include custom walnut flooring throughout, heated floor in master bath, central vac, and a tankless water heater. Plantation shutters on all windows add a clean classic look and help reduce utility bills year-round. A 22kw Generac Home backup generator was installed in 2023. New water heater and refrigerator in 2022. Attached garage features epoxy floor, overhead storage and extra outlets to accommodate a workshop. Mature landscaping and a community fire pit area for gathering or just relaxing enhance this charming property.
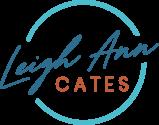

When I first became a Realtor I expected a lot from my clients…then after 15 years in the same place, I sold our house and moved. Between selling our house, renting a temporary house for 3 months while we waited for our sellers to move out, and moving all our earthly possessions twice in 90 days, I learned what it truly meant to care about my clients. Of course I can’t do everything for you, but I do understand first-hand what it takes to prepare your home to sell, look for a new place to live and deal with all the details involved in buying and selling a house. Now I diligently strive to be thorough, compassionate, and help you set expectations for your real estate experience so it can be the best possible experience for you, no matter the circumstances. You are not just a transaction to me…you are a relationship and relationship matters.
Leigh Ann Cates has been a licensed Realtor since 2010 with Keller Williams and hold the designations of ABR (Accredited Buyers Rep), SRES (Senior Real Estate Specialist) and CNE (Certified Negotiation Expert) and is a 14 year member of the Williamson County Association of Realtors. THIS PROPERTY HAS THE POTENTIAL TO SERVE AS A SECONDARY RESIDENCE.
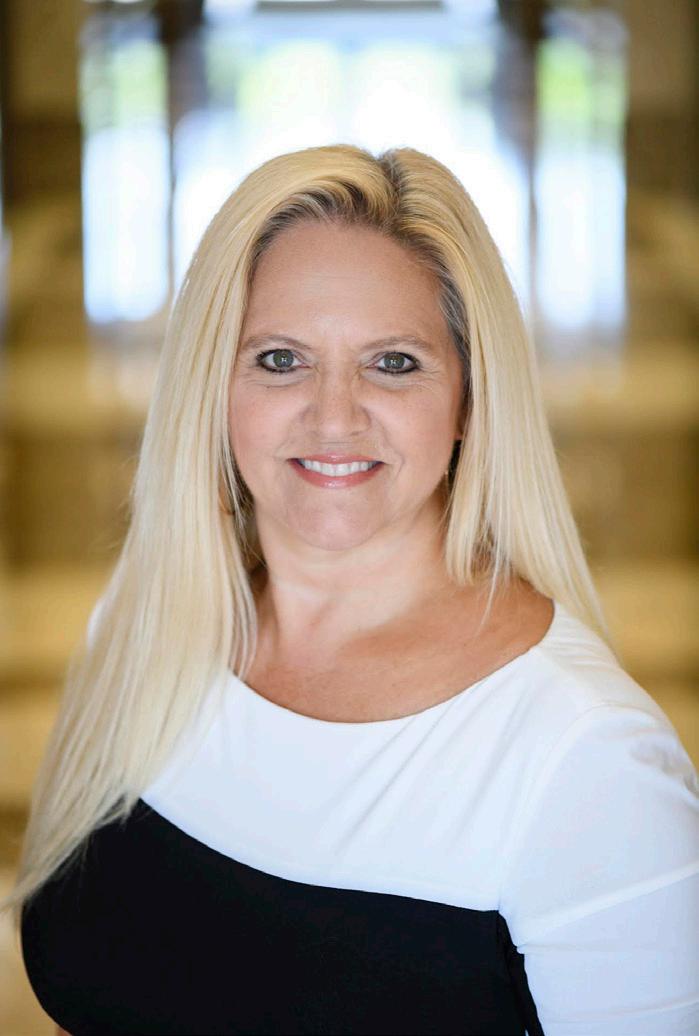
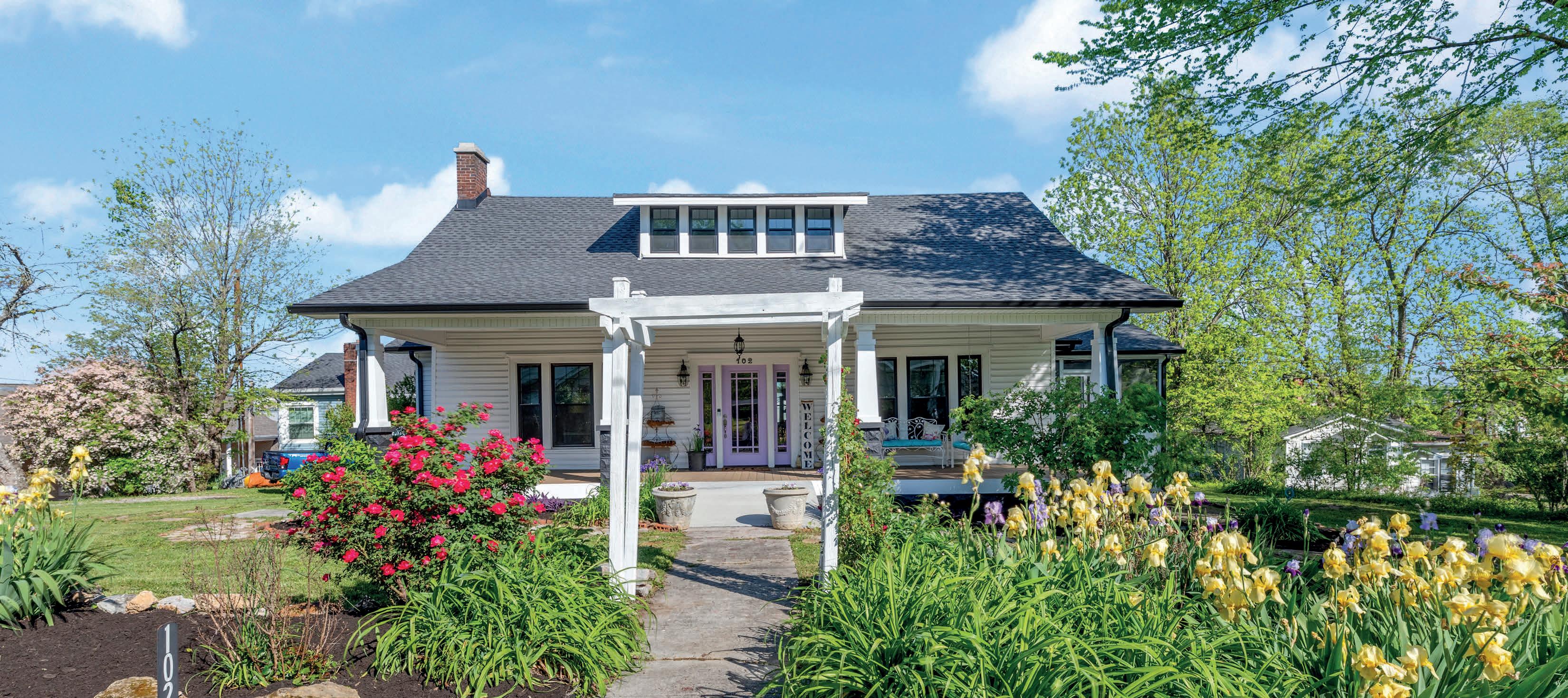
A True Original Dickson Queen. This showpiece has two houses and lots of options! The craftsman styled home has been recently renovated, seamlessly blending historic charm with modern amenities. Entertain with ease in the large living room or formal dining room, while the second dining or den connected to the kitchen offers space for hosting. With 10-foot ceilings, grand doorways, and original hardwood flooring throughout, this home exudes warmth and character. Natural light floods the space through large windows, providing picturesque views of downtown from the backside of the house. Unwind outdoors on the inviting front porch or the extra-large screened porch. Nestled on a large double lot, this home offers both timeless elegance and ample outdoor space for enjoyment and relaxation. The guest house has 1 bedroom,1 bath and can be used as a rental. Perfect for generating additional income or accommodating visiting family and friends. This second home sits atop of a two-car garage.



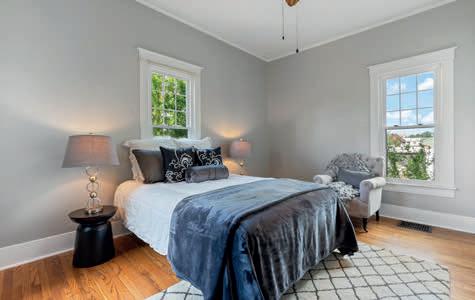
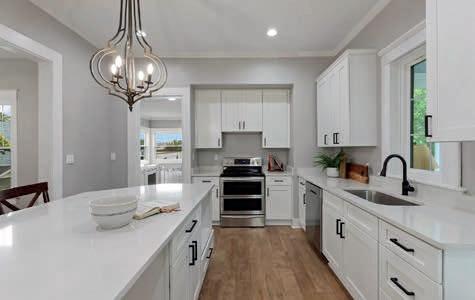
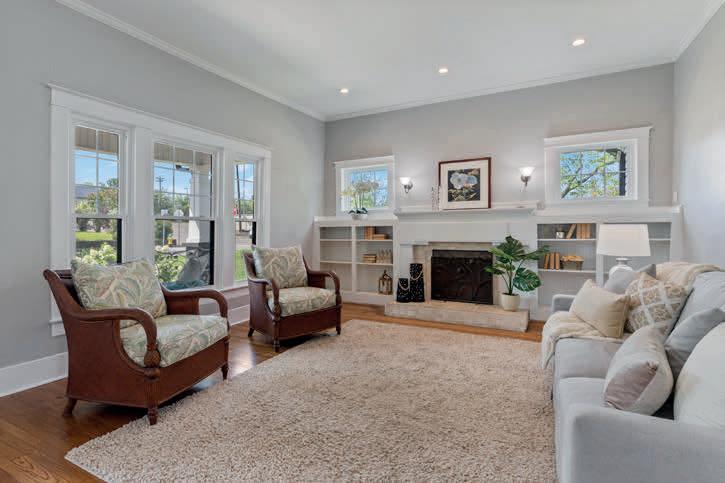




Nestled on 41.21 Acres of picturesque Williamson County land, this elegant custom home is filled with quality craftmanship around every corner. Extensive molding and millwork, 10’ ceilings, three fireplaces, SS commercial grade appliances, elevator, and gated entrance. Grand Owners Suite on main floor; oversized kitchen with large eat-in area, and additional bedroom suites upstairs. Connectivity of indoor/outdoor space welcomes large gatherings of family and friends. Partially fenced and crossfenced with 2 ponds, 3 bay shop/garage, equipment barn, livestock barn with 3 horse stalls, riding ring, & paddocks. Five additional soil sites have been identified and approved by the County. www.1633LewisburgPike.com




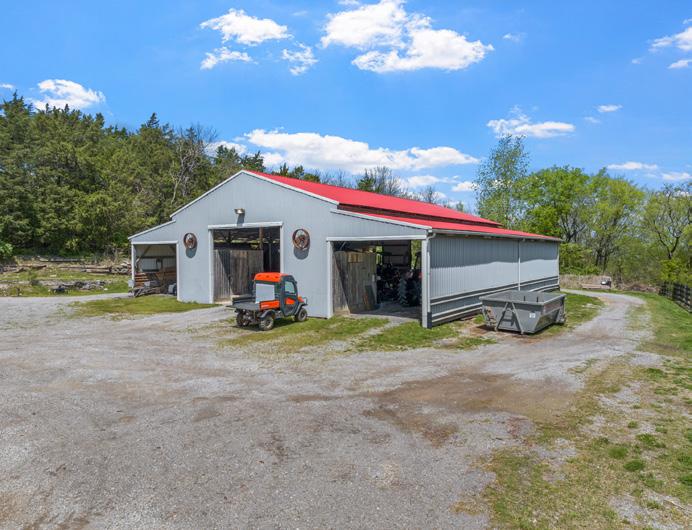



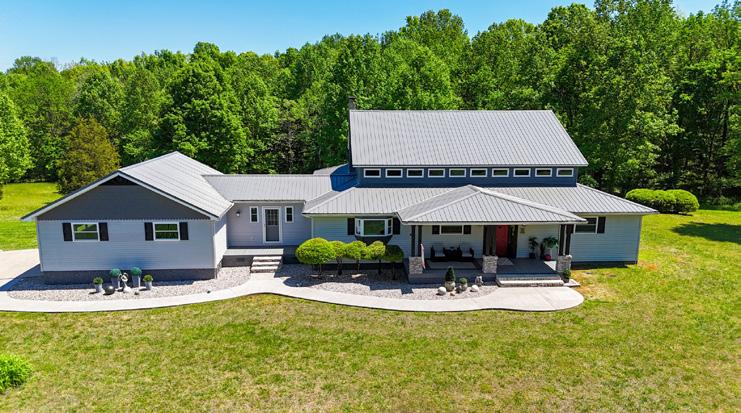





A magnificent 5000 sq ft home set on 80 picturesque tree-lined acres with a beautiful barn, pond, separate garage and guest house in the historic town of Red Boiling Springs, Tennessee. The house boasts 3 spacious bedrooms with 2.5 baths on the first floor. The chef’s kitchen features Kitchen-Aid appliances, an induction cooktop, double wall ovens, and a large island with a prep-sink. Throughout the first floor, there are beautiful gleaming hardwood floors and a stunning staircase. Upstairs, you’ll discover a bright and spacious library with built-in bookcases, an office with ample natural light, and a charming loft overlooking the large living room with a woodburning stove. A spacious 2-car attached garage leads to a sizable mudroom complete with its own half bath. The large deck offers both open and screened areas, providing a scenic view of the lush woods teeming with wildlife. The tree-lined drive leading to the house, passes by the original house which, with some care, could serve as a wonderful guest home or an artists retreat.

615.830.4956






2 BEDS • 3 BATHS • 1,440 SQFT • $429,999 Quality built in the popular growing Madison Area. A couple minutes to Ellington Pkwy which takes you to East Nashville, Downtown Nashville, Hospitals, BNA and all that Nashville has to offer. Main level features living room, Kitchen with an island suitable for casual dining and a separate eating area. Upstairs has two bedrooms each with a full bath. Closet storage space throughout. Balcony, covered front porch, back porch. Seller needs an hour notice for showings. A must to see!!! Open concept living.

BASS REALTOR® | ABR, CRS, GRI
c: 615.351.3072
o: 615.822.2003 ext. 122 bassm@realtracs.com

Each office independently Owned and Operated






Experience luxury living in this vibrant West End corner condo! This 3 bed, 3 bath gem offers a spacious single-family home feel. Each bedroom is ensuite, featuring a private bathroom, walkout balcony, walk-in closet, and linen/storage closet. The primary bathroom boasts a brand-new luxury sauna. Enjoy four private balconies—two facing downtown, one south, and one offering a stunning westward sunset view. Relish amenities like a full-time concierge, private rooftop terrace with grills, lounge/club area, fitness center, and a mail room with a refrigerator for food deliveries. Benefit from two assigned parking spaces in a secure garage and ample storage with huge walk-in closets and a dedicated locked storage room for deliveries. Perfectly positioned within walking distance to Vanderbilt, top-tier restaurants like BrickTop’s, Starbucks, shopping, and parks. Enjoy easy access to Hillsboro Village, Downtown events, and Interstates 40 & 440.Live lavishly and boldly in this eclectic oasis.



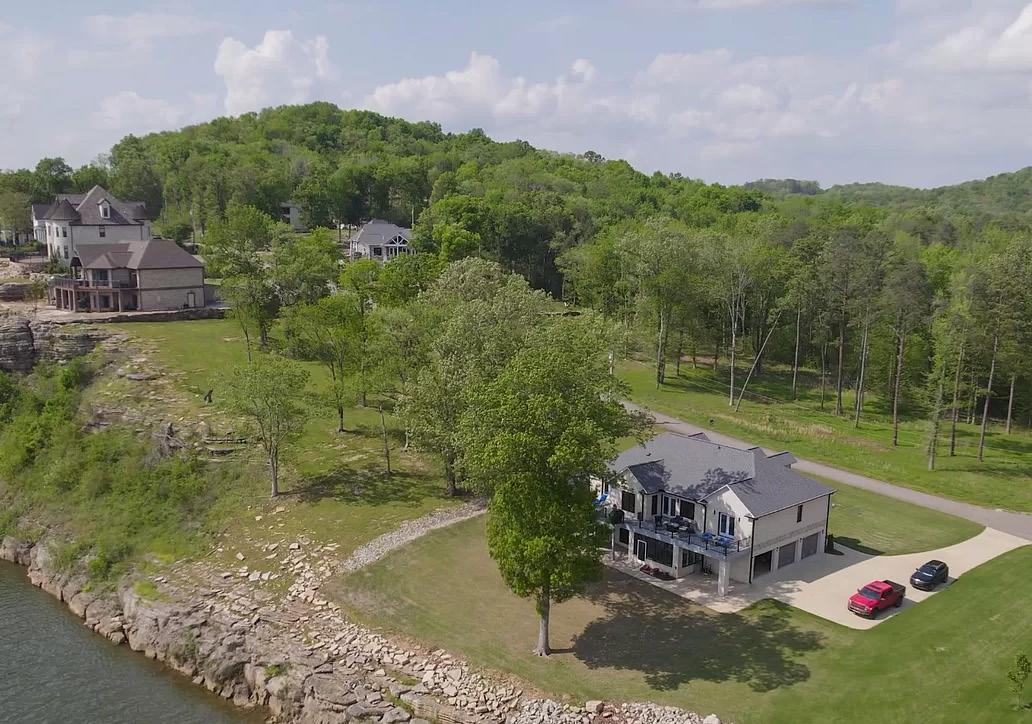


4 BD / 5 BA / 3,826 SQFT / $1,000,000
Experience the presence of this stunning estate set on 1.10 acres of immaculate riverfront property in the highly sought-after Riverstone Estates gated community! Open living spaces with breathtaking river views from most rooms, creating a seamless connection with the outdoors. Entertaining is a joy with the oversized deck, perfect for hosting gatherings, quartz countertops, sophisticated black stainless appliances and a warm gas fireplace. Jacuzzi tub, oak hardwoods, Durable Trex decking and a finished three-car garage, as well as a cargo elevator are added convenience. The finished basement is complete with a wet bar and luxury vinyl plank flooring. Foam insulation in the attic and exterior walls ensures energy efficiency. Enjoy stunning waterfront views during the day and stargazing by the ambient fire pit at night. Plus, take advantage of the full-service Riverstone Marina just outside the gates. Don’t miss your chance to experience the epitome of luxury living!



2 BEDS / 3 BATHS / 1,835 SQFT / $790,000
Discover elegant loft living in this one-of-a-kind 2-bedroom condo, the largest one-level unit in the building. Originally two units, this stunning residence was custom-designed during construction to create a sophisticated, luxurious space that feels like a singlestory home. Enjoy the warmth of the gas fireplace in the spacious living area, complemented by beautiful oak bookcases, creating a cozy and inviting atmosphere. The condo offers a spacious, open layout with massive 8 x 14 owner’s closet, large bedrooms with ensuite bathrooms, and a chic, stylish feel throughout. Located in the vibrant West End Vandy corridor, you’re just steps away from BrickTops and a variety of other restaurants, offering a convenient and dynamic lifestyle. Plus, this condo comes with 2 prime garage parking spots located right across from the elevator, providing added convenience and ease of access. Experience an exceptional living environment in this unique and welcoming home.



STEPHANIE JAMES
704.907.1938 | snjames@kw.com www.thejamesbondgroup.kw.com












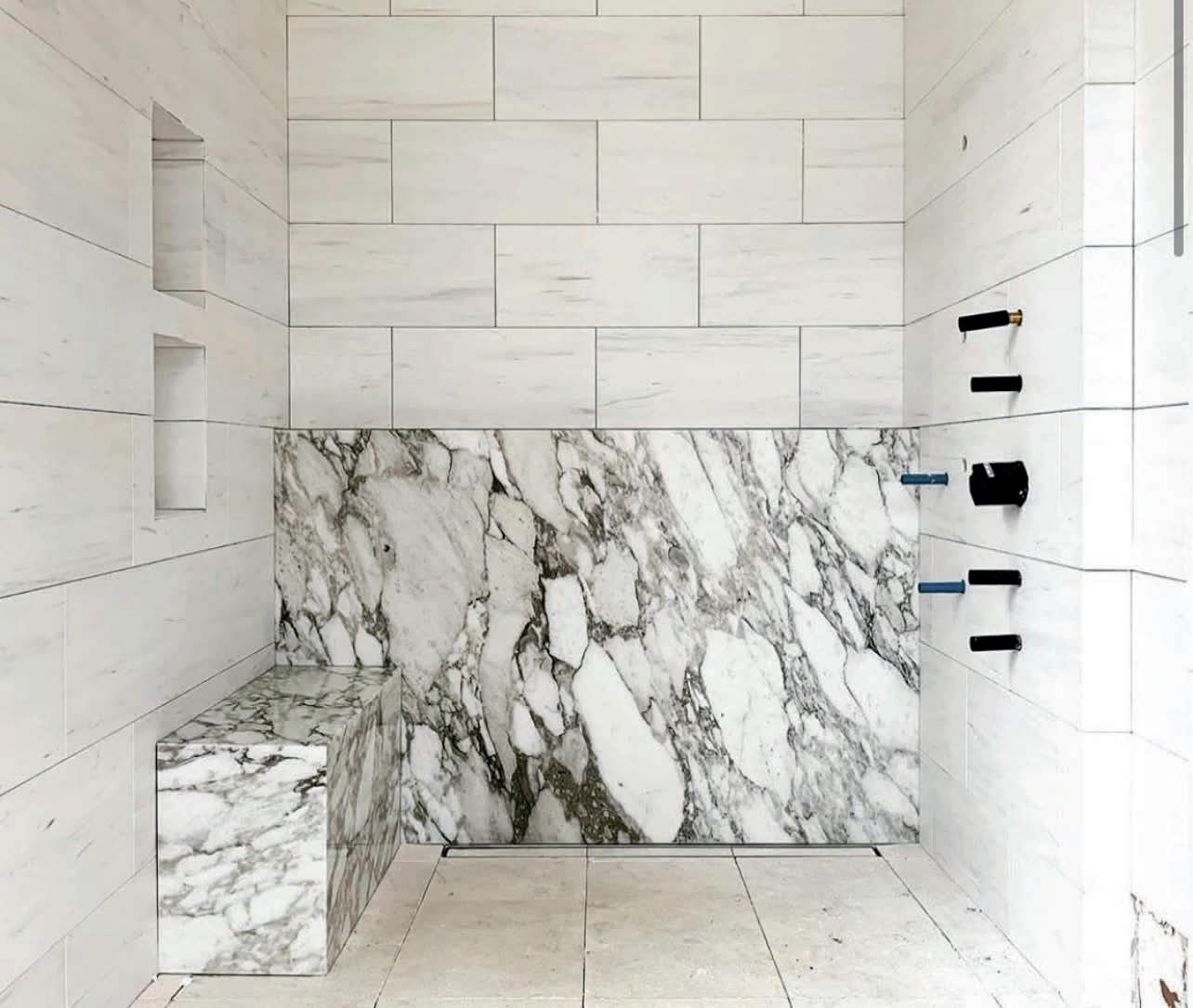


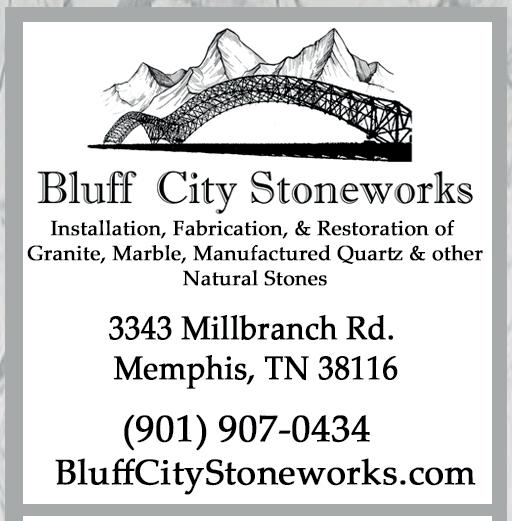



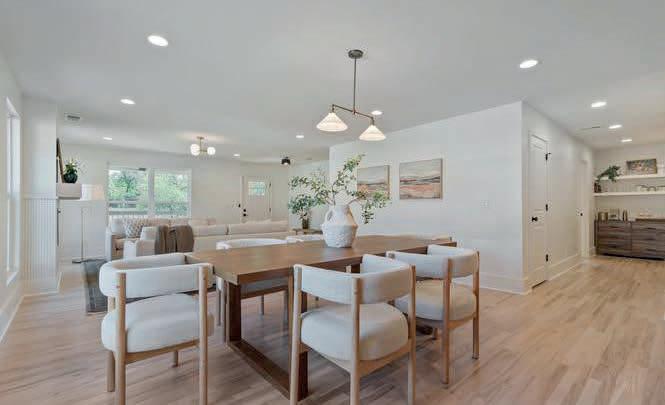
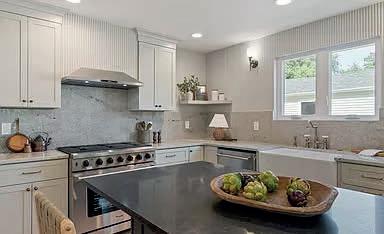




2322 SHADOW LANE, NASHVILLE, TN 37216
Welcome to your dream home! This stunning 4-bedroom, 3.5-bathroom traditional house is a masterpiece of design and comfort. Bathed in natural light from large, well-placed windows, every room feels bright and inviting. Attention to detail is evident throughout, with intricate moldings and custom finishes that add character and individuality to each space. The beautiful hardwood floors provide a fresh and timeless aesthetic, seamlessly tying together the home’s elegant and contemporary feel. Unique fixtures, carefully selected to complement the home’s style, create an ambiance of luxury and sophistication. The kitchen is a chef’s delight, featuring high-end appliances that blend functionality with modern design, making meal preparation a pleasure. Storage will never be an issue, thanks to the spacious closets & cleverly designed cabinets and shelving, there’s a place for everything. A true sanctuary near Riverside Village & Shelby Greenway. Fenced in yard. Close to Dan Mills Elementary.
Listed at $1,075,000



Realtor at The Agency Nashville, LLC
Philip Creamer is a luxury real estate agent based in Belle Meade, in Nashville, TN. As a life-long songwriter and recording artist, Philip has honed his unique ear for the uncanny, the baroque — the beautiful, and has remained true to form in real estate investment and representation. If you’re attracted to outstanding design, compelling architecture, or a home that tells a story, let Philip Creamer cut through the noise, and find your next home or buyer.
Creamer REALTOR®
817.881.4234 | philip.creamer@theagencyre.com www.theagencyre.com/region/nashville


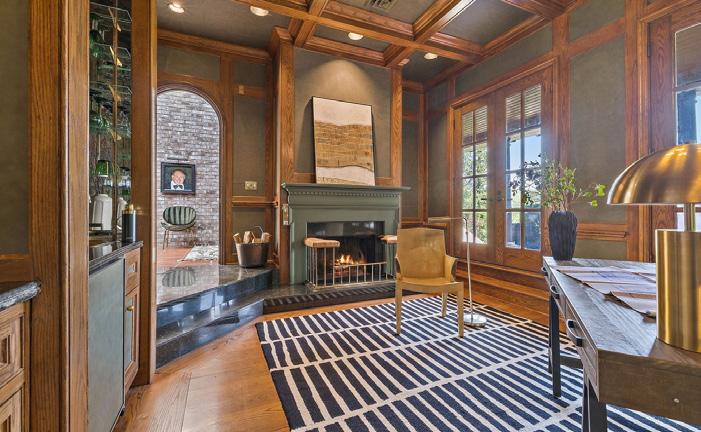



87 Valley Frg, Nashville, TN 37205 SOLD FOR $2,150,000 Resort living at this custom home on extraordinary 1+ acre estate in prestigious Sugartree. This entertainer’s dream is a one-of-a-kind, wellpreserved icon showcasing the finest materials and creative executions you’ll find in Nashville architecture. Tennis court, pool, + billiard room. Plenty of opportunity to modernize the floor plan as shown in included drawing, or move in and enjoy right away! Ready for the next special owner who will appreciate all this home has to offer: original terra cotta tile floors, original copper and brass details throughout, custom elevator with accordion brass door and whimsical monkey sculpture, solid wood paneled arched doors, slate and iron spiral staircase, 1400+ sq ft of wrap around porch plus 345 sq ft screened porch and so much more. Steam shower. Plumbed for another full bath off billiard room. Three fireplaces. Two full kitchens.. New cedar shake roof in Oct 2022 Security guard at neighborhood entrance. BUYER REPRESENTED | SOLD LISTING


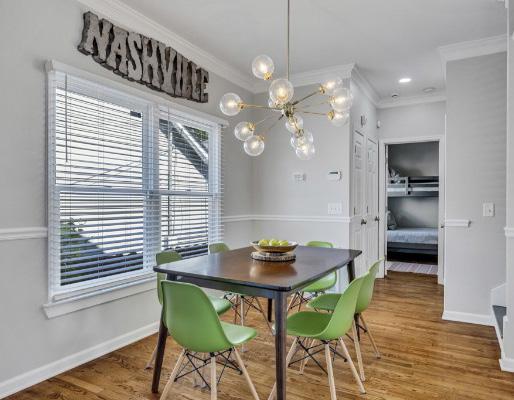


519
3 BED / 31/2 BATH / 1,746 SQFT $825,000
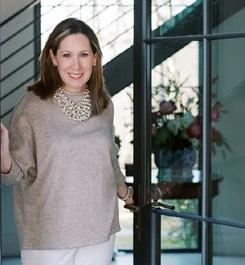
Germantown charmer on a corner lot! Well-maintained home provides the ideal location to experience the urban lifestyle you’ve been dreaming of! Walkable to all of the hot spots and one of the best food scenes in Nashville ~ Front porch, balcony off primary bedroom and a deck overlooking a lovely, backyard. Private, off-street parking, hardwood floors, updated kitchen and stainless appliances. Open floorplan for today’s living and entertaining in style. Tremendous value for Salemtown/Germantown. Don’t miss this!






413 BRADFORD GREEN, NASHVILLE, TN 37221 2 BEDS | 2 BATHS | 1,240 SQ FT | $369,000
Welcome home to 413 Bradford Green! Nestled in the sought-after 55+ community Ashley Green, this move-in ready home boasts two bedrooms, two bathrooms, and a fenced in backyard. Gleaming hardwoods are featured throughout the oversized rooms. More than the home alone is perfect though! Ashley Green features a clubhouse and pool and offers close proximity to the Bellevue Library and the Red Caboose Park, along with shopping and dining at One Bellevue Place. You are sure to find plenty to do with neighbors at community events such as the weekly farmers market. Everything about 413 Bradford Green turns your next home dreams into reality!


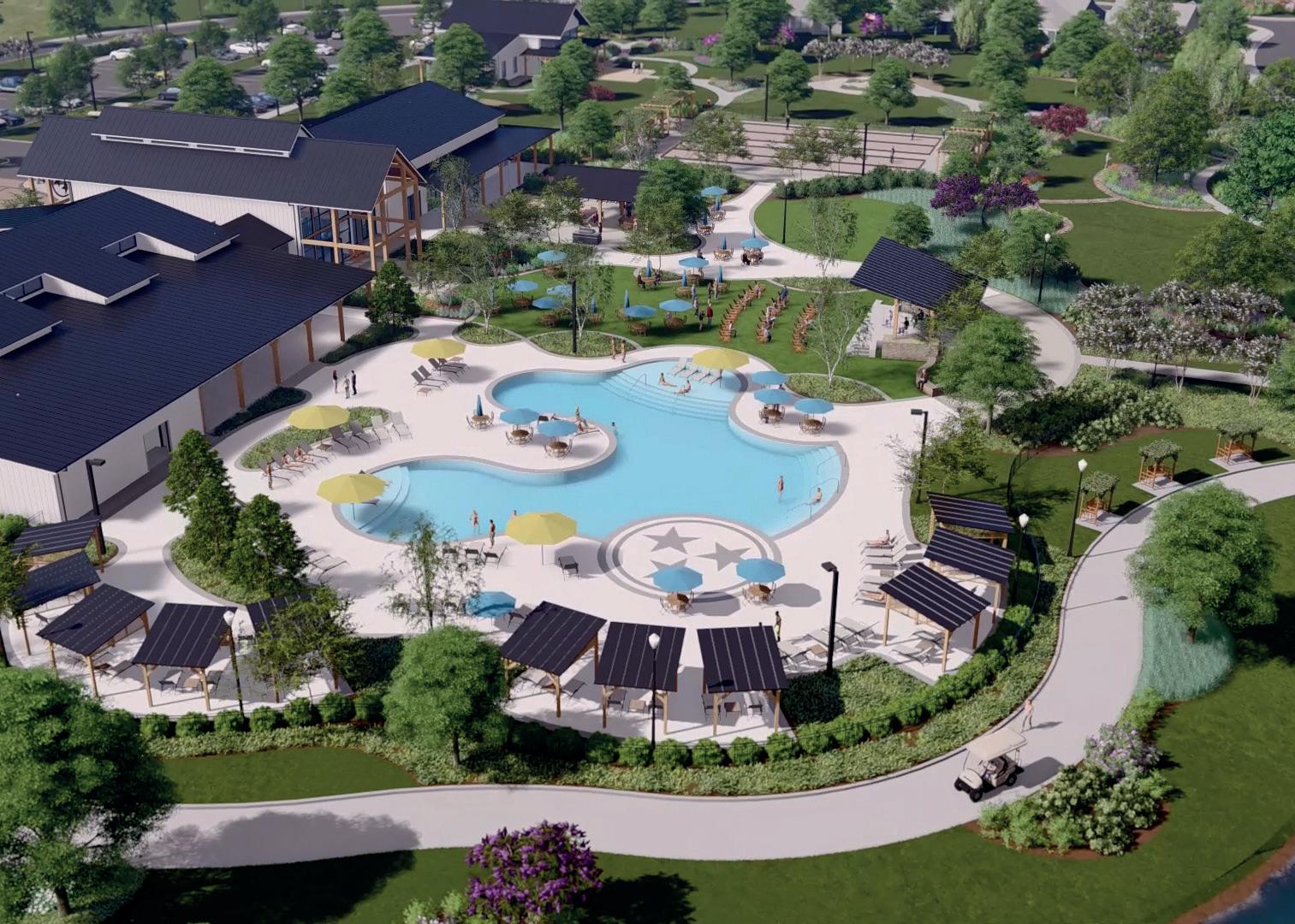







KIM PENZ
ASSOCIATE BROKER
615.512.1050 kim.penz@zeitlin.com
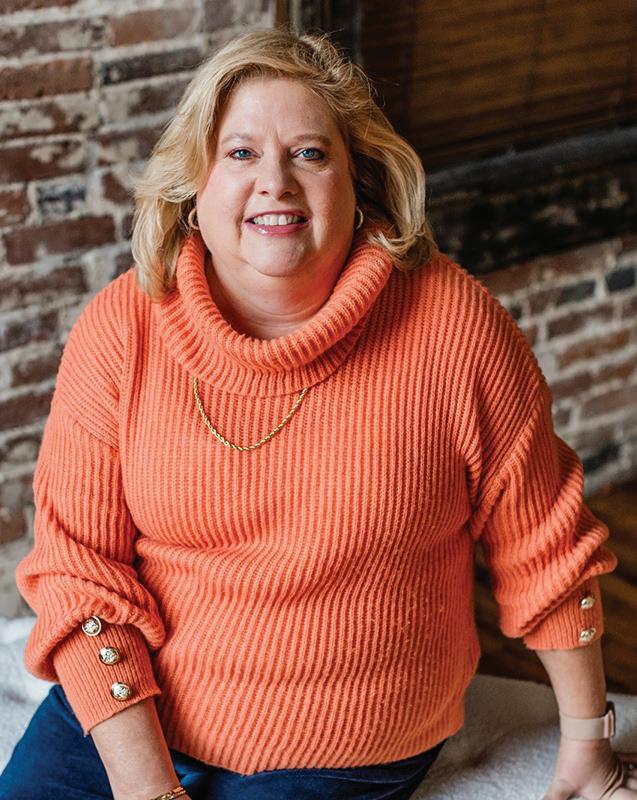
309 ACRES • $3,553,500 Nestled in the serene landscapes of Ashland City, Tennessee, this expansive 309acre property offers a rare opportunity for those seeking tranquility and adventure. Bordered by the picturesque Beeman Park on three sides, the property boasts an enviable location, providing unparalleled privacy and access to nature. With its vast expanse, the land presents numerous build sites, allowing you to craft your dream home amidst the stunning backdrop of rolling hills and lush greenery. Whether envisioning a rustic retreat or a luxurious estate, the possibilities are endless. For outdoor enthusiasts, this property serves as a veritable hunting oasis, teeming with abundant wildlife and offering ample space to explore and indulge in your favorite outdoor pursuits. Additionally, the land lends itself perfectly to those aspiring to cultivate their own personal farm, with fertile soil and ample room for agricultural endeavors.

Susie is a Top Producing Realtor with over 18 million in sales. Born & raised in KY, Susie’s community involvement & networking expertise make her uniquely qualified in the marketing of your home. In 2021, she was named Good Neighbor of the Year out of over 4000 Realtors in Bluegrass Realtors. After a long career of event coordinating & fundraising for a large nonprofit, she is now using her marketing & networking skills to help her clients sell their current homes & find the new home of their dreams. She loves to work with first-time home buyers, seniors & everyone in between to navigate the often-confusing world of real estate. Susie is a Certified Residential Specialist, putting her among the top 2% of agents nationwide to receive this certification.
859.533.3776
susie@theagencyky.com #222860

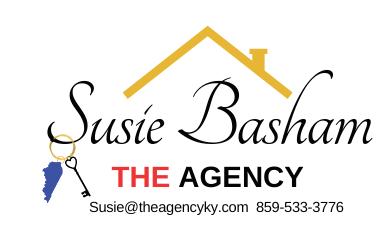

1062 SPICER DRIVE, CLARKSVILLE, TN 37042
$379,900 | Our preferred lender offers 1% in lender credit. This beautiful, better-than-new home features an open floor plan great for entertaining. The kitchen has an oversized granite island and farmhouse sink. The first floor includes a half bath and a flex space bedroom. Upstairs, the primary suite has a walk-in closet, walk-in shower, and sitting area. The second floor also has 2 additional bedrooms and a full bath with a double vanity. Outdoors features a covered deck overlooking a private tree-lined backyard. MLS #: 2658005

615.516.1267 | O: 615.468.1050


1076 RIVER OAKS BLVD, LEBANON, TN 37090
$659,900 | All-brick 3700 sq ft home with 4 beds and 3.5 baths. Study with 9ft coffered ceiling, French doors. Master: walk-in closet, vaulted ceilings, stone fireplace in living area. Kitchen: white cabinets, large island, double ovens, gas cooktop. Upstairs: open bonus room, separate media room. Driveway, 3-car garage. Covered back porch. Seller offers $10,000 towards closing costs or rate buy-down. Preferred lender offers 1% towards buyer’s concessions. Seller has a 2.5% assumable loan. Some photos virtually staged. MLS# 2650269.





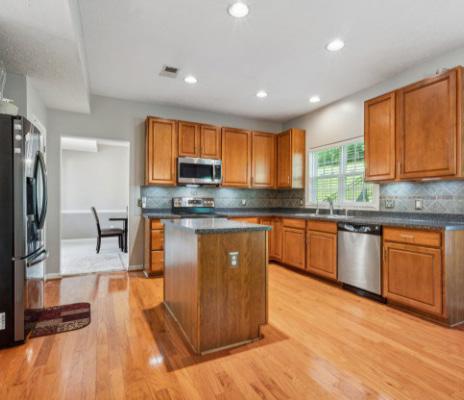
$552,400 | Discover this stunning home on nearly half an acre! Among the largest in the community, it boasts three living spaces, a bonus room, office, large owner’s suite, gourmet kitchen, and formal dining. Enjoy the private, fenced backyard and recent upgrades including landscaping, garage epoxy, lights, water treatment, and HVAC. MLS #2650250



3 BEDS | 2 BATHS 1,240 SQFT $186,900

Offered by People’s Choice Realty, well maintained manufactured home (permanent foundation) situated on almost an acre level lot. Come see this 3 bedroom, 2 bath home located on a quiet country road with no through outlet minutes from Pulaski and with easy access to Lawrenceburg and Columbia. Lots of closet space, backup gas heater in living room, eat in kitchen; inviting deck on back. 2 good outbuildings for extra storage.


| 931.703.9496 malonpe@realtracs.com

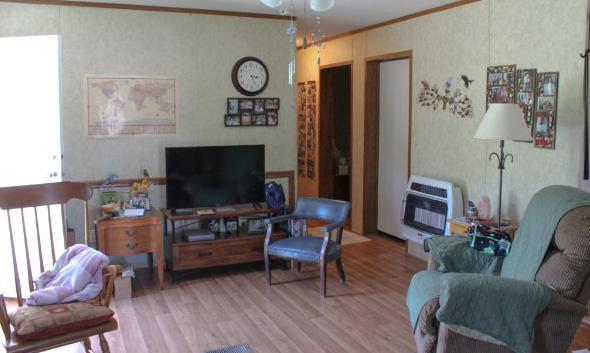

931.424.7253 | 931.363.1307 teresabrownsells@gmail.com


$650,000 | 4 BD | 3 BA | 3,752 SQFT
Privacy, TN River, 30x40 Shop, 3752 sq ft home on 1.32 acres - this property has everything you need! Live by the river all year round in this spacious 4-bedroom, 3-bath home with 2 bonus rooms. It boasts numerous extras including granite countertops, a 2-car garage, and large Cedar-lined walk-in closets. Many indoor doors and light fixtures are antique pieces from an old schoolhouse in TN. A large pantry and Cedar-lined upstairs bonus room add to the charm. With no HOA and not in a flood plain, this property offers a unique opportunity. Contact Lori at 731-549-6963 today!

LORI YARBRO AFFILIATE BROKER | LICENSE # 357357
731.549.6963 Cell | 731.847.4561 Office yarbrolori@gmail.com www.evansrealestate.net

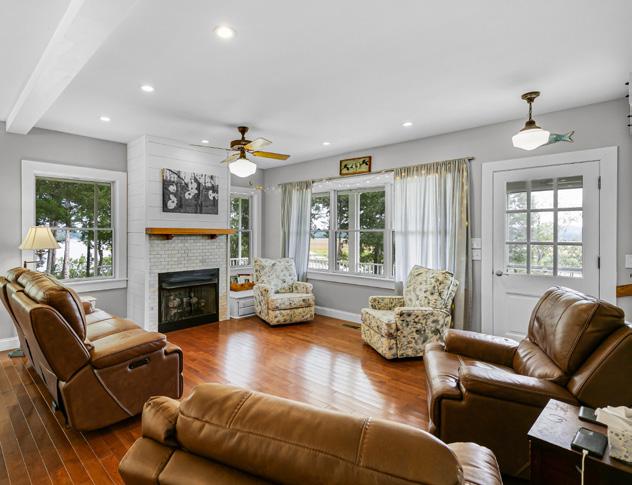



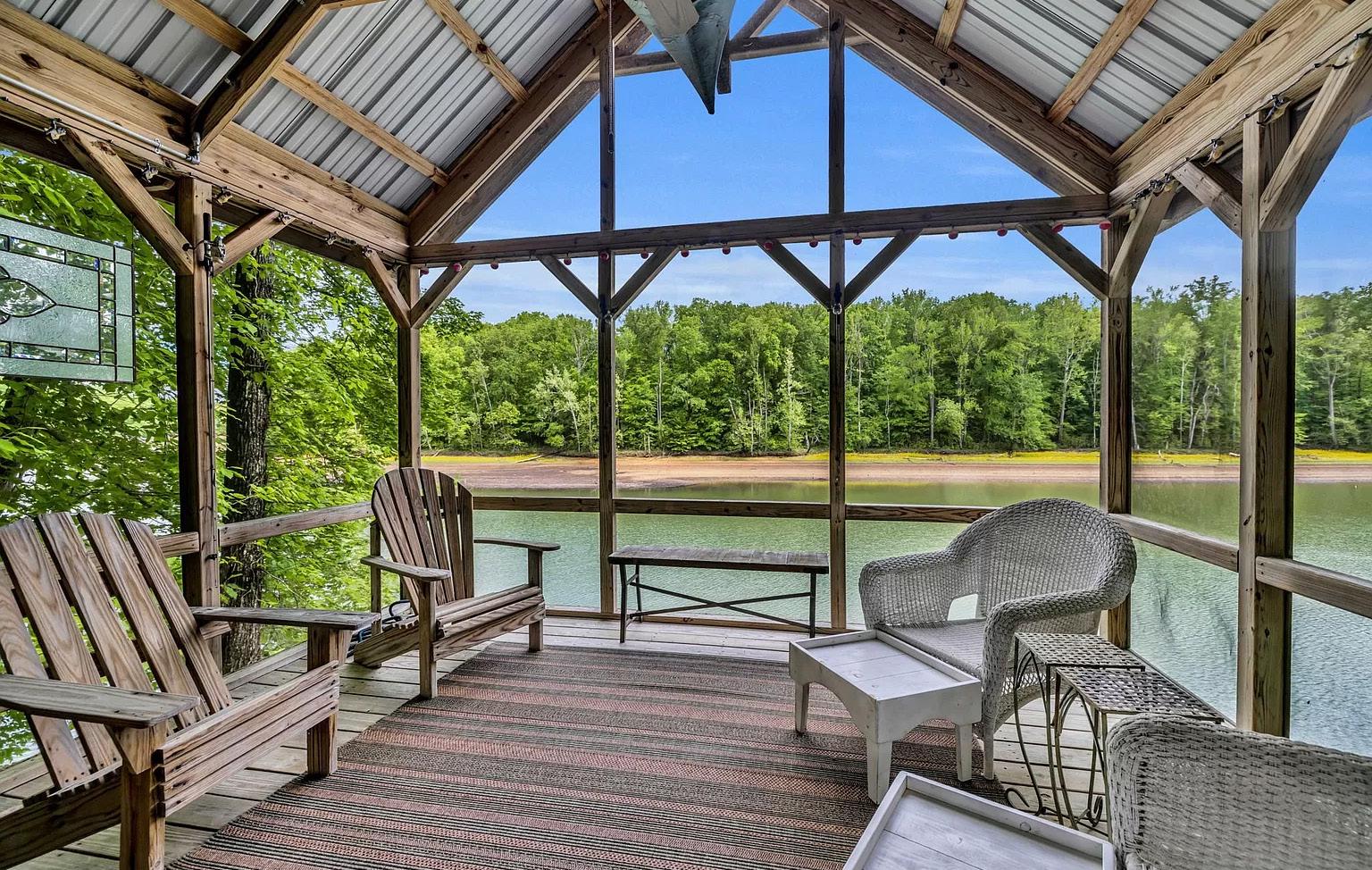

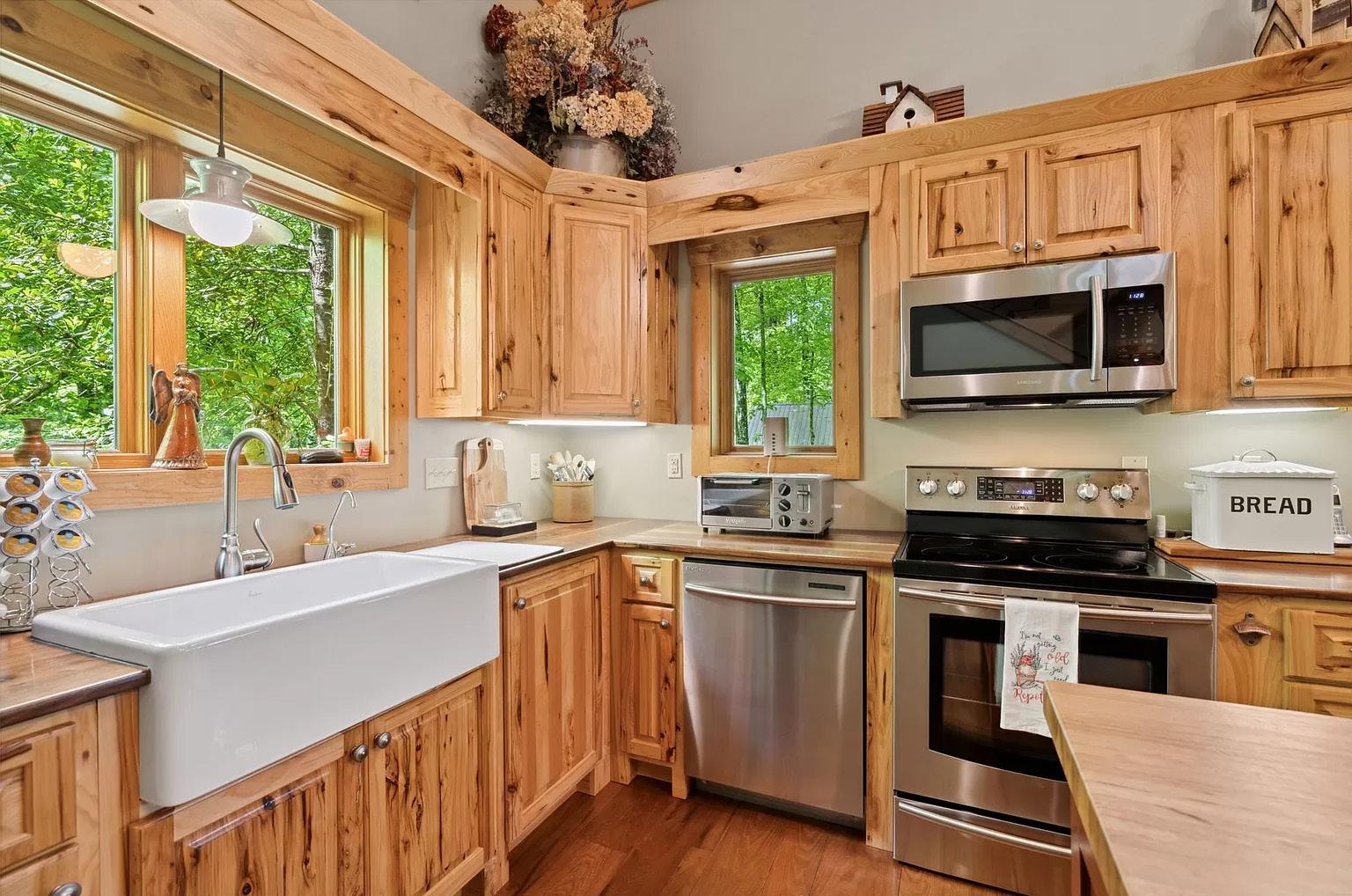


2 BEDS | 2 1/2 BATHS | 2,417 SQFT | 1.23 ACRES WITH RIVER FRONTAGE OVER 300’ | $1,275,000
River front property with over 300’ of frontage on the Collins River. This perfect get-a-way is located in Rock Island, TN just 3 miles from Rock Island State Park. This custom built home of 2,417 sqft has an open floor plan both up and down. 2 br, 2.5 ba, 3 stacked stone fp, large family room, 2nd level bonus rm, wood vaulted ceilings, 2 large porches/decks overlooking the river, local trees cut and milled for hwd floors, rock walkways w/railing, 3 level dock w/swim platform/water/cable/electricity, 2 car garage w/workshop, potting shed, all on 1.23 acres. Easy access to Cotten’s Marina. The river is down 10’ which is an annual occurrence controlled by the dam.





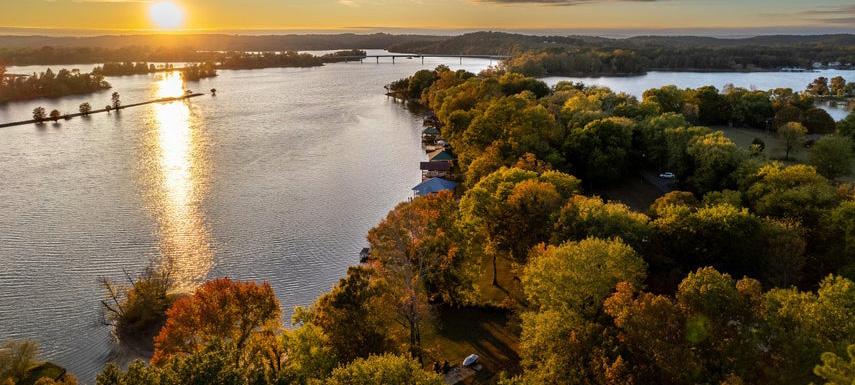

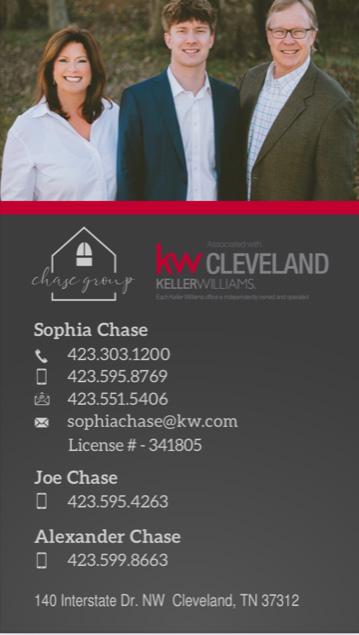

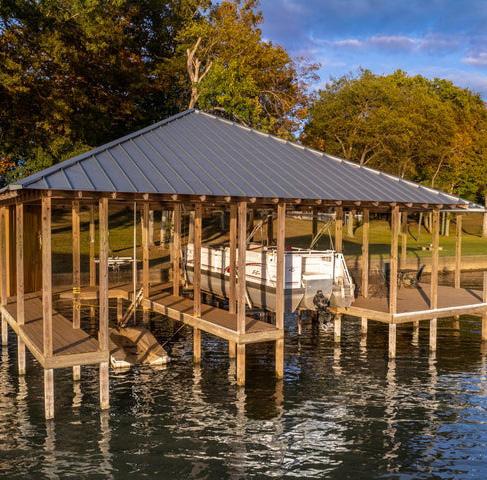
This riverfront property is one you don’t want to miss. Over 300’ of prime main channel waterfront with gorgeous views and sunsets and conveniently located, close to the 58 Hwy Bridge/Agency Creek. This property comes with 2 separate cleared lots. One lot has a 3 bedroom, 2 bathroom house and the other with a 2 slip boat dock. Inside the home you will find 2 bedrooms upstairs with an open floor plan, with kitchen and living room downstairs. Private owners suite, separate quarters through a breezeway on the porch with its private bathroom and laundry room. Also in the master is a wet bar with a mini fridge. Out back you will find a huge screened in porch looking out at the Hiwassee River. 2 fire pit areas headed down towards the huge 2 slip dock with a pontoon boat that conveys with sale, sea wall also also already in place. Also included is a golf cart for toodling around the neighborhood. Prime Waterfront like this rarely comes on the market so, call me and schedule your showing today!

12,000+ acre, golf, pickleball, & lake resort and home community. Two hours from Nashville & Chattanooga, one hour from Knoxville Five championship golf courses, 11 spring fed lakes, miles of walking & hiking trails. Indoor & outdoor pools, homes ranging from 200,000 to 1,000,000+ Let Atlas Real Estate help you find your dream home. Call for information packet or to set up a tour of the community.


3 BEDS | 3 BATHS | 2,087 SQFT. | $440,000
This lovely home has it all! A great location close to Fairfield amenities, but a private enough lot to please as well. The 3 bedroom, 2.5 bath home offers the popular split bedroom design, a sunroom surrounded by windows and a bonus room above the garage.


3 BEDS | 3 BATHS | $364,900
Beautifully updated 3 bedroom, 3 bath all brick home located close to the amenities in Fairfield Glade. This lovely home has been totally repainted, has new stainless steel appliances and new lighting fixtures throughout.






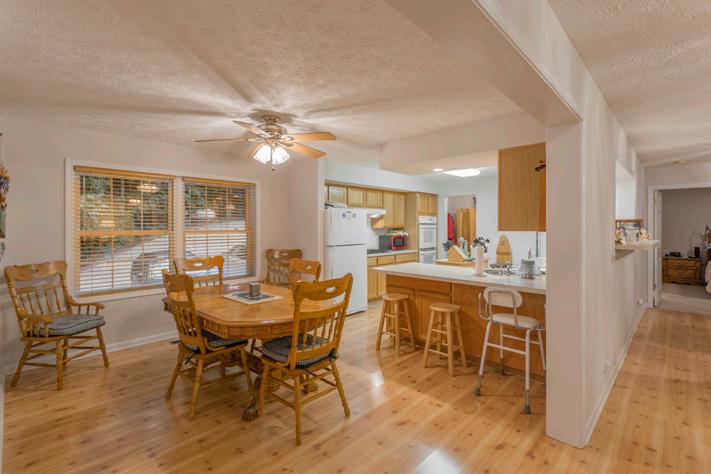
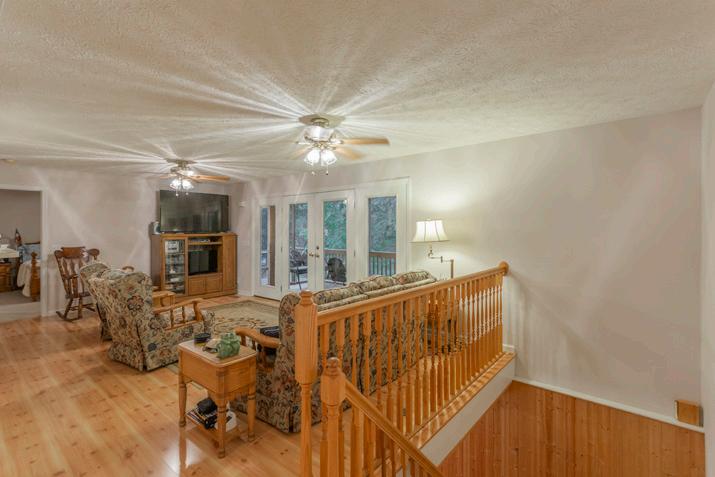


Always dreamed of a home on the lake with fabulous views and a boat dock? It’s here, and now on the market. Originally a fishing cabin, family, and friends made many wonderful memories in this special place. In 2000, the sellers purchased the 3 bdrm/2.5 bath home that now sits on almost an acre of gorgeous level waterfront property. Built off-site this home features 2’’x 6’’ framing on the exterior walls, Anderson tilt windows and Architectural shingled roof are just a few of the many wonderful features of this home. Lower level features a family room, office and laundry area plus a huge workshop and multi-car tandem garage. Enjoy outstanding sunsets and sunrises from screen porch. Love outdoor cooking? Check out the cook-house pavillion complete with wood-burning fireplace, grill, large prep area and sink. Enjoy many fish fries as friends and family gather.
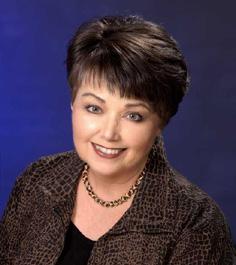
3 BEDS | 3 BATHS | 2,010 SQFT OFFERED AT $995,000


SOLD FOR $1,367,000 | BUYERS AGENT


Nestled on the shores of the Tennessee River this exquisite home is conveniently located in the tri-city corridor, close to downtown Knoxville and UT campus and medical center. With captivating water views gracing almost every room, this residence is a testament to tranquility and natural beauty. This 5 bd/3.5 bath home is just minutes away from the vibrant heart of downtown Knoxville located in the quaint gated Gazebo at Waterford Cove neighborhood. The main living space is adorned with large picture windows, allowing both an abundance of natural light providing vistas of the river. Enjoy relaxing music while enjoying the views from the surround sound system that is throughout the entire home. Main level primary suite is a sanctuary of comfort with a private sitting room that invites you to savor your morning coffee with water views.

C: 865.603.9397
Erika@foxandfogarty.com www.foxandfogarty.com
THE FOX & FORGARTY TEAM
124 N Winston Road, Knoxville, TN 37919


Erika spent most of her childhood between West Point, New York and different parts of Germany. She moved to Knoxville back in 2010 where she got her BA in Psychology at the University of Tennessee. After college she went and traveled to 13 different countries. Once she got her fill of traveling, she decided to make Knoxville her permanent home. She lives here with her husband Kyle and has a daughter named Stella. Erika loves working with the team and in her free time she teaches group fitness. Her favorite things to do are riding the Greenways with her daughter, running, stand up paddle boarding, and playing cards. She is an extrovert and loves to meet people who are outdoorsy, who love to travel, and who appreciate various cultures and languages.
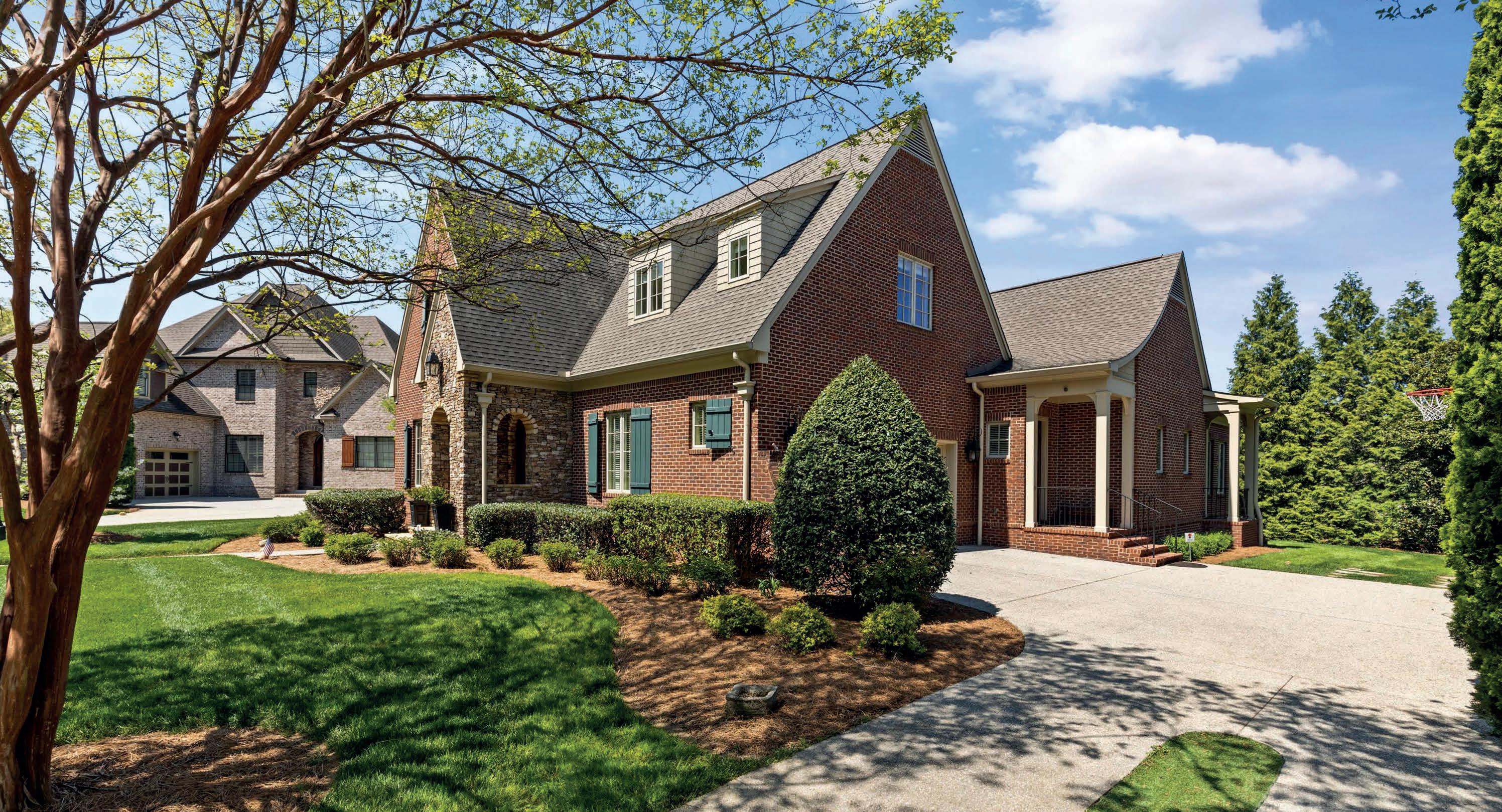
Pure tranquility and luxury living await in one of Farragut’s most desired neighborhoods. In the coveted community of The Cove at Turkey Creek, this rarely available custom executive home boasts exceptional architectural design, craftsmanship, and a private courtyard. One of the larger custom floor plans and original designs by renowned architect Jonathan Miller and constructed by David Johnson, 409 Turkey Cove Lane is ideally situated on the most private position of a protected cul-de-sac and is zoned for the award-winning Farragut school system. Come home to a welcoming neighborhood and majestic trees covering a beautiful hillside. The community’s lawns, landscaping, and European-style pool are meticulously maintained by the Homeowner’s Association. Featuring three enchanting walking trails, The Cove is conveniently close to a vibrant array of conveniences which include: upscale retail shopping, casual and fine dining, and a modern cinema at The Pinnacle at Turkey Creek. The grandeur of 10-foot ceilings and decadent light-filled living spaces welcome you, while exceptional appointments are found throughout. Delight in culinary endeavors with top-of-the-line Sub-Zero & Wolf stainless appliances gracing the open gourmet kitchen, complemented by exquisite granite countertops and an expansive island. Fine Wildwood Cherry cabinetry adds a touch of refinement, while warm walnut floors enhance the spacious Grand Living Room, accentuated by vaulted ceilings and a cozy fireplace flanked by custom-built bookcases. Designed for entertaining, the elegant formal dining room offers seamless access to a private courtyard, the perfect setting for sophisticated gatherings.









5 BEDS | 6 BATHS | 6,021 SQ FT | $3,250,000. Private, peaceful, and tranquil best describes “Main Street Farm” nestled on 20 acres with breathtaking vistas of East Tennessee’s scenic Appalachian Mountains and Foothills. This unique property offers a perfect retreat for you, your family, and friends. The gated entrance and quarter mile driveway thru the woods leads you to this stunning traditional custom built home situated on beautifully landscaped grounds. This home features heated pool, spacious porches and terraces, flower gardens, cottage style potting shed, gazebo, lily pond, and a carriage house/garage. The focal point of this hilltop estate is the 5,400+ sq ft home specifically designed with walls of windows that capture the views and wonderful natural light. You’ll find special rooms throughout this beautiful home to define your own individual taste- foyer, gathering room with fireplace, large dining room, sitting room /study, office, spacious kitchen with an abundance of cabinets, walk-in pantry, walk-in closets, butler’s pantry, ample storage closets, utility room, breakfast room, three bedrooms, 3 full bathrooms and a powder room, and 3 car garage. Primary suite has fireplace, sitting area and access to the porch. The primary bath is a perfect place to relax with whirlpool tub, environmental shower, private water closet, and sitting area with coffee bar, walk-in closet and exit to private porch. Main house also includes a private upstairs apartment with living area /bedroom, kitchen, walk-in closet and bath. The 4,300 sq ft carriage house includes garage space ideal for boats, car collections, RV’s, and tractors. Garage includes office, bath and storage. Upstairs includes loft apartment with full kitchen, laundry, full bath, private exterior entrance with balcony. Attached to the carriage house are two open sheds for additional outside storage. Property is bordered by Andrew Johnson Golf Club and is perfect for the golfer or equine enthusiast. Additional acreage is available upon request.






This new construction home is nestled in The Great Smoky Mountains of East Tennessee in the luxurious subdivision, The Summit on Bluff Mountain. As you walk through the front door, on your right you will view the see-thru stone fireplace between the dining room and living room. It is an open concept floor plan so you can be in the kitchen while also enjoying the company of others in the living room, dining room, or eat-in kitchen area. There are officially 2 bedrooms, with a third room as well; all 3 rooms are suites offering their own bathrooms and walk in closets. There is a bonus room used as a media room and game room, with a pool table and arcade game. Walking onto the back porch, one will find privacy, peace, and serenity as you sit down to drink a hot cup of coffee listening to the wind blow through the trees and the creek running. The top deck has a large hot tub and chairs. On the lower patio is a picnic table, grill, and fire pit with chairs within a fenced in yard. This home can be used as a permanent residence, short term rental, or a second home. TURN KEY! Heated and cooled square footage is 2,712, with total square footage including garage, front porch, back porch, & deck is 3,570 sf.








1909 SCARLETT MEADOWS DRIVE UNIT 18A SEVIERVILLE, TN 37876
4 BEDS | 3 BATHS | 3,600 SQFT. | $675,000
Live in the Smoky Mountain community of Sevierville/Pigeon Forge. Enjoy the views and the convenience of shopping, dining, and entertainment. This home features 3 bedrooms, 2 baths on the upper level and lower level has extra large bedroom, huge living area, workshop, and safe room. Relaxing decks are on both levels where you can see fireworks from Dollywood. There is only 36 homes in the HOA. No short term rentals allowed. Possible Seller Financing with substantial down payment.












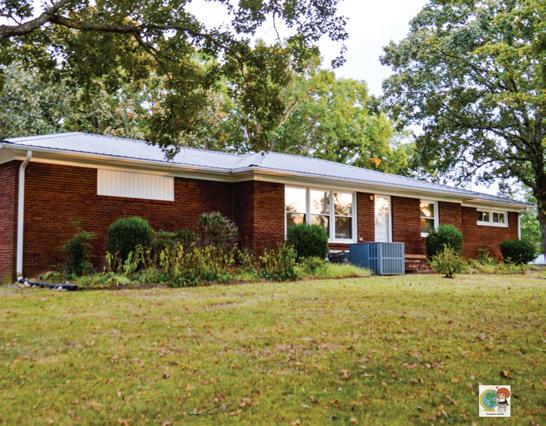


3 2 1,897
MELANIE EIFLING | STEVENS GROUP COMMERCIAL REALTOR® | 615.584.3118 | callin4dollars@gmail.com
$264,900 | Welcome to this serene park setting! Step into this charming home that exudes a sense of elegance and tranquility. Imagine driving up to the circle drive, greeted by the rustic brick exterior complemented by giant trees that offer a picturesque view.


LINDA MEESE | REALTY EXECUTIVES ASSOCIATES BROKER | 865.591.6004 | linda@lindameese.com
$64,900 | Shagbark Resort offers two lots near the clubhouse and amenities. Build your cabin in this gated community featuring a pool, tennis courts, dog park, and proximity to the Smoky Mountains.



NEVA WAITE | MOUNTAIN REALTY GROUP REALTOR® | 865.908.2909 | neva.lovewhereulive@gmail.com
$39,900 | In developed English Mtn., off Alpine Dr. Seller cleared, driveway in place. Electric at lot corner, water/sewer tap fee paid. Ready for double-wide, no single-wide. Convenient to Gatlinburg, Newport, Dandridge, Sevierville.


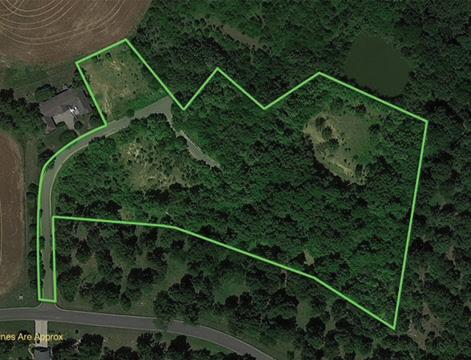
JIMMIE SLOAN | ACREE & ASSOCIATES REALTY REALTOR® | 270.970.7246 | jsloan@wkyrealestate.com
$179,900 | Land near Jonathan Creek/Ky Lake for townhouses/smaller houses. 4.39 acres with 27 lots of varying sizes, utilities, paved roads, and curbs. Flexibility to combine lots. Potential for privacy and lake access. Ideal for development with lots of potential.

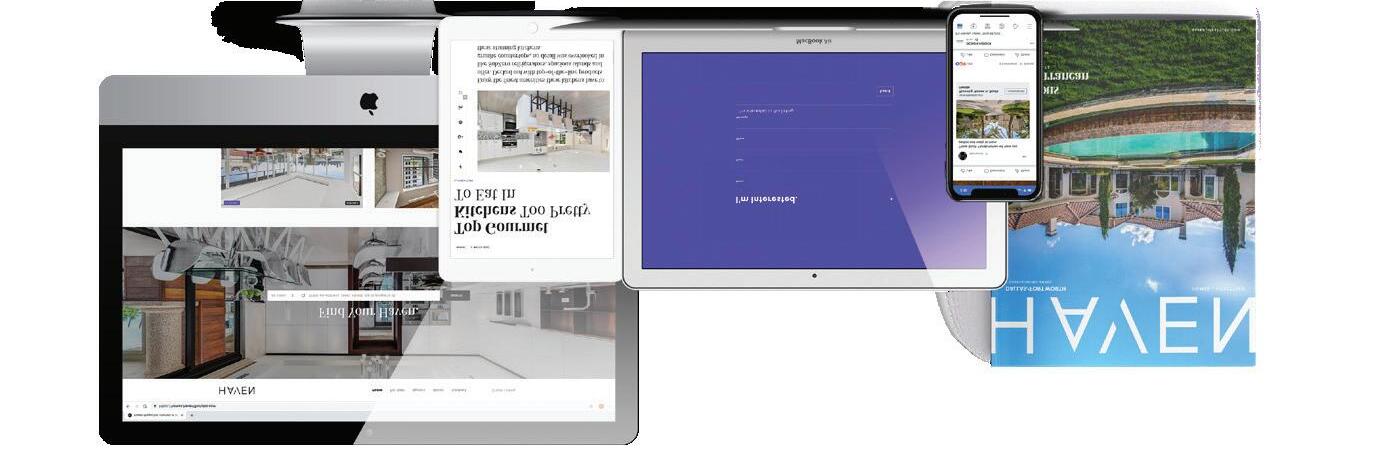
We offer realtors and brokers the tools and necessary insights to communicate the character of the homes and communities they represent in aesthetically compelling formats to the most relevant audiences.
We use advanced targeting via social media marketing, search engine marketing and print mediums to optimize content delivery to readers who want to engage on the devices where they spend most of their time.




KINGSPORT, TN 37664
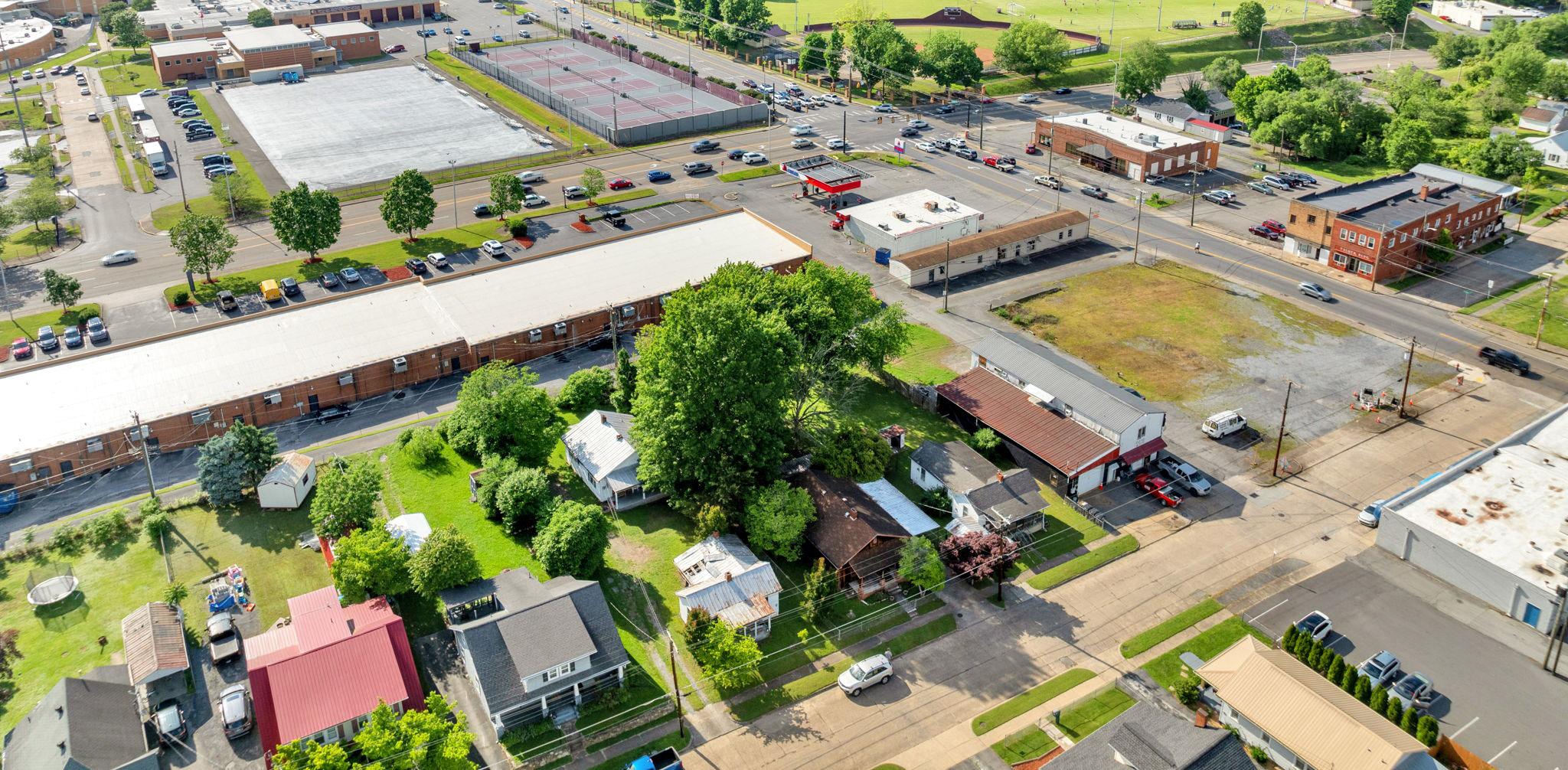
UNIT 1: 1BR, 1BA, 498 SF | UNIT 2: 2BR, 1BA, 672 SF UNIT 3: 2BR, 1BA, 864 SF | UNIT 4: 2BR, 1BA, 768 SF
$229,000
This listing presents four distinct properties nestled on three spacious lots, offering versatility, potential, and lucrative returns. Whether you’re an experienced investor seeking to expand your portfolio or a newcomer looking to make a solid investment, this package promises significant value and potential for growth. With a mix of fixer-uppers and recently lived-in units, there’s potential for immediate rental income while simultaneously undertaking renovation projects to enhance property value. Schedule your viewing today and unlock the potential of this lucrative investment opportunity! Properties Being Sold ‘’As Is.
Unit #1: 1546 Fuller Street 1BR/1BA, 498 sq. ft. Features paneling, carpet, and linoleum No HVAC & no appliances (not lived in for 25 years) Water damage to bathroom & kitchen area from roof. Fixer Upper/Poor Unit #2: 1546 1/2 Fuller Street 2BR/1BA, 672 sq. ft. Paneling, carpet, tile, vinyl, with ceiling fans and wall heaters Flex space suitable for office or additional bedroom Laundry in kitchen (washer/dryer hookup), fridge included, no stove New water heater installed in 2023 (recently lived in). Condition: Average. These two homes are on the same lot. Unit #3: 1550 Fuller Street All information provided in listing (recently lived in) Fully Fenced. Features a heat pump (currently not in working condition) Refrigerator (works but leaks and on back porch). Condition: Average Unit #4: 1554 Fuller Street 2BR/1BA, 768 sq. ft. Paneling & linoleum flooring No HVAC, but equipped with a gas stove (not used in a long time) Exterior made of metal, with an extra storage room off the kitchen Level fenced-in yard except for the front Two storage buildings at the back for additional storage space. Condition: Below Average This investment package presents an array of opportunities for the savvy investor.
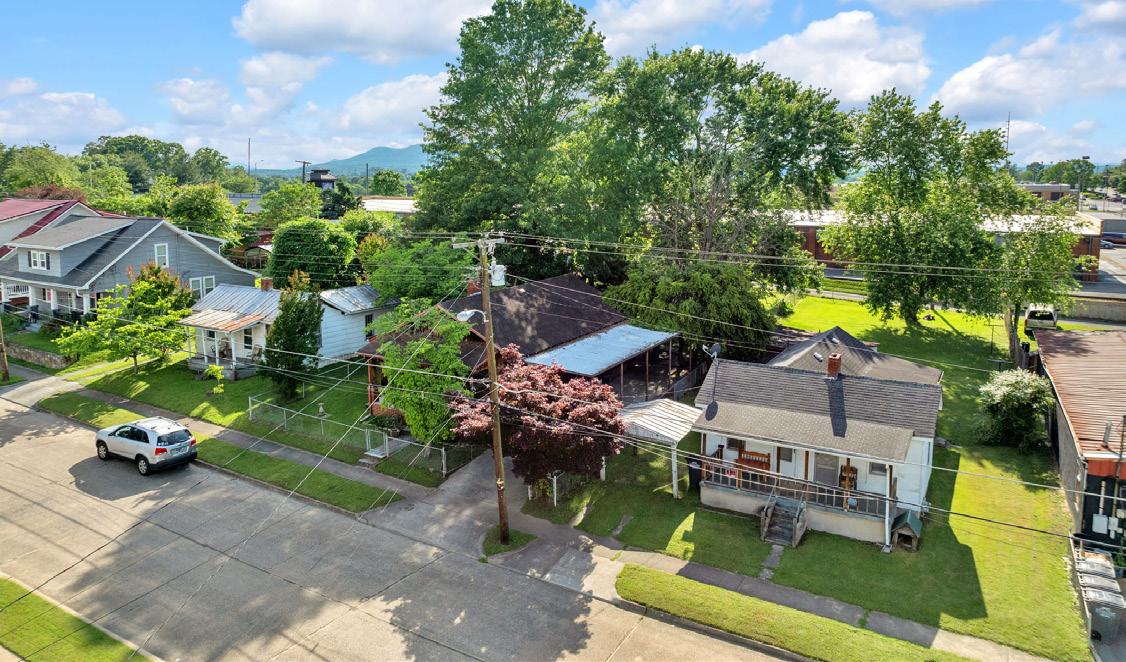

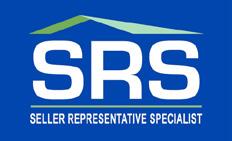
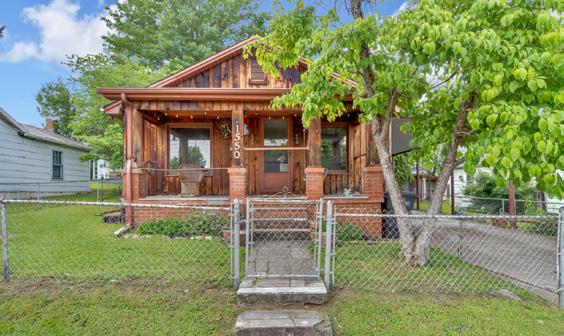

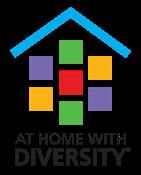








$695,000 | 6 BEDS | 5 BATHS | 5,070 SQ FT
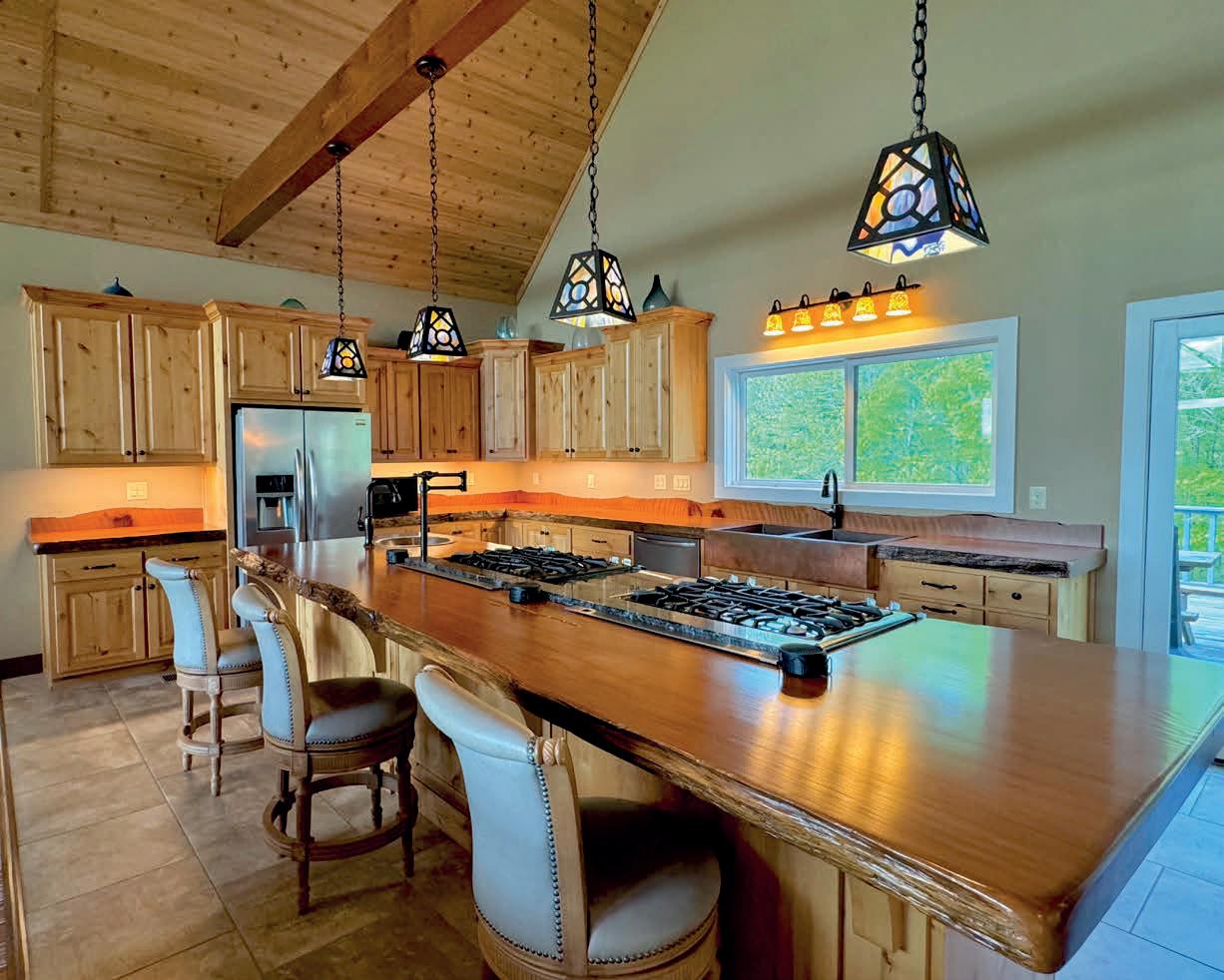

This beautiful and spacious, custom built A-frame ranch sets on a large lot in rural south central KY. The home features a wealth of natural elements, such as live edge redwood countertops, vaulted western cedar ceilings, a central stone fireplace, as well as, birch hardwood flooring. The massive kitchen island contains two gas ranges, a potfiller, a copper bar sink, and breakfast bar for 4+ people. Handicap accessibility and floor plan (with two ensuite baths, multiple main level bedrooms, and additional bonus rooms downstairs), offer the potential for various uses, whether residential, investment/ business, or commercial. Surrounded by rolling pastures and mature trees, the views are picturesque year round. Located only 15 minutes from town and less than 1 hour to all area lakes/marinas, boat ramps, campgrounds, and state parks of Lake Cumberland and Green River. An additional two acre lot to the west could be negotiated.

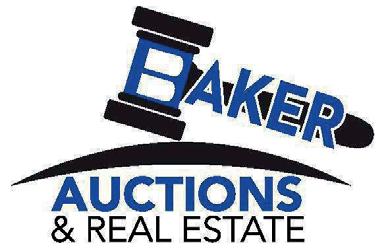

PROPOSED BUILDS • CHOOSE FROM PROPOSALS STARTING AT $400,000
...an exclusive lakeside subdivision nestled along the picturesque shores of Nolin Lake in Kentucky. This pristine community offers a unique opportunity to own a piece of paradise with a total of 19 lots, 17 of them which boast stunning waterfront views.
Each expansive lot encompasses at least 1 acre of land, providing ample space for your dream home, a serene vacation retreat, or a lucrative investment property. The possibilities are endless, whether you envision a personal sanctuary, a vacation spot to escape the hustle and bustle, or a profitable Airbnb venture.
Barton Shores is not just a place to live; it’s a lifestyle. Imagine waking up to the tranquil sounds of the lake, surrounded by nature’s beauty. The lots in this subdivision offer a rare chance to experience waterfront living at its finest. The proximity to Wax Marina, just a short 10-minute drive away, ensures easy access to boating and water recreation.
Nature enthusiasts will appreciate the abundance of wildlife that graces the area. From vibrant birdwatching to the occasional deer sighting, Barton Shores provides a harmonious blend of natural wonders and modern comforts. Docks are available for an extra fee.


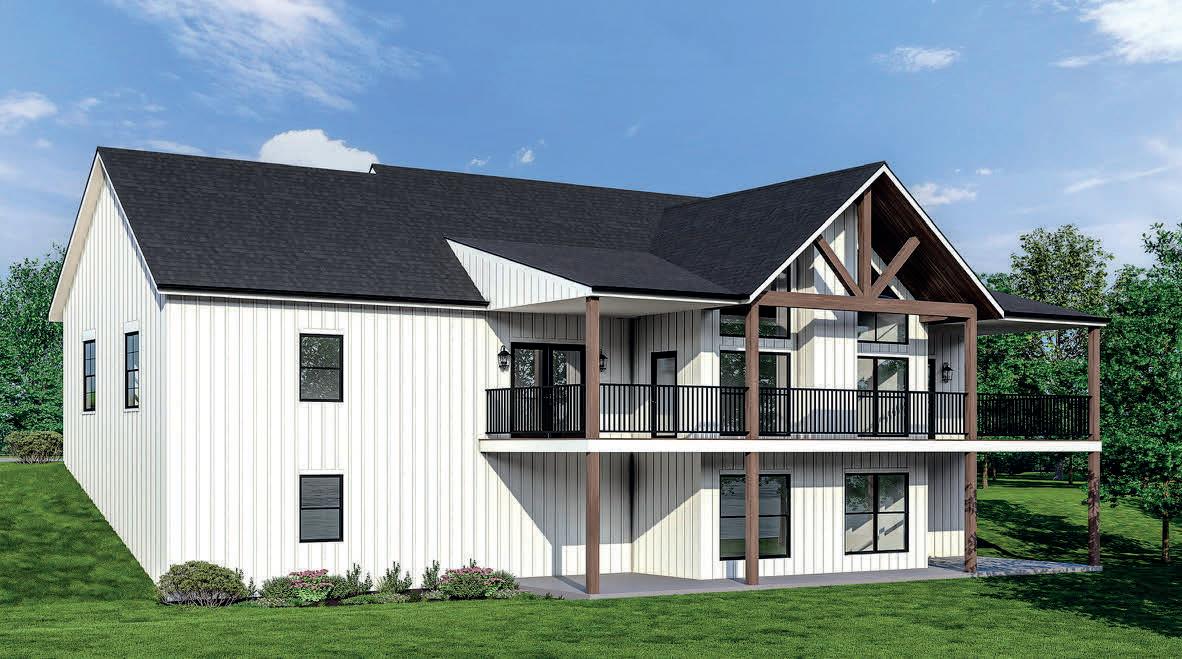







Welcome to luxurious living in the prestigious golfing community of Griffin Gate, located in the heart of Lexington, KY. This stunning 2 bed, 2.5 bath townhouse offers unparalleled comfort, convenience and maintenance-free living. Step inside to discover a home that has been thoughtfully updated to perfection. The new, updated kitchen is a amateur chefs dream. The primary bath is a retreat in itself, featuring modern fixtures and spa-like amenities. Not to be outdone, the full and half baths have also been tastefully updated, adding a touch of sophistication. This townhouse has breathtaking views of the golf course, providing a picturesque backdrop that can be enjoyed from the comfort of your own living space. The community also offers roaming security with private roads for biking and walking, so you can feel safe right at home. As if that weren’t enough, this is a golfer’s paradise! Griffin Gate offers its residents maintenance-free living that includes residential gym, tennis courts, clubhouse access/events, pools, lawncare, trash collection, and community maintenance. Don’t miss your chance to own a piece of golfing paradise in Griffin Gate. Schedule your showing today! 1105 Zoeller Court, Lexington, KY 40511
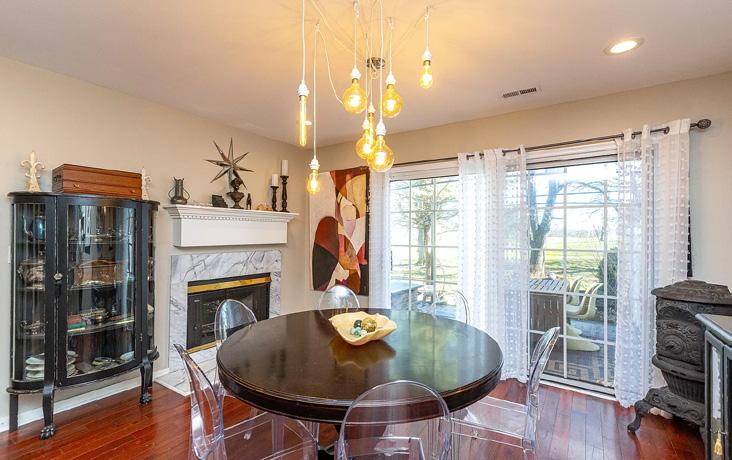


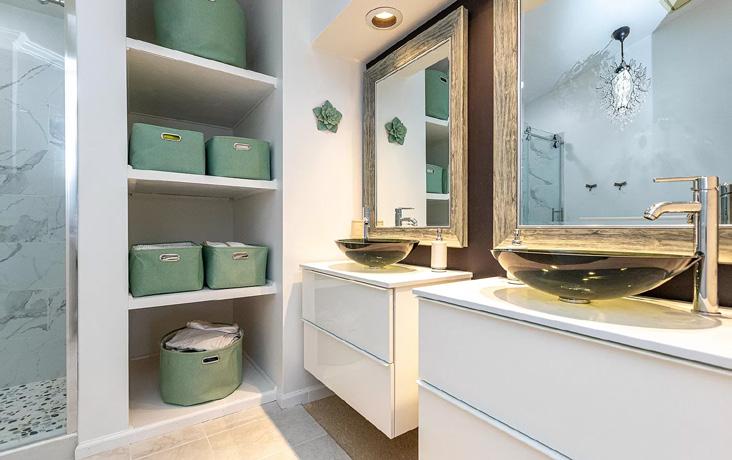



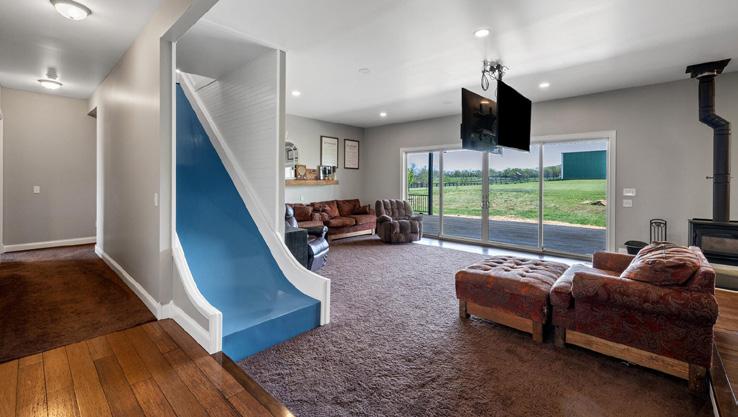



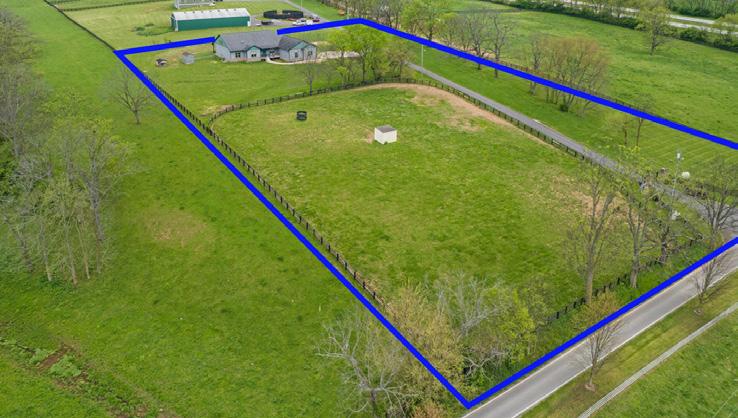
An opportunity like this doesn’t come along very often. This stunning, custom built home situated on a tranquil 5-acre lot is nestled in the charming town of Midway. This beautiful property offers the perfect blend of modern elegance and rustic charm. The home boasts over 5000 sq.ft. of living space has 5 bedrooms, 4 full baths, 10 ft. ceilings throughout, 4 ft. hallways, 8 ft. solid wood interior doors, central vac, and the whole house has spray foamed insulation. The home was built with a casita theme and there is a separate entrance to a living room, full bath and bedroom that can be used as a guest suite or separate living quarters for family or visiting friends. The home offers a spacious and open living floor plan, perfect for entertaining. The chef’s kitchen has a full array of upscale stainless-steel appliances including a double oven and large capacity side by side refrigerator. The oversized, granite island is the perfect place to gather and enjoy a great meal. There is even a ‘’hidden’’ pantry! The step-down family room has double doors opening to 1300 sq.ft. covered deck.

859.806.2481
lisadickens@rhr.com www.lisadickens.rhr.com


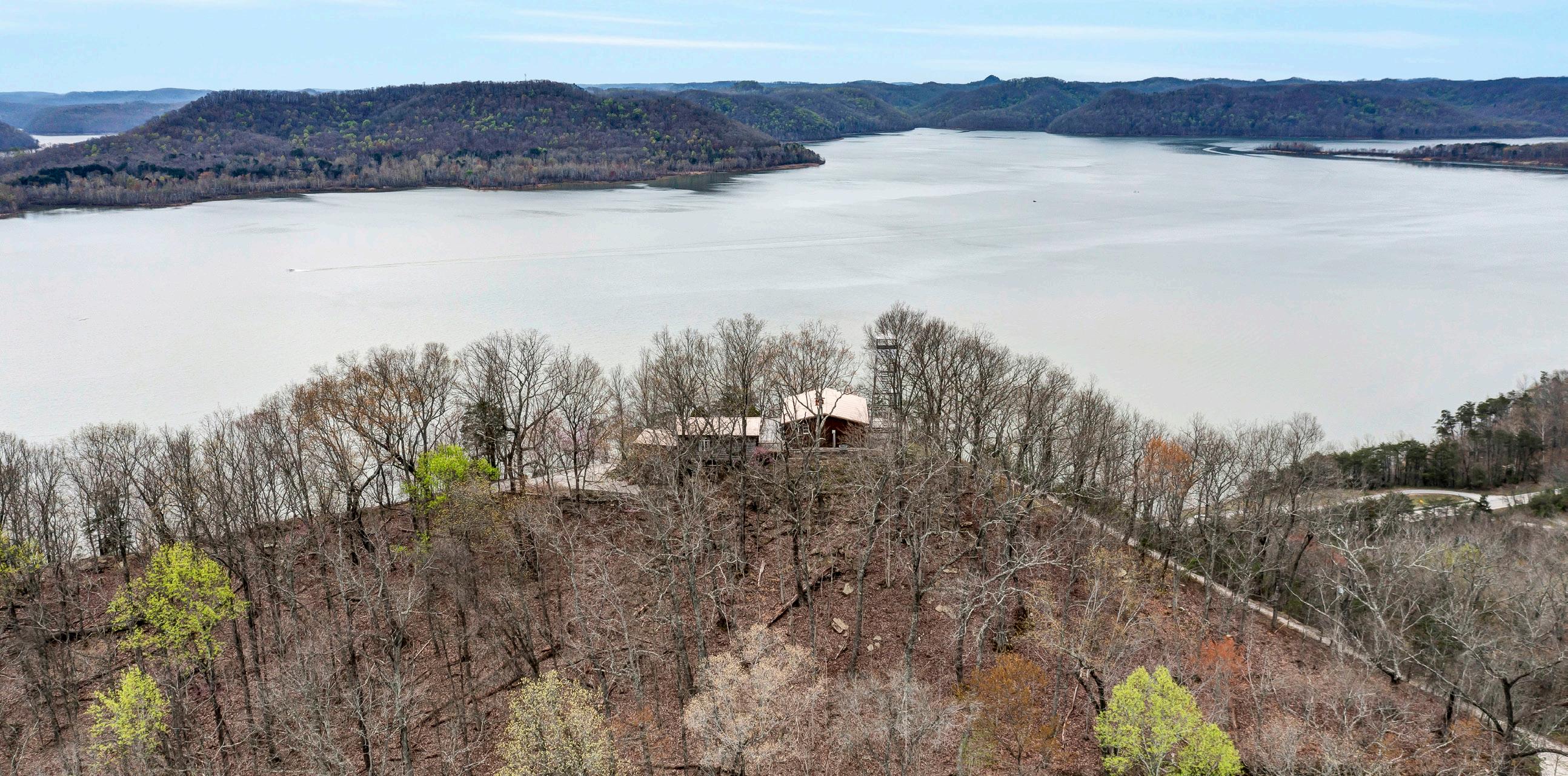
2 BEDS | 2 BATHS | 2,108 SQFT | OFFERED AT $359,900
Spectacular Panoramic Lake Views! Perched atop the pinnacle at Lakeview Estates Subdivision, this one of a kind home offers unparalleled views of Cave Run Lake, visible from every room, including the main bath’s shower. The property consists of two distinct units: the main house, a 1280-square-foot haven featuring a great room with a vaulted ceiling and a stone fireplace, an eat-in kitchen, sunroom, master bedroom and bath. The guesthouse features 828 square feet of flexible living space and bath with step in shower. Every inch of this home exudes custom craftsmanship, from the wood walls and trim to the stone fireplace, tiled shower room, hardwood floors, and cabinet hardware: each detail adding to its distinctive charm. Wake up to the shimmering lake views and end your day with spectacular sunsets. Enjoy swimming, fishing, boating, or simply relaxing in this outdoor paradise. In winter, cozy up by the fireplace or gather in the sunroom while gazing at the panoramic lake vistas through a wall of windows. For an awe-inspiring experience, venture up the fire tower for more breathtaking views of the lake and its environs. Privacy and serenity abound in this Kentucky paradise! This unique property overlooks the Vista View of Cave Run Lake and is just 1 mile away from the Twin Knobs Recreation Area and Scott Creek Marina, near the Daniel Boone National Forest. Offers incredible views and outdoor activities. Convenient location just minutes to downtown Morehead and 45 minutes to Lexington, KY. Serene natural surroundings and easy access to amenities. Gated subdivision. Viewing by appointment only please!



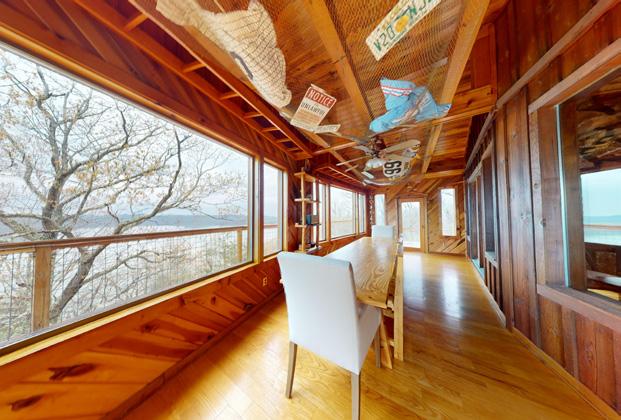



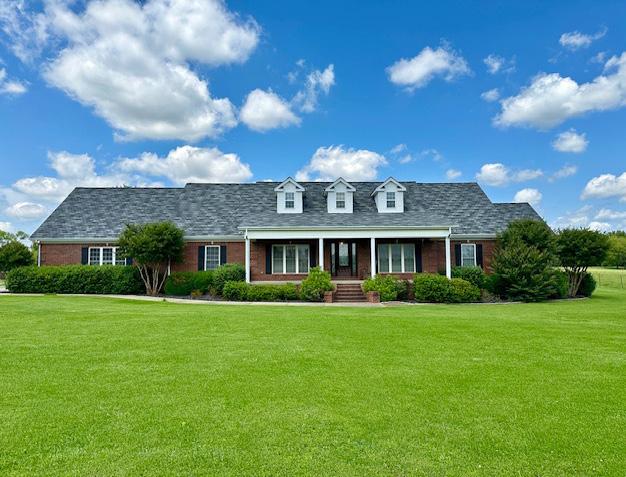


This property will absolutely take your breath away! Featuring 4 BR/3.5 baths with unique built-in spaces and two ensuites. Large LR with gas fireplace, trey ceilings, cozy office space with built-in cabinetry, formal dining area with floor to ceiling windows. Dream kitchen with island workspace and custom pantry. Open space for casual dining in kitchen with views of pasture. Upstairs bonus area and walk-in attic storage with possibilities for bathroom addition. Custom designed with insulated interior walls, solid wood doors, surround sound, metal wall finishes in garage, lighting in crawl space. 5 mins from Murray, this custom-built home includes 17 acres fenced for livestock, two acre pond, and 40x60 barn with 14x60 lean-to.

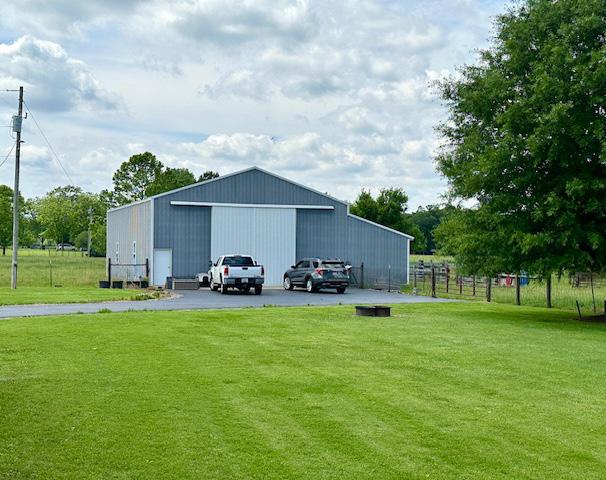









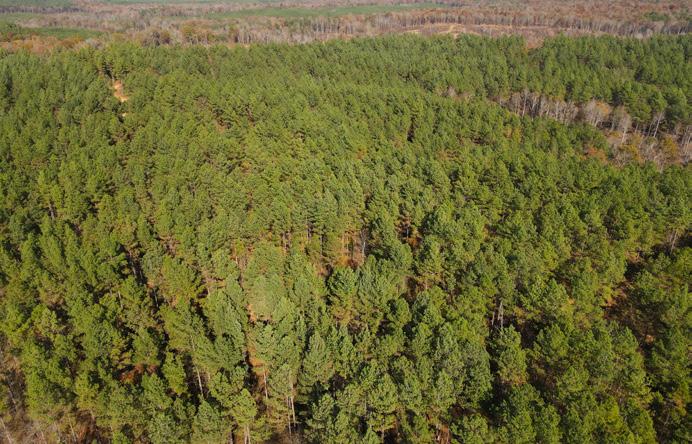


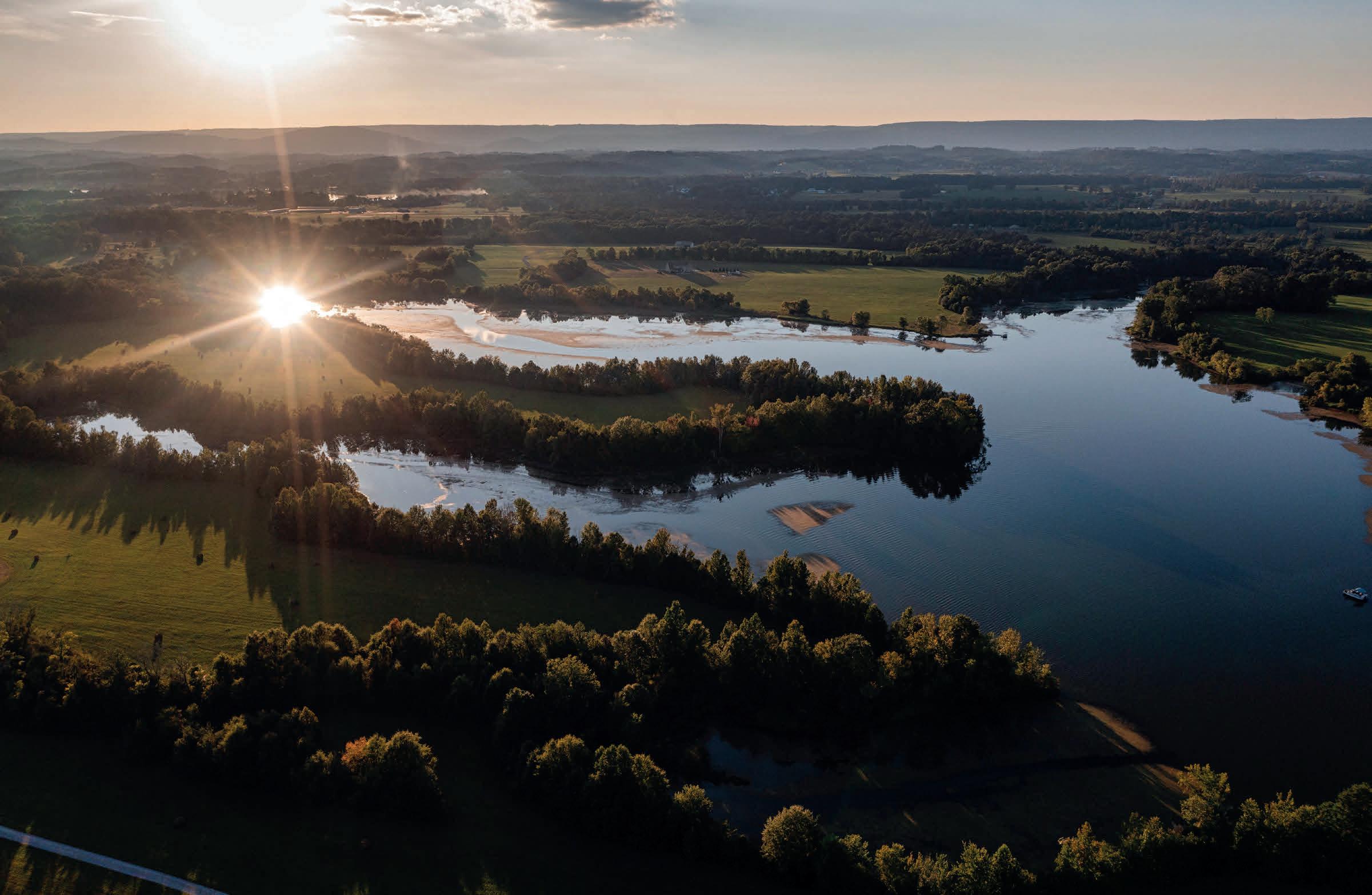
887 NEW BETHEL ROAD, DAYTON, TN 37321
950 ACRES
Welcome to your own slice of paradise in Dayton, Tennessee! This expansive property spans approximately 950 acres, boasting a harmonious blend of open farmland and lush forested acreage. Nestled within its bounds lies a picturesque small lake, offering serene views and recreational opportunities. With an impressive 3.5 miles of Tennessee River frontage, water enthusiasts will find endless delight. Zoned for agricultural and forest use, this versatile land presents boundless possibilities for development, whether it’s establishing a thriving farm, crafting an idyllic retreat, or pursuing conservation endeavors. Conveniently located near Mark Anton Airport and Rhea County Highway, accessibility is a breeze. Embrace the best of both worlds with the tranquility of rural living, yet enjoy the proximity to urban amenities. Less than 1.5 hours from Knoxville, less than 1 hour from Chattanooga, and less than 2.5 hours from Nashville, you’re perfectly positioned to experience the vibrant culture and opportunities these cities offer. Seize this rare chance to own a piece of Tennessee’s natural beauty, where the potential for your dream lifestyle knows no bounds. Discover the endless possibilities awaiting you at this remarkable property!






Introducing Lot 12A in the highly sought-after neighborhood of Equestrian Lakes. Property has been board of health & perk test approved. 160 tri axles load of top soil & smoothed over for your future home. Current seller added even more dirt as well. This 5 acre corner lot offers an opportunity to build a custom-built retreat within 30 minutes of Louisville. Equestrian lakes offers a full-care, 29-stall equestrian facility, eight-mile riding/walking trail, swimming pool, Grand Prix arenas (indoor and out-door), stocked fishing lakes, lighted 1-mile walking path and a pavilion that is available to reserve for private gatherings. Schedule your showing for an opportunity to build in this true extraordinary Kentucky neighborhood.



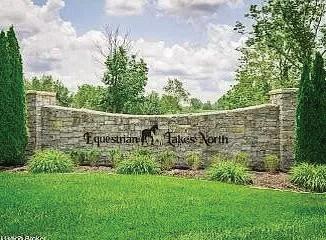
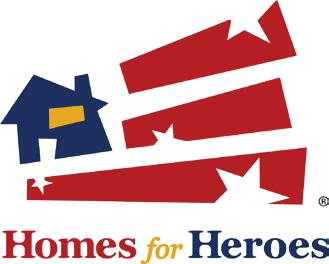





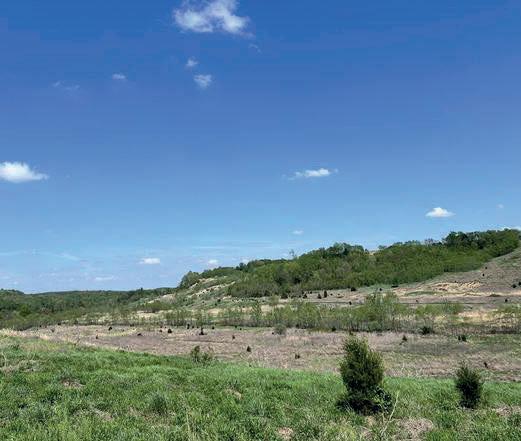




Opportunity Landscapes and Nursery truly takes advantage of the possibilities provided the existing landscape. We then create a custom landscape that fits the client’s needs and desires while supplying our own keen eye to perfect the design.
Are you ready to take the next step toward a personalized landscape that’s custom designed to suit the way you want to spend time outdoors? Opportunity Landscapes and Nursery is proud to serve the communities of the greater Nashville area, including Arrington, Belle Meade, Brentwood, Forest Hills, Franklin, and Leiper’s Fork. We’d love to discuss your plans!
Book an appointment with Charles today, and we’ll get your journey toward a completely unique and gorgeous outdoor living space started.

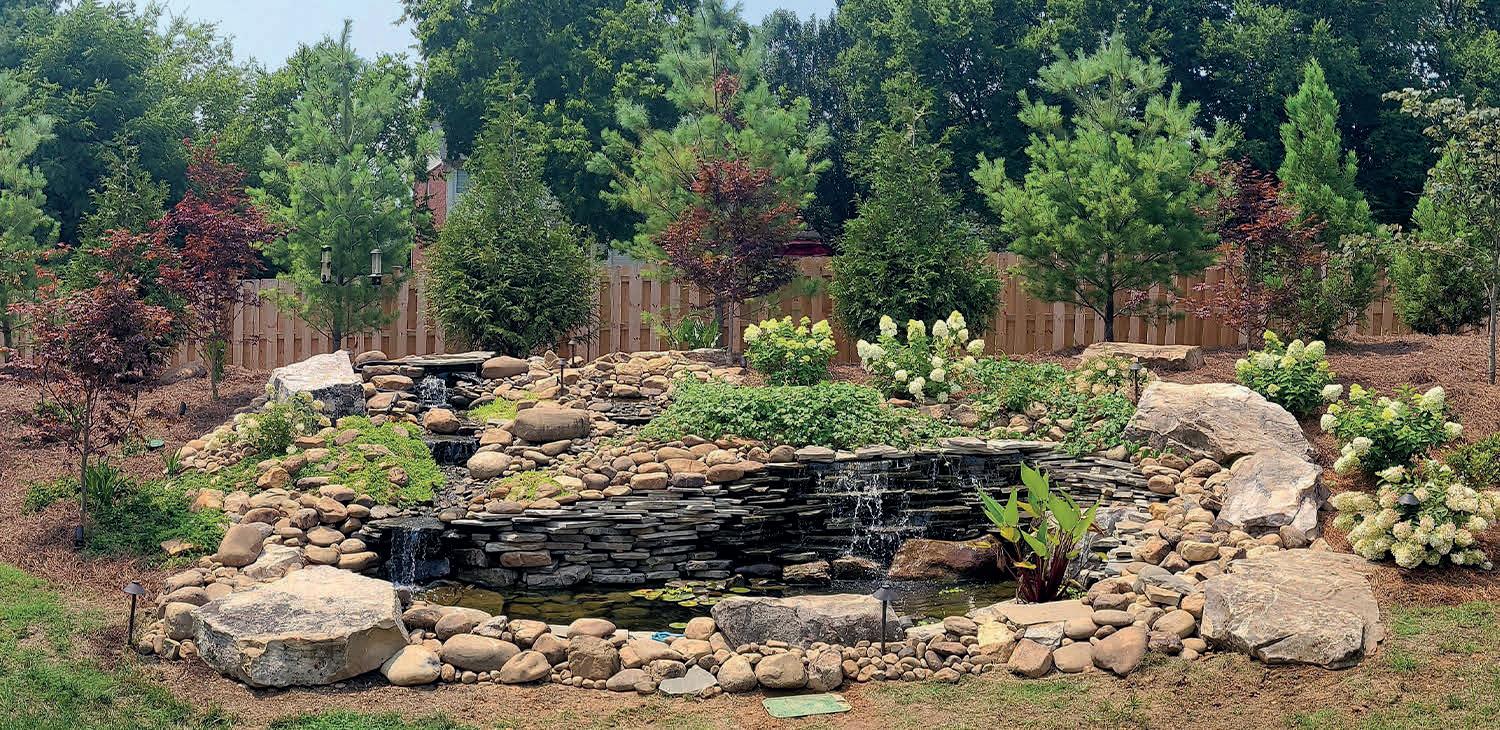


CUSTOMER TESTIMONIALS
“I could rave about these guys all day! It was a pleasure to work with Opportunity Landscapes as they transformed our backyard in the lush green retreat we always wanted. The owner, Charles Darby, was very knowledgeable about what foliage would work best in our space. They are not just landscapers, they are designers without the hefty price tag. The process was effortless and they got the job done way below budget and fast too! I would highly recommend using Opportunity Landscapes.”
615.926.7928 • admin@opportunitylandscapesandnursery.com www.opportunitylandscapesandnursery.com





