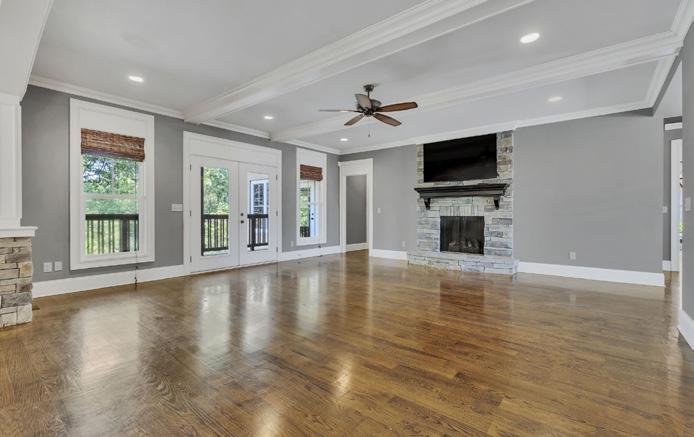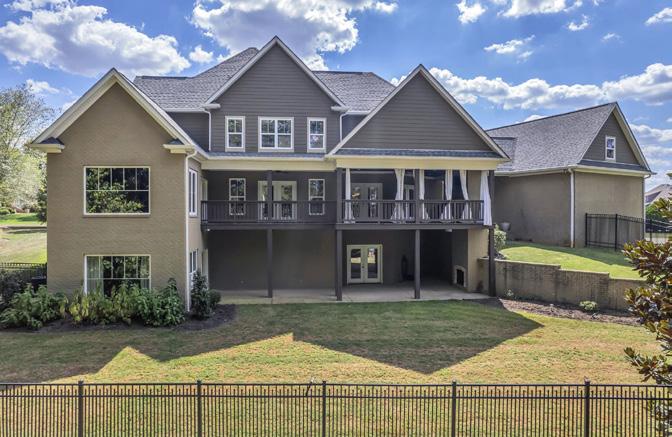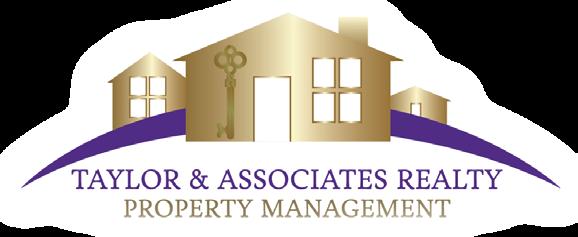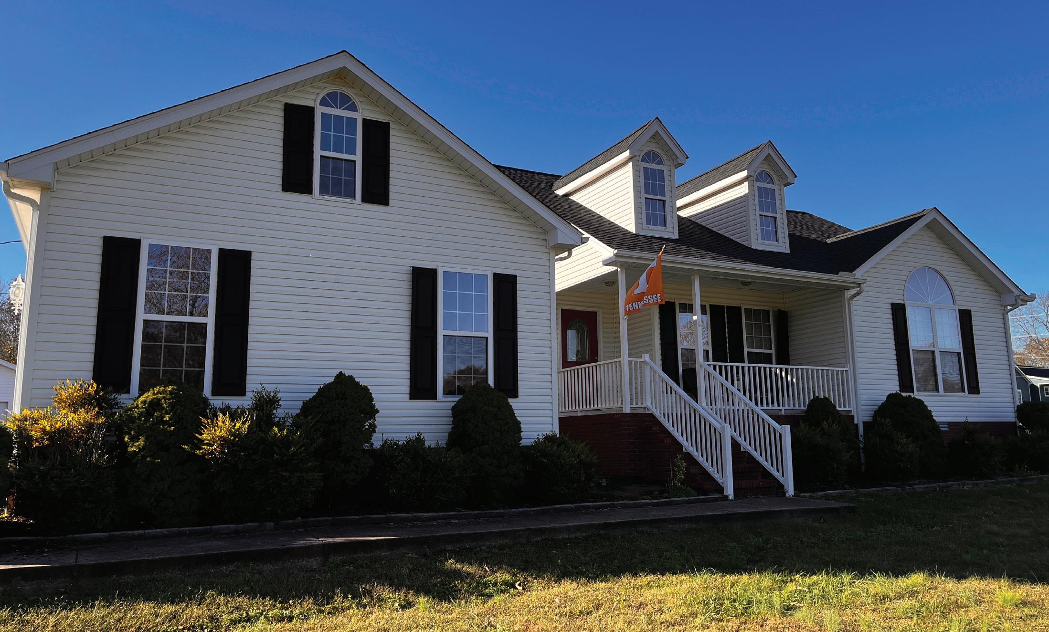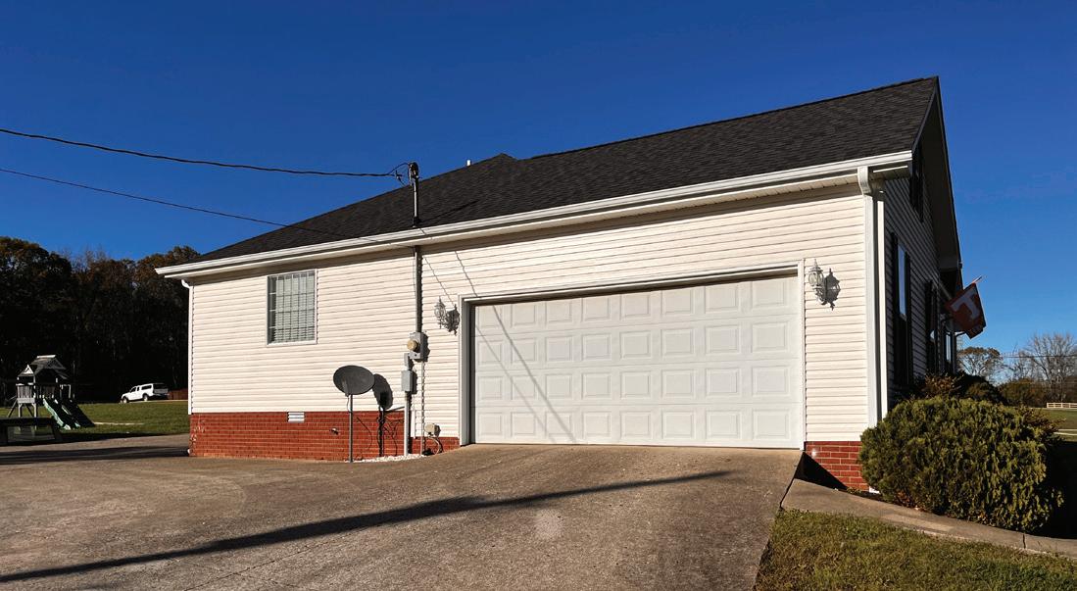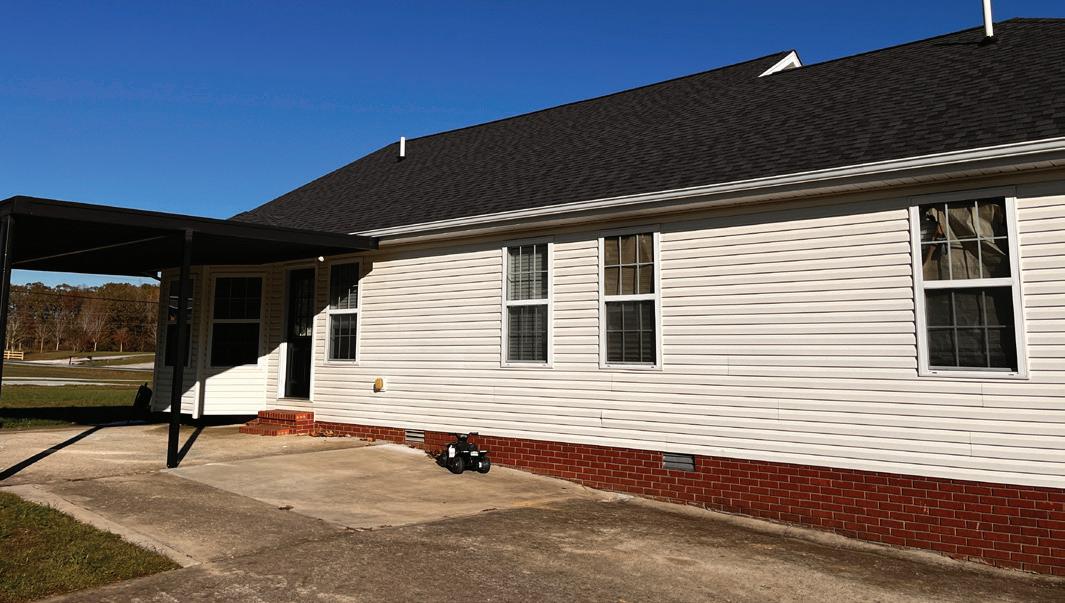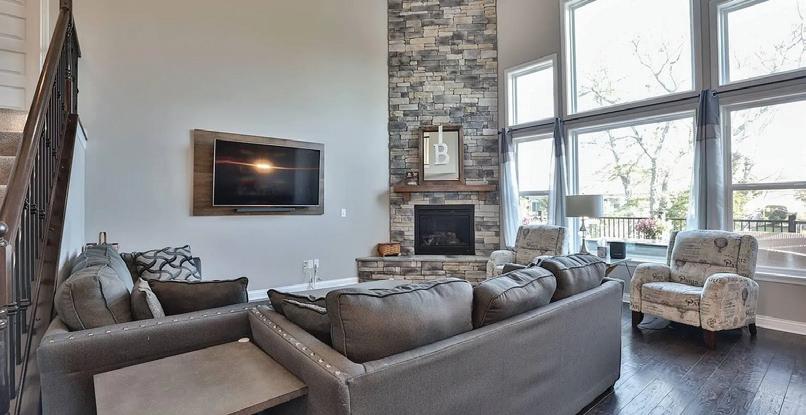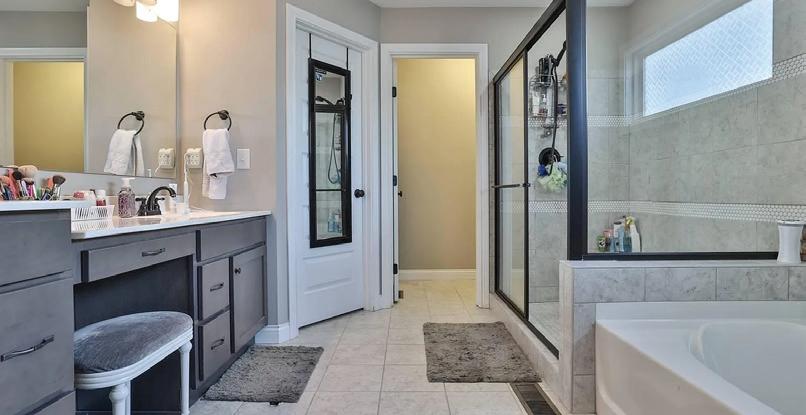






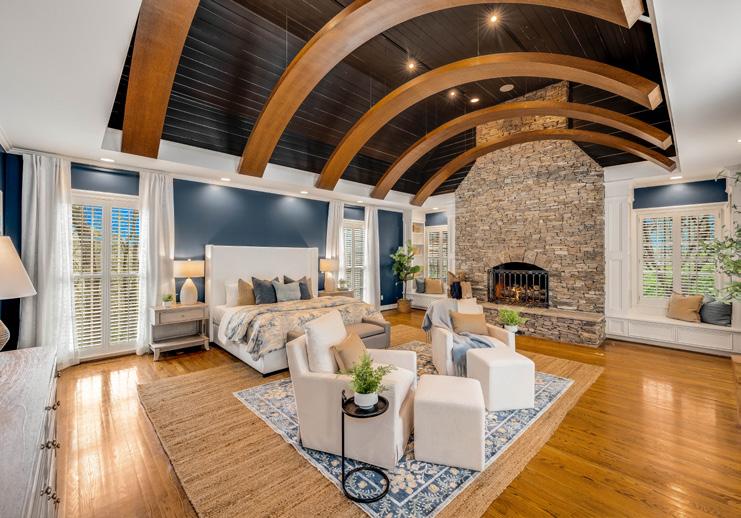

Secluded retreat on over 6 acres in Belle Meade. Treed hillside lot with Crown Vetch groundcover on the slope. Entire property beautifully landscaped & irrigated. Large level grassy area at street & two others by house. Pavestone parking & an ornamental cast iron fountain welcome you at the house. You will see that the new 3-car garage was built with slate Mansard & copper gutters to match those of the house. The stately portico beckons you to enter the gorgeous home that offers spacious rooms to meet every need. The Primary Bedroom is amazing. There are four gas log fireplaces with remote operation & lots of bookcases & shelving. Once in the back yard you will find a very private pool area with saltwater pool, pool waterfall, porcelain pool decking, a Cabana that serves as an outdoor kitchen & serving bar, & a pool bath in its own building. This is a fabulous home for entertaining inside or outside.




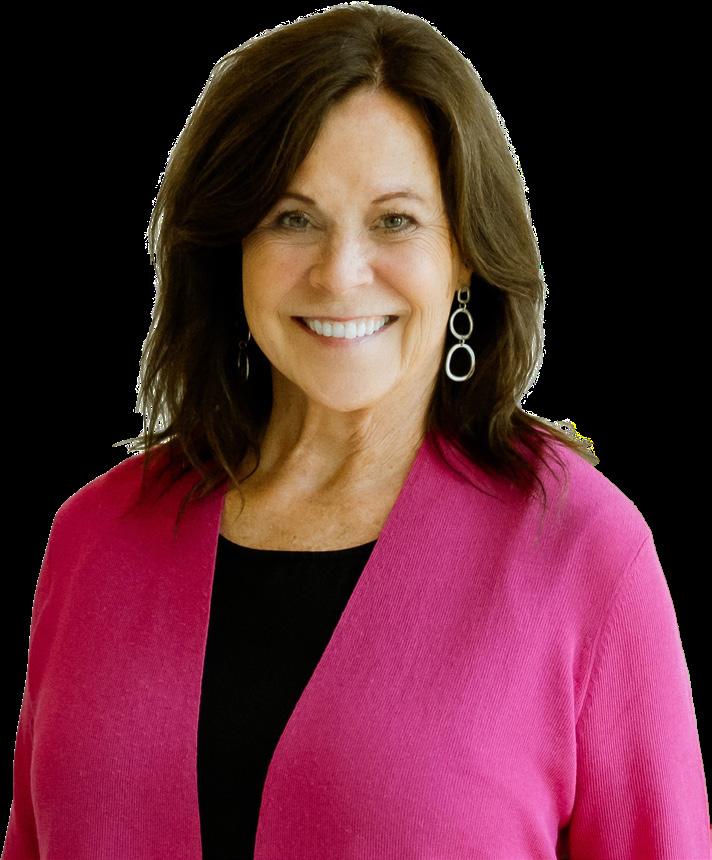
A private oasis situated on 60.07 acres, this gated estate is just 25 minutes to downtown Nashville.





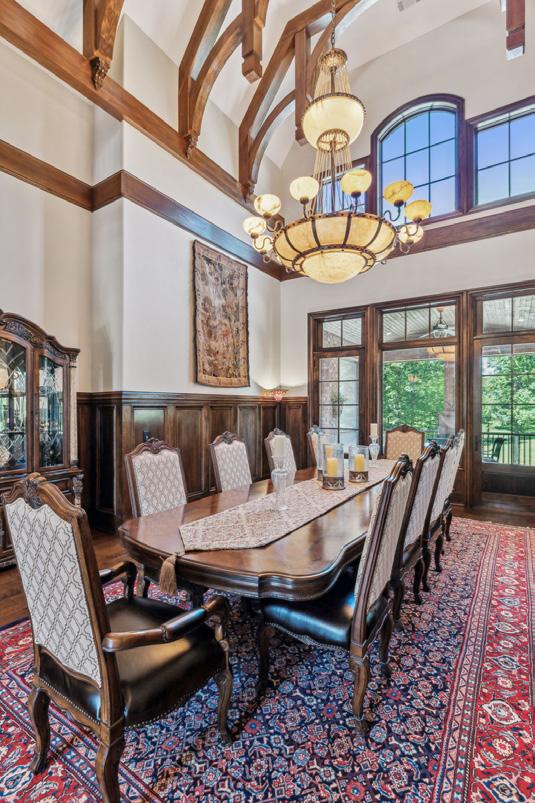
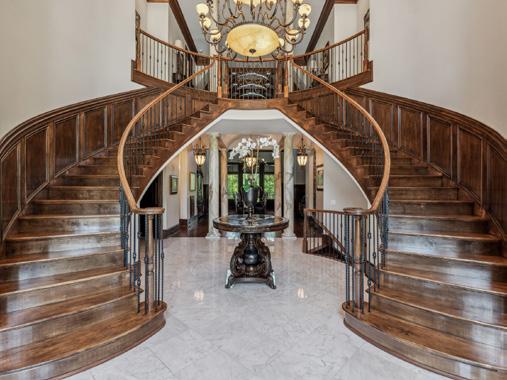
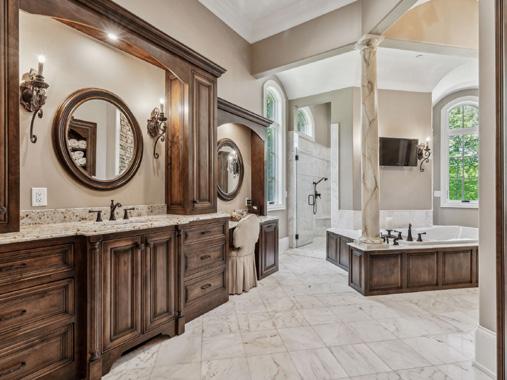
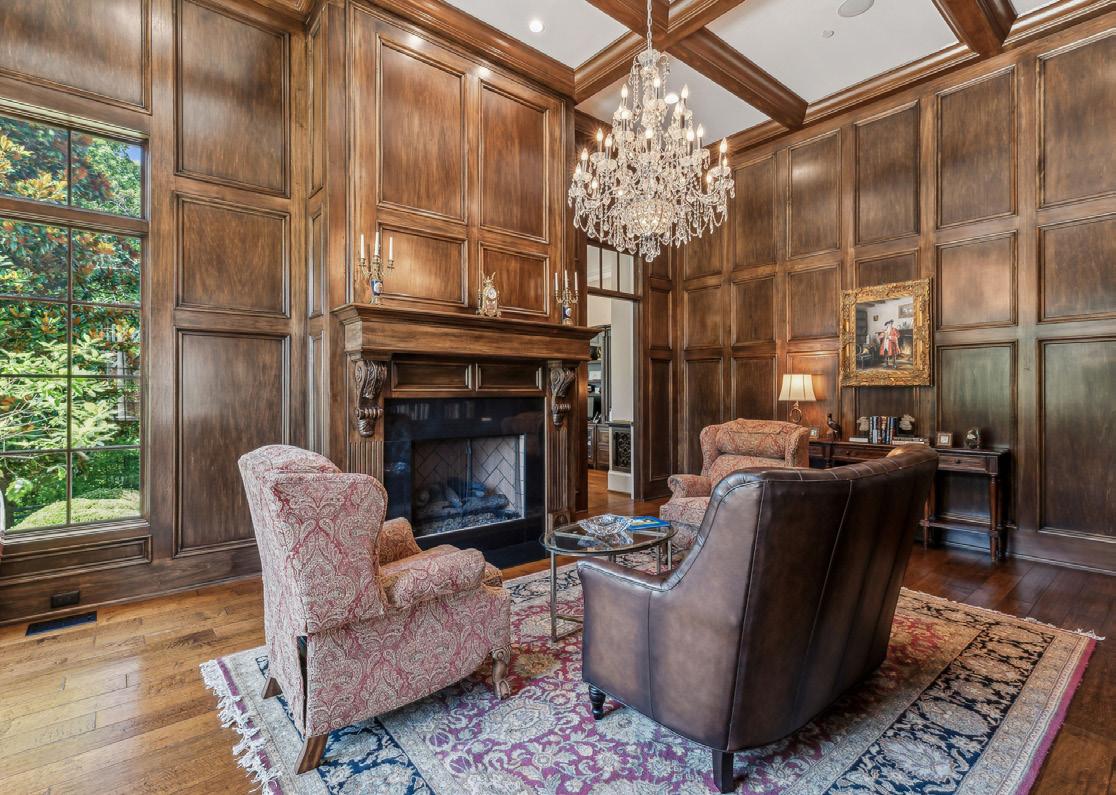
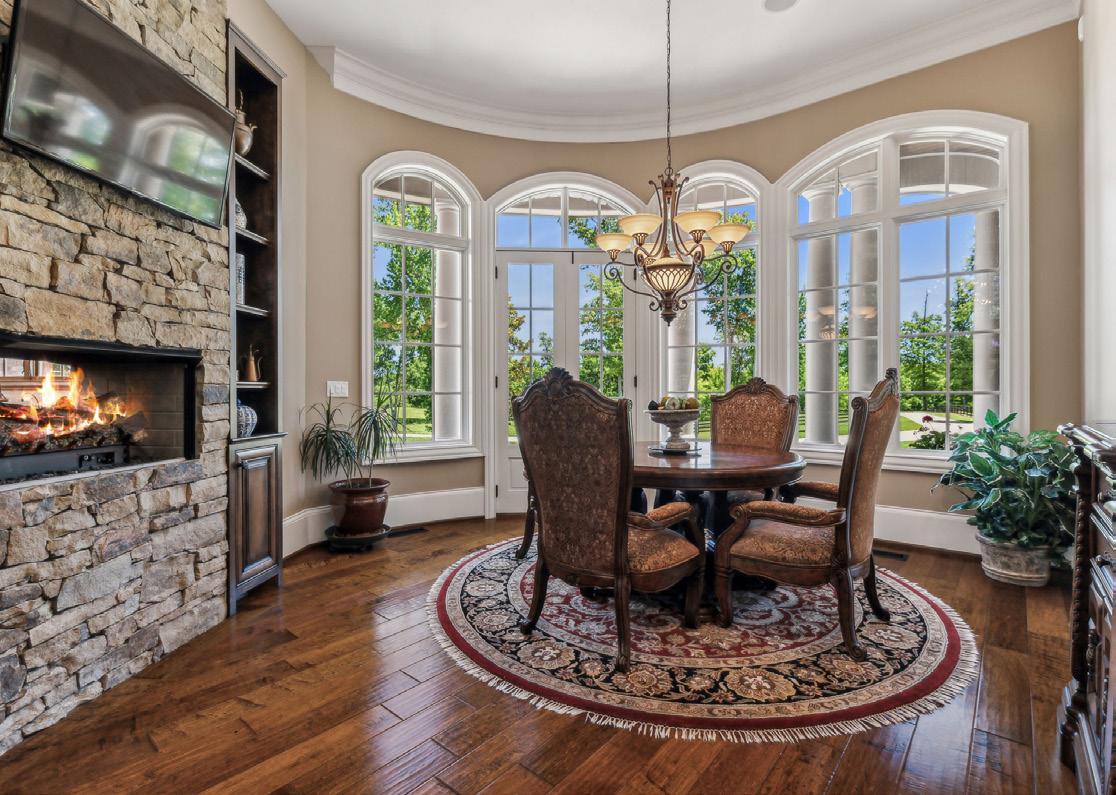
Introducing Hidden Falls! Private oasis situated on 60.07 acres. This gated estate is just 25 minutes to downtown Nashville. The owners custom built this home that is truly luxurious yet offers comfortable living. Elevator to all floors. Chef’s kitchen and butler pantry. Primary suite with marble heated floors and steam shower (all bedrooms are en suite). Home theater. Temp controlled wine cellar. Gym. 6 fireplaces. Library. Billiard/Game room with wet bar. 6 porch/patio outdoor living areas. Central vac system. Geothermal HVAC with humidification balance. Slate steel roof. Control 4 smart home system features 26 camera security system. Two safe rooms. Two motorized Alabaster crystal chandeliers. Livestock barn 80x40. Workshop 60x40 heated w/full bath w/ overhang on both sides. Two year-round creeks with waterfall. Fenced and cross fenced. Well water irrigation to all pastures and lawn. Orchard. Road frontage.


Penthouse 401 in the Malvern: an exclusive boutique condo building in the heart of Music Row.
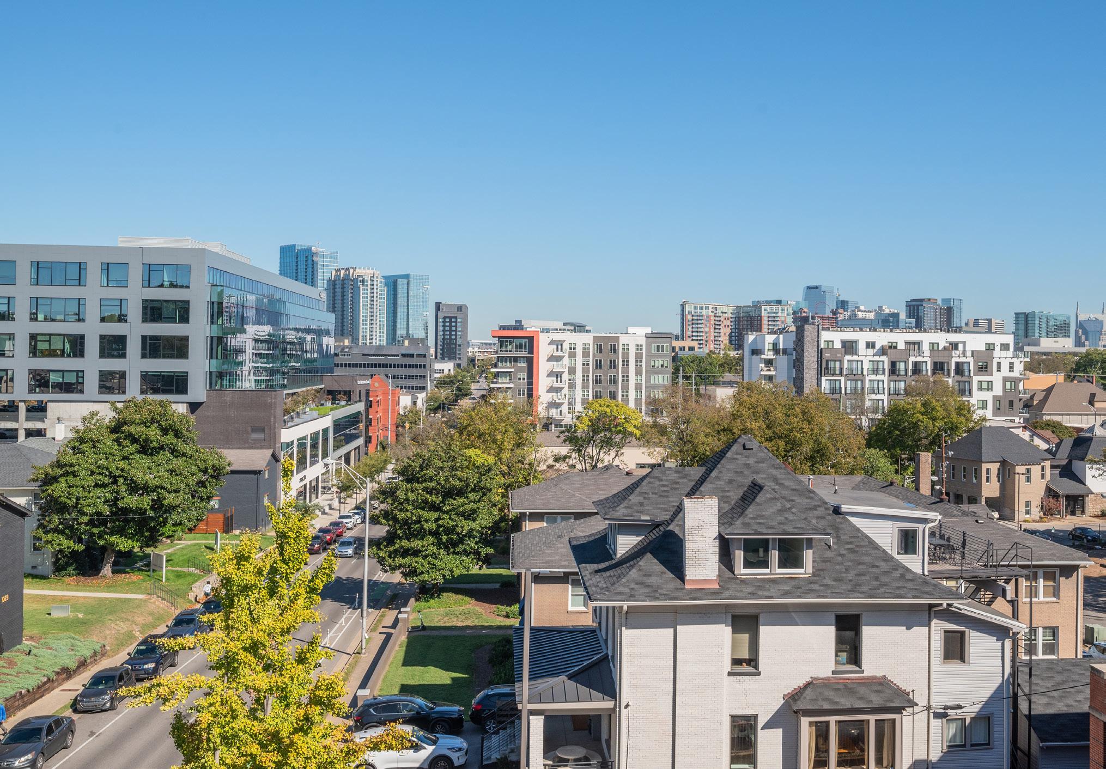
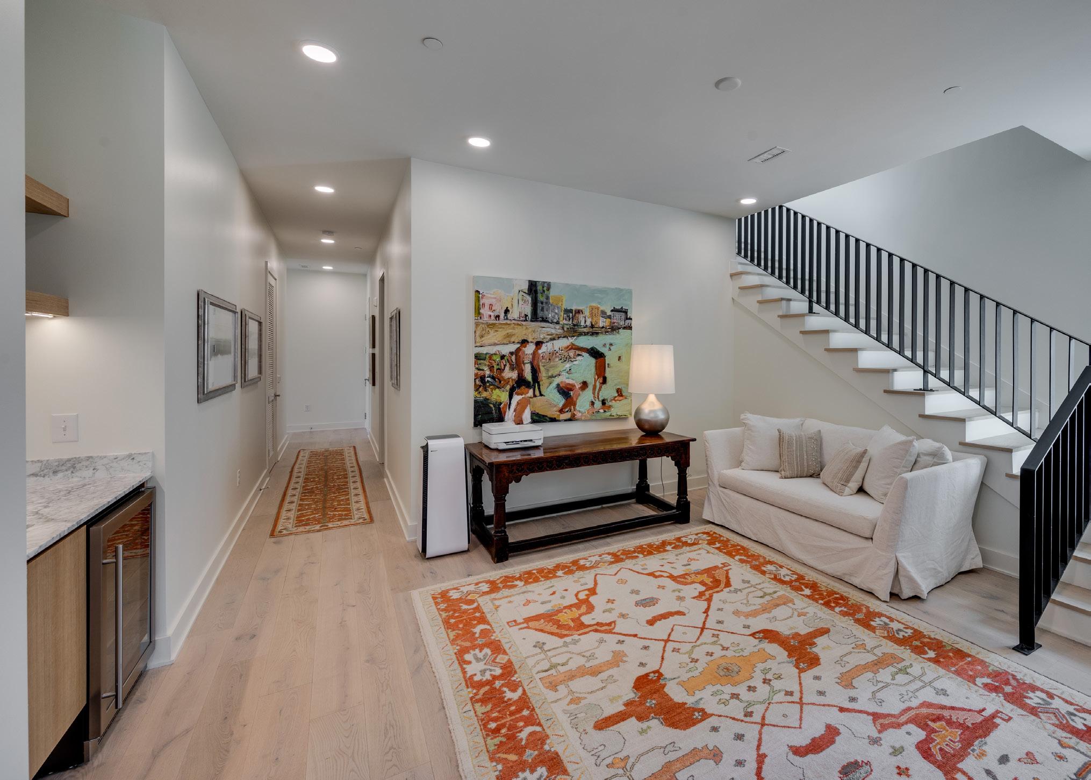





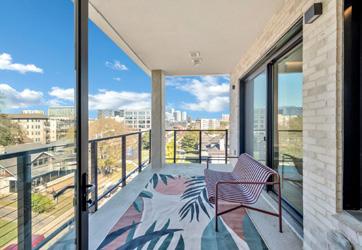

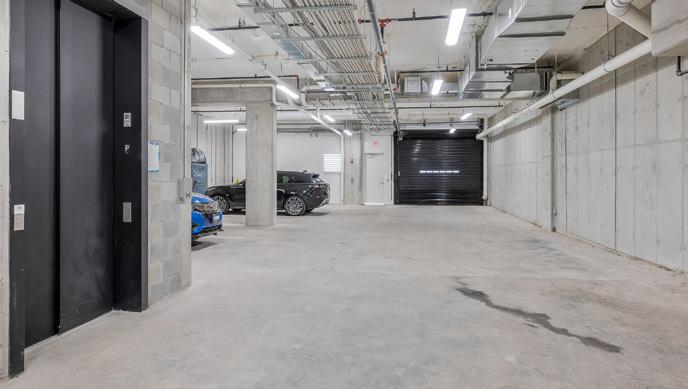
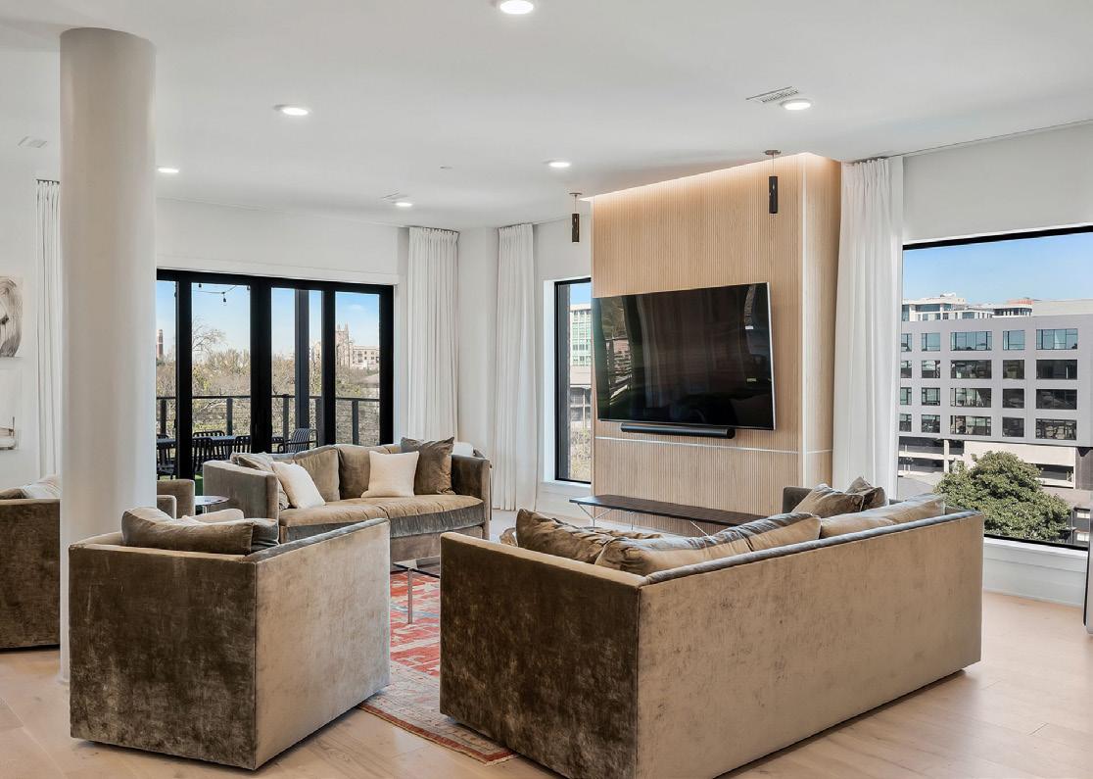
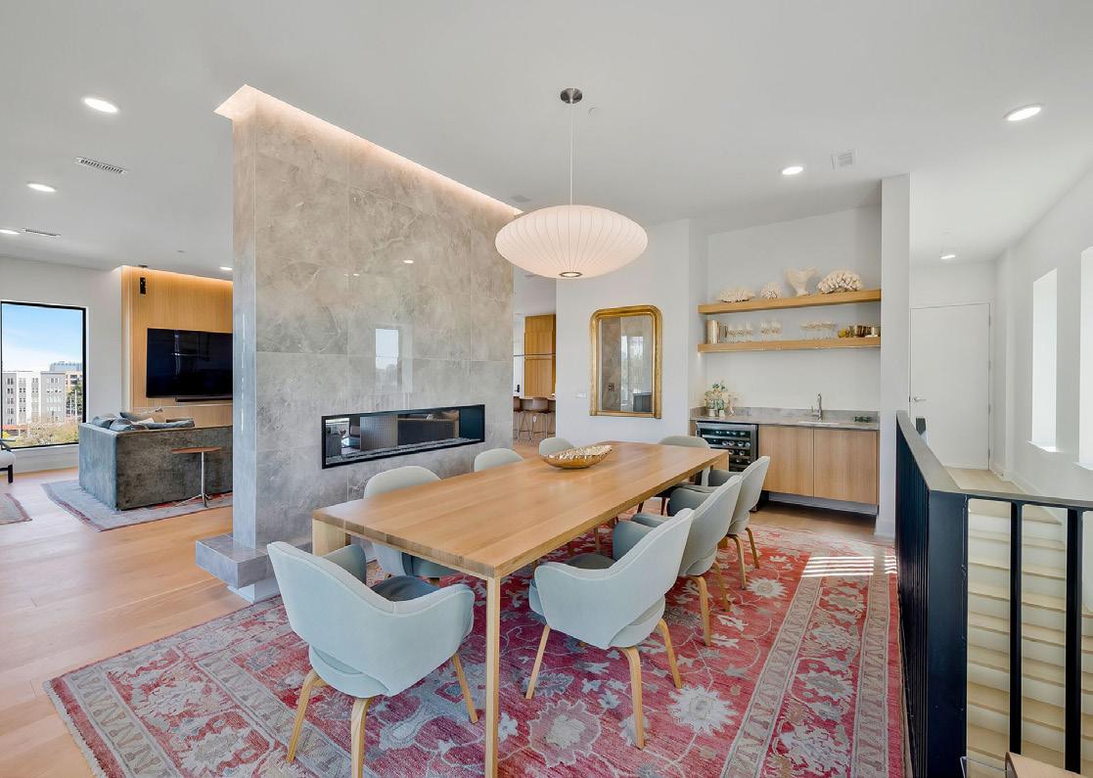
Welcome to Penthouse 401 in the Malvern an exclusive boutique condo building in the heart of Music Row. This dual level penthouse features exquisite quality materials. High design with a clean modern look. European style custom cabinetry. Marble countertops and backsplash. 7 inch wide plank white oak floors. Tambour white oak wall paneling. Large format Fiori Di Bosco wall tiles in contemporary fashion define the interiors. Spacious owner’s retreat has a spa bath. Ceiling heights 10 foot. Extensive outdoor terrace provides amazing unobstructed views designed for dining and entertaining (784 sq ft). Built-in Coyote exterior grill and top of the line artificial turf. Secure underground parking—2 assigned parking spots. Direct-to-unit elevator access. Latch security system. Conveniences of a condo with the amenities of a custom home. privacy size and location. Walkable to shops / restaurants / Vanderbilt Hospital / Midtown and Gulch neighborhoods.




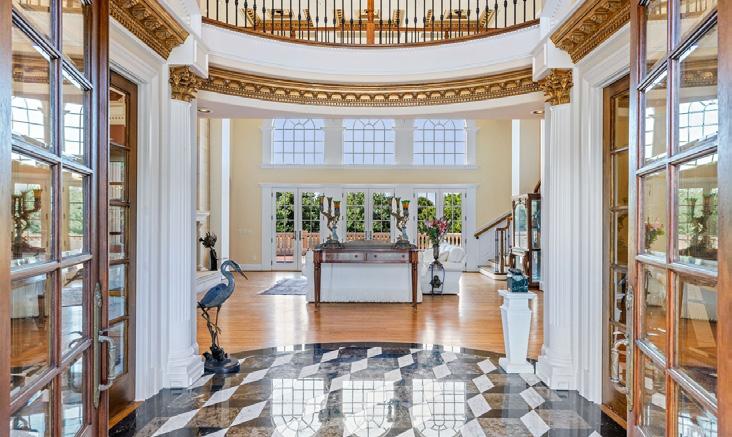


Spectacular in design, quality, and attention to detail, this exquisite European inspired home was built by a builder for his personal residence. Perfect for entertaining, the home offers an open foyer with elegant domed ceiling, large scale rooms/living areas, 8 fireplaces, all en-suite bedrooms, a luxurious in-law suite, maid’s quarters with kitchen, theater room, exercise room, large sunroom, several bar areas, elevator to all floors, plus a complete saltwater negative edge pool with many custom features, surrounded by extensive Corinthian columns and custom colonade. The home sits on a private 2.56 acre lot surrounded by common area in an exclusive small gated community with only 15 homes.
6 BEDS // 10 BATHS // 13,730 SQFT // $7,980,000
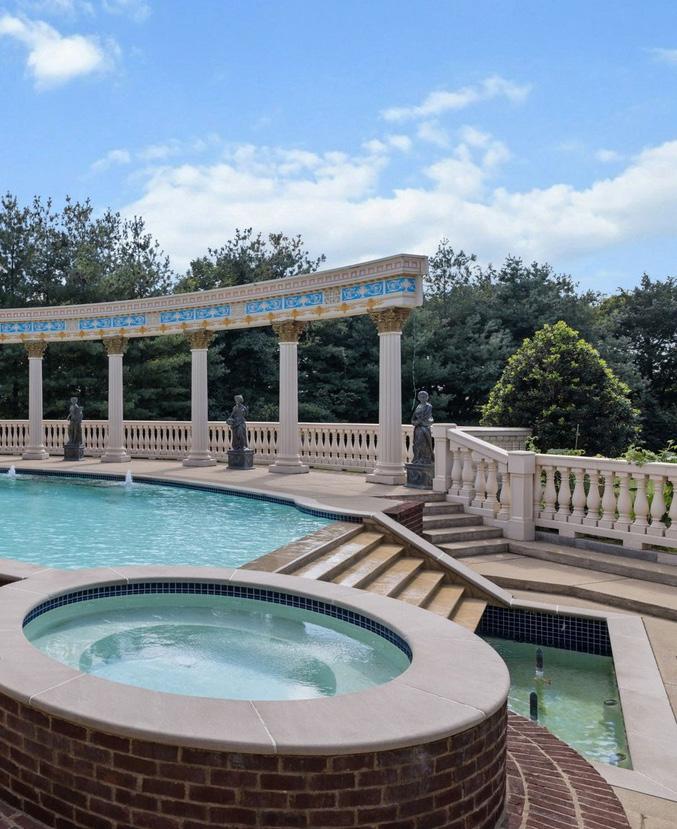





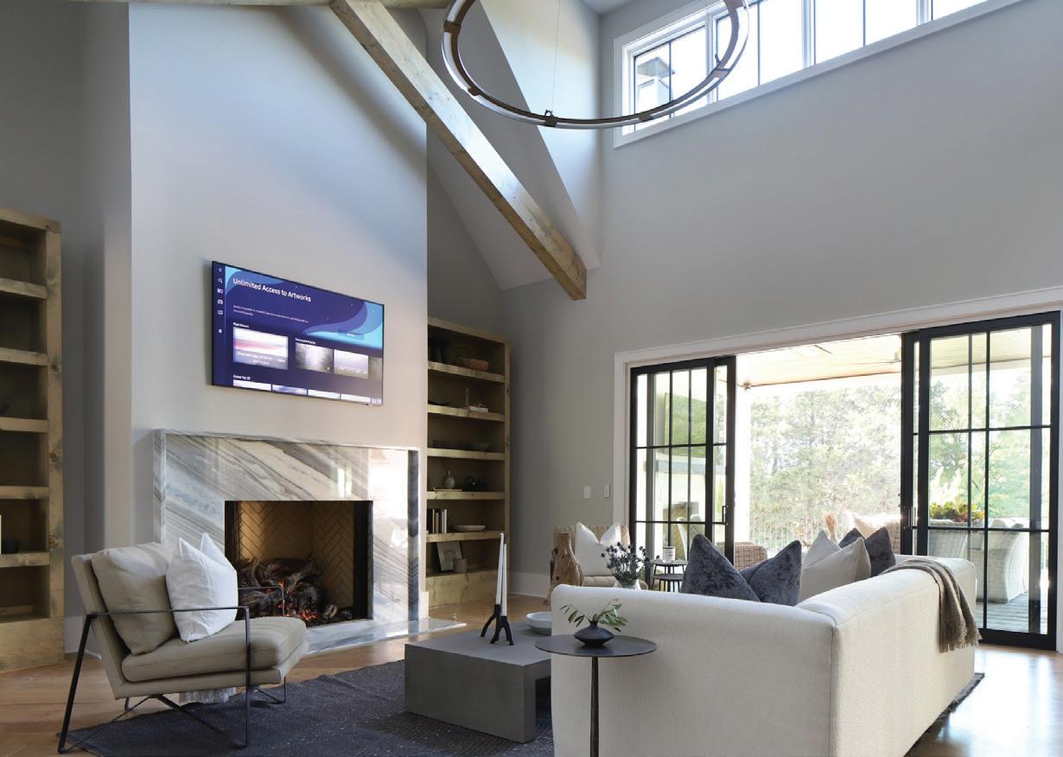



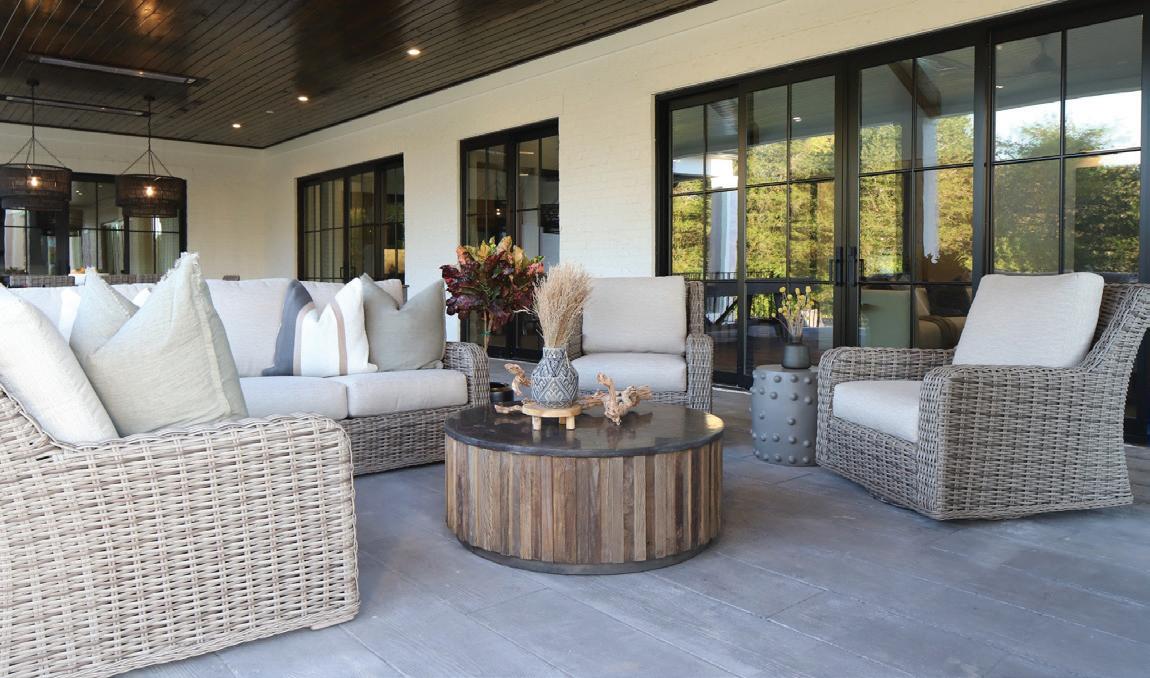
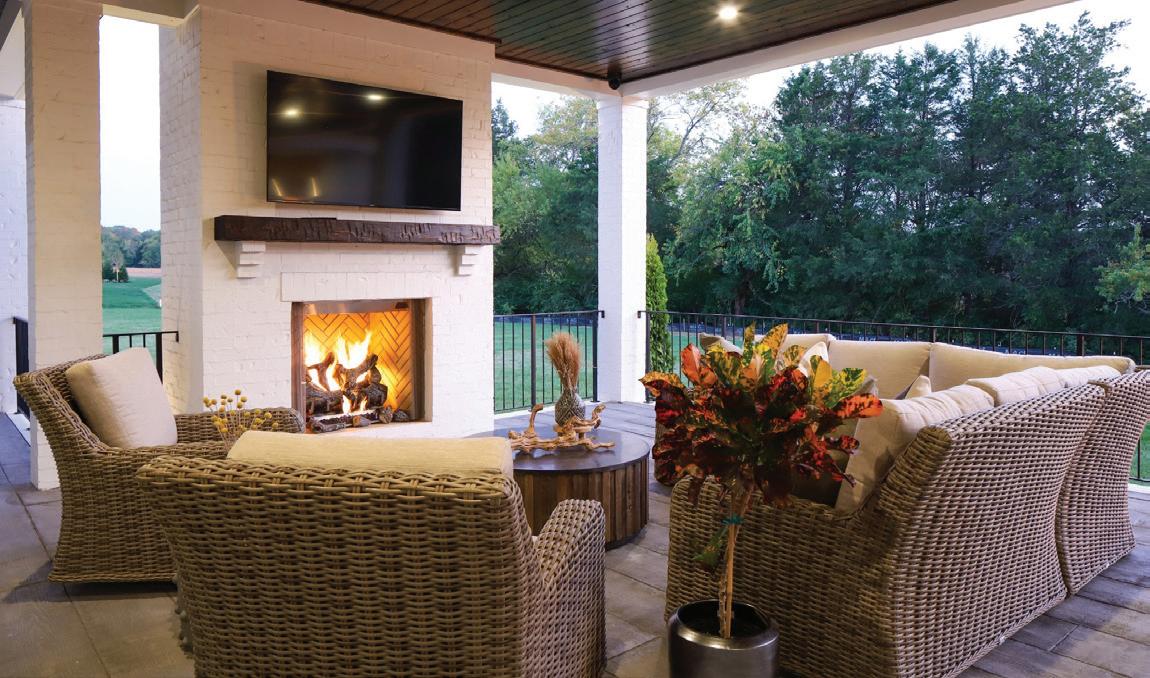

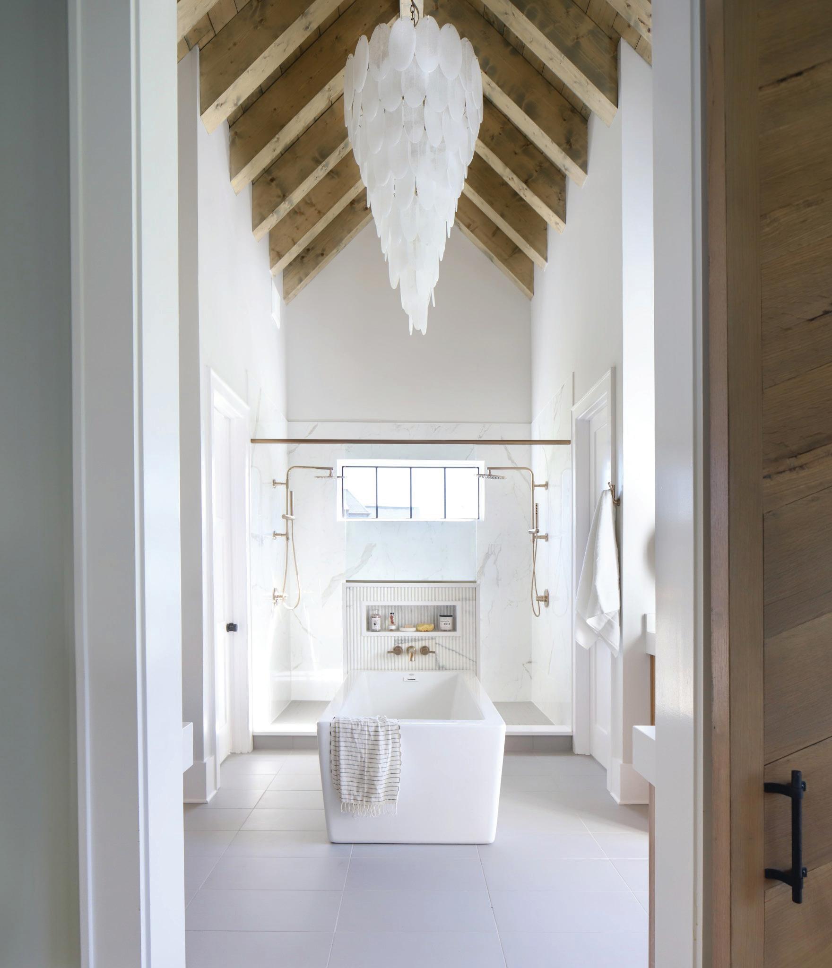
Build Your Dream Home on this 5 acres homesite in Brentwood! Lot has been approved to subdivide into two 2.5 acre lots as well, if you prefer a smaller lot. Award Winning Custom Homebuilder Aspen Construction can work with you to design your new home! Attention to detail makes the difference when building your new home and Aspen is committed to making your new home a great experience. Aspen has other lots available in Brentwood and College Grove, and can build you a custom home in one of these locations. Home photos are representation photos of Builder’s work. Build this home or design your own home. Property is on City Sewer. HOUSE AND 5 ACRE LOT: $6,999,900 | 5 ACRE LOT ONLY: $1,999,900 $1,999,900 5 ACRES
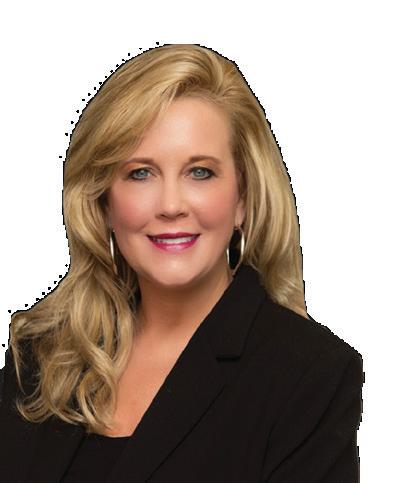




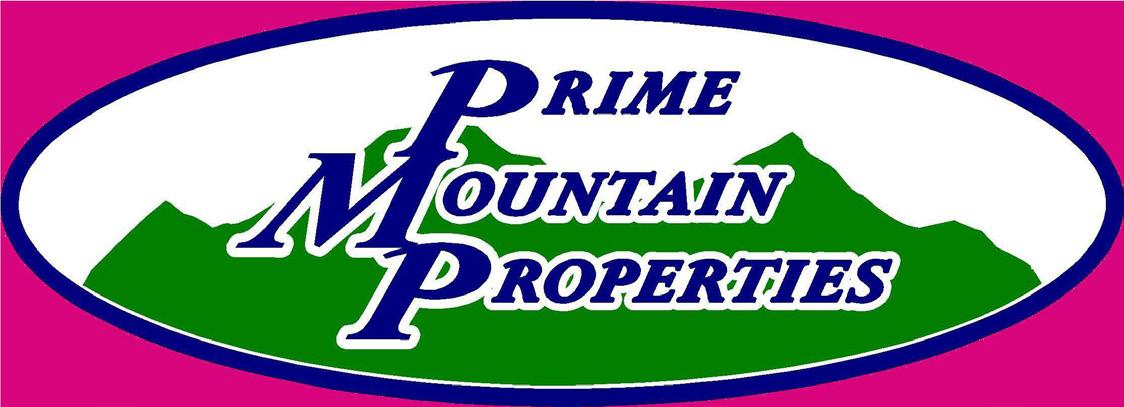



Smoky Mountain Gem | Perfect Short-Term Rental
Discover mountain living at its finest! This spacious home, nestled in the heart of the Smoky Mountains, offers the ideal getaway for
Gatlinburg, Pigeon Forge, and Dolly wood, you'll be just minutes
for everyone to relax and unwind.
Don't miss this incredible opportunity to own a piece of the Smoky Mountains! RENTAL PROJECTION OF $110,000.00!!!
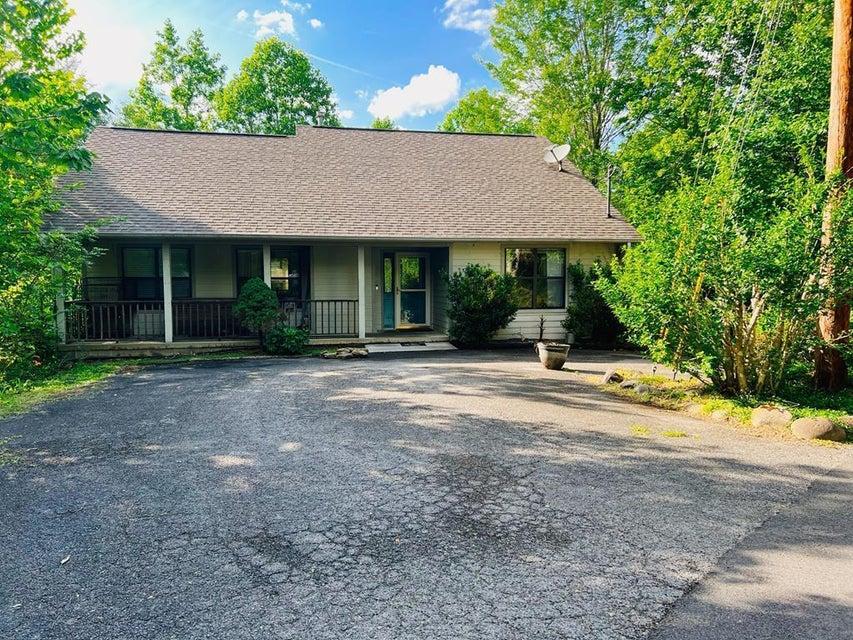

and

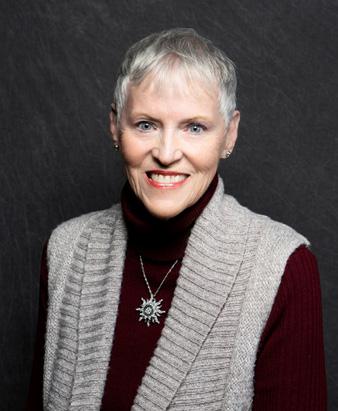




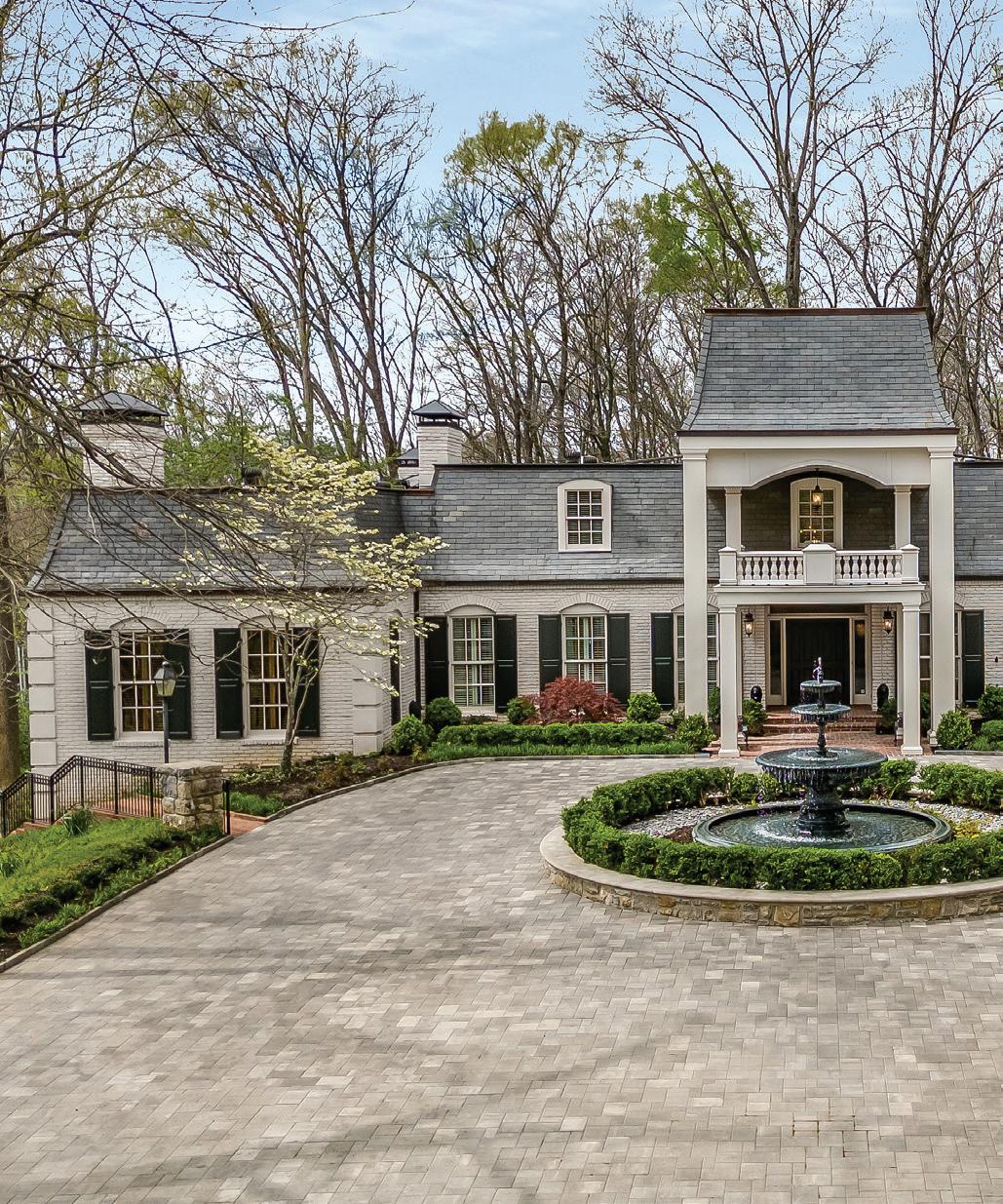



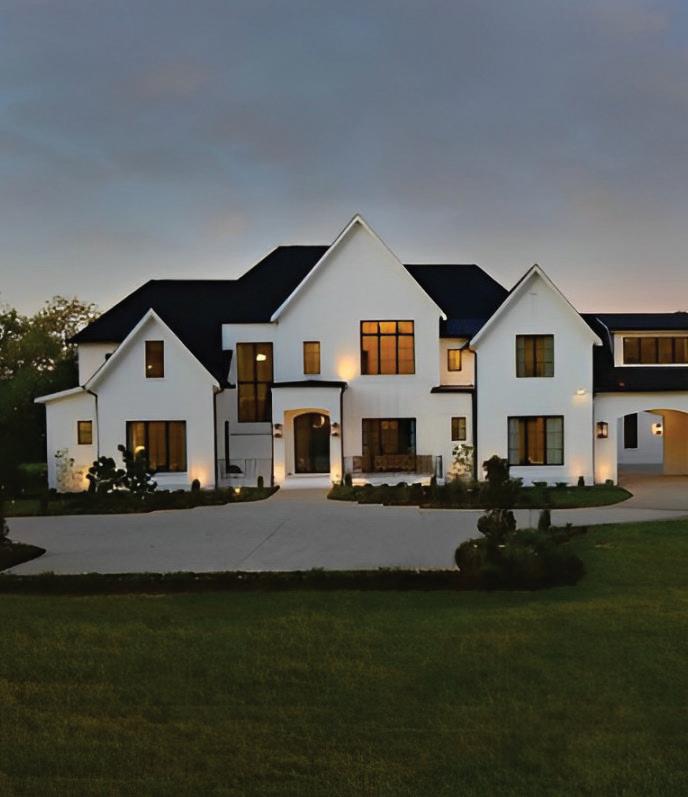


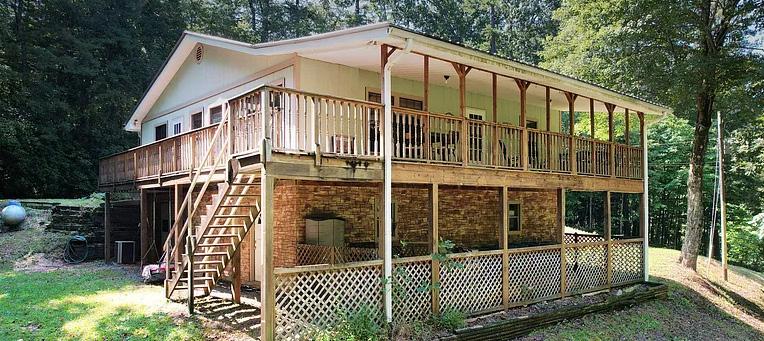


3 BED | 3 BATH | 1,986 SQFT | $368,700. and Fall is here with it’s breathtaking views on this private oasis situated on 6.11 acres with your own private ponds to relax , or fish. Located in the heart of the mountains this private retreat offers the best of both worlds int he Tri State area of GA,TN and NC affording an abundance of outdoor activities. Home of the Ocoee and Hiwassee Rivers, offering level 2 and 5 white water rafting and the Hiwassee offering trophy trout fishing added to the over 32 hiking and waterfall trails, boredom will not be your friend. Once on the rental program, this turn key property could offer income along with your escape from the city life. HOME COMES PARCIALLY FURNISHED!


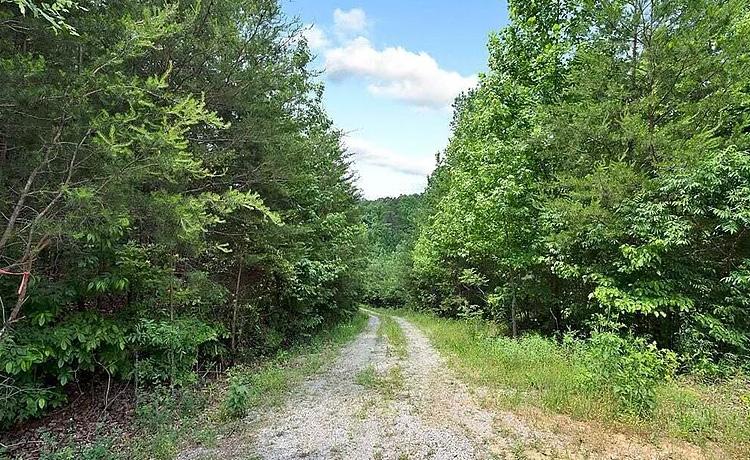





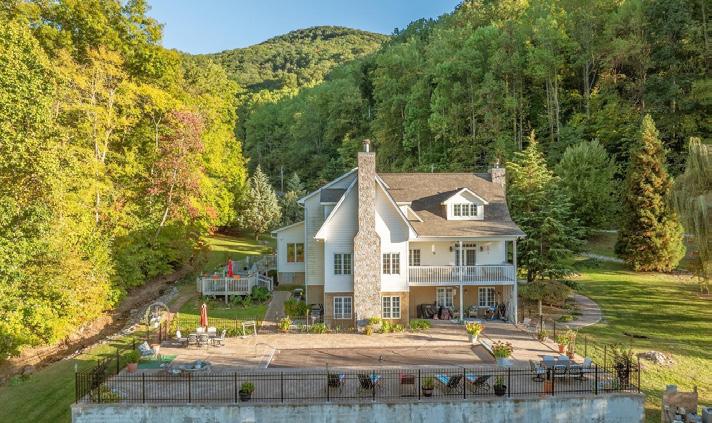


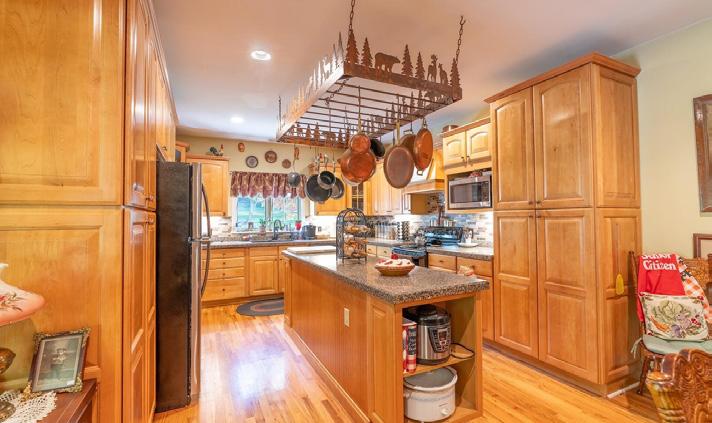
4 BEDS | 4.5 BATHS | 4,794 SQ FT | $2,299,000
Discover the perfect blend of luxury and serenity with this charming country estate home, now offering an incredible opportunity! The owners are including the adjacent lot of 0.83 acres with the purchase, bringing the total land to 2.11 acres—plenty of room for additional outdoor amenities to suit your lifestyle. Nestled on 1.28 acres of scenic beauty, this almost 5,000-square-foot home offers spectacular mountain and valley views. With four luxurious suites, this residence is designed for comfort, elegance, and entertaining. You will find extensive upgrades across all three floors, ensuring a move-in-ready experience that is both sophisticated and welcoming. As you step inside, you are greeted by a spacious, tiled foyer featuring a stunning circular staircase with custom wood steps and railings. The gourmet kitchen is a chef’s dream, equipped with state-of-theart appliances, custom wood cabinetry, and beautiful wood flooring that extends into the breakfast room, formal dining room, and living room. The main level is designed for both relaxation and entertaining, with two fireplaces—one in the expansive living room and the other in the primary suite, adding warmth and ambiance. Don’t miss this opportunity to own a stunning estate with unmatched views and versatile outdoor space! Contact us today to schedule a private tour. All information is deemed to be correct but not guaranteed. The Buyer should verify all information that is important to them before making an offer.

JERRY SANDIFER
PRINCIPAL BROKER
C: 865.335.3191
O: 865.429.2800
tnrealtypros@gmail.com


You don’t want to miss this better than new Southern Living Barton Creek home! Such attention to detail in this custom build. From cathedral ceilings in the living room with beautiful built-in bookshelves flanking the rock fireplace-open to the gourmet kitchen, to the spacious home office, to the amazing primary bathroom & closet, you will be in awe of the boundless amenities. Stylish, yet classic throughout, this move in ready property is sure to please any buyer. Situated on 4.16 acres, more property is available. Evenings will be spent on the covered back porch overlooking the salt water pool with the peaceful noise of the waterfall spilling over. With a 4 car garage, storage is endless. In this split floor plan you will find 3 bedrooms & 2 1/2 baths on the main floor, a spacious playroom & 4th bedroom with a full bath & a heated & cooled large storage room all on the 2nd floor. The basement offers a fabulous game room & what the sellers use as a 5th bedroom & a full bath.
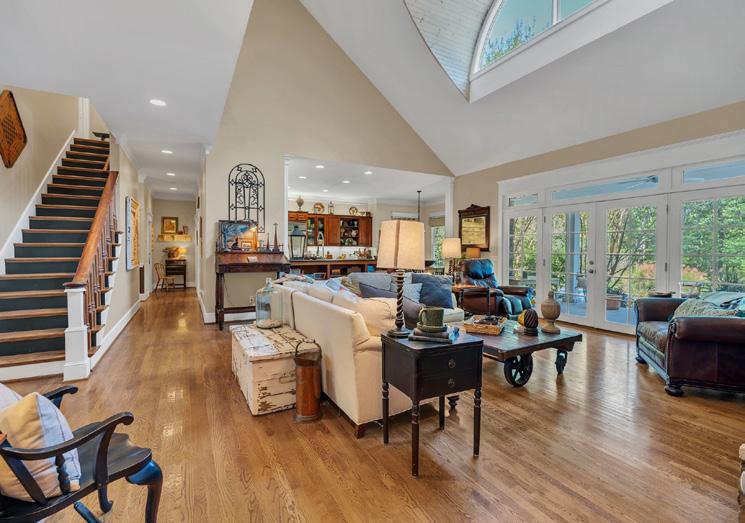


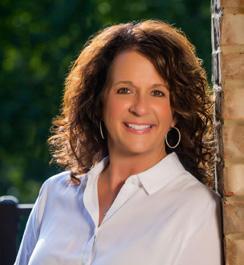
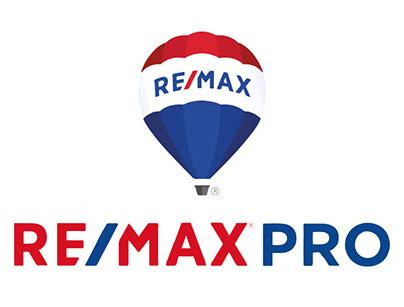
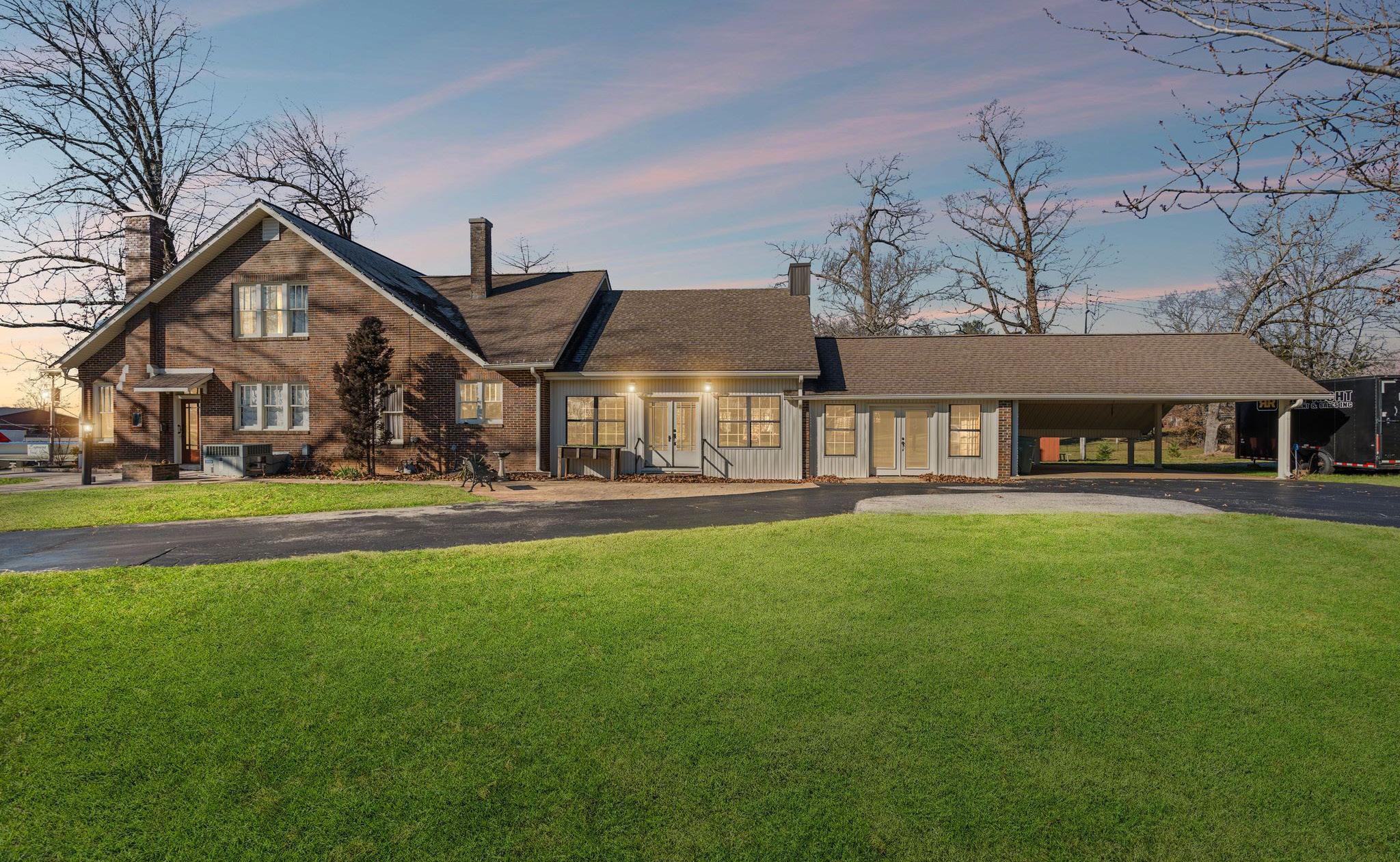
Nestled on 1.25 acres, this historic 2-story brick home offers the perfect blend of old-world charm and modern updates. Built in 1931, the property exudes character with its intricate architectural details, high ceilings, and abundant natural light that flows through every room. Boasting over 4,000 finished square feet, you will find 5 bedrooms and 3 bathrooms, providing ample room for family living, entertaining, or working from home. A thoughtfully designed addition features a large gathering space, ideal for hosting family and friends, as well as an additional room that could easily be transformed into a mother-in-law suite or private retreat.The serene outdoor space is surrounded by mature trees, creating a peaceful, private setting while still being conveniently located near all the amenities you need. The property also includes an unfinished basement for storage with an outside entrance and a carport for added convenience and protection for your vehicles. If you’re seeking a home full of history, character, and potential for modern living, this timeless gem is a must-see.
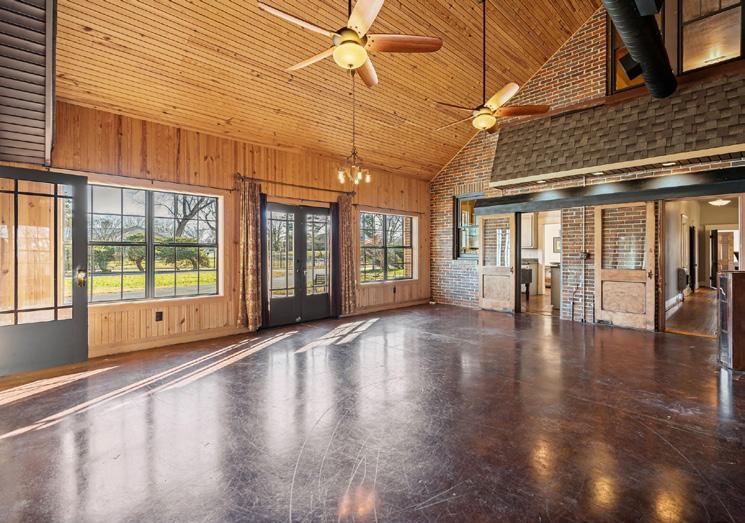
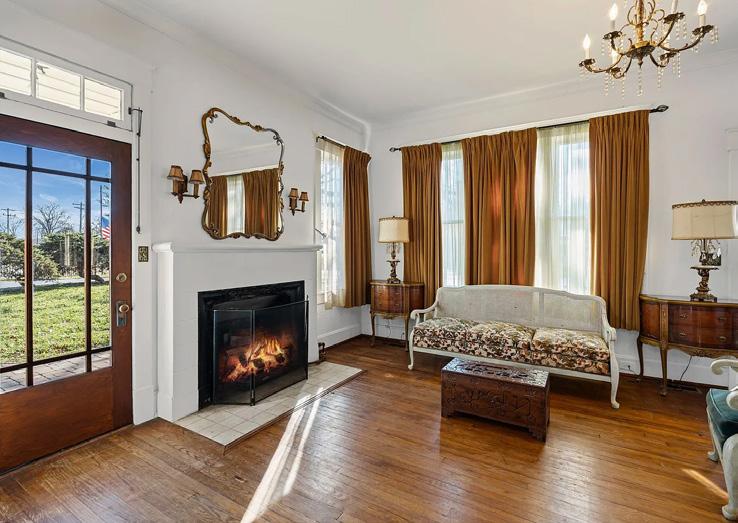






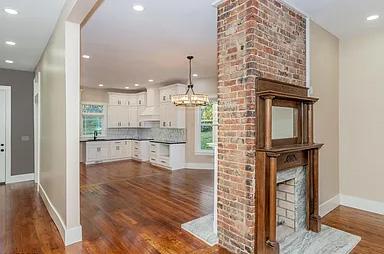







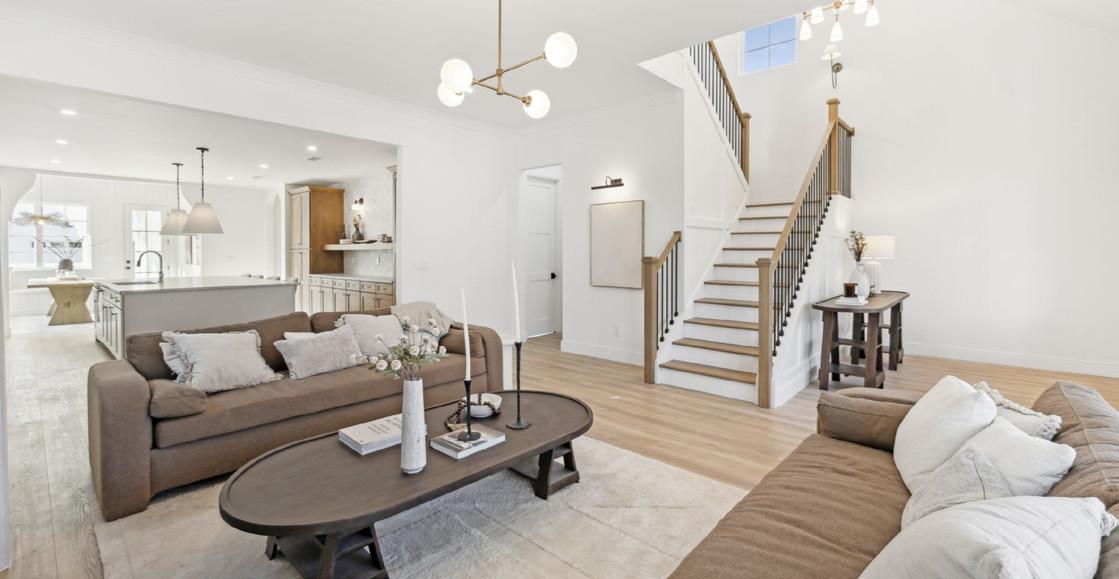




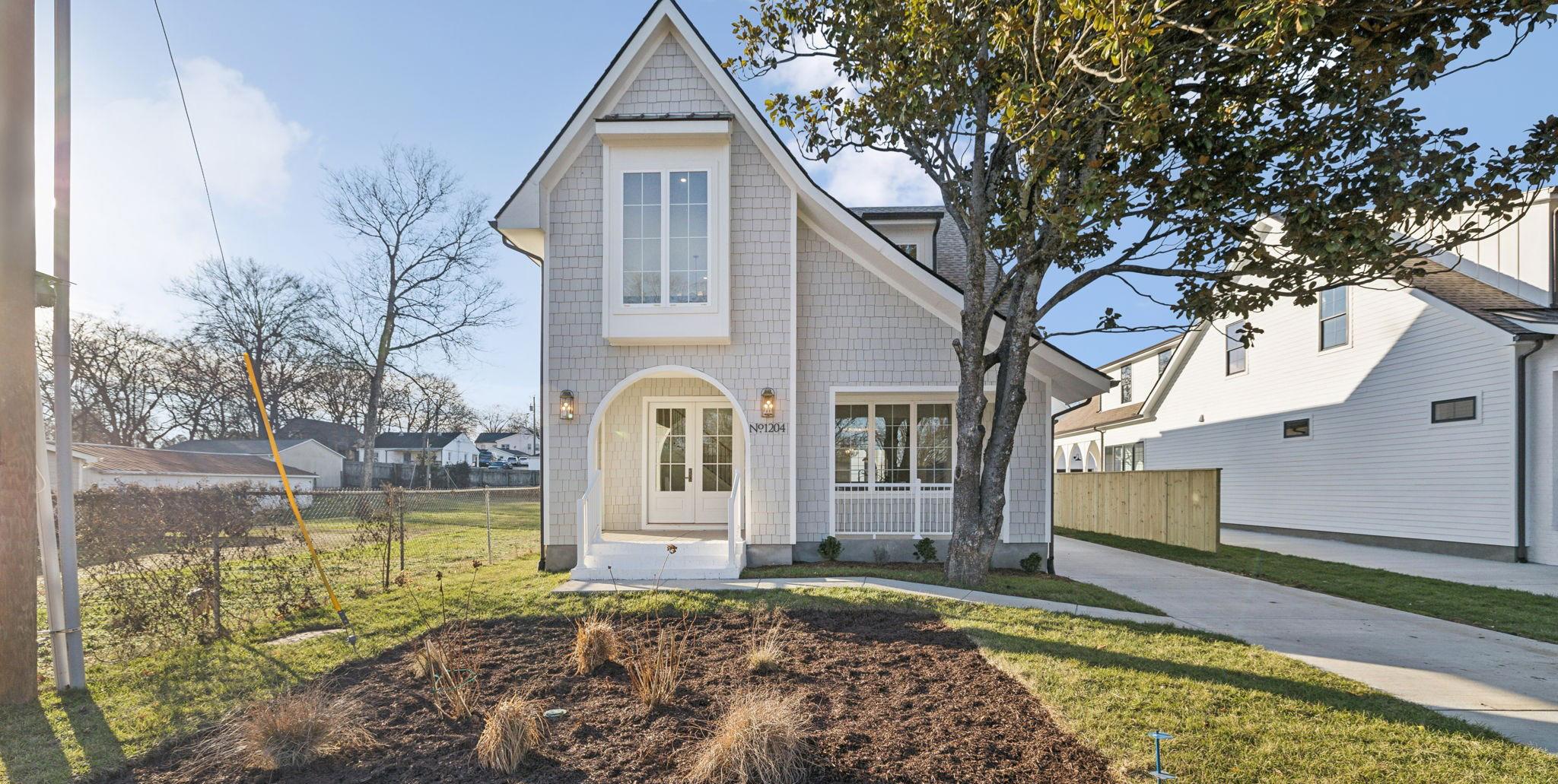

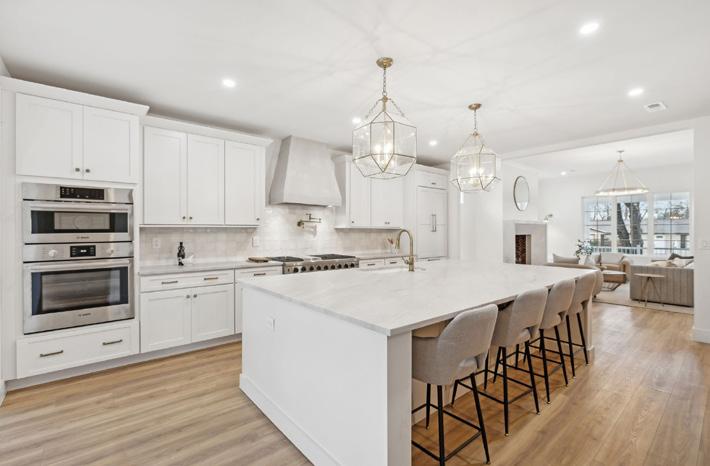
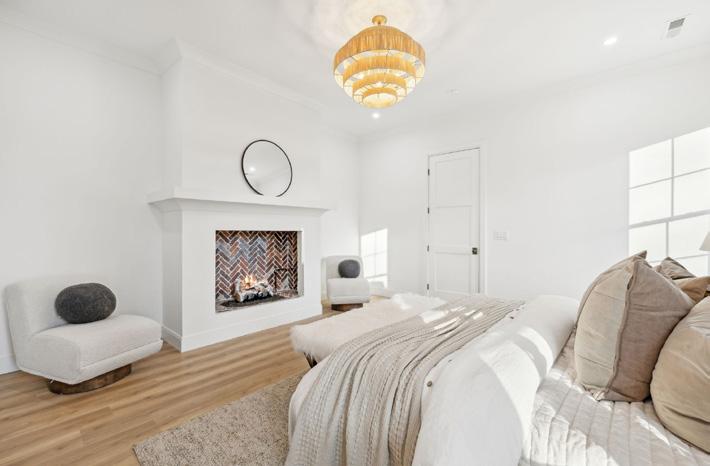

Just steps from Franklin Square, these 2 stunning Hein Signature homes are new builds by downtown Franklin that combine luxury, character, and charm with tall ceilings and incredible craftsmanship. The gourmet kitchens boasts high-end appliances, custom cabinetry, spacious gourmet storage, and a central island ideal for entertaining. The open-concept living areas are bathed in natural light, leading to private, fenced backyards perfect for gatherings. The home feature two fireplaces—one in the living area and another in the large downstairs master suite, which also includes a spa-like bath with a freestanding tub with an incredible design and tile work. All four bedrooms in each home are generously appointed with en suite baths, ensuring privacy and comfort for family and guests. Studio carriage houses above the two-car garage offer flexibility as guest suites, offices, or for multi-generational living! Please reach out to agent for any details or questions!
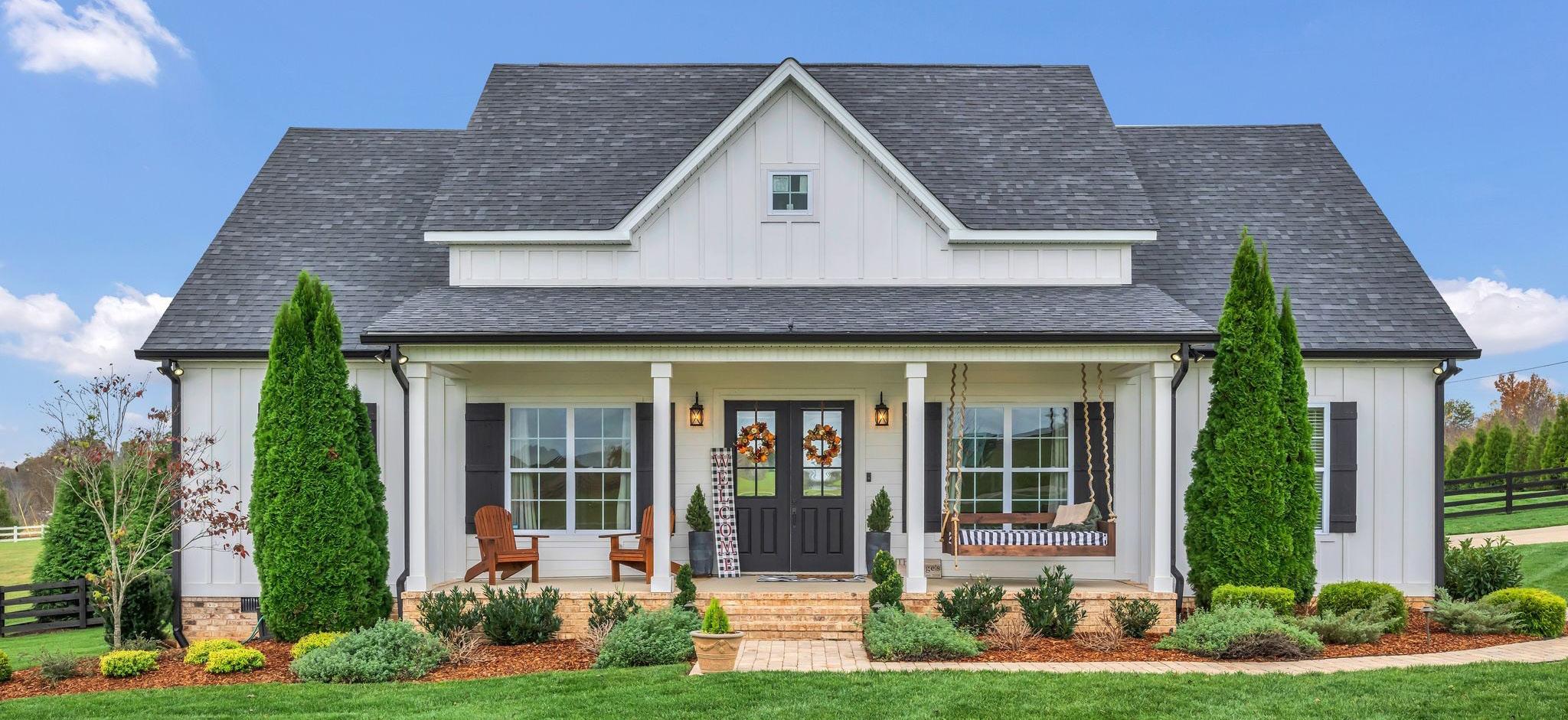


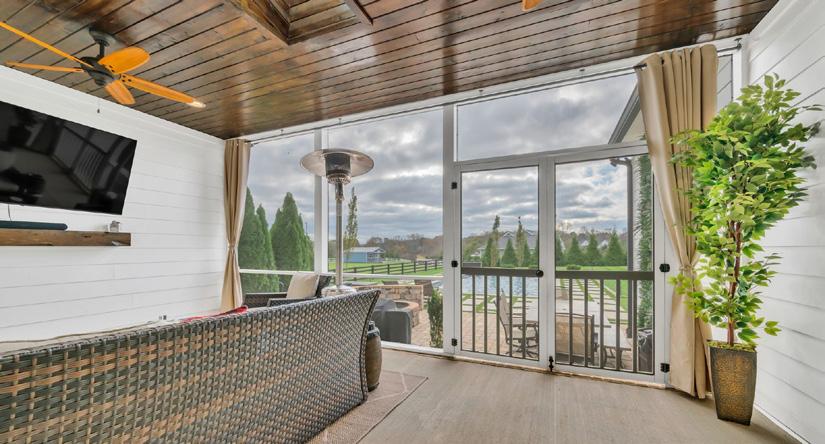
5 Luther Lane, Burns, TN 37029
$889,900 | 3 BEDS | 2/1 BATHS | 2,520 SQFT
SHOWSTOPPER!!! LUXURIOUS TRADITIONAL ONE LEVEL With OPEN FLOOR PLAN*EVERYONE SLOWS DOWN TO Check out this showplace that has a Meticulously Maintained Lawn & Landscaping !!! LUTRON SMART LIGHTING SYSTEM Inside & Out* You Can Take A Dip in the NEW Custom Lined Pool Installed in 2022: Sport Pool is 16 x 32 and 6 ft Deep, which includes a Tanning Ledge & Automation*Fenced In Back Yard & 45 Mature Green Giants to provide ultimate back yard privacy * Premium 60 plus fixture outdoor lighting package*Living Rm with Fireplace & Built In Cabinets*Granite Counters in Kitchen with Large Island* All Appliances Included *Abundance of Wood Flooring* Primary Bedroom Suite on Main Level with Tiled Bathroom-Double Vanity,Oversized Tile Shower, Huge Walk In Closet*Generous Sized Utility Room*Gather on the Back ScreenedIn Porch to Watch the GAMES on the Big Screen *Double Car Garage with Keyless Entry Pedestrian Door*FIBER AT&T Internet*Hardie Board Exterior with Architectural Shingles*Front Porch is Accented with Brick Steps, Spacious Enough to Accommodate a Porch Swing & Rocking Chairs to Watch the Sunset. Great Home for Entertaining Inside & Out !!!




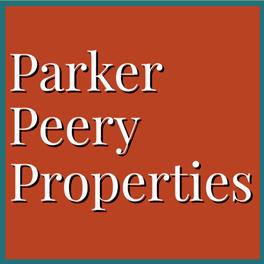
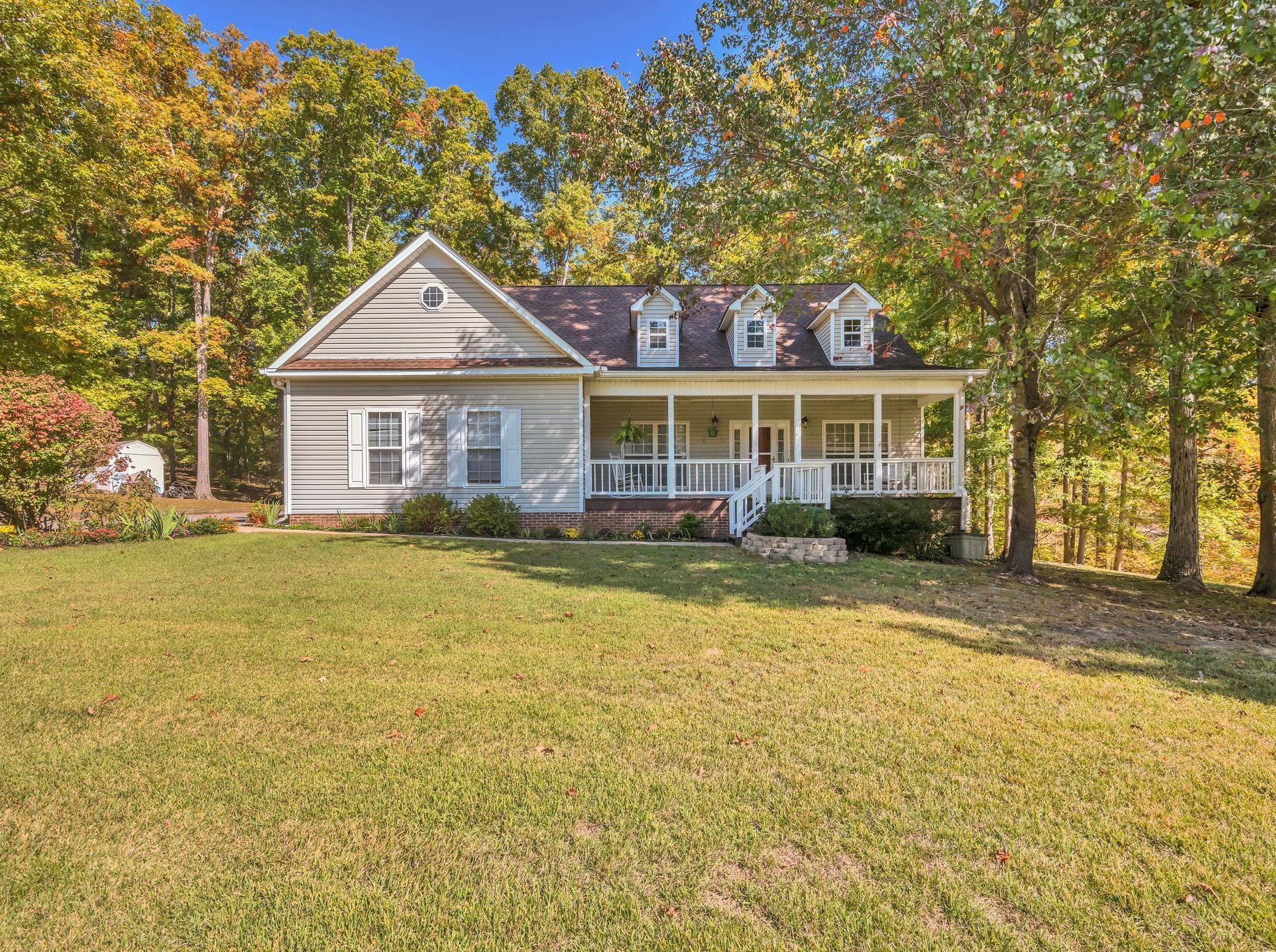





302 Hill Drive White Bluff, TN 37187
IF YOU HAVE DREAMED OF LIVING IN DILLARD HILLS, YOU DON’T WANT TO MISS THIS ONE! LOTS OF SPACE TO ENJOY FAMILY, HOBBIES AND THE GREAT OUTDOORS! KITCHEN APPLIANCES have been UPDATED *PRIMARY BEDROOM IS ON MAIN LEVEL WITH SPACIOUS BATHROOM ADJOINING*FORMAL DINING * OFFICE *LIVING RM (New Carpet 2022) Spacious Floor Plan OPENING TO KITCHEN* Upper Level: OFFERS 2 ADDITIONAL BEDROOMS, HOBBY ROOM *HEATED AND COOLED SPACE USED AS STORAGE ROOM OR POTENTIAL FOR MUSIC ROOM, ART STUDIO. EXCELLENT SCREEN PORCH ,ENJOY the Beautiful Pergola plus & OUTDOOR KITCHEN (Gas) WITH GREAT DECK FOR ALL THE BBQ’S YOU CANT WAIT TO HOST! The Storage Shed Remains along with the Greenhouse. NEW HVAC MAIN LEVEL GAS 2021 * NEW HVAC ELECTRIC UPPER LEVEL 2023*New WATER HEATER 2016,NEW ROOF 2010
$574,900 | 3 BEDS | 2.5 BATHS | 3,157 SQFT
5 Luther Lane Burns, TN 37029
Check out this showplace that has a Meticulously Maintained Lawn & Landscaping !!! LUTRON SMART LIGHTING SYSTEM Inside & Out* You Can Take A Dip in the NEW Custom Lined Pool Installed in 2022: Sport Pool is 16 x 32 and 6 ft Deep, which includes a Tanning Ledge & Automation*Fenced In Back Yard & 45 Mature Green Giants to provide ultimate back yard privacy * Premium 60 plus fixture outdoor lighting package*Living Rm with Fireplace & Built In Cabinets*Granite Counters in Kitchen with Large Island* All Appliances Included *Abundance of Wood Flooring* Primary Bedroom Suite on Main Level with Tiled Bathroom-Double Vanity,Oversized Tile Shower, Huge Walk In Closet*Generous Sized Utility Room*Gather on the Back Screened-In Porch to Watch the GAMES on the Big Screen *Double Car Garage with Keyless Entry Pedestrian Door*FIBER AT&T Internet*Hardie Board Exterior with Architectural Shingles*Front Porch is Accented with Brick Steps, Spacious Enough to Accommodate a Porch Swing & Rocking Chairs to Watch the Sunset. Great Home for Entertaining Inside & Out !!!
$889,900 | 3 BEDS | 2.5 BATHS | 2,520 SQFT
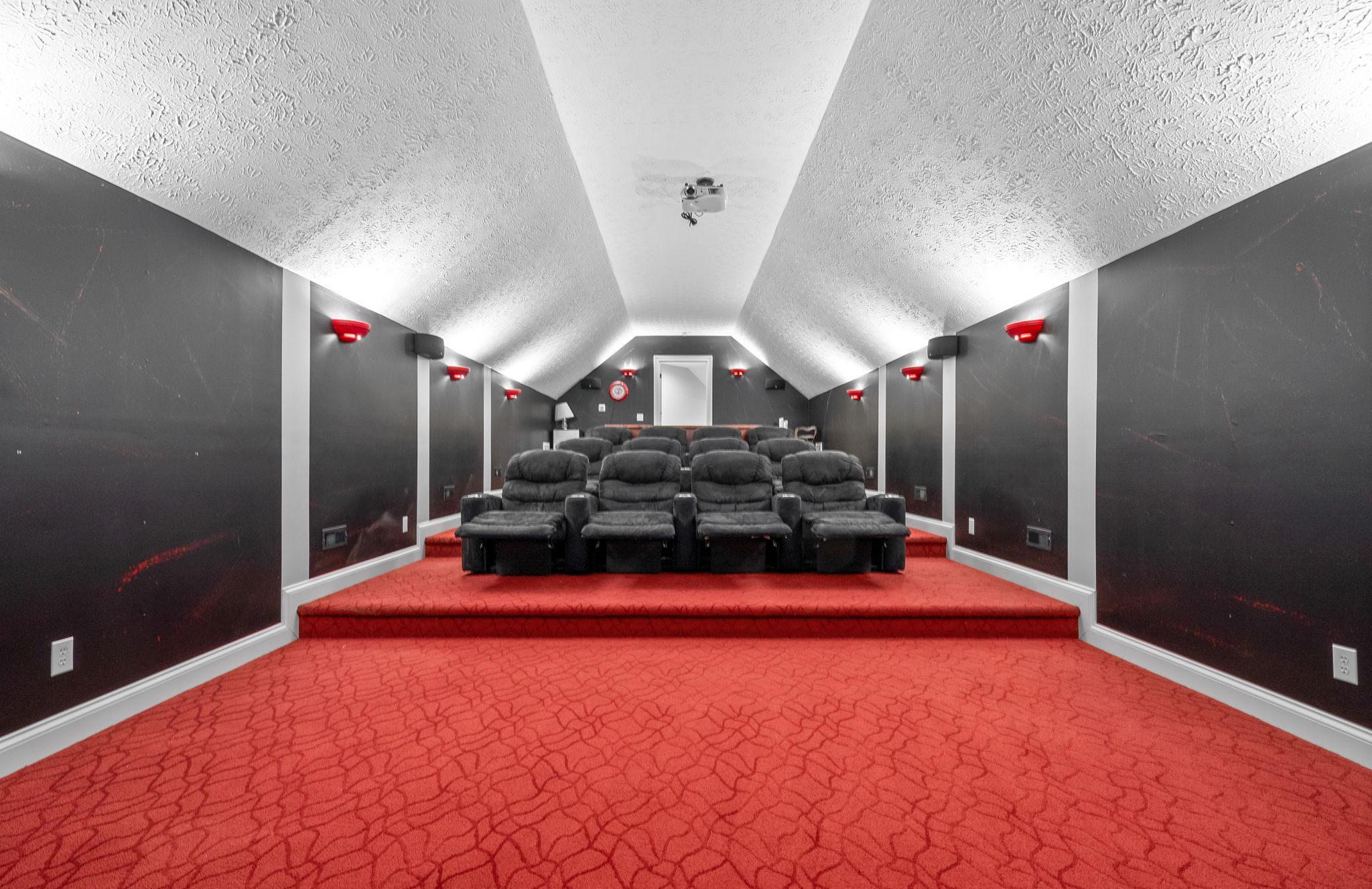
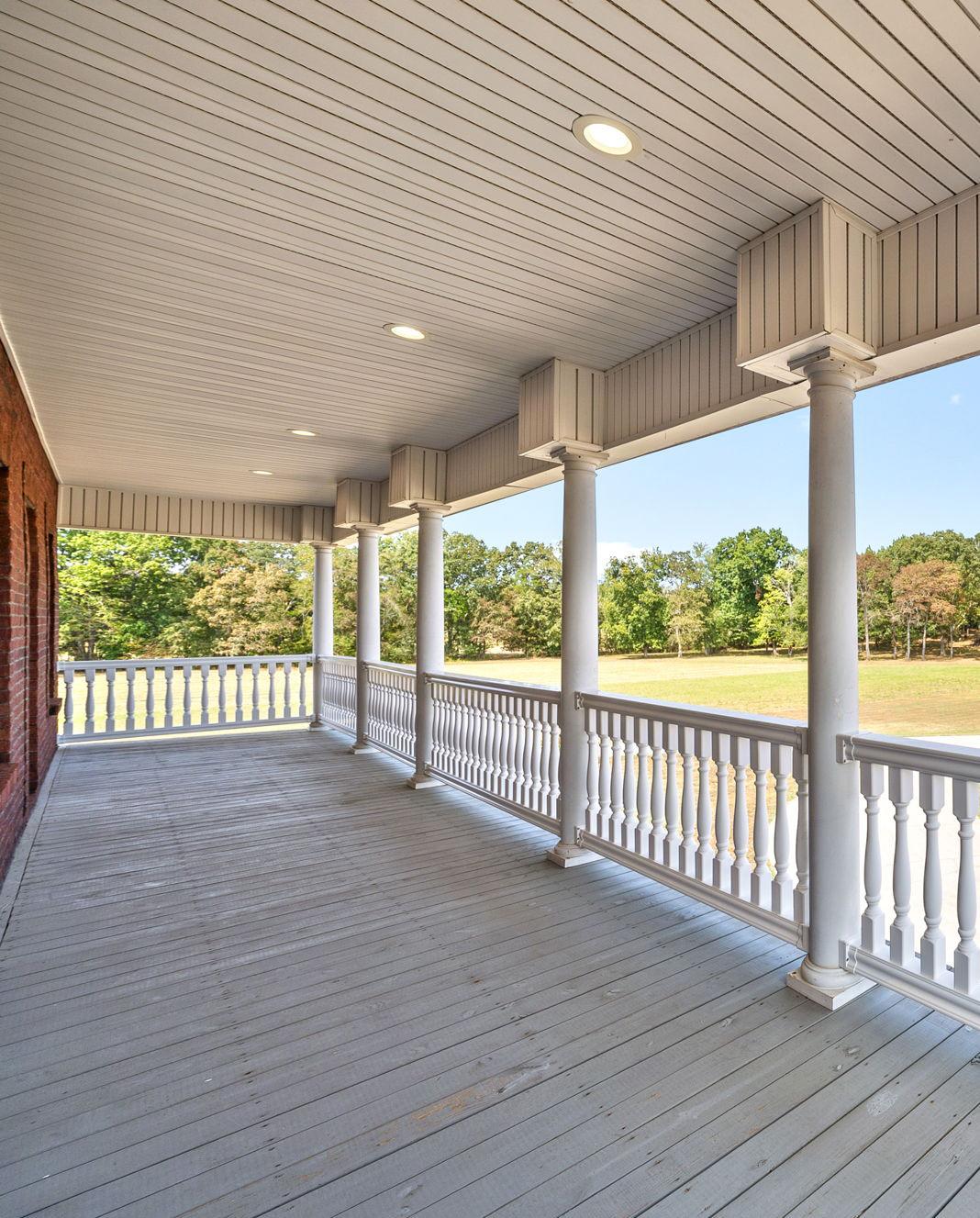
2170 DOVER ROAD, WOODLAWN, TN 37191
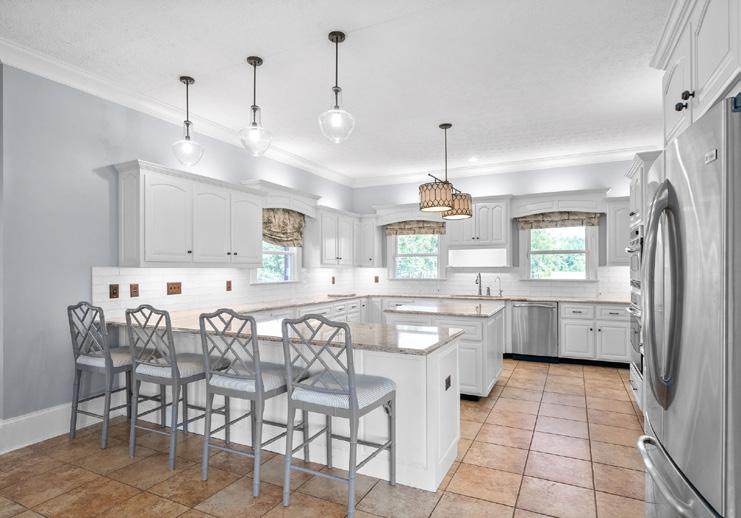
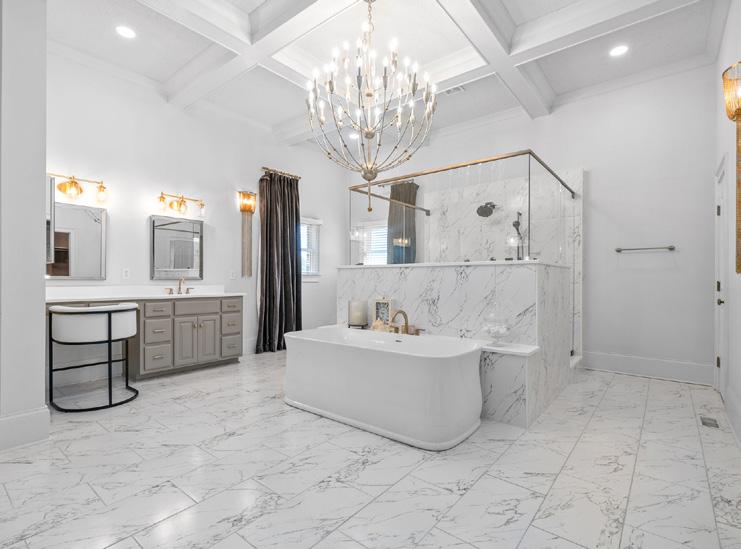
This stunning, full brick, 2-story plantation-style estate boasts 5 bedrooms and 4.5 baths on 5+ acres. The expansive kitchen features a large island, granite countertops, 5-burner cooktop, convection oven, and walk-in pantry. Enjoy casual meals in the breakfast nook or entertain in style. The living room’s gas fireplace and wall of windows open to a covered patio, perfect for outdoor relaxation. The primary suite includes private patio access, a spa-like bathroom, and a custom walk-in closet. Upstairs, 3 bedrooms share a sitting room, with 2 bedrooms leading to a second-story deck. The theater room offers 12 reclining chairs and a buffet. Outside, you’ll find an in-ground pool, 6-person hot tub, outdoor shower, and a spacious brick-walled patio. With a 4-car attached garage and a 4-car detached building with a gym, workshop, and half bath, this home has everything you need. Make this luxury estate yours!
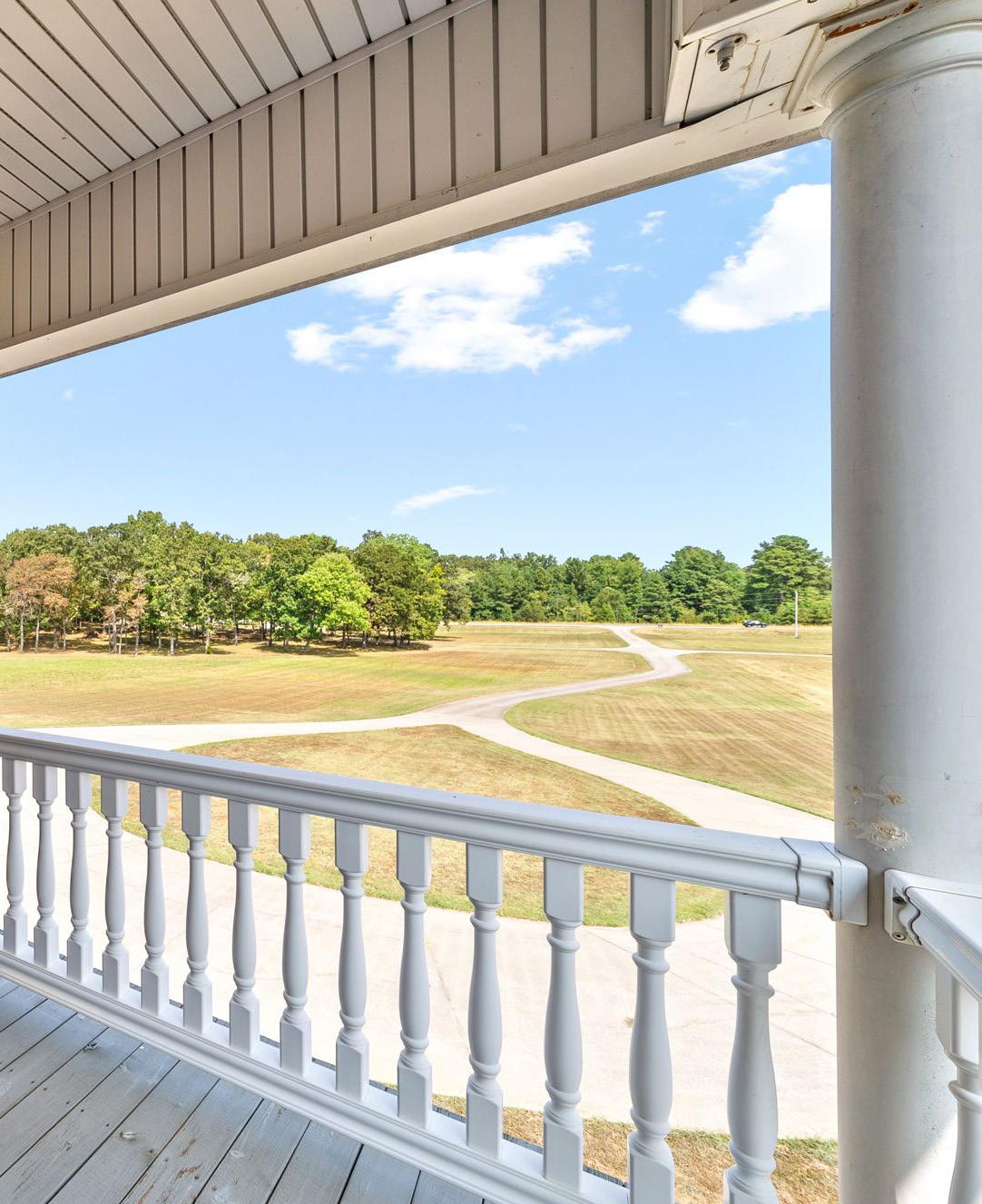


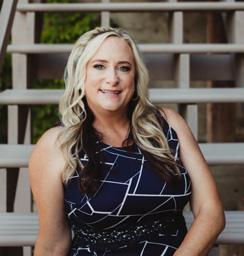

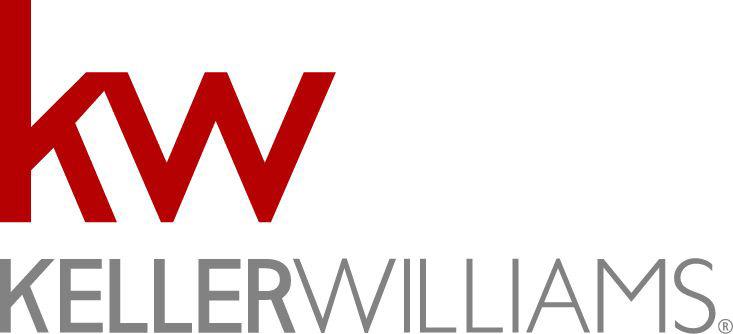

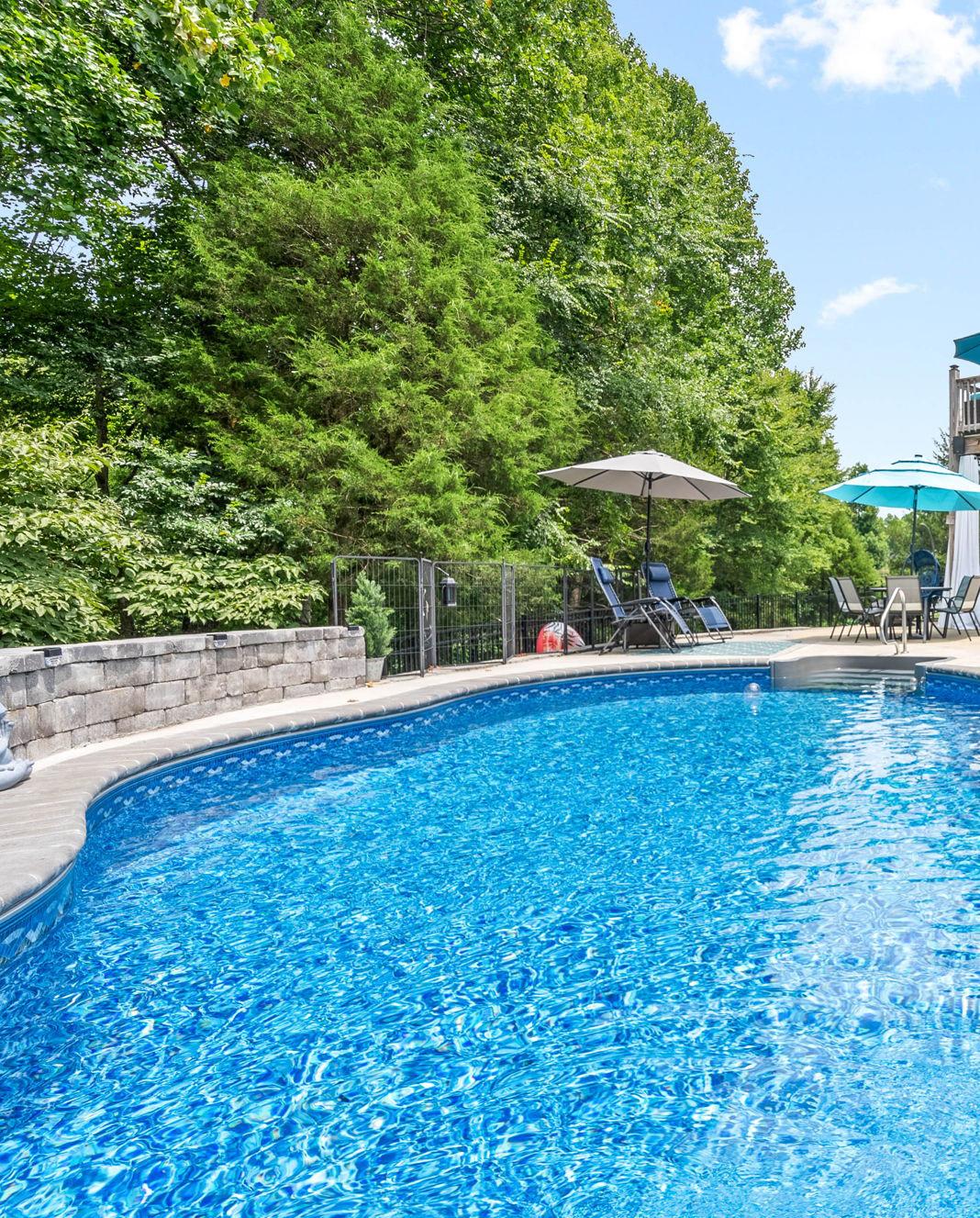

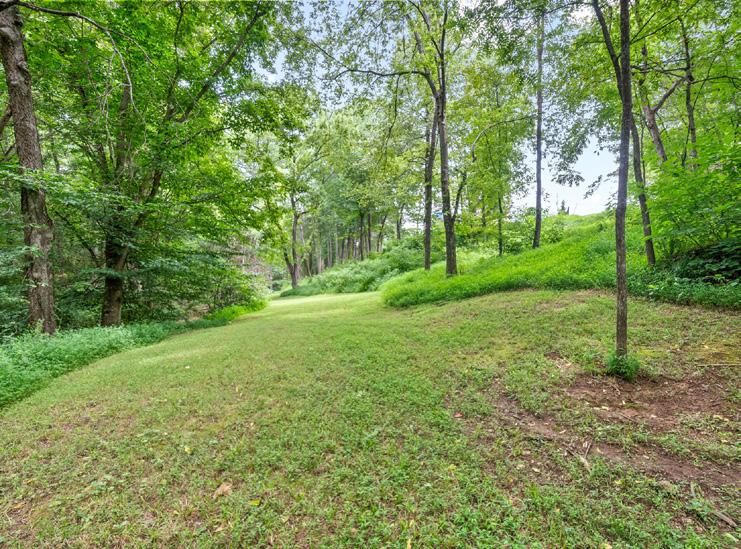
Unique custom built, one owner home boasts a generous 4600 sq ft of living space featuring 5 bedrooms and 5 custom bathrooms, one of which provides direct access to the pool area. Nestled on 7.3 acres, the estate includes a 3-acre cleared section at the rear. The gourmet kitchen is a chef’s dream, featuring double ovens, a gas cooktop, and an oversized granite island with a copper farm sink. The home showcases a variety of premium flooring, including Hardwood Oak, Luxury Vinyl Tile, ceramic tile, laminate, and carpet. All showers are fully tiled, adding a touch of luxury to the bathrooms. Architectural details abound with coffered ceilings in the great room, a tray ceiling with crown moldings in the master bedroom, and crown molding in the front living room. Outdoor relaxation is enhanced by an in-ground vinyl stealth pool (14 x 28), Bluetooth speaker at pool area, a 6-person hot tub, and a private deck off the master bedroom. The spa-like master bath includes a large soaking tub.

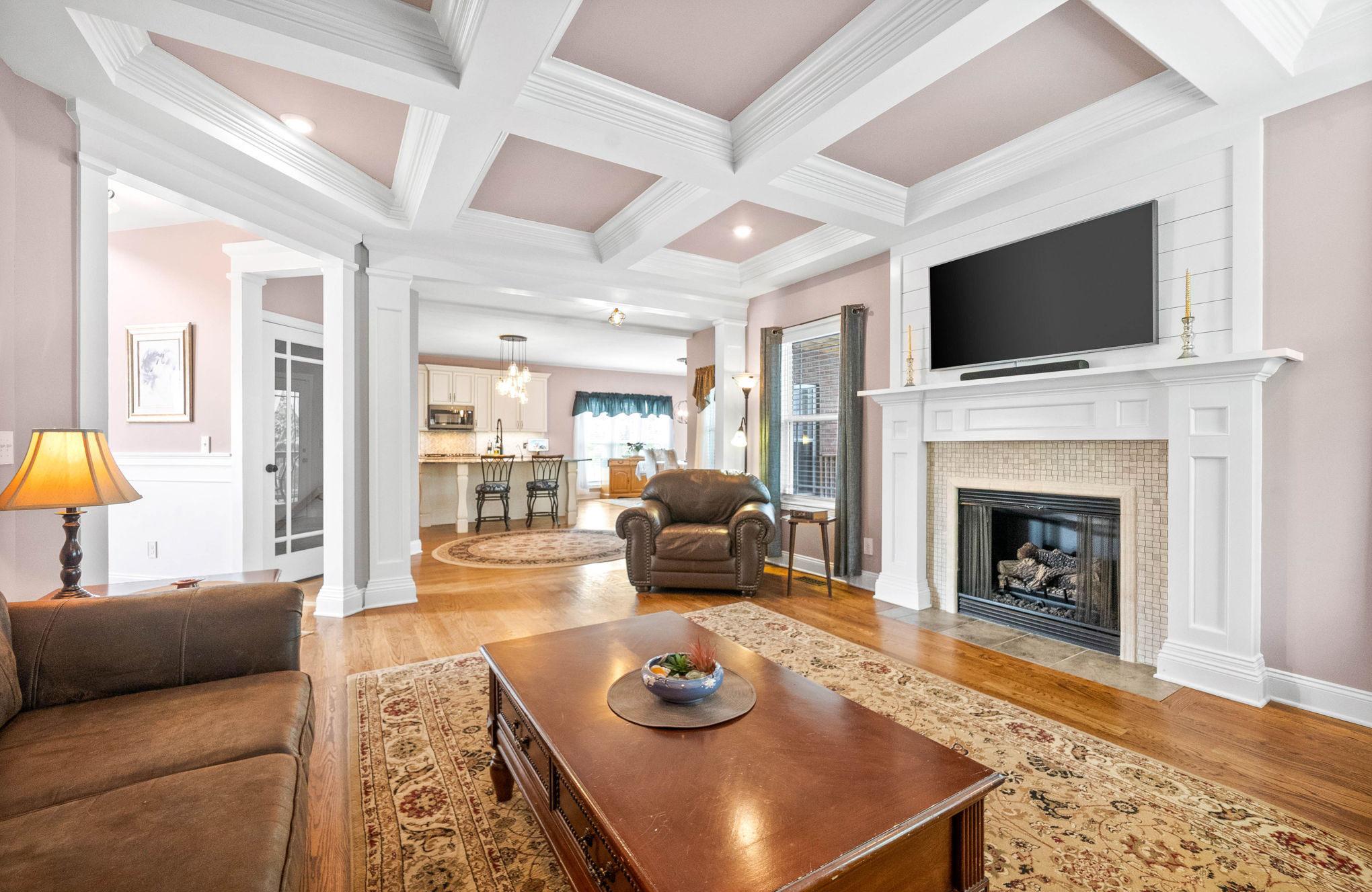





Don’t miss out on this rare find in East Brainerd. This home boasts so many wonderful features. As you step through the front door, you will notice the luxurious new LVP flooring and paint that runs throughout the home. The beautiful kitchen hosts new appliances. Three bedrooms, including the Master, on the main level have spacious closets. Beautiful tiled bathrooms have strategically placed safety grab bars. You can step out onto a large deck with nice attached gazebo. Downstairs you will find 2 additional bedrooms, 1 of which could serve as a family/den room as well. On this level you can step out onto a nice private patio with a cement table and benches that will remain. Do you want to do your laundry upstairs or downstairs? You get to choose; washer and dryer hookups are located on both levels. That is not the only feature that comes in pairs: there are 2 gorgeous fireplaces that are non-vented gas logs: 1 brick on main level and 1 mountain stone in finished basement, 2 closets in the Master bedroom, 2 driveways; 1 driveway leading to the attached 2-car garage and 1 gravel driveway perfect for housing a camper, boat, etc. or just parking for guests or extra vehicles and 2 storage buildings for all your extra belongings and lawn equipment. Chair lift on the internal stairs provides easy transition from one level to the other for those that find navigating stairs to be a challenge. All of these great attributes and conveniently located minutes from I-75 and Hamilton Place Mall.
Finance through our preferred lender and qualified buyers can lock in a 5.25% 30 year fixed rate mortgage. Must close by 1/31/2025. Sellers will contribute up to $25,000 towards buyer’s discount points.’’

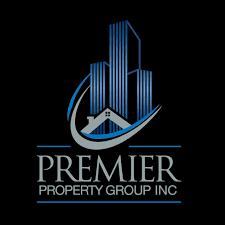

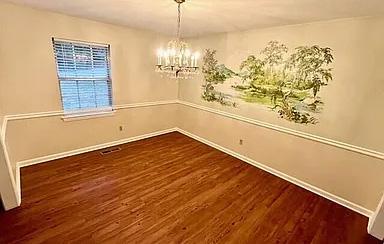



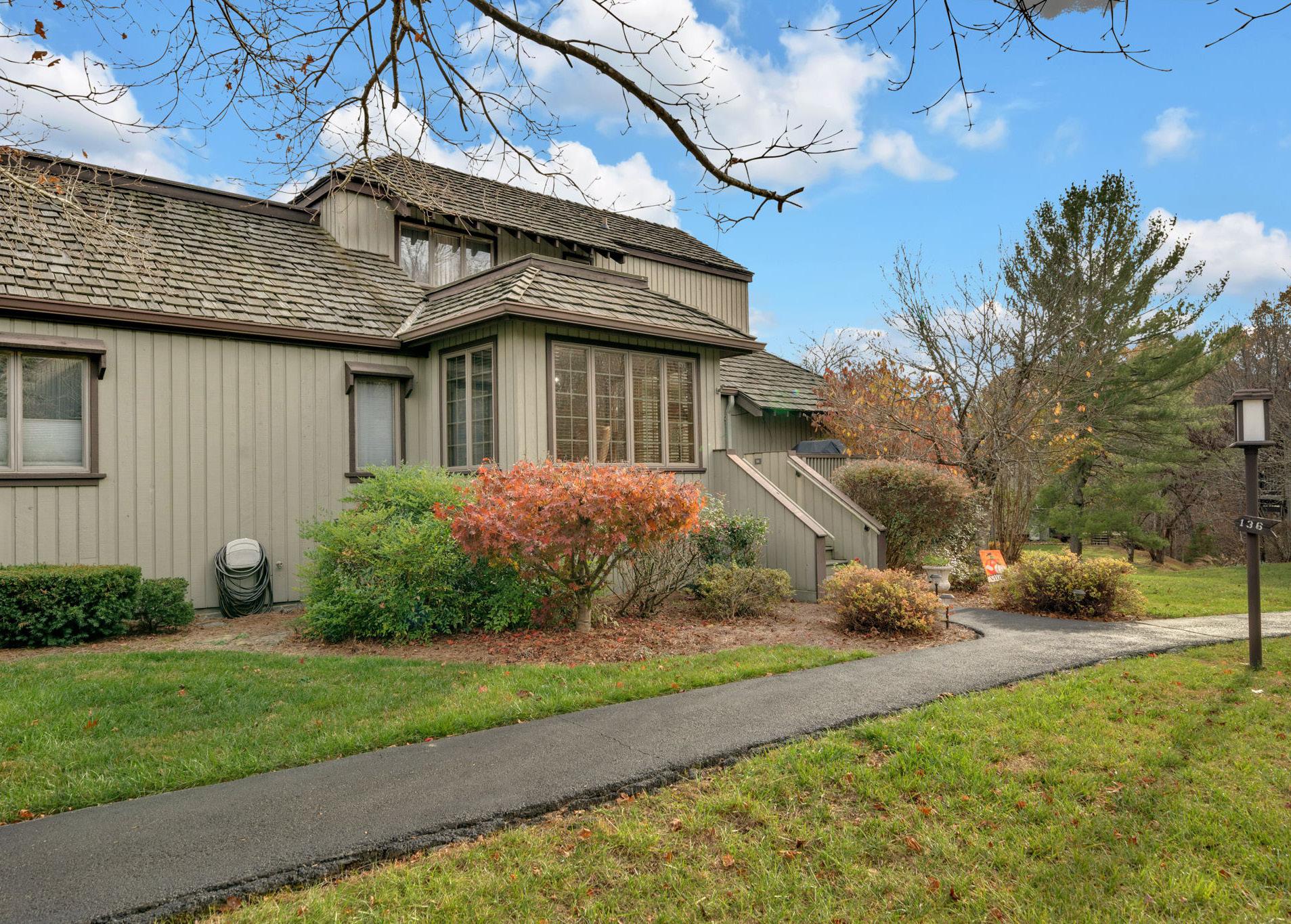
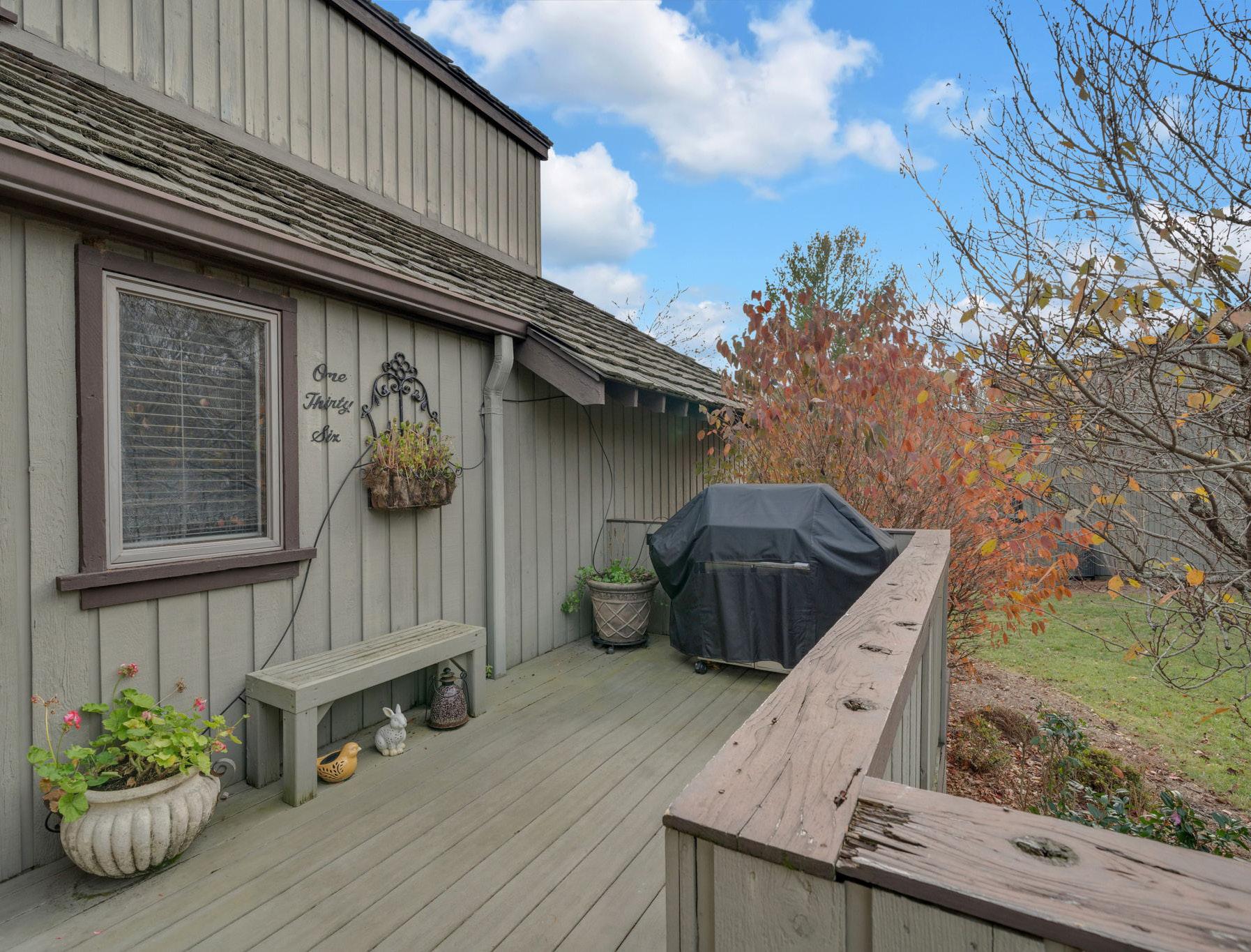


Welcome to this move-in-ready home in the desirable Crown Colony neighborhood! This charming 3-bedroom, 2-bath residence features a thoughtfully added 10x10 dining area, perfect for hosting gatherings. The kitchen boasts granite countertops, stainless steel appliances, and additional lighting, creating a bright and functional space. Just off the kitchen, a bonus room offers flexibility for a home office, playroom, or creative studio. The open concept living area includes a cozy rock fireplace with wood accents and enhanced lighting, setting a warm ambiance. Step out onto the covered deck off the living room for seamless indoor-outdoor living. The primary bedroom is conveniently located on the main level and offers a spacious walk-in closet, a luxurious soaking tub with jets, a walkin shower, and heated tile floors for added comfort. Upstairs, you’ll find two additional bedrooms—one with a walk-in closet—and another full bath, providing ample space for family and guests. With a 2-car garage just steps from the door, this home combines style, functionality, and convenience, making it truly move-in ready! 3

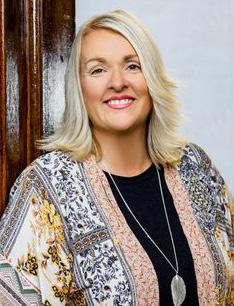
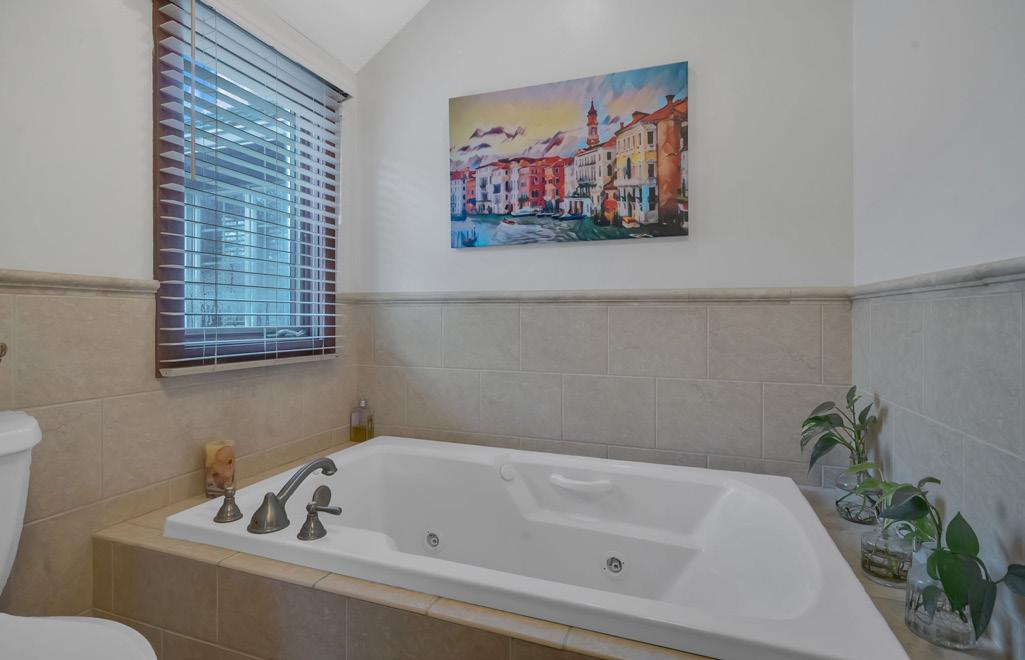








Louisville, Kentucky’s largest urban center, combines rich history, dynamic culture, and charming suburbs with abundant natural beauty. Over the past several years, it has attracted a growing number of buyers. Let’s explore the top five reasons to live in Greater Louisville.
Louisville boasts a thriving food and drink scene paired with a vibrant culture. Known for its Southern culinary excellence, the city also offers a diverse selection of international cuisine crafted by acclaimed chefs. The city’s bourbon heritage is another standout feature. Louisville serves as the cornerstone of Kentucky’s globally renowned bourbon industry, home to several distilleries, and host to the Urban Bourbon Trail, which highlights bars and restaurants that celebrate this legacy.
Cultural landmarks abound, including Churchill Downs, home to the iconic Kentucky Derby, and the Muhammad Ali Center, a museum honoring the legendary boxer and activist.
Though an urban hub, Louisville offers an impressive array of outdoor amenities. The city features over 120 parks and the sprawling Jefferson Memorial Forest on its outskirts offering thousands of acres for hiking and fishing. As one of the nation’s largest municipal urban forests, it’s a treasure for outdoor enthusiasts.
Louisville’s location along the Ohio River adds to the city’s scenic charm, with waterfront trails and iconic landmarks such as the Big Four Bridge, a pedestrian bridge offering stunning river views that connects Kentucky to Indiana.
Louisville delivers big-city appeal without the high costs typically found in other urban centers. Despite an active real estate market, the city remains relatively affordable. In December, Louisville recorded 713 home sales (a 13% year-over-year increase), with a median sale price of just $255,000, according to Redfin. This price is significantly lower than the national average, making Louisville an attractive option for budgetconscious buyers.
Despite its affordability, Louisville boasts a strong and diverse economy. Key industries include healthcare, logistics, manufacturing, business services, and food and beverage. Several prominent companies are headquartered in Louisville, including Yum! Brands (the parent company of KFC, Taco Bell, and Pizza Hut) and Humana, a Fortune 500 health insurance enterprise. Norton Healthcare is another major employer, providing thousands of jobs in the region.
Louisville’s distinct neighborhoods cater to a variety of preferences. Let’s take a look at three prime examples:
Old Louisville: This historic and picturesque enclave is home to the country’s largest collection of Victorianstyle homes.
Anchorage: A serene and affluent area, Anchorage is renowned for its suburban atmosphere, sprawling properties, and welcoming community.
Prospect: An attractive and upscale neighborhood, Prospect is known for its prestigious golf courses, gated communities, and excellent local schools, all set along the scenic Ohio River.

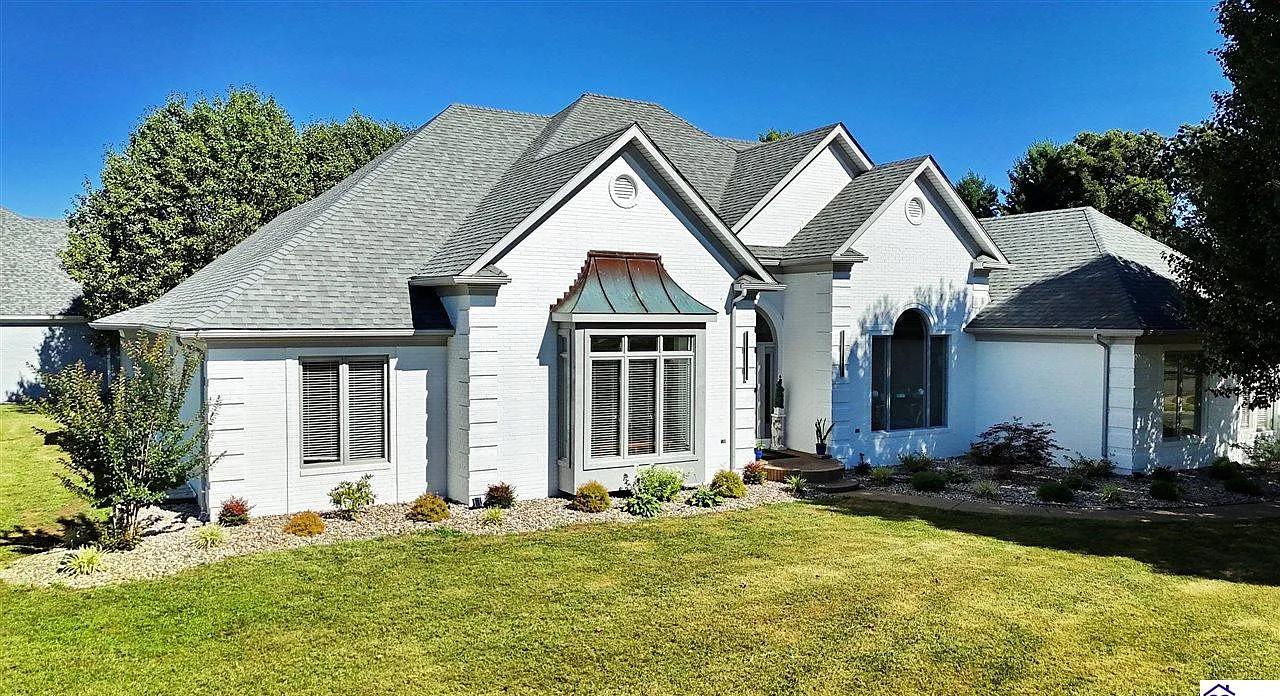
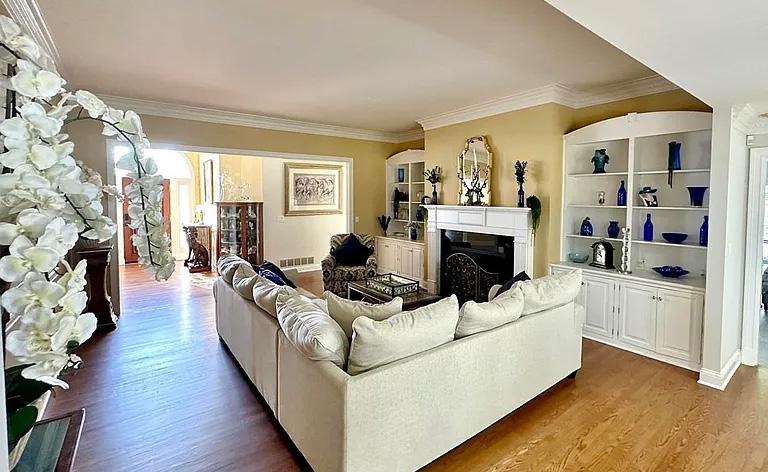


Updated luxury awaits you on Lakeside Drive. This 5 bedroom, 3 full bath and 2 half-bath home has it all. Renovations, both cosmetic and mechanical, can be found throughout, including a brand new kitchen with gorgeous quartz countertops. The kitchen area opens to an eat-in space and vaulted keeping room with fireplace. There is also a beautiful formal dining room and large living room with built-in cabinetry and additional fireplace. The huge primary suite includes a sitting area and ample closet space. The primary bath has been updated to include an out-of- this-world steam shower (with all the bells and whistles you can imagine) and a wall mounted electric fireplace. Two more good-sized bedrooms on the main level share a jack-and-jill bath. The basement has been finished out to add 2 additional bedrooms with giant custom closets and a large hallway bath with double vanities. The theater room is ready for your movie nights, with a bar and half-bath. A large office and two storage areas round out the lower level. The updates continue outdoors, where a beautiful gazebo area with a hot tub awaits for you to relax. Feed the koi from the wooden bridge that crosses over the large and perfectly landscaped fish pond. The amenities and updates that await you in this home are too many to mention.

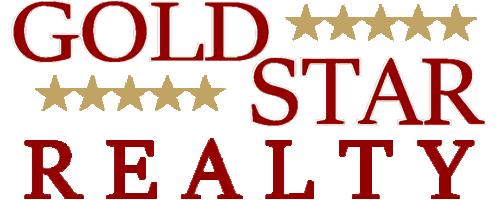

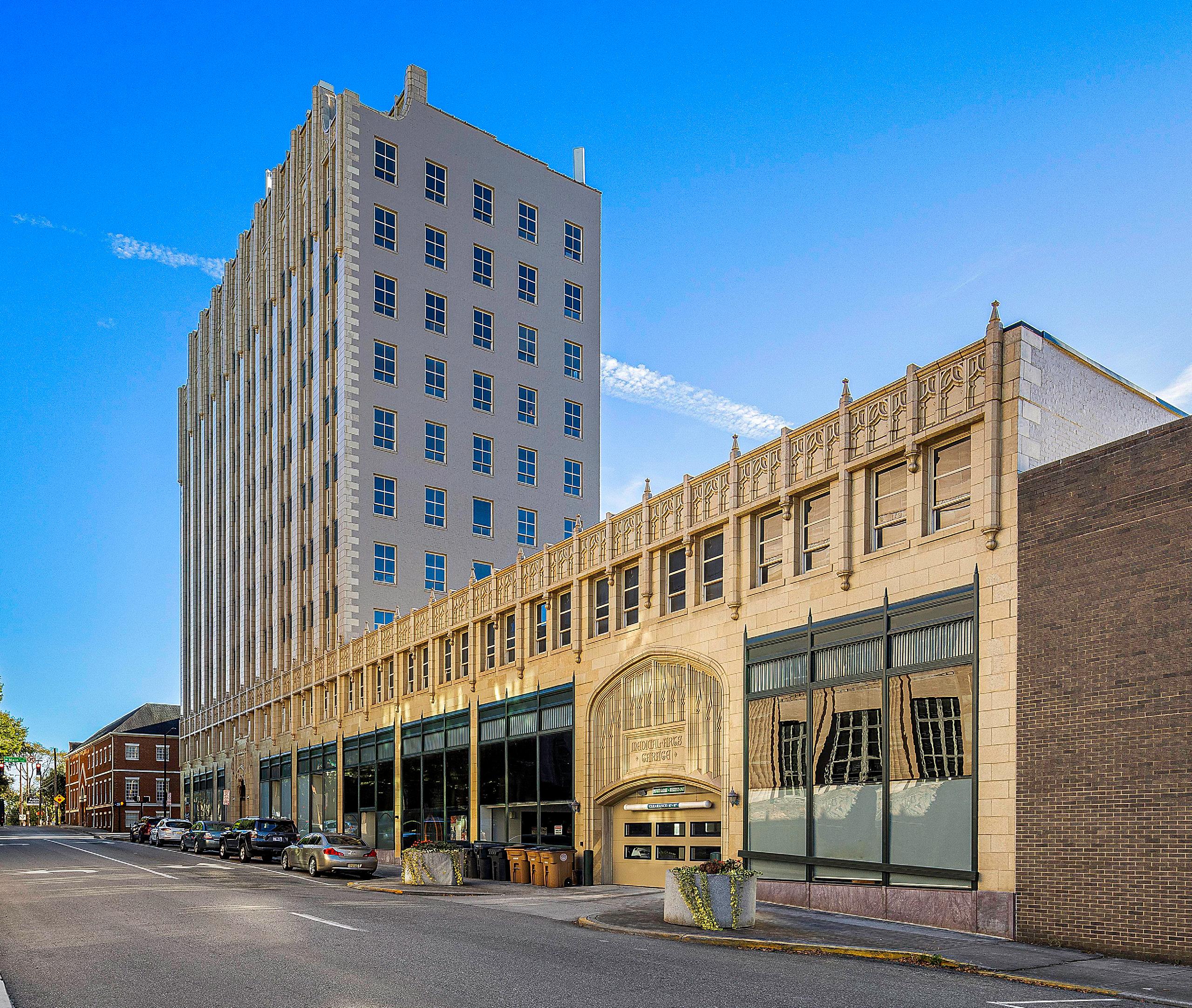


603 W MAIN STREET, KNOXVILLE, TN 37902
For the first time in its storied history, the 50 apartments in Knoxville’s iconic Medical Arts Building are being converted into individual condominiums. Located at the perfect crossroads between the vibrant downtown core and the University of Tennessee, these residences offer a unique opportunity to own a piece of history while enjoying modern amenities in one of the city’s most desirable locations.
The Medical Arts Building’s rich legacy dates back to its completion in 1932. Designed by the Lexington, Kentucky-based architecture firm Manley and Young in the ornate Gothic Revival style, the building has stood as a landmark of craftsmanship and design. Originally planned as a 13-story high rise, the Great Depression led to a downsizing, and the structure we see today emerged as a 10-story tower with a fourstory parking garage. It was added to the National Register of Historic Places in 1984, recognizing its architectural significance and historical importance.
The building’s exterior is a striking example of the era’s attention to detail. The terra cotta panels and dark green spandrel work on the East and South-facing facades showcase craftsmanship that was rare in the Southeast at the time. Inside, the building has hosted a variety of businesses over the years, from pharmacies and banks to beauty shops, restaurants, and even entertainment options like a bowling alley and putt-putt golf course.
After undergoing a full renovation in 1985, the Medical Arts Building became a hub for professionals in fields like medicine, law, and accounting. In 2006, investors purchased the building with plans to maintain it as a multi-tenant office space. However, the economic
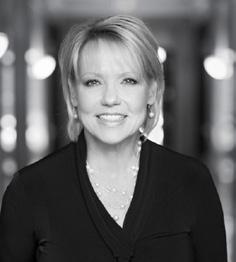
downtown led to a shift in plans, and by 2014, the building was successfully converted into apartments, giving way to a new generation of residents who were eager to call this historical structure home.
Now, a next transformation is underway. The existing apartments are being converted into condominiums, and each unit is now available for individual purchase. Prospective buyers can look forward to a combination of classic architectural charm and modern living. All units will come equipped with a washer/dryer set and major kitchen appliances. The kitchens themselves feature stainless steel appliances, granite countertops, and tile flooring that extends throughout each unit, enhancing the building’s spacious and open feel. Ranging in size from 515 to 2101 square feet, these condominiums cater to a variety of living preferences and lifestyles.
While the building continues to honor its past, it also provides new owners with the flexibility and convenience of contemporary living. Though short-term rentals are prohibited, with a minimum lease term of 180 days, owners will have the added benefit of the opportunity to purchase parking in the private interior garage. And, as always, the unbeatable location means that residents will be just a short stroll away from downtown Knoxville’s dynamic cultural scene, restaurants, shops, and the lively campus of the University of Tennessee.
The Medical Arts Building represents a rare opportunity to own a piece of history while embracing the convenience of modern city living. For those looking to be part of this new chapter, these newly available condominiums offer a chance to call one of Knoxville’s most historically significant buildings their home. Visit www.mabknoxville.com for more details and contact List Agent Melinda Grimac with Alliance Sotheby’s International Realty.


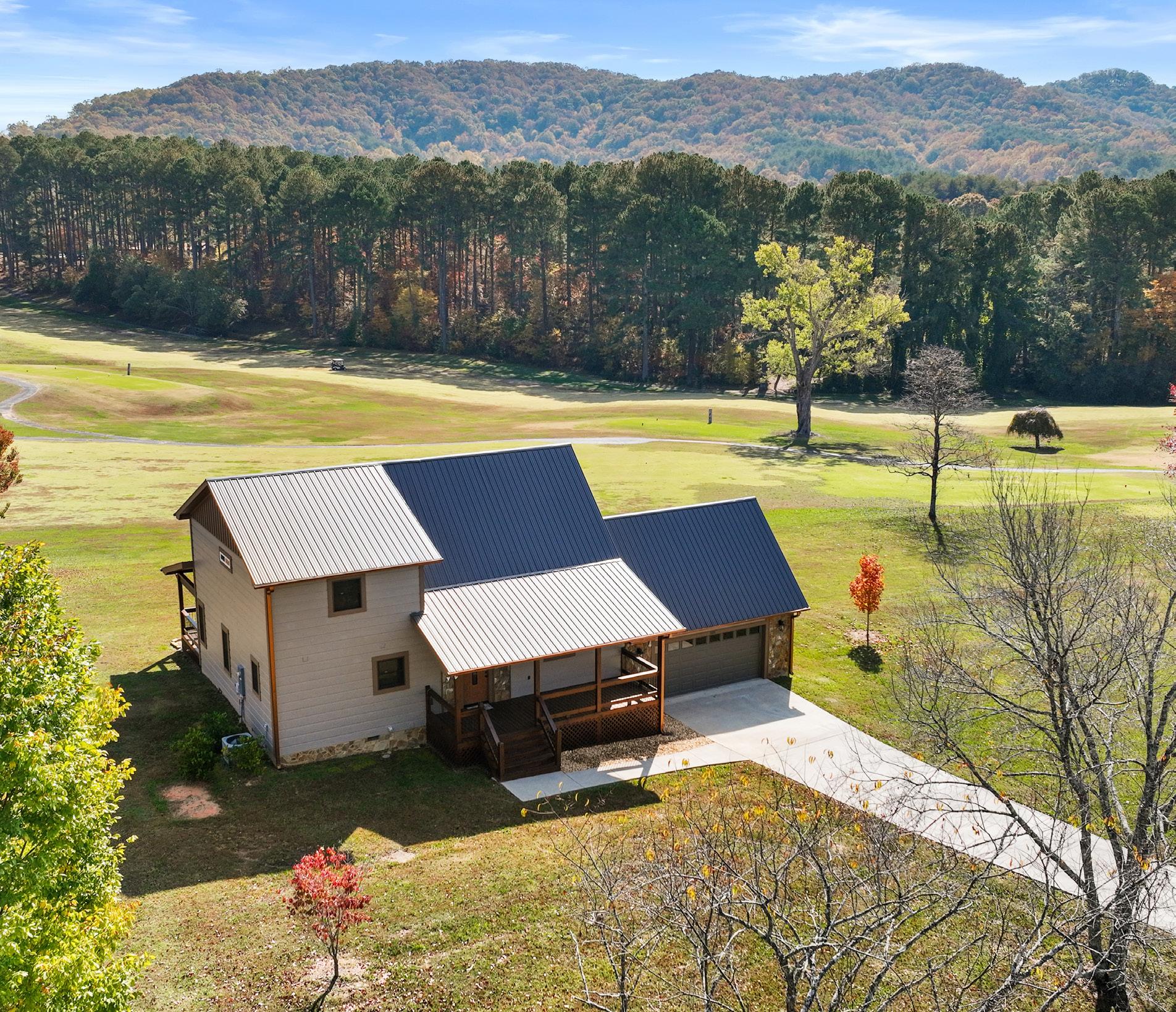

Custom-Built Mountain Retreat on the Golf Course Step into luxury with this stunning, custom-built home offering 3 bedrooms, 2 .5 bathrooms, and a spacious, oversized garage-perfect for both vehicles and motorcycles. Designed for modern living, this well furnished home features a chef’s kitchen with gorgeous countertops and high-end fixtures, ideal for those who love to cook and entertain. Outdoor enthusiasts will love the expansive deck and porch space, perfect for relaxing or hosting gatherings while taking in long-range mountain views. Spread out across multi-level living areas that provide privacy and comfort, all while overlooking the scenic fairways of the golf course. Perfect Location for Adventure : This home is a dream for motorcycle enthusiasts, located close to the iconic Cherohala Skyway and the Tail of the dragon. Enjoy proximity to whitewater rafting, scenic hiking trails, and countless outdoor adventures. Low Tennessee taxes and easy access to Blue Ridge, Murphy, and Chattanooga Airport, this home is as practical as it is beautiful. Income Potential: This property could be a fantastic income-producing rental, attracting guests year-round with its prime location. Don’t miss out on this rare blend of elegance, convenience, and outdoor excitement.
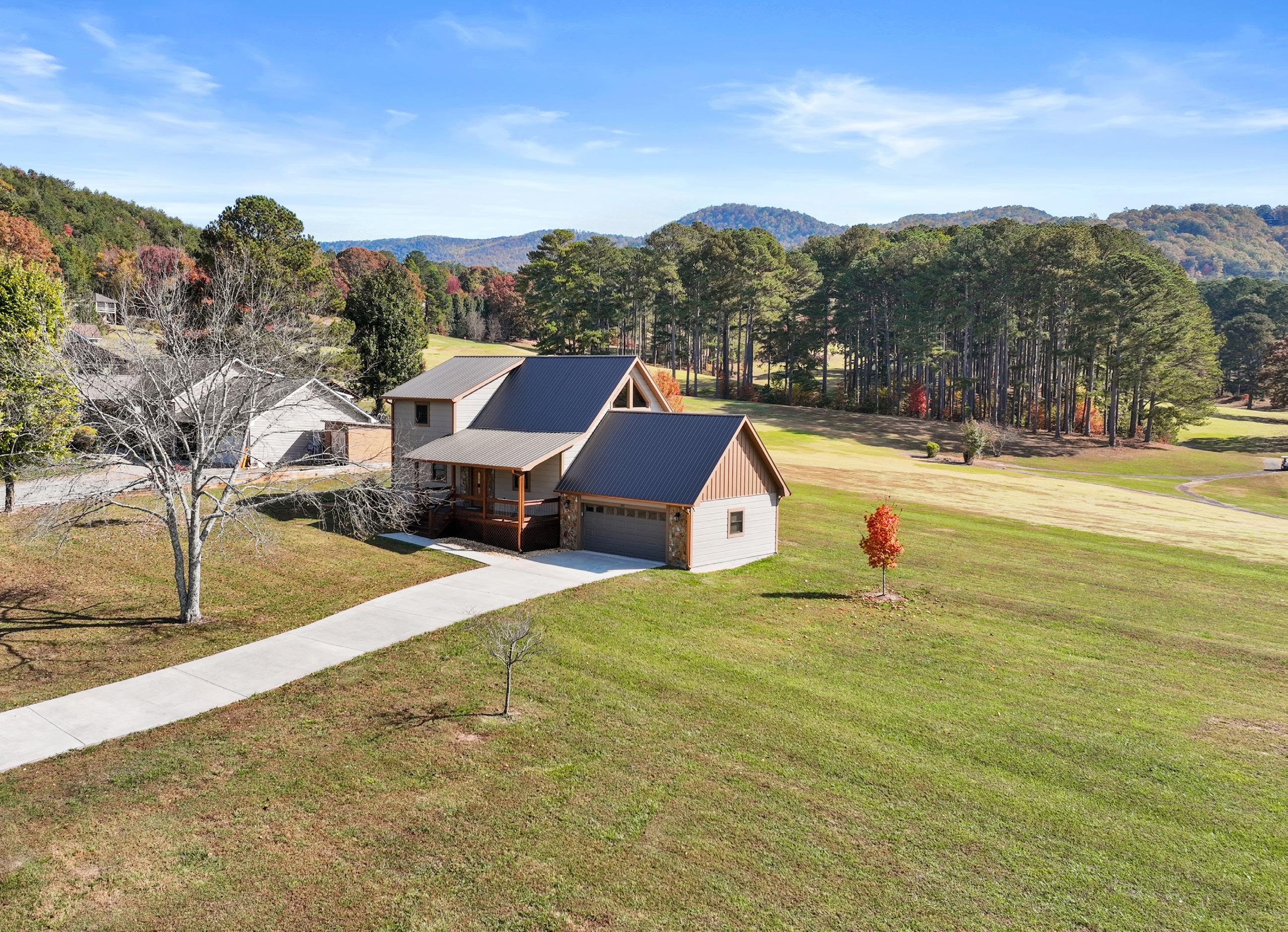
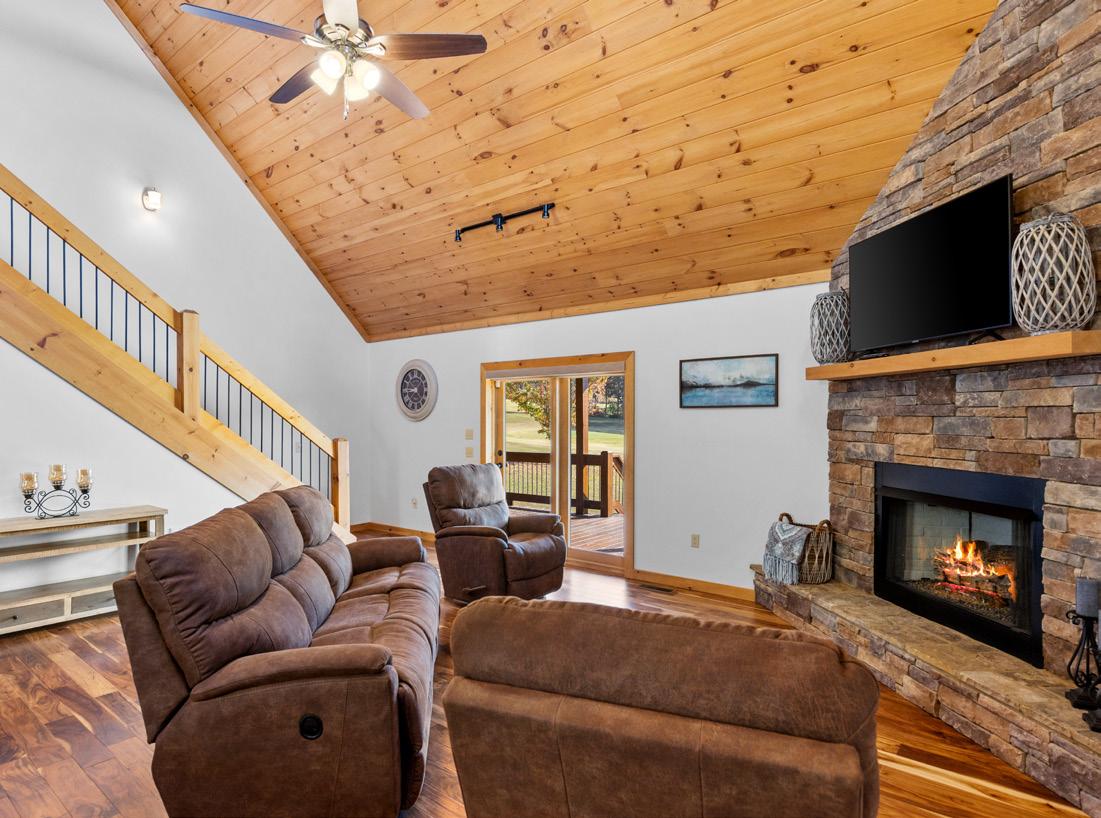
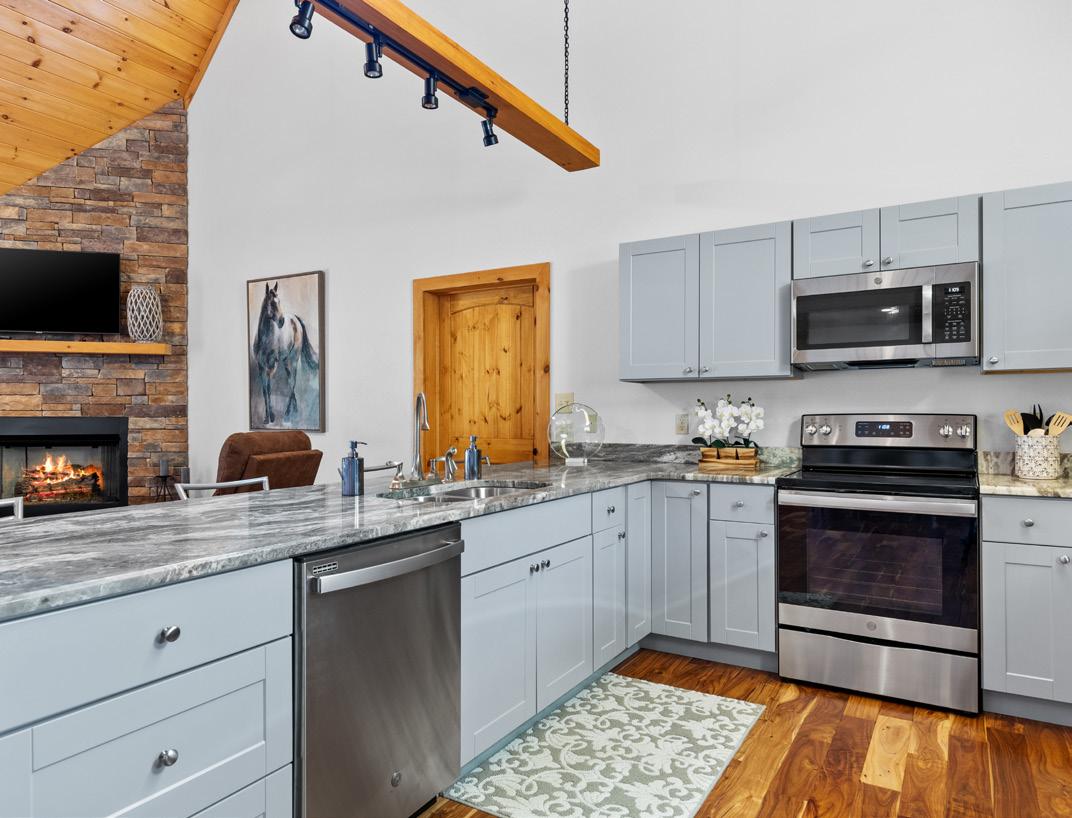


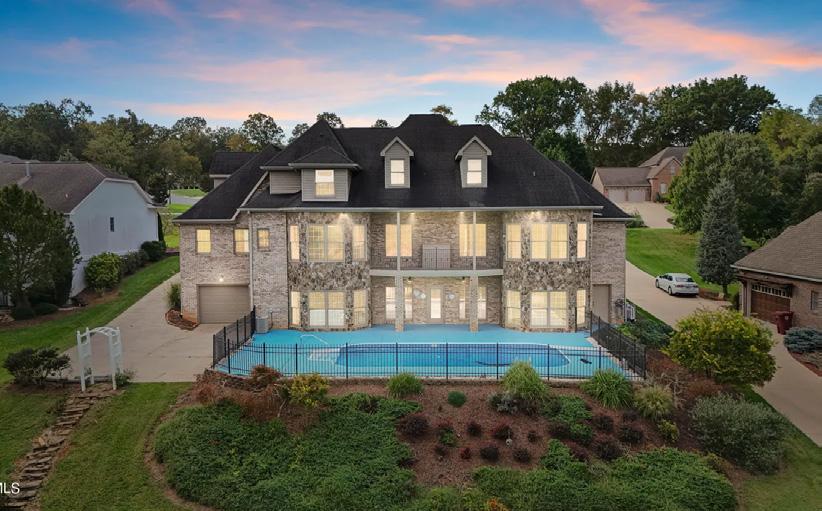

107 LAKE HARBOR DRIVE, GRAY, TN 37615
6 BD | 6 BA | 5,923 SQFT. | $2,150,000
LUXURY Custom Built home on BOONE LAKE FRONT with HEATED SWIMMING POOL.
Located in the Prestigious Lake Harbor Estates. Entering the home, you’ll be greeted with lofty ceilings, creating an elegant and spacious atmosphere throughout. First in, find your custom-built cherry library, complete with floor-to-ceiling bookcases, and gas fireplace. The formal living room and dining room provide versatile spaces for entertaining guests and creating lasting memories. Enjoy lake and pastoral views from the Great room & breakfast nook. The Kitchen features custom Cherry cabinets, & Granite countertops. Step outside onto the covered porch, overlooking pool and lake, where you can relax and unwind . The main level primary suite features lake views, allowing you to wake up to the serenity of the water. The ensuite bathroom has his and her vanities with a dressing table, and two walk-in closets. Opposite wing of main level , a 2nd Bedroom and half bath. Down the hall , a large laundry room offers a utility sink and cabinets . There is an Oversized walk in closet /pantry just prior to entry of the three car garage. The second story of this home offers two bedrooms connected by a Jack and Jill bathroom, along with a third bedroom featuring a full bathroom. A spacious 4th bedroom or flex room provides possibilities as a playroom or game room. Additionally, an unfinished bonus room over the 3 car garage allows for more storage or finish to suit your needs . The full basement boasts a sizable, Living /Entertainment area with walk out access to the heated pool, an additional bedroom/ office and 1/2 bath.. The remaining unfinished area is ideal for a workshop, one side also includes a one-car garage. From your backyard is an EASY stroll to your private covered boat dock, complete with boat and jet ski lifts. Community amenities, include a gazebo & tennis/ pickleball court to provide additional recreation for friends and family to enjoy. Come see this DREAM HOME TODAY.
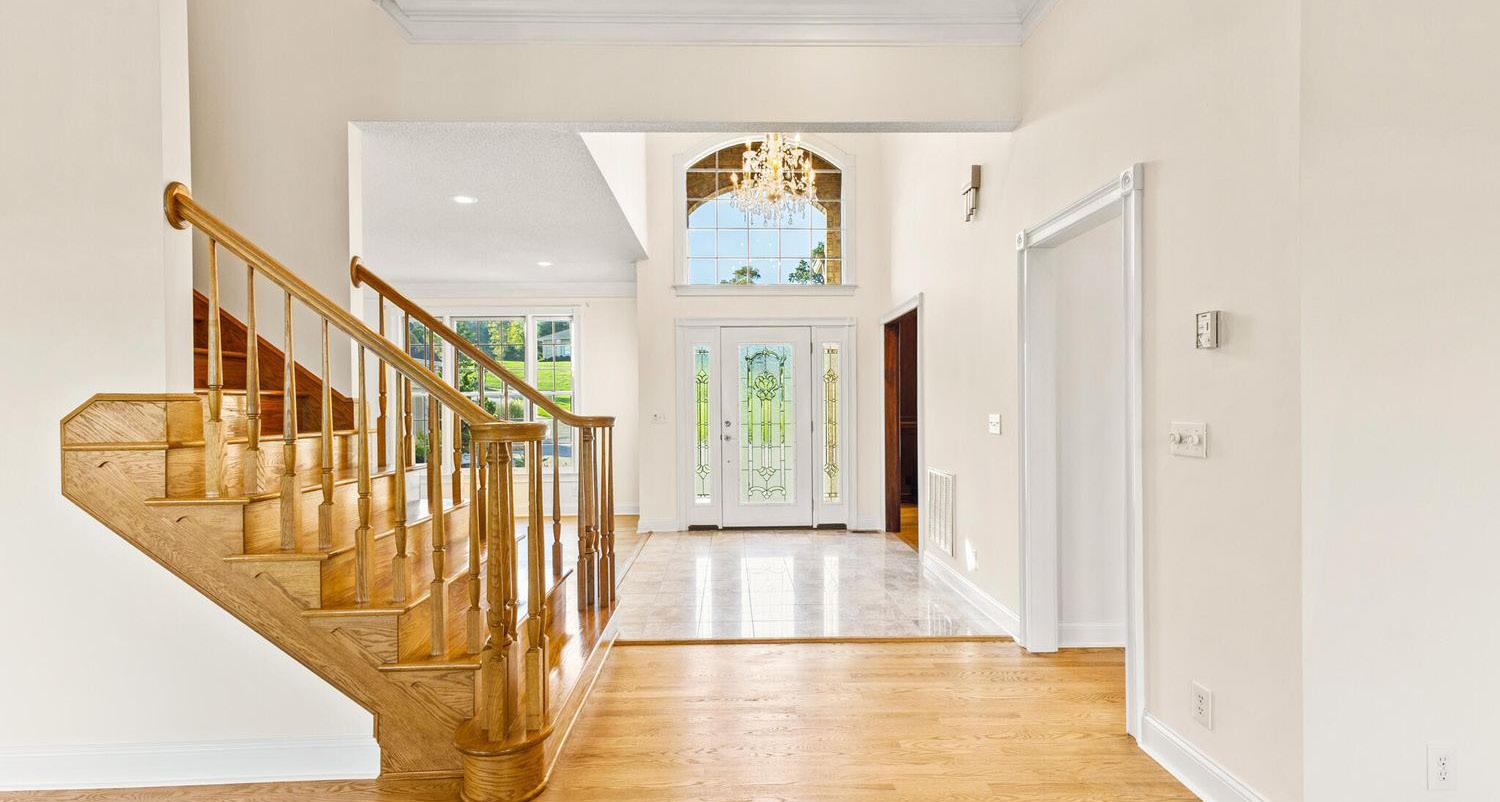


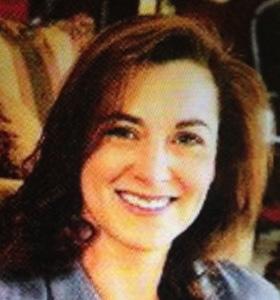
4 BED
5 BATH
5,472 SQFT. $1,695,000 MURRAY, KY 42071
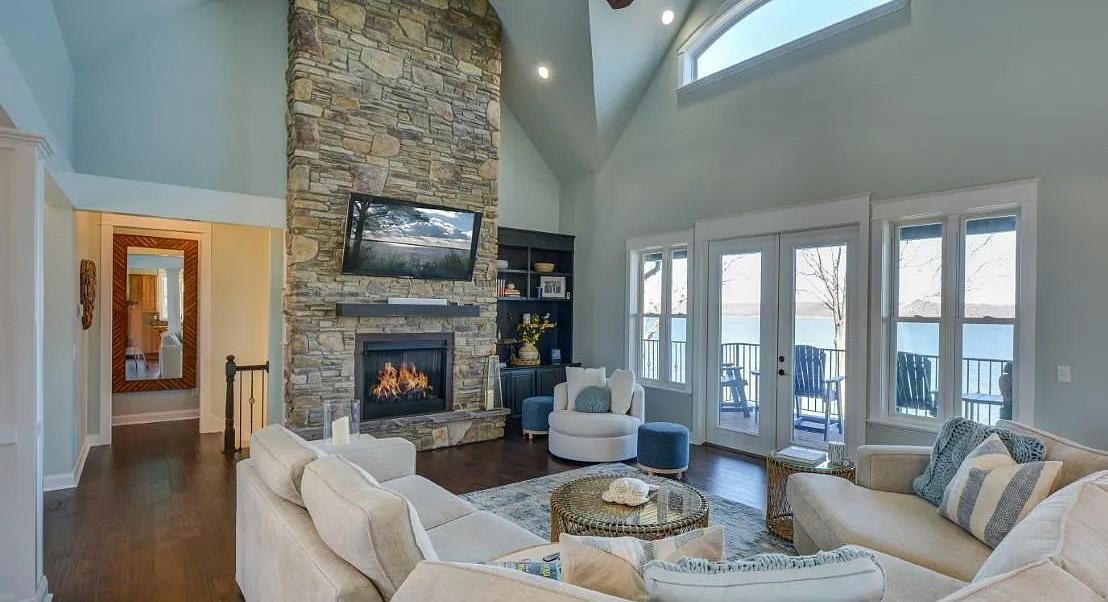



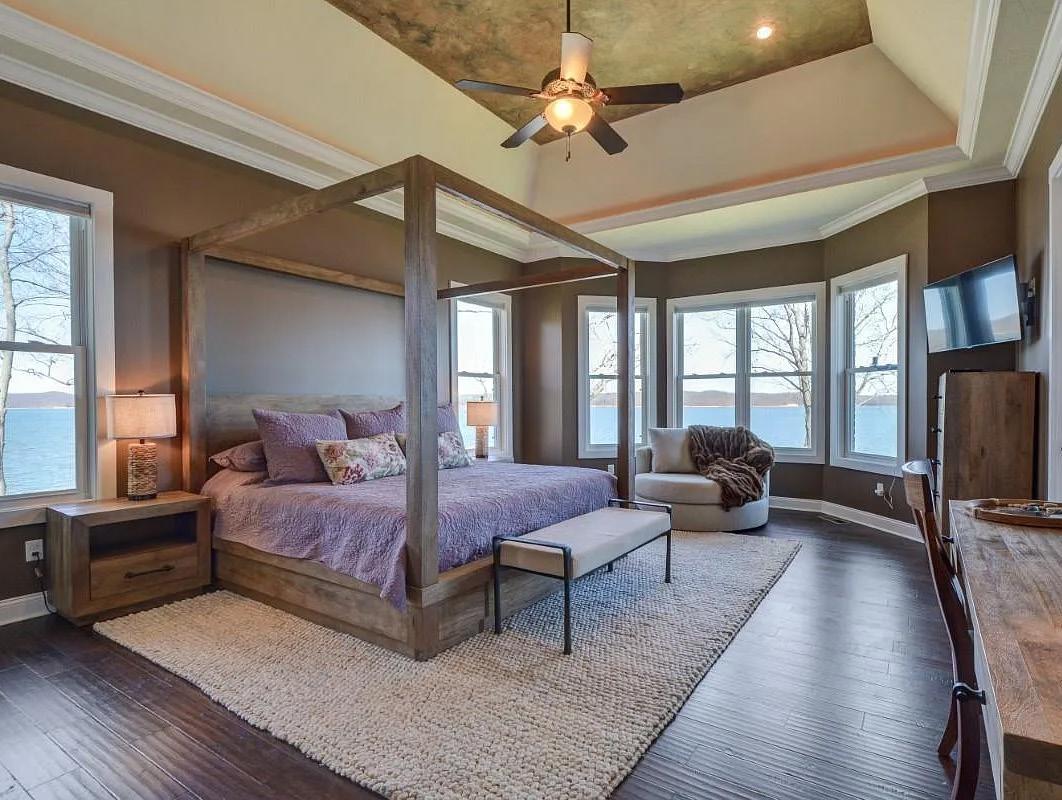



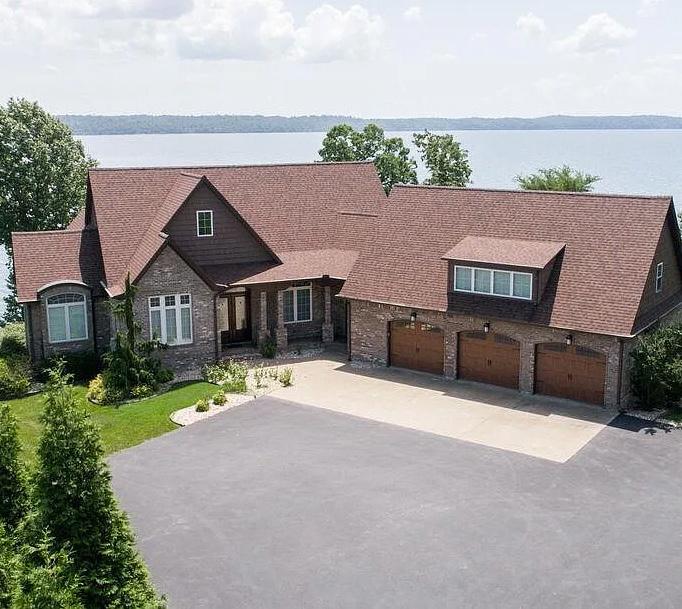
PREMIER POINT LOT! Indulge in the Epitome of Lakefront Living with this exquisite home situated with 1 acre on the shores of KY Lake. This gorgeous home features privacy and tranquility with 4 bedrooms all with full en’suites and 1/2 guest bath, multiple living areas, a wet bar, Private Dock with sun deck and a 42.6 x 29.3 oversized garage. Impeccably designed, the interior boasts soaring ceilings, multiple fireplaces and expansive windows framing panoramic views of the lake from every room. Every detail of this home has been meticulously curated to provide a lifestyle of comfort and relaxation. The home is situated across the lake from The Land Between the Lakes National Forest, enjoy views of water and nature.
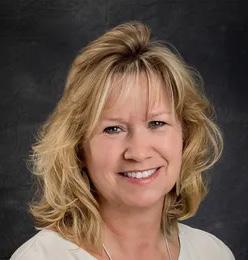
TAMMY COTHRAN REALTOR®


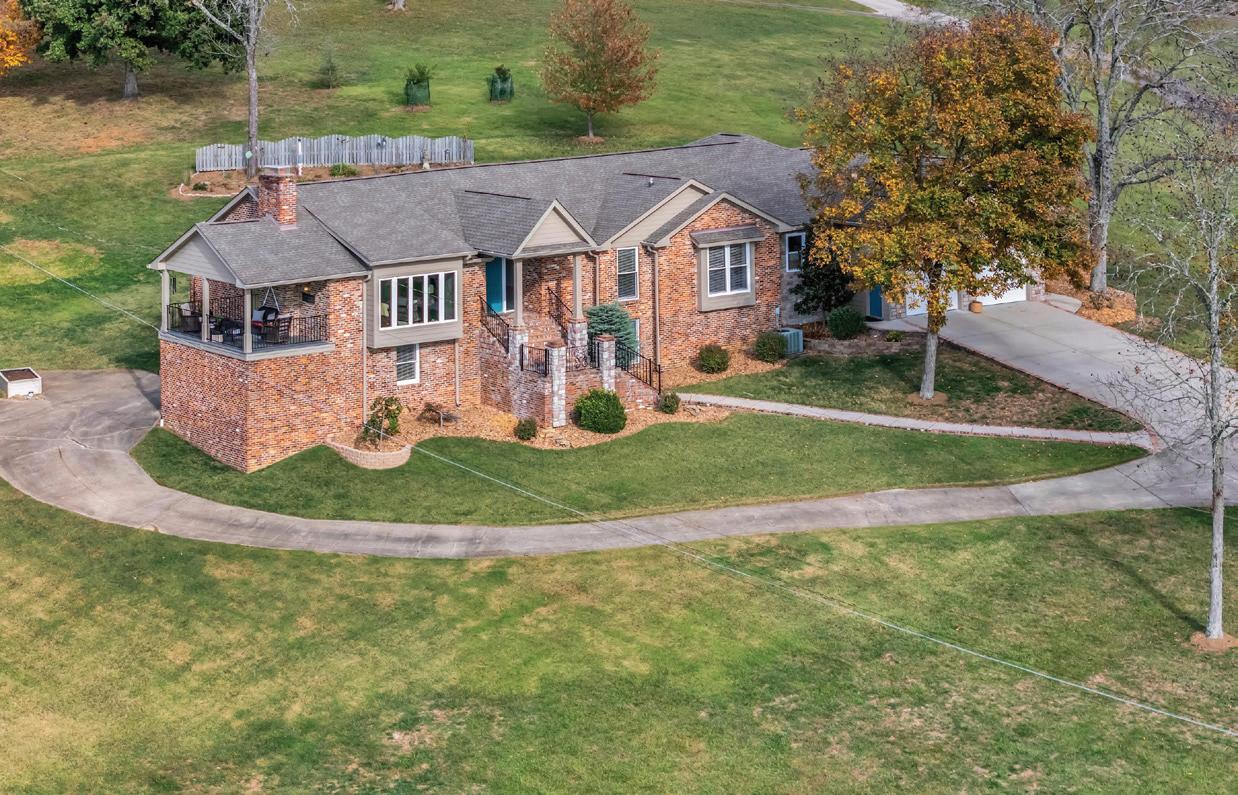

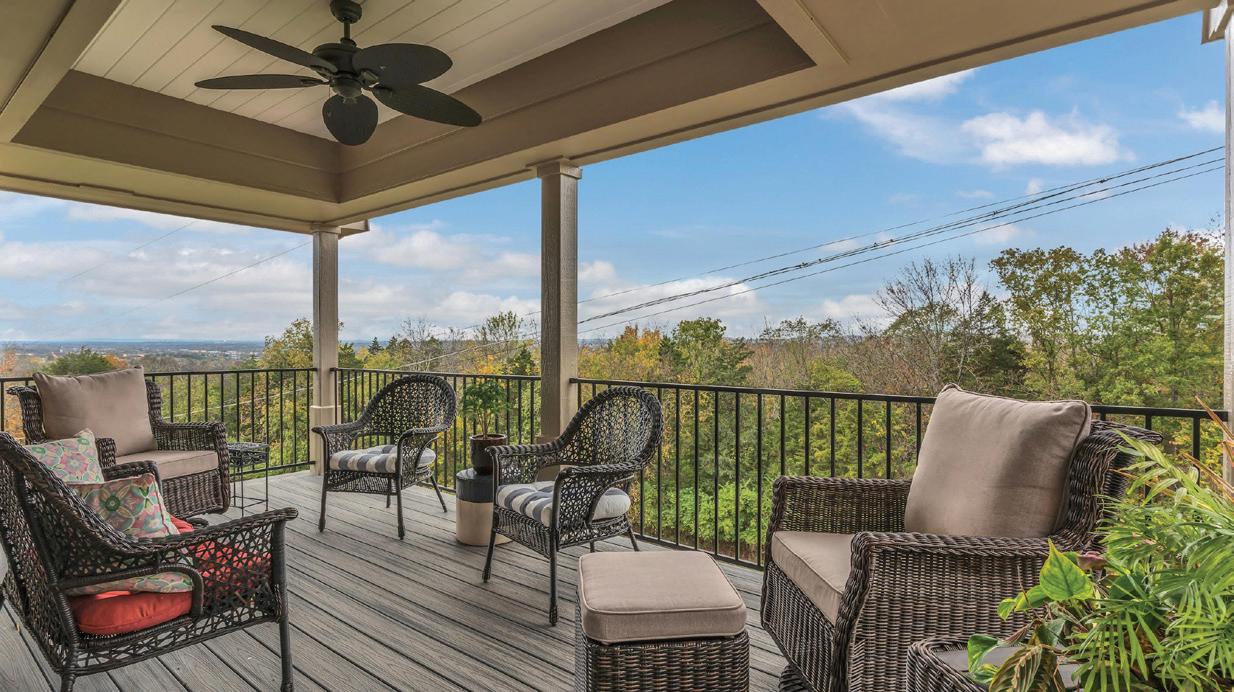


How would you like to relax on your covered deck with the distant view of Nashville’s iconic skyline 20 miles away? Instantly be captivated by the sight that promises breathtaking sunsets and twinkling city lights as night falls. Located in a peaceful setting, this home offers tranquility and proximity to vibrant city life in Hendersonville and a short drive to Nashville.Inside, you’re greeted into a brick foyer that takes you to the main living space with a vaulted ceiling and a picture window designed to let the outside in and natural light that streams into the living room giving you panoramic views that stretch endlessly, bringing the serene beauty of the outdoors in. Imagine curling up with a good book in a cozy seating area in front of the soft glow and warmth of the gas fireplace. Sliding doors lead to an inviting covered deck connecting indoor comfort with outdoor relaxation.The main living area is more than just a space; it’s where stories are shared, memories are made, and everyday moments are cherished. It’s not just a room; it’s the backdrop for every gathering.
Discover the Potential of a Home with a Full Basement Apartment
Imagine having a designed space to serve as a sanctuary for extended family members or visiting friends. With its separate entrance, this apartment provides privacy, which makes it perfect for in-laws, adult children, or guests seeking a comfortable stay.Beyond its practical uses, this basement apartment can also transform into a creative studio, a home office, or even a personal gym—tailoring the space to fit your unique lifestyle.
This home isn’t just a place to live; it’s an open book to write new chapters. Explore how this additional space can enhance your living experience, offering you a home that grows with you.
Your Private Outdoor Oasis Awaits
Step into your backyard paradise, where relaxation and entertainment come together. This outdoor living space is not just a backyard; it’s a retreat where every day feels like a getaway.The hot tub becomes your spa, offering a luxurious escape after a long day. Unwind in the warm, bubbling waters, letting the stress melt away under the open sky.
When evening falls, the gas fire pit area becomes the heart of the home, where you will gather with family and friends around the glimmer of the fire, enjoying laughter and the simple joys of life. The stone patio adds a rustic charm, perfect for outdoor dining or a quiet evening under the stars. Escape to Your Serene Hendersonville Retreat with Distant Views of the Nashville Skyline
This property isn’t just a house; it’s a lifestyle. It’s where you can enjoy the calm countryside living in Hendersonville while being close enough to Nashville to catch a concert, dine at a trendy restaurant, or explore both cities’ cultural vibrancy. Don’t just dream about it—experience it. Come and see how this home can be the perfect backdrop for your next chapter, blending the best of both worlds: the serenity of country living in Hendersonville and a short drive to the excitement of Nashville’s heartbeat. Come and experience the charm and warmth of this home—where every corner welcomes you with open arms. Make your appointment today to experience this rare view and the unique character of this home.



Living on Scenic Highway 25 in Gallatin, TN, offers a charming blend of serene countryside and modern convenience. This picturesque route is surrounded by rolling hills, lush greenery, and historic charm, making every drive feel like a getaway. Residents enjoy the peaceful atmosphere while still being just minutes from Gallatin’s vibrant downtown, featuring local shops, restaurants, and community events. Whether you’re soaking in the scenic views, exploring nearby parks, or enjoying the friendly small-town vibe, life along Scenic Highway 25 is a perfect balance of tranquility and accessibility.This home offers a restful lifestyle surrounded by the beauty of nature on a 6.34-acre lot. This meticulously maintained 3,023 sq.ft. home offers a luxurious-serene lifestyle with a perfect blend of comfort, privacy, and functionality. With 4 spacious bedrooms, 2.5 baths, and numerous high-end features, it’s designed for those who value both style and convenienceThe home also features impressive outdoor spaces and unique amenities, making it a destination place for friends and family and a perfect retreat for hobbyists and nature lovers. Hardwood flooring in the main living spaces. Gas fireplace in the great room. High-end industrial refrigerator & freezer, gas stove, and ample cabinetry for all your cooking needs. Outdoor covered patio with automatic screens and gas fireplace. Tinted windows in the great room to prohibit sun damage to hardwood floors. Plantation shutters throughout the home for a classic elegant touch. The bonus room is ideal for a home theatre, office, or gym. Two-car garage with ample storage space. Tyent Water Alkalizer & Filter system ensures pure, clean water for the whole family. 40x60 building with 14’ garage doors. The lean-to portion of the building is ready to build out an apartment. The building also has a pickleball court and batting cage (batting cage negotiable to the new buyer). RV Hookup with 50 amp electrical connection. 10x20 heated/ aired building with dog ramp. Chicken coop. A wood-burning fit pit w/stone and brick. Four raised garden beds, pear, and apple trees. Easy access to Hwy 109, Interstate 65, and nearby amenities but private with just enough seclusion. Call and make your appointment to tour and see all this property has to offer!
4 BEDS | 2.5 BATHS | 3,023 SQFT | $1,399,000

REALTOR® | TNLIC#: 282616
C: 615.812.6954 | O: 615.859.7150
beverly@searchingforahome.com www.SearchingForAHome.com www.BeverlyCannonJones.com
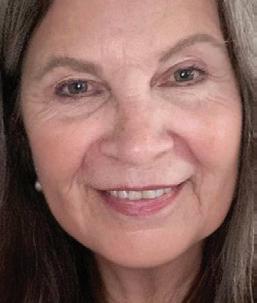
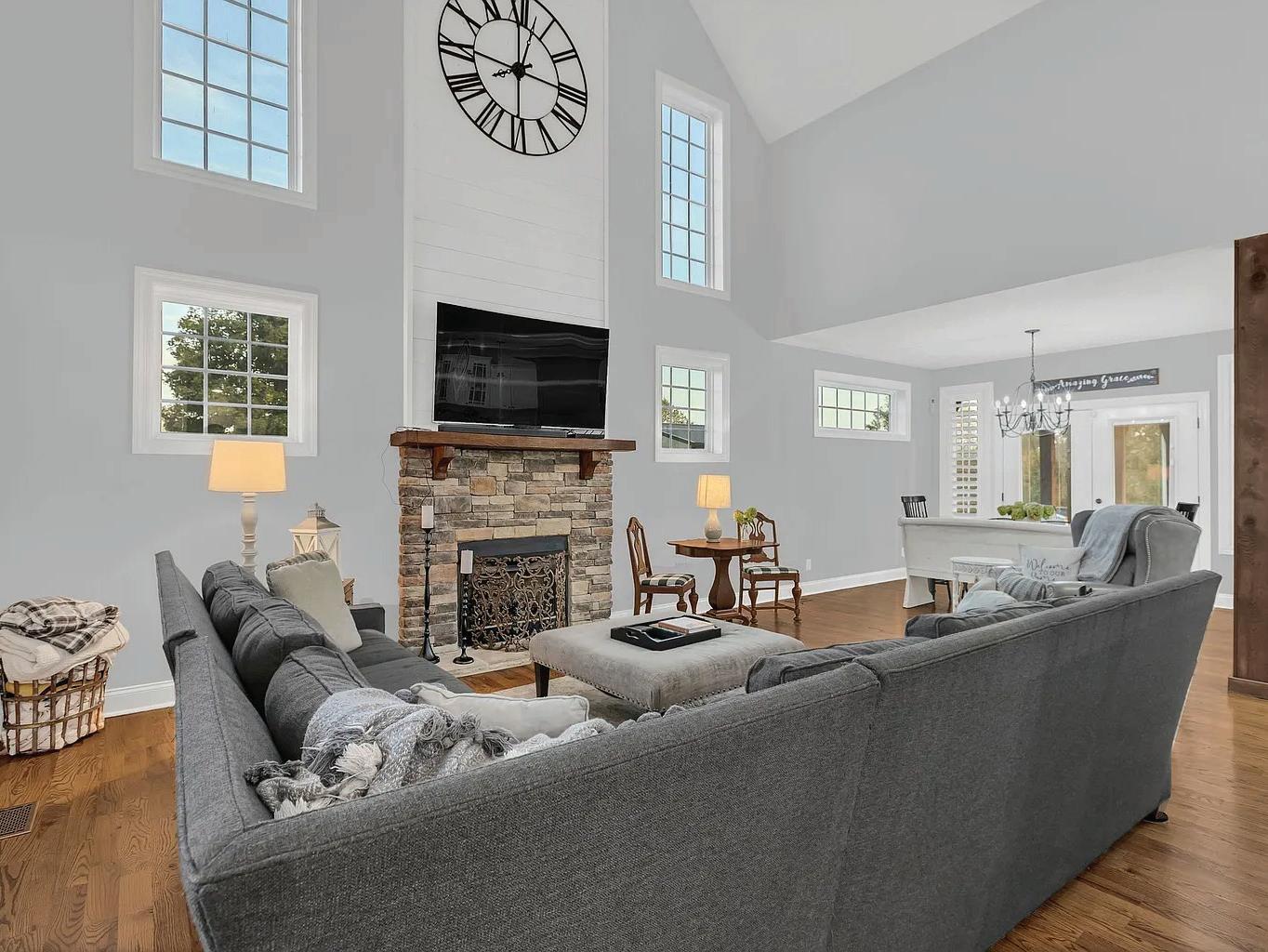

REALTOR® | ASSOCIATE BROKER | TNLIC#: 361644
615-427-1667
cattaylorhomes@gmail.com
cattaylorhomes.com


5519 DOTSON ROAD, THOMPSONS STATION, TN 37179
$1,279,000 | 3 beds | 2 bath | 2,060 sqft
Stunning 5+ acre MINI-FARM in desirable Thompsons Station in Williamson County! Property boasts 5 newly built, fenced in, outbuildings (3 with electricity), 3 newly installed frost-proof water lines & spigots for easy access to garden and outbuildings, a 30x40 metal building w/water and electric (perfect for adding a car lift), large fenced in garden area with multiple new cedar wood raised and in-ground garden beds. Move in ready all brick 3 bed/2 bath ranch (one level) with upstairs bonus room, red oak wood floors, remodeled primary bath with walk in shower, laundry room with washer/dryer, large remodeled eat-in kitchen w/granite countertops, lovely screened in back porch, wood burning stove in LR. Newly installed in-ground tornado shelter in garage, insulated garage doors, high seer 2 speed heat pump, complete house water filtration system, encapsulated crawlspace (heated and cooled). Seasonal creek in rear of property. Bring your animals. Move in ready!

C: 615.806.3154 | O: 615.371.1544 jobethwoodward@gmail.com www.BenchmarkRealtyTN.com

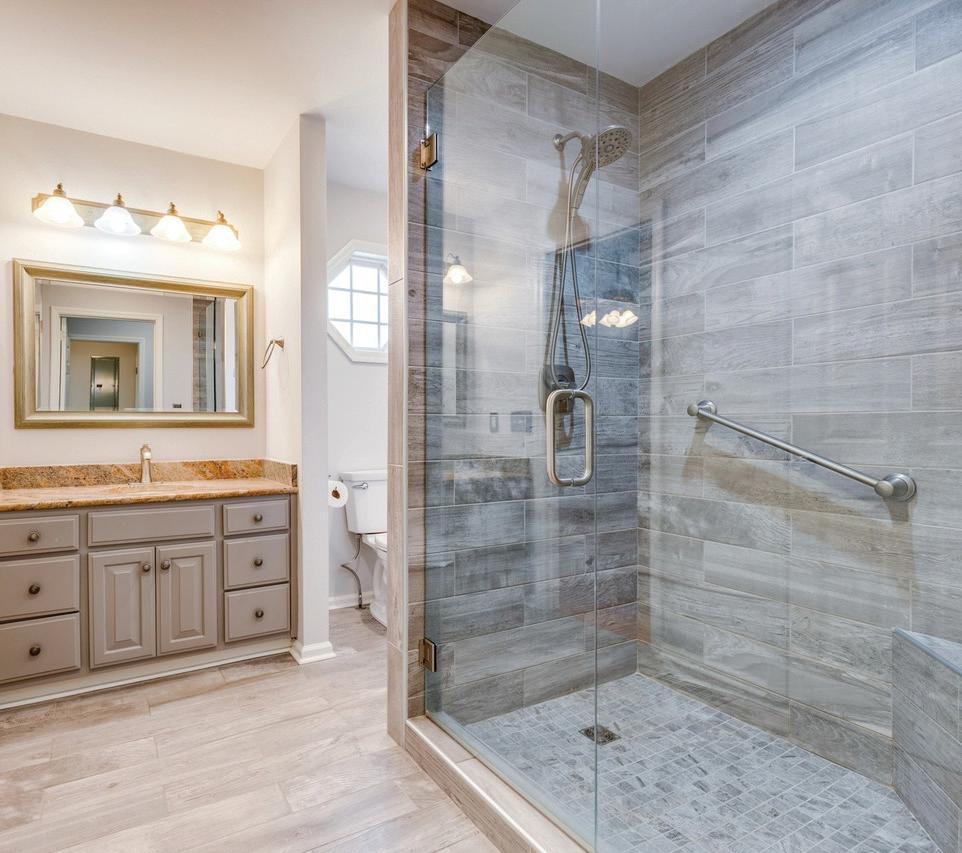
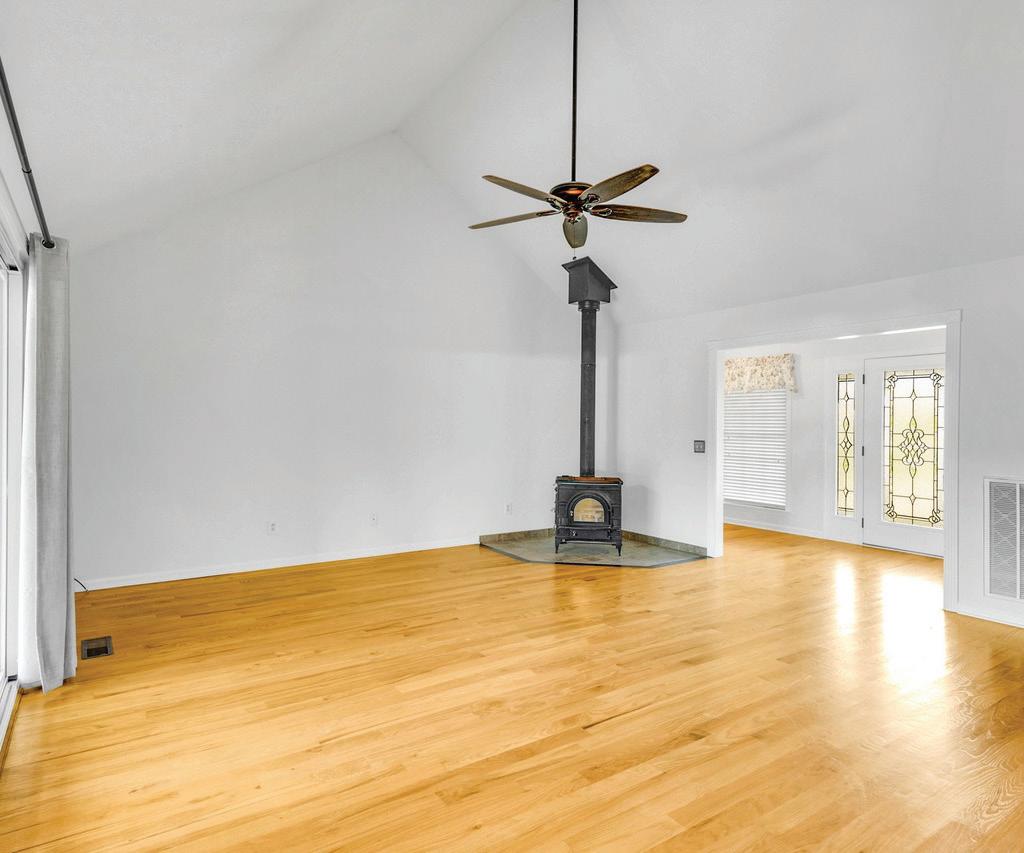


Take a look at this exquisite 19’ x 14’ chef’s kitchen in this completely remodeled Nashville home.
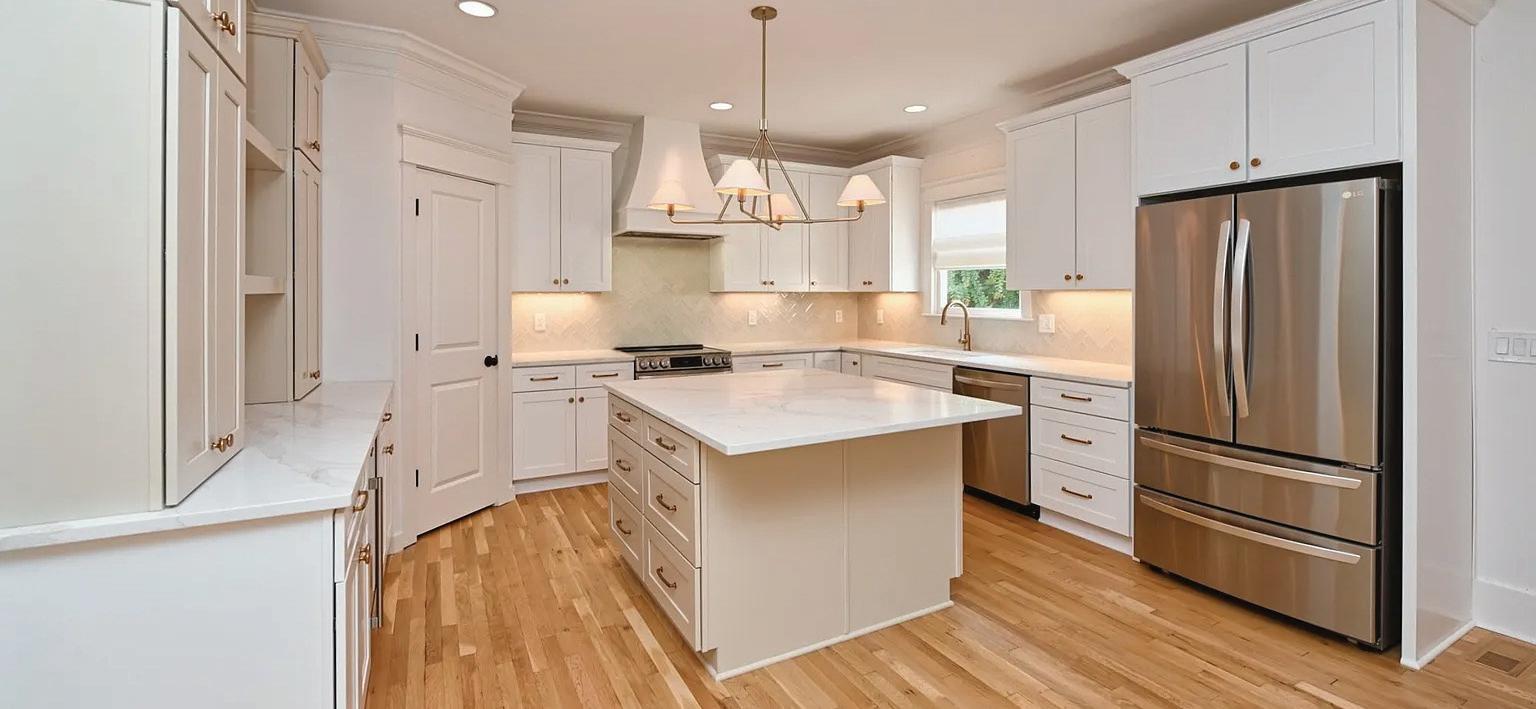
1543A Battlefield Dr #A, Nashville, TN 37215
4 Bed | 4 Bath | 2,876 Sq Ft | $1,150,000
Step into culinary luxury with this exquisite 19-foot by 14-foot chef’s kitchen, a true centerpiece of this spacious residence. Designed with both functionality and style in mind, this kitchen is a dream for any cooking enthusiast or entertainer.
Abundant cabinets line the walls, offering ample storage space for all your kitchen essentials, while the walk-in pantry ensures that every ingredient is within easy reach. The expansive island not only serves as a practical workspace but also becomes a gathering spot for friends and family.
Outfitted with all-new, state-of-the-art appliances, this kitchen is ready to handle everything from casual meals to gourmet feasts. The generous eating area seamlessly integrates with the kitchen, making it the perfect setting for both everyday dining and hosting guests.
Whether you’re preparing a quick breakfast or a multi-course dinner, this chef’s kitchen provides the ideal environment to unleash your culinary creativity. Come experience the perfect blend of comfort and elegance in this remarkable space.
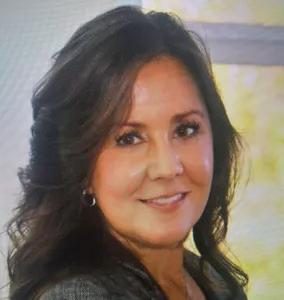

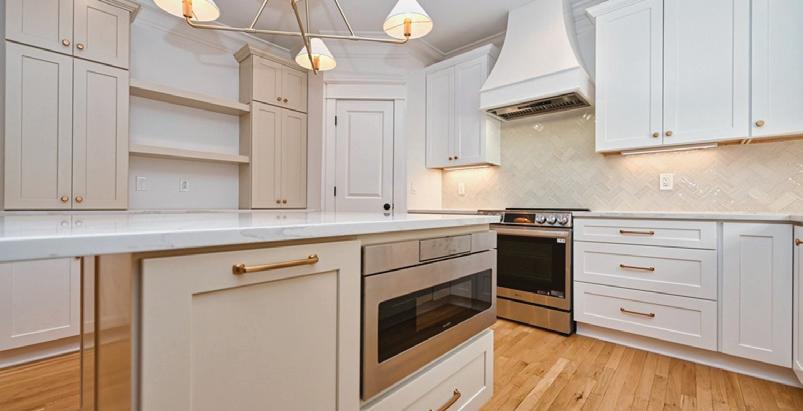
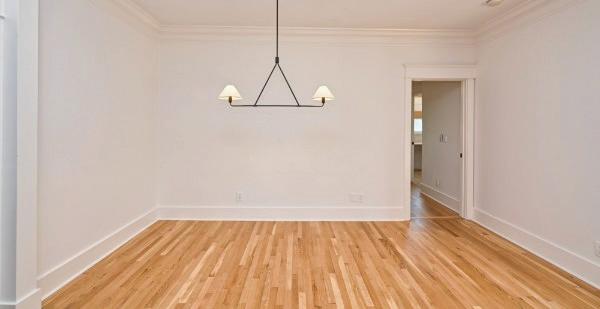
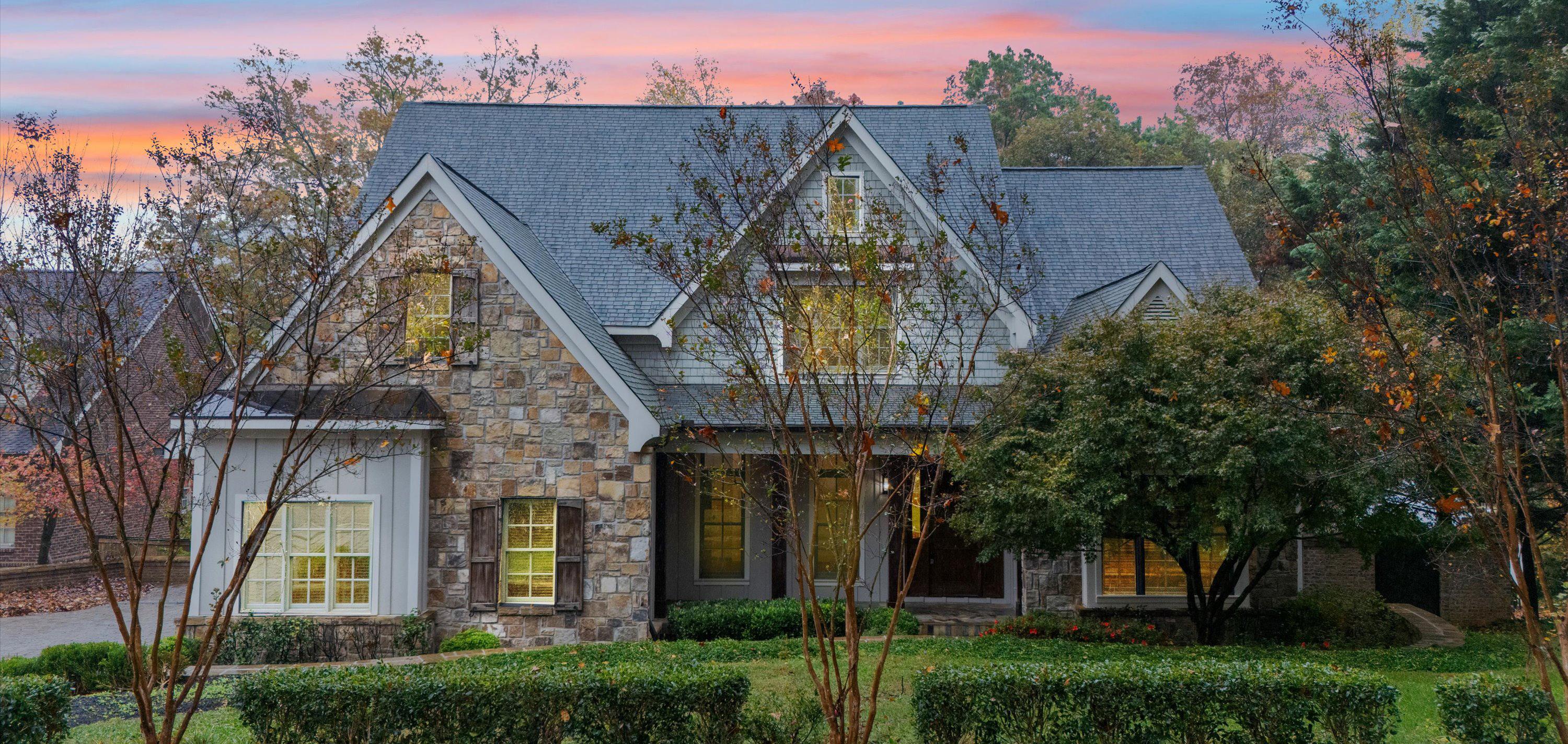
Welcome to Westmoreland, a prestigious Knoxville community where luxury meets convenience. This exquisite residence features a private lot with mature landscaping and hardscapes. The elegant entry leads to a spacious living room and a cozy great room with a wood-burning fireplace. The gourmet kitchen, perfect for social events, boasts an oversized island, stainless appliances, keeping room and a breakfast nook. An elevator provides easy access to all four levels. The owner’s suite is a sanctuary with a luxurious bathroom, while the third level offers three large bedrooms and a bonus room. The basement is ideal for entertaining, featuring additional living quarters, a theater room and workout space. Outside, enjoy a low-maintenance oasis with a hot tub and expansive paver patio. This residence is a rare find, tailored for those who appreciate the blend of luxury and comfort and close to shopping and fine dining in West Knoxville and only 15 minutes to Downtown & the University of Tennessee. Call today to schedule your private tour!
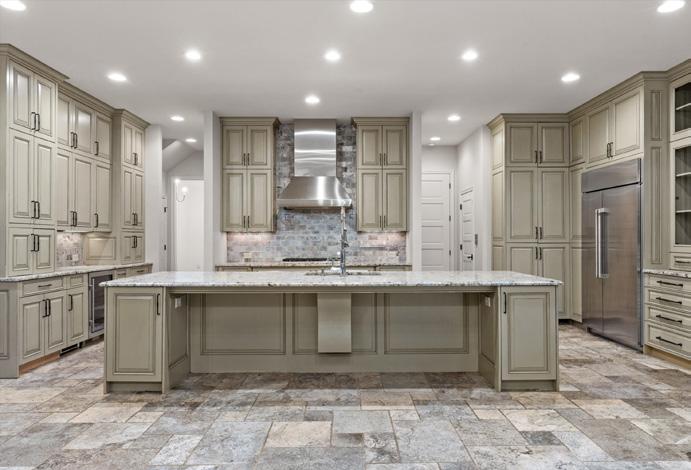

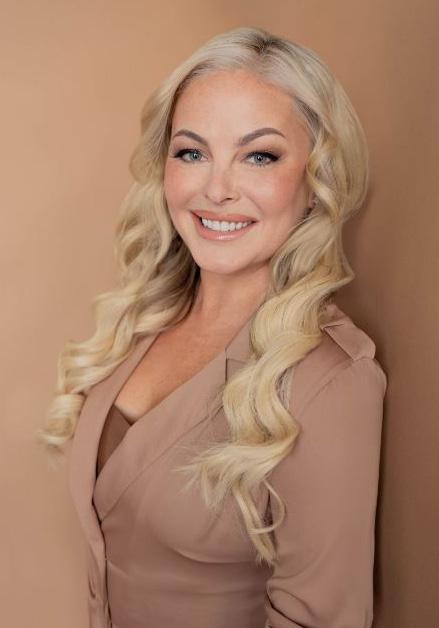
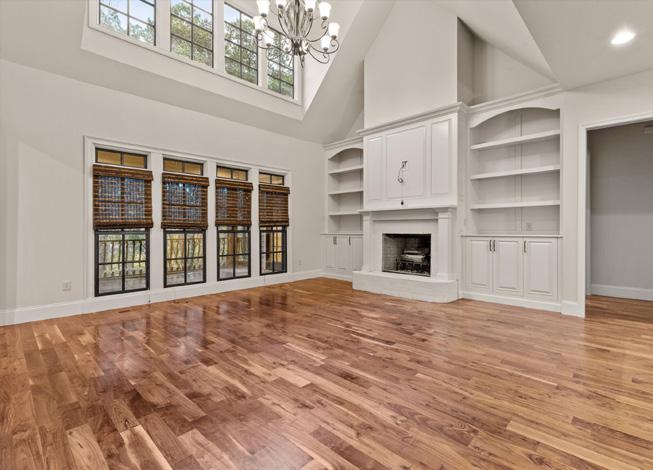
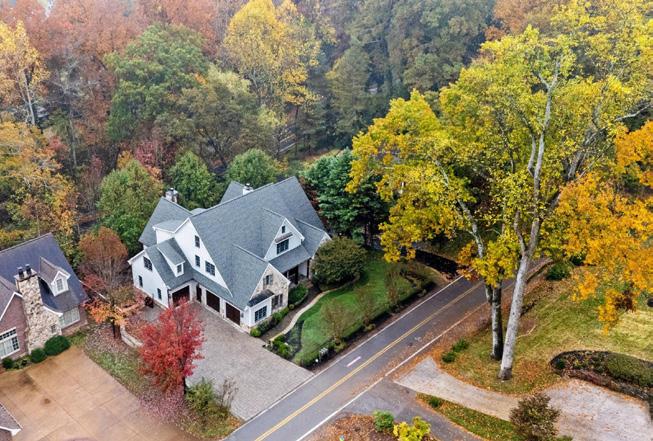
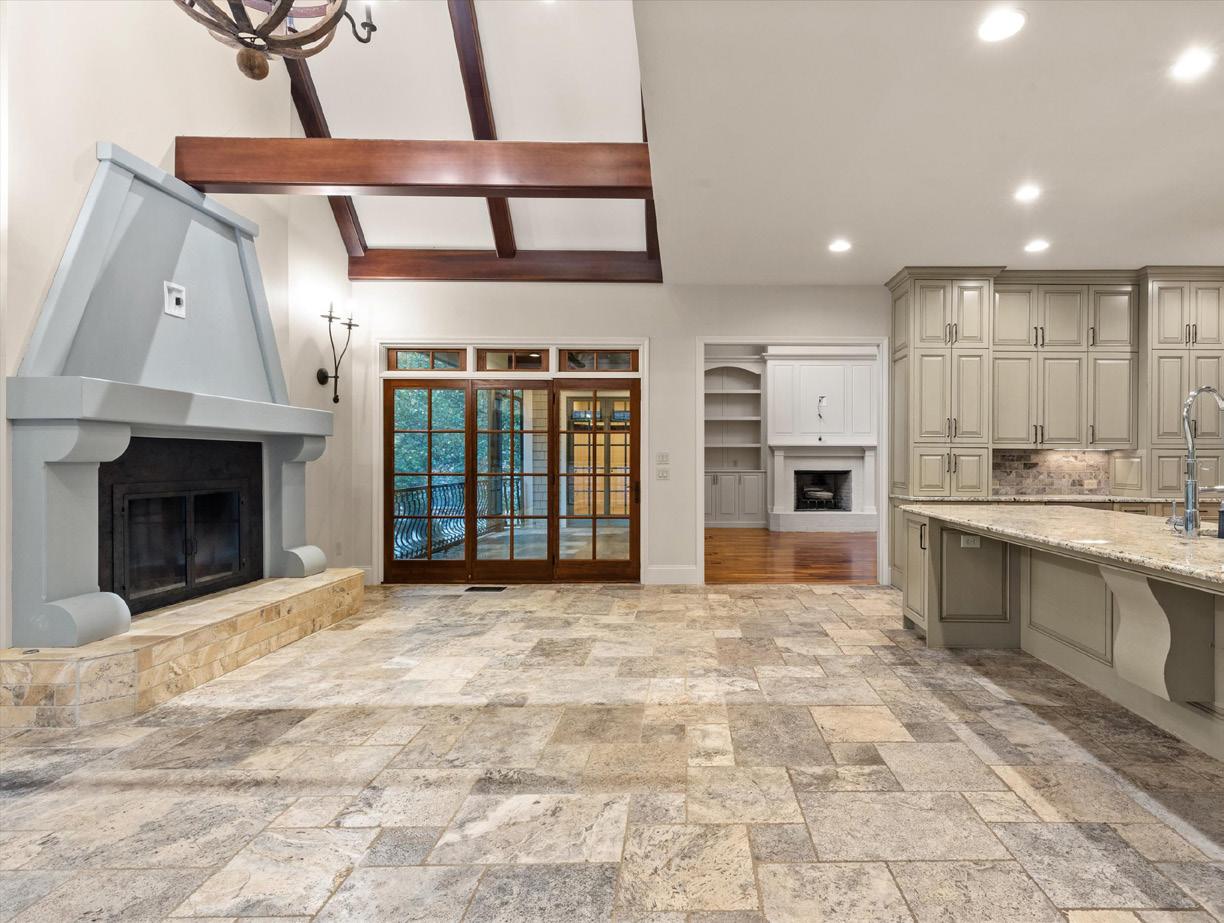

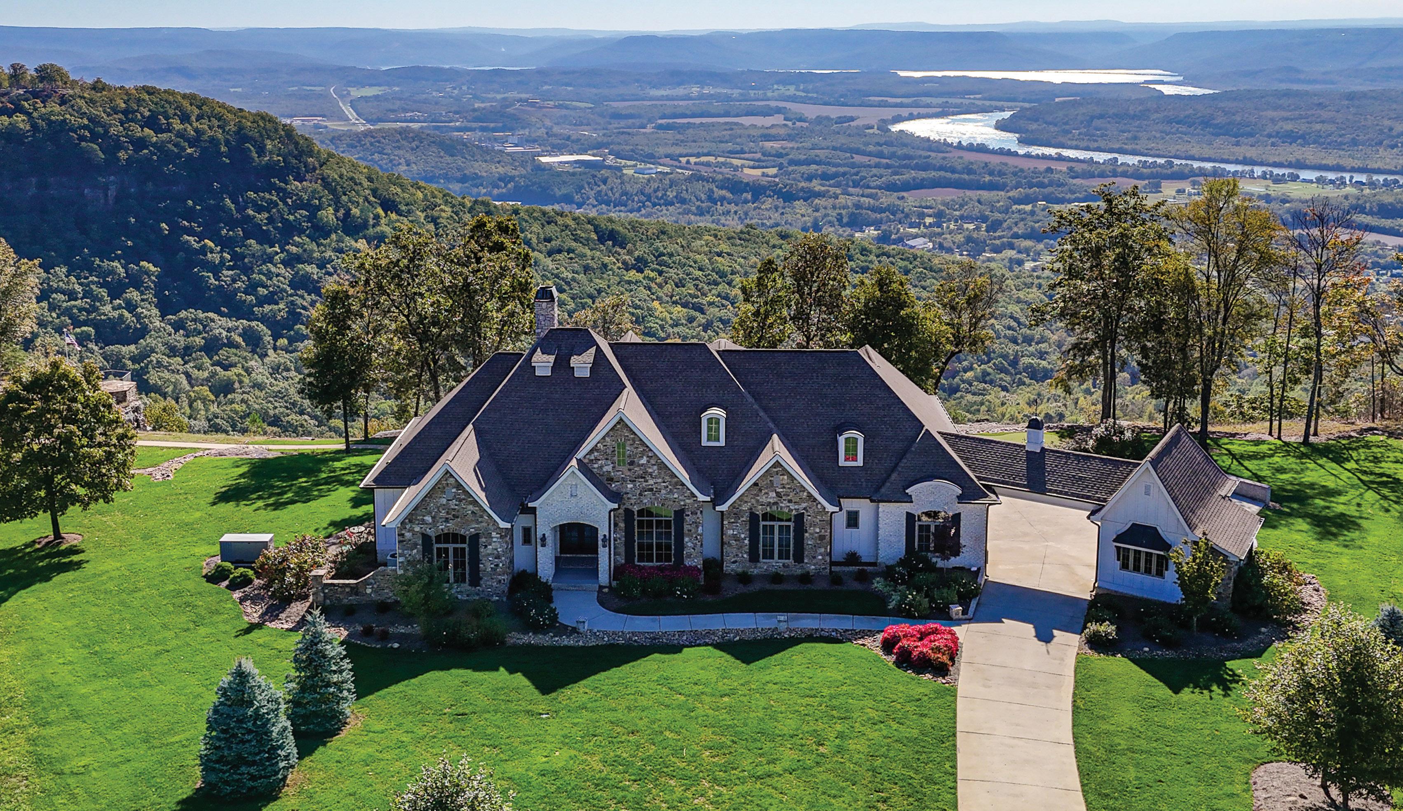

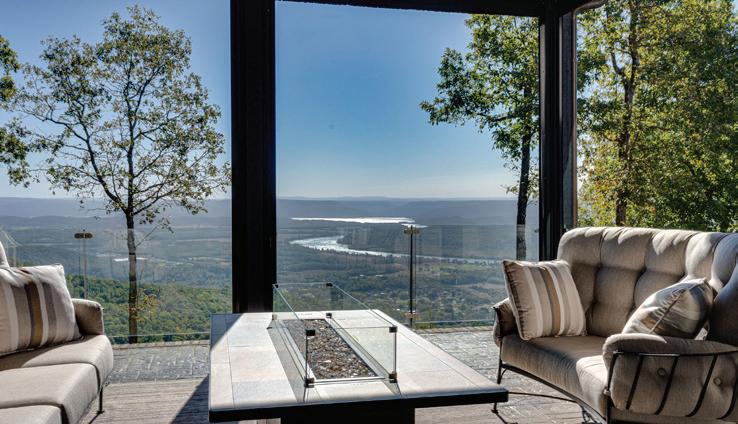




Nestled on top of Jasper Mountain, this home offers an unparalleled vantage point from which to marvel at Tennessee’s natural wonders. From the expansive views of Nickajack Lake, the TN valley, and the majestic TN River, the setting exudes natural beauty. Step into the living room, where you’ll be greeted by the unique selling points of this property. The soaring vaulted ceilings and expansive windows frame the panoramic view of the Tennessee River and Cumberland Plateau, bathing the space in natural light. Adjacent to the living room is a custom-built kitchen with top-ofthe-line appliances, ample counter space, and bespoke cabinetry, offering a perfect blend of functionality and elegance. These views are not just a sight, but an inspiration for a serene lifestyle. The main level boasts a master bedroom that epitomizes comfort and privacy. It is complete with a cozy fireplace and access to a covered porch, which serves as a front-row seat to the breathtaking view of the valley below. The property offers ample parking and storage, three spaces in the main garage and a fourth space attached by a porte-cochère.

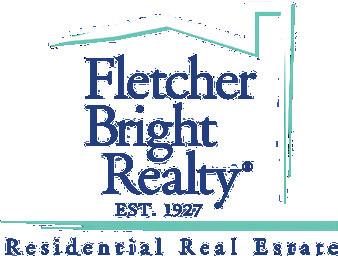
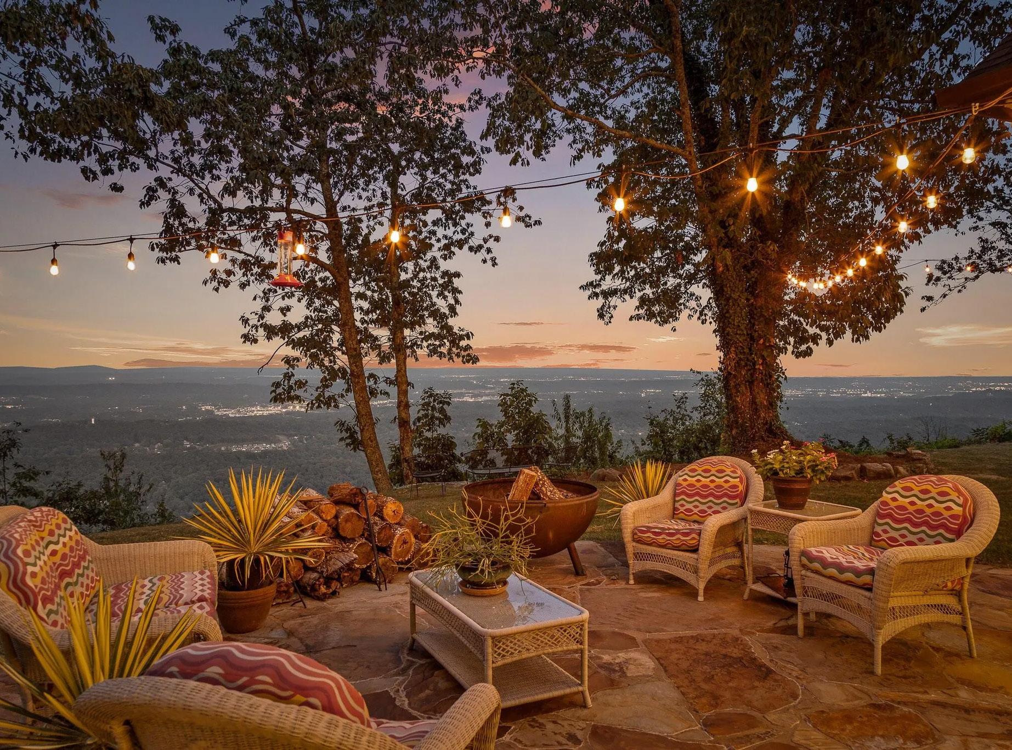

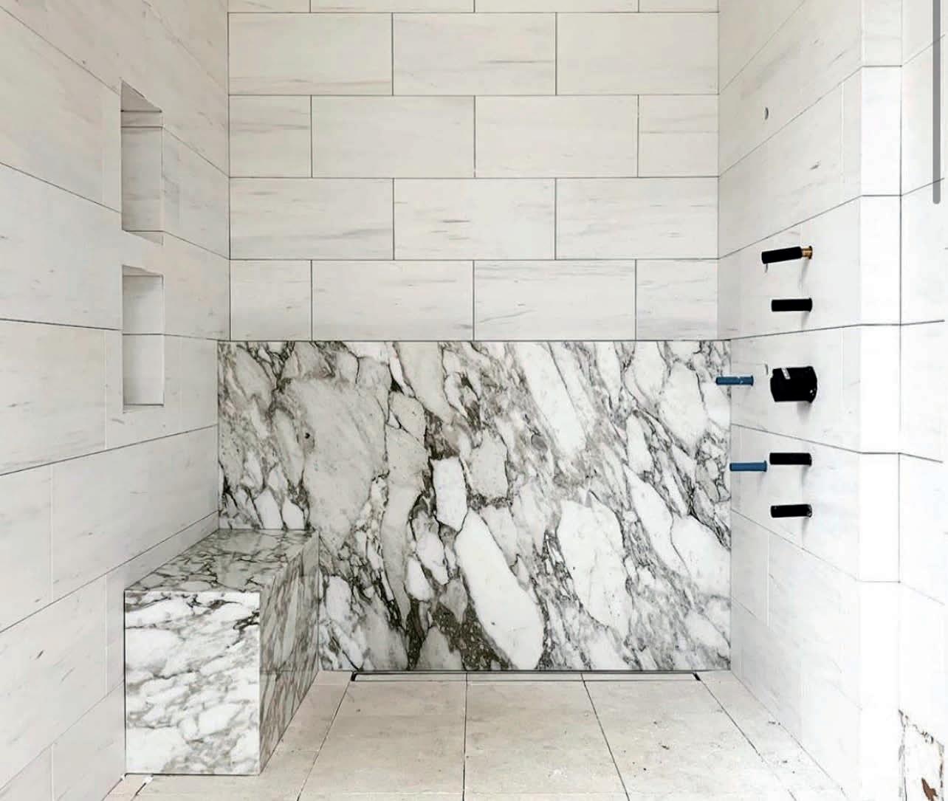


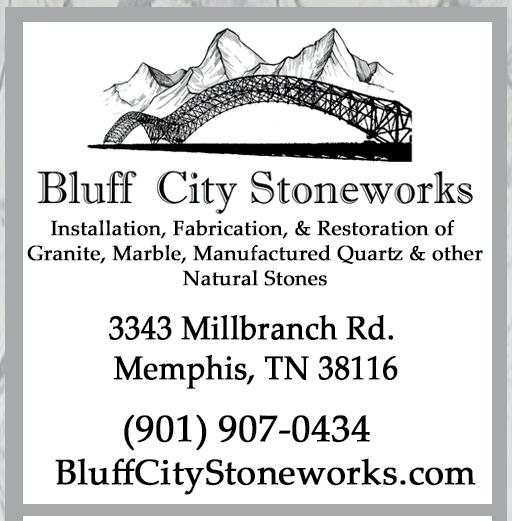

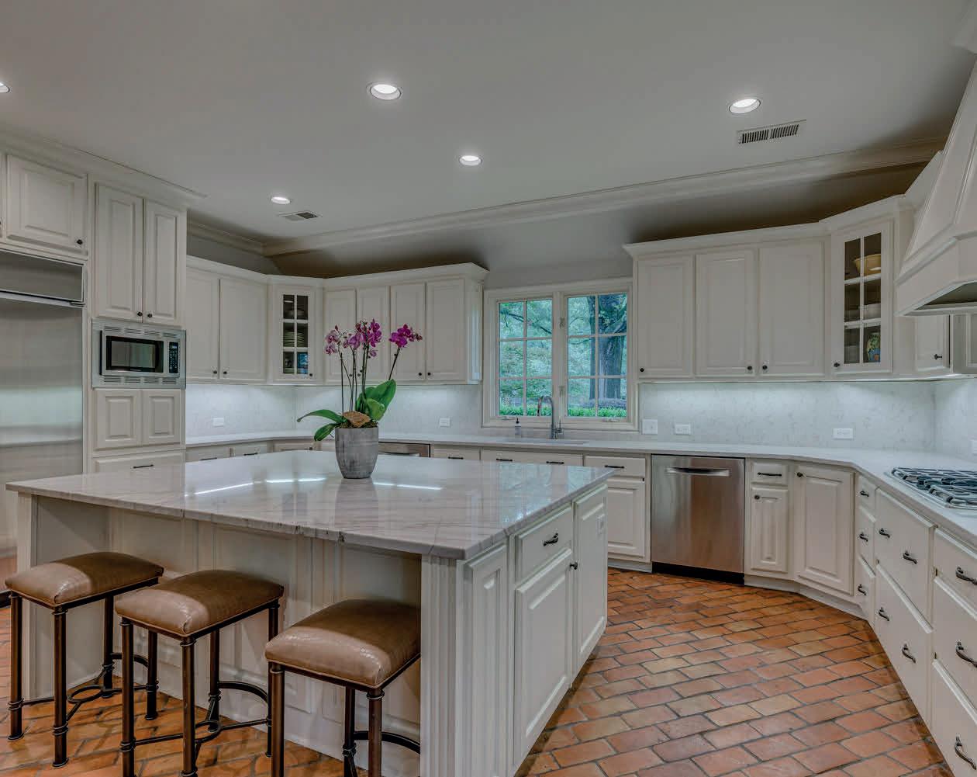
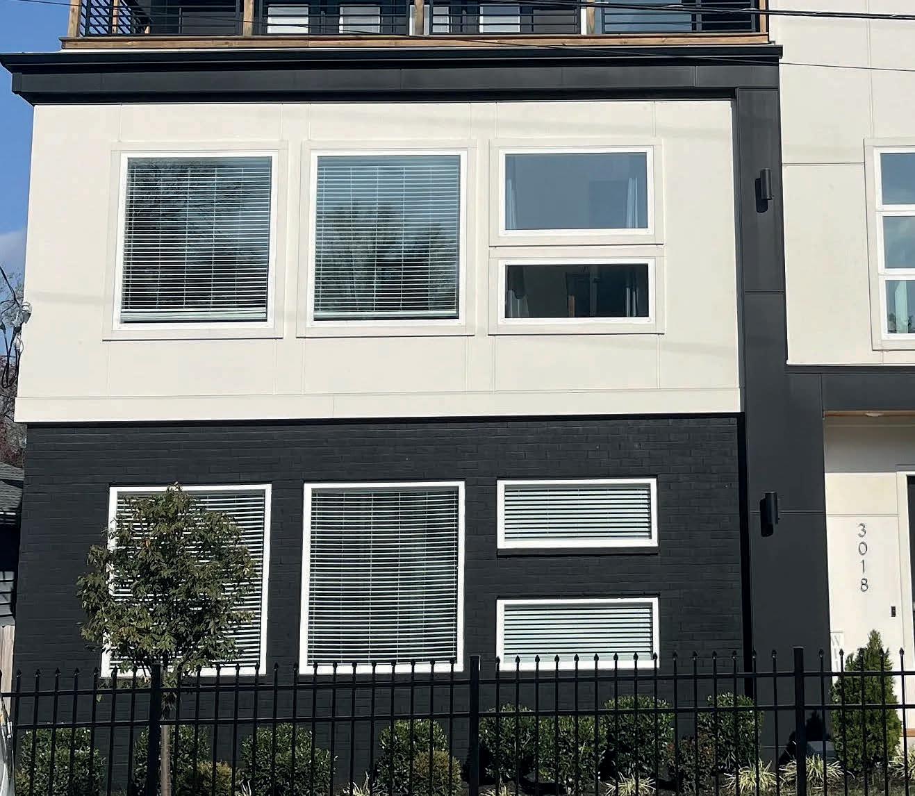
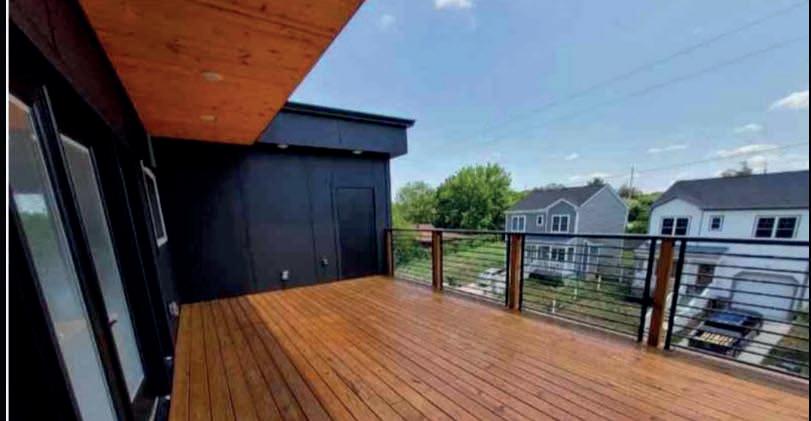



Custom Luxury in the city! No HOA! 5-bedroom, 3.5-bath home with 2-car garage. This 3 level home includes privacy fencing, electric privacy fence in the rear. It has a large open concept kitchen, and dining area with banquette seating inside the huge kitchen island, Living room is the large with floor to ceiling gas fireplace. 3 decks to enjoy outside, an elevator, bonus room with wet bar and large sun windows throughout. The second floor has the primary suite with large bathroom and xl custom closet. Second floor also has the laundry room and two additional bedrooms with a jack and Jill bathroom. The 3rd floor has the large bonus room, 2 bedrooms, and a bathroom. 5th bedroom is currently being used as an office.
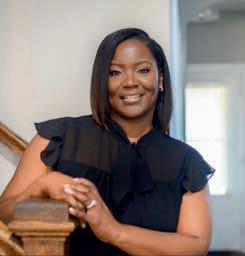





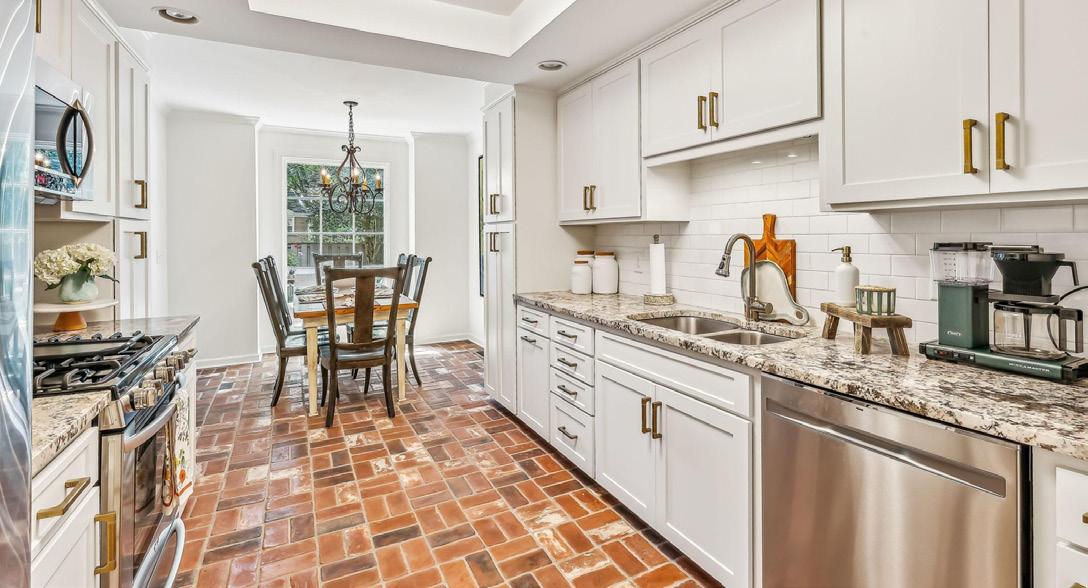

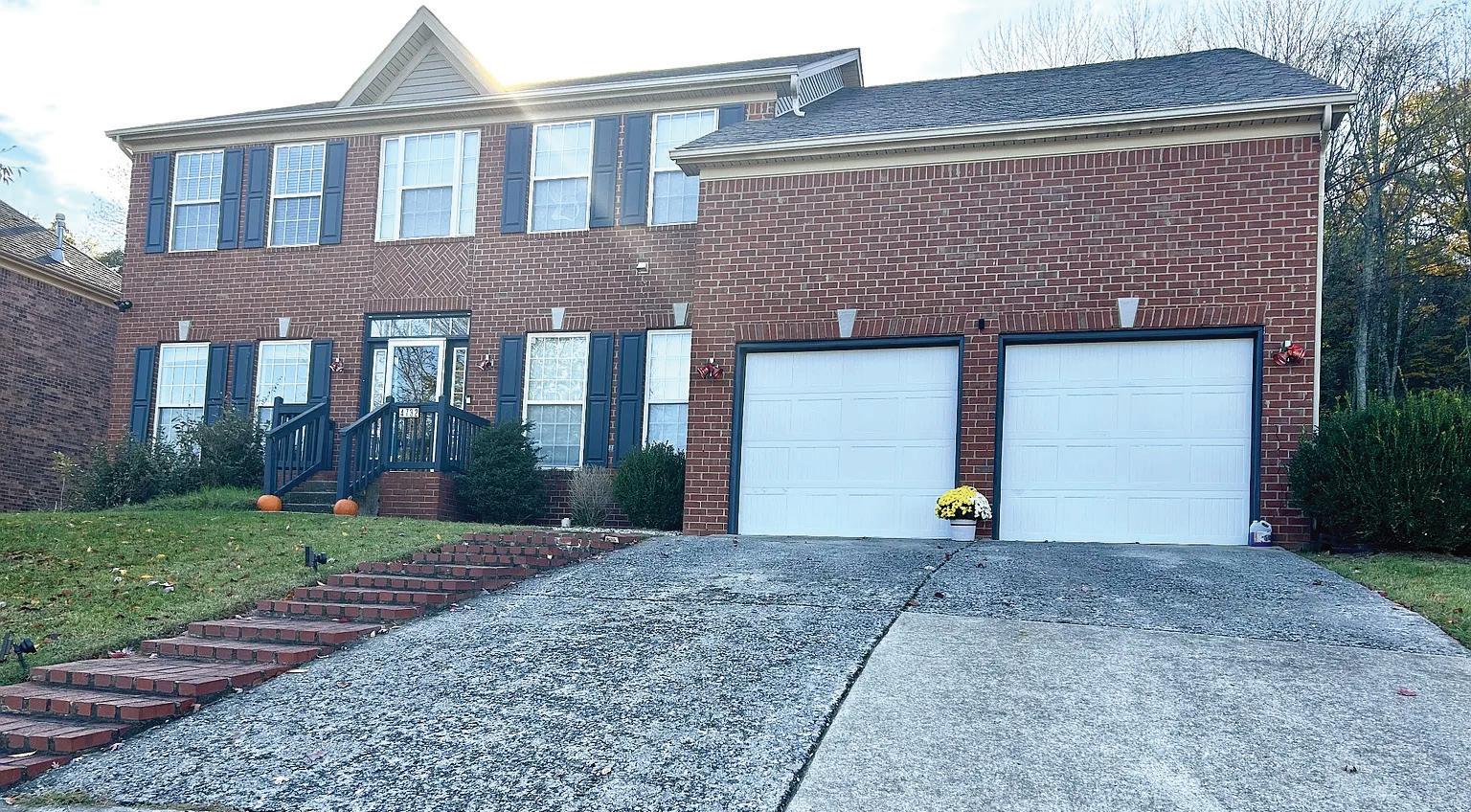


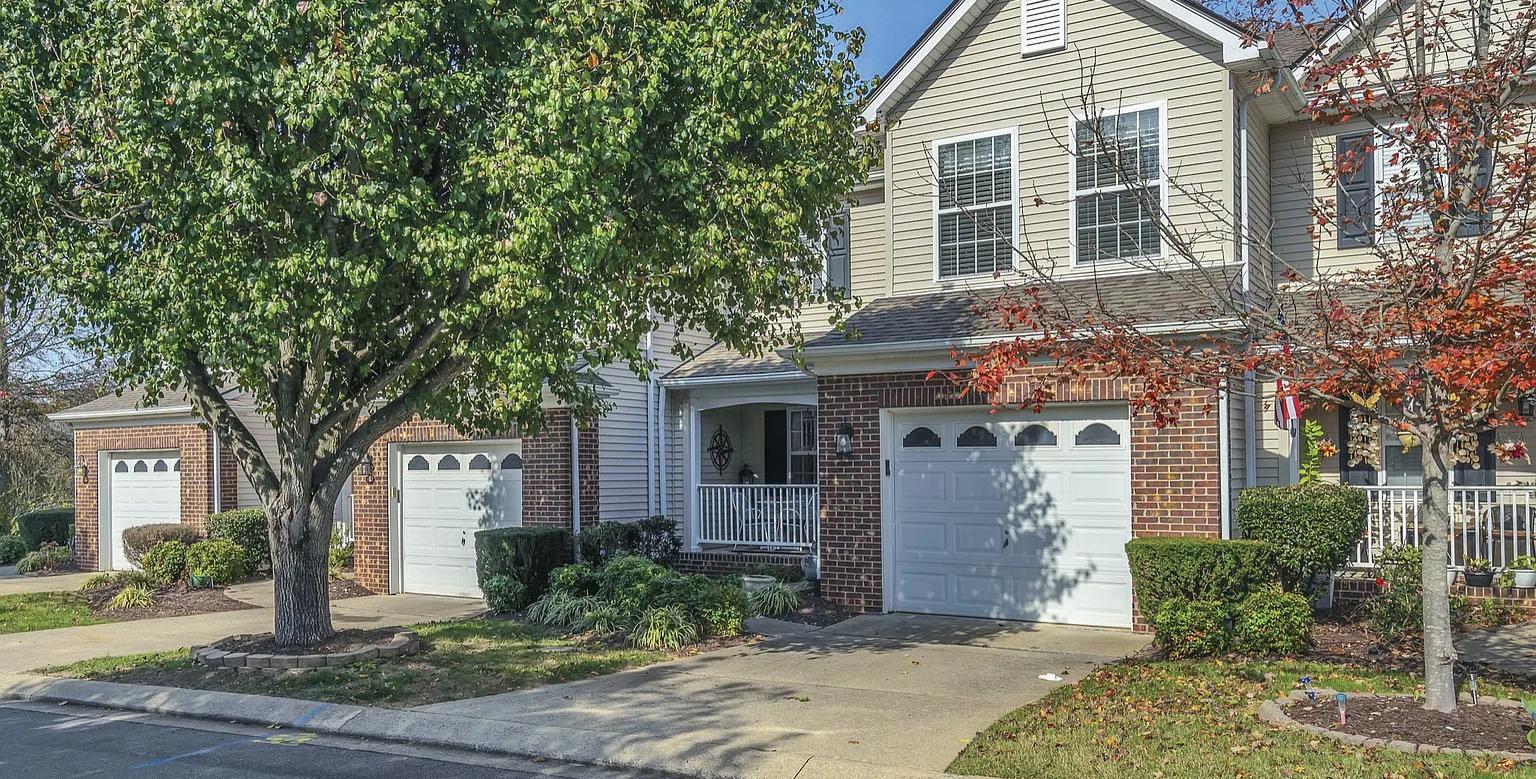


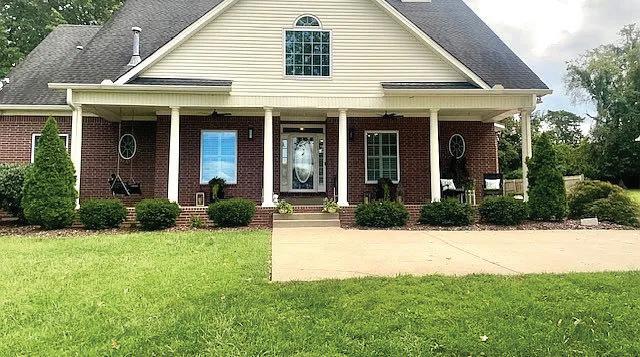



one bedrooms from the $400s two bedrooms from the $800s three bedrooms from the $2Ms penthouse residences from the $700s Designer model residences now available to tour.


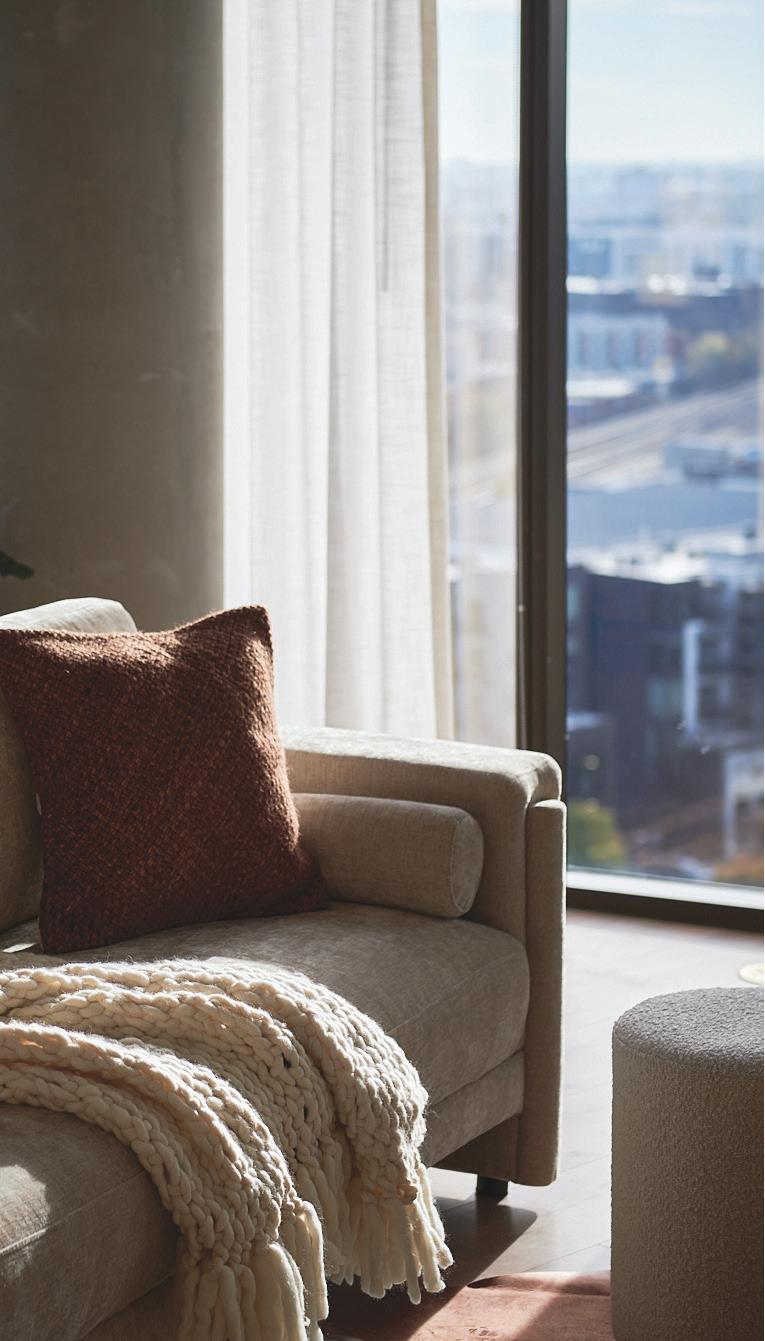


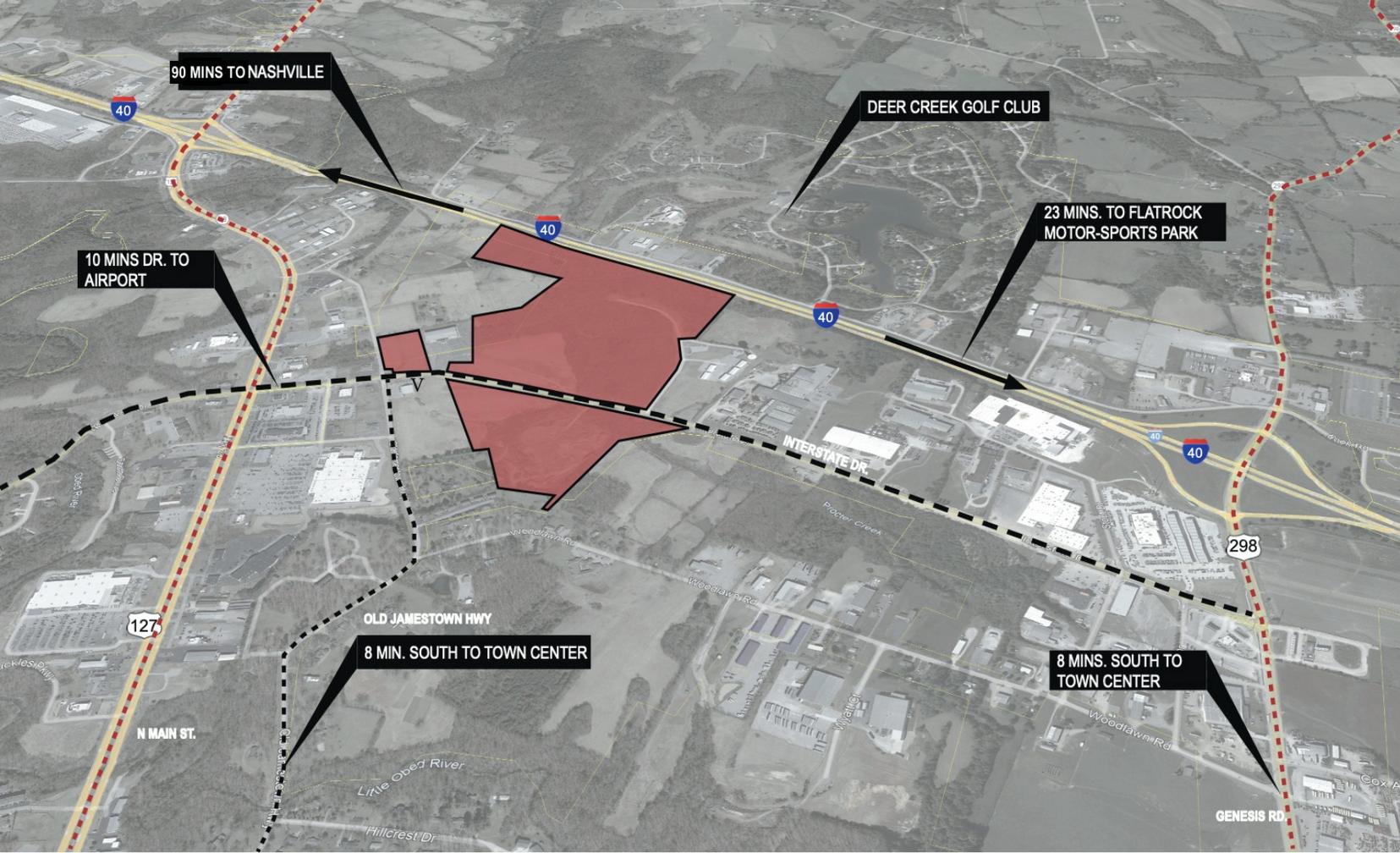


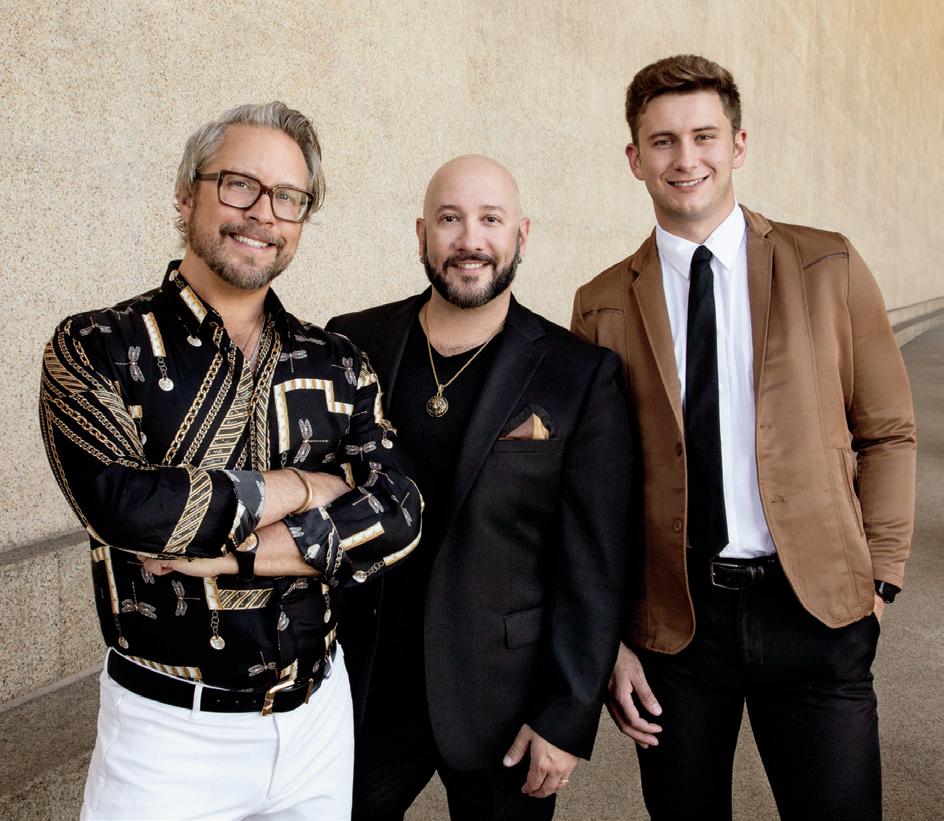

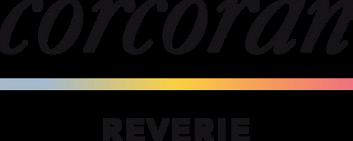
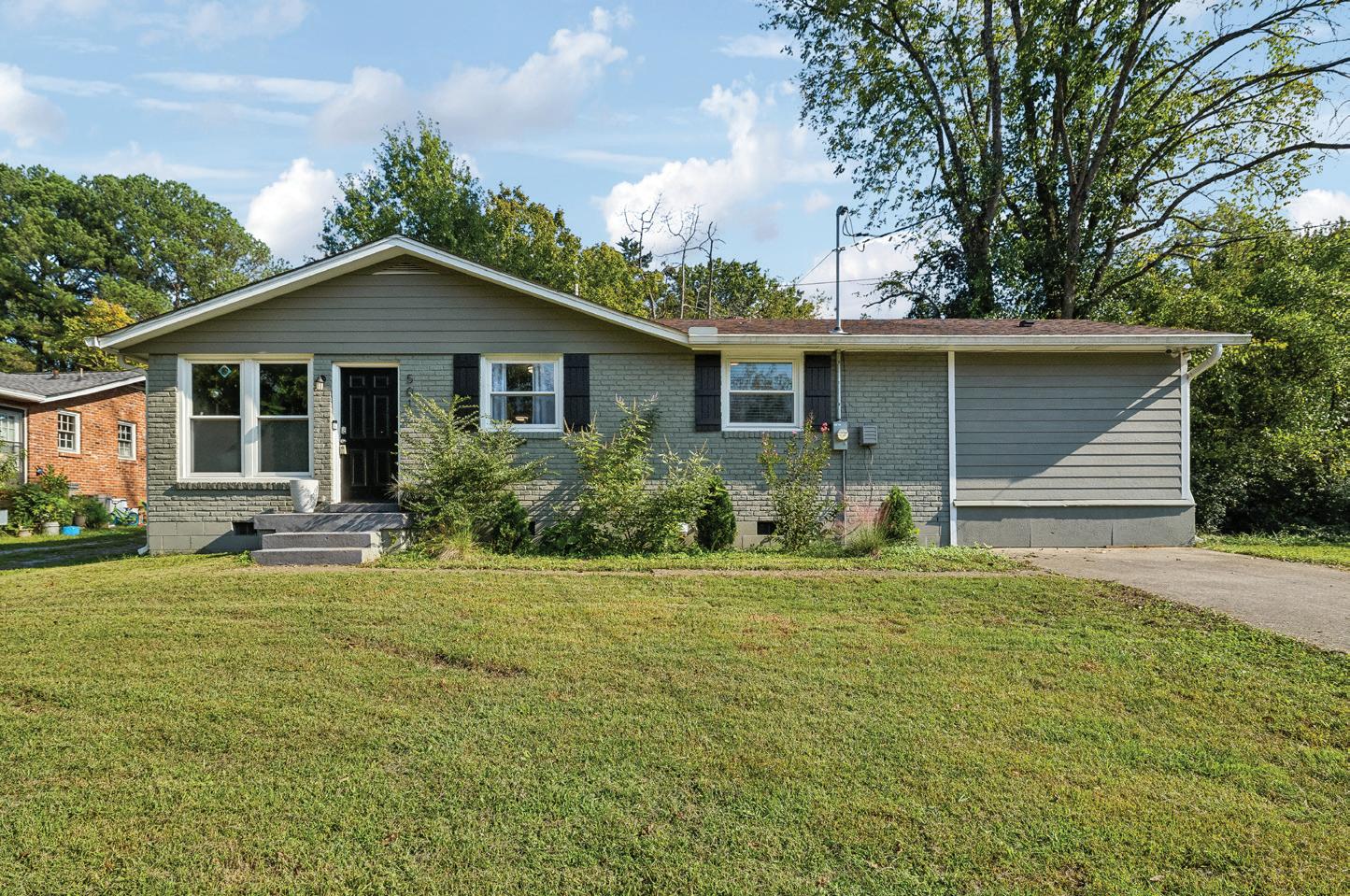
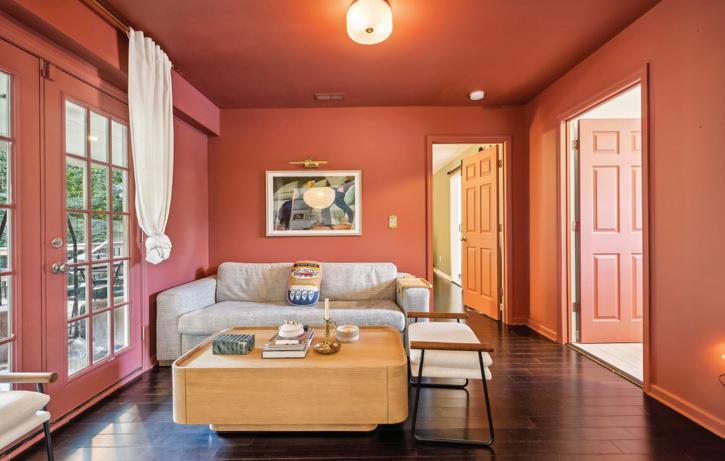

***PRICE IMPROVEMENT*** Beautiful completely renovated ranch home in Parkview Estates on the edge of Crieve Hall. Home was completely updated in 2020 including new hardwood floors throughout, new HVAC, new water heater, new windows, new electric wiring, new kitchen cabinets and quartz counter tops as well as new appliances. Since then, the back yard has been fenced and the back deck has been covered. The primary suite is exceptional and separated from the remaining three bedrooms. Roof is approximately 7 years old. This home has an easy living floor plan with easy access to Harding Place, I65 and I24.
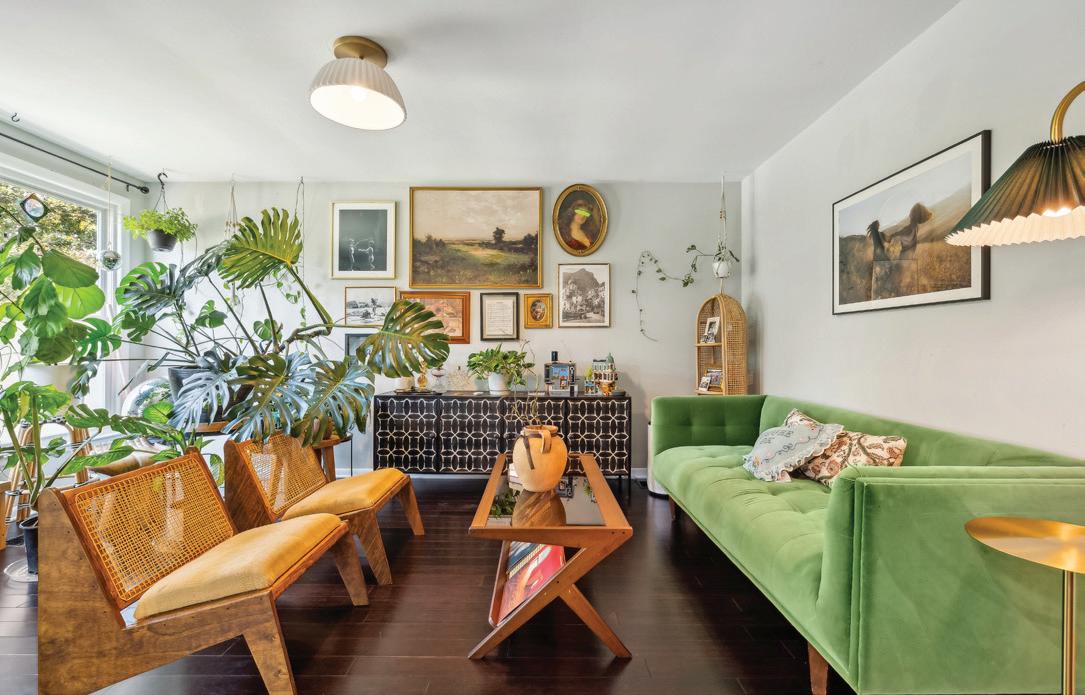
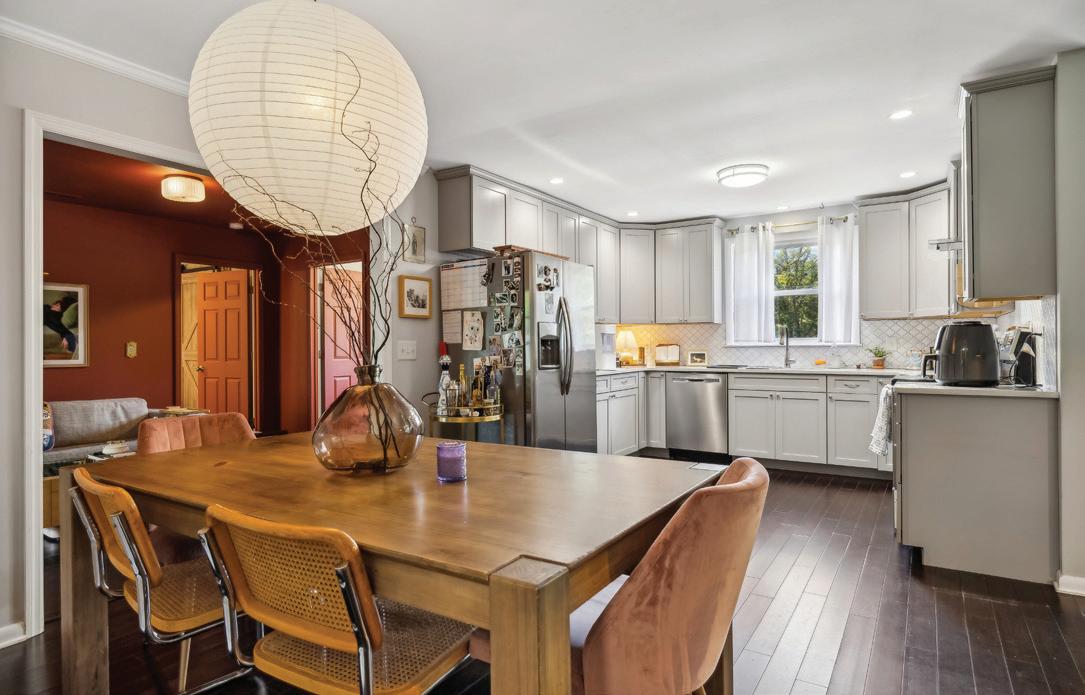




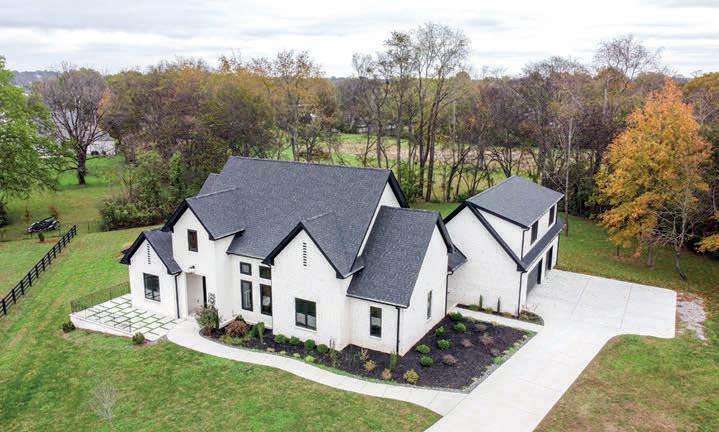


5 BEDS | 3/1 BATH | 3,668 SQ FT | $1,125,000. Presenting an impressive, nearly brand new home on a premium, .92 acre level lot! ~ High end, Glam finishes blend with an exceptional, open floorpan featuring high ceilings and mostly main level living. Second level bonus room/bedroom and private bath over the garage are perfect for in-laws, guest suite, office space, exercise/yoga...Stunning home right near Old Hickory Lake with a stately presence, gated entry, and a 3-car side entry garage. Outstanding owner’s retreat w/ sleek en suite bath, freestanding, spa-like tub, gorgeous tiled shower and double vanities. Covered porch and Ideal space and layout for a pool! Tremendous opportunity to create an outdoor entertaining space ~ Quaint lakeside living with easy urban access. Private, serene home site ready for a discerning buyer.


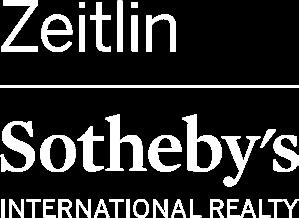

Beautiful, all-brick ranch located in a prime location on Indian Lake peninsula includes 36’x24’ detached shop, in-law suite, 2-car garage and privacy-fence. New roof, gutters, main HVAC and air ducts were installed in 2022. Two wood-burning fireplaces were resealed and cleaned in 2023. Turn the kitchen into your own vision, and enjoy the peaceful neighborhood surroundings. Only minutes from Old Hickory Lake and all of the lake-life amenities of Hendersonville.



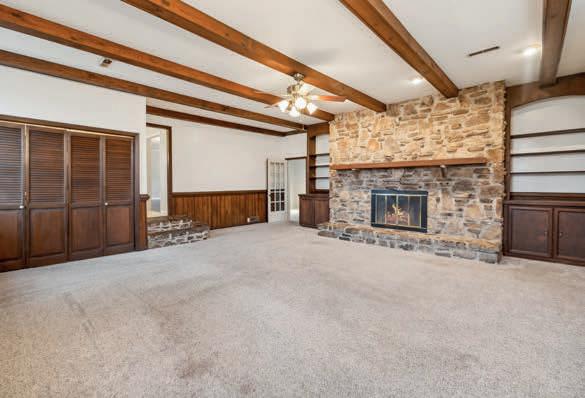





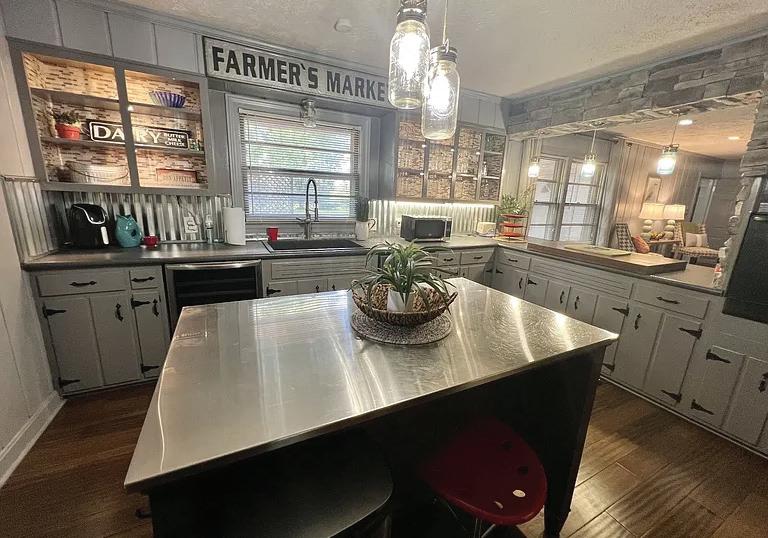

4 BEDS | 3 BATHS | 1,990 SQFT. | $428,000 Nice one level full brick home in great location on dead end street on a lot that is over 1/2 acre, Amazing outdoor space with covered patio, 20x20 deck, 3 car carport, 20x24 shop building, large level back yard. The inside of this home will not disappoint! large great room with stone fireplace at end of room, beautiful stonework in the kitchen and bar area*remodeled and includes refrigerator and wine refrigerator*bathroom with large walk-in shower*3 large bedrooms*large room attached to kitchen can be dining area or den*home also has a man cave area that has been used as an exercise room that has full bath and laundry/closet area. This could also be used as a 4th bedroom. Home Warranty being provided. Located just a few miles from Cumberland University.
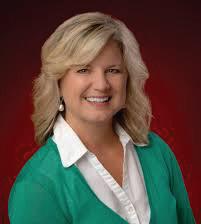

Beautiful home in the highly sought after Rachel’s place subdivision. This house is situated on a nearly half acre lot with a fully fenced backyard, plenty of parking and is movein ready! This home offers 4 bedrooms (*primary bedroom as well as 2nd bedroom on the main floor), 3 full bathrooms, a massive bonus room that could be used as an additional bedroom, gorgeous high ceilings, new paint throughout the entire home, and brand new never lived on carpet.

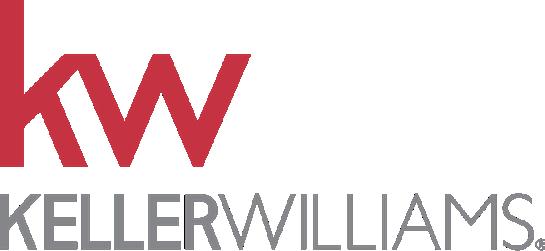

Are you considering selling your property, but don't want to deal with the inconvenience of multiple showings and contingencies?
Do you want to have a set sell and contract date instead of the stress of not knowing when you will get a contract?
Do you have personal property and are looking to downsize?
If you answered yes to any of these questions, give me a call and lets discuss your options for an auction!
I truly enjoy helping clients turn their dreams into reality. Whether you are looking to buy or sell, please give me the opportunity to earn your trust and business. Let me turn your dreams into reality!

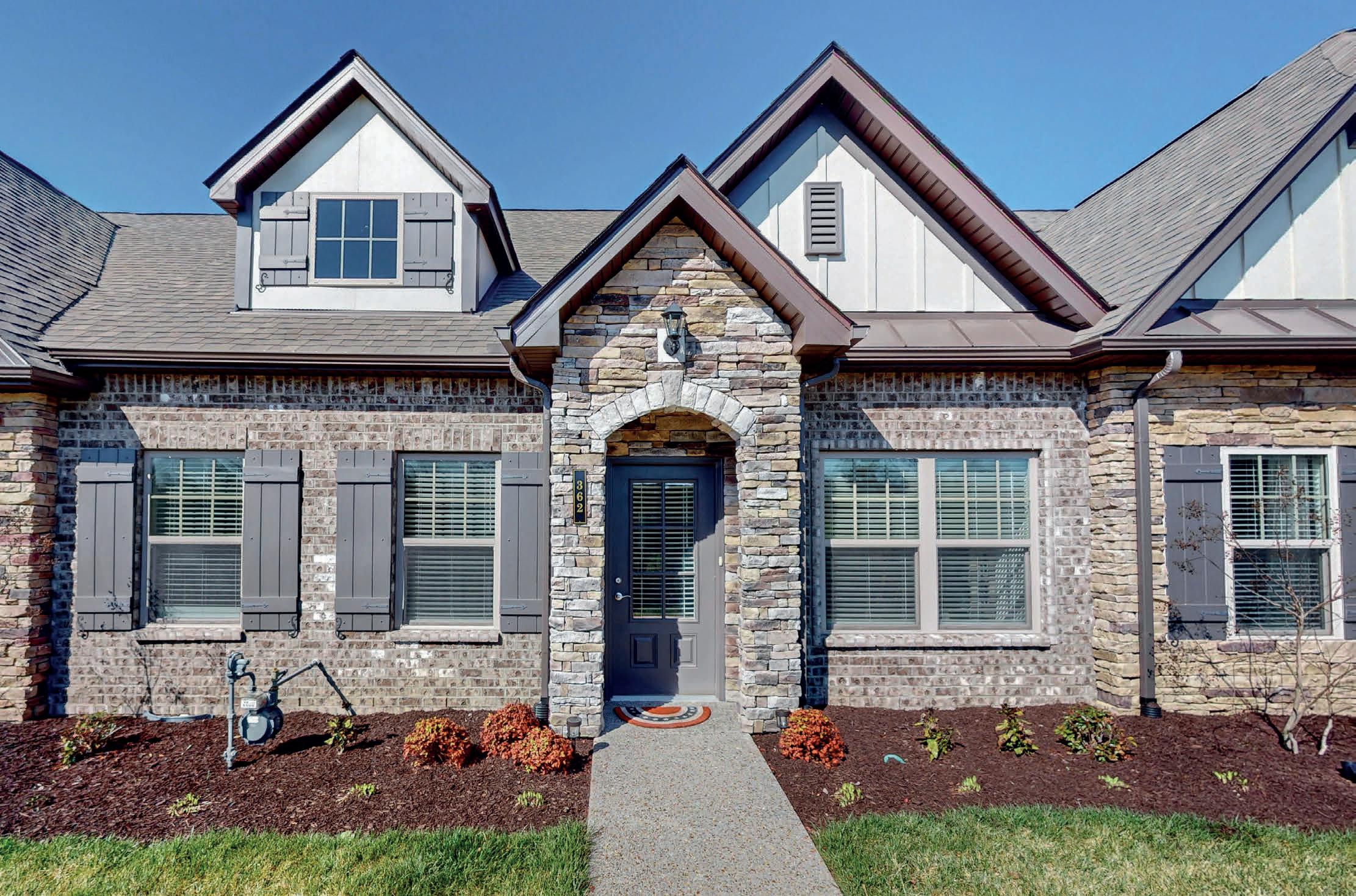
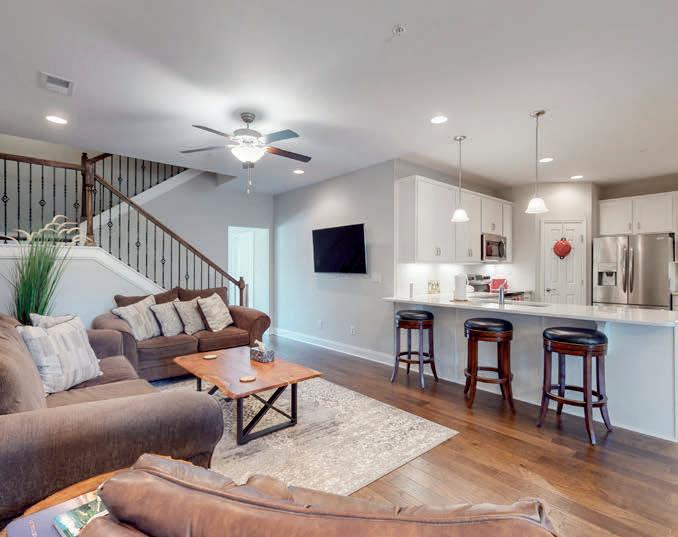
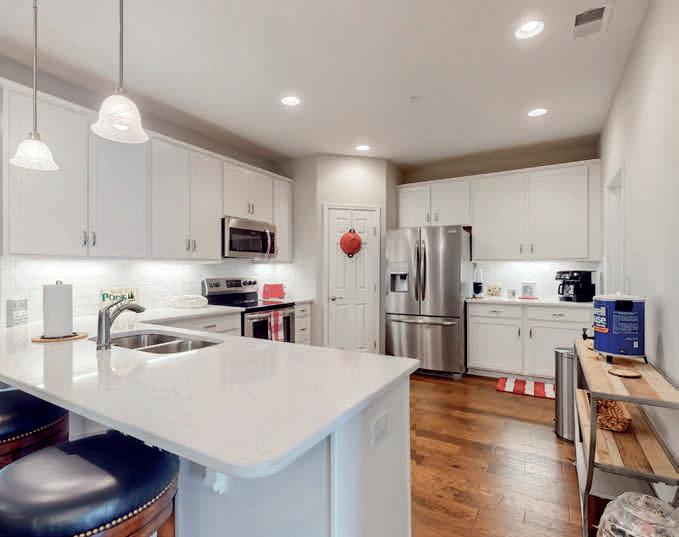

ANOTHER PRICE DROP! This stunning, newer 55+ home is now available for under $450k. The spacious Waverleigh plan offers ample room with 2 bedrooms, a bonus room, and 3 full bathrooms. Hardwood floors flow throughout the main living areas, complemented by beautiful granite countertops and stainless steel appliances, all of which stay—including the washer and dryer. Enjoy the perks of maintenance-free living in this pristine residence, located less than 20 minutes from Nashville International Airport (BNA) and close to abundant shopping and dining options. Don’t miss this incredible opportunity to own a larger, well-appointed home at a fantastic price!

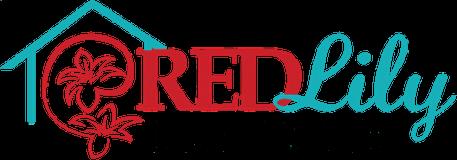


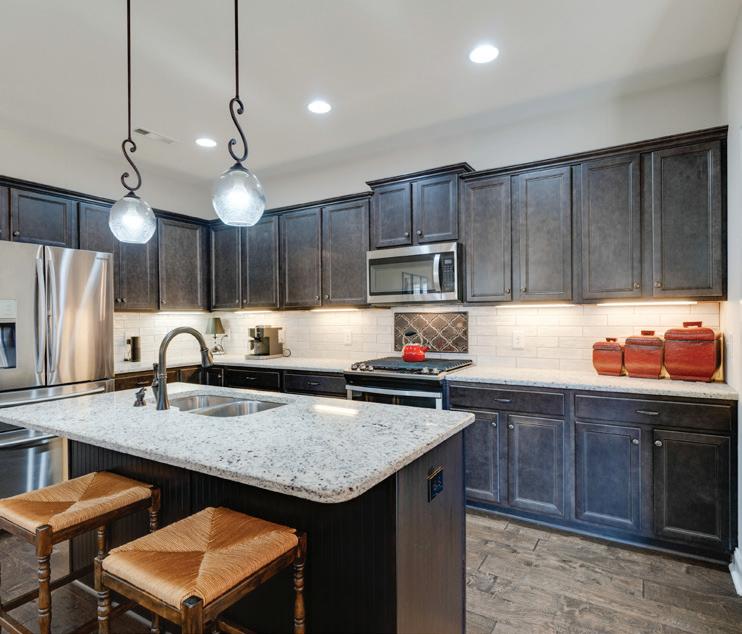


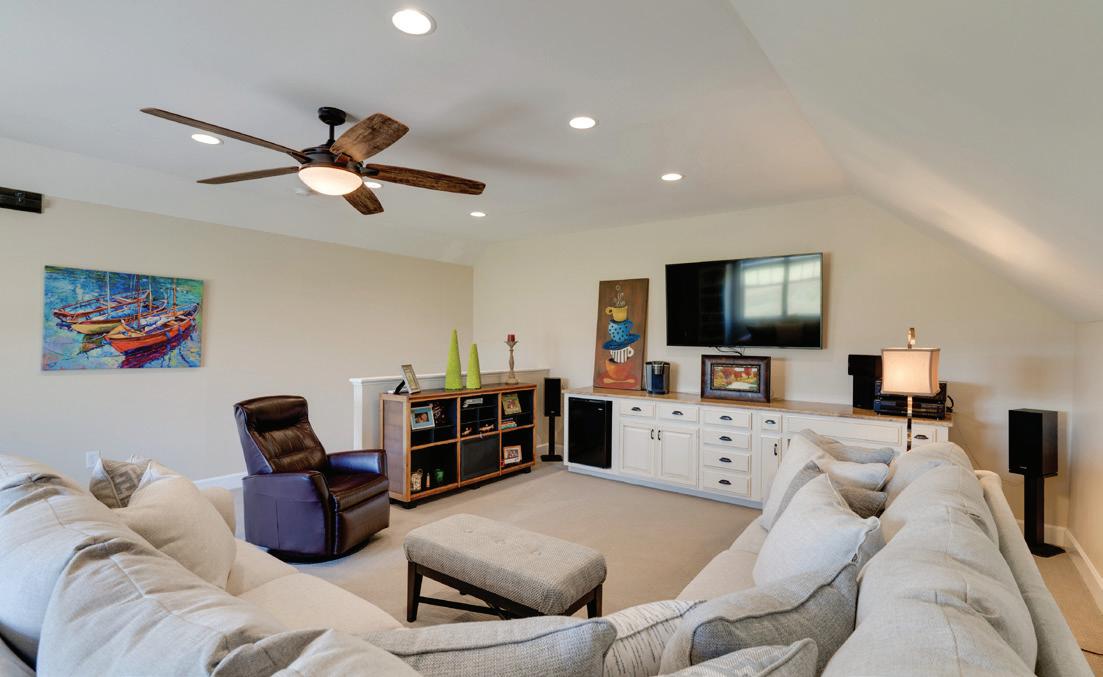
This exceptional home offers over 3,000 square feet of thoughtfully designed living space, featuring an open floor plan and three separate living areas, perfect for flexibility and functionality. Located in the sought-after Kennesaw Farms community, this all-brick, alley-entry neighborhood boasts outstanding amenities and a low-maintenance lifestyle. With yard care included—inside fenced areas, too—the HOA ensures you’ll spend more time enjoying your home and less time on upkeep.
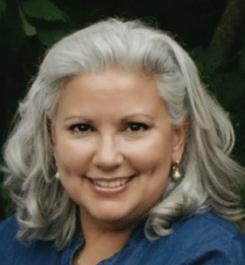





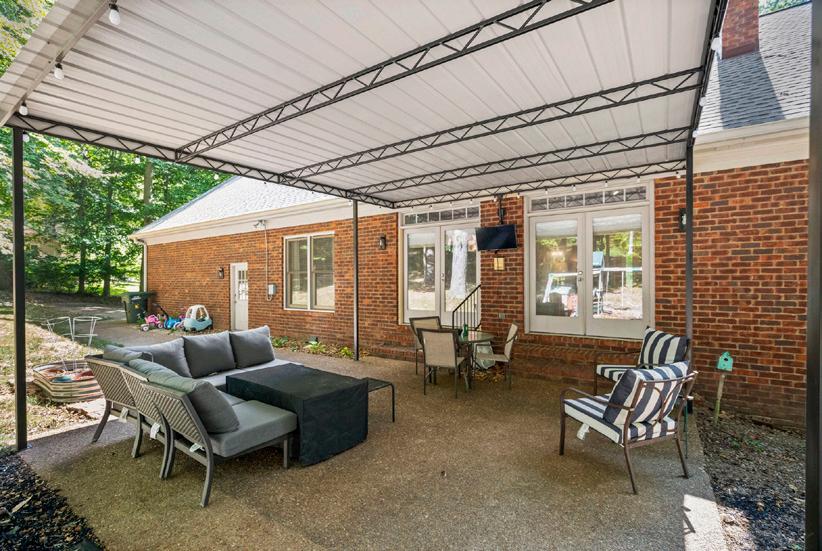
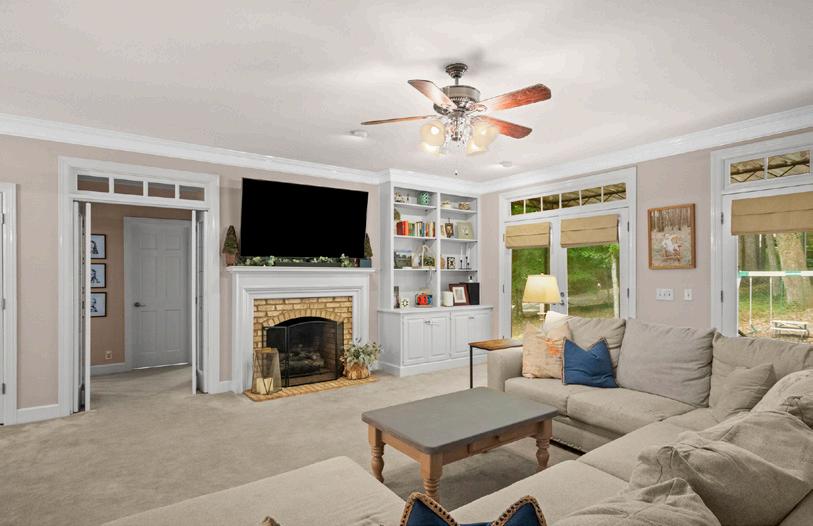


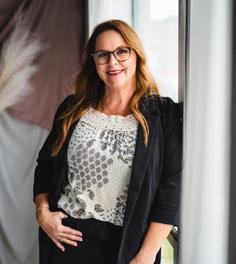


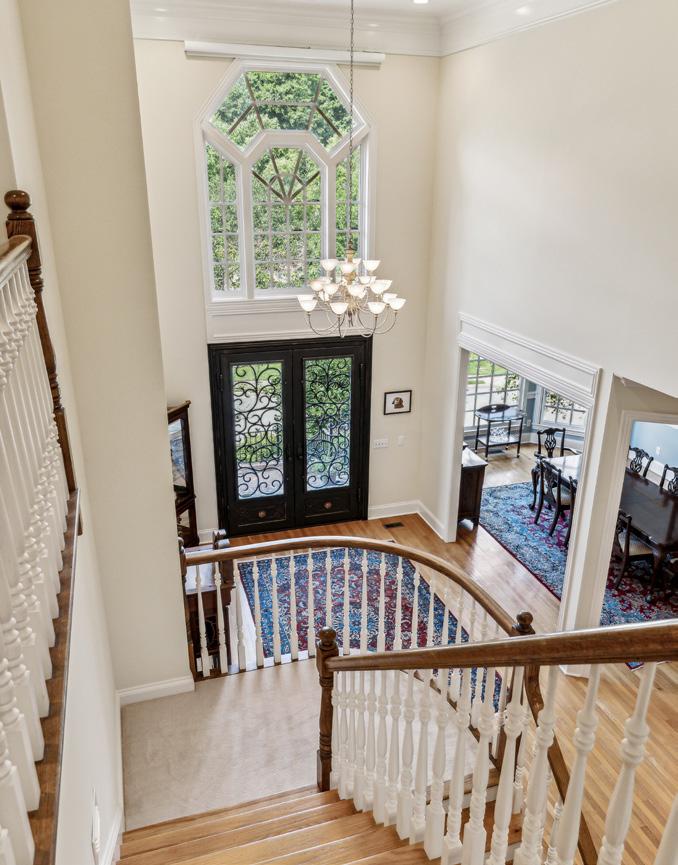

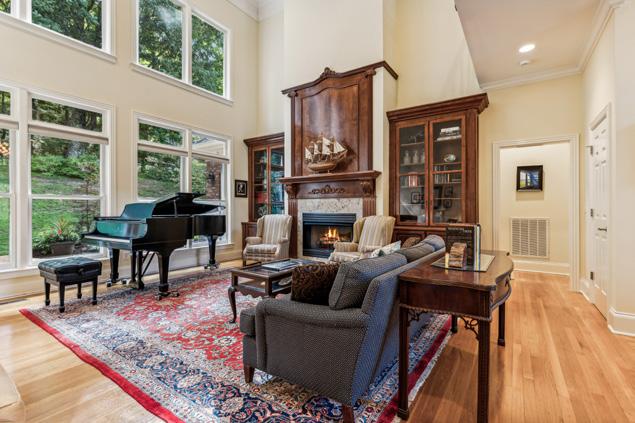
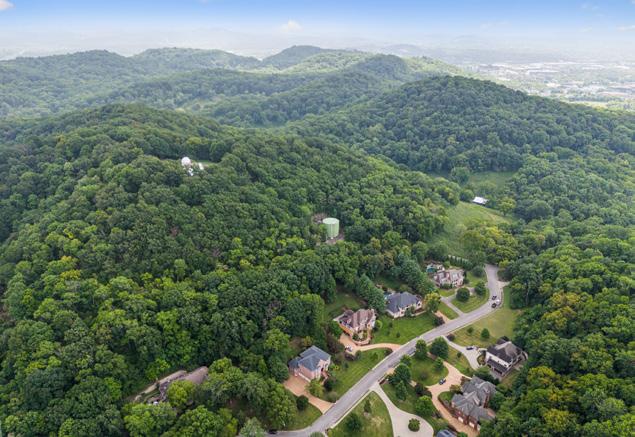
5020 HIGH VALLEY DRIVE, BRENTWOOD, TN 37027
5 BD / 5 BA / 5,969 SQ FT / $2,200,000. Nestled perfectly in the quiet, coveted High Valley neighborhood, step into the serene beauty of this wooded 1 Acre Brentwood hilltop gem with every inch, from its pristine hardwood floors throughout the home, to the soaring vaulted ceilings being filled with natural light streaming in from an over-abundance of oversized windows throughout! Cozy up by one of this home’s 3 fireplaces or steal away to the enchanting privacy of your own wooded backyard getaway. Enjoy the convenience of a luxurious primary suite on the main floor, 4 CAR GARAGE, fully finished basement entertaining area with copious amounts of storage, tankless water heater, and so much more! From the brand new carpet to new Quartz countertops and Miele Gas Range in the kitchen, to the custom crown molding throughout - this entertainer’s dream home is a MUST SEE! And with a stunning location like this just off Granny White Pike across from Richland Country Club, you won’t find luxury this convenient.





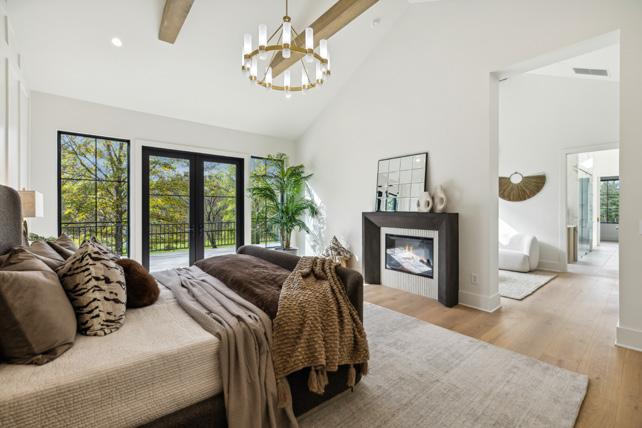


512.470.3426
stephen@theexodusgroup.co theexodusgroup.co
615.423.7718
1309 TWIN SPRINGS DRIVE, BRENTWOOD,
5 BEDS | 6 BATHS | 5,453 SQ FT | $3,789,000.
Nestled on 3.4 acres of wooded serenity, this STUNNING brand new custom-built Modern Transitional home will take your breath away! From the moment you step past the stucco / custom milled white oak exterior into the JAW-DROPPING entrance w/ 25’ Ceilings, Double Grand Staircase, 12 Velux skylights & 25’ fireplace with matching bar—completely custom wrapped with Nero Marquina porcelain slabs & Arcustone finish, you know you’ve found the ultimate Entertainer’s Paradise to call home! Gourmet Kitchen boasts custom white oak cabinets w/ Calcutta Gold Porcelain Slab countertops (to match family room fireplace!), TWO waterfall apron sinks, TWO waterfall islands & HUGE bifold window that opens to exterior countertop bar. Chef’s Pantry, all Monogram Appliances & massive 360 bottle wine room (123 bottle fridge) truly sets this home in a luxury category of its own!
christian@theexodusgroup.co theexodusgroup.co



Article by Karen Creason
by Trenton Lee Photography
Originally published in Franklin Lifestyle
Fifteen years ago, Charles Darby’s parents gave him sage advice: Take what you have and build what you want and need. His parents’ joy and love for helping people set the standard for how Charles wanted to live his life. “I did not want a jobI wanted a way of life.”
Charles’ passion for landscaping aligned perfectly with his personal value system. Landscaping affords him the opportunity to work and live close to his family, while helping others.
Charles began his landscaping journey by working for a successful landscaping company. Determined to succeed, he did what his boss did and learned much in the process. Ambitious, young, self-motivated and comfortable with knowledge gained, Charles branched out on his own and launched Opportunity Landscapes and Nursery in 2012.
Aptly named Opportunity Landscapes and Nursery “because I knew if I was given the opportunity I would supersede expectations with my ability,” Charles obtained his business license and started to beat the bushes. In his first week, he landed his first job which paid the equivalent of three months’ salary of his former job. He then struggled through a three-month drought. Not one to lose focus, Charles took all the outdoor jobs no one wanted to do, both challenging and mundane. “I trusted that growth of the company would happen organically and soon I would be utilizing my skills for enhancing outdoor properties.” It took time to earn the respect of vendors, the industry, and clients. As his unique design skills and outstanding quality in landscape and hardscape installation became known, Charles started receiving multiple referrals.

It is through passion for his landscape career that Charles can envision the future of plant and tree growth potential and thus provide the client with a broad range of choices. Charles states “I visualize the clients project in three, five, and ten years and can provide guidance on how to create a full and lush landscape and avoid the common landscape mistake of plant or tree overgrowth. Planting in layers with different textures can create a stunning and tranquil environment adding property value, while allowing the client the enjoyment of outdoor living.”
The Opportunity Landscapes and Nursery approach is based on feeling, emotion, respect and obedience to nature. “Nature is our gift. She provides us with everything and sometimes we don’t appreciate it.” So many look from their windows at “dead” features - walls, fences, bricks and streets. Landscaping brings life. Much like people, landscape comes in different colors, sizes and shapes. They both live and grow, get transplanted, adapt, take root and continue to grow.
“My goal is to continue the career that I love while leading the company to greater successes”
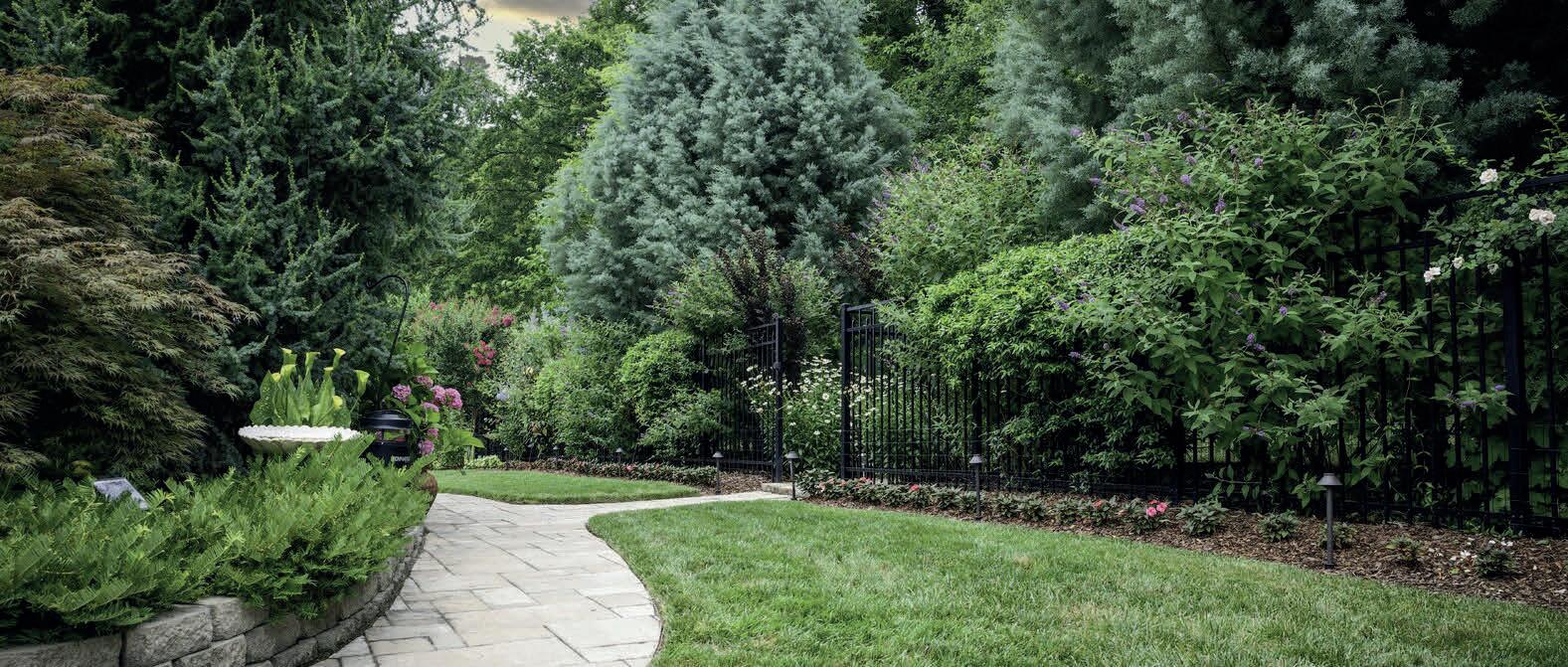
Charles sees his strengths as “doing the job, leading the team, accountability, and overseeing the quality of our work. I have exceedingly high and exacting standards.” He loves that he can shine a light on others. “I want to give my workers the opportunity to be the star I know they can be.” Charles has created a motivating work environment where opportunities abound. His team is dedicated. “I will, and have, taken a good person over a good worker. I can train a good person to work but I cannot train a good worker to be a good person.”
Business has grown through referrals and that means a lot to Charles. “I would rather have the respect of others than a million dollars.” So valued as a leader in the industry, Charles is asked to consult on projects and to advise, teach and help others in the profession.
Opportunity Landscapes and Nursery was recently named by Trees.com to the 2022 Top 20 Best Gardening and Landscaping Services in Nashville placing them above longer-established businesses. Charles states, “My goal is to continue the career that I love while leading the company to greater successes. Our new lifestyles demand outdoor property beautification - Opportunity Landscapes and Nursery can make that happen.”
Feeling very fortunate in the choices made, Charles states, ”I am always fulfilled and feel thankful and honored by the opportunities I have been given to enrich the lives of many –just by planting a tree.”
OpportunityLandscapesAndNursery.com

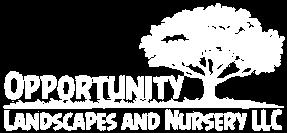



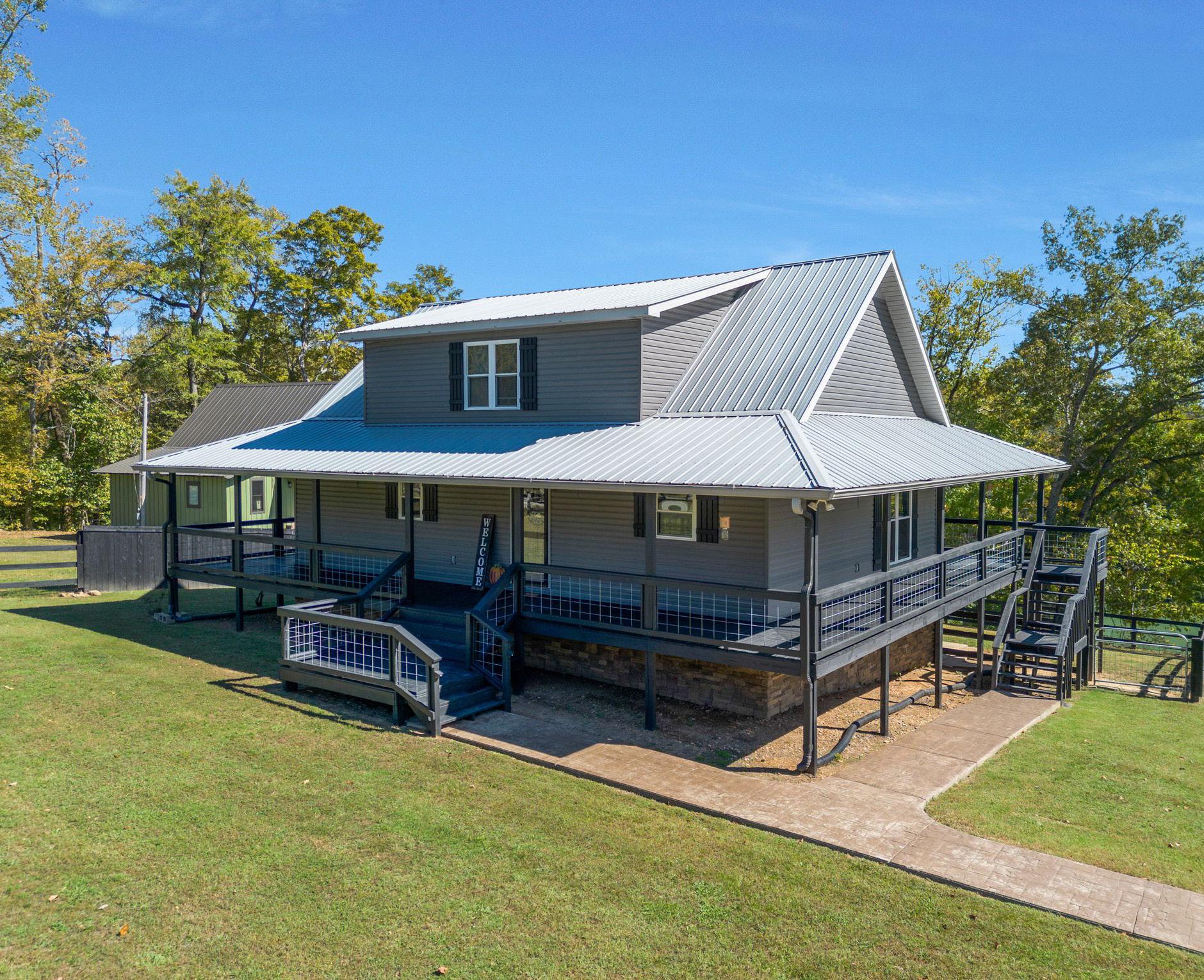



INVESTMENT OPPORTUNITY, AIRBNB POTENTIAL! Nestled along the picturesque Buffalo River, this charming two-bedroom, two-bathroom home is a nature lover’s dream come true. The newly replaced deck invites you to bask in the serenity of your surroundings, while the wraparound porch offers the perfect spot for your morning coffee. Inside, you’ll find a cozy gas fireplace and a spacious primary bedroom on the main floor. Upstairs, a generous bedroom/loft that could easily be two bedrooms with closets. For the handy homeowner, a 30x24 shop with a covered deck provides ample space for projects or storage. Safety-conscious? Rest easy with the very nice partial unfinished basement with storm shelter. With a new 10-foot privacy fence on one side and the river as your backyard, this home is your personal slice of Tennessee tranquility. No flood insurance required! Home comes with an additional lot of .21 which brings the full size lot to .86 ACRES!

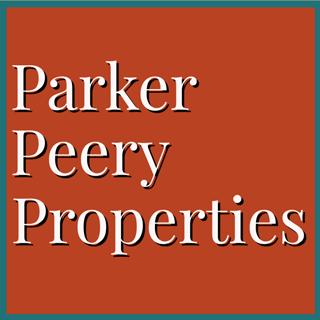


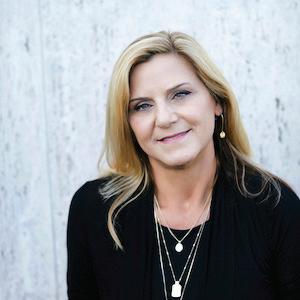
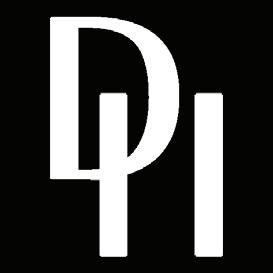


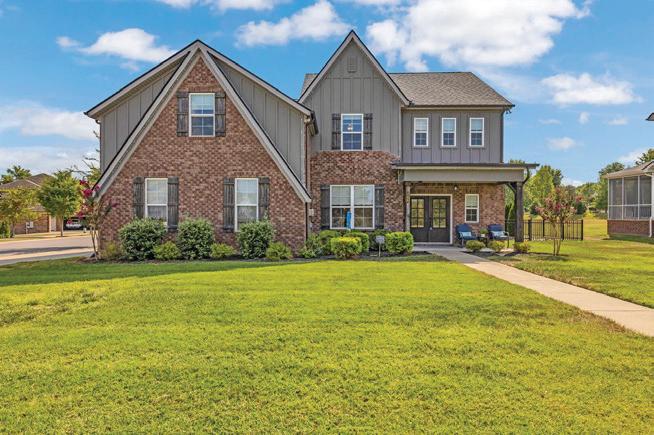


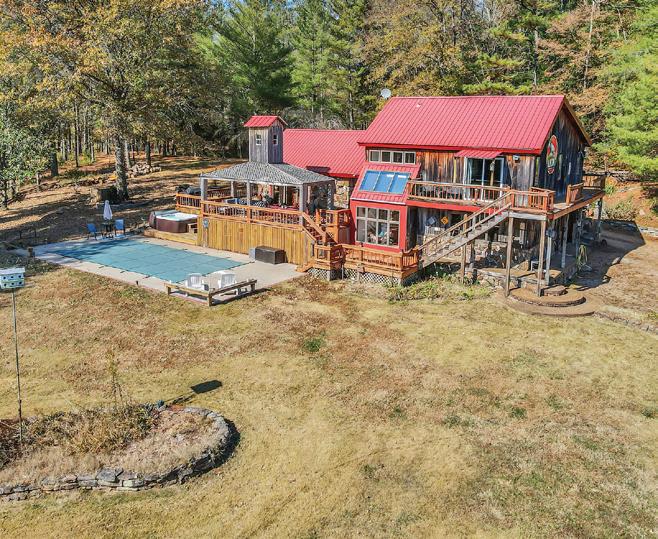
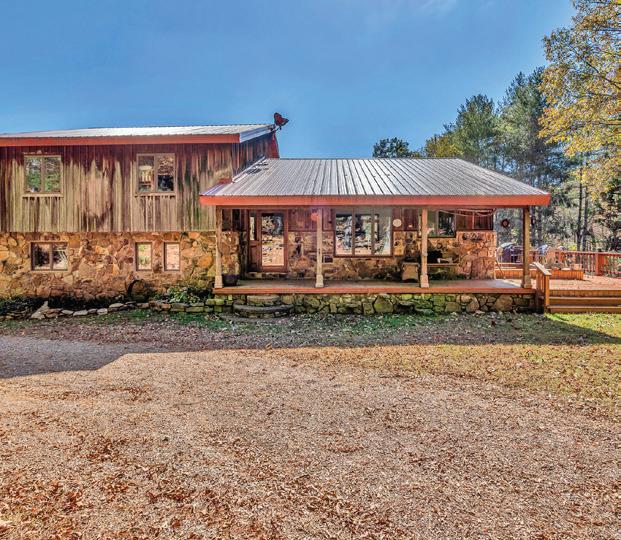

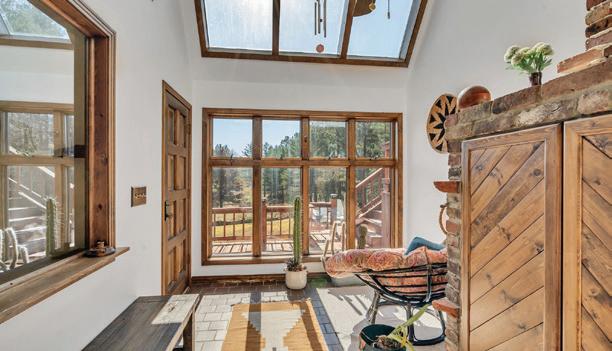


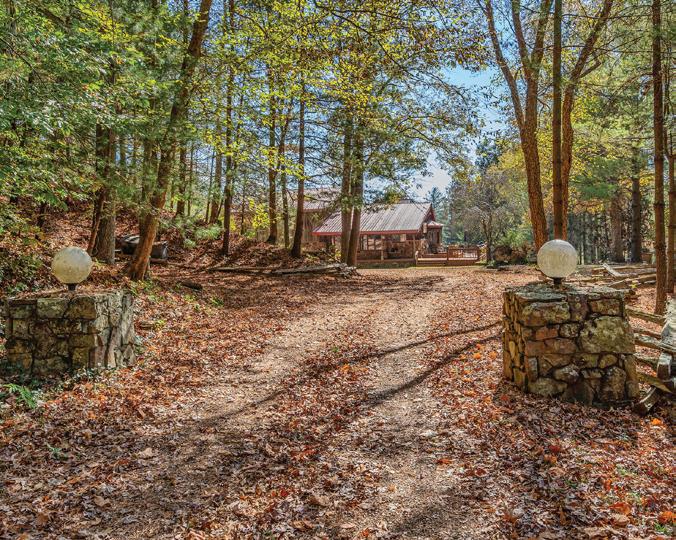
42 ACRES of spectacular views with complete and utter peace and quiet! Home comes equipped with hi-speed Internet, game room, wet bar, security system, built-in gun safe into wall, whole house vac system, passive solar/sunroom, inground pool and hot tub. Includes California fur wood and Arkansas Rock exterior. This is the perfect AirBNB investment property! Surrounding grounds include 100’ well, spring fed lake with bass, hunting posts, 3 hole golf course, multiple patio and decks, Koi pond, fire pit, detached shop/shed. MLS #: 2679048



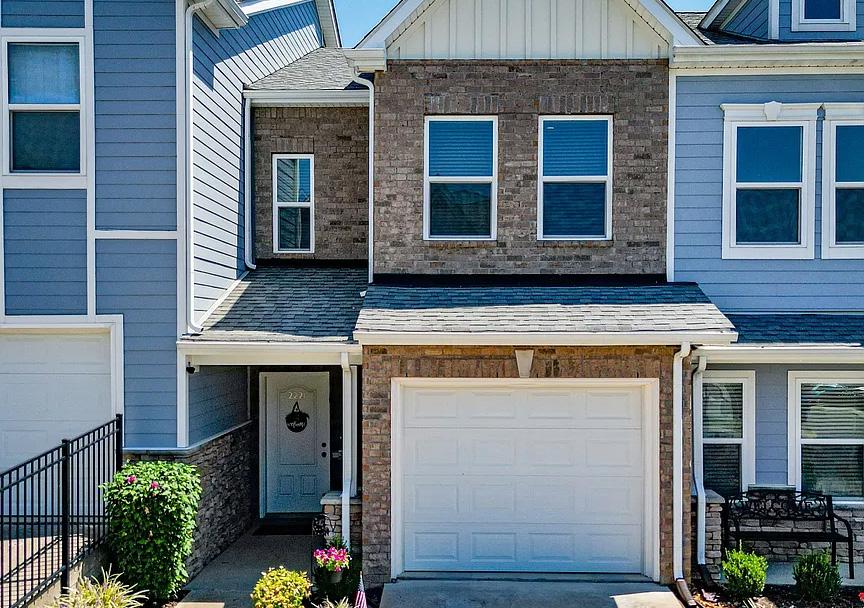

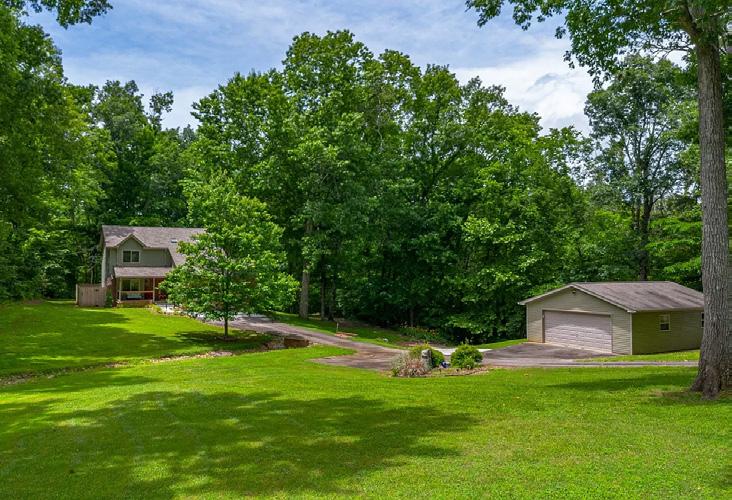
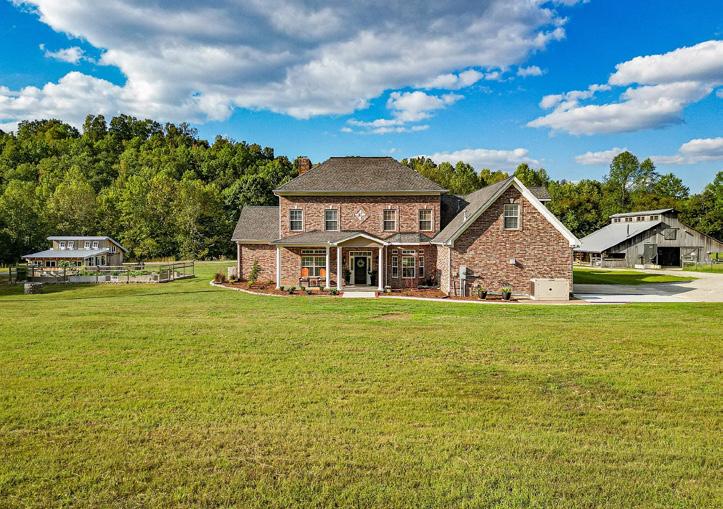

3


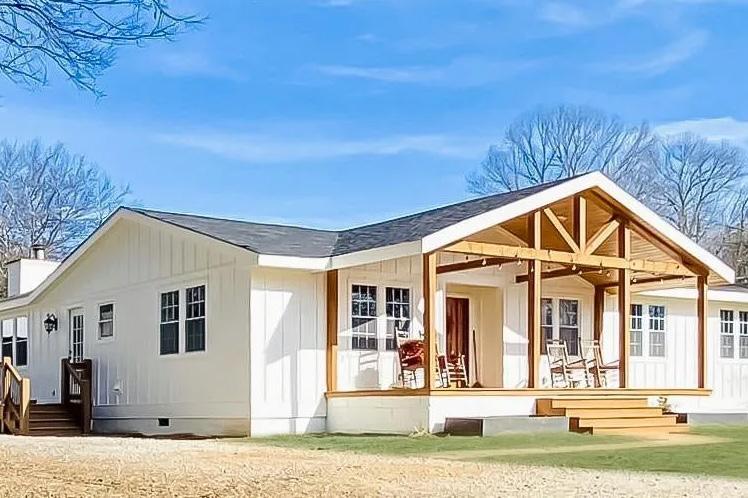
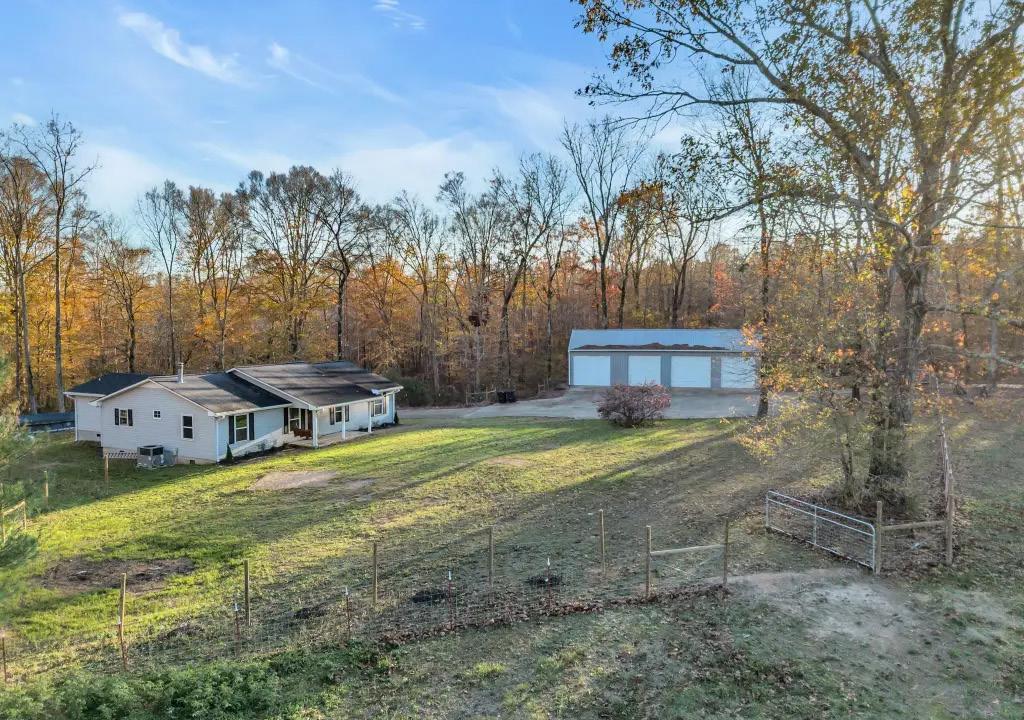

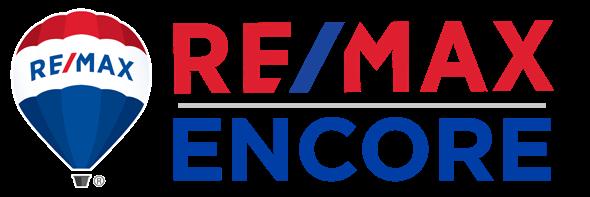



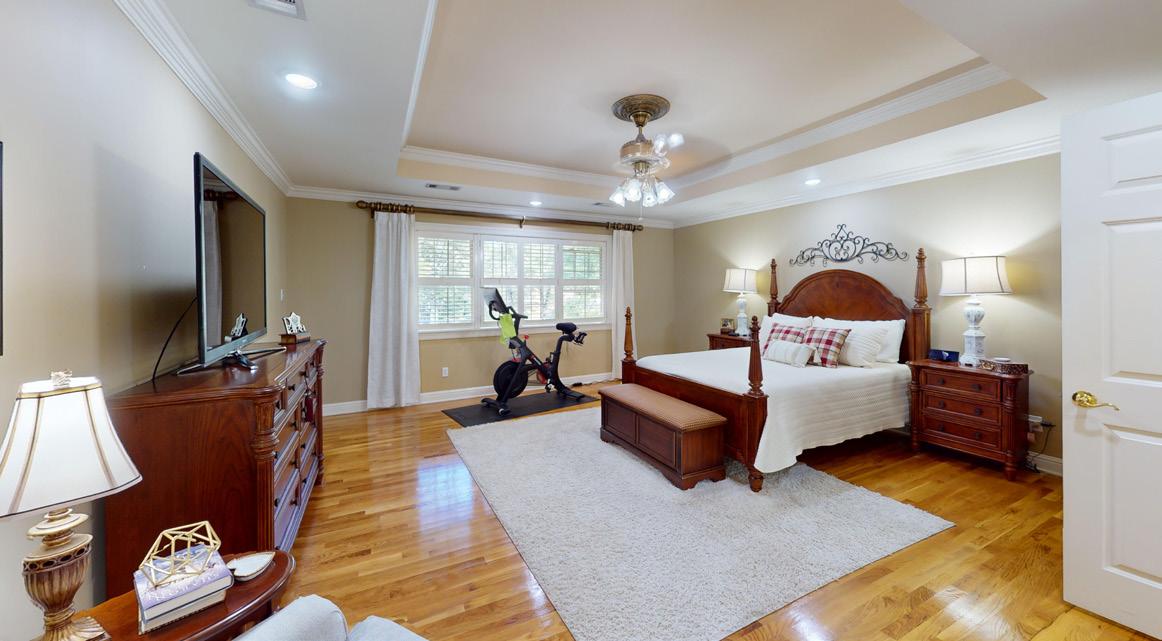


$499,000 | 4 BEDS | 4 BATHS | 3,088 SQFT
Come take a tour of this 4 Bed 4 Bath brick home nestled in the heart of Dyersburg. This home sits in an area that is highly sought after and is rarely available, so do not miss out. Just some of the features of this home are the beautiful hardwood floors through-out, beautiful trim work, granite countertops, recess lighting, large walk-in master closet, centrally located Utility room, plantation blinds, open floor plan from the Kitchen and Den, covered back porch and an open back patio facing the quiet neighborhood of Lattawoods. This home also features a three (3) car Garage with plenty of storage for your hobbies, maybe a boat, side-by-side or just your lawn equipment. Call the listing agent today for your private showing.

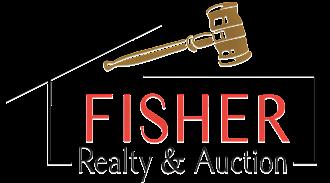



$79,900 | 2.37 ACRES LOT
Located on top of the Cumberland Plateau 2200’ above sea level. Scenic views are breathtaking on this +/- 2.37 Ac located on 311’ of year-round Stone Creek. Property is ideal to build your cabin getaway with a beautiful deck overlooking your piece of tranquility and listening to the peaceful water flow. It is an easy walk to the water where it is level making it a wonderful spot to picnic or build a gazebo or your perfect spot. Hiking trails, waterfalls, guesthouse, covered bridges, kayak amenities to name a few of the perks this gorgeous property offers. A MUST SEE!
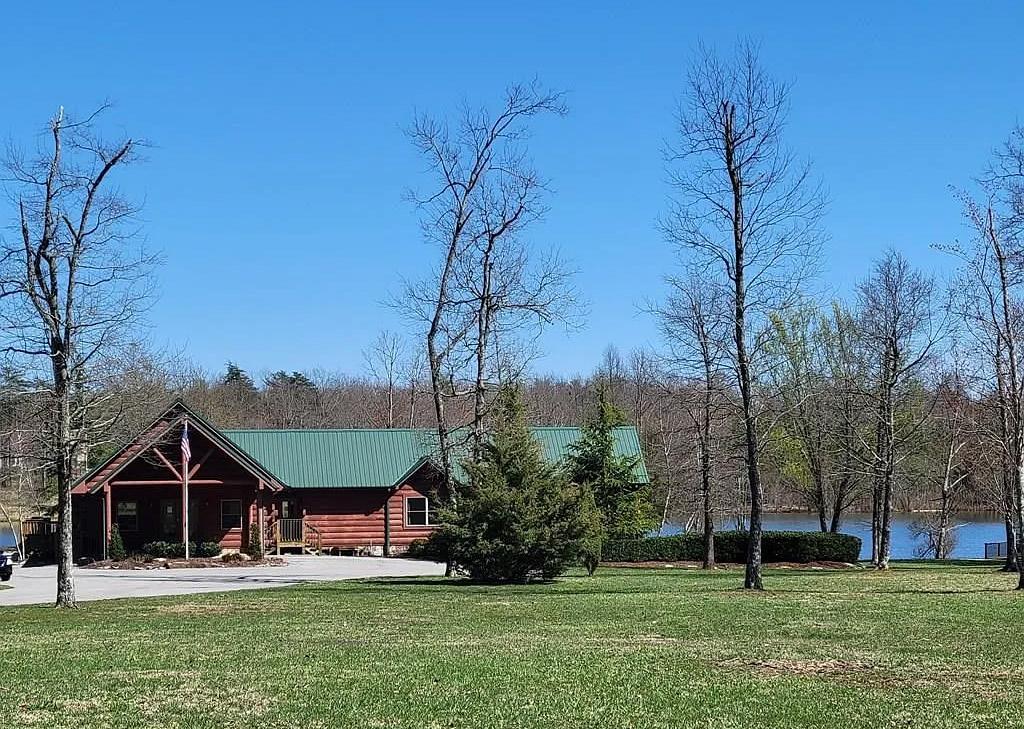

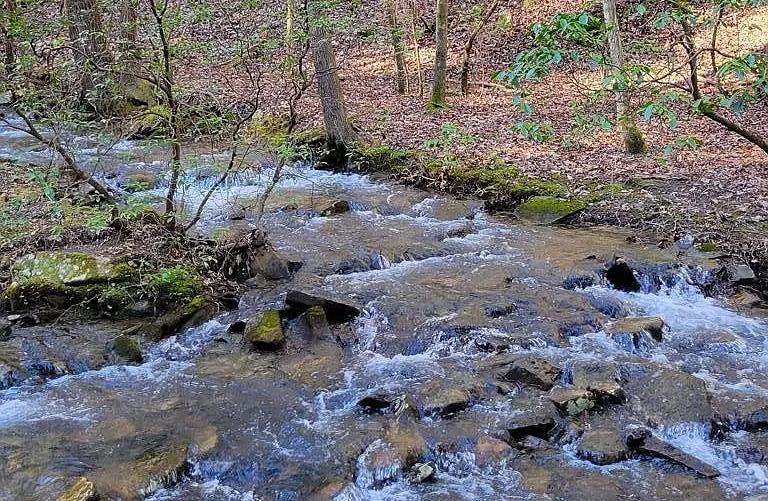

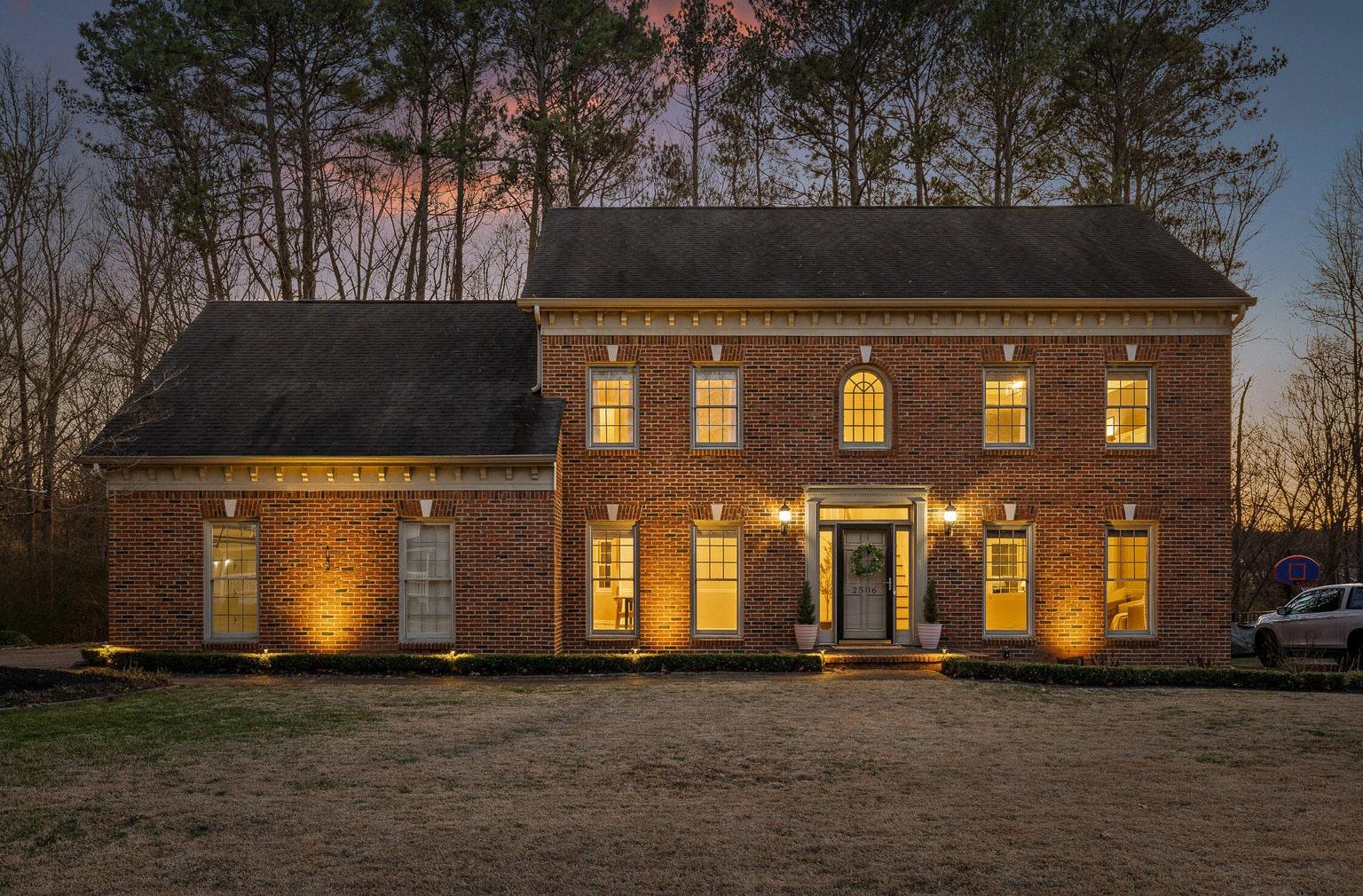


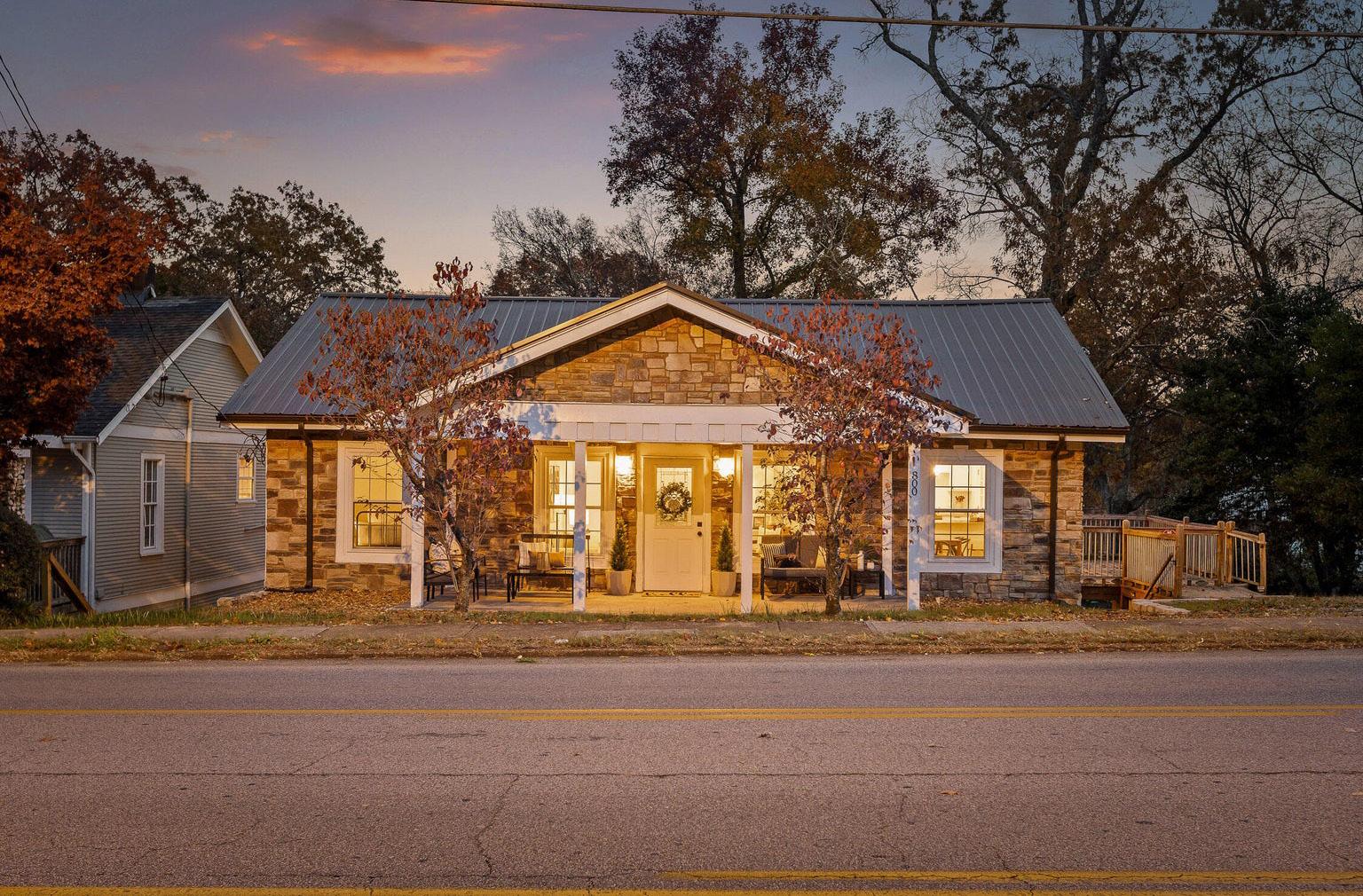


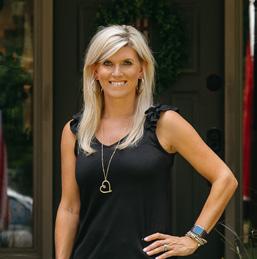
5 BEDS | 3 BATHS | 2,855 SQFT | $545,000
Welcome to your dream home in Arbor Creek, perfectly situated near the cul-de-sac and zoned for Big Ridge Elementary! This stunning 5-bedroom, 2.5-bathroom home offers 2,855 square feet of exceptional living space, blending comfort, convenience, and style. Step into the inviting foyer, where you’ll find a formal dining room on the left and a versatile formal living room or rec room on the right. The spacious living room, featuring a charming wood-burning fireplace, seamlessly connects to the updated kitchen. Boasting KitchenAid appliances, an oversized layout, and a cozy breakfast nook, this kitchen is perfect for family gatherings and entertaining.
Calling All Investors! Prime North Chattanooga Bungalow with Endless Potential! This completely remodeled North Chattanooga bungalow is a great investment opportunity for rental income or multi-family living. Situated within walking distance to Riverview shopping, parks, and just minutes from downtown, this charming home offers unparalleled convenience in one of Chattanooga’s most desirable neighborhoods.The main level features a living room with original architectural details like posts and arches, adding timeless character. A bright dining room with large windows flows into a spacious kitchen equipped with granite countertops, white cabinetry, tile flooring, appliances, and a built-in workspace/mud room. The main floor also includes two bedrooms and two updated bathrooms with tile flooring and modern fixtures. 4 BEDS | 4 BATHS | 2,668




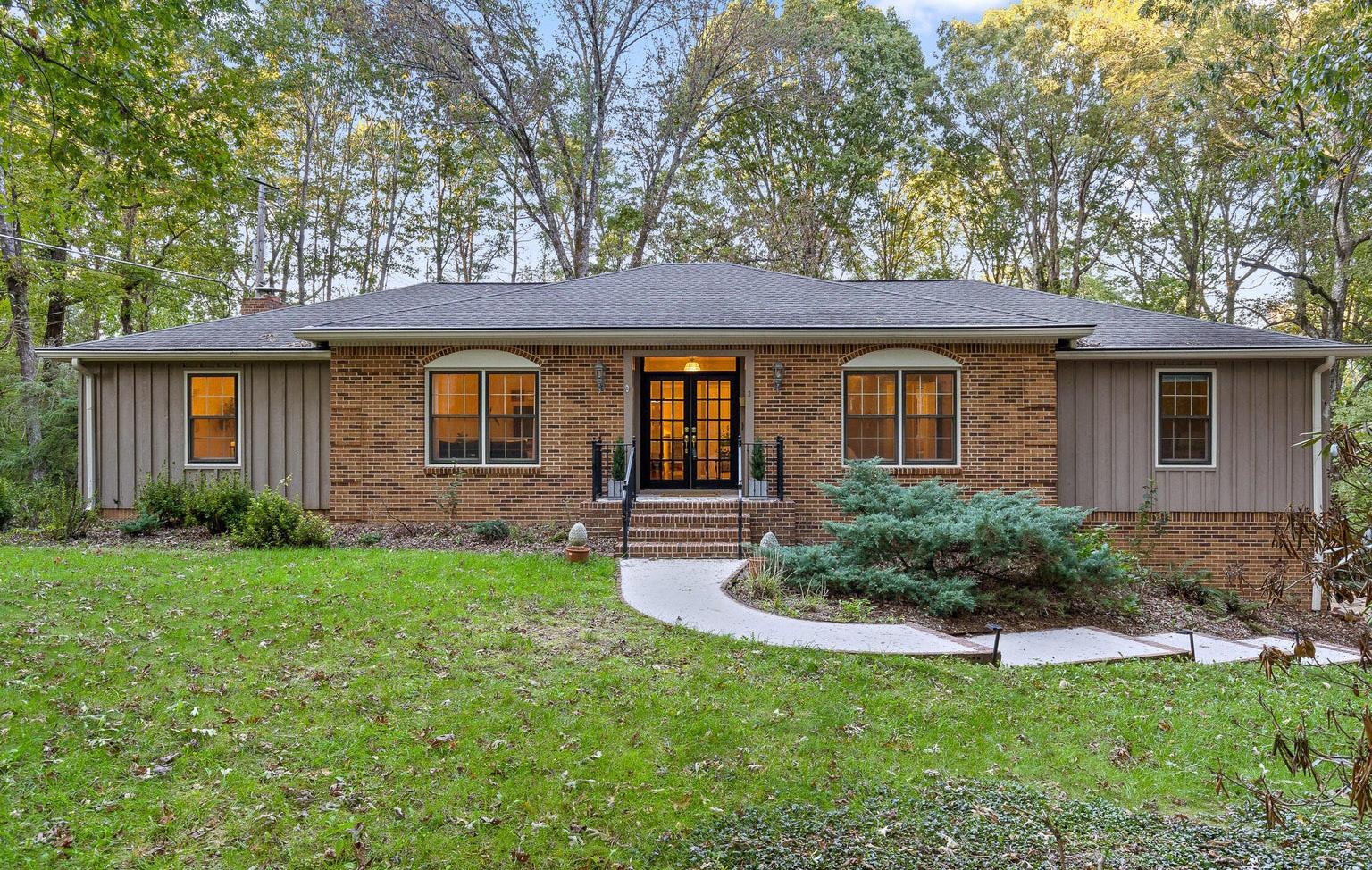

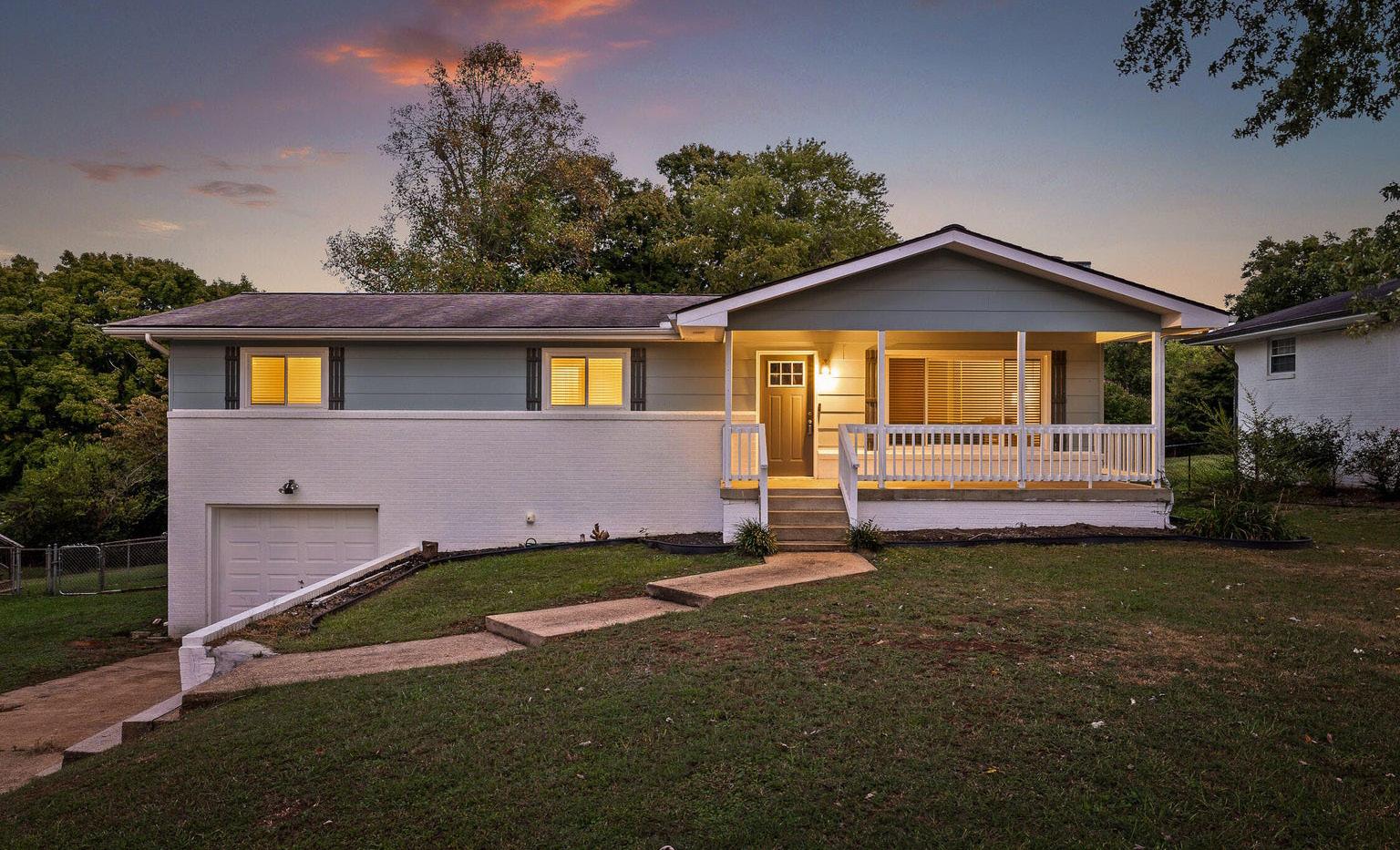




Welcome to 2 Carriage Hill, nestled atop Signal Mountain in the highly sought-after Carriage Hill Neighborhood! This MOVE-IN READY home sits on a picturesque 1-acre lot, surrounded by mature trees with a serene creek flowing through the backyard. The oversized deck, just off the kitchen and family room, offers a peaceful spot to unwind while listening to the soothing sounds of the babbling brook.
Welcome to 710 Elinor Street—a beautiful North Chattanooga home that truly has it all! Situated in one of the city’s most sought-after neighborhoods and zoned for Normal Park Schools, this two-story home offers both charm and convenience. Inside, you’ll find stunning hardwood floors and a cozy living room with a welcoming fireplace, creating a warm ambiance.
The photos of this charming home are stunning, but seeing it in person is the only way to truly appreciate all it has to offer! Welcome to 3342 Roberts Road, a beautifully updated ranch-style home that perfectly blends modern updates with cozy charm. This 3-bedroom, 1.5-bathroom gem offers 2,150 square feet of thoughtfully designed living space.

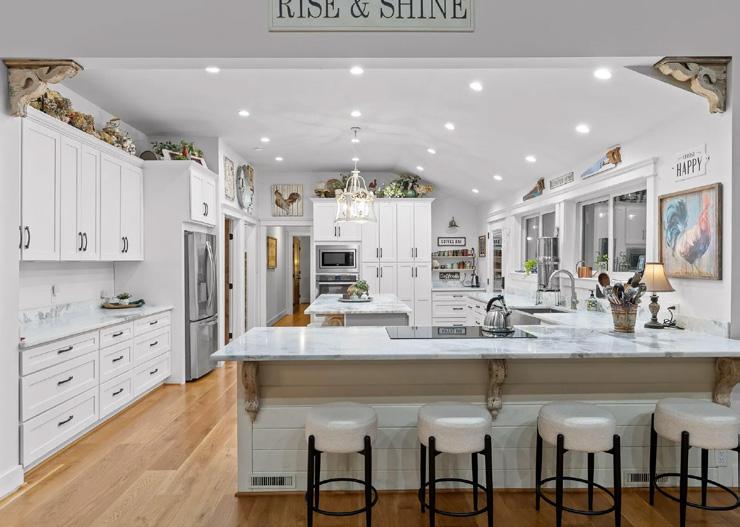
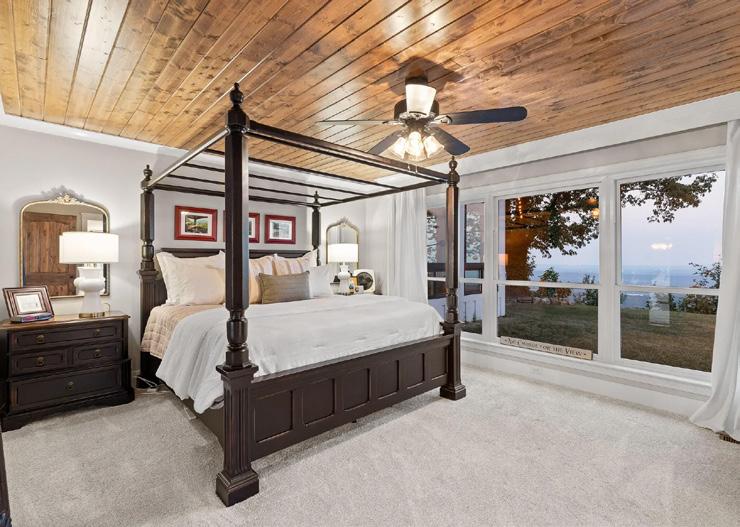



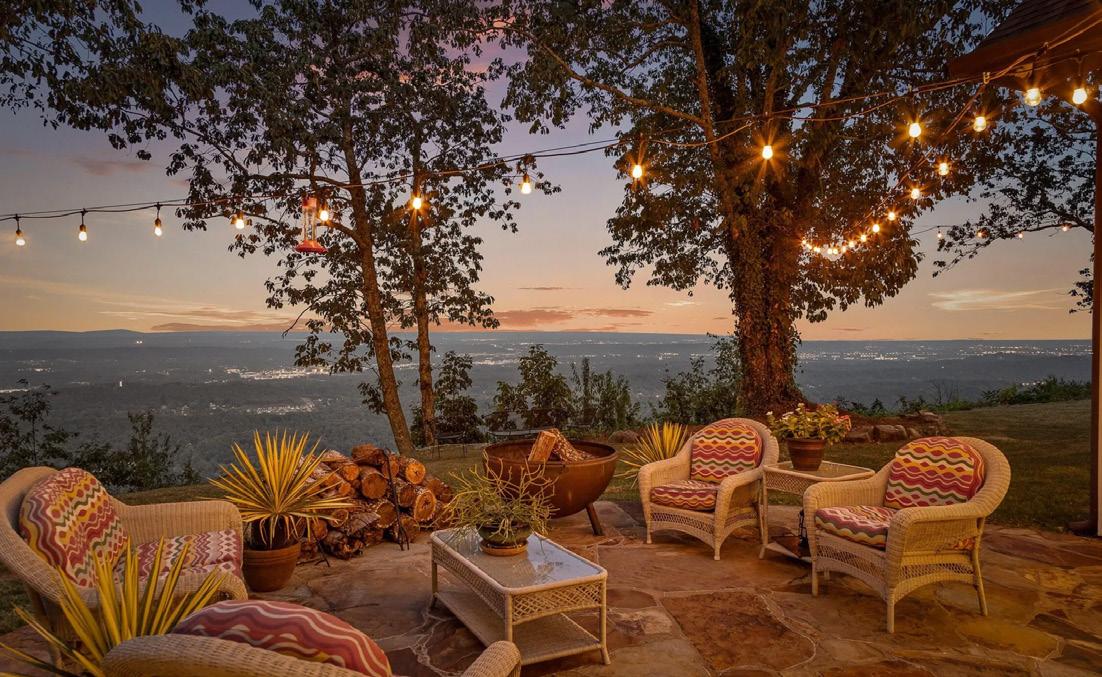
This stunning Signal Mountain home is a must-see to truly appreciate its beauty and unique features. While the photos are captivating, they can’t capture the full experience of this 5-bedroom (one used as an office), 3-bathroom custom-designed home. With 3,686 sq ft of one-level living and a bonus room above the garage, this home is designed for both intimate gatherings and grand entertaining, all set against breathtaking valley and mountain views. Wake up to spectacular sunrises from the living area, kitchen, master suite, and more. The private driveway enhances seclusion, while the home’s heart—a chef’s kitchen—features quartzite countertops, 42” shaker-style cabinets, a 5-burner induction cooktop, and stainless steel appliances. A huge walk-in pantry provides ample storage. The open floorplan boasts a 1,000 sq ft cathedral room with a stained v-groove white pine ceiling, a wall of Anderson Fibrex composite windows offering 180-degree views, and a stunning stone fireplace made from local quarry stone, topped with a reclaimed oak mantle. The home features solid white oak flooring, a recently renovated office/flex room, and beautifully updated bathrooms. Outside, a new front porch, a 400 sq ft flagstone patio, and the original Signal Mountain stone wall create a welcoming and charming space. This is more than a home—it’s a daily retreat.






Discover the ultimate mountain retreat at 150 Raulston Falls in Jasper, TN. Welcome to Jasper Highlands. The Mountain gated community which offers the best of nature and convenience just 35 minutes to downtown Chattanooga. This charming farmhouse style home offers modern amenities, and spacious living areas. With 3 bedrooms, 2.5 bathrooms, and an open floor plan, it’s perfect for entertaining or relaxing. Enjoy the serenity of nature on the screened in back porch which faces the community conservatory. The spacious Master Suite is on the Main with secondary bedrooms and bath located on the 2ndfloor with an additional living space. The property is located just a short walk to the community pool and recreation area with easy access to hiking trails and other community features. Embrace the beauty and tranquility of this exceptional property in a community that offers something for everybody!




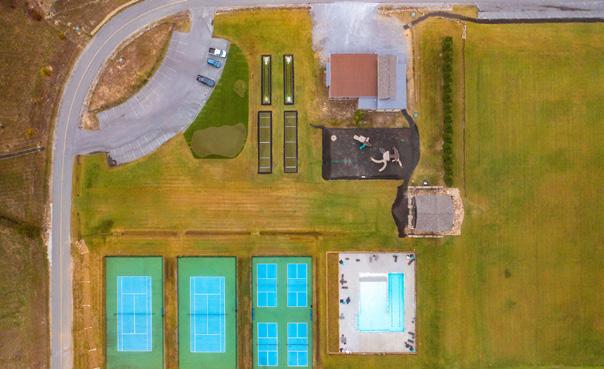


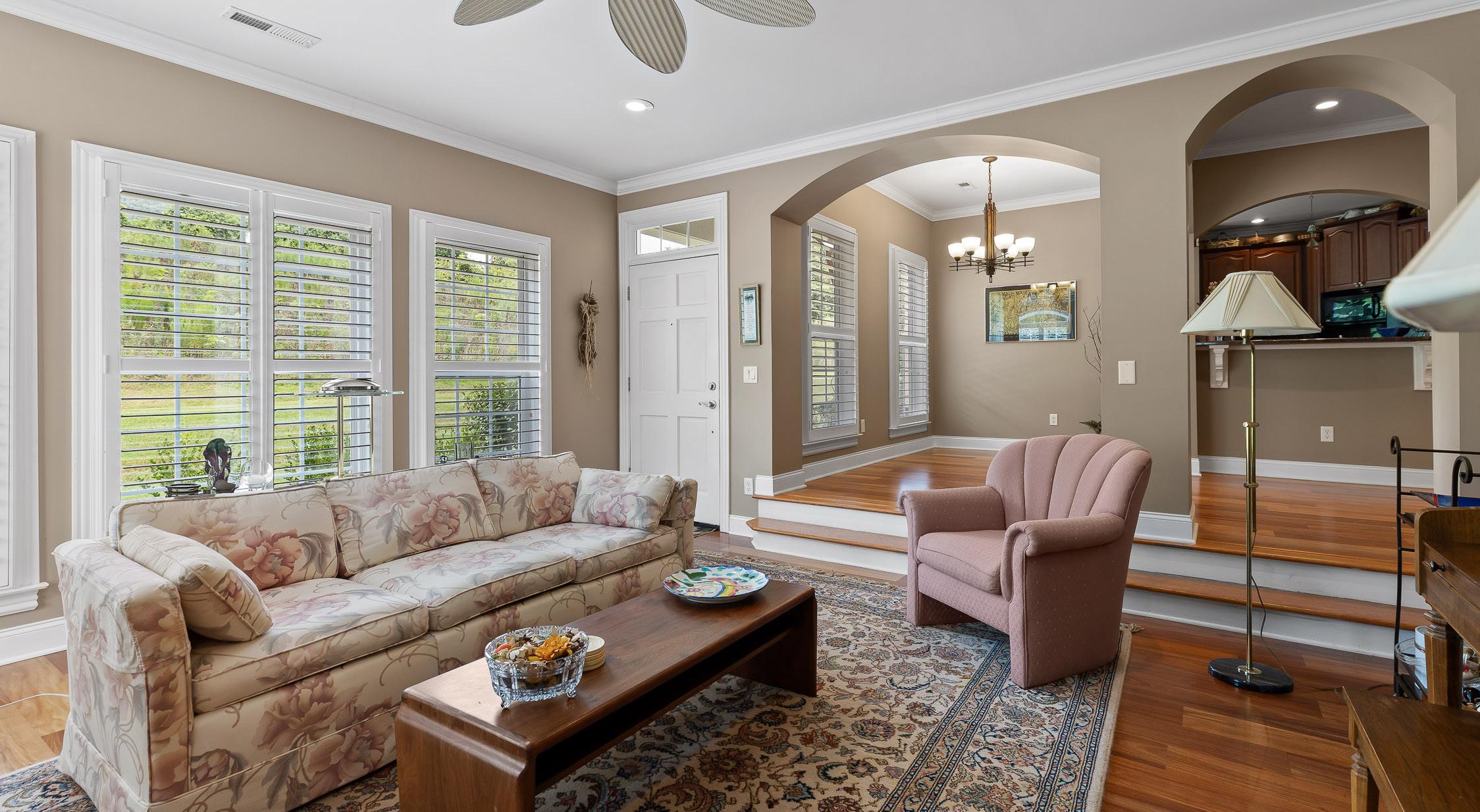

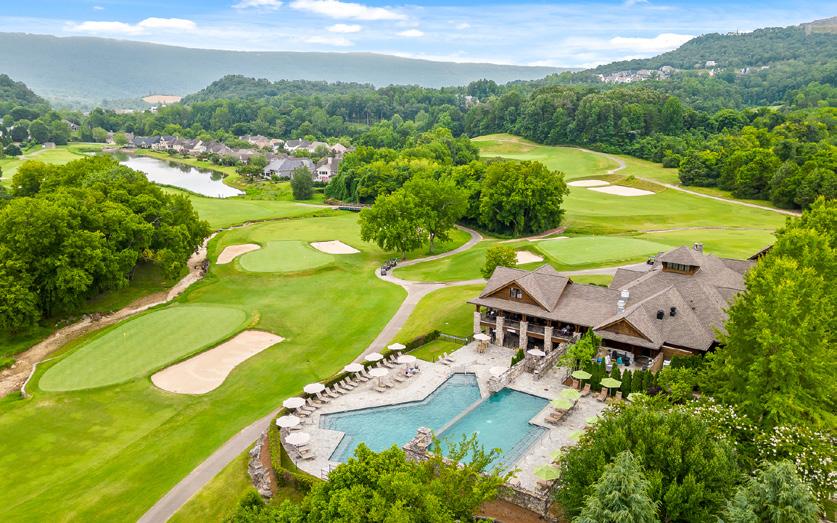

This inviting 3-bedroom, 2-bathroom condo offers the perfect blend of comfort and natural beauty. Situated on the ground level, the unit provides private easy access and stunning panoramic views of the surrounding mountains. Step outside your private patio to be greeted by breathtaking vistas that change with the seasons. Inside, the open floor plan creates a spacious and airy atmosphere, ideal for relaxation or entertaining. The three bedrooms offer comfortable accommodations for family or guests, while the modern kitchen and dining area are perfect for culinary adventures. All rooms are on one level, except for the sunken living which is only two steps below all other rooms. This lovely home is ideal for anyone looking for a modern home that will not involve walking up and down a lot of steps. Seller has made many updates to the property while living here, and the condo management is about to replace the asphalt roofing on all of the buildings without any special assessments. Experience the tranquility of living in the highly desirable Black Creek neighborhood by checking out this exceptional ground floor condo today!








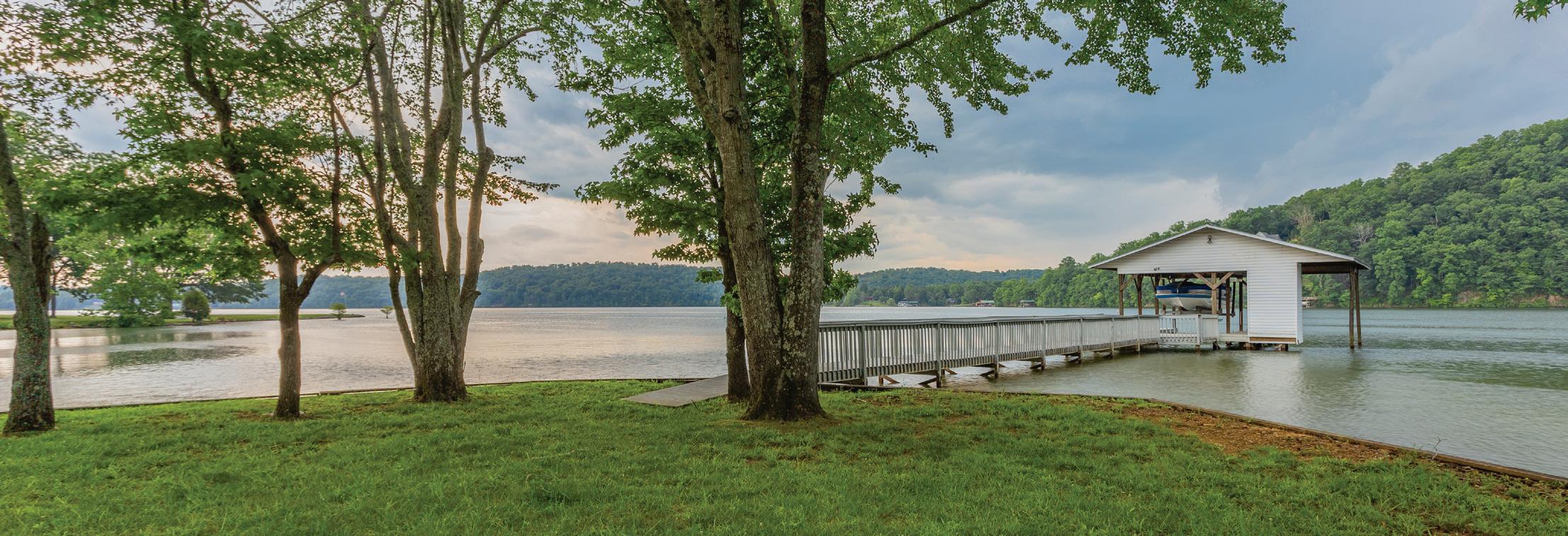
Always dreamed of a home on the lake with fabulous views and a boat dock? It’s here, and now on the market. Originally a fishing cabin, family, and friends made many wonderful memories in this special place. In 2000, the sellers purchased the 3 bdrm/2.5 bath home that now sits on almost an acre of gorgeous level waterfront property. Built off-site this home features 2’’x 6’’ framing on the exterior walls, Anderson tilt windows and Architectural shingled roof are just a few of the many wonderful features of this home. Lower level features a family room, office and laundry area plus a huge workshop and multi-car tandem garage. Enjoy outstanding sunsets and sunrises from screen porch. Love outdoor cooking? Check out the cook-house pavillion complete with wood-burning fireplace, grill, large prep area and sink. Enjoy many fish fries as friends and family gather.

3 BEDS | 3 BATHS | 2,010 SQFT OFFERED AT $995,000


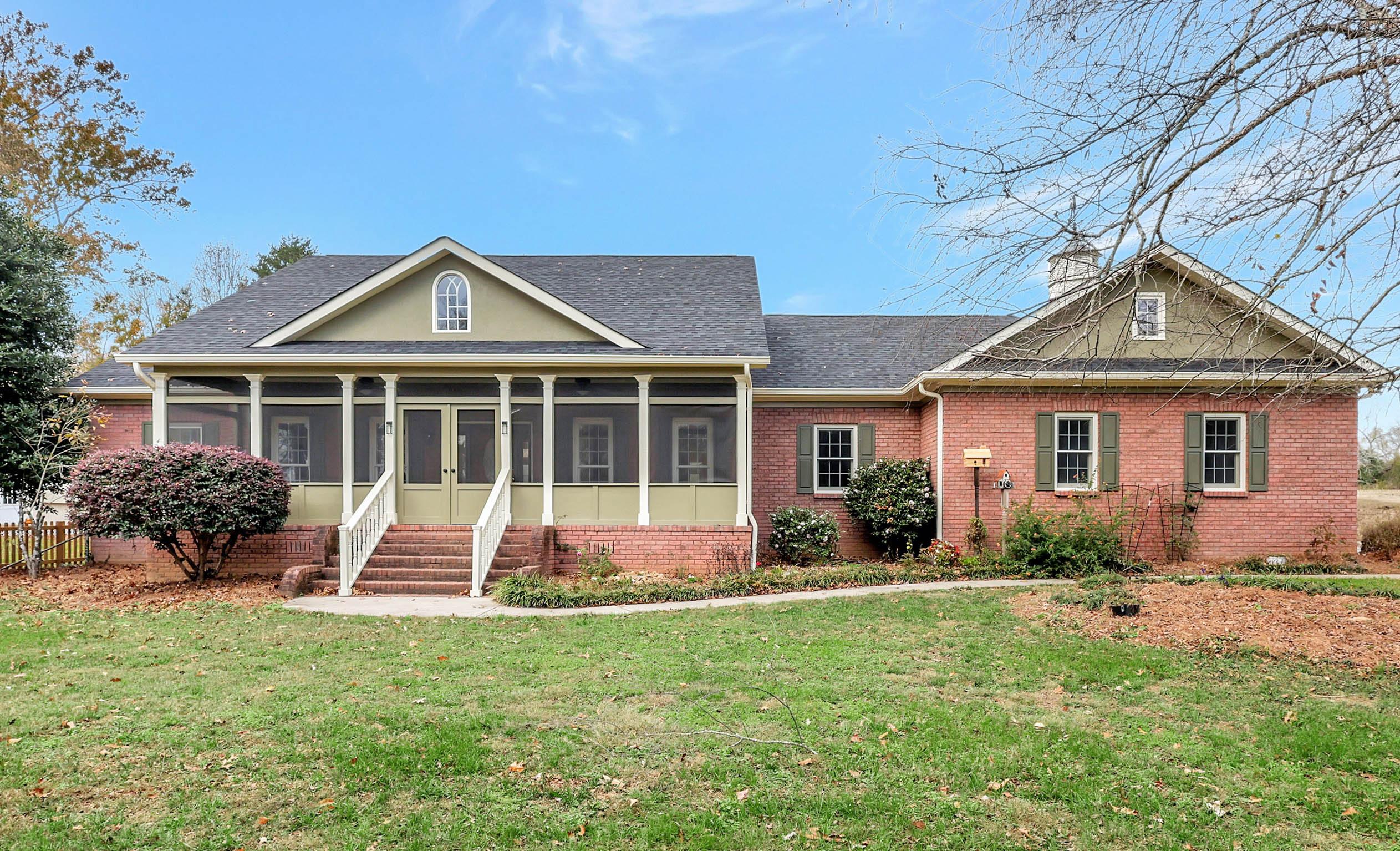
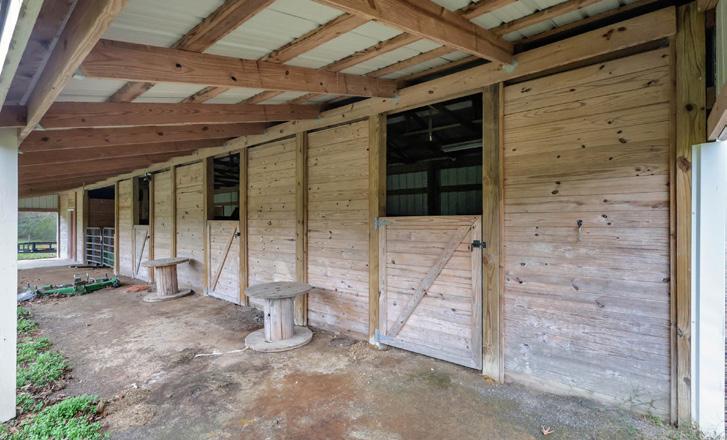


1024 BANTHER ROAD, MCDONALD, TN 3 BEDROOMS | 3 BATHROOMS | 2,812 SQ.FT. | $925,000
Nestled on a sprawling five-acre lot, this charming country retreat offers the perfect blend of rustic elegance and modern comfort. The property features a spacious three-bedroom, three-bathroom home, thoughtfully designed to provide ample living space and natural light throughout.
The heart of the home is the open-concept living area, where the kitchen, dining, and living rooms seamlessly flow together, creating an inviting space for family gatherings and entertaining. The living room features sliding glass doors that open to a spacious outdoor deck, perfect for indoor/outdoor living and enjoying the serene surroundings. The kitchen boasts a large island with butcher block countertops and is equipped with double convection ovens and a vegetable sink - perfect for any culinary adventure. The kitchen opens into the finished 4-season sunroom with a wood burning fireplace and stunning views of the surrounding landscape.
The master suite is a true sanctuary, complete with a luxurious en-suite bathroom featuring a soaking tub and walk-in shower. Two additional bedrooms offer plenty of space for family or guests, each with access to their own well-appointed bathrooms, plus an additional room for the home office.
Step outside to discover the true beauty of this property. The expansive grounds include lush pastures, mature trees, and a horse stable with three stalls, tack room, fencing and cross-fencing, ideal for horses or livestock. A separate workshop with electricity gives you the extra space for any projects you have planned.
Whether you’re looking to enjoy peaceful country living or entertain guests in a stunning natural setting, this property has it all. Call today to schedule a private showing.

JAMES L. C. MEYERS
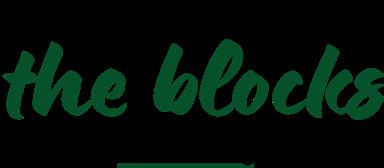
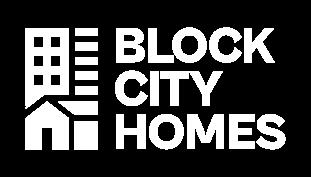

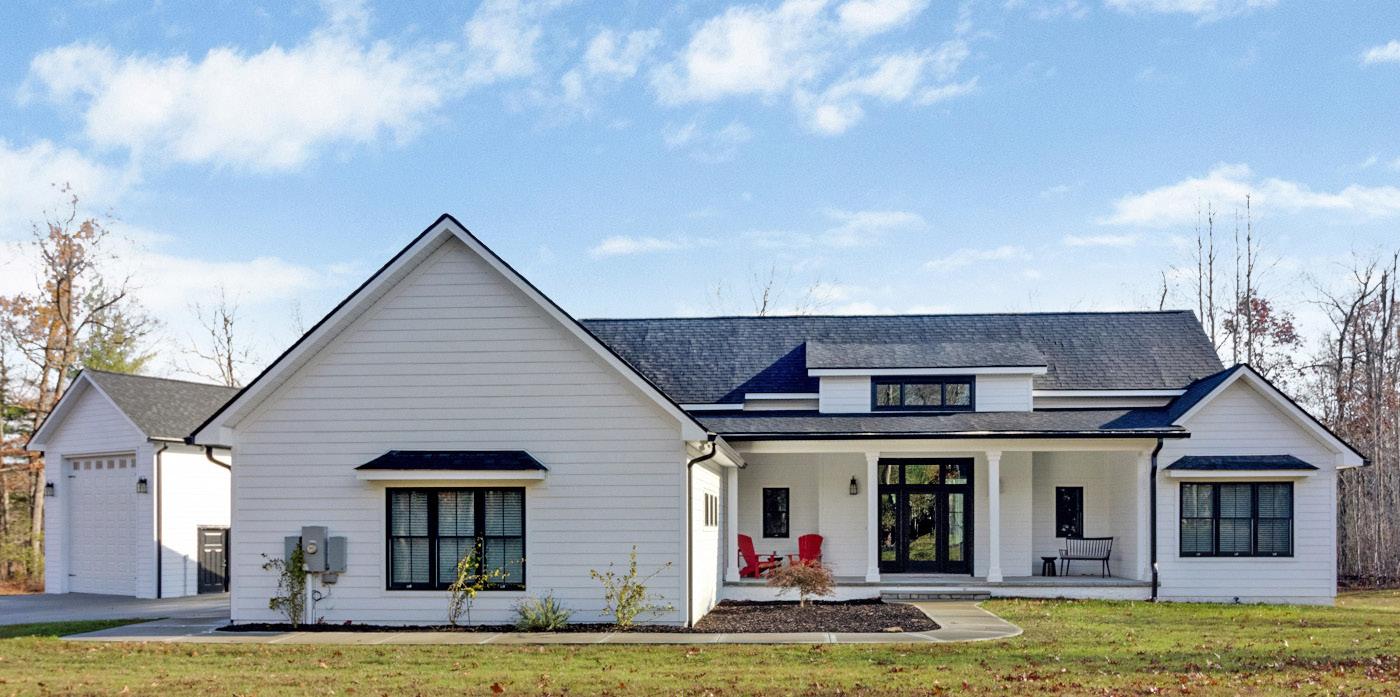
Want the amenities of Fairfield Glade without the restrictions? This home is 2 minutes away and comes with a membership lot! CUSTOM BUILT HOME WITH 20x60 RV HEATED GARAGE!!! Absolutely NO expenses were spared for this one level home with 3 bedrooms, 2 1/2 baths plus office. Upgrades include high-end appliances, 6 burner gas cooktop, wall oven, exquisite stone backsplash, high ceilings, cast iron sink in laundry, custom closets and pantry, soft close cabinets throughout, custom shelving and mantle, stone gas fireplace, LVT flooring, extra large tile walk-in shower, 9x13 owner’s closet, upgraded padding and double soundproofing walls, Anderson double hung windows, wired for outdoor security cameras, patio plumed for gas grill and firepit, extra quiet garage doors, cement covered front and back porches making the exterior practically maintenance free and 1,200 square foot heated RV garage with 14 foot high ceiling and shelving for starts! Fairfield Glade amenities include: 4 championship level golf courses, indoor & outdoor pool, Community Center, Tennis & Pickleball courts, marina, beaches, and more!
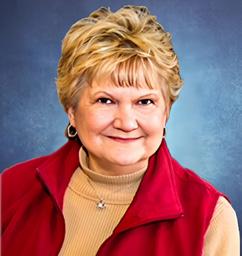
931.210.0635
shirley@atlashomestn.com www.AtlasHomesTN.com




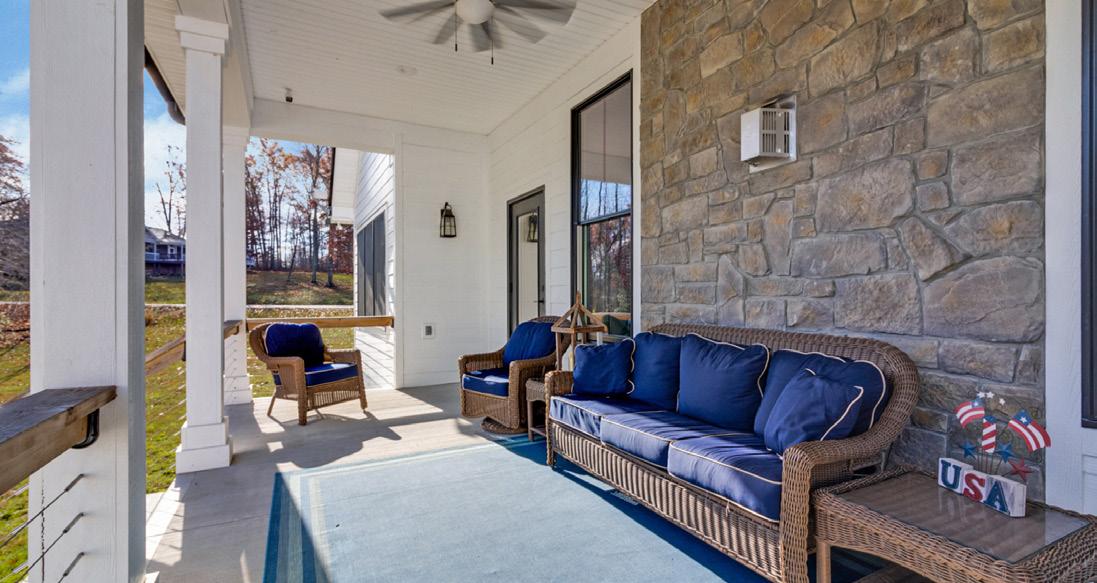
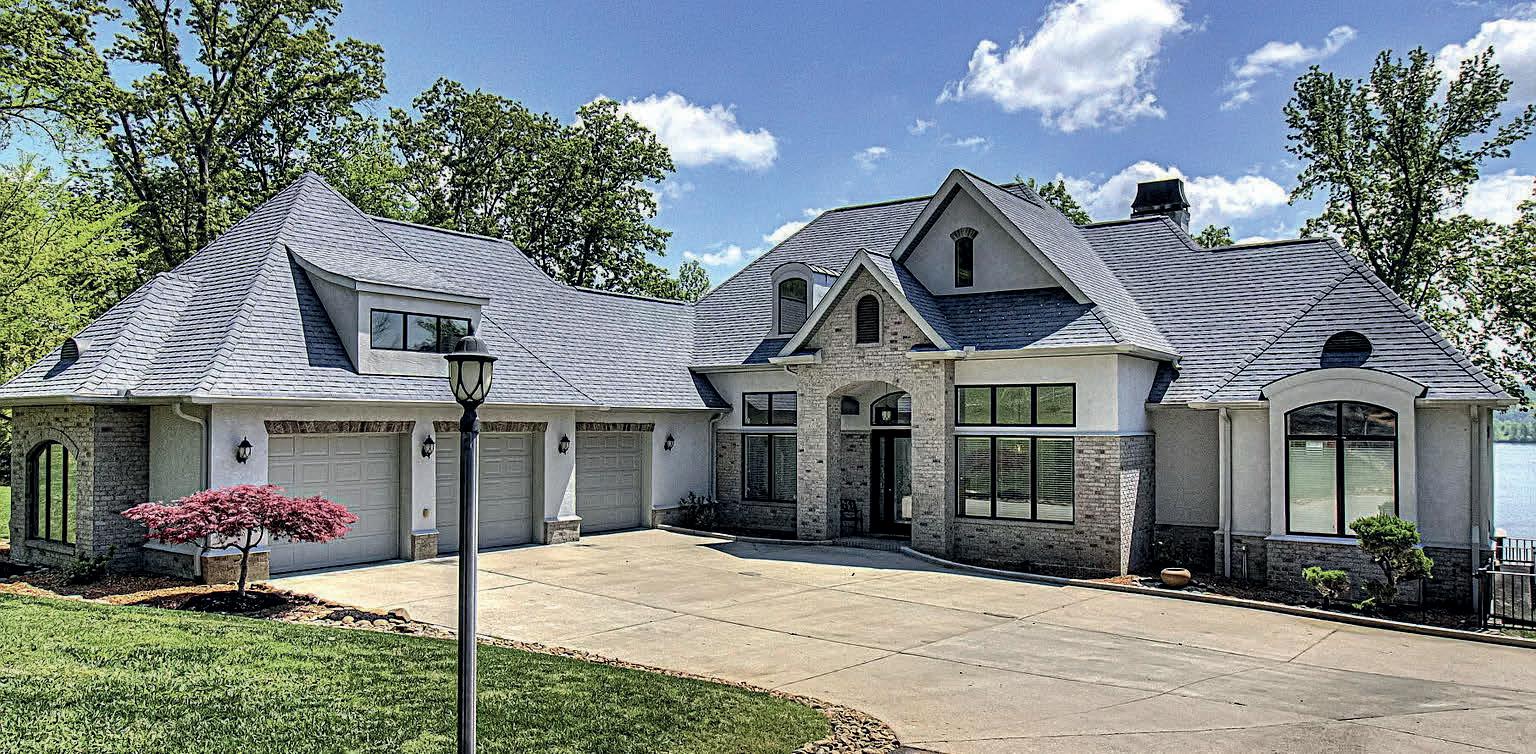


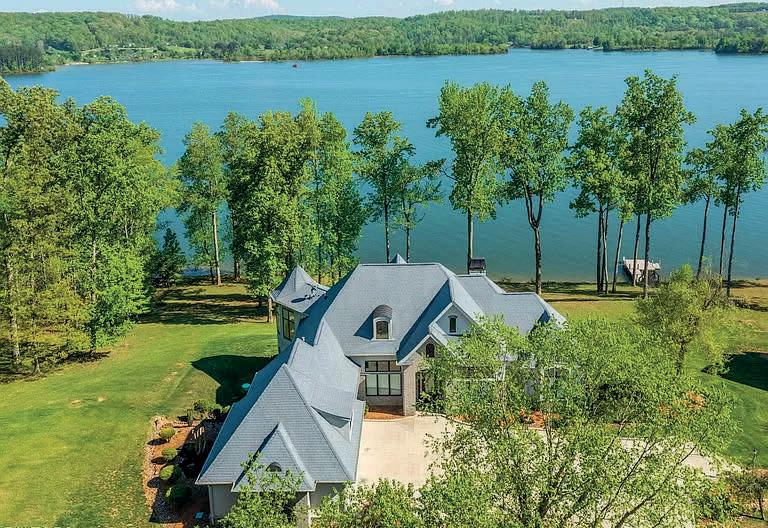
265 E SHORE DRIVE, ROCKWOOD, TN 37854
5 BEDS | 4 BATHS | 5,328 SQ FT | $1,999,999
Soak in the nearly 180 degree views from this beautiful 5-bedroom, 3 and a half bath 5,300 sq ft lakefront home in the sought after community of Grande Vista Bay. We will start in the great room with the panoramic view of the lake, gas fireplace with granite surround and beautiful built ins with a wood beamed vaulted ceiling. The open living concept provides a great place to gather with the columned dining room with lots of natural light. Step into the spacious kitchen featuring a granite island with a 5 burner gas stove and stainless steel range hood, wall roasting oven and microwave. Abundant counter space and a breakfast bar with pendant lighting. Step from the kitchen into the expansive all seasons room with three walls of windows to enjoy the lake views and a see through gas fireplace. Just around the corner from the kitchen is a large laundry room with lots of storage, a folding counter, refrigerator and double door pantry. The lake views continue as you step into the Primary bedroom with a reading alcove, wall fireplace, a closet area with built in drawers and cabinets and two separate walk in closets. The double sink bathroom features a domed lit ceiling, walk in tile shower with seat and two shower heads and a separate soaking tub. Across the hall is the other main level office/bedroom with front facing windows for natural light and access to the hall bathroom. 3rd Stroll downstairs to the lower level to enjoy the wall of windows with lake views from the family room. The 3rd and 4th bedrooms share a full hall bath with access to that from the bedroom that hosts a door to a covered patio.
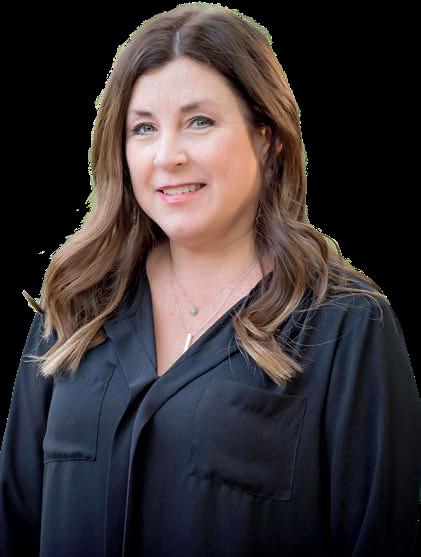



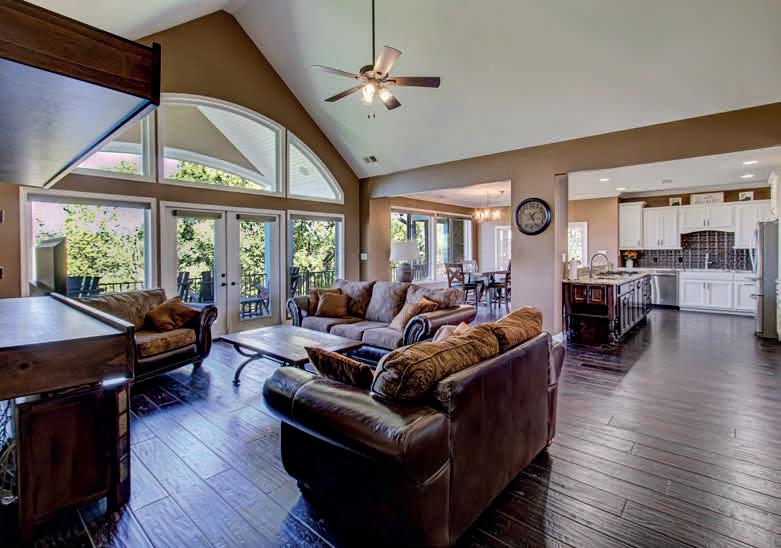

2216
4
This stunning property, built in 2014, features 4 bedrooms and 4 baths spread across an impressive 4,094 sq ft nestled on 1.68 acres. As you enter through the grand double doors, you’ll be greeted by the bright and airy great room, boasting a vaulted ceiling and inviting French doors that open to a spacious deck, perfect for enjoying breathtaking views of the lake or enjoy the stone gas corner fireplace. The well-appointed kitchen is a chefs dream, featuring sleek granite countertops, a five-burner gas range, and a convenient split-level breakfast bar that offers ample workspace. The main level hosts the luxurious primary bedroom, complete with an en suite bath that features double sinks, a seated tile shower, and a relaxing soaker tub. A second beautifully office with palladium windows is also located on this level, providing comfort and style. The spacious laundry room offers abundant counter space, cabinets, closet and access to the garage and the exterior to the side yard. On the lower level you’ll find two additional bedrooms, one of which features a private bath with a single sink vanity and tub shower. The bathroom shares the same features and is right next to the fourth bedroom. A large stone fireplace sets the mood for the large dining area or game table paired with a versatile game room equipped with a pool table and large kitchenette, along with a cozy media room ready for entertaining guests or family movie nights. Step outside to the paver back patio that overlooks beautifully landscaped yards and gardens, creating a serene oasis for relaxation or gatherings.

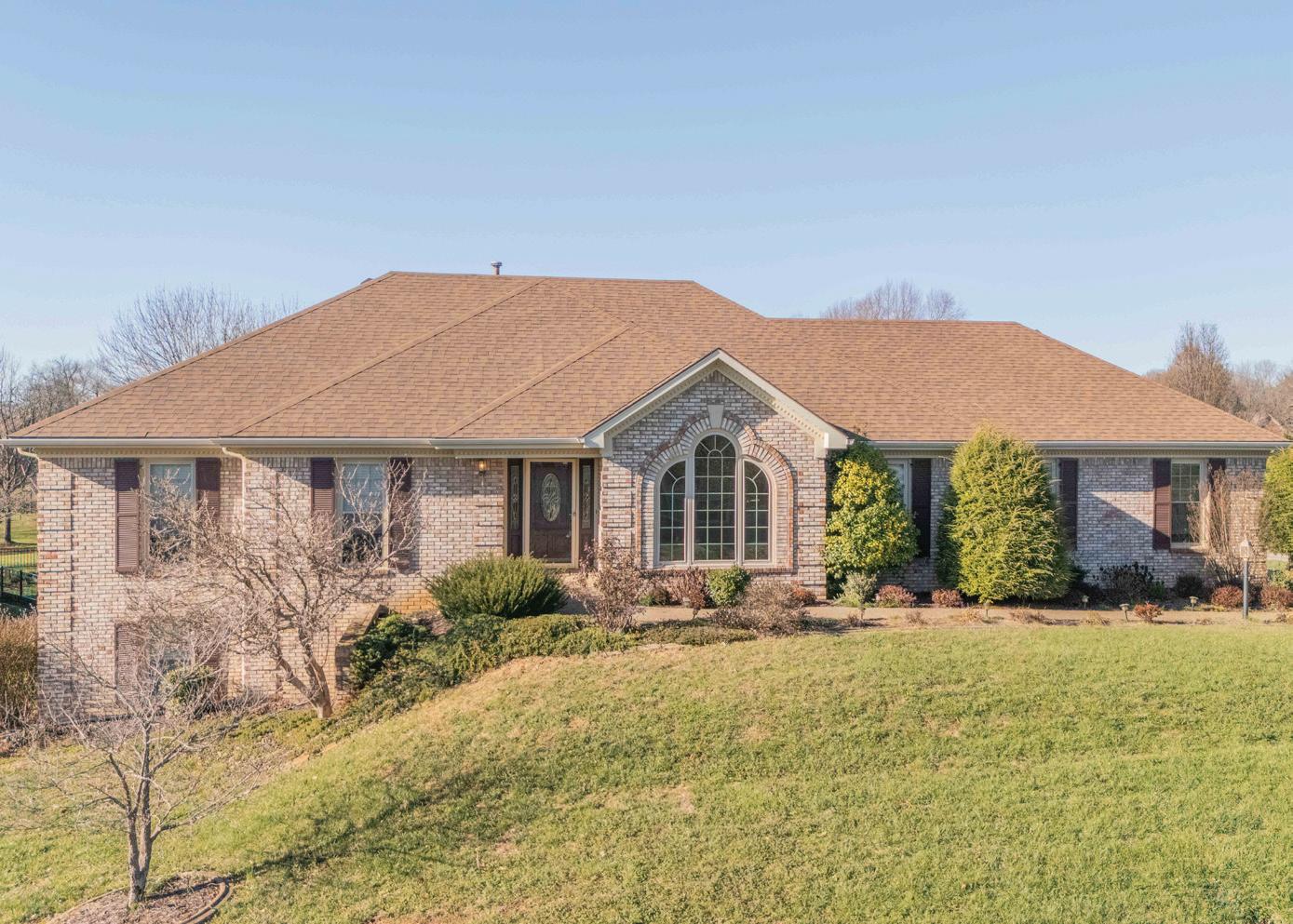
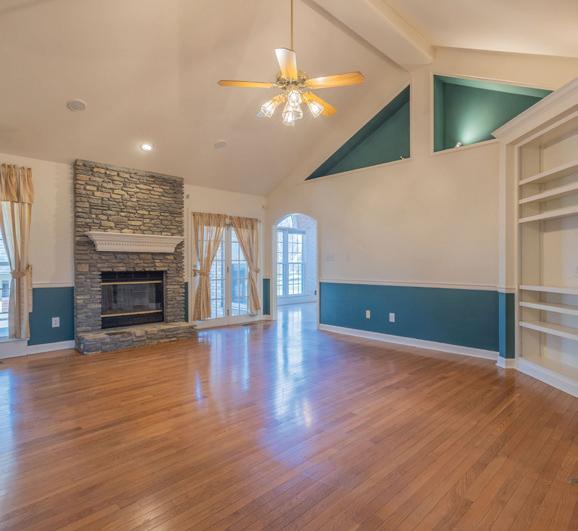
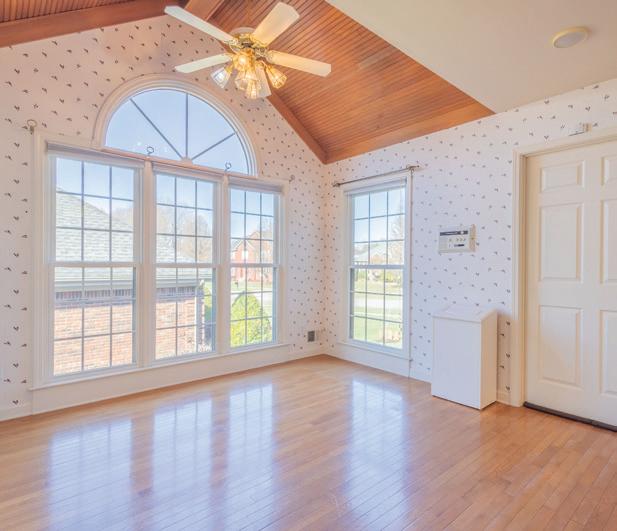

5 BEDS • 3 BATHS • 3,669 SF All-brick ranch featuring a full walk out basement. The first floor features a foyer with marble tile flooring, a music room (living room) with a vaulted ceiling off the foyer, a formal dining room a tray ceiling, a large eat-in kitchen, hardwood flooring, granite countertops, pantry, and a vaulted great room with hardwood flooring, fireplace, and door to the covered deck. There is a full bath off the hallway leading to bedrooms, including a primary suite at the back with a walk-in closet and primary bath. The lower level includes two additional bedrooms, a large recreation room, and a full kitchen, with a door to the patio and sidewalk to the driveway. Entry into the house is wheelchair accessible from the garage or front door. New HVAC system installed in June 2024.
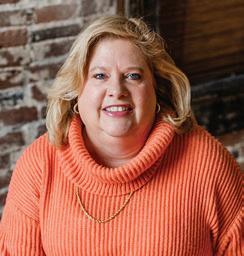

SUSIE BASHAM REALTOR® 859.533.3776 susie@theagencyky.com #222860
523 Wellington Way, Lexington, KY 40503

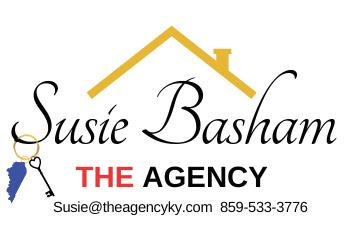








New HVAC installed November 2024! Don’t let appearances deceive you -- this cozy home has so much more space than meets the eye! Adorable 1 1/2 story home offers FOUR bedrooms - 2 up and 2 down (master on main). Large, open kitchen with lots of natural light. Hardwood floors throughout. Highlights of the upper level are a small bonus room adjacent to one bedroom, and attic storage you truly have to see to appreciate off the other. HVAC system plus mini split units throughout the home assure you will always be at your perfect temperature. Attached carport, and multiple storage buildings convey. Fabulous, level fenced lot (current owners have used it for gardening and chickens). Fruit trees abound! With some personal touches of your own - this really could be the one -- schedule an appointment today!
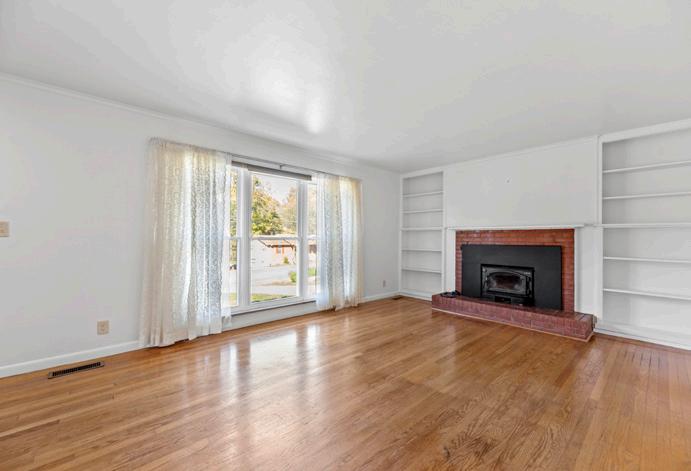


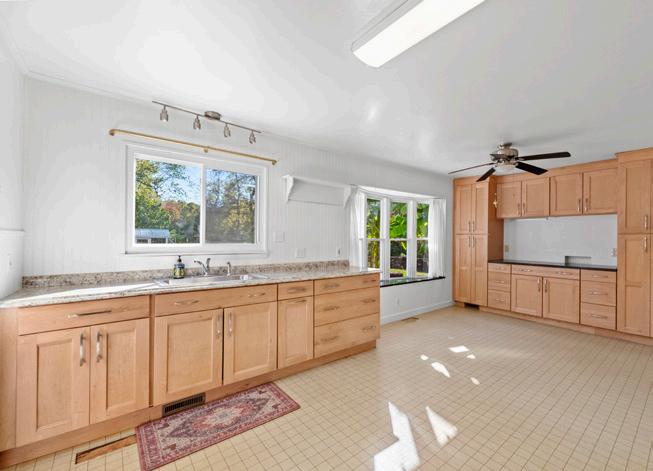

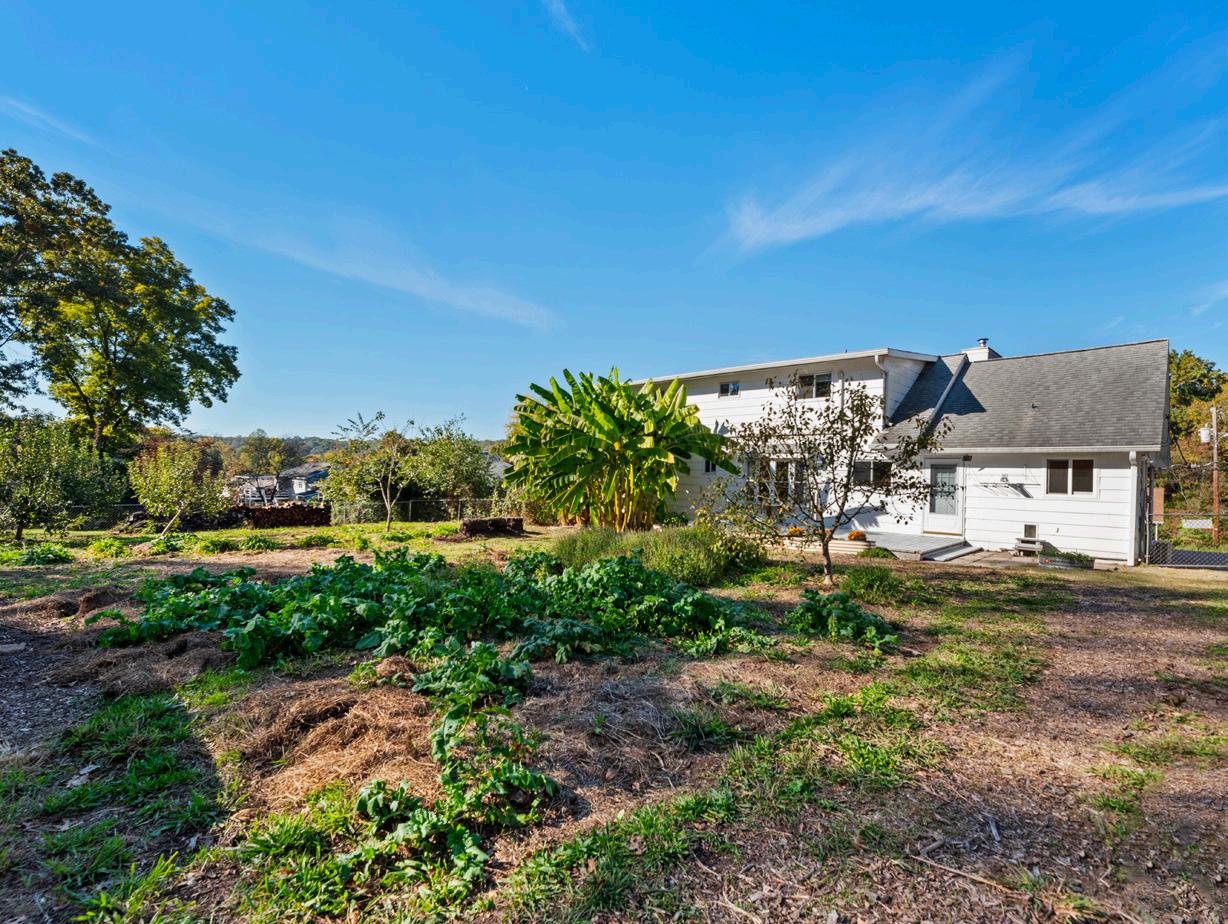
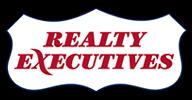

3 BEDS | 3 BATHS | 3,888 SQ. FT. | $1,200,000
Welcome to comfortable and cozy living on Fort Loudon Lake. Enjoy the nearly level back yard with fruit and nut trees and a nearly level walk to the boat dock and a community boat launch just around the corner from the house. Sellers have maintained and improved the basement rancher throughout with wood and laminate flooring, tiled baths, a newer master suite with sumptuous master bath and an over-sized family room with built-in bookcases. Main level features 3 bedrooms plus a 4th room with a closet that is currently being used as an office. Open kitchen/dining/ breakfast area features granite tops, large built-in refrigerator, and stainless appliances. You’ll enjoy the fireplace in both the family room and a second one in the kitchen/dining area. Downstairs you will find a large rec room with 3rd fireplace. When you walk out the back doors of the basement, a surprise awaits! There is an extra large in-ground pool that is completely indoors in a finished room that is heated and cooled. A hot tub is also in this entertaining room. Swim year round! The handy person in the family will appreciate the workshop area and storage building just outside the workshop. Visit this home and you’ll want to call it yours! MLS#1269468





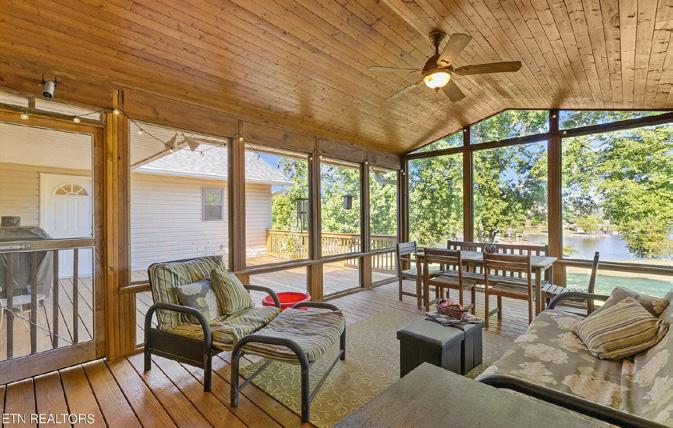


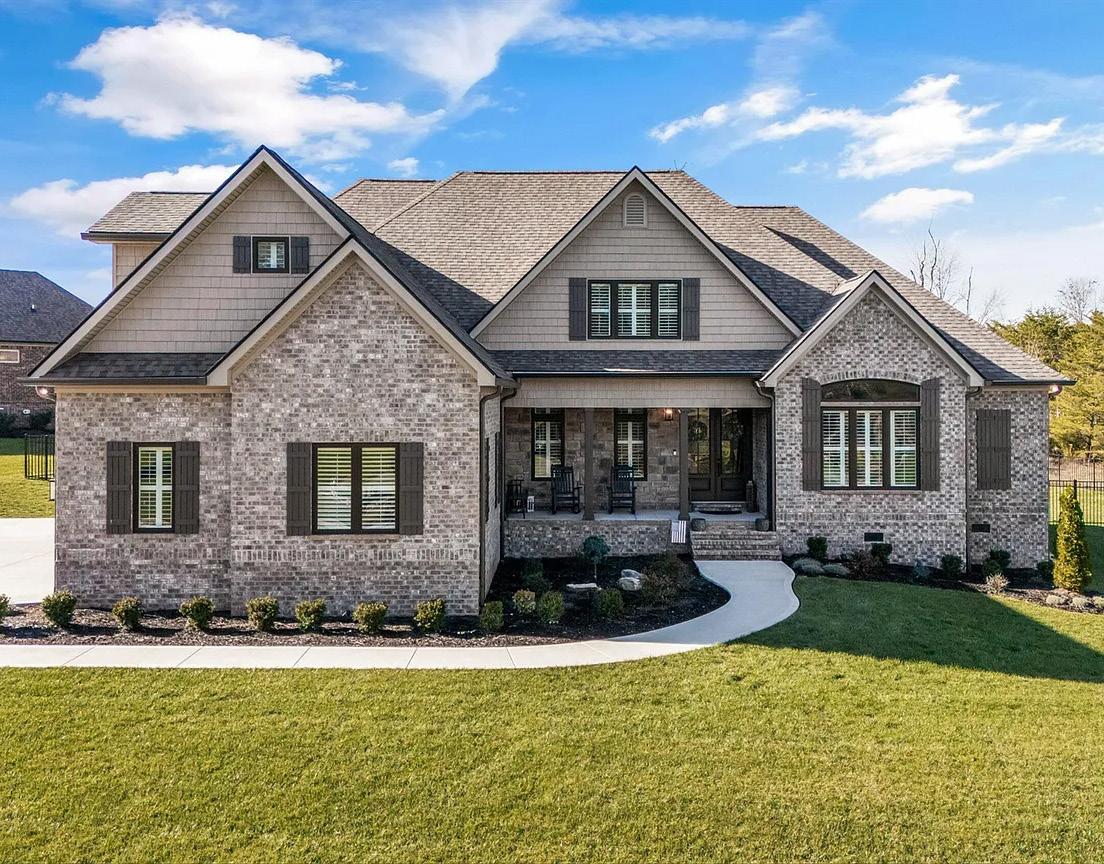


3
Introducing your dream retreat nestled in a private wooded haven! This cabin-style main home boasts 3 spacious bedrooms, 2.5 baths, stunning vaulted ceilings, a cozy fireplace, and gleaming stainless steel appliances in the kitchen. Enjoy convenience with a 2-car garage. But wait, there’s more: the charming guest home exudes cottage vibes, featuring a loft bedroom that comfortably fits a King, Twin & Queen size bed, one bath, laundry facilities, and a one-car garage. Don’t miss this rare gem! MLS#1279723
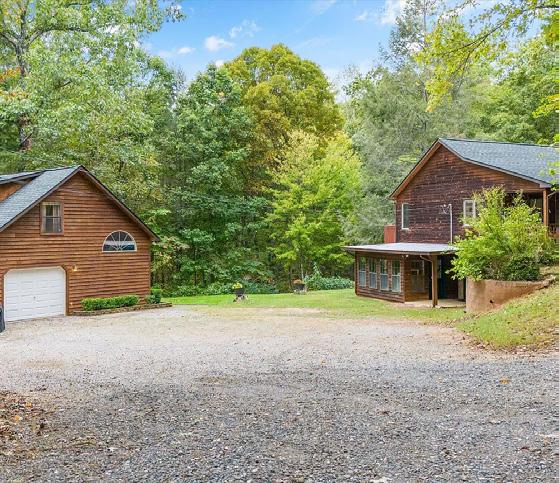
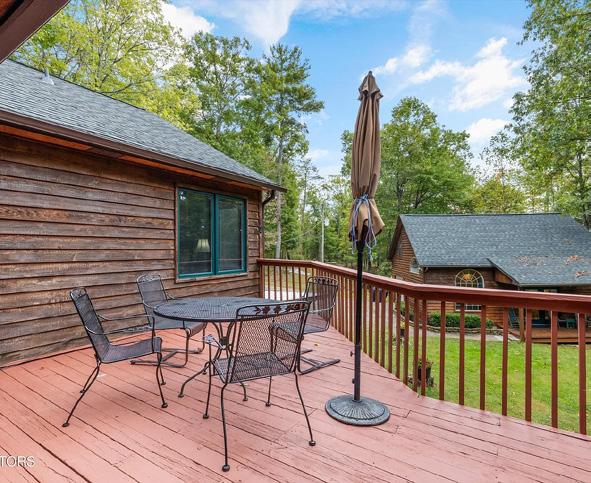
This stunning nearly 4,000 sq ft home is located near Fort Loudon Lake and Lenoir City Park, offering a perfect blend of luxury and convenience. With hardwood floors throughout, the home features a covered front and back porch, a deck for grilling, and a professionally landscaped fenced backyard with a three-car garage. The inviting foyer leads to a formal dining area and a bright great room with cathedral ceilings and a gas fireplace. The chef’s kitchen boasts quartz countertops, a farmhouse sink, double oven, and plenty of cabinetry, accompanied by a mudroom and laundry room. The main level includes a luxurious owner’s suite with an ensuite bathroom and one guest room. Upstairs, there are two additional bedrooms, a loft/family area, a bonus room, and two bathrooms. Don’t miss the opportunity to own this exceptional property! MLS#1284938
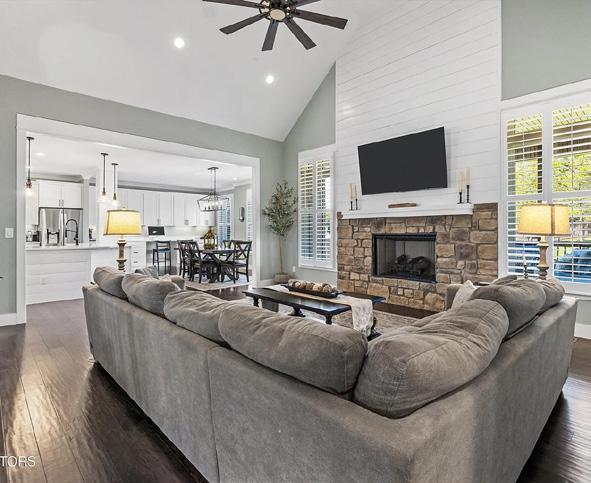


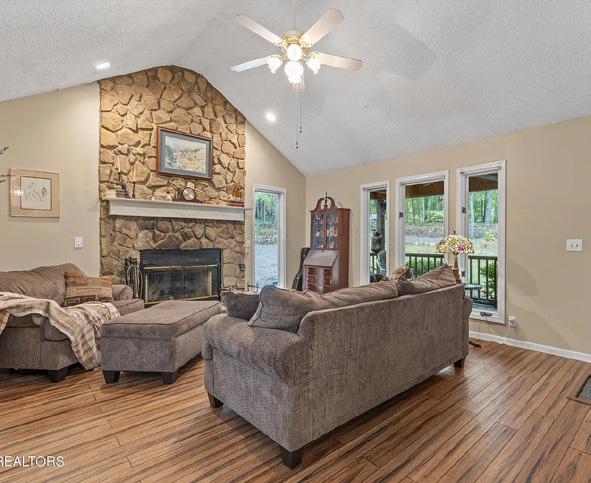


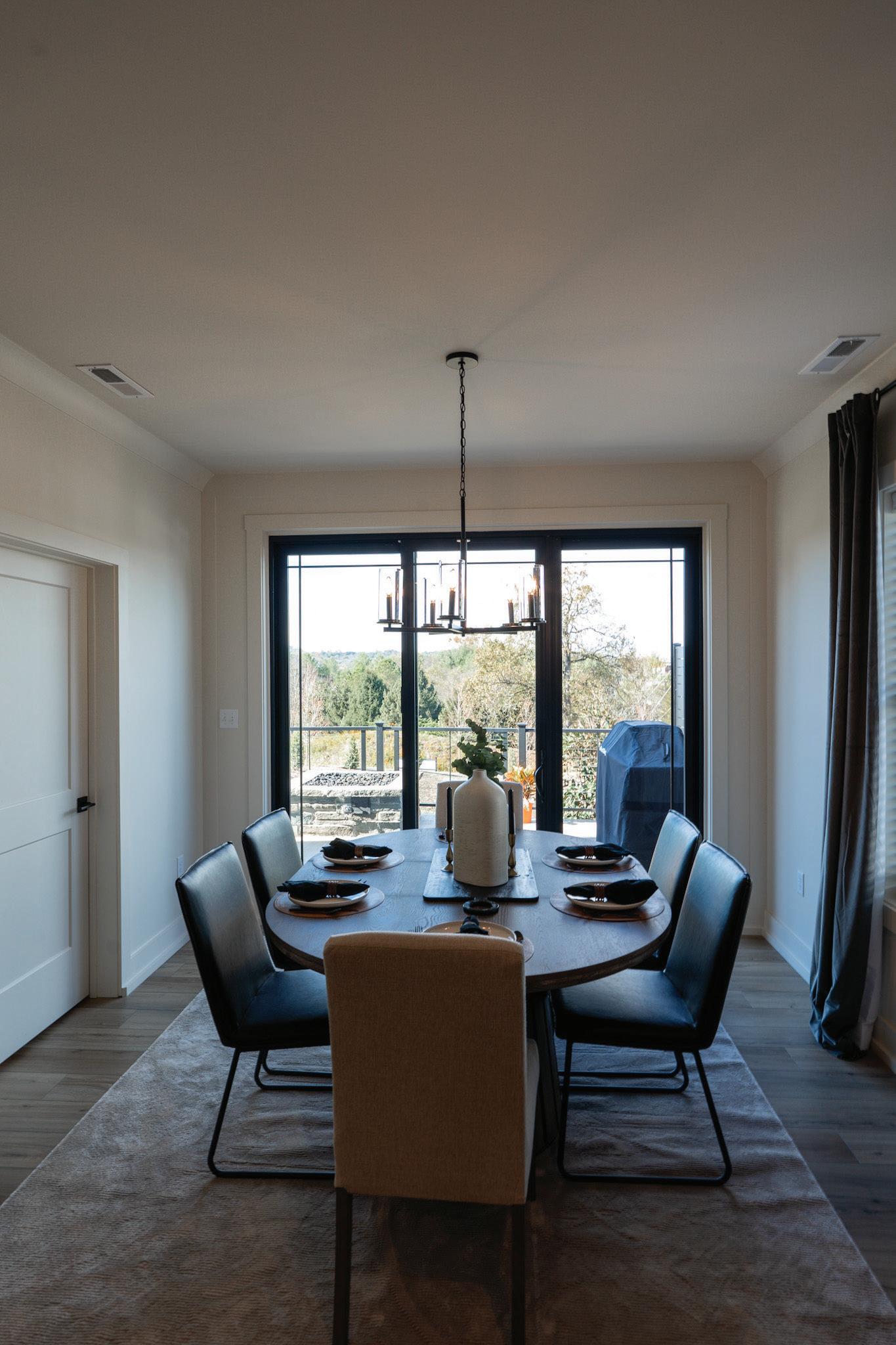





Experience the perfect blend of luxury and convenience at Hickory Hill, Sevierville’s premier new construction community. Offering 1,904 square feet of meticulously designed living space, Hickory Hill is the ideal choice for those seeking upscale, maintenance-free living. Whether you’re looking for a primary residence or an investment property, this is the opportunity you’ve been waiting for. Centrally located in Sevier County, just a short 45-minute drive from Knoxville, Hickory Hill provides easy access to everything the area has to offer. Residents can look forward to resort-style amenities as the community continues to grow and evolve in the coming year. To make your move even easier, Hickory Hill offers personalized interior design services to help you create the perfect space tailored to your taste. From stunning interior finishes to thoughtful site design, Hickory Hill is a place where attention to detail elevates your lifestyle. Experience luxe living with unparalleled convenience – Welcome to Hickory Hill. SEVIERVILLE'S
Experience the perfect blend of luxury and convenience at Hickory Hill, Sevierville’s premier new construction community. Offering 1,904 square feet of meticulously designed living space, Hickory Hill is the ideal choice for those seeking upscale, maintenance-free living. Whether you’re looking for a primary residence or an investment property, this is the opportunity you’ve been waiting for. Centrally located in Sevier County, just a short 45-minute drive from Knoxville, Hickory Hill provides easy access to everything the area has to offer. Residents can look forward to resort-style amenities as the community continues to grow and evolve in the coming year. To make your move even easier, Hickory Hill offers personalized interior design services to help you create the perfect space tailored to your taste. From stunning interior finishes to thoughtful site design, Hickory Hill is a place where attention to detail elevates your lifestyle. Experience luxe living with unparalleled convenience – Welcome to Hickory Hill.





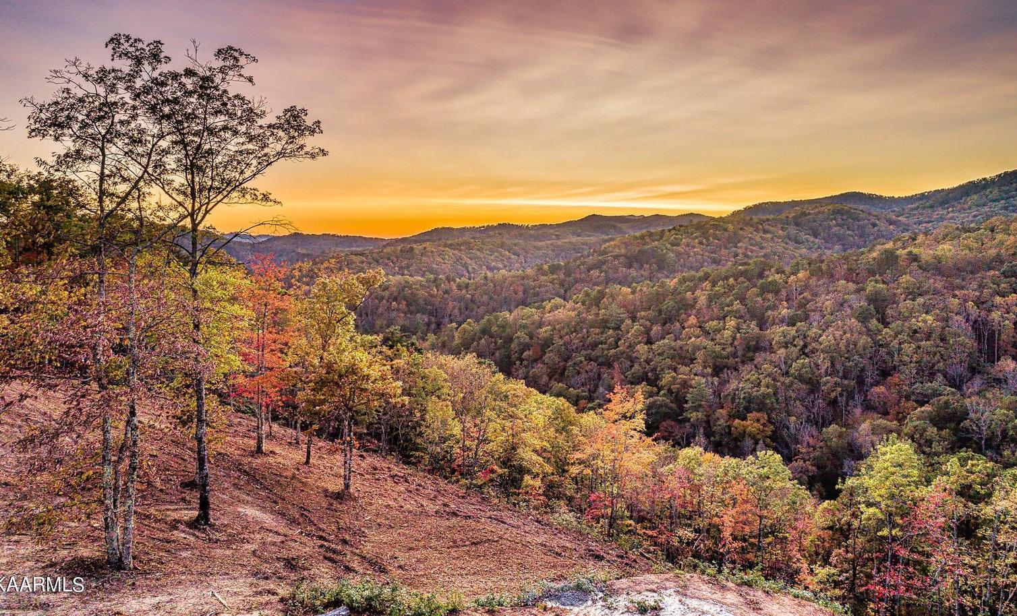
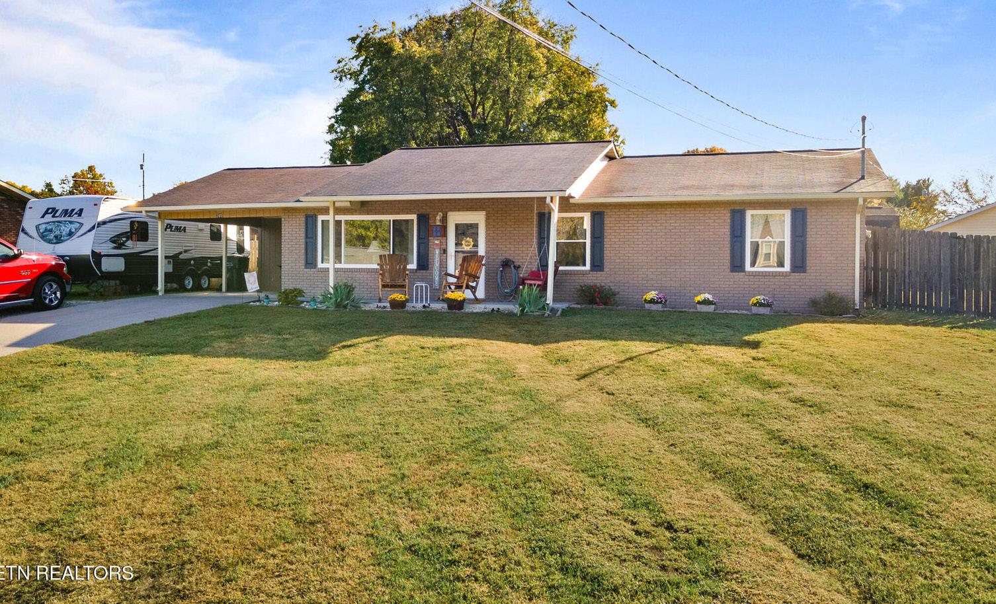

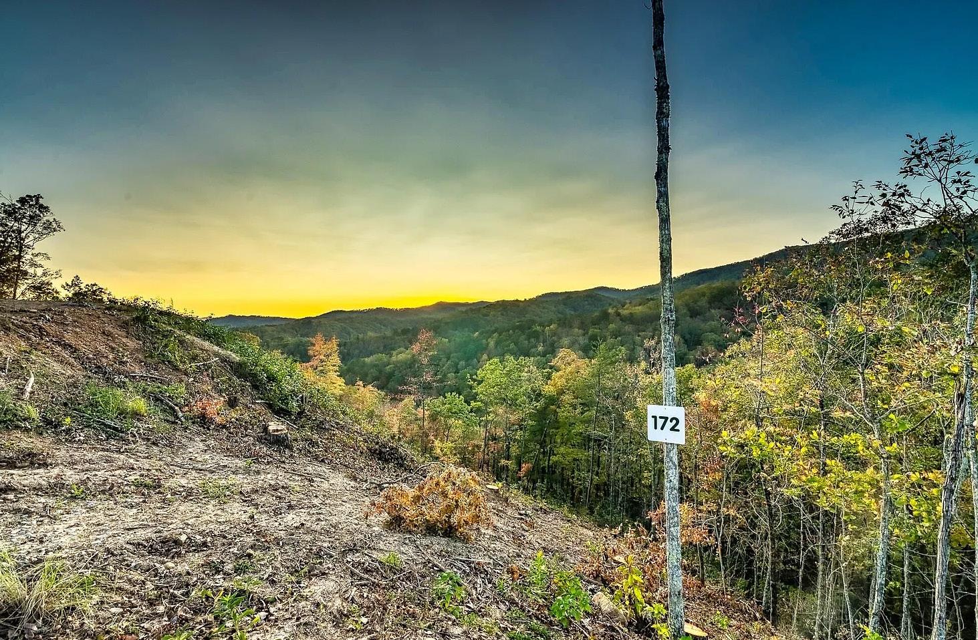



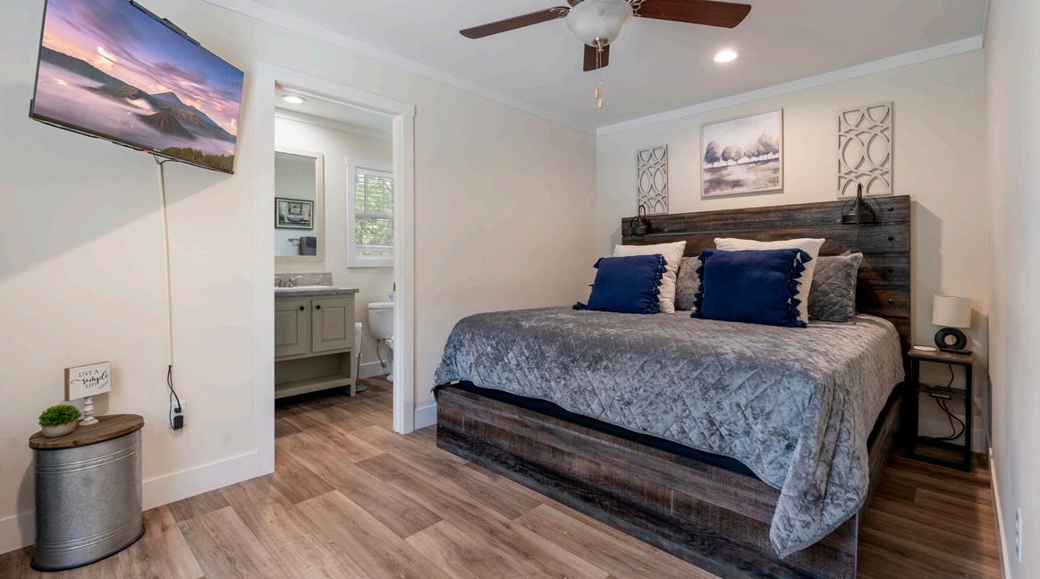

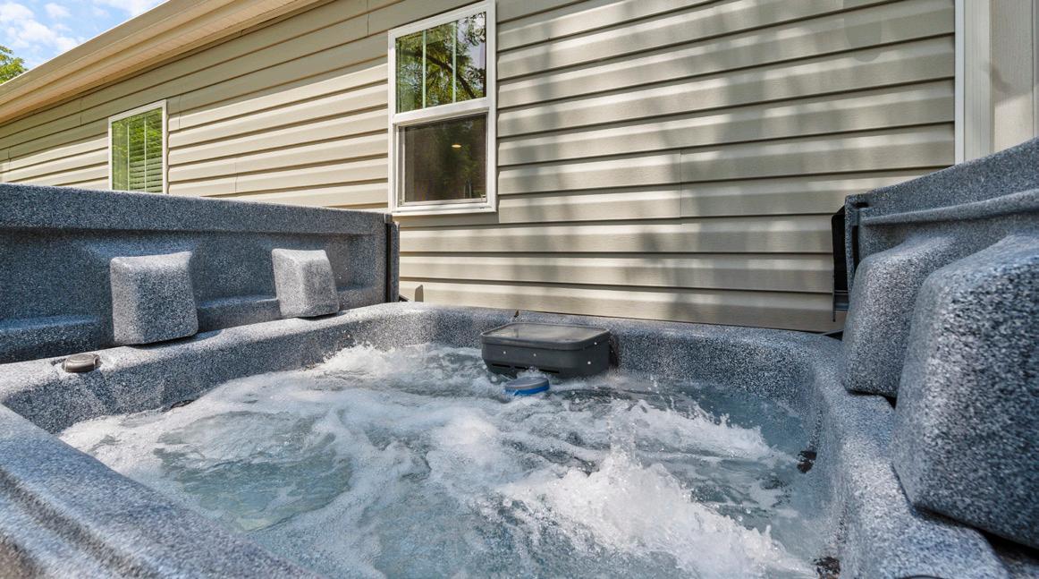

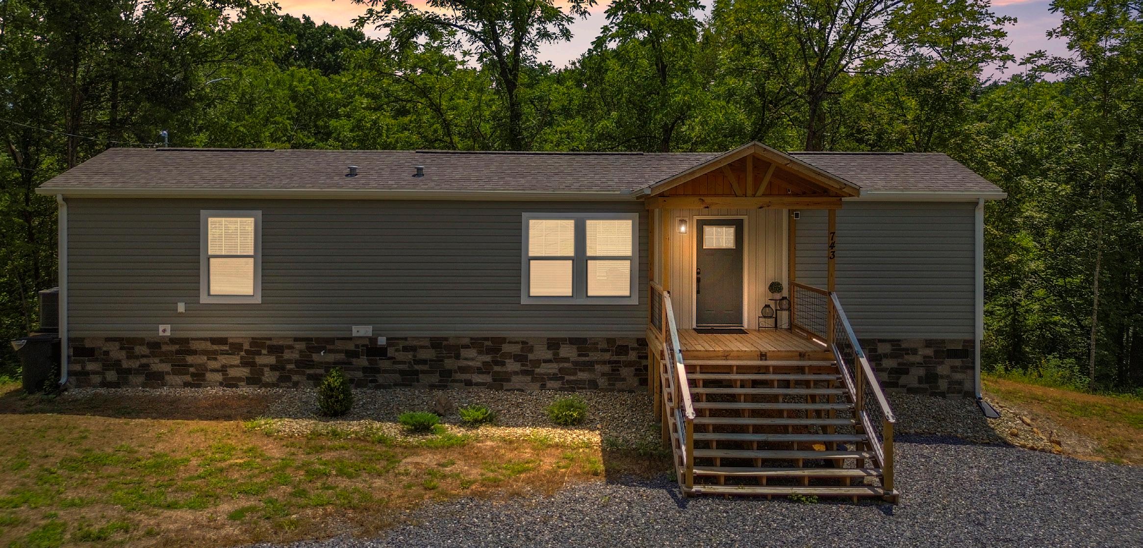
Nestled in the serene landscapes of Kodak, Tennessee, 743 Pollard Road offers a tranquil retreat for those seeking a peaceful getaway in the Smokies. This newly constructed modular home, completed in 2023, spans 900 square feet and features two bedrooms and two bathrooms, making it an ideal haven for couples or small families. The property boasts a picturesque setting with a gentle creek flowing through the grounds, providing a soothing backdrop for relaxation. Guests can unwind in the hot tub or enjoy entertainment options like the game system provided. The home comes fully furnished with modern amenities, ensuring a comfortable and convenient stay. Located approximately two miles from the largest Buc-ee's in the United States, the home offers easy access to local attractions. Additionally, a beautiful wedding venue is situated just across the street, adding to the property's appeal for visitors attending nearby events.


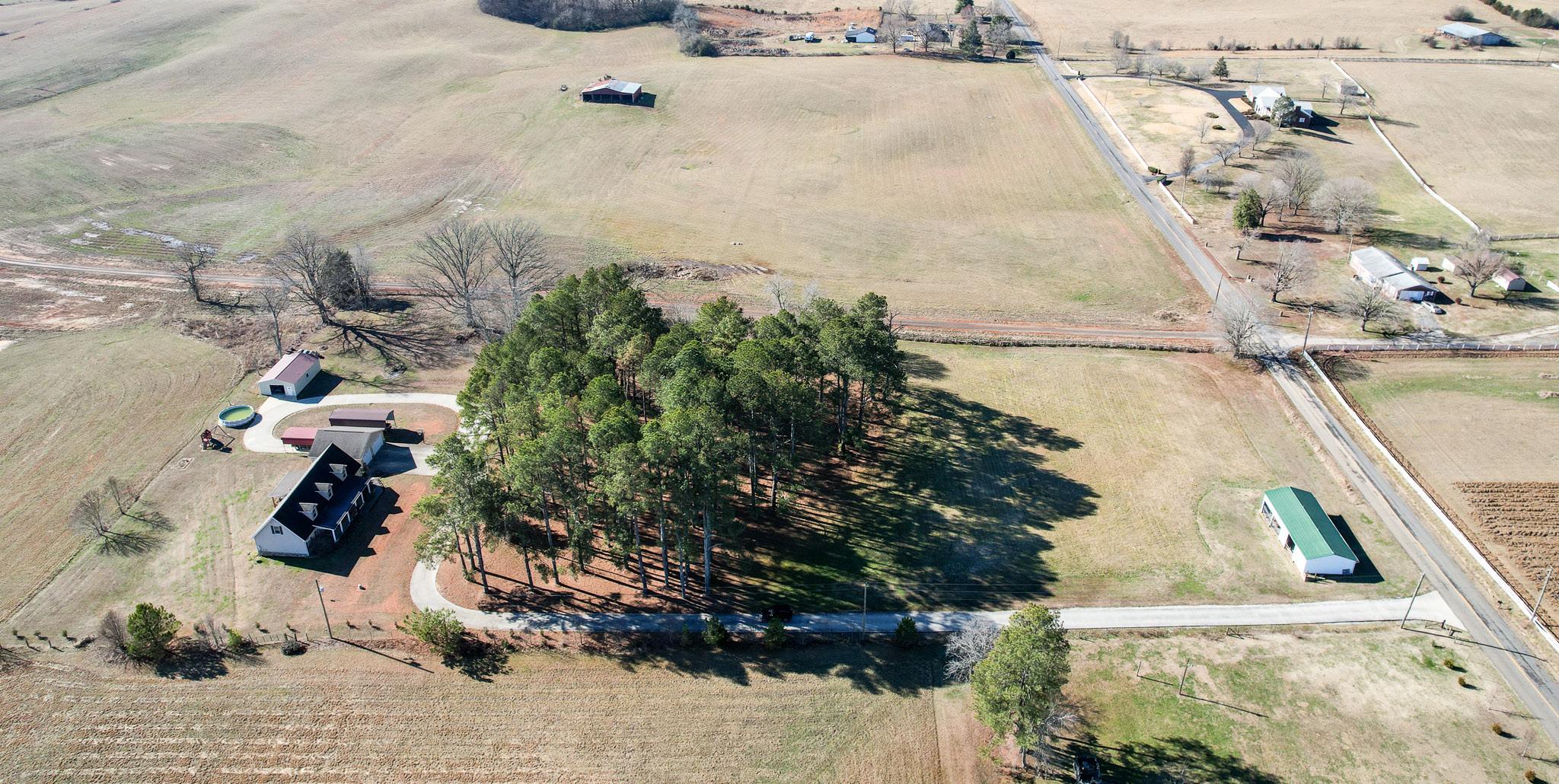

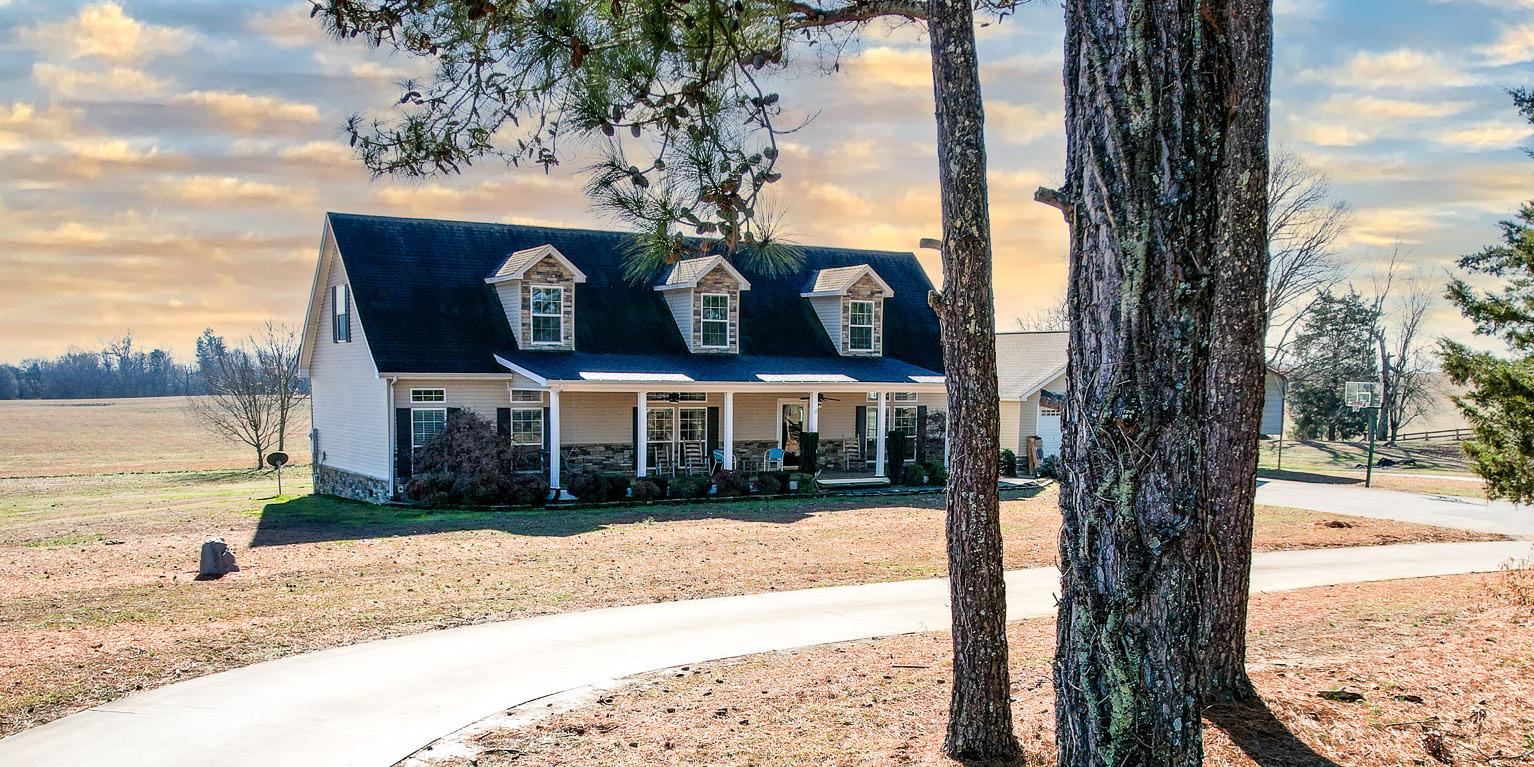
4 BEDS | 3 BATHS | $798,500 PRICE IMPROVEMENT
Welcome to your dream home nestled in the heart of nature with breathtaking views of the majestic Smoky Mountains. This stunning Cape Cod style residence offers the perfect blend of comfort, style, and panoramic beauty. 4 spacious bedrooms providing ample space for relaxation and privacy. 3 well-appointed baths, each designed with modern fixtures and luxury in mind. Nice size with 2,722 sq ft this home provides generous living spaces for family and entertainment.
The classic Cape Cod architecture creates a timeless charm, while the open concept design enhances the sense of space and connectivity. Situated on a vast 5-acre lot, this property is an outdoor enthusiast’s paradise. The expansive grounds offer endless possibilities - from creating your own garden oasis to room to enjoying outdoor activities with family and friends. With a barn at the front of the property there is room for livestock or horses. There is lots of room for your toys with a 900 sq ft drive through 2-car detached garage as well as a 850 sq ft metal building that provides ample storage space. There are 2 carports with one tall enough for an RV. Covered porches with ceiling fans give so much room for entertaining.
Indulge in awe-inspiring views of the Smoky Mountains from the comfort of your home. Whether you’re sipping your morning coffee
on the porch or hosting a gathering in the backyard, the scenic backdrop will leave a lasting impression. The interior boasts a seamless open concept layout, seamlessly connecting the living, dining, and kitchen areas. Natural light floods the space with the large windows, accentuating the warmth of hardwood floors and the elegance of modern finishes. There is room to grow with 2 water taps at the front of the property for the possibility of another home or 2. The barn at the front of the property has 3 stalls. Hot tub on back covered porch is great for relaxing.
Conveniently located to shopping, restaurants, Douglas Lake, Cherokee Lake and it’s just off of I-81, this home offers tranquility without sacrificing accessibility to amenities, schools, and entertainment. 30 minutes to Knoxville, 25 minutes to Sevierville, and less than 10 minutes to Morristown. This Cape Cod retreat truly epitomizes tranquil country living with incredible mountain views.

OFFICE: 423.586.3100

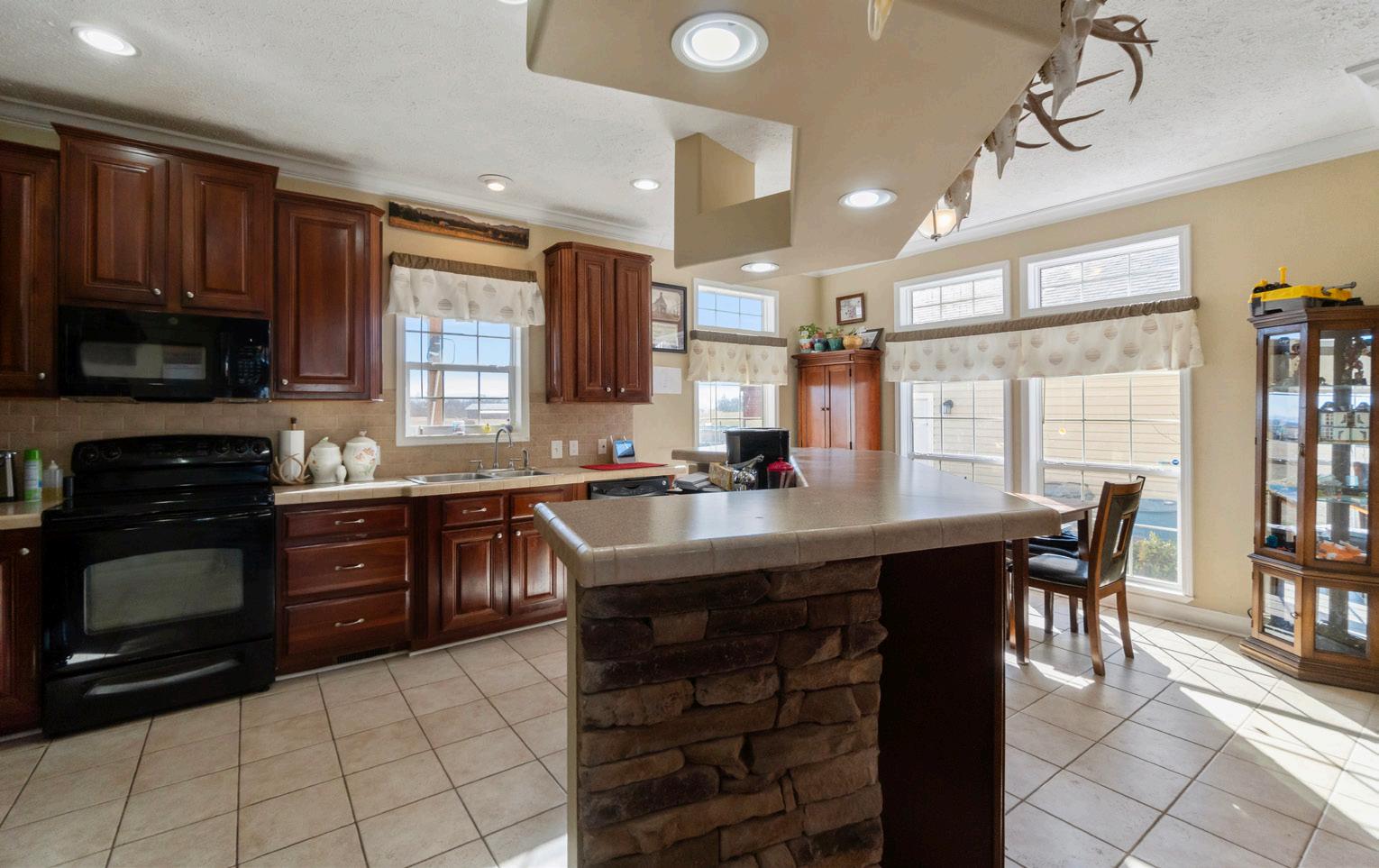
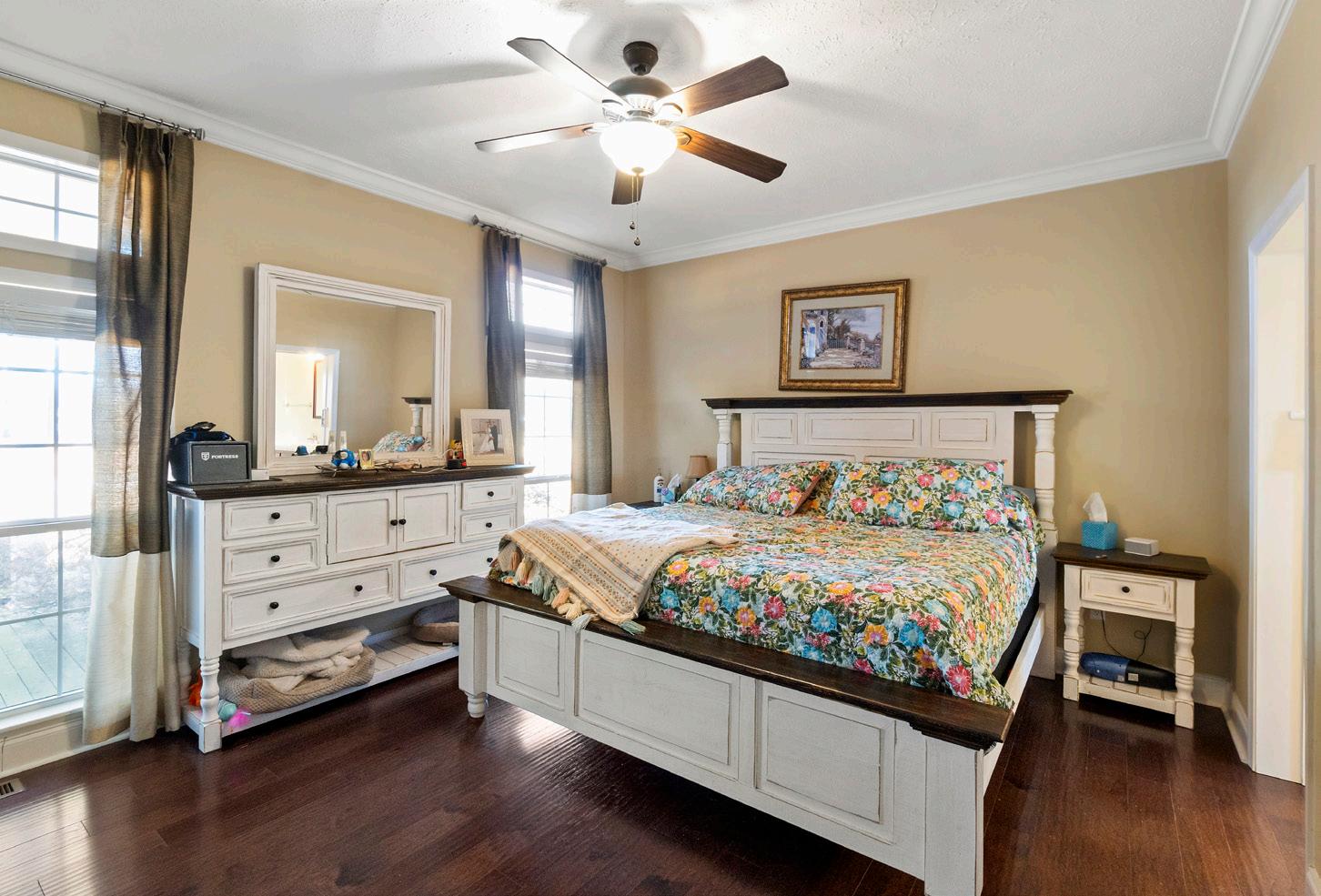

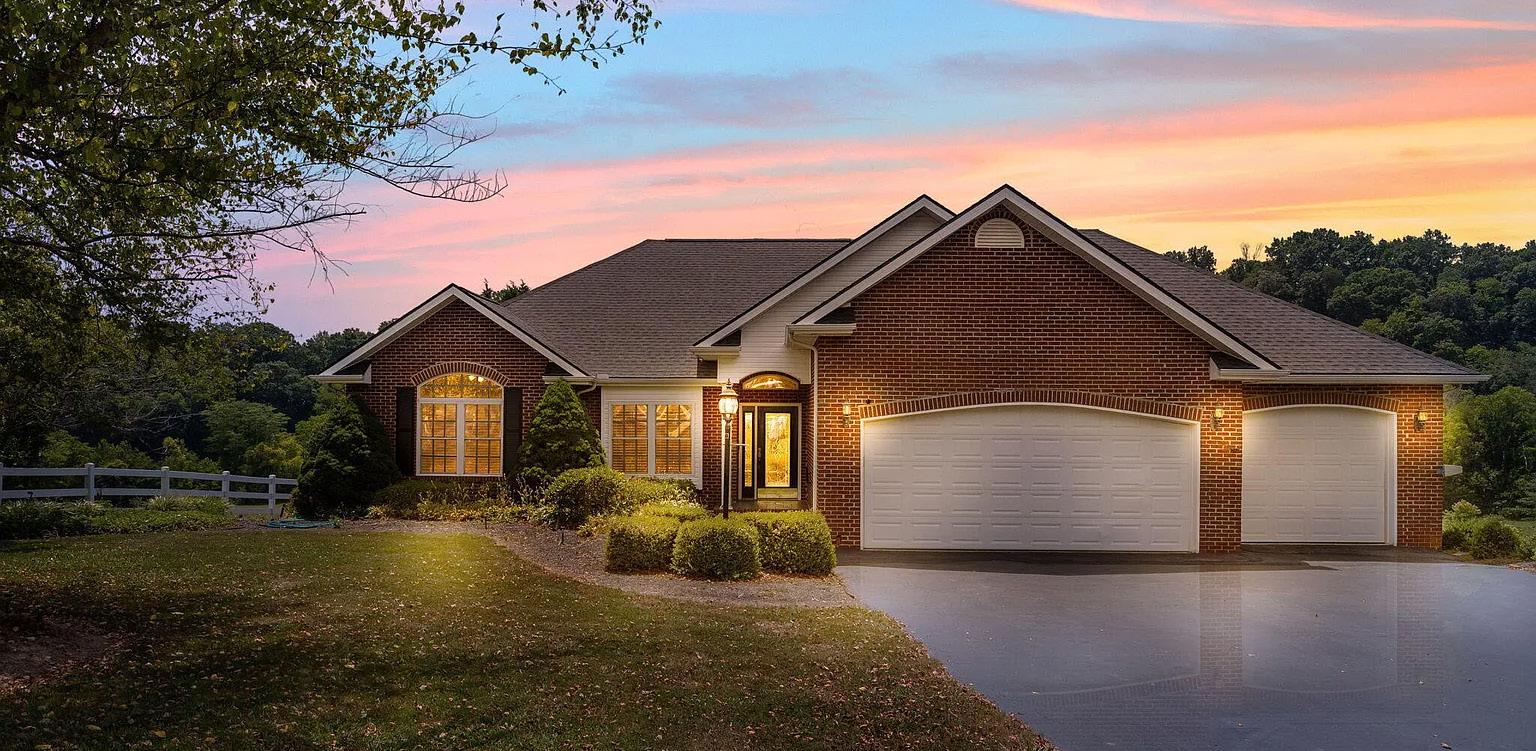




865.742.1035 bokriegner@gmail.com www.teamkgrealestate.com

Gorgeous ONE LEVEL, NEW CONSTRUCTION. 3BR, 2BA home has an open floor plan w/upgrades and large covered back deck. The home is at the end of a cul de sac on a .75 acre lot. The great room is open to the dining room and kitchen. The kitchen features a large bar open to the great room and breakfast area. The kitchen features upgraded cabinetry, stainless appliances, granite countertops, tile backsplash and large walk in pantry. The private master suite features crown molding, walk-in closet and spacious master bath with tile shower, double vanities and granite countertops. The opposite side of the home features two additional bedrooms with a shared bath. Tile and hardwood, granite and crown molding throughout. The lower level of the home features a full, unfinished daylight basement, ready to finish. All information herein deemed reliable but subject to Buyer’s verification. 10 year structural warranty, 2 year systems warranty and 1 year workmanship and materials limited warranty.

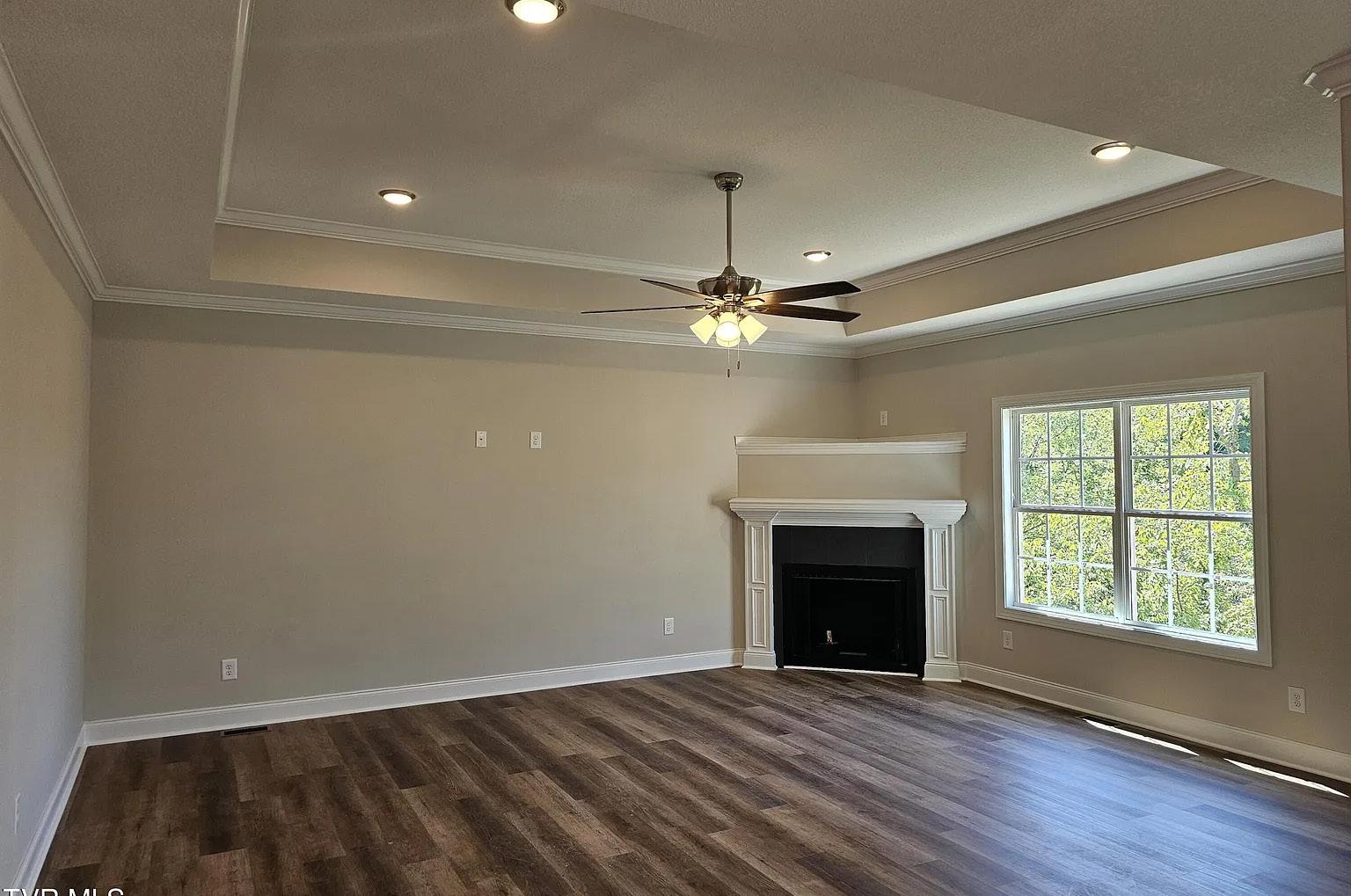
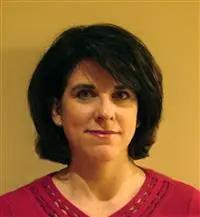




149 HORSESHOE CIRCLE JAMESTOWN, TN 38556
1791 Sq.Ft home on 2.1 acres in Jamestown, Tennessee for $399,000. This home, built in 1974, features 4BR, 1BA, formal Living Room, Kitchen with bar area looking into Large Family Room with dining area and fireplace, updated windows throughout, metal roof, large workshop, several storage sheds, covered picnic area in the yard, and covered patio with pull down sun shades off the large family room. The 2.1 acres gives you a
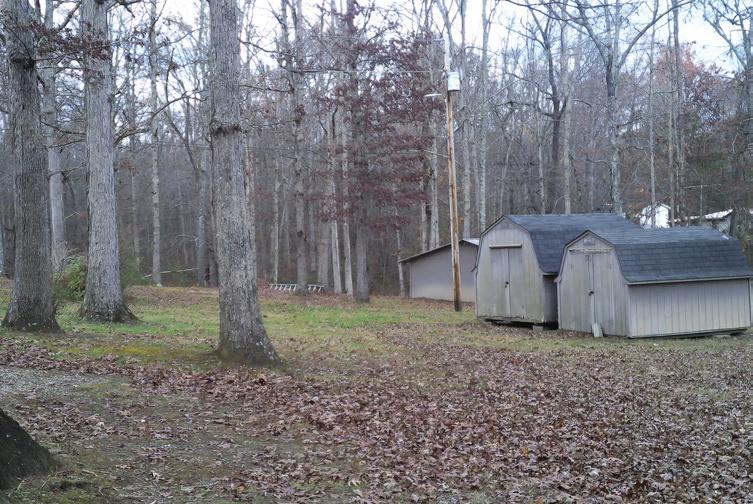
4 BED | 1 BATH
1,791 SQ.FT. | $399,000
large yard with trees and plenty of room to build your own custom back deck/entertainment area. This home is within the city limits of Allardt, TN which include the benefits of free trash pickup once a week and no burn permit requirement. Visit www.TennesseePropertiesRealEstate. com, MLS# 1283440 or call/text Jennifer at 931-239-0482 for more information on this featured property.
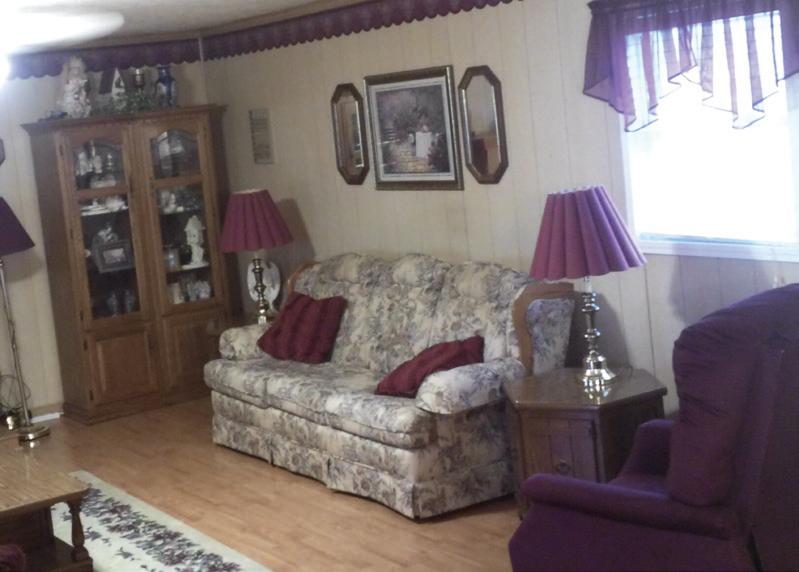


Newly Remodeled! All new floors on both levels! This classic ranch sits between Jamestown and Allardt and is a MUST SEE! Quality built, energy efficient, new roof (1 year old) and very spacious rooms! Upstairs living is enough on its own with inviting living room with gas fireplace, split bedroom with Master suite walk-in closet and full bath. The dining area is combined with kitchen area and there is access between the two to a covered deck for entertaining and grilling! There are two storage/pantry spaces between kitchen and laundry room for all your extra small appliances and groceries. The laundry room is truly a room! Overhead cabinets, and room for folding and hanging areas. Downstairs, there is not just one great room, but TWO with option to use as bedrooms with a full bath and a walkout French door to concrete patio! See addendum for more information. Buyer to verify all information. The realty firm does not hold earnest money.
The home boasts a full two car garage garage with separate garage doors and side pedestrian access. In the back, there is a 28’ x 7’ storage access to area under laundry room with concrete flooring that can be used for storage, extra protection from storms since it has vent and lights! The home comes equipped with security cameras that the owners will leave along with password new owner’s can reset after close. The basement is equipped with a gas back up heater controlled by thermostat. This house is a must see. Very solid construction, low utility costs, in a great location, less than a mile to Allardt and less than 4 miles to Jamestown. Schedule your appointment today before this one is gone! This one is move in ready, come see for yourselves! Septic letter applied for but no record found, may have been originally perked for 3 bedrooms.

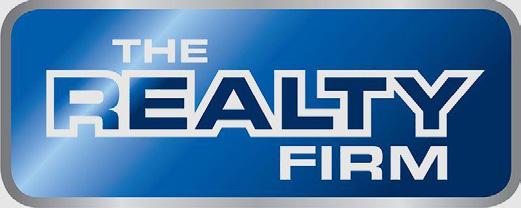
1461 PENNSYLVANIA AVENUE, JAMESTOWN, TN 38556 3-5 BD | 3 BA | 2,380 SQFT. | $419,900







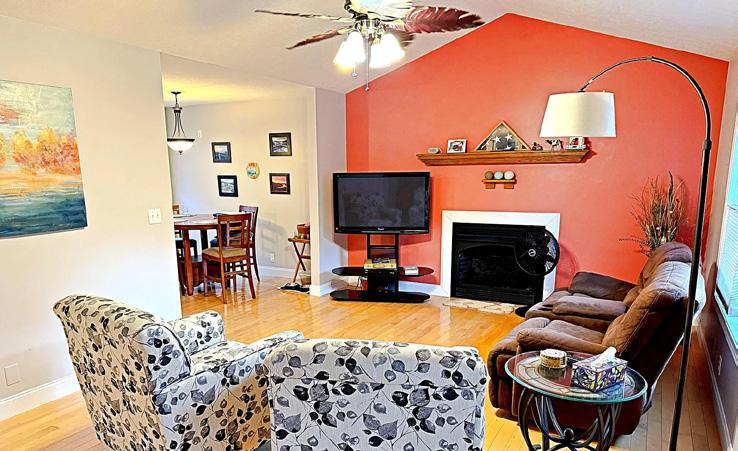
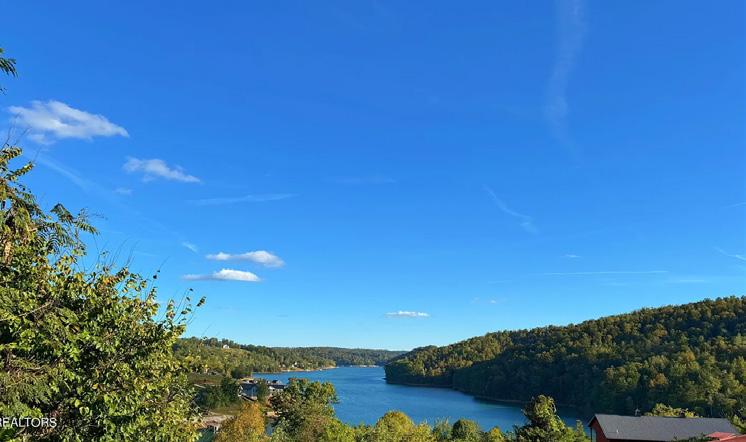


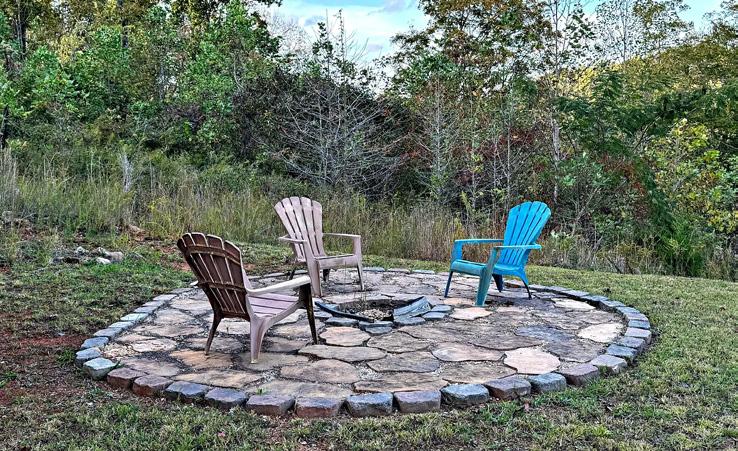



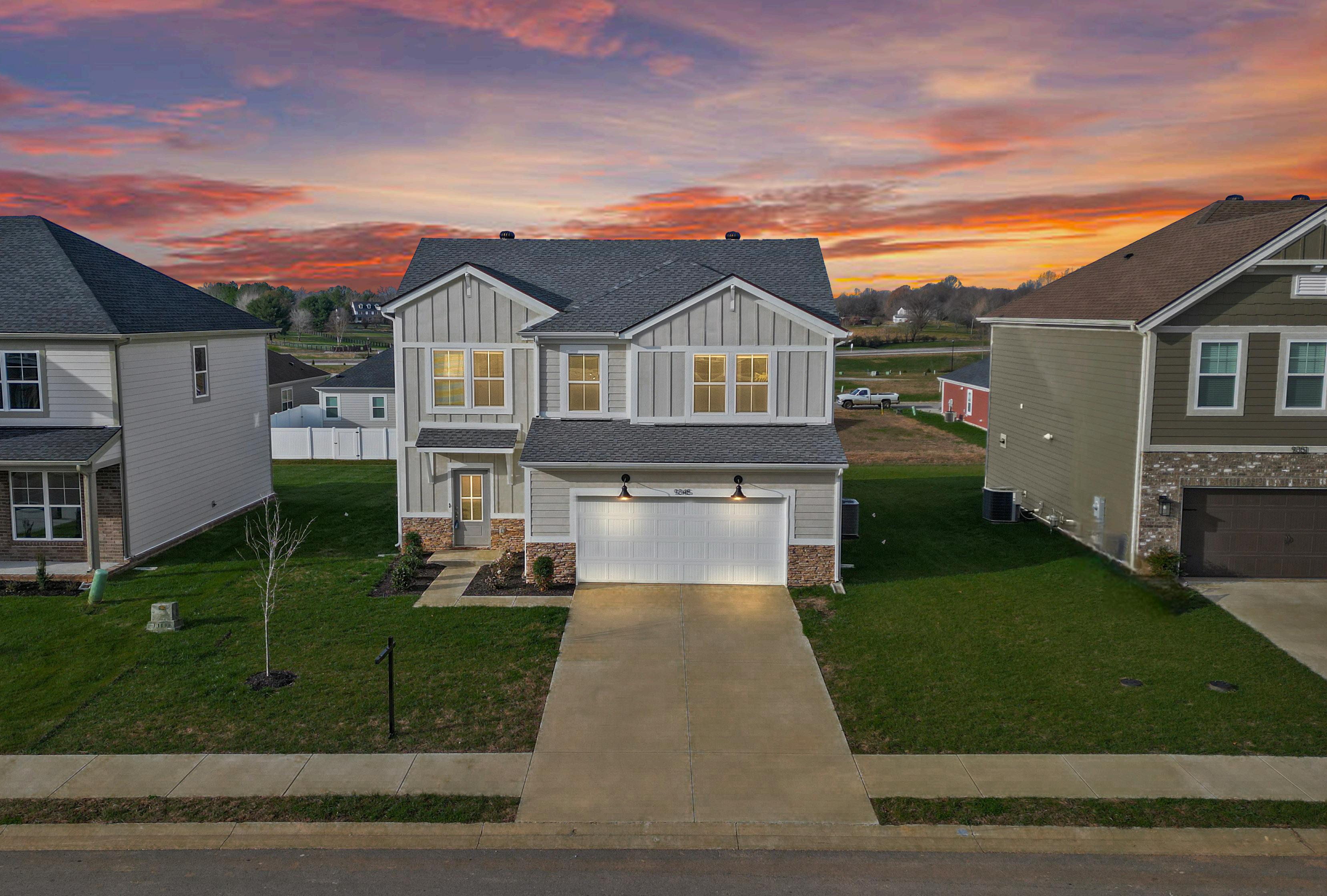
9345 WOODGATE CIRCLE ALVATON, KY 42122
4 beds | 3 baths | 2,147 sq ft OFFERED AT $359,900


Take advantage of this great opportunity to purchase this 2 year old home in Dove Point Subdivision. Priced to sell and ready for immediate occupancy, this 4 bedroom 2.5 bath home has great space for everyone. An open floor plan boasting an abundance of natural light and a neutral decor. Enjoy prepping meals in this beautiful kitchen with a full stainless steel appliance package that includes gas range and side by side refrigerator. All bedrooms. are on the upper level and there is an additional flex space for endless possibilities. Evenings and mornings alike can find you relaxing on the covered back patio. Location is always the attraction and this one is no exception with close proximity to school, park, and interstate access. Call for your personal tour today.
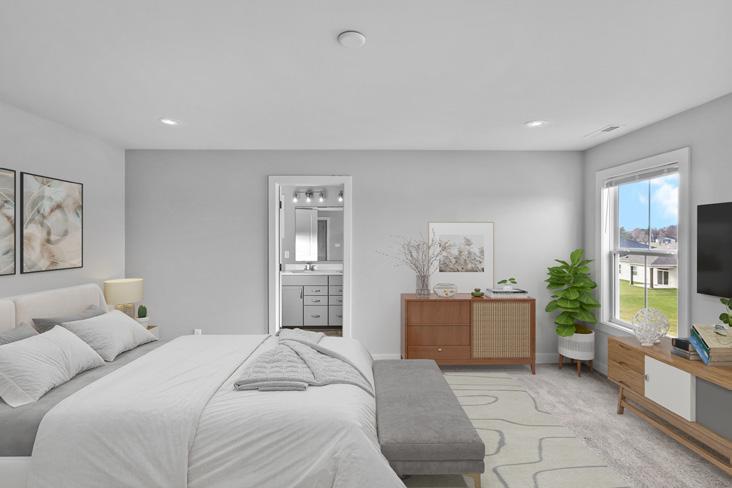



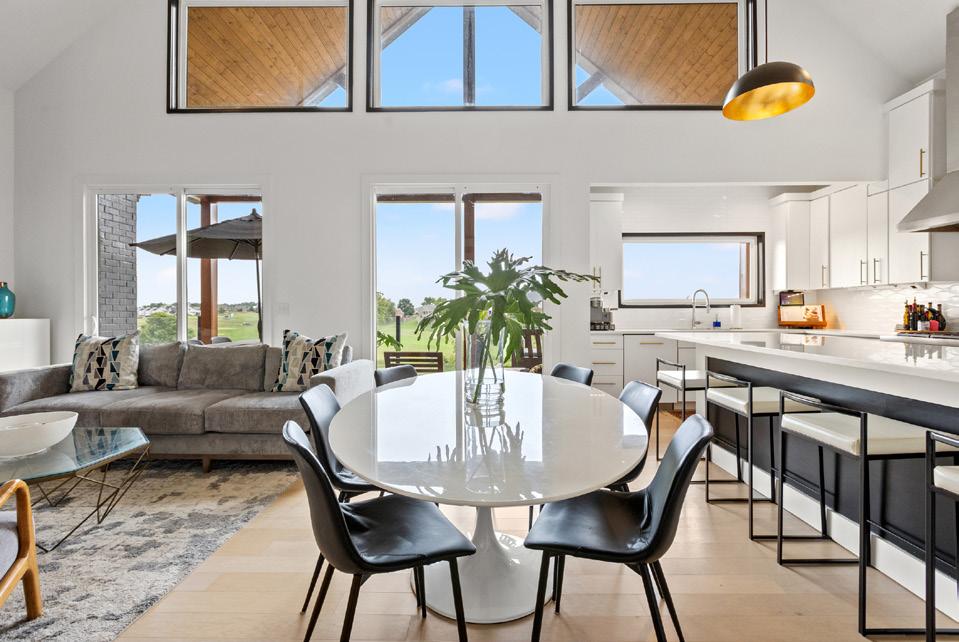
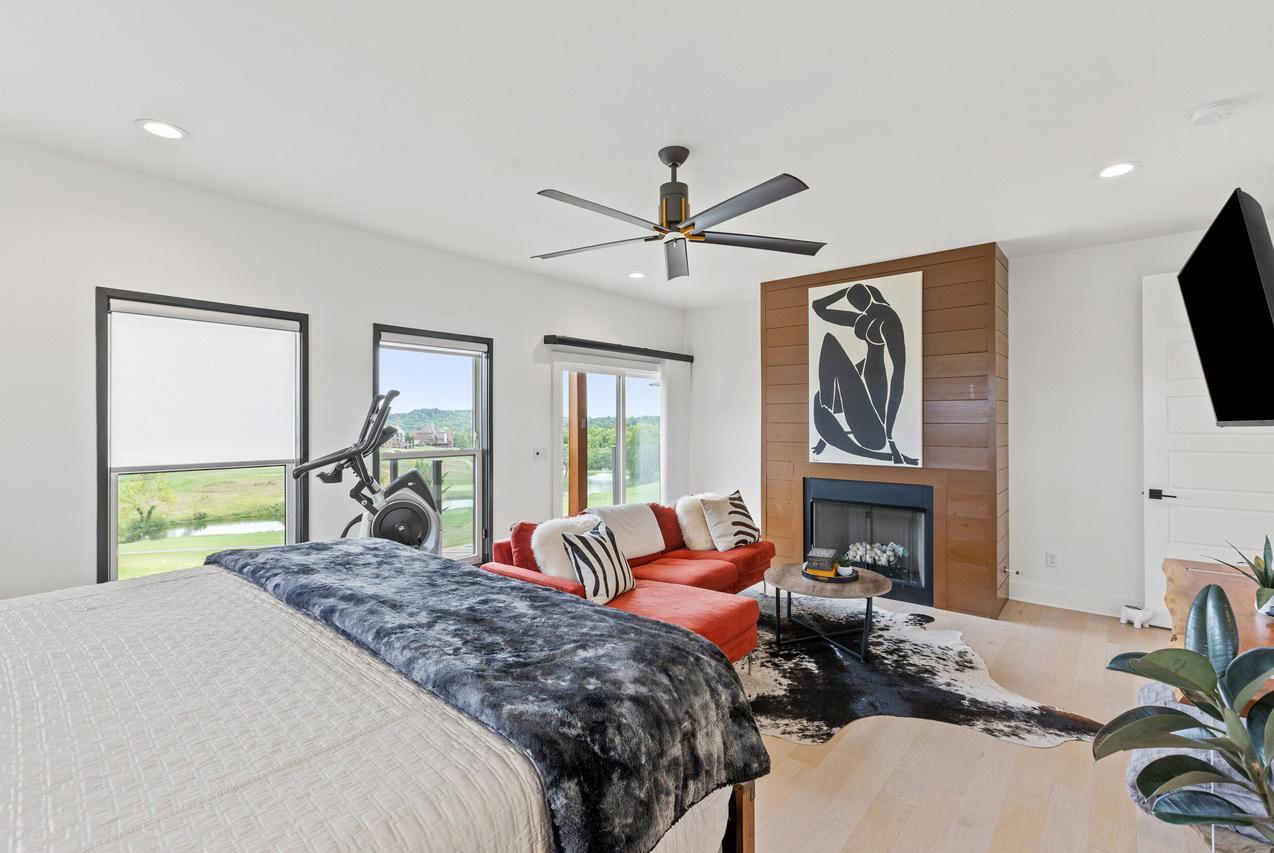
129 WANNAMAKER BLVD. RICHMOND, KY 40475
3 BEDS | 2.5 BATHS | 2,414 SQFT. | $639,900
Experience elevated living in this custom MidCentury Modern home, perfectly positioned on a corner lot in a gated golf community with 24/7 security, just 10 minutes from Lexington. Sophistication in Every Detail This open-concept ranch features 3 bedrooms (option for a 4th), 3 spa-like bathrooms, a Chef’s Kitchen with a 48inch dual fuel range, a wine bar, and a walk-in pantry. Two fireplaces and gallery-white walls create a refined setting, ideal for showcasing art. Serene Owner’s Suite The private retreat boasts a sitting area with a fireplace, a spainspired soaking tub, an oversized walk-in shower, and direct deck access with panoramic golf course views—enhanced by an integrated television for ultimate luxury. Seamless IndoorOutdoor Living A glass-enclosed private patio frames uninterrupted views of the lush greens of the manicured golf course, blending comfort with natural beauty.

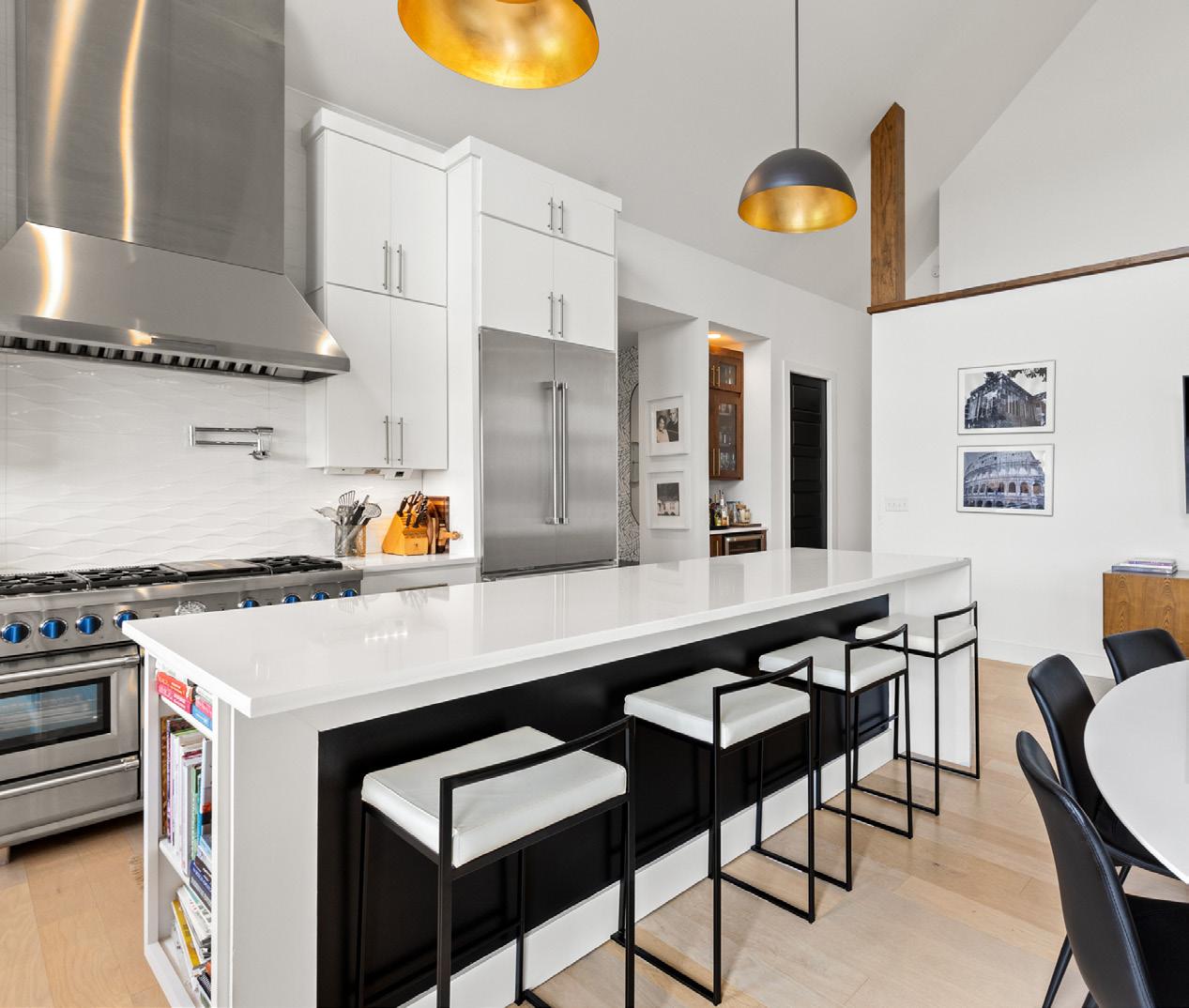

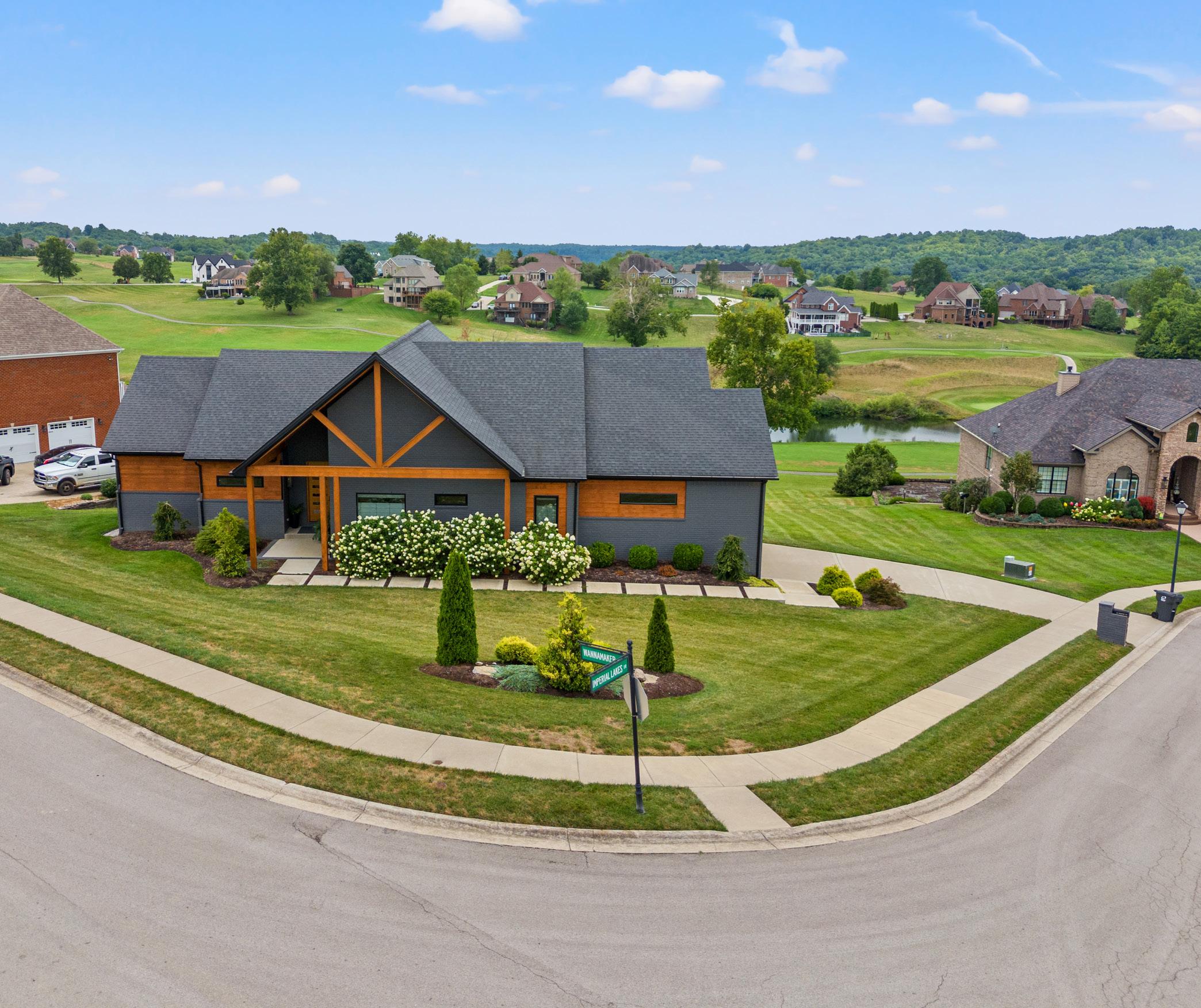




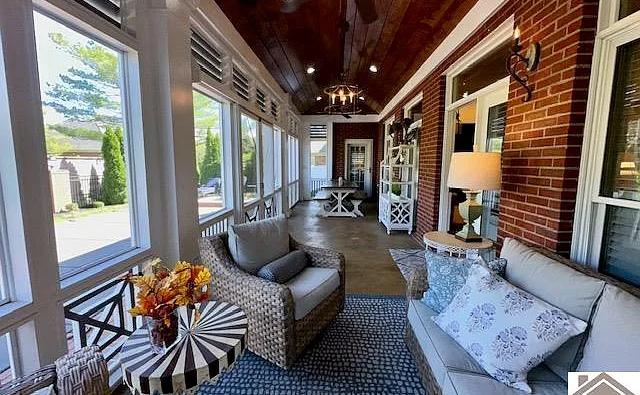

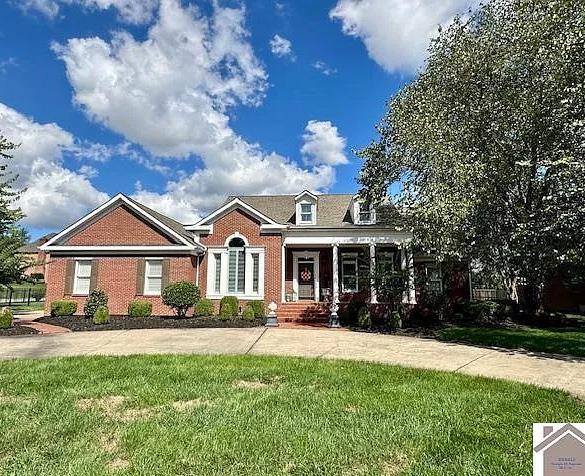

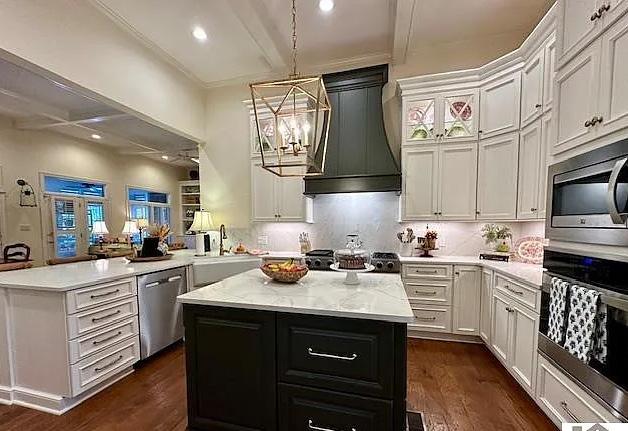




235 GRAND TETON WAY, BOWLING GREEN, KY
5 BEDS | 5.5 BATHS | 6,353 SQFT. | $995,000
Welcome to this stunning custom-built home in Bowling Green, KY. Wraparound covered front porch. This grand foyer leads you into a spacious living area with true hardwood flooring and a chef’s dream kitchen featuring an eight-foot granite island, walk-in pantry, and under cabinet lighting. Oversize composite decking with a gas fireplace and two ceiling fans. Two laundry rooms. The spiral staircase takes you to the finished basement with a full kitchen, soundproof theater room, and walk-out private gym. With 5 bedrooms and 5.5 bathrooms, there is plenty of space for everyone. Enjoy the privacy of the cul-de-sac location, detached three-car garage, rod iron six-foot fencing surrounding the private backyard. This property has endless possibilities. Don’t miss out on this luxurious home with all the amenities you could ever dream of!

