

SCAN QR CODE TO VIEW VIRTUAL TOUR










SCAN QR CODE TO VIEW VIRTUAL TOUR







4490 HENDERSON ROAD, MILTON, ONTARIO
6+ BEDS | 11 BATHS | 35,000 SQ FT
50+ INDOOR CAR SALOON | PRICE UPON REQUEST
Bugatti, the #1 Brand for Exotics. This 3.5 acres estate is the Bugatti of Luxury Real Estate for the ultimate car enthusiast. Built 2023, 35,000 total sq ft, 19,000 sq ft living space. 6 bedrooms, 11 baths 16,500 sq ft luxury 95+ car indoor car salon, glass elevator to underground garage. 5,000 sq ft hobby workshop. Glass elevator, wine room, multi level infinity dream pool with submersible window to bar, geothermal heat, too many features to list. Over $12,000,000 in building cost. Sold turnkey with some built in furniture. Futuristic led lighting inside/out. Designer inspired, must see million dollar kitchen, 20 ft centre island, appliances extraordinaire. Miami vice meets hollywood nice.


30 CEDAR DRIVE, CALEDON VILLAGE, ON L7K 1H6
4 BEDS ENSUITE / 5 BATHS / $4,499,000
Click on this link http://tours.viewpointimaging.ca/187287 to experience a stunning live/work opportunity where the cache of metropolitan living meets the countryside. In addition, consider this as your home away from the city. It is the perfect weekend getaway location just 45 minutes from Toronto.
Located just a snow shoe away from the Caledon Ski Club and the historic Hamlet of Belfountain, a chip and a put from the Pulpit Club, a cast away from the Caledon Trout Club and a hop skip and a jump to endless trails & parks including the Bruce Trail, Caledon Trail and the Elora/ Cataract Trail & Belfountain Conservation Park. Don’t forget the European flair that the forks of the Credit Rd. offers for cycling alongside the Credit River.
This multi-level & multi-access home offers the perfect interior space to operate your home based business affording the privacy and sanctity for family living. Separate access to the 3 level office wing with balcony is the perfect space to take your business to the next level.
Situated on 5.47 very private acres, the grounds are professionally designed locally and masterfully maintained. This flat roofed, stucco home is nestled into an enclave of deciduous & coniferous trees adjoining a 1 acre fish pond – perfect for practicing your cast before your walk to the Caledon Trout Club.
The interior has been tastefully & newly decorated with Cambria countertops in the kitchen & laundry room. With 4 main floor bedrooms – 2 ensuite - your family & guests are close to the open spaces this great room concept home offers for entertaining. The window walls provide for incredible four season natural experiences from inside the home.
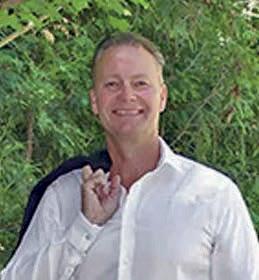
416.671.8797
jwallace@sutton.com
jwallace@caledonskiclub.on.ca










Lindsay Strom BROKER & TEAM LEADER
416.562.5346
Lindsay@KeyAdvantage.ca keyadvantage.ca



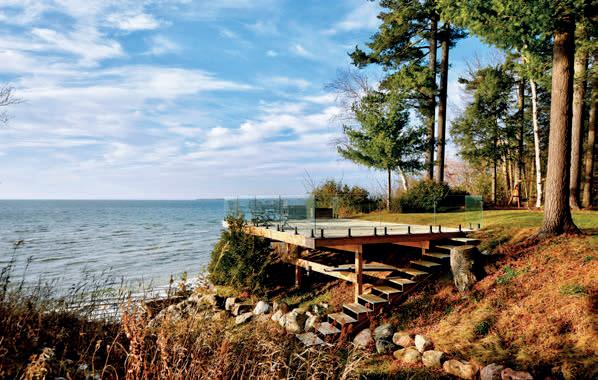
This show-stopping home stands as a testament to unrivaled luxury and architectural grandeur. With a commanding presence, this residence seamlessly integrates opulence and modern design, while boasting panoramic views of the tranquil waters. Step inside Living Magazine’s award winning 2022 Log Home of the Year set on over 3.5 acres, where every detail of this masterpiece is meticulously crafted to offer a living experience above the ordinary. Offering approximately 10,000 sq ft of living space featuring soaring cathedral ceilings, nanny suite, 4 stop elevator and finished basement with spa and recreation room. Interior custom finishings include fabulous wood ceilings, beams and timber walls, custom millwork and stone details. An abundance of windows floods the home with natural light and views of the forest and lake, this home creates an ambiance of timeless elegance. Exuding sophistication and serenity, this is not merely a home, it is an embodiment of unparalleled refinement and a celebration of the extraordinary.

416.678.2303
Lorraine@KeyAdvantage.ca
 27440 CEDARHURST BEACH ROAD, BROCK, ONTARIO L0K1A0
9 BEDS | 8 BATHS | $8,850,000
27440 CEDARHURST BEACH ROAD, BROCK, ONTARIO L0K1A0
9 BEDS | 8 BATHS | $8,850,000




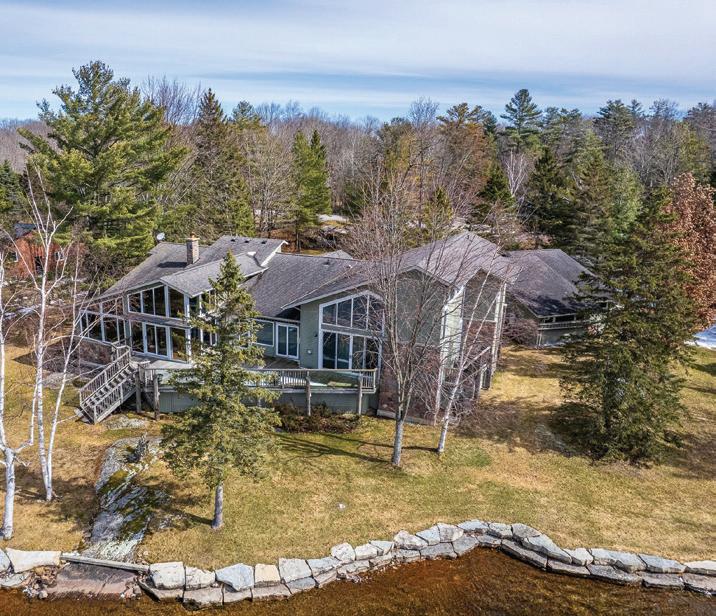


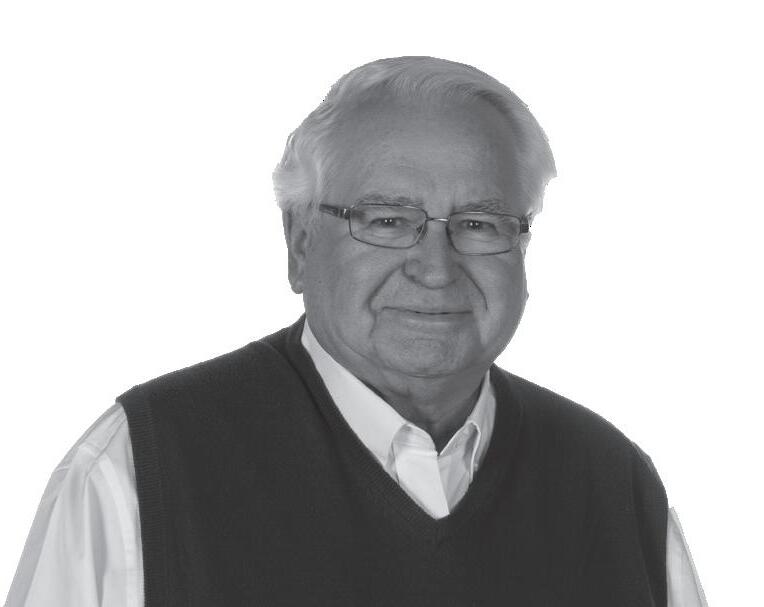
104
Experience sophisticated living in this modern home set on a picturesque property near golfing, dining, and the Grand River. The open-concept design boasts high-end finishes, vaulted ceilings, and skylights, with floor-to-ceiling windows offering views of the pool and mature trees. Additional features include a gourmet kitchen, tranquil primary suite, spacious bedrooms, versatile entertainment areas, and a backyard oasis with a salt-water pool and Koi Pond, making this property a remarkable opportunity.
LISTED BY STEVE BAILEY BROKER & MANAGING PARTNER

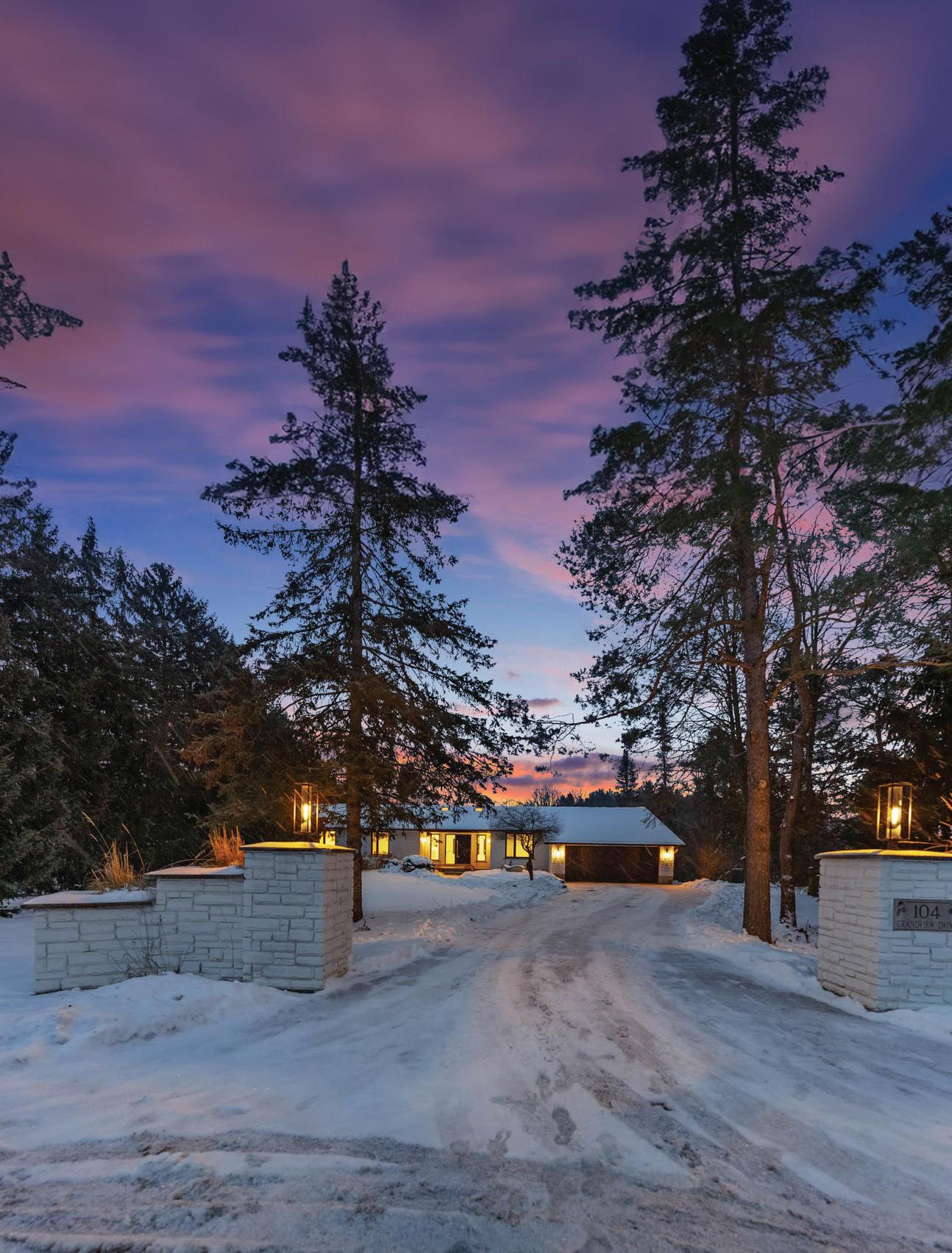


This enchanting stone-clad timber-framed micro homestead offers a harmonious blend of rustic elegance and modern comfort. Boasting timeless architecture and lush landscapes, this property is an idyllic haven for those seeking a peaceful rural lifestyle just minutes from the city.
Stunning multi-generational home, boasting over 7000 sq ft of luxurious living space, meticulously designed with no detail overlooked. The main house features four bedrooms and three baths, with an enclosed breezeway connecting to a full 2-story in-law suite, offering one bedroom and two baths. With exceptional finishes throughout, this custom-built residence provides ample space and comfort for every member of your family.
LISTED BY STEVE BAILEY
BROKER & MANAGING PARTNER
STEVE@SOLDBYBAILEY.COM
519.740.0001
This 4,000+ square feet sophisticated five-bedroom residence offers an open-concept living space flooded with natural light and anchored by two fireplaces, perfect for relaxation and entertainment. The gourmet kitchen features state-of-the-art appliances and an oversized island, while a glass-enclosed home office, powder room, and mudroom complete the main level. Upstairs, a sanctuary of five spacious bedrooms awaits, including a primary suite with a spa-like ensuite, while the fully finished basement provides versatile space for a home theater, fitness center, or recreational area. Outside, the thoughtfully landscaped grounds offer an extension of the living space, providing a serene backdrop for outdoor activities. A spacious deck beckons for al fresco dining and entertaining, while the heated 20x40 in-ground pool provides endless possibilities for relaxation and entertainment.
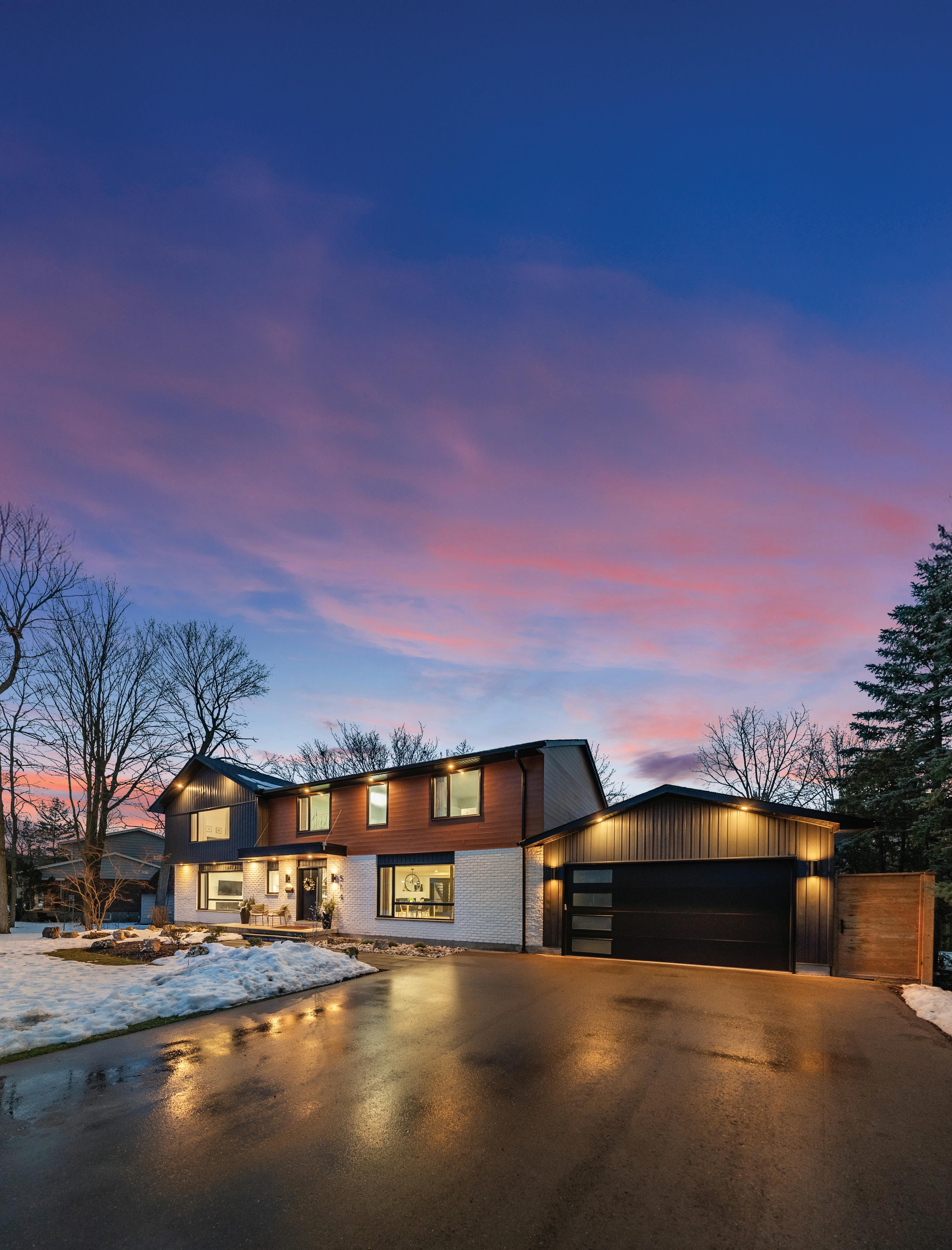 LISTED BY STEVE BAILEY
BROKER & MANAGING PARTNER
LISTED BY STEVE BAILEY
BROKER & MANAGING PARTNER
STEVE@SOLDBYBAILEY.COM




“Sales and service have always come naturally to me. I treat people the way I would want to be treated and I always give them my honest opinion—even if it isn’t what they want to hear. I believe working with someone to sell their home is an honour and I truly see it as a partnership. I focus on guiding them through the process, managing their expectations and being there for them day or night.
Waterloo Region | Oakville | Muskoka | Brantford | Toronto West | York Region
Steve Bailey - Managing Partner of The Agency’s Waterloo Region, Oakville, Muskoka, Brantford, Toronto West & York Region offices - is a seasoned real estate professional who has achieved more than $1.5 billion in sales over his almost 20-year career. Steve’s diligence, forthrightness and authenticity have made him an in-demand real estate advisor for clients throughout Waterloo Region and beyond.
Prior to joining The Agency, Steve earned numerous awards for sales achievements and career excellence during his tenure at another well-known brand. A skilled communicator and world-aware market expert, Steve has a degree in Business from Wilfrid Laurier University. Though Steve has a broad-reaching knowledge of the local real estate landscape and can serve a range of clients, he is particularly passionate about luxury real estate and guiding clients through the sale of their homes.
STEVE@SOLDBYBAILEY.COM


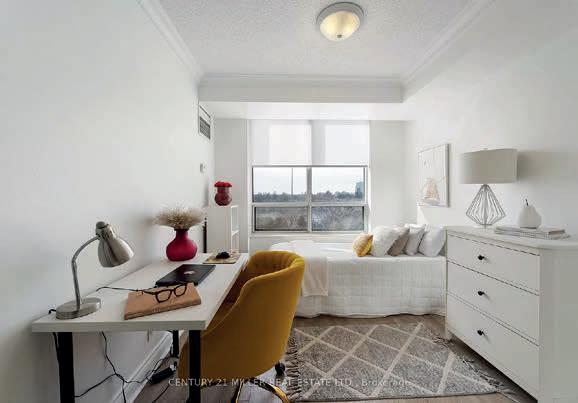
1,100 SQ FT • 2 BEDS • 2 BATHS • 1 PARKING • 1 LOCKER Welcome home to the prestigious Skymark At Avondale by Tridel! This spacious and sun-drenched corner suite offers a spectacular unobstructed southwest view, capturing the iconic Toronto skyline and stunning sunsets. This condo boasts modern luxury and comfort, featuring a functional layout with many recent updates and beautiful details. Enjoy World-class amenities, including concierge, indoor pool, tennis court, virtual golf, a bowling alley, home theatre lounge, party room, library, gym, guest suites, and much more! Nestled in the vibrant heart of North York in the Yonge-Sheppard neighborhood, where amenities and essentials are at your fingertips, from public transit, restaurants, shopping, parks, theaters, to easy access to Highway 401. This is where a combination of a stellar location, beautiful functionality, views, and superb amenities come together to create an unparalleled luxury living experience that will elevate your lifestyle!

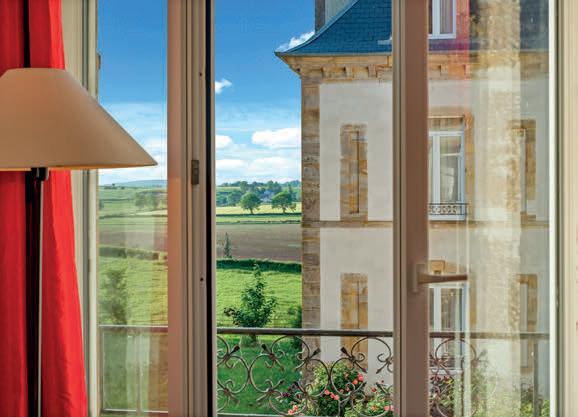

21 BEDROOMS • 20 BATHROOMS • 7 OUTBUILDINGS • 12 ACRES • $2,350,000 Welcome to Château Du Chêne! An exquisite 19th century chateau and estate in the burgundy region, 3 hours south of Paris, Chateau Du Chene and its impressive estate is nestled on nearly 12 acres of stunning woodland, with breathtaking views of the surrounding countryside, ponds & the Morvan natural park range. The property is rich in history & has been renovated & restored to preserve its original atmosphere, authenticity & integrity. The 3 story 21 bed castle offers 12,916 sq ft of renovated living space w/ beautifully preserved architectural & decorative elements. The estate includes 7 outbuildings a chapel, a 4,305 sq ft vaulted cellar, a 2.5-acre bio-dynamic fully enclosed and welled garden & more. The rarity of this property is evident from the moment one arrives at ancient gate and catches a glimpse of the chateau at the end of its long driveway. Behind the gate, life at the chateau is private& peaceful. Possibilities are endless!





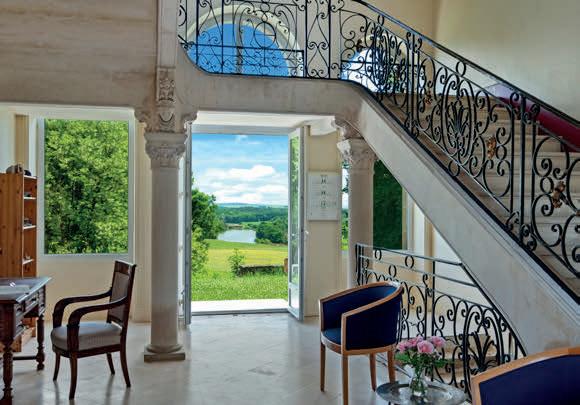

Veronica
®
C: 905.330.9521 | O: 905.845.9180
homes@veronicaalmeida.com
www.veronicaalmeidahomes.com

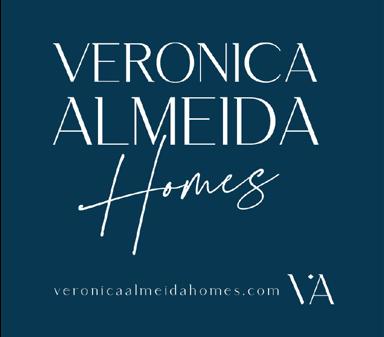

homes@veronicaalmeida.com
www.veronicaalmeidahomes.com

Based in Oakville, I have built a strong reputation for client satisfaction, while providing a seamless experience to buyers and sellers in the Greater Toronto Area and France. My knowledge of the market, personalized client service, a creative vision, and unmatched attention to detail are the heartbeat of my real estate business. I love empowering my clients, building trust and building strong relationships along the way. Whether you are buying, selling or investing, I’m committed to delivering and exceptional real estate experience. Veronica Almeida Homes is local company with a global reach, powered by CENTURY 21, the world’s largest residential real estate network.

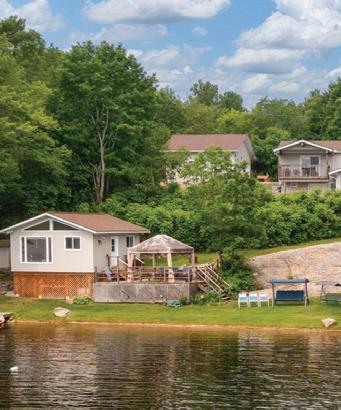
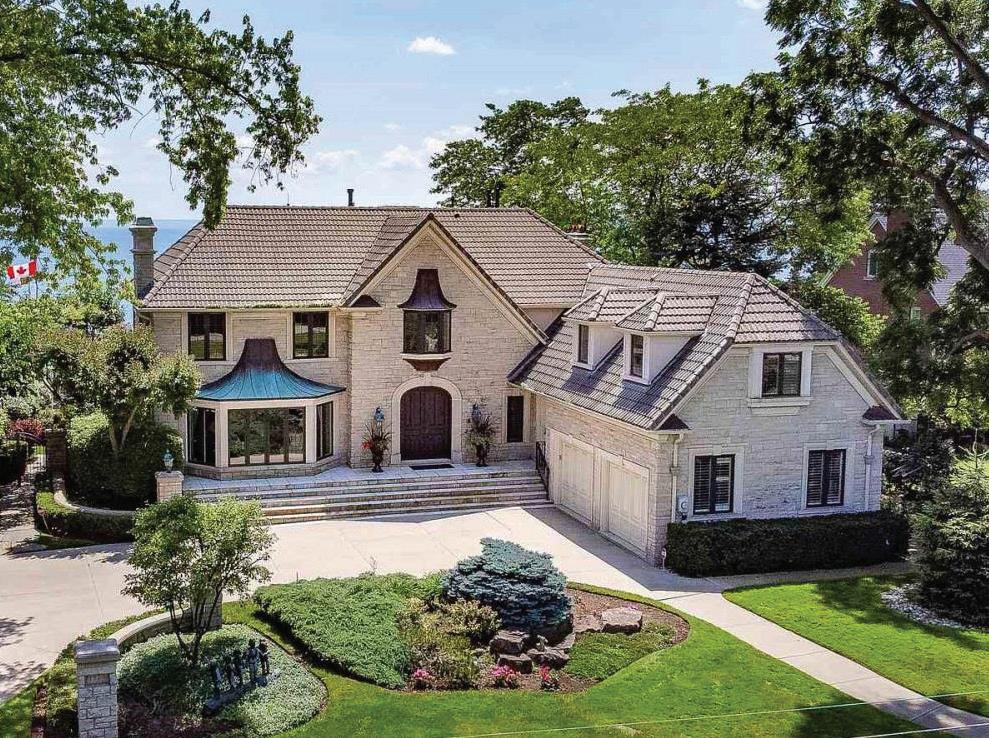
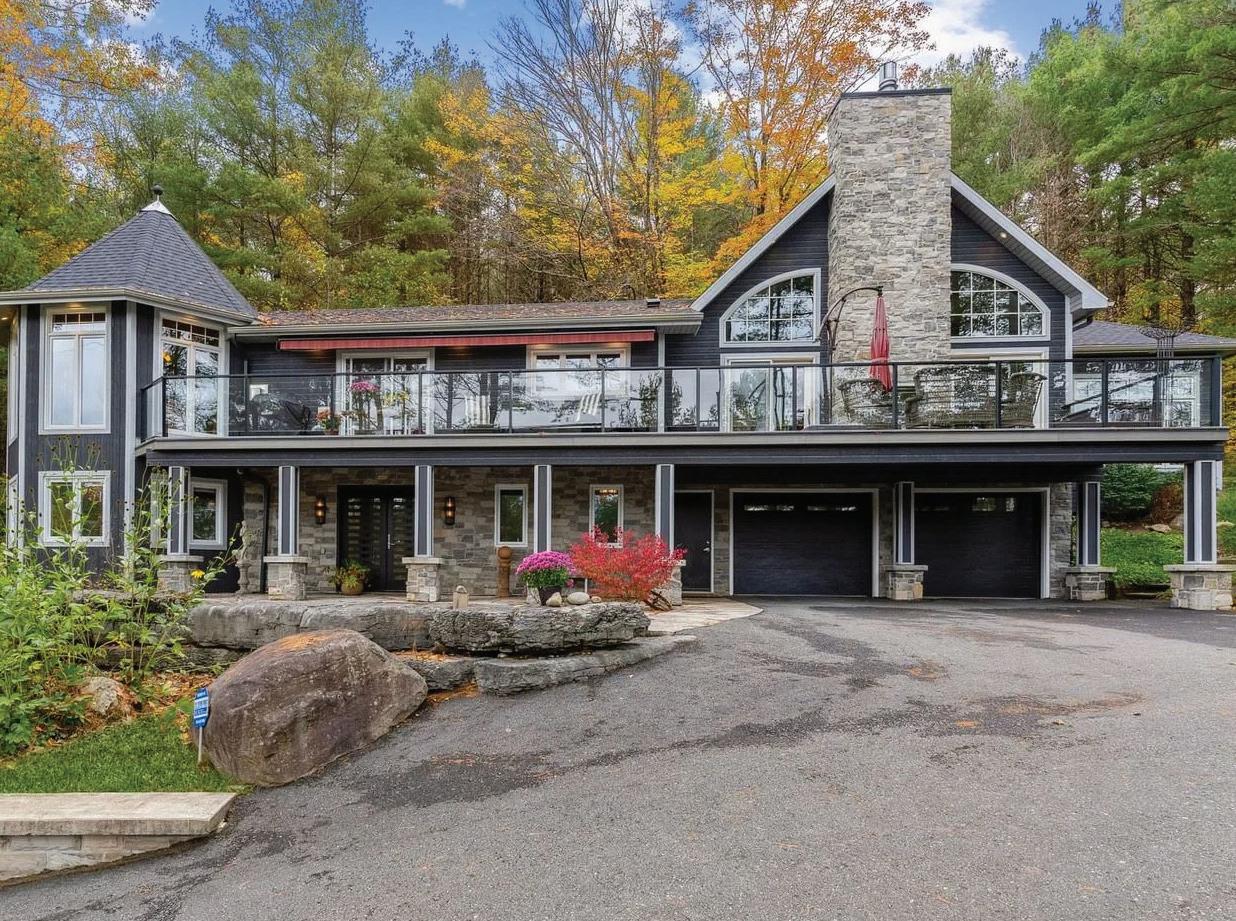
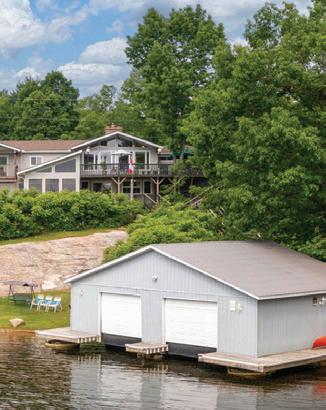




Interior designer Lori Morris is renowned for crafting extravagant residences that transcend the ordinary. Through her firm, Lori Morris Design, she has left her indelible mark on opulent residences globally. Luxury Legacy, a sophisticated Toronto home, is a recent project exuding Morris’s trademark flair, boasting unparalleled style and amenities that elevate it to one of the city’s most distinctive and appealing residences.
The design seamlessly fuses an Art Deco vision with old-world opulence, creating something entirely unique. Showcasing her ability to create impressive effects, Morris custom-designed each room in the home. The fully equipped bar is a standout feature, where green leather seating centers around a paleblue marble counter with toffee accents. A dream space for hosting guests, the room features overhead chandeliers that add a touch of drama and custom cabinets with integrated high-tech appliances. A remarkable temperature-controlled wine room, with a floor-to-ceiling humidor, is visible from the bar and next to a cheese and meat tasting room.





The living room is adjacent to the bar. An incredible Art Deco-inspired light, wood and pale-blue millwork ceilings, and stylish chevron wood floors create a cohesive and captivating aesthetic. A large velvet sectional, perfect for family relaxation, and a spectacular black lacquer and brass coffee table (all part of the distinctive Lori Morris collection) enhance the aesthetic of the space.
The hallmark of Lori Morris’s customization is evident in two distinguished elements that suit the interests of her clients. Morris equipped the home with a regulation singlelane bowling alley, complete with an automated scoring system and a handpainted mural. And for the movie-loving residents of Luxury Legacy, Morris has designed a plush Art Deco home theater. Featuring upholstered panel walls, gold accents, oversized velvet seating, and a hidden fridge and bar, this room serves as an ideal space for family movie nights or catching the big game.
The home spa is another stunning aspect of this residence. Morris uses pastel blues, wood backdrops, and soft whites to curate a sense of ease and calm. The spa includes a massive walk-in steam shower with flower motifs on the glass doors, a sauna, a separate water closet, and a custom makeup vanity.
Luxury Legacy is the latest example of Lori Morris’s vision. With over 35 years of interior design experience, Morris’s creativity shines through in every detail.

Exceptional property, strategically located near wineries, golf courses, Short Hills Provincial Park, and shopping. This modern farmhouse-style raised bungalow, boasting over 3,100 sq ft living space, rests on a vast 10-acre expanse. Impeccably renovated, the Great Room and Main Living Areas feature 13’ cathedral ceilings and rustic beams, with 10’ High Wall-to-Wall Windows opening to a spacious deck with glass railings overlooking a private pond and forested trails. The property offers two golf holes, a 50x50’ vegetable garden, and a mini-orchard. Indoors, the gourmet kitchen with a quartz island, Wolf Range, and luxurious living spaces seamlessly blend rustic charm with modern amenities. The detached garage, spanning 1,750 sq ft, includes 2 living spaces, 2 propane heaters, and accommodates six cars or recreational toys. Explore the virtual tour and feature sheets to fully grasp the remarkable lifestyle this property affords.
539 SAWMILL ROAD, PELHAM, ON L2R 6P7 3+2 BEDS | 3 BATHS | $2,499,900











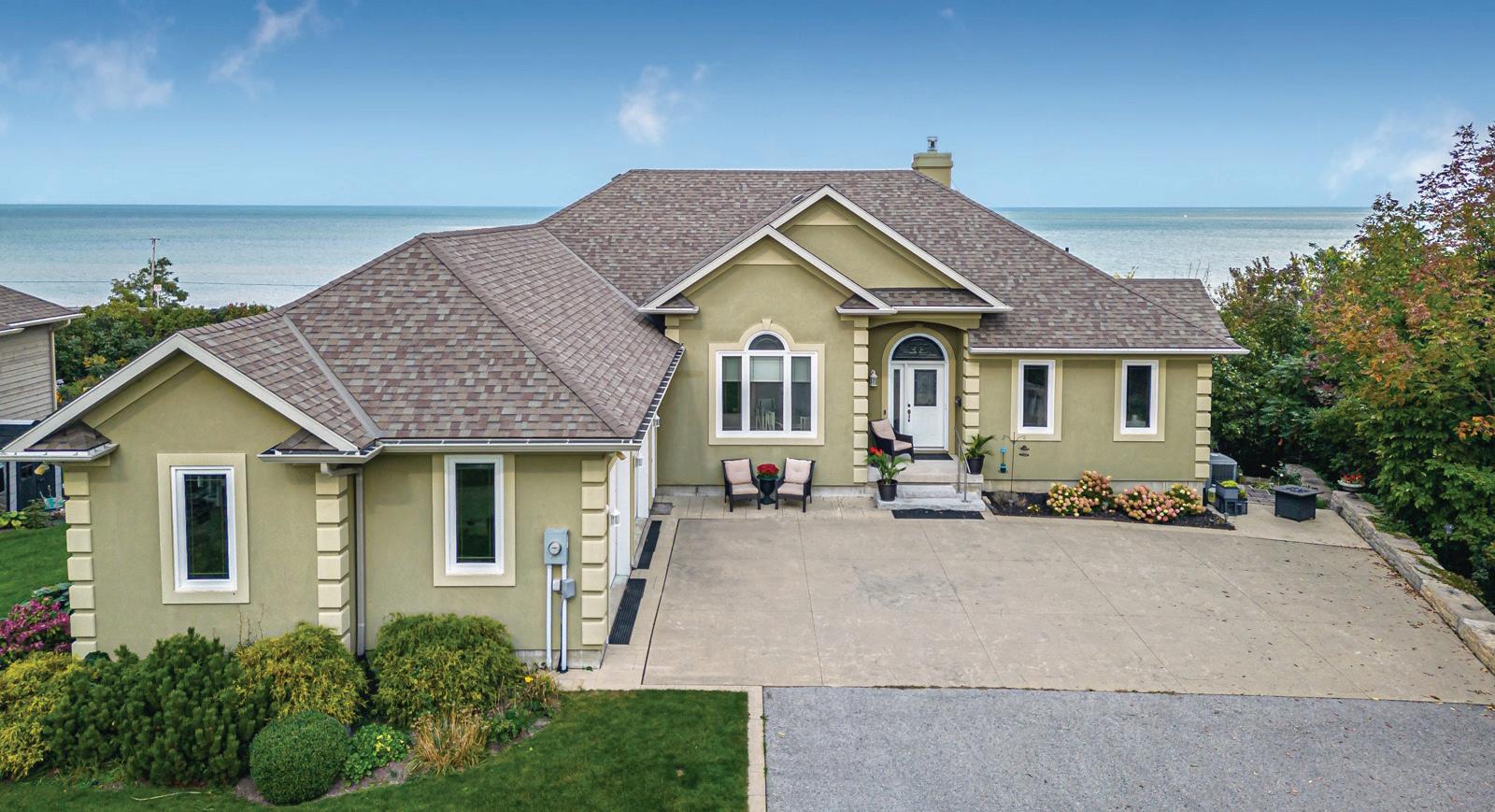
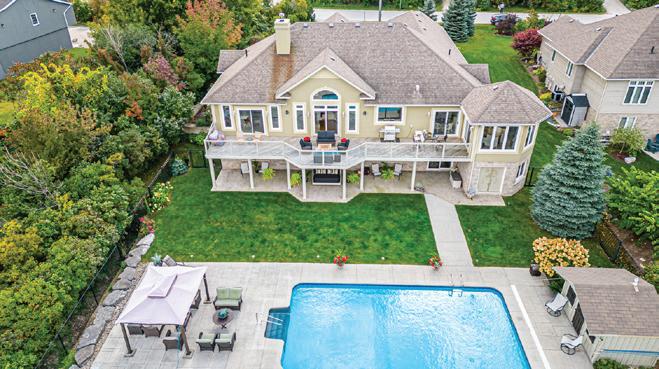










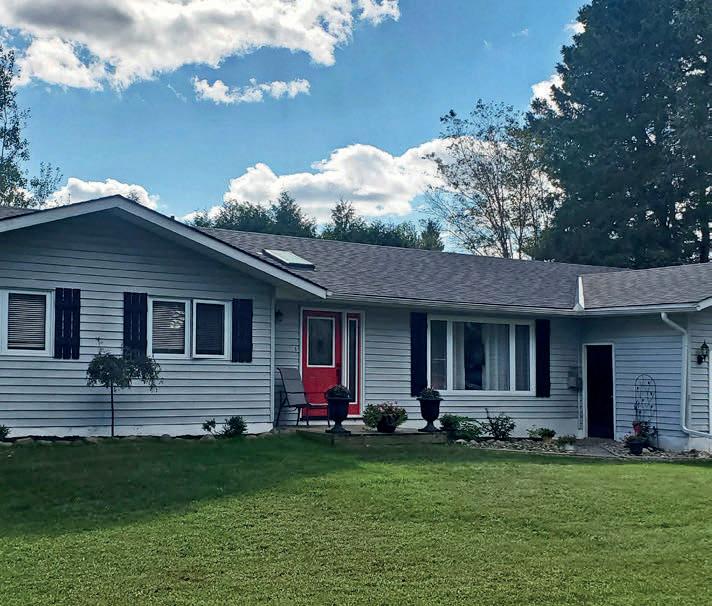














Welcome home. Incredible custom-built multi-family home situated on over 6 acres just minutes from Ancaster. The main floor boasts an open concept floor plan w/stunning white kitchen, oversized working island, coffee bar, custom booth & table, dining space, great room w/fireplace & feature wall, custom builtins in the office, formal living room & oversized mudroom. he upper-level features 5 beds & 4 full baths, the primary bedroom w/cozy fireplace, walk-in closet & gorgeous 6-pc spa ensuite w/free-standing tub, walk-in double shower & wet room, 2 bedrooms enjoy ensuite privilege, additional flex space for a gym or family room & bedroom level laundry. The backyard is an entertainer’s dream w/saltwater pool, pool house w/bathroom, hot tub, gazebo, custom wooden playground, tobogganing hills, plenty of trails & outdoor space to enjoy. There is a detached shop, plenty of parking & an attached 2 car garage. Endless features incl. crown moulding, bamboo flooring, pot lights, water purification system, high efficiency water heater, 2 furnaces, 2 AC’s, & more. Your rural dream home w/all the modern amenities.



3 BEDS | 3 BATHS | 1,825 SQ FT | $1,399,000
This home is an absolute showstopper. From the moment you pull up you notice the extensive landscaping with minimum upkeep. This quality built Virgil Marques home has so much to offer. Open concept design, tray ceilings, large windows to allow maximum light in, pot lights, 2 gas fireplaces, large primary ensuite and walk-in closet, upgraded counter tops throughout, carpet free with hardwood and ceramic floors, secondary kitchen in lower level with a 4pc bath, additional bedroom and den space down there too. The lower level has a walkout to a large private yard with no rear neighbours, cement patio with covered area below the large deck.
Located in the desirable east end of Kingston this home is worth viewing.
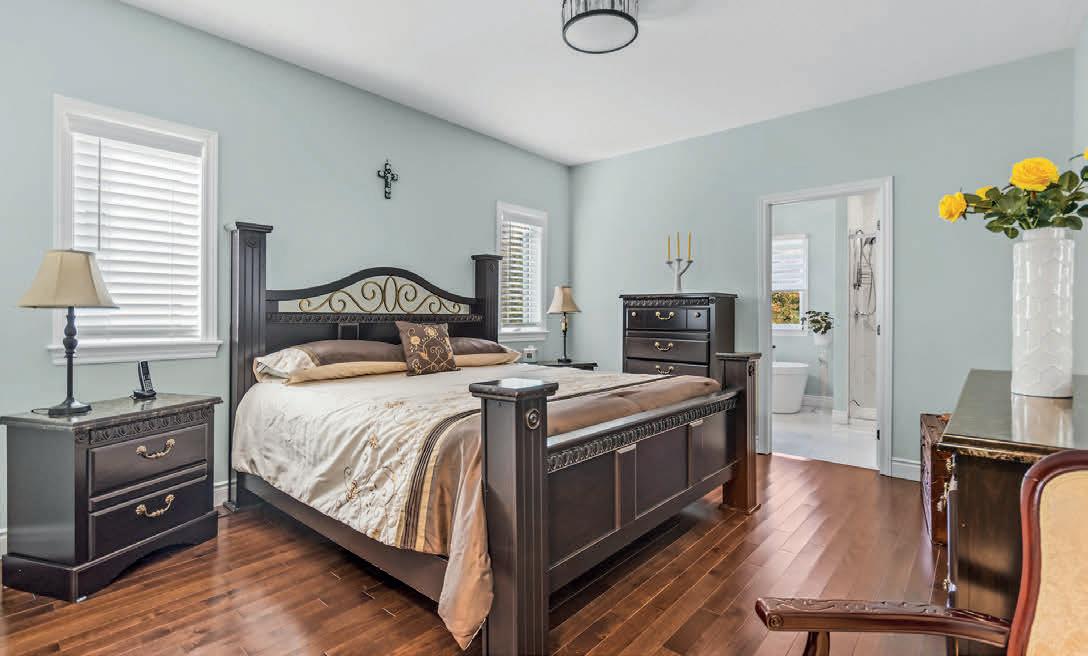






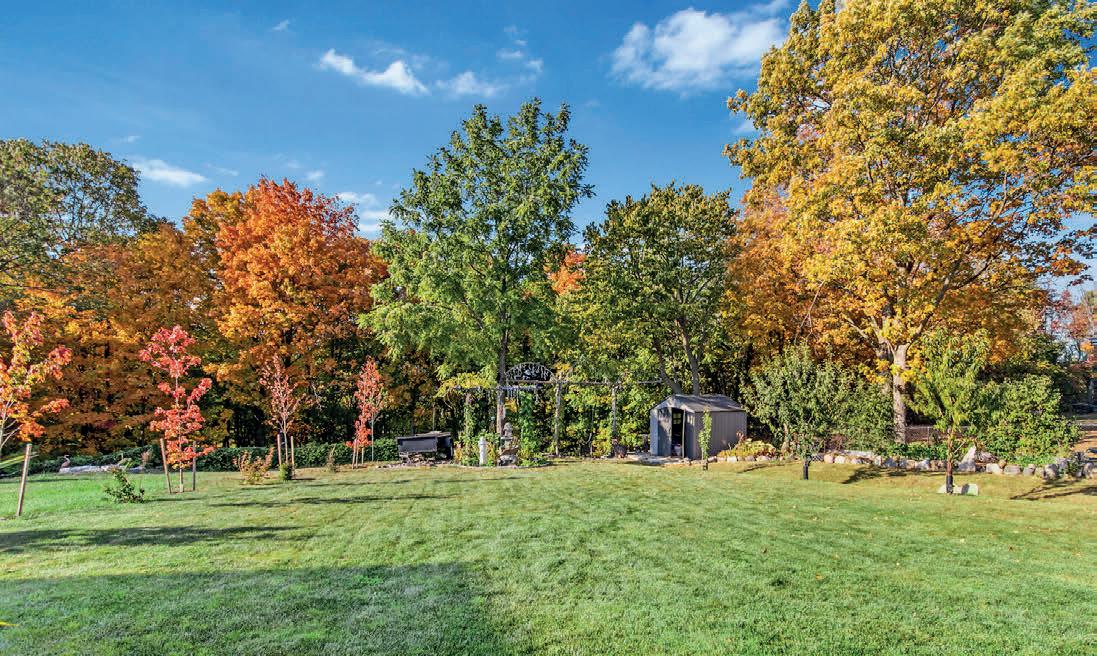




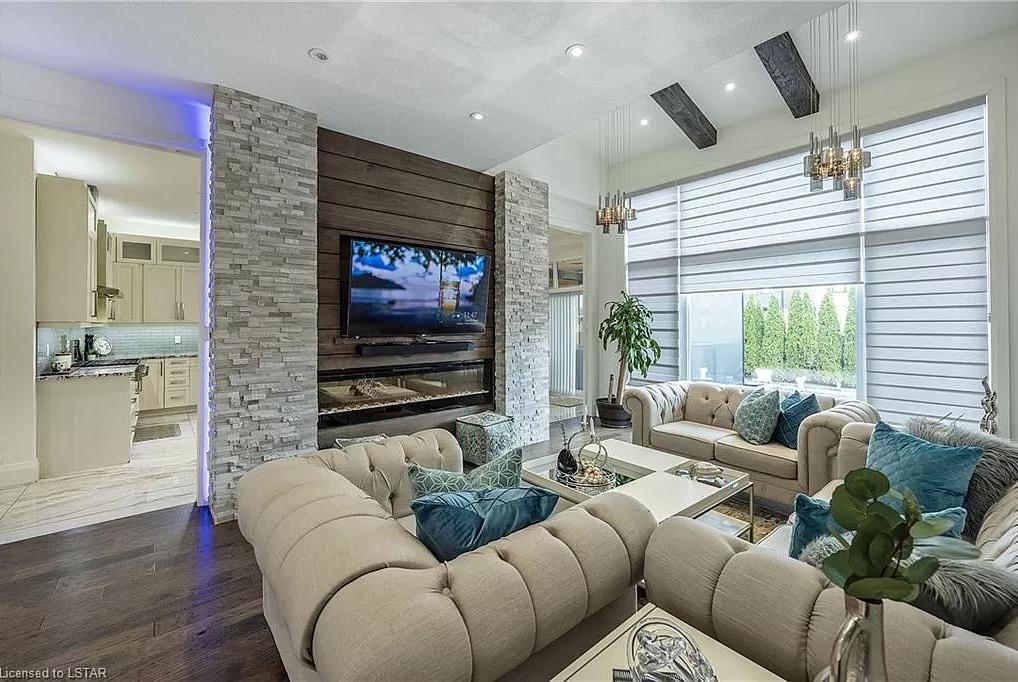

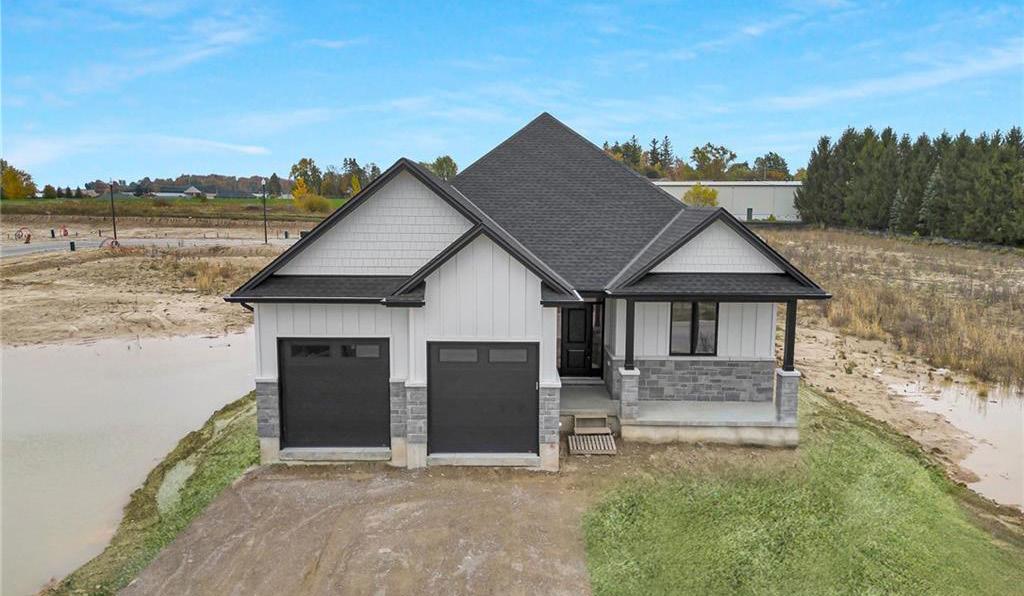

Welcome home to this amazing executive home in Talbot Village Phase 5.4400 luxurious square feet above ground plus a fully finished 1716 sq ft lower level await the most discerning Buyer. This spacious home features 4+1 bedrooms, 4.5 baths plus 1 bathroom poolside with walk-in shower. Stylish design using quality materials, this inviting home evokes luxury, calm, tranquility and comfort with a wide choice of space for the entire family to enjoy.

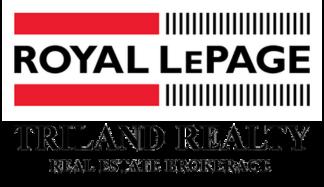


Welcome home to Walnut Vista, your sanctuary within the city. The ideal combination of city and country features. Walnut Vista provides tranquility amongst all amenities imaginable.
WWW.BUYWALNUTVISTA.CA




“Providing Londoners and customers from abroad, award-winning service year after year.”
Thank you for your trust. Put my experience and my network to work for you! I provide you with a first class customer experience, whether you are a first time home buyer, moving towards your dream home, or a savvy investor. You deserve the entire spectrum of 'full service' including FREE Home Market Evaluations, MLS listings, Exclusive Listings, Home Staging Consultation, Professional Photography, Multi-media and Multi-platform Marketing and Advertising, Public Open Houses, Agent Caravan, Agent MLS Tours, Buyer's Checklists, Seller's Checklist, Legal Partners, Lending Partners, Moving Suggestions, Handy People, Trades People, and so much more... Thomas Rauth, a name friends recommend!









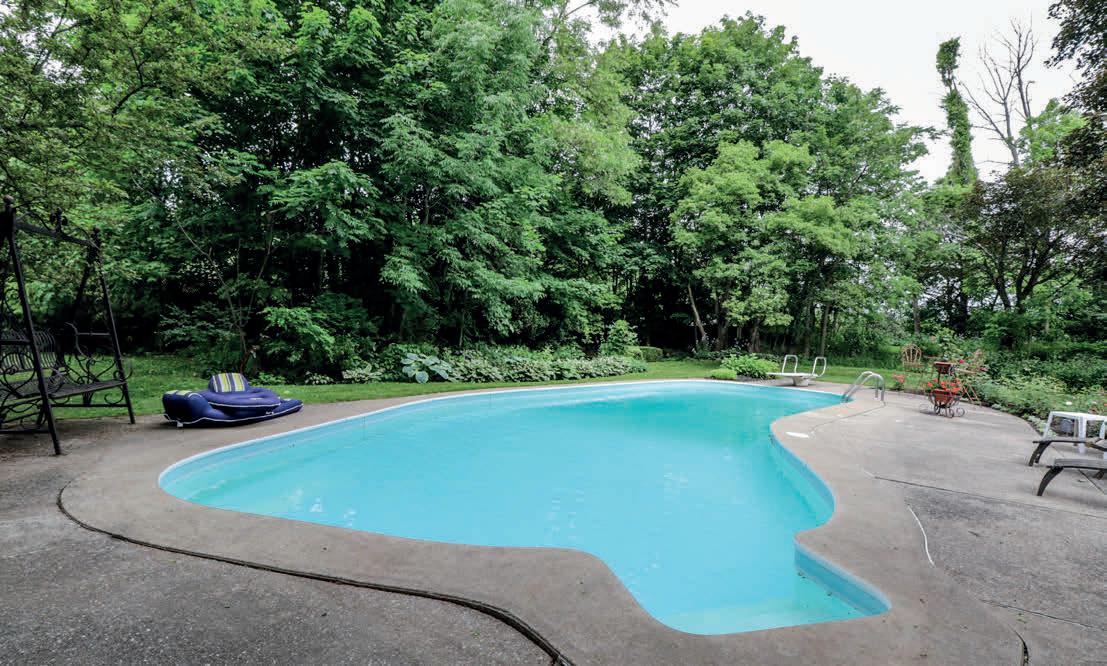
Great location in desirable Shanty Bay. Minutes to Lake Simcoe, Golf, Ski, Georgian College, RVH & the Rail Trail. Parklike setting and the wrap around covered porch compliment this beautiful century home. Easy Highway Access. Nestled on ¾ acre lot, this gorgeous property has perennial gardens, landscaped yards, sprinkler system, pond with waterfall, inground saltwater pool. Spacious 4 bedrooms, 2 ½ baths, wood burning fireplace in great room, walkout from exercise room to gardens. Entry from garage into mudroom/laundry area. Separate entry to 2 storey, 2 bedrooms suite ideal for nanny, extended family or as a rental.



Enjoy the magic of Mulmur at this amazing 3-bedroom, 3-bathroom home on 28 acres. Located on a quiet country road with year-round spectacular views. Tennis court and clubhouse await your next Grand Slam, with a swimming pond to cool down in after play. A private family retreat with detached garage workshop and loft for extra space while hosting. Escape the hustle and bustle and discover the timeless allure of Deerview. $1,800,000


Indulge in rural living with this remarkable 4-bedroom, 3-bathroom home sprawled across 32 acres of beautiful scenery. The unique floorplan creates an unparalleled living experience where every corner holds a delightful surprise. Outside, meticulous landscaping enhances the natural beauty, offering an enchanting blend of elegance and countryside allure. Take in the outdoors on the wraparound deck and enjoy extra space for hosting. Experience a lifestyle where every detail echoes the harmony of nature and innovation. $2,200,000



At the end of a long, winding drive, surrounded by mature trees and at the top of a majestic hill sits the perfect family get-away. 4-bedroom, 4-bathroom home finished to an extremely high standard plus private one bedroom/bathroom apartment with separate entrance. Explore 27 acres of trails and mixed bush, with a viewing deck to survey the hills of Mulmur. Come inside from your adventure and enjoy the gym and movie room, with friends or family. Discover your Mulmur retreat this Summer. $2,250,000

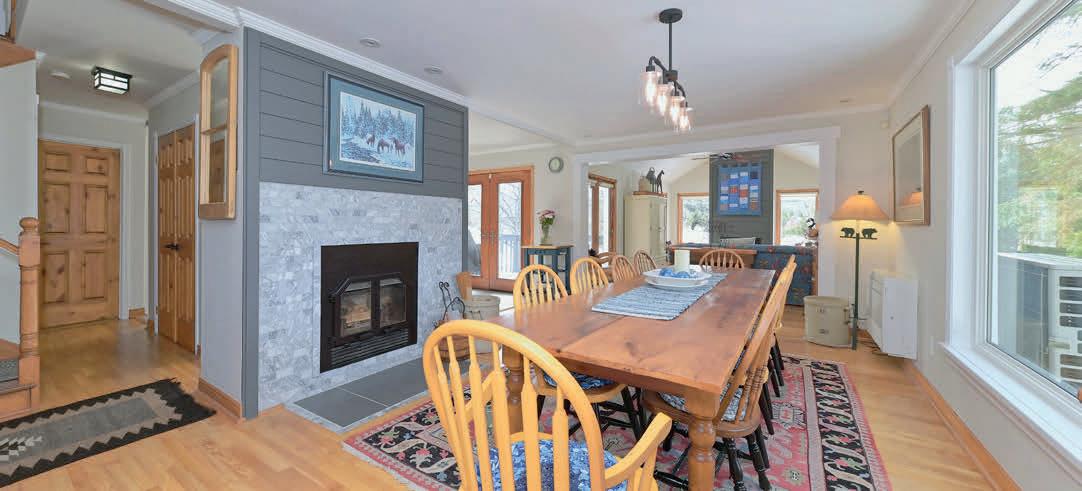
This idyllic retreat on 50 acres offers countryside allure and modern comforts. The 4-bed, 3-bath sanctuary features a country kitchen, poolside relaxation, and a separate 3-car garage. Cathedral ceilings and gleaming hardwood floors offer a constant warmth, with natural lighting used throughout the home. With a working barn, paddocks, and panoramic views, it’s an equestrian’s dream or a tranquil haven for those seeking rural luxury. $2,400,000
NORTHERN BRUCE PENINSULA
$1,490,000
Ocean-like vista! Welcome to paradise, tucked away on Lake Huron with a rugged shoreline and forested landscape. This 3,100 sq ft home/cottage sits proudly on a 1.9-acre lot with 164 ft of clean, rocky shoreline. Western exposure provides breathtaking sunsets. A 760 sq ft covered deck awaits you. The open concept living space affords entertaining and family enjoyment. 3 bedrooms with additional guest bed, 4.5 baths. Other features include radiant in-floor heating, on-site generator, a walkout basement, and your very own home theater!





NORTHERN BRUCE PENINSULA
$699,000
Make Lakewood your everyday retreat! Meticulously kept 3 bdrm, 2 bath home is located on 1.2 acres. The 1,870 sq ft home is well laid out providing open plan living, as well as a screened in sunroom with peaceful views of the lake and surrounding woodlands. Double-sided fireplace in the living and dining rooms, well-appointed kitchen, walk-in pantry, large bedrooms and beautiful hardwood floors throughout. Attached garage. Once outside, meander the natural pathway to the shared dock and enjoy the peacefulness of West Little Lake.

$825,000
Located on the shores of Georgian Bay, sit under the covered deck and listen to the waves along the 110 ft of clean rocky shoreline. This 3-bedroom, 3-bath home/cottage offers over 1,800 sq ft of living space. Cozy up in the living room or family room, cook up a storm in the kitchen, entertain in the dining room. Primary bedroom features cathedral ceilings, wall of windows & walkout to your own private deck. Enjoy lake views in almost every room of the house! Comes furnished and ready for your enjoyment!



YOUR BRUCE PENINSULA REAL ESTATE TEAM




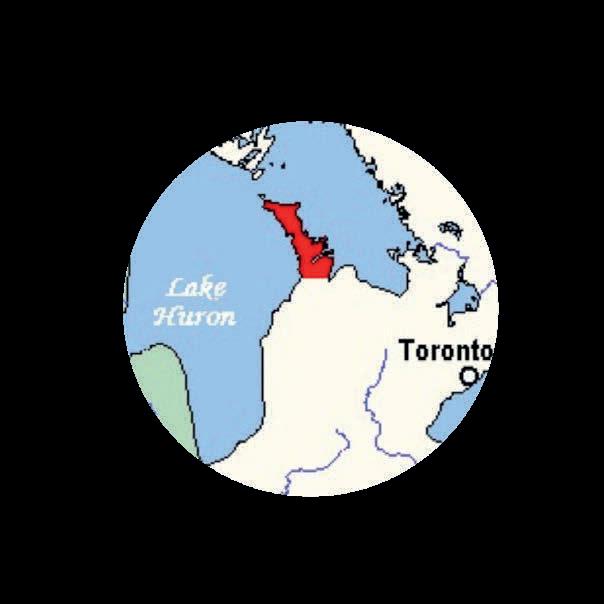










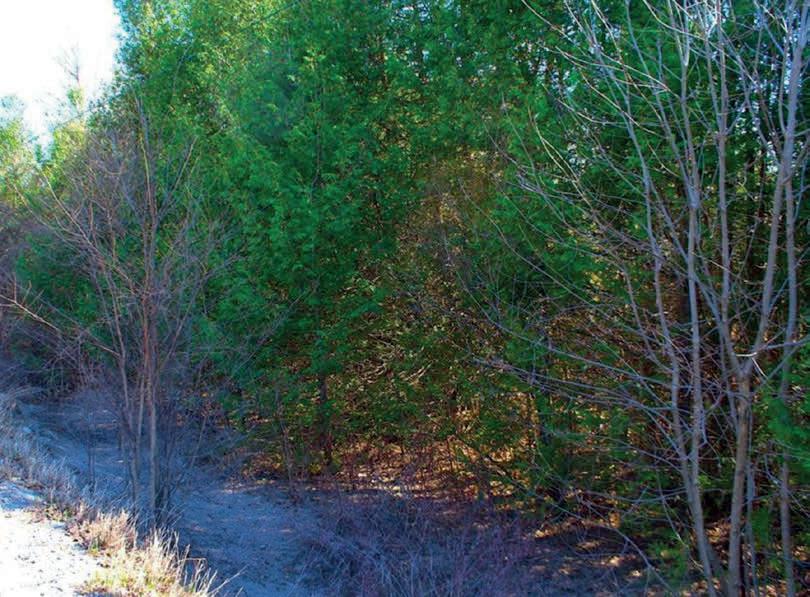


Not many lots available in the area that offer the convenience of a year round road and the feeling of being away from it all. This beautiful level lot is well treed close to the road and then thins out toward the back overlooking a tranquil beaver pond. RU zoning with no environmentally protected designations allows for a number of building locations on the lot and Queensborough is 1km down the road, home to the Black River and Stash Falls, one of the premier white water kayaking locations in the area. Enjoy a picnic in the park or a swim in the river, or just watch the kayakers traverse the waterfall. The Queensborough Community Centre makes up the social hub of the Hamlet that features; skating parties, family potluck suppers, turkey dinners, pancake breakfasts, treats on the Black River, M.A.C.K Fest, dances, drop-in programs, an annual Triathlon, and much more! It’s a beautiful area with quaint shops and the roaring river and just 1km from the location of your new home.





Absolutely the best quality vacant lot available in Muskoka. 3.5 acres of wooded paradise with nearly 600 feet of sugar white sand beach. Perfect lot for a “walkout basement.”

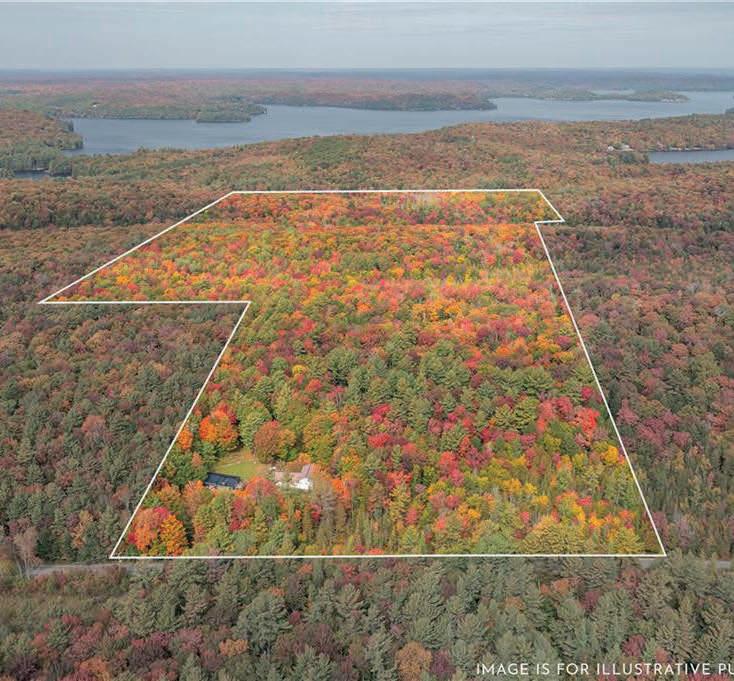

74 acres of privacy in the heart of Muskoka. 15 min. to both Bracebridge and Huntsville and 2 minutes to Baysville you will find this gorgeous 3 bdrm Viceroy home. Full unfinished basement for future expansion. Huge garage building (over 2,000 sq ft) Walk to beach and boat launch.

A Prime Muskoka waterfront. Bracebridge- Muskoka River. Uninterrupted boat access into Lake Muskoka. Newer, all high-end beautiful 3=1 brms home. Soaring high ceiling and open concept principal rooms. Huge 3 car garage with 1 bdrm guest apartment over it.


Over 4 acres of wooded privacy directly across the road from beach and boat launch. Completely updated 3+1 bedrooms, 3 baths log home. All high-end finishes, fantastic workmanship. Huge garage/workshop with large loft above for future guest apartment or games room.
This amazing waterfront property, home, cottage, retreat can be yours! On beautiful and famous Lake Manitouwabing. This property can wear many hats and fill any buyer’s needs. The main home is ample in size and can accommodate larger groups but feels cozy upstairs for a smaller more intimate experience. All of the comforts of home, with all the charm of the cottage. The waterfront, with dock and dry boathouse provide ample ways to enjoy the lake. The separate double car garage to store your toys! Two smaller outbuildings could be bunkies, storage or purposed for anything you like. The dry boathouse doubles as a wood shop. A large water side deck and gazebo are great for enjoying the scenario and quiet contemplation. The sunroom is fabulous for morning or evening coffee and chats. So much here to describe, you really must see for yourself. Pride of ownership throughout. Come have a look today!
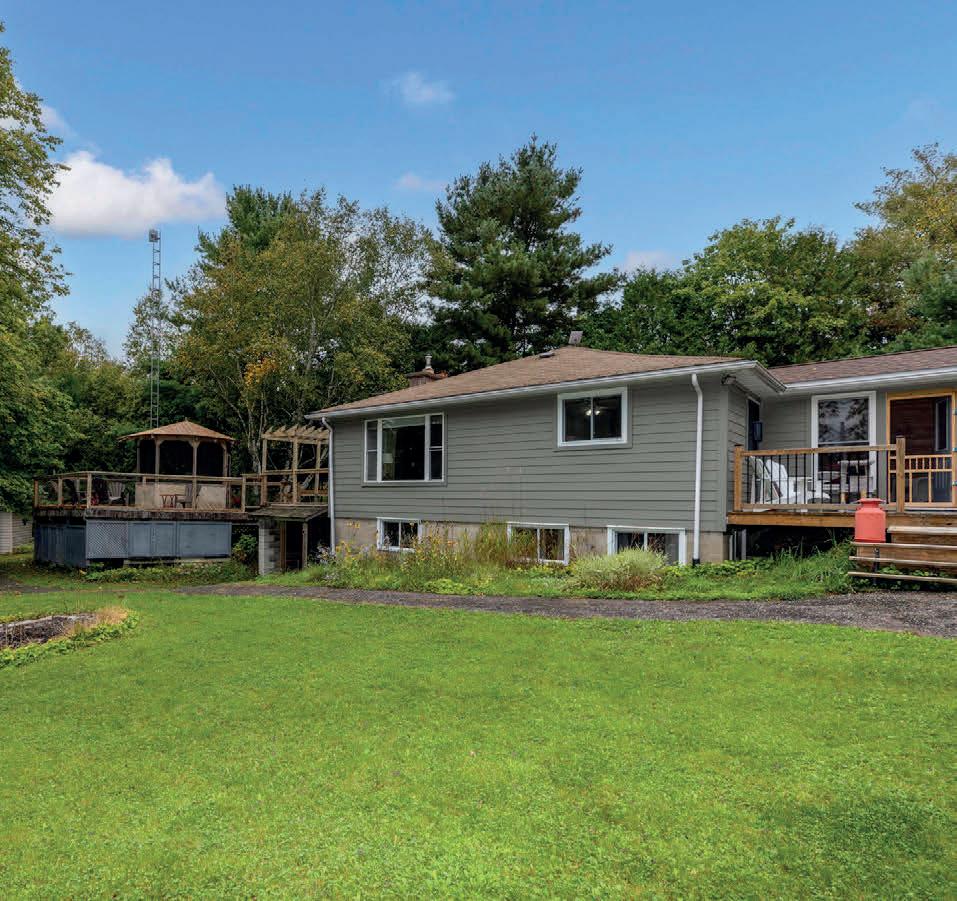


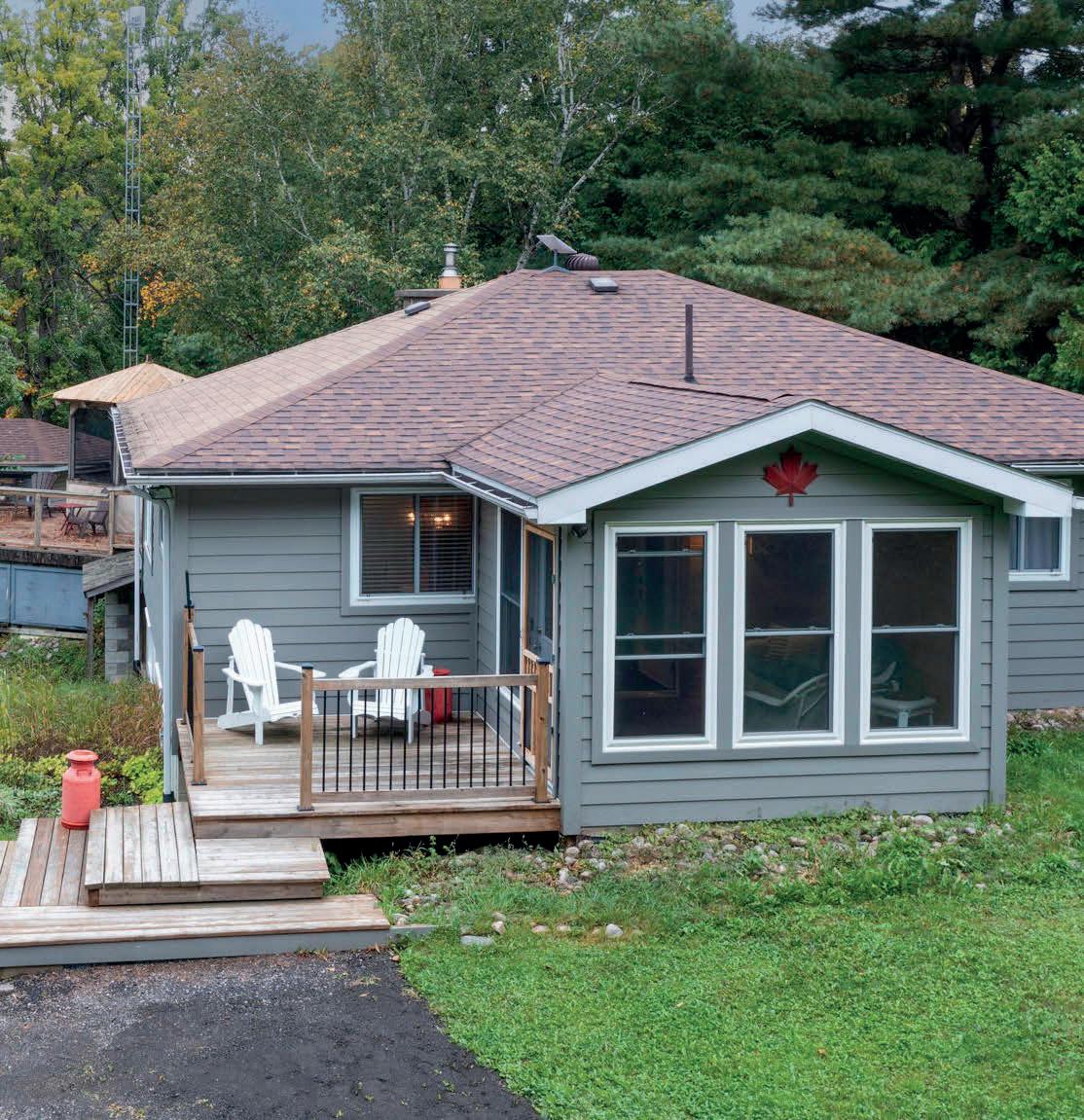



1.8-Acre Haven with Private Dock, Sleeps 16, and Trans Canada Trail Access!
65 KANATA LANE
TWEED, ON K0K 3J0
4 BD | 4 BA | 3,500 SQ FT $1,899,000


65 KANATA LANE, TWEED | $1,995,000
This year-round property, uniquely designed with sleeping for up to 16, exudes class! It’s situated on a 1.8 acre lot with over 200 ft of Canadian Shield shoreline, while the rear of the property backs onto the Trans Canada Trail. 3,500 sq. ft above grade with main floor an open concept design filled with natural sunlight plus in-floor heating. This is an amazing property!

LOOKING FOR LUXURY WITH BREATHTAKING LAKE VIEWS & SUNSETS?
270 SPENCE LANE | CHARLESTON LAKE | $9,800,000
Looking for luxury with breathtaking views and sunsets? Welcome to the Bella Vista! This Mediterranean style 5.5. acre property is ideal for large and blended families. Offering 12 structures including 6 villa’s, 2 boathouses, large boat port, gorgeous promenade at waters edge, heated central driveway, pool, greenhouse and more.
WHAT A GREAT LOCATION TO BUILD YOUR DREAM HOME
3 LOCKMASTERS LANE | KEMPTVILLE | $275,000
Prime oversized 1.35 Acre lot in Rideau Crossing! About 10 minutes north of Kemptville, the property sits at the end of a quiet Cut De Sac. Close to the Rideau River with easy access to Hwy 416 at River Rd. Pirate Cove Marina and Equinelle Golf Club just a few amenities nearby. Preliminary draft plans including architectural plans for a 2,120 sq ft bungalow with attached 3 car garage available & subject to final approvals.


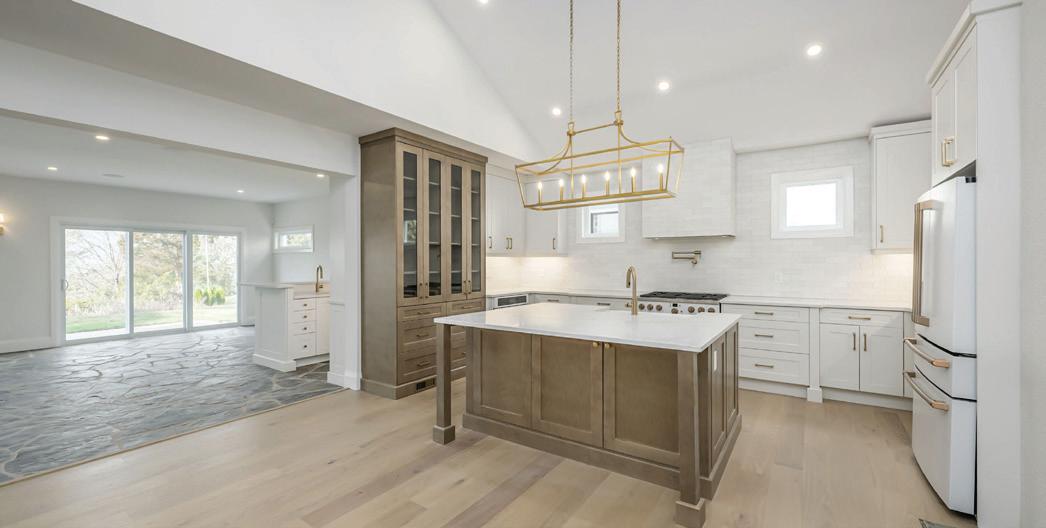







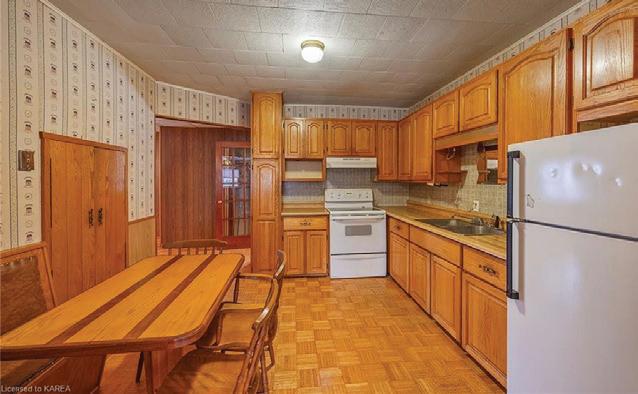







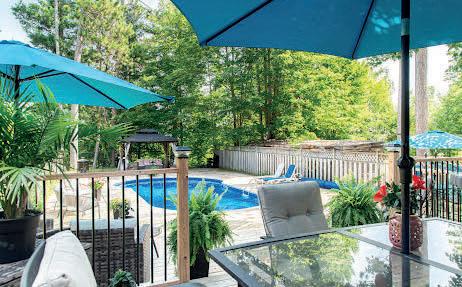
Custom stone bungalow on oversized escarpment lot w/ breathtaking view of Ottawa River & Laurentian Mountains. This executive home in a sought out neighbourhood features 3 + 1 bedrooms and 3 baths and master ensuite; a California kitchen, main floor laundry; two sunken living room spaces; formal and eat in dining areas; a spacious rec room w/ cozy airtight wood stove for all your gaming or entertaining needs (lower level); music studio; hot tub room; and ample storage. The garage has commercial wiring, is fully insulated and heated - complete w/ loft! Outside you will find a newly built tiered deck highlighting the key shaped heated inground pool. Additional features: central vac; security system; thoughtfully designed landscaping; a three bay lean-to style shed; and much more. New! Wett certified high efficiency wood stove, and reverse osmosis water system
4 BEDS • 4 BATHS
NEW PRICE! $939,900
VIDEO TOUR:
YouTube 39 Selley Street, Petawawa, ON MLS 40541862
https://youtu.be/94136_ou6Dc?si=ZQMNpdzDeZaCVesg
FOR SALE BY OWNER:
Randy Briand • randy.briand6@gmail.com



11 WOODBOURNE COURT, NIAGARA-ON-THE-LAKE

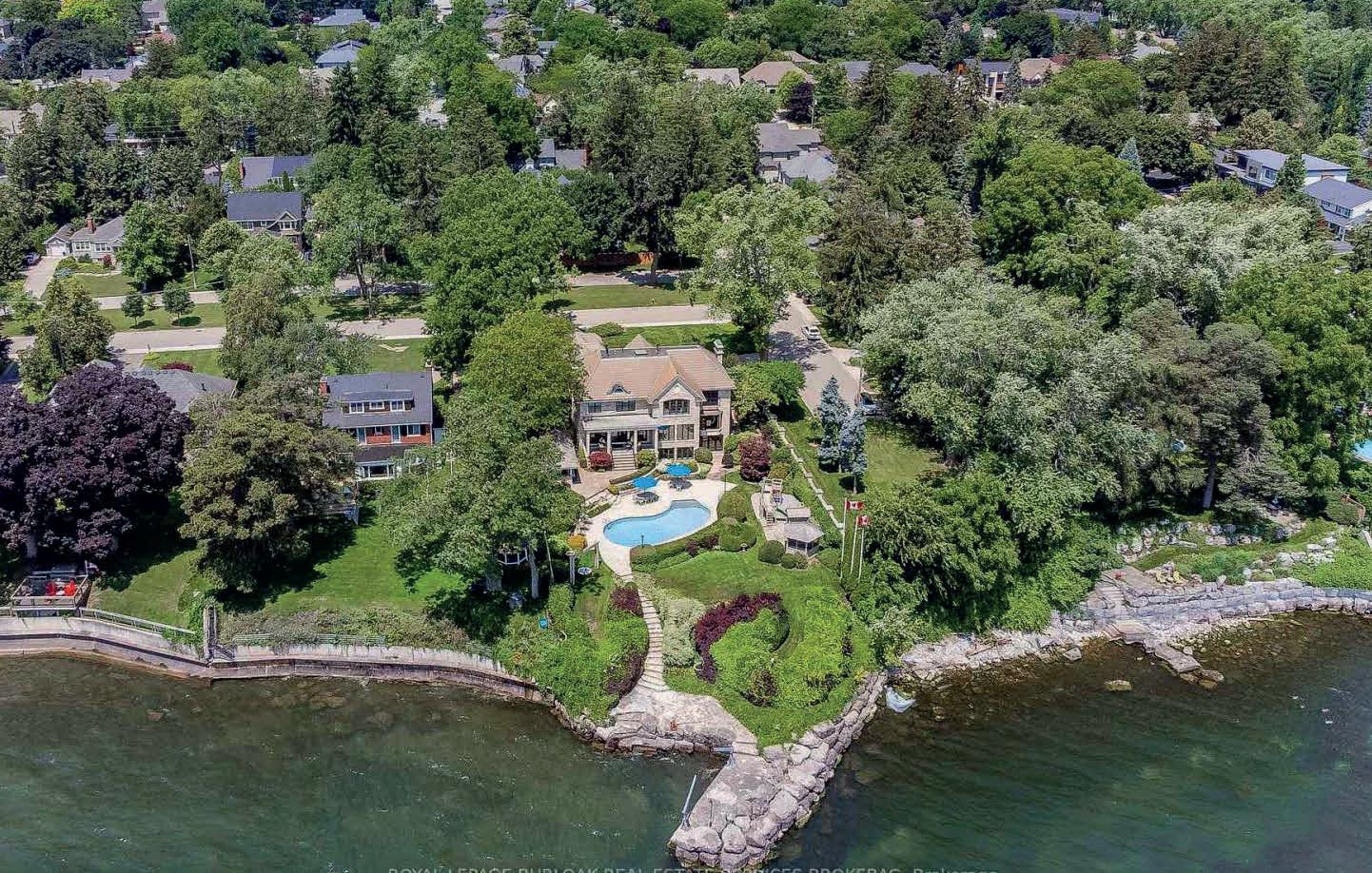

Over 7,400 sq ft of exceptional living space. The epitome of timeless elegance with quality appointments and attention to detail throughout. Floor to ceiling windows and unobstructed views of Lake Ontario. Stunning Primary Suite with spectacular lake view and 5 pce ensuite with steam shower. Luxurious main level office. Private guest suite over the garage. Lower living space with walk-out and dynamic wine cellar. Backyard oasis with private dock, pool and outdoor kitchen. Almost ½ an acre lot with additional riparian rights. Private and desirable cul-de-sac location.
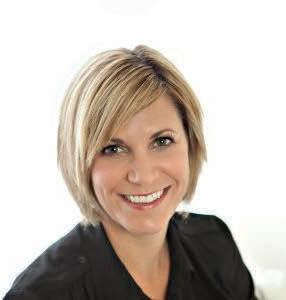
C:
rhonda@brierleygroup.com www.brierleygroup.com







11 WOODBOURNE COURT
Niagara-On-The-Lake
5 BEDS + 5 BATHS | 6802 SQFT | $3,988,800

TIMELESS LUXURY: A MODERN MASTERPIECE
Heated swimming pool with automatic pool cover
Outdoor hot tub and steam shower
Temperature controlled wine closet
Quartz countertops
Fully automated smart home & alarm
Sonos speakers throughout
High-end finishes




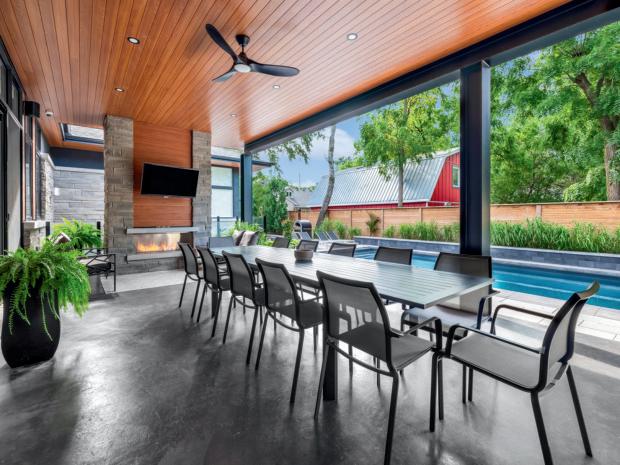

RYAN SERRAVALLE BROKER
905-380-3040
ryan@revelrealty.ca
@ryanserravalle
revelrealty.ca




Nestled at the base of Trafalgar Road, in the heart of Old Oakville, this home boasts an impressive Walk Store of 94 out of 100. With lake front access, steps to lakefront trails, parks, the marina, boutique stores and fine dining. This expansive property boasts dimensions of 155 by 104 ft, and offers a sweeping vista of the ever-changing lake, endless horizons, and magnificent sunrises. Steeped in a rich history, the house has undergone a transformation into a stunning residence spanning 10,000 sq ft across three levels. With 4 bedrooms and an additional 2, totaling 6 beautifully appointed bedrooms, and a generous 9 bathrooms, this home exudes refined luxury. Step inside to discover a custom kitchen seamlessly blending classic charm modern convenience. Luxurious amenities abound, from the elevator to the lofty ceilings adding grandeur, a captivating walk-in wine cellar, a walk-out basement, an expansive area for a nanny or in-law suite, a well-equipped gym and a loft.

647.220.9588
sam.marji@century21.ca
www.sam-marji.c21.ca
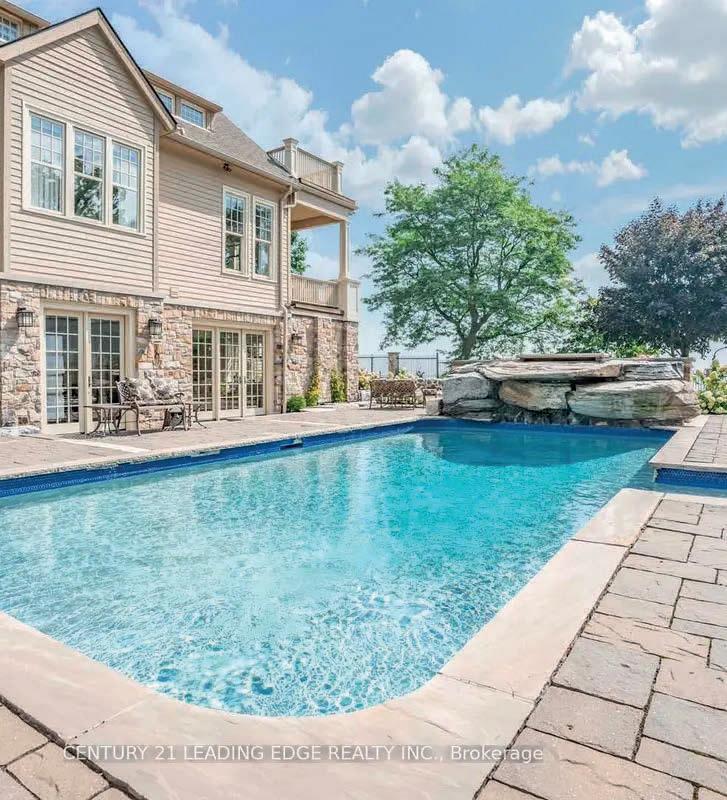


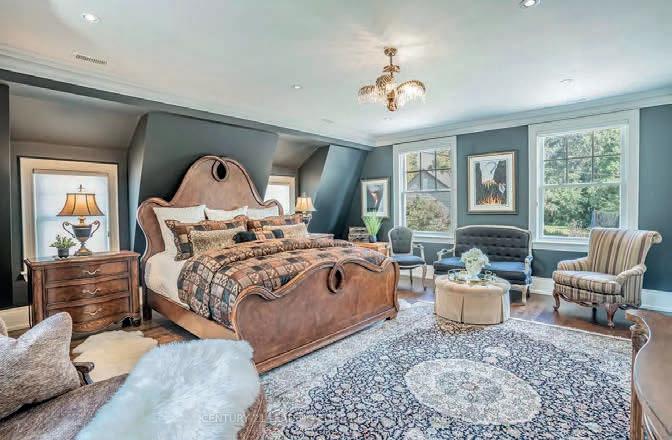









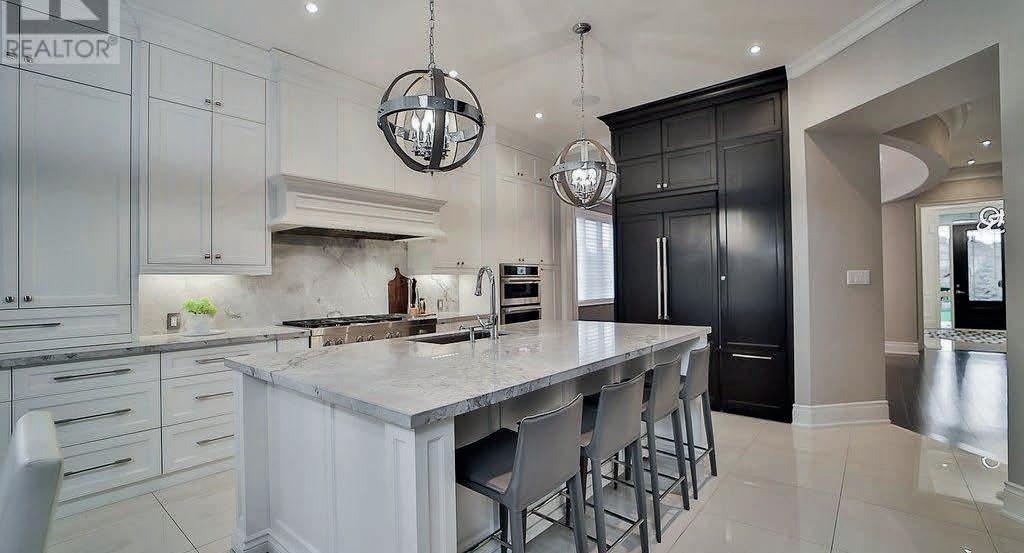
Designer’s own! Welcome to an impeccable, sleek, flawless, show stopping bungaloft. This entertainer’s paradise is custom built & designed with high quality finishes. Perched on a 61x168 ft lot, a backyard oasis with a salt water pool & a grand loggia with a fireplace graces this property. The exceptional quality of the finishes, the wall accents & light fixtures are complemented by the professional paint colours in this home. From the coffered, waffled & tray 10’ ft ceilings to the maple and porcelain floors, this home is sure to impress.**** EXTRAS **** Sprinkler system, alarm, garage door remotes, inground 12x34 salt water pool, heater & accessories, custom draperies, motorized Hunter Douglas window shades , 10’ ceilings, cvac, Smart home (control4), speakers thru-out, extra wide garage.






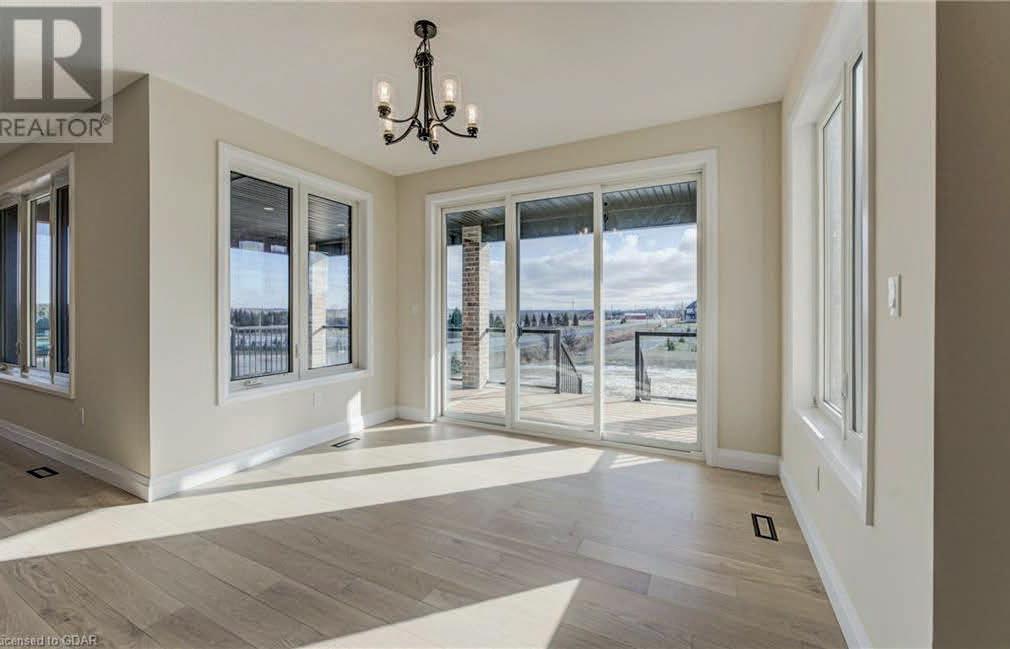

10
Brand new Thomasfield Courtenay model on 1/2 Acre lot, backing onto a pond with walking trail, with 3 car garage, Paragon Kitchen, large windows in the basement. Beautiful light bright decor. Impressive home, next to the model home. Beautiful light hardwood throughout, Paragon Kitchen with large island, Quartz countertops. Walkout from the dinette to an impressive covered deck with great views. Primary bedroom with 2 large walk-in closets & beautiful ensuite. Two bedrooms have a Jack’n’Jill bathroom. Butlers pantry with quartz topped servery gives you plenty of space for entertaining & storage. This lovely home backs onto the pond and walking trail. Located in Ospringe Highlands, a new community with Thomasfield Homes. Located at the corner of Highway 124 & Highway 125 in Erin. 20 minutes to Guelph (hospital), 15 minutes to the Town of Erin & 10 minutes to Acton & the Go Train. Beautiful rural community! (66913549) CORIE

519.831.7097 | 519.821.3600
corie@cbn.on.ca
www.cbn.on.ca/coriefisher


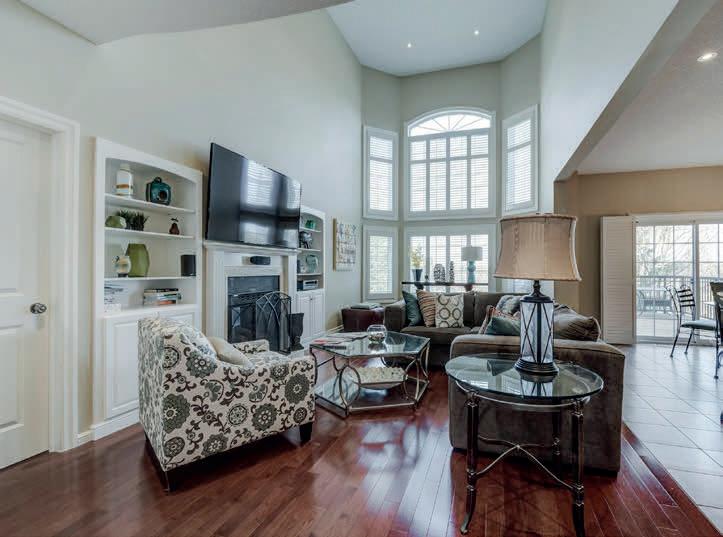


Welcome to the charming town of Conestogo, where you can relish country living just a 5-minute drive from Waterloo. This impressive Deutschmann built 2-story residence boasts 4 bedrooms, 5 bathrooms, a formal dining room, formal family room, main floor office and basement bonus room. The open-concept living room showcases floor-to-ceiling windows spanning two stories, leading into a gourmet kitchen. Ideal for entertaining, the kitchen is a chef’s delight with a spacious island, custom cabinets, granite countertops, high-end appliances, gas range, walk-in pantry, butlers pantry and a walkout to the recently upgraded deck. The basement also features a custom natural stone fireplace, large windows allowing ample sunlight to stream in and a walkout to an above average sized yard. On those cold winter nights grab a book and cozy up to one of 3 fireplaces throughout the home. Upstairs, discover four generously sized bedrooms and three bathrooms. Step out onto the deck and enjoy watching golfers pass by, or venture through the gate for a round yourself. This home is a must-see for anyone who appreciates country living and desires an upscale neighborhood.





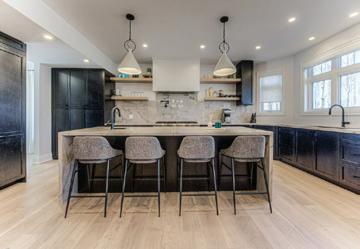

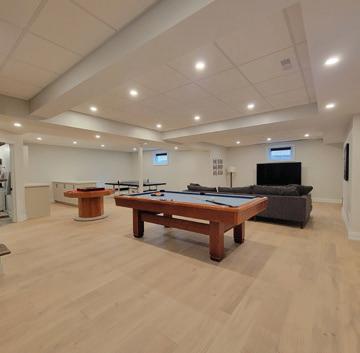
Prepare to be amazed by this meticulously updated 5,500 square foot Waterloo Home. Boasting 5 bedrooms and 4 baths and no expense spared during its complete renovation. Features include a designer kitchen perfect for entertaining, fully finished basement with wet bar, huge primary suite with luxury ensuite, wooded lot and much more. Situated close to universities and tech hub. MLS $2,595,000

519.635.0596
mark@houseller.ca
www.houseller.ca
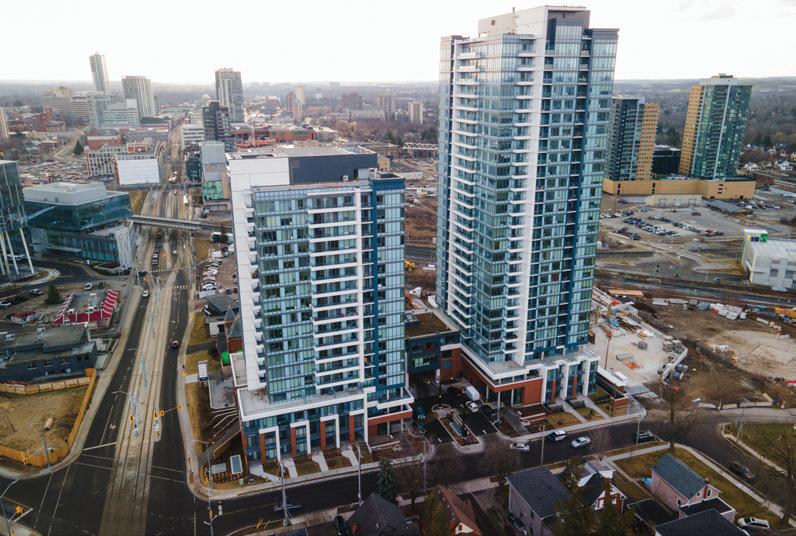





Custom Multi Generational Executive Homes in Kitchener offering close proximity to the 401. Designed and built by Gatto Homes, these 5 models range in size from 1950-4000 square feet and offer duplex potential and versatility for the discerning buyer. Large lots, luxury standard inclusions, many upgrade and floorplan options. 10-12 month Closings available. MLS starting from $1,910,000

106

15 WELLINGTON STREET UNIT# 204, KITCHENER, ONTARIO N2G0E4
1J3




2 BEDS • 2 BATHS • 731 SQFT • $499,900 Fantastic podium unit with 2 bedrooms and 2 bathrooms with south facing views, soaring 11’ ceilings. Upgrades include taller kitchen cabinets, kitchen island with breakfast bar including cabinetry, hardware, countertop and electric receptacle and 2 rough-ins for pendant lighting which provides you additional storage space and providing a space in the kitchen for dining or working from home. Entertainment Package with a wall receptacle for tv and 3/4 conduit from comm panel to TV and backing in living room saving you space in the living area. The suite features keyless entry, wide plank laminate flooring throughout, quartz countertops, modern stainless steel appliances and subway tile backsplash. Station Park Union Towers offer residents a variety of unmatched luxury amenity spaces including: a 2 lane bowling alley, private bookable dining room with gourmet kitchen, premier lounge area with bar and a foosball table, a private hydro pool swim spa and hot tub, fitness area with gym equipment, yoga/pilates, and peloton studio, a pet washing station, secure bike storage, landscaped outdoor terrace with cabana seating and BBQ’s, full time concierge, snaile mail: a smart parcel locker system for secure parcel and food delivery service, online building portal access for owners, and property management office on site. Also be a part of the exciting future development of many other indoor/outdoor amenities planned at this site, such as an outdoor skating rink and ground floor restaurants and shops! Shopping and dining right at your doorstep all while being right next to the LRT, Go Train to Toronto, Google, and the Innovation District. Also the region’s future transport hub is being built right across from the Station Park site which will improve commuting throughout the region and province. Whether you are looking to invest or live, this development is sure to provide an incredible opportunity!

d: 226.243.1733 | o: 800.344.0901 ext.703
zoran@condoculture.ca
zorankukic.com







Welcome to Your Lakeside Retreat on Lake Couchiching!


Discover luxury and comfort in this custom-built 4-bed, 3-bath raised bungalow. As you enter, the open-concept living room captivates with a grand fireplace, exposed wood beams, and panoramic bay views. The ample natural light beaming into the dining room and kitchen showcases the quartz countertops, top-of-the-line appliances, and a walk-out to the screened-in Muskoka room. The primary bedroom, overlooking the lake, is complete with a luxurious 5-piece ensuite and a sizeable walk-in closet. The lower level boasts a spacious family room, a versatile home gym/office area, three bedrooms, a 4-piece bathroom, and a walkout to the patio with a hot tub.
Enjoy year-round recreation on two decks, 90 ft of water frontage, an 80ft L-shaped dock and southern exposure. No detail has been left unnoticed including a heated garage, owned boiler, tankless hot water system, water softener/UV system, and a Generac backup system. Privacy is paramount on a private road, yet the home is conveniently located with easy access to Rama, Washago, and Highway 11. This extravagant waterfront sanctuary awaits!

705.323.4915
marci@csumrikandassociates.ca
csumrikandassociates.ca | @csumrikandassociates




$1,625,000
2 Car Garage (22’ x 20’). An outstanding 4 bedroom home, meticulously finished with the best, quality finishes, highly skilled trades. Approximately $351,000 in recent improvements documented. Lower level and the 18’x15’ (270 sq ft) family room addition had walls removed, insulated (have photos). Gardens professionally landscaped by Sheridan Nurseries. Highly desirable neighborhood, steps to shopping, Fortino’s, schools, parks. Walk to the lake. Steps to former Robt. Bateman H.S now an $80 million conversion to Brock University. Public library, community center with indoor pool, fitness centre/gym, running track, football field, greenspace/park. HOME INSPECTION REPORT AVAILABLE. Contact LA. HARD COPIES AT THE HOUSE (only for viewing). YouTube video.



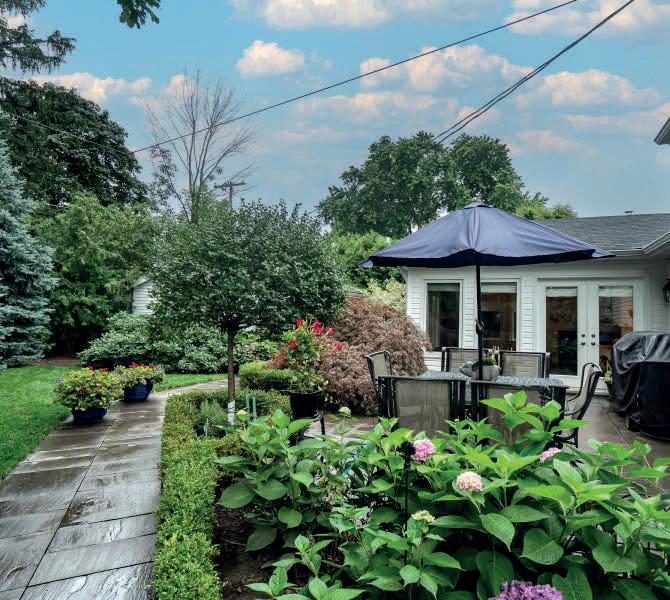

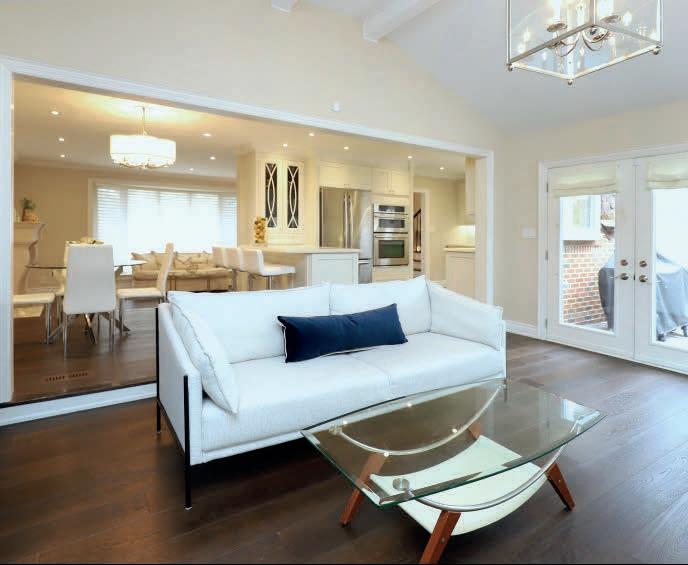



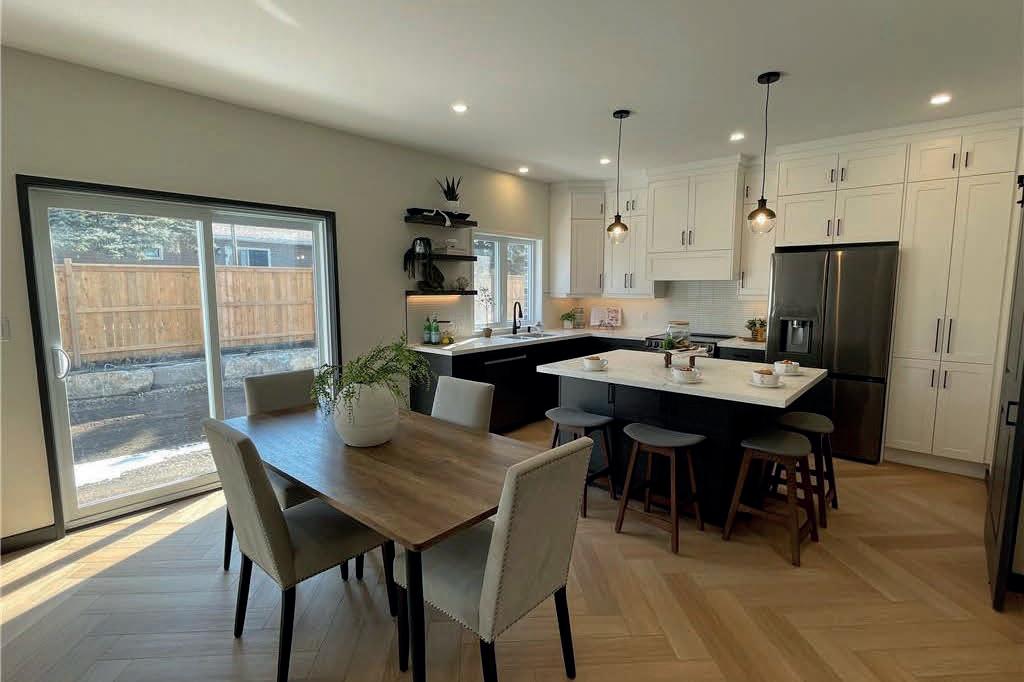
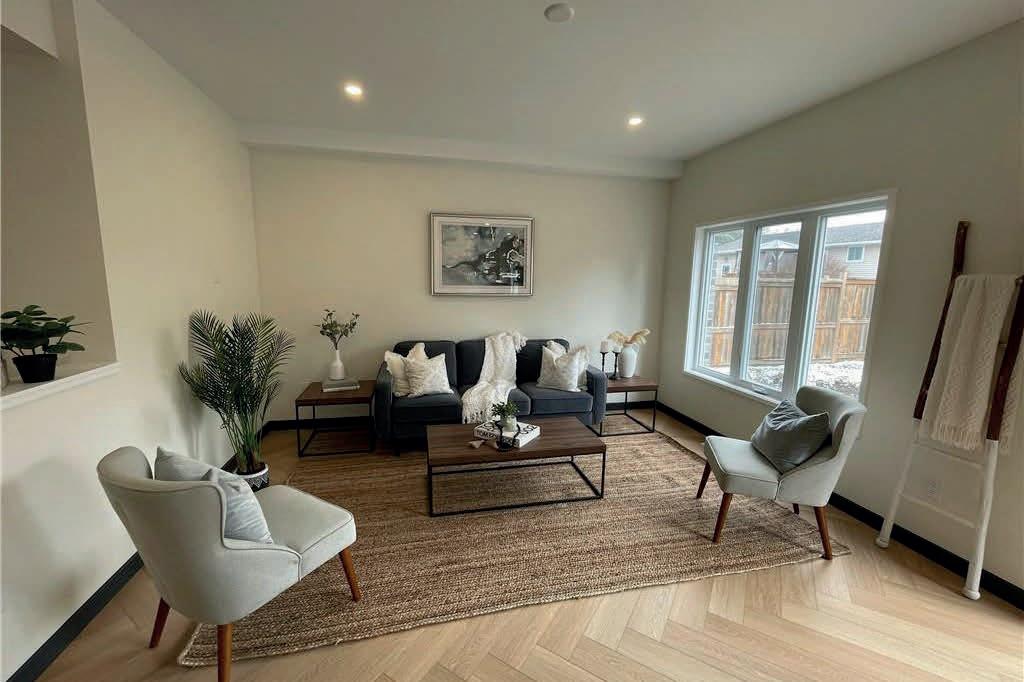

TWO HOMES IN ONE! This eye-catching, quality built Semi-Detached home offers so many finer features. Boasting over 2,658 total living space sq ft with a welcoming front porch. This beautiful home features an ideal open concept layout with 9' ceilings on every level & has been meticulously designed with a LEGAL ACCESSORY 1 BEDROOM SUITE complete with separate entrance. Perfect for multi-generational living or an incredible income producing suite that can bring in enough income to cover up to $300,000 of your mortgage.
The home features a stunning layout with lots of windows for abundance of natural light. The kitchen is ideal for entertaining & features a center island which overlooks the spacious living room. Main floor laundry & pantry off the kitchen. The 2nd floor does not disappoint & features large Primary bedroom with large walk in closet and luxurious ensuite with large walk in glass shower and stand alone soaker tub. The 2 other bedrooms have their own walk in closets and share a large 4pc bathroom. Luxury vinyl flooring throughout the home with a customized herringbone pattern on the main floor. Custom cabinets with pull out drawers, quartz countertops, under counter lighting & much more.
Apartment with separate entrance and in-floor heat. Also includes HRV, A/C, Water softener and remote and keypad for garage door. The apartment has a separate entrance, kitchen with a peninsula, in-floor heat, 9' ceilings, large glass shower, and ensuite laundry.
3981A MILTON STREET, SHAKESPEARE, ON, N0B 2P0 4 BEDS | 4 BATHS | 2658 TOTAL LIVING SPACE SQ FT | $879,9004 baths & 3 beds home with 2,170 sq ft of living space; not including another 1,084 sq ft in the basement. The basement has the option of a 2 bedroom accessory apartment. Great income producing suite or could an in law set up. This home offers beautiful finishes complete with a 2 car garage and main floor Den or Bedroom.
We pride ourselves in offering quality-built homes. The attention to the finer details is evident with the upgrades that are considered standard features.
• 9’ ceilings thought-out
• Abundant of windows for natural light
• 2x6” construction
• Urethane foam insulation in walls and R70 cellulose in the attic
• All kitchen and bathroom countertops are quartz
• Rough in for gas range
• Rough in for gas BBQ
• In-floor heat in basement level
• Air conditioner unit installed
• On-demand owned hot water tank and water softener
• Comes complete with all kitchen and laundry appliances
• Fully finished garages complete with paint
• Insulated garage doors with remote control and keypad
• Decorative bricks around all windows & doors
 SHAIN ARNOTT REALTOR®
SHAIN ARNOTT REALTOR®
519.577.6119
shain.arnott@gmail.com
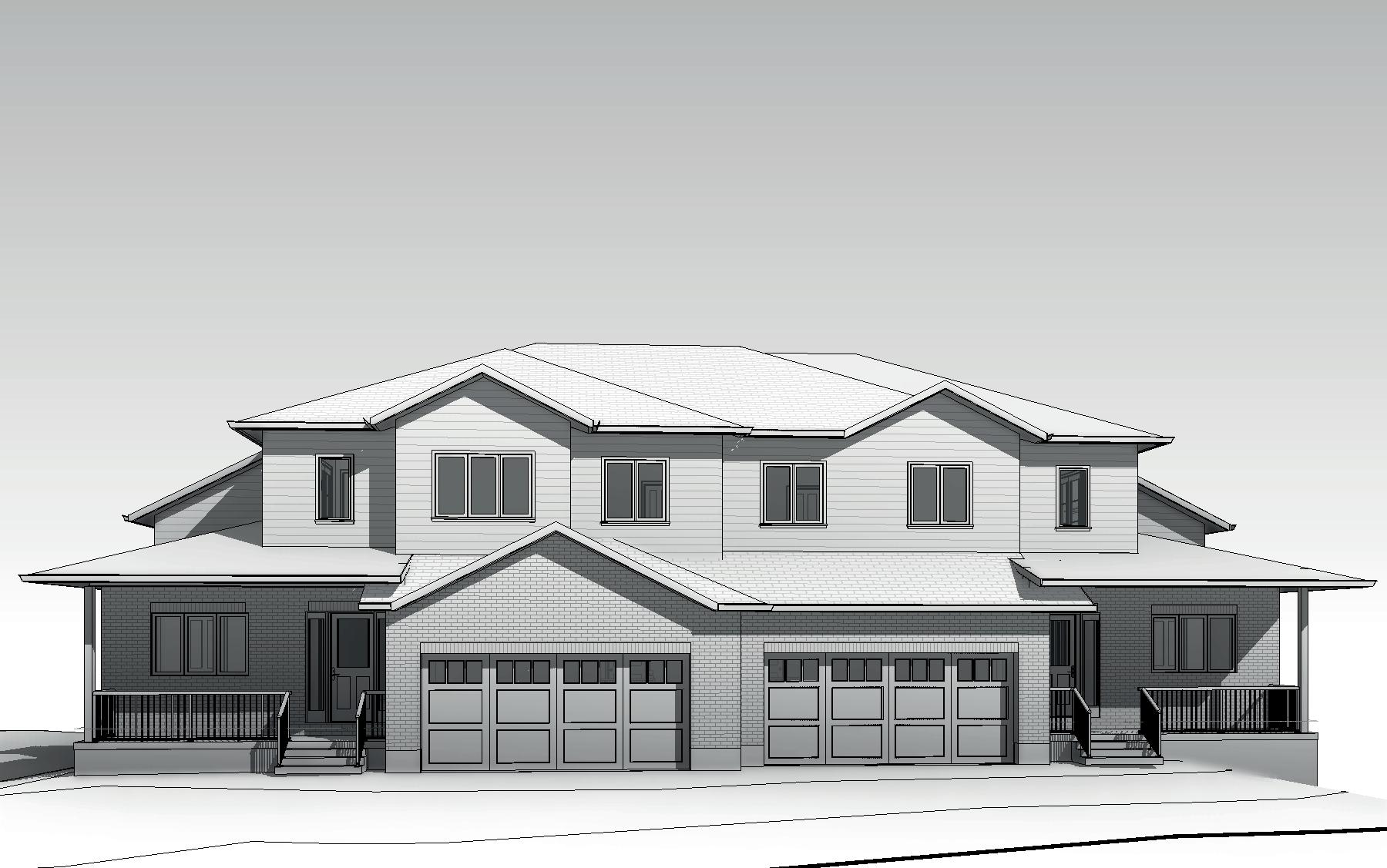

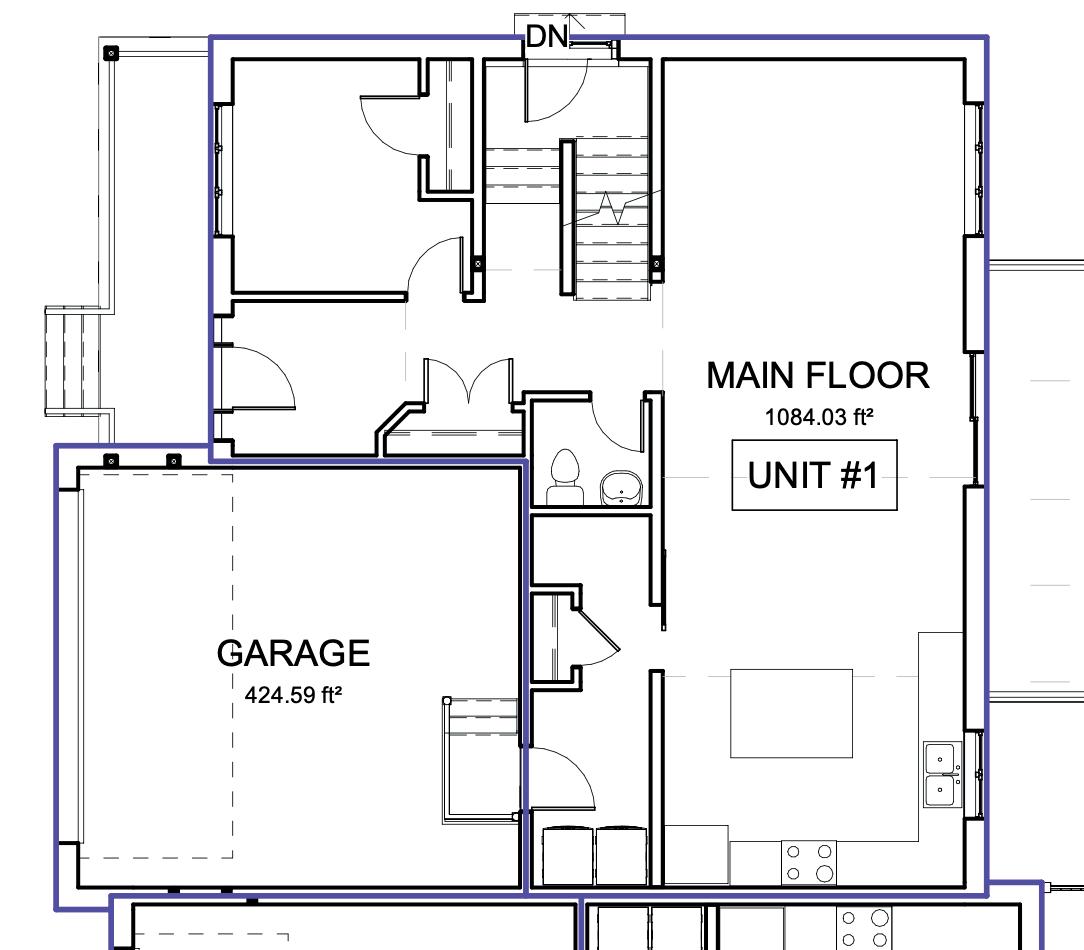


3+1 BD | 4 BA | $1,250,000
With just over half an acre, this sprawling bungalow offers country living minutes from the city, welcome to 298 Phelps Road in picturesque Mt. Pleasant. The charming curb appeal will impress from the moment you arrive & with nearly 3,800 sq ft of finished living space, it is a home you will never want, or need to leave. The main level features 3 bedrooms, including a spacious, updated primary wing complete with a 4 pc ensuite, walk-in closet & porch. The heart of the home is vaulted great room & eat-in kitchen. Large windows flood the space with natural light & provide relaxing views of the surrounding farms. The main level is complete with a shared 3pc bathroom / laundry, mudroom, additional 2pc bath & garage access. The fully finished basement provides a spacious rec. room, impressive family room, a 4th bedroom, 3 pc bath, plus a separate entrance offering in-law potential. The 30 x 20 ft heated garage is equally as impressive offering 650 sq ft of endless opportunities & updates inc. rubber flooring & blinds. Additional noteworthy fts. inc. S/S appliances, the double-sided gas fireplace, wrap around porches, fully fenced yard, new A/C, generator, detached shed, 12+ car driveway, security cameras & much more! Live steps from farms & trails while being mins from the city. Mt. Pleasant sits along newly developed west Brant & is minutes from downtown Brantford & just 20 min. from Ancaster. Inquire for more information!











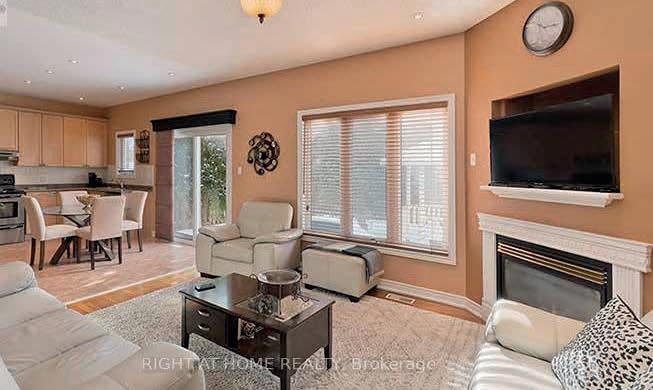





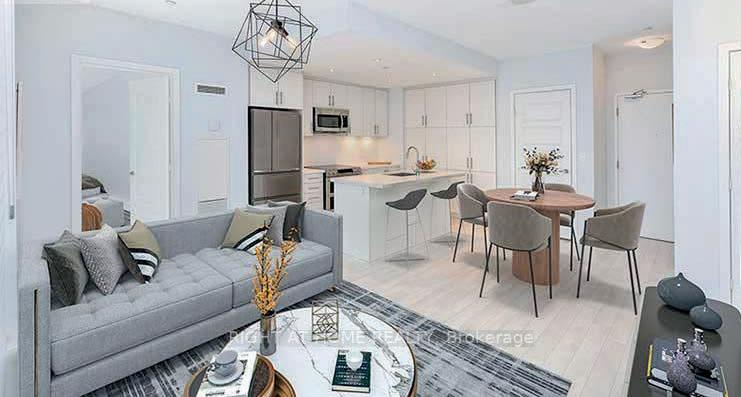







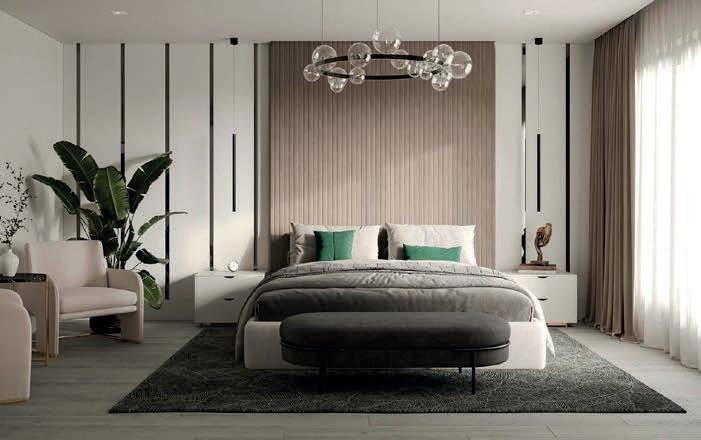

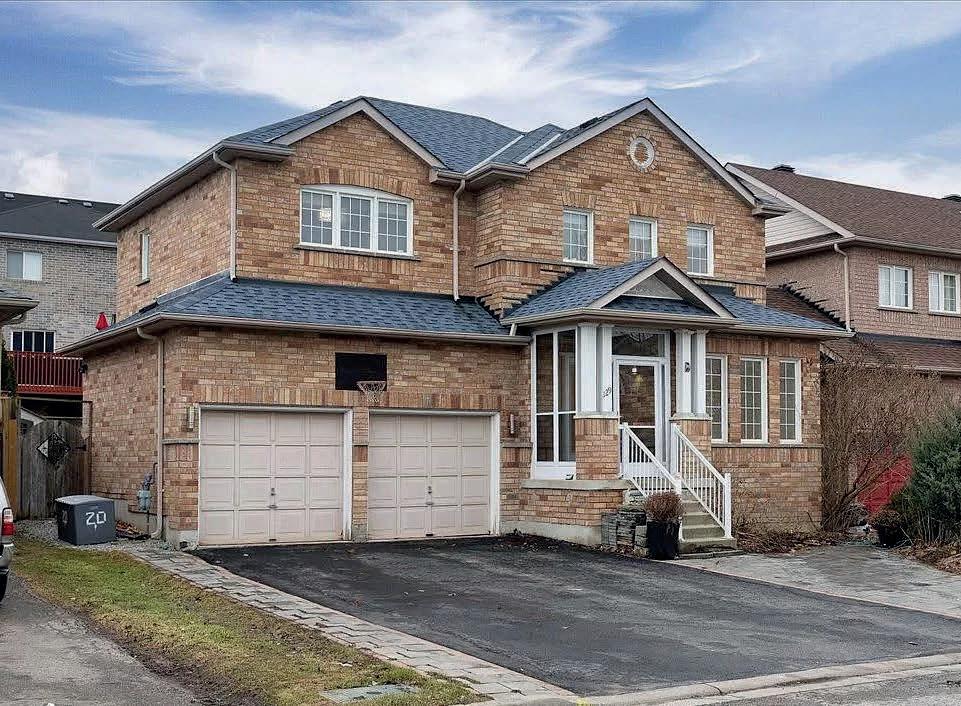


Offered at $599,900
Beautiful 4 + 1 bed, 4 Bath Detached Home in the Sought after Neighbourhood of Woodland Hills in Newmarket! *Beautiful, Spacious Dinning Rm *Pot lights
Throughout *Newer Kitchen With Stainless Steel Appliances *Breakfast
Bar W W/O to Yard Overlooking Family Rm *Large & Spacious Bedrooms!
*Primary W 4pc Ensuite & W/I Closet *Great Fully Finished Basement W
Family Rm, Extra Bedroom & Bathroom! *Beautiful Fenced in Backyard W
Gazebo! *Large Driveway & Double Car Garage*
Look no further!!! Desirable Legacy Park Building. Beautifully Appointed, Open Concept Unit Featuring 9ft Ceilings, Modern Kitchen w/Granite Countertops, Subway Backsplash, Stainless Steel Appls, Laminate Flrs
Throughout, Great Size den that could be used as a bedroom or office.
One Parking Spot & Locker Included. Amazing Amenities Include:
Golf Simulator, Media Room, Party & Games Room, Gym, Sauna, 24h Concierge, Roof top Patio. Synagogue at your door Step



Offered at $389,900

at $1,139,900


Welcome To This Beautiful 2730Sq Ft, 3 Car Garage, Upgraded Top To Bottom, Detached Home On A Premium Lot.*Gorgeous Kitchen W Waterfall Quartz Island & Backslash, Extended Cabinets & Serving Station *High-End S/S
Appl & Tons Of Storage Space!*Beautiful, Bright Dining Room *Breakfast W W/O To Yard Overlooking Great Family Rm W/Marble Fireplace *Spacious
4 Bedrms *Waffle Ceilings & Pot Lights *Engineered Hardwood *9Ft Ceiling & 8Ft Doors on main Led Potlights! *
Newly Built Gorgeous 1 Bed + 1 Bath Stacked Corner Condo Townhome
Located in Toronto! *Great Open Concept Living & Kitchen Area W
Stainless Steel Appliances *Walk-out to Patio Area *Spacious Bedroom W
Double Closet for Ample Room *Ensuite Laundry! *Incredible Amenities such as Indoor Gym, Yoga room, Children’s Play Area, Party Room, BBQ Area, Visitor Parking, Community Garden & Greenhouse! *Restaurant’s, Shops, Schools, Parks and More Nearby!



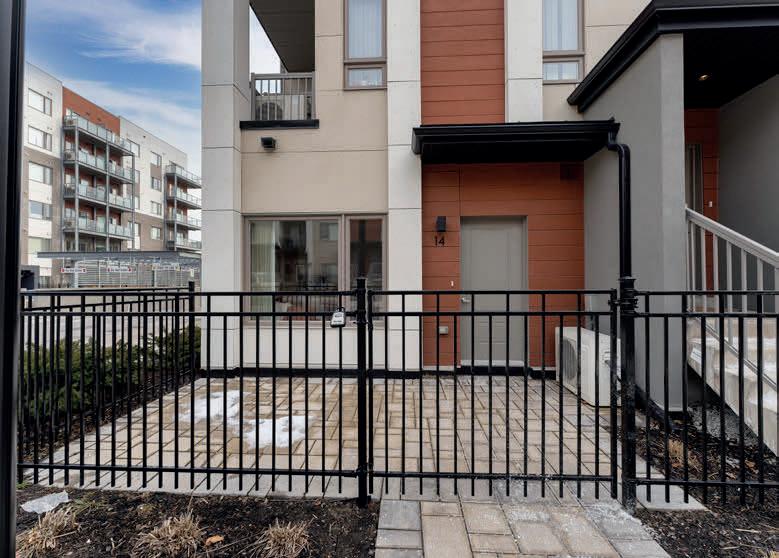


Welcome to JOIA, Tulum’s embodiment of luxury living in the desired Aldea Zama neighbourhood. Only a 5-minute drive from stunning beaches and 20 minutes from the newly opened international airport, JOIA offers unparalleled convenience. Embrace modern connectivity with the nearby Maya train for cultural exploration. This exclusive development redefines coastal living with meticulous design and top-tier amenities. At the starting price of $125,000 USD* and a projected 9%**ROI, this is an offer you do not want to miss! Discover the perfect blend of luxury and tranquility at JOIA in the heart of Tulum.
*price subject to changes without notice | **ROI projection is approximate






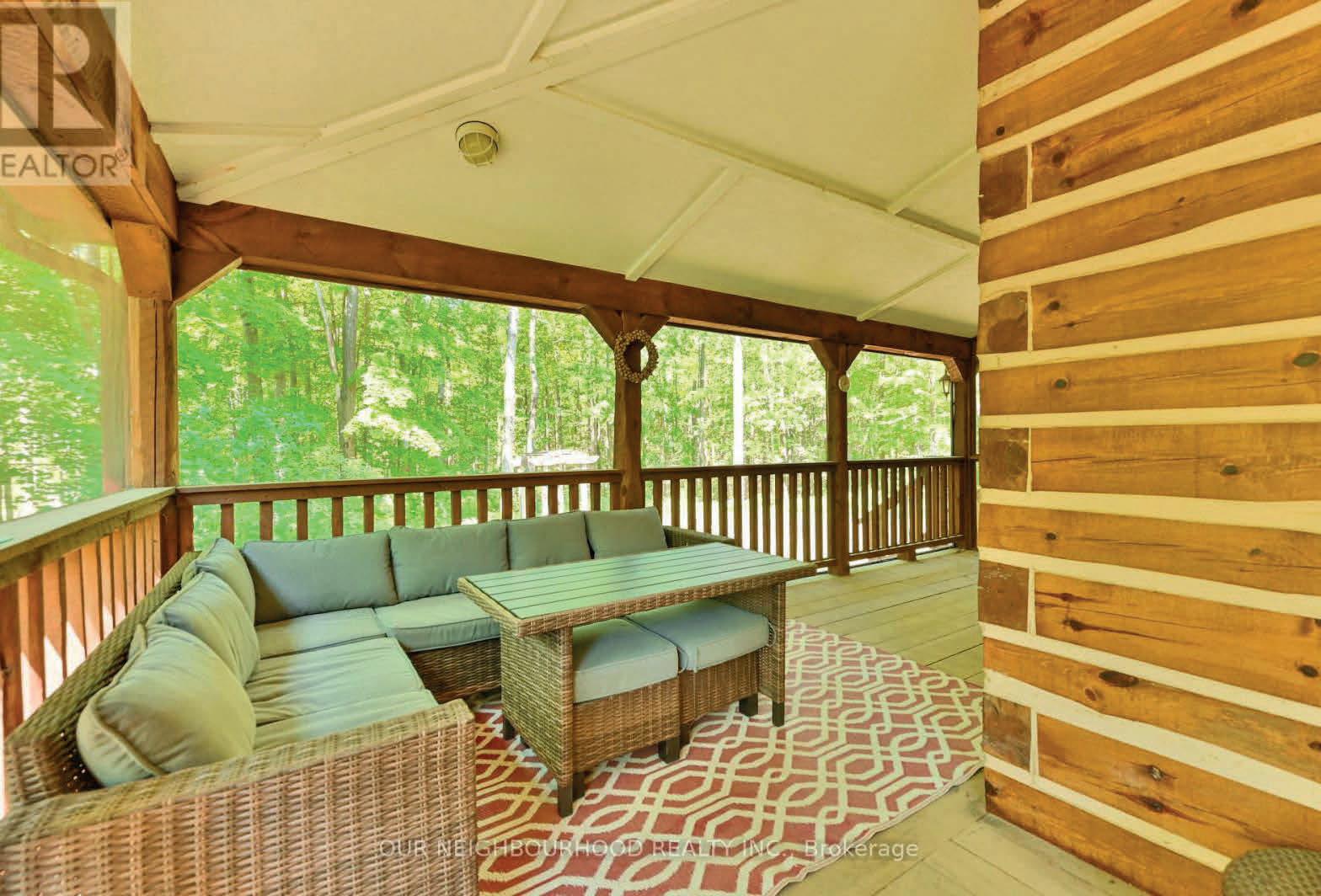

Lovely 1 1/2 storey log home nestled on almost 6 acres of privacy! This custom built home features family size kitchen with open concept living room and cathedral ceilings plus a cozy fireplace. There are 2 bedrooms on the main floor. And 3pc bathroom. The primary bedroom sits on the second floor allowing for privacy along with your own sitting area. The full finished basement has 8ft ceilings and large family room allowsing for all the room you will need. Heating is top of the line oil-fired boiler with radiant forced air and radiant in-floor heat in basement. The hot water tank is run off the boiler saving electricity. There is a UV filter water system. Outside you have a double detached garage and a good size garden shed with hydro to both.



Welcome to this Exquisite Home with Stunning Views of the Muskoka River and only a few minutes to downtown Bracebridge. Dock and Boat Access to Lake Muskoka, Lake Rosseau and Lake Joseph providing summer enjoyment. This property is a haven for those seeking a luxurious & serene lifestyle. The perfect blend of Luxury, Breathtaking views and Artistic Design this home is a True Masterpiece. As you approach, the stone-lined wall along the driveway adds elegance and curb appeal, setting the stage for a Refined & Elegant Lifestyle that awaits within. Surrounded by the beauty of nature, this property is Truly Exceptional. Home was renovated in 2014 Plus a Large Addition.**** EXTRAS ****Wine cooler, 2 furnaces (1 propane and 1 electric), 2 oversized garage spaces, large closet partially lined with cedar and garden shed.




905.483.7999
clarkem@sutton.com
www.maryclarke.com

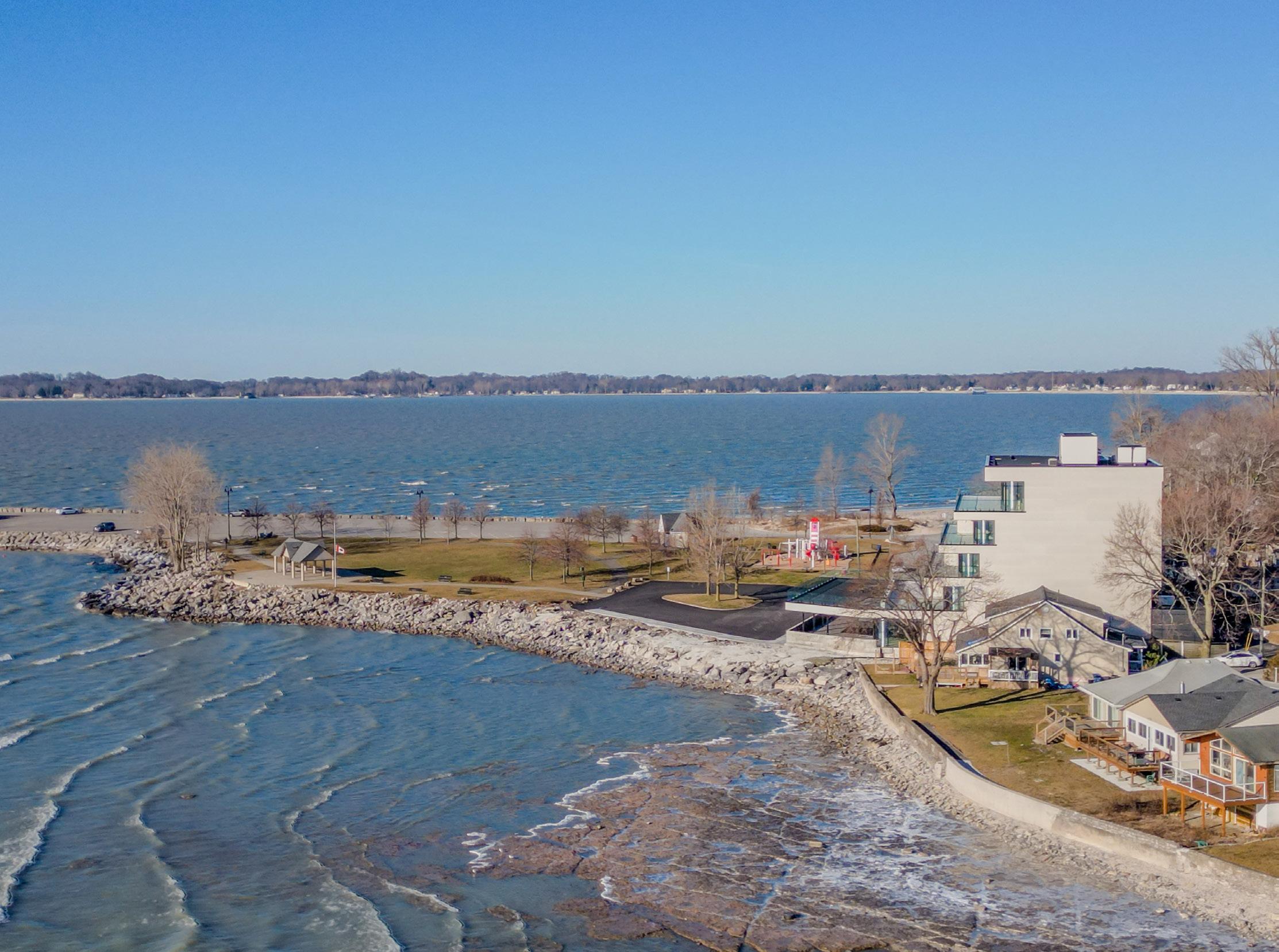





Indulge in the epitome of lakeside luxury living at The Palmwood Waterfront Suites, where breathtaking panoramic views of Lake Erie take center stage in this unparalleled leasing opportunity. Perched on the South Coast of Canada, these waterfront suites redefine luxury living with mesmerizing window walls, expansive terraces, and an unmatched commitment to stunning design and impeccable finishes. Suite #201 is completely furnished and offers 1843sqft of living space plus 1493sqft of amazing terrace space with expansive views of the water, Canadian and US shorelines and the Point Abino Lighthouse. The elegant living spaces are bathed in natural light from the window walls and sliding terrace doors, which along with opulent lighting fixtures and tray ceiling lights, create an atmosphere of warmth and refinement. The state-of-the-art kitchen is a culinary masterpiece, equipped with top-of-the-line Miele appliances, custom cabinetry and a 7ft waterfall edge island; perfect for both intimate family meals and grand entertaining. The primary bedroom suite is a haven of relaxation, boasting another window wall with sliding terrace doors, dualsided waterplace, multiple closets and a spa-like 5pc ensuite bathroom. Other features include a 2nd bedroom with floor to ceiling windows, 3pc bathroom, and in-suite laundry closet with Gorenje washer & dryer. Building features include secure entrances, elevator to keyed floors, 2 assigned parking spaces (1 underground & 1 outside). Steps away from Crystal Beach Waterfront Park with its live music & food events as well as a boat launch. Further down the road are the exclusive Buffalo Canoe Club, Buffalo Yacht Club and the Bertie Boat Club. When it’s time for a change of pace, explore downtown Ridgeway’s boutiques and restaurants or Crystal Beach’s charming shops and diverse dining options. It’s a 10-minute walk to one of Ontario’s nicest beaches-Bay Beach; and a 20-minute drive to QEW highway to Toronto or Peace Bridge to USA. The square footage, features and finishes vary among units.

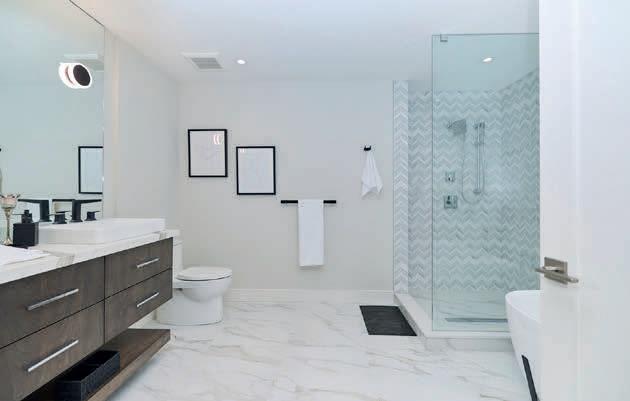




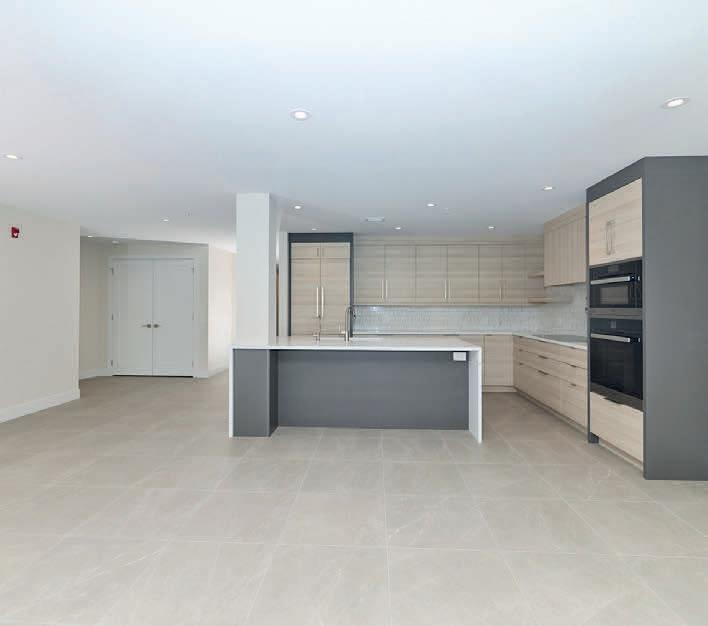
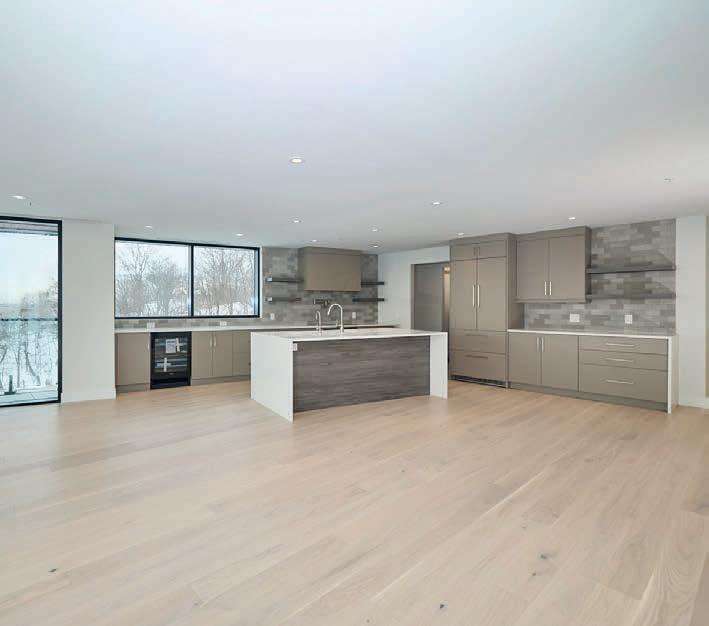













905.894.1110
info@teamzingsells.com
www.teamzingsells.com

Discover the epitome of rural elegance at 3680 Campden Road. Set on over 13 acres, this property seamlessly merges countryside charm with modern convenience, perfectly positioned on the boundary of Campden’s urban area. Crafted with care in 2004, this bespoke brick home has been lovingly maintained by its original owner. Enjoy the peace of rural life just a short walk from the local corner store and the scenic Bruce Trail, with downtown Toronto just over one hour’s drive away. Indulge in the essence of rural living with a sprawling detached garage/workshop measuring an impressive 32’ x 56’. This heated and insulated space is a haven for hobbyists and professionals alike. Harness sustainable energy with integrated solar panels, not only generating income but also reducing your carbon footprint. With two 5000-gallon cisterns ensuring ample water supply and a cozy fire pit for evenings under the stars, every comfort is at your fingertips. Explore the natural beauty of the surroundings with walking trails meandering through the property, offering endless opportunities for outdoor adventure. With a separate road entrance providing access to workable acreage, the potential for agricultural pursuits or further development is boundless. Being over 10 acres in size, the parcel also allows estate winery options or chose cash crops, livestock, tenderfruit, or even land rental. Don’t miss this opportunity to escape the hustle and bustle and embrace the tranquility of rural living at its finest.


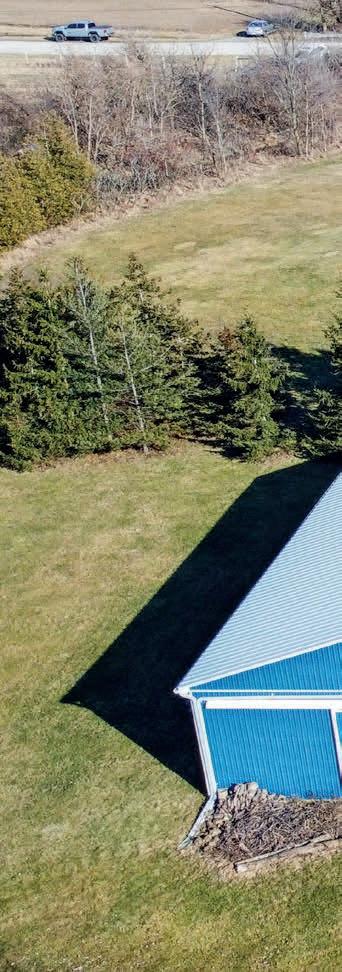








3919 Rainbow Lane, Vineland. OFFERED AT: $555,000
2 Bed. 1 Bath detached, 1100sqft, all brick bungalow in the retirement community of Cherry Hill. Enjoy the Club house and what Niagara has to offer you. Call for your showing today!
3920 Trillium Circle, Vineland. OFFERED AT: $549,000
This Bungalow Town has it all! 2 Bed. 2 Bath over 1200 sq ft of Living space. Covered front porch. Covered Composite back deck with Sunroof and so much more! Why live in a Condo Apartment when you can Retire like this?

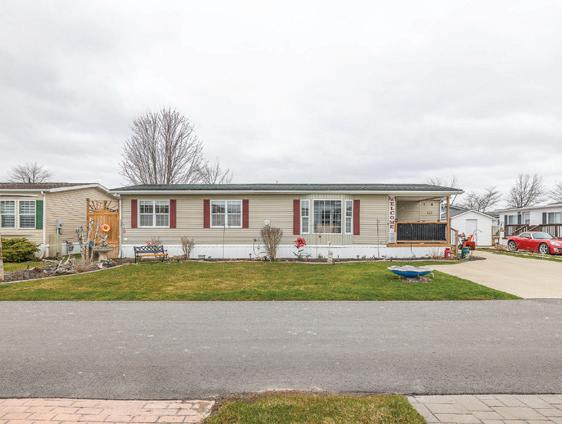
Call for your personal showing today!
REALTOR®, with Coldwell Banker Momentum Realty Brokerage
289.931.0566
vanessa-wilson@niagara-living.ca www.niagara-living.ca
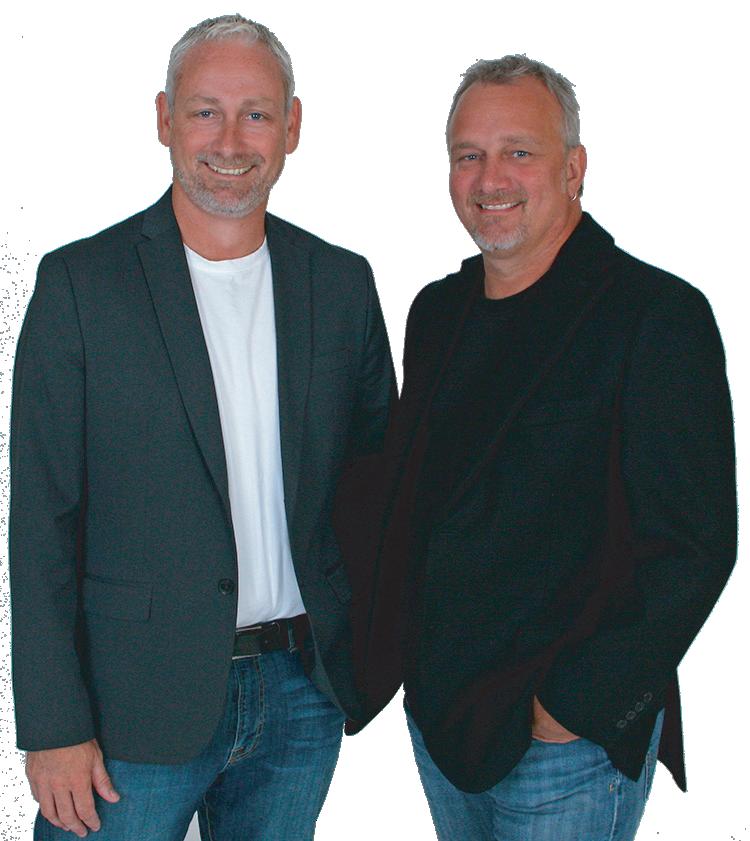



3958 Durban Lane, Vineland. OFFERED AT: $649,000
Concord Layout, with 2 Bed, 2 Bath over 1200 Sq ft, unique layout, covered front porch and a Private SIDE and BACK YARD OASIS that is rare in Cherry Hill. Book your showing today before this home is SOLD and RETIRED!
Unit 141, 3033 Townline Road, Stevensville
OFFERED AT: $459,000
This is one of the larger Bungalows in the retirement community of Black Creek. Over 1400 sq ft of living space. 2 Bed. 1.5 Bath, 2 dining rooms, 4 Season Sunroom, covered front porch and Concrete Back Patio.





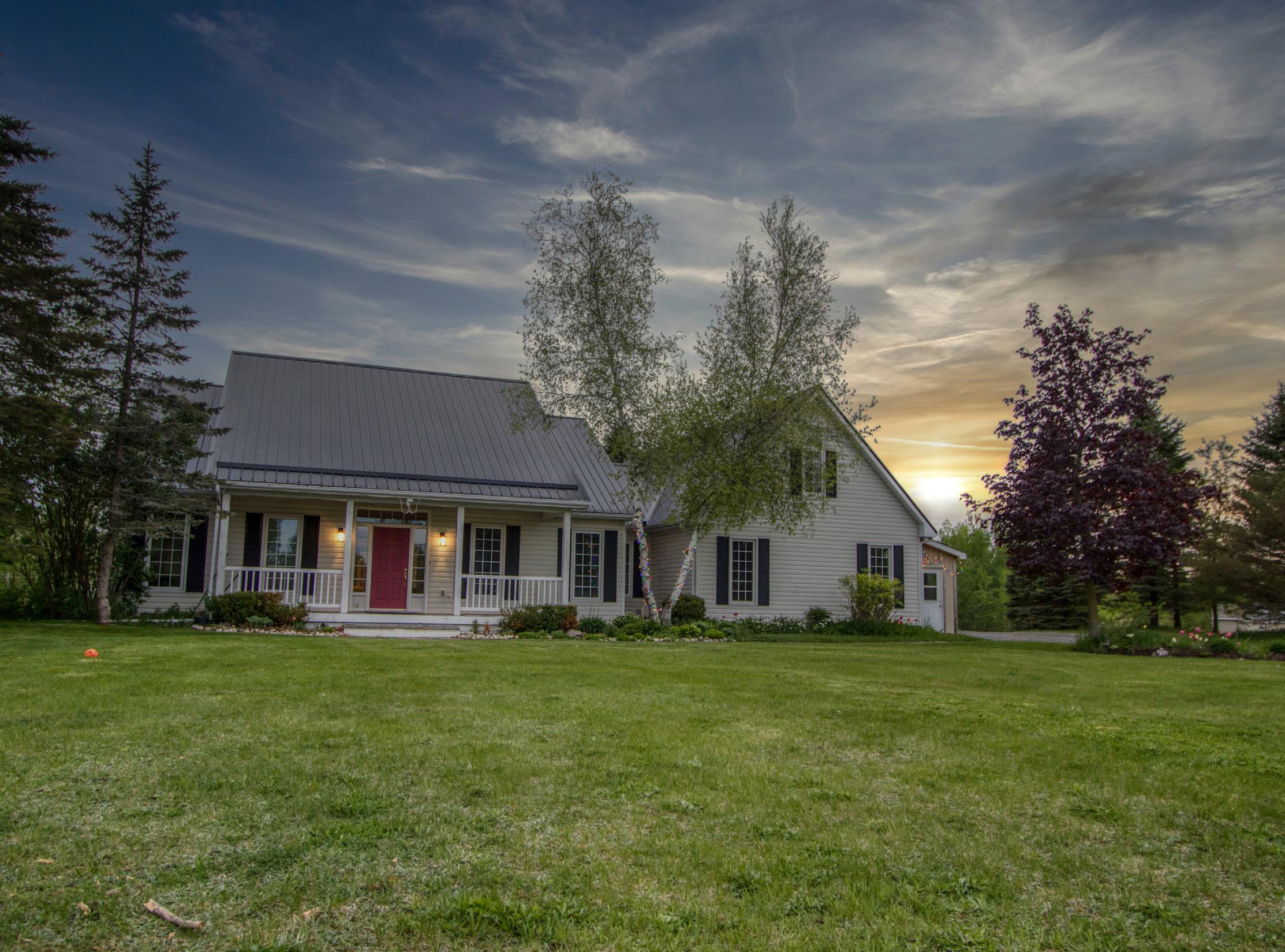


$549,900

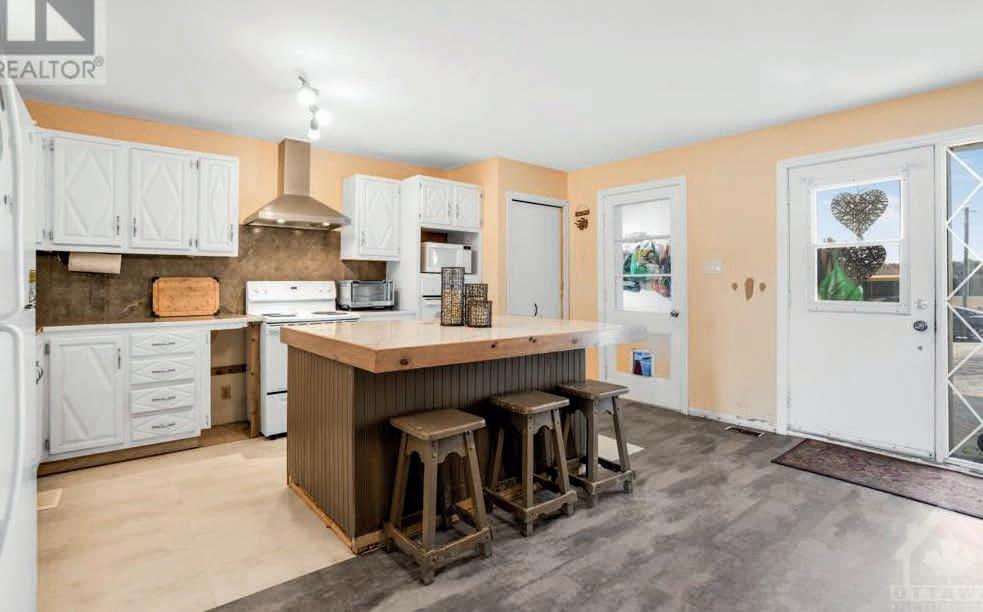
Multi-generational living, income helper, home-based business, or boomerang children? This home has it all! Welcome to this 2,872 sq ft charming 2-story country home nestled on a large 2.67 acres of open but Private land. Just 45 minutes East of Ottawa. This property features a large kitchen with an island / full bath / laundry room and cozy living room with a gas fireplace for chilly nights. Make your way upstairs to the large primary bedroom with double doors as well as 3 other good size bedrooms and full bath with free standing tub. Also included is a main floor 1 bedroom InLaw suite with open concept living and plenty of windows. Soak up the sunsets sipping wine on the front porch or relaxing in the serene landscape around you. Raise your own chickens in the chicken coop. Recent upgrades include New Septic System 2017, Metal Roof 2023, Eavestrough 2023, new furnace 2019 and new Central AC 2019. A great location & a great life! Honestly, who can ask for more? 24 hours irrevocable
MLS# 1380822

613.306.1145
phillipslynnb@gmail.com
homesbylynn.ca
REALTOR®

$189,000


Welcome to Avonmore, ON. Escape to your beautiful 4.4 acre forest lot which is READY TO BUILD your Custom Dream Home. All permits and approvals for lot are already acquired and the driveway is in place. Easy access to Hwy 401 and one hour commute to Ottawa and Montreal. Five minute drive to Long Sault and ten minutes to all services/amenities in Cornwall and the bridge to the United States. All schools are also close. Located on full service county road with Hydro at the Road and cell internet/Satellite TV is very good in the area. Close to the St Lawrence River for boating, fishing, diving and camping. Nature, snowmobile and ATV trails are at your back doorstep. Create the lifestyle you always dreamed of and start building your legacy today! This beautiful piece of land is a must see and won't last long!


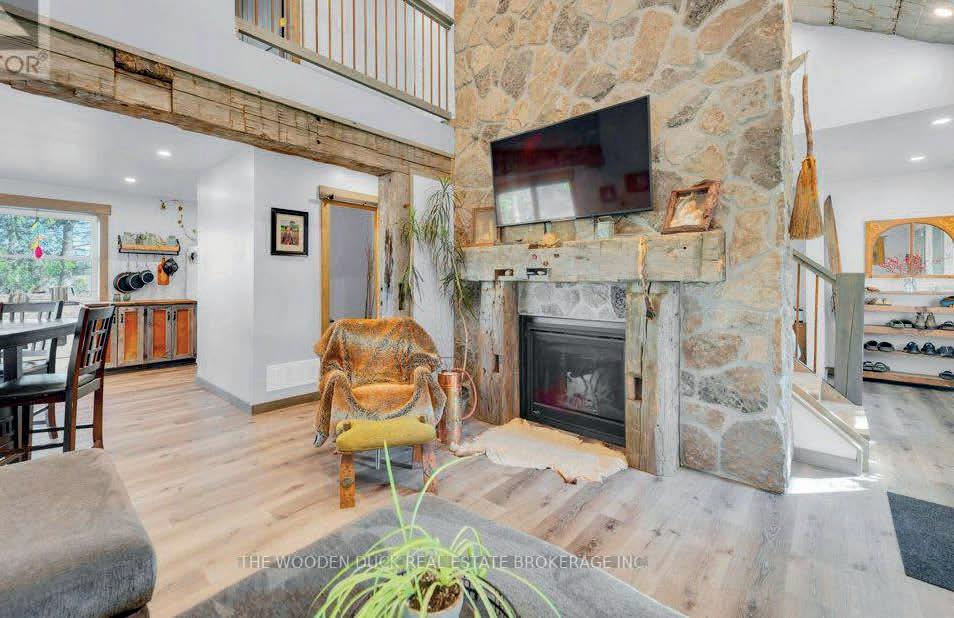
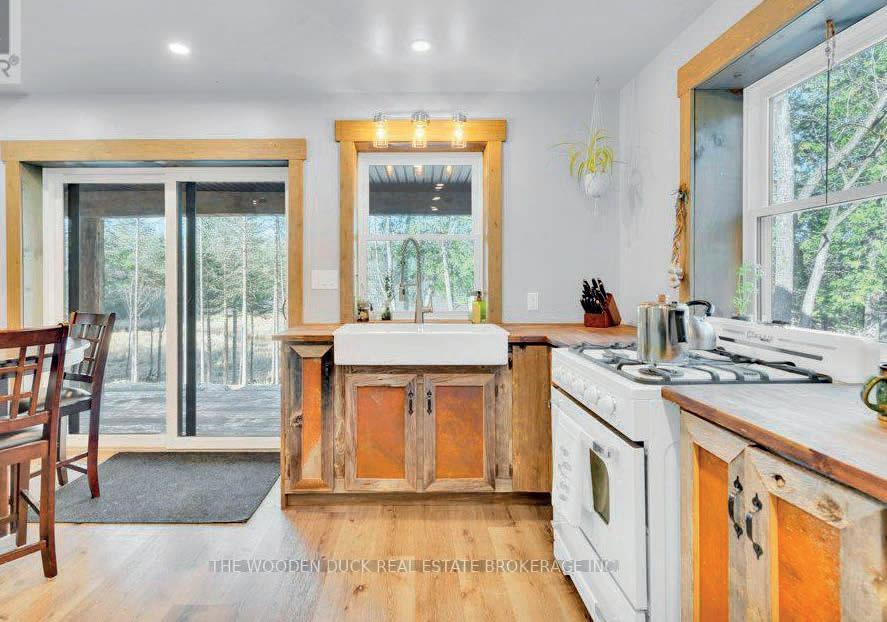

142 GLANMIRE LAKE ROAD, TUDOR & CASHEL, ONTARIO, K0K 1Y0 3 BEDS | 2 BATHS | $699,000
Privacy and character is in no short supply with this beautiful off-grid cozy home on 3.8 acres. The exterior is stunning; finished in fieldstone, handpicked locally, that continues inside on the floor to ceiling propane fireplace. The inside ceiling is full of character with rustic farmhouse tin and barn beams used for that true cabin in the woods feel. Make no mistake with 3 bedrooms, 2 bathrooms and a full walk-out basement, there is plenty of room here. The main floor bedroom includes a walk-in closet and an ensuite providing the convenience of main floor living. Upstairs there are 2 more spacious bedrooms with a jack and jill bathroom. The kitchen has a large open pantry and propane and solar appliances. Heated by a propane furnace and a wood stove giving you flexibility to use what most suits your lifestyle. ICF foundation from the ground to the roof for strength and insulation. Solar powered off grid house. Step outside and enjoy your stamped concrete porch while admiring the beauty that surrounds you! Lots of wildlife, the Glanmire creek surrounds 3/4 of the property making it ideal for bird-watching. This property includes a chicken coop, and a root cellar . You can’t help but admire the love and craftsmanship that went into this home.

705.761.3196
aprilgordonrealestate@gmail.com
aprilgordonrealestate.com


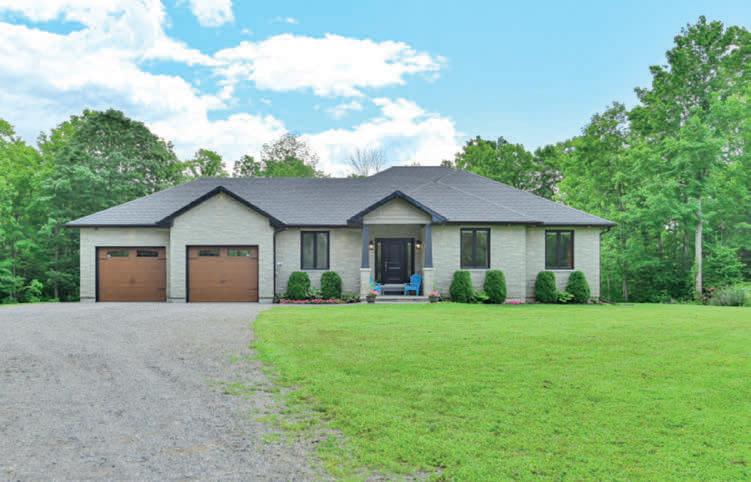

This property has it all, with a pool, sports pad, home theatre room, hot tub & over 6 acres of land to explore. As you pull up to the house you will be greeted by a beautifully landscaped front yard. There is a 2-car attached garage & a covered front entrance. Bright & open foyer with plenty of room to welcome guests. To the left is the mudroom & main floor laundry which is also accessed from the attached garage. Bright & open concept kitchen, dining & living room. The kitchen has ample storage in the white cabinetry & island with built-in appliances. There is a double set of sliding glass doors leading to a deck overlooking the backyard, making these rooms bright & welcoming!
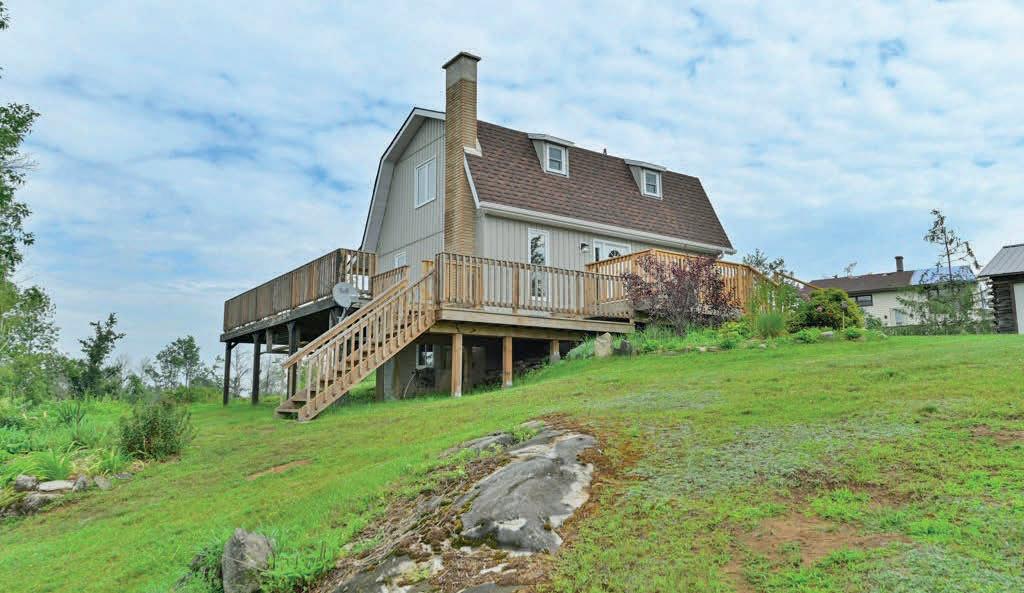

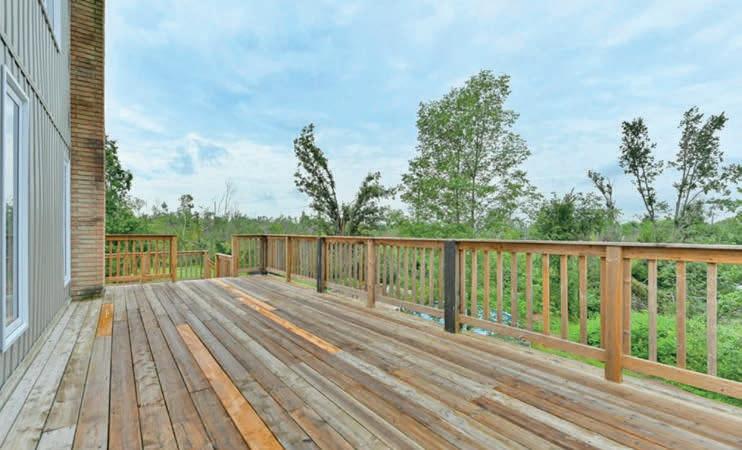
Welcome to 39D Varty Lane. A completely renovated and beautifully decorated home with just over 4 acres on the Skootamatta River. Light and bright describes this home with all new flooring, paint and trim work. The main floor which includes a living room off to the left of the main entrance with large windows on all sides and patio door giving access to the outside deck. To the right of the entrance is the open concept dining room and kitchen complete with white cabinetry and stainless-steel appliances. There is also a conveniently located 2-piece bathroom on this level. Take the stairs from the living room to the second floor, which includes 2 bedrooms each with large closets and a 4-piece bathroom. The finished basement level which includes a beautifully decorated family room with a corner fireplace for those cozy family movie nights.

705.761.3196
aprilgordonrealestate@gmail.com
aprilgordonrealestate.com


Sitting along one of the most beautiful roads in the County, with over 1,000 ft of road frontage and 584 ft of waterfront on North Bay is this 71.8 acre farm with approximately 50 acres of workable land. The 100+ yr old centre hall plan home has 3+ bedrooms and 1.5 baths. Dining room with beautiful original pocket doors, living room, main floor half bath, laundry and kitchen. Summer kitchen with a cozy woodstove for cooler nights, cold storage room for all the veggies and fruit and a pretty southeast facing sunporch. There is gorgeous original hardwood baseboards, trim and doors throughout. Second floor offers a full bath and 3 good sized bedrooms plus a bonus room that is perfect for the kids! A 3 bay drive shed, huge dry-storage barn and a winding laneway down to your own private camp area complete with horseshoe pits and storage shed. Then continue down a little further to your private, shallow, crystal clear waterfront on North Bay overlooking the dunes at North Beach. 381
4


613.399.5900
veronicanorton@bellnet.ca
www.homefarmrealty.ca
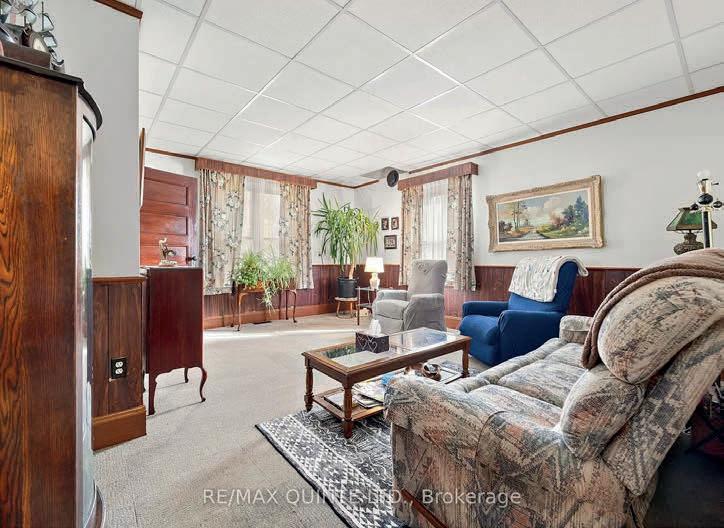

www.QuinteDistrictRealty.com
613.399.5900


Total privacy! Tucked away behind a private tree-lined, paved drive sits this gorgeous 2 story board & batten home on 130+ acres. The original part of the home was built in 1990 with an addition a few years later. Walking into this custom-built home feels like a warm hug with tons of living space offered from the comfy family room with soaring ceilings and a cozy propane stove to the den just off the fabulous sun-filled, eat-in kitchen with a wood burning fireplace. The heart of this home has custom cabinets, lovely terra cotta tile, granite countertops and charming pastoral views. There are 5 bdrms and 4 baths for large families or many visitors and 2 home offices for remote workers. There is a sunporch and deck out back as well as a porch off the kitchen. Outside you have a detached garage/barn, above ground saltwater pool, outdoor sauna, private walking trails and a fenced in area for your dogs. Approximately 90 acres is worked by a local farmer.
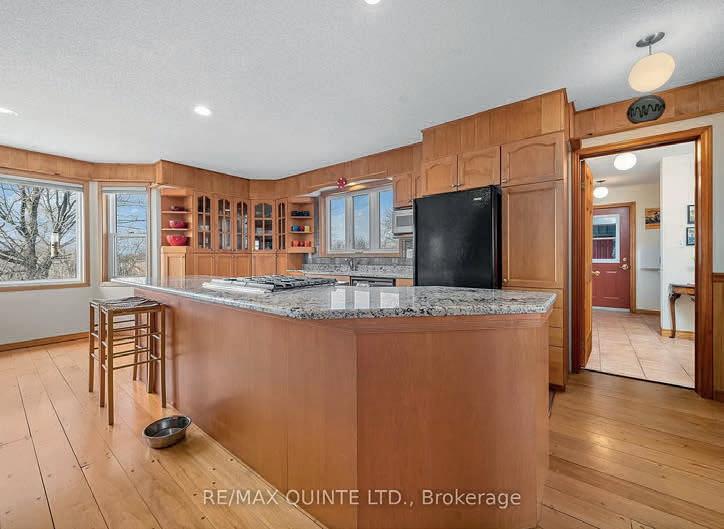
www.QuinteDistrictRealty.com

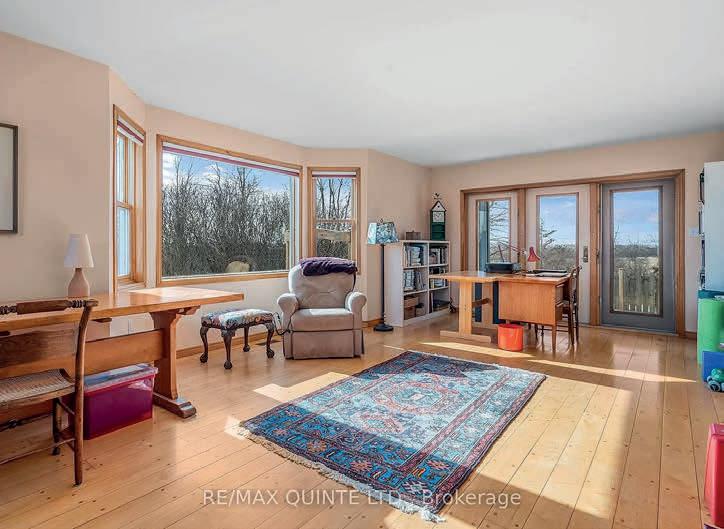







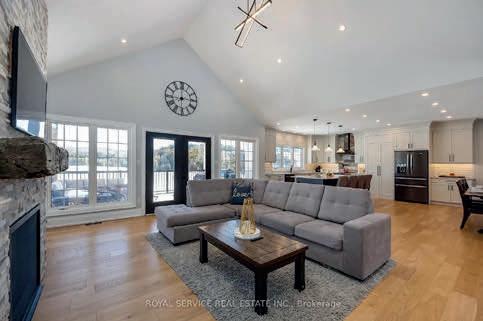

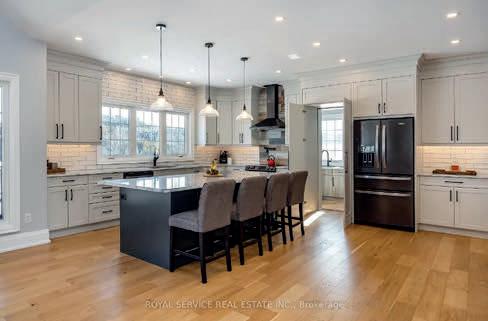

4 BEDS | 6 BATHS | $2,450,000. Immerse yourself in the charm of this custom-built 4 beds, 6 baths residence on 3.48 acres. With its Trisha Romanceinspired aesthetics, cherry hardwood floors, 10’ ceilings and a grand staircase, the house exudes elegance. Enjoy cathedral ceilings, woodburning fireplace, and a walk out to a private porch from the living room. The primary bedroom features a 5-piece en-suite and walk-in closets. A 3-car garage with basement workshop and bathrooms for all bedrooms add convenience. Embrace nature on the private wooded lot with a small pond and walking trail. Quality finishes, a whole house generator, and detached garage complete this unique property. Don’t miss out on this one-of-akind home!
4 BEDS | 4 BATHS | $1,995,000. Welcome to this exceptional 2021 custom-built bungalow on 40.2 acres, featuring 3+1 bedrooms, 3.5 baths, and a creek running through the property. The open concept design includes hardwood floors, a propane fireplace, cathedral ceilings, and a gourmet kitchen with granite counters, double oven, and impressive walk-in pantry. The main floor primary suite offers his and hers walk-in closets, a 5-piece ensuite with heated floors. Enjoy the covered deck and the walk-out basement with a rec room, wet bar, and granite counters leading to an interlocking patio. Additional features include a main floor laundry, a 3-car garage with a pellet stove, and privacy with 18 acres of workable land. Too many features to list! Don’t miss the opportunity to experience the tranquility and luxury this property offers.
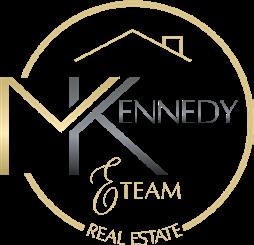


6 BEDS | 4 BATHS | $2,999,999
Welcome to Amaranth! 15 Minutes away from Orangeville. Just one hour drive from Toronto, a country home offers a serene and quiet lifestyle. Your own dream countryside property. Lots of opportunities. Plenty of natural light, walkout basement. Rare opportunity to buy 99.6 acre property. Natural beauty, pond, leisure farm activities, unlimited space for gardening. Enjoy every season with natural beauty around.

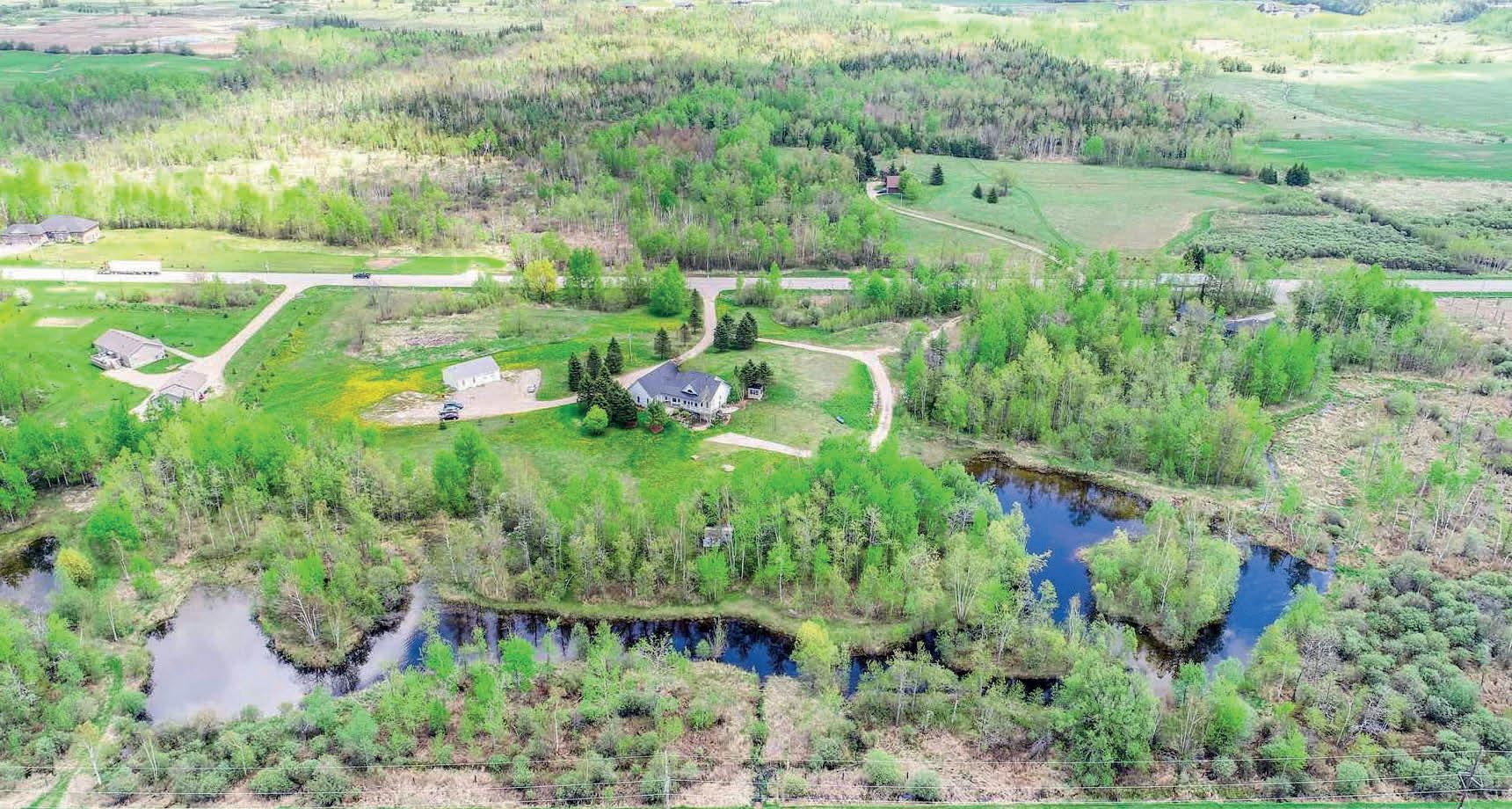




3 BEDS | 2 BATHS | 1,146 SQ FT | $999,900
This remarkable property spans 10 acres, with approximately 7 acres dedicated to versatile agricultural use. The charming home boasts a timeless brick exterior, 3 bedrooms, 1.5 bathrooms, an inviting eat-in kitchen with a walk-in pantry, and patio doors leading to a two-tier deck (2021). The finished rec-room, spacious laundry, and storage room add to the home’s appeal. Included in this rural haven is a 48’x72’ drive shed (2018), ideal for equipment storage and hay. The barn, equipped with hydro & water, features a workshop, stalls, and a lean-to. Your livestock’s safety is ensured with updated electric fencing surrounding turn-out & paddock areas. Recent upgrades, including asphalt shingles on the house and barn (2019) and a large bay window replacement (2023), enhance both aesthetics and functionality. Municipal water & natural gas cater to modern comfort in this rural setting. Note: The seller is related to the listing agent, and there is an Enbridge easement on the north side of the property. Embrace the allure of rural living with this exceptional property

519.381.7002
linda@sarniahouses.com
www.SarniaHouses.com









434B MIDLAND AVENUE, TORONTO, ON M1N 4A5



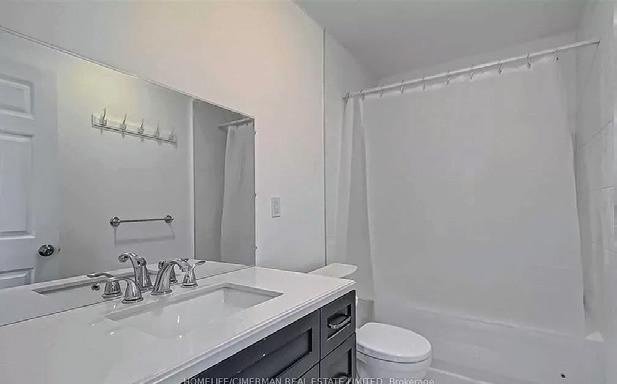
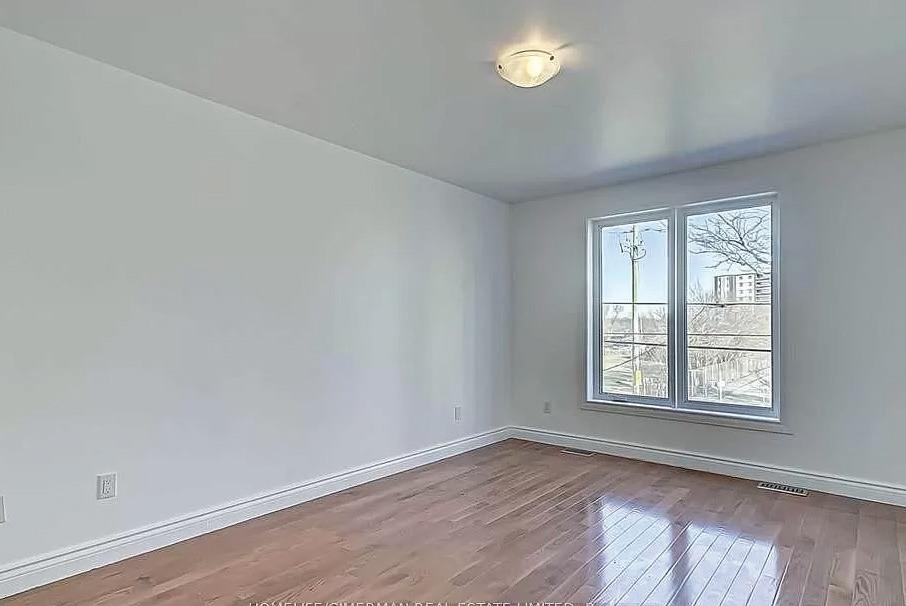
3+1 BEDS • 4 BATHS • $1,250,000 New Semi 3+ With Basement Apartment Above Ground And Big Backyard Close To GO Station (5 Min Walk) 15 Min To CN Tower, 15 Min To The Marina On Cliffside, Parks, Lake, Separate Entrance To The Basement Apartment, Big Bulk Stores On The Corner, Bus Next Door, TTC, Schools, College, Few Subway Stations, Big Driveway To Feet 2-3 Cars In Front Of Garage, Big Windows, Very Bright Place, With 3 Full Bathrooms And Hardwood Floors Though, Green And Quit Backyard With Deck, Property Can Easily Convert In Triplex.
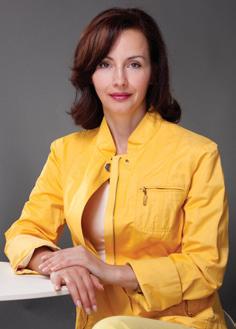
REALTOR®
647.833.6600 lena6478@gmail.com
28 DREWRY AVENUE, TORONTO, ONTARIO M2M1C8

 LENA TENNYSON
LENA TENNYSON

3 BEDS | 3 BATHS | 1,399,000
Executive home! Custom built, open concept - stone & brick, raised bungalow on large lot. Quiet cul de sac with lake views! Metal roof, hardwood flooring, cathedral ceilings with pot lights, california shutters, 200 amp service. Energy efficient. Huge windows for sunshine all year round! Fibre optic internet. Boat launch & beaches steps away. Four acre park behind! Triple car garage, large driveway. Guest bedroom with walk-out to deck! Updated with neutral tones throughout. Primary ensuite bath with glass shower & walk-in closet. Raised deck with glass railings & propane hookup for bbq. Large, garden shed for all your equipment! Murphy bed in basement. Bonus large workshop! Generac generator. Newer 2-stage furnace & hot water tank, water softener & central vac. Landscaped acreage with maple trees, evergreens & granite boulders. Driveway edged with armour stones. Municipal water. Ready for you! Nothing to fix or renovate! Just do it! Make your dreams a reality in paradise! Casino rama and orillia just a short drive away. Lagoon city resort and restaurants just down the street! Brechin and beaverton minutes away with coffee shops, restaurants, pharmacies and grocery stores.
 MARY MITCHELL
SALES REPRESENTATIVE
MARY MITCHELL
SALES REPRESENTATIVE
705.242.2630
mary@jj.team
www.jj.team





Perfect for swimming, entertaining, relaxing and enjoying water sports. As you step inside this architecturally impressive home or cottage, you’ll immediately notice a high quality of construction and the attention to detail that went into every aspect of its’ design, yet it’s welcoming and comfortable. There is infloor heat in the basement, main and second floor. The main and second floors consist of subfloor and 2” concrete with heat lines. Reclaimed hemlock flooring gleam of quality and soundness. Solid fir beams throughout. Crestron automation services climate control, blinds, lighting and security. Whole house media server with separate streaming to 8 zones. From the incredible lake views from all principle rooms, to the finishes throughout, this property truly exudes elegance and sophistication. The custom kitchen offers Knotty Alderwood cabinetry, soapstone countertops, beverage drawer, microwave drawer, induction stove and plenty of storage. There are three bedrooms, including a luxurious primary suite that’s sure to become your personal oasis. The primary suite features breathtaking lake views, a coffee bar area, a spa-like ensuite, and walk-in custom closet. Outdoors, you’ll find plenty of space for dining, lounging, and entertaining, with a beautiful deck that’s perfect for watching the sunset over the lake. The property also features an outdoor shower, future outdoor kitchen area, heated aggregate walkways for winter snow on the east and north side, covered porch and firepit area. Whether you’re looking for a full-time residence or a vacation getaway, this Lake Huron property offers a rare combination of natural beauty, architectural excellence, and luxurious comfort that’s sure to exceed your every expectation. With no lawn to cut, heated walkways and automation, this property is the perfect cottage to enjoy without all the extra maintenance. Just arrive and enjoy.
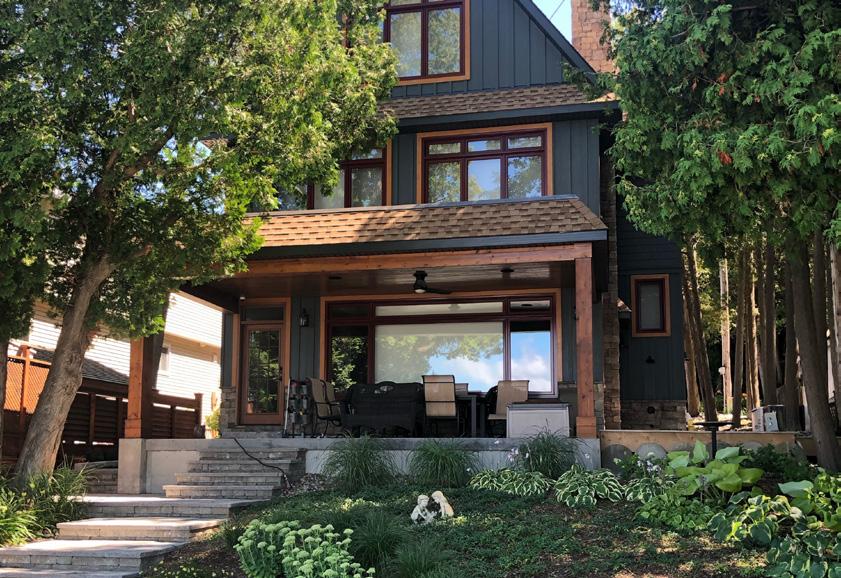





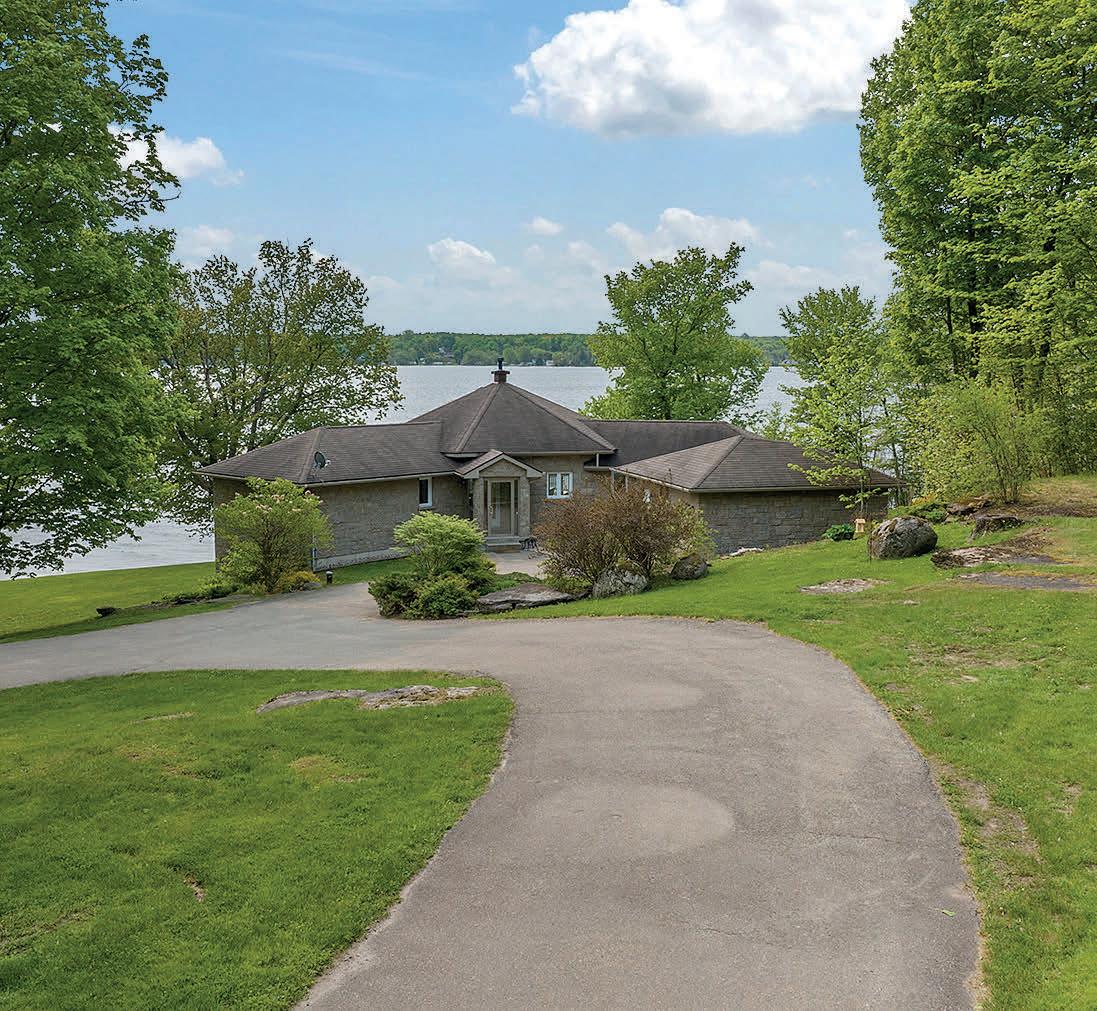

This 362.0 ft (of waterfront) / 4.33 acre waterfront property is private and host an all year riverview of the beautiful St Lawrence River located in the Thousand Islands. Head through the wrought iron gates toward the river to find this all stone/brick bungalow with 3 beds, 3 baths with detached garage and wrap around front deck that enhances this house and do not forget the 40 ft Kehoe dock. Once you enter this house you are greeted with a very open and bright house that gives you Riverview on both levels. The kitchen has enough counter and cupboards and head to the LR where you can stay toasty warm by the gas fireplace in the winter... East end of the house hosts a bedroom and 3pc bath and the West end the PR has a WIC and Ensuite. The lower level boast of a 3rd bedroom with an ensuite, large familyroom and patio doors to take you to a screened in area for evening libations. You will not be disappointed in this house and lot.

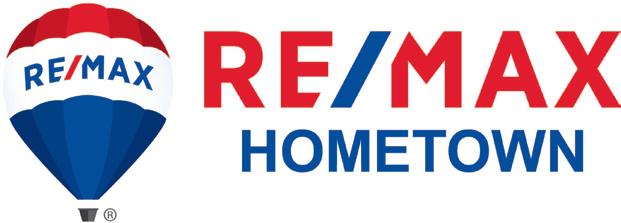


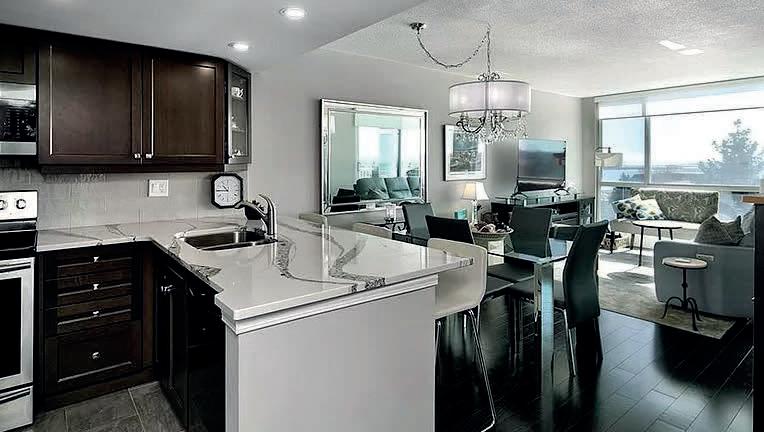

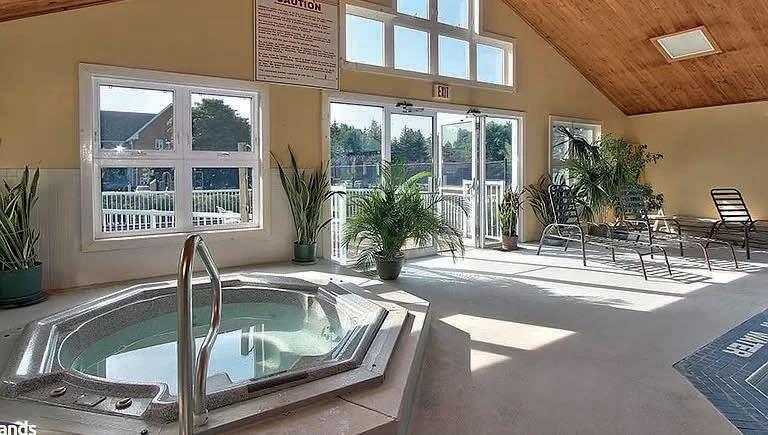


This faces east for glorious morning sunrises showcased by floor to ceiling windows and newly installed sliding doors. The open concept floor plan features plenty of light, space to entertain, engineered hardwood floors, access to large balcony and many updated finishes including trim, doors and light fixtures. The chef’s kitchen features stainless steel appliances (2017), Cambria quartz counter tops, a breakfast bar and soft close drawers. A spacious primary suite offers floor to ceiling windows with unobstructed views of the bay and a 3 piece ensuite. The 2nd bedroom also has floor to ceiling windows and balcony access and a 4 piece main/guest bathroom. Both bathrooms have been totally renovated (2022) and include heated floors. This unit has ample storage in the utility room and in suite laundry. Enjoy all that Rupert’s Landing has to offer, a private gated entrance, waterfront access, protected marina with boat launch, recreation centre with a salt water pool, fitness room, squash/basketball/racquetball court, social room, tennis/pickleball courts and a playground! Take a walk through the beautifully maintained grounds and play in the glistening water of Georgian Bay just steps away. A short drive to downtown Collingwood, Blue Mountain and the areas private ski and golf clubs.

705.441.6136
christina.beauchamp@century21.ca
www.christina-beauchamp.c21.ca



Perched






241 LANSDOWNE AVENUE, TORONTO, ONTARIO M6K3C6
3+2 BEDS | 4 BATHS | OFFERED AT $2,849,000
This modern masterpiece offers epic skyline views and quiet wealth luxury. Bright, open, airy & happy, with a Zen-like quiet. Designer’s own home - no expense spared. Full size Thermador wine fridge, Bosch appliances, oversized island, central vac, two furnaces, two ACs, white oak flooring, floor to ceiling windows, custom oak fluting, Mörso woodstove, CB2 lighting & shelving, 3rd floor primary, laundry suite, balconies and decks on every level - front & back. 3 + 2 bdrms, 4 bathrooms. Every floor affords space & privacy, while retaining a gallery-like open feel. Income generating basement suite can be 1 or 2 bedrooms, depending on how you use this ultra-versatile space. Full 2 car garage already has the foundation, plumbing & electric for a full laneway suite. The heavy lifting is already done for a full 2nd home - on a laneway dotted with modernist suites. Secluded yard, bespoke hardscaping with integrated lighting, evergreen & Japanese Maple gardens. Toja Grid pergola, Redwood waste shed. DesignTurf grass on rooftop deck. Walk to Sugo, Viaggio, Guillietta. All the shops of Dundas West, and easy access to the Gardiner. Where Little Portugal meets Roncy, where Parkdale meets Dufferin Grove.

416.722.1062
nscottc040@rogers.com
suttonoldmill.com






12

CRESENT,
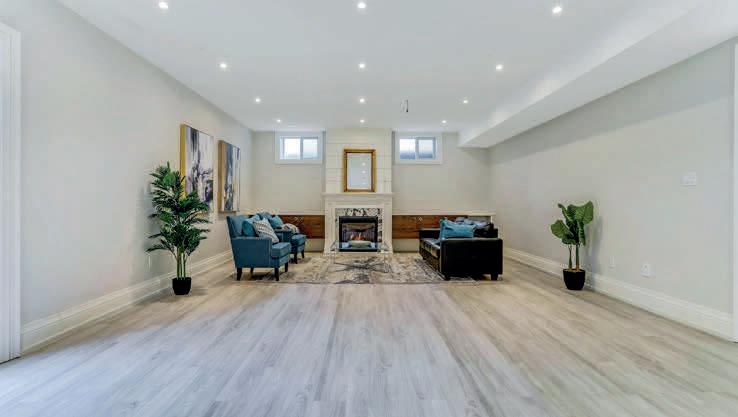
Welcome To This Gorgeous Luxury Custom Built Dream Home. Built in 2019 this Masterpiece Perfectly blends Sophistication & Elegance in every aspect of the Architectural Design & Impeccable Craftsmanship. Located in this Highly Coveted Westminster-Branson Neighbourhood on one of the quietest, safest and private crescents in the city & Steps to the Jewish Community Centre & Hearthstone Valley Greenbelt. The 11’6 (main flr) & 10’ (2nd & basement) ceilings, large windows, & 3 Skylts allow an abundant of natural light to fill this 8,000 sq ft + living space home (5,300 sq ft main & 2nd). The 5 + 2 bedrooms are large & feature beautiful ensuites & large closets on the 2nd flr. The Primary Bedroom features a 7pc ensuite & huge his/her walk-in closets. All 8 bathrooms are exquisitely designed. Entertaining your guests will be an absolute pleasure in this grand & elegant kitchen which has an adjacent prep kitchen complete with hardwood cabinets & 6 burner gas stove & walk-out to the magnificent Dinning & Living Room.

JASON BARRON
REAL ESTATE SALES REPRESENTATIVE
C: 905.431.0792 | O: 416.391.3232
soldbybarron@gmail.com
www.jasonbarron.ca


They work closely and personally with buyers and sellers and provide professional and sincere service that will realize their real estate family needs as well as provide with sound investment advice that will help families build wealth.
We have a passion for assisting clients with various real estate needs. We are trusted and well trained professionals who strives to provide you with the best solution.
Clients are impressed by the dedication and effort We put into making sure that they receive top quality service and amazing results. Explore our website to find detailed listing information, buying guides, selling guides and other features that suit your real estate requirements.
Discover why We love real estate and why We are the best choice for you.

647.404.9038
daniel.perri@kw.com
theperriteam.com






83
Builder’s Own Custom Home! Beautiful bright main level features Porcelain tile throughout, pot lights, high ceilings, & a gourmet kitchen featuring Quartz counters & backsplash. Kitchen features a large Quartz eat-in island. Tons of natural light, with a walk-out to the backyard from the living/ dining. Heated flooring throughout the main level, as well as sound proofing between main & 2nd floor. Bedroom w/ 3 pc ensuite on Main level! Second floor laundry, with 4 generously sized bedrooms on 2nd level. Primary Bedroom w/ Balcony, 5 pc ensuite, and huge Walk in Closet! This home features 2 basement apartments with separate entrances and ensuite laundries! Sound insulation between all floors for complete privacy between Main levels and 2 income producing basement units. Basement is fully tenanted with amazing income! Detached finished & heated garage with it’s own panel ready for your EV charger! Fully heated driveway with tons of parking space!


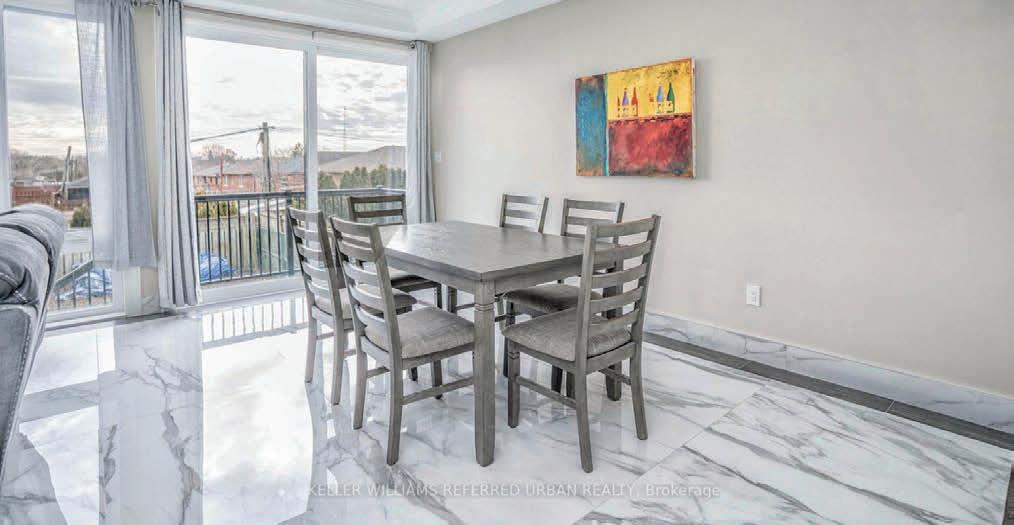

712 QUEENS PLATE DRIVE TORONTO, ON M9W0A4
6 BEDS | 4 BATHS | C$1,089,000
Located in an upscale community between Woodbine Centre/Racetrack and Humber College/Guelph Humber Campus, this 3-storey executive townhome is your private oasis in the City. Boasting 5 bedrooms on the upper floors, laundry room, an open-concept living-dining-kitchen area with gas fireplace and a walkout to an enclosed patio leading to the detached double car garage. The home also has a finished basement complete with a utility room, bedroom and full bathroom. Steps to the Humber Arboretum, transit (Finch LRT, TTC bus routes) and more.

67 CINRICKBAR DRIVE TORONTO, ON M9W 6X3
3 BEDS | 3 BATHS | C$1,350,000
This spacious 2-storey detached home is in the desirable Humberwood neighbourhood. Featuring modern amenities, 3 bedrooms, ample living space including an eat-in kitchen with walkout to a fenced backyard and a 2nd floor family room which can easily be converted into a 4th bedroom, The home boasts a contemporary design, a double car garage, and a finished basement with its own living area, kitchen, utility room, cantina, and bathroom. Conveniently central, it’s close to shops, restaurants, schools and more.
647.952.9842
416.709.3884
info@realestatewithnico.com 154






 NICO JAMES-BOCK BROKER
NICO JAMES-BOCK BROKER









Spacious, bright condo in well maintained and desirable Consilium Place by Tridel. Enjoy the amenities in this building including indoor & outdoor pool, exercise room, tennis court, bowling alley, billiard room, security at the two different gates, and walking distance to Scarborough Town Centre, as well as a short drive to grocery stores, and all other amenities.







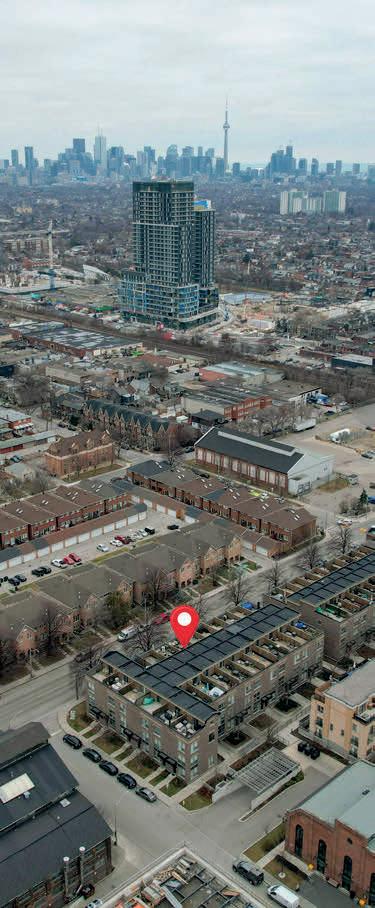
| $1,299,000
Live in one of the city’s most desirable locations - Davenport Village’s Heritage Towns. This boutique freehold brownstone home features an open-concept layout with three spacious bedrooms plus a loft with a walkout for those work from home days. Approximately 2000 square feet of updated luxury will have you calling this stunning property your home as soon as you step inside. 9’ ceilings. Underground parking spot features an EV Charging station, the only one in the complex. Upgraded appliances. Highend lighting fixtures. Smart thermostats on each level. Upgraded Smart/Touchless faucets. Additional cabinetry in convenient 2nd floor laundry room. Just move in and live the lux lifestyle in this stunner of a home. Very low POTL fee covers your garbage removal, landscaping, and snow removal and parking.


416.931.6662
asif@thehomeshop.ca

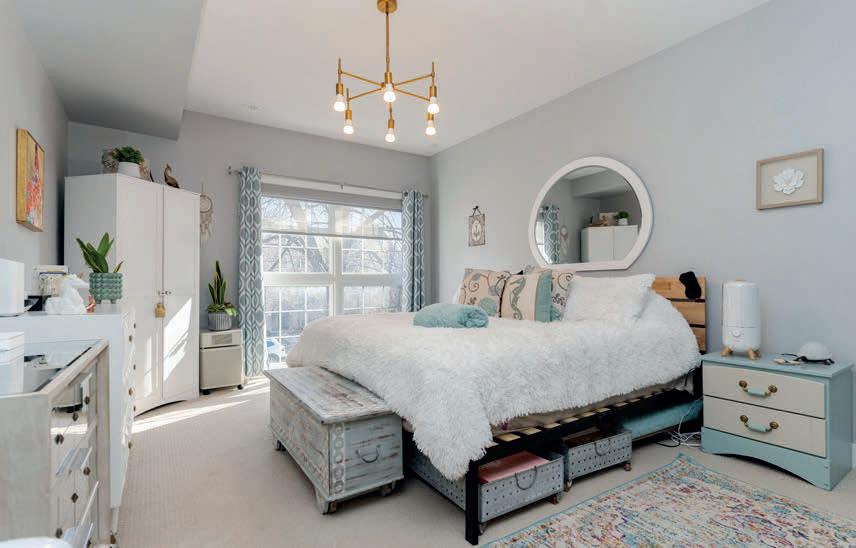


www.preconstructionstore.ca
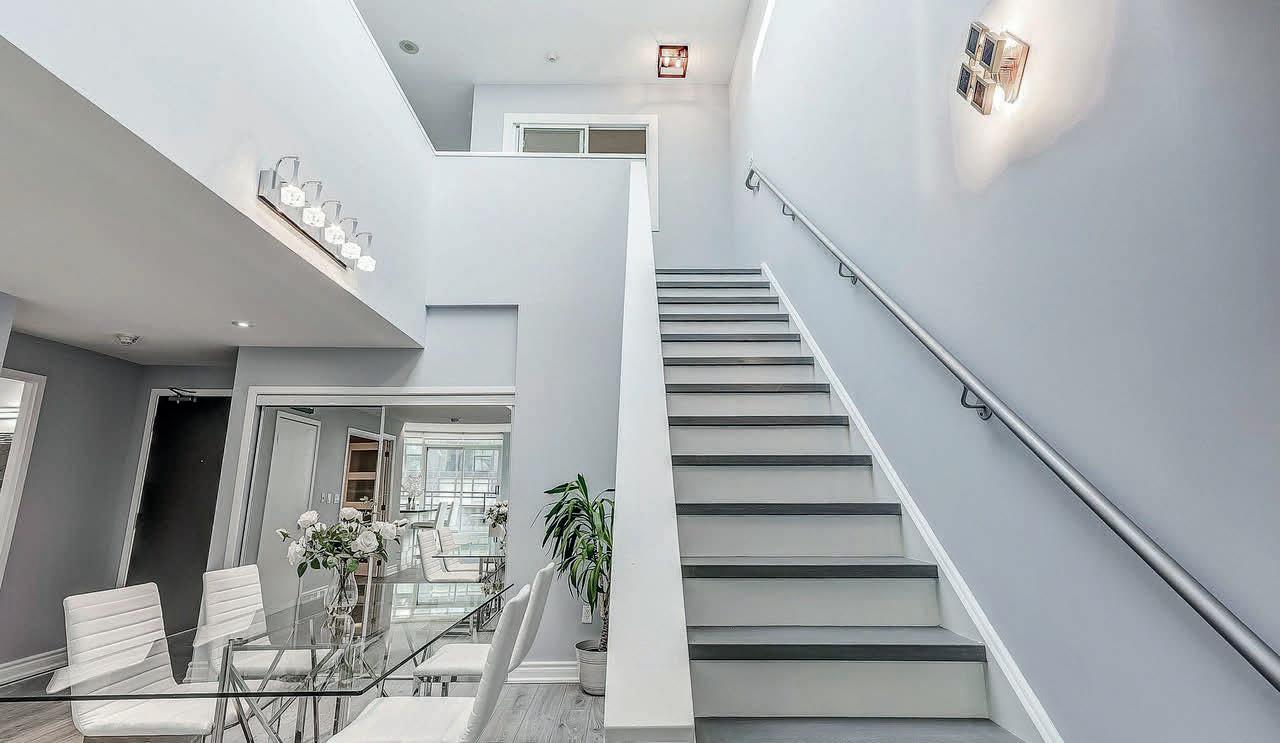


2155 NORTH ORR LAKE RDSPRINGWATER, ONTARIO L0L1P0
3 BEDS / 2 BATHS / $1,100,000
All Season Waterfront property with Southern Exposure, located on Orr Lake, only 1.5 hrs North of To and 12 min to Vetta Spa and Horseshoe/Mt. St Louis. 3 bedrooms (2 plus a bunkie). 1.5 bathrooms, freshly updated kitchen with quartz counter top, renovated 4 piece bathroom with heated floors, forced air heat/AC, hardwood floors & skylights. Outside includes sauna (2022), hot tub (2022), clear Bottom Lake, Sandy Beach, Tiki Wet Bar with 60amp pony panel, Tesla charger and more.**** Extras **** Great AIRBNB potential with tons of income, or use it as your personal lake front home! Most furniture, toys, dock, pedal boat, exterior furniture (34646348)

647.868.1804
mila.exchange@gmail.com
www.royallepage.ca/
8 TELEGRAM MEWS #819, TORONTO, ON M5V 3Z5
4 BEDS / 3 BATHS / 1,820 SQ FT
Don’t miss your chance to snag this Rarely offered Downtown Luxury 2-Storey Penthouse with unique skylight. 4 bedrooms and 3 full renovated bathrooms and kitchen, from 9’ to 20’ ceilings, open concept. Lots of upgrades: Hardwood and marble floors throughout, granite counter top, high-end appliances, large closet w custom organizers. 2 Parking spaces. Steps to the The Well, Daycare, 2 elementary schools, community centre, walk to Rogers Centre, CN Tower, Restaurants’, 20 km of Lakefront Parks, Streetcars and much more. Must see to appreciate!


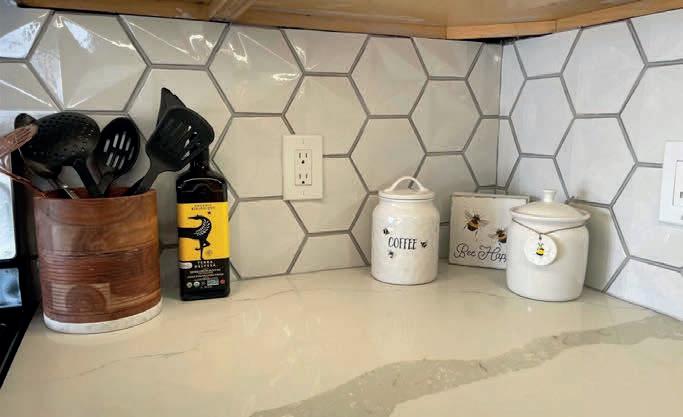

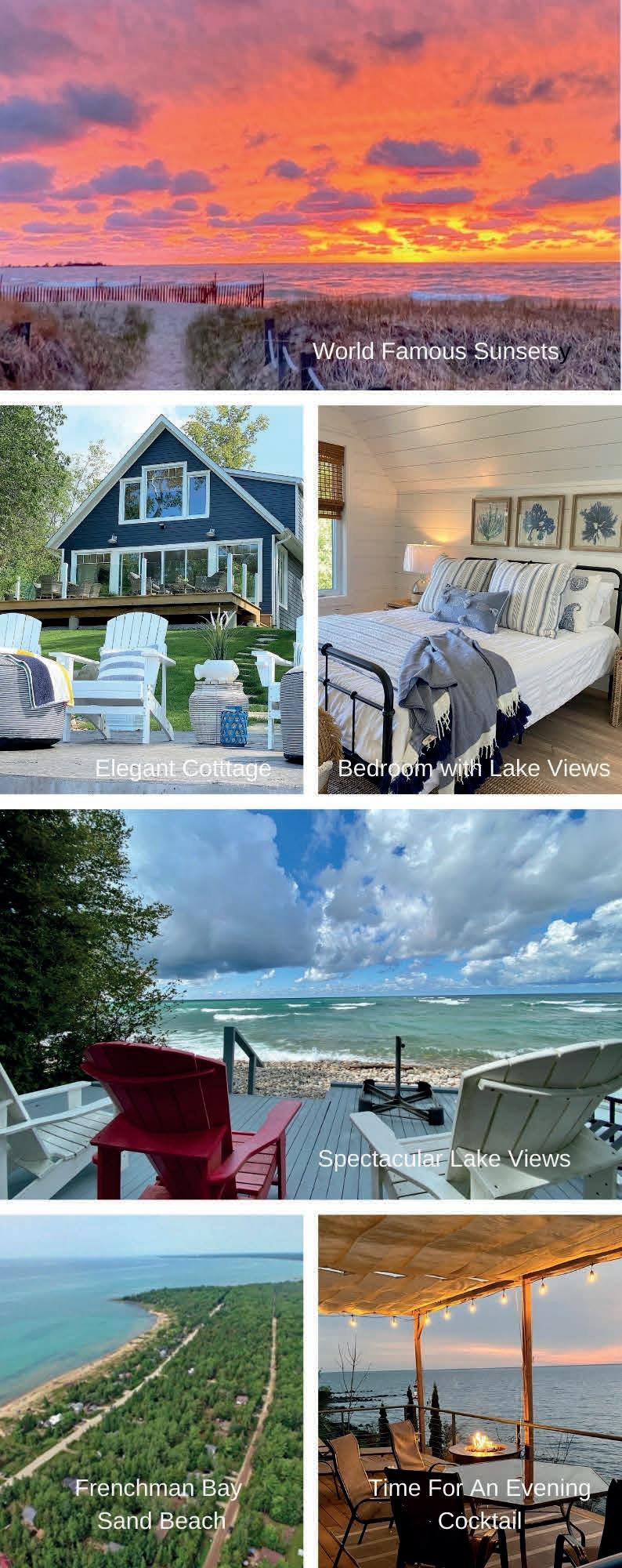

223 WEBB DRIVE 909, MISSISSAUGA, ONTARIO
2 BEDS | 2 BATHS
$579,900
Absolutely stunning 1+1 bedroom with 2 bathrooms at the “Onyx”! Upgraded Kitchen, Custom Modern Quartz Water Fall Island, Marble Herringbone Backsplash, and Black Faucet. All kitchen appliances and washers and dryers are brand new! New flooring and tailored drapery. Large balcony with floor-to-ceiling windows! Closet Organizer in the Master Bedroom. Steps to Square One Shopping Centre, Movie Theatres, Ymca, Living Arts, Restaurants, and Much More!

647.284.6696
sunny.bhamra@me.com
www.callsunnyfirst.ca




 3582 MAJOR MACKENZIE DRIVE W, #204, VAUGHAN, ON L4H 3T6
SUNNY BHAMRA BROKER
3582 MAJOR MACKENZIE DRIVE W, #204, VAUGHAN, ON L4H 3T6
SUNNY BHAMRA BROKER










Welcome to this custom-built modern masterpiece 2020, a sanctuary of sophistication nestled on over 10 acres of tranquility. Just around the corner from Turtle Creek Golf Club and Brookville Elementary School, this residence seamlessly blends seclusion and convenience. Step into a world of opulence as you enter the property, greeted by a private pond and trail, creating a serene backdrop for daily life. The home’s interior is bathed in natural light, thanks to strategically placed floor-to-ceiling windows that offer breathtaking views from every angle. Hardwood floors, coupled with in-floor heating, provide a luxurious foundation for the open-concept layout. The heart of the home is the modern kitchen, a culinary haven boasting high-end appliances, quartz countertops & a spacious island w a breakfast bar, making this space perfect for both culinary creativity and social gatherings. Adjacent to the kitchen, the dining room and family room seamlessly flow together, offering a harmonious space with panoramic views. A tucked-away formal living room, adorned with floor-to-ceiling windows, provides an intimate retreat bathed in natural light. The main level hosts two opulent bedrooms, each with its own lavish ensuite and private balcony. The primary bedroom is a true oasis, featuring a spa-like ensuite with a soaker tub, frameless glass walk-in shower, and double sinks. The lower level extends the luxury with additional living space, including a large recreation area and an office. Alternatively, this level can be transformed into an above-grade secondary suite, complete with two bedrooms, a bathroom, and space for a kitchen and living room. The professionally landscaped lot, where the potential for a pool awaits with rough-in plumbing already in place. The expansive outdoor space invites you to customize your dream retreat, complemented by a second service driveway.







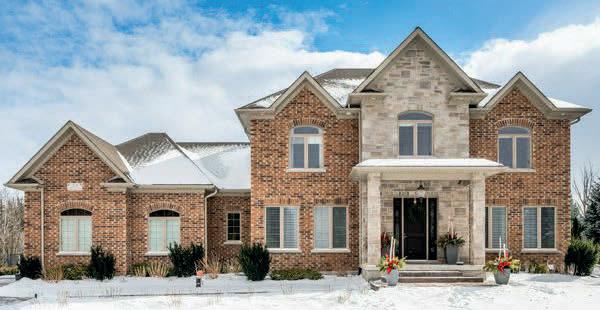

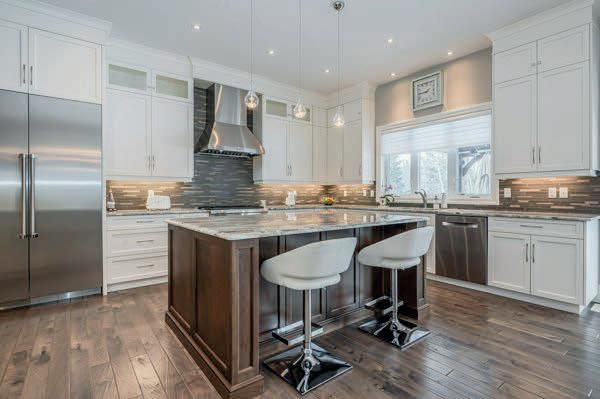

1207 QUEEN STREET N NEW DUNDEE, ON N3A 2N3
3+2 BEDS | 4.5 BATHS | 4,694 SQ FT | $2,248,888
Welcome to 1207 Queen Street, N, a MAGNIFICENT CUSTOMBUILT HOME that EPITOMIZES LUXURY living in the charming village of New Dundee, just a short drive from the city limits of Kitchener. Prepare to be captivated by the OPULENCE AND EXTRAVAGANCE SHOWCASED IN THIS REMARKABLE RESIDENCE, boasting over 4,600 sq ft of METICULOUSLY FINISHED LIVING SPACE, including a fully functional lower level with a WALKOUT BASEMENT, 2 bedrooms, an additional laundry, and a full kitchen, making it an IDEAL IN-LAW SUITE. Upon arrival, the front facade of this home will leave you awestruck. Encased in armor stone landscaping, adorned with glass slab walls, and complemented by natural stone pathways leading to the covered front porch, it presents an IMPRESSIVE FIRST IMPRESSION. Once you step inside this home you will be mesmerized with it’s intricate detail & magnificent design. www.1207queen.ca
23 HIGHGROVE COURT CAMBRIDGE, ON 4 BEDS | 3.5 BATHS | 3,774 SQ FT | $3,148,888
Nestled on a tranquil court, this custom-built residence boasts a prime location near the Grand River, Langdon Hall, and Whistle Bear Golf Club. Set on a sprawling 0.94-acre ravine treed lot, the home offers over 3,700 sq ft of luxury living space. The grand stone/brick exterior leads to a triple car garage and an inviting covered entrance porch. Inside, premium hand-scraped hardwood floors grace the main level, featuring a family room with gas fireplace and 10 ft ceilings. The gourmet Chervin kitchen dazzles with custom walnut wood island, Thermador stainless appliances, and Butler’s Servery. A main floor den/ office, laundry, and mudroom add convenience. Upstairs, the primary bedroom boasts a custom double tray ceiling and luxurious ensuite. Three additional bedrooms offer ample space and natural light. The unfinished basement with rough-in bathroom provides customization options. Impeccable design and convenient access to the 401 make this home the epitome of modern luxury living. www.23highgrove.ca







Look no further than this stunning home which has been within this family ownership for many generations. Set on a sprawling 2.24 acre lot this country oasis property is situated near Kiwanis Park and offers mature trees and a picturesque creek running towards the back of the property. The walkout basement leads you to your own hot tub area surrounded by armor stone and amazing views of the gardens & pond. www.218woolwich.ca


Situated on this sprawling 1.43 acre MATURE TREED LOT is this 3 bedrooms, 3 bathrooms ALL BRICK BUNGALOW which offers an expansive floor plan and a seasonal sunroom. The WINDING DRIVEWAY leads you to the home set back from the roadway, surrounded by landscaped grounds. www.7830stoneroad.ca
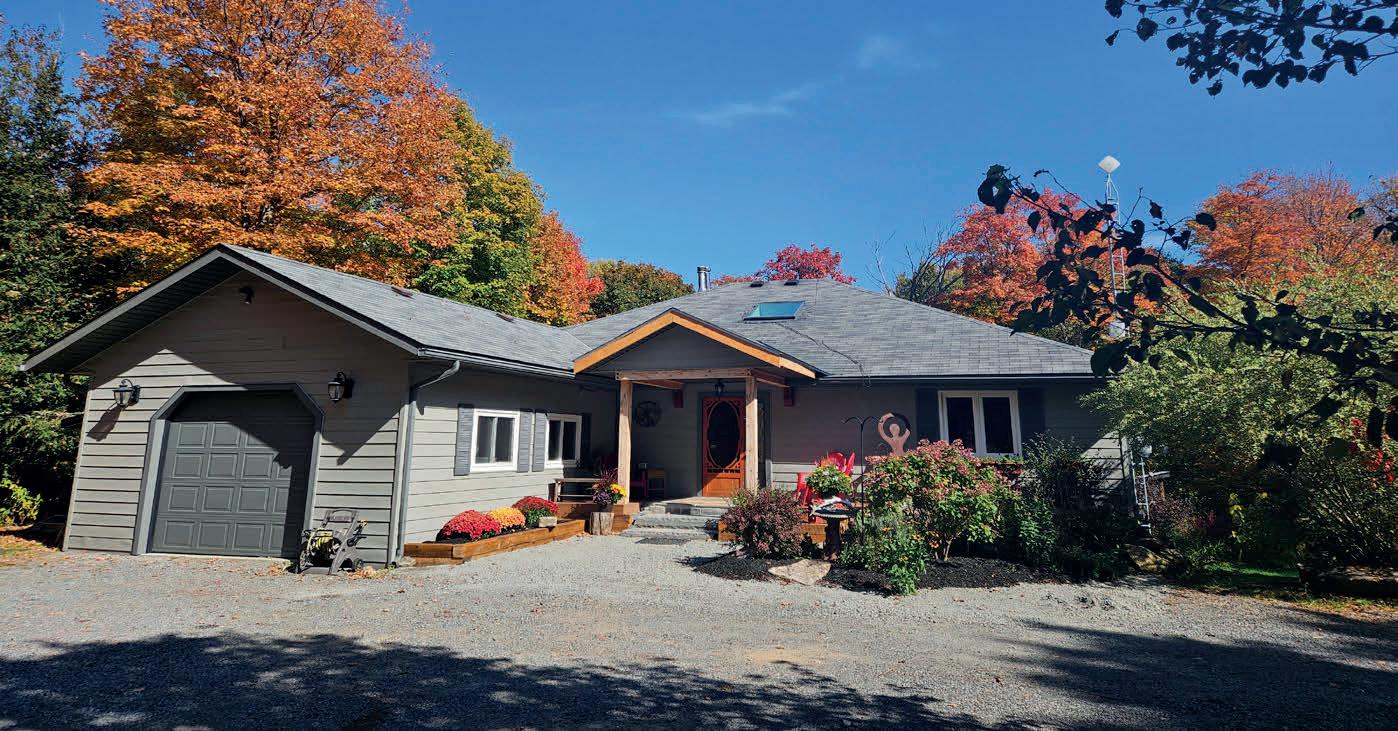





Introducing an
acres retreat nestled just 45 minutes north of the vibrant city of Huntsville, where the epitome of rustic elegance meets natural beauty. This remarkable property is enriched by its surroundings, with influences that enhance the lifestyle it offers. www.1083ridingranch.ca









HEARTHSTONE BY THE LAKE RETIREMENT CONDOMINIUMS FOR SALE
100 BURLOAK DRIVE BURLINGTON, ON L7L 6P6
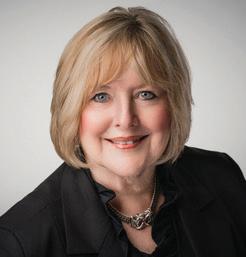
BROKER OF RECORD
c: 905.320.8306 | o: 289.714.3878
brenda@realtyworldlegacy.ca
Hearthstone By The Lake provides the security of property ownership in units from a one bedroom up to a spacious two bedroom and two bath unit, along with many retirement services like on onsite dining room and wellness centre (with available PSW’s, physicians, nursing staff), an in-house handyman, exercise programs, and a variety of activities including aquafit classes in the indoor pool. If the time has come for you or a loved one to investigate retirement options, reach out to us to receive an information package and perhaps book a tour. A number of floor plans available.


4+1 BEDS • 5 BATHS • 34 ACRES
DAENA ALLEN-NOXON & ASSOCIATES
BROKER & SENIOR VICE PRESIDENT, SALES
416.960.9995 | dallennoxon@sothebysrealty.ca

Much admired, rare offering! The most spectacular 34 acres Caledon has to offer. Two ponds, the Coffey Creek running through, trails on and off the property, serene, quiet, exclusive. Wonderful inviting stunning stone home, 4 bedrooms, cozy living room with stone fireplace, open concept kitchen/great room, loads of natural light and breathtaking views from every window. Separate guest house, pool, storage for toys. This is a property for generations to enjoy. Ideal location with nearby local markets, big box stores, restaurants, golf, ski, equestrian, 30 mins to the airport and just 45 minutes to the city.
Price upon request

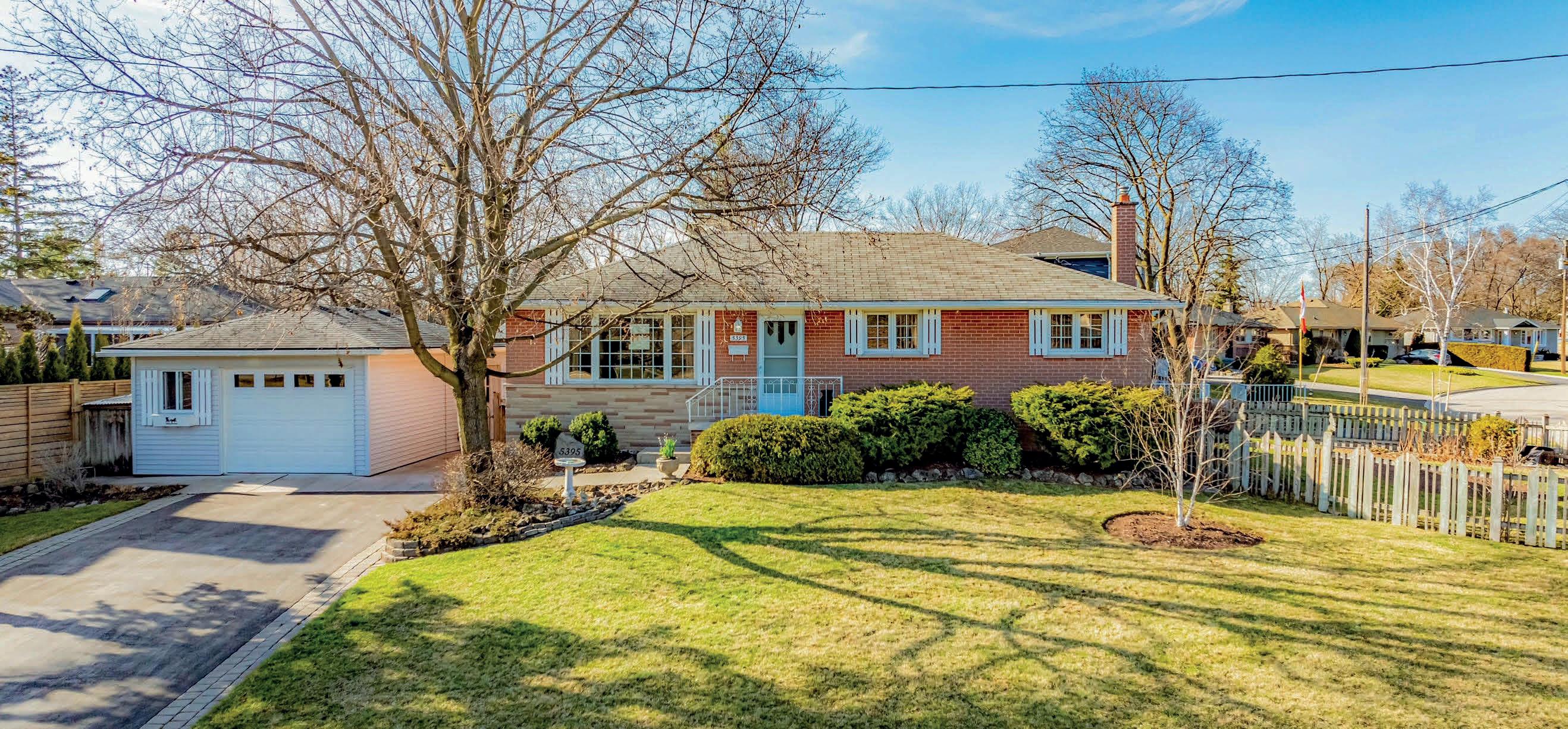
5395 CROYDON ROAD, BURLINGTON, ON, L7L3J1 | LISTING PRICE: $1,099,900
This charming red brick bungalow is situated in the desirable Elizabeth Gardens area and has a solid poured concrete foundation. The house showcases a perfect blend of sturdy construction and timeless style.
The cozy residence features three bedrooms, two full baths, a dine-in kitchen, a separate dining room, and a spacious living room with a picture window overlooking a park! Most of the main floor has beautiful hardwood flooring. The finished lower level caters to leisure and practical needs, with a cozy sitting area by the fireplace for movie nights, an additional bedroom with a 3-piece bath, and a perfect office space or guest room. The convenient back entrance to the lower level offers easy access, ensuring privacy and flexibility for a range of lifestyles or income potential.

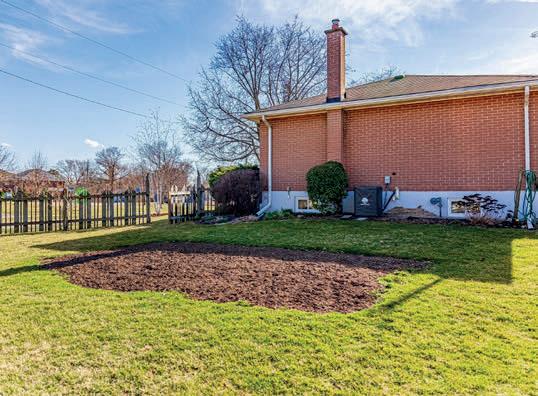

TAMMY PHINNEY
TEAM LEADER
SALES REPRESENTATIVE
C: 905.815.7791
tammy@tammyphinney.com
www.linktr.ee/phinneyteam

The home exterior is impressive, with a 1.5 detached garage outfitted with front and rear doors for effortless entry to tools and equipment. A covered porch is perfect for spending lazy afternoons or lively evenings. There is also an expansive side yard for all your gardening dreams or to create an outdoor play paradise for kids and pets alike.
The location of this delightful home is just steps away from the tranquil lakefront, offering proximity to the water and nature. Enjoy morning jogs or evening strolls by the picturesque waterside. Beautiful Burloak and Lakefront Park are just around the corner, allowing you to immerse yourself in greenery and recreational activities. Call us for an appointment to see this lovely bungalow!


MEGAN BEAM SALES REPRESENTATIVE
C: 905.634.7755
Megan@tammyphinney.com
www.linktr.ee/phinneyteam


102-121 KING STREET E, HAMILTON | $549,900
Discover the pinnacle of city living at Gore Park Lofts, where modern meets convenience in the heart of downtown. This never-before-lived-in pristine loft residence offers 893 square feet of fantastic finishes, including the warmth of exposed brick walls in select areas, soaring ceilings and laminate flooring that flows seamlessly throughout the space. The kitchens eat at breakfast bar, sleek quartz countertops, stainless steel appliances, and ample cabinet space, making meal preparation a pleasure. Relax and entertain in the spacious living area which is large enough to easily add a second bedroom or closed off den if desired. Embrace the excitement of downtown Hamilton and make Gore Park Lofts your new home today!
106-121 KING STREET E, HAMILTON | $399,900
This pristine loft-style residence is in a prime location right in the heart of the action. The never-before-lived-in interior features stylish laminate flooring and soaring ceilings complemented by exposed brick walls in select areas, creating a perfect fusion of contemporary design and historic charm. Beautiful finishes throughout include the kitchen’s quartz countertops, stainless steel appliances, custom cabinetry and backsplash, with ample room for open shelving if desired, to name a few. Seize this opportunity to make Gore Park Lofts your urban sanctuary today!
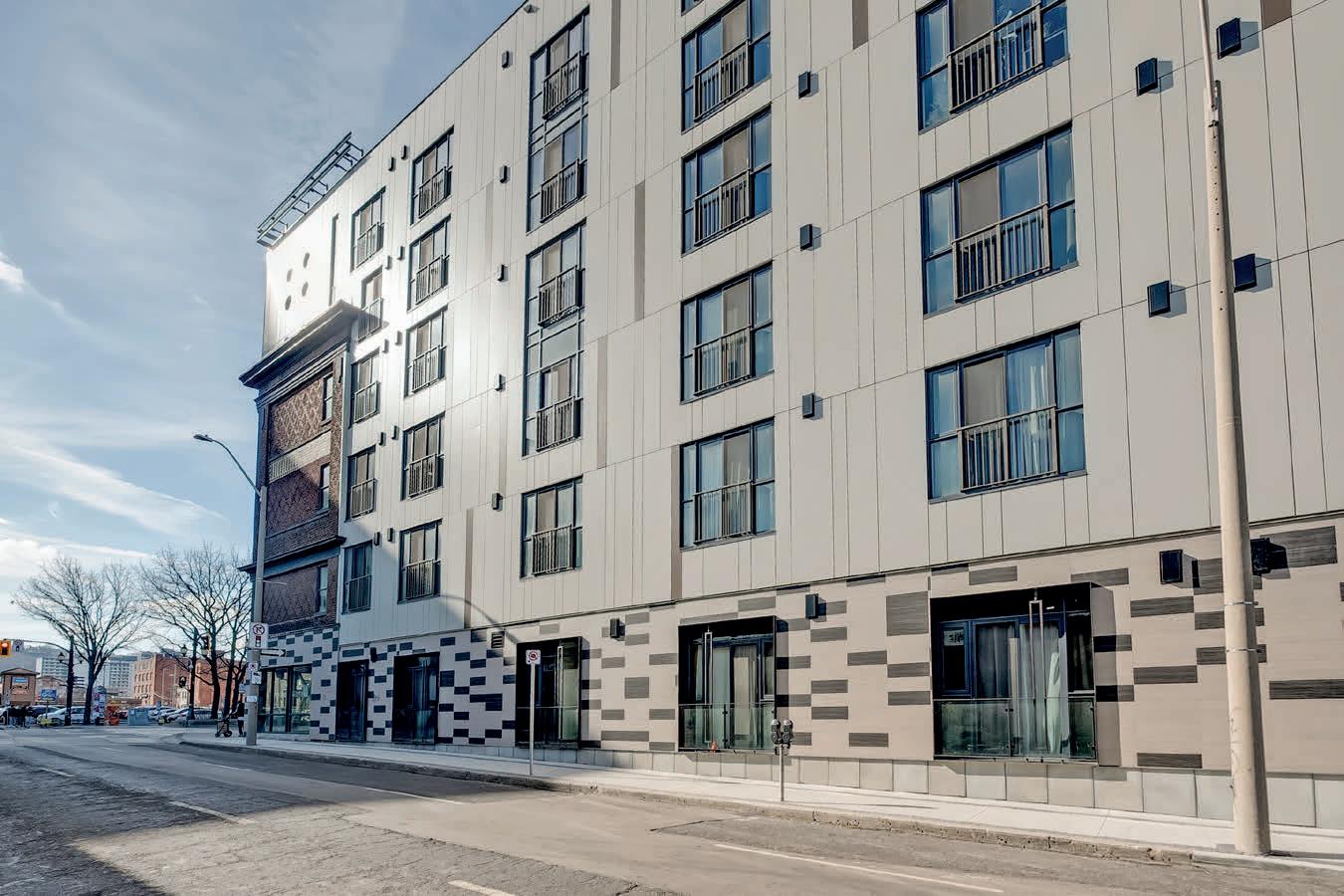
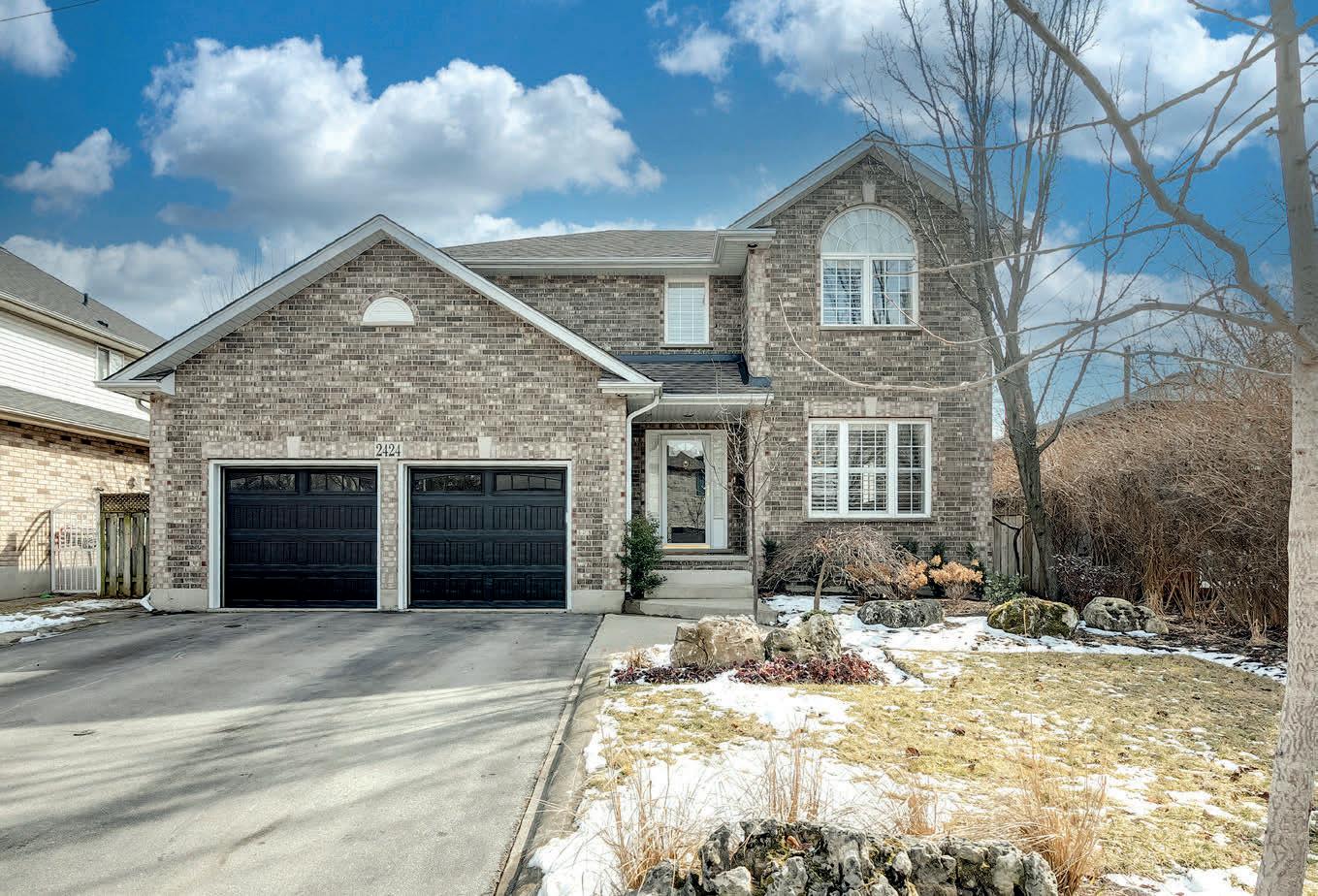

MICHAEL BREJNIK
SALES REPRESENTATIVE
905.317.3272
michael@michaelbrejnik.ca
www.michaelbrejnik.ca
2424 RAYMORE DRIVE, BURLINGTON | $1,599,000
Nestled in a serene cul-de-sac, this 4-bed, 2.5-bath home offers over 3,450 sq ft of living space. Step into a bright main floor that has been freshly painted and boasts updated flooring. The upgraded kitchen features quartz countertops and stainless-steel appliances. The eat-in area is ideal for casual dining and entertaining or for larger gatherings, move to the gorgeous dining room/living room. Experience ultimate outdoor enjoyment with a saltwater pool, large deck, and pergola, perfect for soaking up the sun and hosting memorable gatherings. Enjoy easy access to all amenities, major highways and the nearby GO station.

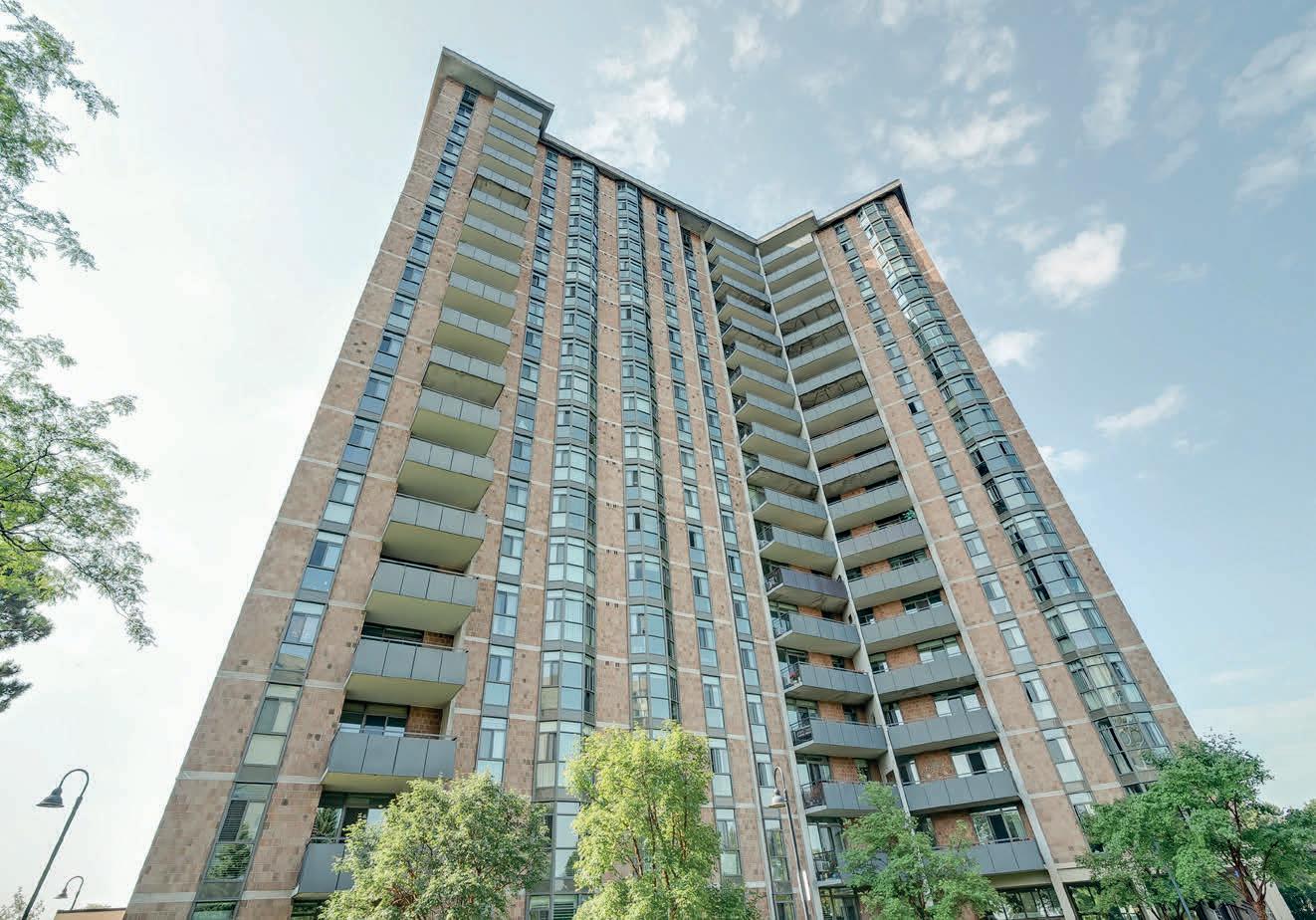
308 APPLEBY LINE | $1,999,000
This 2-storey custom built home has 3+1 beds, 3.5 baths and is approximately 2,250 sq ft plus a fully finished lower level! The main floor consists of a roomy foyer which opens to a large formal dining room with coffered ceilings that is connected to the kitchen by a servery. The gourmet kitchen has a large island, stainless steel appliances, quartz counters, stunning white custom cabinetry and a beautiful backsplash. The kitchen opens to a spacious family room with a soaring 2-storey ceiling, a gas fireplace with feature wall and backyard access. The exterior of the home includes a 4-car driveway, irrigation system, beautiful curb appeal and a large private backyard.
1907-5250 LAKESHORE ROAD | $899,900
Welcome to this stunning unit in beautiful Admiral’s Walk. Breathtaking views of Lake Ontario and north Burlington give you both gorgeous sunrises and sunsets. This meticulous unit, with its high ceilings, has been completely updated and opened up and makes you feel like you are living in the sky. The kitchen features quartz counter tops, loads of custom cabinetry, stainless steel appliances and a hidden washer and dryer. The open concept living/dining and den make it easy to entertain large groups but is still warm and comfortable, and walks out to the balcony to enjoy those incredible views. The spacious primary suite features built in closets and organizers, an ensuite bath and Lake Ontario views that will start your morning off right. A second bedroom and full bathroom are updated in the same lovely finishes. This is an impressive home that you can move in and enjoy right away. Fantastic amenities include an outdoor pool, exercise room with available classes, games room, party room, workshop, saunas in each change room.



303-2190 LAKESHORE ROAD | $1,174,900
Lovely 2-bedroom, 2-bathroom condo boasting 1,375 square feet of living space and lake views. Lakepoint, a highly coveted condominium complex in Burlington, stands out as an impeccably managed, beautifully appointed building with an array of outstanding amenities that include an indoor pool and hot tub, new exercise room, library, party room, games room and more. Nestled away from the bustling Lakeshore Road, it affords a level of privacy that most downtown structures simply cannot match. The property also features a generous 375-square-foot wrap- around balcony, offering multiple captivating vantage points. Step out for a leisurely stroll to explore the nearby shops, restaurants, Spencer Smith Park, the arts center, and the vibrant downtown Burlington scene.
905.317.3272
michael@michaelbrejnik.ca
www.michaelbrejnik.ca


setting.








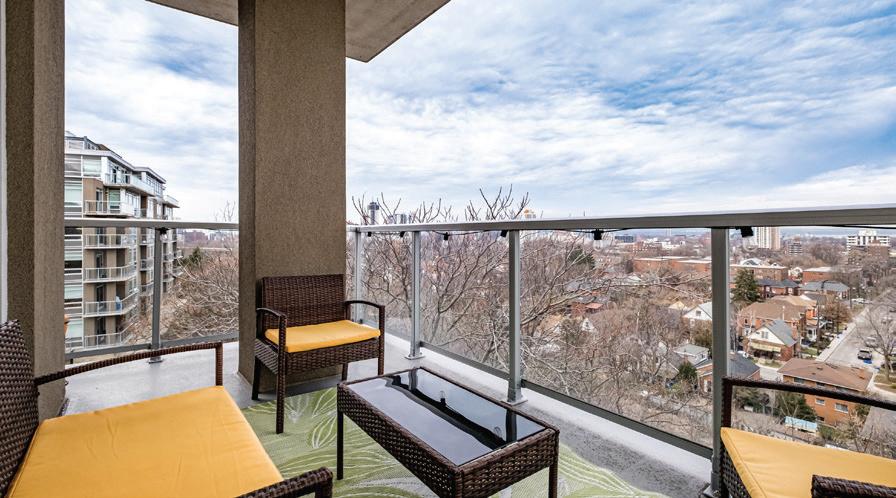


4 67 CH AR LT ON AVENUE EAS T, SUITE 404, HAMI LTON , ON TA RIO
2 Bedrooms | 2 Full Bathrooms
Bathed in sunlight with predominately north and westerly views: see the sunrise and the sunset = priceless from this corner 4th floor unit. Contemporary, open concept living space integrates living, dining, and kitchen areas plus walkout to spacious balcony with expansive city views. Kitchen features large island and stainless steel appliances. 2 bedrooms and 2 full bathrooms. You will love the main bedroom with its generous ensuite bathroom and walk-in closet. In-suite laundry, one underground #76 parking

REALTOR
DIRECT 905-308-4635 OFFICE 905-522-1110
spot & #18 storage locker (5.5 ft. wide and 6.8 ft. high) included. 937 sq. ft interior living space + 142 sq. ft of outdoor space for a total of = 1,079 sq. ft. Amenities include gym, party room, visitor parking and access to 2 terraces with barbecues (over 100 ft. long). Custom blinds throughout. Over $8,700.00 in upgrades/extras. The radial walking/hiking trail is just below your balcony and connects you to the entire city. Come and see what all the fuss is about.

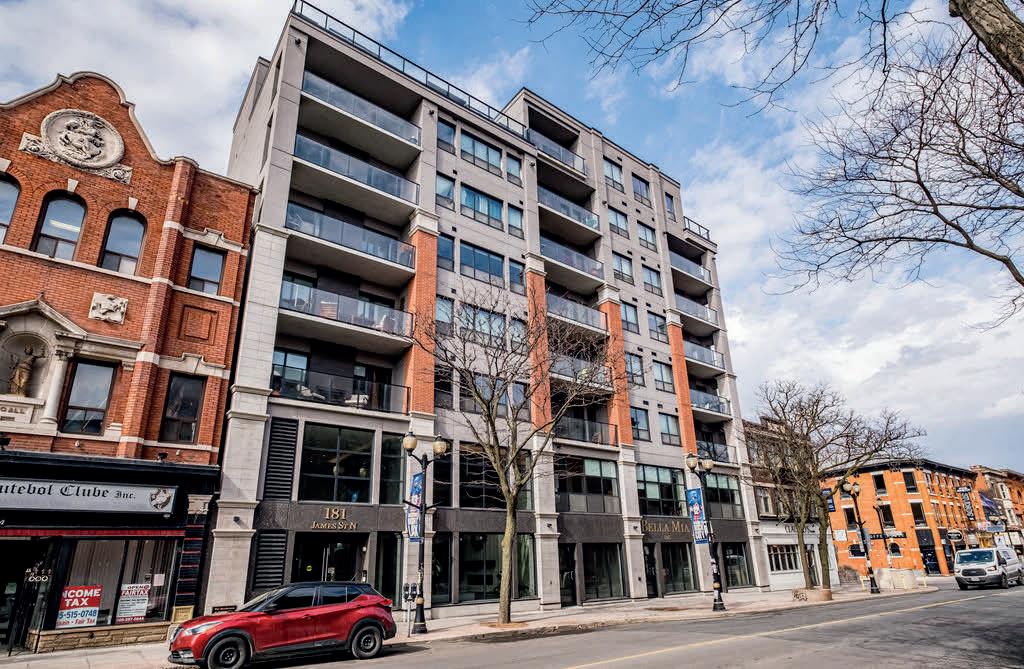

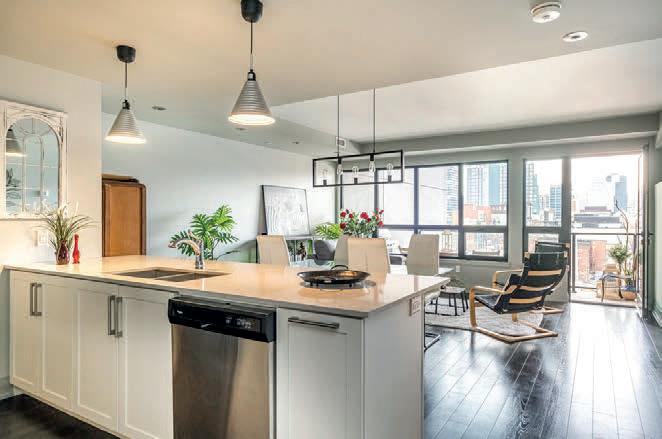

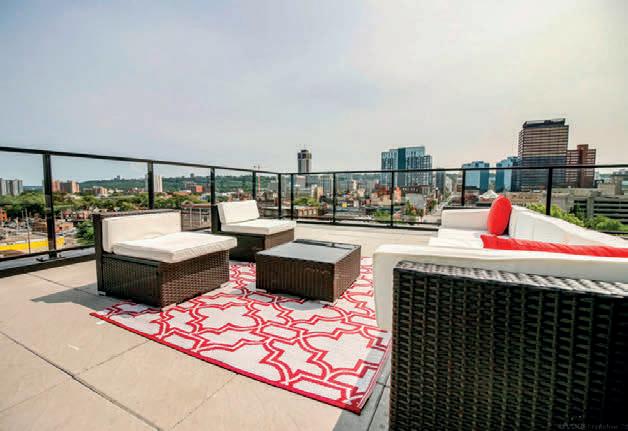
609 - 181 JAMES
Welcome to the “Residences at Acclamation” in downtown Hamilton’s vibrant Arts District! Perfectly positioned just steps from the West Harbour GO Station, an array of shops, cafes, restaurants, galleries, and six grocery stores, providing the ultimate urban living experience. This stunning 2-bedroom, 2-bath condo, is meticulously customized and crafted for comfort and style. The kitchen boasts a 14’ quartz peninsula, glass tile backsplash, built-in gas range, a walk-in pantry, plus an additional pantry for ample storage.
Entertain effortlessly in the open living/dining area, illuminated by floor-to-ceiling windows that lead out to a 16.9’x4.7’ balcony, where you can enjoy sweeping escarpment and sunset views while firing up the gas BBQ. The primary bedroom features a walk-in closet and lovely 3-piece ensuite. Additional highlights include in-suite laundry with stackable washer and dryer and a stylish 2-piece bath.
Condo fees cover most utilities, including gas, heat, central air, water, maintenance, and more!Residents enjoy worry-free living in a safe and secure building with a gym, rooftop patio, and visitor parking. Don’t miss this opportunity to make this condo your new urban oasis!



67
Nestled at the base of the Niagara Escarpment, steps to the heart of downtown Dundas, this exceptional custom-built Neven home offers luxury in a prime and sought after location. This home has it all offering a sublime combination of high-end finishes, unrivalled craftsmanship, and meticulous attention to every detail – you are in awe from the moment you step inside.
As you enter, you’re greeted by an elegant marble floor that seamlessly transitions into a grand living space, highlighted by a custom wrought iron staircase and lofty 10-foot ceilings—a mere hint of the sophistication that lies beyond. The expansive great room is a marvel of design, featuring custom beamed ceilings and a majestic stone two-sided gas fireplace that serves as the room’s focal point. Adjoined by a custom entertainment center, this room effortlessly opens up to the culinary dream kitchen equipped with pristine white quartz countertops, a generous island, a charming banquette, stainless door accents, and top-of-the-line gourmet appliances.
35 SWEETMAN DRIVE, DUNDAS, ON 4 BEDS | 4 BATHS | $1,929,900
Welcome to 35 Sweetman Drive in Dundas Ontario! Nestled at the base of the Escarpment and backing the Bruce Trail, awaits this meticulously designed luxury masterpiece offering over 3,800 sq ft of above-grade living space. It must be seen to be fully appreciated. Upon entering, the grand foyer showcases the 13ft ceilings, custom plaster coves, and maple hardwood floors throughout. The main floor offers sprawling principle rooms, perfect for entertaining. The family room with a limestone fireplace and floor-to-ceiling windows offers a cozy ambiance & stunning views. The gourmet kitchen, the heart of the home, features a large island, granite countertops, and exquisite backsplash. The unique layout with the high-end finishes ensure a perfect blend of function and style. Just next to the main floor bedroom (currently used as an office) and not to be overlooked awaits the versatile library/media room.
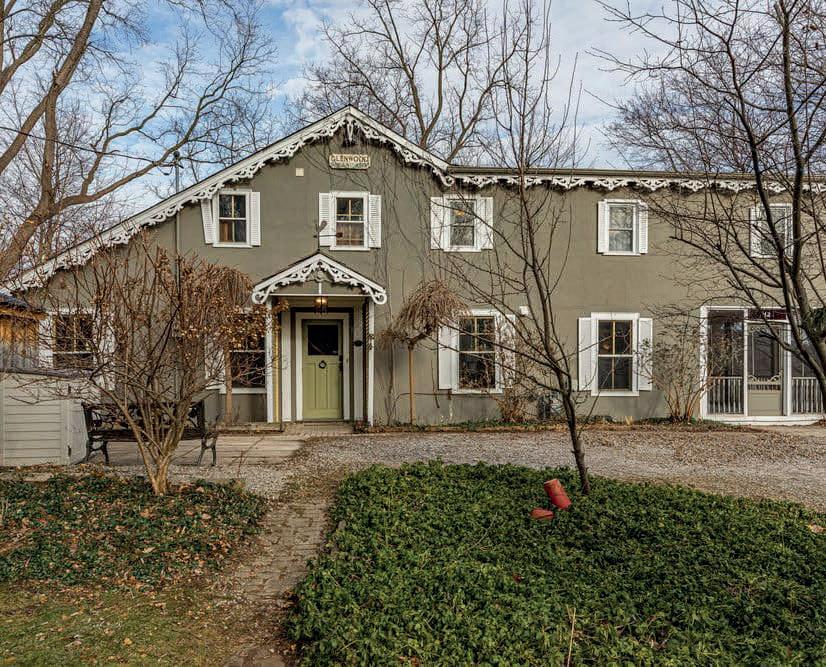

905.962.2363
steve@steveroblin.com
www.steveroblin.com

42 OSLER DRIVE, DUNDAS, ON 5 BEDS
Nestled behind a majestic weeping willow, this charming property offers a tranquil retreat with panoramic views. Historical features like 200-year-old flooring, character windows, and exposed beams blend seamlessly with modern comforts. Expanded structure provides ample entertainment space, including a screened-in porch and double decks overlooking nature. Cozy up by the gas fireplace or bask in the sun on the pool patio. Three tiled washrooms with heated floors, laundry room, and wooden radiator covers add practicality and bespoke craftsmanship. Upstairs, five spacious bedrooms, one with a balcony, offer serene sanctuaries. Updates include an energy audit, split units for climate control, and ample insulation. Embrace the charm of yesteryear while enjoying modern conveniences in this remarkable home, promising a lifestyle of unparalleled beauty and serenity.




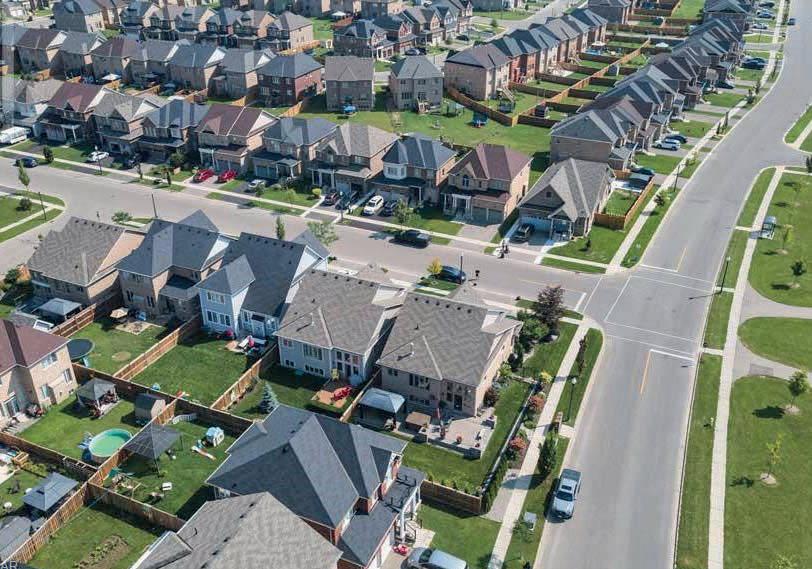
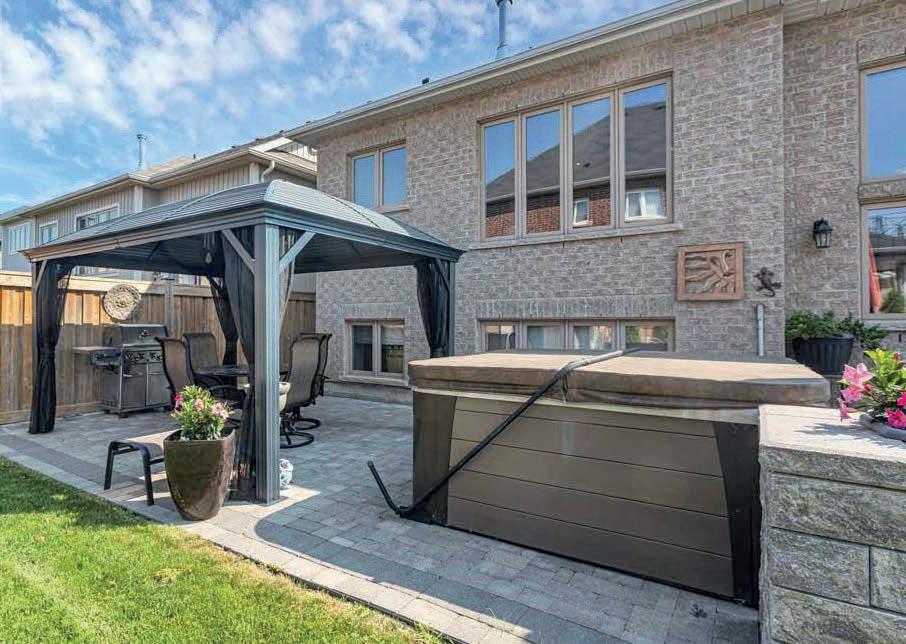

Located in close proximity to picturesque walking trails and Pittock Park, this residence will not dissappoint. One of the highlights of this exceptional property is the extraordinary backyard paradise that awaits. Designed to inspire and delight, the backyard encompasses low maintenance gardens, a meticulously designed patio area that spans the expanse of the yard, a hot tub for relaxation and a delightful gazebo which together all set the stage for unforgettable gatherings or private family time. Step inside the custom-designed interior of the home, where luxury and practicality merge seamlessly. The main floor is a celebration of natural light, with expansive windows inviting the outdoors in and enhancing the open-concept layout. Automated blinds allow you to effortlessly adjust the ambiance by controlling the amount of sunlight that streams in. This level boasts a sophisticated kitchen, equipped with modern appliances and elegant finishes, two distinct living spaces catering to both formal and casual gatherings. The primary suite on the main floor is a sanctuary of relaxation, featuring an en-suite bathroom with a four-piece bath. An additional two-piece bathroom on this level ensures convenience for all. Descend to the lower level, where comfort and versatility take center stage. A generously sized rec-room living space, 2 bright and welcoming bedrooms, a three-piece bathroom, a sitting area and a walk up to the backyard completes this level. (66950514)

519.536.6542
jfriesensells@gmail.com
www.jennygsells.com




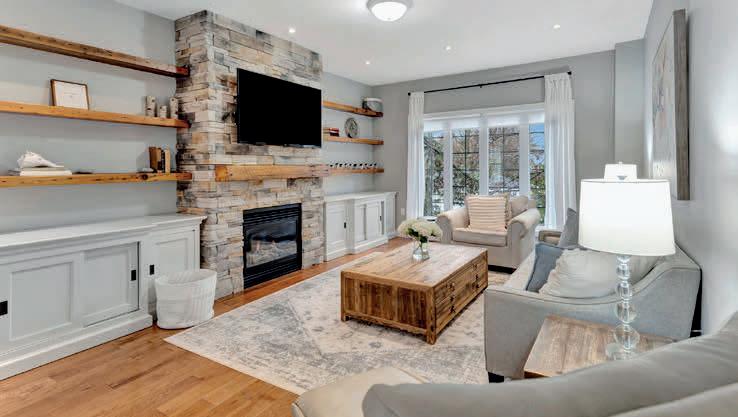




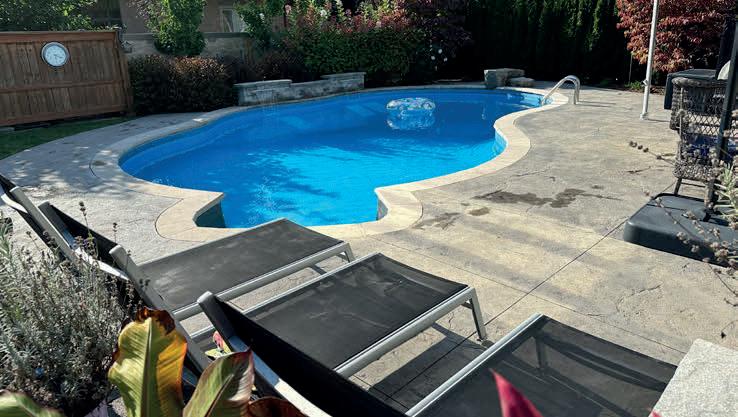
Luxury living in quiet urban setting. Nestled on a quiet court surrounded by nearby nature trails, all the amenities, restaurants, shops, and schools in walking distance. This stunning Ancaster home has a backyard oasis that should not be missed. Immerse yourself in the pool with beautiful views of the professionally landscaped gardens throughout and surrounding trees. A separate covered patio offers a second lounge area outdoors. No expense was spared or detail overlooked with the extensive list of upgrades throughout. Fully finished bright walk out basement with extra above ground bedroom gives the option for a separate living area. With just over 5,500 sq ft of finished living space, this 6 bedroom home has it all. Office, oversized island, 9ft ceilings throughout, oversized double car garage, luxury ELF’s, backup generator, and mudroom with custom built-ins.
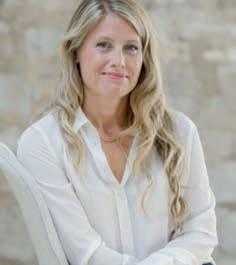
905.515.8235
janettefolkens@royallepage.ca
 JANETTE FOLKENS REALTOR®
JANETTE FOLKENS REALTOR®

3
Impressive family home on a beautifully landscaped pool sized lot on the doorstep to everything Niagara has to offer.



3
A nature lover’s paradise, completely updated, minutes to sandy beaches, marinas, food trucks & shops!

Stop working! Start living in this immaculate bungalow in the highly sought after adult lifestyle community, the Villages of Long Point Bay. Enjoy the many amenities of the clubhouse & the gorgeous surroundings of Long Point.

21
3
Great starter home! Cosy bungalow with large fenced yard located in a cul de sac. Freshly painted.
67 FAIRVIEW ROAD, GRIMSBY, ON
129 MAIN STREET W., GRIMSBY, ON L3M 1S1
OVER 3,600 SQ FT | 3 BEDS | 4 BATHS | $1,899,900
A rare opportunity to own one of Grimsby’s iconic properties, “The Canterbury Cottage”. Built in 1836, this historic home is nestled against the Niagara Escarpment & is steps to Downtown shopping, dining & the Bruce trail. Heated steps lead up to a beautiful main door that opens to the gracious foyer of this over 3,600 sq ft home. The attention to detail is second to none! Custom crown mouldings, 12’ ceilings & wide wood plank floors are integrated with modern luxury finishes. Open plan kitchen, living & dining rooms are perfect for entertaining! A few of the many features of this gorgeous kitchen are the copper sinks, Thermador range, custom cabinetry with clever storage & exotic marble counters. Grand centre island has a Blue Bahia marble counter in a leather finish & retractable charging station. Sunken living room has spectacular views. Custom live edge olive wood fireplace presides over the handsome dining room. Inviting family room has heated floors & bespoke gas fireplace. Elegant primary bedroom has walk-in closet with designer cabinetry & ensuite bathroom cleverly hidden behind built-in bookcases. Ensuite is a true oasis with volcanic rock bath tub that retains heat for hours, double vanities, & heated floor & towel rack. Two spacious bedrooms share ensuite privilege with a 4-pc bathroom, with heated floor & custom sink. Relaxed Morrocan inspired loftis perfect for a media room. Finished lower level is vast with an additional 2,000 sq ft of living space. Cobblestone driveway, oversize double garage, original stone icehouse & stunning tiered gardens. This exceptional home must be seen!






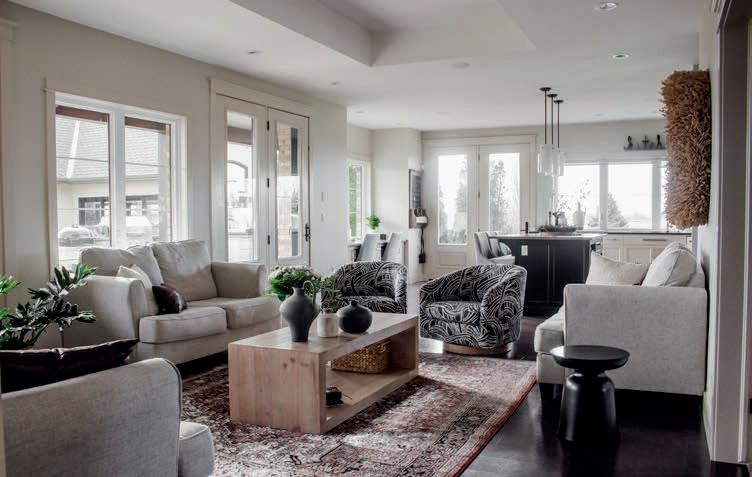


Welcome to a countryside retreat that perfectly blends luxury, comfort, and charm. This stunning property, located at 325422 Norwich Road in Norwich, offers a picturesque setting with 4.3 acres of beauty, just 15 minutes south of Woodstock and the 401/403 corridor. As you step inside, be captivated by the open concept main floor that connects the living spaces, creating an inviting and spacious atmosphere. The interior boasts four bedrooms, providing ample room for family and guests.


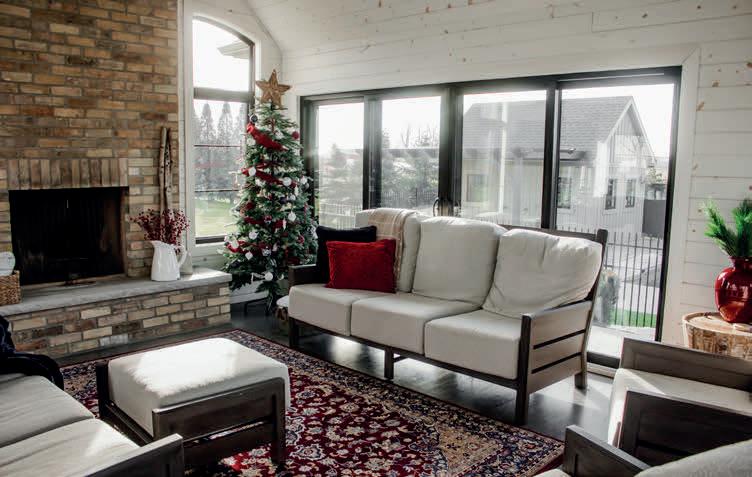

No one sells more homes in Oxford County, 5 years in a row!



The craftsmanship and attention to detail in this home are truly exceptional. With hardwood engineered flooring and quartz countertops, you’ll experience a harmonious blend of style and durability. The friendly color palette throughout the 2 bedroom, 1 bathroom home creates a warm and inviting atmosphere, making every day a delight.


Located at the new development at Whisper Creek Estates in Norwich and only 15 minutes from Woodstock and the highway 401 and 403 corridor, this custom built HEG Home overlooks overlooks the south views of green space with a creek and trees on conservation land. With a total of four bedrooms and three bathrooms, fully finished walk out basement, covered back deck, and double car garage, this home has it all.
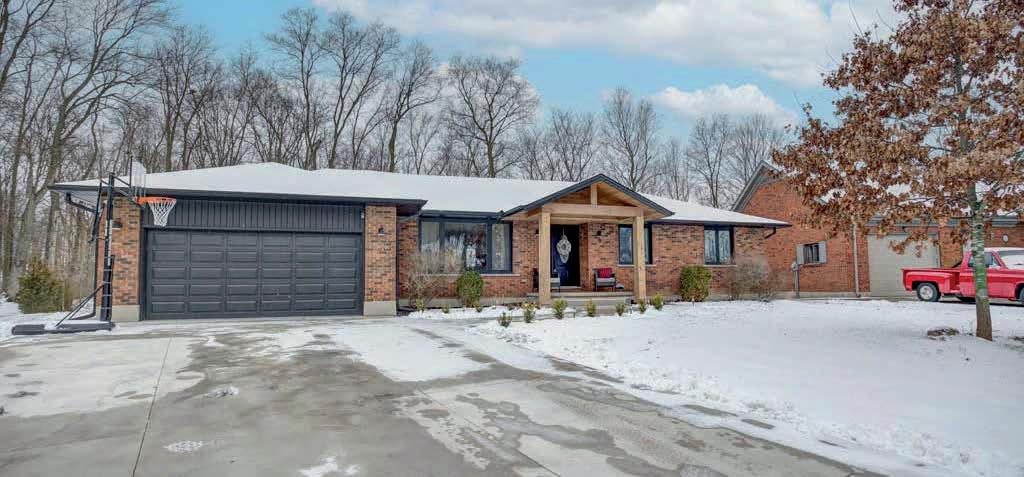

Welcome home to 9 Trottier Drive. This well-appointed home is situated on an oversized lot backing onto woodland as well as neighboring a park. The grand foyer leads you to the open concept main living area featuring oak flooring, upgraded kitchen cabinetry, oversized island, quartz countertops, stainless steel appliances and a fireplace. The main floor boasts 3 generous sized bedrooms as well as 3 full bathrooms.
No one sells more homes in Oxford County, 5 years in a row!




PRICE: $504,445
Approximately 1,200 sq ft maintenance free end unit Townhome featuring 2 bedrooms, 1 ½ baths, fabulous open concept greatroom/dining area/kitchen, unfinished basement with rough-in for future bathroom plus single attached garage.

PRICE: $679,900
Stunning 2+1 bedroom home with sunrise view. Features open concept kitchen/dining/living room with patio doors off dining side to pergola area and patio doors to rear deck, 2 ½ baths, full finished basement and double attached garage.


BROKER
519.809.4280


PRICE: $469,445
Approximately 1,100 sq ft maintenance free interior unit Townhome featuring 2 bedrooms, 1 ½ baths, fabulous open concept greatroom/dining area/kitchen, unfinished basement with rough-in for future bathroom plus single attached garage.

PRICE: $715,000
Custom “As New” 1,208 sq ft, 2 + 1 bedroom townhome. Features beautiful kitchen with quartz counter tops, main floor laundry, 2 ½ baths, finished basement with huge family room, spacious rear deck, double attached garage.




18.33 acres of land with the rushing waters of Shaws Creek flowing through! Privately situated amidst the trees lays this lovely bungalow with 3 bedrooms, 2 baths & a main floor laundry for your convenience. The open concept kitchen to great room has hardwood floor and large windows to create a warm and inviting atmosphere. A truly multi faceted property offers two ponds, large meadow areas for growing vegetables and gardens, trails through the woods and a bridge over the wide river–great for fishing & swimming. An added bonus is that this corner property which has 3 driveway entries off of two separate roads, perfect for hobbyists, construction and landscapers. Large storage shed for your toys and equipment. The home was built in 2003 with fiber cement board siding, oversize 2 car garage, heat pump with propane back up, new roof (2015) and a new A/C unit (2022). Nothing to do but sit & relax on the large deck & watch the wildlife dazzle away your cares!
569 HIGHPOINT SDRD, CALEDON, ONTARIO | PRICE: $1,799,000

This well designed 4 level home in Devonleigh Gate has been upgraded top to bottom with exquisite care & the utmost quality. 4 bedrooms & 4 baths & 9ft ceilings through the main floor. Spectacular modern two tone kitchen with great features: pot filler, no profile wall plugs, side by side fridge & freezer & ample storage - the main floor great room can fit your biggest dinner party. The lower level family room has double walkout doors to a patio but it doubles as an in-law suite with kitchenette, built in oven & sound proofed bedroom w/3pc bath. Finished rec room in the basement could easily become more bedrooms if you need! Fresh hardwood in the upper hall & bedrooms capped off with a dream 6 piece bath in the primary bedroom. Oversized 2 car garage leads to the bright main floor laundry. All set on a manicured acre adorned with fruit trees, birch & blue spruce, with fire pit & a massive deck for your biggest gatherings! A short stroll to the soccer fields & play ground - this executive subdivision was designed for families! Just 5 minutes out of Orangeville, it’s a wonderful area for your family to call home!
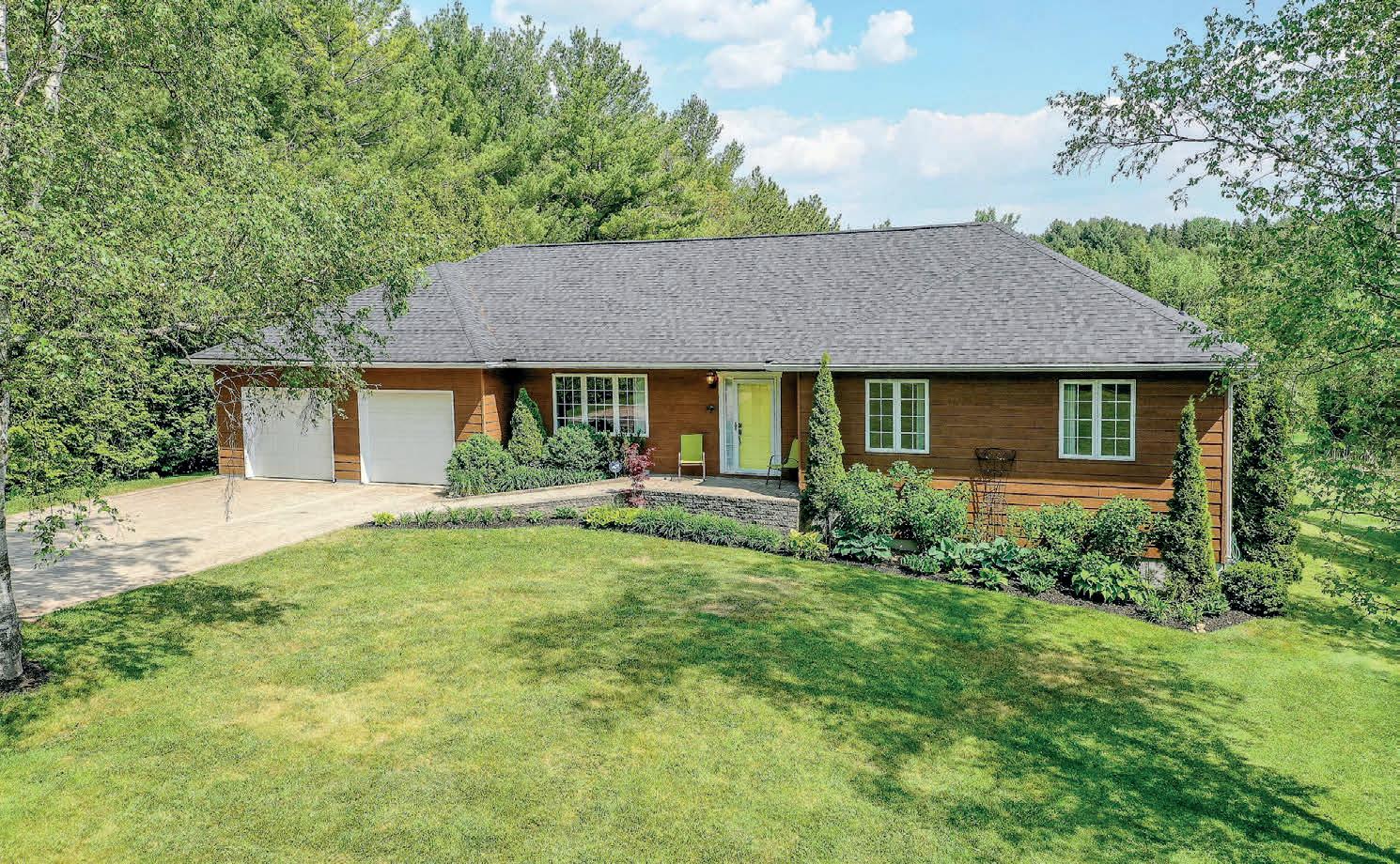


 36
36




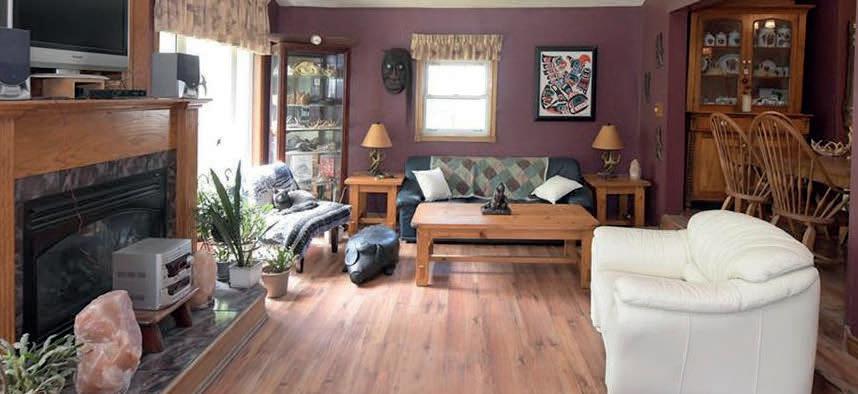



Coveted Location. An exquisite residence with approximately 4,000 sq ft of finished living space. Two staircases to access the upper floor area consisting of 5 bedrooms, one ensuite bathroom in the master bedroom, upper floor laundry and capacious main bathroom. 123

Prestigious Palgrave Pine Forest Home: Custom Bungalow with Upgrades Throughout. Expansive Entry, Custom Kitchen, 4 Beds, 4 Baths, Covered Solarium, Patio, Screened Backyard. Lower Level with Rec Room, Second Kitchen. Tranquil Setting Close to Amenities. Over 5,000 sq ft Finished Space.
OFFERED AT C$2,489,000
TEXT 437-747-4663 WITH THE TEXT CODES FOR MORE INFORMATION ON THESE LISTINGS

LOCATION, LOCATION,
Wonderful features and upgrades, first time on the market in 42 years. Situated in the prettiest open space ravine of Ridgehill Park/Conservation. Making it feel like a true
Discover tranquility at 7 Ridgehill Drive, Brampton, where this marvelous home beckons with its stunning features and prime location, perfectly situated on a beautiful ravine lot, offering both serenity and convenience. Enjoy the peaceful ambiance and breathtaking views.
OFFERED AT $1,374,000
park oasis with Fletchers Creek and walking trails right at your back door. Features 34 acres of parkland/conservation. Gorgeous two storey w/formal spacious living rm, french doors, wood burning fireplace (‘as is’), bay window, sep. dining rm w/crown moulding overlooking the front yard and separating the updated eat-in kitchen w/ breakfast island, quartz counter, stainless steel appl’s. Kitchen window overlooks backyard, walk-out to backyard and patio w/retractable screens for those long summer nights. 5 spacious bdrms, one converted to a walk-in closet can be converted back. Floor-to-ceiling windows in the family room overlooking ravine views. Double car garage. Wide, deep lot w/mature landscaping. $1,580,000 TEXT: TPHFBD
EXQUISITE RESIDENCE
Approx. 2,800 sq. ft not incl. basement on coveted Elizabeth Street South with an impressive, private resort-like backyard, 18' x 36' heated salt water pool & several entertaining areas with an outdoor covered porch & spacious kitchen/bbq area. Large, modern kitchen with capacious island & cabinets, dining area, family room, living room, library and mud room with mature gardens, hardwood floors & 3 fireplaces. An abundance of windows shower this lovingly cared for home with generous amounts of light cascading in. 5 bdrms; primary bdrm with ensuite bath and 4 other bedrooms to accommodate your family or extended family. Large interlocking driveway, a stunning and private deep lot. Farmer’s Market, Gage Park, GO Transit, the Arts, shops, restaurants, schools all within walking distance. Minutes to major highways.
$1,495,000 TEXT: TPHGZD

















Vaughan, ON L4H 0N1
4+1 BEDS | 4 BATHS | C$1,848,000
Charming updated bungaloft in Vellore Village with vaulted ceilings, custom kitchen featuring Wolf appliances, and open concept layout. Includes spacious primary suite, two additional bedrooms, loft, and fully finished basement with entertainment area. Beautifully landscaped with sprinkler system and heated garage with house access.
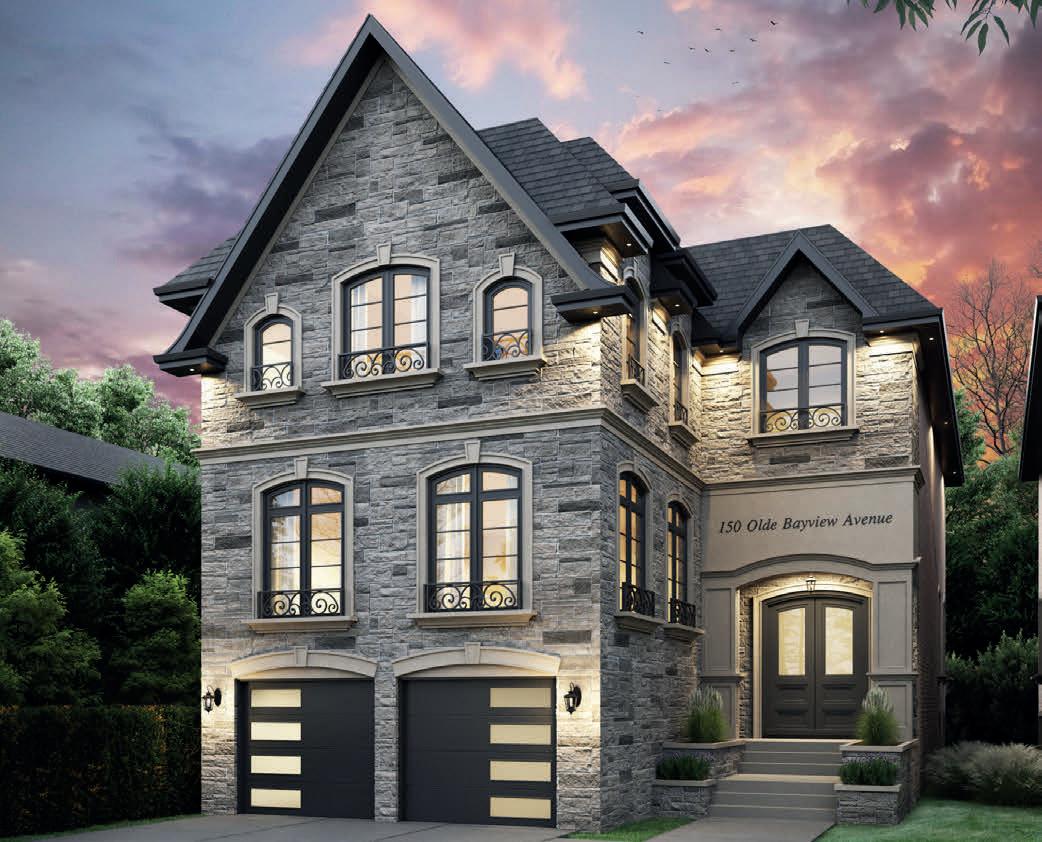

Richmond Hill, ON L4E 3C6
5 BEDS | 5 BATHS | C$3,200,000
Brand new custom executive home in Lake Wilcox community features a 4+1 bedroom, 5 bathroom layout with chef’s kitchen, quartz counters, Jenn-Air appliances, hardwood floors, gas fireplaces, and luxurious primary suite. Includes finished basement, gym, wine cellar, and close to Lake Wilcox Park amenities.



1 BD | 1 BA | C$798,000. Experience unique living in the historic Market area with a bright, spacious 1-bedroom oasis featuring 2 balconies and in-suite laundry. This serene building offers a tropical atrium, rooftop terrace with skyline views, gym, included parking, and is steps from St. Lawrence Market and transit.

4 BD | 5 BA | C$3,080,000. Explore your Richmond Hill double-lot haven: a new, custom executive home on a spacious 96’ x 126’ lot, with superior craftsmanship, luxury finishes, an open layout, a gourmet kitchen, and a premier suite. Includes an extra 38’ x 126’ easement for more space or development opportunities.

3+2 BD | 3 BA | C$2,300,000. Nestled in Richmond Hill’s prestigious Lake Wilcox community, this versatile home offers a unique living experience on a vast 90 x 200 ft lot. Features include a great layout with separate lower entry and a large porch for enjoying sunsets. Near Lake Wilcox Park, trails, and amenities, it’s perfect for renovation or building your dream home.

5 BD | 7 BA | C$5,500,000. This custom-built Unionville home defines luxury with impeccable taste and top materials. Featuring a 2-story foyer with a designer skylight, spiral staircase, walk-out balconies, and high-end Miele appliances. Enhanced with a 3-car garage, smart home automation, and heated floors, it’s a testament to elegance.

6 BD | 5 BA | C$2,999,000. Fully renovated Richmond Hill executive home, zoned for home business with 35% sqft usage. Features a saltwater pool with waterfall, 4-car garage, finished basement, sunrooms, indoor hot tub, and a fenced backyard. Perfect for remote work, close to schools and amenities.
 71 FRONT STREET E #504 , TORONTO, ON M5E 1T9
51A PUCCINI DRIVE, RICHMOND HILL, ON L4E 2Y6
57 PARK CRESCENT, RICHMOND HILL, ON L4E 3J5
12 MINER CIRCLE, MARKHAM, ON L3R 1Y1
138 ELGIN MILLS ROAD W, RICHMOND HILL, ON L4C 4M2
1538 FARROW CRESCENT, INNISFIL, ON L9S 0L6
3+1 BD | 3 BA | C$1,158,000. Step into a bright 4 bed, 3 bath bungalow in desirable Innisfil, boasting an open concept, 9ft ceilings, and a chef’s kitchen with quartz counters. Features a primary suite with spa-like ensuite, spacious bedrooms, and a finished basement. Near amenities and highways.
71 FRONT STREET E #504 , TORONTO, ON M5E 1T9
51A PUCCINI DRIVE, RICHMOND HILL, ON L4E 2Y6
57 PARK CRESCENT, RICHMOND HILL, ON L4E 3J5
12 MINER CIRCLE, MARKHAM, ON L3R 1Y1
138 ELGIN MILLS ROAD W, RICHMOND HILL, ON L4C 4M2
1538 FARROW CRESCENT, INNISFIL, ON L9S 0L6
3+1 BD | 3 BA | C$1,158,000. Step into a bright 4 bed, 3 bath bungalow in desirable Innisfil, boasting an open concept, 9ft ceilings, and a chef’s kitchen with quartz counters. Features a primary suite with spa-like ensuite, spacious bedrooms, and a finished basement. Near amenities and highways.

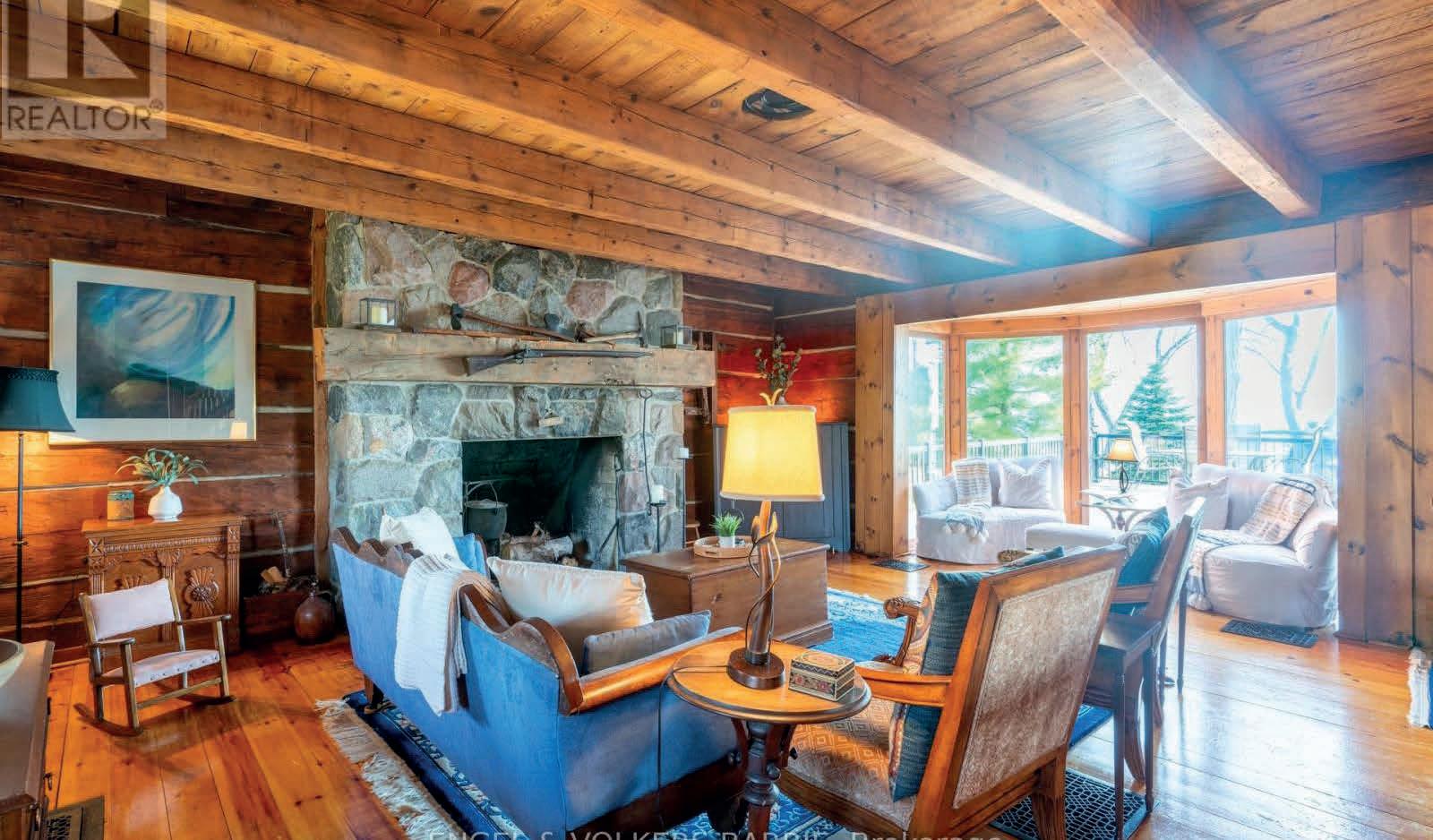

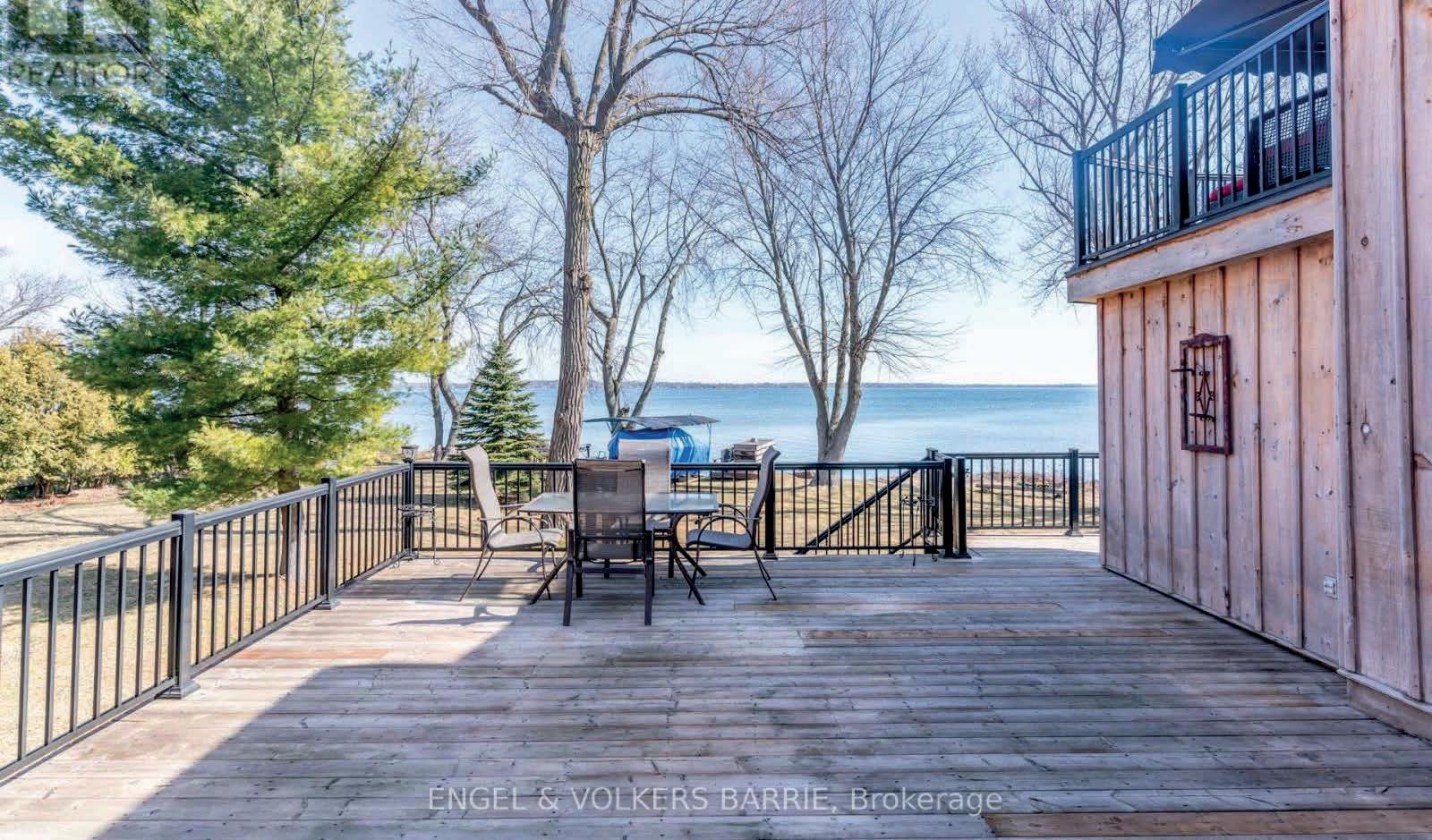
History meets modern living! Originally erected in 1872 on Bear Lake, this log home was meticulously reconstructed in 1979 on a new foundation in the sought-after community of Gilford. Now gracing 69 feet of pristine waterfront on Lake Simcoe in Cooks Bay. Steeped in tradition, the home boasts a beautiful stone fireplace and stunning beams. Original pine floors throughout. Marvel at the breathtaking views through the floor to ceiling bay windows. Step into the spacious kitchen, flooded with natural light featuring an island, built-in desk, pantry and walk-out to massive deck. Generously sized bedrooms and primary featuring a private balcony. The basement offers an office or additional bedroom, along with a welcoming fireplace and bar area for entertaining guests. Detached, fully insulated garage with a loft (both R20 drywall, fully painted) presents endless possibilities. Complete with its own deck with captivating views of Lake Simcoe. Whether utilized as a guest retreat, home office or creative studio. Property features its own private dock and marine rail. Truly a haven of charm and history, promising a lifestyle of serenity and enjoyment amidst nature’s beauty.
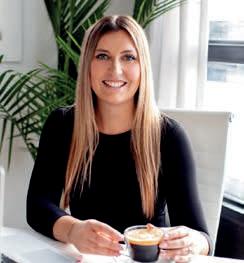
705.985.4554
sarahbakkerrealestate@gmail.com
www.sarahbakkerhomes.ca




This stunning custom-built waterfront property offers it all! Situated on over 86 feet of Lake Simcoe shoreline in this sought after quiet and beautiful waterfront community of Beaverton. Breathtaking sunsets and ample privacy from your private dock. Stepping inside, you are met with gorgeous lake views and soaring vaulted and cathedral ceilings. Main floor primary suite with walk-out to the deck and stunning views. Expansive bedroom over the attached over-sized double car garage features a bonus room and ensuite. Bright and beautiful sunroom complete with cathedral ceilings to enjoy all year round! With municipal services, there is ample yard space to customize to your needs and desires. Endless possibilities to make this exceptional luxurious and tranquil property your own.

“We really liked working with both of you. You were always very punctual, very polite, helpful and friendly at the same time. Any time we called you or Heather, you always answered the phone or called right back. Our house went on the market over the Christmas season,not the best time for selling a house,but with your help the house sold.We speak highly of both of you to ourfamilyandfriends.Wewishyoutheverybestinyourcareerinrealestate and hope you will keep in touch with us .Always welcome.”





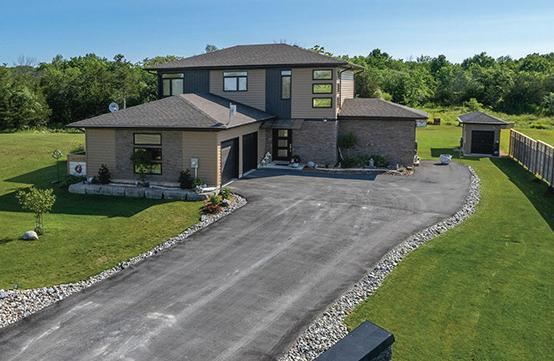


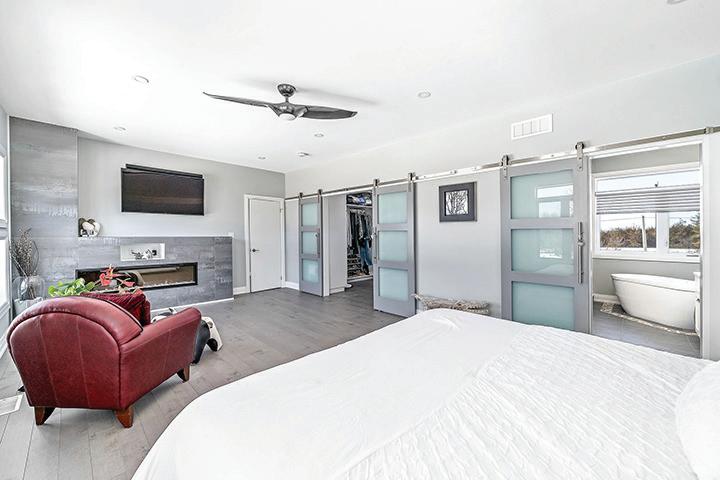

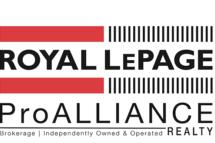


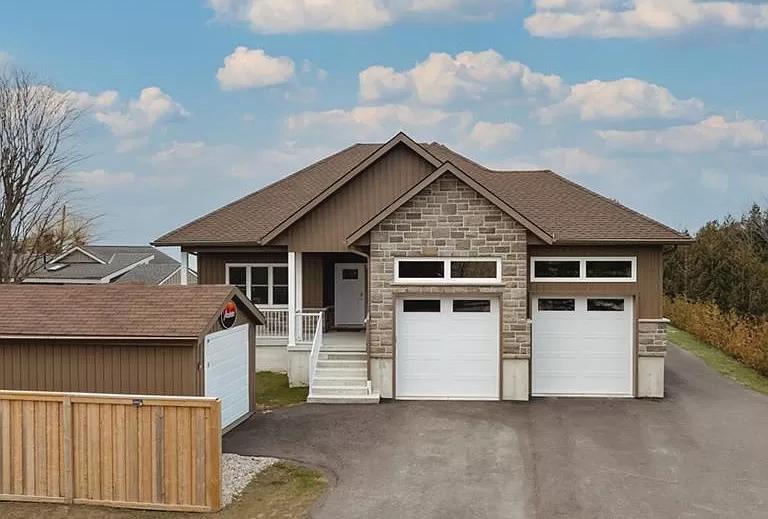

519.441.7430
monique@realestategoderich.ca
www.pebble-creek.ca
Get your slice of paradise with a million dollar view at Huron Sands. Conveniently located between Goderich and Kincardine, this two bedroom executive home could be your perfect retirement home or seasonal get-a-way. Full access year round in lakeside neighbourhood on a municipal road. The great room features a wood burning fireplace clad with beautiful stone and traditional wood mantel. The soaring great room ceilings frame the spectacular west facing lake view. From here, you can walk out onto the expansive 23 x 16 deck. Primary bedroom overlooks the lake with 3 piece ensuite that features an oversized shower. Kitchen features island with sink, and stone countertops. Abundant storage with large corner pantry. Beautiful inlaid flooring welcomes you at the front door foyer. Laundry room on main floor just off the kitchen and includes entrance to garage with 13 ft ceiling. Second bedroom and main bath round out the main floor. Basement has been partially drywalled and it ready for your ideas. Roughed in plumbing for a bathroom. Full backup generator included. Great space to develop with high 9 ft ceilings. Come live by the lake, and enjoy the quiet wide sandy beach and lifestyle.




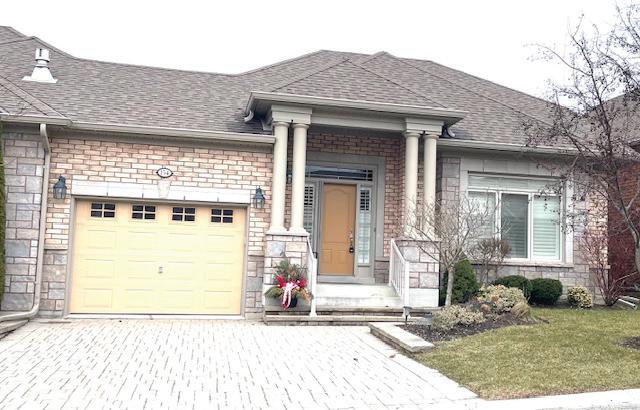


These three newer homes in the established and desirable east end of Barrie truly epitomize luxury living, catering to families or professional couples alike. With lavish bathrooms, heated floors, and premium materials, they offer an exceptional experience. Their small quaint rear yards provide low maintenance living, while the open concept designs, large windows, and grand kitchens create an inviting ambiance. The main floor offices and grand island kitchens with high-end appliances add both functionality and elegance, complemented by second-level laundry rooms for added convenience. Situated in an established neighborhood within walking distance to amenities, beaches, and nature trails. these homes strike the perfect balance between tranquility and accessibility. Additionally, the newly built homes at the corner of Codrington and Lakeview offer a combination of stunning design, luxury, and quality that is simply irresistible. Experience the exceptional relaxed luxury lifestyle firsthand. Asking price is 1.7 million.

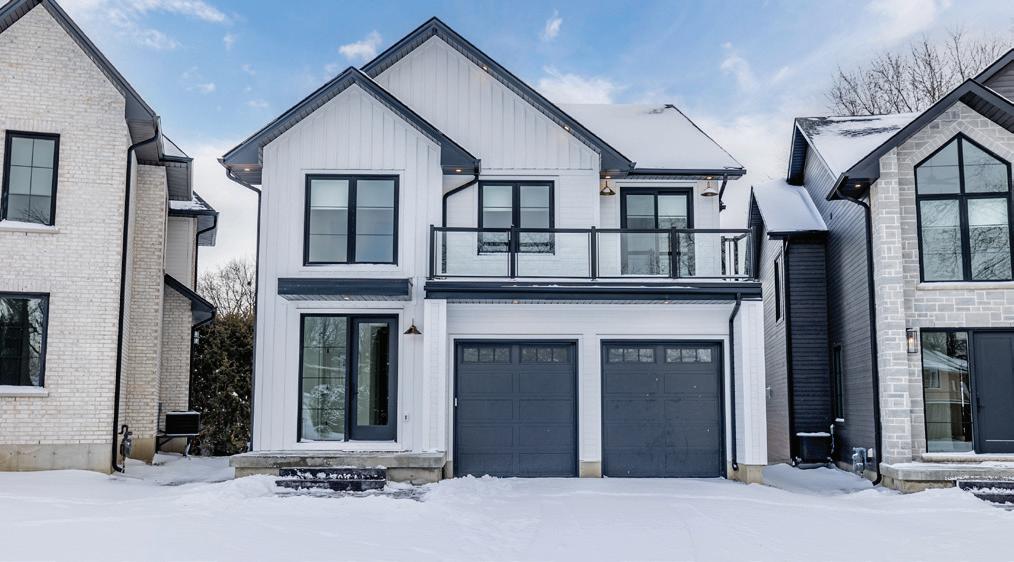


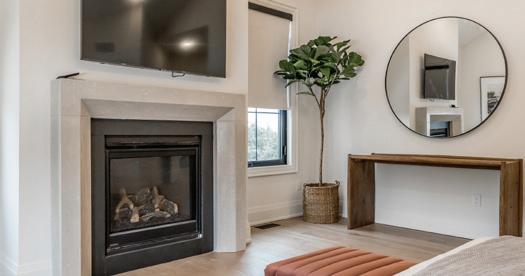





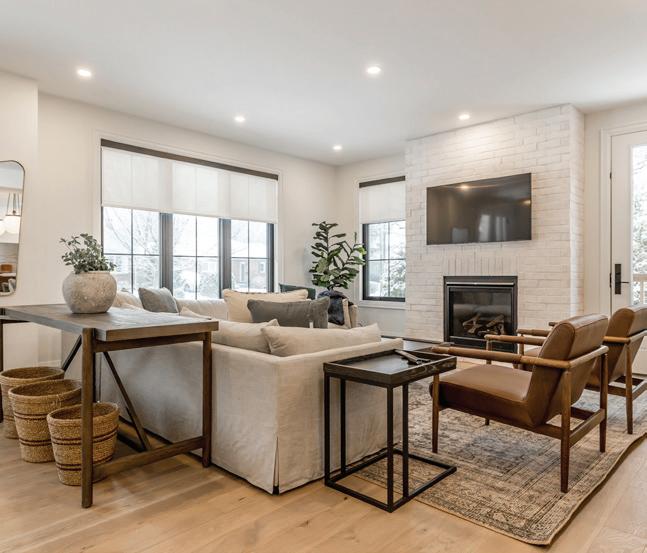




223 CEDAR STREET, COLLINGWOOD, ONTARIO L9Y3A9
As featured in Our Homes magazine for its perfect blend of luxury, functionality, and modern aesthetics. The open-plan living space is highlighted by a sleek and stylish kitchen featuring top-of-the-line Frigidaire appliances, a Bertazoni 6-burner countertop range, double ovens, and an oversized island that serves as the focal point for culinary masterpieces and casual gatherings.
The kitchen seamlessly flows into a walk-in pantry, equipped with a second dishwasher, sink, and a convenient water bottle filling station. The thoughtfully designed mudroom features four distinct cubbies, ensuring organization and ease of access for all family members.
Indulge in relaxation and wellness with a full bath conveniently located adjacent to the hot tub area, creating a spa-like atmosphere within the comfort of your own home. The locally hand-crafted steel railing adds a touch of artisanal charm, while wool carpeting throughout the upper level provides warmth and comfort. For added convenience, the upper level boasts Jack and Jill ensuites with custom glass showers, combining style and functionality. The luxurious primary bedroom and ensuite have been carefully tucked away at the back of the house, ensuring privacy and tranquility.
Step into the outdoors through an impressive 18ft glass door onto the cedar-covered porch, where you can unwind and entertain. The allure continues with a 6-person hot tub, providing the perfect retreat after a long day. Practical features such as central vac and a double car garage add to the overall appeal of this exceptional property. With its thoughtful design, high-end finishes, and a perfect balance of private and shared spaces, this home offers a lifestyle of comfort and sophistication.

416.662.0390
austin@keitnergroup.com
www.keitnergroup.com

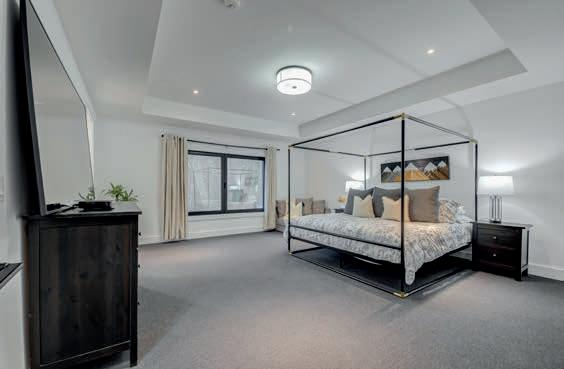



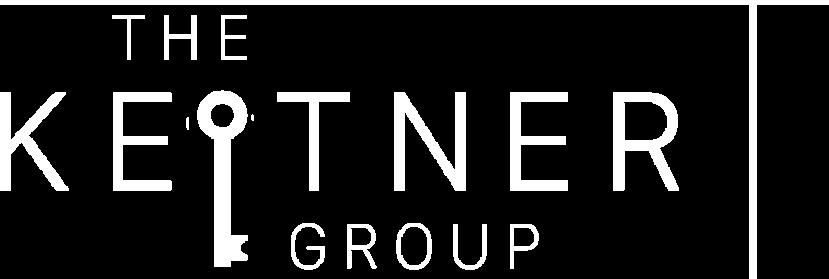




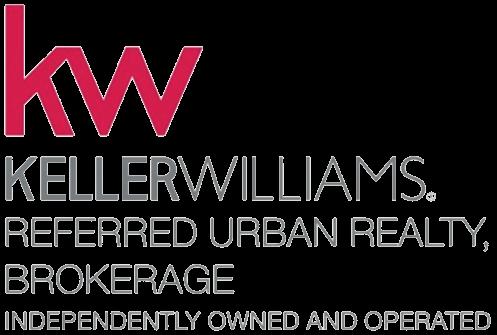
Welcome to Blumont Lifestyle Communities - Experience this expansive fourbedroom, five-bathroom residence boasting breathtaking views of the Blue Mountains and flooded with natural sunlight. The spacious kitchen features a large island, extended pantry, and a convenient bar fridge. The open-concept great room is adorned with upgraded faux beam ceilings and a dazzling chandelier, perfect for entertaining. On the ground floor, you’ll find a convenient bar/kitchenette with access to a deck, ideal for outdoor gatherings. The grand master bedroom offers a heated bath ensuite and a walk-in closet for added comfort. With over $100K in upgrades, including premium lot selection, upgraded pot lights, and fixtures throughout, this home exudes elegance. Additionally, the finished basement boasts a wet bar, adding to the allure of this exceptional property. Text “Stone” to 647.493.1840.
3-bedroom, 3-bathroom townhouse. Spacious main floor featuring a living/ dining combo. Eat-in kitchen with a walkout to a private backyard and no rear neighbors. Master retreat with ensuite and walk-in closet. Excellent location backing onto Stoneywood Park, close to shopping, schools, major highways, Cineplex, and Devil’s Punchbowl Conservation Area. Freshly painted with new basement finishes for extra comfort and living space. A must-see! Text “Paramount” to 647.493.1840.
1-bedroom + den suite offers designer light fixtures, full-size appliances, granite countertops, built-in storage, and stunning unobstructed northern views from a large balcony spanning the entire unit. Enjoy hotel-like amenities including a gym, pool, and party room. Just steps away from the subway, with direct access to Loblaws and LCBO. Conveniently located within walking distance to restaurants and shopping! Text “Lillian” to 647.493.1840.





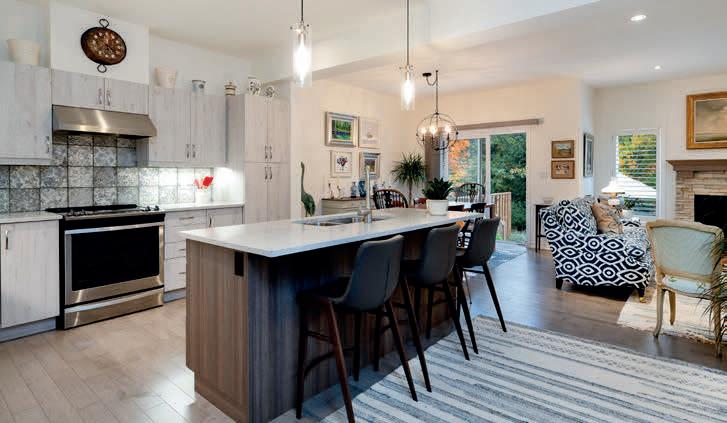
123 Conservation Way, Collingwood | $1,059,000
Welcome to Silver Glen Preserve, an exquisite townhouse in the heart of our 4-season recreational haven. Limitless opportunities for outdoor activities in the area. A brief drive takes you to the charming shops & restaurants in downtown Collingwood, access to the Georgian Trail, waterfront walking paths and the area’s golf courses/ski clubs. Upon entering, the open floor plan Living/ Dining/Kitchen is perfect for unwinding in front of the fireplace after a busy day of skiing. In summer, the back patio is ideal for al fresco dining and entertaining family and friends. Upstairs the Primary Bedroom features a 4 pc Ensuite and large walk in closet, with 2 additional Bedrooms and 4 pc Bathroom. The finished basement features a Family Room, 2 pc Bath and Laundry Room. A Recreation Centre with seasonal pool, exercise room, kitchen and more provide a great place to meet people in the community. Seize the opportunity to transform this home to your weekend getaway or year-round sanctuary.
www.ThePicotTeam.com
picot@rogers.com | C: 705.444.3452
*REALTORS®



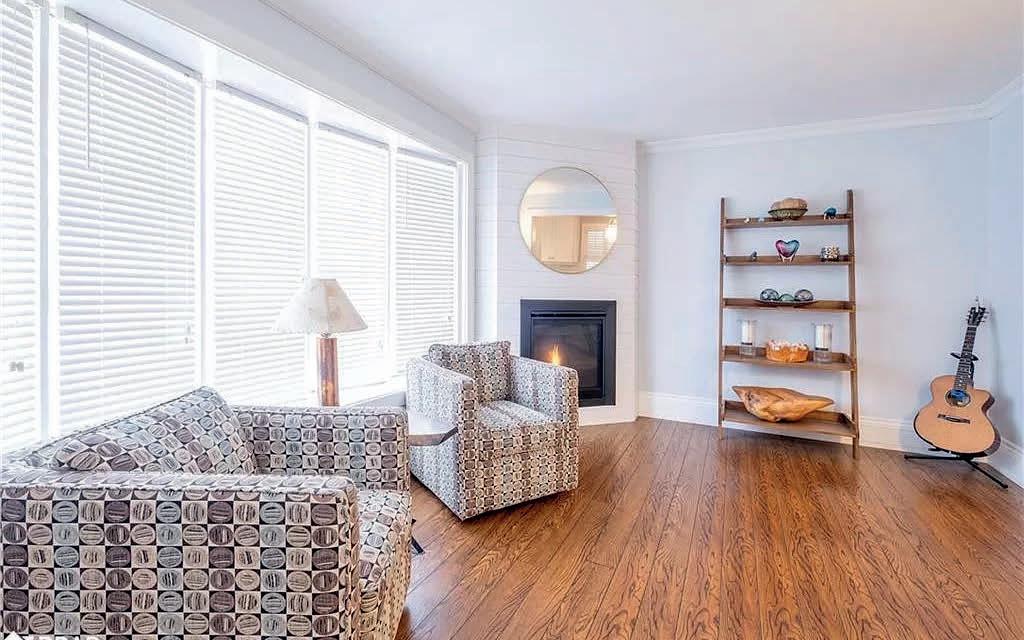
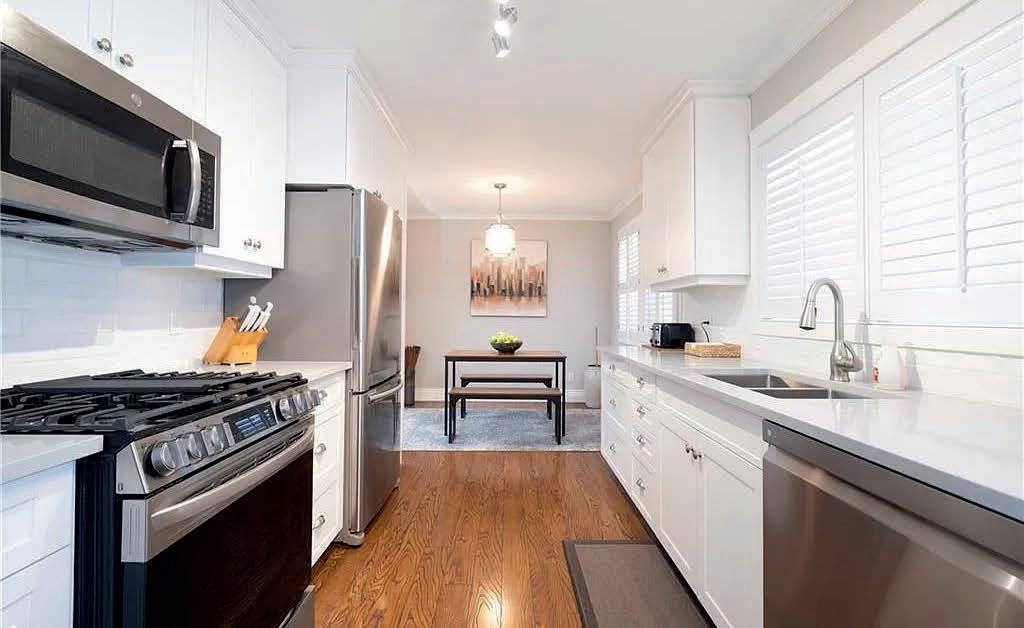
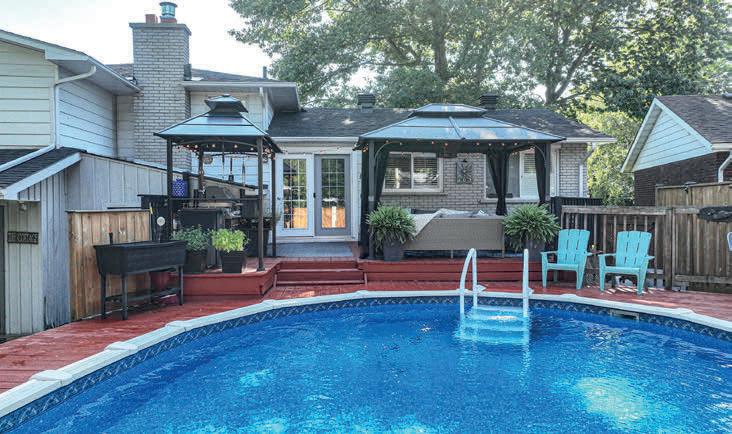
Welcome to the coveted Couchiching Point neighbourhood where you’re just steps from the iconic Tudhope Park, Lake Couchiching and Lake Simcoe. This four-bedroom, two-bathroom family home has plenty of room for everyone inside and sits on a large lot with a private backyard. Newer renovations include main bathroom with glass shower and stand-alone tub, heated floors and automatic fan; updated kitchen with quartz countertops and breakfast bar; new flooring in family room; new electrical panel; two gas fireplaces; and too many other upgrades to mention. An office with separate entrance to the house makes it convenient for a home-based business or for those who work hybrid. The Trane-brand furnace and central air will keep you cozy in the winter and cool in the summer but for those really hot days, the huge, heated pool has plenty of room to keep the entire family (with some friends) happy. The backyard was designed with entertaining in mind, offering a two-level deck and plenty of room all around the pool for lounging. There is also a large grass area for the kids and dog to play. Homes under $1 million don’t come along very often in this highly desirable neighbourhood so don’t miss out!

C: 705.331.7518 | O: 705.325.1373
hughrichardson@remaxrm.com
www.hughrichardsonrealestate.ca




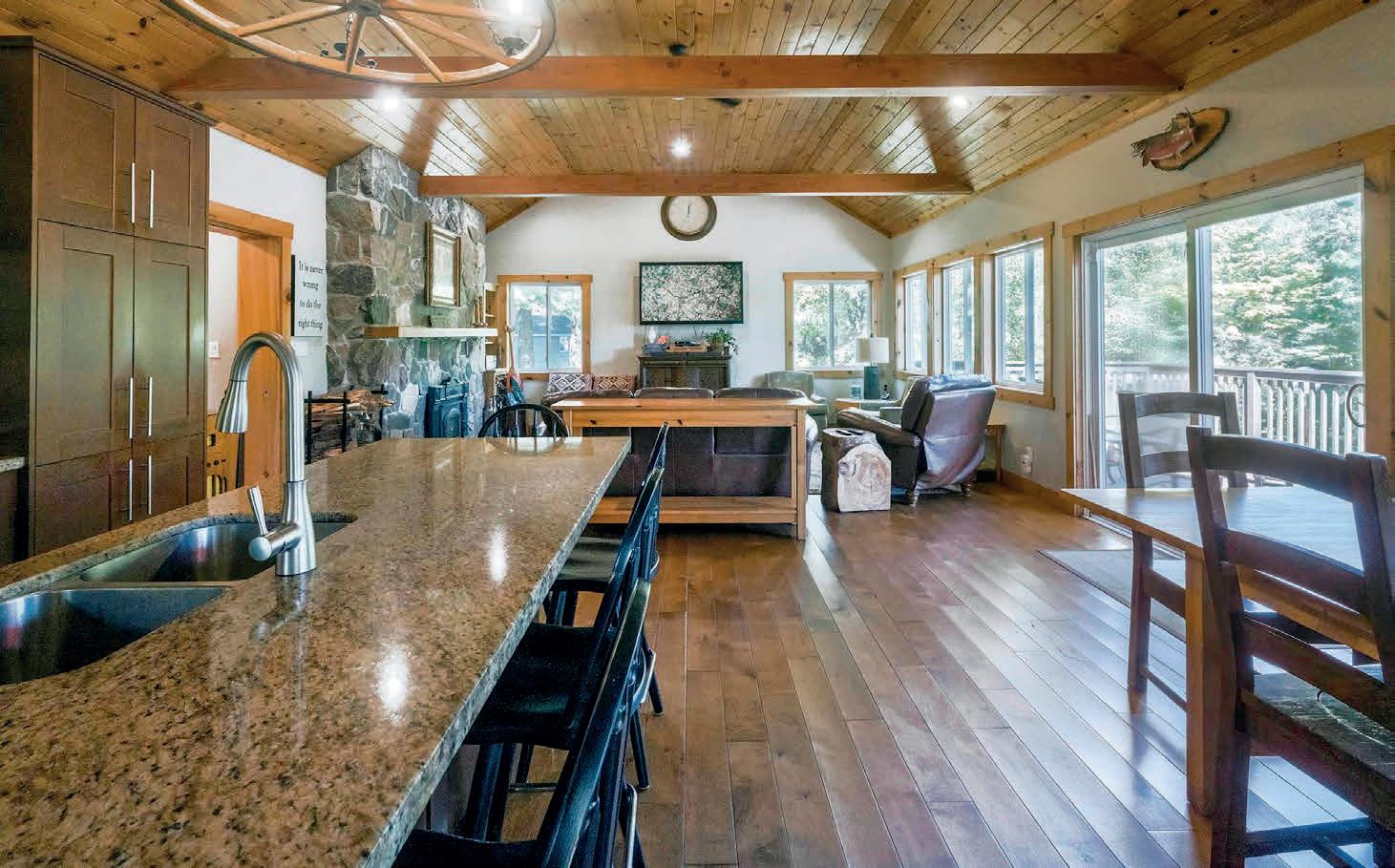
Enjoy all four seasons in this renovated winterized cottage on the Severn River. Four large bedrooms, two bathrooms and an open-concept kitchen/ livingroom make this a great spot to entertain family and friends, whatever the season. Boat along the iconic Trent-Severn Waterway, starting right from your own dock in the warm months or cozy up in front of the woodburning, floor-to-ceiling stone fireplace as the snow flies. Just over 300 feet of waterfront on a quiet bay near Wasdell Falls accommodates all water activities, including swimming and some of the best pickerel fishing around!
Here are some highlights: • gorgeous views • wall of windows overlooking the water • granite countertops • large island • principle bedroom ensuite and walk-in closet • large sunroom/mudroom • wood floors throughout • close to Highway 11 and only 20 minutes to Orillia or Gravenhurst Book your private showing now!











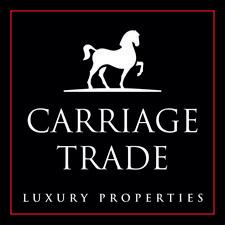



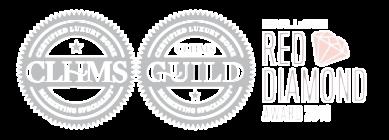












7 BD | 6 BA | OFFERED AT $9,450,000
Nestled on the coveted shores of Little Lake Joseph, this waterfront cottage stands as a testament to exquisite craftsmanship and meticulous attention to detail. Newly renovated to perfection, this property offers an unparalleled living experience, boasting over 5000 square feet of living space and 265 feet of prime lake frontage. With five bedrooms, each offering breathtaking views of the tranquil lake. This turnkey offering is an oasis of luxury and comfort.


5 BD | 3 BA | OFFERED AT $3,390,000
Nestled amidst the serene beauty of Lake Muskoka, this charming cottage on Acton Island offers a quintessential Muskoka experience. With its turnkey convenience and classic design, this property presents a unique opportunity for those seeking a tranquil retreat in a picturesque setting. The cottage boasts three bedrooms, including a primary suite complete with a beautiful ensuite bathroom, and a guest bedroom featuring a walkout. Walls of windows and vaulted ceilings flood the interior spaces with natural light, while also offering breathtaking views of the lake and surrounding landscape.


4 BD | 5 BA | OFFERED AT $3,695,000
Designed and built by Muskoka Lumber and Propeller Fine Homes, this custom-built cottage/home offers the perfect blend of comfort, elegance and privacy, with a two-slip boathouse and spacious dock on Lake Muskoka. Large windows throughout flood the interior with natural light and offer beautiful views of the surrounding landscape. A total of four bedrooms provide ample space for family and guests, including a luxurious main-floor master bedroom and ensuite with in-floor heating. Five bathrooms adorned with high end finishes, provide convenience and comfort throughout the home.

705.706.2099
ben@imuskoka.com imuskoka.com

dan@imuskoka.com BEN
SALES REPRESENTATIVE
705.644.2475





5 beds | 4 baths | $1,749,000 Two storey log - waterfront home on beautiful Miller Lake! Great views overlooking the lake. As you enter in the living area, enjoy the comforts of the open concept with a walkout to a large wrap around deck! Cozy wood burning fireplace to take the chill out of the air on those cool evenings and mornings. The main floor has a primary bedroom with an en suite, living/dining/kitchen, and a two piece powder room. The second level has a spacious landing that could be used as reading area and/or office space, two bedrooms and a four piece bathroom. The lower level is great for all sorts of entertainment; there is a wet bar, family/games room with walkout to patio, two additional bedrooms and a three piece bathroom. There is also a combination laundry/utility room. Home is meticulously designed throughout. The double detached garage has plenty of space for the cars and or the toys! Excellent docking facilities. Enjoy gathering around the flagstone firepit, toasting marshmallows or gazing at the stars! Property is excellent for swimming, boating - and all other water activities on the lake! Makes for a great family home or a four season getaway. Beautifully landscaped, paver stone driveway and flagstone. Home is located on a year round paved road. Taxes: $6152.22. Definitely not a driveby! You’ll appreciate the quality of this beautiful home!
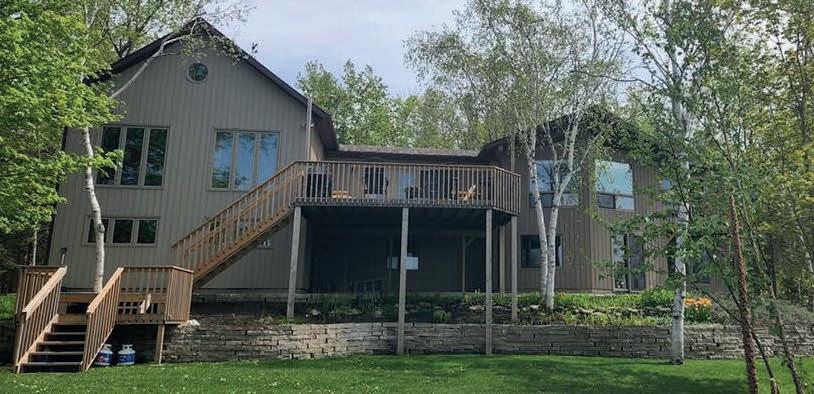


Beautiful and well maintained combination Timberframe and two storey home situated on the escarpment with incredible vistas overlooking Georgian Bay, the harbour and sandy beach in Lion’s Head. Second floor has vaulted ceilings, wood flooring, custom designed kitchen, large combination family/dining room with walkout to deck. There is also a walkout to deck from kitchen and from living area; fireplace with insert, master bedroom en-suite, and with a walkout to deck; additional bedroom and a four piece bathroom. Extensive deck for enjoying the gorgeous views overlooking Georgian Bay.



4 beds | 2 baths | $879,000 Water view of Georgian Bay! This contemporary designed custom built - four bedroom, two bath four season cottage located on exclusive Moore Street in Lion’s Head. Gorgeous views of the bay and cape to cape escarpment. Cottage shows really well - high ceilings with plenty of windows that allows for much natural light. Main floor has an open concept area with a walkout to deck to a spectacular view of the bay! Woodstove in living area to enjoy and it comfortably heats up the cottage. There is a small deck for the barbecue that has a direct line to the propane tank - no need to change the small canisters. Two bedrooms, a two piece powder room, an large foyer/mud room with laundry facilities.






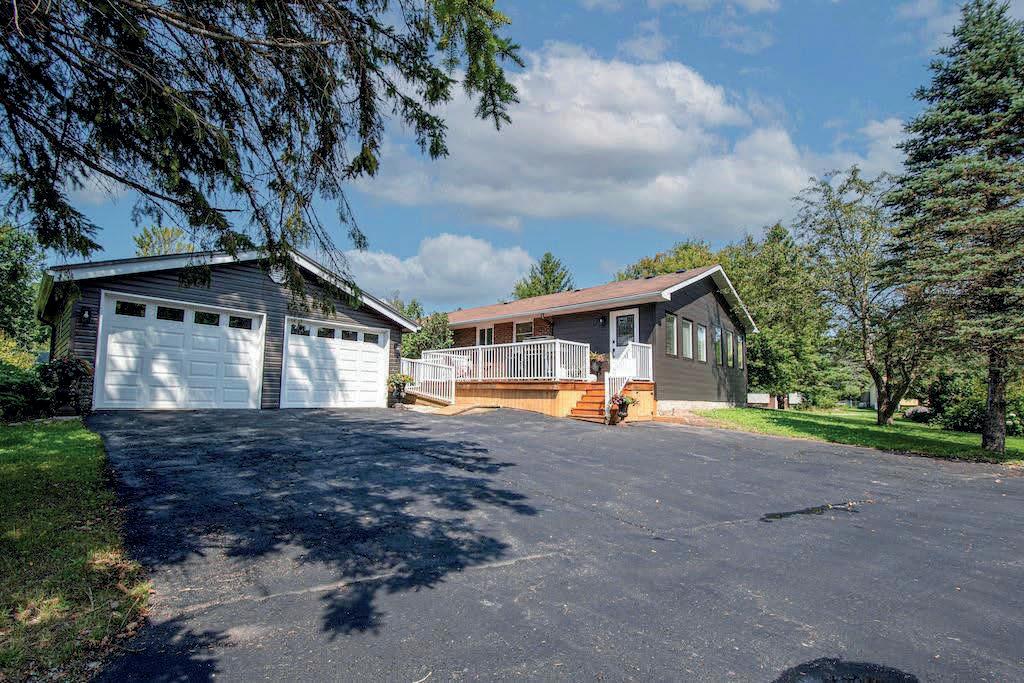

This 3 bedrooms, 2 bathrooms custom renovated bungalow does not disappoint. Stunning eat-in kitchen with stainless steel appliances, Quartzite Counters is bright and beautiful! Sitting room with brick accent wall, beautiful large living room with high efficiency wood burning fireplace flowing to the primary suite with a walk-in closet and ensuite. 2 other bedrooms almost finish out this beautiful bungalow. Then the laundry room with butcher block counter tops and storage are on the main floor, you have to do laundry, so it might as well be beautiful! New front porch, a large back deck and beautiful perennial gardens surround the updated double car garage. The last beautiful feature is that this home is located within walking distance to all of downtown Fenelon Falls!




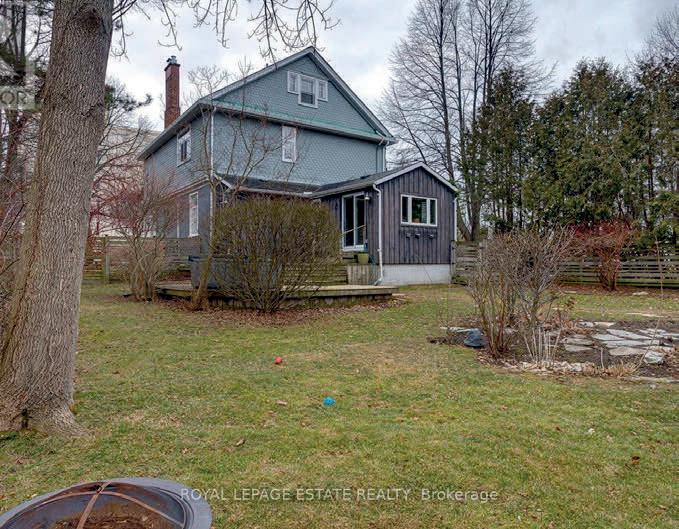
Dating back to the 1890’s this historic home in the heritage district of Cobourg boasts all the charm of days gone by. Located on a private, spacious, perennial filled lot with large deck and Hot Tub all within steps from the beach, harbour and Victoria Park. As you enter this gorgeous home you are greeted by original hardwood floors throughout, a stunning staircase flowing into the large well appointed main floor.
The Great Room offers a fireplace and double french door access to the Veranda where morning coffee will begin a new day. Chef inspired kitchen with top of the line appliances, large island, ample counter space along with heated floors which lead into the formal dining room with coffered ceiling. Up the grand staircase to the second level you will find the charming Primary Bedroom and two additional good size bedrooms. The second level features the recently renovated main bath with heated floors where you can immerse yourself in a beautiful claw foot bathtub.****
EXTRAS **** The third level offers a large family sized entertainment loft. A detached double garage offers plenty of space. This home truly encompasses the essence of luxury and comfort blending its rich heritage with modern amenities. (34668808)

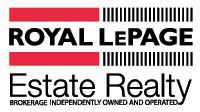







3 BEDS • 4 BATHS • $759,900 Welcome to this modern 3-bedroom, 4-bathroom two-story gem, a blend of modern amenities and ultimate comfort. Nestled in a sought-after neighbourhood, this home offers unparalleled features: Smart Ducting Heating & Cooling: Achieve year-round comfort with a system that intelligently balances indoor climate, eliminating hot or cold spots. Low Utility Costs: Average only $200/month for gas, hydro, and water, thanks to smart energy management. BBQ-Ready: Gas rough-in for easy BBQ setup, perfect for outdoor culinary adventures. Security: Rough-in for alarm system, providing peace of mind. Interior Highlights: Open-concept living, luxurious primary suite with ensuite bathroom, two additional spacious bedrooms, and a gourmet kitchen. Exterior: Landscaped yard, 2-car garage, and cozy patio. Don’t miss this chance to own a modern, efficient, and comfortable home!
6 COTTAGES • $2,250,000 Discover tranquility and opportunity at Kat Tail Cottages in Trent Hills, along the idyllic Trent Severn waterway. This charming resort boasts six fully equipped cottages, ranging from 1-3 bedrooms, each with a 3 or 4-piece bath. The property includes a heated office garage, a fish hut, and storage, encapsulating a perfect turnkey solution for a family retreat or a savvy business venture. Seize the chance to scale or transform the waterfront land into a trendy tiny home community, capitalizing on the minimalistic living trend. Follow Peterborough’s eco-friendly, supportive communities’ successful blueprint while adhering to zoning laws. Kat Tail Cottages offers a vision of sustainable, affordable year-round living, with the potential to address the housing needs. Whether for family use or as a lucrative business opportunity, the site offers flexibility and growth potential in a serene, waterfront location.


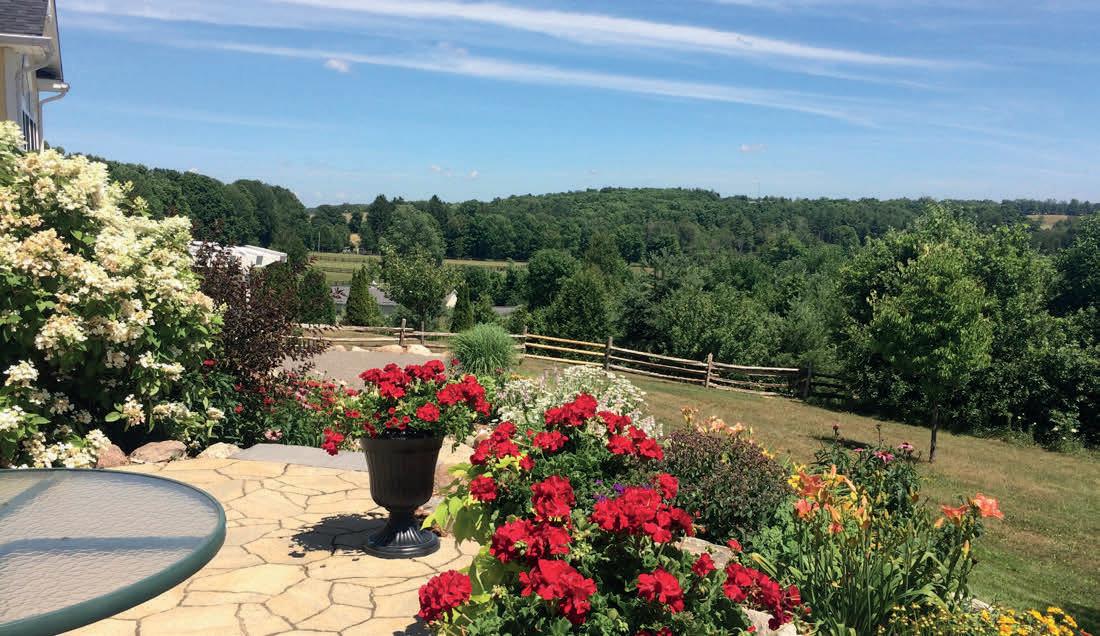
Majestically perched to capture the Million Dollar views of Scenic Northumberland Hills & Stunning Sunsets, this 40 Acre Grafton Beauty is not to be missed. Thunder Ridge Farm is 5 minutes from the 401, minutes to the Renowned St. Anne’s Spa, just past Cobourg & very convenient to the GTA. This remarkable property is Private, Gorgeous and can serve a variety of needs. Custom Designed Home to take advantage of the views, Roomy Stable, Covered Arena, Paddocks, Pond, Trails through the forest and more. You will fall in love with this home. Call for more information.


Welcome to Your Oasis in Port Perry! Nestled in the heart of the scenic Port Perry area, this stunning Water View property offers an unparalleled blend of comfort, luxury, and breathtaking views. Prepare to be mesmerized by the panoramic views of the shimmering lake. Wake up to awe-inspiring sunrises from the comfort of your Lake View Balcony, or unwind in the spacious living area flooded with natural light. This home is perfect for extended Families or potential income with the spacious In Law Suite. For those who love to spend time on the water, this property boasts convenient access to a nearby Marina, making it a haven for boating enthusiasts.


This Amazing Linwood Home in Haliburton could be right out of a Design Magazine. A Luxury Home with no detail overlooked. Superb Taste & Design Choices in every room. With a flow perfect for Entertaining or Hosting Family Gatherings, & with Vaulted Beamed Ceilings, Floor to Ceiling Stone Fireplace, Engineered Hardwood throughout, Transom Windows that flood Rooms with Light, a Chef’s Kitchen with walk-in Pantry & a Gorgeous Island with Seating showcases just how special this home is. This home is in the Haliburton by the Lake Community & includes your boat dock on Head Lake - a 1 minute walk from your front door.
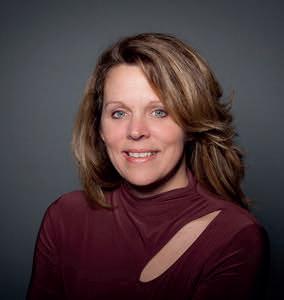


MLS 40542310 | $649,900
MLS 40538573 | $1,099,900
Spacious & gracious executive country home only 10 mins to the Cat Centre located on 3.75 acres abutting & backing onto conservation land. Featuring grand foyer with cathedral ceilings, tile & hardwood flooring, French doors to home office with high speed internet, main floor laundry/mud room with Costco size pantry, entrance to oversized double car garage, 2pc powder room, family room with pellet stove, separate dining room with decorative pillars, open concept gourmet kitchen with stainless steel appliances, granite eating bar, patio doors leading to beautiful deck overlooking 42x16 inground saltwater pool! Upstairs has 4 large bedrooms with ample closet space, the primary bedroom has 5pc ensuite & walk in closet. The lower level has finished rec room, workout area, games room, plus a renovated 3pc bathroom & plenty of storage. Freshly painted & many updates have been made.
Spacious and bright all brick bungalow in Sutton Mills, walking distance to schools, parks, library and the Cat Centre. Featuring great curb appeal, enclosed foyer with French door leading to living and dining room, eat in kitchen, main floor laundry with side door to the outside. 2 bedrooms upstairs, both with walk in closets; the primary bedroom has a 3pc ensuite and the second bedroom has a walk through to the main bathroom. The lower level has a large rec room, high ceilings, a third bedroom, a den, 4pc jacuzzi bathroom, storage room and workshop.

MLS 40557331 | $649,900

MLS 40552652 | $699,900
This is your opportunity to own in Harbourplace, with all the amenities of underground parking, pool, gym, party suite, and much more. Plus walk enjoy walking to everything downtown. This lovely 3 bedroom, 2 bathroom condo has city views & water views from the 8th floor, in suite laundry, spacious & gracious living/dining rooms.
This 1,350 sq ft 2 bedroom open concept home has many upgrades included with plenty of pot lighting, main floor laundry, loads of windows including many transoms, modern white kitchen with island eating bar, choice of quartz countertop, double pantry, patio doors off eating area, bright living room, the primary bedroom will have a large tiled shower with glass door, plus walk in closet. The lower level has high ceilings, bright windows, rough in for 3pc bathroom, room for 2 more bedrooms & a rec room if desired. Brierwood Contracting is a TARION custom builder who pays special attention to every detail with many added extras built in from the start. There is an excellent well with lots of water, new septic, central air, HRV & it’s on natural gas. Situated on a large, deep village lot in Newburgh, steps away to the Cataraqui Trail, close to parks, walk to school, close to Strathcona Paper & only 10 mins to Napanee.




Once in a while, a property comes for sale that exudes style & presence that transcends words. Stunning custom home on 4+ acres of seclusion & 500ft+ of waterfront on Black River overlooking the rapids. Nature-lover’s paradise with 2 ponds separated by bridge, an operational watermill with waterfall, 2nd bridge, screened gazebo, hexagonal garden shed, chicken coop, firepit & impressive natural rock surrounding the concrete drive. Stairs down to the water’s edge, home to docks & 2nd screened-in gazebo. Great spot for kayaks, canoes, paddle boards or just relaxing to the sounds of the River & nature. All-brick 2 storey mansion boasts almost 5,200 sq ft of living space including 5 bedrooms, 4 baths, formal dining & living rooms, office, main floor family room + beautiful kitchen renovation. 9ft ceilings, exposed wood beams, ornate trim/ceiling details, open spiral staircase & finished lower level with library, gym & walk-out. Attached/insulated triple garage AND detached square log garage/ workshop (26ft x 17.5ft).



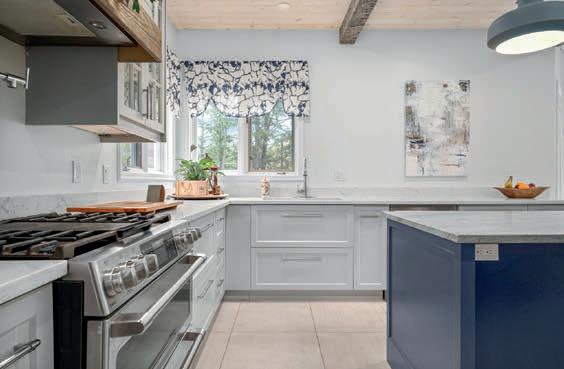






2 BEDS | 2 BATHS | 1,189 SQ FT |
C$579,900. Welcome to 166 Britannia Crescent, located in Loyalist Lifestyle Community in the charming, historic, lakeside Village of Bath. This meticulously maintained 7-year-old freehold bungalow townhome offers 2 bedrooms, 2 baths and open concept living/dining/kitchen on the carpet free main floor, with loads of room for expansion in the partially finished lower level. The home comes with a Community Membership which provides full access to the clubhouse facilities year round as well as seasonal pool and hot tub.
MLS 40536352
2 BEDS | 2.5 BATHS | 1,385 SQ FT |
C$609,950. Welcome to 22 Abbey Dawn Drive, a bright and cozy bungaloft, located in popular Loyalist Lifestyle Community in the historical Village of Bath. This home is move-in ready, has been very well maintained and updated and features 2 bedrooms, 2 updated baths, plus second floor amazing bright open loft area, with two-piece bath. The partially finished lower level offers ample storage, work area, rec room, exercise area and laundry facilities. Walking distance to the golf course.
MLS 40553408
The Village of Bath, just 15 minutes west of Kingston, offers many amenities including a marina, golf course, pickleball club, cycling and hiking trails and many established businesses.
 VILLAGE LIFESTYLE MORE THAN JUST A PLACE TO LIVE.
VILLAGE LIFESTYLE MORE THAN JUST A PLACE TO LIVE.


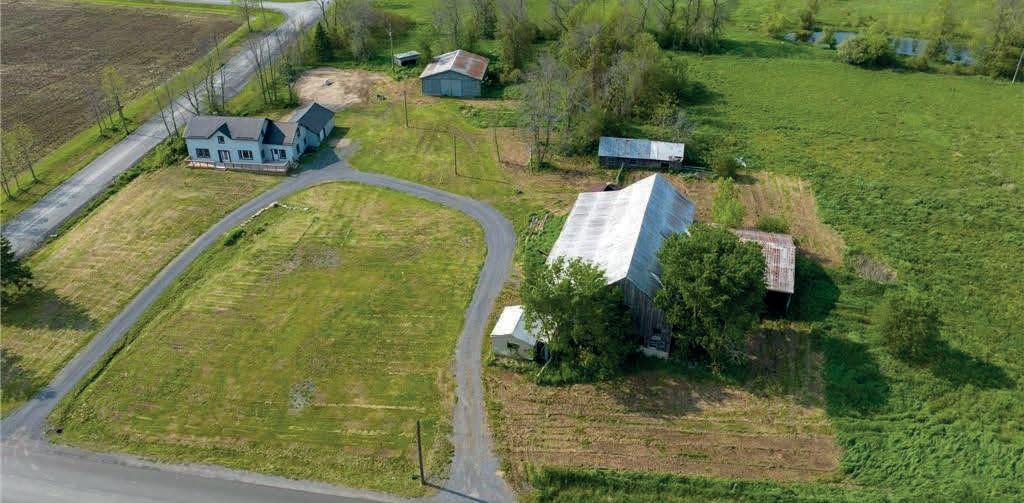



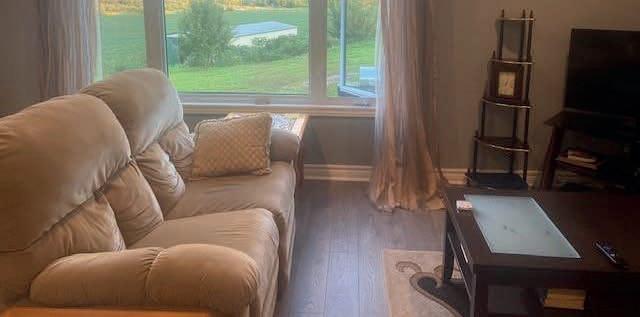


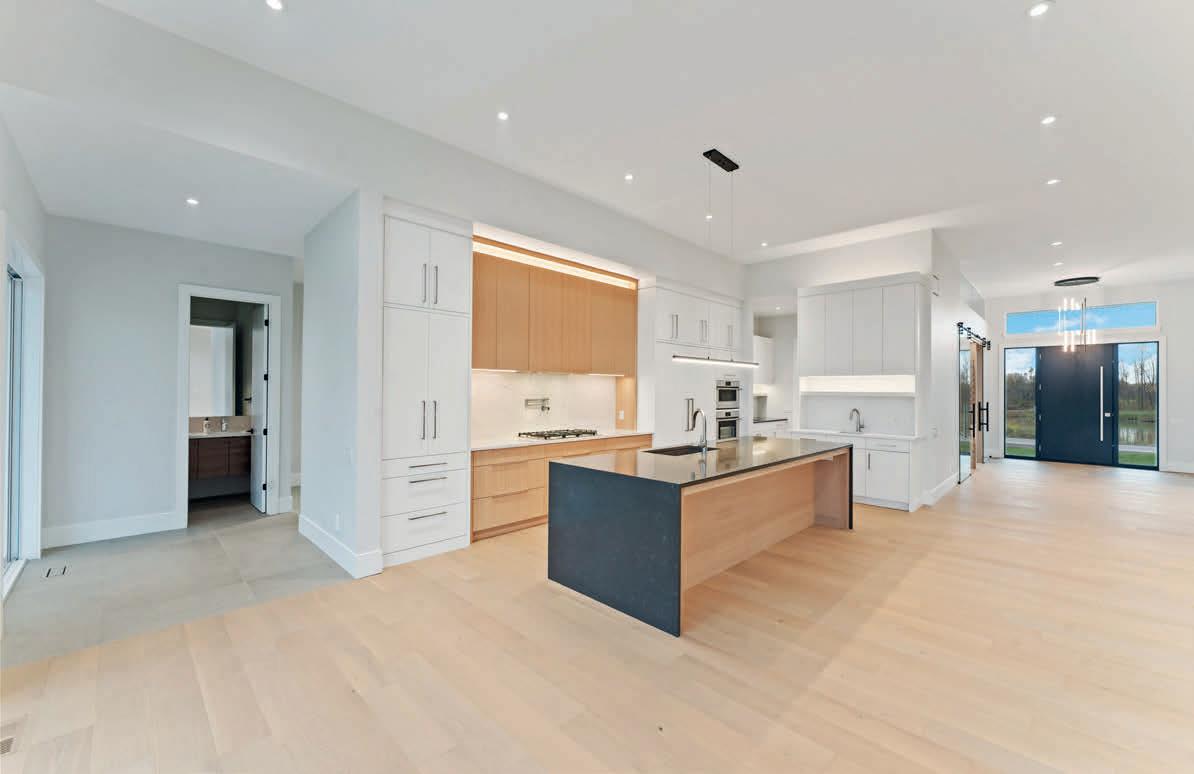


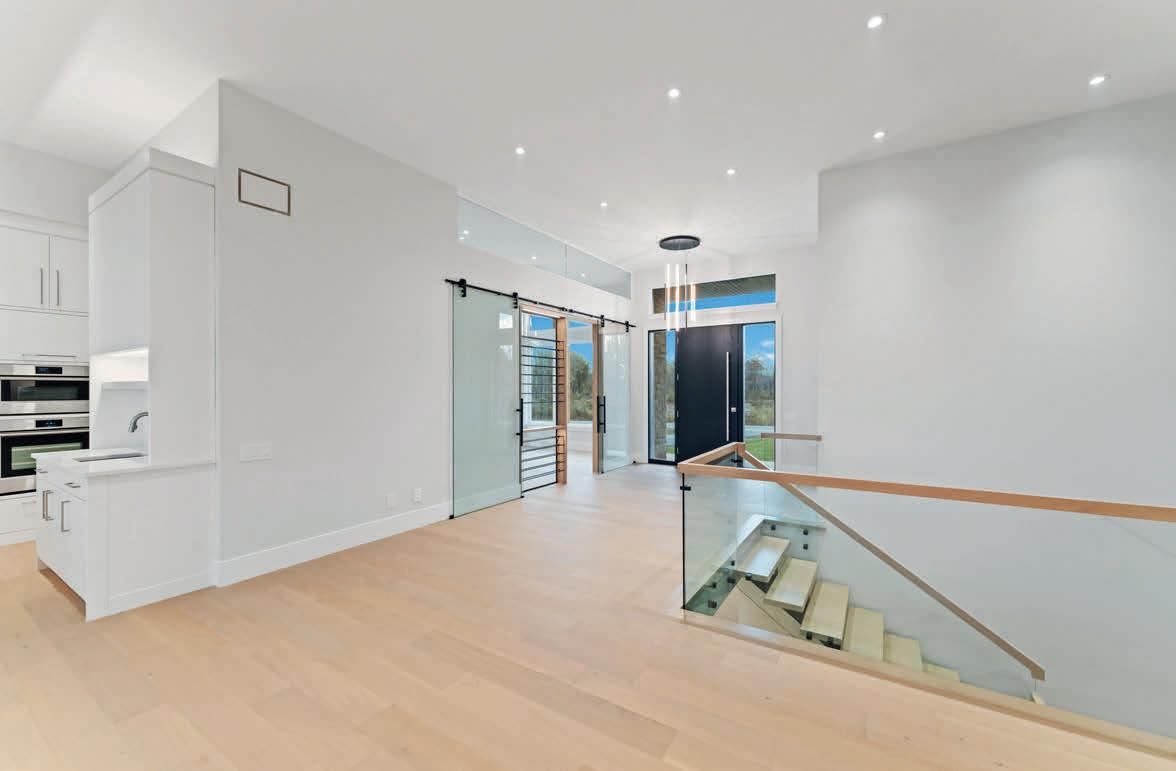

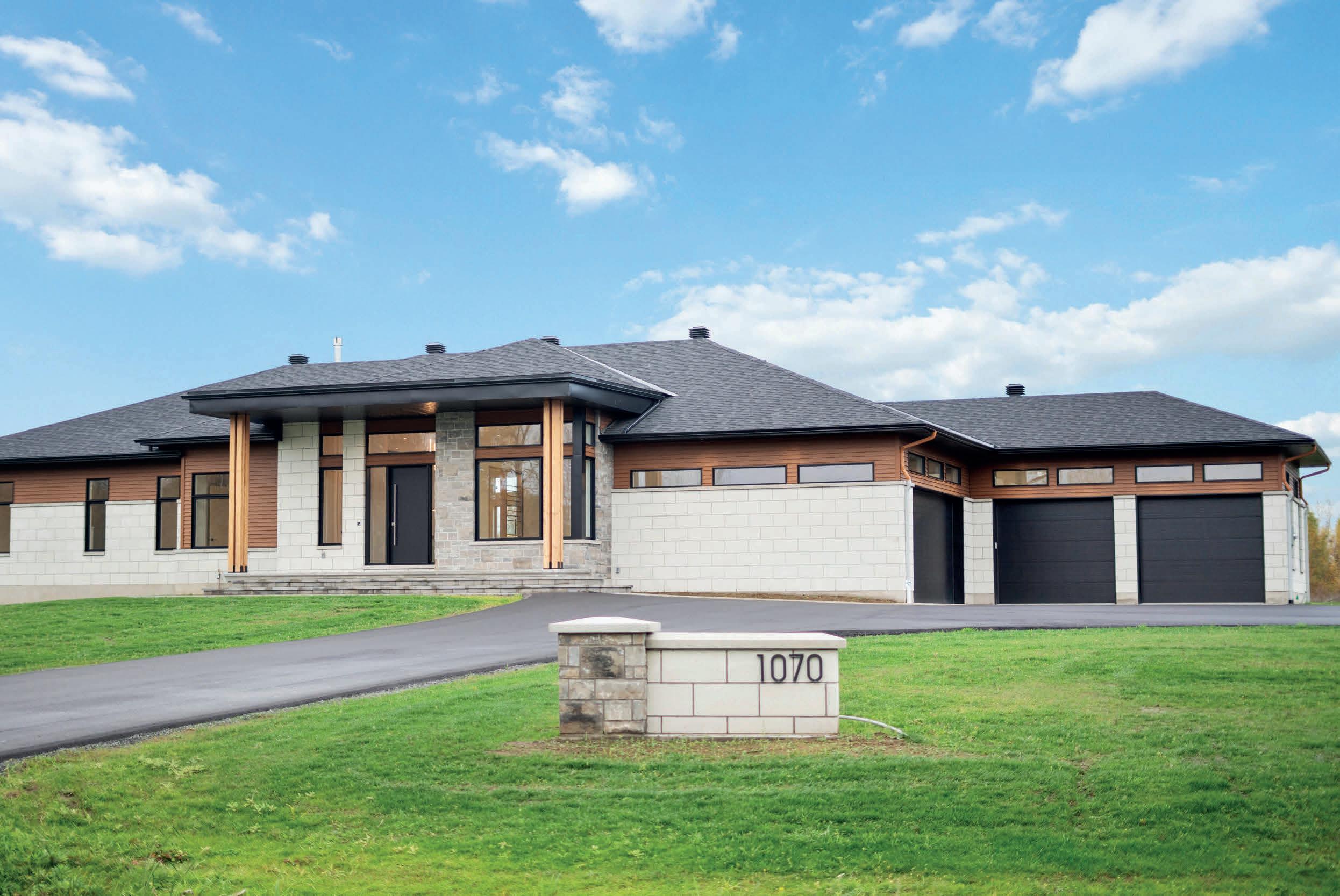
1070 GREEN JACKET CRESCENT, GREELY, ON K4P 0G6 3+2 BEDS | 5 BATHS | $2,999,000
This luxurious dream home in Greely offers grand design, high-end finishes, and modern amenities. Its exterior seamlessly blends classical and contemporary elements, adorned with elegant stonework and landscaping. Inside, a chef’s kitchen boasts top-tier appliances and a spacious island, ideal for entertaining. The house features four spacious bedrooms, including a master suite with a lavish ensuite bathroom. Special features encompass a dog washing station, workout room, theatre room, sauna, wet bar, electric vehicle charging station, a spacious four-car garage, advanced irrigation, and a water treatment system. This residence embodies the pinnacle of luxury living, combining comfort and sophistication in every aspect. Unparalleled Elegance Awaits.Elevate Your Lifestyle. Full Tarion Warranty.
 ANTHONY CAVA BROKER
ANTHONY CAVA BROKER
C: 613.227.3448 | O: 613.729.9090 anthonycava@royallepage.ca www.royallepage.ca


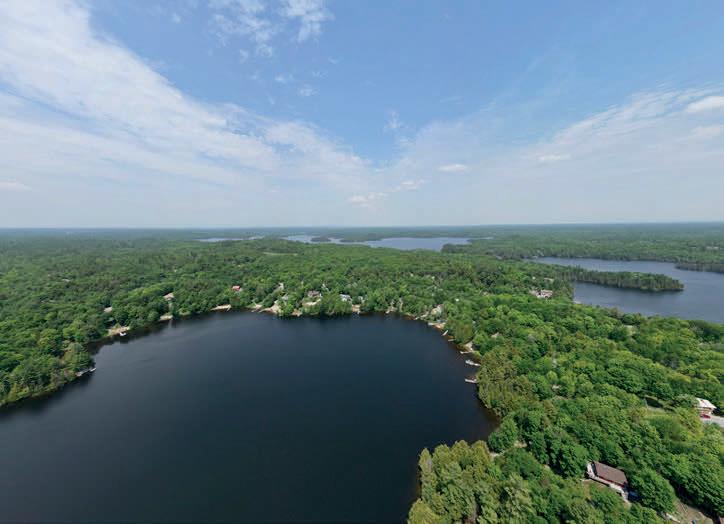


This beautifully appointed and compact 3 bedroom home has a fabulous view over Tube Lake, part of the Tube-Kecil-Lang Lakes system, that is a fishing and boating paradise, especially for pickerel/walleye enthusiasts. With a 40 ft long deck at the shore and a 10 x 10 gazebo, this gem overlooks 199 ft of shoreline and 30 ft of dock for plenty of room for your boats and your guests. This idyllic property is laid out with several accessory buildings for recreational vehicles and boats plus plenty of room for RV parking with a lakeside view. The quality Viceroy custom built home also features custom cabinetry and ceramic and engineered hardwood floors plus a screened in deck. Aerial tour & 3D virtual home videos plus floor plans available. MLS: SM240267

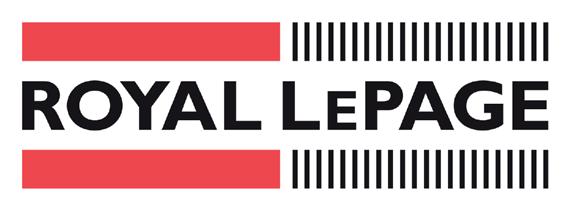


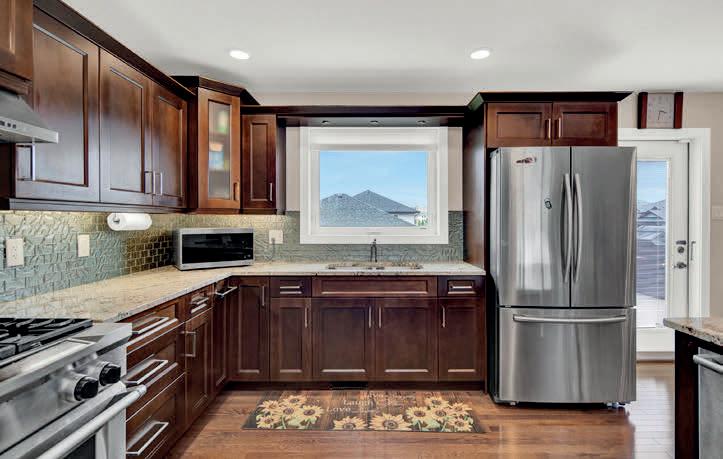

Experience the epitome of family luxury in this captivating cabover residence, constructed by Lomar and nestled in the esteemed Woodcrest District. This beautifully crafted home, within walking distance to Woodcrest School, invites you into a world of refined living with its 5 generously sized bedrooms and 3 elegant 4-piece bathrooms. Enter through the grand entrance foyer and be welcomed by an air of elegance and superior craftsmanship. The heart of this residence features a breathtaking chef’s kitchen, equipped with high-end stainless steel appliances, ample storage space, and a striking granite peninsula island. This open-plan area extends effortlessly into the living and dining spaces, adorned with refined hardwood flooring – an ideal setting for memorable gatherings and serene daily life. The upper level houses the expansive master bedroom, a peaceful retreat with a large walk-in closet and an opulent 4-piece ensuite bathroom, set against the backdrop of scenic sunset views for ultimate relaxation. The lower level adds versatility with two sizeable bedrooms, a chic 4-piece bathroom with granite countertops, and a welcoming family room anchored by a gas fireplace. This floor also boasts a spacious laundry area and extensive storage solutions. Outside, the southern-facing backyard provides a private sanctuary, fully fenced and featuring an inground irrigation system. The home’s curb appeal is enhanced by a bespoke stone driveway leading to an attached garage. This residence offers a blend of exclusive luxury and practical living, perfect for families seeking elegance and convenience. Contact Elsie Tommasini at 807.474.8669. Today to arrange your personal tour and make this Woodcrest District gem your home.

807.474.8669
elsietommasini@outlook.com

 5 BEDS | 3 BATHS | 1,775 SQ FT | $799,900
5 BEDS | 3 BATHS | 1,775 SQ FT | $799,900

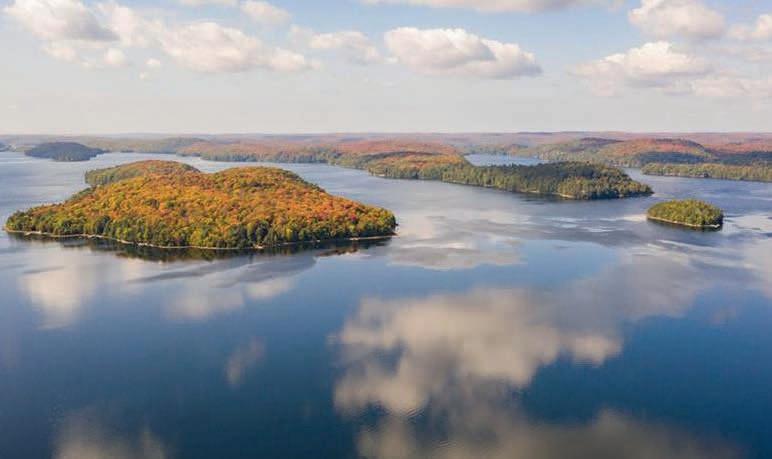

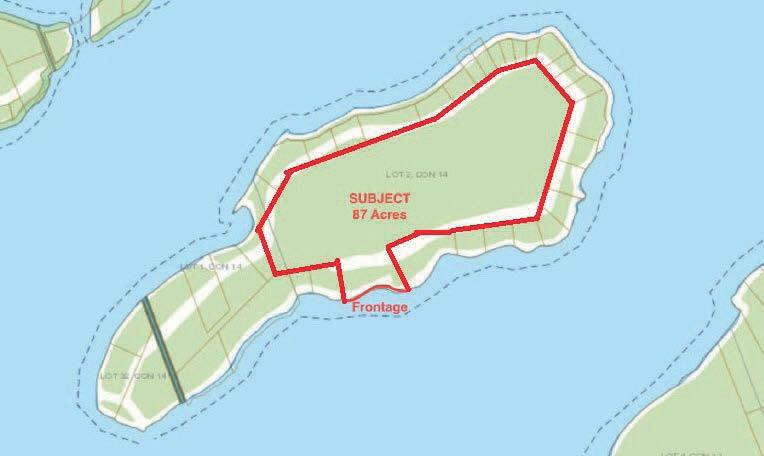



LOT 2 CONCESSION 14 ROAD DORSET, ON P0A 1E0
On a Private Island, this 87 ACRE waterfront building lot, 750 FEET OF SHORELINE on Kawagama Lake. Future building is made easy with electrical services nearby. Severance potential. Largest lake in the County of Haliburton, up to 270’ deep. Public landing with boat ramp & parking is directly across on the south shore -OR- there are 2 marinas at the west end of the lake. There’s also navigable boat access from to Bear & Kimball Lakes.
87 ACRES | 750’ SHORELINE | $725,000










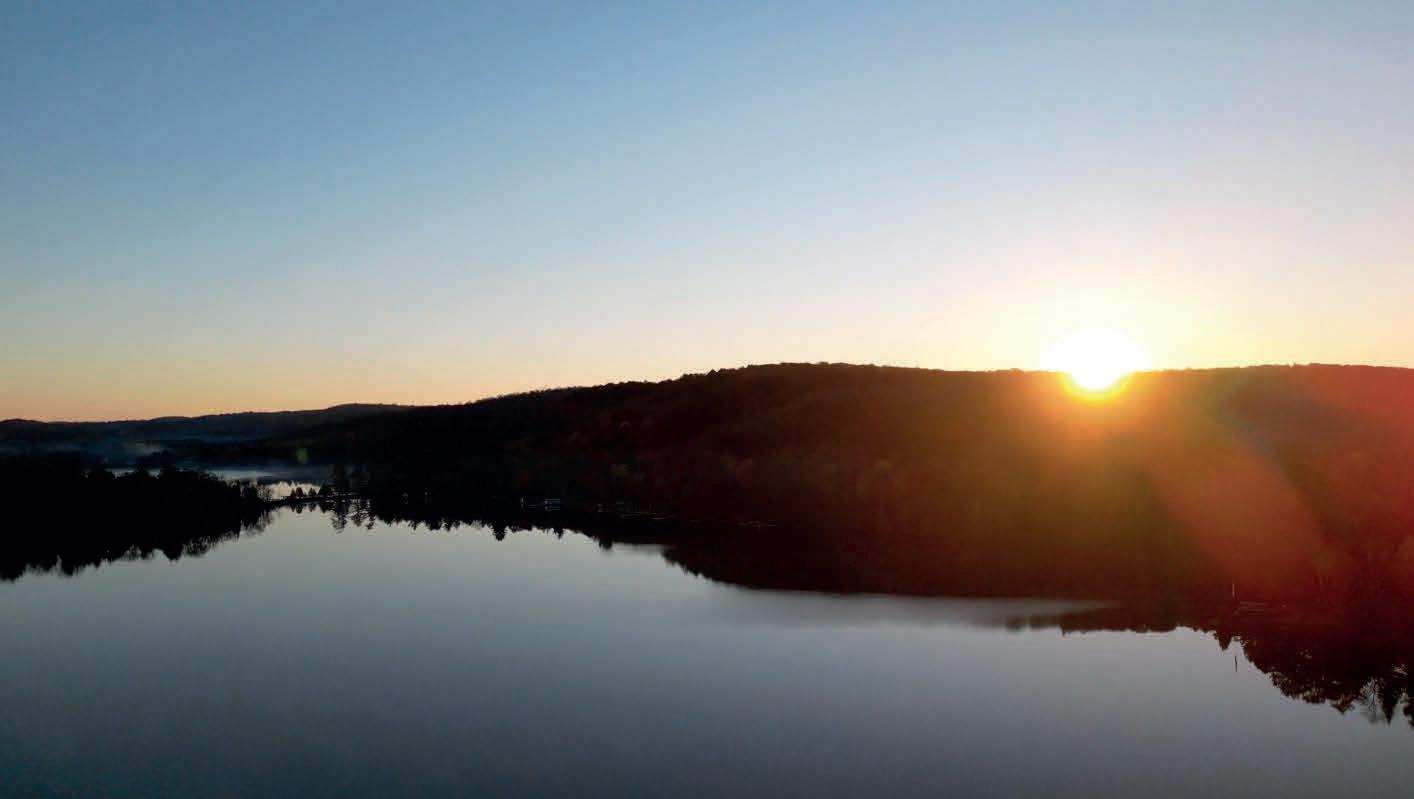
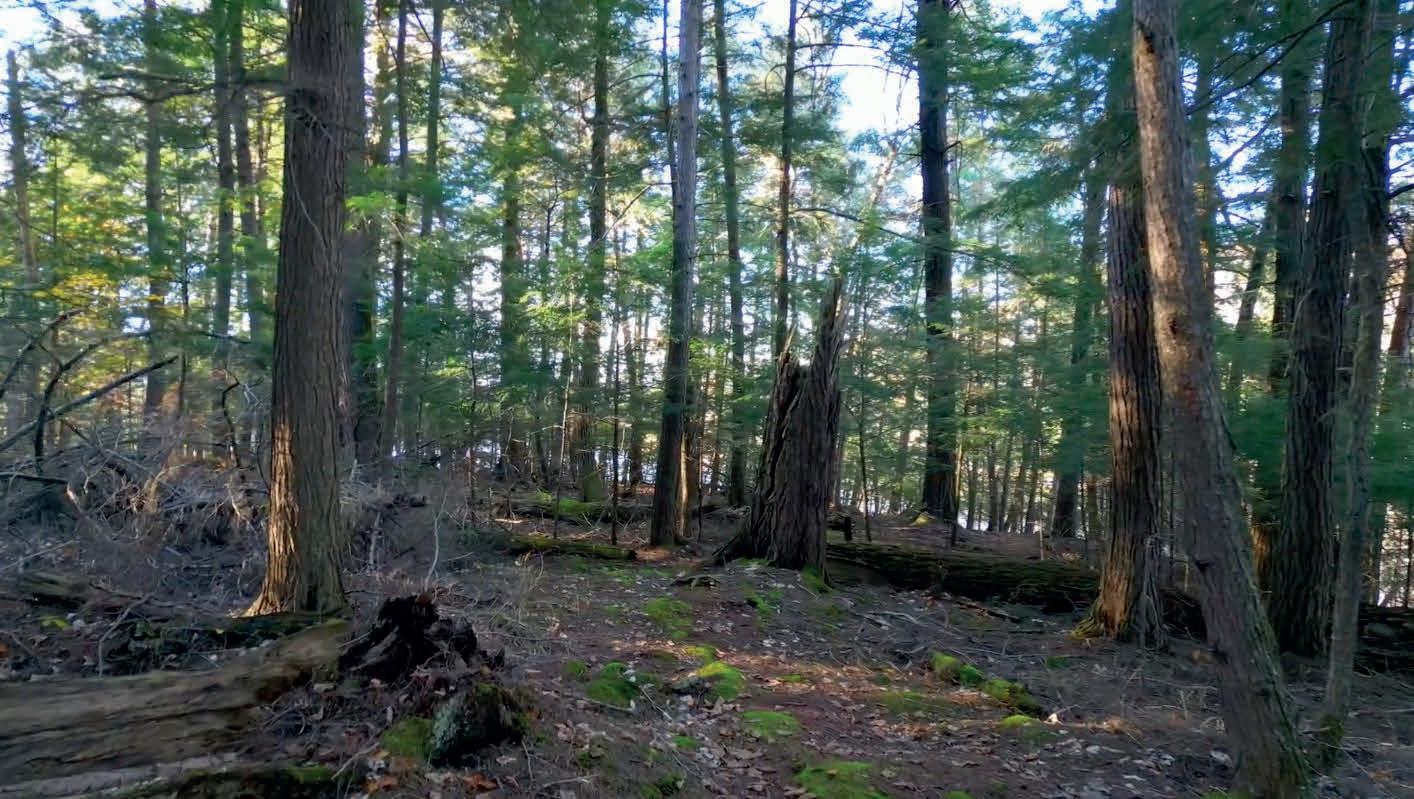

905.741.5933 masonking.remax@gmail.com
1079
Excellent Vendor financing available at only 4% interest rate! You do not want to miss this! This amazing waterfront lot offers over 4 acres of vacant land, and with over 400 feet of shoreline, the possibilities are endless. Only minutes from Dorset on a privately maintained year round road. This property has already been approved for development. Paint Lake is one of the only lakes that provide water access to Lake of Bays. Additional features in the area include; access to snowmobile/ATV trails, community-use boat launch, excellent fishing conditions, and much more. Call agent for more information!




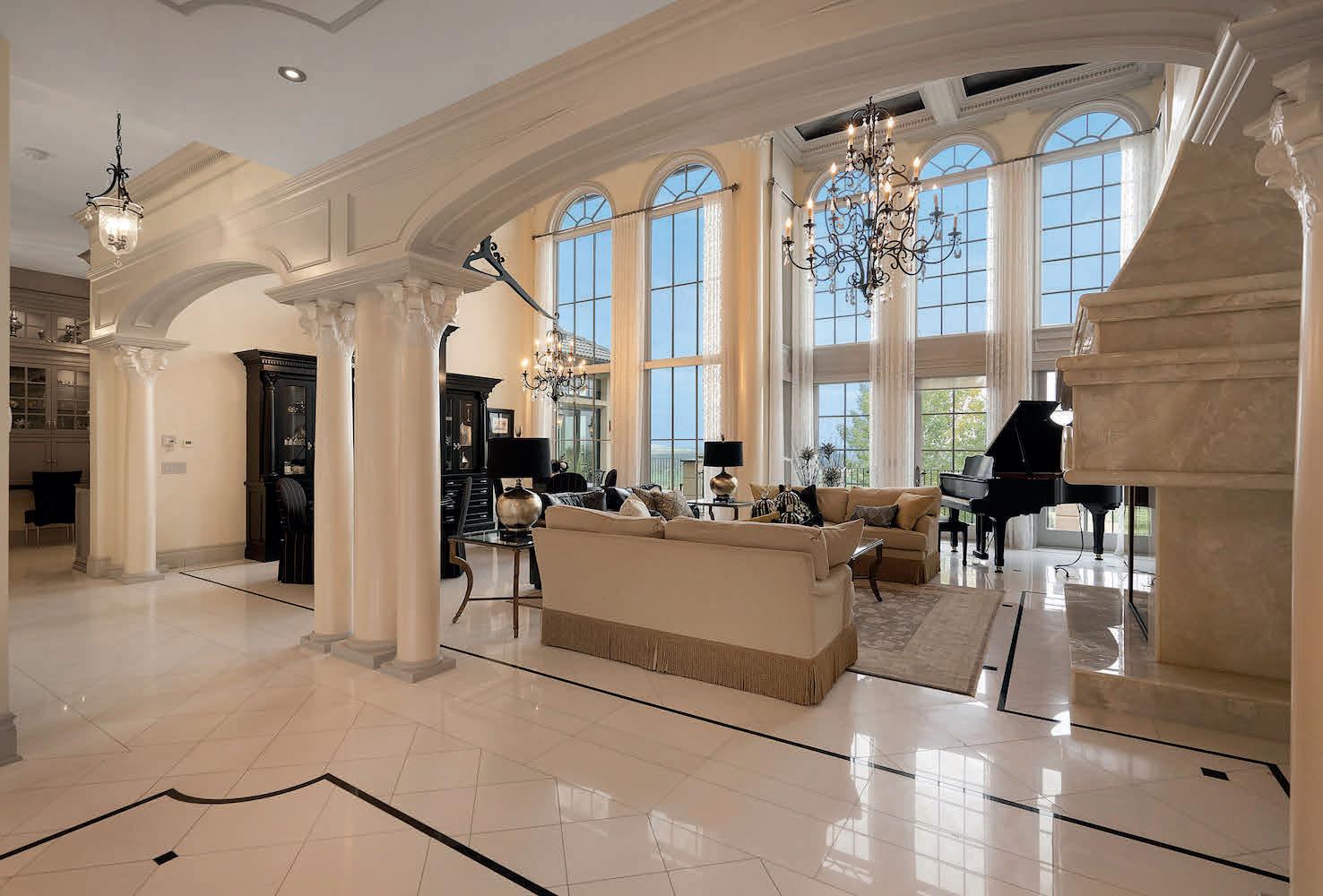 27 ESCARPMENT PARK, ROCKYVIEW COUNTY, AB T3Z 3M7
27 ESCARPMENT PARK, ROCKYVIEW COUNTY, AB T3Z 3M7


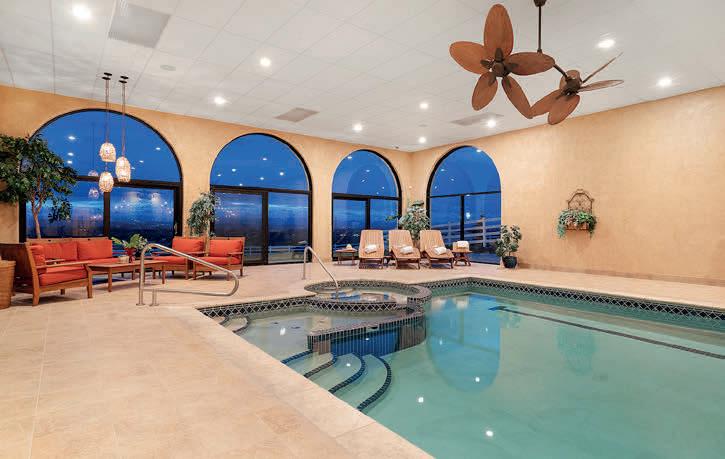
In an age of instant gratification and quick service and production, it is wonderful to see construction governed only by quality of material and expert craftsmanship. This labor of love, from concept through to completion taking more than three years to build, includes everything the owner ever wanted. From the front courtyard, one already feels the scope of what is offered. Expansive 4 car garages on both sides draw your attention to the front entry. Passing through the five foot wide wrought iron entrance door, custom made in Mexico by “Bella Grande Doors”, you enter a realm of tasteful design and quality. The gleaming Italian marble flooring, first noticed in the very large foyer and flowing throughout all the main floor, draw you into the 2-storey central great room. The captivating fireplace, constructed from solid white onyx imported from Greece, captures your attention with its carved mantles and curves soaring to where you notice the interlocking beauty of the coffered ceiling. Complimenting the fireplace on the other side is the dining area where there are custom dual counterbalanced chandeliers lighting intimate separate dining tables. Around the corner is the kitchen. Such a kitchen, with multitude cabinets and custom design features, high end appliances highlighted by an eight burner gas stove, a large eating nook set into an alcove of eight foot high Palladian windows. The threesided gas fireplace also serves the huge lounge area with windows on all three sides completely showcasing the glorious 220 degree view of valleys with the Rocky Mountains beyond. Just outside, tucked into a corner of the one hundred foot wide, patterned concrete deck is a wood burning

403.540.0540
www.braggcreekrealestate.com
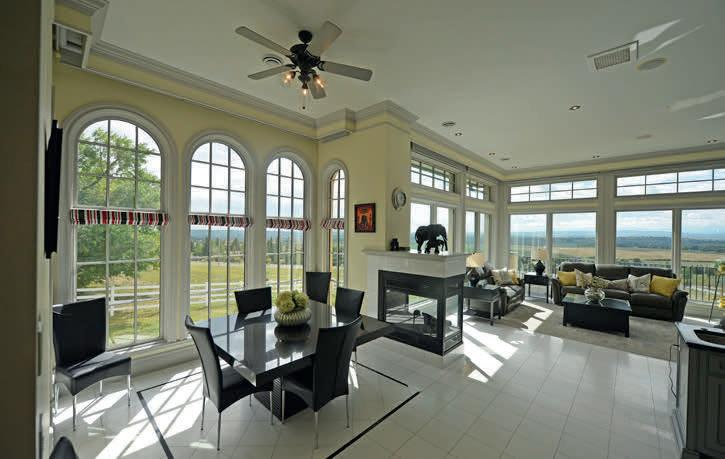
fireplace. At the other end of the main floor is the primary suite with ivory Travertine floors and the sleeping area set into a full wall Travertine feature. Centered across from the foot of the bed is the opening of the private relaxing library/lounge with its full wall custom cabinets and fireplace. Behind the bedroom feature wall is the 21 foot wide en suite complete with 16 foot wide double vanity/make up counter, oval jetted tub on a dais set into a pillared alcove backed by large bay windows, a large steam shower, and his and hers walk-in closets. Above the large foyer is a home office overlooking the main floor and the view beyond. Descending into the lower level, you are greeted by the large wet bar with its own interior sitting area and fireplace. Included in the lower level is a separate wine cellar with wrought iron door, large games and lounge area with ceramic tile patterned floor, 3 more bedrooms, 2 with their own full baths, a second laundry, a large “children’s library, an exercise spa, a separate sauna and steam shower spa, a large craft room, and the glorious swimming pool. Set into an 83 by 38 foot high ceiling space is the 40 by 24 foot pool with hot tub and separate play area for children at the lounge end. All three floors can be accessed by an interior elevator. Energy bills have also been well considered with the entire home built with twelve inch ICF walls and the geothermal heat as a source for the in-floor heat throughout. The home overlooks the balance of this 14 acre parcel with white composite 4 rail fencing and cross fencing, the perfect setting for watching your horses while enjoying the view. All this is on the western edge of Calgary, just a mere 5 kilometers from Stoney Trail.
MLS# A2082359






























