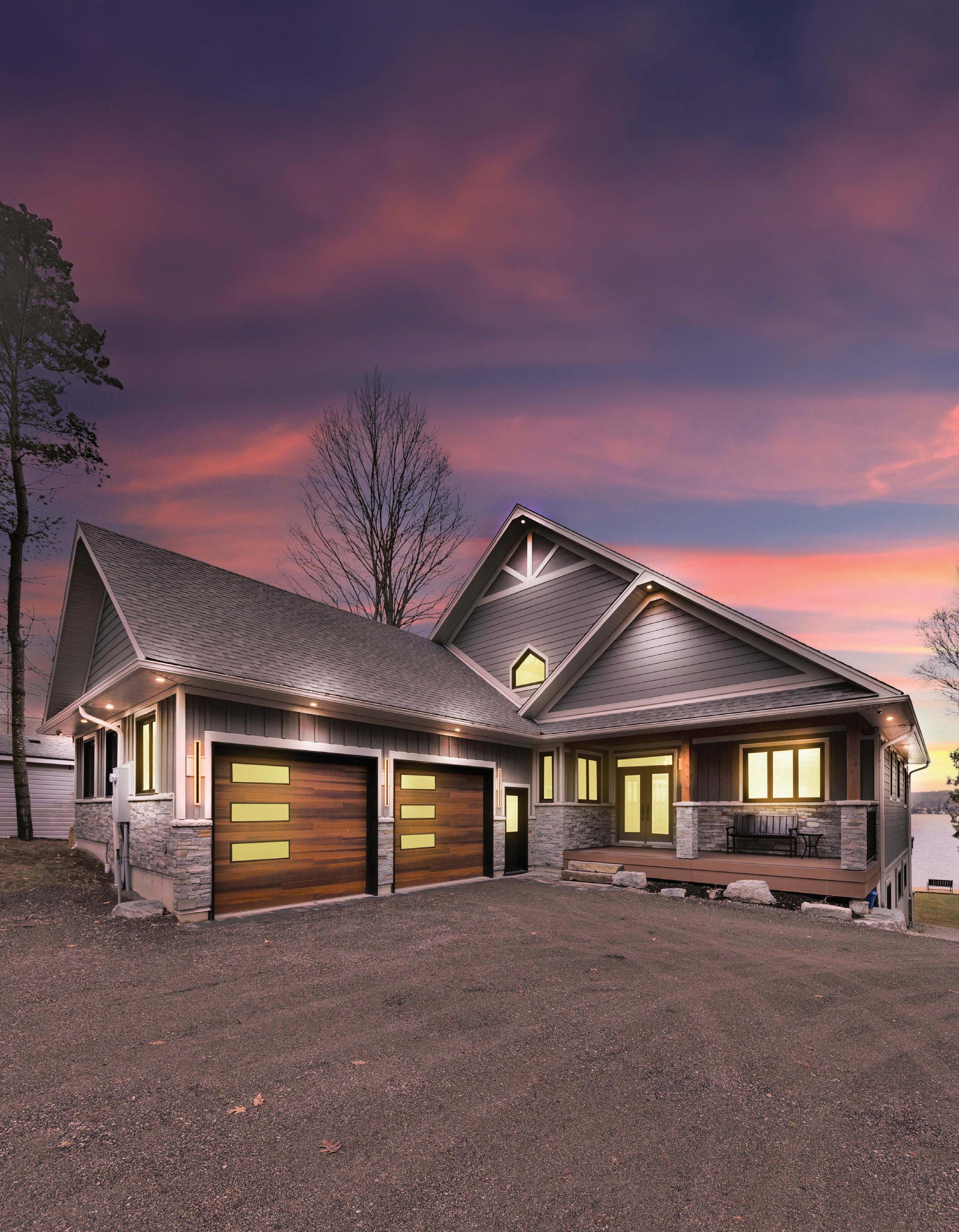
Roberto Manca COVER HOME PRESENTED BY Century 21 B.J. Roth Realty, Ltd. Brokerage TORONTO + SURROUNDING AREAS HOMES + LIFESTYLES MORE ON PAGE 2
ON ORR LAKE
Incredible Opportunity
2364 SOUTH ORR LAKE ROAD, SPRINGWATER, ON L0L1P0
$3,499,900 | 3+2 beds | 4 baths
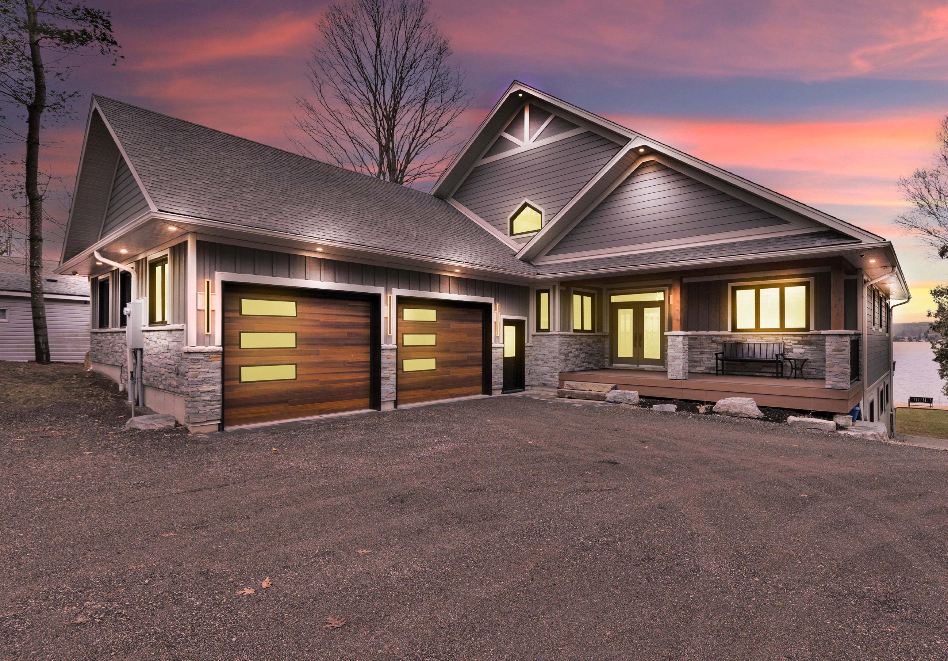
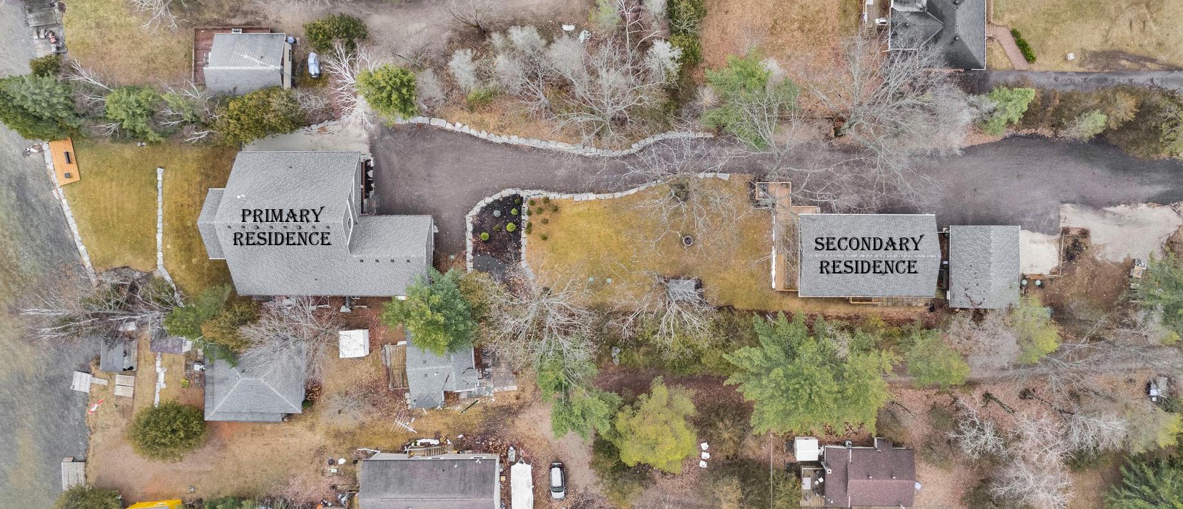


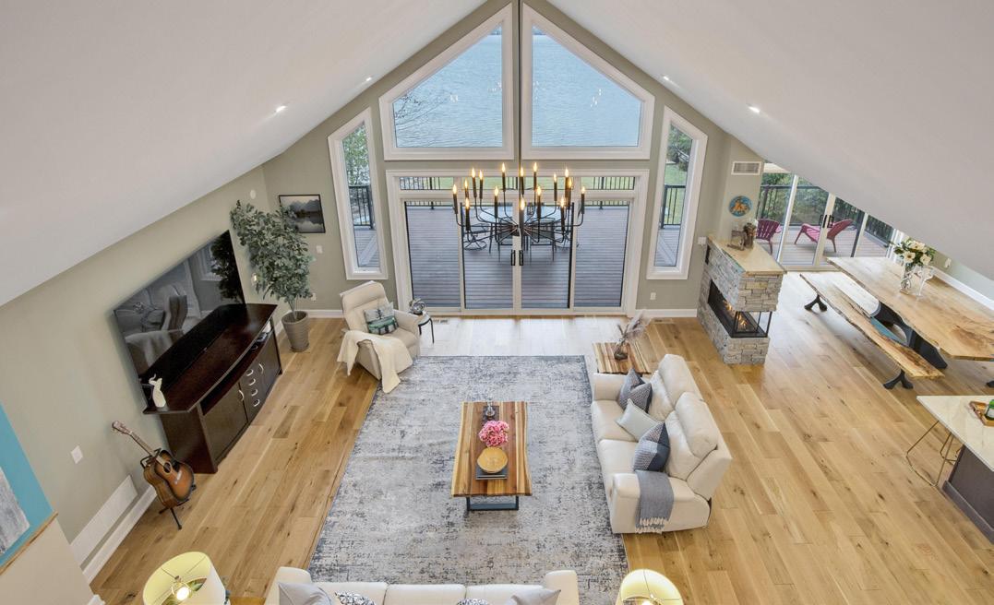
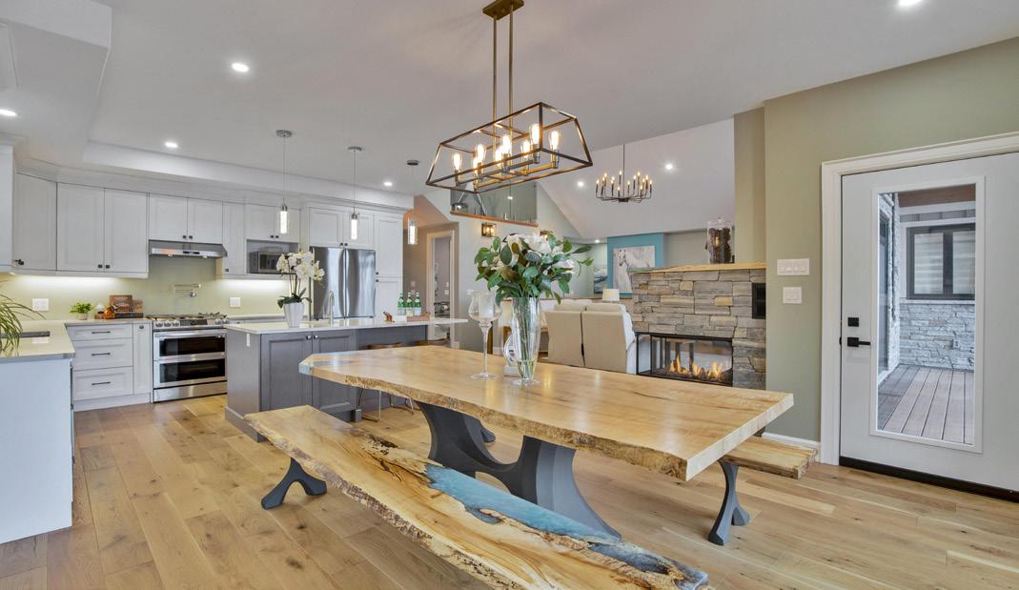
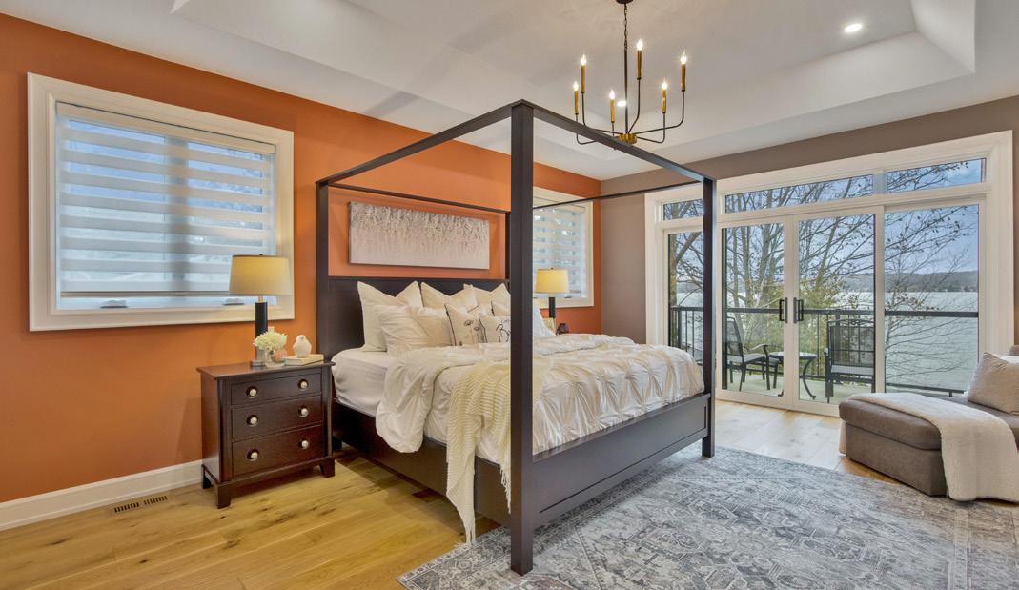
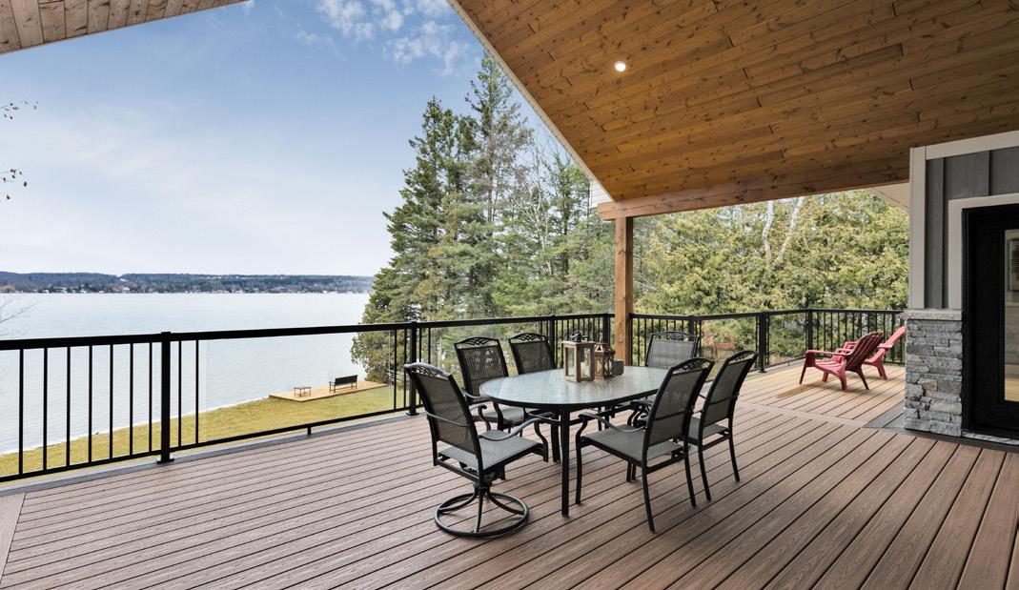

Incredible and rare opportunity to own 2 legally registered homes on 1 beautiful waterfront lot located on Orr lake. The main custom built home has gorgeous water/sunset views and offers 5 bedrooms and 4 baths. This stunning home has been meticulously crafted to exceed the highest of standards and offers unparalleled attention to detail. The second home has 3 beds and 2 bathrooms and an unfinished basement as well as a 2 car oversized separate garage. This multi-family, multigenerational property offers endless opportunity to realize your vision. Book a viewing and make this dream property your reality!


Incredible
Opportunity!
Roberto Manca REALTOR ® O: 705.721.9111 | C: 705.828.0437 Roberto.Manca@c21.ca



Roberto Manca REALTOR ® O: 705.721.9111 C: 705.828.0437 Roberto.Manca@c21.ca My goal is to help you reach your goals. Whether you are buying or selling a home, I have the experience and drive to help you. I am devoted to understanding my client's needs, providing exceptional real estate experiences, and ensuring the process of buying and selling a home is a positive one.
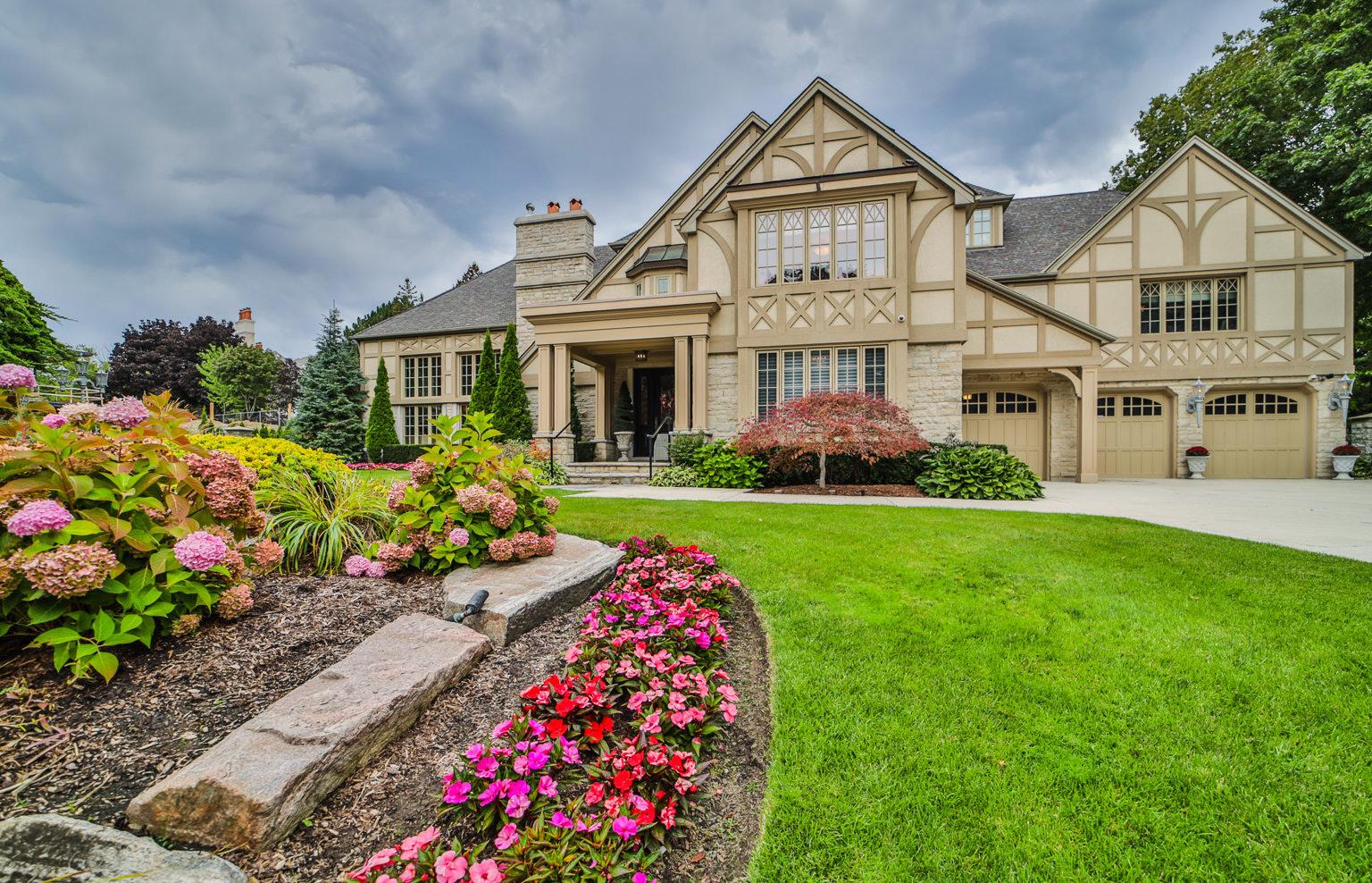
EXCLUSIVE LIVING: DOULTON ESTATES HAVEN
1495 BLYTHE ROAD, MISSISSAUGA, ON L5H 4E6 5 BEDS | 6.5 BATHS | $7,499,500
Rare opportunity to live in the ultra exclusive Doulton Estates! Gated entrance leads to a wide drive with a flagstone walkway to the welcoming entrance. Large, beautifully landscaped yard with magnificent waterfall. Double height foyer gives an elegant preview of what is to come. Spacious principal rooms with luxe oversized windows. Perfect for entertaining. A chef’s kitchen to inspire the foodie in you. A lovely breakfast area overlooks the lush backyard. Enjoy the double height family room with beamed ceiling, and impressive floor to ceiling fireplace and windows. The Second floor has a large Primary Bedroom with a 6 piece ensuite and 2 walk-in closets as well as 3 other bedrooms each with its own ensuite. The 3rd floor has a 5th bedroom, an exercise area, a family room and a 3 piece bathroom, as well as a storage attic with a 2nd furnace. A fantastic lower level has an oversized rec room, a media room with comfy theatre seating, a games room, a family room and a massive cedar closet.
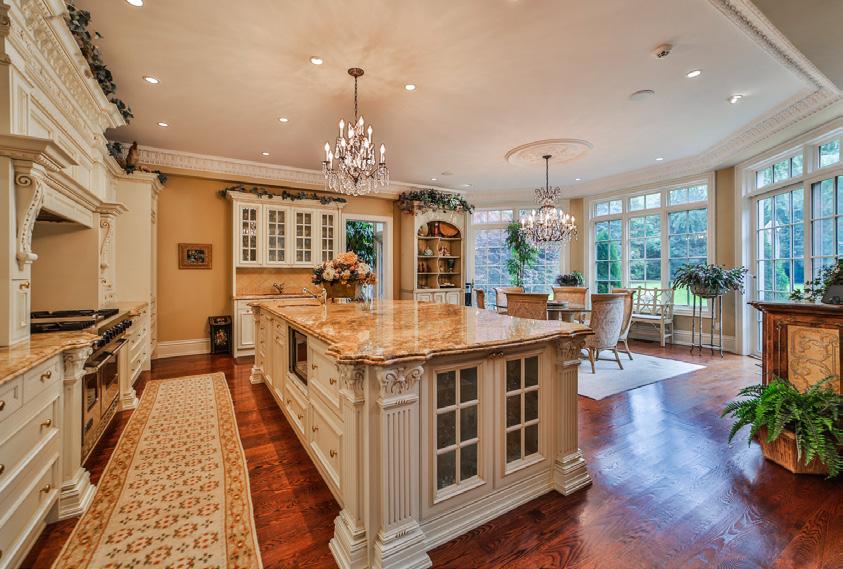
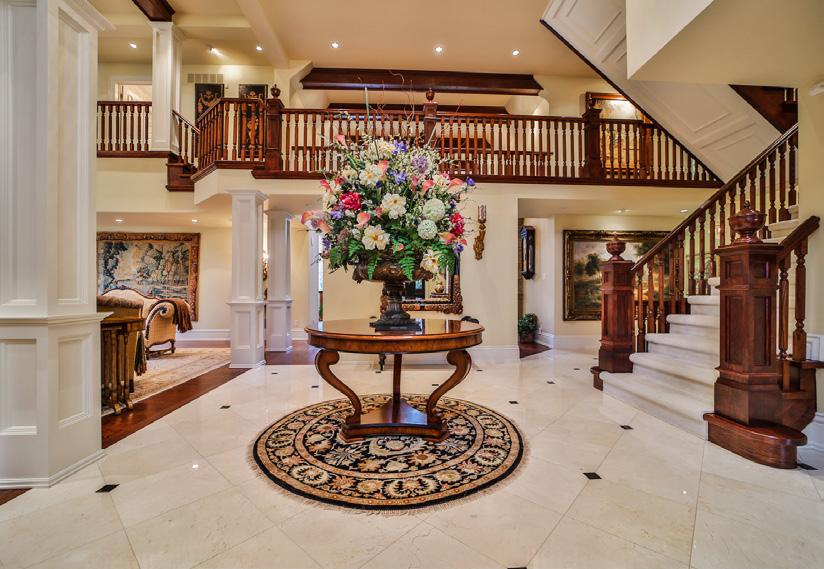
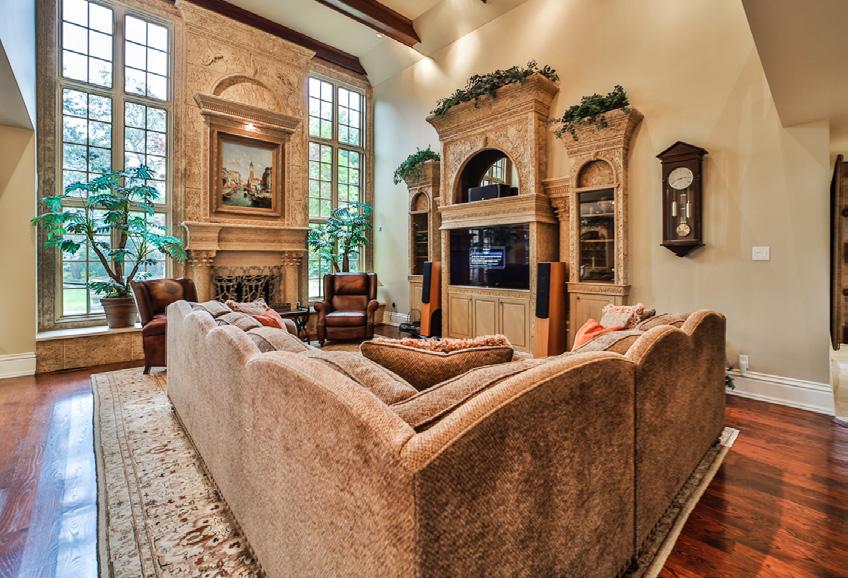
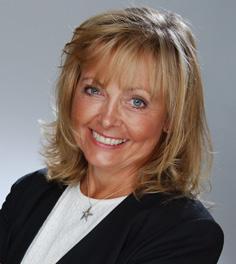
647.273.7597
kkoselek@sympatico.ca www.kellykoselek.com

EAST-293 EGLINTON AVENUE, TORONTO, ON M4P 1L3 KELLY
KOSELEK, B.SC, MBA SALES REPRESENTATIVE

2 BUILDING LOTS
4000 SQ FT MANOR AND PRIVATE LAKE PRESTIGIOUS DORCHESTER, 5067 HAMILTON RD. MINUTES TO 401 OFFERED AT $3,499,900
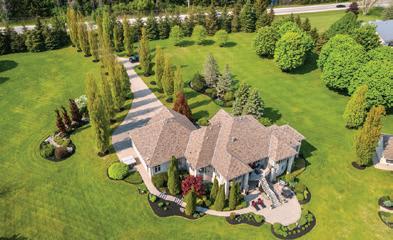
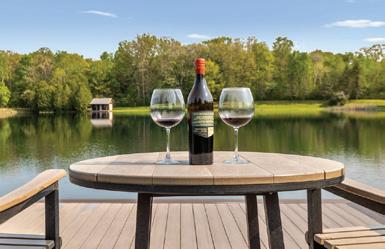

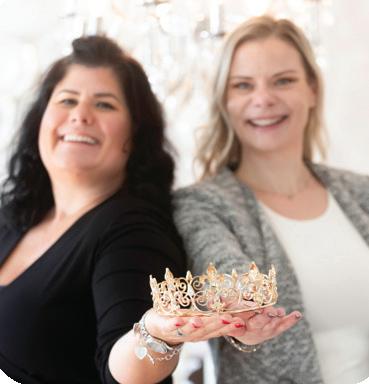

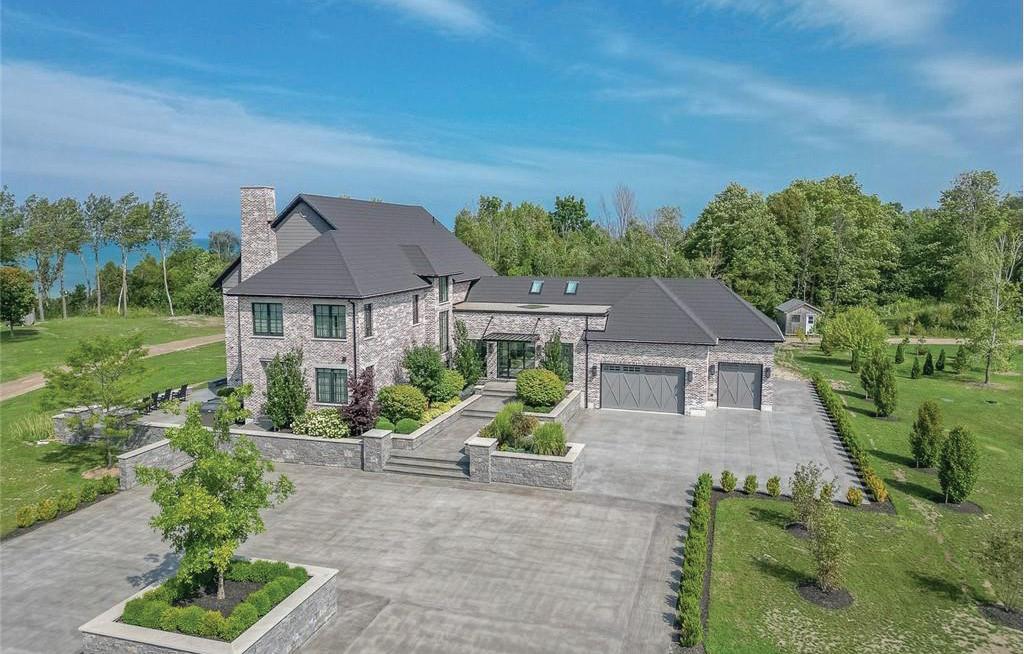
6 BEDS | 5 BATHS | $7,999,900
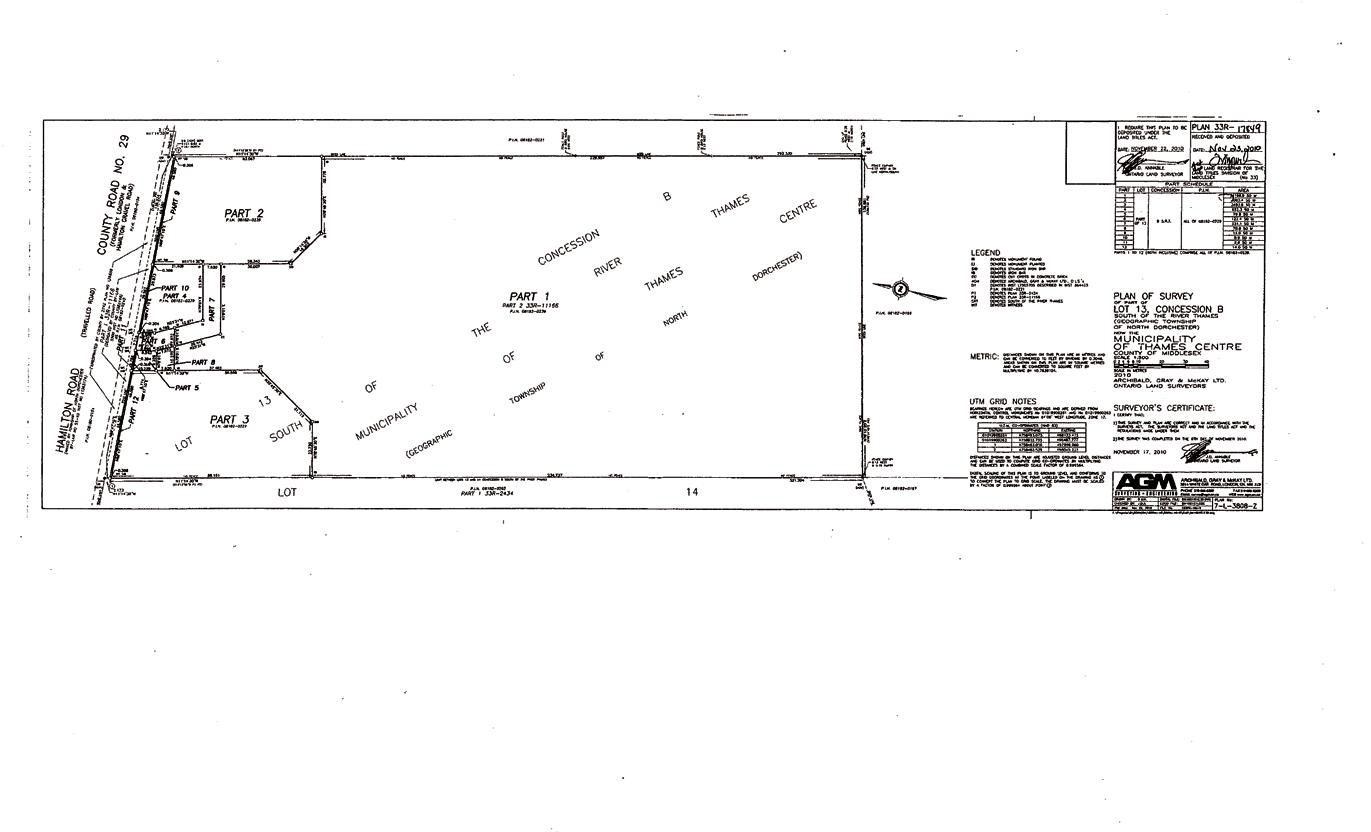


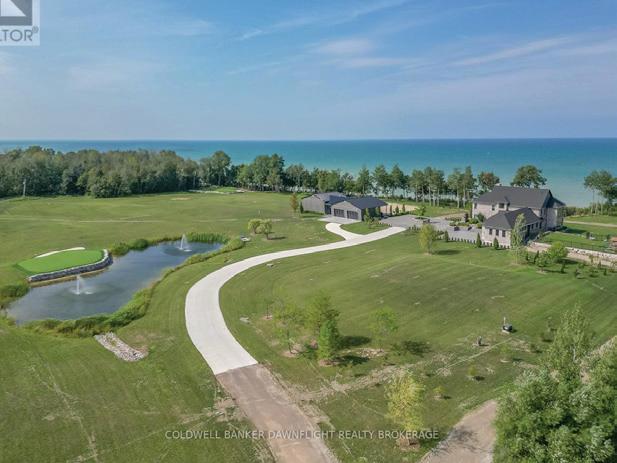
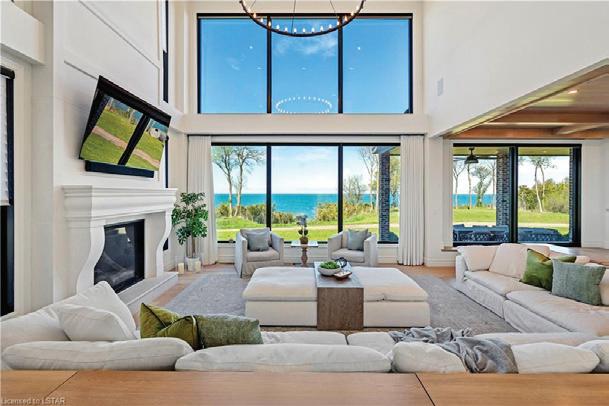
Indulge in luxury at this 13 acre Lake Huron estate, where meticulous craftsmanship and attention to detail converge to create an unparalleled retreat. The house boasts a main floor with two bedrooms, including a 3-piece en suite and a walkout to the patio/hot tub; complemented by an additional 2-piece bathroom, and lakeside windows offering breathtaking views. Enter the open-concept kitchen, dining, and living room; soaring to the ceiling of the second story, with second-level windows overlooking the lake; further enhanced by a butler’s pantry, grand piano, office, and laundry/mudroom. Ascend to the second level, where four bedrooms, each boasting lake views, await; accompanied by a 4-piece bath with heated floors. The primary bedroom stands as a sanctuary, featuring a self-contained laundry room, retractable TV, gas fireplace, and expansive walk-in closet with built-ins. MLS #X833377


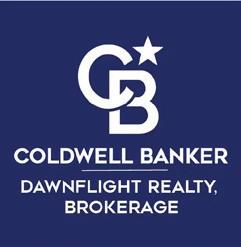
79585
COTTAGE DRIVE, GODERICH, ON, N7A 3X8
385 MAIN ST S EXETER GREG
REALTOR® 226.377.2093 gdodds@gregdoddsrealtor.ca www.gregdoddsrealtor.ca PAT O’ROURKE REALTOR® 519.871.7487 pat@exeterforsale.com www.exeterforsale.com
SALES REPRESENTATIVES CENTURY 21 HERITAGE HOUSE 519.670.1280 www.theroyaltyrealestateteam.com 16
DODDS
Tammy Betzner & Denise Connor
King Street West, Ingersoll
3 FAMILY ESTATE ON 10 ACRES 6
110 TINY BEACHES ROAD N
110 TINY BEACHES ROAD N
ONTARIO L9M1R3
TINY, ONTARIO L9M1R3
5 BEDS | 5 BATHS | 4,300 SQ FT | $3,999,000
5 BED | 5 BATH | 4,300 SQFT | $3,999,000
Immaculate beachfront home / 4-season cottage offers 5-bedrooms (3+2), 5-bathrooms & over 4,300 sq ft of living space. The updated kitchen features Viking wood panelled appliances, large island w/ waterfall caesarstone counter, flooded with natural light and ample storage. Relax by the 72” gas fireplace in your west windowed living room w/ long view of Georgian Bay, or entertain friends & family from your home hospitality centre featuring Marvel Professional refrigerated drawers and wine fridge. The Main floor offers a large Primary bedroom w/ ensuite and 2-sided fireplace, 2-additional bedrooms, hall washroom w/ shower stall, laundry & breathtaking views from the large (covered) composite deck. Walk-out to the beach from 2-large guest suites, each w/ ensuites, water views & enough clothes storage for ‘over staying’ your welcome! The lower level also offers in-floor heat, a family room w/ fireplace, functional kitchen, theatre room with projector (included), wine cellar w/ cantina, large mechanical, and powder room. The outdoor space provides multilevel use including stone patio areas, amour stone & metal retaining walls (new), mature trees (for privacy), composite walkways, outdoor shower & rock-free sandy beach. The detached 2-car garage includes automatic door openers, roughed-in plumbing & large loft to fit out to your liking.
Immaculate beachfront home / 4-season cottage offers 5-bedrooms (3+2), 5-bathrooms & over 4,300SqFt of living space. The updated kitchen features Viking wood panelled appliances, large island W/ waterfall caesarstone counter, flooded with natural light and ample storage. Relax by the 72” gas fireplace in your west windowed living room w/ long view of Georgian Bay, or entertain friends & family from your home hospitality centre featuring Marvel Professional refrigerated drawers and wine fridge. The Main floor offers a large Primary bedroom w/ ensuite and 2-sided fireplace, 2-additional bedrooms, hall washroom w/ shower stall, laundry & breathtaking views from the large (covered) composite deck. Walkout to the beach from 2-large guest suites, each w/ ensuites, water views & enough clothes storage for ‘over staying’ your welcome! The lower level also offers in-floor heat, a family room w/ fireplace, functional kitchen, theatre room with projector (included), wine cellar w/ cantina, large mechanical, and powder room. The outdoor space provides multi-level use including stone patio areas, amour stone & metal retaining walls (new), mature trees (for privacy), composite walkways, outdoor shower & rock-free sandy beach. The detached 2-car garage includes automatic door openers, roughedin plumbing & large loft to fit out to your liking.
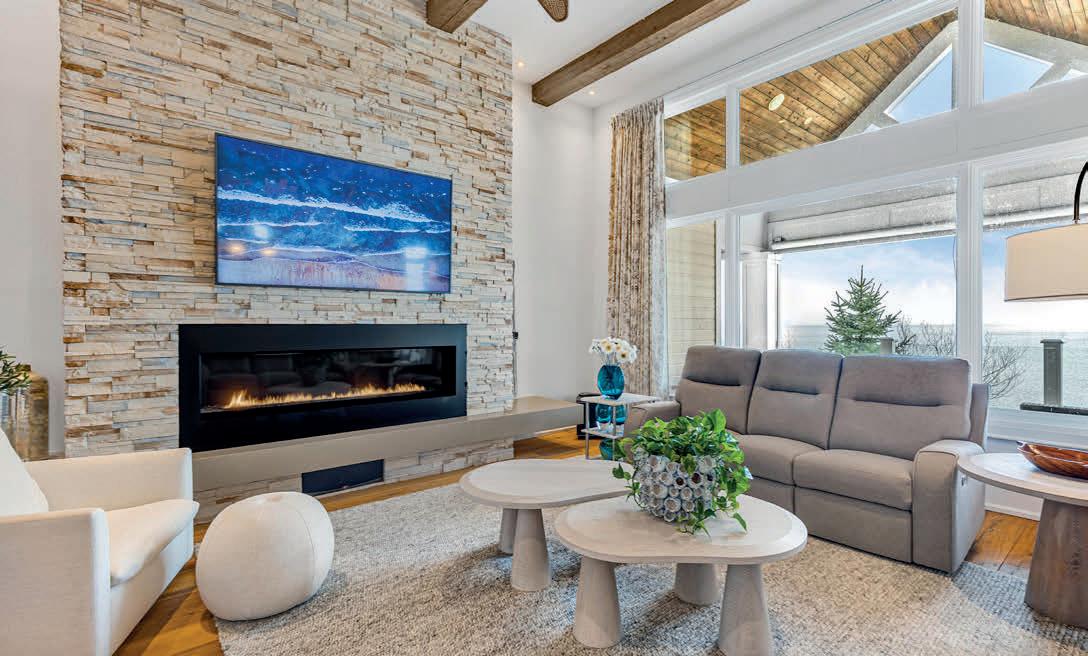
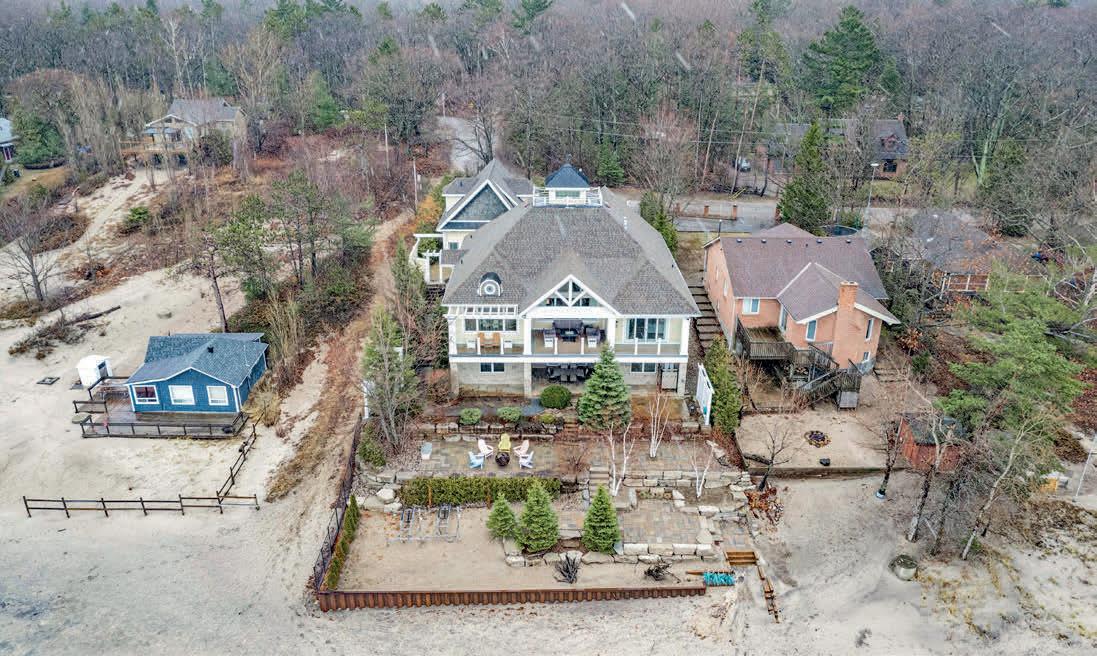
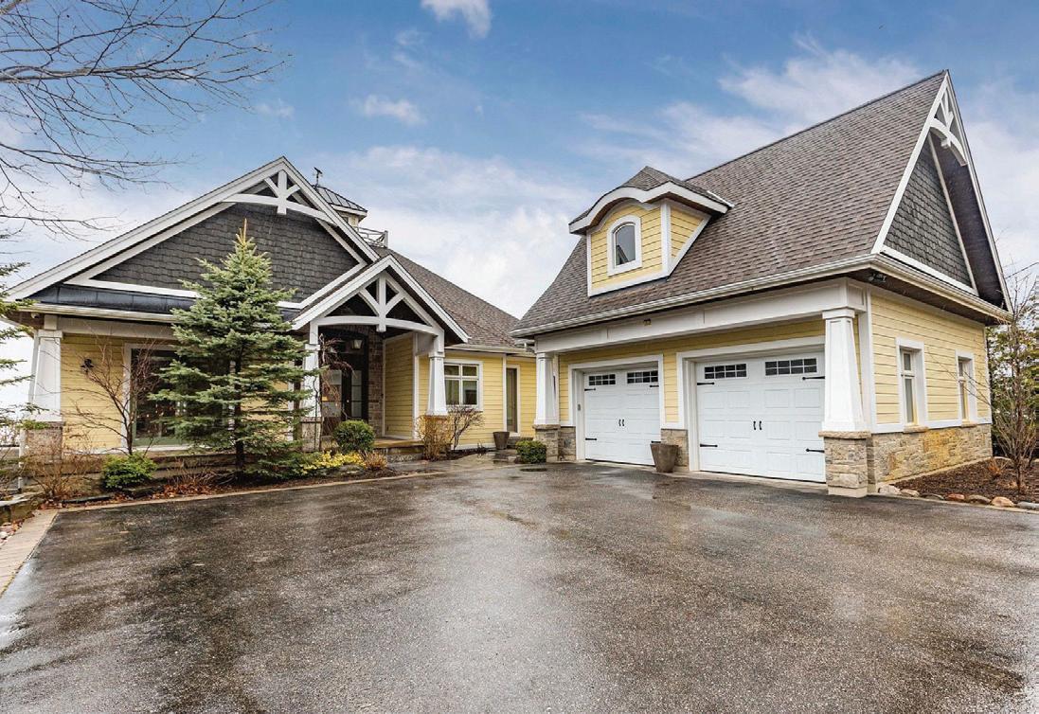
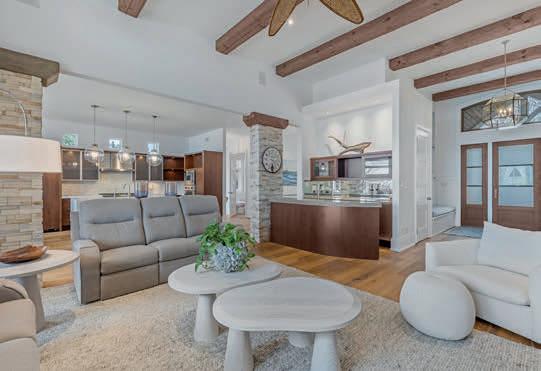
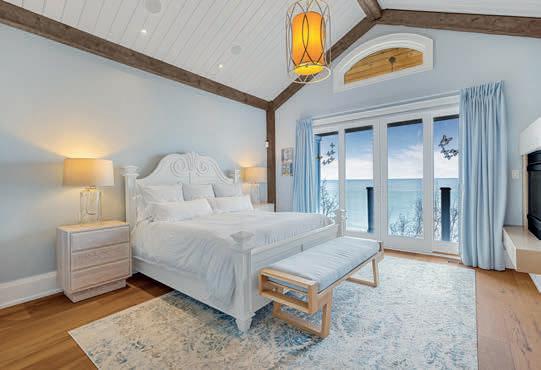
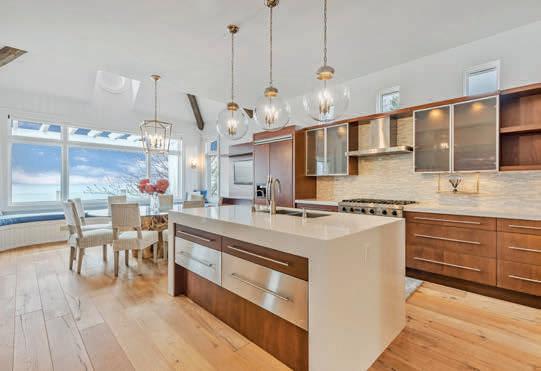
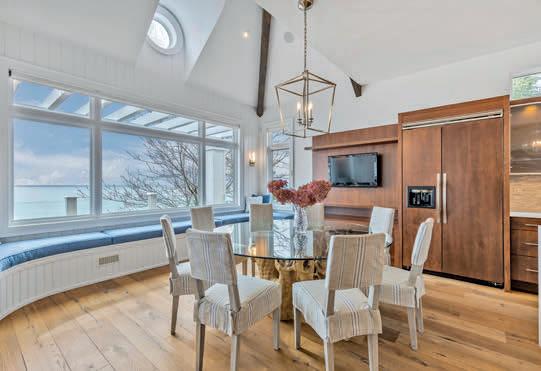
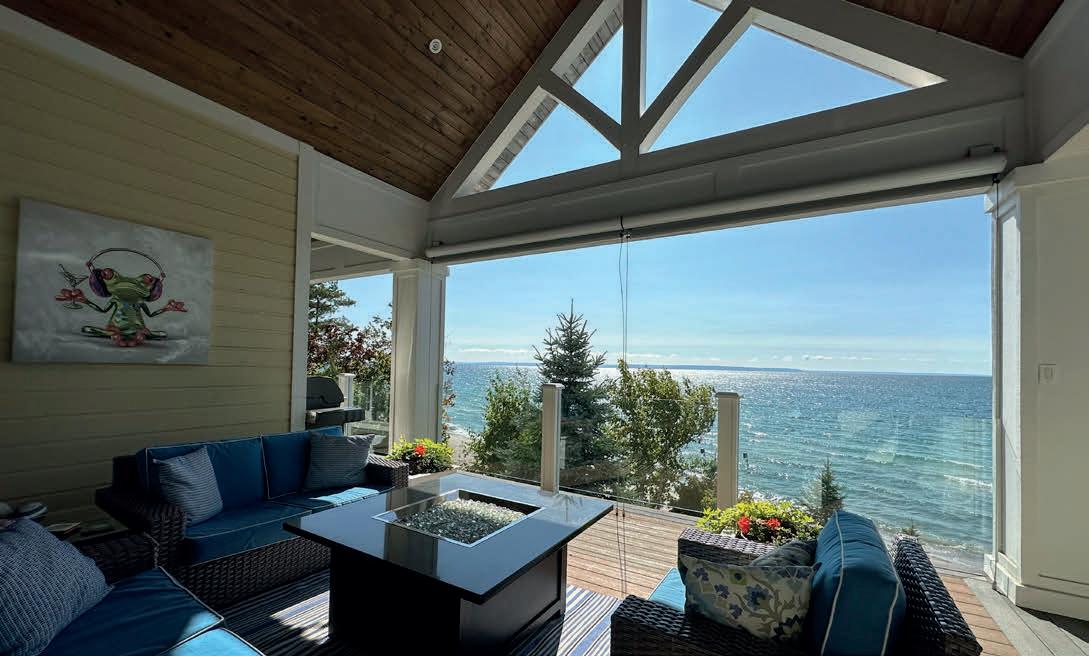

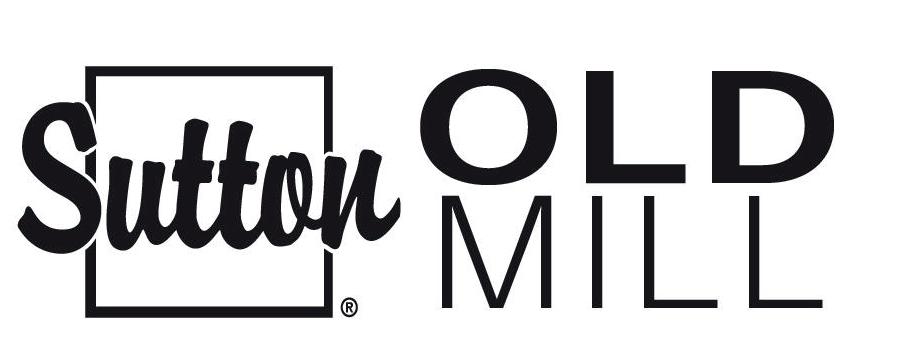
ANDREW KERR REALTOR® 647.993.3631 andrew.kerr1227@gmail.com www.andrewkerrtoronto.com
TINY,
74 Jutland Road #40, Toronto, Ontario M8Z0G7
ANDREW
REALTOR®
KERR
647.993.3631 andrew.kerr1227@gmail.com www.andrewkerrtoronto.com
74 JUTLAND RD #40, TORONTO, Ontario M8Z0G7
$13,779,000
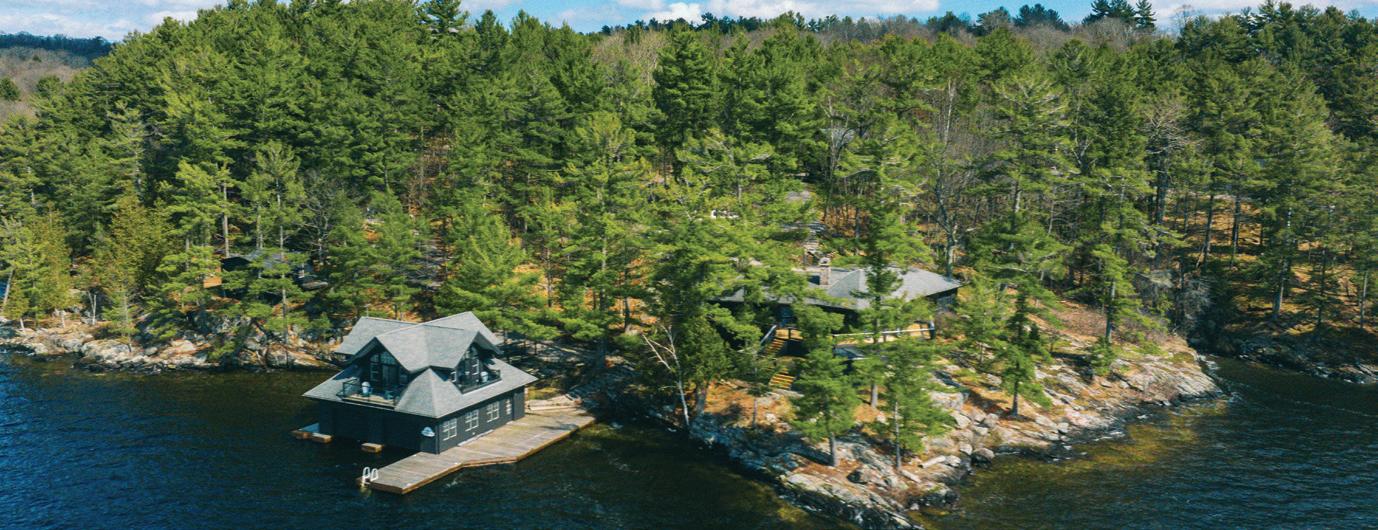
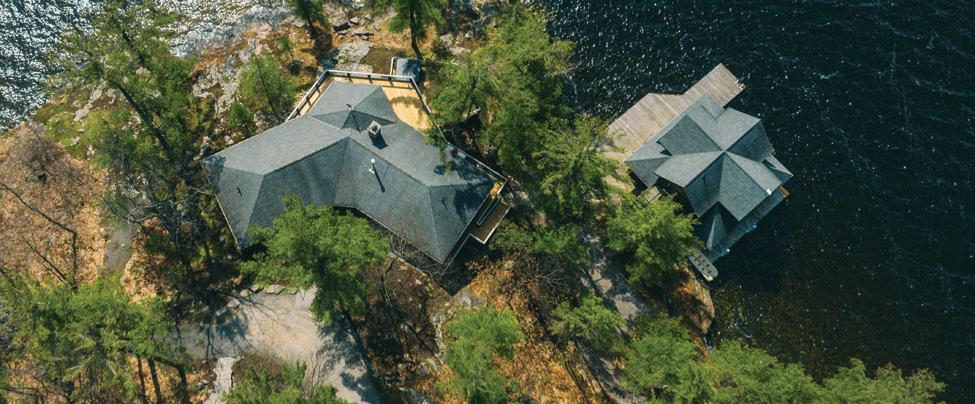



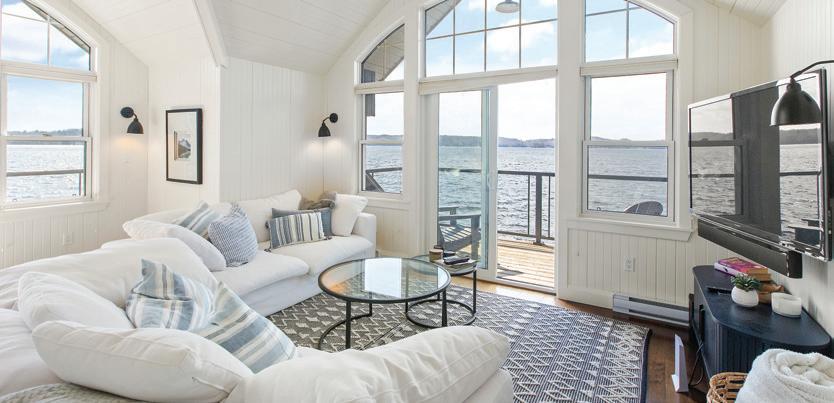
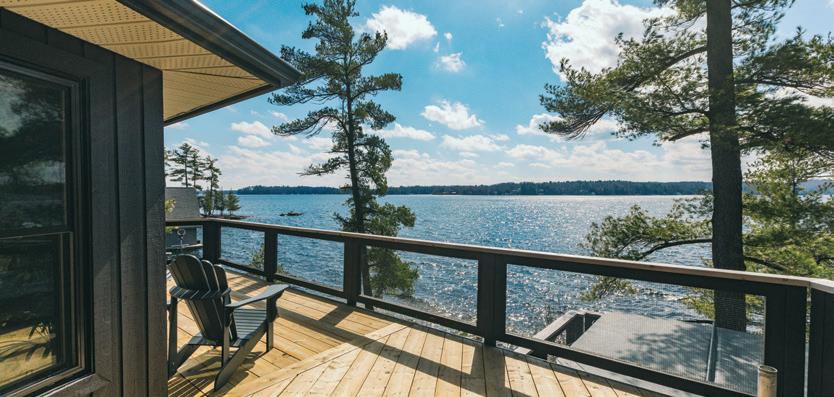

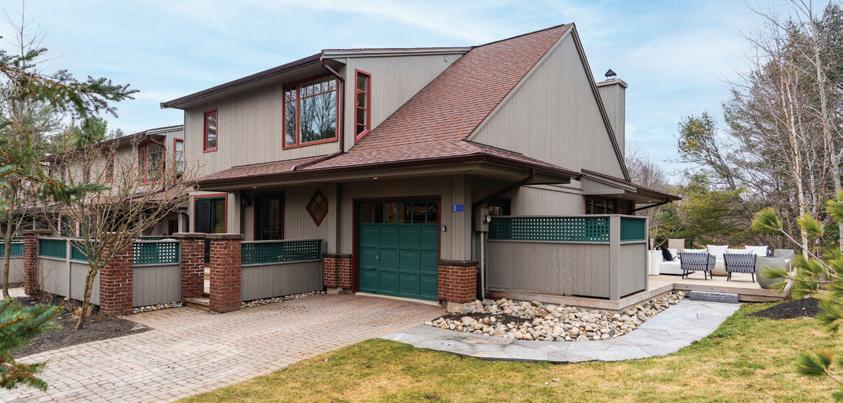
CENTRAL LAKE ROSSEAU
805 FOOT SUNSET LANDMARK “WINDRUSH POINT”
Unassailably one of Rosseau’s Finest Estates. Twin lot 7.4 acre sunset landmark “Windrush Point”. Windswept pines and gently rolling granite contours dance along the shore and frame endlessly stunning southwest to west to northwest views across Lake Rosseau. 4 season lovingly refurbished water’s edge cottage boasting wonderfully flowing yet defined indoor and outdoor luxe living spaces, handsome stone fireplace, and once again spectacular lake front outlooks. 2-slip boathouse with “Pied-a-Terre” guest suite above. Stone paths, extensive table lands, regulation size tennis court, 3 bedroom secondary cottage on its own separately deeded 320’ lot. Garage with storage area above. Immeasurable privacy, views, sunshine all day, year round sunsets, all wonderfully located along the very rarely offered Windermere/Rosseau corridor, amidst other similarly large estate shorelines. For the land baron seeking the best of views, shores, topography, and locale, “Windrush Point” affords the best of everything.

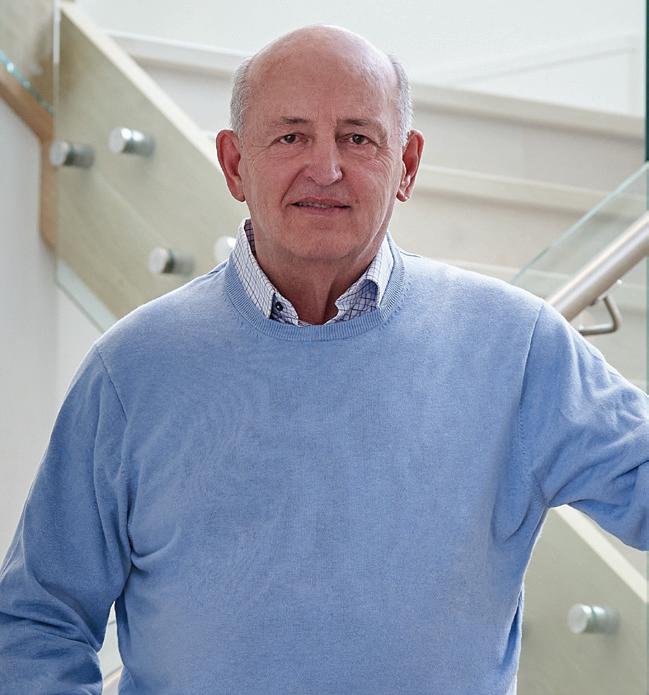
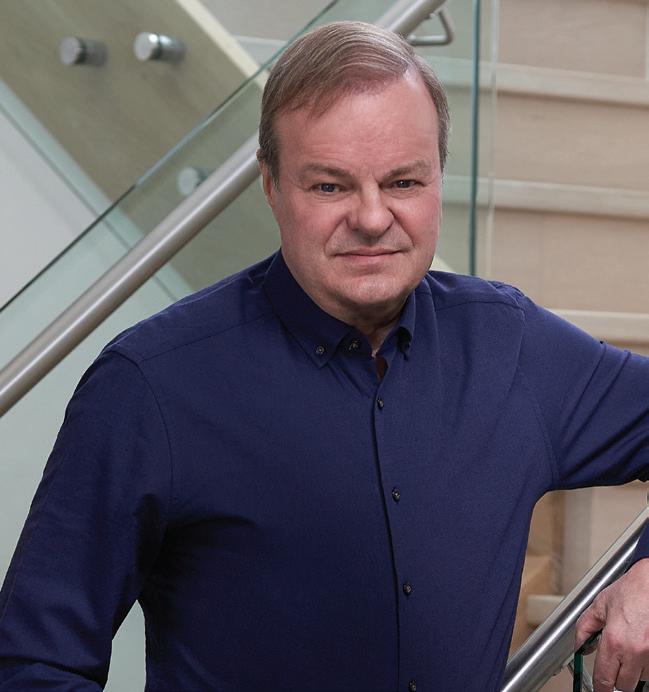
R ichard
cully & ASSOCIATES DUSTIN CLEVELAND BROKER RICHARD SCULLY SALES REPRESENTATIVE TOM CROSS SALES REPRESENTATIVE
S



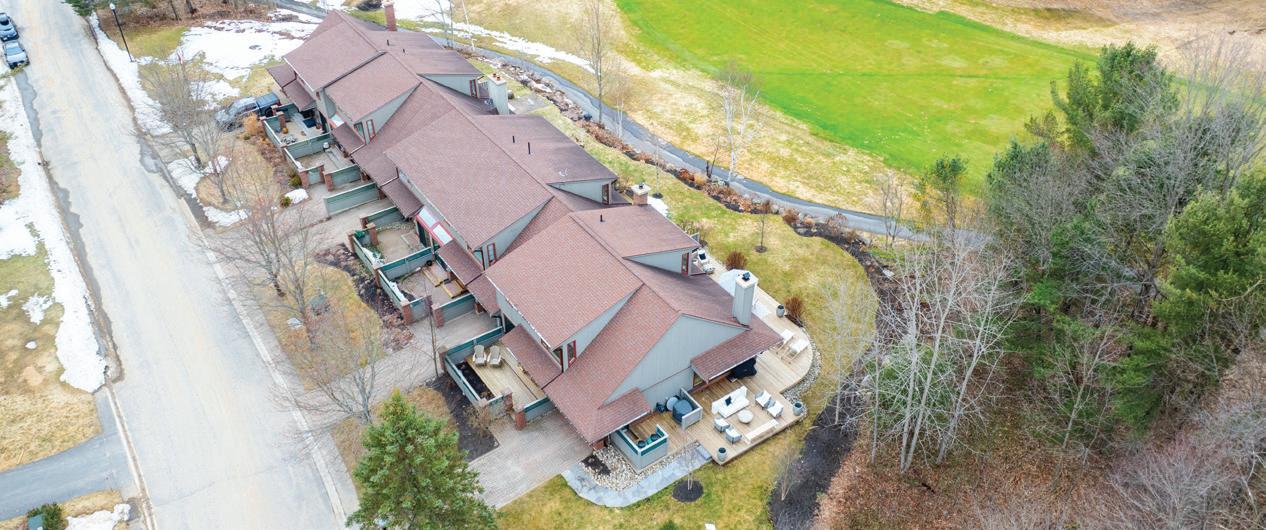
$1,535,000
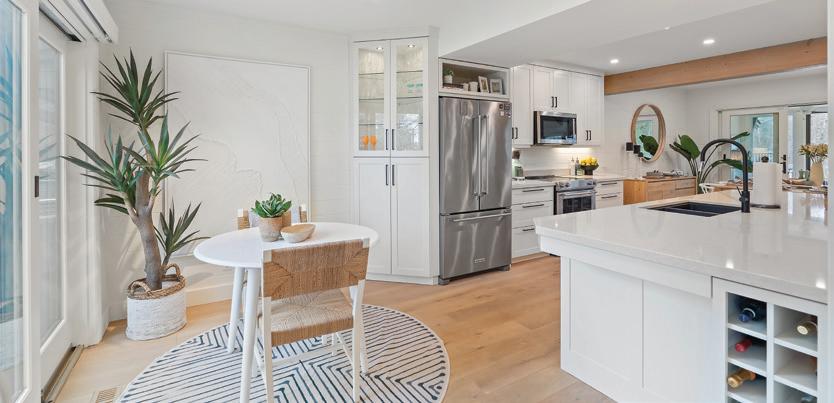

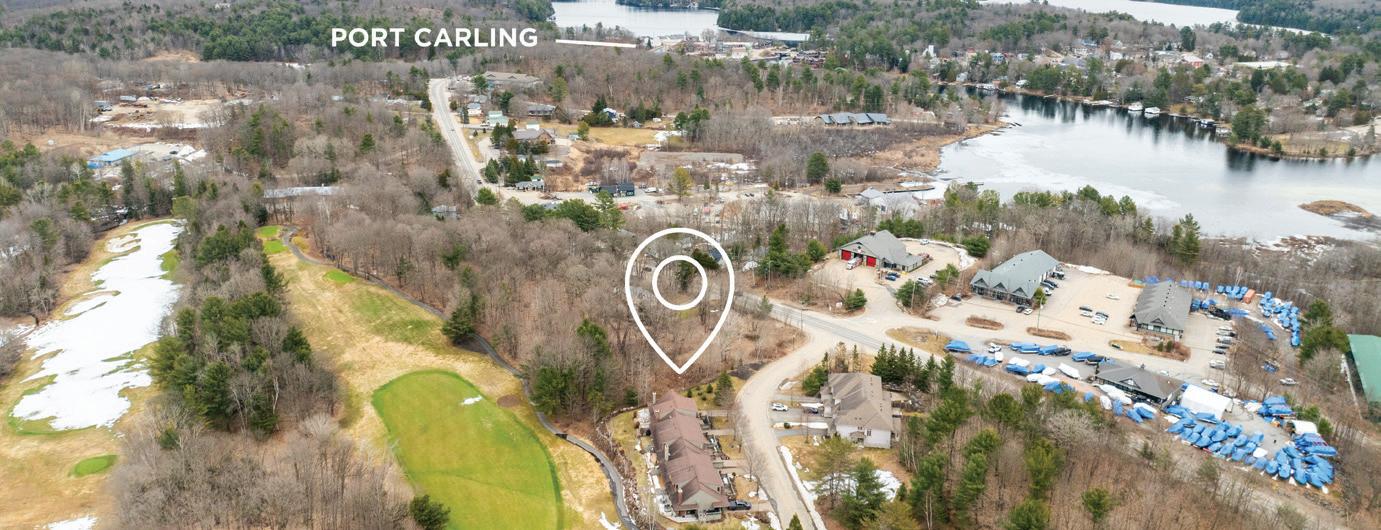
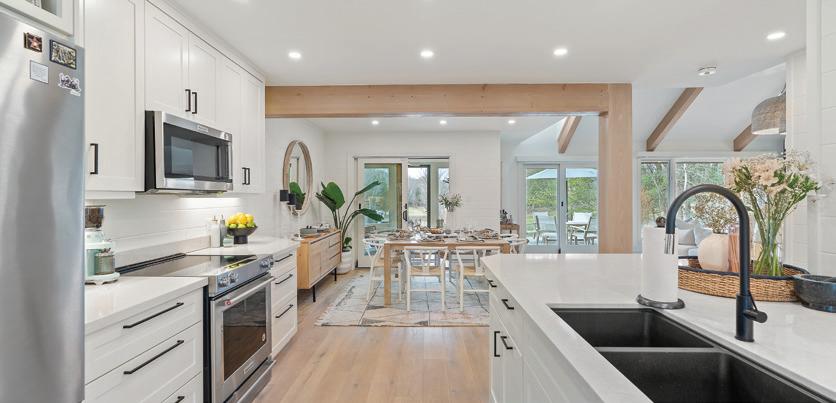
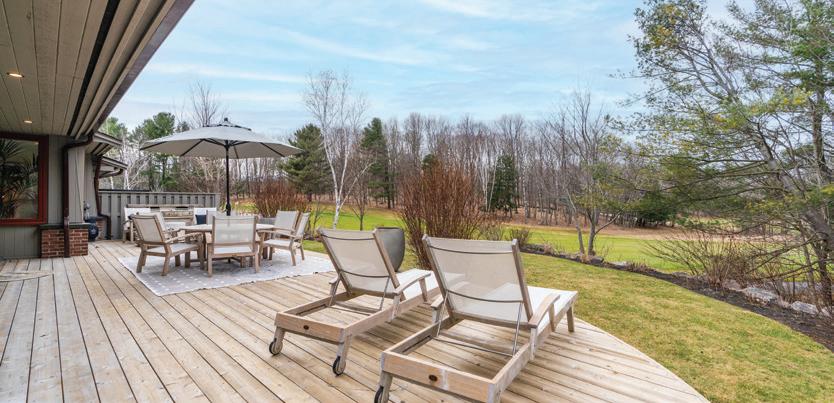

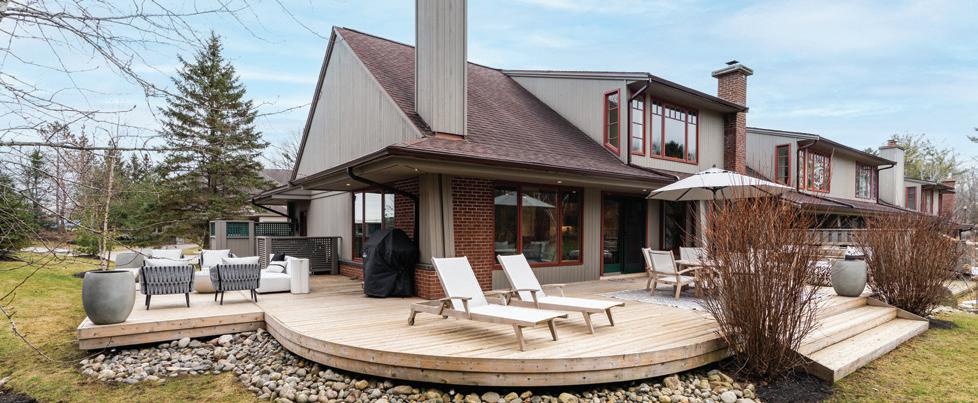
DREAM LUXURY 2 STOREY TOWNHOME
Dream luxury 2 storey townhome on the private Port Carling Golf Club. Absolutely stunning designer infused end unit sparkling with ambiance and true modern comforts, with top notch finishes throughout. 2 bedrooms + a den, 3-and-a-half baths, almost 2,300 sq. ft. of living space. Complete pride of ownership. Loads of natural light. Single bay attached garage. Well-appointed kitchen, open concept dining area and vast living room adorned by a floor-to-ceiling wood-burning Muskoka stone fireplace, stylish post & beam accents, and walkout to wraparound terrace featuring a propane fire table, landscape lighting, waterfall, stone pathway, all overlooking the 11th fairway. Muskoka room with painted Harlequin flooring. Engineered white Oak flooring & beautiful light fixtures throughout. Luxe owner’s suite. Guest bedroom fully ensuited. Lots of options for a home office. Finished lower level with 3 pc. bath. “10/10 walk-score” to both Club amenities & nearby shopping & dining options as well.
Who You Work With Makes A Difference MUSKOKACOTTAGESFORSALE.COM 705.644.9393
PORT CARLING GOLF CLUB

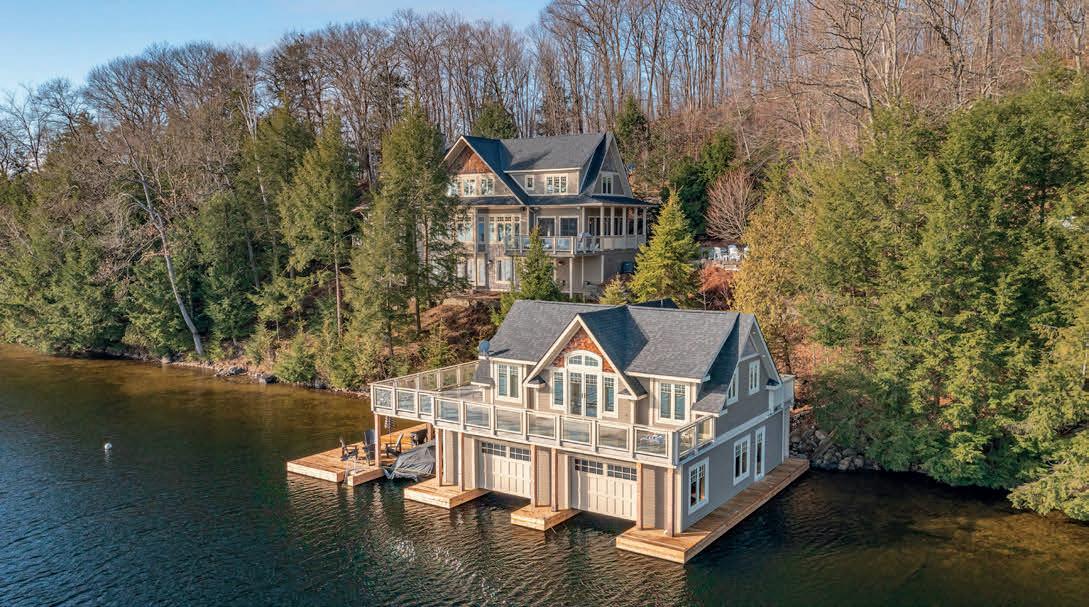
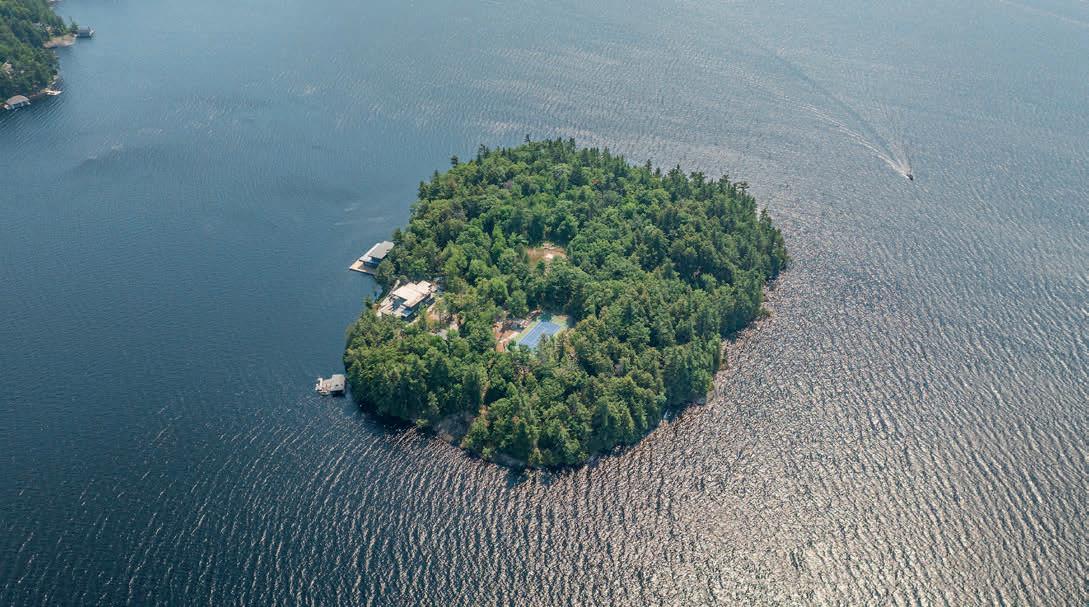
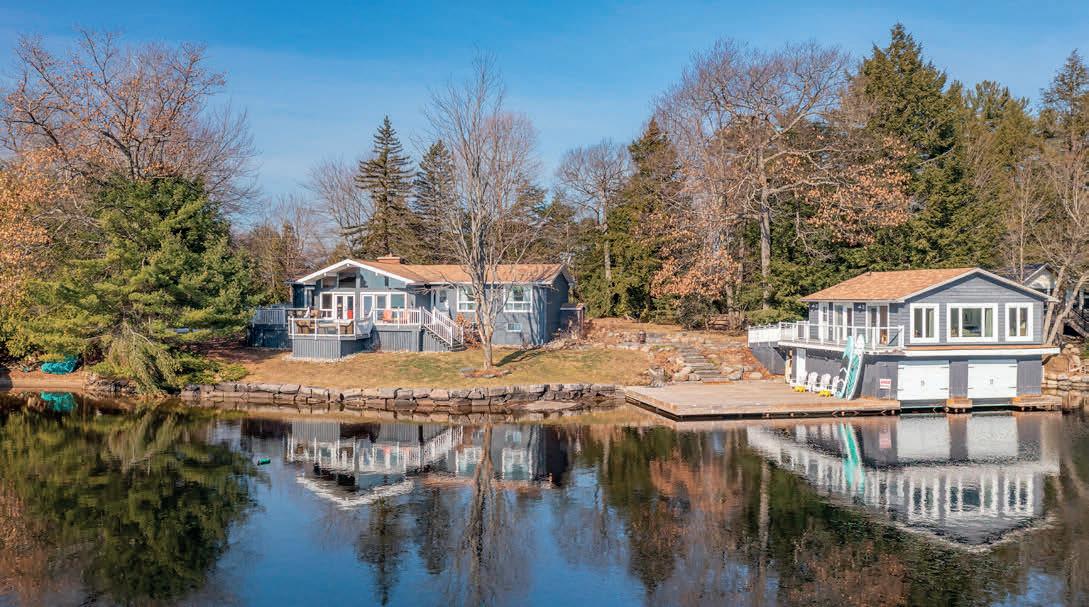

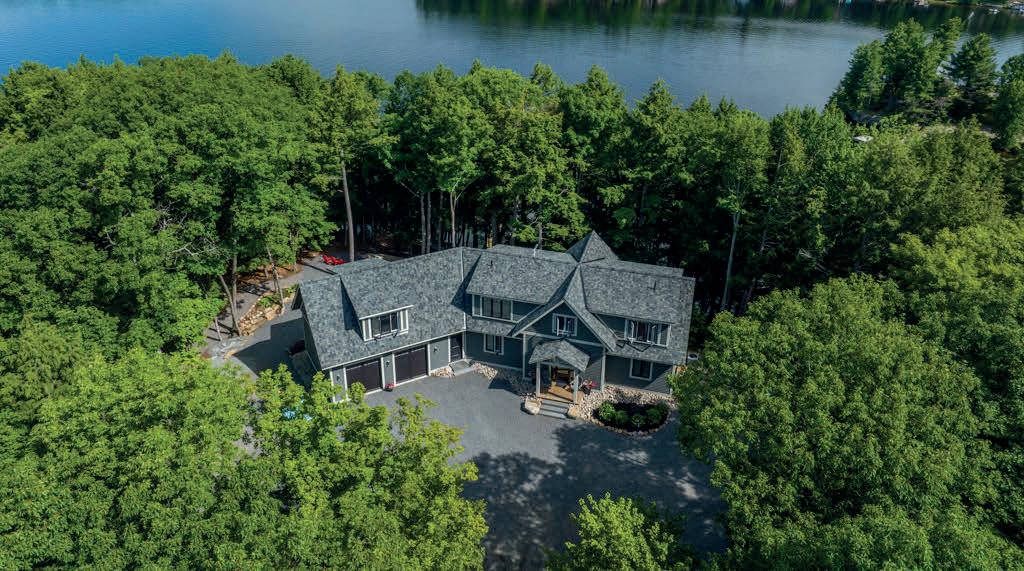
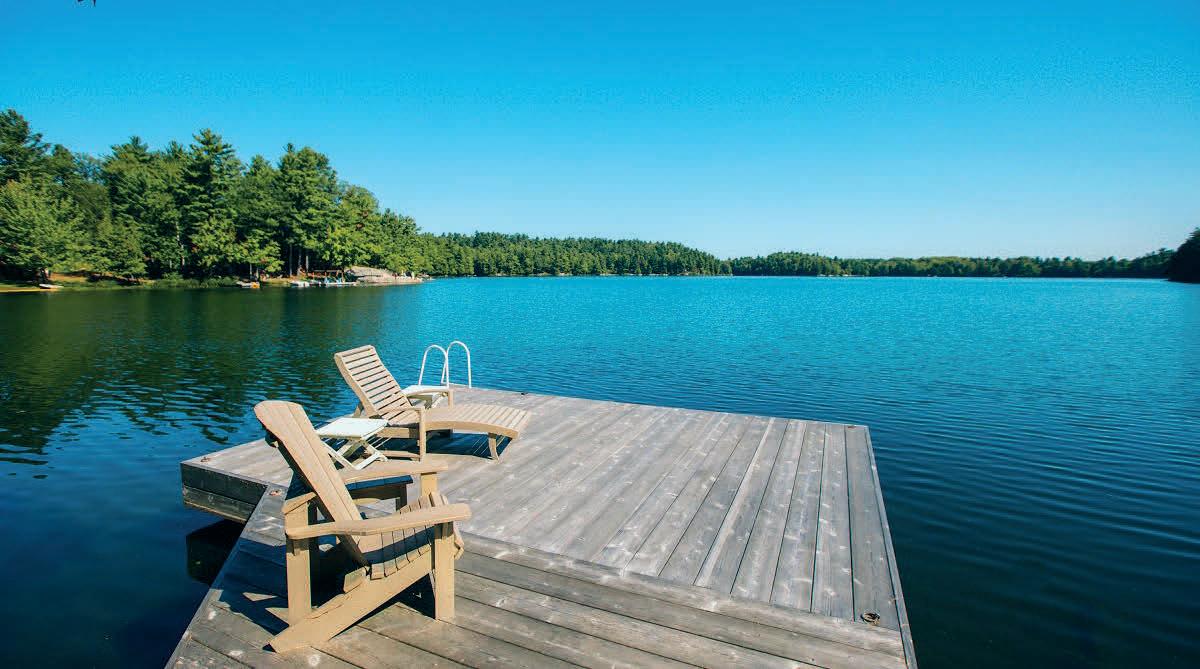



DAN IMRIE SALES REPRESENTATIVE 705.644.2475 dan@imuskoka.com BEN IMRIE SALES REPRESENTATIVE 705.706.2099 ben@imuskoka.com imuskoka.com LITTLE LAKE JOSEPH LAKE MUSKOKA LAKE MUSKOKA PRIVATE ISLAND OASIS LAKE MUSKOKA SILVER LAKE VIEWS 7 BD | 6 BA | OFFERED AT $8,500,000 5 BD | 3 BA | OFFERED AT $2,995,000 4 BD | 5 BA | OFFERED AT $3,695,000 7 BD | 8 BA | OFFERED AT $14,950,000 3 BD | 2 BA | OFFERED AT $1,895,000 4 BD | 4 BA | OFFERED AT $1,595,000
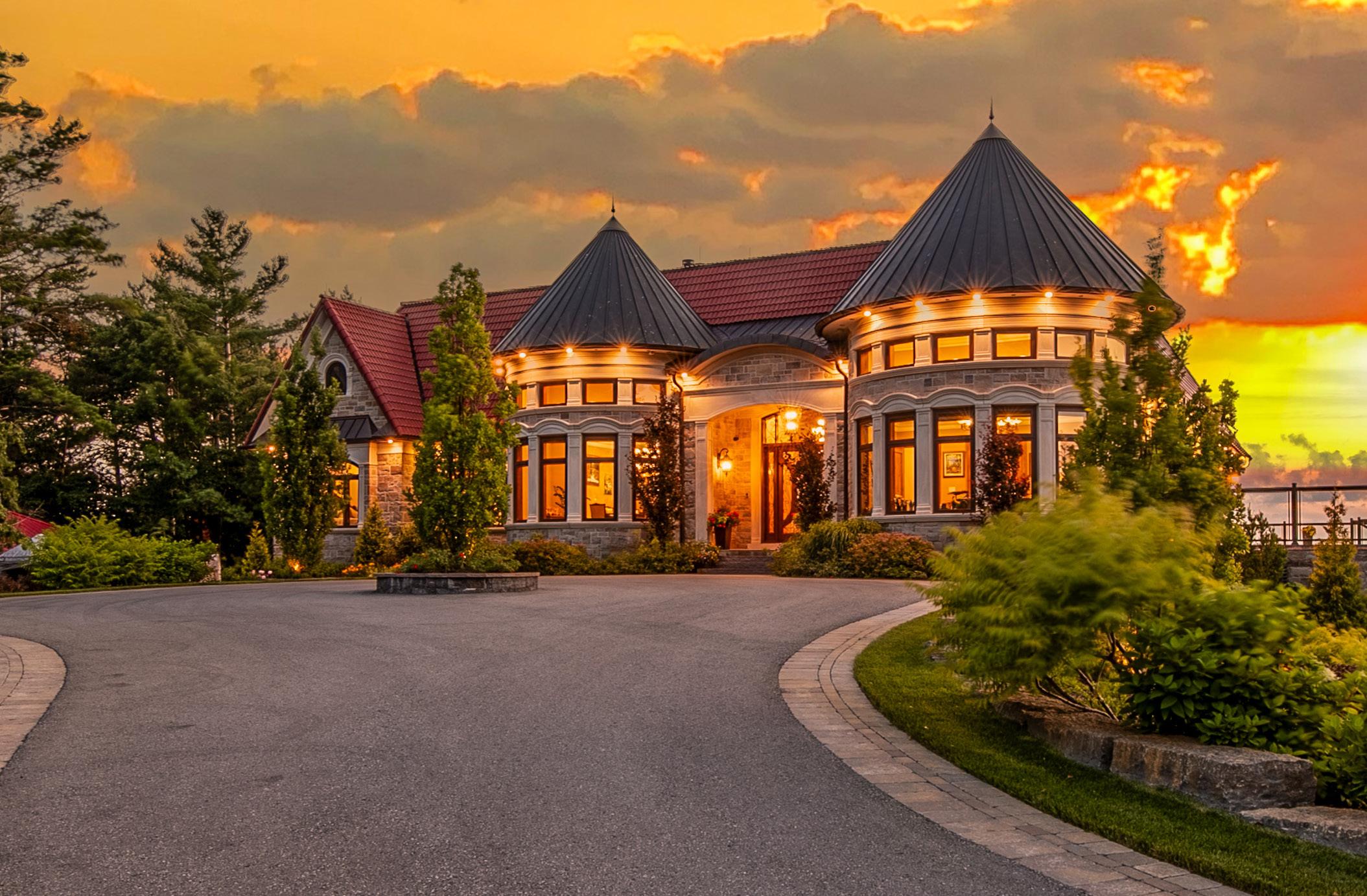
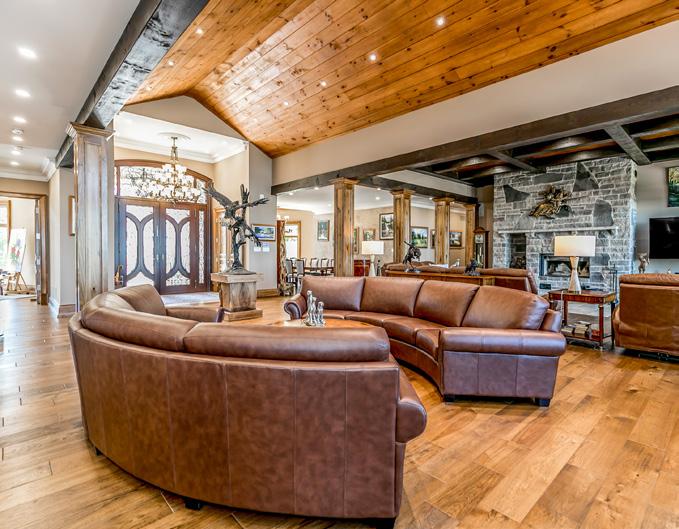
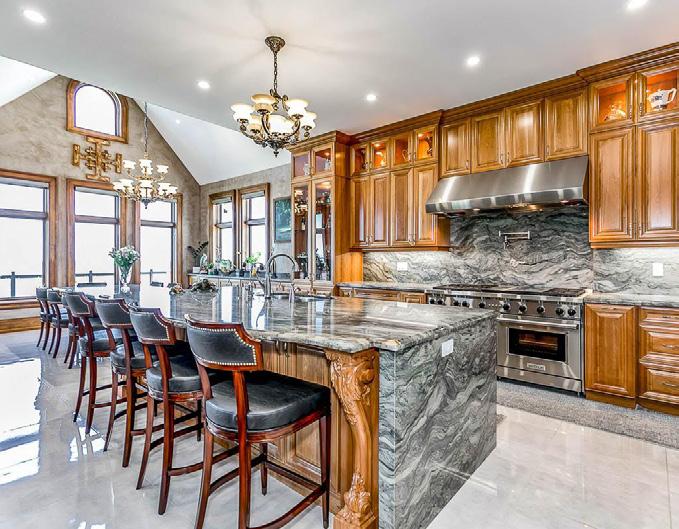
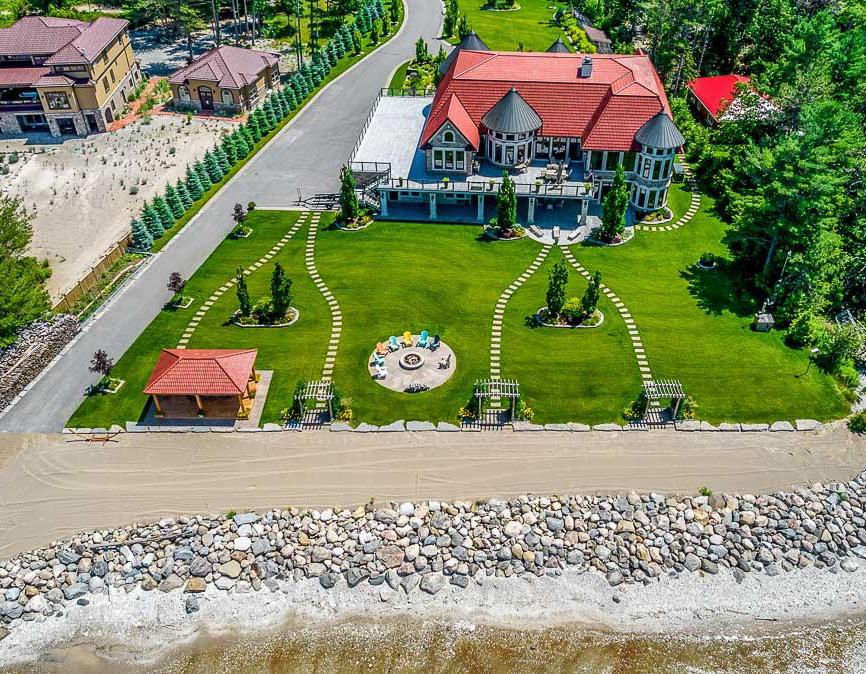
Welcome to this stunning waterfront home in the Edmore Beach area of Tiny. This custom built bungalow offering approximately 10,000 square feet of living space and 357 feet of Georgian Bay waterfront has some of the most spectacular sunsets you will ever see. Enter through the custom designed mahogany doors to this one of a kind home featuring 4 bedrooms all with walk in closets and custom wood organizers, gourmet kitchen with natural quartzite counters and backsplash as well as high end Wolf and Sub Zero appliances. An Attached 5 car heated garage with over sized 10x10 doors will hold all your toys, 2 beautiful wood burning natural stone fireplaces, extensive cherry wood cabinetry throughout and 3174 square feet of main floor decking finish off this masterpiece. The walkout basement is an entertainer’s dream with heated floors, bar/2nd kitchen and multiple doors leading to your own private beach, boat launch, boat lift and firepit. The list of features is expansive and is sure to please even the most discerning buyer.

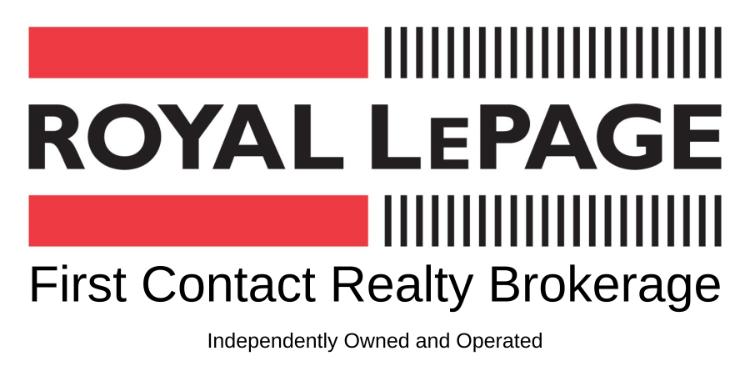
MONICA ROAD, TINY, ON L0L 1P1
BED
5 BATH
5,000 SQFT
C$7,999,900 Exquisite Waterfront Living DAVID HOWELL REALTOR® 647.927.5202 david@davidhowell.ca
5
4
/
/
/
+ SURROUNDING AREAS
Cover Home: Two Legally Registered
Premier Golf Courses Across Ontario
Waterfront Lifestyle
Cutting-Edge Home Features for the Modern Homeowner
Why Eastern Ontario is A Premier Residential Destination
Explore Toronto + Surrounding Areas
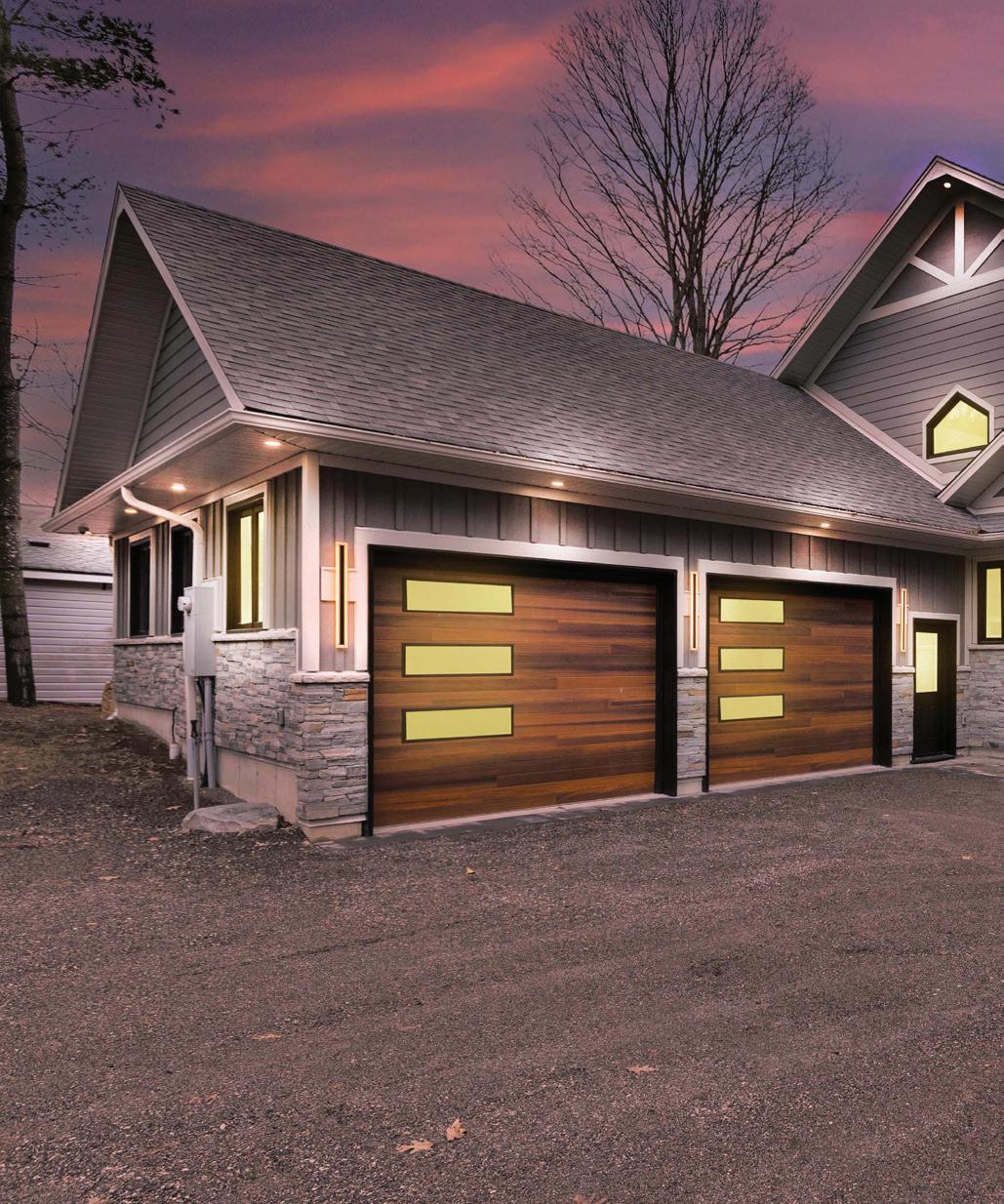
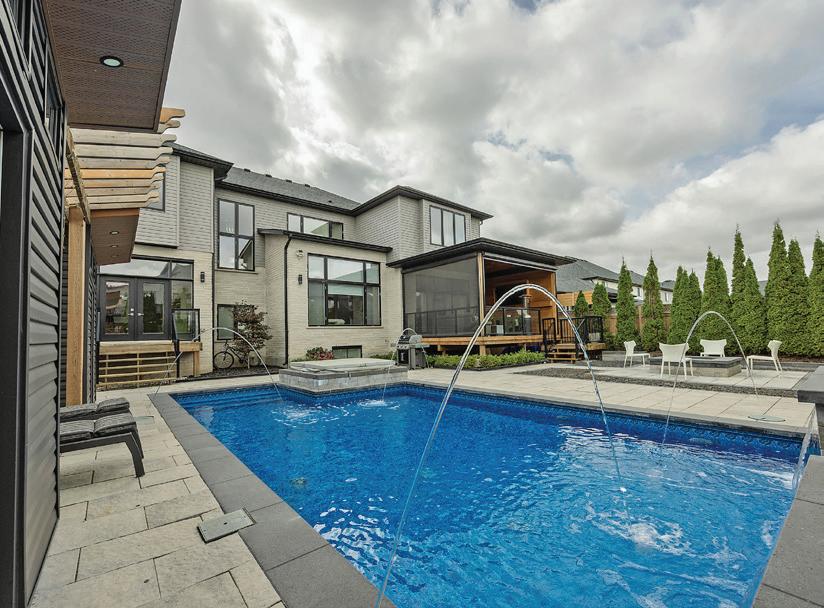
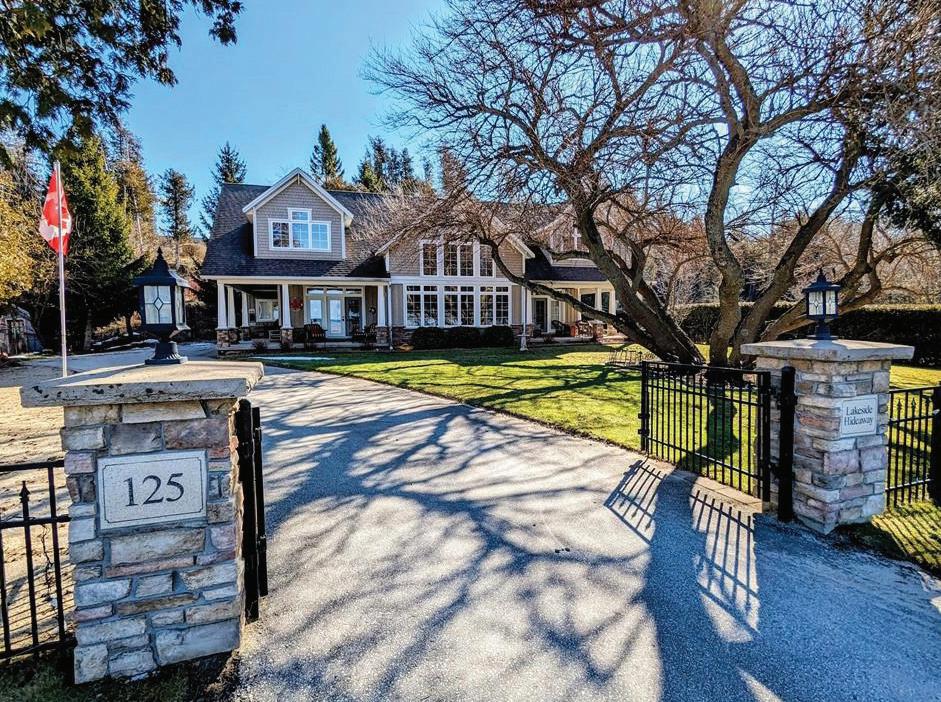
[ CONTENTS ]
Homes
on 1 Beautiful Waterfront Lot
2 69-91 48-67 102-107 108-164 41-47 98-101 4-11 93-97 Luxury Living Ultra Luxury Versatile
Outdoor Spaces Everyday Escapes
6584 French Avenue, London, ON - Thomas Rauth
26 50 HAVENLIFESTYLES.COM 2
125 Boiler Beach Road, Huron-Kinloss, ON - David Patterson
TORONTO
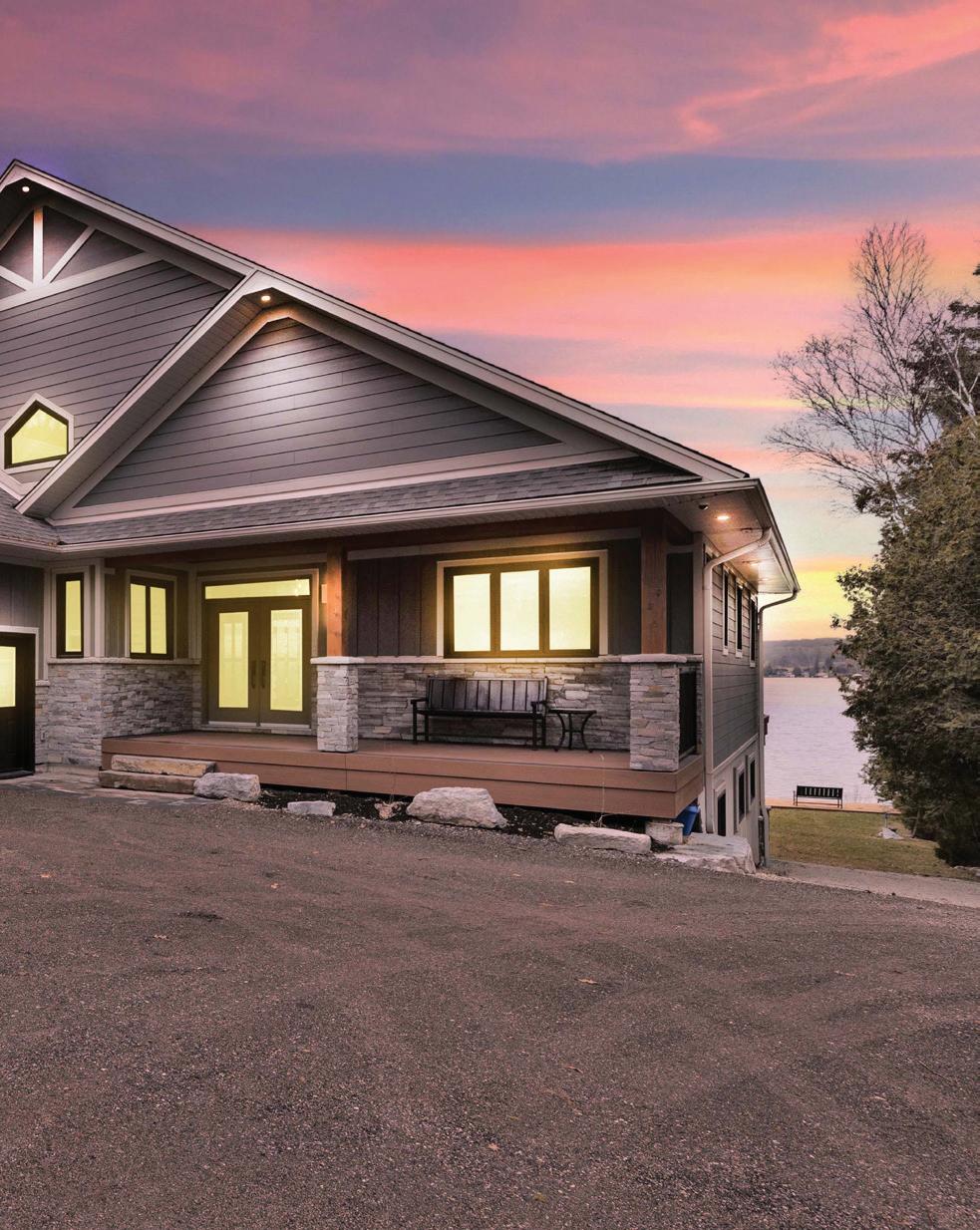
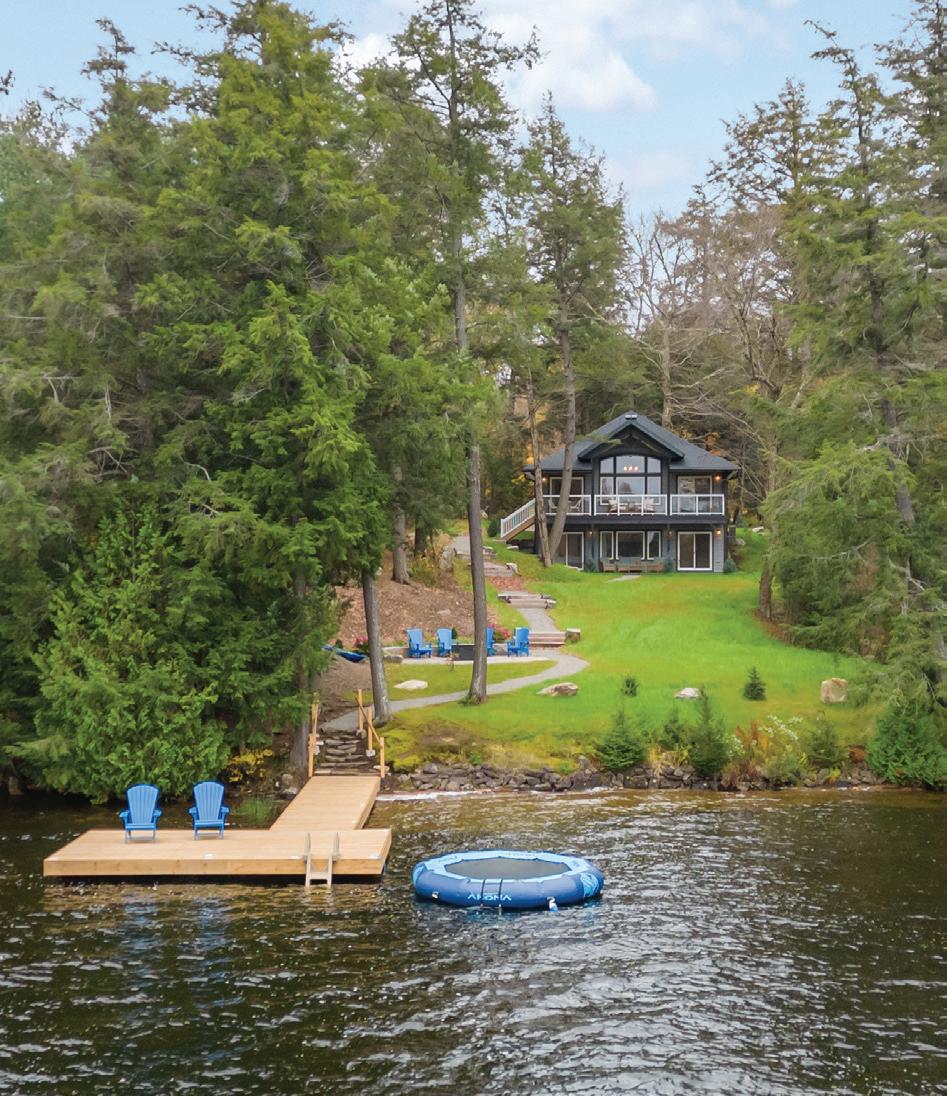
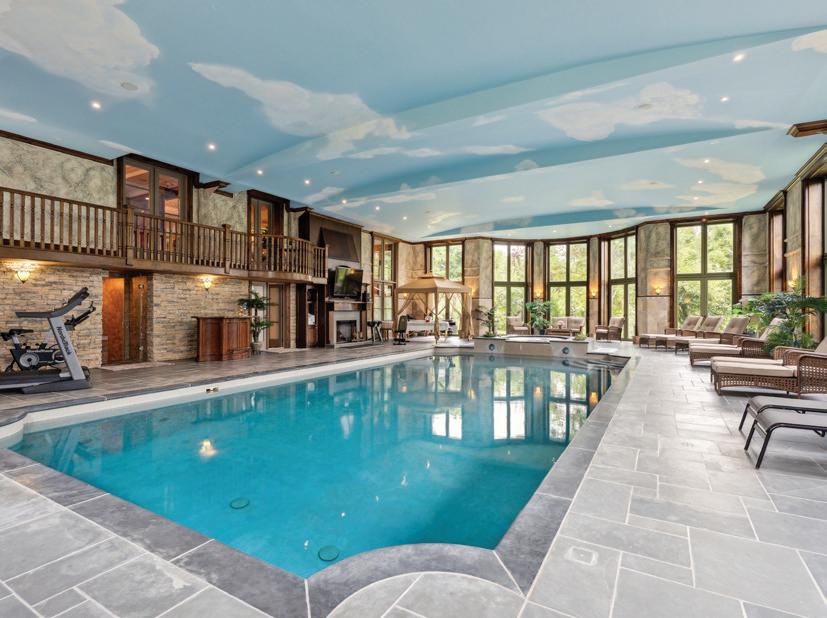
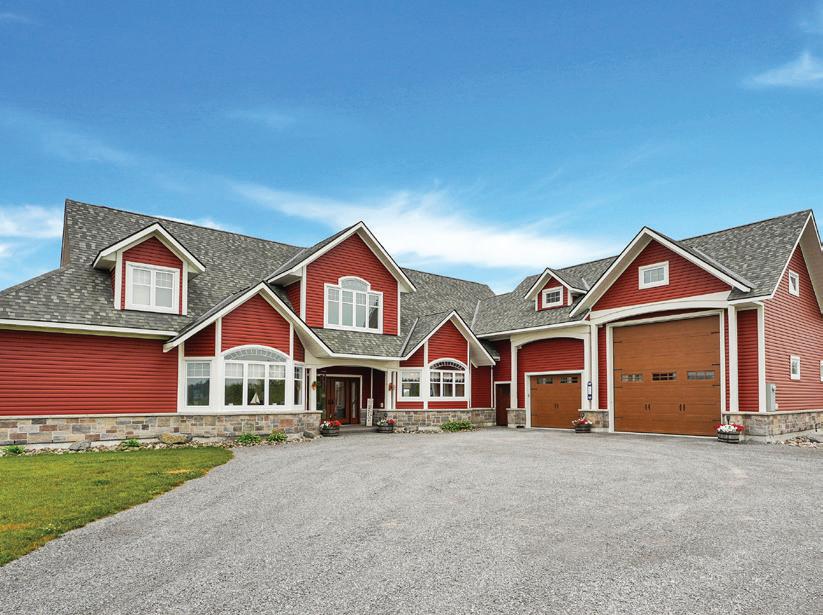
20
Cover Home: 2364 South Orr Lake Road, Springwater, ON - Roberto Manca
homes + lifestyles
1371 West Oxbow Lake Road W, Huntsville, ON - Sri Thangavadivel
128
2688 14th Line, Innisfil, ON Antonio + Mark Anthony Pinarreta
143
104 Alyea Road, Quinte West, ON Natalia Gallucci + Sandra Hussey
MUSKOKA RETREAT
BY LORI MORRIS:
An Iconic Addition to Cottage Country

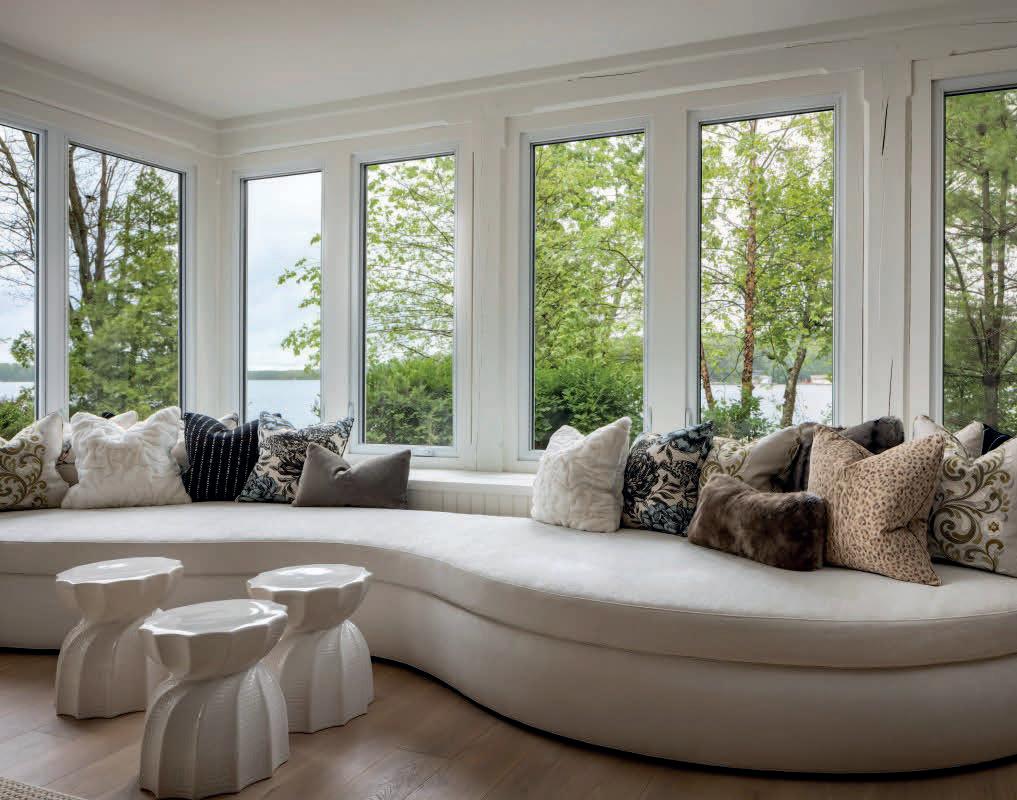
Muskoka has long been Canada’s premier destination for summer homes. Its sparkling blue lakes with exquisite cottages dotting the shores, along with the region’s charming communities, have captured the hearts of buyers for generations. Recently, renowned interior designer Lori Morris completed her redesign of a stunning lakefront estate in the heart of cottage country. This newly reimagined home showcases Morris’s trademark blend of opulence and sophistication, evident in her projects worldwide.
Morris’s design for the cottage revolves around the quintessential purpose of family retreats: a haven for gathering and relaxation on summer days. The main living room features a sprawling communal couch, adorned with flashes of color from pillows and wall art. Towering two-story windows frame picturesque views of the nearby lake, giving the home a classic Muskoka ambiance.
14
Driven by a desire to create a family-centric retreat, Morris spared no effort in outfitting the interior with every conceivable amenity. The grand dining area stands out as one of the home’s highlights. An exquisite light fixture hangs above a massive dining table, ideal for accommodating large gatherings. Natural elements provide a rustic backdrop, with an exposed stone wall and a prominent wood centerpiece anchoring the space.
Morris’s penchant for seamlessly blending contemporary design with organic elements shines through in every corner of the home. Inspired by Muskoka’s natural beauty, she incorporated materials such as wood and rattan, alongside luxurious touches like leather furnishings, woolen textiles, and floral motifs, resulting in a harmonious fusion of styles.
The kitchen is one of the property’s most captivating spaces, boasting gorgeous custom cabinetry and elegant hanging rattan light fixtures that immediately capture attention. The cabinets and counters align in color, featuring a monochromatic white palette with a pop of color from the light blue floral tile backsplash, adding to the room’s appeal.
The primary bedroom, also maintaining a monochromatic white palette, exudes comfort and elegance. Its ensuite bathroom is a sanctuary of indulgence, featuring opulent overhead lighting, ornate cabinets, dual gold sinks, and a sumptuous soaking tub set against a picturesque window.
Designed with whimsy and charm, the children’s rooms are idyllic spaces crafted to inspire lasting memories, complete with bunk beds for hosting friends and fostering shared cottage experiences, further enhancing the property’s communal allure.
Learn more about Lori Morris Design in Muskoka at www.lorimorris.com.
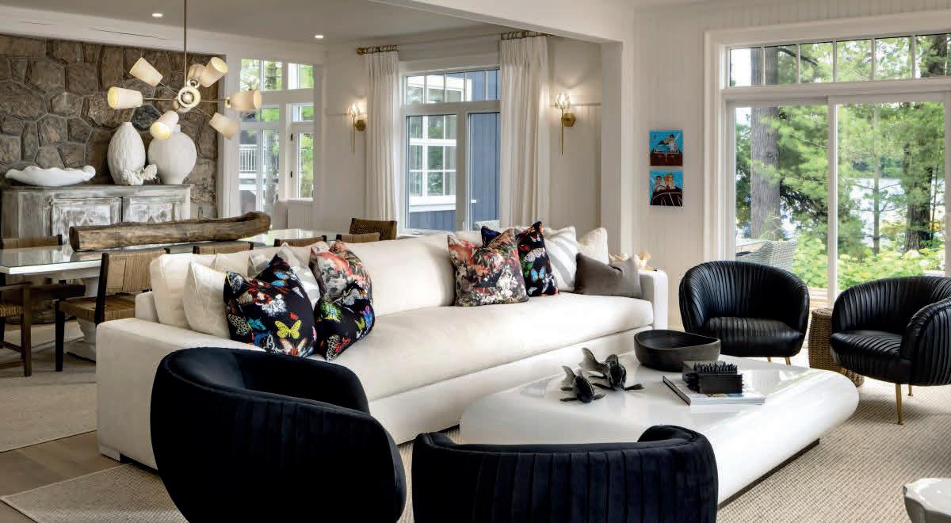
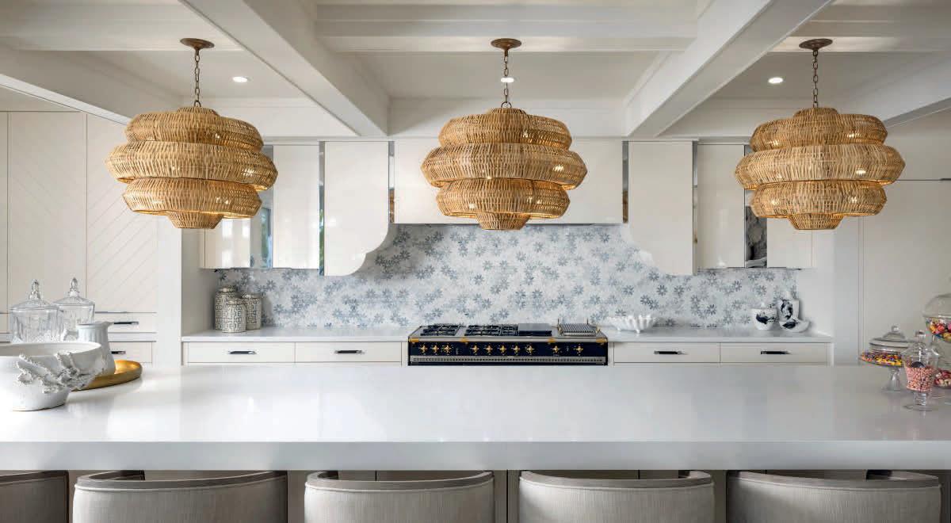
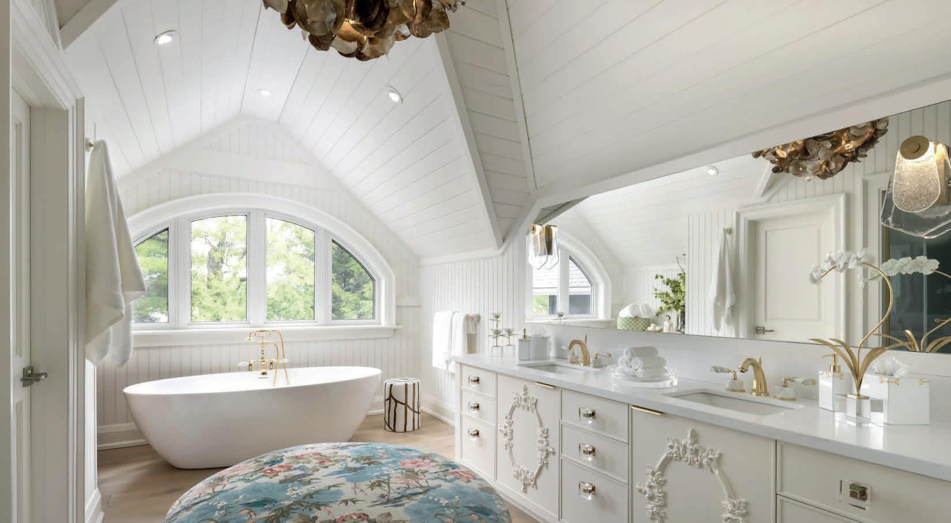
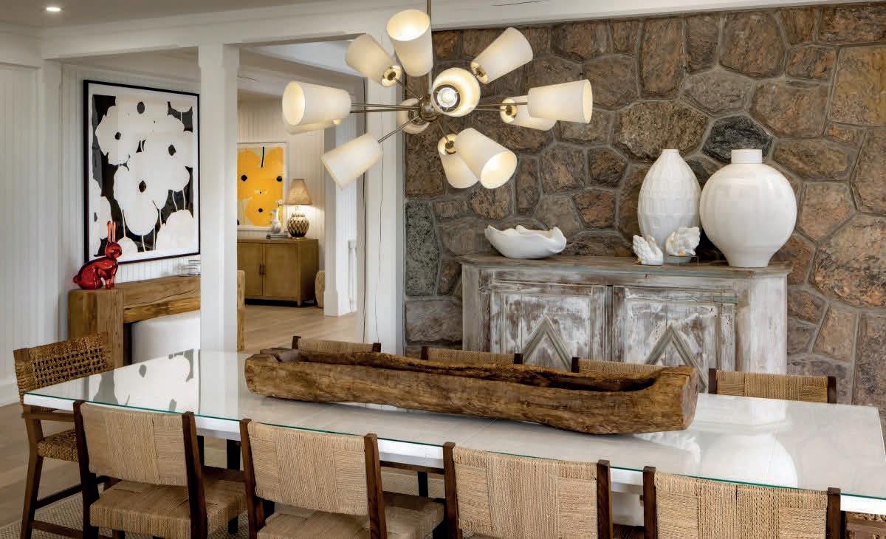

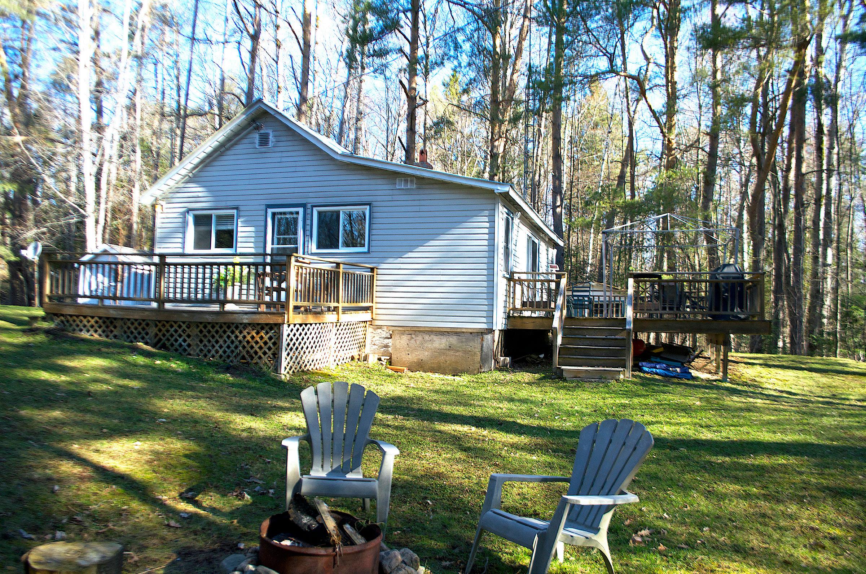
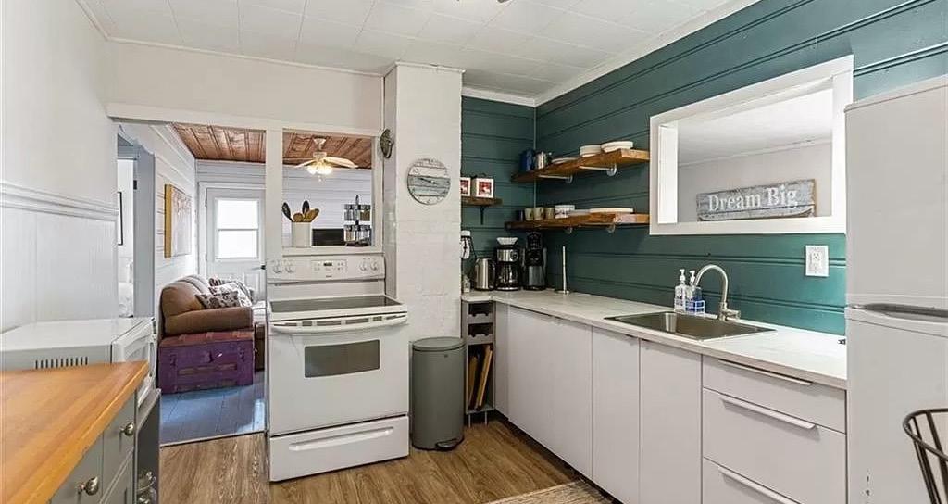
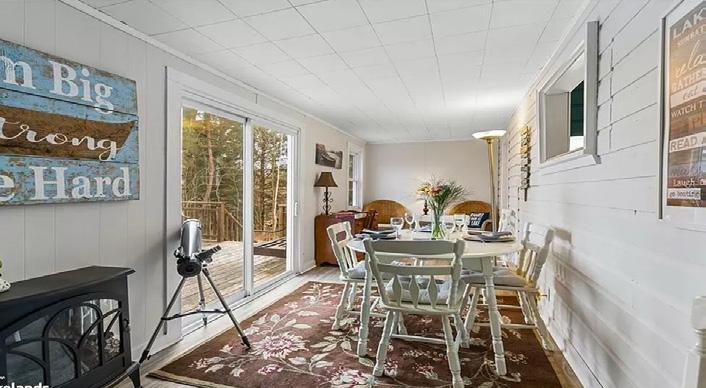

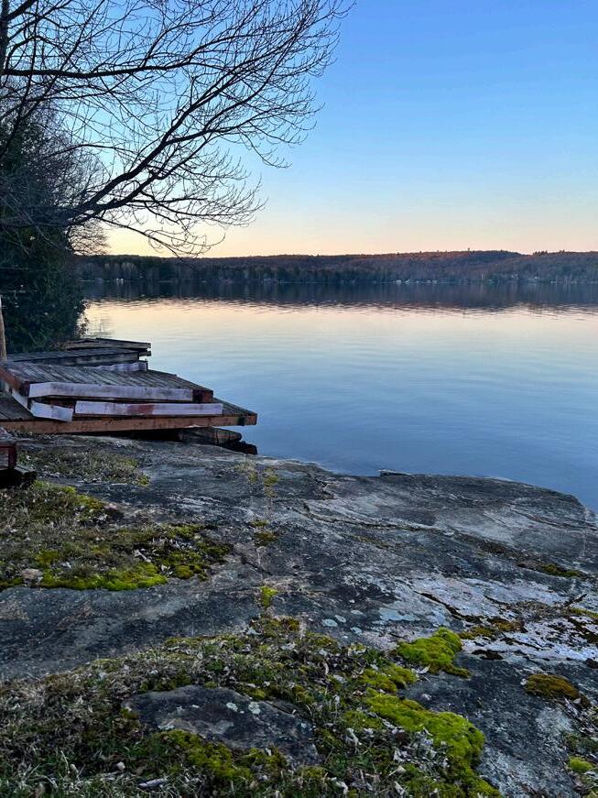
LAKESIDE LIVING
3 BD | 1 BA | 965 SQFT | MLS 40567164 | $495,000
This is your chance to get on one of the most desirable lakes in Haliburton County. Halls Lake is clean and deep and is surrounded by hiking trails, snowmobile trails and the Kennisis River which is the ideal paddling excursion as well as a fun lazy river to tube down in the summer. This adorable 3 bedroom cottage is quite private within the Harvest Moon community.Enjoy morning coffee on the large deck, afternoon swims in the lake at the shared deeded waterfront and dock that’s just a short stroll down the lane, and evening fires at the private fire pit. The cottage is winterized with newer windows and insulation plus there are heated lines running from the pump house to the main structure for year round water from the drilled well. If you’ve been waiting for cottage life at an affordable price, this is it. Book your showing today because this one won’t last.

1015 HARVEST MOON LANE ALGONQUIN HIGHLANDS, ON K0M 1J2
CHRISTINE SHARP REALTOR® C: 416.566.1592 | O: 705.457.2128 christine.sharp@century21.ca www.christine-sharp.c21.ca 9143 HIGHWAY 118, ALGONQUIN HIGHLANDS, ON K0M1J1
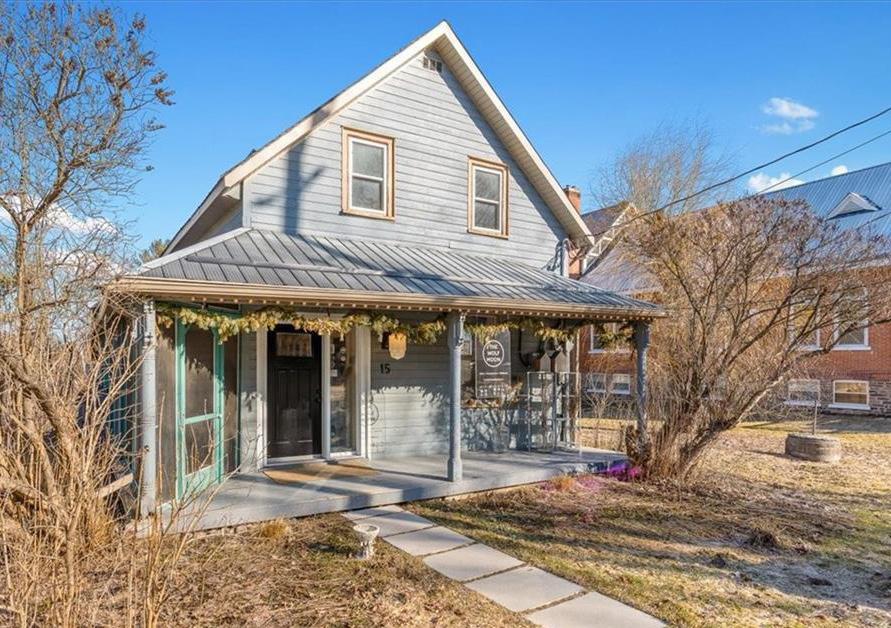
The MANSE is a beautifully renovated building which was the original rectory to the church next door and has since been an art studio and home decor space with the added bonus of a living space upstairs. This property has commercial zoning on the street level and residential zoning upstairs. The main level space features original architecture with 10’ ceilings, newer flooring and several display rooms. An upscale apartment is on the second floor which has been beautifully crafted and is completely private from the main floor. There’s a peaceful screened porch along the side of the building and a large yard as well. Renovations include a newer propane furnace with a monitoring system, air conditioners, 2 separate hydro metering services, plumbing, electrical upgrades, drainage, landscaping, metal roof, flooring and the furnace ducts have all been recently cleaned. This is an ideal space for living, and or working due to it’s proximity to the downtown core, the river, and all the other restaurants and shops. Don’t miss out and Book a showing today.

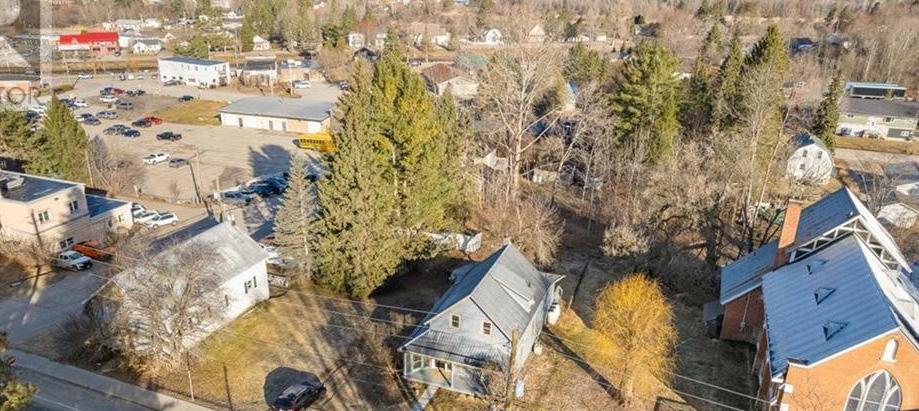



SEE YOU IN YOUR NEW HOME SOON! 15 NEWCASTLE STREET MINDEN, ONTARIO K0M2K0 3 BD | 2 BA | 1,295 SQFT | MLS40550458 | $450,000 9143 HIGHWAY 118, ALGONQUIN HIGHLANDS, ON K0M1J1 CHRISTINE SHARP REALTOR® C: 416.566.1592 | O: 705.457.2128 christine.sharp@century21.ca www.christine-sharp.c21.ca
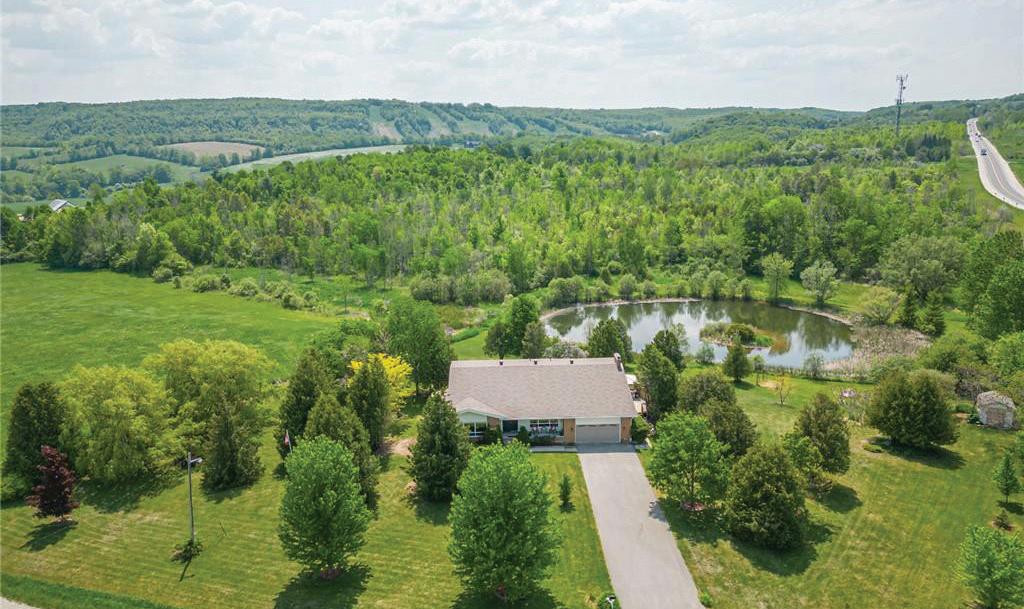
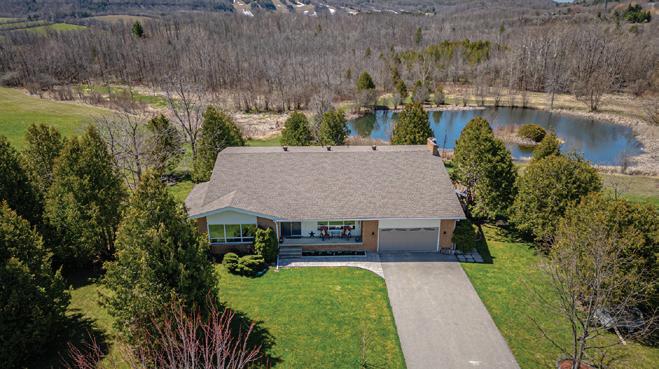
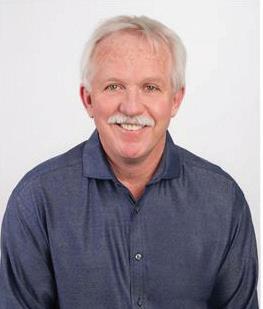
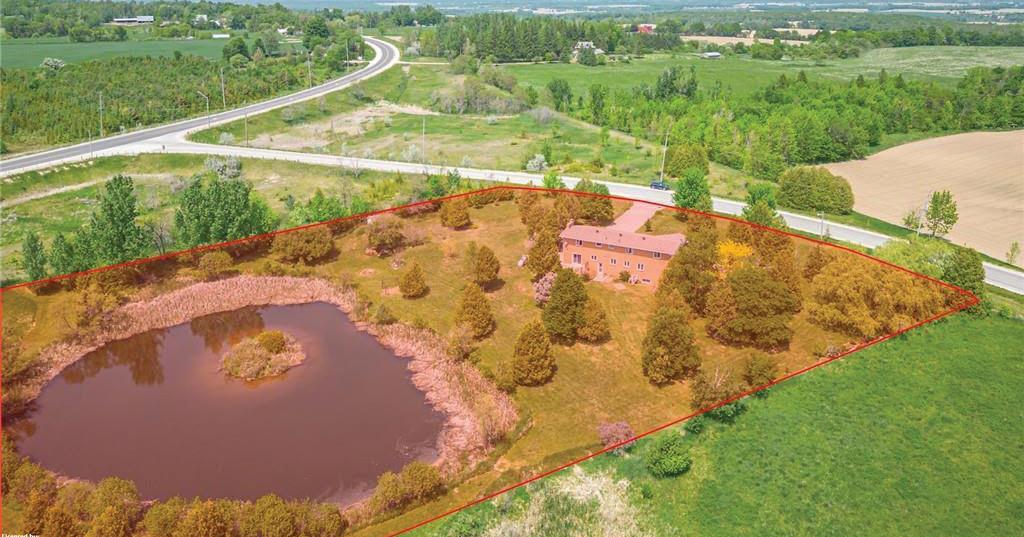

Lovingly maintained 5 bedroom family home nestled on 2.9 acres overlooking a large pond, mature trees and beautiful gardens. Enjoy breathtaking sunrises and sunsets from this peaceful and serene property. Truly an idyllic setting to raise your family or enjoy as a weekend retreat. Within minutes of Devil’s Glen Ski Club, the village of Glen Huron, hiking trails and just a short drive to the Town of Collingwood, area golf & ski clubs, Georgian Bay & more!
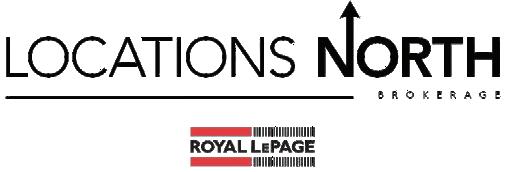
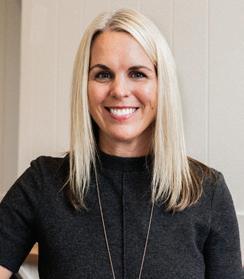
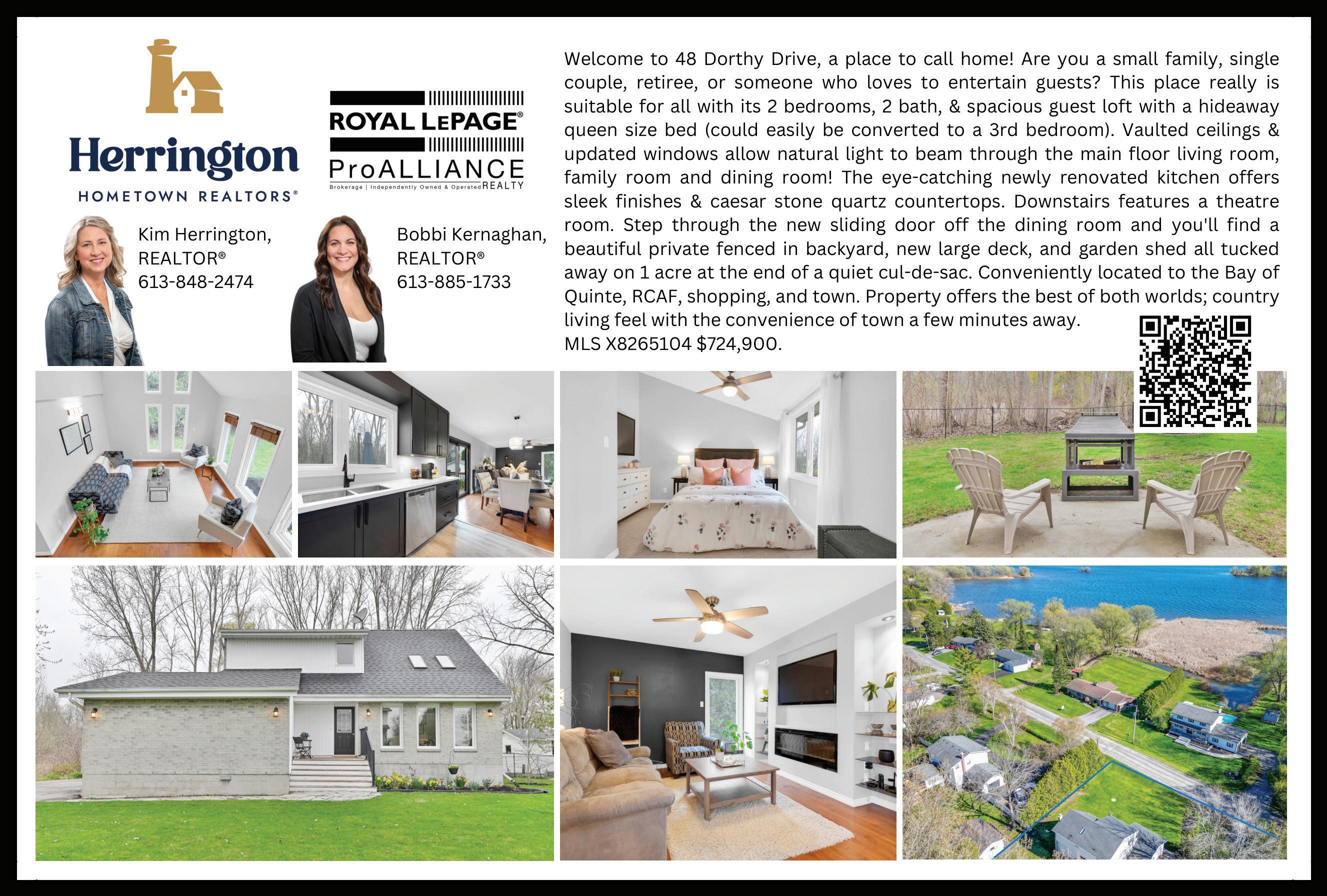
1768
CLEARVIEW PICTURESQUE COUNTRY PROPERTY WITH VIEWS TO DEVIL’S GLEN SKI HILLS!
CONCESSION 8 S,
330 First Street, Collingwood L9Y 1B4 IAN HAWKINS BROKER 705.445.5520 info@hawkinsryerse.com | HawkinsRyerseGroup.com $1,195,000 • MLS #40580356 KRISTALESAGE REALTOR®
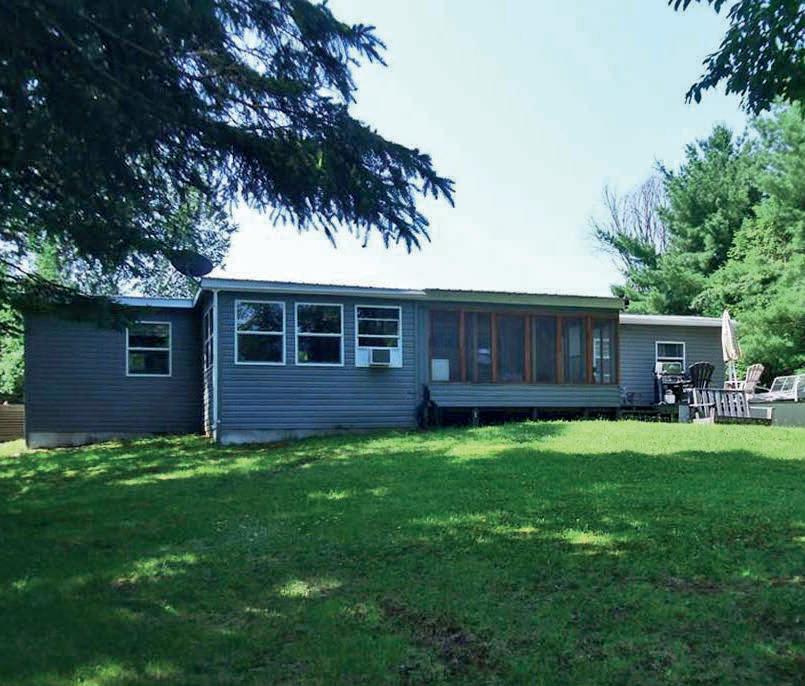
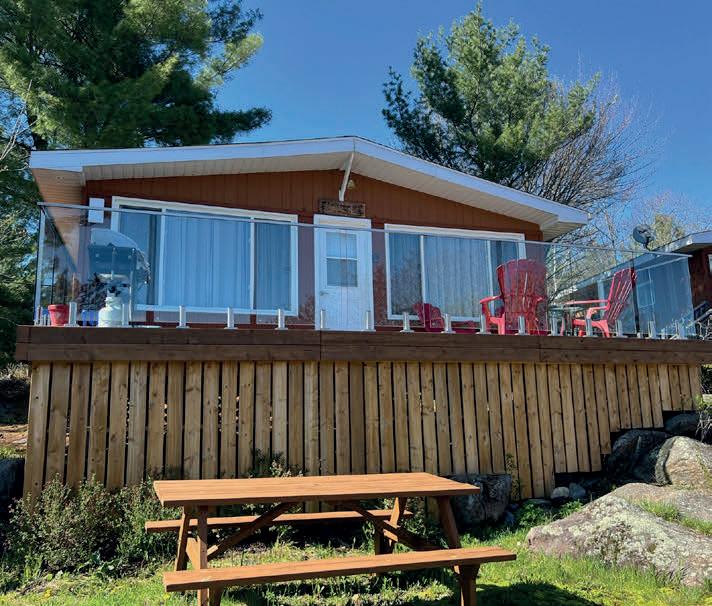
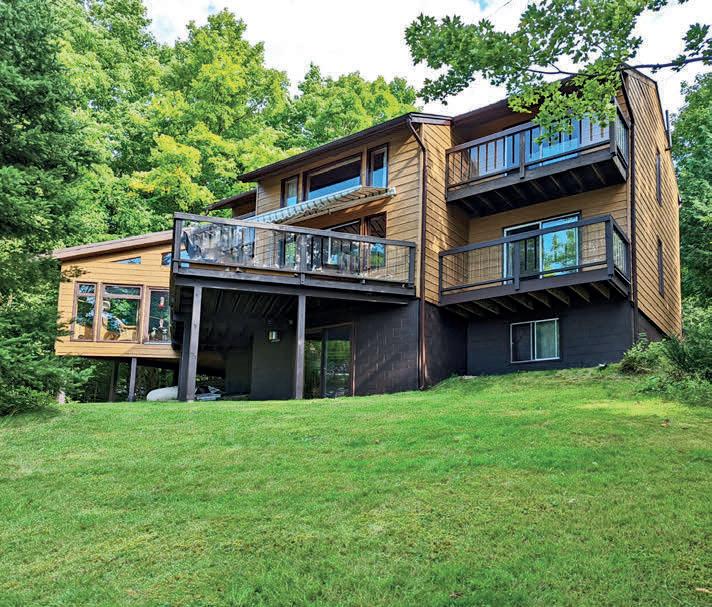
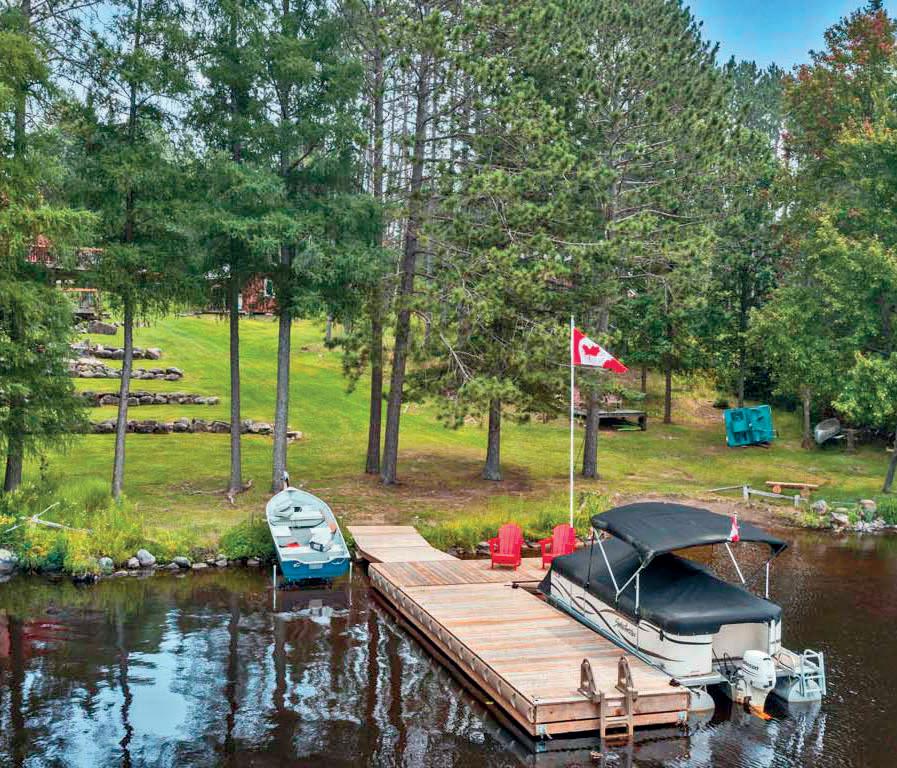
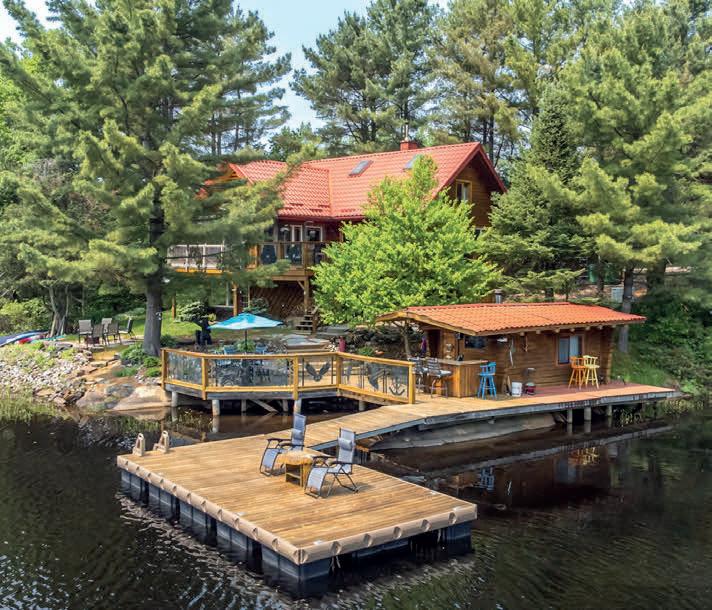
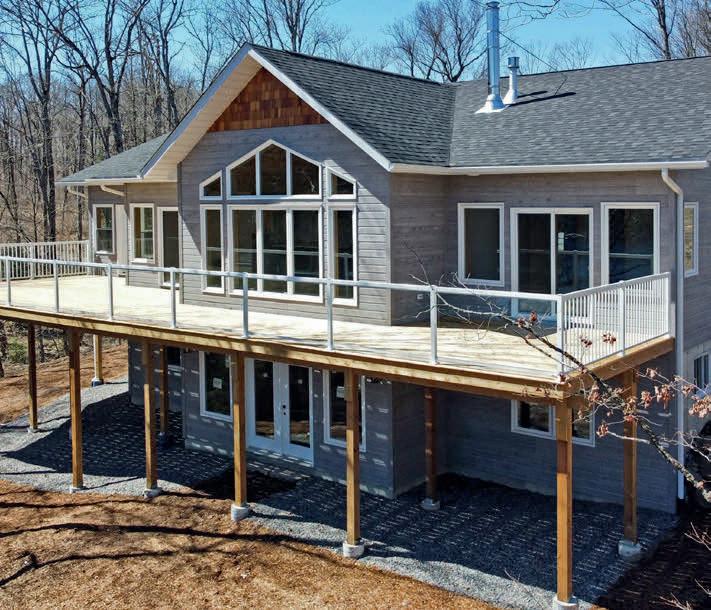
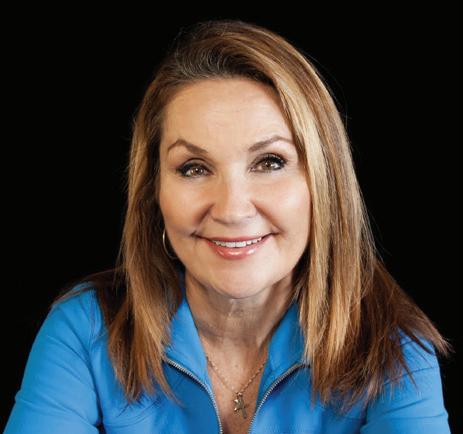
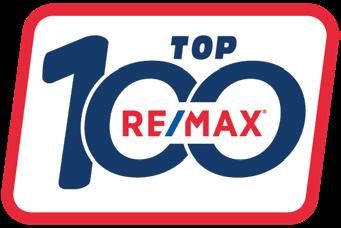

AFFORDABLE
WATERFRONT COTTAGE!
garage/shop
SPECTACULAR VOWEL LAKE RETREAT! 2000 sf, 4 Season Log Home/ Cottage, 3 bedrooms, 3 baths, Multiple decks, 188’ Sunny South Exposure! $1,295,000 423’ ON LARGE WHITESTONE LAKE! 4.9 Acres on a Private Cove! 4 Season Home/ Cottage, 3765 sq ft finished, Chef’s kitchen, Full Walkout Lower Level! $1,799,900 GEORGIAN BAY TURNKEY COTTAGE / CONDO!
Baril, 2 Bedrooms, 1 Bath, Fully Deeded, Maintenance Free, Fabulous Amenities: Dock Slip, Sandy Beach, Pool, Tennis Courts, Exercise Room +++!
BLACKWATER LAKE PARADISE! 2.08 Acres, 230’ Waterfront, 2910 sf finished, 3 Bedrooms, 3 Baths, Central air, Gradual slope to water, Gorgeous views! $1,049,000 HOLLY CASCANETTE REAL ESTATE BROKER C: 705.746.1970 | O: 705.746.9336 info@hollycascanette.com www.hollysellsparrysound.com 47 James Street, Parry Sound, ON P2A 1T6 PARRY SOUND MUSKOKA REALTY LTD. BROKERAGE TO BUY OR SELL, CALL HOLLY TODAY! FULL TIME, AWARD WINNING REAL ESTATE PROFESSIONAL TOP 100 IN CANADA* *BASED ON 2023 REMAX INTEGRA STATS SPECIALIZING IN THE BEAUTIFUL PARRY SOUND GEORGIAN BAY AREA 2017 -2023 RE/MAX TOP 100 IN CANADA LAKE MANITOUWABING GEM! Year round home/ cottage, 2700+ sq ft finished, 4 Bedrooms + Den, 3 baths, Updated kitchen, Detached Garage, Level access shoreline w/ beach! $1,249,000
174’ on Whitestone River w/ access into Taylor Lake, Extensively renovated 2 Bed + Den, 1.5 Baths, Screened sunroom, Detached
w/ Bunkie! $349,000
Renowned Pointe au
$419,000

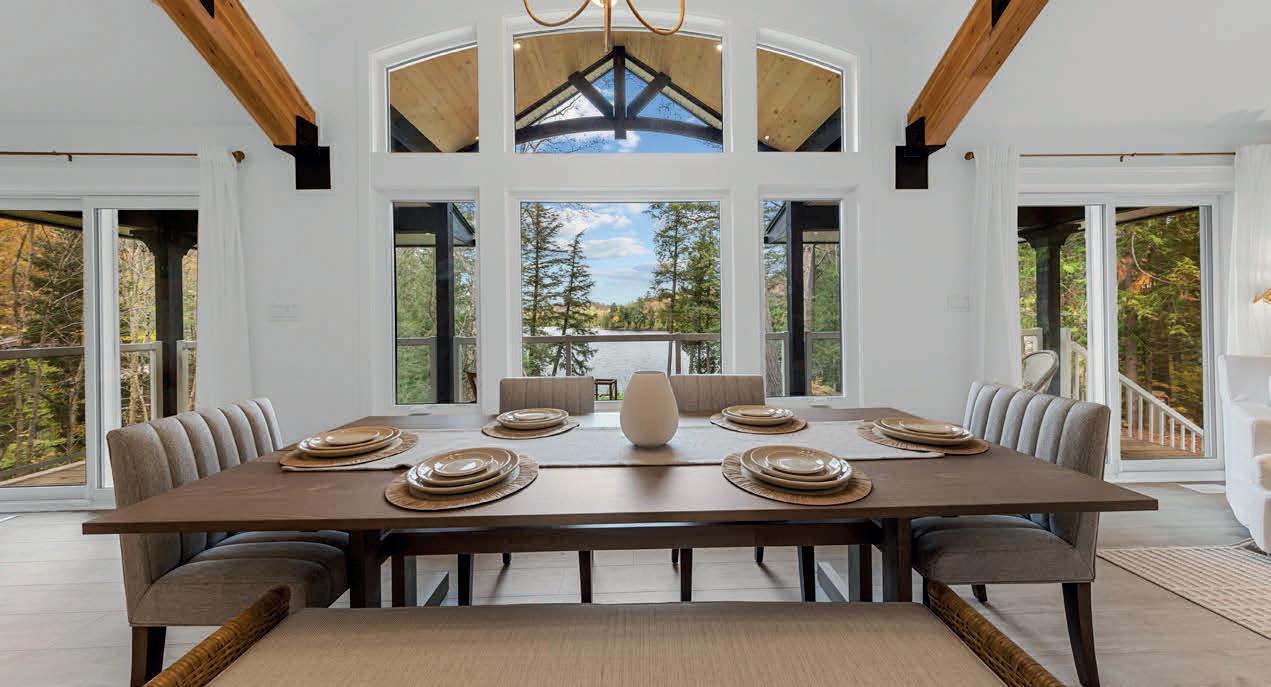
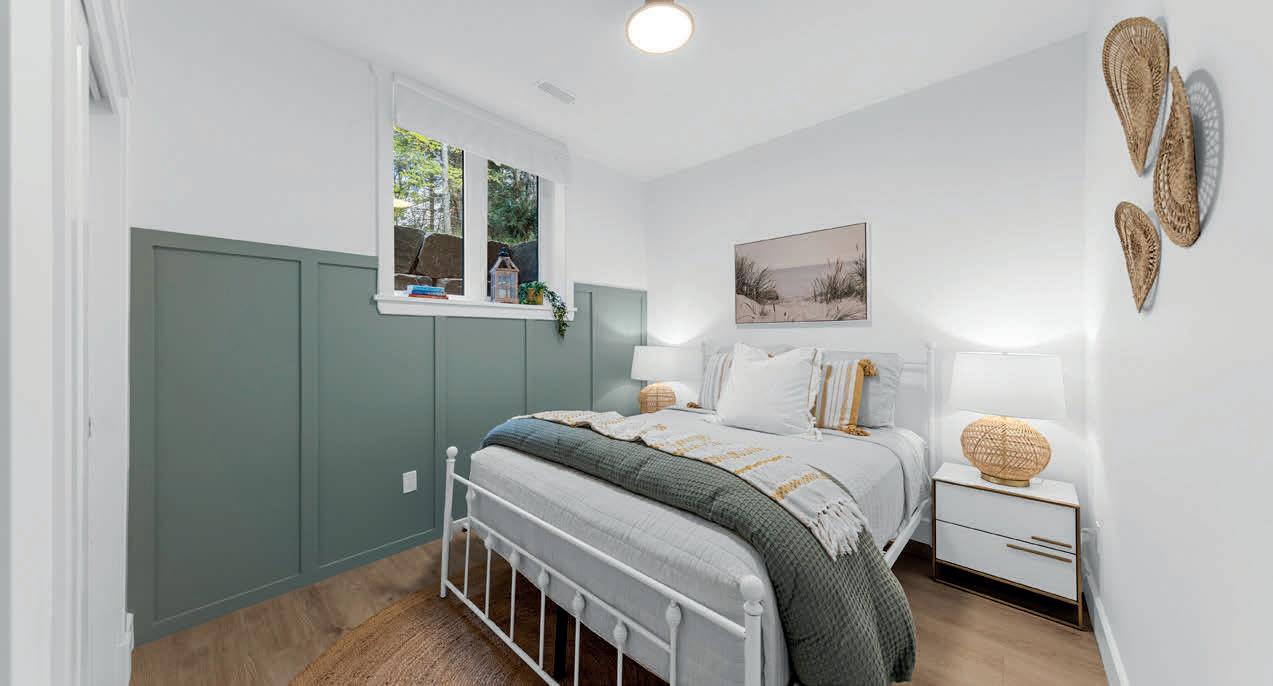
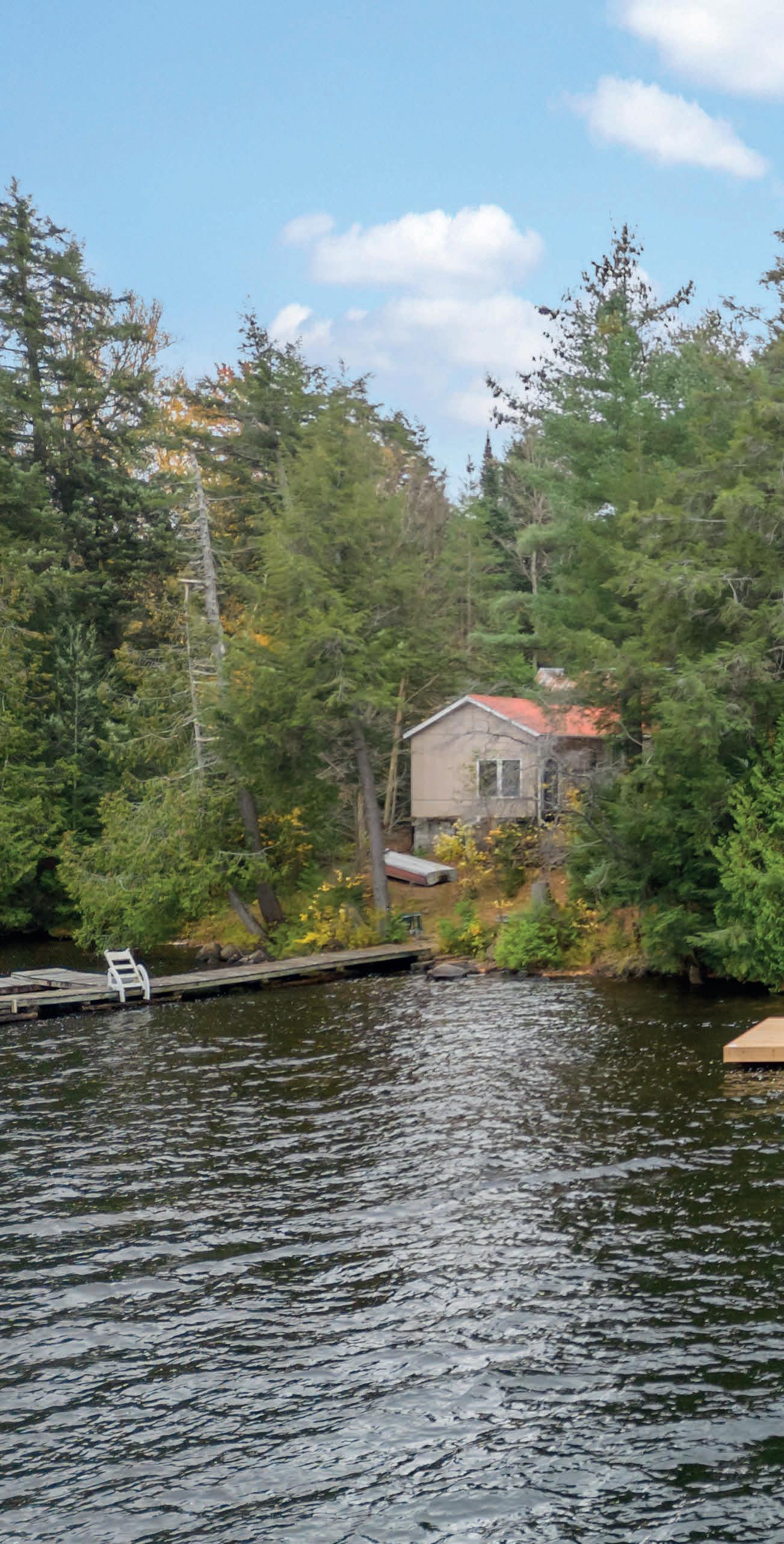
1371 WEST OXBOW LAKE ROAD W, HUNTSVILLE, ONTARIO, P1H 2J6
3 BEDS | 2 BATHS | $2,150,000
Built in 2023, brand new cottage property, Rare Oxbow Lake, in lake of bays offering! Spectacular Princess Margaret Lottery Lakefront Muskoka fully winterized cottage, built by Linwood Custom Design Homes is the perfect home base for discovering magnificent Muskoka. Oxbow Lake is an explorer’s dream with its rugged cliffs and clear water, fully furnished and designer decorated. Over 2,069 sq ft of finished living space with luxury vinyl plank throughout house, including a w/o basement, 100ft of sandy lake frontage, much desired open concept main floor design w/ post and beam design, vaulted ceilings in the main, floor to ceiling fireplace, fully winterized home w/ no expense spared! Never lived in, truly a must see! Buyer to verify taxes and measurements! Extras: s/s stove, fridge, dish washer, washer, dryer, all elf’s, all window coverings, fire place, forcedair propane, HWT, air exc, water treatment, alarm system, wall mt/TV, cottage toys/outdoor chairs, all existing furniture and fittings.
20
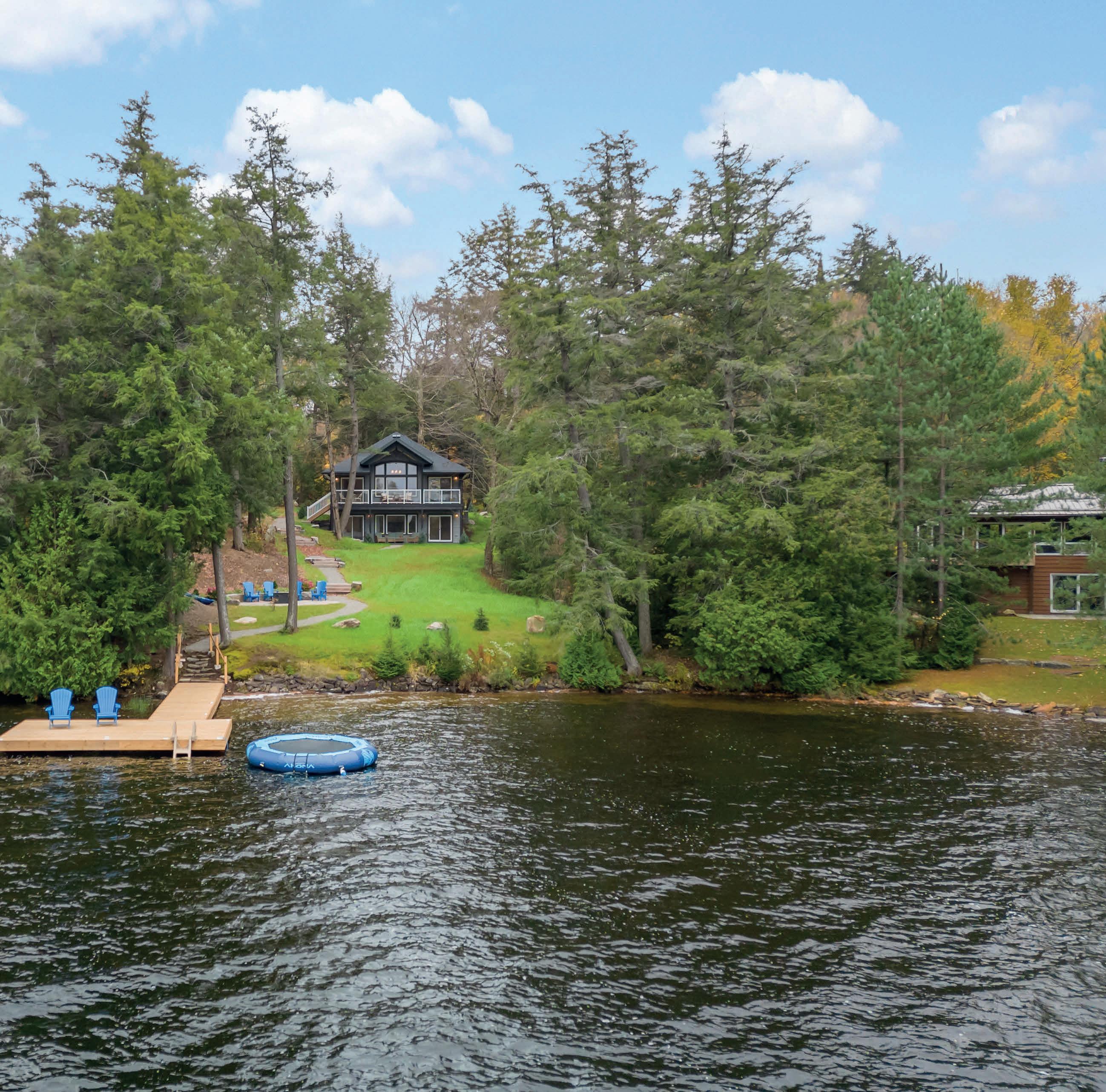


#100-1553 Harvey Avenue, Kelowna, BC V1Y 6G1 SRI THANGAVADIVEL SALES REPRESENTATIVE 647.702.7829 srimahasenan@yahoo.ca www.1371westoxbowlake.com
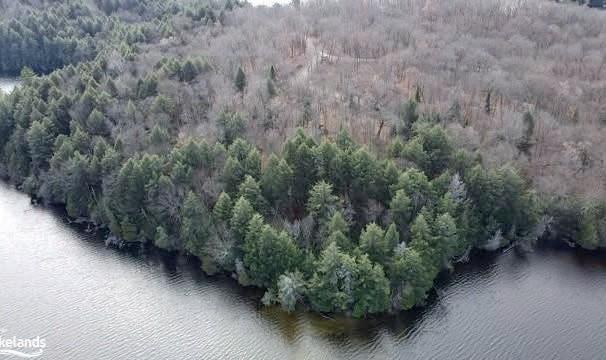
1440-5 WEST OXBOW LAKE ROAD, HUNTSVILLE, ON LISTED AT $849,000
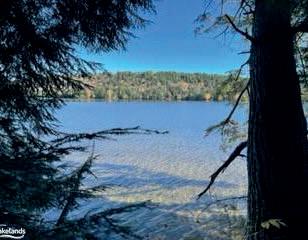
Absolutely the best quality vacant lot available in Muskoka. 3.5 acres of wooded paradise with nearly 600 feet of sugar white sand beach. Perfect lot for a “walkout basement.”
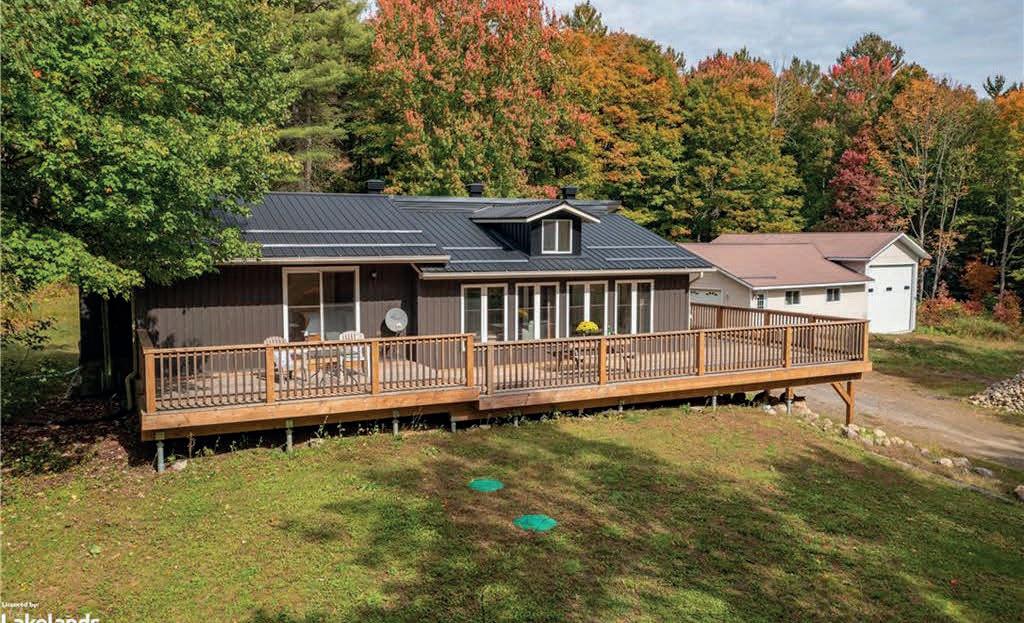
1183 ECHO LAKE ROAD, LAKE OF BAYS, ON LISTED AT $1,199,000
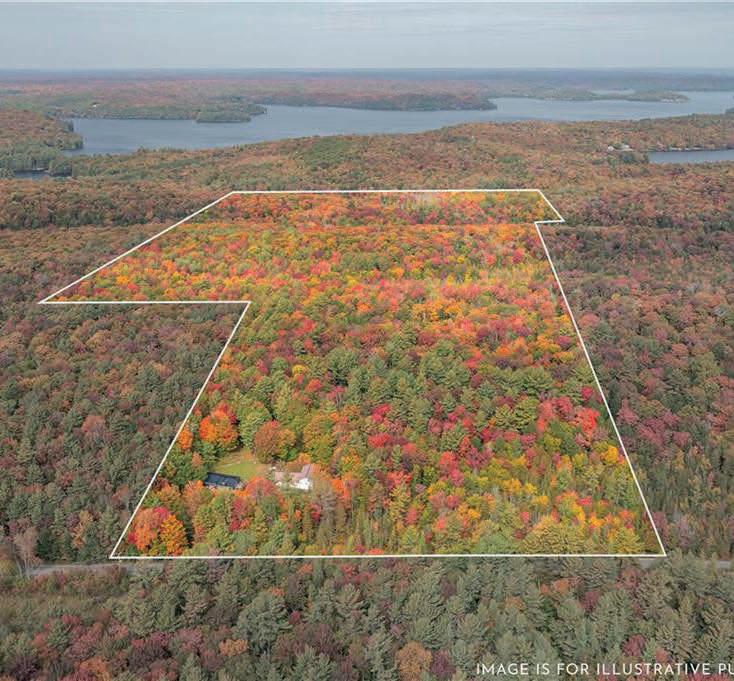
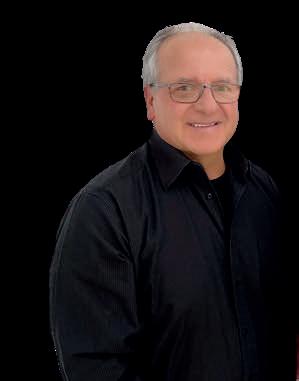

379 SANTAS VILLAGE ROAD, BRACEBRIDGE, ON NEW PRICE $1,495,000
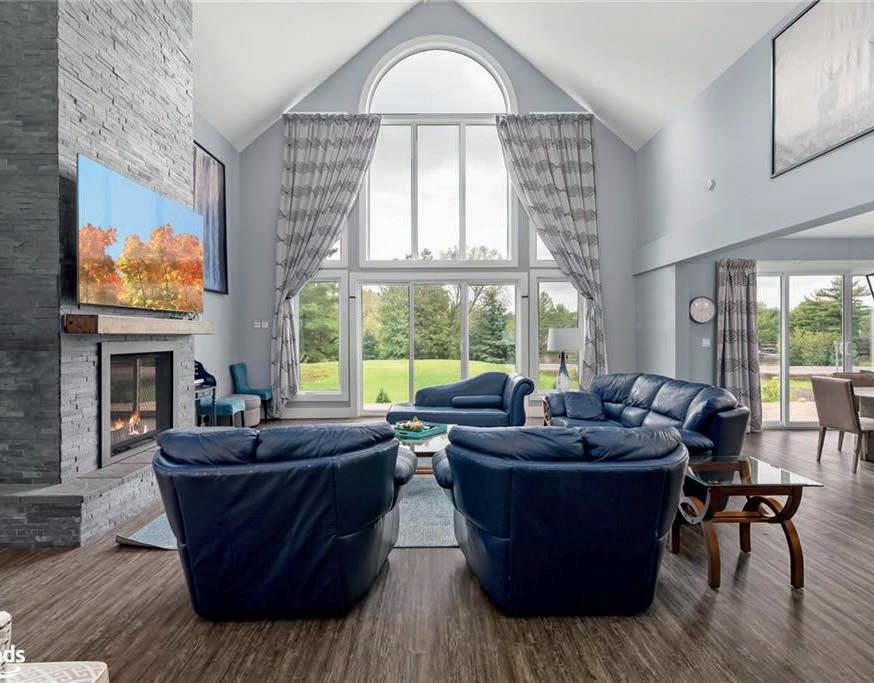
A Prime Muskoka waterfront. Bracebridge- Muskoka River. Uninterrupted boat access into Lake Muskoka. Newer, all high-end beautiful 3+1 bedroom home. Soaring high ceiling and open concept principal rooms. Huge 3 car garage with 1 bedroom guest apartment over it.
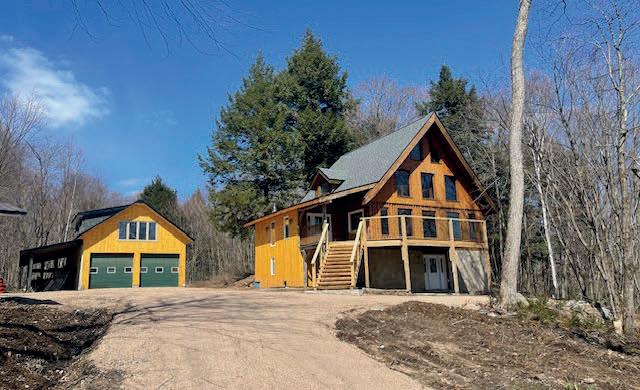
298 ANGUS POINT ROAD, SOUTH RIVER, ON JUST REDUCED $799,000
74 acres of privacy in the heart of Muskoka. 15 min. to both Bracebridge and Huntsville and 2 minutes to Baysville you will find this gorgeous 3 bdrm Viceroy home. Full unfinished basement for future expansion. Huge garage building (over 2,000 sq ft) Walk to beach and boat launch.
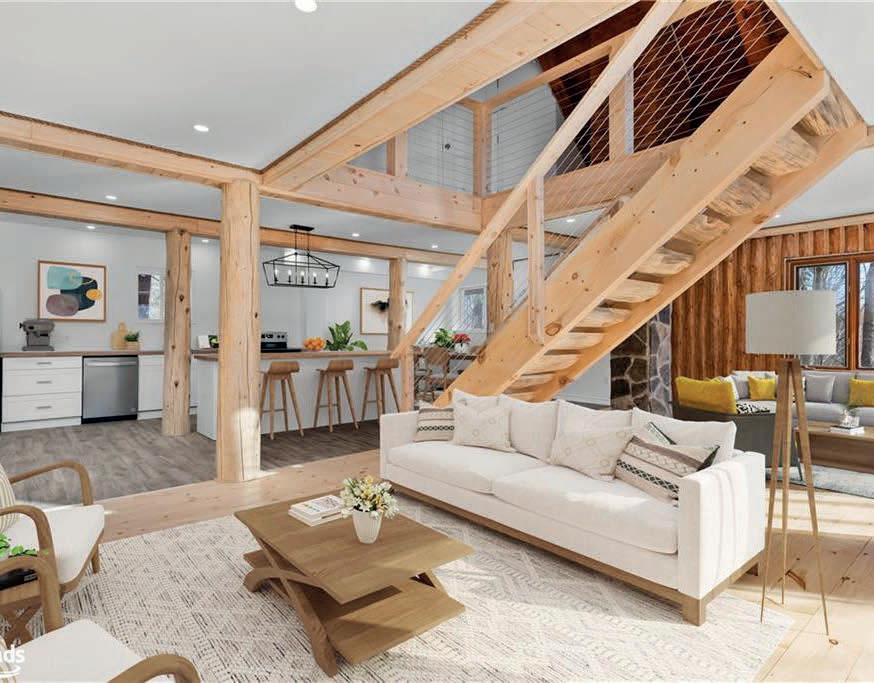
Over 4 acres of wooded privacy directly across the road from beach and boat launch. Completely updated 3+1 bedrooms, 3 baths log home. All high-end finishes, fantastic workmanship. Huge garage/workshop with large loft above for future guest apartment or games room.
TOM HARSANYI REALTOR® 705.783.6600 harsanyi@vianet.ca www.muskokarealestateinfo.com 5 BRUNEL ROAD, HUNTSVILLE, ONTARIO P1H2A8
ATTENTION INVESTORS
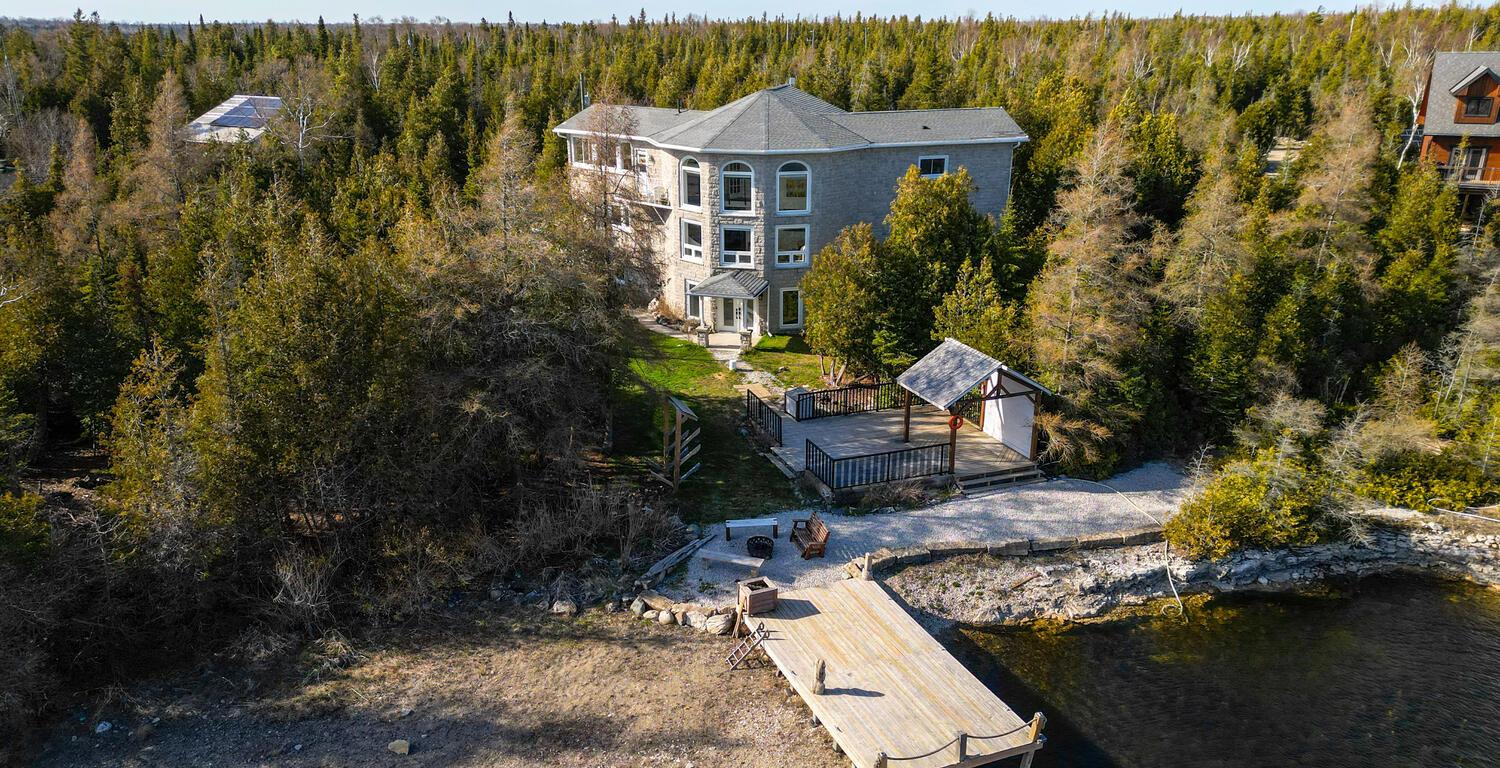
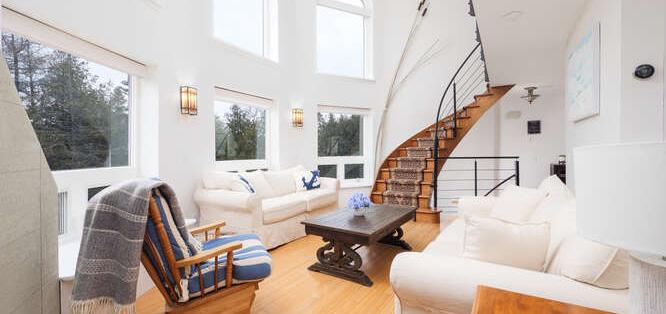
41 BOYD’S HARBOUR LOOP, NORTHERN BRUCE PENINSULA
3+1 BD | 4 BA | 3204 SQFT. | $1,499,000
Guests can experience luxury living in this 3000+ sqft waterfront home nestled on Boyd’s Harbour. Enjoy the covered waterside deck & direct access to Lake Huron via a private dock on a shared water well. Enjoy waterfront activities and the breathtaking views! Step into the gracious open plan living area and updated kitchen, perfect for entertaining. Featuring a sunroom, personal sauna & hot tub room. The spacious primary suite occupying the entire upper level offers a luxurious ensuite. Attached garage, detached workshop & carport for storage. Turn-key! Sited on 1.3 Acres with potential for personal use & rental!
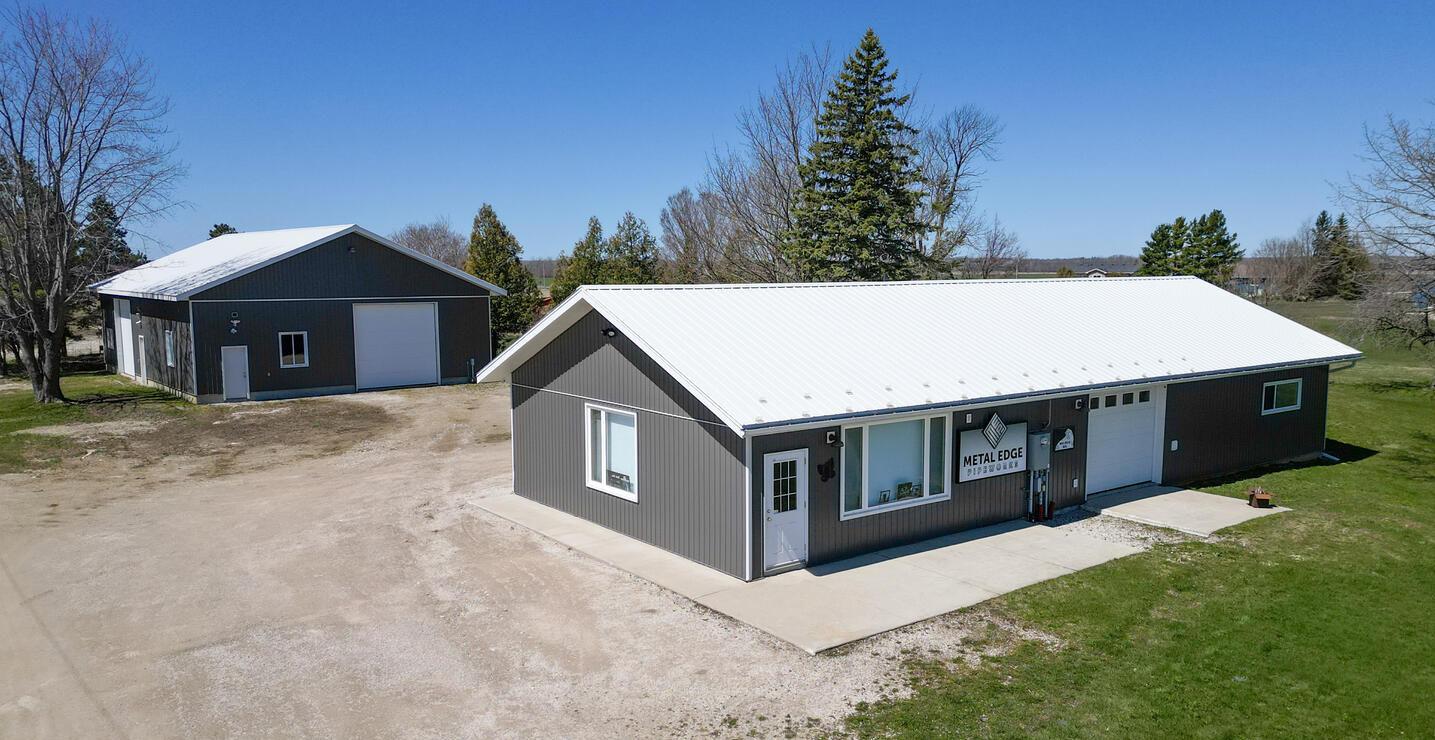
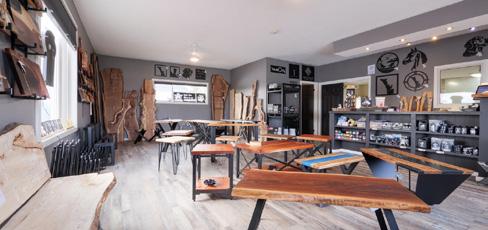
2847 HIGHWAY 6, NORTHERN BRUCE PENINSULA
BLDG 1: 2,100 SQFT. | BLDG 2: 2,400 SQFT. | 1.4 AC. | $699,000
Look no further! Situated in Ferndale, this Highway 6 location enjoys prime visibility in a high-traffic area, maximizing exposure. The first main building with metal siding and roof, 30’ x 70’ featuring overhead bay doors, newly renovated showroom/retail area & office, workshop & 2 piece washroom. The secondary building in the rear with metal siding & roof, 40’ x 60’, 2 overhead bay doors & expansive upgrades. Property is serviced by a well & septic system. Buildings and Land being sold only.

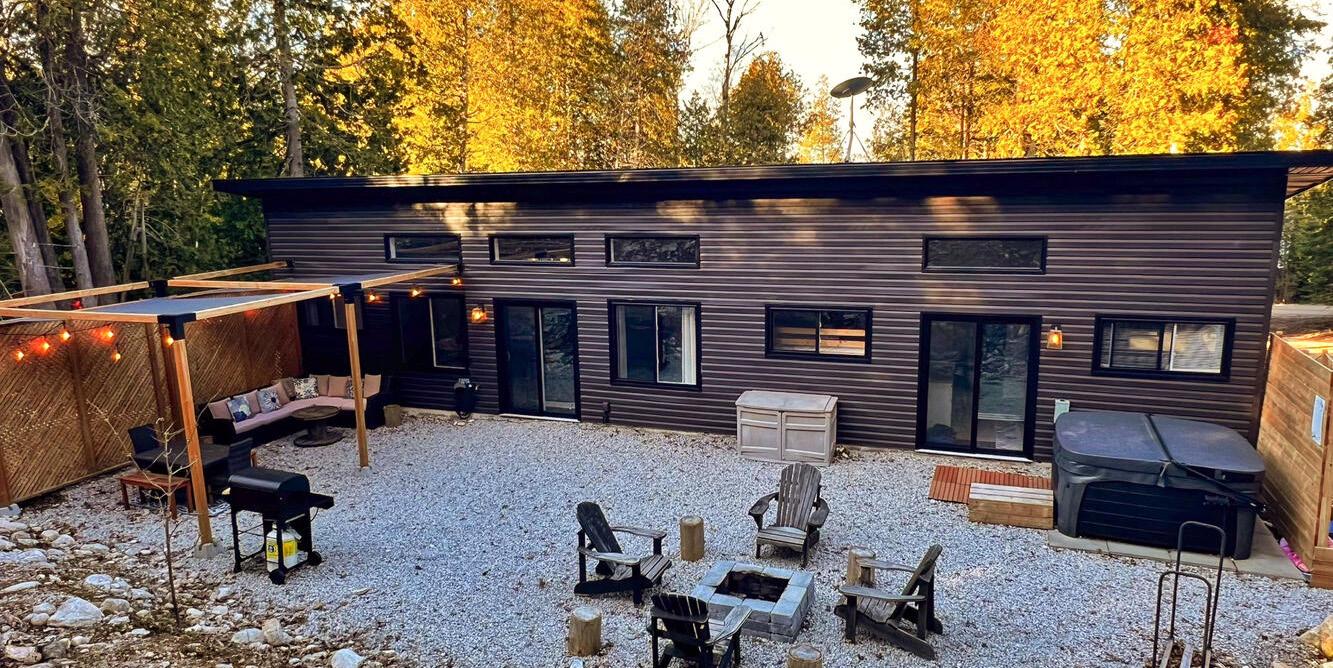
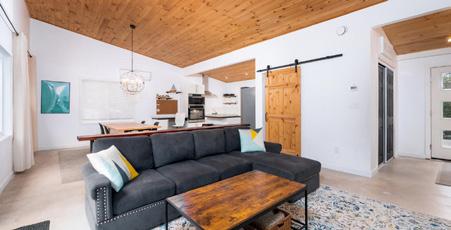
251 CAPE CHIN N SHORE ROAD, NORTHERN
BRUCE PENINSULA 3 BD | 1 BA | 1254 SQFT. | $699,000
ATTENTION INVESTORS & COTTAGE SEEKERS! Play, relax and invest amongst the beauty of nature. This property has a proven track record of rental income. Cape Chin North is an area of year-round homes and cottages, with the stunning Niagara Escarpment, Bruce Trail and public water access to Georgian Bay located steps away. Enjoy the hot tub, BBQs and roasting marshmallows under the stars. This 3 bedroom, 4Pc bath home or cottage is over 1250sq.ft. in size, with clean modern finishes. Sited on a 75ft. x 150ft. lot, with low maintenance exterior. Being sold TURN-KEY, fully furnished & ready for you!
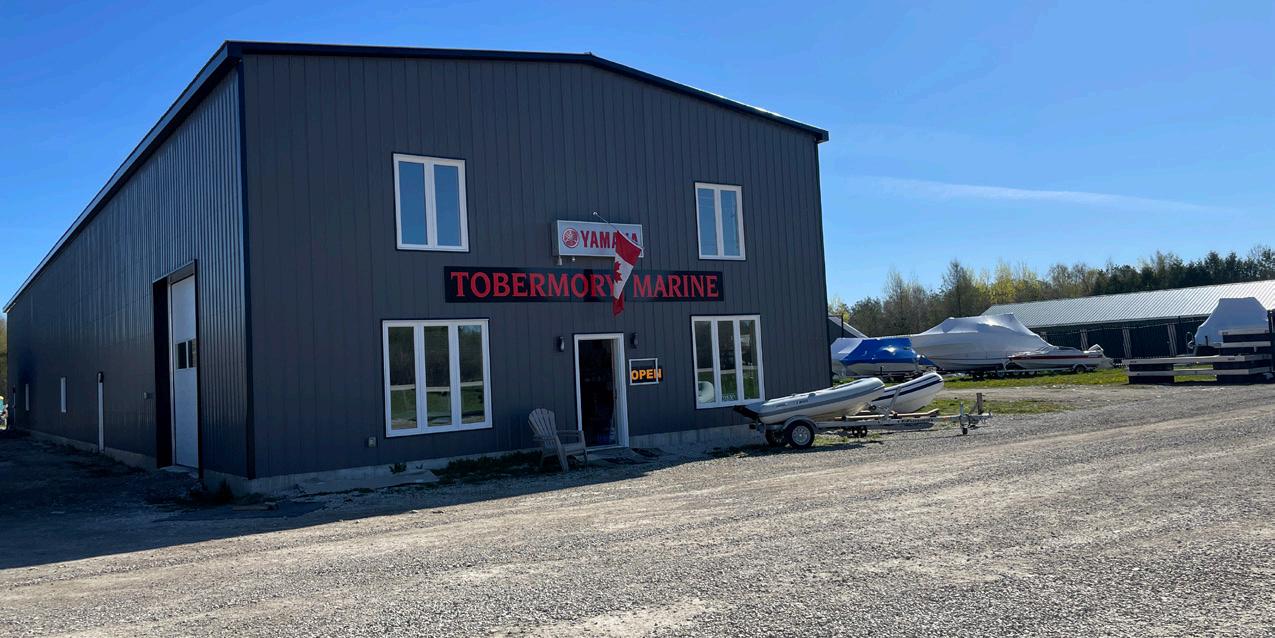

7032 HIGHWAY 6, TOBERMORY
HIGHWAY COMMERCIAL ZONING | 5.7 ACRES | $1,890,000
Located minutes to Tobermory with 320 ft. of highway exposure. 27,000sq. ft. of building space with the potential for expansion! 6400 Sq. Ft. main building with reinforced concrete floor, 19’ interior ceilings & large roll up doors. Front section is currently used for retail, mezzanine provides additional storage space. Back section provides a wide-open floor space. The 28-Unit storage building offers additional revenue. Large coverall structure measuring 60’ x 240’ provides ample space for storage. Additional 30’ x 120’ coverall structure with hydro.



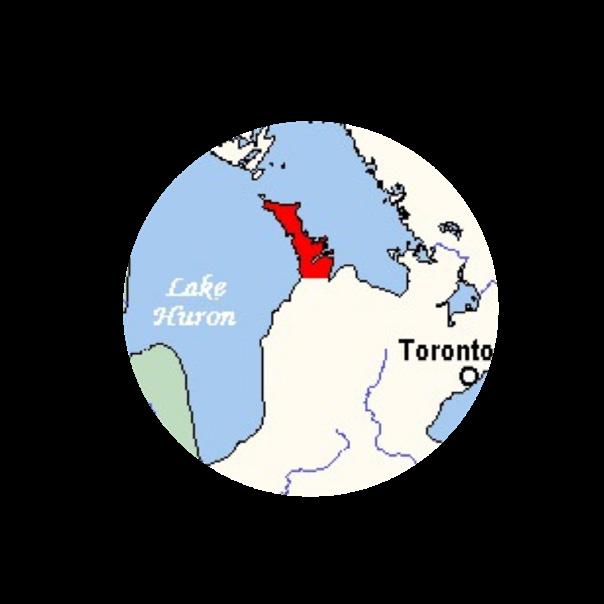
ESTATE TEAM
YOUR BRUCE PENINSULA REAL
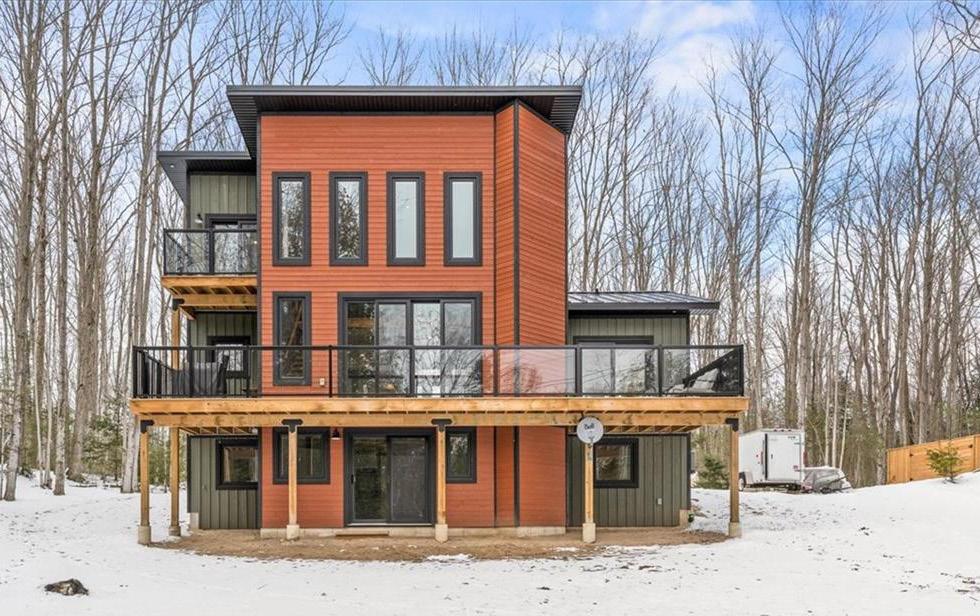
Sauble River Waterfront
78
INDIAN TRAIL, SAUBLE BEACH, ONTARIO N0H 2G0
LIST PRICE : $1,790,000
3 BEDS | 4 BATHS | LOT SIZE: 10 ACRES
Discover a once-in-a-lifetime opportunity with this exceptional CUSTOM BUILT home set on approximately 10 ACRES of scenic landscape along the WATERFRONT of the Sauble River. Surrounded by tranquil woodlands and a myriad of enchanting natural elements, this property offers a unique blend of privacy and serenity. The residence exudes a charming allure, characterized by rustic wood accents, a striking fireplace, and an abundance of natural light streaming through the expansive windows. The walkout basement leads to a backyard oasis overlooking the river, perfect for unwinding and enjoying the peaceful surroundings. With 3 bedrooms and 4 bathrooms, this home is perfectly suited for those seeking a year-round retreat. Experience a sense of tranquility as you indulge in river activities such as swimming, fishing, and paddle boarding during the warmer months, and explore on-property adventures like hiking, snowshoeing, and cross-country skiing in the autumn and winter. Conveniently located near Sauble Falls, Sauble Beach, Wiarton, and the Bruce Trail, this property offers a harmonious balance between nature and modern amenities. Don’t miss the opportunity to immerse yourself in the splendor of this immaculate new build.
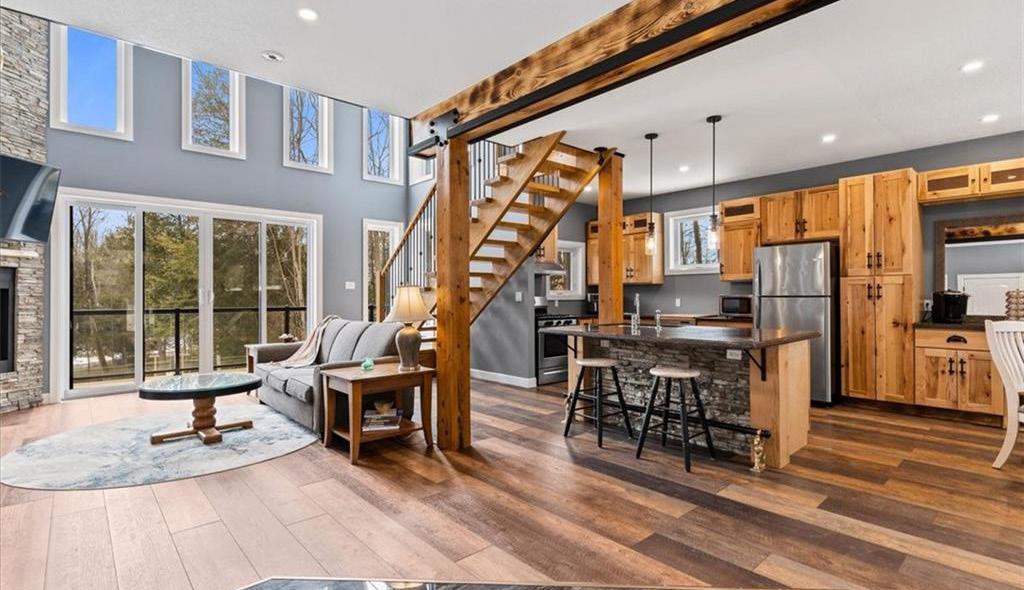
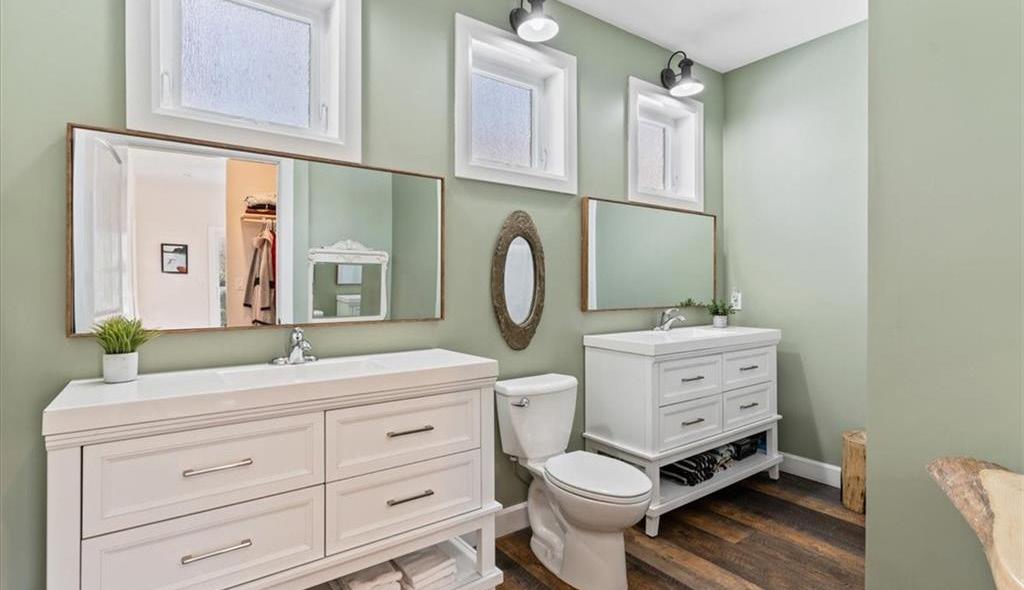
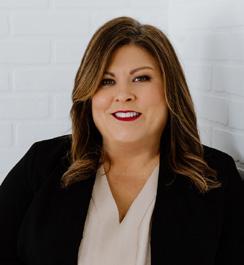
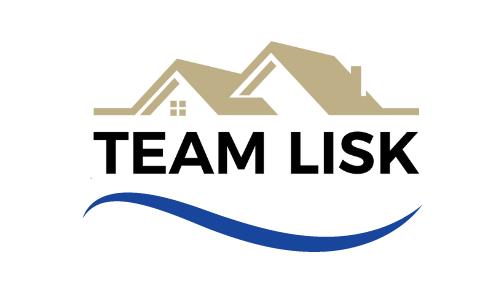

658 BERFORD STREET, UNIT #1 WIARTON, ON N0H 2T0
MLS®40555095
LAURA LISK REALTOR® 519.379.2624 laura.lisk@teamlisk.com www.teamlisk.com 24

070167 ZION CHURCH ROAD, GEORGIAN BLUFFS, ONTARIO N0H 2T0
LIST PRICE : $1,799,999 5 BEDS | 4 BATHS | SQFT IN TOTAL: 4592
Presenting a remarkable property showcasing a 2020 high-end, custom-built timber frame home nestled on nearly 3 acres in a desirable Georgian Bluffs neighborhood. Boasting a generous floor plan spanning approximately 4600 sq ft, this luxurious 2 story residence encompasses 5 bedrooms, 4 bathrooms, & an open-concept main level. A highlight of the home is the expansive covered Timber Frame decking, accessible through patio doors off the main living area. The meticulously designed gourmet kitchen, a focal point ideal for hosting, features a substantial 9x5 island with a built-in sink, top-of-the-line appliances, premium quartz countertops, & custom-built cabinetry. A 24-foot high cathedral ceiling in the main living space accentuates the grandeur of the residence, complemented by a two-story, stoneencased propane fireplace & a wall of windows offering panoramic views of the private backyard. A spacious main floor master bedroom complete with a luxurious 5 pce ensuite, walk-in rain shower, soaker tub, walk-in closet, & a walk out to the deck that’s wired & waiting for a hot tub. An additional room on the main floor offers versatility as a home office or an optional sixth bedroom.
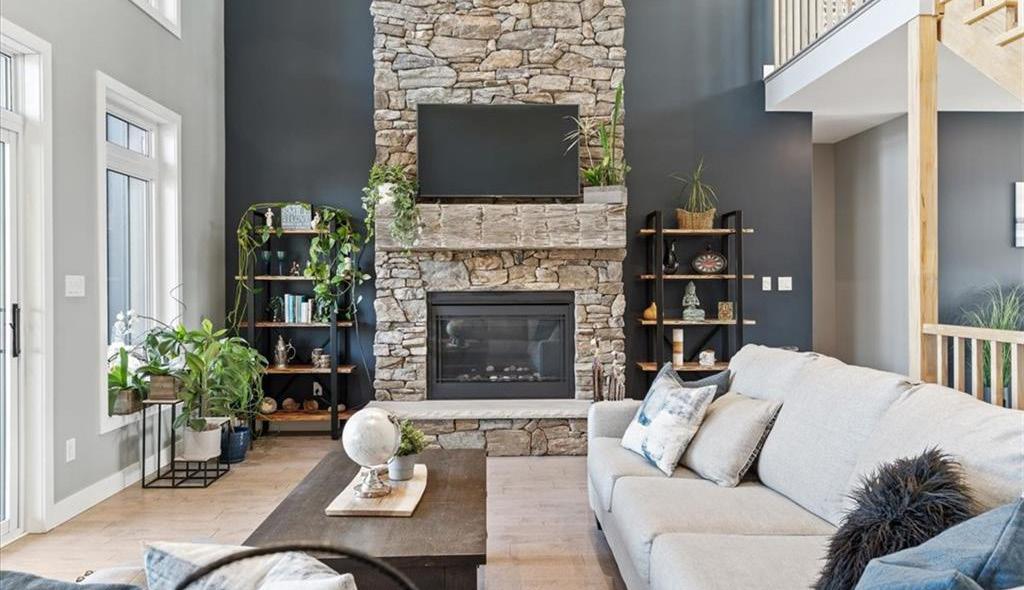


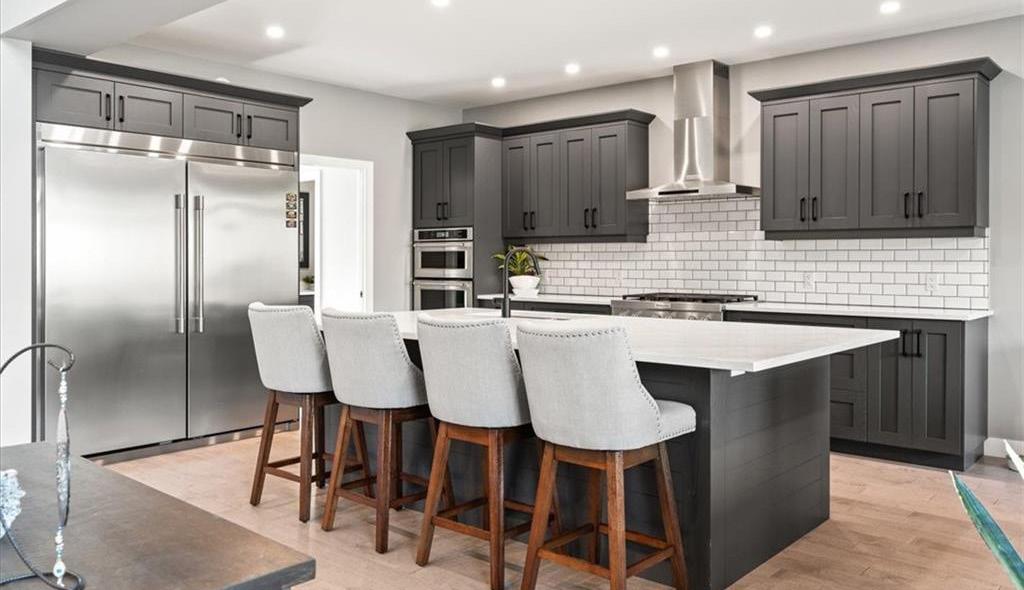

658 BERFORD STREET, UNIT #1 WIARTON, ON N0H 2T0 LAURA LISK REALTOR® 519.379.2624 laura.lisk@teamlisk.com www.teamlisk.com
MLS®40559678
Custom Built Home
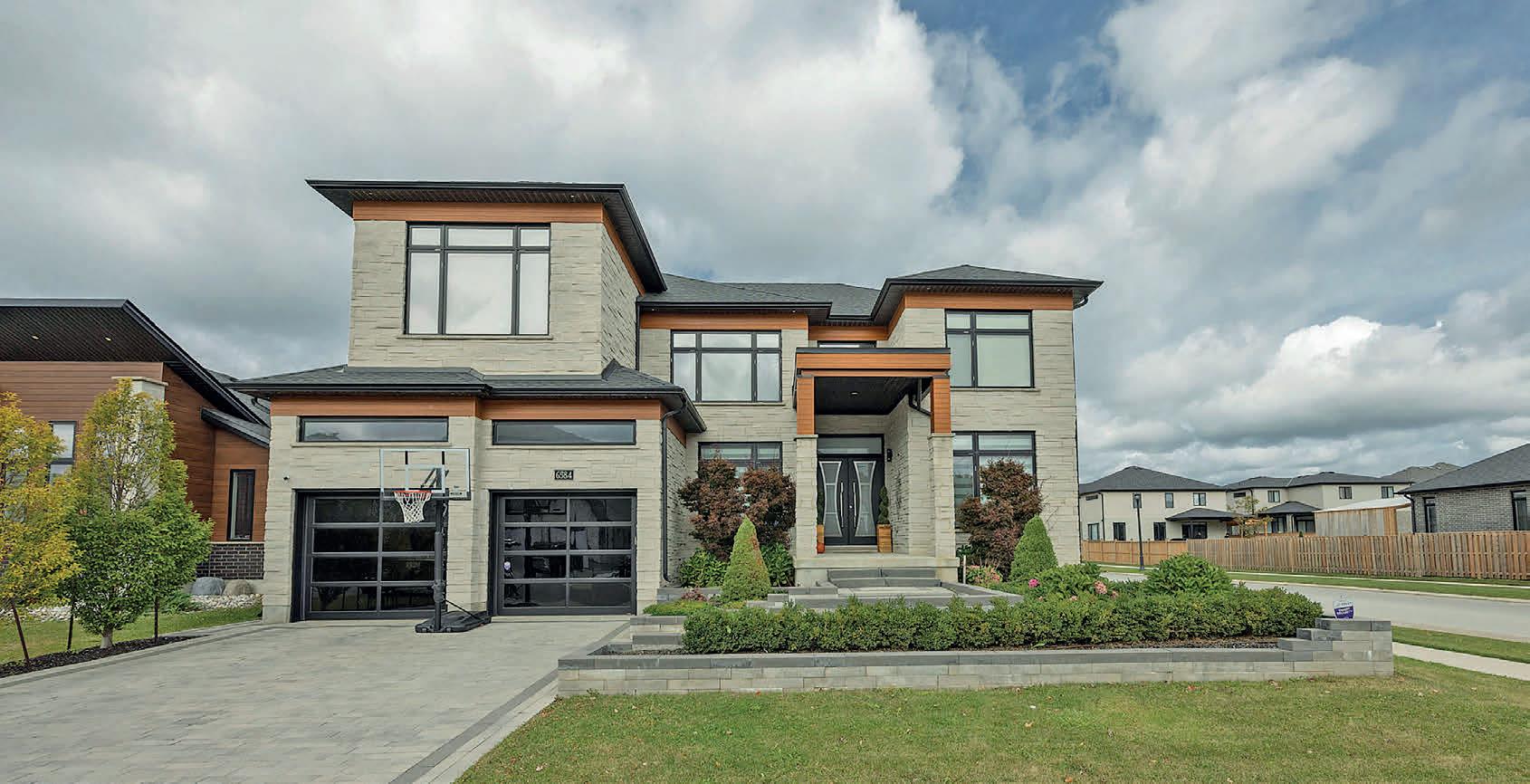
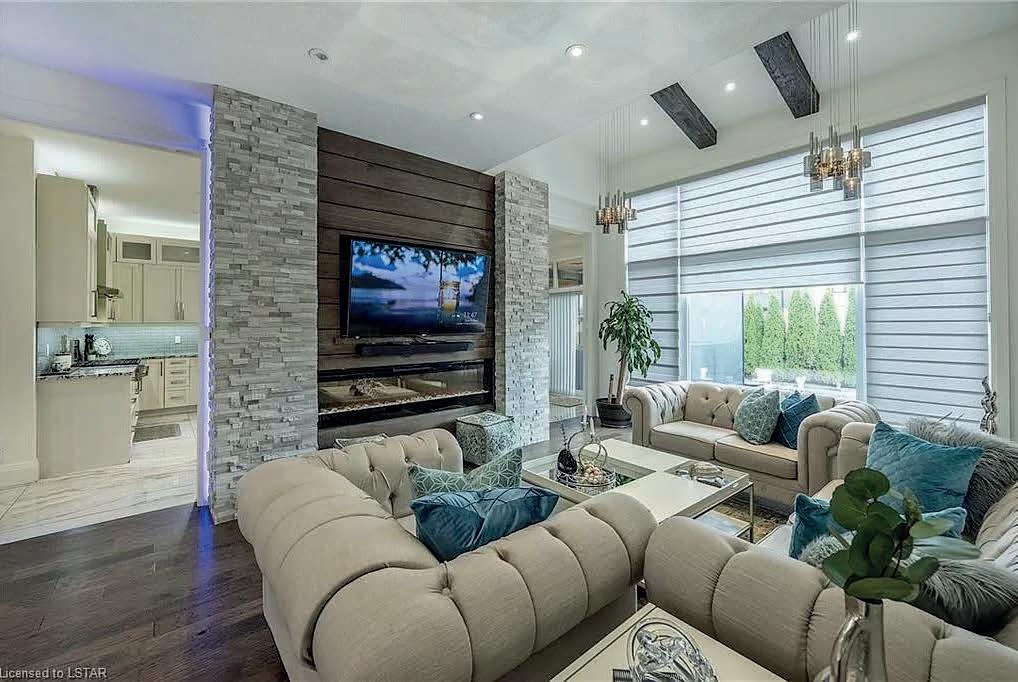

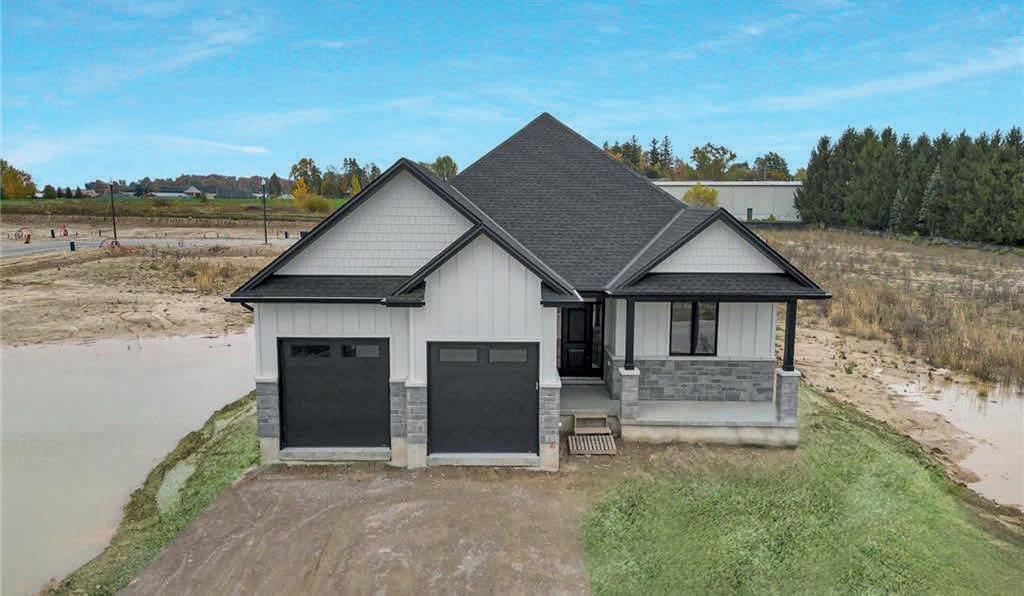
6584 FRENCH AVENUE LONDON, ON N6P 0G5
Welcome home to this amazing executive home in Talbot Village Phase 5. 4,400 luxurious sq ft above ground plus a fully finished 1,716 sq ft lower level await the most discerning Buyer. This spacious home features 4+1 bedrooms, 4.5 baths plus 1 bathroom poolside with walk-in shower. Stylish design using quality materials, this inviting home evokes luxury, calm, tranquility and comfort with a wide choice of space for the entire family to enjoy.
OFFERED AT $2,449,000
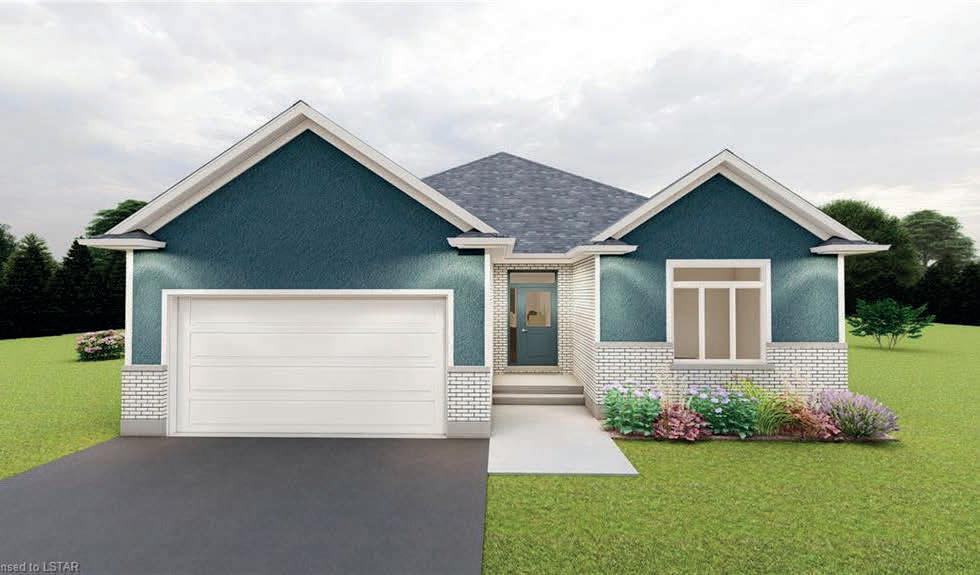
Skyline Home Builders. Starting at $659,900. Clinton is centrally located, only a short drive to Bayfield, Goderich and the shores of Lake Huron. 15 minutes north takes you to the renowned village of Blyth, Cowbell Brewery and the Blyth Theatre. The floor plan offers an open concept great room that blends family room, kitchen and dining areas seamlessly. The perfect space to entertain family and friends. Suitable for a small family or retirees with two bedrooms. Customize with an entire roster of attractive interior/exterior upgrades and selections. Various homes available with or without finished lower and in sizes from 1,372 - 1,952 sq ft.

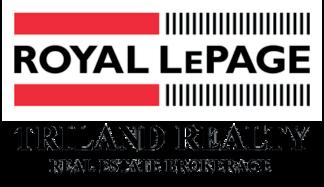

LUXURY LIVING
CLINTON HEIGHTS WITH SKYLINE HOMES THOMAS RAUTH SALES REPRESENTATIVE 519.777.2199 thomasrauth@royallepage.ca www.royallepage.ca LOT 10 NORTH STREET N, CLINTON, ONTARIO N0M1L0 OFFERED AT $945,000 LOT 14 NORTH STREET N, CLINTON, ONTARIO N0M1L0 OFFERED AT $659,900 103-240 Waterloo Street London, ON N6B 2N4 26
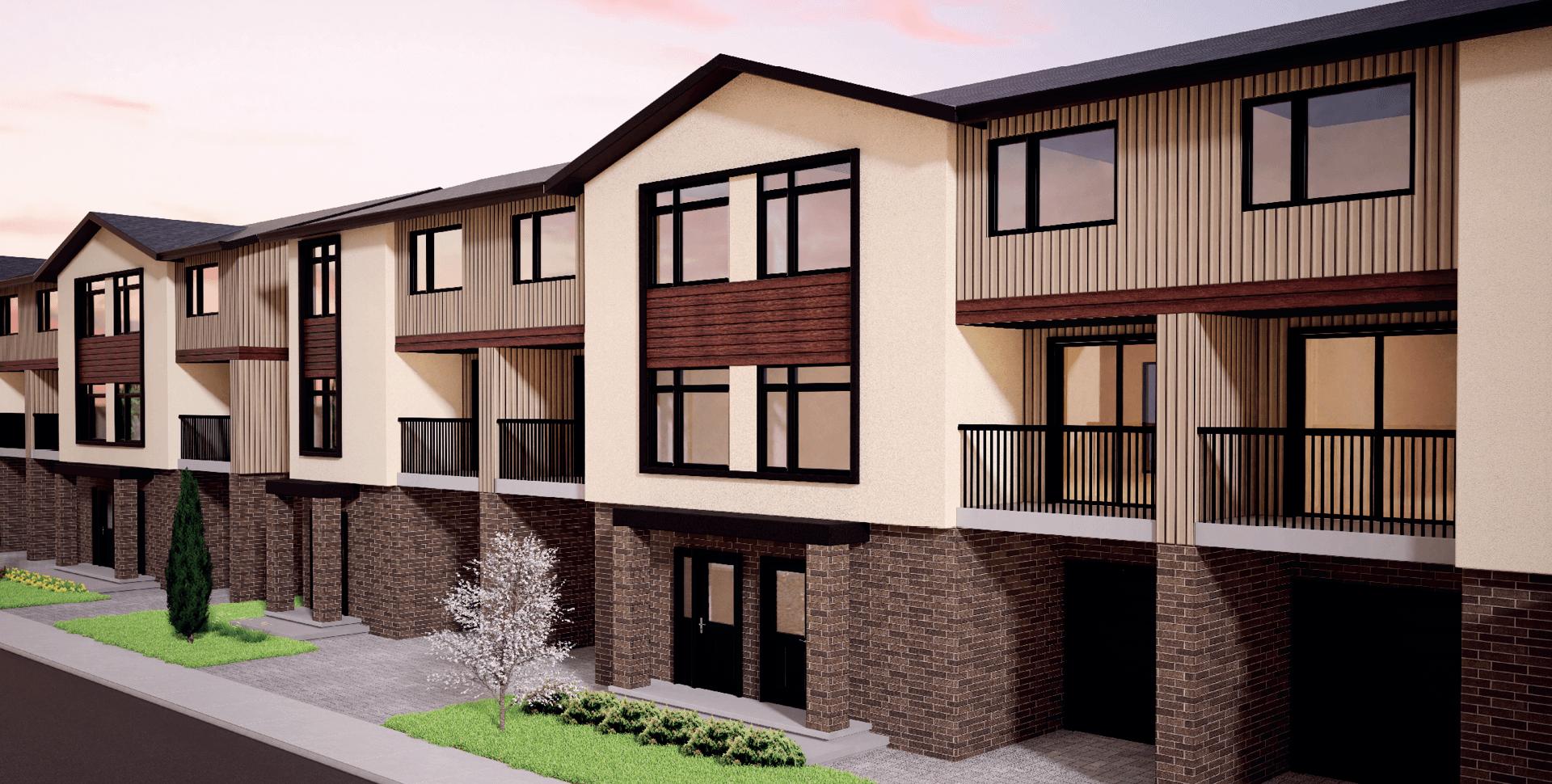
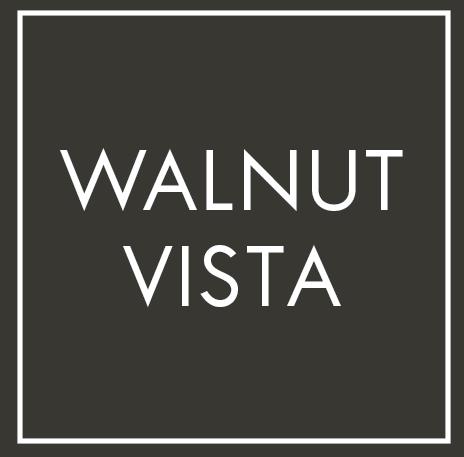
MOVING TO LONDON?
Welcome home to Walnut Vista, your sanctuary within the city. The ideal combination of city and country features. Walnut Vista provides tranquility amongst all amenities imaginable.
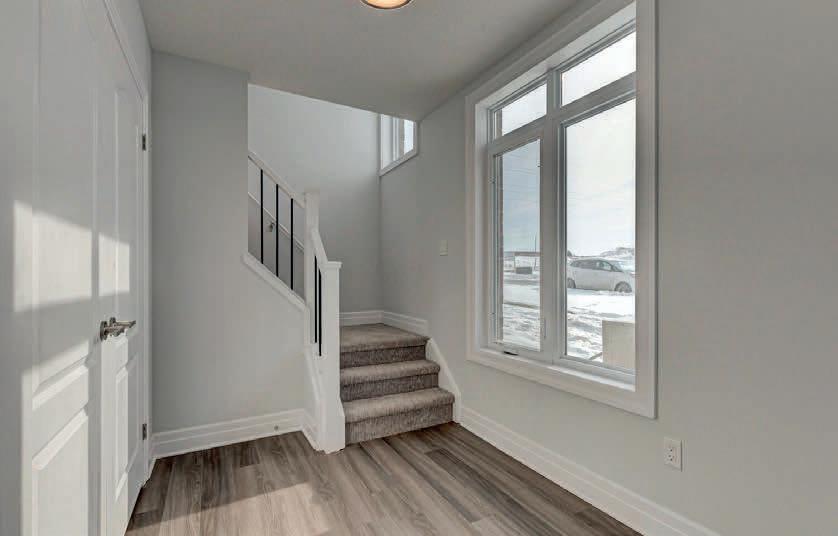

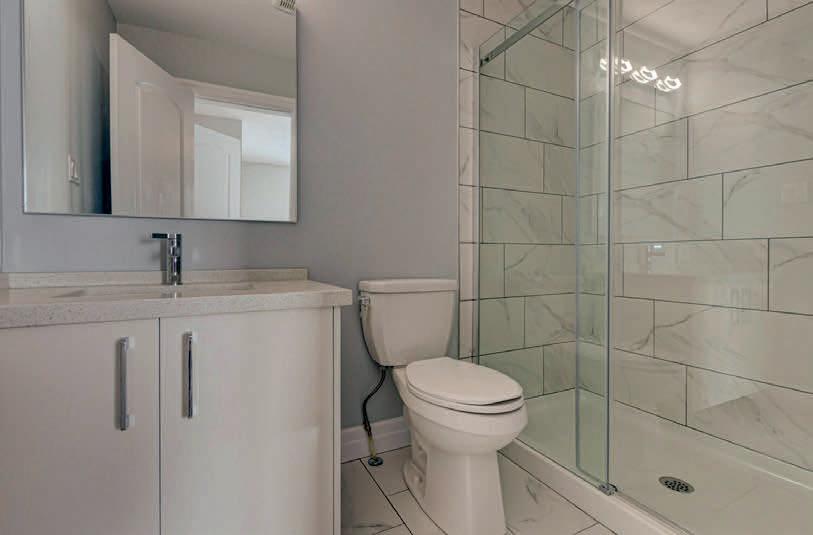

“Providing Londoners and customers from abroad, award-winning service year after year.”
Thank you for your trust. Put my experience and my network to work for you! I provide you with a first class customer experience, whether you are a first time home buyer, moving towards your dream home, or a savvy investor. You deserve the entire spectrum of 'full service' including FREE Home Market Evaluations, MLS listings, Exclusive Listings, Home Staging Consultation, Professional Photography, Multi-media and Multi-platform Marketing and Advertising, Public Open Houses, Agent Caravan, Agent MLS Tours, Buyer's Checklists, Seller's Checklist, Legal Partners, Lending Partners, Moving Suggestions, Handy People, Trades People, and so much more...Thomas Rauth, a name friends recommend!


THOMAS RAUTH SALES REPRESENTATIVE 519.777.2199 | thomasrauth@royallepage.ca 103-240 Waterloo Street London, ON N6B 2N4
WWW.BUYWALNUTVISTA.CA
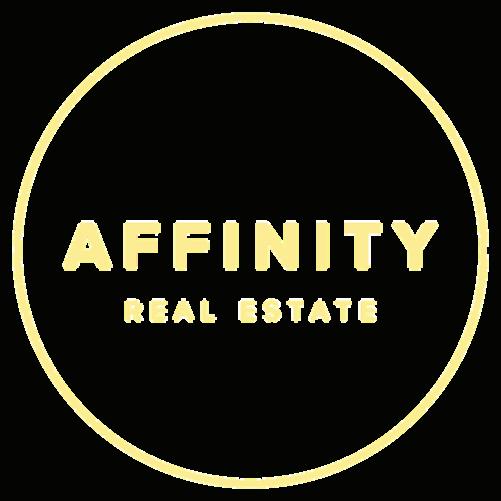
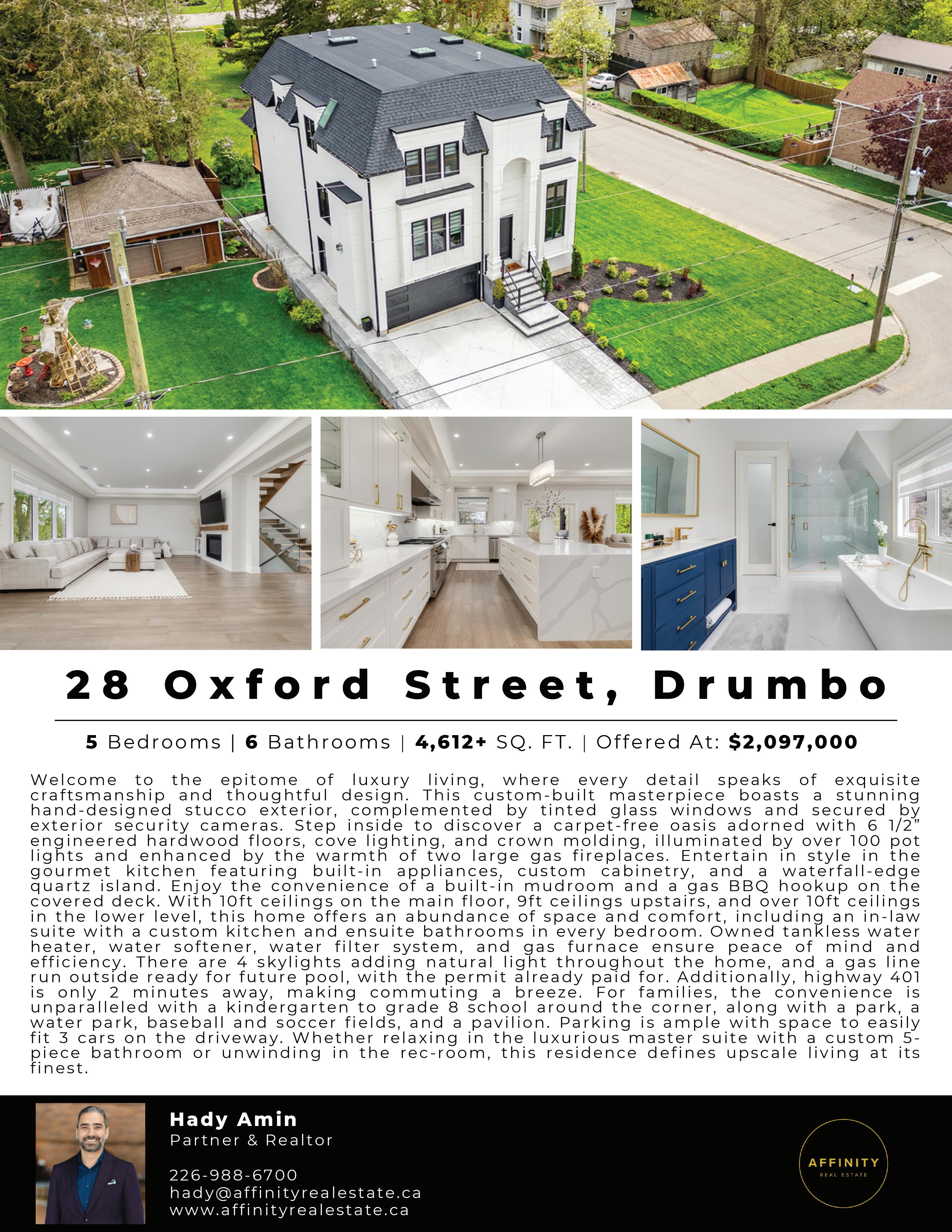
COMMITTED TO GREATNESS The Largest Residential Real Estate Team in Waterloo & Wellington Regions* #1 Real Estate Team in Ontario for eXp Realty in Units, Volume, and GCI* *Based on data reported by WRAR & GDAR 1-888-333-5357 affinityrealestate.ca Affinity Real Estate - eXp Realty Canada 675 Riverbend Drive, Kitchener, Ontario, N2K 3S3 #1 Real Estate Team in Waterloo & Wellington Regions by Sales Volume across all brokerages in 2020, 2021, 2022, & 2023* 713 Five Star Google Reviews



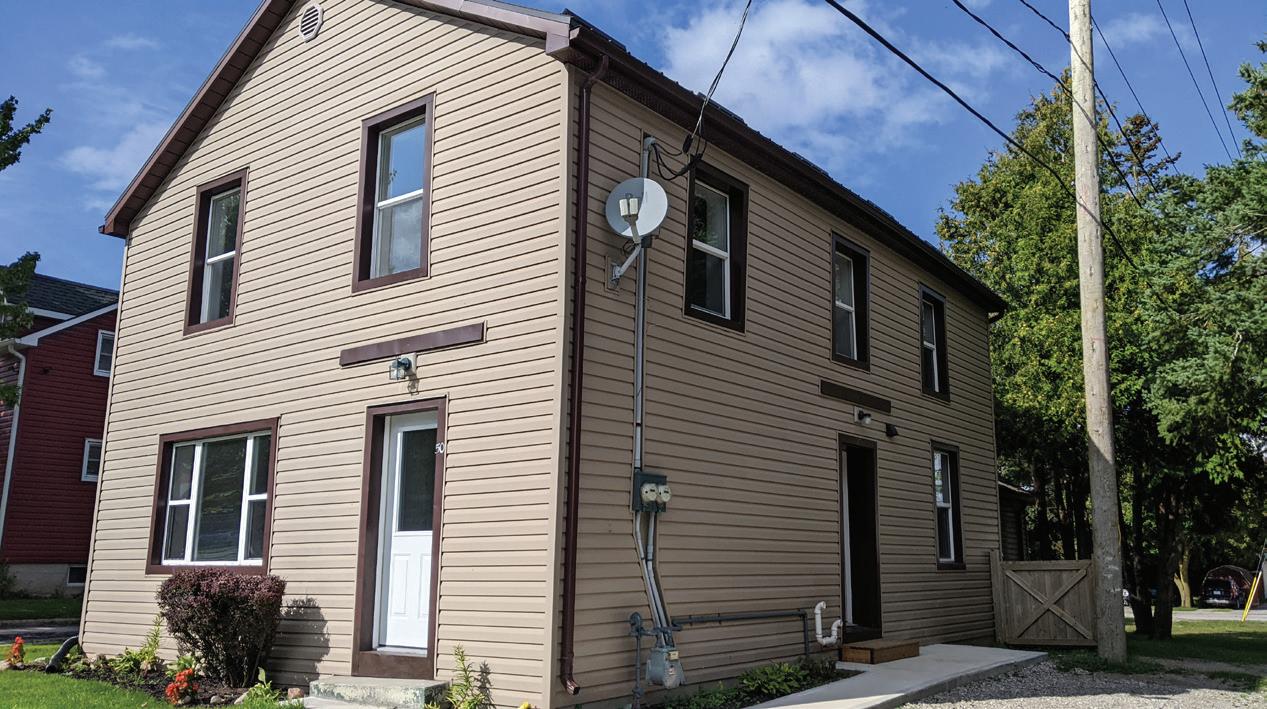
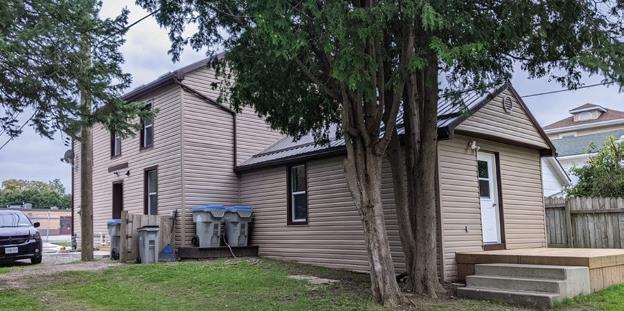
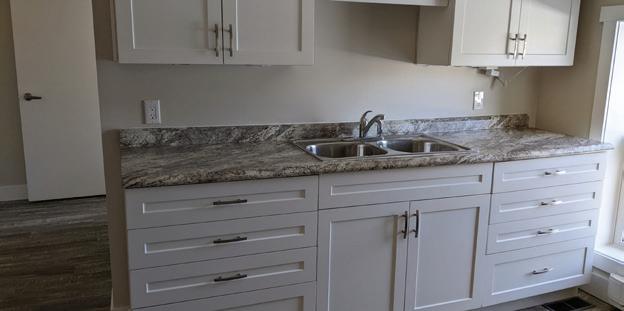
3 BD | 2 BA | 1,992 SQFT | LISTED AT $615,000
Endless
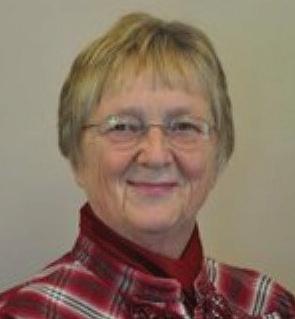
SHARON MEDD REALTOR®
519.525.2930 sharon.medd@century21.ca www.sharon-medd.c21.ca
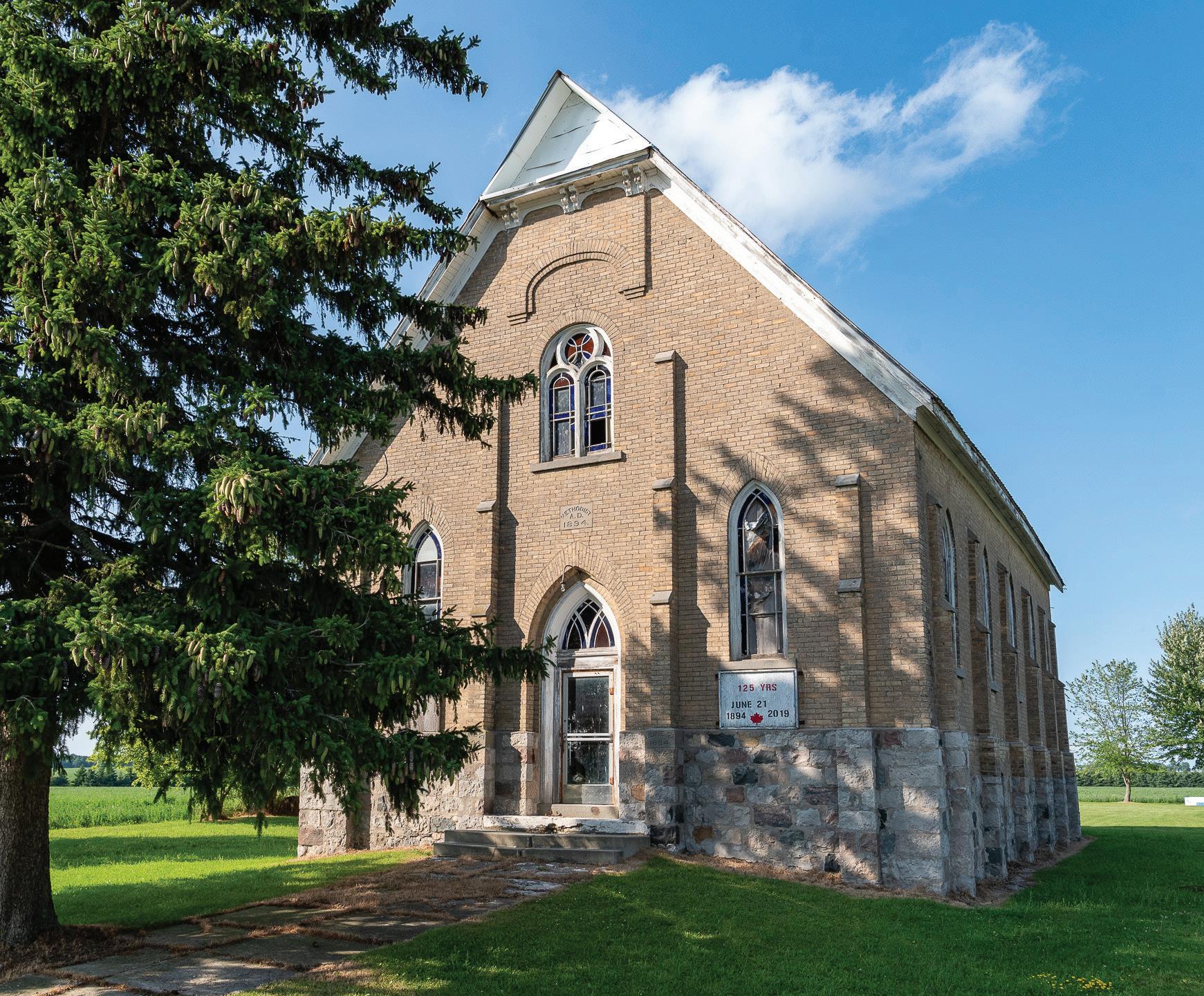
2,400 SQFT | LISTED AT $199,900
Historical church, not designated heritage. Needs complete makeover. On a country lot, 98ft x 247ft. Zoned residential, paved road, surveyed 2023, centrally located.



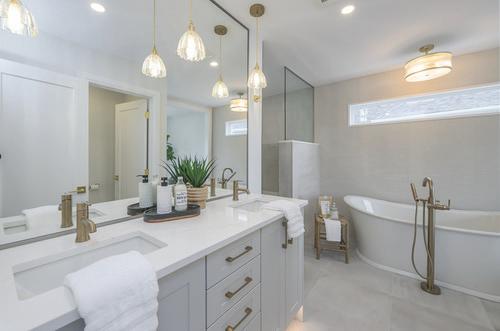
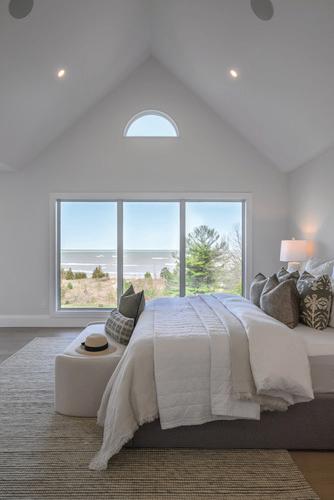
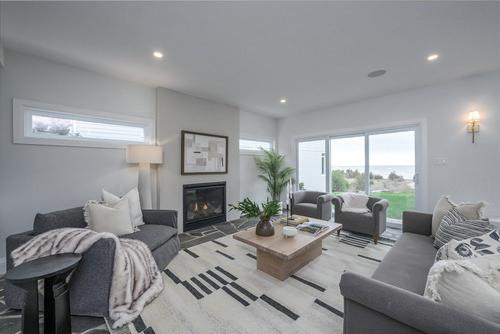
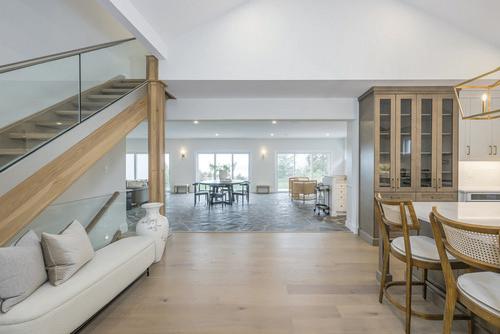


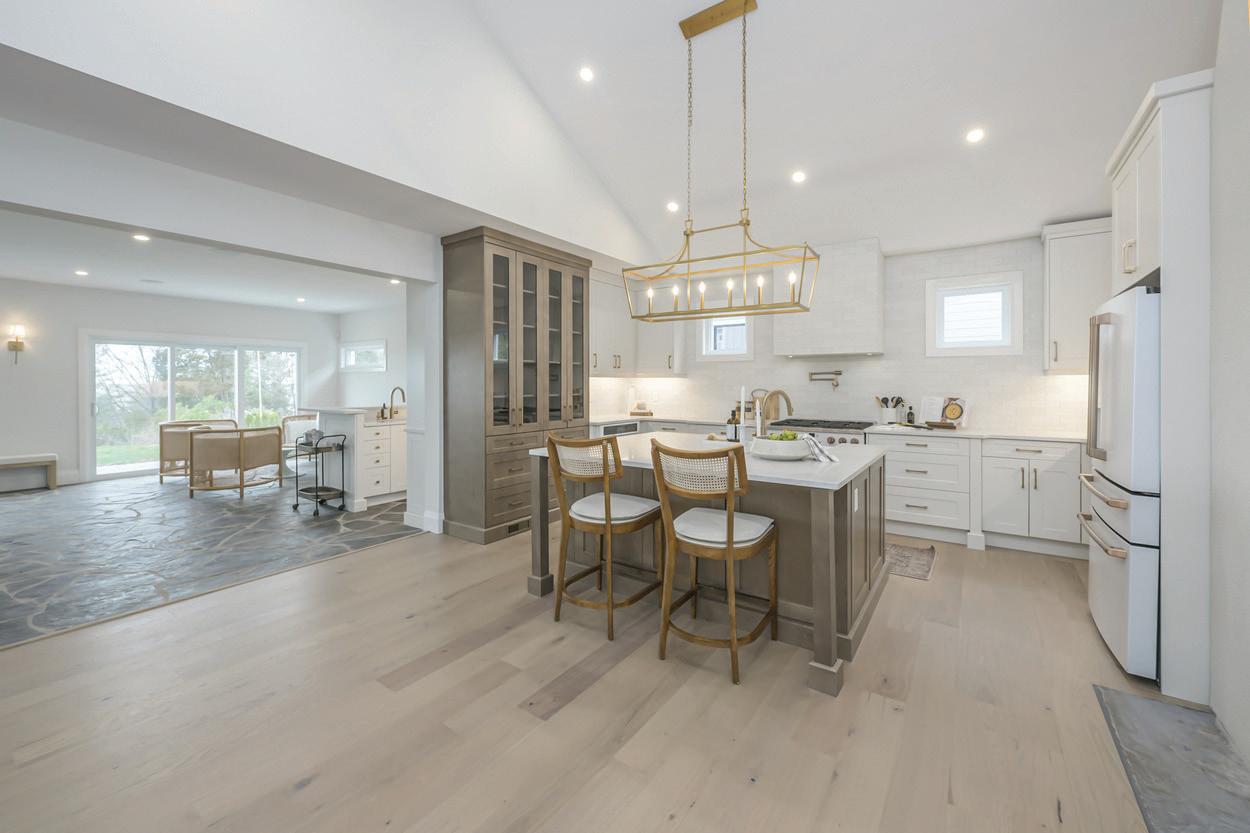
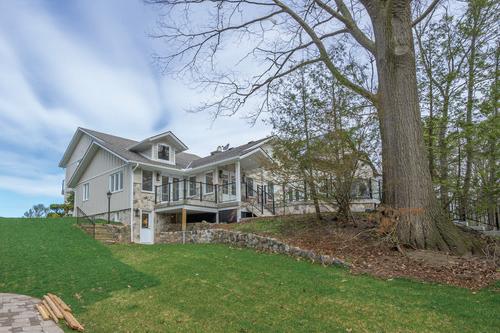
519.670.6989 TOURPROPERTIES@GMAIL.COM GRAND BEND’S GATED OAKWOOD PARK $ 3,25 M BEACH HOME CHRISTINE CRNCICH TEAM GLASSER REAL ESTATE BROKERAGE INC THIS RE-BUILT HOME IS BRIMMING WITH CHARACTER. COMPLETE WITH PRIVATE DUNE PATH TO THE SANDY BEACH PRIVATE PICKLEBALL COURT, GOURMET KITCHEN, GLASSED STAIR, PRIMARY BALCONY WITH VIEW OF LAKE, 4 BEDROOMS IN SPACIOUS ECLECTIC HOME IN A GREAT COMMUNITY. EXPERIENCE BEACH LIFE - WALK TO THE RESTAURANT OR YOUR BOAT!
50 GODERICH ST E, SEAFORTH, ON, N0K1W0
41590 SUMMERHILL, KINBURN, ON N0M 1L0
yard.
possibilities! Duplex/single family/income property plus zoned highway commerical. Property goes street to street. Large treed
Many updates!
150
ON N0K1W0
MAIN STREET SOUTH, SEAFORTH,
HISTORICAL BEAUTY & CHARM
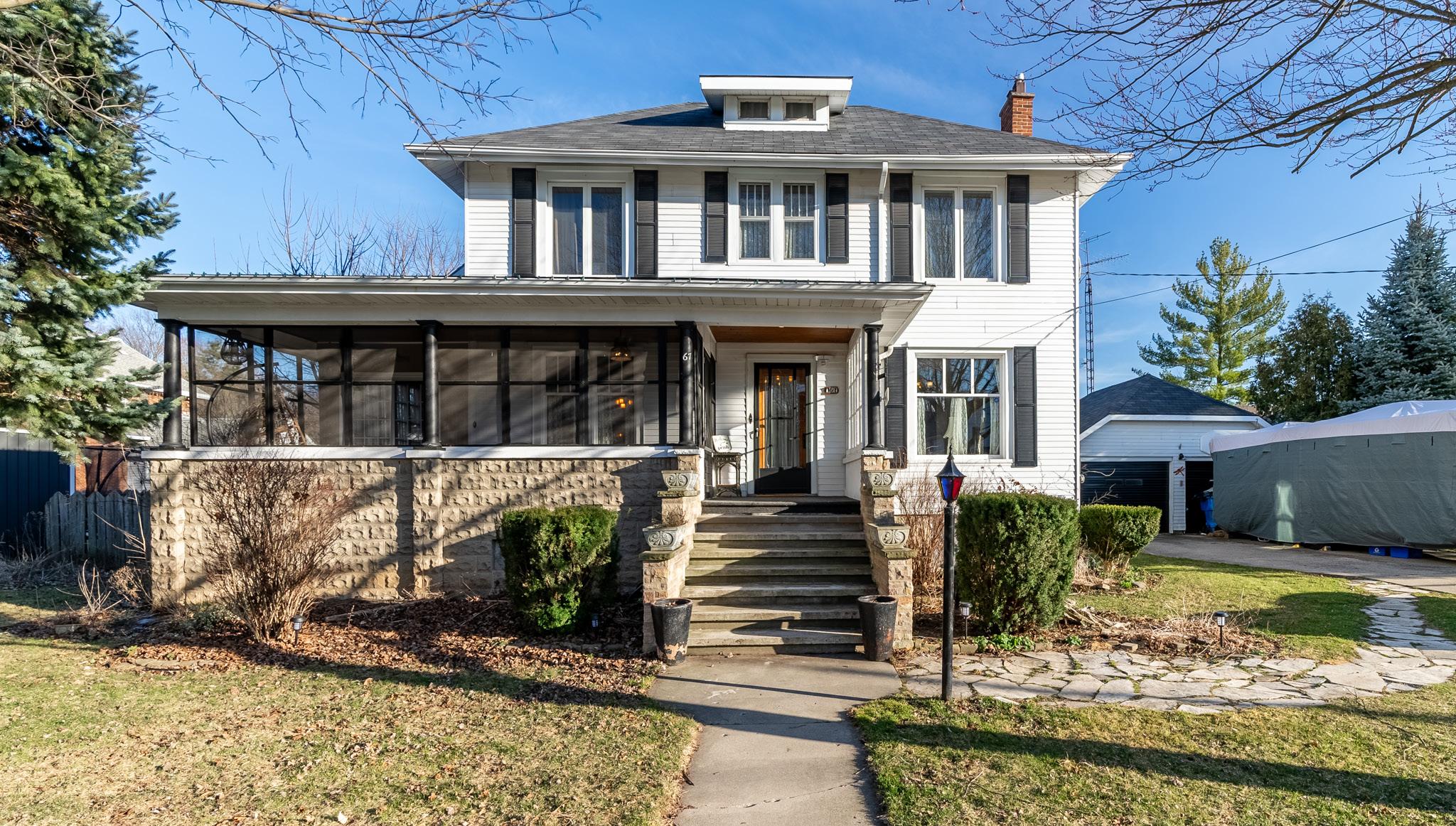

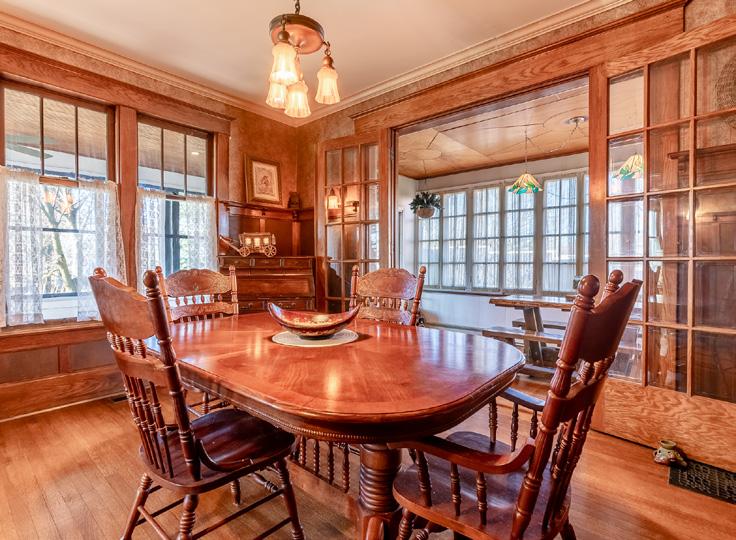
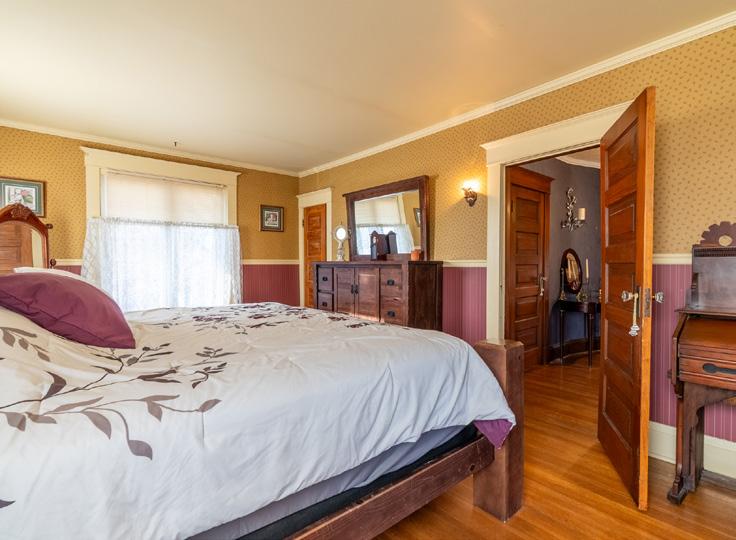
The incredible quality of construction and long-term maintenance are obvious the second you walk into this 1913-built beauty. On a massive double lot in the quiet town of Thamesville, Ontario, a place where your children can play outside and walk to school safely. The principal rooms include a living room, dining room, office and solarium - all with high ceilings and huge windows letting in endless light. The bedrooms are also large with a primary ensuite and a walk-in linen closet featuring a built-in cedar chest. The kitchen & bathrooms have had modern updates and the heating & cooling system was replaced in 2021. This home is more than a place to live – it's a piece of history.


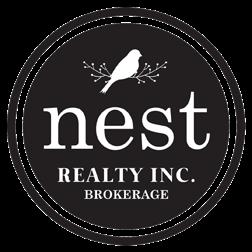
BEDS 3 BATHS 2.5 PRIC E $574,000 67 MARY STREET, THAMESVILLE, ON N0P 2K0
BRIDGET BLONDE REAL ESTATE SALESPERSON c: 519.365.0568 | o: 519.354.7474 bridget@nestrealty.ca www.bridgetblonde.ca 150 Wellington Street, West Chatham, ON N7M 1J3

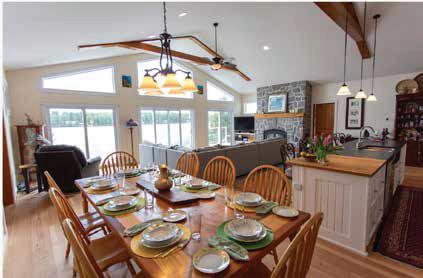
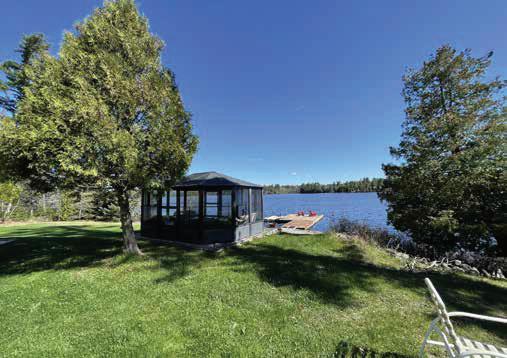
WELCOME TO THIS TROUT LAKE BEAUTY
$1,349,000 1 42 ACRES ON TROUT LAKE Trout Lake Pairs Well with Absolutely Everything! Built in 2014 our 3600 sq. � home is spread over 2 levels of living space with emphasis on crea�ng the perfect atmosphere to enjoy True “Lake Life Living” shared with friends & family! This Estate is comprised of mul�ple buildings being our 5 bedroom & 3 bathroom Main Home, a detached 2 car Garage with storage lo� above, a self contained & private 2 bedroom & 1 bathroom fully equipped Guest Co�age, a Stunning Screened Gazebo at the waterfront, two storage sheds and two sets of Docking! Our home is perfectly placed on our gentle sloping, 1.59-acre lot with 212 Ft of waterfrontage! Stepping inside to a turn-key haven of warmth & sophis�ca�on, the open concept living space has high ceilings, exudes a cozy ambiance, accentuated by a wood-burning, stone fireplace, expansive windows that stand as focal points, cas�ng natural light across the room & serving views of the sparkling Trout Lake. The heart of this home lies within its �meless kitchen & dining room, a culinary haven equipped with modern appliances, leather finished granite countertops & ample space for hos�ng! Lounge on the expansive decks or docks, pu�er in the beau�ful gardens, gather around the fire pits... we are just ge�ng started! Don’t Miss this one!!
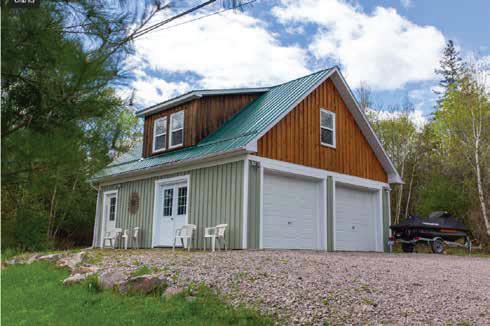
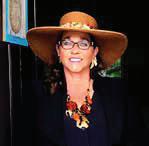
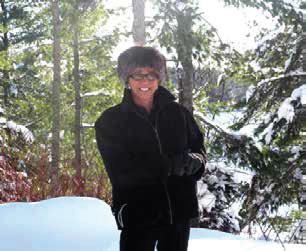
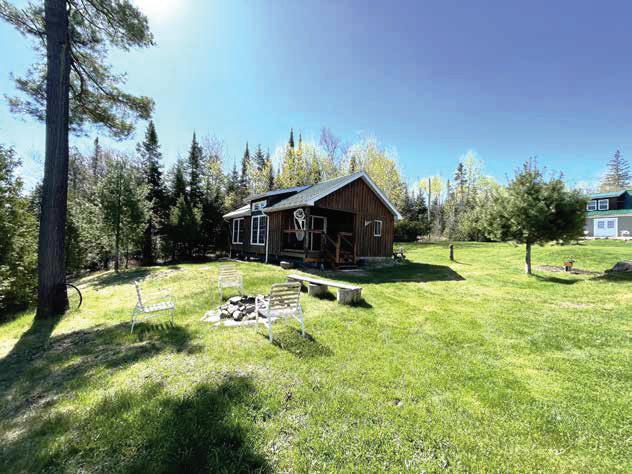
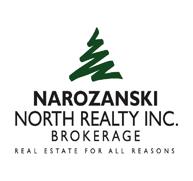
Kimberly-Ann Nar Broker of Record
t 705-857-0290 www.kimn.ca kimkan@knnr ca 598 Hwy 64 Alban ON P0M 1A0 C O M E L I V E I N T H E N O R T H 32
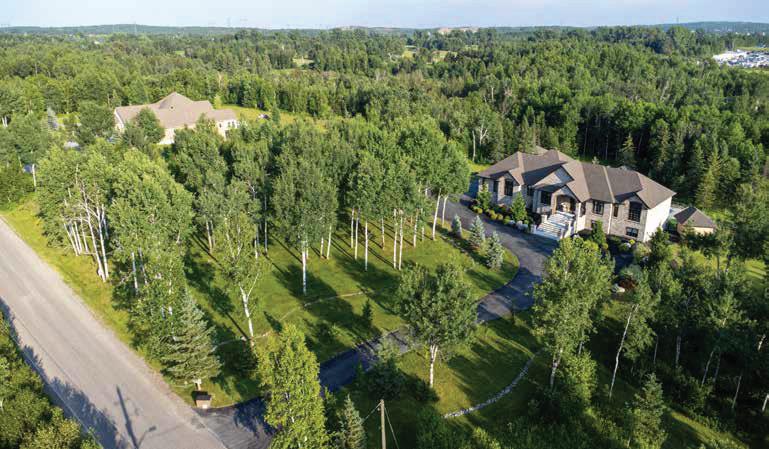
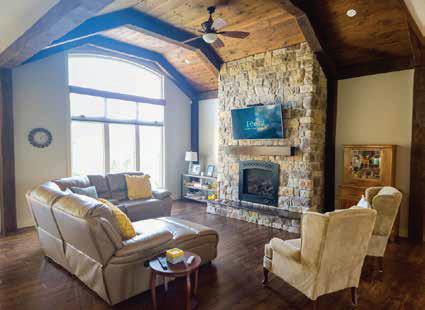
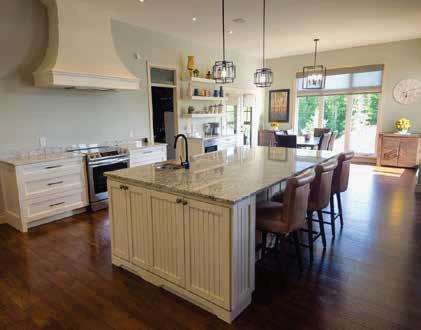
LIVE LARGE HERE ON ACREAGE IN THE CITY
$2,850,000 10 89 ACRES 5300 Sf OF LIVING SPACE
Live Large on 10+ Acres in the City! Loaded with rus�c elegance & modern appointments! An Art piece that must be seen to be appreciated! 6 bedrooms, 4 2 baths, stunning new kitchen, stone fireplace, vaulted beam ceilings, gym, billiards room, surround sound with projector, wet bar & a home office This site is just breathtaking Our outdoors is even more impressive with 3 car-a�ached garage, screened sunroom, walk-out deck, heated saltwater pool, hot tub, �ki bar, sauna, outdoor ska�ng rink with a skate shack & Zamboni For the golf lover we offer a driving green and much more and only minutes to Cedar Green The hardest part of making this decision is when? This home is immaculate If dreams come true than this is it This is a dream, don’t miss out!
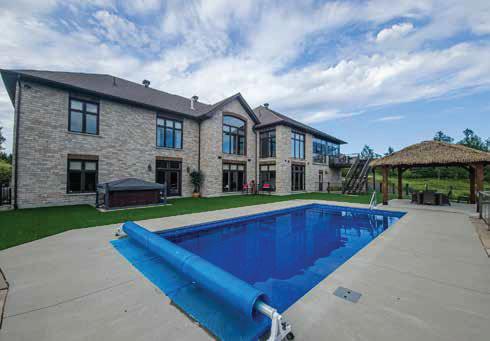
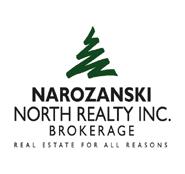

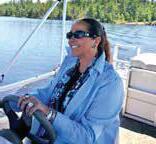
Alban ON P0M
Kimberly-Ann Narozanski Broker of Record t 705-857-0290 www kimn ca kimkan@knnr ca 598 Hwy 64
1A0
C O M E L I V E I N T H E N O R T H
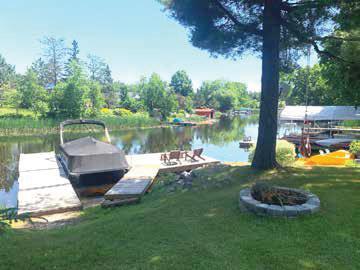

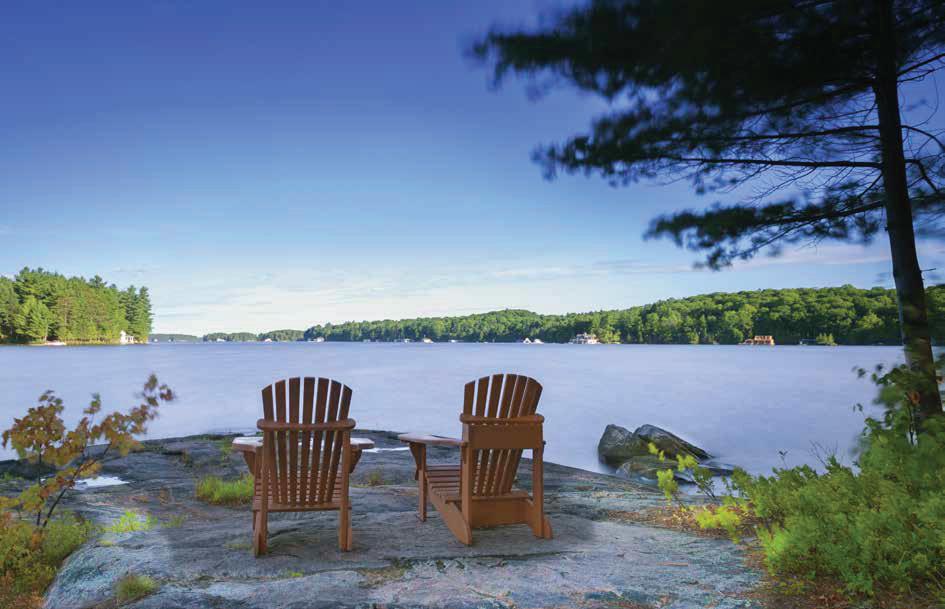
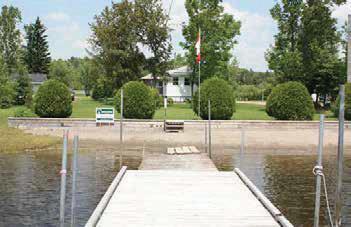
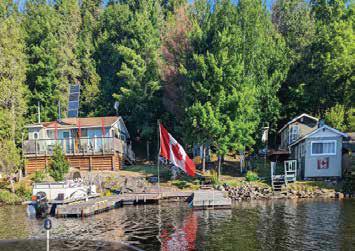
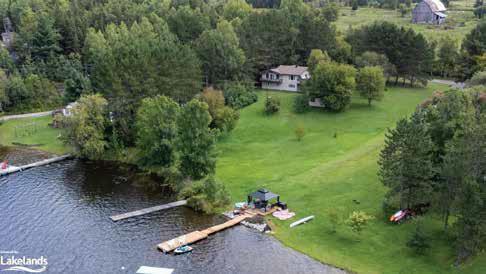
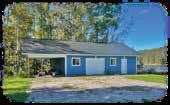
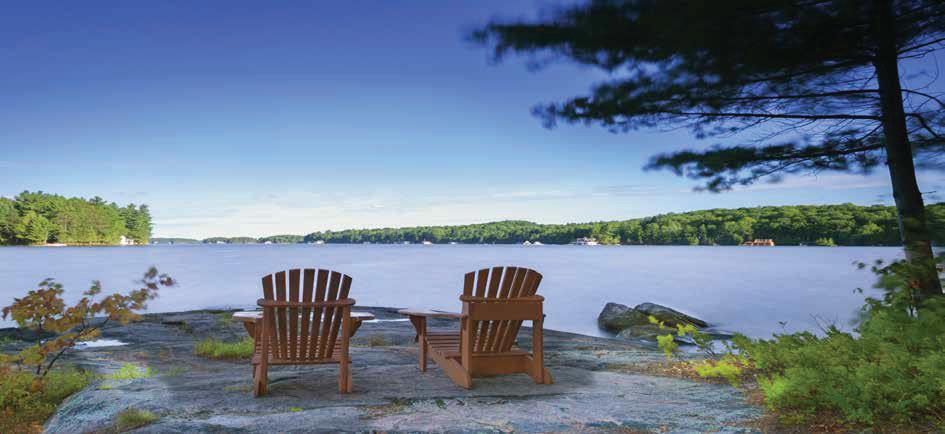
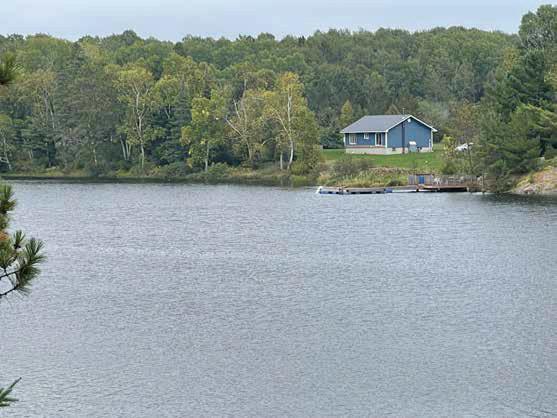



F e a t u r e d P r o p e r t i e s THE BEGINNING OF EVERYTHING AT LAST YOU CAN HAVE IT ALL WHEN WORDS ARE NOT ENOUGH $599,000 MASKINONGE RIVER HALF AN ACRE $469,000 BOAT ACCESS ON TYSON LAKE $469,000 MOBILE HOME FRENCH RIVER Close to All Amenities Boat for Miles Great Fishing Great Boating Storage Shed Good Docks Year Round Access $499,0000 2 85 ACREAGE GREAT VALUE HOME IS WHERE THE HEART IS 2 Bedrooms 2 Bathrooms 67 + � of Frontage Metal Roof Good Deck and Docks Unique Offering Access to Lake Nipissing One Minute Boat Ride Great Location Under an Acre 150 ft of Waterfrontage Well Treed Gorgeous Views 2 Bedroom Cottage Guest Cabin Wood Heat Best Boating Best Fishing Solar & Propane on Site Wood Sauna Good Docks Country Living 1256 FT OF Living Space 4 Bedrooms Detached Garage Two Outbuildings 94 ft on the Water On Lake Nipissing Towering Trees Character & Charm Great Fishing Great Boating Great Opportunity Private Setting A Must See Four Season Home Oversized Lot 101 + ft of Waterfrontage 3 Bedrooms On the French River Treed Lot Dock at the Water Take Me to the River On Maskinonge River Turnkey Site Year-Round Use Level Lot Bunkie Fish, Boat , Play t 705-857-0290 www kimn ca kimkan@knnr ca 598 Hwy 64 Alban ON P0M 1A0 C O M E L I V E I N T H E N O R T H Kimberly-Ann Narozanski Broker of Record 34

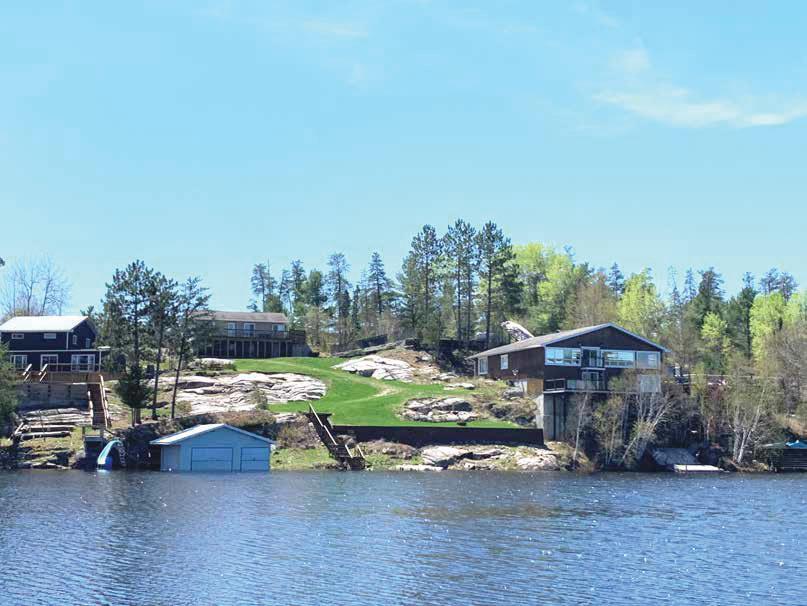


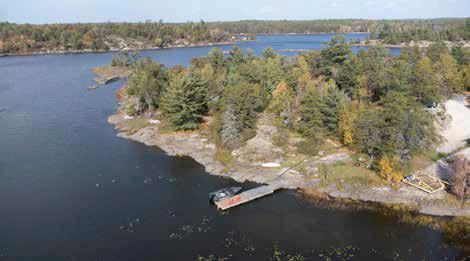
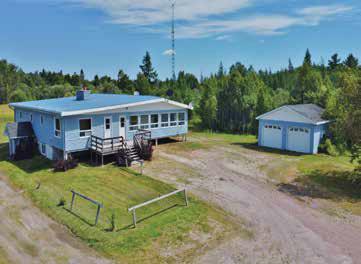

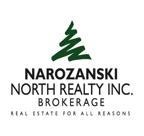
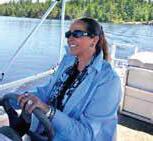
s Kimberly-Ann Narozanski Broker of Record C O M E L I V E I N T H E N O R T H t. 705-857-0290 www kimn ca kimkan@knnr ca 598 Hwy 64 Alban ON P0M 1A0 A PLAYGROUND FOR THE SOUL ACREAGE ON LAKE NIPISSING TRIPLEX - HOBBY FARM - RESIDENCE $599,000 WEST ARM OF LAKE NIPISSING $750,000 90 ACRES ON LAKE NIPISSING $659,900 4 SEASON SITE LOWER FRENCH RIVER 3 Bedroom Unit Decks & Docks Storage Shed Sauna by the Water French River Approx 57 ft of Frontage Private Road $649,0000 ACREAGE GREAT VALUE A NEW TAKE ON CLASSIC - COTTAGE ARCHITECTURE 4 Bedrooms 2 Bathrooms Modern Finishes Large Wrap Around Deck Screened-in Room Below Newer Appliances Just under an Acre Dream Acreage Over 300 Feet of Frontage 90 Acres of Land Hydro at the Lot Line Lake Nipissing in the West Arm Gorgeous Views Western Exposure Old Growth Forest Towering Evergreens!! Best Boating Cleanest, Water in Lake Nipissing Perfect Location for Swimming Fronting a Year-Round Road Hydro Available to Lot Line Country Living 6 Bedroom Family Home or Triplex 3 Bathrooms Double Detached Garage 3000 Sq Ft Huge Wooden Barn Value Priced Property Trails & More Trails New Roof on the Cabin Some Recent Update 80 Acres Approx Great Investment Opportunity Two Units Ready to Rent Taxes: $3,124 Approx Canadian Heritage Site Steeped in History Superb Quality
Modern Design Completely Renovated 4 Season Site Fully Self Sustained 87 � Waterfrontage Mul� Level Decks & Docks Turnkey Site
Year-Round Use
Easily Accessed off HWY 535
Deeded ROW
Fish, Boat , Play
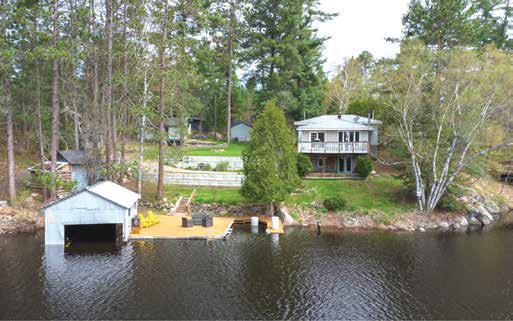
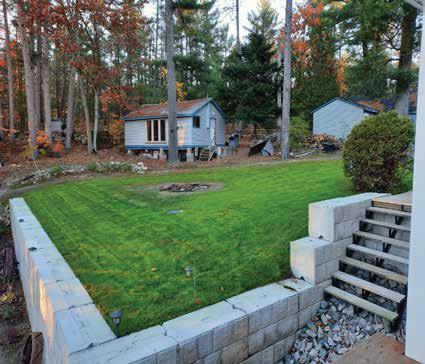
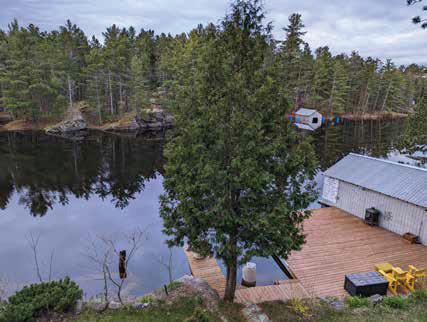
A FAIRYTALE TOLD YOUR WAY! RIGHT HERE… RIGHT NOW $699,000 ON THE WEST ARM BEAUTIFUL VIEWS
The Quest for Harmony is Never-Ending!!Whispering Quietly – Here in the most beau�ful waterfront residence on the famous Lake Nipissing combines an expansive living space and dis�nct Northern Architectural design in a tranquil and private se�ng! Superior charm and amazing natural beauty present an incomparable venue for waterfront living, yearround or in a recrea�onal sense that can only establish many cherished family tradi�ons & memories. We offer to you this deligh�ul quality wood style unit with a touch of classical rus�c charm styling in a beau�ful waterfront se�ng! Our Sellers refer to it as their “Piece of Paradise” and her family of furies love it as well. Right – Chippies? It has to be seen to be appreciated! Our list of upgrades & improvements are numerous in this turn key Waterfront Estate! Some of the notable elements include three great garages- storage plus, boathouse, an almost completed bunkie – guest co�age and a stunning three bedroom - four season co�age right on the water…We offer drama�c views on a great waterway! Yes – A Great offering with a great cha�el list.
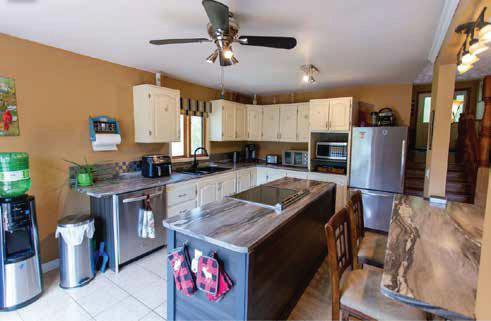


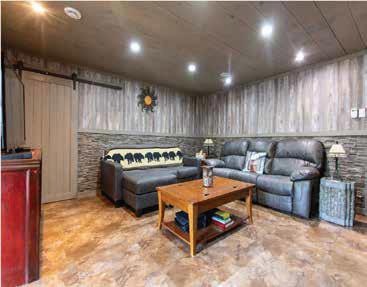

t 705-857-0290 www kimn ca kimkan@knnr.ca 598 Hwy 64 Alban ON P0M 1A0 C O M E L I V E I N T H E N O R T H Kimberly-Ann Narozanski Broker of Record 36
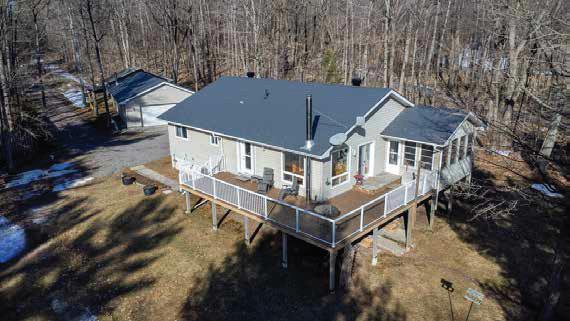
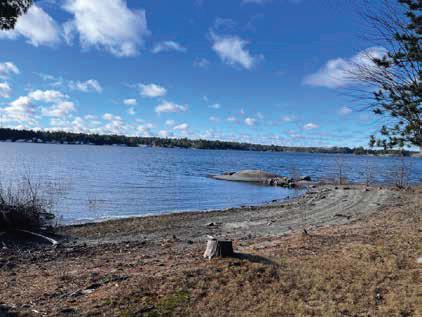
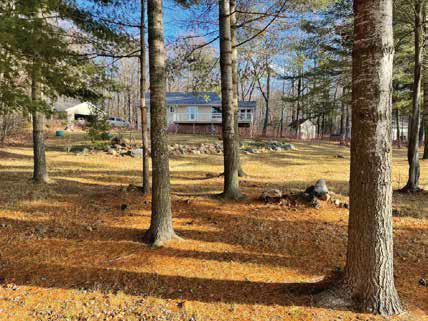
A LIFESTYLE CHANGE YOU HAVE BEEN LOOKING FOR $1,269,000 281 FT OF FRONTAGE ON THE FRENCH RIVER
Offering a stunning million-dollar view with over 281 feet of shoreline on approx. 2.84 acres. As you meander down your private driveway the feeling of peace and calmness takes over the towering evergreen! Our 3800 sq. � ranch-style abode lies a haven of comfort and accessibility. Boas�ng 4 bedrooms and 3 full bathrooms, our dwelling extends a warm invita�on to all who seek sanctuary within our walls. That’s right we are proud to offer a mostly handicap-accessible unit, though�ully equipped with an exterior chair li� facilita�ng access into our main level and a convenient stair chair li� ready to serve access to the lower level. Step into the expansive open concept living & dining area. A seamless transi�on from our chef's kitchen that flows perfectly with our generous sized dining space. Adorned with a breathtaking view of the French River Entertaining is a seamless transi�on to the outdoor deck! Our 26 x 40 detached wood heated garage with a workshop will make a handy person very happy. The towering Pins trees, Cambrian shiels and natural se�ng reminisces of Champlain’s visit 100 years ago. You are just a call from viewing this dream site.
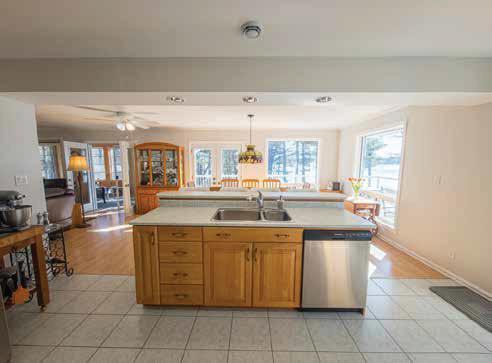

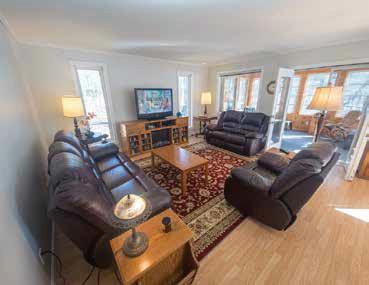
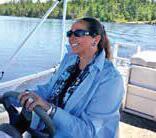
t 705-857-0290 www kimn ca kimkan@knnr ca 598 Hwy 64 Alban ON P0M 1A0
C O M E L I V E I N T H E N O R T H Kimberly-Ann Narozanski Broker of Record
LIFESTYLE
Riverhouse Condos, where luxury living meets unparalleled convenience and nature. This unit spans over 2100 SqFT with views to the N,E &S! Breathtaking panoramas of the Humber River on one side and the iconic Old Mill on the other. Each room is filled with natural light and unobstructed vistas.The grand foyer has elegant crown molding and coffered ceiling. Eat breakfast while enjoying river views in your eat in kitchen with Miele appliances and a convenient island for your morning coffee.Discover a haven of organization with thoughtfully designed closets in every room. Generously sized rooms offer versatility, with one bedroom currently serving as a cozy den. The Primary boasts an impressive 4 closets, each with built-ins. Convenience meets serenity as the Riverhouse is steps from the Old Mill Station and close to the shops and eateries of Bloor West Village as well as access to nature hikes and discoveries! **** EXTRAS **** One owned parking spot. New E/V chargers in garage. Seller currently rents a second spot underground for $180/month which is transferable. Unit is sold with 3 lockers all together! (34783557)
OFFERED AT $2,950,000
 KAREN MARSHAL Sales Representative
KAREN MARSHAL Sales Representative
C: 416.897.3210 karendichter@rogers.com karenmarshall.ca
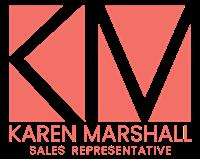
30 OLD MILL ROAD SUITE 708 TORONTO ON M8X0A5
3 BD | 3 BA | 2,100 SQFT.
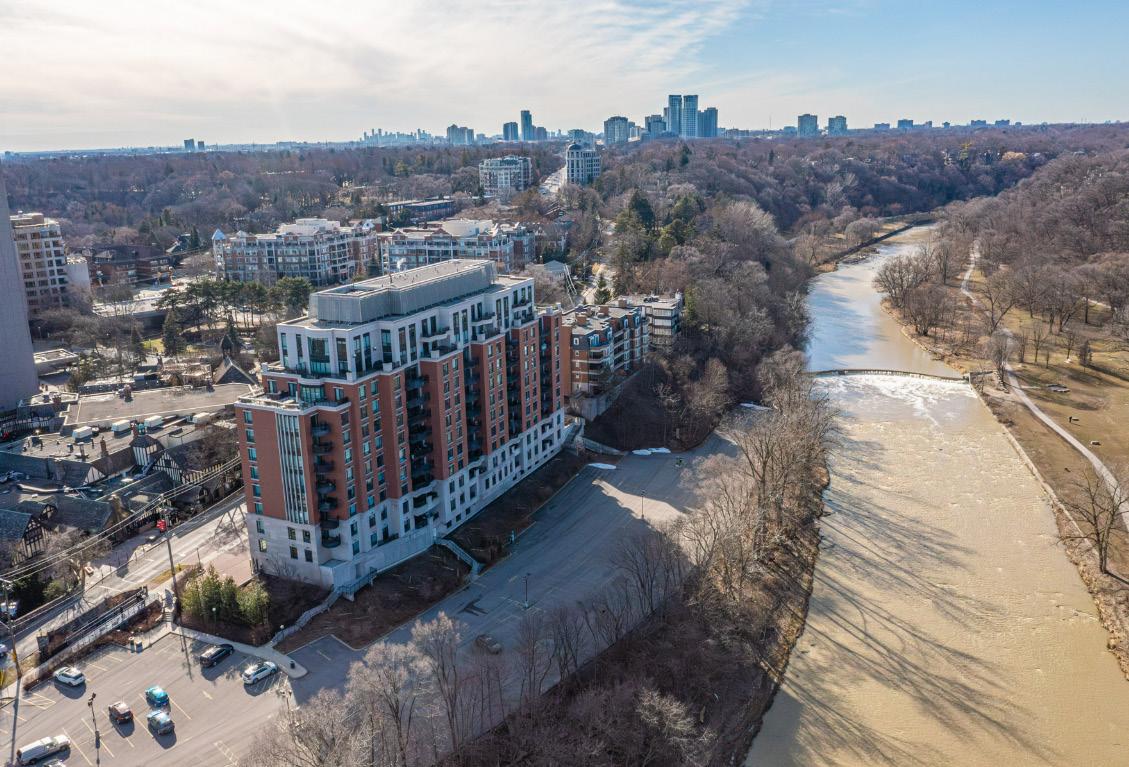
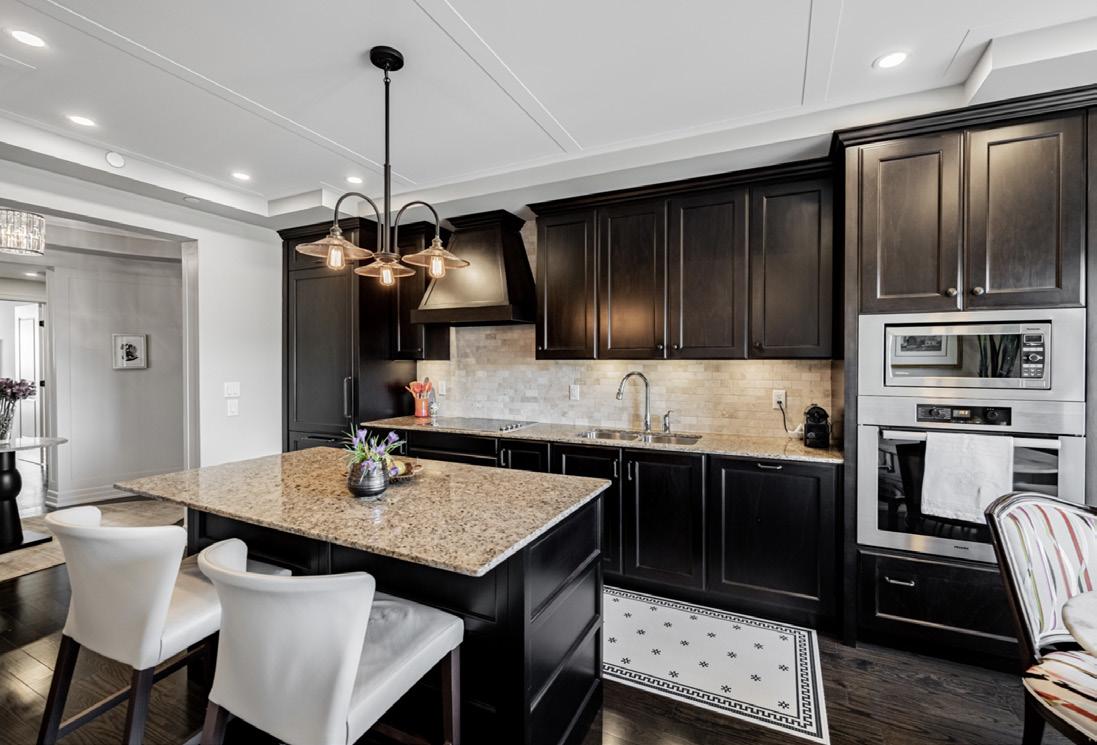
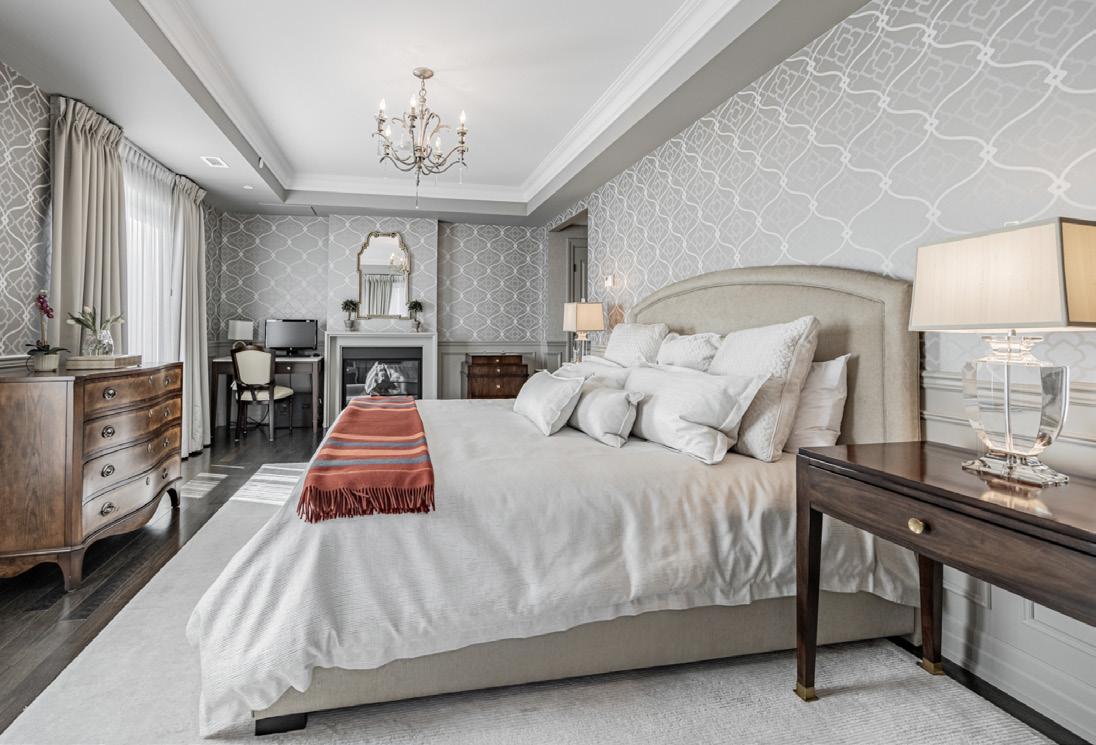
luxury
38
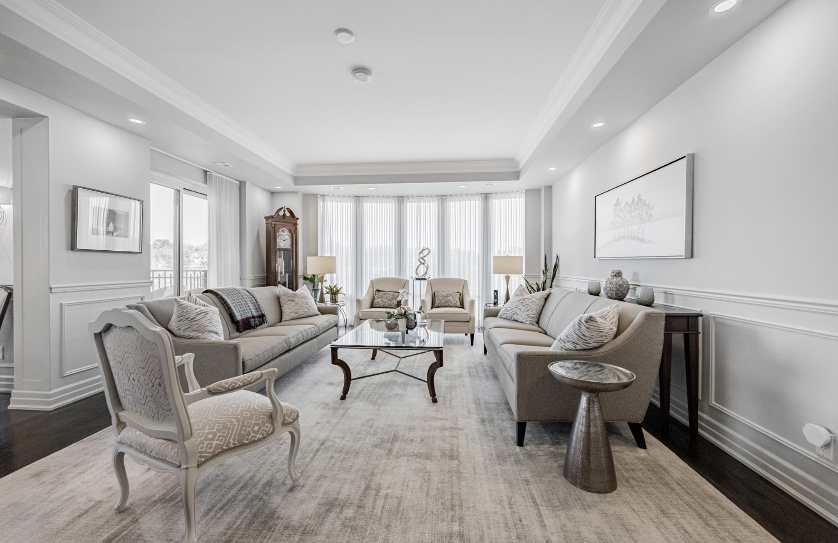
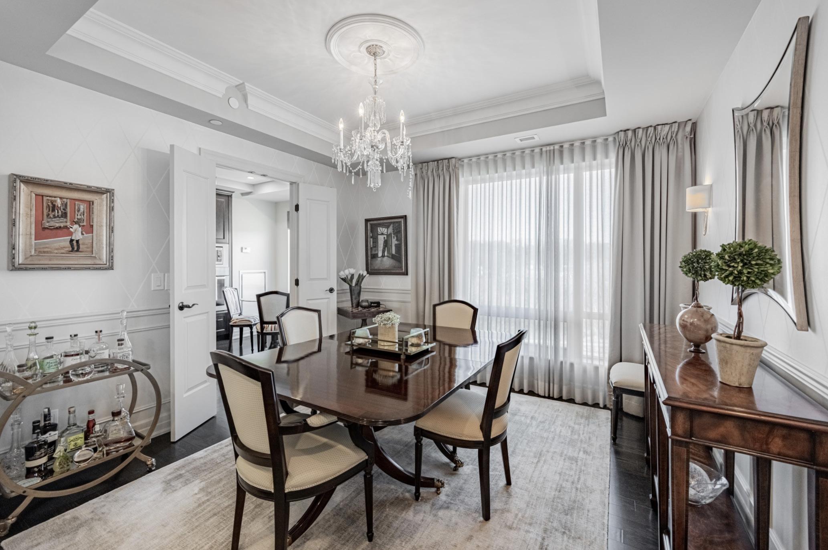

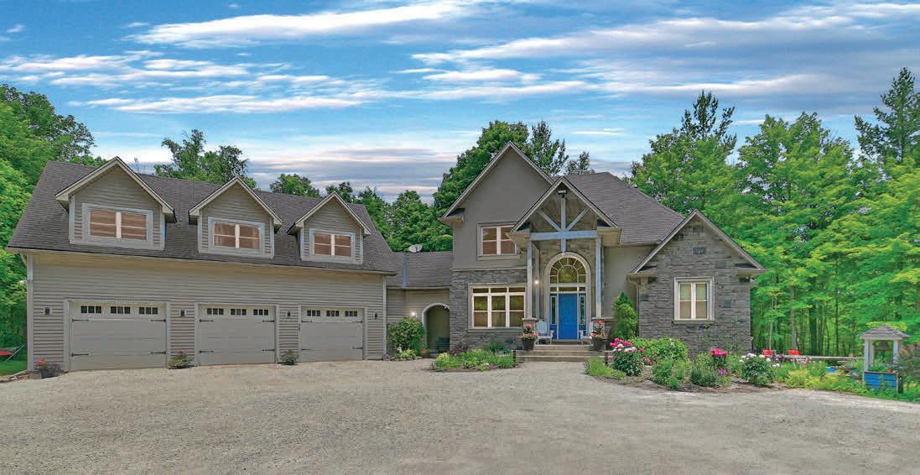
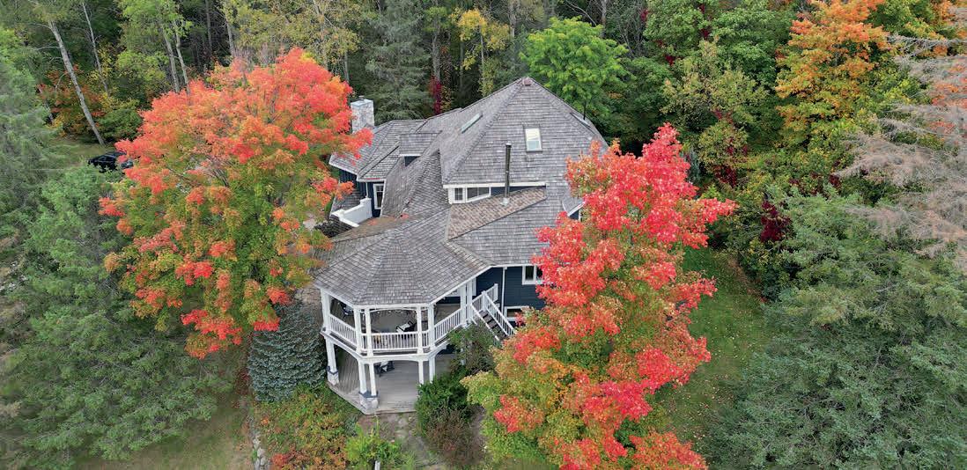
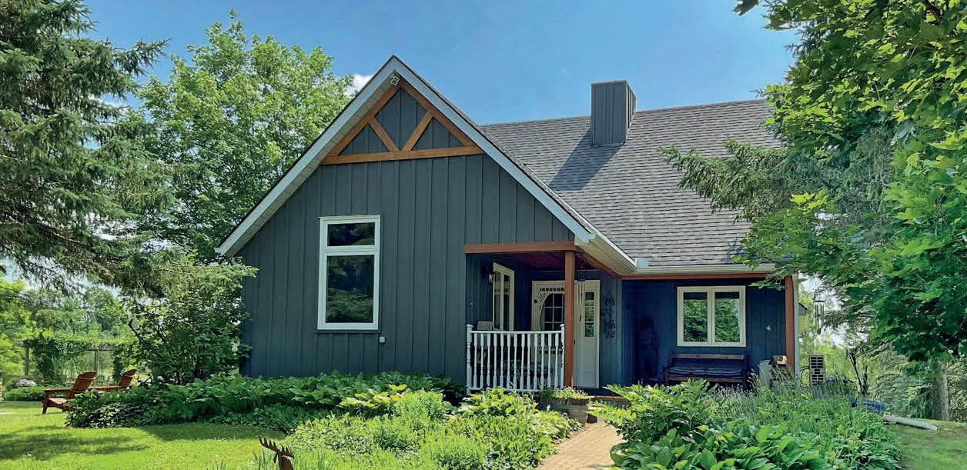
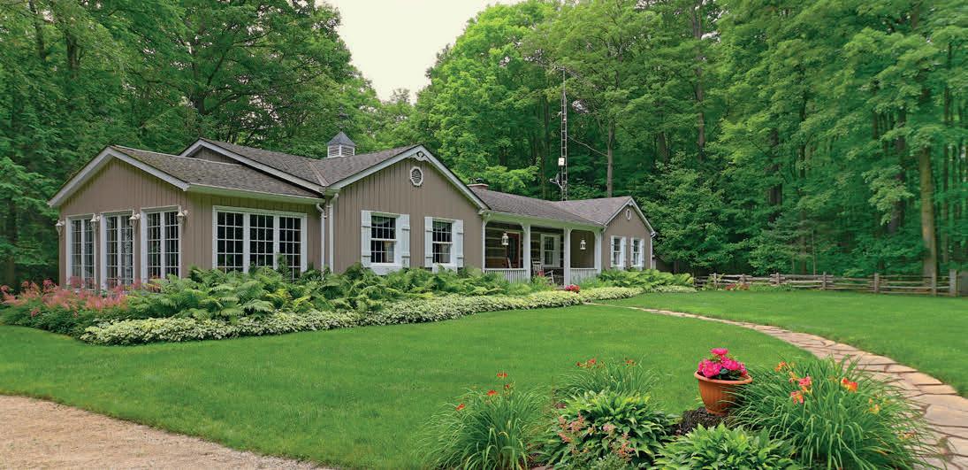
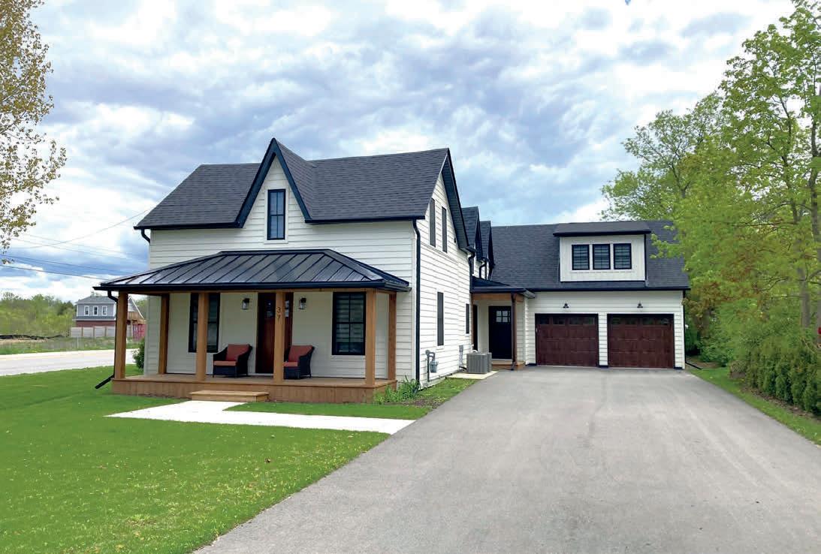
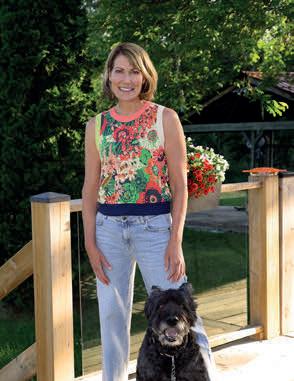
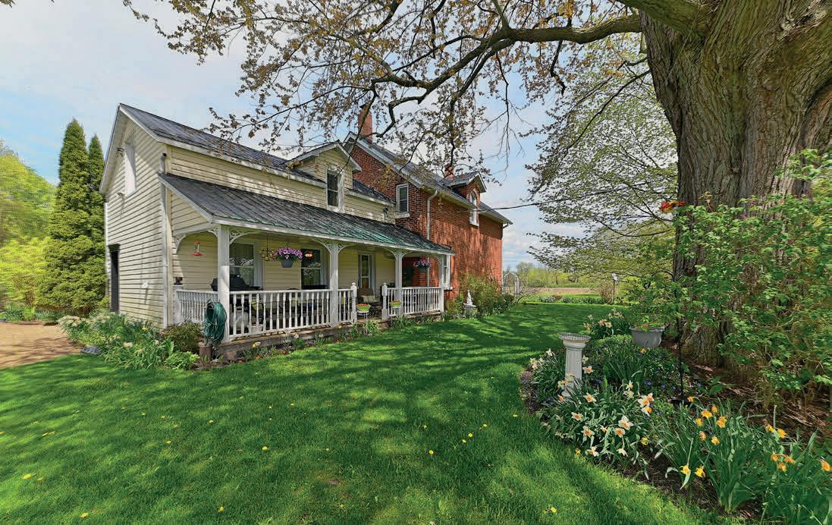

RCR Realty, Brokerage. Independently Owned & Ope ated OFFICE 705.466.2115 TOLL FREE 1.800.360.5821 ONLINE info@suzannelawrence.ca suzannelawrence.ca VISIT US 154B MillStreet Creemore ON L0M 1G0 21-08-12-SL-in-the-hills-half-showcase-ad.indd 1 16/08/2021 13:37:58 OFFICE 705.466.2115 TOLL FREE 1.800.360.5821 ONLINE info@suzannelawrence.ca RCR Realty, Brokerage. Independently Owned & Ope rated OFFICE 705.466.2115 TOLL FREE 1.800.360.5821 ONLINE info@suzannelawrence.ca suzannelawrence.ca VISIT US 154B Mill Street, Creemore, ON L0M 1G0 OFFICE 705.466.2115 TOLL FREE 1.800.360.5821 ONLINE info@suzannelawrence.ca suzannelawrence.ca VISIT US 154B MillStreet, RCR Realty, Brokerage. Independently Owned & Ope rated info@suzannelawrence.ca suzannelawrence.ca VISIT US 154B MillStreet, Creemore, ON L0M 1G0 RIDGEVIEW $2,200,000 Paddocks, pool and barn all featured on 50 acres with 3-bedroom home. GRACIOUS FAMILY RETREAT $2,100,000 32 acres of serene landscape with the perfect 4-bedroom family retreat. DEERVIEW TRILLIUM RIDGE $1,800,000 $2,250,000 3-bedroom Chalet style home on 28 acres. Updated 4-bedroom home, with 1 bedroom apartment, on 27 acres. GRACEWOOD 56 acres of farmland with charming 3-bedroom brick farmhouse. $1,999,000 $1,800,000 Modern 3-bedroom home, with 1-bedroom in-law suite, in the heart of Creemore. $1,795,000 Enjoy endless horizons and inspiring panoramas on these 50 acres of vacant land. 50 ACRES OF VIEWS $1,400,000 PLEASE CONTACT ME FOR MORE INFORMATION
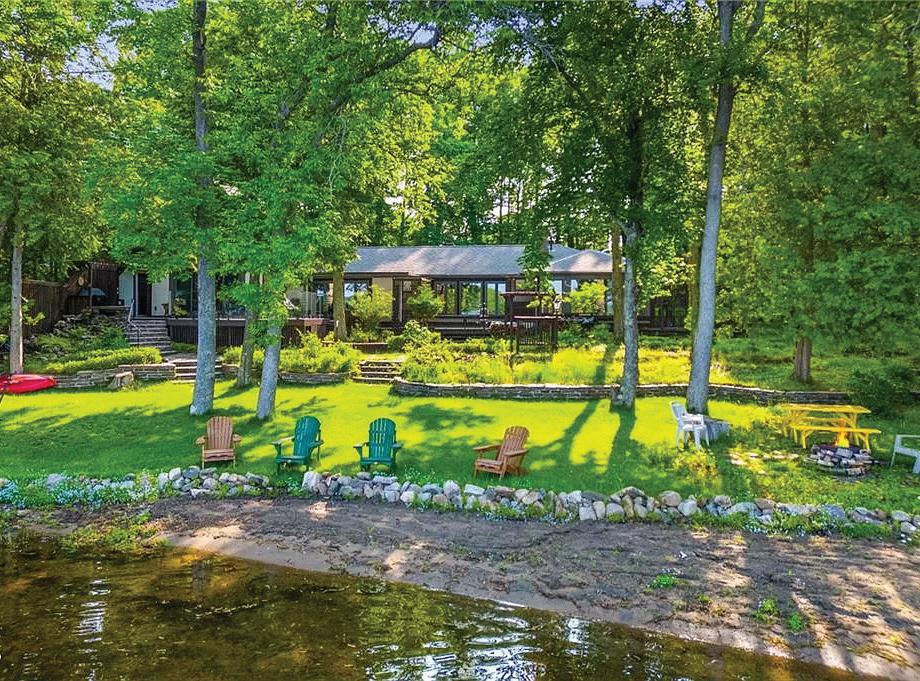
EVERYDAY ESCAPES
HAVENLIFESTYLES.COM
1073 GRASS LAKE ROAD, HALIBURTON, ONTARIO

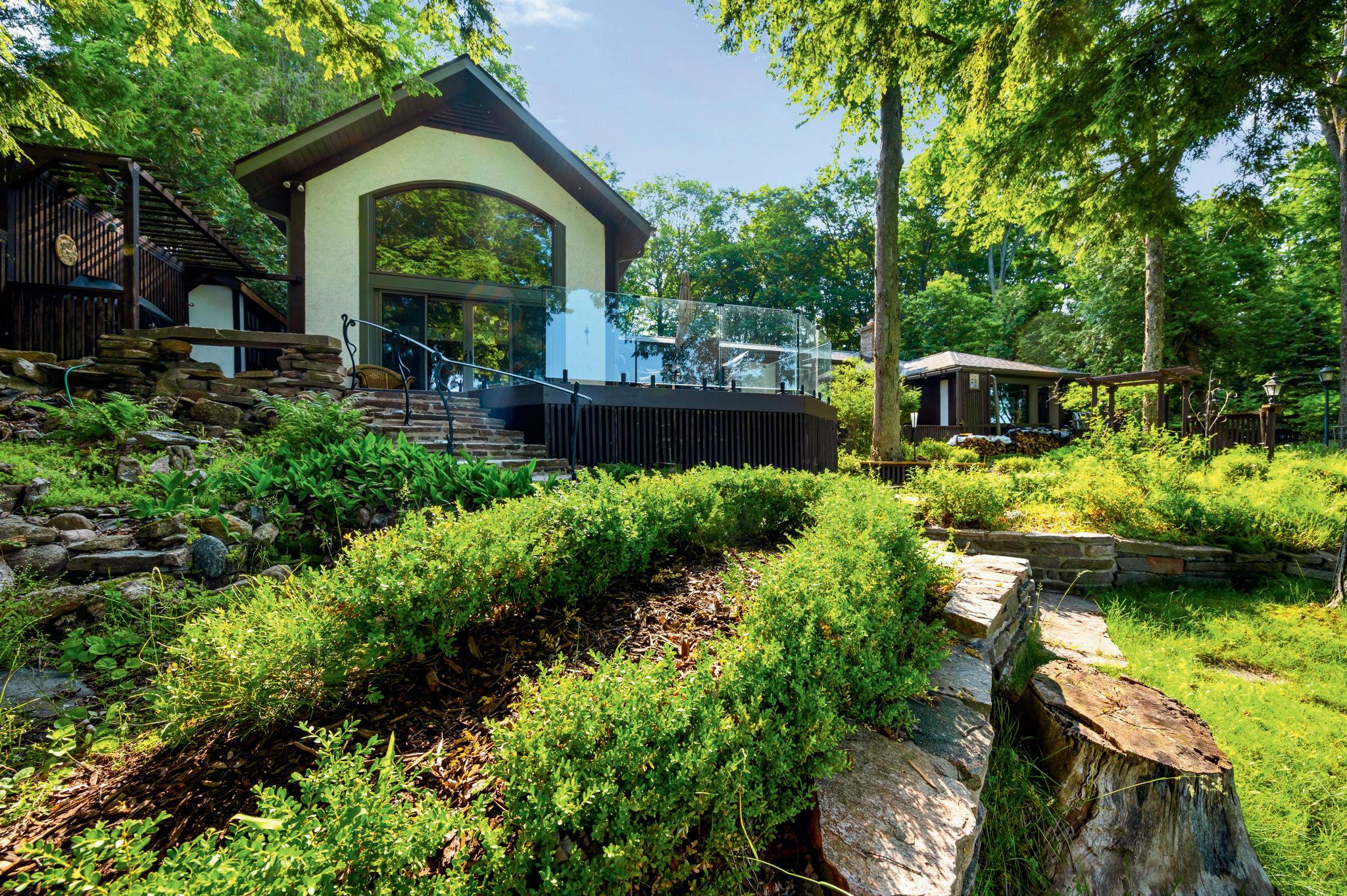
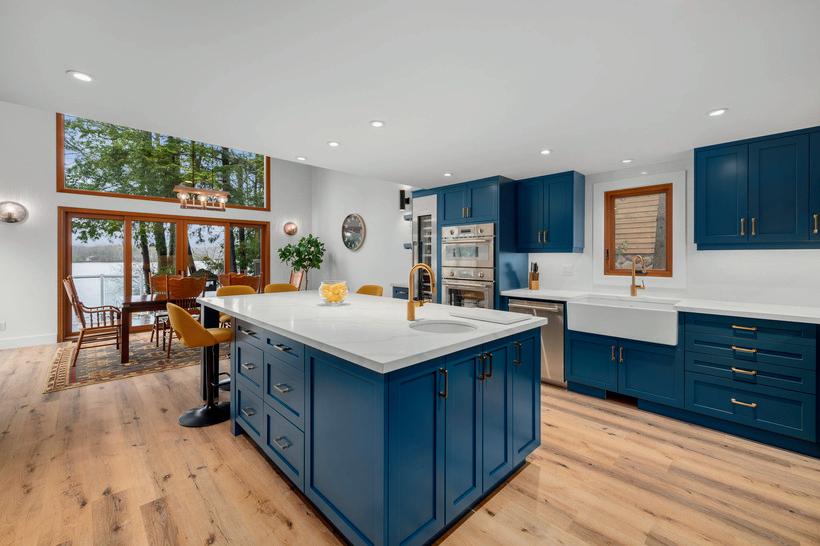
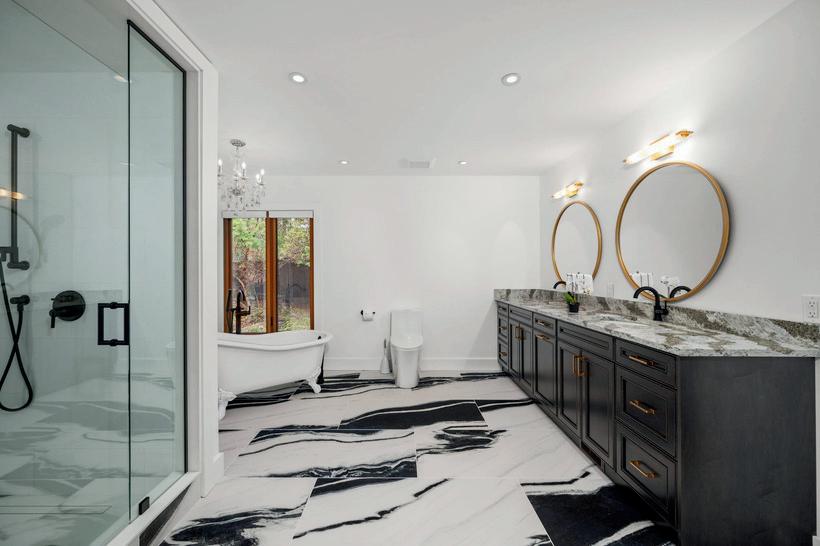
Step into this exquisite home, where clean contemporary lines are warmed by rustic natural materials. Nestled on a beautiful flat lot, offering two lots to achieve unparalleled privacy or the opportunity to create a family compound. Situated on the renowned five-lake chain, this property not only provides access to town by boat but is also within walking distance to all its amenities. Original antique wood door in the entryway, setting the tone for the impeccable finishes found throughout the home. Wood-burning fireplace exude warmth and comfort. The kitchen is a true masterpiece, boasting top-of-the-line built-in appliances. A tranquil & luxurious retreat, with large windows throughout, flooding with natural light. Outside, this lot offers endless possibilities for outdoor enjoyment and relaxation. This home seamlessly blends the convenience of modern living with the allure of a cottage retreat, making it an ideal yearround residence or vacation getaway.
Step into this exquisite home, where clean contemporary lines are warmed by rustic natural materials. Nestled on a beautiful flat lot, offering two lots to achieve unparalleled privacy or the opportunity to create a family compound. Situated on the renowned five-lake chain, this property not only provides access to town by boat but is also within walking distance to all its amenities. Original antique wood door in the entryway, setting the tone for the impeccable finishes found throughout the home. Wood-burning fireplace exude warmth and comfort. The kitchen is a true masterpiece, boasting top-of-the-line built-in appliances. A tranquil & luxurious retreat, with large windows throughout, flooding with natural light. Outside, this lot offers endless possibilities for outdoor enjoyment and relaxation. This home seamlessly blends the convenience of modern living with the allure of a cottage retreat, making it an ideal yearround residence or vacation getaway.
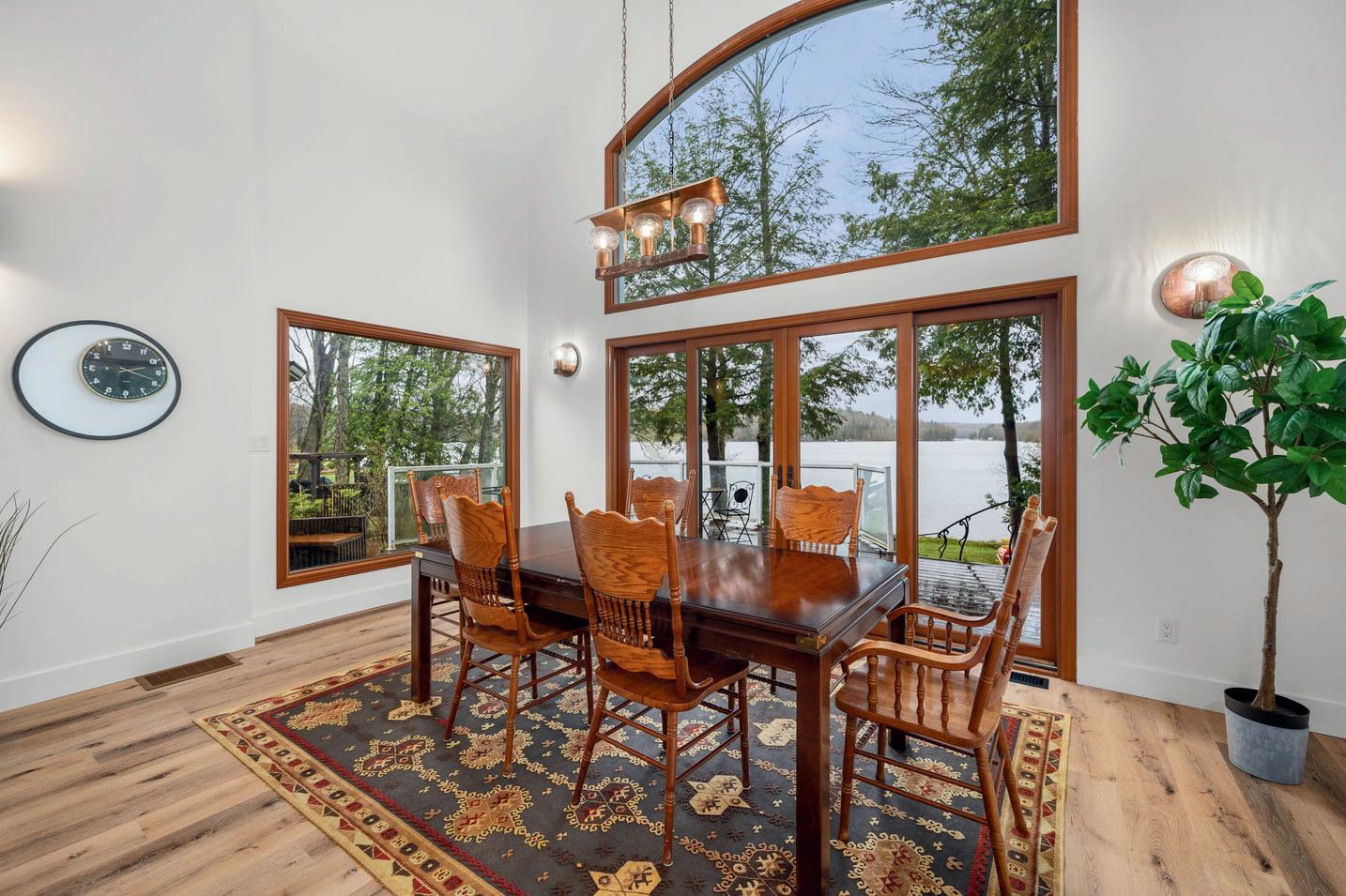
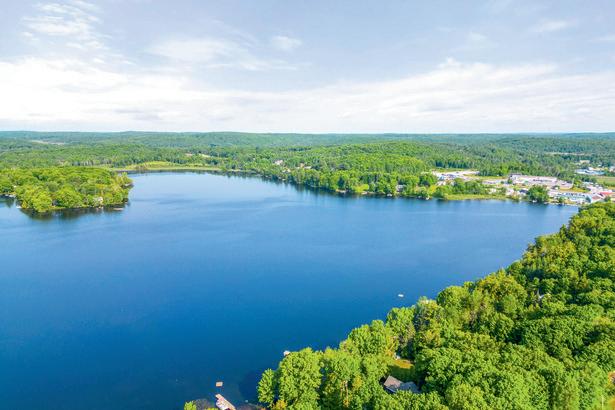

1073 Grass Lake Road
BED
BATH
$1,888,000 HALIBURTON, ONTARIO (905) 928-8283
Lavish
Living with Lake Views 4
| 4
|
1073
Grass Lake Road
BED
BATH
$1,888,000 HALIBURTON, ONTARIO (905)928-8283
Lavish Living with Lake Views
4
| 4
|
42
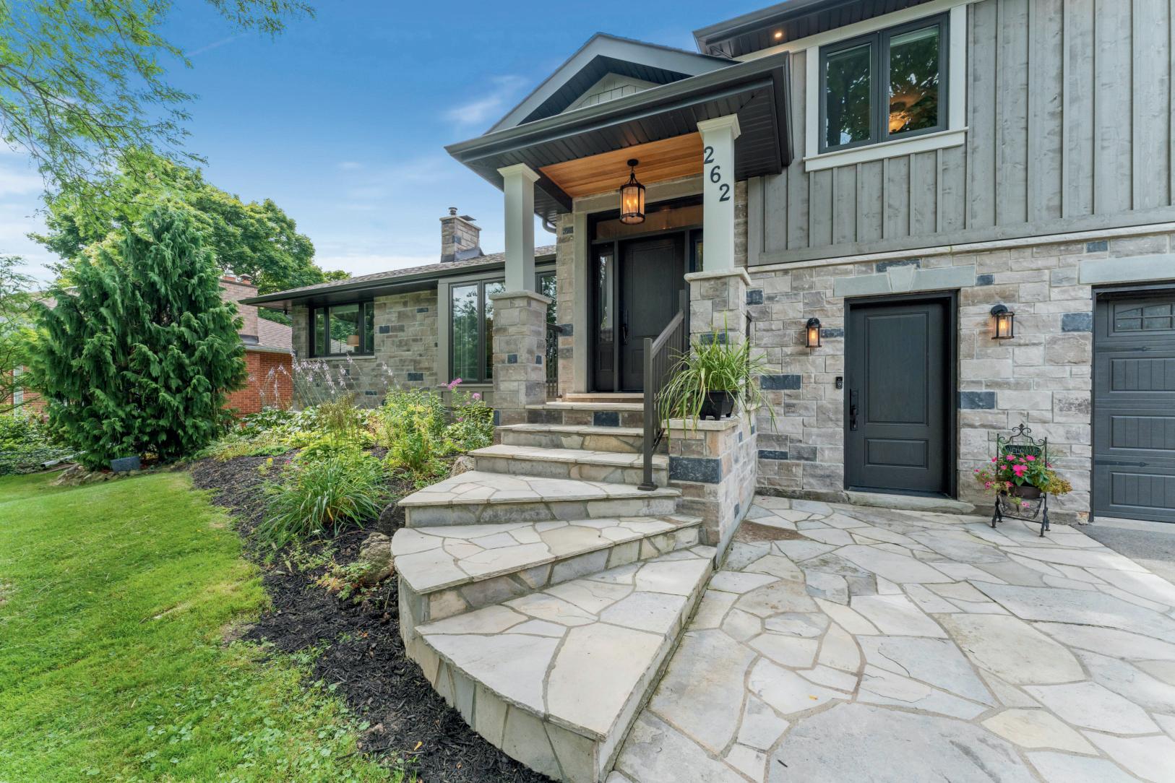
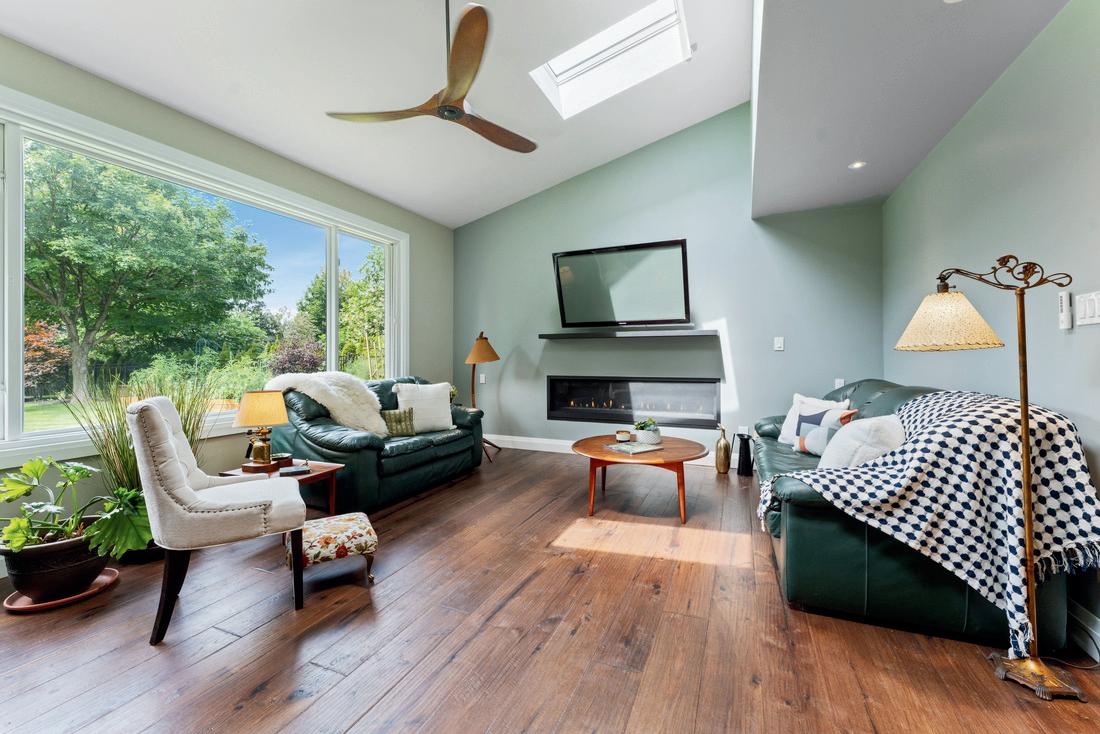
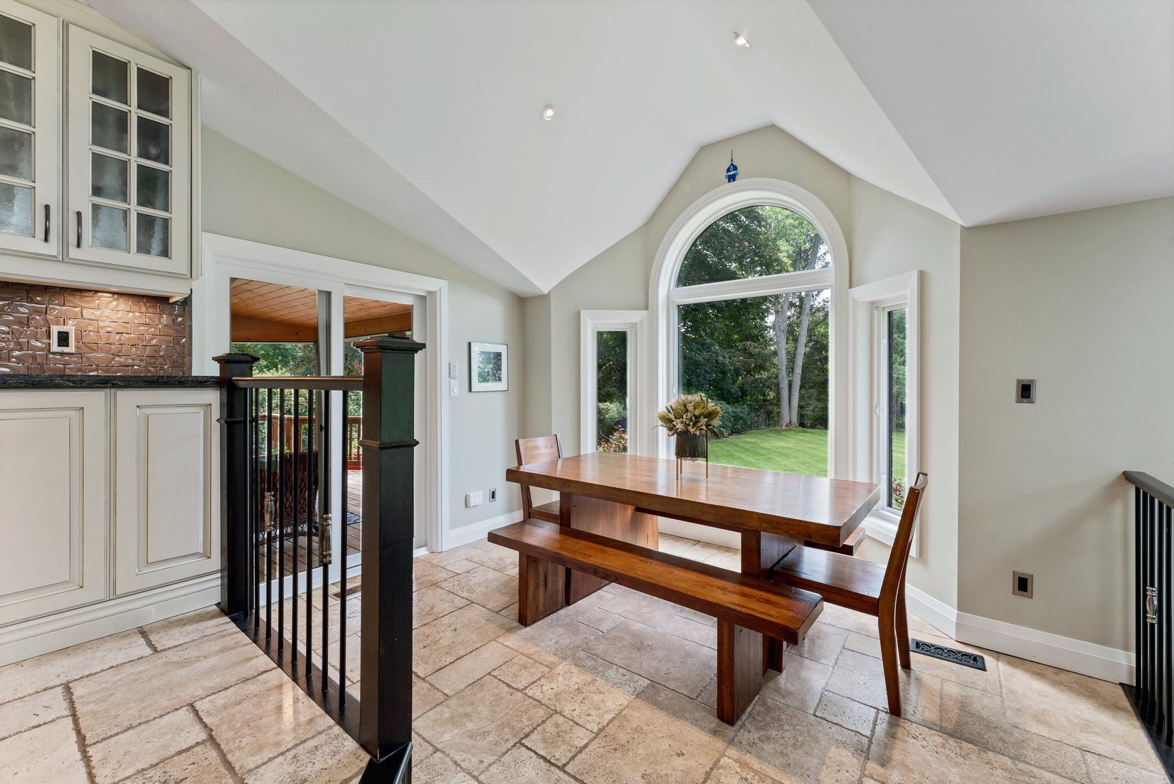
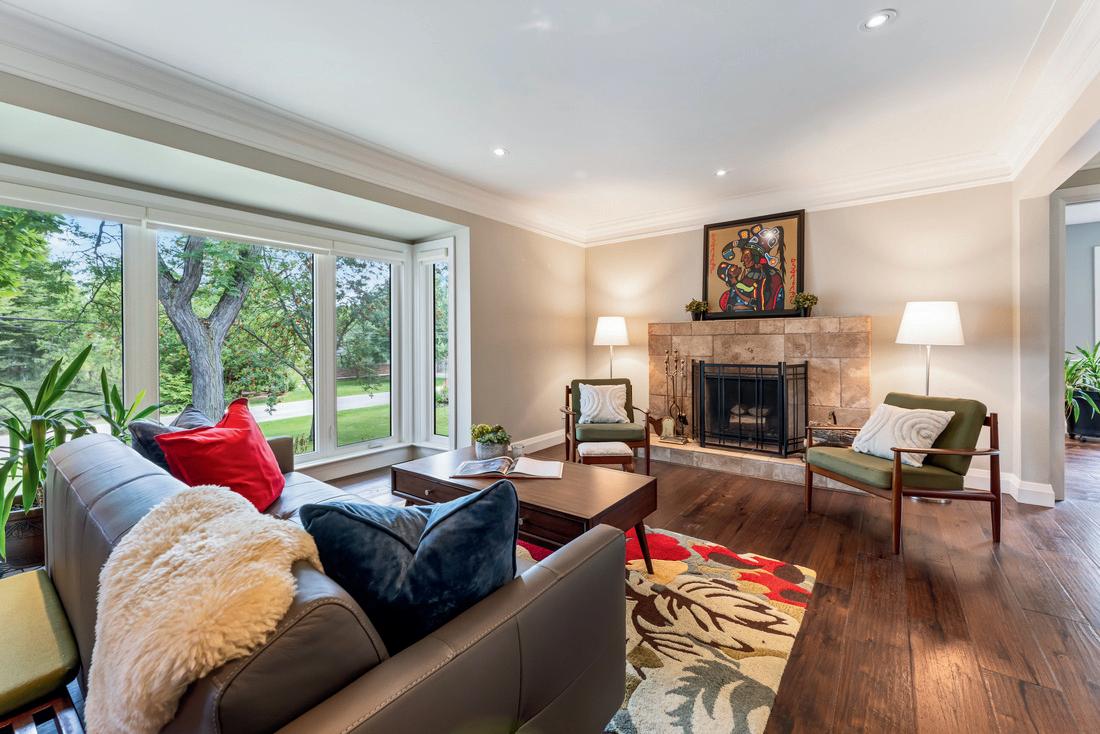



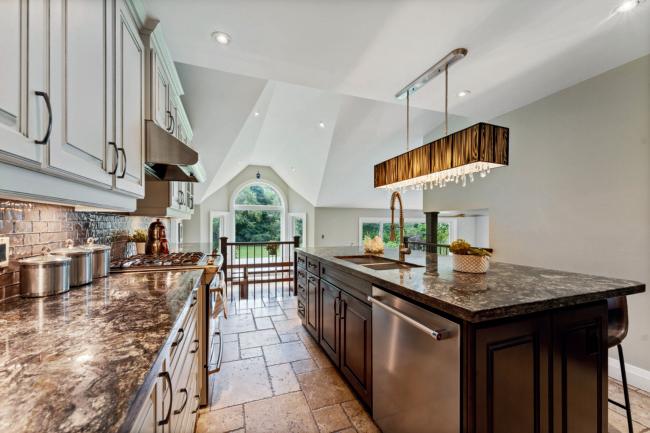
Welcome home to this one-of-a-kind luxury home. A t otal package & rare opportunity! This prestigious & elegant Ancast er property is completely renovated from top to bottom & is nestle d on a spectacular lot with treed privacy backing onto the Dundas Valley. Light & airy rooms to soak up the sun in any season . Located in the prestigious Oakhill neighbourhood - this is a uniqu e opportunity to enjoy nature in a city setting. Minutes away from t he Hamilton Golf & Country Club for this year’s Canadian Open.
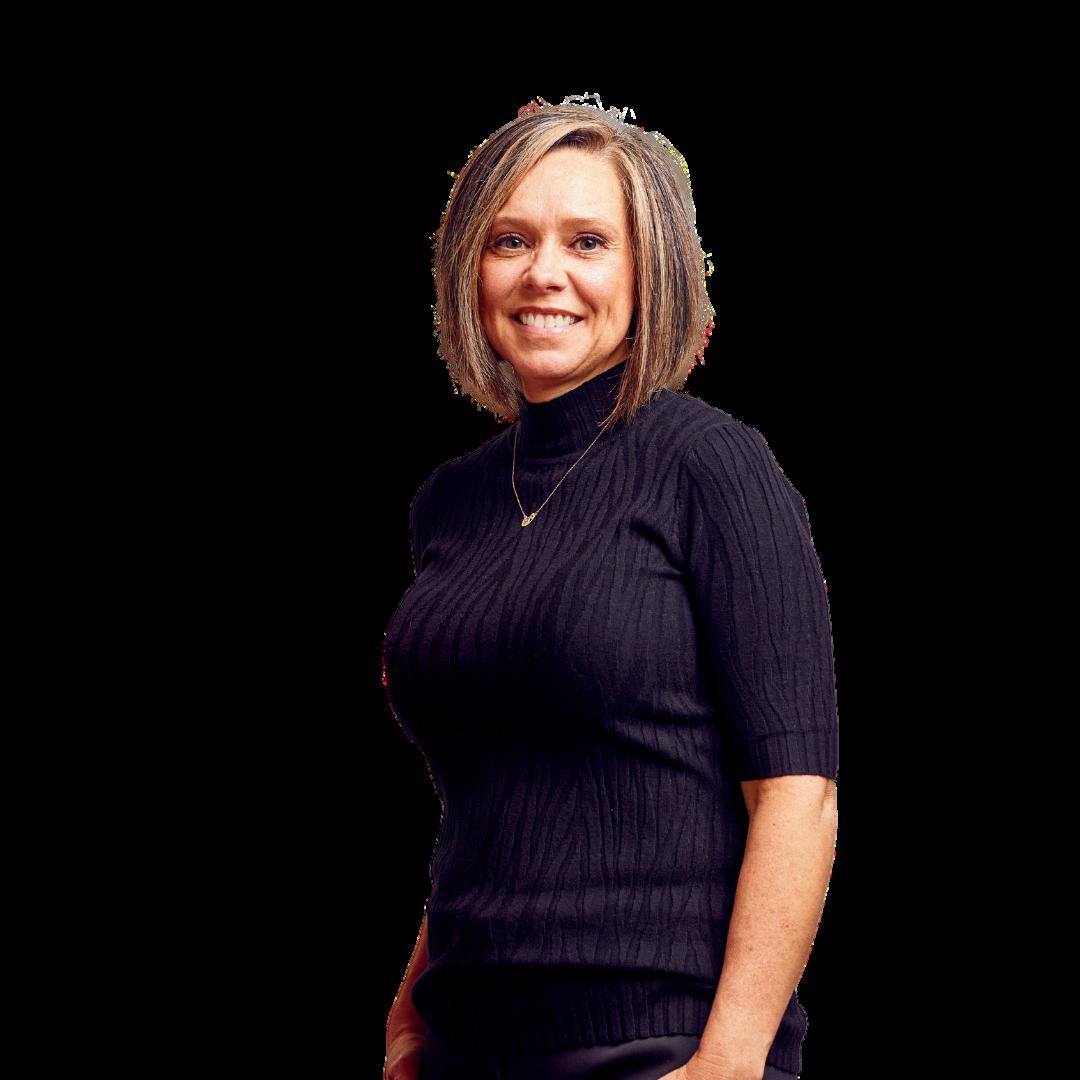
(905) 928-8283 info@TheLevieTeam.com CANDACE LEVIE-BURGESS (905) 630-1697 TheLevieTeam.com 262 Brookview Court Make Nature
Neighbour! 3 BED | 3 BATH | $2,500,000 ANCASTER, ONTARIO
Your

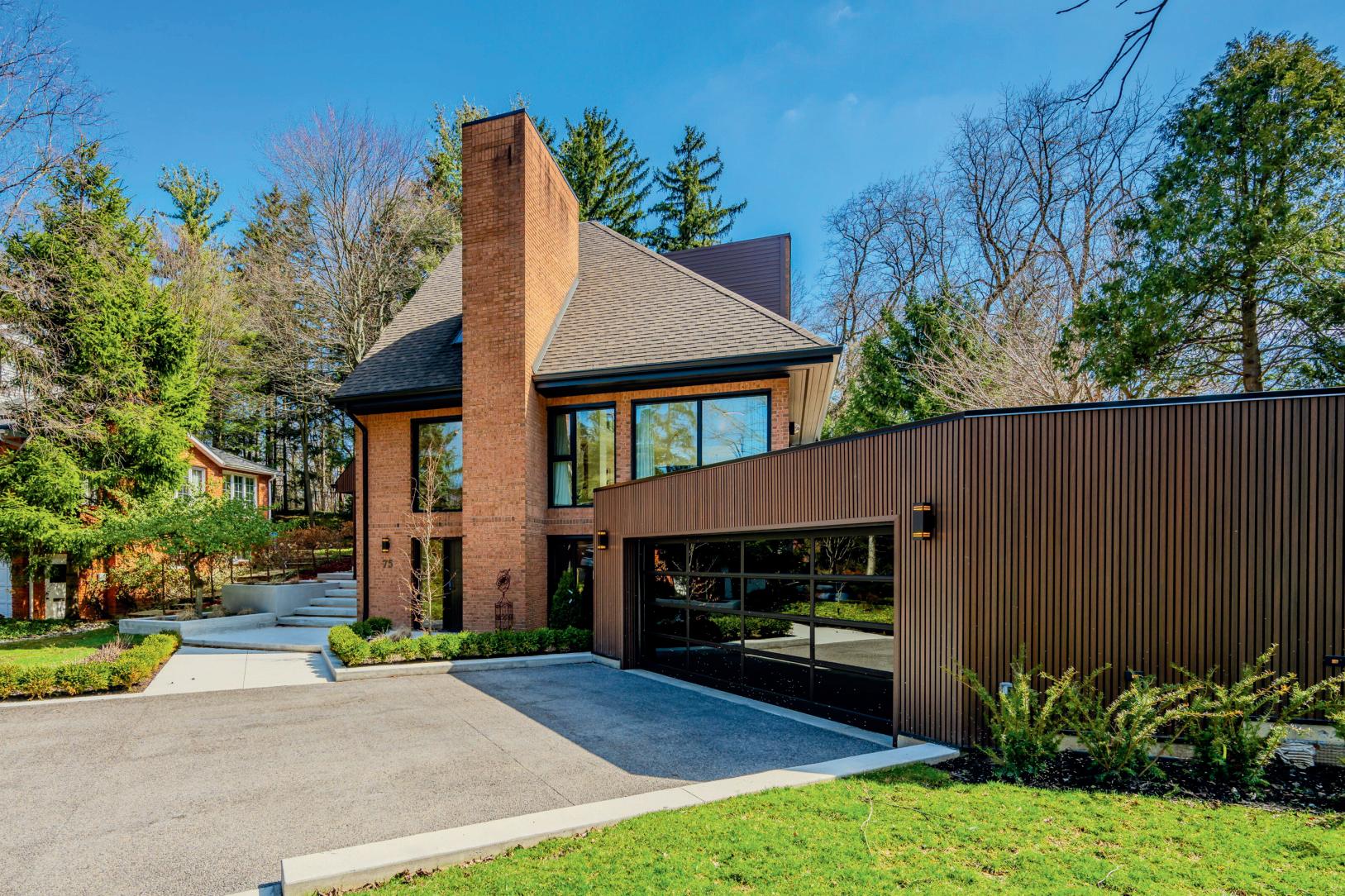
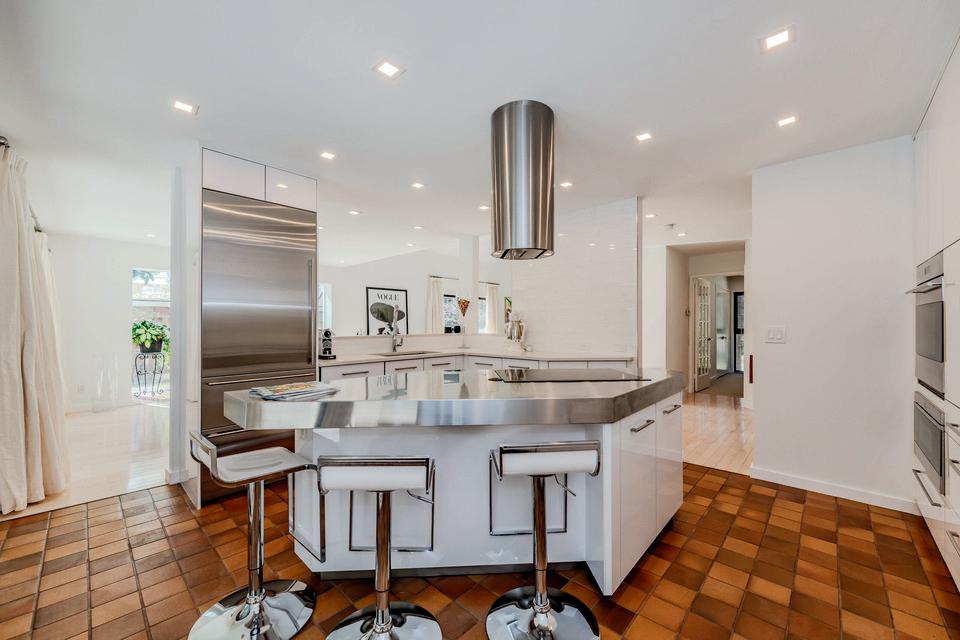
4 BED | 4 BATH | $2,500,000
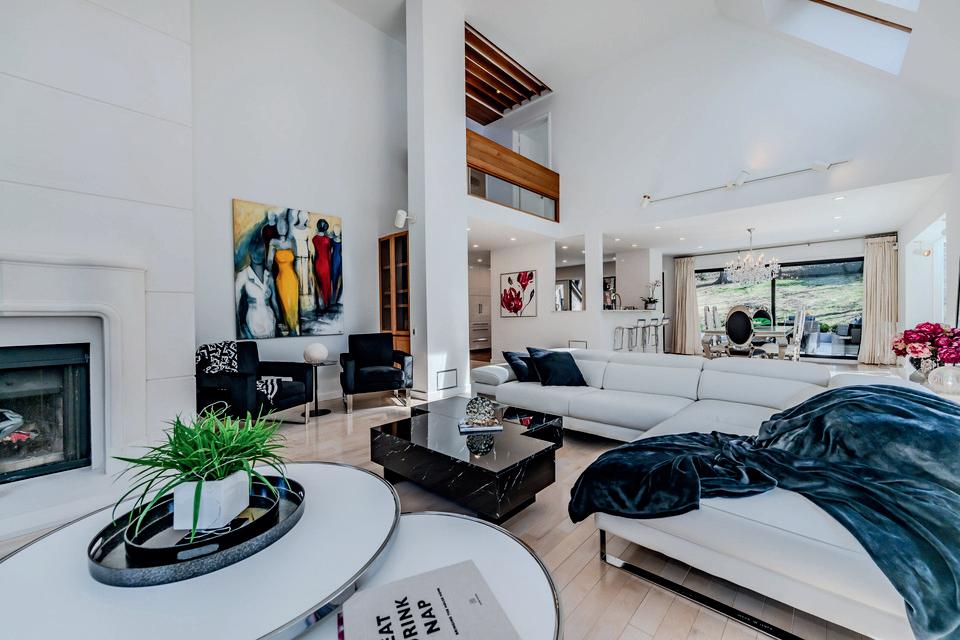
Step into luxury in this architectural masterpiece!
A one-of-a-kind custom designed home. This elegant home features soaring ceilings, oversized windows, and modern European finishes. The open concept main floor boasts blonde hardwood floors, a wood-burning fireplace, and a state-of-the-art kitchen with top-ofthe-line appliances. Sliding doors open to a serene outdoor space. Upstairs, the principal bedroom offers a spa-inspired ensuite, while the lower level can serve as a separate one-bedroom suite. With a double car garage and ample parking, this architectural gem is nestled in this prestigious neighborhood of Ancaster - walking distance to the Hamilton Golf & Country Club.
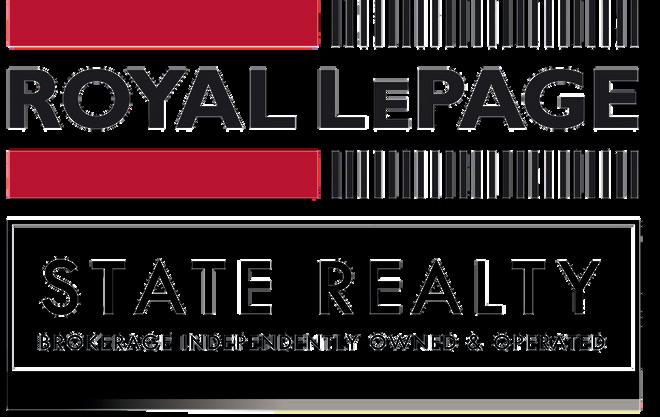
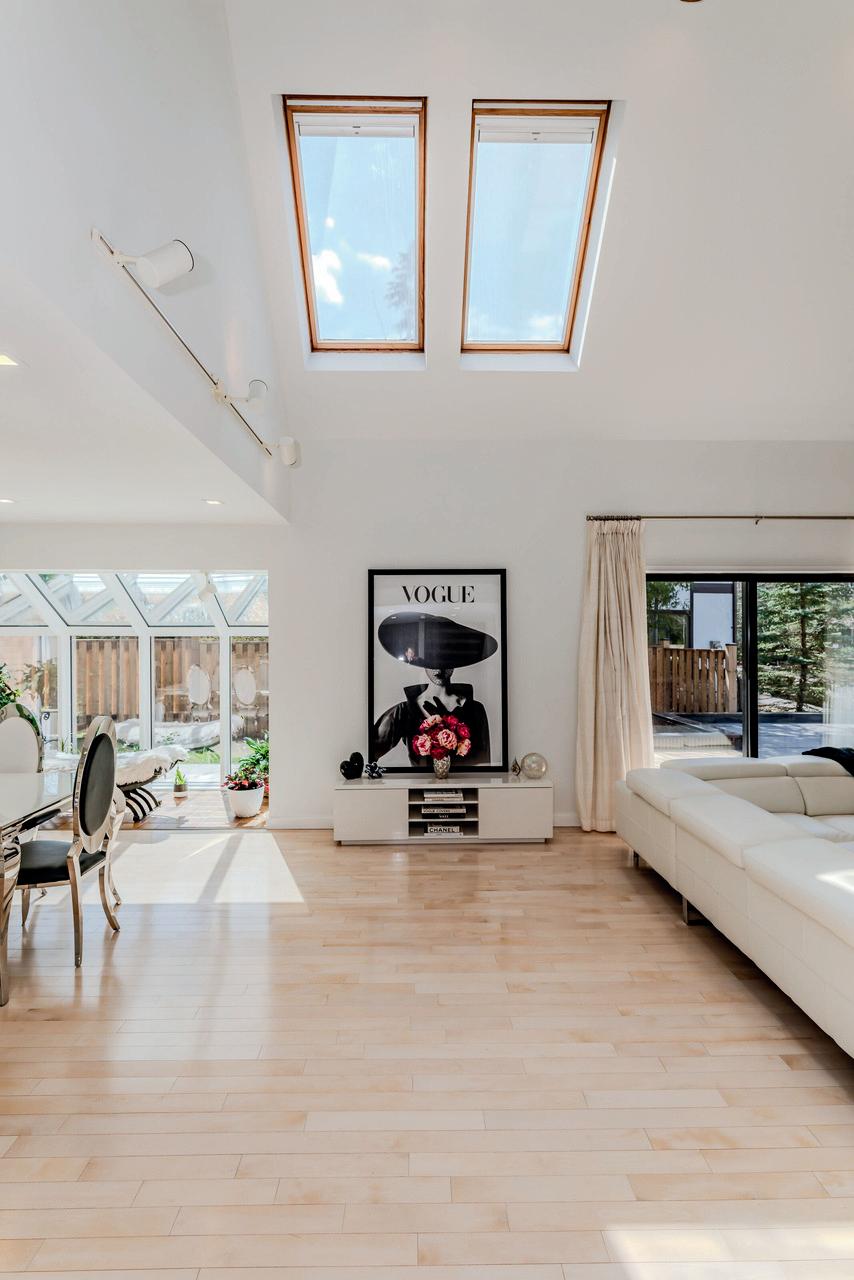
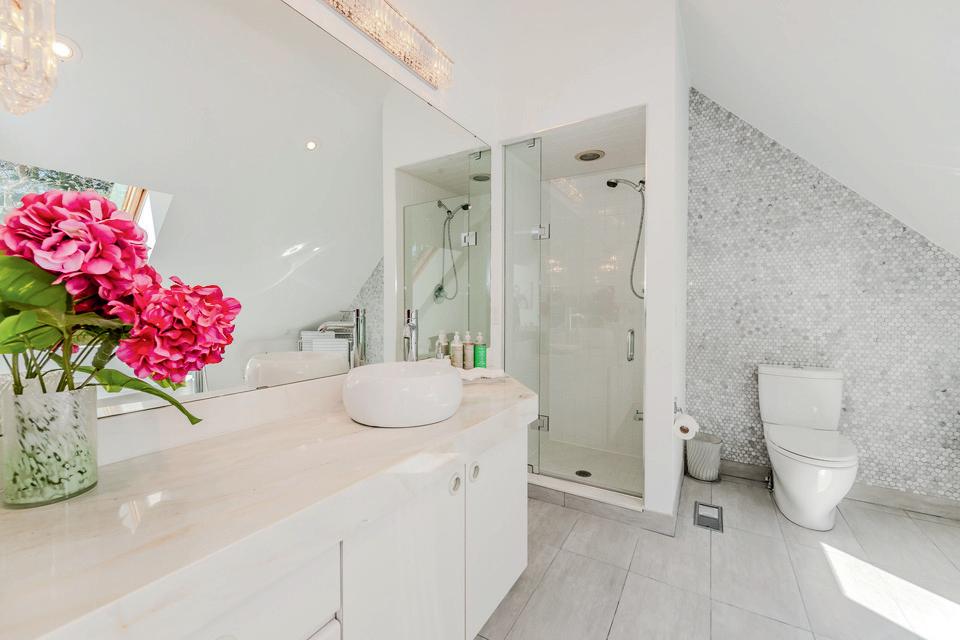
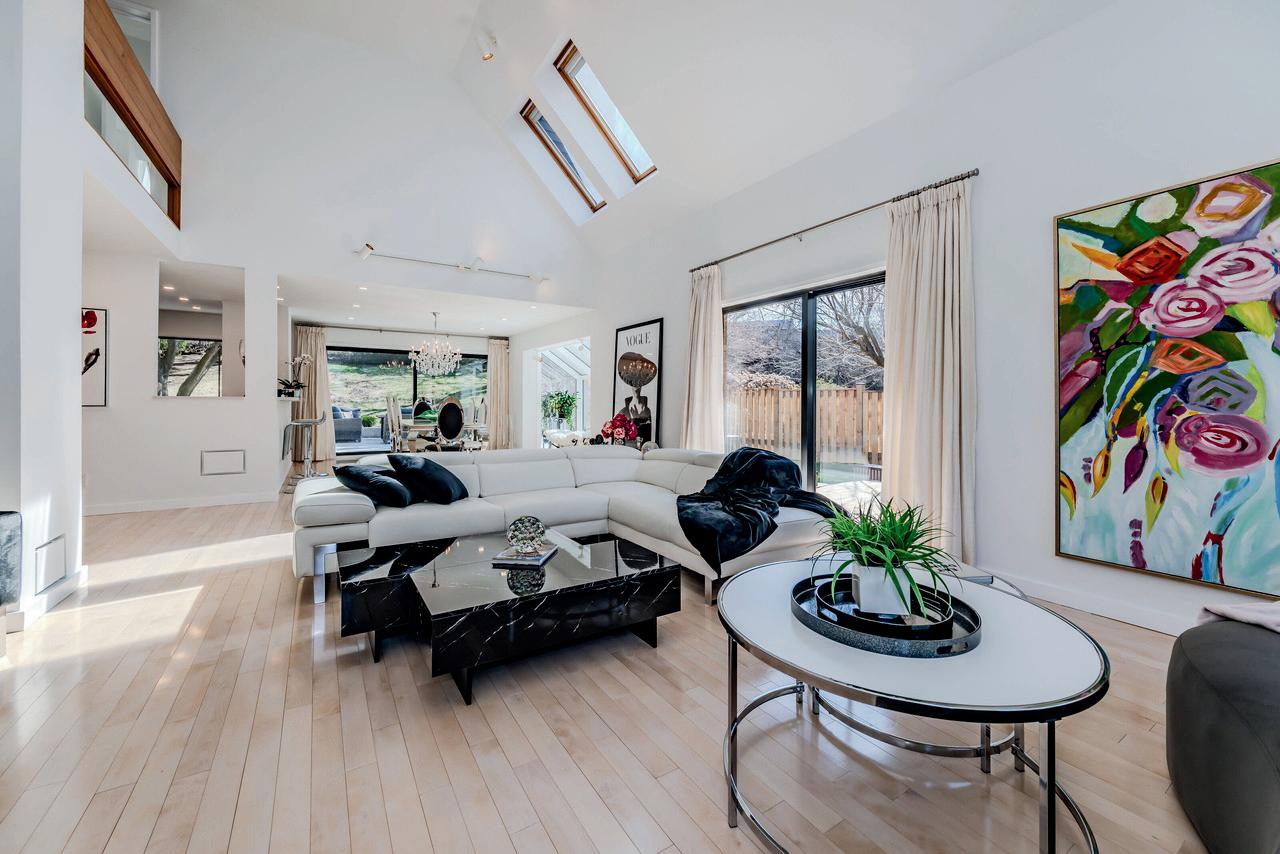

info@TheLevieTeam.com PANTHEA AFSHARI (416)897-8807 TheLevieTeam.com 75 Reding Road
ANCASTER, ONTARIO
(905)928-8283 44
Team Venture Presents:
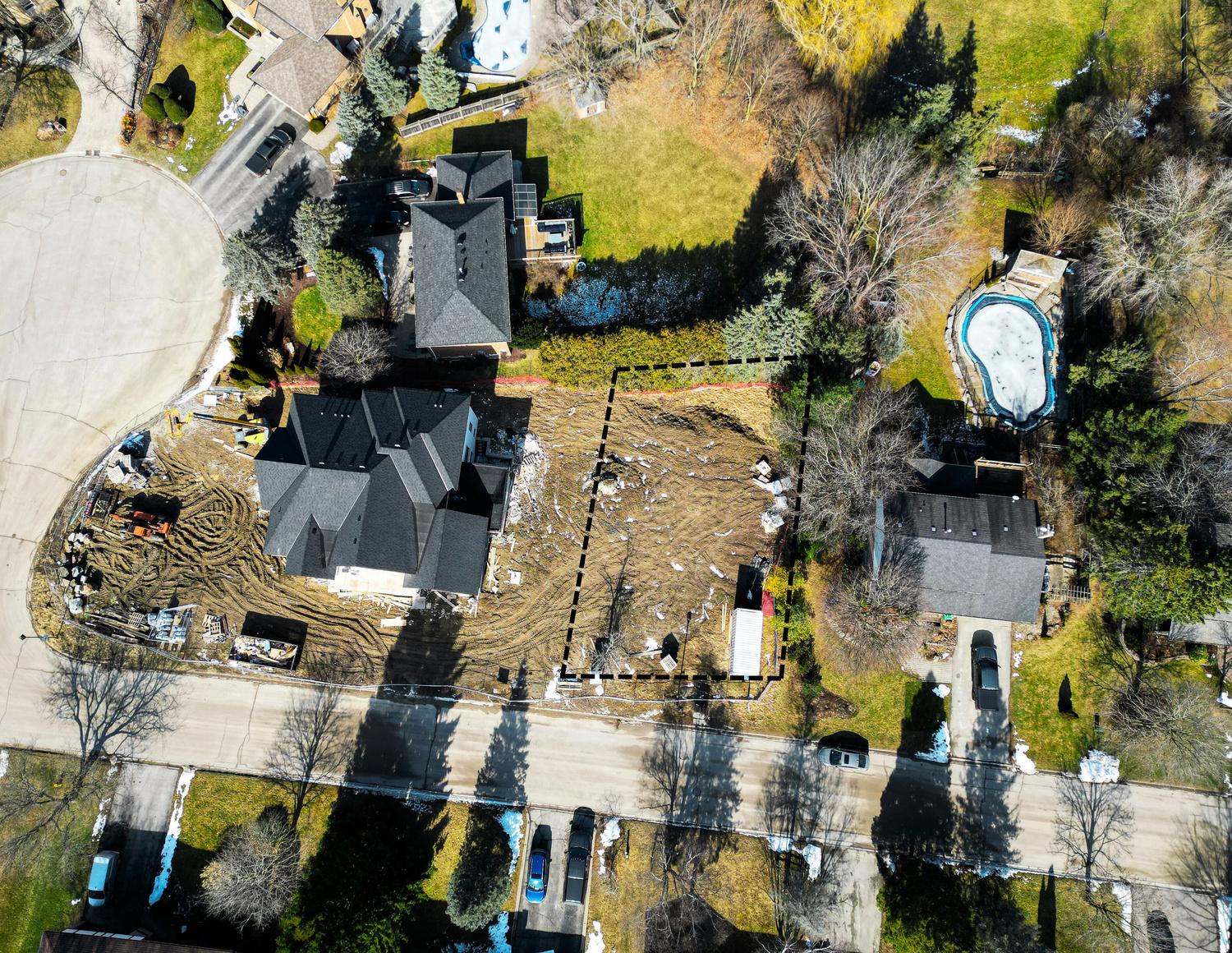
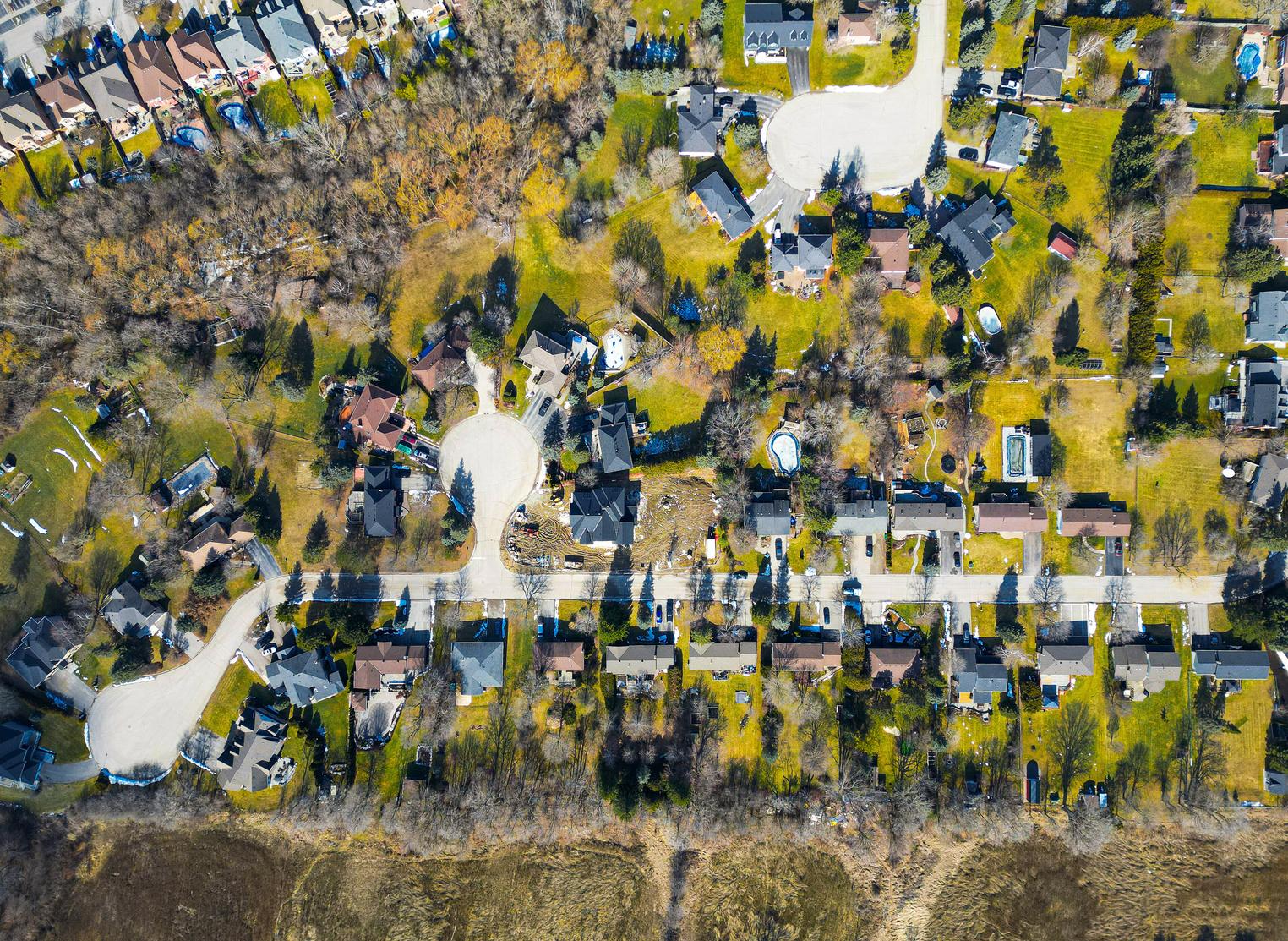
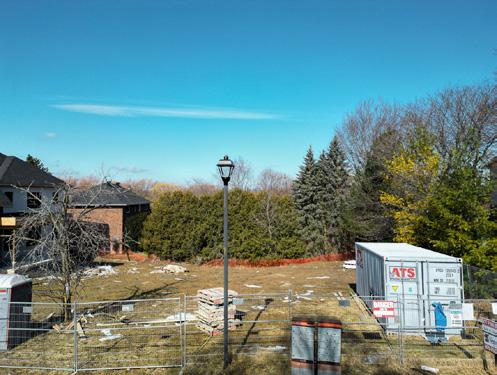
74 FOREST AVENUE
Wasaga Beach, ON. MLS No. S8066320
Location, location, location! This fully serviced vacant lot located on a desirable, family-friendly dead-end street, offers the potential to build a multi-unit home spanning over 2000 Sq. Ft. Situated on a stunning cleared lot within a sought-after, family-friendly deadend street, it offers easy access to a plethora of amenities. Just a short stroll away, you'll find the world's longest freshwater beach Area 1, the Nottawasaga River, trails, parks, places of worship, tennis courts, libraries, restaurants, Walmart, grocery stores, and more! With gas, water, sewer, and hydro conveniently available at the lot line, and a new survey accessible upon request, all the essentials are in place for your vision to take shape.
Listed at: $389,999 2024 Property Taxes: $538.12

Nick A. Damiano
President/Broker of Record
416.258.9794 I 1.888.999.7797
nick@venturerealestate.ca www.venturerealestate.ca
IG: @venture.real.estate
Daniela Bustamante
Sales Representative
647.381.7555 I 1.888.999.7797
daniela@venturerealestate.ca www.venturerealestate.ca IG: @dbrealestate__
118 MOORE PARK DRIVE
King, ON. MLS No. N8093338
Presenting a prime, permit-ready vacant lot nestled within a coveted cul-de-sac in Schomberg! This spacious lot allows for construction of up to 3,800 Sq. Ft., situated within a serene, family-oriented subdivision with mature surroundings. Conveniently located near schools, a library, town plaza, parks, trails, grocery stores, and more. With gas, water, sewer, and hydro connections readily available, plus bonus of a walk-out basement option, the groundwork is laid for seamless development. Access to Highways 400, 27 & 427 while relishing in the rural allure of the GTA within this highly desirable neighbourhood.
Listed at: $849,999
*Property taxes not yet assessed.

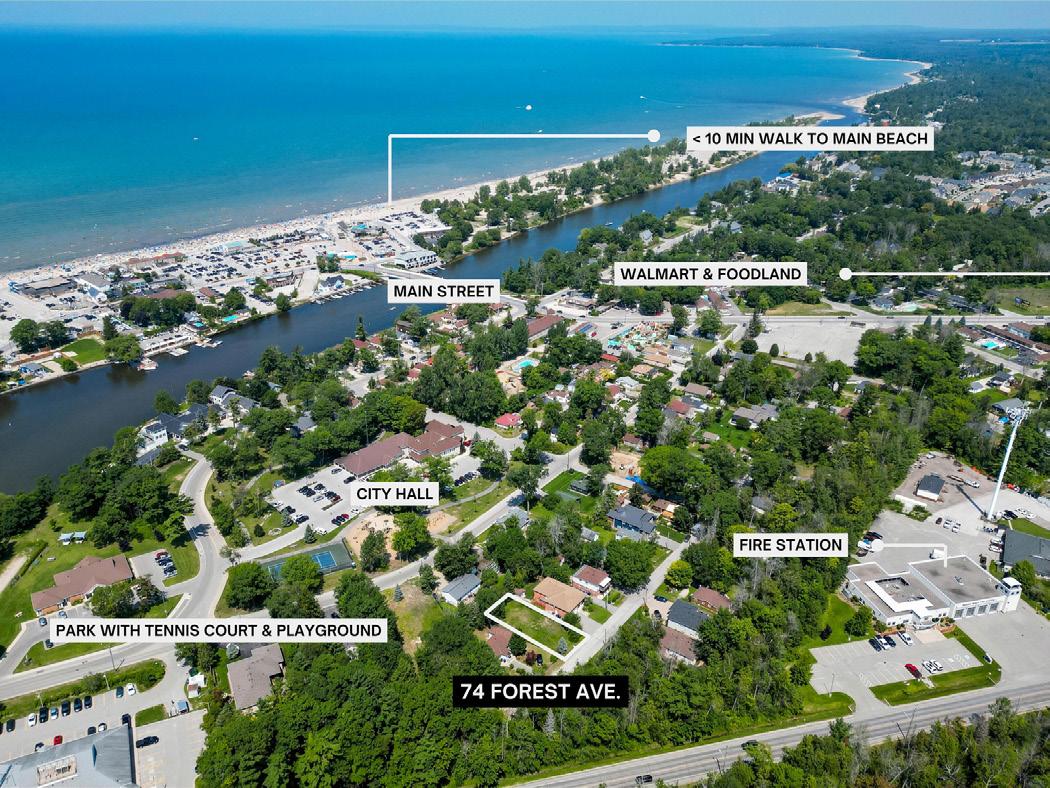
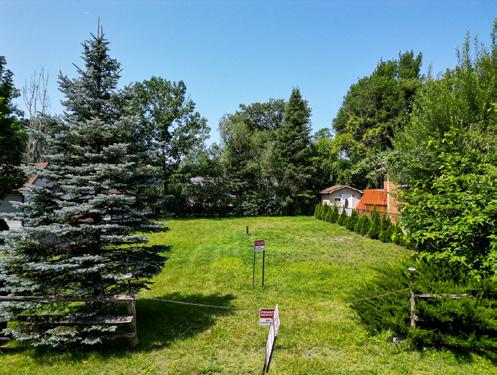
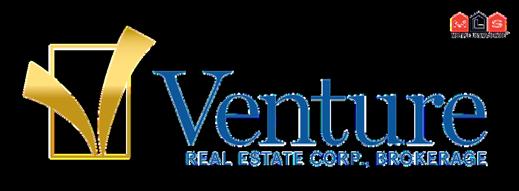
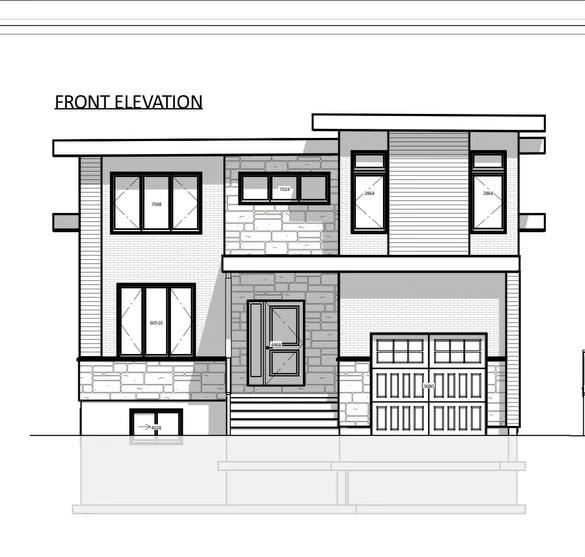
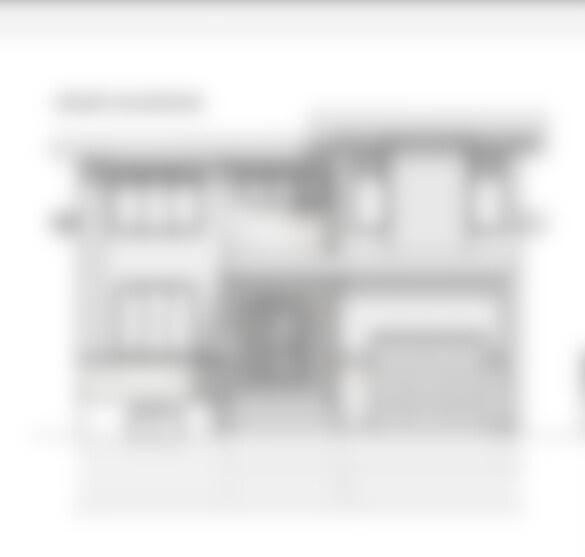
*All information furnished regarding this property is from sourcesdeemedreliable,butnowarrantyor representation is made as to the accuracy thereof and sameissubmittedsubjecttoerrors,omissions,changeof priceorotherterms,priorsaleorwithdrawalwithout notice.*AskSalesRepresentativefordetails.Buyerto verifyallinformation.*Notintendedtosolicitbuyersor sellerscurrentlyundercontractwithaBrokerage. Propertysoldin“asis,whereis”conditionwithno representation or warranties. 05/24
SCAN FOR VIRTUAL TOUR
*Concept
SCAN FOR VIRTUAL TOUR
only*
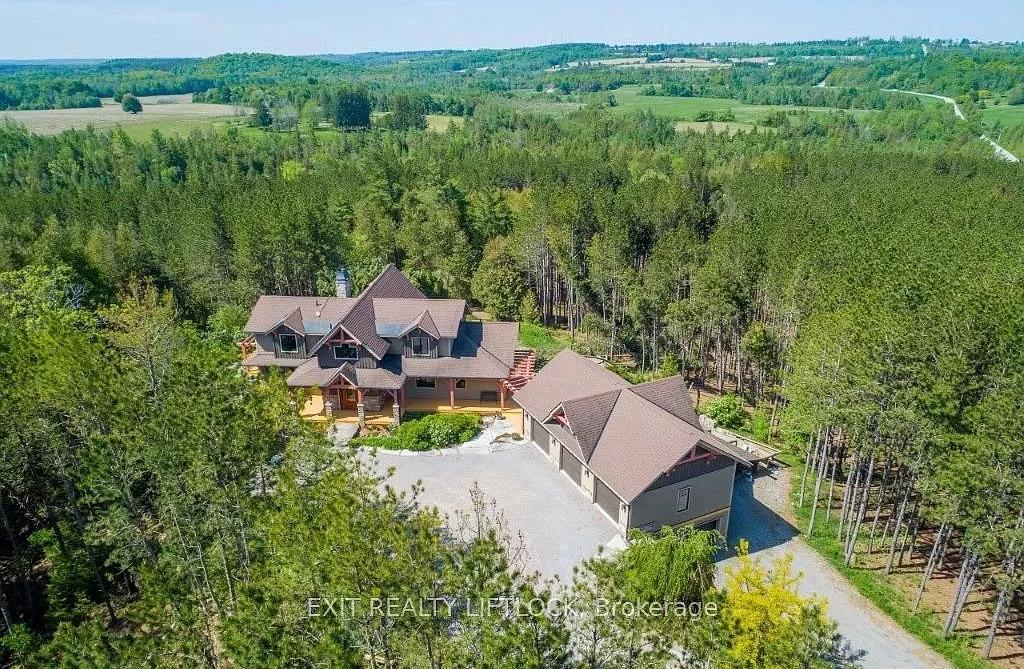
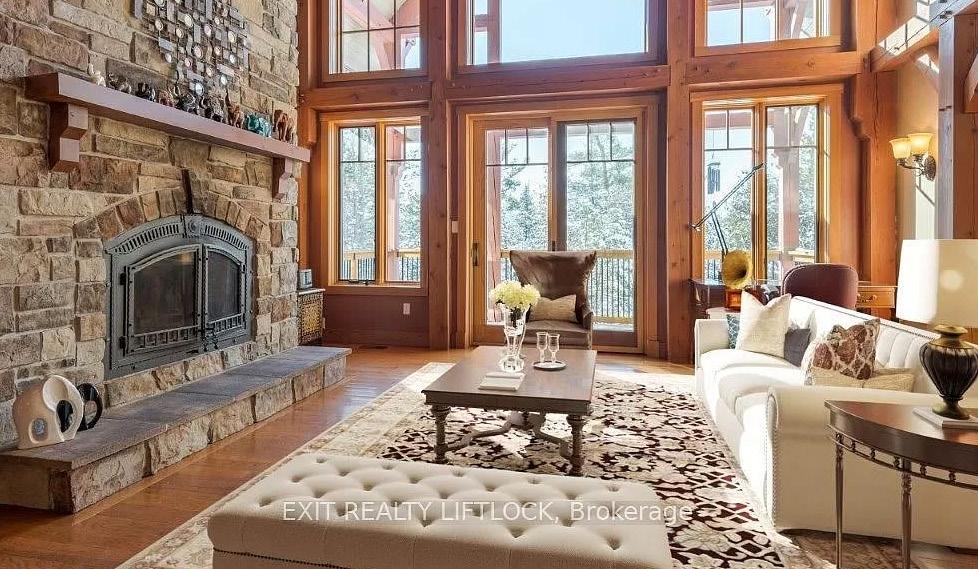
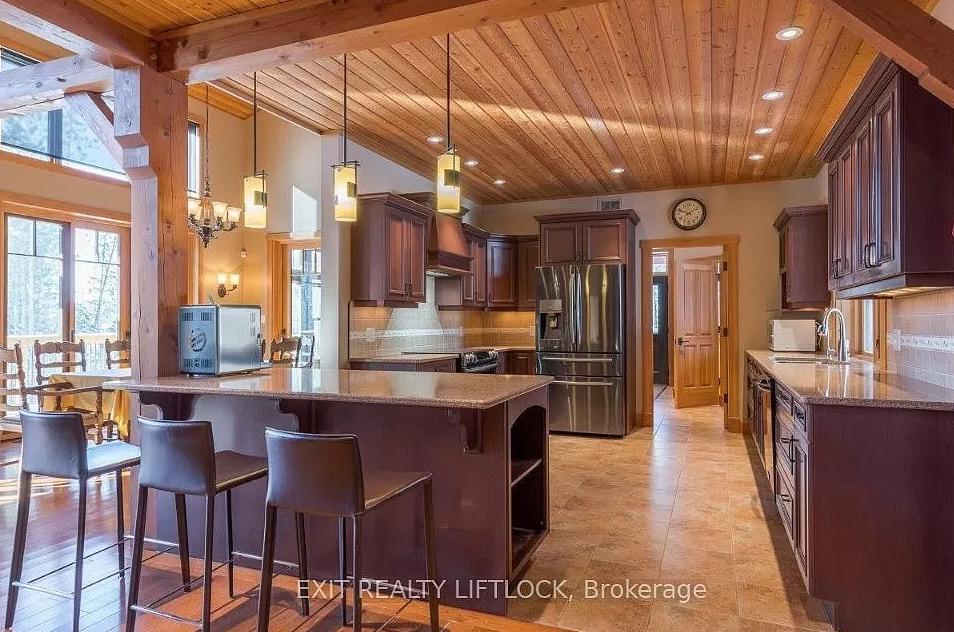
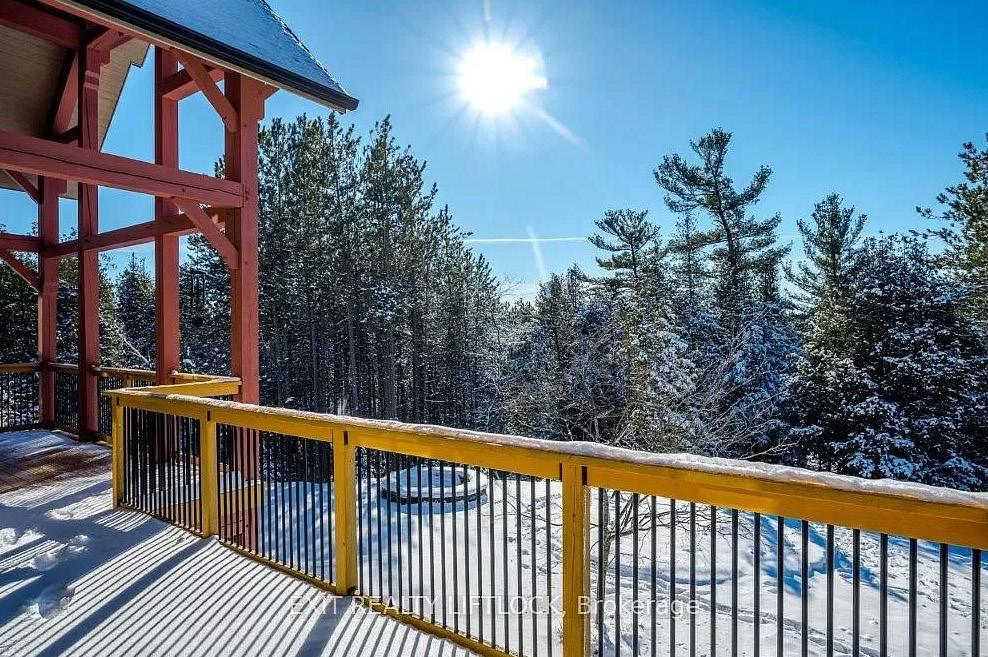

758 LIFFORD ROAD KAWARTHA LAKES, ON L0A 1A0
3 BD | 4 BA | $2,500,000 RENNIE
705 760 3818
rennie.lowes@exitrealtyliftlock.com www.exitrealty.com
Situated on a hill in the woods this very private post and beam home combines good taste, quality materials and workmanship. The main level has a vaulted ceiling, open concept kitchen flows to the living room and dining areas, fireplace, sunroom and a main floor primary bedroom with a walkout. The lower level has family and office spaces, all with walkouts to an extensive patio with a firepit. Geo Thermal heat source provides heating and cooling. The garage has room for 6 vehicles on two levels. The privacy of the location is complemented with a system of on property trails, Fleetwood Creek, and is adjacent to the Victoria Rail Trail. A very private location but within minutes to the 407.
ONTARIO
A Private Hilltop Retreat
LOWES SALES REPRESENTATIVE
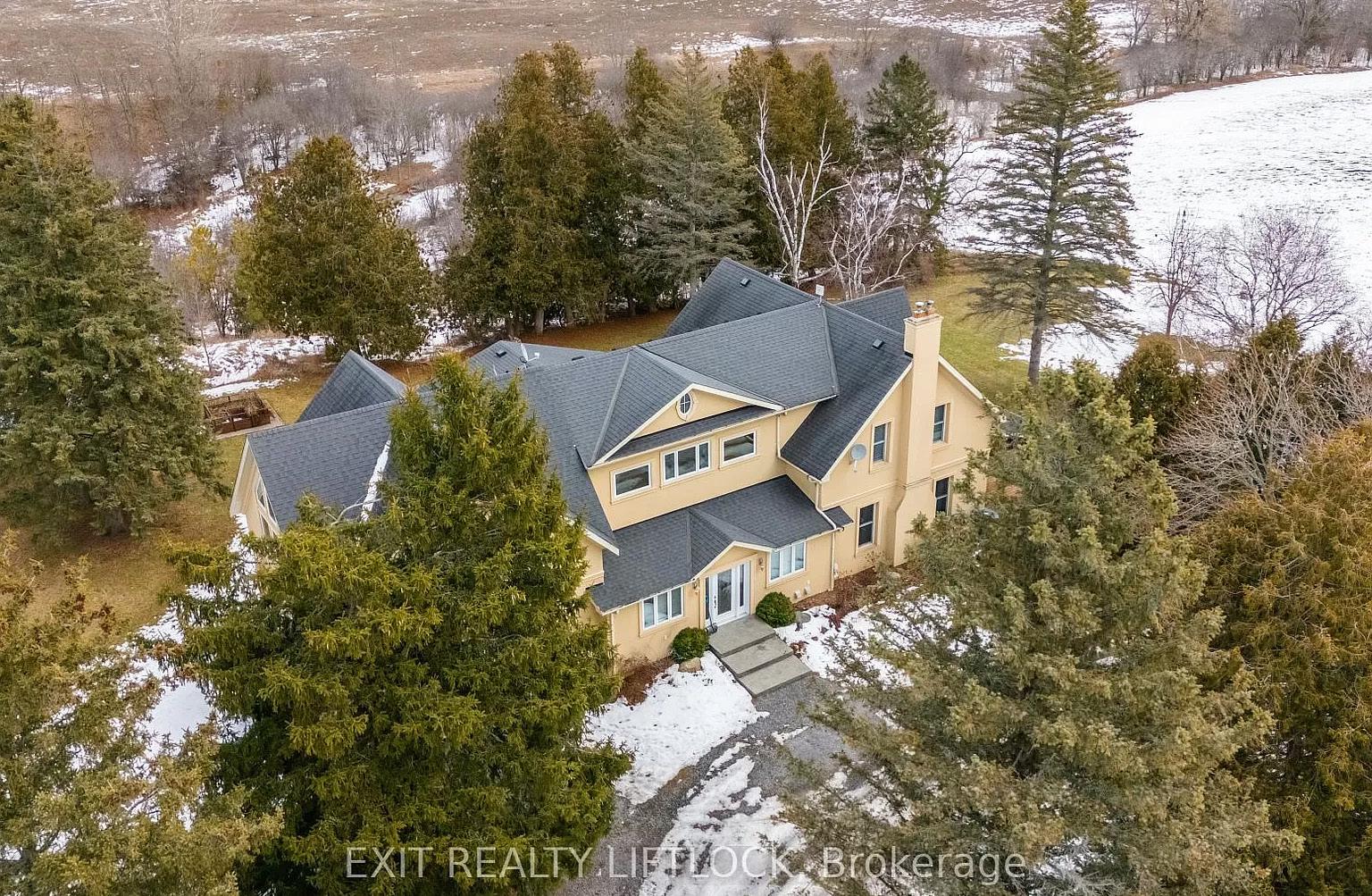
Rural Charm and Modern Comfort
120 2ND LINE, OTONABEE SOUTH MONAGHAN, ON K0L 1B0
6 BD | 4 BA | $2,800,000
If you are looking for a tasteful home with lots of room for family, family events, and outdoor activities, then this home with 199 acres may be for you. The updated kitchen with a large island joins the living room that has a bank of windows that over look the ravine with a creek. From there a walkout leads to the lawn with a patio and a fire pit area. In another direction from the kitchen is the family room with a vaulted ceiling that has great views of the farmland. The detached garage has room for two cars and has an unfinished loft. The farm provides a mixture of organically farmed fields, ravines, woods and a pond large enough for migratory birds.
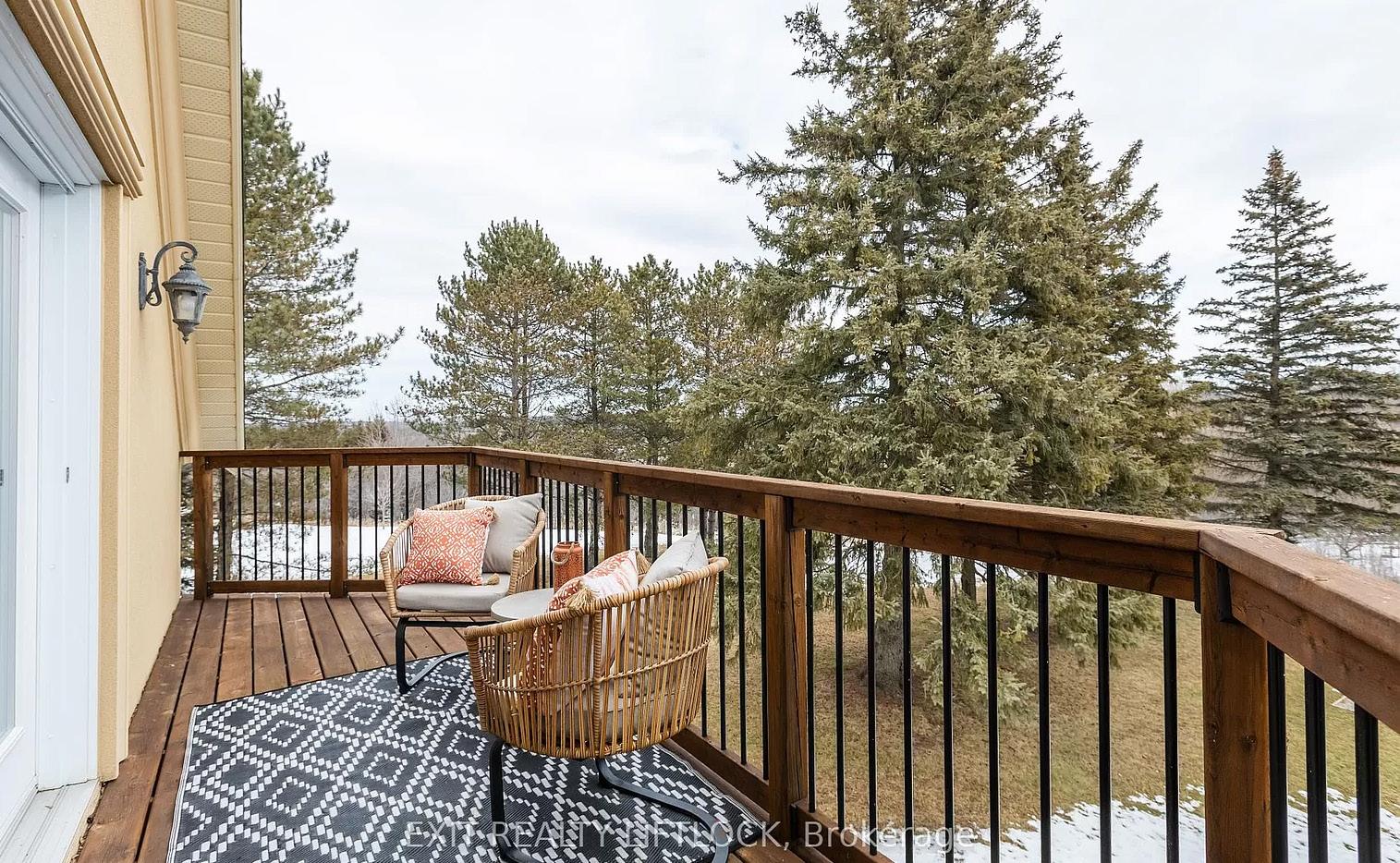
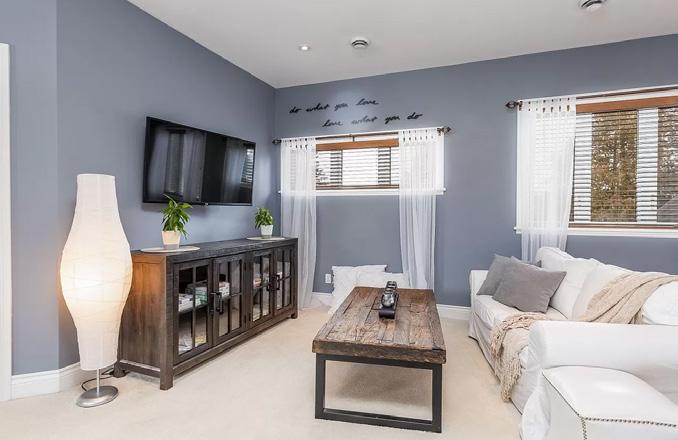
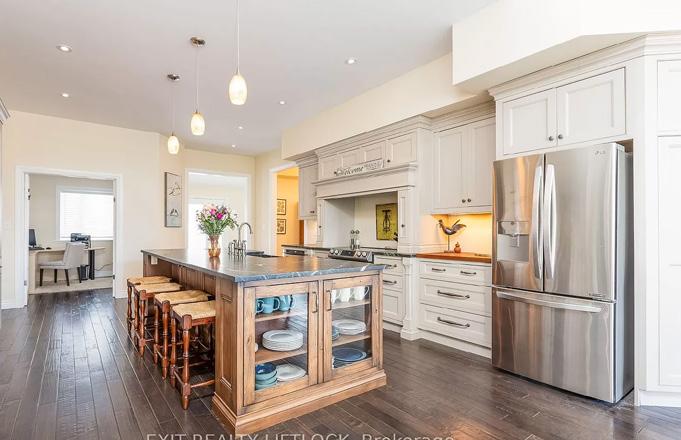
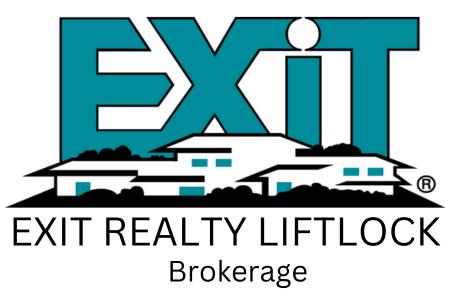
ONTARIO
850 Lansdowne St. W, Peterborough, ON, K9J 1Z6
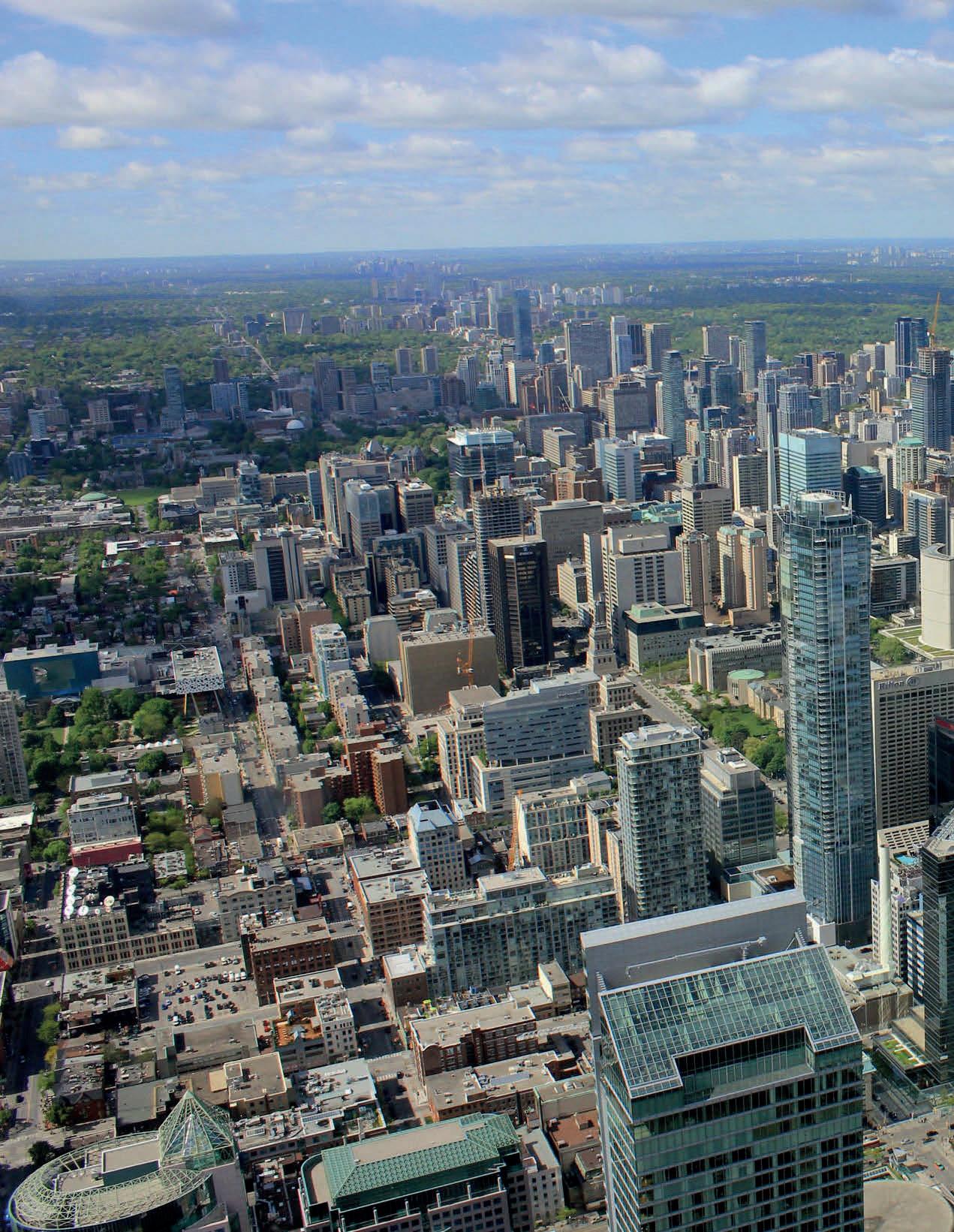
TORONTO
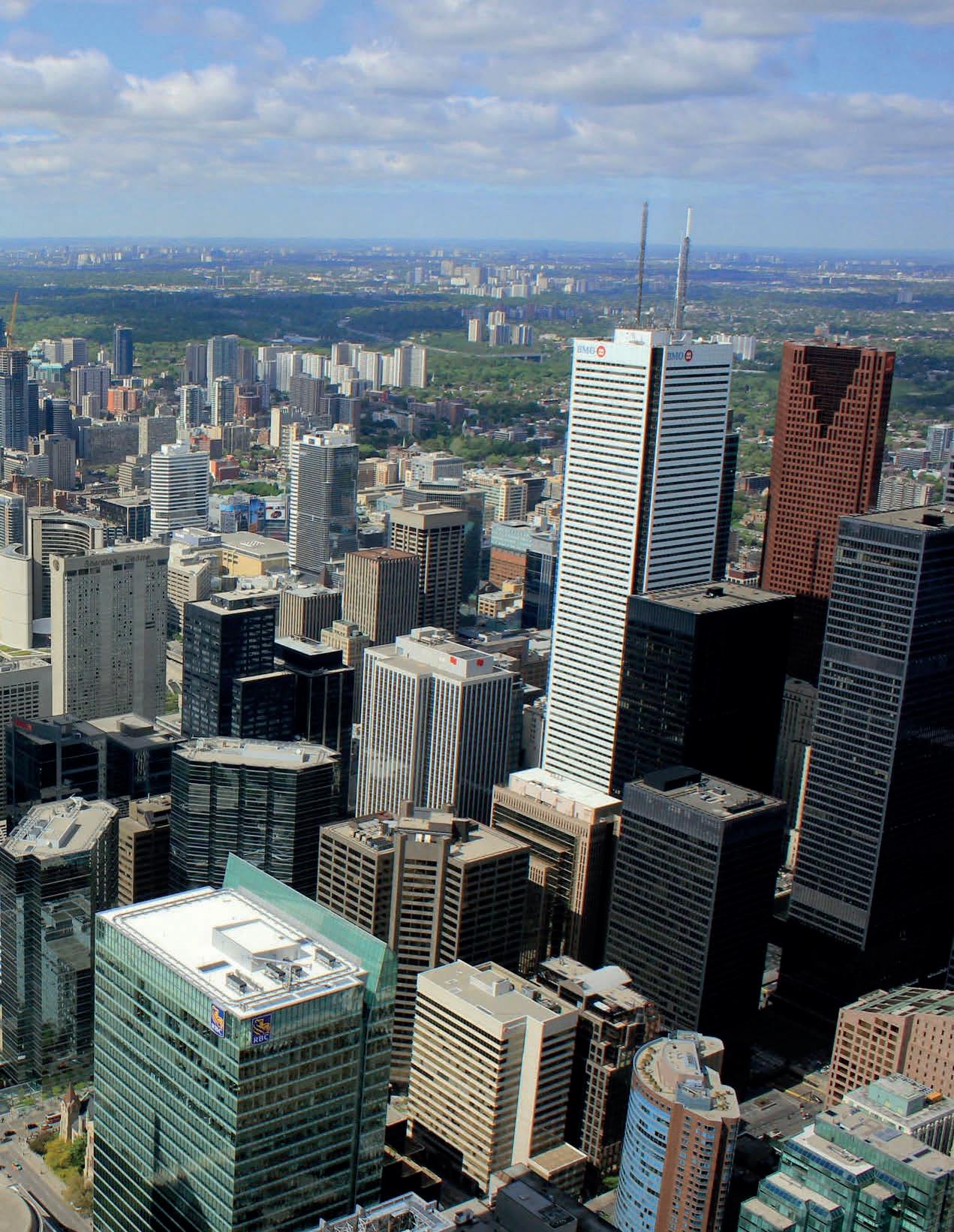
Premier Golf Courses Across Ontario
Ontario, Canada’s most populous province, boasts some of the country’s finest golf courses, as part of historic country clubs or designed by renowned architects. For those seeking to tee off at the top golf courses in Ontario, below are some premier destinations for golfers across the province.
ST. GEORGE’S GOLF AND COUNTRY CLUB
St. George’s Golf and Country Club is an exclusive and historic destination for golf aficionados in the Greater Toronto Area. Having hosted the iconic Canadian Open six times over its century-long history, this club has welcomed some of the world’s top golfing legends. Its 18-hole course presents a unique challenge, even for the most seasoned players.
HAMILTON GOLF AND COUNTRY CLUB
Established in 1894, the Hamilton Golf and Country Club is one of Ontario’s most exclusive and sought-after golfing venues. Originally designed by Harry Colt and recently restored by Martin Ebert, this renowned course epitomizes excellence and is set to host the 2024 Canadian Open.
BEACON HALL GOLF CLUB
With just 260 shareholder members, Beacon Hall is a particularly exclusive golf club known for its exceptional course. Distinguishing itself with distinctive characteristics, the front nine features winding fairways and towering pines, while the back nine transitions to a more links-style feel, with fescue and waste bunkers.
MUSKOKA BAY
Nestled in the heart of Ontario’s cottage country, Muskoka Bay Resort is a picturesque lakefront destination renowned for its accessible golf experience. Offering 18 holes of championship play, the Doug Carrick-designed course stands out for its immaculate scenery, featuring elevation shifts and undulating fairways that provide a unique challenge.
BIGWIN ISLAND GOLF CLUB
Bigwin Island, situated in Lake of Bays, is an exceptional golf destination in the Muskoka area. This remote private golf club offers lodging for a highly immersive experience. Located on an island surrounded by sparkling lakes, it provides a stunning backdrop for 18 holes of play on the Doug Carrick-designed course, featuring distinct challenges and immaculate greens.
TORONTO GOLF CLUB
Founded in 1876, The Toronto Golf Club is one of the continent’s oldest golf clubs. Located in Mississauga, this destination remains a premier golf hotspot nearly 150 years later. While exclusive to members, those fortunate enough to play there will find much to appreciate. Renowned for its challenging design and breathtaking natural surroundings, the course features lush forests and difficult sand traps, offering a memorable experience for golf enthusiasts.
WWW.HAVENLIFESTYLES.COM
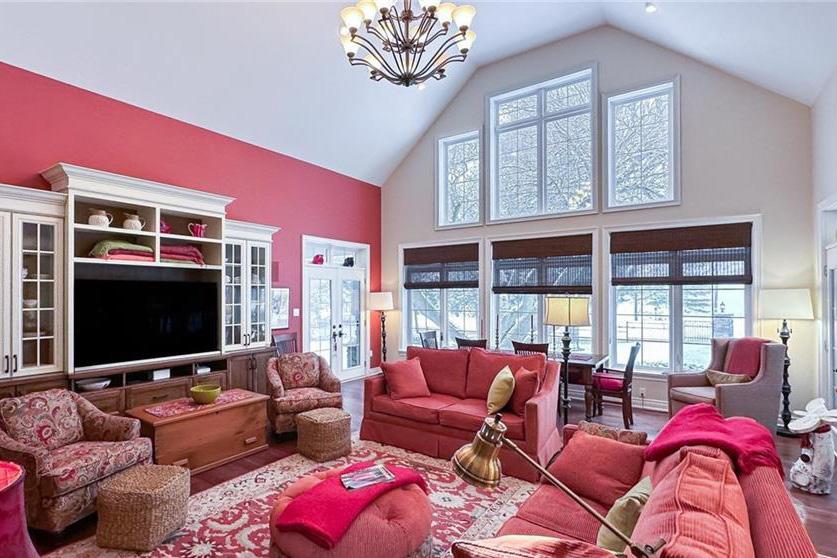
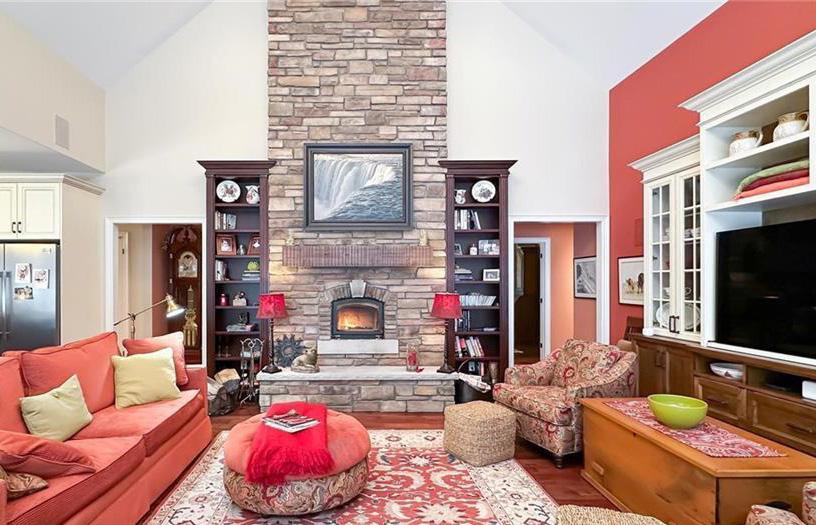
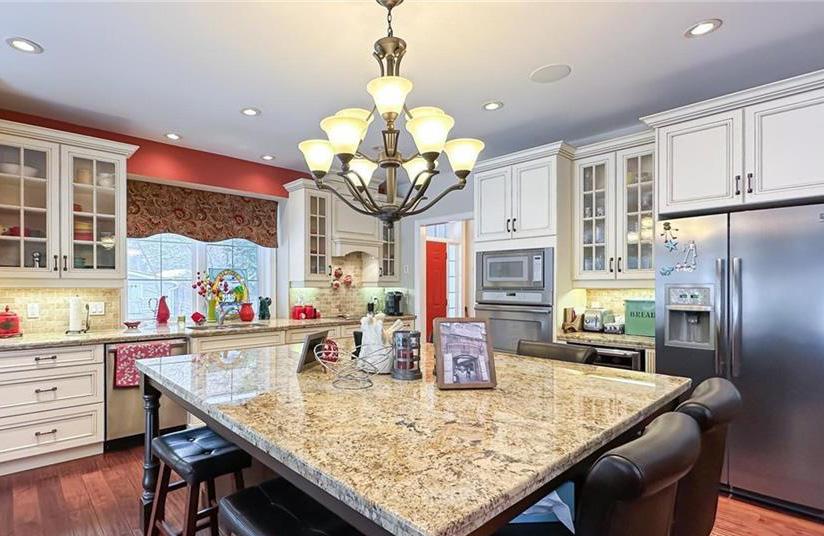
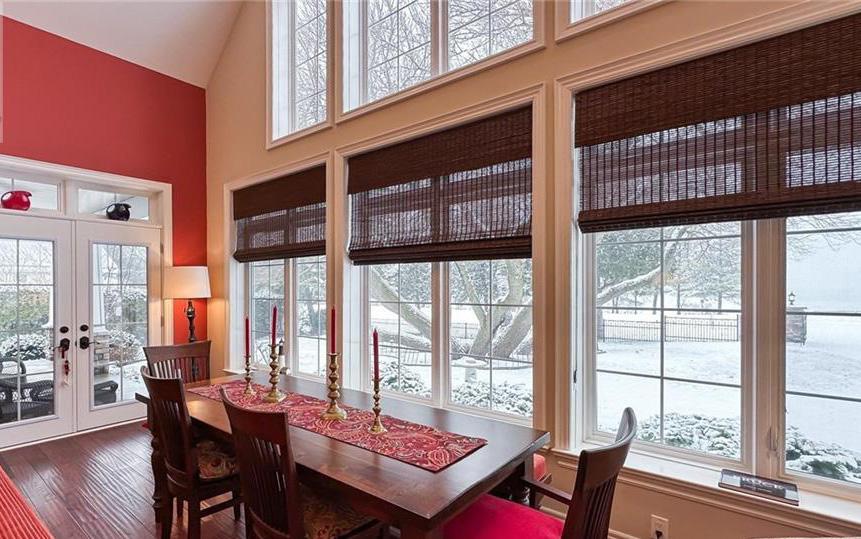
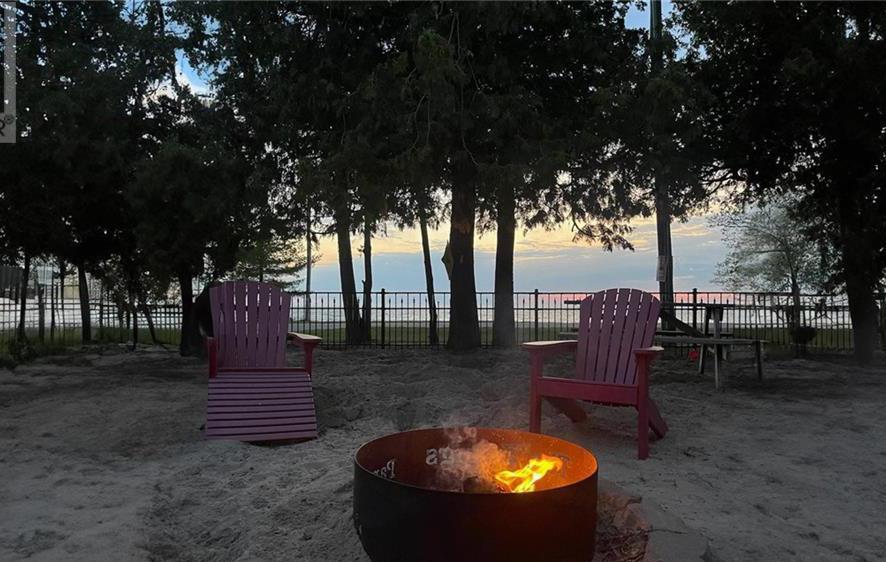
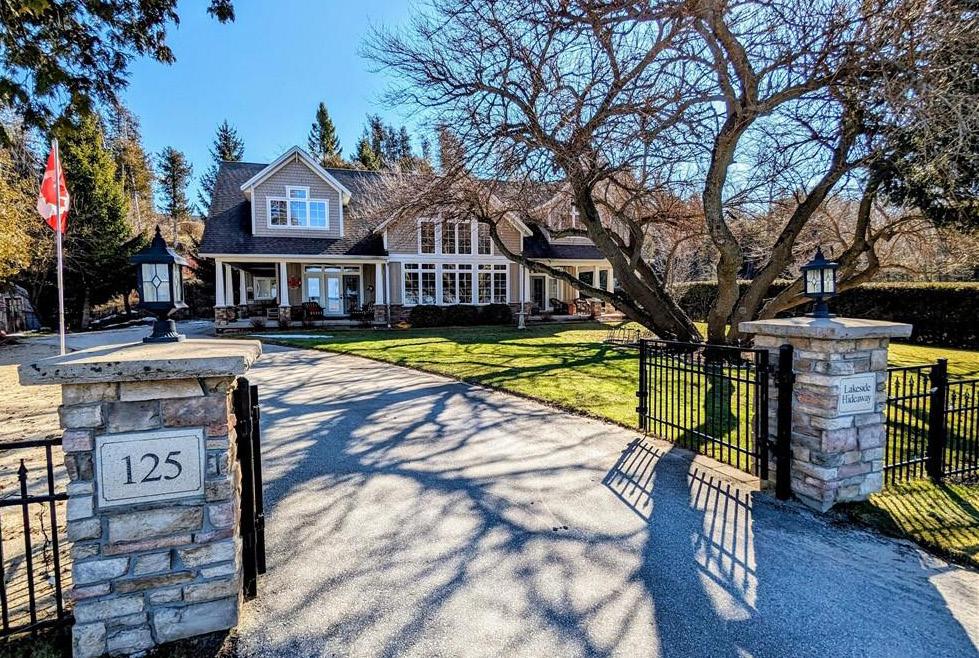
Luxurious Lakeside Living, Your Dream Home Awaits
1 25 BOILER BEACH ROAD, HURON-KINLOSS, ONTARIO N2Z2X3
3 BEDS | 2 BTAHS | 2035 SQFT | $1,999,900

Enjoy Luxury Lakeside Living along the shores of Lake Huron on the highly coveted stretch of Boiler Beach Road! This carefully designed custom built home sits on a large double lot and offers over 2000 square feet of high quality living space. The 3 bedroom, 2 bathroom bungalow home has been meticulously maintained and cared for since its build in 2012. The home offers an impressive open concept kitchen, living room with vaulted ceilings and dining room which all overlook an unobstructed view of some of the worlds greatest sunsets. With high end finishes, hardwood and tiled floor throughout this lakeside home is sure to impress. A wrap around covered porch makes watching the Lake Huron sunsets a dream and features a convenient outdoor natural gas BBQ hook-up. The well manicured landscaping throughout the property is complimented with both lighting and irrigation. Don’t miss out on your chance to own your dream home on Lake Huron, call your REALTOR® today! Waterfront traveled road between.


DAVID
C: 519.386.3227 | O: 519.396.8444 david.patterson@remax-lx.ca www.remax.ca 768 QUEEN ST KINCARDINE, ON N2Z 2Y9, CANADA
PATTERSON SALES REPRESENTATIVE
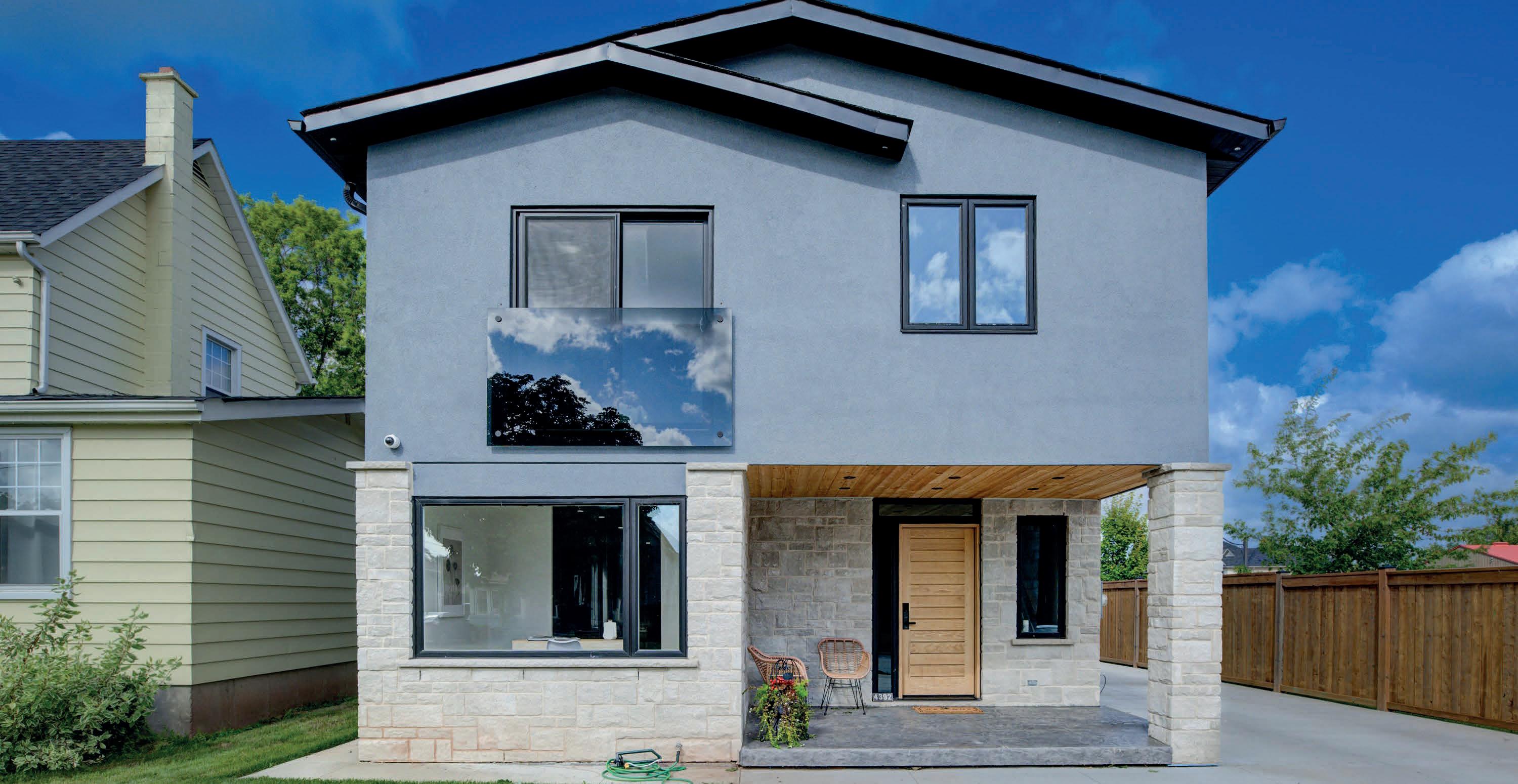
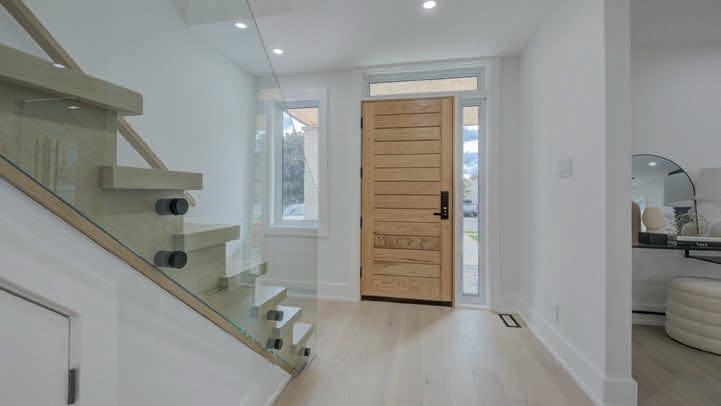
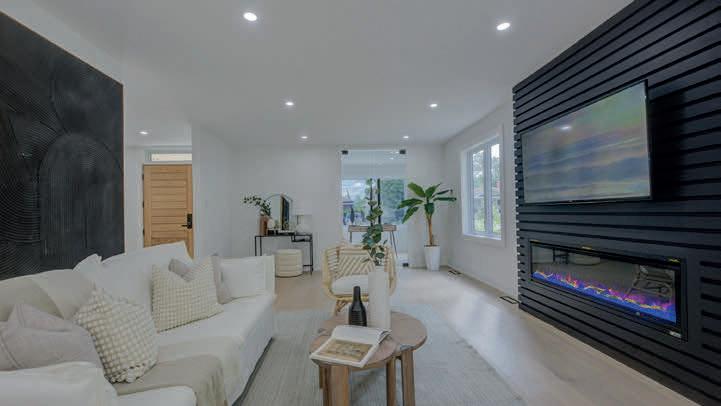
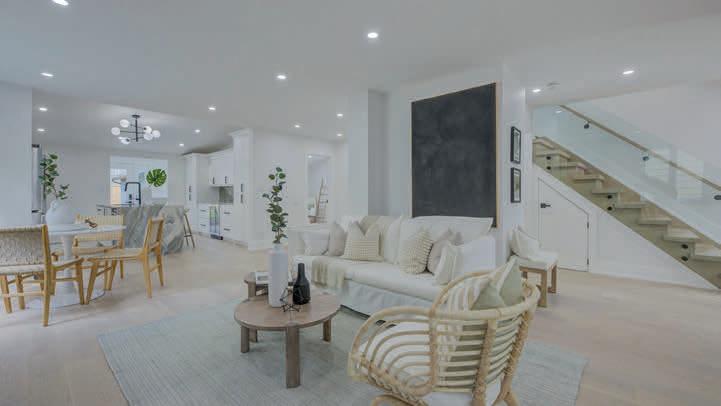
4392 ONTARIO STREET, BEAMSVILLE, ON L0R1B0
Welcome home to true craftsmanship. No detail was spared in this fully updated home. All new electrical, HVAC, ductwork, plumbing, framing, drywall, floors, Windows, doors, roof, stucco all completed in 2023. The main open concept level is an entertainer’s paradise. An office features smart glass doors. A gourmet chef’s kitchen featuring built in Kitchen Aid appliances with a pot filler and granite countertops and backsplash. The waterfall island features double sleek sinks. An electric fireplace in the living room adds ambiance whether you’re in the mood for relaxing or entertaining. First bedroom with its own ensuite is also located on the main level along with powder room. Primary bedroom features 5pc bathroom with walk in closet. Laundry room is located on upper level with plenty for storage space. Entire home features central VAC with retractable hose. Owned tankless water heater and water softener+carbon filter. Plenty of parking spaces.1.5 detached garage
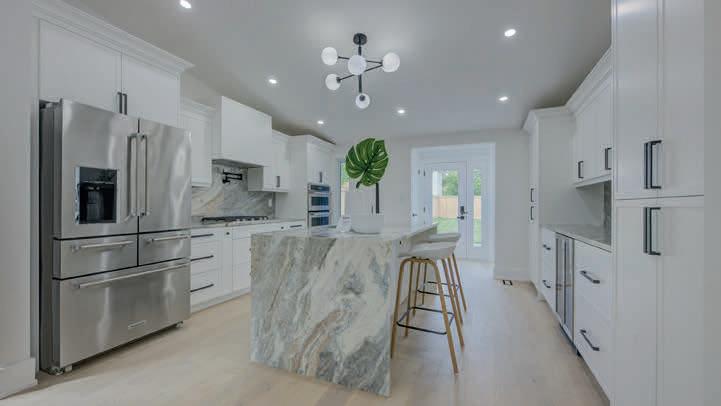

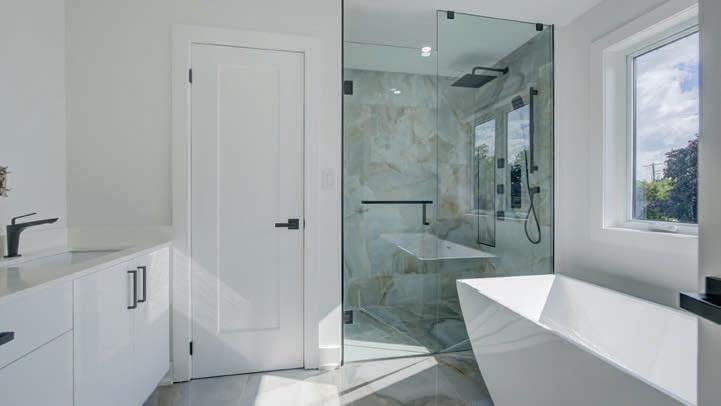
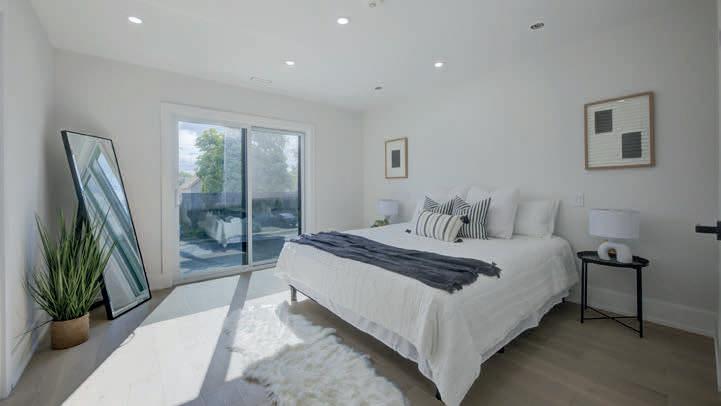
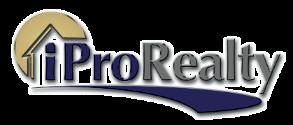
FULLY UPDATED HOME WITH EXQUISITE DETAILING CRAFTED TO PERFECTION 4 BEDS 5 BATHS
$1,570,000
MILENA
REALTOR® 647.986.6064 milenatadic@hotmail.com 4145 Fairview Street, Unit A, Burlington, Ontario L7l2a4 52
TADIC

THE HOUSE OF ROCK
23 KENRETA DRIVE, NORTH BAY, ON P1C 0A5
A designer home in the highly desirable Airport Hill neighbourhood. This modern masterpiece offers unparalleled luxury and thoughtful details. Built in a Japandi style, combining Scandinavian and Japanese design, this home creates a serene and zen living environment. Featuring a stunning white oak accent staircase and heated floors, the open concept layout is adorned with luxurious touches, including an oversized modern fireplace with birch Beachwood and Italian marble. The primary suite is a sanctuary filled with natural light, featuring a massive walk-in closet and a spa-like bathroom with a soaker tub, extra-large rain head shower, and elegant built-in cabinetry. Other notable features of this home include a double car garage connected to a large mudroom with custom cabinetry, a doggy-spa sink, and the option to use it as a laundry room. The garage is equipped with 220 volt outlets for charging electric vehicles. Don’t miss the chance to own this exceptional dream home.
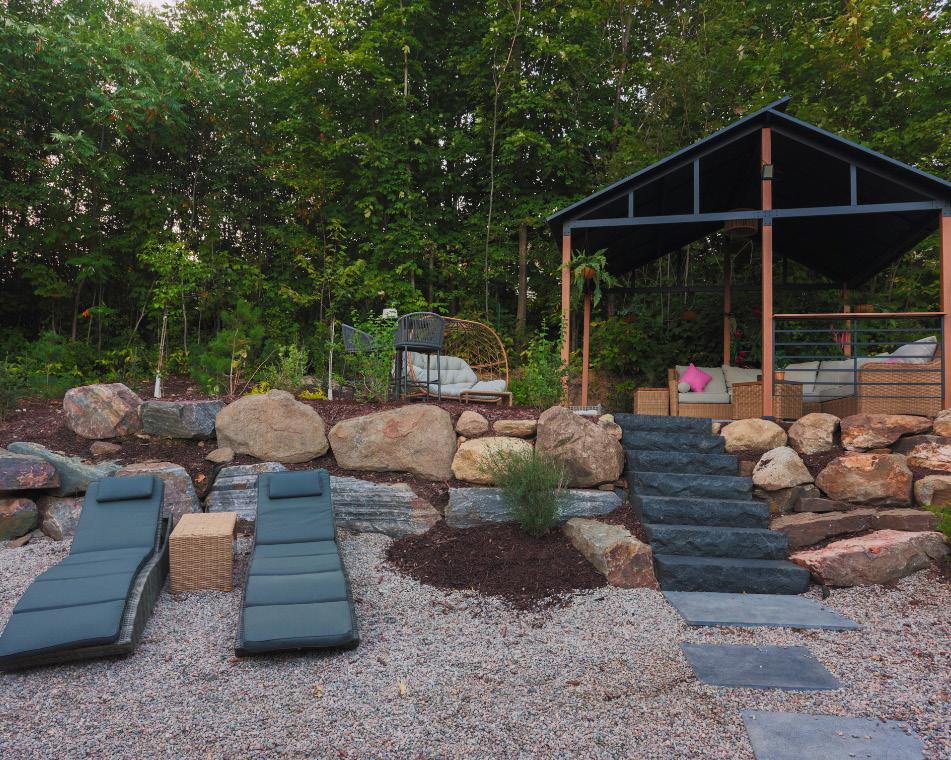
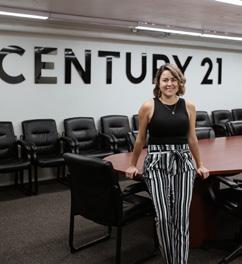

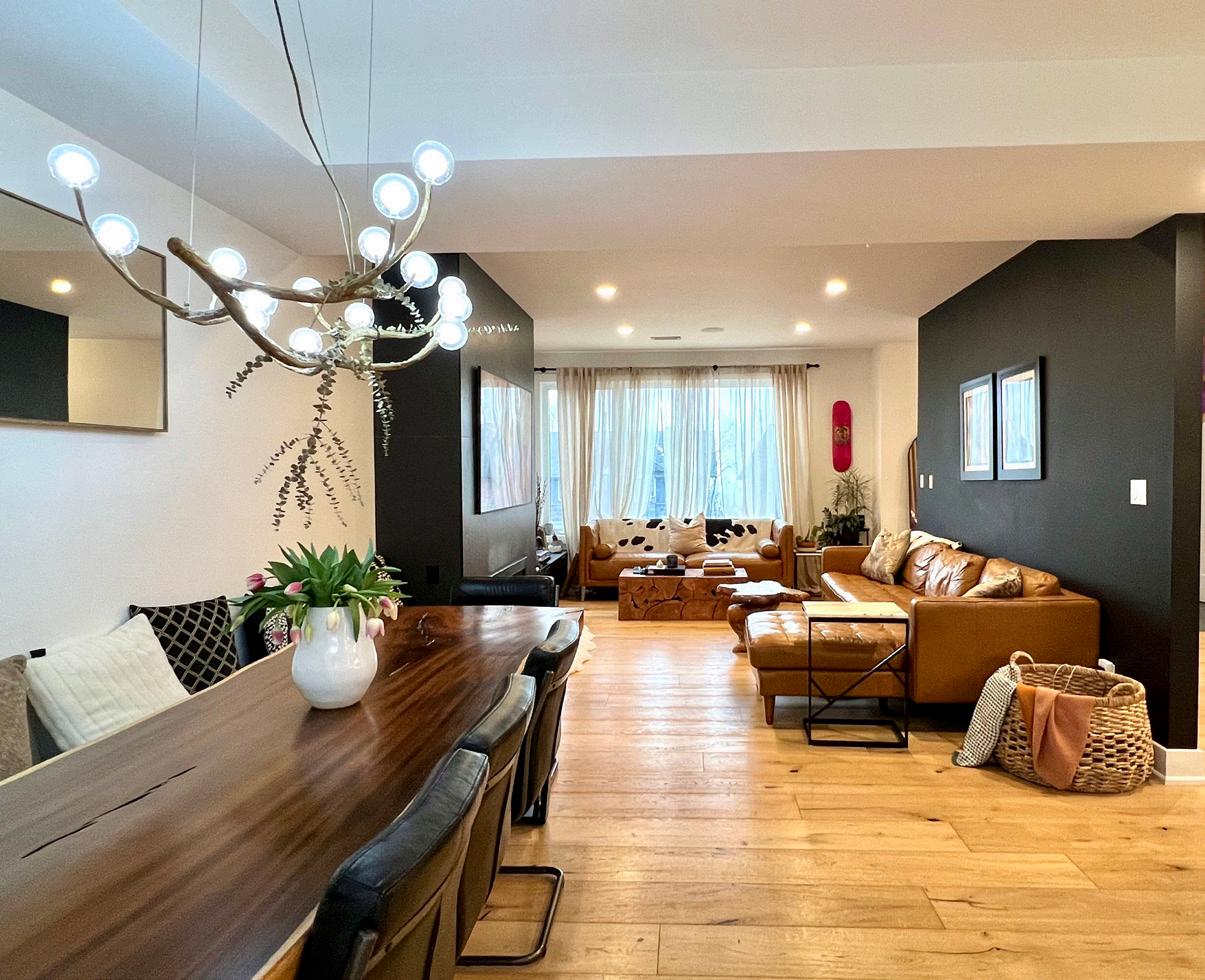
3 BED | 3 BATH | 2,176 SQFT. | C$989,000 JESSICA DIGGLES BROKER 705.825.1122 jess@jessdiggles.com www.jessdiggles.com

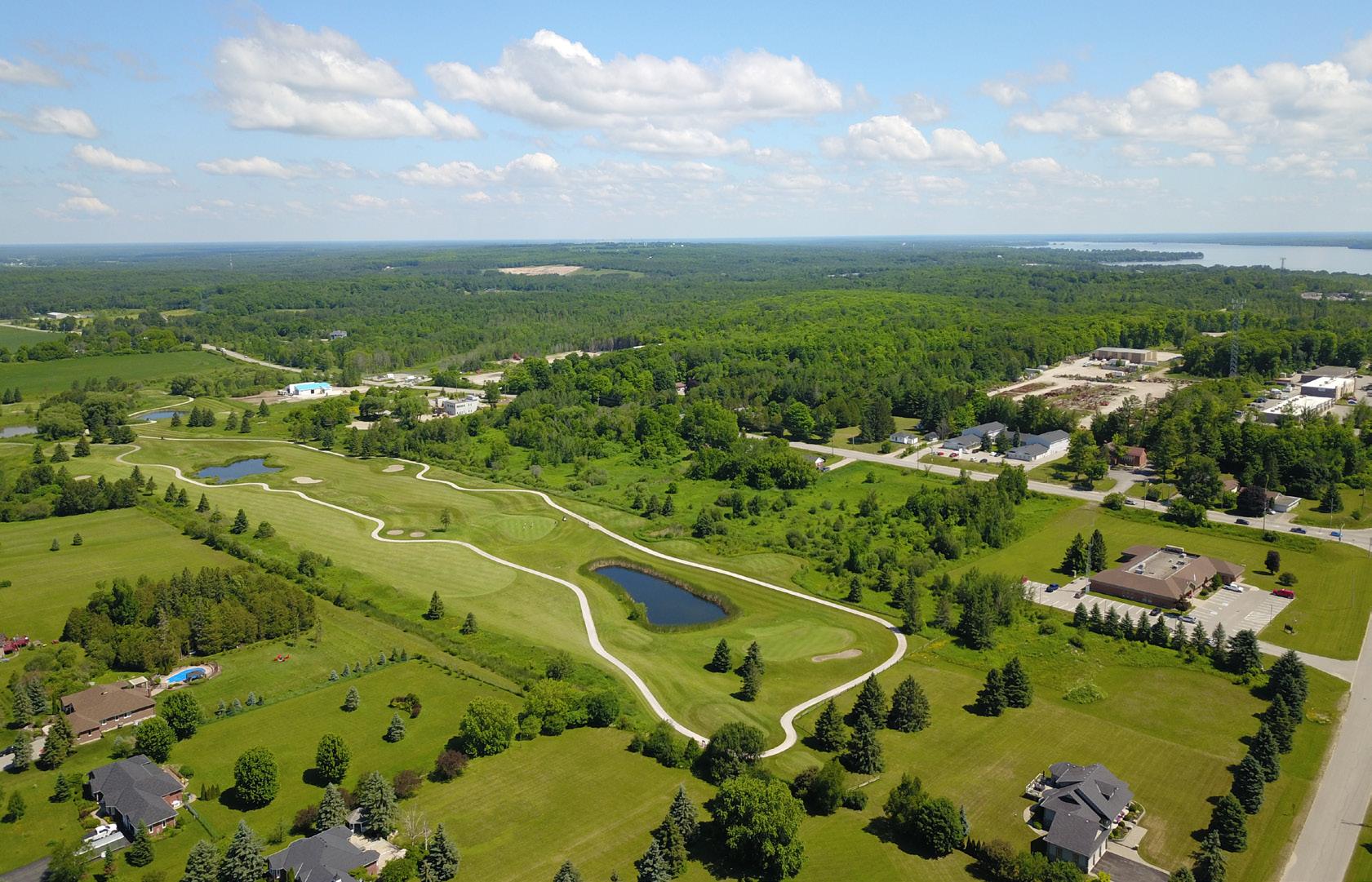
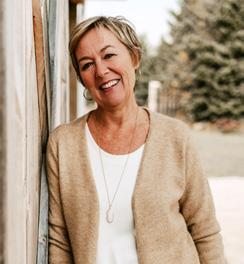
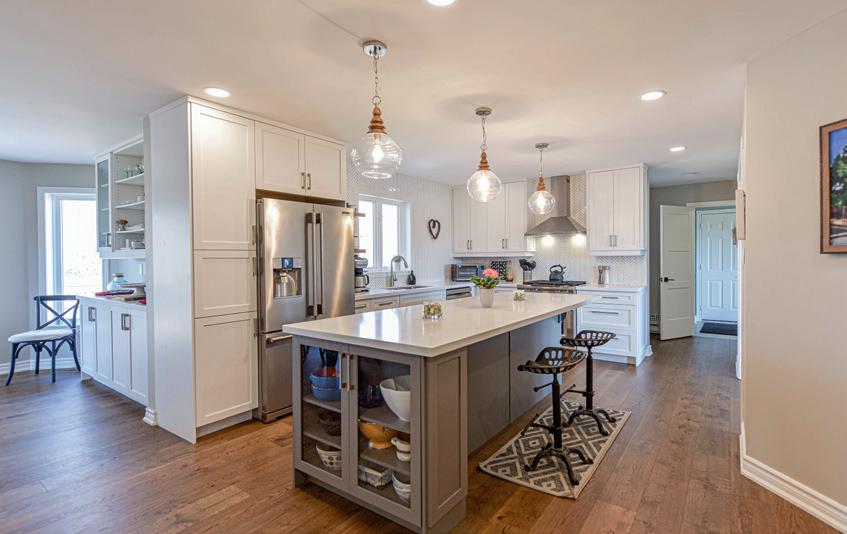
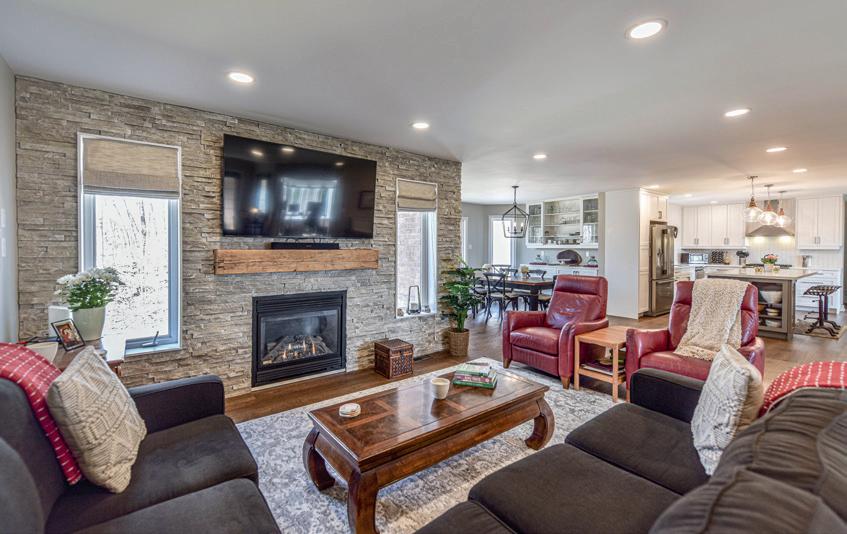
ORILLIA 1336 HAWK RIDGE CRESCENT ORILLIA ON 3 BEDS | 3 BATHS | 2,477 SQFT | $1,375,000 DONNA TELFORD BROKER 705 323 0389 donnat@remaxrm.com www.donnatelford.com LUXURY BY THE GOLF COURSE!
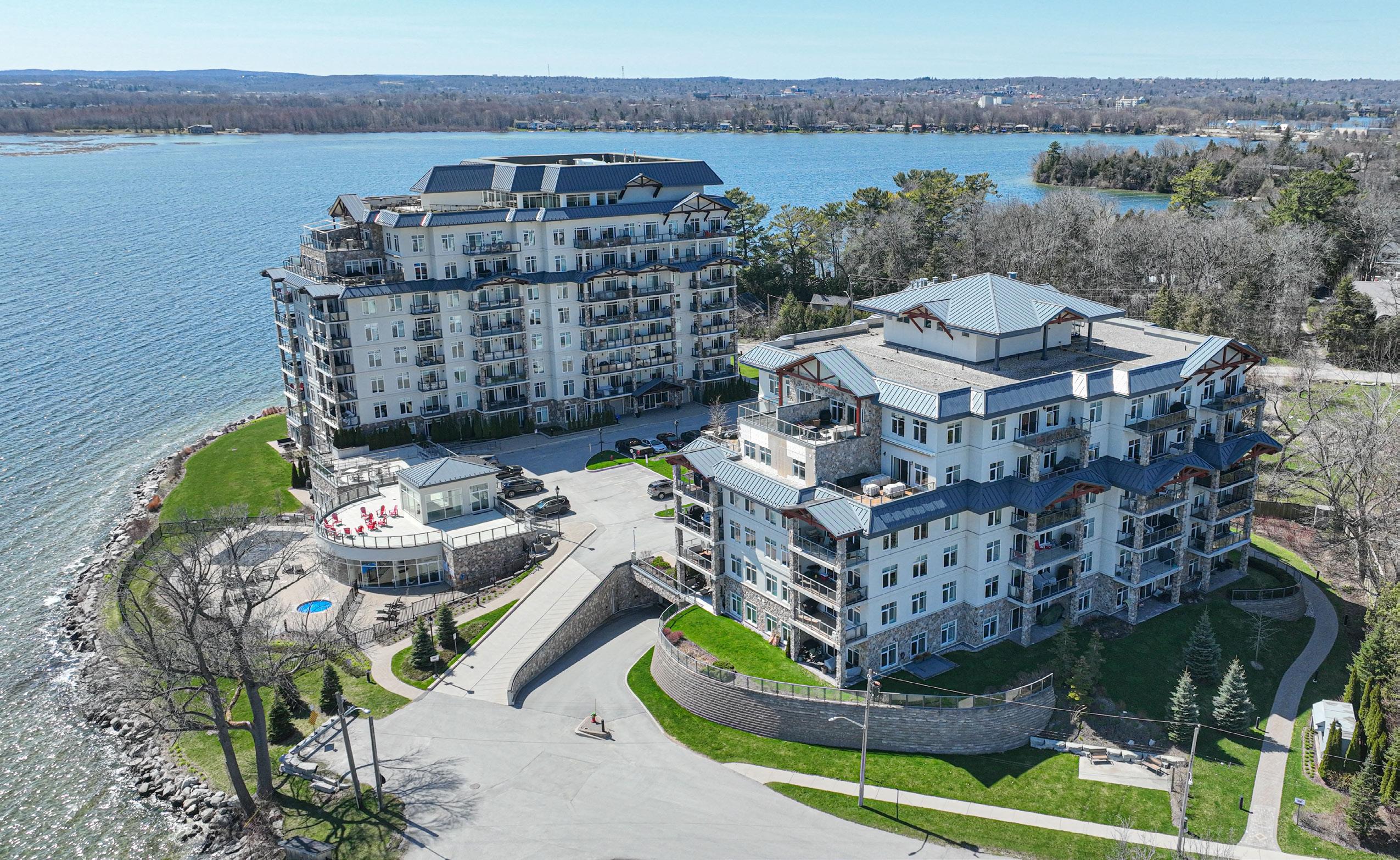
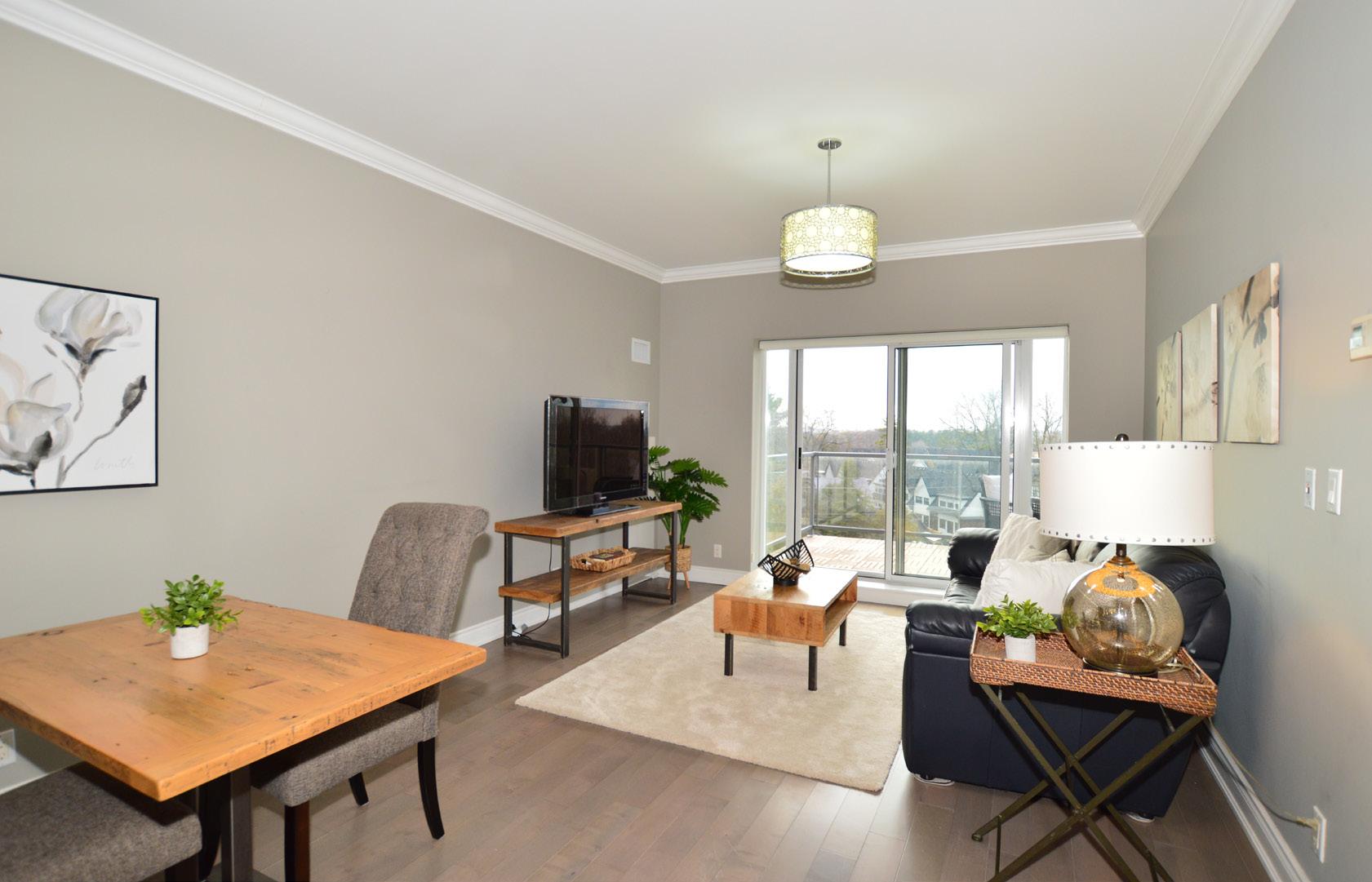
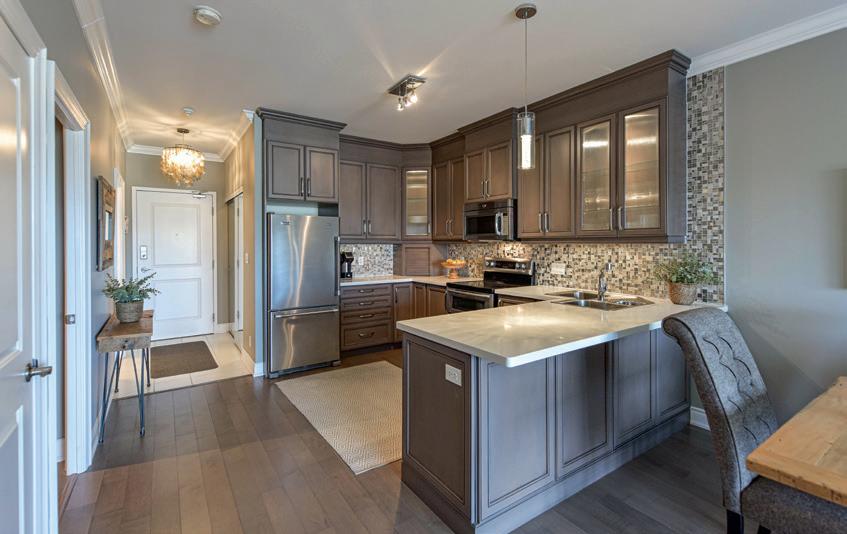
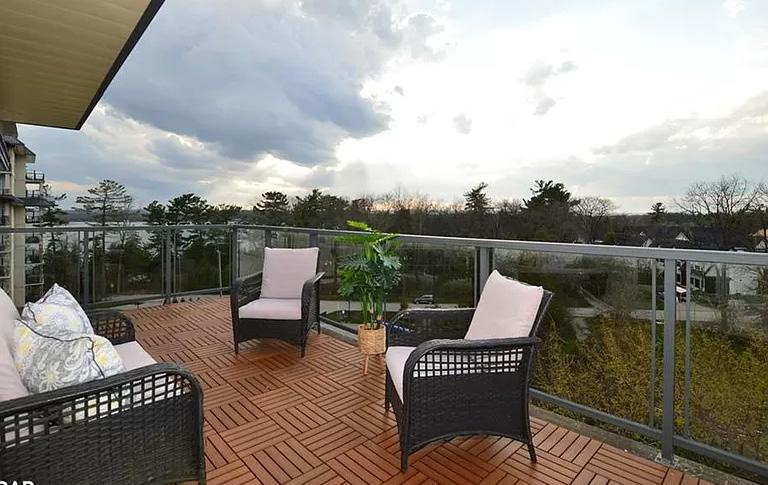
80-605 ORCHARD POINT ROAD ORILLIA ON 1 BED + DEN | 2 BATHS | 900 SQFT | $724,900 97 Neywash Street, Orillia, ON. L3V 6R9 LUXURY BY THE LAKE!
ORILLIA
CLOSE TO 5 GOLF COURSES
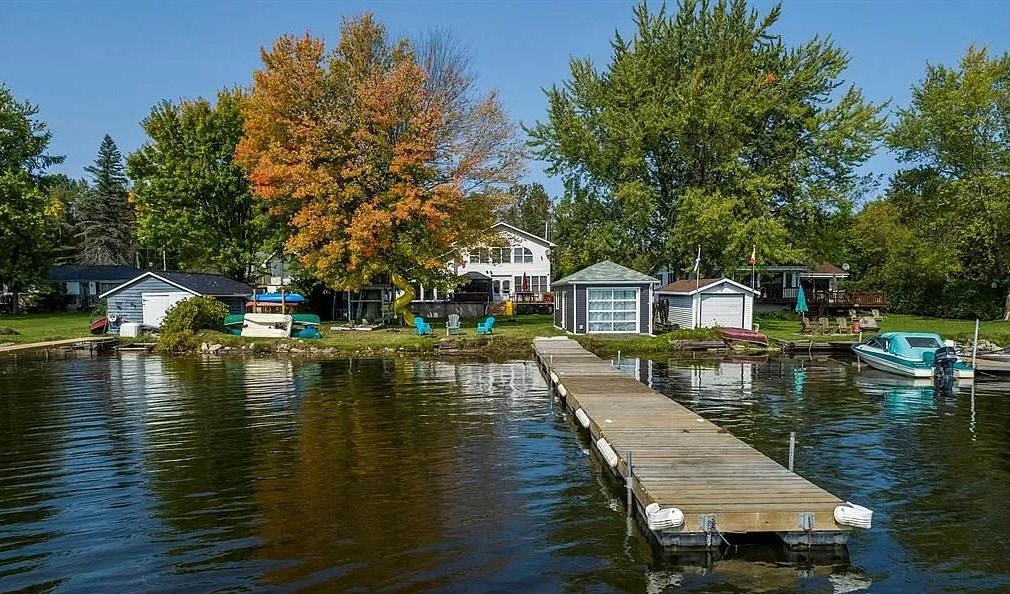
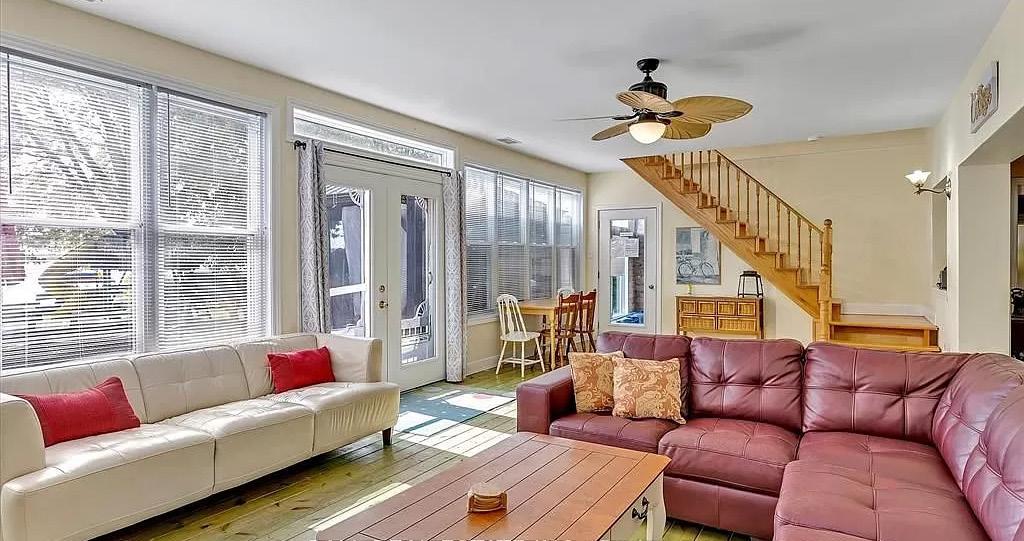
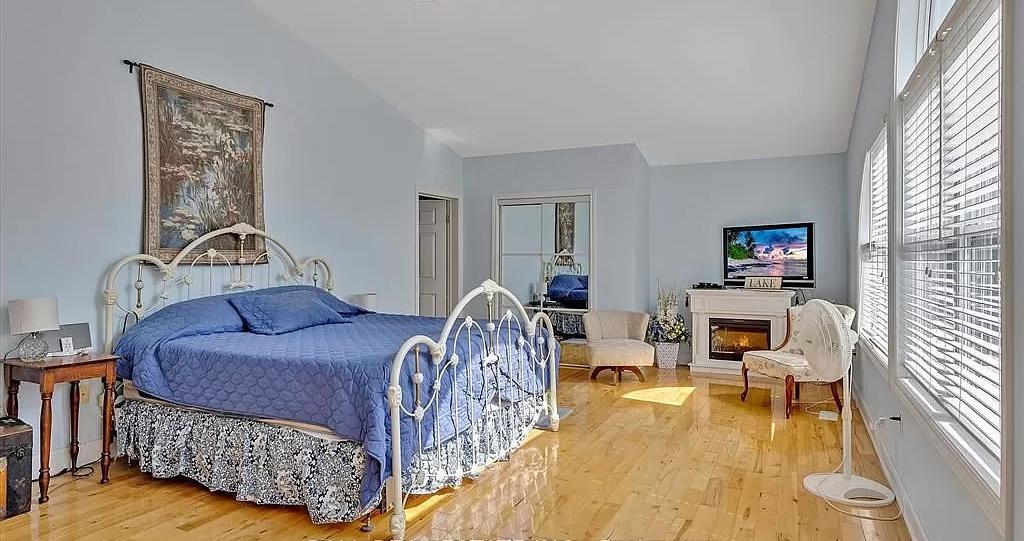
1551I REYNOLDS ROAD, TRENT HILLS, ON K0L1L0
5 BEDS | 3 BATHS | $1,200,000
Waterfront Beauty. This 5 bdrm home or cottage is perfect for that large family or someone who likes to entertain. Main floor features a spacious dining room , updated kitchen with pantry, large living room with wood stove and wall to wall windows that overlook the waterfront. Also on the main floor is a laundry room, 4 bedrooms, 1 with a 2 pc ensuite, 2 others with double and single bunk beds and another with a fireplace with garden doors to your private hot tub. Also on the main floor is a single car garage that is turned into a games room. Upstairs there is a primary bedroom that is massive with a 6 piece ensuite and wall to wall windows for fabulous views of the water. Outside there is a large deck and a metal roof gazebo, an above ground pool, a tree house and a boat house converted into a games room/bunkie that is completely insulated. Lots of storage room with three outdoor sheds. Miles of lock free boating. Sit and watch the beautiful sunsets on the dock. (id:2471)
428 12TH LINE ROAD DUM DOURO-DUMMER, ON K0L2V0
2+2 BEDS | 2 BATHS | $1,200,000
Newly renovated house on 330 acres. This home has had a complete renovation. The main floor consists of a new kitchen, open concept living room and dining room two good size bedrooms with a 5 piece ensuite off the primary bedroom. All new wiring, insulation, drywall and paint. New laminate flooring throughout both levels. The lower level has a separate entrance with two more bedrooms a 3 piece bath and a living room kitchen combined and a large laundry room/utility room with tankless hot water system, UV system and 200 amp breaker panel. A large rear deck, new windows and a steel roof also compliment this countryside bungalow. An attached heater garage/ workshop and an entrance into the kitchen and the backyard. 330 acres of total privacy. (id:2471)
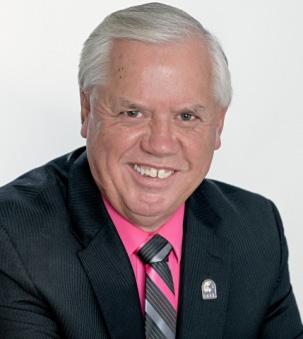
705.660.2255
300+ ACRES CLOSE TO 4 GOLF COURSES


MIKE HEFFERNAN SALES REPRESENTATIVE
mheffernanrealtor@gmail.com www.mikeheffernan.ca
4244 HWY 7 NORWOOD, ONTARIO K0L 2V0
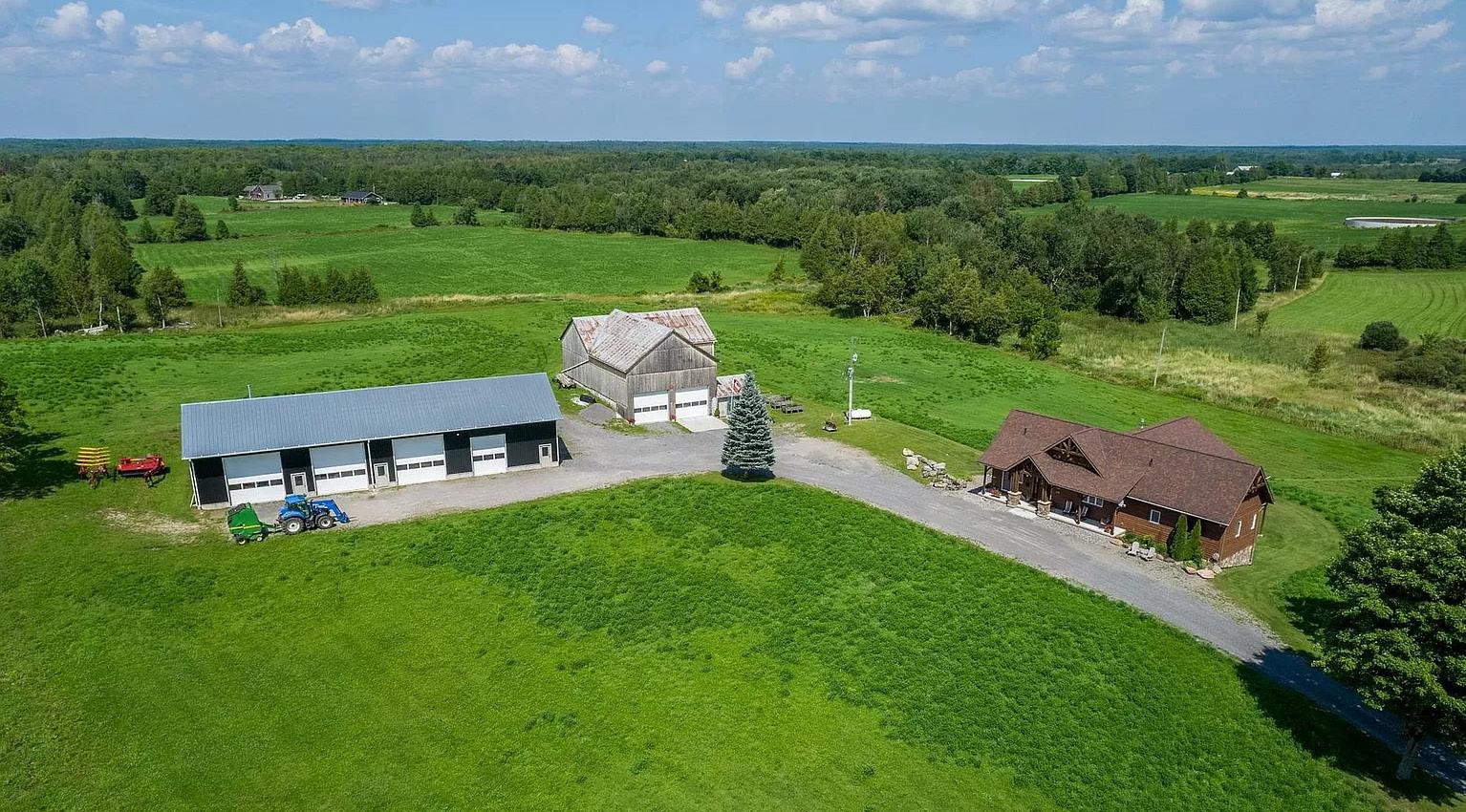
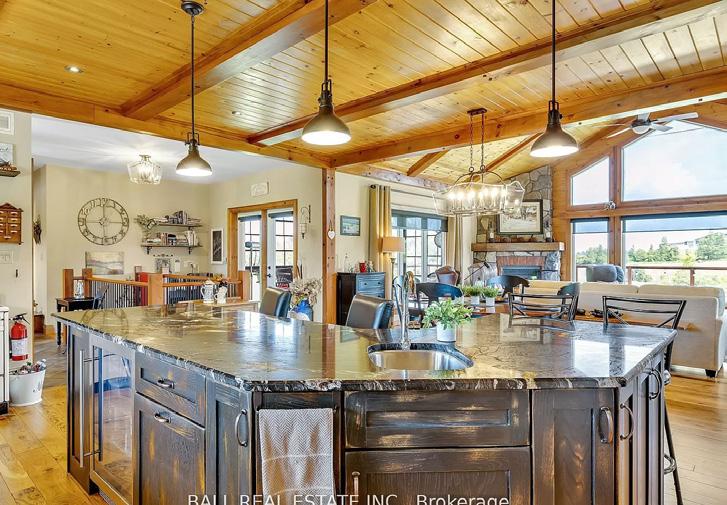
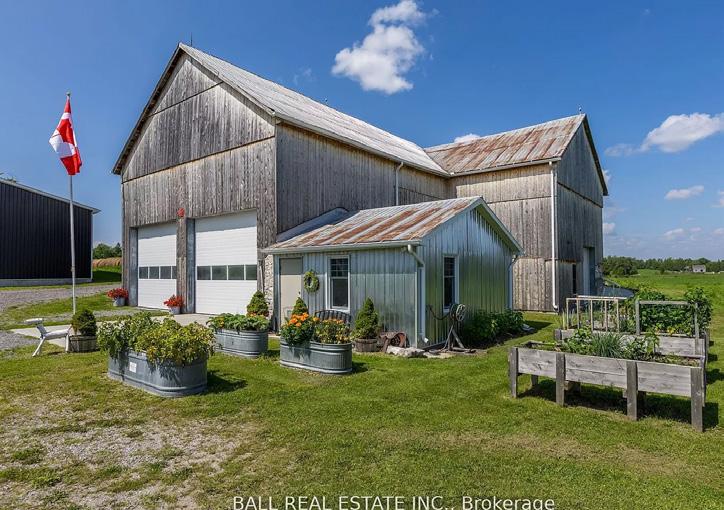
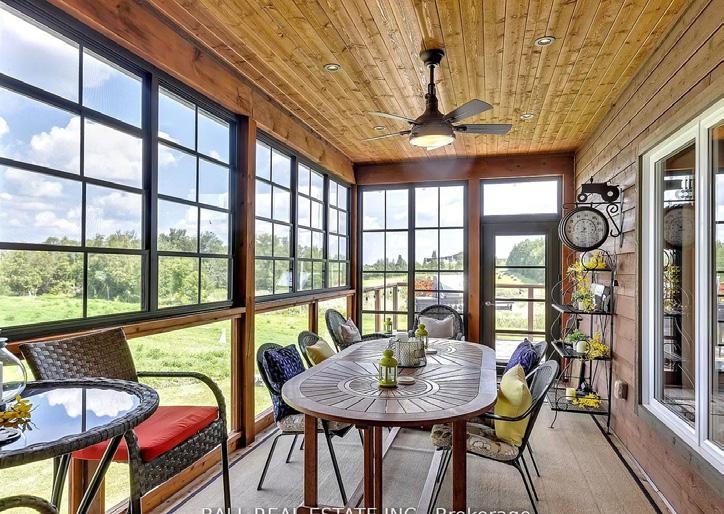
Private Country Living
496 4TH LINE S, DOURO-DUMMER, ON K0L3A0 5 BEDS | 3 BATHS | $2,900,000
Private country living with over 100 acres of paradise. The property allows for passive income thru farming options that can allow for possible tax breaks. Excellent custom built home for entertaining. Huge windows. cathedral ceiling, gas fireplace, sunroom, main floor mud/ laundry room. 2pc powder room on main level. Custom kitchen w/stainless steel appliances, a large island with prep sink, bar fridge, wine rack, granite countertops. The primary bedr has walk-in closet, ensuite bathroom w/in-floor heating, heated towel rack, separate shower, claw tub, his & her sinks. Wrap around deck. Lower Level: 3 bedr, 3pc bathroom & walk-out garden doors. Large cold storage room w/sink .An entertainers delight featuring: heated custom built room with golf simulator in the 5000sq ft garage, 5 garage doors w/operators, 2 mezzanines. The reinforced barn includes custom Bunkie for additional guests or storage. **EXTRAS** Handicap accessibility throughout the house, NON SMOKING property. (id:2471)

HEFFERNAN

MIKE
SALES REPRESENTATIVE
705.660.2255 mheffernanrealtor@gmail.com www.mikeheffernan.ca
4244 HWY 7 NORWOOD, ONTARIO K0L 2V0
FARM WITH GOLF SIMULATOR

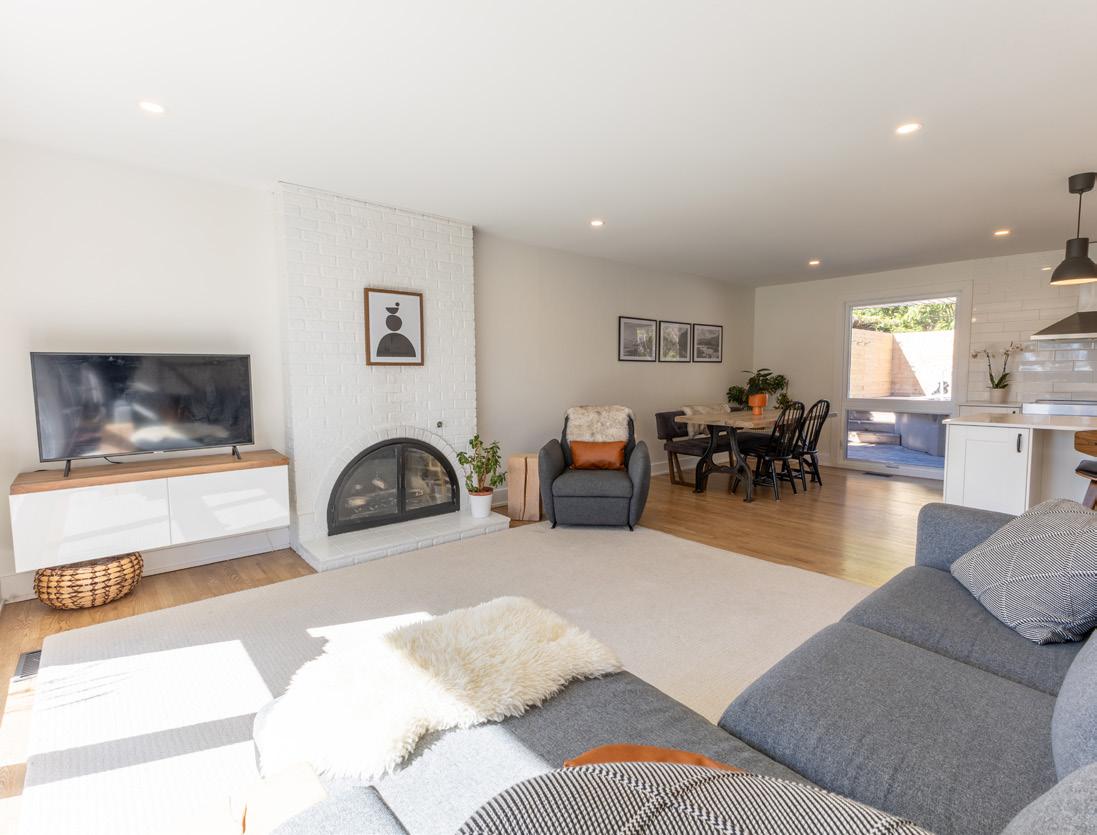
Exquisite Renovated Bungalow
20 VARLEY DRIVE
OTTAWA, ONTARIO K2K1E8
4 BEDS | 3 BATHS OFFERED AT $1,100,000 MLS # 1386416

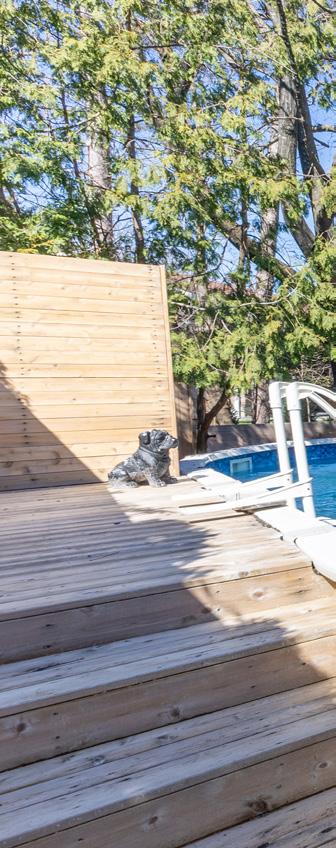

58
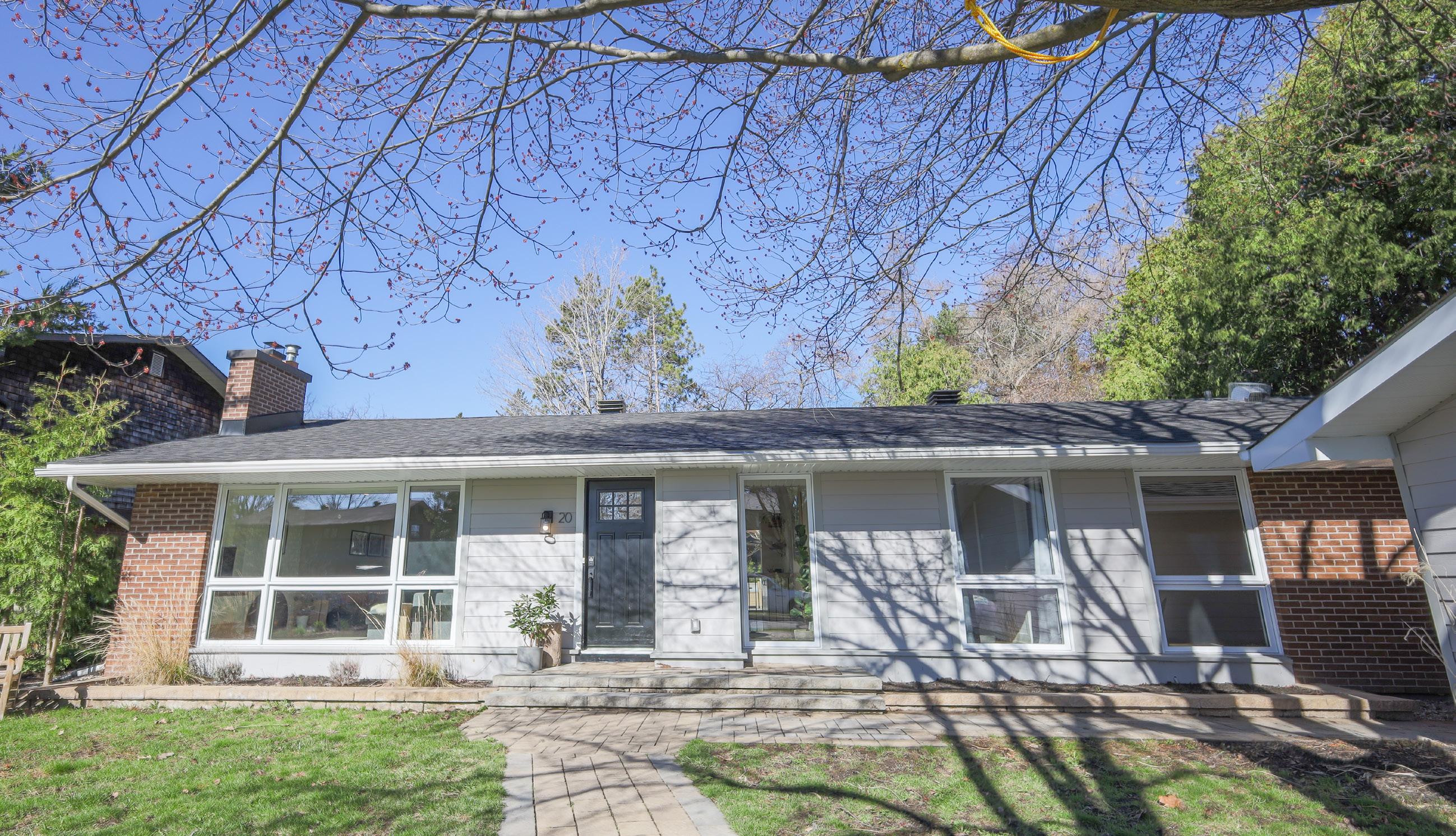
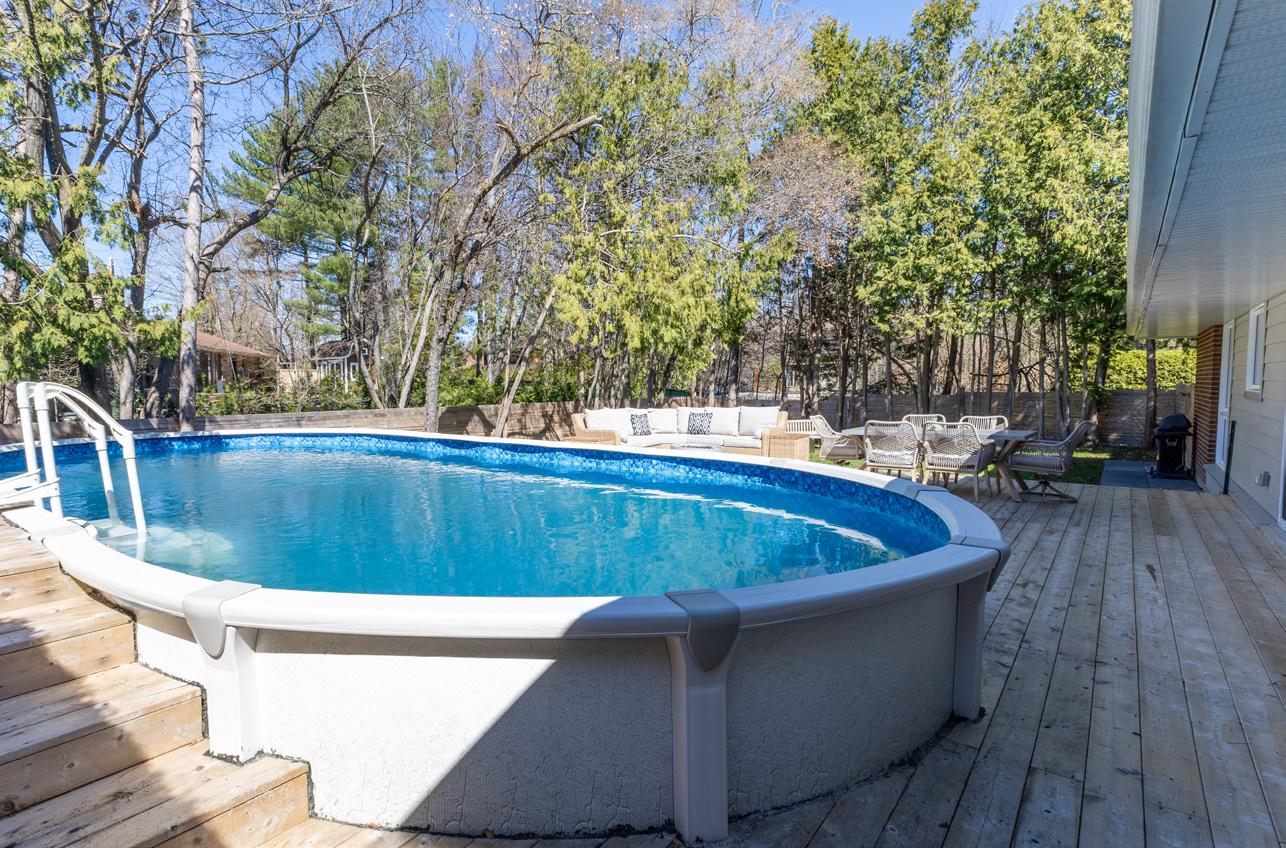
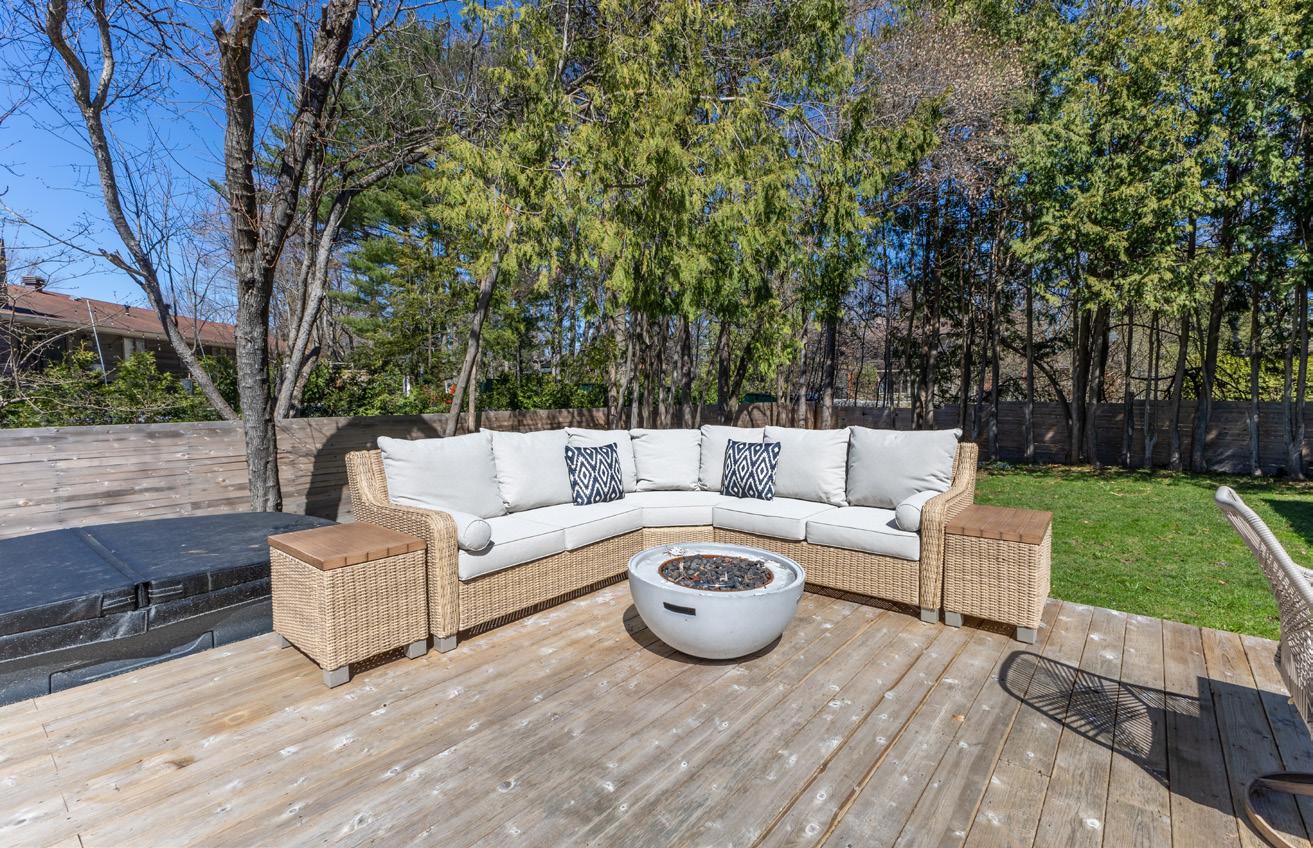
This stunning 4 bedroom, 3 bathroom bungalow with pool and spa has been fully renovated. Located in Kanata’s coveted Beaverbrook neighbourhood, this home boasts a bright & spacious open concept main floor, 2 car garage, fully finished basement & gorgeous backyard. Great walkability with private access to the trail network throughout the neighborhood and a short stroll to great schools, parks, tennis courts, Brett’s famous ice cream shop, local bakery, pub and cafe. The list goes on with nearby Beaver Pond trail and off leash area, golf courses, Centrum & Tanger outlets. The open concept living area and kitchen has a large island, quartz counters & a pantry with coffee station. 4 great sized bedrms full bathrm & a 2pc ensuite. The fully finished lower level includes a full bath, large rec room area, hobby room, laundry rm & tons of storage. Simply move in and enjoy your new home! Furnace 2024, AC 2020, Windows 2019 ,Roof 2017.
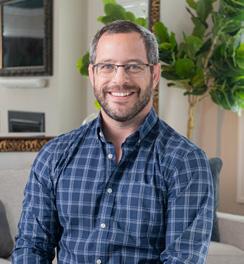
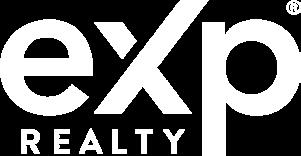

343 PRESTON STREET, 11TH FLOOR, OTTAWA, ONTARIO K1S1N4 REMI MORVAN BROKER 613.797.4120 remi.morvan@exprealty.com www.MorvanGroup.ca
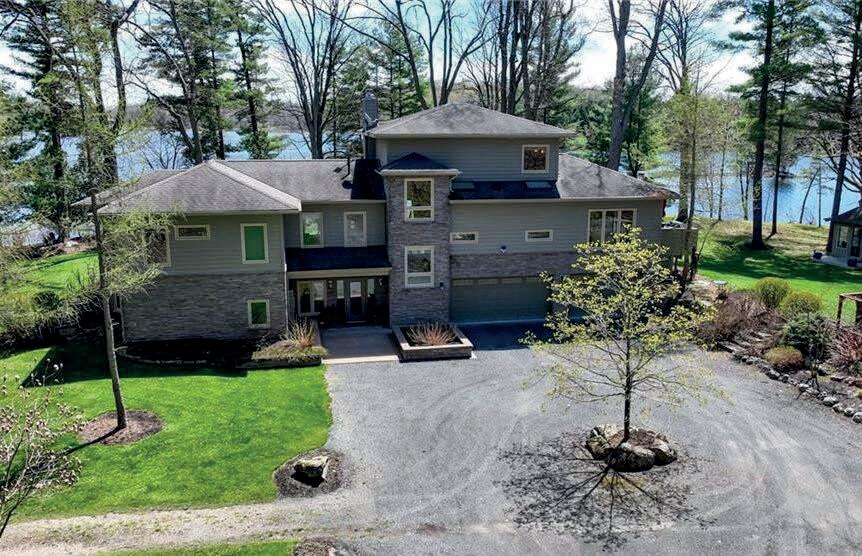
4
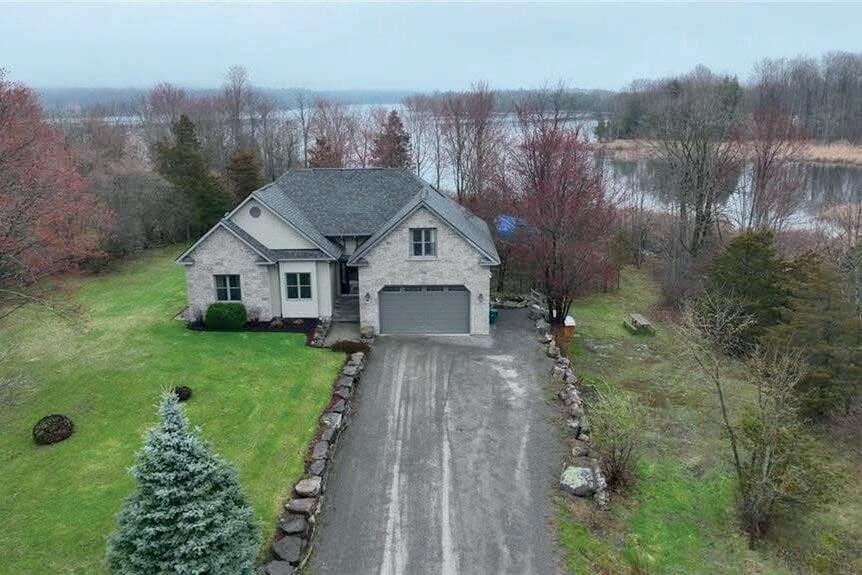
Little Cranberry Lake
Prepare to be amazed as you step foot in this one of a kind 3,352 sq ft custom home on a 4.3-acre private, beautifully landscaped lot in a park-like setting. Approximately 1,330 ft of private waterfront on a point providing 210-degree views of the Rideau Canal, stretching from Kingston to Ottawa. A large flagstone patio at the base of the dock provides access to a sandy bottom ideal for small children and pets. Or jump into 7 ft of clean water depth off the dock.
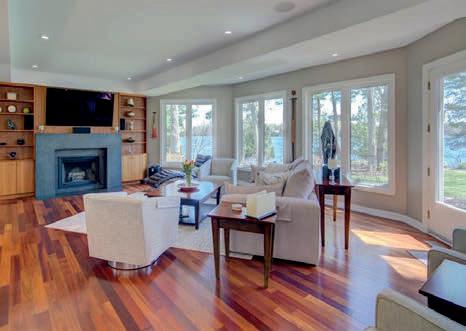
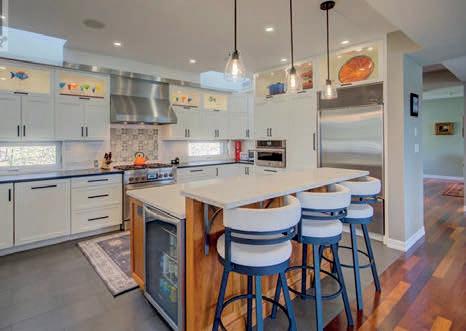
Big Rideau Lake
Welcome to your little piece of paradise on the Big Rideau! Built in 2009 this 3-bedroom, 2.5 bath home is a must see. Open concept living, kitchen, and dining with great views of the Big Rideau. The primary bedroom has a 4-piece ensuite, walk-in closet, and access to your own deck. Large rec. room in the finished, walkout basement. Also, a bonus room above the attached 2-car garage makes for a perfect game room, office, etc. The home sits on a private, beautifully landscaped 1.5-acre lot with easy access off of Narrows Lock Rd. 3 BEDS

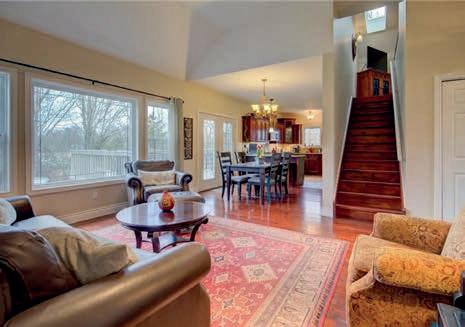
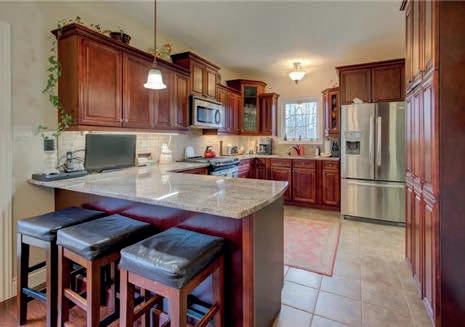
Here is your chance to own a waterfront property on Sand Lake of the Rideau System! This 2-bed, 1-bath cottage sits just steps away from the lake. A large composite deck with glass railings offers an amazing view of Sand Lake. Lots of updates including: flooring, propane fireplace, propane furnace, central air, windows/doors, deck, etc. There is also a large detached 2-car garage that has been insulated, drywalled, and a propane heat source added. The property is serviced via a well and holding tank.
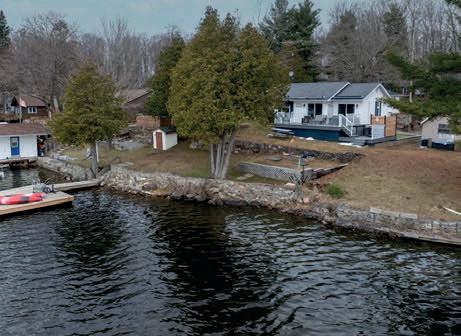
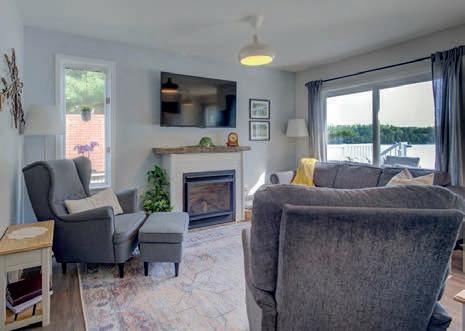
BEDS | 4 BATHS | $2,150,000
BASS LANE, SEELEY’S BAY, ONTARIO K0H2N0
121
BATHS
| 3
| $1,350,000
25
PORTLAND,
K0G1V0
MCNAMEE LANE,
ONTARIO
POWELL BAY ROAD, ELGIN, ONTARIO K0G1E0
2 BEDS | 1 BATHS | $699,900 Sand Lake 70B
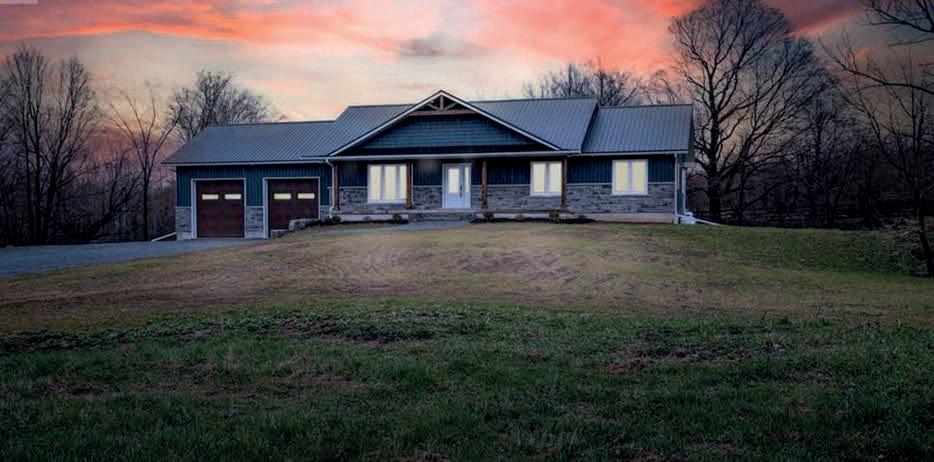
Spectacular Brand-New Home
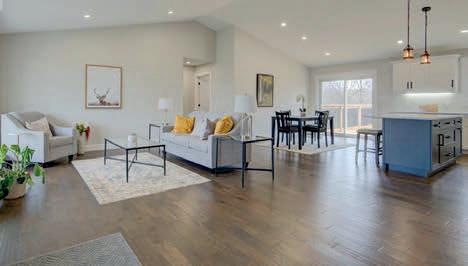
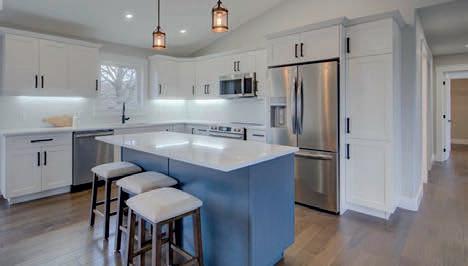
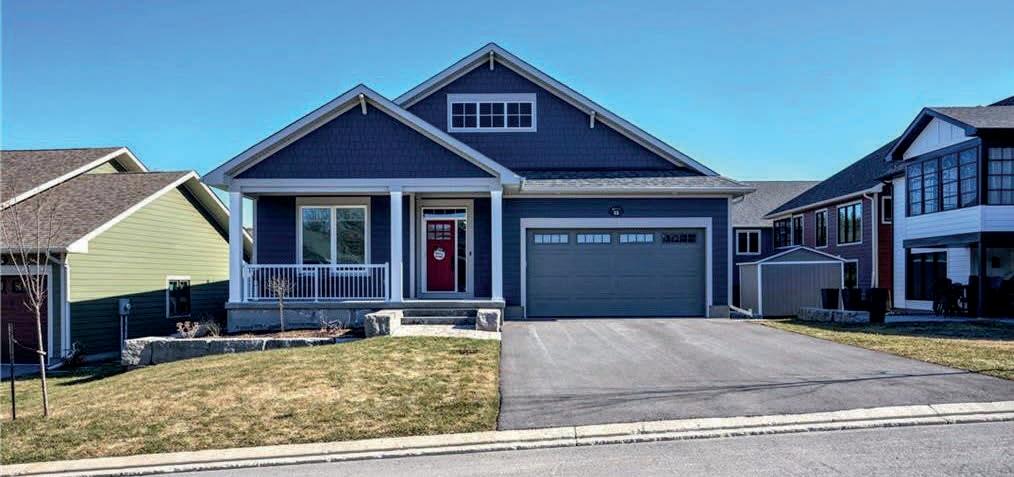
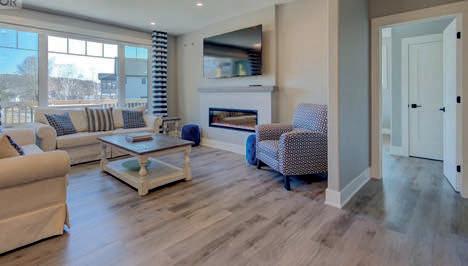
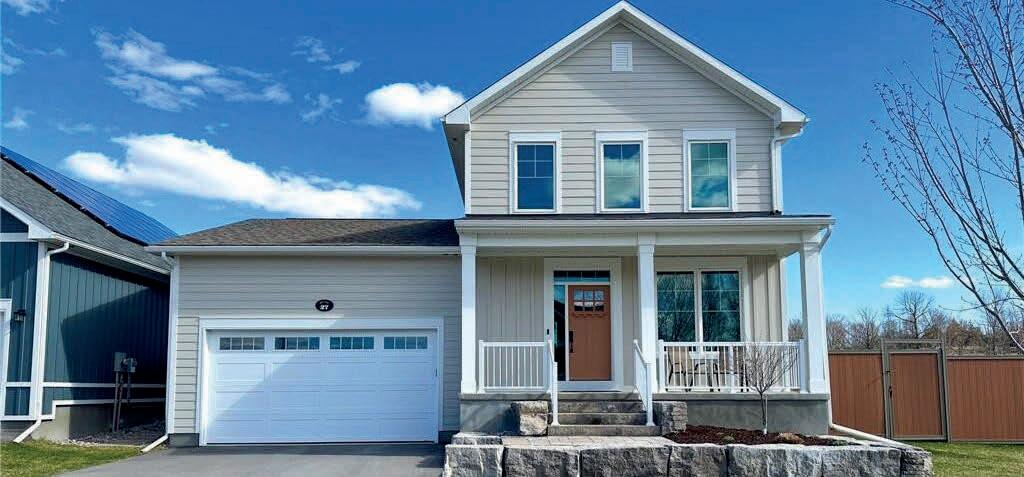
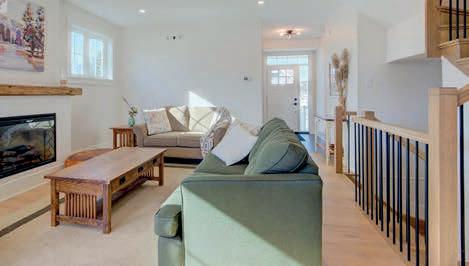

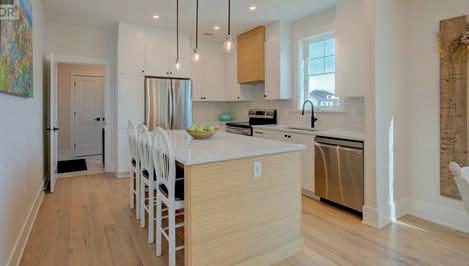
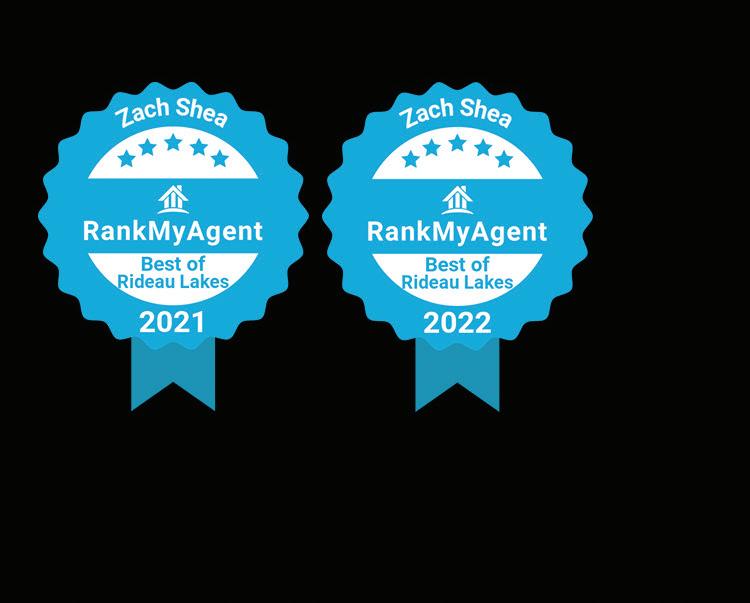
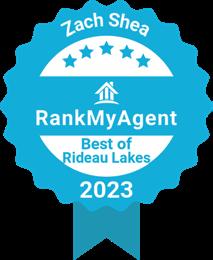

High Country Homes has delivered another spectacular brand-new home. Built on a 2-acre lot, this home offers endless upgrades, hemlock gables, extended front porch and a flat black steel roof. Inside you will find cathedral ceilings, open concept dining room, kitchen and living area.
BEDS | 2 BATHS | $899,900
3
1079 PERTH ROAD N, WESTPORT, ONTARIO K0G1X0 Here is your chance to own a Net Zero Ready, Newboro bungalow in the Watercolour Westport subdivision. Boasting 3,250 of beautifully finished square footage, this home has 6 bedrooms and 3 full bathrooms. 6 BEDS | 3 BATHS | $1,179,900 Newbowo Bungalow 11 NEWHAVEN GATE, WESTPORT, WATERCOLOUR WESTPORT Here is your chance to own a resale property from Phase 1 of the beautiful new Watercolour subdivision in Westport! This Net Zero Ready certified home is the 2-storey Cedar Harmony model offering 4 bedrooms and 3.5 bathrooms. The main floor features a living, kitchen, and dining room with hardwood floors and quartz countertops. 4 BEDS | 3 BATHS | $974,900 Cedar Harmony 2-Storey 27 SHELTER COVE DRIVE, WESTPORT, ONTARIO K0G1X0 WATERCOLOUR WESTPORT - NET ZERO READY
The Epitome of Luxury Living
3675 FRONT ROAD
HAWKESBURY, ONTARIO K6A2W5
3+2 BD | 4 BA | $2,200,000
MLS # 1367375
This Waterfront property embodies the epitome of luxury living. With its timeless architecture and meticulous attention to detail, this grand residence is a testament to sophistication and elegance. Upon entering the residence, you’re greeted by a soaring foyer with a dazzling stairway which is a focal point for the home. The living spaces are voluminous, with high ceilings and expansive windows that flood the rooms with natural light and offer breathtaking views of the Ottawa River. The kitchen is a chef’s dream, equipped with top-ofthe-line appliances and a massive quartz-topped island. The master suite is a sanctuary of relaxation, featuring a private sitting area, a fireplace, and an en-suite bathroom. Each of the guest bedrooms is generously sized and elegantly appointed. Entertainment is a priority in this luxury abode, with a fully walk-out basement, and a swimming pool area.

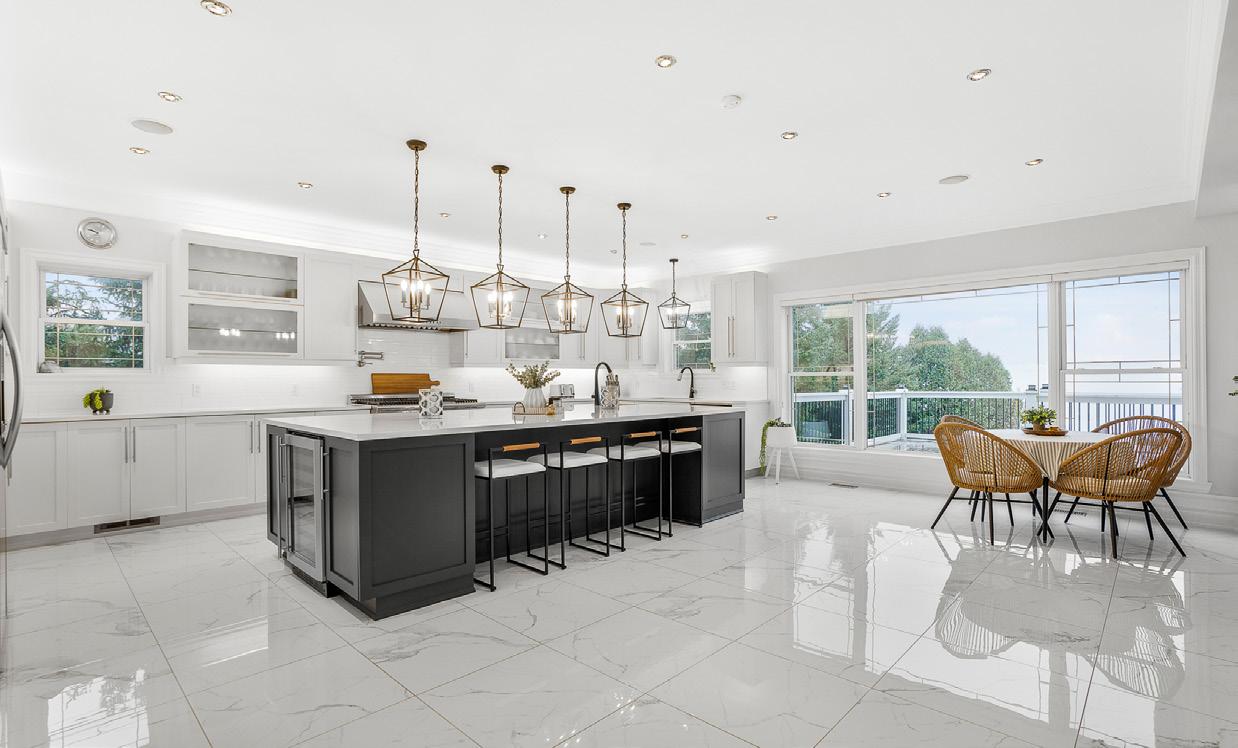

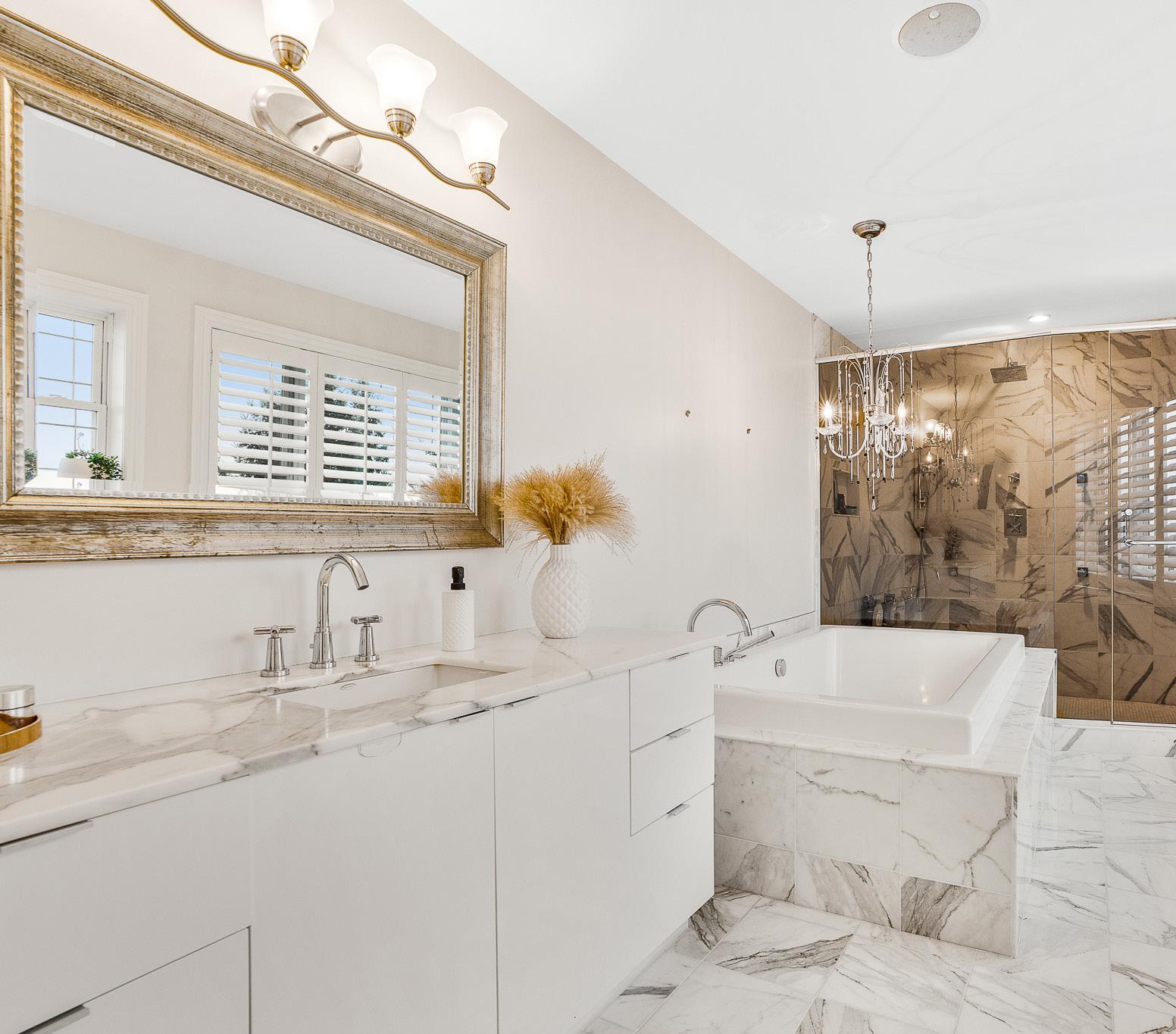

FRANÇOIS PICHÉ REAL ESTATE BROKER 613.677.2100 francoispiche@msn.com francoispiche.com VISIT FRANCOISPICHE.COM
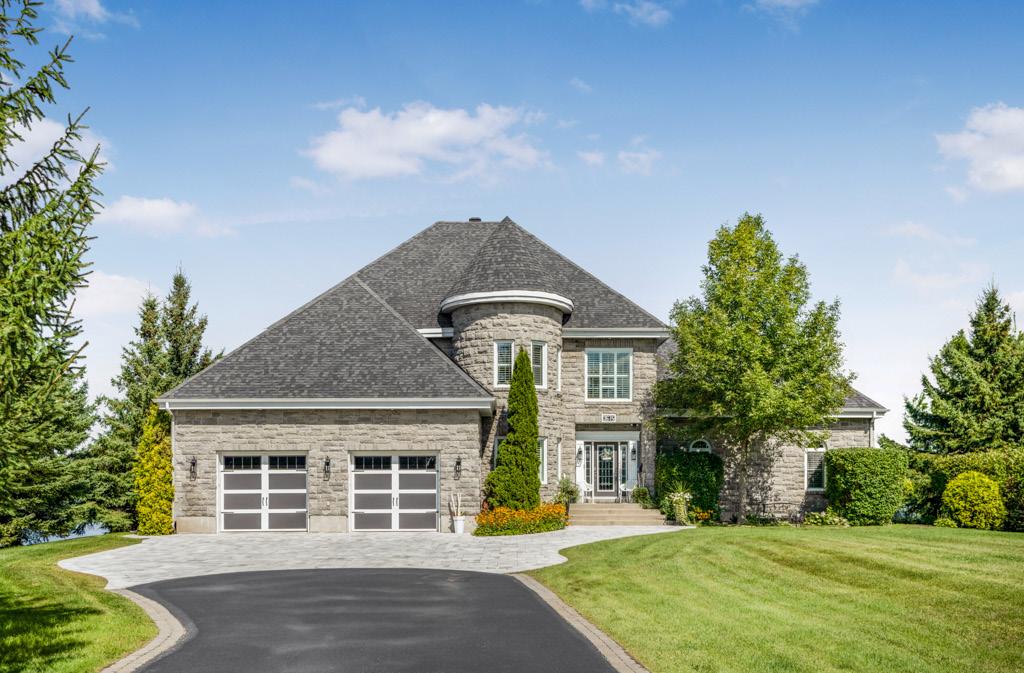

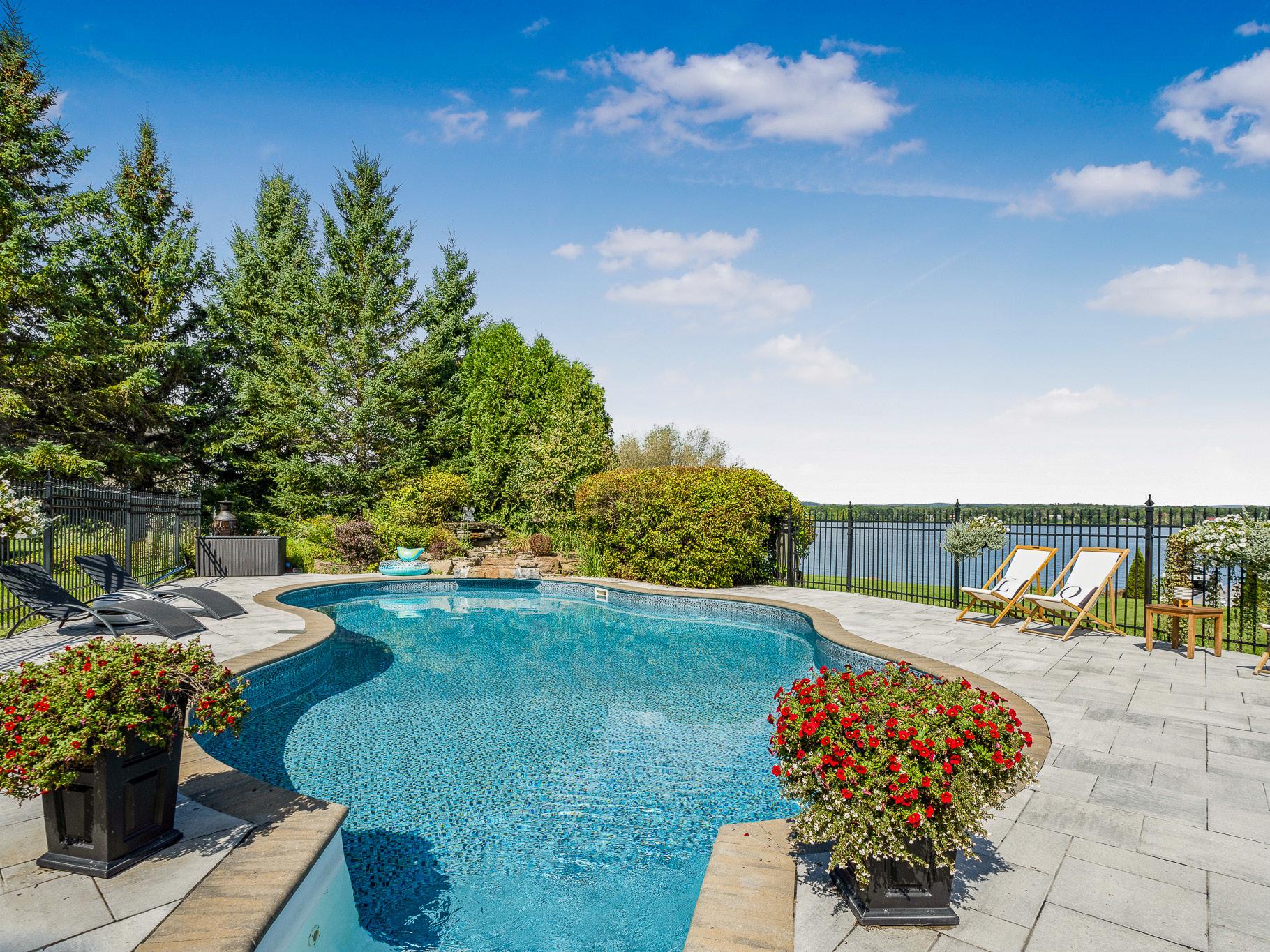
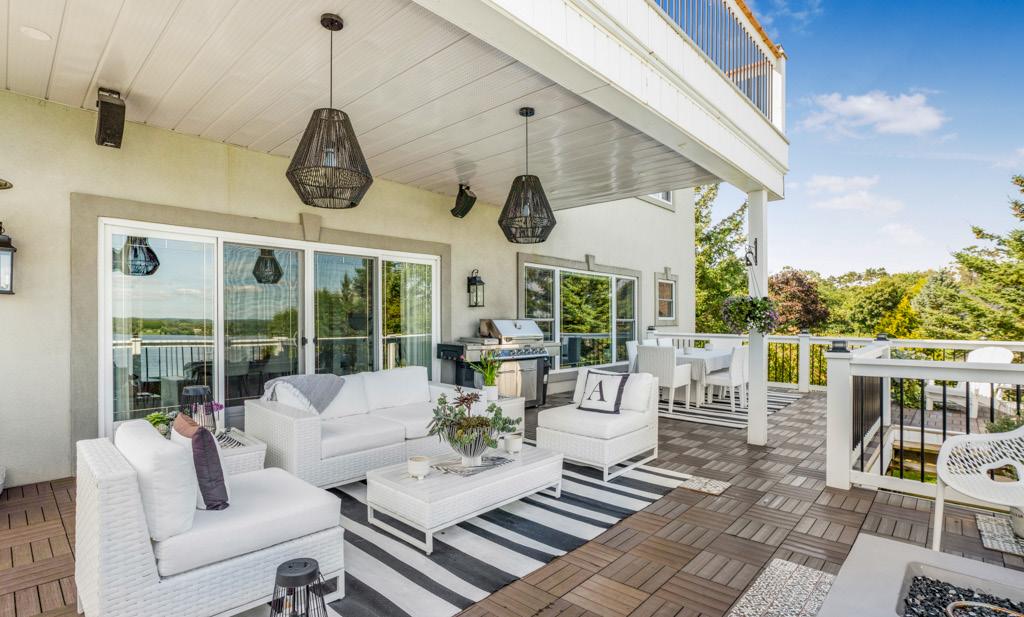
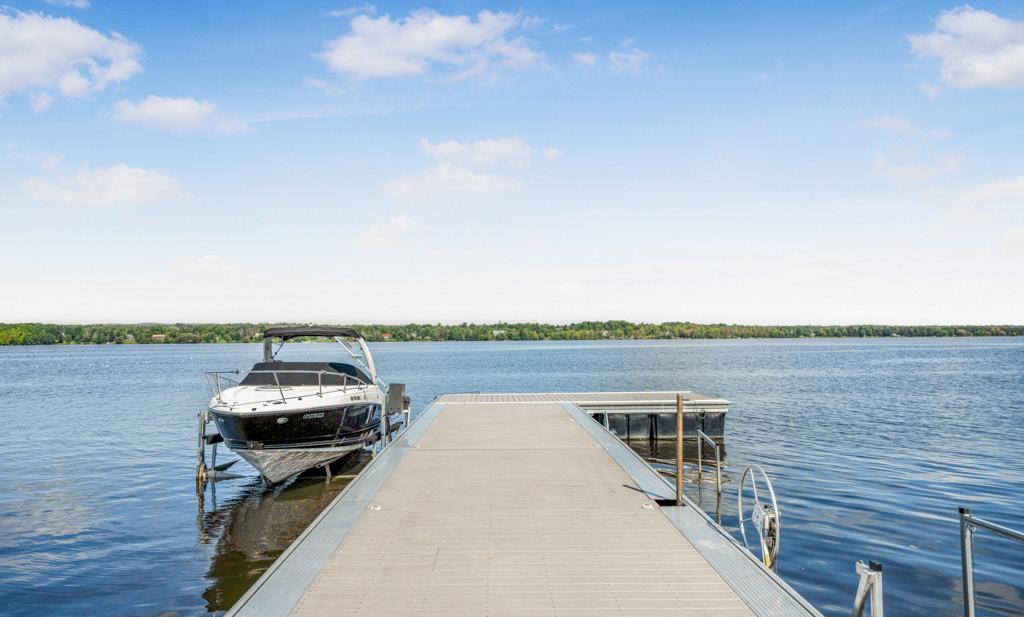

1 Main Street East, Hawkesbury, ON K6A 1A1
MORE
FOR
PICTURES

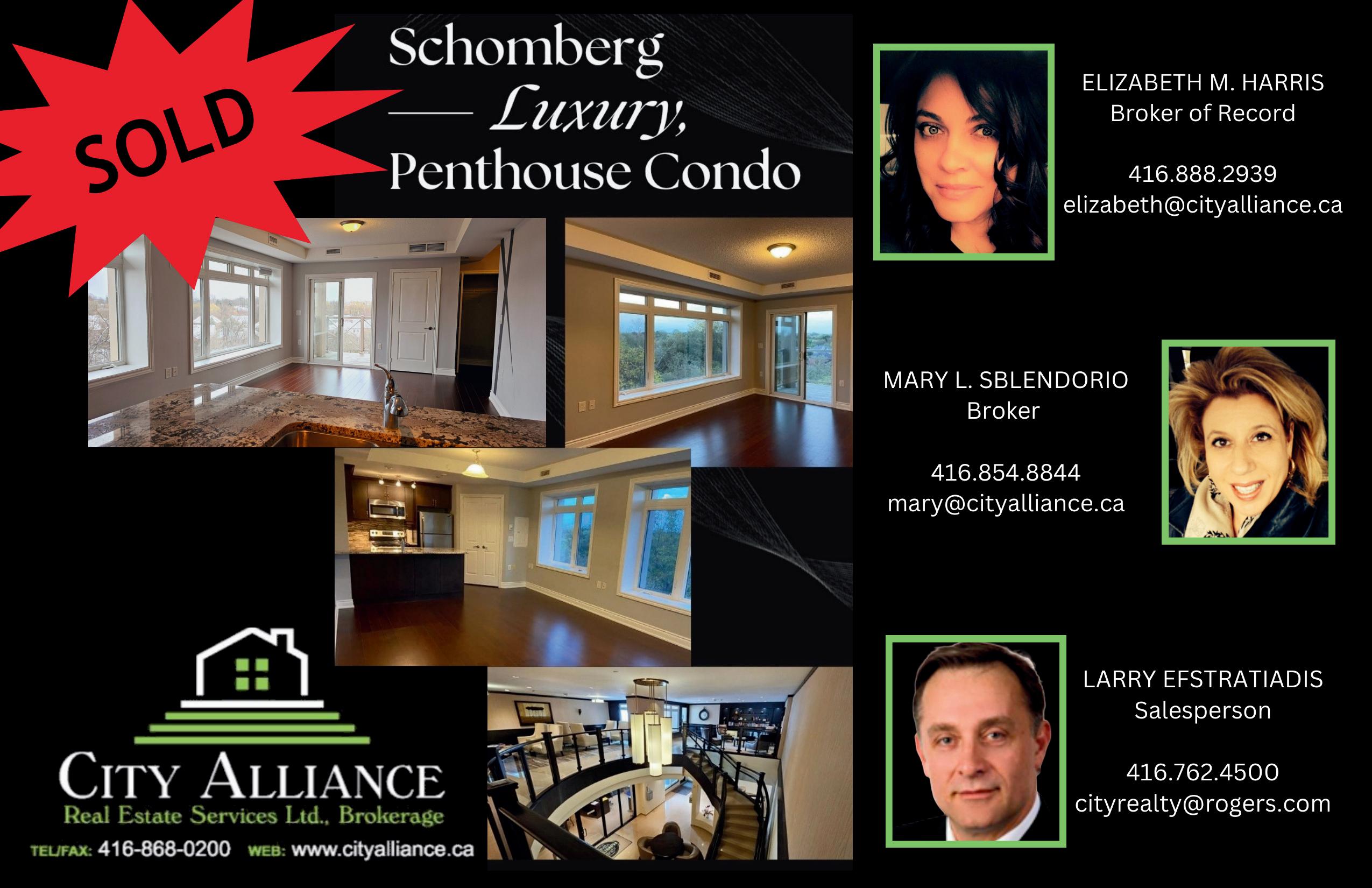
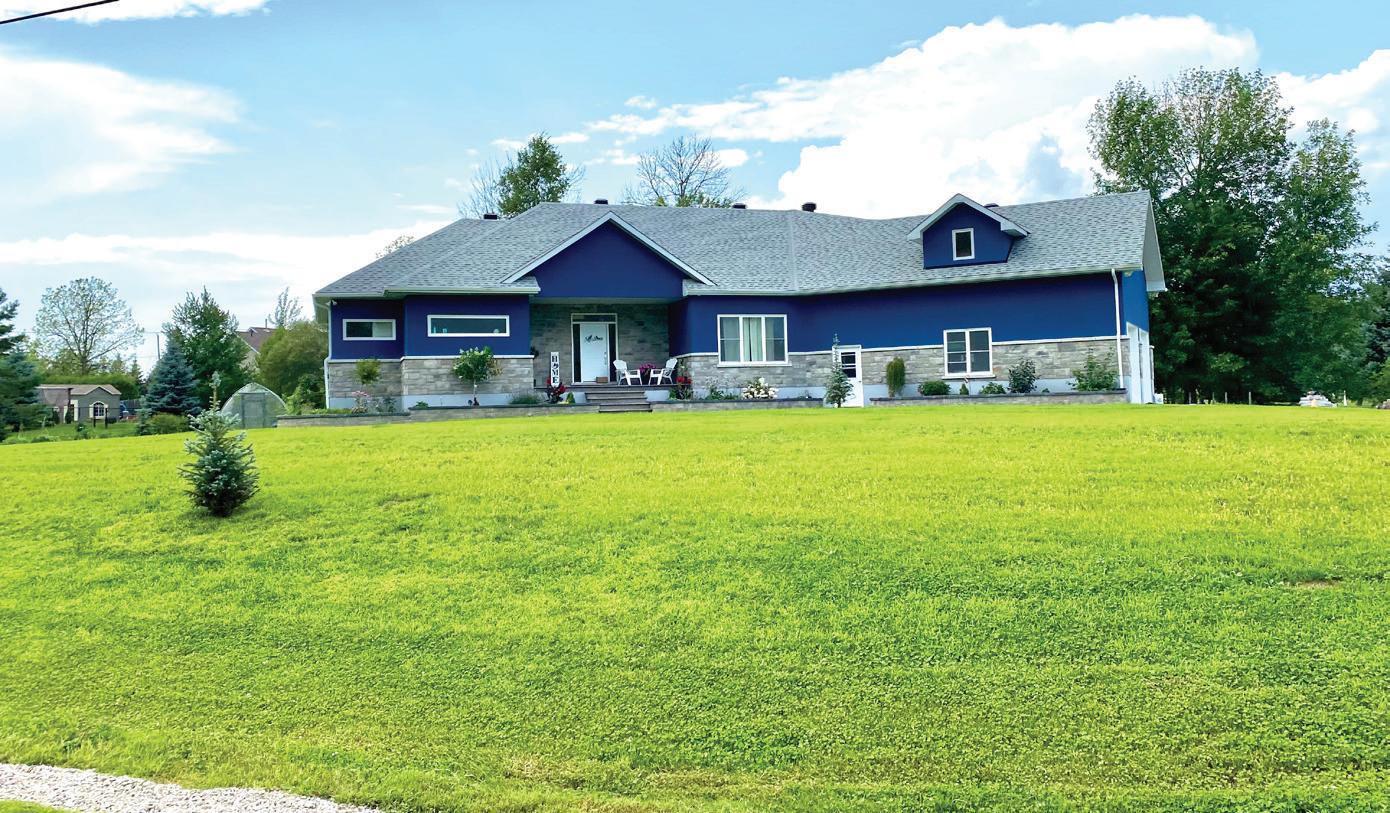
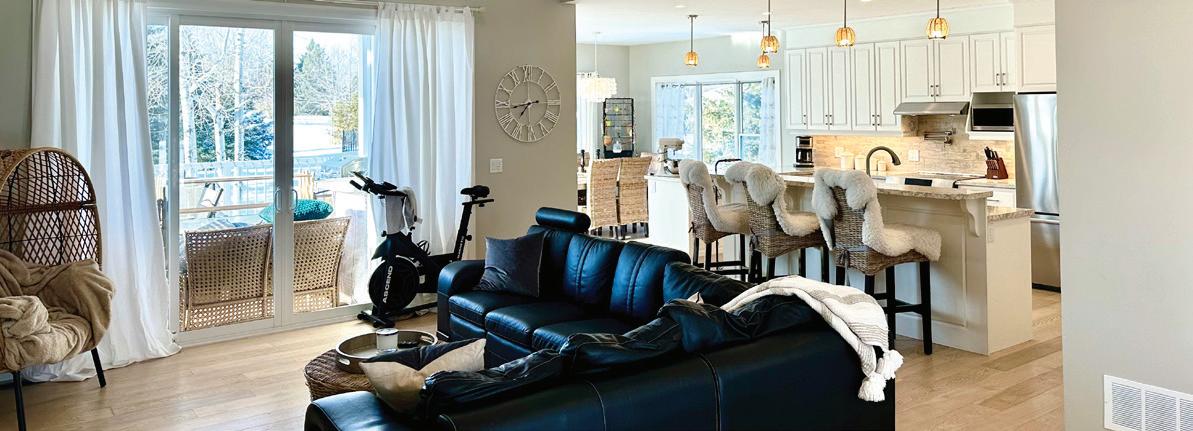
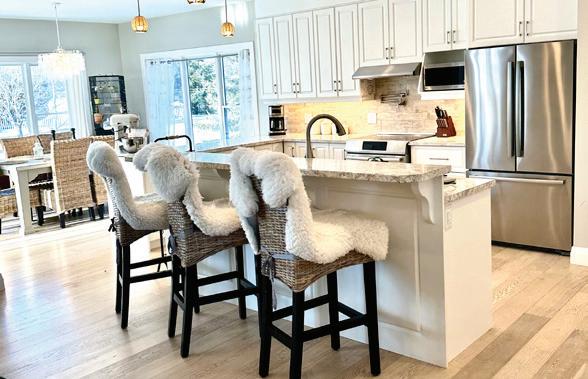

4 BEDS • 3 BATHS • $1,049,000 Striking contemporary home nestled in a mature enclave near Lombard Glen GC. 2400sqft of luxurious living space which seamlessly blends the beauty of the outdoors with the elegance of the interior design. Primary suite offers that “wow” factor with an opulent Italian tile bathrm, sun-soaked walk-in closet and garden doors that lead to a stunning pool area. The additional 2 bdrms provide cozy retreats, with one showcasing walk-in closet and an upscale shared bathroom. The living rm boasts stunning 14’ coffered ceilings, modern fireplace design and opens onto a charming covered deck allowing you to feel one with nature. The kitchen is a delight with abundant cupboard & counter space perfect for hosting special dinners. The dining area, surrounded by pretty views on all sides is an idyllic setting for intimate gatherings. The grand foyer exudes sophistication while a bright office and laundry rm with a feature wall make daily living a breeze! Gardens, pool, greenhouse & orchard too!
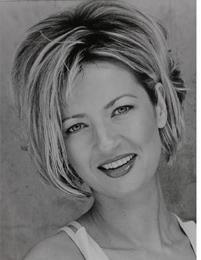 LEMCKE BROKER
LEMCKE BROKER


34A Main St, Westport, ON K0G 1X0, Canada TANYA
C 613.484.0121 | O 613.273.2021 westportremax@gmail.com www.remaxwestport.com “Your Home and Cottage Team” AFFILIATES WESTPORT
The RBC Canadian Open:
Canada’s Premier Golf Tournament Returns
Every year, Canada’s love for golf takes center stage at the RBC Canadian Open, a revered event in the professional golfing world. Showcasing some of the world’s top golfers, the tournament offers contenders the chance at glory and a share of several million dollars in prize money—last year’s fund reached an impressive $9 million. This year, the eagerly anticipated RBC Canadian Open returns to the Hamilton Golf and Country Club, drawing thousands of fans for an exciting event to usher in the summer season.
The Canadian Open is one of golf’s longest-running tournaments, ranking as the third-oldest continuously running event on the PGA Tour since its inception in 1904. As Canada’s largest golf event, it annually captivates golf enthusiasts nationwide. This year’s Canadian Open is scheduled to begin on May 28th and last until June 2nd.
The Hamilton Golf and Country Club has hosted the Canadian Open multiple times, most recently in 2019 when Rory McIlroy set a Canadian Open record score of 258. Established in 1894, this historic venue features 18 of its 27 holes designed by renowned English golf architect Harry Colt. Its meticulously manicured grounds provide an excellent setting for tournament golf, further enhanced by recent renovations.
Typically attracting a roster of golf’s biggest names, past Canadian Open champions include the likes of Rory McIlroy, Dustin Johnson, and Jason Day. Last year, Nick Taylor became the first Canadian to win the Canadian Open since 1954, ending a drought that had lasted for nearly 70 years. While the complete lineup of competitors for this year’s tournament has yet to be announced, early headliners such as defending champion Nick Taylor and the legendary Rory McIlroy have already staked their claim.
Beyond the on-course action, the Canadian Open offers live concerts, with headliners including Our Lady Peace and Josh Ross, along with food and beverages available across the venue. Tickets for the Canadian Open are available for purchase online, priced at C$110 for general admission. Premium tickets offering access to VIP hospitality areas with seating and food and drink service are also available for purchase.

66

WWW.HAVENLIFESTYLES.COM
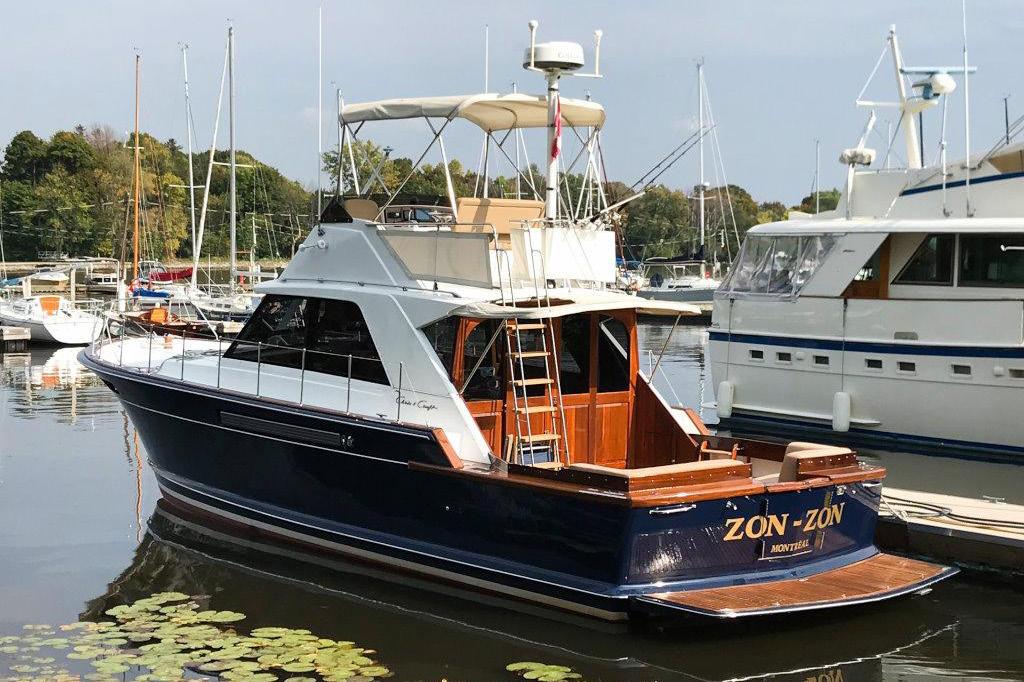
Sports Cruiser
$595,000 | 42ft | Fiberglass | 1969
This Chris Craft 42 Commander has been classified as being in the top five Commander restorations in the world. She has been transformed into a highly customized work of art at well over a cost of $500,000. When one boards this Chris Craft 42 Commander, one would swear that they are looking at a new Legacy, Bruckmann or Hinckley. The quality and craftsmanship is impeccable and superb. If she were a classic automobile, she would easily be the centerpiece in a Barrett-Jackson Auction.

GRANT AND PAT BOWLBY
613.659.3344
grantandpat@harrisellis.com www.harrisellis.com 1969 Chris-Craft 42 Commander
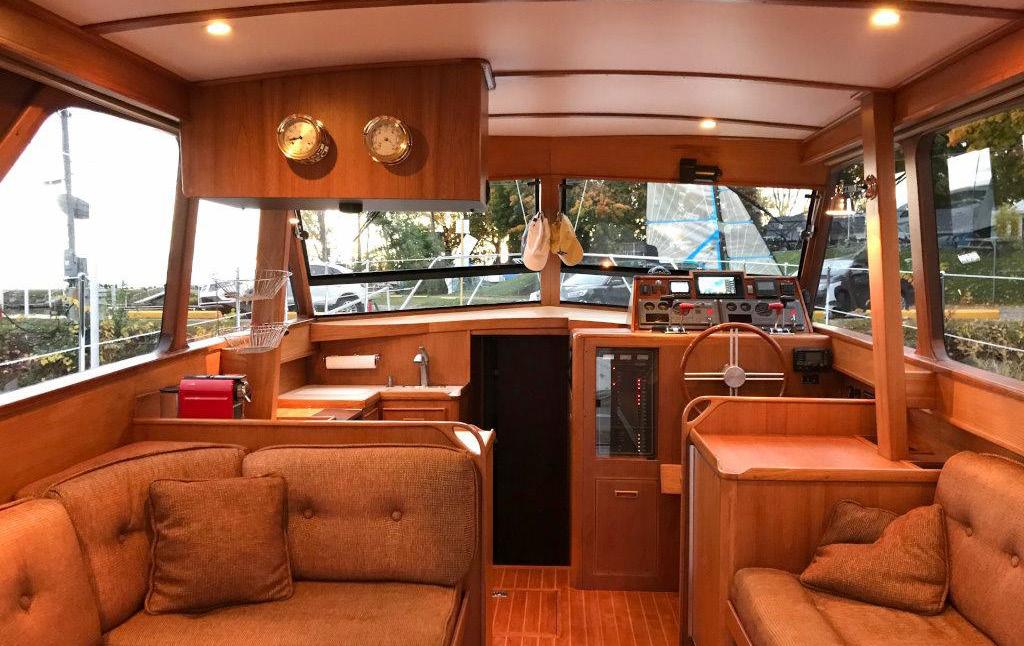
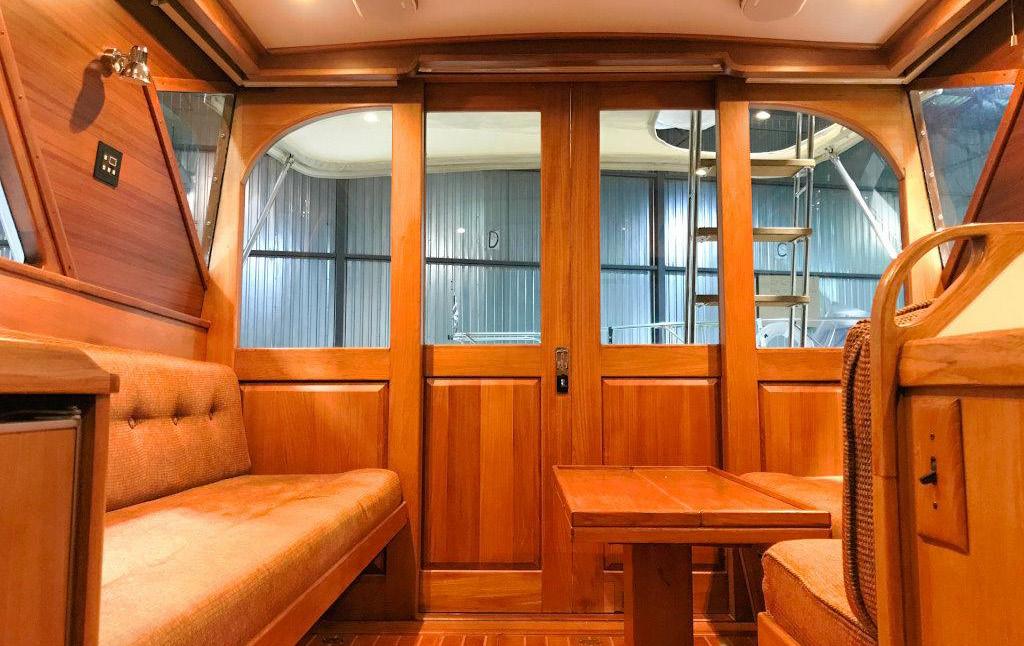
CERTIFIED PROFESSIONAL YACHT BROKER
WORLD CLASS RESTORATION!!!
Zon Zon Kingston, Ontario Canada 68
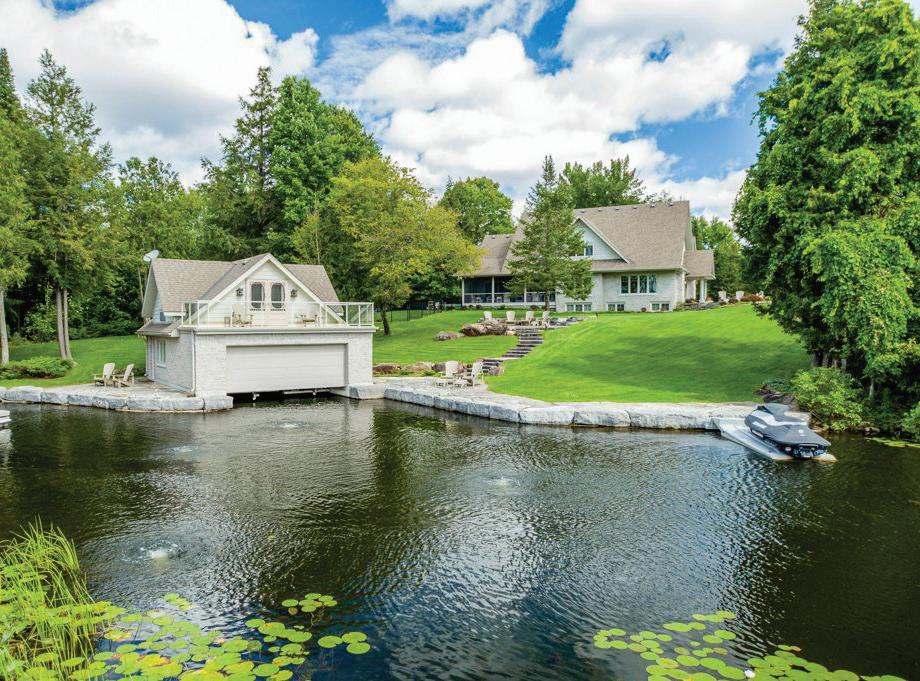
WATERFRONT LIFESTYLE
HAVENLIFESTYLES.COM 2260 WILDFIRE DRIVE, DOURO-DUMMER, ONTARIO K0L2H0
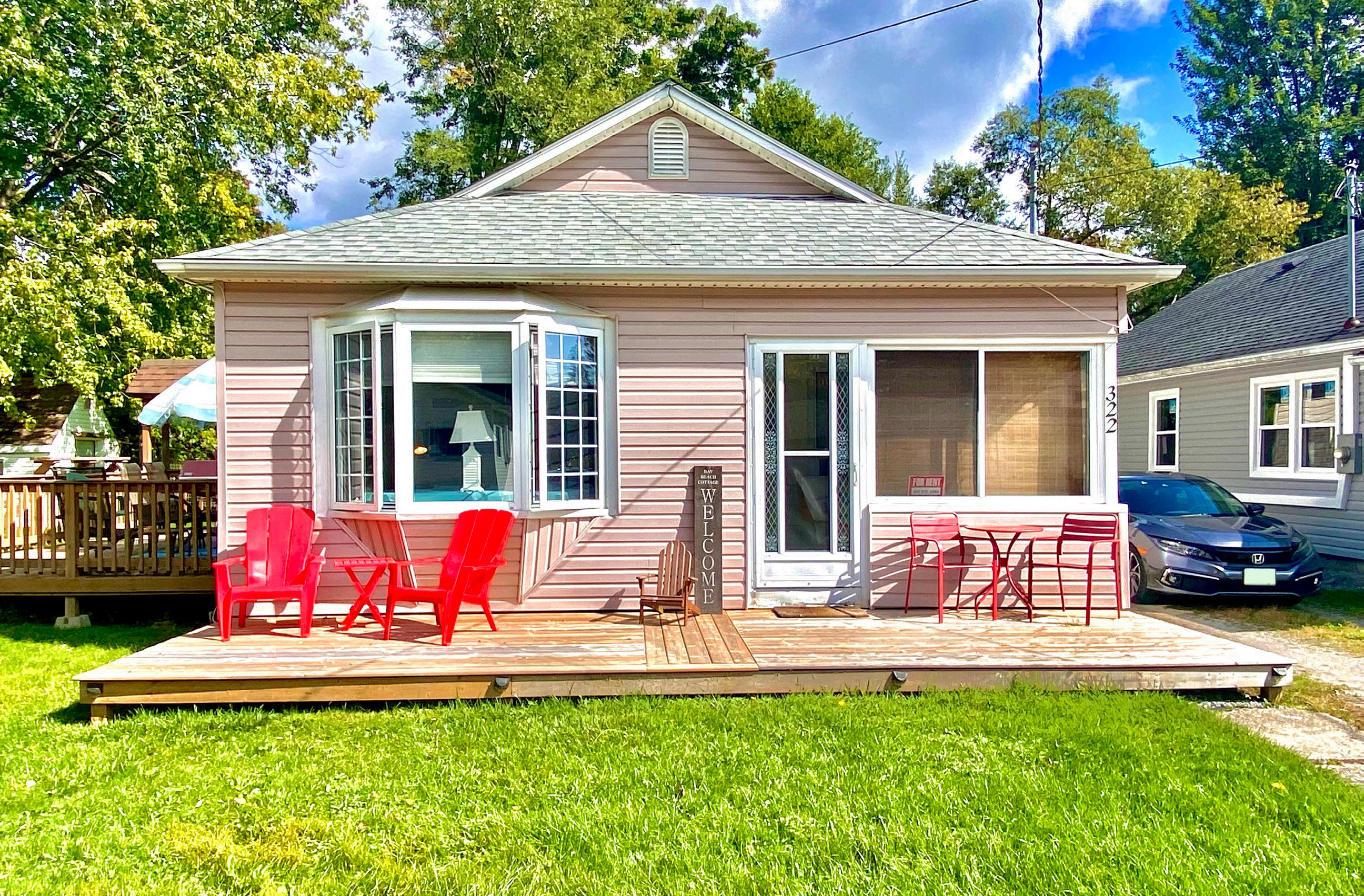
3 BEDS | 1 BATHS | 892 SQFT. | C$589,900
322
OXFORD STREET, CRYSTAL BEACH, ON
Consider a home in Crystal Beach with its beautiful white sandy beaches, crystal clear water, charming shops and trendy restaurants… an extremely walkable and active community. Now offering for sale, this charming 4-season bungalow in the heart of the community is just minutes away from the sandy shores of Lake Erie. A 3 bedroom, 1 bath bungalow boasting just under 900 sq feet of bright and beachy living space has plenty of natural light. Situated on 76’ x 85’ double lot, this property features no carpeting throughout, a new bathroom, recently replaced/enhanced plumbing and insulation. A sliding door leads from the kitchen to a 23’ x 13’6” side deck, providing seamless indoor-outdoor living and is perfect for entertaining or watching lawn games being played on the large side yard. The property also boasts a large garden shed, garbage shed, fire pit and treed tranquil backyard for those warm summer nights! The generous front deck is a great spot for chatting up passerby’s. You’re only moments from many new shops and restaurants, historic Ridgeway, as well as a short drive to Fort Erie, Safari Niagara, Friendship Trail, the Peace Bridge and Niagara Falls. The double lot appears to be able to be sold separately as a buildable lot. Buyer to do their due diligence with regards to that potential. Whether you’re looking for a recreational or investment property or a permanent residence with potential to build up, build out, sever or just leave as it, don’t pass by this opportunity.
 KELLEY BARTLETT BROKER
KELLEY BARTLETT BROKER
647.272.3344
kelley@walshandvolk.com www.yourhomesoldguaranteed.company
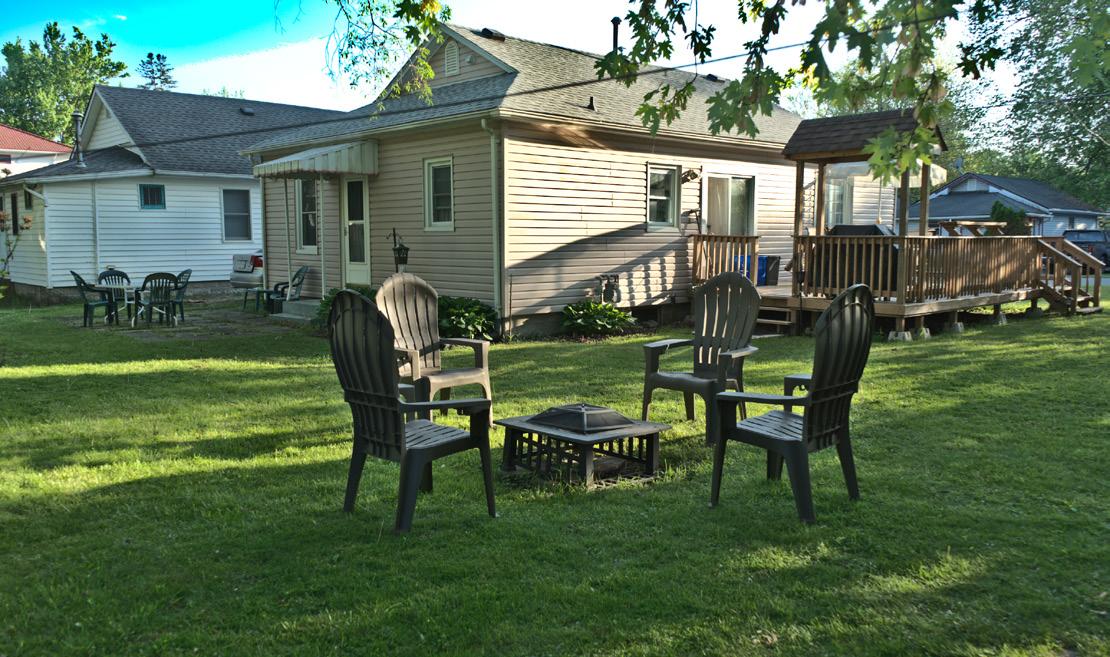
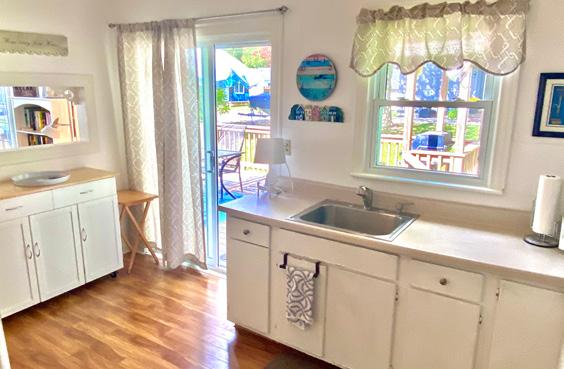
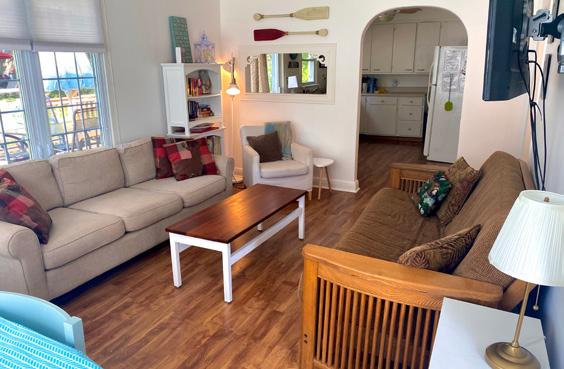
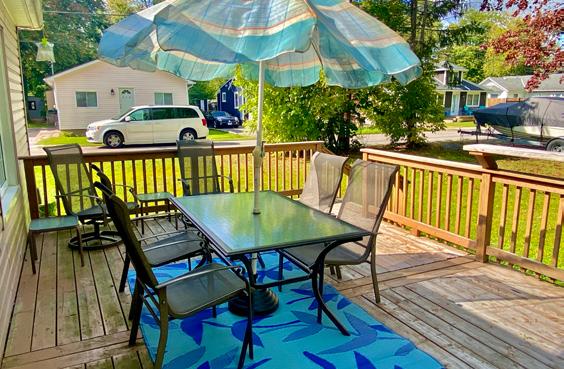

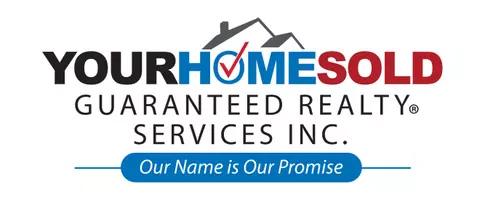
3185 WALKERS LINE, BURLINGTON, ON


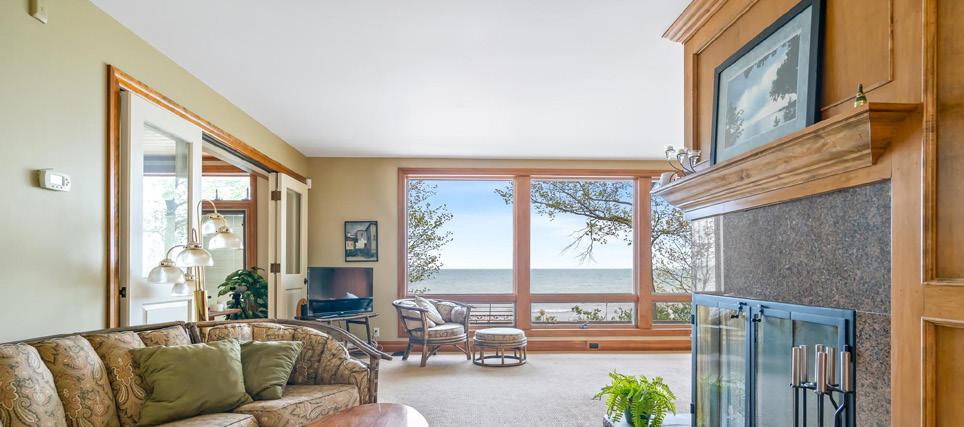
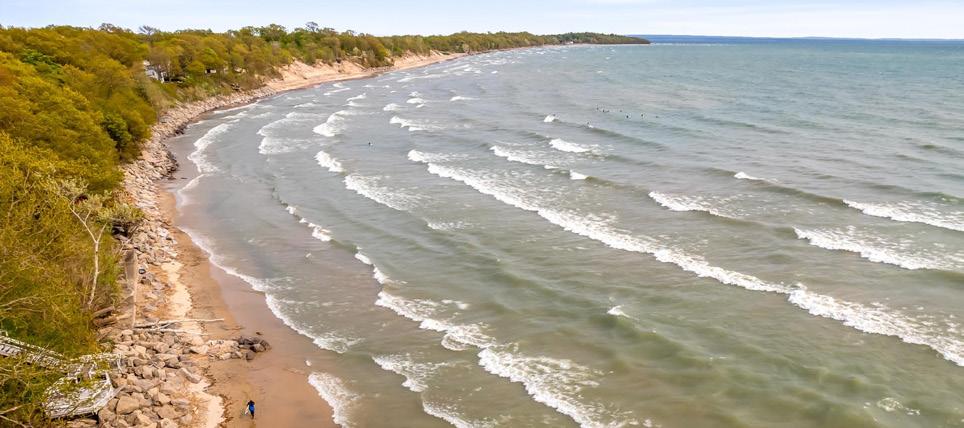
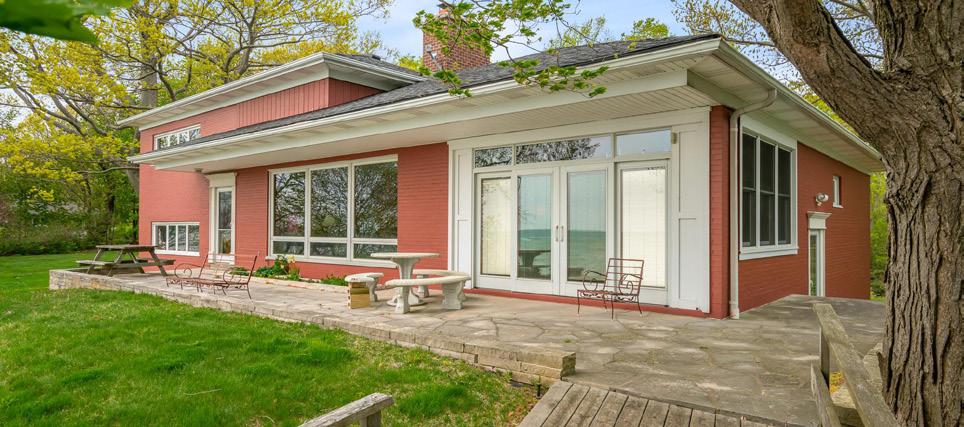

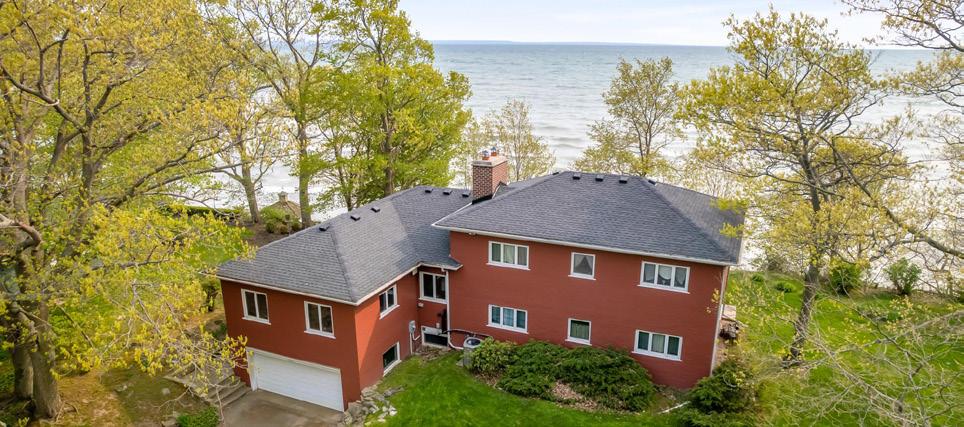
5685 FIRELANE 27, SHERKSTON, ONTARIO $3,250,000
Words and pictures can't convey the gifts this property has to offer! Peace and quiet! Fun and excitement! It's all here!!! The obvious beach and lake views combined with the Carolinian forest setting all make this a once in a lifetime opportunity. 6 bedrooms, 3 full bathrooms, modern kitchen, wood fireplace, stunning living room views, 2 car garage, tennis court, 200 feet of beachfront, 4+ acres, 2 lower shower rooms, 3000 gallon fresh water cistern, security system, and on and on. This is your perfect retreat from the hustle and bustle of modern life. As soon as you turn into Firelane 27 , you will know you are in a special place. Located in South Niagara, you are close to the GTA, Buffalo, wine country and Western New York skiing. The beauty here extends to all four seasons! Make your appointment today
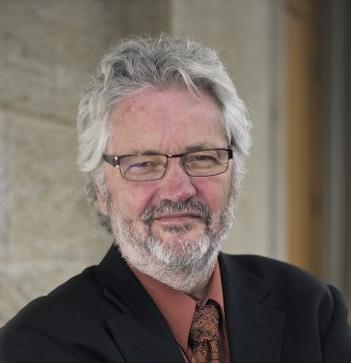

289.214.2472 will.r@remaxniagara.ca 188 West St. Port Colborne ON Will Rowe REAL ESTATE AGENT
ReMax Niagara Realty Ltd., Brokerage
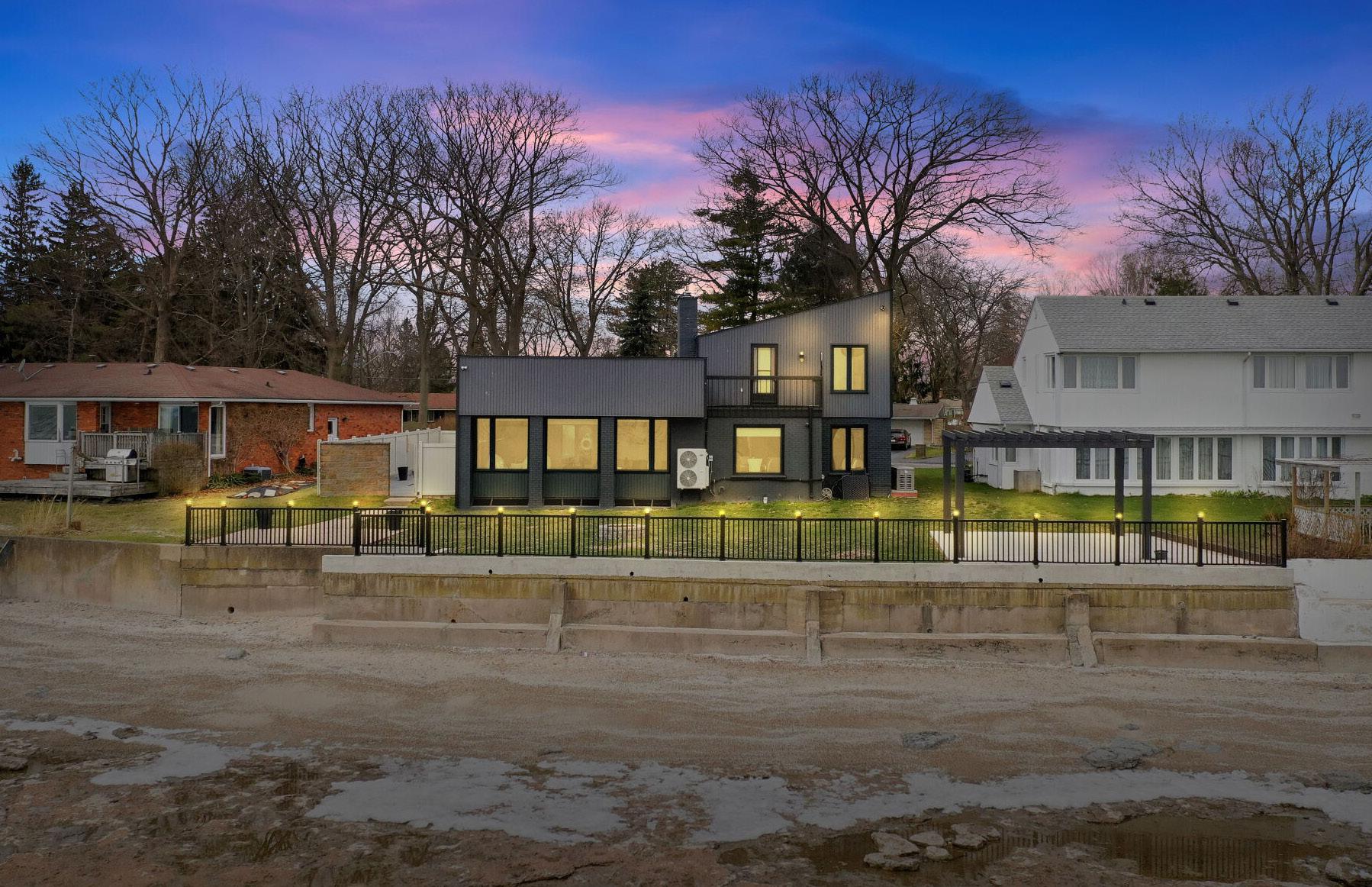
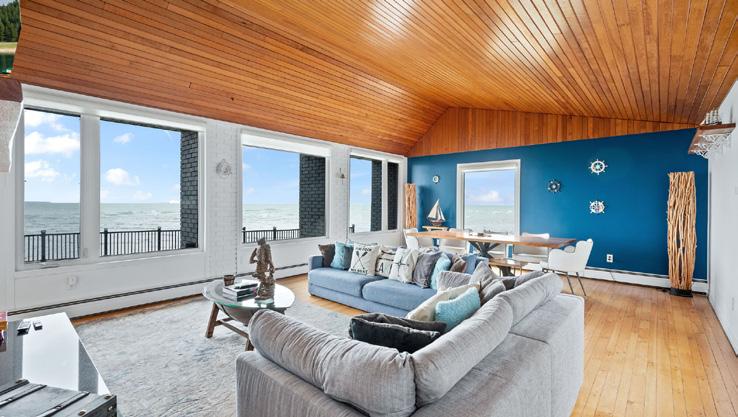
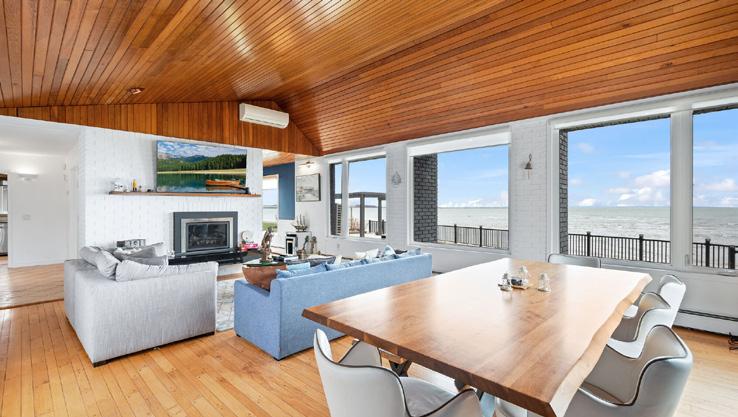
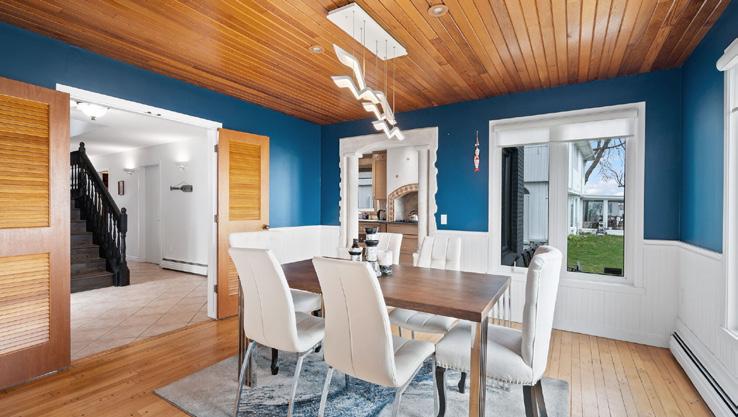
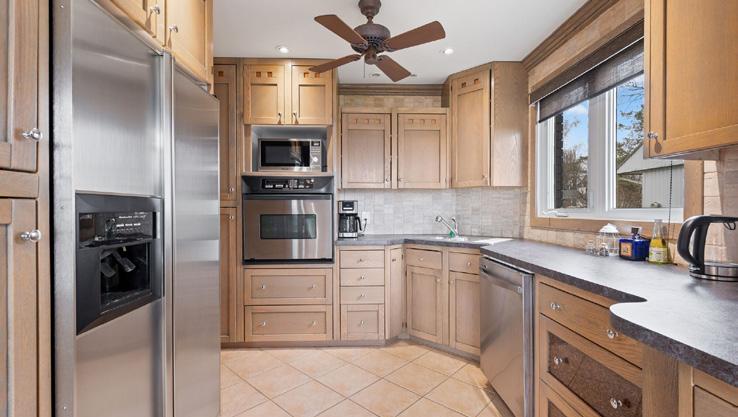
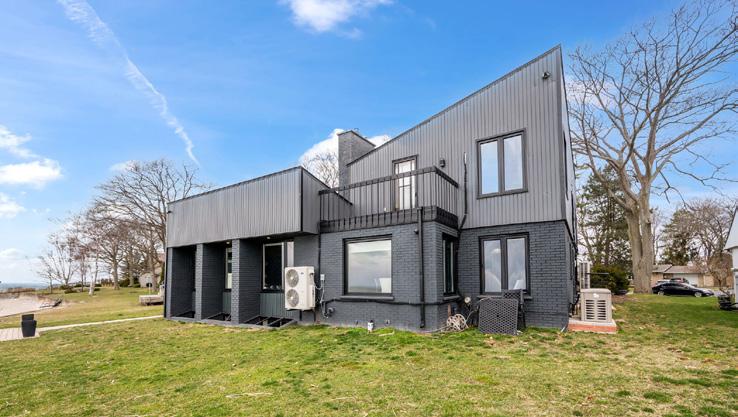
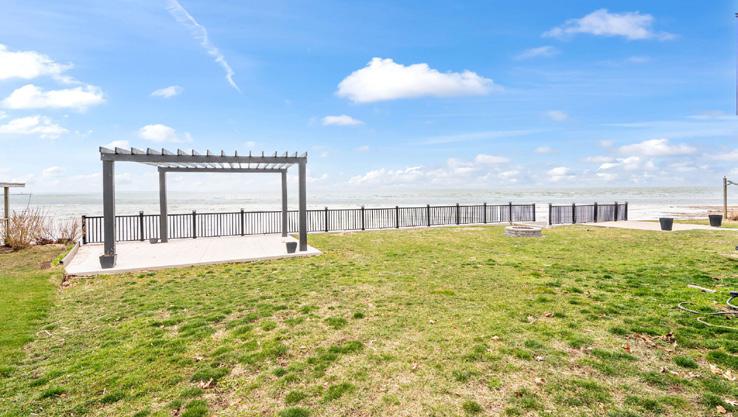
5 beds | 4 baths | For Sale - Contact Agent for Details. Looking for a dream property that offers a perfect blend of luxury, comfort & stunning views? Look no further Than This fabulous turn-key residence, cottage or income-generating property w/100ft of WATERFRONTAGE! AirBnB Acct Is Transferable! W/Over 3500 Total SF (As Per MPAC), The home boasts tranquil & panoramic views of Lake Erie from many rooms. 5 spacious bedrooms (one on main) 4 bathrooms, this unique gem is perfect for large families! The house features a heated pool, hot tub, sauna & enclosed sunroom, making it an entertainer’s delight. Basement has a games room for indoor fun! 2.5-car garage & driveway parking for 6 cars, perfect for a boat & parking for guests. Updates Include: Reno’d Primary Bath & Basement, Backyard Landscaping + Grade Raised to Match Neighbour, New Steps for Beach Access, Pergola & Concrete Patio. Other features: backup generator, metal roof, MUNICIPAL WATER & SEWERS. This property ticks off all the boxes & offers a lifestyle that most can only dream of. Port Colborne Offers charming shops, a variety of mouth-watering cuisine & natural attractions to explore. Whether you’re looking for adventure or simply a place to unwind this is the Perfect Place. Approx 30 Mins to Peace Bridge & The Falls! Inclusions:Furniture, Kitchen Items, Generator, Hot Tub, Pool Equipment, Central Vac, AC Units, All Appliances, Pool Table, Arcade and Foosball table
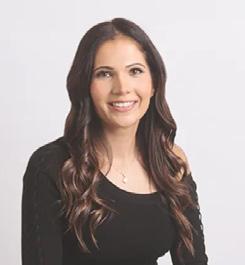

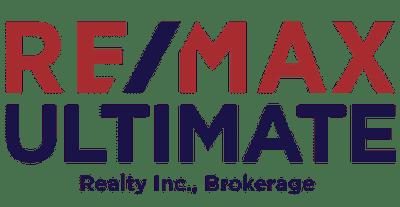

ANNA GEORGOUSSIS REALTOR® 416.272.4272 annag@remaxultimate.com www.AnnaAndAngelo.com
1739 Bayview Avenue, Toronto, ON M4G 3C1
13 LAKEWOOD CRESCENT, PORT COLBORNE, ON L3K 2S9
EXQUISITE PARADISE
266132 MAPLE DELL ROAD
NORWICH, ON, CANADA
Escape the hustle and bustle with this exquisite piece of paradise nestled on 23 acres of stunning landscape. With two driveways, one gracefully following the gentle curve of the spring fed Big Otter Creek, this custom-built raised ranch boasts over 2800 square feet of living space. Built into a hill, all levels are above grade, offering picturesque views from every angle. Embracing hints of Spanish architecture, the home features a lifetime metal roof, Angel stone exterior, and a wood fireplace for cozy evenings. Enjoy the luxury of an inground pool, perfect for summer relaxation, while the property is divided into different areas including an orchard area with different fruit trees, nut tree area, and serene gathering spaces. Two shops with hydro provide ample space for hobbies or storage. You could easily convert one to be a home for your horses! Forced air heating/cooling ensures comfort year-round, while the sunroom doubles as a greenhouse, ideal for nurturing plants. Why endure traffic to reach Muskoka when you can revel in the splendor of changing seasons from your own wraparound porch? The property is so secluded that deer frequent to nibble the dewy grass. Enjoy a fish fry with freshly caught trout from your own property - you can’t get any fresher! Plus, the large cantina is a haven for those who relish the art of canning and jam-making. Welcome home to tranquility and endless possibilities. The attached 2 car garage & spacious closets provide plentiful storage. Despite it’s privacy, this home is located on a paved road with easy access to highways, Woodstock, London & even Toronto. Updates include: new hardwood & tile (2024), new appliances (2024), solar blanket (2024), paved main drive (2023), water heater (2023)
JEN THOMSON REALTOR®
519.535.4243
jen.thomson@century21.ca jenthomsonrealtor.c21.ca
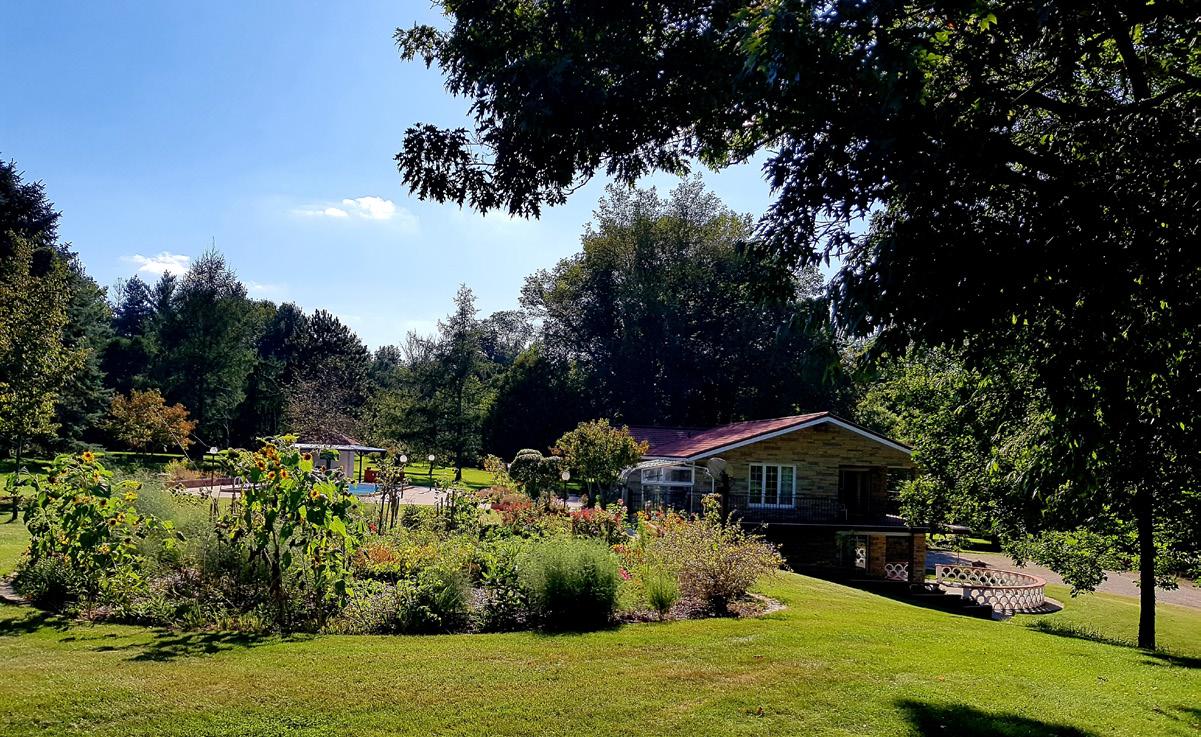
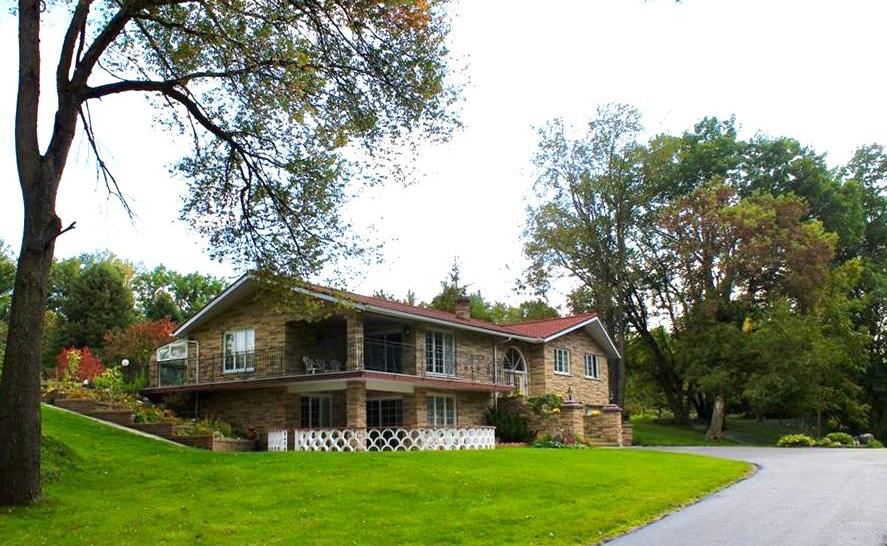
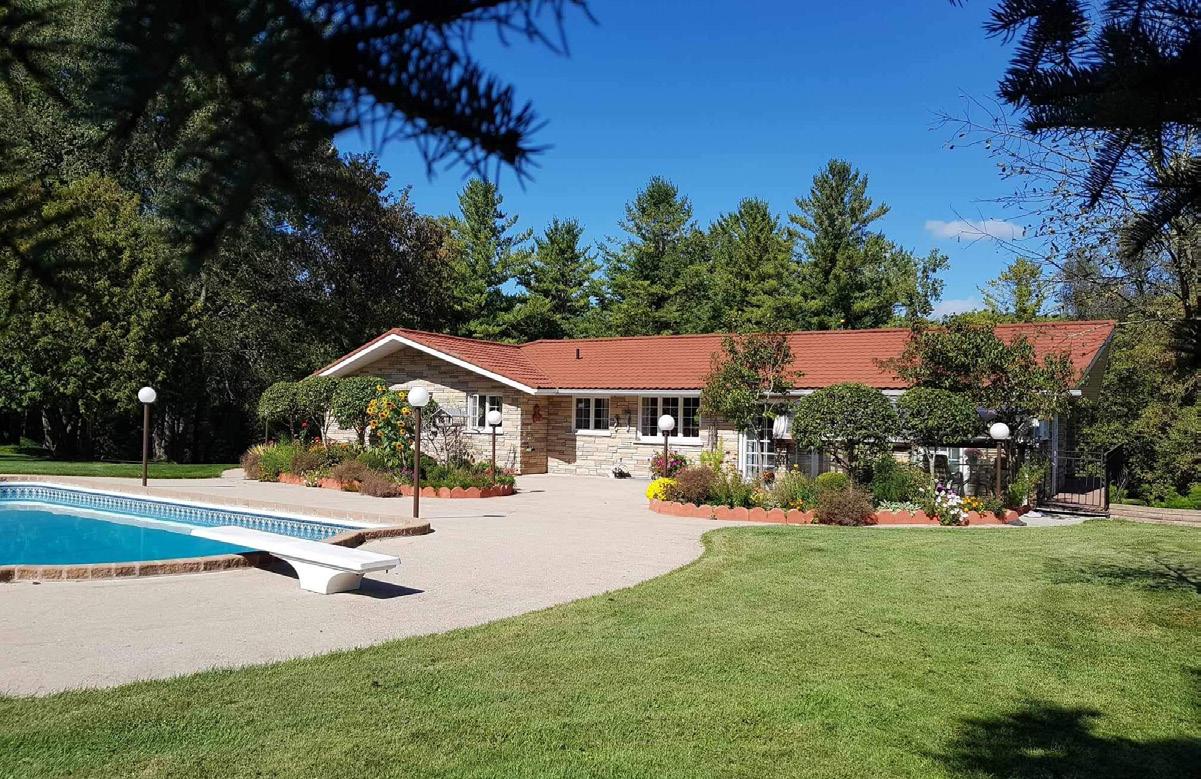
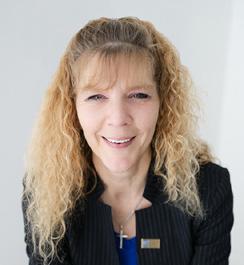

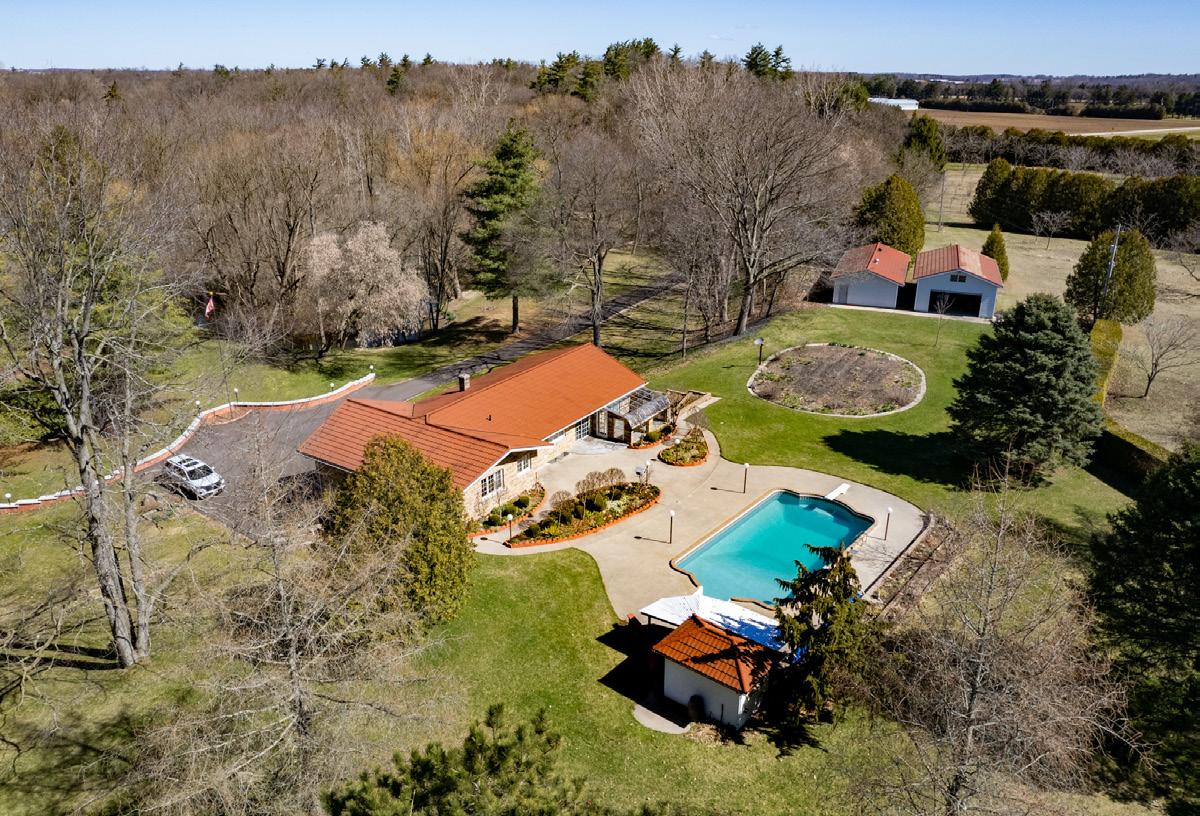
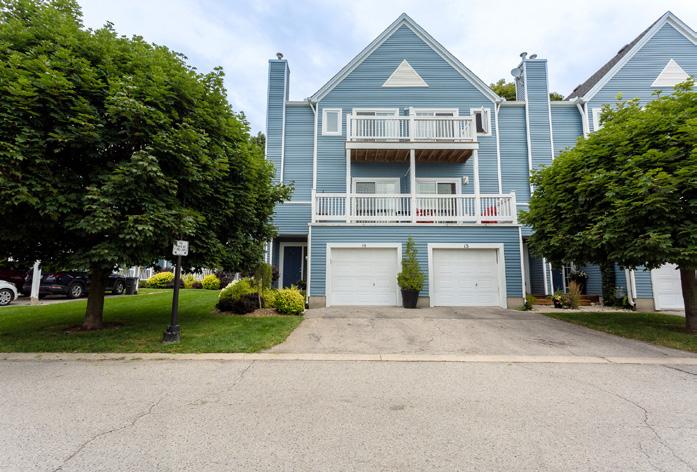
#14 -374 FRONT ST, CENTRAL ELGIN, ONTARIO N5L1C6
$629,900 | MLS® Number: X8240916
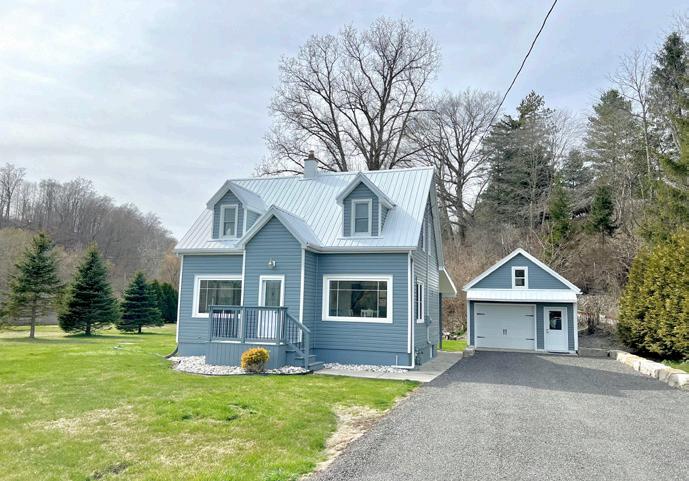
4025 UNION RD, SOUTHWOLD, ON N5L 1J2
$799,900 | MLS® Number: X8218634
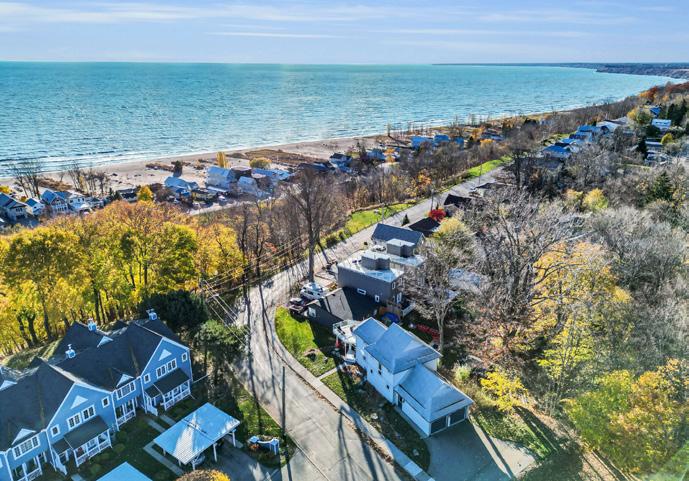
$1,139,900 | MLS® Number: X8236512
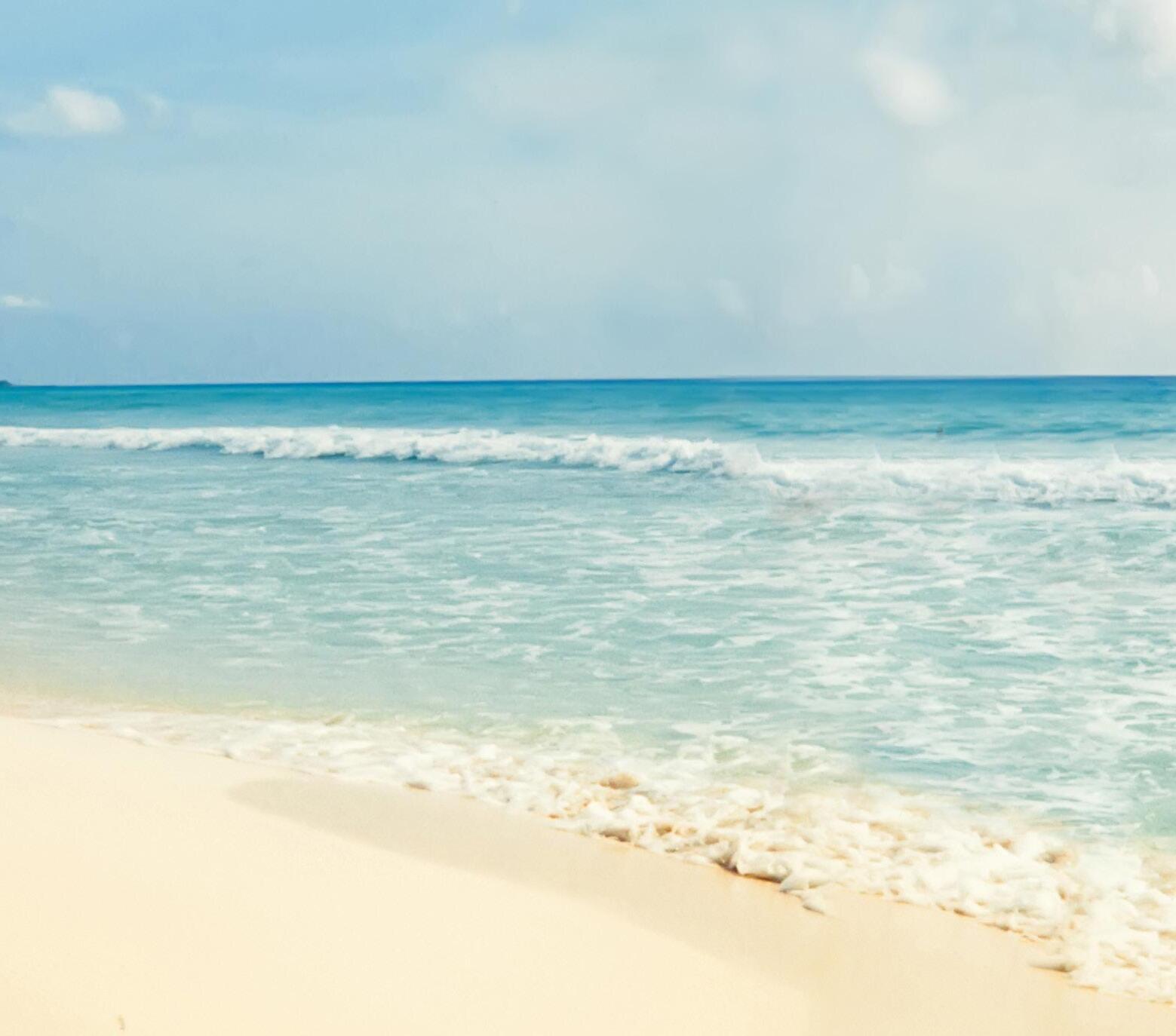
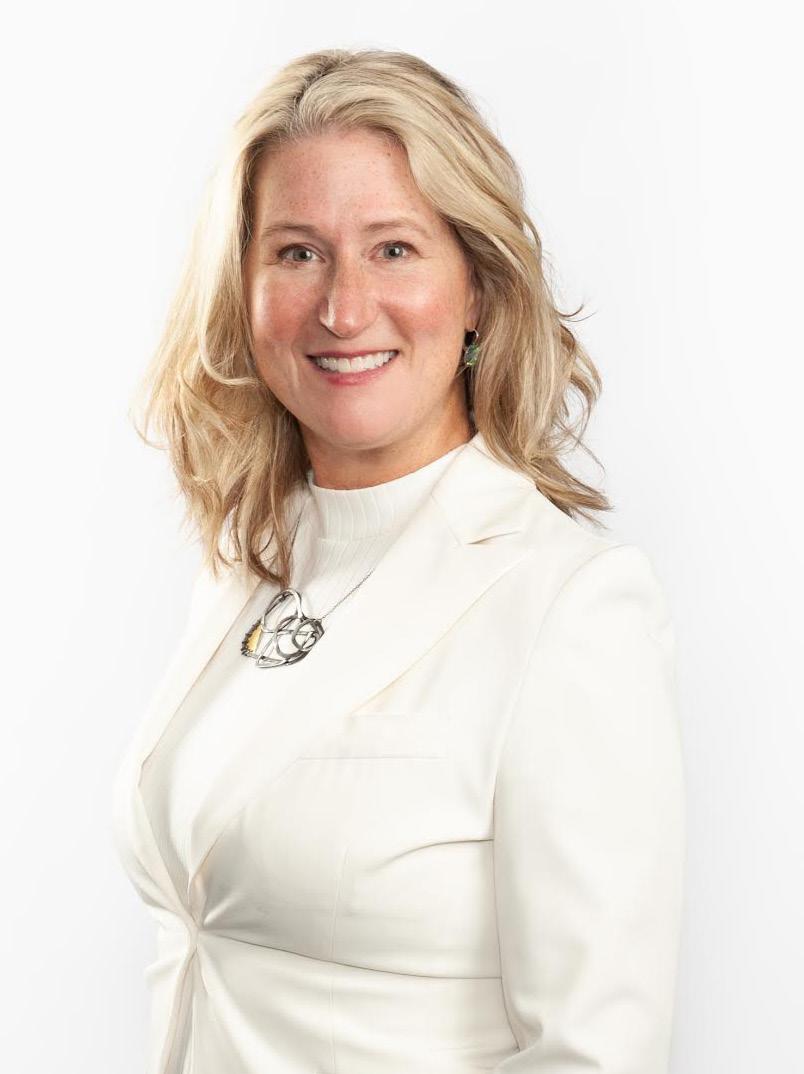
SALES REPRESENTATIVE

Fulfilling our Clients’ dreams is our number one priority. We bring forth extensive experience building lifelong relationships with all of our clients over the psst many years being in business. Our Real Estate business is already 90% referrals in our first 5 years of being in Real Estate in the London Ontario region and our Clients are happy to share their testimonials upon request. Our professional specialty is listing & selling luxury homes in Port Stanley and along the north shore of Lake Erie.
@Susan E Tanton
About
379 FRONT ST, CENTRAL ELGIN, ONTARIO N5L1G2
Selling
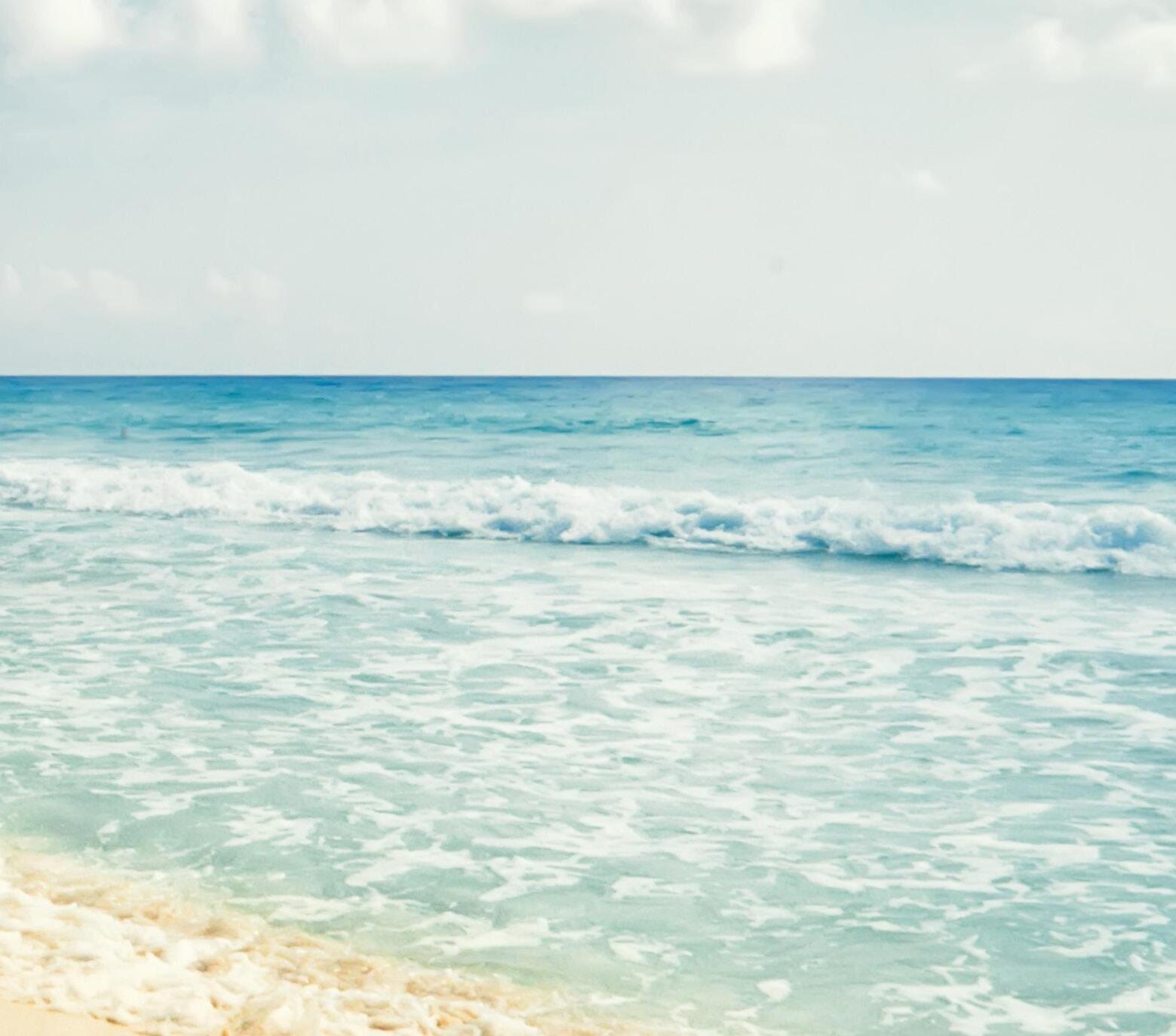
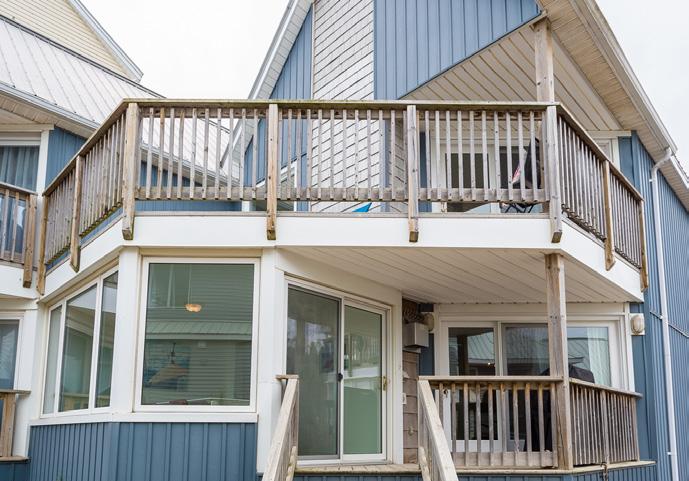
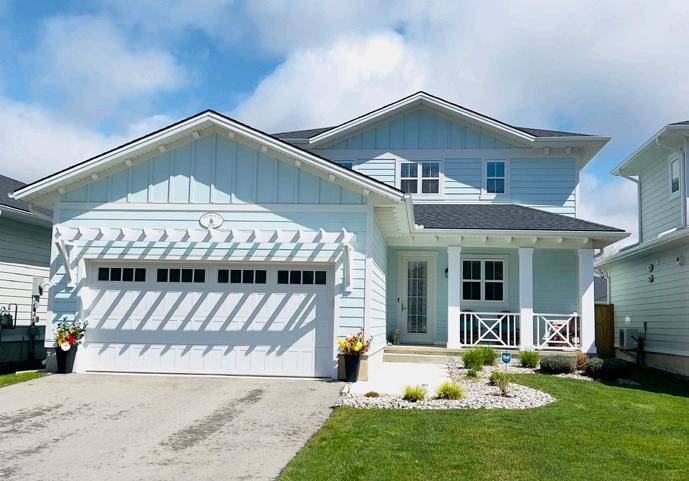
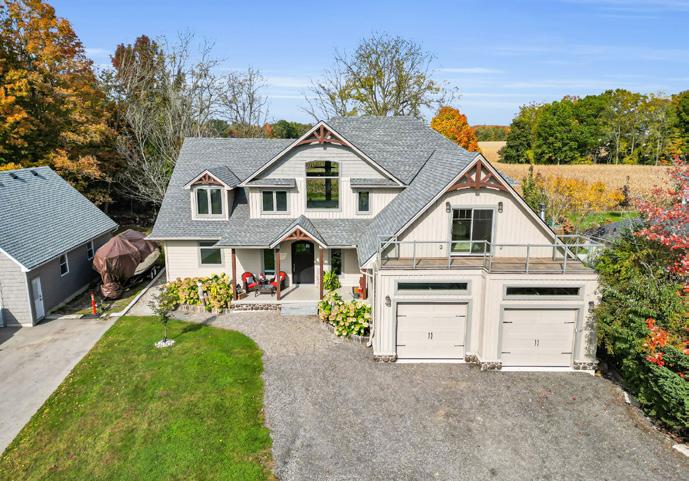
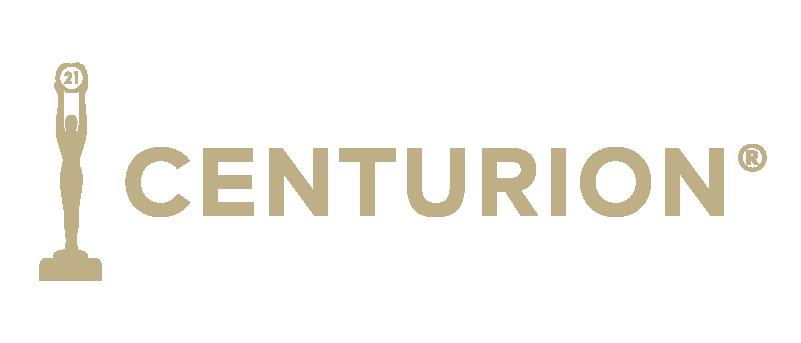
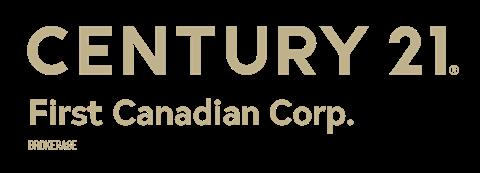

FOR SALE 519.777.3999 susanetanton@gmail.com | susane-tanton.c21.ca Contact for more information and/or check our websites: www.PortStanleyProperties.com As the Village Realtor, I proudly call Port Stanley my home for over two decades. With a deep-rooted commitment to our vibrant community, I actively contribute as a board member of the Port Stanley Village Association. * Each Office is Independently Owned And Operated. 661 GEORGE ST, PORT STANLEY, ONTARIO N5L1H4 $1,750,000 | MLS® Number: X8220144 429 GEORGE ST, CENTRAL ELGIN, ON N5L 1C5 $699,900 | MLS® Number: X8167022 374 EDITH CAVELL BOULEVARD UNIT# 3 $789,900 | MLS® Number: X8219482 Port Stanley!
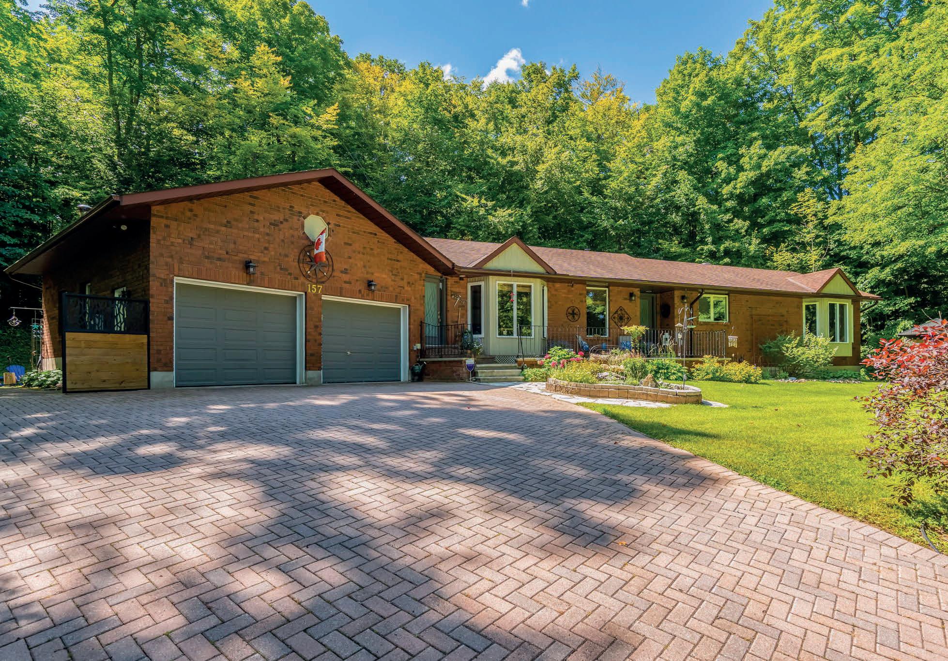
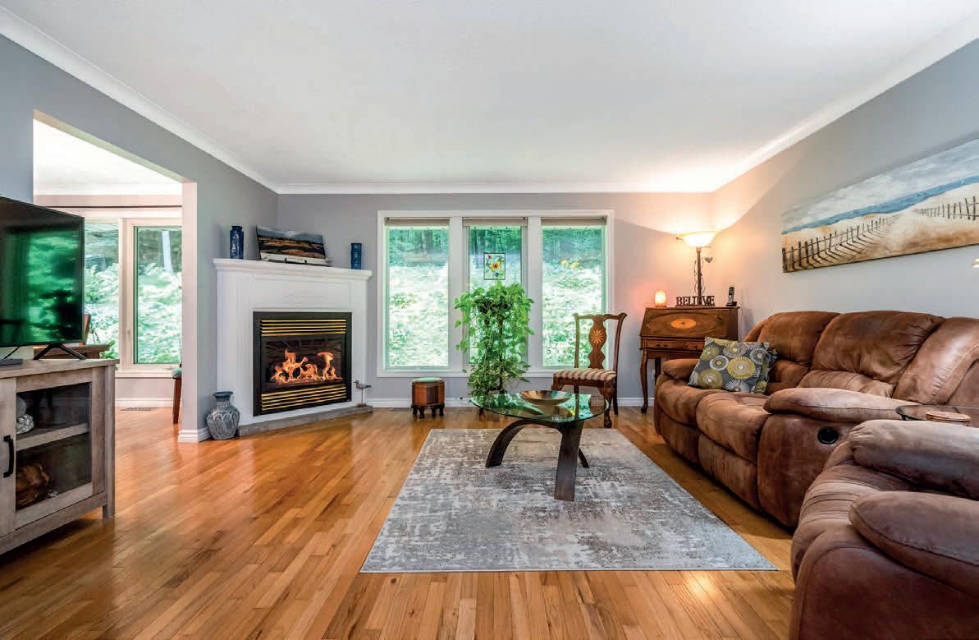
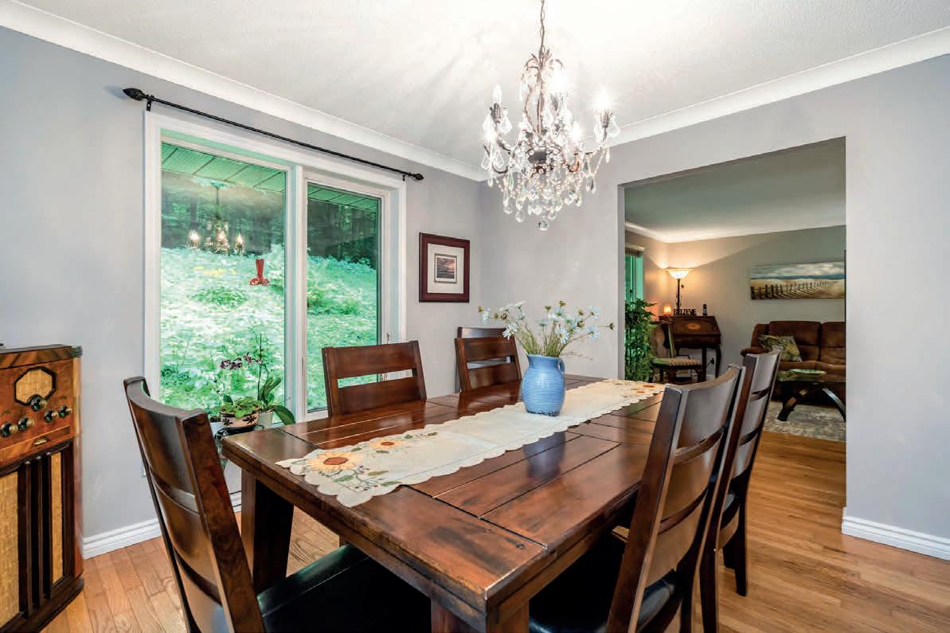

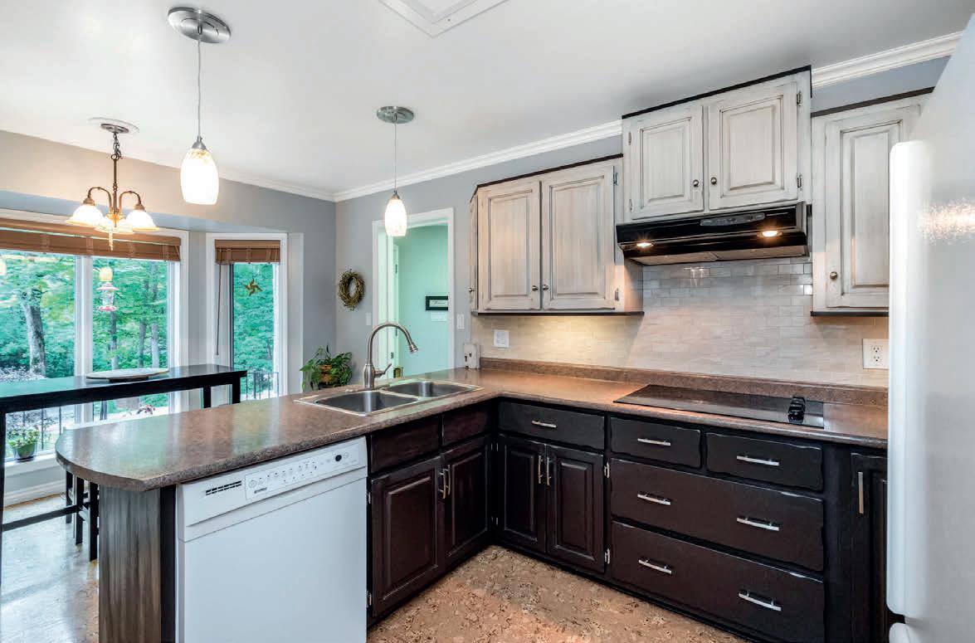
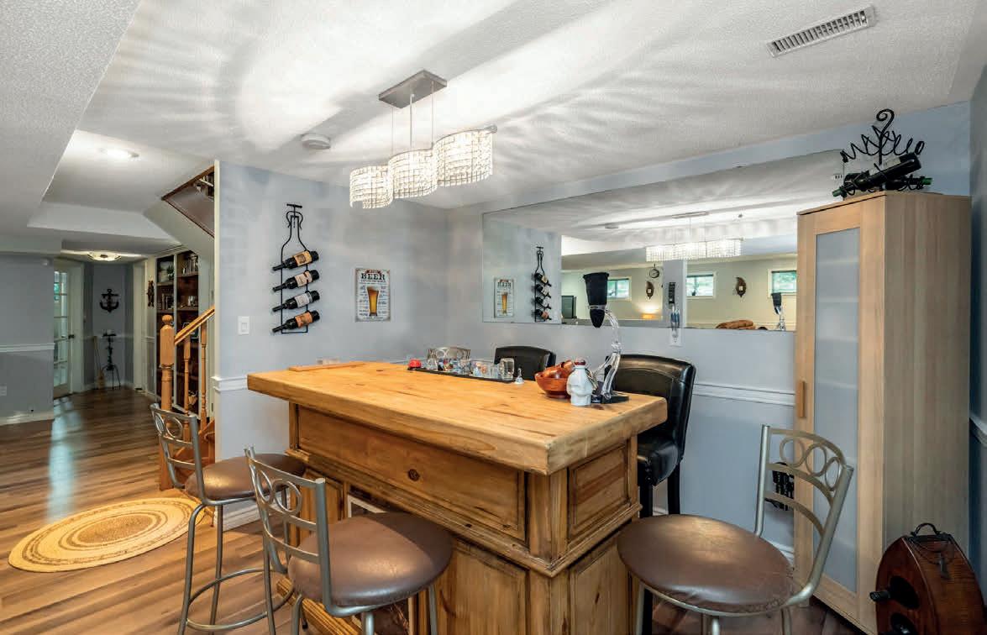
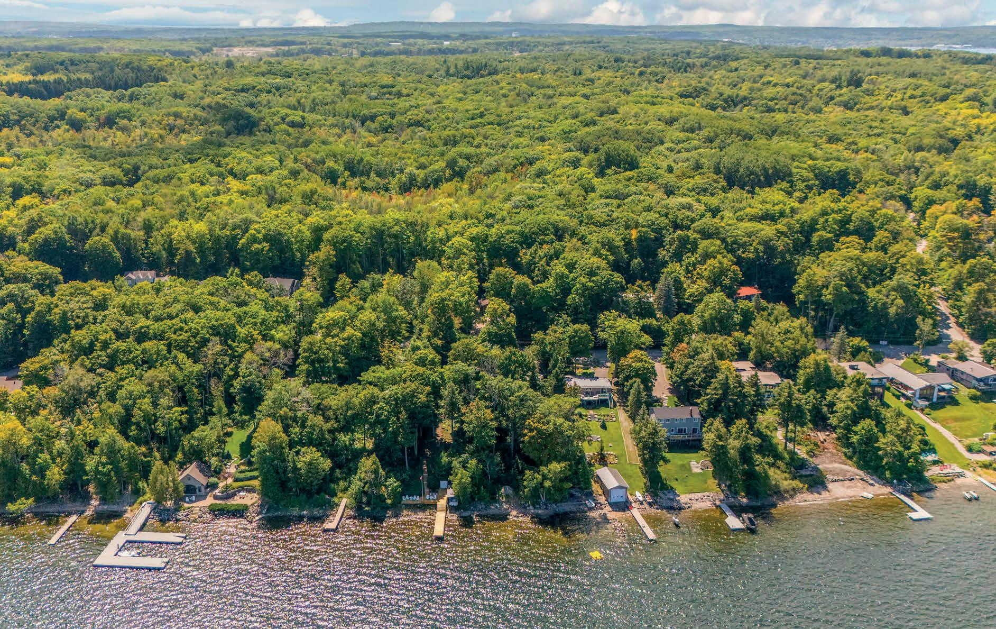
Immaculate Ranch Style Bungalow
157 GILWOOD PARK DRIVE, PENETANGUISHENE, ON L9M 1Z3 3 BEDS | 3 BATHS | 1,582 SQ FT | $999,500 | REB MLS S6801954 | LAKELANDS MLS 40475589
Welcome to your dream home in the sought-after and picturesque Gilwood Park Estates, nestled in the heart of Penetanguishene. This immaculate Ranch style bungalow offers the perfect blend of modern elegance and natural beauty. Pride of ownership & attention to detail has been poured in this beautiful home-a true gem! This property offers 3 spacious bedrooms and 3 bathrooms, including a luxurious en-suite attached to the primary bedroom & walk-in closet. The updated kitchen offering both style and functionality as well as beautiful water views everyday! A new mudroom/laundry area on the main floor adds a modern touch to daily living & the ultimate convenience. Expansive living space spanning over 3,000 sq ft, ensuring ample room for comfortable living. Meticulously maintained gardens and a large lot provide a serene and private atmosphere. Enjoy the breathtaking water views of Georgian Bay right from your doorstep. Convenient access to a private dock and beachfront, to enjoy all activities waterfront living has to offer. Double-car heated garage with two man doors, providing both functionality and comfort. An additional driveway featuring a portable garage adds extra storage and convenience for residents & guests. Nature enthusiasts will love the proximity to hiking trails and cross-country trails in the winter months. Entertainment and Relaxation in your own backyard! The lower level features a well-appointed, fully finished space, recreational room, bar, and large games room. Stay comfortable year-round with a new AC unit installed in 2019. Modern updates and attention to detail are evident throughout, creating a harmonious blend of comfort and sophistication. This property offers the best of both worlds—a tranquil and private setting, while being conveniently located near amenities. This remarkable property won’t stay on the market for long. Don’t miss your chance to own a piece of paradise. Book your appointment today.
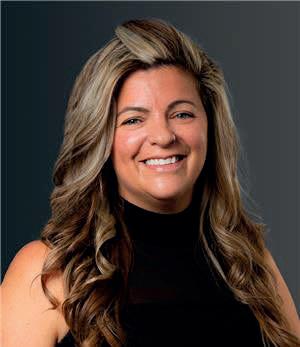 TRACY NELLER SALES REPRESENTATIVE
TRACY NELLER SALES REPRESENTATIVE
705.241.0270
tracyneller@royallepage.ca
Tracyneller16@gmail.com
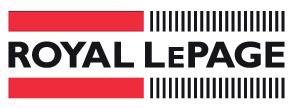
ROYAL LEPAGE IN TOUCH REALTY INC. 9293 ON-93 #100, MIDLAND, ON L4R 4K4
327 CYANNA COURT, LAKESHORE
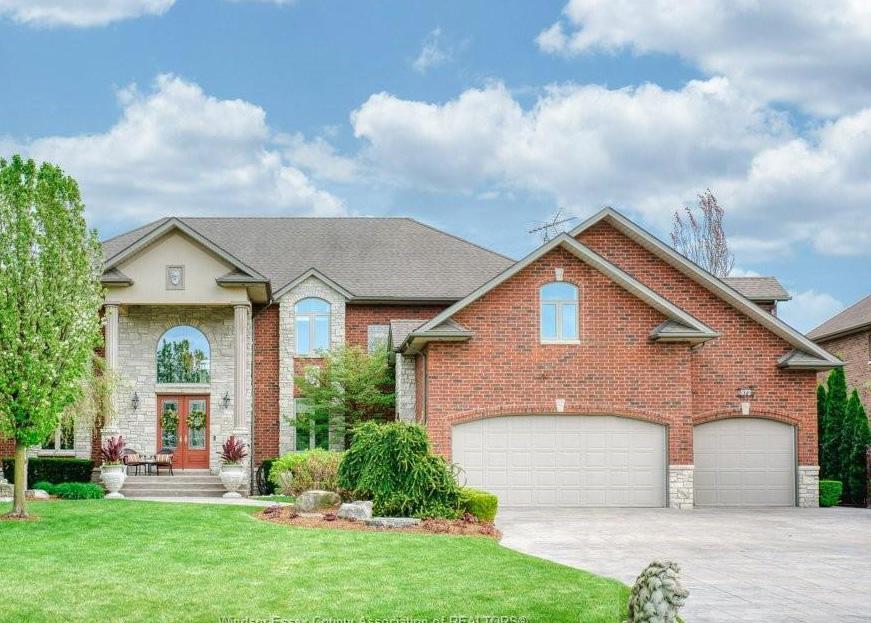
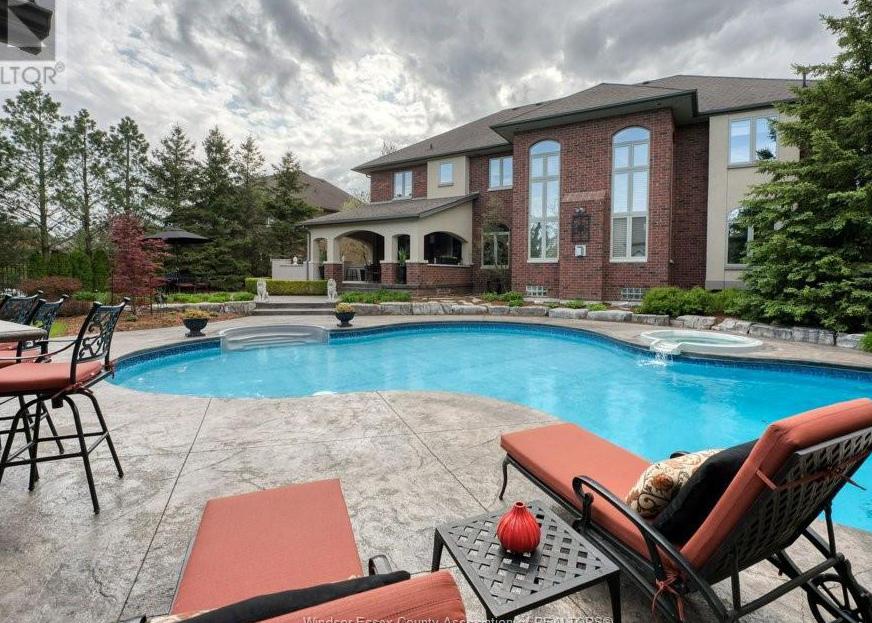

CAREFREE LIVING AT ITS FINEST
Amazing quality awaits you in this over 4800 sq ft executive home. When only the best will do. Home features 5 bedrooms and 3 full bathrooms upstairs, plus a large 600 sq ft bonus room. The main floor features gourmet kitchen by Waynes, large family room, spacious office, formal dining room, entertainment area, and laundry room. The basement is fully finished with a games room, media room, bedroom, workout room, second laundry and a second roughed-in kitchen, accounting for another 2300 sq ft of luxury. Step onto the rear 28x14 covered porch, and you feel like you are in your own oasis. The backyard has everything you need, whether it is swimming in the pool, relaxing in the hot tub, soaking up the sun or enjoying nights by the fire pit. You will be impressed!
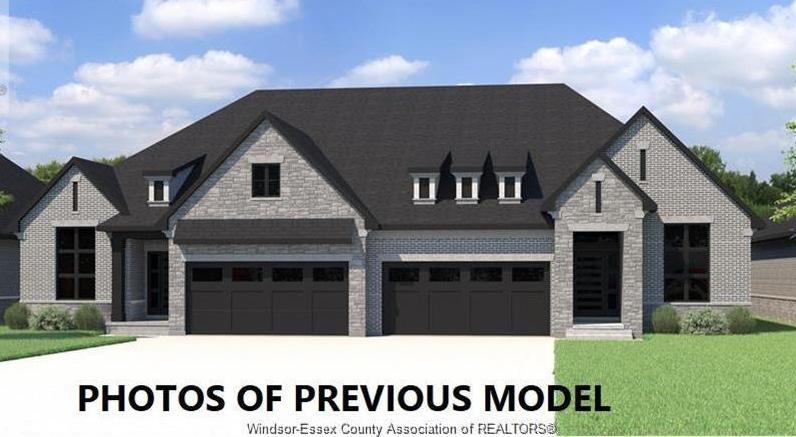
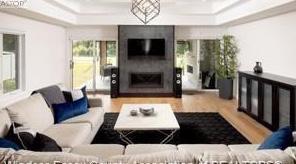
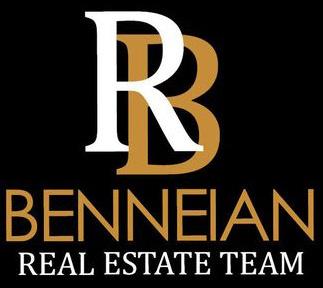
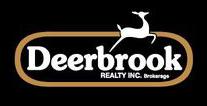
LOT 55 XAVIER BUILT WITH OUTSTANDING QUALITY BY EVOLA BUILDERS 937 ELMGATE ROB BENNEIAN Broker 519.977.4625 robbenneian@icloud.com The Serenity III model by award winning Evola Builders at Serenity Bay. This 1950 sq ft home has everything you need. Features 2 bedrooms, 2 baths and a 2 car garage. Enjoy the maintenance free lifestyle.
time to pick
finishes. Custom 1800 square foot townhome with 2 bedrooms, 2 baths, 3 car garage, and main floor laundry. Enjoy the outdoors in your 16x21 covered rear porch with a gas fireplace. RICHARD BENNEIAN Broker 519.818.4957 rbsellsrealestate@gmail.com
Still
your
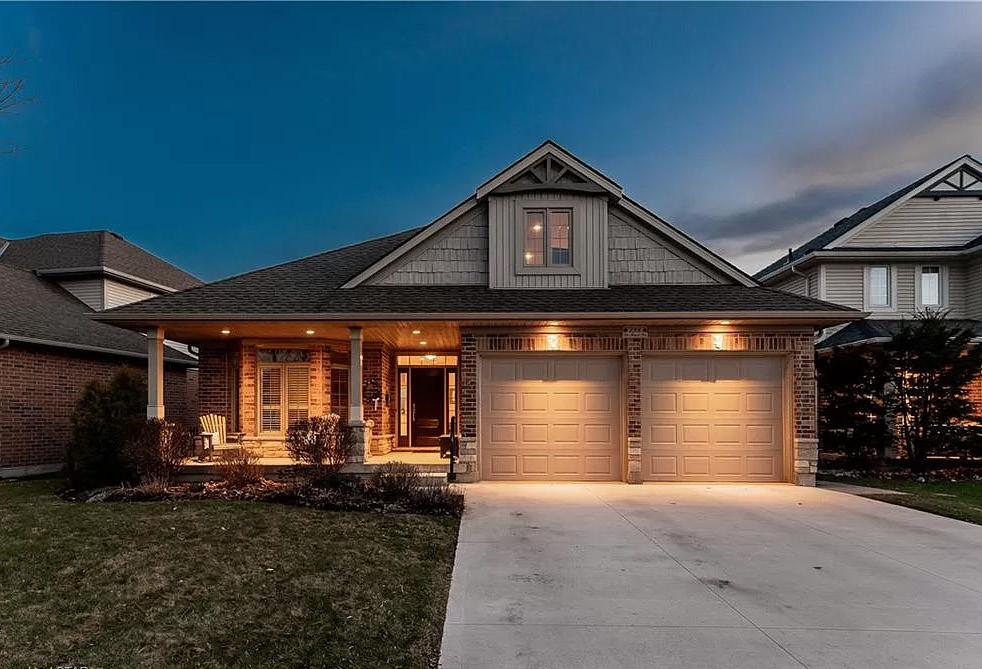
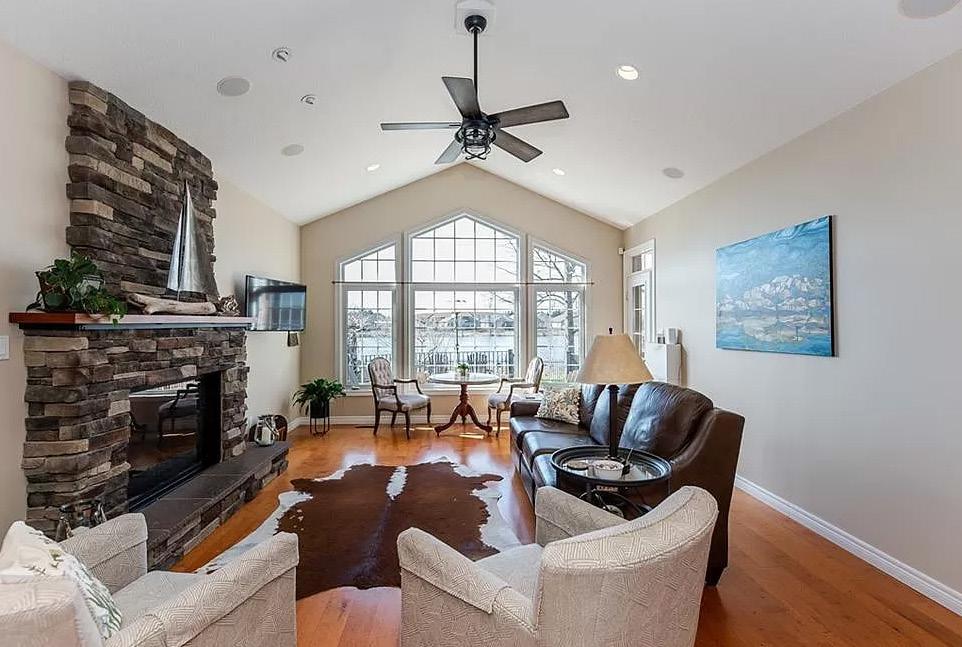
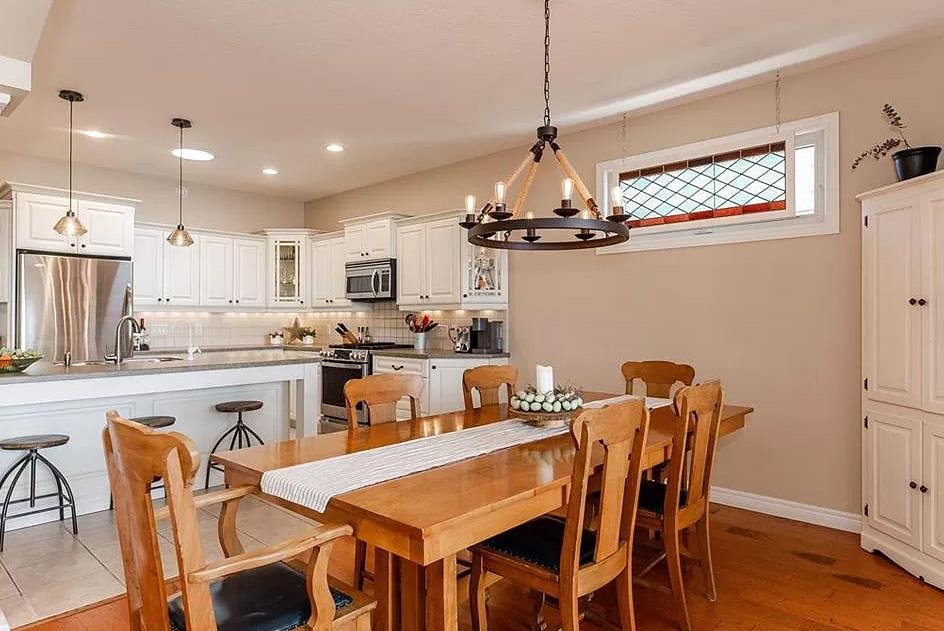

138 LAKE MARGARET TRAIL, THOMAS, ON N5R 6L7
5 BED / 4 BATH / 1,947 + 1,145 SQFT / C$1,199,900
Discover the essence of waterfront living at 138 Lake Margaret Trail. Situated on the shores of Lake Margaret this distinguished property offers more than just a home; it’s a gateway to a lifestyle of nature and recreation. Enjoy the convenience of walking paths and bike trails that wind around the lake, connecting you to amenities like Pinafore Park. Step inside this 5-bedroom, 4-bathroom Bungaloft to find a retreat with scenic views at every corner. The main floor’s open-concept design seamlessly transitions from a gourmet kitchen by GCW with professional-grade appliances into the inviting dining and living areas. A stone fireplace and vaulted ceilings foster an atmosphere of spaciousness and character all while enjoying unobstructed views of the lake. The inclusion of a main floor primary bedroom and laundry rooms presents the opportunity for convenient singlelevel living, with 2 more above-grade bedrooms to accommodate family/guests - 1 with a private 3-piece ensuite. On the lower level, you’ll discover an ADDITIONAL set of bedrooms and a spacious rec room, with LARGE windows, and a full bathroom all heated by efficient in-floor heating. As well, ample storage awaits in the utility room straight across from the lower lever entrance from the garage. But the true pièce de résistance awaits in a recently added Muskoka room fully permitted by the municipality. No expense was spared elevating the outback experience to a level of bliss. Whether basking in the warmth of the sun or enjoying the serene views of the surroundings, this Muskoka room beckons you to savor every moment in tranquility and comfort, creating new family memories to treasure for years to come.

519.200.7980
nathansmith@primebrokerage.ca
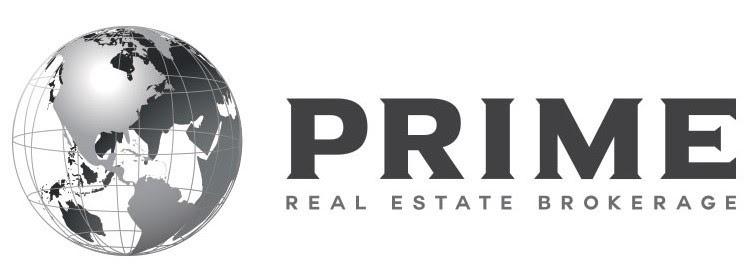
NATHAN
SMITH REALTOR®
@NathanAtPrime 200 Villagewalk Blvd. Unit 302, London, ON, N6G 0W8
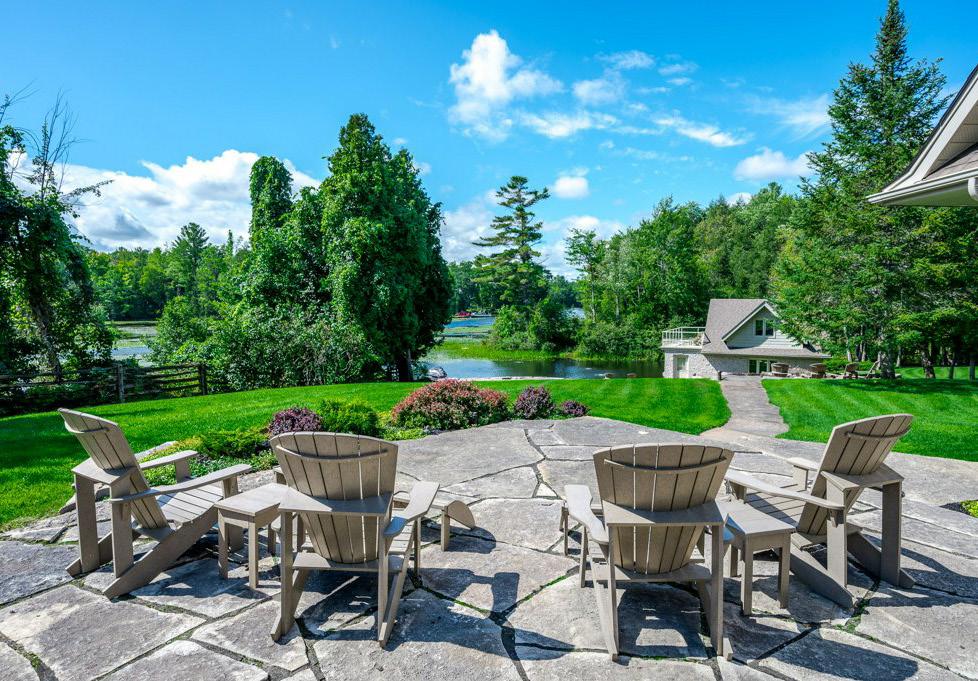
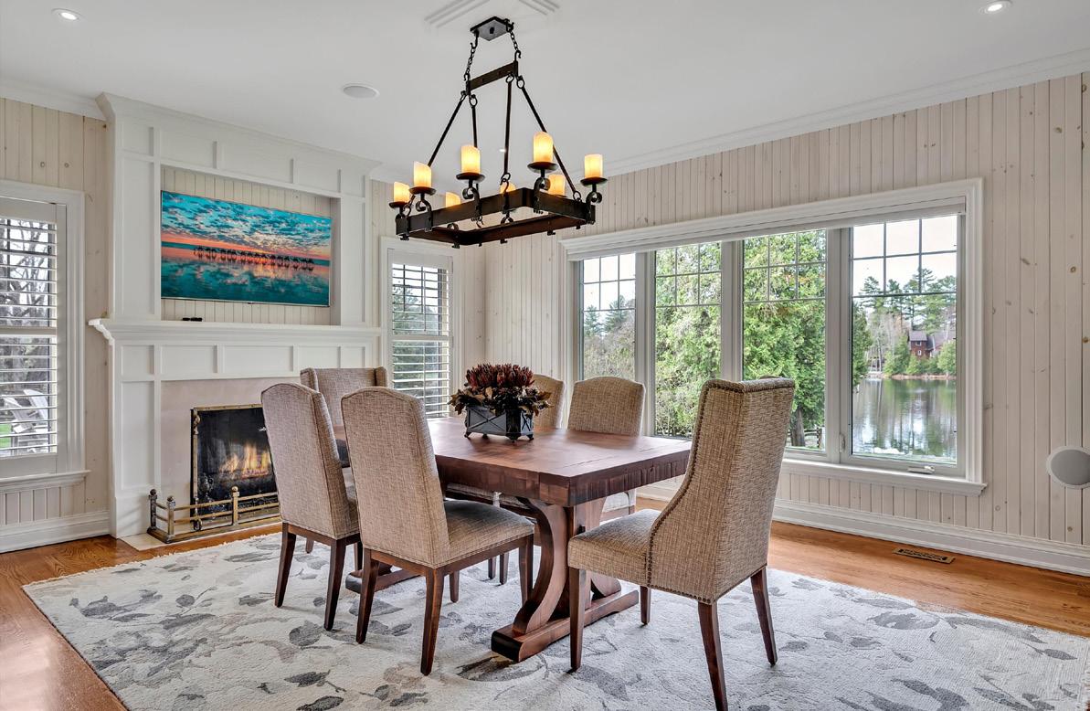
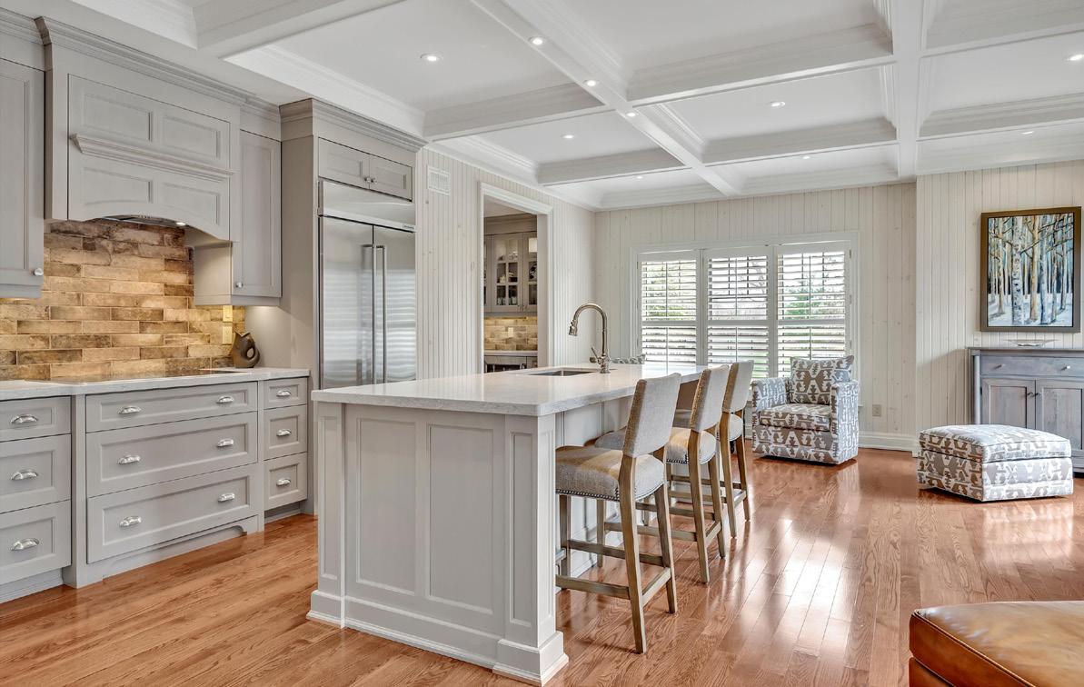

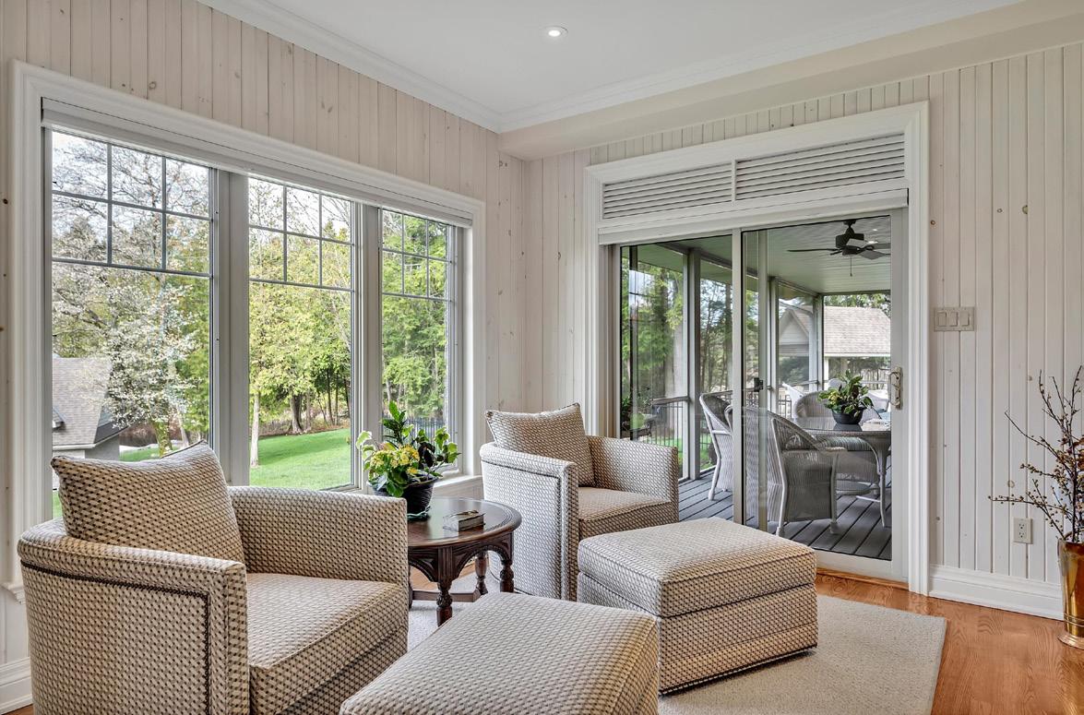
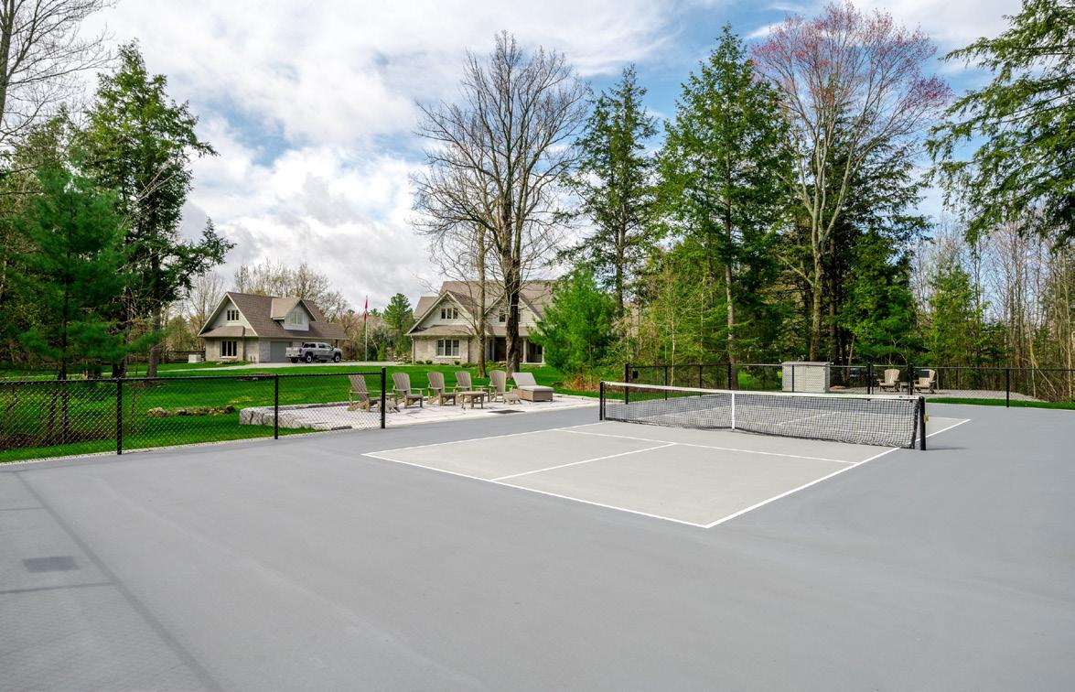

Stoney Lake Retreat
2260 WILDFIRE DRIVE, DOURO-DUMMER, ONTARIO K0L2H0
3+1 BEDS | 5 BATHS | $3,680,000
Welcome to this stunning lakefront retreat on beautiful Stoney Lake. Just steps to prestigious Wildfire Golf Club, this exquisite lake home or cottage provides the perfect blend of luxury living and outdoor recreation. This meticulously cared-for 1.7 acre property spans 260 feet of frontage, with a beautiful custom built home, boathouse, and coach house designed thoughtfully for the ultimate in lakeside living. Bright and spacious with quality finishes. The main house features custom kitchen, coffered ceilings, extensive cabinetry, servery, and lakeside screened in porch. Large primary bedroom features fireplace, ensuite bathroom, dressing room and walkout to screened in porch with peaceful lake views. Lower level is an entertaining dream complete with family room and games room with billiard table and wet bar, perfect for hosting guests or unwinding. Coach house above the garage provides additional guest accommodation, complete with a kitchen, bedroom and living room. Outdoor amenities include a double wet slip boathouse with beautifully finished upper level living space. The outdoor kitchen pavilion features granite countertop, bar sink, fridge and sound system. A fully fenced stadium pickleball court with a large limestone patio adds to the endless opportunities for outdoor fun and fitness. Just a quick boat ride to Juniper Island and lakeside dining, and steps to the 18th fairway at Wildfire, this exceptional lakefront home offers the ultimate blend of comfort, luxury, privacy and recreation on beautiful Stoney Lake. MLS# X8299484
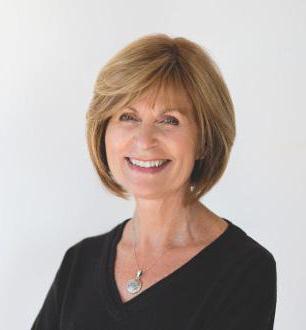
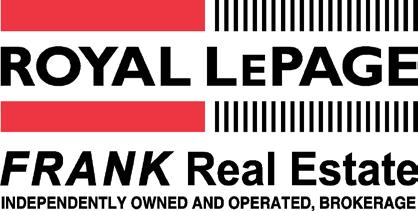
GAIL BURTON SALES REPRESENTATIVE C: 705.761.3165 | O: 705.652.1598 gburton@nexicom.net | gailburtonhomes@gmail.com www.gailburton.com 97 QUEEN ST. BOX 730, LAKEFIELD, ON, K0L 2H0
MARMORA AND LAKE, ON K0K 2M0
3 BEDROOMS + OFFICE (OFFICE CAN BE 4TH BEDROOM)
3 BATHROOMS
$999,900
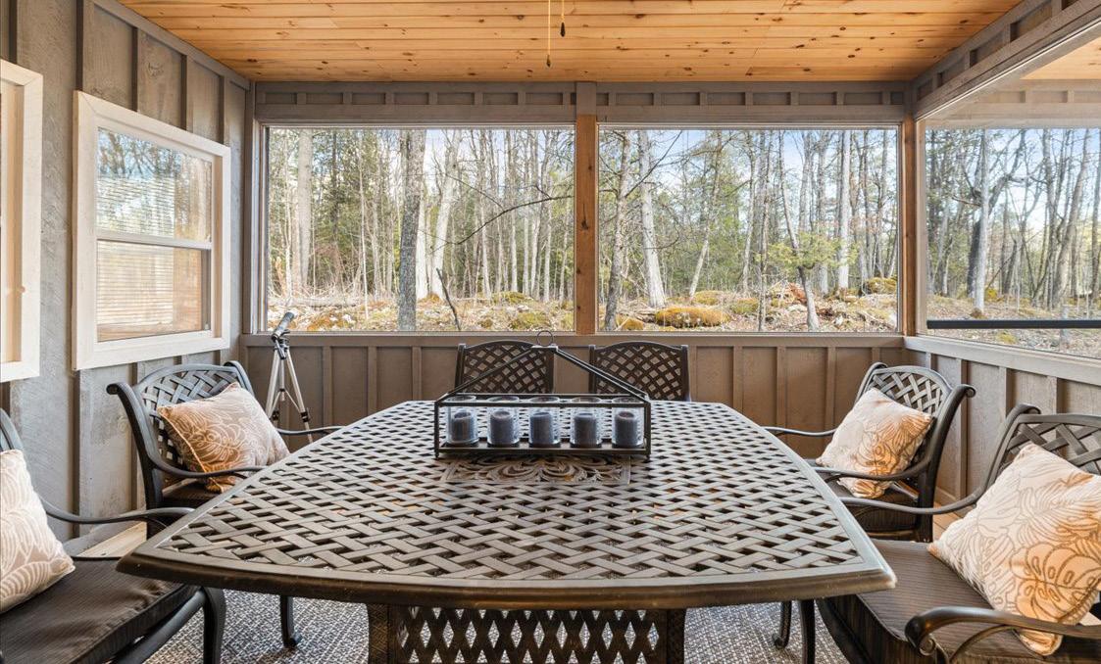
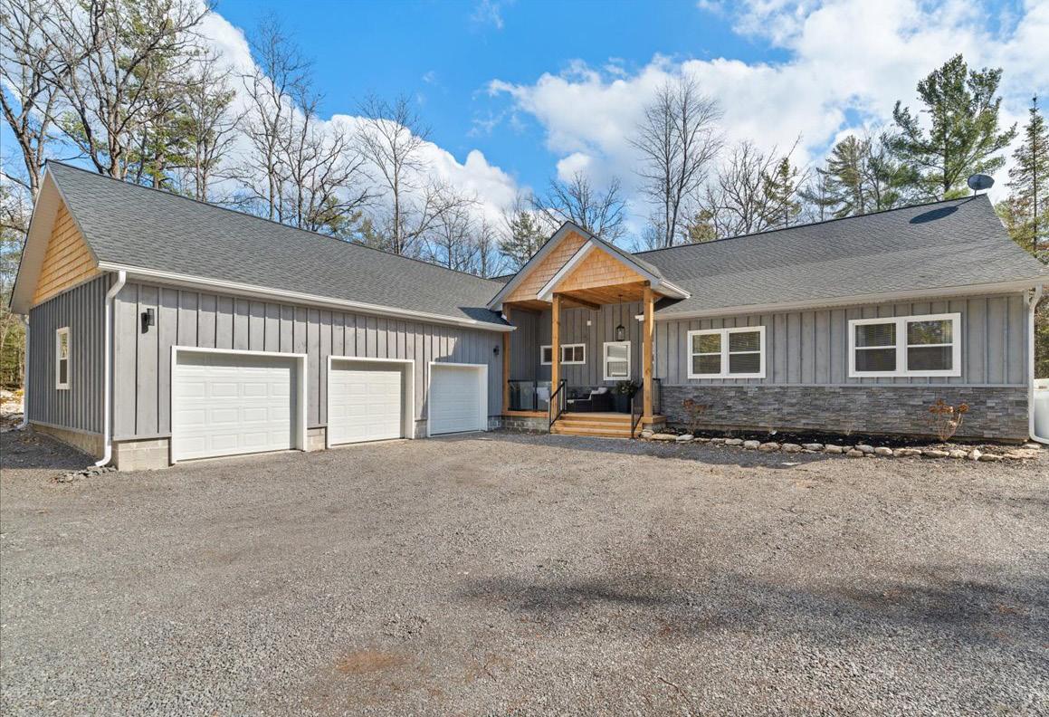
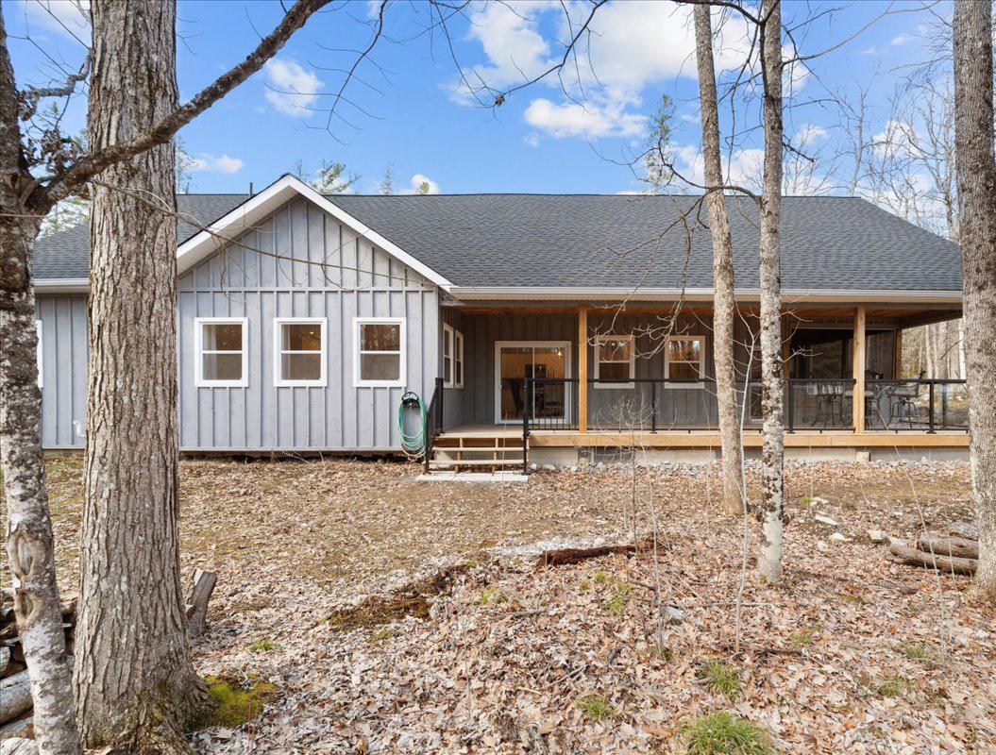
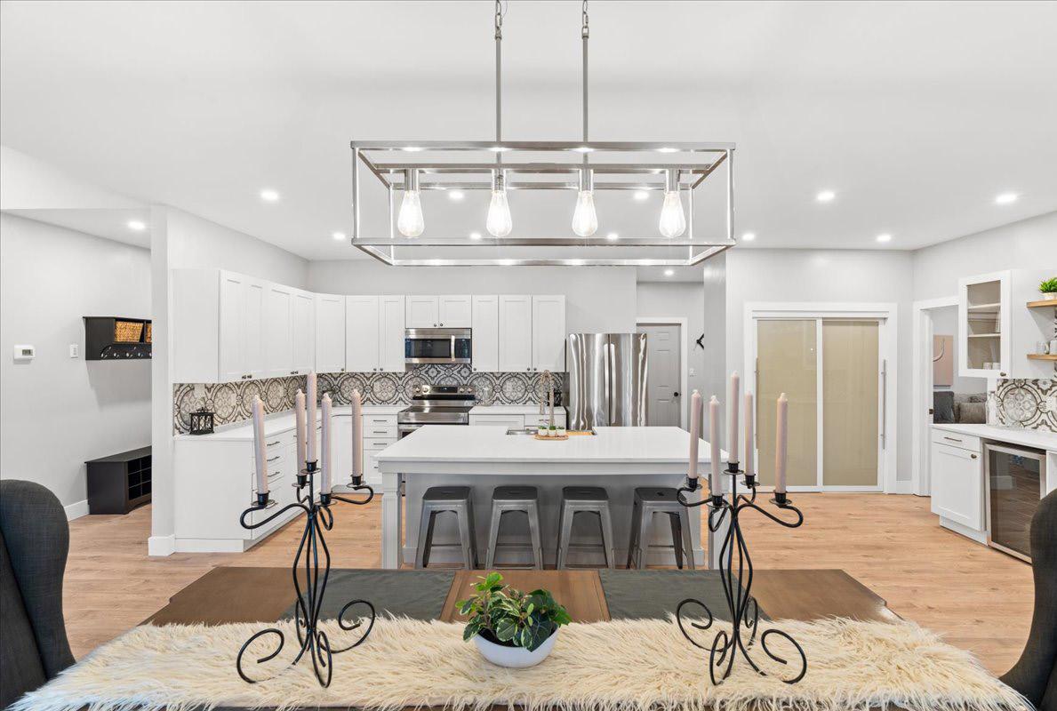
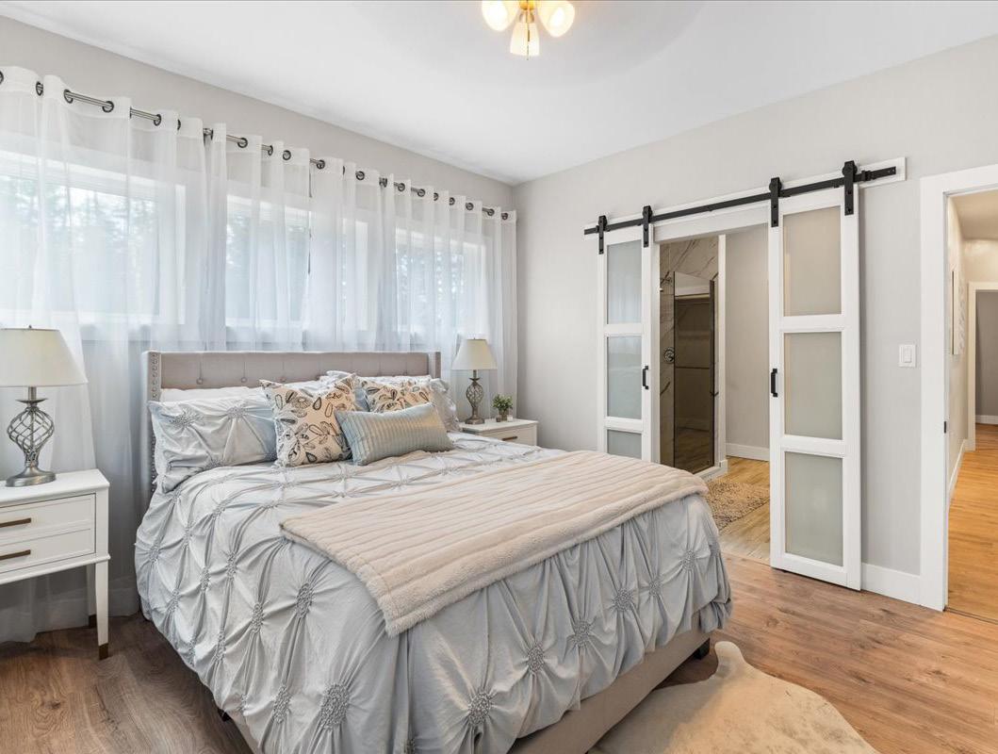
34 MATHEW ST P.O BOX 548, MARMORA, ON K0K 2M0
17 CEDAR COURT



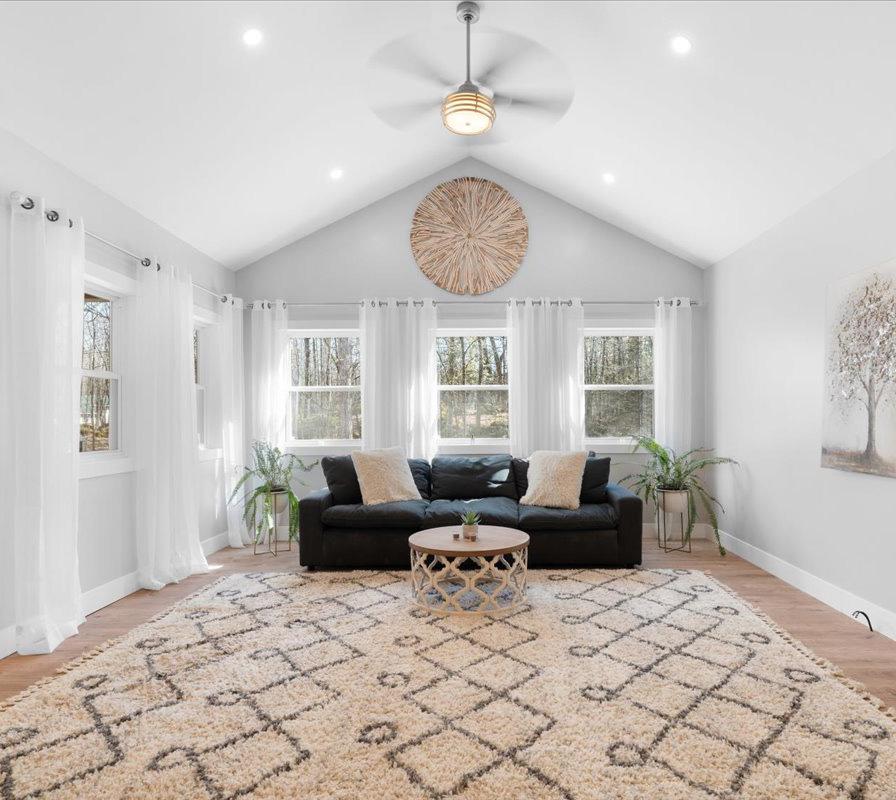
Custom built two year old ranch bungalow in the highly desirable neighbourhood of Riverside Pines. Over two acres of peace and tranquility in a beautiful treed setting. Deeded access to the Crowe River including private boat launch, parkland and trails. Spend the day relaxing on your front porch or huge covered back deck watching the deer pass by. If you’re feeling adventurous, head out to the river for a day of kayaking/canoeing, fishing or swimming. End your evening with a nice BBQ on the covered back deck, relaxing in the beautiful three season screened in porch or making smores and memories around the large stone firepit. Open concept light filled interior with cathedral ceilings in the living room and 9’ ceilings throughout. Custom kitchen with stainless steel appliances, large centre island with stainless steel farmhouse sink and seating, quartz countertops, soft-close cabinets and large pantry. Separate serving area with floating shelves and built in beverage and wine fridges. Master bedroom has it’s own ensuite with huge walk-in shower and walk-in closet with built-in shelves/drawers. Two other bedrooms with closet organizers and 5 piece hallway bathroom. Need to work from home? No problem! Large office with lots of space or could be a potential 4th bedroom. Main floor laundry room and mud room with entrance to 3 car garage and workshop. Only minutes to shopping in the quaint Village of Marmora, Crowe Lake with beaches and boat launches, hiking trails and snowmobile/ATV trails. Approximately 30 mins to Belleville/Peterborough and 2 Hrs to Toronto/ Ottawa. **** EXTRAS **** Two garage door openers to be installed prior to closing. Xplore internet equipment/service transferable.
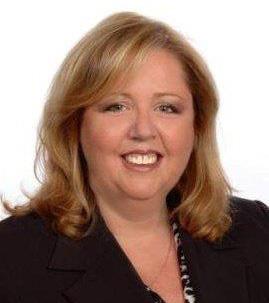 MARJ JOHNSON BROKER
MARJ JOHNSON BROKER
c: 613.743.3805 | o: 888.820.0228
marjjohnsonrealtor@gmail.com web.facebook.com/marjjohnsonrealestate
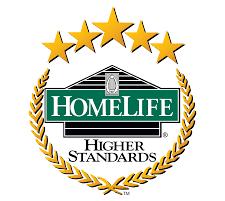
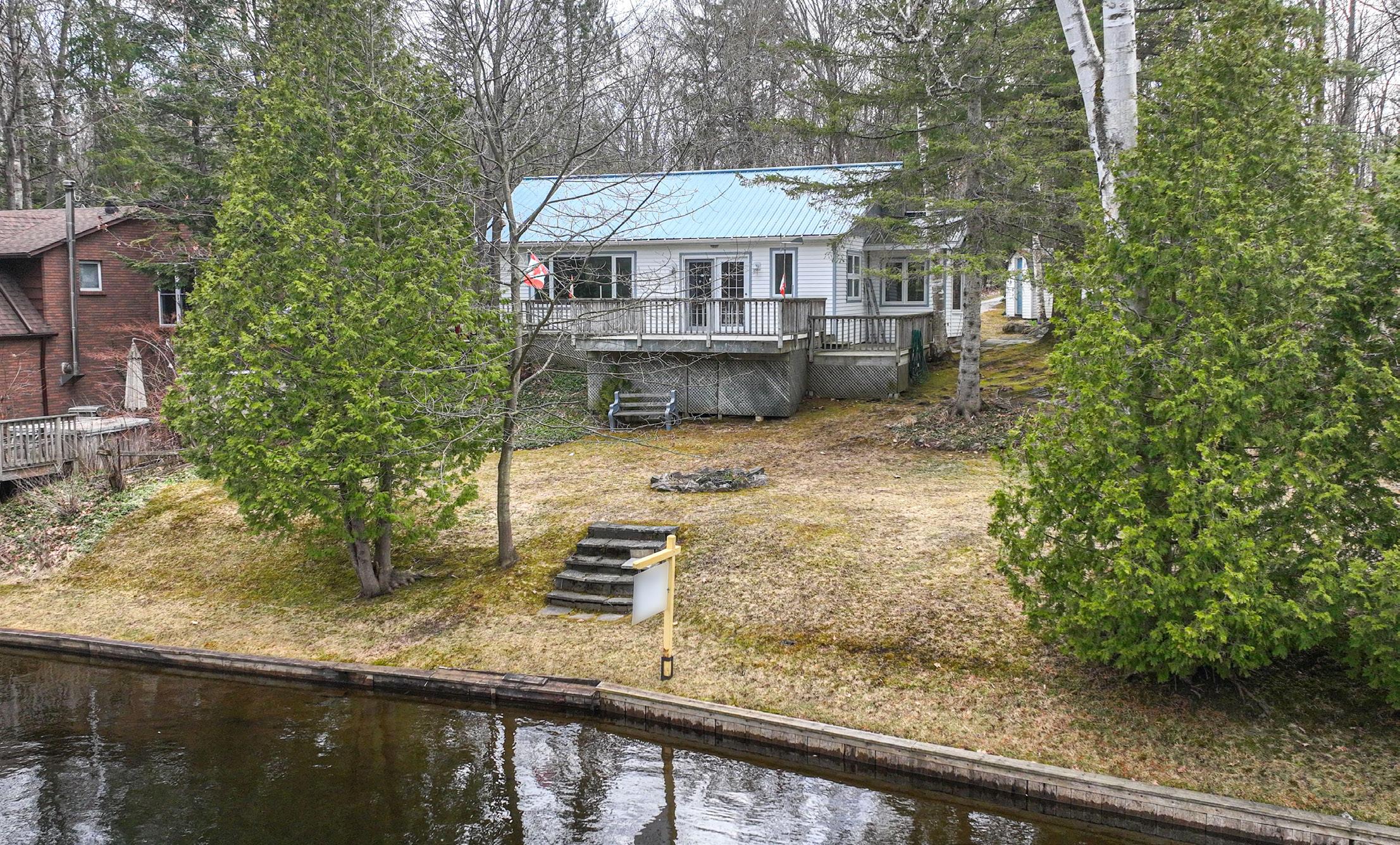

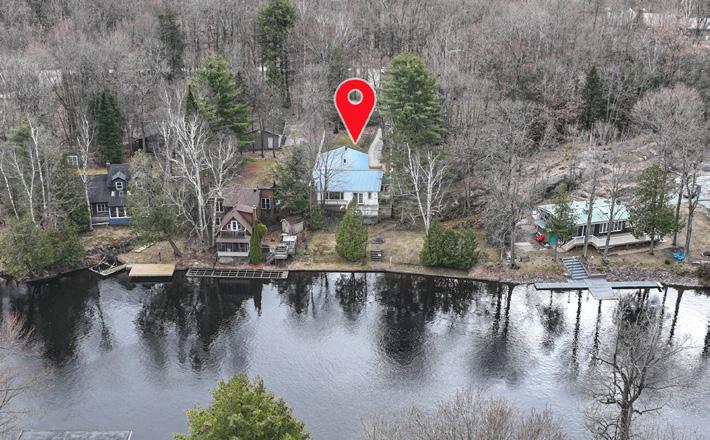
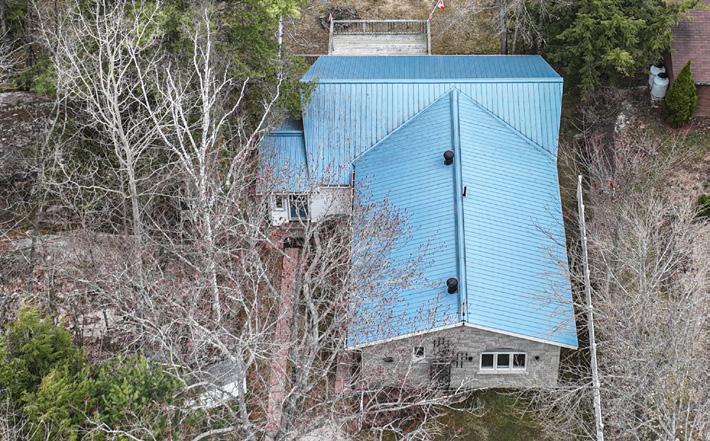
4488 GRANITE RIDGE LANE, SEVERN, ON L0K 2B0
2 BED | 2 BATH | 1,630 SQFT | $879,900. This spacious bungalow is nestled amidst the Muskoka rock on the shores of the Severn River. A lovely open concept living area leads onto a spacious deck where you will enjoy your panoramic water views. Fabulous kitchen with stainless steel appliances, 2 bedrooms, 2 baths, main floor laundry, gas fireplace, forced air furnace, central air. Detached garage 24’4 x 20’4 includes workshop. Beautiful private lot is over a half-acre and gently slopes towards 94 feet of river frontage on the Trent Severn Waterway near Lock 42 for all your aquatic adventures and endless water fun!
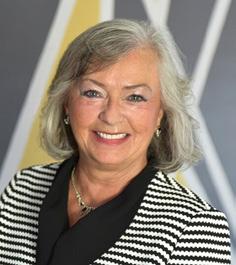 LEAH C. CAVANAUGH SALES REPRESENTATIVE
LEAH C. CAVANAUGH SALES REPRESENTATIVE
C: 705.238.0252 | O: 705.325.1366 leah@leahccavanaugh.ca www.leah-cavanaugh.c21.ca

WELCOME
RIVER
TO THE
84
Orillia
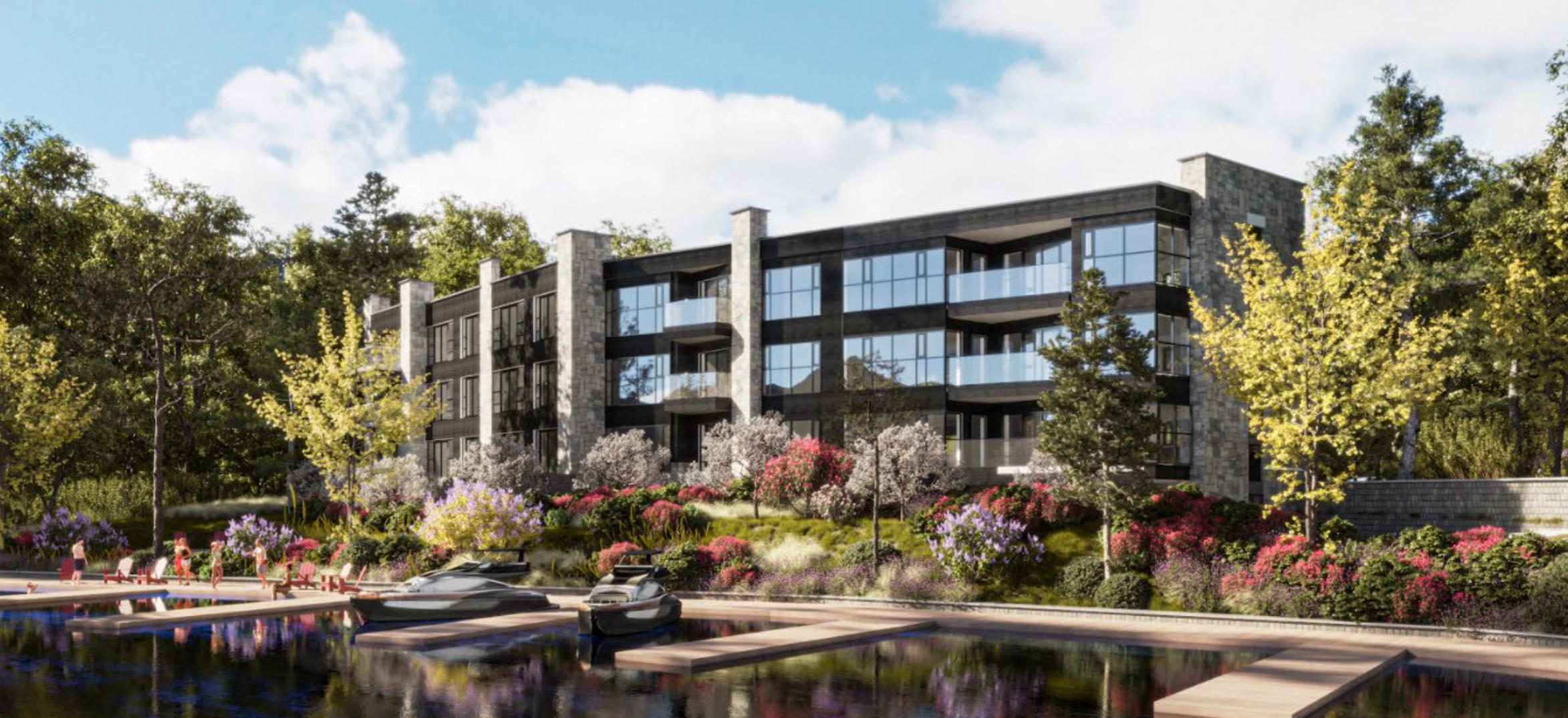
32 BRUNEL ROAD #305
HUNTSVILLE, ON P1H 1P5
Welcome to Muskoka Riverbend Condos at 32 Brunel Road in Huntsville. Unit 305 offers our most spacious floor plan, with 3 beds, 2 baths and over 1700 square feet. This boutique three storey residential condominium has only 15 exclusive suites. Within walking distance to vibrant Main St Huntsville, convenience and luxury meet here. Purchase now to select your boat dock, parking spot and select your interior suite finishes with our design team. Occupancy is summer 2024!
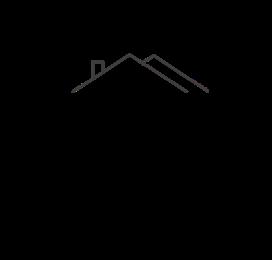
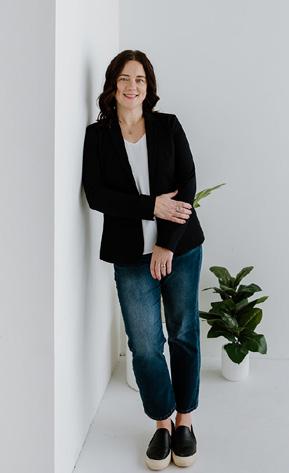



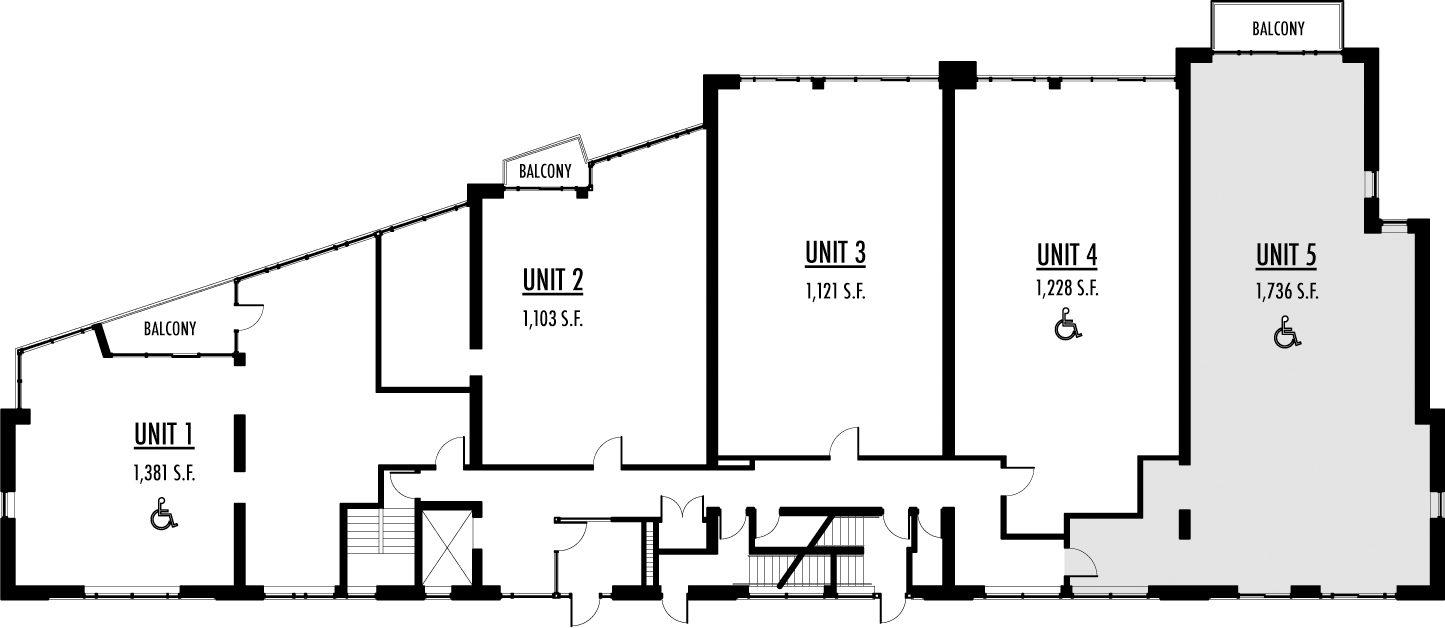
3 BED | 2 BATH $1,575,000 CASEY JAGOSKY REALTOR® 705.854.0816 info@caseyjagosky.ca www.coldwellbankerrealestate.ca
A Luxury Retreat in Prestigious Rothwell Heights
10 COMBERMERE LANE, OTTAWA, ON, K1J 6C9 | 5 BEDROOMS • 5 BATHROOMS • LISTED AT $1,795,000
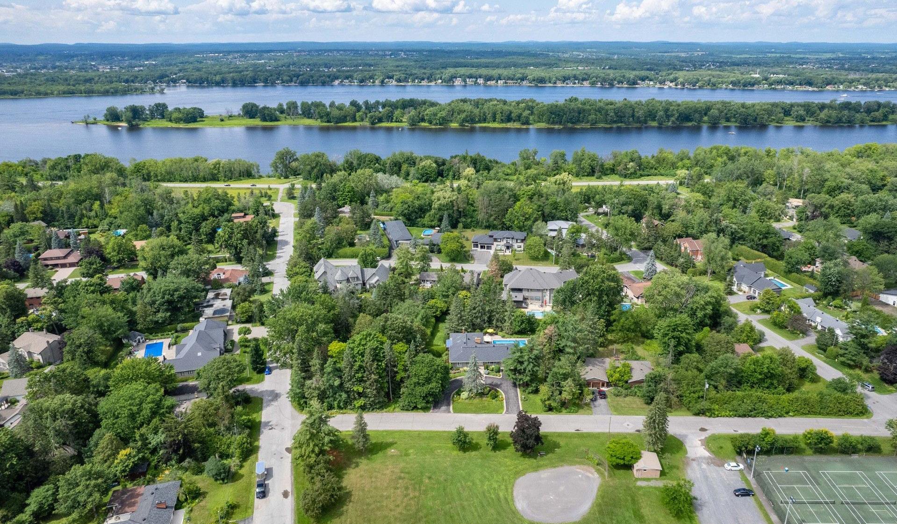
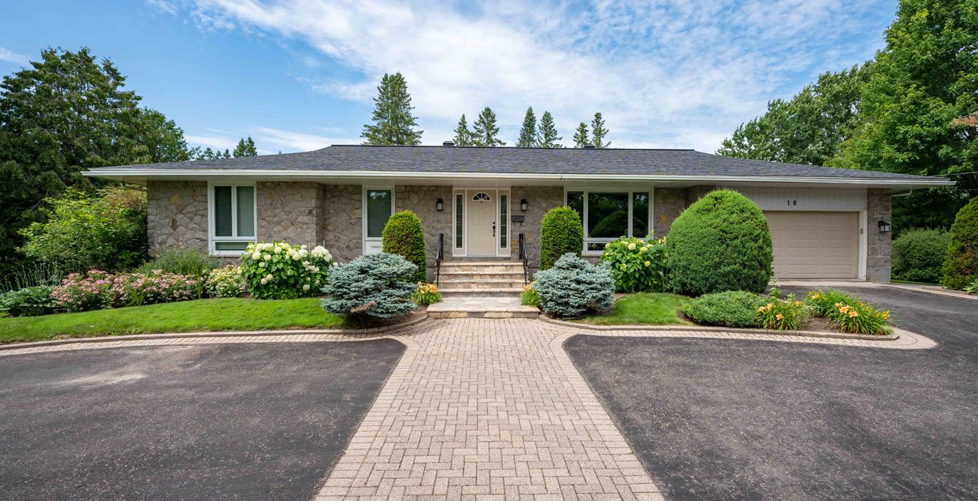
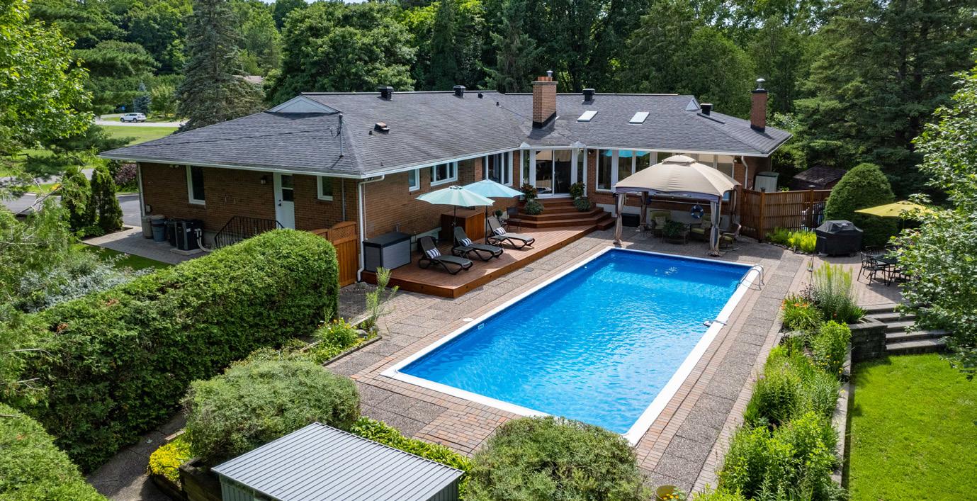
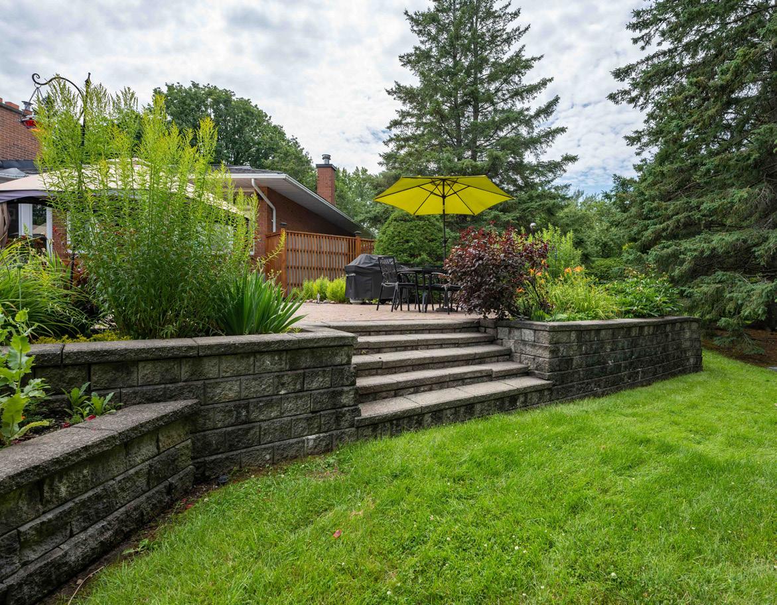
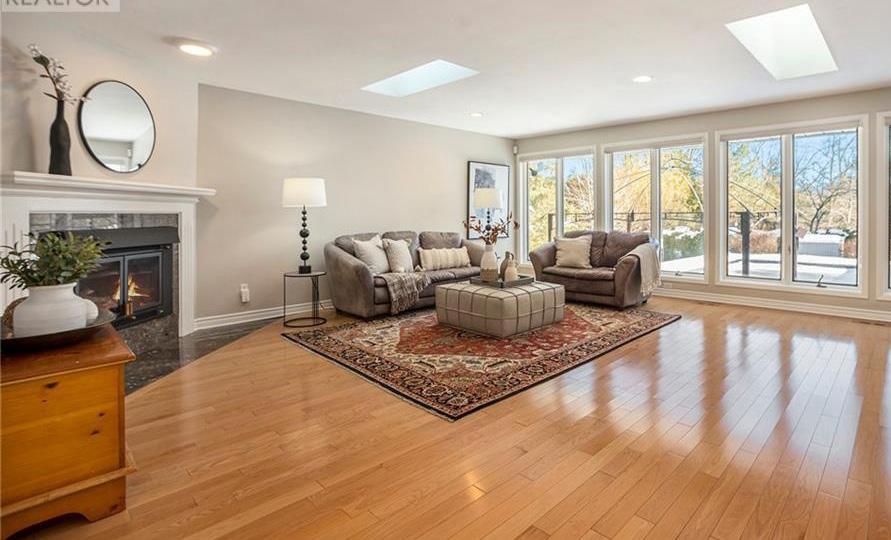



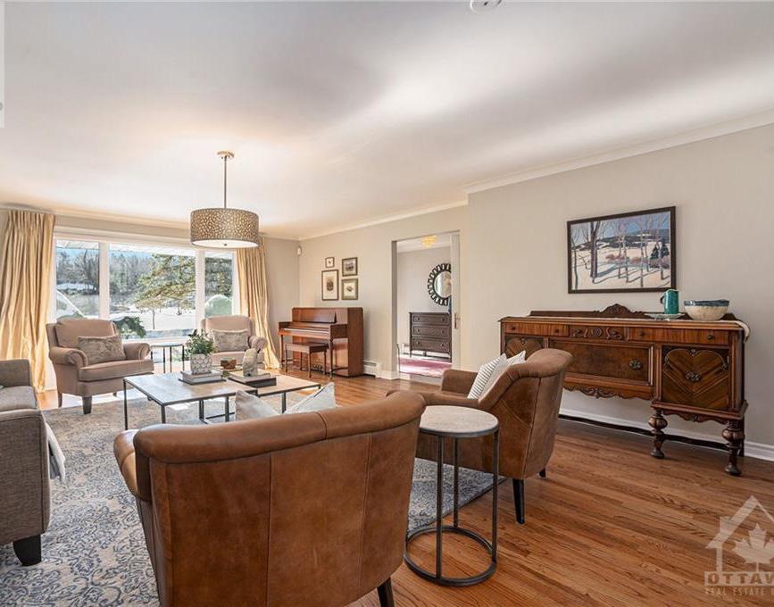

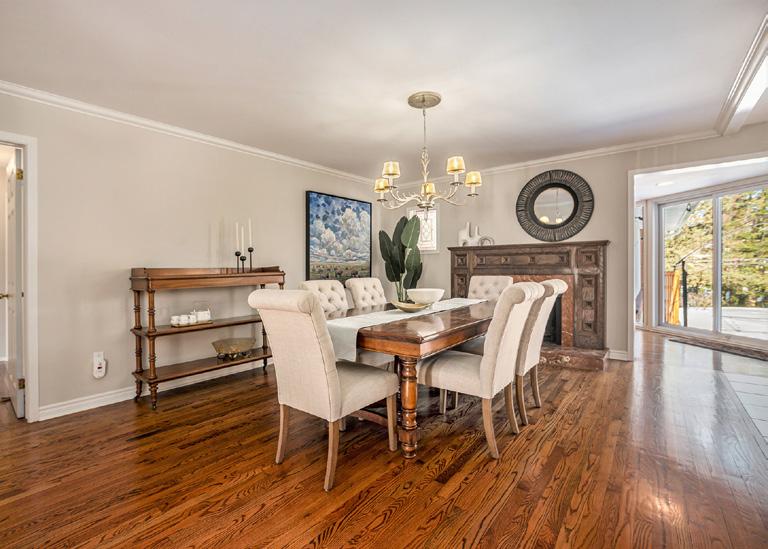
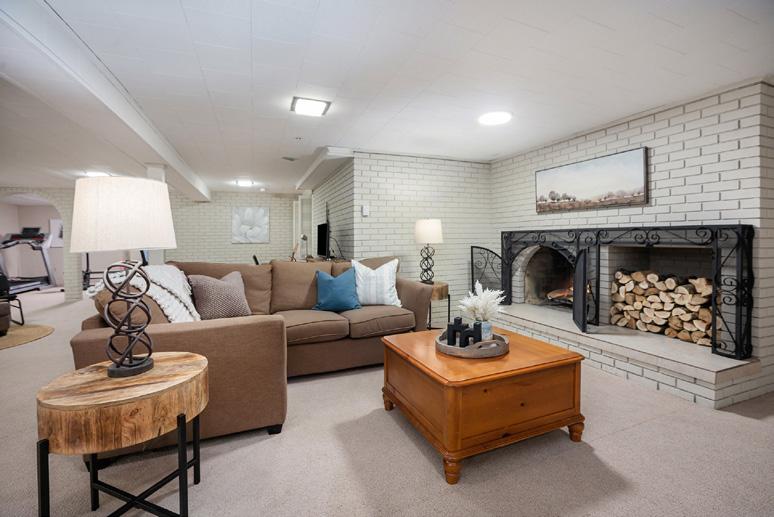
Situated on the edge of picturesque Combermere Park, this residence, sitting on a 2/3 acre lot boasts a privileged position that offers more than just a backyard – it’s an extension of the great outdoors. Inside, this sprawling bungalow unfolds to reveal grand entertaining areas that seamlessly blend sophistication with a welcoming ambience. The spacious family area, accentuated by a large addition, ensures that there’s room for everyone to gather. With four bedrooms upstairs and a main floor den catering to modern work-from-home needs, this home offers the perfect balance of privacy and shared living spaces. The fully finished basement offers versatility with an ideal teen retreat or in-law suite. Outside, the yard is a private oasis, adorned with majestic trees and a heated inground pool. Seize this rare opportunity to live in one of Ottawa’s sought-after neighbourhoods. Immerse yourself in the charm of the neighbourhood, steps to the scenic Ottawa River Parkway presenting a network of walking and cycling paths that seamlessly connect to downtown Ottawa.
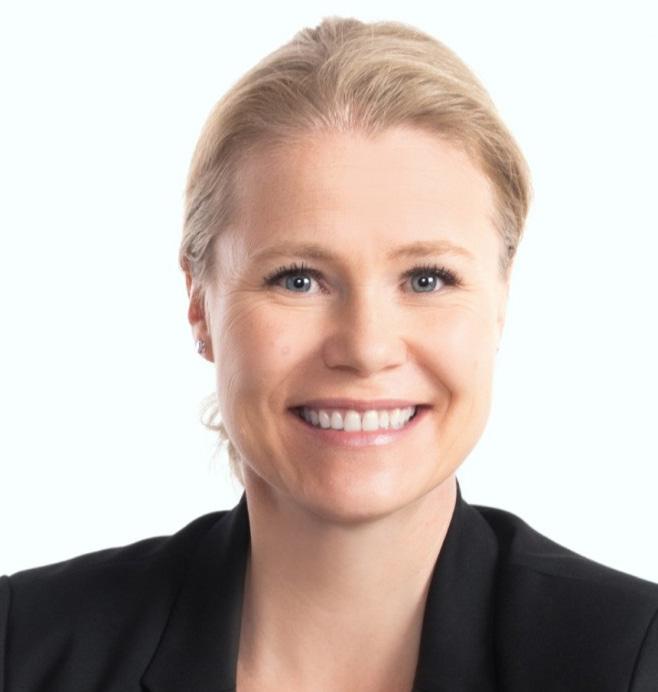
About Lucie

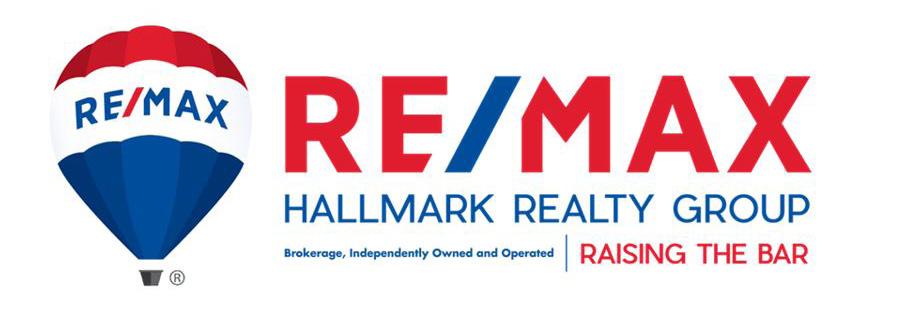
Turning Houses into Havens for 25 Years! Greetings! I’m Lucie Clermont, your friendly neighbourhood real estate aficionado with a dash of mom magic. With a quarter-century of experience under my belt, I’ve been turning properties into dream homes faster than my teenagers can clear out a refrigerator. As a proud mom of four (yes, you read that right, FOUR!) fantastic teenagers, I’ve honed skills that make negotiations with stubborn homes feel like a breeze. If I can convince a teenager to clean their room, believe me, I can negotiate a deal that’s a win-win for both buyers and sellers! My journey has been centred around RE/MAX, where I’ve been happily stationed like a steadfast SOLD sign. A RE/MAX office isn’t just a workplace; it’s a family that’s grown alongside my own. Whether you’re searching for a cosy condo or a sprawling estate, I’ve got the inside scoop to connect you with the perfect property. Let’s face it, teenagers and house hunting have something in common: they both involve a ton of patience and a good sense of humour. Lucky for you, I’ve mastered both! So whether you’re looking for a home that can handle your crew of teenagers or you simply want a place to call your own oasis, I’m your go-to gal. Get ready to embark on a real estate journey filled with laughter, impeccable service, and a touch of maternal wisdom.
BILINGUAL SALES REPRESENTATIVE C: 613.290.9090 | O: 613.563.1155 Lucie@OttawaHomeSales.com www.OttawaHomeSales.com 344 O’CONNOR STREET, OTTAWA, ONTARIO, CANADA, K2P 1W1
LUCIE CLERMONT
Waterfront Resort Lifestyle Living RAMSEY LAKE HOME
5 4 6,000 sq ft $1,799,900
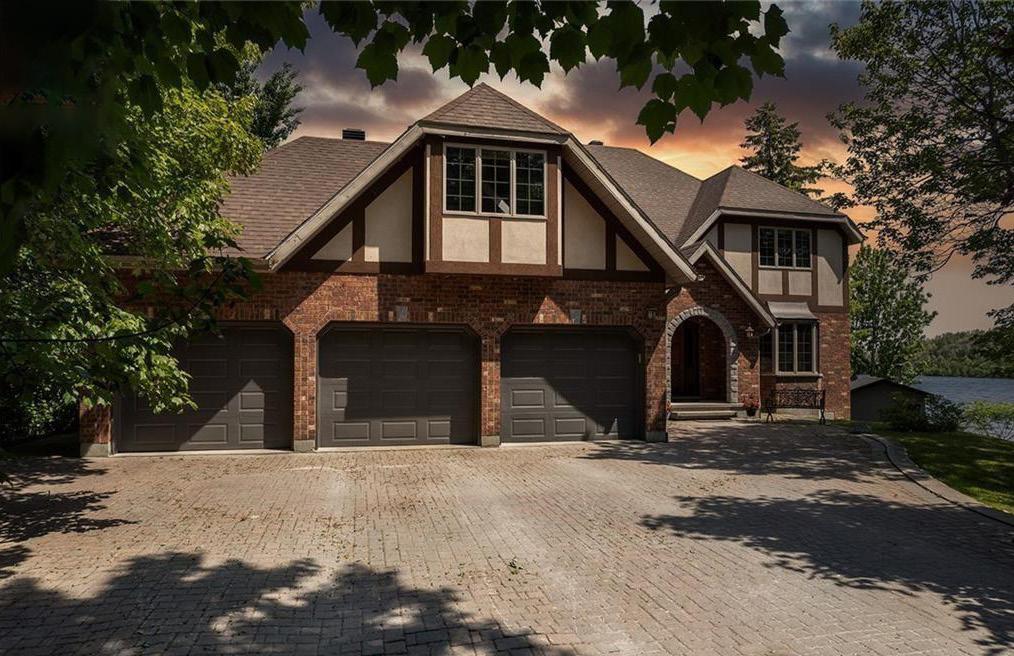
Welcome to this fabulous executive Ramsey Lake home tucked away on a one of a kind beautifully treed 125 feet of water frontage property. Boasting magnificent lakefront views, this home features over 6000 square feet of living area with 4+1 large bedrooms, 3 1/2 bathrooms and a true triple car garage. The grand entrance leads the way to a front study with beautiful cherry wood, built-in shelves, a chef’s kitchen with plenty of work space and storage, a private dining area, formal living room and sunroom with walkout to a very private and large, partially covered deck, allowing you the opportunity to sit back, relax and enjoy the serenity. The second floor offers four unique bedrooms with more breathtaking views. The lower level is a true family paradise with a wet bar and a billiards table with plenty of room to play, the gym/play area also features a walkout to the waterfront area. The home features so many extras, like geothermal cost saving heating and cooling system, triple car garage, sprinkler system, ample parking and too many more to list. Schedule your private confidential tour today. LOT SIZE: Water 125 ft x 354 L.S. x 284 R.S. x 60 ft road frontage.
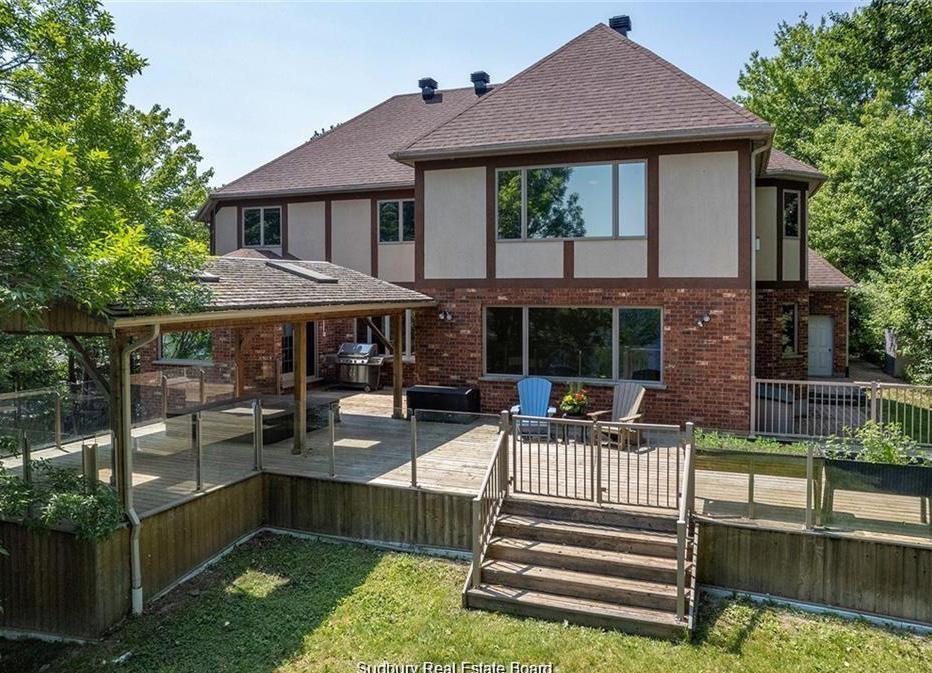
C: 705.626.3320 | O: 705.626.3320
debi@remaxcrown.ca
debimaltais.remaxcrown.ca

1349 Lasalle Blvd Ste 208, New Sudbury Shopping Centre, Sudbury, ON P3A 1Z 1624 DIXON ROAD, SUDBURY, ON, P3E 6J1
DEBI MALTAIS SALES REPRESENTATIVE
88
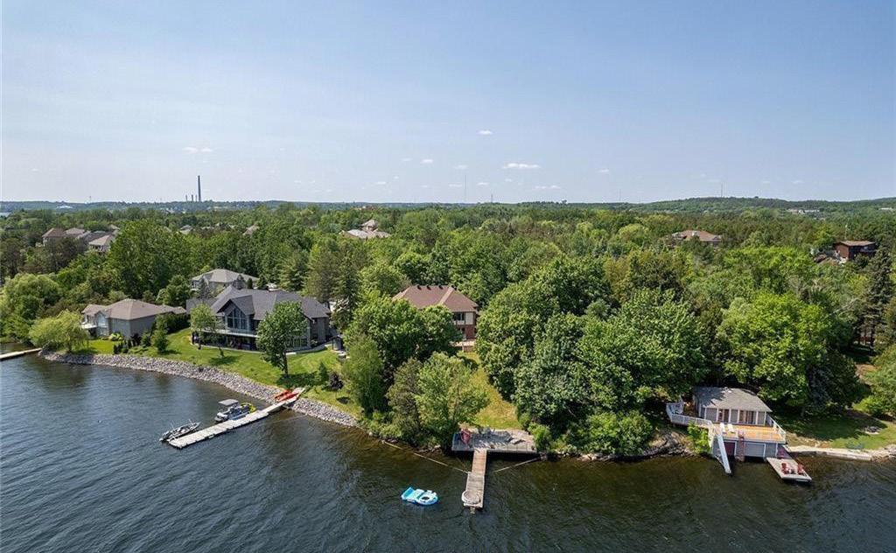
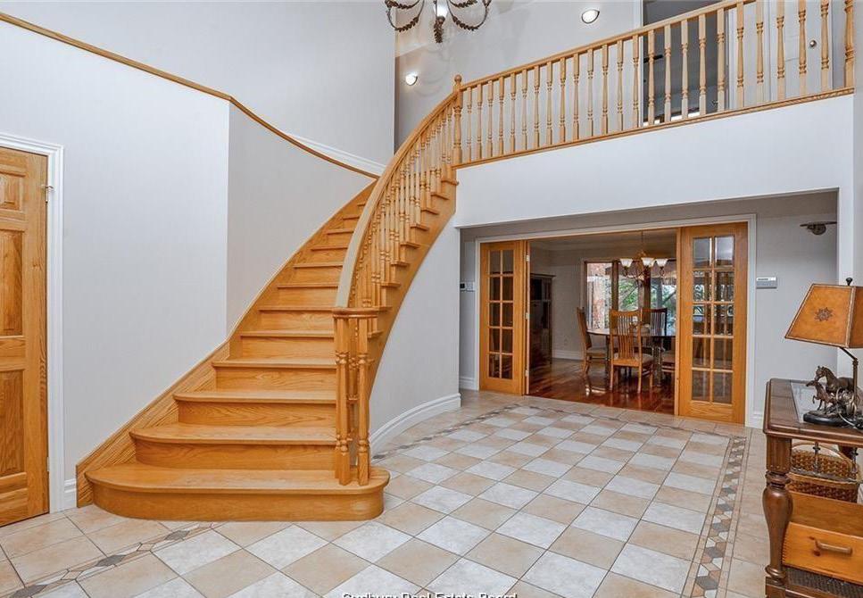
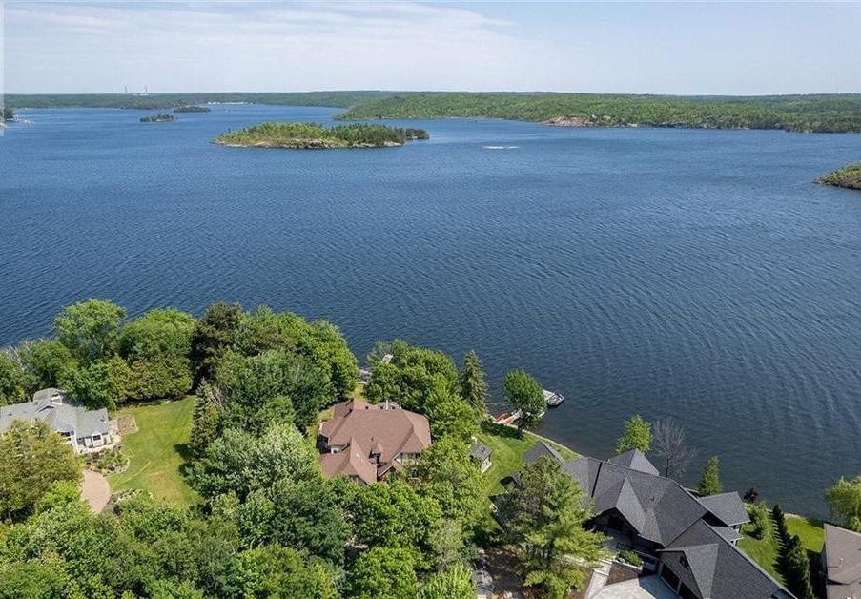

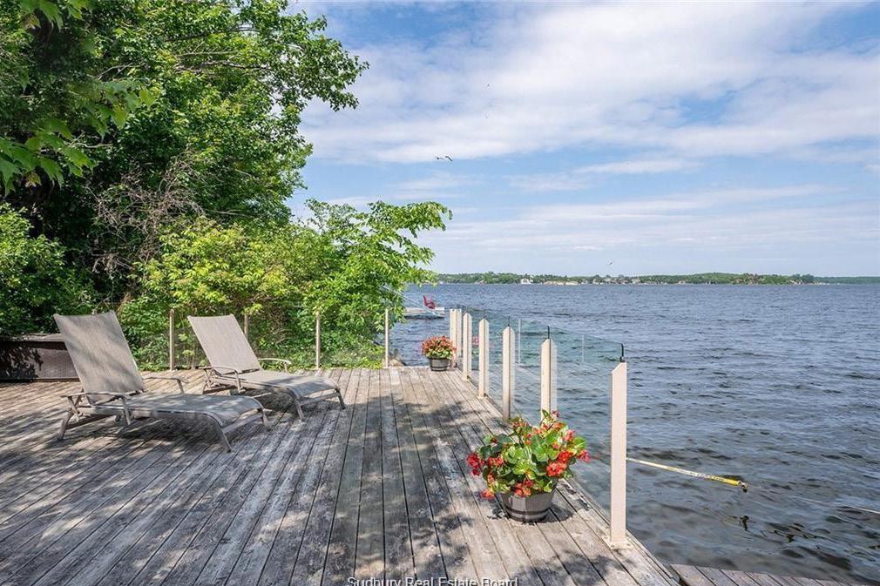
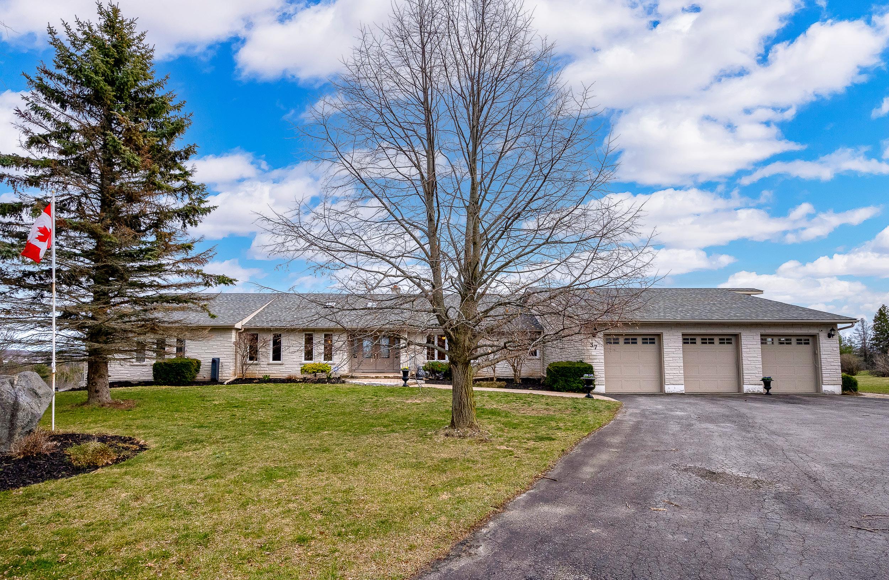
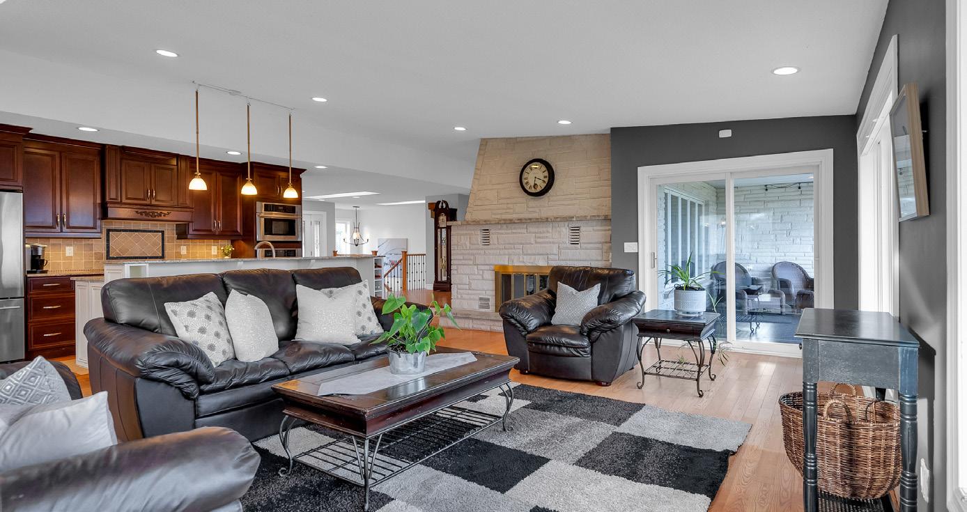
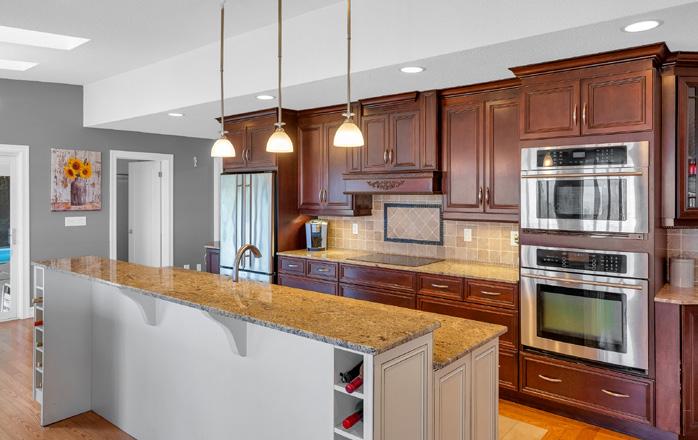
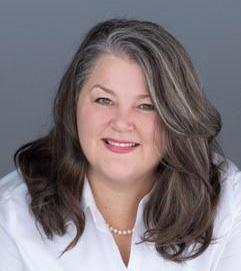
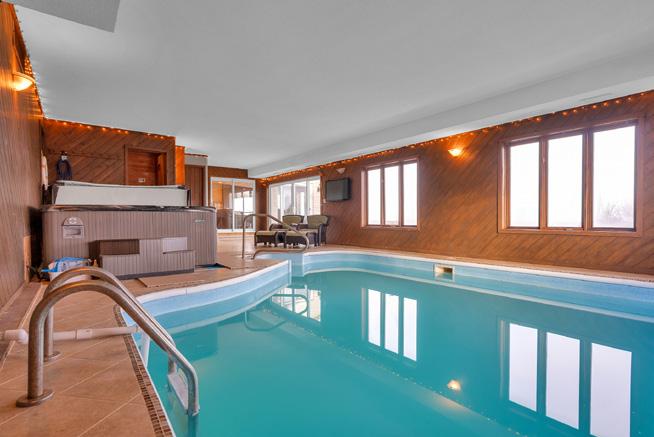
You’ve Made It
37
FOREST HILL DRIVE HAMILTON TOWNSHIP ONTARIO K9A0W3
5
Welcome to the 90210 of Cobourg addresses. It’s time to live your success in this beautiful executive home located in one of the most desired locations in Northumberland County. With panoramic views of Cobourg and Lake Ontario from the south-facing windows, over 2 acres of landscaped land, a 3-bay garage, an inviting indoor pool and hot tub, and openconcept living spaces, this home offers both luxury and practicality. The ground floor suite can comfortably accommodate numerous relatives,making it perfect for large families or those blending households. Can bathrooms be too spacious? Nope,this house proves it. The ground level also features a second kitchen, walkout, and abundant natural light,ideal for running a home-based business. With no carpet in sight and a layout designed for ease, this home offers a comfortable and fuss-free lifestyle Impossible to reproduce at this asking price. MLS X8210636
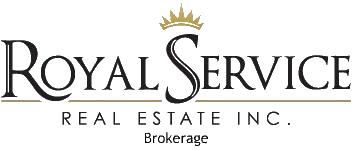
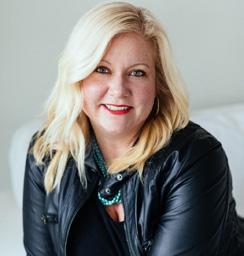
So
KATHRAN HELPS REALTOR® 289.251.3902 kjhelps@eagle.ca ERIN CAMPBELL REALTOR® 905.375.6497 erincampbell@royalservice.ca
BD | 5 BA | $1,999,999
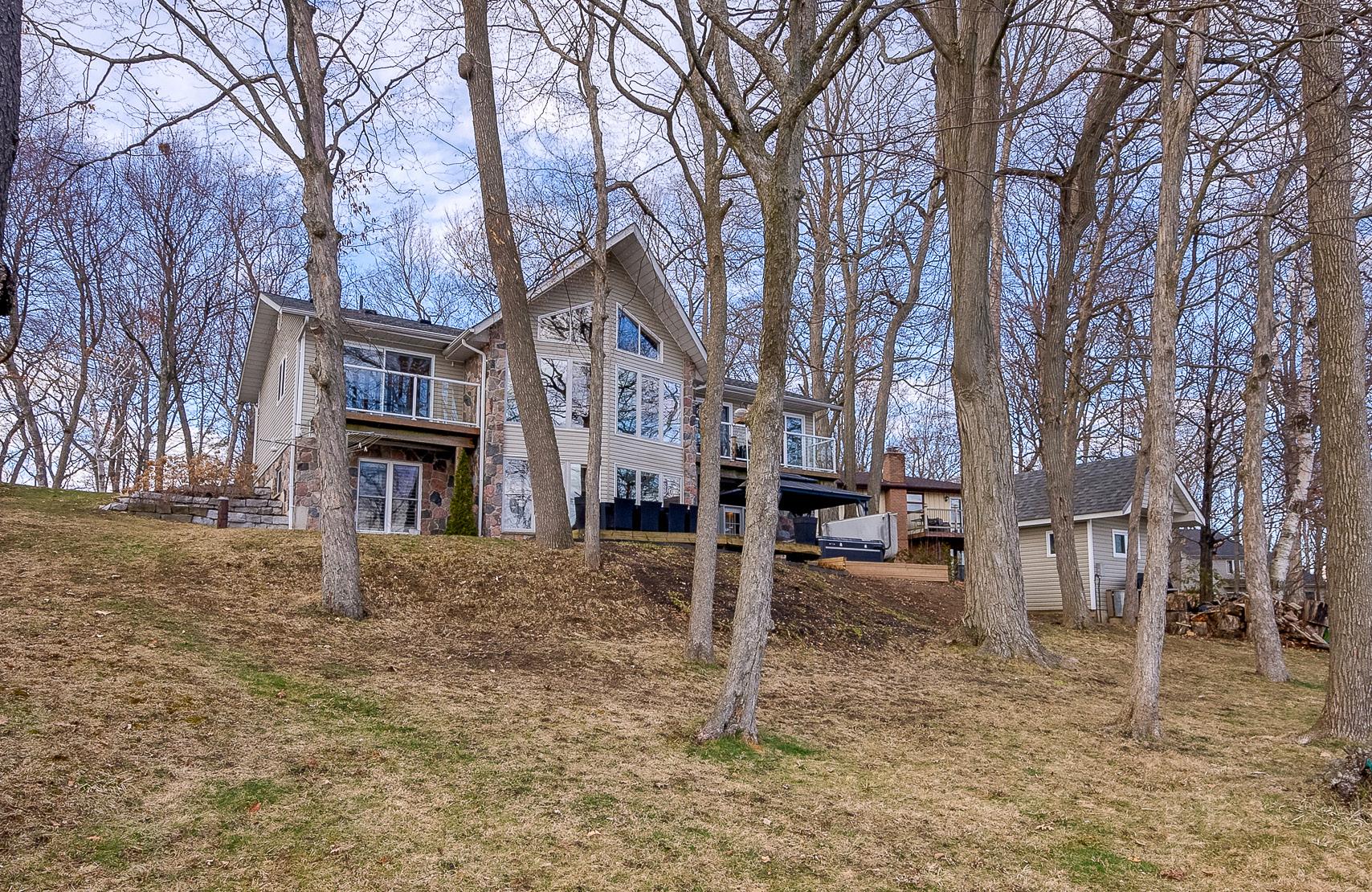
This stunner has it all! 3 Bed, 3 Bath, open concept with soaring ceilings, fully updated, flooded with natural light and absolutely gorgeous views from every window. Beautiful Rice Lake shoreline deep enough for bigger boats and perfect for canoeing to the estuary within sight. Watch the Swans and Otters frolic from one of decks. Each bedroom features a south facing walk out deck. The lawn gently terraces down to the ample docks and boathouse. Close Point is home to only 17 properties and is accessed by a year round maintained private road. Easy drive to Cobourg/Port Hope and just over an hour from Toronto. Must be seen, the pictures are great but this home shows even better. MLS X8149412

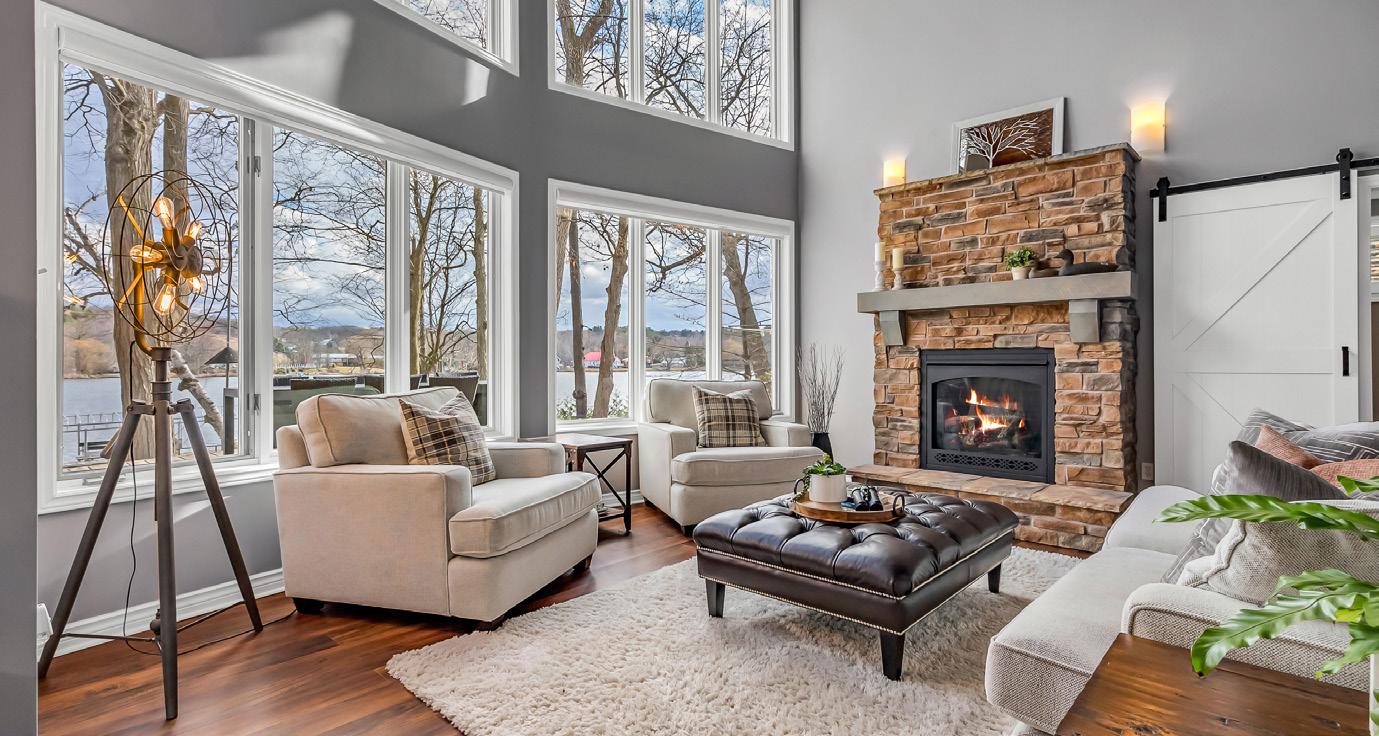
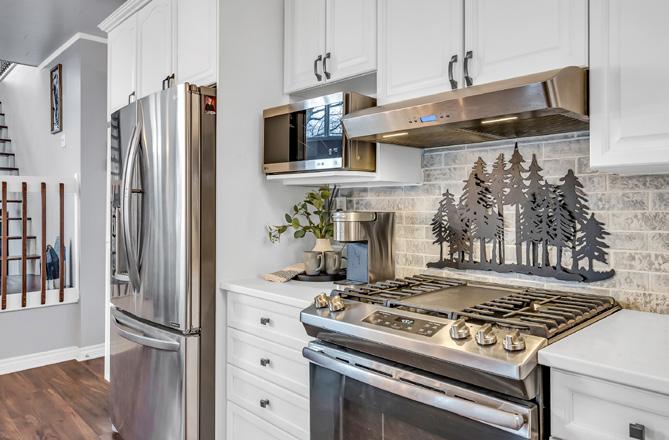
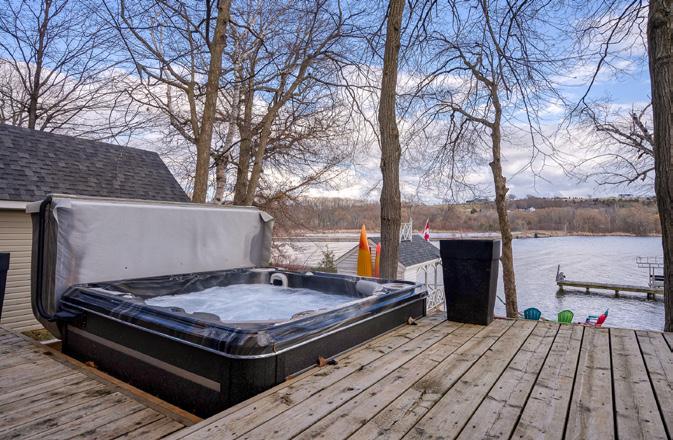

You Might Never Need to Leave for Vacation 5374 CLOSE POINT ROAD #13 HAMILTON TOWNSHIP, ON K0K 2E0 3 BD | 3 BA | C$1,349,000 KATHRAN HELPS REALTOR® 289.251.3902 kjhelps@eagle.ca

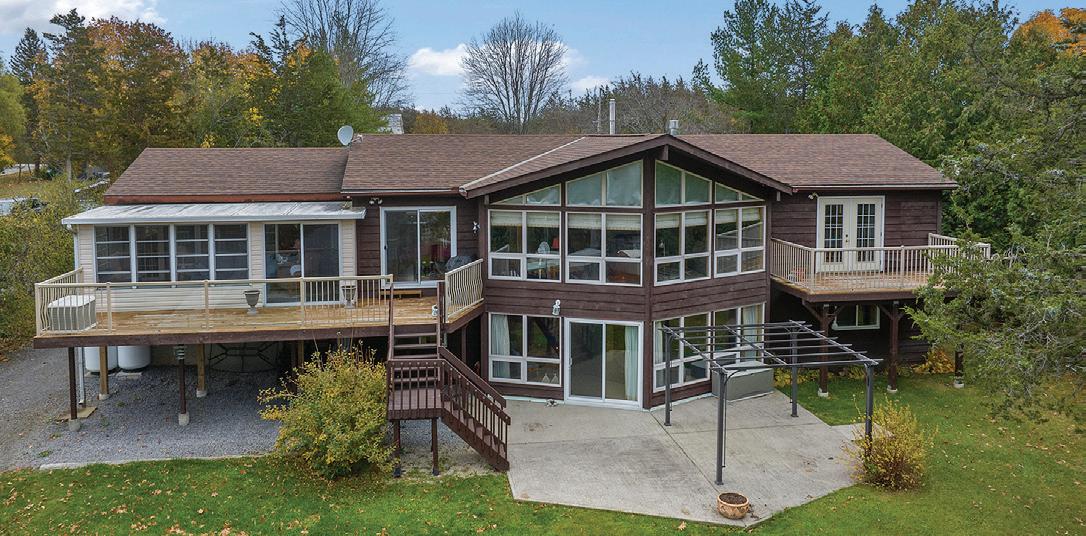
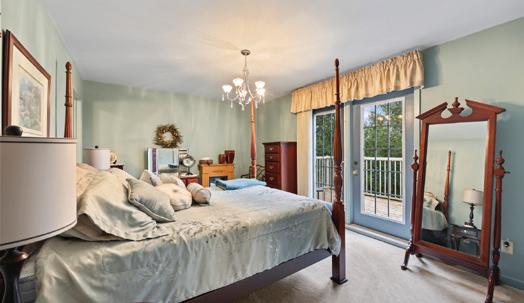
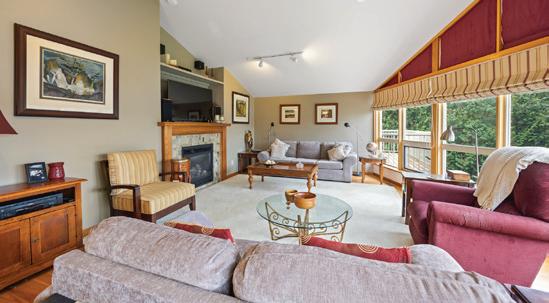
6 BEDS • 4 BATHS • 3,577 SQFT • $1,355,000 Stunning waterfront property with 100 feet of shoreline on the Long Reach! The main floor features a primary bedroom with 4 pc ensuite and a patio door to a deck overlooking the water, along with 2 additional bedrooms and full bath. Picture cozy evenings in the spacious living room, complete with a charming propane fireplace. The basement offers a large rec room, 2 bedrooms, full bath and a walkout leading to a patio, perfect for enjoying the serene waterside atmosphere. But that’s not all – this gem comes with a fully contained in-law suite featuring a separate entrance, 1 bedroom, 1 bath, kitchen, living room and sunroom with breathtaking views of the water. Other features include a 2 car detached garage, basement garage/workshop, firepit, sheds, dock and so much more! Whether you’re looking for a family home with room to grow or a tranquil retreat with an in-law suite for guests or rental income, this property has it all. Don’t miss out on the opportunity to make this waterfront dream home yours!
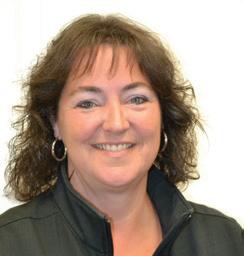
TANYA MYATT BROKER OF RECORD
613.532.0330 tanyamyatt@yahoo.com
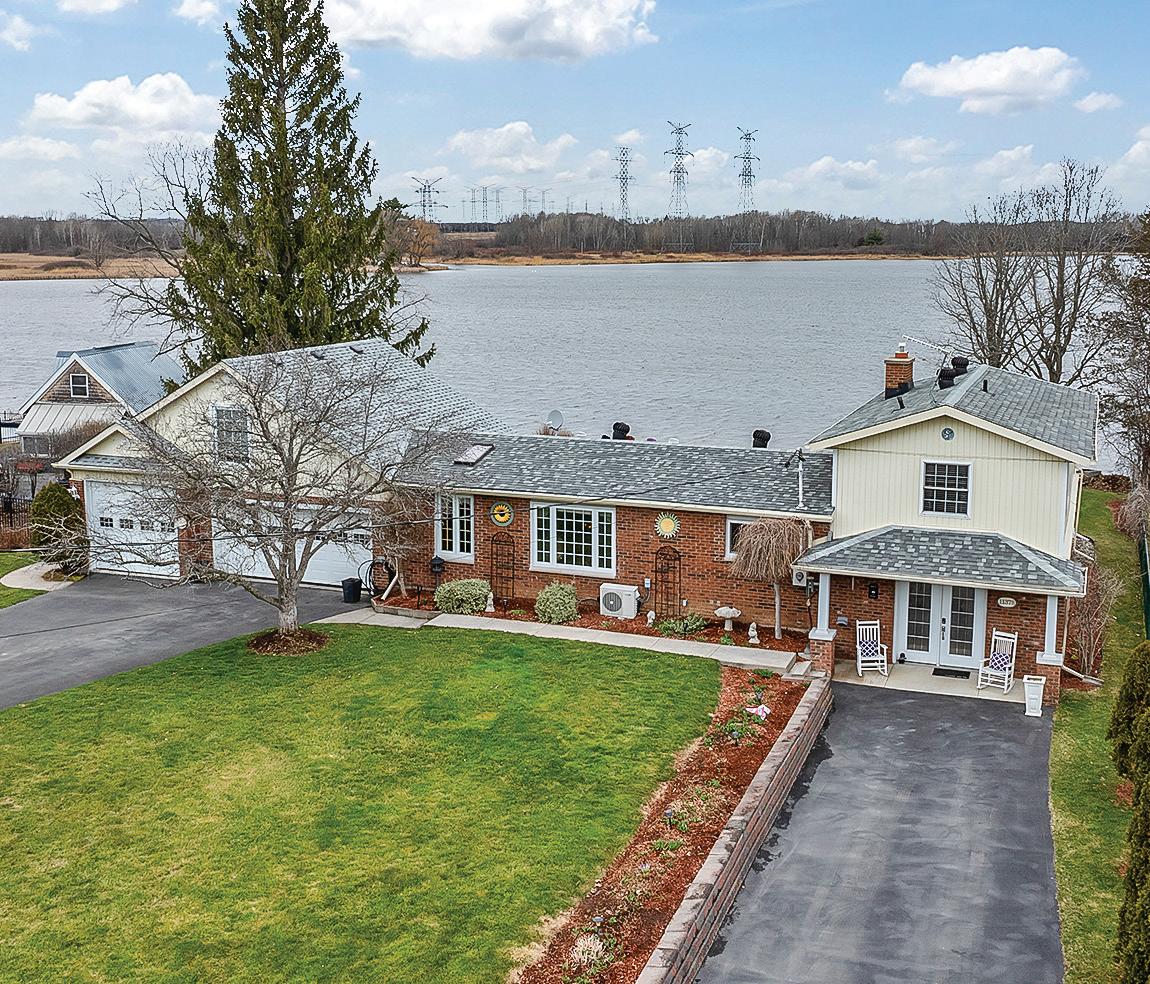


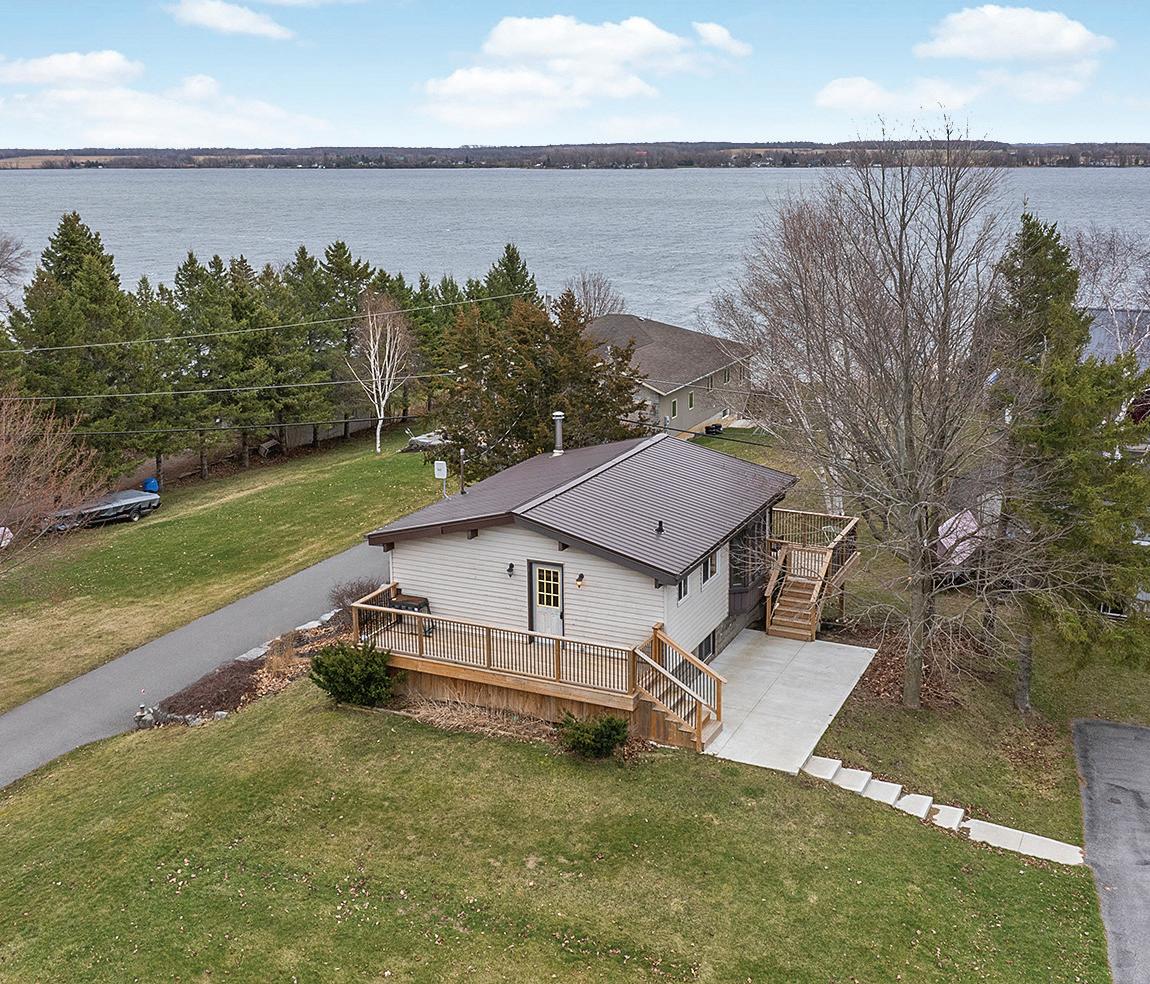


9 COMMERCIAL COURT, NAPANEE, ON K7R 4A2 KEVIN HAGGERTY REALTOR® 613.539.2120 kevin.haggerty@gmail.com www.TeamKevin.ca 3 BEDROOMS • 2 BATHROOMS • $879,900 NAPANEE RIVER WATERFRONT 2 BEDROOMS • 1 BATHROOM • $609,900 HAY BAY WATERFRONT 1137B COUNTY ROAD 9, NAPANEE, ON K7R3K8 96 BAYVIEW DRIVE, NAPANEE, ON K7R 3K8
478 SHERMAN POINT ROAD, NAPANEE, ONTARIO K7R3K8
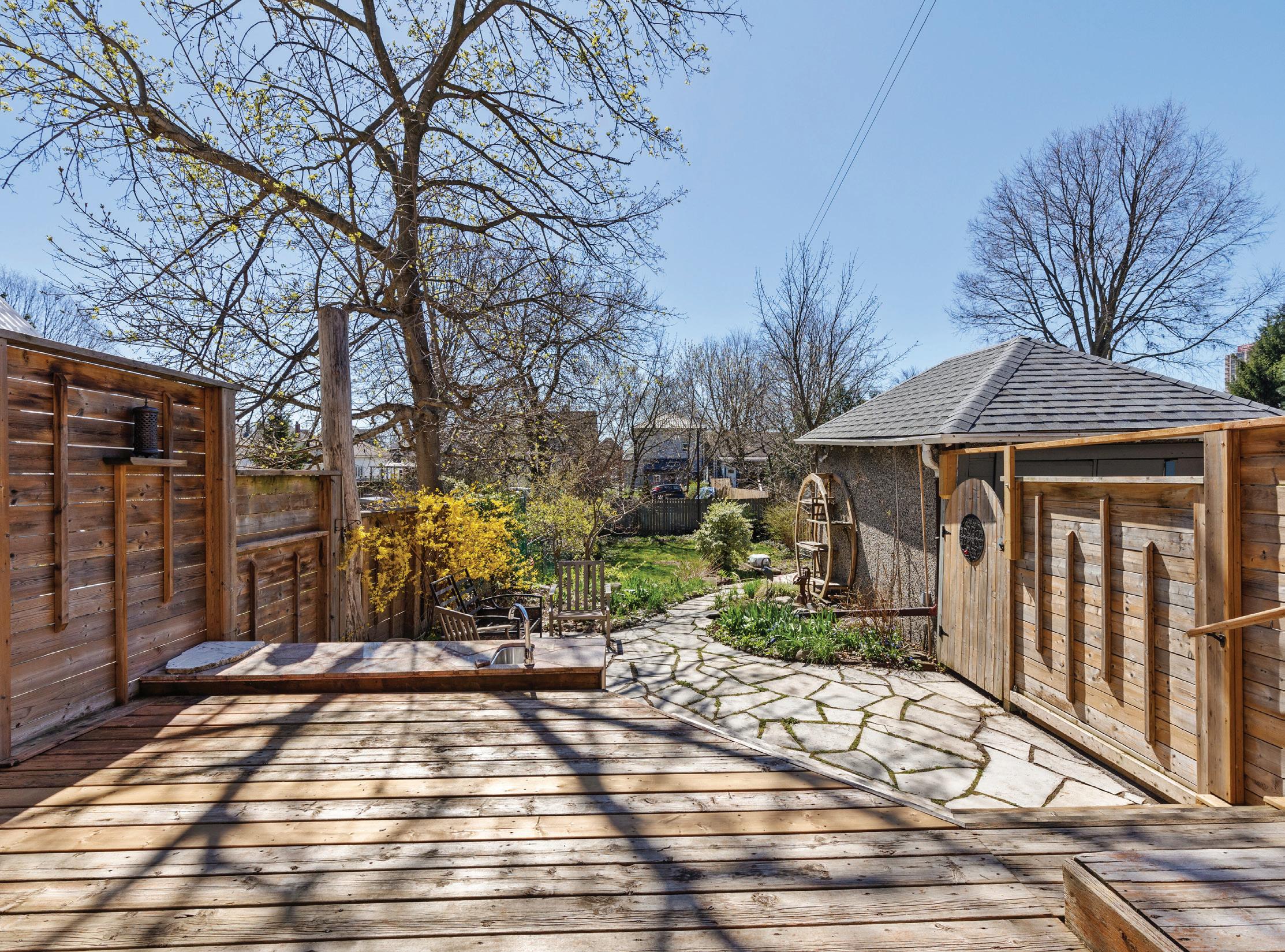
VERSATILE OUTDOOR SPACES
HAVENLIFESTYLES.COM 839 DUFFERIN AVENUE, LONDON, ON N5W 3J9
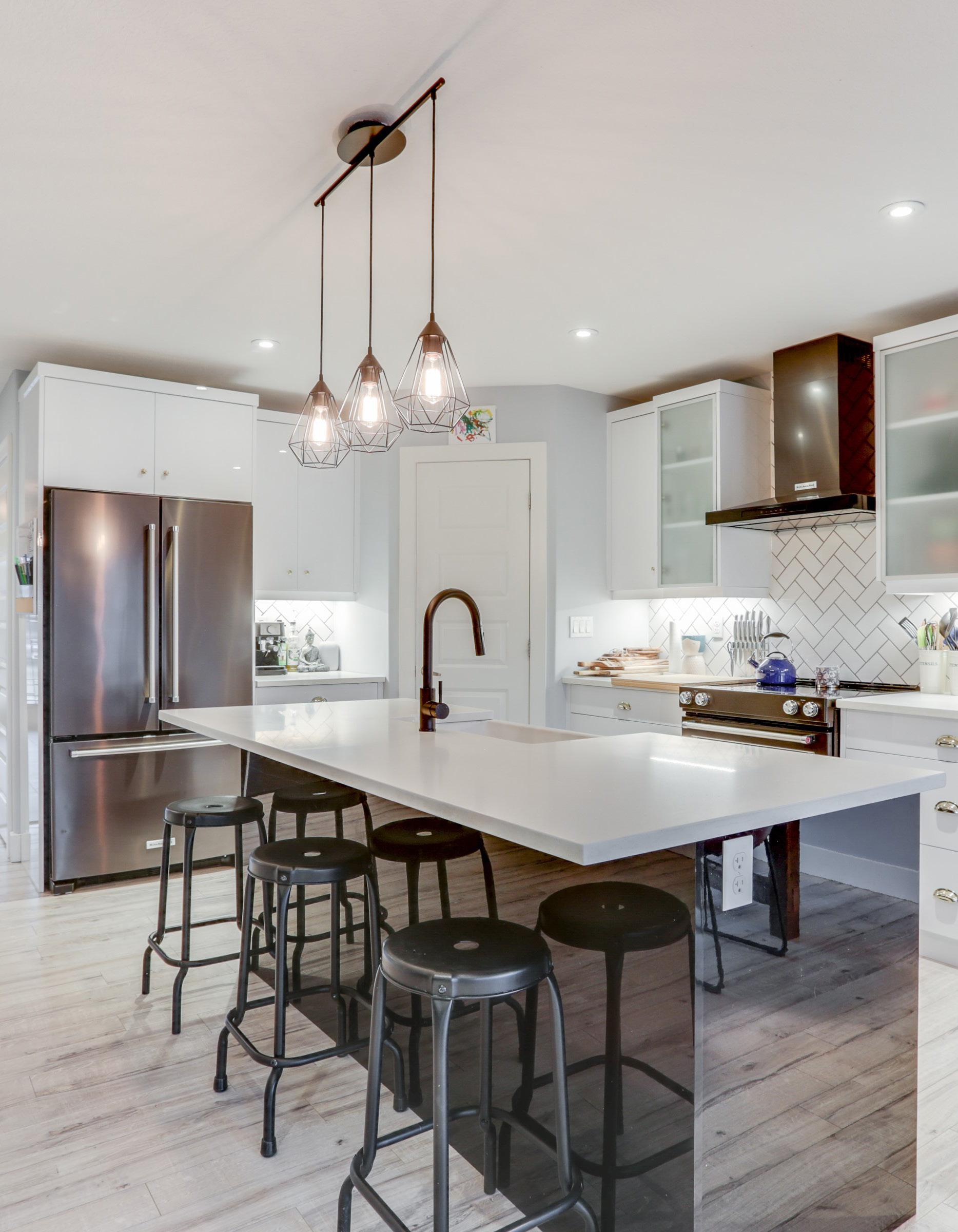
13-38 ELLIOTT TRAIL, THORNDALE, ON
3 BD | 2 BA | 1,273 SQFT. | $724,900
94
Perfect Family Home in Thorndale
Here it is, that house you’ve been looking to call home. Located in the lovely town of Thorndale, and nestled in the community Condos at Wye Creek, this custom home has everything you need. With 2+1 bedrooms there is plenty of space for family and/or overnight guests, an office, a playroom, nursery, the options are unlimited! Walking through the front door you will notice the custom work throughout. The deep rich dark tiles walking in the front entryway, the tiled mosaics on the bathroom floor, the subway tile feature wall in the main bath, the open concept living-diningkitchen with tray ceilings, and more! The best part of it all is the kitchen. Custom cabinets, farmhouse sink, quartz countertops, and high end appliances. And you can’t miss the custom feature wall in the living room. You’ll be proud to show off this home. Heading downstairs you immediately walk into the massive rec room. Big enough for any combination of living space, computer desk, games area, reading nook, or toy area. The options are endless. Directly off the rec room is a great size bedroom, or office. Lastly, being tucked back in the quiet corner of the complex, with lots of curb appeal, you can enjoy your peaceful morning coffee on the front porch, or on the patio in the backyard. A must see!
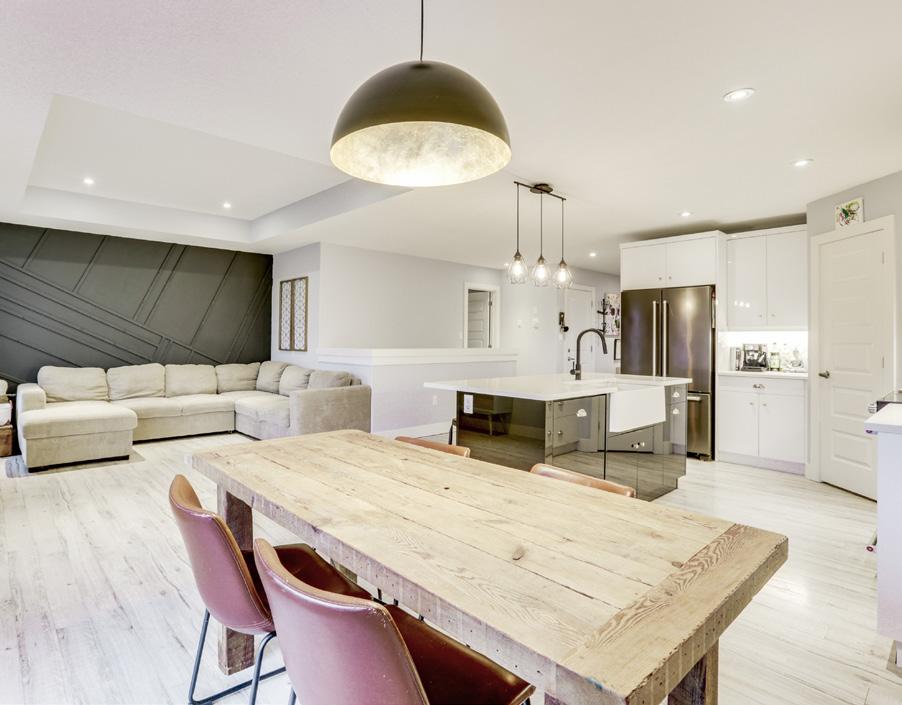

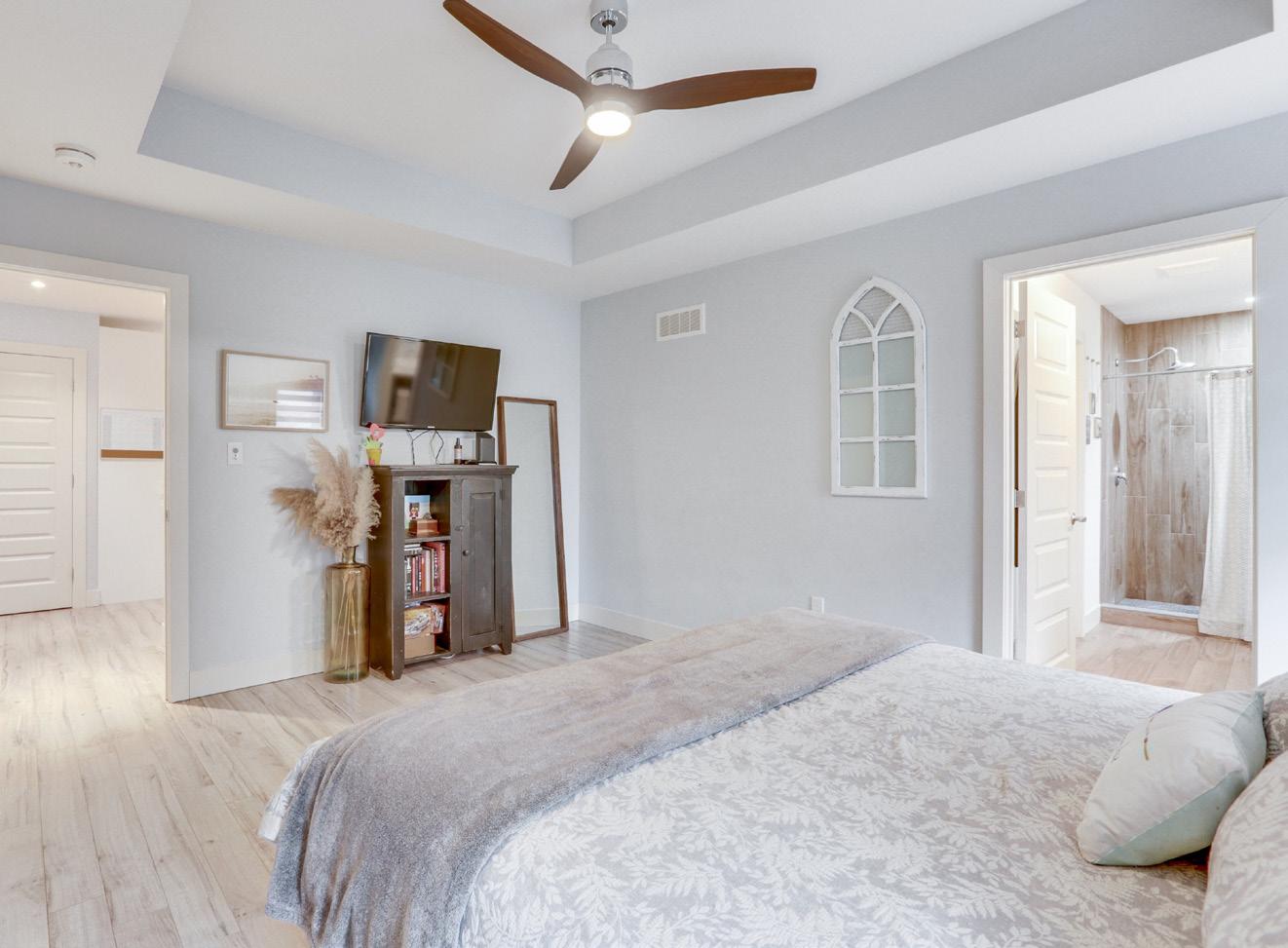
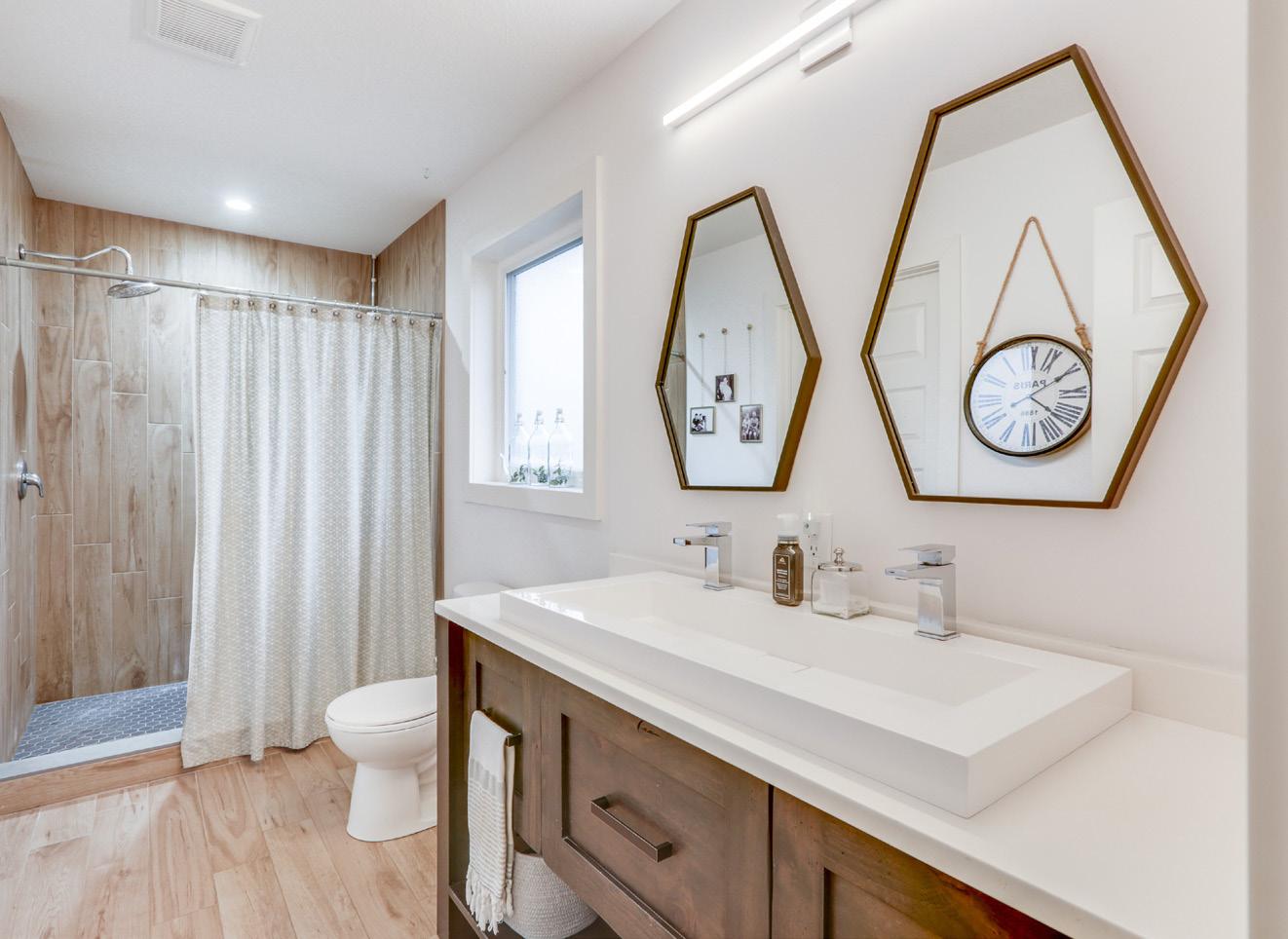
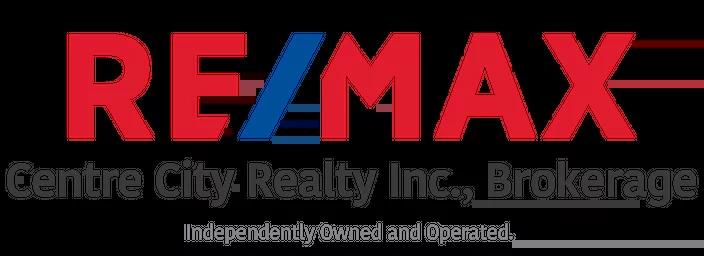
JOSHUA
519.719.4712 joshbrown0721@gmail.com www.remax.ca
BROWN SALES REPRESENTATIVE

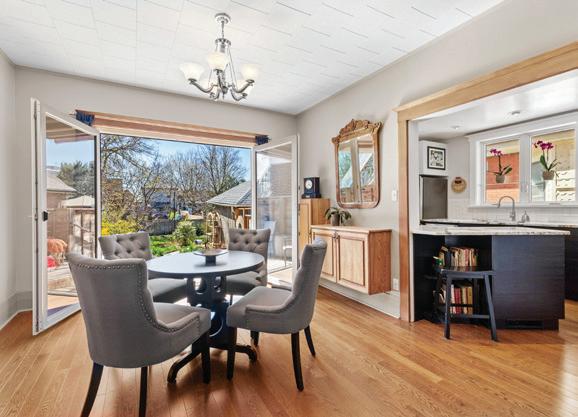

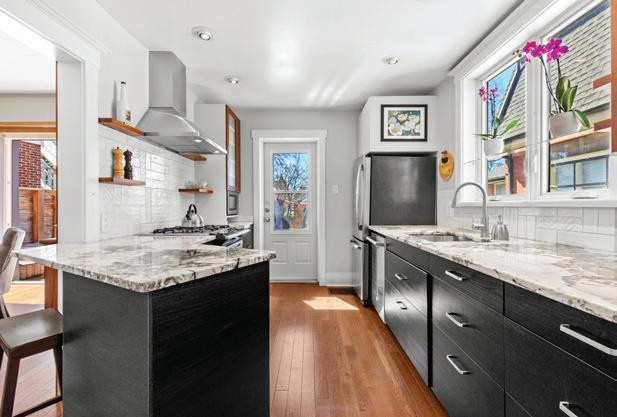
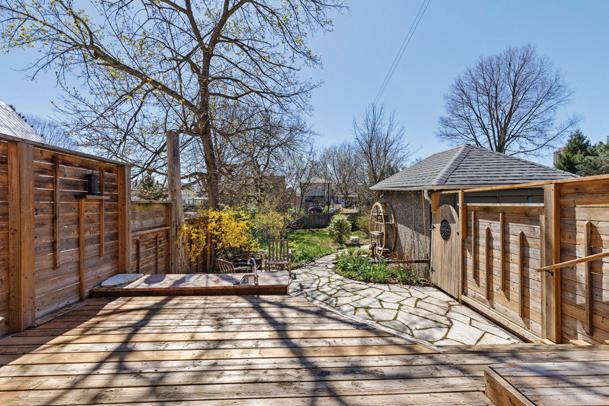
4 BEDS • 3 BATHS • 3,500 SQFT • 1,438 SQFT • C$687,000 839 Dufferin is welcoming with great curb appeal and a large porch, sitting on a deep Lot this red brick century home is well maintained and feature rich. Inside is a blend of vintage and modern - the foyer is reengineered but maintains the original light switch, light fixture and high ceilings to complement newer electrical and hardwood flooring. Main floor has French doors, separate dining and living areas, an updated pendulum style kitchen with Quartzite countertops, SS appliances, soft close cabinetry and extra large European swing doors that exit onto a deck that makes for a great summer focus point or quiet spot with a view.

RICHARD CARVELL
SALES REPRESENTATIVE
D: 519.870.1361 | O: 519.673.3390 hello@richardcarvell.ca richardcarvell.ca
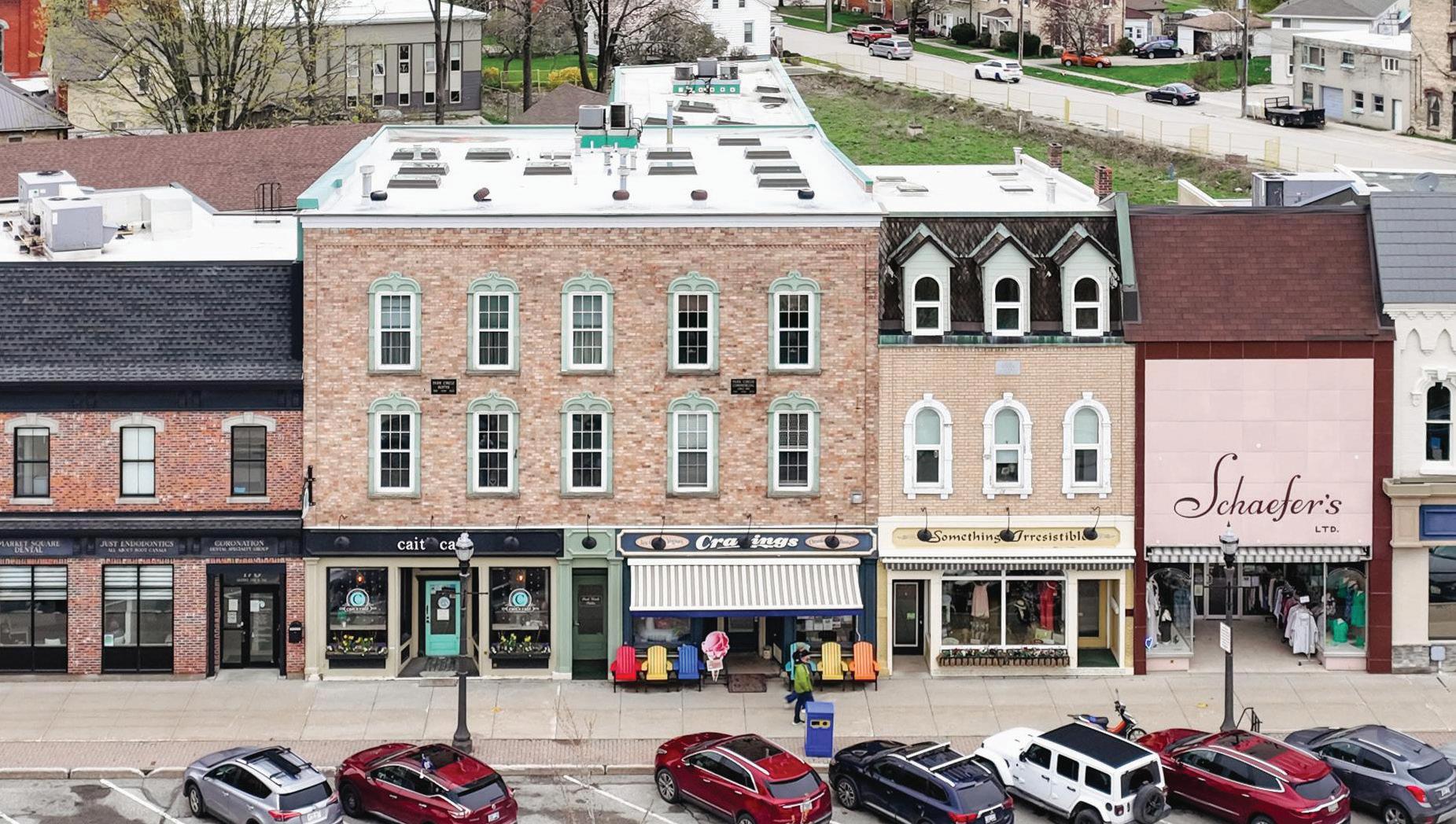
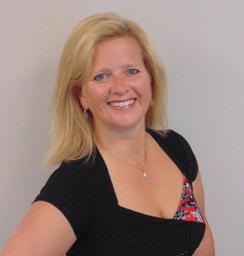

Steeped in historic charm, this mixed use 9 apartment, 2 commercial unit building located on the historic square is a solid investment. Two long-term commercial tenants and discriminating residential tenants make this investment a consistent winner.
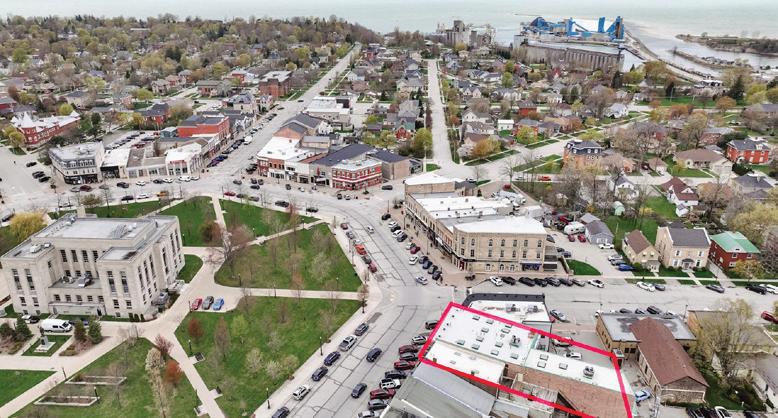



MONIQUE AUNGER REALTOR® 519.441.7430 monique@realestategoderich.ca www.pebble-creek.ca 47 BENNETT STREET WEST, GODERICH, ON
13 BEDS | 13 BATHS | 13,000 SQFT | $2,674,900 166,168 COURTHOUSE SQUARE, GODERICH, ONTARIO N7A 1N1 Investment Opportunity in Beautiful Goderich, ON
839 DUFFERIN AVE, LONDON, ON N5W 3J9
420 YORK STREET, London, Ontario N6B1R1
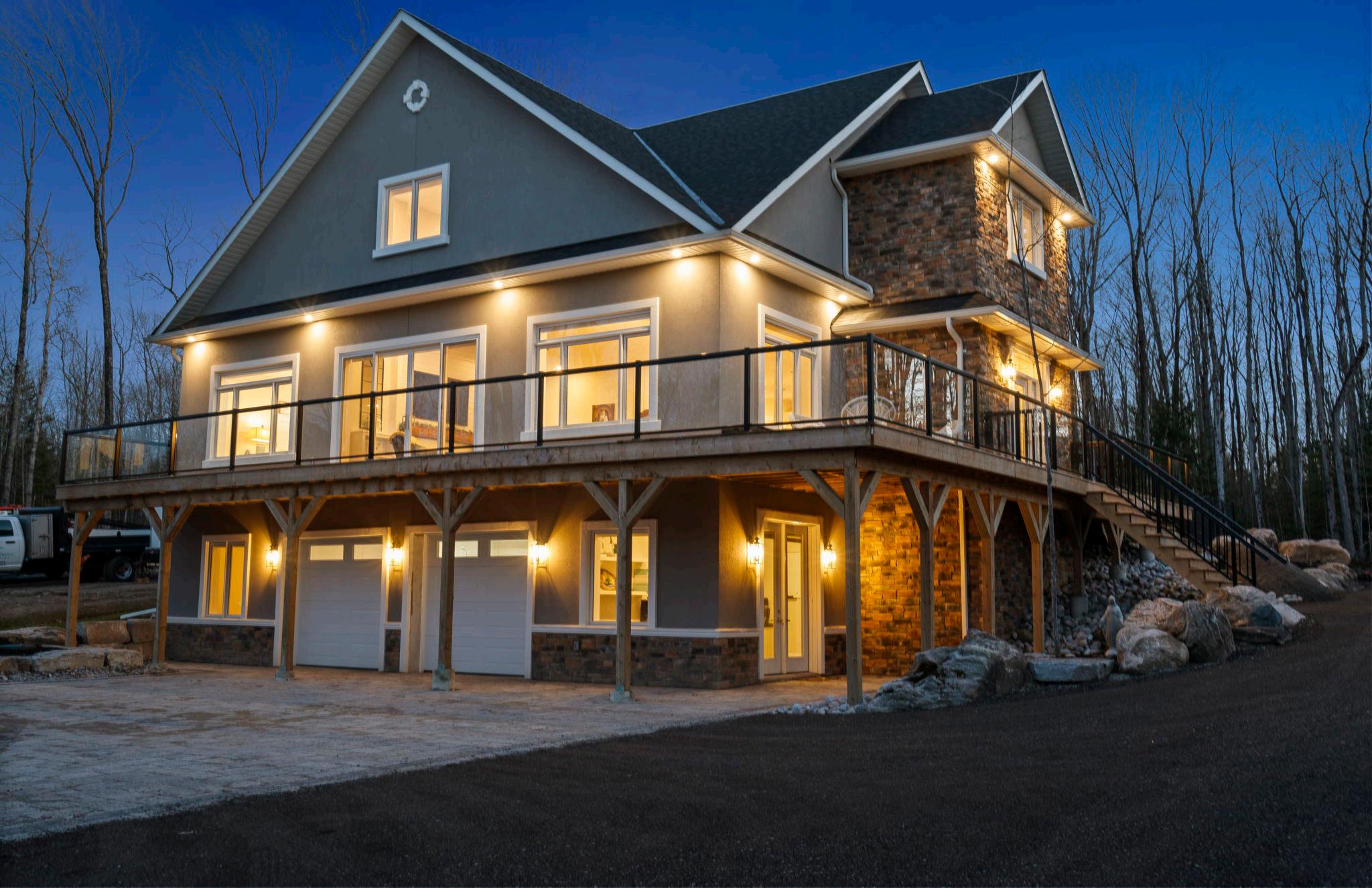
Lakeside Luxury Home In Tiny
1700 CHAMPLAIN ROAD, TINY, ON L9M 0C1
5 BEDS | 4 BATHS | 4,500 SQFT | $1,450,000

Custom 5 Bedroom Home built in 2021, offering more than 4500 s.f. of expansive living space with attention to detail and is extraordinary inside and out, the home sits on a 100 X 240 ft. Lot, with lake access only minutes away, has an attached double car garage, interlock parking area, stucco/stone exterior, ICF Construction, chain link fenced back yard, wrap around deck with glass railing, full walkout basement, drilled well, septic system, wired for full back up generator, large foyer, 2 pc powder, upgraded vinyl plank flooring throughout, oak staircase, 10.2 ft. Ceilings, Perkinsfield Kitchen and Bath kitchen with quartz counters, flush mount pot lighting, breakfast bar, pantry, washer, dryer, refridgerator, Induction Stove with Double Oven, & Bar Fridge are all included in the purchase price. This home is a show stopper, sits by the lakeside, is less than 3 years old and is fabulous. Every space has been meticulously designed for comfort and lifestyle that will certainly impress you.
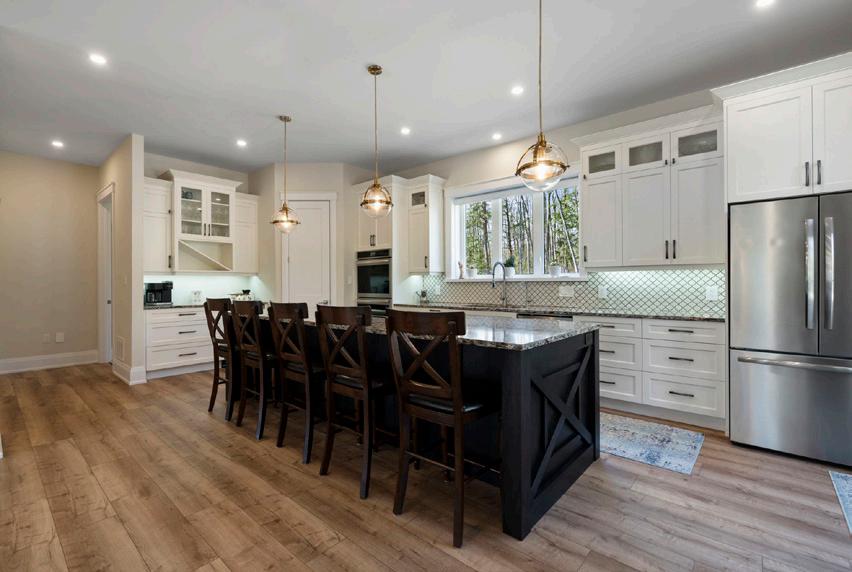
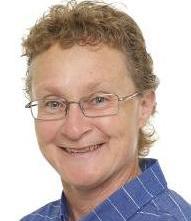
705.528.8381
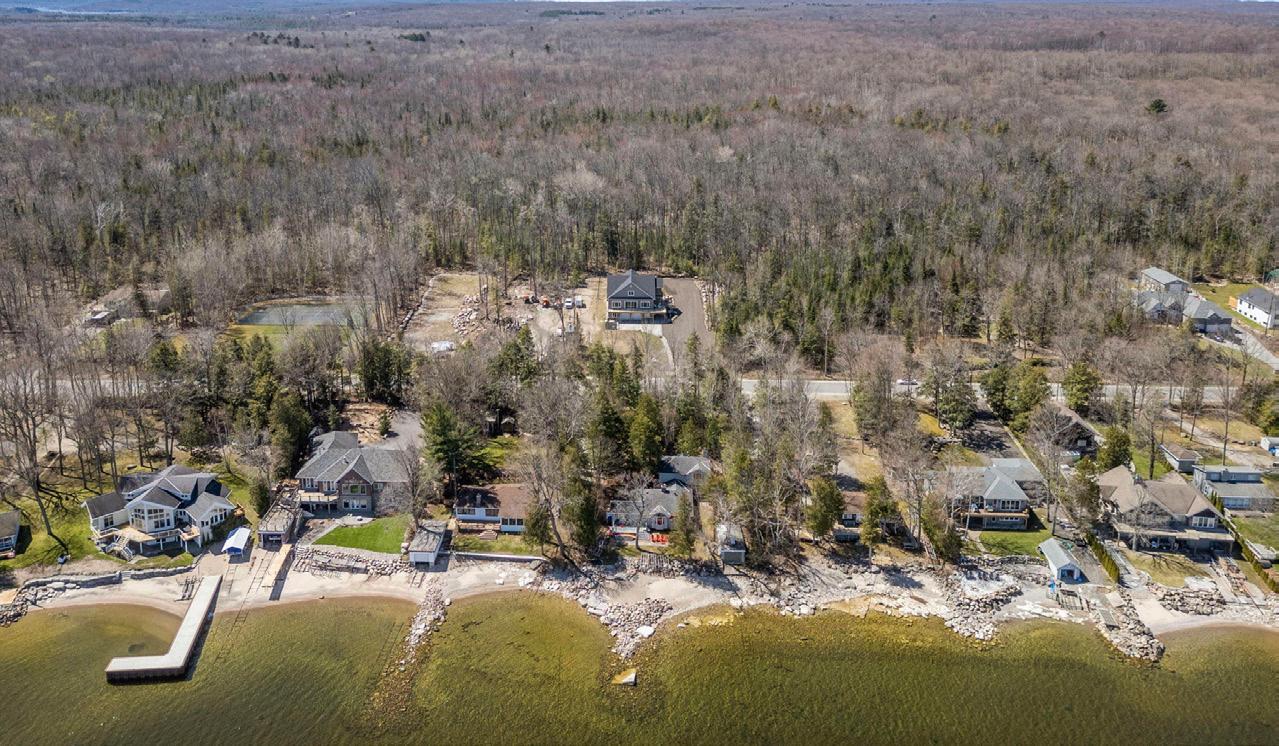

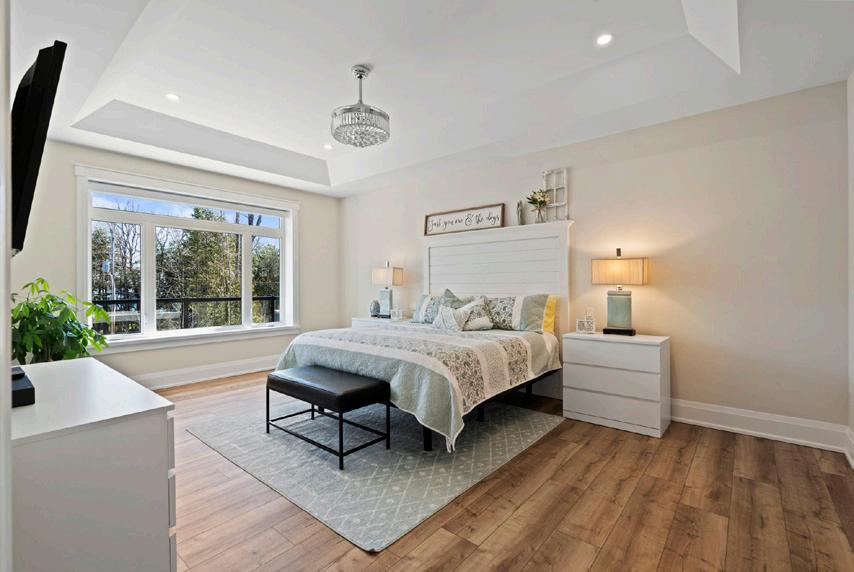
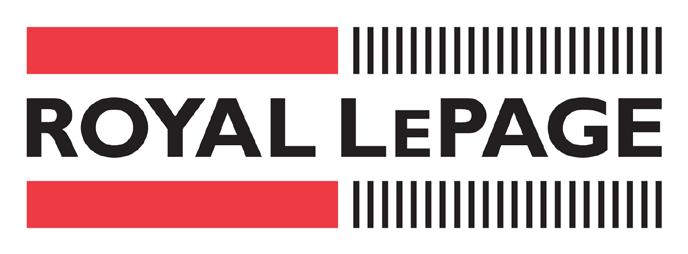
mlacroix@bconnex.net www.Buygeorgianbay.com
MICHELLE LACROIX REALTOR®
IN TOUCH REALTY INC. BROKERAGE Independently Owned & Operated
Cutting-Edge Home Features for the Modern Homeowner

SMART THERMOSTATS
Smart thermostats are automated to adjust a home’s temperature to create a consistently comfortable environment for homeowners. A smart thermostat also represents an environmentally conscious solution for conserving energy.
AUTOMATED WINDOW SHADES
Too much direct sun exposure can negatively impact the quality of your furniture. To limit sunlight, consider upgrading from standard blinds to automated blinds. These blinds can be conveniently controlled through a smartphone app.
VOICE-CONTROLLED FEATURES
Smart homes allow homeowners to integrate various systems through a centralized platform. A voice-controlled smart-home system takes this convenience a step further, enabling homeowners to verbally dictate changes to elements such as lighting, alarms, and speakers.
ENERGY-EFFICIENT LIGHTING
Many modern homeowners are integrating cutting-edge features that prioritize sustainability. Installing energy-efficient lighting, particularly LED systems, proves to be a practical and aesthetically pleasing approach. LED lighting is drastically more efficient than traditional incandescent bulbs, providing homeowners with an eco-friendly way to control their home’s lighting.
HIDDEN SPEAKERS
For those embracing a clean and minimalist aesthetic centered around maximizing space, hidden speakers are a good choice. In other words, this feature can be appealing to people who appreciate the functionality of a speaker without having it serve as a decorative focal point in their living space.
CONTEMPORARY KITCHEN APPLIANCES
Kitchen appliances have undergone substantial innovations in recent years, offering homeowners a range of modern options. Touch-screen fridges, small temperature-controlled wine storage cabinets, and energy-efficient appliances are popular choices.
98
ZAC GUDAKOV

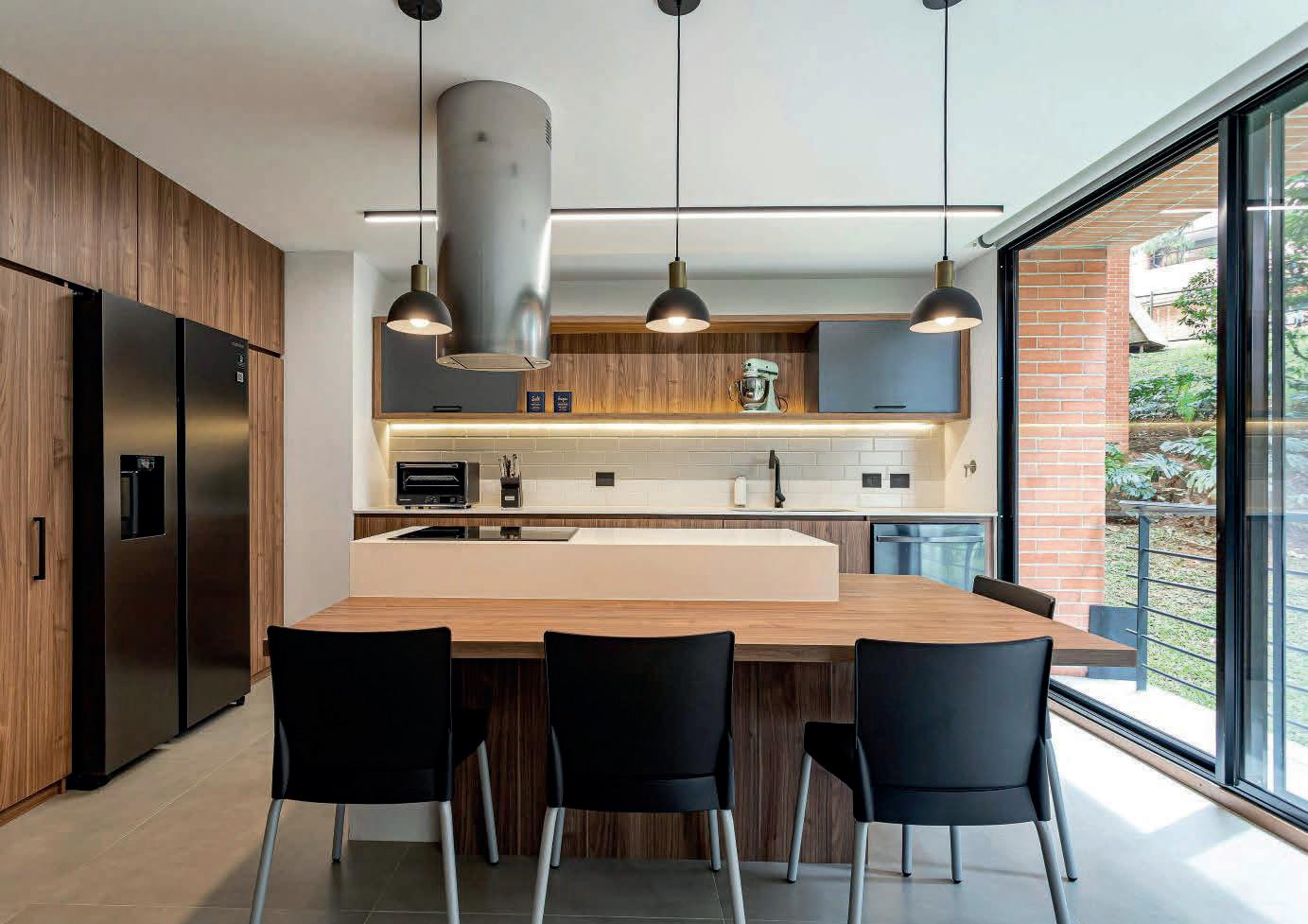 LISSETE LAVERDE
LISSETE LAVERDE
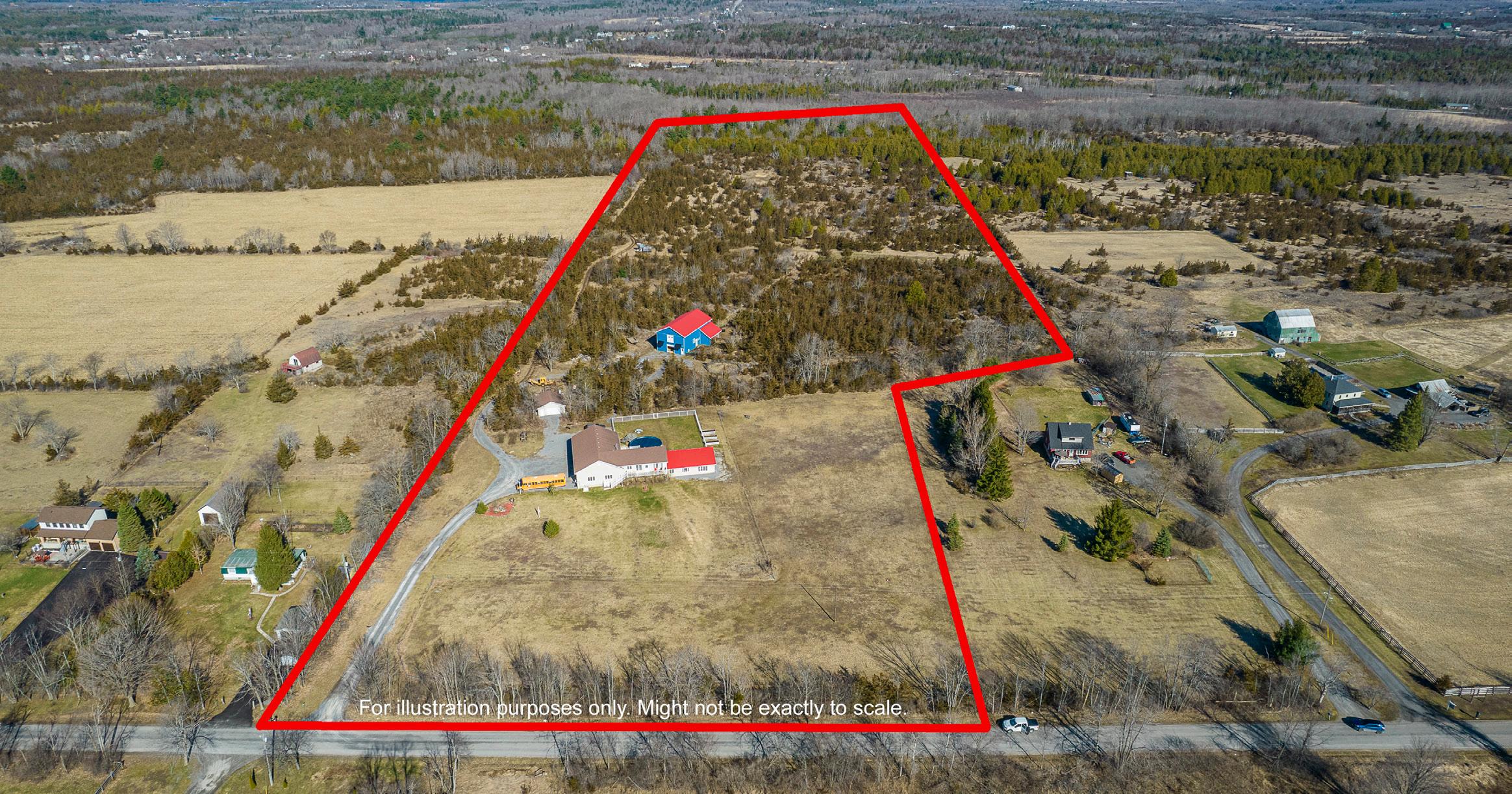
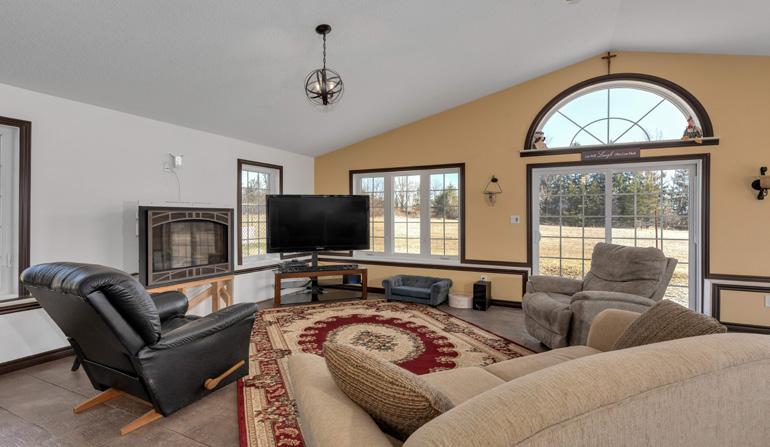

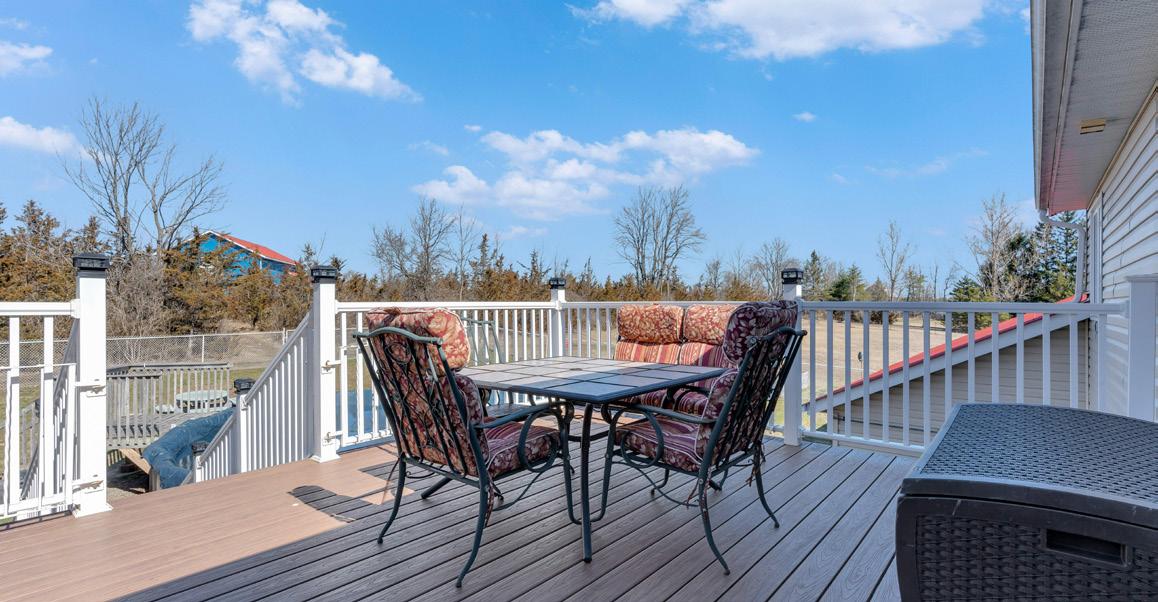
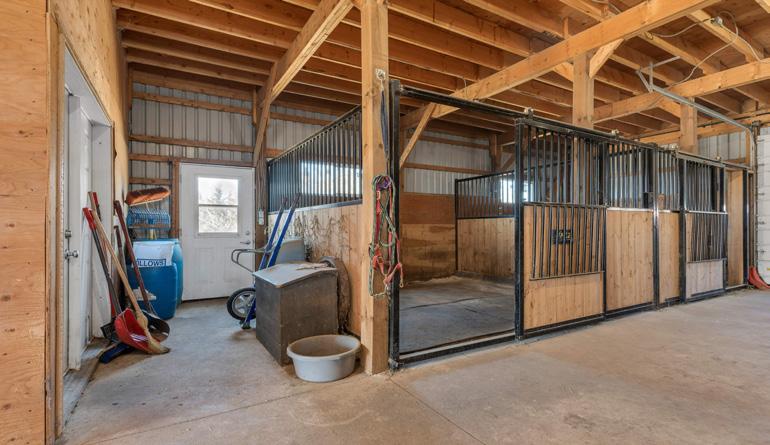

4 BEDS | 2 BATHS | 2,973 SQ FT | OFFERED AT $1,650,000. Welcome to your sprawling countryside retreat! Situated on approx. 39 acres of trails, maple bush and more, this stunning property. Set back off the road you will find this expansive approx. 3000 sq ft of living space boasting 4 generous sized bedrooms, beautiful 2 full bathrooms, the upper level features, large windows which allow for lots of natural light, kitchen, dining and living room, Primary bedroom with ensuite, laundry room with entrance to the back deck and pool. The lower level has a sprawling layout, with 3 bedrooms, 1 bath, an area that could be considered a kitchen, foyer entrance, an office and a gorgeous family room with cathedral ceilings, in floor heating and propane fireplace overlooking the fields. Featuring inside entry to the Expansive 3 bay garage that can accommodate at least 6 cars, 2 Bays are heated and insulated could be a mechanics dream or wood workers paradise! There is also a detached 2 car garage that has hydro. PLUS, you have the most spectacular barn that was built in 2017! It has 4 box stalls, heated tack room, Solar panels to run the barn plus hooked up to hydro, the seller only used the hydro while away on vacation, otherwise the solar powers the barn. And there is more! Go for a walk on the many trails on the property and you will find your very own maple bush! Go tap some trees and make yourself some maple syrup! You Won’t be disappointed, call for the expansive list of features this home has to offer.
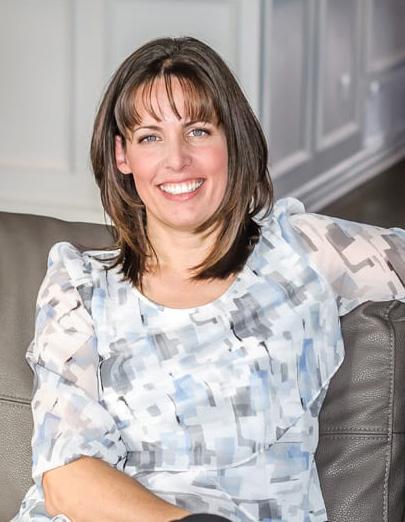 Bevens-Rutter
Bevens-Rutter
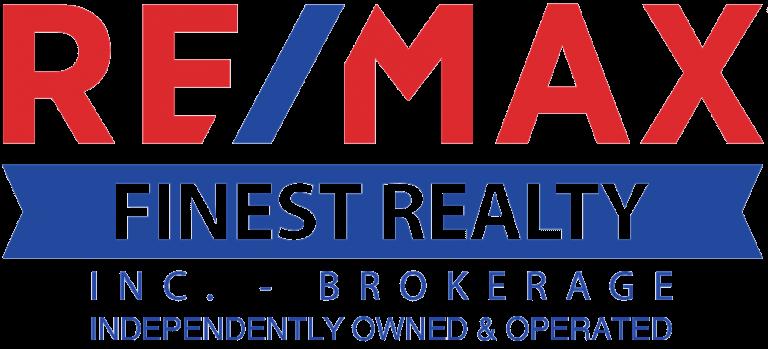
105-1329 Gardiners Road, Kingston, Ontario K7P0L8
K0K3N0 613.583.2896 prutter61@hotmail.com www.TeamJPRemax.com
341 WILSON ROAD, YARKER, ONTARIO
Paula
SALES REPRESENTATIVE
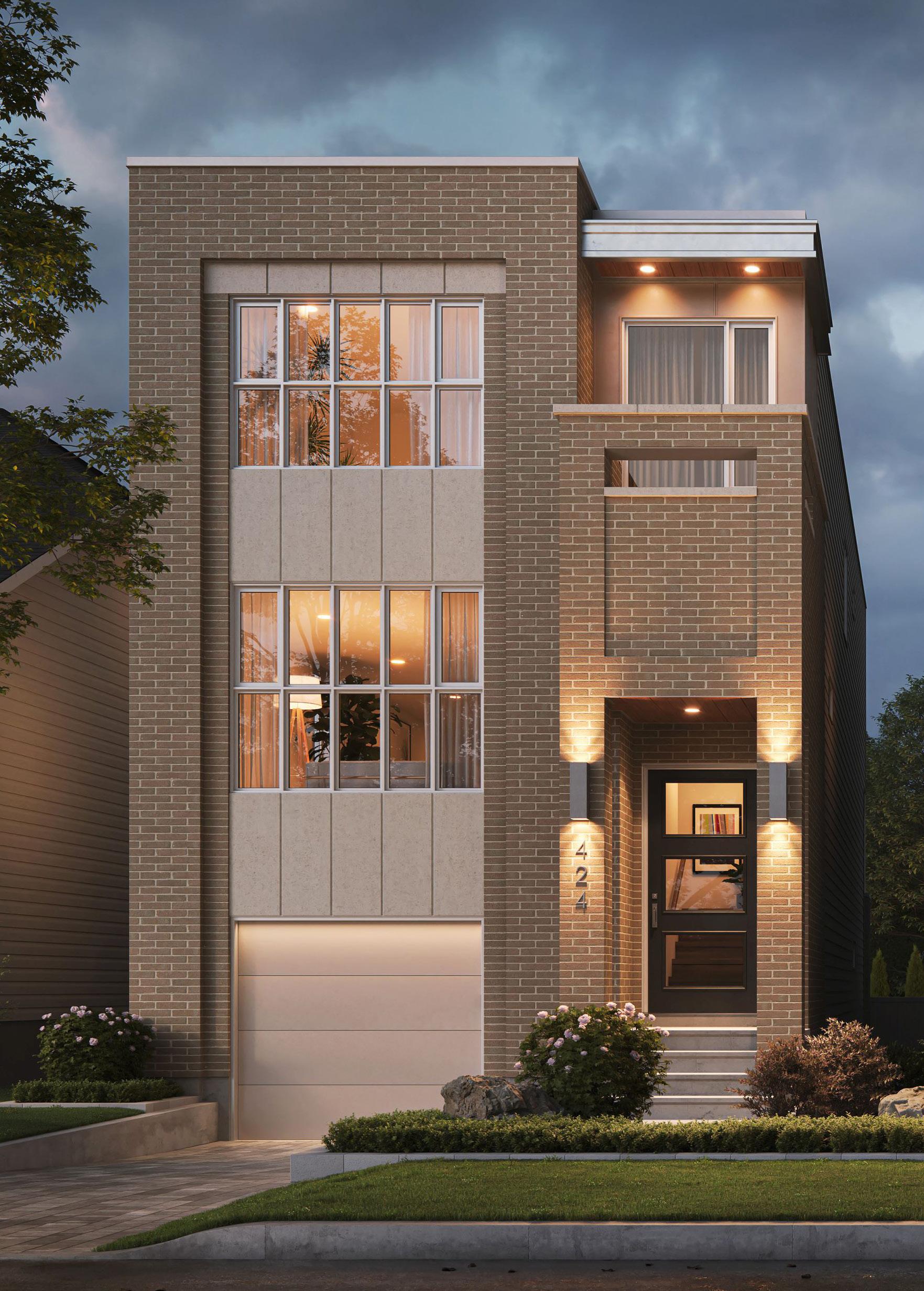
Elegantly Contemporary, Thoughtfully Designed, and Exceptionally Located
This newly constructed luxury residence epitomizes excellence, crafted to perfection by award-winning builder Sherbrooke Urban Developments. Prime location adjacent to the Westboro Kiwanis Park, boasting the rare benefit of no immediate front or rear neighbours. From its sophisticated exterior architecture to its high-quality finishes and serene interior spaces, each detail has been carefully curated to create a tranquil and harmonious flow throughout all three levels. For more details, contact us directly, visit morrishometeam.com or scan
This newly constructed luxury residence epitomizes excellence, crafted to perfection by award-winning builder Sherbrooke Urban Developments. Prime location adjacent to the Westboro Kiwanis Park, boasting the rare benefit of no immediate front or rear neighbours. From its sophisticated exterior architecture to its high-quality finishes and serene interior spaces, each detail has been carefully curated to create a tranquil and harmonious flow throughout all three levels.





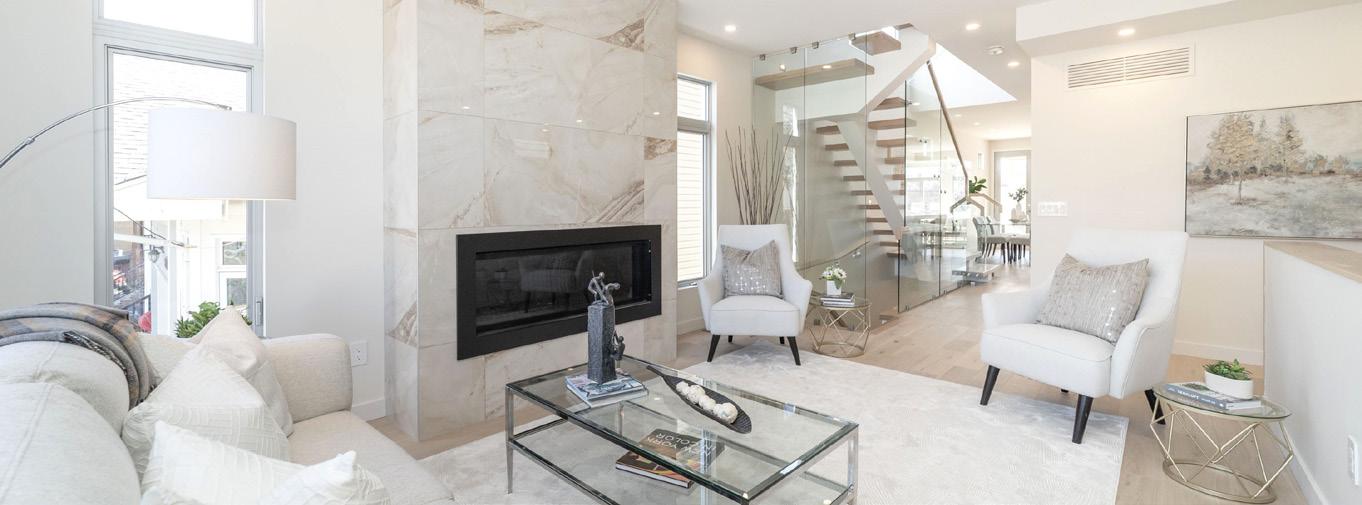
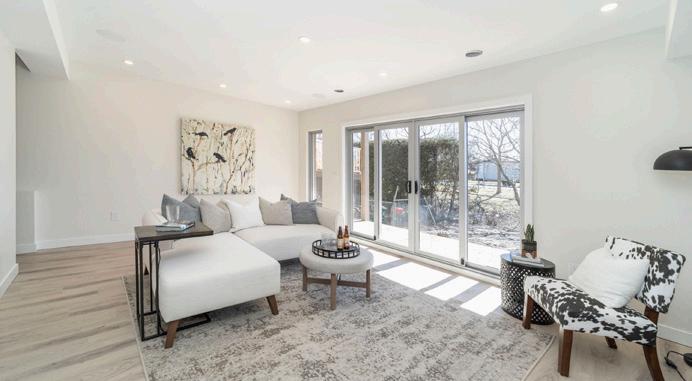



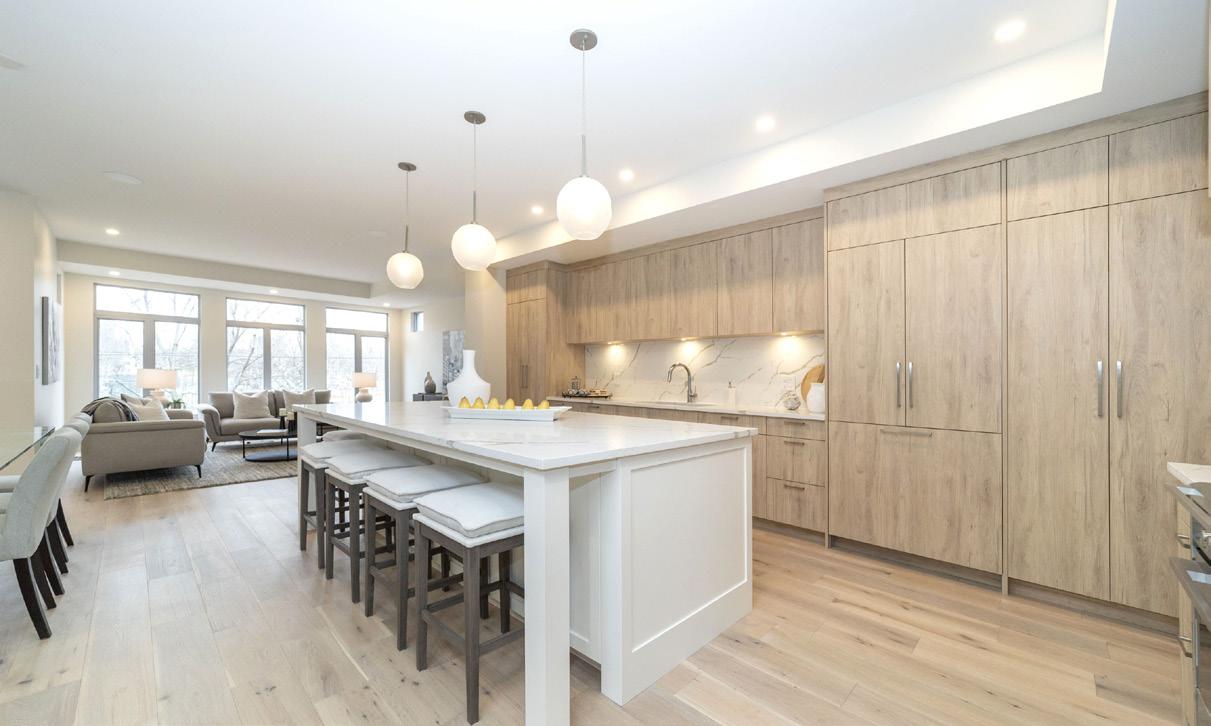

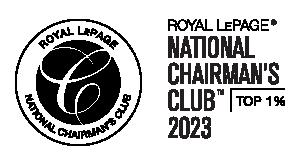
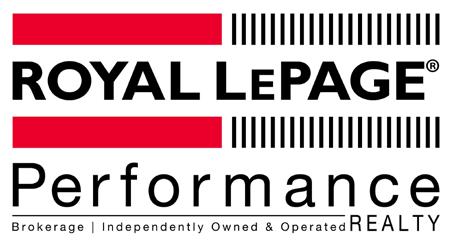
4 BED
4.5 BATH
LOWER LEVEL WALKOUT
3,410 SQ.FT
|
|
|
424 AVONDALE AVENUE OTTAWA ON - HIGHLAND PARK MOVINGTOOTTAWA.COM mail@morrishometeam.com Direct: 613.447.5320 Avondale on the Park OFFERED
424 AVONDALE AVENUE - HIGHLAND PARK 4 BED | 4.5 BATH | LOWER LEVEL WALKOUT | 3,410 SQ.FT.
AT $3,100,000
WELCOME TO AVONDALE ON THE PARK
QR code FOR MORE DETAILS SCAN QR CODE
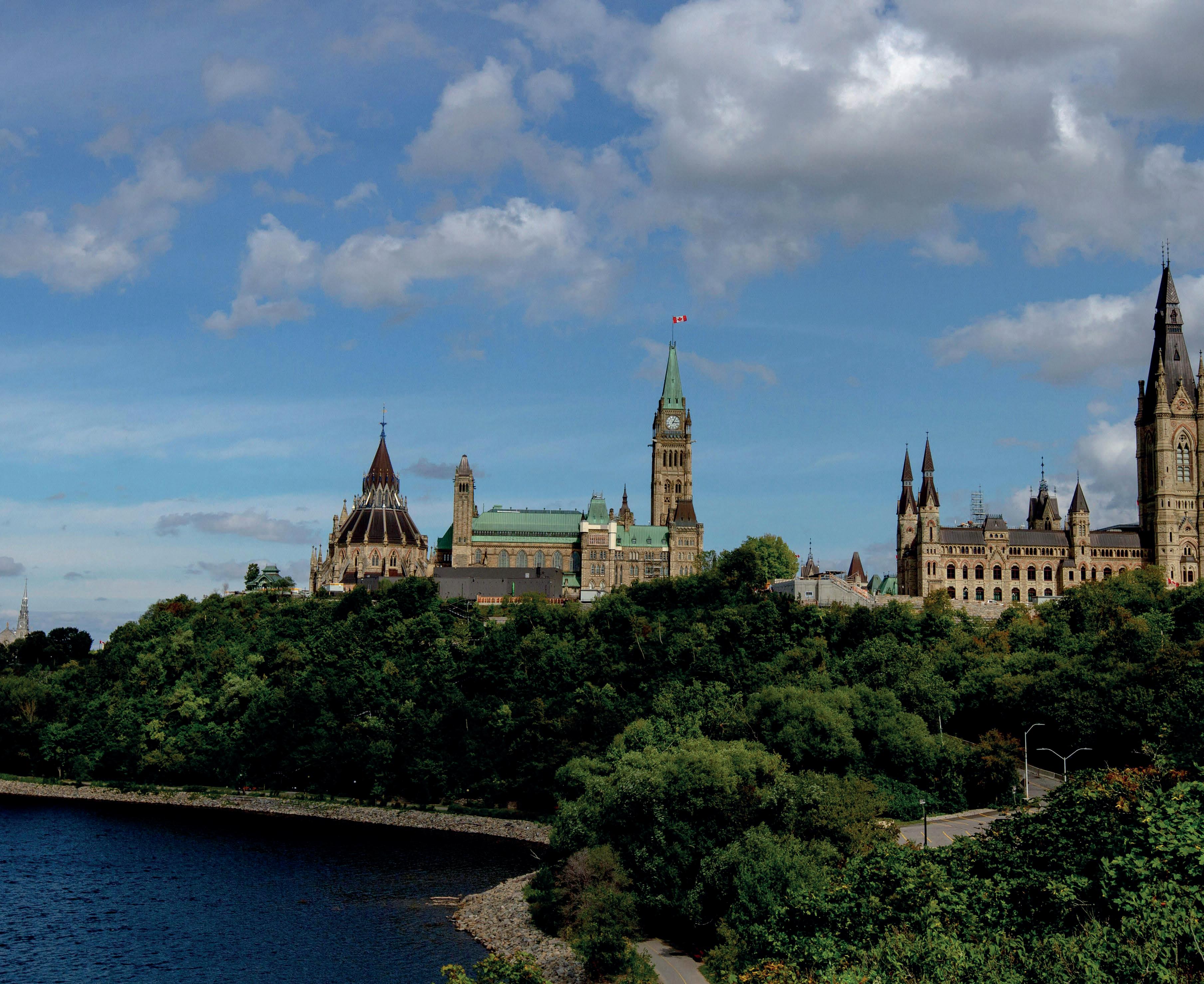
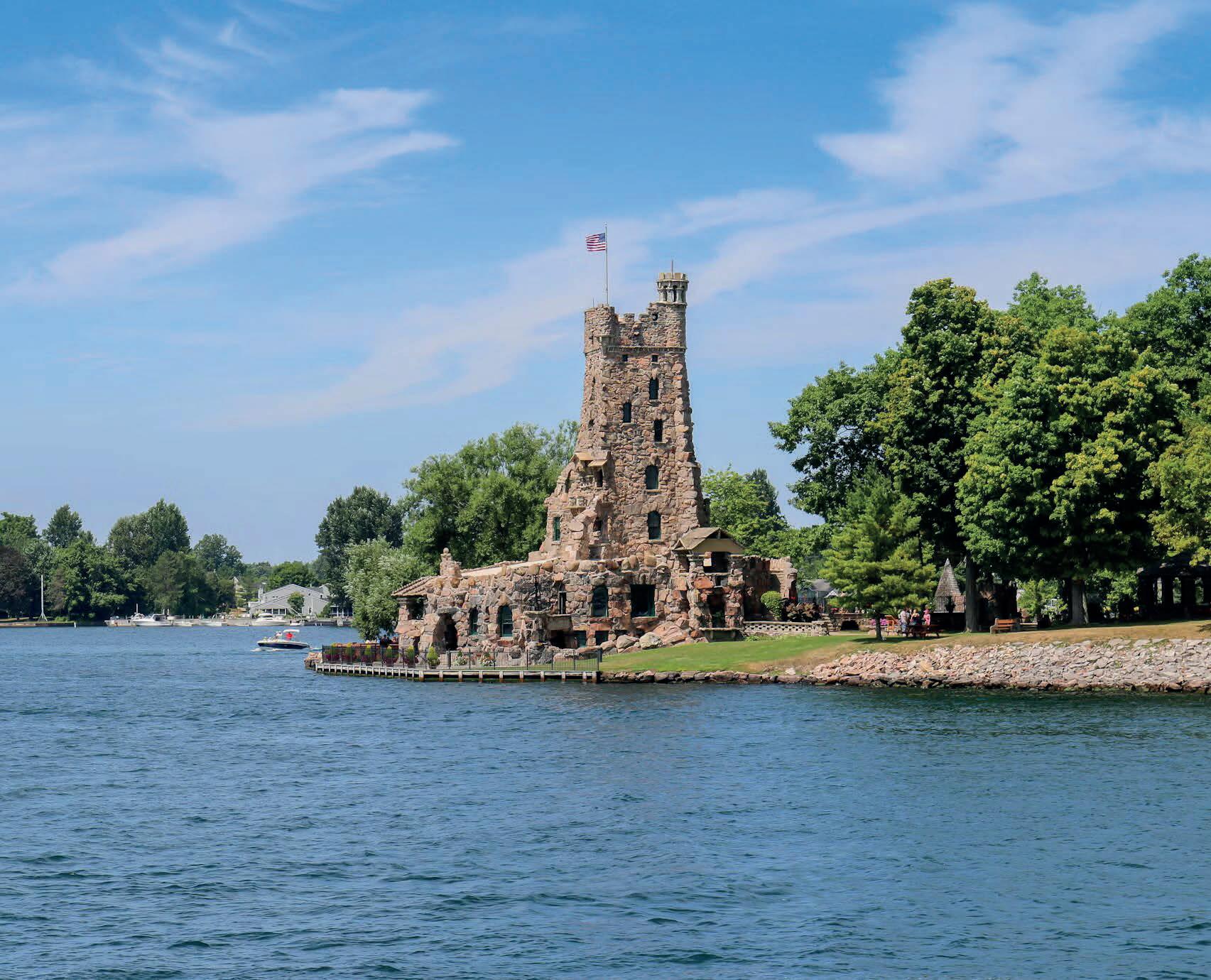
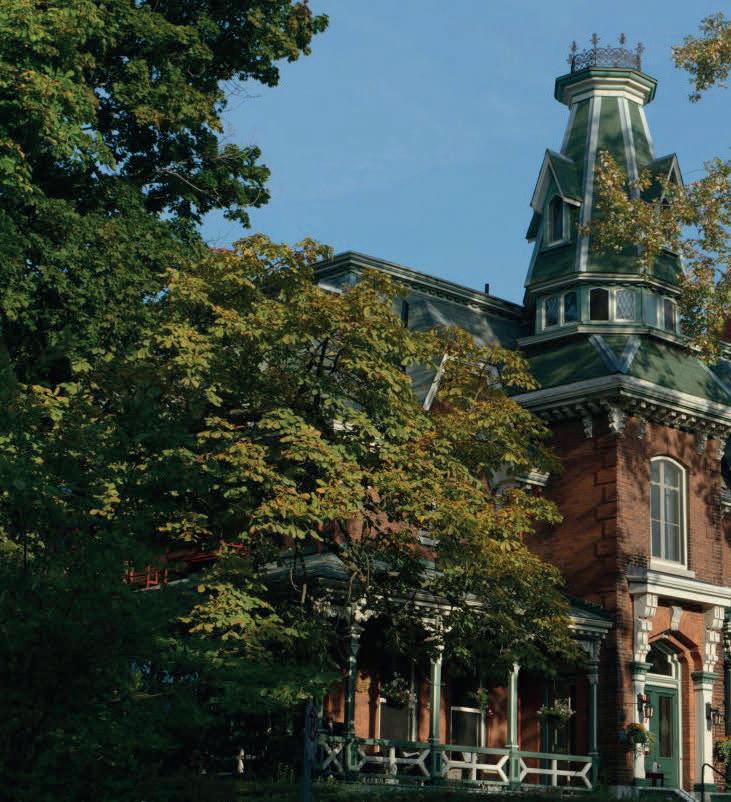
OTTAWA THOUSAND ISLANDS NATIONAL PARK | JOERG BREUER KINGSTON | OZZIE KIRKBY

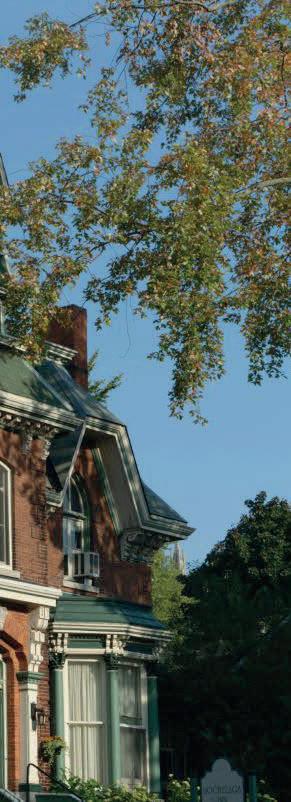
homes + lifestyles
Why Eastern Ontario Is A Premier Residential Destination
While the Greater Toronto Area (GTA) often takes the spotlight in Ontario, Eastern Ontario presents an enticing alternative for homebuyers seeking a blend of urban amenities and serene surroundings. Let’s explore why Eastern Ontario stands out as an appealing residential destination in Canada.
STUNNING NATURAL BEAUTY
For those drawn to Canada’s world-renowned scenery, Eastern Ontario does not disappoint. While some areas are urbanized, much of this region remains untouched, with lush forests, pristine lakes, and winding rivers.
Eastern Ontario is home to a significant portion of the province’s cottage country, characterized by gems like the sparkling Kawartha Lakes and the iconic Thousand Islands region. The Thousand Islands region comprises an archipelago on the St. Lawrence River, known as a haven for fishing, boating, and hiking. Also, Eastern Ontario is home to acclaimed natural preservation areas such as Frontenac Provincial Park, Silver Lake Provincial Park, and Thousand Islands National Park.
APPEALING CITIES WITH EXCELLENT OPPORTUNITIES
Eastern Ontario boasts several charming towns, including Port Hope, Cobourg, Peterborough, and Gananoque, along with major urban centers offering excellent job opportunities. Let’s explore two major cities below:
Kingston, a historic community along Lake Ontario, offers enchanting historic architecture and scenic surroundings. Notably, it houses the famed Queen’s University, a leading institution in Canada’s higher education landscape.
Ottawa, nestled along the Ottawa River, serves as the region’s largest city and the nation’s capital. This dynamic city thrives with its vibrant culture and a wealth of attractions, including world-class museums, delicious dining destinations, and the iconic Parliament building.
RELATIVELY AFFORDABLE REAL ESTATE OPTIONS
While real estate prices in Ontario are notoriously high, Eastern Ontario presents a more affordable alternative compared to regions like the GTA. In Ottawa, for example, the average home sale price as of March was roughly $682,000, according to WOWA, marking a 7.1% year-over-year increase. Meanwhile, in April, Kingston and its surrounding areas saw an average home sale price of approximately $652,500, representing a marginal 0.8% increase from the previous year, according to the Canadian Real Estate Association. Despite these increases, home prices in Eastern Ontario remain comparatively lower than those in other regions of the province, where they typically hover closer to seven figures.
HAVENLIFESTYLES.COM
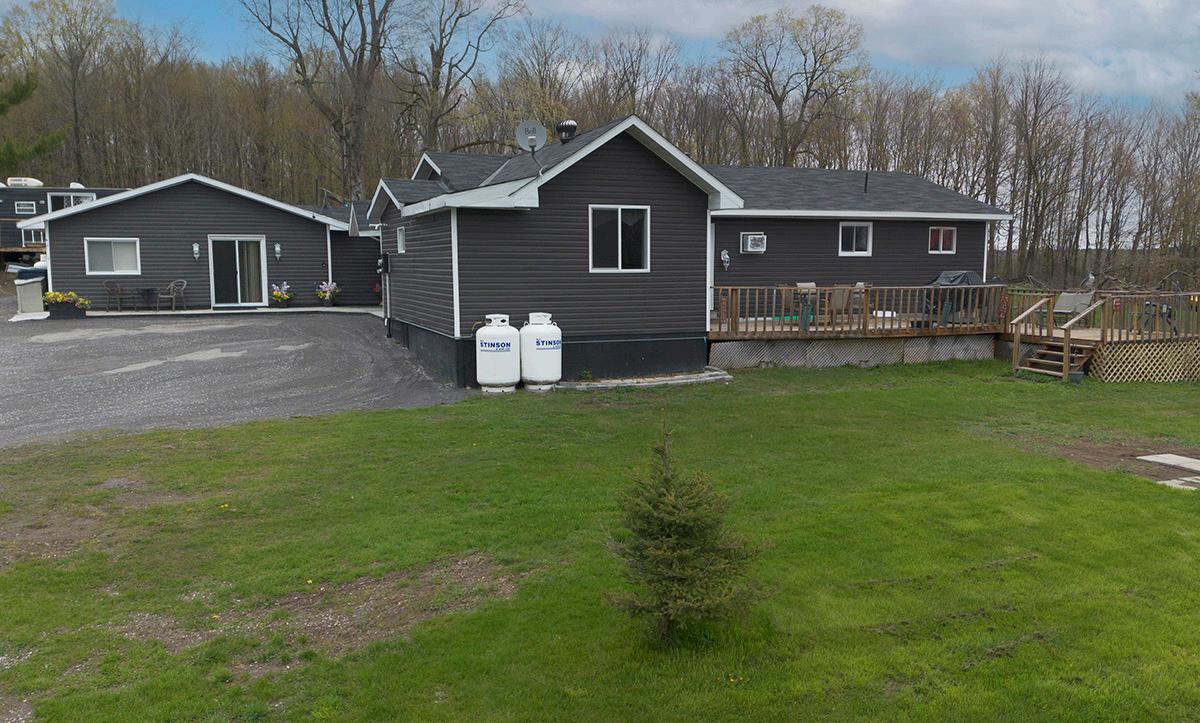
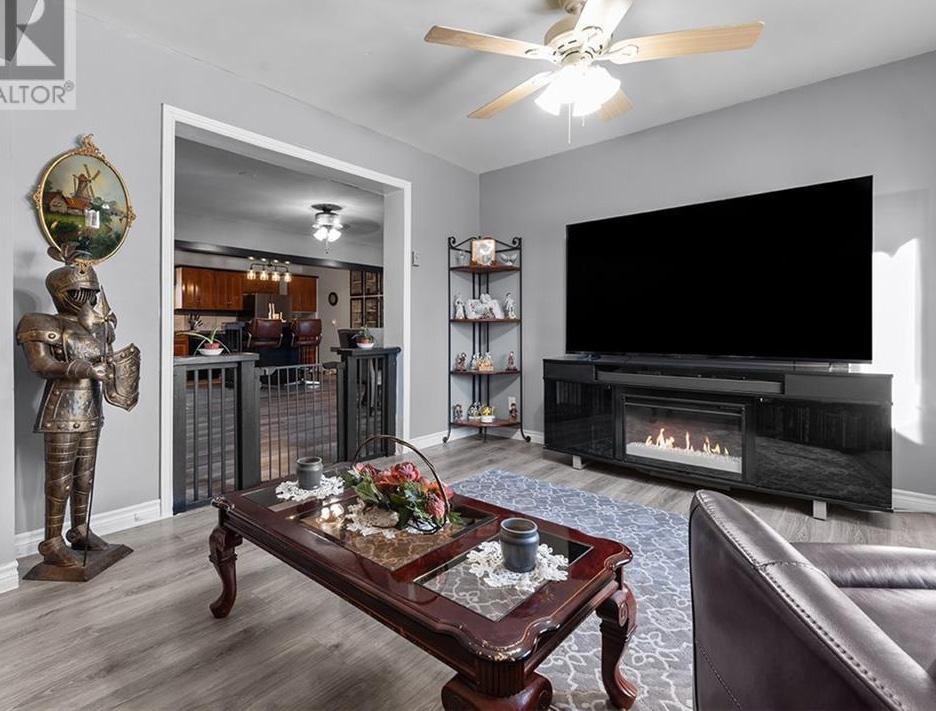
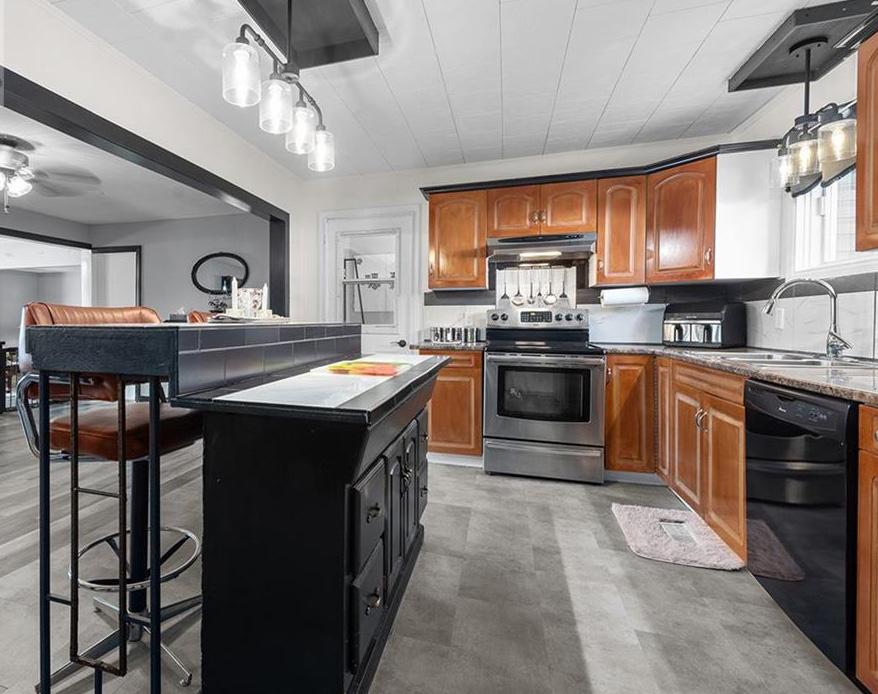

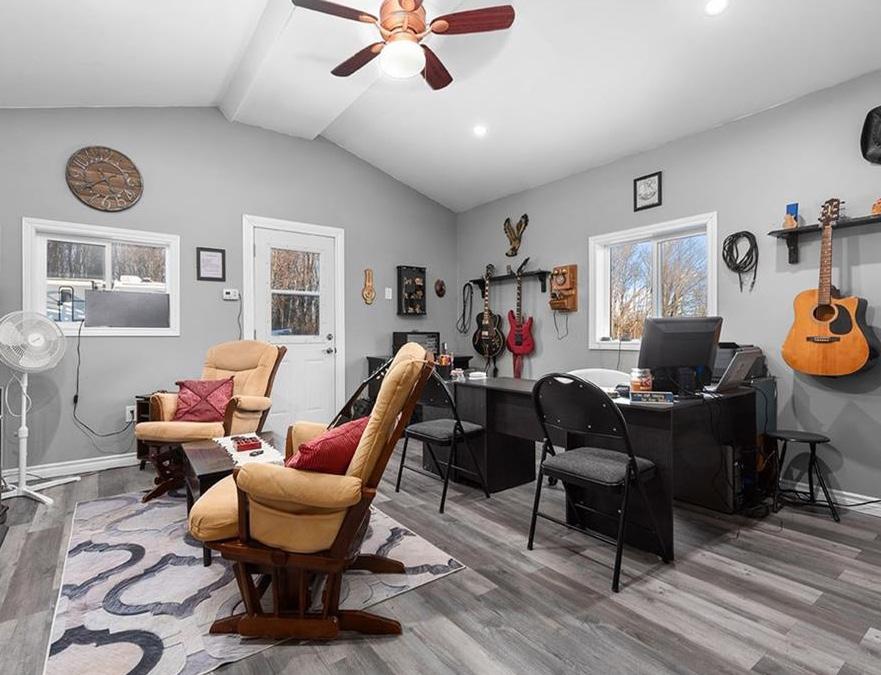
Multigenerational Family Home
This lovely bungalow sits on a partially landscaped 1 acre lot and is nicely set back from the road. The new siding and windows give this home an alluring curb appeal. Inside you will find 3 good sized bedrooms, an open concept kitchen dining area overlooking a front yard fountain. Other features include an open concept kitchen/living room, a media room, a large office/bedroom with a propane fireplace. The In-law suite offers private accommodation for extended family and is accessed through the foyer or sliding glass door off the driveway. Outside there is a road side front deck overlooking a fountain and the patio out back is fenced in with views of the rear yard fountain. Both are great spots for outdoor entertaining. The separate portable workshop has hydro and is ready for the next handy person. Only minutes to Perth, this home offers the perfect setting for a multigenerational or growing family. Book your showing today! MLS® #1379012

CHRIS SCHOENROCK
613.202.1817
chrisschoenrock@royallepage.ca www.royallepage.ca
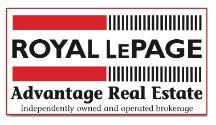
ONTARIO K7H3C6 | 4 BD / 3 BA / $499,000
REALTOR®
326 ANGLICAN CHURCH ROAD, PERTH,
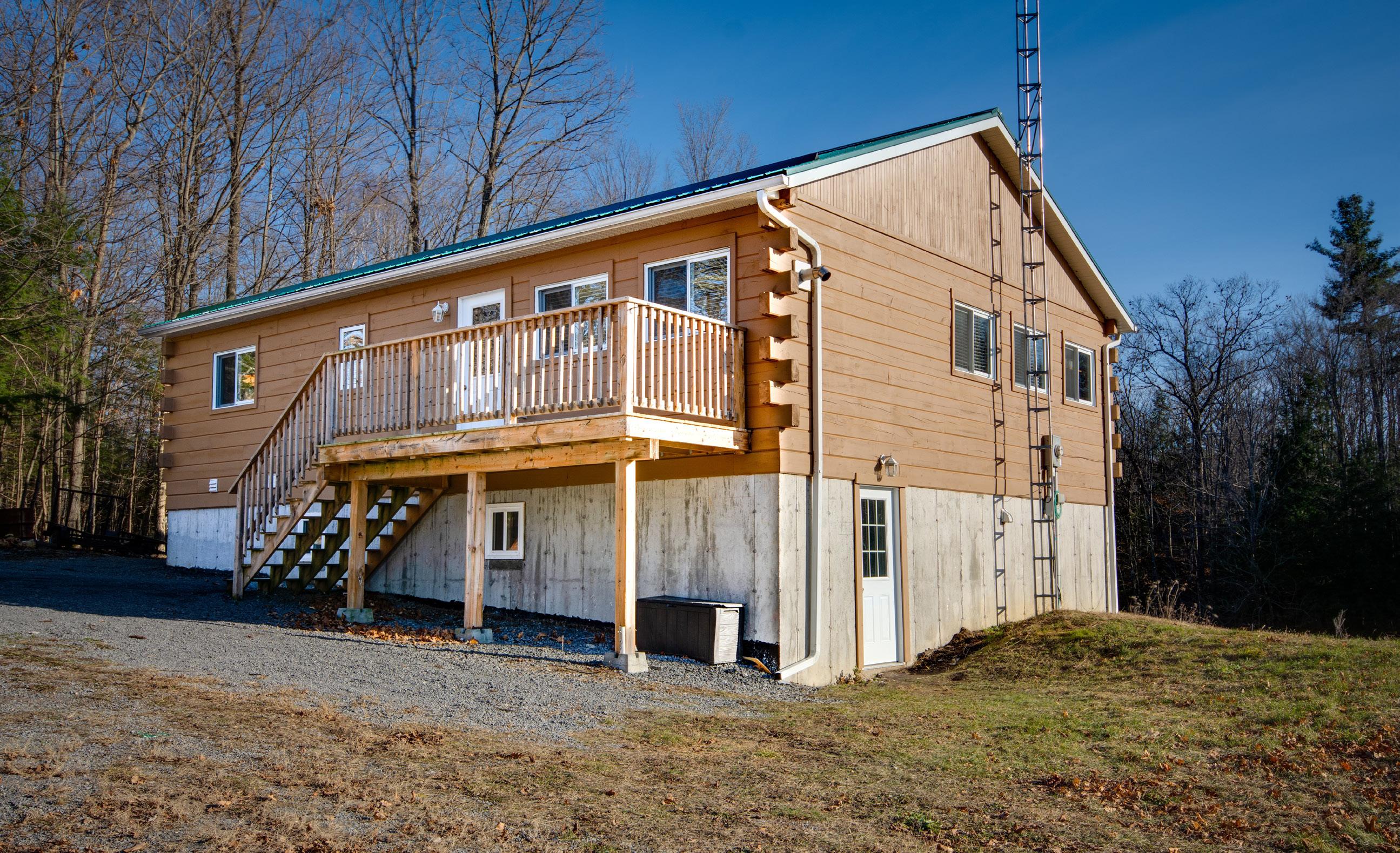
$649,900 |
6000 TROTTER ROAD, PERTH ROAD, ON
Welcome to this cozy log home nestled on a serene and quiet country road! Step inside to discover a warm and inviting living space anchored by a cozy pellet stove, perfect for those chilly evenings. This home offers a very spacious primary bedroom with patio doors onto a side deck an ideal spot to savor your morning coffee. With two bedrooms and a bathroom on each level, there’s ample space for family and guests. The fully finished lower level with its high ceilings and walk-out offers versatility and additional room for entertainment and possible future in-law suite. You’ll appreciate the lake view from the front windows and deck and the added bonus of a large private pond—perfect for skating in the winter, warm fires, hot cocoa and creating lasting memories. This home is situated conveniently close to various sought after lakes and boat launches, inviting you to explore the waterways. Enjoy walking, riding or snowmobiling on the nearby trails, ideal for outdoor enthusiasts. Just a short drive to visit historical Chaffey’s Locks, a great place to watch the boats, have a picnic or dine in. Plus, with the school bus pick-up just at the corner, it’s a great place for families. Located only 23 minutes from the 401 in Kingston and a scenic 25-minute drive to the charming village of Westport, this home provides the perfect balance of tranquility and accessibility to amenities. Don’t miss the chance to make this idyllic property your own, an exceptional opportunity to embrace the beauty or rural living.
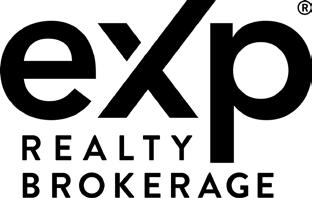

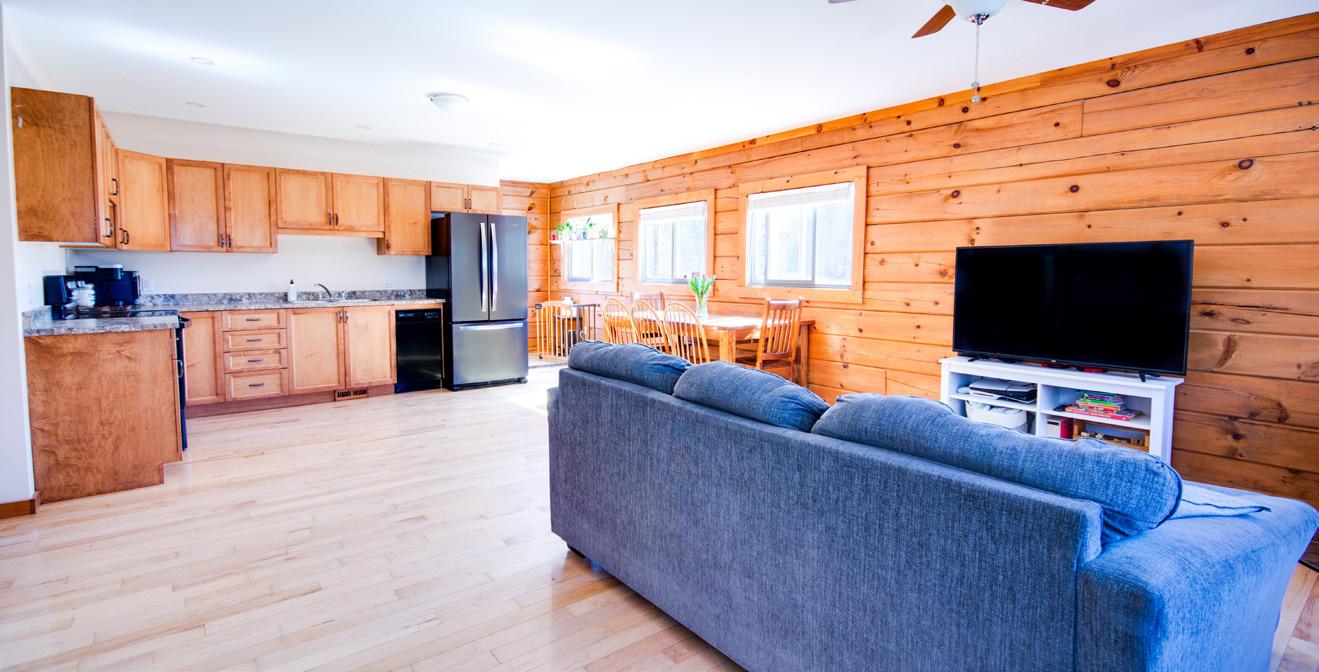
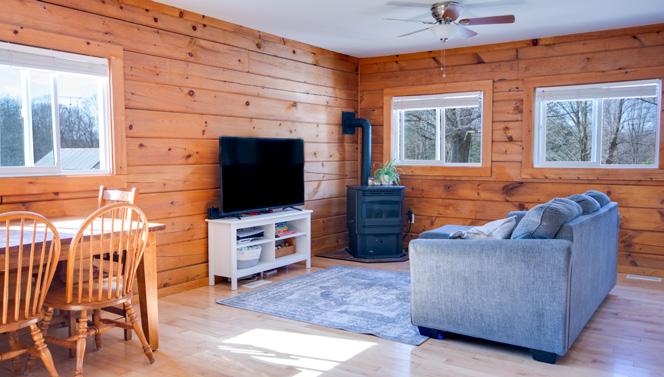
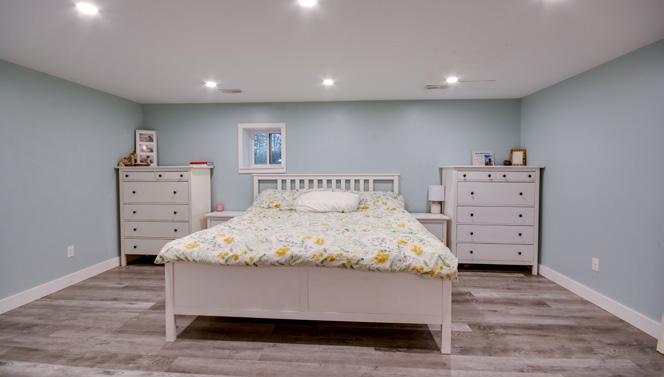

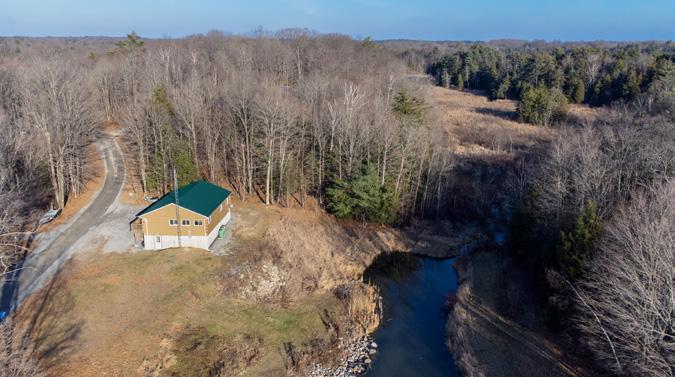
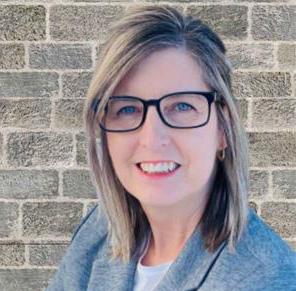
4 BEDS
2 BATHS
2,172 SQFT 202-1480 BATH RD, KINGSTON, ONTARIO K7M4X6 COLEEN URE REAL ESTATE AGENT 613.929.6923 coleenure.realestate@gmail.com https://coleenure.exprealty.com/
|
|
4 BEDS | 3 BATHS
3,200 SQFT $879,000

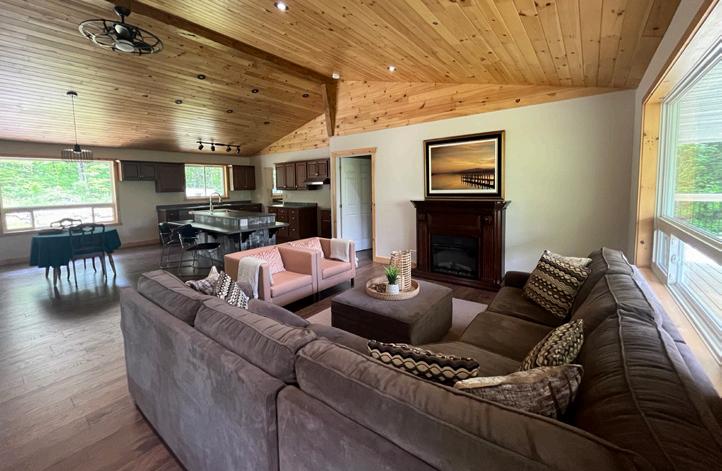
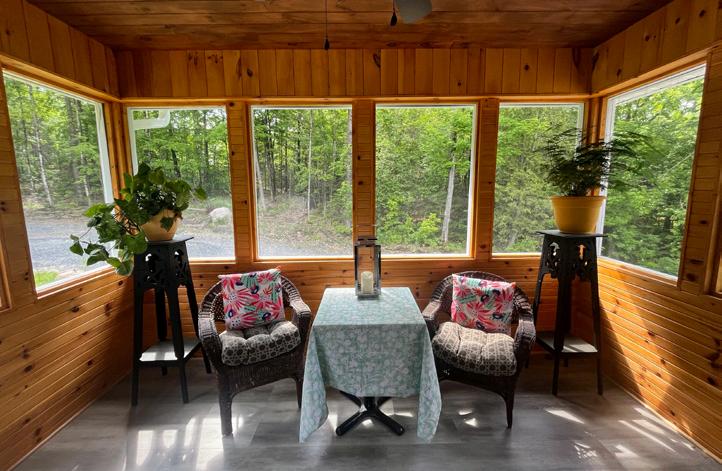

24 SKOOTAMATTA LAKE ROAD, ADDINGTON HIGHLANDS, ON K0H 1K0
Tucked away just outside the village of Cloyne is a spectacular custom home just waiting to be discovered! From Skootamatta Lake Road, a private driveway takes you up towards this property and the surrounding forest. The circular driveway, with large rock retaining walls, winds around the home and allows easy access to the many entrance doors, verandas and decks. This home has two complete levels of living space that could be used independently. This would be of great interest to anyone looking for an income property, multi-family living or a country retreat. The main level has an open-concept kitchen, dining and living area with soaring cathedral ceilings, as well as a fabulous screened-in porch for indoor/outdoor enjoyment. With three bedrooms, two bathrooms and a laundry room, there is plenty of space to enjoy and entertain. The lower level also has an open-concept kitchen, dining and living area with high ceilings, large windows and a double-door walk-out to the driveway. There is another bedroom, bathroom and laundry room, as well as two more rooms intended as a craft room and a home-office, but which could be used in whatever way best suits your needs. This property is located in the heart of the Land O’Lakes - only 3 hours from the GTA and an easy drive to Belleville, Kingston and Ottawa. Come and enjoy this 4-season playground where the air is clean and life is good!
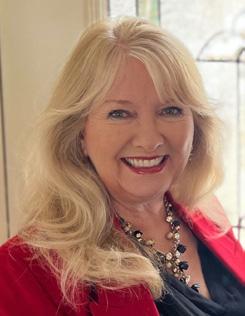
DENISE BRUNDAGE
REALTOR® | 5033331
Cell 613.922.3728
Denise.Brundage@remax.net
Denisebrundage@bell.net
denisebrundage.remaxcountryclassics.com


COLE BRUNDAGE
REALTOR® | 5033389
Cell 613.330.1489
Cole.Brundage@remax.net colebrundage.remaxcountryclassics.com
12265 Hwy 41, Northbrook, ON K0H 2G0

OUTSIDE THE VILLAGE OF
TUCKED AWAY JUST
CLOYNE
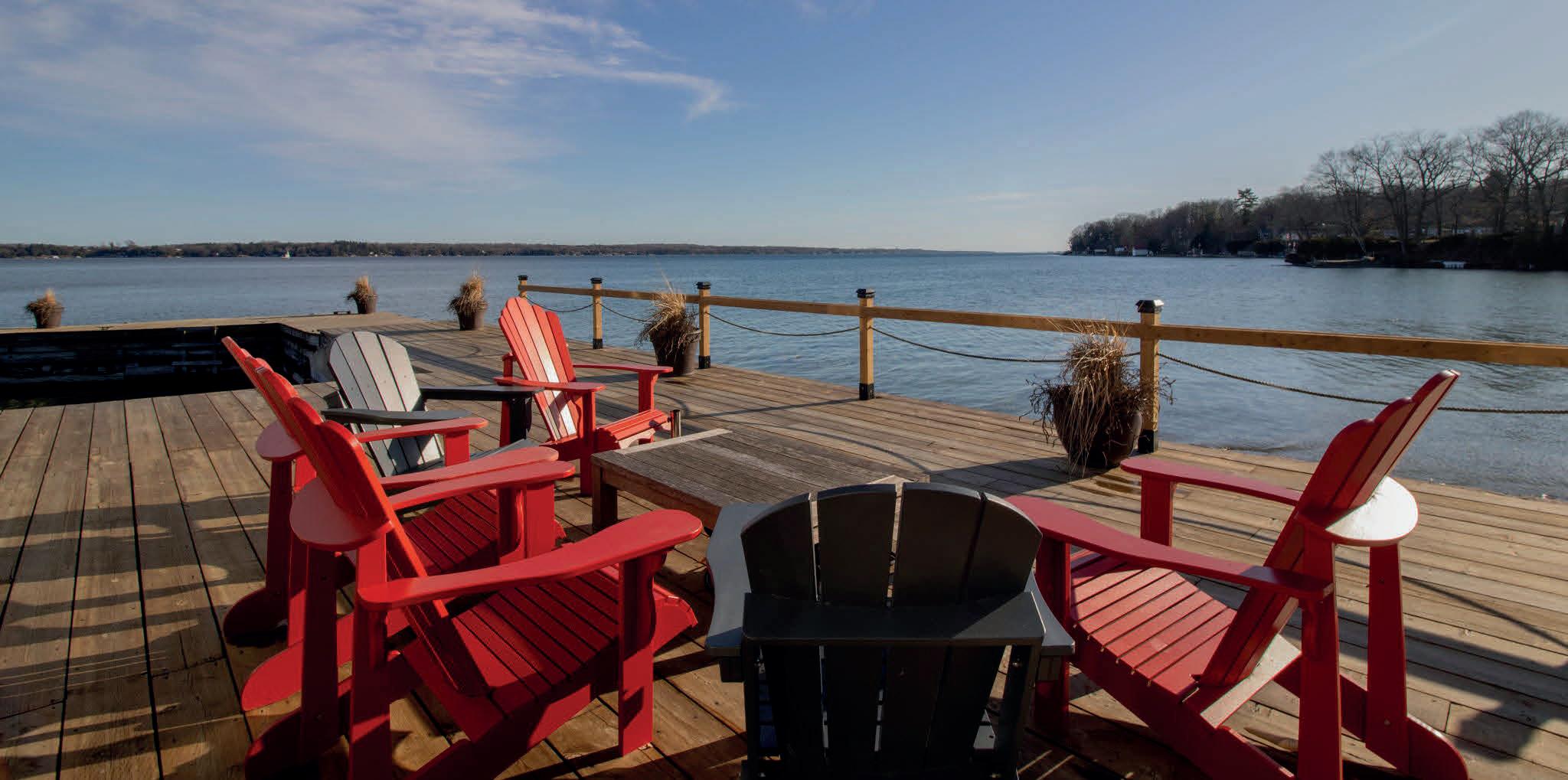
With over 230 feet of gorgeous gradually sloping waterfront this stunning property is easily one of the most unique St. Lawrence waterfront properties in South Eastern Ontario. Surrounded by beautiful gardens & meticulous landscaping the primary home is a fully renovated 3 bedroom, 2 bath boathouse that offers unobstructed views of the river. There is plenty of space for entertaining either inside in the open living room, dining area, in the lower level family room, or outside on the large deck accessed by the bar. Two docks offer lots of space for your boating needs. The property also offers a four season cottage for your guests, or to keep as an income source. If you have been looking for a perfect family retreat, we recommend taking the time to view this fantastic property.
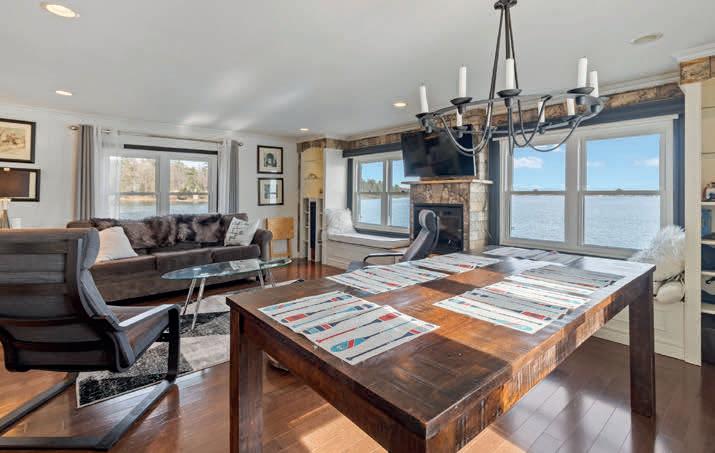
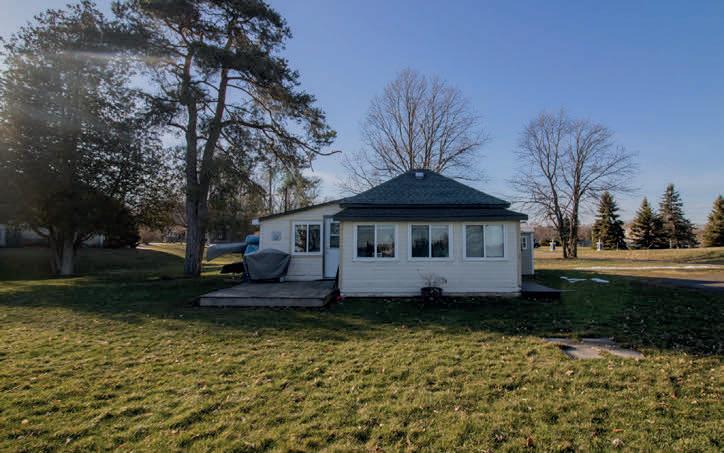
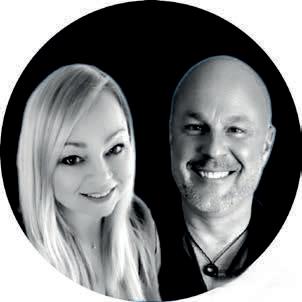

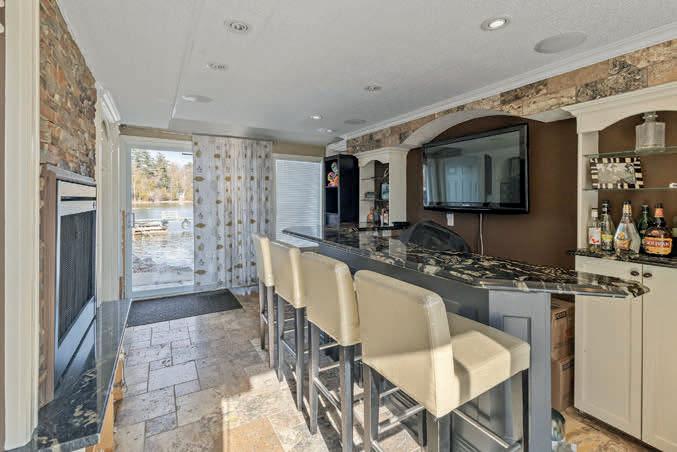

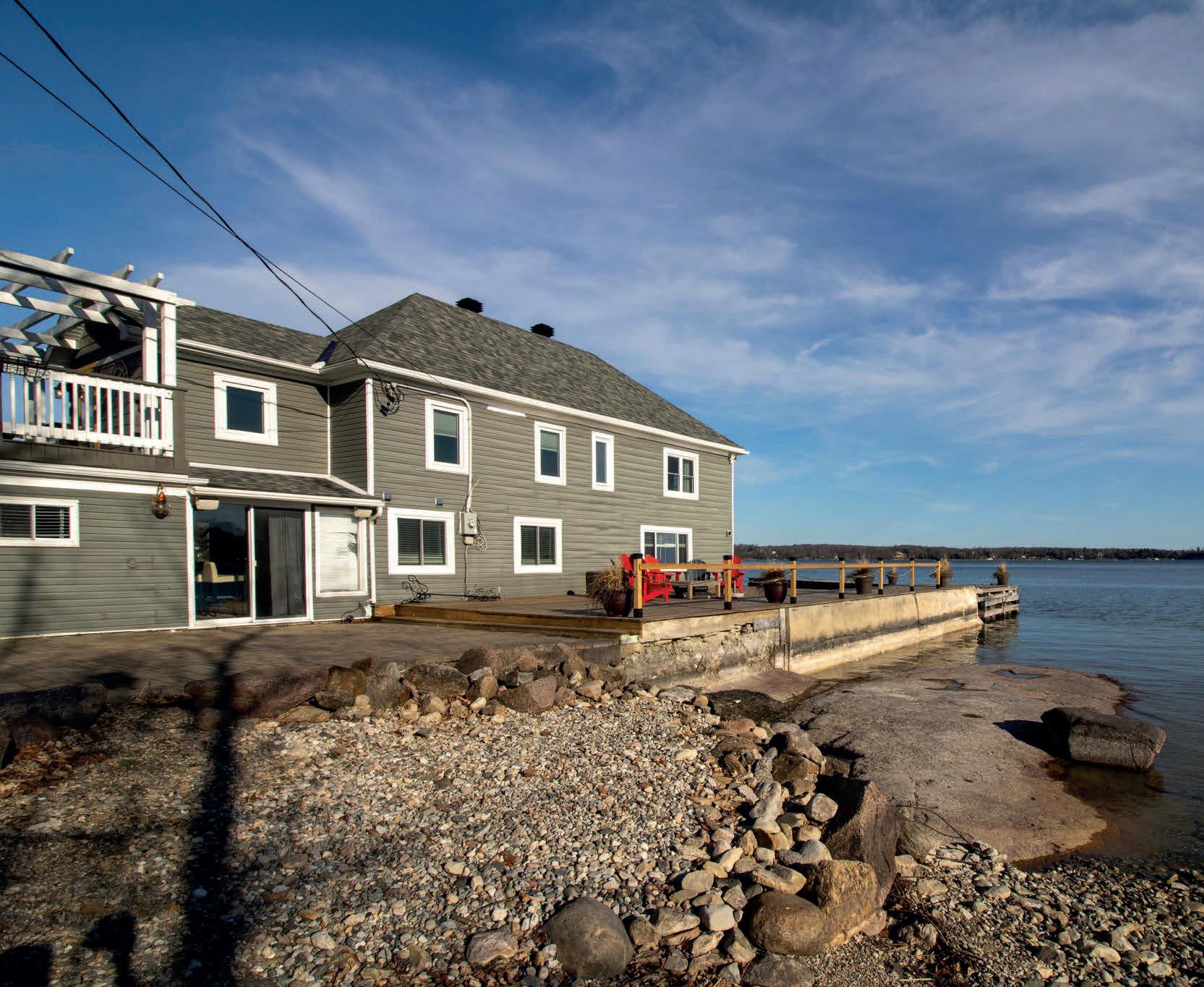


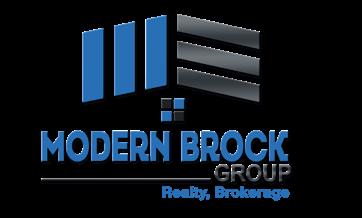
MELISSA EVELAND REALTOR® Melissa@TheEvelands.ca 613.340.0861 CHRIS EVELAND REALTOR® Chris@TheEvelands.ca 613.556.0366 MODERN BROCK | 37 TEMPERANCE LAKE ROAD, ATHENS, ONTARIO, K0E 1B0
LILY
SOUTH, BROCKVILLE
BEDS
2 BATHS
1.17 ACRES
303
BAY DRIVE,
3
|
|
| $1,295,000 LIVING St. Lawrence
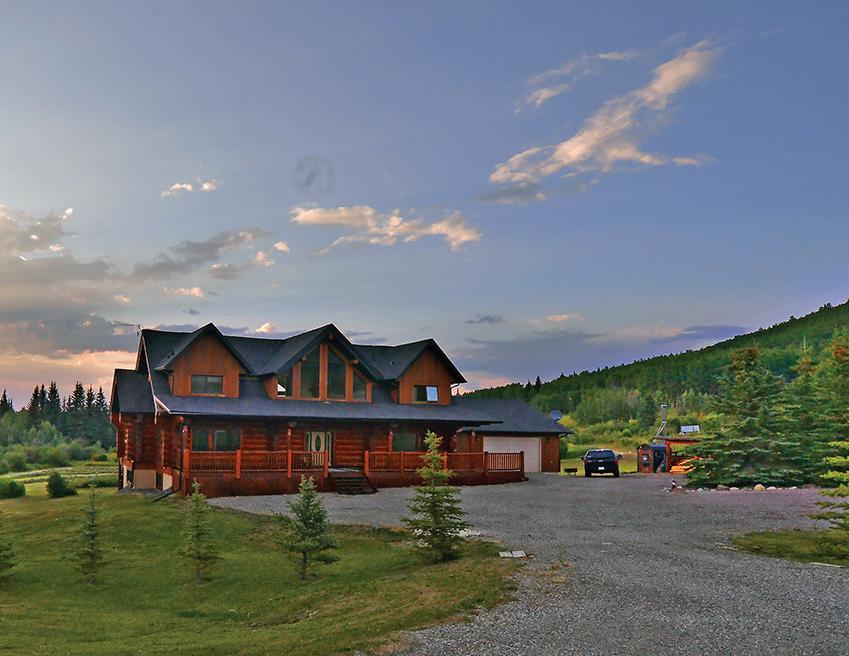
6 BED | 6 BATH | 3,736 SQFT | $1,400,000
Set in the heart of the most scenic countryside in Alberta a 25 minute drive from Calgary and just a 10 minute drive from the hamlet of Bragg Creek, this beautiful log home takes full advantage of its setting, with a verandah spanning the front of the home, a deck, a full walk-out patio spanning the back, and Juliette balconies off the master bedroom and the "sister master" overlooking the rear, and a prow in the great room with two story windows looking out to the meadow. With over 5400 total sq. ft., the rooms in this large family home are spacious, even with 6 bedrooms and 5.5 baths. Hardwood floors cover the main living areas, The kitchen features a large center island,
granite tops, and stainless steel appliances. The bright walk-out level has a large recreation area, an exercise area, as well as 2 bedrooms and a full bath. Situated in the small development of Antler Ridge with its own private lake for the enjoyment of the owners, this incredible log home has been made even more so with the entire exterior being completely refinished and re-stained. Now that the children are grown up and gone, the sellers offer parts of the home as an 'Airbnb" on a part time basis, generating close to six figures in annual income since the beginning of 2017. This home offers luxury, privacy, a great floor plan, and spectacular views.
Bay 5, #3 Balsam Avenue, Bragg Creek, AB • T0L 0K0
108
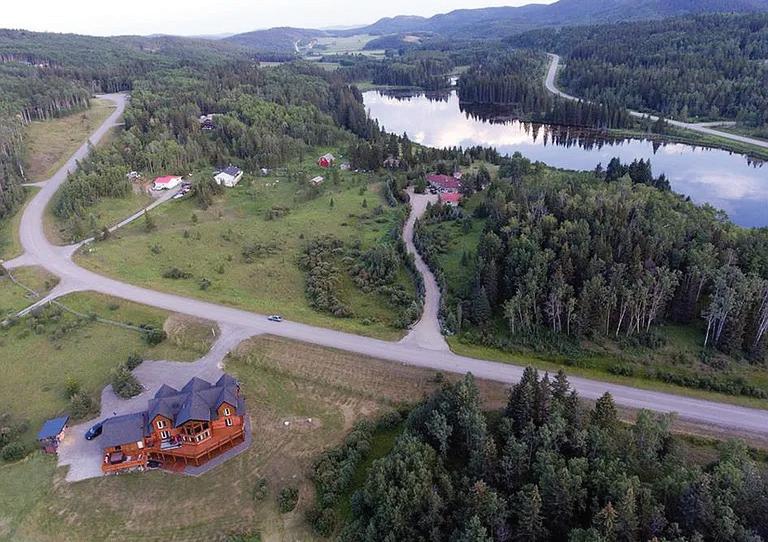


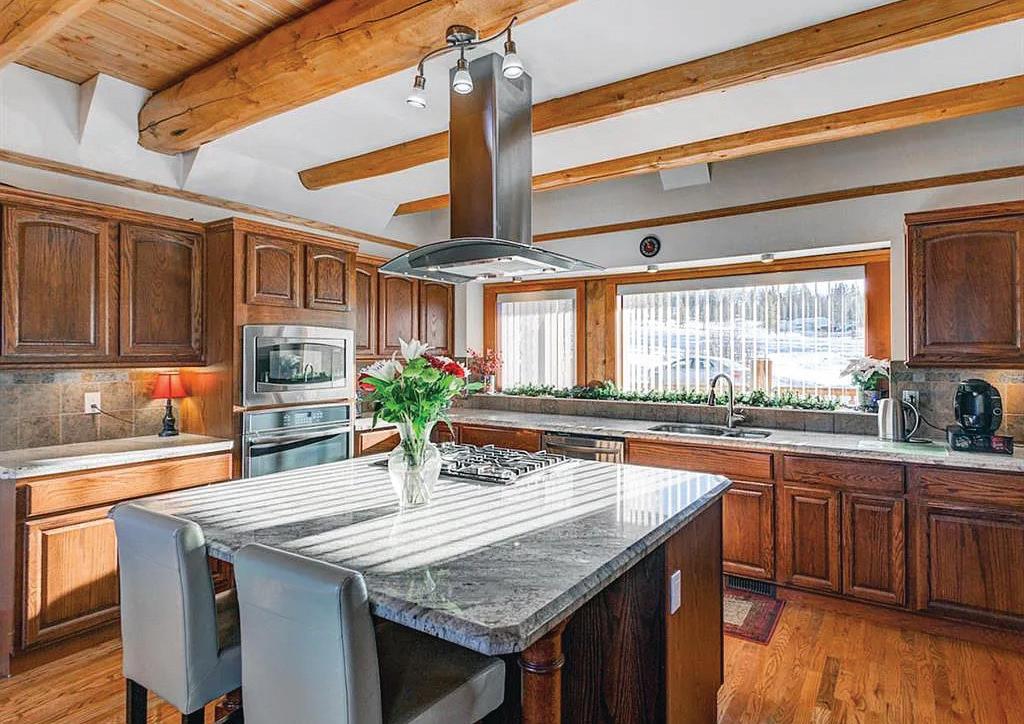


336276 233 AVENUE WEST FOOTHILLS COUNTY, T0L 1W4 LEE EDWARDS REALTOR® 403.540.0540 lee@braggcreekrealestate.com www.braggcreekrealestate.com Beautiful Alberta Countryside
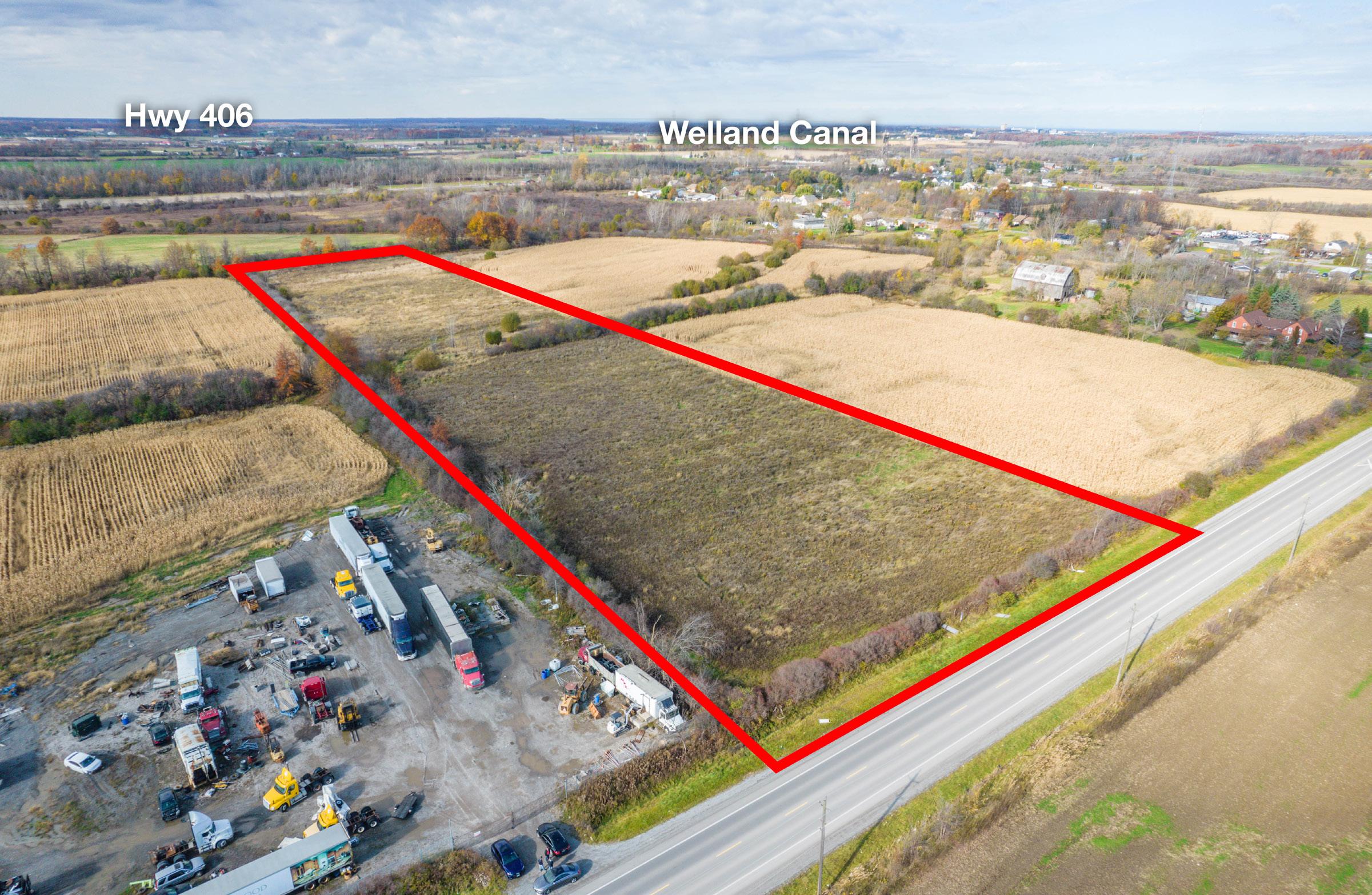
LOCATION! LOCATION!
2015 ALLANPORT ROAD, THOROLD, ON 24.99 ACRES | $1,799,000
Excellent opportunity to purchase 10 +/- acres of prime mixed use land in industrial/employment zone. (Zoned M4) permitted uses include contractor facility, heavy/light manufacturing, industrial uses, self storage, warehousing and more. Clean phase 1 environmentals completed march 2022. Survey completed February 2021. Services at property line (except water). Close to Niagara falls, Niagara-on-the-lake, the peace bridge to the USA, + more. Buyers are responsible for verifying all their own due diligence for land including, permitted uses, building permits, property taxes, zoning, property uses, services with the city of threshold.

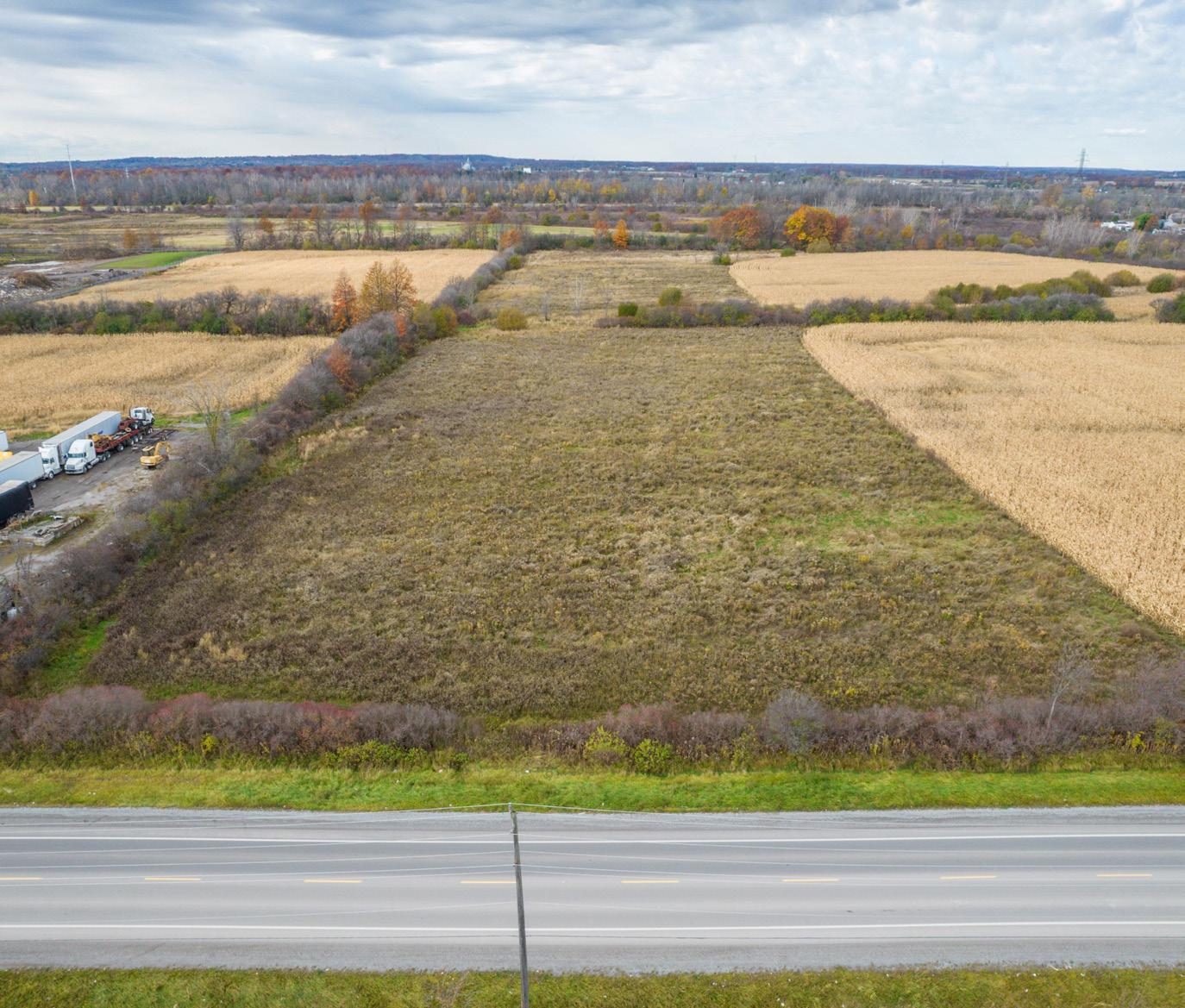

261 MARTINDALE RD., UNIT 14C, ST. CATHARINES, ONTARIO L2W1A2 ALASTAIR BIRT REALTOR®
905.380.4393 alastairbirtrealty@gmail.com www.alastairbirt.ca
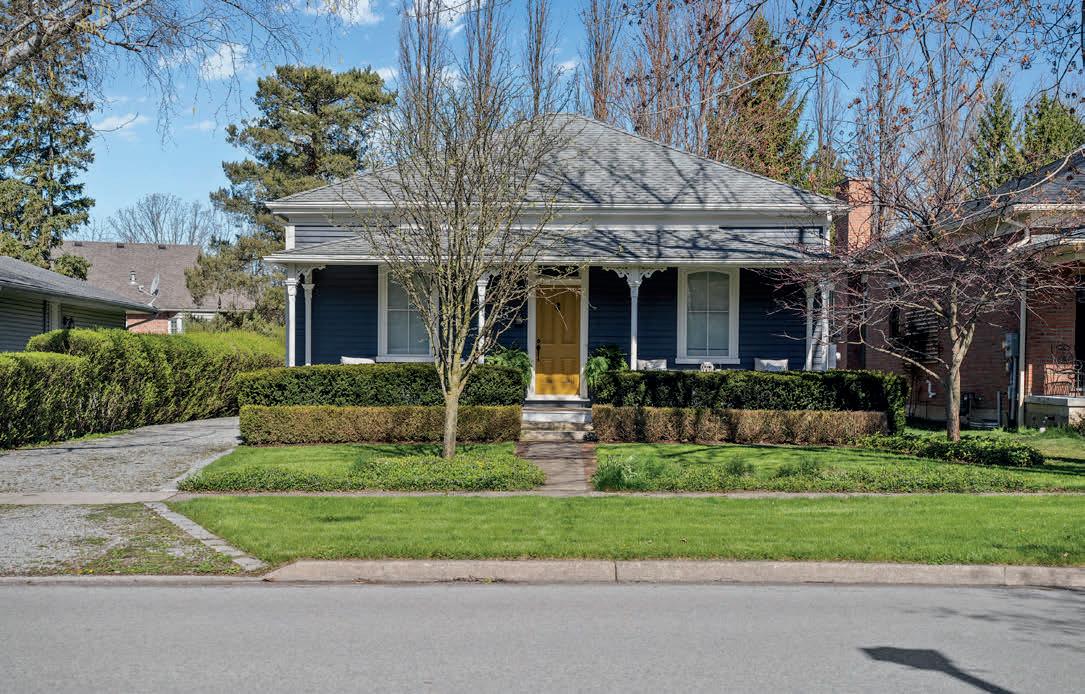
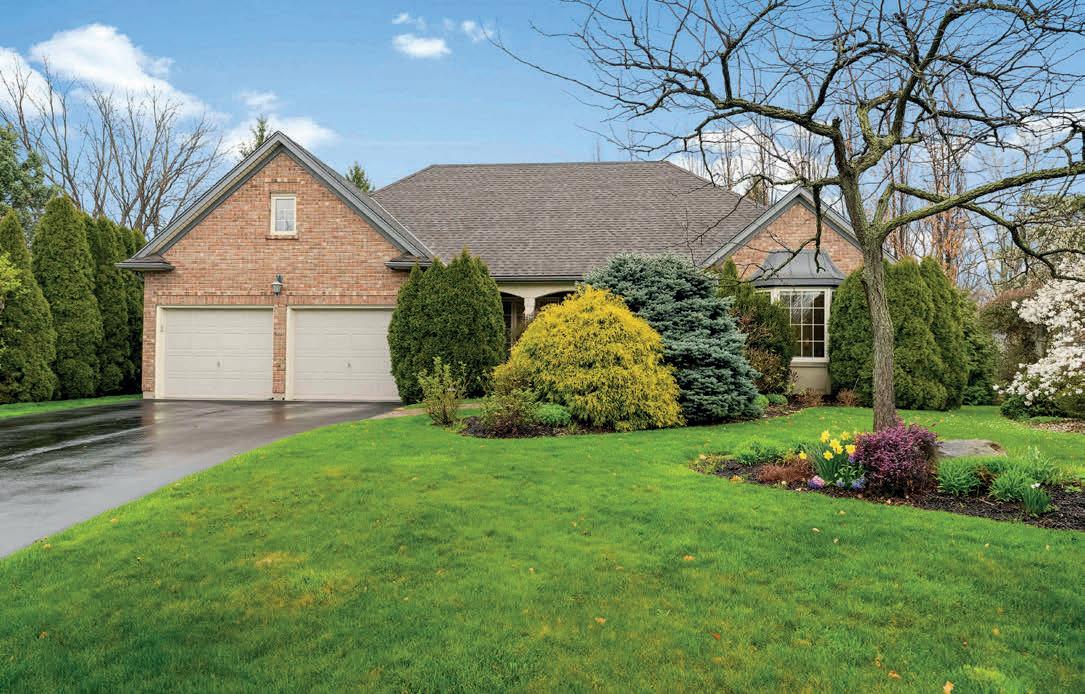
Discover the charm of this historic bungalow tucked away in a peaceful enclave near Olde Town Niagara-on-the-Lake. Enjoy the tranquility of the neighborhood while still being close to dining, shopping, and entertainment on the vibrant main street. Originally built with craftsmanship from another era, this bungalow underwent a complete renovation in 2009, seamlessly blending modern comforts with timeless charm. This historic bungalow provides a perfect balance of seclusion and convenience for an unforgettable Niagara-on-the-Lake experience.
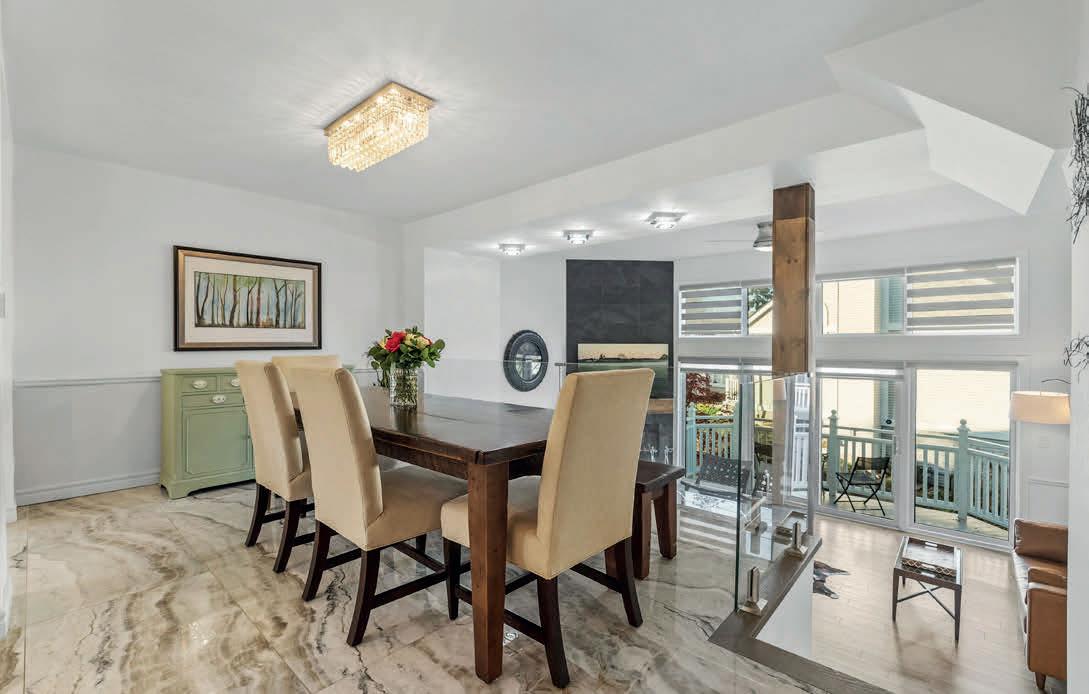
Welcome to a charming bungalow with 2 bedrooms spanning 2,090 sq. ft. Nestled on a tranquil dead end, this home offers a coveted address in a serene neighborhood. The screened-in porch accessed through the kitchen’s walkout provides a peaceful retreat surrounded by nature. Ideal for those seeking stair-free living with ample entertaining space, the bungalow features a finished recreation room, additional bedroom and bathroom, workshop, and abundant storage. Plus, enjoy the convenience of a 2-car garage.
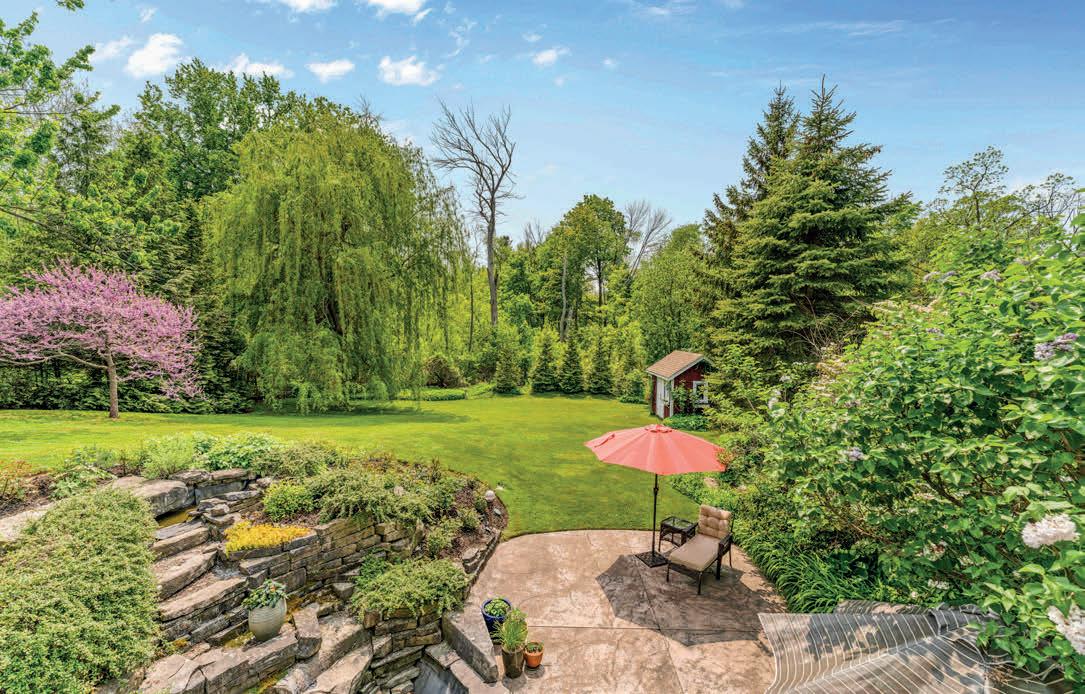
Welcome to your beachside dream home! This completely renovated 3-bed, 3-bath, 1,575 sq ft residence in Port Weller East offers luxury living just steps from the lake and amenities. Enjoy maintenance-free living with a walk-out basement leading to a private patio and community pool. The open concept kitchen features quartz counters and top-notch appliances. Upstairs, find three bedrooms including a stunning primary suite with ensuite bath and walk-in closet. The lower level boasts a custom bar, sauna, and entertainment space. Experience this home’s lifestyle by scheduling a visit today!
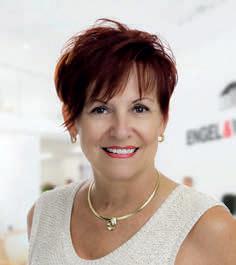
Discover the epitome of refined living in this exquisite 6-bedroom, 2-storey home nestled in a welcoming community. This meticulously crafted residence offers unparalleled comfort and convenience. With a main floor bedroom suite, luxurious living spaces, and a sprawling backyard oasis, it caters to those seeking space and accessibility. Located close to shopping, theatre, and recreational amenities, it ensures a lifestyle of convenience and fulfillment. Experience refined living and create cherished memories in this exceptional home tailored for discerning buyers.


NANCY BAILEY REALTOR® 905.371.4234 nancy.bailey@evrealestate.com https://nancybailey.evrealestate.com/ 12 - 1 LAKESIDE DRIVE, ST. CATHARINES, ON $899,000 12 CENTRE STREET, NIAGARA-ON-THE-LAKE, ON $2,595,000 41 JAMES STREET, NIAGARA-ON-THE-LAKE, ON $1,995,000 625 CHARLOTTE STREET, NIAGARA-ON-THE-LAKE, ON $1,195,000 226 LAKESHORE ROAD EAST, OAKVILLE, ONTARIO L6J 1H8
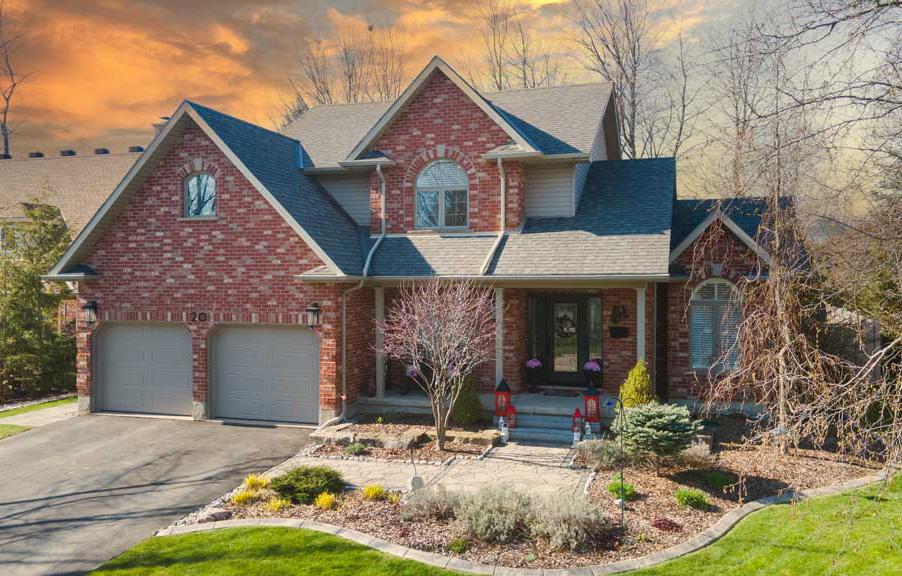
EPITOME OF MODERN LUXURY LIVING
20 WOODSIDE DRIVE, TILLSONBURG, ONTARIO N4G5P9
3 BEDS | 3 BATHS | 2738 SQFT. | $1,199,900
Welcome to the epitome of modern luxury living in Tillsonburg’s most sought-after locale. Nestled in a highly desirable area, this immaculate two-storey home presents an unparalleled blend of contemporary design, upscale amenities, and serene outdoor living spaces. As you approach, the home’s curb appeal is immediately captivating, with clean lines, a well-maintained facade, and lush greenery welcoming you. Step inside to discover a meticulously updated interior that seamlessly combines functionality with style. The main level boasts an openconcept layout, where the living room, dining area, and gourmet kitchen flow effortlessly together, ideal for both daily living and entertaining guests. The kitchen is a chef’s dream, featuring sleek cabinetry, high-end stainless steel appliances, a spacious island with extra seating, and elegant quartz countertops. Large windows throughout the main floor invite ample natural light, creating an airy and inviting atmosphere. Ascending the stairs to the second level, you’ll find the private quarters thoughtfully designed for comfort and relaxation. The primary suite is a true retreat, complete with a lavish cheater ensuite bathroom completely remodelled in 2022 featuring heated floors, a spa-like soaking tub, a separate glass-enclosed shower with dual rain shower heads , and dual vanities. 2 more generous sized bedrooms offer versatility, perfect for a growing family or accommodating guests.
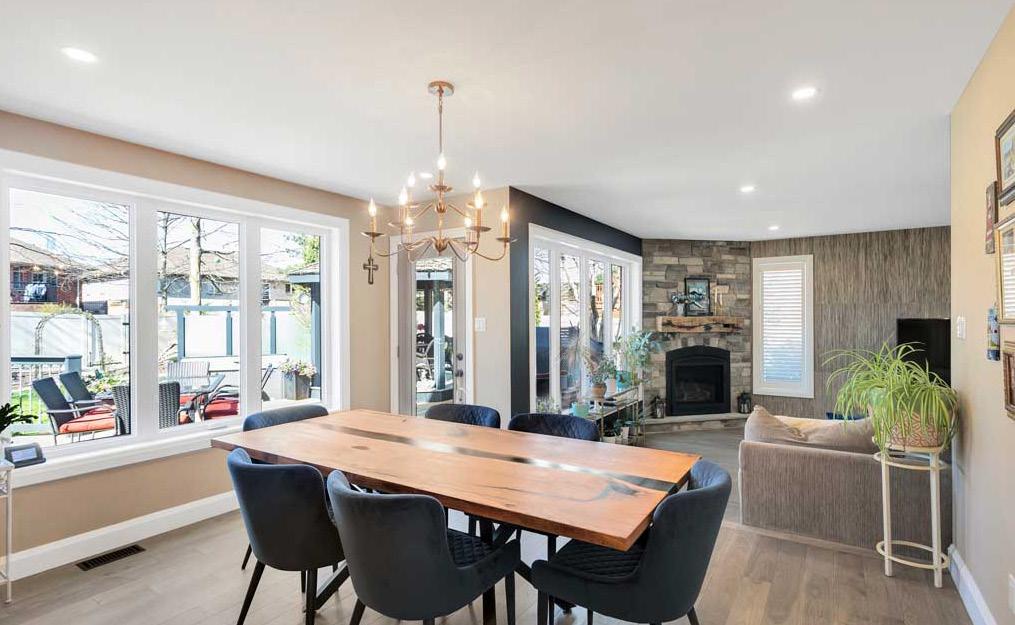
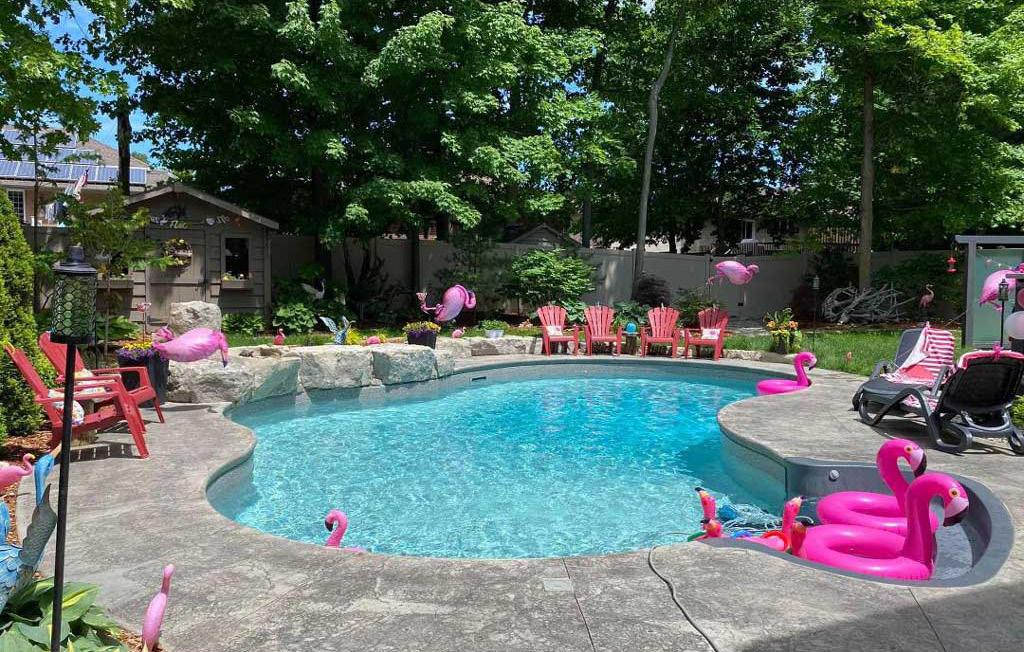
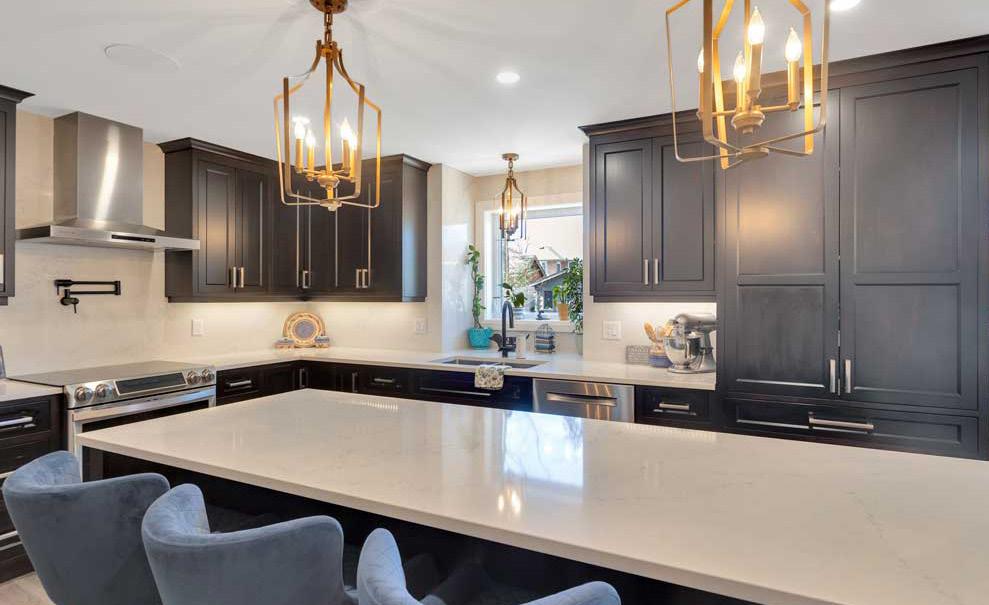

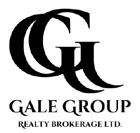

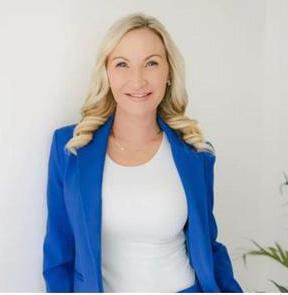
JAY FRIESEN BROKER 519.536.6542 jfriesensells@gmail.com www.jennygsells.com JENNIFER GALE BROKER
jgalesellshomes@gmail.com www.jennygsells.com
519.535.0357
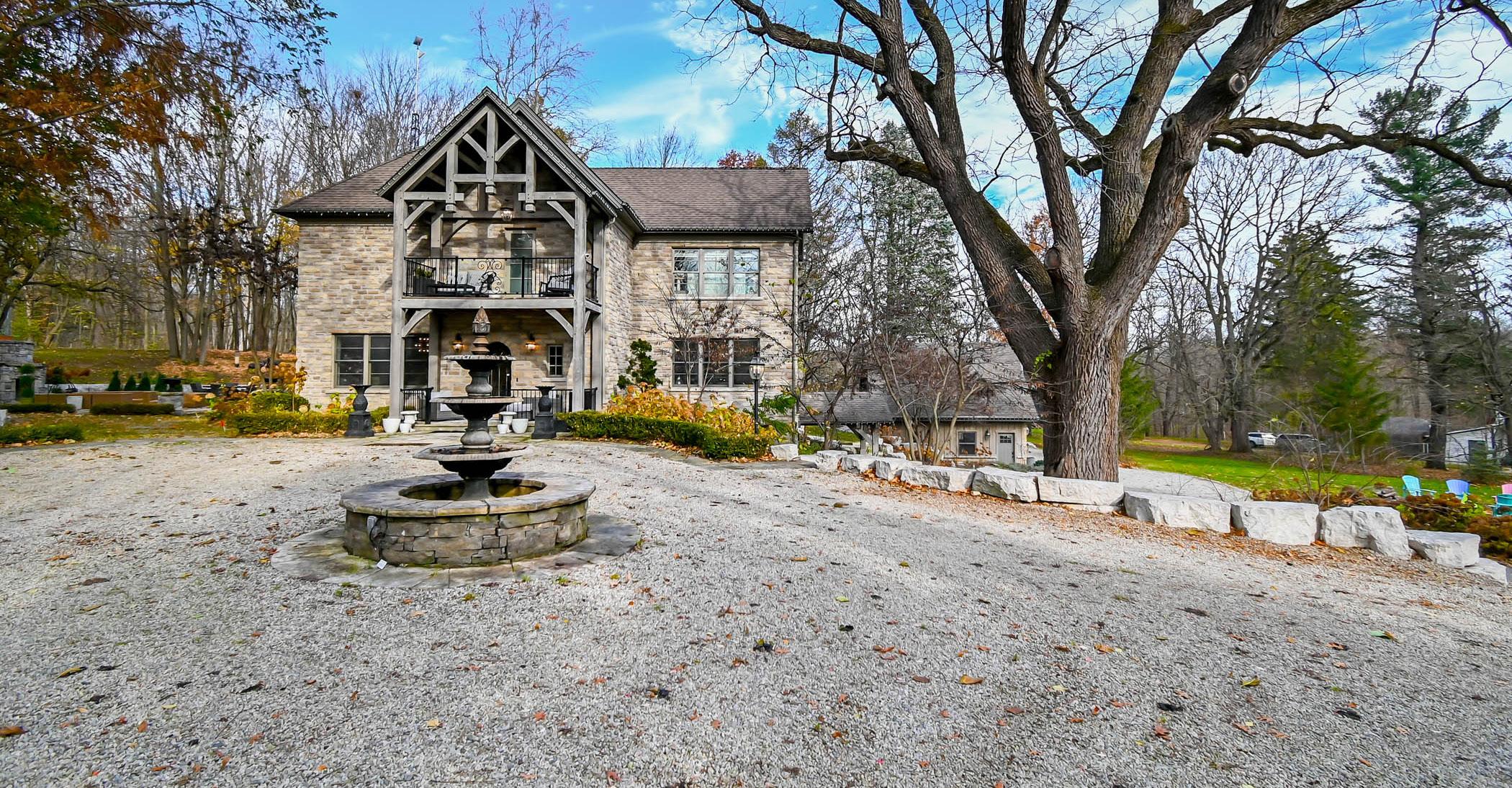
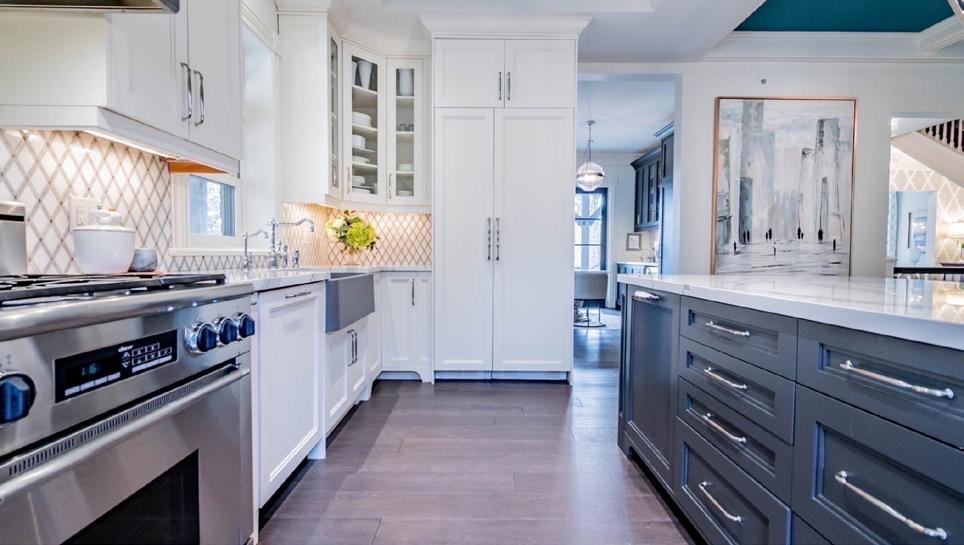
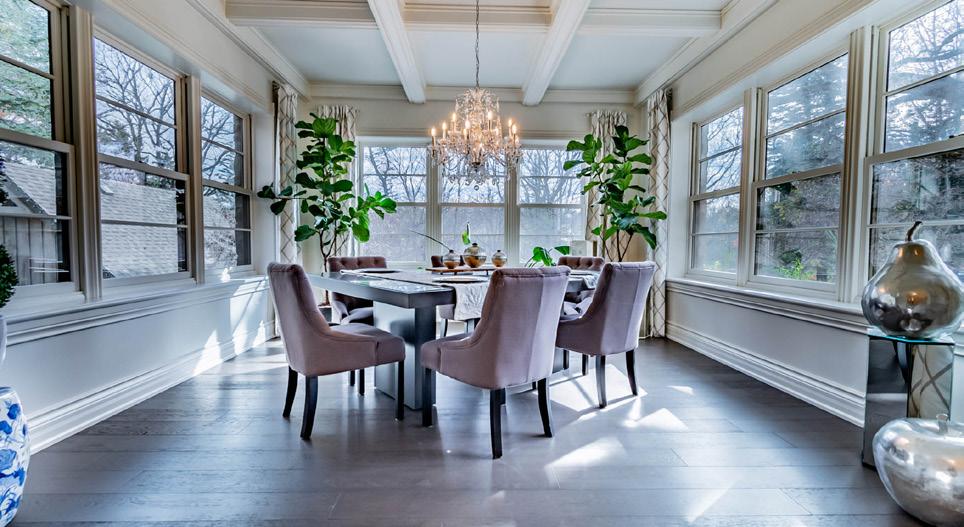
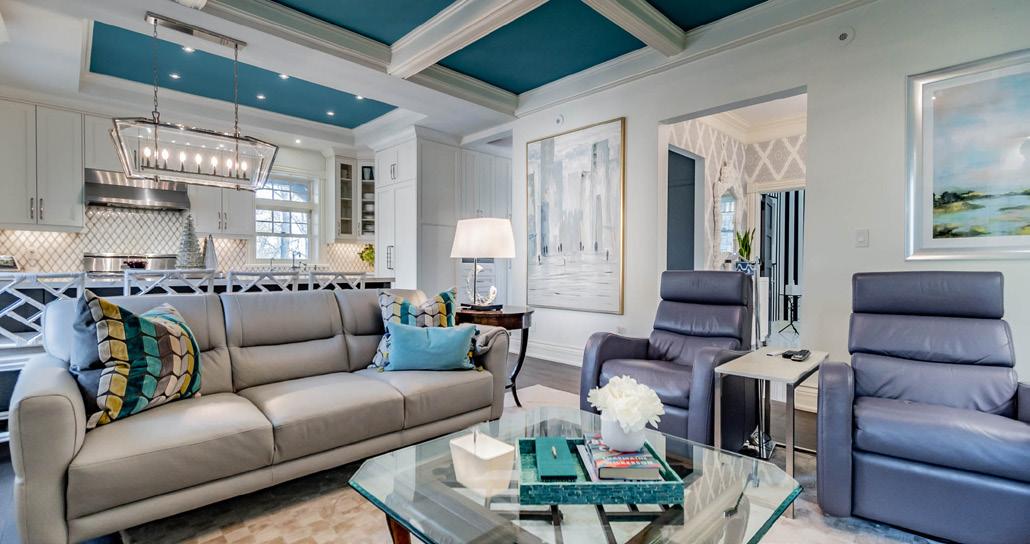
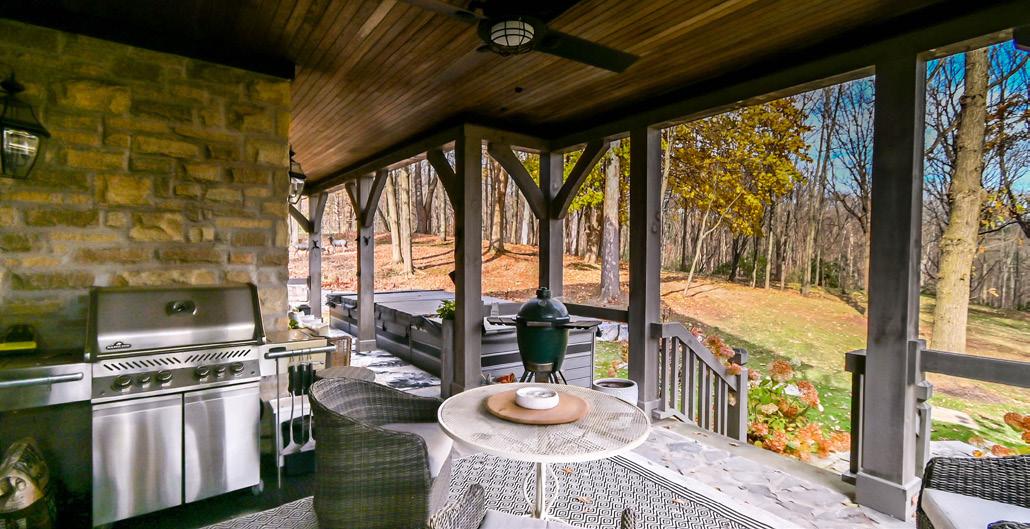
2165 EFFINGHAM STREET, RIDGEVILLE, ONTARIO L0S1M0
STUNNING...Masterpiece nestled on 5.5 acres of enchanting Carolinian Forests on the Niagara Escarpment. Outdoor spaces with 100 Hydrangea & a seating oasis surrounded by nature’s tranquility. 4,100 sq ft Exquisite Stone Country Retreat boasts 5 Bedrooms, 4 Bathrooms and a Detached Stone Double Garage. Fully and professionally renovated in 2017. Plus: Workshop/Pavilion/Swim Spa/Outdoor Stone Fireplace and Oasis. Discover custom features throughout...10’ coffered ceilings, heated hardwood/tile floors, Foyer’s WIC, Hi-end Maple Cabinets and Appliances, Cambria Counters, 2nd Dishwasher in Breakfast-WineBar with Panoramic views from Dining Room/Main Floor Bedroom-Office. Second Floor Sanctuary features Primary Bedroom with Cathedral Ceilings and 180 degrees of breathtaking views, Ensuite Spa-like retreat with WIC, Oversized Dual Rain Showers and Private Balcony. Also, 2 other spacious Beds-Bath, Sitting Room, Laundry Room and Balcony on the second floor. Lower Level Walkout with Large Mudroom, Theatre Room, Gym, Sauna with Japanese Soaker Tub. Dual Heat/AC Zones. Marvin Windows and Custom Doors throughout.


905.380.1186
chris@mazzucasells.ca www.mazzucasells.ca BRENDA

SABINE-GREEN BROKER
905.380.7699
Bgbco@sympatico.ca www.mazzucasells.ca


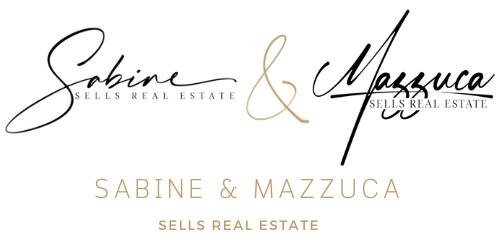
1697B Lakeshore Road W, Mississauga, ON L5J 1J4 CHRISTOPHER
MAZZUCA, CPT REALTOR®
4 + 1 BEDS • 4 BATHS • 3,118 SQFT • $3,400,000 Enchanting Forest Retreat
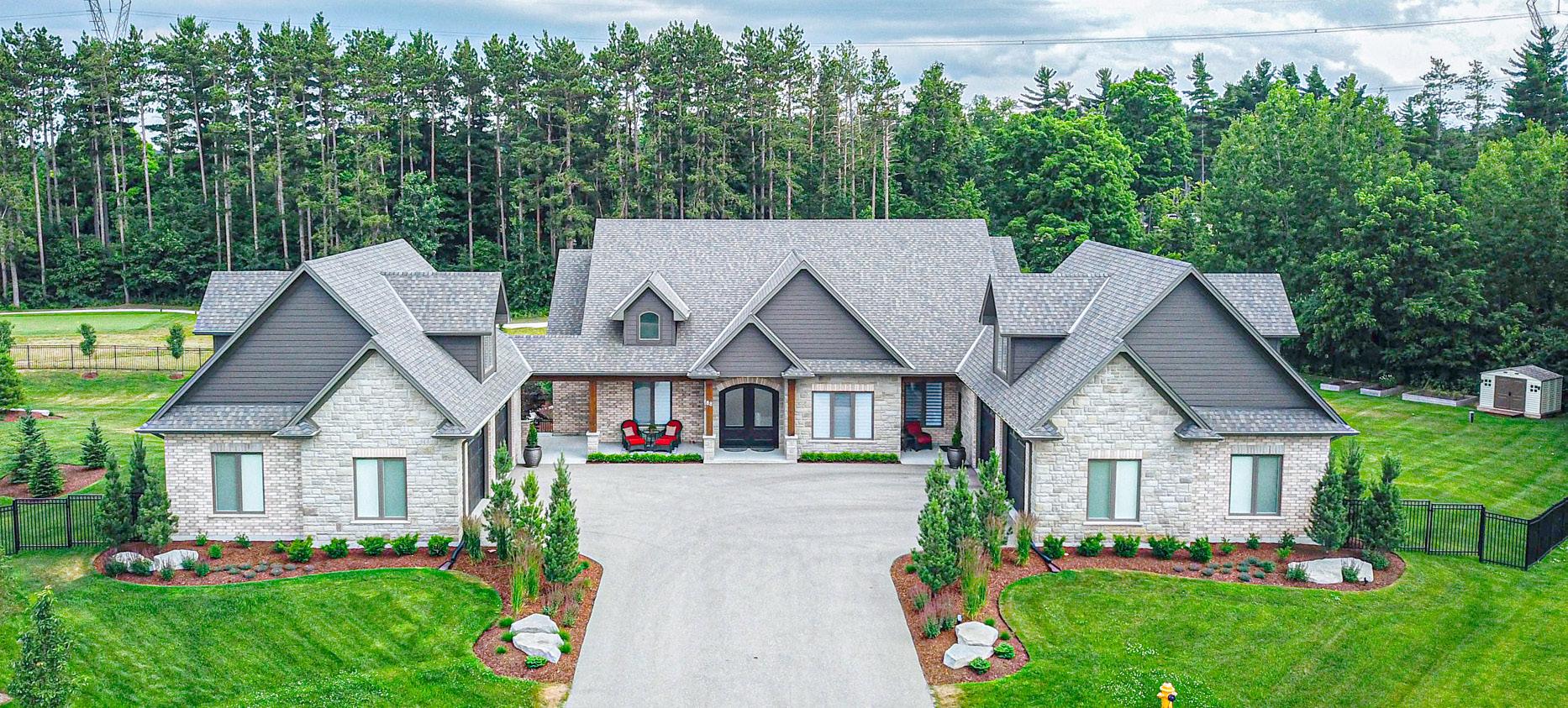
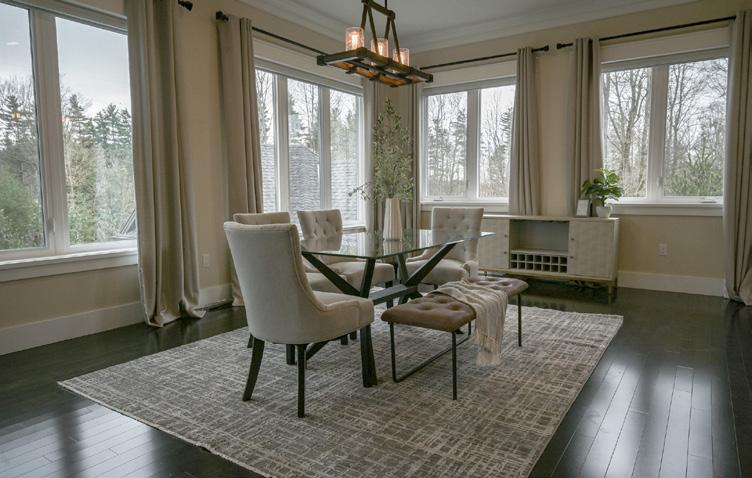
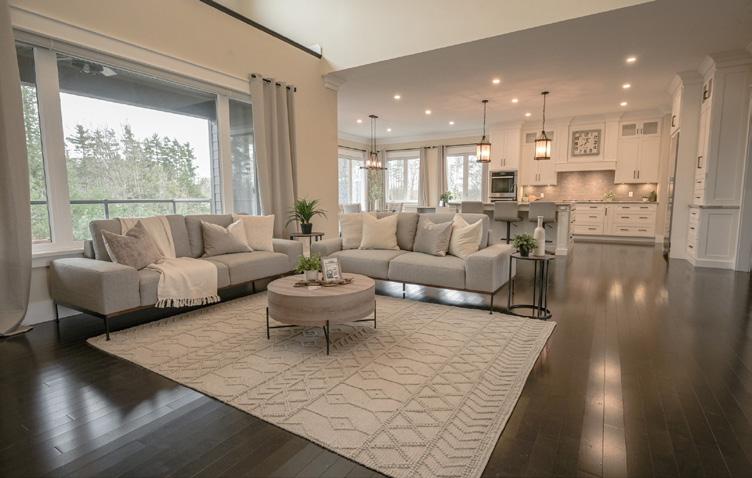
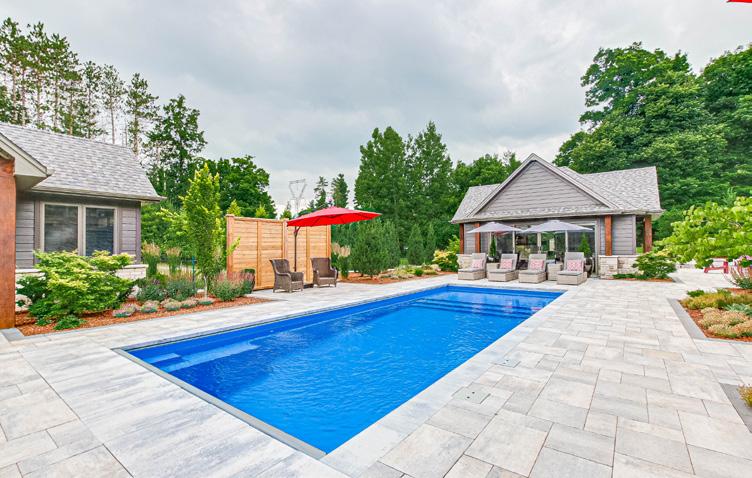
One-of-a-kind residence, perfectly located on a fenced cul-de-sac acre in the Ottercreek Estates. This custom home has 3,212 sq. ft. of living area with a 1,922 sq. ft. walk-out to a stunning back yard with an inground fiberglass Pinnacle Pool, automatic safety cover, extra shed (12x24) for pool equipment, loft storage, lawn equipment storage plus room for your golf cart! Stunning pool house (20x24) with stone fireplace, wood ceilings, wet bar, and so much more. The stone deck includes an outdoor fire pit and hot tub with gazebo... all surrounded by great stone walls. In the home with the massive great room. with 26’ vaulted ceilings, stone gas fire place, hardwood floors & 2 Storey window wall over looking Otter Creek Golf Course. Stunning gourmet kitchen with 10’ ceilings, hidden pantry, Miele appliances & quartz counter tops.
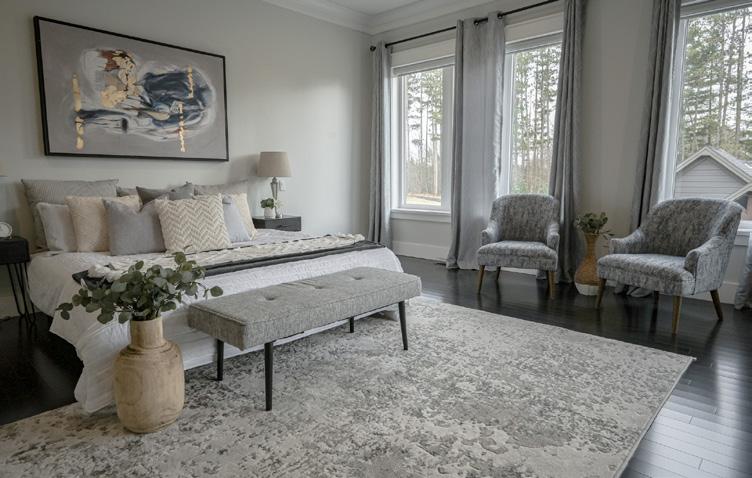

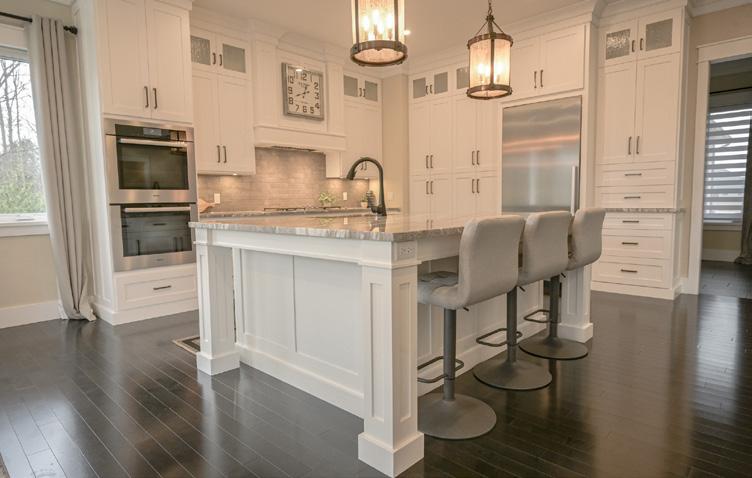
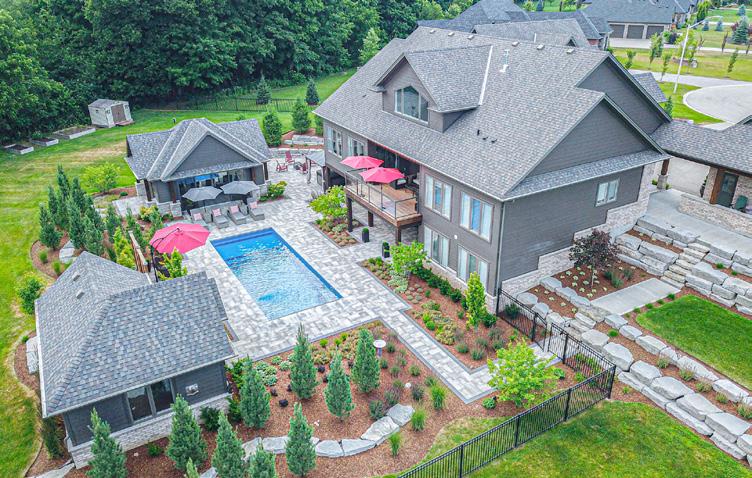
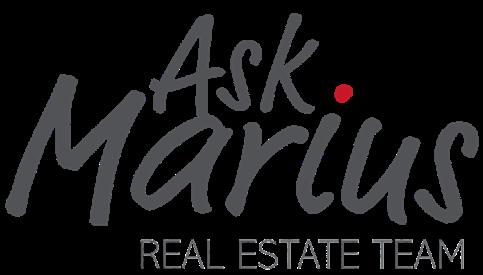
88 OTTERVIEW DRIVE, OTTERVILLE (40547744)
No one sells more homes in Oxford County, 5 years in a row! Marius Kerkhoff 519.532.3995 marius@askmarius.ca www.askmarius.ca REAL ESTATE BROKER 114
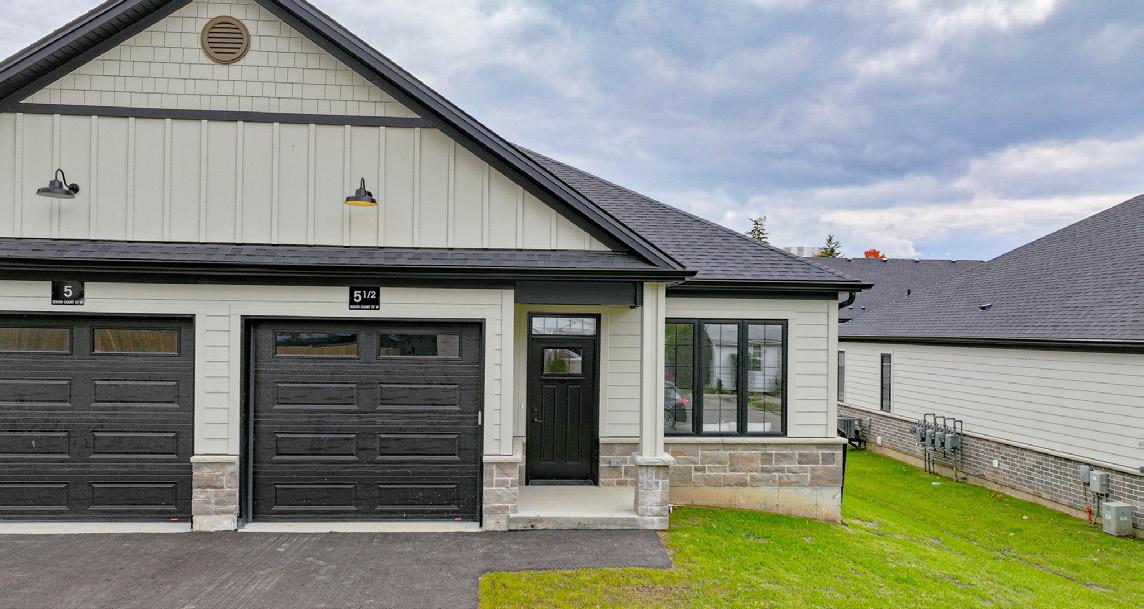
5.5 SOUTH COURT STREET WEST, NORWICH (40475239)
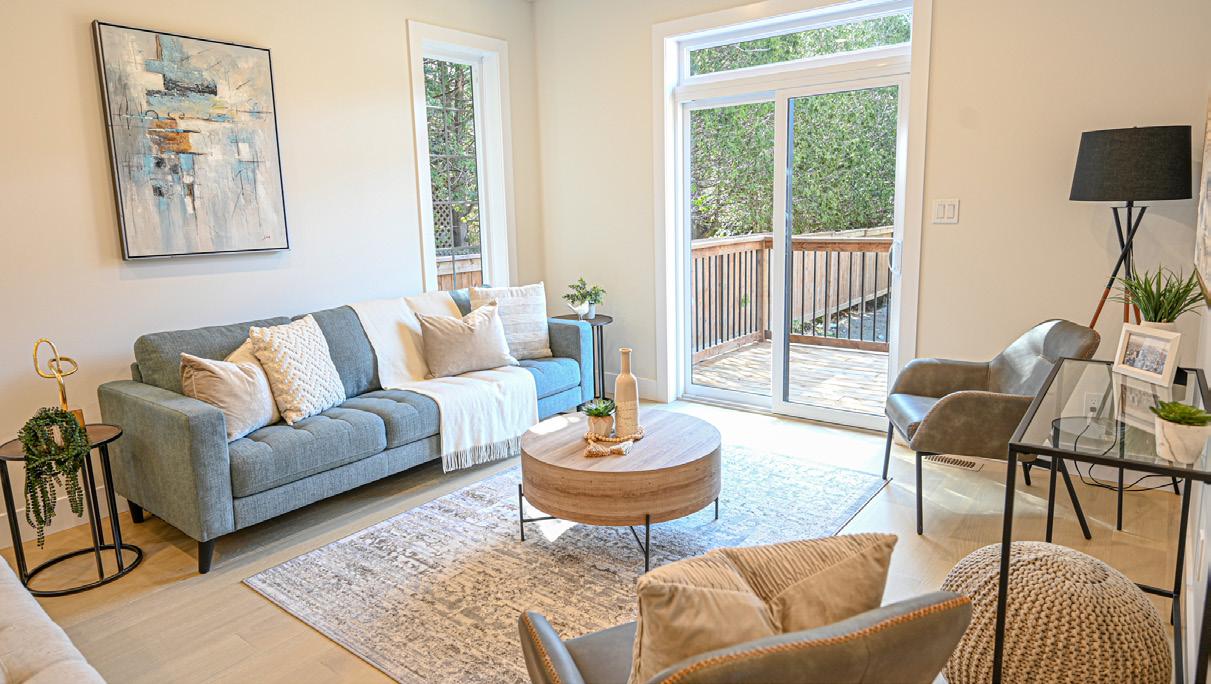
The craftsmanship and attention to detail in this home are truly exceptional. With hardwood engineered flooring and quartz countertops, you’ll experience a harmonious blend of style and durability. The friendly color palette throughout the 2 bedroom, 1 bathroom home creates a warm and inviting atmosphere, making every day a delight.

17 BOBOLINK DRIVE, TILLSONBURG (40576423)
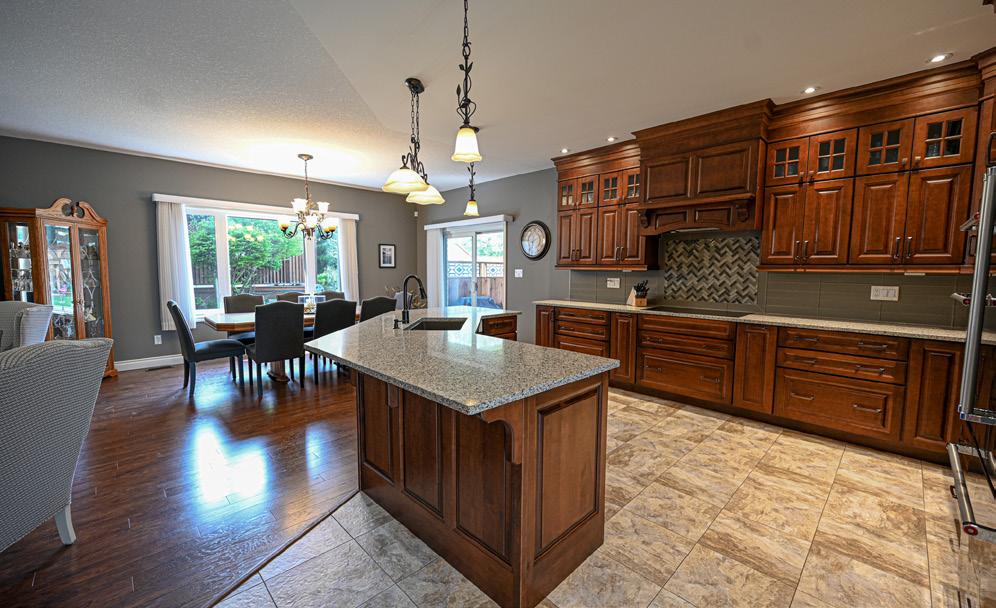
Looking for a luxurious home in Tillsonburg with ample space and high-end finishes? Look no further than this stunning property, where grandeur, luxury, and comfort come together to create an unparalleled living experience. Upon stepping inside the magnificent open-concept home, you’ll immediately be captivated by its beauty. The interior of the home boasts 9ft ceilings throughout the main floor, creating an airy and spacious feel. The gourmet chef-style kitchen is the heart of the home, with high-end appliances, granite countertops, custom cabinetry, and a butler’s pantry, making cooking and entertaining a breeze.
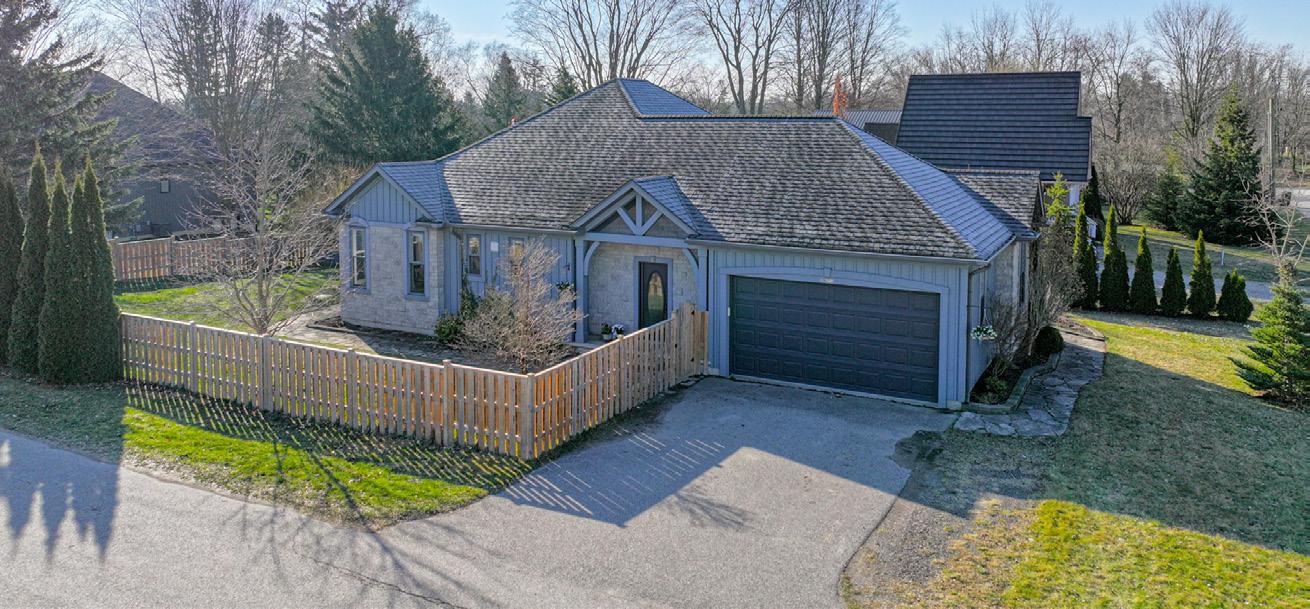
6 MAPLE STREET, OTTERVILLE (40559666)
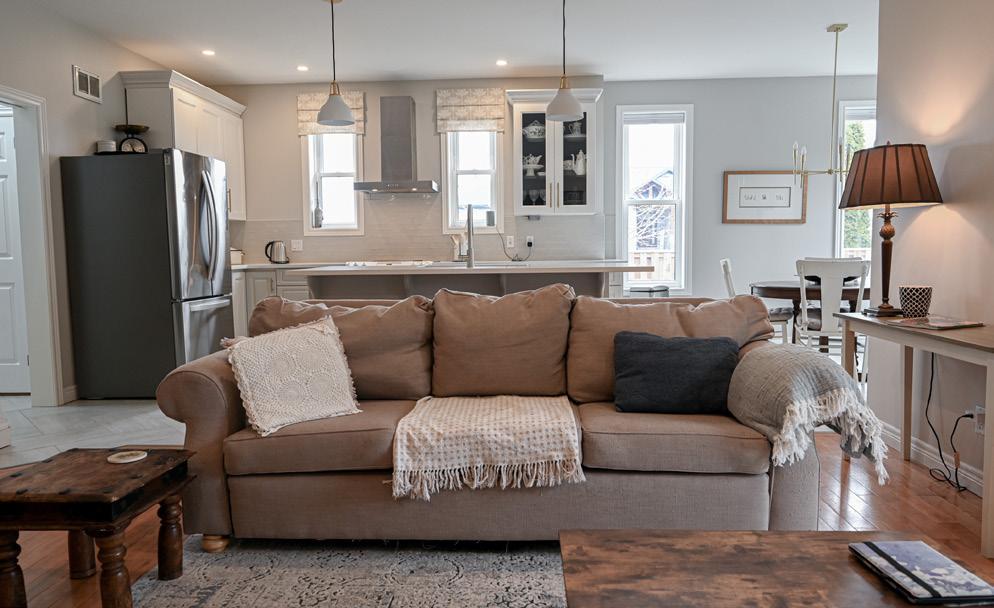
Welcome to this gem of a home in Otterville, on a quiet street only steps to the Otterville Falls, Market by the Falls, the bank and the island park with ball diamond, tennis court, public pool and play areas. This property is fully fenced, landscaped, with a double car garage and outdoor patio with cottage like settings. The home has been extensively updated with updated kitchen, fireplace, flooring, lighting and so much more.


Nate Shearer 519.550.2944 nate@askmarius.ca www.askmarius.ca SALES REPRESENTATIVE Isaac Wisse 519.532.1457 isaac@askmarius.ca www.askmarius.ca SALES REPRESENTATIVE
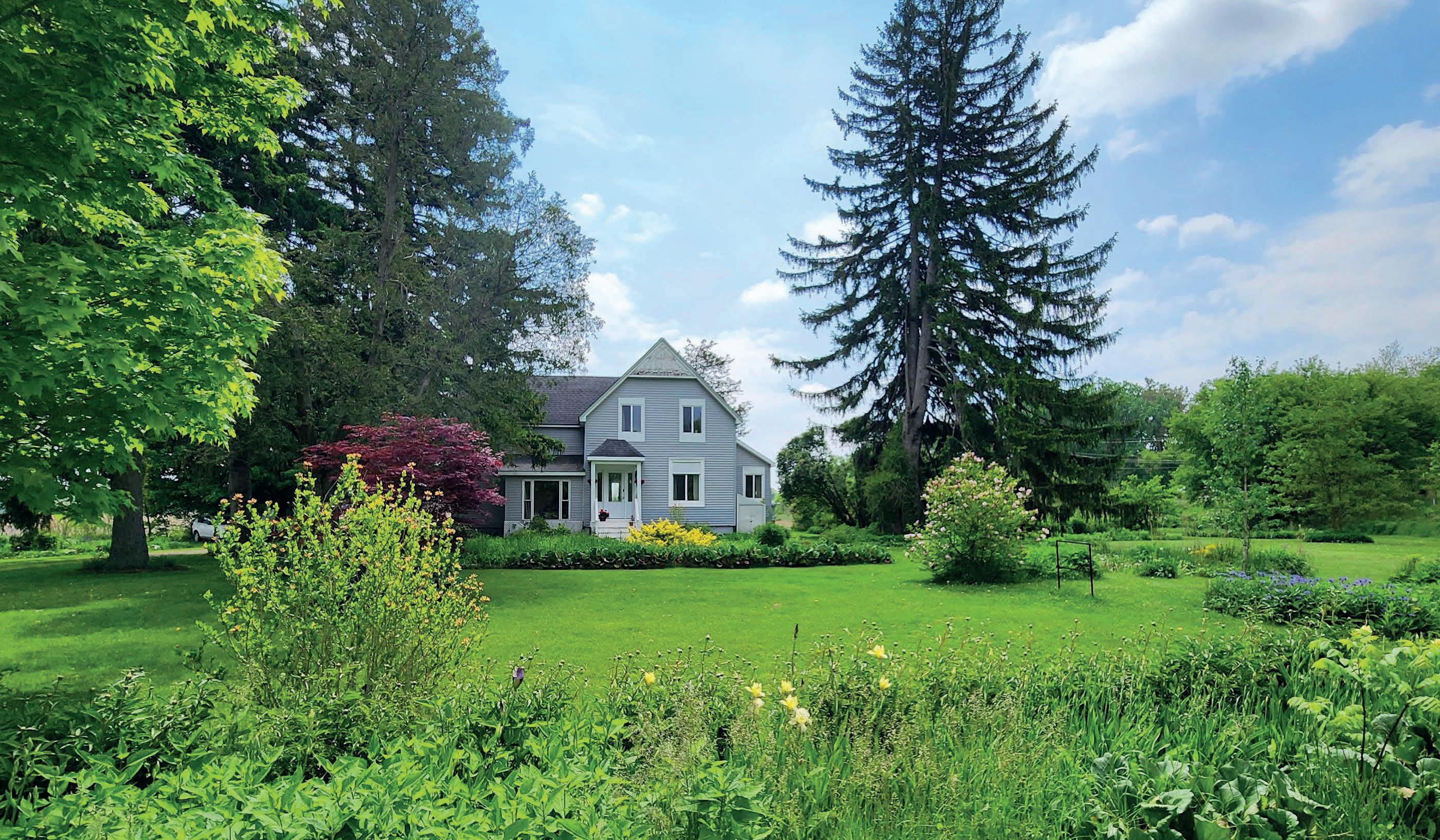
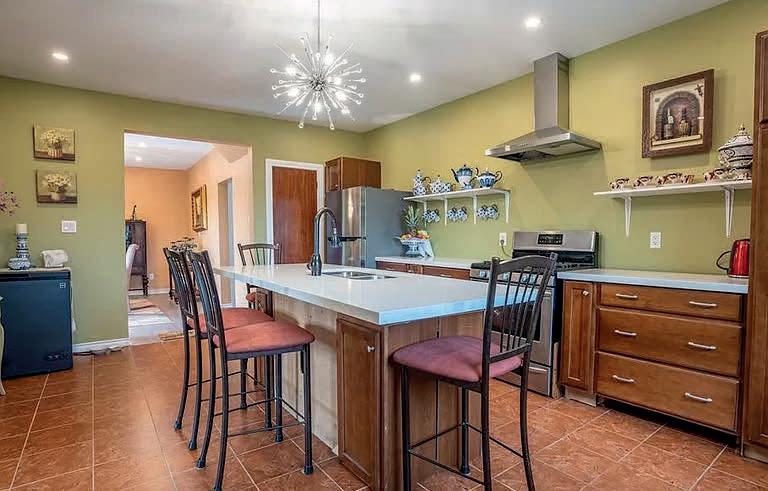
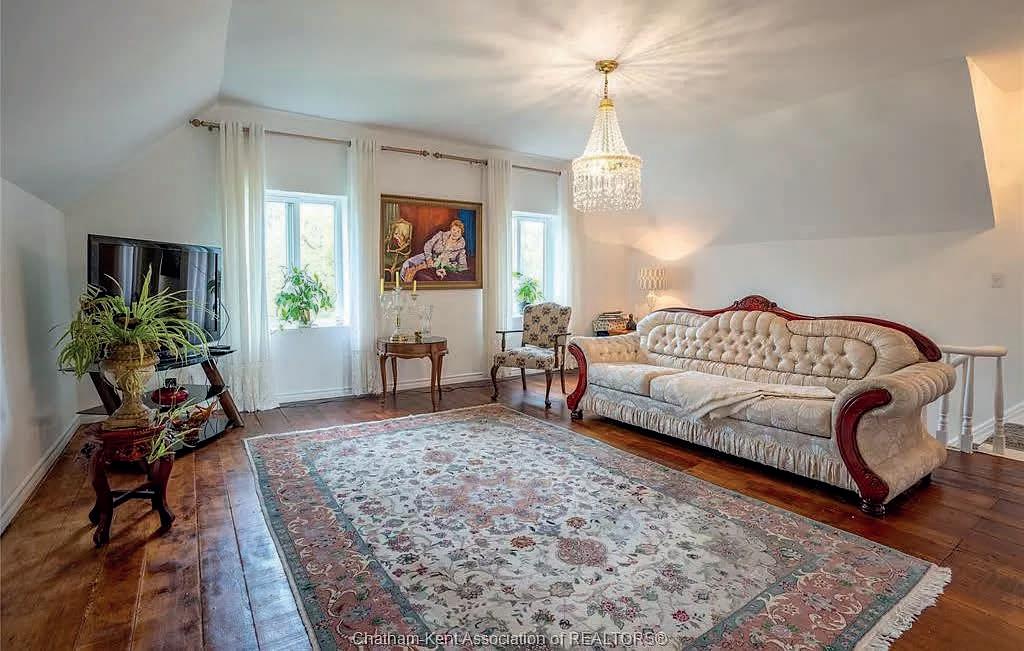
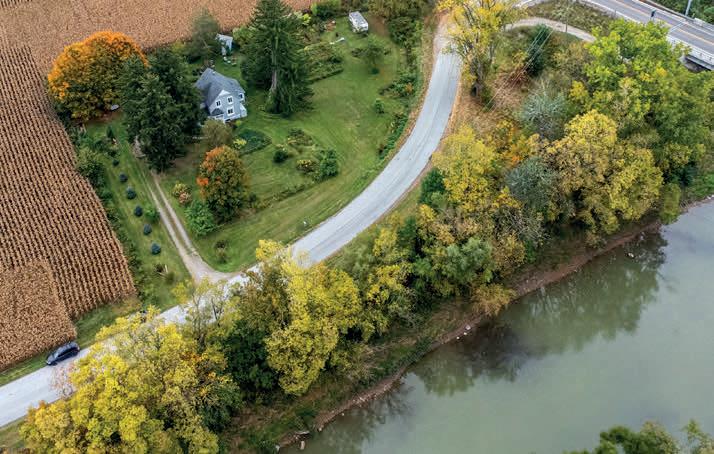
WHISPERING SPRUCE
13402 NORTON LINE, CHATHAM KENT, ON N0P 2K0
4 BEDS | 2 BATHS | $564,900
Priced to Sell--Welcome to “Whispering Spruce” a peaceful private oasis where classic charm meets modern amenities! This 2-storey country home close to Thamesville is in a great location close to many local attractions including Parks Blueberries, Provincial Parks and Conservation Areas, farmers markets, bakeries, beaches and brew pubs. On this 1.16 acre property you will find a lovingly rebuilt (all since 2015) victorian-style farmhouse with A1 zoning for happy homesteading! The main floor features 2 bedrooms - 1 with ensuite bath (could be used as livingroom), formal diningroom with garden doors to rear deck, den/office, laundryroom, a true chef's kitchen with island & pantry and stair access to the crawlspace where you will find fag furnace, well equipment and storage for canning, etc. The second floor features a huge family room, primary & additional bedroom all with gorgeously restored original hardwood floors and bathroom with soaker tub. Views from every window are stunning with mature trees and gardens overflowing with flowers, herbs and edibles in every season. Includes parcel across the road with 193 ft of frontage on Thames River - launch your kayak or canoe from your own front yard! Truly a must-see!

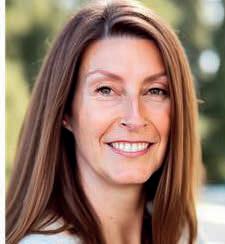

BRANDY ROBERTSON BROKER OF RECORD | OWNER 519.809.4280 brandy@OBrienRobertsonRealty.com www.OBrienRobertsonRealty.com ED O’BRIEN SALES REPRESENTATIVE/OWNER 519.355.4666 ed@obrienrobertsonrealty.com www.OBrienRobertsonRealty.com
28 TALBOT STREET W BLENHEIM, ONTARIO N0P1A0
116
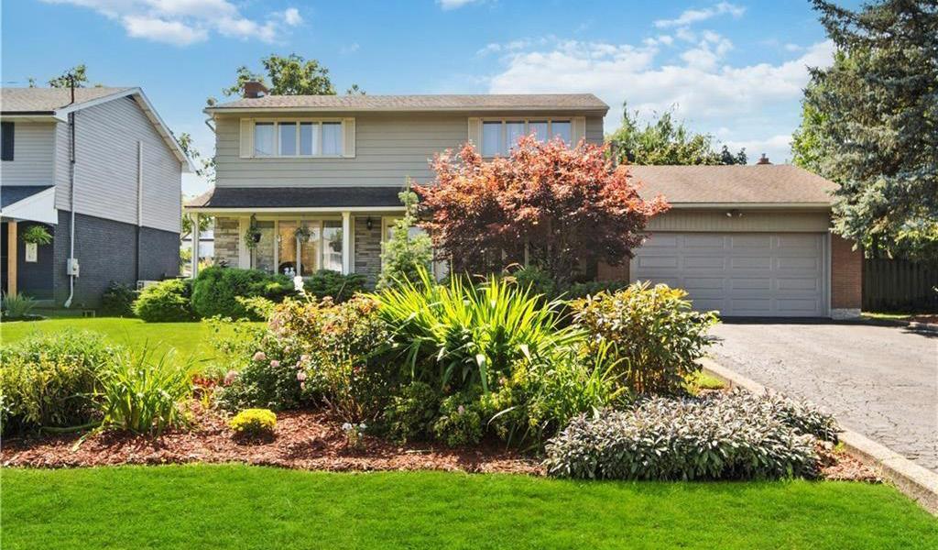
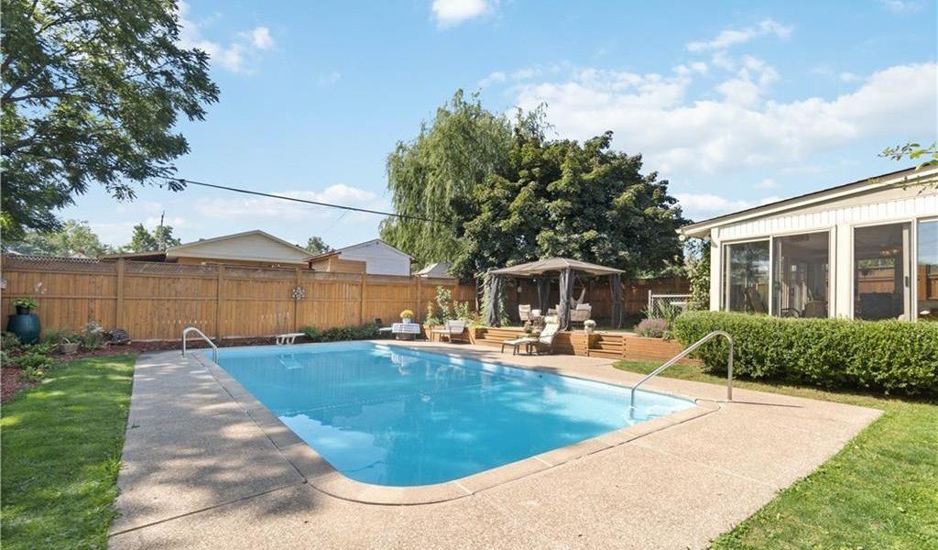
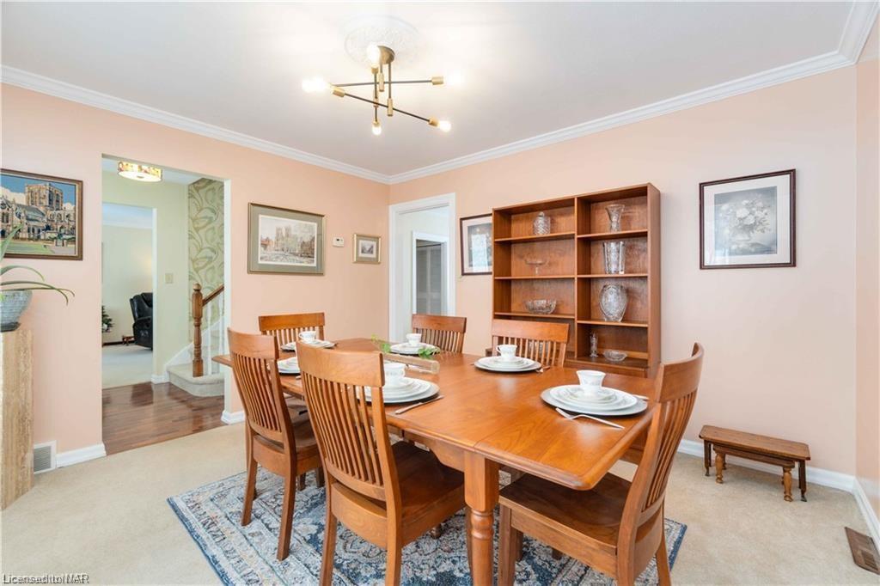
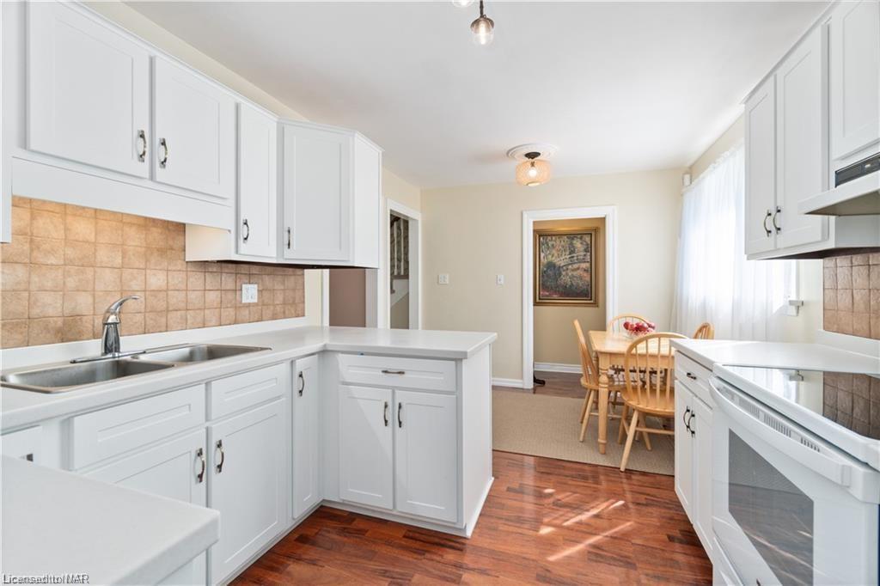
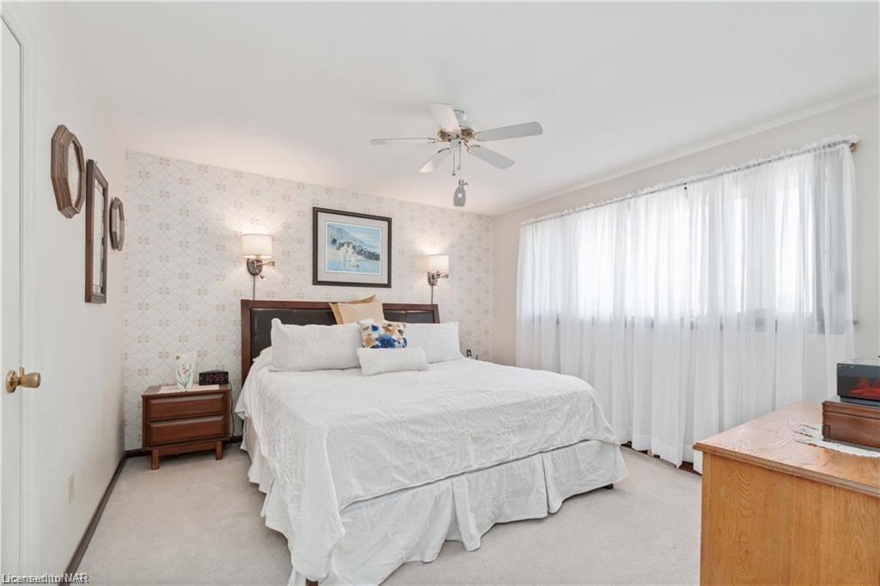
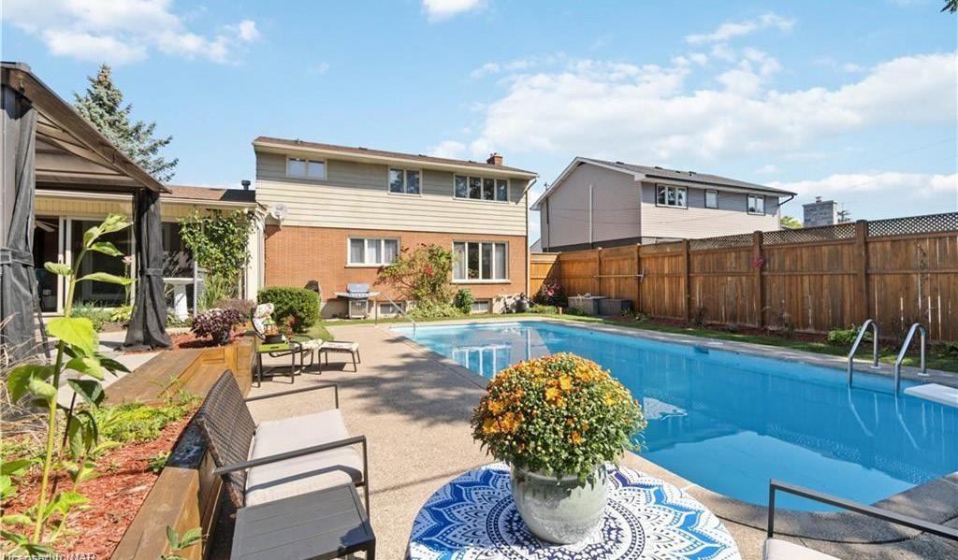
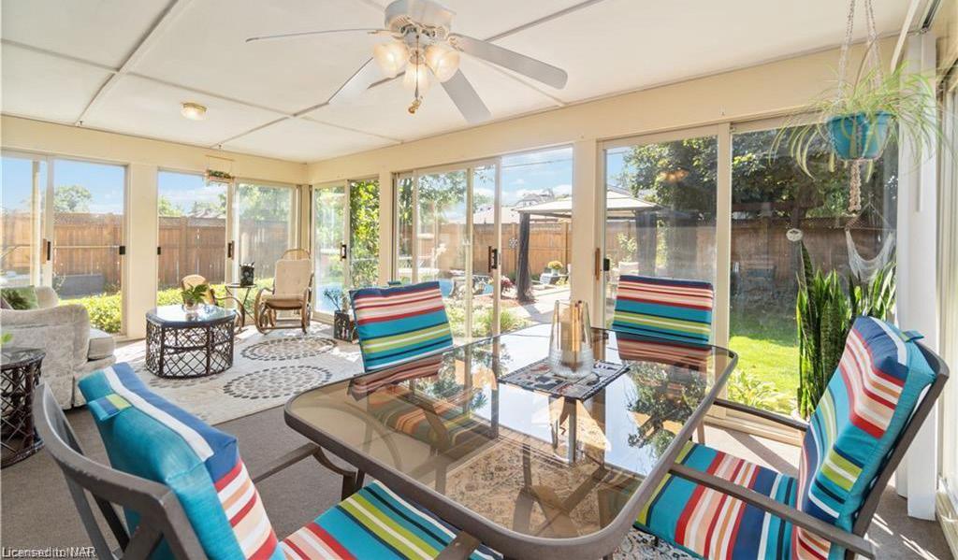
Something for everyone in this 2 storey, 5 bedroom home. Main floor features include large foyer, newer kitchen, formal dining area, bright living room, family room with gas fireplace with walk-out to enclosed sunroom overlooking the newly updated inground pool area and 2pc bath. Second floor complete with 3 bedrooms and 2 baths. Lower level allows for extra living space complete with 2 extra bedrooms, family room with gas fireplace, laundry room and storage room. Enjoy your summer evenings sitting by the pool with total privacy from newer fence and complete with beautiful gardens.
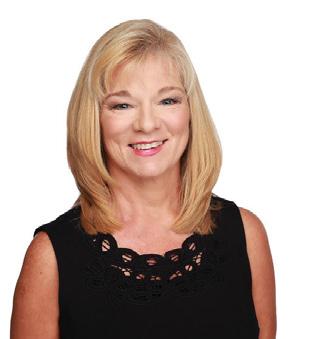

DAWN KENDRICK REALTOR® 905.651.5643 dkendrick@royallepage.ca www.nrcrealty.ca SOMETHING FOR EVERYONE 19 LINDBERGH DRIVE, FORT ERIE, ON 3+2 BEDS | 3 BATHS | 2,500 SQFT. | $729,630 33 Maywood Ave, St.Catharines, ON L2R 1C5

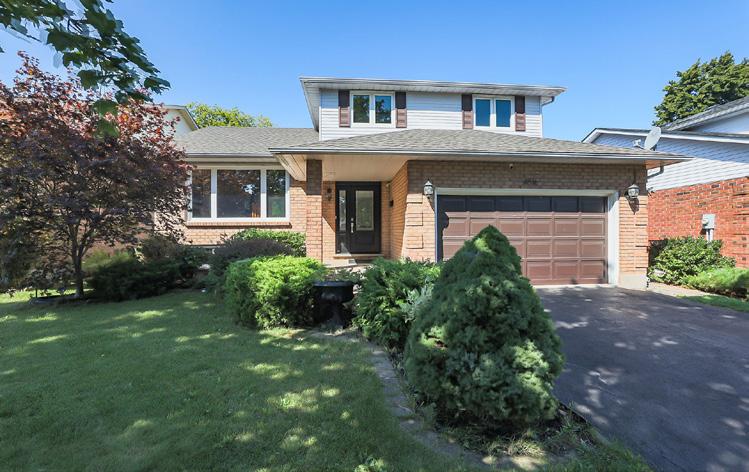
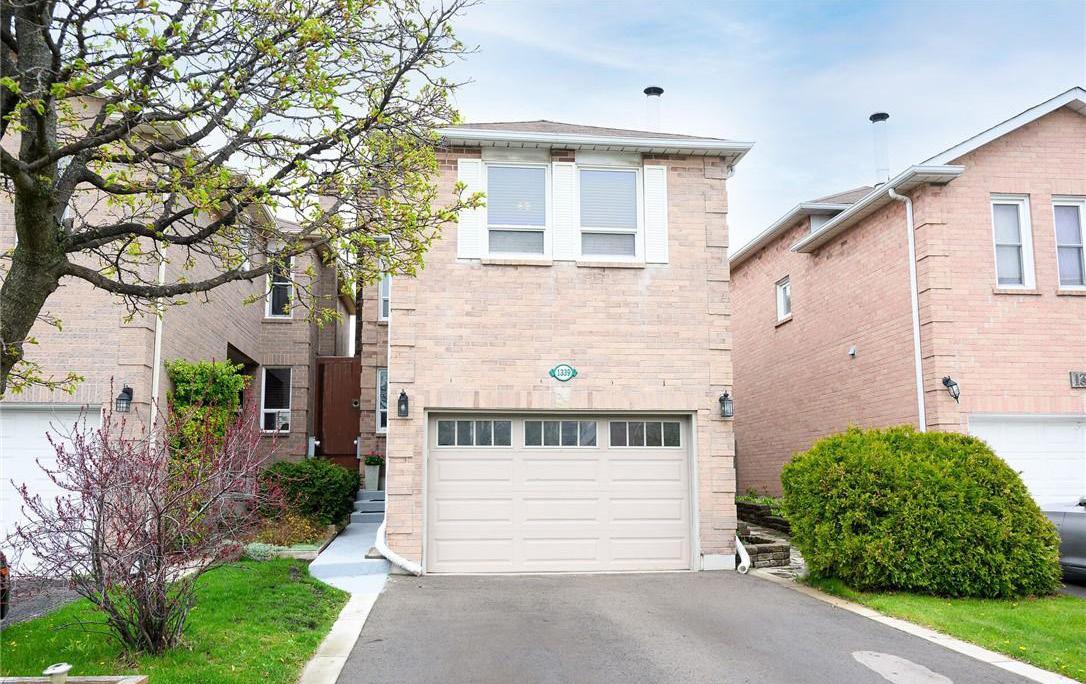
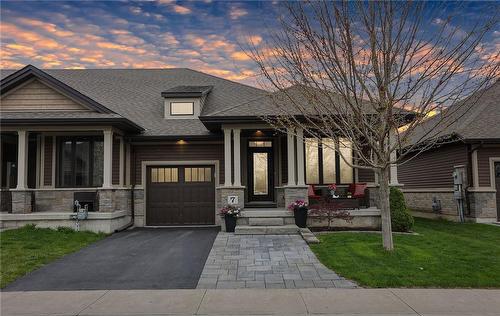
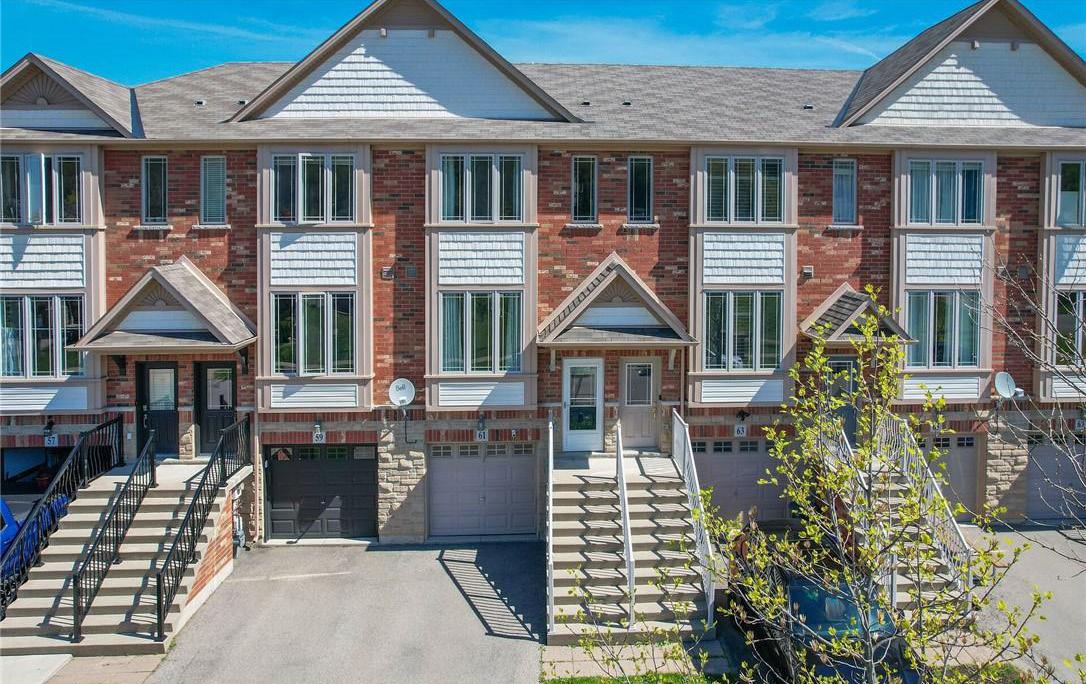
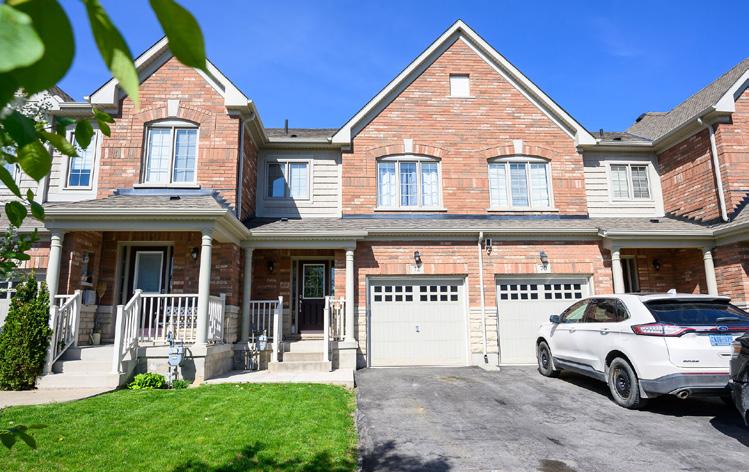
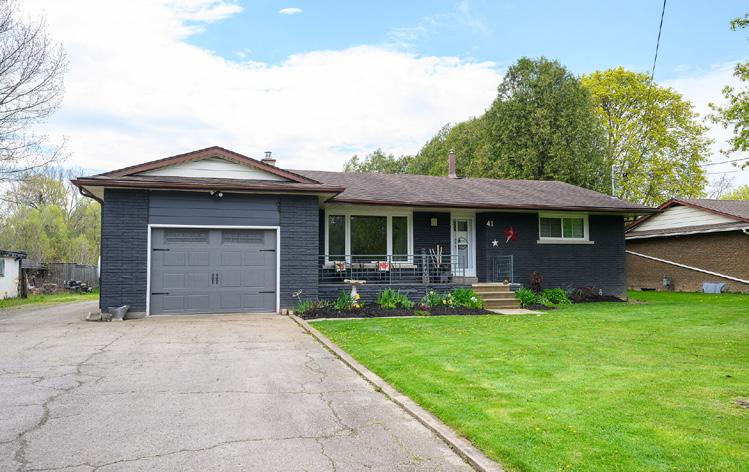
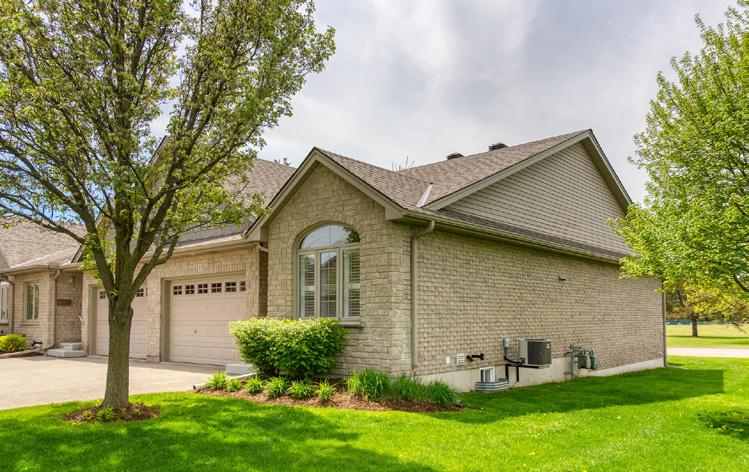

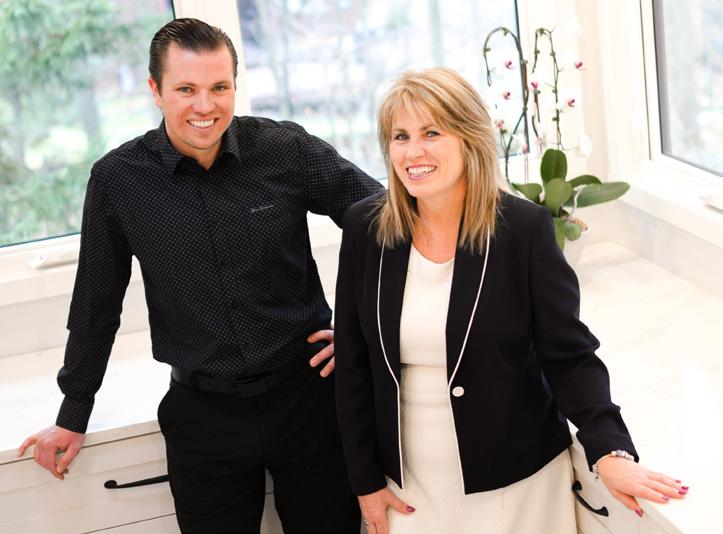
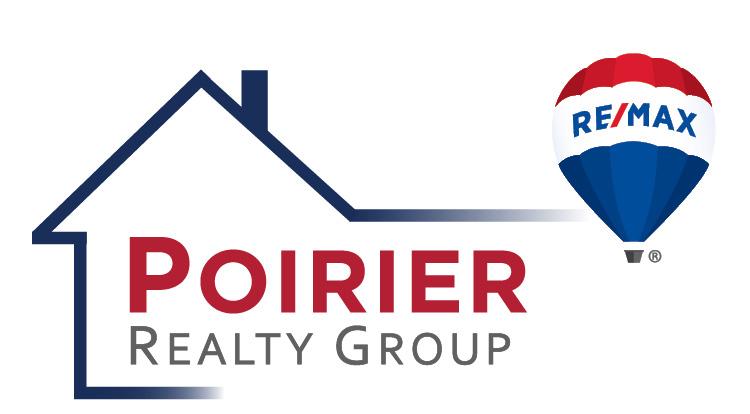
128 PIKE LANE, LONG POINT, ON 3 BD | 2 BA | $774,900
4516 GREEN MEADOW BLVD. BEAMSVILLE, ON 3+1 BD | 2.5 BA | $999,900
updated family home with
Escarpment views & no rear
Fantastic brick 2 storey home in family friendly Oakville neighbourhood close to schools, parks & QEW access. 1339 HAZEL MCCLEARY DRIVE, OAKVILLE, ON 3 BD | 2.5 BA | $1,285,000 2+1 BD | 2.5 BA | $799,900
end
41 FOSS ROAD, WELLAND, ON 3+1 BD | 1.5 BA | $899,900
retreat
in-town amenities. Updated with contemporary country feel.
huge workshop!
es-
21 TRAPNELL STREET, ST. CATHARINES, ON 3 BD | 1 BA | $389,900 Great starter home! Cosy bungalow with large fenced yard located in a cul de sac.
painted. Pride of ownership is evident in this meticulous condo town. Bright & airy open concept main floor with W/O to deck. 1-510 QUEENSWAY WEST, SIMCOE, ON 2+1 BD | 2 BA | $629,900 7-37 BROOKSIDE TERRACE, SMITHVILLE, ON 61 WILLOW LANE, GRIMSBY, ON 2 BD | 1.5 BA | $699,999 72 SUNSET WAY, THOROLD, ON 3 BD | 2.5 BA | $649,900 CATHERINE POIRIER & PERRY POIRIER BROKER | SALES REPRESENTATIVE 905.531.4147 | 905.512.2283 www.poirierrealtygroup.com
A nature lover's paradise, completely updated, minutes to sandy beaches, marinas, food & shopping!
Impressive &
Niagara
neighbours!
Enjoy gorgeous sunsets & rural views from this stunning
unit bungalow town. Nothing to do but move in!
Country
with
Sunroom &
Wonderful freehold townhome with
carpment views across Willow Park. Walking distance to schools, community centre & the amenities of downtown Grimsby! The elegant foyer draws you into this spotless brick townhome & the rural views & sunsets will draw you out to the deck & fenced backyard.
Freshly
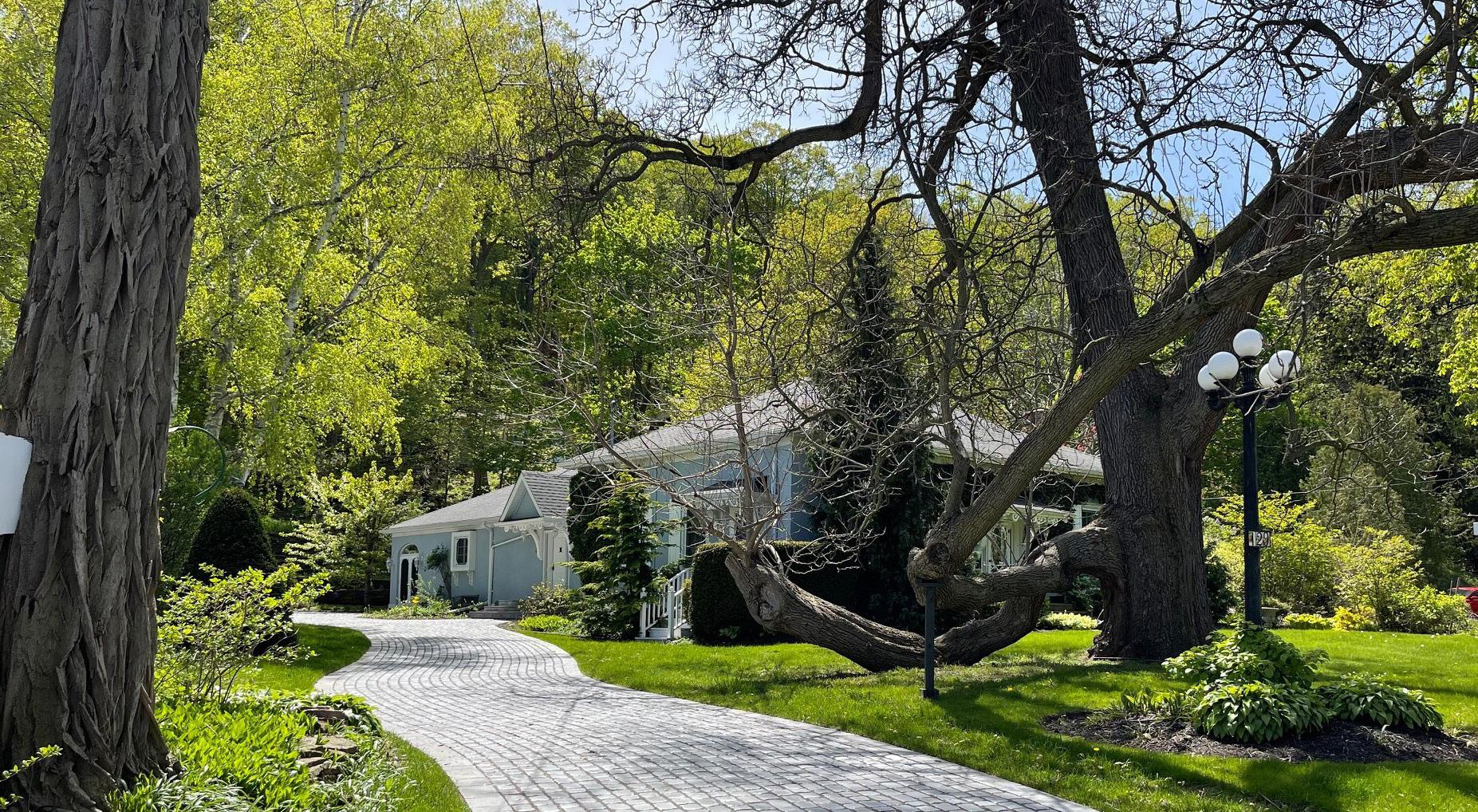
THE CANTERBURY COTTAGE
129 MAIN STREET W., GRIMSBY, ON L3M 1S1
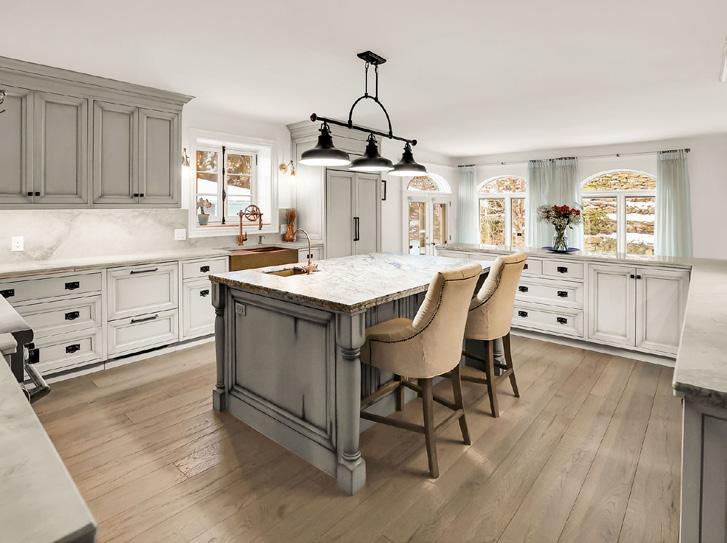
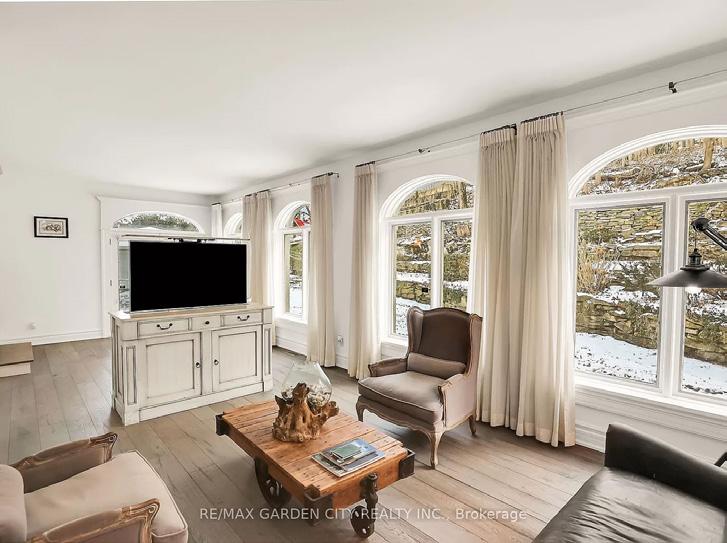
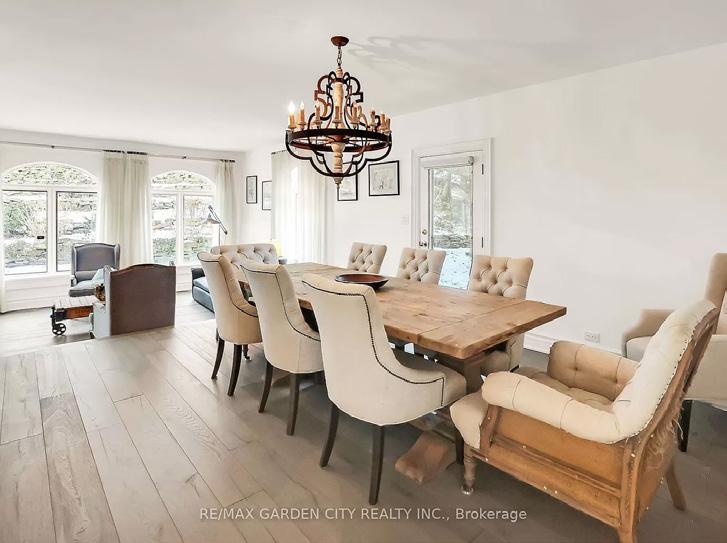
OVER 3,600 SQ FT | 3 BEDS | 4 BATHS | $1,899,900
A rare opportunity to own one of Grimsby’s iconic properties, “The Canterbury Cottage”. Built in 1836, this historic home is nestled against the Niagara Escarpment & is steps to Downtown shopping, dining & the Bruce trail. Heated steps lead up to a beautiful main door that opens to the gracious foyer of this over 3,600 sq ft home. The attention to detail is second to none! Custom crown mouldings, 12’ ceilings & wide wood plank floors are integrated with modern luxury finishes. Open plan kitchen, living & dining rooms are perfect for entertaining! A few of the many features of this gorgeous kitchen are the copper sinks, Thermador range, custom cabinetry with clever storage & exotic marble counters. Grand centre island has a Blue Bahia marble counter in a leather finish & retractable charging station. Sunken living room has spectacular views. Custom live edge olive wood fireplace presides over the handsome dining room. Inviting family room has heated floors & bespoke gas fireplace. Elegant primary bedroom has walk-in closet with designer cabinetry & ensuite bathroom cleverly hidden behind built-in bookcases. Ensuite is a true oasis with volcanic rock bath tub that retains heat for hours, double vanities, & heated floor & towel rack. Two spacious bedrooms share ensuite privilege with a 4-pc bathroom, with heated floor & custom sink. Relaxed Morrocan inspired loftis perfect for a media room. Finished lower level is vast with an additional 2,000 sq ft of living space. Cobblestone driveway, oversize double garage, original stone icehouse & stunning tiered gardens. This exceptional home must be seen!

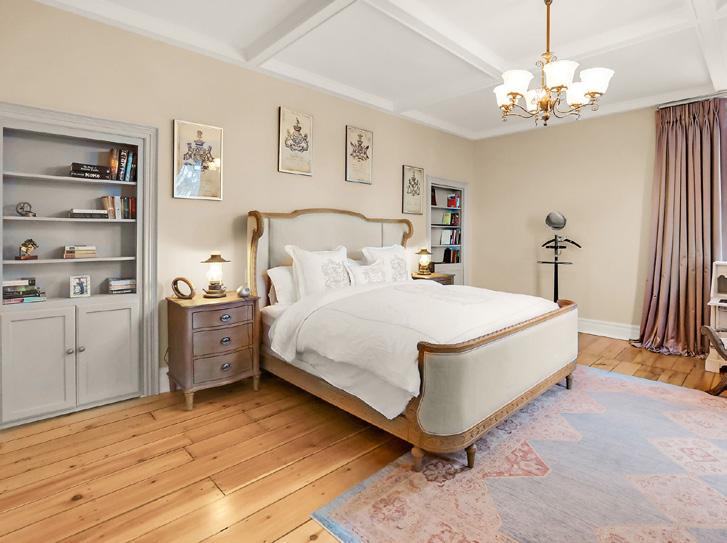

50,000 SQ’ INDUSTRIAL WAREHOUSES FOR SALE $3.9M NOW ONLY $2,950,000 !
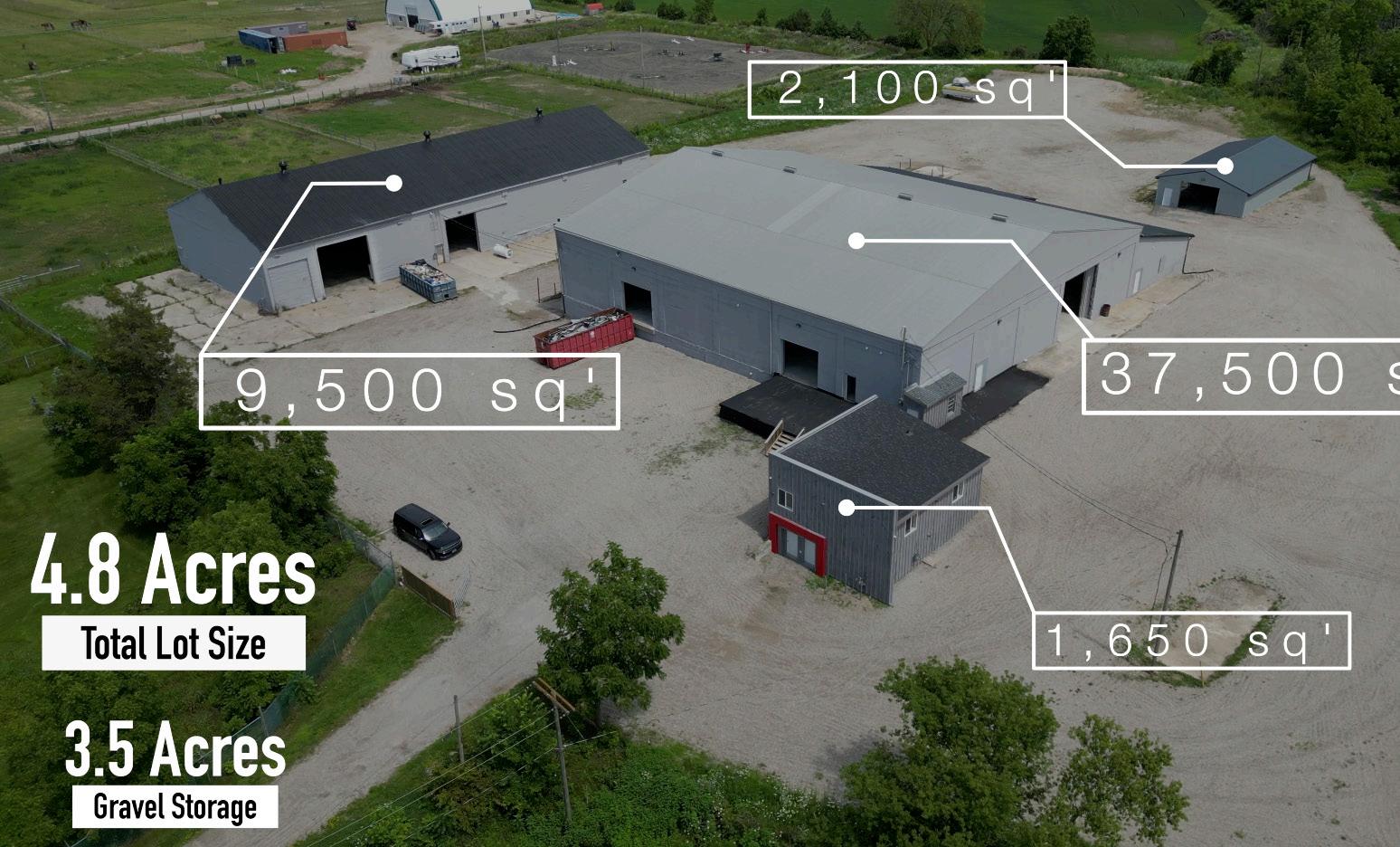
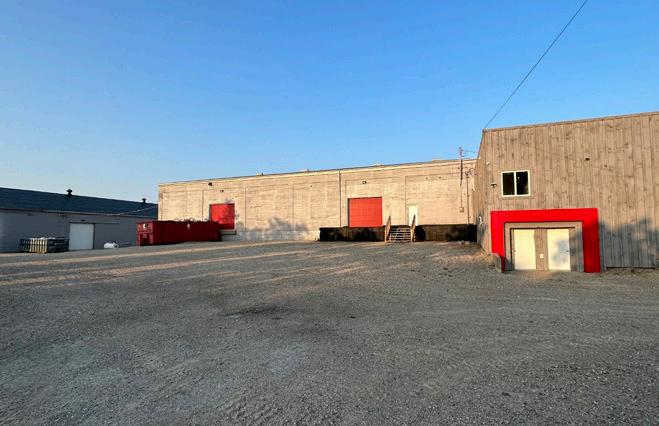
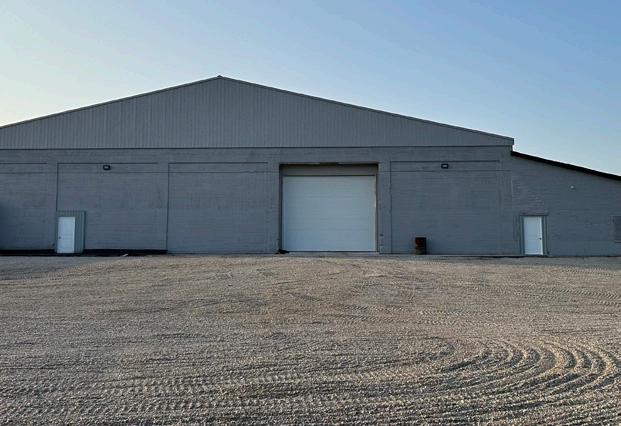
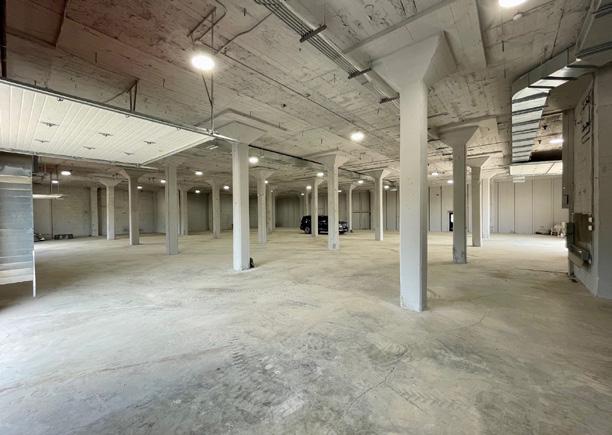
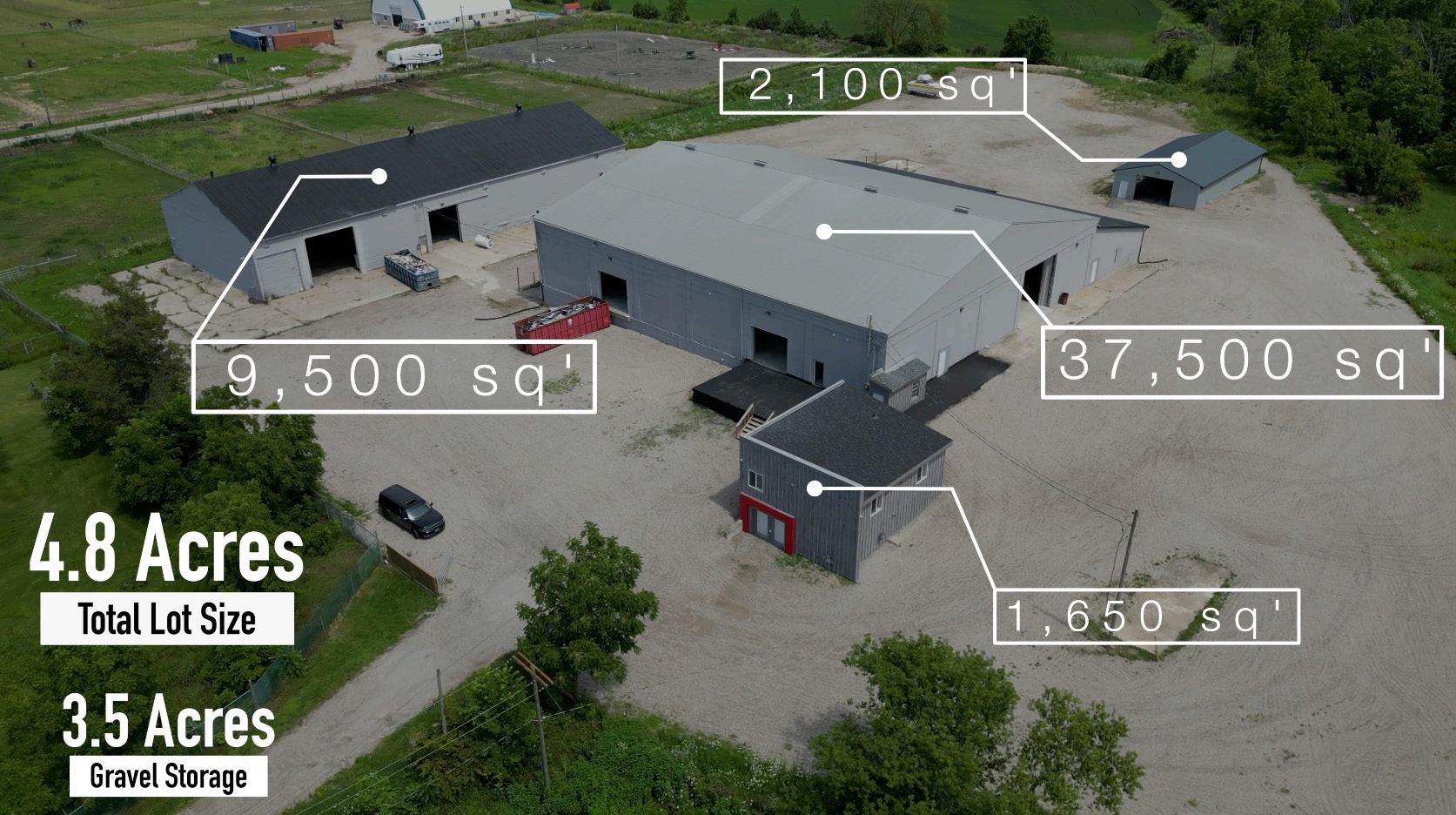
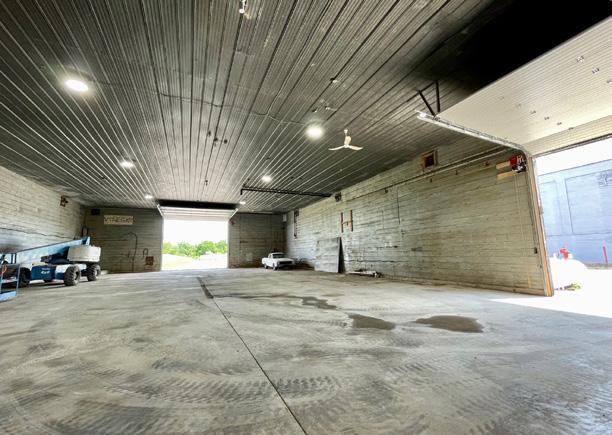
Amazing 50,000 sq ft in 3 warehouse buildings and beautiful attached Home/Office. Storage, Manufacturing, industrial space on 4.5 acres of Gravel Storage Yard, between London and Sarnia in SW Ontario. 10 minutes from Highway number #402. Fits 400+ Cars, Boats etc. inside and out. Main building approx 37,500 sq ft, second warehouse approx 9,500 sq ft, third warehouse approx 2,000 sq ft, and a Separate Home Office 1,650 sq ft! 3 phase power, 600 Volt, 200 amp. 5 new gas furnaces. Ceiling heights 17–20 feet high. Fantastic, Secure, Storage, Manufacturing or Warehouse. 12 New Large OH Doors with auto openers, drive-in, and truck Loading. Amazing Value at only $59 psf of Building Space with a nearly 5 AC Gravel Storage Lot for Free on top!!
Call/Text Rob 519.495.9150 for details or to view. 140 ELIZABETH STREET, THEDFORD, ON N0M2N0
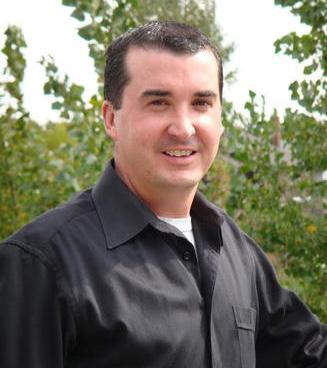
ROB CRNCICH STREETCITY REALTY INC.
519 York Street, London 519.495.9150
robcrncich@rogers.com


LEASE PRICE
SALE PRICE
BUILDING AREA 50,000
120
VTBOPTIONS AVAILABLE!
5.00 psf/yr
$2,950,000
sq ft
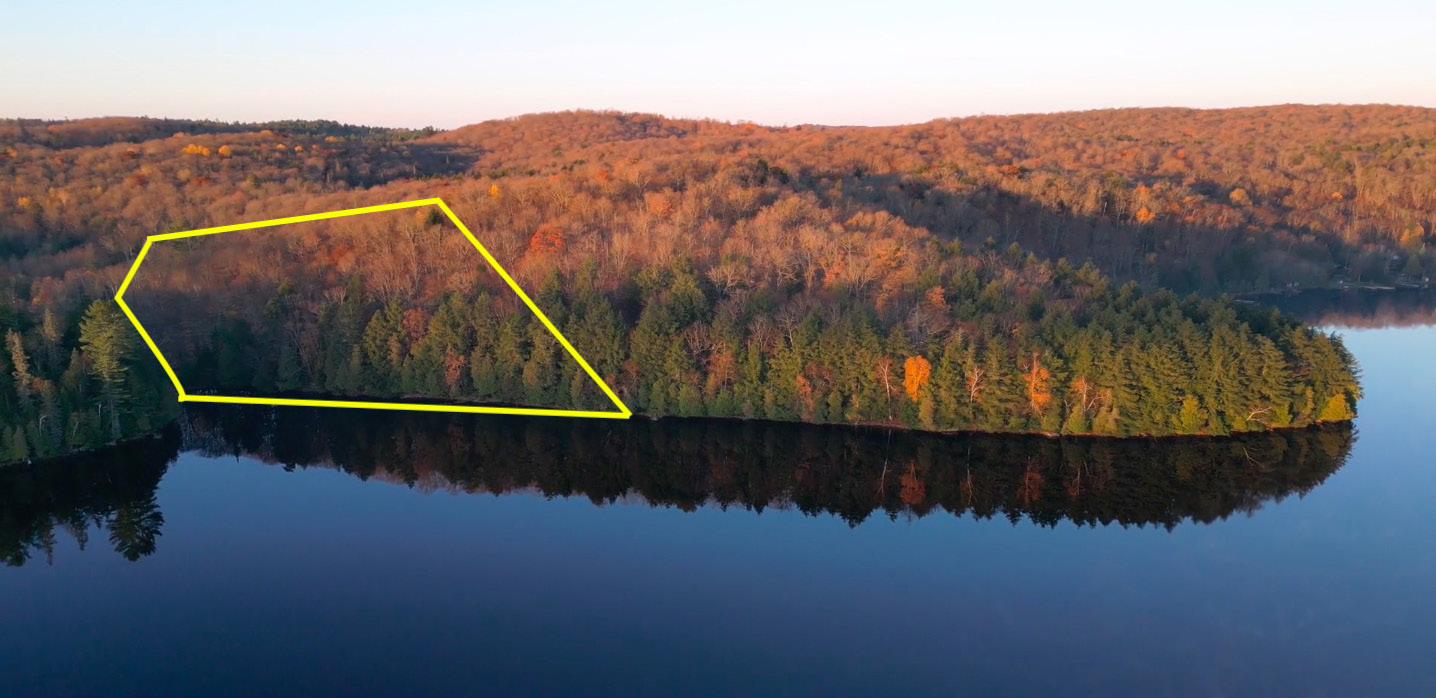
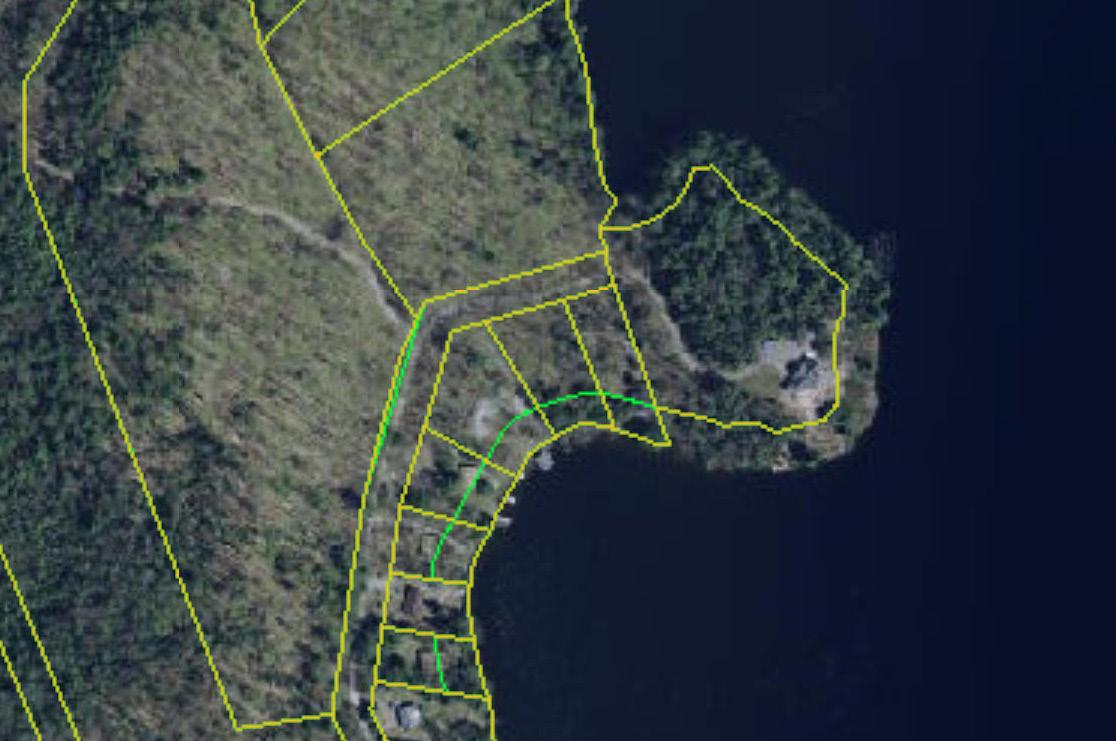
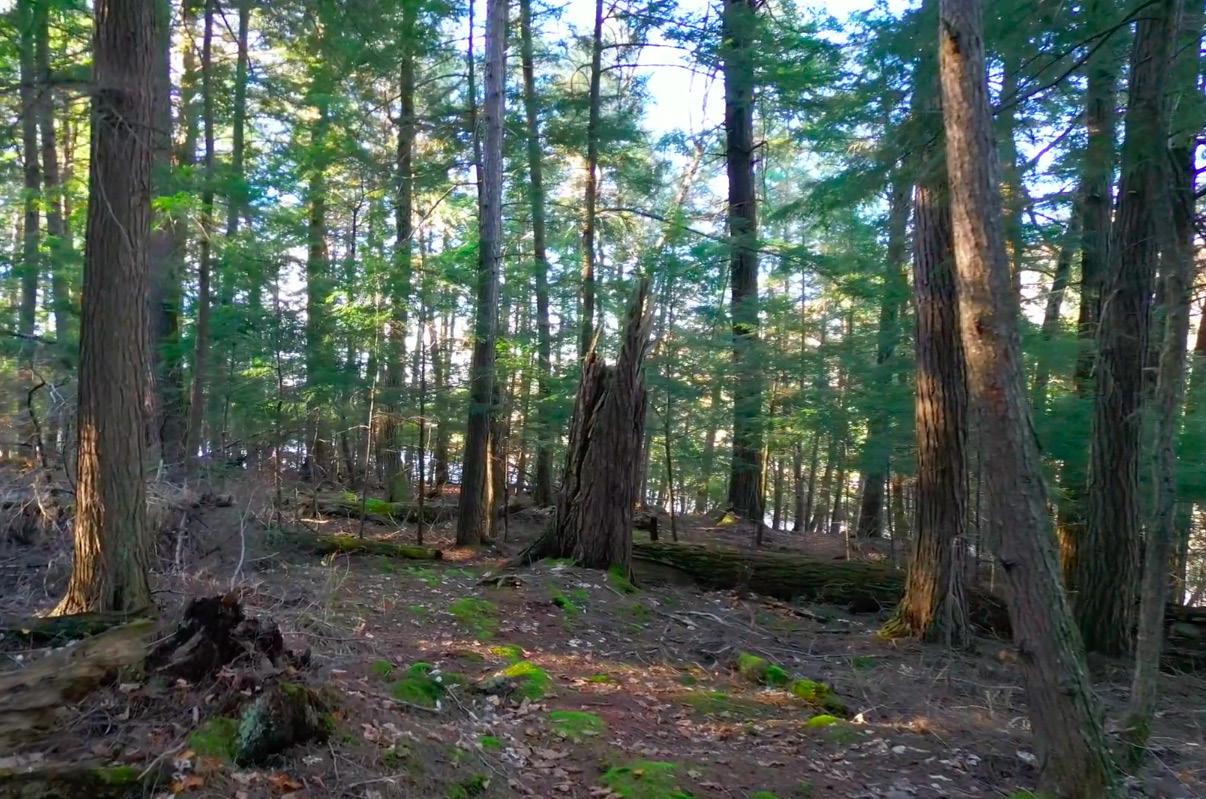


Amazing Waterfront Building Lot on Beautiful Paint Lake. Over 4 acre lot with flat building area and gentle slope to amazing 400 feet of lakeshore. On year round maintained road. This property has already been approved for development. Under 2 hours to GTA, and just 5 mins to the Full Amenities in Lovely Town of Dorset. Paint lake is also the only Lake with water access to the Large Lake of Bays, including Boating to Dorset, Bigwin Island, Baysville, Dwight, Oxtongue Falls and Amazing Day Trips! Access to Snowmobile and ATV Trails come right to Paint Lake Road. Excellent Vendor Financing available at only 4% interest rate! Call to view or for more information.

ROB CRNCICH STREETCITY REALTY INC. 519 York Street, London 519.495.9150 robcrncich@rogers.com RARE MUSKOKA LAKEFRONT LOT LAST BUILDING LOT ON PAINT LAKE
PAINT
4.99 ACRES / 400’ SHORELINE / $659,900 Year-Round Road Building Site REDUCEDPRICE $659,900
LAKE, DORSET, ONTARIO.


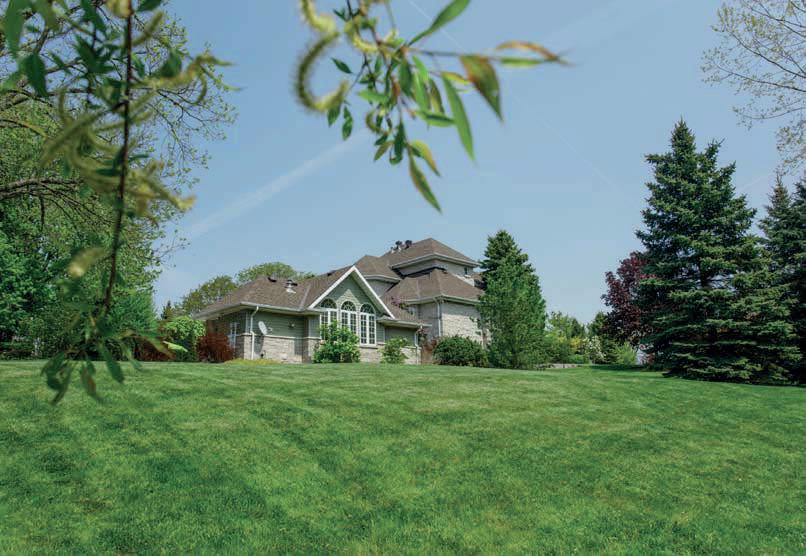
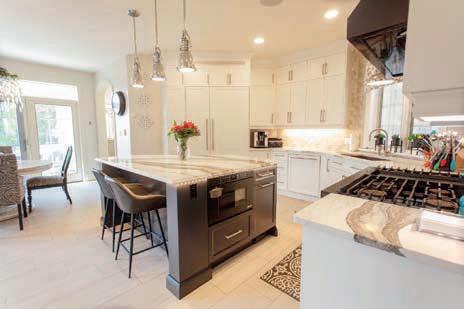
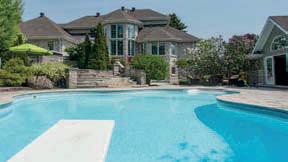
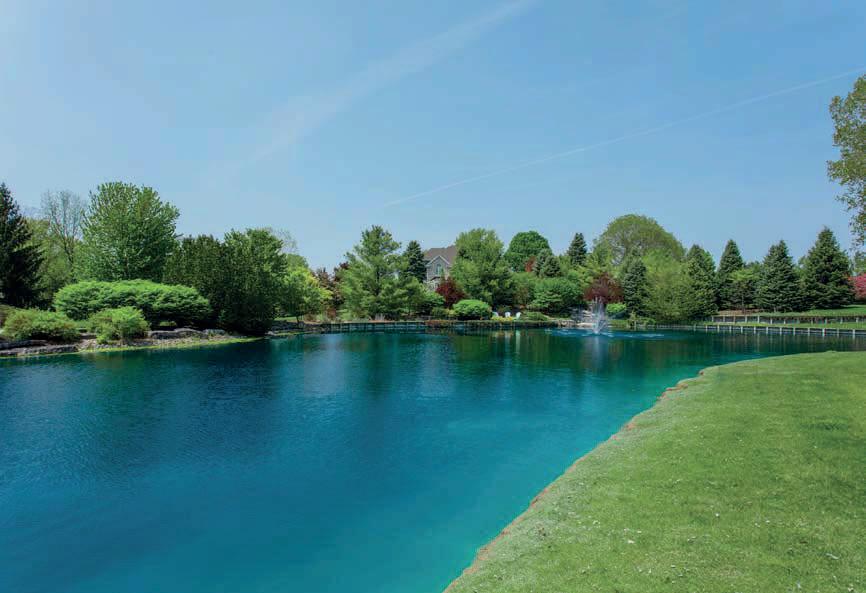
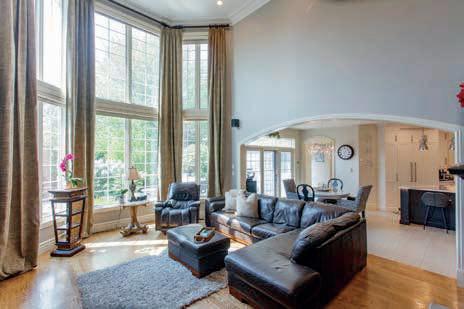
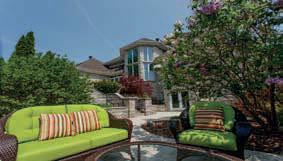

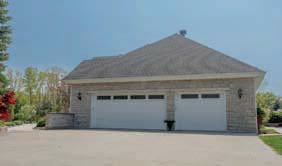











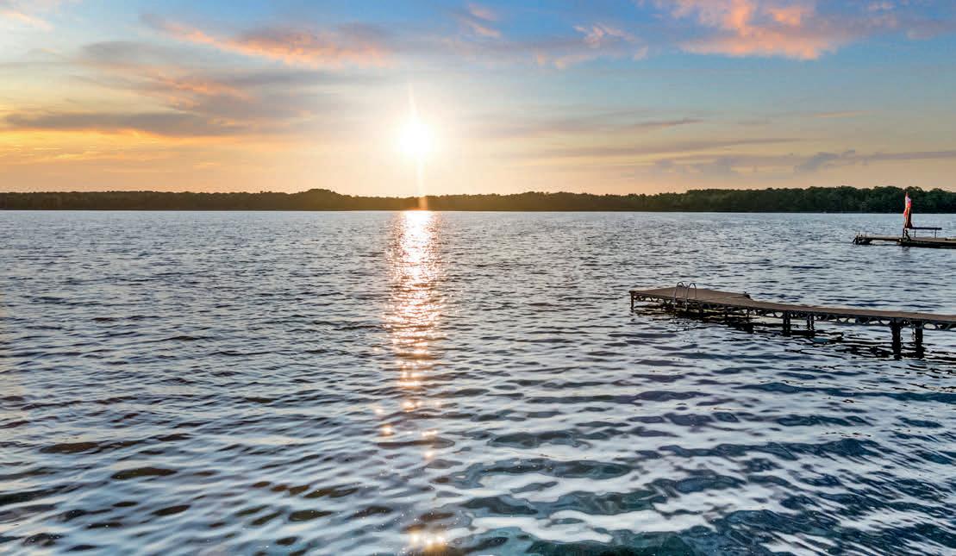
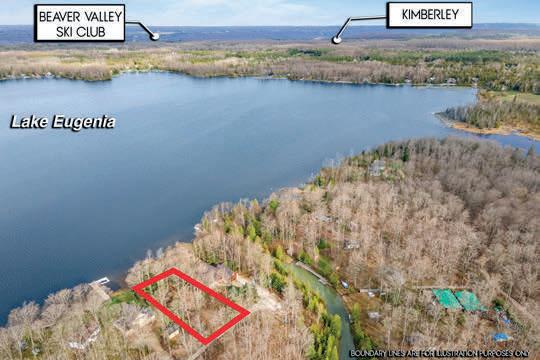
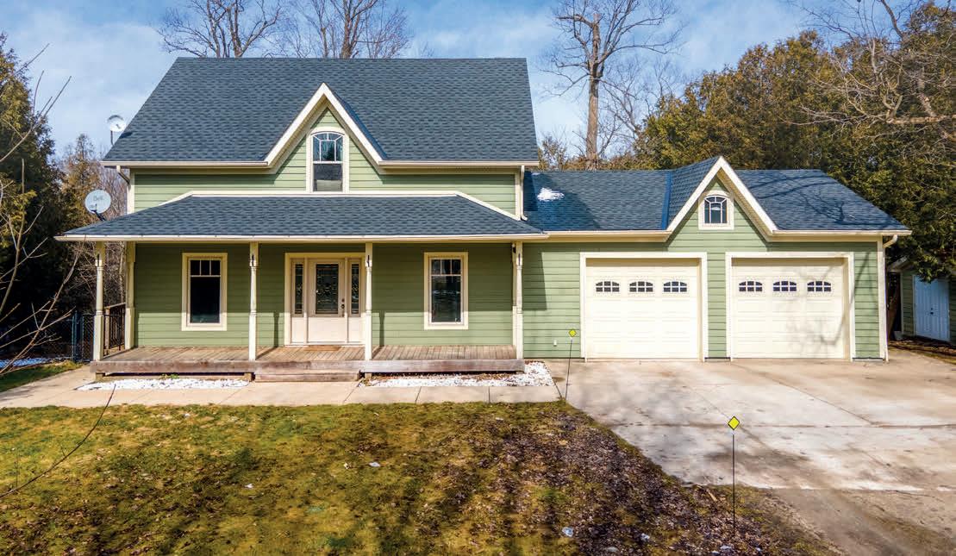
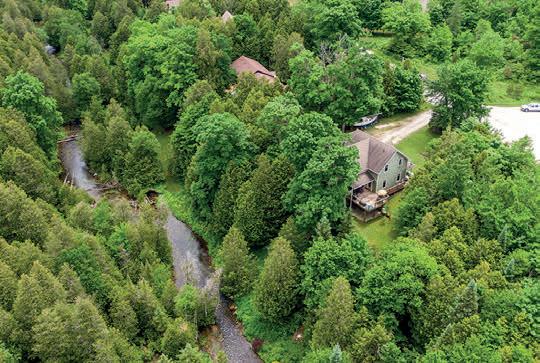
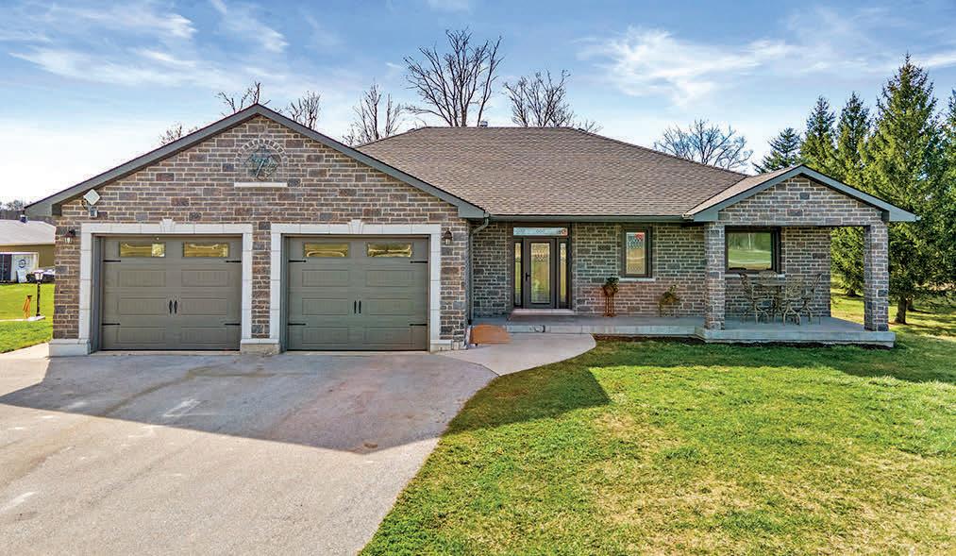
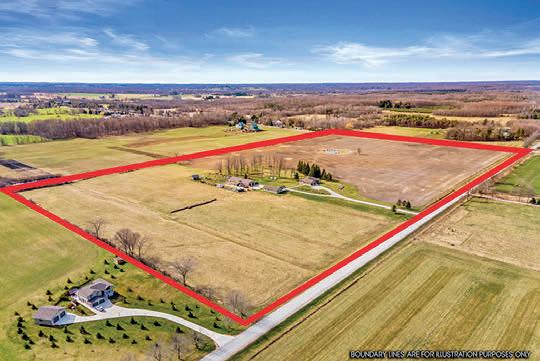
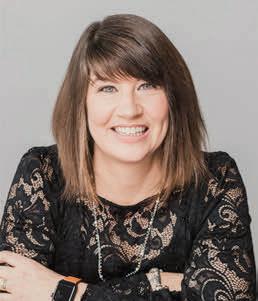
800.567.8793
erin@ebssummitgroup.com www.ebssummitgroup.com
202 Lakeshore Blvd, Grey Highlands
$692,000
This waterfront vacant lot on Lake Eugenia is your gateway to lakeside living at its finest. This quiet lot, tucked near the end of a dead-end street, is your ticket to paradise. Imagine yourself on your future dock, drink in hand, enjoying the colorful sky. With endless water views and evening sunsets, you’ll be surrounded by beauty. With only a few lots left on this lake, giving you the chance to build exactly what you want, why settle for something existing when you can create what you want from scratch? Whether you love water activities or simply seek serenity, this spot is perfect for your new home or cottage. Dive into boating, fishing, or just relaxing by the lake. Come embrace the beauty at Lake Eugenia and let your imagination soar in this serene setting.
123 Inglis Drive, Grey Highlands
$1,025,000
Immerse yourself in the tranquil melody of a meandering river. Nestled at the end of a serene cul-de-sac, this riverside retreat beckons those seeking solace in the sounds of water. As you step inside this 4 bed, 4 bath home, you’ll immediately feel the warm & inviting atmosphere. Solid wood interior doors & beech plank flooring add a touch of rustic elegance to the space. Entertain with ease in the expansive open-concept living & dining areas, each with a walkout to the back deck & enhanced by 9-foot ceilings & oversized windows that offer views of the Beaver River. Imagine spending lazy afternoons fishing by the water’s edge & enjoying the serenity of nature.
217890 Concession Road 3, Georgian Bluffs
$2,500,000
Situated on the outskirts of Owen Sound, this stone-sided bungalow offers a tranquil retreat on a sprawling 51.2-acre property. Boasting 2+2 bedrooms & 3 baths this home exudes comfort & functionality. Outdoor enthusiasts will delight in the array of outbuildings, including a heated workshop measuring 30’x60’ with in-floor heat and water, perfect for woodworking or pursuing various trades & hobbies. Additionally, a barn/storage building measuring 86’x36’ with a cement floor & hydro, complete with a large overhang at the back and side, provides ample space for storage or additional workspace. A run-in 16’x28’ offers a shelter for horses or cattle. Situated on a paved road & minutes away from Owen Sound and Harrison Park, this property offers the perfect blend of serenity & convenience.


1 Toronto Road, Flesherton, N0C1E0 RE/MAX Summit Group Realty Brokerage Each Office Independently Owned and Operated ERIN BOYNTON-SEELEY
BROKER OF RECORD
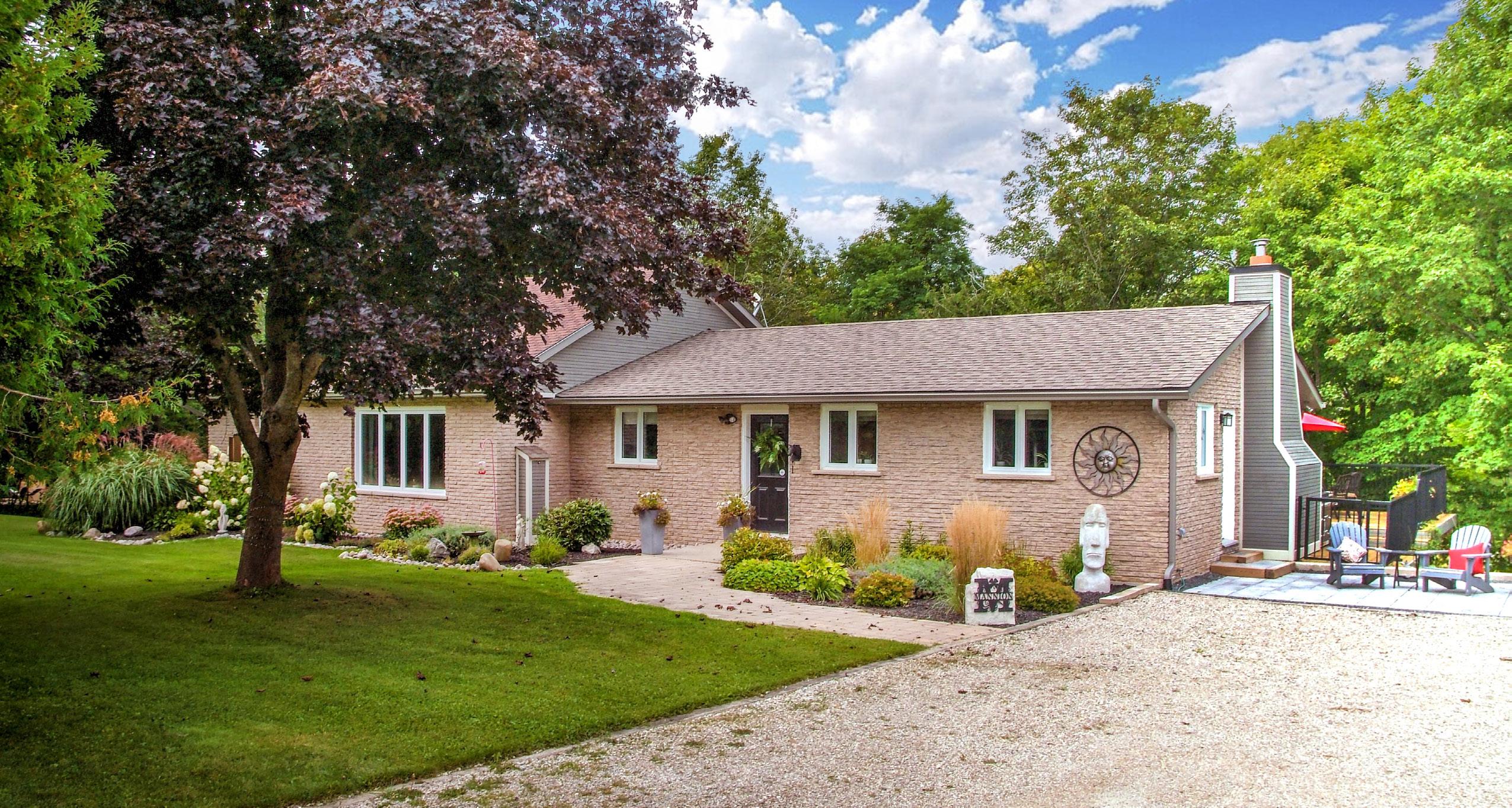
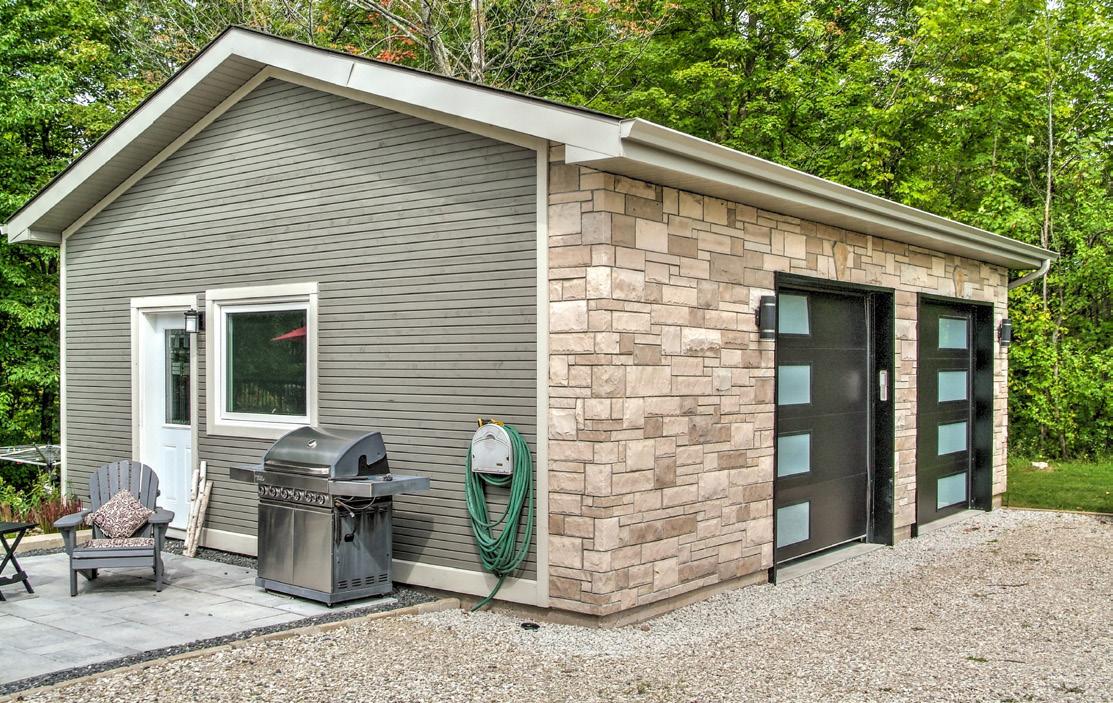
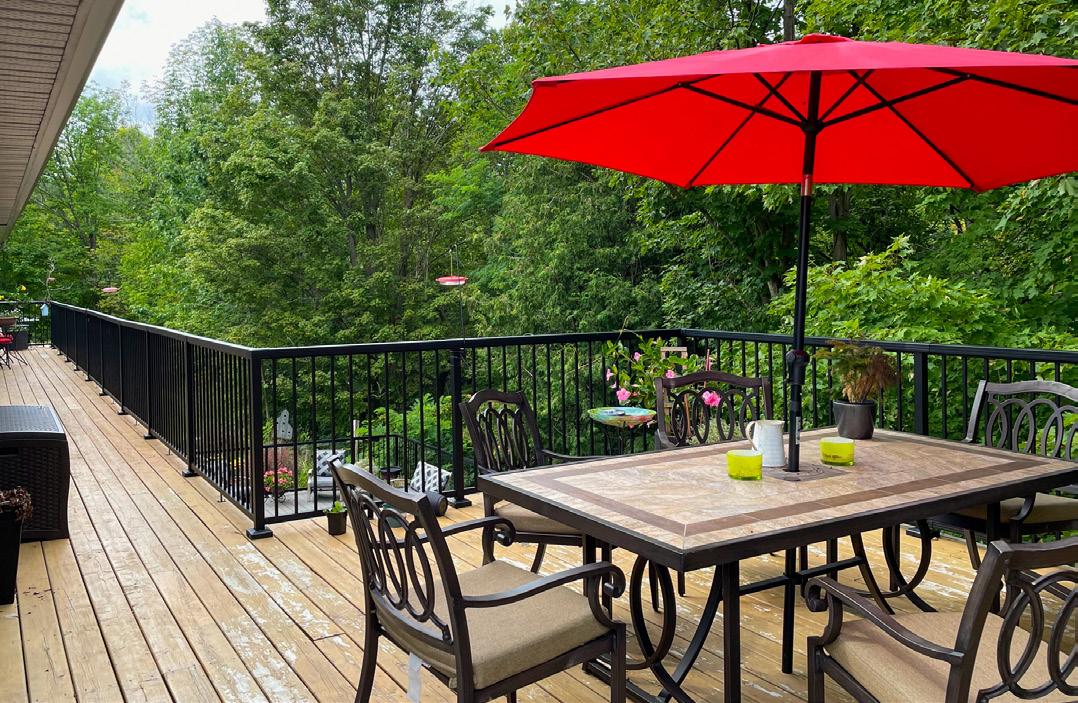
4 Season Family Retreat
587285 9TH SIDE ROAD, THE BLUE MOUNTAINS, ONTARIO N0H1J0 5 BEDROOMS | 3 BATHROOMS | 3,994 SQ FT | $1,799,000
Fabulous 4 season family retreat situated close to all that The Blue Mountains has to offer. Easy driving distance to Thornbury, Collingwood, Skiing, Hiking, Fishing, Sailing and Golf. Fully updated ranch bungalow with lower walk out to extensive composite decks overlooking a Ravine and featuring Hot Tub. Lovely gardens throughout the property and a small golf practice area at the end of the property. 5 bedrooms, 3 baths, large rooms, detached 2 1/2 car garage. Everything has been updated. Perfect property for extended family or share with another family. Too many features to list here, must be seen!
 ED PARKES SALES REPRESENTATIVE
ED PARKES SALES REPRESENTATIVE
705.791.1156
edparkes@royallepage.ca www.royallepage.ca
 DAVE SMITH BROKER
DAVE SMITH BROKER
705.443.7565
davesmith@royallepage.ca www.locationsnorth.com

5-1344 MOSLEY STREET, WASAGA BEACH, ON
126
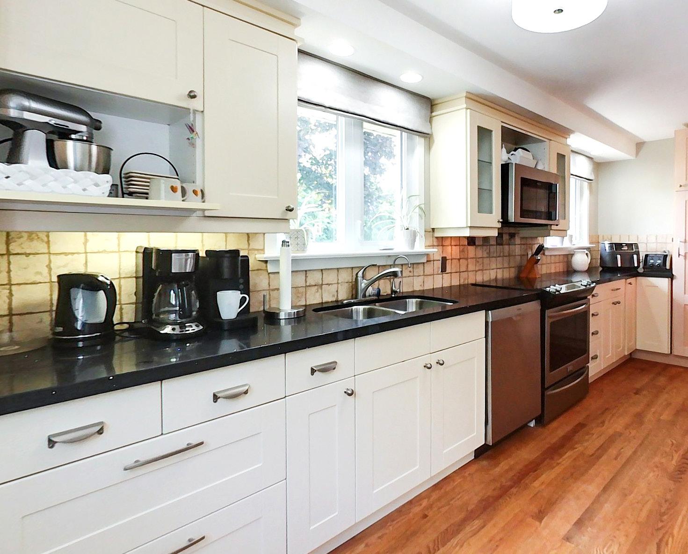

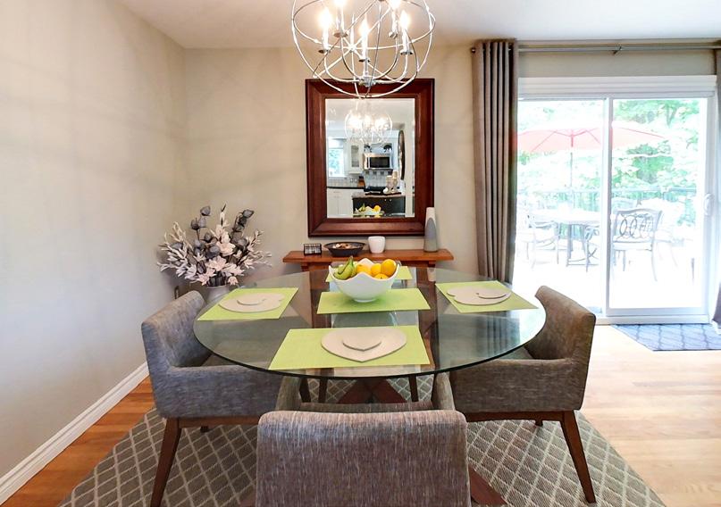
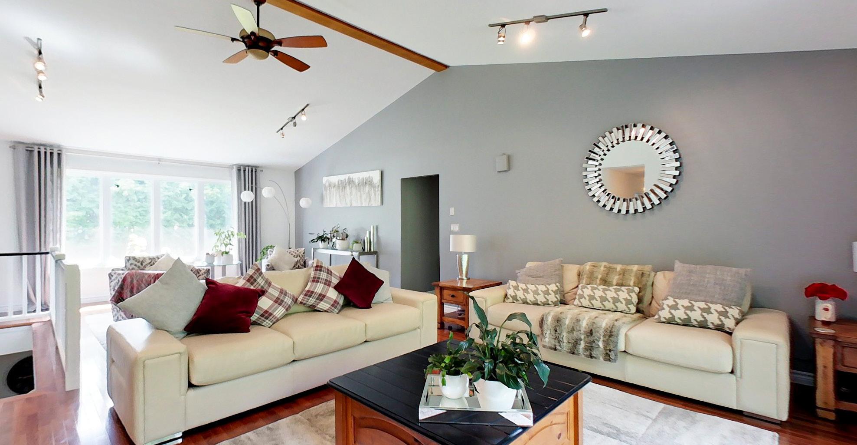
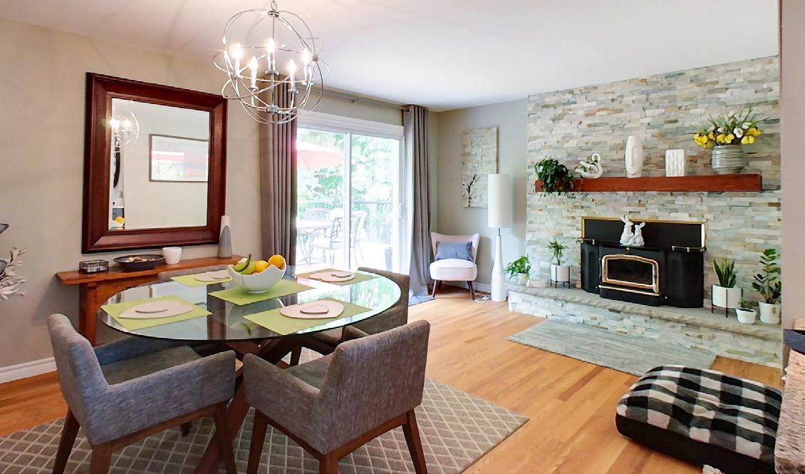
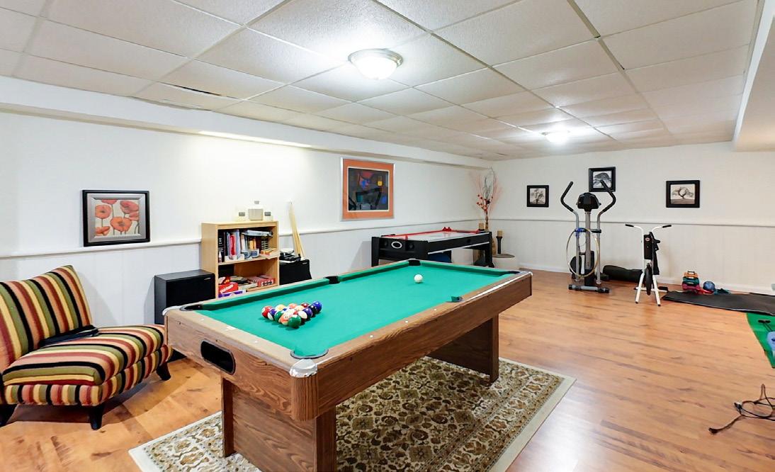
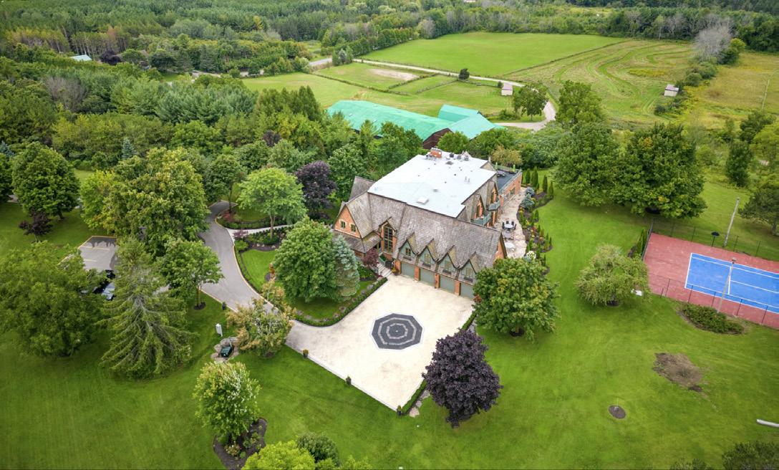
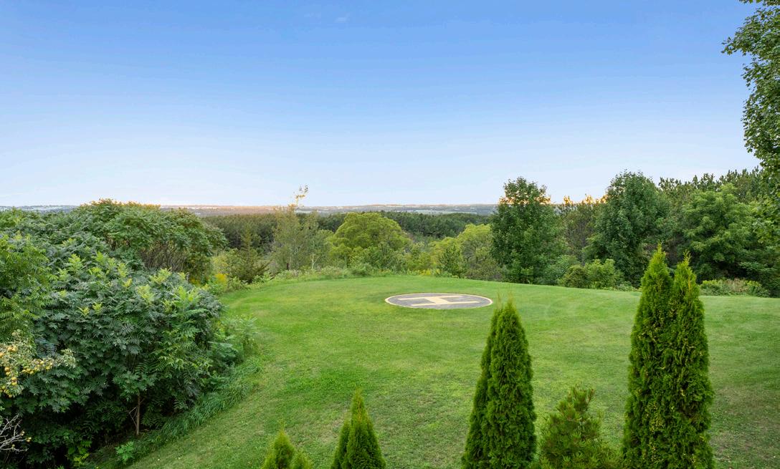

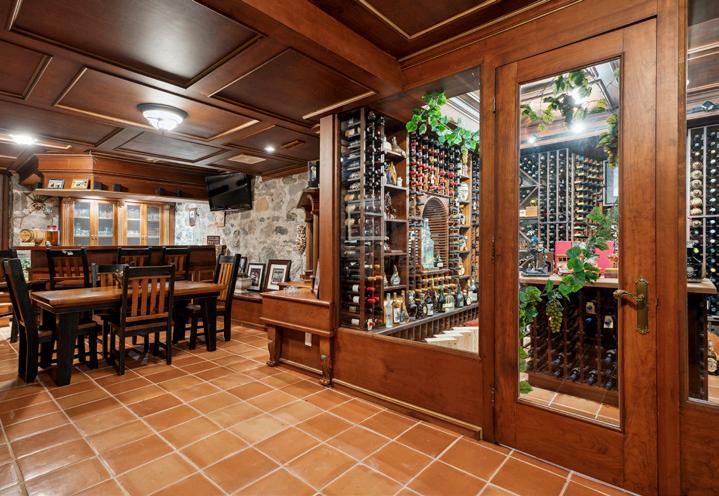
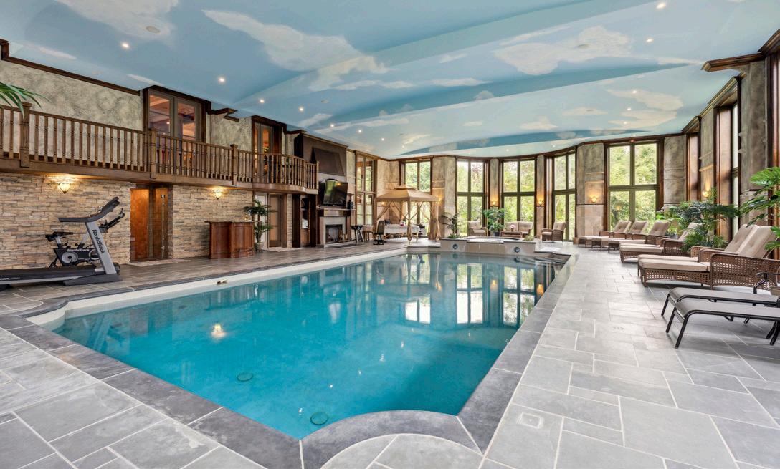
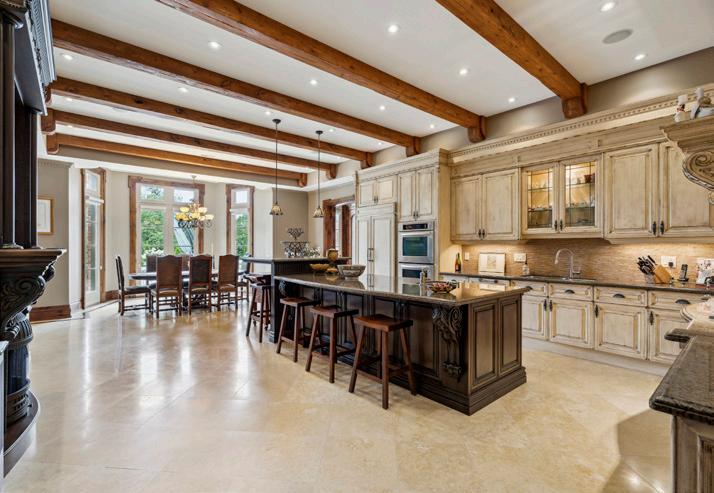

Welcome to 2688 14th Line, the epitome of luxury living. This magnificent home offers over 12,000 square feet of high quality finishes (70% built new in 2004) with a ton of upgraded features over the past 4 years like the impressive entry gate, wider paved driveway and lined parking lot. Take a step into grandeur with an impressive heated 4 car garage with two Tesla chargers, a wine cellar any connoisseur would die for, a large high qualitytreated indoor pool and spa rivalling the most luxurious resorts, a formal kitchen at ground-level and country kitchen in the upper level with a large deck overlooking the gorgeous countryside sunsets. This luxury estate also boasts 6 gas fireplaces, an added elevator (serving ground and top floors), new HVAC systems, new roof membrane over indoor pool, heated hardwood floors, a tennis court and a helicopter pad... yes, a helipad. The generator is large enough to electrify the whole neighbourhood or keep you off the grid for as long as needed PLUS an over 17,000 sq. ft. barn with 21 horse stalls currently used for storage but the land and buildings offer a plethora of potential, bringing in rental income for various uses. The land offers 107 acres (50% rolling and 50% wooded) with trails strictly used for family recreation, two ponds, vegetable gardens and so SO much more. This is truly a one of a kind estate for the right investor with a keen eye.
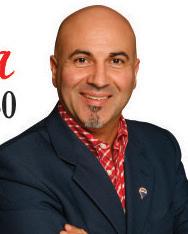
ANTONIO J. PINARRETA
REALTOR®
C: 416.505.9040
O: 416.656.3500

MARK ANTHONY PINARRETA
REALTOR®
C: 416.550.1622
O: 416.656.3500
markanthonypinarreta@gmail.com
WWW.PINASOLD.COM

2688 14TH LINE, INNISFIL, ON L0L 1R0 107 Acre Luxury Innisfil Estate 7 BED / 9 BATH
1192 St. Clair Ave W Toronto, ON M6E 1B4
ajpp07@gmail.com WWW.PINASOLD.COM


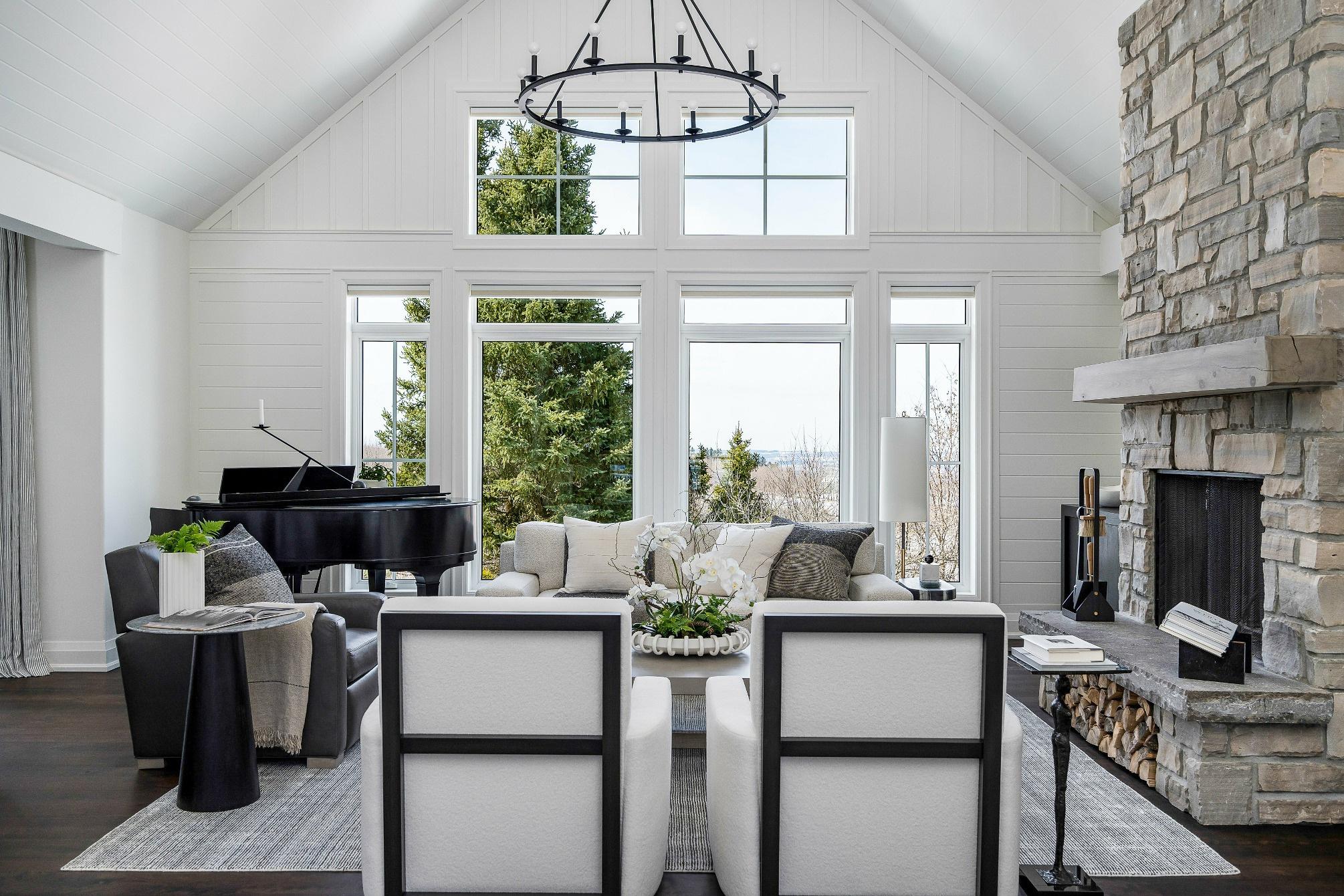
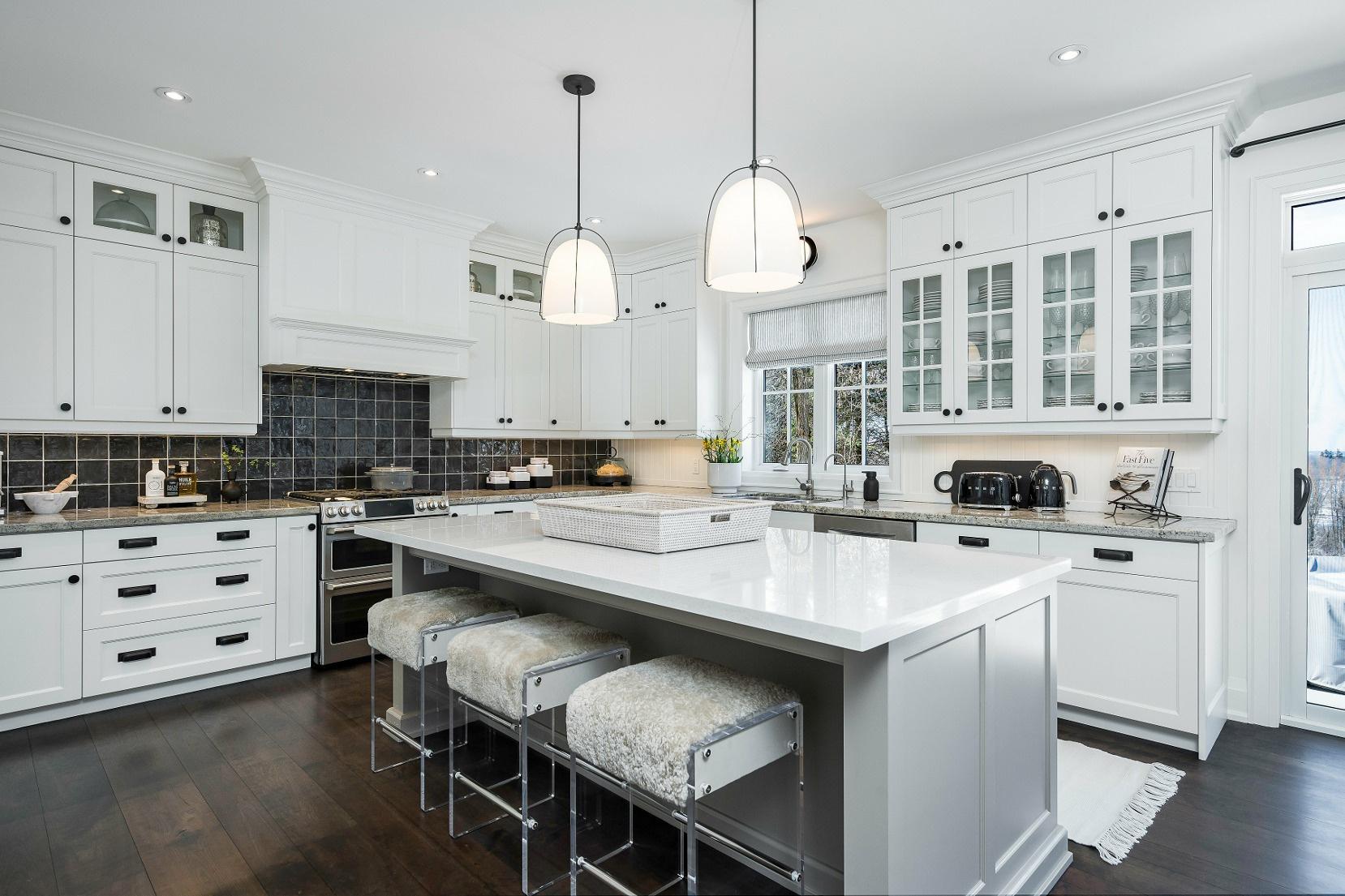


Listed at $2,588,000
Karen E. Willison, Sales Representative
BEAUTIFULLY CURATED IN Collingwood
Over 30 years of living in Collingwood, these builders have designed and built dozens of luxurious homes and embraced the Georgian Bay lifestyle for their family -- winters on the ski slopes, summers fishing, and enjoying their boat docked in the harbour.
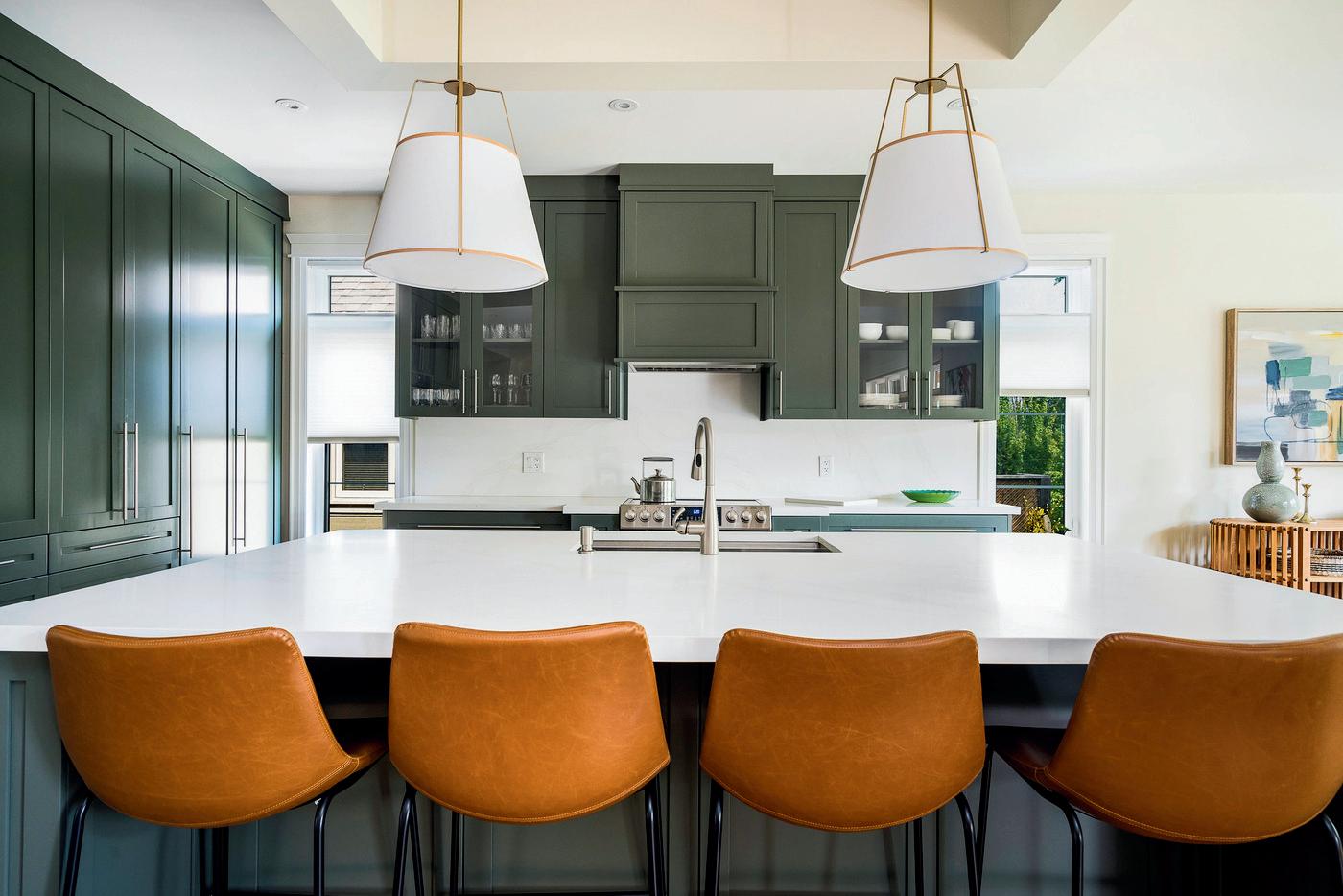
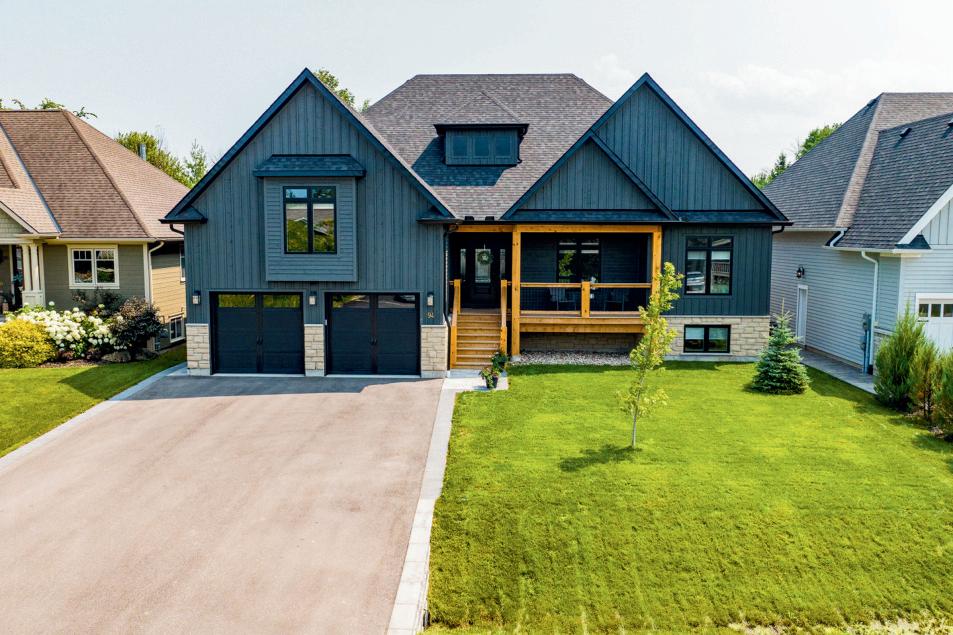
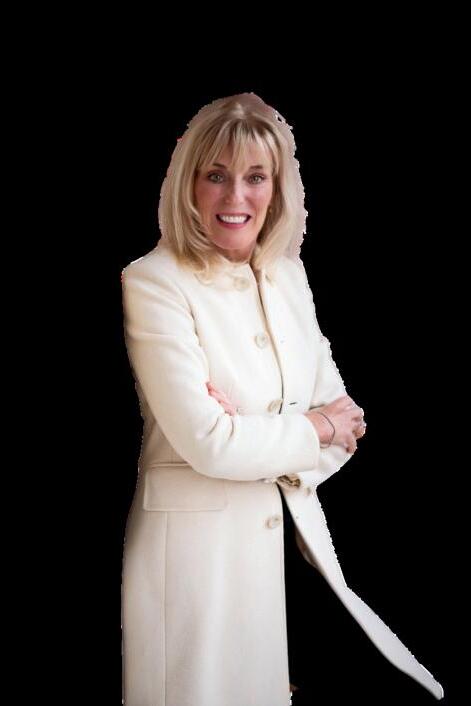

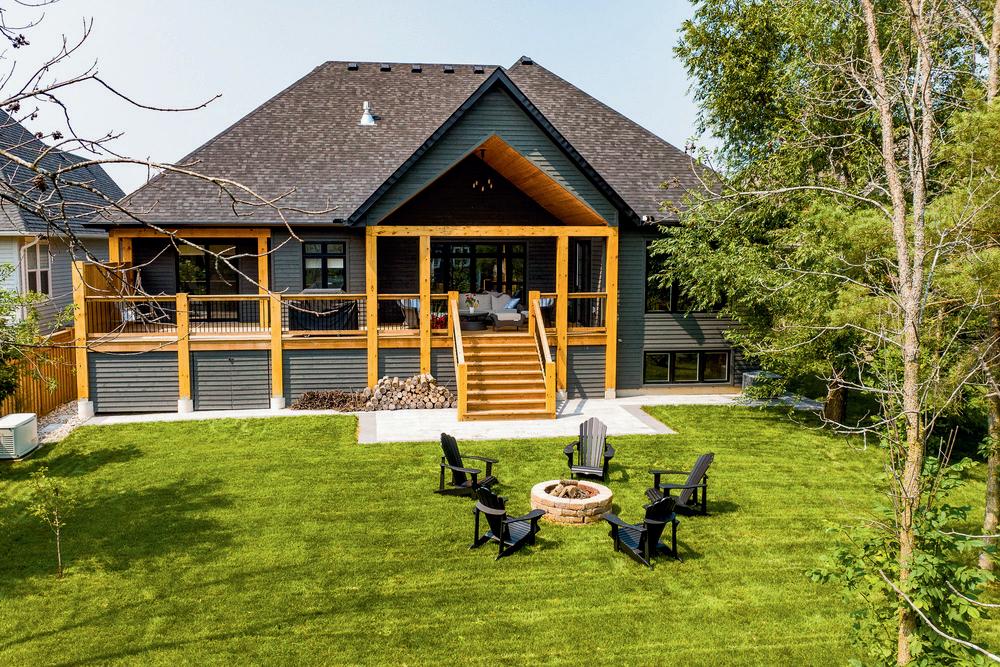


Ziko and Sanela Sejdinovic came to Collingwood fleeing war in Bosnia, expecting to stay just a few months until the war ended. But by the time the conflict subsided years later, Ziko says Collingwood was already home to them.
"It was already a long time and we had adapted," he says. "It's beautiful here and there is lots of room for everyone."
The first job was learning to speak English which he did over a couple of years working in a factory: "I couldn't start anything on my own yet."
Since then, the couple has worked together constructing custom homes, including the one they have lived in for the past three years on Stanley Street. They like the street so much, this is the seventh time they have built on it.
That 3,189 square foot house is now for sale as well as another new build in Meaford that is smaller at 1484 square feet. Ziko says he never builds more than two or three a year so he has time to concentrate on each one.

“It really has everything” -Ziko
"I like the details and I like to do things that other houses don't have," he says. "I like to do things better for the future owners."
He says he loves the opportunity to use wood, a material that was less popular in European construction.
"I like wood a lot as a finish, it's my favourite material. I find it soft and nice and easy to repair and maintain."
Listing agent Karen Willison says their use of wood makes a stylish statement.
"He puts real hardwood on the floors and these big, beautiful covered porches -- that's details you normally get in houses for twice the amount."
Zika and Sanela and their three children -- one who recently earned a Masters Degree in Architecture, another attending business school in London, Ont., and the third a local high school student -- intend to stay living in Collingwood when their current home is sold and they embark on a new project.
"It really has everything," says Ziko.

View 94 Stanley Street, Collingwood at www.collaborativerealestate.ca
Call / Text Karen Direct 705-888-0075 130

THE PICOT TEAM .COM
COLLINGWOOD / BLUE MOUNTAINS
FEATURED LISTING MLS® 40571652
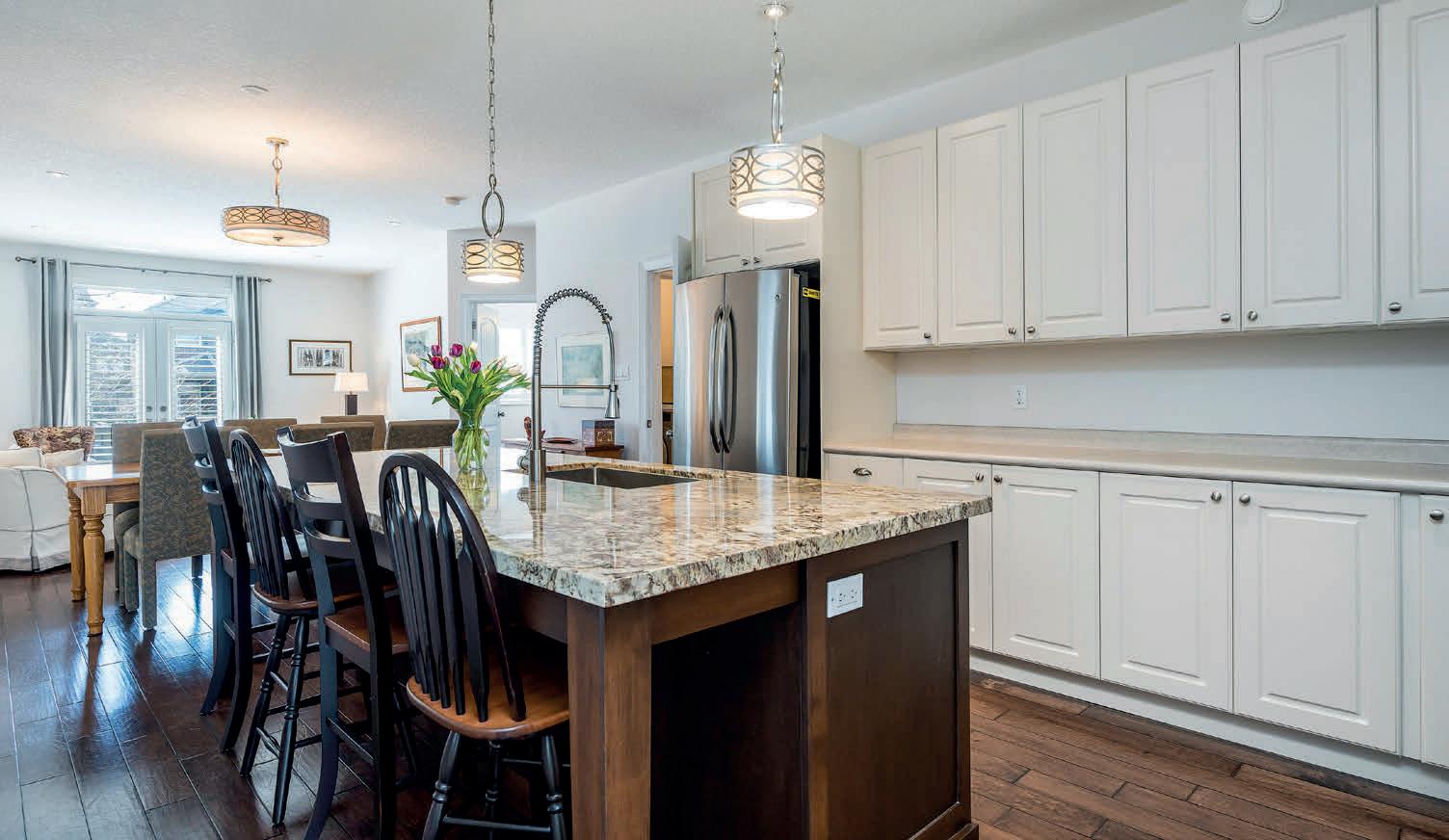
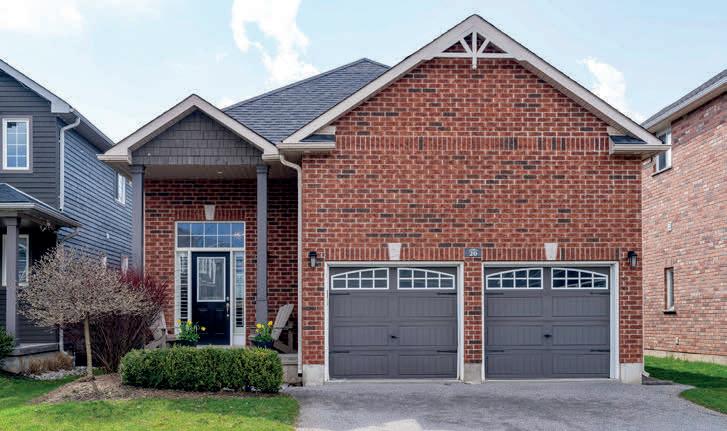
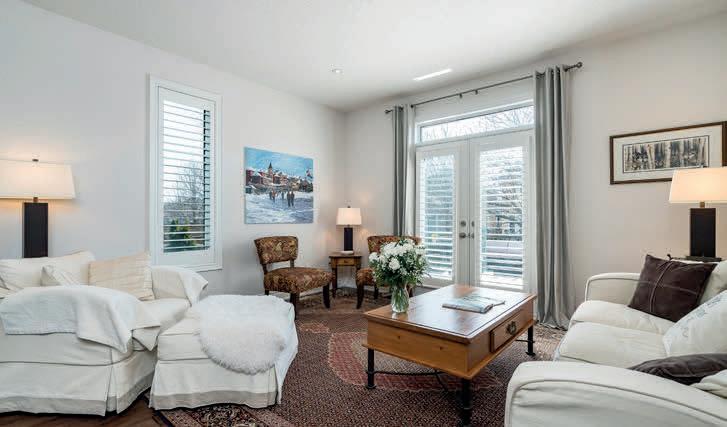
20 Dance Street, Collingwood | $1,159,000
Impressive Raised Bungalow with double-car garage in Mountaincroft subdivision. Looking to downsize to main floor living? A family relocating close to great schools? Look no further. Featuring approx. 2,575 sq.ft of finished living space, 3 Bedrooms and 3 Bathrooms, curb appeal with landscaping in the front and back yards and a private double-wide driveway and 2 Car Garage. A multi-level deck at the back with gas hook-up for BBQ is perfect for entertaining with access from the Living Room. The main floor features desirable bright open concept living, 9’ high ceilings, Primary Bedroom with 3 pc Ensuite/Walk-in closet, Laundry Room, Guest Bedroom, separate 4 pc Bathroom, California shutters throughout, engineered hardwood floors and a large spacious Guest Bedroom. The fully finished basement houses the third Bedroom, a 3 Pc Bathroom and Family Room with wet bar and gas fireplace. This home is centrally located to bike and walking trails, beaches, parks, golf courses, schools, ski hills and downtown Collingwood shops and restaurants. A new direction of living awaits you!
www.ThePicotTeam.com picot@rogers.com | C: 705.444.3452 *REALTORS®
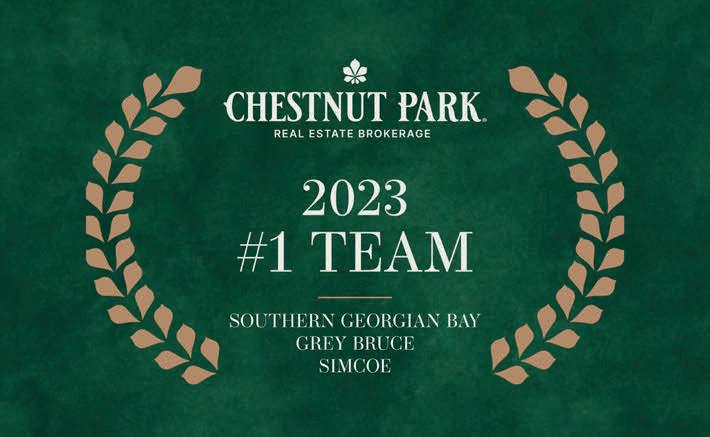
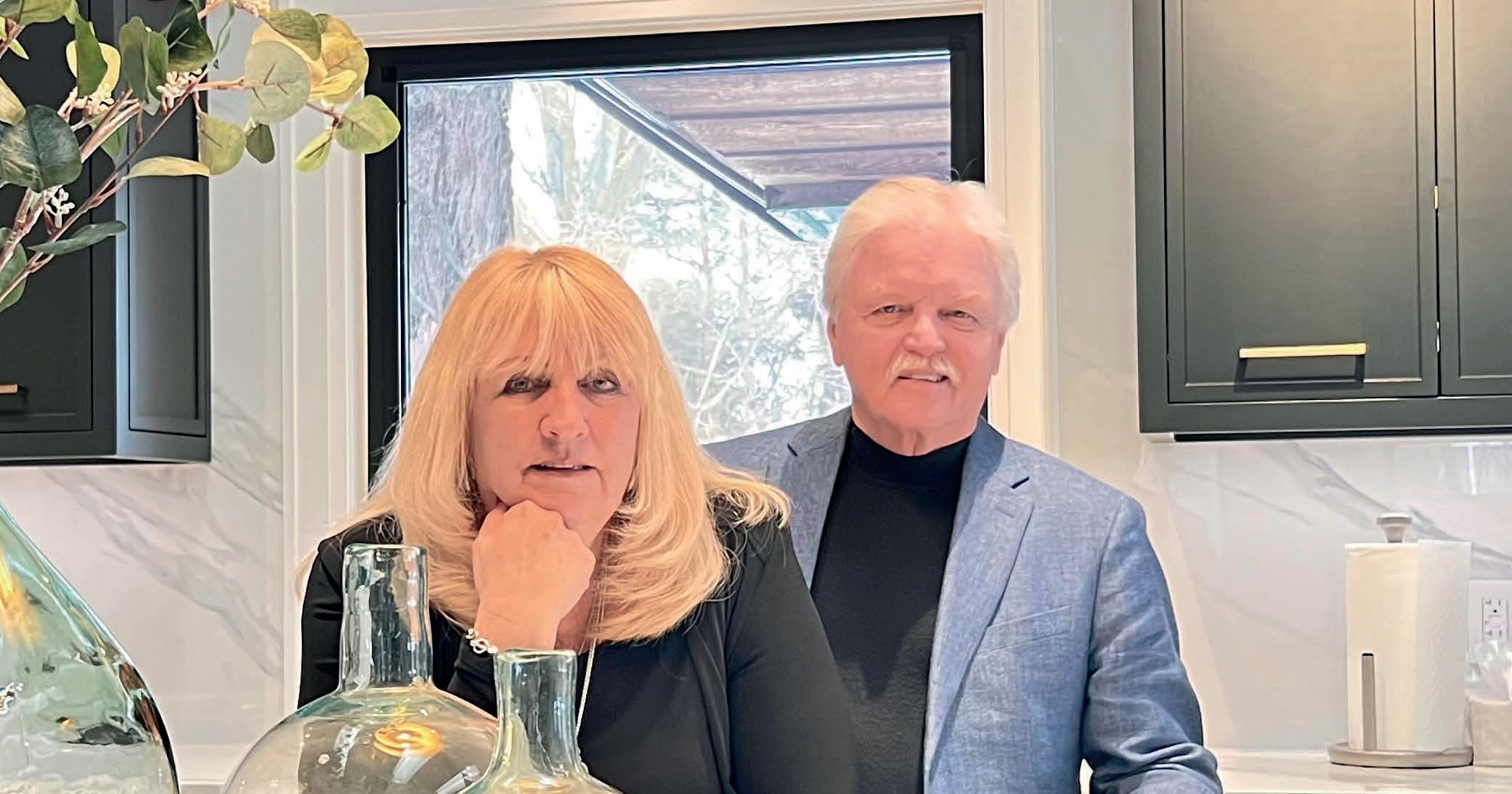
Wherever
THIS LIFESTYLE
YOU ARE IN YOUR JOURNEY, WE’LL GET YOU INTO
393
Suite 100,
ON, L9Y 1B3
Chestnut Park® Real Estate Limited, Brokerage
|
First Street,
Collingwood,
Barb Picot* Ron Picot*
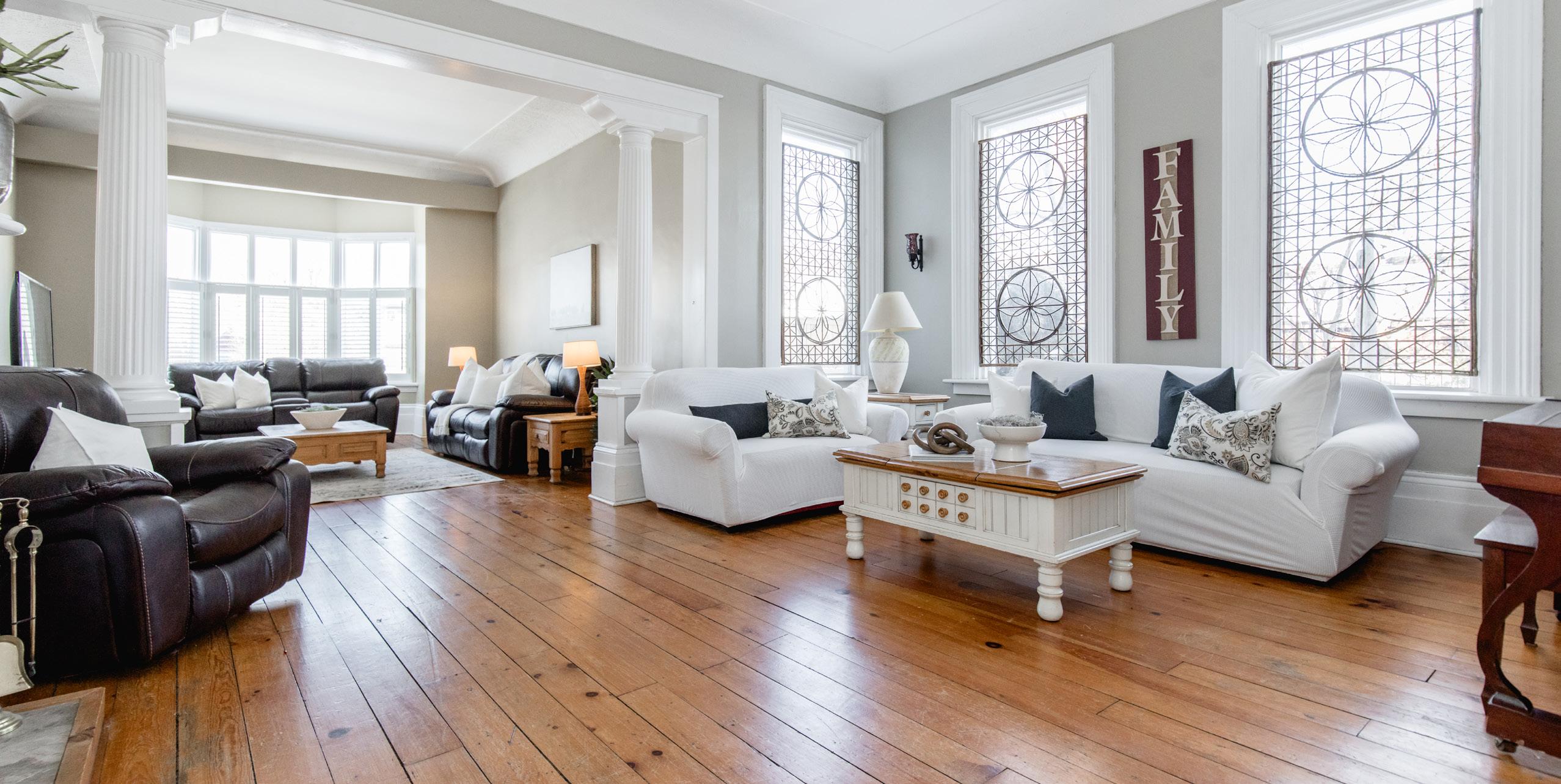
4
This charming 4 bedroom + study, 2.5 bathroom residence built in 1873, as the inaugural brick dwelling in the vicinity seamlessly combines Victorianera allure with contemporary comforts. Boasting gingerbread gables, original hemlock floors, soaring ceilings & imposing 15-inch baseboards flanked by 9-inch casings, the home evokes a nostalgic journey through time. Yet, alongside these historic features, the home showcases modern enhancements, such as a revamped kitchen & bathrooms. Upon entry, a majestic staircase sets a tone of elegance, welcoming guests into the residence. The main level encompasses a living room, family room complete with a gas fireplace & a formal dining area with access to an outdoor oasis, featuring a screened-in porch, with access to the exterior bar & fire pit, perfect for entertaining on summer nights. The elegant kitchen with breakfast nook lies beside a serene 3-season room. Additionally, a convenient 3-piece bathroom sits adjacent to the original butler’s staircase, leading to a parlor living space currently utilized for an in-home business with a separate entrance. Ascending to the second floor reveals a versatile study area overlooking the circular front driveway, alongside four large bedrooms & a newly renovated 5-piece bathroom outfitted with laundry amenities. The third floor presents a canvas for creative pursuits or continued use as a game space/workout area, supplemented by a powder room. Nestled on half an acre of land, the property boasts a fully fenced yard housing a shed & a chicken coop, offering ample room for outdoor activities and relaxation. With commercial zoning permitting various approved uses, the property offers flexibility and potential including plenty of parking. In sum, this home harmonizes historic charm, contemporary updates & adaptable living spaces, providing an idyllic sanctuary for those who appreciate a blend of nostalgia & modern luxury.
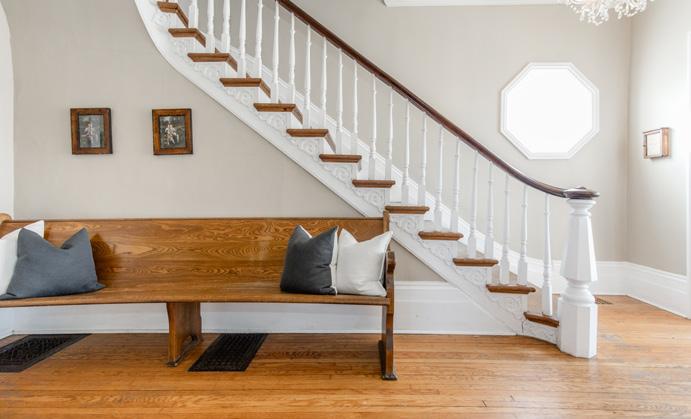
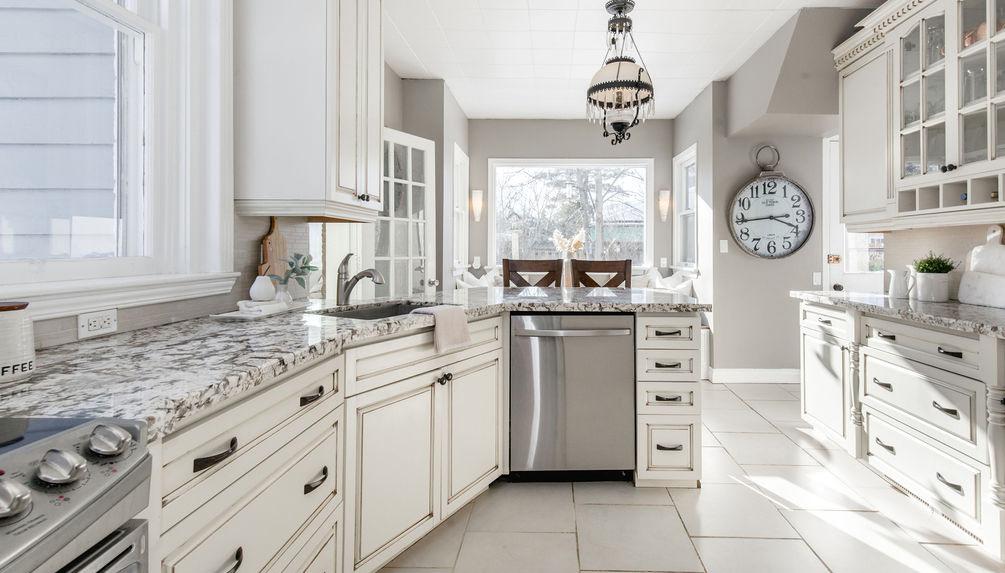
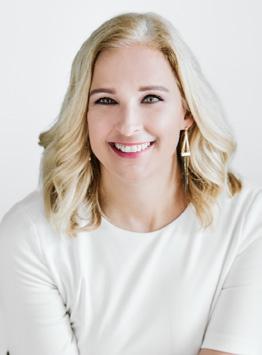
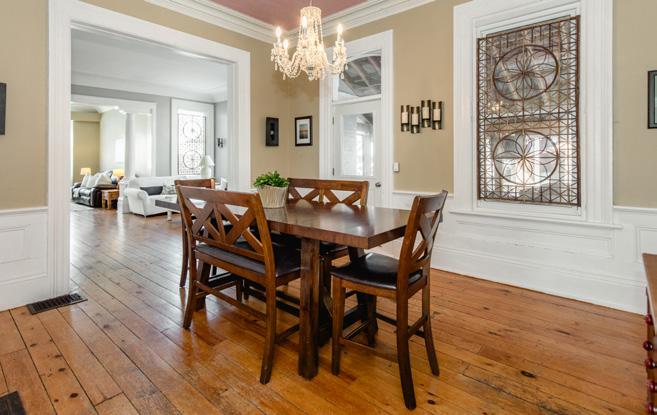
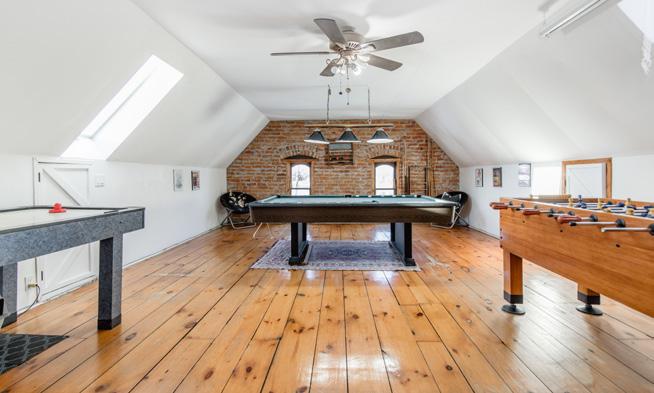
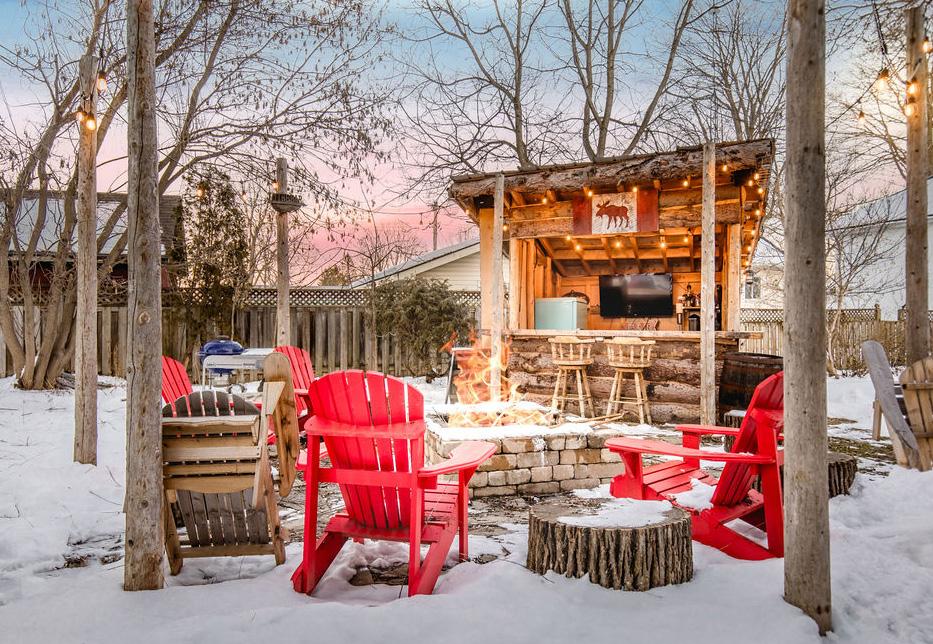


REALTOR®
BEDS | 2.5 BATHS | 5,086 SQFT | 1/2 ACRES | COMMERCIAL & RESIDENTIAL ZONING | $1,074,999
&
5299 COUNTY ROAD 9, CLEARVIEW, ON L0M 1N0 Welcome to this Stunning & Historic 705.795.5711 michelle@kristinatardif.com Michelle Quevillon OWNER | REALTOR® 705.734.5204 Kristina@kristinatardif.com Kristina Tardif
HOME
BUSINESS LOCATION
WAKE
WHILE LIVING IN THIS STUNNING, FULLY FINISHED MODERN
DIRECT WATERFRONT
4 BEDROOMS | 3 BATHROOMS | 3.363 SQFT | $1,299,000
Step into riverside living with this beautiful home along the banks of the Nottawasaga River. Offering a blend of natural beauty and modern comfort, this property provides an opportunity to immerse yourself in the ambiance of waterfront living. Upon entry, you’ll be greeted by hardwood floors. The attached two-car garage ensures both practicality and convenience, providing space for parking and storage. Thoughtfully designed with the needs of today’s families in mind, this home features four bedrooms, three bathrooms, a large office that could be used as a 3rd main floor bedroom, and generously sized living areas, arranged to optimize comfort and functionality. Recent updates throughout the interior, creating an inviting atmosphere perfect for unwinding and entertaining. The heart of the home lies in the inviting kitchen, featuring an expansive quartz island and modern appliances that cater to both novice cooks and seasoned hosts. Additionally, the basement offers the exciting possibility of an in-law suite, with rough-ins already in place, adding versatility and value to the home. With large patio doors providing a seamless transition to the outdoors, the basement serves as an inviting space for relaxation and entertainment. Outside, a private retreat awaits, with 49 feet of river frontage providing a serene backdrop for outdoor enjoyment. Relax and unwind on your very own private dock, perfect for fishing or simply soaking in the breathtaking views. Conveniently situated on River Road West in Wasaga Beach, this home provides easy access to local amenities, recreational activities, and the pristine sandy beaches that define the area. Don’t miss out on this opportunity to experience the magic of riverside living – schedule a viewing today and make this captivating home your own!
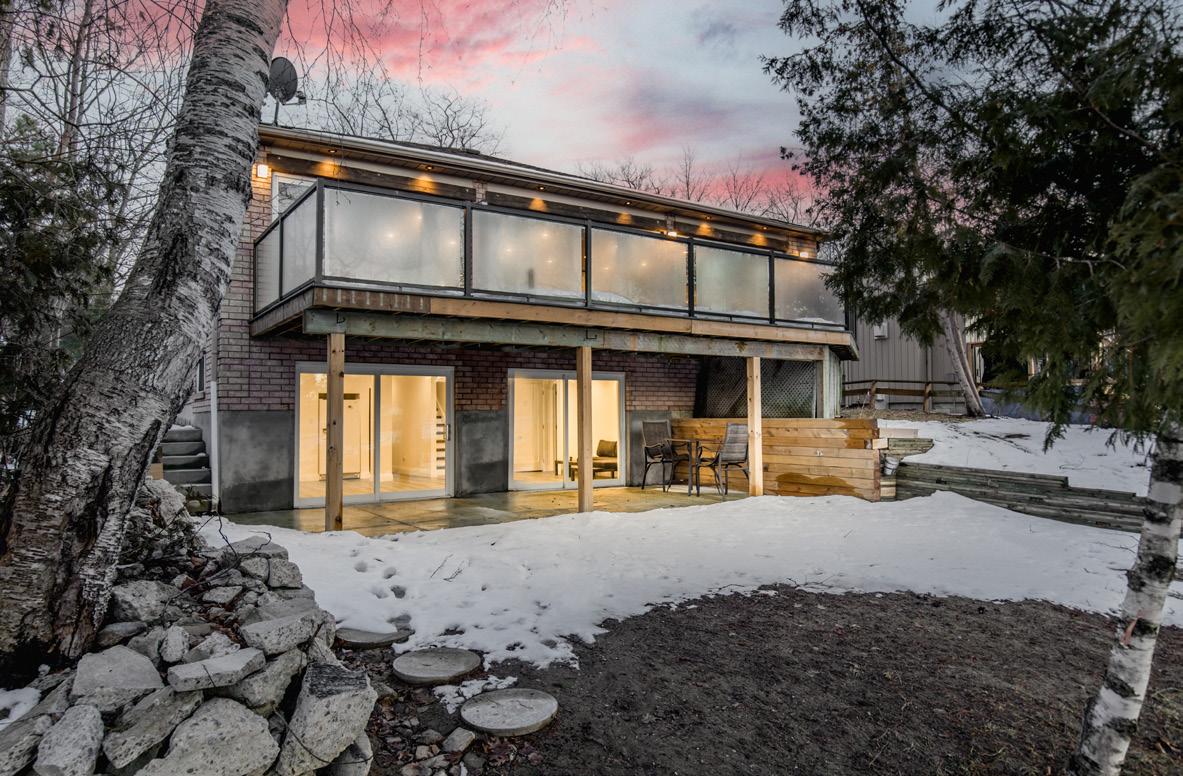

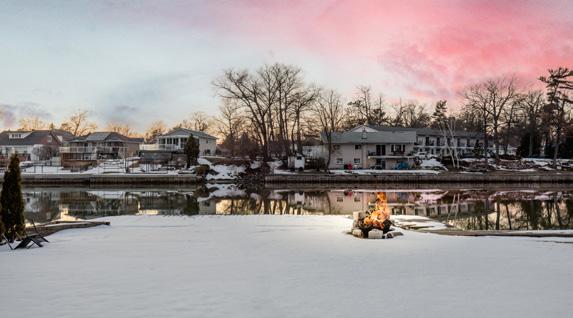


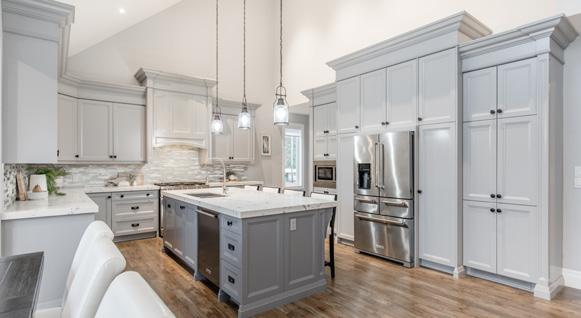
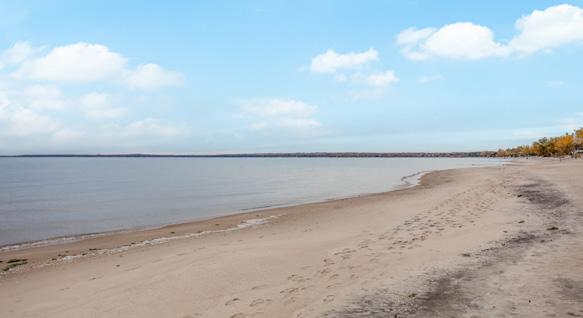

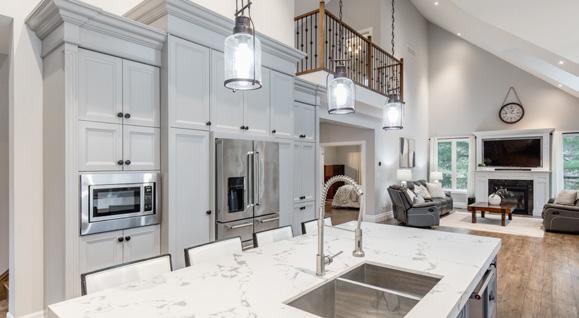
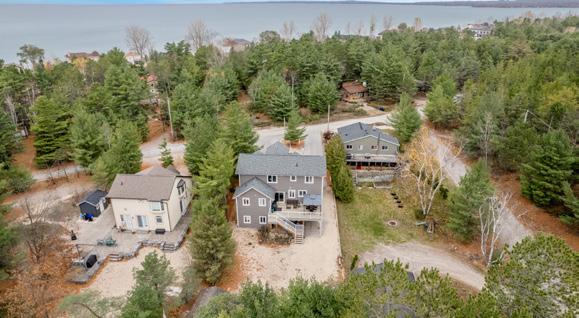
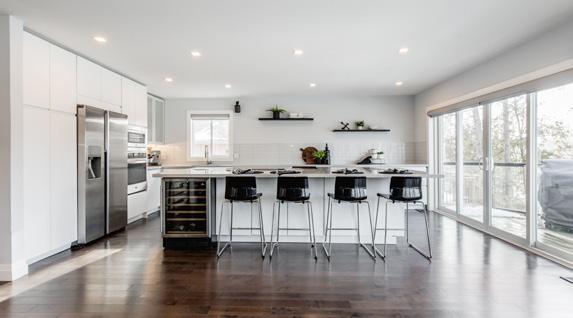
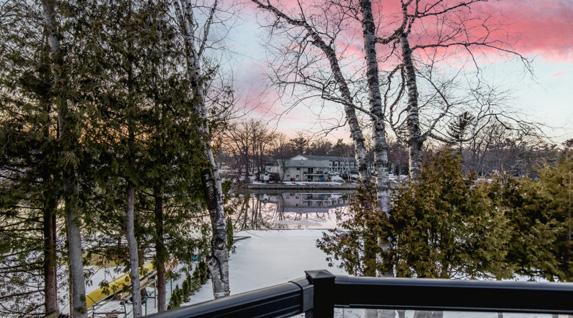
YOUR DREAM HOME... STEPS TO THE BEACH, MAIN FLOOR LAUNDRY & LARGE PRIMARY BEDROOM IN THE MOST DESIRED AREA OF TINY.
3 BEDS | 4 BATHS | 3,422 SQFT | OFFERED AT $1,399,000
Situated within a short stroll from the sandy beaches of Georgian Bay, in the most desired part of Tiny, this 3 bedroom, 4 bathroom, home offers an enticing combination of elegant design and beachside living. The open concept main floor showcases vaulted ceilings, pot lights, wide plank flooring and floor to ceiling windows. Natural light reaches every area, making the entire home warm and inviting. The stunning custom kitchen features Quartz countertops, glass backsplash, custom pull outs and pendant lighting that accentuates the amazing sized island—perfect for both cooking and entertaining. Equipped with high end stainless steel appliances, including 6 burner gas stove, dishwasher, French door fridge and built-in microwave, this kitchen is a dream. The open concept layout flows into the living room which is focused around a cozy gas fireplace, ideal for chilly evenings or intimate gatherings. The main floor primary suite is a sanctuary of comfort, complete with an oversized walk-in closet and a lavish 5PC ensuite with walk-in glass shower, double sinks and soaker tub. The second floor loft space offers two bedrooms and a 4PC bathroom. The lower level unfolds as a versatile open space, offering a walkout to the yard and two offices that could double as potential extra bedrooms. The convenience of an attached heated 2-car deep garage (1000sqft) with a drive-through feature with an option for another shop to be built in the back. There is the possibility of 2 additional bedrooms upstairs. The exterior complements the interior’s look, with a large circular, paved driveway with parking for 10 and a back deck with a glass railing, which offers an ideal spot for outdoor relaxation and entertainment. Other features include: main floor laundry with custom cabinets and lots of storage, exterior soffit lighting, wired for cameras, water
c/vac, shed, chair lift, inside entry to garage. Come live out your dream and live the beach life.
1860 RIVER ROAD W
THE STUNNING WATERSIDE VIEWS
UP TO
ABODE
softener,
119 WENDAKE ROAD Bailey Moxham | REALTOR® 705.888.6802 bailey@kristinatardif.com OWNER | REALTOR® | Kristina Tardif 705.734.5204 Kristina@kristinatardif.com Kristina Tardif | OWNER | REALTOR® 705.734.5204 Kristina@kristinatardif.com

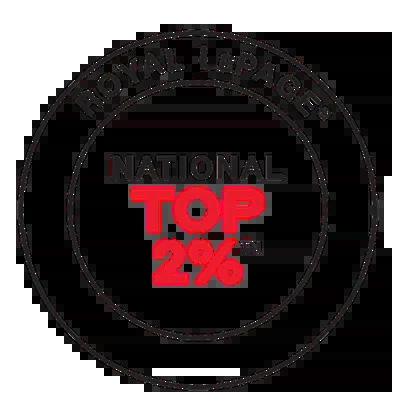

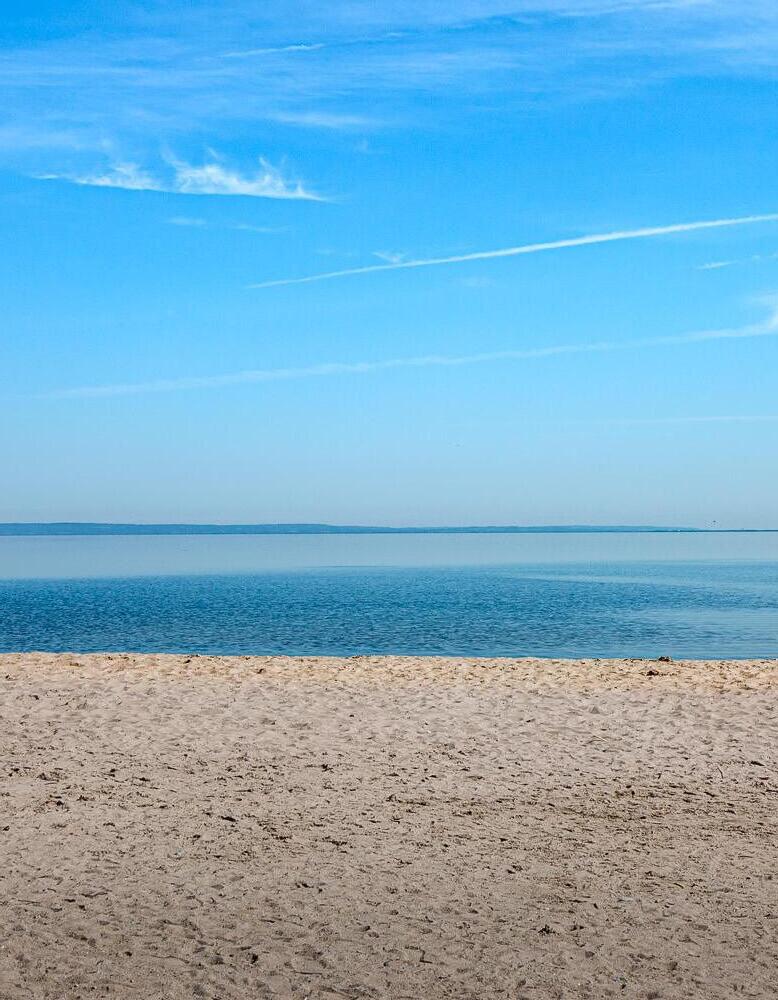

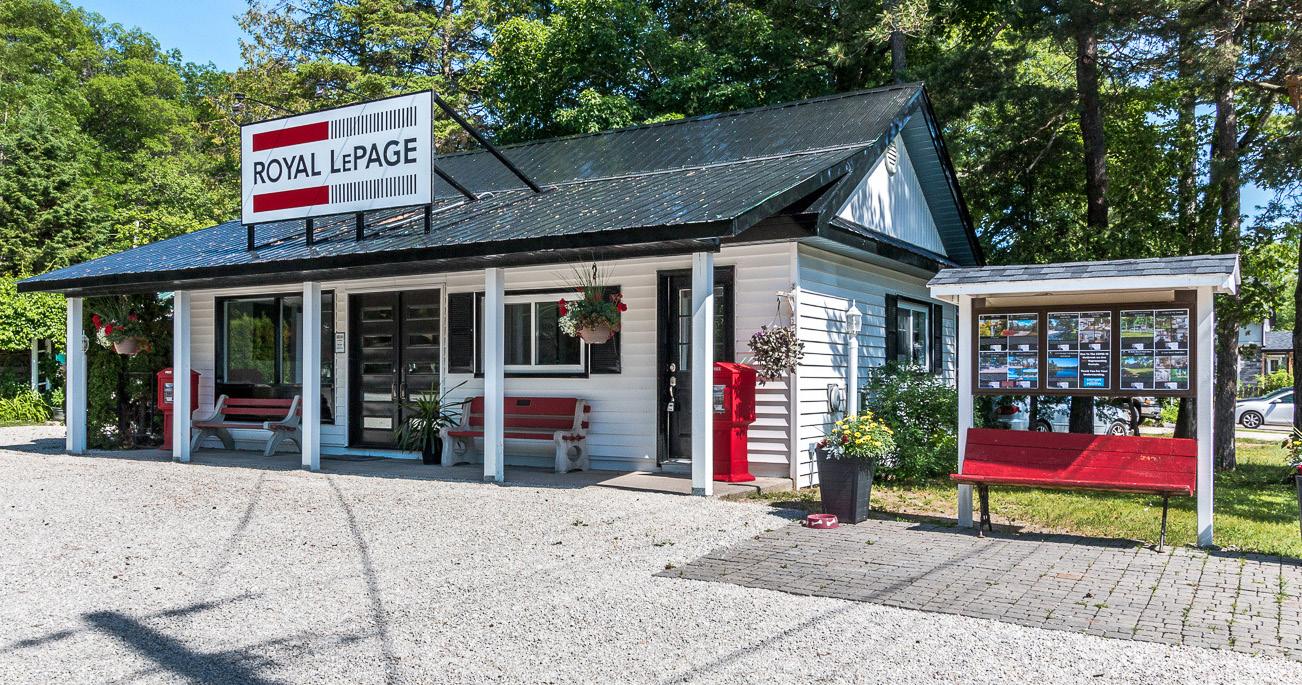
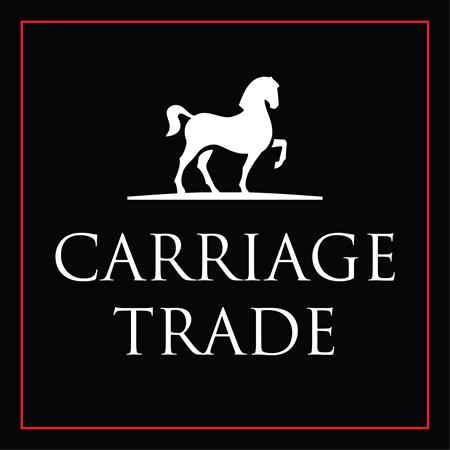
In Canada LEO DUBEAU Sales Representative FORREST WILLETT Sales Representative Local Experience – Proven – Unmatched • Only Royal LePage office in Tiny • Lifetime residents of Tiny SOLD To find your home value scan here In Touch Realty Inc. Brokerage 363 Balm Beach Rd W, Tiny, ON L0L 2J0 (705)361-1894 Members of The Toronto Regional Real Estate Board Luxury Real Estate LOOKING FOR YOUR DREAM HOME IN TINY? 134
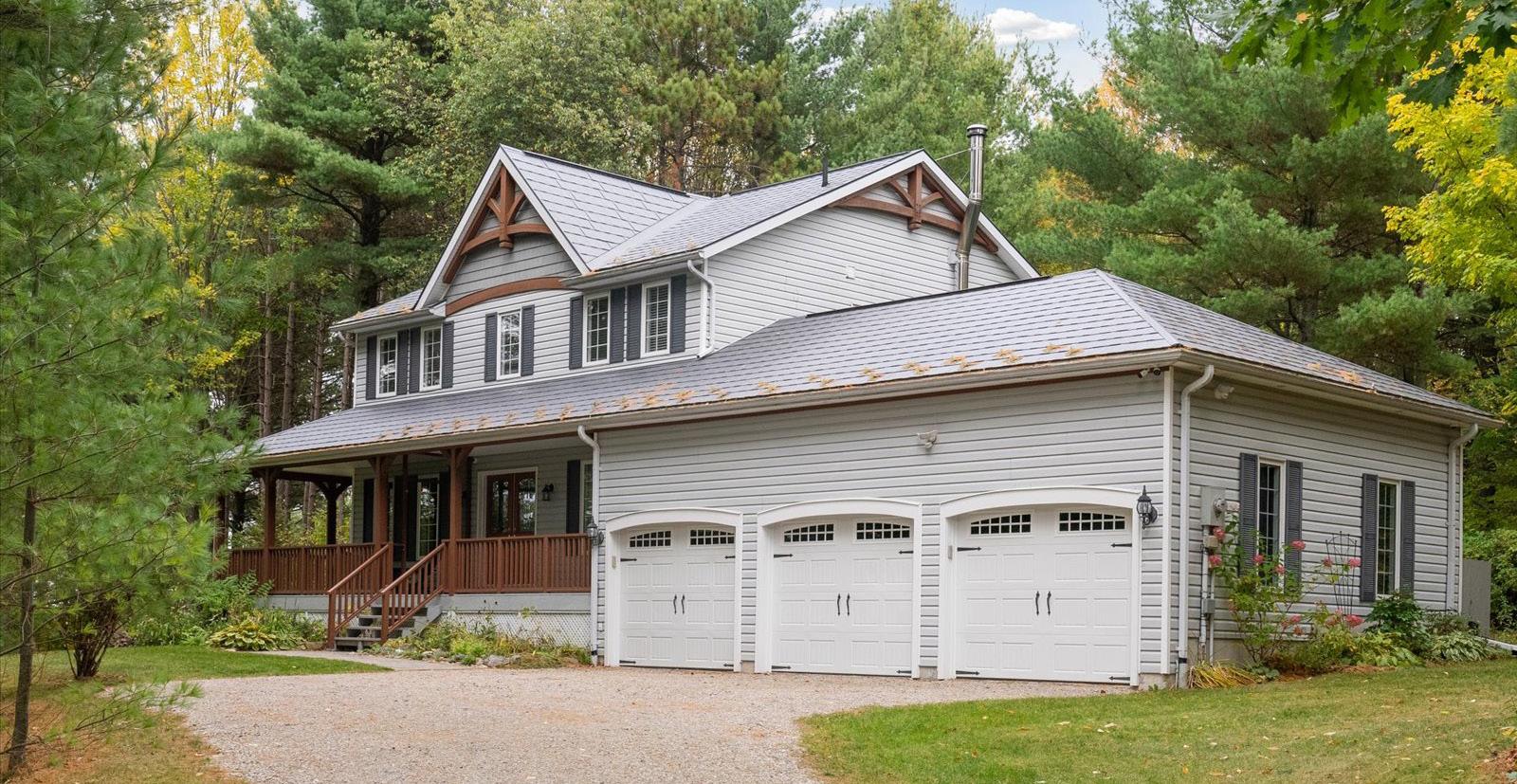
Unleash Your Dreams In This Cherished 1.5+ Acre Hillsdale Haven While Embracing The Legacy Of The Original Owners With This Spectacular & Pristine 2-Storey Family Home
Nestled On A Secluded & Very Private Nature Lover’s Paradise Overlooking & Surrounded By Mature Towering Trees & Backing Onto Lush Greenery! Offering A 240ft Driveway Leading You Up To Your Tranquil Abode Complete With 5 Bedrooms, 3 Bathrooms, Gleaming 3/4 Hardwood Flooring & Crown Moulding Throughout, A Bright & Spacious Sun-Filled Open Concept Design, Walk-Out From Dining Room To Serene Outdoor Living & Entertainment Space, Wrap Around Covered & Seasonal Screened In Front Porch. Large Primary Bedroom Retreat Includes Ensuite Bath & W/I Closet. 2500Sq/F + Partly Finished Basement/Workshop & B/I Dust Collector, Rec Area, Utility & More! B/I Access To The Ultimate Man Cave And Hoist Size TRIPLE Car Garage! Easy Access To Walking & OFSC Snowmobile Trails! 37 New Solar Reflective Windows, Steel Roofs On All Buildings & So Much More!! Located Close To Schools, Parks, Skiing, Hwy 400, Golf. Fibre Optic Internet Available. Meticulously Maintained W/ True Pride Of Ownership! Throughout!

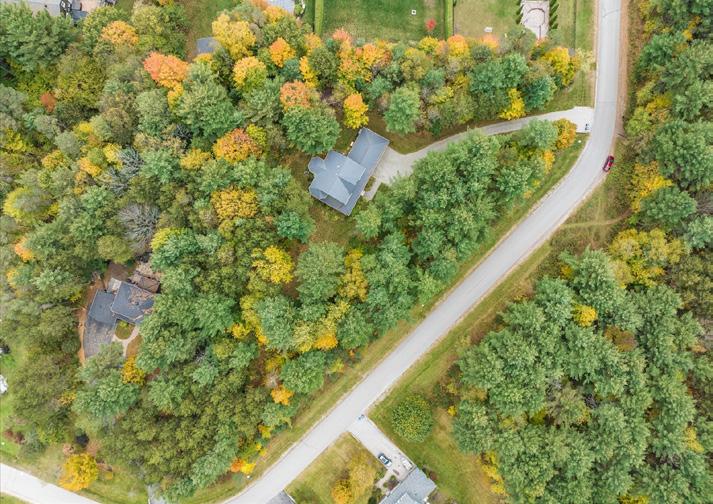
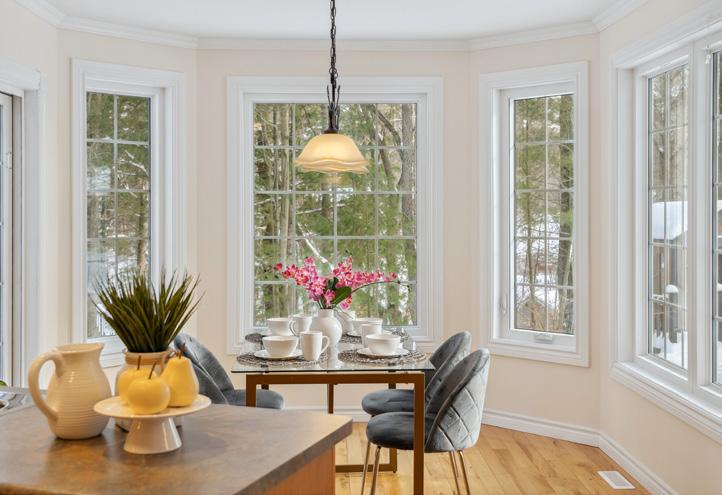


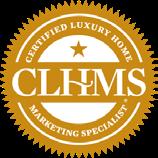



FOR SALE 29 ROBERT Boulevard, Hillsdale, ON 5 BD | 3 BA | 2,500 SQFT | $1,599,900
Darrah Smith REAL ESTATE BROKER 905.252.1062 DarrahSmith.ca
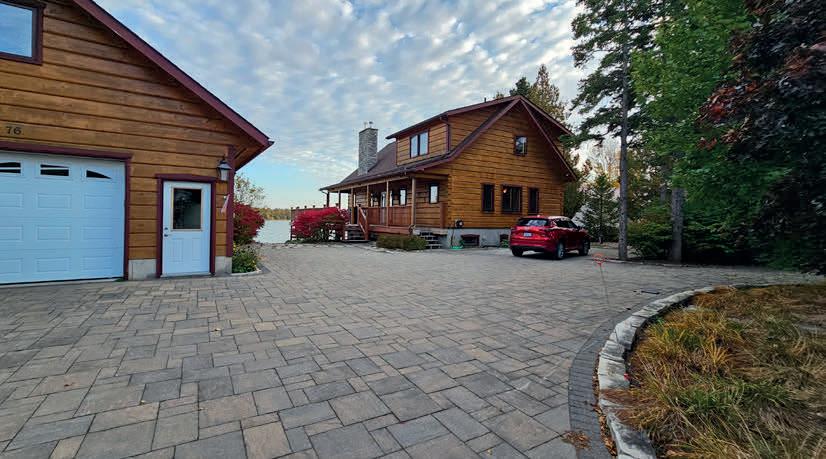
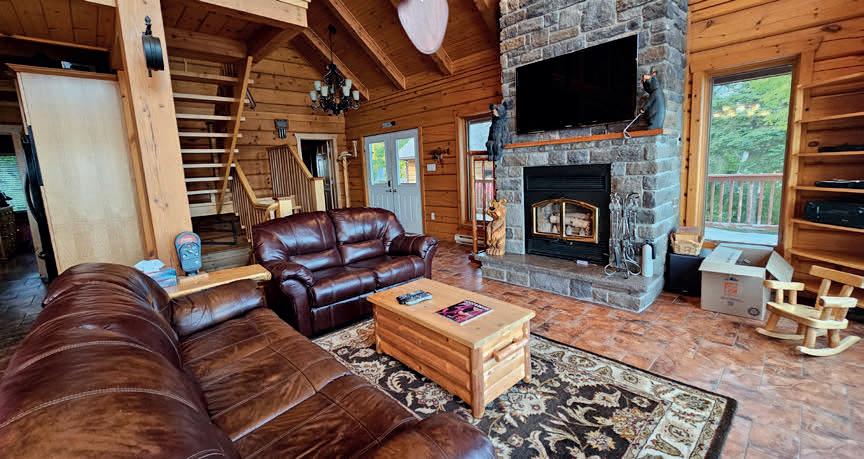
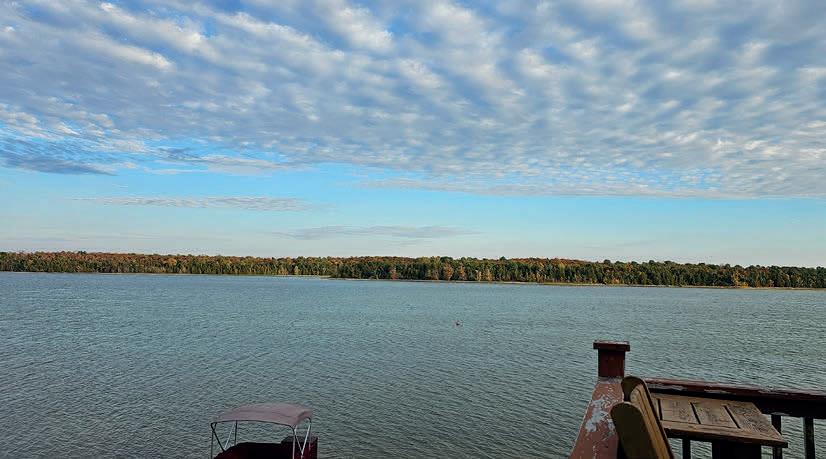
5 beds | 4 baths | $1,749,000 Two storey log - waterfront home on beautiful Miller Lake! Great views overlooking the lake. As you enter in the living area, enjoy the comforts of the open concept with a walkout to a large wrap around deck! Cozy wood burning fireplace to take the chill out of the air on those cool evenings and mornings. The main floor has a primary bedroom with an en suite, living/dining/kitchen, and a two piece powder room. The second level has a spacious landing that could be used as reading area and/or office space, two bedrooms and a four piece bathroom. The lower level is great for all sorts of entertainment; there is a wet bar, family/games room with walkout to patio, two additional bedrooms and a three piece bathroom. There is also a combination laundry/utility room. Home is meticulously designed throughout. The double detached garage has plenty of space for the cars and or the toys! Excellent docking facilities. Enjoy gathering around the flagstone firepit, toasting marshmallows or gazing at the stars! Property is excellent for swimming, boating - and all other water activities on the lake! Makes for a great family home or a four season getaway. Beautifully landscaped, paver stone driveway and flagstone. Home is located on a year round paved road. Taxes: $6152.22. Definitely not a driveby! You’ll appreciate the quality of this beautiful home!
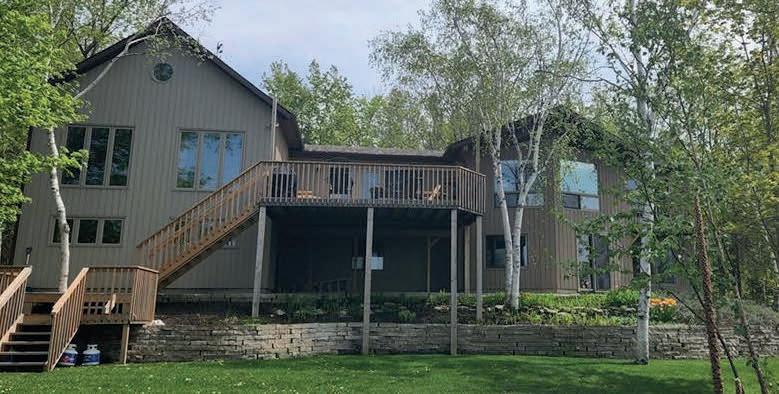
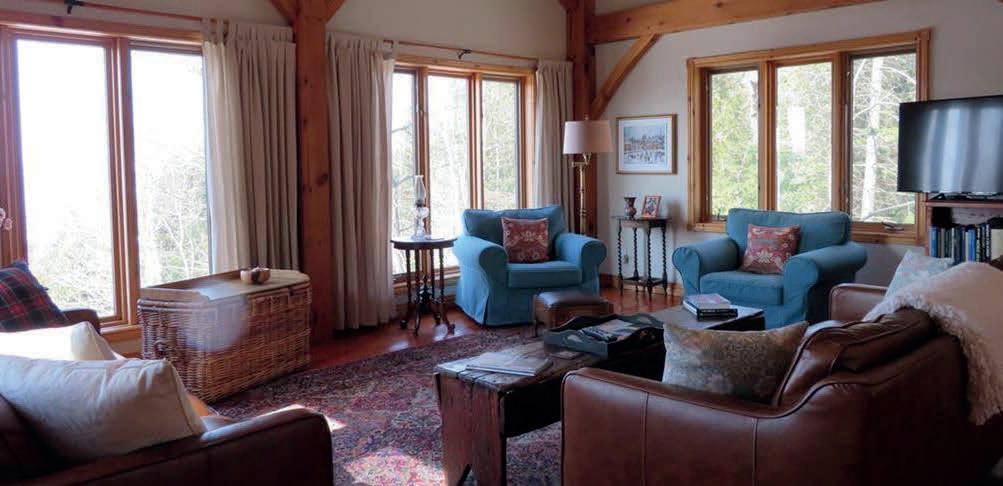
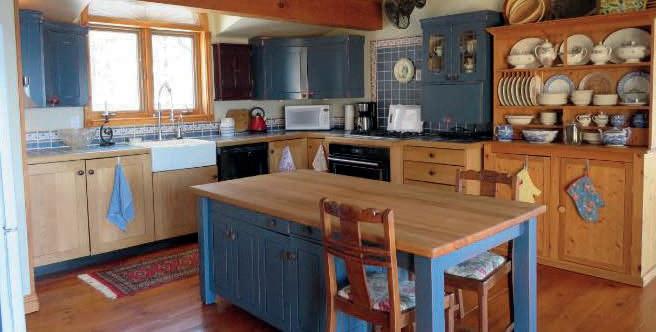
3 beds | 3 baths | $1,125,000 Beautiful and well maintained combination Timberframe and two storey home situated on the escarpment with incredible vistas overlooking Georgian Bay, the harbour and sandy beach in Lion’s Head. Second floor has vaulted ceilings, wood flooring, custom designed kitchen, large combination family/dining room with walkout to deck. There is also a walkout to deck from kitchen and from living area; fireplace with insert, master bedroom en-suite, and with a walkout to deck; additional bedroom and a four piece bathroom. Extensive deck for enjoying the gorgeous views overlooking Georgian Bay.
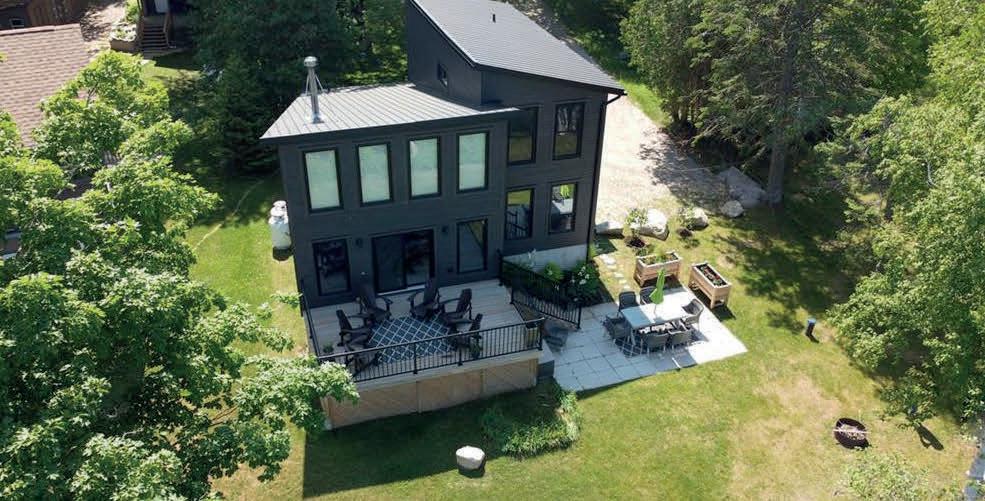
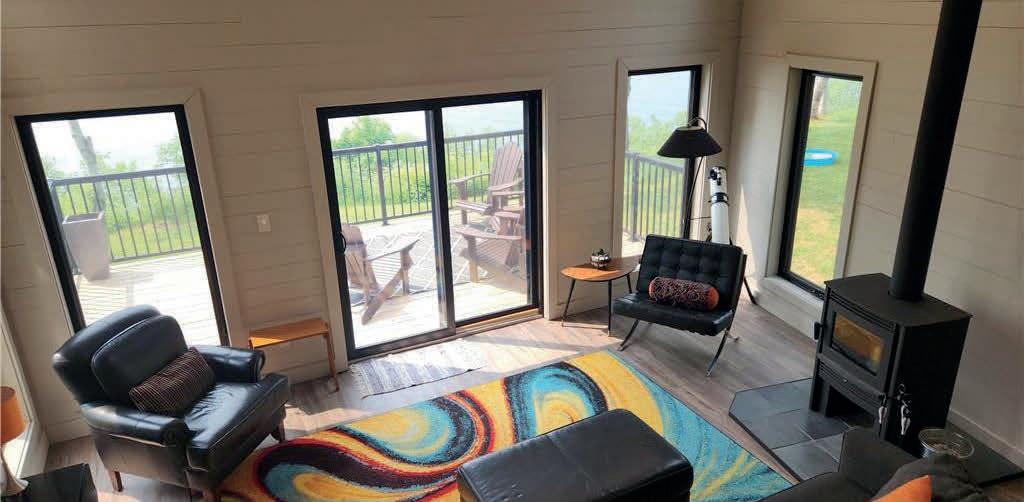

$859,000
4 beds | 2 baths | $879,000 Water view of Georgian Bay! This contemporary designed custom built - four bedroom, two bath four season cottage located on exclusive Moore Street in Lion’s Head. Gorgeous views of the bay and cape to cape escarpment. Cottage shows really well - high ceilings with plenty of windows that allows for much natural light. Main floor has an open concept area with a walkout to deck to a spectacular view of the bay! Woodstove in living area to enjoy and it comfortably heats up the cottage. There is a small deck for the barbecue that has a direct line to the propane tank - no need to change the small canisters. Two bedrooms, a two piece powder room, an large foyer/mud room with laundry facilities.


Toll Free: 1.866.795.7444 Office: 519.793.4297 | 519.795.7400 barbara@barbaradirckx.com www.barbaradirckx.com Barbara Dirckx REALTOR ® 76 MILLER LAKE SHORE ROAD, MILLER LAKE, ONTARIO N0H 1W0 92 MOORE STREET, LION’S HEAD, ONTARIO N0H 1W0 150 MOORE STREET, LION’S HEAD, ONTARIO N0H 1W0
8 Webster Street, Lion’s Head, ON N0H 1W0
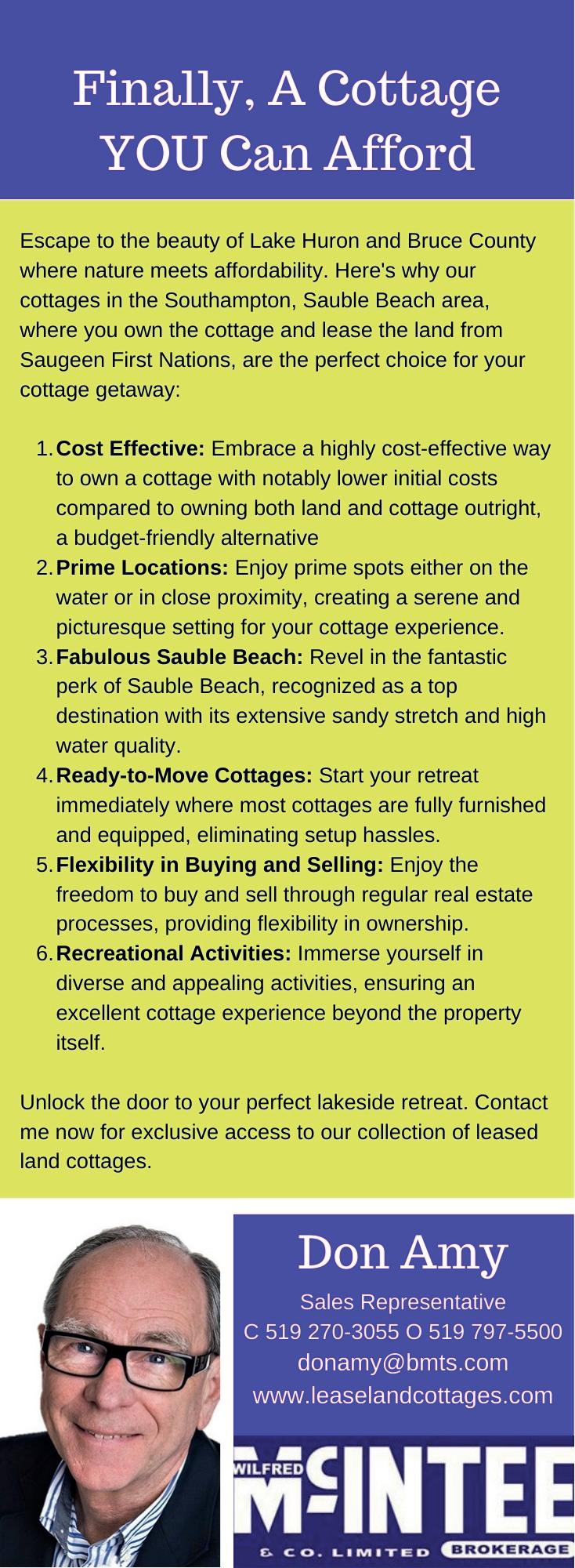
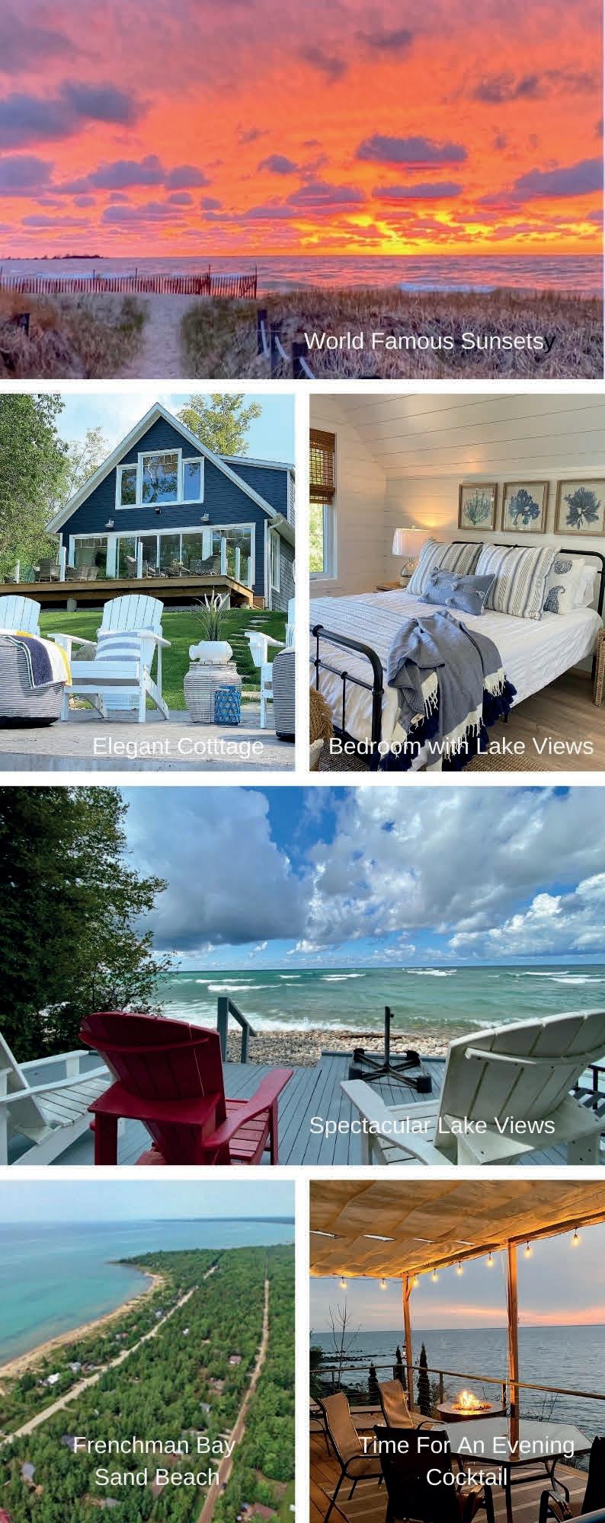
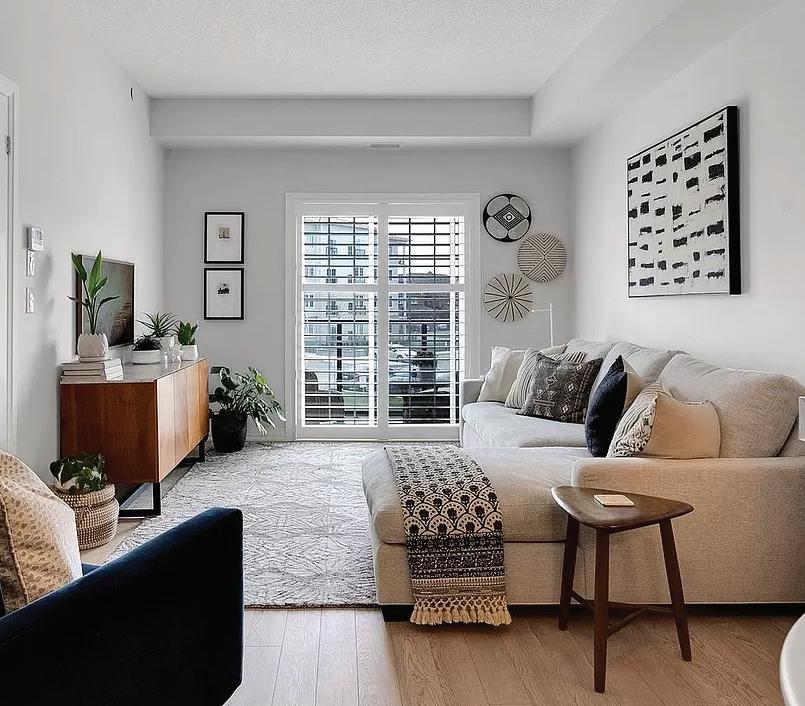
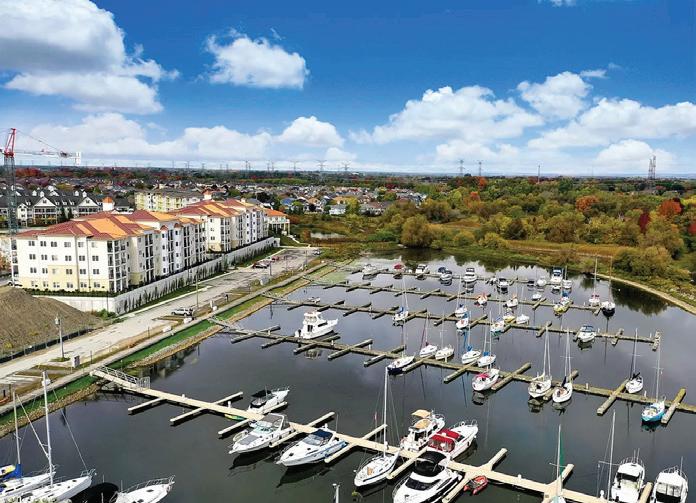
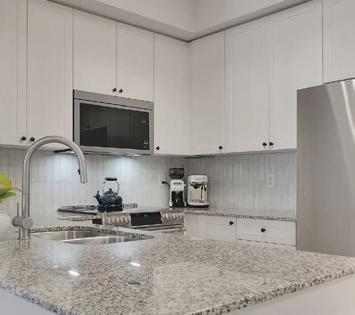


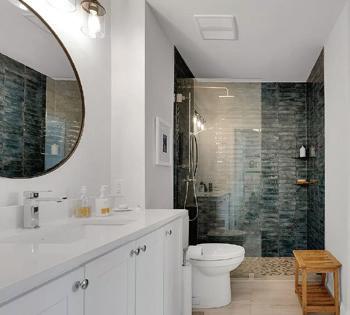

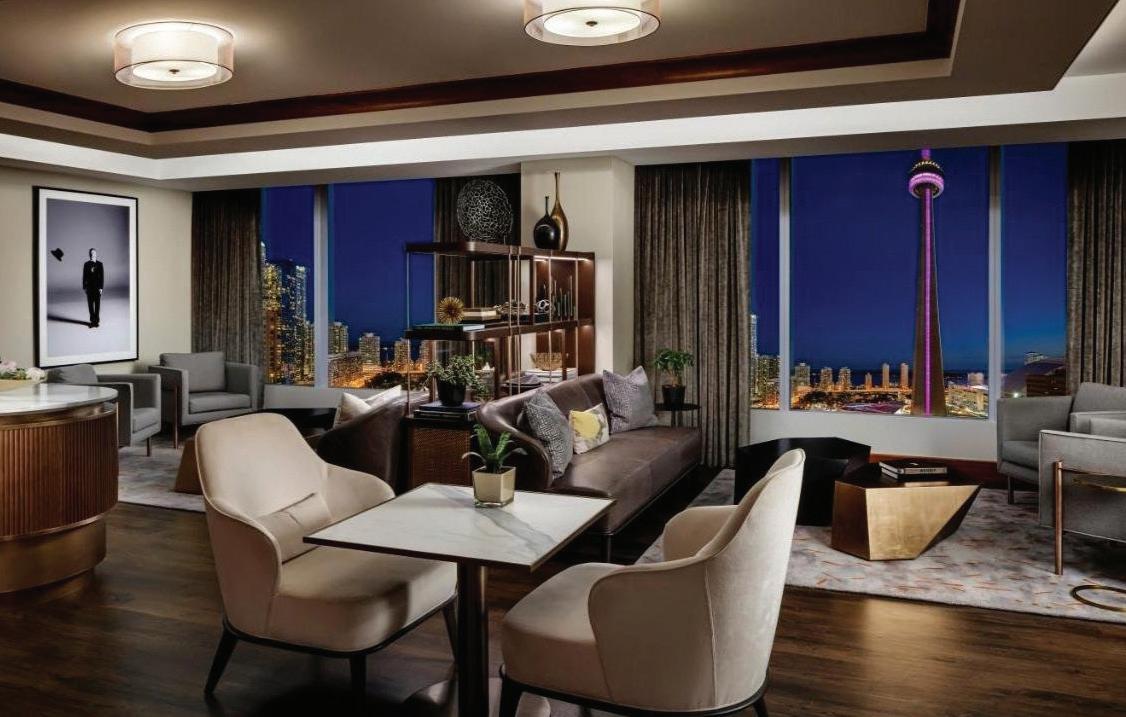





193 KING STREET E, OSHAWA, ON L1H 1C2 Welcome home to this beautiful condo in the Port of Newcastle! The kitchen features upgraded high-end appliances with a new and stylish backsplash. Enjoy soaking up the sun on your west facing balcony with views of the lake! The bedroom is large and bright with a custom closet built-in! The bathroom is truly magazine worthy! The den offers a great flex space to work from home or welcome guests with enough space for a double bed! 2 BED | 1 BATH | $569,900 905.431.1269 gdesjardine07@gmail.com www.grantdesjardinerealestate.com GRANT DESJARDINE BROKER HEATHER MILNE REALTOR 80 Shipway Ave #202, Clarington, ON L1B 0V8 LOW MAINTENANCE LAKESIDE LIVING FOLLOW US. @HAVENLIFESTYLES
A Battaglia Home
WINFIELD
PORT HOPE, ON L1A 3V5
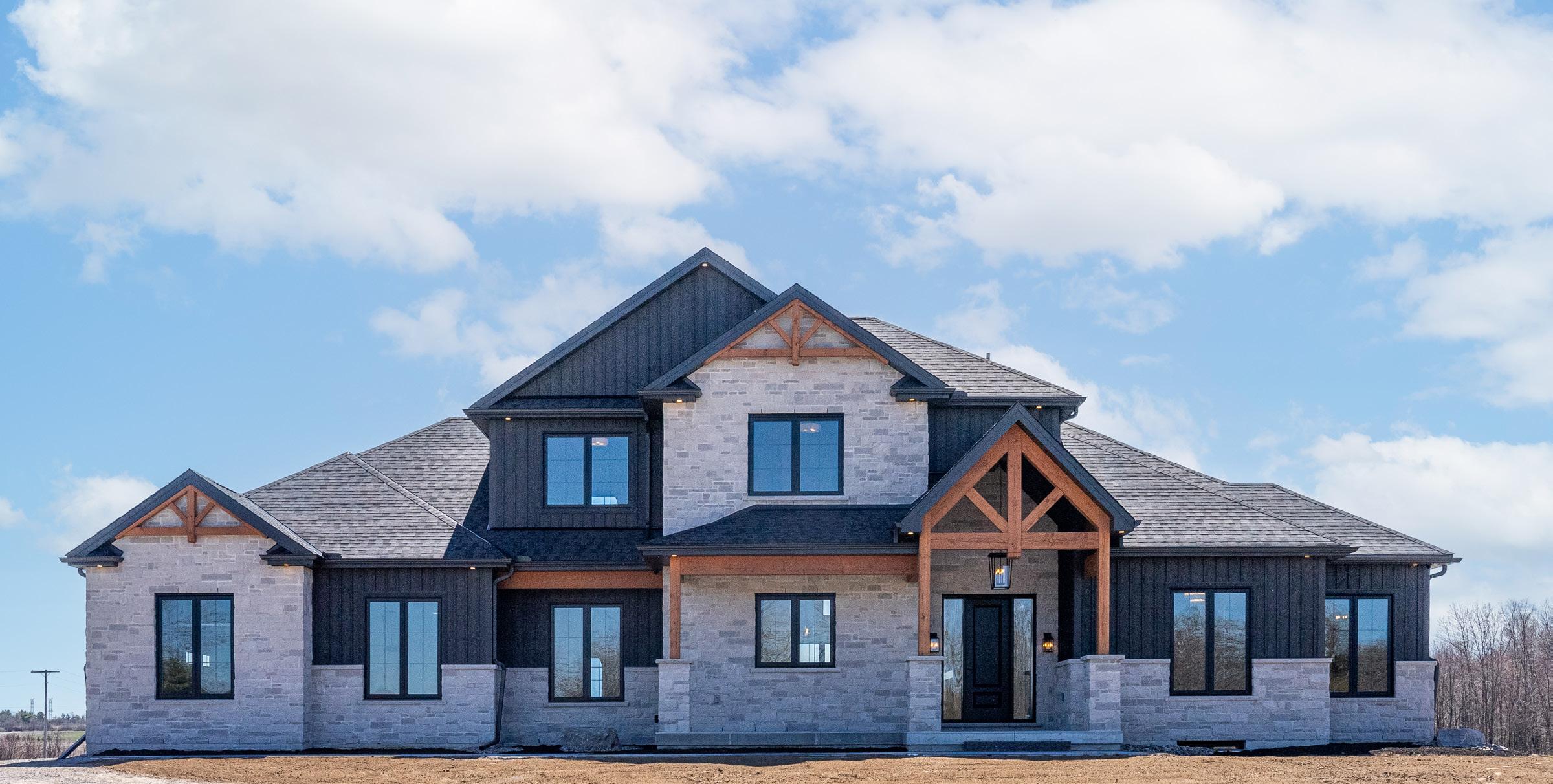
DRIVE
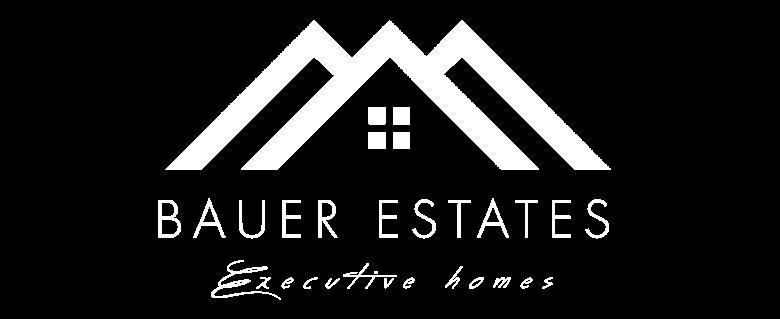
3 beds • 2.5 baths • 3,000+ sqft • $2,398,000
Don’t miss your chance to own this exceptional Battaglia Home in Bauer Estates, offering the perfect blend of countryside tranquility and urban convenience. This brand new custom-built masterpiece boasts over 3000 sq.ft. on a spacious .51 acre lot near Port Hope. Featuring 3 bedrooms, 2.5 bathrooms, and an expansive unfinished basement, the home showcases luxury at every turn with 10 ft main floor ceilings, white oak hardwood floors, custom cabinetry, a floor-to-ceiling fireplace, and smart home features. Embrace outdoor living on two decks and a fully landscaped yard, while parking with ease in the generous 3-car garage. With main floor living and endless customization possibilities, this is your opportunity to create your dream oasis. Enjoy easy access to major highways for a short commute to the GTA, as well as nearby shopping, dining, skiing at Brimacombe, and exploring Lake Ontario.
Home Features
• Smart Home Features
• Security and Distributed Audio System
• 2 Furnace/2 AC
• Electric Car Charger
• Generac Power System
• Central Vac
• Landscaped Garden with Irrigation System
• Open Concept Layout
• Granite Countertops
• Hardwood Floors
• Custom Fireplace
• Main Floor Laundry
• Custom Windows and Doors
• Luxurious Primary Suite with a Spa-like Ensuite Bath
• Home Office Space
• High-end Finishes and Fixtures
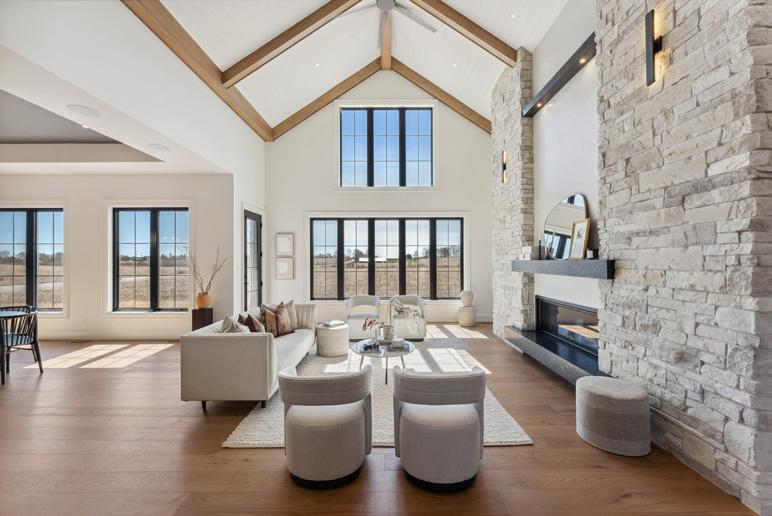
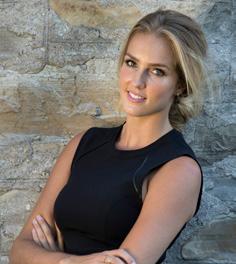
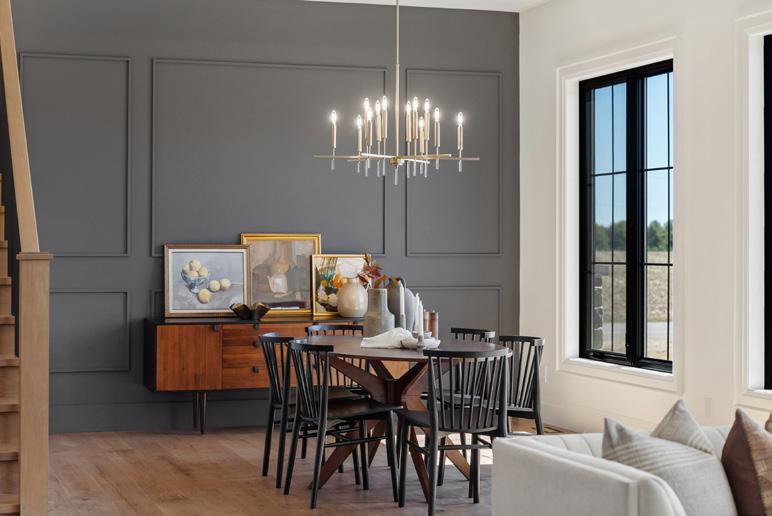
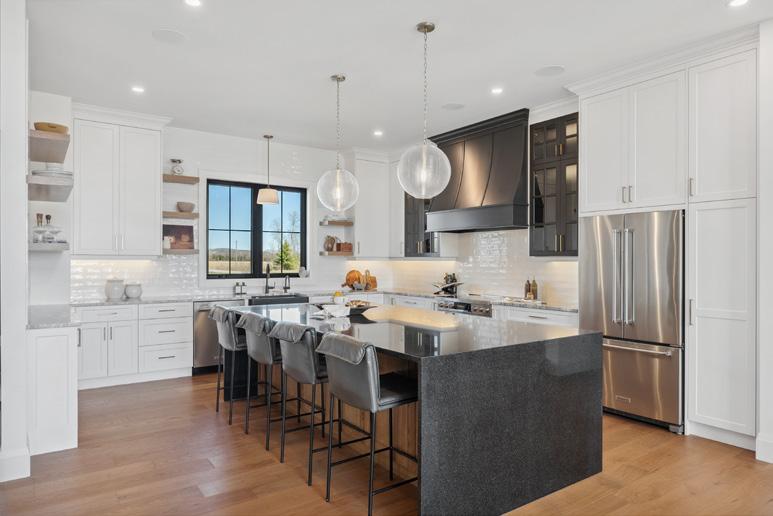

5418
ALINA STEWART REALTOR ® 705.772.6543 | alina@alinastewart.com
Contact Us Now
1775 CONCESSION ROAD 6
HAMPTON, ON L0B 1J0
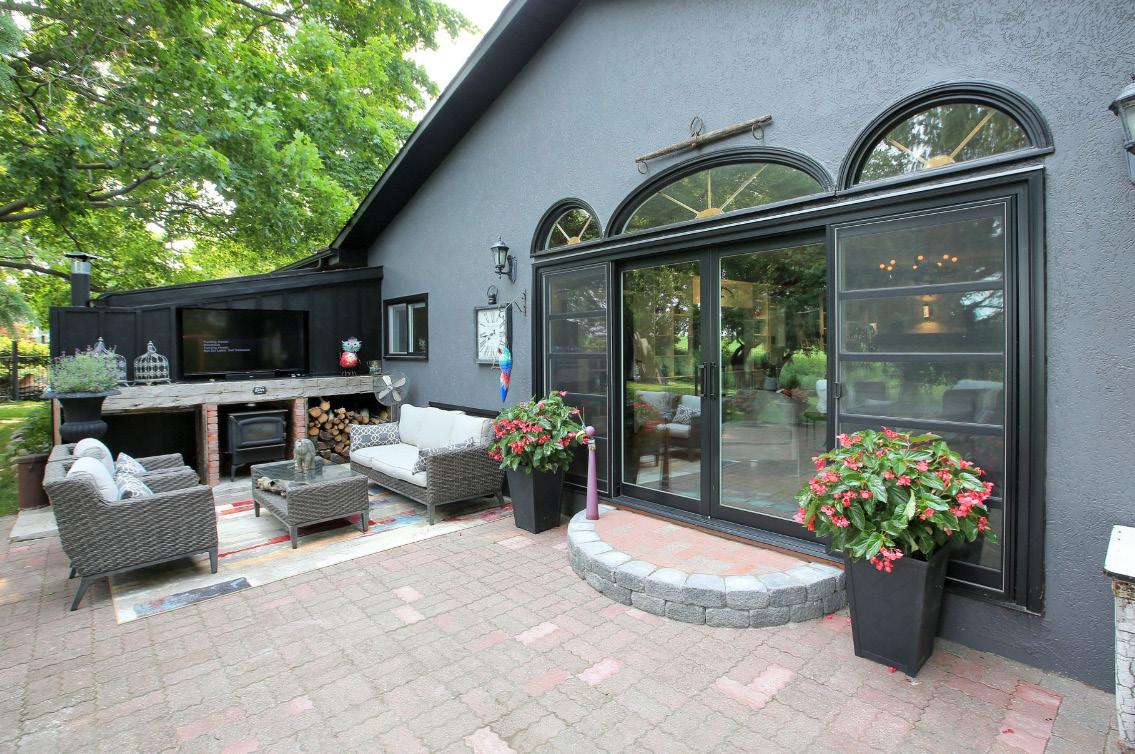

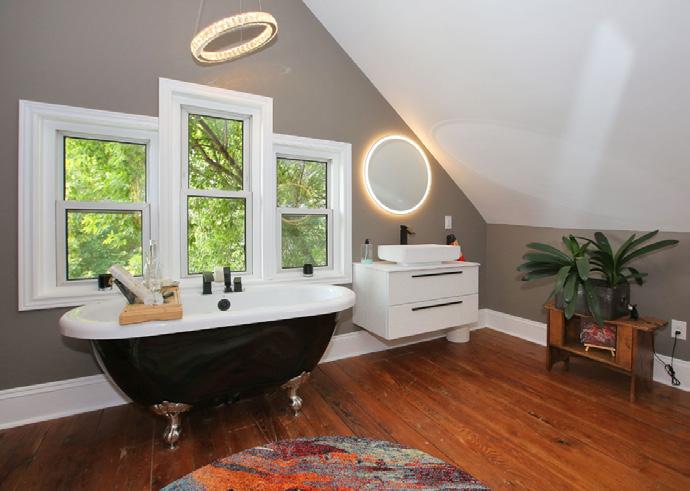
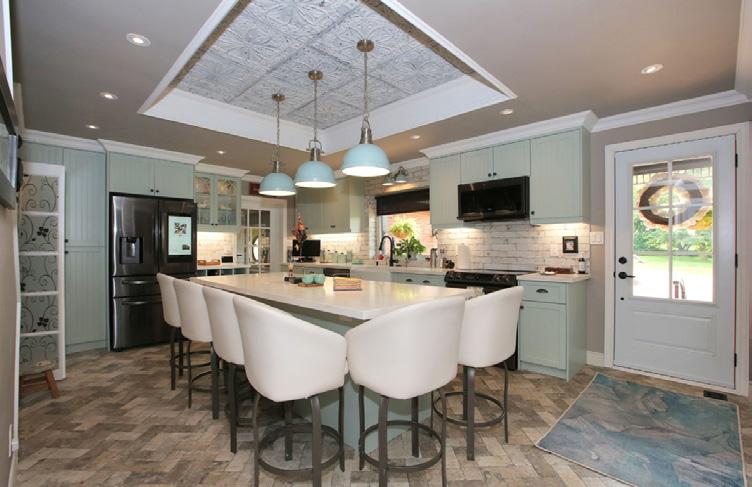
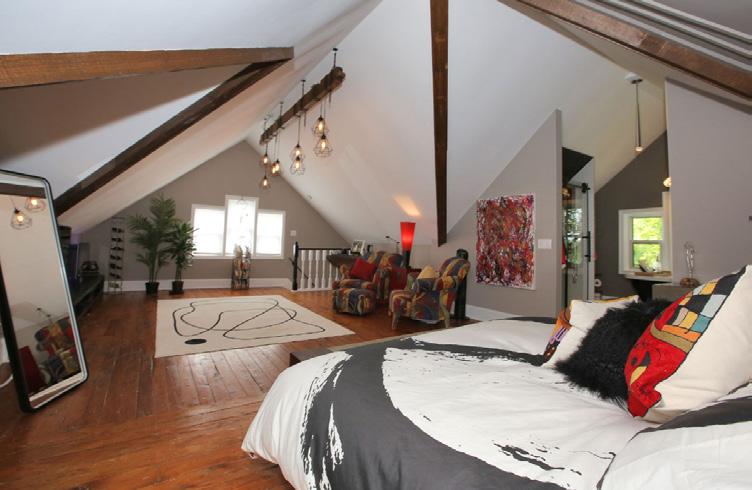
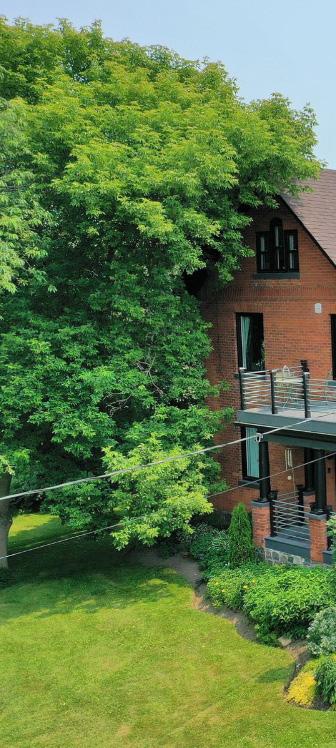
Circa 1900 Modern Farmhouse With the beautiful Rolling Hill Vistas of Solina! Absolutely nothing left untouched in this fabulously Re-imagined Country Manor! Defies Description! Almost 4500 sq’ of sumptuous luxury! Plus 619 sq’ Garage! Just over an acre of lush perennial gardens, circular drive, inviting patio w/outdoor TV lounge area, original cook stove & Salt Water Pool w/waterfall jumping rock & Cabana with Bar & Change Room! Invites Relaxation! The Country Kitchen is a Dream w/Island & Recessed Replica Tin Ceiling! Elegantly sized Dining Room for your Dinner Parties & Perfect Parlour for Brandies. The Primary Retreat is almost 900 sq ft w/Movie Star Closet no one will resist! Claw Foot tub w/Views of Rolling Fields & a Glass of wine - nothing could be better! The Great Room is Simply Spectacular! Perfect for your family or B & B. This is a beautiful marriage of old & new, blended to perfection! This home is perfectly sized and laid out for multi-generational families or fulfilling that dream of our own Bed and Breakfast! It’s surprisingly close to shops, restaurants. We even have a local Church & Community Hall. So convenient with close proximity to the 407 and 418 - you can get anywhere in a flash!
140

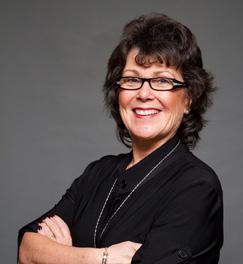
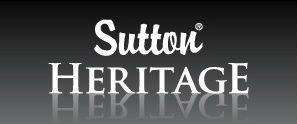
4 BEDS | 4 BATHS | 4460.23 SQFT. | $2,399,000 44 Baldwin St N,
ON, Canada, Ontario DIXIE WHITE REALTOR® 416.520.9323 dixiew@sutton.com dixiewhite.com/ SINGLE FAMILY HOME
Markham,

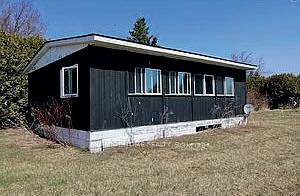
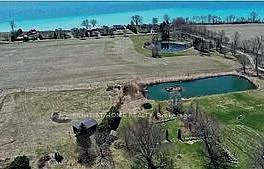
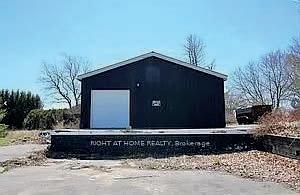

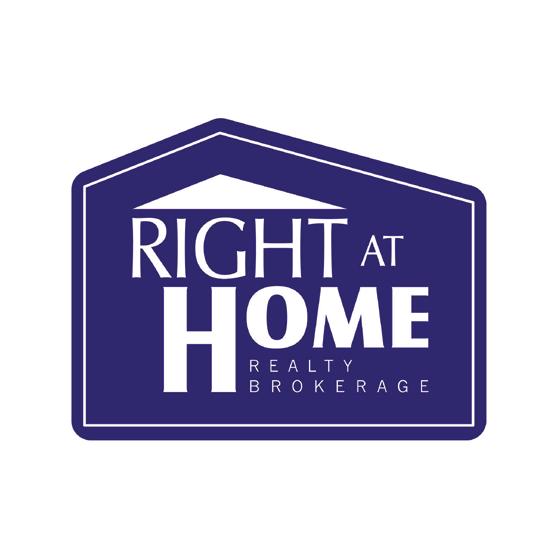
263 SIMPSON ROAD S, CRAMAHE, ON K0K 1S0 GORGEOUS LAKEVIEW 2 BEDS 0 BATHS C$449,000 GORGEOUS LAKEVIEW 2 BED | 0 BATH | C$449,000. 30% Down. Vendor take back, no qualifying on gorgeous lakeview 6 acre building lot. Formerly a strawberry farm, this lot is amazing and private with huge garage, loading dock, office and portable schoolhouse. Approximately 3,000 sq ft of building space. Feed the fish with your own pond. Just east of Cobourg located in an area of million dollar properties and serenity. Get out of the rat race and build your dream home or possibly split up lots! Huge potential! ROBERT CHOPEE BROKER 905.259.3607 rchopee@yahoo.com www.realtorwebsite.com 242 King Street E, Oshawa, ON L1H1A9 142
SPECTACULAR CUSTOM-BUILT HOME
3 BED | 4 BATH | $3,900,000
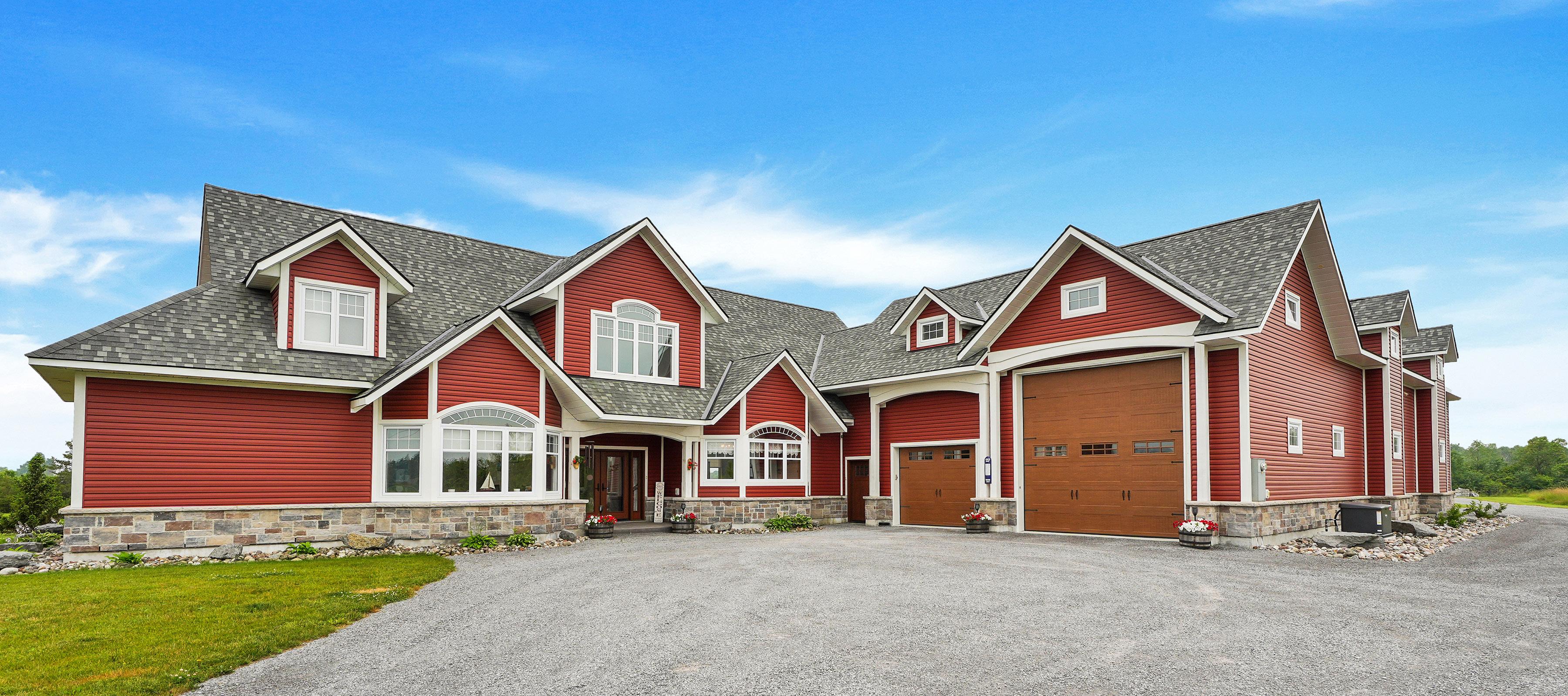
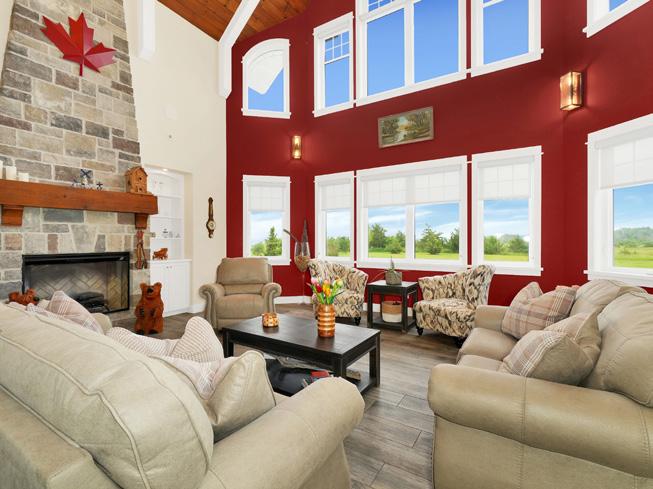
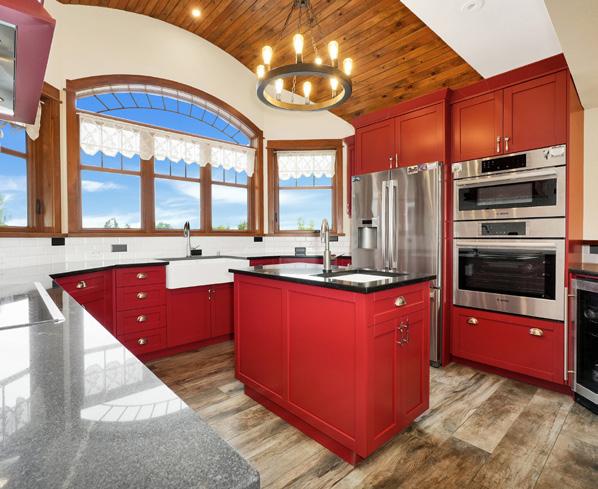
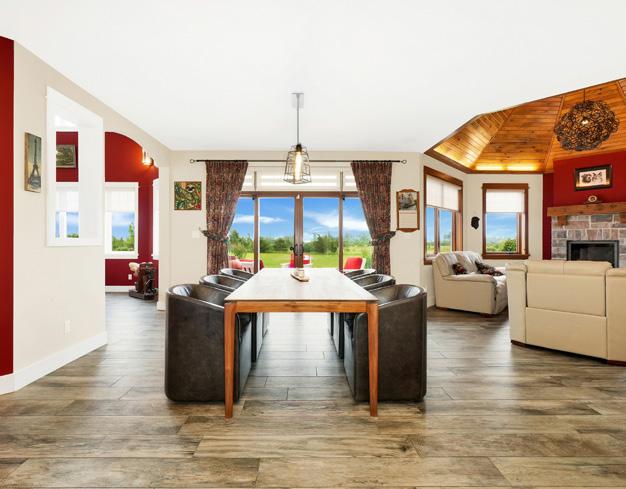
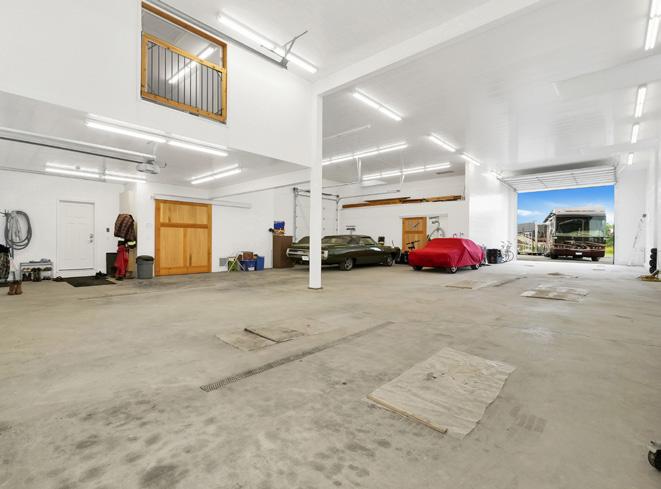
Luxury 2-Storey Home on 5 Acres with 16-Car Garage and More! Experience the ultimate in luxurious living with this remarkable 3-bedroom, 3.5-bathroom custom-built home, situated on an expansive 5-acre estate. This property is truly one-of-a-kind, boasting a range of impressive features that will take your breath away. As you enter, be awed by the 24-foot ceilings in the living room, complete with a cozy fireplace. The custom u-shaped kitchen is equipped with an island and built-in appliances, while the coffee station room is perfect for your morning routine. The main floor master bedroom offers a standalone tub and walk-in shower for added comfort. Additional features include a great room with a wood fireplace, an office, laundry room, and a walkout to a stunning patio and back deck with a BBQ hut. The upper floor features two large bedrooms, one with its own ensuite, and a spacious storage room that could easily be converted into a fourth bedroom. The real showstopper is the 16-car garage, complete with heated in-ground flooring, 3 wash bays with floor drainage, and a woodshop with a hoist-ready floor. The interior is PVC-lined for easy cleaning, and the property also includes 2 RV 3 service 50 amp hookups. With a boat launch located at the end of the road, this property truly has it all. Don’t miss out on the chance to make this stunning home your own!
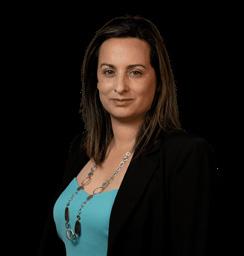
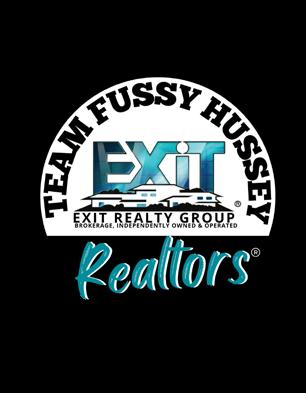

104 ALYEA ROAD, QUINTE WEST, K0K 1L0
NATALIA GALLUCCI REALTOR® SANDRA HUSSEY REALTOR®
O: 613.438.5588 info@teamfussyhussey.ca www.teamfussyhussey.ca 309 Dundas Street East, Trenton, Ontario
C: 343.889.2636 natalia@teamfussyhussey.ca www.teamfussyhussey.ca
BEAUTIFUL & BRIGHT OPEN CONCEPT BUNGALOW
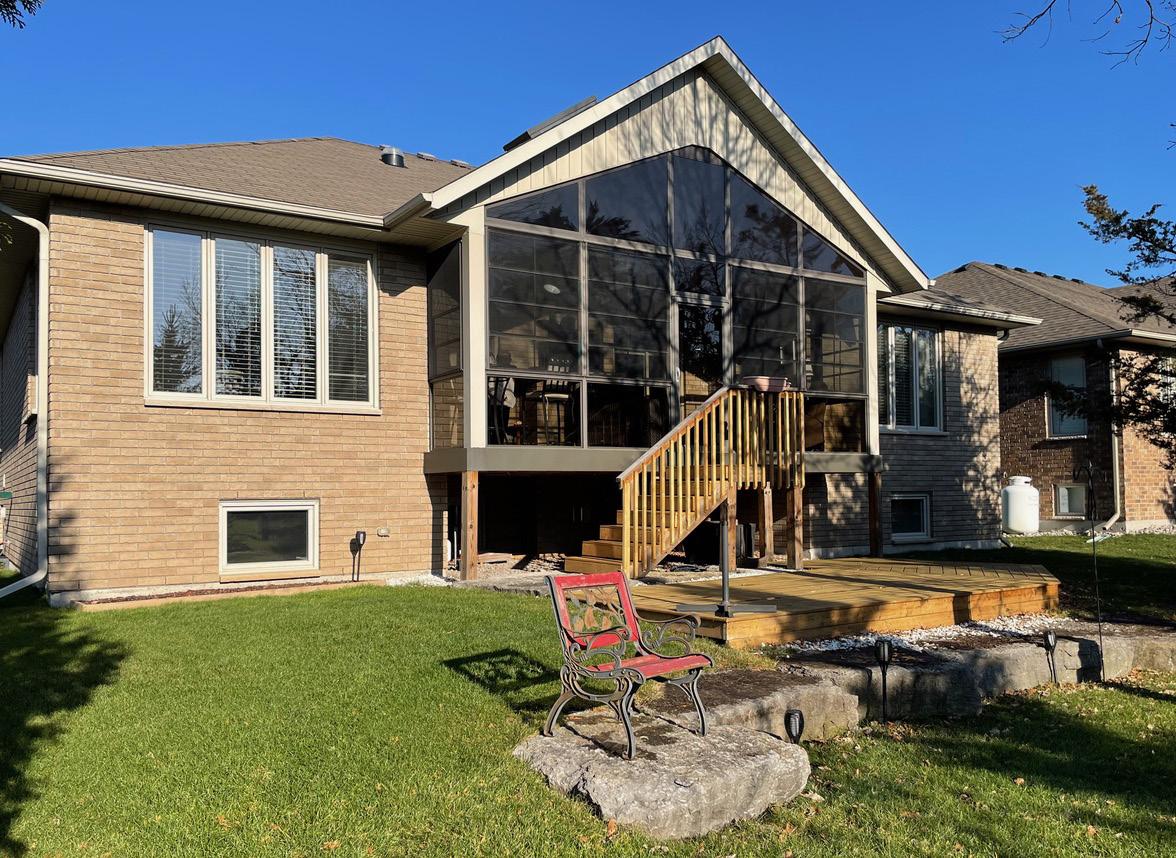
15 MARINA DRIVE KAWARTHA LAKES, ONTARIO, K0A1A0
2+1 BD | 2 BA | 1,900 SQFT. | $1,175,000
Beautiful, bright open concept 1900sf bungalow in the popular Bobcageon Port 32 development by Pidgeon Lake; just a short walk to the Community Shore Spa clubhouse with marina, tennis courts, bocce ball, pool plus indoor amenities. Enjoy the spacious living room with vaulted ceilings (skylights give the room light even on cloudy days), 3 season 21x12’ sunroom with skylights and walkout to deck, large eat-in kitchen with quartz counters, stainless steel appliances, ceramic back splash and flooring, thoughtful butler pantry to service the dining room, primary main floor bedroom with 5pc ensuite (separate shower and tub) convenient direct access to the sunroom, mn floor laundry includes a full sized sink and interior door to the garage, front guest room or den plus a 4 pc bath (guests don’t use your ensuite). The partially finished downstairs includes an additional bedroom, 4 pc bath, large family room with fireplace, utility and plenty of hobby or storage space. Closing is flexible.
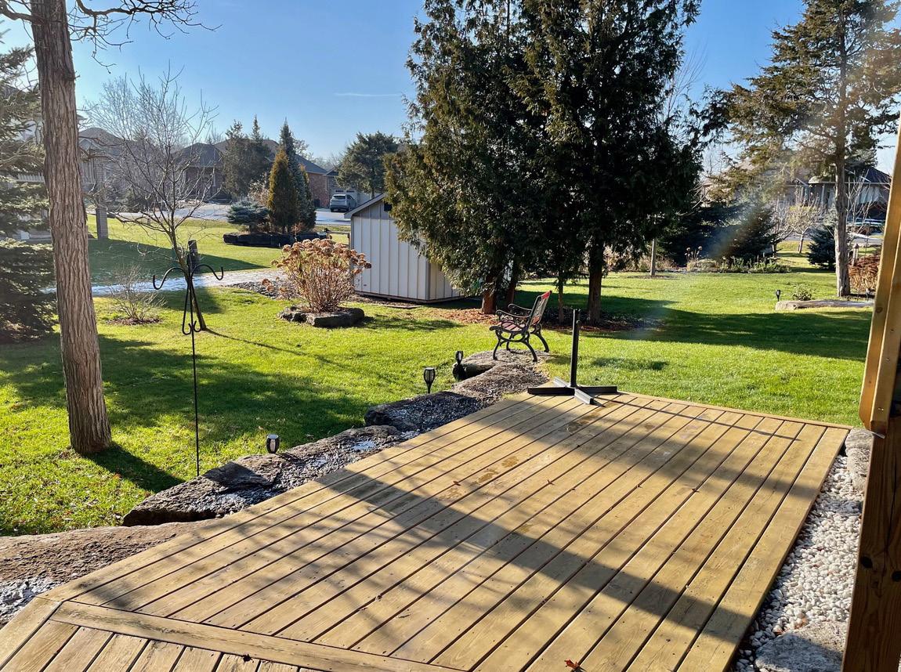
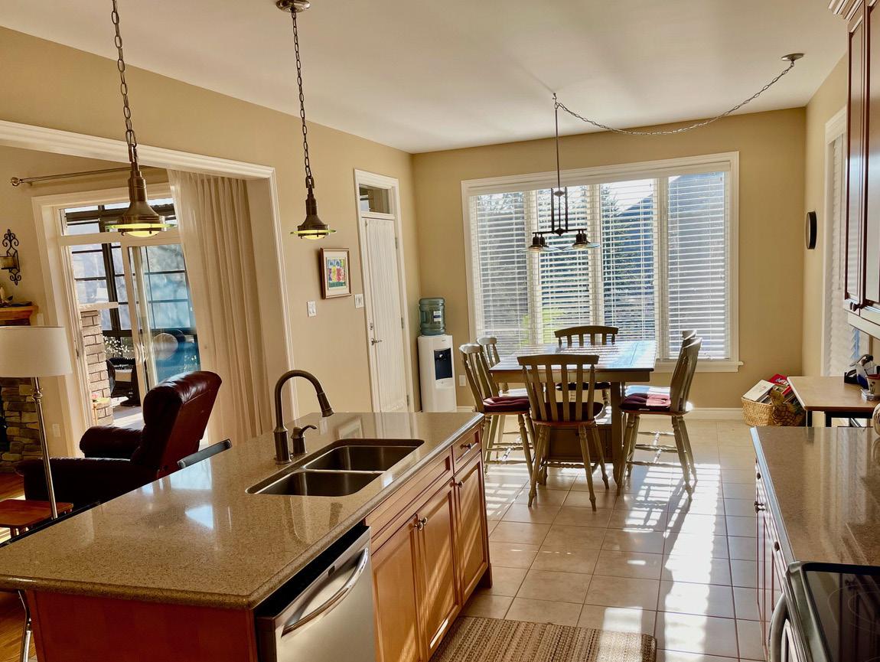
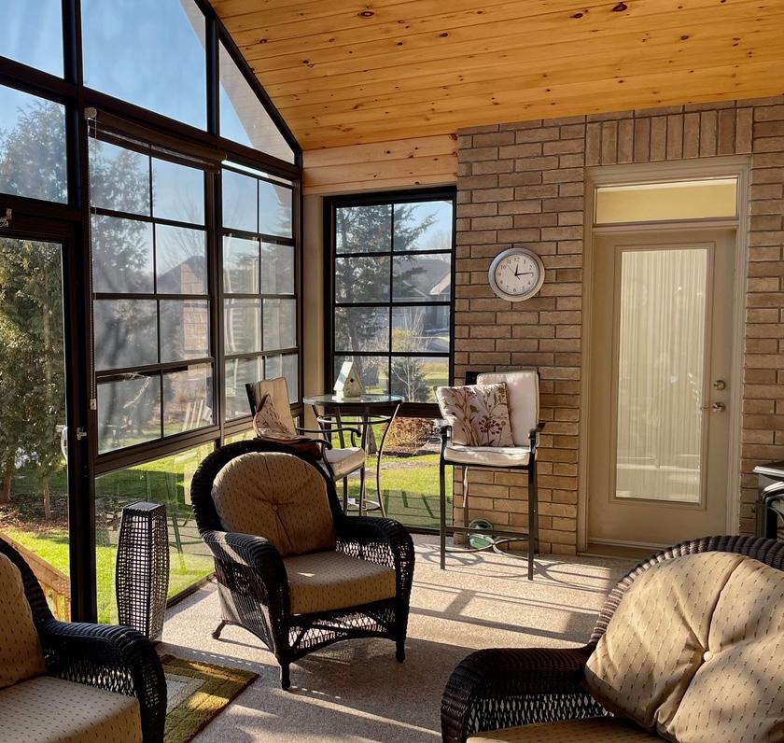
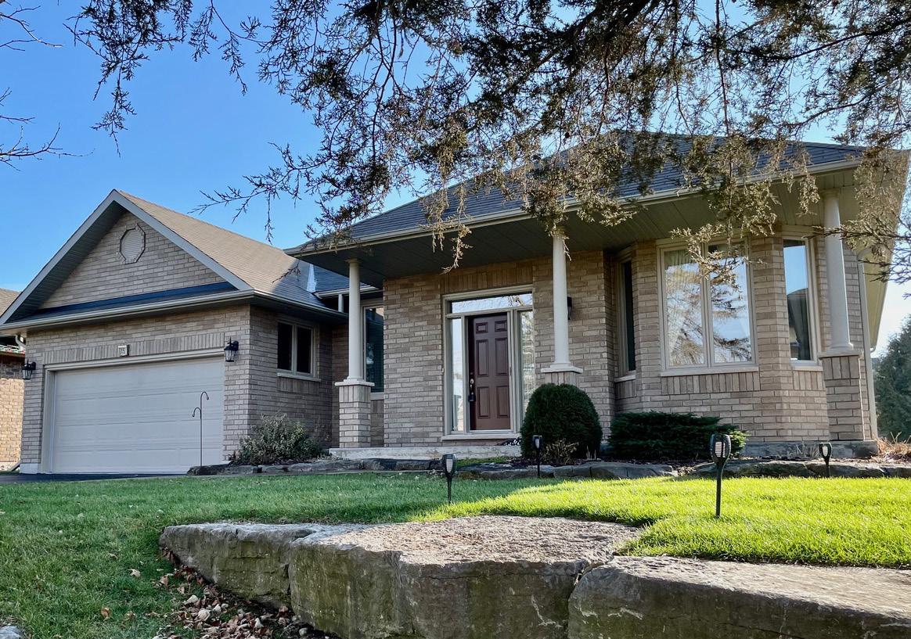
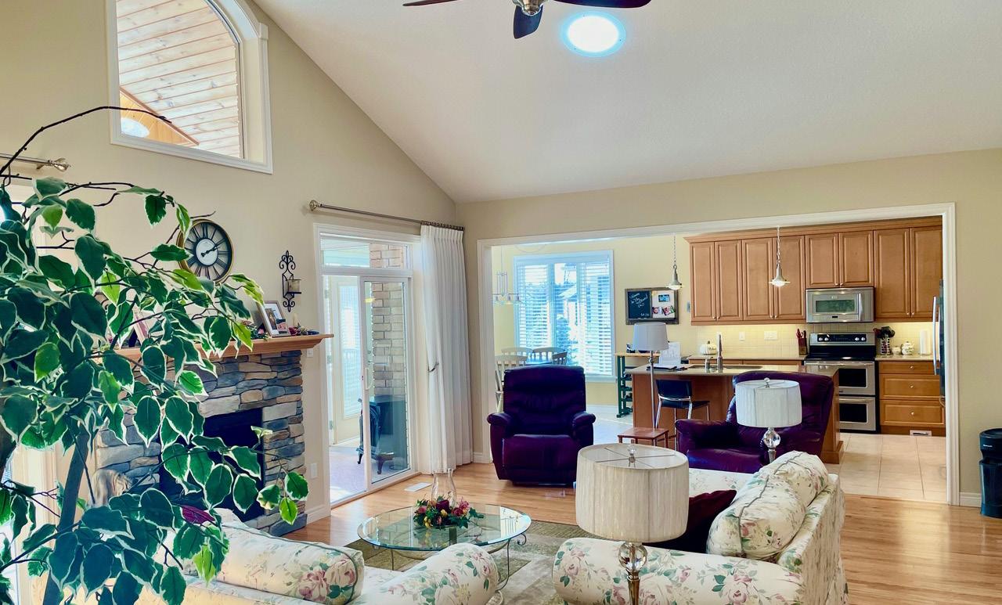

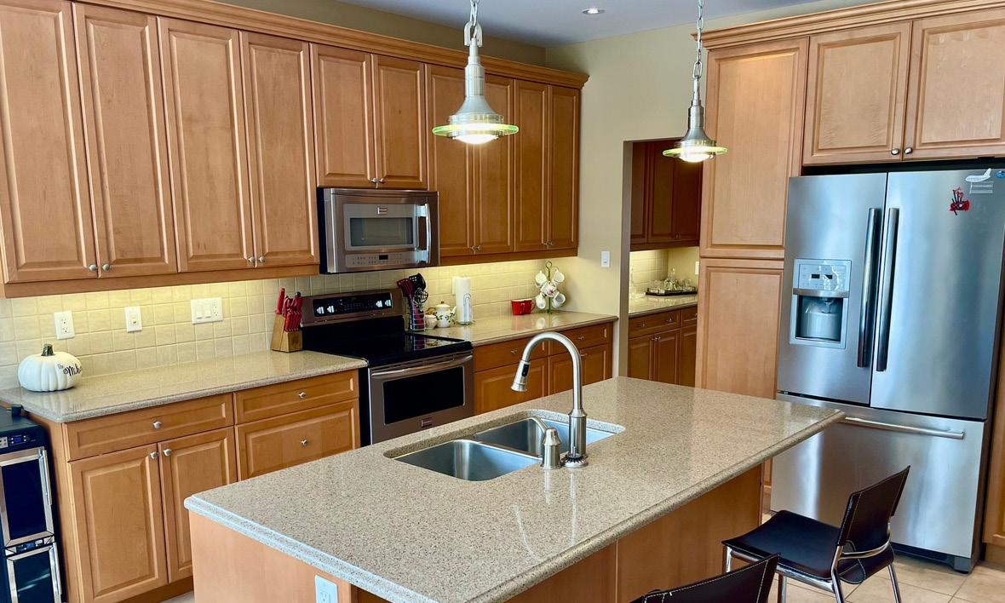
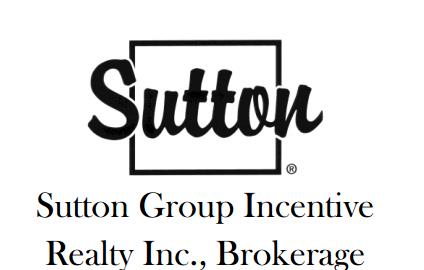
JOHN PIERSON BROKER 705.734.3076 realbiz@live.ca www.jpsells.ca 24 VICTORIA ST W, ALLISTON, ON L9R 1S8
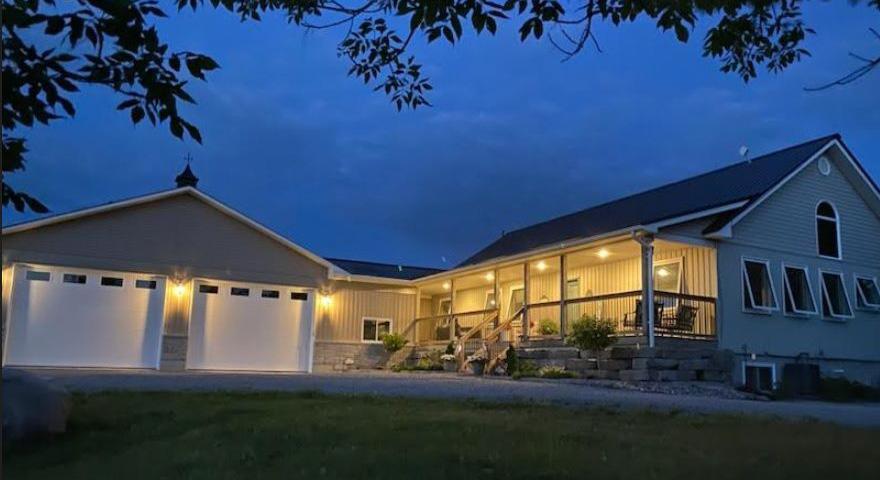

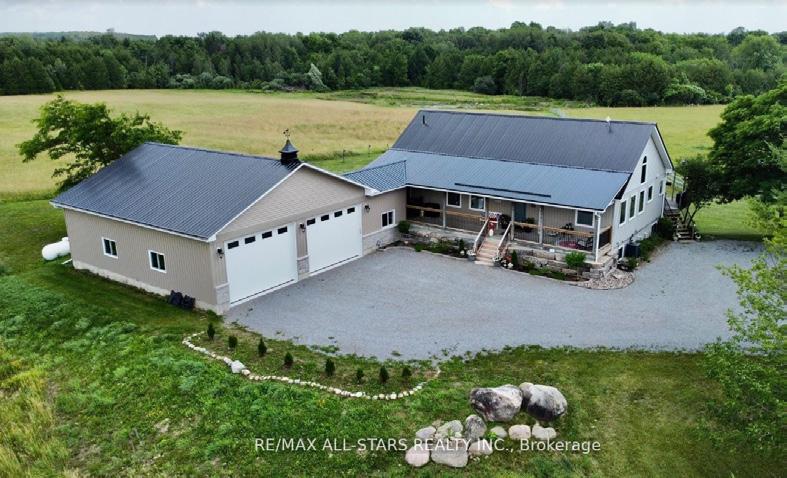
$894,900
1057 BASE LINE ROAD KAWARTHA LAKES, ONTARIO K0M1K0
Beautiful 3+1 Bed, 2 Bath Home 3000 +/- Sqft Of Living Space On A Private 9.55+/-Acre Property. Numerous Updates throughout Such As Jatoba Brazilian Cherry Hardwood Flooring, Slate Counters/Tiles, Porcelain Tiles In Bathroom. Trim Upgraded Throughout Home. Features A Lrg 3 Bay Powered Shop. Numerous Hiking Trails, Surrounded By Pristine Forest And Located 10 Min N Of Coboconk. Peaceful Haven, Where Family Can Grow Own Fruit & Veg, While Taking In Breathtaking Sunsets And Stargazing. 82 BLACK SCHOOL ROAD KAWARTHA LAKES, ON K0M 2T0
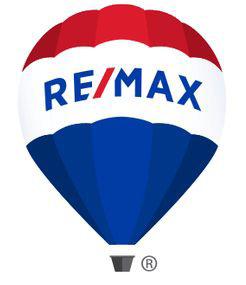
Country Living At Its Finest! Escape To This Charming 3+1 Raised Bungalow Situated On A Private, Picturesque 89.47 Acres Farm. 2 Minutes To Cannington & 6 Minutes To Woodville, But W/ The Ultimate In Privacy & Peaceful Seclusion. Home Features An Open Concept Layout W/16’ Cathedral Ceiling W/ 3 Main Fl. Br. Custom Kitchen W/High End S.S Appliances, Counters, Large Island W/Prep Sink, Ultra Energy Efficient Oversized Triple Glazed Windows Throughout To Make For A Naturally Well-Lit Home W/Views To Die For!
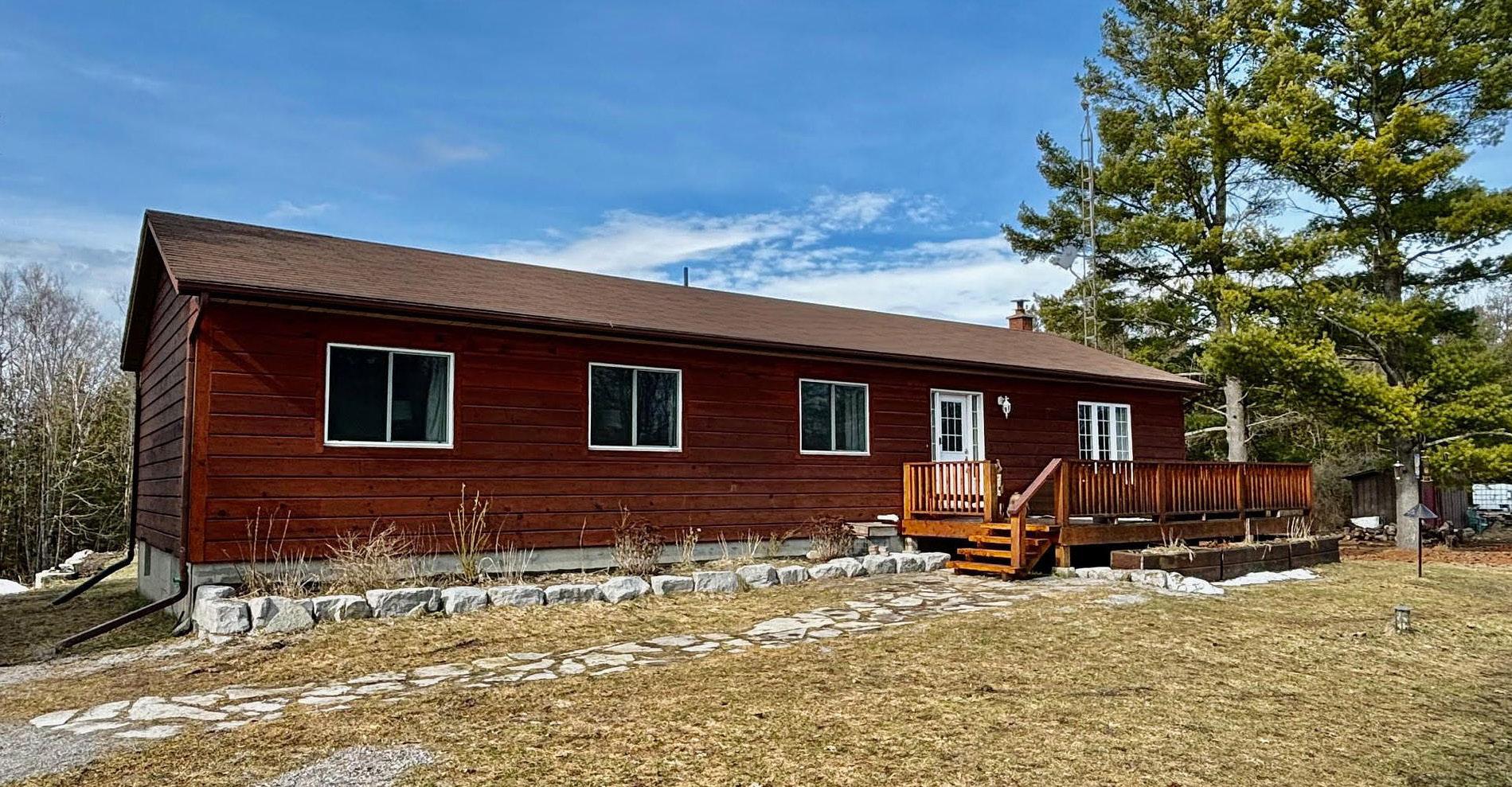
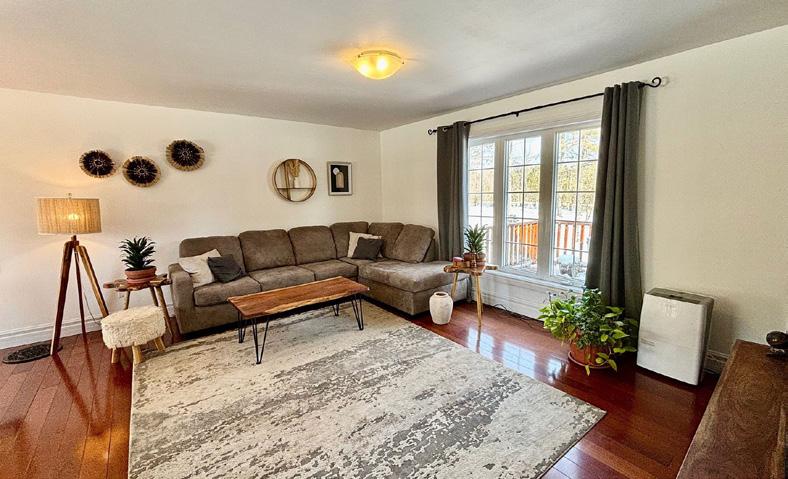
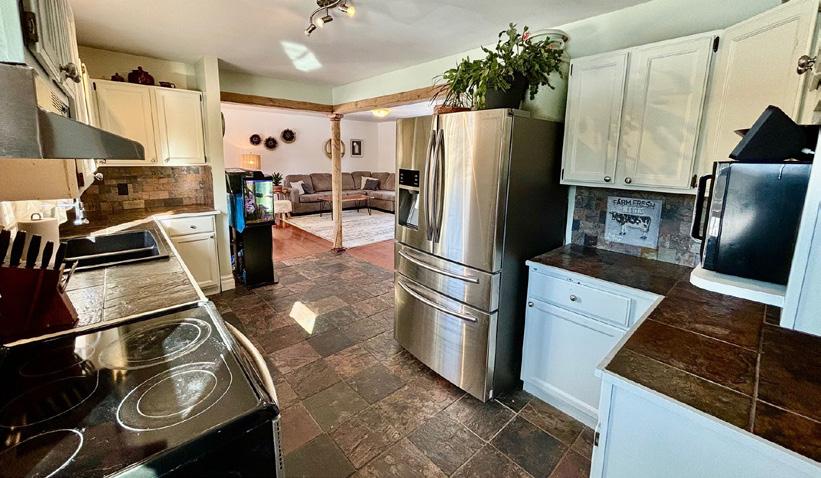
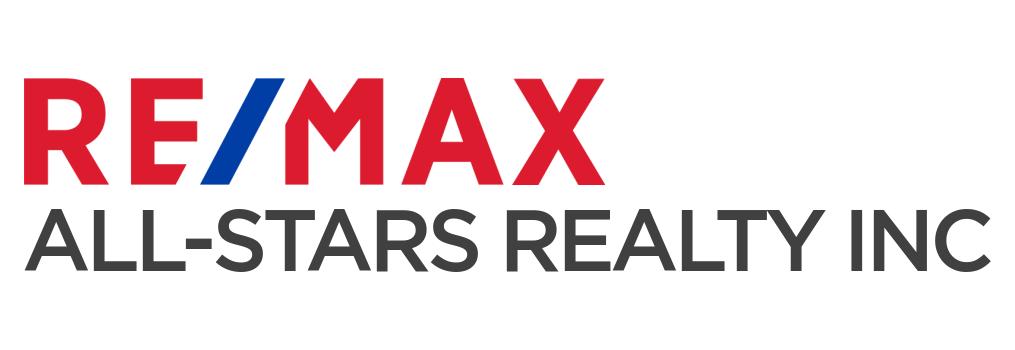

Country Living At Its Finest! WELCOME HOME $1,799,900
1 Albert Street South, Sunderland, ON L0C 1H0 MARK MACRAE SALES REPRESENTATIVE 416.985.6275 memacrae@gmail.com www.schickedanzlistings.com REINE SCHICKEDANZ SALES REPRESENTATIVE 416.817.2490 reine@schickedanzlistings.ca www.schickedanzlistings.com

POWER REALTOR®
613.449.3110 gpower@kingston.net www.realtypower.ca
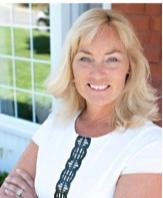
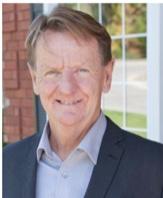
613.531.2231 rpower@sutton.com www.realtypower.ca

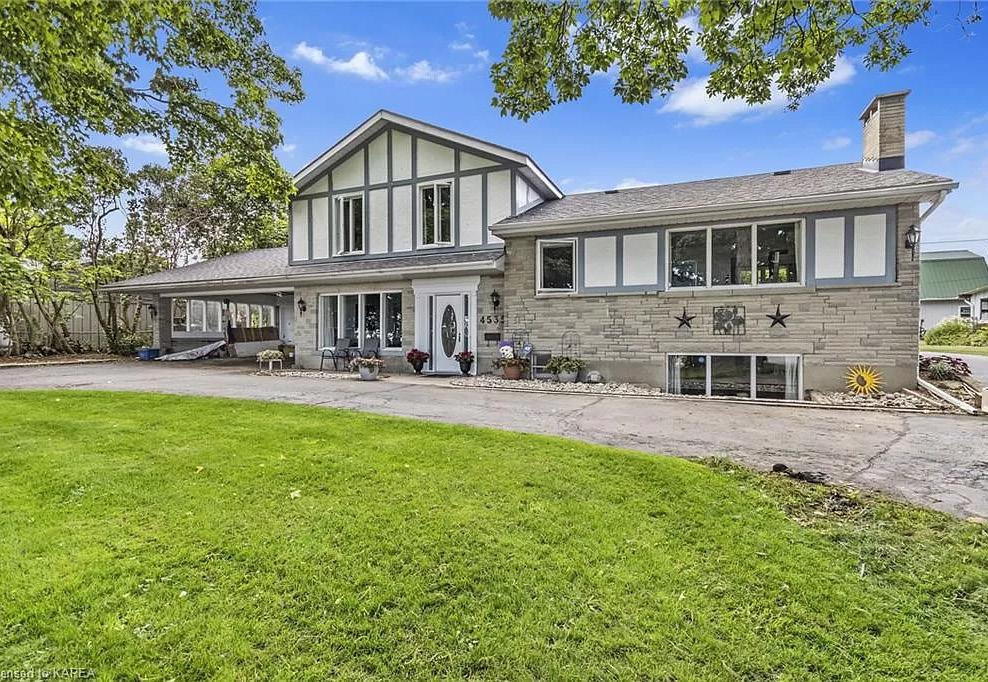
Waterfront Home
4535 BATH ROAD, LOYALIST, ON K7N 1A6
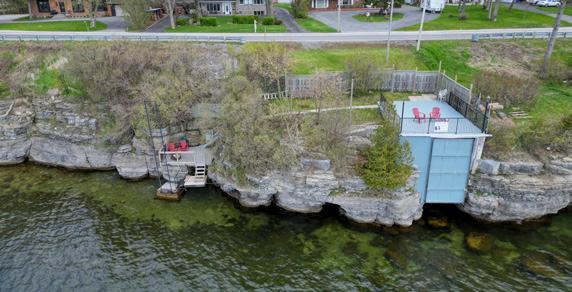
Discover your slice of Lake Ontario near the city of Kingston. Spacious harvest kitchen with hardwood floors, granite countertops, and custom cabinets, perfect for family meals and social gatherings. It features a separate dining room and a living room with a fireplace, offering views of Lake Ontario. Relax in the cozy family room with a wood stove and TV, or venture to the lower level to savor a drink at the bar, complete with a third fireplace. The upper level includes 3 bedrooms, a main bath, and an additional 3-piece bath on the main floor. An impressive heated 1250 square foot garage with 4 bays provides ample space for vehicles or a home business. Deeded separate waterfront parcel, find a concrete boathouse with a rooftop patio wired for a hot tub. The waterfront is pristine and weed-free, ideal for swimming or fishing. Downtown is just a 15-minute sea-doo ride away.A circular driveway allows for easy access, and there’s plenty of paved parking at the back. Contact us today to schedule your viewing. MLS 40570046
636 RANKIN CRESCENT, KINGSTON ON K7M 7L4
Welcome to Bayshore Estates, a community of exquisite homes nestled in a mature area near Lake Ontario with waterfront access, located in one of the premier regions of west-end Kingston. A stunning, luminous kitchen with granite counter tops and stainless steel appliances overlooking the heated sports pool and charming backyard on an amazing 69 X 115 lot. The upper level boasts four bedrooms, including a spacious primary bedroom with an updated ensuite (2019) featuring a standalone glass shower, a deep soaker tub, and double sinks with granite counter tops. The lower level provides a fifth bedroom, a three-piece bathroom, a workout area, a recreational space, a bar-ready corner, and a cedar sauna. With a newer furnace (2023), patio door (2020), updated second-floor windows (2012-2016), an EV-ready plug in the garage, and many more updates, this home is ideal for a bustling family and perfect for hosting friends. Walking trails, schools, churches, shopping, marinas, golf courses and driving range all near by. A short drive will take you to Queen’s University and Kingston General Hospital.. Welcome to your new home! MLS 40566909
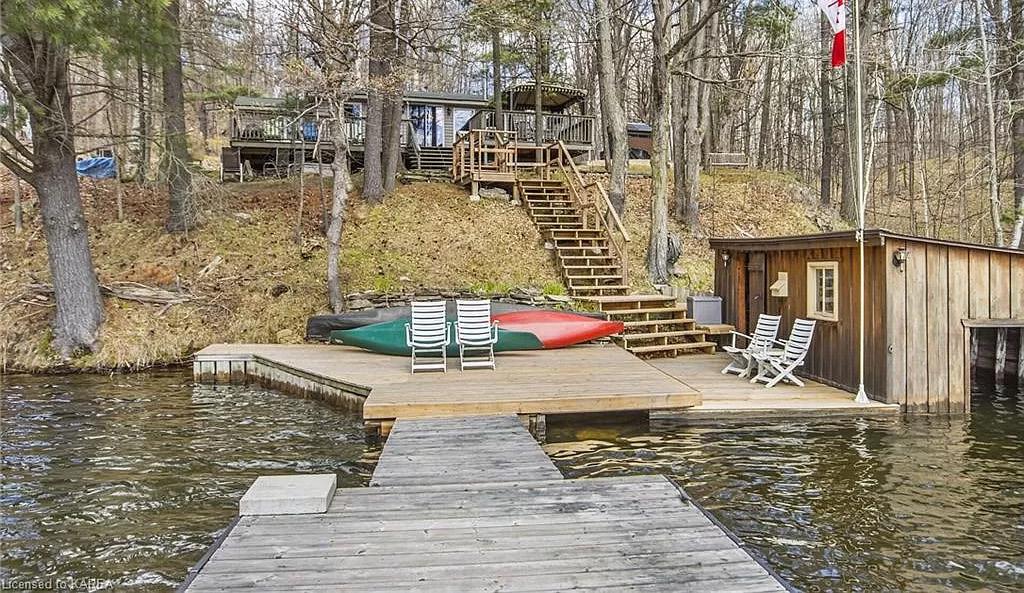
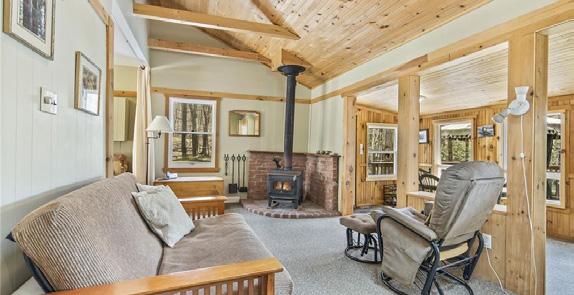
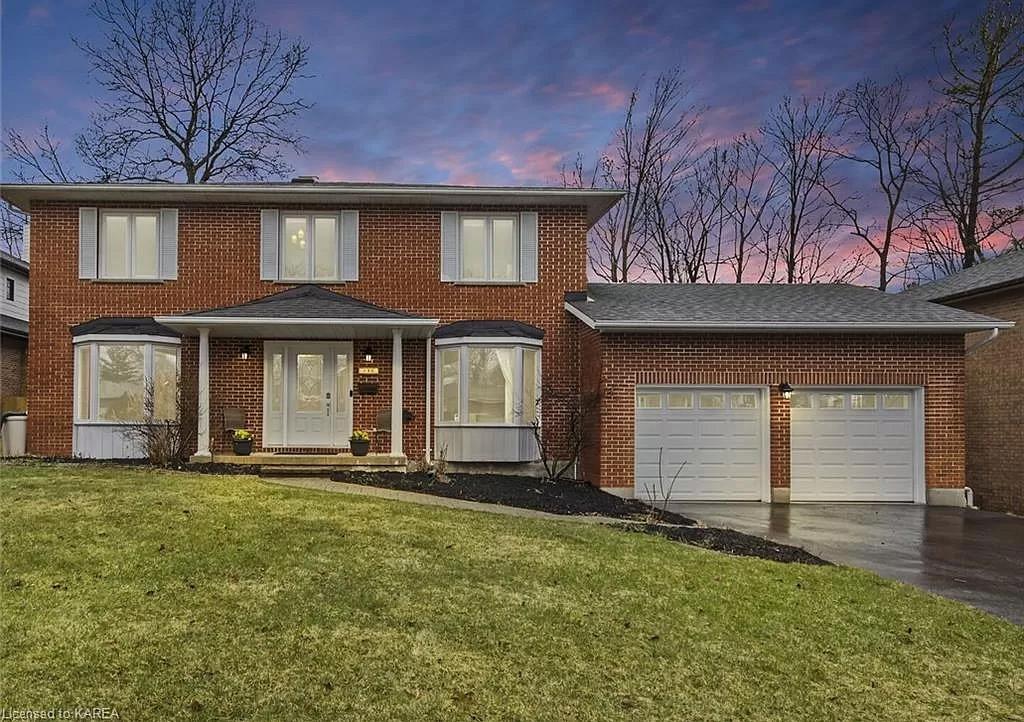
Lakeside Retreat
309 TIMS LANE, SOUTH FRONTENAC, ON K0H 1T0
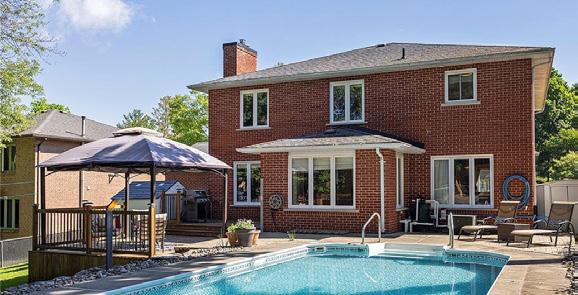
Discover a charming lakeside retreat on Buck Bay/Bob’s Lake, located just 50 minutes from Kingston and 1.5 hours from Ottawa. Envision yourself unwinding on the expansive deck, gazing at a tranquil inlet as the sun sets on a warm summer evening. This picturesque waterfront property boasts a large, updated dock and an adorable boathouse. The cottage features a luminous kitchen with a skylight, a spacious three-piece bathroom, two bedrooms, a den/sitting area (which could easily be a 3rd bedroom), a walk-in mudroom, and a living room with a cozy wood stove. MLS 40577329
$899,900
Bayshore Estates
$949,000
$599,900
ON K7M 4X6
1650 BATH ROAD, KINGSTON,
RYAN POWER, BBA BROKER
GAIL
THE POWER TEAM WE KNOW REAL ESTATE PROUDLY SUPPORTING CALL THE POWER TEAM FOR YOUR KINGSTON & AREA REAL ESTATE NEEDS!
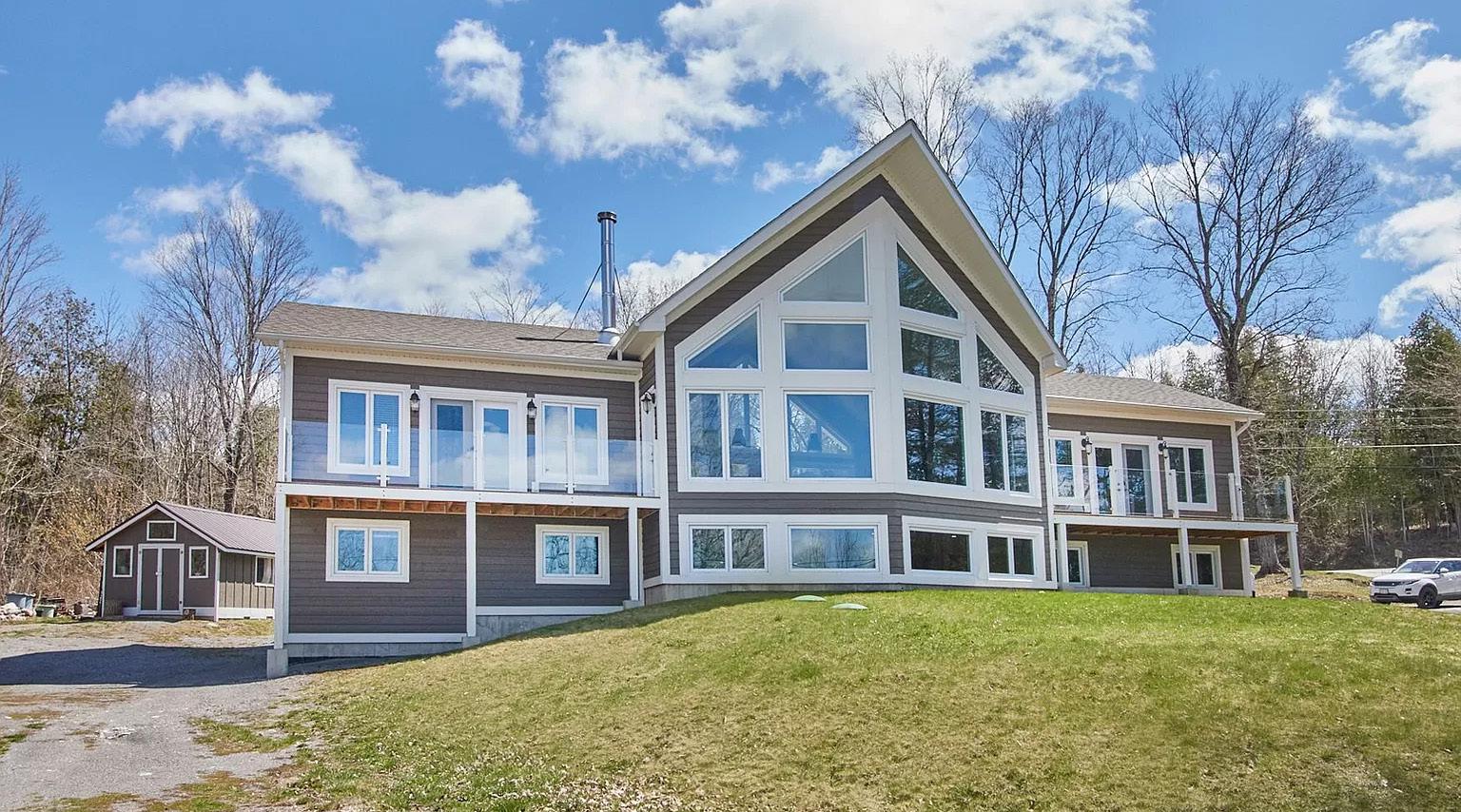
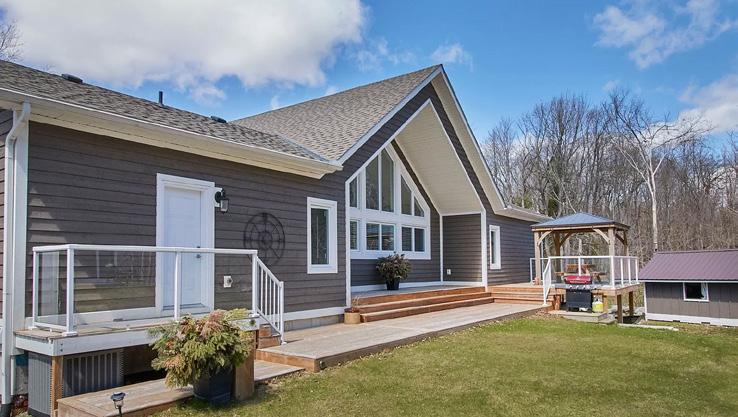
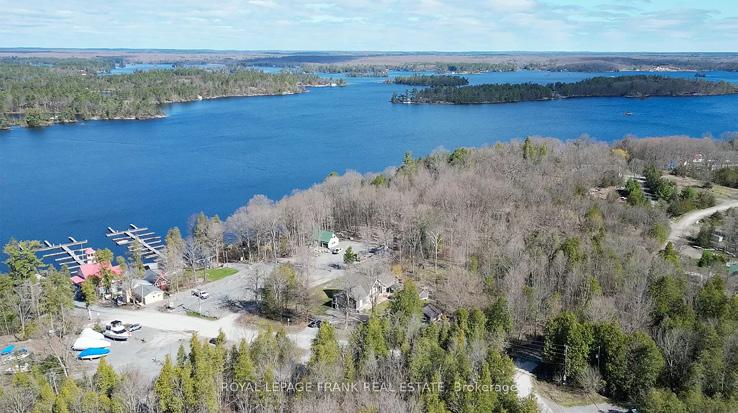

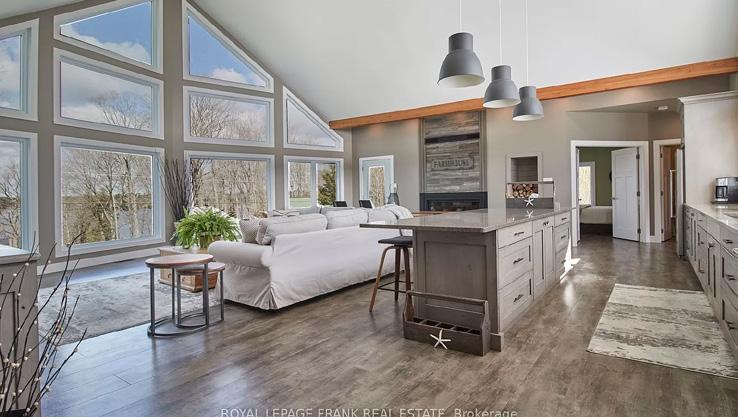
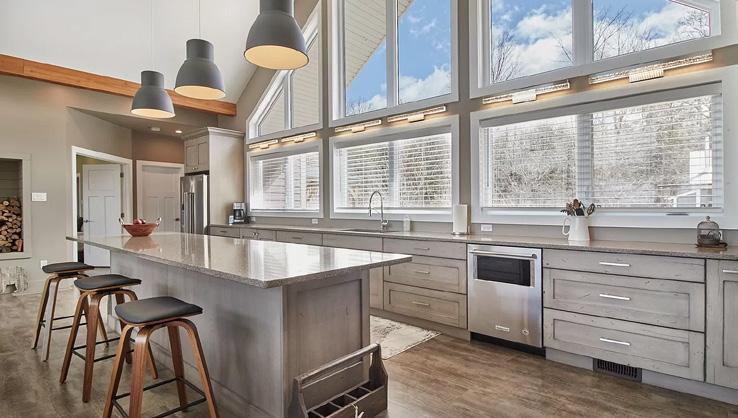

3 BEDS | 4 BATHS | $1,550,000
A spectacular 6 year old contemporary home with a WOW FACTOR! At every turn you can see the exquisite quality of construction and finishings in this 3200 sq.ft. beauty. Creative custom design/build with two separate oversized bedroom wings complete with ensuites (1with luxurious steam shower), bookending an amazing great room with 18 foot cathedral ceilings. This home has so many options for creative & versatile executive living. A wall of triple pane argon windows in the front overlooks prestigious Stoney Lake, facing west for breathtaking sunsets. Open concept kitchen/dining/living room with an immense 10 foot granite Island complete with seating and high end KitchenAid stainless appliances and beautiful cabinetry. State-of-the-art 5 foot wide wood burning fireplace. The rear wall of windows looks out to the 3 acre wooded lot with a babbling stream running through it. Main floor laundry and convenient 4 piece bath that services the quaint guest sleeping cabin at the rear. The lower level offers huge windows with the same fantastic lake view, a large guest bedroom, expansive family room or gym, the fourth 4 piece bath, furnace room and walk out to attached garage. Forced air propane furnace with dual controls for up and down, quality wide plank Cape Cod Cedar siding. Steps to Harbour Town, Hobarts Restaurant, Marina, docking, and General Store.
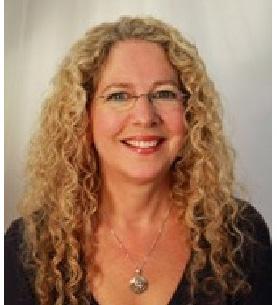
705.875.4958
jopillon@royallepage.ca
www.lookingforahome.ca
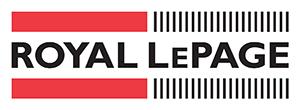
REALTOR®️
JO PILLON
244 AYLMER STREET NORTH, PETERBOROUGH, ON K9J 3K6
148
2269 MCCRACKEN'S LANDING ROAD, DOURO DUMMER, ON K0L 2H0
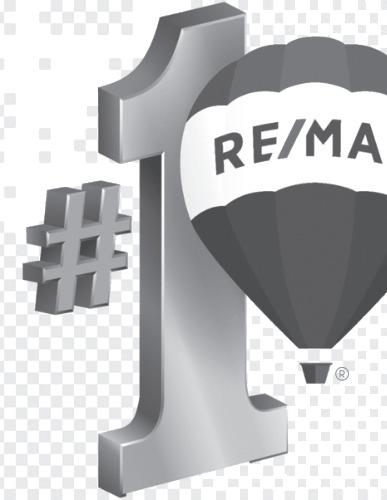



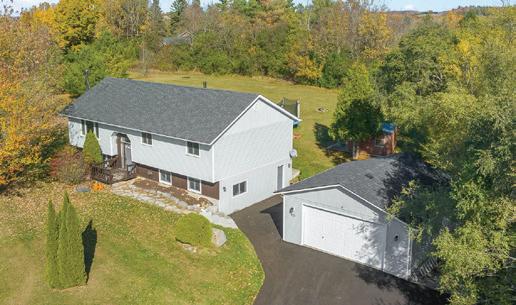

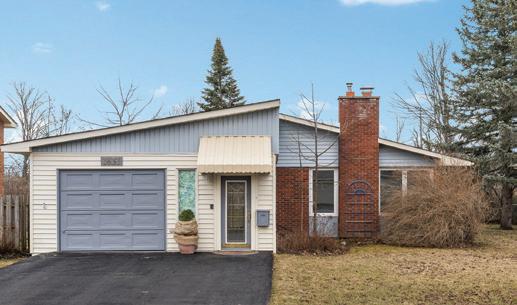
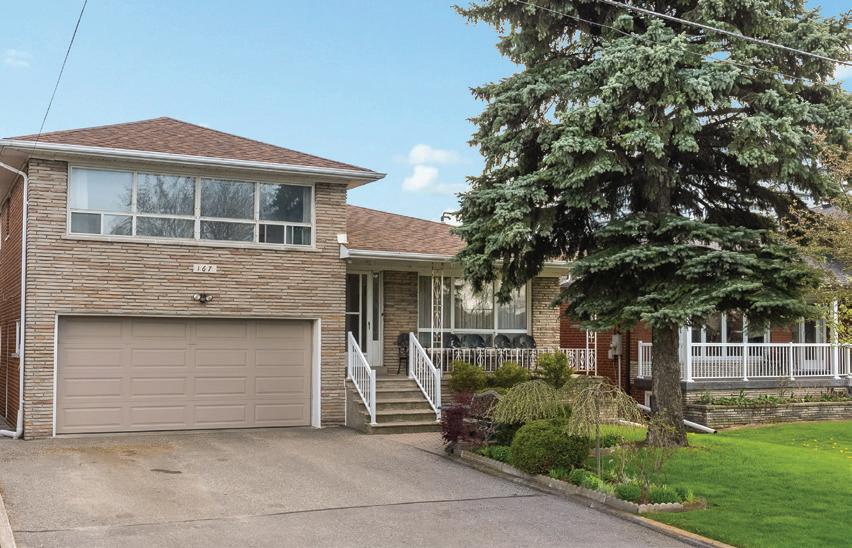

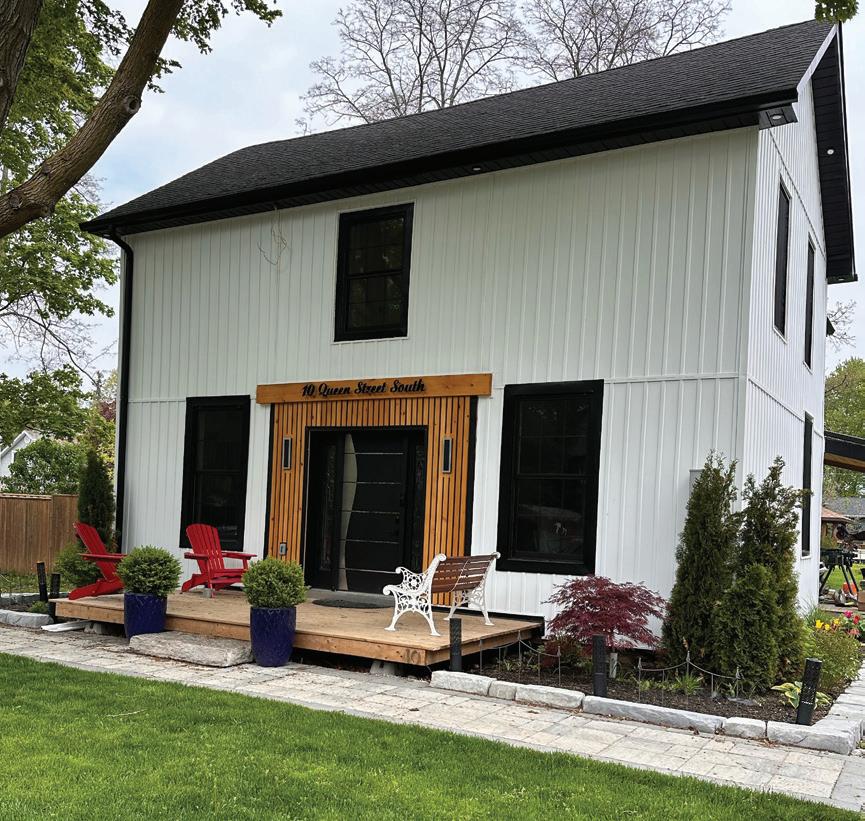
Where Experience Meets Innovation. $699,900 • MLS® 40573630 HEATED GARAGE • HUGE MASTER Enjoy stunning views of nearby Chemong Lake and the farmland from your back yard. 32 JUST LISTED! 53 COMING SOON! FULLY RENOVATED! YOUR PETERBOROUGH AND KAWARTHA AGENTS! *Not intended to solicit those currently under contract. Frank Rosso REALTOR® REALTOR® 705-872-8502 @amandamccaskierealtor 705-933-9688 info@frankrossorealtor.com @frankrossorealtor Amanda McCaskie HALLM ARK EASTERN REALTY ® ® HALLMARK EASTERN REALTY ® ® Call Frank and Amanda today for personal, professional service! • TARGETED SOCIAL MEDIA CAMPAIGNS • PRINT EXPOSURE VIA MAGAZINE, NEWSPAPER, FLYER DROPS • 2 VIDEO AD STYLES! • HOME STAGING & MORE! SOLD! SOLD! SOLD! 33 OPEN CONCEPT • UPDATED KITCHEN Perfectly situated within walking distance of Yorkdale Mall and the subway station, while nestled on a quiet street. $1,745,900 • MLS® C8302582 JUST LISTED!
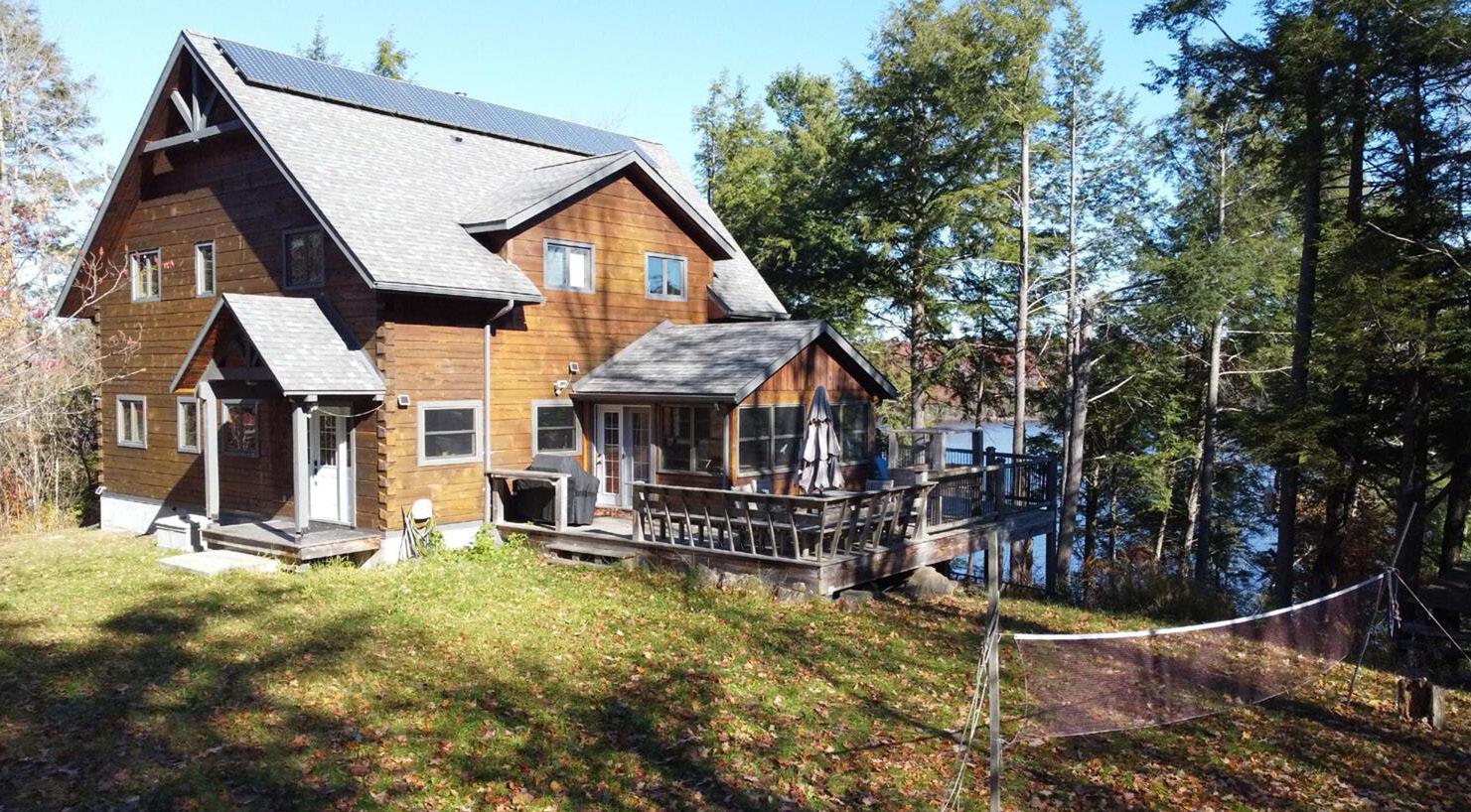
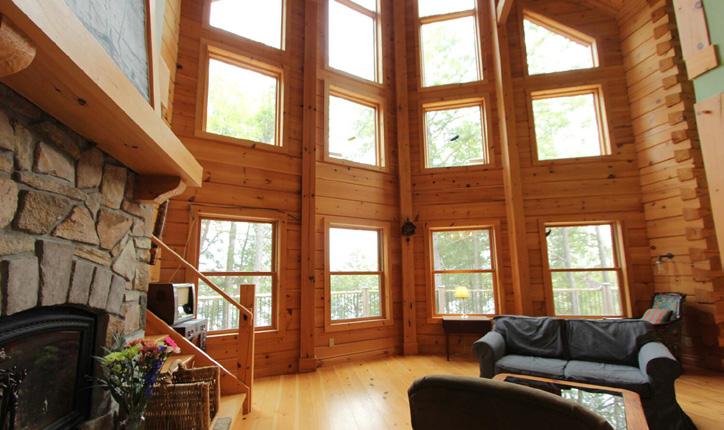
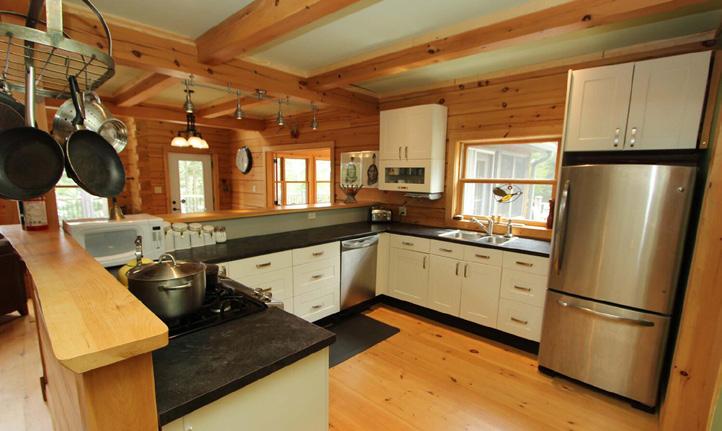
277 LAKE TANGAMONG WEST SHORE LANDING, MARMORA AND LAKE, ON K0K 2M0 LEGACY PROPERTY: PRIVATE FAMILY RETREAT OPPORTUNITY
5 BEDS | 4 BATHS | 3,600 SQFT | $1,595,000
Private paradise on Tangamong Lake, featuring a custom-built, 3-level, off-thegrid, solar powered, Confederation Log Home/cottage in the middle of nature’s abundance! This unique property features everything the Canadian Shield has to offer - tall pines, hardwoods, rocky outcrops, wetlands, wild life, birds and fauna galore! Lots of room to explore - 125 acres and over 2,000 feet of natural shoreline. Limited development lake system ensures privacy, peace and quiet for many years and generations to come. The 3600 square foot cottage features 5 bedrooms, 4 baths, walk-out lower level, great room with a field-stone fireplace and soaring windows for lots of natural light, custom open kitchen/dining area, separate 16’ x 12’ breakfast/sunroom leading to outdoor decking for your morning coffee! This legacy property also includes a 1/18th share in a private and secure boat launch/docking area which allows for a short 10 minute boat-ride to get to your secluded family retreat for maximum peace and relaxation! Lots to explore on this 3 lake system in the east Kawartha Lakes area and only 1.5-2 hrs. from Toronto and the GTA! - bring your canoe or kayak! Legacy Property: Private Family Retreat Opportunity!

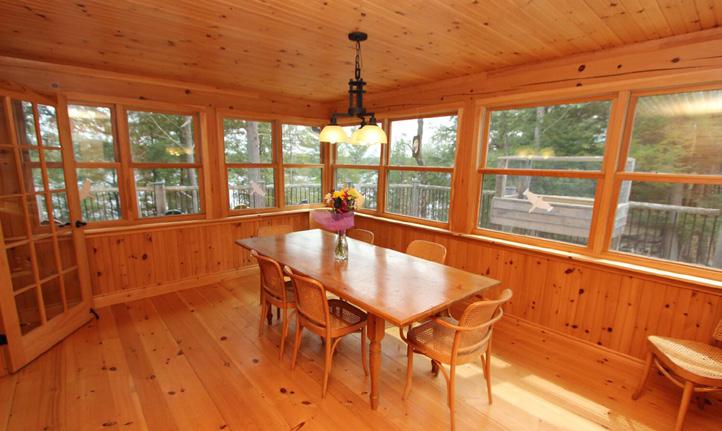
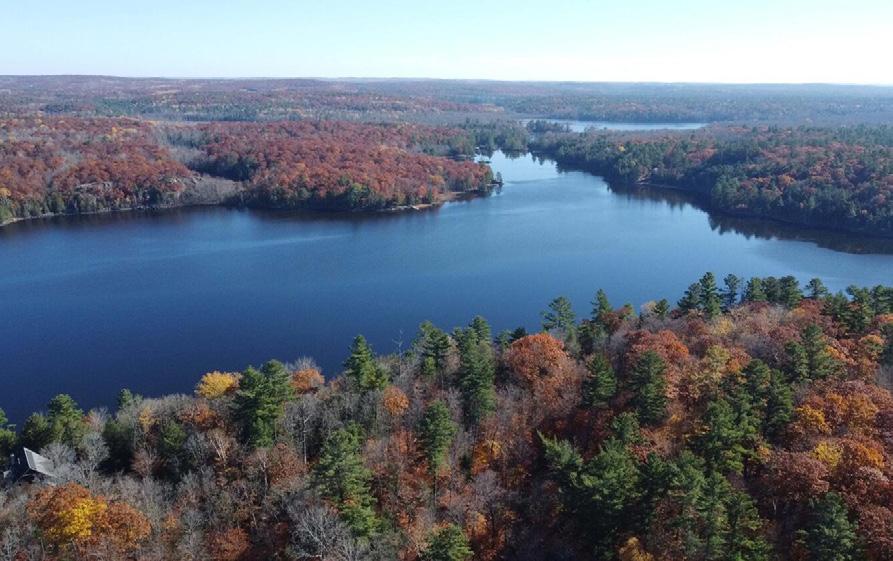
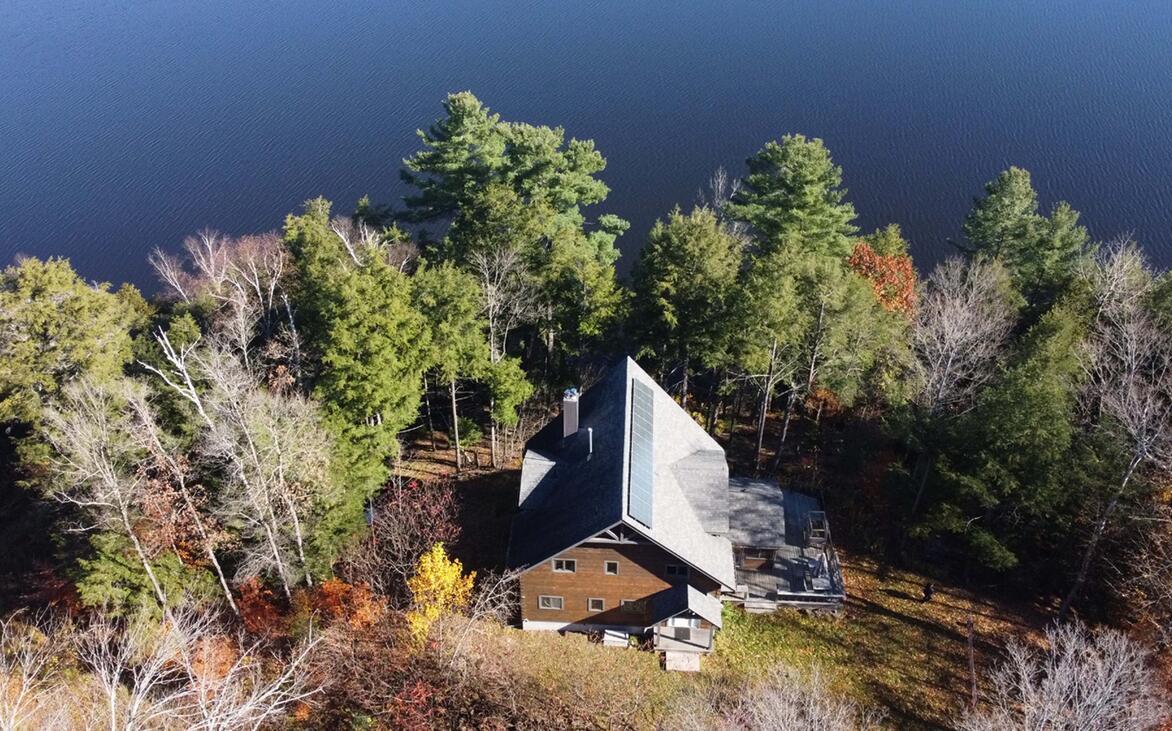
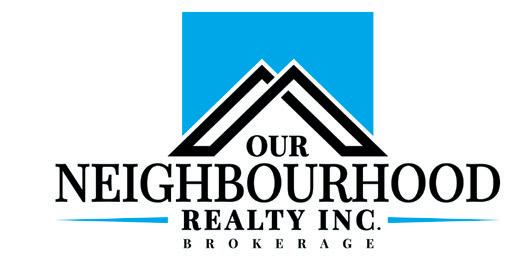
RAY MACLEAN SALES REPRESENTATIVE
raymaclean@gmail.com www.onri.ca 286 King St. W., Unit 101, Oshawa, ON L1J 2J9
c: 705.741.6566 | o: 705.243.8080


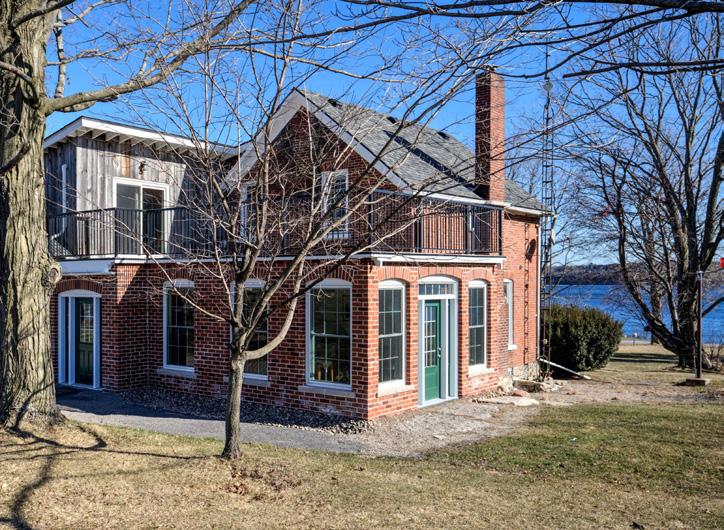
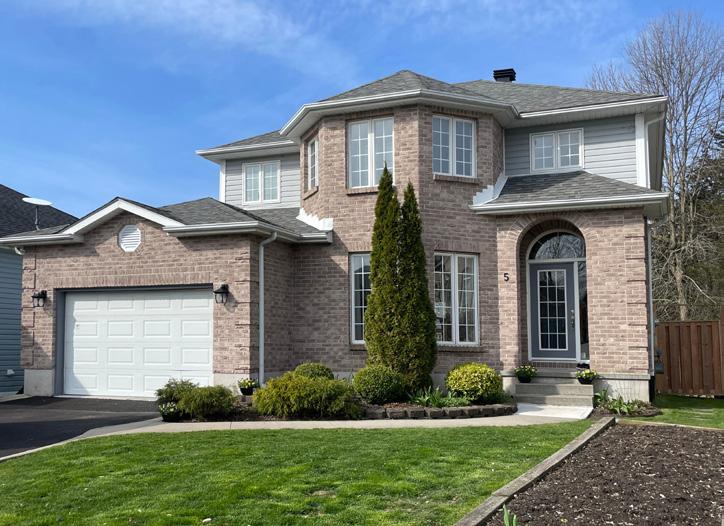
2 BEDS | 2.5 BATHS | 1,385 SQ FT | $599,900. Bright and cozy bungaloft, located in popular Loyalist Lifestyle Community in the historical Village of Bath. This home is move-in ready, has been very well maintained and updated and features 2 bedrooms, 2 updated baths, plus amazing bright open loft area.
MLS 40553408
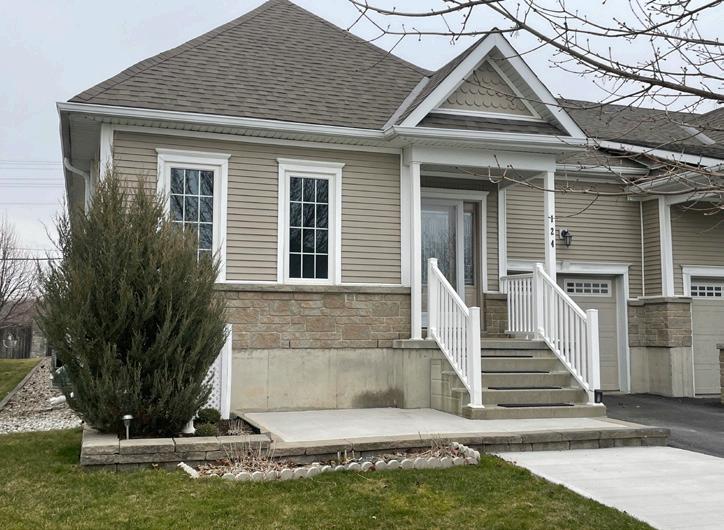
2+1 BEDS | 3 BATHS | 1,728 SQ FT | $635,900. Spacious freehold townhome located in Loyalist Lifestyle Community in the historic Village of Bath. Over 3000 sq ft of combined living space plus an inviting 3 season sunroom. Walking distance to the golf course and just a 15 minute drive to Kingston.
MLS 40563946
3 BEDS | 2 BATHS | 2,872 SQ FT | $1,195,000. Built in 1874 with a rich history spanning 150 years. 3.5 acres, 350 ft of waterfront with south facing views. Many recent updates including a large 4 season sunroom. Worth a visit to this very special property.
MLS 40539716

3 BEDS | 1.5 BATHS | 1,190 SQ FT | $325,000. Two story townhome, 3 bedroom, 1.5 bath, Close to school, recreation center, retail stores, public transportation and a short commute to central Kingston. Great opportunity for young families or investors.
MLS 40549753
3 BEDS | 2.5 BATHS | 1,499 SQ FT | $619,900. Well maintained, nicely updated, bright and open 3 bedroom, 2.5 bath home on a quiet cul de sac in the Heritage Point Community which features its own Waterfront Park and Marina within a few minutes walk.
MLS 40575318
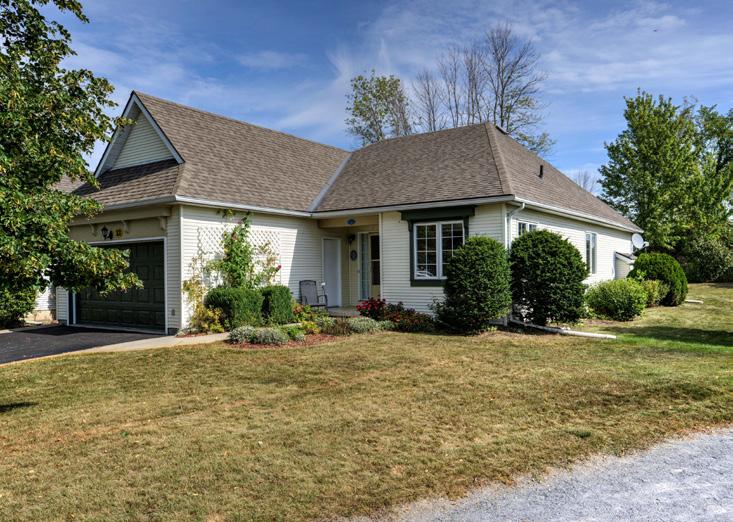
2+1 BEDS | 3 BATHS | 1,519 SQ FT | $669,900. Backing on greenspace in welcoming Loyalist Lifestyle Community. 1519 sq ft, 2+1 bedroom, 3 bath bungalow on a private pie shaped lot on a quiet cul de sac. This home includes a community membership.
MLS 40571468
The Village of Bath, just 15 minutes west of Kingston, offers many amenities including a marina, golf course, pickleball club, cycling and hiking trails and many established businesses.
VILLAGE LIFESTYLE MORE THAN JUST A PLACE
LIVE.
TO
22 ABBEY DAWN DRIVE, BATH, ONTARIO
124 BRITANNIA CRESCENT, BATH
335 BAYSHORE ROAD, BATH ONTARIO
30 ADDINGTON STREET, AMHERSTVIEW, ONTARIO
5 BURLEIGH COURT, BATH, ONTARIO 12 EMPIRE COURT, BATH, ONTARIO
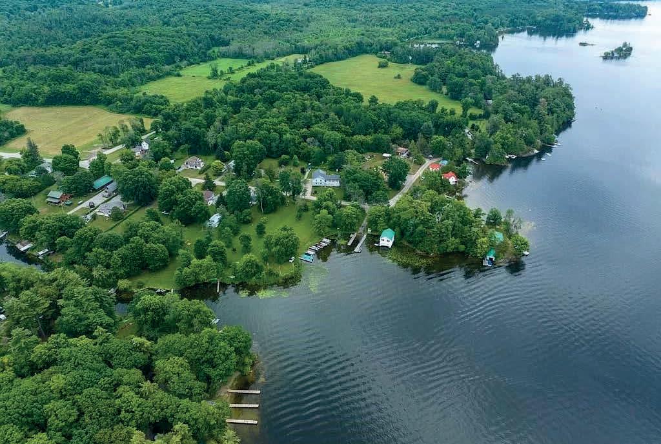
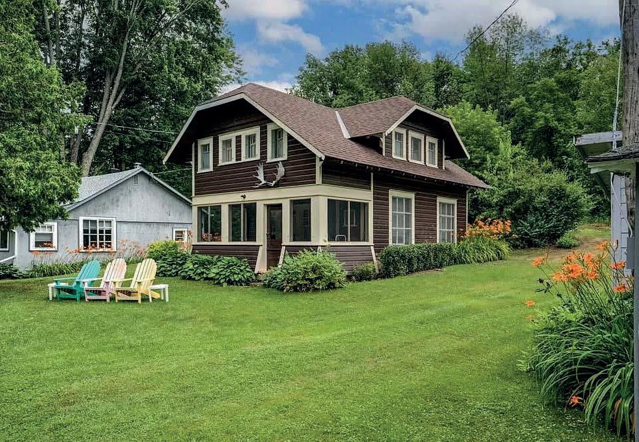
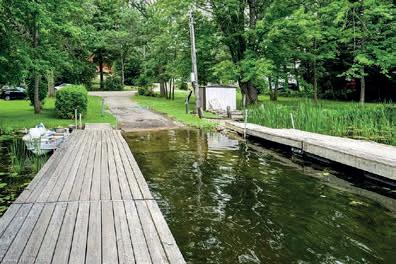
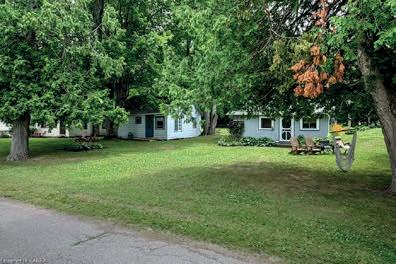
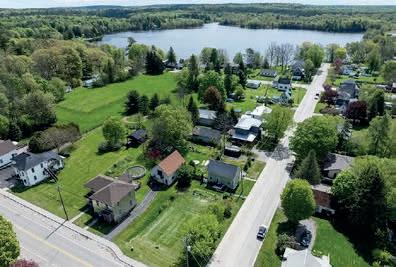
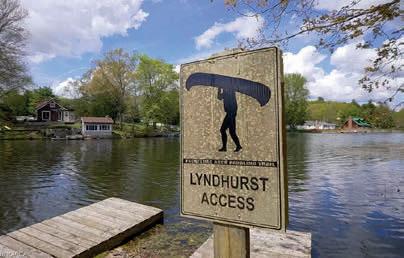
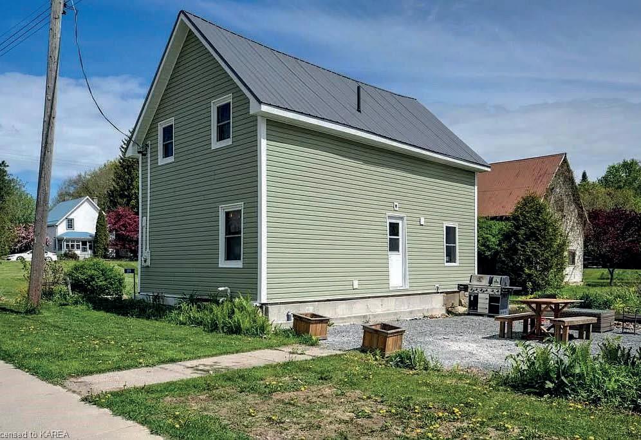
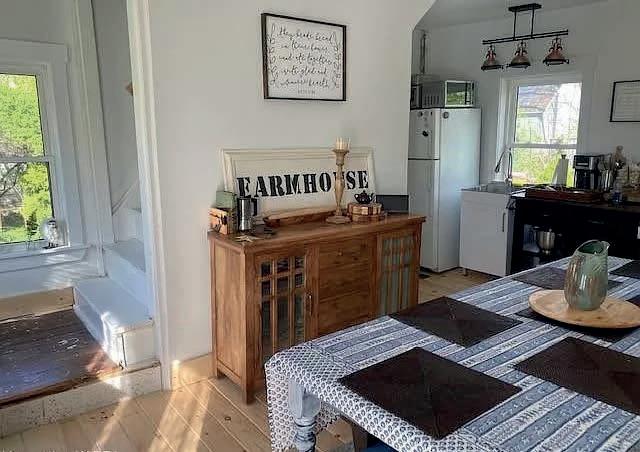
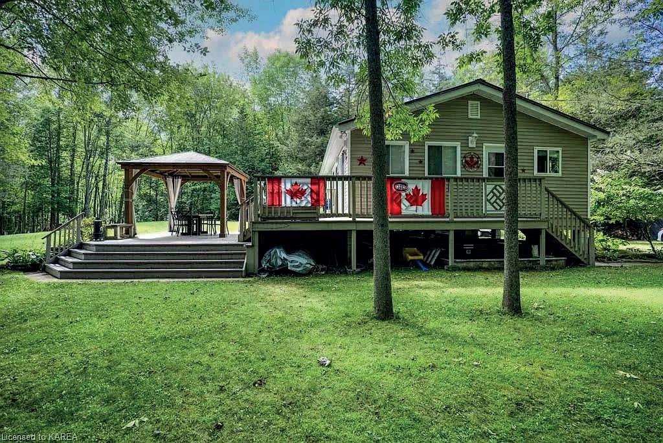
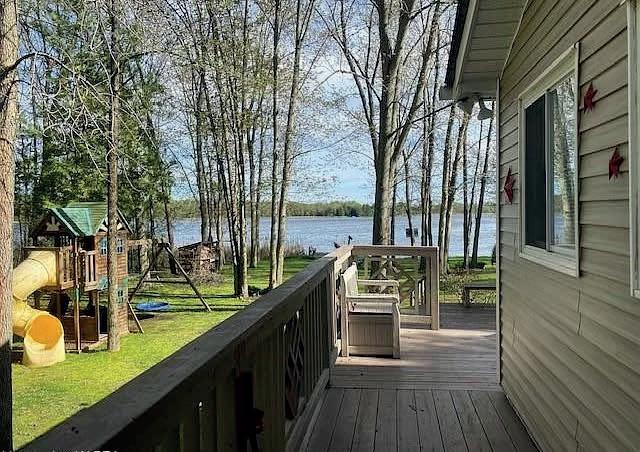
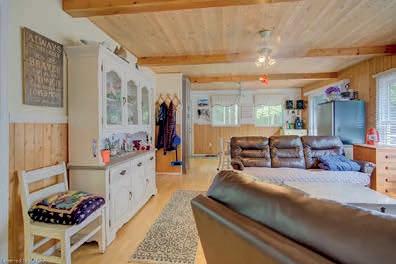
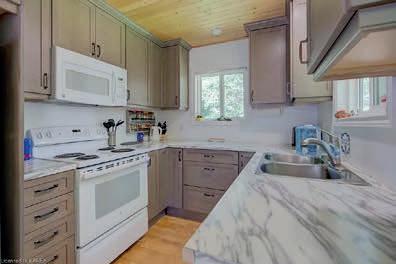
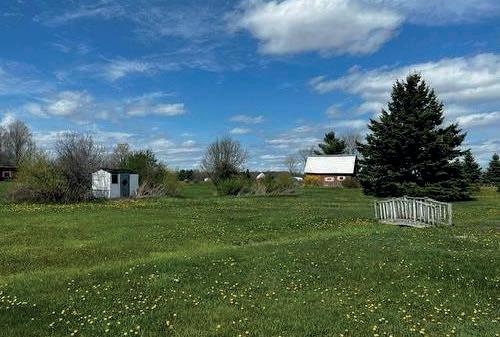
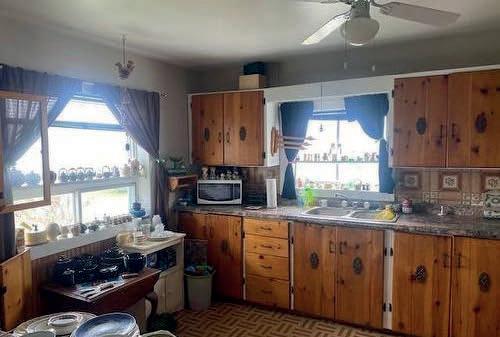
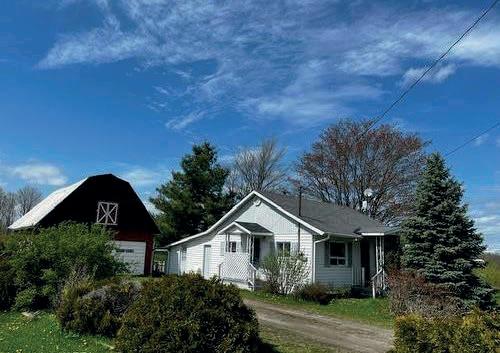
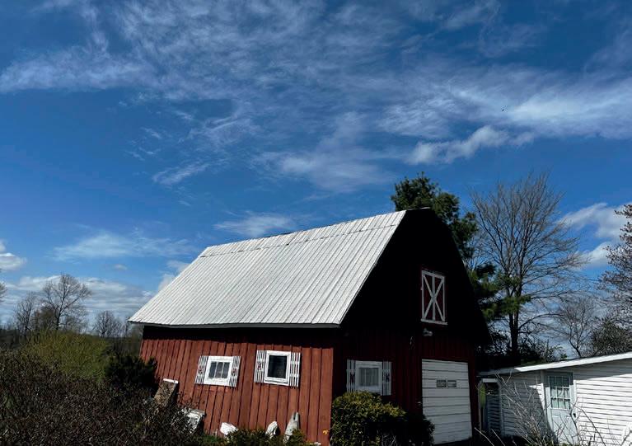


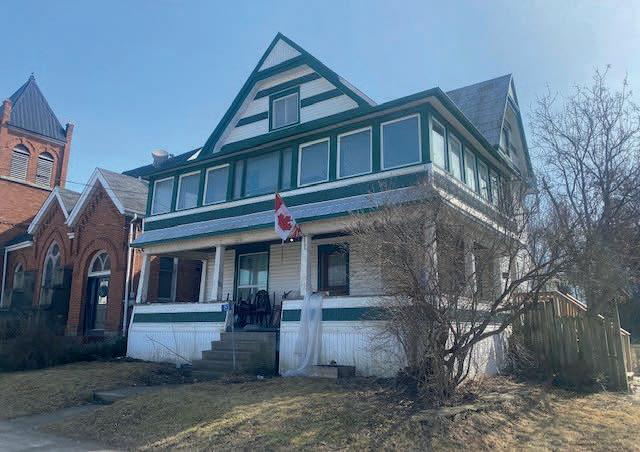
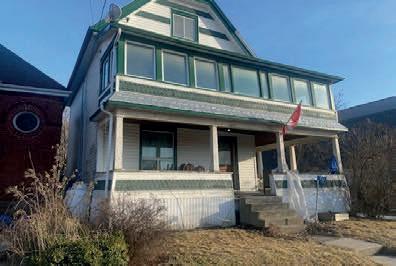

Contact Terri and come to beautiful area of Ontario. Find these: www.Bickerton.Com 170 King St. East, Gananoque, ON K7G 2T7 OFFERED AT $678,803 4 William Street, Delta Lower Beverley Lake 4 Cottages, Boat Launch, Docking On Wonderful Lake OFFERED AT $279,803 119 Ford Street, Lyndhurst 2-Bedroom Home Or Cottage, Double Lot, Great Village – Access To 2 Lakes OFFERED AT $634,803 272 Cedar Sands Great Cottage, Extra Lot, Play Structure, Dock, Year-Round Access OFFERED AT $229,803 153 Main Street, Seeley’s Bay Built In 1914, Hardwood Floors, Walk Up To Attic, Wonderful Porches, Large Lot – Needs Some Work OFFERED AT $289,803 2835 Highway 15 3.4 Acres, 2-Bedroom Home, Garage, Septic, Well. Needs Some Work SOLD FOR RENT – WEEKLY S AND BEACH 2 bedroom cottage for rent. Grippen Lake. Beach privileges. $775.00 per week.
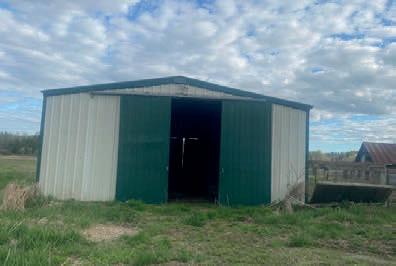
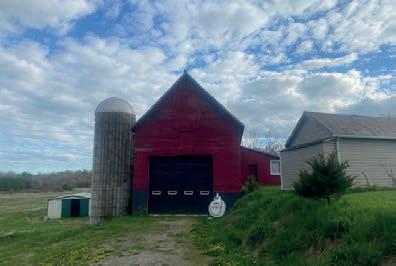
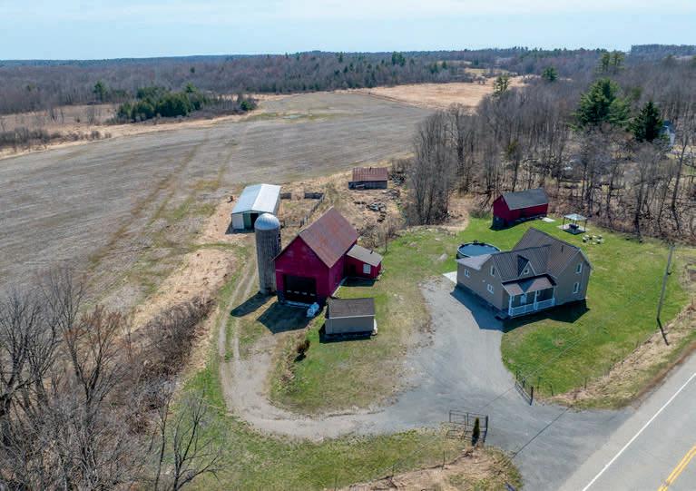
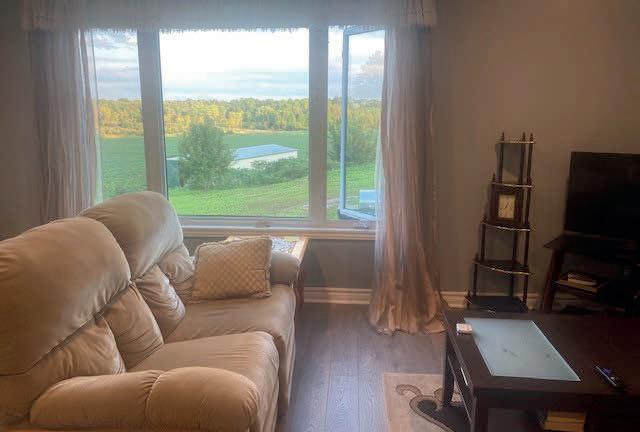
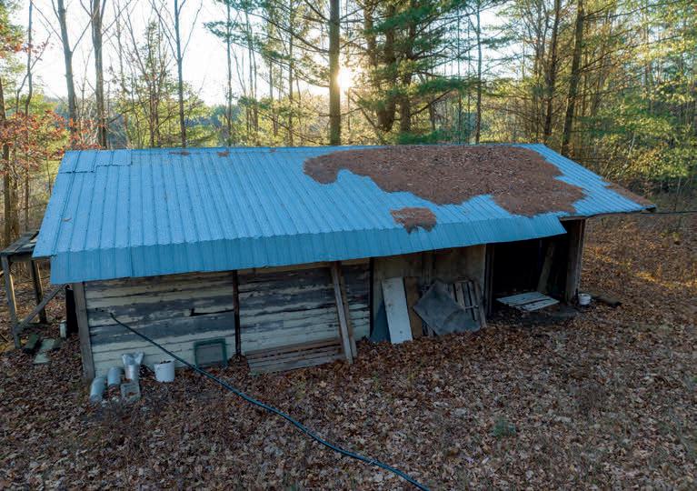
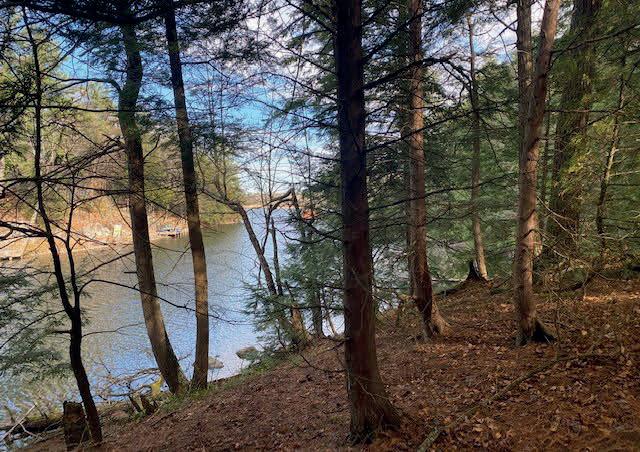
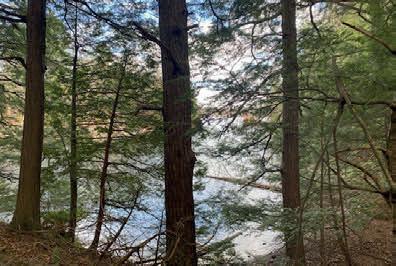
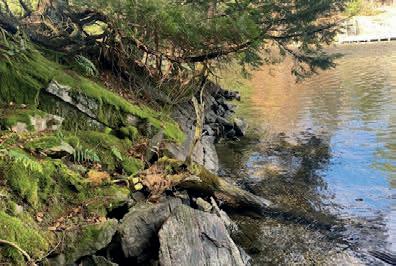
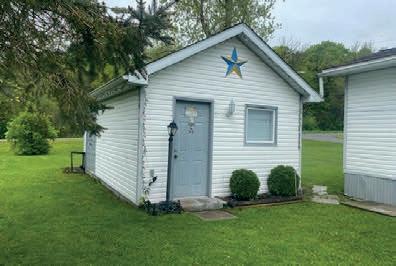
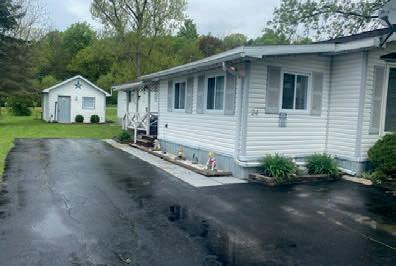

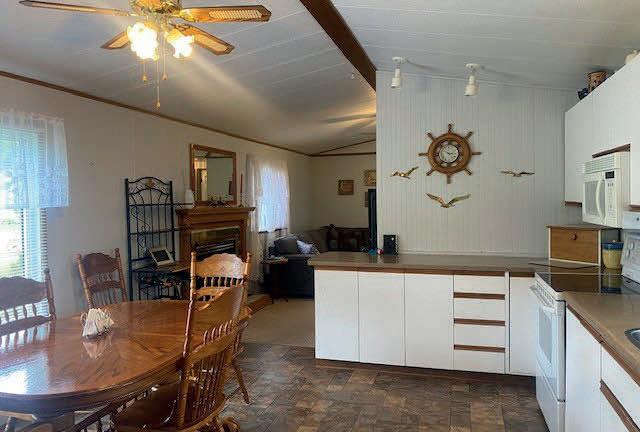
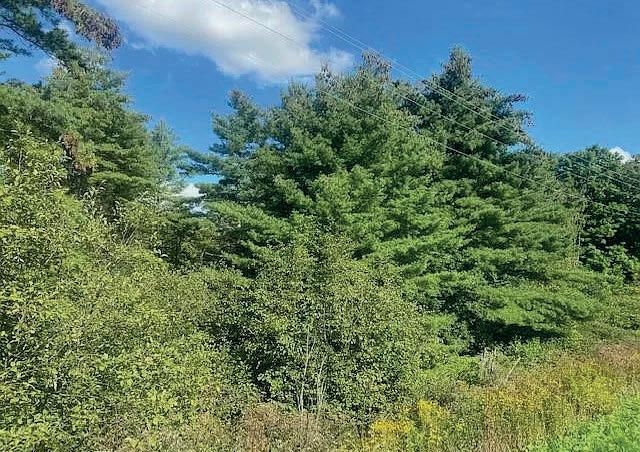
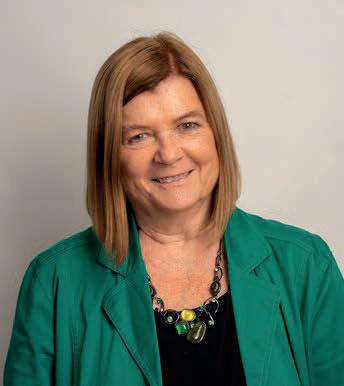

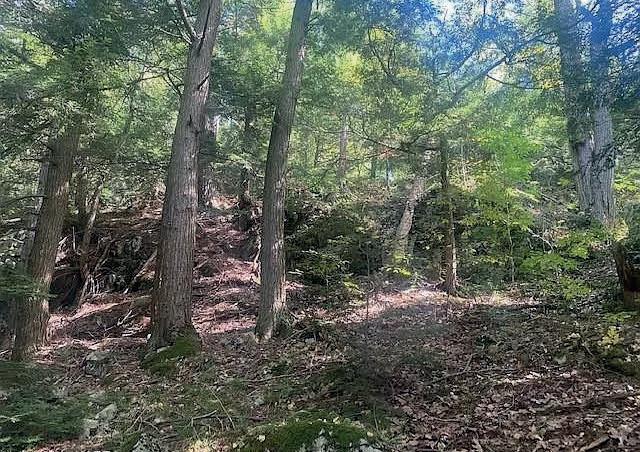

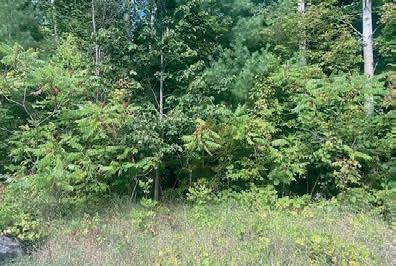
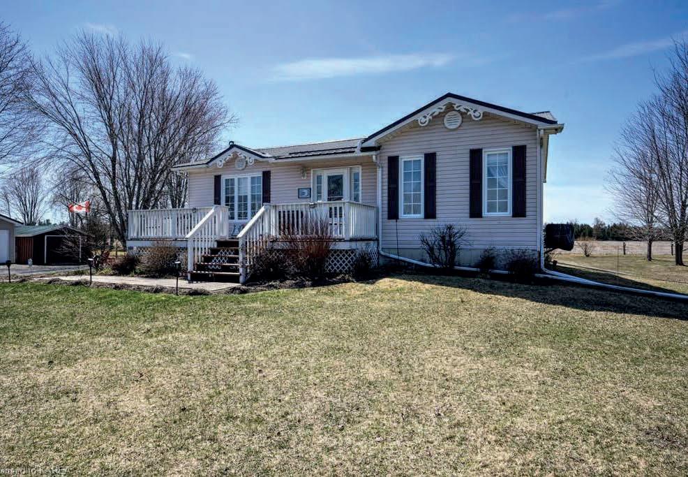
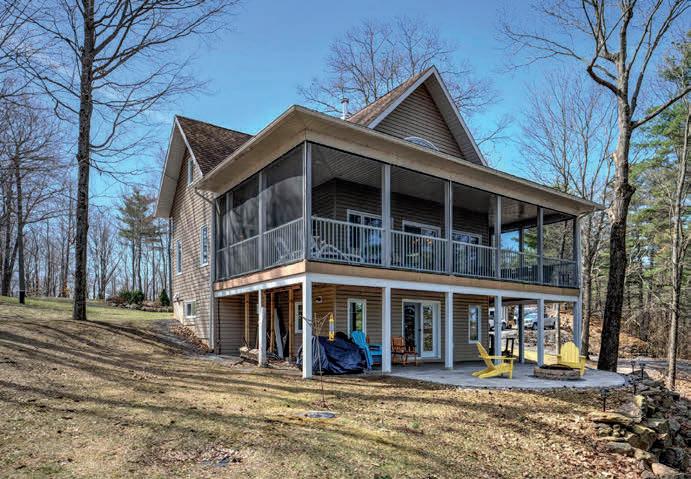
TERRI WOOD BROKER 613.540.2838 twood@bickerton.com www.bickerton.com BICKERTON BROKERS LIMITED, BROKERAGE SOLD SOLD OFFERED AT $449,803 592 Lyndhurst Road OFFERED AT $129,803 00 Jones Falls OFFERED AT $989,803 343 Lyndhurst Road OFFERED AT $224,803 227 Big Hill Road, # 24 312 Short Point Road Amazing Water Views, 2 + 1 Bedroom Home 181 Weisiger Lane 5.3 Acres Waterfront Home – Garage, Workshop 168 Acres – work land and hay fields, excellent 4 bedroom, 2 bath home, garage, barn +++ Waterfront - 21 Acres – Maple Bush & Equipment – Great Building site 1.8 Acres, Treed Building Lot
2-bed, 2-bath, mobile home is park. Excellent workshop, enclosed porch, decks. Near Seeley’s Bay, free boat launch on Rideau, parks
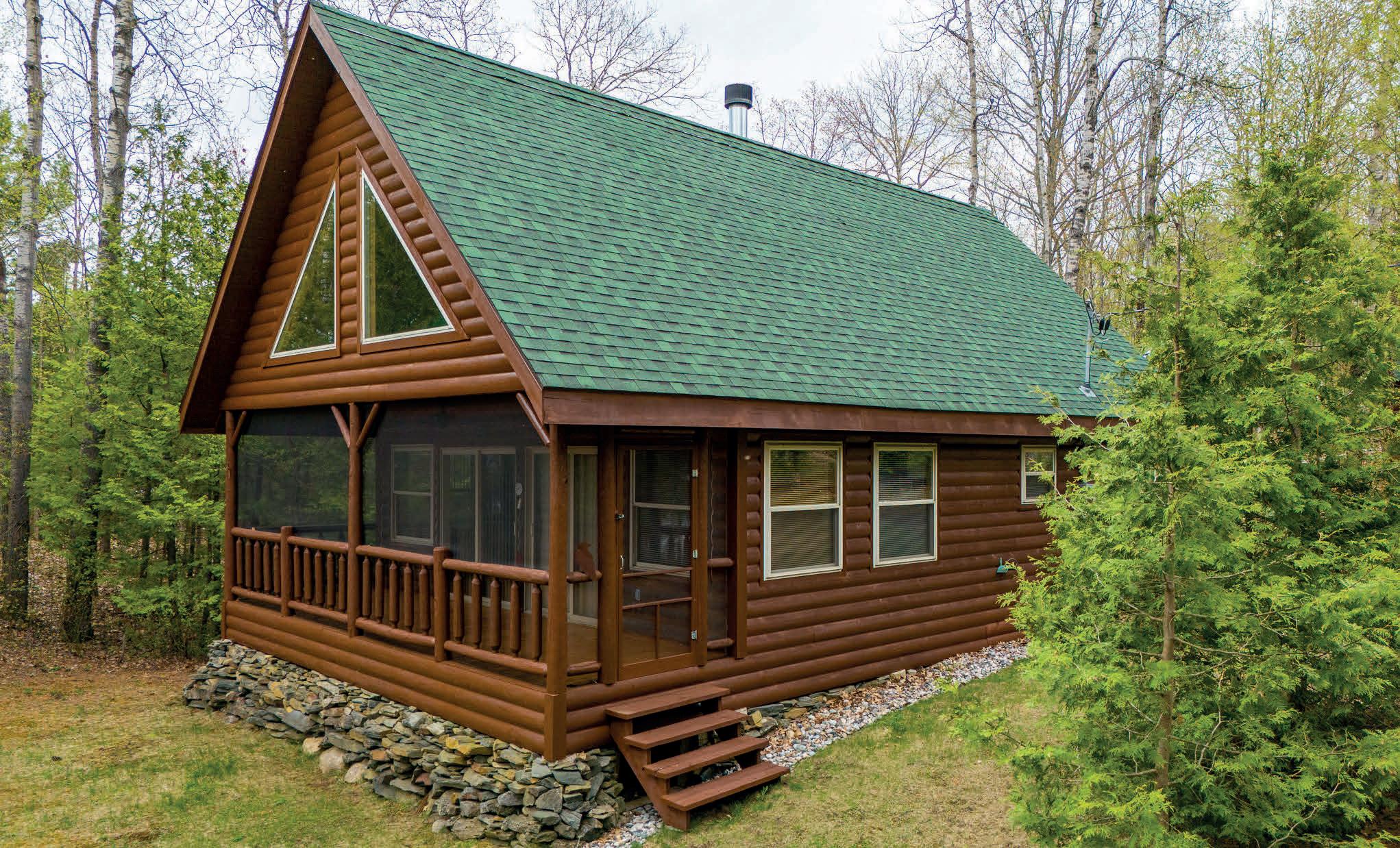
1170 E BLUE HERON RIDGE ROAD, ARDEN ONTARIO
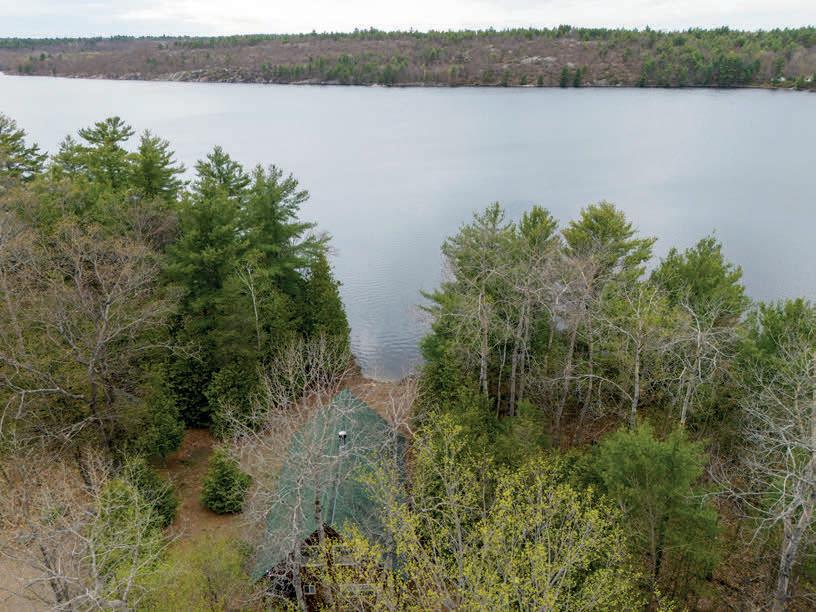

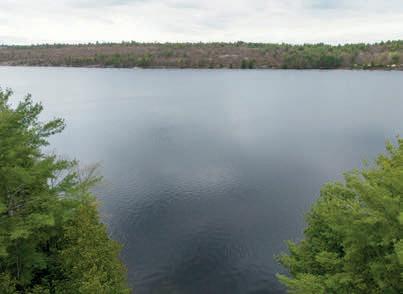
3 Beds | 1 Bath | 1200 Sq Ft | Offered at $699,000 | Welcome to the serene lake side retreat of 1170 E Blue Heron Ridge Road in Arden, Ontario. Nestled among towering trees, this charming log cabin offers a cozy escape from the hustle of everyday life. The heart of the home is the inviting livingroom featuring cathedral ceilings, large stone hearth and wood burning fireplace. Large windows frame picturesque views of Kennebec Lake. The perfect place to unwind after a day of outdoor adventures. Outside, the property features a garage, providing convenient storage for outdoor gear. Additionally, a bungie with wood burning stove, offers extra accommodation for guests. The much sought after Kennebec Lake offers great fishing and refreshing swimming. Weather you are seeking a peaceful retreat to reconnect with nature, or a charming getaway to create lasting memories with loved ones, this property offers the perfect blend of comfort, tranquility and natural beauty. Located in the beautiful Land O’Lakes region. Easily accessible, just off Hwy 7.
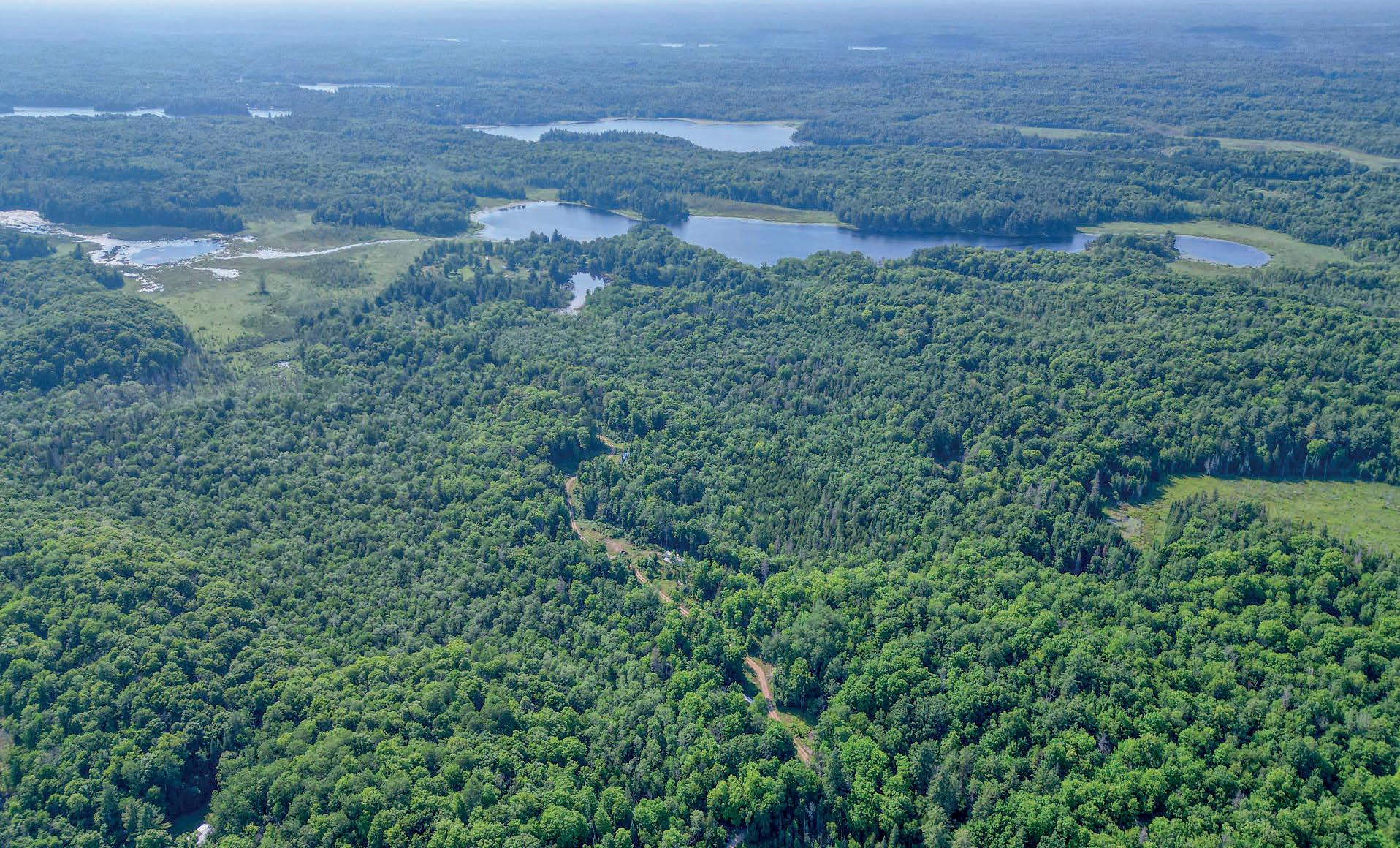
LOT 11, 12, 14, 15 0 THUNDER LANE, ARDEN ONTARIO

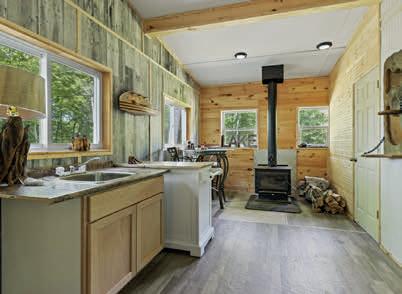
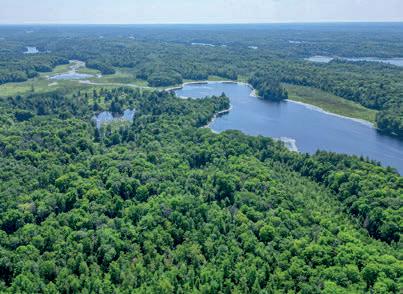
259 ac | 101+ acres | Offered at $1,750,000 | 0 Thunder Lane is a remarkable 259-acre canvas of natural beauty, where possibilities are endless. Nestled within a diverse tapestry of tree species, this expansive vacant lot offers a sanctuary of serenity and seclusion. With 2,900 feet of pristine waterfront along Thompson Lake, multiple premier building lots, and rustic updated cabin. All to be enjoyed in the complete privacy of surrounding nature and no neighbours in sight. Nature enthusiasts will enjoy the large pond of rainbow trout as well as multiple species of fish in Thompson Lake. An idyllic spot for fishing. For exploration, 22 kilometers of trails are ideal for hiking, ATVing or snowshoeing with each path unveiling new wonders of the wilderness. Adding practicality, a 30x80 coverall building stands ready to accommodate all your toys and equipment. The sand and rock quarry is a great personal natural resource to maintain the trails or use for your building project. This property is a must see to appreciate its true potential and all it has to offer. In the beautiful Land O’Lakes region. Easy access just off Hwy 7!
 JULIE KUNTZ BROKER
JULIE KUNTZ BROKER
780.573.0676
julie@pennyblake.com
www.pennyblake.com
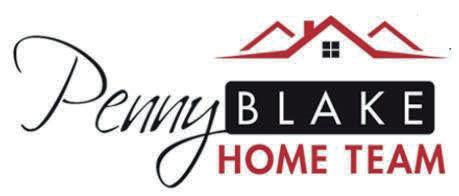
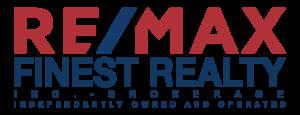
19-235 Gore Road, Kingston, Ontario K7L5H6
HOUSE WITH COMPLETE PRIVACY
LAKE
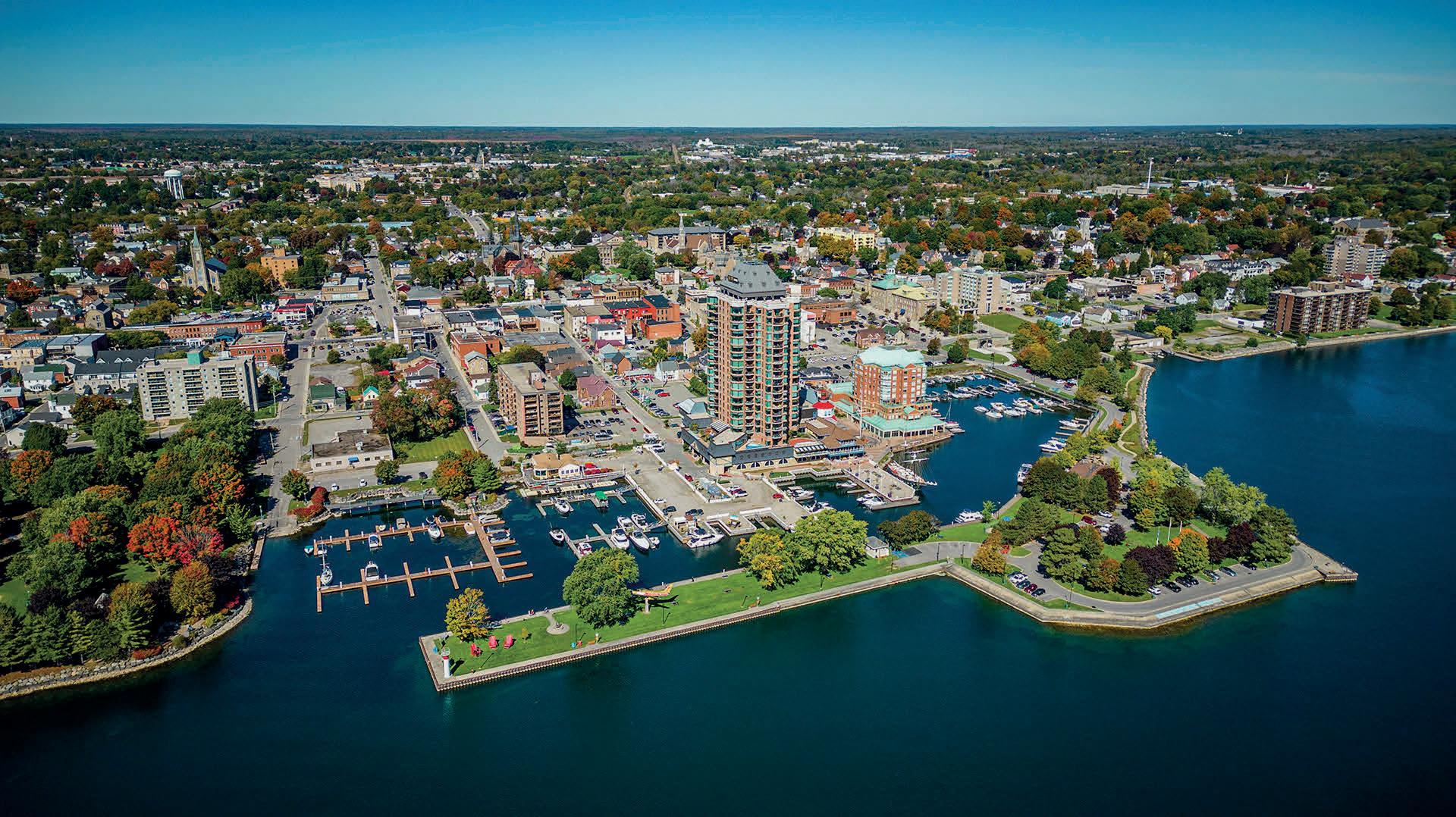
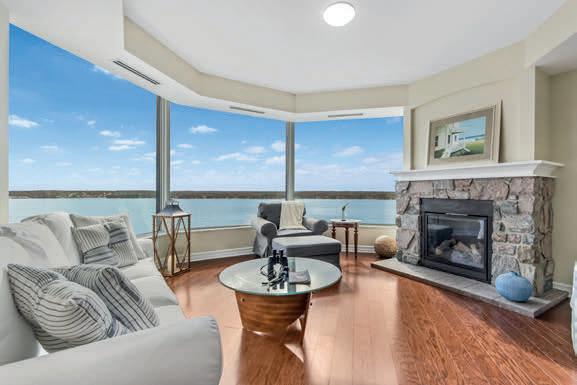
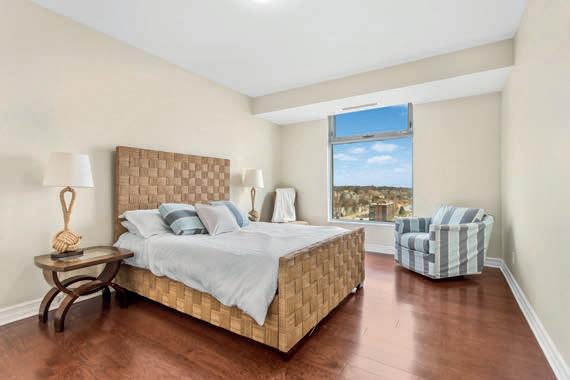
GATEWAY TO THE WORLD FAMOUS
Cover Home
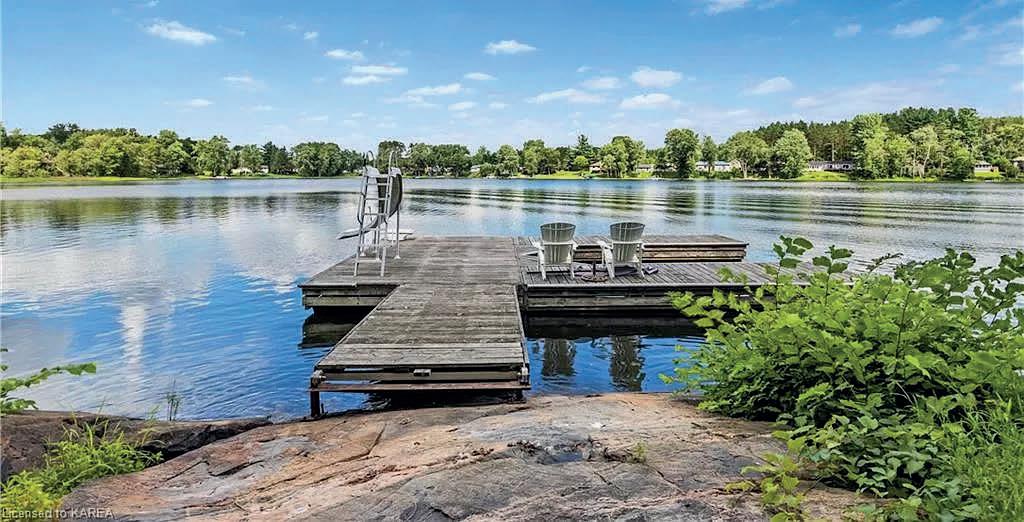
QUIET LUXURY ON STOCO LAKE
65 KANATA LANE, TWEED | $1,995,000
This year-round property, uniquely designed with sleeping for up to 16, exudes class! It’s situated on a 1.8 acre lot with over 200 ft of Canadian Shield shoreline, while the rear of the property backs onto the Trans Canada Trail. 3,500 sq. ft above grade with main floor an open concept design filled with natural sunlight plus in-floor heating. This is an amazing property!
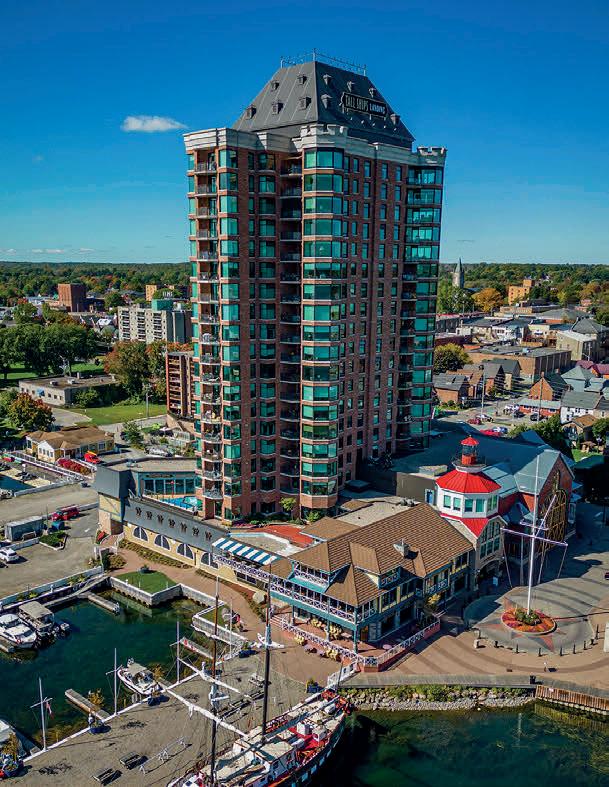
Preliminary draft plans attached 3 car garage available
$820,000

LOOKING FOR LUXURY WITH BREATHTAKING LAKE VIEWS & SUNSETS?
270 SPENCE LANE | CHARLESTON LAKE | $9,800,000
Looking for luxury with breathtaking views and sunsets? Welcome to the Bella Vista! This Mediterranean style 5.5. acre property is ideal for large and blended families.
Offering 12 structures including 6 villa’s, 2 boathouses, large boat port, gorgeous promenade at waters edge, heated central driveway, pool, greenhouse and more.
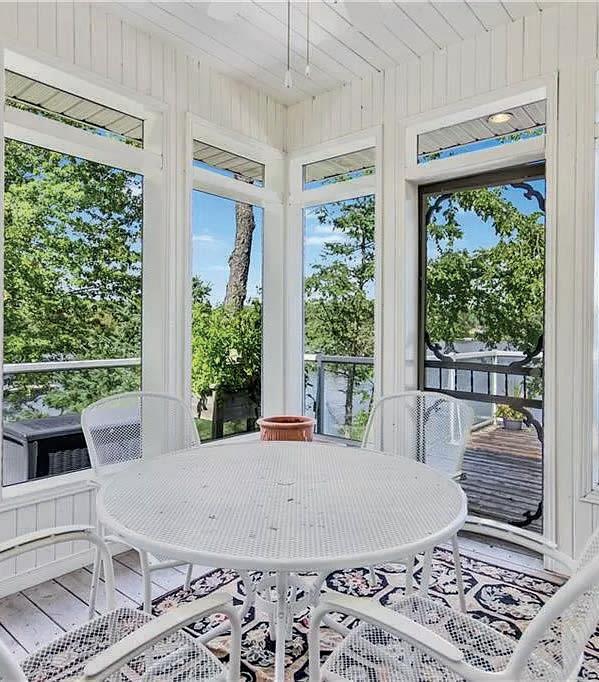
$1,799,000
WHAT A GREAT LOCATION TO BUILD YOUR DREAM HOME
3 LOCKMASTERS LANE | KEMPTVILLE | $275,000
Welcome to waterfront living at Tall Ships Landing in Historic Brockville. This never lived in unit has breathtaking views of the water from all main rooms, even the ensuite bath. Featuring a stone fireplace, 9’ ceilings, hardwood throughout, and a hammock-friendly balcony, you can take in views of the 3 Sisters Islands every day. This vibrant building features a variety of amenities including an indoor saltwater pool, weight room, and hotel-like units for your guests. Experience carefree condo living with a cottage recreational lifestyle at Tall Ships Landing! PRIVATE LUXURY ON A QUIET LAKE
This year-round property, uniquely designed with sleeping for up to 16, exudes class. The home is situated on a 1.8-acre lot with over 200 ft of Canadian Shield shoreline and backs onto the Trans Canada Trail. The main floor is an open concept design, filled with natural light, 9’ ceilings, and in-floor heating. Highlights include a huge primary bedroom, complete with a large ensuite and its own sunroom, gorgeous kitchen with island, and a 2nd screen-in eating porch that leads to the enormous front deck. Beautiful waterfront with a large dock that’s over deep water and includes a diving board and spiral slide. Stoco Lake has excellent swimming, boating, and is known for its fishing.
Prime oversized 1.35 Acre lot in Rideau Crossing! About 10 minutes north of Kemptville, the property sits at the end of a quiet Cut De Sac. Close to the Rideau River with easy access to Hwy 416 at River Rd. Pirate Cove Marina and Equinelle Golf Club just a few amenities nearby. Preliminary draft plans including architectural plans for a 2,120 sq ft bungalow with attached 3 car garage available & subject to final approvals.

15 ST. ANDREW STREET, UNIT #1703, BROCKVILLE, K63 0B8 65 KANATA LANE, TWEED, ON K0K 3J0
1000 ISLANDS
016_Heather&Wilf FP.indd 1 2023-11-15 6:17 PM

1257 HALLS LAKE ROAD, ALGONQUIN HIGHLANDS ON, HALLS LAKE
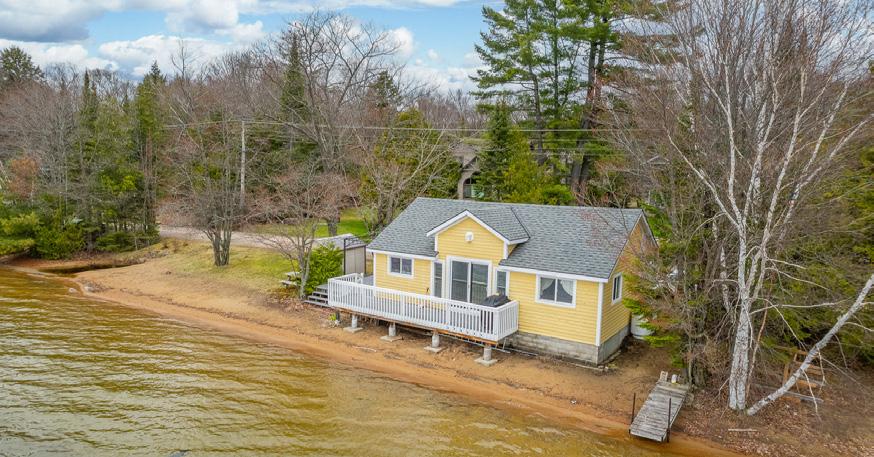
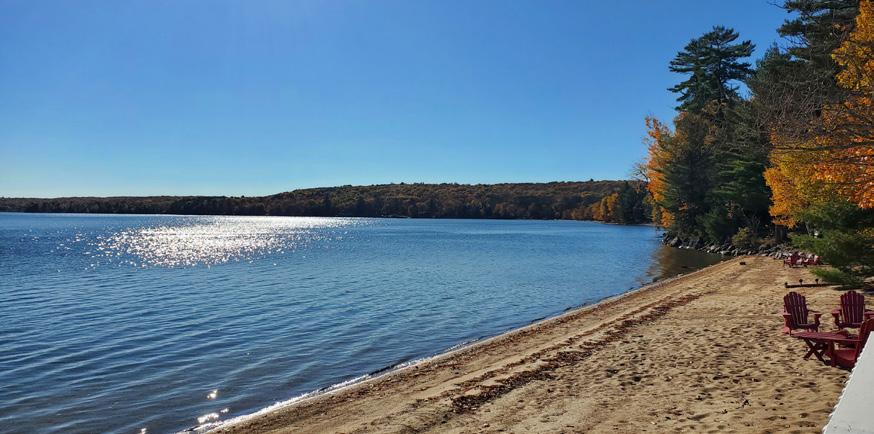
Lakefront retreat! This halls lake property has everything you could wish for, including 2 legal dwellings! Indulge in the waterfront lifestyle of stunning sunsets, swimming, kayaking, paddle boarding or boating right off your frontage in the highly sought after community of Halls Lake. The primary residence on the property offers over 2600 sqft of living space with endless potential. Walk into the open concept living/dining and kitchen area complete with a propane fireplace and large windows that bring the outdoors in. The main floor is complete with a 4-piece bath, den/bonus room and a large bedroom. Continue to the upper level which boasts a laundry room, a 3-piece bath and 4 more large bedrooms, 2 of which have a shared balcony overlooking the lake. On the upper level you will also find a separate entrance and the entrance to the attached double car garage which is complete with a loft and roughed in bathroom all waiting for your finishing touch! The main residence was built in 2014 has its own septic system and drilled well, and ample parking for the whole family. The lake house is another 4-season home sitting right on the water’s edge with expansive southern views over Halls Lake. This 750 sqft home is complete with 2 bedrooms, open concept living room/kitchen, bathroom with Jacuzzi tub and laundry facilities. The lake house has its own underground holding tank, propane furnace, and heated waterline. Completely re finished and winterized in 2012, waterfront retreats like this are practically nonexistent. This is truly a unique and an incredible property. Perfect for multi-generational families, or as an investment property with lots of different potentials. Properties like this don’t come available often. Make your dream of owning a waterfront property a reality today!
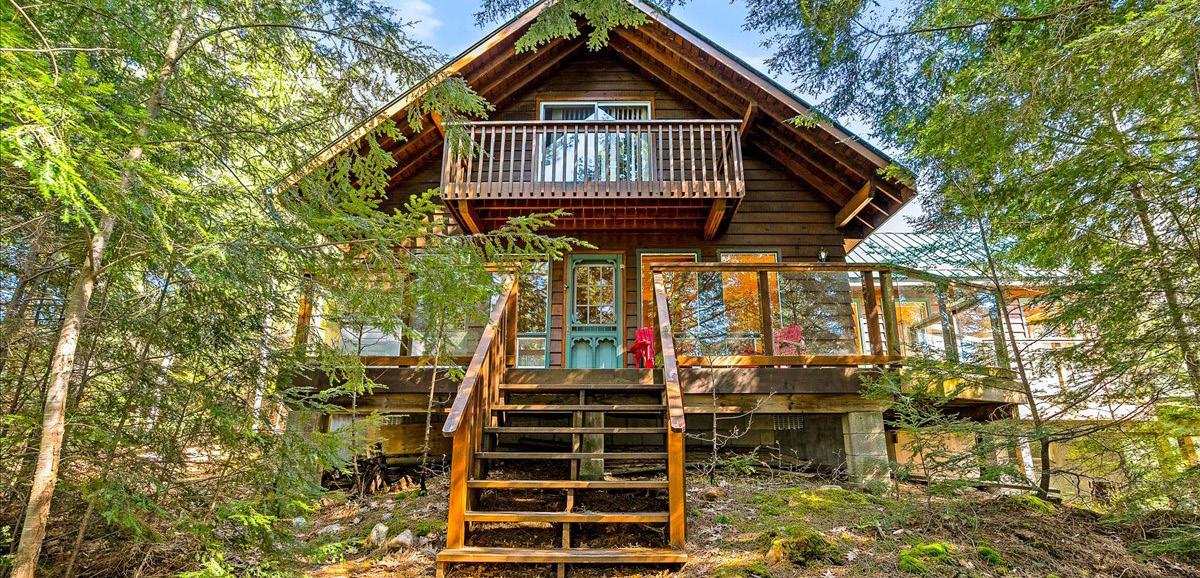
13080 HEMLOCK ISLAND, REDSTONE LAKE, HALIBURTON ON
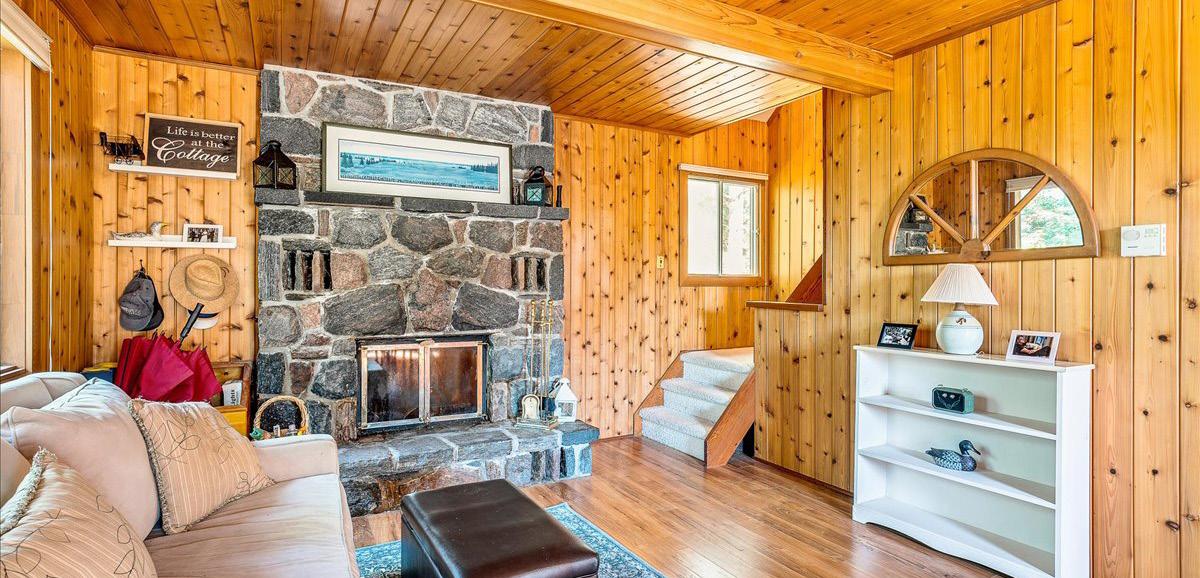
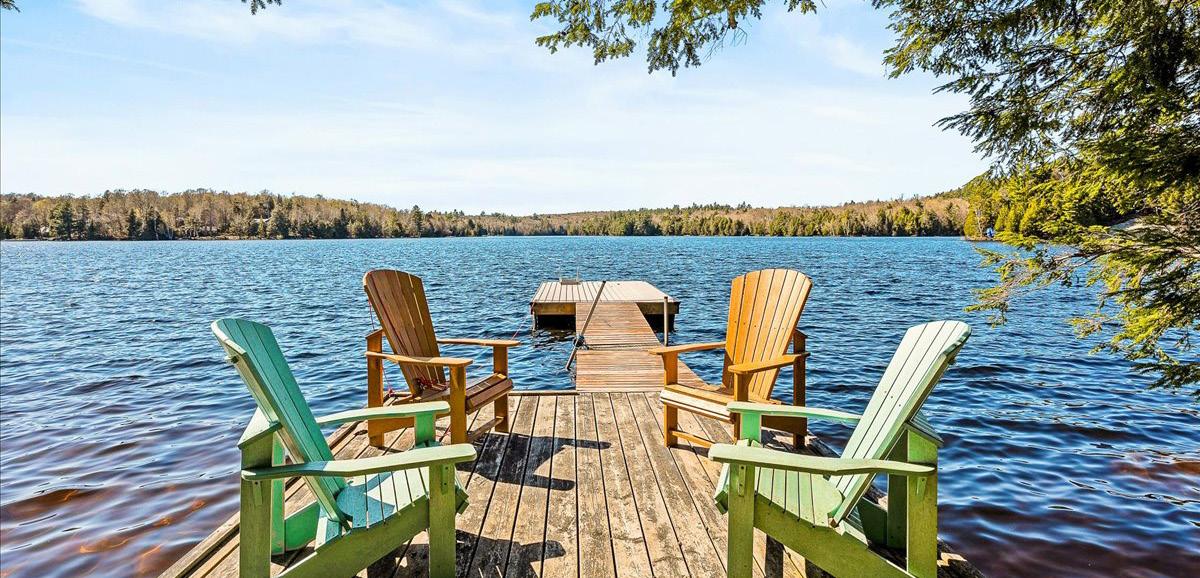
Stunning sunset views from this 2.73 acre extremely private lot on Little Redstone’s Hemlock Island. With 918 feet of clean, deep and shallow shoreline, this private retreat has south, west and north exposure plus morning sunshine on the back deck for your morning coffee. This well-treed property is 1/3 of Hemlock Island with only 1 other cottage. The well-maintained cottage has a large living room with a stone fireplace, dining room, spacious eat-in kitchen and a large, bright sunroom with windows on 3 sides bringing the outdoors inside. A main floor bedroom, 4-pce bathroom and laundry room complete the main level. The upper level has a bathroom with a skylight and two large bedrooms, including one with its own private balcony overlooking the lake. A wrap-around deck ensures picturesque views of the lake and sunshine all day. Close to the water, you’ll find a 400 sq ft insulated building, beautifully finished in pine, as well as a shed/change room. The crystal clear water is deep off the new dock but there’s a shallow, sandy secluded cove as well. This lake is clean and deep and part of a 4-lake chain for miles of boating and offers great kayaking, canoeing and fishing. Sits close to Haliburton and Forest Wildlife with many summer and winter activities. There’s a gated, designated parking area a 5 minute boat ride away. Make this your island retreat!
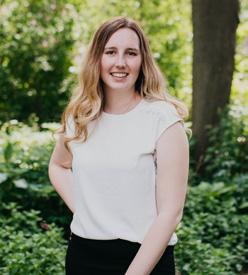 Samantha Miller Sales Representative
Samantha Miller Sales Representative
705.854.1229 sam@samanthamiller.ca www.chestnutpark.com
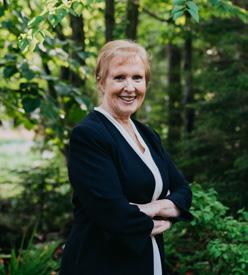 Shirley Rule Broker
Shirley Rule Broker
705.754.5432
shirley@shirleyrule.com www.chestnutpark.com
5 BEDS | 3 BATHS | 2,662 SQFT | $1,524,900
4490 Kennisis Lake Rd, Haliburton ON K0M 1SO 3 BEDS | 2 BATHS | 1,358 SQFT | $699,000
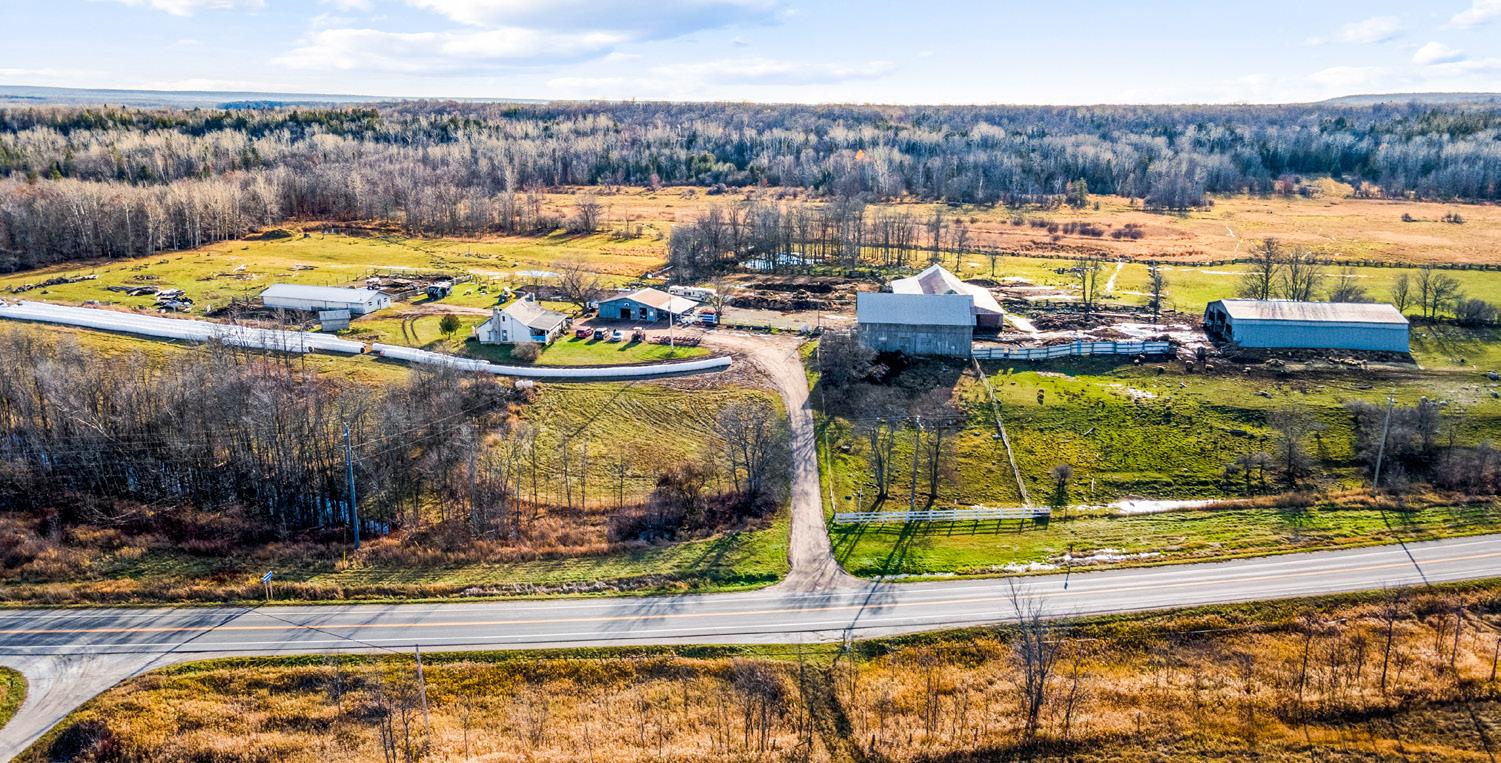
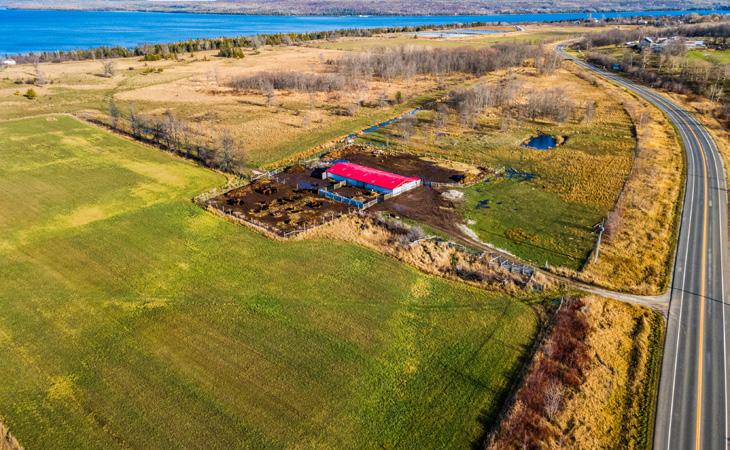
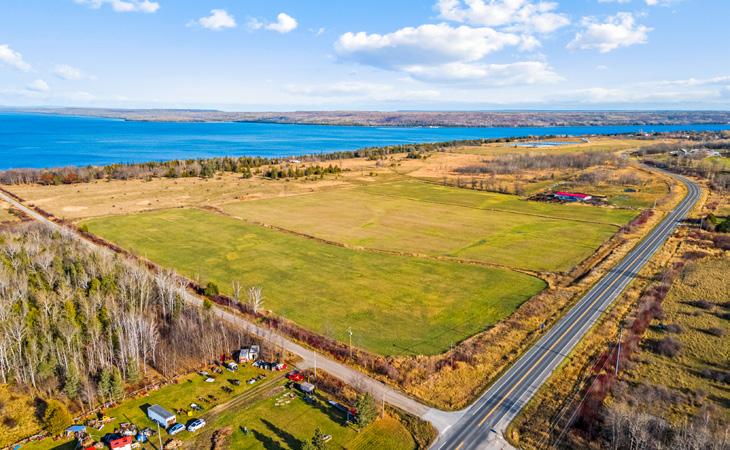
ENJOY PRIVACY OF COUNTRY LIVING
314245 HIGHWAY 6 WEST GREY, ON N0G1R0
You need to see this property in person to truly appreciate the 1600 feet of water frontage. Fantastic for fishing, boating, swimming, or simply enjoying the privacy of country living. It truly feels like a lakefront! The 70-acre property features 30 acres of workable land, towering hills with unbeatable views, and 30 acres of mature mixed forest. A beautiful 1900’s Victorian brick home with an addition has had many quality renovations and features 4 bedrooms and 2.5 baths. Relax in the claw foot tub, get cozy by the warmth of the wood stove in the living room, and take in the country views in the large family room. The bank barn is ideal for farming or storage. Call this picturesque property your home today.
4 BEDS | 3 BATHS $1,685,000
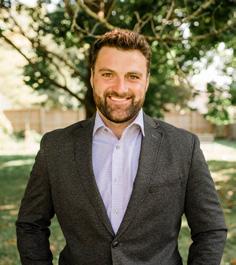
340 ACRES OF VERSATILE FARMLAND
15339 6 HIGHWAY MANITOWANING, ON P0P1N0
A unique opportunity to own 340 acres of waterfront farmland settled on the shores of Lake Huron. This package consists of four parcels of land, of which 100 acres are cultivated and the remainder are a combination of pasture and bushland. A small maple bush and the potential to lease land offer additional value to this investment. Located minutes outside of Manitowaning, highway 6 runs through the property- providing great exposure and road access to most corners of the farm. You can relax by the wood stove in the cozy, ranch style bungalow. With several outbuildings, this is a versatile and turnkey operation.
5 BEDS | 1 BATHS $2,000,000
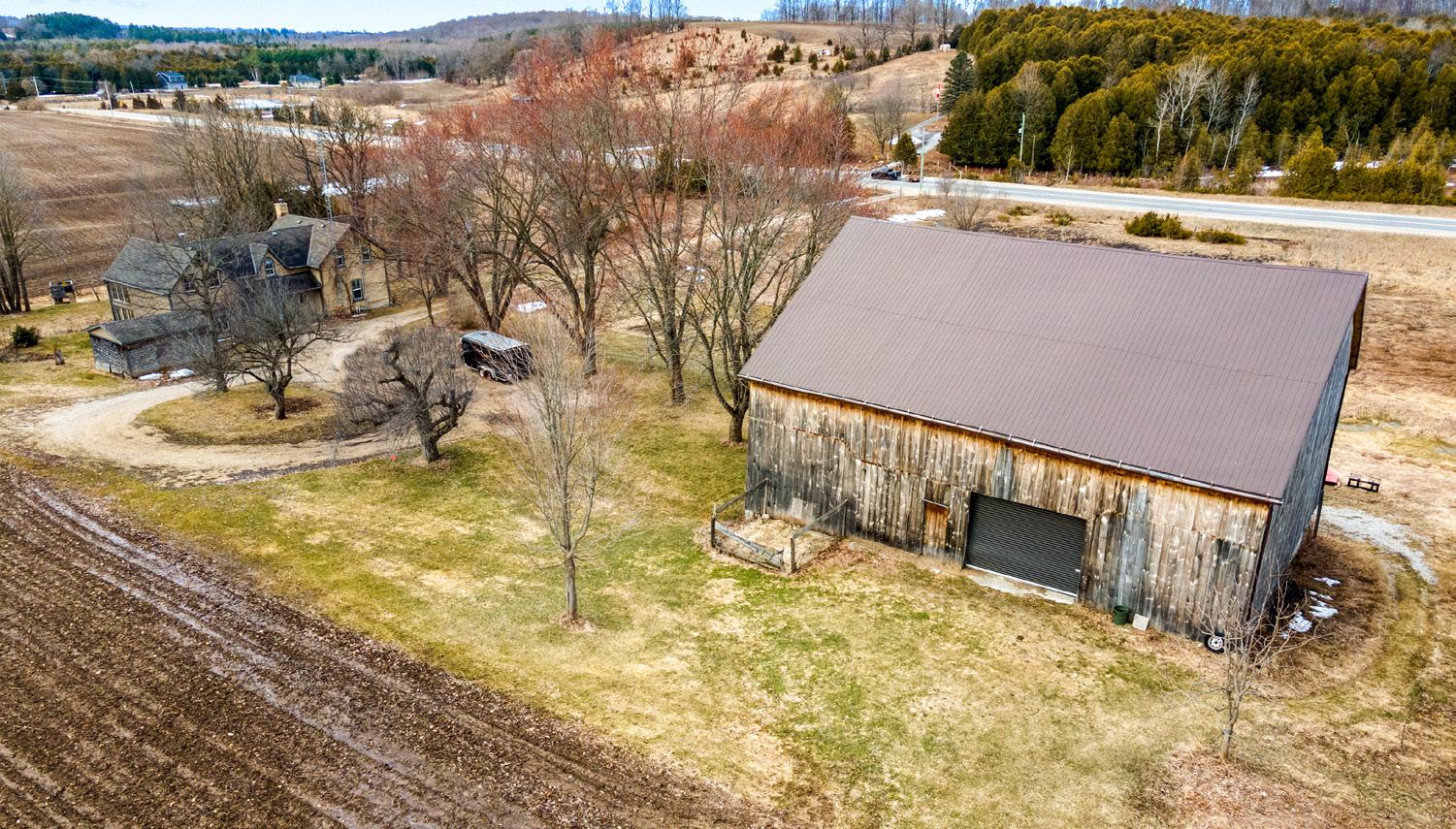
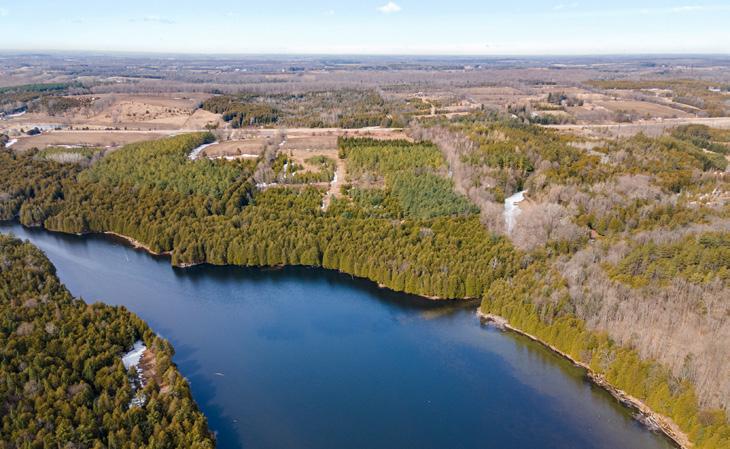
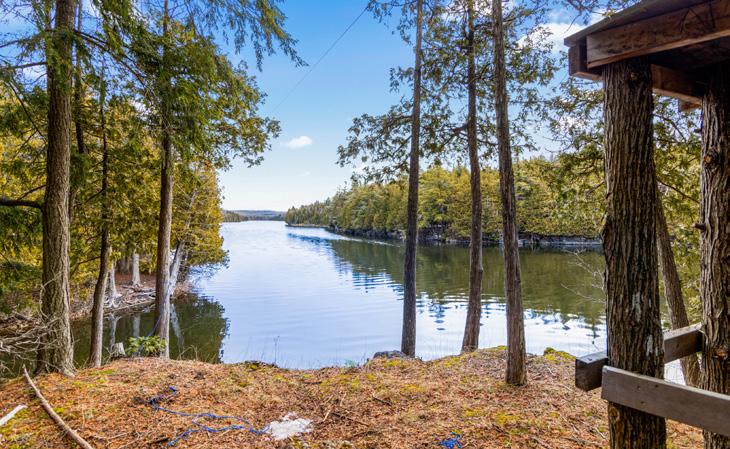


105 GARAFRAXA STREET N., BOX 5, DURHAM, ONTARIO N0G1R0 DARREN MARTIN REALTOR® 519.242.6937 darren.martin@mcintee.ca www.darrenmartinrealty.ca
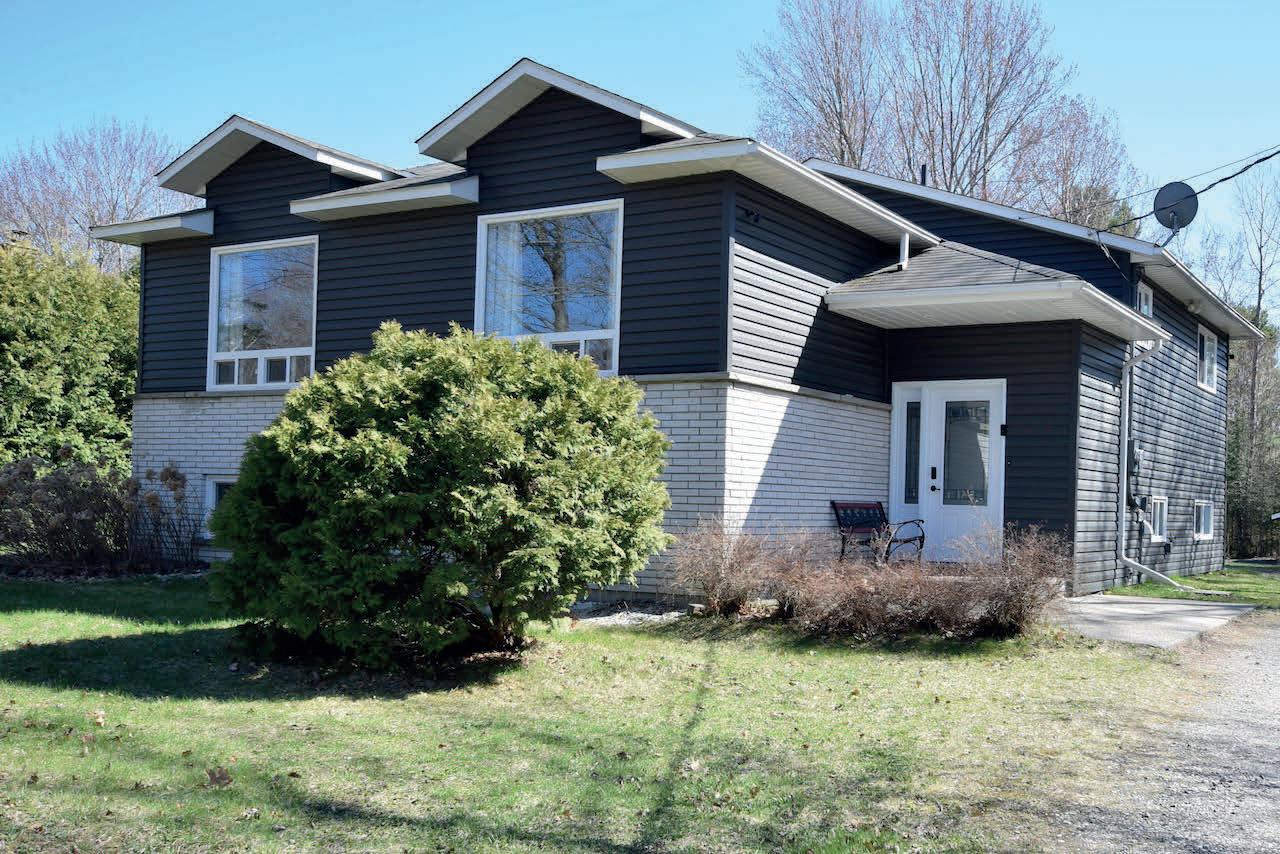
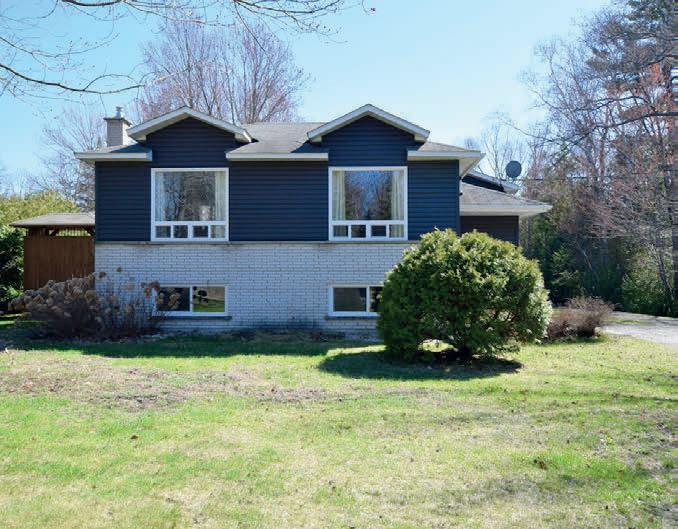
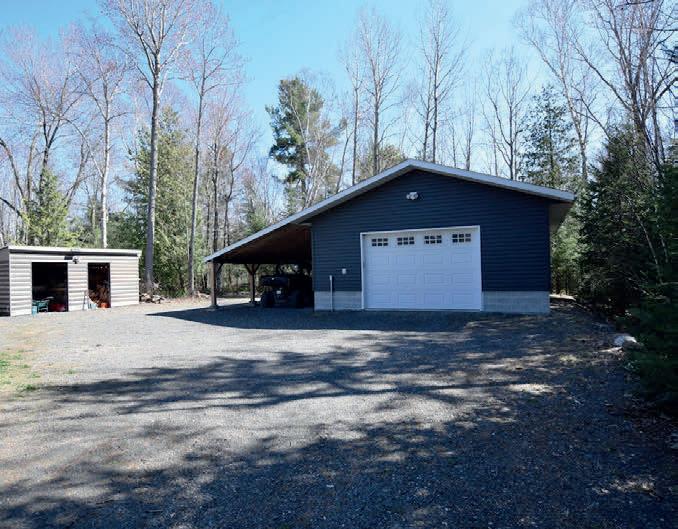
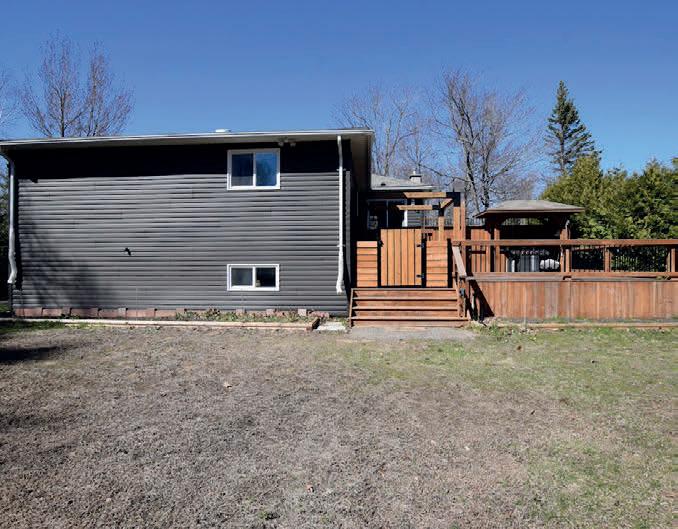
Fabulous 3+1 beds, 3 baths bungalow with a garage, carport and two storage shed in the Forrest Glen subdivision of Blind River. This home features many stylish updates and is near to a sand beach on Lake Huron plus with nearby recreation galore! Since 2017 updates have been done to windows, insulation, siding, septic, appliances and more. Be sure to see the 3D virtual tour on line and schematic floor plans are available on request. Please allow a day in advance to book showings.
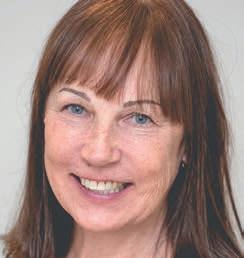
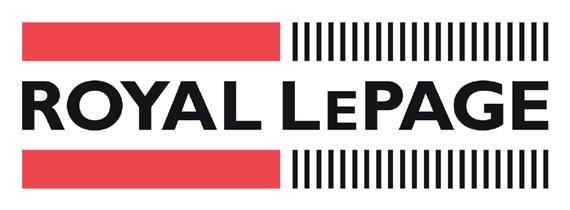
59 OAK ROAD, BLIND RIVER, ON P0R 1B0 Fabulous Bungalow Home 4 BEDS / 2.5 BATHS / 1,241 SQ FT / $459,000 39 Causley Street (Hwy 17), Unit 1, Blind River, ON P0R 1B0 CATHERINE GREEN SALES REPRESENTATIVE 705.849.5357 catherineg@royallepage.ca www.catherinerealestate.ca 158
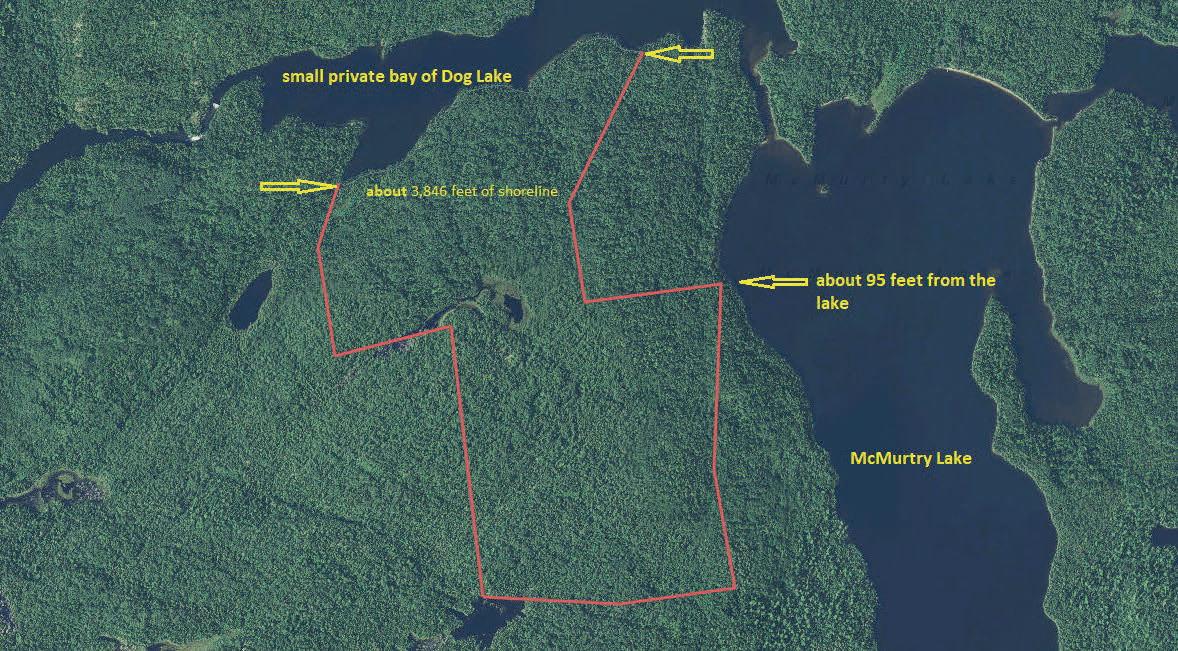
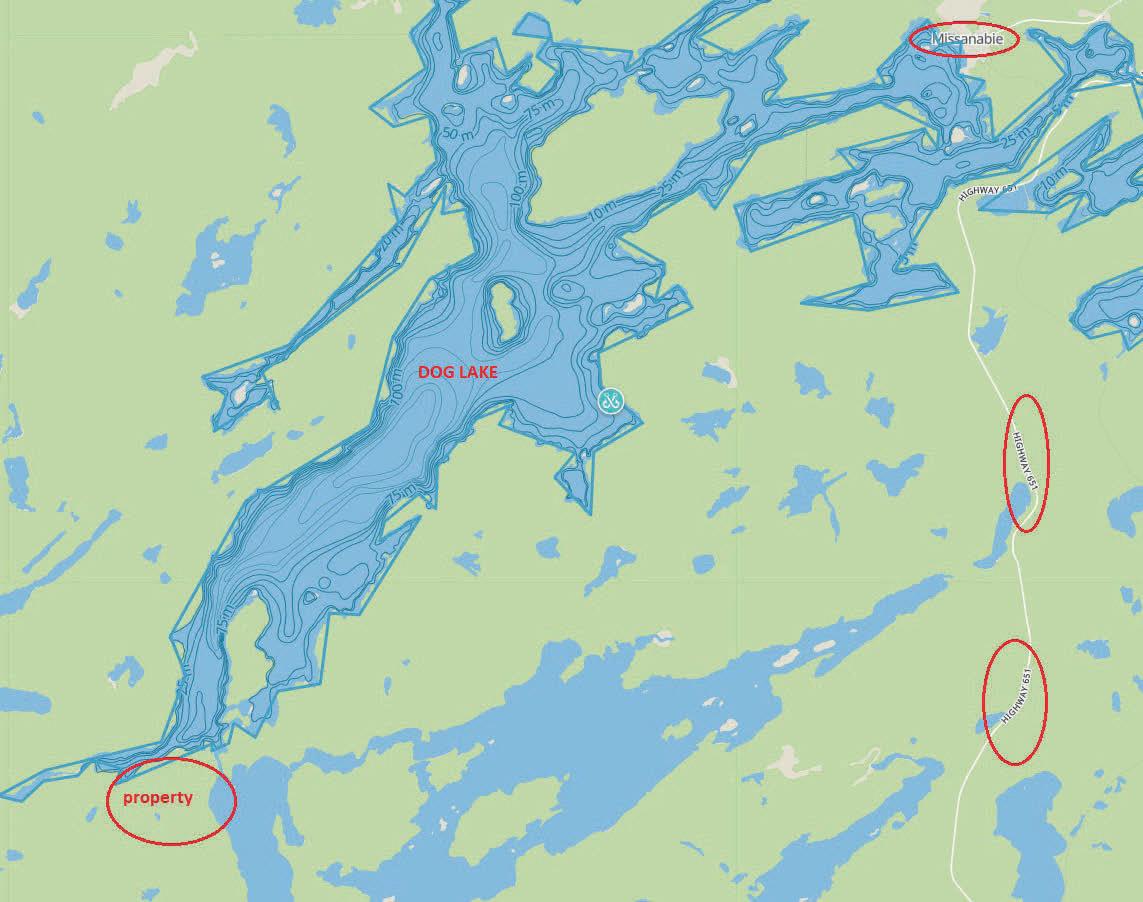

HUGE WATERFRONT PROPERTY
351 ACRES ON DOG LAKE - MISSANABIE, ON 351 ACRES | $285,000
HUGE WATERFRONT PROPERTY ON VACANT LAND. REMOTE ACCESS BY WATER ONLY. WELL TREED WITH MATURE TIMBER SURROUNDED BY CROWN LAND START EXCITING ADVENTURES FOR YOU AND YOUR FAMILY. Own the Hunting and Fishing Property of Your Dreams. Just imagine YOUR OWN remote Fishing and Hunting property on Dog Lake , Missanabie, Ontario. If your dream is to be out somewhere on a northern lake in your own secluded cottage where you could quietly relax, do some fishing or just to get away from it all then this property is the place for all that and more. Sound like an unrealistic daydream? Actually, purchasing your own hunting and fishing property is possible.
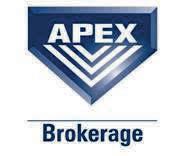
SEAN PAYNE BROKER 416.988.4528 | 807.683.9871 sean@recreationland.net Recreationland.net 391 OLIVER ROAD, THUNDER BAY, ON P7B 2G3
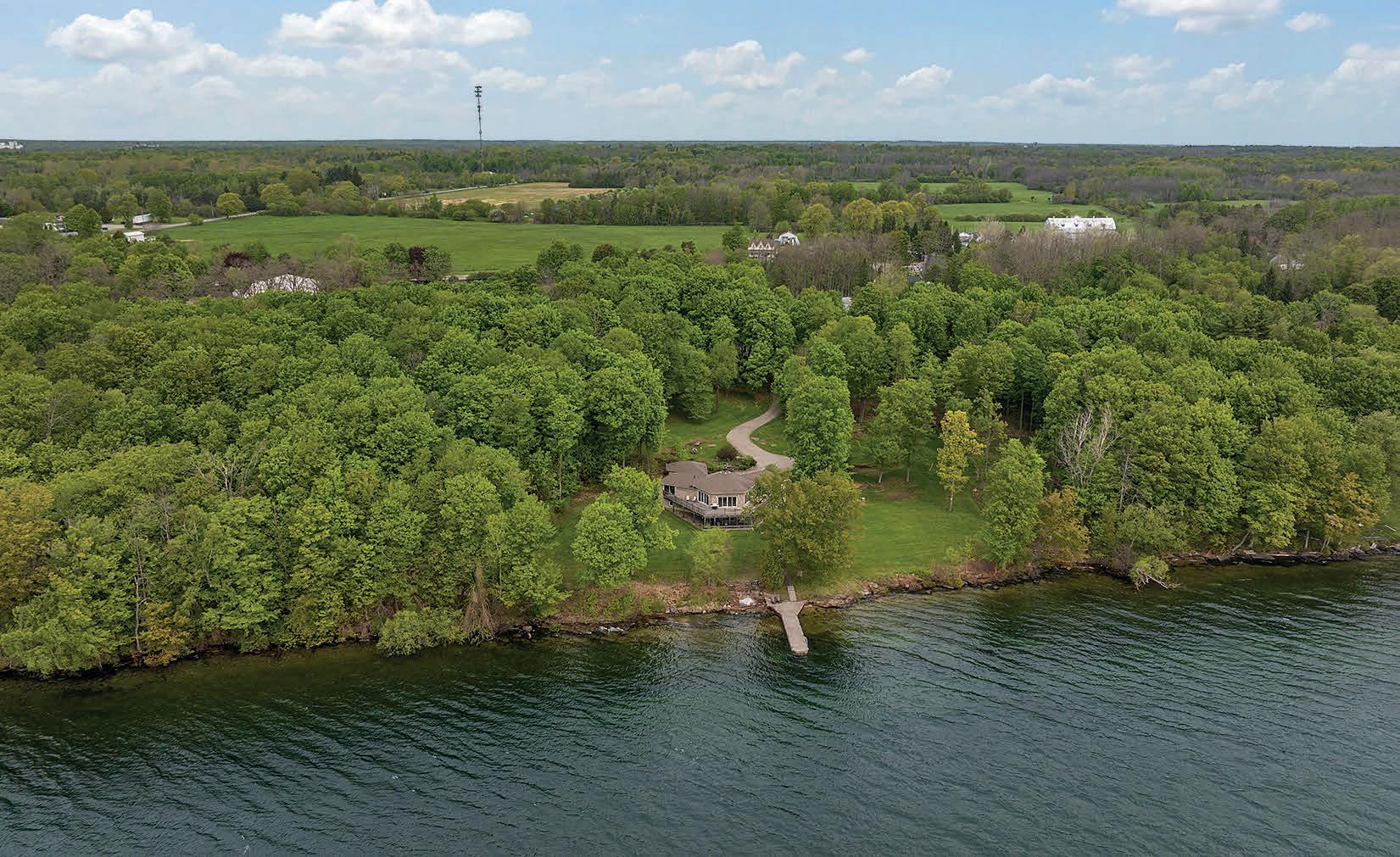
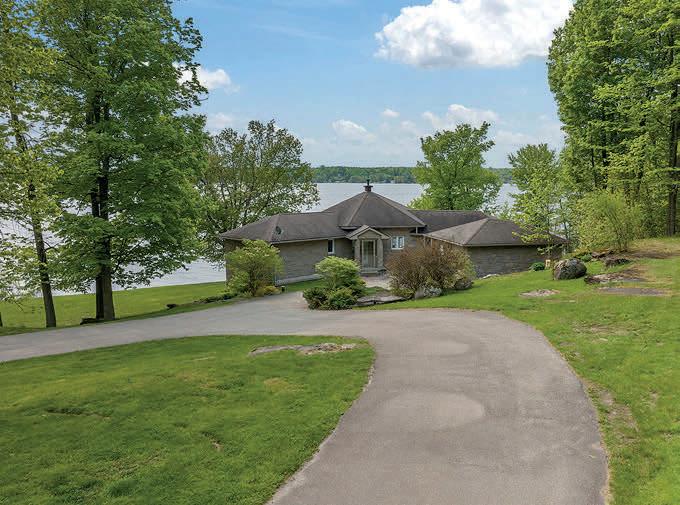
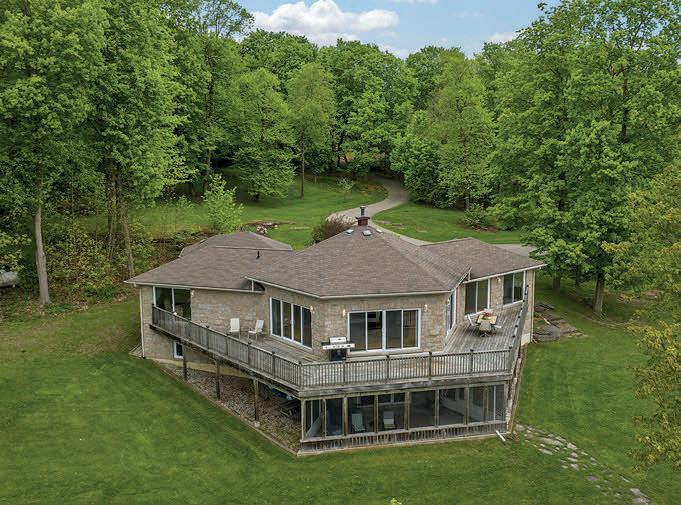
Beautiful River View Home
41 RIVERVIEW DRIVE, ROCKPORT, K0E 1V0
This 3 level 2100 sq ft home houses, 5 beds, 3 baths,detached 2 car garage with seasonal living space above garage, U shape dock, don’t forget all on the beautiful St Lawrence River. Enter the large foyer,the house hosts kitchen/DR and 3 season sunroom, the LR has large windows to give you natural light and riverview all year round.Primary room, 3pc bath and 2nd bedroom that currently is a storage/laundry room finish this floor. Head up the stairs from LR to find 2 beds and 3 pc bath with balcony that overlooks the LR and again that all year round Riverview. The lower area is finished and also a walk out where you will find the 5th bedroom, 3pc bath, FR with fireplace, mudroom, storage and utility room. The loft above the garage makes for a great space for visitors or possible income revenue. The location is great with short drive to Kingston,Brockville, US Bridge. Book your showing now before it is too late.
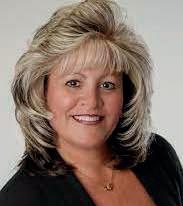
Waterfront Property
1913 COUNTY ROAD 2 ROAD E, BROCKVILLE, ON K6V 5T1
This 362.0 ft (of waterfront) / 4.33 acre waterfront property is private and host an all year riverview of the beautiful St Lawrence River located in the Thousand Islands. Head through the wrought iron gates toward the river to find this all stone/brick bungalow with 3 beds, 3 baths with detached garage and wrap around front deck that enhances this house and do not forget the 40 ft Kehoe dock. Once you enter this house you are greeted with a very open and bright house that gives you Riverview on both levels. The kitchen has enough counter and cupboards and head to the LR where you can stay toasty warm by the gas fireplace in the winter... East end of the house hosts a bedroom and 3pc bath and the West end the PR has a WIC and Ensuite. The lower level boast of a 3rd bedroom with an ensuite, large familyroom and patio doors to take you to a screened in area for evening libations. You will not be disappointed in this house and lot.
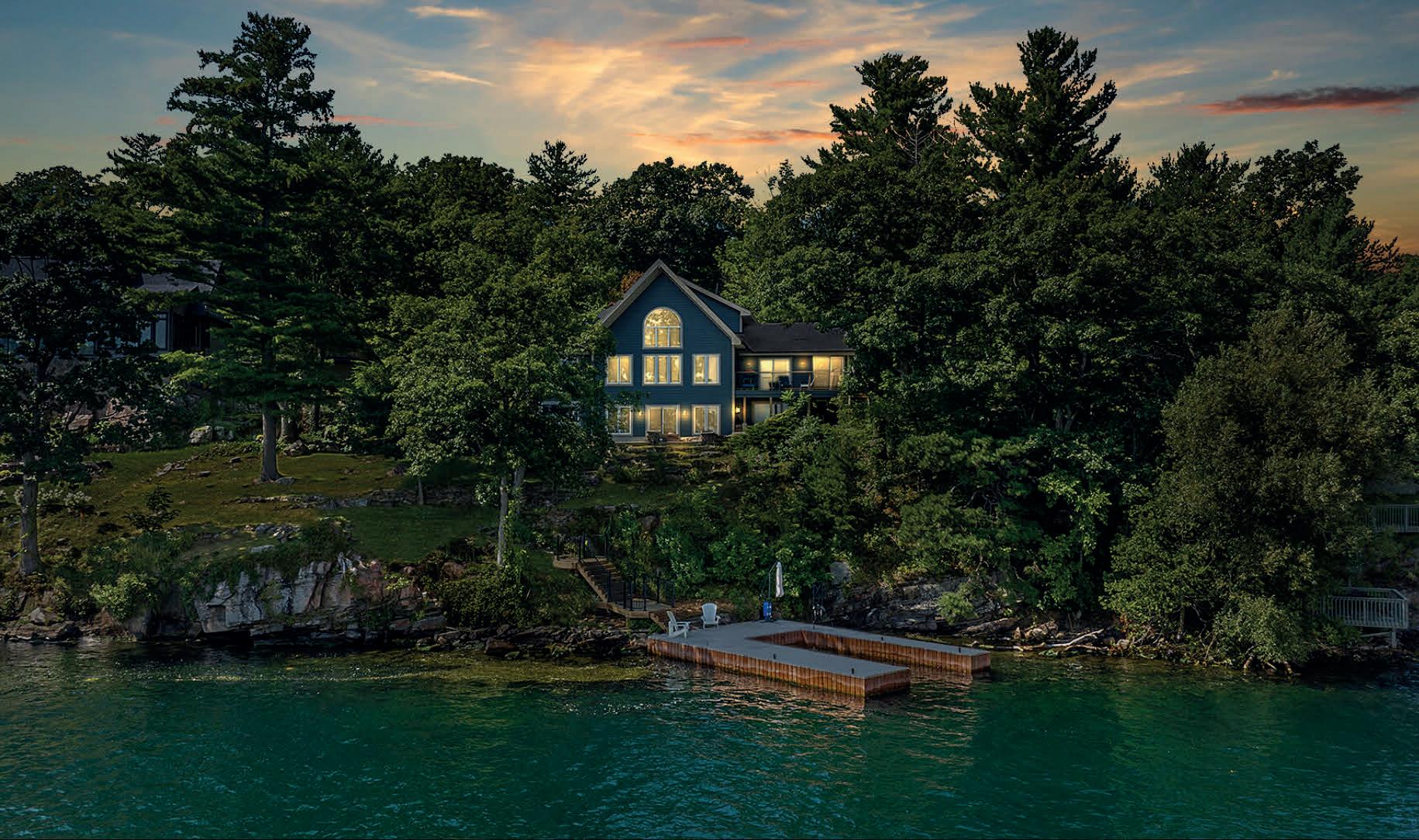
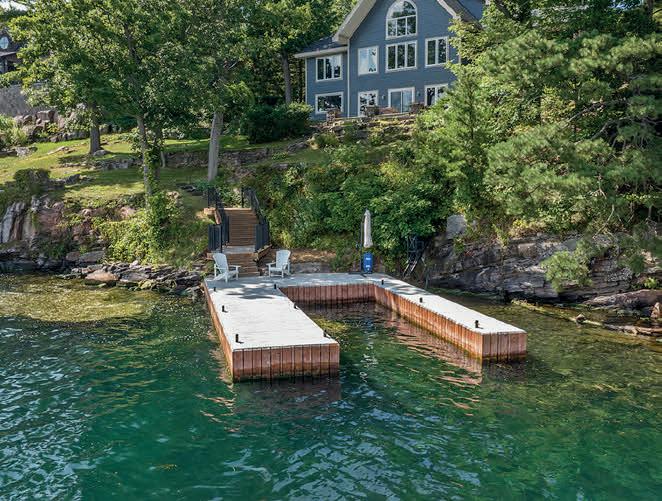
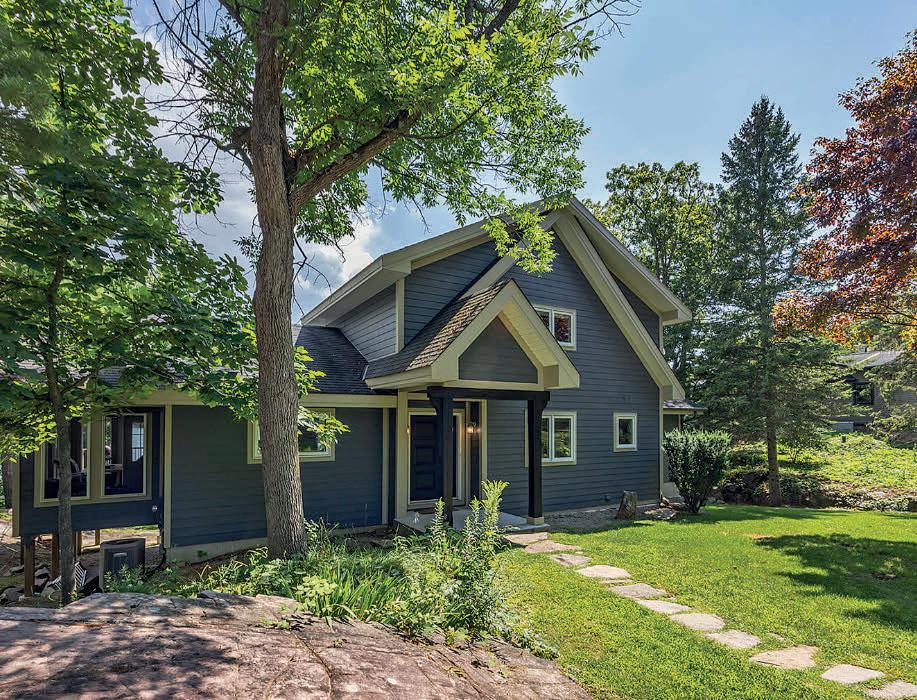
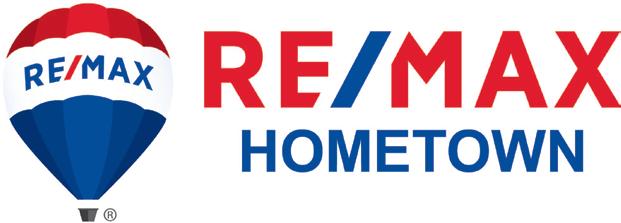
362’ WATERFRONT | 4.33 ACRES | 3 BEDS | 3 BATHS | $2,199,500 5 BEDS | 3 BATHS | 2 CAR GARAGE | 2,100 SQ FT | $2,795,000 BAMBI MARSHALL SALES REPRESENTATIVE 613.498.6393 bambi_marshall@yahoo.ca www.bambimarshall.ca SCAN TO VIEW BROCKVILLE
ROCKPORT
4 BEDS | 3 BATHS | 2,568 SQ/FT | OFFERED AT $699,000
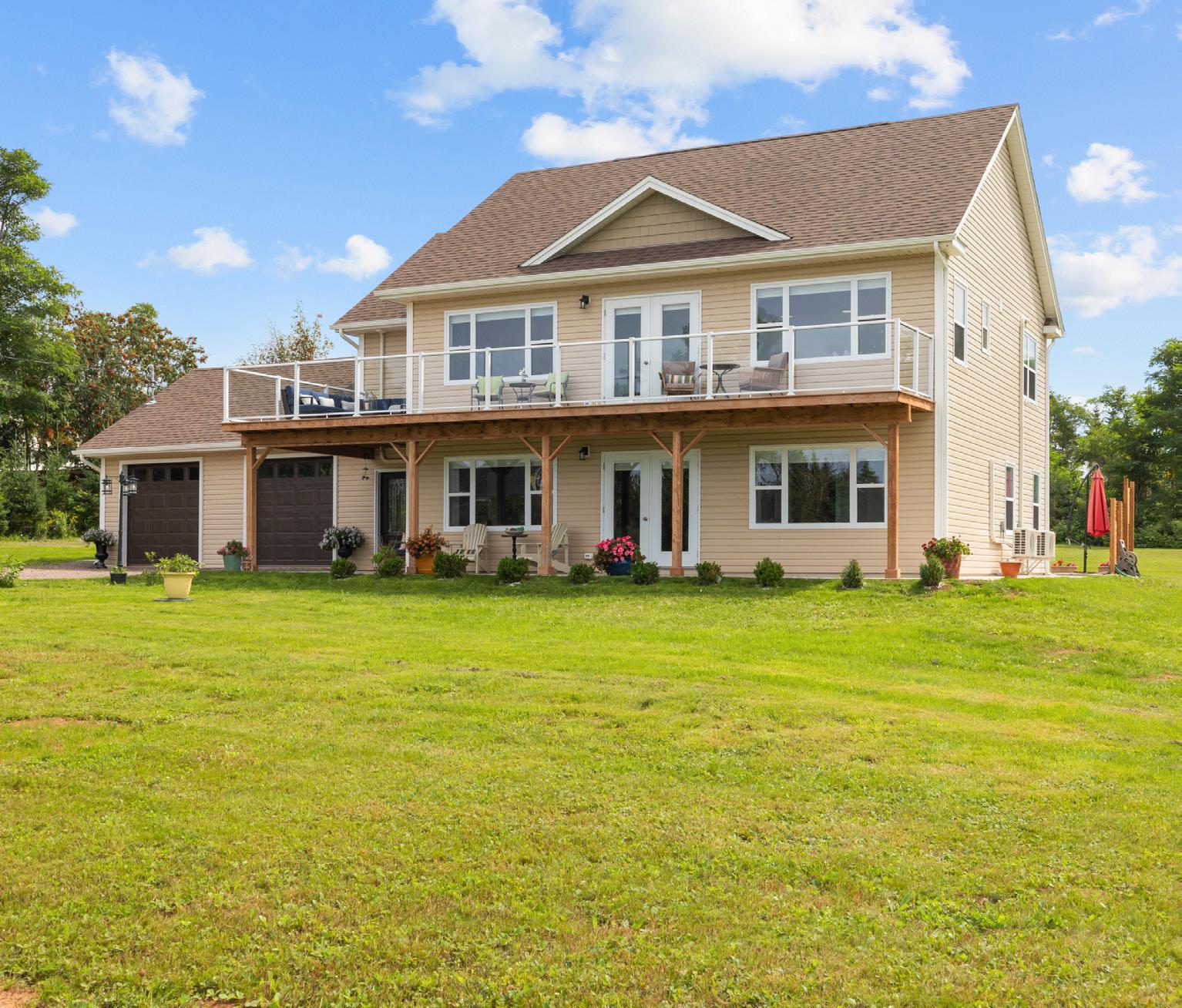

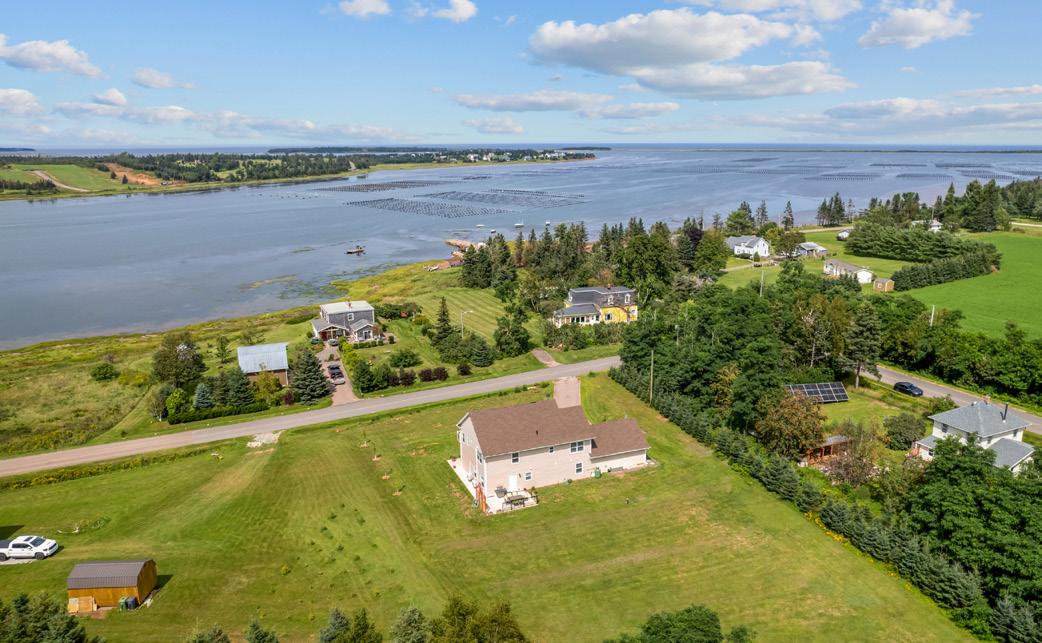
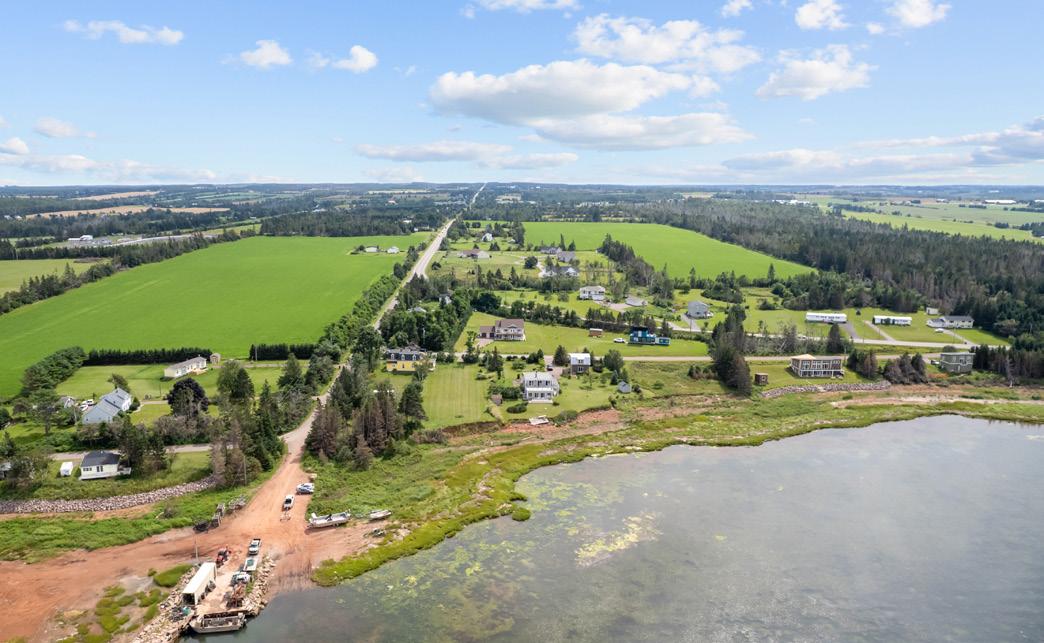
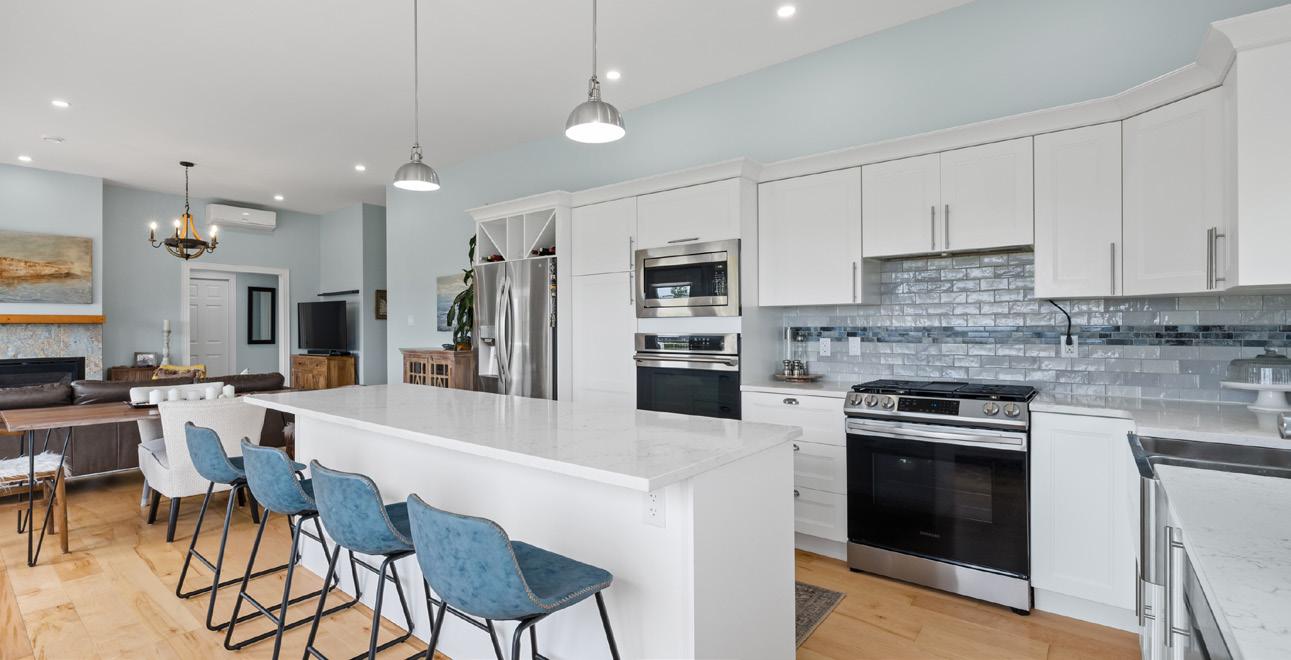
Nestled in Oyster Bed Bridge, this 3-year-old home offers stunning water views and modern design. Featuring a spacious layout with high ceilings, it boasts a well-equipped kitchen, open-concept living, and dining areas perfect for entertaining. The main level includes a large master bedroom with ensuite, another bedroom, and bathroom. Downstairs, two more bedrooms, a family room, and a laundry room await. With a double-car garage and a wrap-around deck showcasing panoramic water vistas, this property blends luxury with practicality. Enjoy cozy evenings indoors with two propane fireplaces and stay comfortable year-round with heat pumps and electric heat. If you crave modern living in a serene setting with captivating water views, this is your dream home.

HIGGINS MACLEOD TEAM
Wayne Higgins: 902.388.1925 | waynehiggins@kw.com
Connie MacLeod: 902.394.7907 | conniemacleod@kw.com higginsmacleadrealestate.com

DREAM WATER VIEW PROPERTY
54 BONANG ROAD, OYSTER BED BRIDGE, PEI
REALTOR®S
4-161 Maypoint Rd., Charlottetown PEI C1E 1X6
WHY NOT PEI? COME PLAY ON OUR ISLAND!
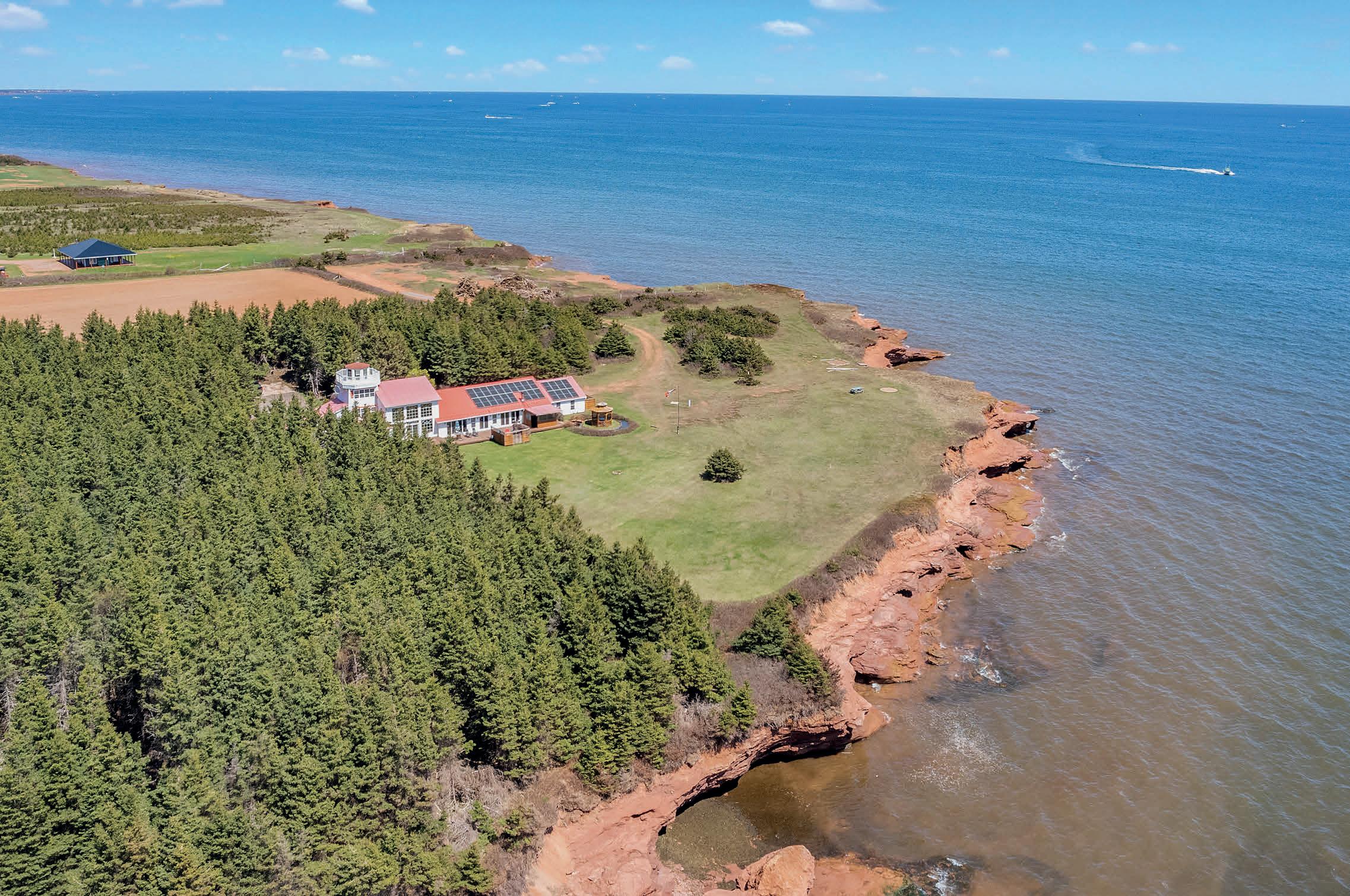
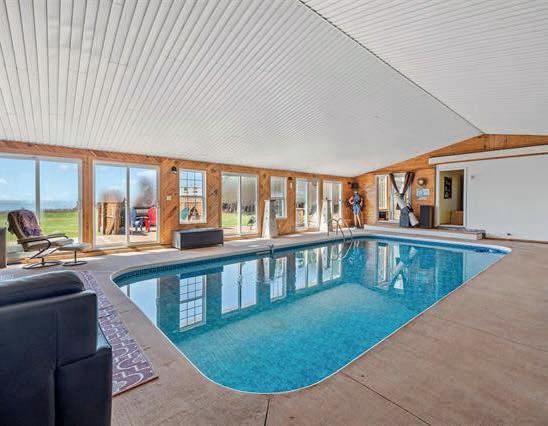
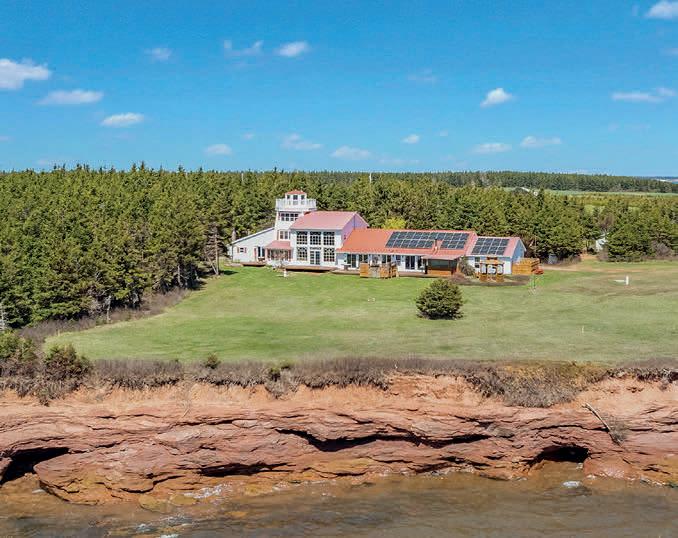
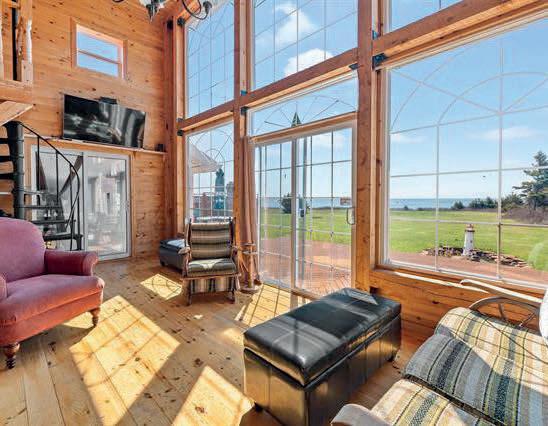
WELCOME TO 122 TRAVALOT DRIVE IN KILDARE CAPES, PRINCE EDWARD ISLAND CANADA…
3 BEDS | 4 BATHS | 4,386 SQ FT | $1,250,000 | MLS # 202310931
Welcome to your very own piece of paradise, enjoy welcoming your guests to this oasis. This property could be a potential vacation rental for corporate retreats and visitors coming to the Island for their holidays. Picture yourself in this truly unique property which sits high above the red cliffs of Kildare Capes overlooking the breathtaking view of the Gulf of St. Lawrence. Located in Western PEI at 122 Travalot Drive, this incredible home provides ample space for outdoor lounging, dining and relaxation. The property is set back from the cliffs so there is a large front lawn for games and activities. This four story lighthouse has an observatory at the very top and a widows walk that overlooks the picturesque surroundings, allowing you to immerse yourself in the beauty of this waterfront property.
The kitchen features a large center island with ample seating space and a separate prep kitchen known as a scullery. Whether you’re a culinary enthusiast or simply enjoy preparing meals, this kitchen provides all the tools and space you need. The property boasts three comfortable bedrooms, each offering a peaceful haven to retreat to after a day of exploration or relaxation. Fall asleep to the sound of the ocean and wake feeling refreshed. Each bedroom has its own ensuite, plus there is one additional bathroom on the main floor. The property has a fully finished basement with lots of storage space. In addition, this property has solar panels, making it very energy efficient. For your outdoor entertainment, the property features a large outdoor fireplace, a screened in gazebo and a screened in pagoda. It is the perfect place to stargaze and take in the beautiful sunrises. Inside the property, you’ll discover an indoor heated pool with adjacent hot tub. Additional entertainment includes a pool table, and a 15’ screen with cinema audio system. Imagine cozying up on comfortable seating, watching movies being surrounded by panoramic views of the Gulf of St. Lawrence.

902.388.1925
You tube video link - https://www.youtube.com/watch?v=Nq_H21HIBOU

KW
waynehiggins@kw.com STEVE
MACEACHERN
902.393.1208
stevemaceachern@kw.com

161 MAYPOINT ROAD CHARLOTTETOWN, PE C1E 1X6
REALTOR® HIGGINS MACLEOD TEAM
SELECT REALTY PEI
WAYNE HIGGINS
KW
REALTOR®
SELECT REALTY PEI


I am Wayne Higgins, Broker/Realtor with Keller Williams Select Realty, the largest Real Estate Company in the Worldwith over 190,000 agents globally.
I’ve been a Real Estate Agent for 13 years and have helped countless families to date with the buying or selling of their home. I have great amount of knowledge in the Construction Industry and am an expert in assisting people with relocating to Prince Edward Island. My wife Connie, came on board as a REALTOR in 2019 and we have become known as the Higgins MacLeod Team - KW Select Realty, Prince Edward Island.
One of the best compliments we received from a client was: “BEST Real Estate Team EVER! They are honest, they care and both have tremendous integrity.” We love helping members of our community to achieve their goals in finding them the best home.
Connie and I believe in a good work/life balance and when not assisting buyers or sellers, we spend our time volunteering in communities with various organizations. Our hobbies include kayaking, hiking, boating and enjoying all of what Prince Edward Island has to offer.
If you’re looking for a Real Estate Team who will go above and beyond with incredible knowledge and service, then we would love to work with you!
If you’d like to learn more about how we can work together, please call or text me anytime - 902.388.1925.
WAYNE HIGGINS REALTOR® HIGGINS MACLEOD TEAM KW SELECT REALTY PEI 902.388.1925 waynehiggins@kw.com CONNIE MACLEOD REALTOR® HIGGINS MACLEOD TEAM KW SELECT REALTY PEI 902.394.7907
Wayne Higgins and Connie
Meet
MacLeod…
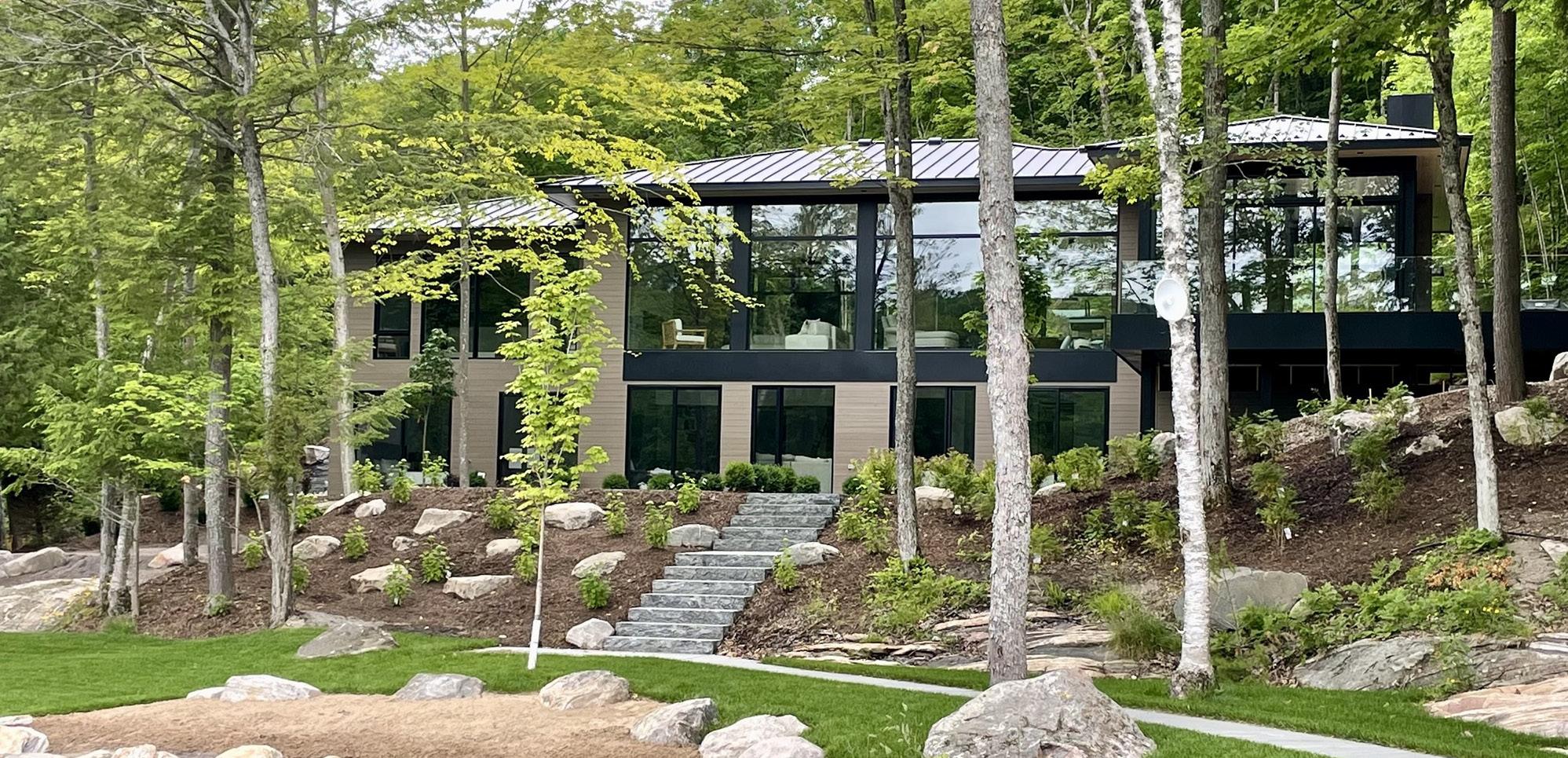
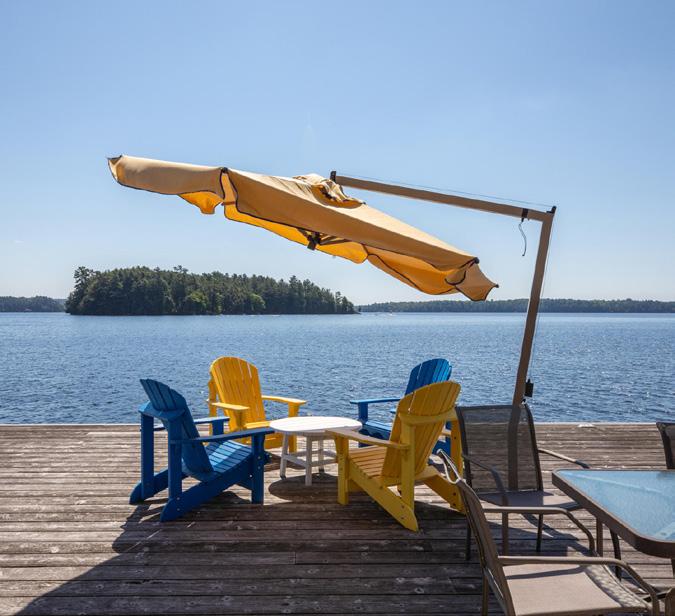
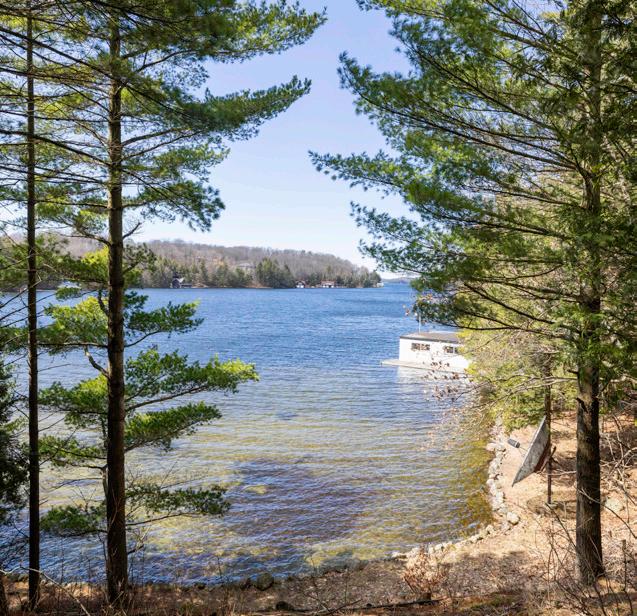
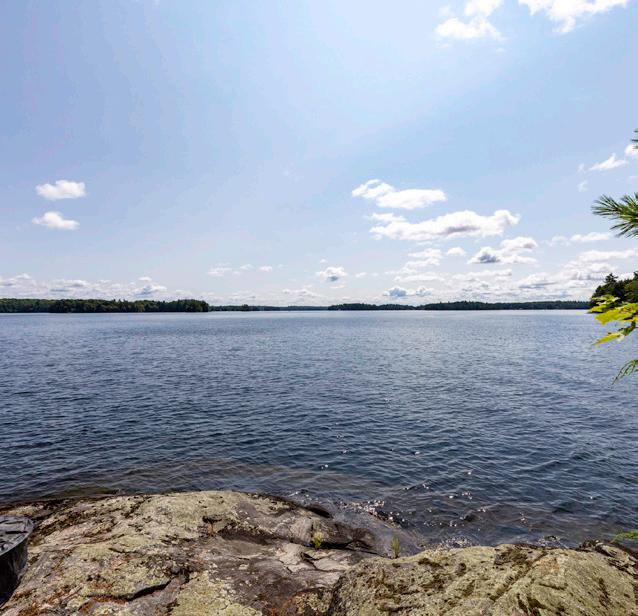
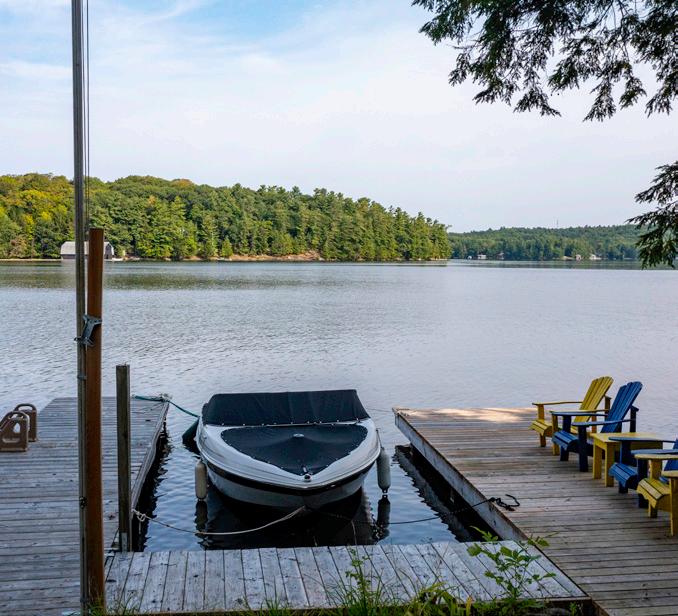
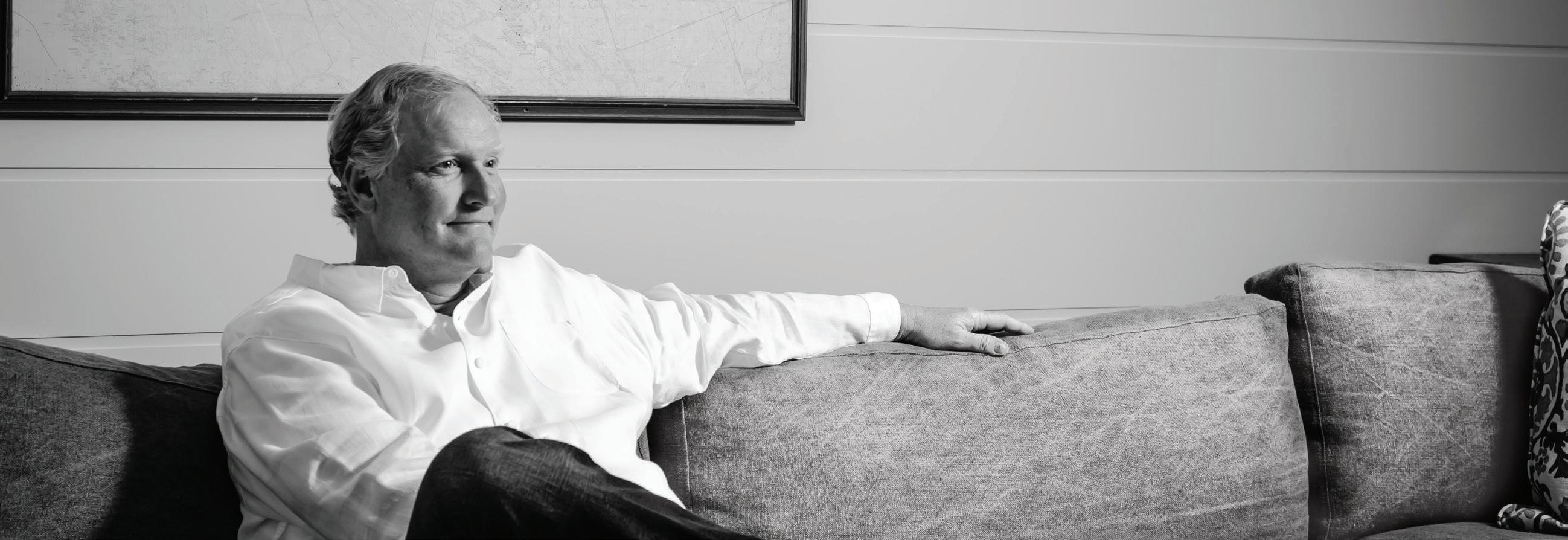
ROYAL L e PAGE LAKES OF MUSKOKA CLARKE MUSKOKA REALTY www.mymuskokacottages.com LAKE JOSEPH $8,295,000 3-3864 Hwy 118 W, Port Carling, ON 3,900 SQ FT • 4.7 ACRES • NORTHEAST EXPOSURE • 159’ FRONTAGE • 5 BEDROOMS • 4 BATHROOMS SCAN TO VIEW OUR LISTINGS Competent. Proven. Unmatched. FEATURED LISTING
ROSSEAU LAKE ROSSEAU LAKE MUSKOKA
ROSSEAU $4,745,000 $5,995,000 $5,995,000 $3,995,000 BOB CLARKE BROKER Port Carling
LAKE
LAKE

















































































































































































































































 KAREN MARSHAL Sales Representative
KAREN MARSHAL Sales Representative
























































































































































 LEMCKE BROKER
LEMCKE BROKER









 KELLEY BARTLETT BROKER
KELLEY BARTLETT BROKER



















































 TRACY NELLER SALES REPRESENTATIVE
TRACY NELLER SALES REPRESENTATIVE
































 MARJ JOHNSON BROKER
MARJ JOHNSON BROKER





 LEAH C. CAVANAUGH SALES REPRESENTATIVE
LEAH C. CAVANAUGH SALES REPRESENTATIVE

















































































 LISSETE LAVERDE
LISSETE LAVERDE






 Bevens-Rutter
Bevens-Rutter

















































































































































































 ED PARKES SALES REPRESENTATIVE
ED PARKES SALES REPRESENTATIVE
 DAVE SMITH BROKER
DAVE SMITH BROKER















































































































































































































































 JULIE KUNTZ BROKER
JULIE KUNTZ BROKER















 Samantha Miller Sales Representative
Samantha Miller Sales Representative
 Shirley Rule Broker
Shirley Rule Broker















































