

Incredible Opportunity
2364 SOUTH ORR LAKE ROAD, SPRINGWATER, ON L0L1P0
$3,499,900 | 3+2 beds | 4 baths









Incredible and rare opportunity to own 2 legally registered homes on 1 beautiful waterfront lot located on Orr lake. The main custom built home has gorgeous water/sunset views and offers 5 bedrooms and 4 baths. This stunning home has been meticulously crafted to exceed the highest of standards and offers unparalleled attention to detail. The second home has 3 beds and 2 bathrooms and an unfinished basement as well as a 2 car oversized separate garage. This multi-family, multigenerational property offers endless opportunity to realize your vision. Book a viewing and make this dream property your reality!






EXCLUSIVE LIVING: DOULTON ESTATES HAVEN
1495 BLYTHE ROAD, MISSISSAUGA, ON L5H 4E6 5 BEDS | 6.5 BATHS | $7,499,500
Rare opportunity to live in the ultra exclusive Doulton Estates! Gated entrance leads to a wide drive with a flagstone walkway to the welcoming entrance. Large, beautifully landscaped yard with magnificent waterfall. Double height foyer gives an elegant preview of what is to come. Spacious principal rooms with luxe oversized windows. Perfect for entertaining. A chef’s kitchen to inspire the foodie in you. A lovely breakfast area overlooks the lush backyard. Enjoy the double height family room with beamed ceiling, and impressive floor to ceiling fireplace and windows. The Second floor has a large Primary Bedroom with a 6 piece ensuite and 2 walk-in closets as well as 3 other bedrooms each with its own ensuite. The 3rd floor has a 5th bedroom, an exercise area, a family room and a 3 piece bathroom, as well as a storage attic with a 2nd furnace. A fantastic lower level has an oversized rec room, a media room with comfy theatre seating, a games room, a family room and a massive cedar closet.




647.273.7597
kkoselek@sympatico.ca www.kellykoselek.com



Two residences that are deeded separately. Primary stone house with a seamless addition providing many popular contemporary design features including a main floor primary suite and main floor laundry, eat-in kitchen with a large island and walk-in pantry. The second floor has 3 additional bedrooms each with a private bathroom. Multiple walk-outs to flagstone patios and wonderful open rooms make for easy entertaining. Floorto-ceiling windows offer long views over rolling lawns to the natural pond with water lilies and mature Koi fish, spectacular mature trees and carefully planned perennial gardens. The destination pool awaits a short stroll away. For longer walks enjoy one of many trails through the forest. The secondary home has a 4 car attached garage, 2+2 bedrooms, 2 baths, vaulted ceiling open concept main floor with fully finished walk-out lower level, 2 fireplaces and covered deck area to complete the package!
The beautiful gardens have evolved over many years to showcase the charm of this property through all the seasons. Less than an hour to the city. Golf, skiing, dining within minutes. It’s the perfect place for the country life experience. 4










Custom build nestled on 4.98 acres on the soughtafter Pine River. Contemporary beauty with stone, wood, metal and glass cleverly blended to showcase the natural surroundings. Screened window walls, Muskoka room and walk-outs maximize enjoyment of this charming location with soothing river sounds. This four-bed, threebath home has wonderful bespoke details, from special custom kitchen cabinetry and handles to the hand-crafted two-level masonry heater with a pizza oven, and starlight ceiling lighting. The whole second floor is a dedicate d primary bedroom suite with office/yoga studio, balcony, spa bathroom, w/i closet and second laundry.
Just over an hour to the airport/GTA. Golf, skiing and dining close by. This is a very special place, designed to let the countryside embrace you.



A Harmonious Blend of Modern Elegance at 230 Stanley Drive
230 STANLEY DRIVE, WATERLOO
Introducing 230 Stanley Drive, an unparalleled embodiment of modern luxury living. This stunning new build features a total of six bedrooms and six bathrooms, offering a harmonious blend of elegance and functionality. Step inside to discover hardwood floors throughout the open-concept layout, leading seamlessly from the gourmet kitchen with a high-end Jenn-Air appliances, servery and walk-in pantry, to the expansive family room adorned with an elegant linear fireplace and built-in shelving.
OFFERED AT $4,450,000




66 METCALFE STREET, GUELPH
Nestled in a well-established neighbourhood, this stunning mid-century modern home seamlessly blends timeless design with contemporary updates. Boasting an open-concept layout, the residence features clean lines, and floor-to-ceiling windows that flood the interior with natural light. Meticulously renovated with high-end finishes, the property offers a gourmet chef’s kitchen equipped with state-ofthe-art appliances, luxurious spa-like bathrooms, and spacious living areas ideal for both relaxation and entertaining. The outdoor space is an extension of the home’s modern aesthetic, with a meticulously landscaped yard, expansive patio, perfect for relaxing and entertaining outdoors.
OFFERED AT $2,498,000
LISTED BY STEVE BAILEY









LIFESTYLE
Riverhouse Condos, where luxury living meets unparalleled convenience and nature. This unit spans over 2100 SqFT with views to the N,E &S! Breathtaking panoramas of the Humber River on one side and the iconic Old Mill on the other. Each room is filled with natural light and unobstructed vistas.The grand foyer has elegant crown molding and coffered ceiling. Eat breakfast while enjoying river views in your eat in kitchen with Miele appliances and a convenient island for your morning coffee.Discover a haven of organization with thoughtfully designed closets in every room. Generously sized rooms offer versatility, with one bedroom currently serving as a cozy den. The Primary boasts an impressive 4 closets, each with built-ins. Convenience meets serenity as the Riverhouse is steps from the Old Mill Station and close to the shops and eateries of Bloor West Village as well as access to nature hikes and discoveries! **** EXTRAS **** One owned parking spot. New E/V chargers in garage. Seller currently rents a second spot underground for $180/month which is transferable. Unit is sold with 3 lockers all together! (34783557)
OFFERED AT $2,950,000
 KAREN MARSHAL Sales Representative
KAREN MARSHAL Sales Representative
C: 416.897.3210 karendichter@rogers.com karenmarshall.ca

30 OLD MILL ROAD SUITE 708 TORONTO ON M8X0A5
3 BD | 3 BA | 2,100 SQFT.







COMING SOON: Yonge & Sheppard - Coveted Lansing-Westgate Neighborhood Two homes - back onto one another. Premium 45 x 130 lot - 3 +1 Bedrooms, 2.5 Baths, Two Storey Home with Fireplace, Skylights and walk out to back yard, which is connected to 261 Johnston Ave.


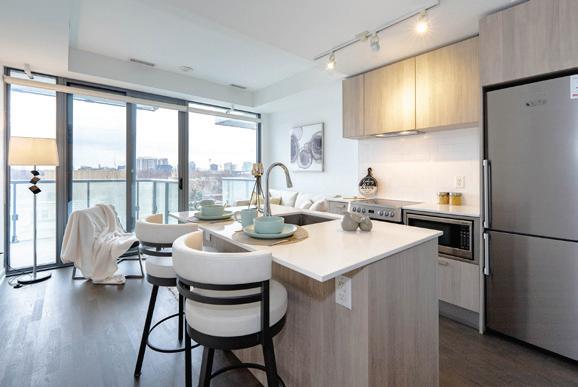




Ensuite Laundry. Over Looking U Of T Open Balcony. Soaring 20’ Grand Lobby, State Of The Art Amenities Including Concierge, Gym, Rooftop Garden & Swimming Pool, Lounge, Party Rm & Game Rm. Steps To UTLuxury Living in One Thousand Bay Condo. 1+Den Unit With 9’ Smooth Ceiling & Floor To Ceiling Windows. Bright & Spacious. Laminae Flooring Throughout. Modern Kitchen With Granite Counter Top & Built-In Appl. Marble Vanity Top In Bath. Ensuite Laundry. Over Looking U Of T Open Balcony. Soaring 20’ Grand Lobby, State Of The Art Amenities Including Concierge, Gym, Rooftop Garden & Swimming Pool, Lounge, Party Rm & Game Rm. Steps To Ut & Subway. & Subway. **** EXTRAS **** S/S Appl ( Fridge, Stove, Range Hood, Microwave, Dishwasher ). Stacked Washer & Dryer. All Existing Elf. Walking Score 100. Close To Everything (35120376)





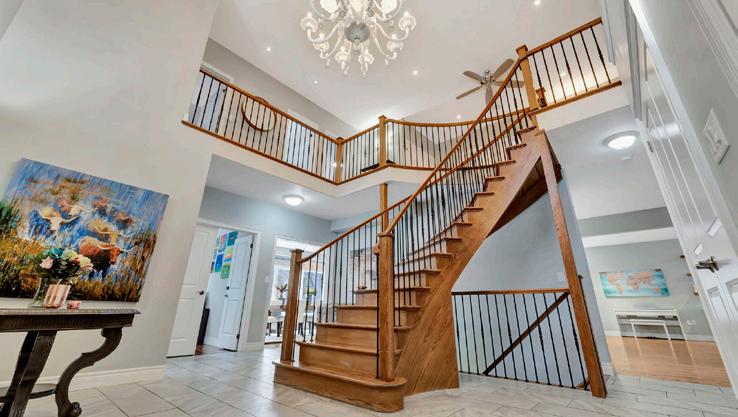



Luxury living in quiet urban setting. Nestled on a quiet court surrounded by nearby nature trails, all the amenities, restaurants, shops, and schools in walking distance. This stunning Ancaster home has a backyard oasis that should not be missed. Immerse yourself in the pool with beautiful views of the professionally landscaped gardens throughout and surrounding trees. A separate covered patio offers a second lounge area outdoors. No expense was spared or detail overlooked with the extensive list of upgrades throughout. Fully finished bright walk out basement with extra above ground bedroom gives the option for a separate living area. With just over 5,500 sq ft of finished living space, this 6 bedroom home has it all. Office, oversized island, 9ft ceilings throughout, oversized double car garage, luxury ELF’s, backup generator, and mudroom with custom built-ins. 5+1

JANETTE FOLKENS
905.515.8235
janettefolkens@royallepage.ca





WANT TO GET OUT OF THE CITY? BUT NOT TOO FAR.
Gorgeous Bungaloft on exclusive cul-de-sac in SW Caledon Village of Cheltenham – 30 minutes northwest of Pearson Airport. When time at home is precious, you’ll appreciate kicking off your shoes, knowing your home is better than new. Extensively updated in the past 3 years including luxe landscaping, you can enjoy your summer poolside
or lounging on the south-facing deck. Top 3 reasons to own this .67 acre property are 1) Location – commuting is a dream with 10-minute access to most amenities, 2) Over $350,000 spent on updates assures you that you will have many carefree years with no further investment required and 3) Known as the GTA’s playground, Caledon is perfect for



active families offering trails, golf, skiing, horseback riding plus expansive community recreation complexes & parks.
Attention to the details create a custom-built home that offers the epitome of executive family living. Casually elegant spaces allow a group to lounge or dine together – inside & out, while the gym, games room & lower-level family room offer space to “get away”. Quality touches such as pegged wooden floors, expansive windows, a private loft-level primary bedroom suite, 4 of the 5 bedrooms offering ensuites, 3 gas fireplaces, a sauna and highend Sub-Zero & Dacor appliances will make you happy to call 50 Lyonsview Lane, HOME. Offered for sale for $3,152,000.





LUXURY LIVING IN THE HEART OF ORANGEVILLE
35 SECOND STREET
ORANGEVILLE, ON L9W 2B8
4 BED | 4 BATH | 2,735 SQFT. | $2,195,000


Be the first to live in this turnkey, carefully crafted home, designed + built by local sought after builder. Walk into a beautifully uninterrupted main floor, looking through the stunning & unique fireplace that is the “hearth and soul” of the entire home.
With over 3700 sf of finished living space, this place is an entertainers dream. The custom kitchen was masterfully designed boasting leathered finish countertops, cabinet faced Fisher + Paykel fridge, oversized duel-fuel stove/ oven with a luxury 48” sink. This home is completely accessible featuring your own 3 stop elevator in the centre of the house - bringing you from your garage all the way to the top floor. You have your own wine cellar with a unique historical connection to Orangeville. Climate controlled 2 car garage, kitchenette in W/O basement, and 2 separate laundry rooms are other features that make this property unique. Perfectly located walking distance to Broadway where many incredible restaurants and boutique shops still pay homage to the local history.Find yourself at home in one of Orangeville’s most executive homes.


SHAWNA MCFADYEN SALES REPRESENTATIVE 647.878.1831 shawnam@royallepage.ca www.shawnamcfadyen.com


289 50TH ROAD, HAMILTON, ON L8E 5K7
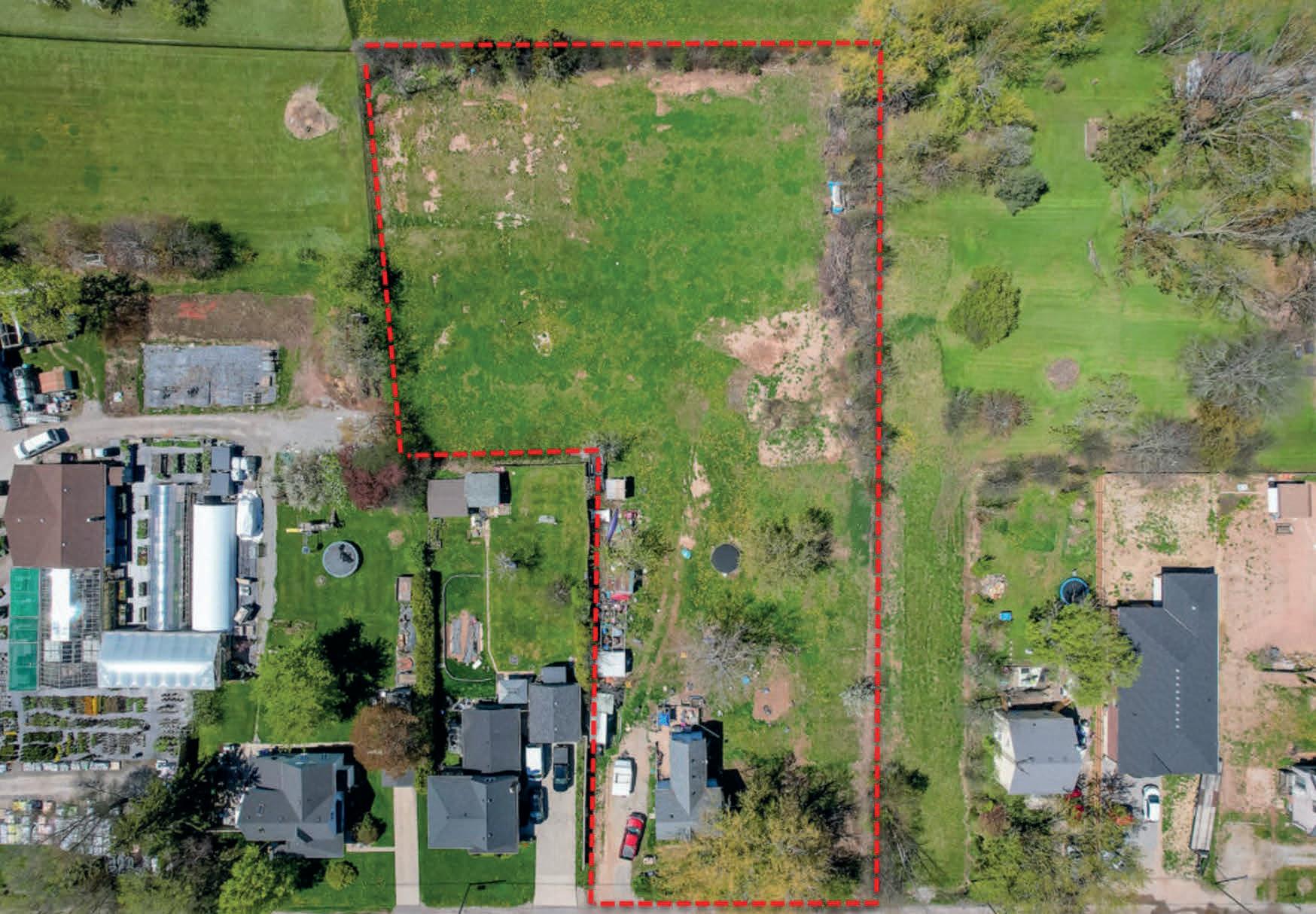
Prime residential land available for redevelopment, offering endless possibilities in a sought-after location. House on property ready for demolition, paving the way for your vision to come to life. Discover the convenience of living in this vibrant residential neighborhood, just min. Away from scenic trail, Costco and other grocery store, dining and from elementary and secondary school. Extra income source from providing peach festival parking! Buyer to do due diligence regarding zoning, permits, development, etc.
 RAZIA GULACHA SALES REPRESENTATIVE
RAZIA GULACHA SALES REPRESENTATIVE
905.961.5302
razia.gulacha@century21.ca www.razia-gulacha.heritagerealtor.ca










Cutting-Edge Home Features for the Modern Homeowner

SMART THERMOSTATS
Smart thermostats are automated to adjust a home’s temperature to create a consistently comfortable environment for homeowners. A smart thermostat also represents an environmentally conscious solution for conserving energy.
AUTOMATED WINDOW SHADES
Too much direct sun exposure can negatively impact the quality of your furniture. To limit sunlight, consider upgrading from standard blinds to automated blinds. These blinds can be conveniently controlled through a smartphone app.
VOICE-CONTROLLED FEATURES
Smart homes allow homeowners to integrate various systems through a centralized platform. A voice-controlled smart-home system takes this convenience a step further, enabling homeowners to verbally dictate changes to elements such as lighting, alarms, and speakers.
ENERGY-EFFICIENT LIGHTING
Many modern homeowners are integrating cutting-edge features that prioritize sustainability. Installing energy-efficient lighting, particularly LED systems, proves to be a practical and aesthetically pleasing approach. LED lighting is drastically more efficient than traditional incandescent bulbs, providing homeowners with an eco-friendly way to control their home’s lighting.
HIDDEN SPEAKERS
For those embracing a clean and minimalist aesthetic centered around maximizing space, hidden speakers are a good choice. In other words, this feature can be appealing to people who appreciate the functionality of a speaker without having it serve as a decorative focal point in their living space.
CONTEMPORARY KITCHEN APPLIANCES
Kitchen appliances have undergone substantial innovations in recent years, offering homeowners a range of modern options. Touch-screen fridges, small temperature-controlled wine storage cabinets, and energy-efficient appliances are popular choices.

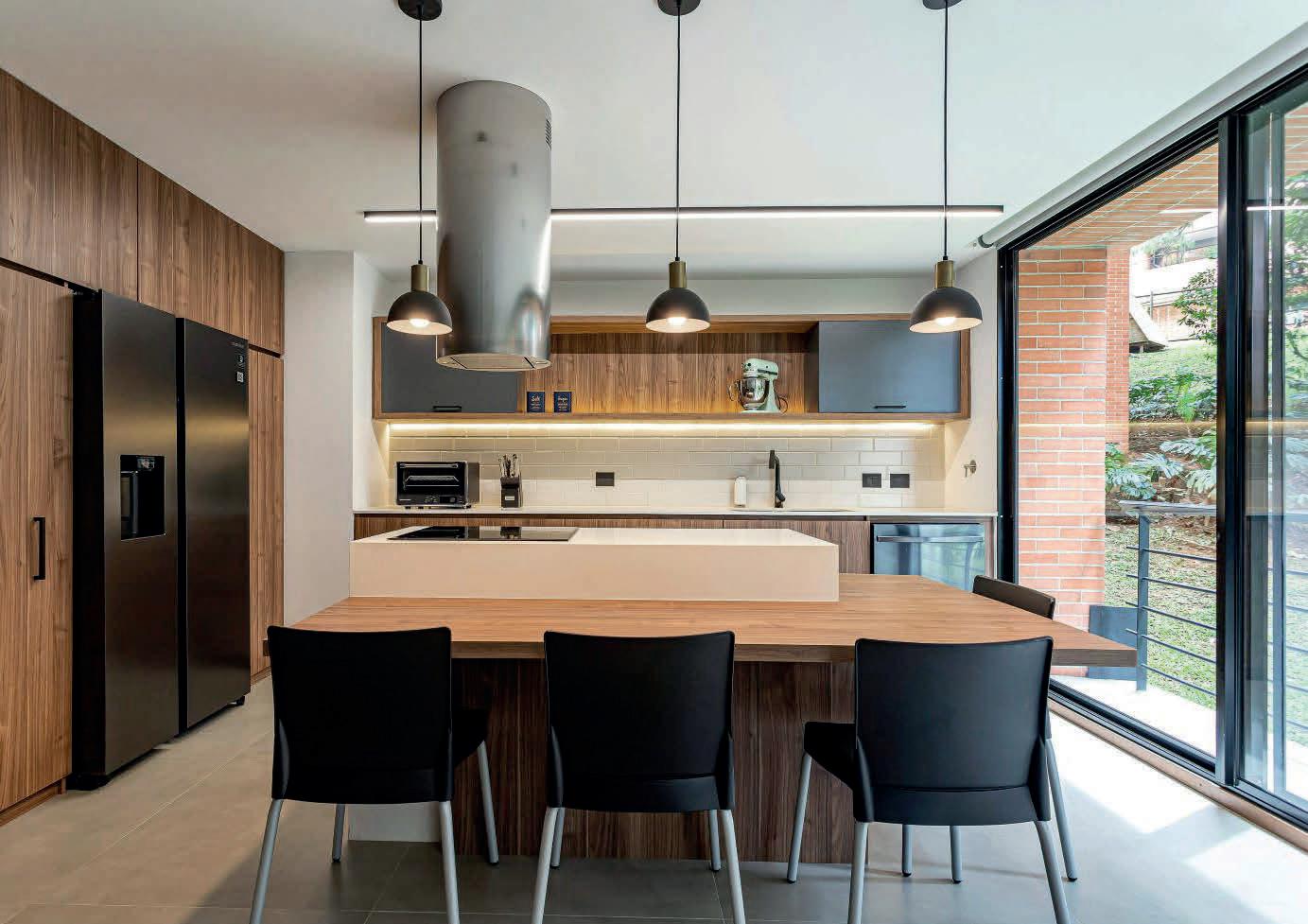 LISSETE LAVERDE
LISSETE LAVERDE









Nestled on 4.3 acres, every aspect of this Scandinavian inspired home has been thoughtfully designed to create an exceptional living experience with approximately 4,800 sq ft of functional space. Be mesmerized by floor-to-ceiling windows framing breathtaking views of your private pond, and sunrise and sunset. Sunlight floods the space, illuminating the white oak flooring and cathedral ceilings. Natural stone accents add a touch of earthy charm, inside and out. Indulge in the sleek kitchen, featuring custom cabinetry, built-in JennAir smart appliances and Caesarstone counters. The open concept seamlessly connects the kitchen to the dining and great rooms where a magnificent Napoleon wood-burning fireplace takes center stage. Primary bedroom suite offers walk-in closet and lavish 5 piece ensuite, complete with soaker tub, walk-in shower and his and her vanity. The fully finished walkout basement with floor-to-ceiling windows throughout was made for entertaining! This luxury retreat is more than just a house; its an experience that elevates the art of living. Eco features include: well insulated building envelope, drainage and ventilation, Euro-shield rubber shingles. Smart home integration. Oversized 3 + 1.5 car garages, plus intimate hideaway officering an extra 350 square feet of living space.


STUNNING VICTORIAN HOME






Stunning Victorian yellow brick home in desirable uptown Waterloo / Mary Allen neighbourhood. This completely restored and updated century home combines the very best of old world charm with contemporary architectural design. The original Victoria home facade has been retained to keep and compliment the feel of the neighbourhood. The two story addition was added with a contemporary modern vision. Approximately 3700 finished sq feet of exquisite living space with high end finishes and top of the line appliances. Spacious bright open concept main floor features gracious foyer entrance, formal living room, state of the art kitchen with breakfast bar and adjoining dining room, formal living room, and fabulous main floor family room with gas fireplace & built-in wet bar. This smart wired home features powered smart blinds, electric in-floor heating with smart thermostats as well as in-floor hydronic heating in rec room. Upstairs boasts a stunning custom designed staircase, 4 large bedrooms, upper laundry room and finished attic space with access to flat roof for future roof top garden space. The master bedroom is sure to impress with its floor to ceiling windows overlooking rear treed yard, spacious en-suite bath with custom glass shower and walk in closet. Wide hallways and high ceilings add to the spacious modern feel of this very special and unique custom home. The fully finished basement offers a large lower level family, additional 3 pc bath and weight room plus ample storage. A++



EVERYDAY ESCAPES





GORGEOUS HOME
166 JOHN TABOR TRAIL, TORONTO, ON M1B 2R1 4 BD | 2 BA | $989,000
Walk into this charming abode nestled amidst the tranquil embrace of nature. Surrounded by lush greenery, this picturesque home exudes warmth and tranquility from the moment you step onto its welcoming porch. The exterior boasts a rustic charm with its stone accents and quaint wooden shutters, hinting at the cozy comfort within. Inside, natural light floods through the large windows, illuminating the spacious living areas adorned with tasteful décor and hardwood floors. The kitchen, a culinary haven, features modern appliances and granite countertops, perfect for both everyday cooking and entertaining guests. Upstairs, the bedrooms offer serene retreats, each thoughtfully designed for relaxation and rejuvenation. Step outside onto the expansive backyard to bask in the serenity of the surrounding woods or gather around the fire pit for cozy evenings under the stars. With its harmonious blend of rustic elegance and modern amenities, 166 John Tabor Trail is more than just a home—it’s a sanctuary where memories are made and cherished.





Tranquil Country Living







5 BEDS | 4.5 BATHS | OFFERED AT $1,997,777






45 BENSON AVENUE, MONO, ONTARIO L9W2Z2
This stunning property has been meticulously upgraded from top to bottom, with over $100,000+ spent on renovations. Situated on a Premium Ravine lot, this home offers over 5,000 sq ft. Featuring 5 bedrooms and 6 bathrooms, this home is designed for luxury & comfort. The main floor boasts upgraded 8’ double doors, along with 8’ doors throughout. The gourmet kitchen is a chef’s dream, with quartz countertops, extendedheight kitchen cabinets, and top-of-the-line appliances. The great room is the perfect place to relax, with a gas fireplace, bow window, and tranquil views of the Green Belt. The main floor includes a spacious master bedroom with a 4-piece en-suite and walk-in closet. Upstairs, you’ll find another master bedroom with a luxurious 6-piece en-suite, featuring a frame-less glass shower. The walkout basement has been beautifully finished, offering a resort-style rain shower and a new layout for added functionality and style.

647.780.1313 sukhijaneelu@gmail.com www.neelusukhija.com


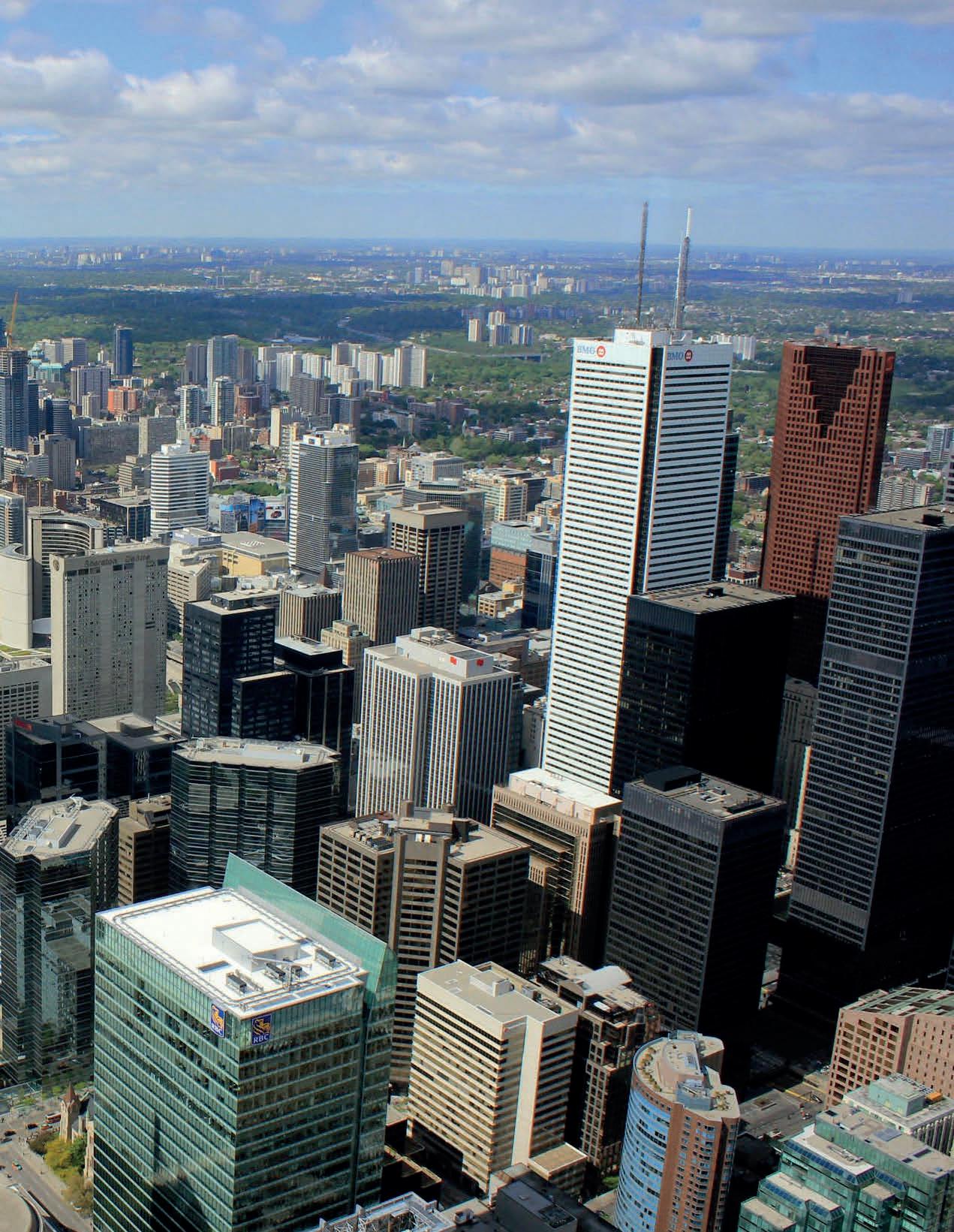
Premier Golf Courses Across Ontario
Ontario, Canada’s most populous province, boasts some of the country’s finest golf courses, as part of historic country clubs or designed by renowned architects. For those seeking to tee off at the top golf courses in Ontario, below are some premier destinations for golfers across the province.
ST. GEORGE’S GOLF AND COUNTRY CLUB
St. George’s Golf and Country Club is an exclusive and historic destination for golf aficionados in the Greater Toronto Area. Having hosted the iconic Canadian Open six times over its century-long history, this club has welcomed some of the world’s top golfing legends. Its 18-hole course presents a unique challenge, even for the most seasoned players.
HAMILTON GOLF AND COUNTRY CLUB
Established in 1894, the Hamilton Golf and Country Club is one of Ontario’s most exclusive and sought-after golfing venues. Originally designed by Harry Colt and recently restored by Martin Ebert, this renowned course epitomizes excellence and is set to host the 2024 Canadian Open.
BEACON HALL GOLF CLUB
With just 260 shareholder members, Beacon Hall is a particularly exclusive golf club known for its exceptional course. Distinguishing itself with distinctive characteristics, the front nine features winding fairways and towering pines, while the back nine transitions to a more links-style feel, with fescue and waste bunkers.
MUSKOKA BAY
Nestled in the heart of Ontario’s cottage country, Muskoka Bay Resort is a picturesque lakefront destination renowned for its accessible golf experience. Offering 18 holes of championship play, the Doug Carrick-designed course stands out for its immaculate scenery, featuring elevation shifts and undulating fairways that provide a unique challenge.
BIGWIN ISLAND GOLF CLUB
Bigwin Island, situated in Lake of Bays, is an exceptional golf destination in the Muskoka area. This remote private golf club offers lodging for a highly immersive experience. Located on an island surrounded by sparkling lakes, it provides a stunning backdrop for 18 holes of play on the Doug Carrick-designed course, featuring distinct challenges and immaculate greens.
TORONTO GOLF CLUB
Founded in 1876, The Toronto Golf Club is one of the continent’s oldest golf clubs. Located in Mississauga, this destination remains a premier golf hotspot nearly 150 years later. While exclusive to members, those fortunate enough to play there will find much to appreciate. Renowned for its challenging design and breathtaking natural surroundings, the course features lush forests and difficult sand traps, offering a memorable experience for golf enthusiasts.
ELEGANT WATERDOWN ESTATE
183 MILL STREET S., WATERDOWN ONTARIO L0R 2H0
3 BD | 4 BA | MLS® NUMBER: X8047802 | $5,499,000
Magnificent 8.3 Acre Legacy Estate located steps from the Village of Waterdown & only 40 minutes from Toronto Airport. This stunning estate features an elegant Residence, Caretaker’s Cottage, a Guest House & Studio/Workshop building.
Further Details & video: https://unbranded.youriguide.com/183_mill_st_s_hamilton_on/

Frank Lloyd Wright inspired exteriors & elegant & gracious interiors exemplify the finest in custom workmanship; quarter sawn Oak floors, graceful Hallmark Kitchen, heated Marble floors, luxurious & private Primary Suite, heated Driveway, 844 sq.ft. IPE Wood Deck, 174 sq.ft. all season Sunroom w/heated floors, Generator & much more! Set well back from the road through a Gated Entry, this gracious home affords sweeping views of mature Forests & enjoys the sounds of gentle waters & panoramic views overlooking Grindstone Creek. The serenity and privacy of this property, just steps from all city amenities, must be experienced. Excellent Severance potential to expand a family compound. Call today to arrange a private viewing.



















47 STORNWOOD COURT, BRAMPTON, ON L6W 4H6 2 BEDS | 3 BATHS | C$839,000
Situated in a prime location on the border of Brampton and Mississauga, this 1,808 Sq Feet spacious Executive Townhome is move in ready!
This beautiful home offers a stunning large modern Kitchen with Breakfast Bar, Quartz Countertop, new Stainless-Steel Appliances, large Floor Tiles, Backsplash and Led Pot Lights throughout. Hardwood Floor on Main floor, Spacious Living & Dining Room with lots of Natural Light and 2 Walkouts to a Garden Backyard. Two huge Bedrooms on 2nd Floor can be converted to 3 Bedrooms, and both Bedrooms have ensuite bath and Walk-in Closet, Retreat Area in Master Bedroom can be easily converted to a Den. Professional Finished Basement with LED Pot Lights is perfect for Recreation and Home Office. Laundry in Utility Room has ample Cabinets with Quartz Countertop and lots of Storage Space. The Front Yard has Unobstructed Nice View facing Green Space & Outdoor Pool for Enjoyment. This Home has it all!
This home is minutes to Highway 407, 410 & 401, and easy access to Public Transit, Schools, Walking Trails, Golf Course, Shoppers World Mall, Eateries, Super Markets, Walmart, Costco, Home Depot and more! Schedule a Viewing today and make this Dream Home yours!


EXQUISITE COUNTRY ESTATE WITH MODERN COMFORTS
3937 Sq Ft Custom Luxury Home with In-Ground Pool, Triple Garage, and Separate Apartment!

1423 NEBO ROAD
HAMILTON, ONTARIO L0R1P0
4+1 BD | 5 BA | MLS® Number: X8259168
$2,179,000





Custom built in 2017 this stunning home emits a welcoming, cozy farmhouse vibe with its treed laneway and wrap around porch, while still feeling luxurious and grand! Sitting on 1 .6 acres surrounded by farmland, the backdrop is rural yet it’s just minutes to major highway access, endless amenities and schools. It’s truly ideal for multi generational living with 3937 square feet of living space including 4+1 bedrooms and 4.5 baths, three of which are ensuites. A huge bonus is the fully self contained one bedroom apartment/inlaw suite with separate entrance located over the triple garage! As well, this home offers a professionally finished lower level with a bedroom, ensuite, recreation room and hobby room. The car enthusiast or hobbyist will enjoy the 30’ x 50’ detached garage. Picture your family and friends dining al fresco in the portico overlooking the heated inground salt water pool and fully fenced yard with towering trees. This home can be yours this summer!






Welcome home. Incredible country bungalow featuring 3 main floor bedrooms each with their own ensuites and built-in wardrobes , an oversized addition of a gorgeous family room with large stone fireplace with sliders leading to the back deck, a gourmet kitchen with quartz countertops, breakfast bar, custom cabinetry, granite sink and Samsung appliances with Wi-Fi compatibility. The lower level is completely finished with a theatre room, a spacious recroom and games area with a walkout to the backyard, a sauna, and 2 additional bedrooms with ensuites. Enjoy the incredible outdoor space with multi-level decks and scenic views making this an ideal area for dining and entertaining. Summer family fun is awaiting you with an inground saltwater pool, outdoor shower, a gazebo with wet bar, quartz counters and beverage fridge, large firepit area and a pond… This is a remarkable property with incredible vistas and just minutes from city amenities












Stately Executive Custom Built 2 Storey Home on approximately 1 1/2 acres in the prestigious Oak Hills Golf and Country Estates. This Executive home features 4 large bedrooms and 4 Baths. High end finishes with quality workmanship throughout. This home has gorgeous views and is an entertainers delight. Gleaming hardwood floors, coffered ceilings, crown molding and custom cabinetry. Fabulous games and recreation room in the lower level. Located just minutes from Crow’s nest conservation area, Renowned Hiking and Biking Trails in Durham Forest, Ski Hills, Horseback Riding and the quaint town of Port Perry. See Attached feature sheet for all upgrades and improvements. **** EXTRAS **** Stamped concrete walkway, New roof 9 years ago, paved driveway 2 years ago, heater in garage, 5K generator, 220 meters of septic system 4 BEDS | 4 BATHS | $2,225,000





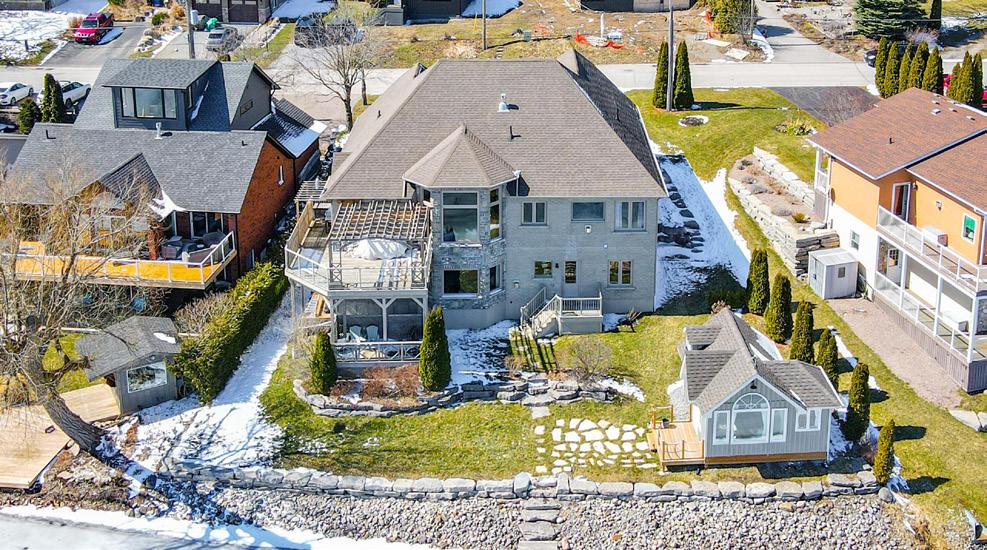

15 COULCLIFF BOULEVARD, SCUGOG, ON L9L 1P8
4 BED | 3 BATH | 3,087 SF | C$2,749,900
Escape to serene Scugog Lake living at 15 Coulcliff Blvd, where every detail embodies elegant lakefront luxury. With 105 ft of shoreline, this custom stone bungalow offers panoramic views, complemented by exquisite landscaping and a raised deck for tranquil waterside moments. Inside, enjoy cathedral ceilings, wood accents, and bright windows illuminating the spacious living areas. The lower level boasts two bedrooms, a full bath, and versatile spaces for in-law potential or hobbies, while a newly constructed bunkie offers a peaceful retreat by the water. Don’t miss your chance to experience this captivating home - schedule your private viewing today!





the EPITOME of LUXURY LIVING






145 ANDREWS DRIVE, BRADFORD WEST , GWILLIMBURY, ON L0G
7 BEDS | 5 BATHS | $4,499,000
Experience the epitome of luxury living in this meticulously designed 5000 sqft custom home. Nestled on a stunning 1.5-acre lot in the prestigious Foster’s Forest estate community with breathtaking views of rolling hills. The grand living room, with 2-story floor-to-ceiling windows, sets the tone for elegance. This architectural gem features 5 bedrooms, including 2 principal suites with ensuite baths, an exquisite home office, herringbone floors, wine display case, walk-in closet, walk-in pantry, 3-car garage, and 2 laundry rooms. The basement offers a nanny suite, rec room, luxury bar, film studio, and potential for a movie theatre and gym. Smart home features include counter wireless charger, built-in Wi-Fi access points, integrated speakers, and a security camera setup. Enjoy the tranquility of this upscale neighborhood, just 7 minutes from Hwy 400 and 25 minutes to Vaughan, with the 36-hole Bond Head Golf Course just steps away.


The RBC Canadian Open:
Canada’s Premier Golf Tournament Returns
Every year, Canada’s love for golf takes center stage at the RBC Canadian Open, a revered event in the professional golfing world. Showcasing some of the world’s top golfers, the tournament offers contenders the chance at glory and a share of several million dollars in prize money—last year’s fund reached an impressive $9 million. This year, the eagerly anticipated RBC Canadian Open returns to the Hamilton Golf and Country Club, drawing thousands of fans for an exciting event to usher in the summer season.
The Canadian Open is one of golf’s longest-running tournaments, ranking as the third-oldest continuously running event on the PGA Tour since its inception in 1904. As Canada’s largest golf event, it annually captivates golf enthusiasts nationwide. This year’s Canadian Open is scheduled to begin on May 28th and last until June 2nd.
The Hamilton Golf and Country Club has hosted the Canadian Open multiple times, most recently in 2019 when Rory McIlroy set a Canadian Open record score of 258. Established in 1894, this historic venue features 18 of its 27 holes designed by renowned English golf architect Harry Colt. Its meticulously manicured grounds provide an excellent setting for tournament golf, further enhanced by recent renovations.
Typically attracting a roster of golf’s biggest names, past Canadian Open champions include the likes of Rory McIlroy, Dustin Johnson, and Jason Day. Last year, Nick Taylor became the first Canadian to win the Canadian Open since 1954, ending a drought that had lasted for nearly 70 years. While the complete lineup of competitors for this year’s tournament has yet to be announced, early headliners such as defending champion Nick Taylor and the legendary Rory McIlroy have already staked their claim.
Beyond the on-course action, the Canadian Open offers live concerts, with headliners including Our Lady Peace and Josh Ross, along with food and beverages available across the venue. Tickets for the Canadian Open are available for purchase online, priced at C$110 for general admission. Premium tickets offering access to VIP hospitality areas with seating and food and drink service are also available for purchase.





OUTDOOR LIVING SPACES




3 BED | 2 BATH | $599,999 | Welcome to Windsor, “Florida of the North”. The summer season in Southwestern Ontario is often extended compared to the rest of the province. This oversized, Forest Glade 3 level, thanks to the 100 sq ft addition provides not only the space for your growing family inside but many months of entertaining outside. Enjoy paradise with your spectacular saltwater pool and large aggregate patio combined with the pool heater that allows the party to start sooner and it won’t end till long into the fall. When the sun goes down and you’re done sitting on the covered front porch chatting with the neighbours or enjoying the sunset from the saltwater pool, move inside to relax in front of the natural fireplace. The owner updated the furnace, a/c and electrical so you have no worries for years. With growing families in mind the 2nd kitchen looking out to the pool area was added to go with the updated main quartz kitchen, formal dining and living room. 2 bathrooms keep the family happy while bringing tranquil solitude for mom soaking in the claw tub. We look forward to your visit to Windsor and seeing the surrounding parks and incredible schools in this community.

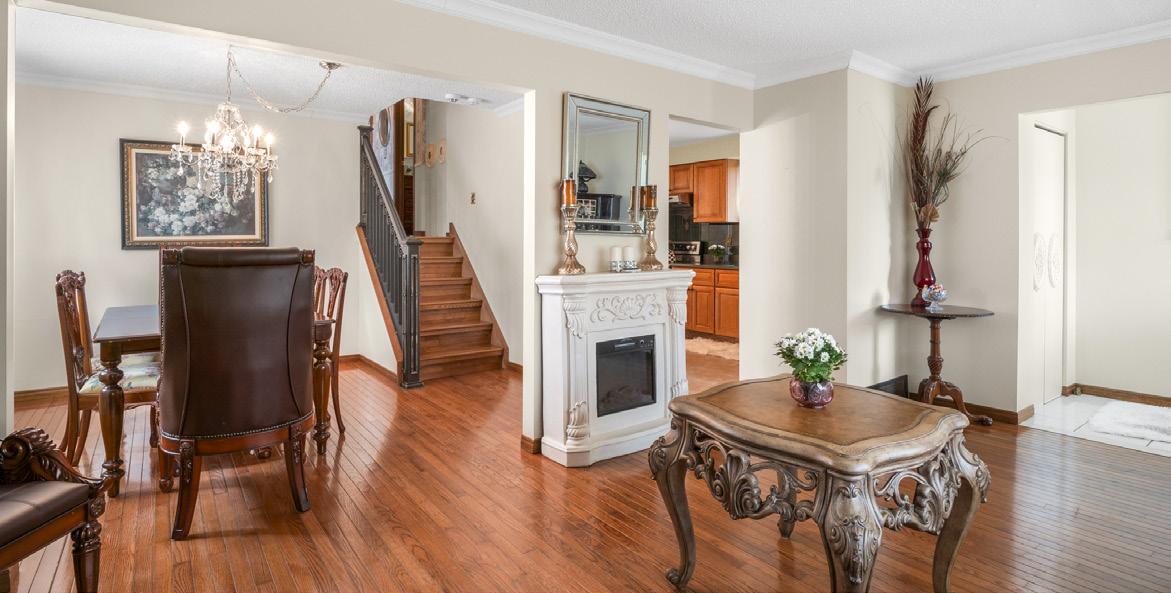


This stunning designated Heritage property established in 1864 and once home to the Rogers Family is 5+1 bedrooms, 4 bathrooms on a massive 124x300 ft pie-shaped lot with gorgeous upgrades, incredible features including a walk-out basement to giant patio, amazing appliances including 6 burner stove with double oven and integrated Viking Fridge/Freezer… all within the sought after, vivacious Pickering Village neighbourhood!



43 MILL STREET AJAX, ON L1S 6J9, CANADA 5+1 BD | 4 BA | $1,900,000





STEP INTO LUXURY
205 LORENZO DRIVE, HAMILTON, ONTARIO L9A 0A1
Discover luxury living in this expansive 4-bedroom, 3.5-bathroom residence spanning over 4500 sqft. of living space. Enjoy the 4 generously sized bedrooms, providing ample room for family and guests. The master suite includes a private en-suite bathroom and a walk-in closet, creating a retreat within your home. The open-concept design on the main floor is accentuated by 9ft ceilings, creating an airy and inviting ambiance and with the vaulted ceiling in the family room adds a touch of grandeur, making it an ideal space for gatherings and relaxation. Step outside to your own private haven. Lounge by the above-ground pool or entertain on the expansive 2-level deck (16x30 feet), perfect for summer gatherings. The fully finished basement provides additional living space, ideal for a home theater, game room, or fitness area. This versatile space allows for endless possibilities to suit your lifestyle. Situated in close proximity to shopping, restaurants, and all the conveniences of urban living with easy access to major highways ensures a seamless commute to the city and surrounding areas. This home stands out as the largest and most impressive on the street, showcasing a unique and distinguished architectural design. Don’t miss the opportunity to call this magnificent property your home!



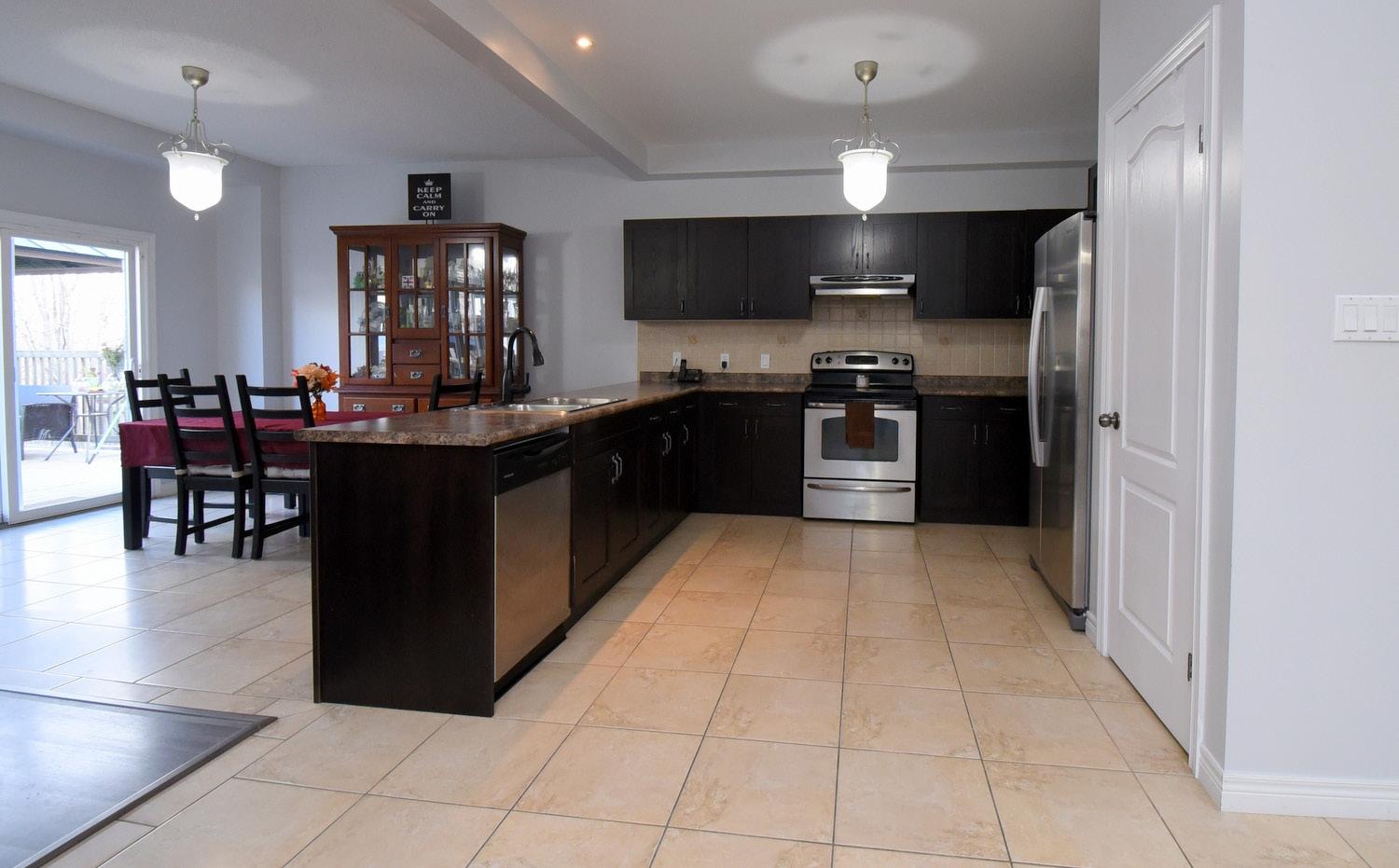







5 BEDS • 5 BATHS • C$4,877,000 Rare Rare Exquisite Elegance in the heart of downtown Kleinburg!!! This custom-built home in the mature Village of Kleinburg is a walk to shops and McMichael Art Gallery. Approx 5000 sq.ft. of luxury finishes. Surround yourself with a resort like backyard that includes a salt-water pool, cabana and a beautifully landscaped outdoor entertainment area!!! Situated on one Of Kleinburg Villages most desired crescents,this stunning home features expansive rooms and top of the line appliances (new fridge), abundance of extras, expansive mud room, full security, irrigation system, pantry and butler station, tandem garage, roof ice shield and heated floors. Entertain in the expansive fully finished basement with a walk-up to your secluded 1/3 acre pie shaped treed property. Park your prized vehicle(s) in the fully finished 3 car garage complete with top notch closet interior finishes and 3 remotes. The outdoor lighting, private lot and mature trees will make summertime entertaining feel like a tropical oasis.
JANET MARTINKO


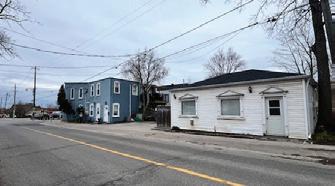






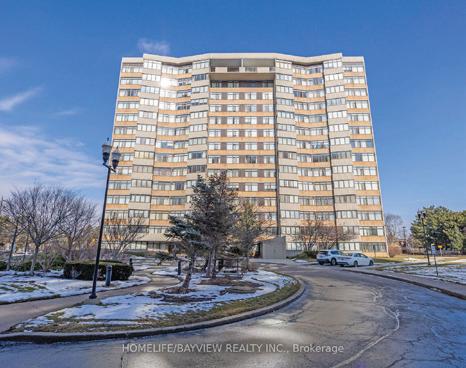




WATERFRONT LIFESTYLE

The Sharpe Schoolhouse Estate
Step into the Sharpe Schoolhouse, a breathtaking blend of history and luxury set on nearly two acres of lush Caledon landscape. Built in 1879 and meticulously restored, this estate offers a rare combination of heritage charm and modern amenities. From its original limestone architecture to the luxurious modern additions, every corner of this property tells
a story of elegance and sophistication. Ideal for entertaining with its expansive grounds, inground pool, and outdoor bar, the Sharpe Schoolhouse is a sanctuary of tranquility and a testament to timeless beauty. thesharpeschoolhouse.com
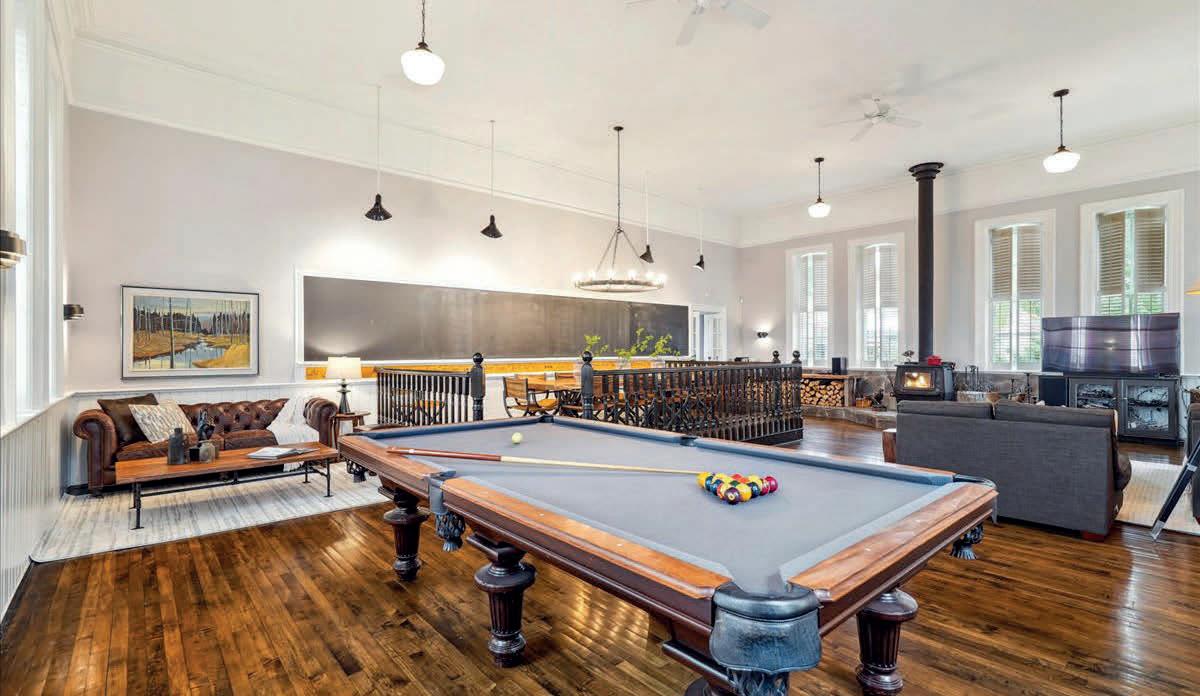










479 CHARLTON AVENUE E UNIT #605, HAMILTON, ONTARIO L8N0B 4
2 Beds | 2 Baths | 1,322 Sqft | $749,900 . This one-of-a-kind OAK Model Penthouse will not disappoint! Two balconies, the largest embellished with ceramic, offer the ultimate 270 degree year-round cityscape + escarpment views. Drenched in natural light, and freshly painted in “Modern White” (2023) this 1322 sq ft of modern Décor has neutral coloured paint, ceilingto-floor windows, custom blinds (2022) + light grey-toned engineered hardwood floors. A Galley Kitchen opens to the Living room + offers peninsula seating, quartz counter tops, stainless steel appliances, walnut coloured Cabinetry + Glass Subway backsplash. Facing the escarpment are the spacious Den and Dining Room, with hidden Glass Door Panels to separate them, if needed. The Primary bedroom boasts a 5-pc ensuite, a walk-in closet and a private balcony! The 2nd bedroom has access to a 4-pc bathroom, perfect for company or hobbies. A convenient in-suite, stackable laundry is tucked in beside the front hall closet. Building allows for a gym, party room + a 130’ terrace for all your entertaining needs. Prime location! Close to shopping + dining, an outdoor adventure awaits with the rail trail hiking and the Wentworth Escarpment stairs, just steps away. Locker + 1 Underground Parking Space are included.




Janice Rocchi





1652 ROUNDLEAF COURT BURLINGTON, ONTARIO L7P4T5
4 Beds | 5 Baths | 3,115 Sqft | $2,275,000. Your Dream Home awaits! This lovely, updated 4 Bed, 3+2 Bath home is tucked into a quiet court + backs onto a ravine in the sought after Tyandaga community! Enter the expansive foyer with various sized neutral-coloured ceramic tiles that lead into the kitchen + showcase the spiral staircase. Hardwood Floors + Crown Molding span the main floor office with built-in shelving + continue beyond the French doors to the Living Room + separate Dining Room. Chefs will delight in the large Eat-in Kitchen with heated floors, neutral Shaker Cabinetry, Stainless Steel appliances, Gas Stove, Double Oven, an Island, + an Office nook! Off the kitchen is the sunken Great Room with hardwood flooring, wainscoting + a cozy gas fireplace. Enjoy the view with large windows +large sliding door that invite loads of natural light. The spacious layout continues upstairs to 4 generous bedrooms. The Primary Bedroom features 2 walk-in closets, + a beautiful spa-like ensuite. Second Bedroom offers its own ensuite. Two more amply sized bedrooms are perfect for growing families. Two stairwells enter the fully finished basement, with a rec rm, hobby room, storage, + 2-pc bath. The double driveway + 2 car garage, w inside entry to mudroom. Front + Back yards were professionally landscaped w Underground Sprinklers, Perennials + Mature trees. Enjoy the oval shaped in-ground saltwater pool, surrounded with artificial turf, hot tub, entertainer’s bar, pool house, sitting areas for leisure, + panoramic ravine views! Close to Tyandaga GC, Brant Hills CC.


ASSIGNMENT SALE


TORONTO, ONT | 2 BEDROOMS | 2 WASHROOMS | 9’ CEILING HEIGHT | 126 SQ.FT. TERRACE
OCCUPANCY DATE SCHEDULED FOR NOVEMBER 29, 2024
Experience this beautiful 825 sq.ft.unit offering 9’ ceilings,1 parking, 1 locker rm,2 bedrooms,2 washrooms, adorned with high-quality modern finishes and featuring a private 126 sq.ft. Terrace. A design build by Queen & Ash Bridge Development which includes upgrades featuring “The Cottage Collection” and “The Ashbridge Collection” packages. Amenities include a 2 storey 5,000 sf. Fitness Centre, the woodbine coworking lounge, the Sky Club, rooftop party room & lounge with outdoor terrace cooking & dining zones, guest suites, concierge, private outdoor rooftop dog run and much more. This unit is Nestled in the heart of the Beaches & Toronto’s vibrant Downtown neighborhood. Surrounded by boardwalks, parks, woodbine beach, schools, shops, TTC, restaurants and local cafes that epitomize urban living. Located on the 3rd flr this one of kind unit has direct access to a professionally landscaped Lush garden where you can enjoy the serenity of the beautiful views of the Lake while creating a calming, private, secure environment. A rare find in the GTA!!


TESTIMONIAL
“I had no idea who I was going to hire to sell my home. After asking friends, colleagues and acquaintances, I made a list and decided to interview all of them over the phone and then in person. Raffaella stood out immediately. Experience, professionalism, and work ethic out shone the rest. She went above and beyond to accomodate my needs and schedule and the assistance that she provided along the way was invaluable. Most importantly she is an honest, genuine person who is very trustworthy. My property sold in less than a week and for a graet price. I would recommend Rafaella to anyone looking for a realtor.” - Patricia





BEAUFORT HILLS ESTATES, RICHMOND HILL OVER 5,000 SQ.FT OF LIVEABLE SPACE
Come To Thriving Oak Ridges in a coveted prestigious street nestled on an enchanting pool-sized 90’ x 179’ foot private lot. A beautiful home infused with sophistication and offers a great open floor concept for your living enjoyment. A large gourmet Kitchen showcases a 2-tier 9’ working island with lots of built-in storage & alongside a large 10’-wine bar & tall upper cabinets throughout. Direct access through 12’ garden doors to a backyard oasis. The primary bedroom uncovers a heavenly retreat featuring a spacious 5-piece spa-like washroom, 9’ ceilings & large walk-in closet. The fin. basement offers a great entertainment/recreation room equipped with a large wet bar & full 3-piece bath. Come
See this One-Of-A-Kind Gem with a unique layout suited for multi-generational families.






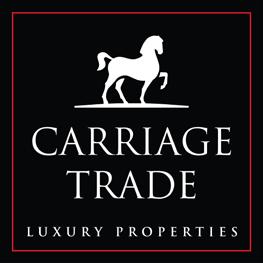


EXPLORE TORONTO +
surrounding areas

Fabulous Oasis In Etobicoke
100’x326’ Lot Size
9 WESTMOUNT PARK ROAD, TORONTO, ON M9P 1R4
Once In A Lifetime Opportunity to own a property with Grand Flat Backyard that allows you to built your Dream Home and Oasis in a Prestigious And Picturesque Street in A Unique Prime Neighbourhood in Etobicoke. ***100’ x 326’ Lot Size. Great Area, Great Schools Catchment, Parks, Shopping, Ttc, Highways are All Steps Away. Short drive to Pearson
Airport and Downtown Toronto. The existing home Offers a much Loved Bungalow with 3+1 Bedroom, 2 Bathroom, 2 Kitchens, Double Car Garage with an extremely Large Driveway.







Rare opportunity! Stunning corner loft, unobstructed views in the sought-after 1Hotel Residences! Enjoy over 1,000 sq ft of modern interior space with almost 400 sq ft of exterior space and clear south-east facing views. The suite boasts natural light with floor-toceiling wrap-around windows, 9 ft concrete ceilings, two oversized terraces (both with custom-fitted flooring), multiple walkouts, and unobstructed views of Victoria Memorial Park. The unit has been freshly painted and features new hardwood floors and in-suite laundry. The chef’s kitchen is equipped with Poggen Pohl Cabinets, a large kitchen island with a breakfast bar, full-sized stainless steel appliances, quartz countertops, and an oversized island with


storage. The primary bedroom retreat features a 5-piece bath, closet, and spa-like ensuite with a soaker tub. The spacious front hall entry is a perfect spot for gallery art and features a large closet and powder room. The unit includes one car parking space, one storage locker, and unrestricted access to 1Hotel amenities, including a rooftop pool, state-of-the-art gym, and 24-hour concierge. The property is located in the heart of King West, with top restaurants such as Casa Madera, Harriet’s, 1 Kitchen, and The Flora Lounge; it also has designer shops, including The Well, nightlife, TTC, and a subway stop just steps from your door. Take advantage of booking your private showing today!




Nestled in the coveted Westcliffe community, this radiant residence boasts an array of amenities and local attractions
59 WEST 32ND STREET, HAMILTON, ONTARIO |
Featuring top-notch schools, parks, trails, Scenic Drive Parkette, and the breathtaking Cliffview Falls lookout, all a stone’s throw away. Its inviting layout, with 1,882 sqft of living space, includes 3+1 bedrooms, two full bathrooms, a distinct living and dining area, and a modernized kitchen that will impress. The kitchen has elegant quartz countertops, open shelving, updated cabinets, updated flooring and baseboards extending across the property, stainless steel appliances and a premium gas range stove. The dining area seamlessly connects to the backyard, perfect for alfresco dining and leisure. A separate entrance leads
$899,900
to an impeccably finished basement boasting an extra 3-piece bathroom (added in 2018), enhancing the living space. Recent renovations encompass new side fencing, a freshly painted shed augmented by newly planted lush black cedars and fresh mulch for the year (2023/2024), alongside the installation of a new furnace and AC, driveway, front and back railings, a charming backyard gate (2022), refined backyard landscaping and a newly roofed shed (2021). This home represents a harmonious blend of comfort, style, and convenience, ideal for those who cherish both indoor elegance and outdoor allure.
Discover the charm of this exquisite family residence in the highly desirable Timberlea area!
Discover the charm of this exquisite family residence nestled in the highly desirable Timberlea area. Situated on a quiet street surrounded by towering, mature trees, and just steps away from Laurier Park! This home has been completely renovated from top to bottom. The stunning features throughout create a warm and welcoming atmosphere from the moment you step inside. Upgrades include a renovated kitchen with a quartz countertop island, upgraded appliances, a breakfast bar, timeless cabinets, updated laundry facilities, new flooring, and gorgeous custom
bathrooms. The primary suite is generous in size and boasts a walk-in closet and a custom bath with a freestanding tub, large vanity, and shower. The basement has also been fully finished, and the exterior has been updated with a gazebo, pond, and tiered deck. The property is adorned with many perennials, flowering shrubs, and mature trees to enjoy throughout the seasons. It is rare for homes to come to market in this safe and friendly neighbourhood, making this an opportunity not to be missed.


$989,900 $489,900

386 HAREWOOD BLVD | NEWMARKET
Welcome to this beautiful 3+1 beds, 4 baths home in Newmarket! Highlights include a fully upgraded kitchen, newer flooring (2023), bright dining and family rooms with walk-out and fireplace, renovated bathrooms, finished walk-out basement, in-ground pool, new deck, roof (2019) with 50-year warranty, and new driveway (2023). Close to parks, schools, shops, and restaurants!

15 LAZARETTE LANE | EAST GWILLIMBURY
Your search is over with this luxury, fully upgraded 4 beds + 3 baths semi-detached home on a premium 136ft deep lot in a high demand, family oreinted neighbourhood! *$$$ Spent on upgrades! *Beautiful, modern kitchen w/ high-end stainless steel appl, granite counters & tons of storage space! *Upgraded 12x24’ tiles in kitchen & bathrooms *perfect breakfast area w/ breakfast bar & w/o to yard filled w/ natural light.


426-7900 BATHURST STREET
Desirable legacy park building. Beautifully appointed, open concept unit featuring 9ft ceilings, freshly painter. Modern kitchen w/ granite countertops, subway backsplash, stainless steel appls, laminate floors throughout, great size den that could be used as a bedroom or office. One parking spot & locker included. Amazing amenities include: golf simulator, media room, party & games room, gym, sauna, 24h concierge, roof top patio. Synagogue at your door step!
$499,000

375 SEA RAY AVENUE 202 | FRIDAY HARBOUR
Experience luxury at Friday Harbour Resort in this perfect 1-bed courtyard unit with open living, modern kitchen, and balcony. Bedroom flooded with natural light, ensuite laundry included. Vacant and move-in ready, ideal for investors or immediate enjoyment. Enjoy resort amenities like beaches, golf, marina, restaurants, shops, music, water sports, and more!





6 MILL STREET | TORONTO
Step into the timeless allure of 6 Mill St East, Hillsdale, where the essence of a century home merges seamlessly with contemporary luxury. Impeccably restored from its very bones, this residence stands as a testament to meticulous craftsmanship and thoughtful Farmhouse design. Upon entering, bask in the preserved charm of the original structure, juxtaposed harmoniously with exquisite modern upgrades. The kitchen is a culinary masterpiece, boasting granite countertops, subway tile backsplash, and a breathtaking original mural by the esteemed Ballini Giovanni, complemented by a live edge slab counter on the island. Entertain with grace in the elegant dining and living areas, graced by soaring 10-foot Smooth Ceilings and adorned with engineered hardwood floors that whisper underfoot. Indulge in the opulence of the main bathroom, where heated floors, a sumptuous soaker tub, and a luxurious walk-in shower promise moments of indulgent relaxation. Effortless convenience is woven into every corner, with second-floor laundry offering practicality. Admire the charm of original windows, artfully preserved alongside newer counterparts that ensure both authenticity and efficiency. This home stands as a paragon of reliability, with recent upgrades including a refreshed roof and septic tank just three years prior. Whether nestled indoors by the crackling fireplace or outdoors by the warmth of the fire pit, every moment spent here is one of unparalleled comfort and serenity. Venture forth into the surrounding winter wonderland, where skiing, spa retreats, and boundless adventures await just a short drive away. Embrace the allure of a home that marries heritage with modernity, offering a sanctuary of timeless elegance and contemporary comfort. Welcome to 6 Mill St East, where every detail tells a story of enduring beauty and unparalleled refinement.
 MARIA KAGAN SALES REPRESENTATIVE
MARIA KAGAN SALES REPRESENTATIVE
647.892.2256
trust@mariakagan.com www.mariakagan.com

#1212 -80 JOHN STREET
2+1 BEDS | 2 BATHS | $1,350,000
This prime corner unit at the luxurious festival in Toronto is looking for new home owners. Sunlight beams through wrap around floor to ceiling windows and features CN tower and panoramic city views. Beautiful hardwood throughout this large two bedroom + den / two bath unit. Granite countertops in this entertainer’s kitchen with large island with built in Miele appliances. Open balcony with private terrace feeling and includes parking and locker. First class amenities with private theatre and bar just to name a few. www.CondoInTheSix.com









FAMILY LIVING IN THE HEART OF MUSKOKA
1473 DOE LAKE ROAD GRAVENHURST, ONTARIO P1P1R3
2+2 BEDS | 3 BATHS | $1,329,990
Rarely offered in Gravenhurst this beautiful bungalow is made for family living. Tucked away in a private 18-Acre property with tranquil scenery. Features inside the home are breathtaking and has been recently renovated with gorgeous finishes. This home has character and rustic touches. Sit outside by your outdoor fire pit or enjoy ATV trails on your own property. There is an additional workshop and garage on the property and a large driveway for 15+ cars to park on. In addition, there is separate barn area for storage or can be used as you see fit. This property is unbelievable and a must see. www.brandnewlisting.net







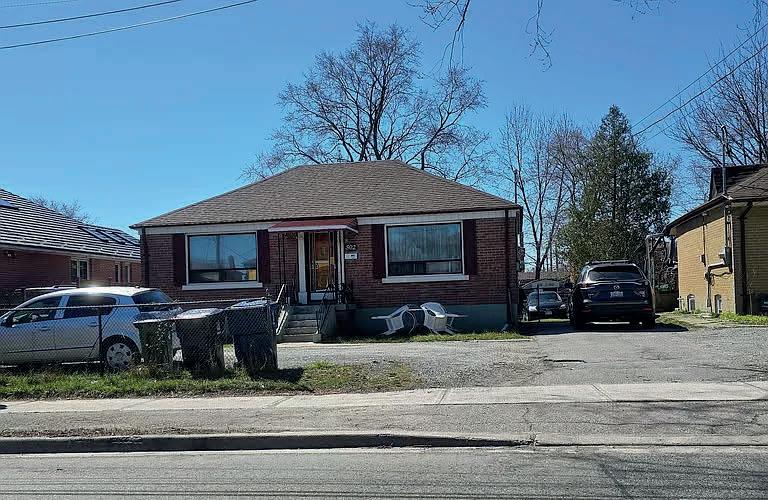
502 & 504 WILSON HEIGHTS BLVD TORONTO, ON M3H 2V6 4 BEDS | 2 BATHS | C$1,649,000
Great Bungalow, Great Large Lot, Walking Distance Sheppard West Subway Close to All Amenities, Close to Highway 401, Steps to Shopping, TTC, *Excellent Schools and High School.




Meet Effie
Effie Panagiotopoulos has offered solid real estate experience of Toronto home sales since 1988. As a full service realtor, she possesses strong knowledge of the Toronto market. Effie is trusted to assist both buyers and sellers. A multiple award winner in the industry, she achieved the coveted “Lifetime Achievement” award for sales excellence and the top “Chairman’s Award”.
“Respected, recognized and recommended” are professional traits that Effie has earned through years of service to her clients. Effie has a full time business administrator in the office to handle clients’ administrative needs. This allows Effie to devote more time and attention to her clients’ needs.
She offers a full marketing program including her Team of Professionals consisting of: professional photography, video, virtual tour, print marketing, advertising. Stager, home inspector, graphic designer, floor planner and more. Her professional social media team promotes her listings on platforms such as Instagram, FaceBook, TikTok, Linkedln. She works with various professionals such as lawyers, mortgage brokers to deliver the level of service required to ensure a smooth sales process for her clients.








UNPARALLELED LUXURY
372 ROUGE HILL COURT PICKERING, ONTARIO, L1V 6L5
4 BD | 4 BA | 4,800+ SQ FT | C$2,949,000

Welcome to a home of unparalleled luxury nestled within an exclusive enclave of the Rouge Valley, where opulence meets serenity. Now under construction, this meticulously crafted estate home offers a rare opportunity to live in luxury. Make your selection between one of three distinct floor-plans, each exquisitely designed with premium inclusions such as 10’ ceilings on the main floor, wainscotting, custom cabinetry with quartz countertops, gas fireplaces with stone surrounds, a curb-less shower with a freestanding tub and floor mounted tub filler. Every aspect of this residence is thoughtfully curated to exceed the highest standards of luxury living. Revel in the convenience of a walk-up basement which provides the opportunity to add an approximate 2,700 sq ft of luxury living space to the already expansive 4,800+ sq ft of above grade living. This home provides endless possibilities for entertainment, relaxation, and multigenerational living. This model may be further customized with your choice of over 200 premium inclusions and exciting upgrades. Don’t miss the opportunity to live in uncompromising grandeur.






RECORD BREAKING SALE



151 UPPER DUKE CRESCENT #406, MARKHAM, ON L6G 0E1
1 BED + DEN / 1 BATH / C$710,000
Welcome to Verdale Condo, which was built by Remington and is located in the heart of Downtown Markham. Modern and Functional 1+den unit with an unobstructed view of the greenery and bonus part, 2 parking spots included with the unit!

GET TO KNOW
The first thing you will notice when you meet Vinson is how warm-hearted he is. He is also generous with his time and works hard in the interests of his clients to meet their housing needs.
As a REALTOR®, Vinson brings a number of important character traits that his clients can rely onopenness, honesty and integrity, and tenacity. His mission is to provide a positive experience to his clients throughout the entire experience of finding the right home.
Having grown up in North York, Vinson knows the community well and has seen the ways in which this area has changed in the types of housing this city within a city offers, the variety of programs offered by local schools and the many venues for shopping and recreational activities.
When Vinson isn't working hard to sell homes, he enjoys spending time with his family, going to the gym to keep in shape and volunteering to help seniors in his community. As the son of an immigrant family, Vinson is fluent in Cantonese.


66 TWIN WILLOW CRES, BRAMPTON, ON
Large beautiful home with 4 capacious bedrooms and a 155 feet deep lot west facing located in a lovely community, mature trees and hiking trails. Amenities within walking distance. Highway 10, 410 and Mayfield Road minutes away.
home OFFERED AT $1,130,000

SOLD
3452 BEECH GROVE SDRD CALEDON, RURAL CALEDON tranquil living
Ideal Caledon Location: Private, Serene, and Convenient. Open kitchen, spacious living, three bedrooms, ensuite, basement with laundry, double garage, ample storage. Don’t miss out!
7 Ridgehill Drive Brampton


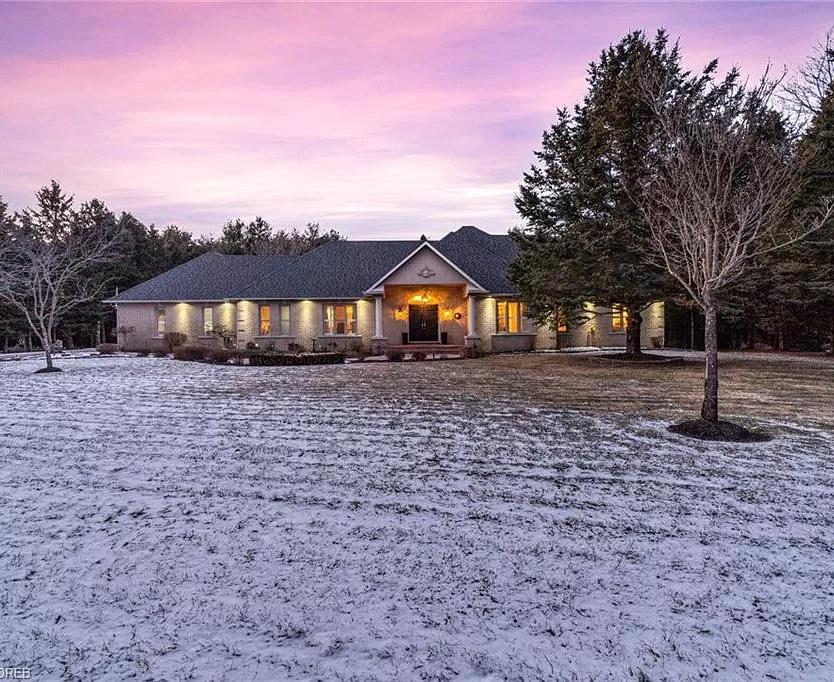




Nestled In The Coveted Crestwood Community
This Stunning Home Offers Spacious Luxury Living On A Remarkable Property Nearly 300ft Deep. Attached Heated 3 Car Garage To Show Case and Maintain Your Prized Vehicles, High Enough For A Car Lift + Bonus Detached 2 Car Garage. Enter Through Your Grand Foyer With 19ft Ceiling, Gleaming Hardwood Floors With Beautiful Border In-Lay, High Ceilings Throughout On all Levels. Showroom Designer Kitchen With Highend Stainless Steel Appliances, Huge Island & Marble Floors. Bright & Spacious Living Room With Gas Fireplace and W/O to Cover Porch. Private Formal Dining Room Adjacent From Your Own Executive Office With Custom Cabinetry and Glass French Doors. Custom Open Staircase With Beautiful Skylight Leads You to the Second Floor With 4 Bedrooms & 3 Washrooms. Huge Primary Bedroom With Sep Heating & Cooling System & Resort Inspired 6 Pc Ensuite. Lower Level Constructed With ICF Foundations Features 2 Walk-Outs, Huge Rec Room With Projector & Screen, Den, 4 Pc Bath, Cold-Room & Seperate In-Law Suite With 2nd Kitchen, 1 Bedroom & 3 Pc Bath. Tastefully Designed & Landscaped Outdoor Space Perfect For Entertaining & Hosting Events, Have the Food Truck Pull Right Up With the Front To Back Extended Driveway. Walking Distance to Many Local Amenities, Restaurants, Shopping and Transit.






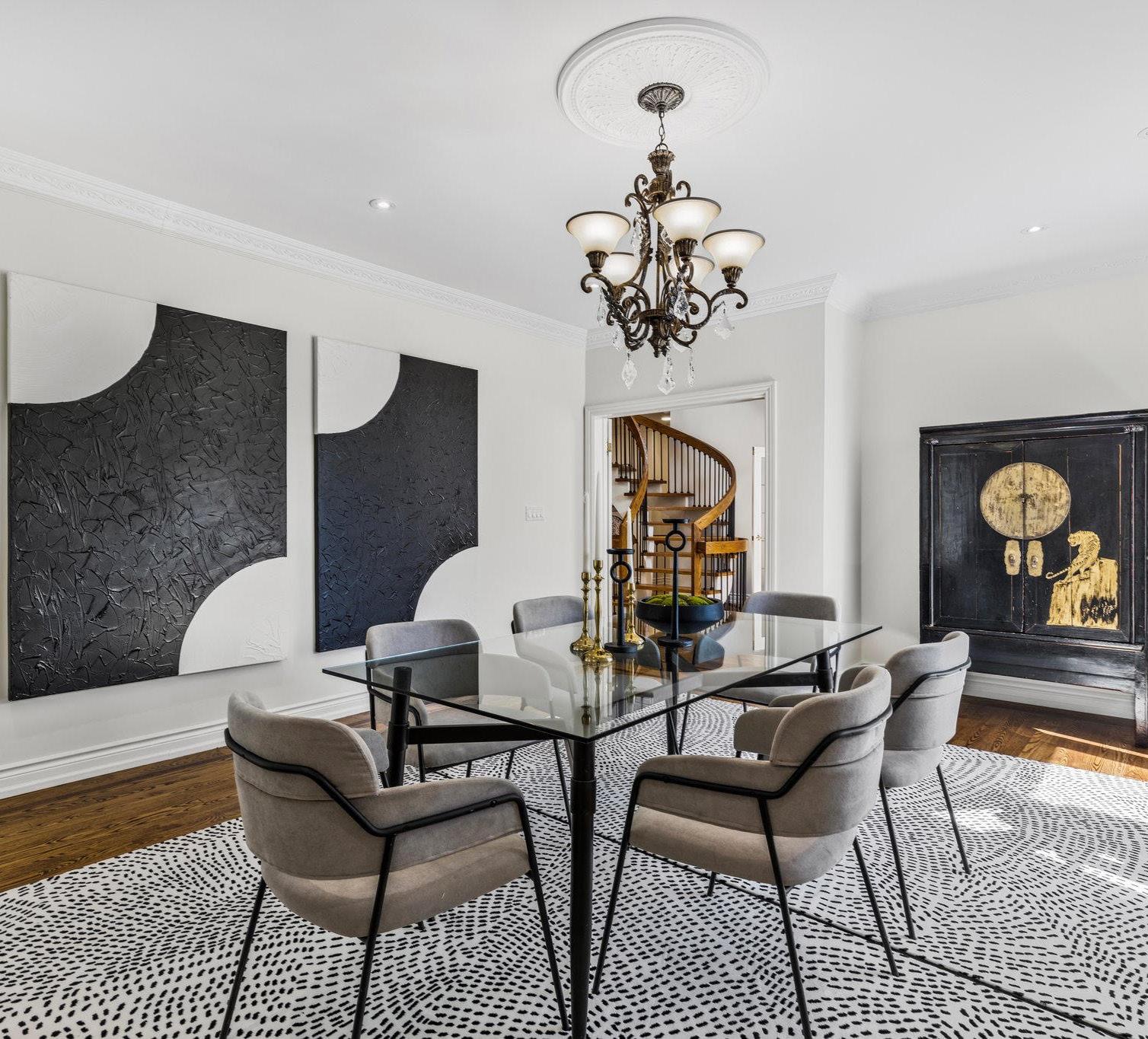



AMAZING COUNTRY LIVING LIVE, WORK & PLAY IN CALEDON
30 CEDAR DRIVE, CALEDON VILLAGE, ON L7K 1H6
4 BEDS ENSUITE / 5 BATHS / $4,499,000
Click on this link http://tours.viewpointimaging.ca/187287 to experience a stunning live/work opportunity where the cache of metropolitan living meets the countryside. In addition, consider this as your home away from the city. It is the perfect weekend getaway location just 45 minutes from Toronto.
Located just a snow shoe away from the Caledon Ski Club and the historic Hamlet of Belfountain, a chip and a put from the Pulpit Club, a cast away from the Caledon Trout Club and a hop skip and a jump to endless trails & parks including the Bruce Trail, Caledon Trail and the Elora/ Cataract Trail & Belfountain Conservation Park. Don’t forget the European flair that the forks of the Credit Rd. offers for cycling alongside the Credit River.
This multi-level & multi-access home offers the perfect interior space to operate your home based business affording the privacy and sanctity for family living. Separate access to the 3 level office wing with balcony is the perfect space to take your business to the next level.
Situated on 5.47 very private acres, the grounds are professionally designed locally and masterfully maintained. This flat roofed, stucco home is nestled into an enclave of deciduous & coniferous trees adjoining a 1 acre fish pond – perfect for practicing your cast before your walk to the Caledon Trout Club.
The interior has been tastefully & newly decorated with Cambria countertops in the kitchen & laundry room. With 4 main floor bedrooms – 2 ensuite - your family & guests are close to the open spaces this great room concept home offers for entertaining. The window walls provide for incredible four season natural experiences from inside the home.

JIM WALLACE
BROKER OF RECORD
416.671.8797
jwallace@sutton.com
jwallace@caledonskiclub.on.ca



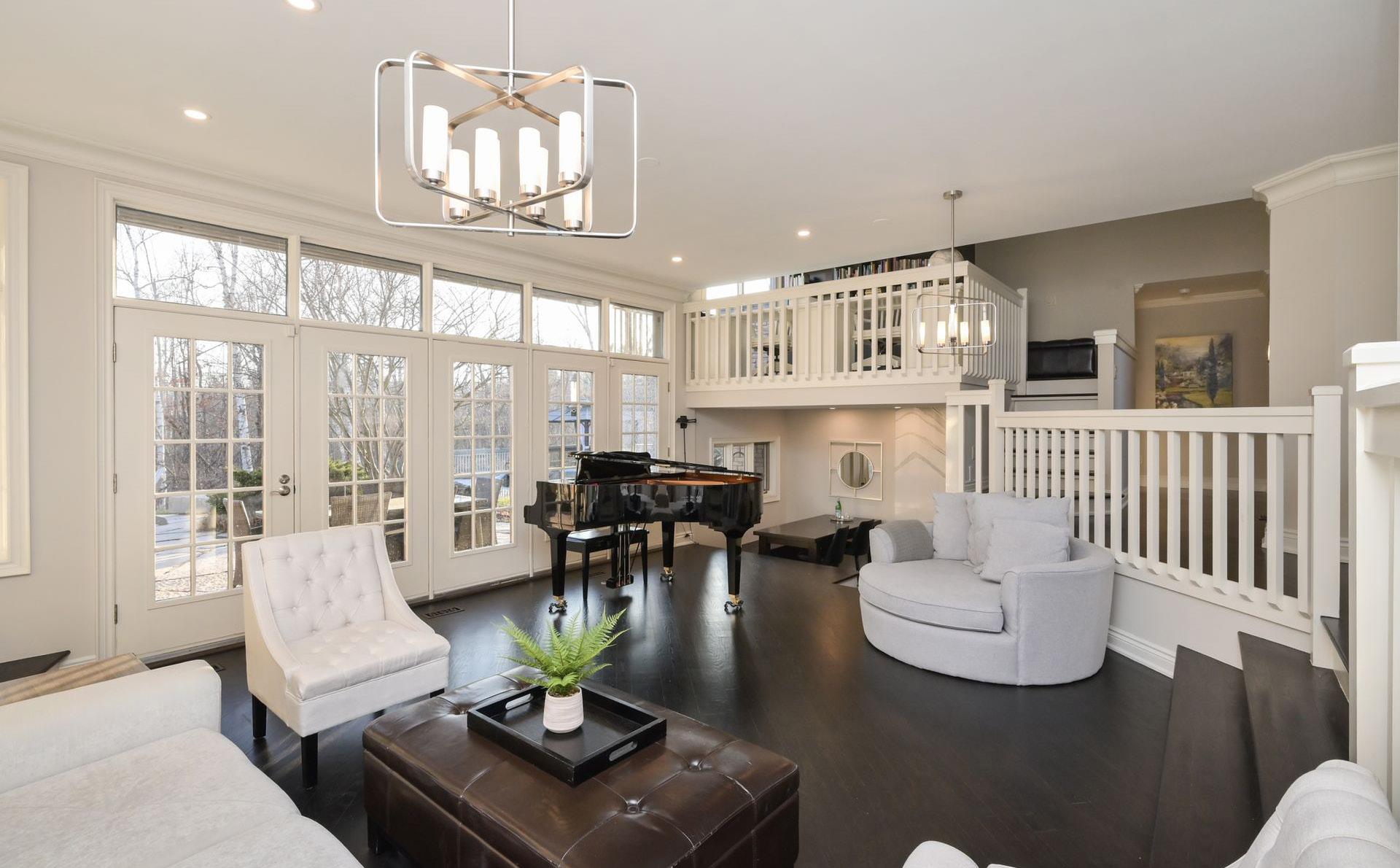











STUNNING CENTURY HOME
3 beds | 3 baths | $2,999,000. Come fly with me!!! Welcome to this remarkably detailed 92 acres property with a stunning century home, renovated to the studs & tastefully created 2 storey addition offering large living room, family room with lover level, and stunning 2nd floor oprimary bedroom with 5pc ensuite & laundry. The property is registered federally as an airport (OPR) with a 2200 ft runway, engineered drainage & grass covered. Enjoy your evenings on the covered wrap around porch/deck or glass of wine on your own deck from the primary bedroom. The century old portion offers a gourmet style kitchen and beautifully decorated bedrooms. Renovations took place in 2006/7 with many upgrades since. Hardwood flooring throughout most of the home, large picture windows allow the countryside into the stunning home, 2 fireplaces, 3 bedrooms & 3 baths. New septic system with final inspection. **** EXTRAS **** 50x80 hanger & shop, 94x32 hanger, solar panel income, cellular tower income, 2 bay drive sshed, 1 bay storage garage & plumbed outhouse. Managed forest plan to help keep the taxes down, spring fed pond.











Discover Cheltenham, a rural hamlet located in south-west Caledon, home to many exclusive estates. Only 30 minutes to Toronto’s Pearson International Airport, it is hard to believe you can experience an idyllic lifestyle with such easy access to all the needs of modern life.
This secluded home is approached by a gracious private lane through its unique 2-acre lot. It offers the ultimate in privacy to enjoy your inground pool, cabana, expansive deck and still have room for pickup football.
$2,800,000
The beautifully presented and well-maintained house has more than 6500 square feet of living space includes a 2-story great room, large entertaining kitchen, dining/family room, bedroom, full bath, powder room, two dedicated offices, and laundry on the main floor. The second-floor primary suite is over 700 square feet and must be seen to be believed. Two more ensuite bedrooms complete the upstairs. The lower level is finished to the same high standard and has a separate entrance. The three-car garage completes the picture.





PRIVATE 33 ACRE HIDEAWAY MERE MINUTES FROM ORANGEVILLE
Upon entry into this stunning property you will notice the views that will captivate your soul! A winding drive through forest opens to meadows & culminates at the home with its most amazing southern vistas of the Hockley Valley! An award winning custom home designed to incorporate that view from just about every room, with skylights & soaring ceilings that create a naturally soothing ambience of space & light. The sunroom with heated floors & unique fireplace is the perfect spot to relax & keep an eye on the pool! Large dining area opens to the kitchen with its plank pine floors reclaimed from a heritage 1870 home, even the handcrafted nails! Great room opens to the balcony above. Main floor primary bedroom with heated bathroom floors. Enjoy your own backyard resort-heated pool with cabana; hot tub, fountain ponds & gazebo. Detached 3 car garage has an exterior staircase to the insulated & heated 2nd level, trails throughout leading to the ravine, great level field area for soccer or baseball even raised veg gardens for the aspiring home farmer! Reap the benefit of reduced costs with geothermal heating & cooling system & a tax break from the Conservation Land Tax Credit. Never worry about being cut off as the Generac back up generator will keep the whole house running! Such a convenient location to the city & school in minutes; Hockley resort with golf, skiing & spa nearby, the Bruce Trail & Island Lake for ice fishing, an outdoors persons dream & a paradise for those who love the outdoors...from the comfort of their favorite couch!

EXPERIENCE MODERN ELEGANCE
In a very highly desired part of Caledon with a freshly paved circular driveway which leads to this fantastic-fully renovated bungalow! Soaring ceilings in the great room allow natural light through to the open concept stylish two tone cabinetry in the kitchen with quartz counters & glass railings. Upgrades also include a huge newer deck for summer fun, propane high efficiency furnace and A/C, sharp clean lined bathrooms with glass showers, huge recreation room with fireplace, extra bedroom in the walkout basement, irrigation system, many windows and doors in 2023, even an upgraded 200 amp electrical panel. Outside enjoy a walk through the forest to a beautiful meadow, hobbyist will love the secondary driveway to the barn with hydro for any project. There is a carport for two cars and a paved area for your biggest vehicle or a place for the kids to play basketball. This is the type of property that gives the flexibility and the privacy to enjoy every facet of a country lifestyle but just outside King. 15 minutes to the Highway 400, Bolton and in the much desired Palgrave school district.





138 ELGIN MILLS ROAD W
Richmond Hill, ON L4C 4M2 4+2
Fully renovated Richmond Hill executive home, 4-car garage, finished basement, solariums, and pool with waterfall. Ideal for remote work, near schools, parks, and amenities. Zoning allows for 35% of the sqft. to be used for home business! Includes sunroom, indoor hot tub, fenced backyard.
23 KINGWOOD LANE
Aurora, L4G 6W4
4
Experience eco-smart luxury in South Aurora’s Royal Hill. This home boasts exquisite finishes, an open layout, a gourmet kitchen, and a spa-like master suite. Equipped with green technology and offering serene views, it’s situated close to amenities and nature for an unparalleled sustainable living experience.



DARYL KING
SALES
REPRESENTATIVE The Daryl King Team
905.907.5464 homes@darylking.com www.darylking.ca
21 CALLA TRAIL
Aurora, ON L4G 6W1
4 BEDS | 6 BATHS | $3,999,000
Brand new builder's model home in Aurora Estates' Princeton Heights! This luxurious executive residence features a 3-car garage, upgraded interiors, and quality craftsmanship. With a spacious marble foyer, white oak floors, and an open floor plan ideal for entertaining, every detail is meticulously crafted. Enjoy a chef's dream kitchen and stunning great room with soaring ceilings and picturesque views.
Over the past 30 years, The Daryl King Team has grown into one of the biggest, most successful real estate teams anywhere in Canada. With over 50 multi-talented partners working primarily in Toronto GTA, our consistent and widespread success comes down to the knowledgeable, hardworking, and dedicated members of The Daryl King Team. Our partners, leadership team, in-house marketing professionals, transaction administrators, executive assistants, and admin team (among others) provide the very best experiences for our clients.

150 OLDE BAYVIEW AVENUE
Richmond Hill, ON L4E 3C6
4+1 BEDS | 5 BATHS | $3,200,000
Soon-to-be-built executive home in Lake Wilcox, on a 150’ lot. Offers 4+1 bedrooms, 5 baths, chef’s kitchen with JennAir appliances, luxurious finishes, hardwood floors, gas fireplaces, skylit primary suite, finished lower level, proximity to Lake Wilcox Park. Opportunity to personalize finishes for a truly custom living experience.
51 A PUCCINI DRIVE
Richmond Hill, ON L4E 2Y6
4 BEDS | 5 BATHS | $3,080,000
Experience unparalleled luxury in Richmond Hill with this expansive executive home on a premium double lot. Features an open layout, 10-foot ceilings, a gourmet kitchen, spa-like ensuite, and spacious bedrooms with walk-in closets. High-quality finishes throughout enhance this exquisite property.


1538 FARROW CRESCENT
Innisfil, ON L9S 0L6
3+1 BEDS | 3 BATH | $1,078,000
Exceptional 4-bed, 3-bath bungalow. Open concept, 9ft ceilings, hardwood floors, chef’s kitchen with quartz counters. Family room opens to a fenced backyard. Luxurious primary suite, finished lower level with extra living space. Conveniently located near amenities, schools, parks, water, and highways.

SPECTACULAR 20 ACRES OF LAND
Spectacular 20 Acre Land Sitting on Appx. 400 Ft Frontage On Gore Road With Tons Of Potential. The Property Features Large 4 Bedrooms and With Walk-Out Finished Basement. Backyard is Surrounded By Trees and Space for Plenty Of Entertaining. A Very Scenic and Much Desired Location In Caledon and Great For Future Investments. . **** EXTRAS **** Property Sold As Is Condition, Property Is Tenanted. Possibility Of Build A New Home. (34562852)










Welcome to your dream home! This meticulously maintained 4-bed, 3-bath beauty boasts modern updates throughout. From newer flooring to countertops, backsplash, and trim, every detail has been carefully curated. Enjoy the spacious open-concept kitchen, dining, and living areas, perfect for entertaining. The generous primary bedroom features an ensuite with double sinks for added luxury. With a 2-car garage, fenced yard, and charming curb appeal in a family-friendly neighborhood, this home is ready for you to simply move in and start creating memories.
Meticulously maintained 3 + 2 bedroom bungalow nestled on 2 acres of both private and picturesque landscape, with rock gardens, perennials flower beds, patios and a newer deck perfect for entertaining. Boasting spacious principal rooms, this residence offers comfortable living in a prestigious location just minutes from town. The walkout basement with a gas fireplace promises a tranquil retreat from the hustle and bustle of everyday life and features a den/office and two additional bedrooms. Additionally, a 30x40 heated, insulated shop adds practicality and caters to hobbyists or the enthusiast. Add a Drive shed 20x20 & Concrete Pad 20x12 and there is room for all the toys! Enjoy afternoons soaking in the sun, relaxing in the backyard with western exposure.









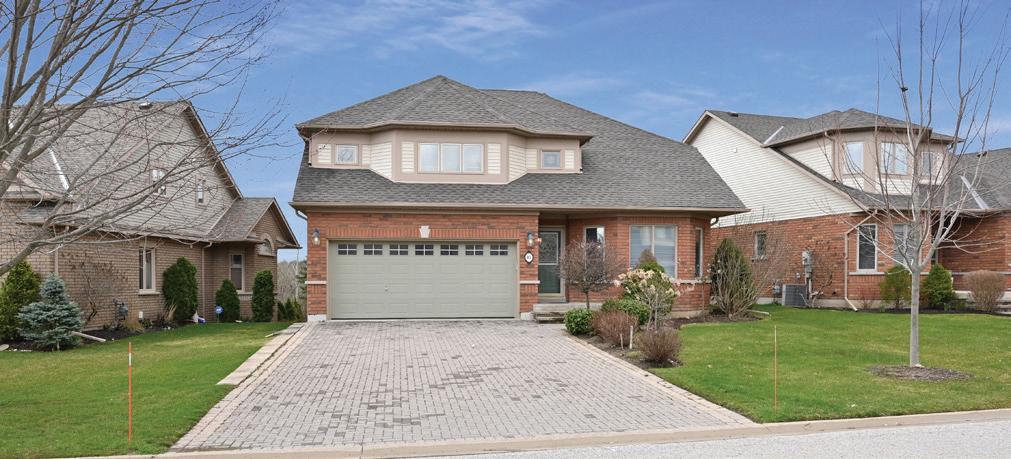



C: 905.724.0717 | O: 705.435.3000 wendysmall@royallepage.ca www.wendysmall.com
Location, location, location. This sought after Matisse backs onto a magnificent ravine setting that captures the peaceful ambience of Mother Nature! As soon as you walk in you will notice the cathedral ceilings, the ‘wall of windows’ that capture the sun and the view, and the open concept living, dining and kitchen spaces. The spacious main floor primary is bright and includes an updated 5 piece ensuite and walk in closet. Laundry is conveniently located on the main floor and there is direct entry from the double garage into the home. The lovely loft is bonus space for an additional bedroom with 3 pc ensuite or a home office, den or hobby area. In the professionally finished lower level is a large family room with a second fireplace, a perfect space to enjoy entertaining guests and friends, watch a movie or just relax with a book. Check out the walk out to the spacious, covered patio. Guests will feel right at home in the sunny guest bedroom. There is yet another space that would work well as an office, sewing room or bedroom if needed. And then there is the community - enjoy access to 36 holes of golf, 2 scenic nature trails, and a 16,000 sq. ft. Community Center filled with tons of activities and events. Welcome to Briar Hill - where it’s not just a home – it’s a lifestyle. This home is a must see - 10+ OFFERED AT $1,130,000


1008 RAINBOW VALLEY RD W, SPRINGWATER, ON L0L2K0
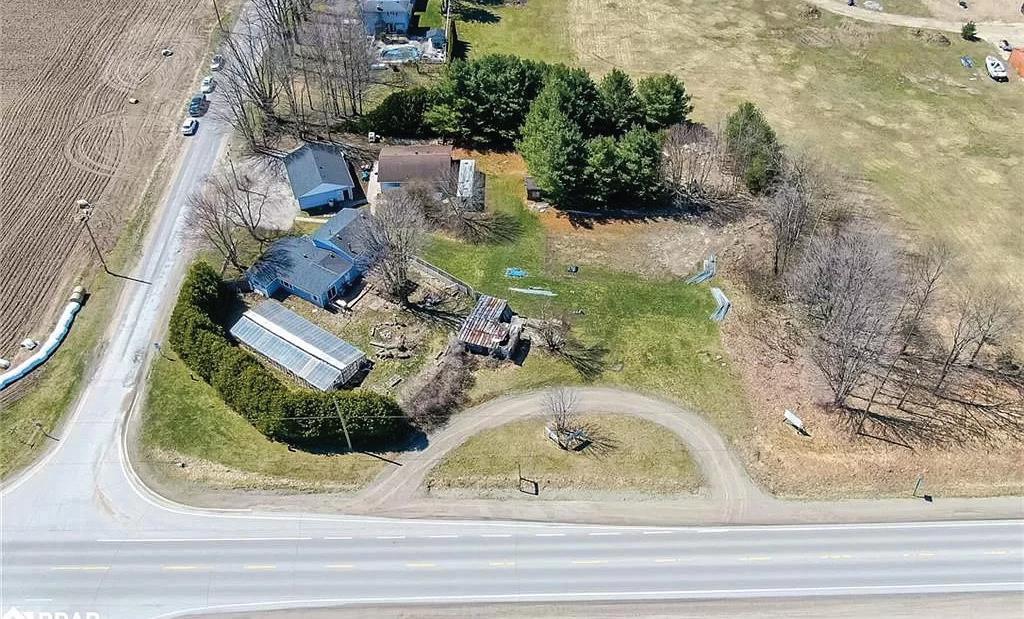
1.36 ACRES • $1,998,800 Imagine a property that isn’t just a space but a canvas for your entrepreneurial dreams—a versatile gem located in the heart of Springwater on a corner lot with rural residential Rainbow Valley rd on one side and Hwy 27 on the other. This remarkable offering is a 1.36acre property with a detached side split, separate garage, and workshop. The property presents a world of opportunities for the savvy investor or business owner making it stand out in a busy street full of potential customers. The local demographic is kick-back country, focussing on a lifestyle with gardens, pets, plenty of fishing and hunting, offering a wide customer base for a variety of business concepts. Accessibility is a key feature of this property, with ample parking space available and two private entry points to access the property. This ensures that whatever business venture you decide to embark on will be easily reachable for both customers and employees. This property is not just a building; it’s a launchpad for your next big venture. With its prime location, flexible space, and commercial potential, it’s an investment that promises growth and success. An innovative co-working space, this property provides the perfect backdrop to bring your business dreams to life. Pre-severed lot! Extra: About 10mins to HWY400, 11mins to Horseshoe Valley Resort, 15mins to Snow Valley Resort, up the road to Elmvale, Mins to Trans Canada Trail, a Quick drive to Wasaga beach, and more!


SAL ZAPPULLA


Alice is a multi-talented real estate agent and an investor. As a dedicated nurse since 2011, she has a compassionate and very detail-oriented approach to her real estate pursuits. Her meticulous attention to detail in her real estate career means that she will successfully guide your real estate transactions. In 2016, when she ventured into real estate investing, she leveraged her keen eye for profitable opportunities alongside her husband, who owns a construction and renovation company. With an unmatched understanding of the market and a passion for helping clients achieve their real estate dreams she is your go-to expert for seamless transactions and wealth building strategies. Let her guide your homeownership and investment success today.
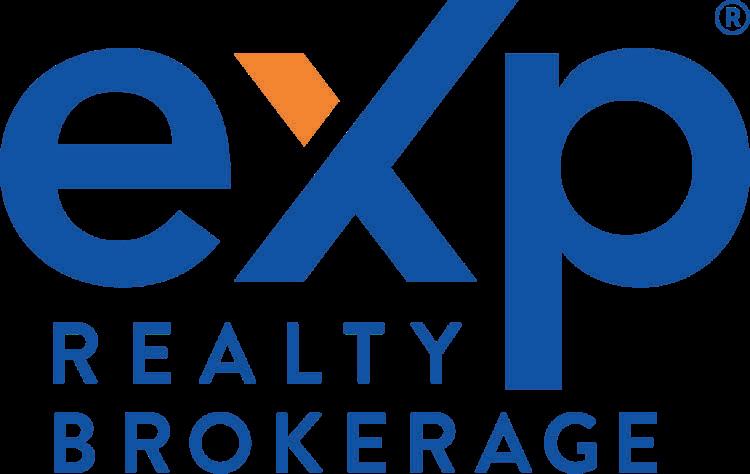
Wonderful family home located on a quiet child-safe court in Georgetown. Very conveniently located freehold townhome built by Senator Homes is in excellent condition. The modified floor plan is superb! The renovated kitchen features a terrific central island, separate dining room for larger groups, a walkout to a lovely treed rear yard with patio and large garden shed plus a unique walk-in pantry! The huge windows on the main floor ensure your home is sunfilled and inviting. With 3 baths, a primary suite with 3-piece ensuite, large bedrooms plus a fully finished lower level there is room for everyone. This townhome features a terrific double car garage and parking for 6 vehicles!! This very well maintained home has laminate floors throughout, updated shingles (10 years approx.), ample storage, central vac, and is offered with all appliances including an owned hot water tank.










6 BEDS | 5 BATHS
3,972 SQFT
$2,750,000




11295 INGLIS DRIVE, MILTON, ON L0P 1B0


Tranquil living is offered in this incredible 5+1 bedroom,4+1 bath home located in Church Hill Estates. This home has been transformed inside, outside, up and down. This modern luxury home sits on a park like lot, all while minutes from the 401. The main floor features hardwood flooring in the living, dining, kitchen, family room, and 2-piece bath. The living room with fireplace, luxurious dining room, spacious eat-in kitchen open to the family room. The main floor also offers a mudroom/laundry plus inside entry to both garages. Upstairs, you’ll find 5 spacious bedrooms with ample space. The private principal bedroom is a beautiful retreat with his and her closets. The ensuite is relaxation at its best. The finished basement boasts a theatre room, rec room and more. The outside oasis offers an inground pool, gazebo, and 4 patios.

CATHERINE MOFFATT REALTOR®
905.520.4045
catherinemoffatt@royallepage.ca www.catherinemoffatt.ca 987 Rymal Road East, Hamilton, ON


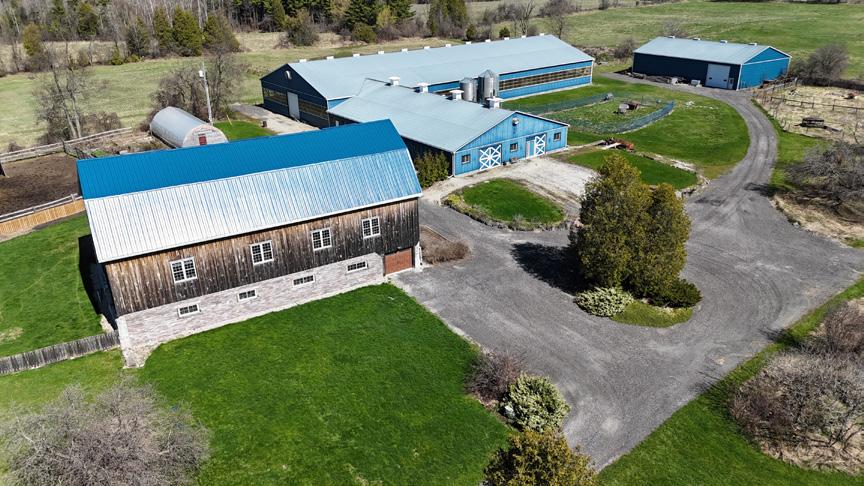

12527 FIFTH LINE NASS
Nassagaweya Totally self sufficient, organic farm w/custom built home with all the elements to make your passion a business on 150 Acres. 100 x 64ft 25 stall stable w/2 wash, grooming, brood mare stalls, heated tack room, feed room and toilet, Olympic-sized indoor arena, Kennel licence and drive shed ideally set up for a turn key multi discipline centre.
PRICE: $4,500,000
13181 HIGHWAY 7
This 3 bdrm 2 bath brick bungalow boasts a metal roof & a separate entry to a finished basement with 2nd kitchen, ideal for an in-law suite. Detached 1,500+ SF Shop is equipped with heat, a separate metered 600volt, 200-amp 3-phase electrical, 2 pc, drive-in doors, 9 to 12 ft ceilings, making it ideal for hobbyists & professionals. Half acre lot close to town. Bell Fiber internet. Close to Georgetown on a paved road.
PRICE: $1,399,000









9126 27TH SIDEROAD DISTINCTIVE 22 ACRE FARM WITH GUEST HOUSE
This 4 bdrm, 2 bath home offers renovated living spaces with dramatic 20ft vaulted ceilings and wood finishes all accented with peaceful views of the property. A 1500+ SF completely renovated guest house with heated vinyl plank flooring, AC, 6 skylights, wood burning fire, 3pc bath & 2020 septic. Plus there is a 2 car garage & a 6 stall bank barn with direct access to the Elora Cataract trail for ‘playing’, riding or simply hiking.
PRICE: $2,390,000

HOME WITH INCOME-GENERATING OUTBUILDINGS!
90 TRAFALGAR ROAD
An excellent opportunity awaits with this nearly 1-acre property, offering a century brick home featuring 2 bedrooms and 2 bathrooms, along with the potential for rental income from various outbuildings. These include a 25 x 105 foot building with heat and large doors, a 23 x 65 foot driveshed with a 16-foot door, and a 27 x 30 foot heated and insulated building. The property boasts 2 hydro and gas meters, as well as a concrete pad suitable for cars, trucks, and RVs. Vendor Take Back (VTB) mortgage available.
PRICE: $$1,499,000





1534 SEVERN DRIVE, MILTON, ON L9E 1X9
4 BEDS | 3 BATHS | 1,985 SQ FT | $1,370,000
This exceptional home stands out as a meticulously crafted masterpiece with numerous upgrades and finishes, including a separate basement entrance. Situated on a premium pie-shaped lot, it features an open layout flooded with natural light, elegant hardwood flooring, and a spacious chef’s kitchen with premium appliances. The master suite boasts a lavish ensuite and a large walk-in closet. The basement, with its separate entrance, offers potential for future expansion. Conveniently located near highways, schools, and parks, this residence epitomizes luxury living and warrants a personal viewing.

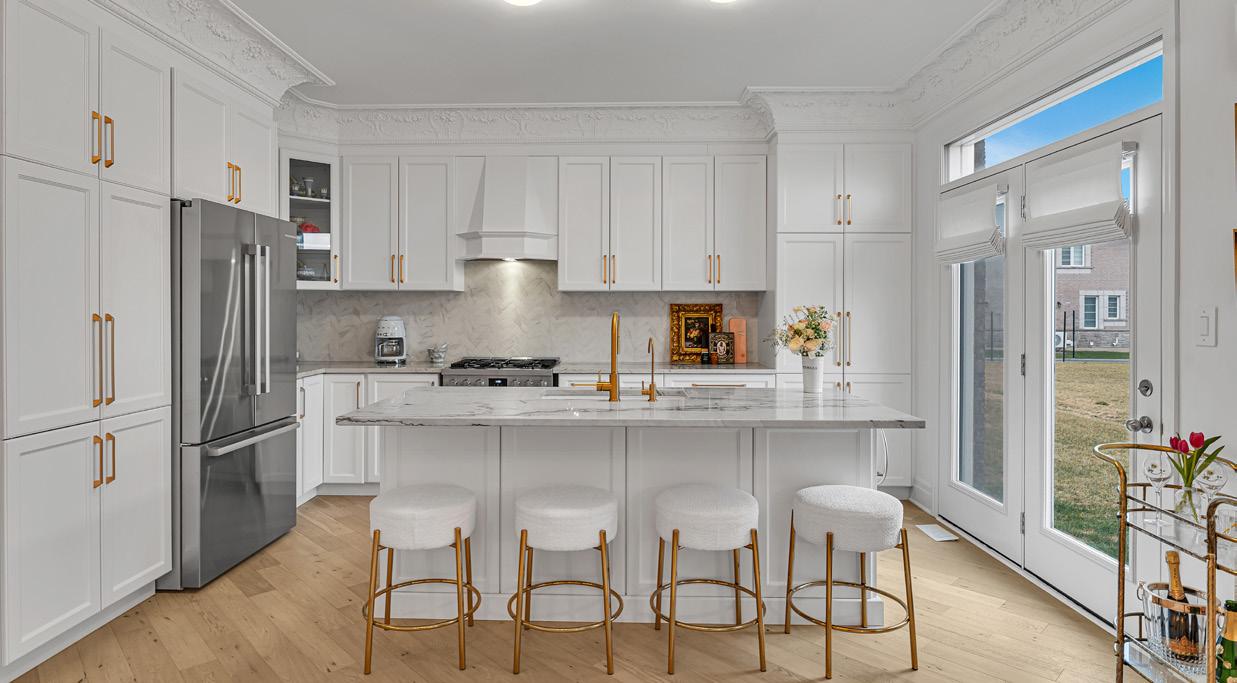
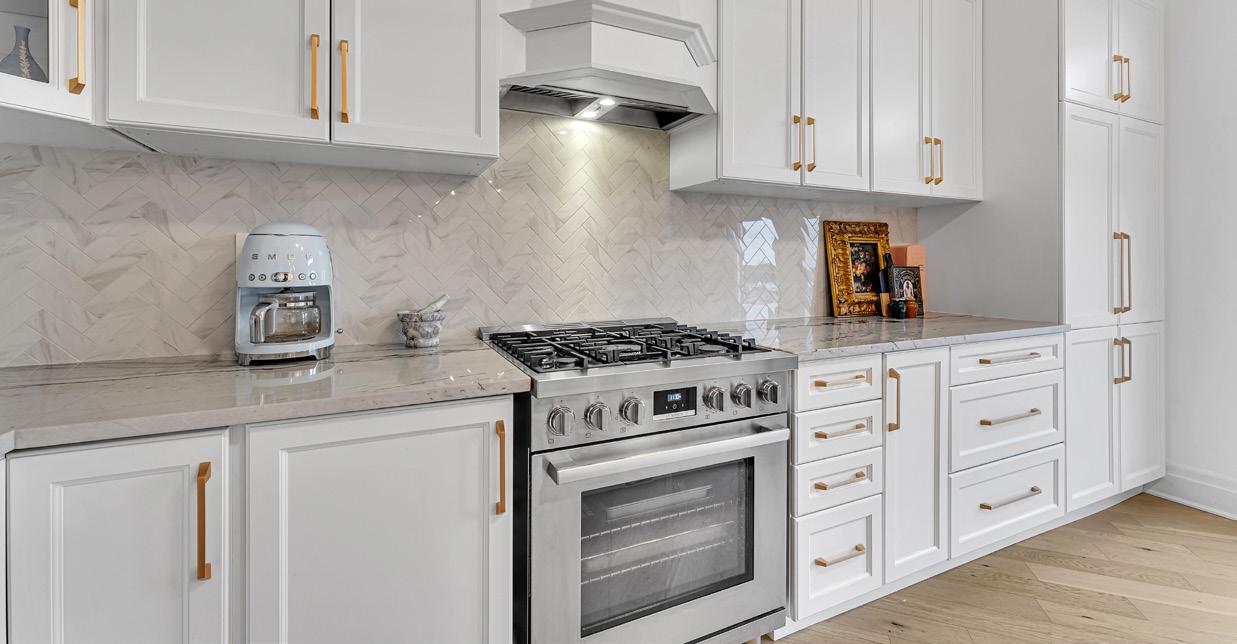












The charm & character of one of Oakville’s finest heritage homes welcomes you. Circa 1838, this 5 bdrm house has been extensively renovated with highest quality materials & attention to detail to create a home for today’s modern family. This home is within the catchment area for New Central Public School, Maple Grove & Oakville Trafalgar High School, and close to private schools of Appleby College, Linbrook School & St Mildred’s Lightbourn School. Only a block from Lake Ontario waterfront & parks, or Oakville’s finest shops & restaurants, the house sits on a spectacular landscaped 104x104 ft corner lot with 2 car garage. A 500sq ft wrap around porch, spacious foyer, main floor office w/ custom built-ins & dining room with a gas fireplace are elements of the original home. The Gren Weis designed 2 story addition makes up the heart of the home with an open concept kitchen-breakfast room & living room with separate side entrance & mudroom. A unique family room opening to the garden space has heated stone floors, gas fireplace & ceiling-to-floor windows which easily convert to screens. The primary bedroom details include beamed ceiling, fireplace, walk-in closet & 5 pc ensuite. 4 other bedrooms & 4pc bath complete the 2nd floor. A finished lower level with a Recreation Room, Laundry Room and Pantry is a bonus! www.53dunnstreet.com
 JULIE RENNIE
JULIE RENNIE


Massive driveway for at least 8 cars!
341 Bond Street E, Oshawa, ON | 4 Beds | 4 Baths | $1,099,900


Huge garage fit for anything! Backyard paradise for pets and BBQs! Welcome to this newer custom-built detached raised bungalow by Kuzenho Homes! With 2+2 bedrooms, 4 bathrooms, and a combined approximate 2700 sq ft of exquisite living space including the professionally finished basement, this home showcases elegance and charm. The gourmet kitchen is a chef’s dream, complete with granite counters, stainless steel appliances with a trendy open concept that includes a walk-out to the backyard. The primary bedroom offers a large walk-in closet and luxurious 5-piece ensuite with quartz vanities. Step into the large recreational room that offers endless possibilities for entertainment, relaxation, or creative pursuits. Located in a serene neighborhood, you’ll have access to 4 playgrounds within a 15-minute walk, ideal for enjoying the outdoors with family & friends.












MAGNIFICENT SUNRISES!
26 TRAFALGAR ROAD, OAKVILLE, ON L6J 3E7
6 BEDS | 9 BATHS | $9,998,000
Nestled at the base of Trafalgar Road, in the heart of Old Oakville, this home boasts an impressive Walk Store of 94 out of 100. With lake front access, steps to lakefront trails, parks, the marina, boutique stores and fine dining. This expansive property boasts dimensions of 155 by 104 ft, and offers a sweeping vista of the ever-changing lake, endless horizons, and magnificent sunrises. Steeped in a rich history, the house has undergone a transformation into a stunning residence spanning 10,000 sq ft across three levels. With 4 bedrooms and an additional 2, totaling 6 beautifully appointed bedrooms, and a generous 9 bathrooms, this home exudes refined luxury. Step inside to discover a custom kitchen seamlessly blending classic charm modern convenience. Luxurious amenities abound, from the elevator to the lofty ceilings adding grandeur, a captivating walk-in wine cellar, a walk-out basement, an expansive area for a nanny or in-law suite, a well-equipped gym and a loft.
 SAM MARJI SALES REPRESENTATIVE
SAM MARJI SALES REPRESENTATIVE
647.220.9588
sam.marji@century21.ca www.sam-marji.c21.ca







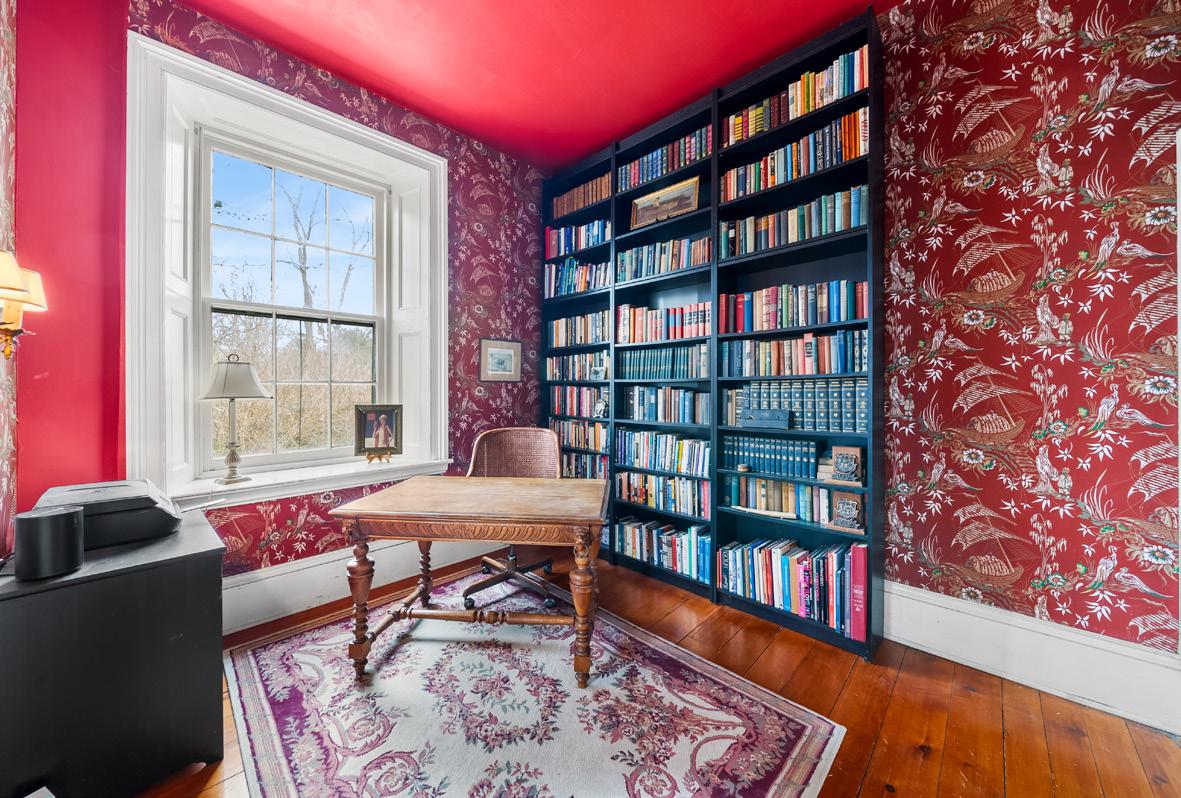



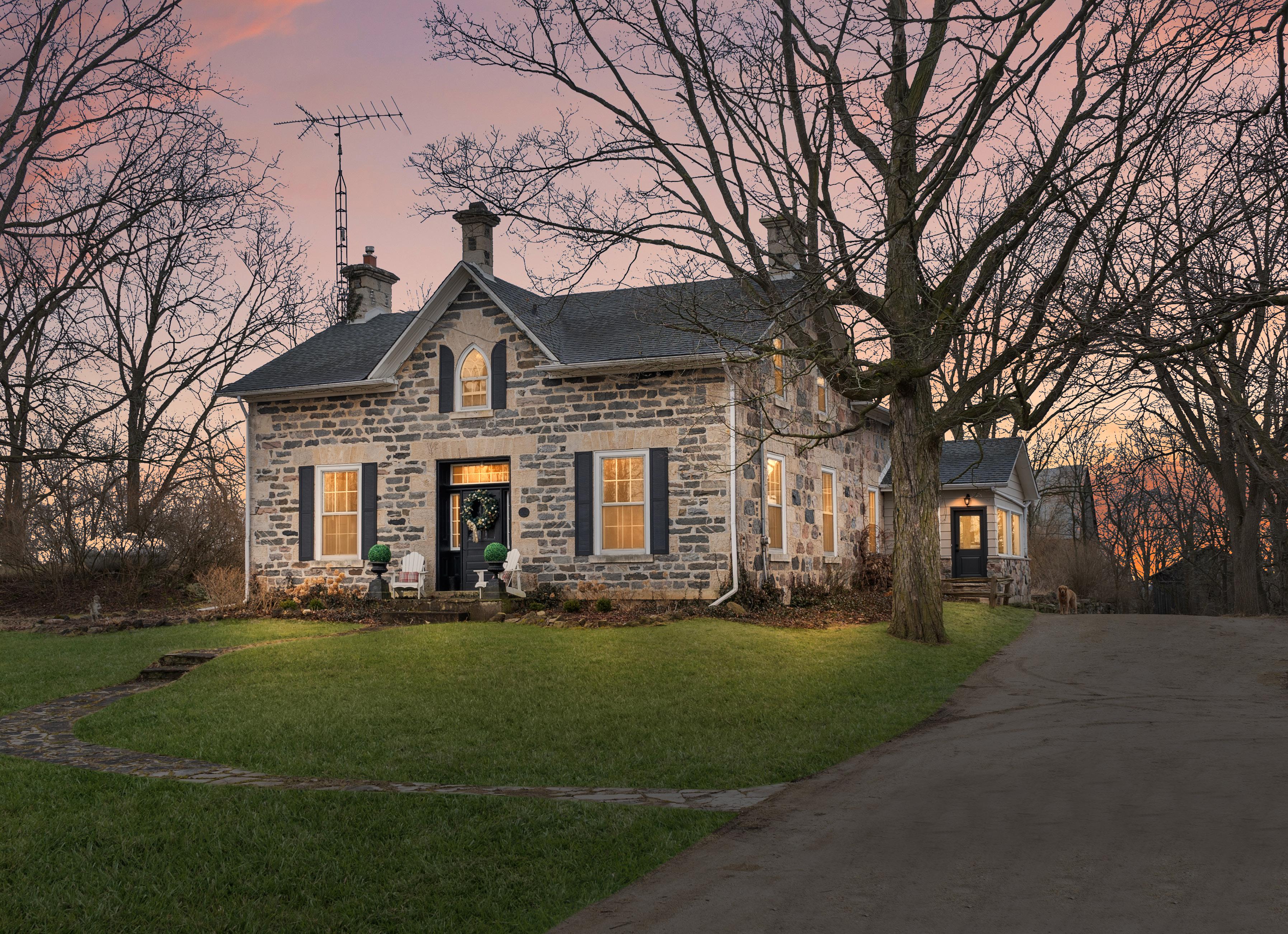
Historic Luxury Estate on 85 Acres
Welcome to Juniper Hill, the Jewel of Puslinch. Own a part of History and the epitome of countryside luxury. This 1850s estate, with over 85 acres blends historical elegance and modern comfort. Entering this majestic property, you’ll be captivated by the grandeur of the lovingly restored stone farmhouse, 11-foot ceilings, and spectacular moldings. Boasting over 3,400 square feet with 4 bedrooms, 2.5 baths. The spacious living areas, including a cozy family room with a crackling woodstove, a large living room with stone fireplace and
 DAVID PERES SALES REPRESENTATIVE
DAVID PERES SALES REPRESENTATIVE

a separate dining area, are perfect for intimate gatherings. The property features a drive shed that has hosted five large weddings, and a historic barn showcasing incredible hand-honed wood beams. Enjoy kilometers of private trails, ideal for hiking, crosscountry skiing, and snowshoeing. Juniper Hill offers conveniencejust minutes away from the 401 and HWY 6, easy to access Pearson International Airport (approx. 40 min) and downtown, Toronto (hour drive).




314 SEABROOK DRIVE, KITCHENER, ON N2R 0G3
$1,599,900 | 4 + 1 BEDS | 4 BATHS
The wait is over! Welcome to a luxurious 4 bedrooms + Den home sitting on one of only 2 premium lots of Seabrook Drive in the most sought after community of Rosenberg in Kitchener is now for sale! Be prepared to capture every breath of elegance and comfort in experiencing a luxurious dream home boasting over 3100 sqft of 9’ ceilings with crown molding all around the house to embrace the essence of luxury living. This marvelous home has a total of $300K list of upgrades including the floorings, 2 sided gas fireplace, California window shutters, all pot lights, tiles and granite, with a large kitchen made for a chef, private backyard oasis with gas connections, and much more! The upper floor hosts a phenomenal master bedroom with a walk-in closet and an upgraded 4-Pc ensuite bathroom and double sink, as well as 3 more bedrooms with 2 of them have their own walk-in closets and an extra 2 bathrooms along with another recreational area to enjoy reading you morning papers with a warm cup of coffee. The main floor has an elegant and cosy den, a laundry room with built-in cupboards and shelves, a large sized kitchen with upgrades of extra cabinets, granite counters, canopy hood fan and backsplash all around the kitchen with a large island including cabinets. The list of upgrades in the house includes remodeling of backyard and irrigation system, open-concept staircase, a cold cellar in the basement, railings, double-sided fireplace, linen station on 2nd floor, engineered hardwood throughout the house, carpets in bedroom are upgraded softique, pot lights throughout the entire home, central vacuum, upgraded electrical panel to 200 AMP, basement rough-ins ready for an in-law suite development.





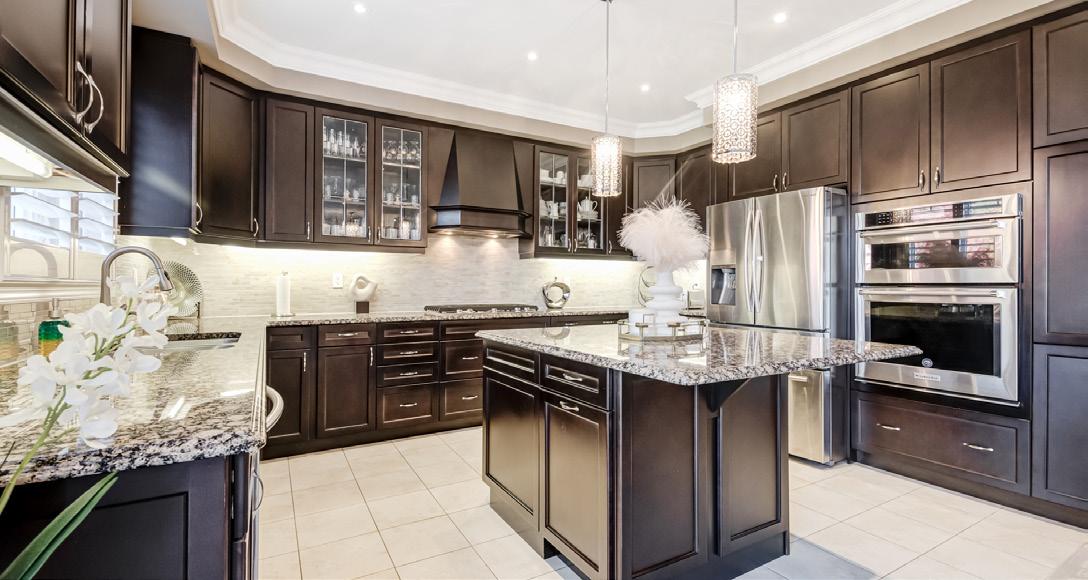




Urban Oasis:

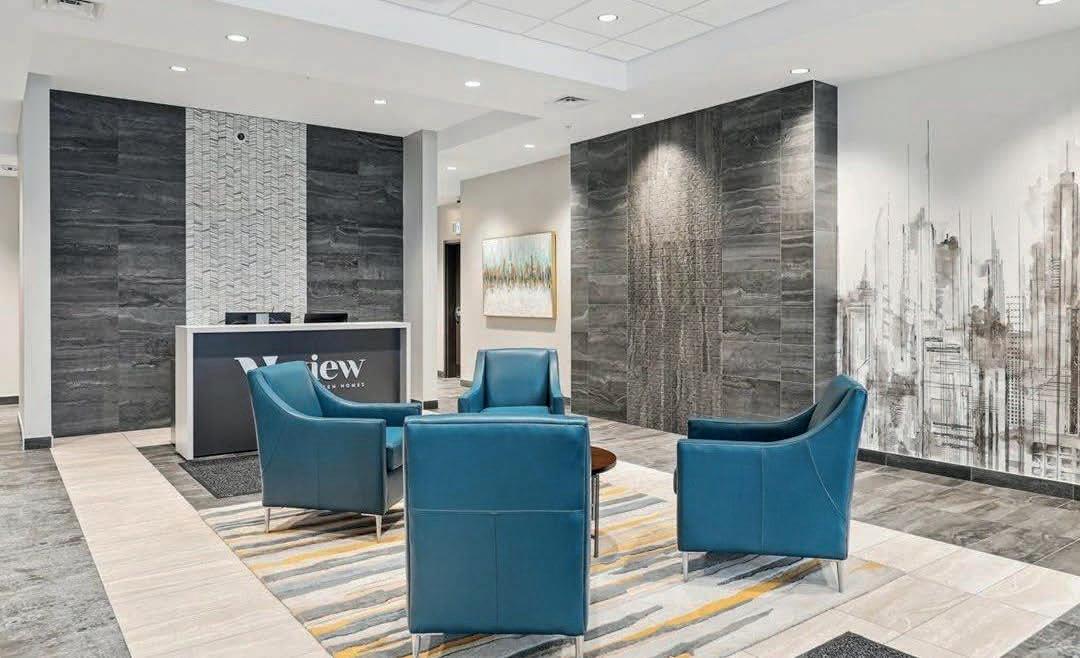
Welcome to the Elm. This beautiful 2 bedroom, 2 bath corner unit condo is located in Waterdown’s The View, an upscale building within walking distance to the downtown core area shops, restaurants, hiking trails and waterfalls. This bright, spacious unit features an open kitchen with a generous island overlooking the living room, stainless steel appliances, a walk-in pantry and a beautiful private terrace. Both the 4pc main bath and 4pc ensuite have recently been upgraded. The building amenities include a dining area, warming kitchen, lounge, exercise room, bike room, main and 6th floor terrace, a pet washing station, a car charging station, and a staffed front desk Concierge. The storage locker is situated on the same floor as the condo and there are 2 parking spaces included (1 underground and 1 surface parking).







Indulge in Luxury with this Architectural
Masterpiece
372 RIVER OAK PLACE WATERLOO, ONTARIO N2K 3N8
6 BED | 6+2 BATHS | 6,179 SQ FT | $4,388,888

Nestled in River Oak Estates near Kiwanis Park. This custom-built home on a 1/2 acre lot boasts 6 bedrooms, 6+2 bathrooms, and 9,000 sq ft of living space. The epitomy of luxury exudes throughout this custom home with a luxury Chervin Kitchen, in-home elevator, finished lower level w/recroom, wellness room & full workshop or nanny quarters. DIVE INTO RELAXATION by the INVITING WATERS OF THE INGROUND POOL & SPA AREA WITH JETS. This home is intricately crafted, with every finish and feature throughout. www.372riveroak.ca

CAPTIVATING ALLURE A Rare Treasure
218 WOOLWICH STREET KITCHENER, ONTARIO N2K 1S7
3 BED | 3 BATHS | 2,324 SQ FT | $1,998,888

Nestled in the picturesque Kiwanis Park area on this 2.24 acre lot. This distinguished residence, STEEPED IN RICH HISTORY AND CHERISHED BY GENERATIONS OF THE SAME FAMILY, offers a unique opportunity for discerning buyers. With over 3,362 sq ft spread across three meticulously crafted levels, this home exudes sophistication and grace at every turn. Don’t miss the opportunity to experience UNPARALLELED POTENTIAL and timeless charm at 218 Woolwich Street, where tranquility and sophistication converge seamlessly. www.218woolwich.ca

61-Acre Retreat... Rustic Elegance with Natural Beauty
1083 RIDING RANCH ROAD MACHAR TWP, ONTARIO P0A 1X0
4 BED | 3 BATHS | $899,999

Located just 45 minutes north of Huntsville. Meticulous attention to detail and quality. The residence features four bedrooms, three bathrooms, one-car heated garage, a gourmet kitchen, and spacious living areas with stone fireplaces on each level. On the mainlevel living space, the cathedral ceilings with built-in sky-lights, bring in lots of natural light making the spacefeel grand but still cozy. 1083 Riding Ranch Road offers a perfect fusion of luxurious living and thetranquility of nature, making it a haven for serenity and adventure. www.1083ridingranch.ca

NEWLY BUILT Westwood Model Home by Heathwood Homes
47 GEORGINA STREET STREET KITCHENER, ONTARIO N2R 1R7
4 BED | 3.5 BATHS | 2,907 SQ FT | $1,299,888


riz@therizteam.com www.therizteam.com
Step into the sunken foyer laced in tiled flooring amidst RED OAK PEARL ENGINEERED HARDWOOD FLOORS. The formal dining room offers a servery w/additional cabinetry leading to the CUSTOM GOURMET KITCHEN. The garage features a side door, for easy access through the mud room to the basement. A home that goes beyond expectations, offering a lifestyle of comfort and sophistication, just minutes from the new St Josephine Bakhita Catholic school, RBJ Schlegel Park, and future Longos store right within the community. www.1083ridingranch.ca







The front facade features armor stone landscaping, glass slab walls, & natural stone pathways leading to the covered front porch. The open concept floor plan features marble & engineered flooring throughout. A front den, powder room, & bright living room, w/ striking feature wall. EMBRACE THE UNRIVALED LUXURY, UNMATCHED CRAFTSMANSHIP, AND BREATHTAKING SURROUNDINGS by making this extraordinary residence your next home address. www.1207queen.ca


Nestled within the serene embrace of a TRANQUIL COURT, this 4 beds/3.5 baths residence is mere moments from the picturesque Grand River, Langdon Hall, & Whistle Bear Golf Club. Set on a SPRAWLING 0.94-ACRE RAVINE TREED LOT. Impeccable features and thoughtful design converge to offer a rare opportunity to own a home that epitomizes the pinnacle of modern living. Situated Mere minutes from an array of shopping amenities, this residence seamlessly blends LUXURY WITH CONVENIENCE. www.23highgrove.ca
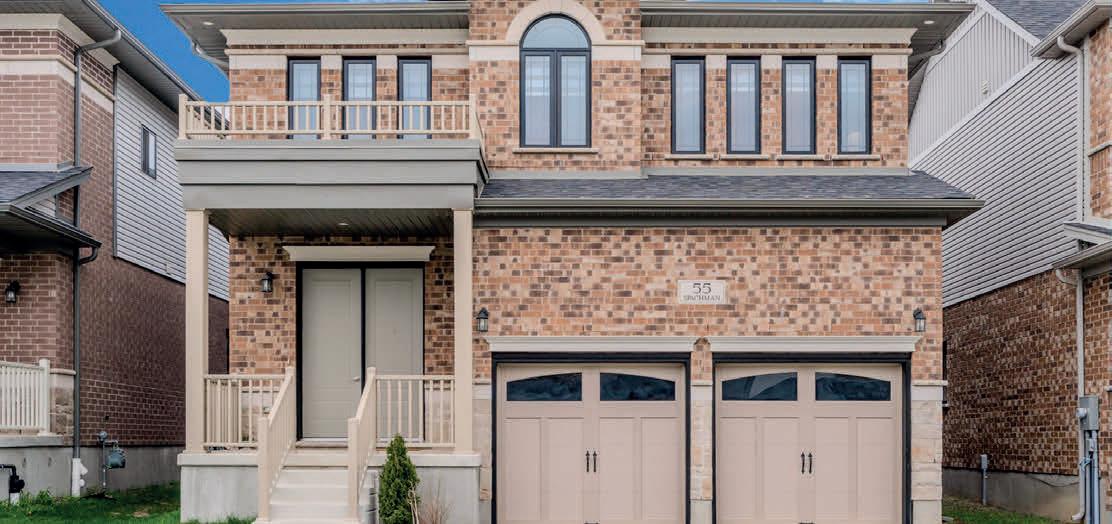

IMPRESSIVE 8 FOOT TALL FRONT ENTRY DOOR, setting the tone for the lavish interiors that await. The designer kitchen is adorned with upgraded Heirloom-style maple cabinetry, soft-close cabinets, and a QUARTZ COUNTERTOP & BACKSPLASH THAT EXUDE SOPHISTICATION. Enhancing its allure is the island w/upgraded corner posts, a wine fridge, gas stove with an upgraded stainless chimney hood fan, and in-floor heating. Don’t miss the opportunity to make this exquisite residence yours. www.55spachman.ca


Prestigious Carriage Crossings of Waterloo in Grey Silo Gate Condo Community. Ascend the IRON-RAILED STAIRS to the main living area, ADORNED WITH RICH WALNUT-STAINED HARDWOOD FLOORING and boasting a soaring 20-foot ceiling. FOR THOSE SEEKING CAREFREE CONDO LIVING IN WATERLOO’S MOST DESIRABLE LOCALE, this exceptional offering is unmatched. Embrace the executive lifestyle in this exquisite condo townhome. www.271greysilounit11.ca


This open concept floor plan boasts 4 bedrooms, 3.5 baths floor plan spanning over 2,469 sq ft with 10’ ceilings. The custom kitchen offers quartz countertops with 39” upper cabinetry, center island w/ pendant lighting, engineered flooring from main entrance through to the living & dining areas. Wide slider doors lead you to the backyard. Great location just minutes from the access to HWY 7/8, Ira-Needles

905.308.8333 | www.theOPUSteam.com
















ELEVATE YOUR LIFESTYLE
Elevate your lifestyle with this architectural showpiece, nestled in the heart of “olde Dundas.” This custom-built 4-bedroom, 4-bathroom home expertly marries contemporary design with rich historical accents, seamlessly reflecting both the legacy of its origins while blending in with the surrounding neighbourhood. Unparalleled craftsmanship meets brilliant design – It is not just a showing - it is an experience! From the sprawling great room, spectacular staircase and the sun showered primary bedroom which offers breath taking views of the Dundas Peak to the stunning kitchen, spa like bathrooms and finished lower level each detail has been meticulously designed to provide comfort and elegance. This commitment to quality ensures not only the beauty of the home but its durability and functionality for years to come. This isn’t just a home; it’s a work of art that awaits your discovery. Live in the heart of what makes Dundas one of Ontario’s most sought-after towns to call home.


$2,400,000 | 5 beds | 4 baths | 2,524 sqft




893 SQFT GORE PARK LOFT
102-121 KING STREET E, HAMILTON | $489,900
Discover the pinnacle of city living at Gore Park Lofts, where modern meets convenience in the heart of downtown. This never-before-lived-in pristine loft residence offers 893 square feet of fantastic finishes, including the warmth of exposed brick walls in select areas, soaring ceilings and laminate flooring that flows seamlessly throughout the space. The kitchens eat at breakfast bar, sleek quartz countertops, stainless steel appliances, and ample cabinet space, making meal preparation a pleasure. Relax and entertain in the spacious living area which is large enough to easily add a second bedroom or closed off den if desired. Embrace the excitement of downtown Hamilton and make Gore Park Lofts your new home today!
308-121 KING STREET E, HAMILTON | $549,900
This pristine two bedroom loft-style residence is in a prime location right in the heart of the action and features stylish laminate flooring complemented by exposed brick walls in select areas, creating a perfect fusion of contemporary design and historic charm. Beautiful finishes throughout include the kitchens quartz countertops, stainless steel appliances, custom cabinetry, and eat at breakfast bar to name a few. Enjoy views of the escarpment from your Juliet balcony. Convenience is key with in-suite laundry, one locker, and a location perfect for commuters, just steps away from walk and bike paths, Jackson Square, the Farmers Market, First Ontario Center, and an array of shops, restaurants and all that downtown Hamilton has to offer.


 MICHAEL BREJNIK SALES REPRESENTATIVE
MICHAEL BREJNIK SALES REPRESENTATIVE
905.317.3272
michael@michaelbrejnik.ca
www.michaelbrejnik.ca
SPACIOUS HOME IN SOUTH BURLINGTON
2424 RAYMORE DRIVE, BURLINGTON | $1,599,000
Nestled in a serene cul-de-sac, this 4-bed, 2.5-bath home offers over 3,450 sq ft of living space. Step into a bright main floor that has been freshly painted and boasts updated flooring. The upgraded kitchen features quartz countertops and stainless-steel appliances. The eat-in area is ideal for casual dining and entertaining or for larger gatherings, move to the gorgeous dining room/living room. Experience ultimate outdoor enjoyment with a saltwater pool, large deck, and pergola, perfect for soaking up the sun and hosting memorable gatherings. Enjoy easy access to all amenities, major highways and the nearby GO station.


813-1276 MAPLE CROSSING BLVD, BURLINGTON | $589,900 SPACIOUS DOWNTOWN CONDO
Welcome to the Grand Regency, a great building with fantastic amenities in an amazing location! This a lovely and well maintained two bedrooms plus a den, with 2 full baths, beautiful views and loads of natural light. Amenities include outdoor pool, rooftop garden, tennis court, gym, concierge, party room, library, squash/racquetball court, car wash and loads of visitor parking. Two underground parking spaces and a locker are included. Walk to downtown with all its restaurants and shops, the lake, Burlington Beach, Spencer Smith Park, The Burlington Performing arts Centre, The Art gallery, Maple view Mall and Joseph Brant Hospital. Easy access to the QEW, 403 and 407 as well as public transit.


Welcome to this stunning unit in beautiful Admiral’s Walk. Breathtaking views of Lake Ontario and north Burlington give you both gorgeous sunrises and sunsets. This meticulous unit, with its high ceilings, has been completely updated and opened up and makes you feel like you are living in the sky. The kitchen features quartz counter tops, loads of custom cabinetry, stainless steel appliances and a hidden washer and dryer. The open concept living/dining and den make it easy to entertain large groups but is still warm and comfortable, and walks out to the balcony to enjoy those incredible views. The spacious primary suite features built in closets and organizers, an ensuite bath and Lake Ontario views that will start your morning off right. A second bedroom and full bathroom are updated in the same lovely finishes. This is an impressive home that you can move in and enjoy right away. Fantastic amenities include an outdoor pool, exercise room with available classes, games room, party room, workshop, saunas in each change room.

Lovely 2-bedroom, 2-bathroom condo boasting 1,375 square feet of living space and lake views. Lakepoint, a highly coveted condominium complex in Burlington, stands out as an impeccably managed, beautifully appointed building with an array of outstanding amenities that include an indoor pool and hot tub, new exercise room, library, party room, games room and more. Nestled away from the bustling Lakeshore Road, it affords a level of privacy that most downtown structures simply cannot match. The property also features a generous 375-square-foot wrap- around balcony, offering multiple captivating vantage points. Step out for a leisurely stroll to explore the nearby shops, restaurants, Spencer Smith Park, the arts center, and the vibrant downtown Burlington scene. 1907-5250 LAKESHORE ROAD | $899,900





Angela’s One Stop Approach re-defines the homeowner experience by streamlining the process. Client focused and always exceeding client expectations, Angela is a trusted home expert in the Hamilton area. From start to finish & beyond the sale, her focus on her clients is unwavering offering effective home selling/buying strategies. Her Clients feel that their real estate needs are being heard and taken care of. She has perfected the fine art of effectively representing her clients and has established herself as someone you can turn to with confidence.




APRIL LIGHTFOOT | REMAX HALLMARK CHAY REALTY


REALTOR® | 705.817.6265 | april@yourdreamdwelling.com
C$159,000 | Escape to your dream retreat on this tranquil corner lot, just moments from Georgian Bay. Spanning nearly two acres, it offers convenient access to hydro and nearby amenities. Enjoy serene living near lakes and Parry Sound, with sunsets over the bay and endless outdoor adventures. Your canvas for a perfect escape awaits.


CARLA ALBIERU | THE AGENCY

REALTOR® | 647.989.5422 | carla.albieru@theagencyre.com
$1,370,000 | This exceptional home stands out as a meticulously crafted masterpiece with numerous upgrades and finishes, including a separate basement entrance. Situated on a premium pie-shaped lot, it features an open layout flooded with natural light, elegant hardwood flooring, and a spacious chef’s kitchen with premium appliances.



HEATHER DAVIDSON | HOMELIFE/CIMERMAN REAL ESTATE LTD.
REALTOR® | 416.226.9770 | heather.davidson@outlook.com
$164,900 | A Beautiful 3.37 Acre Wooded Lot In A Prime Location, Minutes Away From Rosseau, Hwy 400 And All The Activities Muskoka & Parry Sound Have To Offer. Whether You’re Looking To Build Your Dream Home, A Vacation Retreat, Or Make A Sound Investment, This Property Presents Endless Potential.



STEVE ROBLIN | STEVE ROBLIN REAL ESTATE BROKER/TEAM LEADER | 905.962.2363 | steve@steveroblin.com
$2,400,000 | Elevate your lifestyle with this architectural showpiece, nestled in the heart of “olde Dundas.” This custom-built 4-bedroom, 4-bathroom home expertly marries contemporary design with rich historical accents, seamlessly reflecting both the legacy of its origins while blending in with the surrounding neighbourhood.
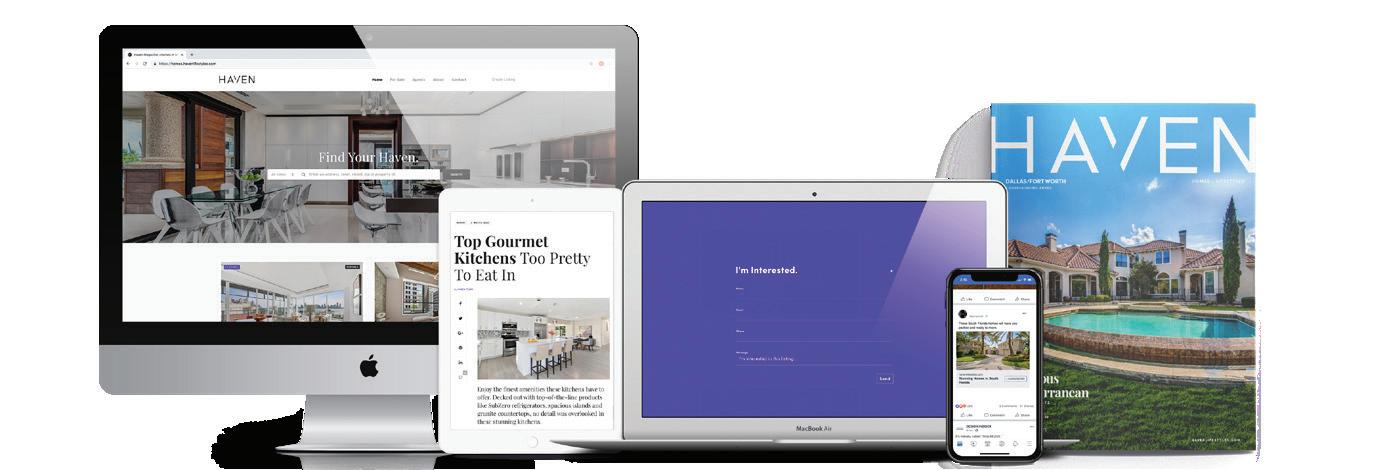
Haven is Dynamic +Cross-platform.

We offer realtors and brokers the tools and necessary insights to communicate the character of the homes and communities they represent in aesthetically compelling formats to the most relevant audiences.
We use advanced targeting via social media marketing, search engine marketing and print mediums to optimize content delivery to readers who want to engage on the devices where they spend most of their time.





Urban Luxury In A Sought-After Locale
609 - 181 JAMES STREET N, HAMILTON, ON L8R 2K9 2
Welcome to the “Residences at Acclamation” in downtown Hamilton’s vibrant Arts District! Perfectly positioned just steps from the West Harbour GO Station, an array of shops, cafes, restaurants, galleries, and six grocery stores, providing the ultimate urban living experience. This stunning 2-bedroom, 2-bath condo, is meticulously customized and crafted for comfort and style. The kitchen boasts a 14’ quartz peninsula, glass tile backsplash, built-in gas range, a walk-in pantry, plus an additional pantry for ample storage.
Entertain effortlessly in the open living/dining area, illuminated by floor-to-ceiling windows that lead out to a 16.9’x4.7’ balcony, where you can enjoy sweeping escarpment and sunset views while firing up the gas BBQ. The primary bedroom features a walk-in closet and lovely 3-piece ensuite. Additional highlights include in-suite laundry with stackable washer and dryer and a stylish 2-piece bath.
Condo fees cover most utilities, including gas, heat, central air, water, maintenance, and more!Residents enjoy worry-free living in a safe and secure building with a gym, rooftop patio, and visitor parking. Don’t miss this opportunity to make this condo your new urban oasis!



10 SHOREVIEW DRIVE B ARRIE, ON



OFFERED AT: $1,699,000 Explore this breathtaking contemporary residence nestled in Barrie’s Old East End. Surrounded by majestic oak trees and offering seasonal lake views from its elevated vantage point. This Stunning private backyard sanctuary, where a sleek modern pool beckons relaxation, complemented by an expansive lounging complete with a TV for the sports enthusiast or family movie nights. Relax in the hot tub under the stars, with ample space allowing furry friends and children to frolic freely. The 12ft patio doors grace the back of the house flooding the house with natural light. Kitchen offers high-end appliances for the chef and separate dining room for entertaining. Visit: https://listings.wylieford.com/sites/10-shoreview-dr-barrie-on-l4m-1g1-8901361/branded
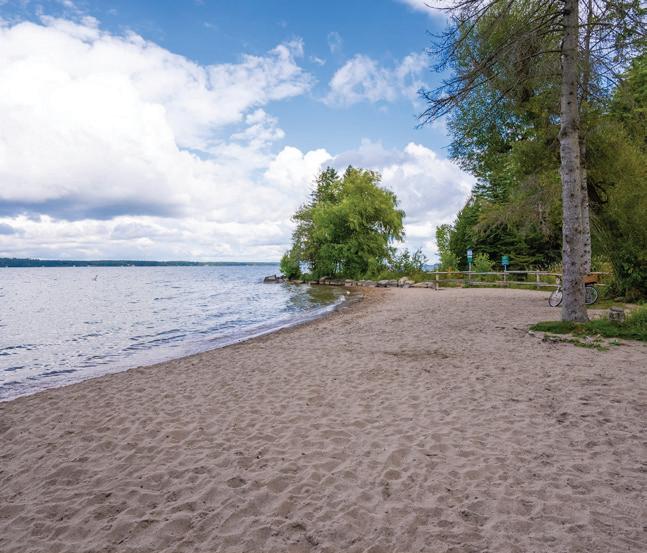



14
OFFERED AT: $1,438,000 Experience urban luxury and timeless elegance in this beautifully crafted and renovated Century home. Meticulously restored and nestled in south east Barrie. Walk to stunning beaches, and sought after Public Schools. Set on nearly half an acre of lush, private grounds, it seamlessly blends historic charm with modern luxury. Adorned with charming timbers, farmhouse lights, and standing seam metal accents, the exterior complements the century-old brick facade. Inside, discover soaring 10ft ceilings, large modern kitchen with an island, quartz countertops, and top-of-the-line appliances. Charming private patio, screened in porch, cozy family room with a gas fireplace. Visit: https://listings.wylieford.com/sites/14-kingsridge-rd-




409
OFFERED AT: $4,150,000 Nantucket inspired waterfront home located in the city of Barrie. Unsurpassed Panoramic breathtaking views of Kempenfelt Bay and city skyline. Greatroom with soaring 22 ft. Ceilings, stone triple fireplace and a wrap- around wall of windows. 2 primary bedrooms with incredible views. Dbl boathouse with massive sundeck and glass railing, commercial grade dock system with dual marine rails, and sandy beach for swimming. Theatre Room, Ball Hockey Area, Hot tub on boathouse to enjoy incredible sunsets.




Rural Retreat
4 CUMBERLAND COURT, ORO-MEDONTE, ONTARIO L0K1E0
2+2 BEDROOMS | 3 BATHROOMS | $1,695,000
Experience elevated country living in Braestone, where you can enjoy true tranquility and a more relaxed pace of life! This bungalow is more than just another home; it’s a cozy country retreat, amidst rolling hills and year-round groomed country trails - to name but a few. Tucked in an exclusive cul-de-sac with only three other homes, enjoy unparalleled privacy and two extra-large walkout decks blurring indoor-outdoor boundaries. The lower level, a seamless extension of the main level, adds a unique touch. Upgraded windows flood the space with light, offering glimpses of the surrounding forest and occasional wildlife sightings. The layout features 2 bedrooms and 2 full bathrooms on the main floor, complemented by 2 bedrooms and 1 full bathroom downstairs. Luxury upgrades include a double-car insulated garage, fully integrated generator, irrigation system, 2 gas fireplaces, a spacious pantry, and a family-sized hot tub. Ready to embrace Braestone living? This home is your golden ticket. **** EXTRAS **** Double-car insulated garage, a generator, 2 gas fireplaces, a spacious pantry, over sized windows, a hot tub for ultimate relaxation. Landscaped gardens complete with armour stone and an irrigation system

Scenic Serenity
3+1 BEDROOMS | 5 BATHROOMS | $2,085,000
Welcome to Braestone’s Top of the Hill! Prepare to be mesmerized by the panoramic views from the Great Room and front yard of this exquisite home. From stunning sunsets to enchanting seasonal changes, every moment here is a masterpiece of nature’s beauty.Designed with families in mind.This home offers a sprawling backyard - with room for a pool - perfect for entertaining and playing, plus a deck for BBQ gatherings under the stars. Inside, the spacious and practical layout just makes sense with its home office, mudroom, attached garage and fabulous Great Room and Chef’s’ kitchen. Upstairs are two bedrooms with en-suites and a balcony connecting the bedrooms, providing the perfect spot to enjoy a morning coffee and the sunrise. The lower level is perfect for a large recreation room, home gym and is already equipped with a separate home theatre room, 4th bedroom and tons of storage. Just across the street is the Starfall Observatory and park. Braestone isn’t just a neighbourhood; it’s a lifestyle, offering hiking, cycling, hobby farming, and more. Escape the city and embrace the tranquility of elevated country living. Welcome home! **** EXTRAS **** Irrigation System, power backup generator for whole house, water filtration system in kitchen, high-end Miele kitchen appliances, central humidifier, water softening system. Upgraded composite decking and the best views in the community!






Custom Home Loaded with Features
5 DALE COURT, ORO MEDONTE, ON L0L 2L0
4 BED / 4 BATH / C$1,549,000
Constructed in 2014 this remarkable custom home showcases exquisite Brazilian Walnut Flooring, soaring 26ft Cathedral Ceilings, Stamped Concrete Driveway, and a European-inspired Kitchen. The insulated garage provides over 15ft of clear height, equipped with 220-volt outlets one for your electric car and another for your tools. Storage options abound for sports enthusiasts, and the partially finished bsmt with 8 ft ceilings offers room to expand. Ensuite Bath features a heated floor, and the second ensuite boasts a unique bicycle sink. Utilize the loft for a home workout or as a family room. Demonstrating meticulous attention to detail and a dedication to the environment, this home seamlessly combines luxury and sustainability. It includes a Waterloo Biofilter Sustainable Septic System. The property is loaded with upgrades too extensive to list, prompting you to schedule a private showing and discover how this residence checks all the boxes on your home buying must have list.






Charming Bungalow in Elmvale
5 RITCHIE CRESCENT, ELMVALE, ONTARIO L0L1P0
3+2 BED / 2 BATH / $755,000
Welcome to 5 Ritchie Crescent in the charming village of Elmvale. Situated on a delightful, family-friendly street, this home is conveniently located within walking distance to schools, the library, and shopping facilities. Impeccably maintained over the years, this bungalow is ready for you to move in. Recent upgrades include newer windows, furnace and air conditioning system, a freshly re-done driveway, and a newer rear deck. Boasting five bedrooms in total, the main level 3rd bedrm walks out to the backyard, serving as an ideal additional family room space if desired.






Serene Lakeview Retreat
33 WILSON LAKE CRESCENT, PORT LORING, ONTARIO P0H1Y0
2 BED / 2 BATH / $329,000
Welcome to this enchanting abode in the heart of Port Loring! Step into a haven where a newly updated, expansive deck invites you to unwind amidst breathtaking views of the serene Lake. The rich allure of hardwood flooring adorns the dining room and family space, adding warmth and character to the home. Venture downstairs to a partially finished basement, complete with a separate entrance, eagerly awaiting your personal touch. Dream big—transform this space into a separate apartment, an extra bedroom, or perhaps even a charming bed and breakfast. The canvas of possibilities stretches as far as your imagination in this unorganized township.Stroll to the nearby Wilson Lake, relish the flavours of local restaurants, and explore quaint shops, all within easy reach. Experience the best of both worlds: the convenience of town living fused with the tranquil embrace of the countryside.Yearning for a garage? Store your toys in the new large shed or there’s ample room to manifest that desire on the other side of Wilson Lake Cres—the lot line beckons with potential.






2 BED / 4 BATH / $427,000
Excellent Opportunity to live and work in cottage country! This TURNKEY business set in a popular near north tourism town, known for its spectacular lakes ,fishing, hunting, and snowmobiling. This incredible property invites you to live and work, while fulfilling your dream of owning a popular small town diner! Well-cared for restaurant or the perfect opportunity to renovate and make it your dream home! The building sits on just under an acre and conveniently offers a second story spacious 2-bedroom apartment and basement apartment as well. Take note: Port Loring in in an unorganized township!











