 Marnie Pedersen
Cover home presented by ROYAL LEPAGE SIGNATURE REALTY
Marnie Pedersen
Cover home presented by ROYAL LEPAGE SIGNATURE REALTY
/ MORE ON PAGE 7
Paradise
TORONTO EDITION HOMES + LIFESTYLES LORNE PARK
Entertainer’s


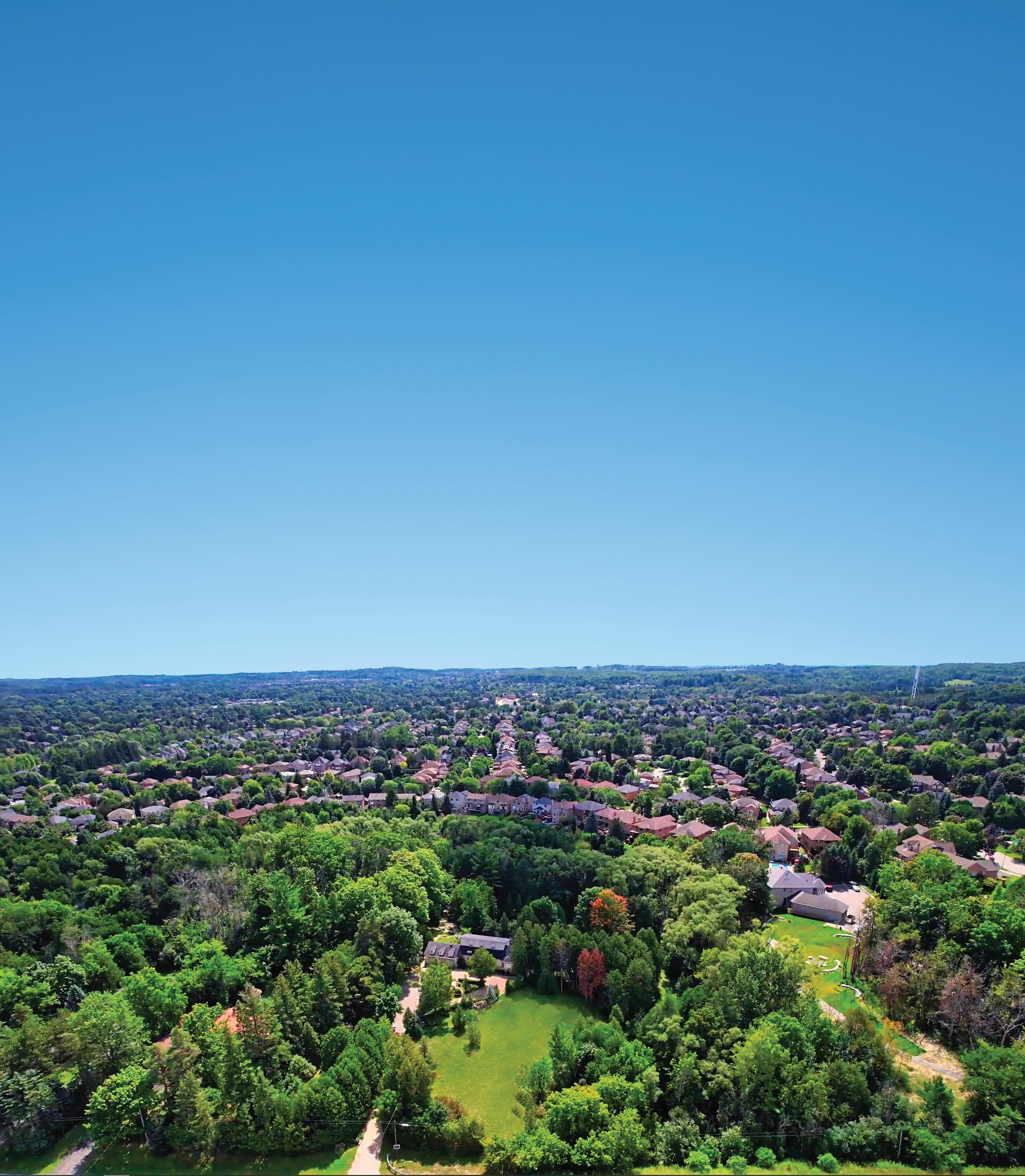







This one checks all the boxes! This sprawling bungalow on 1.6 acres has lots of space for a growing family. With the in-law suite, this home is perfect for multi-generational living or a separate space for adult children. The two car garage has ample space for vehicles and storage, and with the circular driveway there is plenty of parking for get togethers. Main floor laundry, breakfast area, separate dining room, massive kitchen with plenty of storage, counter space, built in desk and breakfast bar are just a few of the features you will find. The master suite, complete with ensuite bathroom, has his and hers closets and room for a king size bed. The main floor bedrooms are a good size with lots of natural light. The basement den and rec room with walk-out to the yard are the perfect gathering spaces. Surrounded by fields and a horse farm, this home in the country is the one you have been looking for! Call the listing agent or ask your representative for more information and to book a showing.


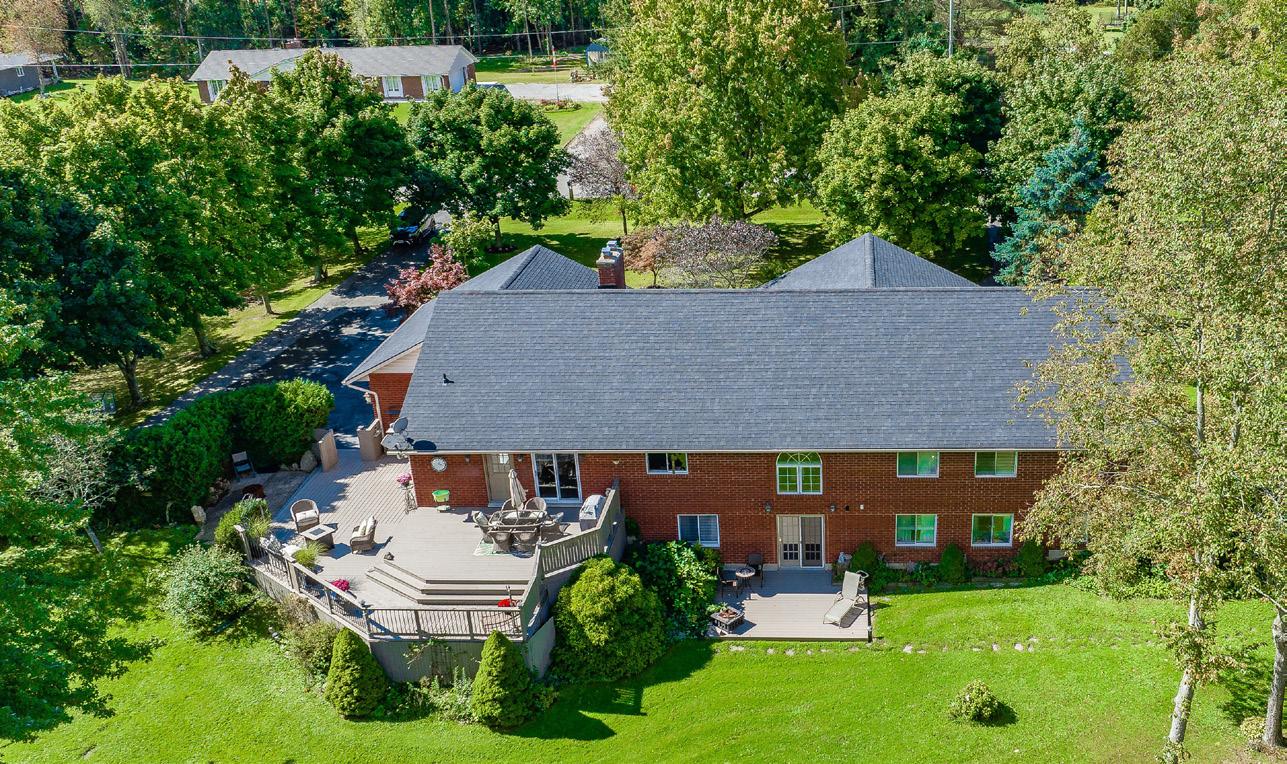

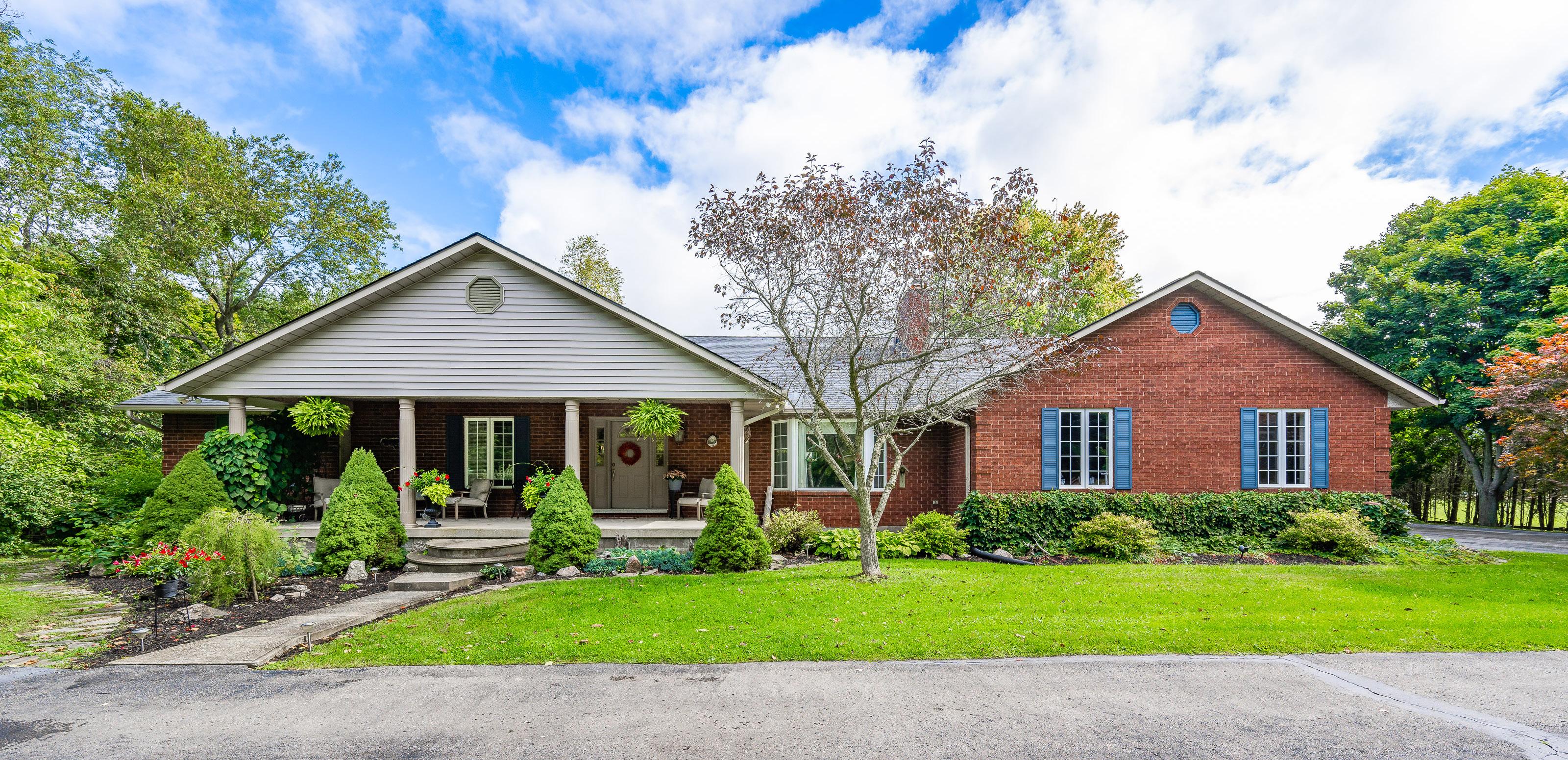
617 HILLCREST ROAD S, NORFOLK COUNTY, ON N3Y 4K1 4 BEDS | 4 BATHS | 2,477 SQFT | $1,199,900 Kate
BROKER 647.618.3158 kateh@royallepage.ca www.katehrealestate.ca
Hoekstra
4

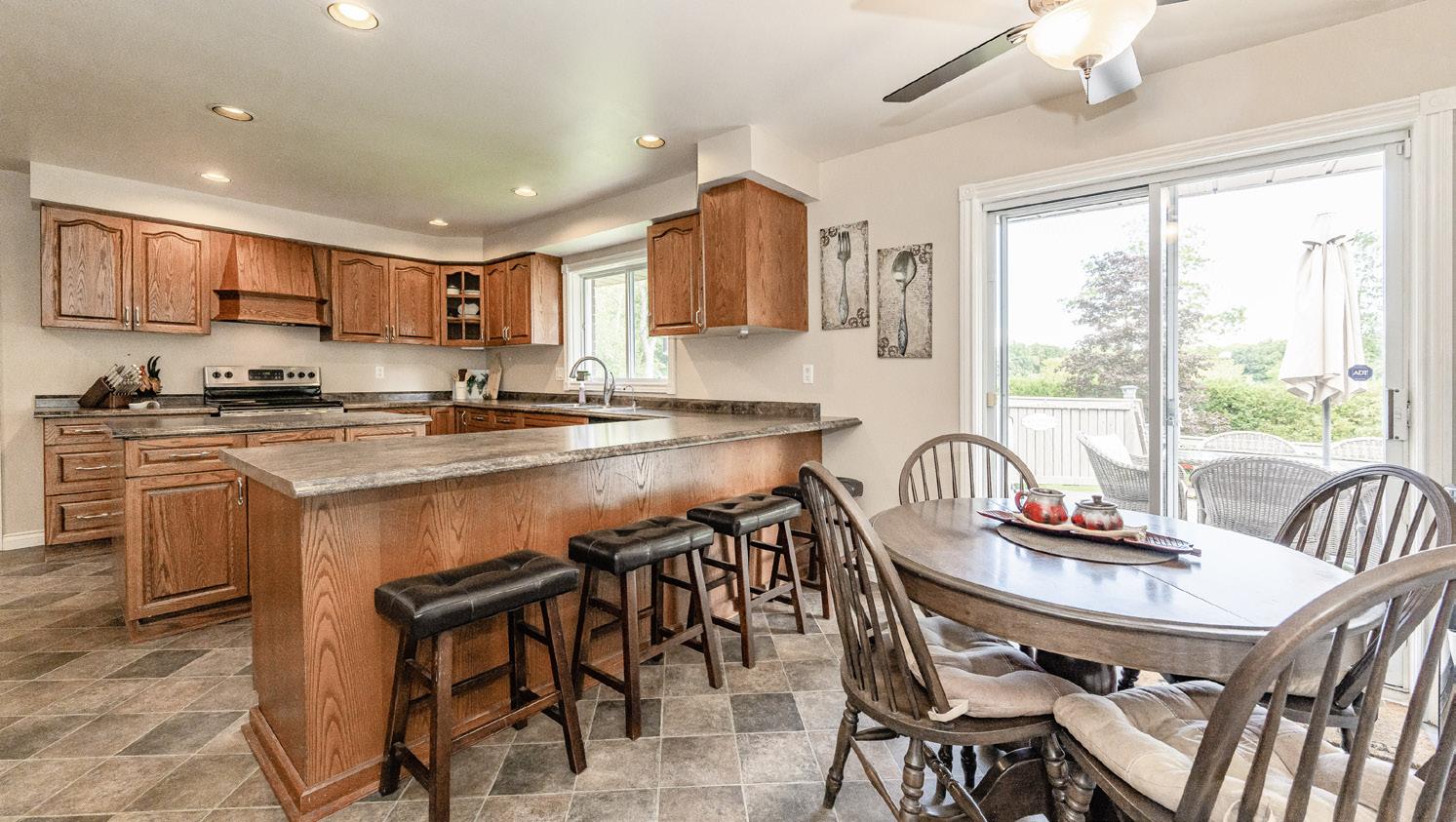
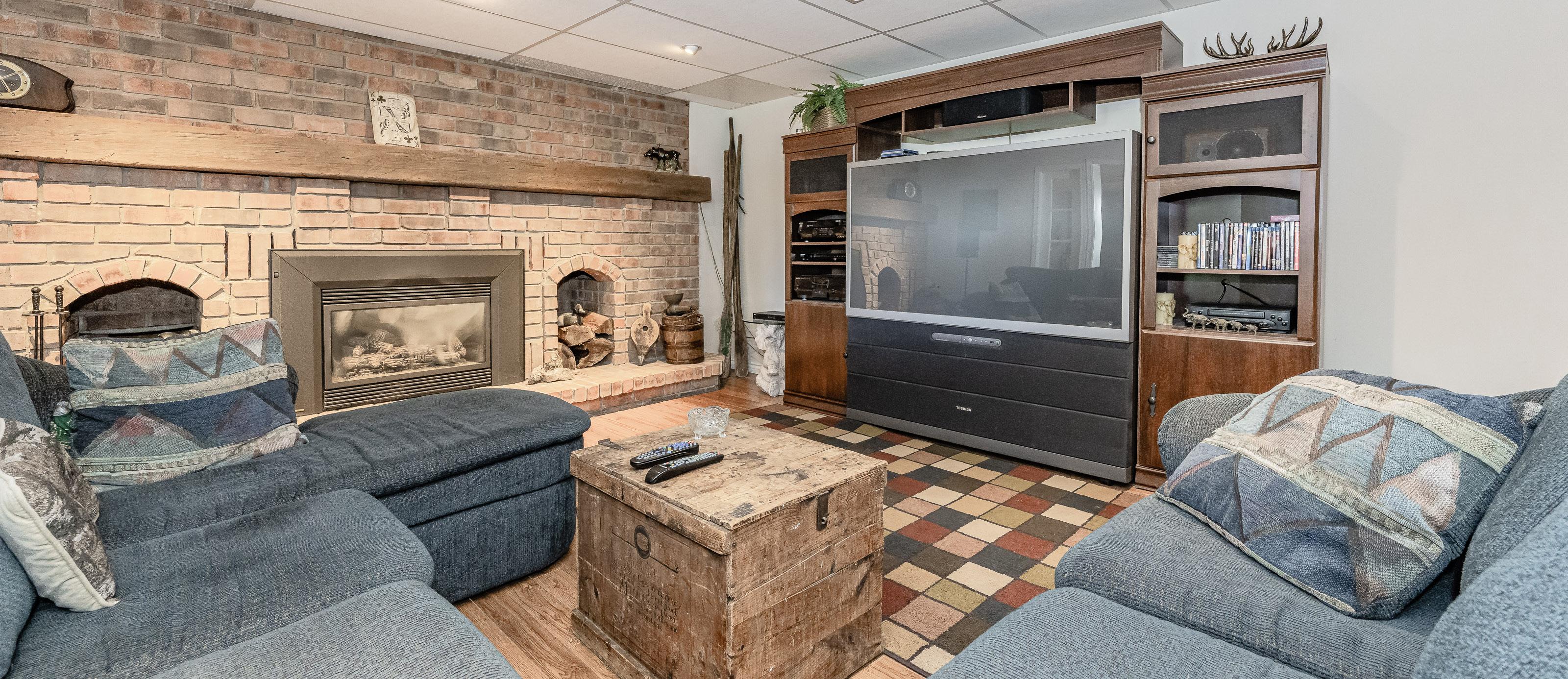





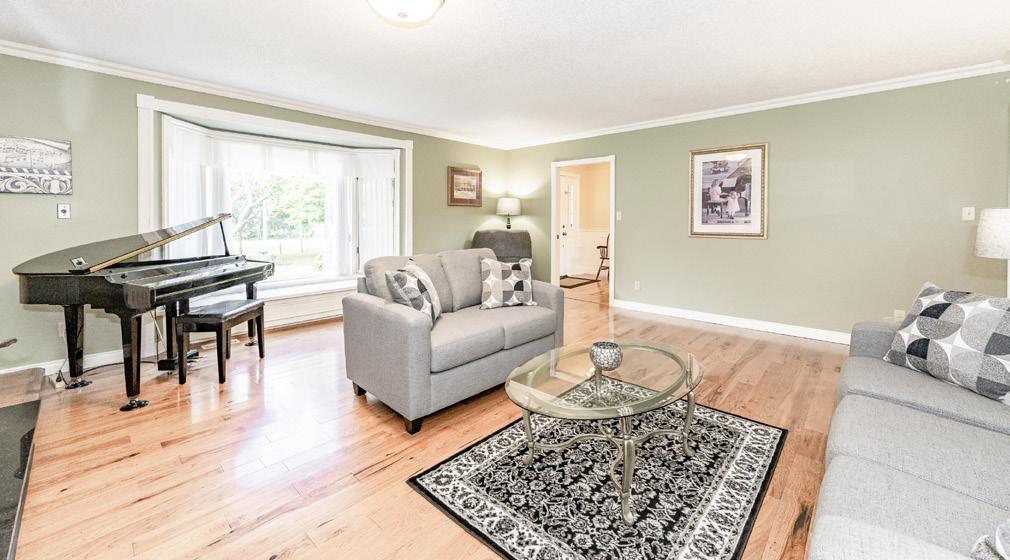
180 UNIVERSITY AVENUE, SUITE 5602

$12,000,000 | 3 Beds |4 Baths | 2 Parking | 4431 sqft
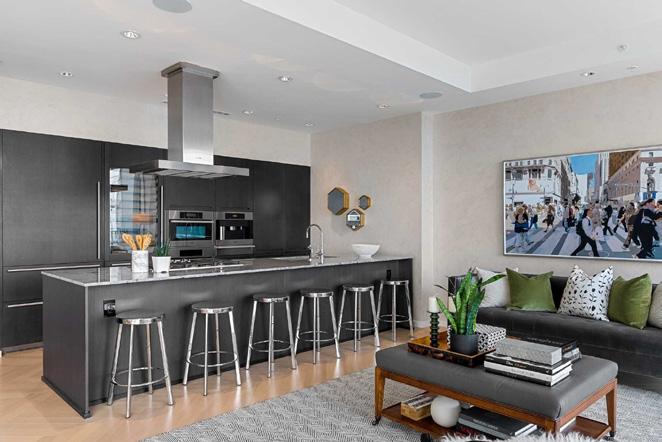
Once in a lifetime opportunity to own a ‘never before lived in’ Signature Suite in the luxurious Shangri La. This private estate is a rare offering of approximately 4400 square feet spread across two levels and is the largest suite in the building.
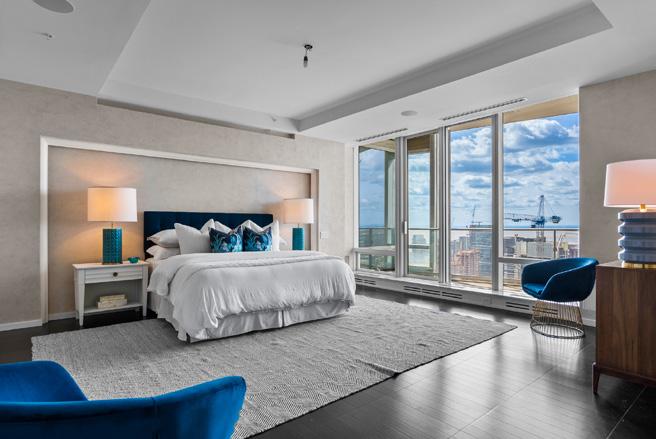

Upon entering the jaw-dropping space, you will embrace the grand scale and volume with 20 foot ceilings and glorious unobstructed sunset views spanning the city & lake. The full-height windows flood with natural light, and motorized window blinds allow for as much sunshine as preferred throughout the day.

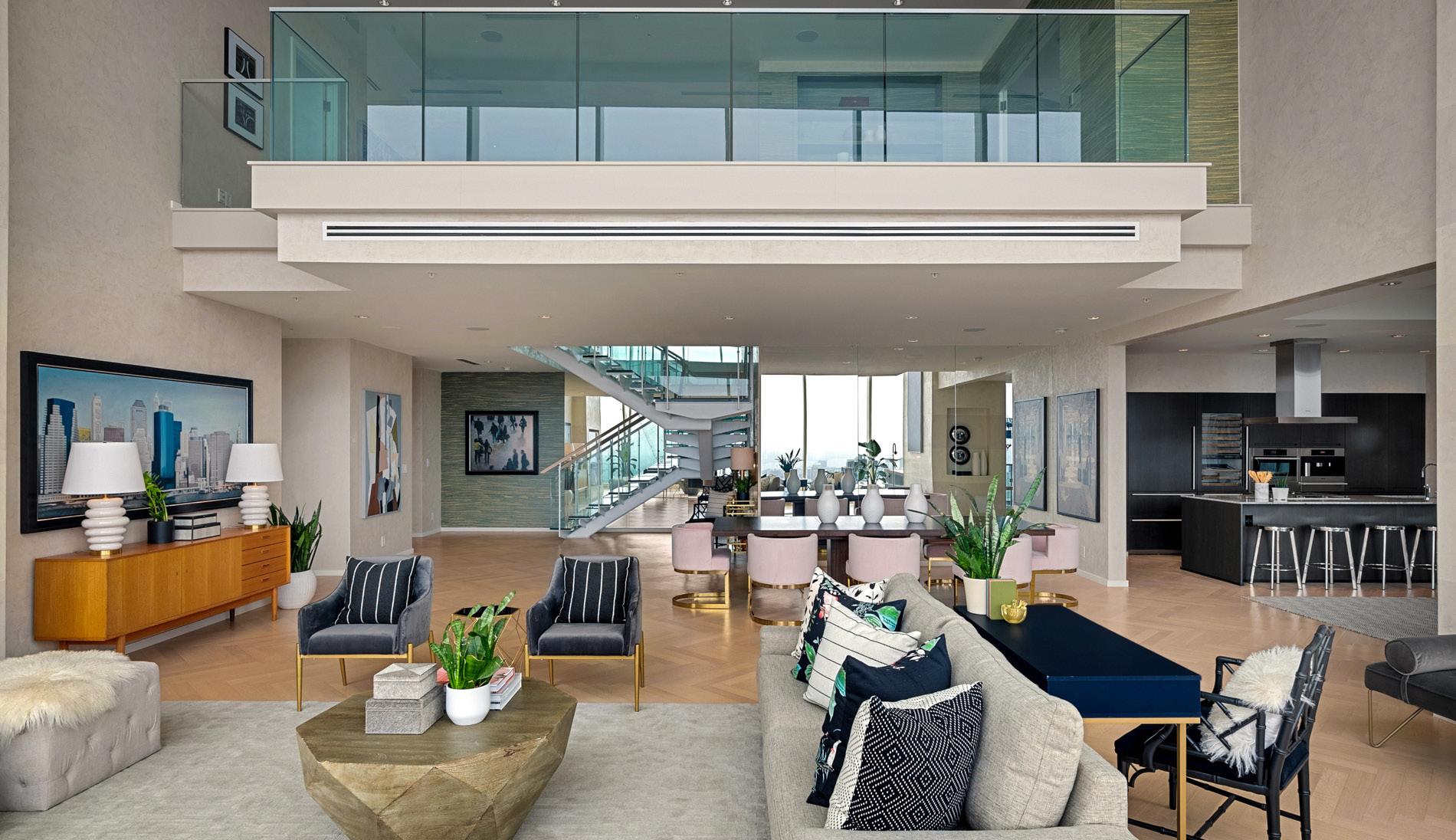
The floor plan was designed to maximize the open-concept layout and showcase the extraordinary scale of the space. Due to the suite’s unique layout, the kitchen envelops an open, airy feel with a large marble island and has a direct walk-out to one of four private balconies. Italian Boffi cabinetry & high-end appliances, including Sub-Zero fridge & wine fridge, Miele gas cooktop & range, and b/I cappuccino maker.
The floating glass staircase rises to the second level, where natural light pours into the open concept den or family room. Custom built-in & glass railing overlooking the main floor while enjoying the panoramic city views.
Unparalleled amenities include a fully equipped gym, infrared sauna, hot tub with private alcoves, steam room and an indoor pool with a glass ceiling. If this isn’t enough to relax you then enjoy a massage or facial at the coveted Miraj Hamman Spa.
C: 416.317.4040 O: 416.925.9191

SALES REPRESENTATIVE
1300 Yonge Street Suite 100 Toronto, Ontario, M4T 1X3 Canada Dylan Donovan BROKER C: 416.618.4629 O: 416.925.9191 1300 Yonge Street Suite 100 Toronto, Ontario, M4T1X3 Canada Kara Reed
SIGNATURE SUITE IN THE LUXURIOUS SHANGRI LA
Property Taxes: $ 25,138.30 Maintenance Fees: $ 4,827.89 6
Nestled on a coveted court in Lorne Park, on a half acre pie shape lot, this luxurious 4+2 beds home is an entertainer’s paradise. Main floor features, stately grand living room boasting 18 ft ceiling, formal dining, spacious office, expansive kitchen with casual dining, family room and two walk outs to the interlock patio with covered pergola for outdoor entertaining. The finished basement features elegant tempature controlled wine cellar, wet dry sauna, 2 baths, gym, wet bar, theatre, games area, and bonus room, heated floors and 9 foot ceilings the 2nd floor boasts the primary suite with his/hers walk in closets, professionally designed spa style ensuite. Three additional bedrooms feature a renovated designer ensuite and jack/jill shared bath. Discover what makes Lorne Park one of the most sought after neighbourhoods in the GTA
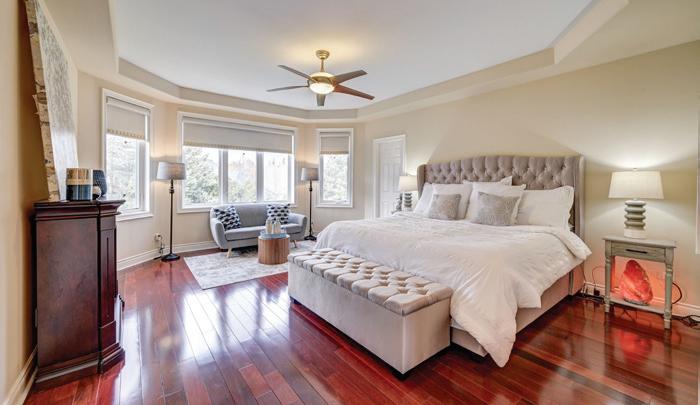
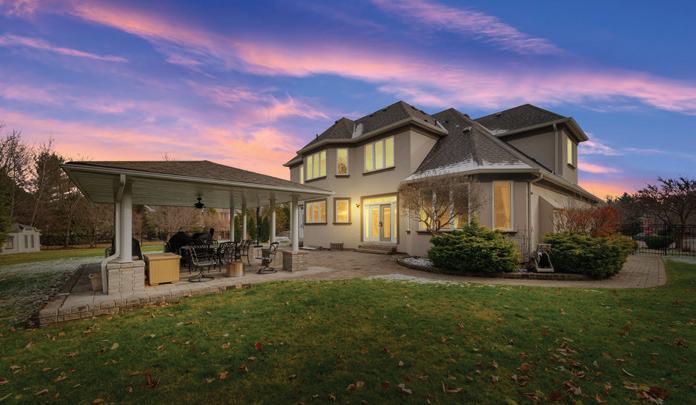

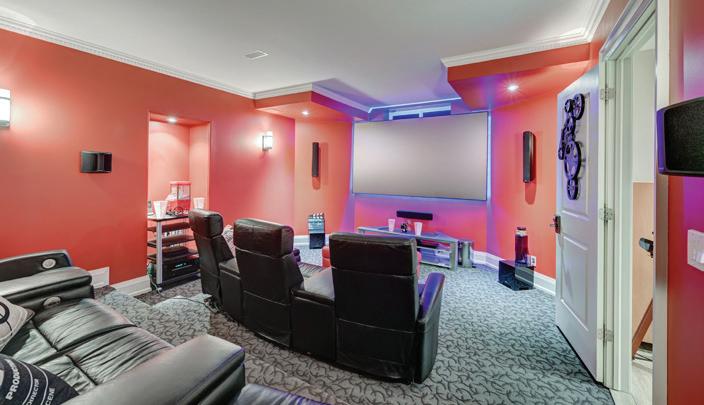




1251 TOURMALINE COURT, MISSISSAUGA, ONTARIO L5H4M2 $3,498,500 | 4+2 BEDS | 6 BATHS



[ CONTENTS ] Cover Home: Discover What Makes Lorne Park One of the Most Sought After neighbourhoods 5 Cities Near Toronto Ideal for a Winter Getaway Five Tips for Creating an Extra Cozy Home Spring-Fed Swimmable Private Pond 7 58 28 84 22-27 74 13 67-100 Perfectly positioned in Niagara’s Twenty Valley Explore Toronto + Surrounding Areas Custom Homes Prestigious Street in Simcoe with All of the Bells and Whistles 33 Goring Way Street, Davids, ON - Guy Gray 27 Kingfisher Crescent, Tiny, ON - Grace Kidd 23 49 96 Steps Away from Schools, Shopping, Hospital, Parks, and the Marina HAVENLIFESTYLES.COM 7 TORONTO + SURROUNDING AREAS

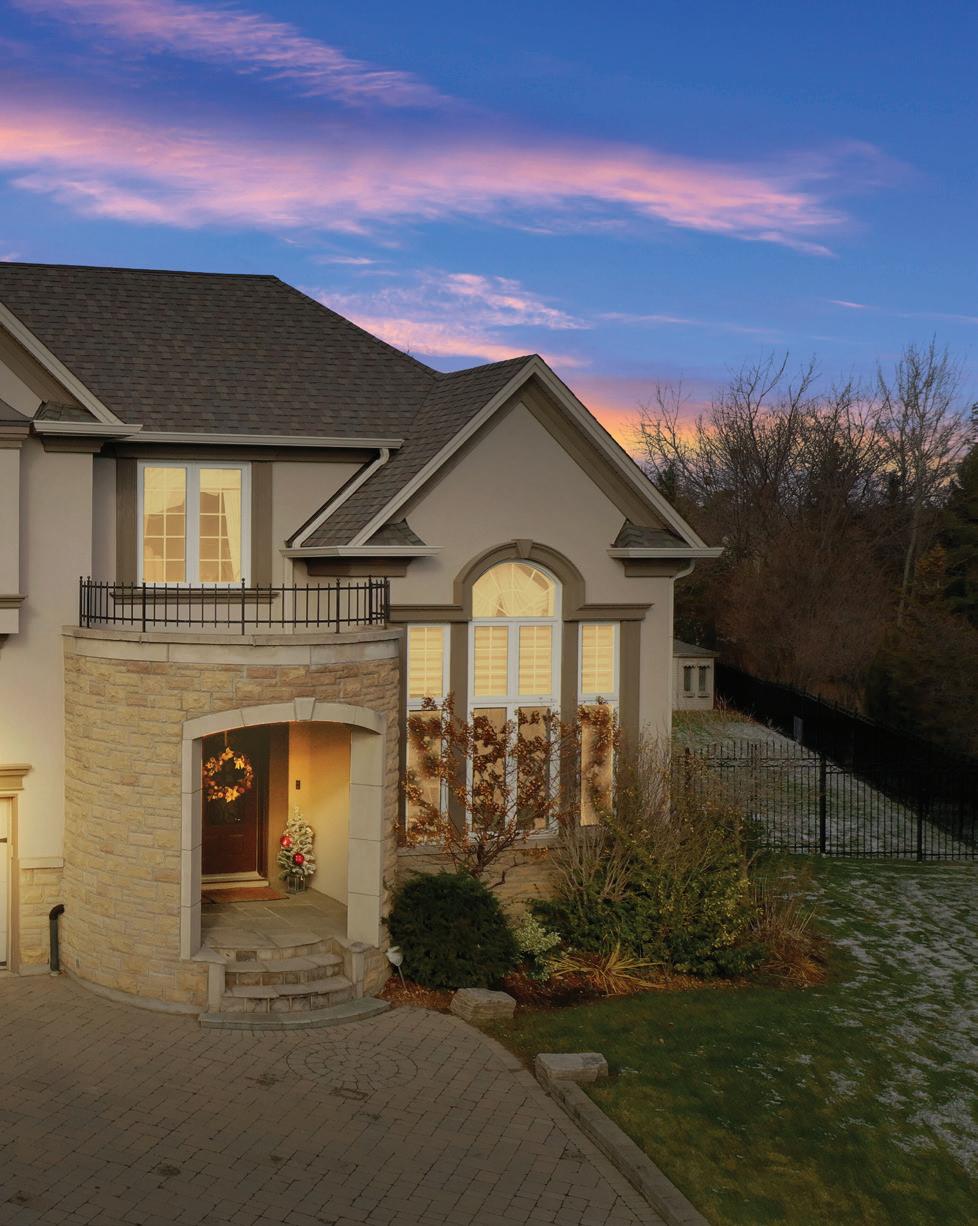


15
homes + lifestyles 56 1018 & 1032
Road,
790
89
Cover Home: 1251 Tourmaline Court, Mississauga, ON - Marnie Pedersen
122
Breadalbane Street, Hamilton - Michael Brejnik
Jewel
Cloyne, ON Denise & Cole Brundage
Front Road, Kingston, ON - Aurora Dokken
IN MINEOLA
Build your dream home on this premium, spacious private lot, set in Mississauga’s sought-after Mineola area. 1470 Pinetree Crescent (Part 1) is a 100 x 110-foot corner homesite that sits on a quiet crescent, surrounded by mature trees and some of the region’s most stunning estates. Presenting exclusivity and exceptional privacy, this property’s prime location is a stone’s throw from the Credit River and just moments from popular parks, rowing clubs, Mississauga Golf and Country Club, Snug Harbor as well as excellent restaurants, major highways and the GO. 1470 Pinetree Crescent (Part 1) also offers access to some of the area’s best schools, such as Kenollie Public School. This property can accommodate a home 4,270 SF above grade, including the garage. A suggested 3D home design is available for inspiration; apply to the Committee of Adjustments to pursue the possibility of having a higher square footage home.
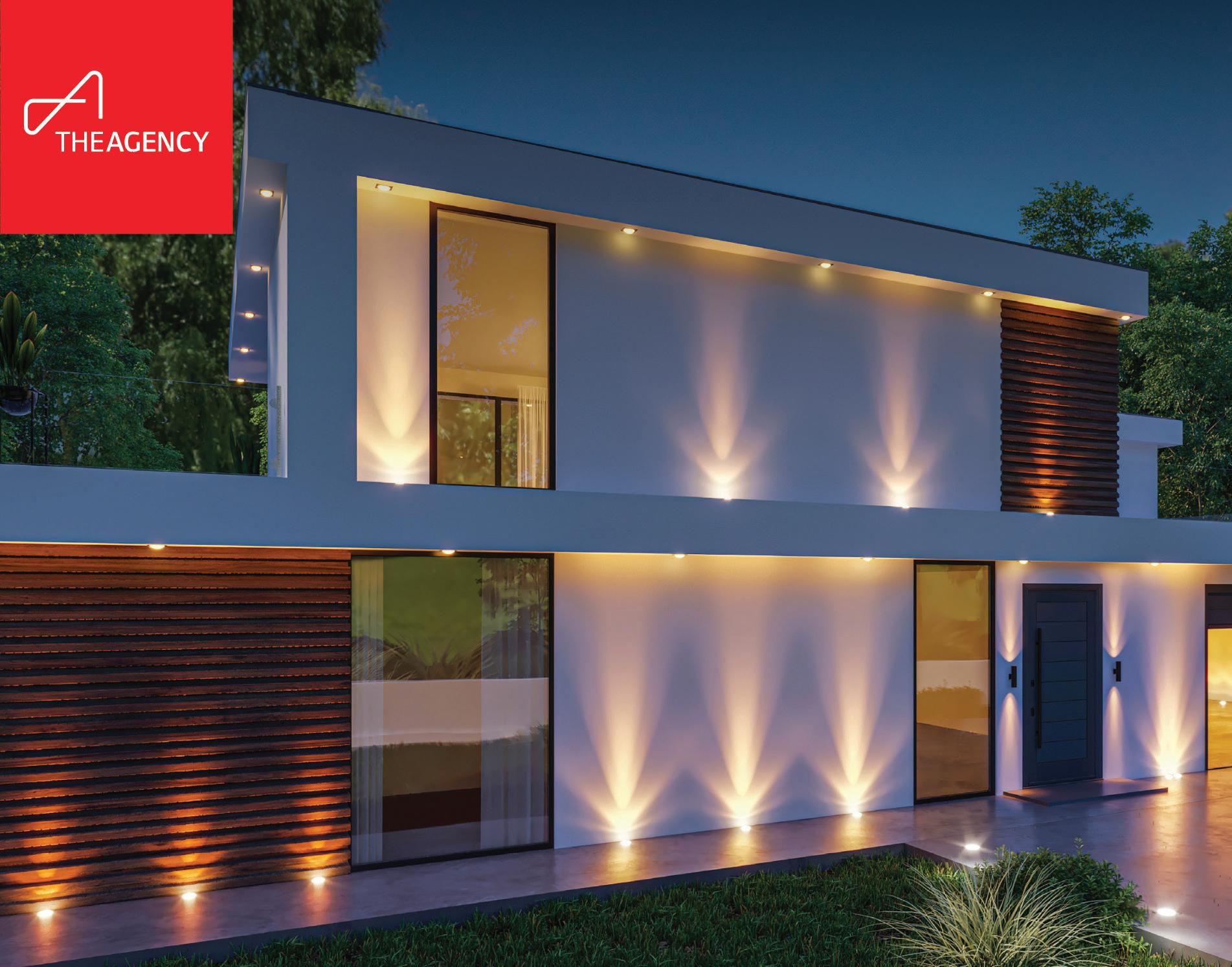
Listed at $2,149,500 PREMIUM
1470 PINETREE CRESCENT, MISSISSAUGA
LOT
THE IMPORTANCE OF COMMUNICATION IN REAL ESTATE
 BY RUBY GILL
BY RUBY GILL
How you communicate imbues so many different aspects of life, from how you carry yourself in person and relay information, to what you post on social media and how you phrase your emails, texts or phone calls. Whether I’m talking with clients, vendors or fellow real estate agents, I always remind myself to be three things—kind, concise and helpful. As someone who is multilingual —I’m fluent in English, Punjabi, French and Cantonese —these guidelines carry through in any language.
One critical element of communication is honesty. In this day and age with so much information readily available online, agents must be quick to strategize, be forthright and have candid conversations with their clients about current market trends and shifts. Difficult input—like the need to reduce a listing’s price—is best expressed in a phone call. I also always follow up with market stats via email so my clients can see the data driving my decision.
Perhaps the most vital aspect of communication isn’t actually speaking, but listening. In order to be a great communicator, you must first be a good listener. Pay attention to what your clients say, and don’t say. Great communication is not just about you telling your clients what needs to be done. The lines of communication must be open and they must feel heard and seen through-out the process. Over the past 5 years, I have built my business around the pillars of great communication, honesty and integrity. I look forward to working with you.

647.233.2760 ruby.gill@theagencyre.com @rubygillrealtor

RUBY GILL REALTOR ®
“This stunning open concept, modern bungalow, new in 2020 features 2,300 sq ft of living space. Soaring ceilings, and huge windows that overlook the vineyard leave one filled with a sense of tranquillity! The present layout features open living and dining space as well as a chef’s dream kitchen with a large island and quartz countertops. The primary suite is complete with a walk-in closet and luxurious 4 piece ensuite with massive shower. There is a second spacious bedroom, presently utilized as an office, a laundry room and second full bath. An extensive wrap around resin deck system with matching railing was recently installed, offering the perfect place to relax with friends and family. The home was constructed so that no interior walls are load bearing, which offers simple layout reconfiguration should changes be desired. The lower level provides 2000 sq ft of valuable space, is partially finished and is designed to accommodate the inclusion of a large family room complete with plumbing rough in. For the car lover there is a massive 28’x 29’ attached double garage with extra high ceilings. The property features two (2) wells, has a 200 AMP electrical service, and a reverse osmosis water treatment system. An on demand water heater ensures hot water is readily available. There is also a full security system complete with numerous cameras. The property is situated on 22 fertile acres, amongst the most noted family run, boutique estate wineries in Canada. There is presently tiled and drained acreage perfect place to relax with friends and family. The soil is particularly well suited to viticulture and produces premium quality fruit.”

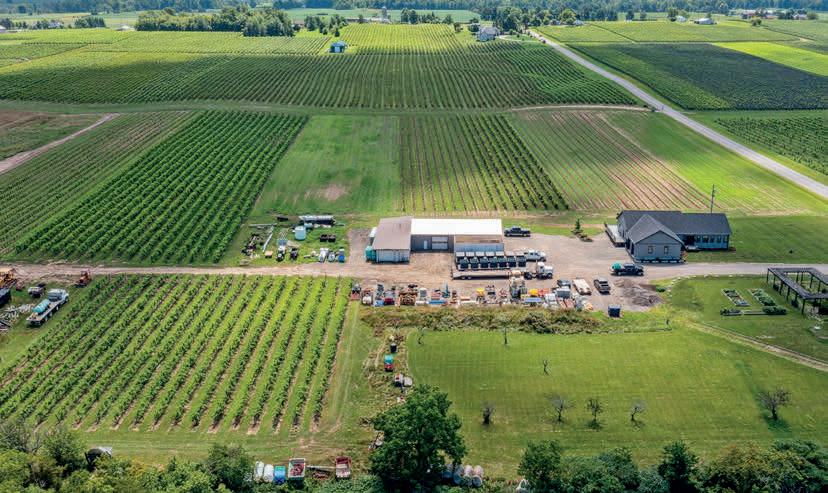




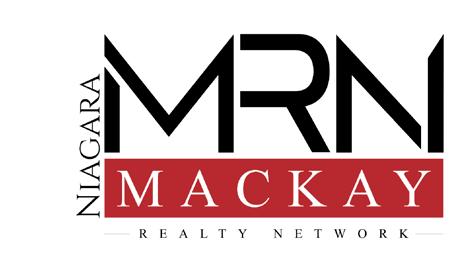

Additional Buildings - Repair Facility: extensively upgraded 4,707 sq ft insulated, heated building. It is well appointed, attractively cladded to match the home and complete with a washroom. Note: this building was previously used as a wine making production facility, and could be returned to this use in the future if desired. Storage Building: A well maintained 1000 sq ft building at the rear of the property. Cold Storage: a 501 sq ft concrete building.

3753 QUARRY ROAD, LINCOLN, ON L0R 1B2 2 BEDS | 2 BATHS | 2,300 SQ FT | OFFERED AT C$3,499,000 C: 905.687.2912 O: 289.389.6846 j.hodder@mackayrealtynetwork.com www.mackayrealtynetwork.com Jason Hodder REALTOR ®
A UNIQUE OPPORTUNITY AWAITS!! Perfectly positioned in Niagara’s Twenty Valley with 713 feet of frontage on an idyllic stretch of the popular Wine Route. Twenty Valley boasts over 50 vineyards, is home to the largest wine producing region in Ontario and is frequently referred to as Niagara’s Sonoma Valley. All this has resulted in the most rapidly emerging wine tourism destination in Ontario.


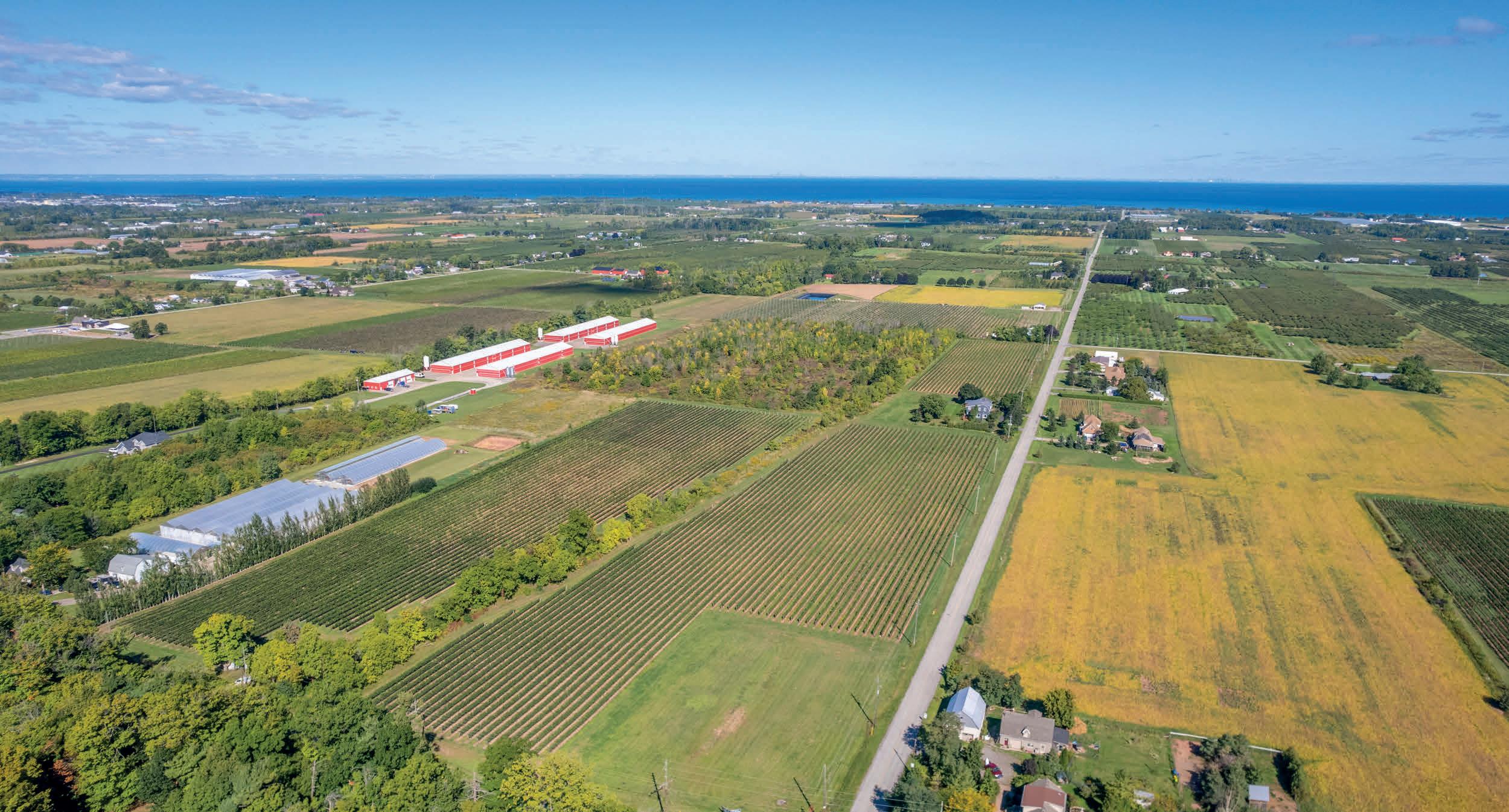
This property is clustered amongst the most noted family run, boutique estate wineries. It features 38 fertile acres with 17.5 tiled and drained acres presently planted with Cabernet Franc, Chardonnay, Pinot Noir and Pinot Gris grape varietals. The soil is particularly well suited to viticulture and produces premium quality fruit. This offering is perfectly suited to a discerning Buyer with a passion for winemaking and the vision to establish a PREMIER winery and event destination in the Niagara region, and who values the input of an experienced, respected partner to make this vision a reality and ensure success. In this case the Sellers include a Master Winemaker and a Proprietor who have already established another wildly successful winery in Niagara-on-The-Lake and who could partner with a Buyer to see this opportunity to complete fruition.

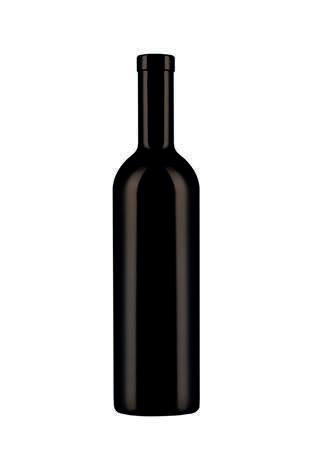

The Sellers have already expended a large amount of time and resources to have the site successfully approved for an Estate Winery, complete with a registered Site Plan Agreement with the Town of Lincoln. This development plan includes a breathtaking winery / cellar, a residence and a beautiful event center. Architectural plans have been completed and approved by the Town of Lincoln and a VR rendering of the concept plans for this Masterpiece are available for potential Buyers to view. In addition, a stunning marketing plan has been developed for the “Eukarya” winery brand concept as well to highlight all that is possible. This is a true “once in a lifetime” opportunity! Contact us for more information today.

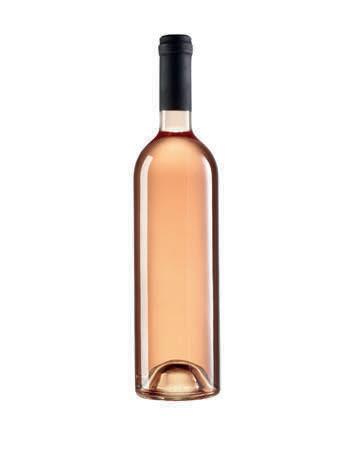




3811 KING STREET, LINCOLN, ON L0R 1B1 OFFERED AT C$6,500,000 C: 905.687.2912 O: 289.389.6846 j.hodder@mackayrealtynetwork.com www.mackayrealtynetwork.com Jason Hodder REALTOR ® ROSÉ
4 BEDROOM IN DESIRED NEIGHBOURHOOD
Beautiful and bright 4 bedroom, 4 bath home in a highly desired neighborhood. This well-maintained home features 2362 square feet of living space with another 1400 square feet on the lower level. The living and dining rooms are spacious for entertaining, the large eat in kitchen with loads of cabinetry, and counter space is perfect for family meal times, and the family rooms gas fireplace makes for cozy movie nights. The upper level has hardwood flooring including the primary suite with its five-piece ensuite bath and large walk In closet. The other three bedrooms are all well sized and share a four-piece main bath with jetted tub. Set on a lovely lot with a fully fenced yard with a concrete patio and large deck, freshly painted in soft neutral colors, and with new carpet on the staircase, this home is move in ready. Located in a family friendly neighborhood with low turnover confirming just how great it is, and close to schools and all amenities, this will be your last move!
STEPS TO THE LAKE
266 ST. PAUL STREET, BURLINGTON | $1,679,900

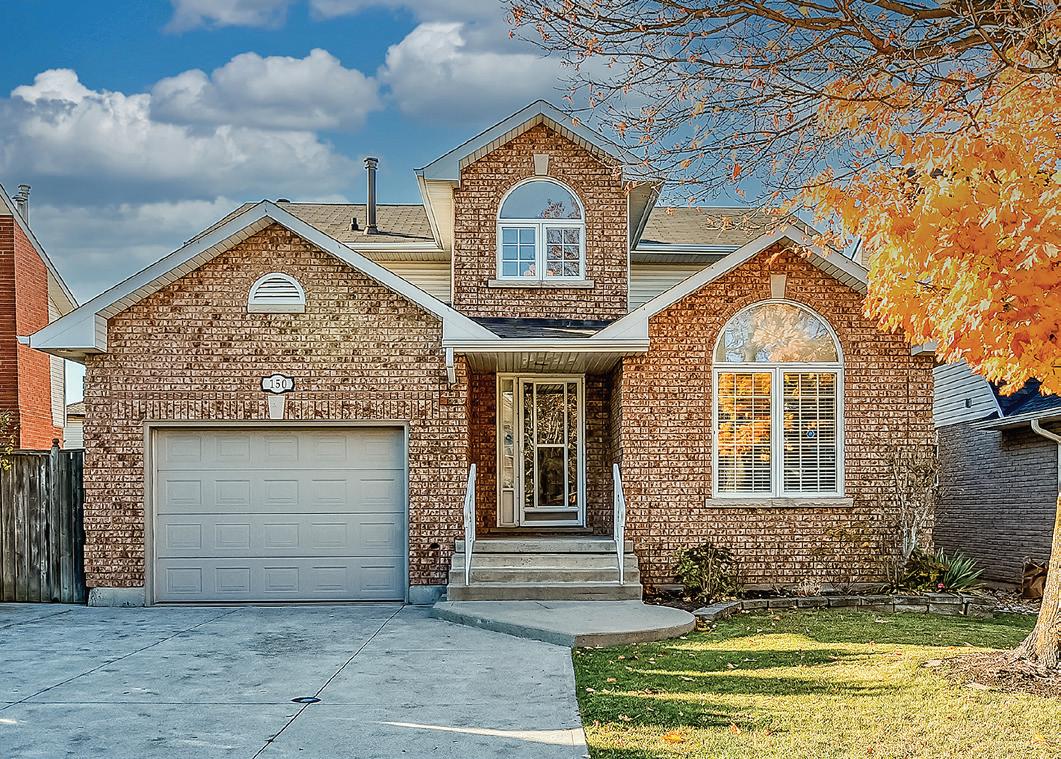
Welcome to this unique home in much desired south-central Burlington. Steps to the lake, this charming, well maintained character home is on a large oversized lot, surrounded by towering trees. Truly, a tranquil cottage setting in the city. Move in as is, renovate or rebuild. An opportunity not to be missed.
X
Spectacular 75 x 195 foot prime lot in Roseland, the most sought after and desirable area of Burlington. This home has been lovingly maintained by the same family for over 60 years and features over 3300 square feet of living space. Live next to the prestigious homes of this beautiful community nestled amongst soaring majestic trees. Join the Roseland Park Country Club, take a quick stroll to the Lake or venture downtown with all it has to offer.

PH12C
– 2190 LAKESHORE ROAD, BURLINGTON |
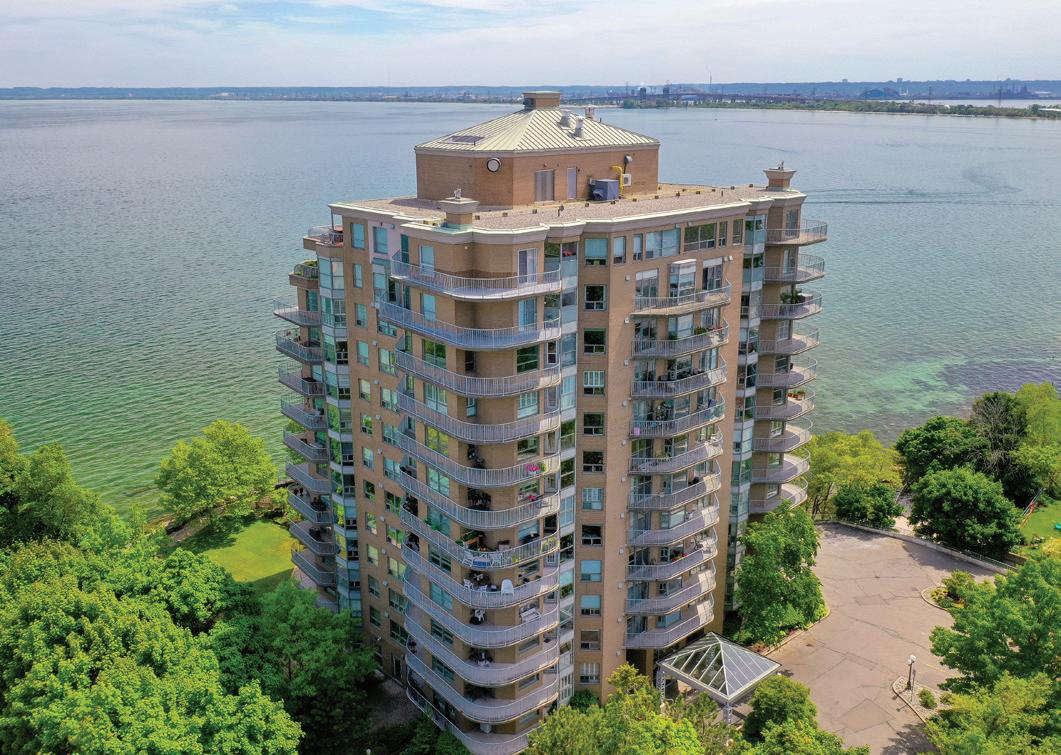
150 BASTILLE STREET, HAMILTON | $949,900
Rare opportunity to own the crown jewel of sought after Lakepoint! This beautiful penthouse unit has over 2900 square feet of living space indoors and an expansive terrace plus a large wrap around balcony! Hardwood and stone flooring, custom built ins, two gas fireplaces, six walkouts, two bedrooms each with their own ensuite bath, living and family rooms plus an office, this is not downsizing by any means. The views are stunning from everywhere, sunsets and the escarpment to the north, sunrises and the endless views of lake to the south. This well managed building is set back from Lakeshore with access to the gorgeous park like setting on the lake only to those who are lucky enough to call this home. Amenities include an indoor pool, hot tub, sauna, party room, gym, library, BBQ area, lake access for kayaks etc, and bike storage. Enjoy the beauty and serenity while at home, but take a short stroll to downtown Burlington to take in the fantastic shops, restaurants and nightlife, the arts center, Spencer Smith Park and so much more. $3,249,000
PENTHOUSE ON THE LAKE
3026 ST CLAIR AVENUE, BURLINGTON | $2,299,000 75
195
FOOT LOT IN ROSELAND
Absolutely stunning fully renovated 3 bedroom, 2.5 bath home in a fantastic area! This home has been completely redone, rebuilt and added too, top to bottom. Gorgeous designer finishes include, custom cabinetry, huge island, quartz counter tops, ethanol fireplace, high ceilings, custom staircase with glass railings, hardwood flooring, large windows, ceiling speakers, LED pots, heated bathroom floors, loads of built ins and so much more. The outside is beautifully landscaped with stone patio and walls, wooden decking with inset lighting, and a large grass area. Located close to parks, trails, schools, Dundurn castle, and highway 403, and a short walk to the bayfront, Cootes Paradise, Locke and James Streets shops, restaurants, and all of the amazing things that this area has to offer.



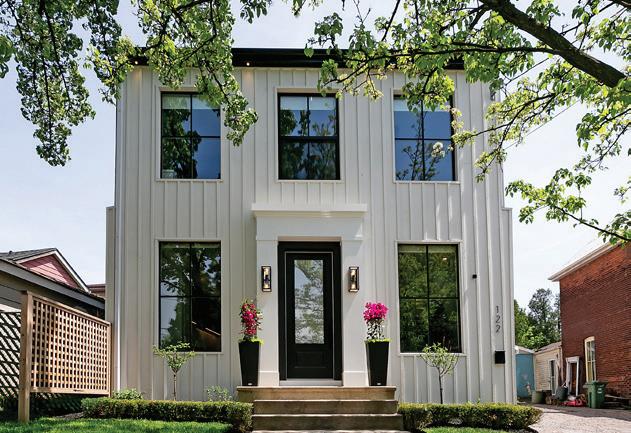


DESIGNER CUSTOM BUILD 122 BREADALBANE STREET, HAMILTON 3060 Mainway Drive, Suite 200, Burlington, Ontario, Canada, L7M 1A3 Michael Brejnik C: 905.317.3272 | O: 905.335.3042 michael@michaelbrejnik.ca www.michaelBREJNIK.ca SALES REPRESENTATIVE $1,299,900



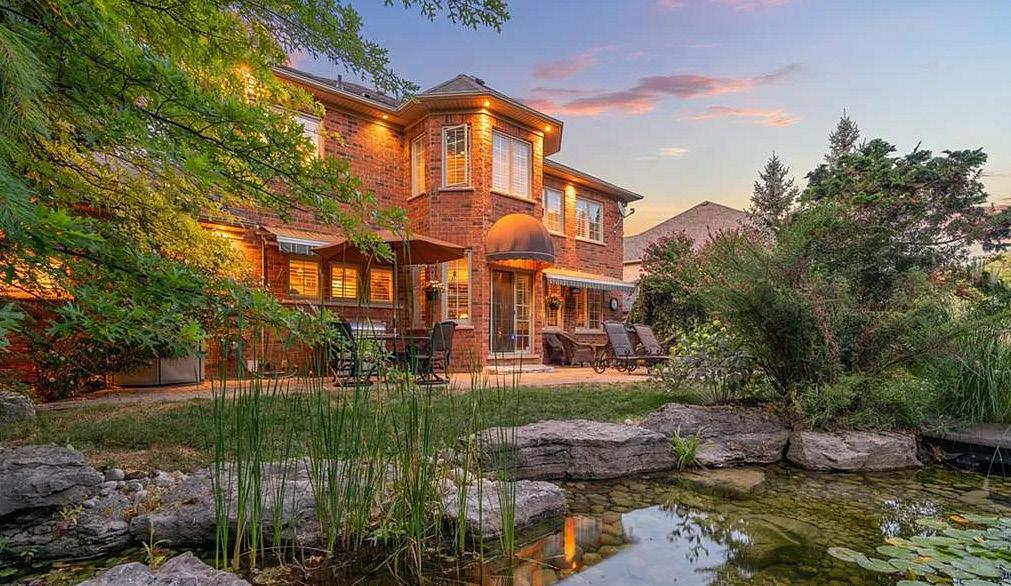

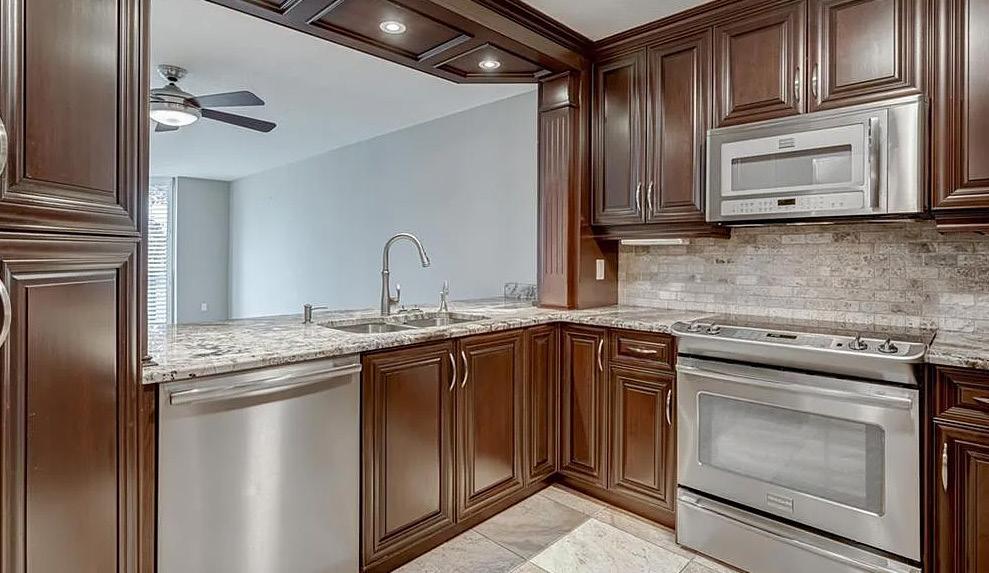


4278 CLUBVIEW DRIVE PAOLO ZULIAN & ISABEL ZULIAN • Over 3500 sq.ft + fully finished basement • 4 Bedrooms • 4.5 Bathrooms • 4 Car Driveway + 3 Car Garage • Pie-shaped Lot Gorgeous 2-storey home in the heart of the revered Millcroft neighbourhood. A traditional floor plan with a fully finished basement and a stunning, very private backyard that features a custom water feature and backs onto the Millcroft Golf Course. SALES REPRESENTATIVES C: 905.320.6529 O: 905.335.3042 paolozulian@royallepage.ca | isabelzulian@royallepage.ca www.doorbell.ca 1225 N SHORE BOULEVARD E #202 • Over 800 sq.ft • 1 Bedrooms • 1 Bathrooms • South facing Balcony • TWO underground parking spaces Fully renovated condo unit in Downtown Burlington! Steps away from all Downtown Burlington has to offer, Spencer Smith Park, the Burlington Pier & Beach, and all the restaurants, shops & amenities anyone could want. Perfect for those looking to downsize. MOVING TO BURLINGTON? 16
Email: paolozulian@royallepage.ca Email: isabelzulian@royallepage.ca Office: 905.335.3042 Direct: 905.320.6529 Web: www.doorbell.ca
Email: paolozulian@royallepage.ca Email: isabelzulian@royallepage.ca Office: 905.335.3042 Direct: 905.320.6529 Web: www.doorbell.ca
Email: paolozulian@royallepage.ca Email: isabelzulian@royallepage.ca Office: 905.335.3042 Direct: 905.320.6529 Web: www.doorbell.ca



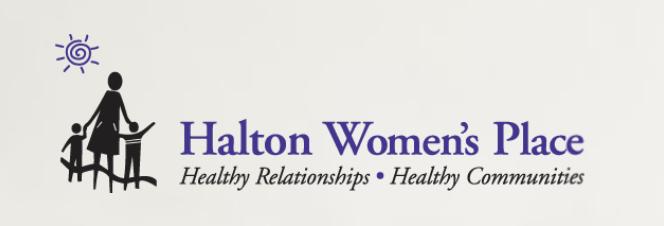






PAOLO ZULIAN & ISABEL ZULIAN Sales Representatives
Red Diamond Award* Represents the top two per cent of Royal LePage REALTORS® for the sales year. Z U L I A N R EAL E S T A T E GROU P WWW.doorbell.ca Proudly Supporting PAOLO ZULIAN & ISABEL ZULIAN Sales Representatives
Red Diamond Award* Represents the top two per cent of Royal LePage REALTORS® for the sales year. Z U L I A N R EAL E S T A T E GROU P WWW.doorbell.ca Proudly Supporting PAOLO ZULIAN & ISABEL ZULIAN Sales Representatives
Red Diamond Award* Represents the top two per cent of Royal LePage
Z U L I A N R EAL E S T A T E GROU P WWW.doorbell.ca Proudly Supporting PAOLO ZULIAN & ISABEL ZULIAN Sales Representatives
Red
Represents
Z U L I A N R EAL E S T A T E GROU P WWW.doorbell.ca Proudly Supporting PAOLO ZULIAN & ISABEL ZULIAN Sales Representatives
Email: paolozulian@royallepage.ca Email: isabelzulian@royallepage.ca Office: 905.335.3042 Direct: 905.320.6529 Web: www.doorbell.ca
Email: paolozulian@royallepage.ca Email: isabelzulian@royallepage.ca Office: 905.335.3042 Direct: 905.320.6529 Web: www.doorbell.ca
REALTORS® for the sales year.
Diamond Award*
the top two per cent of Royal LePage REALTORS® for the sales year.
Red Diamond Award* Represents the top two per cent of Royal
Z U L I A N R EAL E S T A T E GROU P WWW.doorbell.ca Proudly Supporting Introducing Doorbell.ca Exclusively Burlington Real Estate Are you or someone you know looking to move to or within Burlington? No need to visit sites that cover a large geographic range, visit doorbell.ca to exclusively view Real Estate in Burlington There are great resources for Burlington news, the home buying/selling process and other advice that could help you or someone you know through Real Estate transactions. Proudly Supporting
LePage REALTORS® for the sales year.
BEDS

2,155 SQ


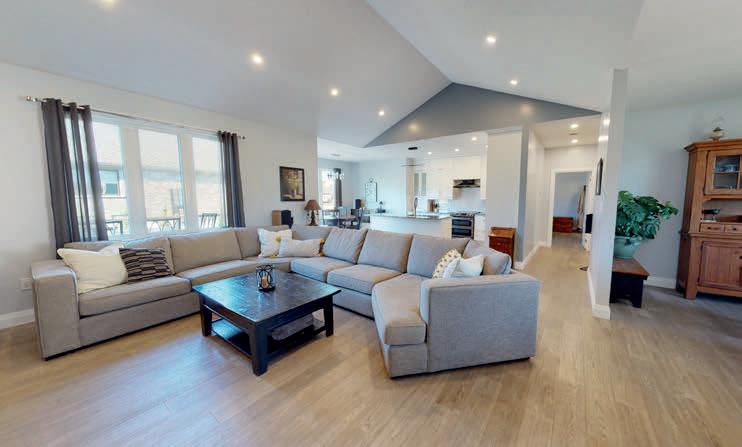

EXECUTIVE 5-bedroom family home located in “Benmiller County Estates”. If you and your family love nature and the outdoors, this home is for you with kilometers of scenic hiking trails along the Maitland River offering kayaking, swimming, fishing or to just enjoy the serenity of the outdoors, it’s all here. This beautiful, bright open concept home has been meticulously maintained and offers quality construction and craftsmanship throughout. The master bedroom with 5-piece ensuite and walk-in closet would be a highlight for anyone. There are 3 main level bedrooms and 2 lower-level bedrooms off the family room. A second 4-piece bathroom is located on the main floor plus a 3rd unfinished bathroom is on the lower level. Its high-end finishes include cathedral ceiling, engineered hardwood floors, ceramic tiles and custom full height cabinets with large island and granite countertops. Black stainless-steel appliances are included which accent this stunning kitchen. The open-concept kitchen features a breakfast nook with patio doors opening to a large entertaining deck with fire-table and gas BBQ hookup. This home was built with an attached insulated and drywalled 3 Bay Garage. Driveway can accommodate parking for 8 cars. If you enjoy fine dining and a glass of wine, the renowned “Benmiller Inn & Spa” located minutes from “Canada’s Prettiest Town” Goderich, Ontario on the shores of Lake Huron with all its amenities is only 10 minutes away. This gorgeous home would win the heart of any family, don’t let this one get away.


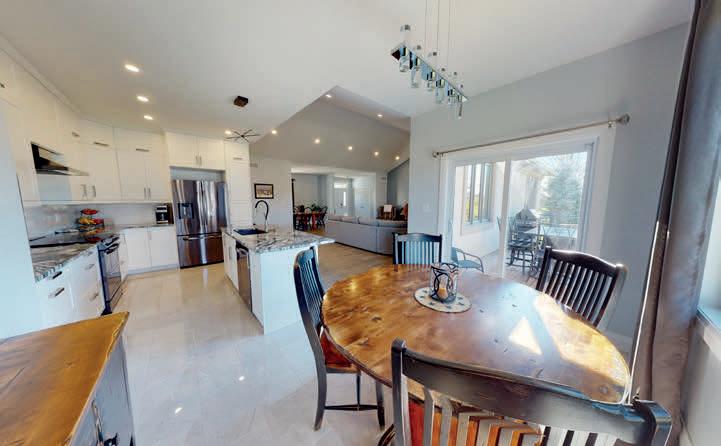
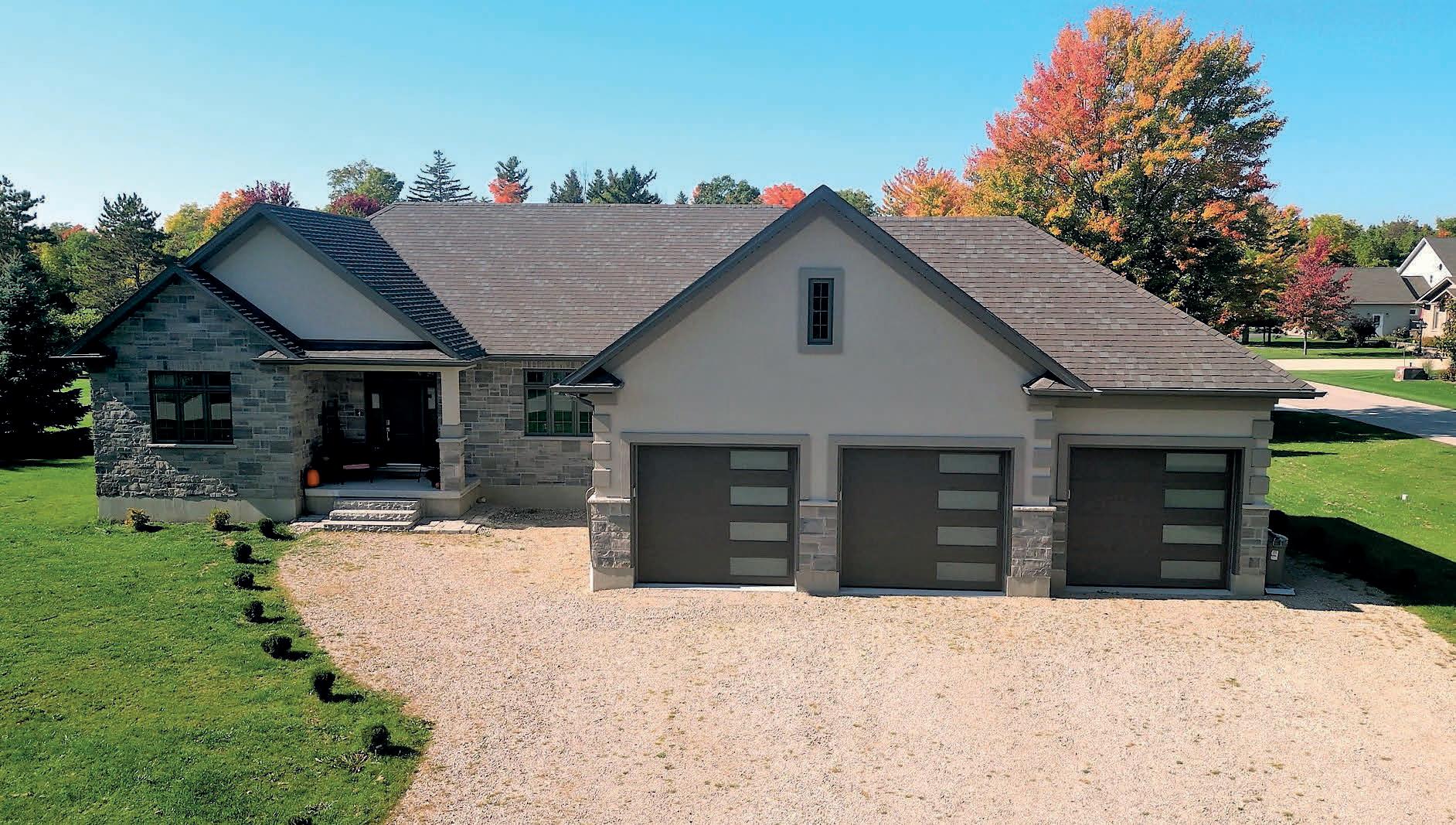
519.525.6006 519.524.5555 john.talbot@century21.ca www.century21.ca/westcoastrealty John Talbot BROKER OF RECORD 44 Victoria Street S., Goderich, ON N7A 3H5 MINUTES FROM “CANADA’S PRETTIEST TOWN” ALONG THE SHORES OF LAKE HURON 81169 PFRIMMER RD, BENMILLER ONTARIO N7A 3Y1
5
| 2+ BATHS |
FT | $1,100,000


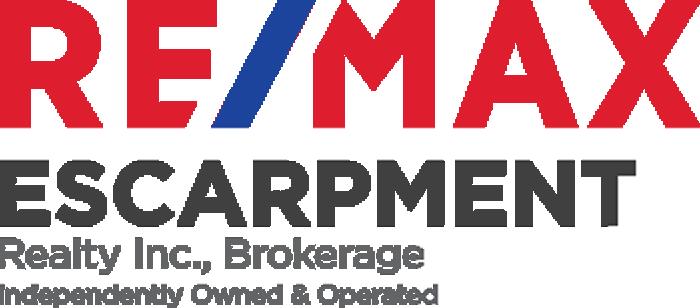
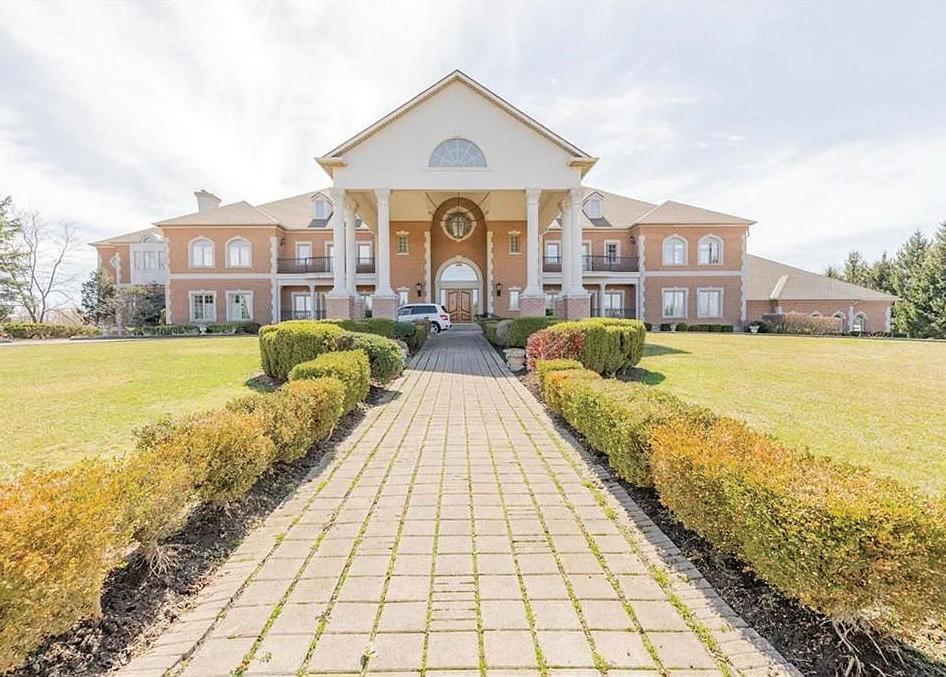


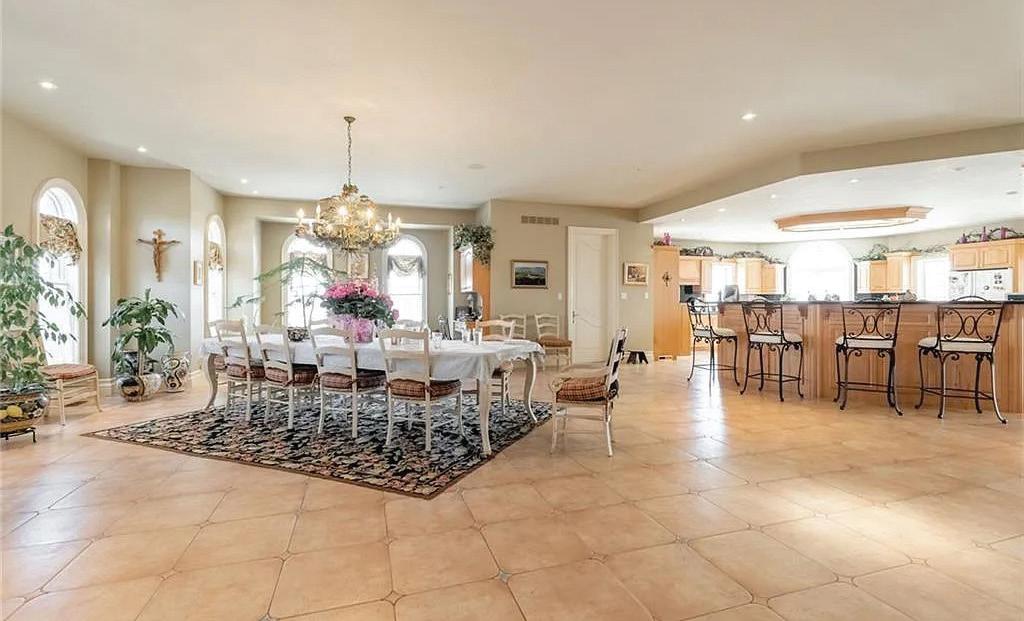

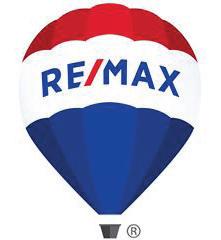
Gabriel Riverso BROKER 905.541.9822 griverso@rmxemail.com GabrielRiverso.com MLS® NUMBER: H4142096 | $54,000,000 Invest in your future! Rare offering of 85 acres of prime Land, with a fantastic and Majestic 30,000 sq.ft custom built home. Located just east of Fiddlers Green Rd, next to the parcel already in the City Official Plan, just on the South side of Miller Drive subdivision. Close to major arteries, 403 Highway and 6 Highway South by pass. Potential parcel that could be included in the next Official Plan Expansion. Choice residential subdivision across the street. Great opportunity! this is a Developer’s Dream! (28838759) 140 Garner Road East, Hamilton, Ontario L8G3K9 A Rare Find in Ancaster
1157


OAKCROSSING ROAD, LONDON, ONTARIO N6H0E9

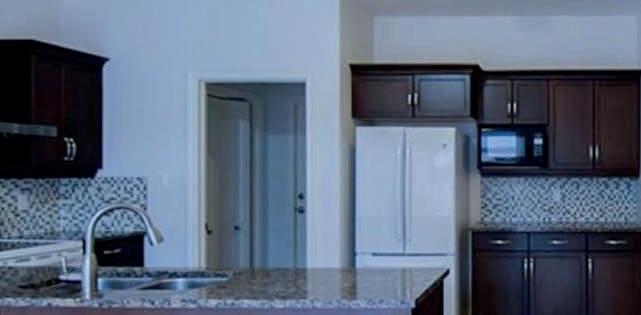

Beds | 4 Baths | $949,000 Welcome to this beautiful executive house located in one of the most desirable neighborhood OAKRIDGE, due to its central location. Close to Western University, Oakridge High school (one of the best High School in London ON) University hospital, Costco, Bus Route to Fanshawe college and Downtown. The home features with an open concept main floor, gas fireplace, double car garage, 4+1 bedrooms, 3.5 bathrooms. Head downstairs to the finished walkout basement with full washroom and outside entrance that would be perfect for a granny suite or to make some extra income. This home also offers hardwood floors, lots of natural light, owned water heater. In a great school district and close to shopping, Grocery Stores, restaurant and banks. House is rented to a decent family with auto deposit rent to the landlord account. They want to continue. If the buyers want to live themselves, the vacant possession is also possible.



C: 519.671.8972 O: 519.438.2222 saifqasimi@sutton.com www.suttongrouppreferred.com/saifqasimi Saifullah Qasimi REALTOR ® 181 Commissioners Road W London, ON N6J 1X9
5
STUNNING HOME IN PRESTIGIOUS ST. DAVIDS

4 BEDS | 3 BATHS | 2,900 SF | $1,675,000
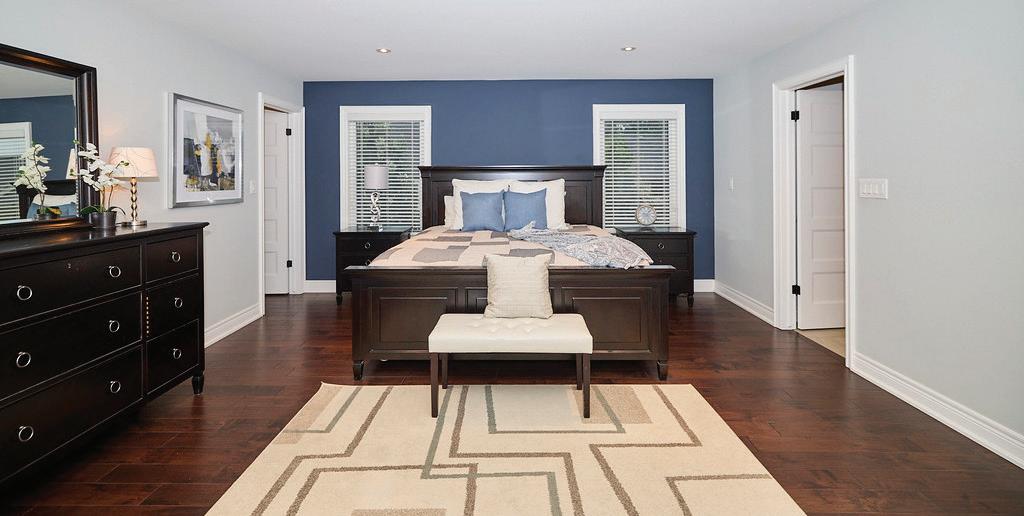
Stunning 4 bedroom, 2.5 bath home in prestigious St. Davids, conveniently located near highway access, shopping, world class wineries, breweries, restaurants, and just a quick drive to downtown Niagara on the Lake. This luxurious home features a grand 2-storey front entryway, 9ft ceiling on the main level, an open concept design perfect for entertaining, a beautiful kitchen featuring granite counters, an oversized island, built in stainless steel double oven and gas range, a large walk-in pantry and office nook. The large living room features coffered ceilings, a beautiful stone fireplace and custom built ins. Patio doors span the entire dining room and lead to a backyard oasis featuring a low maintenance composite deck with custom glass railings overlooking the beautiful inground pool. A few steps down from the deck leads to a gorgeous interlock patio with hot tub, covered cabana with speakers and a TV rough-in, and a pool house. A 2pc powder room, office with pocket doors, laundry room, and a mudroom with inside access from the garage completes the main level. A grand staircase with rod iron railings leads to the upper level featuring a master suite with walk-in closet and 5pc ensuite with a corner soaker tub, his and hers sinks, and a separate oversized glass and tile shower. 3 additional bedrooms and another 5pc bath completes the upper level. The basement provides plenty of storage space, potential for a large 39 x 20ft rec room, and a rough in for an additional bathroom. Other features include an exposed aggregate concrete driveway, covered front porch, pot lights throughout, convenient built in storage in mudroom, and central vac.


33
GORING WAY STREET, DAVIDS, ON L0S1J1




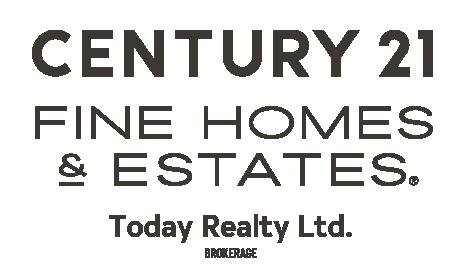
C: 905.329.7253 O: 905.646.2121 guy.gray@century21.ca | guygray.ca Guy Gray REALTOR ® 282 Geneva Street St. Catharines, ON L2N2E8 Top 2% in Sales for all Agents in the Niagara Region in 2021 Centurion Award winner from 2007-2022 highest award level given in the Century 21 Network.

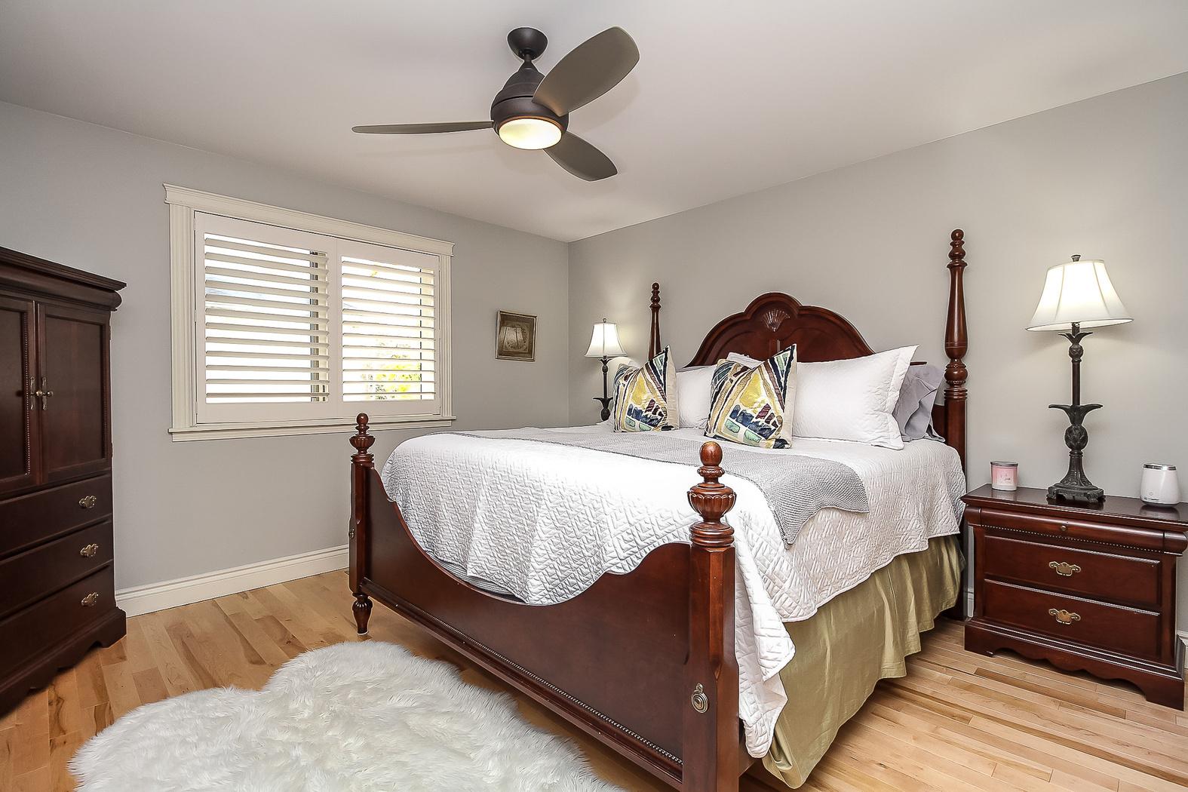


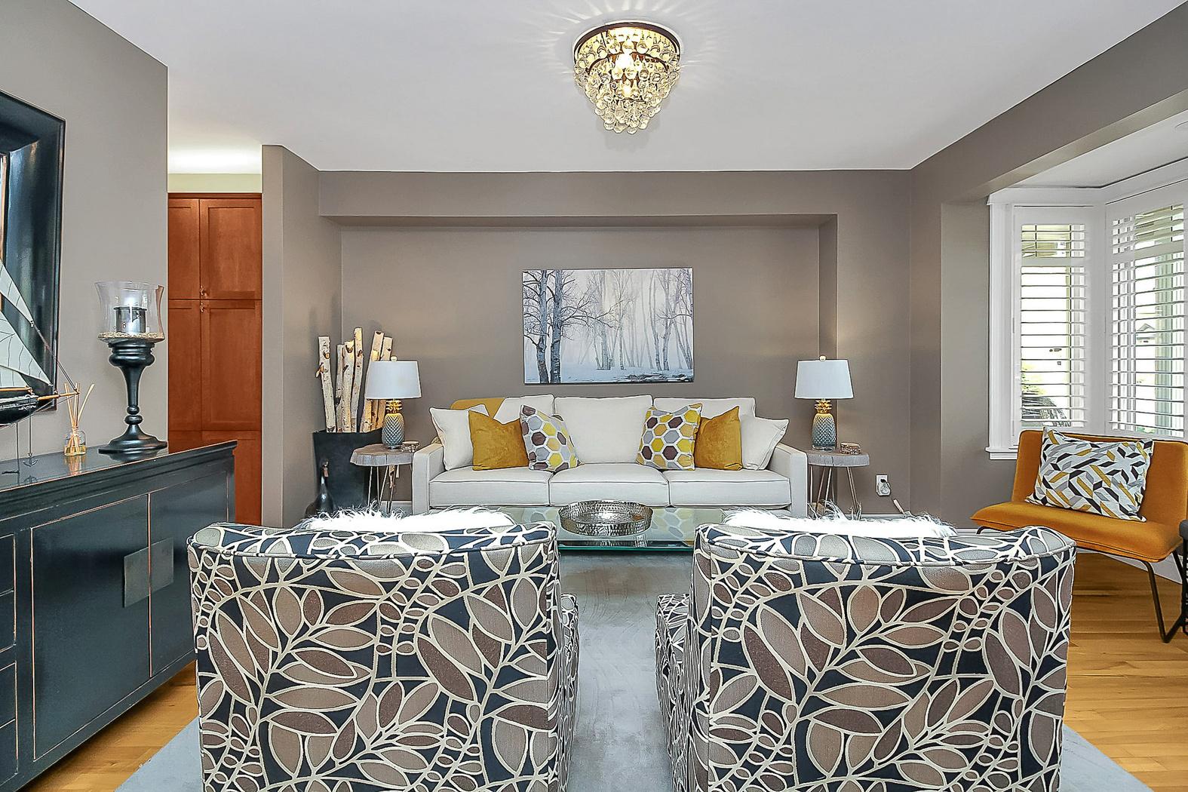
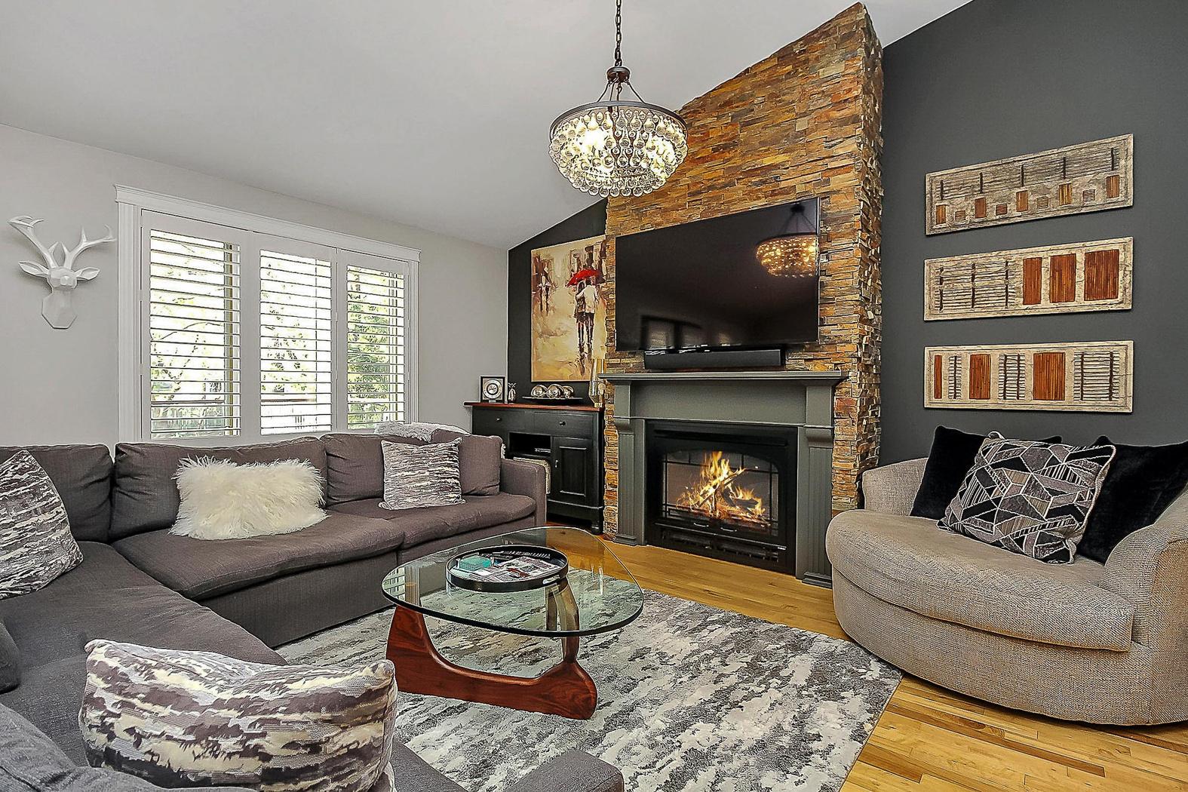
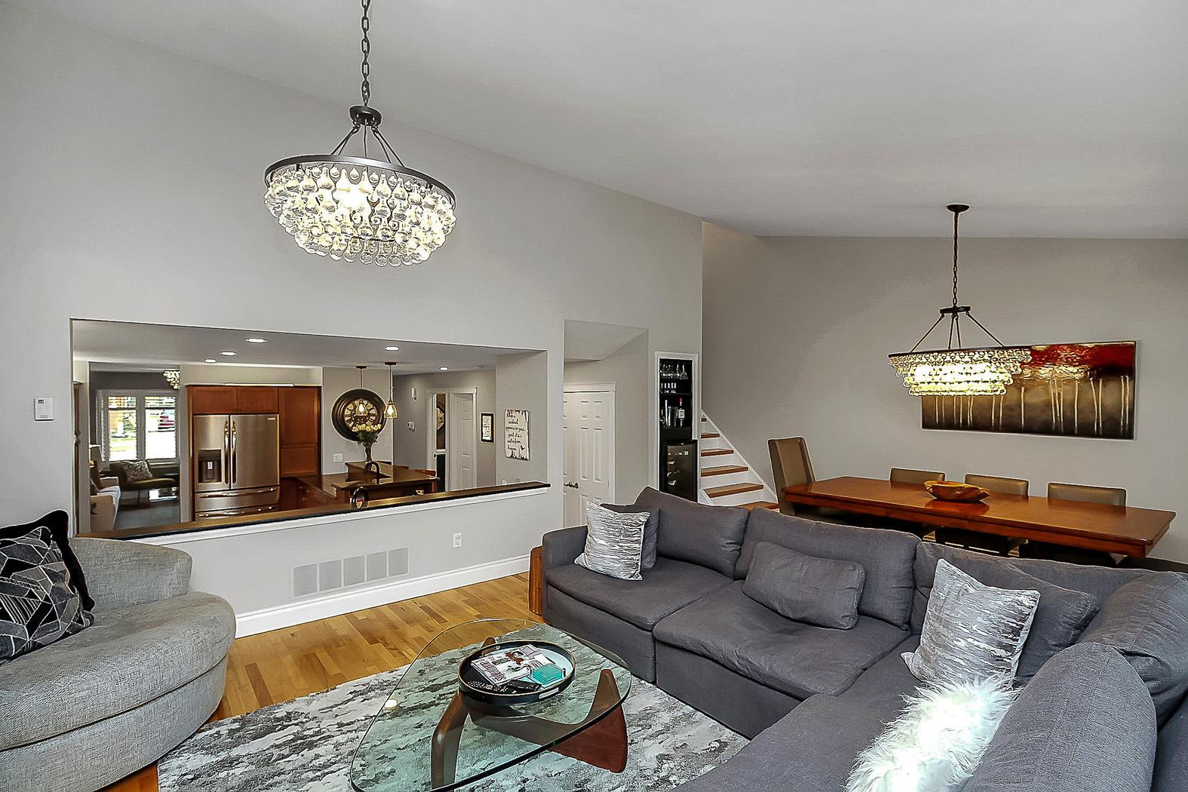
WWW.RIOUXBAKERTEAM.COM PROFIT FROM OUR EXPERIENCE #1 In Brokerage Sales based on MLS & Brokerage Stats Buying, Selling & Rental Division Innovative Marketing Strategies EXPERIENCED LOCAL PROFESSIONALS FOR MORE LISTINGS & INFO: RIOUXBAKERTEAM.COM (705)443-2793
Stunning family home situated in a park-like setting with beautifully landscaped yard, walking distance to downtown Collingwood, on one of the most desirable "treed" streets in the area. This custom-built home boasts 5 bedrooms (including a main floor guest bedroom which can also be used as an office or den), 3 full bath, engineered maple flooring throughout, a finished basement, oversized tandem garage and shows to perfection. A large kitchen features granite counters, gas stove, stainless appliances, bar sink, double
kitchen sink and large breakfast bar. The open concept living/dining area features a sloped vaulted ceiling, gas fireplace and expansive windows with views to your spectacular deck and back yard. Upstairs are 4 bedrooms incl. a Primary Bedroom with stylish ensuite. The finished basement is a great place for kids to play or teens to hang out, and most basement furnishings are included! This home shows as a 10++ and is ideal for a family who desires quality craftsmanship and enjoys entertaining.
SHERRY RIOUX, Broker
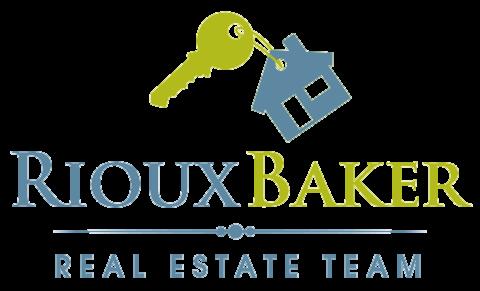


Cell: 705-443-2793 Office: 705-445-7085 Sherry@RiouxBakerTeam.com www.RiouxBakerTeam.com
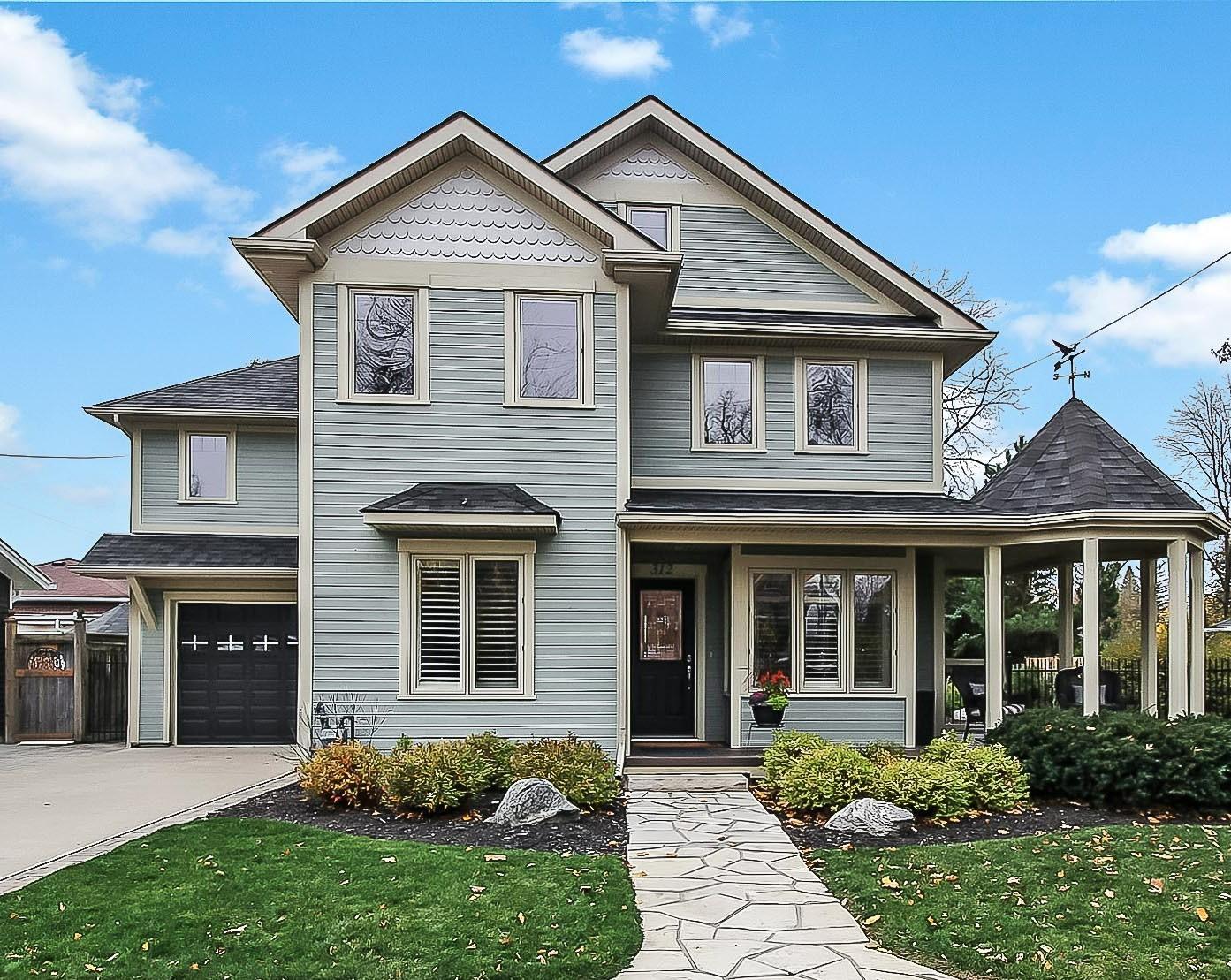
Walk To Downtown
312 BEECH STREET 5 BEDROOMS | 3 BATH | 2841 SQ. FT. FINISHED
Collingwood OFFERED AT $1,949,900
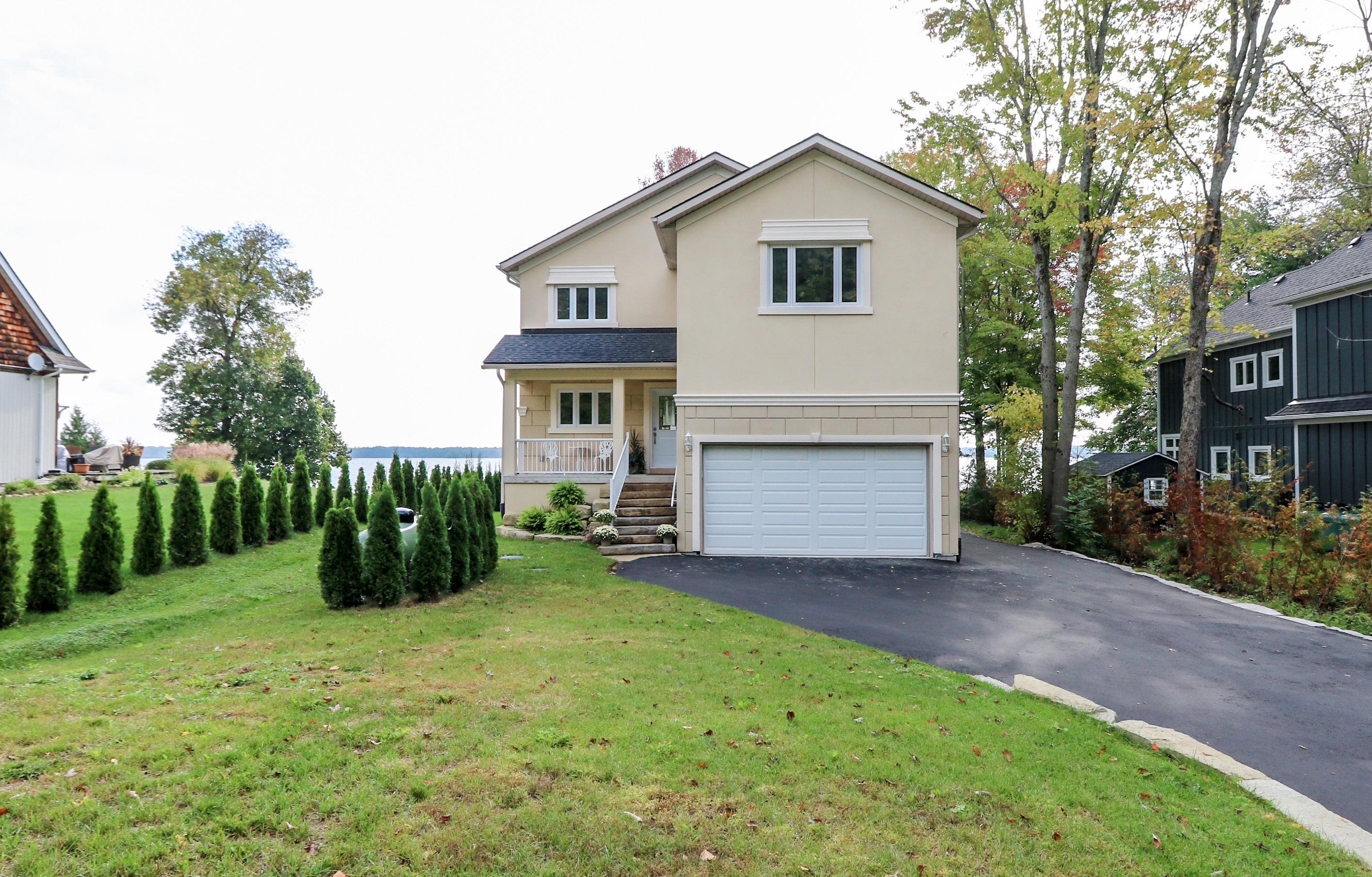


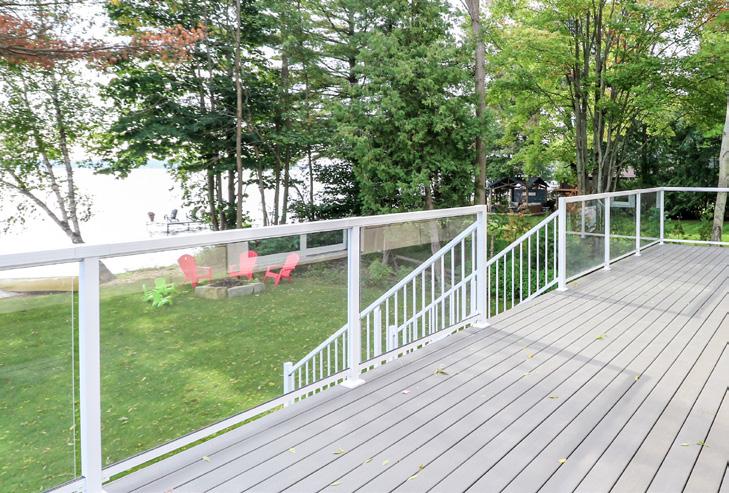



Amazing one million waterfront view! Luxury home with exclusive design for the whole
waterway. Features 5 bedrooms, 4 bathrooms, 2 offices and 4,000 Sq Ft of living space.
molding, living room with the walk-out to the massive deck and dock. Second floor
Recreational room in the basement with in-floor heating. During the summer entertain in style
water, ideal for family entertaining! Private park like setting. Close to Orillia, Washago, golf
Offered at $2,257,000 3231 CRESCENT BAY ROAD, SEVERN Peter Moroz SALES REPRESENTATIVE C: 416.662.5790 O: 705.326.2100 Peter.moroz@century21.ca http://peter-moroz.c21.ca 4550 West Street N., Orillia, ON L3V 5E8 26
family. Year round drive to living. 80 minutes from gta. Trent-severn
Open concept custom kitchen with quartz counter top, crown
master bedroom with en-suite and family room with the top lake view.
by the lake or relax near the kitchen island. Overlooking
courses. Truly one of a kind!!!
70 SUGARBUSH BOULEVARD
Beautiful Custom Built Raised Bungalow. Private property surrounded by trees. Access only steps away from your Backyard Retreat with a Private Dock on the Pigeon Lake. Great Fishing and Boating awaits you. This spacious home has plenty of natural light with an abundance of green space and Mature trees. Enjoy open concept living in the kitchen, dining, and living rooms with patio doors. Each main floor bedroom offers patio doors opening to the main deck and a private balcony off the primary bedroom with a 3 piece en-suite. Potential for a downstairs in-law suite, or host in the large Rec area with cozy fireplace, bar area, and walkout patio doors. Enjoy summer nights by a campfire, perennial gardens and landscape throughout. Make the best out of this summer, boating and fishing in the Kawartha Lakes & Trent Severn waterways. Space for outdoor hobbies, parking, and potential garage/ workshop.
Offered at $965,900




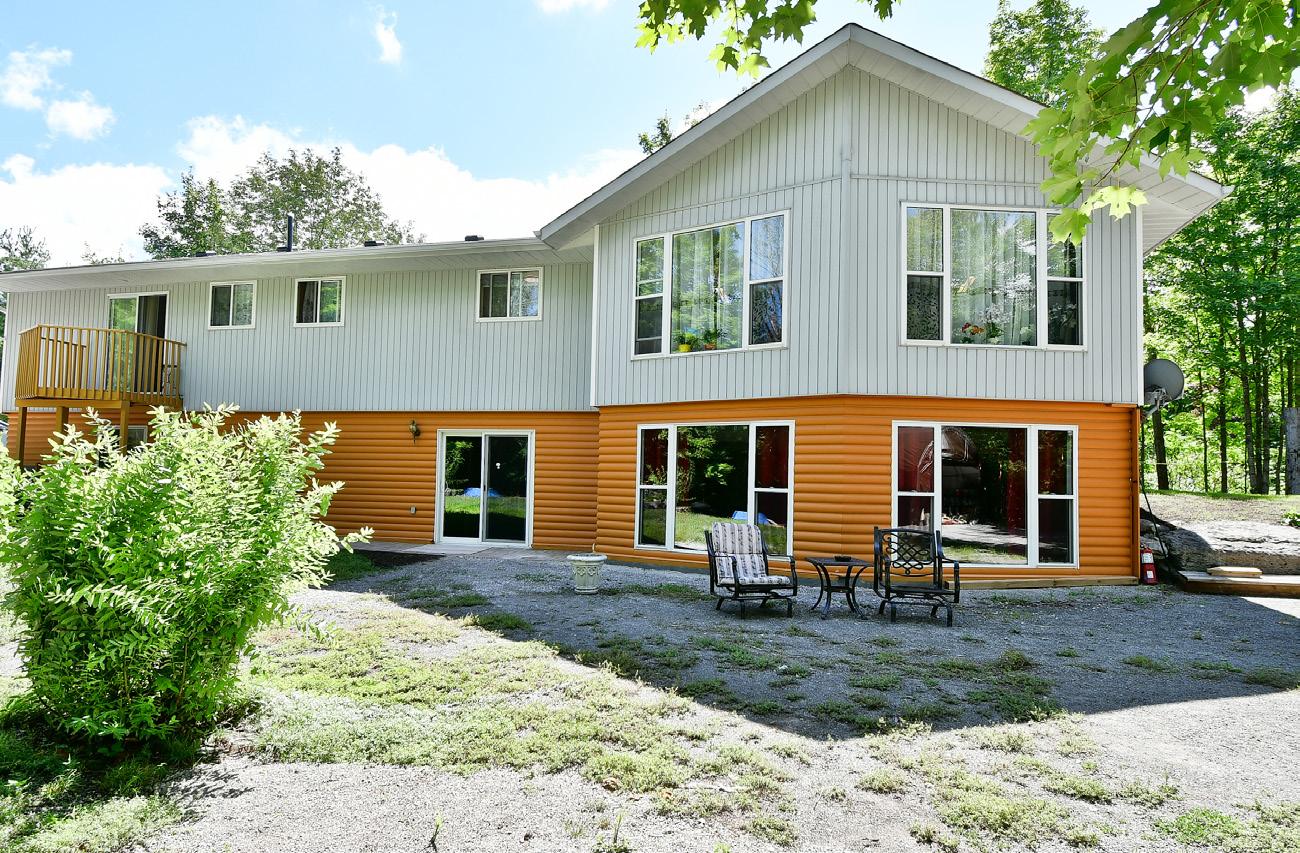
123 GRYFFIN
BLUFFS
LANE #20, HUNTSVILLE
Privacy on Gryffin Bluffs development is on the north end of Mary Lake, one of the 4-lake chain systems in Huntsville. A total of 258 acres of land, it encompasses 26 lots. Lot 20 is a level lot, offering excellent year-round access, a mix of mature trees, granite outcrops landscape the property and a lovely natural pond positioned in front of the building site adds to the idyllic setting. A circular driveway already installed, hydro at the building site, a drilled well & the building envelope is cleared. All estate lot owners & their guests have exclusive use of the 890 of lakefront. There are docks & decks + waterfront pavilion in a clublike setting for gatherings. Enjoy 150 acres of natural forest that provides trails for hiking, biking & more. As a resident you are free to design & build the home of your choice. This large, well-treed 4.7 acre lot is setback from lot lines to provide great privacy. The one building requirement is that the home meet a high standard of energy efficiency.

4.7 acres land | Offered at $448,700
Five Tips For Creating An Extra Cozy Home

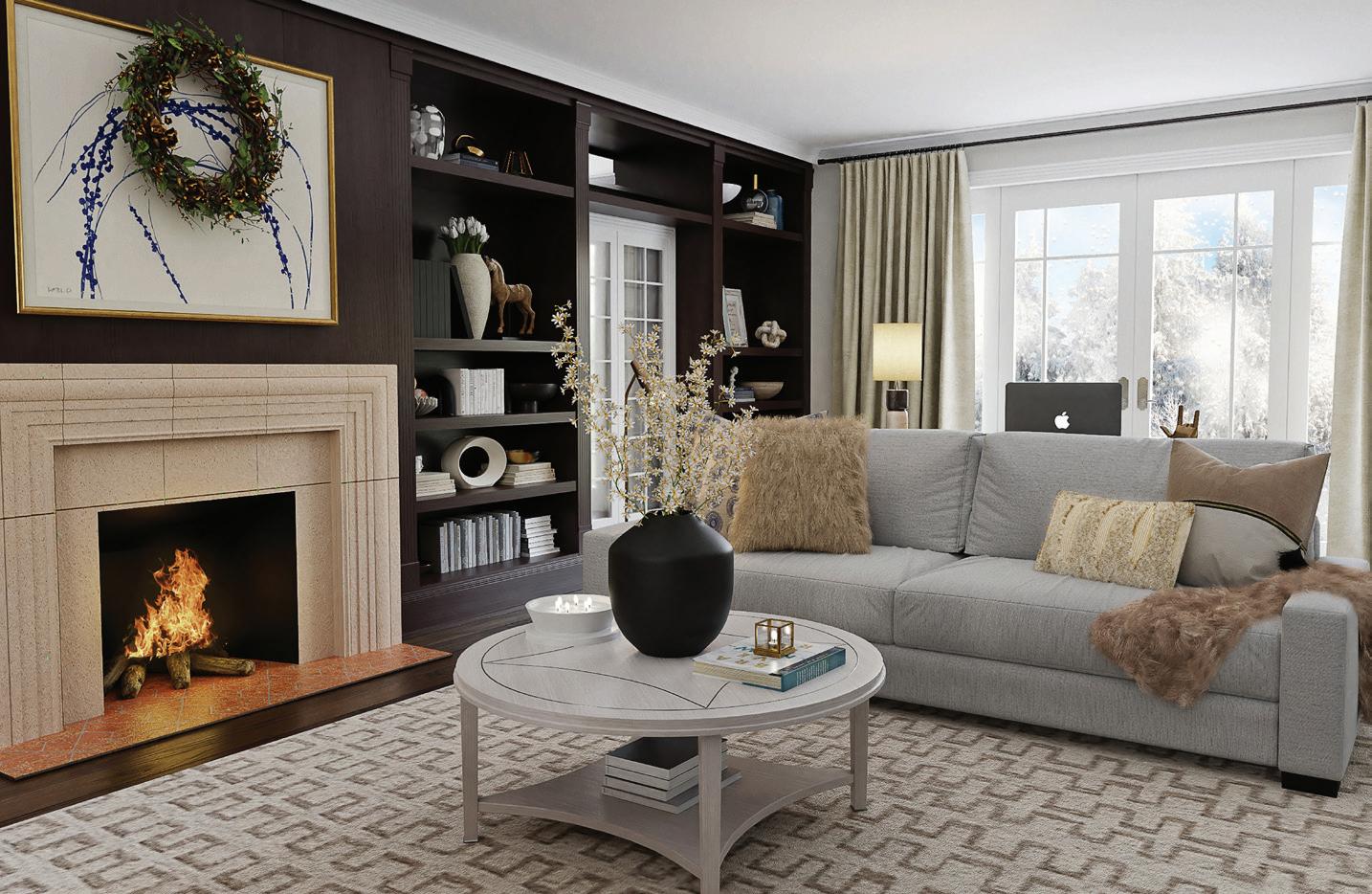
During the winter, colder temperatures or stormy weather encourage people to spend their time inside rather than outdoors. To find maximum comfort in your home during this time, it needs to be as cozy as possible. But how do you maximize the coziness of your house, making it a place where you and your visitors can feel warm and at ease?


Let’s look at five tips to make your home as cozy as possible this season.
People typically immediately notice lighting when they enter a home, and spreading out your lighting is an essential part of setting up a comfortable atmosphere. A single overhead light can feel uncomfortable. You should have lighting coming from multiple sources, such as candles, lamps, and overhead lights.
SPREAD
1 28
OUT YOUR LIGHTING
Winter is a time of the year when trees lose their leaves and plants wilt away. This can be depressing, but inside you control the conditions. Plants and flowers can brighten a space during the colder seasons and evoke comfort and life. Organic material has a soothing effect on people, so make sure you are sprucing up your rooms with greenery and flowers. Plants and flowers are great accessorizing materials for a home that add lush colors and pleasant scents, not to mention help in purifying the air you breathe. In the cold months, they go a long way toward providing comfort and calm.
When thinking of the word “cozy,” the brain typically goes to “warmth.” That is the right inclination, and homeowners should seek to create a warm environment while maintaining a chic design. Tile and wood floors can get cold in the winter, so rugs can provide warmth while adding colors to a room. Pillows and blankets have a similar effect to rugs and will help you feel snug and cozy when relaxing on the couch. These additions make a home more comfortable and add touches of color and texture.

Color is a defining part of ambiance. Every color evokes a different feeling, whether the frosty cold of a deep blue or the lushness of an emerald green. When considering the coziness of a space, emphasize warm colors that will bring feelings of comfort and ease. Reds, oranges, browns, and yellows all provide feelings of warmth. This isn’t to say that you should repaint your walls with these colors, but adding texture to your room with decor that has warm colors will make a big impact.

Have you ever walked into a room with blank walls, and it gave you an uncomfortable, sterile feeling? To make a space feel lived-in and comfortable, make sure your living area has art and photos on the wall that add personality and help fill up the space. Many homeowners can evoke a feeling of comfort by covering their walls with art, decor, and photographs, making the room feel fuller and more inviting.

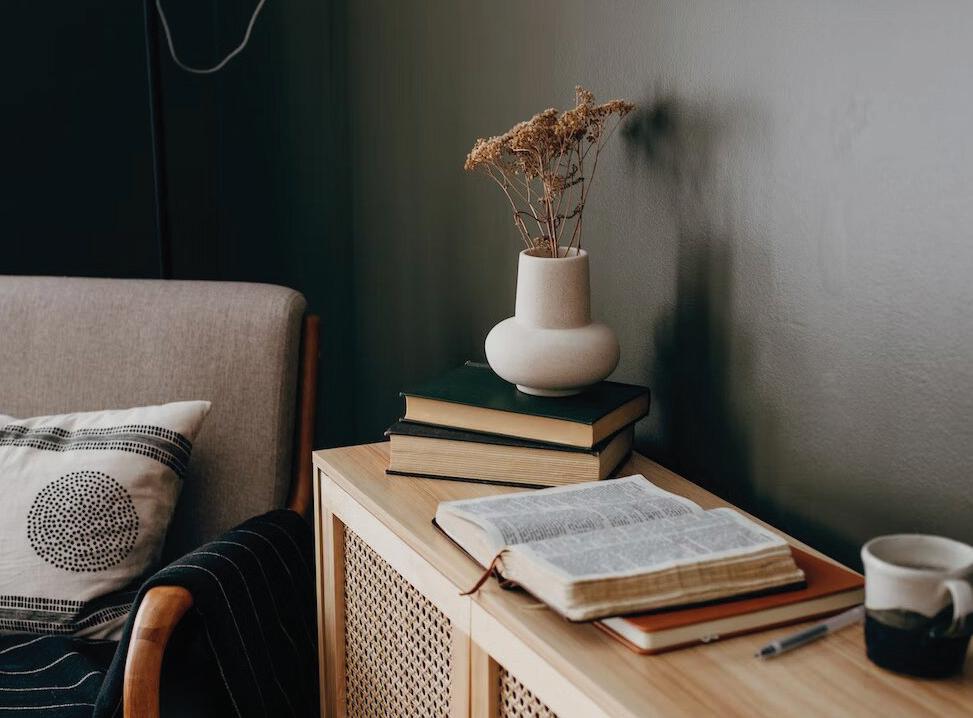

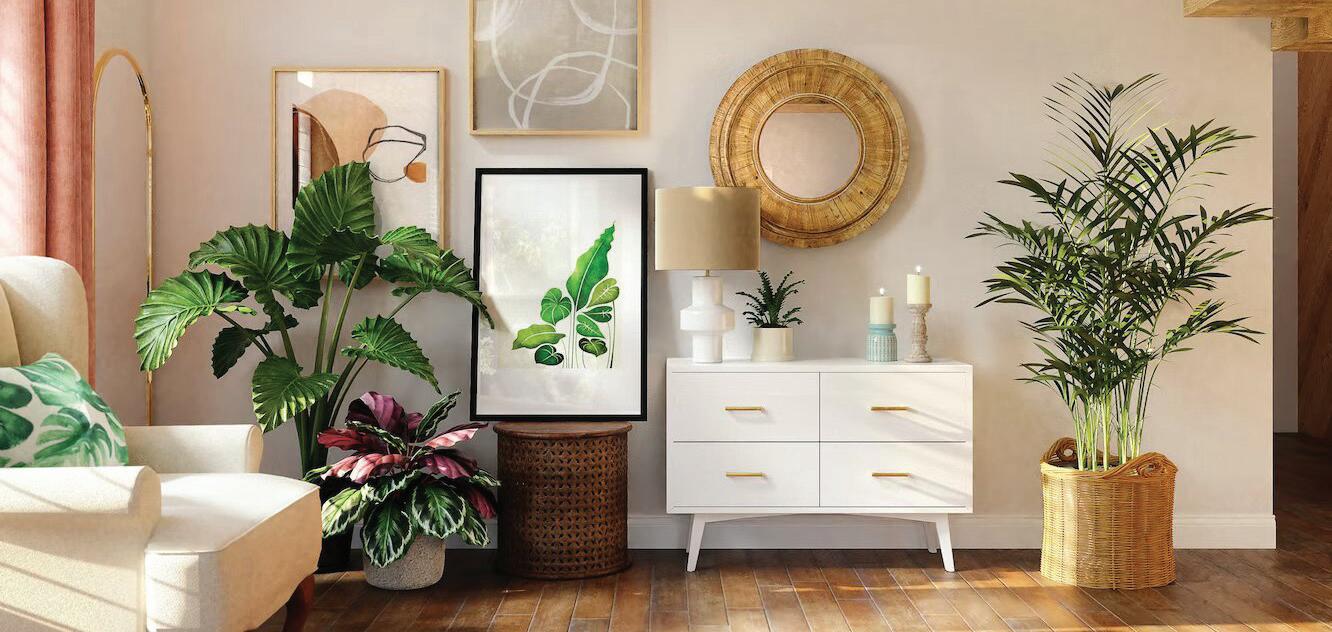

WARM YOUR SPACE WITH RUGS, PILLOWS, AND BLANKETS SET THE STAGE WITH COLORS ADD ART AND PHOTOS TO YOUR WALLS 2 4 5 ADD LIFE TO THE SPACE WITH PLANTS AND FLOWERS 3
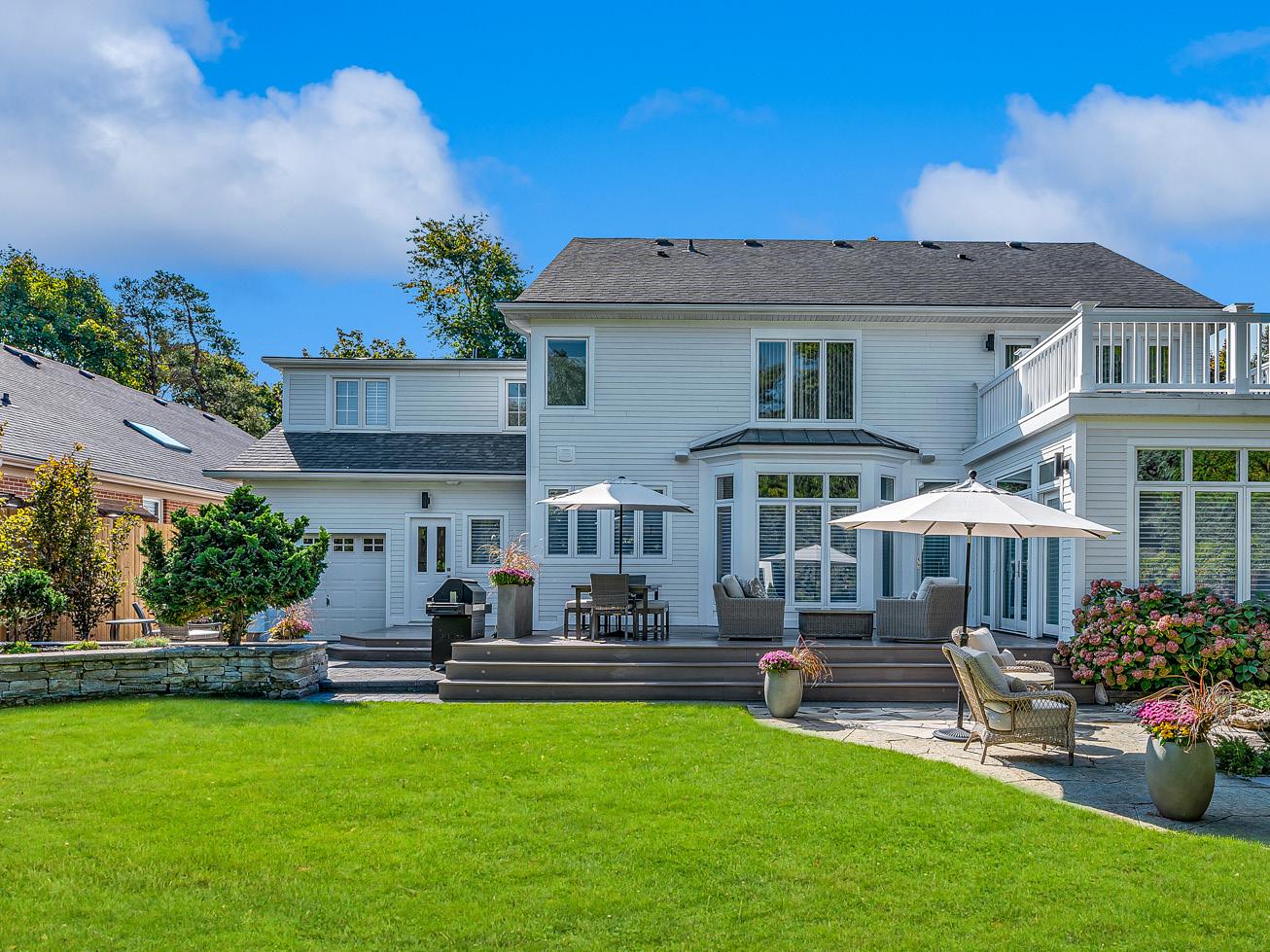


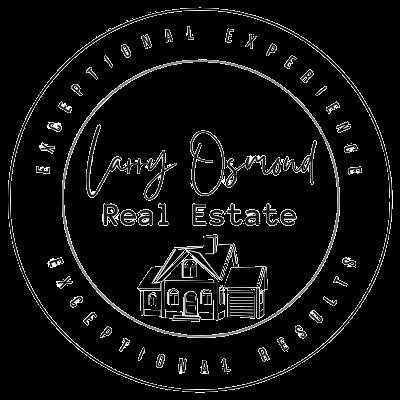

Customer Built Home Nestled
With
Sq/Ft Of Living Space Sitting
Lot. Fully
With
Finishes, Craftsmanship And Meticulously
Porcelain Countertops And
Sleek
By Stalree
Floors,
Led
And Automated
Sonos Distributed Audio System And
Floor
Overlooking Koi
And
And W/O To Private Balcony. The Lower Level Features A Rec Room, Fully Equipped Gym And
This
Is A Must See To Truly Appreciate The Quality Workmanship And Attention To Detail. Steps
Ontario, Notl Gc, Historic Downtown, Wineries And Boutique Restaurants. MLS# 40352780 357 JOHNSON STREET Niagara-on-the-Lake, Ontario L0S1J0 3 BEDS | 5 BATHS | $3,299,000 C: 416.319.9042 O: 905.845.9180 larry.osmond@century21.ca Larry Osmond REAL ESTATE BROKER 30
In Historic Niagara-On-The-Lake
Over 5,000
On A 69’X169’ Treed
Renovated In 2021/2022
Exemplary
Landscaped Gardens. Chef’s Dream Kitchen With Italian
Backsplash,
Cabinetry
And High-End Miele Built-In Appliances. Hardwood
140
Pot Lights
Hunter Douglas Silhouettes Throughout. Family Room With 65” Oled Tv And
Sunroom With Heated Hardwood Floors,
To Ceiling Windows
Pond
Gardens. The Primary Bedroom Is An Oasis With 5-Pc Spa-Like Ensuite
Sauna.
Home
From Lake
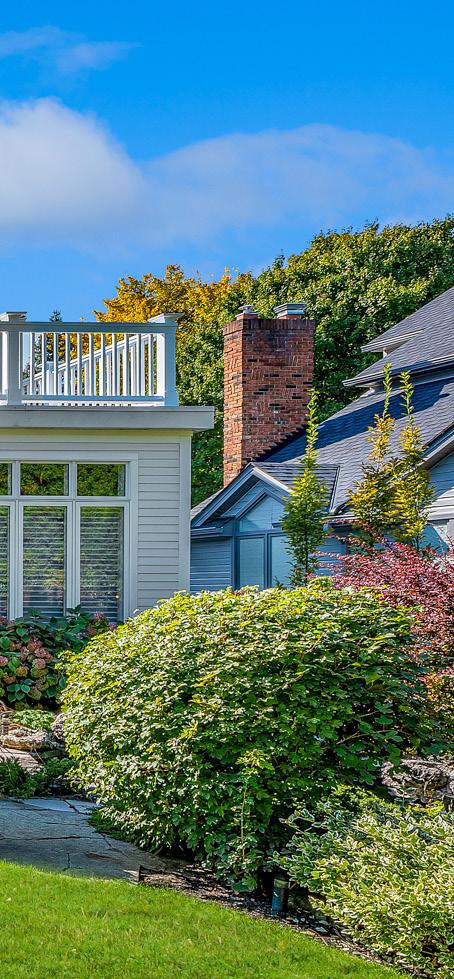
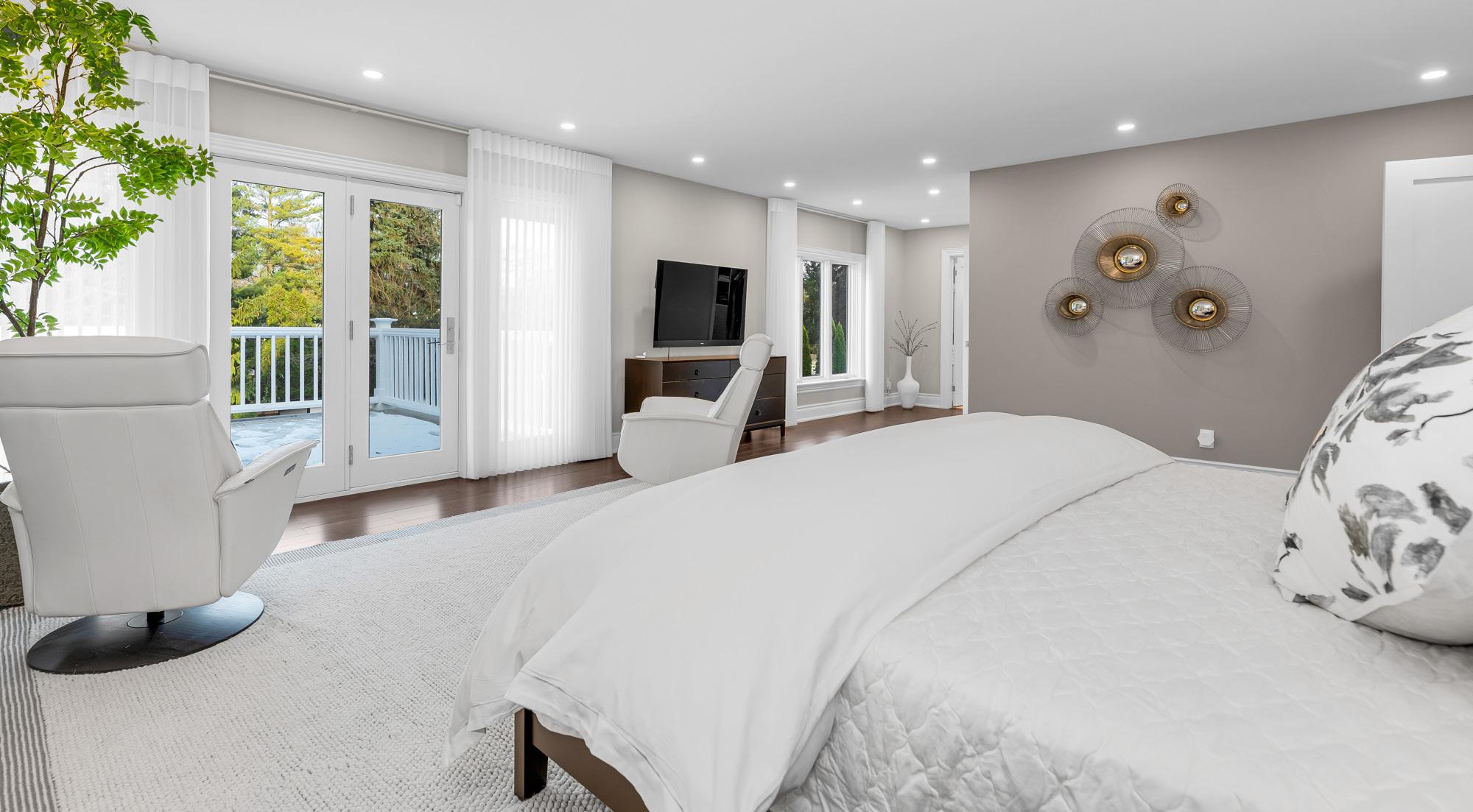



This is an opportunity to live on desirable Oriole Parkway in the prestigious Chaplin Estates/Forest Hill area. This majestic 2.5 Storey, 5 Bedrpom, 5 Washroom executive house has over 5000 square feet of finished space on a large 50+Ft Lot with double garage. It features gracious formal rooms with hardwood floor, inviting wood burining fireplace in living room, beautiful rich wood trim, leaded glass, family room addition with vaulted birdseye maple ceiling And built-in solid wood cabinetry. There is an elegant flow from room to room which speaks to a gentler and more stately time and lifestyle. There is a private fenced yard and parking for 4 automobiles. One can walk to several exclusive schools such as Upper Canada College and Bishop Strachan. Excellent public schools too, such as being in the Oriole Pkwy School Catchment. Unbelievable transit- LRT, Subway & Buses. Proximity to wonderful shops and restaurants.



$2,999,000 | 5 bed | 5 bath PRESTIGIOUS CHAPLIN ESTATES 313 ORIOLE PARKWAY, TORONTO, ON M5P 2H6 Leone King SALESPERSON M: 416.523.1980 O: 416.364.2036 leone@leoneking.com Www.leoneking.com

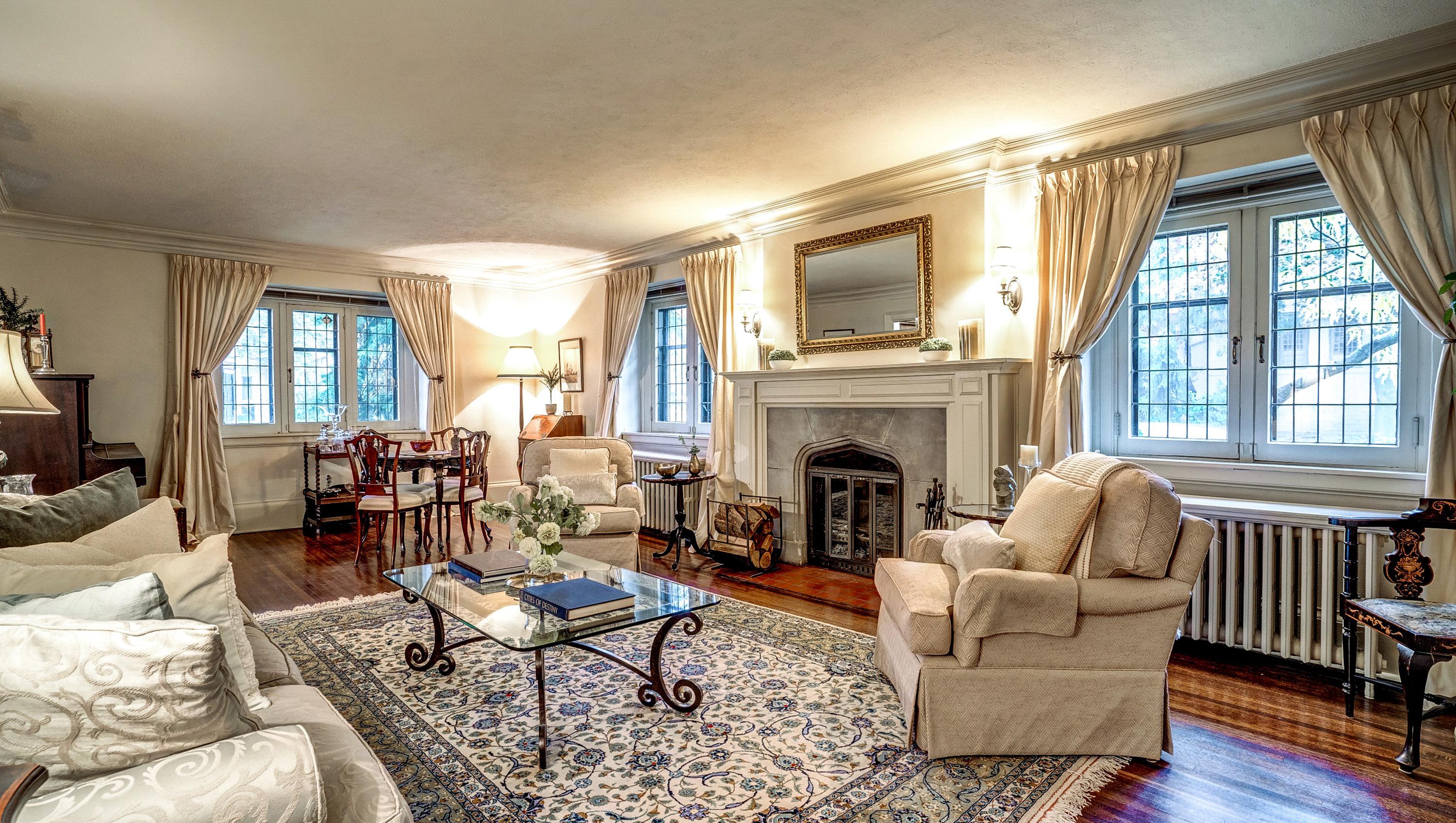


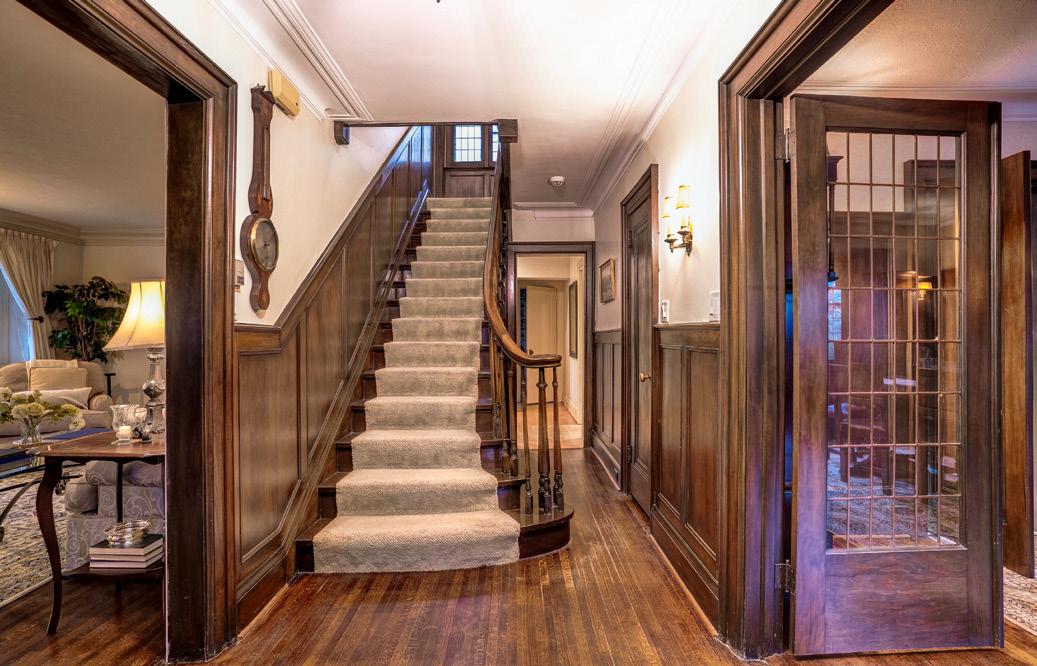
Rare opportunity awaits you at 57 Parkwood dr., Tillsonburg. Home features no rear neighbors a ravine and river at the rear of the property. This 70 foot frontage & 193 feet of depth is a one of kind! Evening fires overlooking the river are breathtaking. Bungalow with cottage energy and feel, 1835 above grade square feet & 1123 completely renovated below grade square footage. Foyer opens to a oversized breakfast eating area, kitchen & the heart of the home, a stone gas fireplace in your living room. Den overlooks the breathtaking back yard with mature trees, ravine & river. Main floor laundry that doubles as a mud room, is a must have for every family home. 2 bedrooms, plus the primary with Jack n Jill en-suite (ask me more) completes this carpet free main floor! Lower level is completely redone in 2022 with a open concept rec room, laminate flooring, pot lights, 2 more bedrooms & a bathroom. Roughed in plumbing for a wet bar awaits your finishing touches. Property is equipped with a sprinkler system 2021, ample storage, a deep attached single car garage, & large shed. Tillsonburg area is known for its trials, Golf course, curling club, museum & water park! Great schools, parks, and restaurants that are cool and authentic. Choose 57 Parkwood Drive, for your next dream home, cottage or retirement living. Must see home! This will not last!
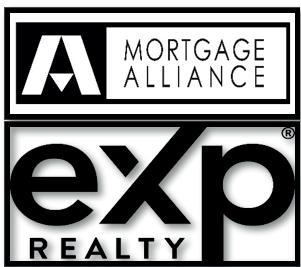

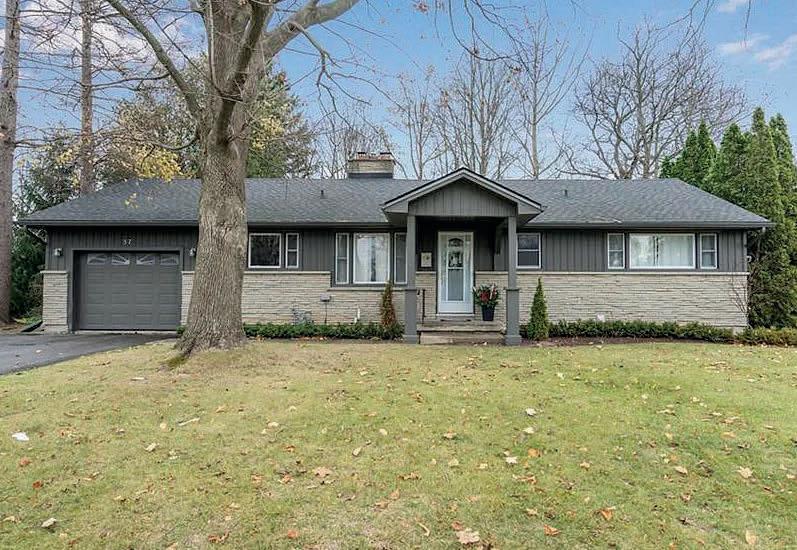
57 PARKWOOD DRIVE, TILLSONBURG, ONTARIO N4G 2B7 5 beds | 2 baths | 2,958 sq ft C: 519.500.1219 O: 866.530.7737 stassinakis@s-group.ca S-Group.ca Tony Stassinakis REALTOR ® 4711 Yonge St., 10th Fl #F
M2N6K8 34
Toronto, Ontario

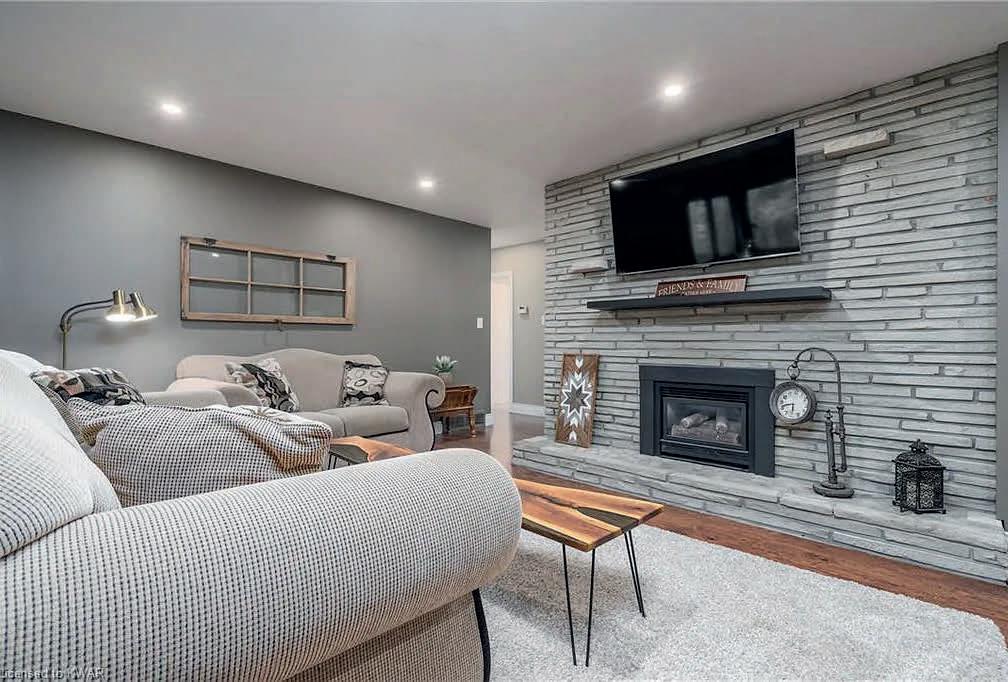




1515 Shore Road #5, London, ON N6K 5B7
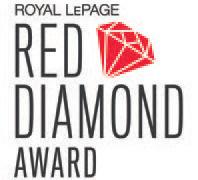



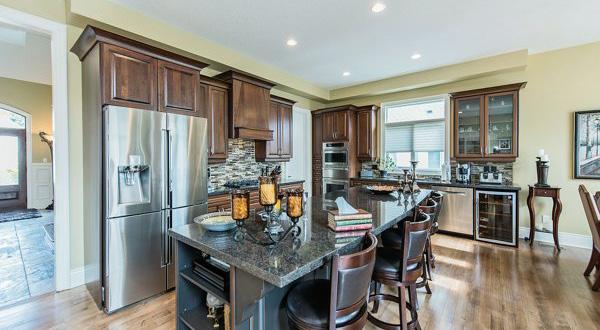


Welcome Home! Your River Oaks retreat awaits. Introducing this Wasko built home, finished to exacting standards, perfect for the discerning Buyer. Upon entering this luxury property, you are immediately captivated with a 2 storey foyer adjacent to a formal dining room. This stately stucco and stone clad 2800+ sq ft home features 10 ft ceilings on the main, a main floor primary bedroom, along with 2 spacious bedrooms and a full bathroom on the second level. The Second level also includes a large open concept loft area, currently used as a home office, with plenty of natural light from the front gabled window or the 2 storey Great Room windows in the rear. Perfect your culinary skills in this beautiful gourmet Kitchen, complete with walk in pantry, and overlooking a breakfast area with direct view to the grand main floor Great Room. The lower level exemplifies the perfect entertainment space with an English parlor billiard area, cozy lounge perfect for movie night, large pub style wet-bar finished with granite countertops, plus a generous games/play area. Bonus den on this level with luxury ensuite bathroom. Heated cork flooring. No wasted space. Storage abounds. Utility room currently used as a gym. This home offers 2 on demand hot water heaters that are owned, 3 full bathrooms plus 2 half bathrooms, as well as a main floor laundry room. Completely wired for fun and controlled by Sonos and En Lite systems. Enjoy outdoor summer entertaining with friends on your back patio. Call today!
Thomas Rauth, a

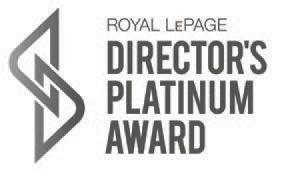

Plan Your Next Move C: 519.777.2199 O: 519.672.9880 thomasrauth@royallepage.ca www.royallepagetriland.com Thomas Rauth REALTOR ® Providing Londoners and customers from abroad award-winning service year after year. Thank you for your trust. Let me put my experience and my network to work for you. I will provide you with a first-class customer experience, whether you are a
home buyer, moving towards your dream home, or a savvy investor.
name friends
with me! Plan Your Next Move Independently owned and operated
first-time
recommend. Plan Your Next Move
You don’t want to miss out on the opportunity to own your very own luxury retreat. This half-an-acre property offers a lot of privacy as it surrounds itself with many mature trees. The home is situated in a prime family friendly neighbourhood in South London. The property has been meticulously taken care of, both on the outside and inside, as it is evident in all corners of the home and the backyard. Your dream backyard awaits you as the exterior offers detailed touches throughout the property which can be enjoyed by your family all year long. A large private driveway will give you the opportunity to be an ultimate host. The large garage space offers three car parking and space for all your storage needs. This 2-storey home also features a covered front porch, elegant interior finishes, large windows throughout each level allowing natural sunlight to illuminate the space, gleaming hardwood floors on the main level, the stairs, and the upper hallway. You will find 4 spacious bedrooms and 2.5 bathrooms over 3 levels of 4,300+ sq ft of comfortable living space. Main level offers a welcoming foyer with a den/office. You will then enter an open concept area with a formal dining space, living room, a dinette, and marvelous kitchen. Large kitchen offers brand new counter tops, sink, plenty of cabinetry, and a pantry. You will also find a mud room with laundry space, 2-piece powder room, and a door that leads you into the large garage that fits three full sized vehicles. A patio door on the main level leads to a large patio where you can enjoy your very own nature-retreat. Four spacious bedrooms are found on the upper level w/a 4-piece ensuite bathroom and another shared full bathroom. Book your visitation soon to see the 25 foot long roughed in loft space as well. The lower level is perfect for entertaining the whole family with a built-in bar, games room, and a walk out basement that leads you to a hot tub. Close to all amenities



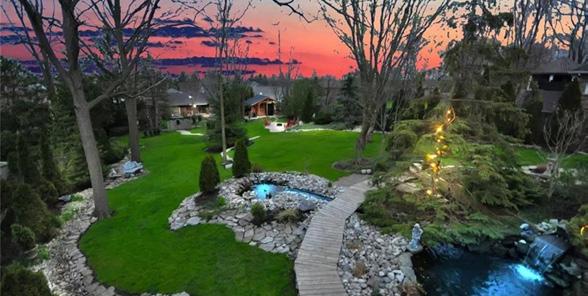


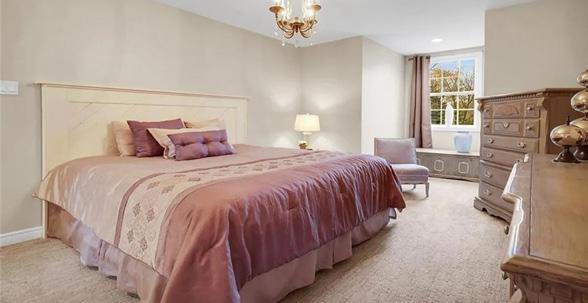

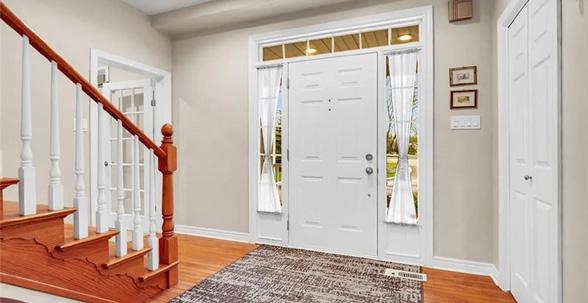

569 COMMISSIONERS ROAD W, LONDON, ON N6K1B6 $1,350,000 | 4 BEDS | 3 BATHS | 4,305 SQFT Dejan Cvetkovic SALES REPRESENTATIVE C: 519.694.3664 O: 519.649.1888 dejansells@gmail.com www.soldbyblue.ca 931 Oxford Street East, London, ON N5Y 2K1
Welcome to 4343 Thomas in Port Stanley. This 5 bed, 1 bathroom home with a second roughed in bathroom is an amazing potential. When you walk in you will see to the left a freshly renovated kitchen with stainless steel appliances and a breakfast bar area. To the right you will see a large family room. The main floor also features 3 bedrooms, main floor laundry and a 4 piece bathroom. There is a fully finished basement with a walk out feature as well. The main floor also features in floor heating in many areas. The addition provides another 2 bedrooms, as well as a roughed in bathroom and potential use for a large family or granny/ InLaw suite with separate entrance. This could be used as an airbnb, or more house for your family. This home is sitting on 6 acres with a ravine in the back and tons of nature. There is a green house and chicken coup too. Minutes to Port Stanley beach. This is a fantastic property waiting for you!


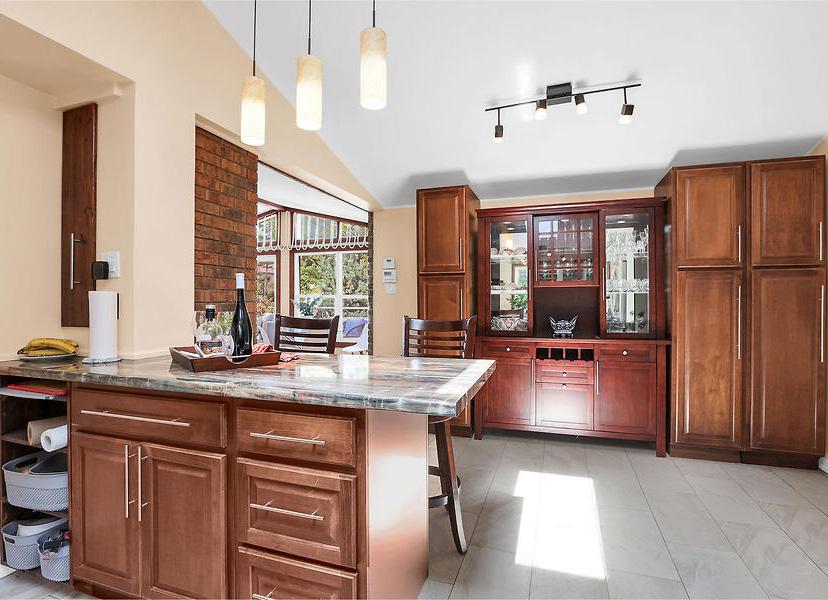
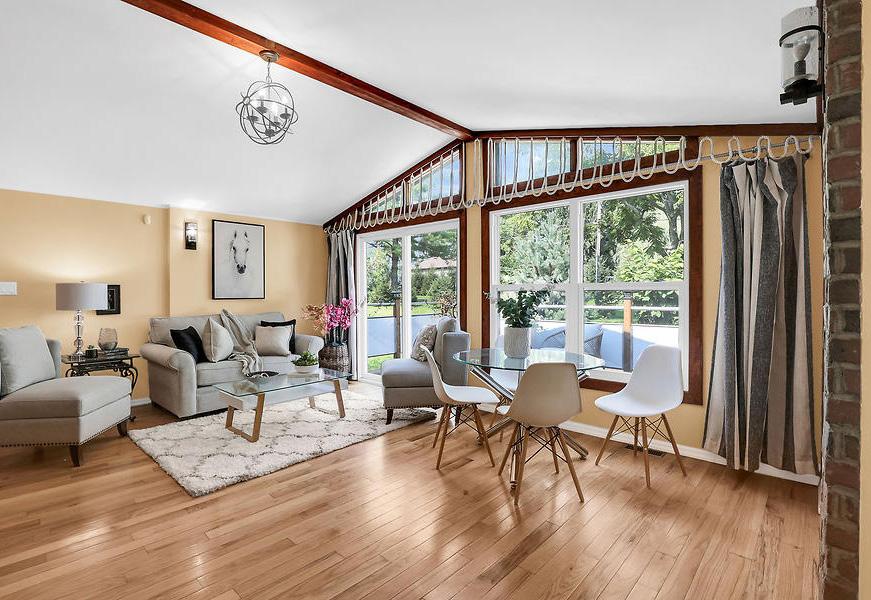


Angee George REALTOR® 519.614.2621 angeegeorge7@gmail.com www.therealtyfirm.ca
Welcome Home! 4343 THOMAS ROAD, SOUTHWOLD, ON N5L 1J2 5 BED | 2 BATH | 2,096 SQFT $1,069,000 38
Welcome home to your one floor living Kokomo Beach home in the beautiful Village of Port Stanley! Backing onto a Natural Heritage Park, with a fully fenced private backyard featuring live oak trees along the back fence line, stunning river rock and concrete formed stone pathways surrounding an Inground 10x16’ heated pool enjoyable into the cooler months of the year. Fully insulated bunkie with its own 100amp panel. House has 200amps and the fully insulated double car garage has it’s own wall heater. The main 4pc bathroom and a separate laundryroom are situated off the diningroom, walk thru the door to a fully private primary suite, feels like an exclusive hotel suite with a 3pc washroom, Ikea walk-in closet, and large calm bedroom faces out onto the pool area. Please see the iGuide Tour & survey for this 1400 sq ft Sail home, it won’t last long!




Welcome to Orchard St, a quiet neighbourhood with mature trees and manicured lawns, truly a hidden gem and joy to discover! This home sits on a beautifully landscaped, partially fenced double lot with a single car garage/workshop and is nicely tucked into a deadend street right around the corner from the core of the Village of Port Stanley. All wiring, plumbing, insulation, basement sealed with new sump pump, new shingles, new furnace, and all vinyl windows have been done as of 2020. Sellers are open to renting back from the buyer through the winter/spring 2023 if needed.. Offered at $799,900.

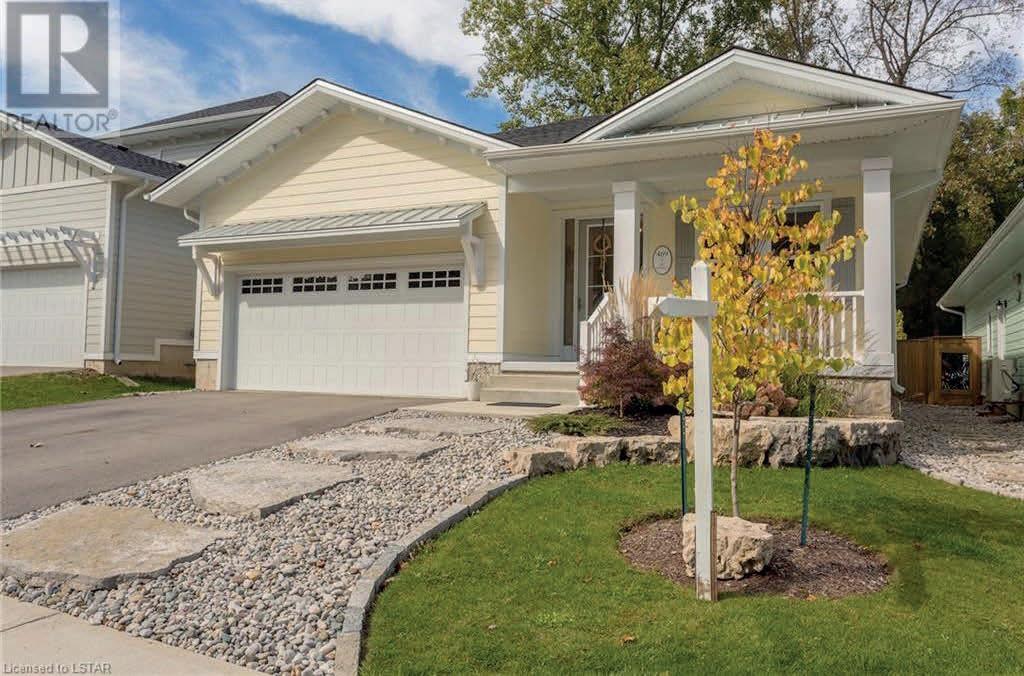
Text / Call 519.777.3999.
Susan E. Tanton SALES REPRESENTATIVE


C. 519.777.3999 | O. 519.673.3390
Stunning
WATERVIEWS!
BEACHFRONT CONDO TOWNHOUSE available for you in the very desirable Newport Beach Condominium Complex right on the Main Beach of Port Stanley. This unit is on the more private quieter side of this complex, with full access to the beach via a privacy fence surrounding this property. Freshly painted in simply white, and simply decorated, this large 3 bedroom, 2 full bath unit is open concept on 2 levels with vaulted ceilings and plenty of natural light seeing the beach and water year round from many windows. Come see for yourself! This unit won’t last long! it’s an unfinished space waiting for your fresh ideas and your taste! (priced accordingly) Offered at $799,900. Text / Call 519.777.3999
SusanE.Tanton@C21.ca www.portstanleyproperties.com 420 York Street, London, ON N6B1R1



at $845,500
202 ORCHARD STREET, PORT STANLEY, ON N5L 1C4 374 EDITH CAVELL BLVD #3, PORT STANLEY, ON N5L 1E5 Offered
TEXT / CALL 519.777.3999
469
STANLEY,
Brokerage
GEORGE STREET PORT
ONTARIO N5L0B1 First Canadian Corp.
Completely rebuilt and less than a year old! Sitting on a hill overlooking Kettle Creek this cozy 900 sq ft all season chalet style home offers two bedrooms, one and a half baths. 20 ft ceilings in living area with wall to wall windows for an amazing view of your own marina with 11 boat slips. In floor heating, on demand water, and modern luxurious finishes including polished concrete floors, live edge counters, open shelving and a stunning granite waterfall island.
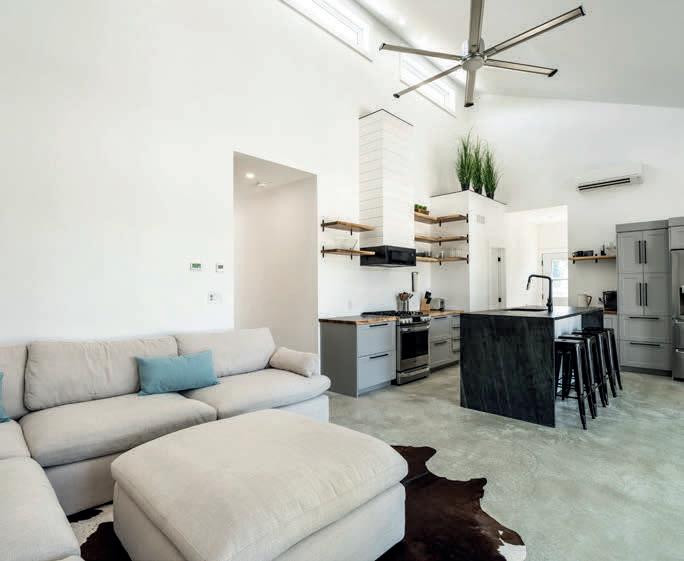





292 COLBORNE STREET PORT STANLEY, ONTARIO N5L1A9 CALL FOR PRICING Hiba Arabi BROKER Sutton Group- Select Realty Inc., Brokerage D: 519.200.3433 T: 519.433.4331 hiba@sutton.com Completely Rebuilt 40
Welcome to your beautiful country oasis! Settled on 10 acres this tastefully updated home is awaiting your arrival. Located only 15 minutes from London & a very short distance to Talbotville or major highway access. Solid all brick home boasts all new windows with a main floor master retreat, open concept living area complete with a custom chef’s dream kitchen. Spacious 5+2 bedrooms, 4 baths, office, exercise room and a separate lower-level entrance. Enjoy a 40x80 ft shop for all your toys or business needs. The possibilities are endless with gem like this!



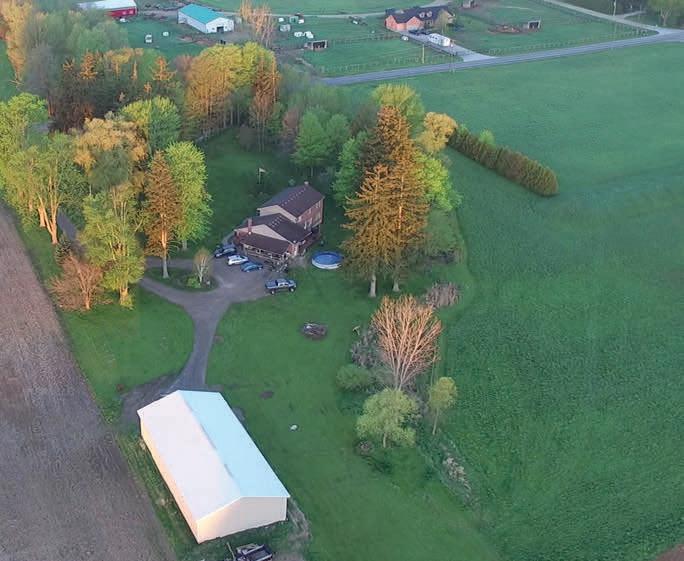


Hiba Arabi BROKER Sutton Group- Select Realty Inc., Brokerage D:
T:
hiba@sutton.com
519.200.3433
519.433.4331
12190 MAGDALA ROAD SOUTHWOLD,
2G0 CALL FOR PRICING
ONTARIO N0L
Country Retreat
3 BEDS | 4 BATHS | 3,500 SQ FT | $1,599,000 This is a rare opportunity to own true luxury and extraordinary design situated on 2 lots this is a custom build 3500 sq ft ranch. Located in a sought-after location in Leamington, in the Windsor-Essex County Area. This property embodies quality and style throughout, with designer details, high-end finishes, and an open, flowing layout, perfect for a family. Live, create and entertain in this breathtaking kitchen, with a massive island, gorgeous appliances, along with a wet bar. An oasis backyard complete with a gorgeous inground pool, beautiful patio with a fireplace and outdoor conversation area. 3 car oversized garage. Call Flora McNeil or Craig McNeil to view this property today!
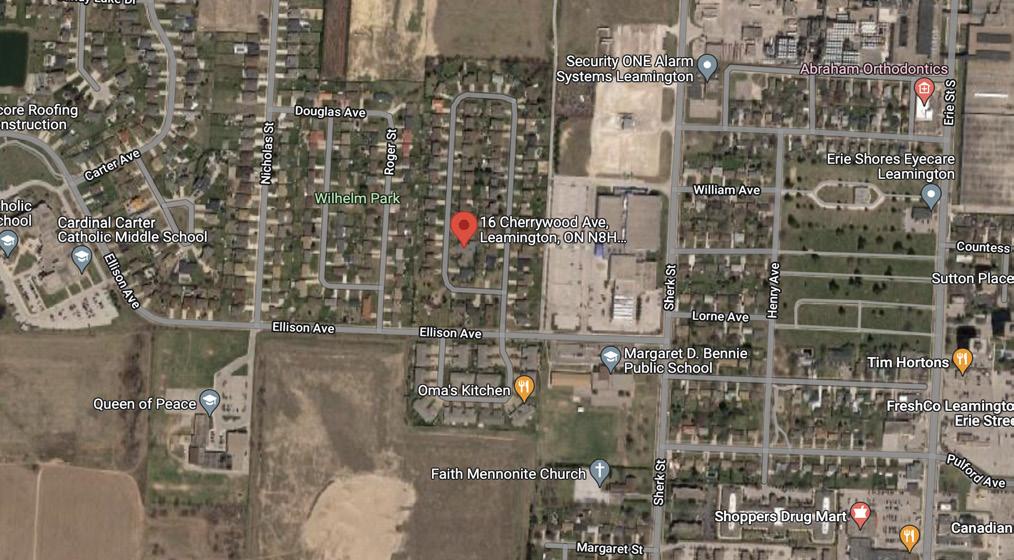
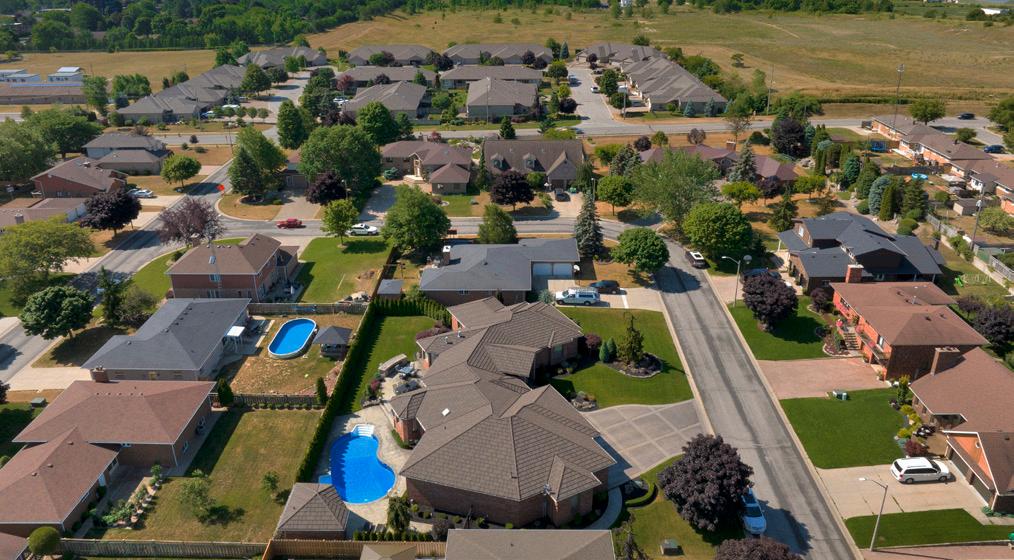
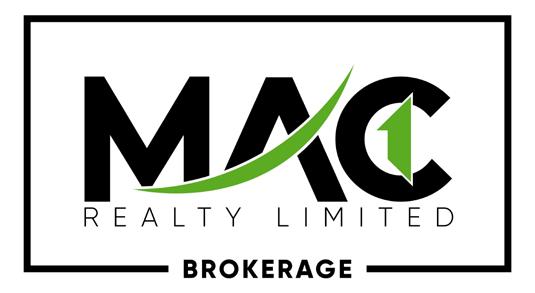



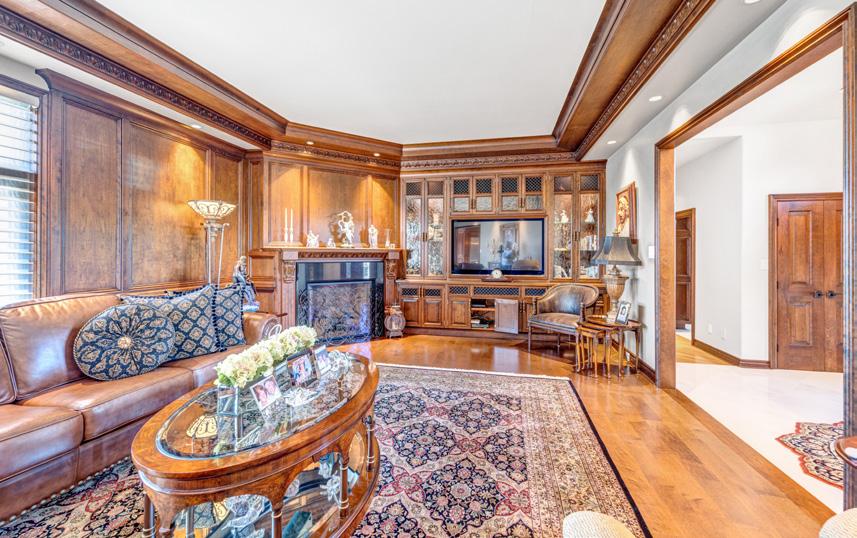
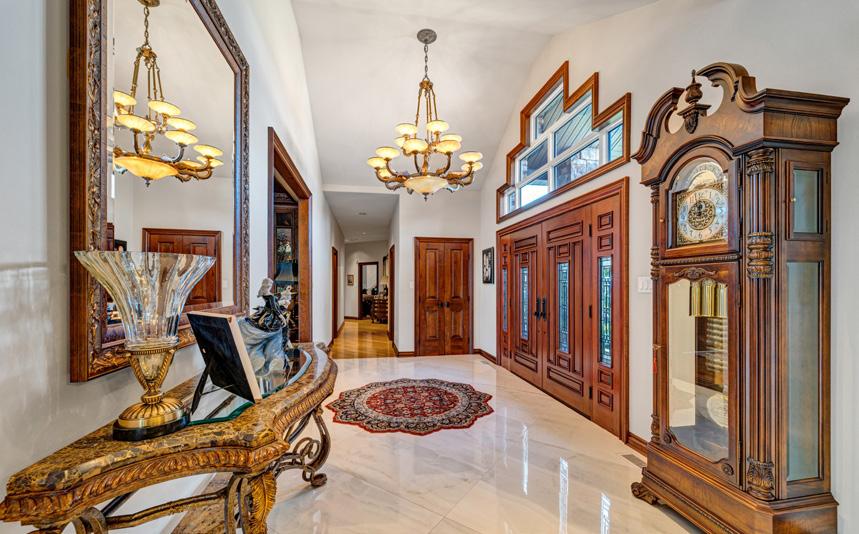
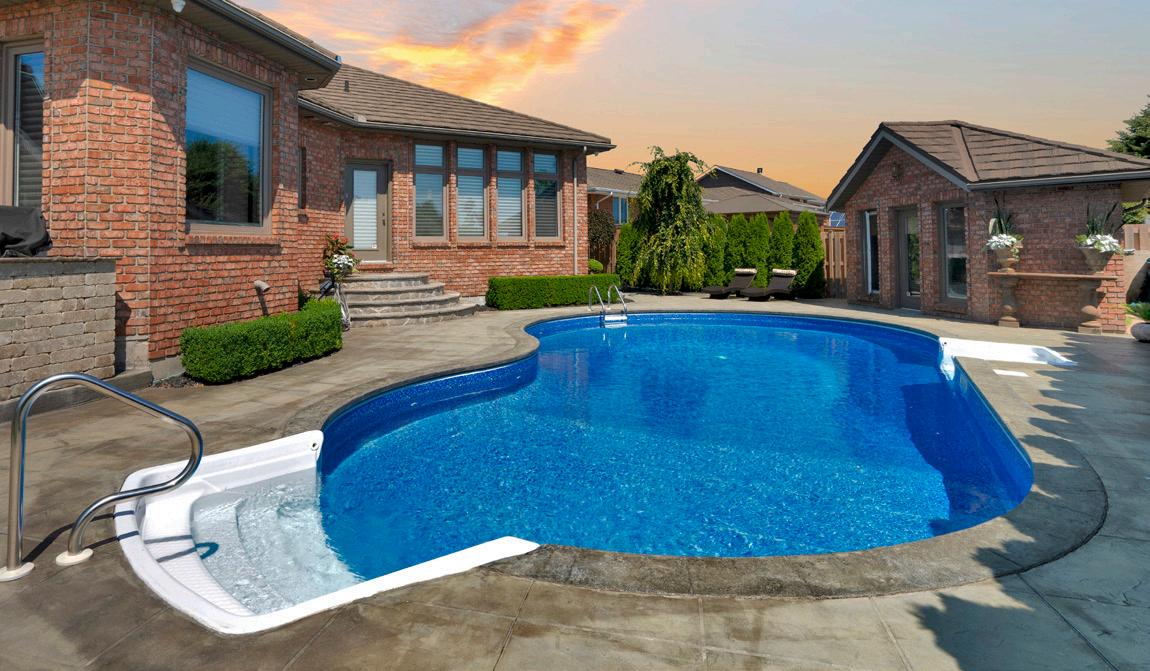
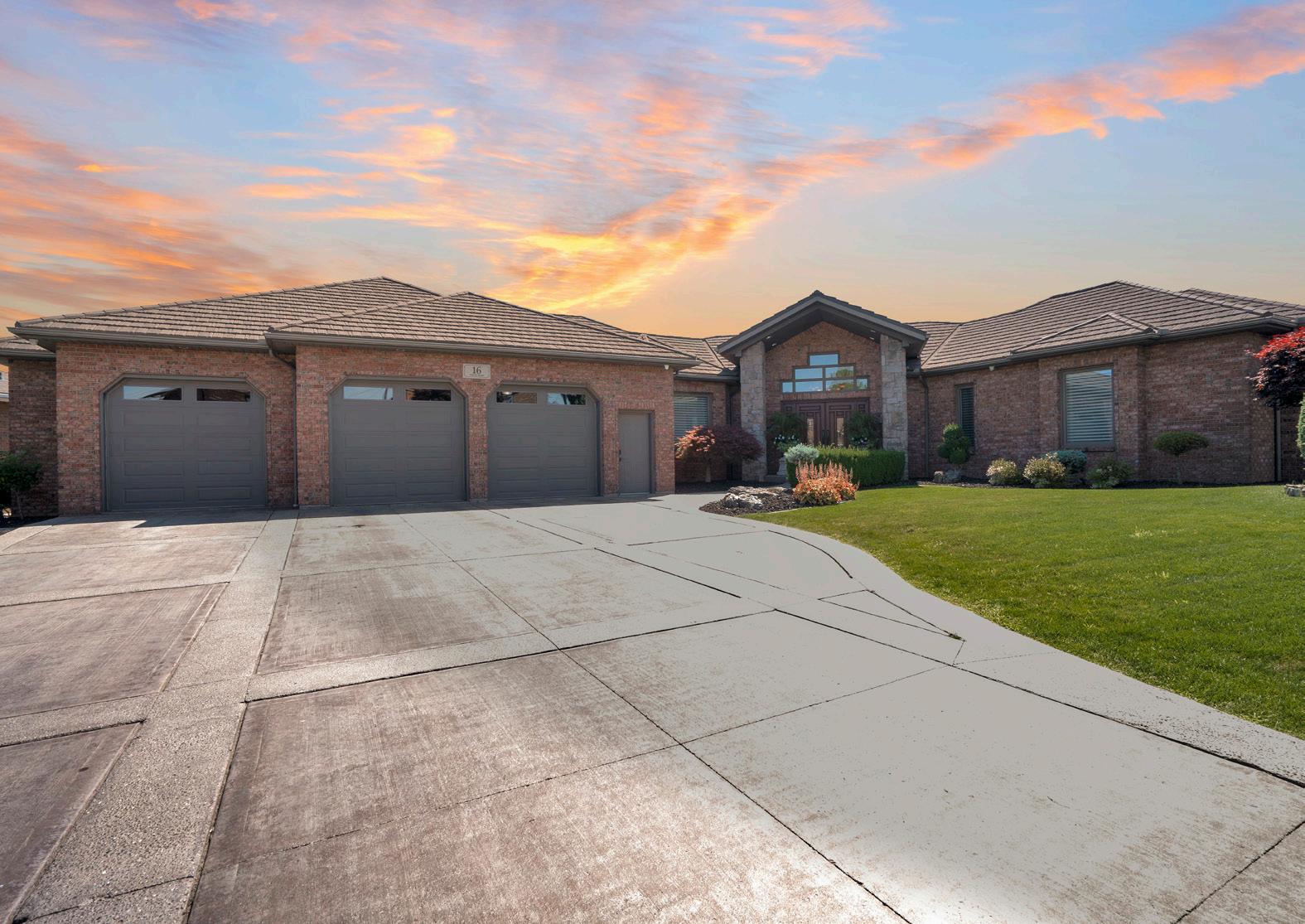
16 CHERRYWOOD AVENUE, LEAMINGTON, ON FLORA MCNEIL SALES REPRESENTATIVE OFFICE MANAGER C: 519.324.6723 O: 519.322.0666 flora@mac1realty.ca mac1realty.ca CRAIG MCNEIL REALTOR® BROKER OF RECORD C: 519.816.9043 O: 519.322.0666 craig@mac1realty.ca mac1realty.ca 42
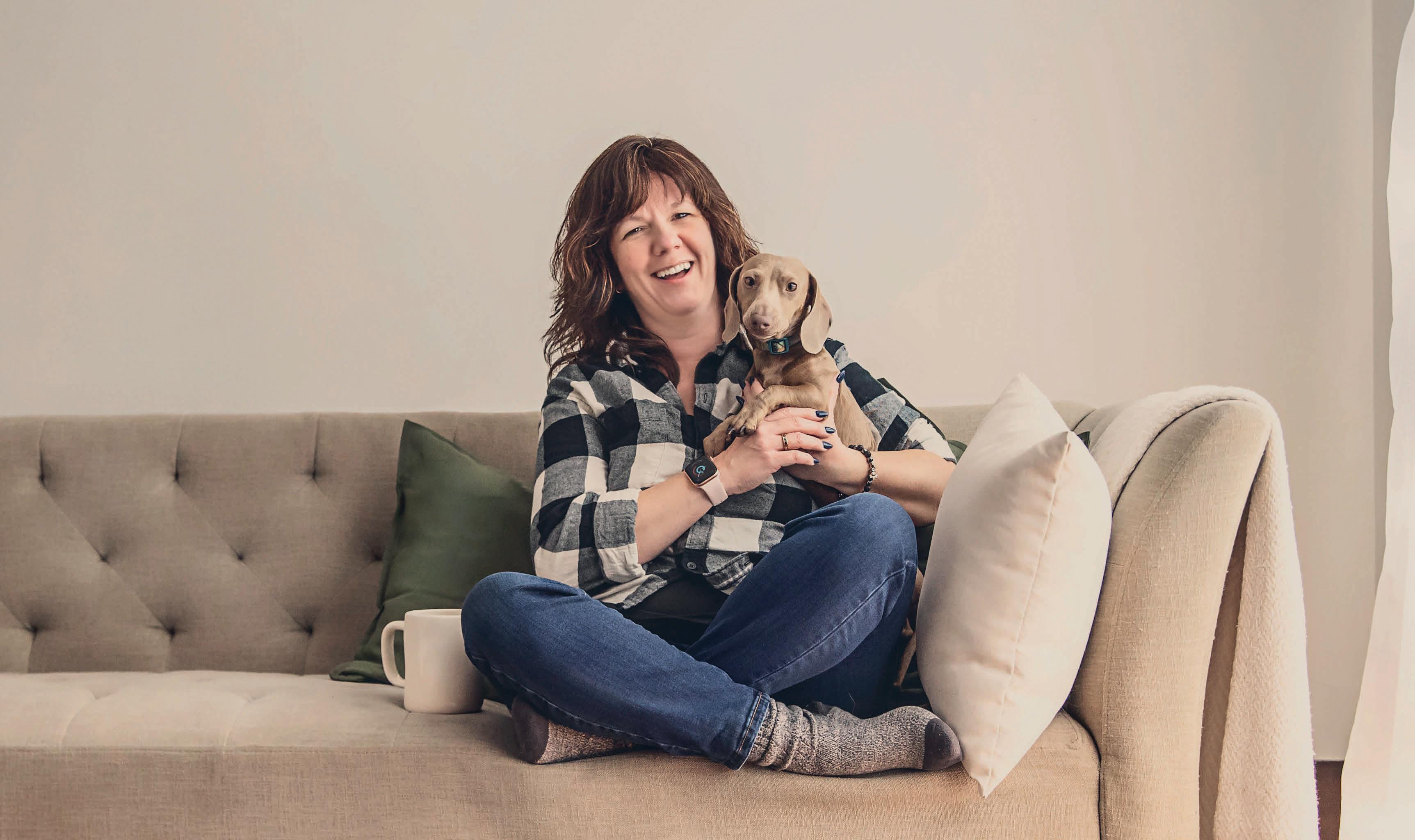


C: 613.242.4046 | O: 613.507.4444 arrin.alford@gmail.com arrinalford.ca Sales Representative Arrin Alford About Arrin Alford A Realtor who’s caring, capable and committed to help you buy or sell your next home, cottage or investment property! “From HOUSE To HOME”

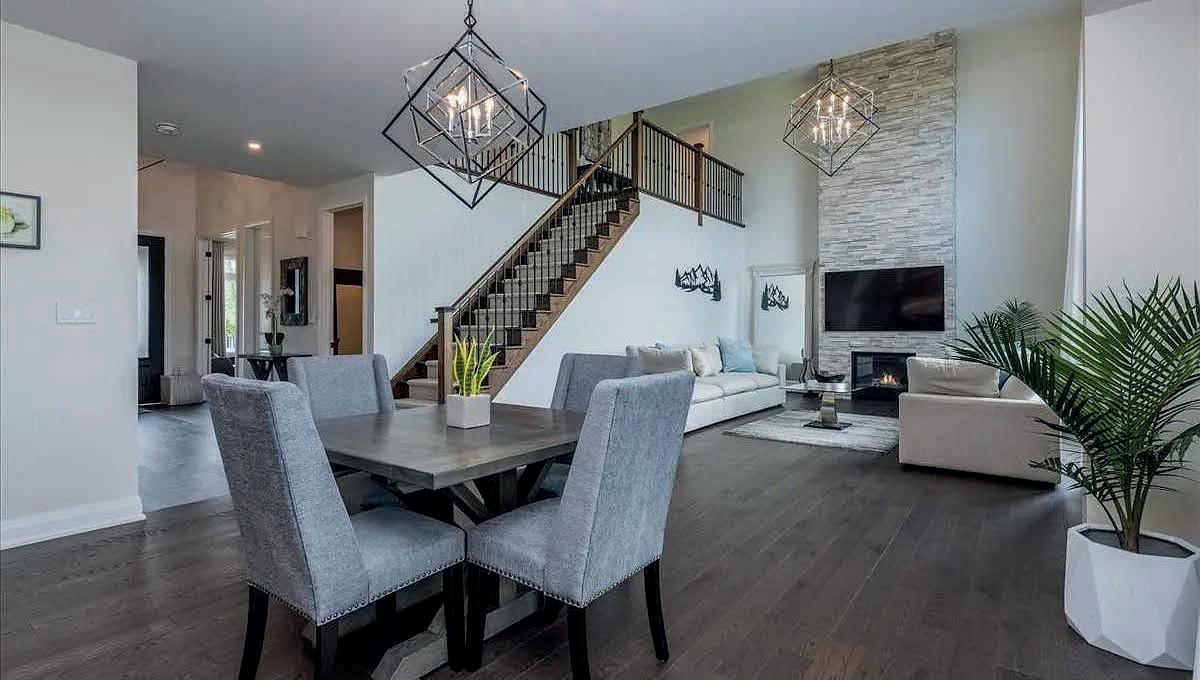

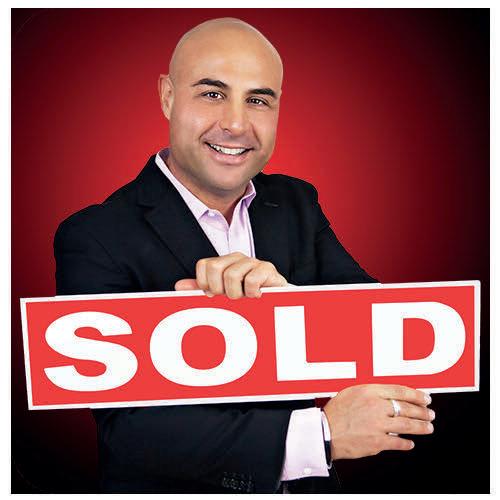

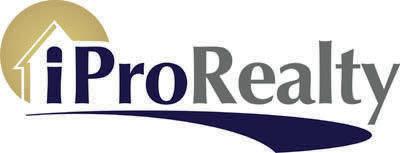
Mountainside Lux Living! Views & location on a quiet, exclusive Crt one of the largest pie shaped lots in the community. Panoramic views of the blue mountains. Sits directly on award winning Monterra golf course. Approximately 4700 sq ft of finished living areas, 4+2 beds, 6 baths w/o from breakfast area to large deck & covered sitting area. Oak plank hardwood floors, soaring ceilings, custom drapes. Fin w/o bsmt **** EXTRAS **** 3 bay double tandem garage with 9’ entry doors. A/C, security system, cent vac, water filter sys. Walk to blue mountain village or call your private shuttle to pick you up & drop you off at the mountain. Part of BMVA service. Pool permit AV (30900973). 138 CREEKWOOD COURT, THE BLUE MOUNTAINS, ON L9Y 0V1 4+2 BEDS | 6 BATHS | 4700 SQ FT | $2,699,000 Giovanni Amati REALTOR ® | BROKER C: 416.994.7637 O: 416.364.4776 giovanni.amati@gmail.com www.iprorealty.com LUXURY LIVING HOME WITH AMAZING VIEWS 1396 Don Mills Road, Unit E101, North York, ON M3B 3N1



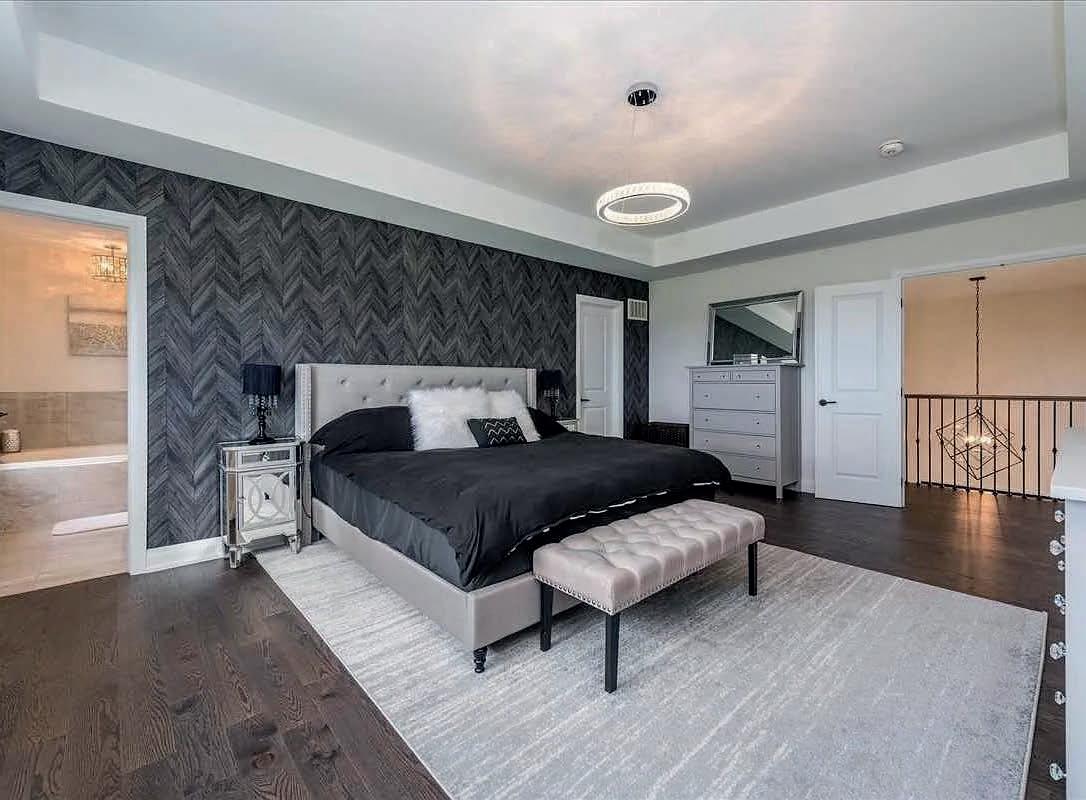


Experience fabulous views at this stunning 3 beds, 2 bath condo suite with 2 parking spaces at wyldewood cove by the waterfront. Bright & spacious open concept layout with 1300 sq ft of living space boasts great room with laminate floors, gas fireplace, laundry room, 2 covered balconies with gas bbq connection and views of the pool and Georgian Bay. Kitchen includes stainless steel appliances, granite counters & undermount sink. Spacious primary bedroom includes 4 piece ensuite bath & large walk - in closet. Offered at $876,800
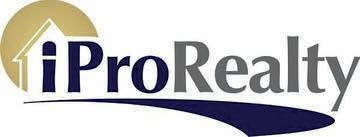




5 ANCHORAGE CRES #208 COLLINGWOOD, ON L9Y 0Y6 272 Queen Street E, Brampton, Ontario L6V 1B9
Fabulous 4 bedrooms sundial built family home situated in the desirable Coates Community of South Milton features modern open concept main floor layout including great room with gas fireplace and cathedral ceilings. Bright & spacious eat-in kitchen with breakfast area boasts new stainless steel appliances and tiled backsplash. Second floor highlights include 4 spacious bedrooms including large primary bedroom with 4 piece ensuite bath and soaker tub. Fully fenced backyard ideal for entertaining and family fun features gas bbq connection and poured concrete patio. Additional notables include double car garage, access to garage from the laundry room, stainless steel laundry tub, rough-in bathroom in basement and no sidewalk in front of this home. Fantastic location just minutes to schools, parks, shopping, highway 401 and the go train. Updates include new broadloom (2022), new roof and air conditioner (2021), all new kitchen appliances (2020). Offered at $1,299,000


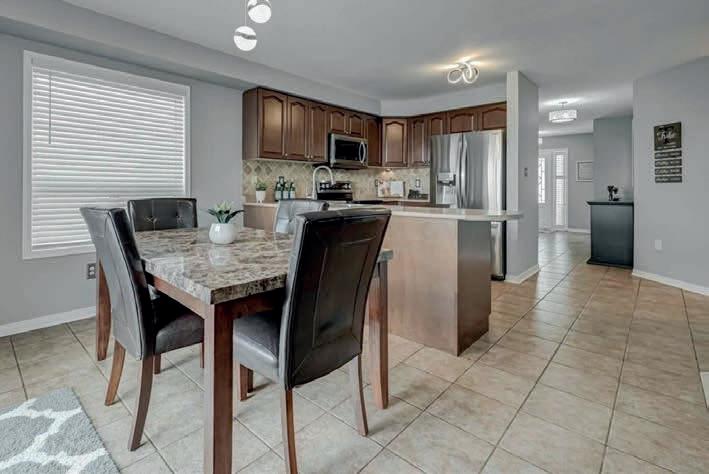
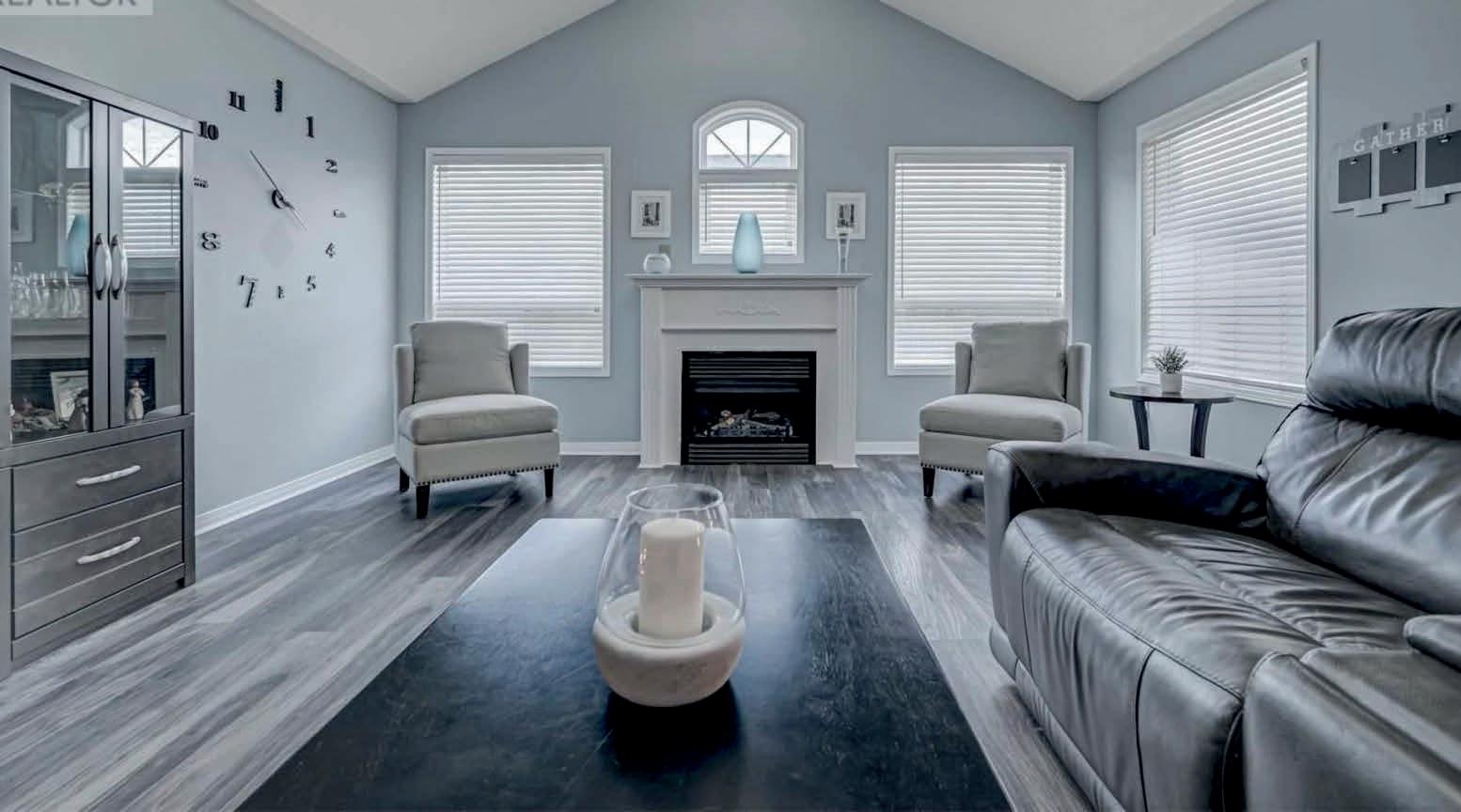

1076 EASTERBROOK CRES MILTON,
905.507.4776 416.659.9979 brucetribe@iprorealty.com www.iprorealty.com Bruce Tribe SALES REPRESENTATIVE
ONTARIO L9T0C4
7 WESTWIND Court





Gravenhurst, Ontario P1P0A1

An Exclusive Address – Muskoka Bay!! This stunning 3 bedroom home is situated on a quiet cul-de-sac in the prestigious Muskoka Bay community and enjoys one of the most gorgeous lots in the entire development. Mature trees and outcroppings of stone are the backdrop for this lovely build that was built in 2006 and was completed renovated since 2017! The Great Room offers cathedral ceilings over the open concept living space and a gas fireplace that cozies up the space on those colder evenings. There is a walkout to the rear yard dining area, bonfire pit or the brand new (2022) hot tub with pagoda cover. The main floor also has 2 bedrooms, a full bathroom, a laundry room/ mudroom with access to the garage. The home itself contains two options for the primary bedroom: the main floor with walkout to the rear private yard, or the upper bedroom, with private bath and walk in closet! The rooms are spacious and all light fixtures have been replaced since 2017. The full crawl space area is a good height and is fully painted and contains storage as well as play area! The upgrades have been substantial as noted: 2021 roof, 2020 new central air, 2017 new gas furnace, 2021 new eaves and leaf guards, 2020 new exterior paint, 2017 new on demand gas boiler, 2017 new HRV, 2021 new kitchenaid dishwasher, 2017 new stainless gas range, refrigerator, new washer/dryer. There is literally nothing for you to do but move in and enjoy! Municipal services. Proximity to Muskoka Wharf at Gravenhurst means access to Lake Muskoka itself! Muskoka Bay is an amazing golf course for the most discerning player. This is quality at its best. (65357313)

3+0 BEDS | 3 BATHS | MLS® Number: 40342326 | $1,395,000
ESTATE SALES REPRESENTATIVE
jennifer@jennifersebele.ca
Jennifer Sebele REAL
705.644.2498
www.appraisemuskoka.com
This jewel of a home has it all. It is beautiful and well built with attention to detail. The foyer soars through the 10 foot ceilings of the main floor showing off the custom staircase to the upper level. All rooms, from the office, dining room, hot tub room to the open concept kitchen and living room boast lots of natural light. The wood floors are consistent throughout. A large mud room, powder room and closet as you enter from the 4 car garage keep the family organized, as does the butler’s pantry off the kitchen. The living room, kitchen and hot tub areas overlook the party size pool, pool house with powder room, fire pit and multi level deck. Great for outdoor entertaining. The second floor holds 3 bedrooms, all with ensuite baths. In particular, the primary with its double-sided fireplace, sitting area and custom mill work really has the wow factor. A media area, games room with wet bar, home gym and full bath complete the lower level. Offered at $2,999,000. MLS ® #40348792




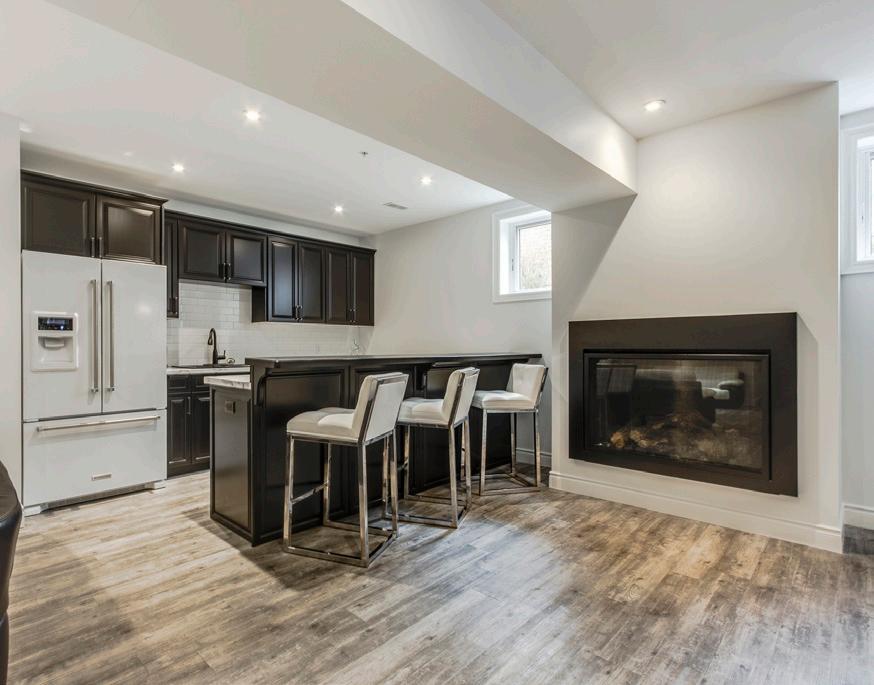


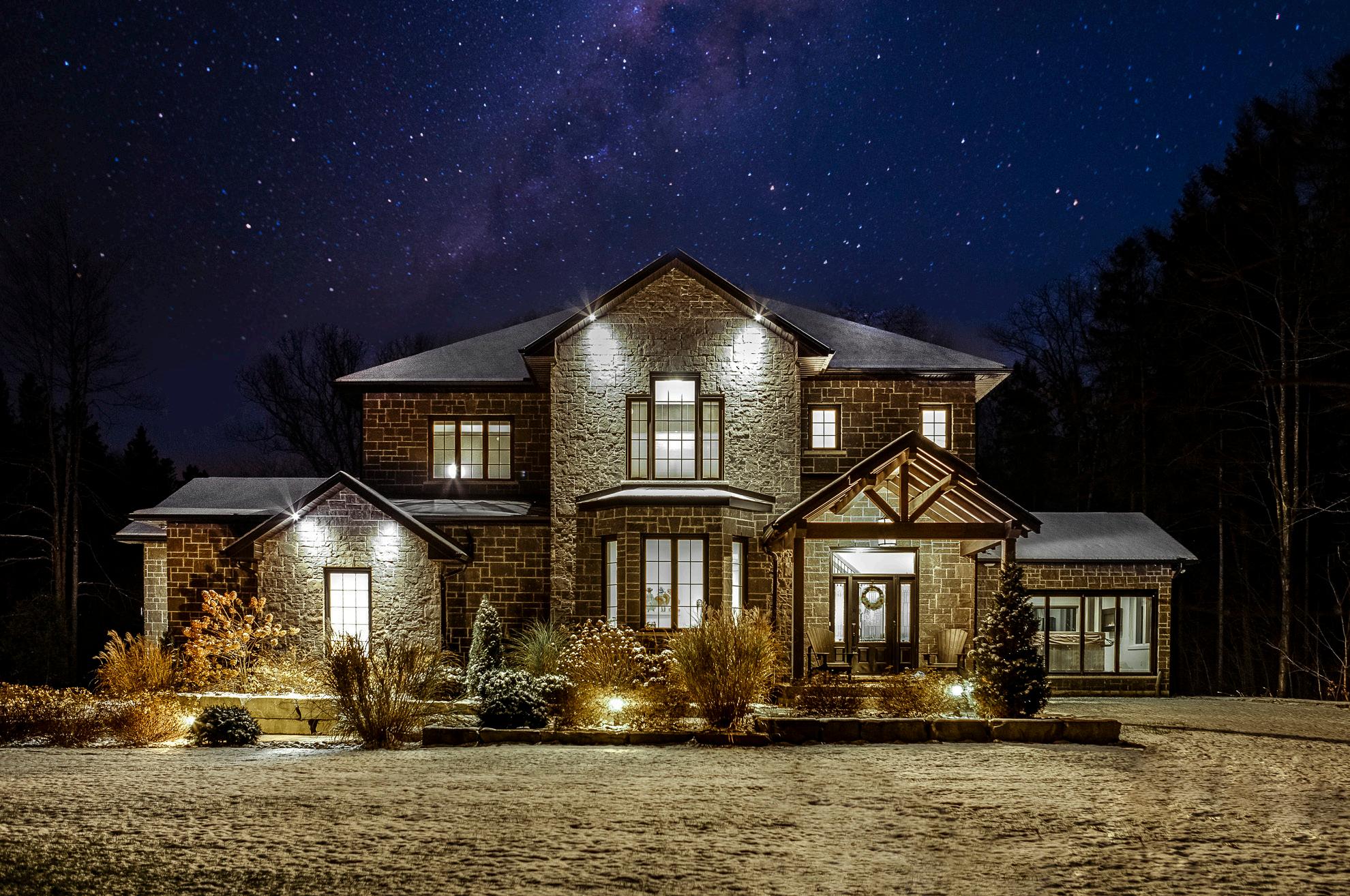
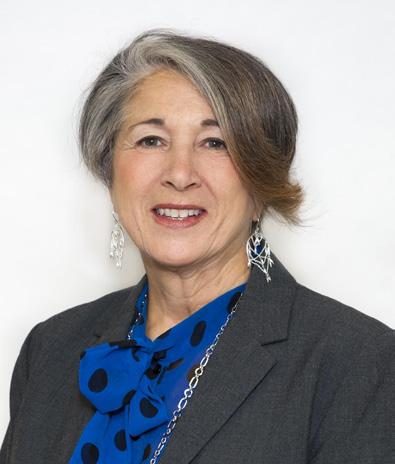
Grace Kidd 705.321.5735 gracekidd@rogers.com BROKER OF RECORD LARGE CUSTOM HOME IN TINY TOWNSHIP WITH FOUR FIREPLACES TO MAKE IT COZY. REALTY EXECUTIVES ON THE BAY INC. BROKERAGE
We are Dynamic + Cross-platform.



We offer realtors, brokers and homeowners the tools and necessary insights to communicate the character of the homes and communities they represent in aesthetically compelling formats to the most relevant audiences.

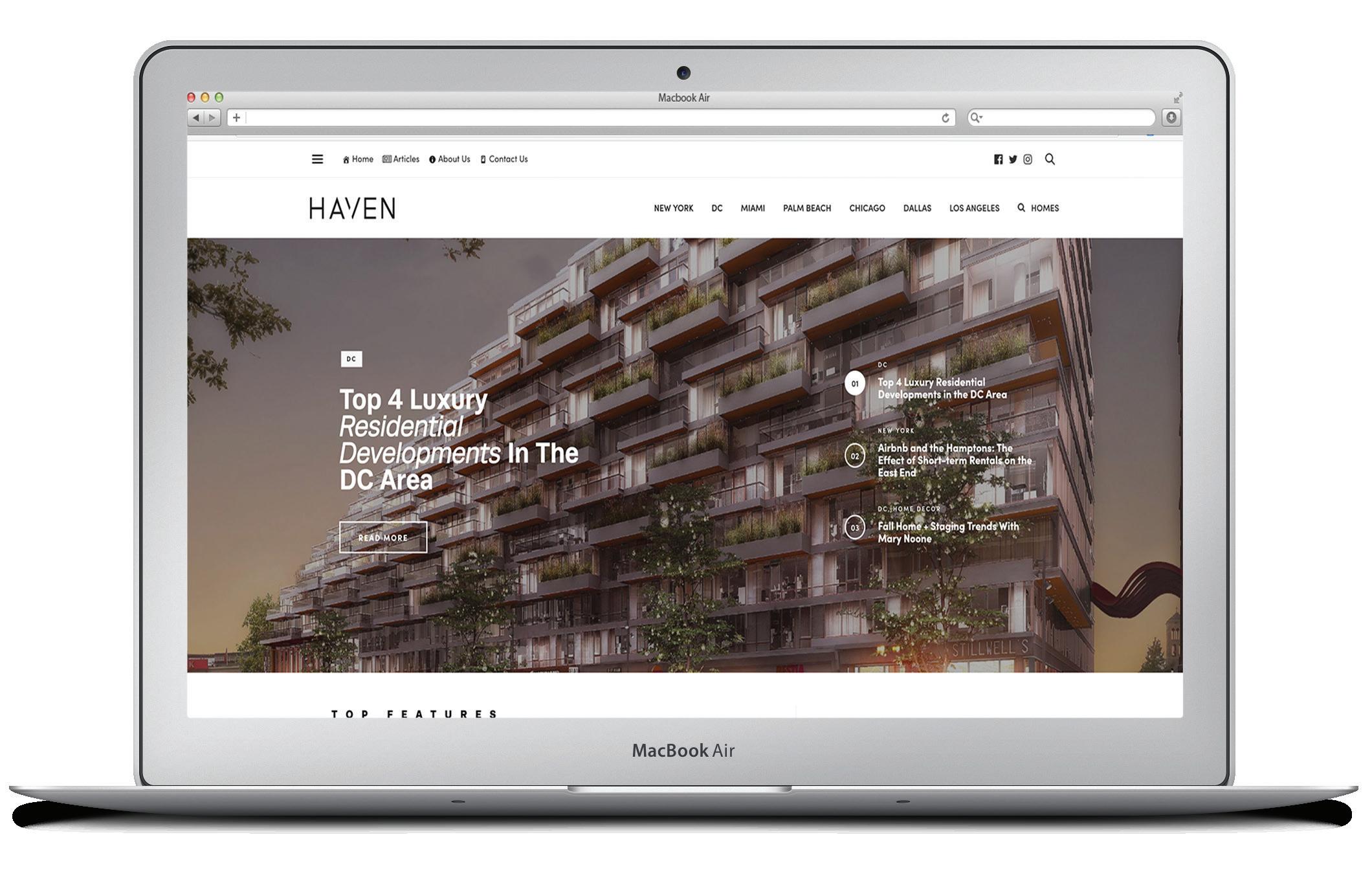
We use advanced targeting via social media marketing, search engine marketing and print mediums to optimize content delivery to readers who want to engage on the devices where they spend most of their time.

HAVENLIFESTYLES.COM | @HAVENLIFESTYLES
325 COUNTY ROAD 30



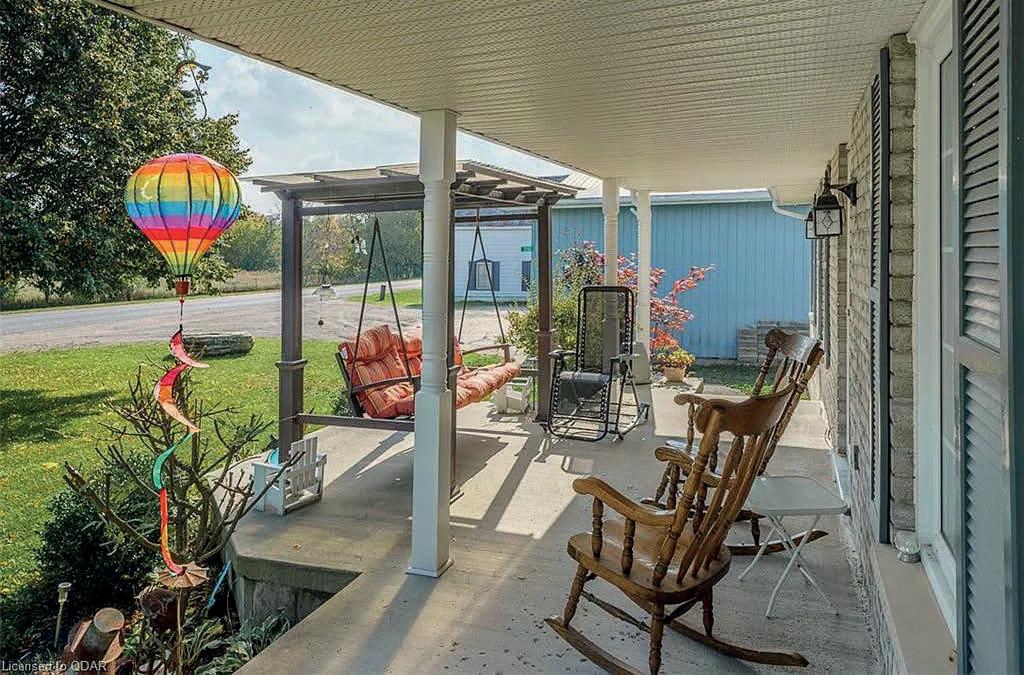
Calling all small business owners! This property sits on the edge of Bloomfield and just minutes to Picton or Wellington and 25 minutes to Belleville. Property offers a beautiful 1500 sq ft home with hardwood floors, custom maple kitchen cabinets, large primary suite with a walkout to deck and pool. Off the kitchen and dining room are sliding doors to the 3 season room that holds the hot tub. But what sets this property apart is the garage/workshop spaces... attached 2 car garage with inside entry, detached 3 bay garage, large 3 sided storage barn and then the massive 60’x40’ garage with 16’ ceilings, a 30’x14’ door and the concrete floors were designed to carry the weight of large dozers and excavators. It is insulated and heated, with separate electrical panel. This property is perfect for a small business owner or a car enthusiast. Come and take a look!
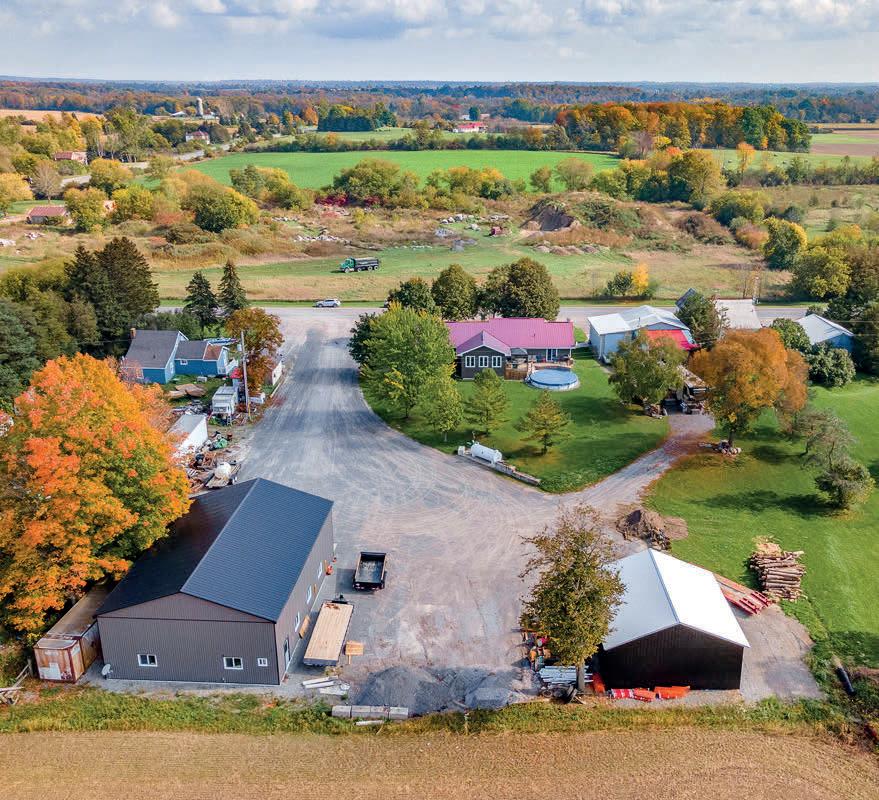


$1,500,000 | 3 BEDS | 2 BATHS | 1,400 SQ FT
613.922.1860 veronicanorton@bellnet.ca 186 Main Street, PO Box 44, Wellington ON K0K 3L0, Canada Veronica Norton SALES REPRESENTATIVE
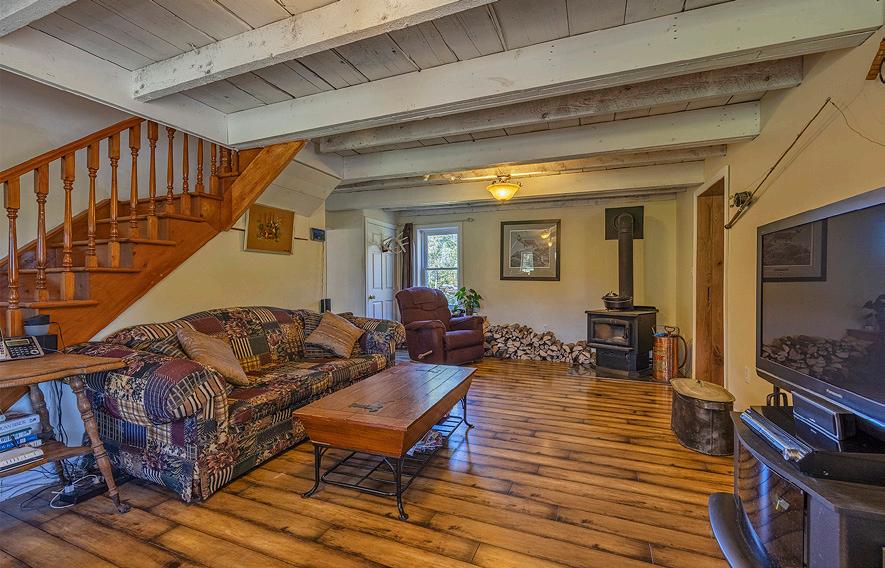
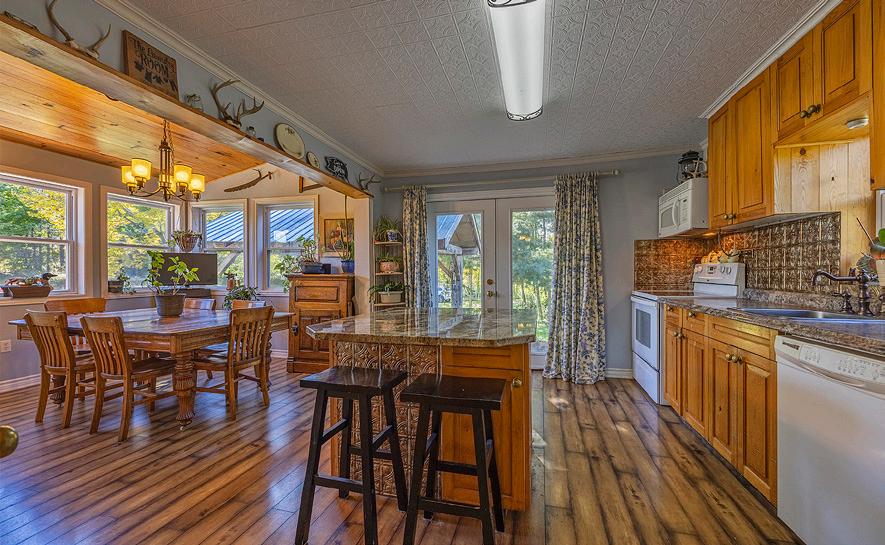




Jaunna Lessard SALES REPRESENTATIVE 613.484.4334 jaunnalessard@gmail.com www.makeyourmovekingston.ca 3+0 BEDS | 3 BATHS | MLS® NUMBER: 40331824 | $1,200,000. Love to hunt, fish, ATV, snowmobile and hike? You’ve found your home! This 3 bed, 2.5 bath charming farmhouse sits on almost 185 acres of land which includes 110 feet of waterfront on Bobs Lake. Many updates in 2011 - electrical, plumbing, insulation, windows, front porch and addition with new guest bath and main floor master with ensuite. LR with beamed ceilings and wood fireplace, eat in kitchen and 2nd bed make up the rest of the main. Upstairs is another large bedroom with ensuite. Property has groomed trails, massive pond with minnows, apple orchard, maple bush for syrup, deer stand, 3 access points onto Bobs Lake – 110 feet owned and 2 parcels with a right away both with 25 feet of waterfront. 100 amp in house. Large outbuildings 100 amp in shop, insulated “man cave” with 100 amp, chicken coop and an outdoor underground cellar. Check out the video for a tour of the land and the home. (65264115) TICHBORNE,
K0H2V0 262 Hickey Lane
ONTARIO





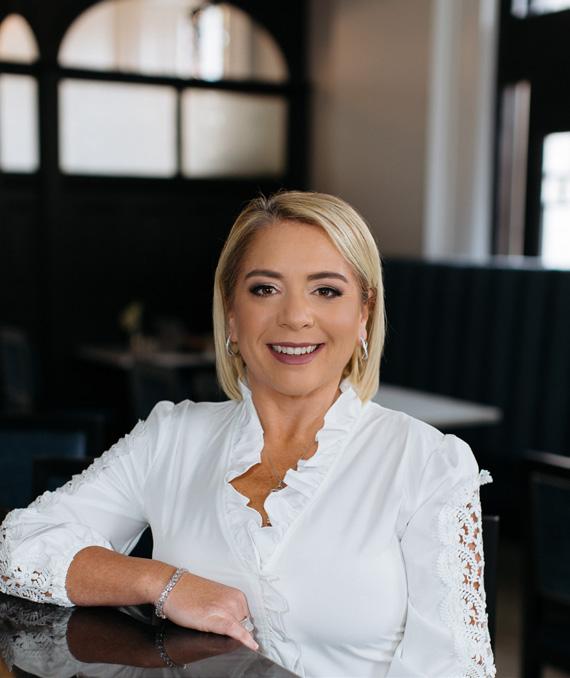
1+2 BEDS | 2 BATHS | MLS® NUMBER: 40349285 | $999,000. Gorgeous log home finished top to bottom sitting on 59 acres of paradise including your own 5 acre pond for hunting and fishing. Main floor open concept with kitchen, diningroom and livingroom with gas fireplace. Large master with cheater ensuite, walk in closet and patio doors to private balcony. Lower level with walk out, 2 bedrooms, beautiful full bathroom, large bar and rec room with wood stove. Large front deck. Hot tub. Detached double car garage. Large Quonset hut that is insulated, heated, and has a car hoist. Lots of trails. Private driveway. Deer eat apples on the front lawn. 12 lakes to access within 15 min drive. Frontenac Park mins away. Oil tank 2022. Outdoor wood furnace 2019. AC 2020. (65412596) HARTINGTON, ONTARIO K0H1W0 2723 Desert Lake Road Jaunna Lessard SALES REPRESENTATIVE 613.484.4334 jaunnalessard@gmail.com www.makeyourmovekingston.ca
3 Beds | 3 Baths | Offered at $1,875,000


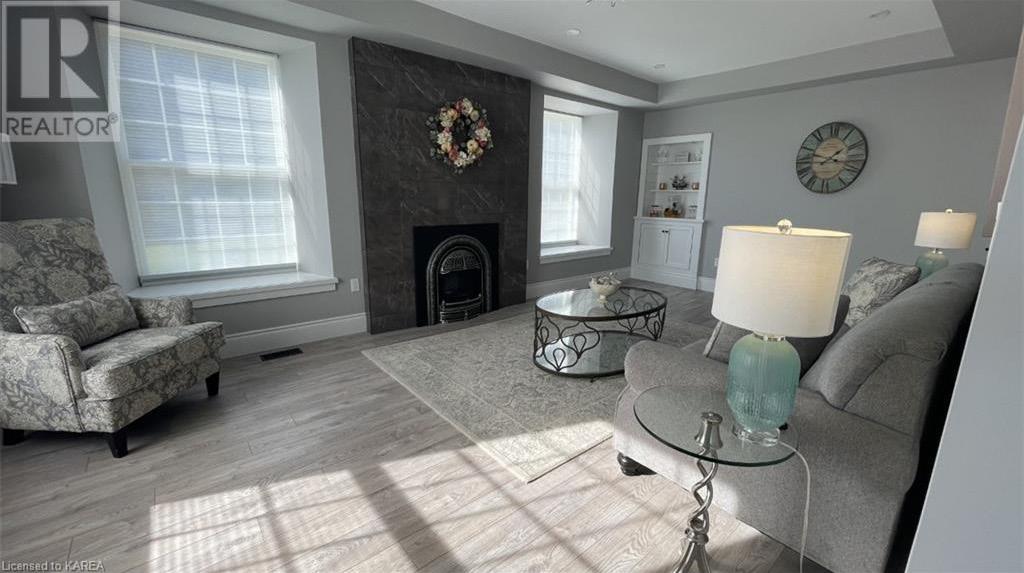





The wait is finally over! This 1800’s gem has been loved back to life! The renovated home features 3 bedrooms, 3 bathrooms, 4 fireplaces, and a huge addition. Some of the upgrades include repointing original stone, all new doors, windows, steel roof, spray foamed walls, well, septic, propane furnace, a/c, 200 amp service and an oversized double car garage complete with electric car plug. You will be in awe of the original spiral staircase, exposed stone walls, stained glass windows, custom Mennonite cabinets with quartz counters and spectacular retro appliances. The magnificent 840 sq ft Primary Suite boasts a fireplace, waterfall, exposed stone wall with original beam, custom stained glass window and a wine/ coffee bar. There is a beautiful en-suite with heated floors, copper soaking tub, glass shower, double vanity with trough sink and a huge custom walk-in closet. Enjoy your coffee on the 31’ balcony overlooking the water or go down to the wine cellar for a glass by the fireplace. All this sits on about 3 acres along the most desired Parkway in the heart of the 1000 Islands.

282 1000 ISLANDS PARKWAY PARKWAY, LANSDOWNE, ON K0E1L0
Trevor Webb SALES REPRESENTATIVE 613.328.8750 trevor@keyesbrokers.com trevor-webb.c21.ca
The wait is finally over! This 1800’s gem has been loved back to life!
C$2,499,000 | 4 bed | 4 bath | 2,447 sqft






255 1000 Islands Parkway is an absolutely stunning property jam packed with high end finishes and wood craftsmanship, which is like nothing else you will see on the market today. This home boasts 9 bedrooms and 11 bathrooms in over 10,000 square feet of living space. High ceilings are the standard throughout the entire home. Two beautiful, fully equipped kitchens, along with a massive rooftop terrace with its own outdoor kitchen gives you virtually unlimited amount of space for entertaining very large groups of people. There is a sizeable detached garage for additional storage of vehicles. Upon entering the home the first thing you will notice is the grand entrance and stairway to the second level with chandelier, which flows into the main living area. Also on the main level are three bedrooms, all with ensuites and their own sitting areas, as well as a large balcony area for two of them. The second level features 4 bedrooms, again all with ensuites, and access to the monstrous rooftop terrace. The lower level has 2 more bedrooms, both with ensuites, an additional full bathroom, utility rooms, laundry room, storage room, another massive guest eat in kitchen area, and a walk out to the yard. Another great feature of this home is the 22KW generator with auto switch, which is capable of running the entire home without any inconveniences to yourself or your guests. This gorgeous property offers stunning views of the St Lawrence River from just about anywhere on this oversized, beautiful lot! Spectacular properties with such potential in this area are rarely offered for sale, you do not want to miss this one!

255 1000 ISLANDS PARKWAY LANSDOWNE, ON K0E1L0
1000
Parkway is an absolutely
property Trevor Webb SALES REPRESENTATIVE 613.328.8750 trevor@keyesbrokers.com trevor-webb.c21.ca
255
Islands
stunning
Welcome to Cloyne in the heart of the Land O’Lakes region - best known for the spectacular Bon Echo Provincial Park and the breathtaking Mazinaw Rock. Picture yourself living in this attractive two-storey Tudor-style home with an expansive English country-styled garden situated right on Tawny Pond. This four bedroom home has two full bathrooms which have recently been updated. The main floor has an open concept kitchen, dining and living area with huge windows that look out over the pond. In addition, the main floor has a separate living room with closet that could be used as a main floor bedroom. The basement is partially finished with a walk-out to the garden and has great potential to become your own dream space. This property has 2 separately deeded lots that together cover 1.88 acres, both with frontage on Jewel Road and waterfront frontage on Tawny Pond. Everything in the village of Cloyne is within walking distance including the local school(K-12), two general stores with take-out food and ice cream, the library, the township hall with lots of activities including fitness classes and garden club meetings, the post office, LCBO outlet, the Pioneer Museum, an ATV and snowmobile dealership, auto shop, gas stations and much more. With the terraced gardens, courtyard, large cedar hedge and paved driveways, you have all the makings for your own country estate! Just 3 hours from the GTA and an easy drive to Belleville, Kingston and Ottawa, come to this 4-season playground where the lakes are sparkling, the air is clean and life is good!





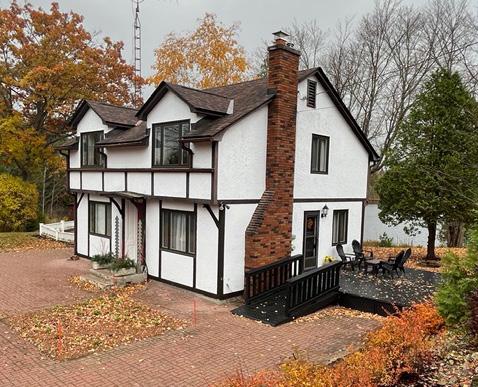




$785,000 | 4 BEDS | 2 BATHS | 1,764 SQFT 1018
& 1032 JEWEL ROAD
Denise Brundage Sales Representative 613.922.3728 Direct Denise.brundage@remax.net Cole Brundage Sales Representative 613.330.1489 Direct Cole.brundage@remax.net THE BRUNDAGE TEAM COUNTRY CLASSICS Ltd., Brokerage Independently Owned and Operated 12245 Hwy 41, Northbrook, ON, K0H 2G0, Canada 56
As your mortgage advisor, I do all the work for you. I’ll meet to discuss your needs when and where you like, or handle everything over the phone, if you prefer. I can provide a wide range of options that meet your direct mortgage needs! I offer expert, unbiased advice so you can feel confident that you are getting the best available rate and options that meet your financial needs!

Looking for a Secured Line of Credit?
Take care of your big home renovations or shrinking your monthly payments, I can help you get a secured line of credit to assist with your needs.
Make your dreams a reality with more access to funds
Get a Secured Line of Credit, even if your mortgage is elsewhere
Borrow what you need and only pay interest on what you use
Monthly payments as low as interest only
Buying a home?
• Expert advice on how to save money and pay off your mortgage quickly
• How much can you afford?
• Get pre-approved in 24 hours!
• Variable vs Fixed Rates, what’s best for you?

Who We Are
• We are a digital banking brand of CIBC since November 1, 2017
• Today, almost 2 million clients simplify their personal banking with us, get access to free daily banking, and ATM coverage through the CIBC ATM network

• We deliver the advice and service that best meets the unique needs of our clients, making your ambition a reality
• Rated #1 by Ipsos in 2022 for “Value for Money”
•
•
• Consolidate your debts
• Implications of breaking a mortgage?
•
• Pay no appraisal fee
• Lock down your rate
FRESHTA WORKS FOR YOU!
now to get pre-approved! REFER A FRIEND PROGRAM!
Call
MORTGAGE ADVISOR
Freshta Tahiri
your mortgage
renewal?
Is
up for
refinance
Easy, cost effective switching process Are you looking to
your property?
Need cash for renovations, or other big plans?
Borrow up to 80% of your home’s value
Contact Us! 647.222.9013
simplii.com | freshta.tahiri@simplii.com
Cities Near Toronto Ideal for a Winter Getaway
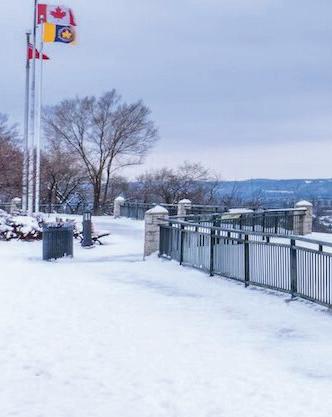
Winters in Toronto bring massive temperature plunges and heavy snowfalls. It is a time of year when many love to see their city coated in a beautiful layer of white. It is also a time when many choose to vacation. While plenty of Toronto residents head to Florida or the Caribbean, there are many appealing destinations just a short drive away for those who love the winter.
Let’s look at five of these cities and examine why they’re worth visiting as we move into the depths of winter.

Hamilton
Hamilton is a major city in the GTA, home to more than 580,000, located along Lake Ontario. It is famous for its picturesque natural sites nearby, and has numerous museums, shops, and restaurants. The winter season is a magical time as the scenic city receives heavy snowfalls and transforms into a winter wonderland.
Hamilton’s nearby natural destinations include the Bruce Trail, which is a gorgeous hiking area made all the more stunning in the winter. Tiffany Falls is a jaw-dropping waterfall near Hamilton that freezes in the winter, and some brave adventurers even climb it! There are plenty of laid-back winter activities in Hamilton as well. The Royal Botanical Gardens remains open and has pretty trails to enjoy. The Art Gallery of Hamilton is the perfect place to spend a winter day indoors, boasting a huge collection of incredible works.
Mississauga
Mississauga is the second-biggest city in the GTA and neighbors Toronto along the shores of Lake Ontario. It is a busy metropolis with plenty of cultural and commercial attractions, including the city’s famed Square One Mall, the biggest shopping hub in Ontario, and a very diverse food scene.
Come winter, Mississauga has frosty temperatures and a scenic snow-covered waterfront. There are many excellent ways to spend a winter day here. For classic winter fun, lace up your skates and head to Celebration Square. There are also many parks and trails throughout the city for snowshoeing, crosscountry skiing, or a winter hike. If you prefer to spend your time warm and indoors, Mississauga also has engaging museums and galleries to enjoy.
Hamilton | Image credit: Ravi Patel
Hamilton
Kawartha Lakes
Kawartha Lakes is typically thought of as a summer destination; its sparkling blue waters make it a hub for boating and sunbathing. But there is just as much to enjoy in this municipality in the winter. Kawartha Lakes is blanketed in snow throughout the season, making its thick forests and beautiful lakes an even more stunning environment.
There are many exciting activities to enjoy in Kawartha Lakes during the winter. The area is popular for outdoor adventurers who enjoy snowmobiling, cross-country skiing, and snowshoeing around the many trails in the area. Kawartha Lakes is also a major maple syrup producer, so you can head to one of its many farms and enjoy the classic winter treat of maple syrup snow candy.

Caledon
Caledon is a city home to around 66,000 residents. Its farm-totable food scene serves up fresh meals year-round, and for a relatively small city, there is plenty to do here. In the summer, Caledon is popular for its top-notch golf courses, bicycle trails, and equestrian areas, and its outdoor options are just as plentiful in the winter.
Caledon’s famous Upper Credit Conservation Area is gorgeous in the winter and ideal for an outdoor hike when the weather isn’t too cold. For an enjoyable outdoor ice skating destination, head to Ralph and John’s Rinks, or partake in a trendy winter activity and rent a fat bike, which allows you to ride through snowy conditions. Caledon also has relaxing spas and wellness centers that are ideal for unwinding after a cold winter day.
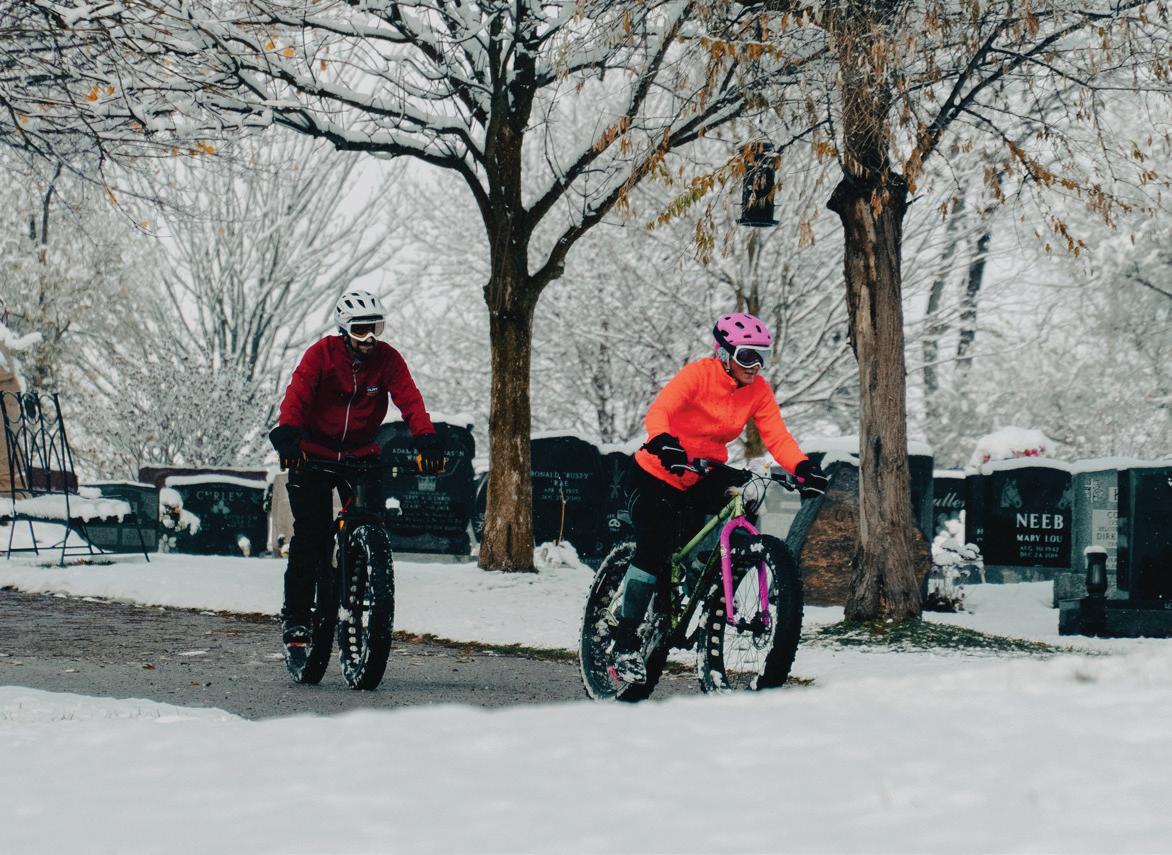
Stratford
Stratford is one of Ontario’s most scenic cities, known for its historic architecture and vibrant downtown. One of the main reasons many visit Stratford is for its thriving live theater scene, involving many world-class performances. But this is just one of many reasons to visit Stratford in the winter.
Stratford has a superb food scene that ranks among the best in the province, and the downtown’s Victorian architecture is all the more beautiful when framed with snow. Stratford’s many parks and trails are ideal for winter hikes and snowshoeing, and you can warm up in the numerous bars that offer live music throughout the season.
 Stratford | Image credit: Alex Ranney
Caledon | Image credit: Warren Wong
Stratford | Image credit: Alex Ranney
Caledon | Image credit: Warren Wong
Be the envy of the neighbourhood when you move into this stunning 5 bedroom family home in this mature Ancaster neighbourhood on a 75 x 100 ft lot. Complete building plans with designer concepts and permits for a substantial second story addition plus complete renovation. The original bungalow will be unrecognizable as it’s completely transformed into a 3,530 square foot custom home. Entertain friends and family with your big, beautiful custom kitchen with high end millwork and quartz countertops. Gather around the 12’ island as dinner is prepared and settle into a home cooked meal in your large formal dining room. Relax in the great room, sure to impress any guest as your living space is opened up to the rear yard through 16’ multi step patio doors, not to mention the floor to ceiling stone surrounding your gas fireplace or the skylights letting in even more light through the 16’ vaulted ceilings. Work from home? No problem, a spacious office with street views is sure to please the finest executives. Travel upstairs and you’ll see natural light pouring through the oversized sky light and flooding the stairwell. On the second floor you’ll find beautiful bedrooms for the whole family, a well designed laundry room and master retreat with a custom ensuite. Permits issued and ready to start construction. Target move in date by Fall of 2023.


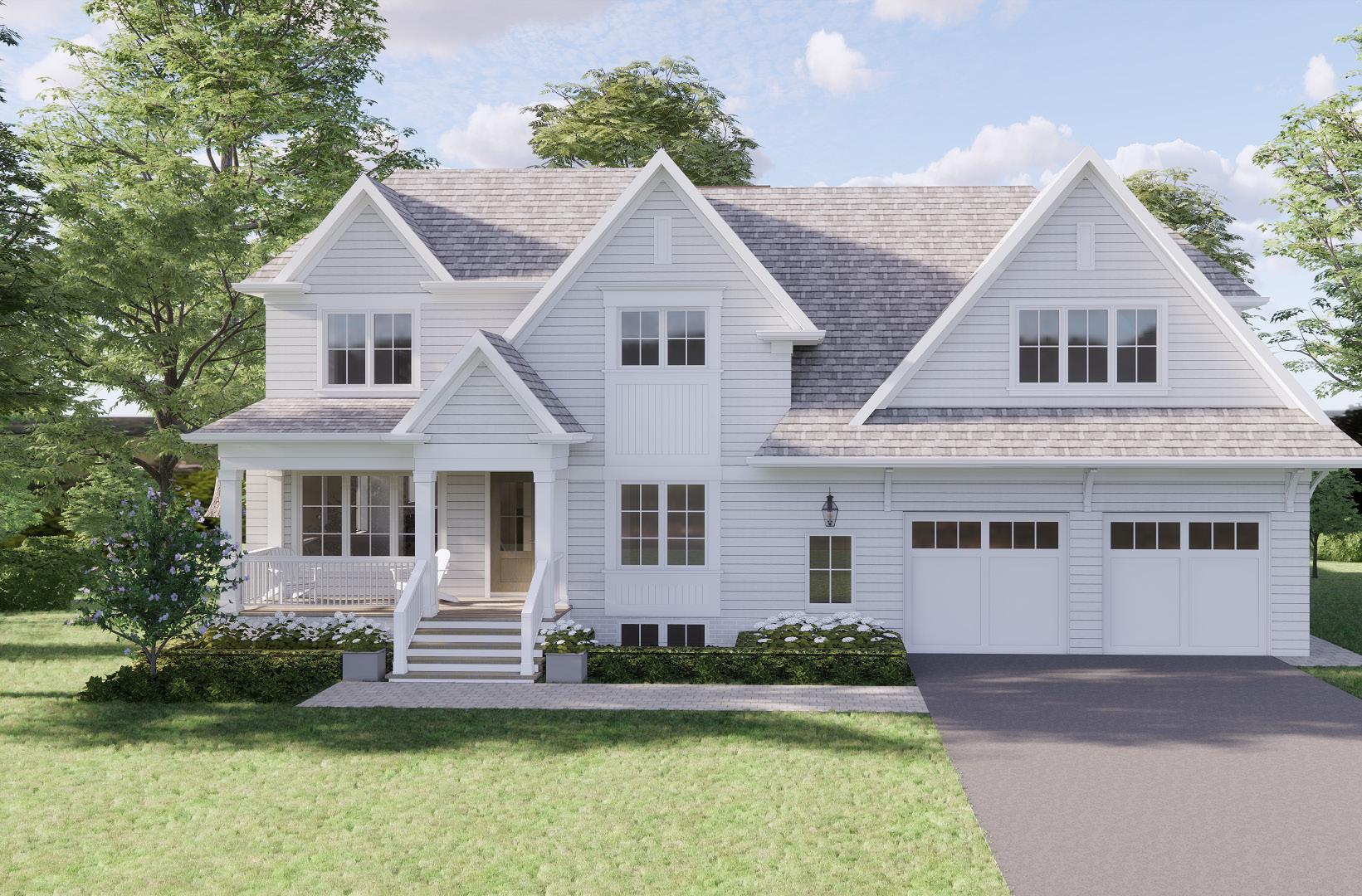
OFFERED AT: $2,600,000 BE THE ENVY OF THE NEIGHBOURHOOD 20 CUMMING COURT, ANCASTER, ONTARIO L9G1V3 Lauren Catlin SALESPERSON 905.574.4600 laurencatlin@royallepage.ca Hamonthomes.com www.catlin.ca

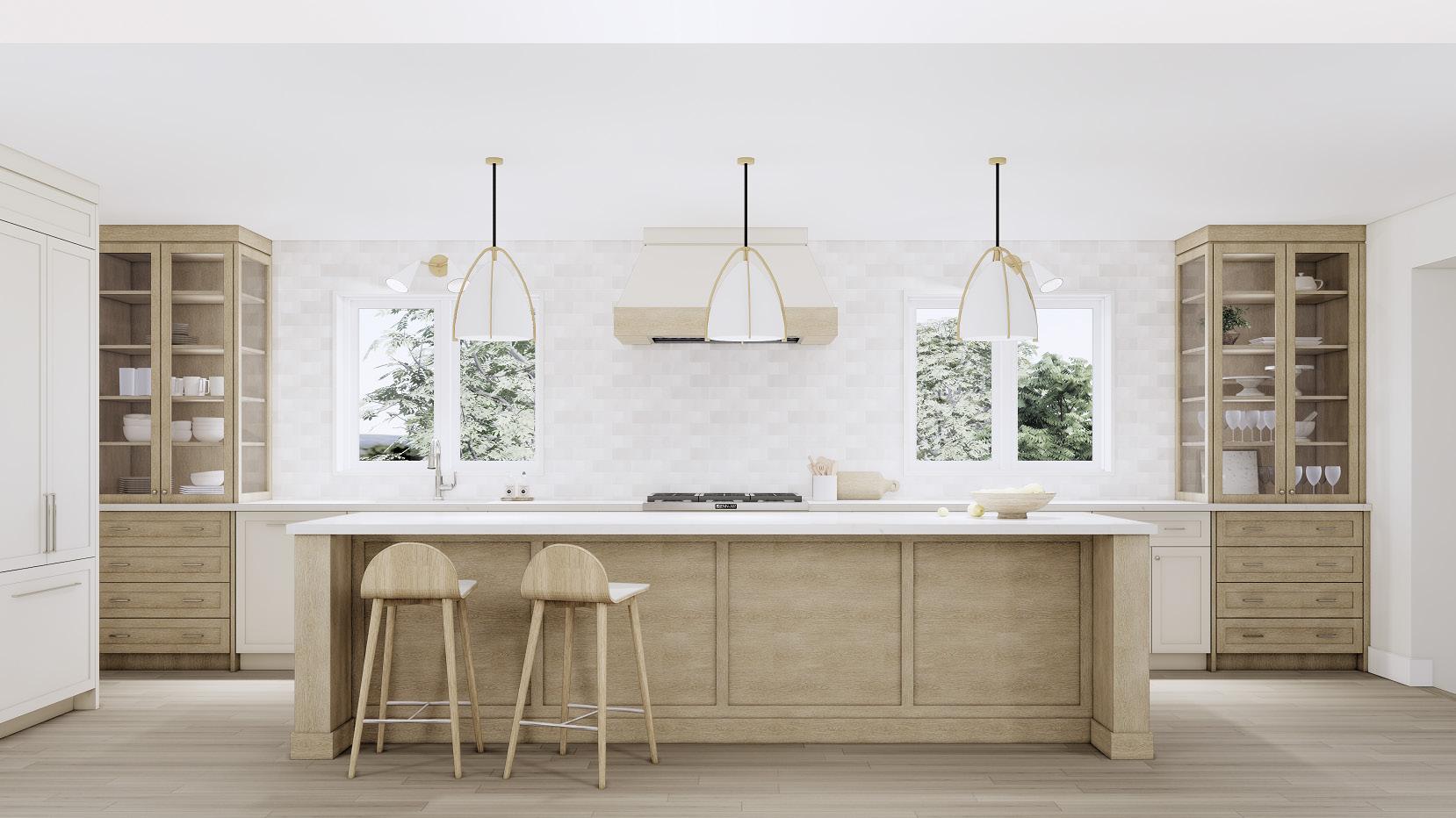


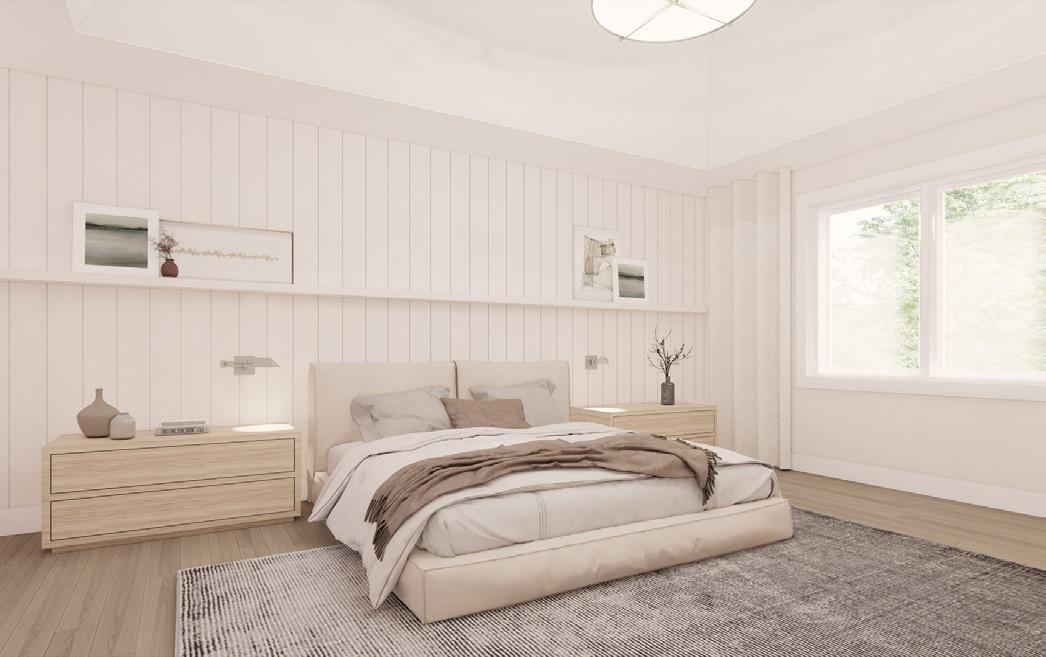
WOW! Own your very own, one of a kind modern home right here in Stratford! There will never be another one like it. ‘The Looking Glass House’ features floor to ceiling glass across the entire back of the house, overlooking conservation - no rear yard neighbours! This truly iconic home has been professionally designed inside and out by SMPL Design Studio and SMPL Interiors. Curl up in front of the main floor gas fireplace while gazing out into nature through over 460 square feet of windows. Entertain in the custom kitchen with an almost 15’ island, equipped with paneled Jenn-Air fridge and dishwasher, Jenn-Air induction cooktop and electric wall oven. Tucked away is your walk-in pantry with wine fridge and main floor laundry/mudroom. All 3 bedrooms on the main level have custom built-in wardrobes. Plenty of room for guests with a 4th bedroom in the basement, a full bathroom and large rec room with a second gas fireplace and large windows.
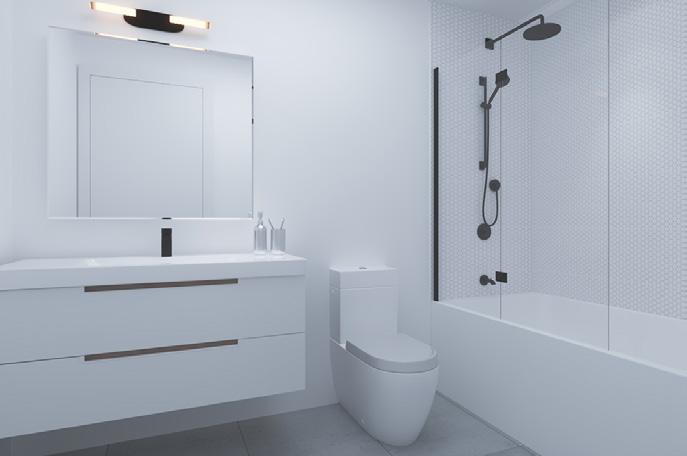

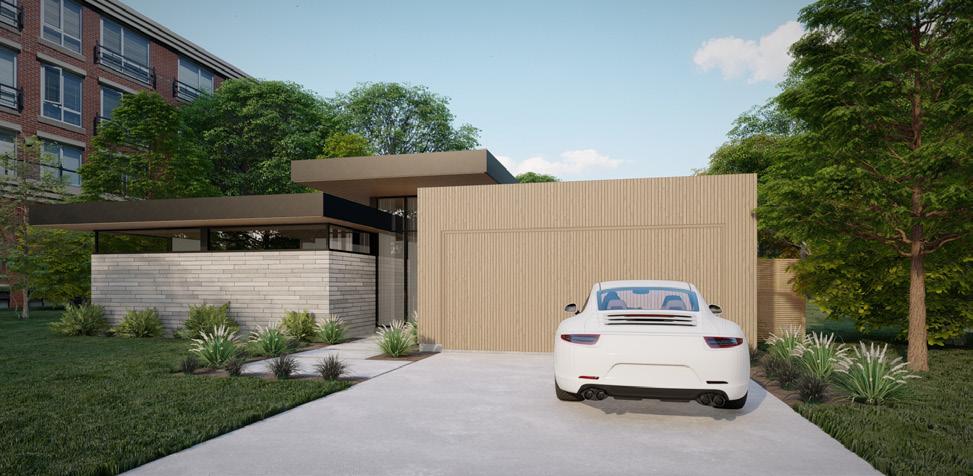

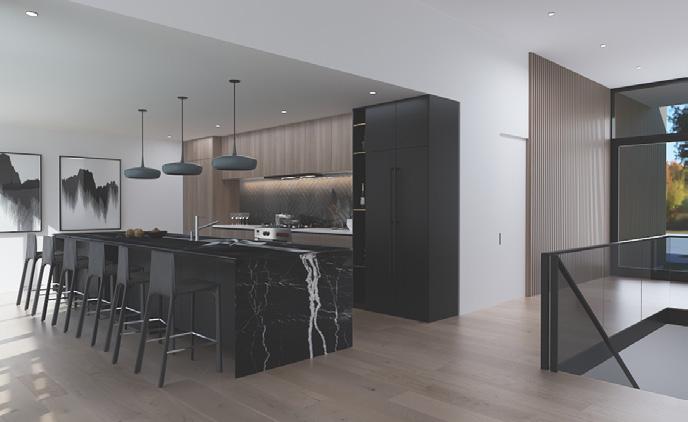

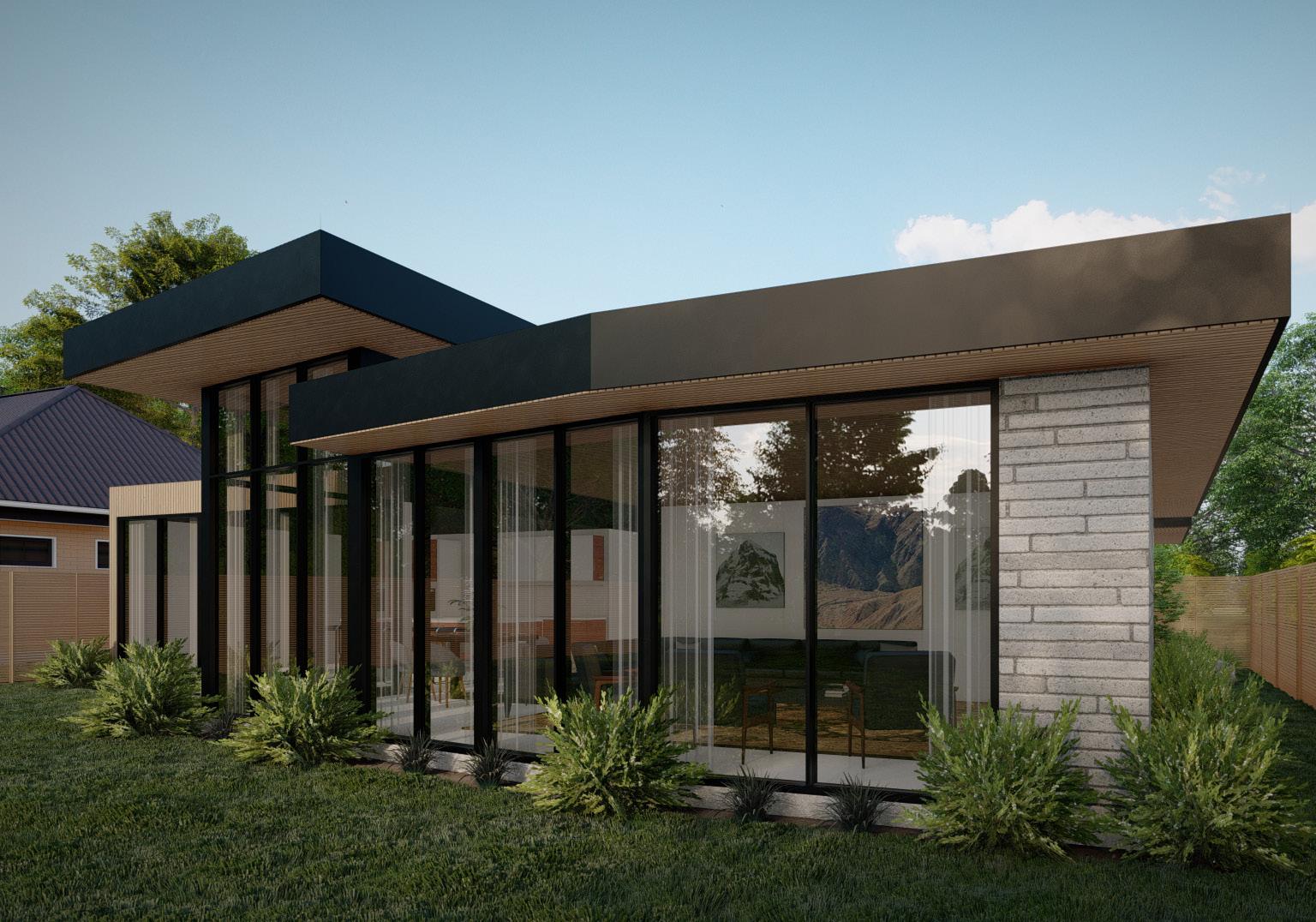


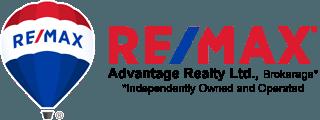
PAULA MCFARLANE SALES REPRESENTATIVE C: 519 860 8697 O: 519.649.6000 paularmcfarlane@gmail.com www.paulasellslondon.com 151 Pine Valley Blvd Unit #6, London, ON N6K 3T6
4 BEDS | 3 BATHS 2,668 SQFT | $1,995,000 3207 Vivian Line Stratford, Ontario The Looking Glass House
Beautiful 3-storey, 5 bdrm suburban home in upscale Mississauga nbrhd. 5 bdrms w/ 4 ensuite bthrms, providing the perfect amount of privacy. Dark hardwood flooring thru/out the main floor and prime bdrm. 10 ft ceilings with large windows dressed with Cali shutters allowing for ample lightng. 2 separate walk outs to the yard. Beautiful stairwell can accommodate an elevator! Prtly finished basemnt ready for your personal touch. Lctd near shopping, hospital, hwy 403



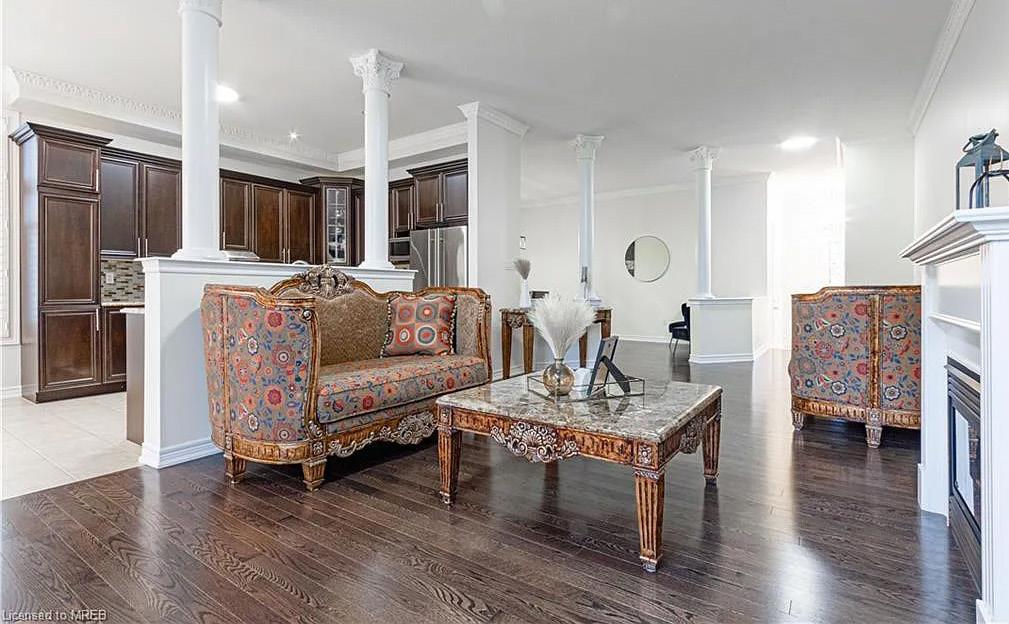

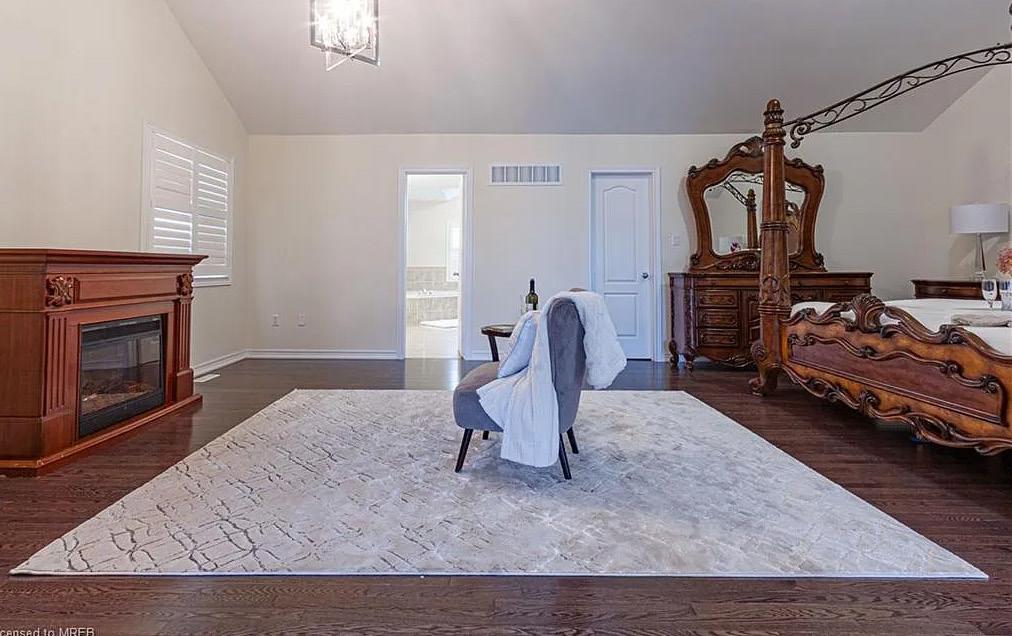

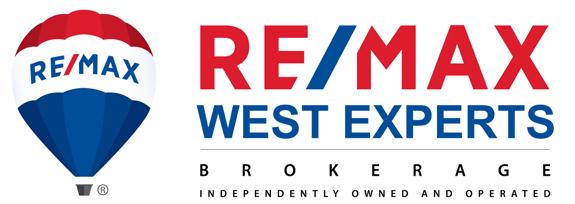

Suzette Thompson
REALTOR® 647.703.8410 info@suzettesellsrealestate.com www.suzettethompson.realtor 5 BEDS | 5 BATHS | 4,180 SQFT | $2,299,000
5420 BESTVIEW WAY, MISSISSAUGA, ON L5M 0B1

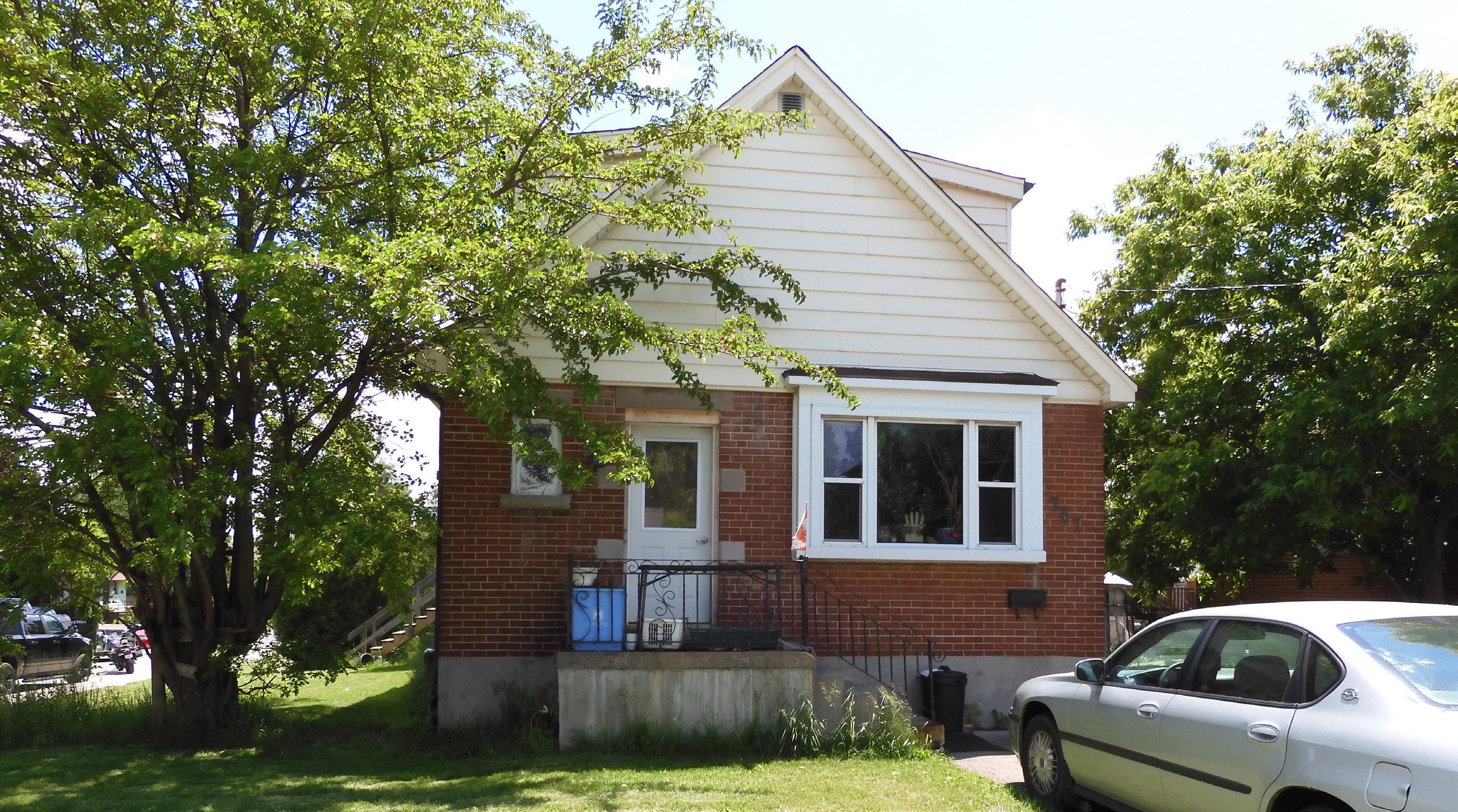

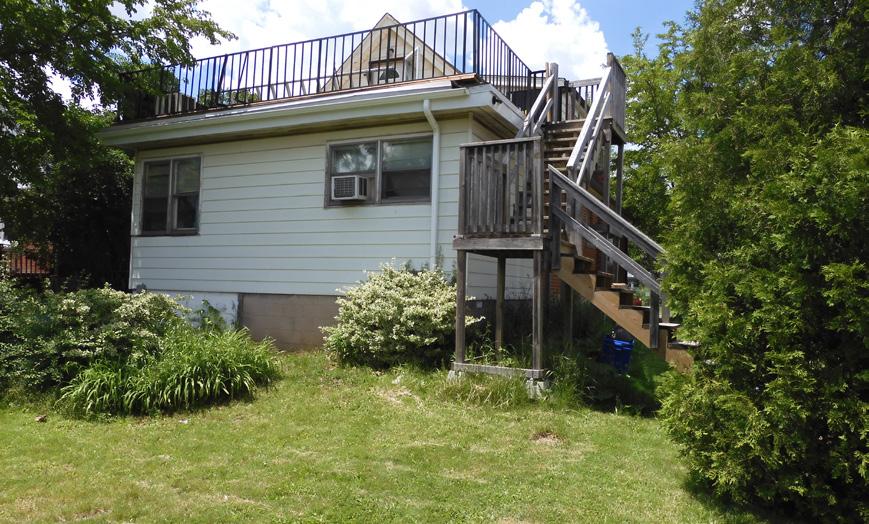



787 UPPER GAGE AVENUE Hamilton, Ontario L8V4K5 Listed for $699,000 Large Corner Lot Fully Detached Home in the Desirable Hamilton Mountain Location. Minutes from all amenities including parks, schools, waterfalls, hiking trails. Big House Situated on Huge Lot. House includes 4 Bedrooms, 2 Kitchens, Living/Dining Rooms & Back addition with beautiful walk out deck. Currently rented to 3 separate Tenants, monthly gross rental income is $3,100. 647.668.5467 nsidercpa@gmail.com www.siderlistings.com Nicholas Sider REAL ESTATE SALES REPRESENTATIVE 64
Welcome To 256 Maidstone Crt! Backing Onto To A Picturesque Ravine And Located In Quiet child-friendly cul-de-sac In desirable North Bolton. Custom Kitchen With Huge Island, Marble Counters, Custom hood with Induction Range And B/I Appliances. Enjoy the views from the newly built Deck Overlooking the Ravine And Gorgeous Landscaped Backyard With saltwater Pool. Handscraped 8” hardwood Floors throughout, heated Porcelain Slab Floors. Primary bedroom retreat features large walk-in closet, ensuite with steam shower and heated bench. The Basement features additional family space with Rec Room, office, gym and large bathroom. Walkout To the Pool And Huge Yard.

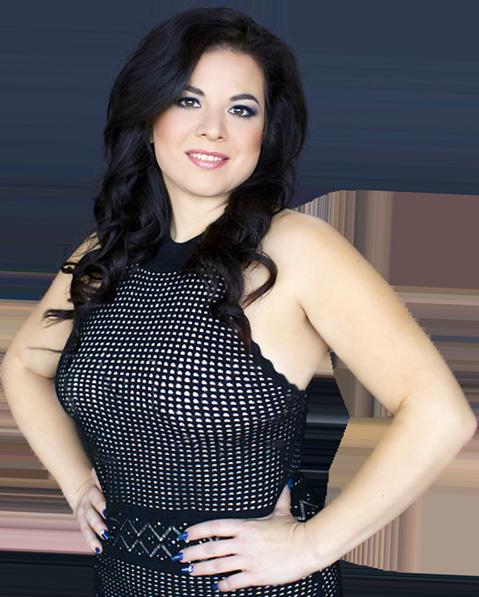





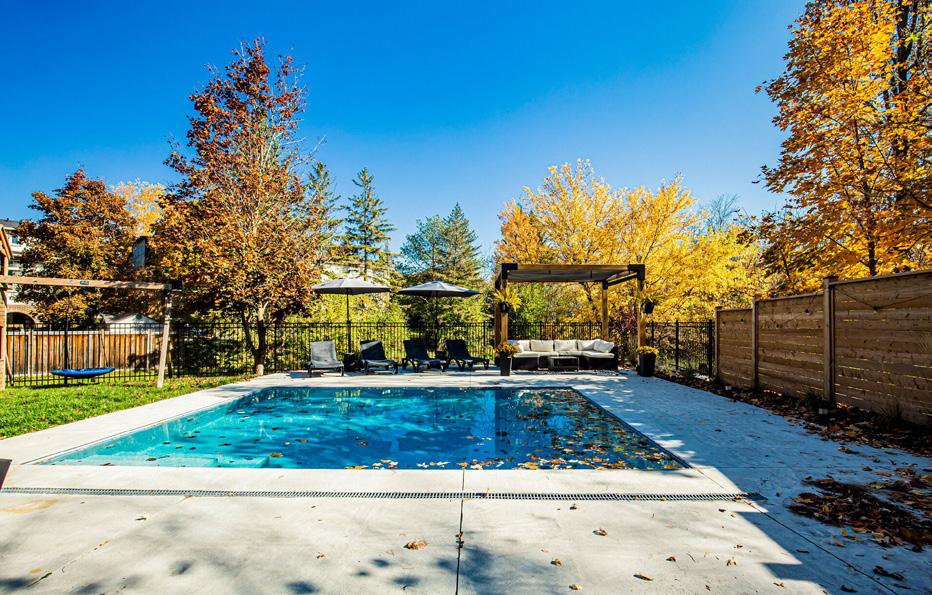
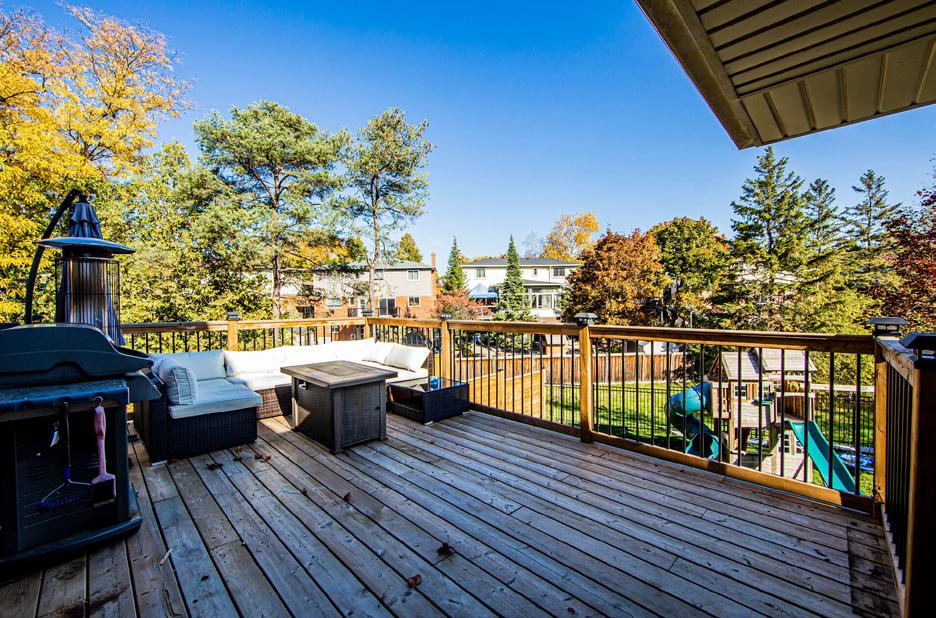
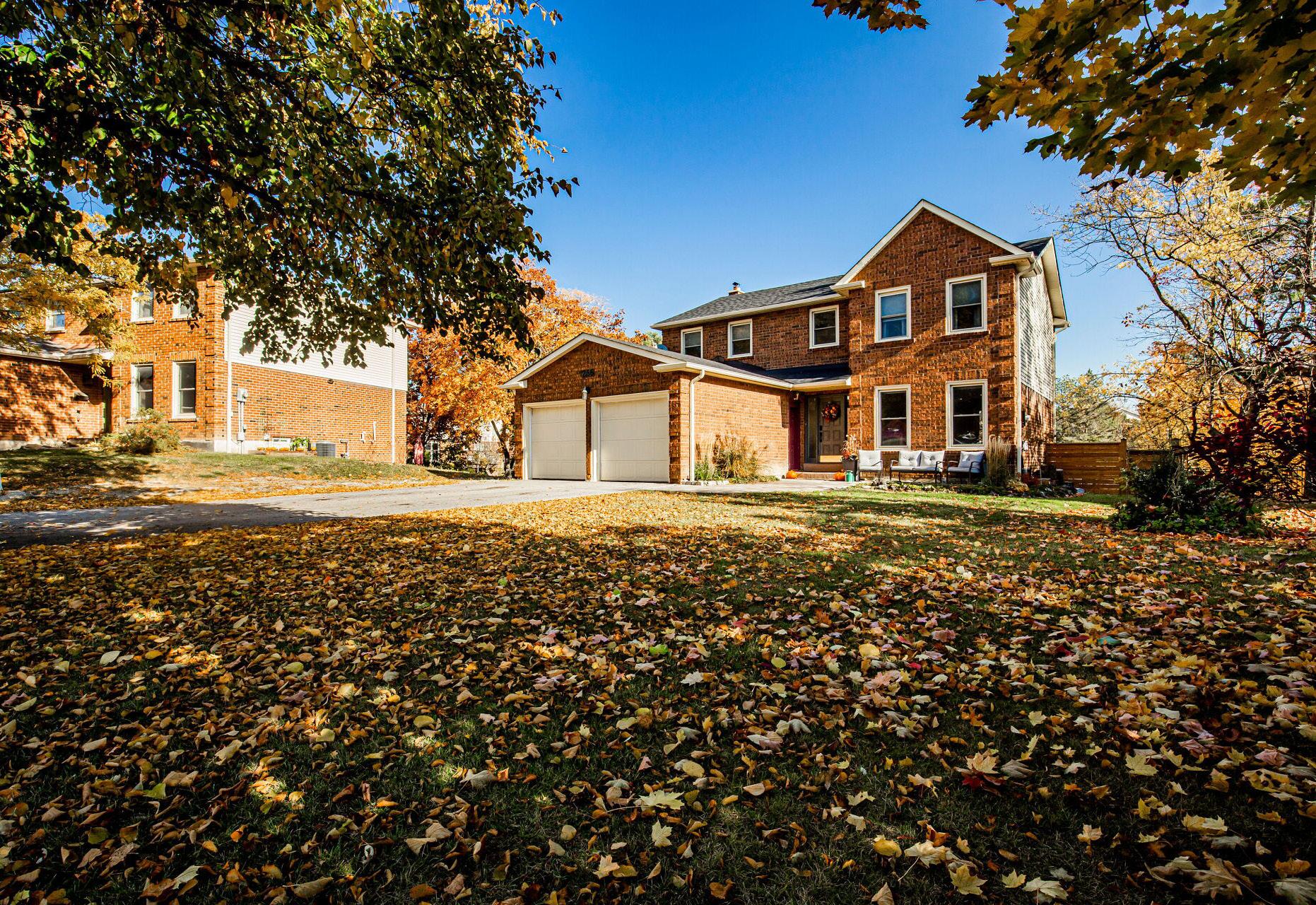
256 MAIDSTONE COURT, CALEDON, ON L7E 3V2 4 BEDS | 4 BATHS | $1,799,900
SARA GAGGI
250
Suite #408,
ON M5A 4J5
BROKER 416.464.9105 info@saragaggi.com www.saragaggi.com
The Esplanade
Toronto,

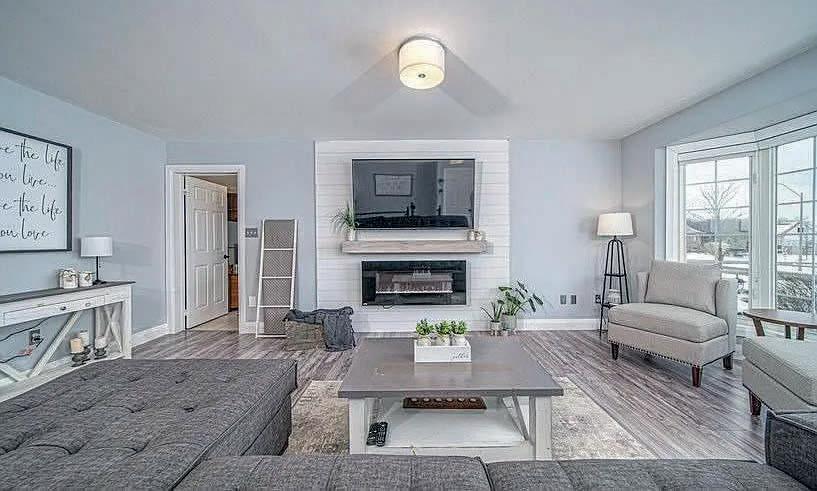



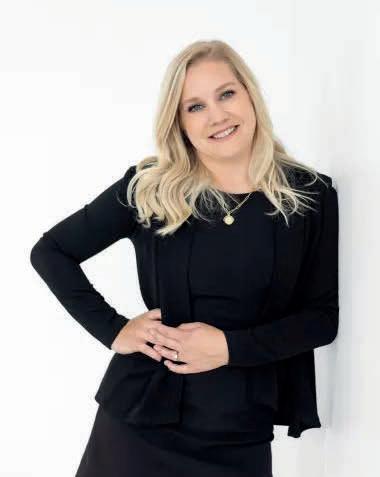

8 MEADOW DRIVE KAWARTHA LAKES, ON K9V 0A8 $1,249,900 | 3+2 BEDS | SALT WATER POOL | HOT TUB Welcome to 8 Meadow Drive, your backyard retreat awaits! A must see for all outdoor entertainers. Beautiful brick bungalow, situated on .92 acre in the estates of Lake Scugog Meadows. Inground pool, hot tub w/covered deck. Main floor laundry w/access to 3 car garage, luxury vinyl plank throughout. 3 Bedrooms on main floor, primary w/ ensuite & walk-in closet. Open concept. Minutes to Lake Scugog w/ access to public boat launch. Short drive to Port Perry & Lindsay. 905.809.8634 alaina-malcolm@coldwellbanker.ca 1894 Scugog Street, Port Perry, Ontario L9L1H7
Malcolm SALES REPRESENTATIVE 66
Alaina
Imagine an investment opportunity in the trendy Danforth Village surrounded by an eclectic mix of restaurants and stores and with an unobstructed view of the CN Tower from your rooftop patio. Welcome to 1503 Danforth Avenue, a 2+1 bedroom, 3-bathroom property zoned for residential and commercial use that allows for full commercial use, a mix of commercial and residential or full residential use. With an excellent walk score, a 4-minute walk from the Coxwell Subway, metered parking, and an attached garage, the space is desirable for “live & work at the same place.” The property is fully renovated with incredible attention to detail. The main floor & basement are ideal for a business/retail space. Enjoy the comfort of the second-floor open-concept living & dining area with a gas fireplace and an eat-in kitchen leading to a walk-out deck. Relax on the third floor with two oversized bedrooms that are suitable as office spaces, with the primary room featuring a 17-foot high cathedral ceiling and a shared 4-pc bathroom. On the fourth floor is a private loft that could serve as an additional bedroom or office that walks out to a rooftop patio with unobstructed views perfect for entertaining and relaxing. Welcome to total comfort in harmony with the city.








S. Witter
Dionne
REALTOR ® 416.700.9890 dionne@MoreThanaRealtor.me www.morethanarealtor.me 2+1 BEDS | 3 BATHS | MLS® # E5827774 | $1,890,000
PICTURES ARE VIRTUALLY STAGED
TORONTO, ONTARIO M4J5C3
1503 DANFORTH AVENUE
Located in a beautiful Toronto neighbourhood, this bright, immaculate 2 bedroom suite feautures quality laminate floors, professionally updated kitchen and bathroom in 1000 sq ft of living space, with balcony and parking. Great amenities in a well managed building. Close to shopping, green space parks, schools, public transit, and easy highway access. A wonderful place to call your home!

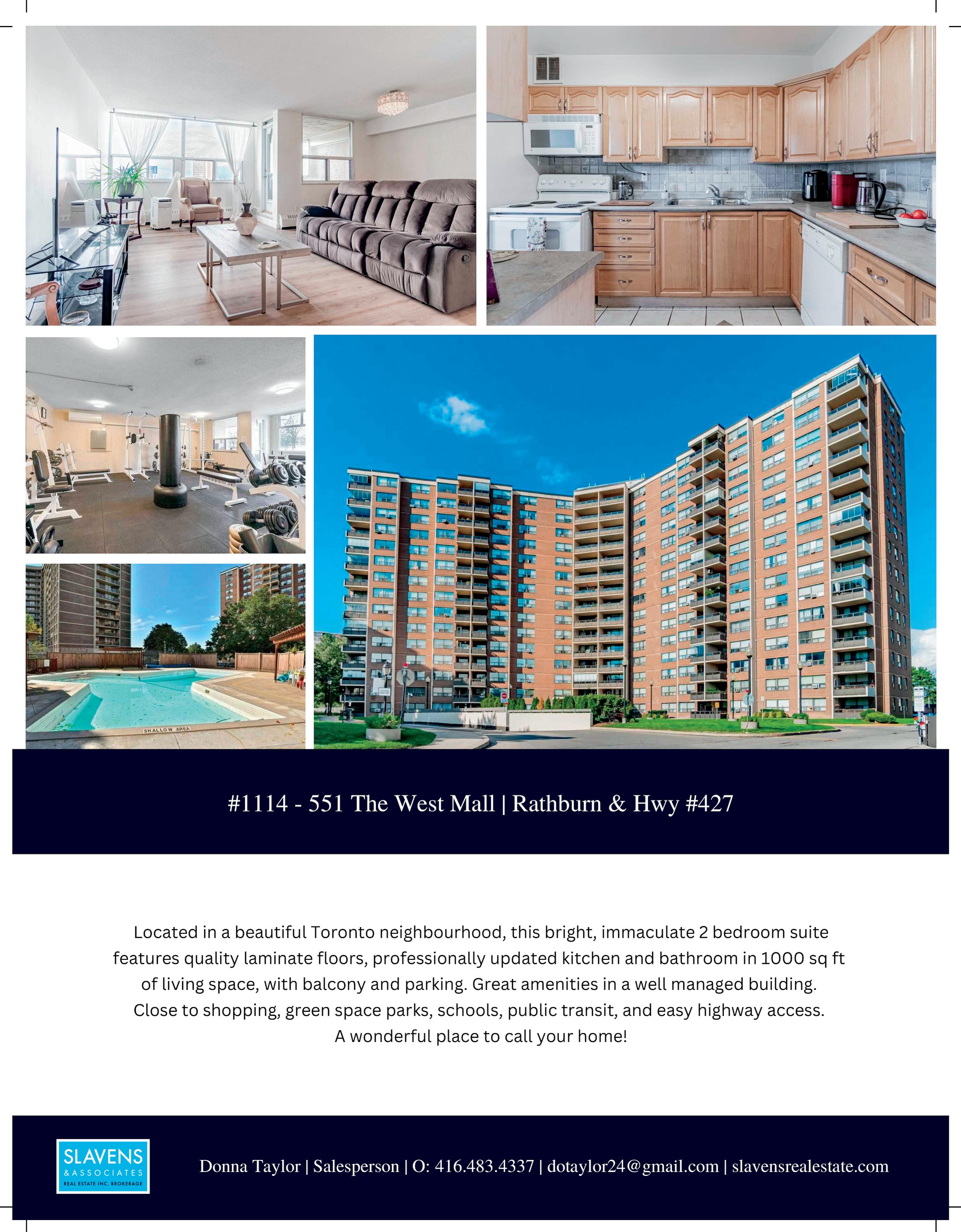

#1114 - 551 The West Mall | Rathburn & Highway #427
| Salesperson | O: 416.483.4337 | dotaylor24@gmail.com | slavensrealestate.com
Donna Taylor
REALTOR ® 416.357.9277 msimandl@rogers.com simandlgroup.com
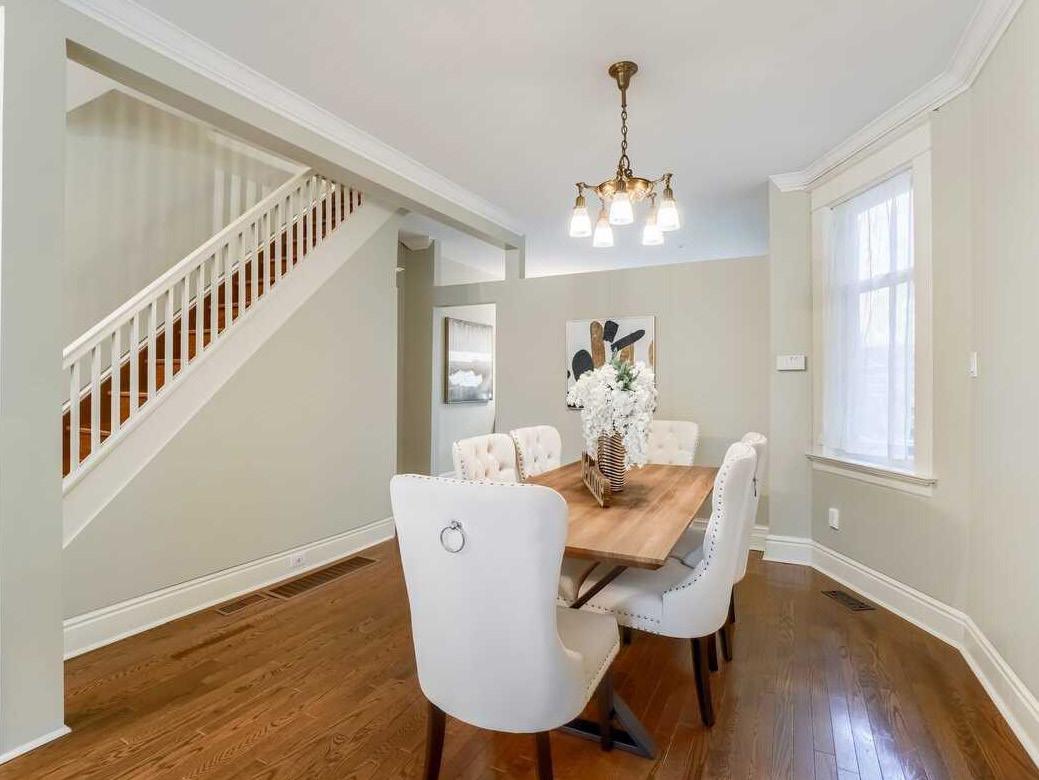

Nestled In Prime Don Vale Cabbagetown Enclave, Tree Canopied Salisbury Ave, This 4 Bedrm, 2 Full Bath, Updated Heritage Home, Is Steps To All The City Has To Offer. Leave Your Car On Parking Pad To Walk, Bike Or Ttc To Riverdale Park, Rosedale Ravine, Nearby Colleges/Universities/Schools, Shopping & Restaurants. Boasts Separate Entrance To Finished Basement, High Ceilings, Full Bath W/ Heated Floor, Storage, B/I Desk & Entertainment Unit. Main Level Has High Ceilings, Hardwood Floors, Classic Baseboards & Trim, Exposed Brick Fireplace W/ Century Iron Cover-Plate, & California Shutters. Heated Floor In Updated Kitchen, Built-In Stainless-Steel High End Appliances & Specialty Cabinet Hardware. Bbq & Gas Bib On Deck By Vegetable Garden & Shed. 2nd Floor Primary Bedroom Has Hardwood Flooring, Bay Window & W/ Closet. Airy Second Bedroom Overlooks Garden Thru French Casement Window. Third Floor Offers 2 Additional Bedrooms, & Sunlit Street-Facing Window. Move-In Ready Timeless & Classic

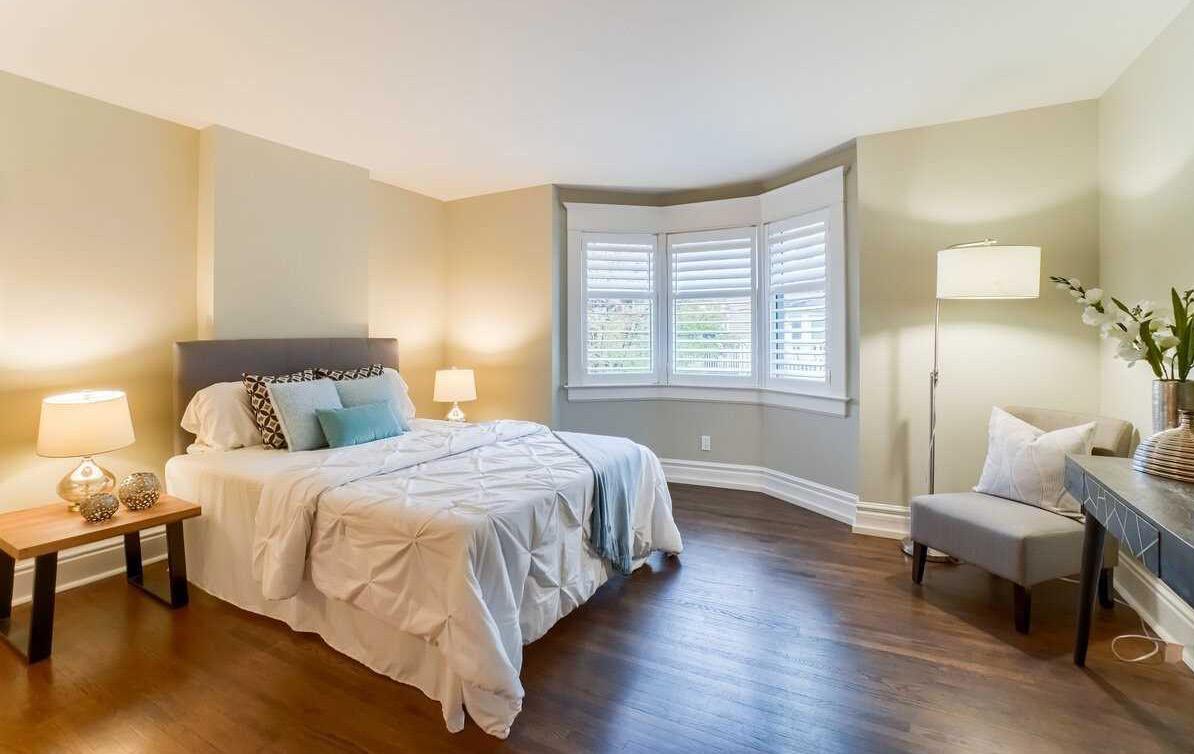

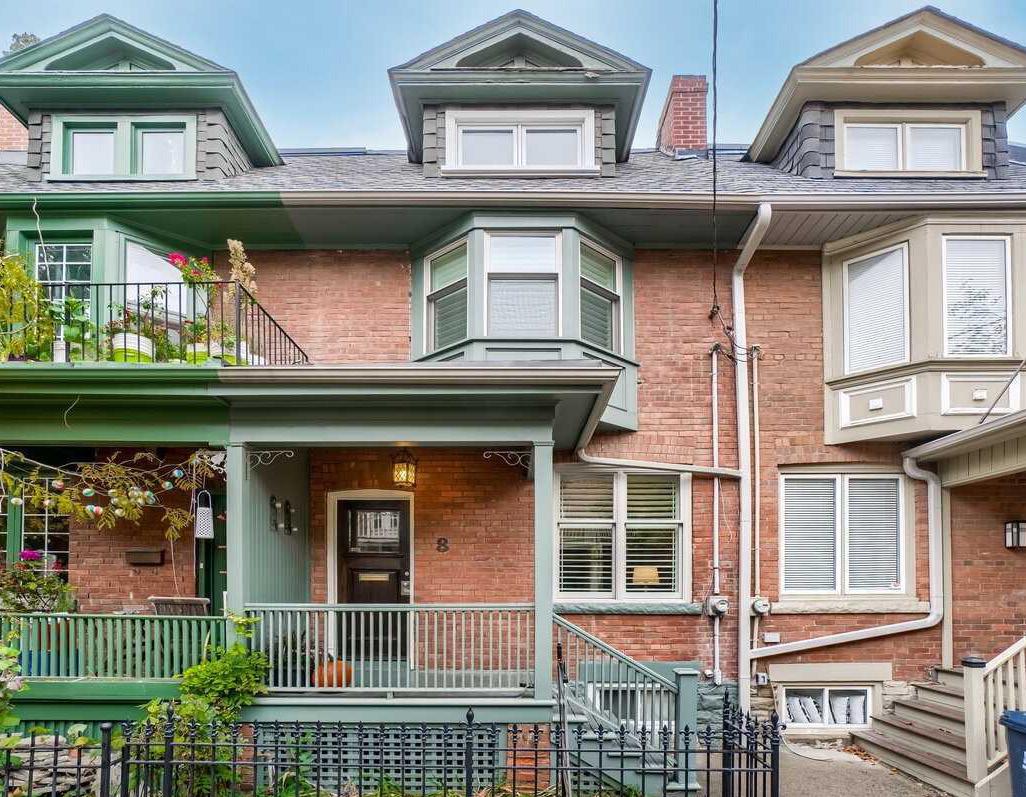
REALTOR ® 416.454.4715 dsimandl@rogers.com simandlgroup.com

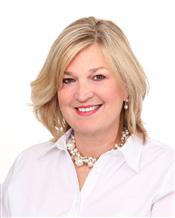
Monique Simandl
Simandl
Dave
655
Street, East Greenwich,
BEDS | 2 BATHS | $1,987,654
Main
RI 02818 4
8 SALISBURY AVENUE, TORONTO, M4X 1C2 NESTLED IN PRIME DON VALE CABBAGETOWN ENCLAVE
This gorgeous home sits on a quiet street with beautiful backyard setting and no rear neighbours. Welcome to 91 Eliza Avenue! As soon as you arrive at the home you will notice the pride of ownership and modern details making it a show stopper. The welcoming and spacious covered front porch beckons you inside this spacious and bright home. Once inside you’ll love the bright and airy feel of the main floor with the neutral paint colours and flooring. The family room features hardwood flooring, an electric fireplace to enjoy on those cooler evenings, and it offers a cozy space while still having that open concept feel. The formal dining area boasts large windows overlooking the private backyard and is large enough to have the whole family over for the holidays. Next up is the spacious eat-in kitchen with plenty of counter and cupboard space for your family’s needs, SS appliances and a large center island with bar top seating. Access from here leads you to the gorgeous backyard with beautiful stamped concrete patio, luxurious swim spa that you’ll enjoy all year round, and a sitting area built up on top of the hill to enjoy the view. Upstairs you will find the master bedroom suite featuring a walk-in closet and 5-pc en-suite, and 3 more good-sized bedrooms and 4-pc family bath to finish off this level. The loft is a bonus living space for your family; a great area for the kids to play or for your at-home office, and finally the basement offers almost another 1,000 sq ft and has been studded and insulated and just waiting for your finishing touches. This home sits in a fantastic family-friendly location that is walking distance to the neighbourhood park, walking paths, all amenities and easy access to major highways.

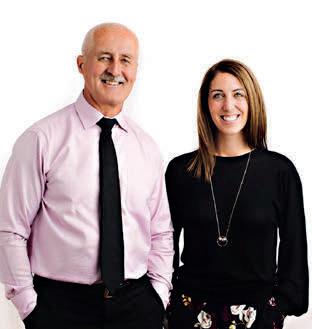

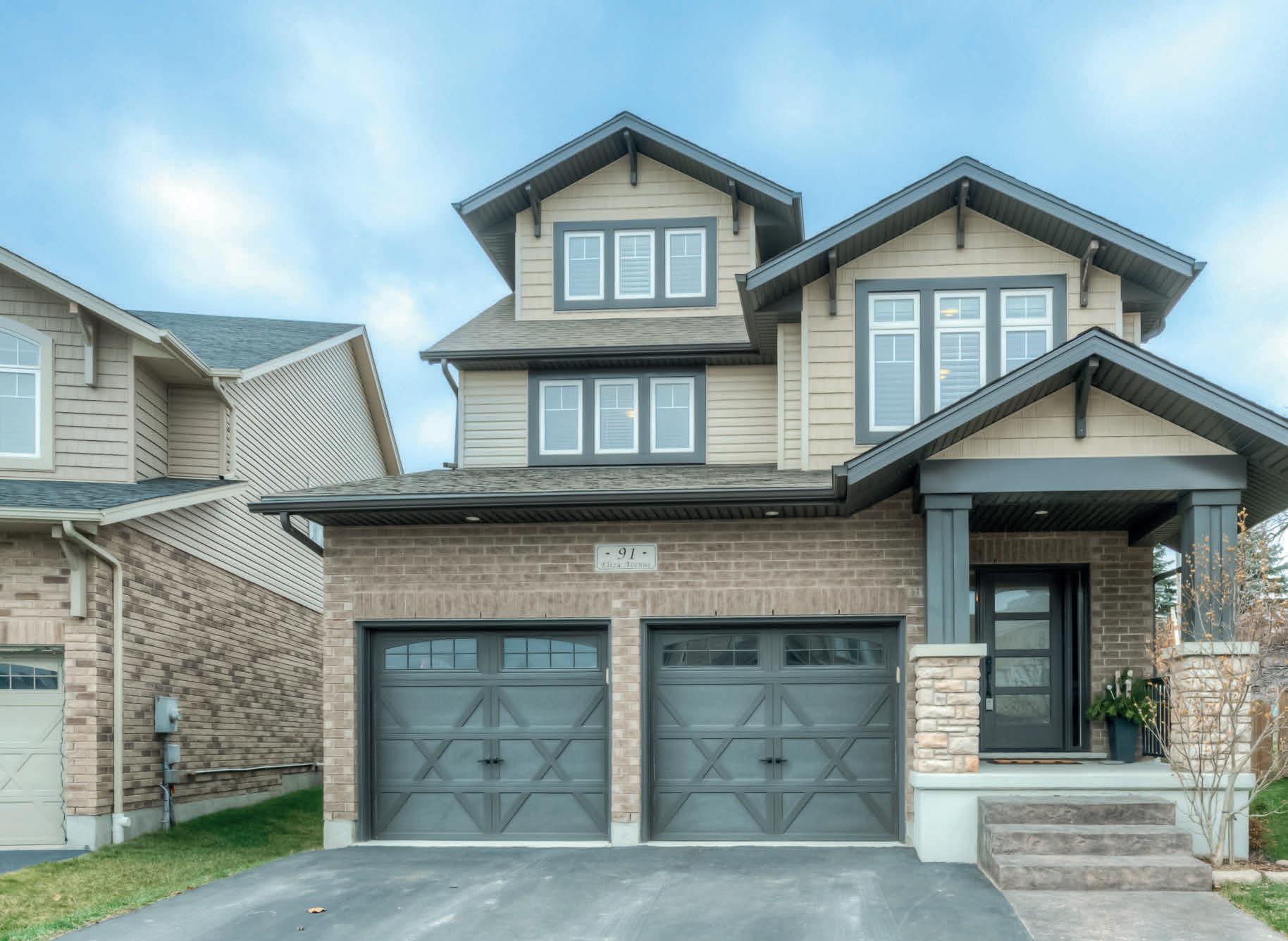
91 Eliza Avenue, Kitchener, ON N2E 0C5 4 BEDS | 3 BATHS | 2,480 SQ FT | $1,199,000
SALES REPRESENTATIVE AND BROKER 519.242-8348 Mollygomes@outlook.com CROWN REALTY SERVICES, BROKERAGE 70
Brian Yetman and Molly Gomes



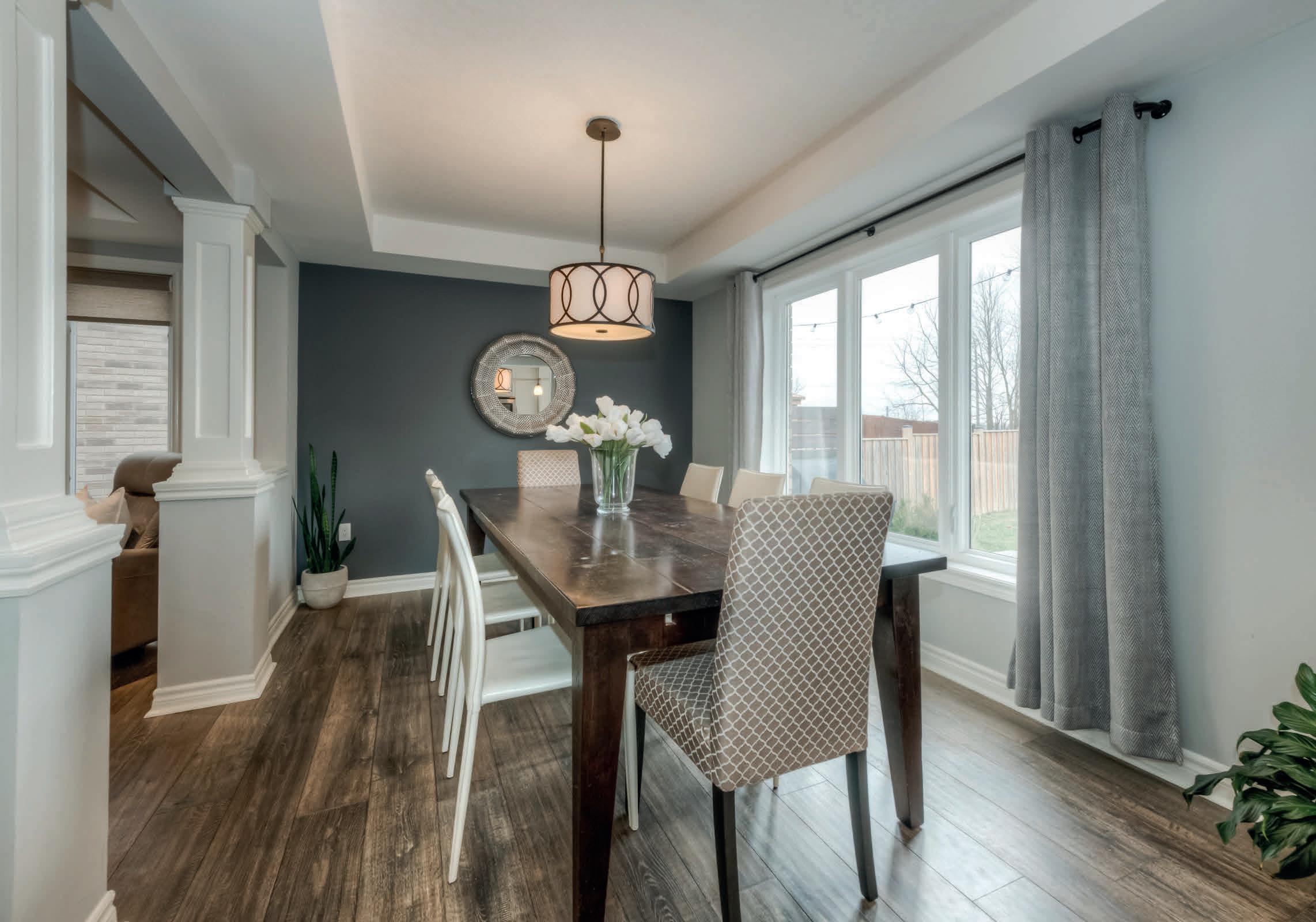
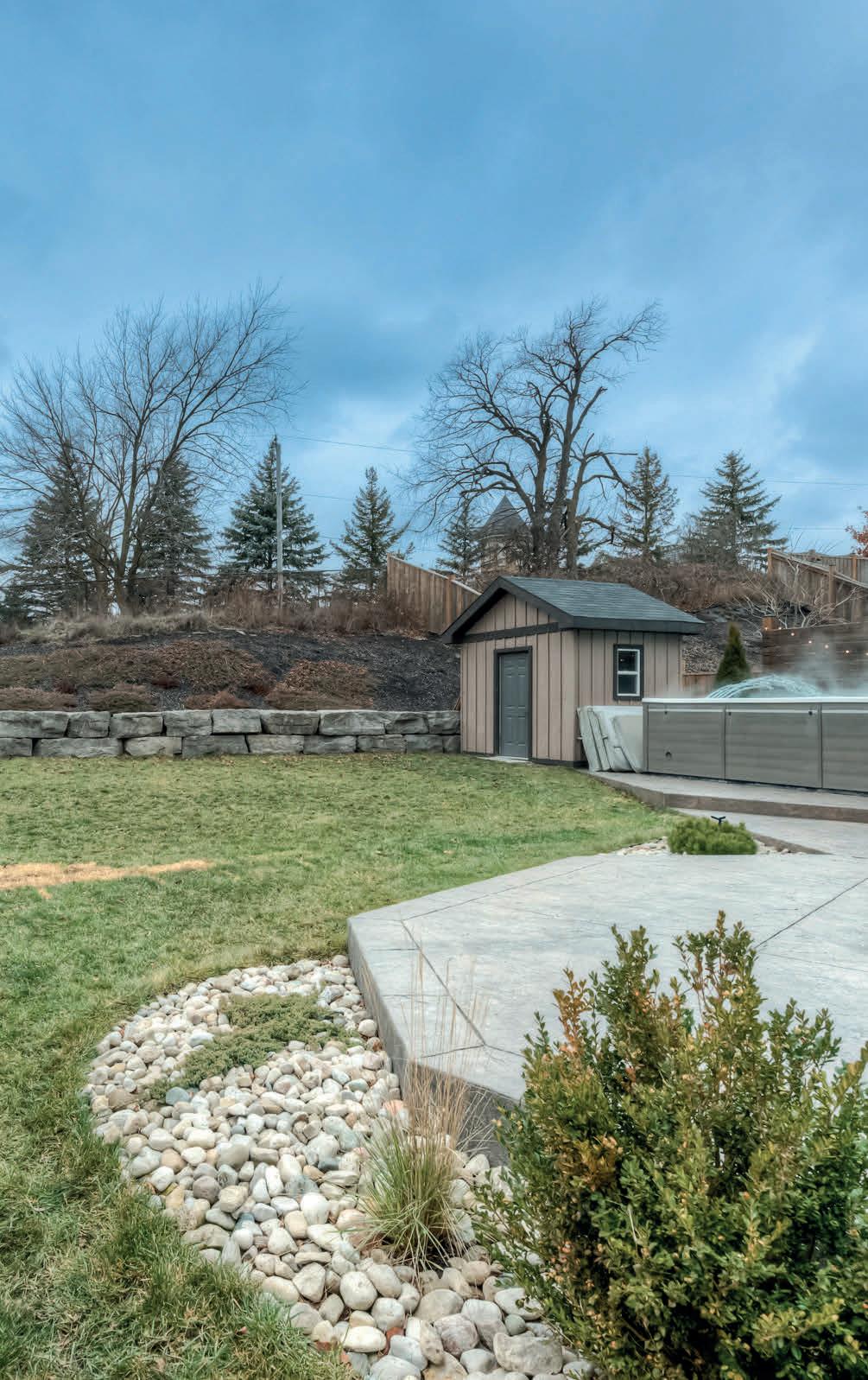
This Brand New 4 bedroom, 3 bath single detached home in Vista Hills is exactly what you have been waiting for. The “Canterbury” by James Gies Construction Ltd. This totally redesigned model is both modern and functional. Featuring 9 ft ceilings on the main floor, a large eat in Kitchen with plenty of cabinetry and an oversized center island. The open concept Great Room allows you the flexibility to suite your family needs. The Primary suite comes complete with walk-in closet and full ensuite. Luxury Vinyl Plank flooring throughout the entire main floor, high quality broadloom on staircase, upper hallway and bedrooms, Luxury Vinyl Tiles in all upper bathroom areas. All this on a quiet crescent, steps away from parkland and schools. MLS

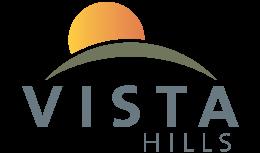
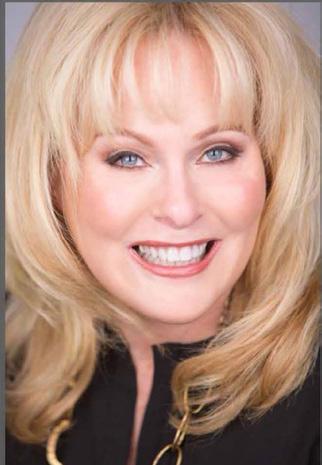
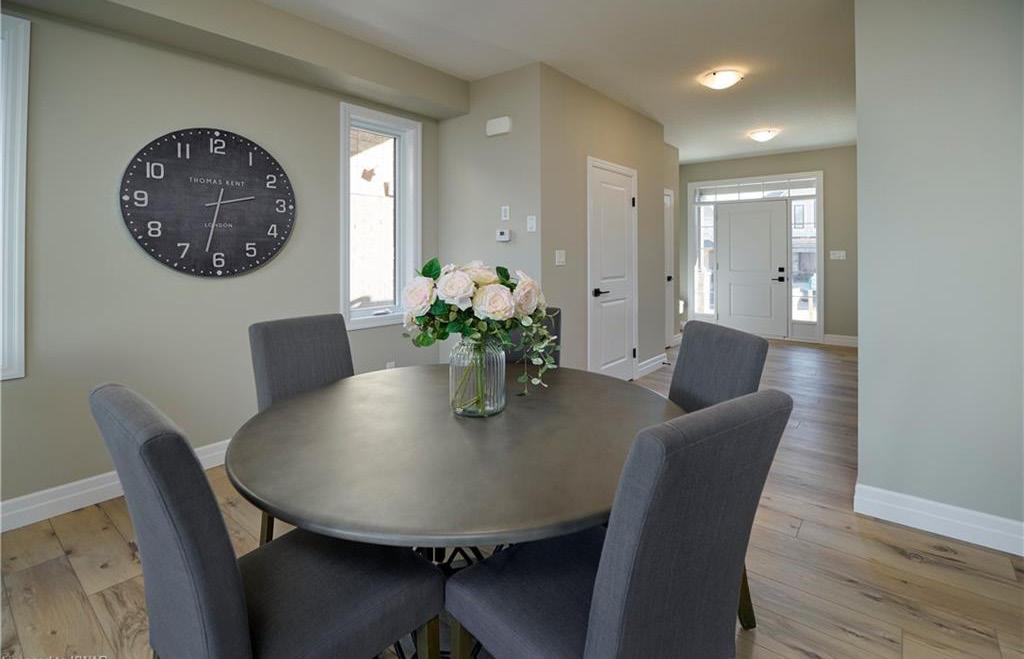


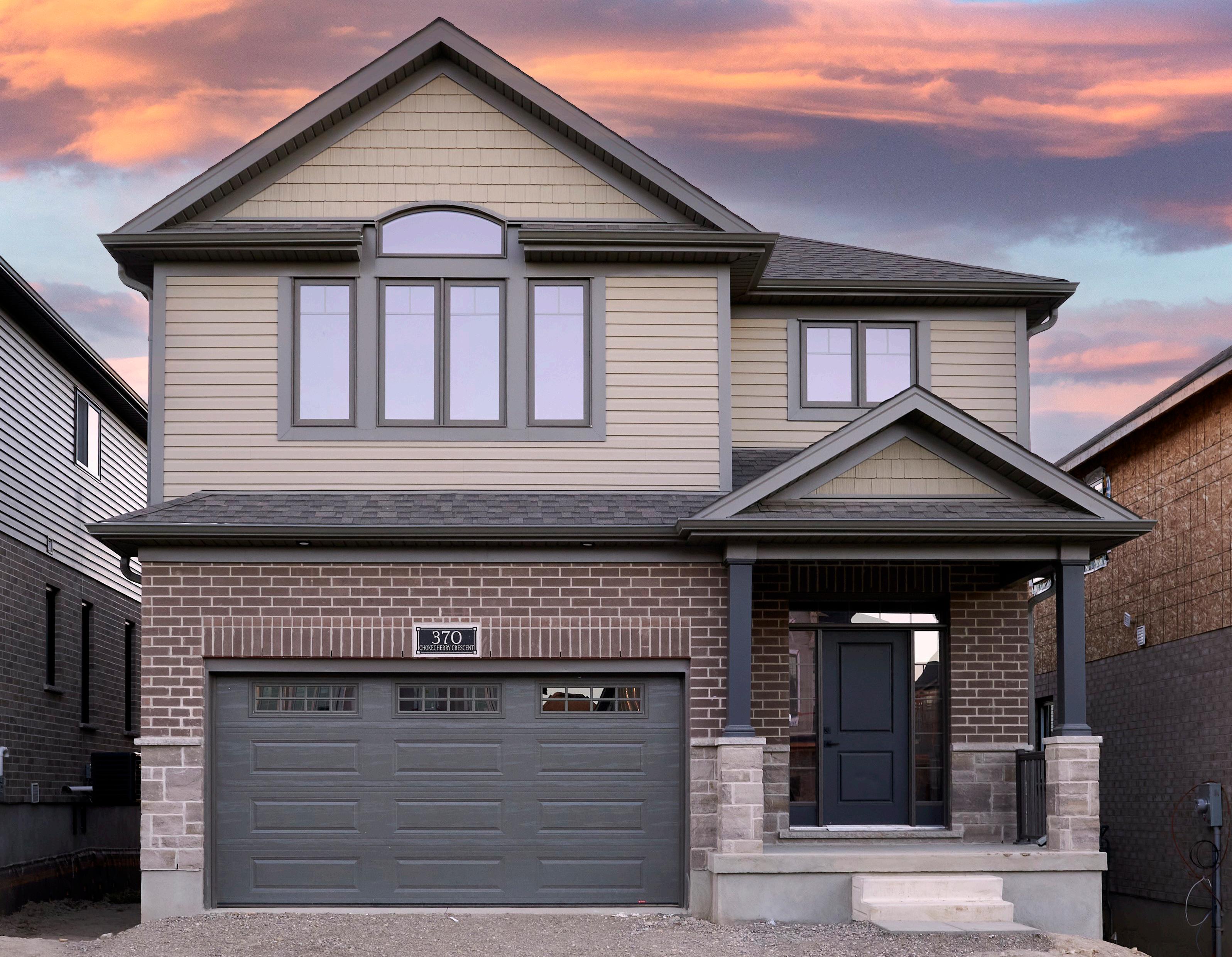
REALTOR® 519.807.8409 direct 519.579.4110 office Lynne@yourremaxteam.ca 901 Victoria Street, North Kitchener, ON N2B 3C3
370 CHOKECHERRY CRESCENT,
OFFERED AT: $1,095,000 LYNNE DUFF & YOUR RE/MAX TEAM
WATERLOO
Privacy and peace await


situated on a 25,000 square-foot lot on a quiet cul-de-sac. Out front, pristine landscaping and complimentary colours offer a curb appeal that is warm and inviting, the entrance canopy highlights the grand scale and classical symmetry of the 3600 square-feet of living space. Inside, a seamless mix of contemporary and mid century modern with hardwood flooring throughout to make it all your own. The main floor is an entertainer’s dream, perfect for hosting large gatherings with an eat-in kitchen, separate dining room, living room, den, family room, and sunroom. On the same level is a large mudroom and laundry area. Upstairs are the spacious primary bedroom with ensuite (with heated floor), three bedrooms, each sizable, and a full bathroom. The airy finished basement provides a generous open space well-suited for many purposes, from home office to yoga studio to media room. The backyard is a private resort in a picturesque garden of terraces, pathways, and greenery surrounding a beautiful in-ground outdoor swimming pool (liner replaced 2021). The outdoor space extends westward into a small forest (still part of the property) to complete the one-of-a-kind setting for gatherings of friends and family, for tranquil summer staycations, or for simply appreciating the sunset all year long from the comfort of your home. Remodeled for the Future All products used throughout the renovation of this home were upcycled, recycled, vetted, and/or assessed for their environmental impact. Avoiding landfill waste was fundamental to the design process. This house has been fitted with materials that are healthful, including bedroom window dressings carefully selected to support healthy sleep patterns. Roof, foundation, structure, and plumbing pre-inspections have all been rigorously conducted. (65216985)



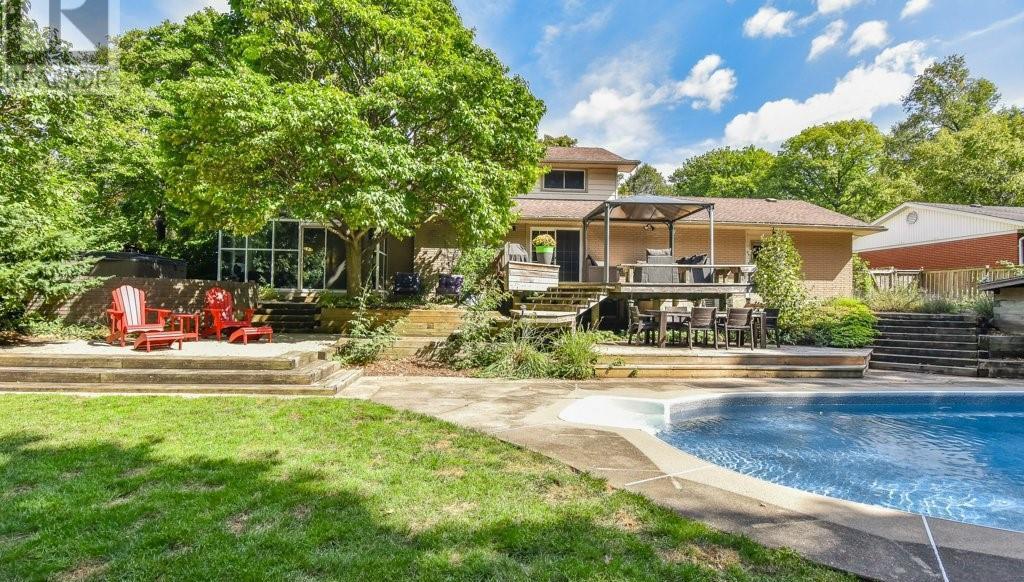
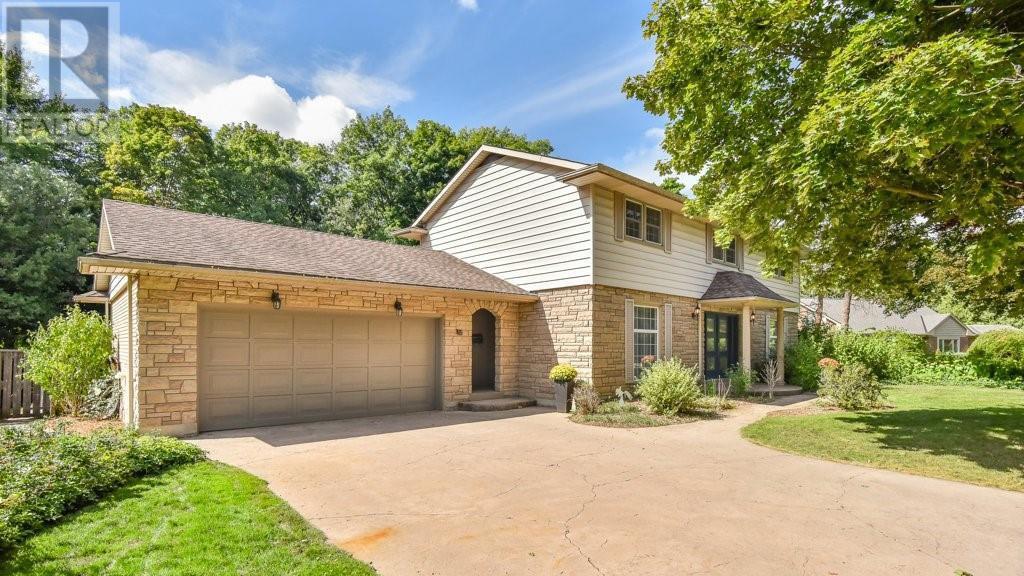

Danny
REALTOR ® 519.502.4511 dhfetter@gmail.com dannyfetter.com Opening Your Life’s Front Door!
| 4
|
you
9 -11 Market Place Stratford, Ontario N5A1A4 MLS® NUMBER: 40347807 | $1,195,000 8 Anvil Street KITCHENER, ONTARIO N2P1X6 3+0 beds 2 baths MLS® Number: 40332911 $799,900 368 Pastern Trail WATERLOO, ONTARIO N2K4K7 3+0 beds 3 baths MLS® Number: 40352444 $749,900
Fetter
48 Hillcrest Drive, Cambridge, Ontario N1S3M2 MLS® NUMBER: 40323272 4+0 BEDS
BATHS
$1,599,900. Superb Fully Renovated Home in Exclusive Idyllic Setting!!!! Welcome home!!
in this stately 4 bed/4 bath property
ONTARIO N3Y5N4
Stunning custom one floor on a prestigious street in Simcoe with all of the bells and whistles. An open concept 2483sf on each level flows seamlessly from one area to another. The main floor boasts hardwood, 9ft ceilings, custom kitchen with appliances and bar, sub zero refrigerator drawers and large island. The built in cabinetry throughout makes the most of space while elevating the design. Luxurious heated tile floors, 3 fireplaces and an oversized double garage for your toys. The fully finished basement has an open concept ideal for large gatherings or a potential in law suite. The exterior is stone masonry with concrete walkways that lead to a gorgeous covered porch with TV, fireplace and dining area. You can sit in your hot tub and watch the game or look to the golf course and watch it live! This property backs onto the Norfolk Golf & Country Club. Jump into your golf cart and ride over to the course for 9 holes and have dinner at the restaurant afterwards. The exterior is professionally landscaped and beautifully frames the mature surroundings. This gorgeous home is a pleasure to view, you won’t want to leave! A rare find in an urban center. Have a look and enjoy the privacy and tranquility this executive home has to offer or view the virtual tour, https://myvisuallistings.com/vt/332518
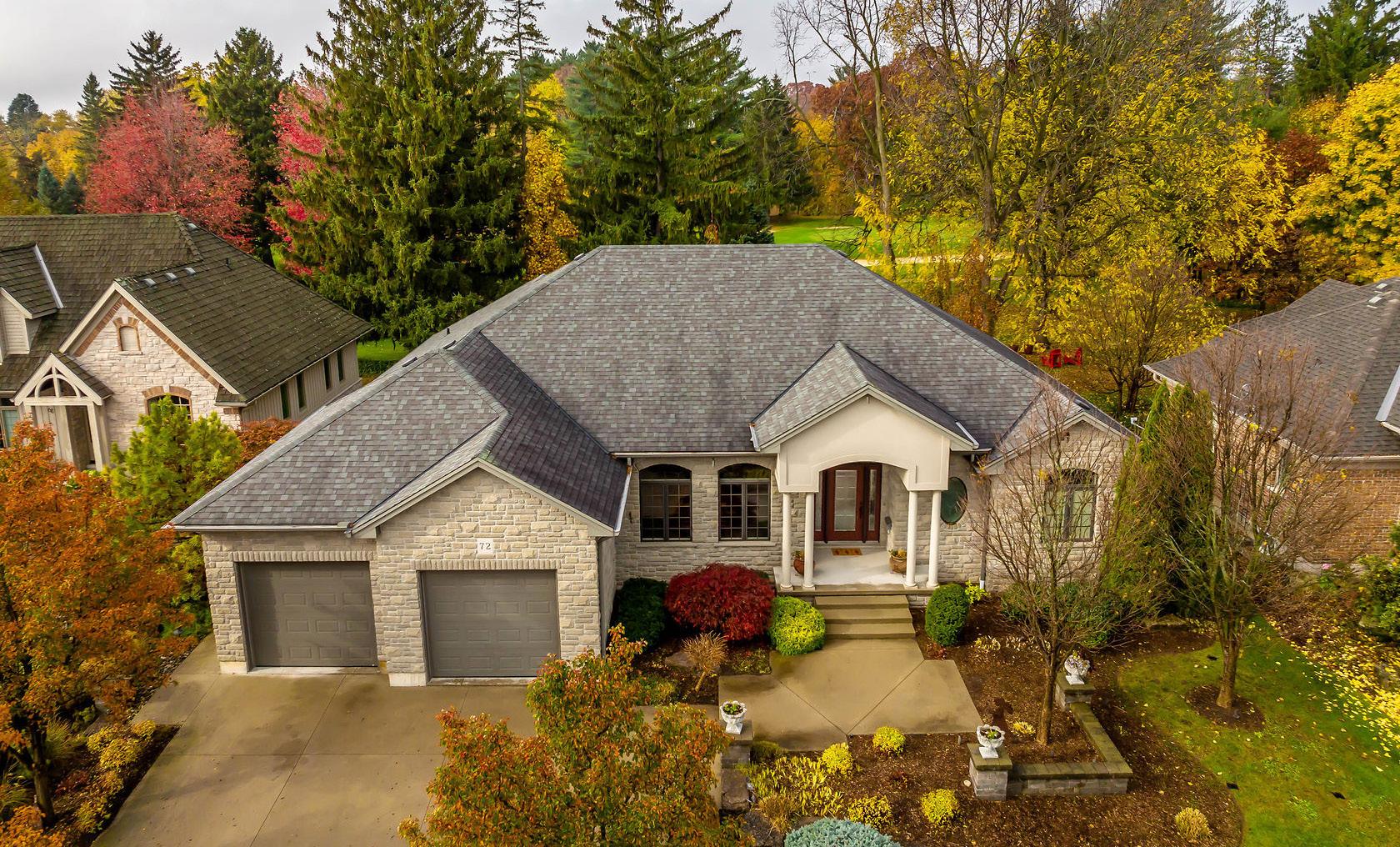



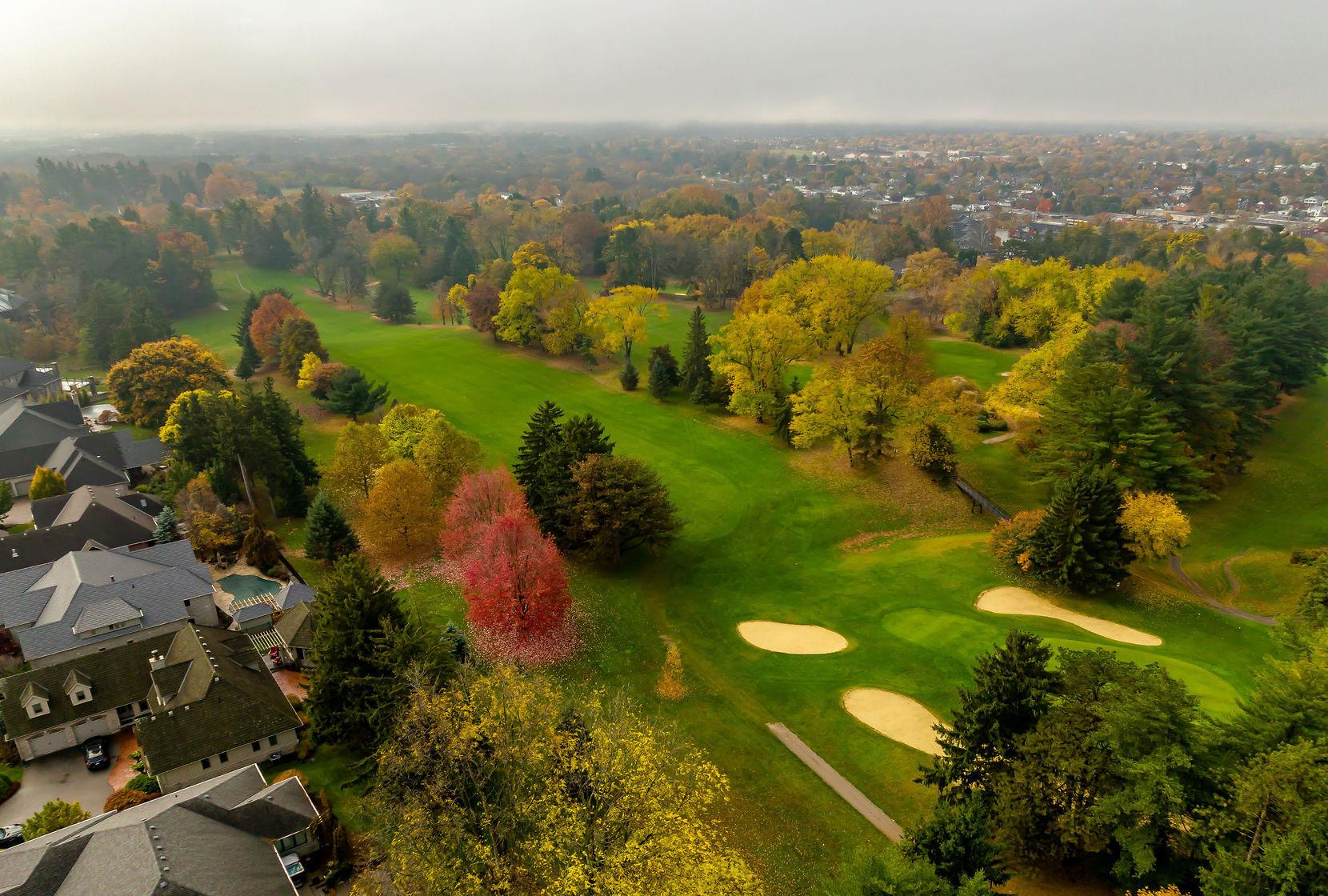
Tanya
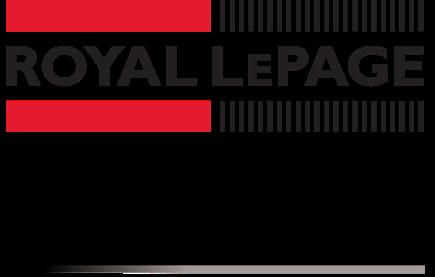

Clarke BROKER 905.516.8151 tanyaclarke@royallepage.ca tanyaclarke.ca 2+1 BEDS | 3 BATHS | 2483 SQFT | $1,299,000
72 Yeager
74
SIMCOE,
Avenue
Executive tudor style Large family home! Located minutes from town shopping, hospital & restaurants - yet country living at its finest with no neighbours and a private mature treed lot! It doesn’t get any better & this home will check all your family’s boxes! 5 bedrooms, 3 1/2 baths, fully finished basement, double garage, geothermal heat/cool system (efficient & economical), Generac generator, on ground pool with expansive decking around the entire back of the home. Gorgeous new family sized kitchen with quartz counters, huge island, all new appliances. Living room with fireplace. Family room without to rear yard. Primary bedroom will wow you with its own 2nd story deck & beautiful en-suite with soaker tub & shower. Look at the room sizes in this home! Immaculately kept and a desired location & floor plan. Detached small workshop with hydro & loft. Chicken coupe and fenced barnyard. Your family will spend years enjoying everything this property has to offer! All this priced at just $1,049,000.

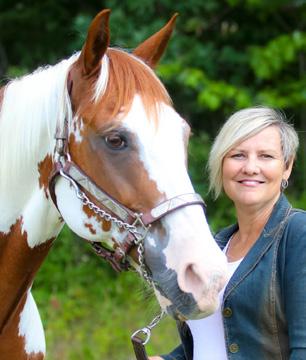





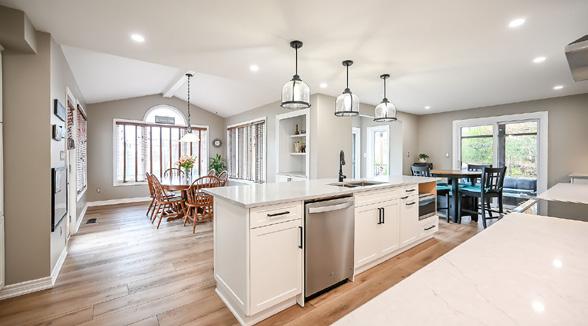
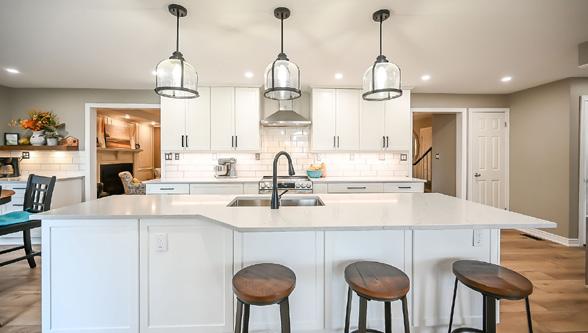

4796 HALDIMAND ROAD # 20, ROAD DUNNVILLE, ON N1A 2W3 3+2 BEDS | 3.5 BATHS | 2,800 SQFT | 1.2 ACRES Tammy Carpenter SALES REPRESENTATIVE C: 905.961.9911 O: 905.772.3995 tammysellshouses@gmail.com Remax Real Estate Centre Inc., Brokerage 1070 Stone Church Road E., Unit #42 & #43 Hamilton, ON L8W 3K8, Canada
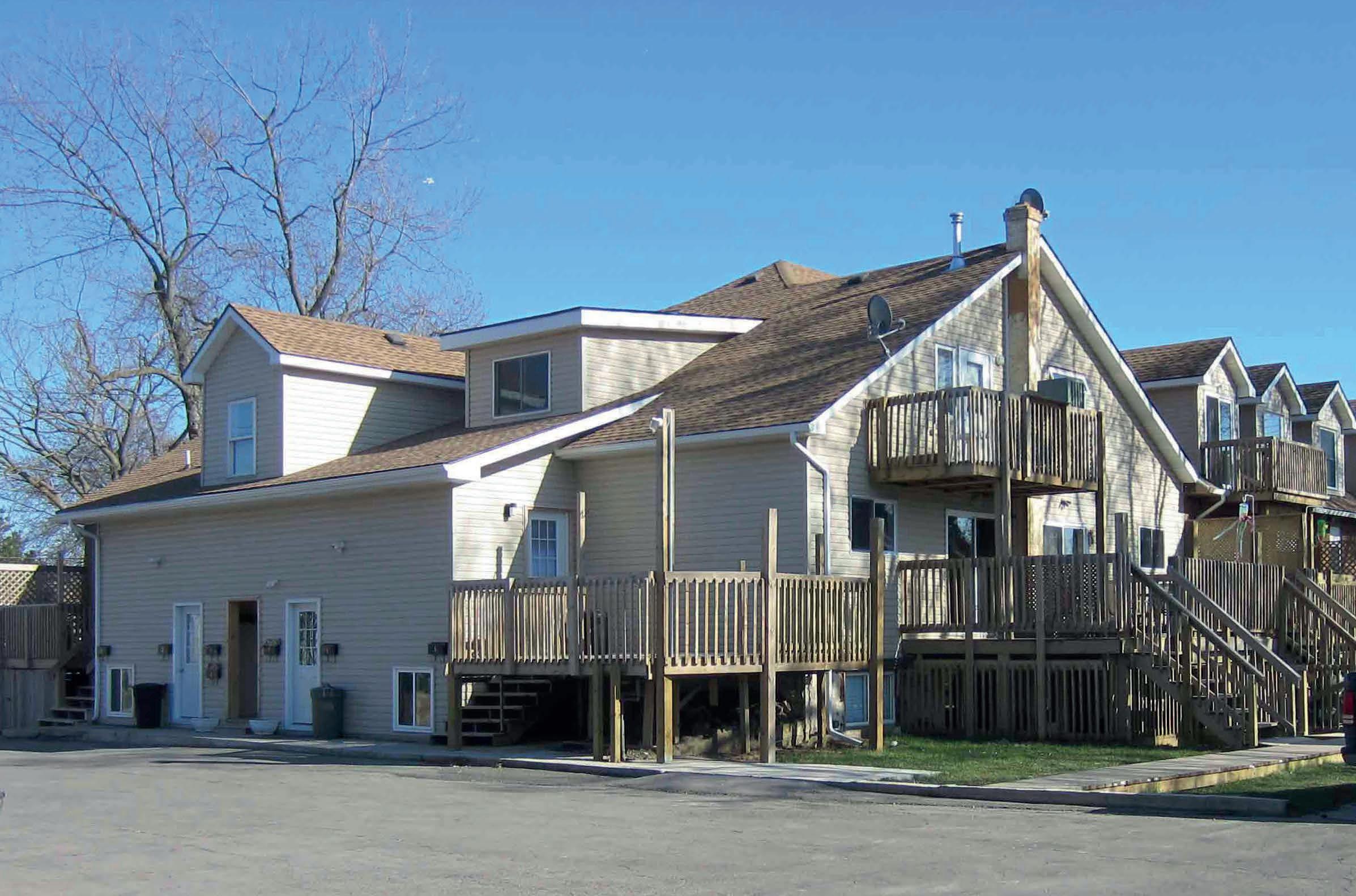



20 ERIE STREET, PORT COLBORNE Eli Milenkoff REAL ESTATE BROKER, PEAK PERFORMERS REALTY INC. 9 UNIT APARTMENT BUILDING! West side Legal approx. 7614 sq ft -9 Unit apartment building. Purpose build in 2010. Designer floor level plans and site plan available. 8 x 1 Bdrm + Den units with all separate heating systems. 1 x 2nd floor penthouse 2 Bed + den with FAG furnace and AC. Large paved parking lot with 15 spaces. Incredible upside with this property to increase rents with large cashflow possibilities. Proforma available from listing Realtor. Asking: $1,329,900. | MLS# 40300184 289.820.9309 eli@propertyniagara.com propertyniagara.com
215 Ricardo Street, Unit #201N, NIAGARA on the Lake, Ontario
Listed for $1,095,000 - 2 owned parking spaces



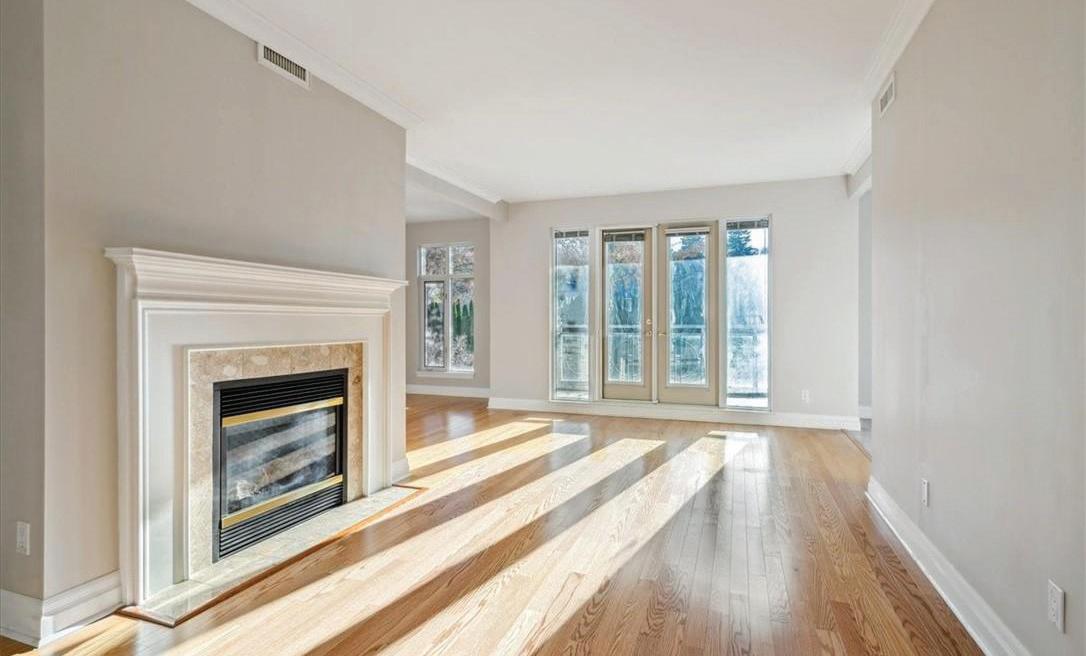

This bright, two bedroom plus den corner unit is located in the exclusive and highly desirable “Waterfront” condominium “King’s Point” which is located along the Niagara River near the heart of the Old Town. The spacious 1,533 sq. ft. floor plan offers two large bedrooms located at opposite ends of the unit. The primary bedroom features a walk-in closet with organizer, a 5 piece ensuite with double sink, separate corner shower and soaker tub and a balcony (15’ x 7’6”) with views to the Niagara River. The large main living area features a gas fireplace and double door walkout to a second balcony (13’7” x 8’5”). Other features include a large kitchen with separate dinette, in-suite laundry, crown mouldings, floor to ceiling windows, large front foyer and a large guest bedroom and bathroom. The resort-like amenities include a salt water pool and whirlpool, a terrace with Muskoka chairs overlooking the Niagara River, a BBQ terrace, gorgeous gardens, exercise room, guest suite, bike storage, underground car wash bay, two parking spaces and a large locker. Located just steps from the Marina and all the Old town shops and restaurants. Waterfront living at its finest in historic “Niagara on the Lake.” (29201581)
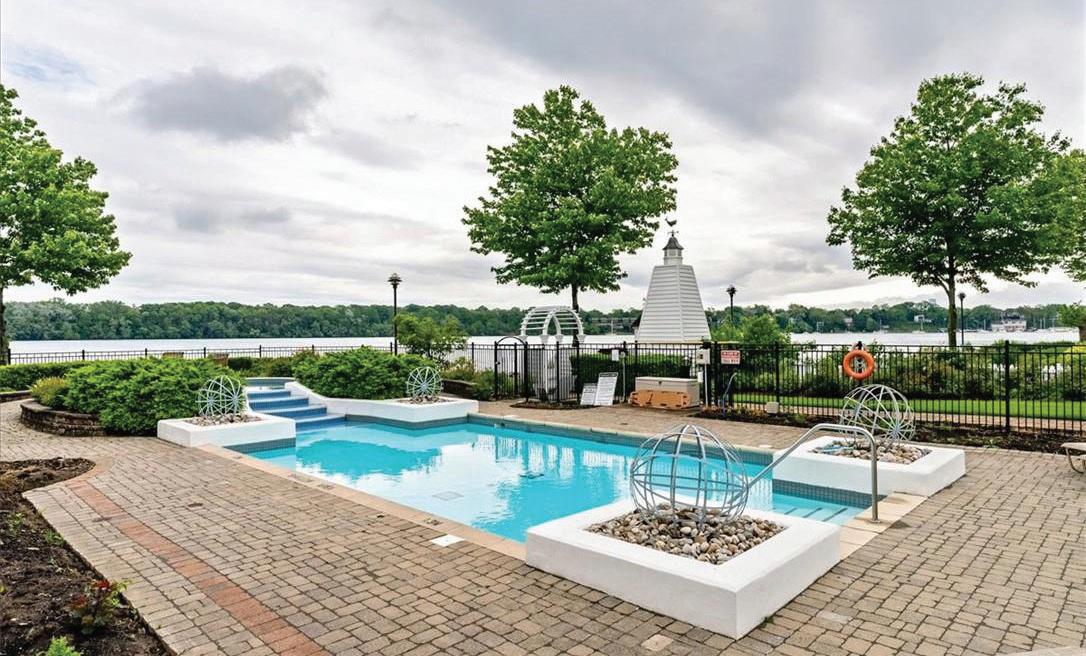
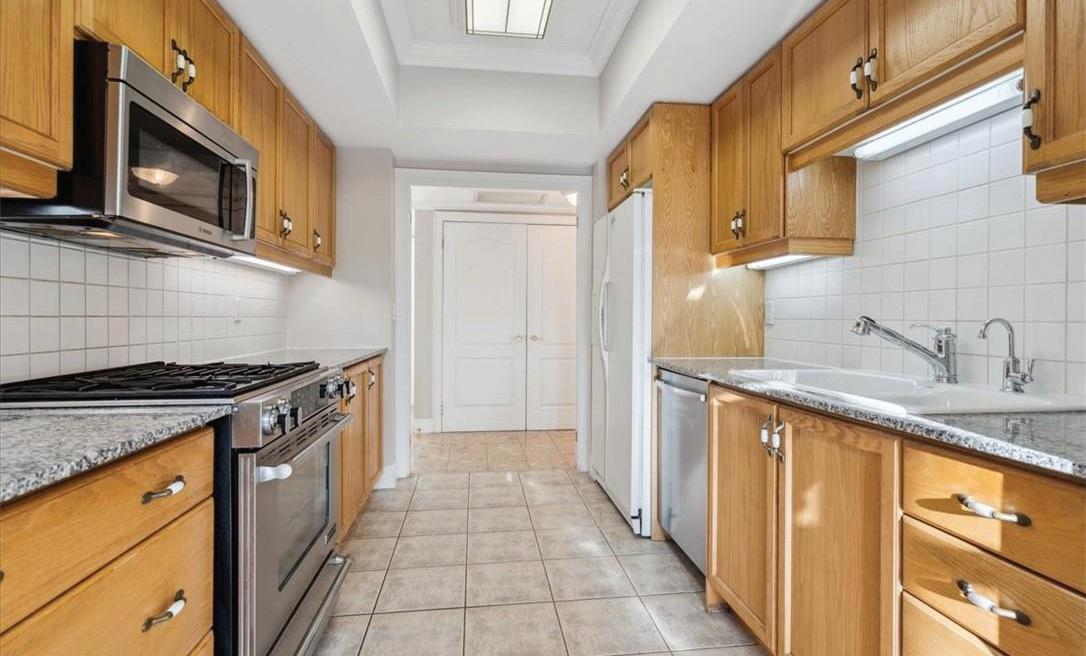
905.634.7755 frank01@cogeco.ca Frank
BROKER 2021
Loncaric
Stunning 2017 Custom Built Executive Home with 2 bedrooms & 3 bathrooms having over 2,368 sq ft of living space. The stylishly designed home with impeccable craftsmanship is extensively upgraded & ready for you to settle in & enjoy. The Kitchen has custom cabinetry with coffee bar, quartz counter tops, island with seating for 6 and top of the line appliances. Master suite features a walk-in closet and a 4 pc ensuite having a thermostatic shower. The lower level is an entertainer’s dream that is fully finished with an R5 subfloor under the engineered hardwood, breathtaking custom walnut tree edge bar & electric fireplace. The patio doors lead you to a beautiful stamped concrete patio with a custom relaxing water feature. The garage is heated great for the winter and in summer the lawn is easy to care for with a sprinkler system. This amazing home is located off the Welland Canal Parkway making it a short walk to enjoy the sunset or rise over the water. This property is absolutely breathtaking and must be seen to be completely appreciated. (29253555)
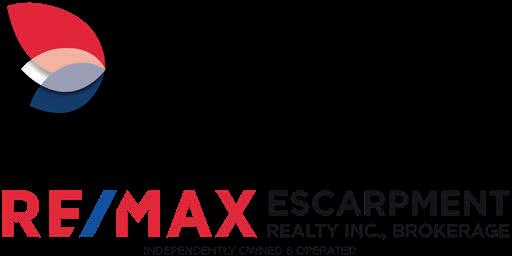

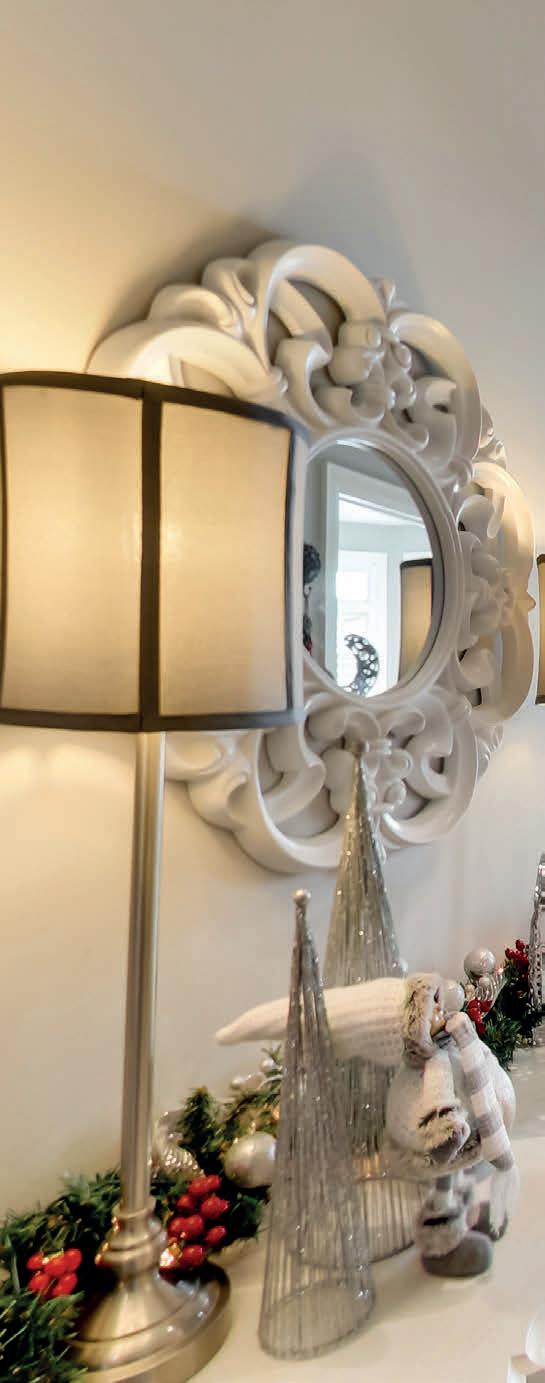
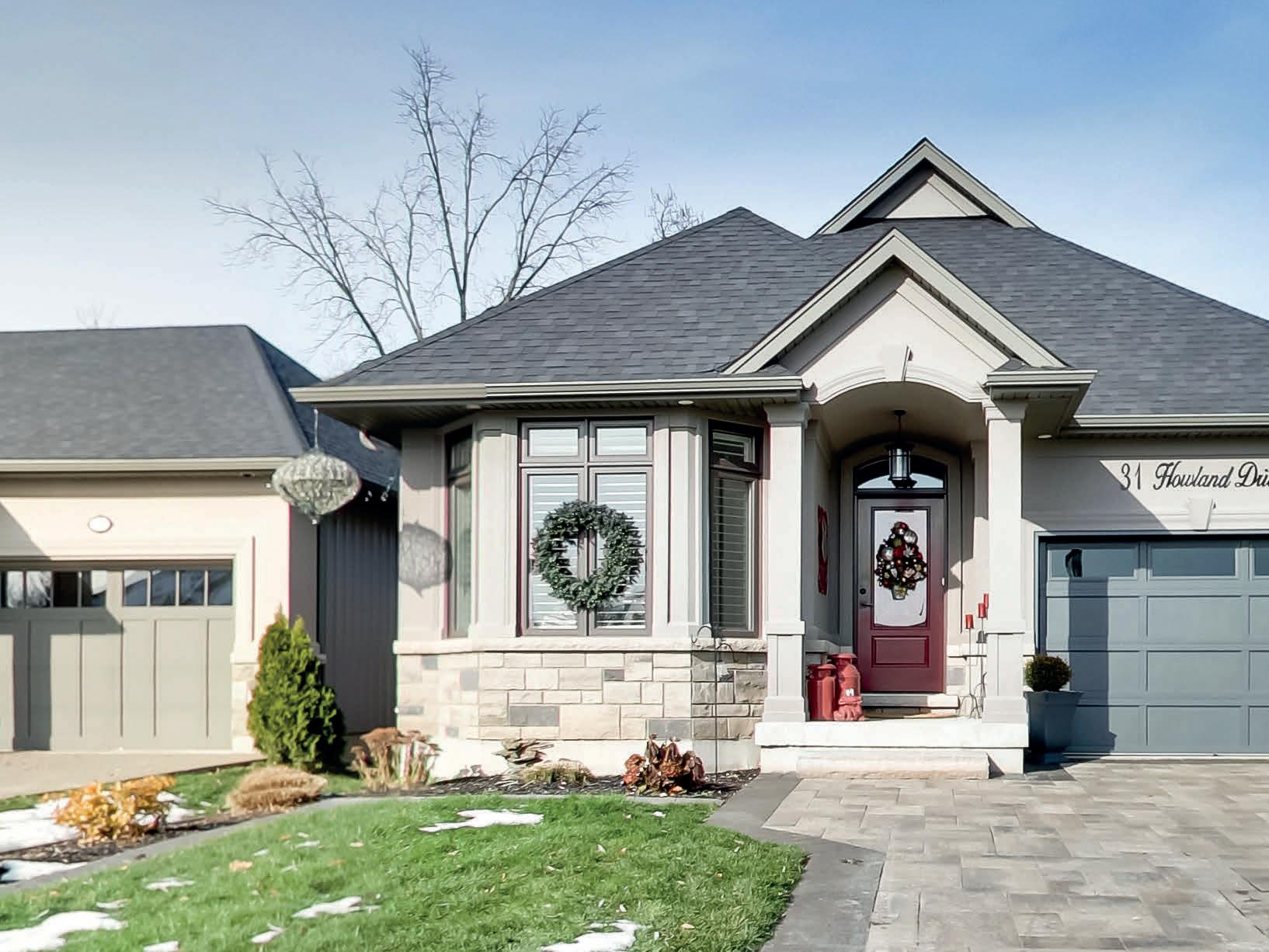
31 Howland Drive St. Catharines,
L2R7K6 2 BEDS | 3 BATHS | 1,193 SQ FT | $1,150,000 905.545.1188 thebiroteam@gmail.com www.thebiroteam.com 78
Ontario
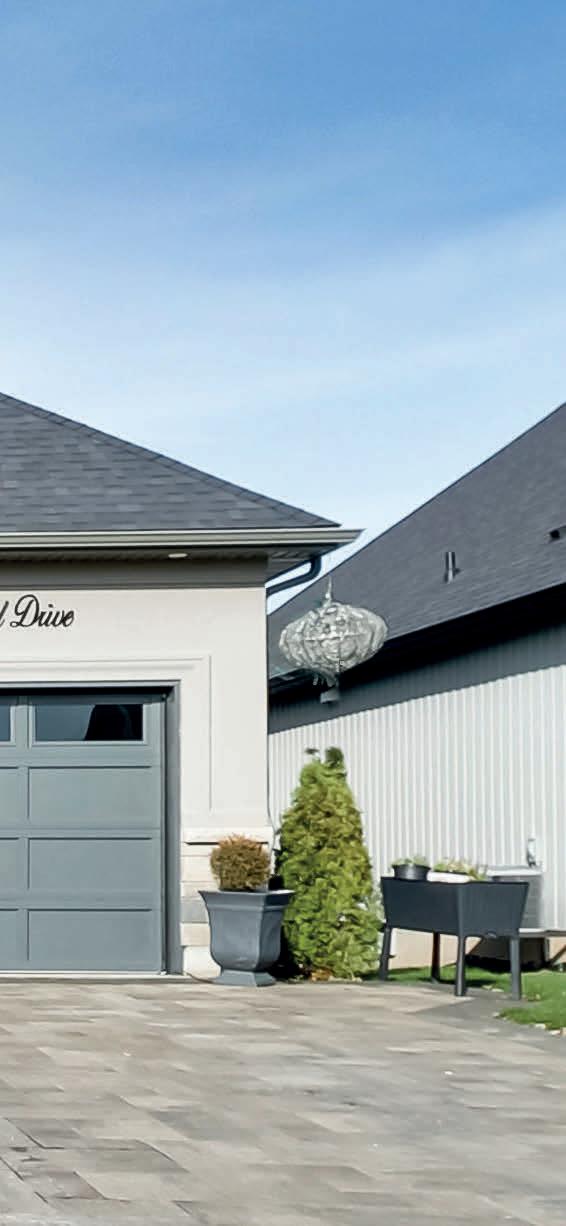
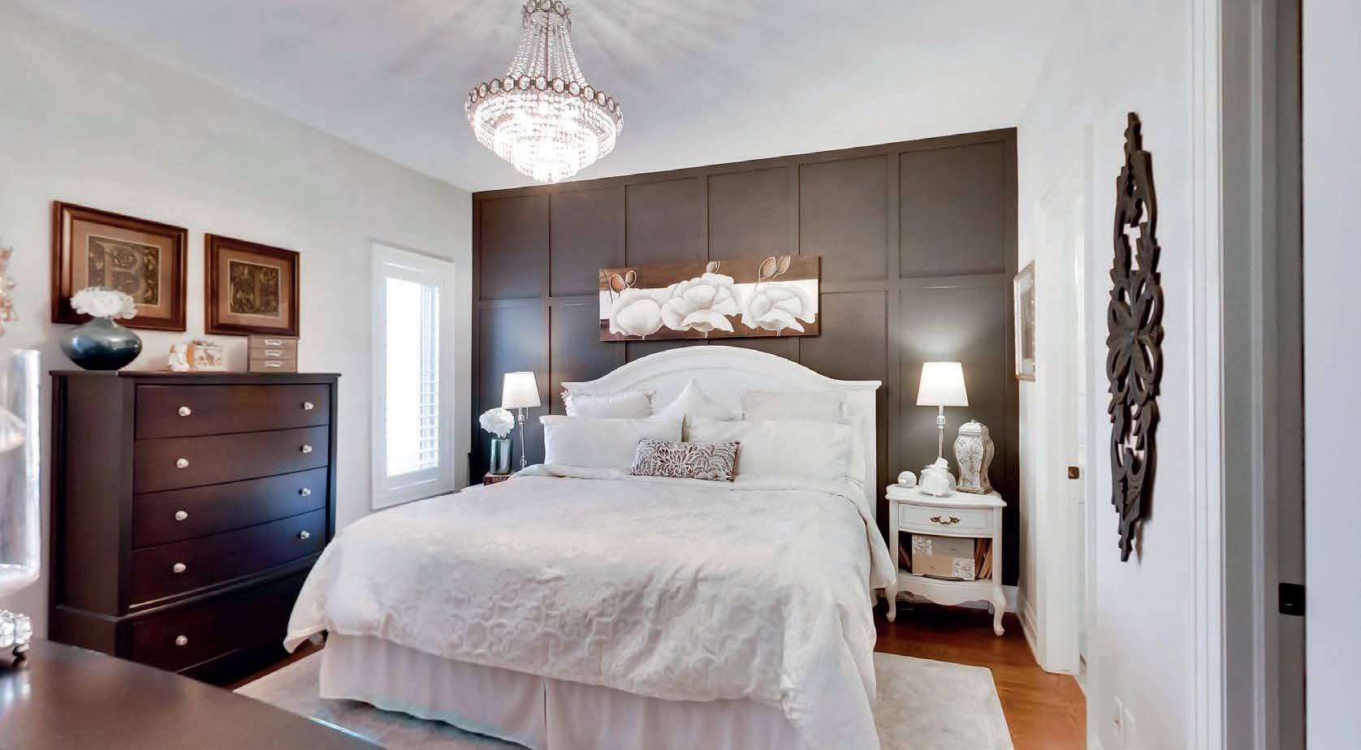

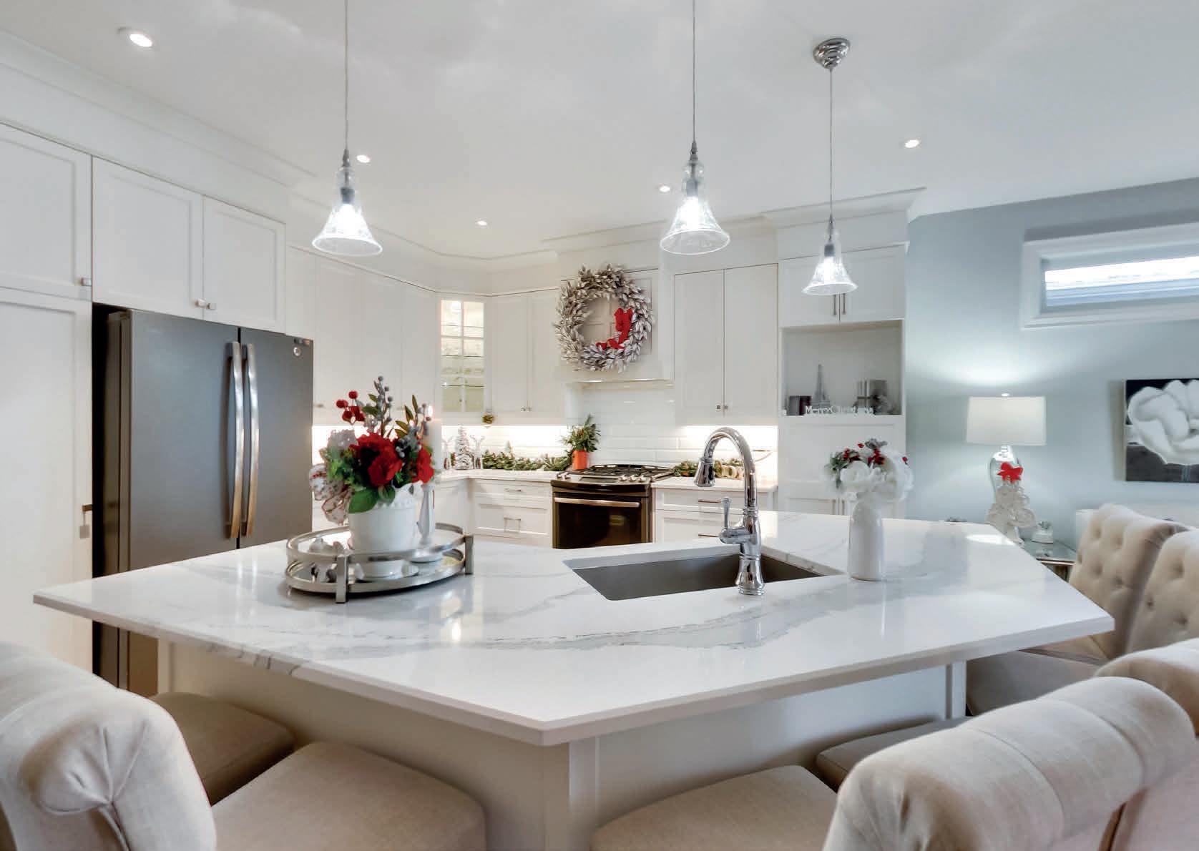
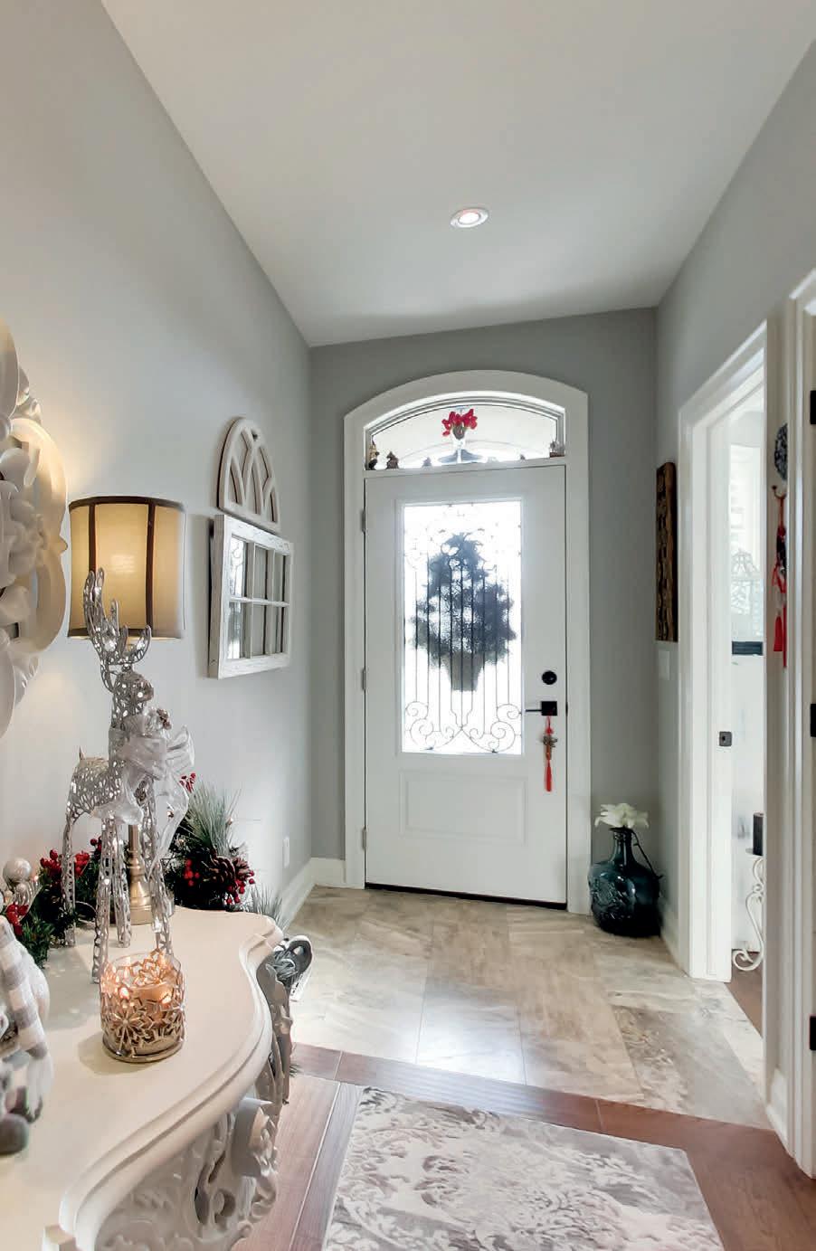

80
41 Pine Ridge Road, Erin


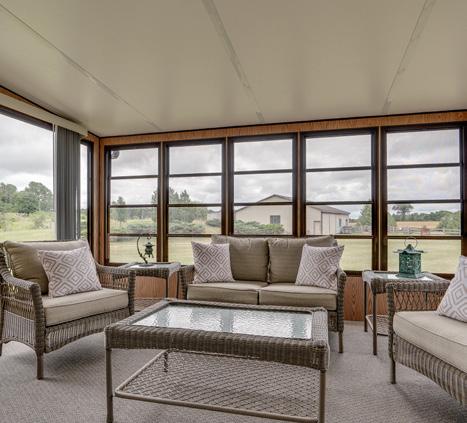


Stunning! Welcome to this estate subdivision just outside the town of Erin with its shops & boutiques! Wind up the concrete driveway to a 3.5 car garage where you can store all your toys & still have room for lawn equipment. Discover an amazing 3+2 bedroom, 4 bath bungalow with updated kitchen open to family room & multiple walk-outs to enjoy the natural surroundings! Main floor laundry & 4 season hot tub zone overlooking the backyard. Finished lower level with 2 staircases, 2nd kitchen, rec room, office, games room with solid oak wet bar & 2 extra bedrooms perfect for large or multifamily enjoyment. 3 fireplaces; 2 wood burning, 1 gas. Primary suite is a showstopper with an 8 pc. ensuite including soaker tub, glass shower & makeup table, full walk-in custom closet & a walk-out to the deck. Private 1.4 acres, 3 decks surrounded by conservation & wildlife.
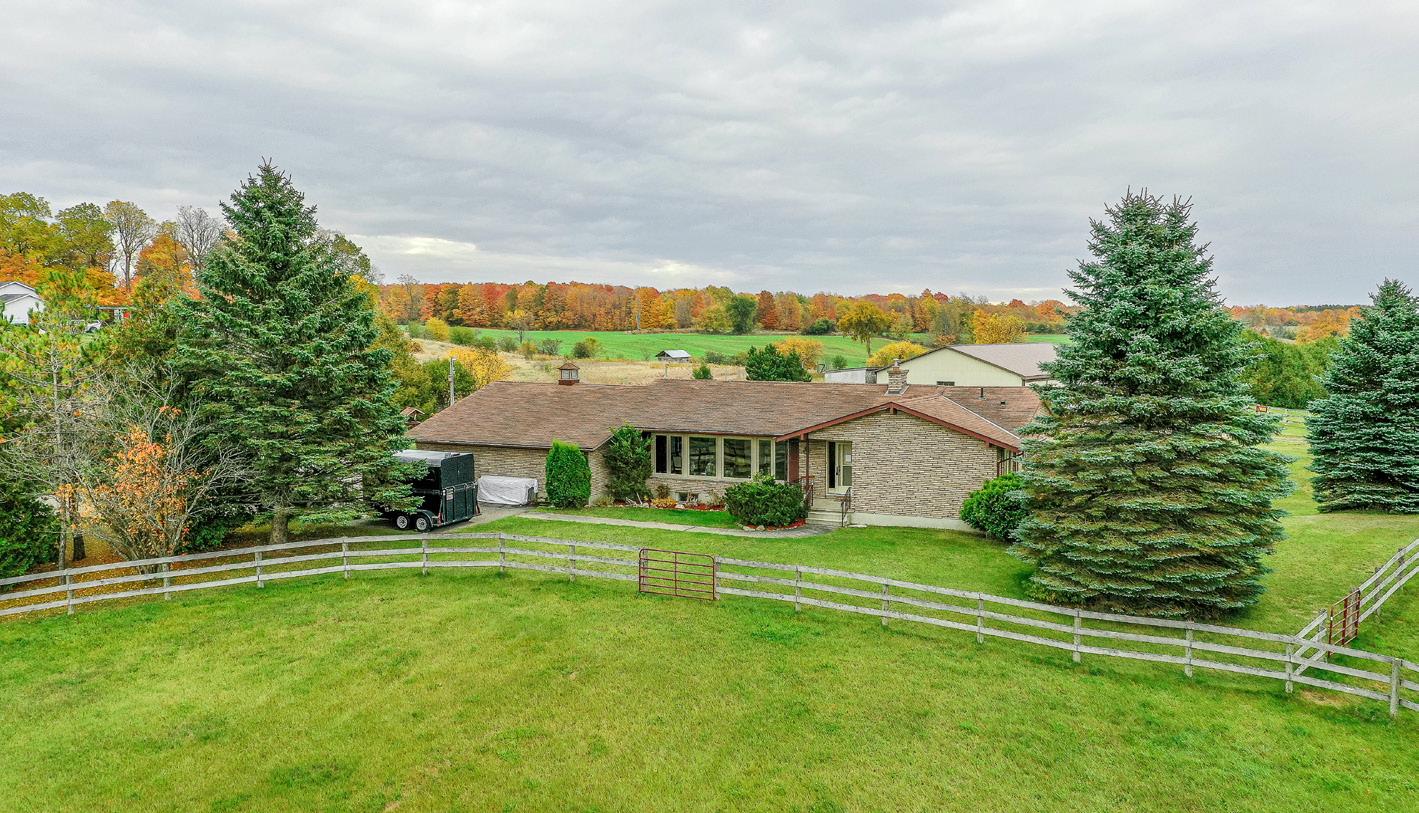
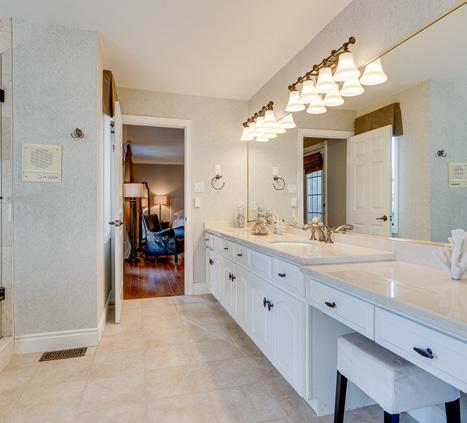
487394 30th Side Road, Mono

A hobby farm to die for with a gated separate drive entry to a 45x60 barn featuring: 4 stalls; hay storage; tack area & a large workshop! The ranch bungalow has 3+1 bedrooms, 3 bathrooms, a walk-out basement, oversize 2 car garage & crown molding! Over the years the bathrooms were redone; replaced windows 2010, fencing 2010, patio door 2015, walkout patio door 2012, water softener & de-ionizer 2022 & much more! Intercom from house to barn, 4 paddocks, 72x136 ft sand ring, dry pen, sheep pens 16x32 drive shed, everything you need to keep your furry friends healthy & happy!!! Lots of room inside the home to be comfortable & just enough space outside to be manageable! Don’t miss out on this one!


$1,549,000
THE
ON 4.8
GLORIOUS VIEWS OF
MONO COUNTRYSIDE
ACRES
$2,299,000 THIS HOME HAS IT ALL YOU WON’T BE DISAPPOINTED RE/MAX In The Hills Inc., Brokerage 905.584.0234 | 519.942.0234 | 1.888.667.8299 info@remaxinthehills.com
Years


Diane and Chris are experienced Real Estate Agents with in-depth knowledge in the GTA real estate market. They are dedicated to providing the highest level of representation that they can for their clients. With many years of experience with sellers and buyers, Diane and Chris have a proven track record of success that is crucial to leverage in today’s market!

In this challenging market, they strive to give clients top-notch customer service. If you are a homeowner preparing to sell, they will assist you in the prep stage and help you position your home to maximize your $$ in the shortest amount of time. If you are a buyer, they will share in-depth knowledge of the area, recent sales comparisons, and strong negotiating skills to help you get the best deal that meets your needs! Your real estate transaction is one of the largest and most important events in your life so choosing the right team to help you is crucial.

We would be honored to assist you and have another client for life!
REPUTATION Stellar
Diane & Chris expertly negotiated the offer, holding the price firm. We closed quickly with no problems. Diane and Chris gave us the vision and held our hand every step of the way. Thank you from all of the Timo’s. We couldn’t have done it without you! - THE TIMO FAMILY
| diane@iprorealty.com
| cboyd@rogers.com
& Chris Boyd REALTORS ®
DIANE: 416.418.4145
CHRIS: 647.629.5159
Diane
Service!
38
of Superior Real Estate

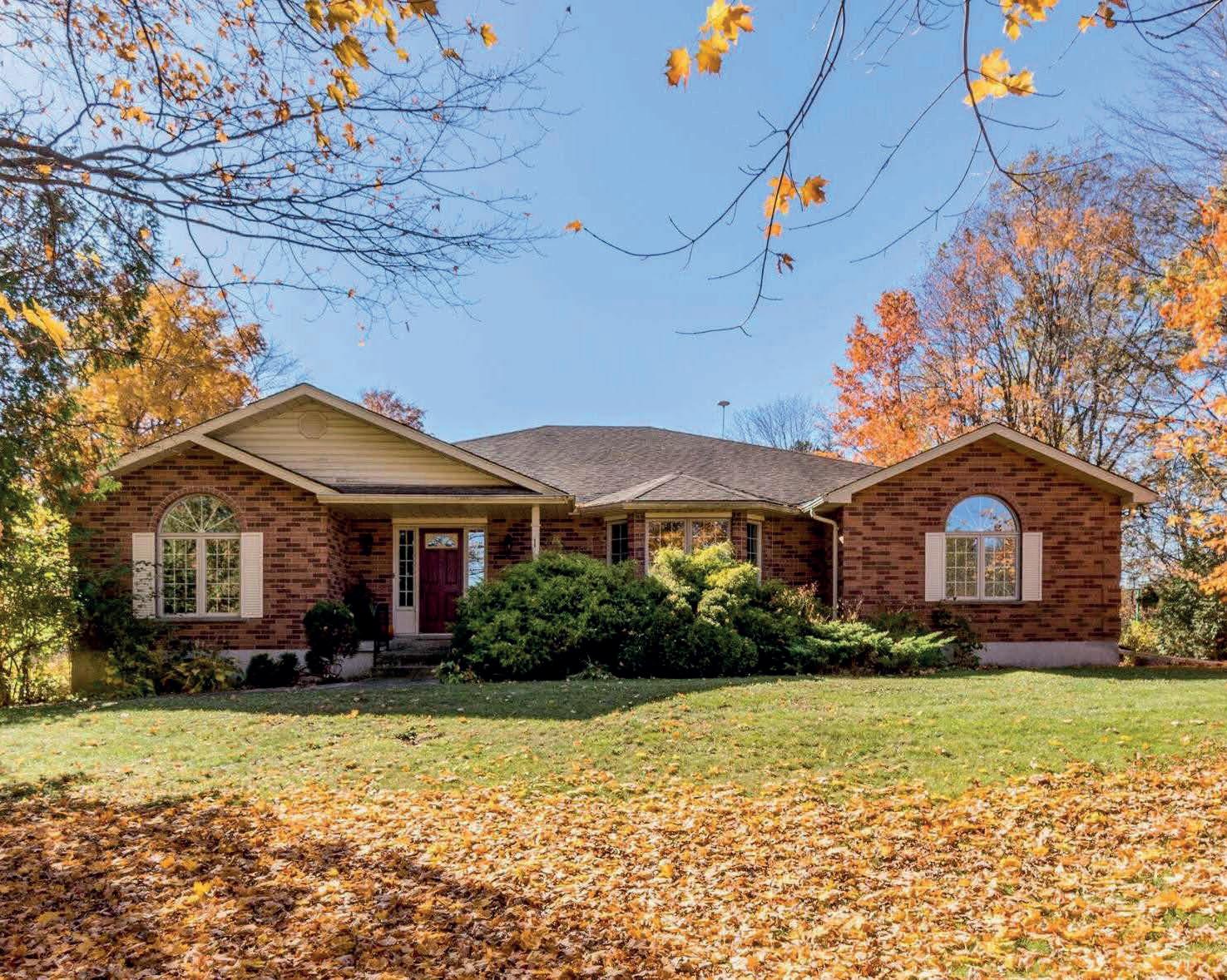
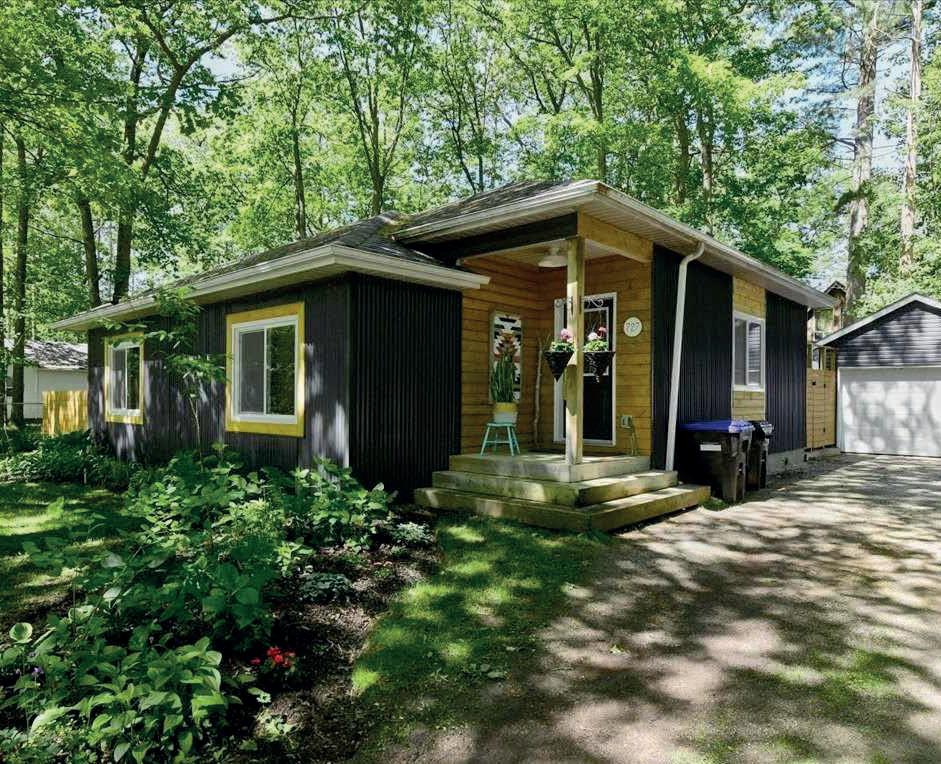
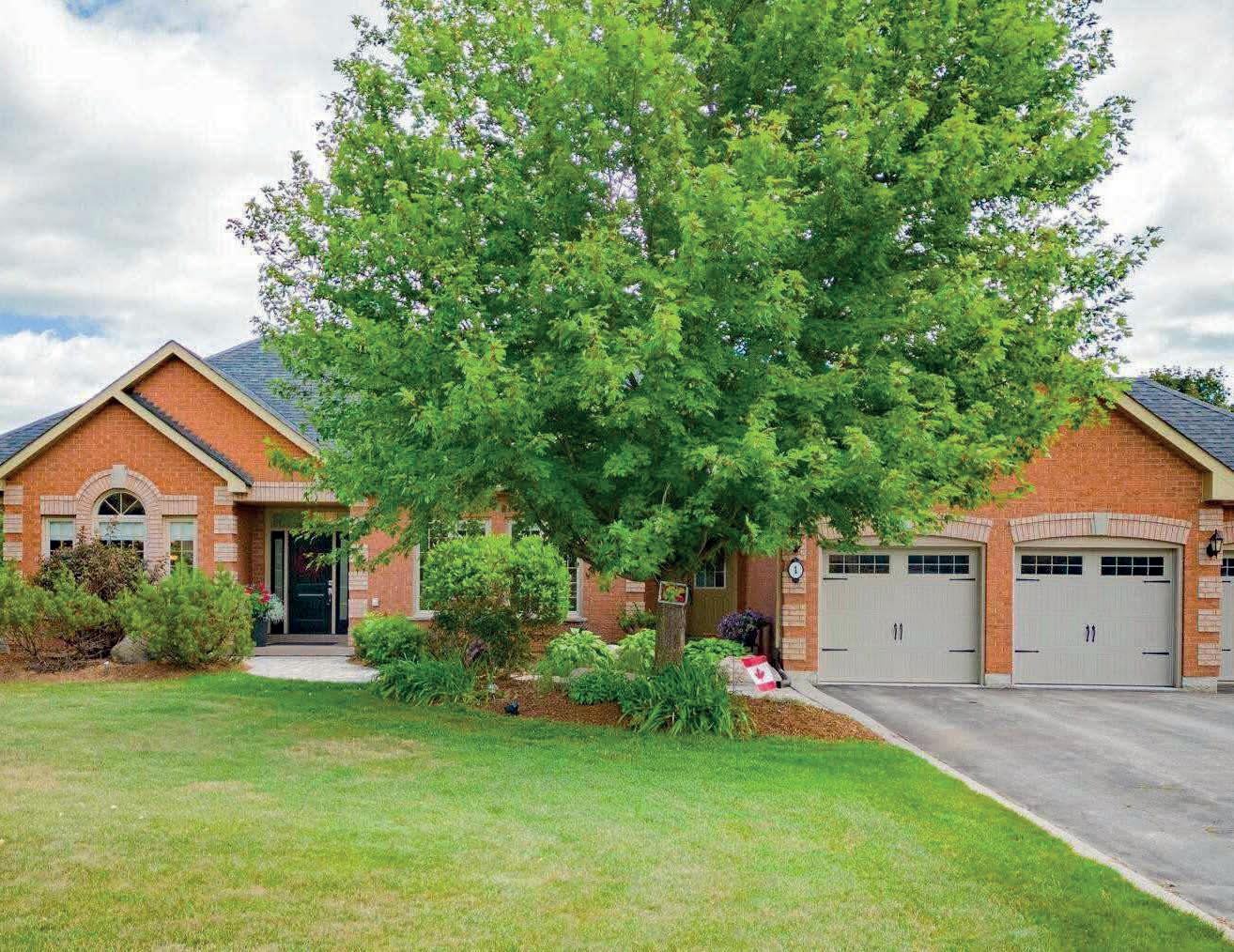

Office: 905.454.1100 diane@iprorealty.com | cboyd@rogers.com | dianeboydhomes.com Recent Successes 18164 Cataract Road CALEDON 1 Giles Road CALEDON 727 Oxbow Park Drive WASAGA BEACH 16520 Mountainview Road CALEDON SOLD FOR 95. 5 % OF ASKING PRICE SOLD FOR 96 % OF ASKING PRICE SOLD FOR 97 % OF ASKING PRICE SOLD FOR 103% OF ASKING PRICE Diane & Chris Boyd Sold
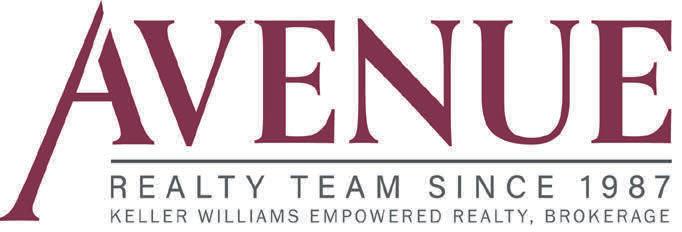
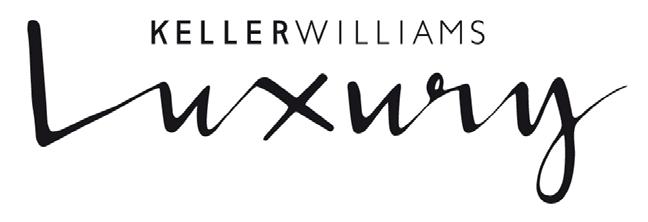




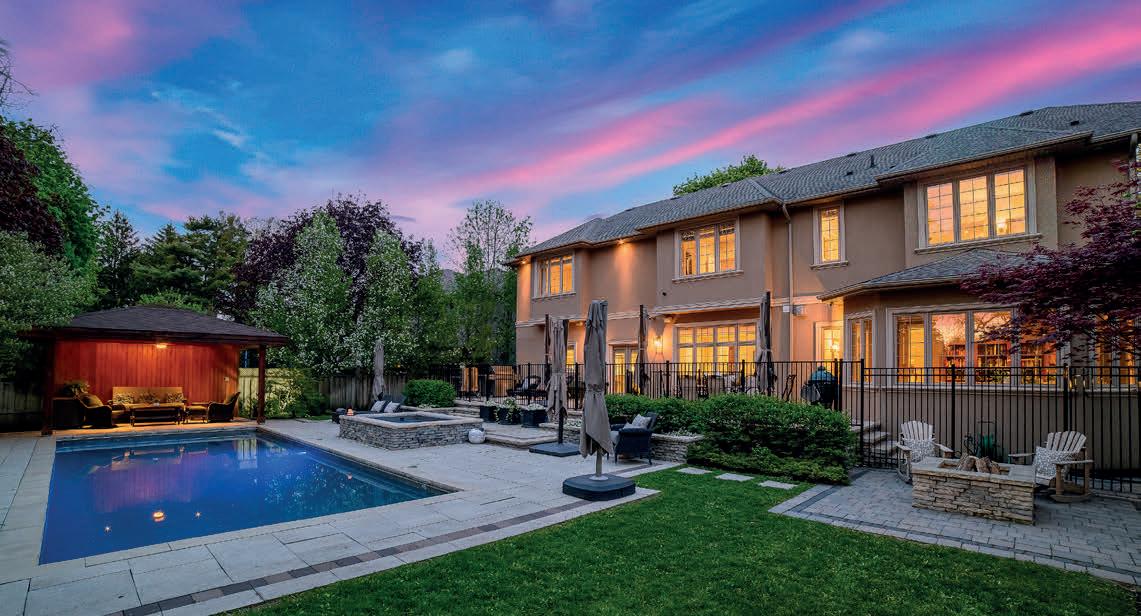

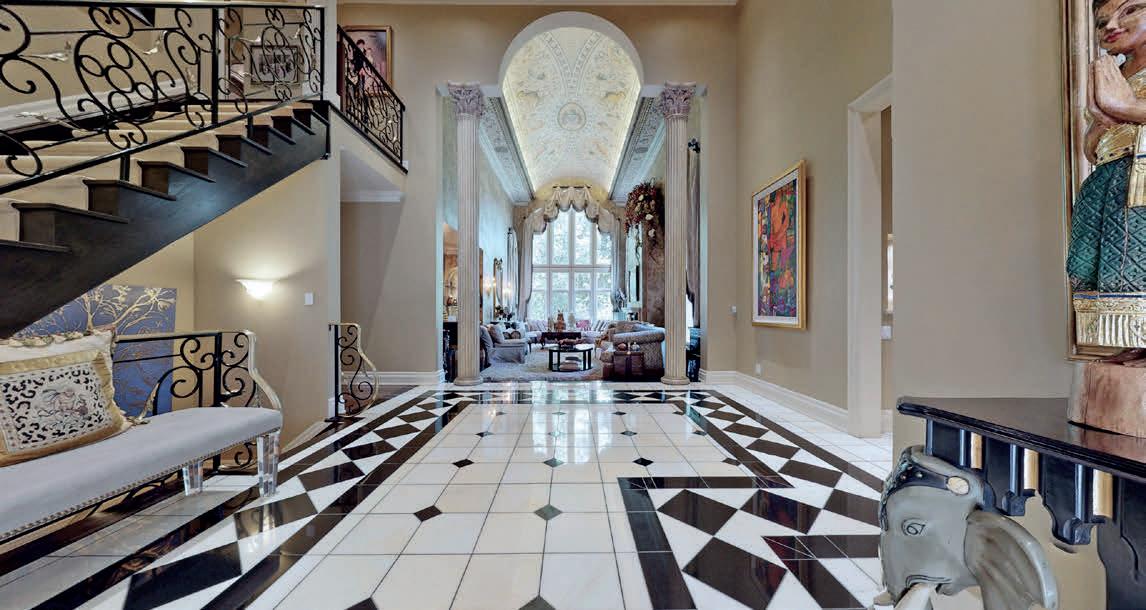


info@avenuerealty.com 905-737-6060 Discover the Difference Experience Makes Emily Fusco, Broker & Christopher Fusco, Broker of Record www.avenuerealty.com @avenuerealtyinc @AvenueRealtyInc Keller Williams Empowered Realty, Brokerage 905-770-5766 • Independently Owned and Operated Sensational Custom-Designed Home at End of A Court 275 Treelawn Boulevard - Vaughan Backing onto Ravine • Professionally Landscaped Grounds • Beautiful Pool Setting w/3-Pc Outdoor Bath • Custom Finishes Thruout & Oversized Principal Rms • 21’5” & 10’ Ceiling Hgts Thruout • 9 Min. Walk to Charming Historic Village of Kleinburg • $4,450,000 8000 Square Feet of Luxury Living Space 22 Prince George Drive - Toronto 8 min. Walk to St. George’s Golf & Country Club • Towering Mature Trees • Luxurious Finishes Thruout • Heated Travertine Flrs in Foyer, Kitchen, Mudrm & Baths • 10 ft & 20 ft Main Flr, 9 ft. on Second Flr • $3,998,000 Meticulously Designed Home on 2.11 Acres of Your Own Private Captivating Playground! 140 Rebecca Court - Vaughan Incredible Home & Gardens Designed by Nature • Spring-Fed Swimmable Private Pond w/350 ft. Zipline • 4 fireplaces • Custom Wall Art Niches Thruout • High-End Finishes & Hardware • Large Concrete Saltwater Pool • Expansive Refined Outdoor Entertainment Spaces • 9 Bedrms, 2 Primary Bedrms, 10 Bathrms • 2 Bedrms have Double Rms • Large 2 Bedrm Apartment • 2 Kitchens • Double Commercial Freezer • 6 x 10 Walk-In Commercial Fridge • $13,998,000 Backing onto Secluded Pond • Over 1/2 Acre Lot 16 Bayview Park Lane - Richmond Hill Fabulous Lake Wilcox Opportunity • Bright & Spacious Principal Rm • Flr-To-Ceiling Brick Mantle Fireplace in Fam. Rm • Gorgeous Rear Grounds & Pond Views from Kit./Eat-In • Spacious Primary Bedrm w/Balcony • Price on Request Almost 2 Acres of Amazing Country Retreat Just Minutes to the City 308 Forest Ridge Road - Richmond Hill Finished Estate on Private Treed Lot • Over 10,000 sq. ft. of Luxury Living Space • Indoor Pool with Sauna and Exercise Room • Solarium • 4 Fireplaces • 6 Bedrooms • 10 Bathrooms • 4 Car Garage • $5,675,000 EXCLUSIVE EXCLUSIVE
One of a kind custom home on a 1.44 acre Ravine lot in an exclusive estate enclave. 4+1 bedrooms & 5.5 bathrooms - private backyard oasis w/ heated i/g pool, hot tub, pool house w/kitchen, dining & bathroom, fully landscaped patio, front & backyard, spring fed pond, 4 season glass solarium overlooking the rolling ravine lot & stream. Open concept floor plan with 9’ ceilings, hardwood & porcelain floors throughout, finished basement w/walkout, custom wine room and so much more. Flexible Closing Spring/Summer 2023.




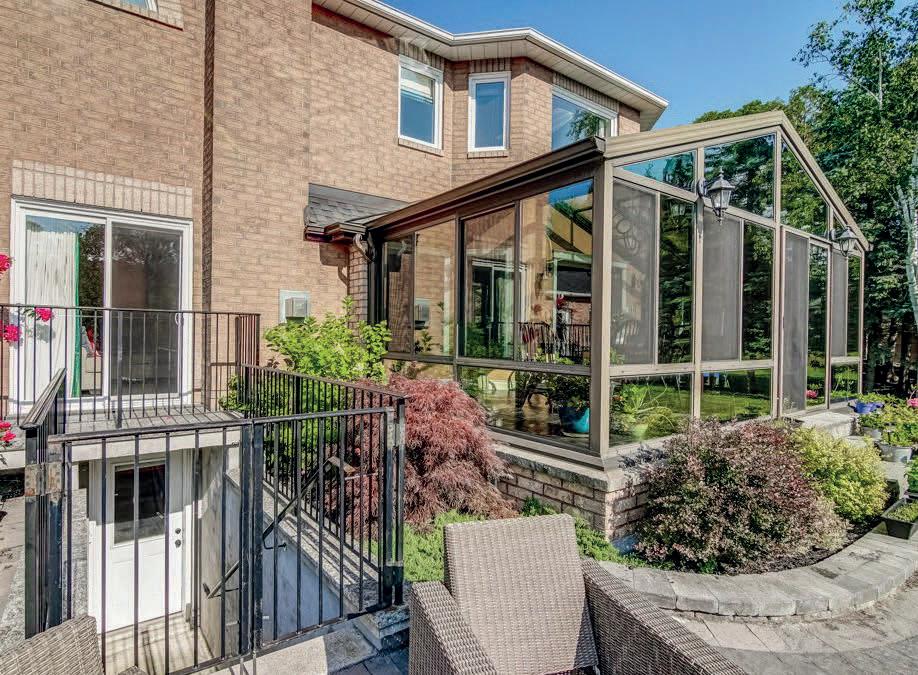


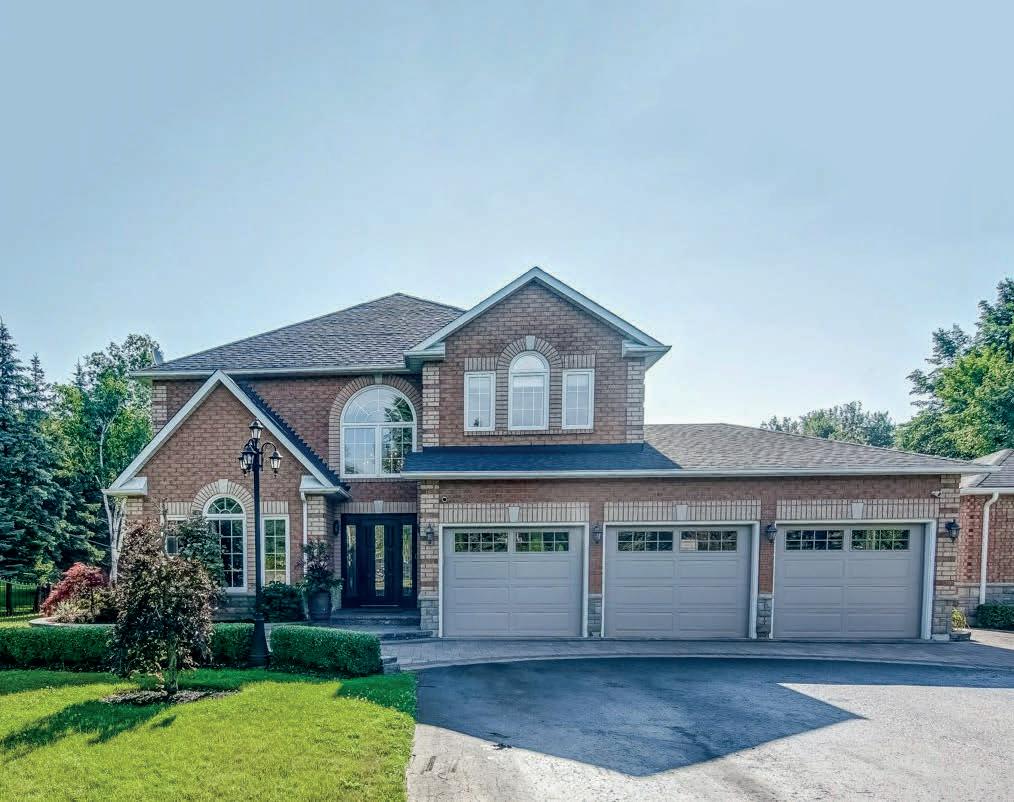
4+1 BEDS | 5 BATHS MLS ® NUMBER: E5759278
13 PRINCE RUPERT DRIVE, COURTICE, ON L1E 1Z4 RYAN BELMONTE PRESIDENT - BROKER OF RECORD O: 905.240.5001 | M: 905.442.5050 belmonterealestate@gmail.com belmonterealestate.com 946 Simcoe Street North, Oshawa, ON L1G4W2
We offer realtors and brokers the tools and necessary insights to communicate the character of the homes and communities they represent in aesthetically compelling formats to the most relevant audiences.
We use advanced targeting via social media marketing, search engine marketing and print mediums to optimize content delivery to readers who want to engage on the devices where they spend most of their time.
They say a picture is worth a thousand words...well... not in this case! Come check out this beautiful property! Spectacular views, above ground pool, 3 season sunroom, kitchenette for in law potential and French doors for your walk out basement. This is just the beginning of what is featured in this bright 4 bed, 2 bath bungalow. Live in style with 2 updated bathrooms. Watch the fireworks from your upper deck! Entertain downstairs, where larger windows make for a bright spot, and newer cozy carpet installed from Whelans’ as you hang out by the gas fireplace. Not only does this home have lots of space to entertain but, it is also a great family home. Minutes to Beavermead Park with one of Peterboroughs’ nicest beaches. Just walking distance to one of the best schools in the City, Monsignor O’Donoghue. Close to the highway for easy commute. Homes in this area do not last long.
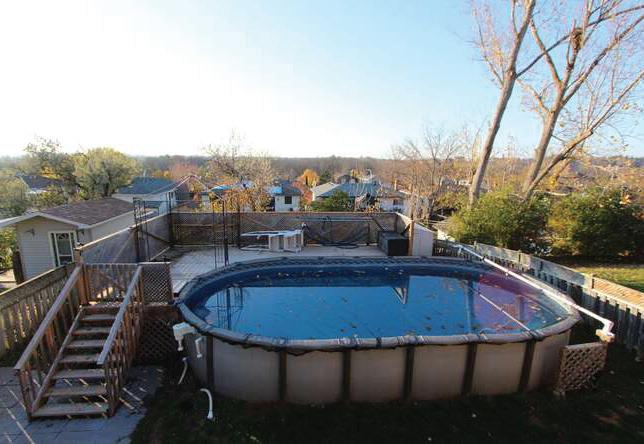


OFFERED: $720,000

We offer realtors and brokers the tools and necessary insights to communicate the character of the homes and communities they represent in aesthetically compelling formats to the most relevant audiences.
We offer realtors and brokers the tools and necessary insights to communicate the character of the homes and communities they represent in aesthetically compelling formats to the most relevant audiences.





We use advanced targeting via social media marketing, search engine marketing and print mediums to optimize content delivery to readers who want to engage on the devices where they spend most of their time.


Haven is Dynamic +Cross-platform.
Haven is Dynamic +Cross-platform.
Haven is Dynamic +Cross-platform.
HAVENLIFESTYLES.COM | @HAVENLIFESTYLES
2538 MARSDALE DRIVE PETERBOROUGH, ONTARIO K9L1R4
Langman SALES REPRESENTATIVES 705.868.3223 staceylangman@royallepage.ca staceylangman.royallepage.ca 86
Stacey
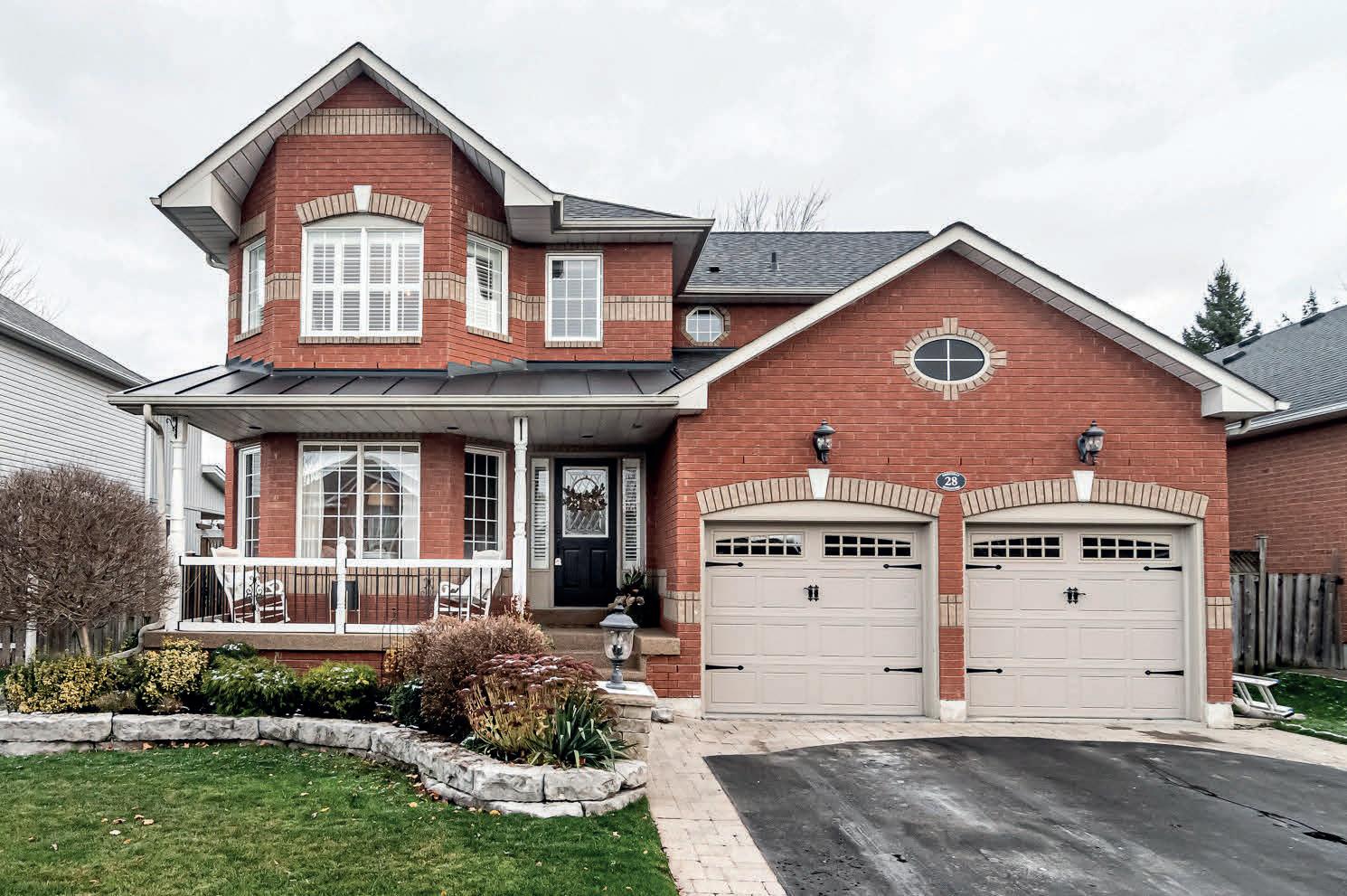
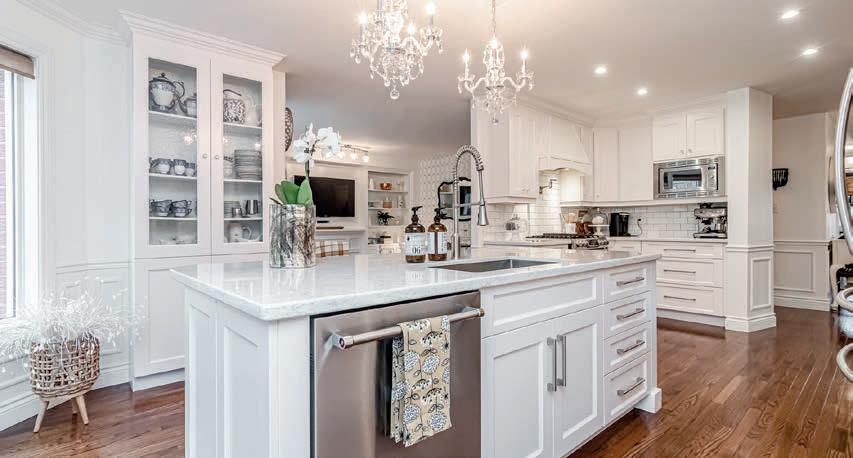




the
A sparkling
gem! $1,449,900 | 5 BEDS | 4 BATHS PERFECT DREAM HOUSE mary: 905.434.0686 elle: 905.259.3218 teamnoakes@gmail.com www.teamnoakes.ca Team Noakes REALTORS ®
28 Greenway Boulevard Port Perry
Graciously appointed & upgraded in refined quality, this executive home will appeal to
discriminating buyer. Enhanced from top to bottom, the open concept captures you with gleaming hardwood floors, stately columns, dream kitchen & enhanced lighting. The 4+1 spacious bedrooms are welcoming space for families as well as the lower entertainment areas. Plus a back yard oasis with almost 200 ft of serenity with heated (sep. Fenced) inground pool & tiki hut!
rare
Beautiful 2 storey home on 50x150 lot a quiet street, just steps from the lake!! This open concept home offers a large living area on the main floor with vaulted ceilings & plenty of natural sunlight from the skylights and large windows along with 2 walk out patio doors. In the kitchen - granite counters, stainless steel fridge/stove, and a centre island. The main floor also has a bedroom and 4 pc bathroom for ultimate convenience! Upstairs you will find a massive master bedroom retreat with a view of the lake and a cozy fireplace. The third bedroom adjoins to the master, complete with two double closets. In the backyard, a large deck for entertaining, an upgraded shed/workshop with hydro, and a beautiful pond to complete your oasis! Beach association steps away for a small fee.


Whether you are selling, investing or looking for that perfect place to call home, I am here to be your guide and ensure you have all the information and support you need!
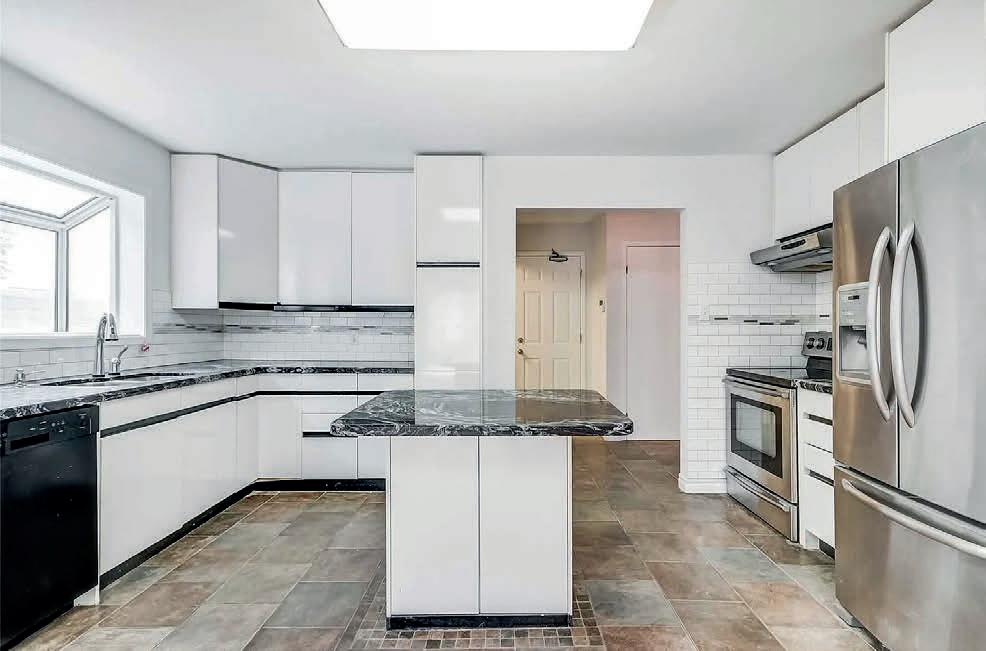

I pride myself on getting to know my clients' needs and objectives to assist them in meeting their goals. Let me get to know you and help you navigate the Real Estate market, together we can find what you are looking for! Come see what properties north of the GTA have to offer!
Why Wait? Contact Me Today And Let's Get Started!

CHARMAINE KLAWITER REALTOR ® 416.420.7583 | 905.476.4337 klawitercharmaine@gmail.com | www.lakesimcoehomes.com
924 HELEN STREET, INNISFIL, ON L9S 1T5 C$899,000 I 3 BEDS | 2 BATHS
6 BEDS | 4 BATHS

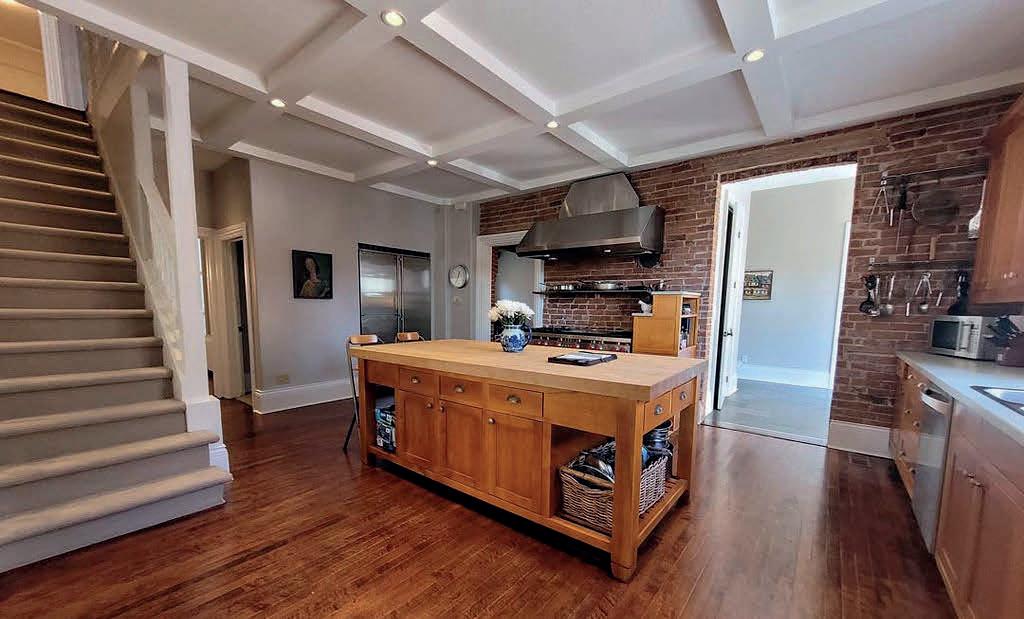



An extraordinary home where memories are made! In the City of Kingston, behind the privacy of tall hedges, built for gatherings of family and friends, is 790 Front Road. The impressive home of 5946 sq ft with a spacious attached 797.5 sq ft 3-car garage sits on a property of 37,813.58 sq ft. The expansive addition to the nineteenth-century home and top-to-bottom renovations of the original structure was architecturally designed, integrating and reworking key historical elements, embracing the visual language of the original home, while imparting an open, welcoming feeling, making the home sing for its modern family and friends. The sightlines of this home are especially lovely. From the dancing room, kitchen, or east foyer, depending on which way you are facing, you can see the stone patio with its fireplace of reclaimed, locally sourced century-old Barriefield brick, the spectacular living room, sitting room, or glimpses of the terrace and gardens. See the video tour https://youtu.be/P71dz-t87g0
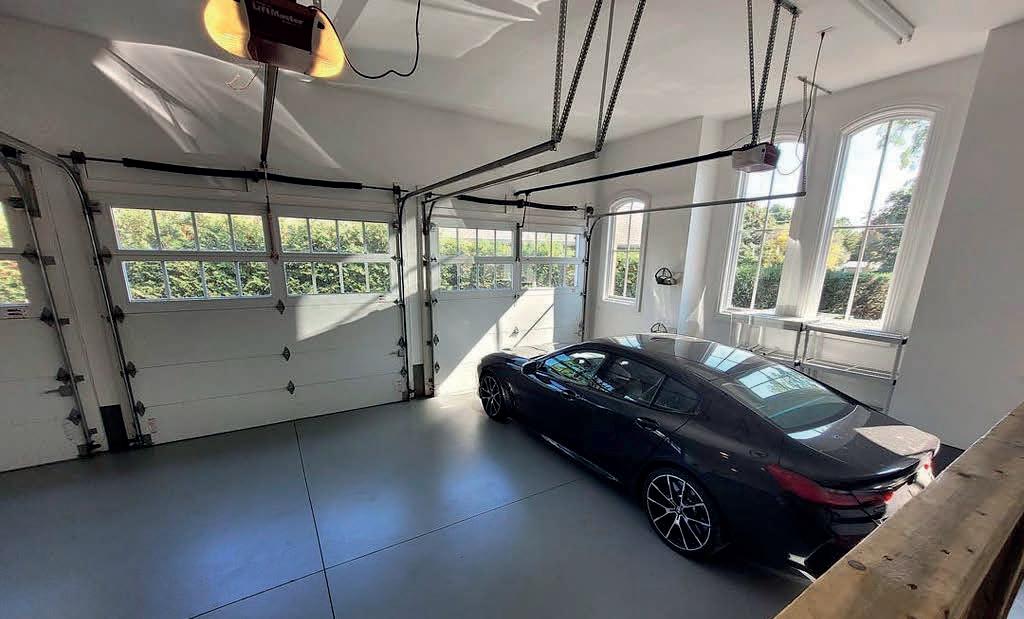

613.453.6323 aurora@heartofkingston.com 1650 Bath Road Kingston,
K7M 4X6 Aurora Dokken SALES REPRESENTATIVE 790
Ontario
FRONT ROAD, KINGSTON, ON K7M 4L9
Are you looking for a comfortable family home, backyard oasis, or the perfect location? Look no further than this stunning, custom built, two storey home located in popular Woodhaven. This home is situated on a magnificent 164 ft walkout lot. As you step into the home, you are immediately greeted by the light and airy, open foyer, flowing into the living area. The home includes engineered hardwood and ceramic tile throughout. Walking into the southern exposed living room, you’ll see the floor to ceiling tile fireplace to keep you cozy on those cold, winter nights. To keep you cool in the summer, the house includes central air. In the kitchen, you have beautiful bright white cabinetry followed by quartz countertops and undermounted sinks. On the main floor, there is a 2-piece bathroom. In the primary bedroom, you have your own ensuite with a walk-in shower and double sinks. There is a walk-in from the garage to the basement making storage easy! The <0.5 acre, pie shaped lot has great potential for a pool. Offered at $1,175,000


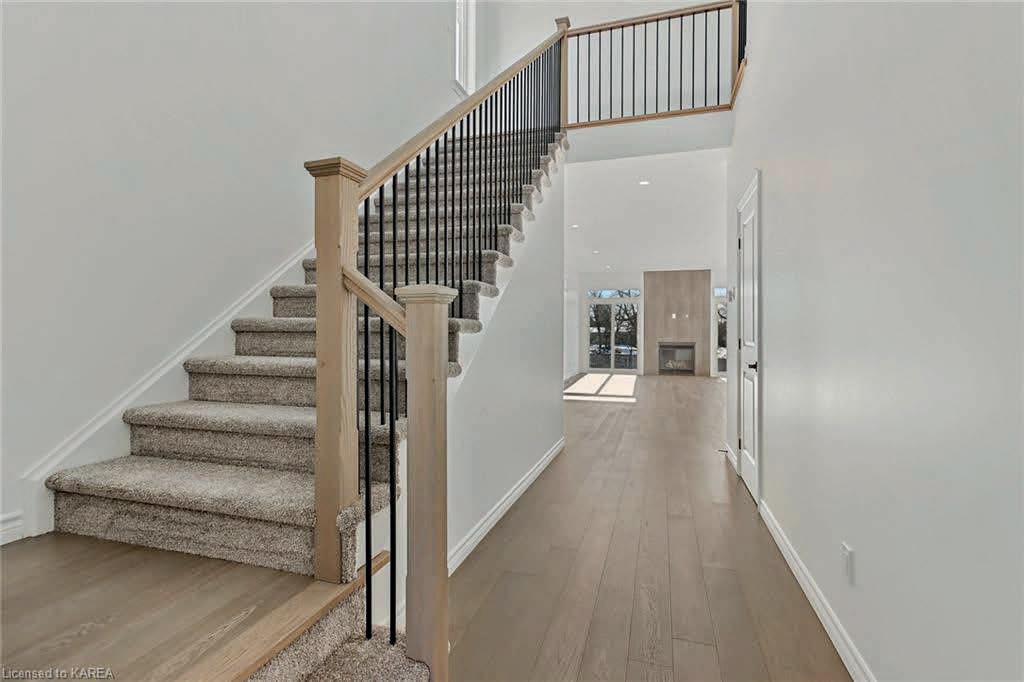

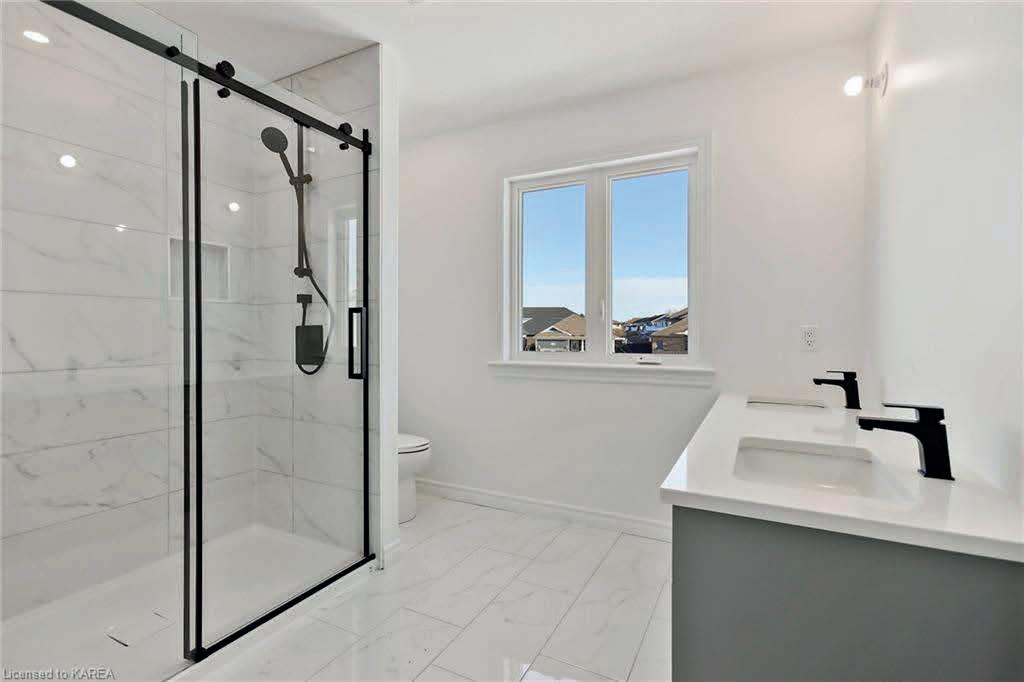
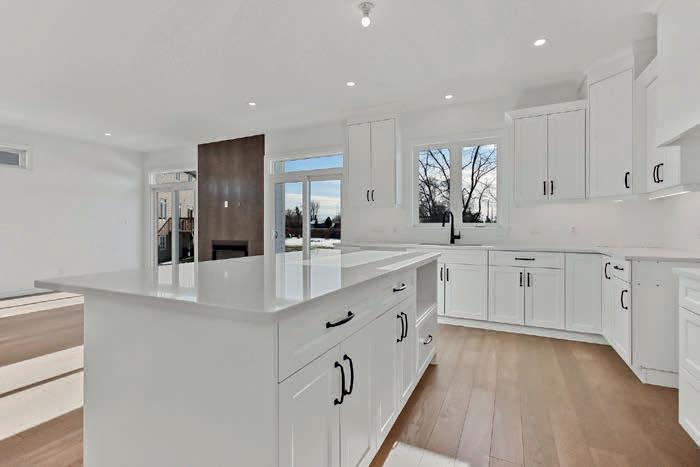



For full video and specs go to www.mosaheb.com 1237 CARFA CRESCENT KINGSTON, ONTARIO 613.531.2500 hmosaheb@sympatico.ca www.mosaheb.com
1259 CARFA CRESCENT KINGSTON, ONTARIO





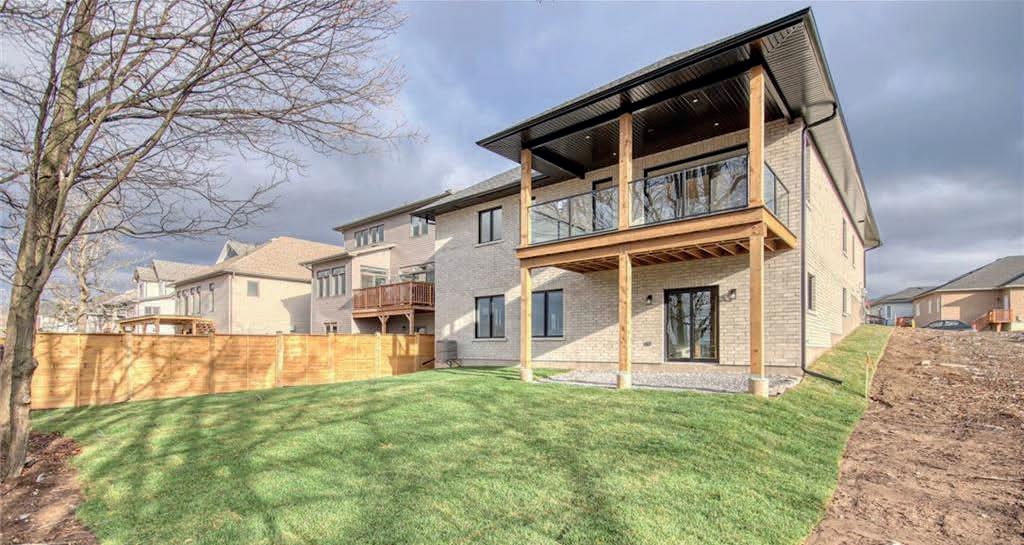
Absolutely spectacular executive, custom built bungalow located in the highly desired Woodhaven neighbourhood. This new build has a plethora of natural light and expansive outdoor space. The full stone/brick exterior offers great curb appeal. Open your grand sliding door leading to the rear covered deck. Looking out from the rear deck, you are greeted by a tranquil pond backing onto the greenbelt. The timeless, custom kitchen includes luxurious finishings from the quartz countertops to the stunning cabinetry. The home includes 3 bedrooms and 2 bathrooms. The bathrooms are equipped with quartz countertops and heated floors. White oak hardwood flooring flows throughout the home. Some other features this home includes are central air, pre-wired for electrical car plug, full walk-out basement (9 ft poured), drywalled and ready for final finishing, lights in all closets, gas fireplace, fully drywalled garage, garage door opener and more. Welcome home to this magnificent turn-key home! Offered at $1,450,000
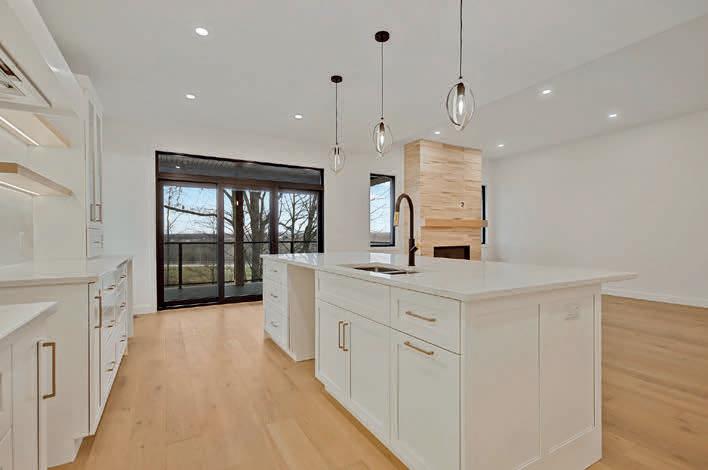
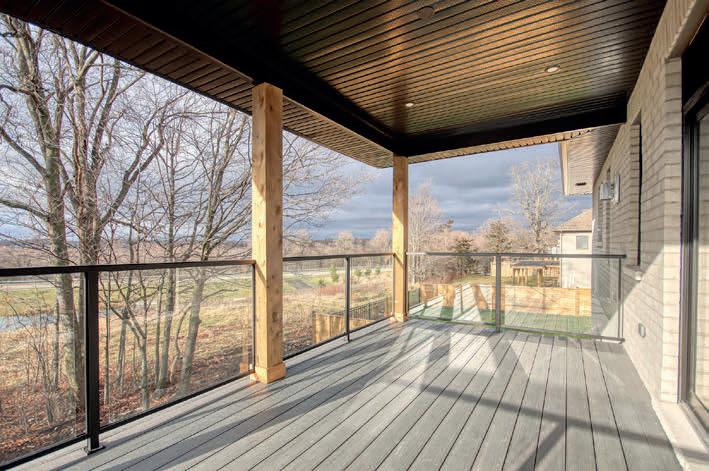



For full video and specs go to www.mosaheb.com
80 Queen Street, Kingston, ON K7K 6W7

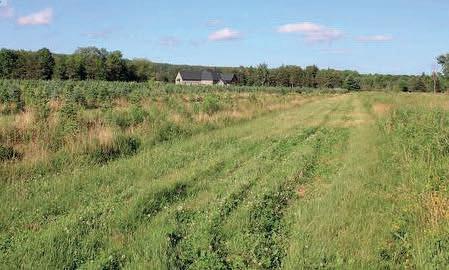



Listed for $1,799,000 | 88 Acres 628326
of
Road & 15th Side Road)
15th Sideroad Mulmur, Rural Mulmur (Corner
Airport
Exceptional property in the Mansfield North recreational zone. Close to Mansfield ski club two road frontages panoramic views currently has a lease for Christmas trees ending 2024.


UNIT A-169 VICTORIA STREET WEST, ALLISTON, ONTARIO, L9R 1H8 Linda Furtado ABOUT ME With over 30 years of Real Estate experience and training I have had wonderful opportunities to help families with their Real Estate needs. I consider it a privilege to be entrusted with such a responsibility. There is “No Place Like Home” Call me today to help you!! BROKER OF RECORD m: 705.721.6772 o: 705.435.4506 ext. 112 Linda@LindaFurtado.com www.LindaFurtado.com
A Very Rare 131 Acres Riverfront Farm Property. There is so much history on this late 1800’s farmstead which had many different types of farming, most recently it was a successful Equestrian Farm, previous uses included hay fields, cattle grazing, a Mill, etc. Bring your ideas forward on how to utilize this special site. Outdoor adventurists will appreciate owning their own island on the back portion of the property accessible by kayak, the numerous camp sites, fishing and hunting spots. Multiple building site options with views over the Bighead River making it the perfect spot to build a showpiece custom home that sits back and elevated on this private acreage. Plus, there is extensive road frontage where multiple severance options may be possible - it’s your call with endless possibilities that come with an acreage this size. MLS 40358887
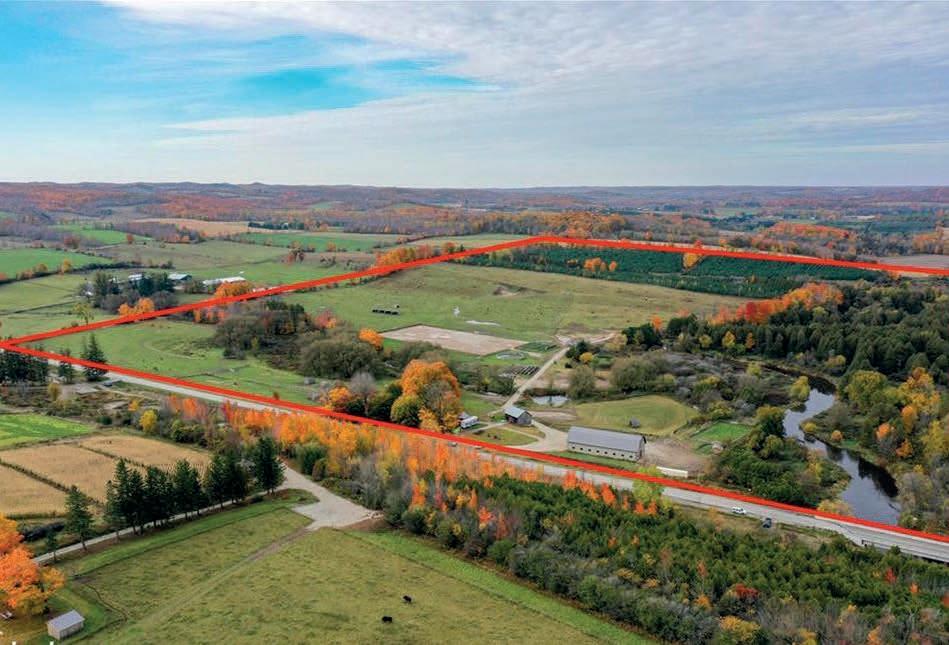
SALES REPRESENTATIVE 519.477.4499 dslaine@rogers.com http://doug-slaine.c21.ca

Krista Clancy
SALES REPRESENTATIVE 705.444.4494 krista.clancy@century21.ca http://krista-clancy.c21.ca

 Doug Slaine
Doug Slaine
3 BEDS |
|
|
1 BATH
131.18 ACRES
$2,489,000
MEAFORD (MUNICIPALITY), ON N4L1W6 137662 12
GREY ROAD
94

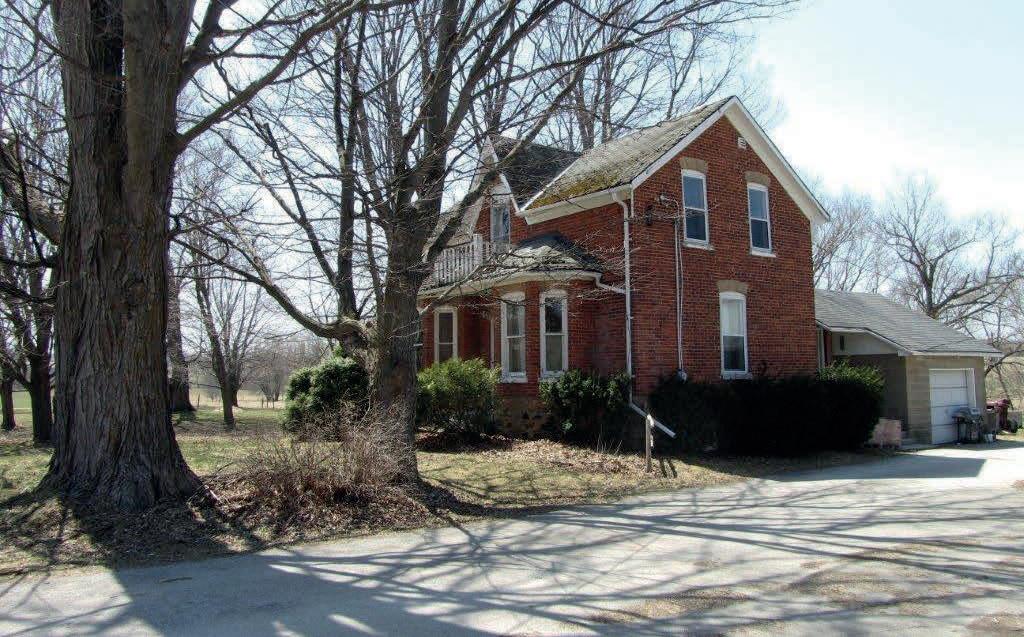


41
ON N8H 3R6
JOHN ROSSI
REALTOR
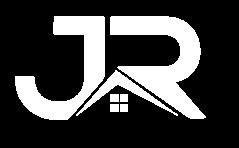
Allow me to guide you through the real estate process. Whether a buyer, a seller, or an investor, I think of my clients as family. Lean on me—I am here to keep the process fluid, successful, and as low-stress as possible. Not only am I a familyoriented person in every sense of the word, I am also a Real Estate Professional who will put my marketing, negotiating and business skills to work for your family.


Even an investment property can have a profound effect on your life’s story— when chosen correctly, it becomes long-term financial freedom and a vital part of your well-diversified portfolio.
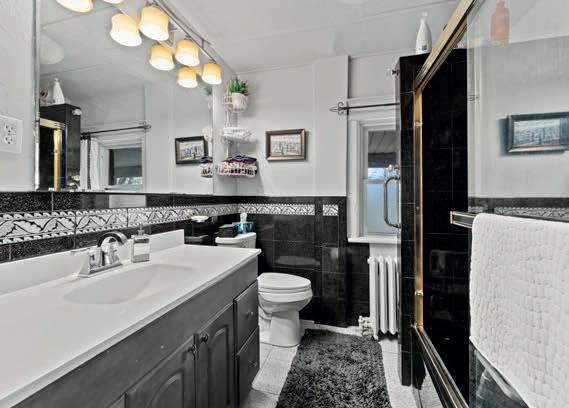

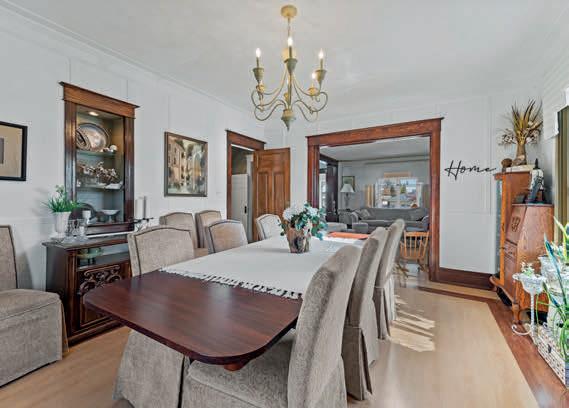
Not quite ready to buy or sell, but curious about neighborhood options, local schools, my techniques, or the current real estate market? Don’t be shy—reach out to me and we can discuss all your real estate needs.



® 519.984.7742 john@urwindsoressex.com www.johnrossi.ca 13266 Tecumseh Road East, Windsor, ON N8n 3T6
“REAL ESTATE IS A POWERFUL THING. WHERE YOU LIVE BECOMES THE CENTRE OF YOUR UNIVERSE: YOUR HOME BASE AND A PLACE WHERE MEMORIES ARE MADE.”
This stunning full brick home is located on a large, double, corner lot in one of the most desirable locations in Leamington, steps away from schools, shopping, hospital, parks, and the marina. The home has a fully enclosed front porch, high ceilings, and beautiful woodwork throughout. The main floor includes an eat-in kitchen, formal dining room, living room, office, and half bath. All 4 bedrooms are located on the second floor which also features a large, updated, 4-piece bathroom. The fenced yard includes a 3-tiered deck, above ground heated pool, gas line for your BBQ, inground watering system for the garden and large trees providing plenty of shade. The side drive can easily accommodate 8 vehicles and leads to a detached garage. There is a full basement as well as a full attic with easy staircase access. With a milder climate and low cost of living, as well as being the heart of wine country, Southwestern Ontario is the ideal location whether you are downsizing or want to create opportunities for your growing family! Multiple investments are coming to the area, including: The Gordie Howe International Bridge, an electric vehicle battery manufacturing facility, a new Regional Hospital and many warehousing operations all ensuring the creation of thousands of well-paying jobs for years to come. CHURCHILL AVENUE, LEAMINGTON,
4 BEDS, 1 ½ BATHS, 1860 SQ FT, $529,900




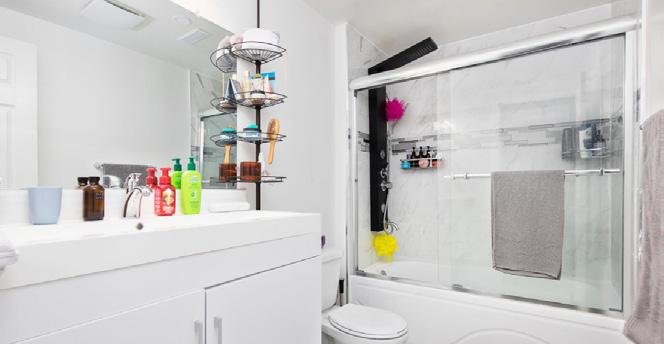
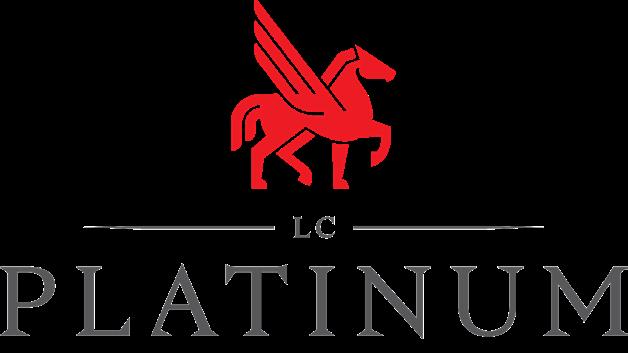




ALFONSO TESHUBA REALTOR® teshuba@sympatico.ca www.LCPlatinumRealty.com www.1115Howard.com (L/S is part owner of this property) 2023 (July 1st) Minimum Rents of Units U1 – 2bd & 1bth - $1640/m (Tenant pays Gas & Electric) U2 – 2bd & 1bth - $1793/m (Tenant pays Gas & Electric) U3 – 2bd & 1bth - $1870/m (Tenant pays Gas & Electric) U4 – 2bd & 1bth - $1896/m (Tenant pays Gas & Electric) U5 – 2bd & 1bth - $1870/m (Tenant pays Gas & Electric) U6 – 2bd & 1bth - $1947/m (all utilities included) ------Coin-Op laundry (for U1) $70/m $11,086/m = Monthly Revenue (Starting July 1st 2023) Yearly Revenue = $133,032 Current/Recent AVG FIXED/Committed Monthly Expenses $661/m (Property Taxes) as it is $7934/yr (2022) $525/m (Water, sewer, and common building utilities of gas & electric for hallways) $ 70/m (Tank rentals for U5 & U6 only) $142/m (Building wifi) $565/m (Insurance) $1,963/m -Fixed Expenses Estimate per Month Estimated Yearly Expenses = $23,556 NET = $109,476/yr ($133,032 - $23,556) -estimate At 4.50% Cap Rate, building is valued at $2,432,800 With $1,550,000 VTB 1st MTG at 3.18% = $49,135/yr (Interest only 4yr MTG) NET NET = $60,000/yr ($109,476 - $49,290) Newly Renovated Granite Kitchen w/ Stainless Appliances included New bathroom w/ luxury shower panel LivingRoomsw/ModernFireplaces,andLuxuryVinylFlooring EARN 7.5% Return on your $800k Down Payment (DP only 34%). - See ABOVE Finance & Earnings Details. Newly Renovated 6-Plex Residential Building (All Huge 2bd Units w/U1-to-U4 could be future 3bds). Top Market Rents & A+ 2022 signed with Tenants/Tenancies paying their own Electric & Gas. (Rents increased 2.5% in 2023 as outlined). Over $600,000 in our 2022 renovation/transition project including interior NEW Flooring, Granite kitchen counters & upgrades, Stainless Steel Appliances w/W&D hook-ups in units, Bathrooms w/luxury Shower Panels, Custom blinds, Pot Lighting, & MUCH more. Exterior upgrades w/NEW Roof Shingles, Front Tower Facade, Eavestroughs, Shed, etc. NOTE: Similar nearby brand new 6-plex buildings valued approx $2.9Mill; whereby this building is also now finished w/new quality & worry-free renovated amenities accordingly. Call L/S Al Teshuba at 519-259-9322 Today. (Al is also a minority owner). NET income is over $109K in 2023! EARN NET NET $60K/yr, w/Sellers providing up to a 4yr VTB 1st MTG (Interest Only Payments) at just 3.18% if $800K DP, OR other DP & VTG & Rates options available. VISIT: 1115Howard.com or 6PlexinWindsor.com for Videos of Units, more pics, 3D TOUR, & Floor Plans. 1115 HOWARD AVENUE, WINDSOR, ON, N9A 1S6 • NEW LISTING PRICE: $2,199,999 NEWLY RENOVATED 6-PLEX 8 Parking, 34 new Appl. +2 coin-ops + Shed +5 Tanks CALL: 519.259.9322 EARN 7.5% ROI -NOTE: Some figures above are estimates. Compiled and to be referenced without prejudice. LOWER LEVEL UNITS MAIN FLOOR UNITS UPPER LEVEL UNITS
GORGEOUS HOME IN FABULOUS KIRKENDALL




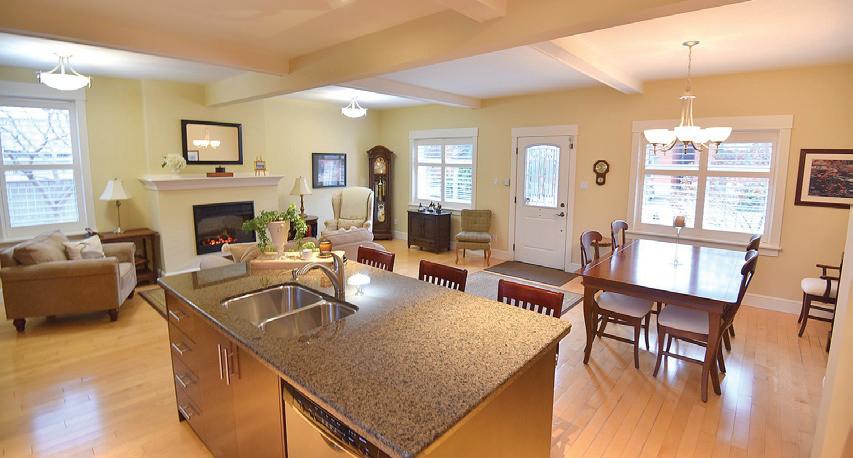
3 Beds | 2 Baths | 1,790 SF | $998,000 Want to live in a fantastic neighbourhood? Steps to Locke Street Village, Golf, ConservationTrails, great schools + close to MAC, Bus & Hwy routes? Come see this STUNNING Gothic Inspired Circa 1875 Bungaloft * Striking Curb Appeal & Trillium Award landscaping on this rare 50’x124’ lot ! Updates inside & out evident the moment you step inside! Tall beamed ceilings & the light-filled open design perfect for entertaining! Maple hardwood throughout with the Chef’s Kitchen w. Granite counters & Island, open to the LR & DR with Fireplace to be enjoyed by all * You’ll also love the Main floor office, 2 pc. Powder Rm & Main floor Laundry room w. heated floors! Step out to the Deck, pool sized fenced yard & triple concrete drive* Grab a book & cozy up in the Loft level Den w. exposed brick, Relax in the Soaker tub of the 5 pc. Spa bathroom * 3bdrms. including the spacious Primary complete this level.

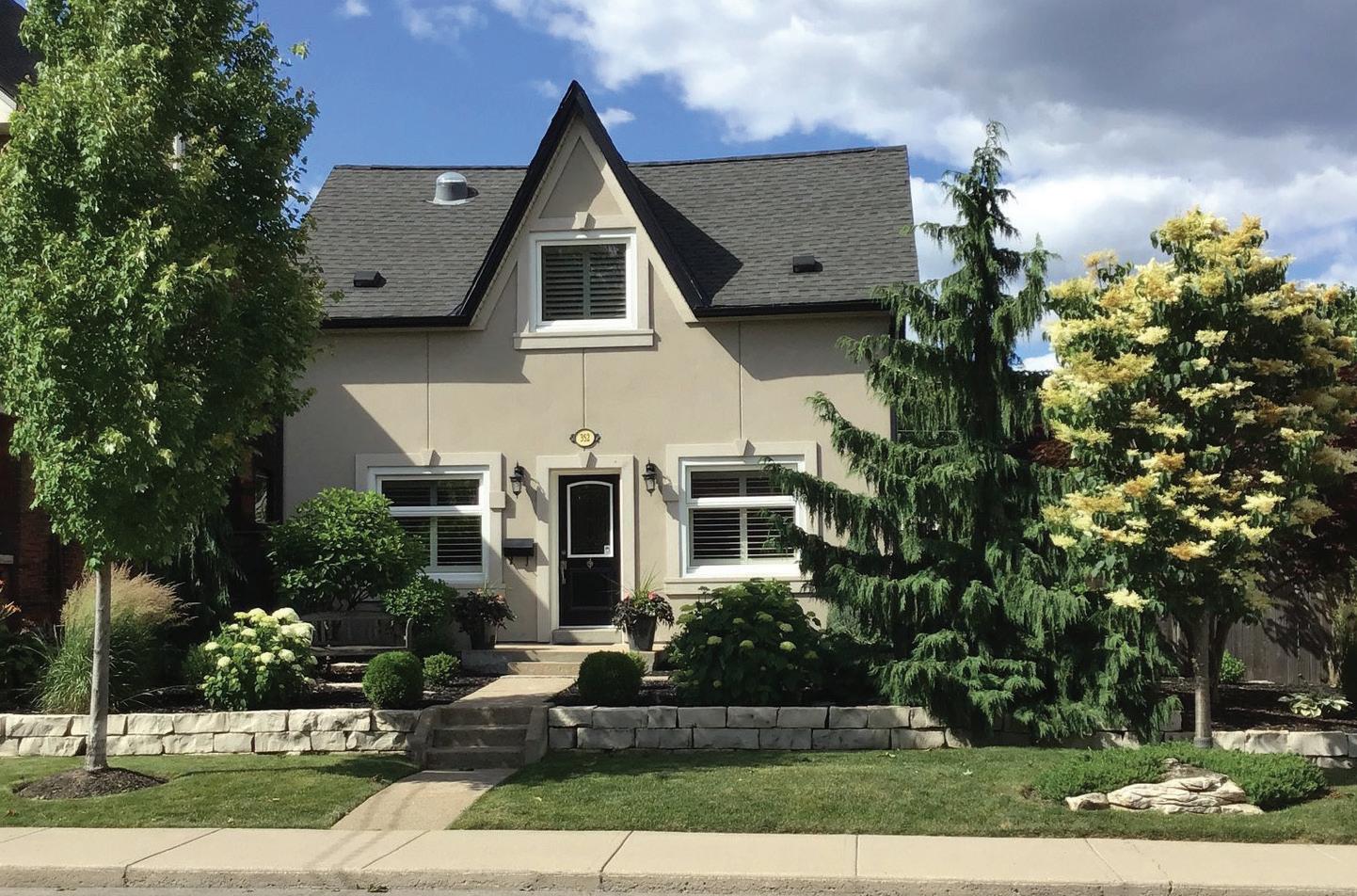
352
Street,
L8P2J1
HERKIMER
Hamilton, Ontario
C (905) 648-4451 colettecooper@royallepage.ca www.realtor.ca Colette Cooper REALTOR ® 1122 Wilson Street W Suite 200, Ancaster, Ontario L9G3K9
Welcome to this beautiful 2-storey family home in the heart of mississauga! Tastefully decorated, very spacious and pride of ownership evident throughout! Boasting 4 bedrooms, 3 baths, a full size finished basement, and an entertainer’s backyard with an inground pool! Featuring a very bright and welcoming kitchen to enjoy family time and meals! Terrific amount of storage throughout the home! Highly rated John Fraser/St Aloysius Gonzaga school zone. A must see!





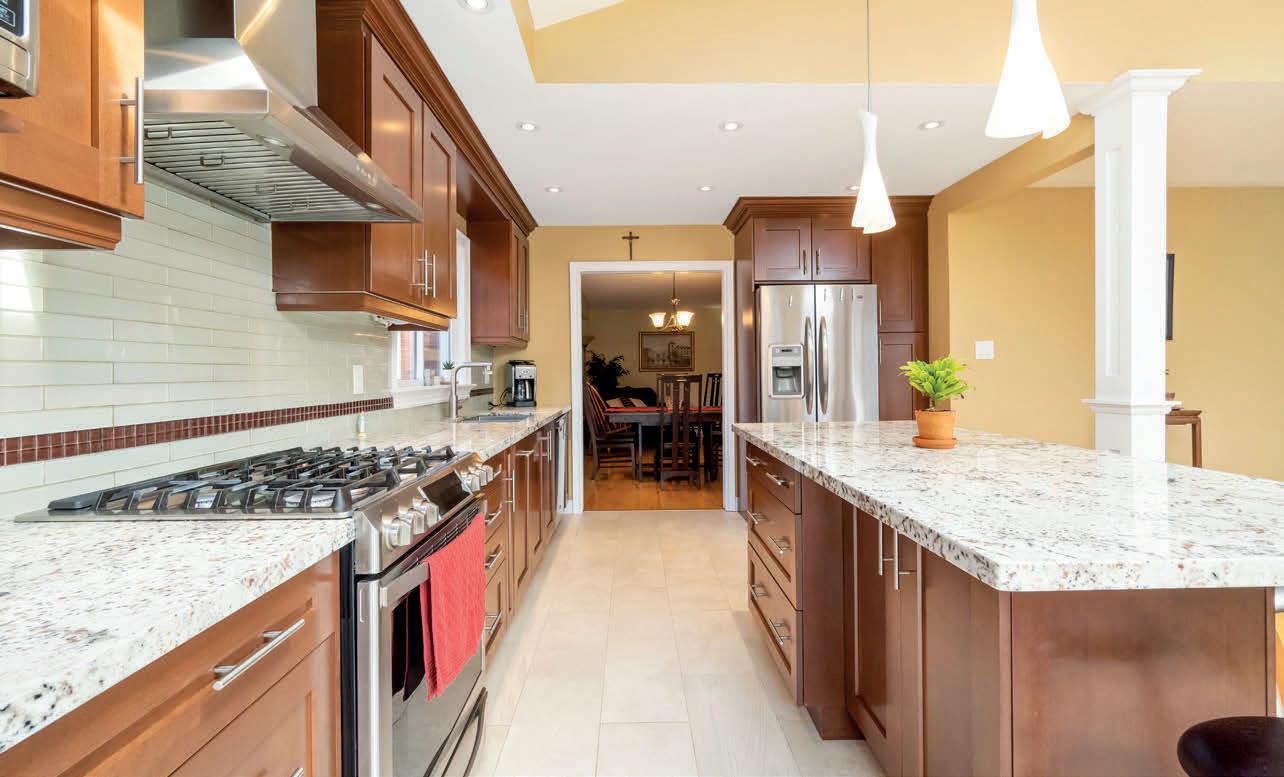

5752 GREENSBORO DRIVE MISSISSAUGA, ON L5M 5T8 4 BEDS | 3 BATHS | $1,469,900 1570 Kipling Avenue, Suite 200 (N of Eglinton) Toronto, ON Canada M9R 2Y1
416.258.8892 gary@thediamondrealty.ca www.thediamondrealty.ca 647.580.5828
Gary Chahinian
RECORD
Gabriel Chahinian PRESIDENT, BROKER OF
BROKER
A grand 2-story Centre Hall home that features; large principal rooms, main floor powder room, 3 electric fireplaces, king-size primary suite with 4 piece ensuite and his & her closets, oversized eat-in kitchen that has a separate island that seats four comfortably for your family dinners and is perfect for entertaining, open-concept family room with fireplace and entertainment centre, garage with easy access to your backyard oasis.
Just steps away from Highland Heights Park and 25 minutes to Downtown Toronto.
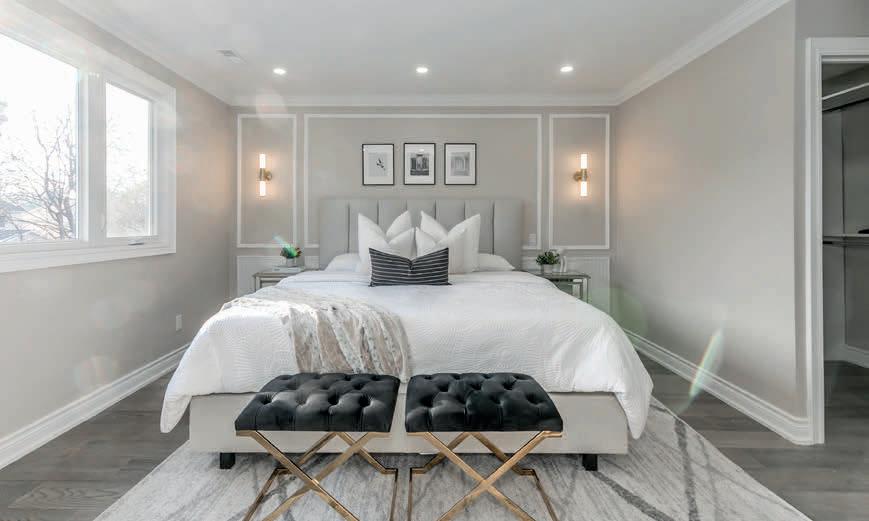

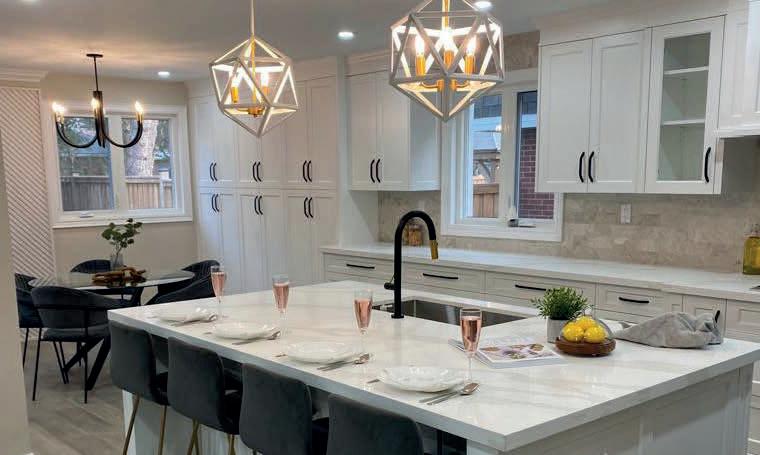

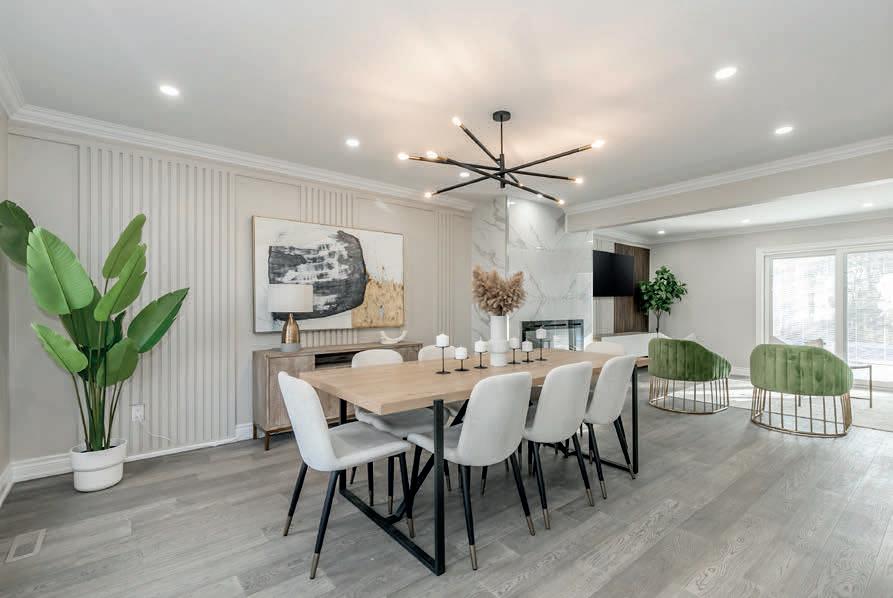
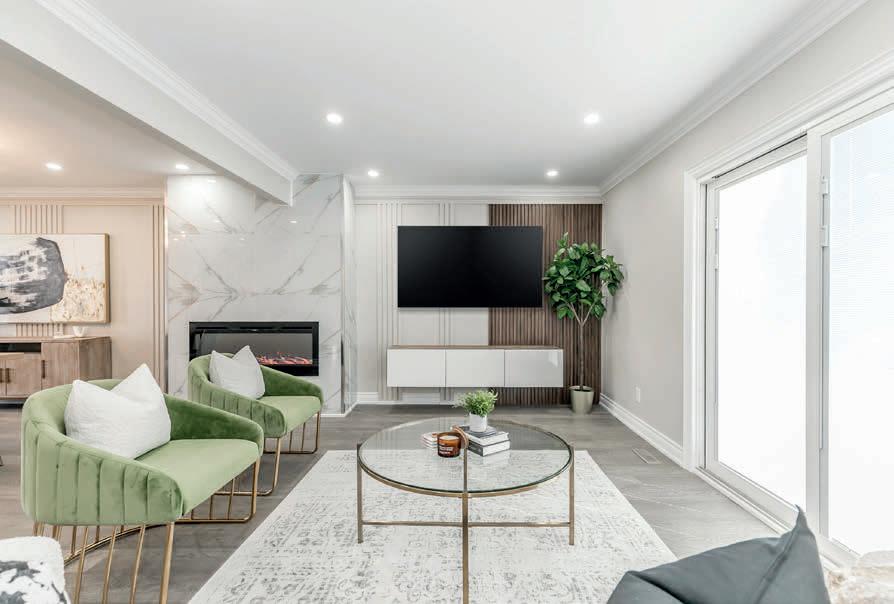



Kelly Lazar SALES REPRESENTATIVE | CPA | CGA C:
O:
kellyjlazar@gmail.com wagman.lazar 33 CASTLE HILL DRIVE, TORONTO, ON M1T 2Y2 4+1 BEDS | 3+1 BATHS | 3,229 SQ FT | $1,968,888
416.930.0787
416.488.2875
This spacious, completely refreshed and renewed home is 3,229 sq ft on all 3 levels and boasts 4+1 bedrooms 3+1 baths and an inground pool located in the highly desirable L’amoreaux Community.
 Marnie Pedersen
Cover home presented by ROYAL LEPAGE SIGNATURE REALTY
Marnie Pedersen
Cover home presented by ROYAL LEPAGE SIGNATURE REALTY
















































 BY RUBY GILL
BY RUBY GILL











































































































































































































































































































 Stratford | Image credit: Alex Ranney
Caledon | Image credit: Warren Wong
Stratford | Image credit: Alex Ranney
Caledon | Image credit: Warren Wong




































































































































































































































 Doug Slaine
Doug Slaine












































