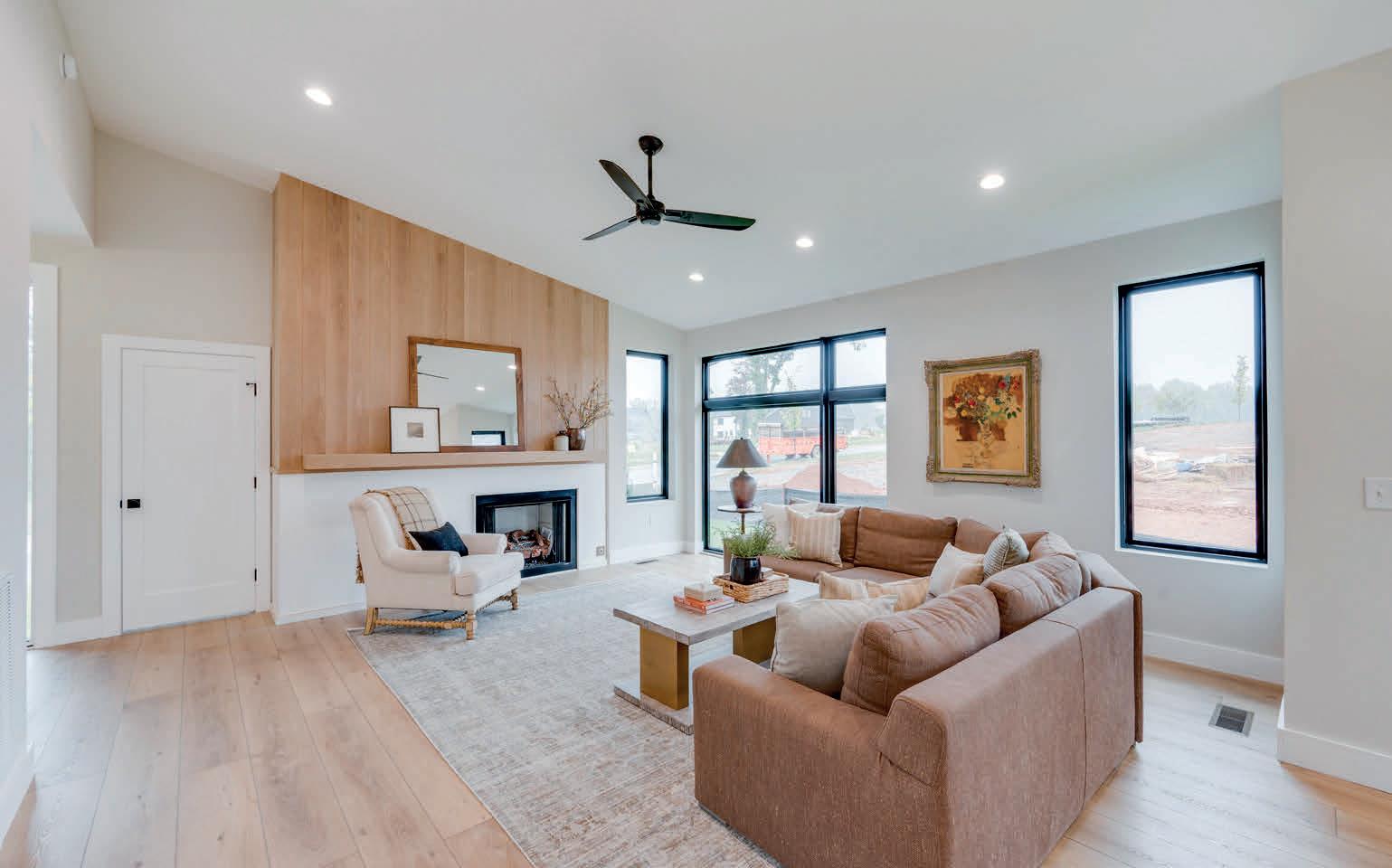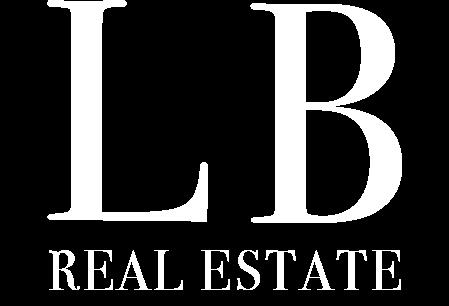


























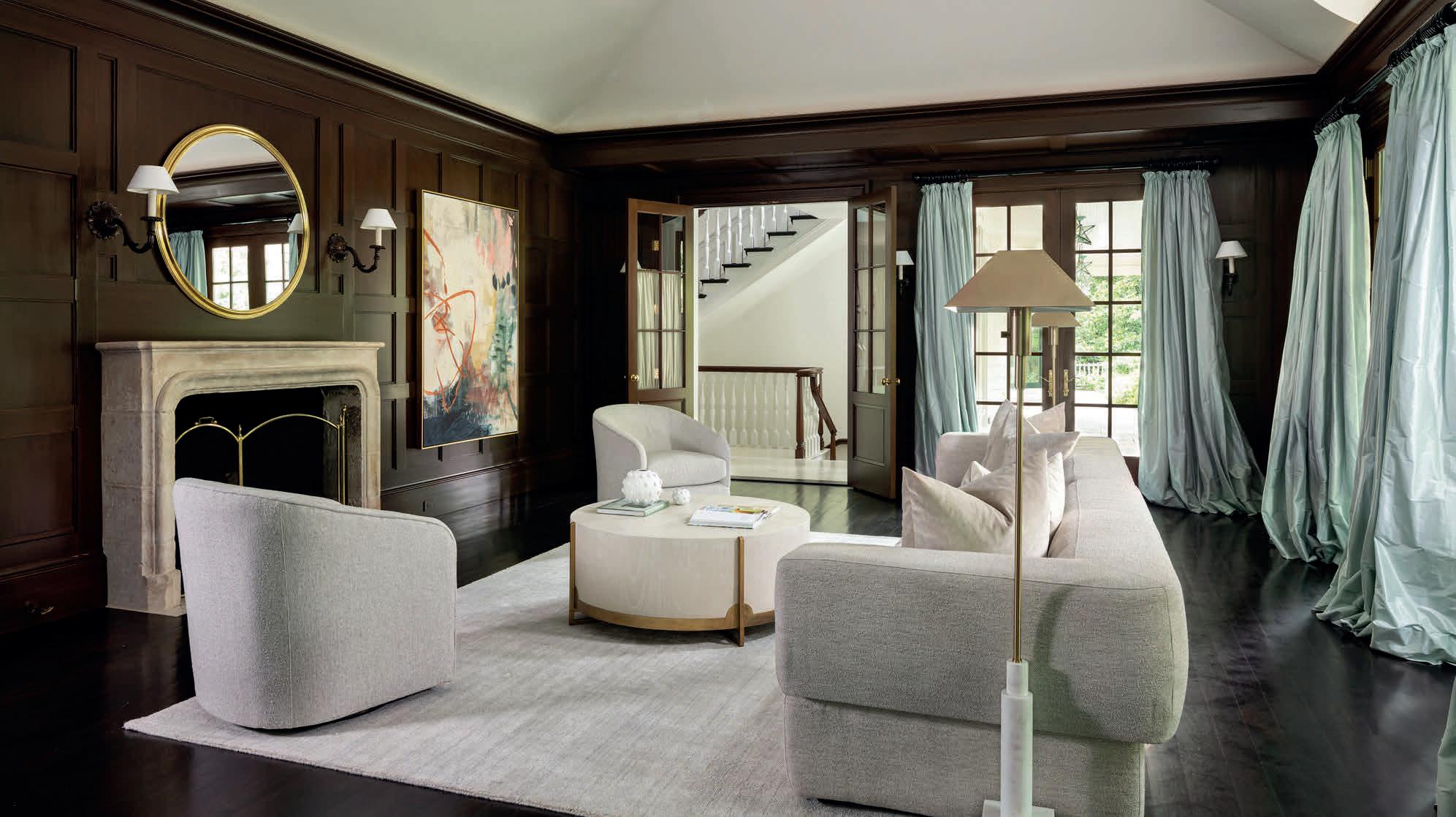

Spectacular 2.5-acre GATED Smith Mountain Lake Waterfront property, perfect for family retreats, sleeping up to 22! This custom-built Modern Farmhouse Home & Coach House/RV Garage was featured in the 2021 SML Charity Home Tour & Laker Magazine. Ideal for entertaining and luxury living, the main home is one level with 10’ ceilings, custom hardwood floors, and a great room featuring a stone fireplace and built-in bookcases. The gourmet kitchen boasts a 48” refrigerator, induction range, quartz countertops, a massive island, and more! The open floor plan enhances the space for entertaining. The Main House has 3 bedrooms, while the Coach House offers 2 bedrooms, 2 offices, and sleeps 16. The main home is 5,298 sq ft, and the Coach House adds 3,000 sq ft. Enjoy stunning lake views from the Master Suite, featuring a 6x6 shower and a huge walk-in closet. The office includes built-in bookcases and French doors. The home is equipped with a Sonos Sound System, Alarm System, Central Vac, and Dog Wash. The oversized 3-car garage has epoxy floors, cabinets, and a workbench. The fully finished Detached Coach House/RV Garage offers ample space for an RV or hot rods, built-in cabinets, a workbench, ½ bath, kitchenette, and full baths on each level. Two upstairs rooms sleep 16. The 800’ paved driveway leads you through the gate off Tranquility Road to this exceptional property, which includes a beach, dock with boat lift, jet ski lifts, and boathouse in a quiet cove off the main channel. Items included: All TVs, Refrigerator in Boathouse, and all beds. Exclusions: Refrigerator in House Garages. Owners are VA Licensed Realtors.


100 TRANQUILITY ROAD MONETA, VA 24121
$3,495,000
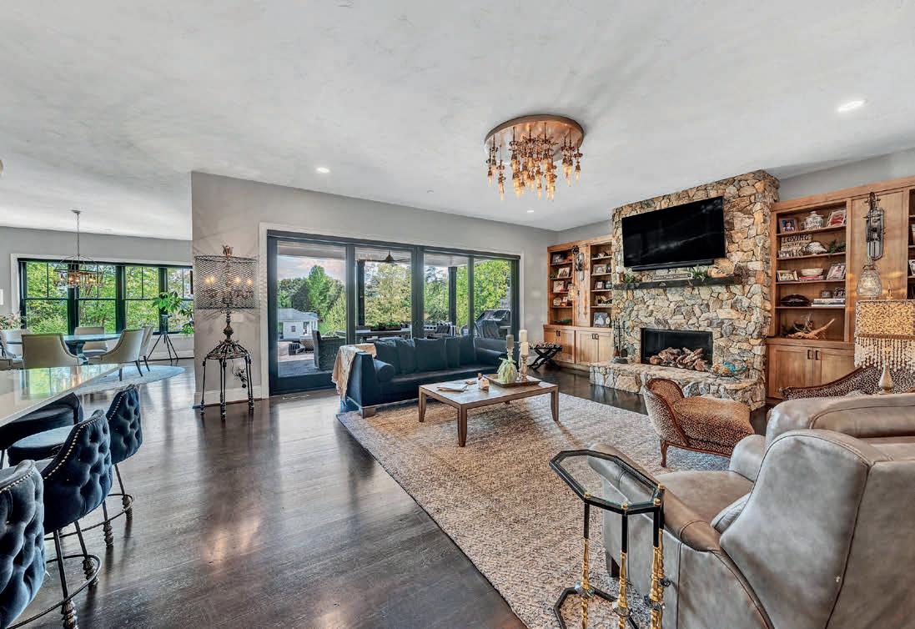

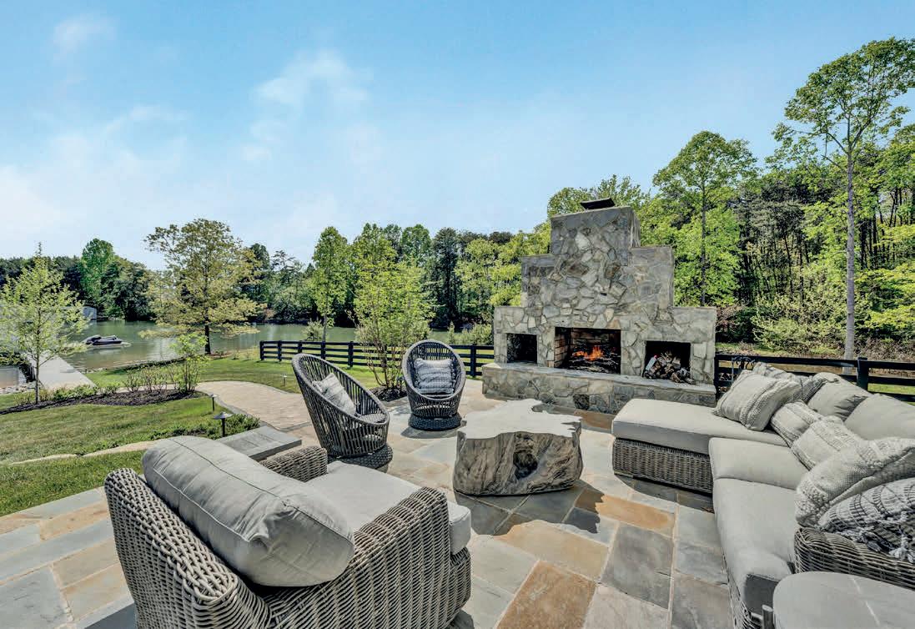
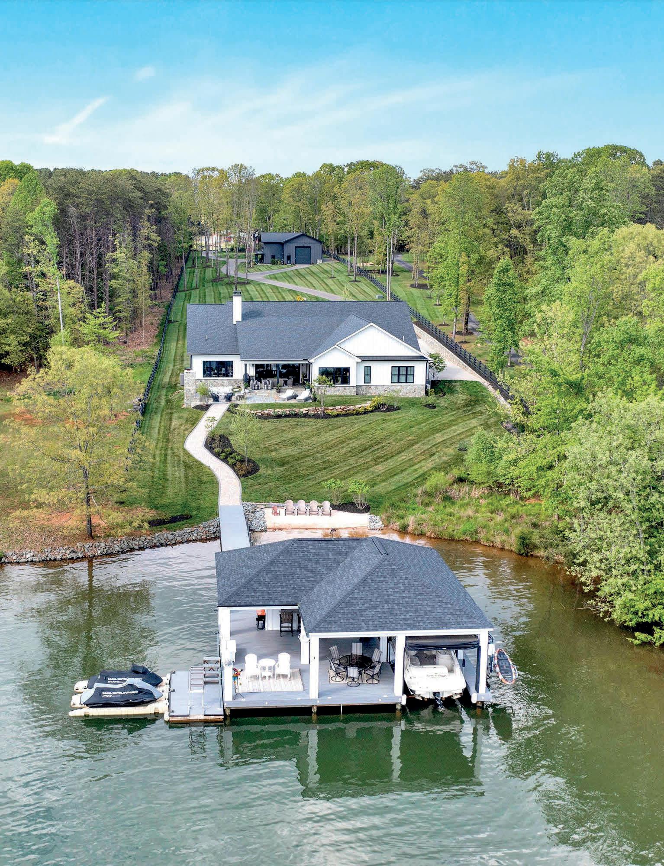
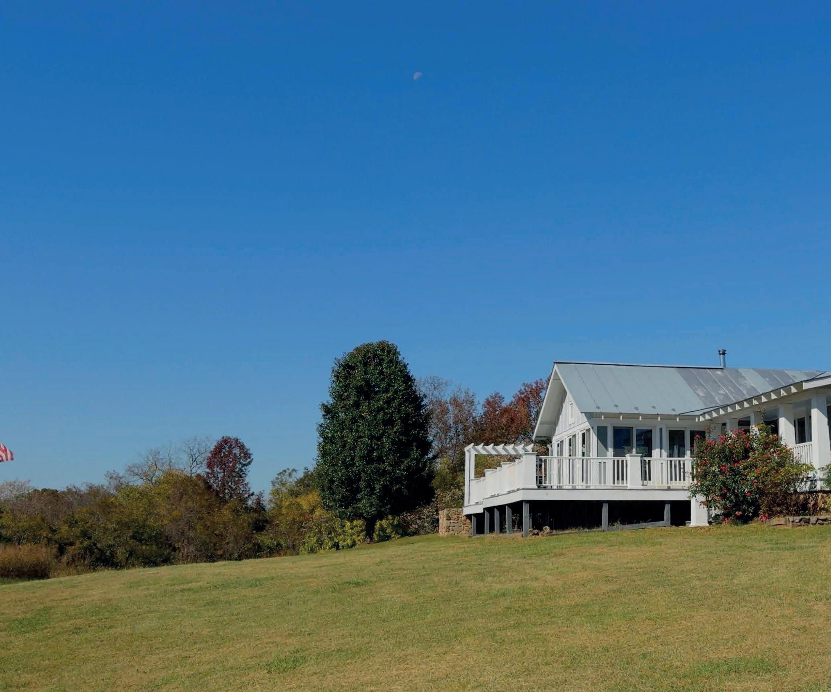

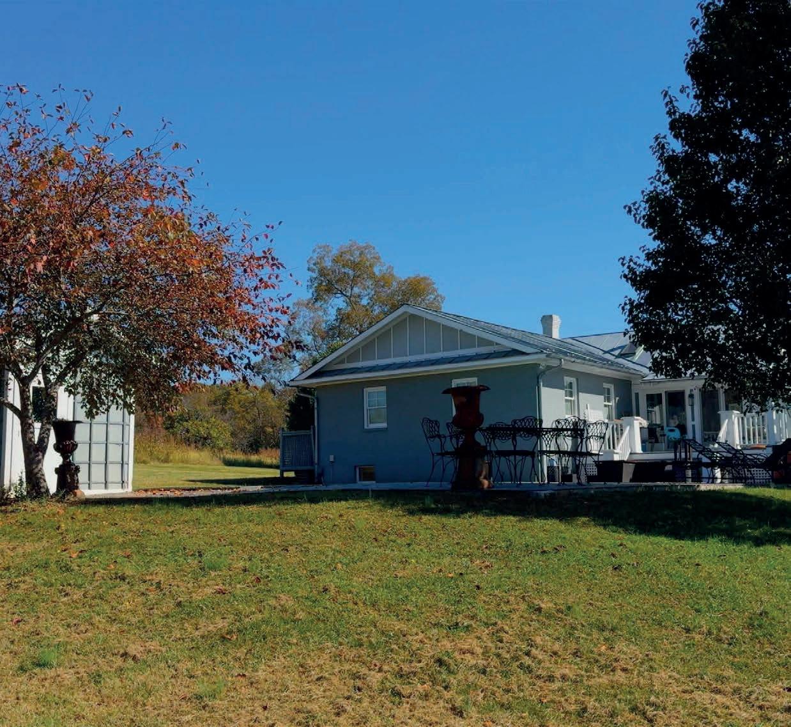

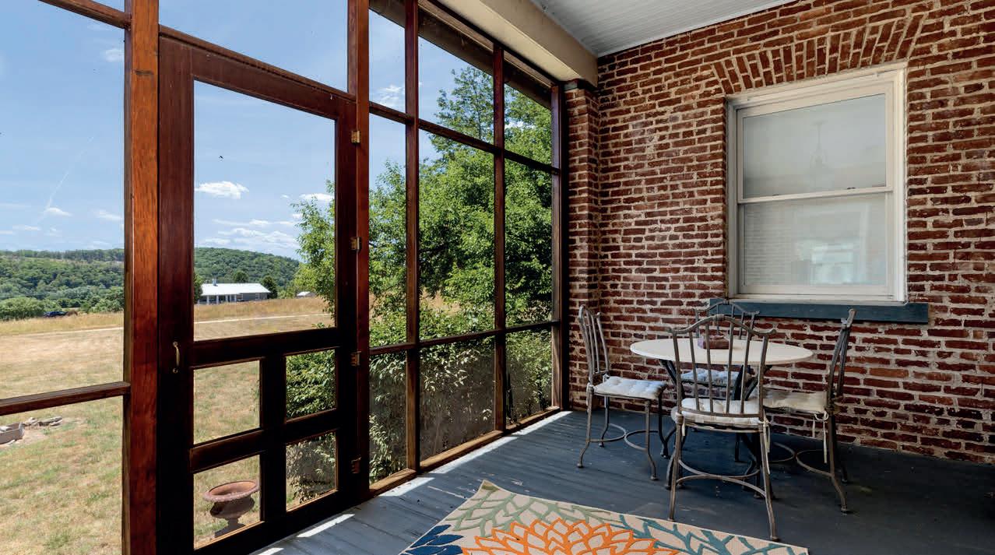

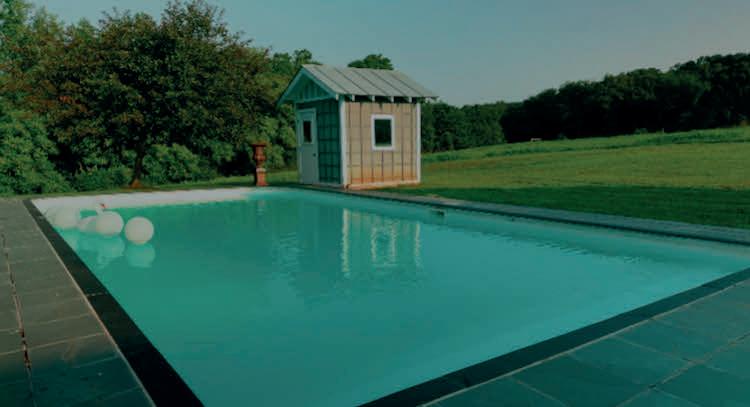
Named in honor of the current owner’s father, Robbin’s Nest Farm, spans 212 acres of serene countryside, offering both a tranquil retreat and a productive farmstead. This enchanting property features two charming guest houses with four bedrooms, ideal for short-term rentals and a main three bedroom house that exudes timeless elegance, meticulously renovated by it owner. The main residence includes a sun room, pool and inviting deck that provides glimpses of the sprawling estate. Just a 5-min., private drive thru verdant pathways leads to the James River, where 1/3 mile of meticulously manicured river frontage provides a serene backdrop, complemented by a convenient boat ramp for water access. Equestrian enthusiasts will appreciate the winding riding trails, a well-appointed 14-stall stable, hay barn and a substantial 4,000 sq ft equipment shed. The property also features partially wooded areas, fenced pastures, expansive hay fields and fertile bottom land for crops, embodying charm alongside modern comforts.

ASSOCIATE
c: 540.292.2308
o: 434.361.0545 tim@hess.net

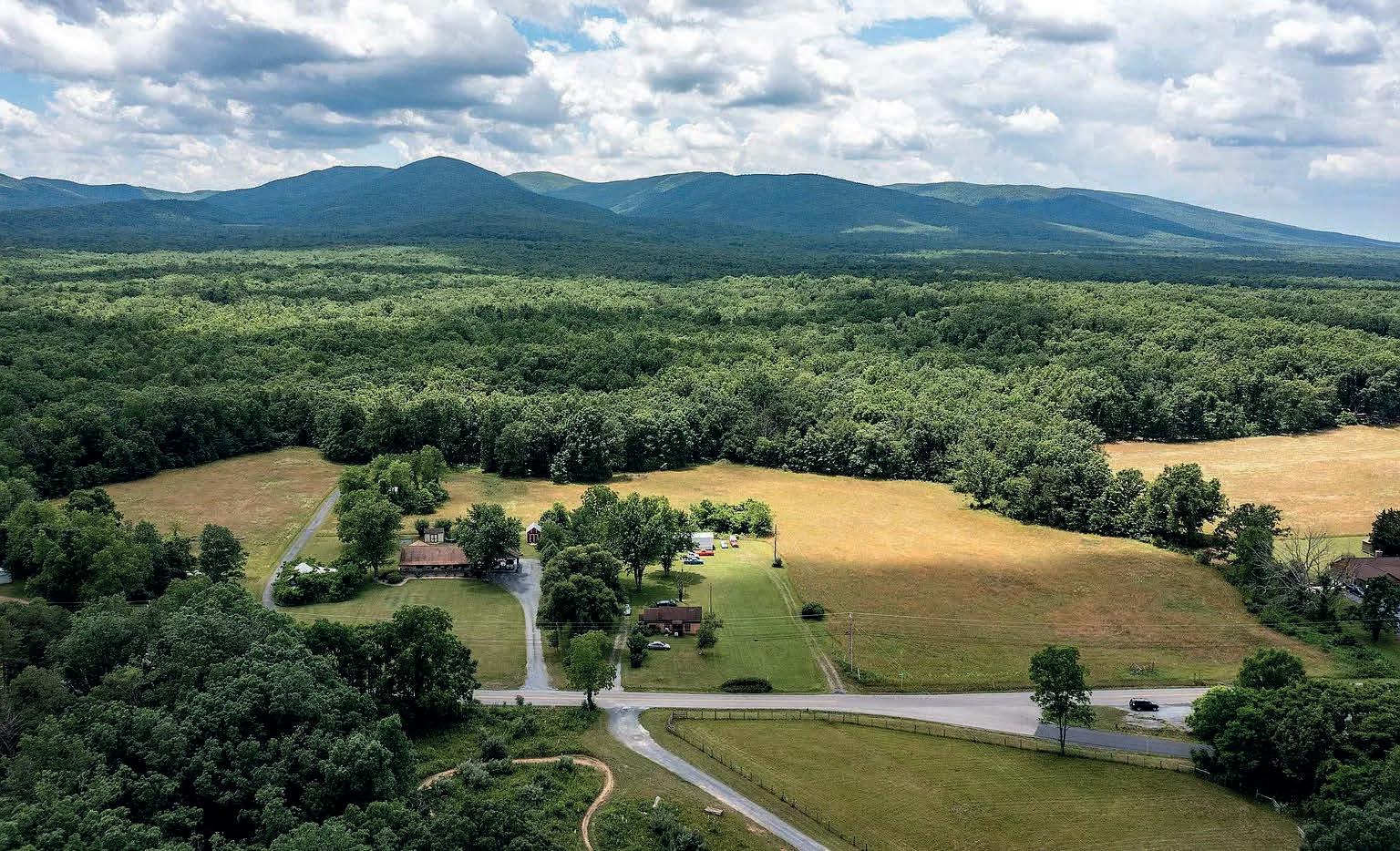
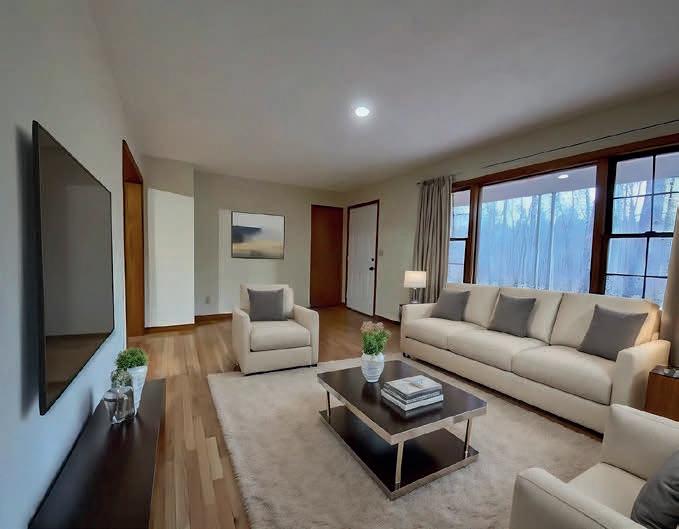

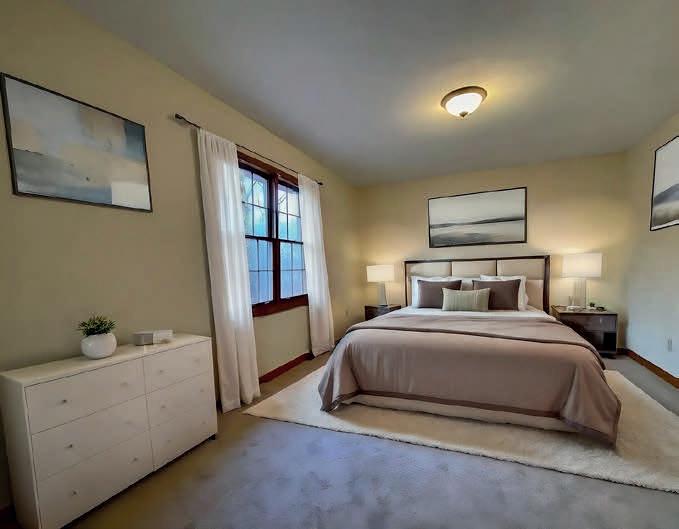
3 BEDS | 2 BATHS | 1,488 SQ FT OFFERED AT $850,000

Look no further! Original family owned one level Brick Ranch Perched on 38.57 private partially wooded acres in sought after Augusta County Stuarts Draft School District where you can own your own little piece of heaven. 3 bedrooms, 2 full baths, living room & family room. Nicely appointed eat in kitchen with custom oak cabinets, laundry & pantry. Hardwood floors throughout the main area except bedrooms. Huge unfinished walkout basement with rough in plumbing for a 3rd bath. Nice 2 car garage with plenty of storage room, with even more outside storage under the entire family room. New HVAC 3 years ago! Freshly painted throughout, new carpet and vinyl! If your looking for piece and serenity you’ve found it. Make this your dream home today!
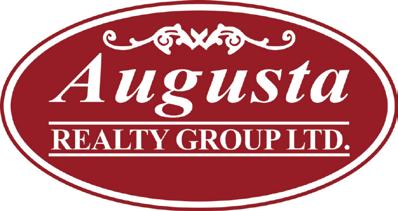
3 BED | 3.5 BATH | 4,689 SQFT | $799,000
Featuring fine homes, farms, land, commercial properties and real estate related services for Rockbridge County, Lexington and Buena Vista, Virginia www.ValleyofVirginiaProperties.com
3 BEDROOMS | 3.5 BATHS | 4,700 SQ FT | 12.25 ACRES | $1,295,000
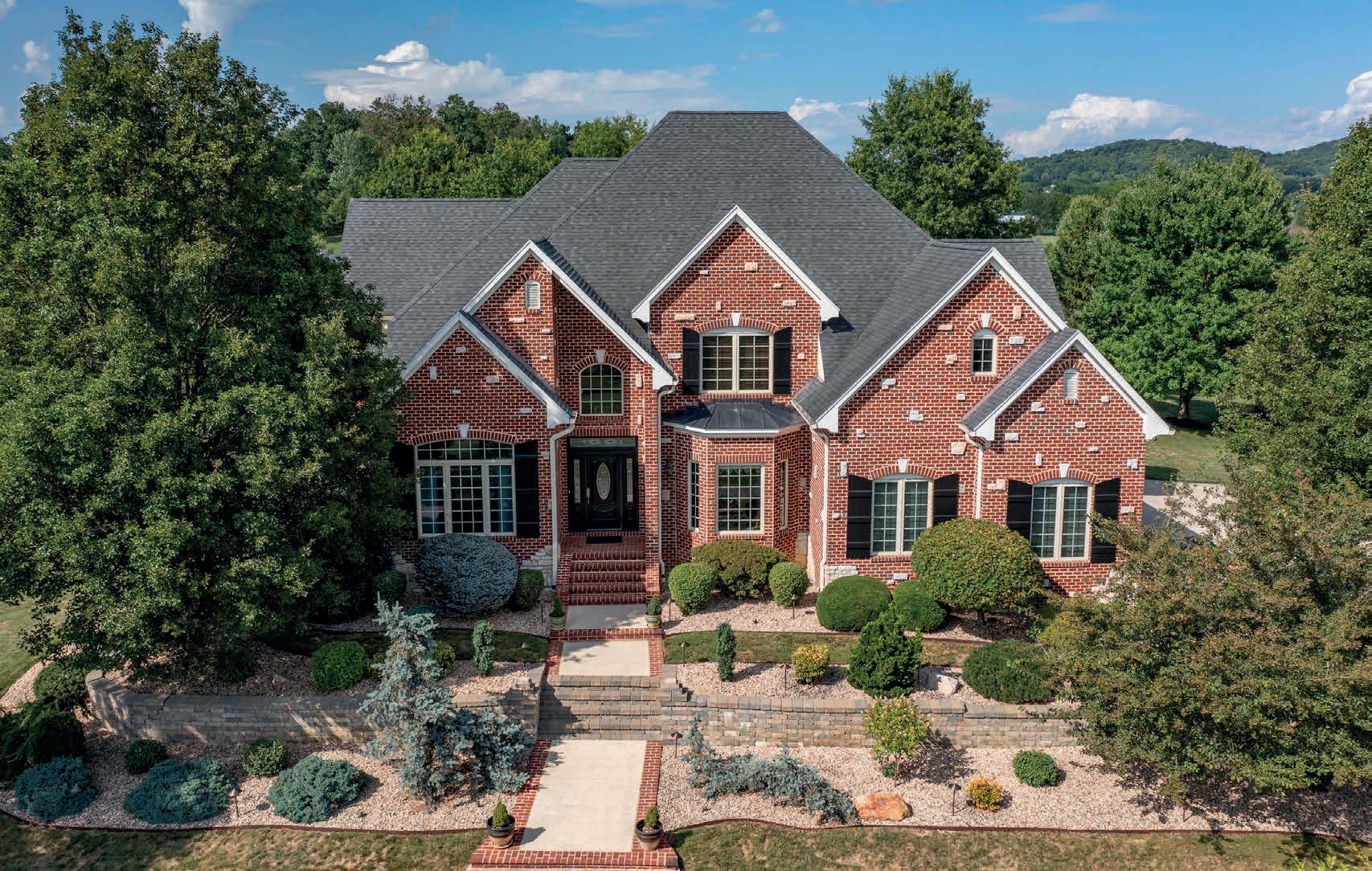


Fabulous Blue Ridge Mountain views from this stunning French Country-style home on over 12 elegant acres in desirable Henry Hill, a rural subdivision in spectacular Rockbridge County. Just 15 mins from Lexington’s universities, great restaurants, shops, music and art! Relax and entertain in old-world luxury, enjoying the flow of the floor plan, the magical views from the windows — autumns are spectacular!! The entire family will love the in-ground, heated swimming pool, covered with a screened lanai. (No mosquitoes!) Walk to the Ecco Adesso Winery offering great wines & acres of walking trails. Access to 1-81 & 64 takes to Lexington, Staunton and Charlottesville. The property has established landscaping, a seasonal stream, verdant fields and just the right touch of forest.
www.ThePaulaMartinTeam.com 70 Henry Hill Drive • Fairfield, Virginia
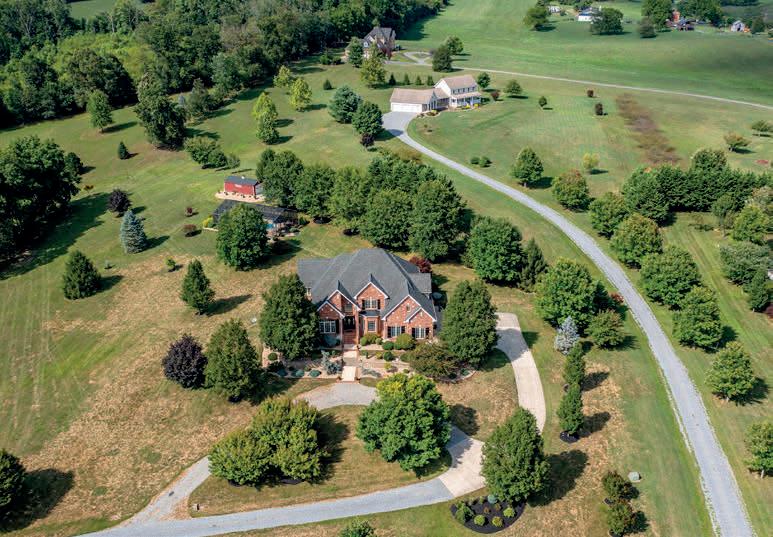

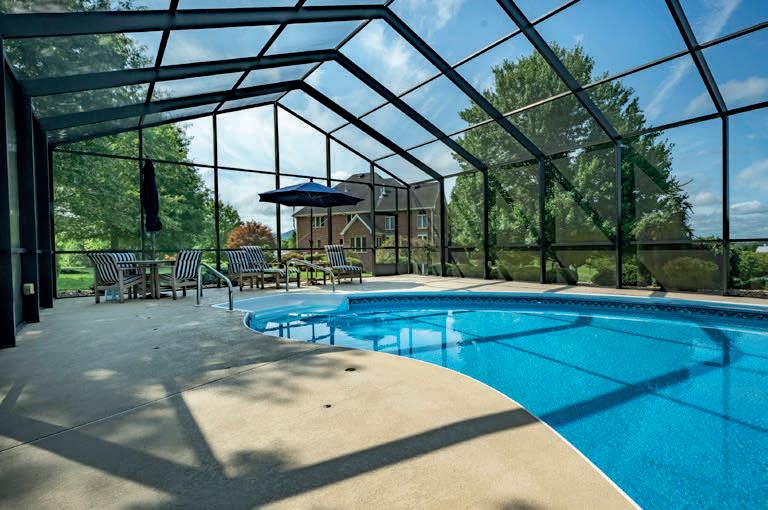
70 Henry Hill Drive offers these distinctive features!
• Stunning French country-style, 4,700 ft² on three levels
• Blue Ridge Mt. views, mature landscaping & gardens
• In-ground heated pool with lanai
• Only 15 minutes to downtown Lexington!
• 2 Double Fireplaces
• 28’ x 14’ Workshop

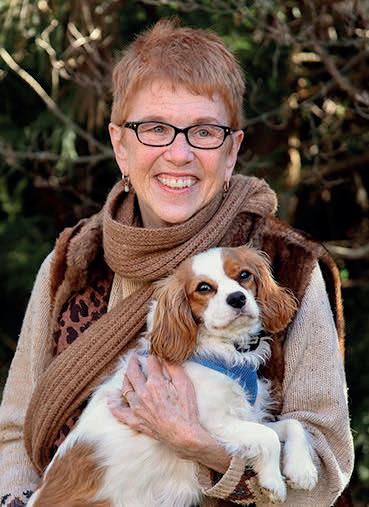
PAULA MARTIN
REALTOR® (540) 463-2016
REALTOR ® , ASSOC. BROKER 540.460.1019
paula@paulamartinteam.com www.YourRockbridgeConnection.com
paula@paulamartinteam.com www.ThePaulaMartinTeam.com

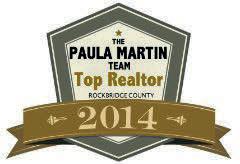

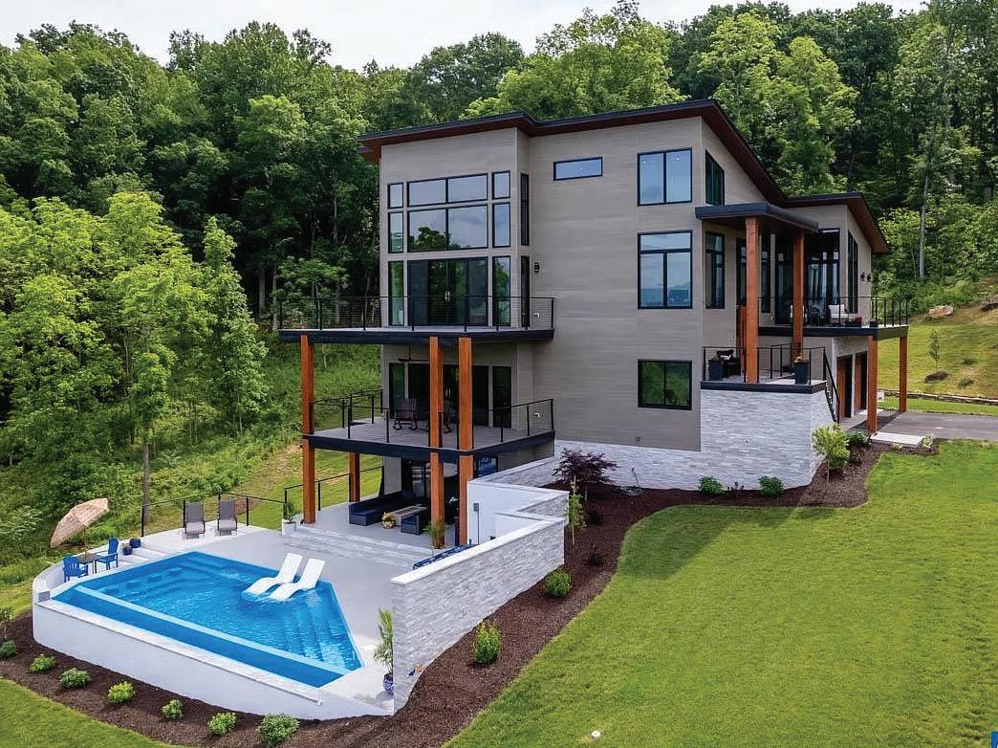
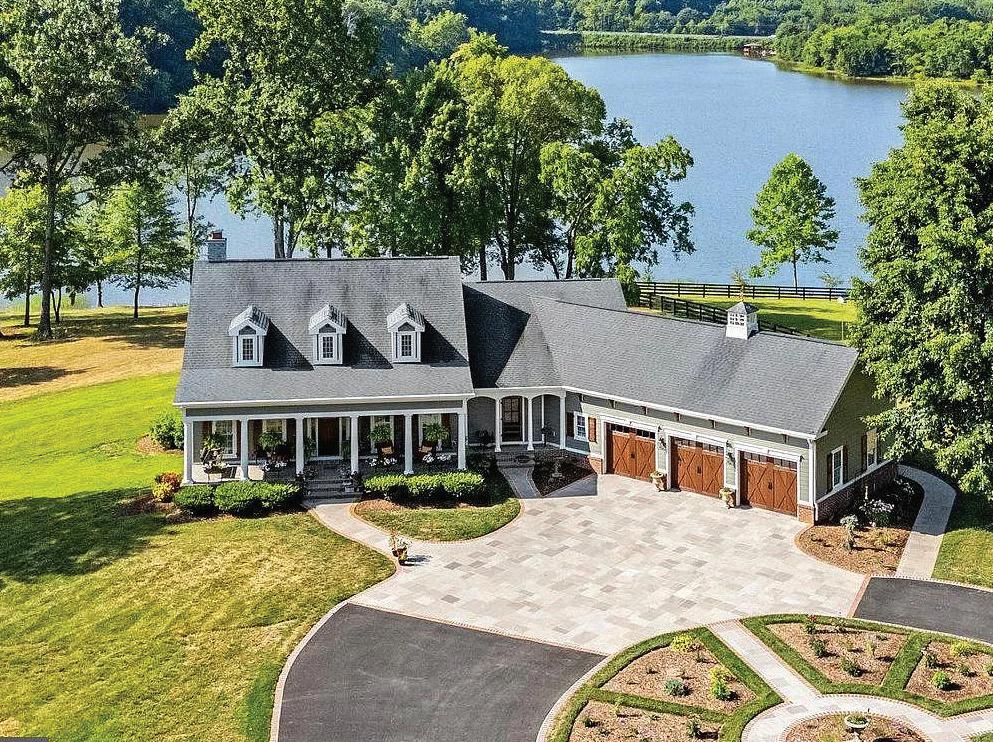
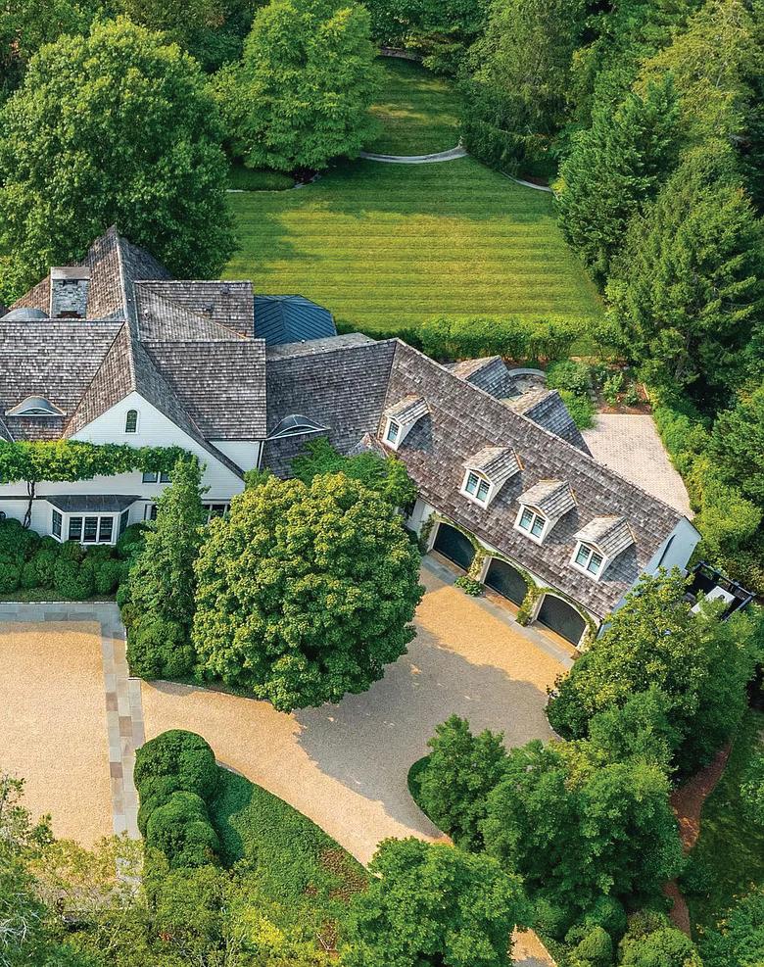

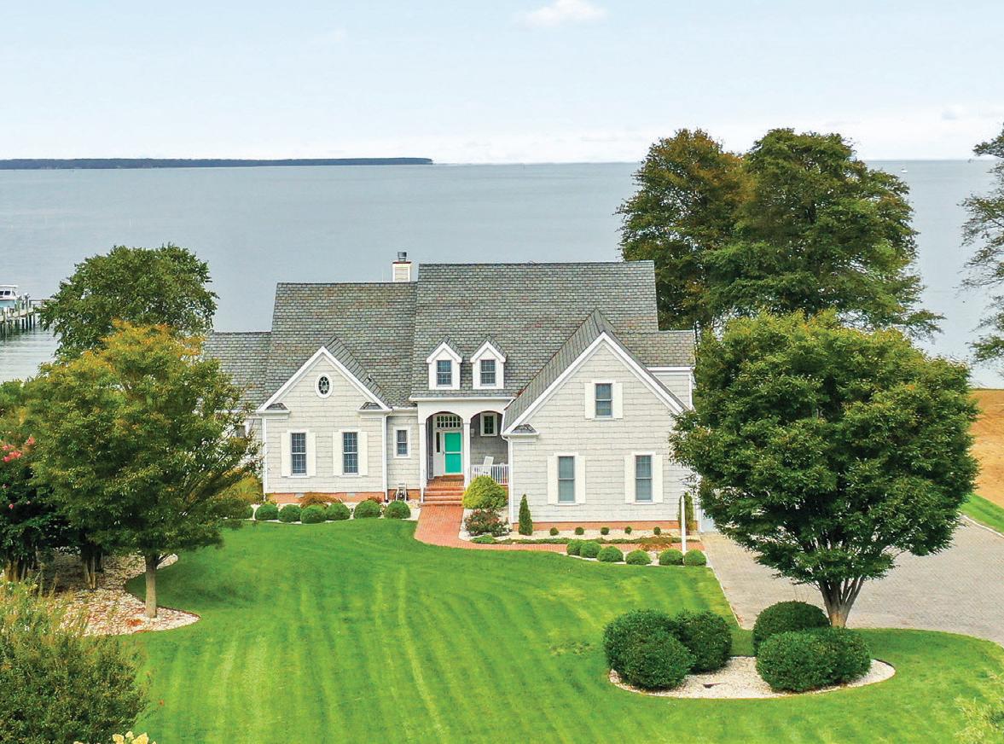


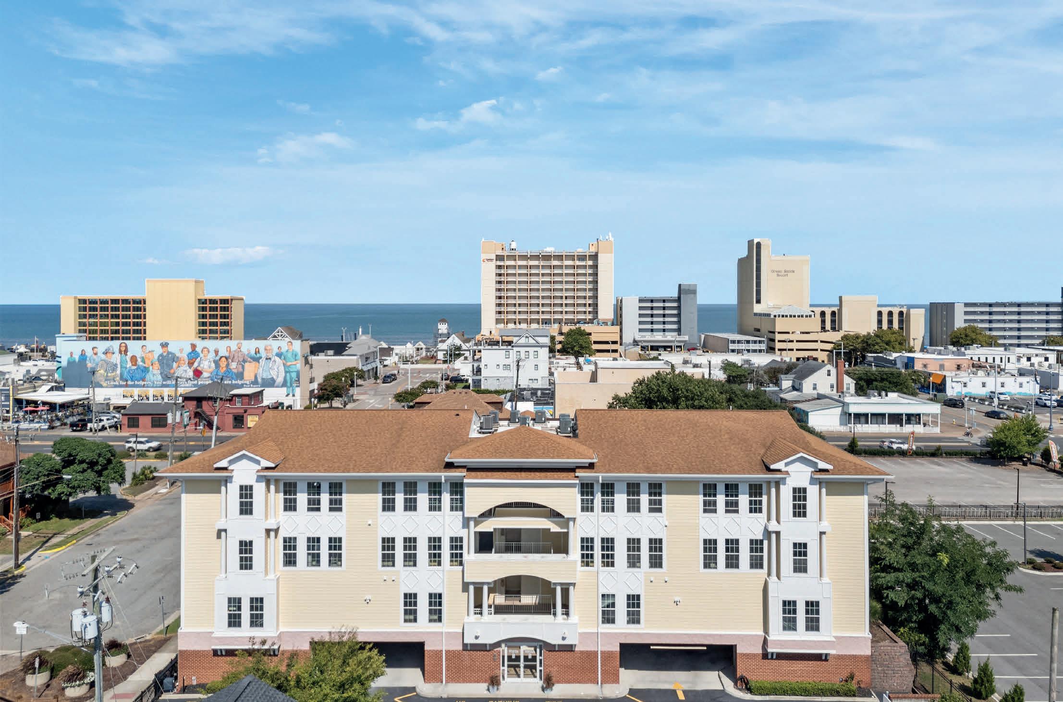



310 24TH STREET, #102, VIRGINIA BEACH, VA 23451
This condo offers the perfect blend of coastal living and contemporary style. Located just a few blocks from the beach, this condo boasts a spacious and open floor plan, engineered hardwood floors (2024), plush carpet (2024), and a private balcony. The kitchen is a chef’s dream, featuring ample white cabinets, granite countertops, and stainless-steel appliances. The primary bedroom is an oasis of relaxation, complete with a large en-suite bathroom and a huge walk-in closet. Enjoy the peace of mind that comes with living in a secure, gated community. Keep your bikes, beach chairs, and other beach gear in your own storage closet downstairs. You’ll love being only steps away from delicious food from local restaurants, concerts at 24th St Stage, and entertainment along the Boardwalk. Don’t miss this opportunity to make this beautiful beach condo your new home!

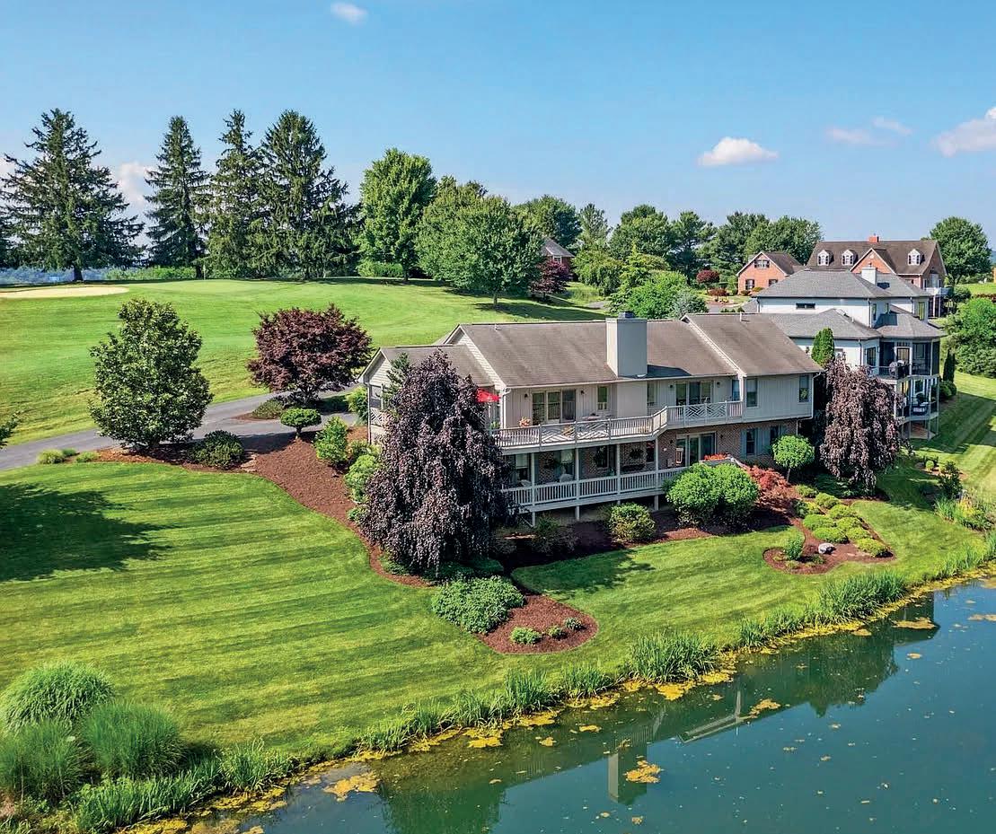
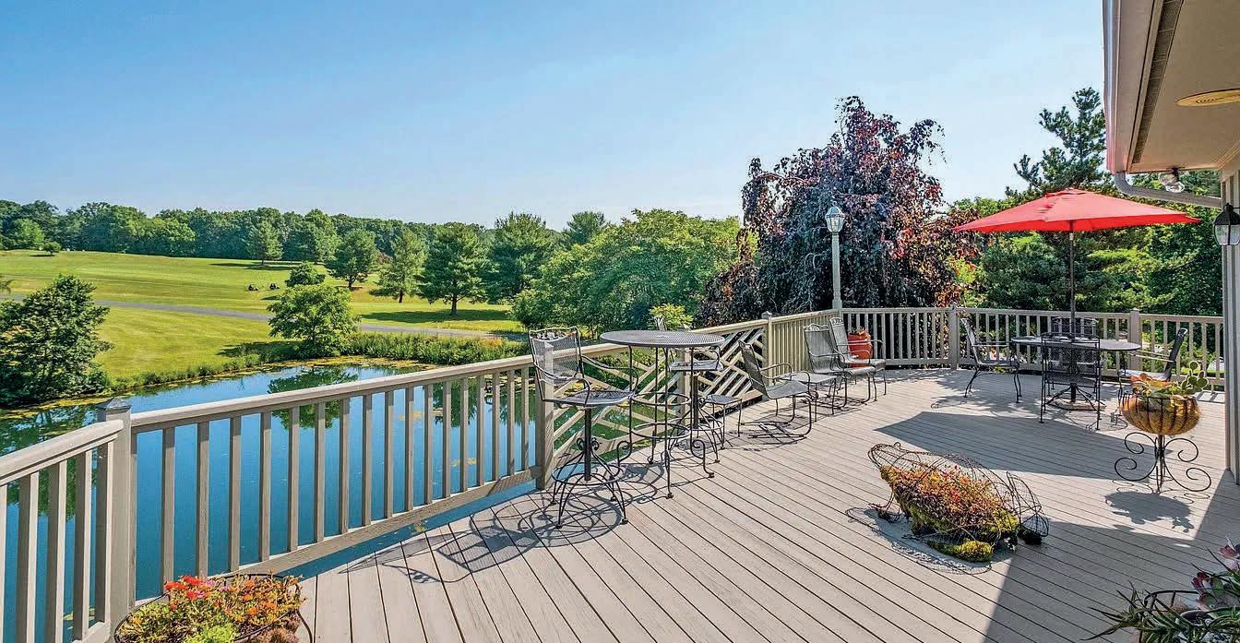
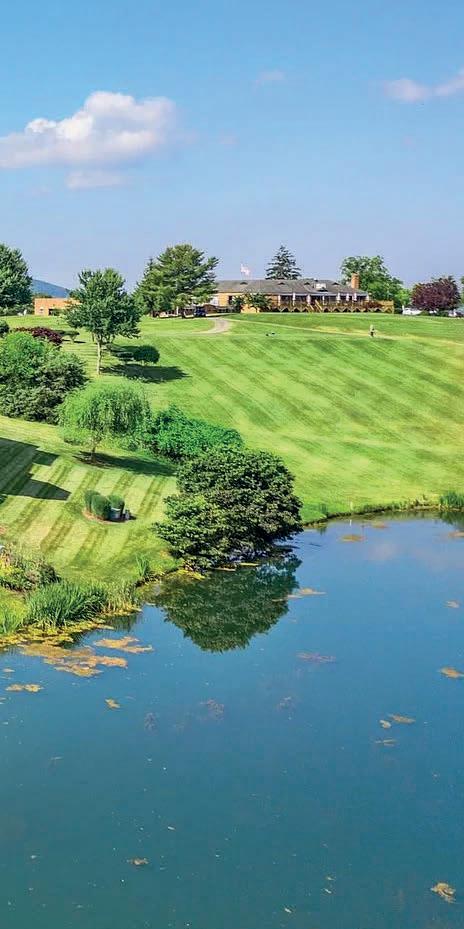
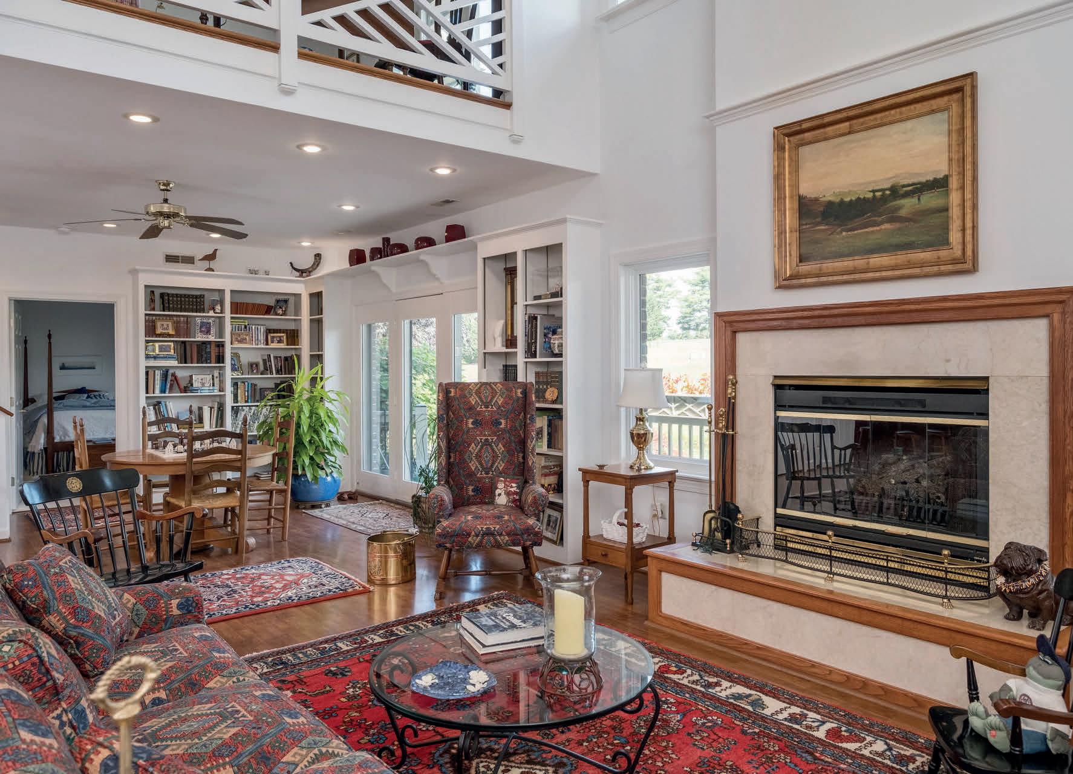
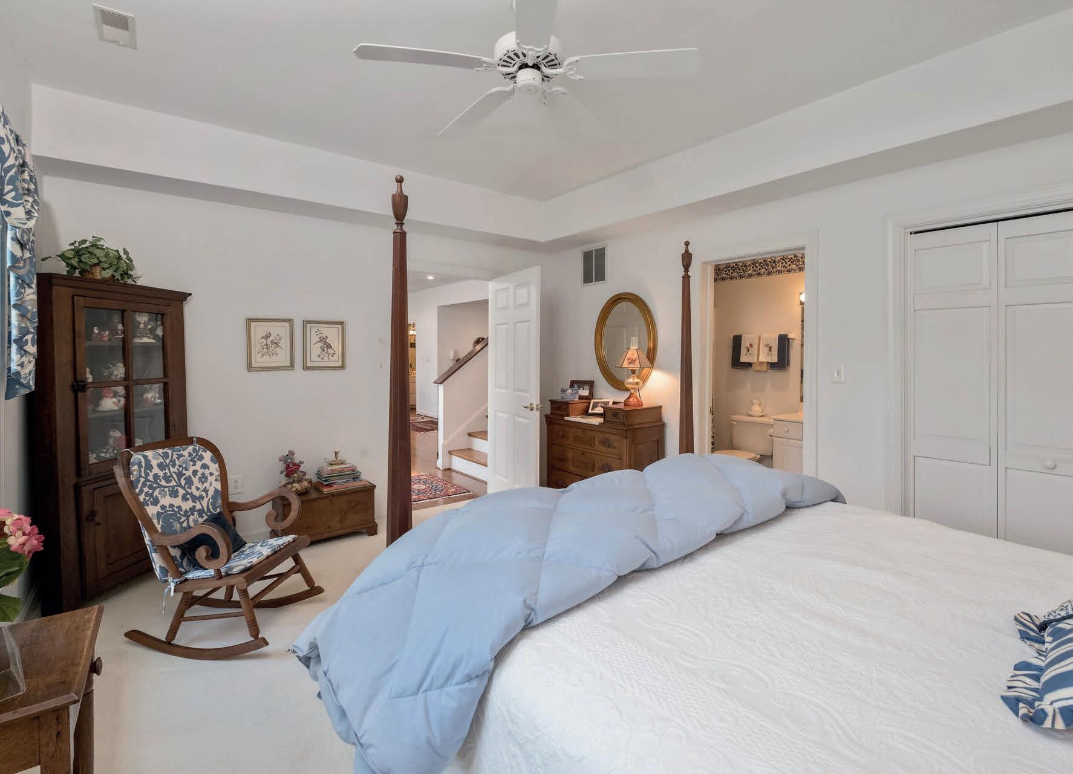
With a view across the water to the 10th green, this Todd Brothers Construction masterpiece provides all that Ironwood has to offer. The main features formal living and dining rooms, kitchen, office, laundry room, powder room and expansive primary suite. A convenient sunroom is located off the kitchen. Lower level contains spacious family room with fireplace, 2 additional bedrooms and full baths and a fully equipped bar. Ample storage is also located on this level. Sprawling exterior decks on both stories invite entertaining and relaxation. An attached 2 car garage opens to kitchen. Mature landscaping completes the ambiance of this impressive property.


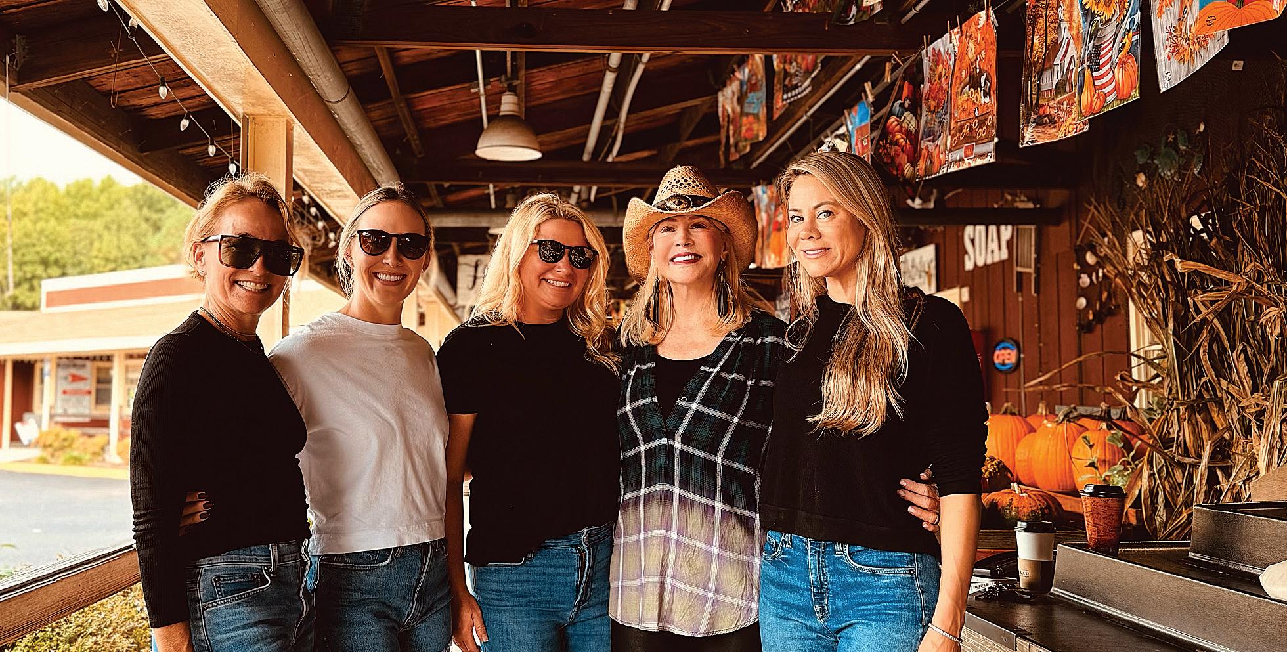


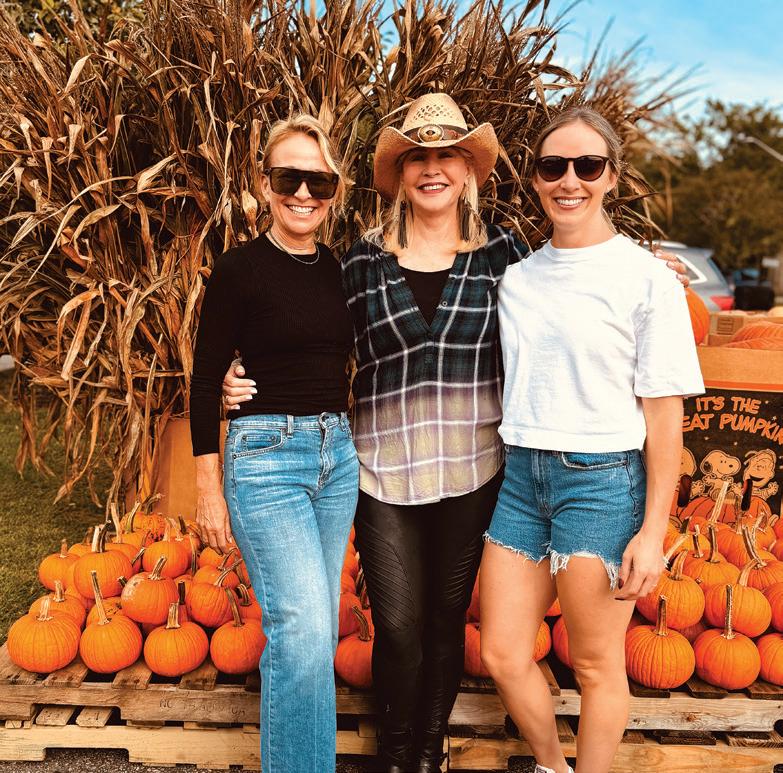
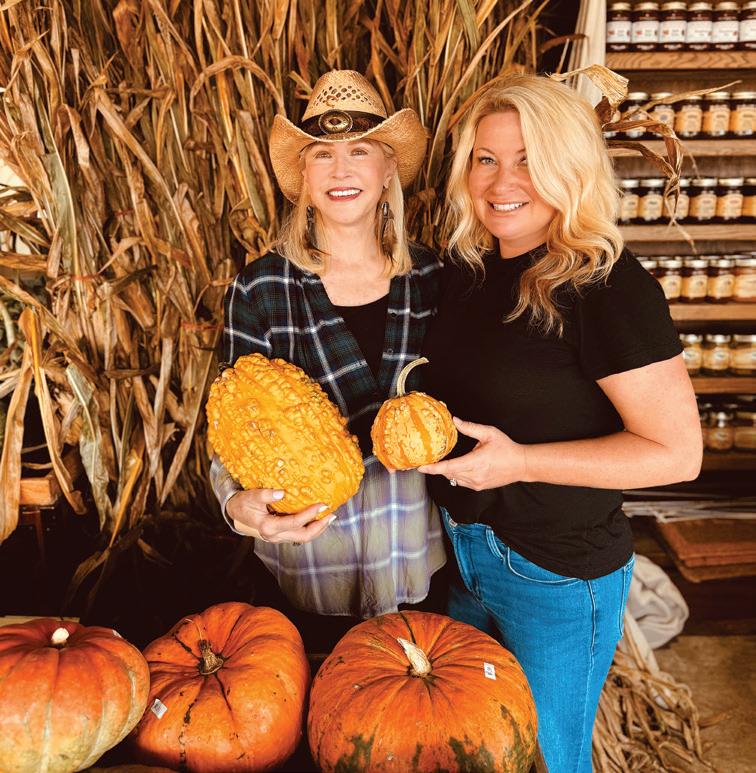

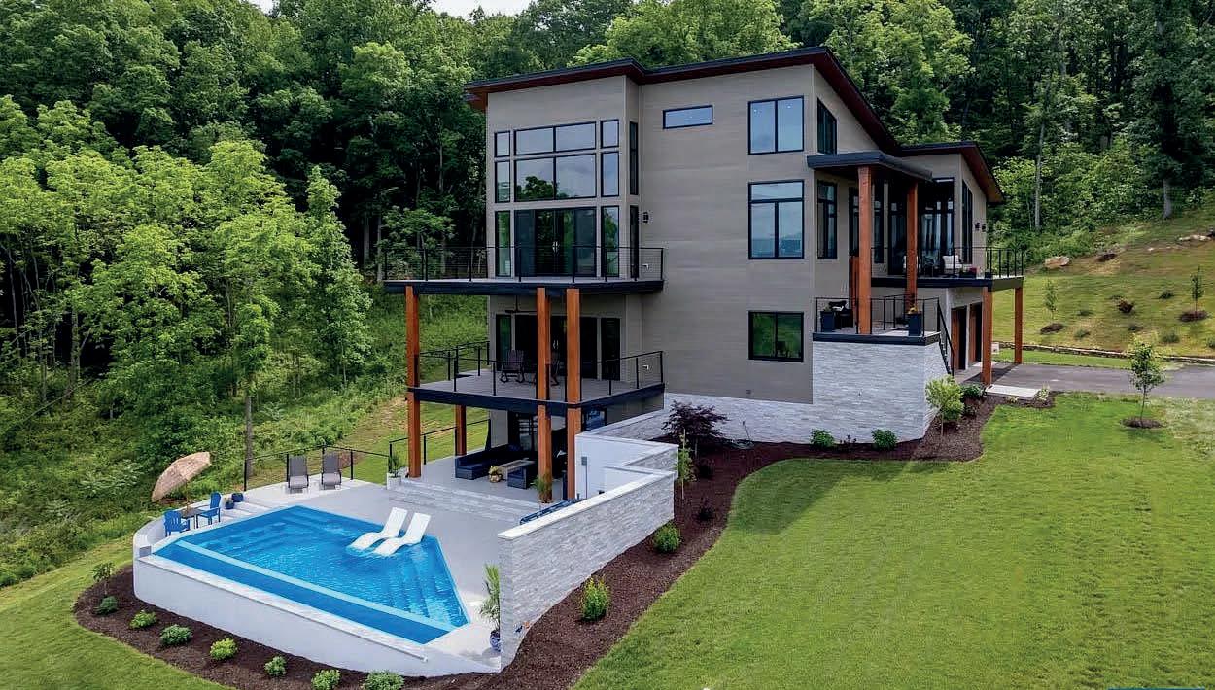
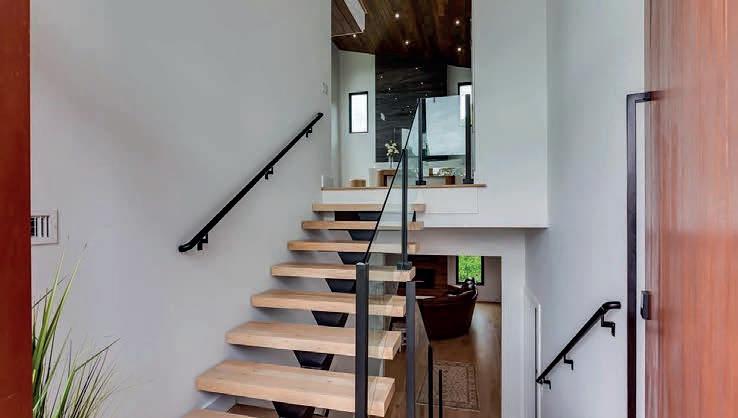

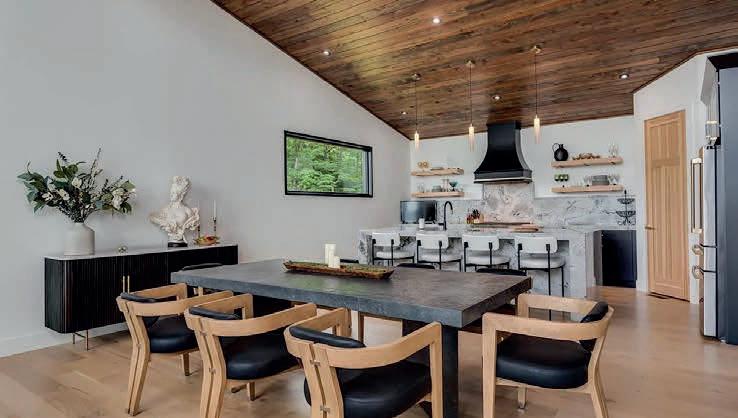
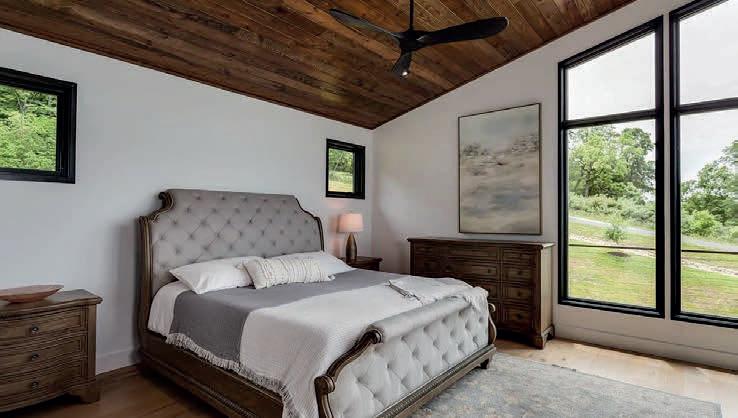


4 BEDS | 4.5 BATHS | 4,498 SQ FT | $2,395,000
Experience unparalleled living in this breathtaking Lexington, Virginia estate, perched atop a ridge with panoramic views of the Blue Ridge Mountains and the city of Lexington. This 4,980 sq ft, 4-bedroom, 4.5-bath home exudes luxury with custom design features, including a grand 9-foot pivot door, floating staircase, 7-inch oak hardwood floors, and cedar ceilings. The gourmet kitchen boasts GE Café appliances, quartzite countertops, and a coffee bar. The primary suite features a balcony with stunning views, complemented by three additional spacious bedrooms and four and a half luxurious bathrooms. Each floor offers entertaining spaces and expansive decks. The home comes fully furnished and includes a gym, sauna, loft area for stargazing, and an outdoor kitchen with a pizza oven, fire pit, and 10-person hot tub. The saltwater infinity pool with a swim-up bar enhances outdoor relaxation. Enjoy maintenance-free living with custom cladding, Trex decking, and pre-wiring for a Generac generator. Don’t miss this rare opportunity to own a piece of paradise in Lexington, VA.



Nestled along the banks of the James River, Lynchburg blends historical charm with understated sophistication. Its downtown, adorned with 19thcentury architecture, upscale boutiques, and cozy cafés, transforms into a picturesque autumn retreat. The real estate market reflects this allure, offering a mix of stately historic homes and refined modern developments. Each fall, the Lynchburg Beer, Wine & Cider Festival infuses the town with a festive air, attracting visitors from across the state. Homes in Lynchburg are highly sought after. September data from Redfin revealed a 5.3% increase in home prices compared to last year, with properties selling for a median price of $278,950.
Steeped in centuries of history, Williamsburg remains a timeless destination where the elegance of the past gracefully meets modern luxury. Its iconic downtown, part of Colonial Williamsburg, offers an immersive 18th-century experience as the nation’s largest outdoor living museum. In the fall, crisp air and golden foliage elevate its charm, making it a particularly exquisite time to explore the cobblestone streets. Surrounding the historic core are prestigious neighborhoods such as Kingsmill and Governor’s Land, where refined estates offer modern comforts and historic grace. The average home value in September was $448,128—up 5.4% over the past year, according to Zillow. The appeal of Williamsburg drives high demand, with homes often going under contract in around 19 days.
Fredericksburg, known for its Civil War history, has a well-preserved downtown that enchants visitors with cobblestone streets, restored 18th- and 19th-century buildings, and upscale boutiques that evoke timeless charm. In the fall, the vibrant foliage casts a warm
glow over the town, enhancing its already captivating atmosphere. Scenic neighborhoods such as Historic Fredericksburg and The Preserves offer homes with classic appeal—ideal for those who appreciate the grandeur of days past. In August, median home listing prices were steady at $520,000 year-overyear, according to Realtor.com. As a seller’s market, properties there attract discerning buyers, further elevating the town’s exclusive appeal.
Each fall, the crisp air and fiery foliage enhance Charlottesville’s allure, making it a prime destination. Scenic neighborhoods like Belmont and Ivy offer an exquisite mix of historic estates and modern luxury homes, positioning Charlottesville as one of the most desirable places to live in Virginia. The prestigious Virginia Film Festival, taking place from October 30th to November 3rd this year, draws film enthusiasts from across the nation each autumn, adding a touch of glamour to the season. According to Redfin, Charlottesville’s real estate market is highly competitive, with home prices surging 43% in September compared to last year and a median sale price of $643,300.
Abingdon’s downtown, with brick sidewalks, historic architecture, and inviting storefronts, transforms into a picturesque haven each fall, as brilliant colors illuminate the town’s natural beauty. Known for its dynamic arts scene, Abingdon is home to the renowned Barter Theatre, the longest-running professional theater in the United States. Nearby neighborhoods like Stone Mill offer refined homes that combine historical charm with mountain tranquility. According to September data from Zillow, Abingdon’s housing market is flourishing, with average home values reaching $278,057—up 6.7% over the past year.
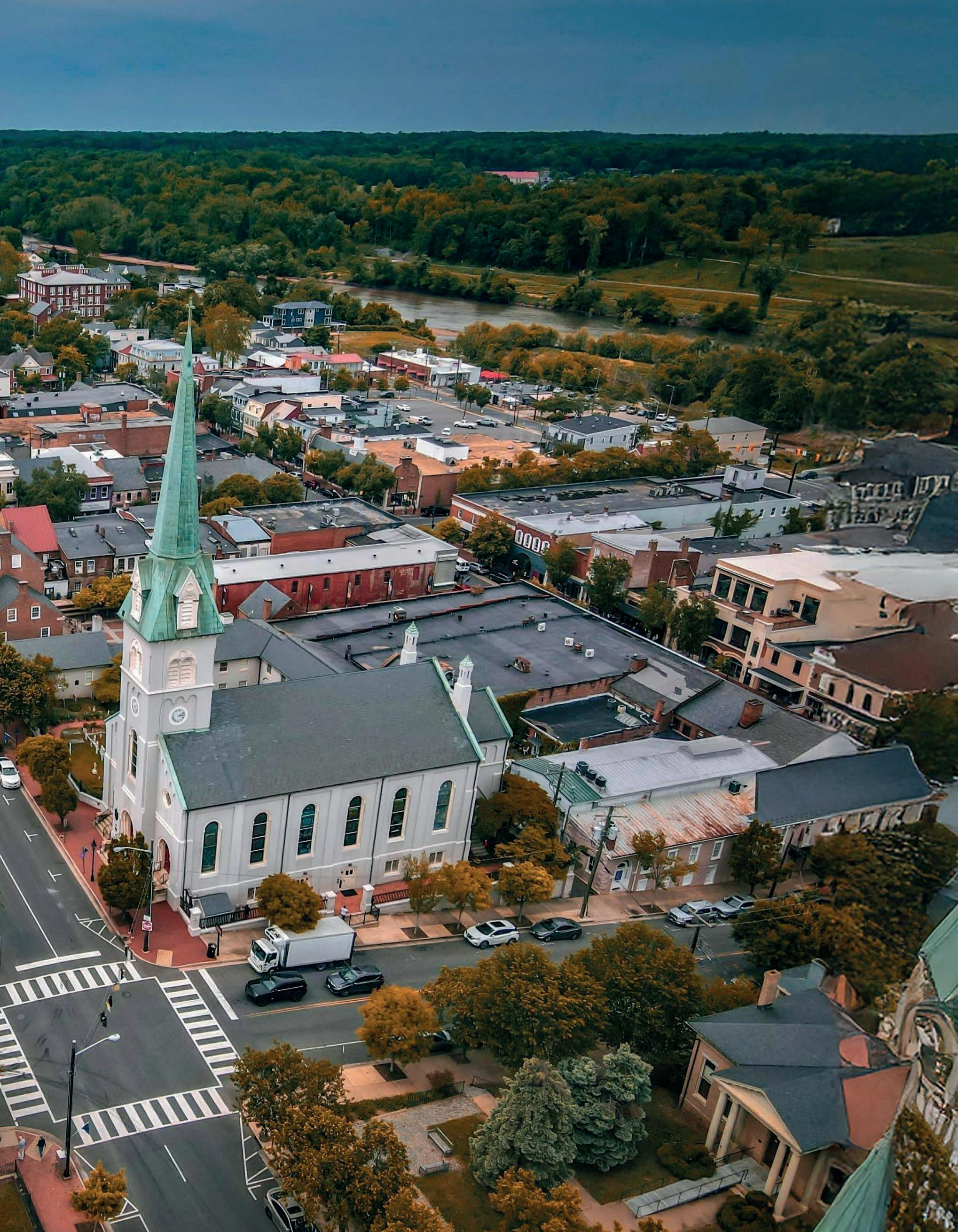
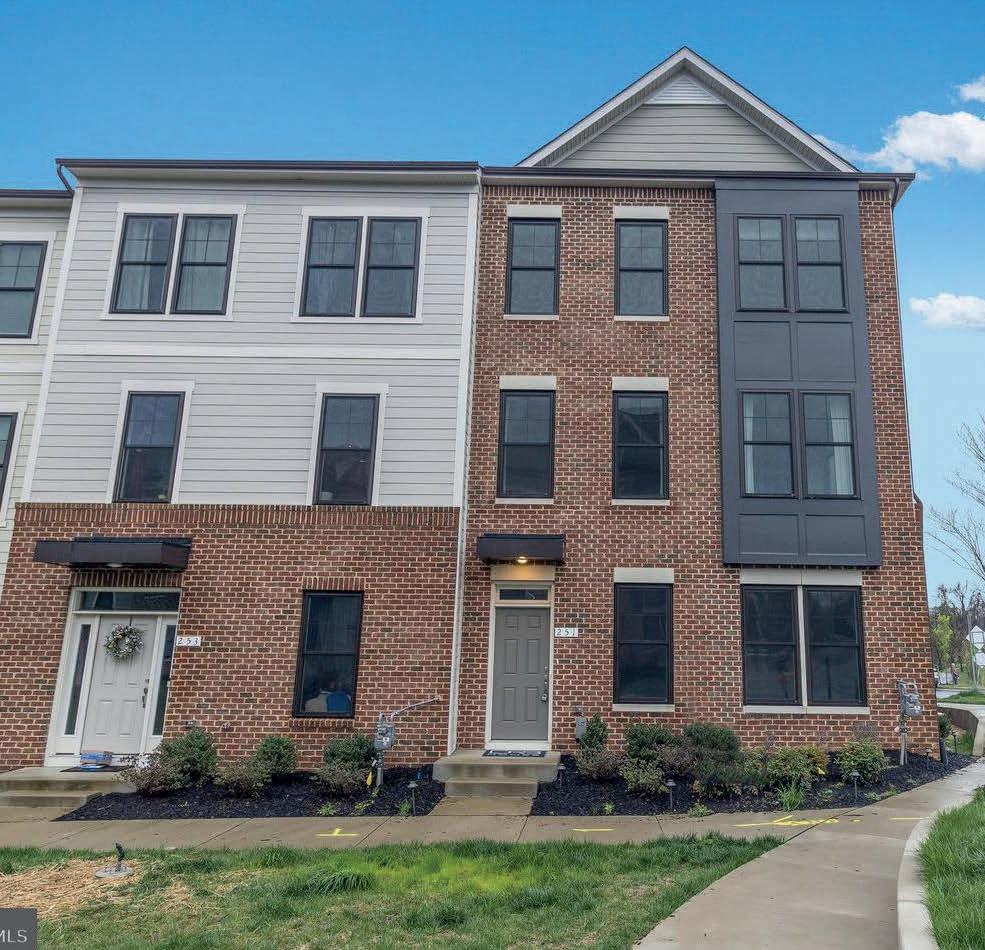

This stunning end-unit townhome is ready for you to call home. Always, wanted a garage, you will love pulling into your rear 2-car garage. Built in 2021, by Dan Ryan Builders, this townhome has many, many upgrades throughout. This 3-bedroom/3.5bath (Shiflett II) offers hardwood stairs and upgraded LVP flooring throughout. You can have the Chef’s Kitchen that you have always wanted. Some features include upgraded white cabinets, stainless steel appliances, a wall microwave oven combo, a cooktop with griddle, a ducted range hood, and quartz countertops. The primary bedroom features a tray ceiling and a designer’s shower. All other bathrooms are also upgraded. Imagine being in the Historic District of Downtown Fredericksburg and enjoying walking, dining, shopping, and easy access to the VRE.
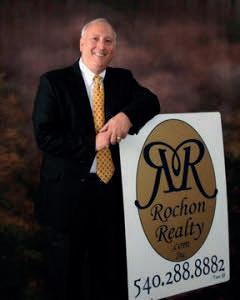
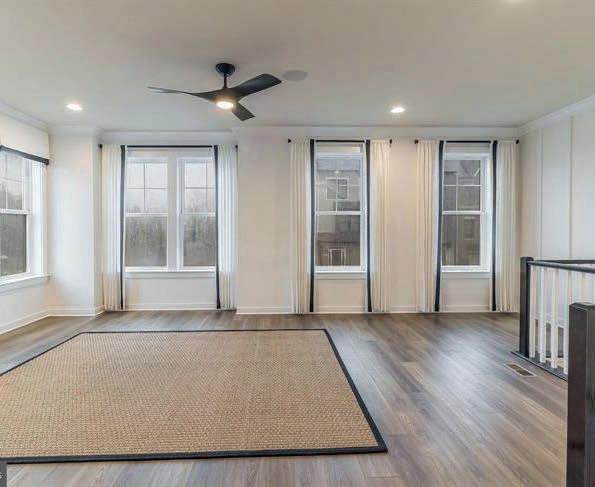

FREDERICKSBURG, VA 22407
3 BEDS
2.5 BATHS
3,608 SQ FT
$1,539,371
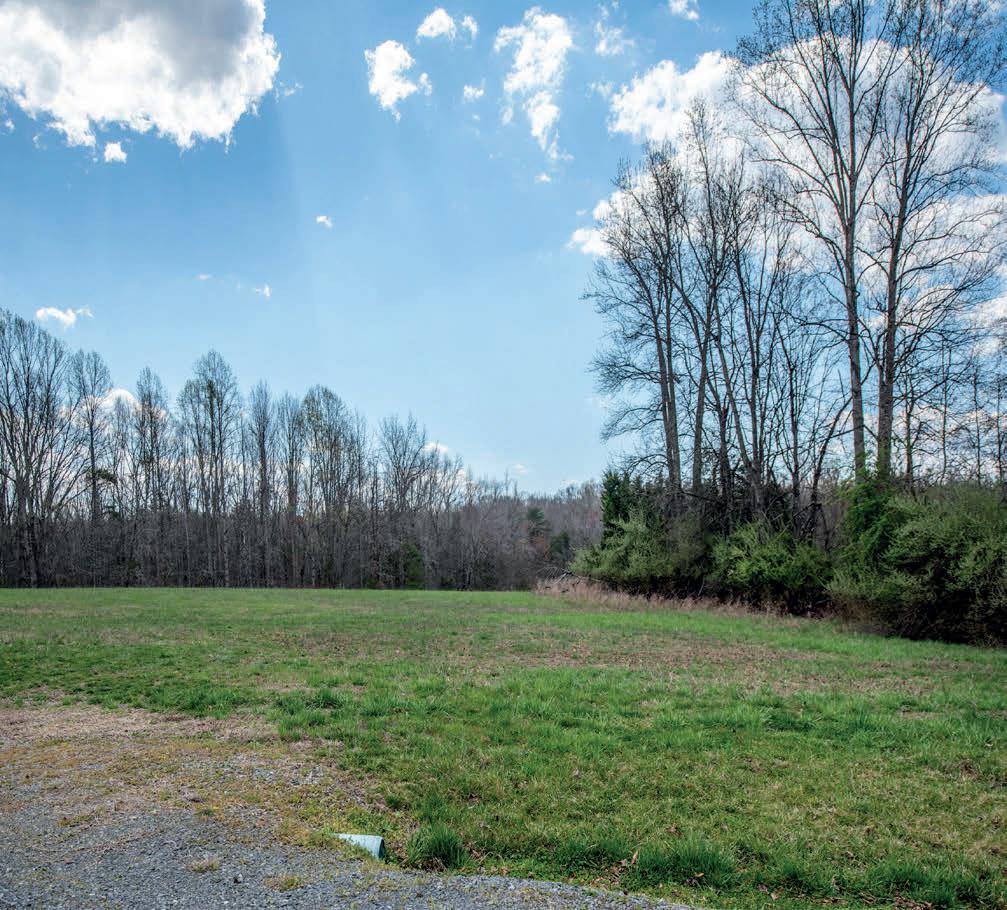
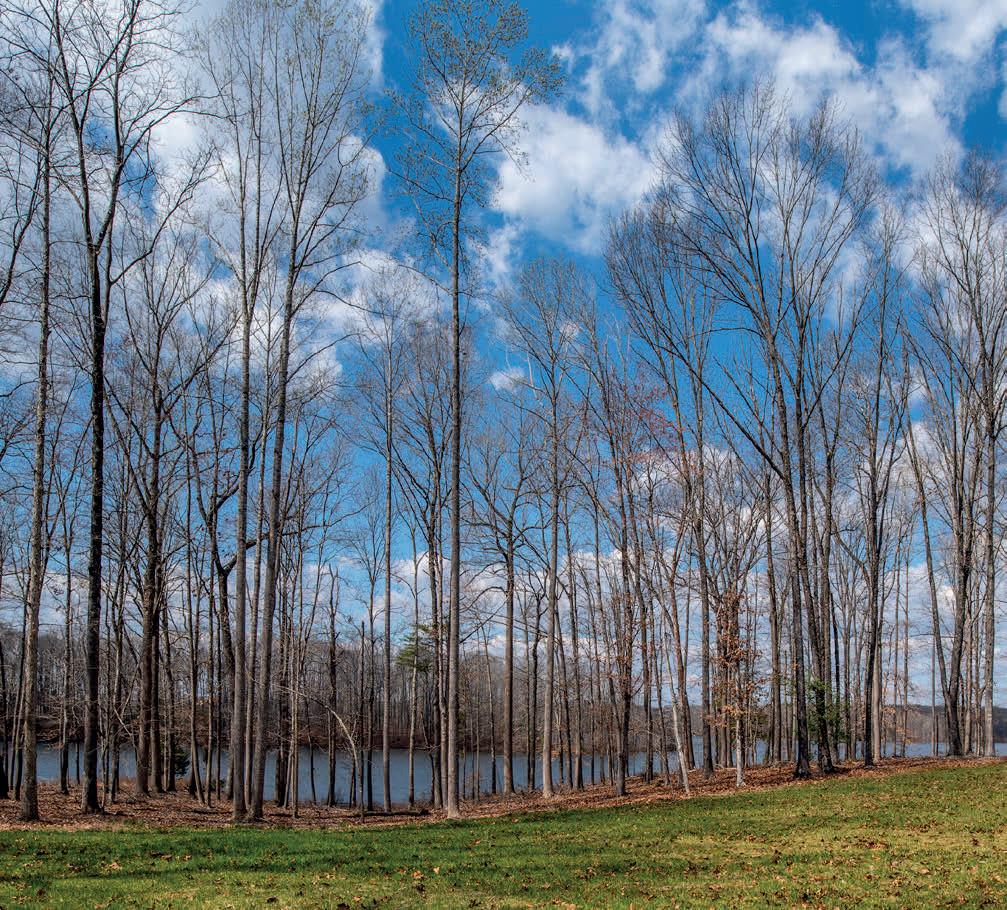
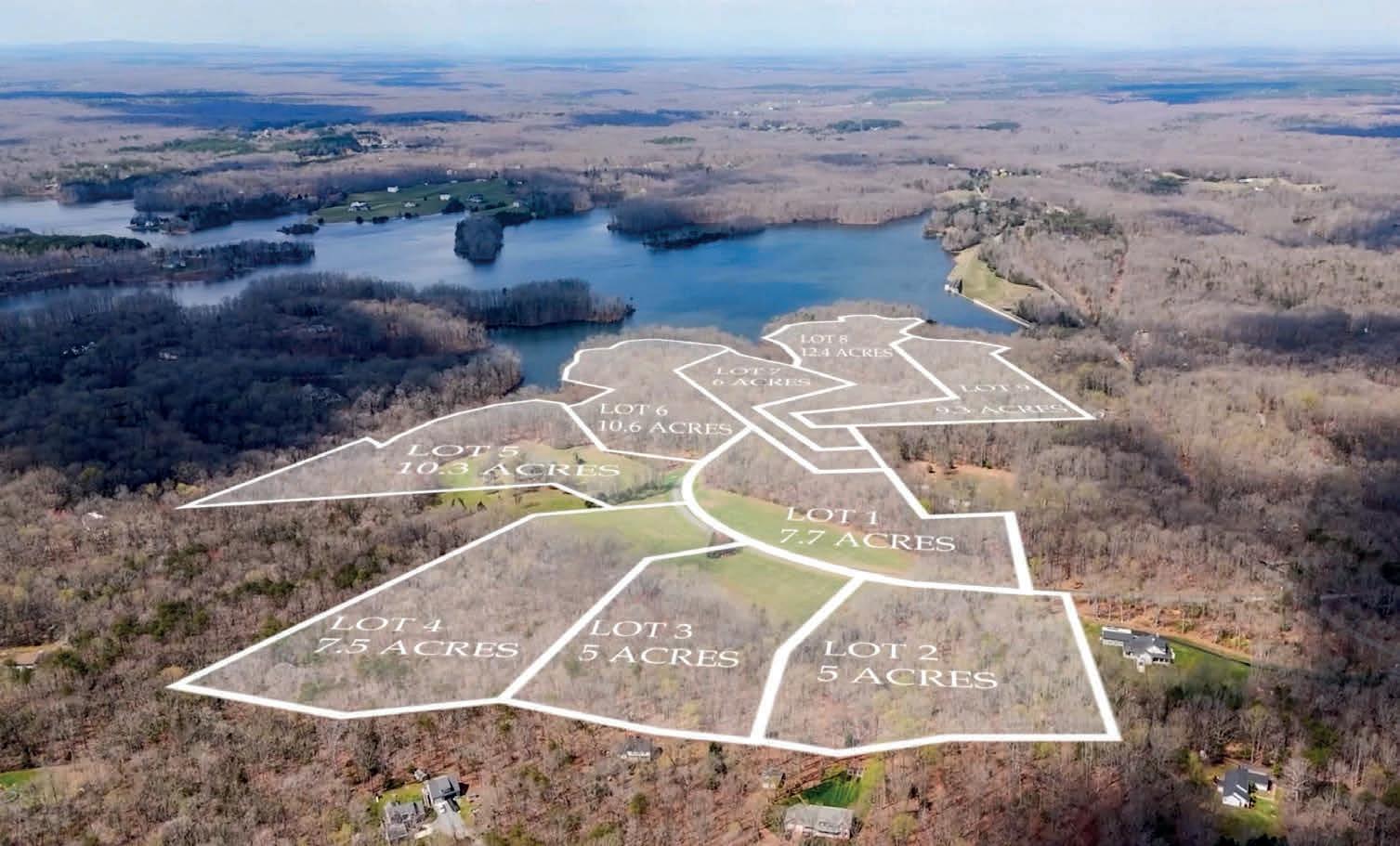
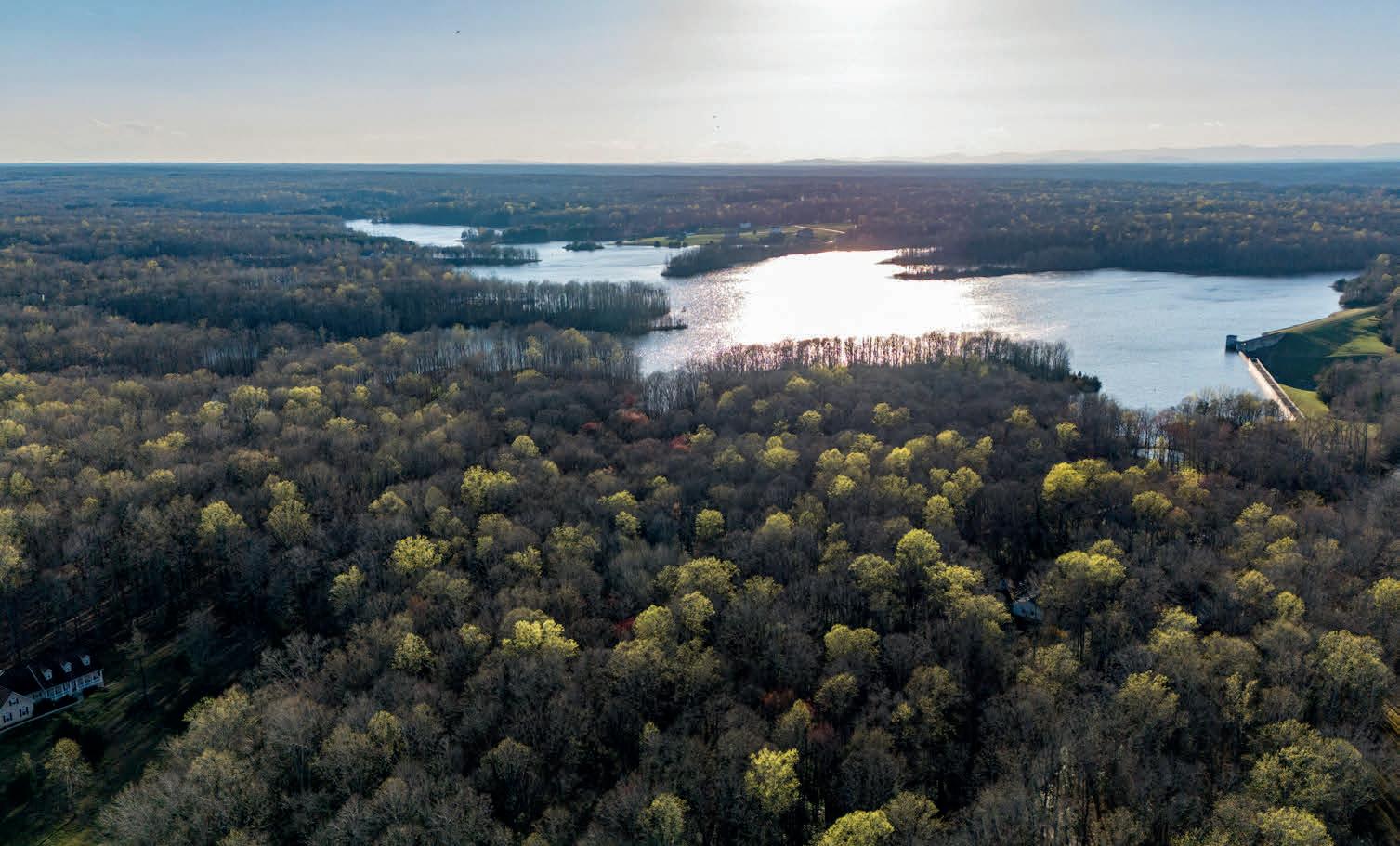




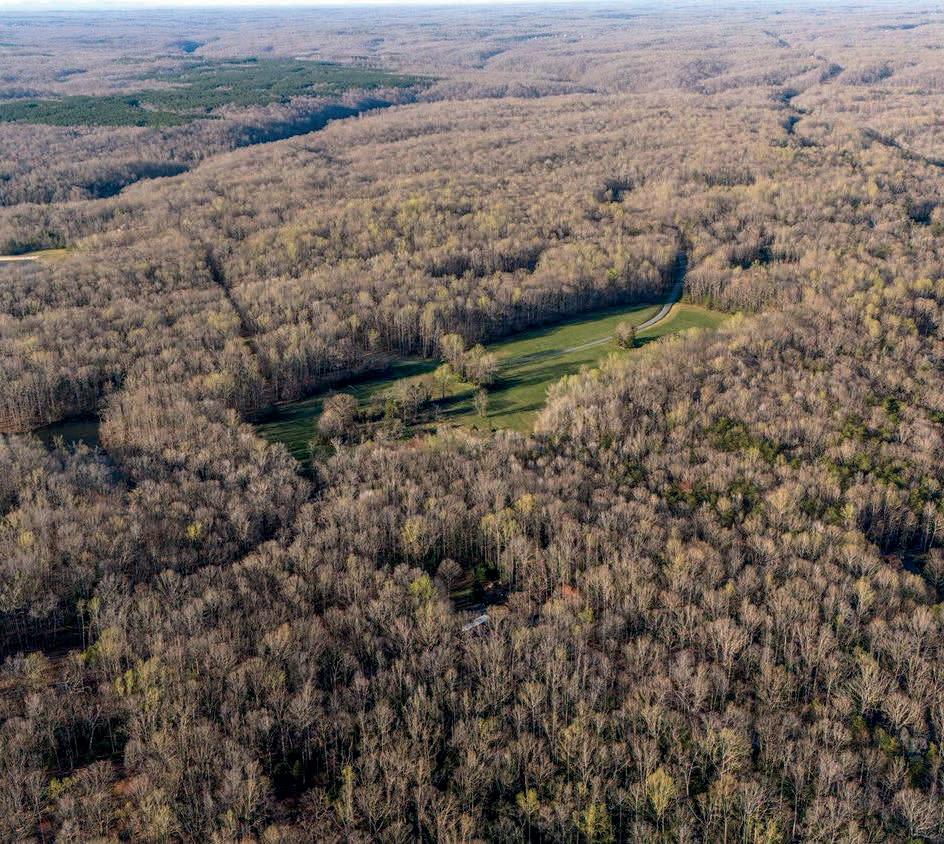
Welcome to Rosni Estates, a premier waterfront community by Bryton Homes. Nestled on the serene Hunting Run Reservoir, this exclusive neighborhood offers spacious homesites ranging from 5 to 10 acres, providing an ideal setting for your luxury home.
Rosni Estates combines the tranquility of a private retreat with convenient access to shopping, parks, and boat ramps. Families will appreciate the excellent educational opportunities within the highly regarded Riverbend High School District. With thoughtfully designed floor plans, including options for expansive single-level living, Rosni Estates is the perfect choice for those seeking a luxurious and peaceful lifestyle.
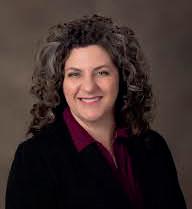

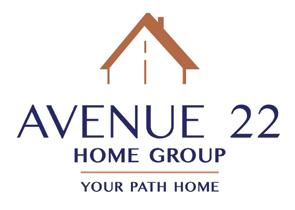
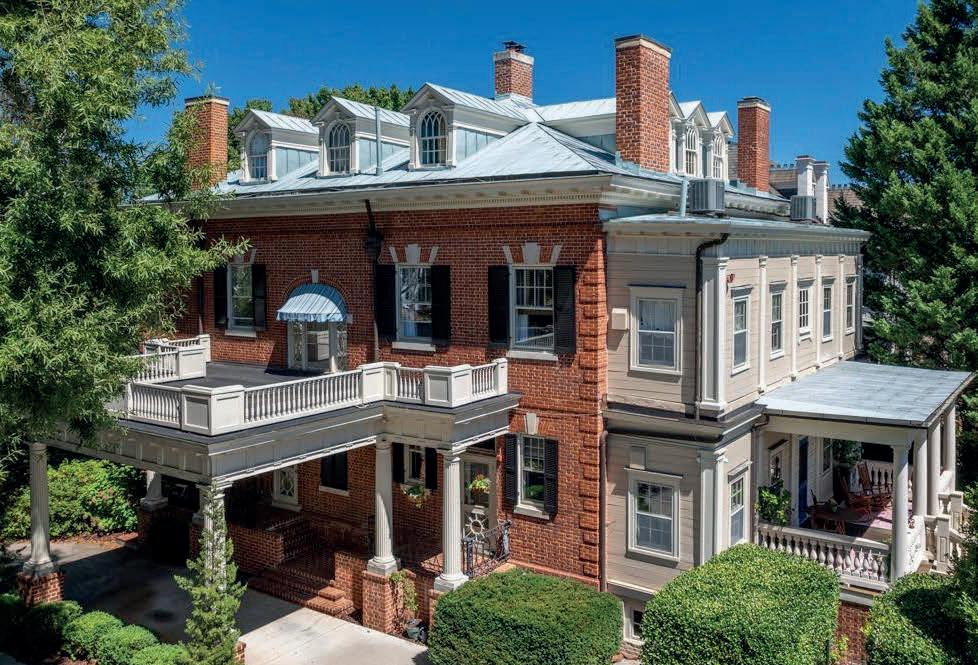

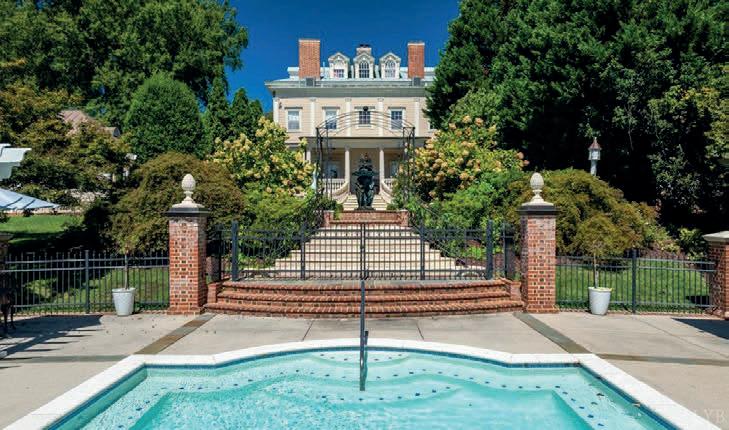

Spectacular Georgian Revival built in 1902 by the Frye & Chesterman, RENOWNED Architects. This home is located downtown in the Diamond Hill historic district with walkability to downtown restaurants and shops. Beautifully restored in and out. Flemish bond brick and extensive moldings, slate roof & copper gutters. Breathtaking interior boosts 11 ft ceilings, 11 fireplaces, large rooms with extensive millwork throughout. Gardens, pool, 3-car garage & carport, with lots of parking. This home has 3 finished levels above ground with office and kitchenette in the lower level. Visit www.blickenstaffandcompayrealtors.com to view more pictures.

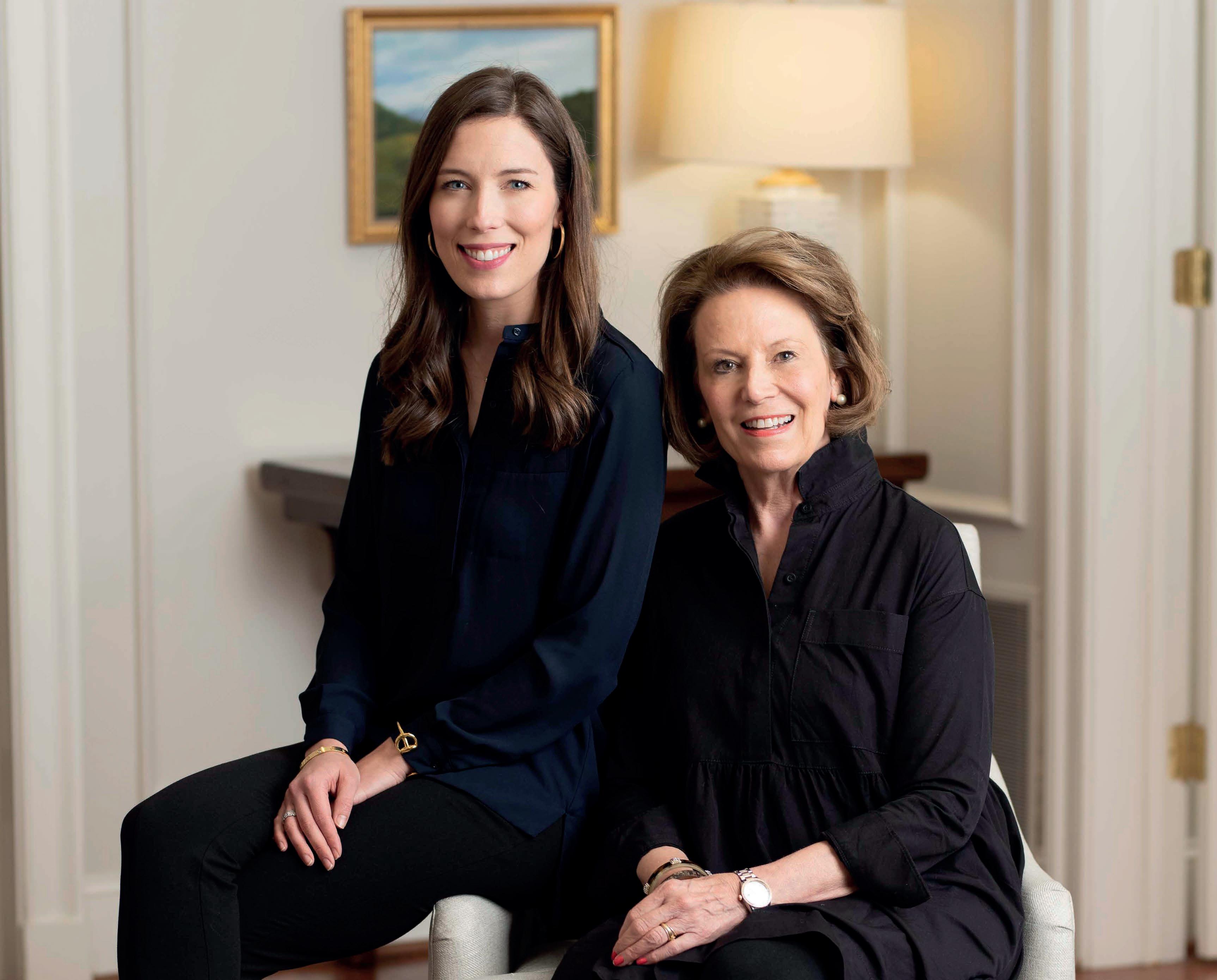
Lynchburg's Mother and Daughter Team
Jane Blickenstaff | Broker/Owner
cell | 434.660.3773
office | 434.384.8000
email | jane@janeblickenstaff.net
web | www.janeblickenstaff.net
Kate Blickenstaff Poats | Realtor®
cell | 434.258.1400
office | 434.384.8000
email | kateblick@gmail.com
web | www.katepoats.com
IG | @liveinlynchburg

www.BlickenstaffandCompanyRealtors.com
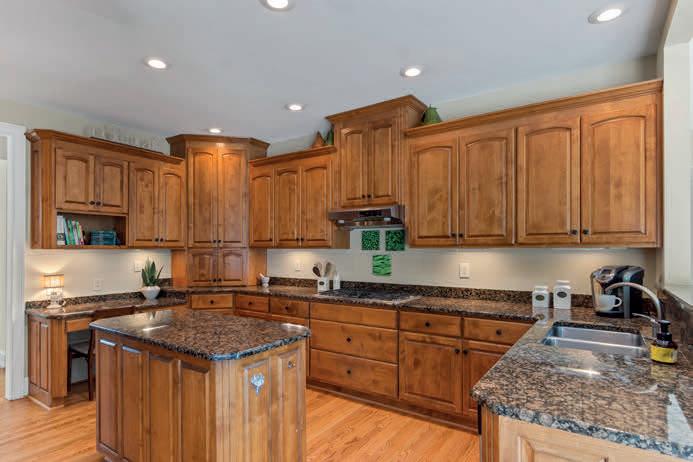

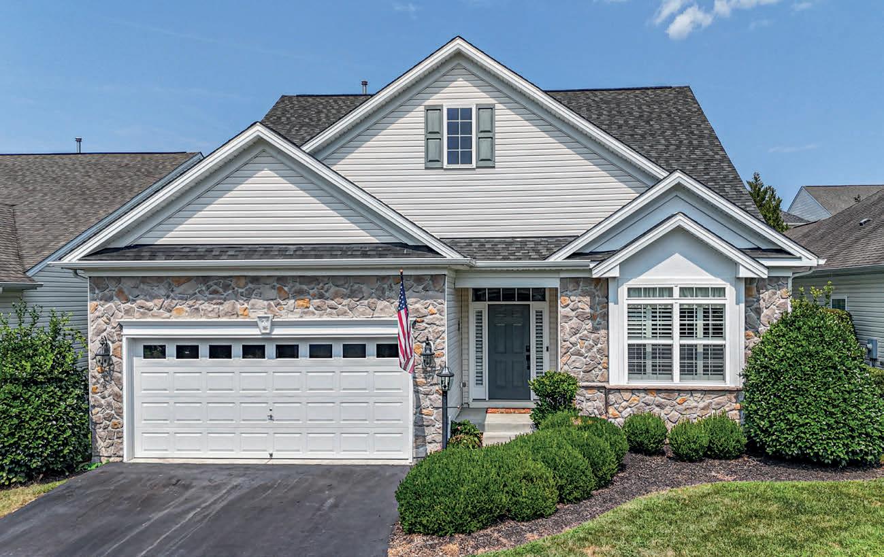
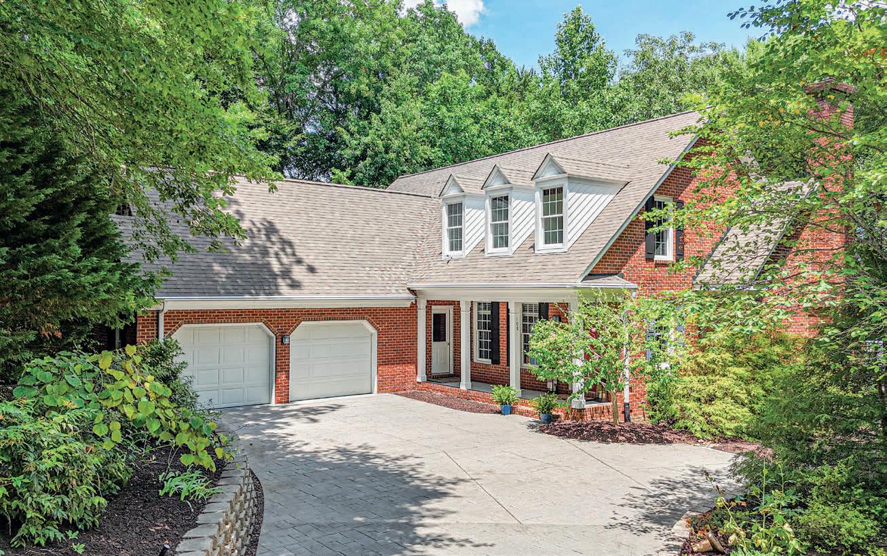
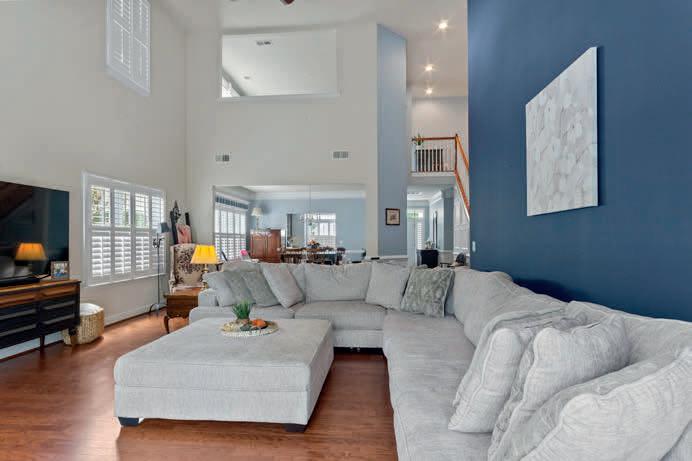
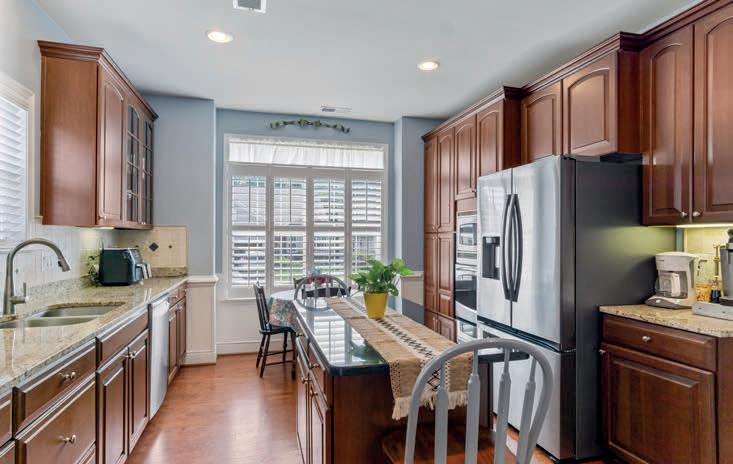

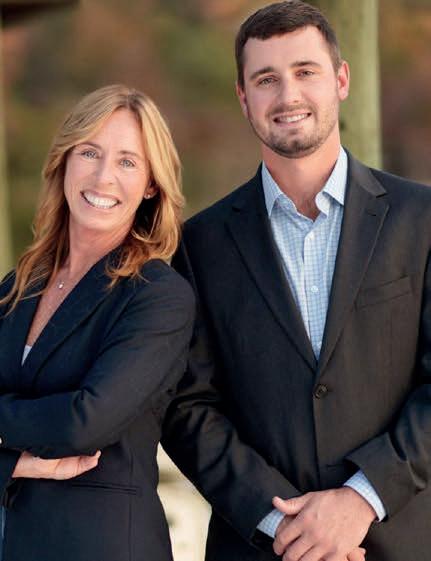

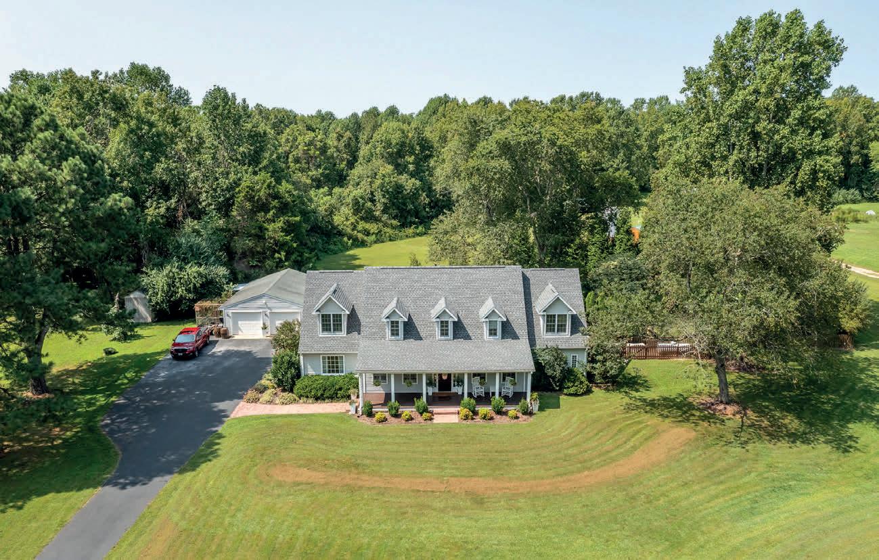

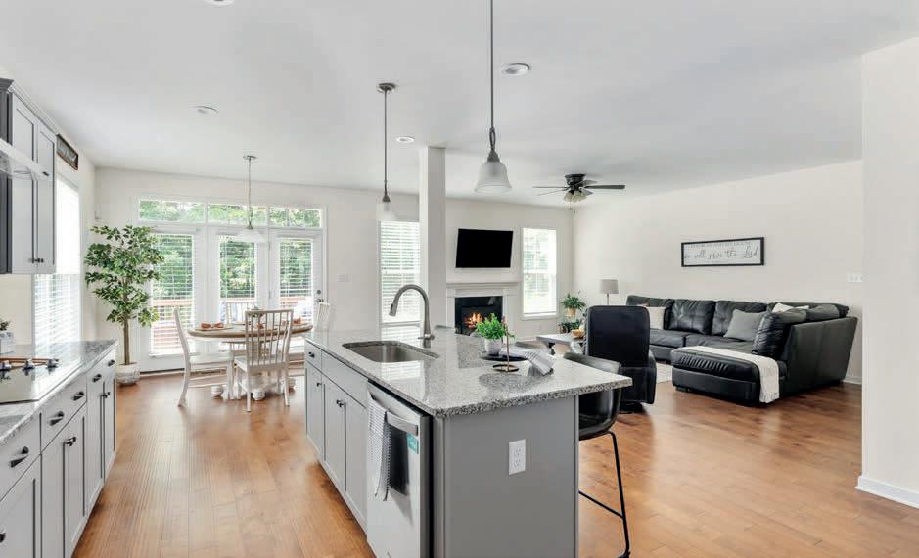
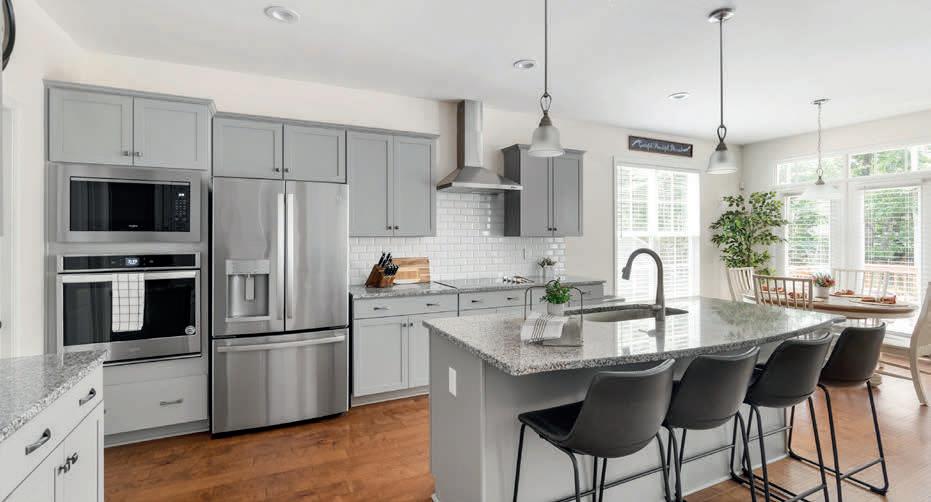


O ffered at $569,000 | 5 B eds | 3 Baths | 2,947 Sq Ft
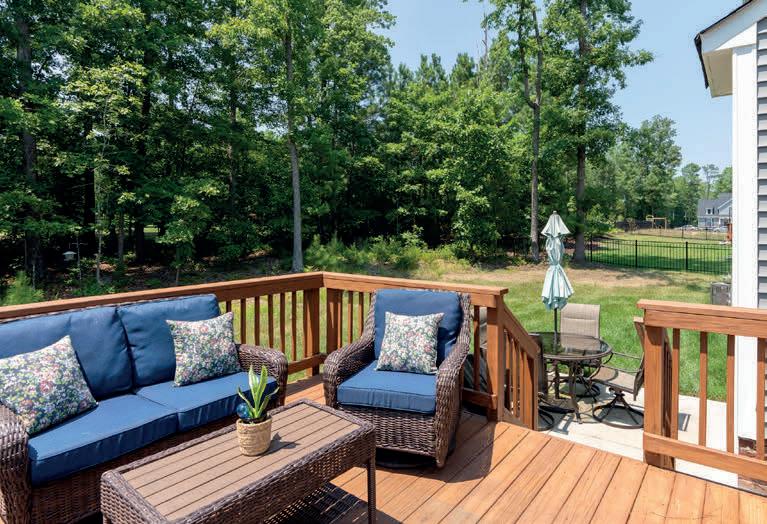

Embrace the opportunity to own this beautifully crafted home, built by award-winning Main Street Homes! Constructed in 2020, this Monterey floorplan features a spacious first-floor primary suite, and multiple flex spaces, offering the ultimate in comfort, convenience and versatility! Featuring an open 2 story foyer, tons of natural light, an open Kitchen with walk in pantry and a generous Dining area that flows effortlessly into the open Family Room, with easy access to the deck and patio, great for entertaining inside and out! This Energy Star Certified home also features a tankless water heater, dual zone HVAC, irrigation system, and is wired for security system. Low included HOA with optional pool and clubhouse membership available. This home is located just minutes from 288, dining, retail, golf courses, recreation, and all that the Midlothian area has to offer! Don’t miss this opportunity to own a like-new home in a prime location. Schedule your tour today!
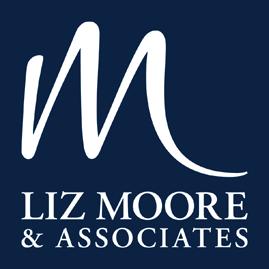

804.754.5908
tiffanyrowe@lizmoore.com
lizmoore.com/tiffanyrowe

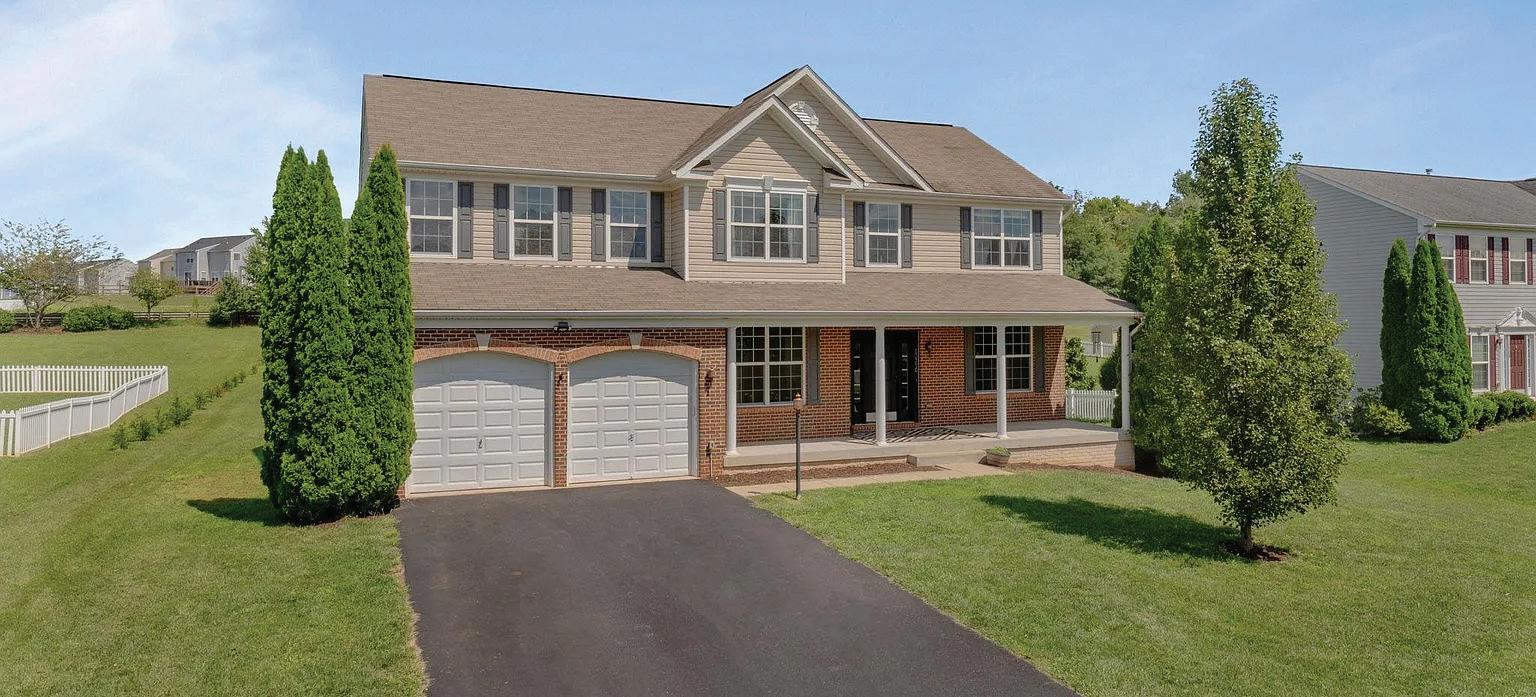


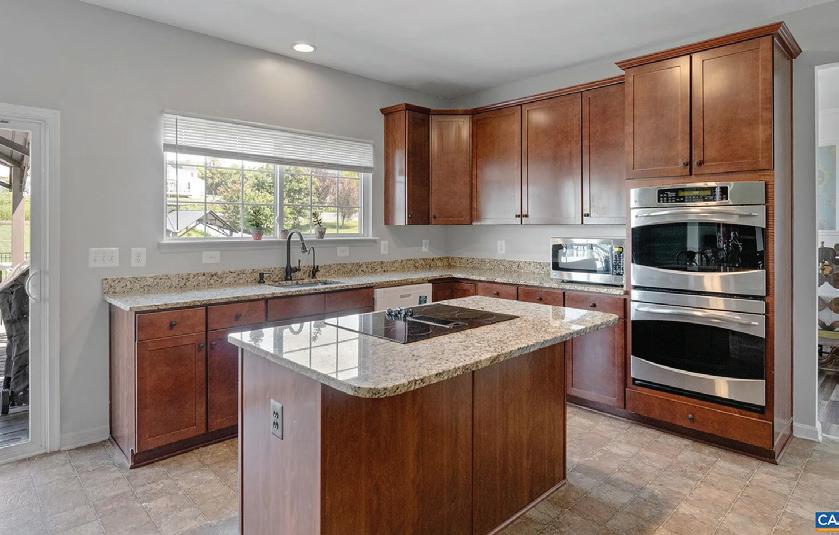
Looking for space? This 5 bedroom Colonial offers an oversized two car garage, full basement, fabulous private pool, play area all on over 1/2 an acre! The main level consists of a generous front porch, open foyer, living, dining home office/ bonus room, large eat-in kitchen with an island, 1/2 bath, laundry, 2 hall closets and pantry- Enter through the secret bookcase door to the theatre room! This room boasts a fireplace and could remain as a theatre room or would make a large second living room depending on your needs. Upstairs you will find the impressive primary with a vaulted ceiling, newly renovated bathroom replete with soaking tub, shower, double vanities, water closet and 2 walk-in closets! The 4 secondary bedrooms on this level share a spacious bath with two sinks. The basement level is partially finished with a bonus room and game room. Additionally, there is a large amount of unfinished space currently used for storage and ready to finish with an option to add a bathroom if even more living space is desired! Outside a covered deck steps down to a private pool with loads of seating areas and a lovely pergola. Beyond the secured pool area is a private playground and large yard. You can have it all!
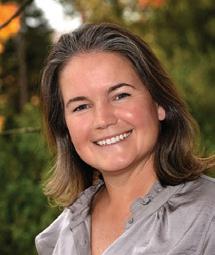

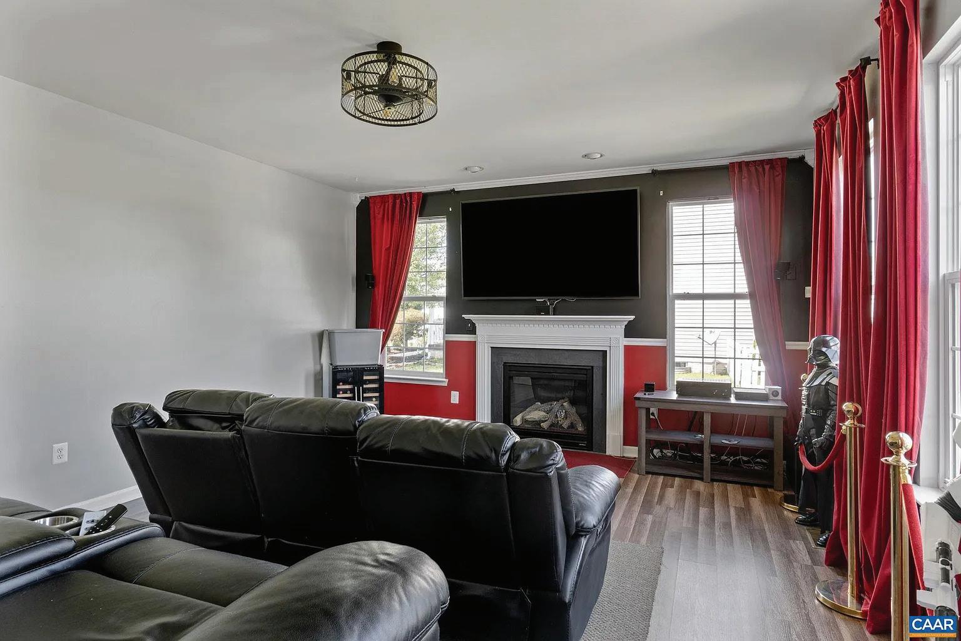
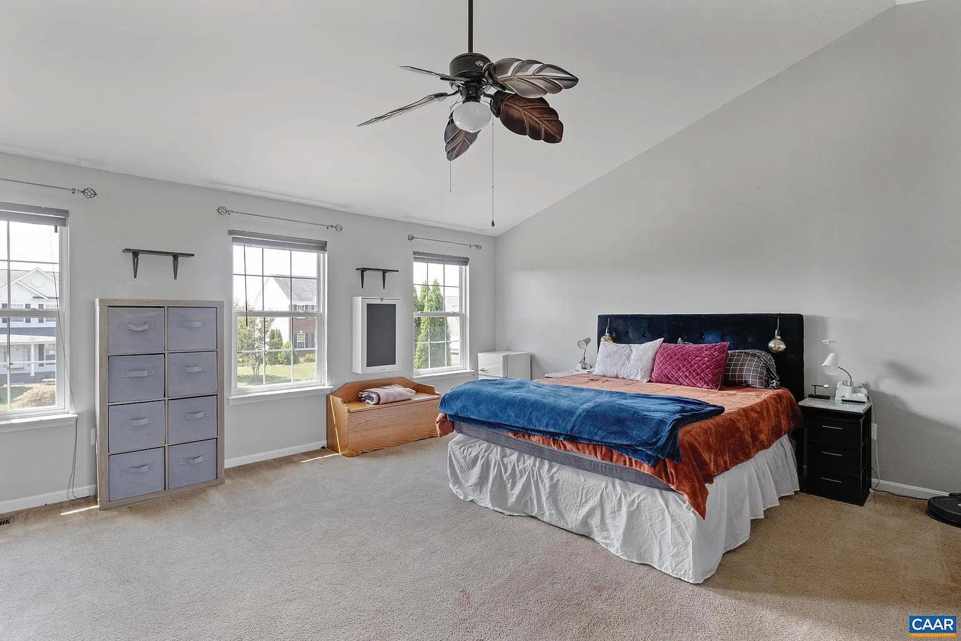
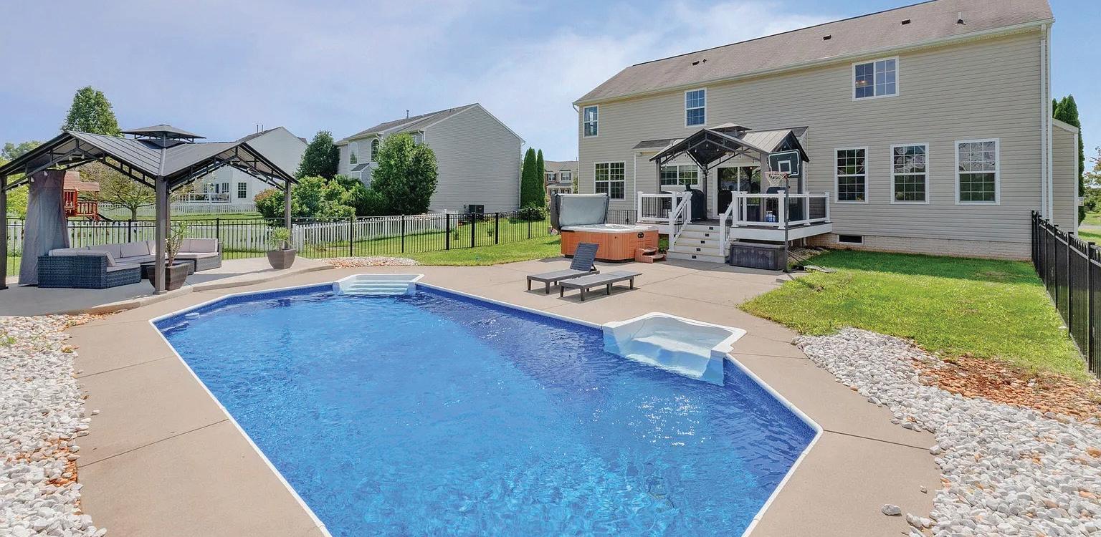
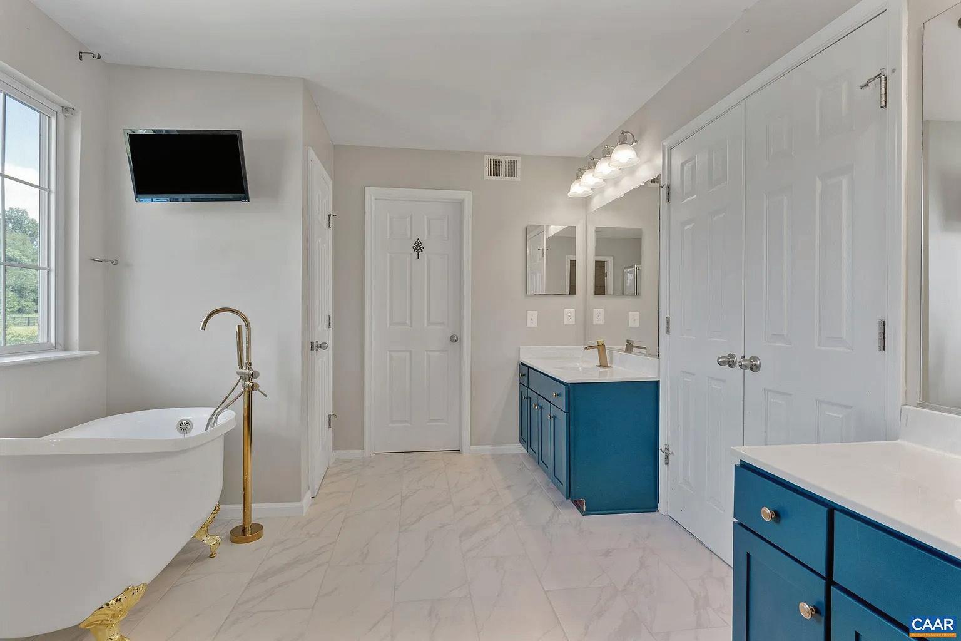
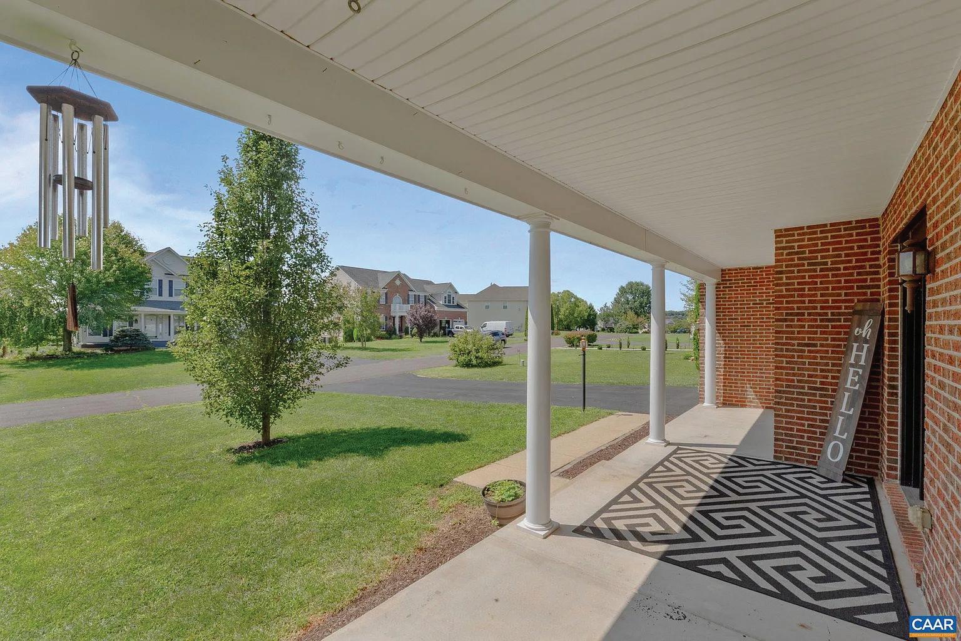

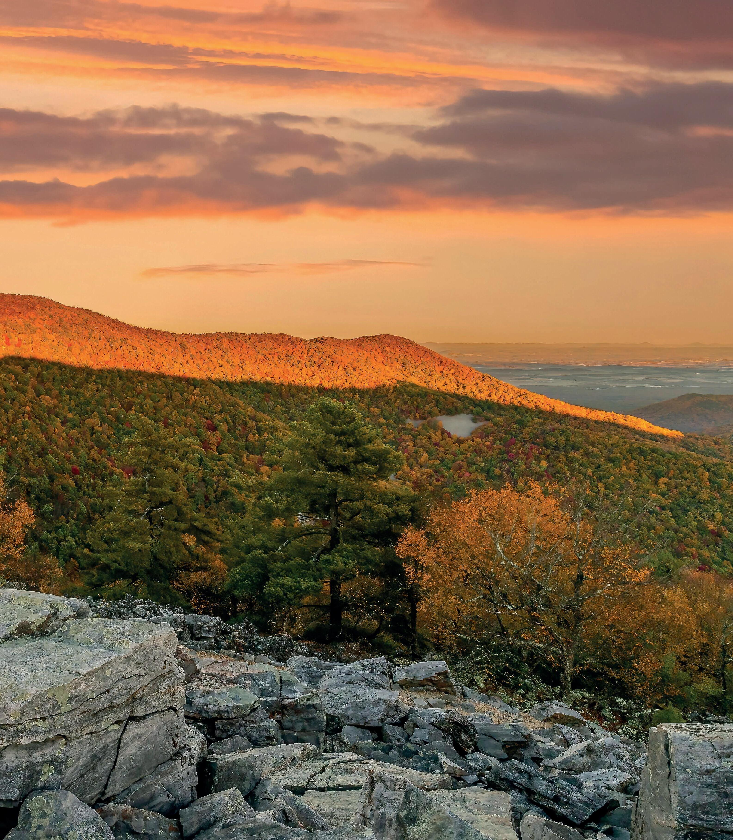
The Shenandoah Valley offers a wealth of fall activities, including stunning foliage viewing along Skyline Drive and the Blue Ridge Parkway, apple picking at popular orchards like Carter Mountain in Charlottesville and Stribling Orchard in Markham, and attending wine festivals featuring tastings and live music. Families can enjoy pumpkin patches and corn mazes at local farms, while the cooler weather invites hiking in Shenandoah National Park. Harvest festivals celebrate local produce and crafts, historic tours provide insights into the region’s past, and farmers markets showcase seasonal goods. For a touch of Halloween spirit, ghost tours in towns like Winchester offer spooky stories, and scenic drives along Route 11 provide breathtaking views of the autumn landscape.
Many consider Shenandoah Valley an ideal spot for a scenic getaway. In the region, three standout destinations for purchasing a vacation home are Luray, Front Royal, and Winchester.
Luray, known for its stunning natural beauty and proximity to Luray Caverns, offers charming homes that provide easy access to outdoor activities like hiking in the George Washington National Forest.
Front Royal, often referred to as the “Gateway to Shenandoah National Park,” features a variety of properties, from riverfront homes to secluded cabins, appealing to nature enthusiasts and adventure seekers alike.
Winchester combines historic charm with modern amenities, boasting a vibrant downtown filled with shops, restaurants, and local wineries, making it an attractive option for those who enjoy a lively atmosphere while still being close to nature.
According to current data from Virginia Estates, the current Shenandoah Valley real estate market presents a diverse selection of homes and expansive farmland, with prices spanning from under $250,000 to over $3 million, catering to a wide range of buyers. In July, Nest Realty reported that the market saw strong growth in the first half of the year. Sales increased by 12.3% year-overyear to 1,414, while the average sales price rose 5.2% to $343,444. Despite slightly longer selling times—an average of 32 days—demand remains high in this scenic region.

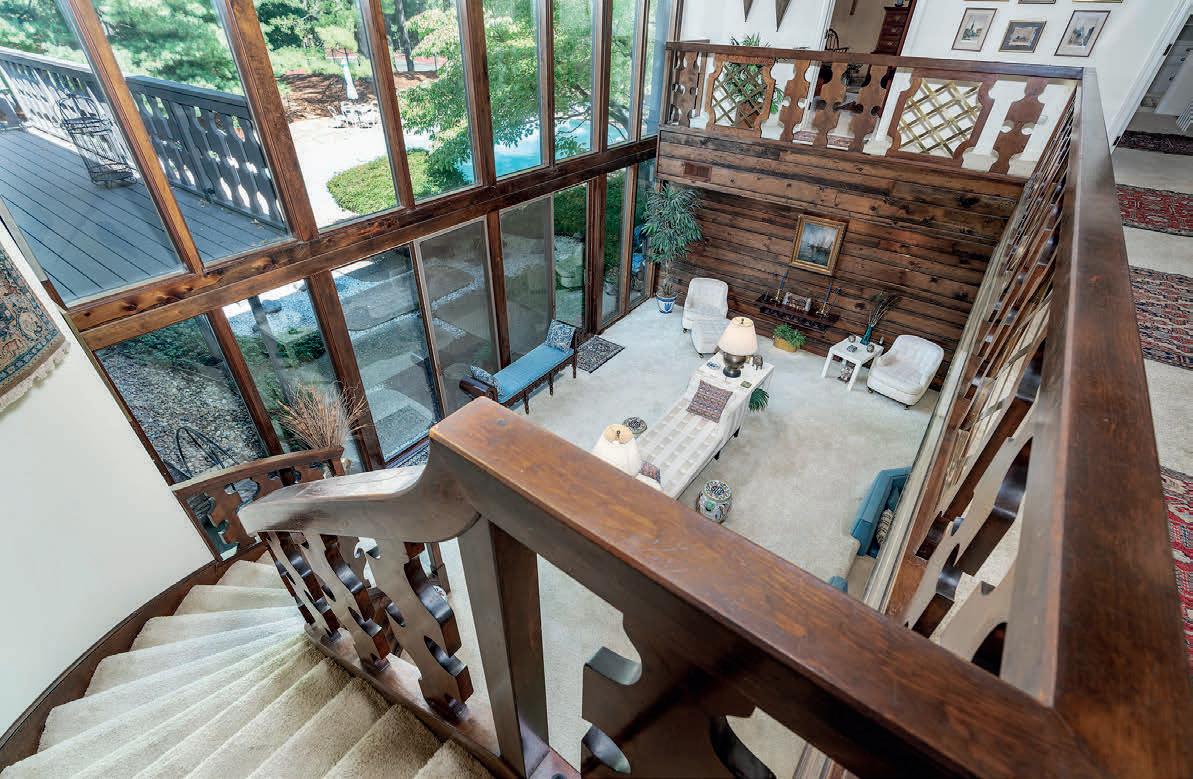

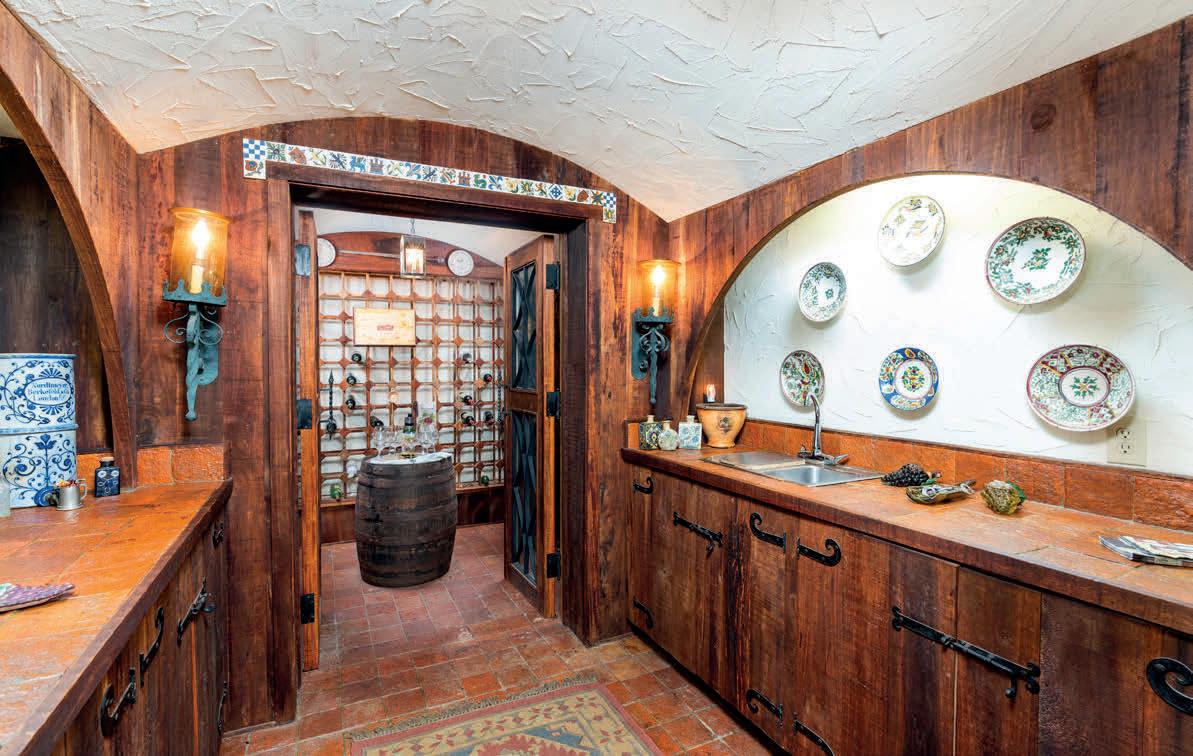

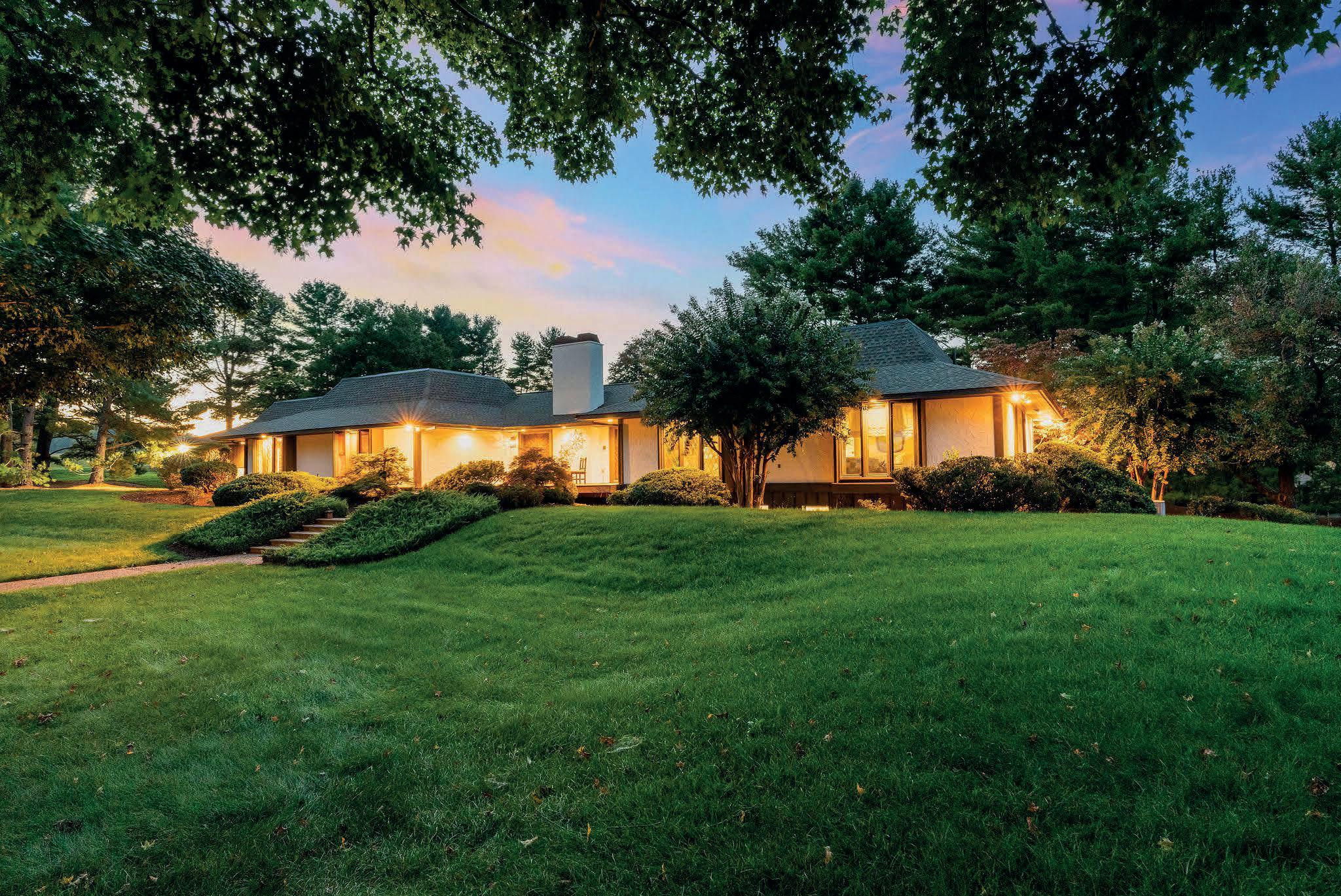
Offered at $1,495,000 - First time on the market! Built in 1974 by J.B. Wine & Sons of Staunton, this custom crafted home, scenically positioned on over 11 acres, has provided years of joy for the owners’ family and friends during countless gatherings and life events! Now available for purchase, “Tawelwch” (pronounced Tahl-wheck), the Welsh word for tranquility and serenity, is ready to connect with new soulmates. Step into over 6,400 sq ft of finely crafted living space, with a timeless eclectic flair featuring amazing Walnut and Ponderosa Pine woodwork, imported tiling and wallpapers, custom hardware and fixtures, and unique amenities rarely found. Highlights include a chef’s kitchen with colorful Italian hand-painted tile flooring and backsplash, cabinets galore with custom pantry, double ovens, 5 burner cooktop, in-counter food processor power base, butcher block, and even an indoor charcoal grill! A 2-story open gallery with soaring 18 ft ceiling invites you to converse in the Mexican tile-covered sunken firepit while sipping wine from your vintage of choice out of the 290 bottle cellar. After a weekend game of tennis and a dip in the pool, escape to the sanctuary of your Master Suite and Bath with walk-in cedar closets, Venetian marble tub, shower and vanity before sitting on the front porch and feeling the serenity of the Blue Ridge Mountains fading into the orange sunset sky. Tawelwch awaits you to compliment and connect with your own taste and style, book your showing now! Listing Broker related to Seller. Property consists of 3 parcels totaling @48 acres; in addition to home listing, @28ac parcel with elevated homesite offered for $500,000, and @9ac parcel with pond offered for $200,000. Seller open to various combinations.
Video Tour: https://976oldwhitebridgeroad.relahq.com/


53 COLD RUN DRIVE, LEXINGTON, VA 24450
$849,000 | 5 beds | 3 baths | 2,532 sq ft. Rare opportunity just 2 miles from historic Lexington, VA. This 5 Bedroom 3 bath farm house situated on 18.46 acres on Whistle Creek offers a five stall barn, two silos, a milking building with shop, a well house, an in ground pool with pool house, a large deck with hot tub, and plenty of space to expand. Opportunity for rental income with 2 bedrooms over the garage with separate entrance, could easily be converted to a 1 bedroom, 1 bathroom apartment. Also, currently the barn and milking building are rented for $1500 per month by a construction company. Owner is a licensed Realtor.

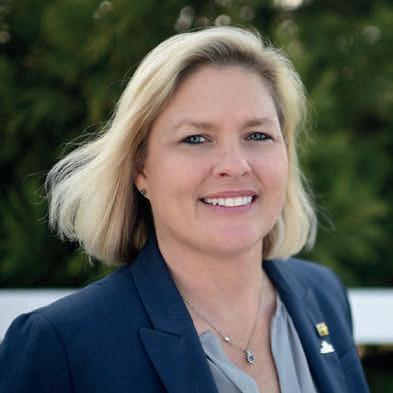
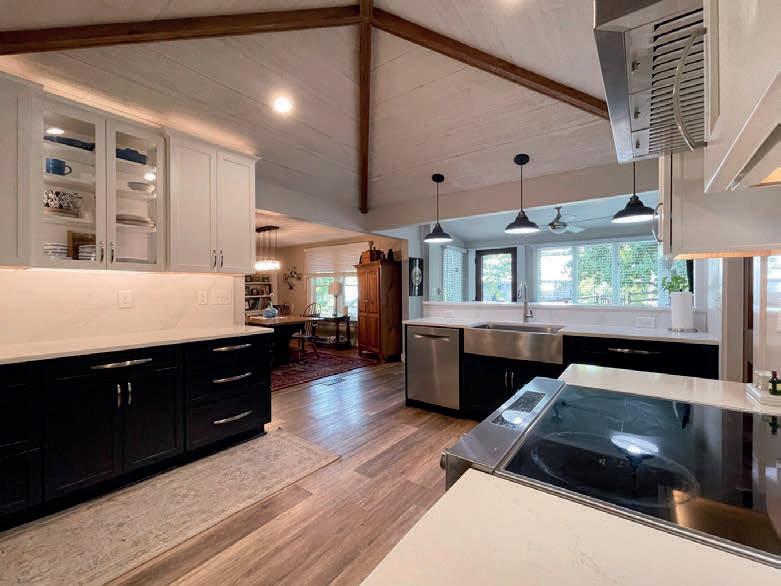
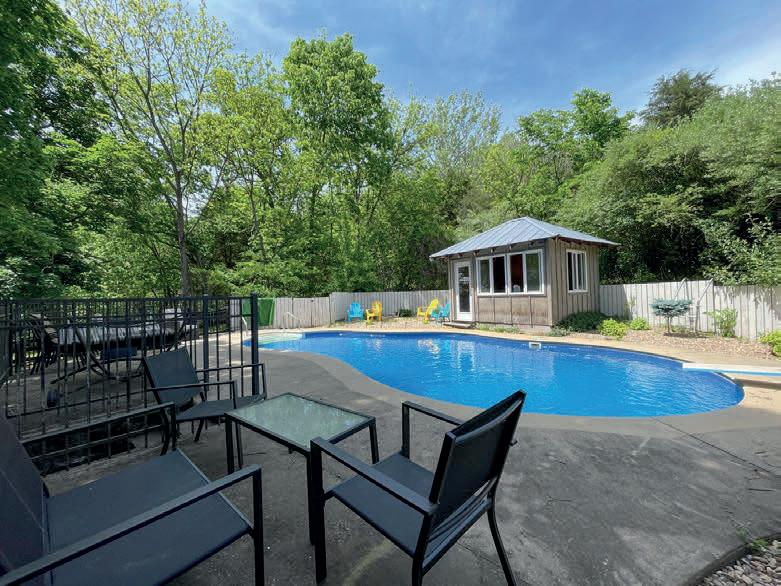
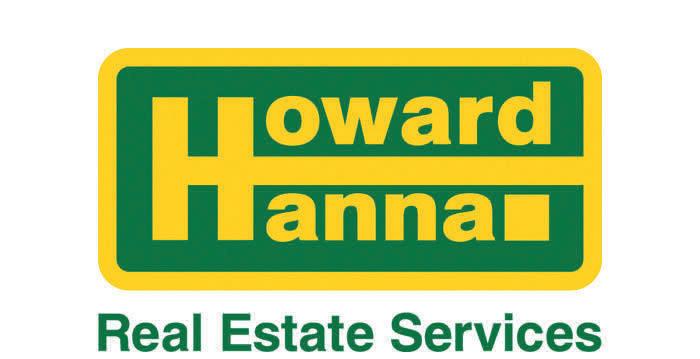






Experience lakeside living at its finest with this waterfront ranch-style home on Buggs Island/Kerr Lake. Situated on 1.48 acres in the Paradise Pointe Subdivision. This custom design 2002 built home boasts 2,500 sq ft of main living area space. The residence features 3 bedrooms, 3 baths. Spacious family room with fireplace and open floor plan. Kitchen features Kitchen Aid Range, dishwasher, microwave, refrigerator. Vinyl siding, attic access lots of storage space, 2 heat pumps. Fully finished basement offers 4 additional quests bedrooms. Walkout basement has kitchenette with appliances. Two car attached garage. Large master suite complete with large sitting area, bathroom and step in tub. This beautifully landscaped property offers your own private dock in a good deep-water area of Bluestone Creek. Just minutes from the Town of Clarksville, and Bluestone Boat Landing. This home is perfect for a large family seeking to create unforgettable memories. Make plans to see this great waterfront home today.
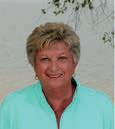

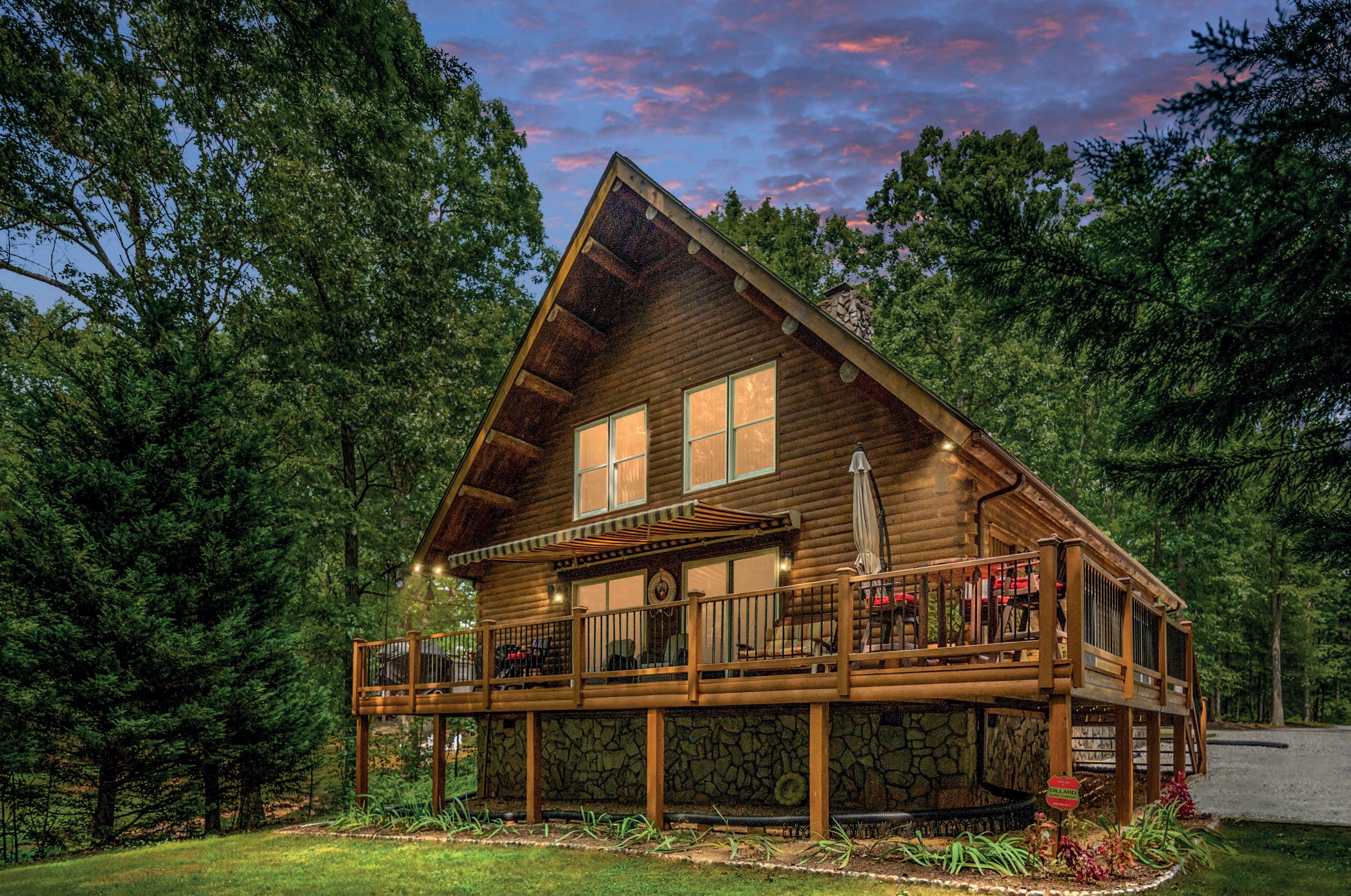
3 BD | 2 BA | 1,946 SQ FT | $998,800
Welcome to Valentine Woods where you will find the most refreshing and clear water at the lower end of Lake Anna. This beautiful Waterfront Log Home is located on the Public Side where there are 17 miles of navigable water to visit with your friends and family. While you are out, enjoy some great restaurants located right on the lake by boat. The home is in excellent condition with 3 bedrooms, 2 baths with a wall heater insert, approximately 1,946 sq ft, 1.5 stories, a large living room with a fireplace currently used with a pellet stove. The flooring on the Main Level is new Acacia Pre Finished Hand Scraped Solid Wood that gleams throughout. The kitchen was remodeled with new cabinets, silestone counters and new tile. There have been many wonderful upgrades to the house over the years and a complete list is available. The owners keep the house as maintenance free as possible with a quarterly pest control service, installing a new roof on the house and large shed in 2018, Leaf Guard Gutters in 2000, Trane 2.5 ton and 2-ton zoned AC & Heating with a variable speed air handler, whole house air filter, Sunsetter 17-foot Motorized Awning w/Wireless Wind Sensor just to name a few. No HOA.

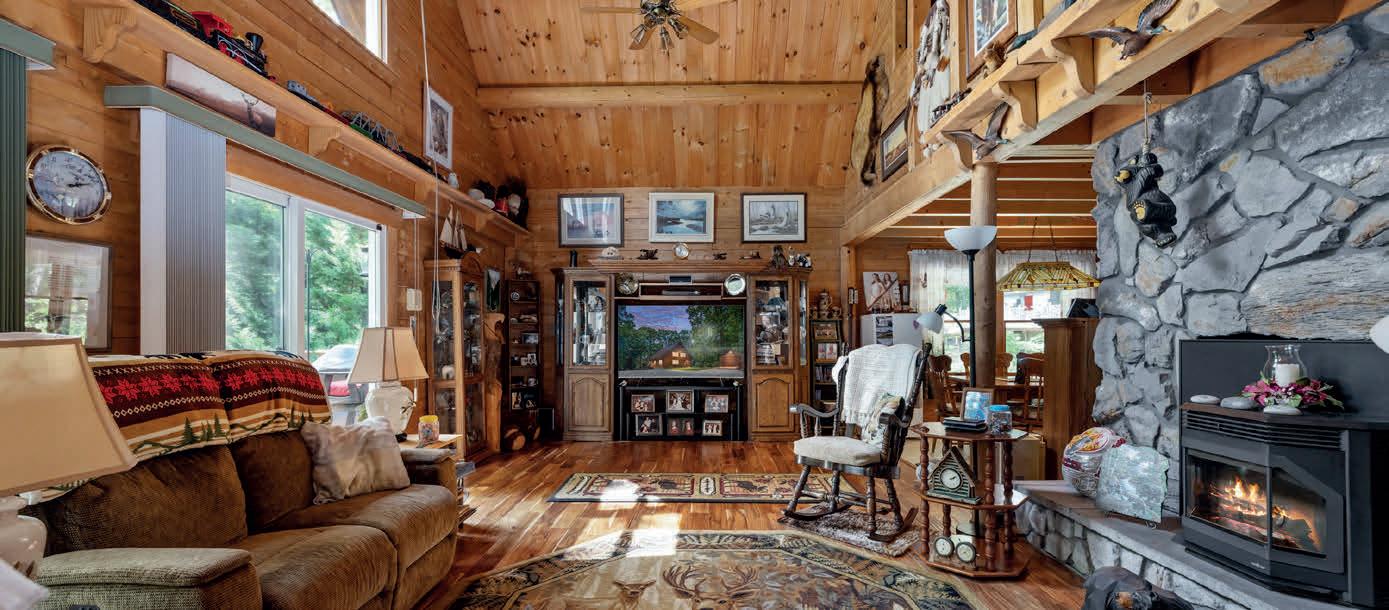
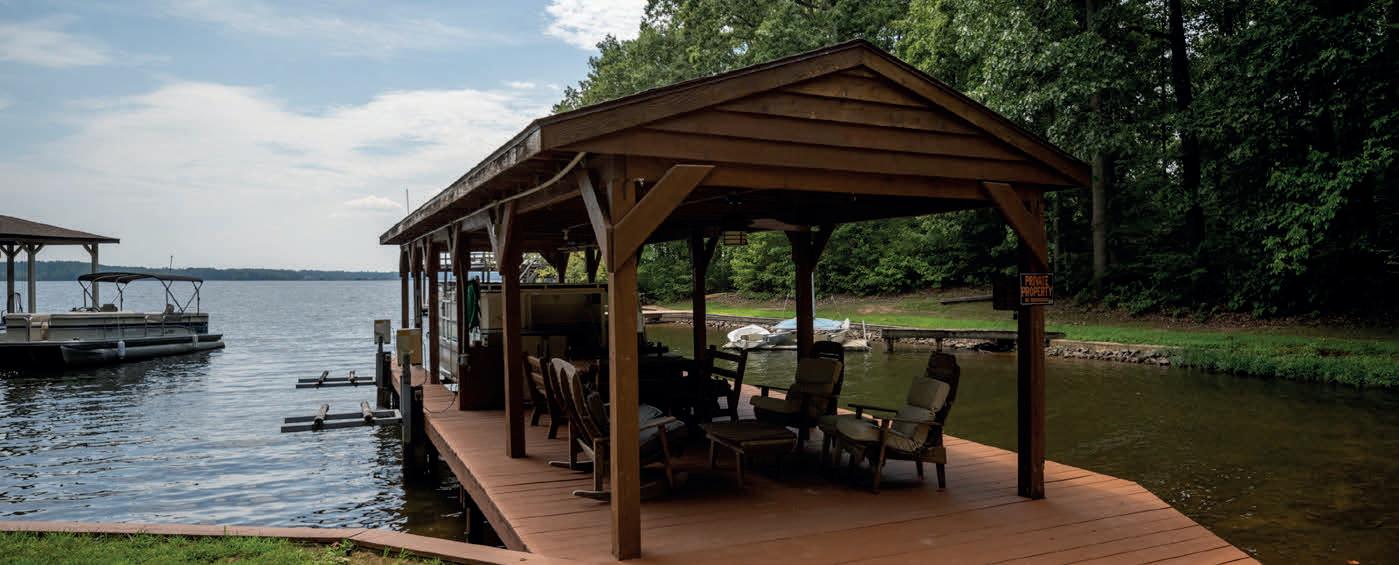

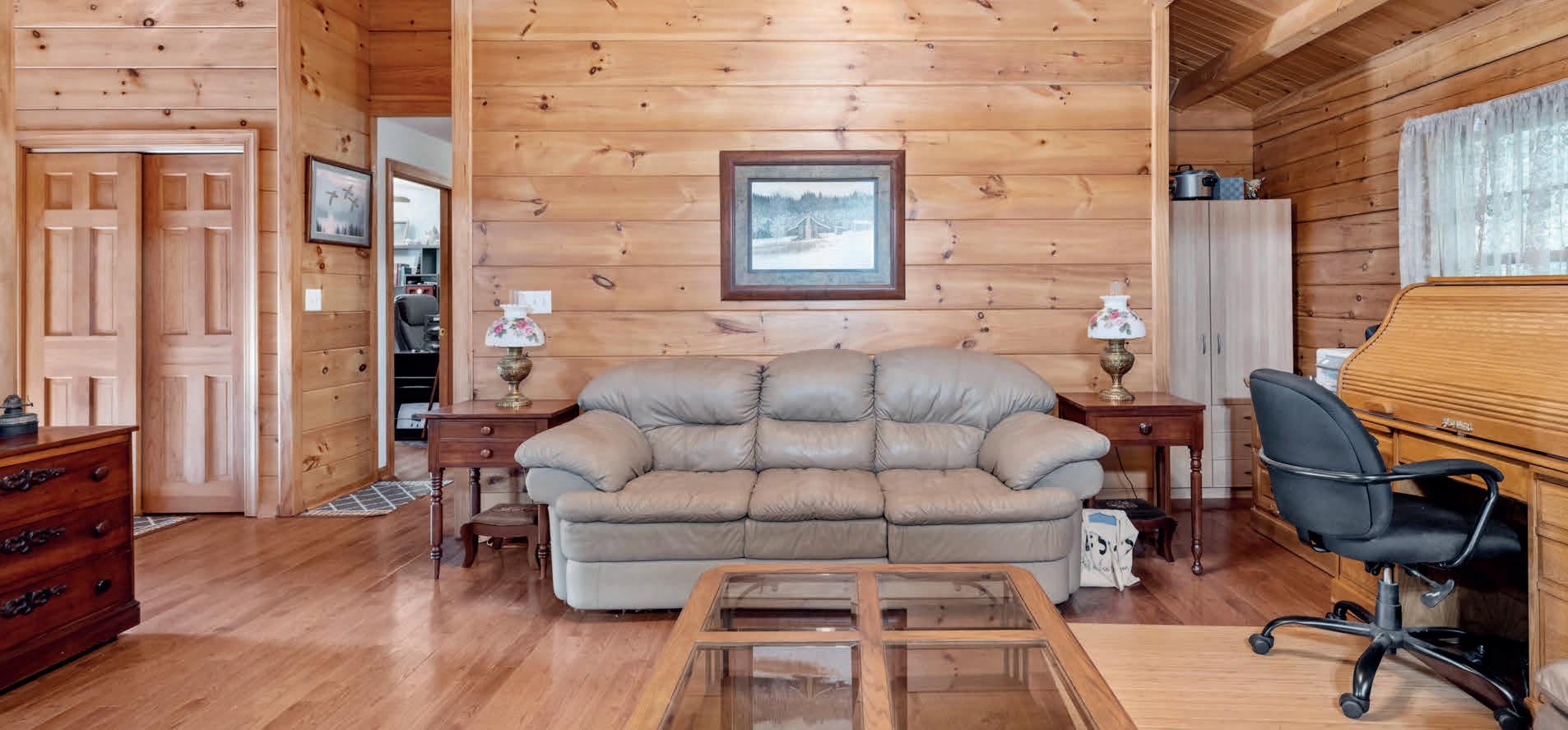


3 BD | 3 BA | 3,036 SQ FT | $975,000
Very well-maintained waterfront log home. High Speed Internet is available. HOA allows for short-term rentals. Sellers will have the handicapped ramp removed. Home has beautiful wide plank hard wood flooring throughout and the woodwork on the walls and doors is breathtakingly beautiful! A HUGE kitchen and open floor concept with a fireplace/wood stove insert on main level and a wood stove in the lower level, currently the wood stoves can heat the entire house in the winter and is also wired for a generator. There are so many other wonderful features available and more details to follow. The exterior has a wrap-a-round deck and patio area for large gatherings and entertainment! The driveway is paved and goes back behind the house to the garage with a large turnaround area. The 2-car oversized garage is part of the basement and is heated and cooled, could easily be turned into more living space. The roof and HVAC system is approximately 7 years old; septic has been pumped within 2 years and it has gutter guards with a warranty that conveys with the house. Sellers have taken excellent care of this home, and it shows. The home is being sold “as is,” but there is nothing of any significance wrong with the house that the Sellers are aware. Sellers are anticipating their home will be ready to show earlier than anticipated. Bring an offer!!!

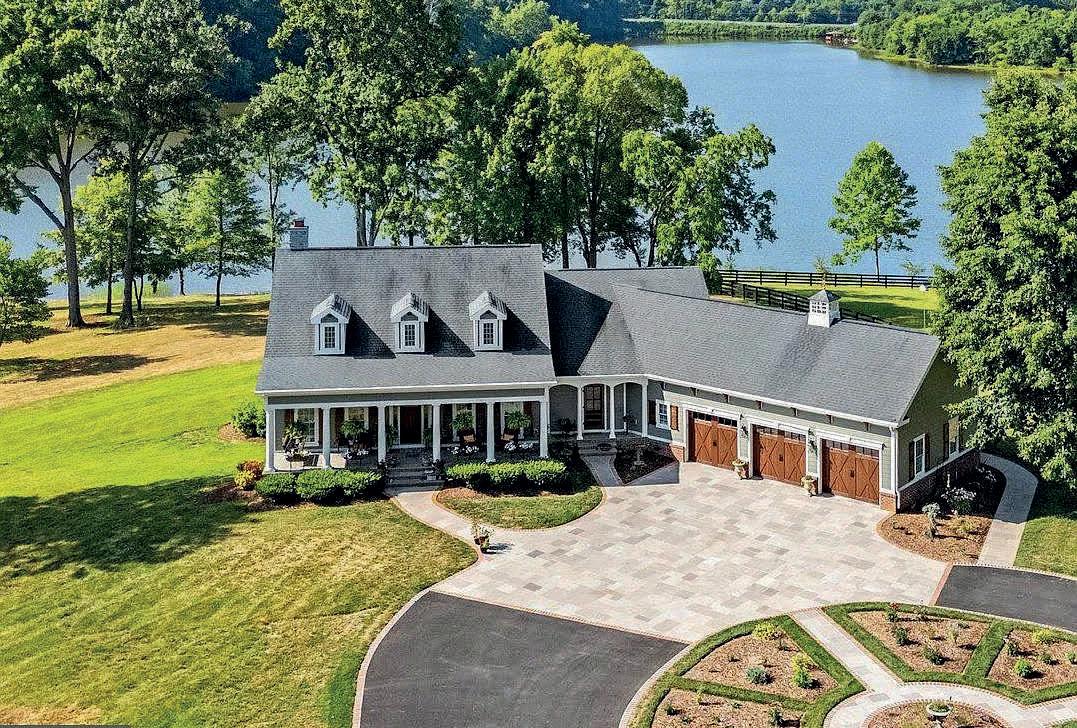
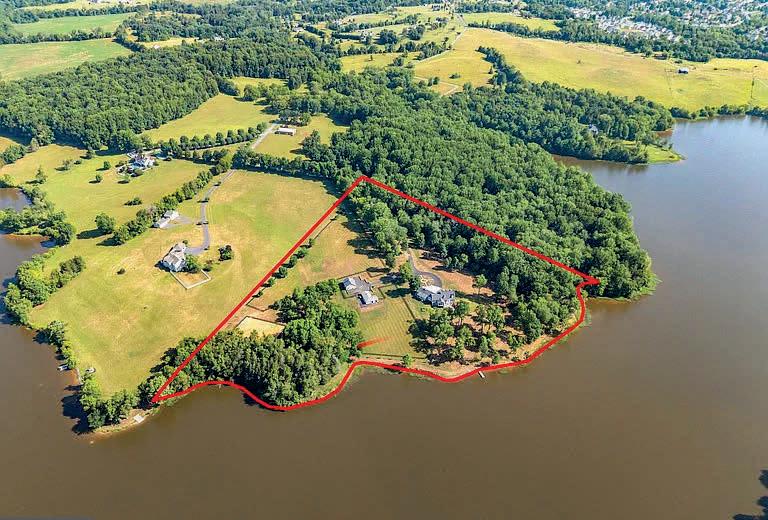
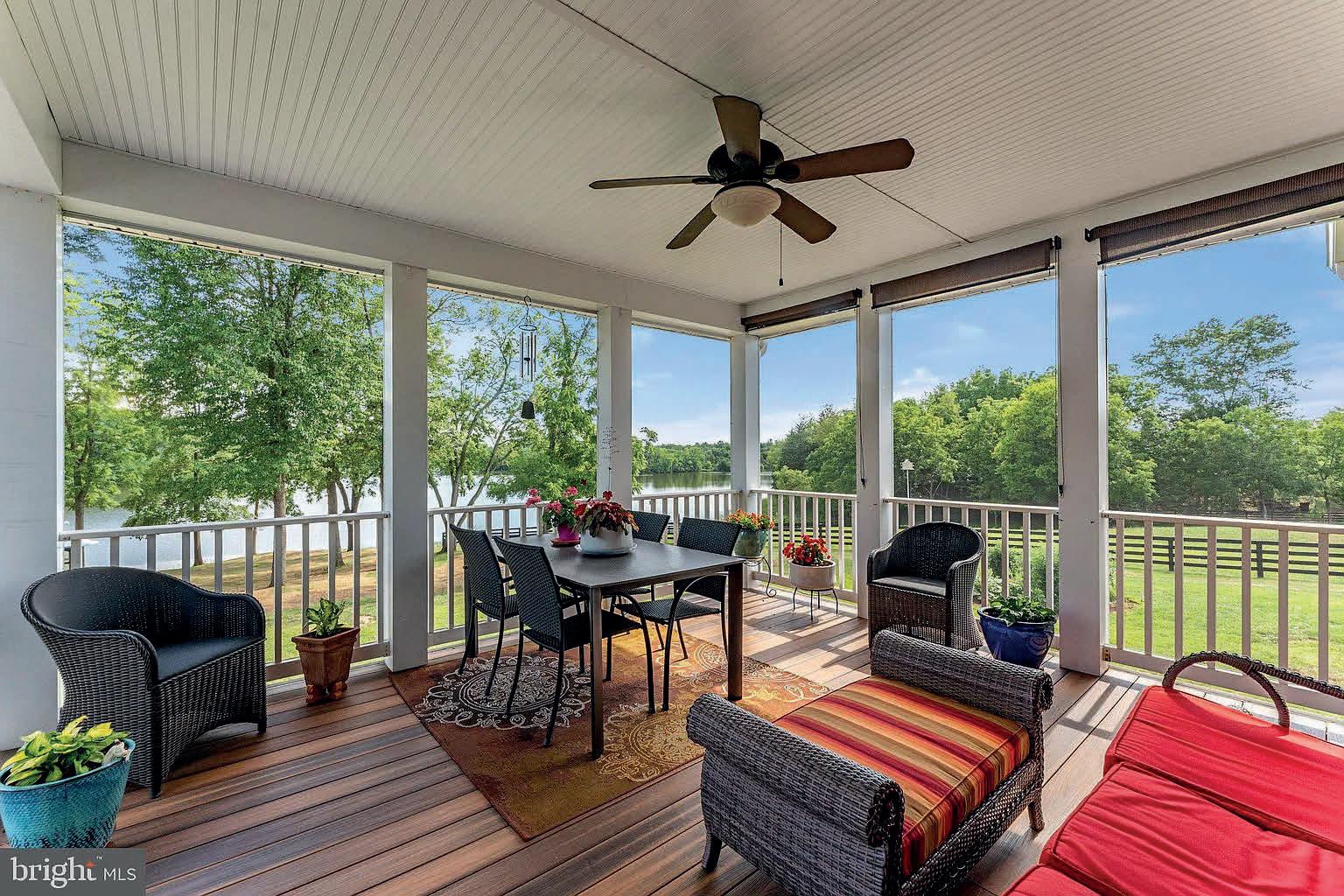
4 BD | 4 BA | 4,732 SQ FT | 15.26 ACRES | $1,975,000
Nothing says “Home Sweet Home” quite like a Cape Cod, and this house simply overflows with upscale charm! “Flent Cottage” is a hidden lakeside retreat providing all the elements of extraordinary country living, without sacrificing immediate access to the conveniences required for a busy lifestyle. Seemingly right off the pages of Southern Living magazine, a breezy front porch invites you to relax, settle in and stay a while. Thoughtful design & carefully selected details lend to the sense of sophistication, but this home was designed to be relaxing and comfortable. Impressive moldings, rich woods, and trendy accents create elegant living spaces. The floor plan flows easily and offers inspiring water views from almost every room in the house.
The kitchen was designed to function as beautifully as it looks, and is a wellloved place for impromptu gatherings, easily flowing over to the living room and the outdoor spaces. The main level owner’s suite is a highlight of this home… it is a peaceful sanctuary, with ever-changing views of light glistening on the lake and access to the screened porch to enjoy fresh morning breezes. Fantastic outdoor spaces offer a variety of places for casual dining and irresistible hours of stargazing, in almost any weather!
Gardeners will appreciate the variety of established plantings and wellorganized potting shed. Equestrians will adore the well-appointed stable, 4 board fenced paddocks, sand riding arena and easy access to an abundance of equestrian facilities and activities! Avid anglers can simply stroll down to the private dock, hop in a boat and enjoy fishing 255 acres in Lake Culpeper, known for largemouth bass, channel catfish, blueg ill and crappie. For those who must commute, it is easy to access Charlottesville, Fredericksburg or Northern Virginia. Or, take a train to Union Station in DC. You’ll never run out of reasons to love living in Culpeper. Still known for its deep history, farming community and friendly, small-town charm, it was recently named “One of the Best Small Towns in Virginia” by Travel & Leisure. Culpeper is full of surprises, starting with the interesting restaurants and boutique shops lining Davis Street.
Over $700k in recent upgrades & improvements make this home an excellent value! For a glimpse of this extraordinary home, please ask for a complete brochure (and the video), but to fully appreciate the scenery and the graciousness of “Flent Cottage”, you will surely want to schedule a private tour!
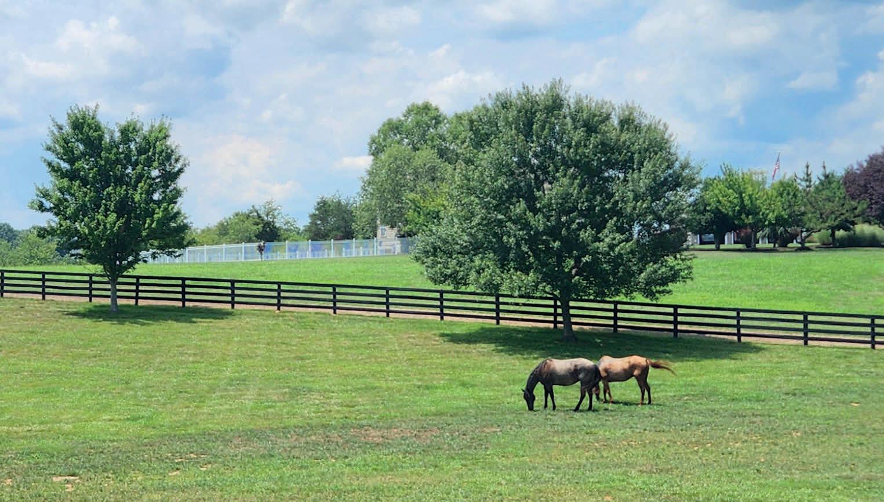
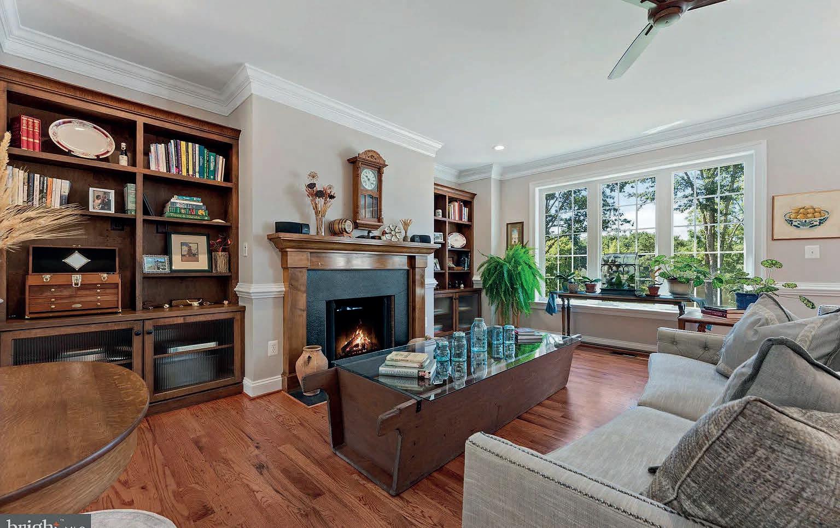
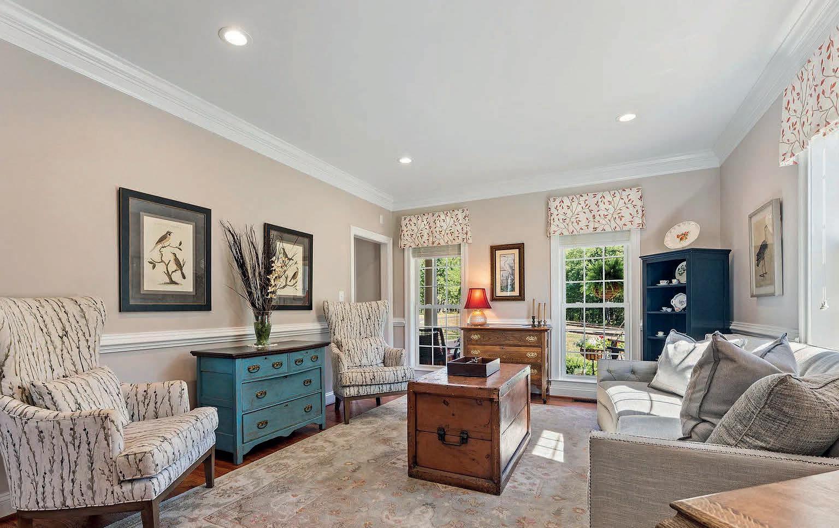
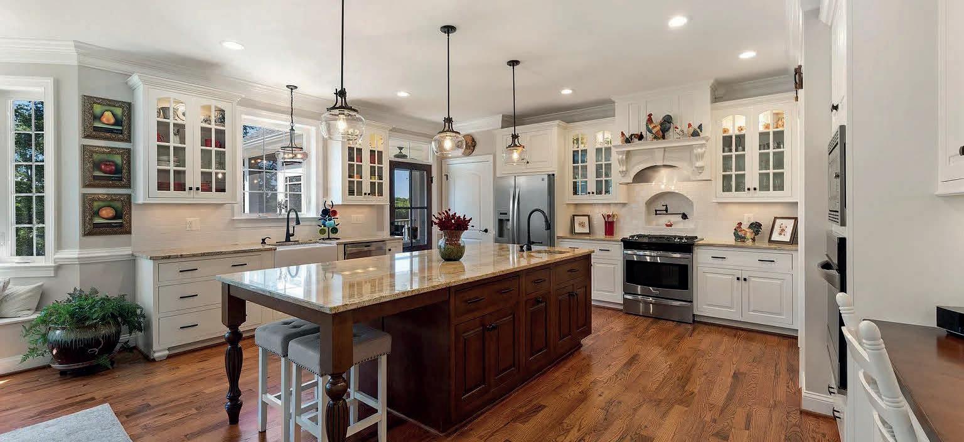
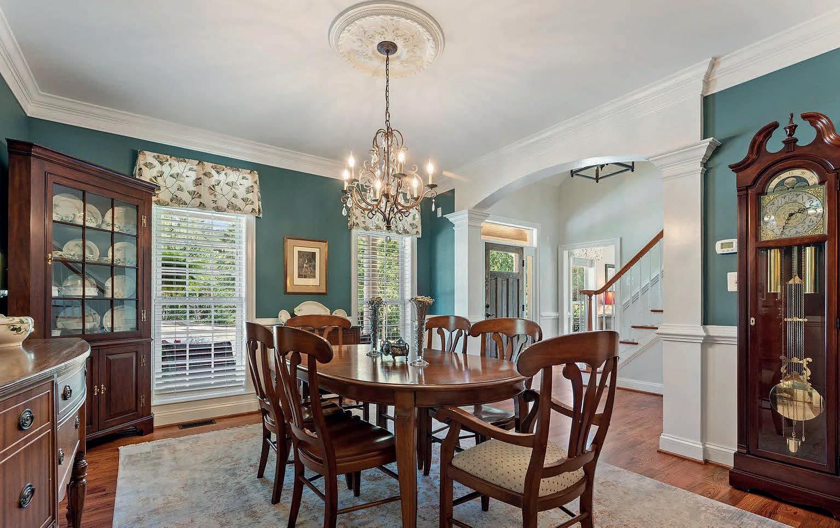
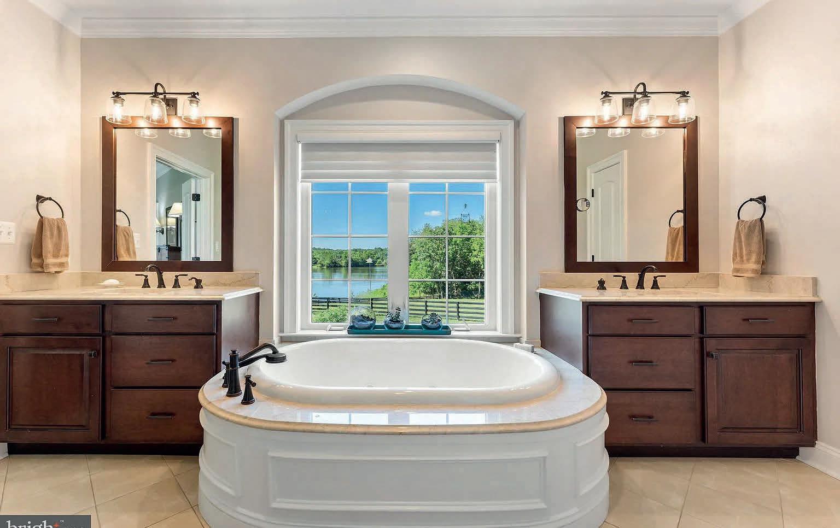

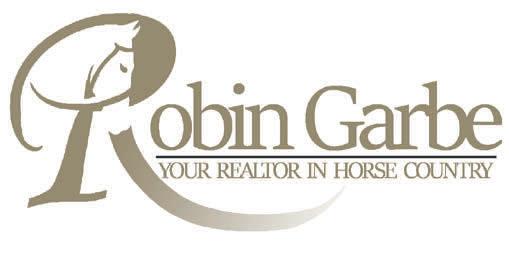
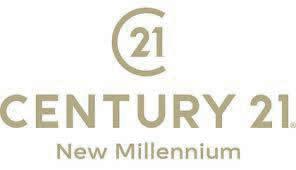

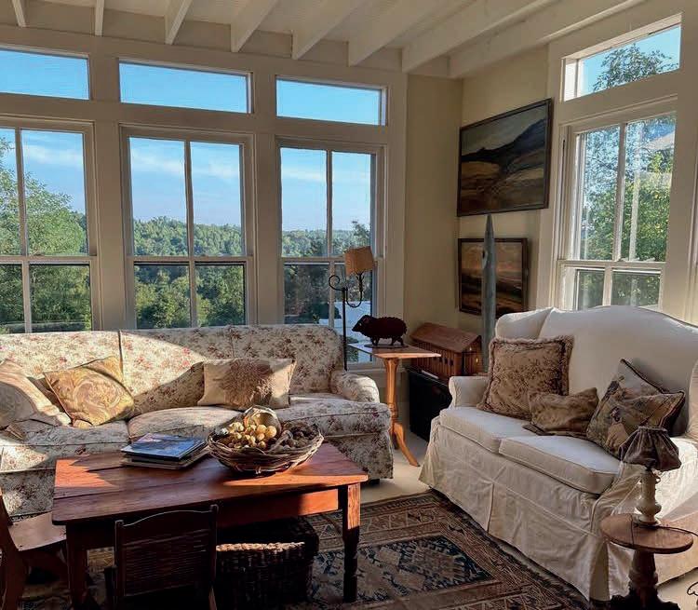
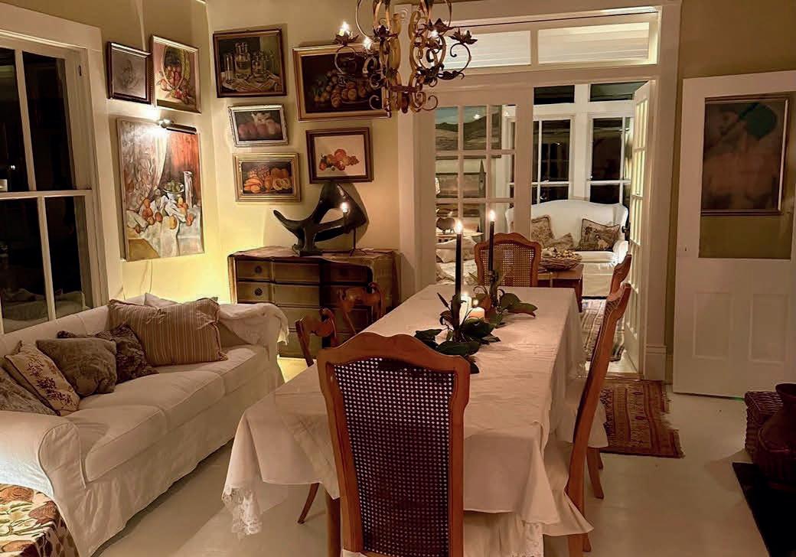




Fabulous renovation of a 1880 gem in Albemarle County. Hatton on the James is a small, historic estate, set on 13.9 peaceful acres fronting on the James River...Lovingly & authentically restored over the past 20 years by the owners. The 500 sq ft wrap-around porch is tremendous extended living area...The gorgeous heart pine floors, original mouldings, woodwork, plaster walls, mantles & staircases were gently renovated...Light pours in though the banks of windows that open to beautiful vistas. Capturing the romance of the past...Charming & comfortable do not begin to describe this home. The open double staircase leads from the center hall to the second floor landing. Extensive gardens, walkways and allees: more than 70 boxwoods, many originate w/the house. Numerous perennials and hardscapes made of flagstone, brick, soapstone terraced parterre & mature gardens. Renovated outbuildings: Charming, rustic one bedroom guest house w/kitchenette/living room, bath & laundry...a cute gardener’s shed; & a recently completed writer’s studio. A serene retreat. Easy access to water activities. 19 miles to Charlottesville...Private & secluded, yet not isolated...Do not try to see this property without an appointment... Access is through a farm.

1,674
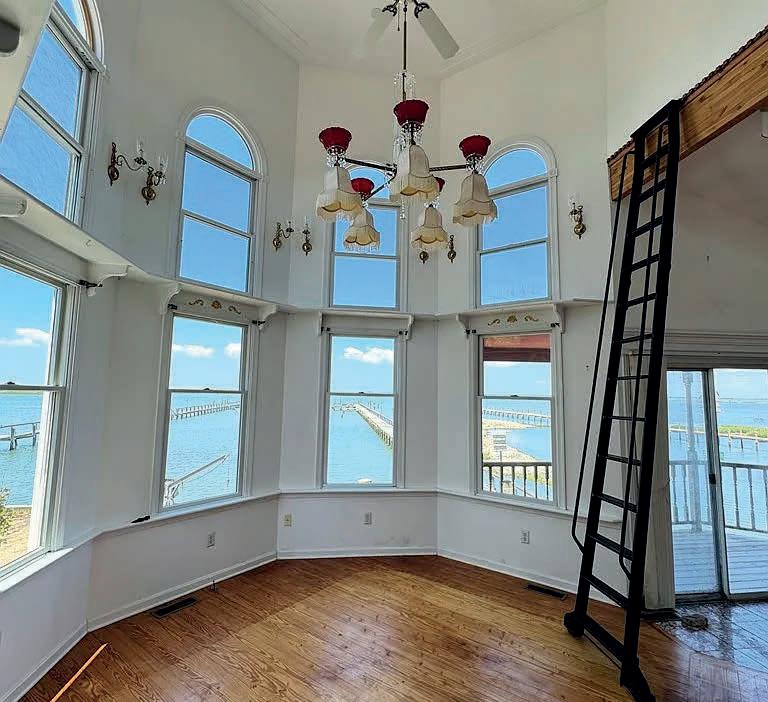

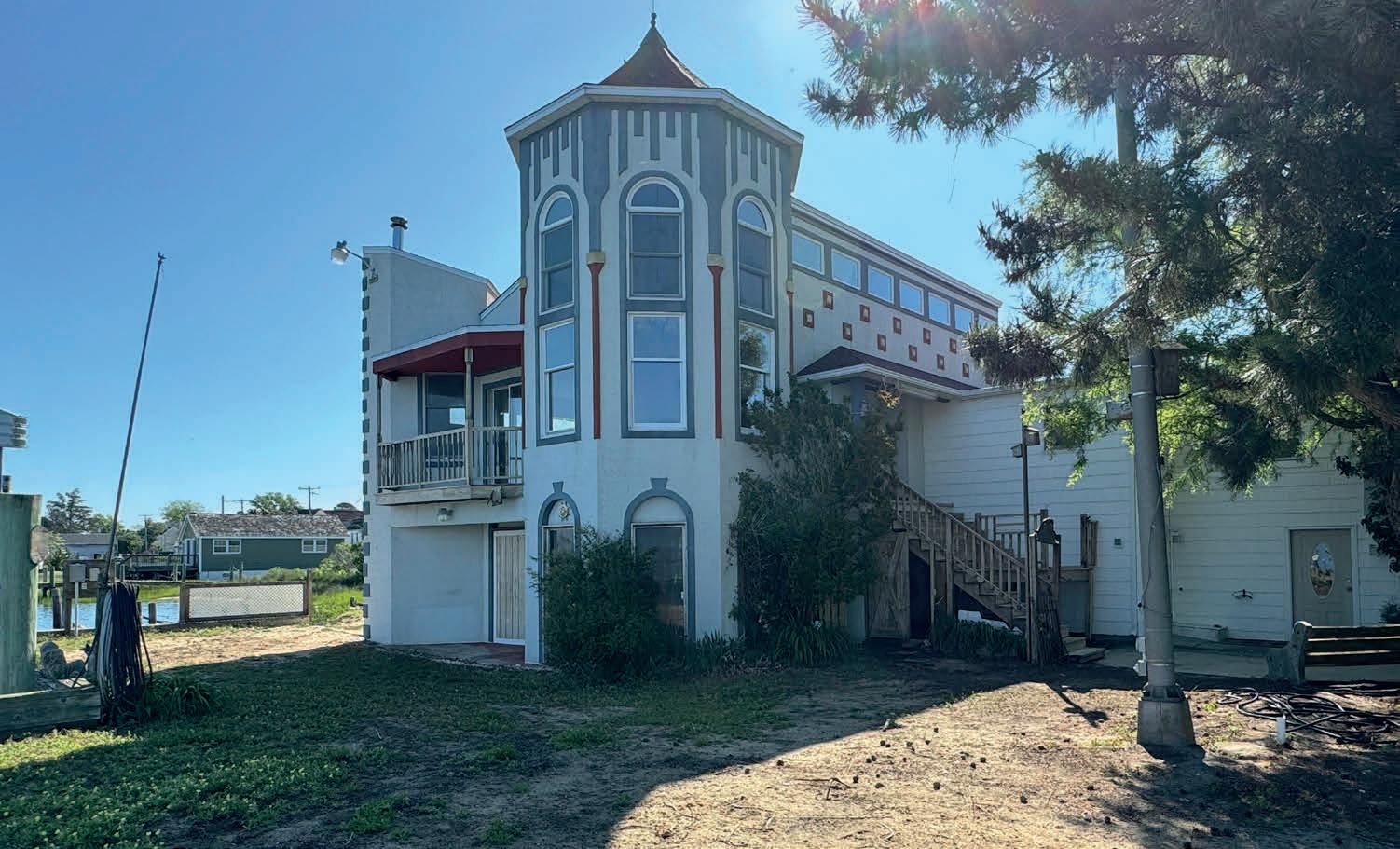

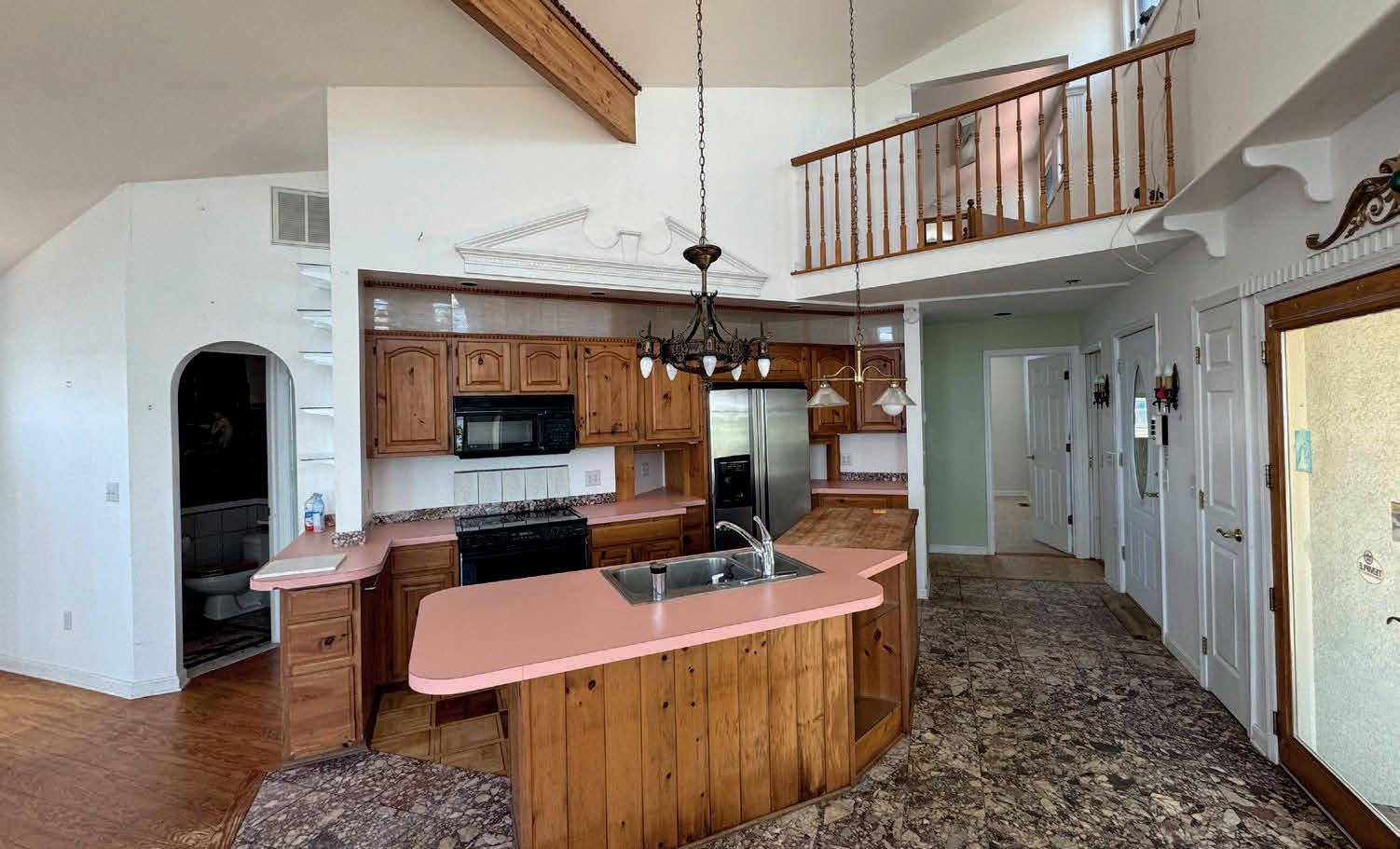




Someone dreaming of a castle on a beautiful island by the sea? Here’s your opportunity with this unique waterfront Castle home on Chincoteague Island. 3 bedrooms, 1.5 baths. Studio, decks and views galore. Long pier on the Chincoteague Channel. Garage area underneath and storage. Elevator, boat lift & dock.
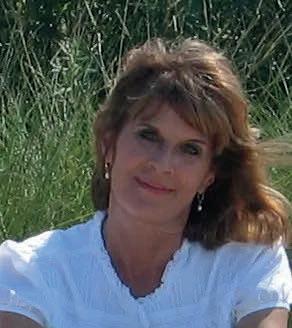
Associate Real Estate Broker
C: 757.894.0108
O: 800.221.5059
anitasells@verizon.net

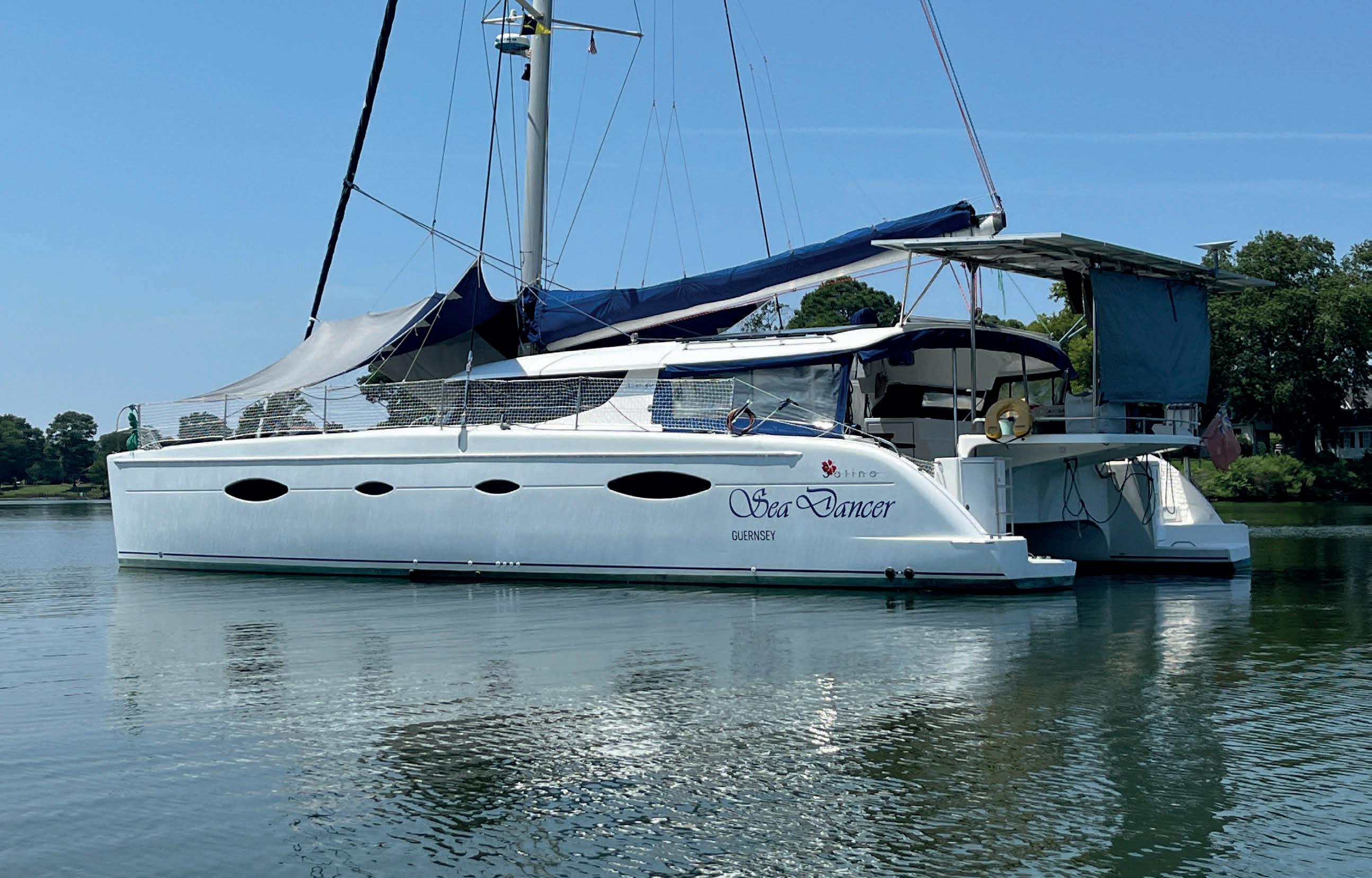




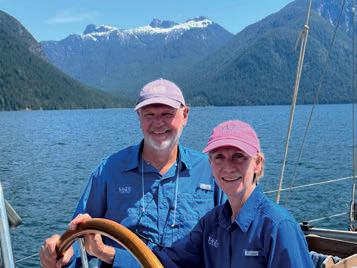
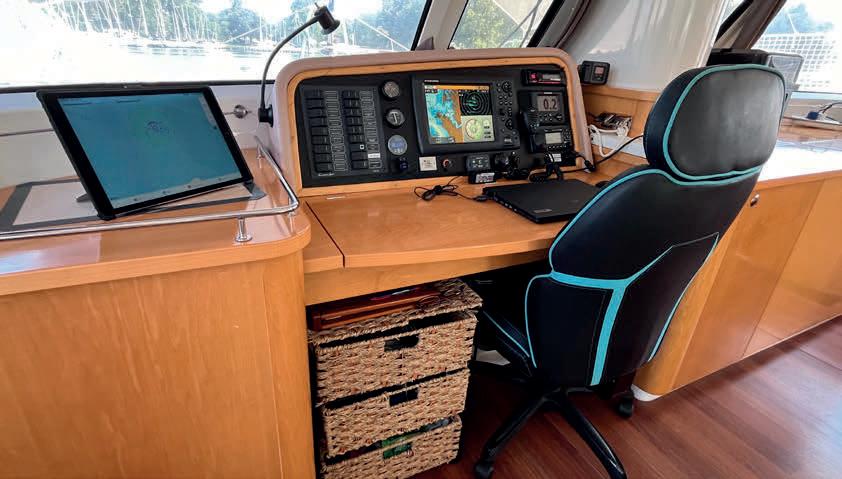




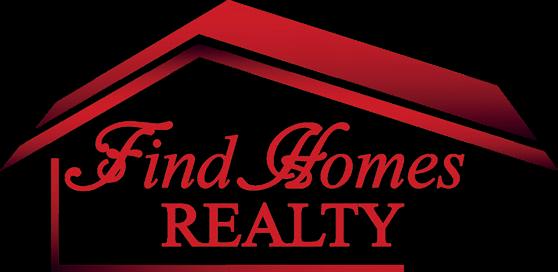
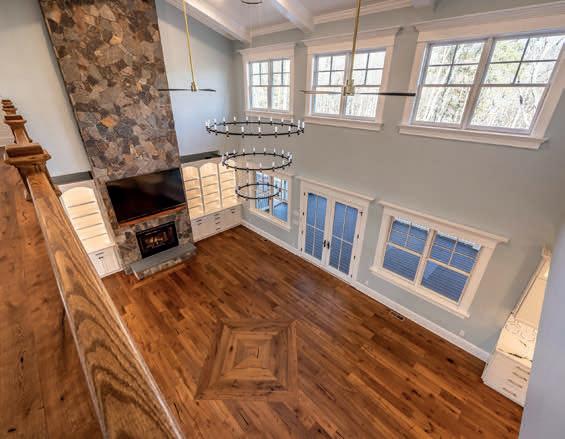
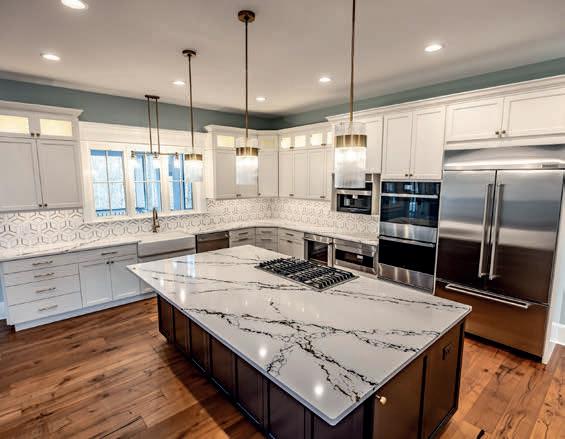


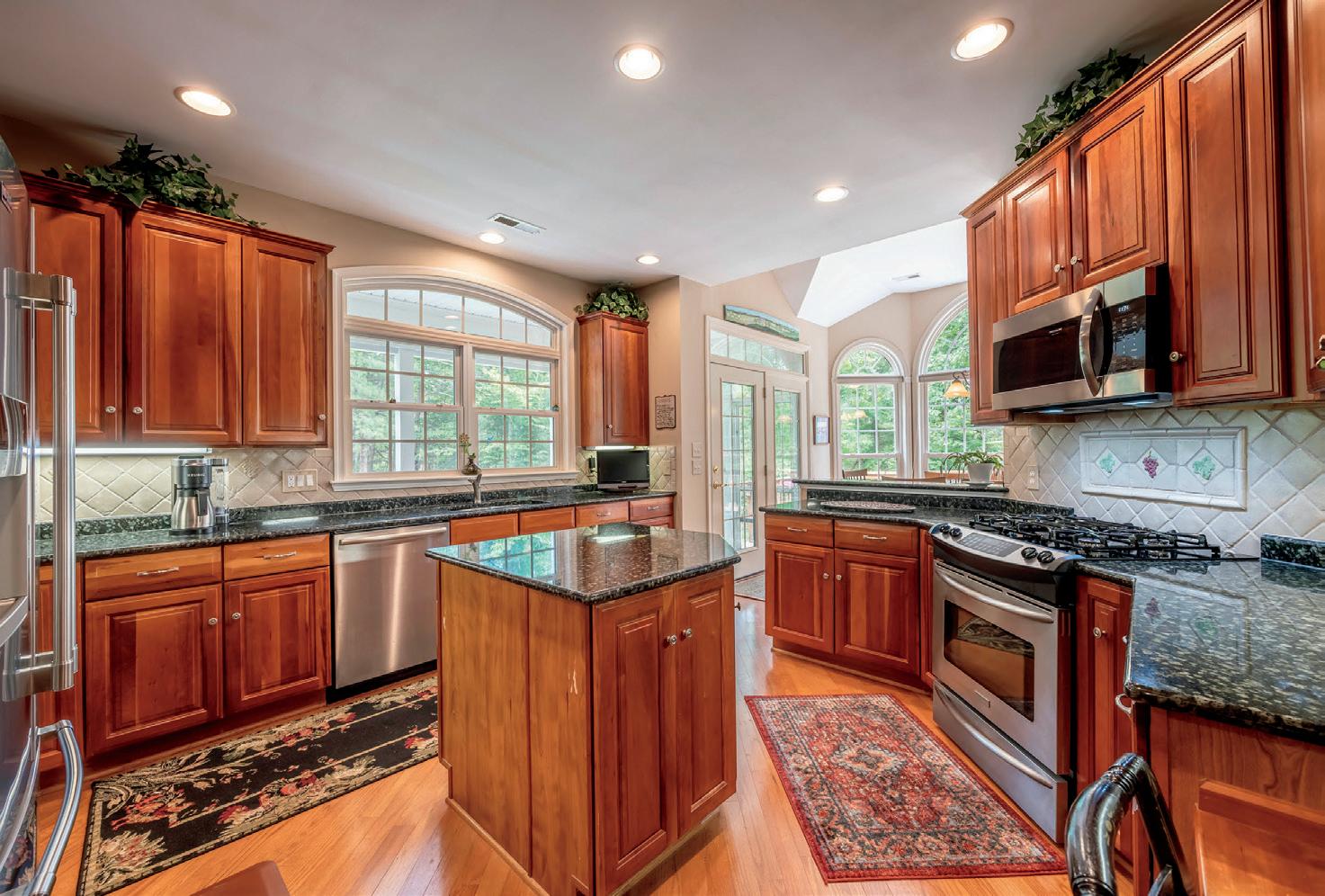
was harvested from this 6.36 acres to build the decorative treated wood beams in the cathedral ceiling and custom treated wood fence that surrounds this entire property even before building began. This builder is exceptional. Virtually staged. GOURMET KITCHEN: Cambria OakleighTM Luxury Pure Natural Quartz Gold Lame. Miele PureLine 24” Built-In Plumbed Coffee System. JennAir Noir: Double Wall Oven, 30 Inch Warming Drawer, 48 Inch Gas Rangetop, 24 Inch Integrated Dishwasher, 24 Inch Undercounter Dual Zone Beverage Center. Sharp Microwave Drawer Oven. KitchenAid 24.2 Cu. Ft. 42" Width Built-In Stainless French Door Refrigerator with Platinum Interior Design. SUPERIOR CONSTRUCTION: Boral TruExterior Trim which does NOT absorb water and is made of 70% recycled content. Engineered Open-Web Floor Trusses for all floor systems, when normal is just TJI (I-Joist). 2” x 6” Exterior Walls when normal is only 2” x 4” by code. Framed 1’ on Center when normal is only 16” or 2’ begin standard practice, which means Much Stronger Walls & 2 More Inches of Insulation. Spray Foam in ALL Exterior Walls & Interior Walls ALL Insulated for Sound Proofing. Much much more! Open House 11/2/2024 Saturday 2-4pm MEET THE BUILDER!


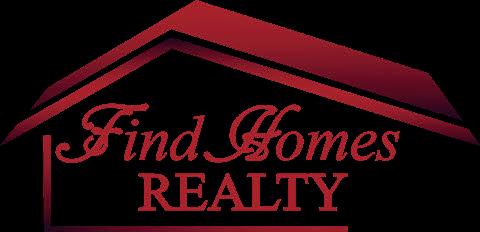

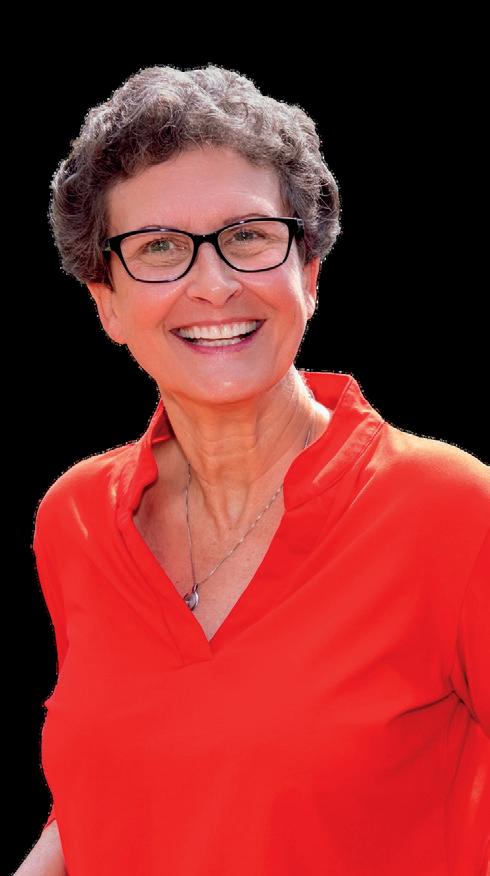
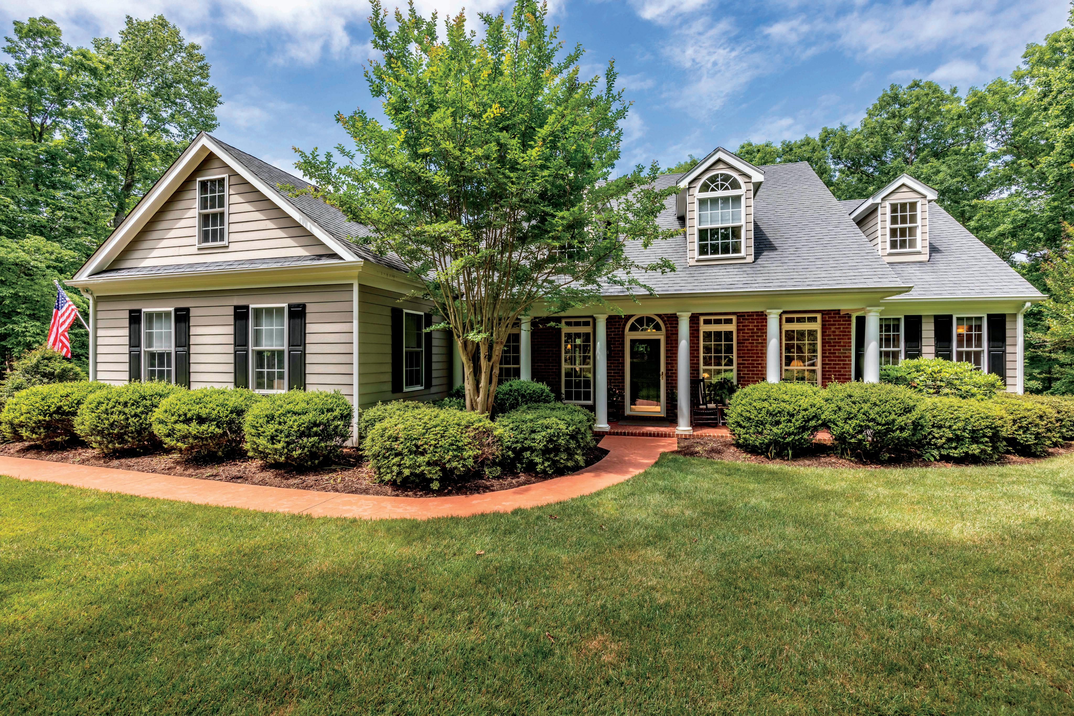
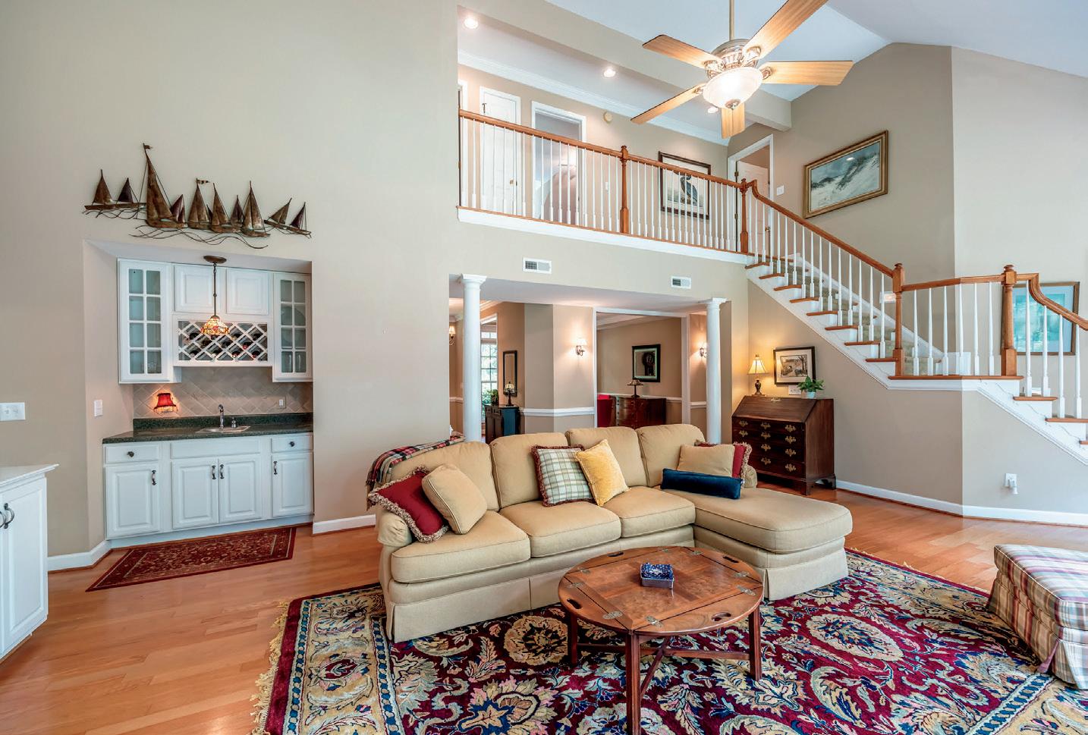
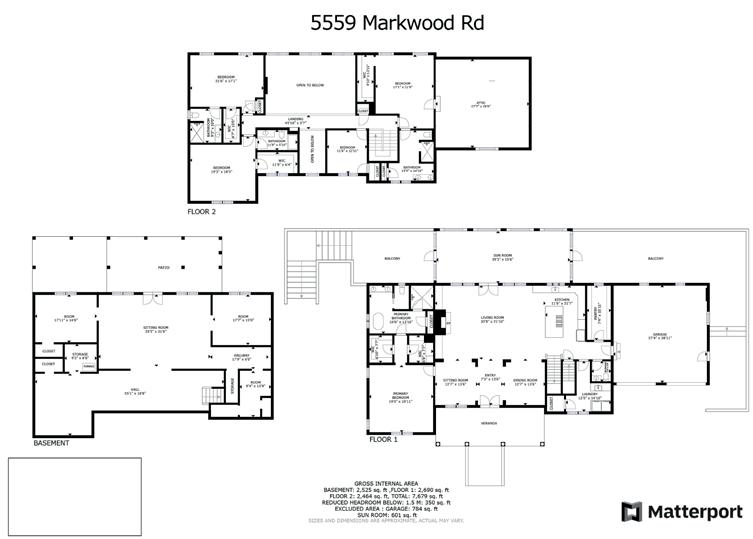


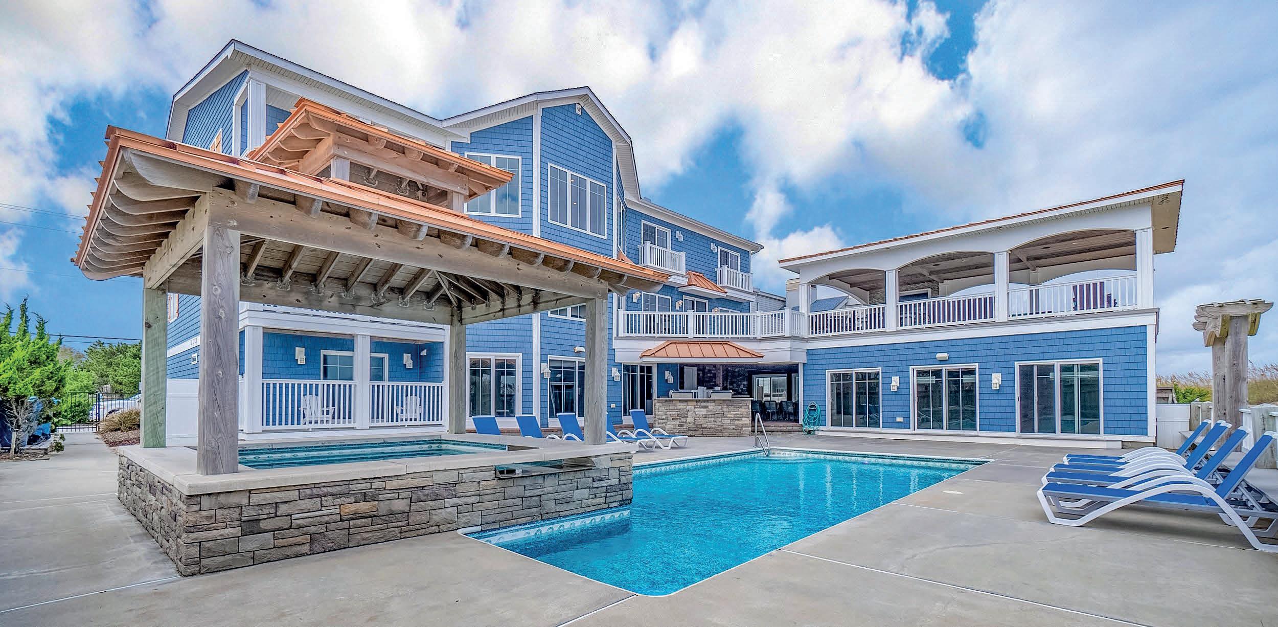
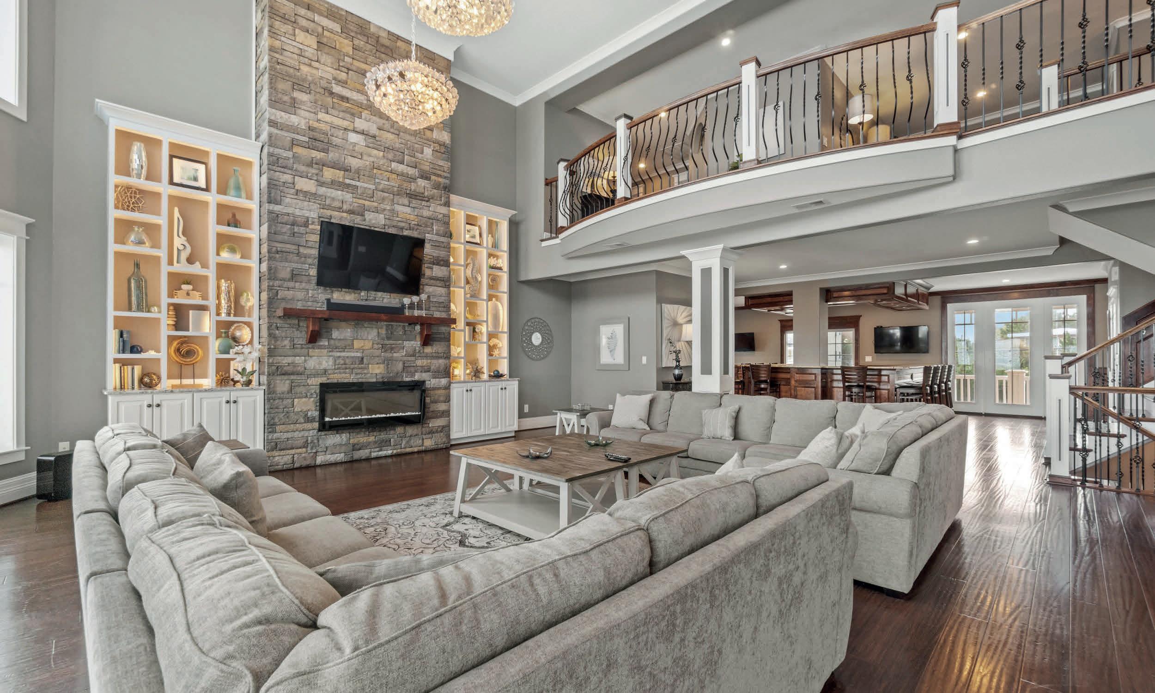
The Regency is one of the Most Opulent and Luxuriously Appointed Vacation Rental Mansions in Sandbridge Beach! This income producing powerhouse is being sold fully furnished with 12 Lavishly Appointed Bedroom Suites, 13 Full Bathrooms and 2 Half Bathrooms, an Exquisite Gourmet Kitchen with Granite Countertops and Stainless Appliances, Electric Fireplace, Spacious Elevator to all 3 Floors, Indoor Oceanside Heated Pool, Outdoor Oceanside Resort style Pool with an additional lounging pool and covered Pergola, Grilling Station with covered stone paver patio, Theater Room with seating for 15+, Arcade, Sonos Sound System with speakers throughout home, a 2nd Kitchen on the Lower Level, Pub Style Bar and Billiard Room, Ice Machine, Beer Cooler, 2 Laundries, Inground Sprinklers, a Second Level Covered Lanai for Outdoor Living with the Most Captivating Views of the Atlantic Ocean. So many endless indulgences in this exquisite beach retreat! Call today to view this amazing coastal Virginia home!

757.362.6200
chris@siebert-realty.com www.sandbridgerealestate.com
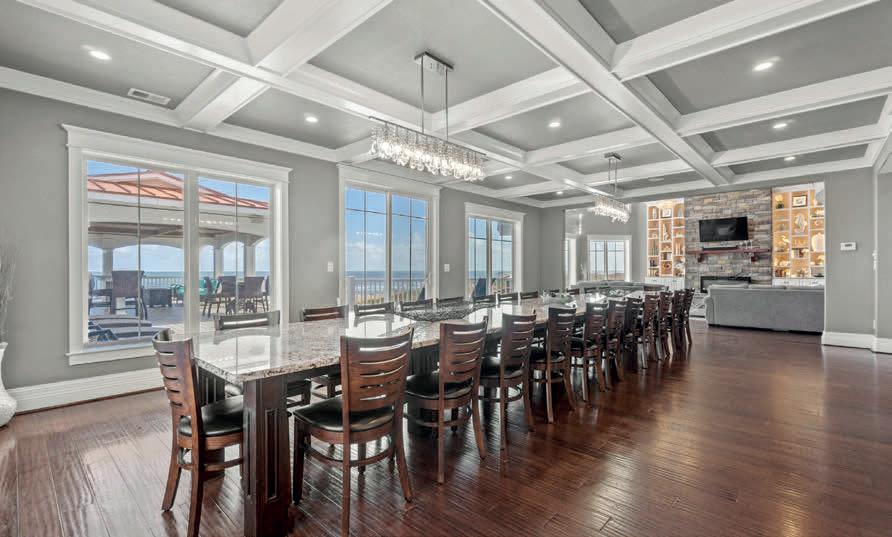
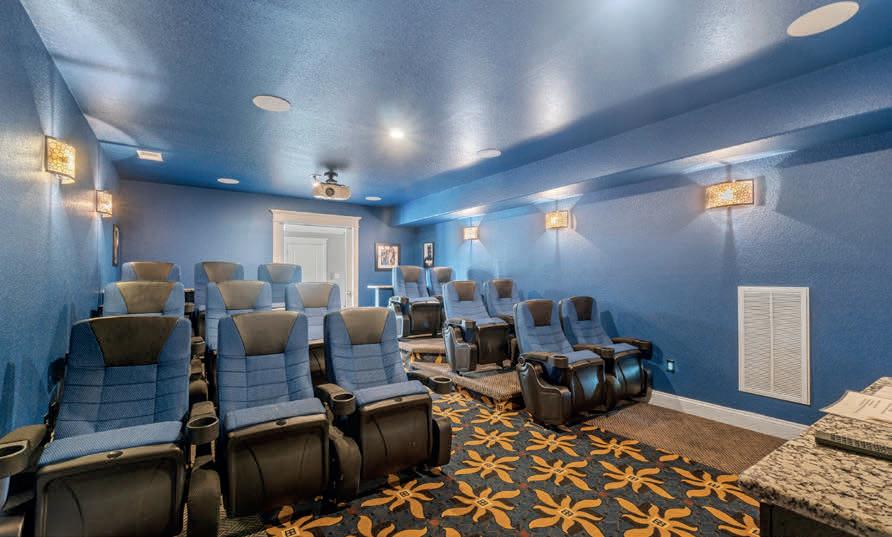


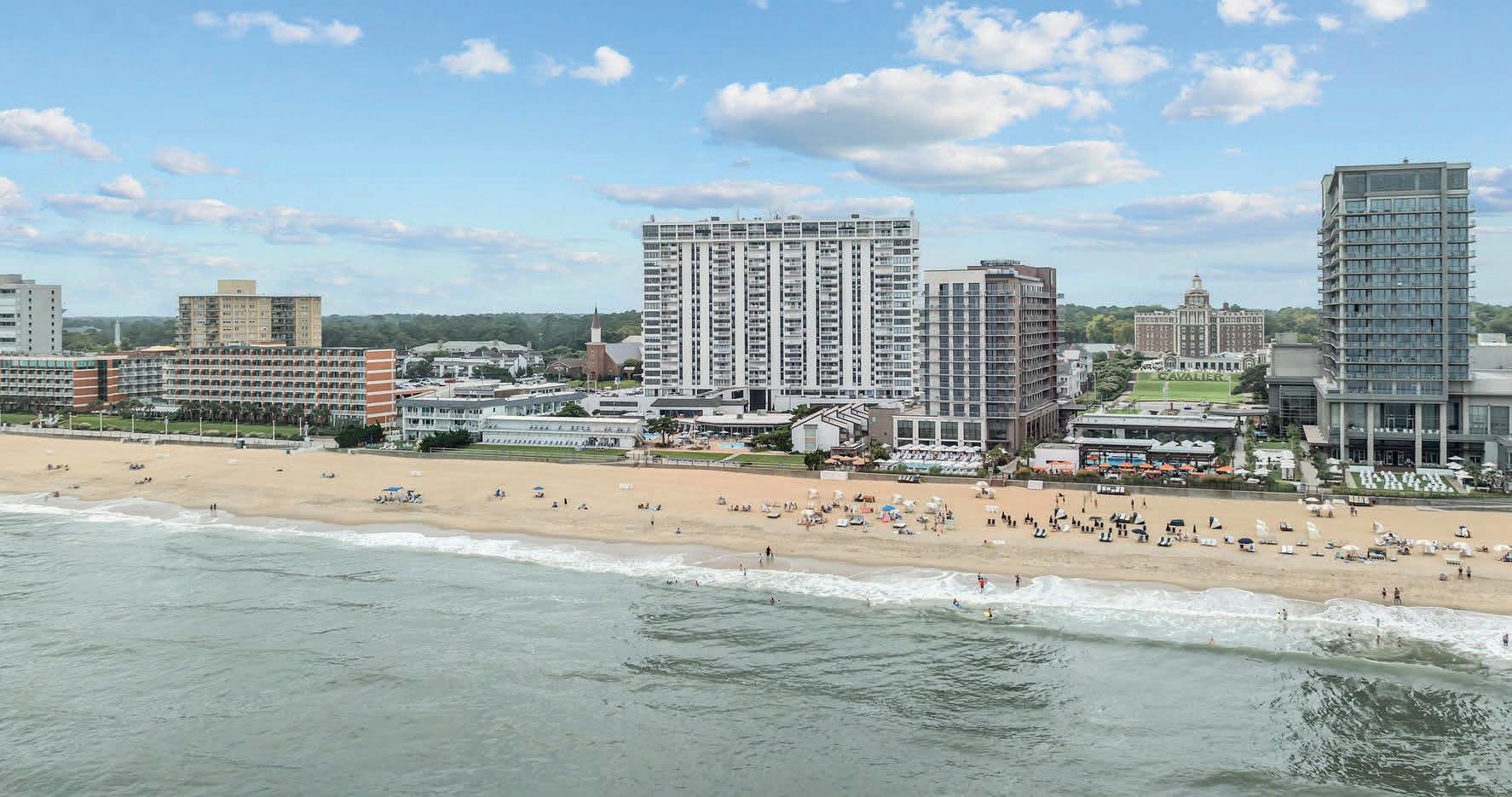


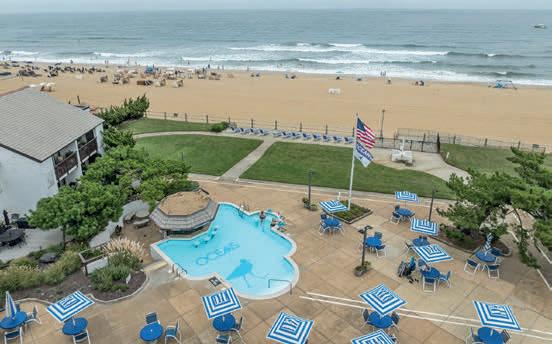

4004 ATLANTIC AVENUE, VIRGINIA BEACH, VA 23451
OCEANFRONT AND LANDSIDE 1,2 AND 3 BEDROOM UNITS
Only a short distance from Richmond, Northern Virginia, and Maryland, this Virginia Beach oceanfront community is TRULY all about the location, location, location! Located at the north end of the boardwalk, it is away from the hustle and bustle of the city’s tourism district and engulfed in magnificent views and a relaxed lifestyle. Surrounded by casual, trendy and luxurious restaurants, you can choose to spend the day at the Cavalier hotel’s Seahill Spa, have dinner at the Marriott’s rooftop Orion restaurant, or enjoy the vegan options at the Green Cat cafe. Amenities include the largest pool on the oceanfront, swim-up bar, and available cabanas. Rent newly renovated guest rooms, an extension of your condominium, for family and friends at a much lower price than local hotels. New state of the art gym is waiting for you providing a self-guided topnotch exercise experience. Enjoy planned community socials or choose to attend one of the city’s many boardwalk beach events. As a full-time resident owner and experienced real estate agent, I’m available to provide tours for this outstanding one-of-akind oceanfront community. Give me a call today!
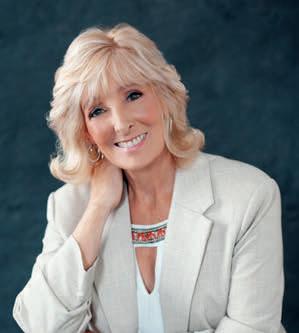
SUSAN LUEPTOW
REALTOR® | #0225076999
757.409.4685
susanlueptow@outlook.com www.century21.com


4 BEDS | 2.5 BATHS | 3,112 SQ FT | $667,500
Beautiful all brick custom home w/in-ground pool located in the desirable Kemp Woods neighborhood! Step into a 2-story foyer w/gleaming hardwood floors, carpet 2023, formal living, formal dining, office, plantation blinds & custom crown molding throughout. Gourmet kitchen w/lots of cabinet space, granite counters, SS appliances, large island, breakfast area & 2 pantries. Great room has cathedral ceilings, skylights, built-ins, & a fireplace. Peaceful Backyard Oasis-30K gallon pool (liner 2022) w/solar panel heating, stamped concrete, cedar pergola, landscape lighting, French drains, & WIFI irrigation. Second floorthe primary suite offers tray ceilings, 2 walk-in closets, & a spa-like bathroom w/soaking tub and separate shower. Bathrooms reno 2021. There are 3 additional bedrooms all w/tons of closet space & a hall bathroom. Crawl space encapsulated w/2 dehumidifiers 2023, HVAC #2 2022, Windows 2011 w/transferable warranty, Ring cameras convey. Cul-de-sac, 3-car att. garage & shed. 904
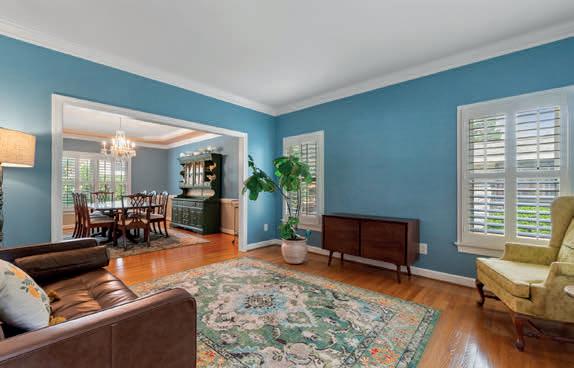
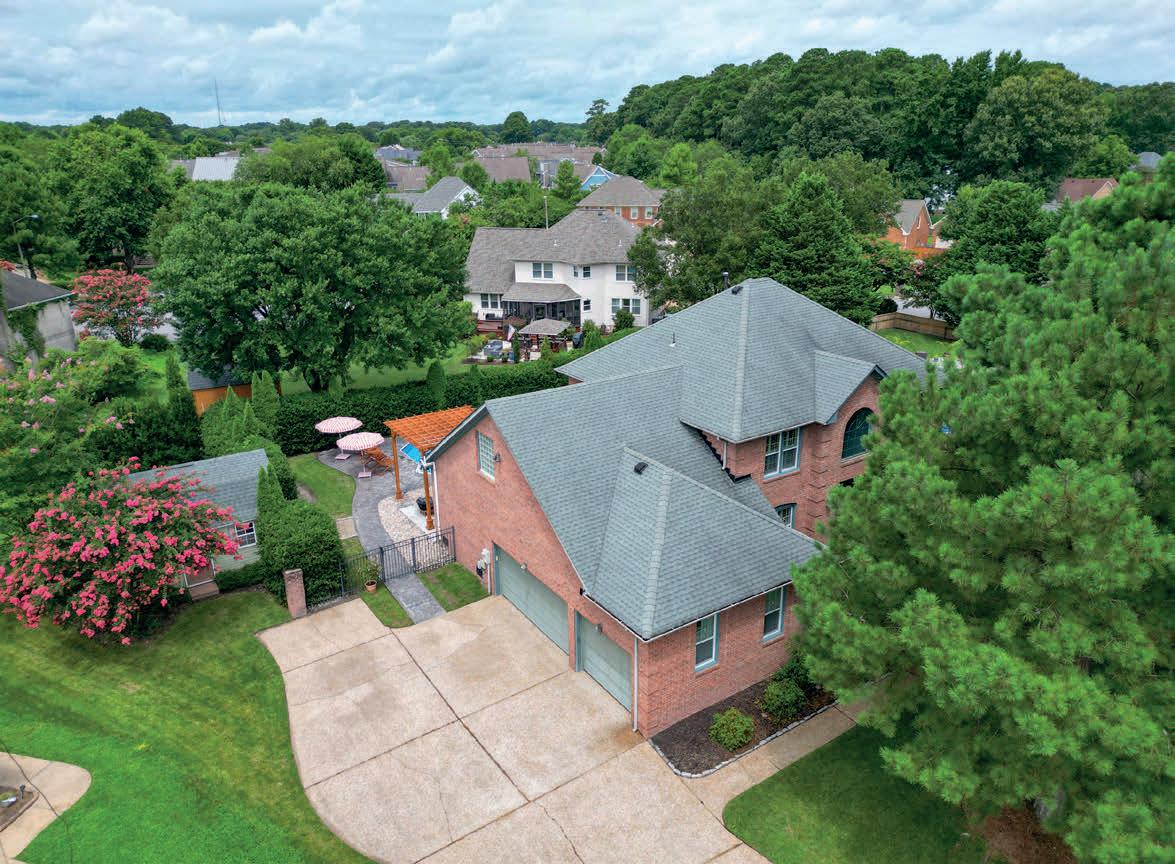





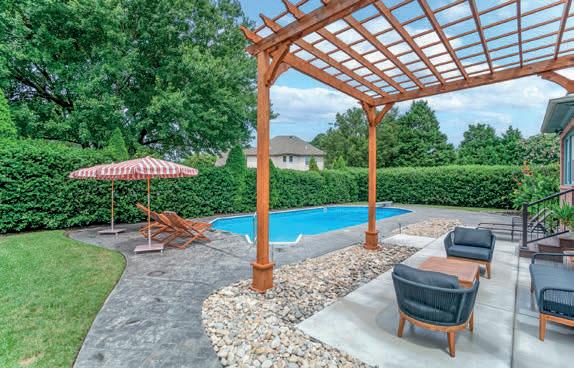
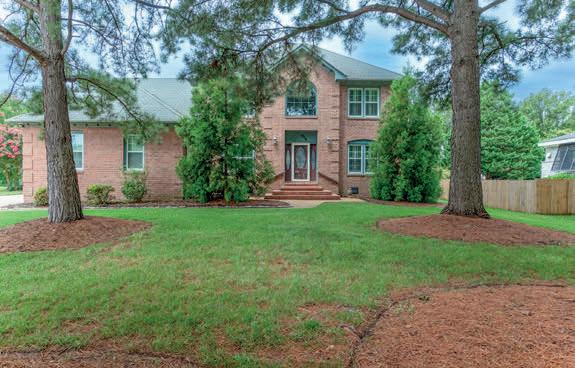
909 BRICE COURT, CHESAPEAKE, VA 23322
6 BEDS | 3 BATHS | 3,525 SQ FT | $735,000
Welcome home to this beautiful all brick, 6 bedroom, 3 bathroom residence located in the highly sought after Great Bridge school district. This home features a 2-story foyer w/hardwood floors, a living room, formal dining, kitchen w/eat-in area & island, refrigerator (2023), all other kitchen appliances including double oven 8/2024, & 2 pantries. Family room w/fireplace and tons of natural light w/views of the deck & backyard. There is a 1st floor bedroom/office w/direct access to a full bathroom (new vanity), just right for multi-generational living. On the 2nd floor you will find the primary suite w/tray ceilings, double walk-in closets, new dual vanities/lighting/fixtures, soaking tub & separate shower. There are 4 additional bedrooms including a finished room over the garage, full bathroom, & laundry area. Both HVAC systems replaced 8/2024 w/transferable warranty, fresh paint & new carpet throughout. Crawl space-vapor barrier & dehumidifier both 9/2024. In cul-desac & No HOA.
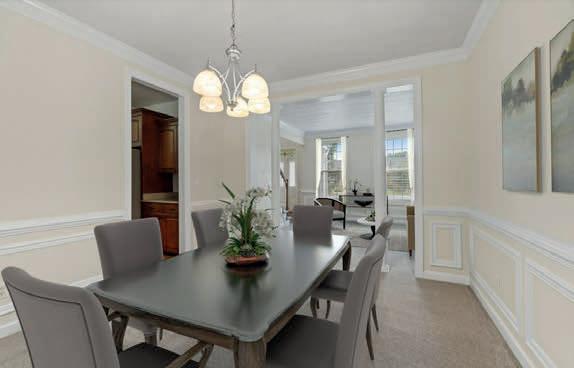
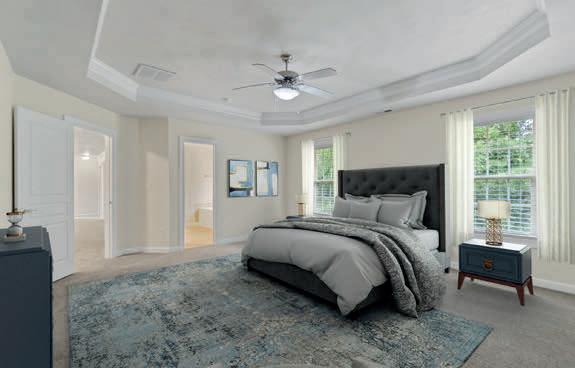

Five minutes to VA Highlands Airport, The Olde Farm and The Virginian Golf Club





Voted Top 10 Best Small Town ’s in which to Retire and Best Food Scene in USA!
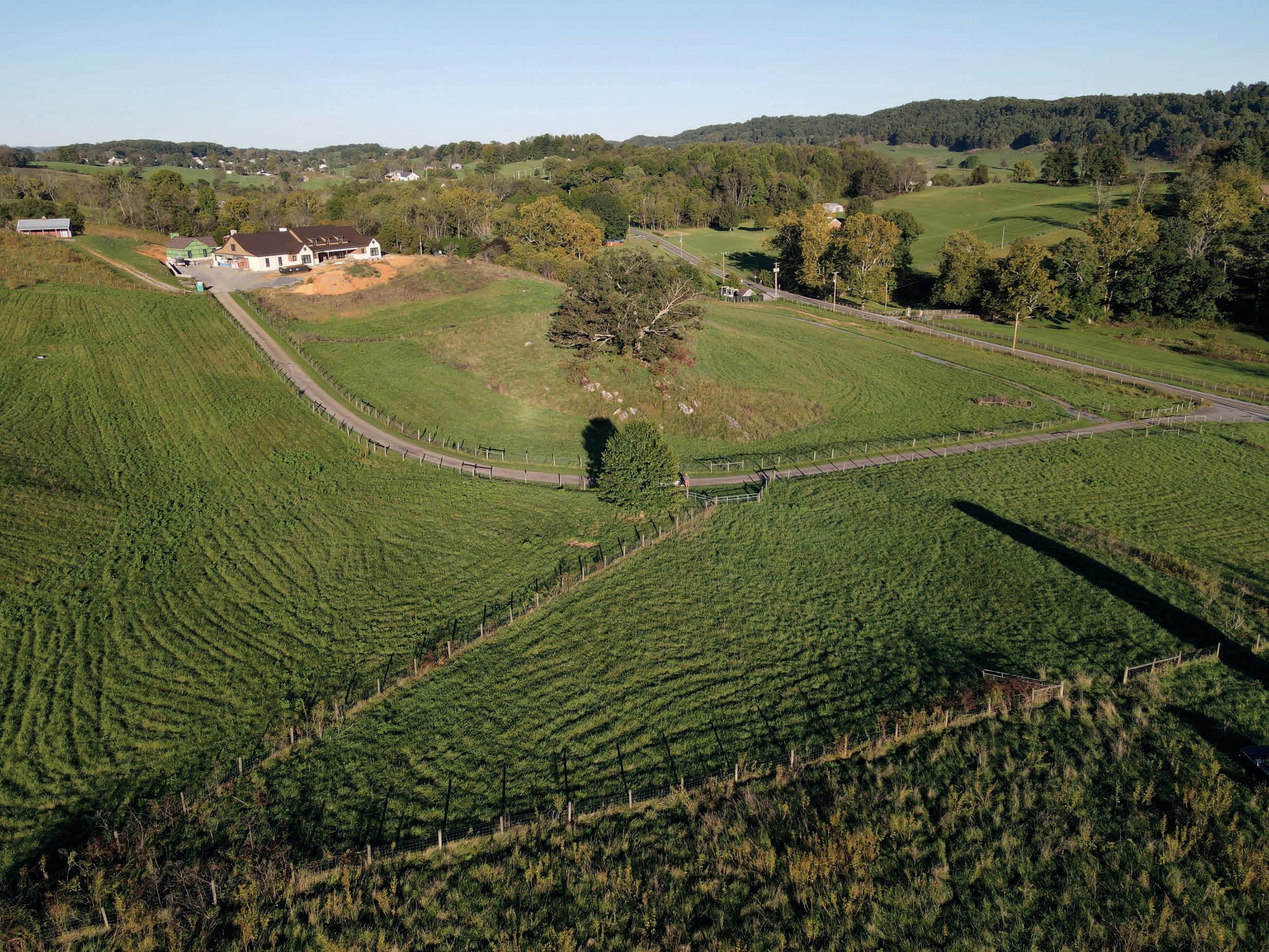
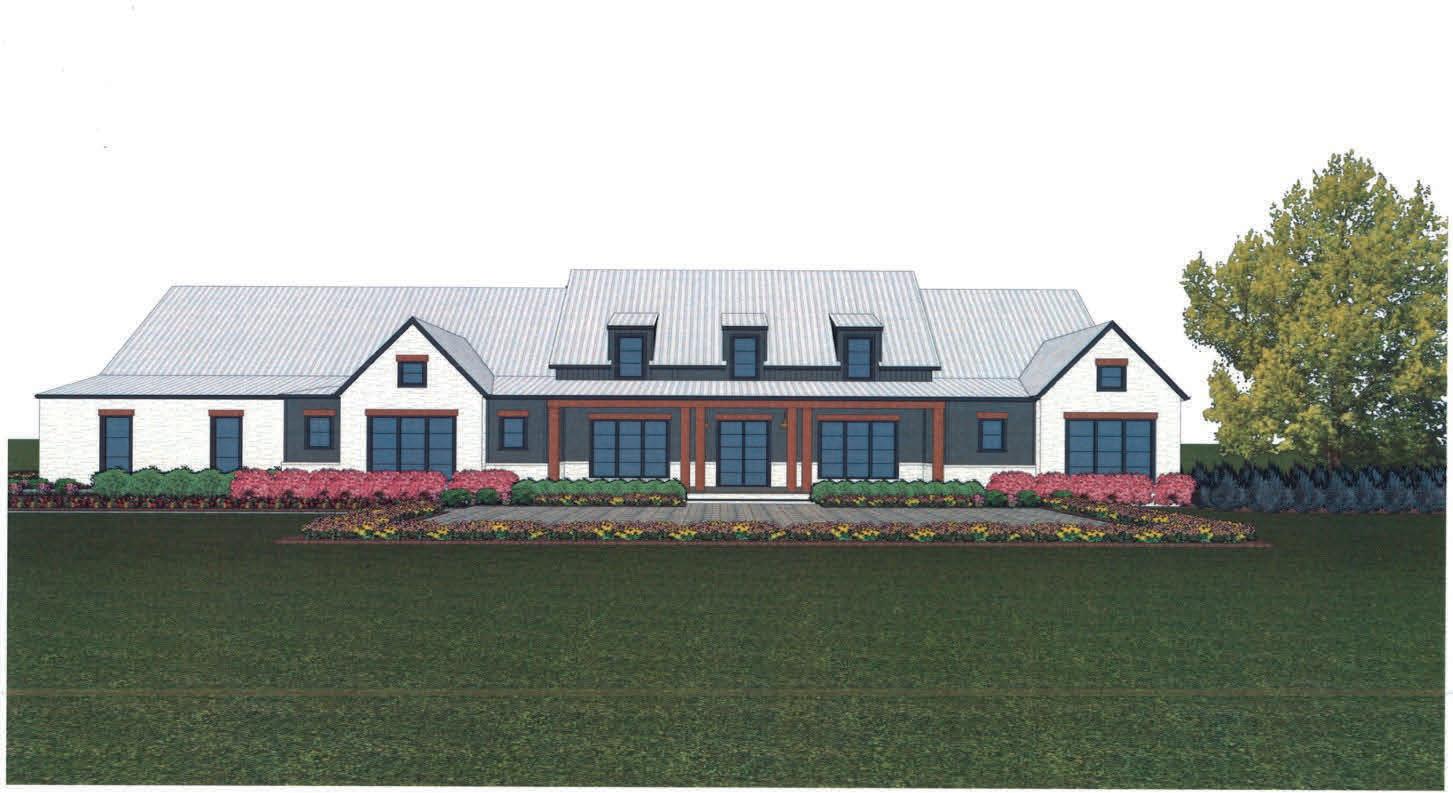
Over 6.700 sq ft plus 3,300 sf of porches/carport under roof. A glass greenhouse and $200,000 in Landscaping.
Constructed with the finest materials, standing seam roof, limestone and cedar exterior, flagstone flooring for the covered patio with stone fireplace, all porches will have flagstone floors, hardwood floors, tall ceilings, vaulted ceilings, generously scaled rooms. 40 ft. kitchen with breakfast nook and fireplace, walk in pantry, butlers pantry, office, 33 ft carport & 2 car garage. Huge primary suite with 18’x22’ closet.
Studio Cottage with Fireplace and a Horse Stable.


REASONS CREEK/GREAT WICOMICO RIVER, REEDVILLE. A sportsman’s paradise! Fish and hunt. Use as one home site or divide. Create a family compound. 4,400+/- FT of waterfrontage. 58.38+/- wooded acres. Private sand beaches! $1,975,000


MILL CREEK/CHESAPEAKE BAY, HEATHSVILLE. Build on 4.03+/- acres with deep water and a protected harbor. 208+/- FT of waterfrontage. Amazing views! Conveniently located to Wicomico Church, Reedville and Kilmarnock $595,000


CORROTOMAN RIVER, LANCASTER. Exceptional views with an elevated building site on 3.99+/- acres and 198+/- FT of waterfrontage. There’s a perfect location for a main house with views and back acreage for whatever you desire. $275,000
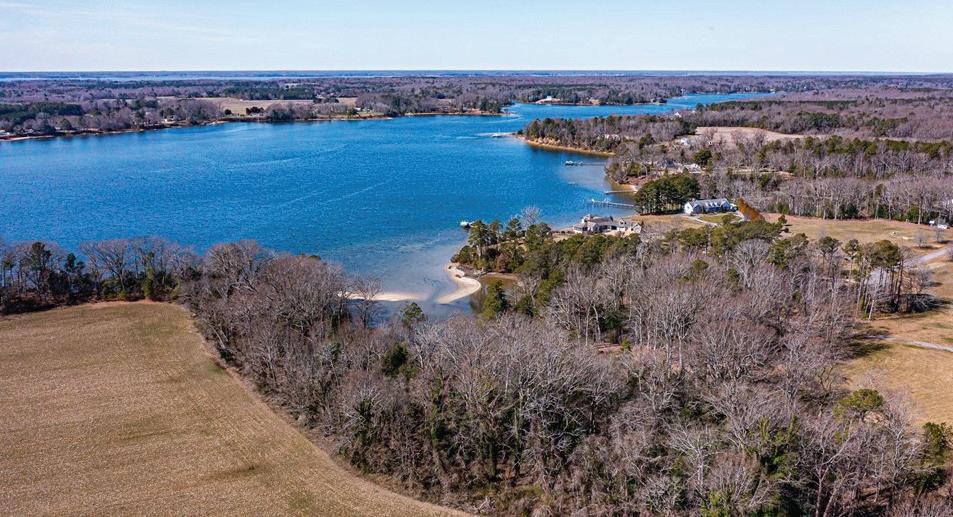

CORROTOMAN RIVER, WESTERN BRANCH PRESERVE. Priced $91,000 below assessed value! Two adjoining waterfront lots with 1.43+/- total acreage. 239+/- FT of shoreline. The neighborhood offers a 25-acre common area. $149,000
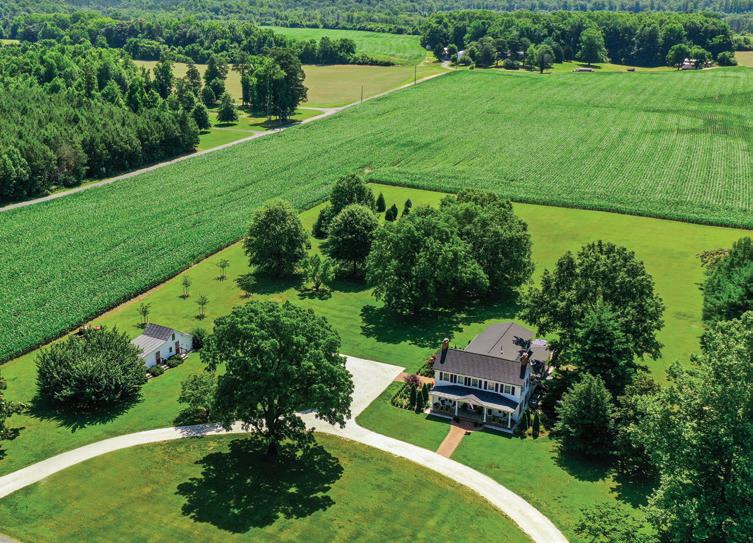




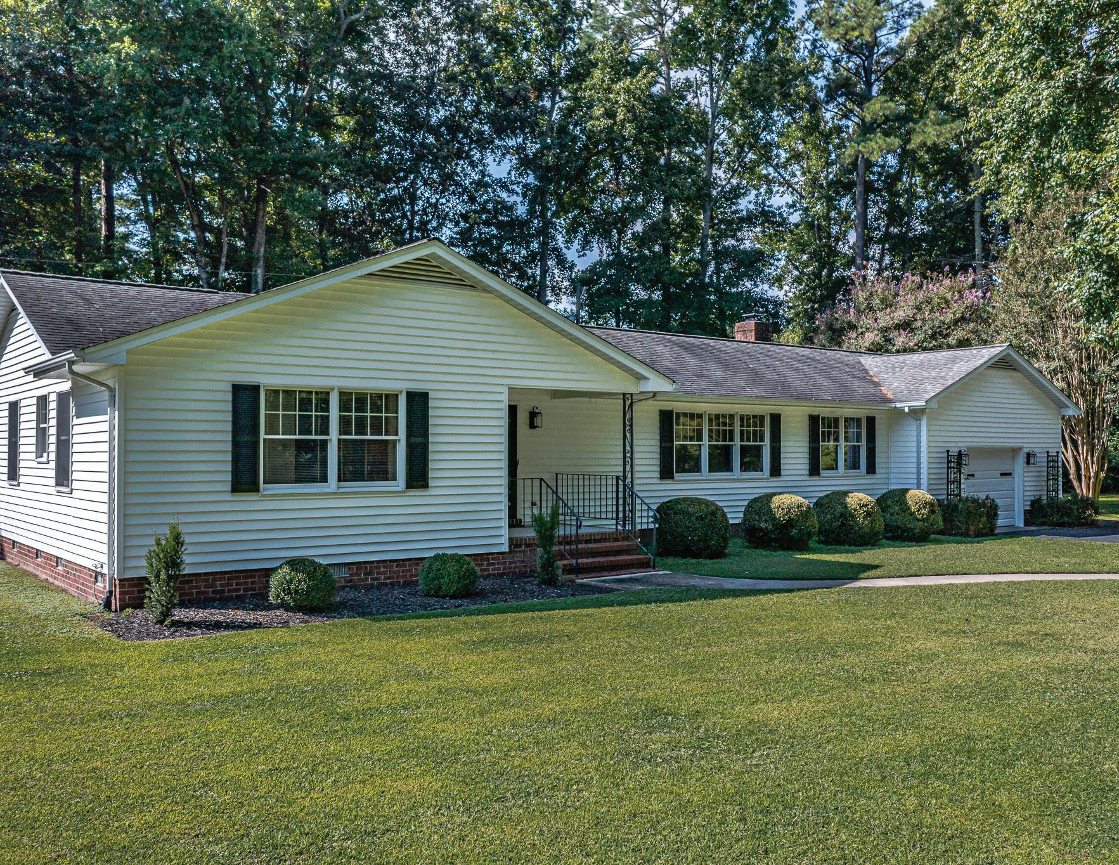
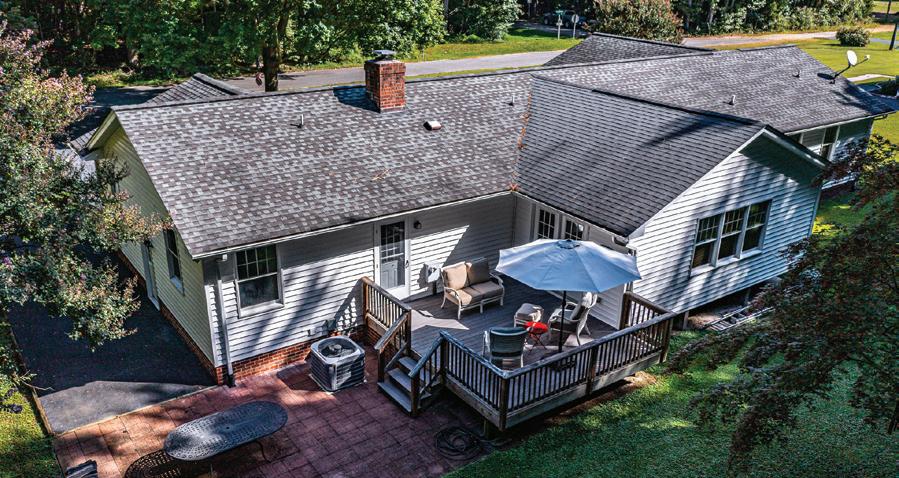


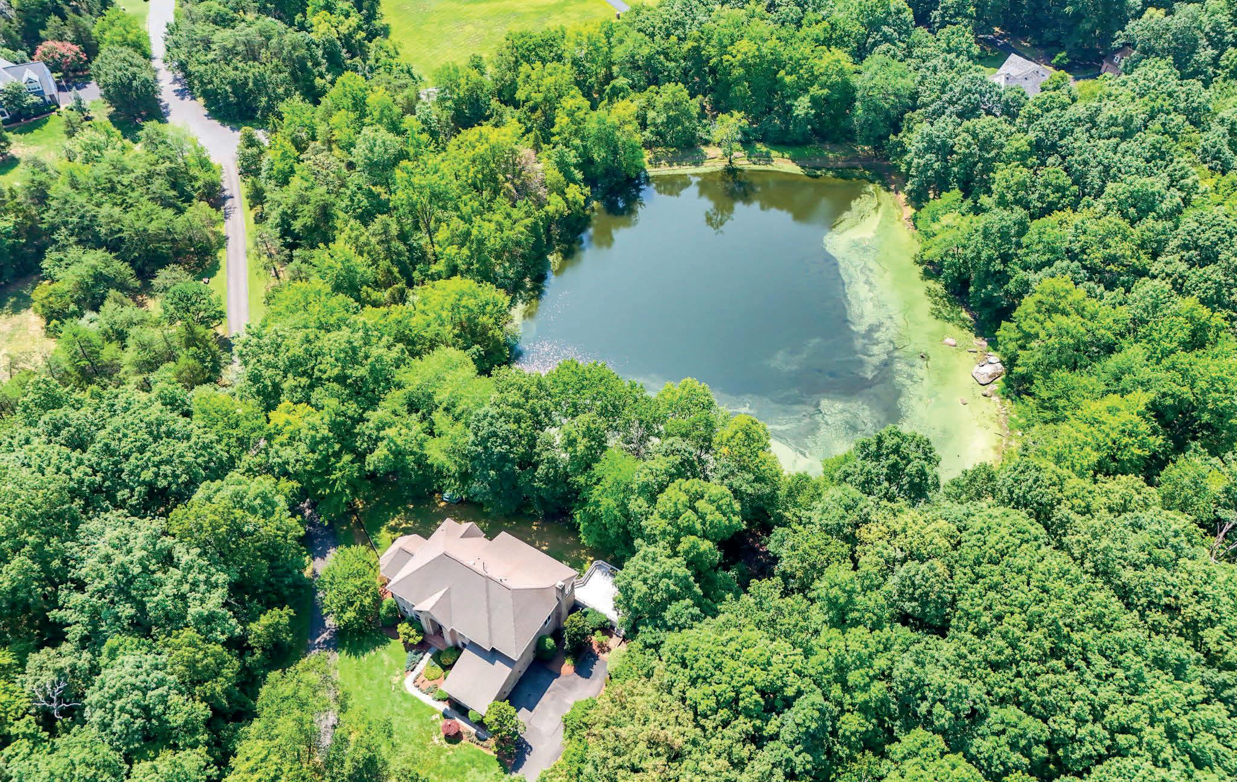


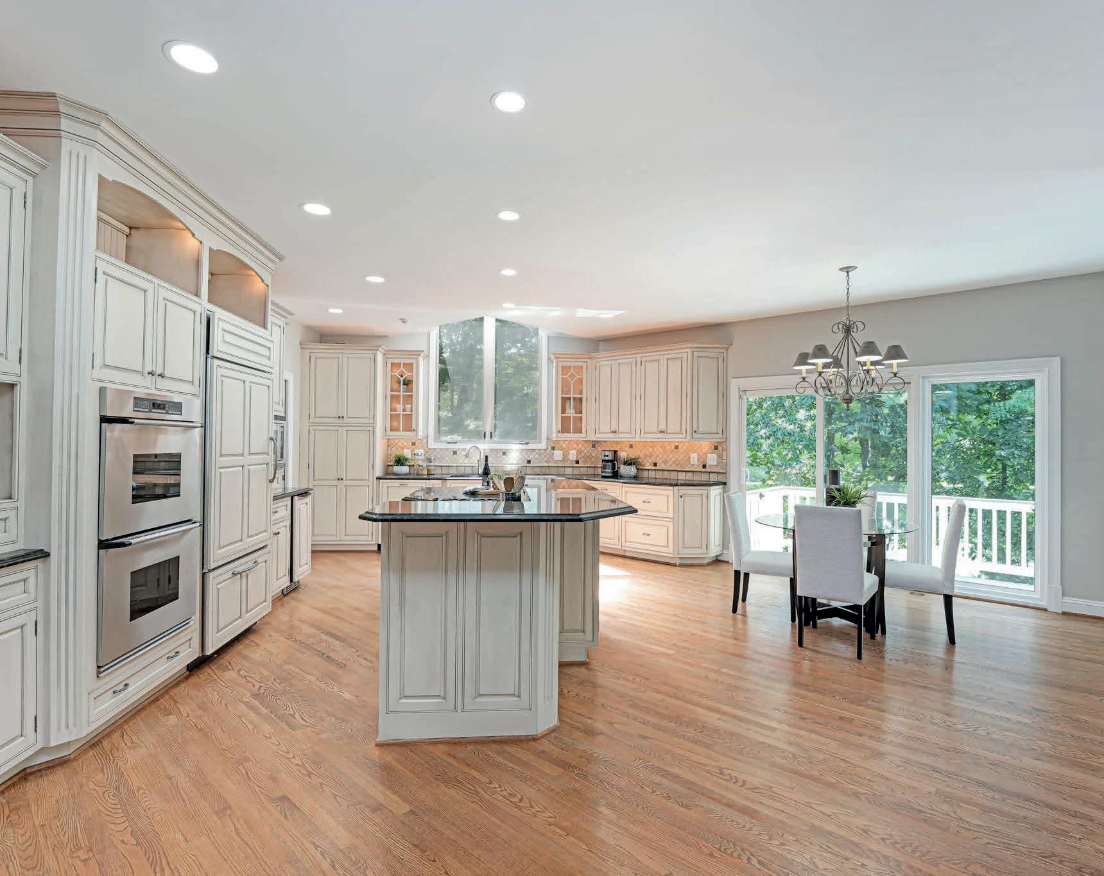
5 BEDS | 4.5 BATHS | 6,439 SQ FT | $1,750,000
A remarkable wooded setting surrounds this executive home to provide priceless privacy! The extended drive meanders through the five acres and opens to a gorgeous brick colonial. One of few private lots in popular Sully Estates, the property is full of wildlife and features its own pond. Incredible treed & pond views from the deck, balcony & patio! The interior also offers extraordinary appeal! The two story family room is lined with windows to help bring the outside indoors while also filling the main level with natural light. The kitchen boasts an oversized island, commercial grade appliances, custom cabinetry & lighting. Hardwoods through the main level and up the circular staircase. The primary suite includes a tray ceiling, sitting area and remodeled bathroom with relaxing & stylish features. Three more good sized bedrooms, including a princess suite with outdoor balcony, complement the upper level. The finished lower level provides an enormous multi purpose space, plus a private bedroom wing, abundant storage area, workshop & game area. Roughly 6,500 finished square feet surrounded by five mostly wooded acres and a pond.

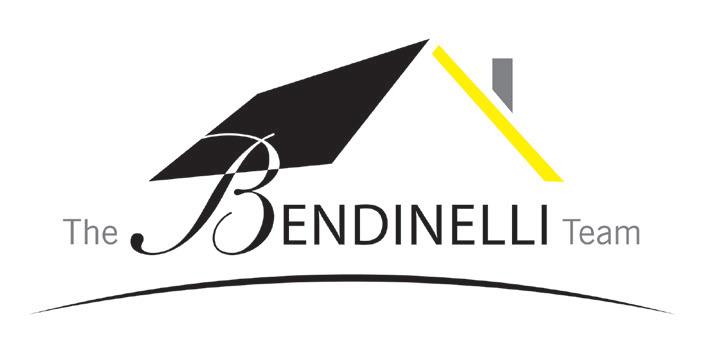

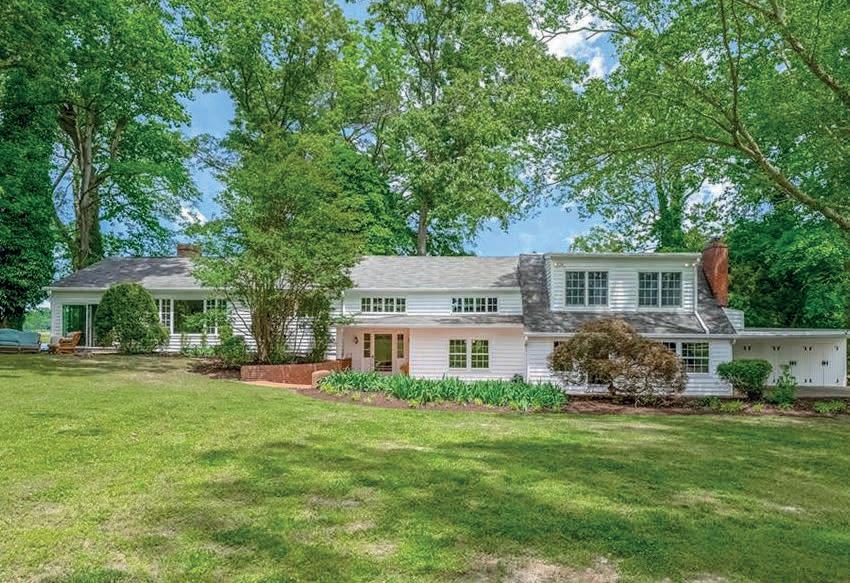

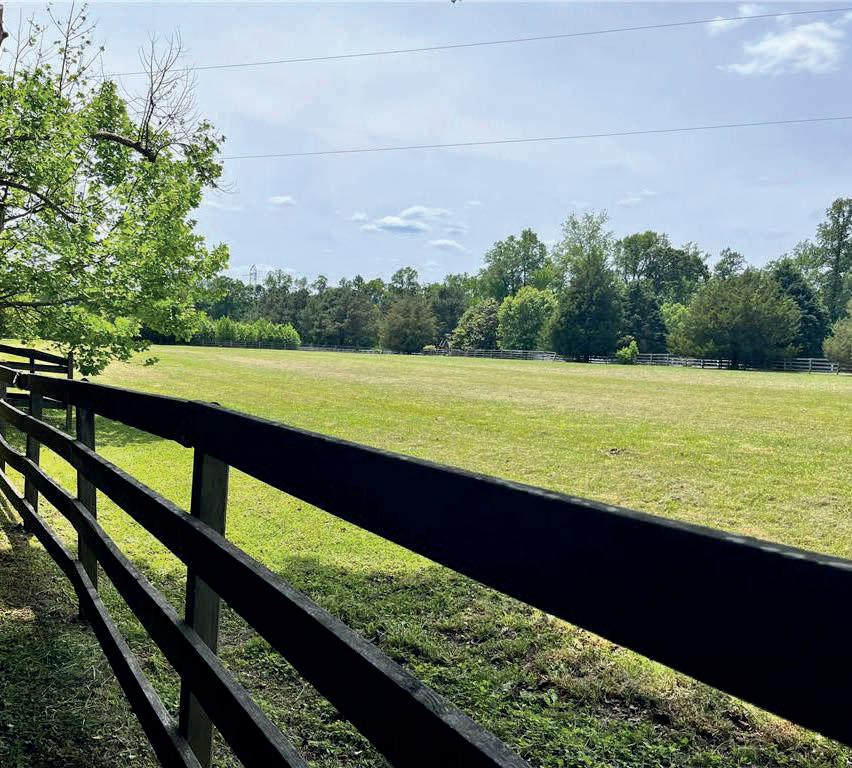
Welcome to 1825 Cotton Farm Lane with breathtaking panoramic views from every window. There are two parcels of land 252727000 and 252726000 which equal 8.65 acres.
Private location on an untouched peninsula with abundant wildlife, breathtaking views for miles and memories waiting to be made. Kayak, explore, and enjoy an absolute bird watching sanctuary.
Enjoy your pier and floating dock with deepwater access: Chuckatuck to the to the Chesapeake Bay. Private lane to secluded property.
This home is 4,005 sq ft with 5 bedrooms and 3.5 baths
Interior: Eat-in kitchen, adjoining and open family room, sunroom, 1st floor laundry, large formal living room, dining room, office/den space, 4-season sunroom with sliding doors, primary with ensuite and jetted tub.
Features: Original wood paneling, gleaming hardwood floors, custom cabinetry and quality appliances, double ovens, hidden pantry’, Anderson windows, new blown in insulation.
Barn: 4 horse stall barn with a tack/feed room complete with concrete flooring once also used as a potters studio and a photographers dark room
Fireplaces: 2 wood burning fireplaces that have no known defects but convey as-is
Dual heating sources: 2023: 46,000.00 Geothermal
• 2021 oil furnace and hot water heater
• Invisible fence all the way into water (aprox 7 acres)
• 2023 Membrane Roof – National Roofing
• 2023-2024- Interior and exterior paint
• Pier, fireplaces, horse barn, invisible fence, jetted tub convey as-is.
• Reinforced chicken coop
• Some fixtures tagged

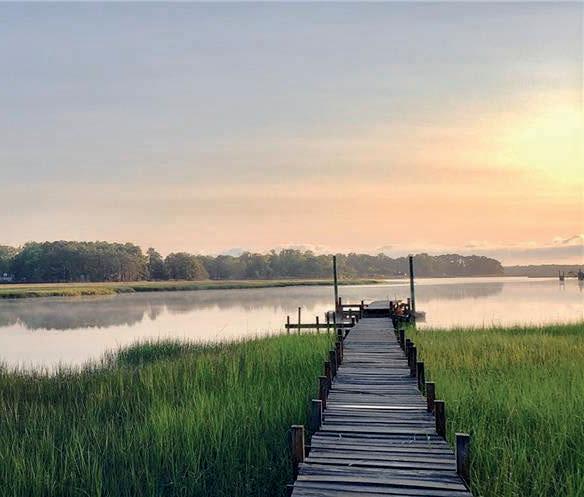

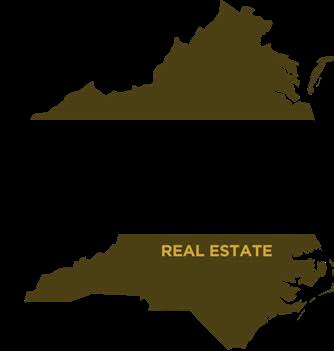
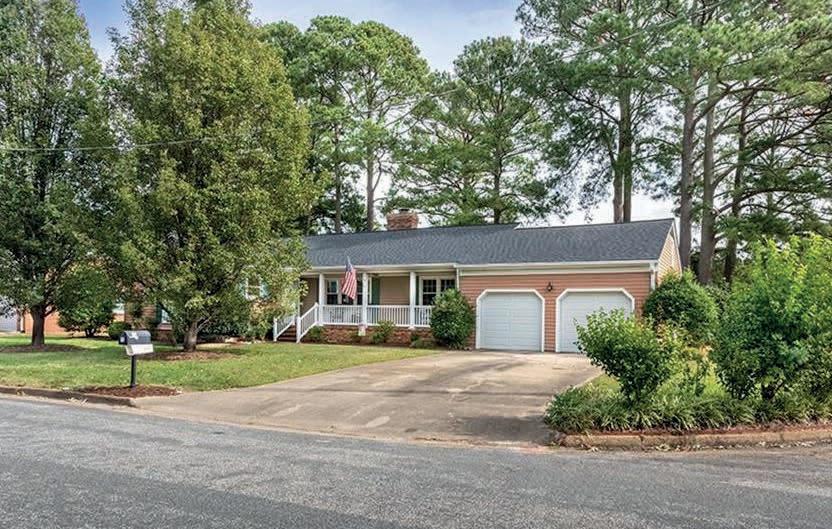
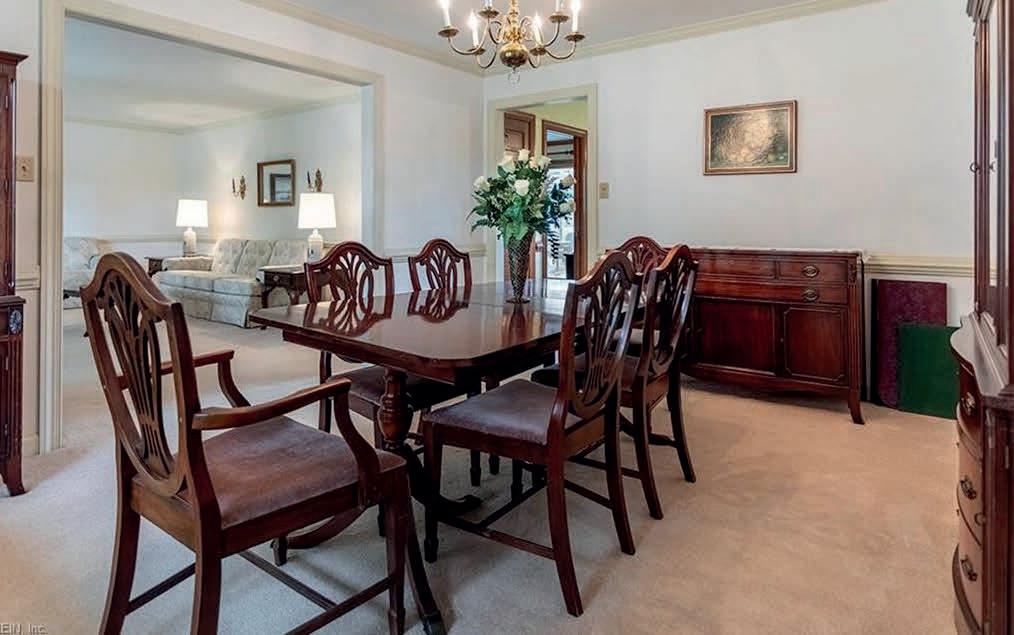
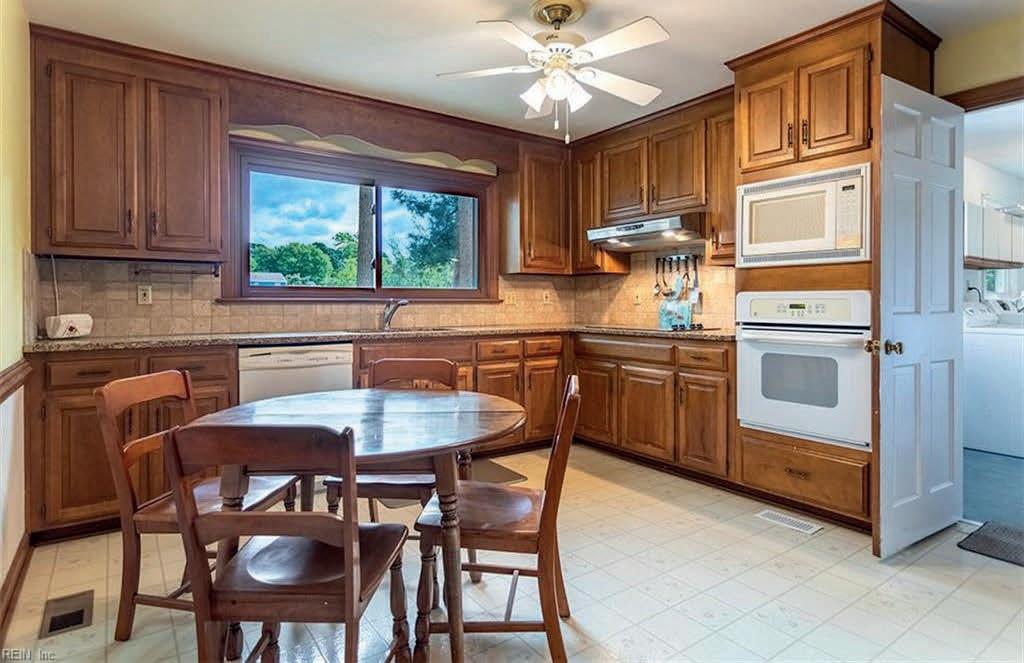
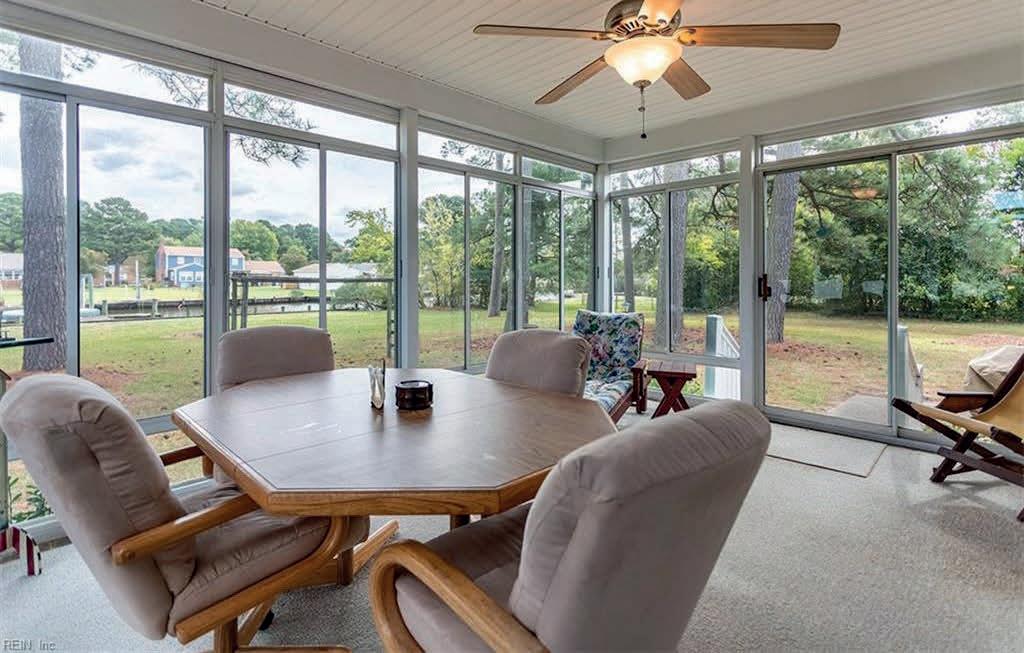
Peaceful waterfront views from this brick one story home. Bring your boat or kayak to explore to Chesapeake Bay. Nestled on .65 acre in Quaint waterfront Poquoson. Natural light shines through NEW WINDOWS. Living room features picture window. Gather around dining room table or fellowship in custom eat-in kitchen. Beautifully updated with granite counters showcasing three walls of solid wood cabinets and tile backsplash. Cozy family room wood burning fireplace with wood stove, built-in shelves and cabinets. Delightful sunroom overlooking the water. Primary suite has 2 closets and full bathroom. Spacious bedrooms. Large laundry room with oversized closet, provides access to backyard or 517sf finished garage. Large stand-up unconditioned attic storage accessible from pull down stair in garage. UPDATED: 2024-Oct: Arch Roof, Crawl space vapor barrier & wood treatment. YEAR: All windows, YEAR Insulated aluminum garage doors. 2010: High efficiency gas furnace. YEAR Whole house generator.






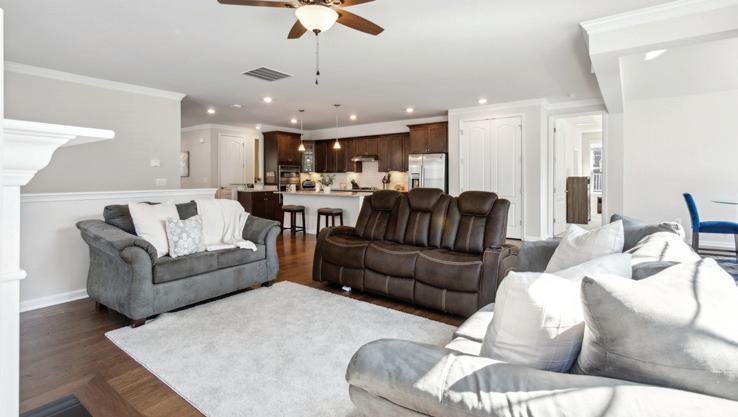

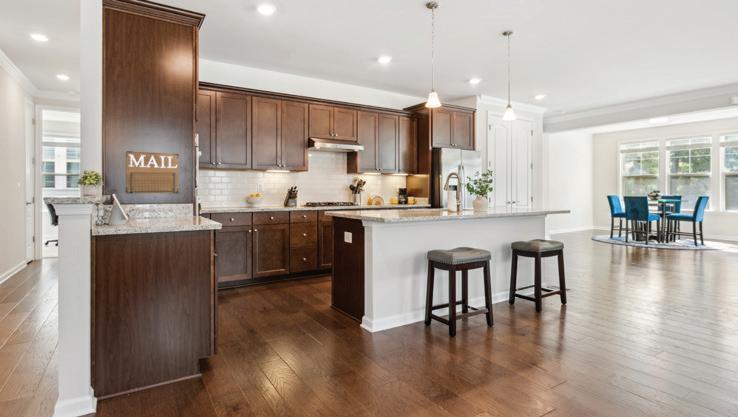
Stunning 2021 “Claremont” model situated on the golf course in the
Heritage 55+ Community. This like-new home offers open concept living on the main floor to include 3
The lower level offers AMPLE space to entertain and hosts guests from the
and storage room. Additional features include: LVP wide plank wood flooring
countertops/SS appliances/gas
Don’t miss this
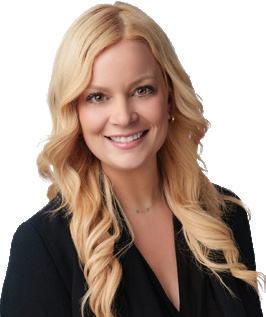
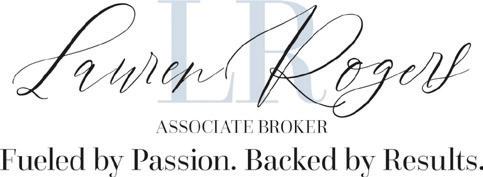
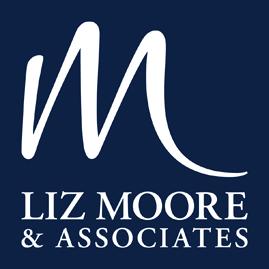


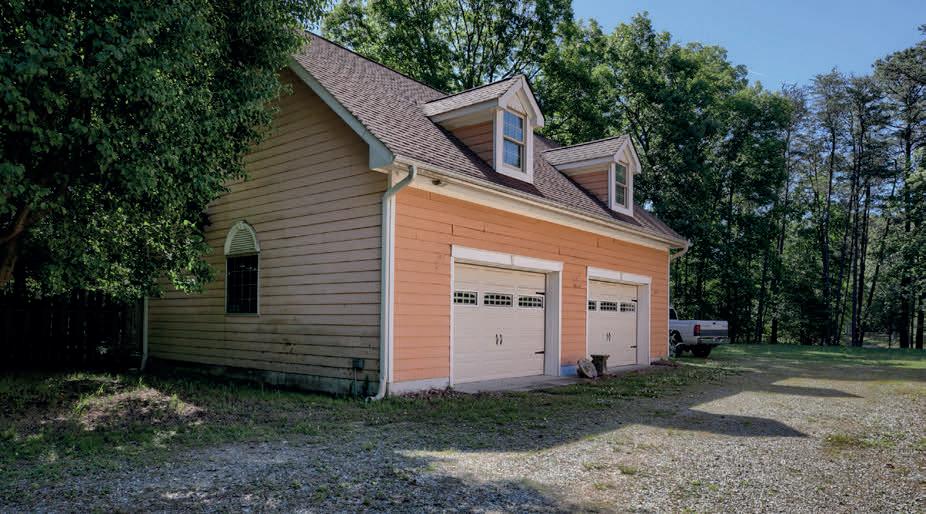
Welcome to beautiful Mathews County! Imagine serene evenings on the front porch or by the pond at this charming home. With 3 bedrooms and 2.5 baths, plus an unfinished upstairs full of potential, there’s room to create your dream space. A detached 2-car garage includes an apartment with 1 bedroom, a living room, washer, dryer, and a full kitchen. Recently undergoing renovations due to a water leak upstairs, the home now boasts brand-new walls, kitchen, appliances, and vaulted high ceilings with fans. This property is a perfect blend of comfort, potential, and country charm—come see for yourself!
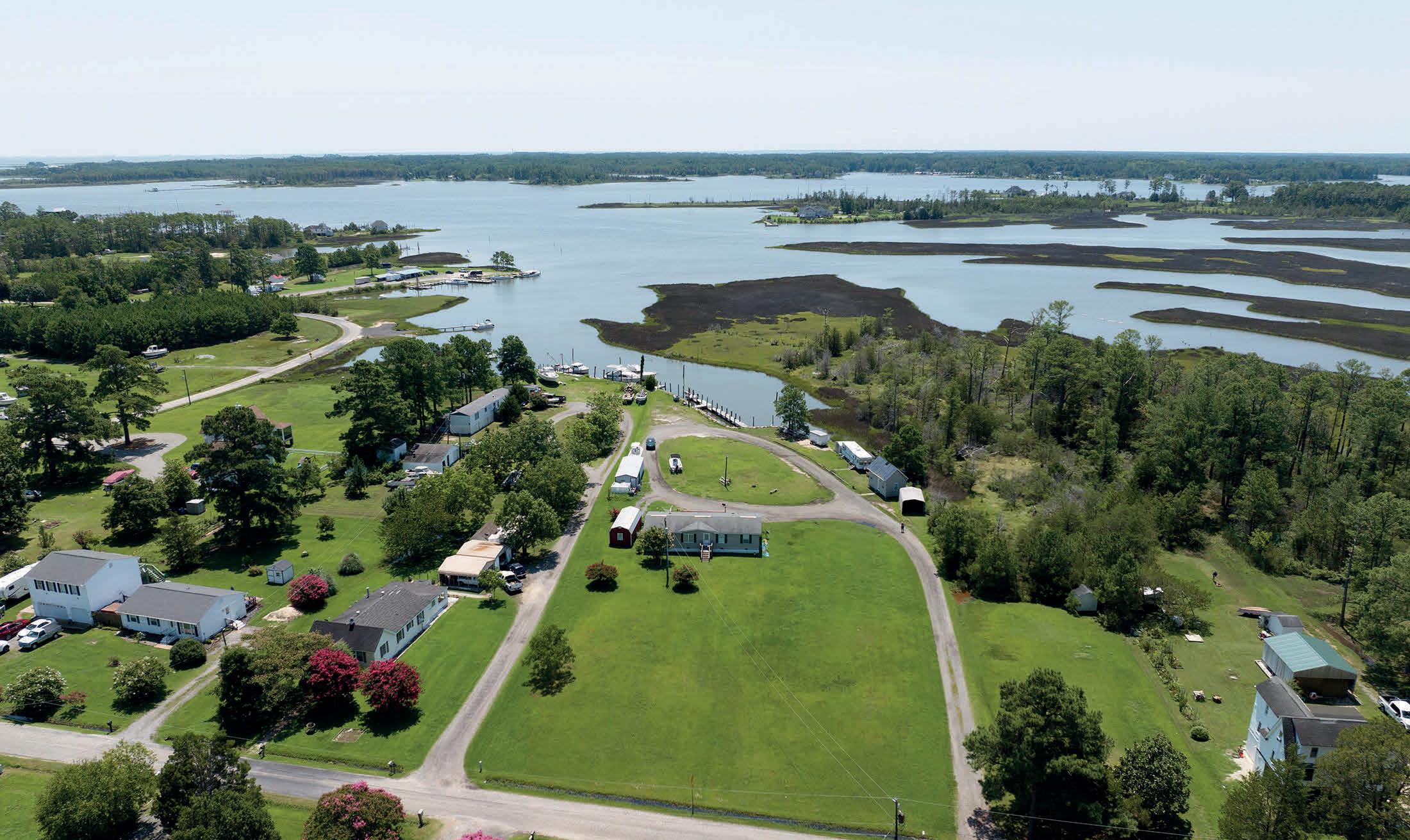
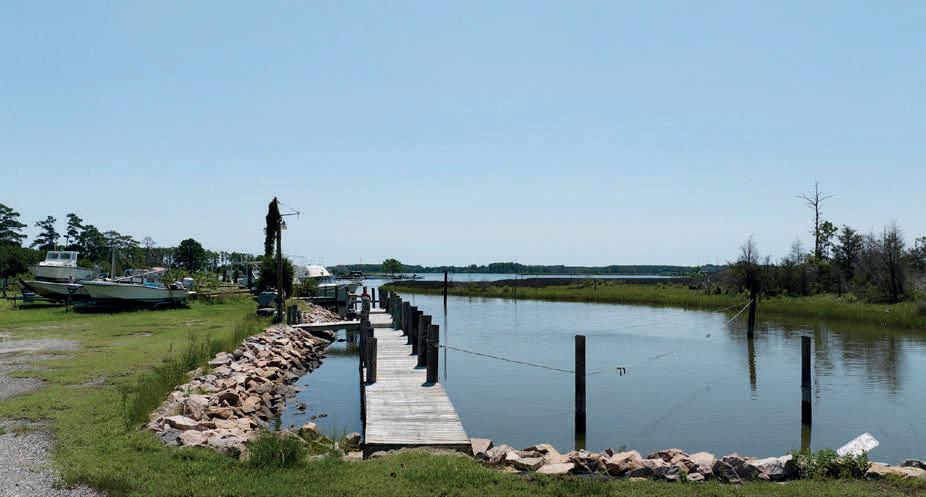
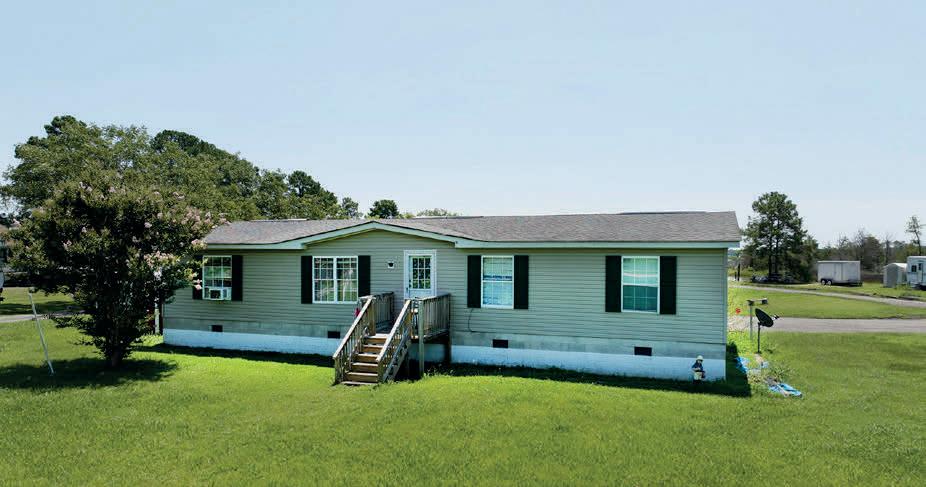
A waterfront ranch-style home on 1.77 acres(two parcels) overlooking Butler’s Creek with views of Creek. Cozy Floor plan with 3 bedrooms and 2 baths, plus a kitchen, family room and office. The deck overlooking the creek is a perfect spot to relax and enjoy. Shop and storage building is always handy! Carport. The creek has been dredged with 5 ft MLW at 140 ft Pier with 3 boat slips possibly 4! Being able to scoot right out into the Bay’s for fishing or boating ! Bring your boat, crab pots, and fishing poles to enjoy everything the area has to offer. Offering convenience without sacrificing the tranquility of a waterfront setting! Yorktown, Williamsburg, and Newport News all within a 30-minute drive! Need 24 hour notice to show. 20 minutes to Newpoint Lighthouse. Within walking distance to boat landing!

WENDY HOGGE BROKER
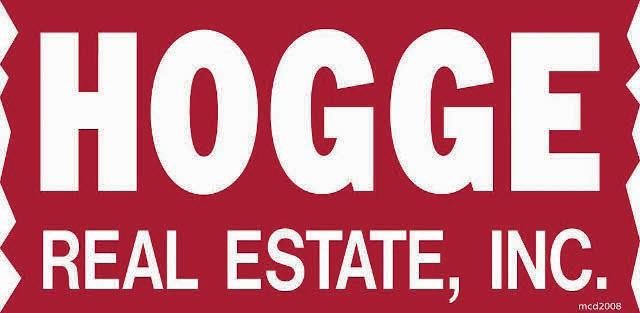

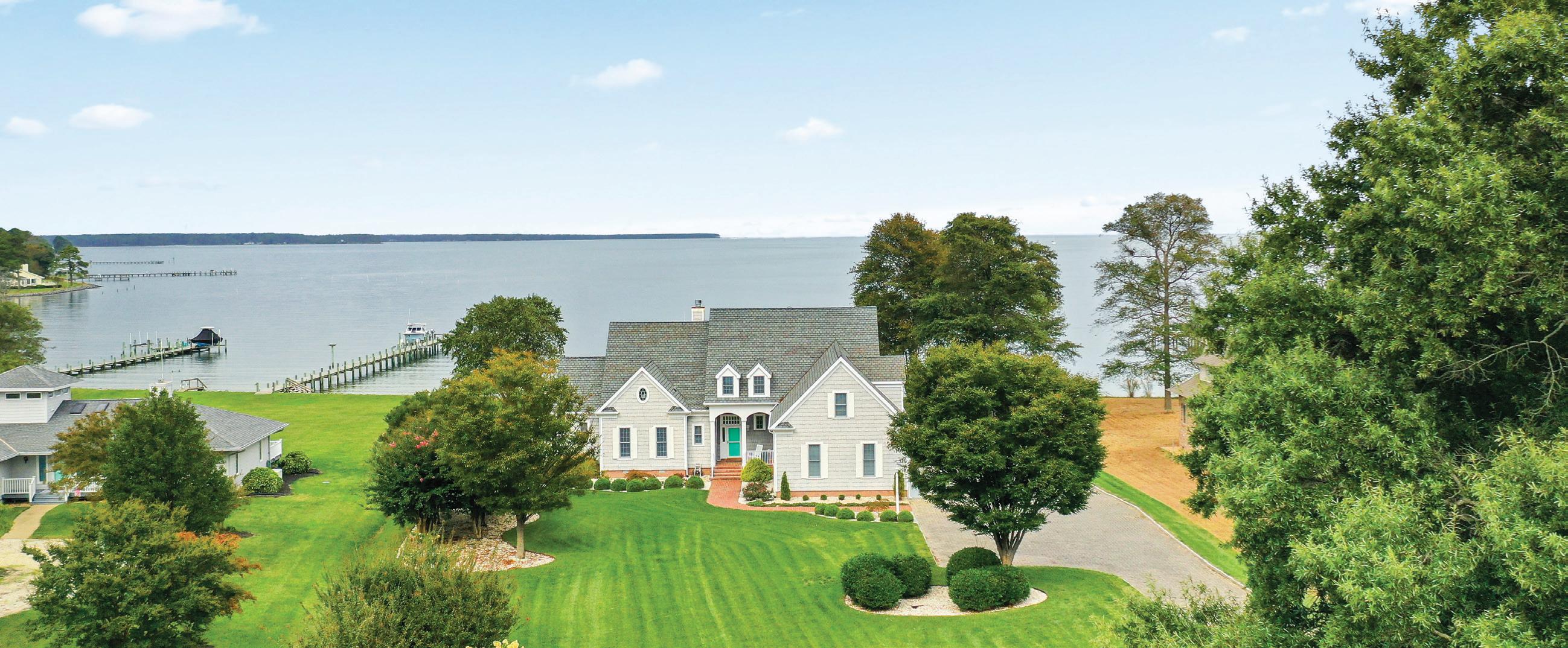

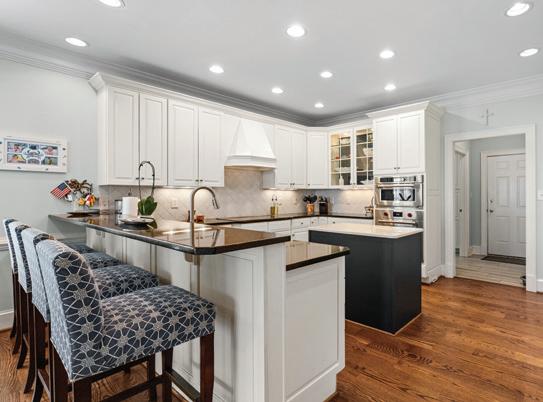




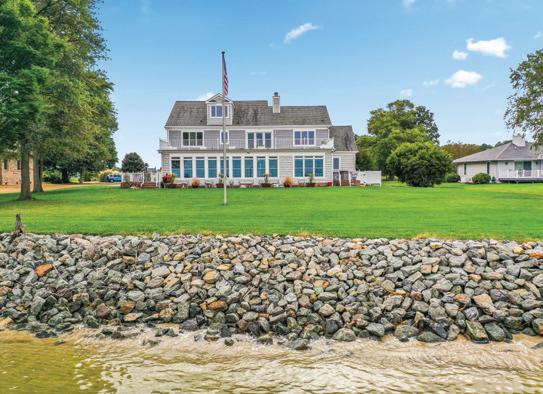

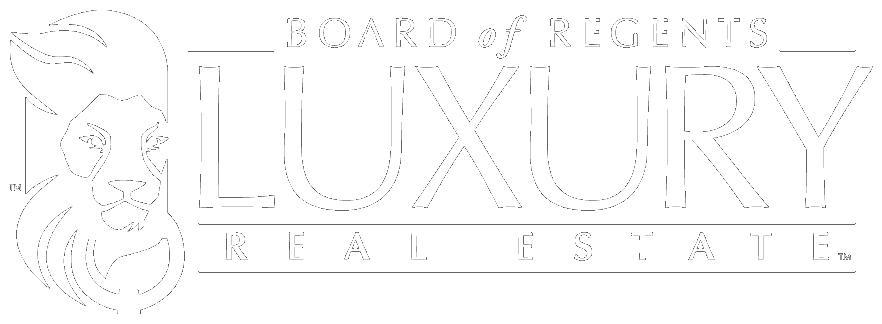
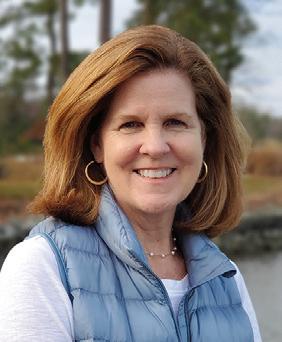

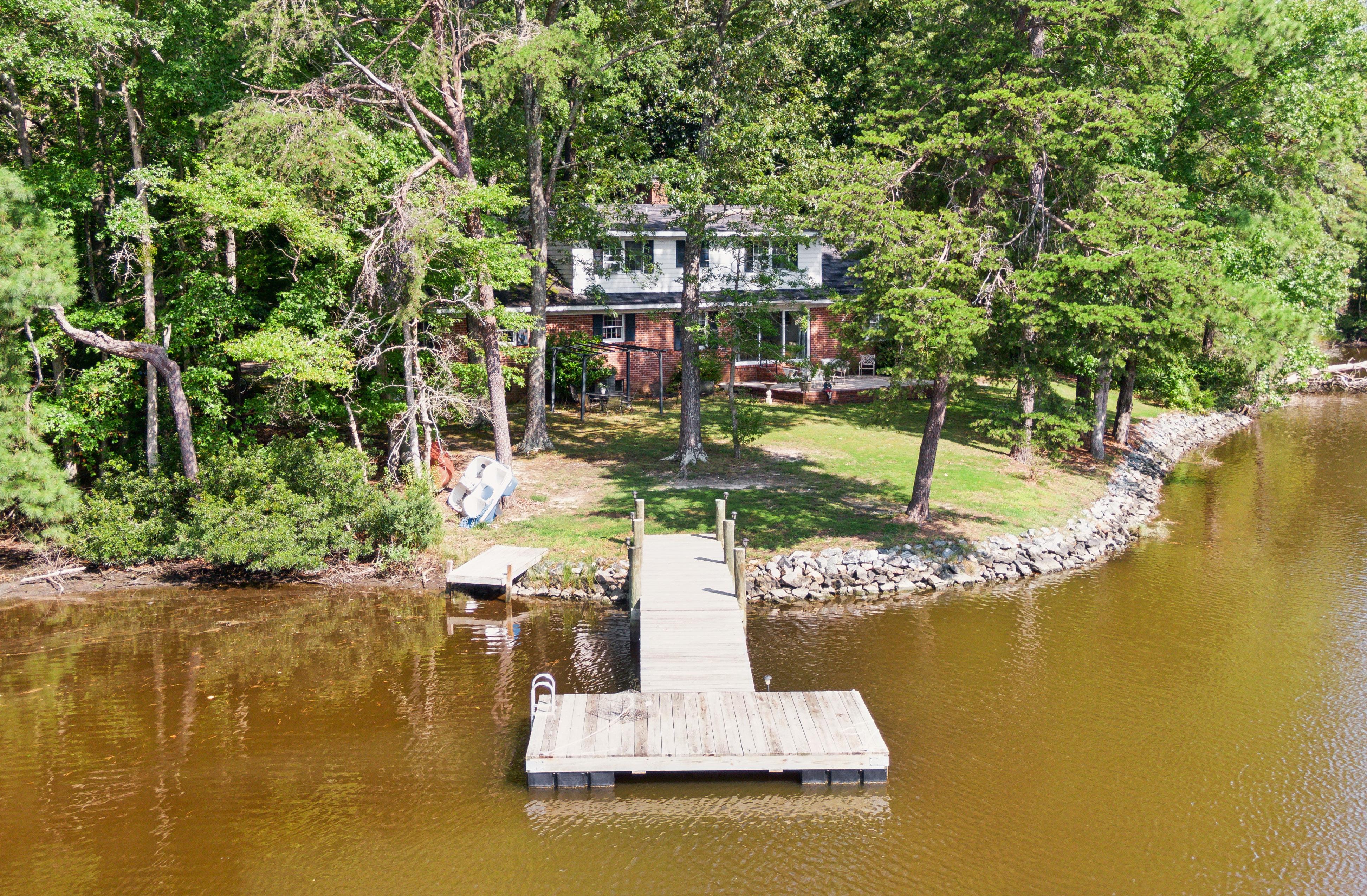
3 BEDS | 3 BATHS | 2,537 SQ FT | $645,000 239
Vacation everyday living on deep water (2 to 4 ML) on Spencers Creek which flows into the Little Wicomico River to the Chesapeake Bay. The home was built close to the water’s edge, giving the home unique and beautiful water views. One Owner home. The home is currently being utilized as a successful vacation rental. From the floating dock the Little Wicomico provides great fishing, access to water sports and quick access to sand beaches and the Chesapeake Bay! Everything you need is on the first floor. The large owner’s suite features an attached bath, his and hers closets, seating area and water views. The eat-in kitchen is located on the waterside and has tons of counter space! The living room/family room is large and has sliding glass doors leading to the waterside patio. The first floor is completed by a formal dining room (could be used as additional living space), laundry and powder room. Guests will enjoy the 2 large guest bedrooms and full guest bath located on the 2nd floor. The basement is conditioned and is currently being used as a game room that their vacation renters love! High speed internet available. All indoor and outdoor furnishings/equipment convey unless you want the owner to remove them.
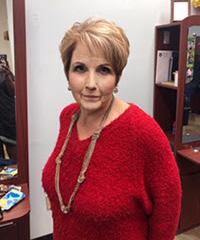


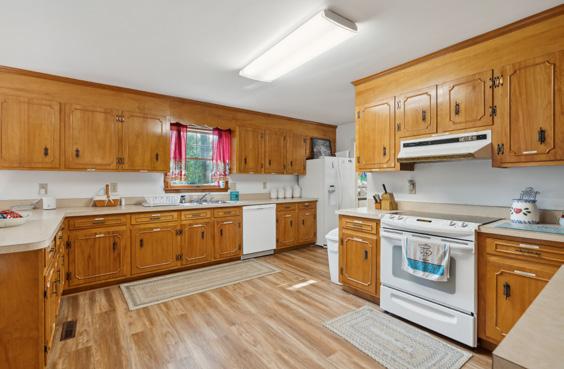
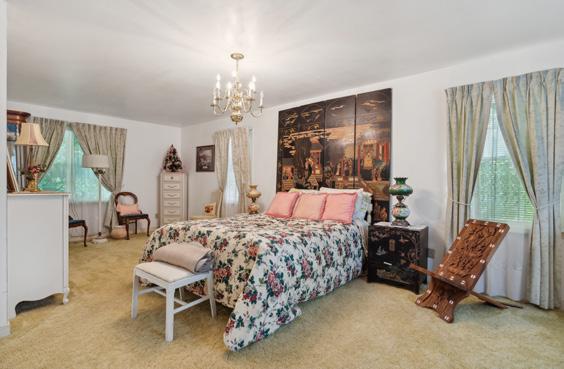


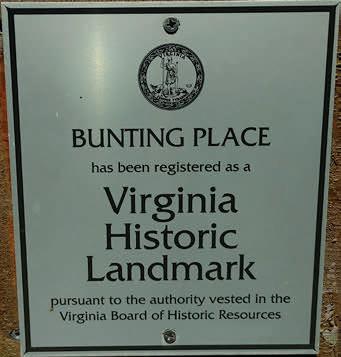
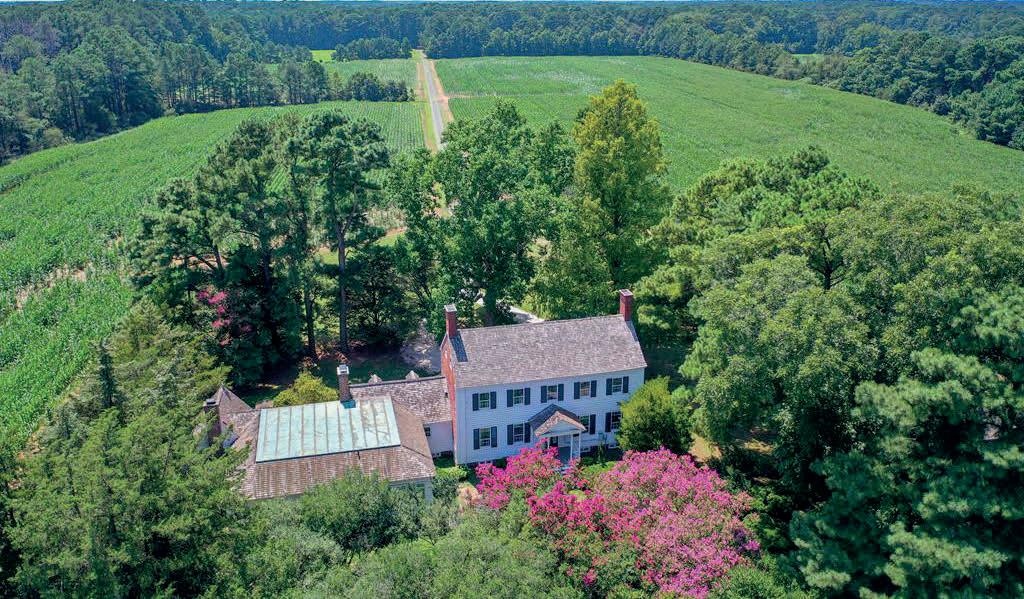


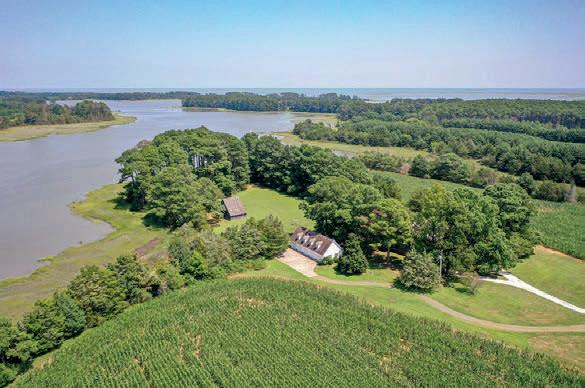
Welcome to Historic Bunting Place located on shorelines of Nickawampus Creek, This home has served as a residence on the Eastern Shore of Virginia for over 230 years. The land can be tracked back to the King’s Grants of 1663. The current owner purchased this property in 1981 and with the pleasure of overseeing every detail of the full restoration of this beautiful colonial home, Each and every detail carefully documented. In 2003, the owners were honored when the home was placed on The National Register of Historic Places. Within its vast acreage the property consists of planting fields, 5 bay garage, barn, farm shed, gazebo, spacious grounds and most importantly privacy. This property would be ideal for large gatherings, horses or maybe an event venue. The possibilities are endless.



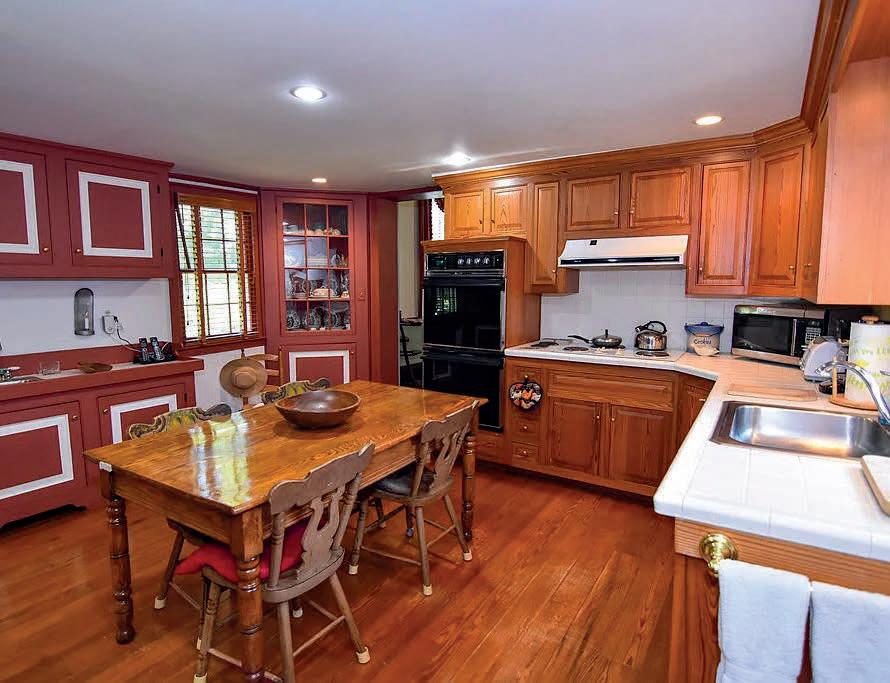
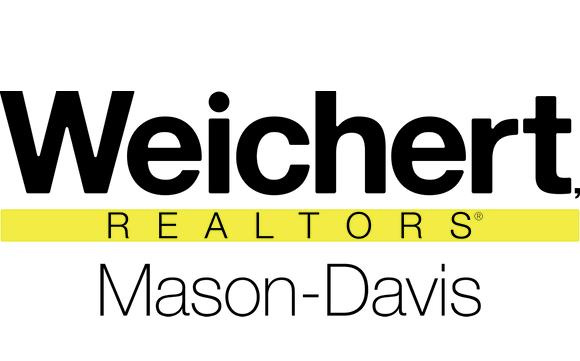

Welcome to this beautiful 6-bedroom, 4-bath home on a private cul-de-sac in the sought-after Hanover High School district. With 4,286 sq. ft. of meticulously maintained living space and tasteful renovations in 2014 and beyond, this home combines classic appeal and modern luxury. The landscaped backyard is perfect for entertaining, featuring a composite deck, hardscaped patio, and fire pit. Offered for $915,000.
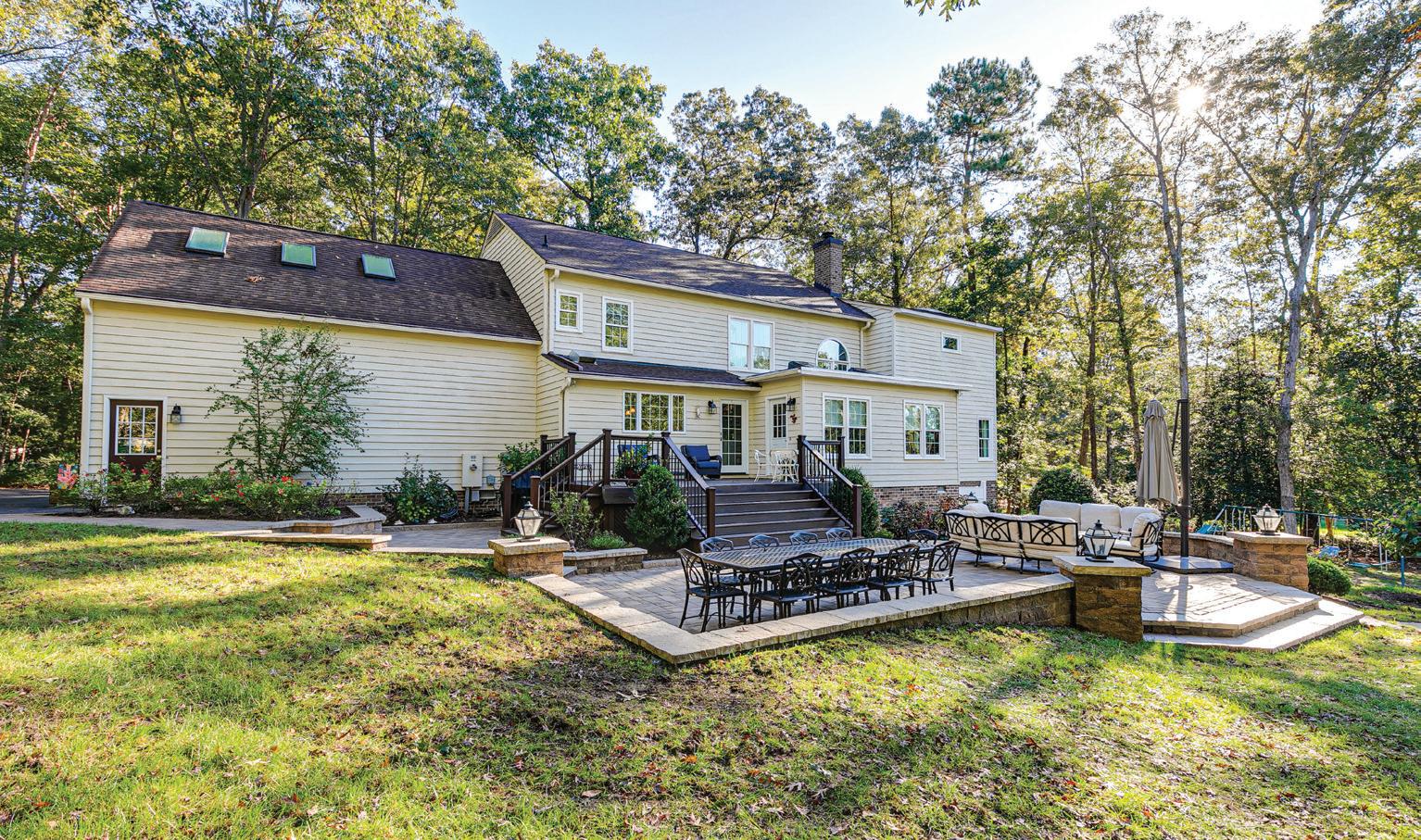
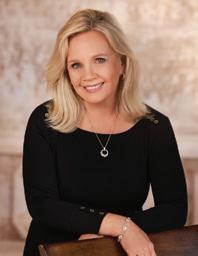
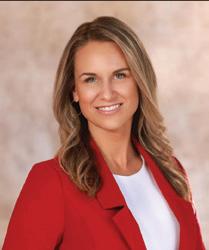

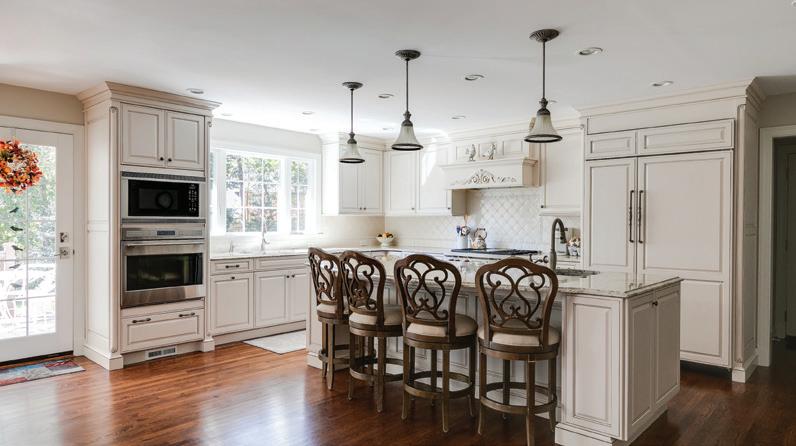
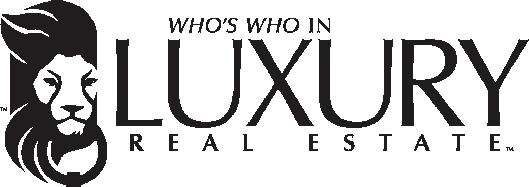
Secluded 71 Acre Farm with Endless Potential in Louisa County, VA. Current owners have made countless improvements since purchasing. The new 3 bed, 2 bath home was completed in 2023 along with a well, septic, fencing, barn upgrades and more!! This farm is located in the heart of Louisa County, offering a myriad of possibilities including equestrian pursuits, homesteading, or expansion with additional homes. Nestled in a serene countryside setting, this property boasts an array of features that make it a rare find.
Property Features:
Newly Built Home: A charming 1,232 sq ft residence completed in 2023 provides modern comfort and style.
Expansion Potential: Includes 3 additional parcels, each with potential perc sites for additional home construction, ideal for those looking to expand or for multi-generational living.
Equestrian Facilities: Equipped for horse enthusiasts with a barn featuring 8 stalls, complemented by 4 paddocks enclosed with no climb fencing for optimal safety and convenience.
Barns and Sheds: Additional amenities include a second barn, two sheds, and two run-ins, catering to various agricultural needs and storage. Hay Fields: Three large hay fields ensure ample space for agricultural pursuits or livestock grazing.
Natural Water Sources: Abundant water resources include several natural springs throughout the property and a small creek that meanders alongside, providing irrigation possibilities and a picturesque landscape.
Location: Situated in scenic Louisa County, known for its tranquil surroundings and agricultural heritage, this farm offers both seclusion and accessibility. Enjoy the peace and privacy of rural living while being within easy reach of amenities such as Lake Anna and major thoroughfares. 5 minutes to the town of Louisa; 40 minutes to Charlottesville; 50 minutes to Richmond; an hour to Dulles. Fiber internet with up to 1k gbps up and down available now!!
Whether you envision a peaceful retreat, a working farm, or a development opportunity, this 71 acre property is a rare gem awaiting your vision. Don’t miss out on the chance to own a slice of Virginia’s countryside with limitless potential. Arrange your private tour today and discover the possibilities that await at this exceptional Louisa County farm.
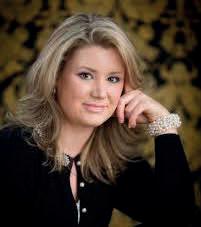
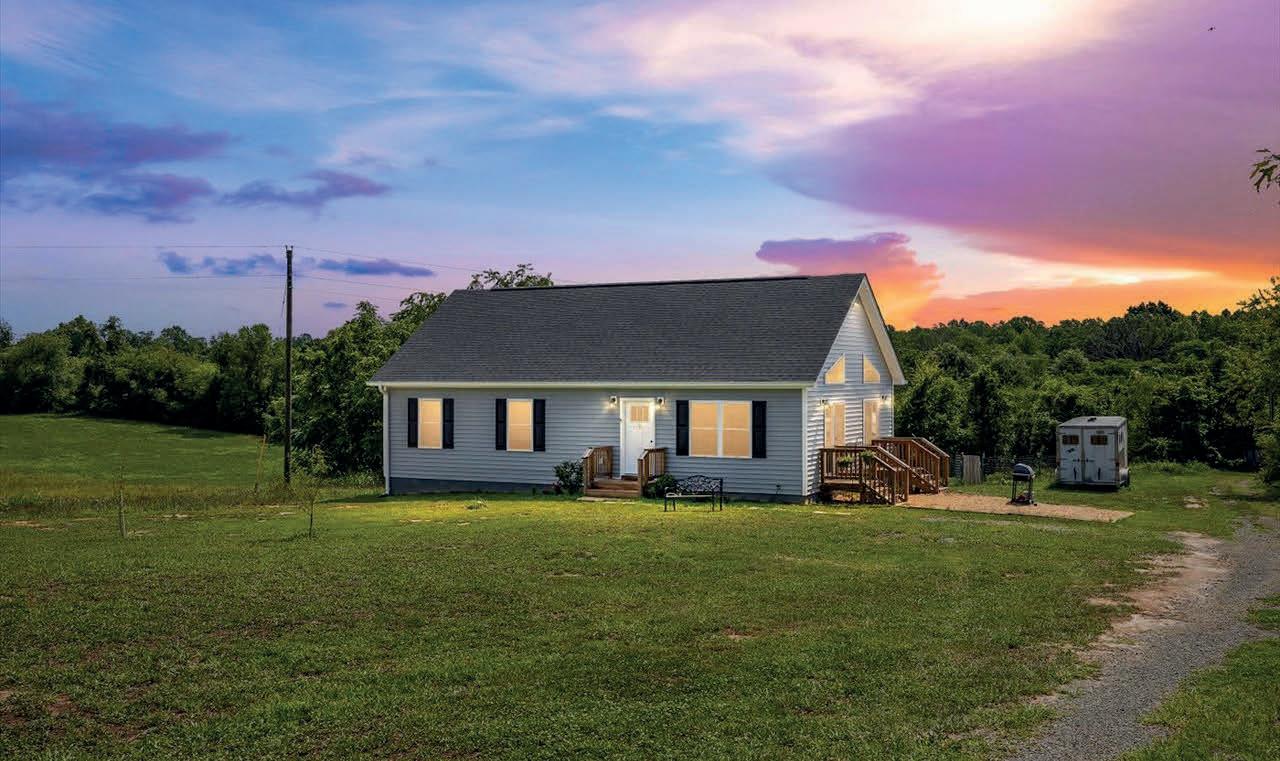

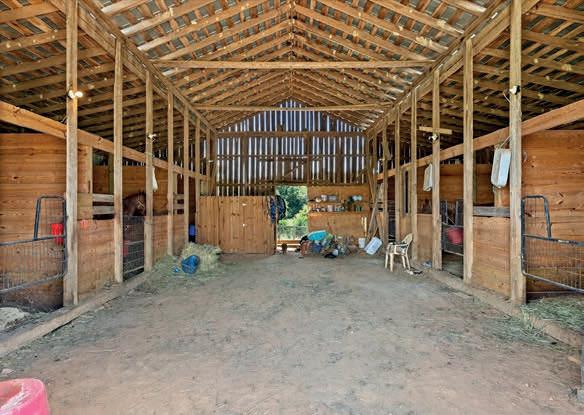
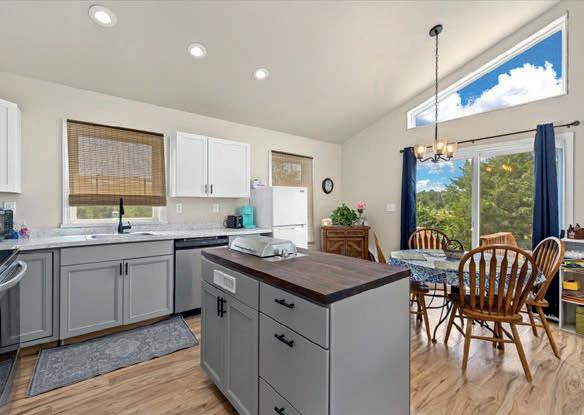
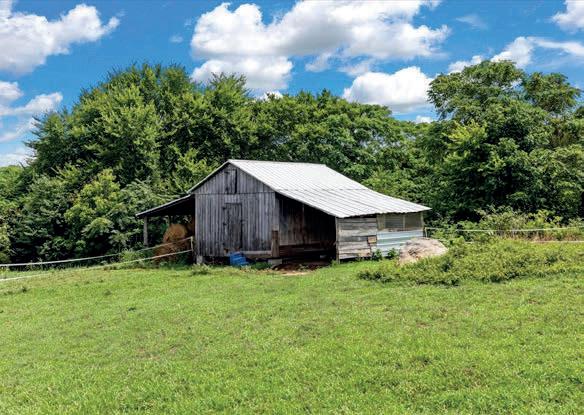


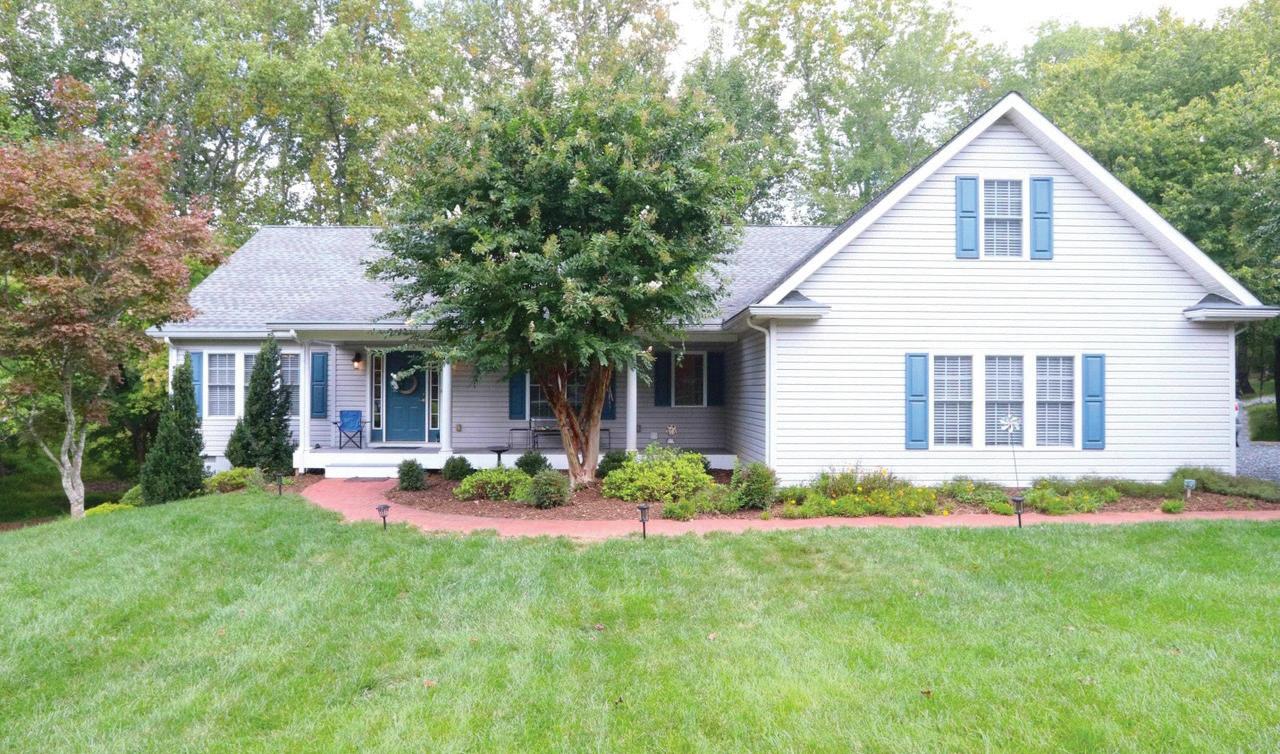




4 BEDS • 2.5 BATHS • 2,215 FinSqFt • $489,900 ELEGANT ONE-LEVEL LIVING, impeccably maintained home on CORNER LOT in LAKE MONTICELLO gated community, with WINTER GOLF COURSE VIEWS of 7th FAIRWAY GREEN. EASY ACCESS to EXITING/ENTERING GATE, shopping/dining/medical/ fire & rescue conveniences. VAULTED LIVING ROOM has 3 SKYLIGHTS and is open to LARGE KITCHEN & BREAKFAST ROOM, with adjoining LAUNDRY ROOM access to OVERSIZED 2-CAR GARAGE (27’x23’). Kitchen STAIRCASE leads to OVER GARAGE 4th BEDROOM/BONUS ROOM with HALF BATH. FORMAL DINING ROOM of welcoming ENTRANCE FOYER with 2 COAT CLOSETS. SPLIT BEDROOM DESIGN offer PRIMARY SUITE with 2 WALK-IN CLOSETS, SITTING AREA and well-appointed PRIMARY BATH. TWO ADDITIONAL BEDROOMS share FULL BATH. Enjoy the Wide and Welcoming FRONT PORCH (28’x6’), 2nd Level BACK SCREENED PORCH (14’x12’), OPEN DECK (16’x12’), with covered BRICK PATIO below (12’x30’). SECURE GOLF CART STORAGE with RAMP to back yard and EASY ACCESS to GOLF CART PATH. Large FULLY CONDITIONED CRAWL SPACE. Learn more about LAKE MONTICELLO at https://lmoa.org. GREAT LOCATION between CHARLOTTESVILLE and RICHMOND, Virginia


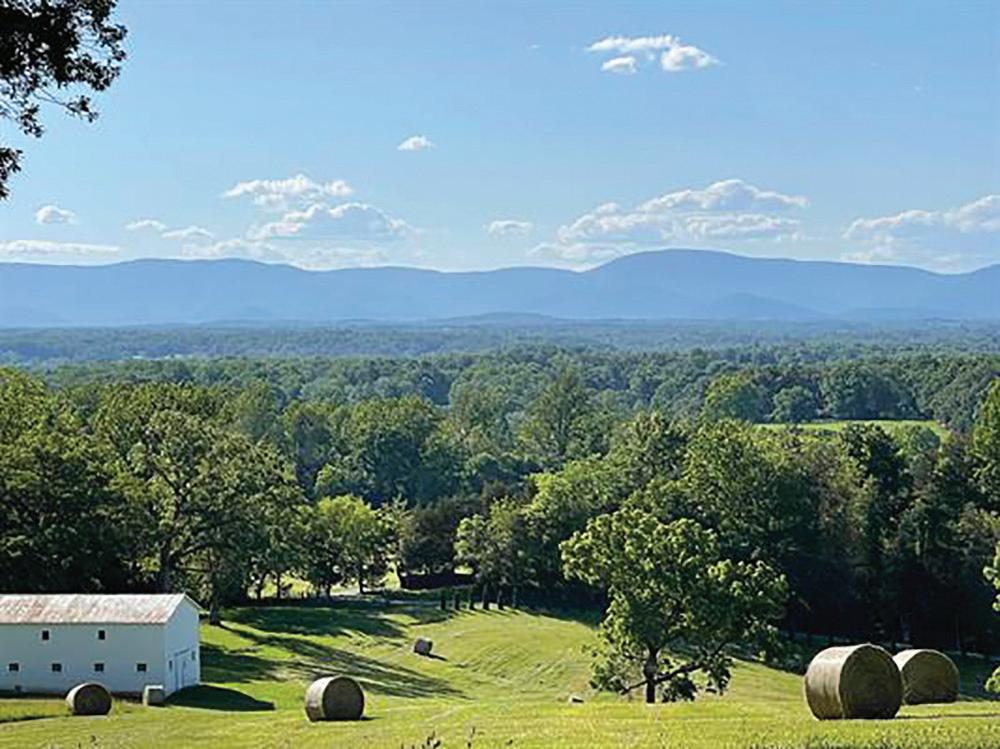

2605 High Fields Road, Keswick, VA 22947
2605 High Fields Road, Keswick, VA 22947
Discover the charm of this picturesque 42-acre farm, just a scenic 10-mile drive from Charlottesville. Nestled amidst rolling pastures and tranquil woodlands, this property boasts a serene creek meandering through its expanse, alongside an enchanting antique farmhouse (c.1908). Step inside to find a tastefully updated kitchen, featuring modern wood cabinets and stainless steel appliances, complemented by three beautifully renovated bathrooms and four generously-sized bedrooms. Breathtaking elevated plateau, offering panoramic vistas of the Blue Ridge Mountains. Wake up to awe-inspiring sunrises and winding down with stunning sunsets from your future dream home perched on this majestic vantage point. Additionally, the property features a substantial barn, perfect for various agricultural pursuits, making it an ideal setting for those seeking a manageable-sized farm with the convenience of close proximity to town. $1,565,000, CAAR MLS#651245
Discover the charm of this picturesque 42-acre farm, just a scenic 10-mile drive from Charlottesville. Nestled amidst rolling pastures and tranquil woodlands, this property boasts a serene creek meandering through its expanse, alongside an enchanting antique farmhouse (c.1908). Step inside to find a tastefully updated kitchen, featuring modern wood cabinets and stainless steel appliances, complemented by three beautifully renovated bathrooms and four generously-sized bedrooms. Breathtaking elevated plateau, offering panoramic vistas of the Blue Ridge Mountains. Wake up to awe-inspiring sunrises and winding down with stunning sunsets from your future dream home perched on this majestic vantage point. Additionally, the property features a substantial barn, perfect for various agricultural pursuits, making it an ideal setting for those seeking a manageable-sized farm with the convenience of close proximity to town. $1,565,000, CAAR MLS#651245
Discover the charm of this picturesque 42-acre farm, just a scenic 10-mile drive from Charlottesville. Nestled amidst rolling pastures and tranquil woodlands, this property boasts serene creek meandering through its expanse, alongside enchanting antique farmhouse (c.1908). Step inside to find a tastefully updated kitchen, featuring modern wood cabinets and stainless steel appliances, complemented by three beautifully renovated bathrooms and four generously-sized bedrooms. Breathtaking elevated plateau, offering panoramic vistas of the Blue Ridge Mountains. Wake up to awe-inspiring sunrises and winding down with stunning sunsets from your future dream home perched on this majestic vantage point. Additionally, the property features a substantial barn, perfect for various agricultural pursuits, making it an ideal setting for those seeking a manageable-sized farm with the convenience close proximity to town. $1,565,000, CAAR MLS#651245
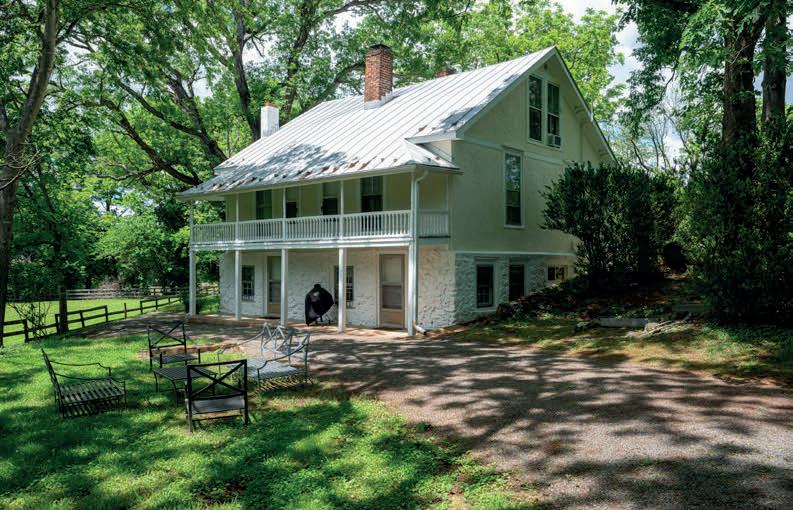

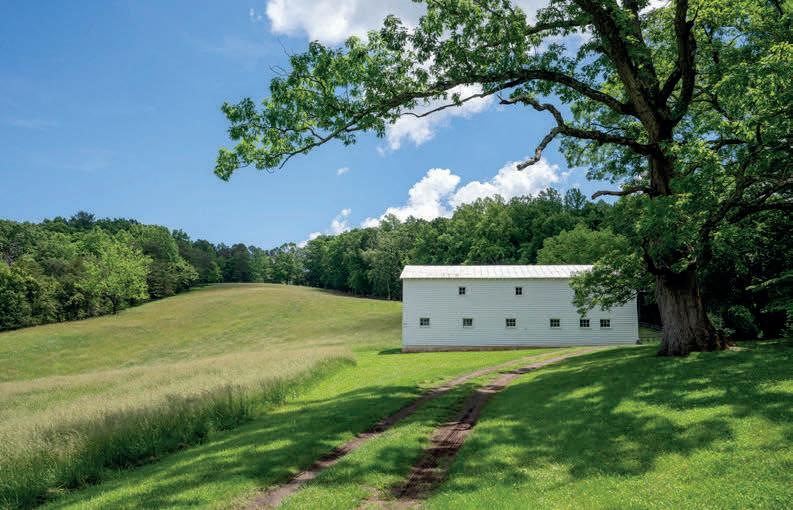

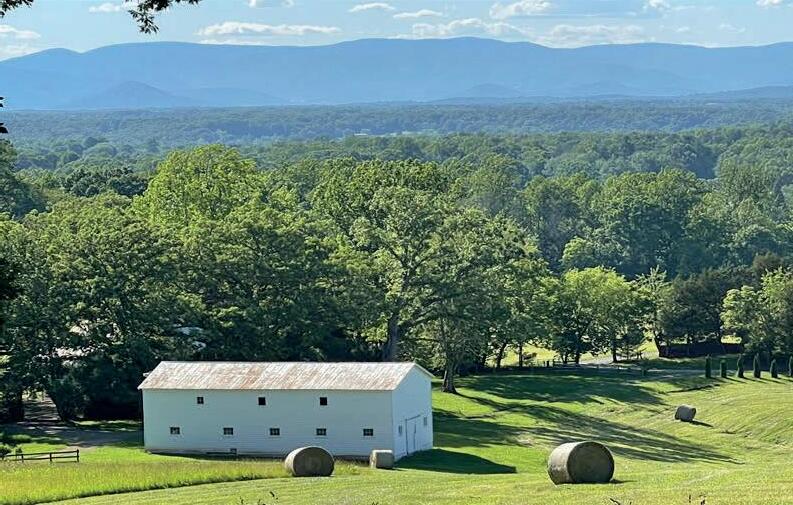

JIM FAULCONER OWNER/PRINCIPAL BROKER
JIM FAULCONER OWNER/PRINCIPAL BROKER
434.981.0076
jfaulconer@mcleanfaulconer.com
FAULCONER OWNER/PRINCIPAL BROKER






434.987.9455
jwfaulconer@gmail.com www.mcleanfaulconer.com




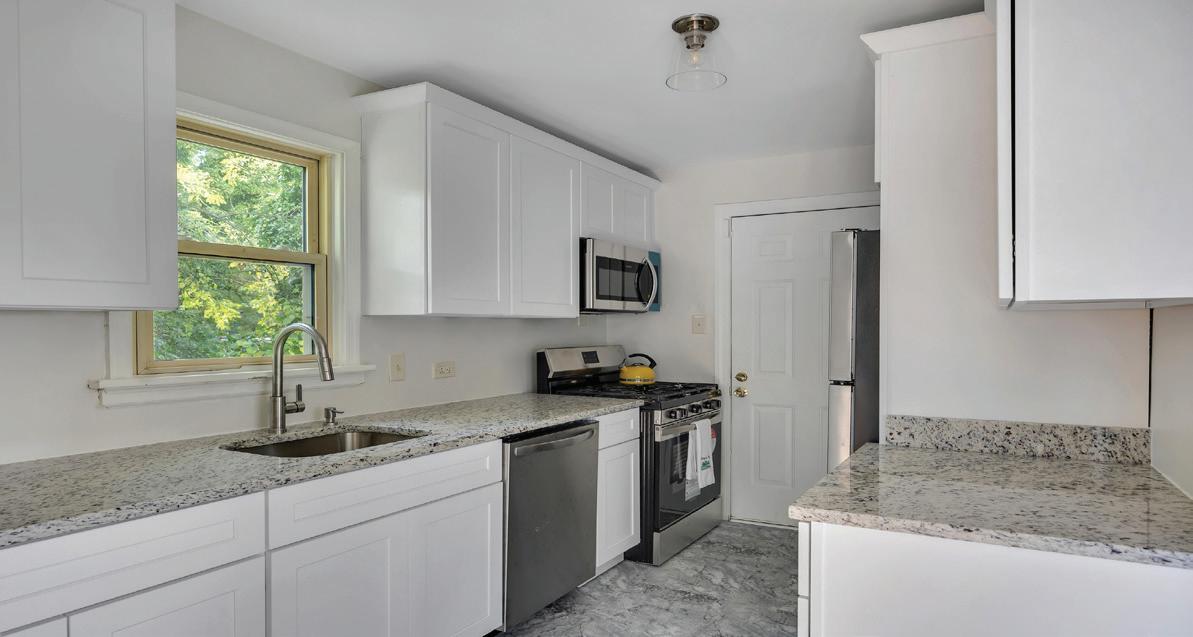
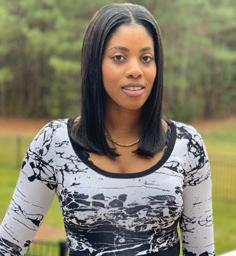





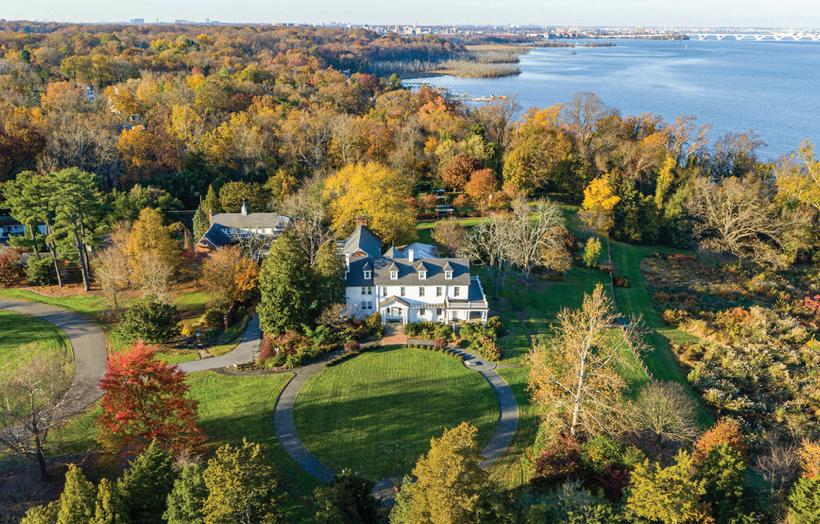





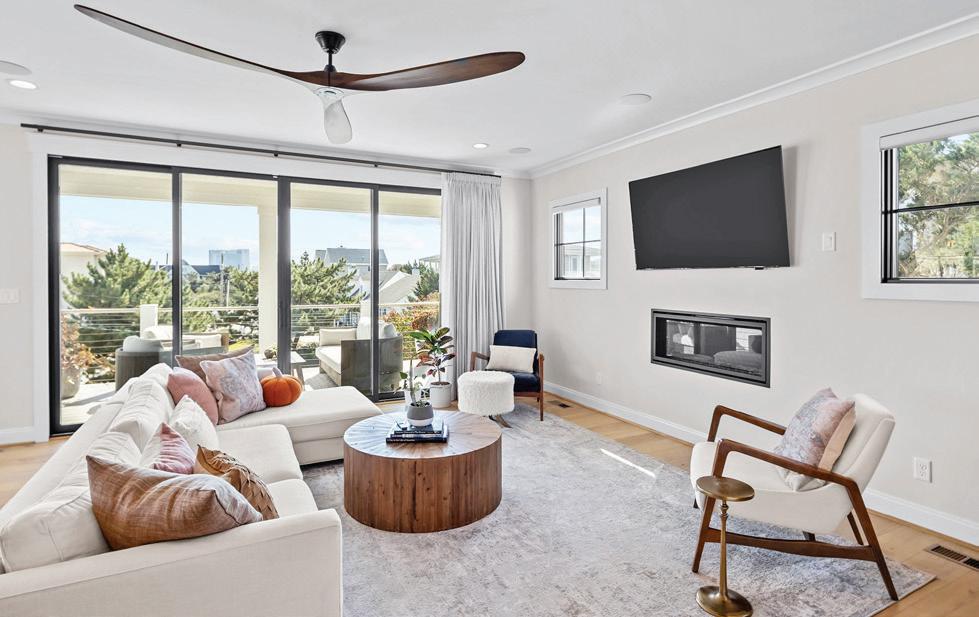

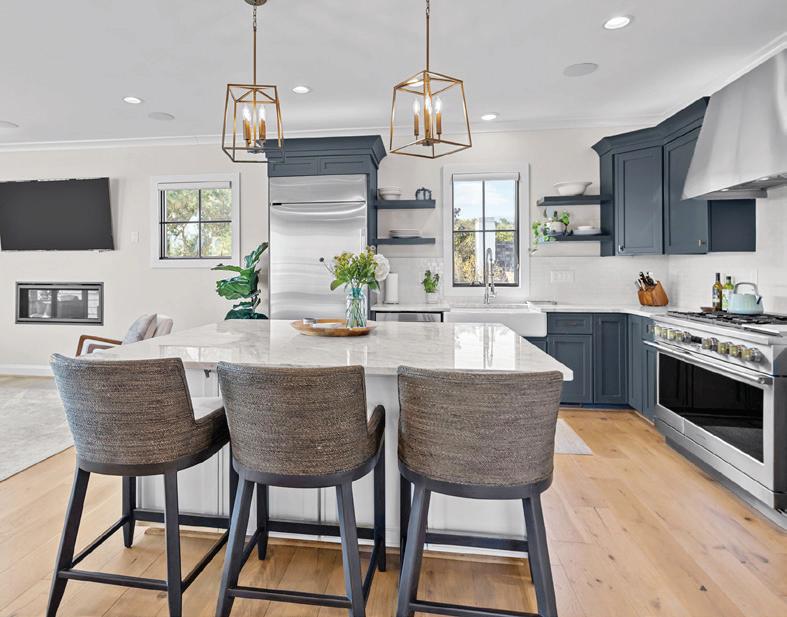


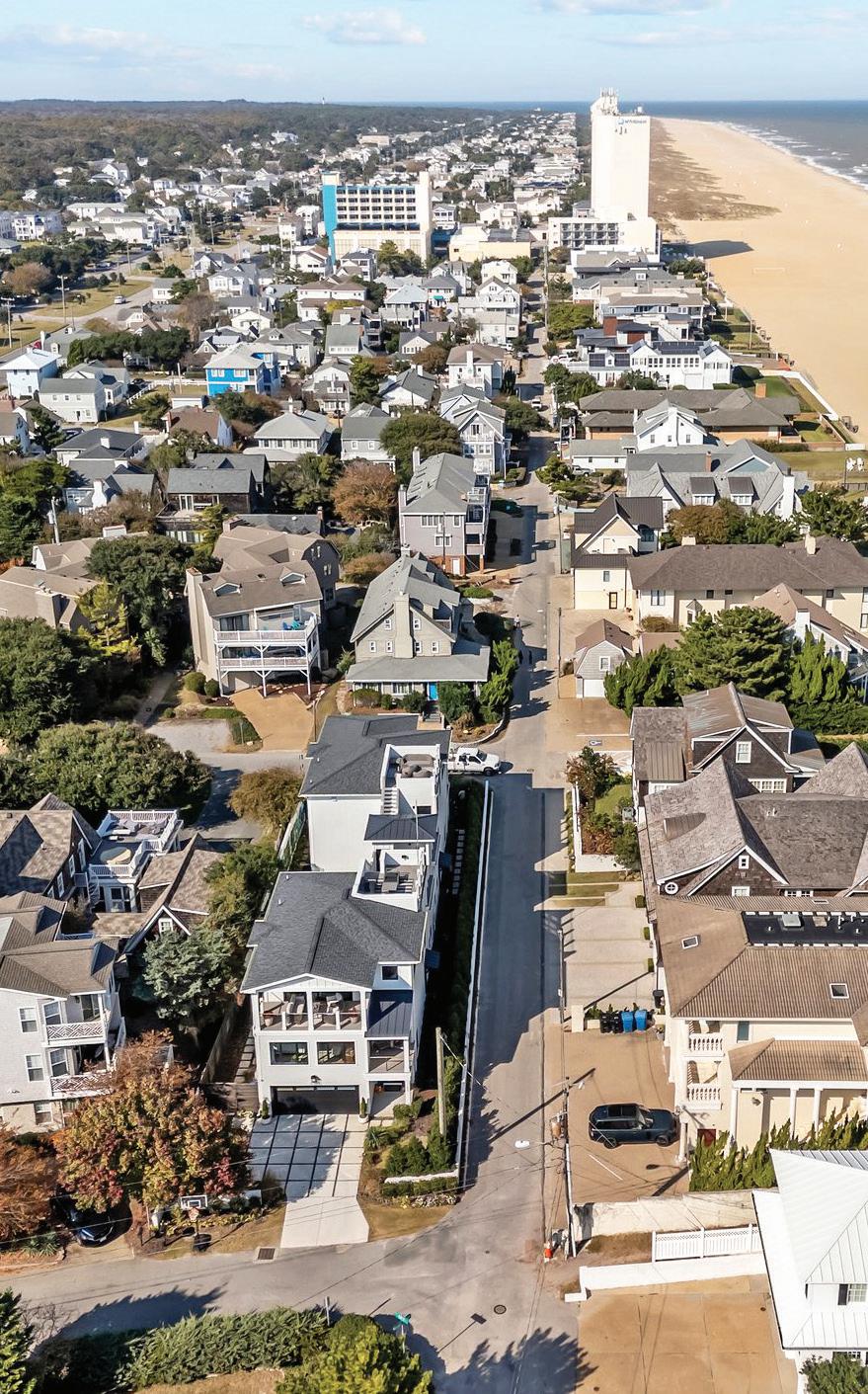

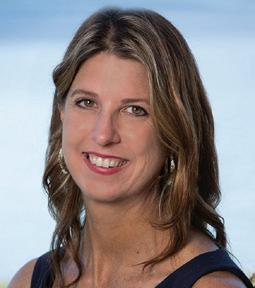

Built to resemble a 14th century English manor this enchanting home is nestled on 21 lovely, wooded acres in the Quarries, an environmentally conscious community. Soaring timber frame ceilings, geothermal heating, hardwood floors, an on-demand water heater, bio-foam insulation, secret rooms, screened porch and gourmet kitchen are just a few of the features this home has to offer. The garage with loft area has been converted into more living space which could be used as an artist studio, guest cottage or whatever your heart desires.
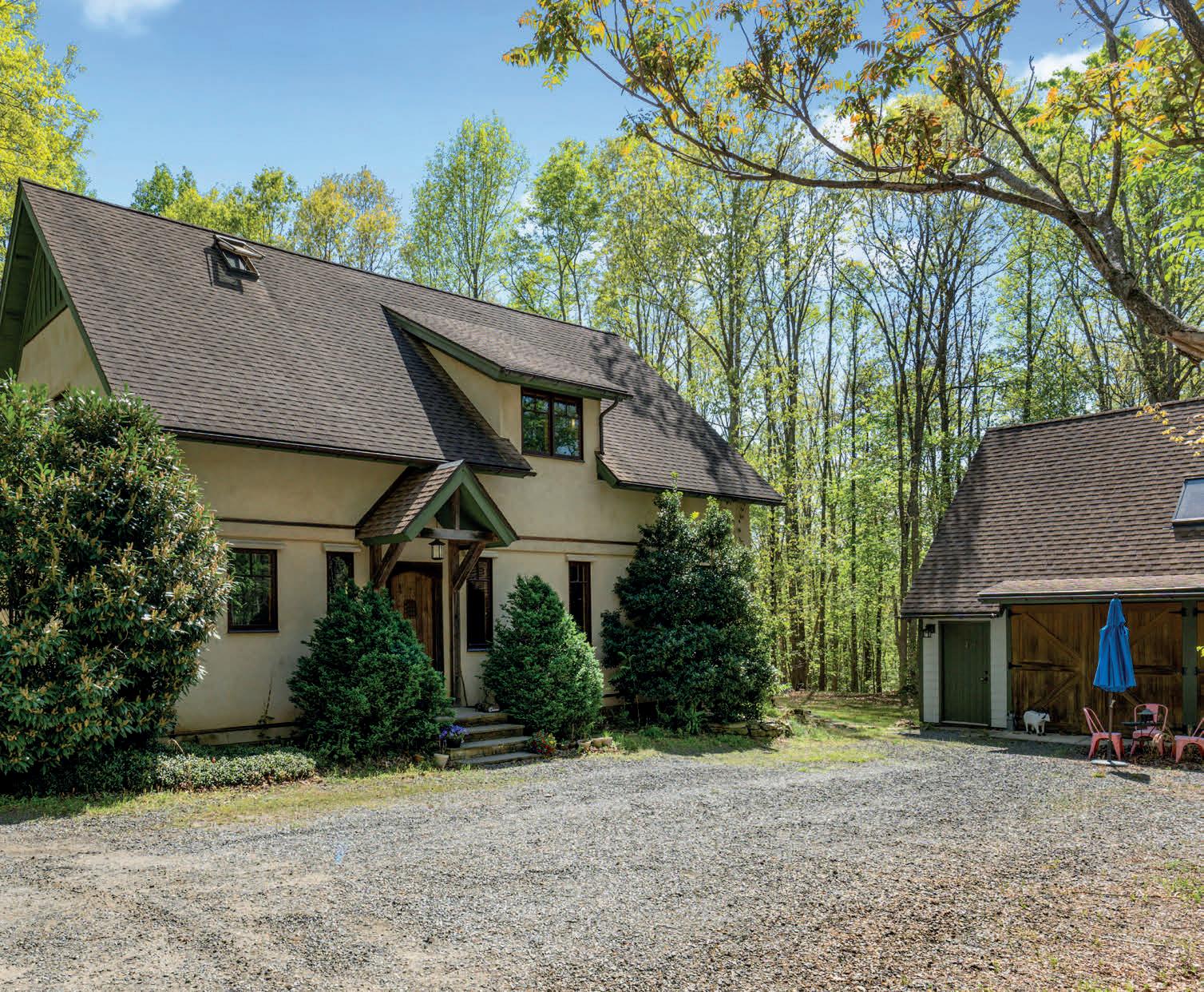
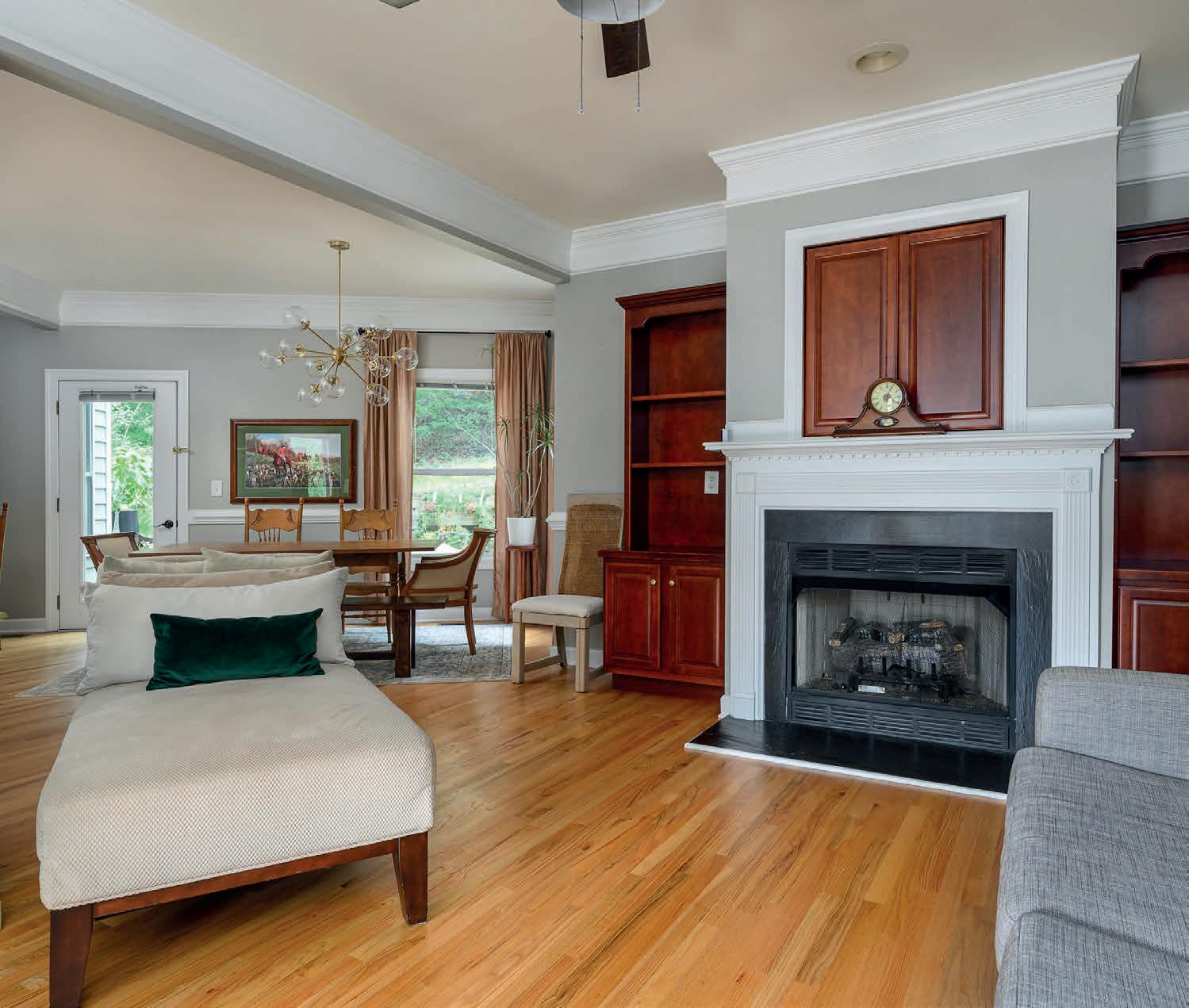
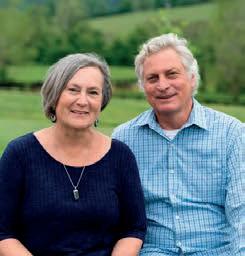
in ready, this well-built townhome on a quiet cul de sac, has 4 bedrooms and 3.5 bathrooms. Close to public golf course, park and trails as well as a private community pool. Less than 10 minute drive to downtown and UVA. Open main living floor plan with refinished hardwood flooring, ceiling and chair crown moldings. Kitchen boasts 36” cherry cabinetry, granite counters, large walk-in pantry and recessed lighting. Living room features a gas fireplace and custom built-in bookcases. Large primary bedroom with new luxury vinyl flooring, ensuite bathroom with new tile, and sizable walk in closet. Ground floor bedroom with ensuite bathroom, new vanity and luxury vinyl flooring. Deck off the main living area features wonderful outdoor space for entertaining and backs up to a quiet wooded area. Garage with extra nook for a home gym, small workshop or extra storage.

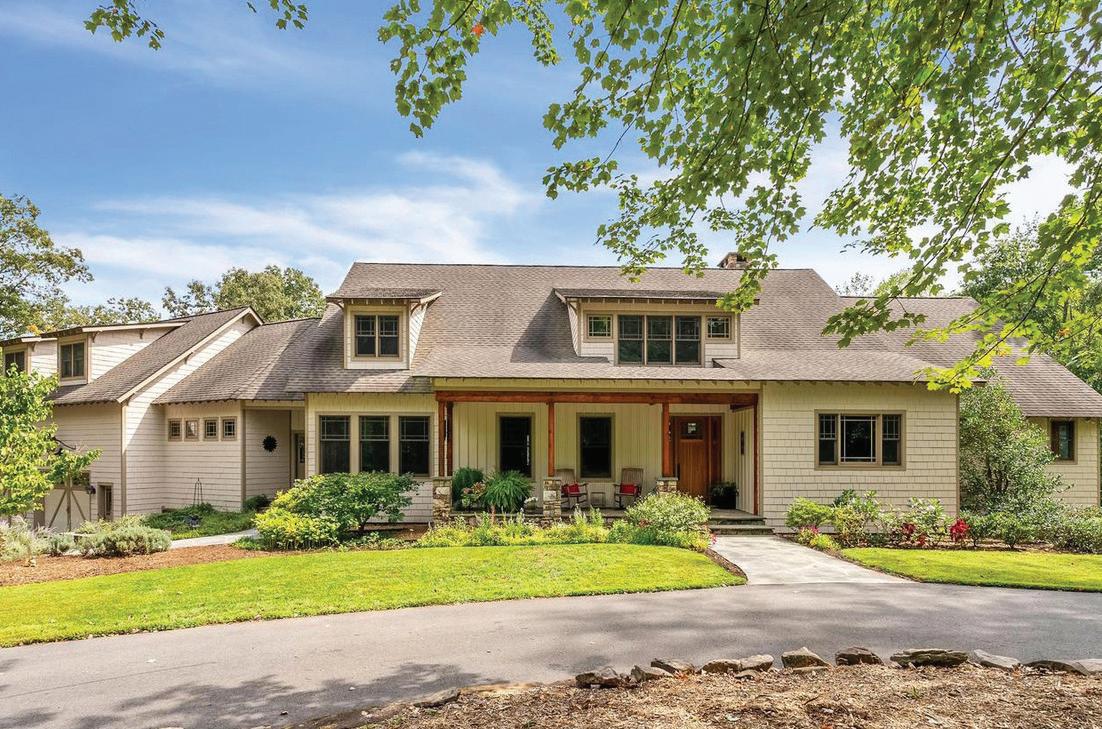
3401 OLD LYNCHBURG ROAD, NORTH GARDEN, VA 22959
5 BEDS | 6 BATHS | 6,345 SQFT OUTPOST 3000SQ/FT BUILDING WITH 1 BED 1 BATH CONDO , OFFICE SPACE , WORK SHOP WITH 1 FULL BATH , GARAGE ASKING $ 2,650,000
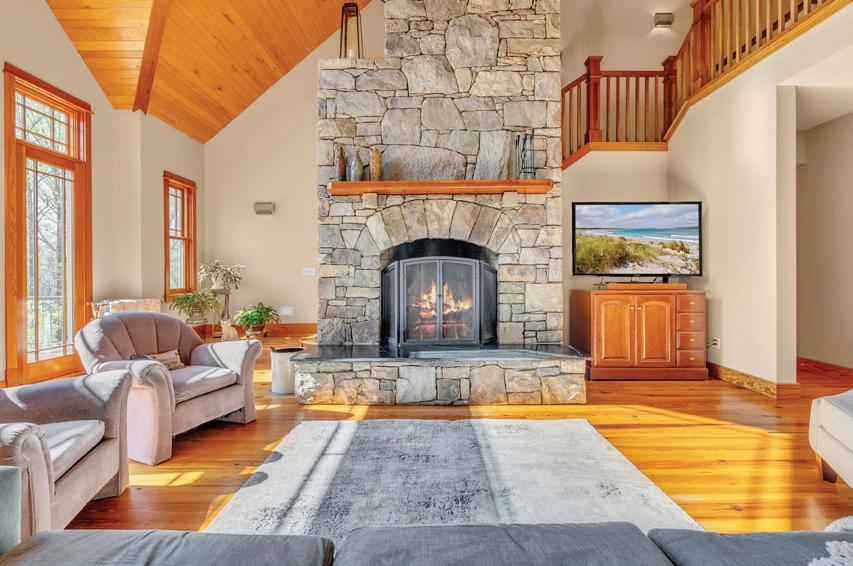

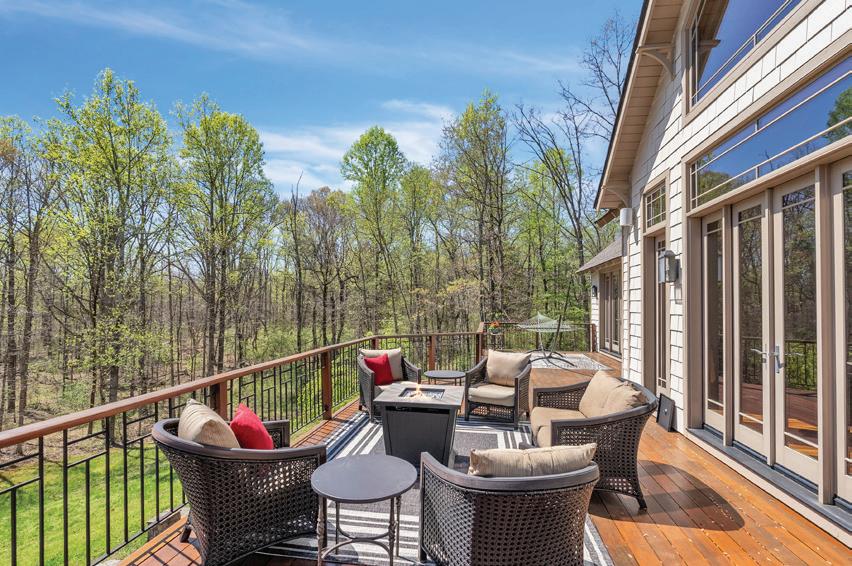
Welcome to this exceptional property in North Garden, just 23 minutes from the University of Virginia. Perfectly merging countryside serenity with modern luxury, this residence is ideal for both relaxation and entertaining. The 21-acre estate features both open fields and wooded areas, with a main house surrounded by a board fence and a scenic driveway. The main house opens to a spacious living area with a rock fireplace and two-story ceilings, adjacent to a deck with views of the eastern woods. It includes a gourmet kitchen with granite countertops, a formal dining room, and a cozy reading room. The primary suite, on the main level, has a gas fireplace, walk-in closets, and a luxurious bath. Additional amenities include an office, an art & craft room, a mudroom with laundry, a family room with a large bedroom suite, and two additional bedrooms with bathrooms. The lower level is designed for entertainment, featuring a bar, billiards, an exercise room, and a recreational space with a stone fireplace leading to a patio. The property also includes advanced systems like propane generator , tankless water heaters and multi-zone HVAC. A separate building houses a large independent unit, office space, a garage, and a workshop, enhancing the property’s versatility and appeal. This home embodies a unique blend of country charm and sophisticated living, making it a must-see to truly appreciate its offerings.







MARTINGALE RIDGE
.44 acres | $2,245,000
Middleburg, VA – Care free country living within the 340-acre, Forbes 5-Star Salamander Resort in the heart of Virginia horse and wine country. Move-in ready modern farmhouse with $400,000 worth of upgrades and as well – the best deal in Salamander (price wise). This beautiful house features a minimalistic approach that blends rustic elements with contemporary design, the open floor plan, large windows and glass door s foster a connection to the natural beauty of the surrounding countryside
4 CHESTNUT STREET
.27 acres | $500,000
Middleburg, VA –Unique and rare land parcel available right in the heart of the historic village of Middleburg. This parcel was divided into two independent parcels fully approved by the town. The lots are being sold together as a package– .55 acres for $1,295,000 or purchase this open land parcel separately– .27 acres for $500,000. Enjoy a short walk to downtown shops, restaurants, post office, library and more. Build a huntbox or luxurious home tucked privately off Chestnut Street in the heart of Virginia horse country.
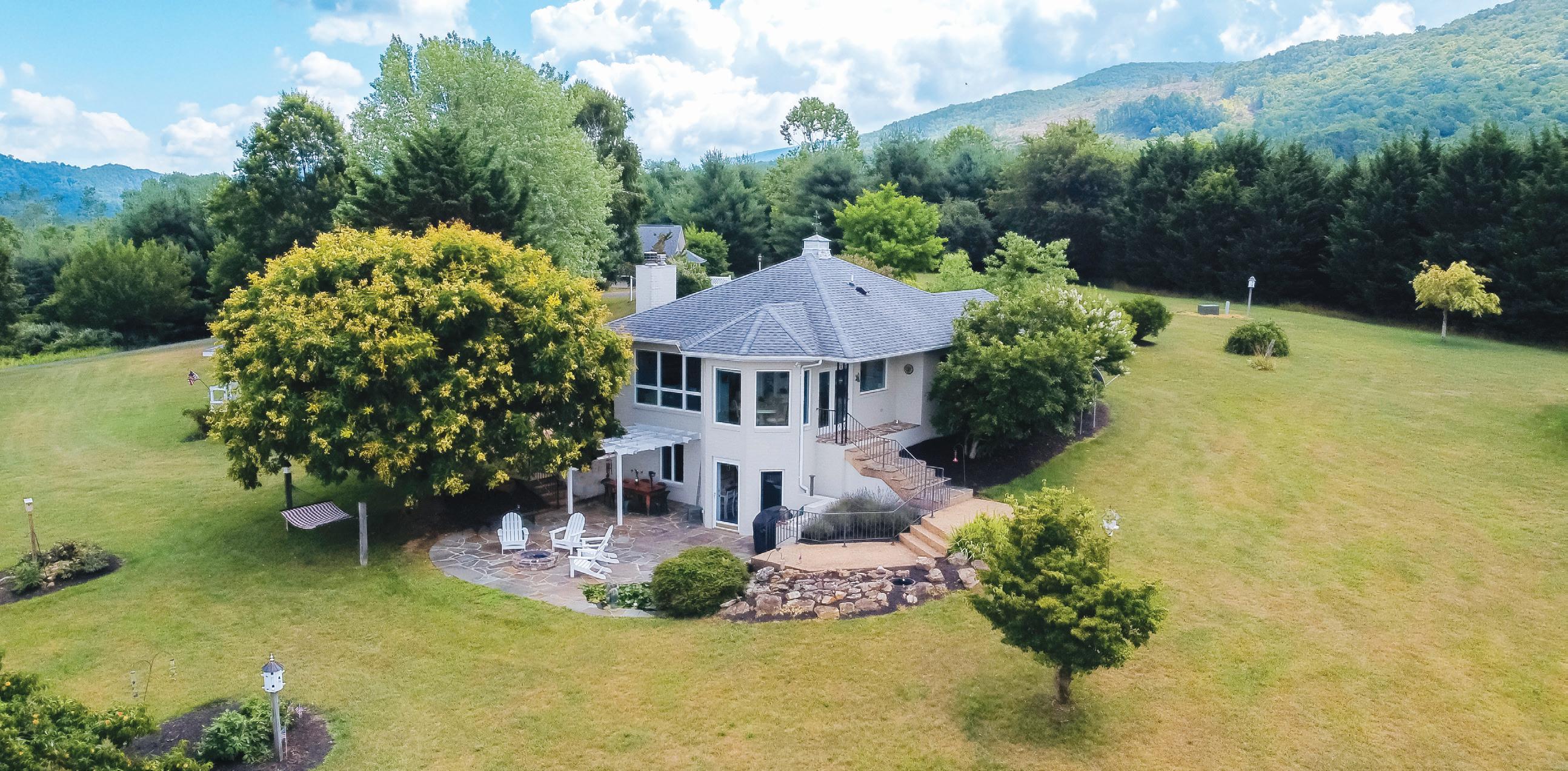
30 ACRES • 3 BEDROOMS
Welcome to your dream retreat, nestled on thirty acres of meticulously manicured rolling hills and hiking paths. This exquisite property offers unparalleled, gorgeous sunsets that paint the sky each evening. The main level of the house boasts two spacious bedrooms, each with its own bath, ensuring comfort and privacy for all. In addition, there are two guest houses, one in the walk out basement level of the main house. This one has a living area, eat in kitchen and a bedroom and bath. The walk out basement level is accessed from the outside. Architect plans have been drawn to enlarge the kitchen and add an adjacent family room. Additionally a charming garage apartment provides a perfect guest suite complete with a bedroom, with two queen beds, a bathroom and a kitchenette. The main house has three bathrooms and the guest cottage contains one. Another detached building serves as a reading room, office or art studio. With large windows on all four sides, light comes streaming into the room. Dive into luxury with the large pool overlooking the rolling hills. Complete with an arbor, it is a perfect setting for relaxation and entertaining. Convenience meets tranquility, as this sanctuary is just a twelve-minute drive from the Homestead, offering easy access to amenities while maintaining the serenity of a private estate. This property is a true haven, blending elegance and comfort in an idyllic setting.
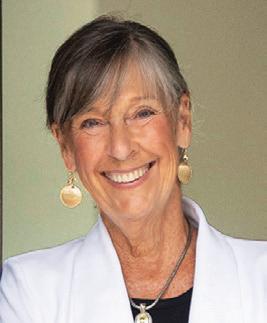

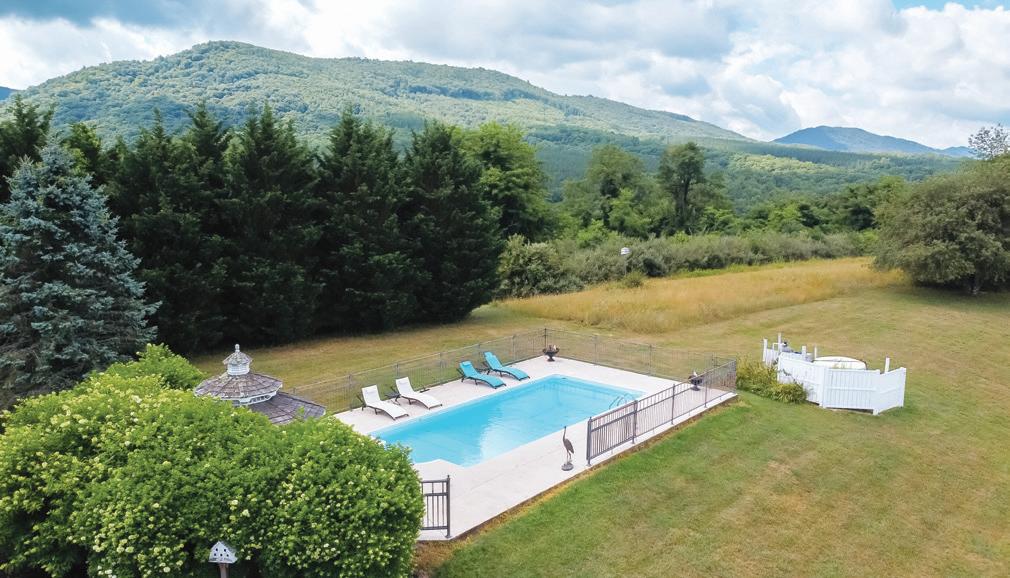
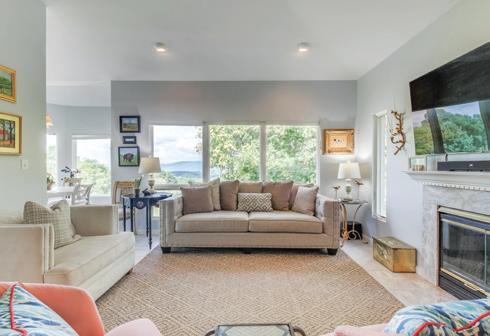
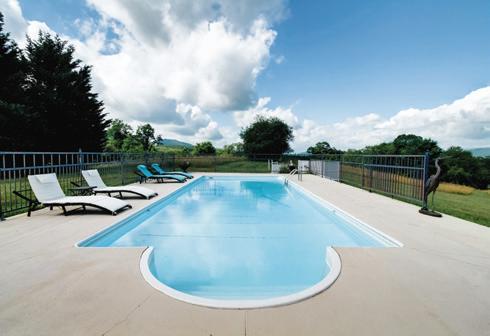
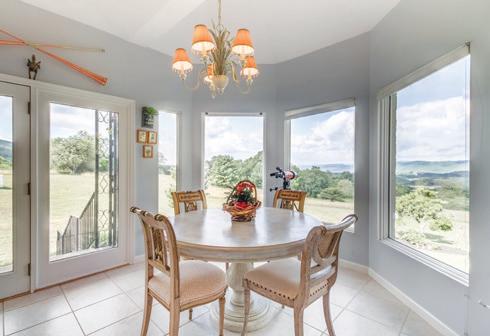
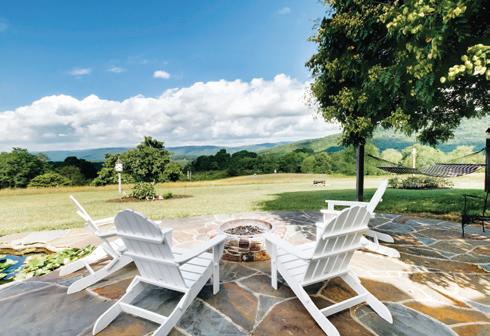

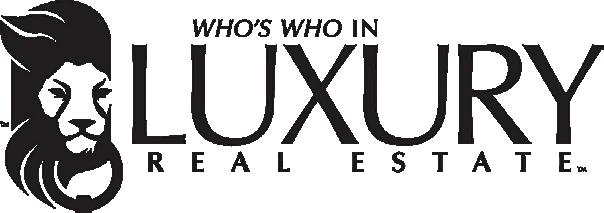




2043 Welden Ridge Rd, Kernersville, NC 27284
3 BEDS | 3 BATHS | 2,200 SQFT | $489,000
**Price Improvement on this beauty**Move in ready and well maintainedstill like new with some rooms never stayed in since ownership. This 3 bed/3 bath Arden townhome is awaiting its new owner. Awesome lot with a great yard space. Open floor plan with a kitchen ready for entertaining. Large eat at island. TONS of upgrades to enjoy as well. Enjoy the screened in back porch and watch the sunrise. HOA offers several amenities; Pool, Pet area, picnic/grill area to name a few. Call this one home and meet your neighbors today!

AMANDA TUCKER REALTOR®
C:336.971.4235 | O:336.593.8383 amanda.tuckersellshomes@gmail.com amanda.nctriadhomesforsale.com
227 Precinct Rd, Pilot Mtn, NC
3 BEDS | 3 BATHS | 3,316 SQFT | $589,900
A Pilot Mountain gem nestled on 1.96+/- acres, featuring a beautiful level lot & fenced yard area. Enjoy the spacious large enclosed sunroom with sliding windows, perfect for relaxation year-round. The home boasts recent appliances and a modern touch with a Rebath installed in the hall bath, along with a new shower in the primary bath. With plenty of room to grow, the finished basement space has a rec room area and also offers a additional multi-use room. Convenient 3-car garage with 2 spaces upstairs & 1 in the basement, ensuring ample parking and storage.
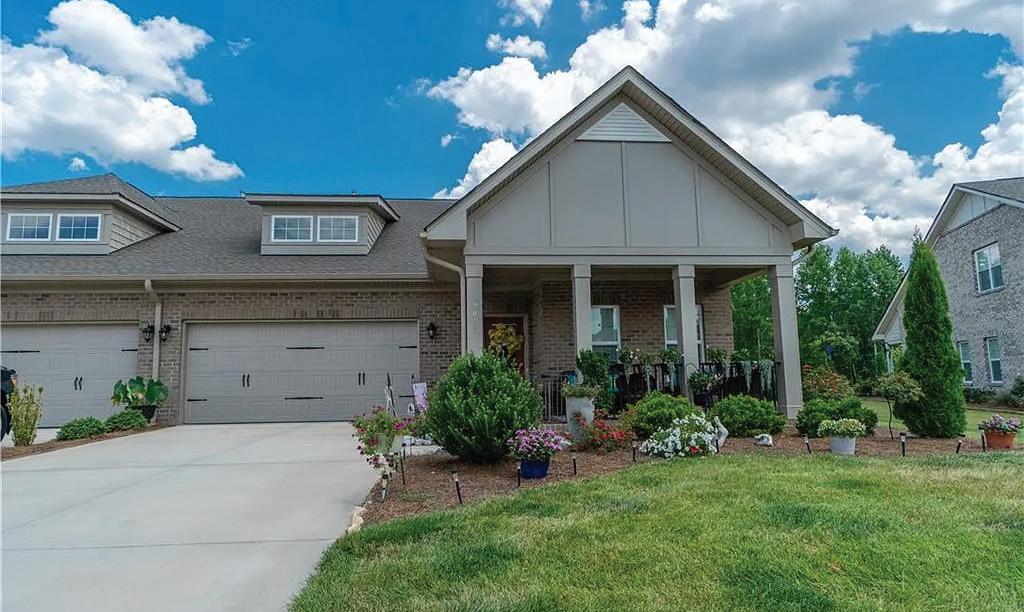
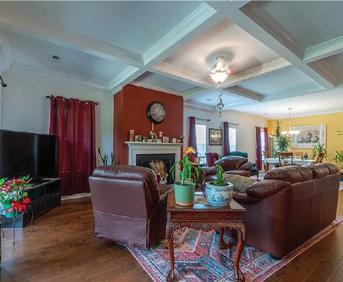
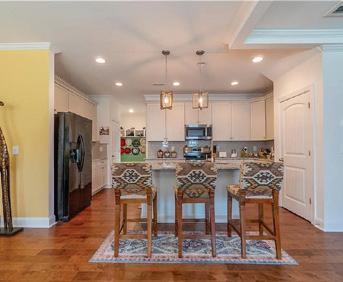
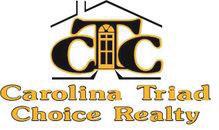
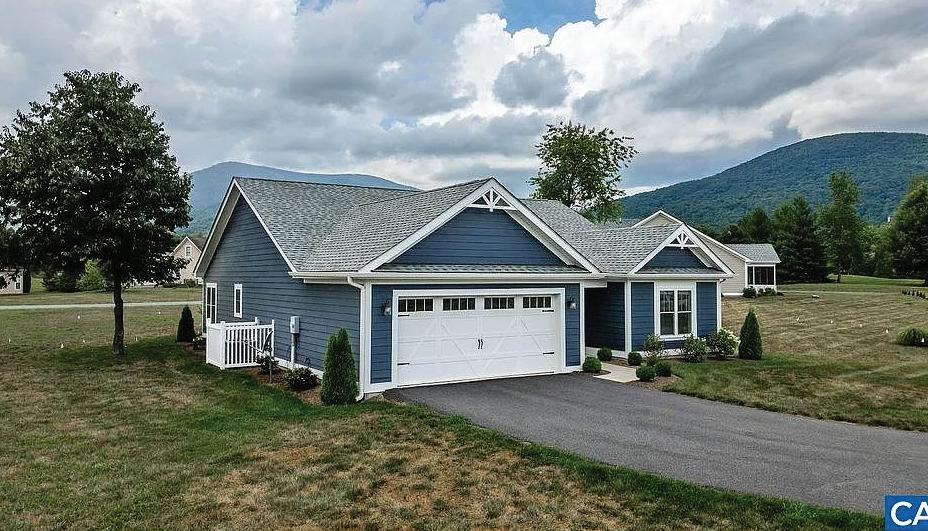

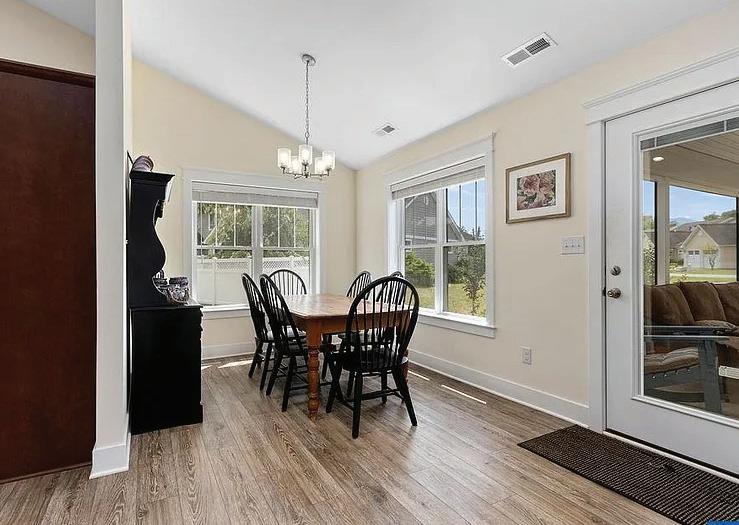
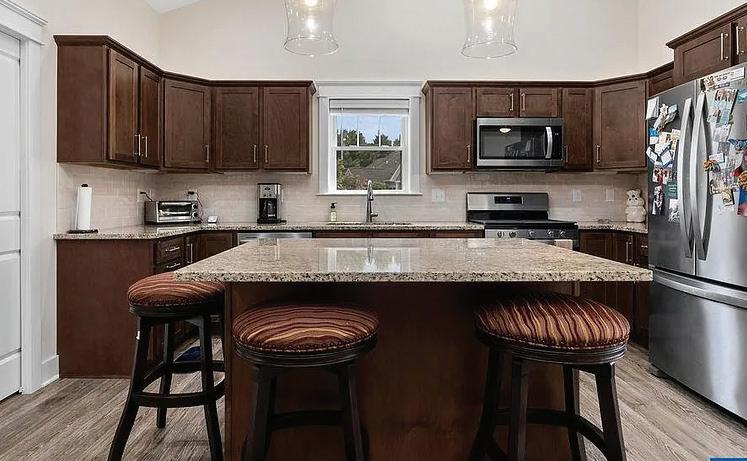

3 BEDS • 2 BATHS • 1,736 SQFT • $624,975 Come find your paradise in Stone Orchard, conveniently located in Stoney Creek at Wintergreen Resort. This home is the epitome of active carefree living. Enjoy the amenities at Stoney Creek and the surrounding area while the HOA handles the lawn maintenance on your half acre lot. Stunning views of the Blue Ridge Mountains from the rear covered patio. Three bedrooms and two baths, superior 2x6 exterior wall construction and an open floor plan make this the perfect sanctuary, whether full time or as a second home. Walk to the nearby Nellysford Village and Farmer’s Market, socialize with the neighbors at the community firepit and patio, enjoy a round of golf or a cold beverage at Iron and Ale in the Stoney Creek Clubhouse. Or.....simply relax in the hot tub and soak in the sweeping views of the mountains. Perfect yard for kids and pets. Note that the invisible fence was just installed especially for your 4-legged companions. Act now as this opportunity will not last. Make this your home before someone else makes it theirs.

| O: 434.361.0500 rcraig@wintergreenrealestate.com www.wintergreenrealestate.com


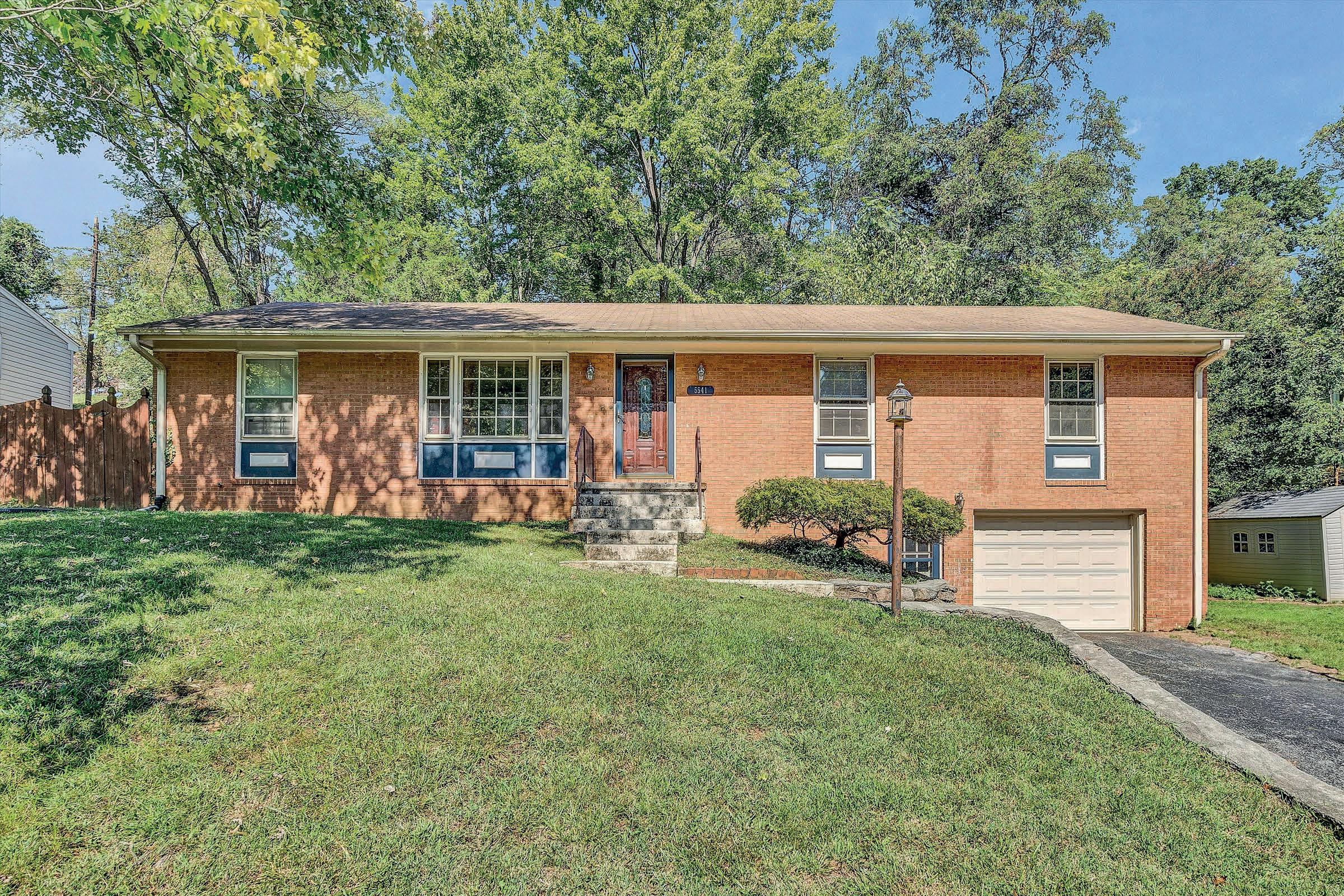
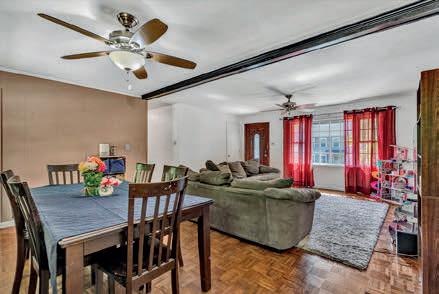
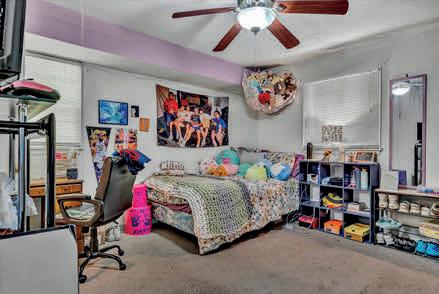
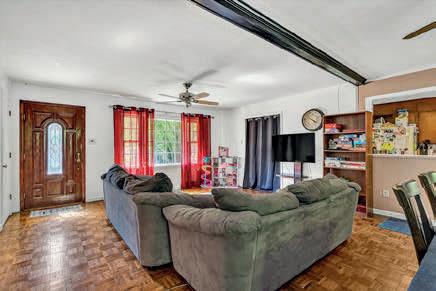
Welcome home to 5541 Cynthia Dr. in a 3 BDR / 3 BA with second living area and extra rooms in the basement. Stay warm with 2 fireplaces and updates on the HVAC, hot water heater, sump pump and plumbing in bathrooms and kitchen. Oak Grove & Hidden Valley Schools in a great neighborhood! Call today for a showing!
Pardee


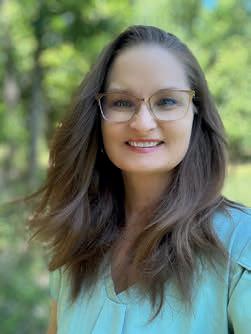
Enjoy life at 887 Thornblade in this 3 BDR / 3 BA custom home in Blue Ridge, VA. Convenient to Roanoke and set on just over 2 acres! Bamboo floors, stone fireplace, outdoor kitchen, wrap around trex deck and outdoor gas fireplace are just a few features. Schedule a showing today!
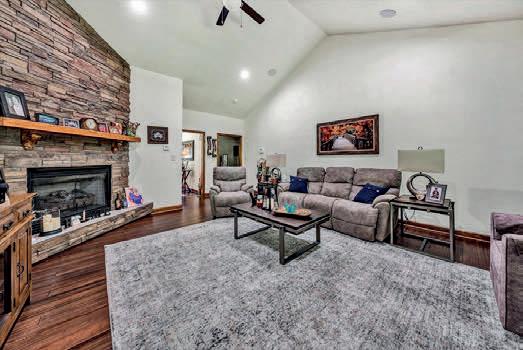
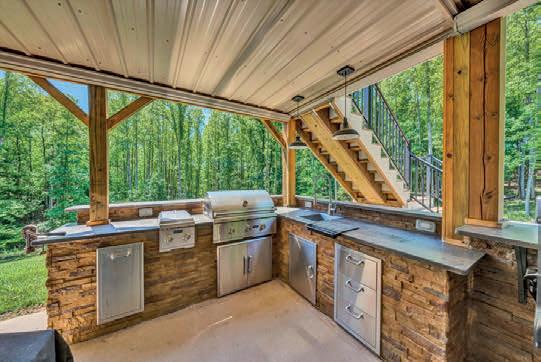
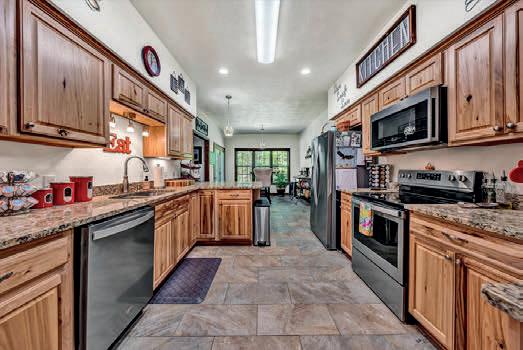
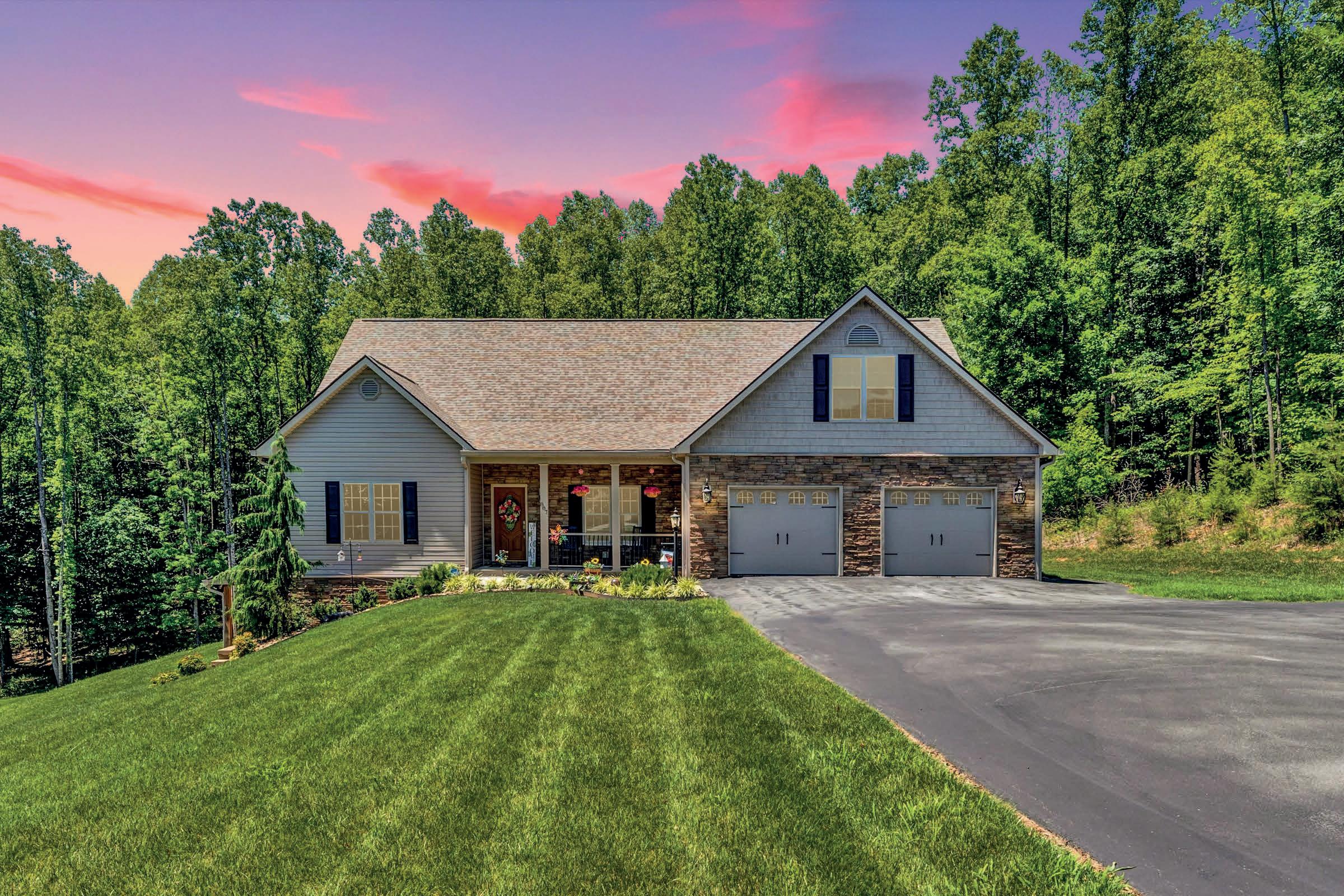


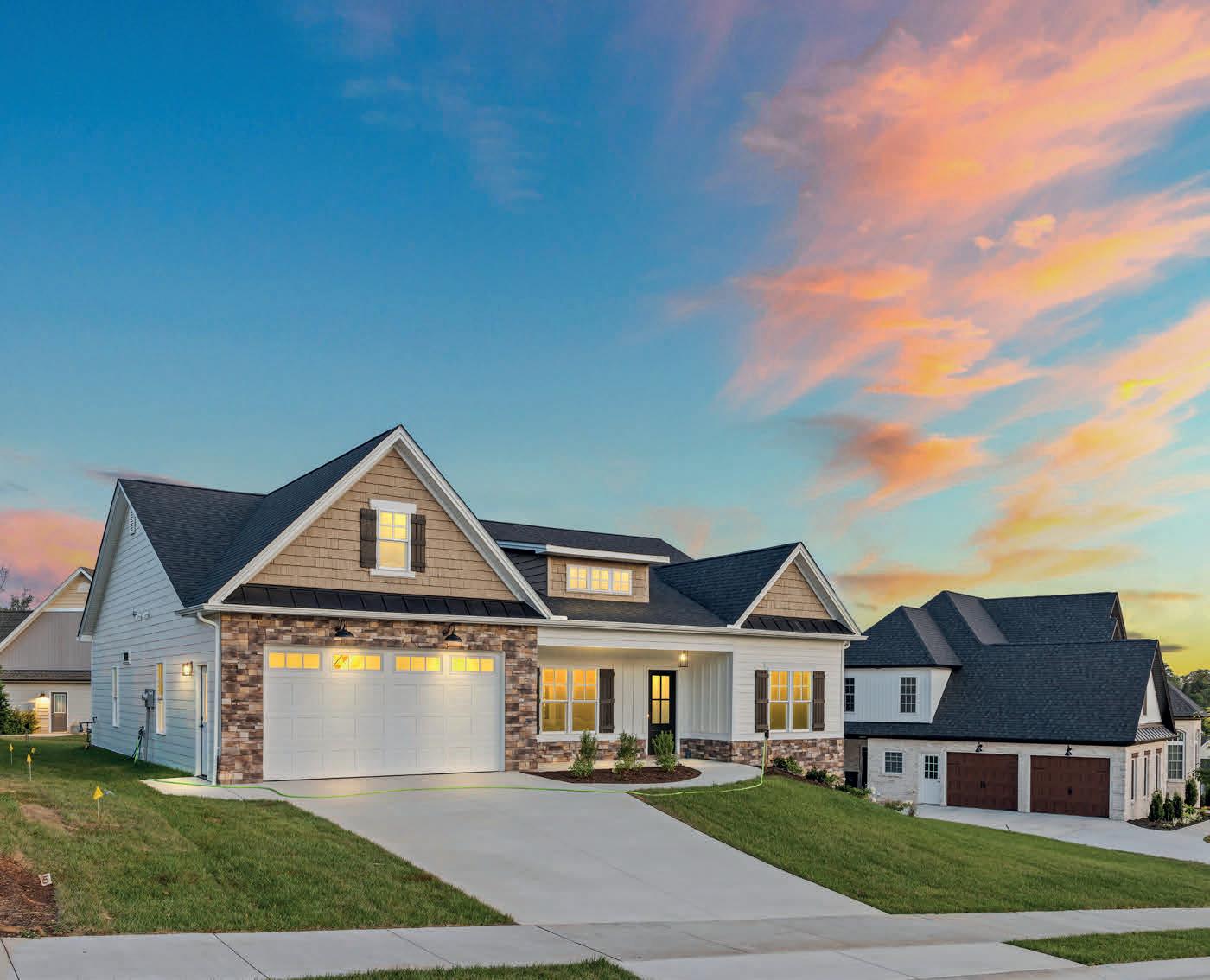


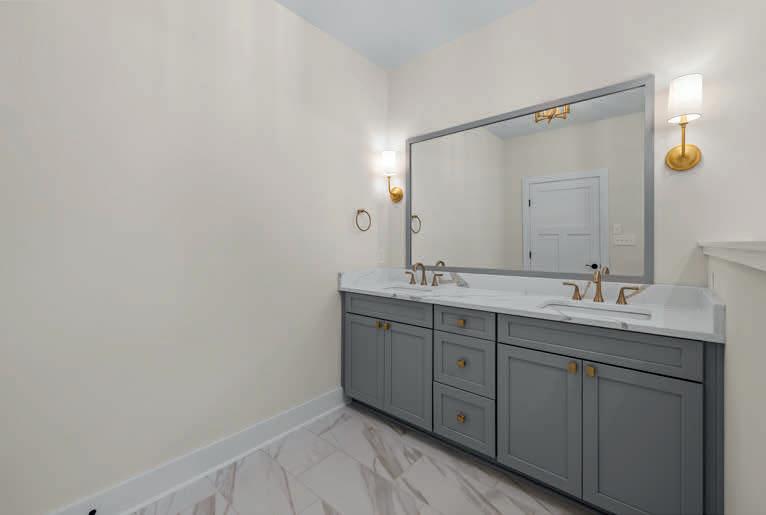
| 3 BEDS | 2
Discover your dream home in the highly desirable The Preserve at Oakwood neighborhood in Boonsboro. This spacious three-bedroom, two-bath residence offers the perfect blend of comfort and convenience. The open-concept kitchen features an abundance of cabinets and a large island, ideal for entertaining guests. The primary suite is a true oasis, complete with a spa-like ensuite. Enjoy the peace and tranquility of this sought-after community, just minutes away from local shopping and dining options.
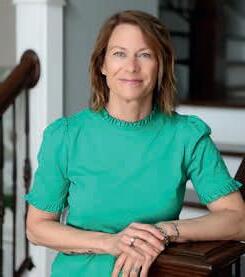

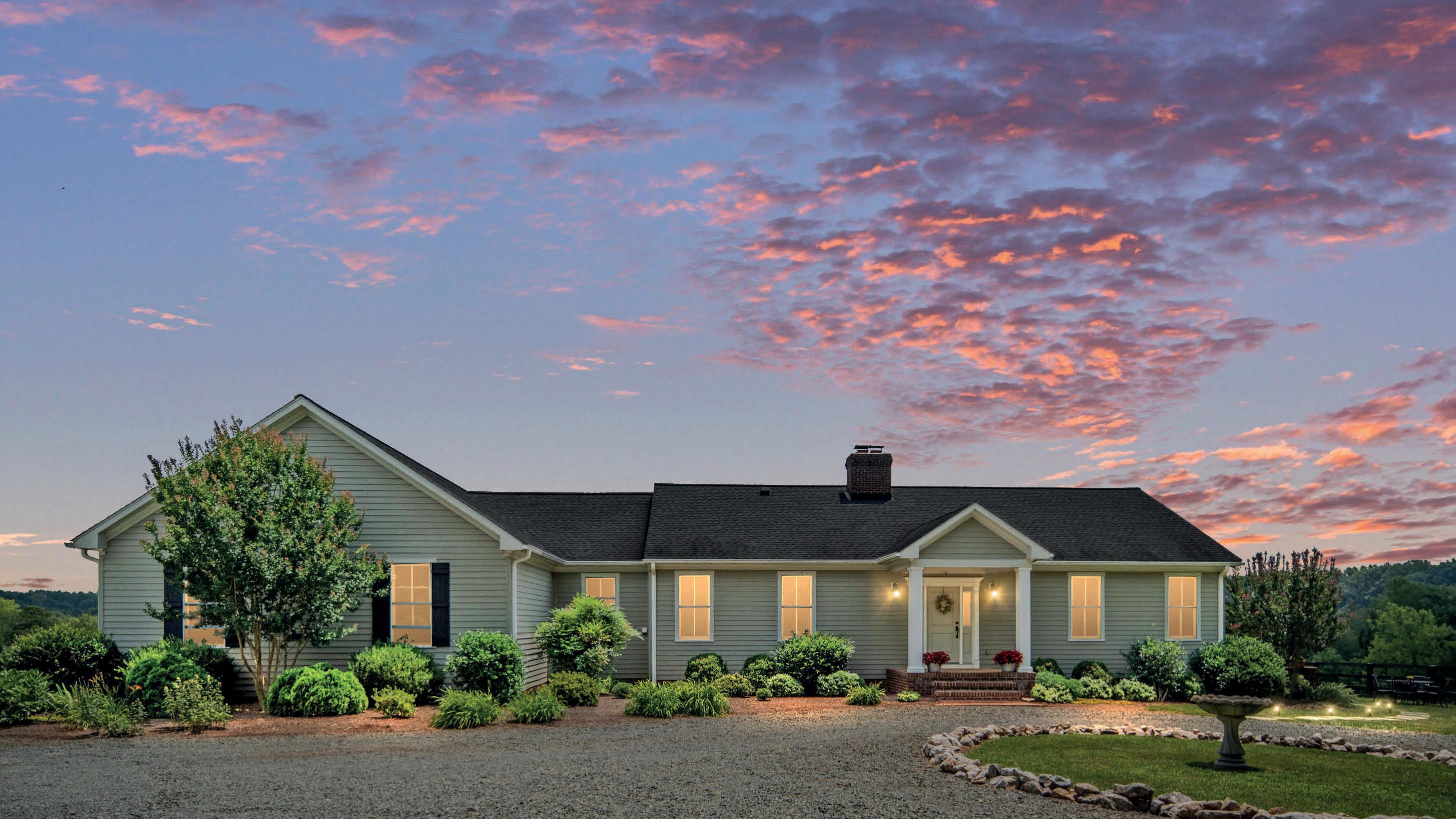



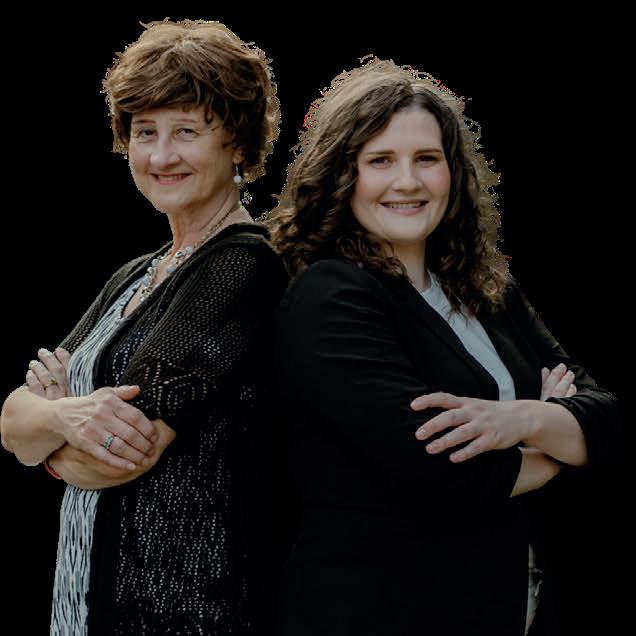

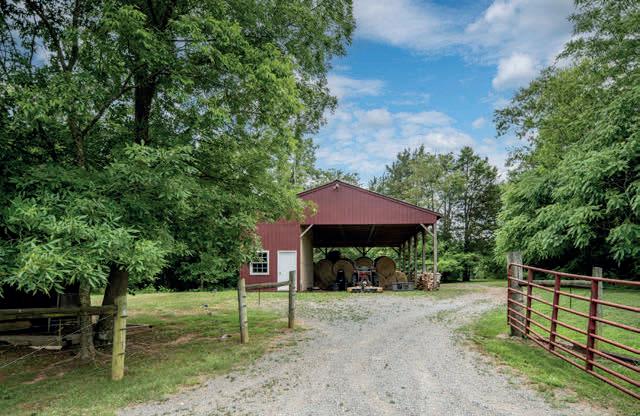
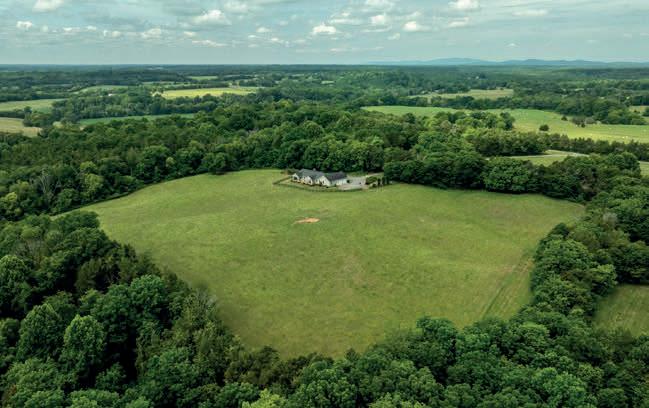
FORNOW Farm can be your dream come true, and it’s only 10 minutes from Lake Anna! This fully functional organic farm contains 56.32 acres, with an additional 7.235-acre tract included in the sale. The 7+ acre tract was initially two parcels, and the owners vacated the line to create one lot. Possible subdivision is available. Currently in land use, which can be transferred to buyers. In-ground waterlines installed through the pasture. Property is fenced with hardwood fencing. Mineral feeders and water troughs are located in the individually fenced fields. There is a creek at the back of the property. The huge barn with electric is partially closed and good for hay storage. The lean-to is used for equipment storage. Head chute ($2,500 value) included. The hand-constructed large chicken coop is lighted and has a big run. The orchard, which has been well cared for, boasts a variety of fruit trees: peaches, apples, pears, and plums. Raised garden beds contain blackberries, raspberries, blueberries, elderberries, strawberries, asparagus, and more. There are even black walnut trees! The custombuilt, one-of-a-kind home has many upgrades, including wide crown molding, custom cabinetry, built-in shelving, 9’ ceilings, gas backup heat pump, tilt & clean windows, oversized closets, solid countertops, 36” gas cooktop with 5 burners, wall ovens, solid wood interior doors, hardwood flooring, custom fireplace door that opens on both sides, built-in ironing board in master bathroom, and more! The builder thought of it all! Exterior siding is Hardiplank and is absolutely gorgeous. You’ll also find solar lighting, upgraded porch columns, a HUGE brick back porch, stone fire pit, and a view that is so relaxing.
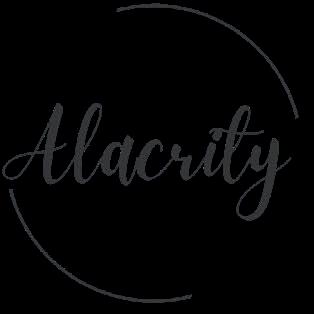

Have you ever envisioned a life where every morning greets you with stunning mountain views and the gentle whisper of the Blue Ridge Parkway? Picture this: You, as the proud owner of The Black Lantern Inn in Roanoke, Virginia—a thriving beacon of hospitality nestled in a breathtaking valley.
This isn’t just a bed and breakfast; it’s a golden opportunity waiting for someone like you to step in and elevate it to new heights. The Black Lantern Inn, meticulously transformed by Ronald Chuman, is a masterpiece of the 1920s, blending timeless charm with modern luxury. Imagine your guests sinking into plush king-size beds, savoring gourmet breakfasts, and returning year after year for the unforgettable experience you craft.
Why just dream about a prosperous future when the hard work has already been done for you? This inn has built an enviable reputation and a loyal clientele, surpassing the conventional standards of B&B accommodations. You can take this already successful venture and amplify it—expand offerings, host exclusive events, and tap into the ever-growing market of travelers craving unique experiences.
Visualize your mornings in this elegantly restored inn, surrounded by lush landscapes and the serenity of nature. Each detail, from high-end finishes to award-winning renovations, has been carefully curated to create an atmosphere of luxury and comfort. The potential for growth is staggering—imagine the memories you’ll create for your guests while enjoying the financial rewards that come with owning a flourishing hospitality business.
Don’t let this extraordinary opportunity slip through your fingers! With its prime location, rich history, and established customer base, The Black Lantern Inn is more than a property; it’s an investment in a lifestyle that harmonizes tranquility with profitability.
Act now! Contact us today to learn how you can own The Black Lantern Inn and start your adventure as an innkeeper. Your dream can come true!


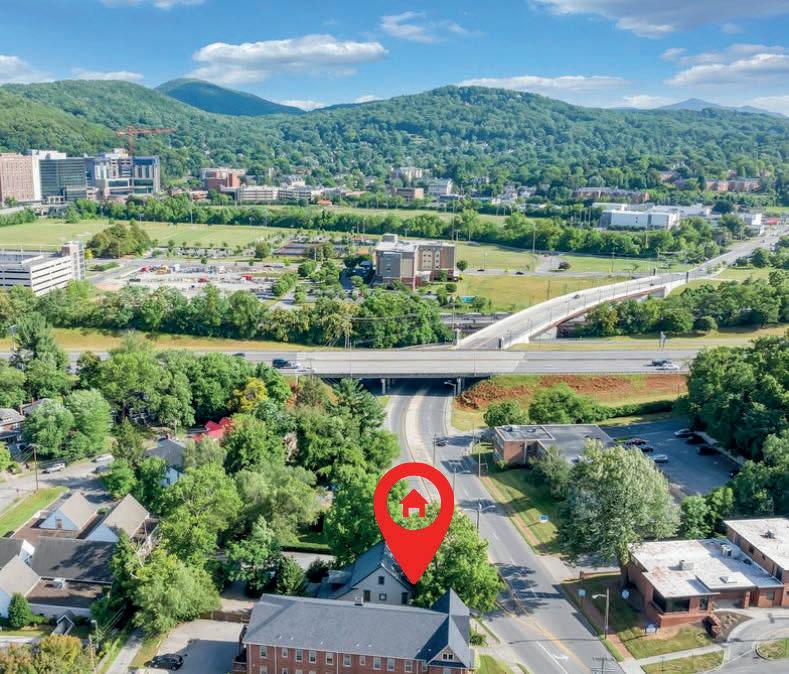
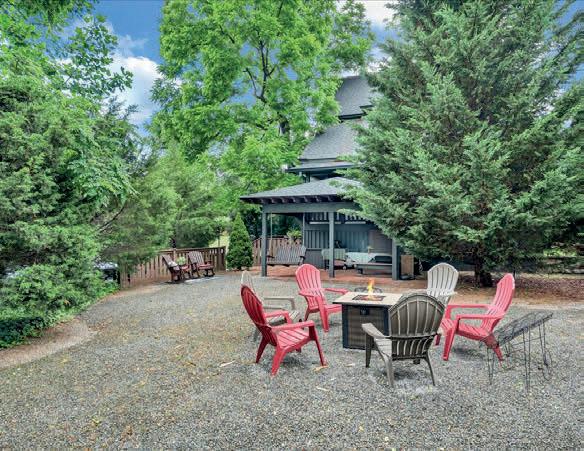
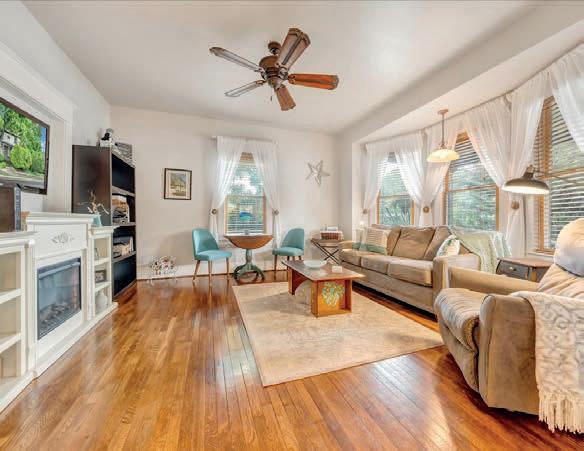
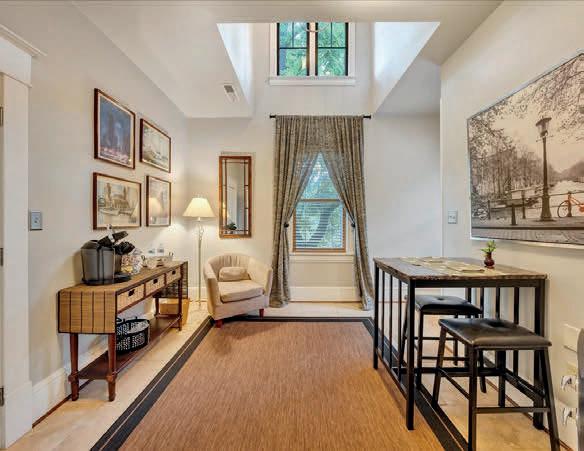

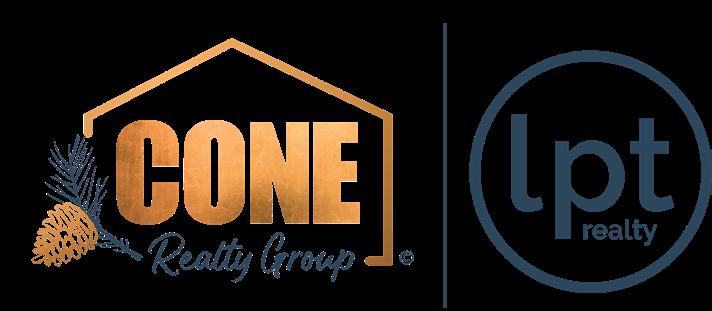

Beautiful upscale venue located minutes to Smith Mountain Lake! Featuring over 8,760 square feet with beautiful handcrafted crystal chandeliers. There are so many potential opportunities for this property, it would make a great barn theatre, restaurant, bar, Airbnb, or convert into a home or stable, the list goes on and on. There are 5 barnstalls, commercial kitchen, bridal and groom suites. An awesome bar. Located on 11+ beautiful rolling acres. Additional acreage and home also available for purchase. For more info, give me a call at 540-493-4359!
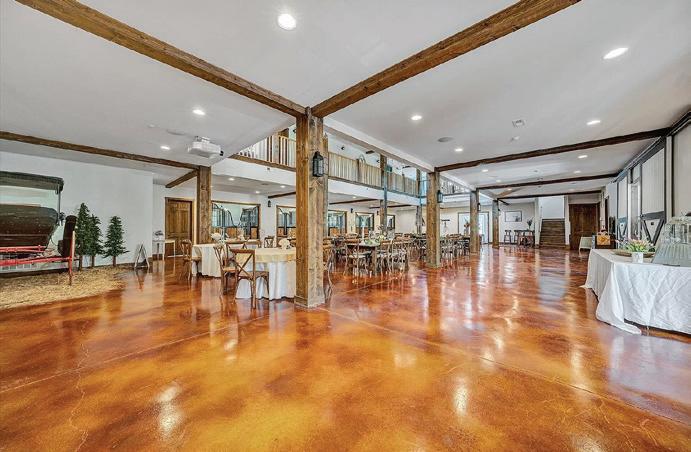
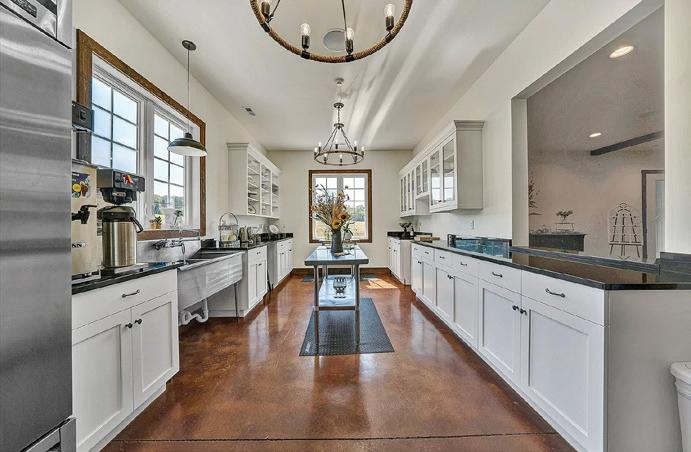





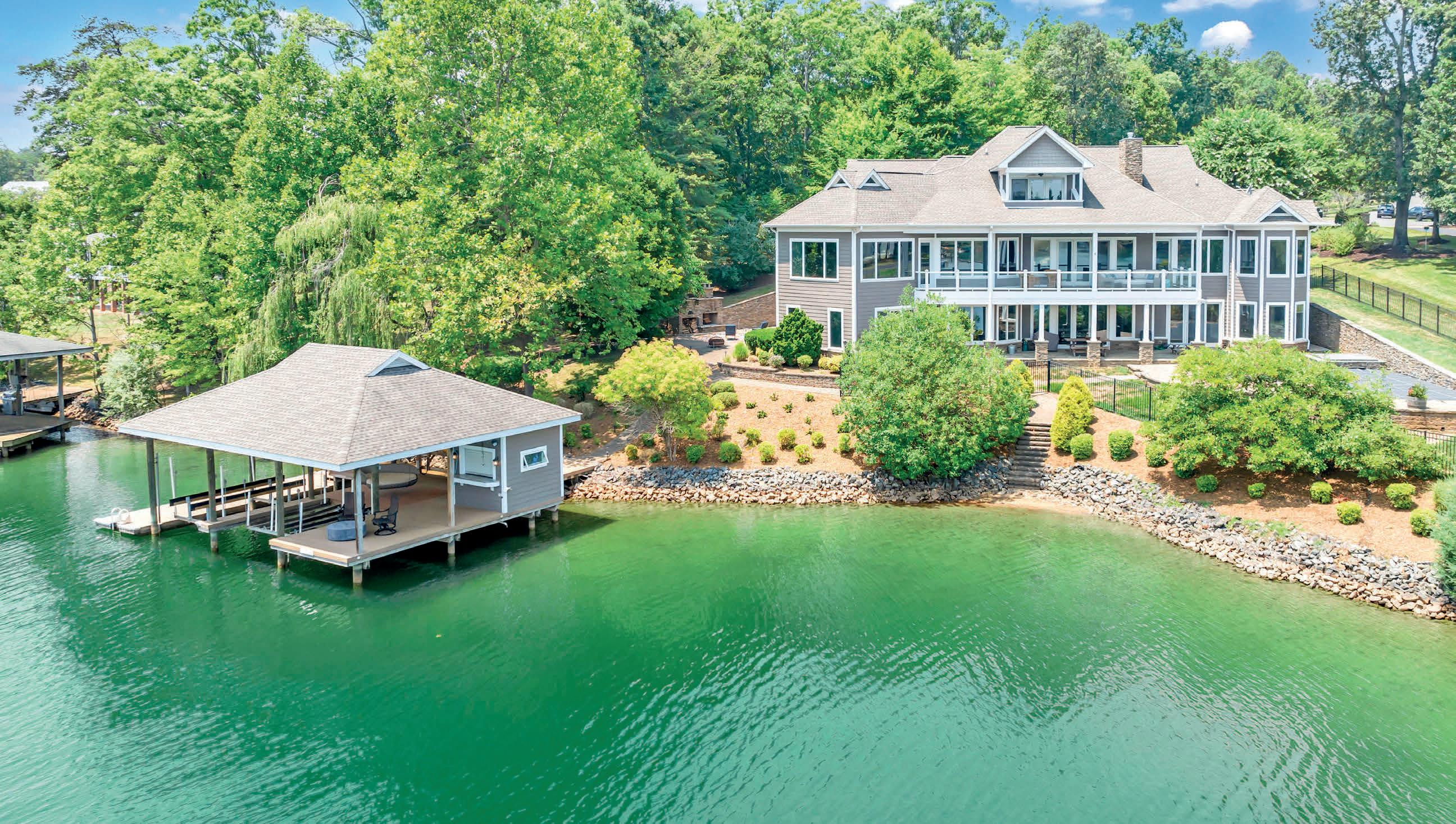
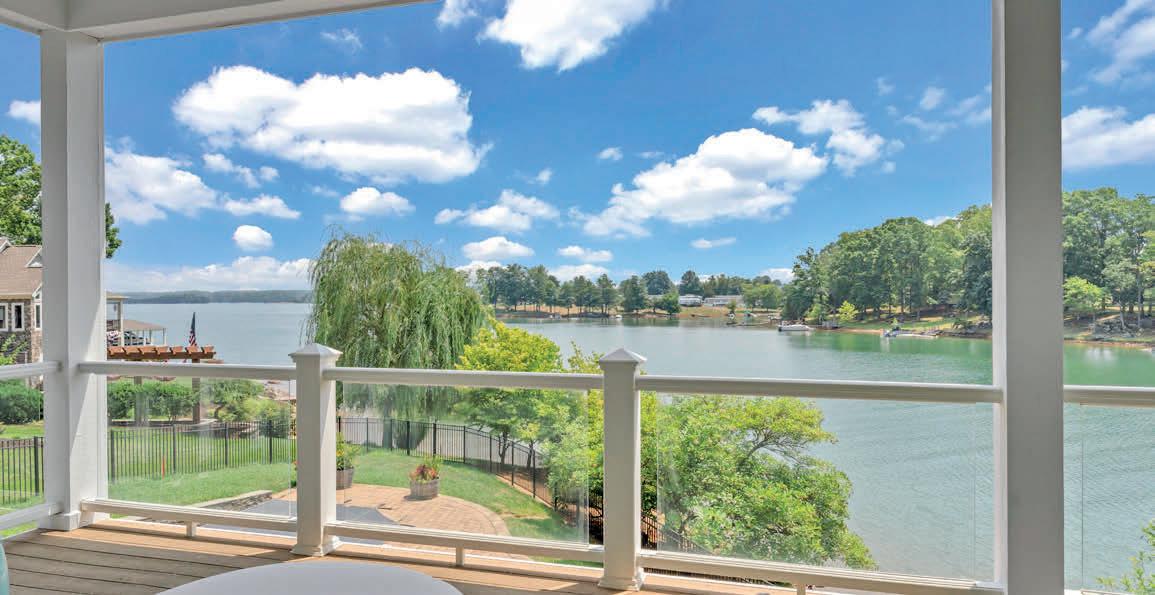

This exquisite 8,000 sq ft lakefront estate is located on the stunning shores of Smith Mountain Lake, a 22,000-acre paradise nestled at the foot of the Blue Ridge Mountains in Southwest Virginia. The home’s thoughtful design captures breathtaking lake views from every level while maintaining privacy and serenity. Inside this remarkable home, you’ll find two kitchens, two laundries and quality craftsmanship throughout. Outdoors, an in-ground pool, hot tub and fireplace provide a tranquil retreat, perfect for relaxing or entertaining with the lake as your backdrop. Smith Mountain Lake is renowned for its outstanding recreational opportunities, from fun-filled boating to world-class fishing, making it a haven for outdoor enthusiasts. The Baywood community offers proximity to local attractions, dining, shopping, medical services and a movie theater. The nearby Waterfront Country Club offers membership to a private, 18-hole golf course, tennis and pickleball courts, a pool, fitness center and fine dining, providing endless opportunities to enjoy the lake lifestyle and meet new friends. This property epitomizes the best of lakefront living, offering a luxurious and peaceful retreat while being connected to a vibrant, active community.

Deb Beran ABR,

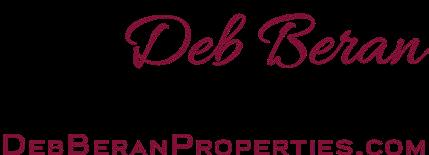

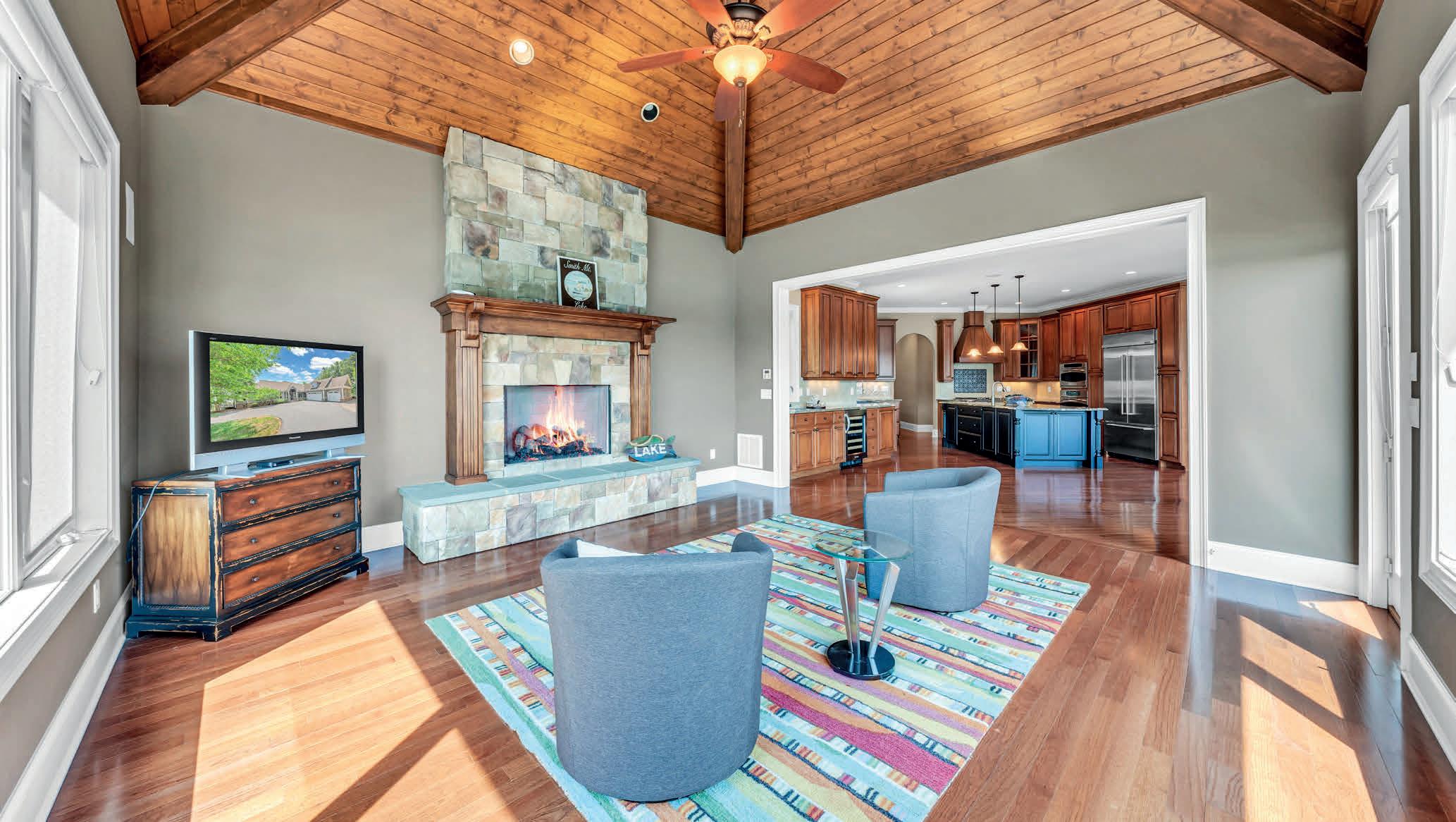

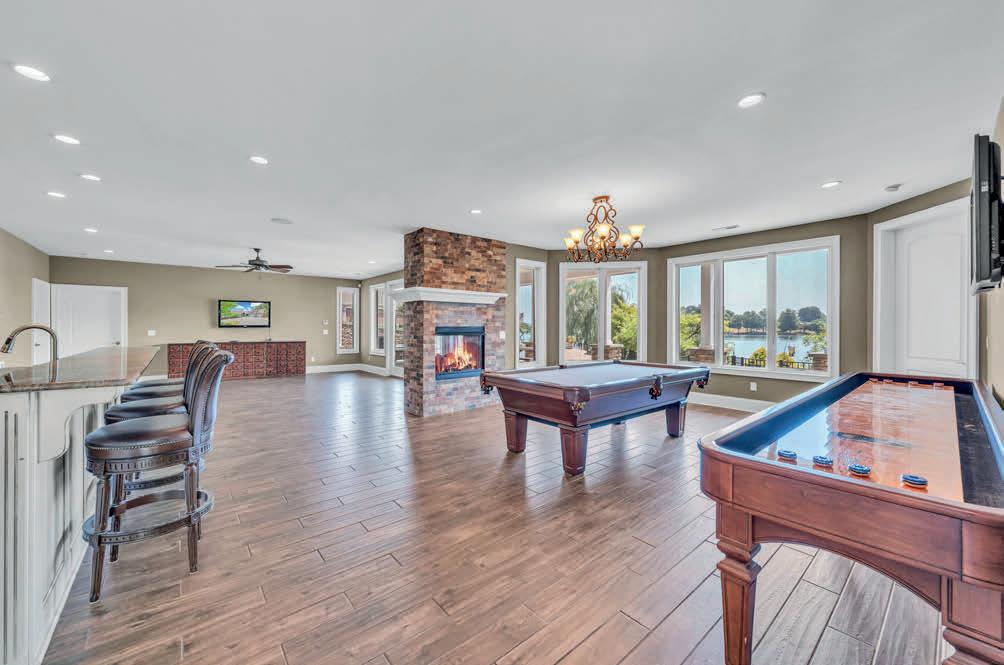
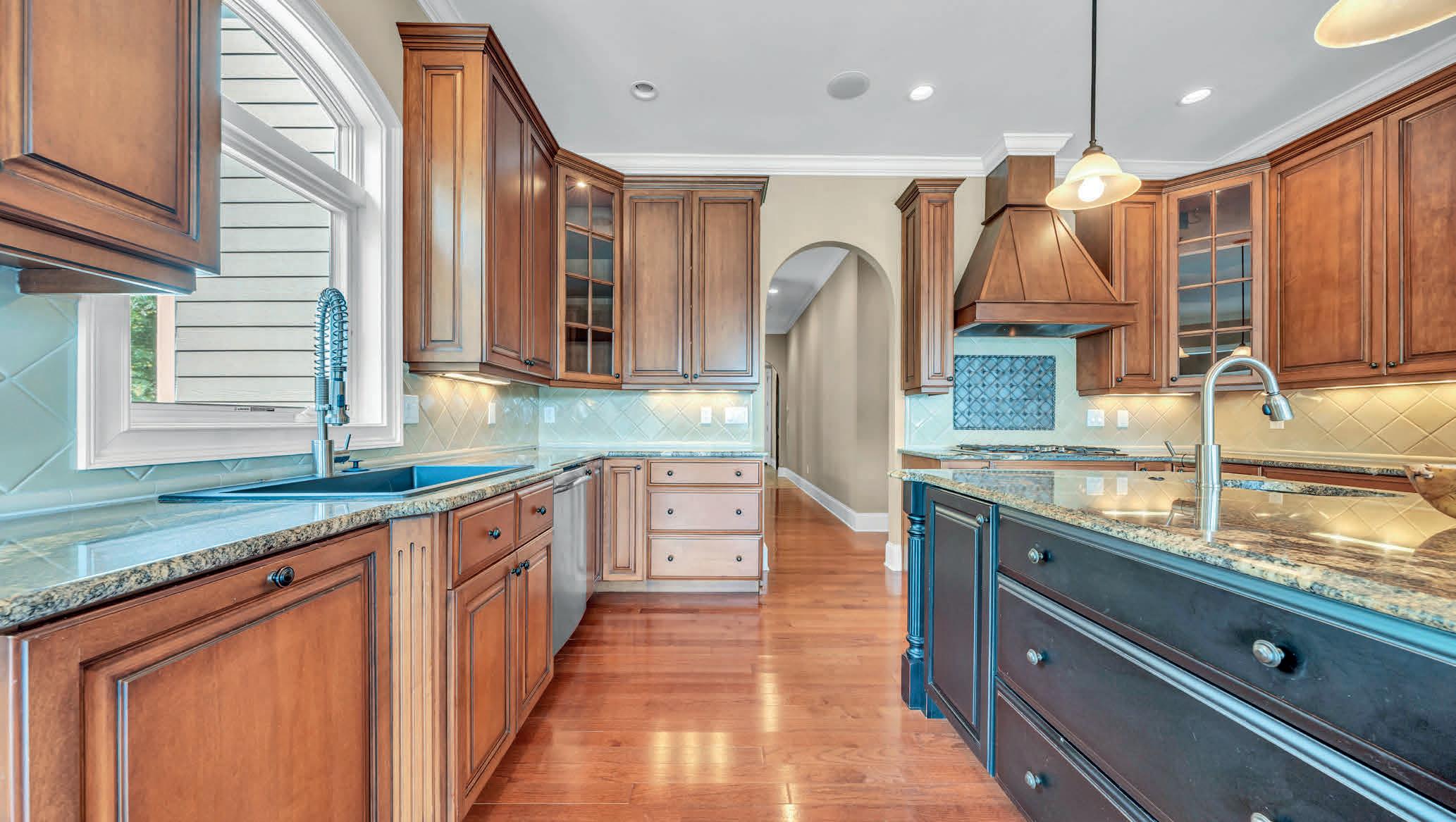
Karen Kryzanowsky epitomizes integrity, hard work, attention to detail and creativity in every aspect of your real estate transaction. She absolutely loves working with people on the most important purchase they will likely ever make.
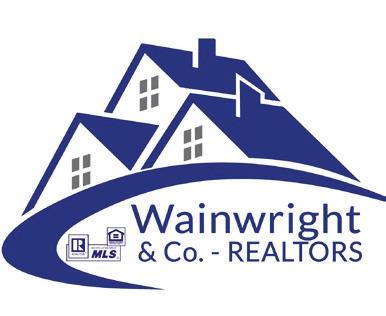
KAREN H KRYZANOWSKY
WAINWRIGHT & CO., REALTORS® (LAKE) ASSOCIATE BROKER, LICENSED IN VIRGINIA
703.407.8049
16503 Booker T Washington HWY, Moneta, VA 24121



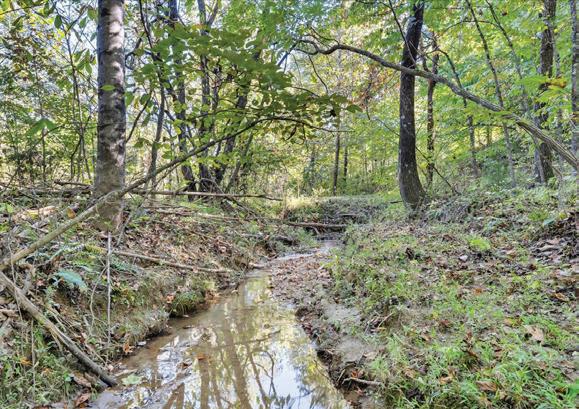
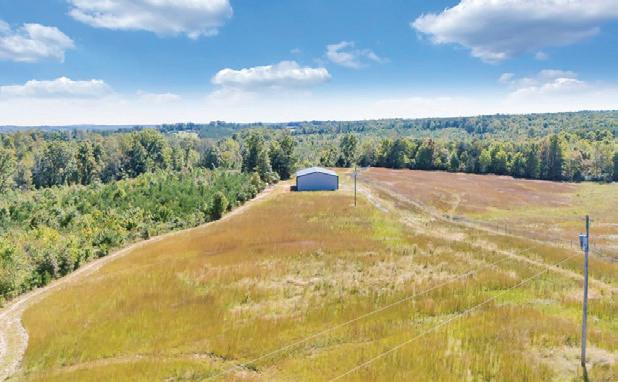
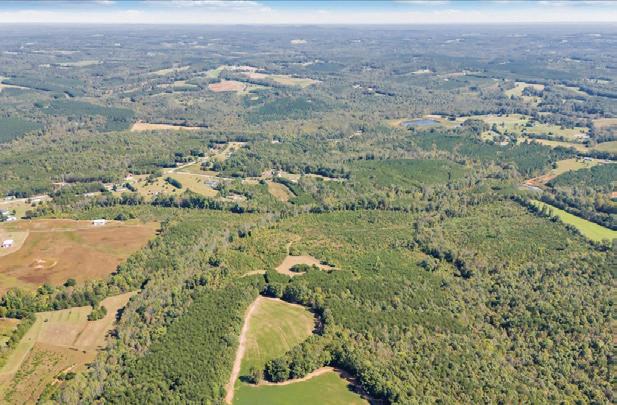
68.54 ACRES • $350,000. Experience the allure of this vast 68+ acre property, where nature meets functionality. A standout feature of this property is the impressive 40x40 steel building with attached 20x40 overhang built upon a concrete slab, a versatile space that transcends expectations. With heating and electricity, this structure is well-equipped for a variety of uses. The convenience of a garage door opening enhances accessibility along with the practicality of a half bathroom. Whether you envision it as a workshop, storage area, or something else entirely, the potential is endless. Imagine converting this 2400 sq ft structure into a captivating open-concept Barndominium-style house! One of the property’s unique charms lies in the creek that gracefully crosses its width not once, but twice. Practicality meets security at the front parcel, which is already partially fenced. This feature adds a layer of safety and demarcation to the property, catering to various needs, from privacy to agriculture. Seize the chance to own this exceptional 68+ acre parcel, complete with a steel building, RV hookup and many unique attributes. Let your imagination run wild as you consider the myriad possibilities that this property holds. Your dream landscape awaits!
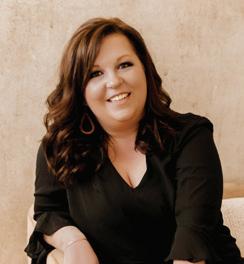
CARRIE KENDRICK
REALTOR® 440-339-0204 carrie.kendrick@kw.com carrie-kendrick.kw.com
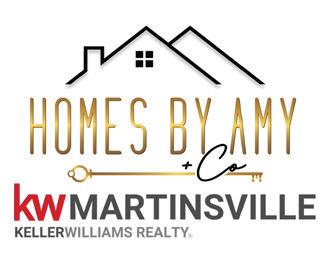
REALTOR®
276-806-9018
tonyabredamus@kw.com
tonyabredamus.kw.com


3 BEDS | 4 BATHS | 3,577 SQ FT | $850,000
It’s time to FALL in love with this 3,577 sq ft custom built home. There are so many extraordinary features in this home. Entry into the foyer and Great Room, each with 12 ft ceilings is amazing. The formal Dining Room has coffered ceilings from 10 to 12 ft. Great Room has glass doors and windows across the back. Corner, floor to ceiling, black Granite gas log fireplace. Huge Granite Island with plenty of space for bar stools in the kitchen, also featuring Fulgor commercial appliances, counter to ceiling (12 ft) vertical glass tile behind the gas range and the entire wall, walk in pantry,and breakfast area. 3 beautiful bedrooms and 3 and a half amazing baths will win you over. Truly an amazing home.

JULIA HUGHES, GRI
434.429.2487
jul.hughes@gmail.com www.wilkinsandco.com
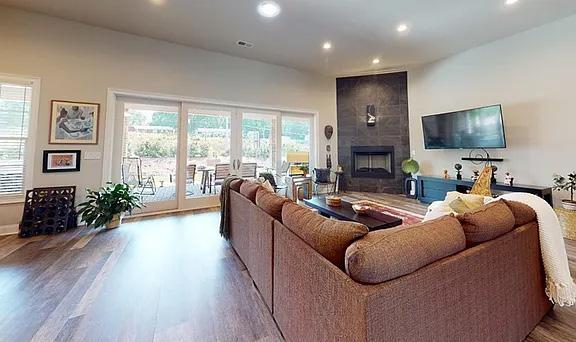
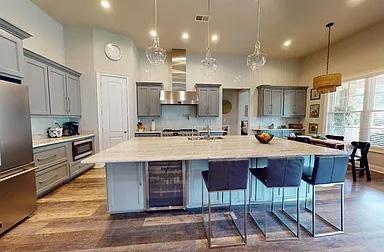
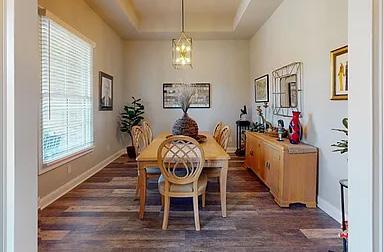
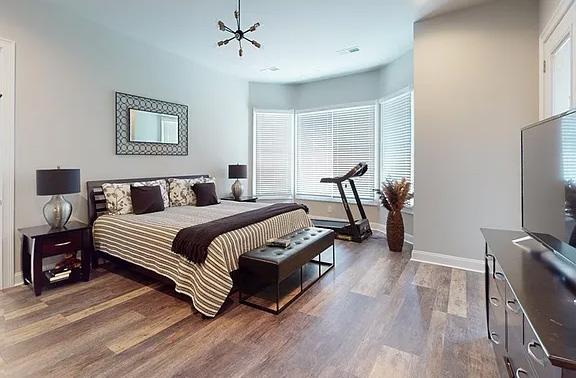
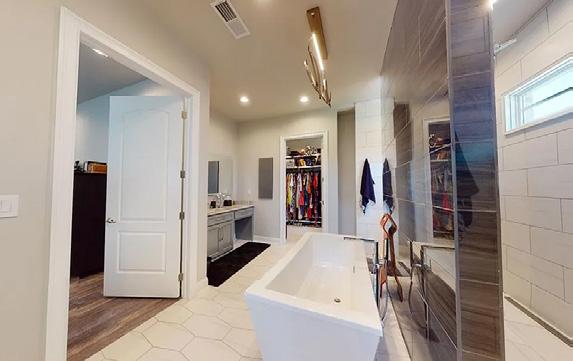
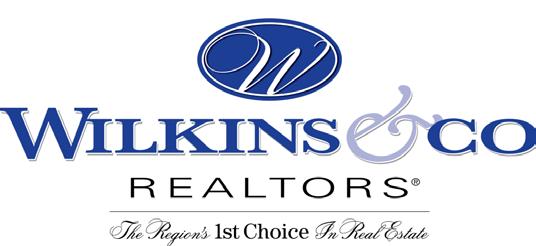
560 OVERLOOK LANE, CLARKSVILLE, VA 23927
3 BEDS | 3.5+ BATHS | 5,158 SQ FT | $1,700,000
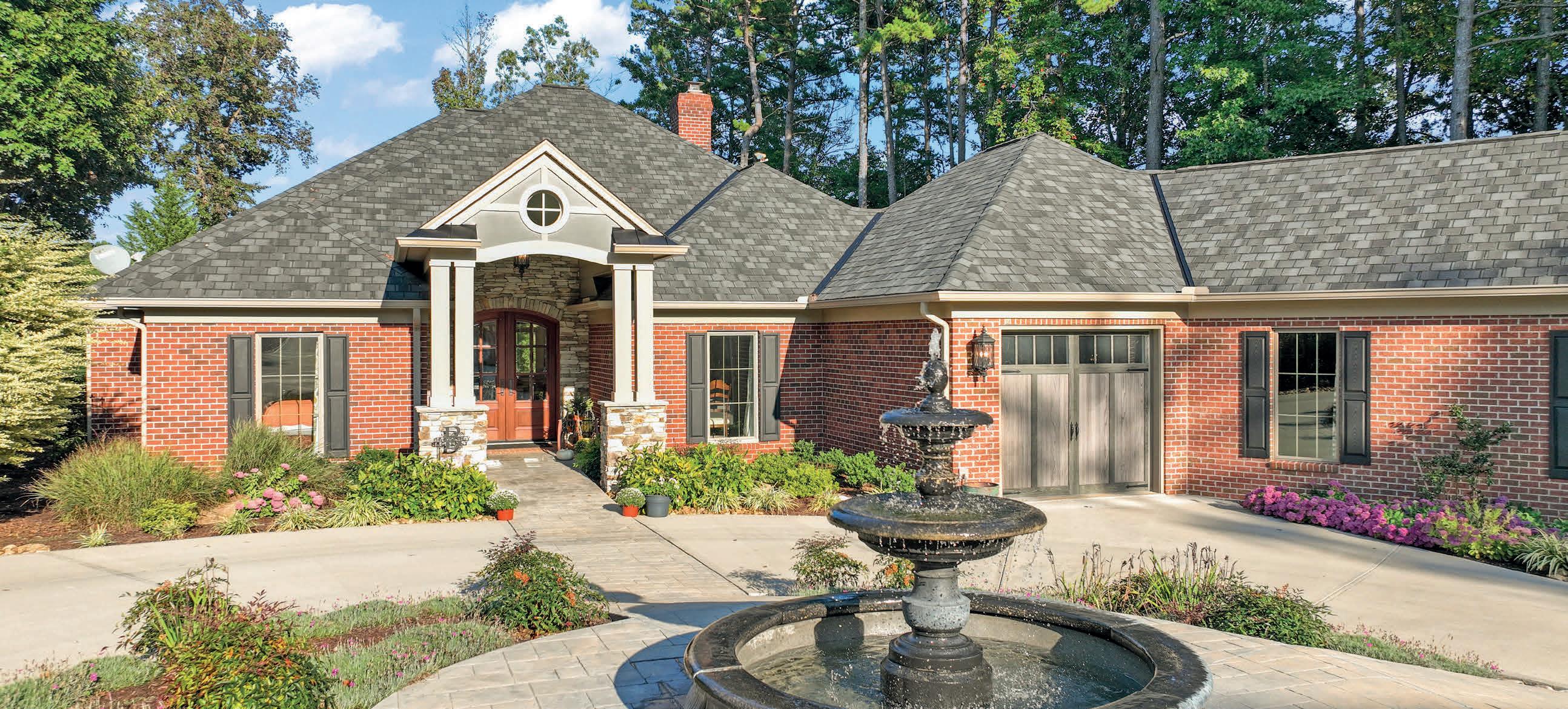
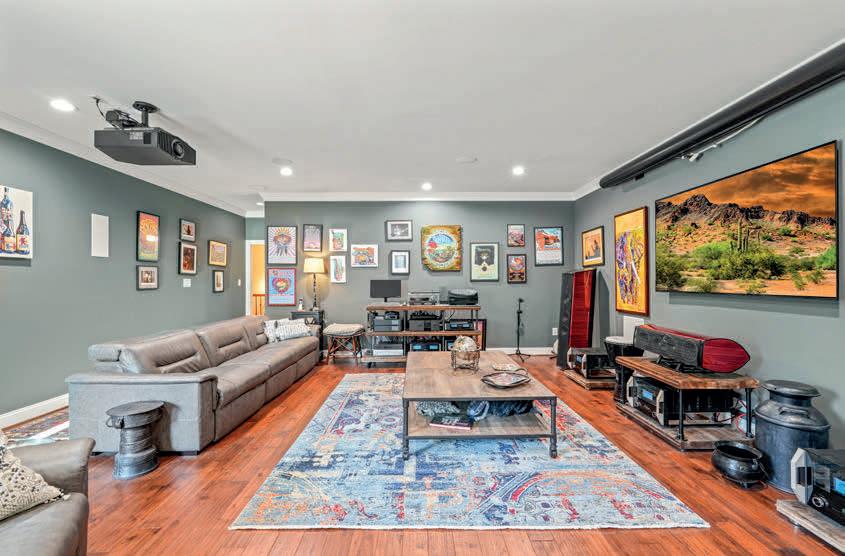
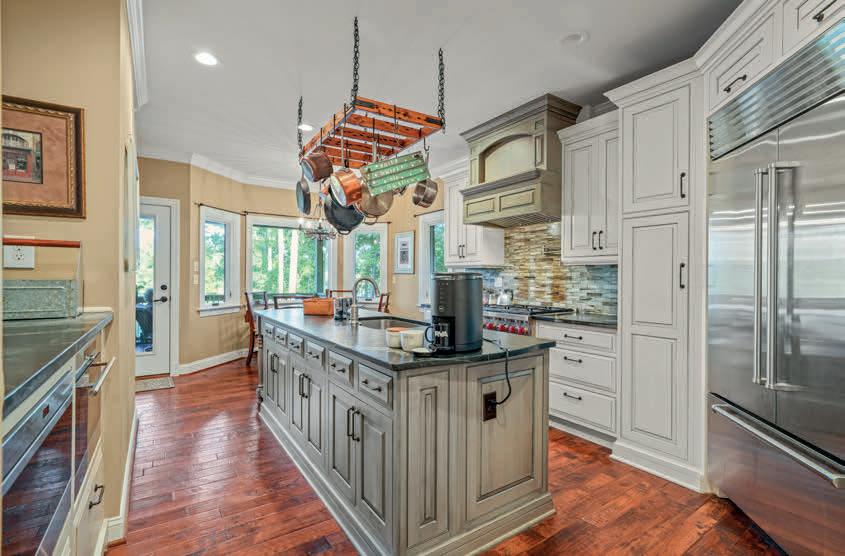
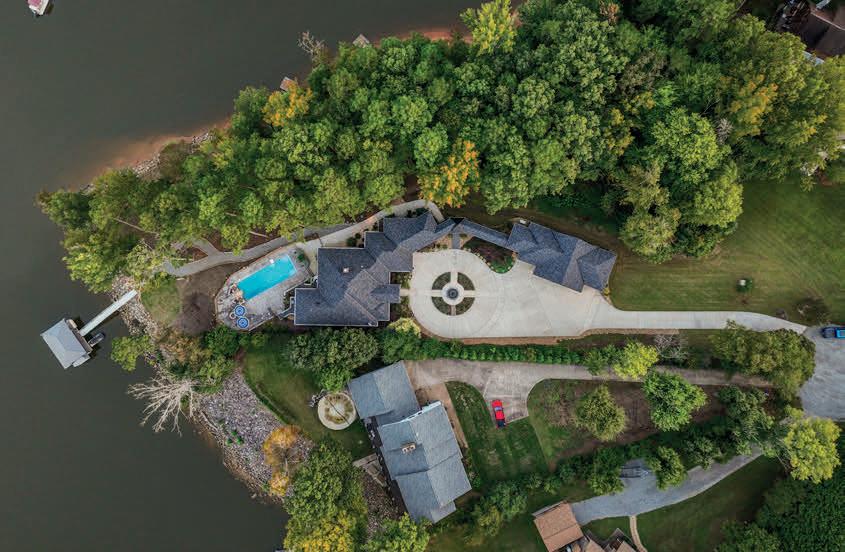
“Oasis del Lago”-your private KERR LAKE RETREAT upgraded to fulfill your every desire. You worked hard to deserve the best- come reap your reward with incredible LAKEFRONT views in a 3-bedroom, 3-bath (& 2 half baths) custom home w/addition & upgrades: Hickory flooring, windows & doors, Custom Kitchen w/Soapstone Island & Wolf 6 Burner Gas Stove, Formal areas + Family Rooms on EACH level, + Office (High Speed Internet). The Primary Bedroom has a wall of glass Lakeside w/Balcony overlooking the In Ground Pool & a handicap accessible stone Shower. So many architectural details to admire! A Dining room for Holiday dinners. Lakeside Screened Rooms on EACH level open to the POOL area (a Stone “diving” board, Aut. cover & heated) with 2,800 sq ft of Patio including Gas Torches & Fire Pit. PRIVATE “U” DOCK with Lift in great water in Bluestone. Guests might want to stay longer w/Basement Rec Room, Flex Space & Bath (love the colored concrete floor). Cement circular drive & covered walkway from your home to the Garage Mahal (Epoxy floor, 12’ high doors, mini splits). Brick columns lead to your own private world on Kerr Lake, yet close to Clarksville by car or boat! Live your Kerr Lake dream.

KARIN KUHN
REALTOR® / BROKER
434.774.9551
karinkuhnrealtor@gmail.com
www.kerrlakedream.com


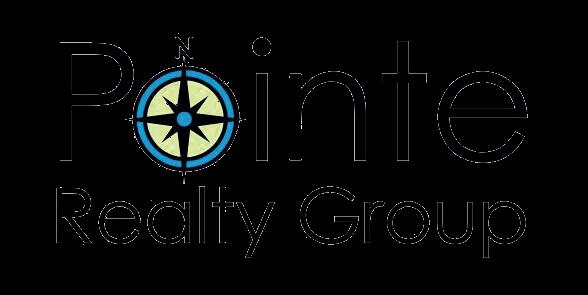
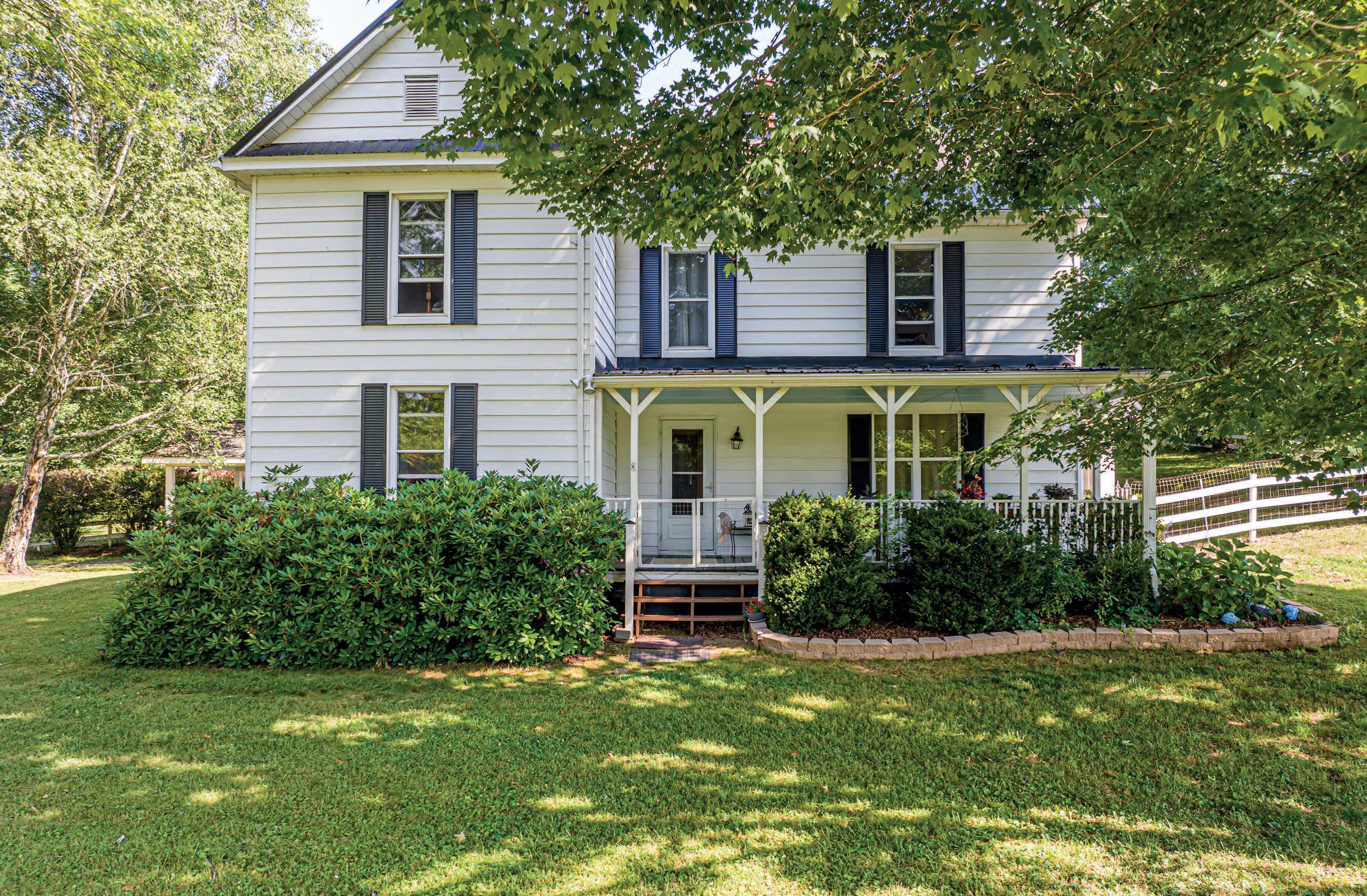
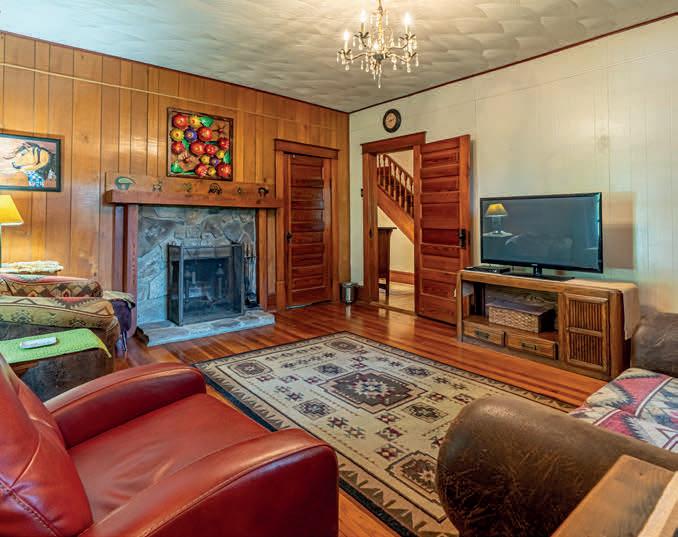
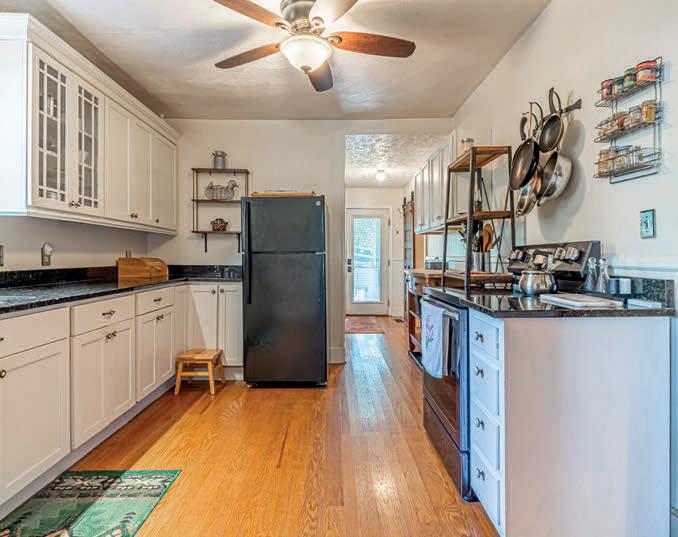

Beautiful Vintage Virginia Farmhouse. This lovingly maintained 1915 farmhouse on 5 acres harkens back to a time when life was simpler. Original details and period architecture create a nostalgic atmosphere, while updates ensure comfort and functionality. The house boasts a cozy interior with wellpreserved hardwood floors, high ceilings, vintage fixtures, and generous natural light throughout. Each room exudes warmth and character, making it a delightful place to call home. Open the windows to fresh breezes cooled in the ample outdoor shade. A set of solar panels powers the eco-friendly greenhouse to allow for year-round cultivation and sustainable living. The detached guest cottage, with solar powered lights, offers a nice retreat for guests but could also serve as a home office. The newer barn doubles as a garage and storage area for farm equipment; has a spacious hay loft, workshop.



A singular sensation atop Hummingbird Hill! The 360° vistas. The heart-of-Rappahannock County location. The manageable 27 acres. The immaculate 9,000 sq ft of elegant living space with additional 2,500 sq ft of balconies and porches. This perfectly situated showplace lives a full circle view: the Blue Ridge, Shenandoah National Park, and the gorgeous rolling hills and pastures of one of the most beautiful counties in the eastern US. Conveniently perched between “Little” Washington & Sperryville, and a stone’s throw from world class restaurants, wineries, and the entry to the National Park. Enjoy privacy, views, and escape with easy access to air and train transportation in Manassas, Culpeper, Dulles, and Washington DC, all less than about 90 minutes away. An incomparable full-time or weekend residence. 499 Rock Mills Road | Rappahannock County | Virginia


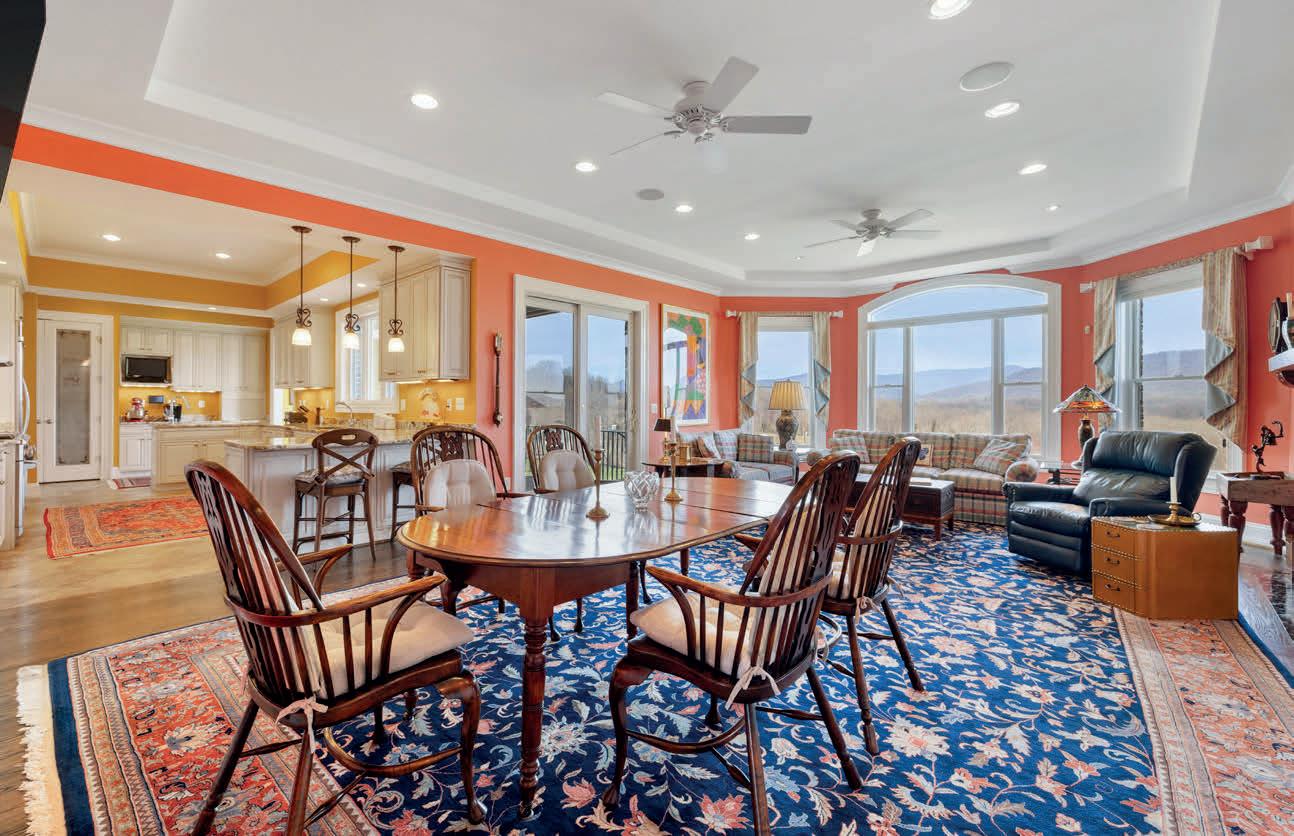







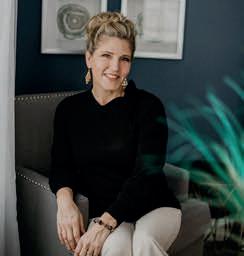
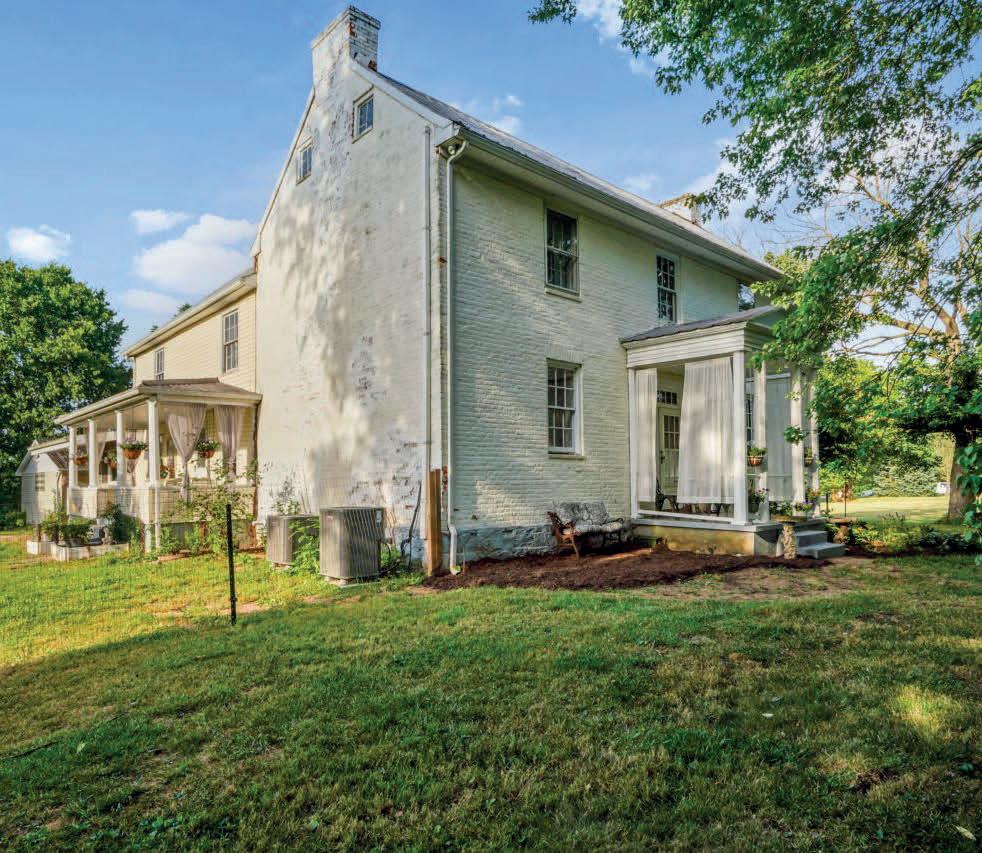
This historic 1780s brick homestead, set on 10 acres with direct access to private trails to Opequon Creek, includes two lots and an upper-level turnkey Airbnb. The property features mature trees, meadows, hay fields, raised bed gardens, and trails down to the creek for fishing. There’s also a well-built chicken coop, storage sheds, and a large barn awaiting restoration, all benefiting from an agricultural/commercial designation that offers a 50% tax discount. Listed on the National Historic Register, the home preserves its original charm with features like a Cross & Bible front door, fireplaces, wood stoves, wide plank hardwood floors, and exposed beams. Additionally, the property has recently undergone a price improvement, which will be highlighted in the listing with a special callout on the graphic to ensure potential buyers are aware of this incredible value.
Inside, the homestead offers a blend of historic character and modern comforts, including a primary bedroom with tall ceilings, built-in closets, and access to a full bath with radiant floor heating and a clawfoot tub/shower. The freshly painted interior includes a welcoming living room with a wood stove, a formal dining room with exposed logs and beams, and a custombuilt kitchen, dining, and great room area ideal for entertaining. Outside, landscaped gardens, a custom brick pathway, and a covered porch provide serene spots for relaxation. Located near Shepherdstown and Harpers Ferry, this property offers a rare opportunity to own a unique historic home amidst scenic beauty and recreational amenities.

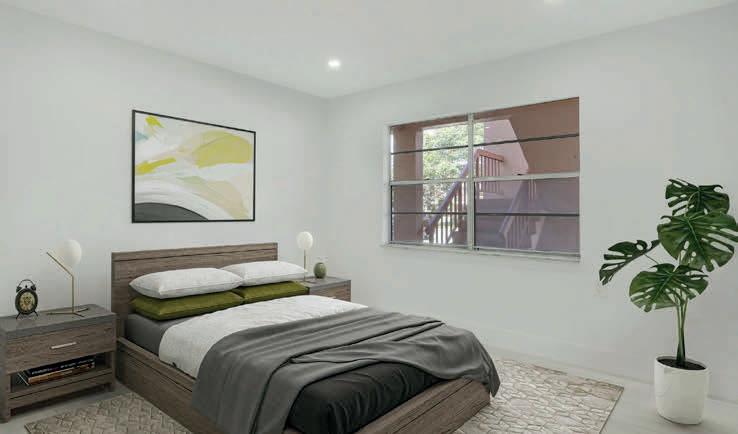
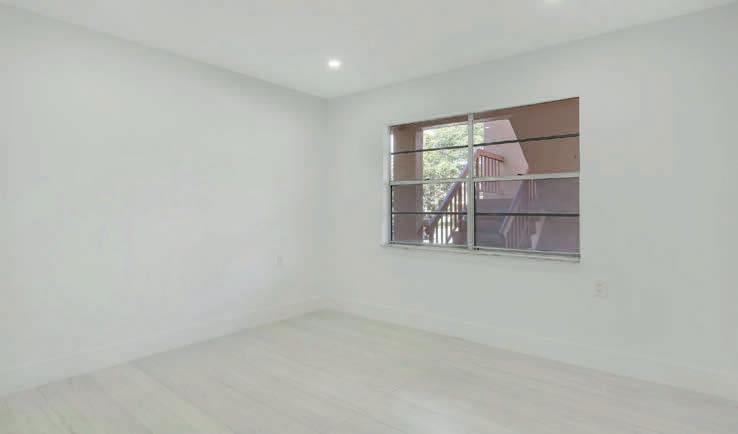
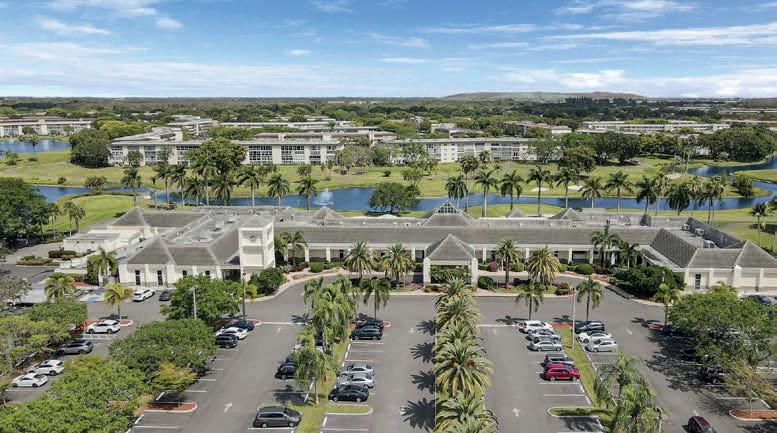

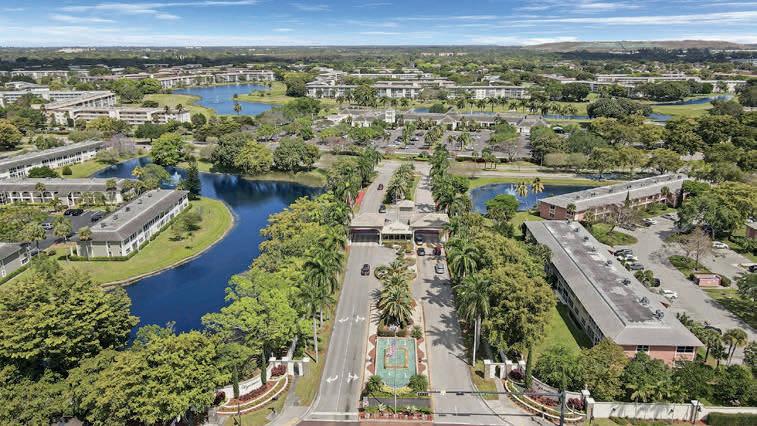
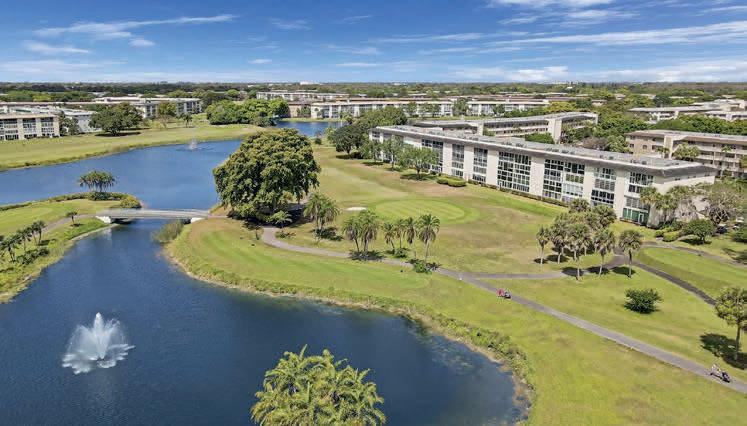

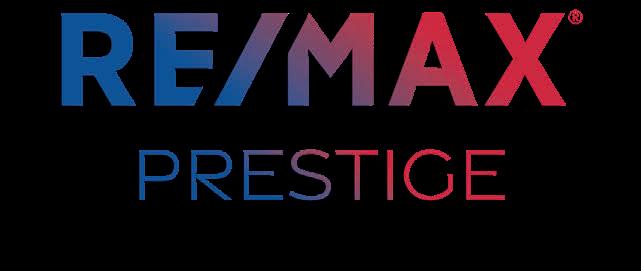

Our staff works with combined mastery in all areas, allowing for the most precise level of service and consideration for you and your real estate needs. Taking a pioneering approach to real estate is our unmatched expertise.
Licensed in the states of Virginia, Maryland, District of Columbia, Pennsylvania.


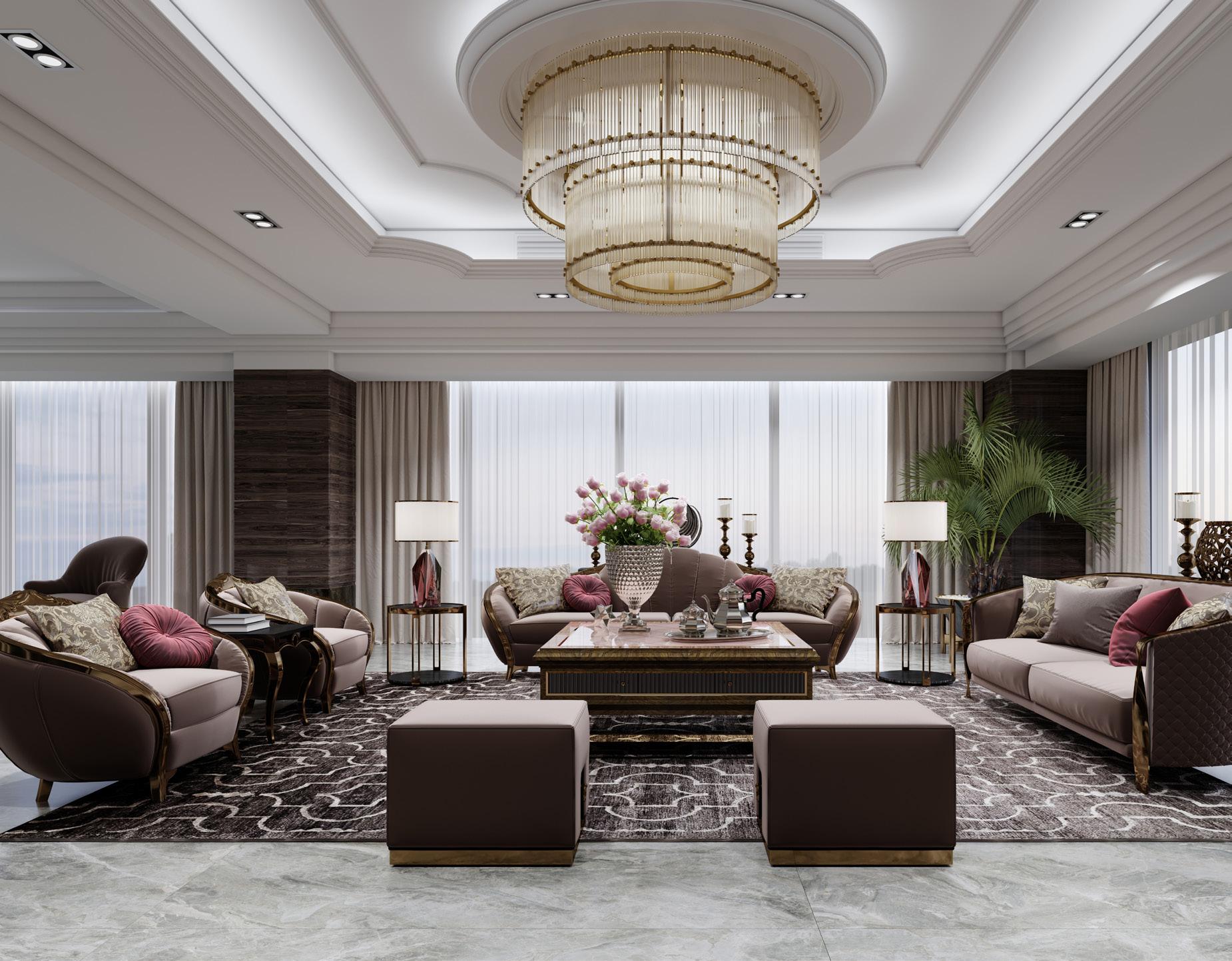



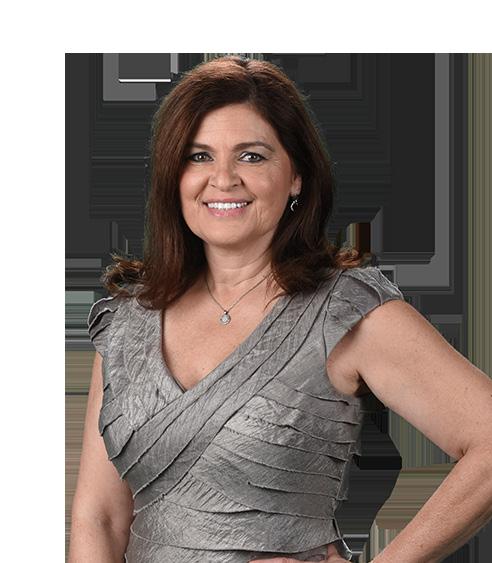
NATHAN
801.910.6299 • nathan@hlire.com www.hlire.com SYLVA

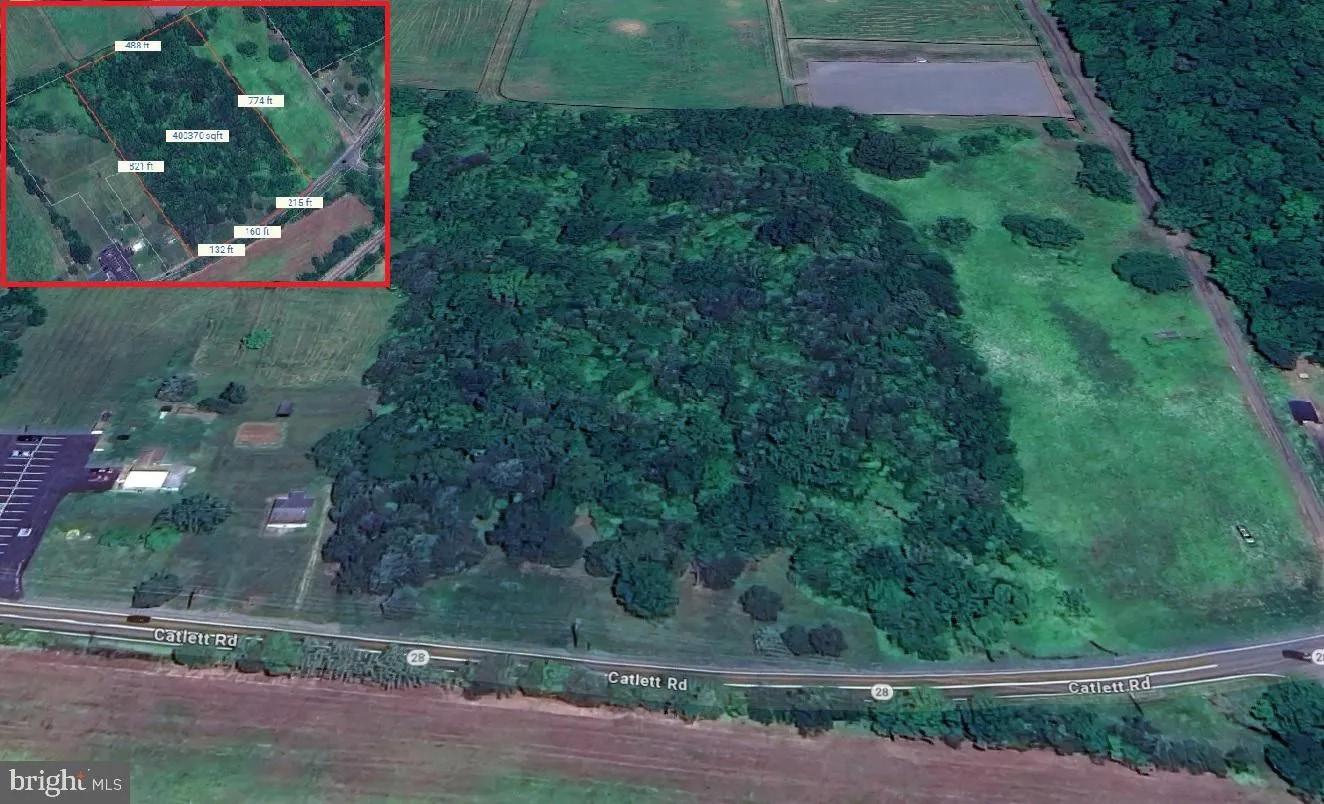




MLS #: VAFQ2013262 Tax ID #: 7911-51-2737
- 9.36-acre prime land/lot
- Zoned R1
- Property Class R2
- Situated on a major road
- Utilities: Electricity available on-site
- Topography: On grade
- School District: Fauquier County Public Schools
- Build Single Family House / Develop multiple residences
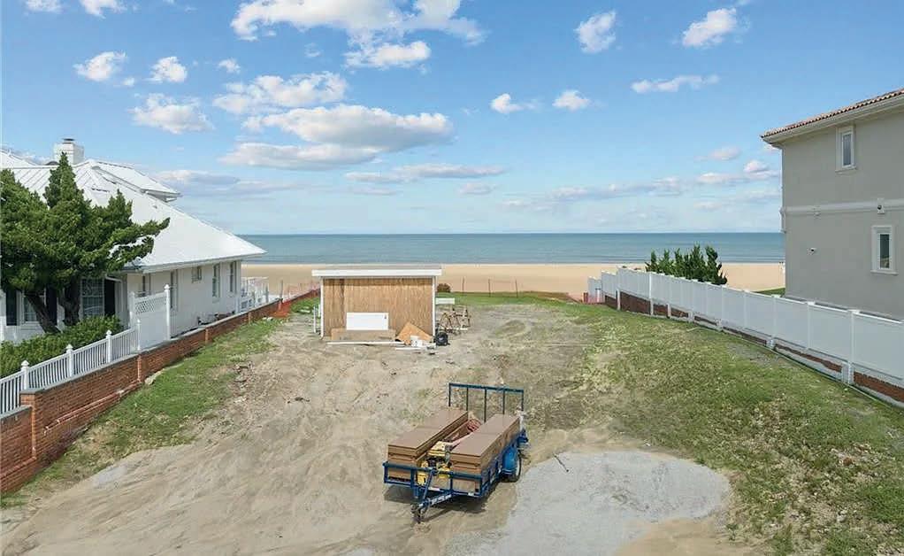
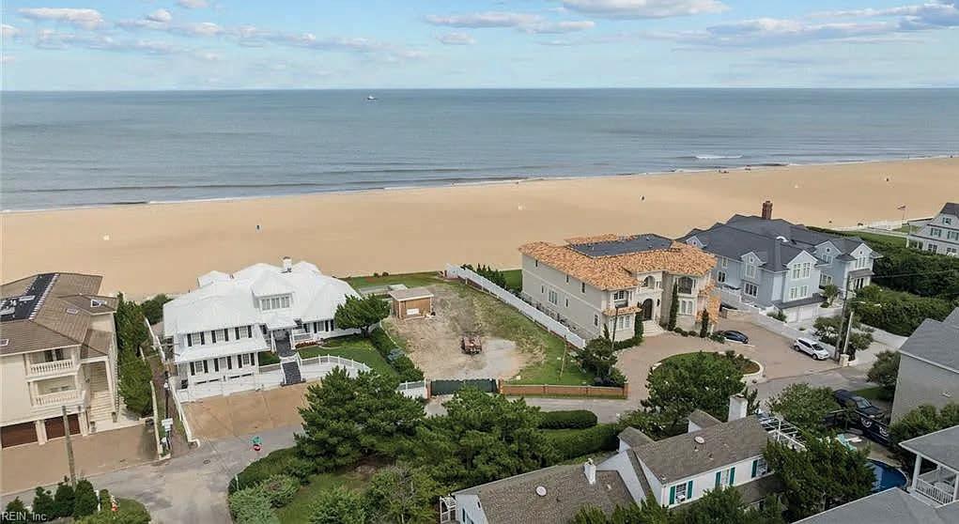
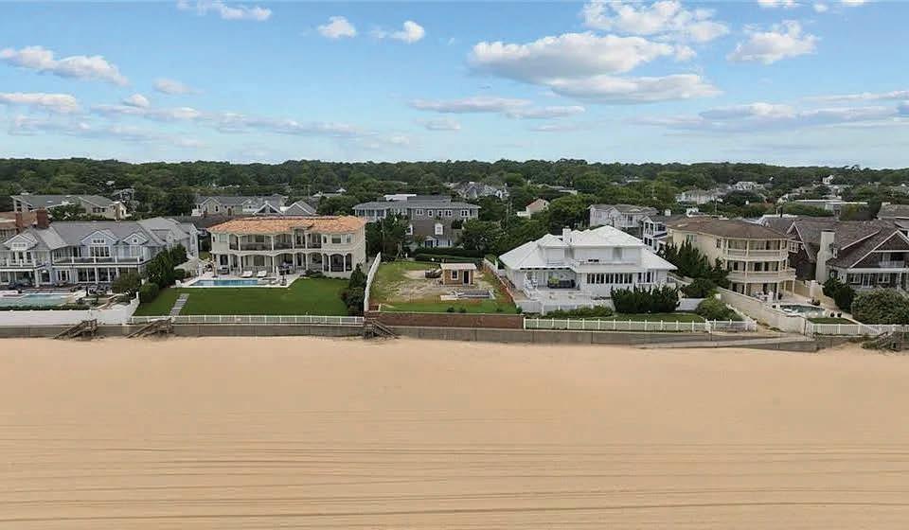
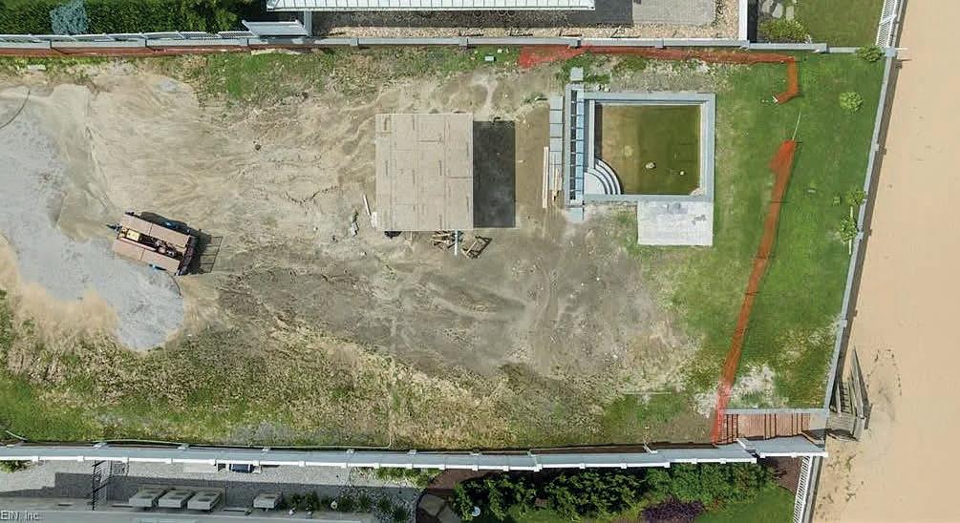



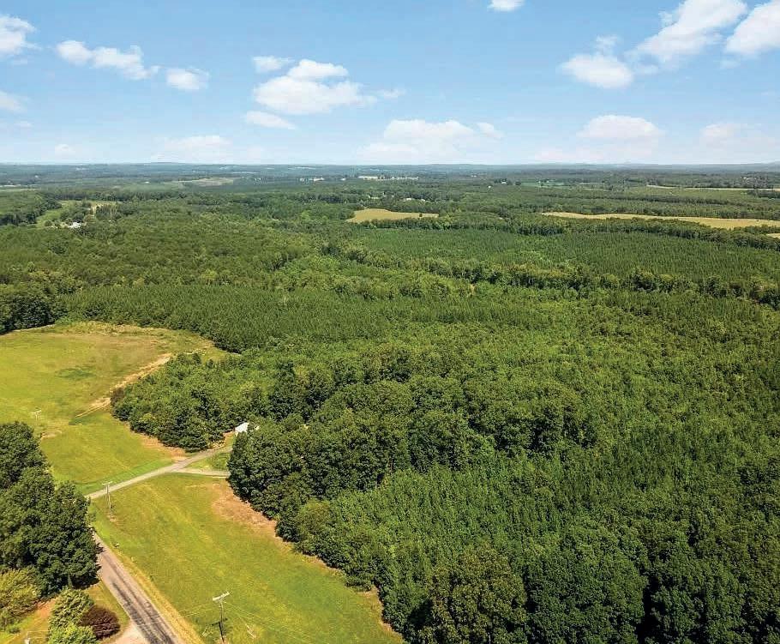
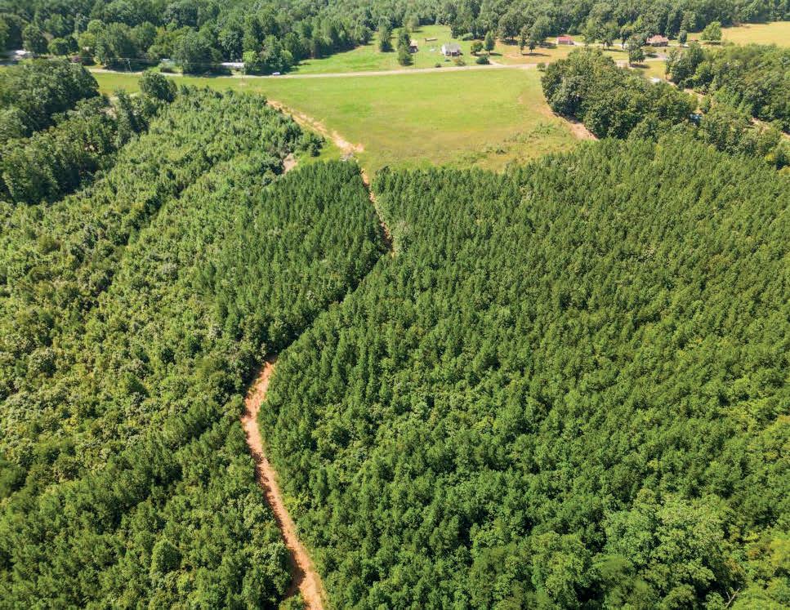

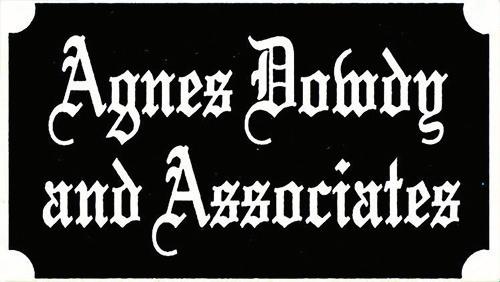
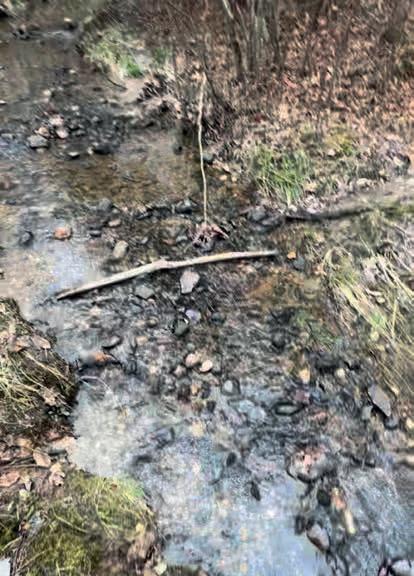
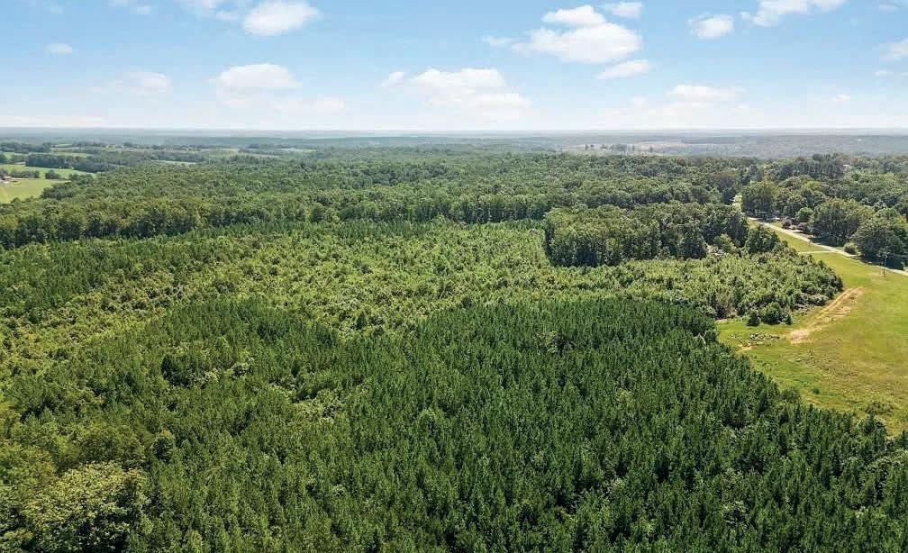

3330, 3332, 3334, 3336 & 3338 E OCEAN VIEW AVENUE, NORFOLK, VA 23518
.
0.9 ACRES / $2,920,000
Unveiling a Unique Beachfront Development Opportunity on the Chesapeake Bay Nestled along the pristine shores of the Chesapeake Bay, is an extraordinary opportunity for those seeking to build and embrace coastal living at its finest. This exclusive beachfront development comprises four generously sized lots, each measuring 50’ x 150’ and a single 50’ x 125’ street front lot, featuring deeded beach access, adds a touch of versatility to this prime piece of real estate. Already equipped with water lines and meters, these lots offer a seamless transition for future development. Envision your dream coastal retreat where the sound of the waves becomes the soundtrack of everyday life. This beachfront opportunity on the Chesapeake Bay is a canvas awaiting your vision, and a chance to create a seaside sanctuary for generations to come. Seize the moment and contact us to secure your copy of the plat and embark on a journey towards a life defined by sun, sand, and serenity.



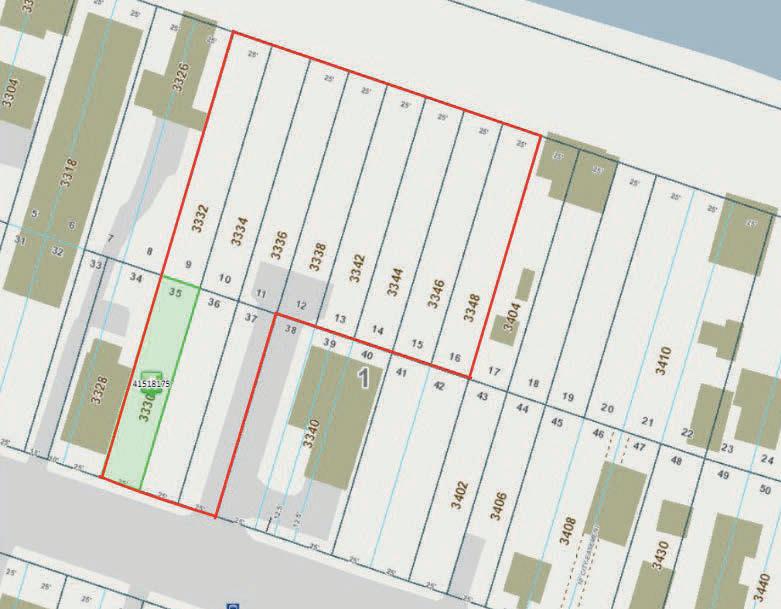



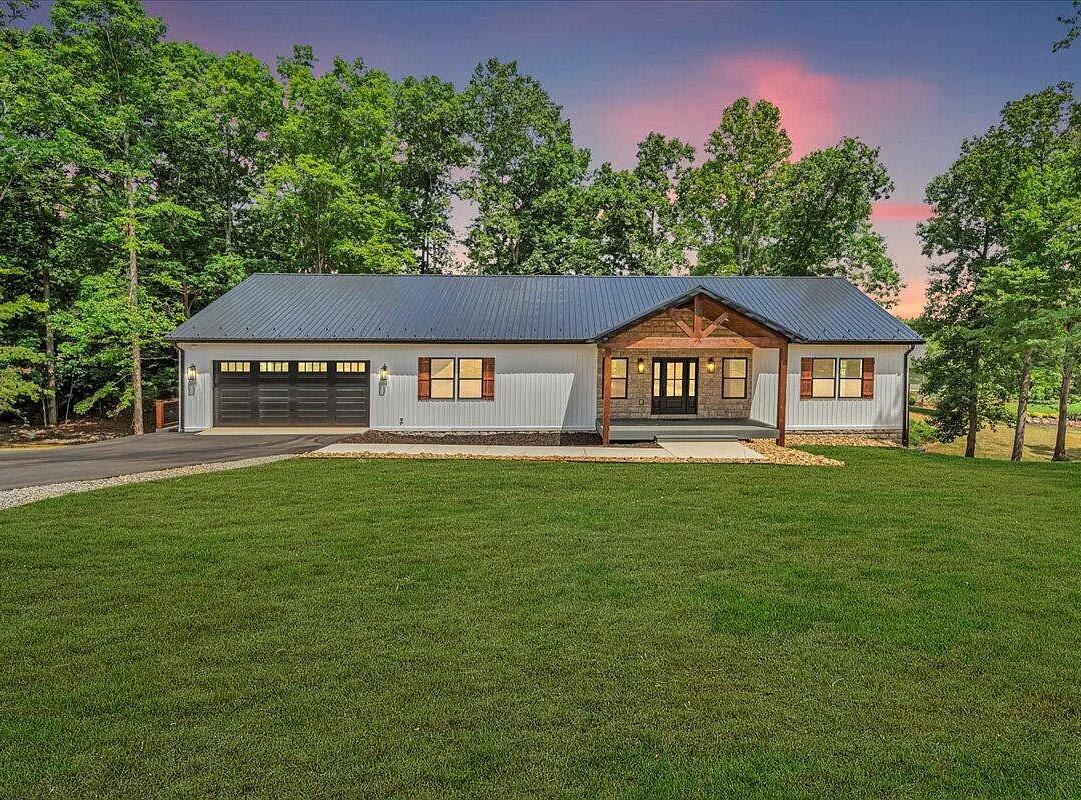
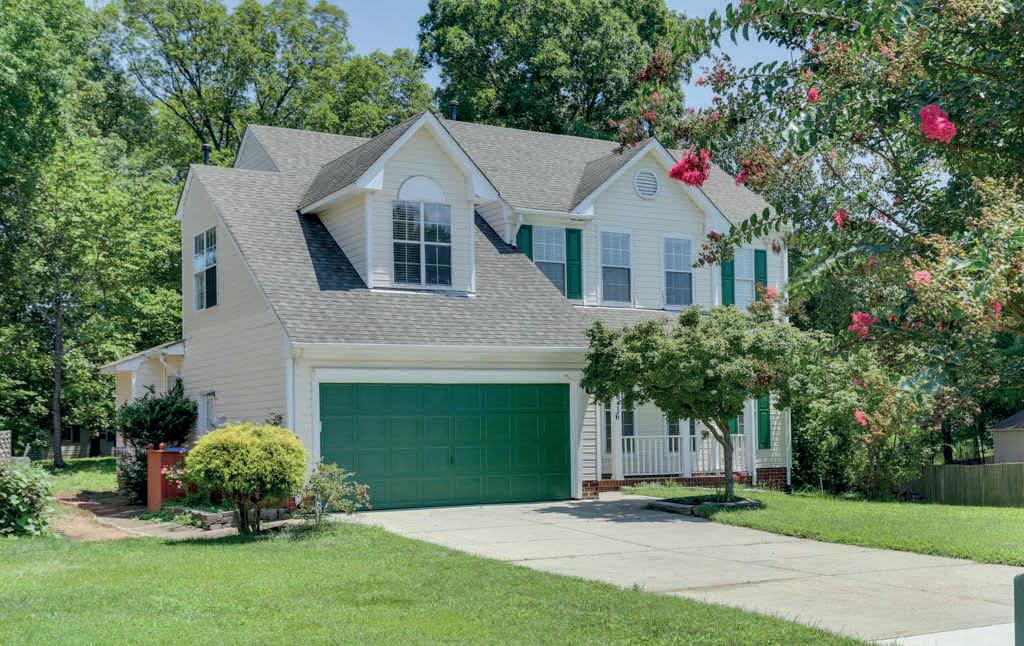
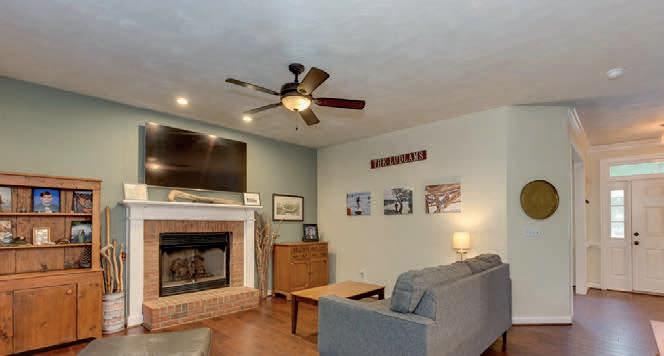


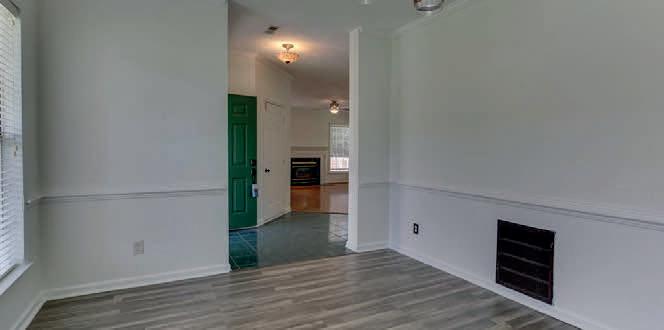


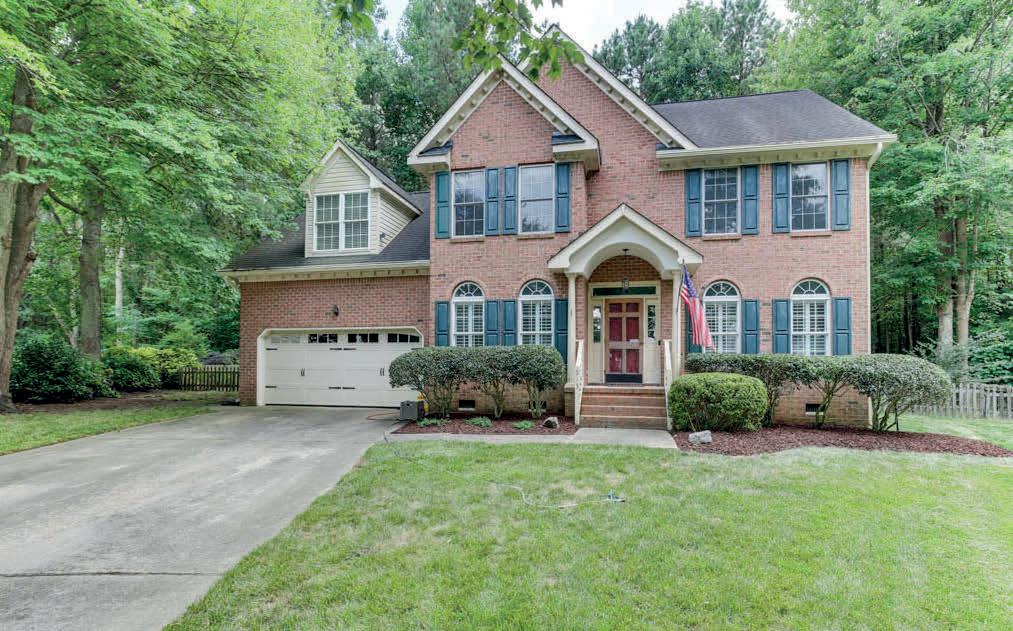
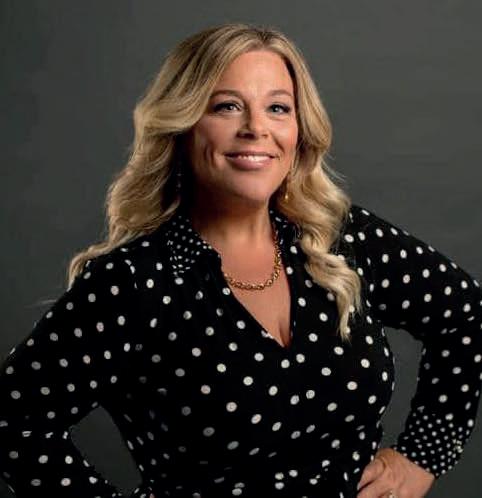
Amy Trahan has been an active member of the Hampton Roads area for over a decade and is excited to have that community focus on real estate. With a passion for service in the Hampton Roads military community, Amy is ready to help with your home-buying, selling and Property Management needs. Amy specializes in military relocation and is a wealth of community and military resources and information when PCS brings you into our area.
As a proud member of Sutton Tullio Realty, LLC, Amy carries the values of hard work, integrity, and outstanding client service into everything she does. When Amy isn’t making homeownership dreams come true for her clients, she enjoys spending time taking in the local vibe, working out, and volunteering in her local community. Amy lives in Chesapeake with her husband Jason. After over 30 years of service in the USN, they are enjoying civilian life to its fullest!


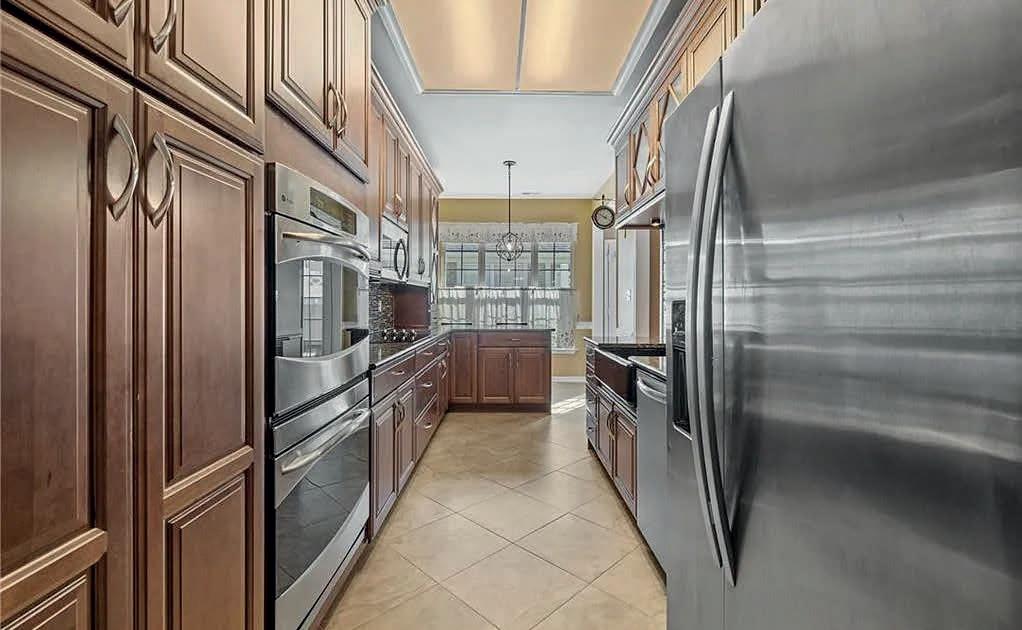
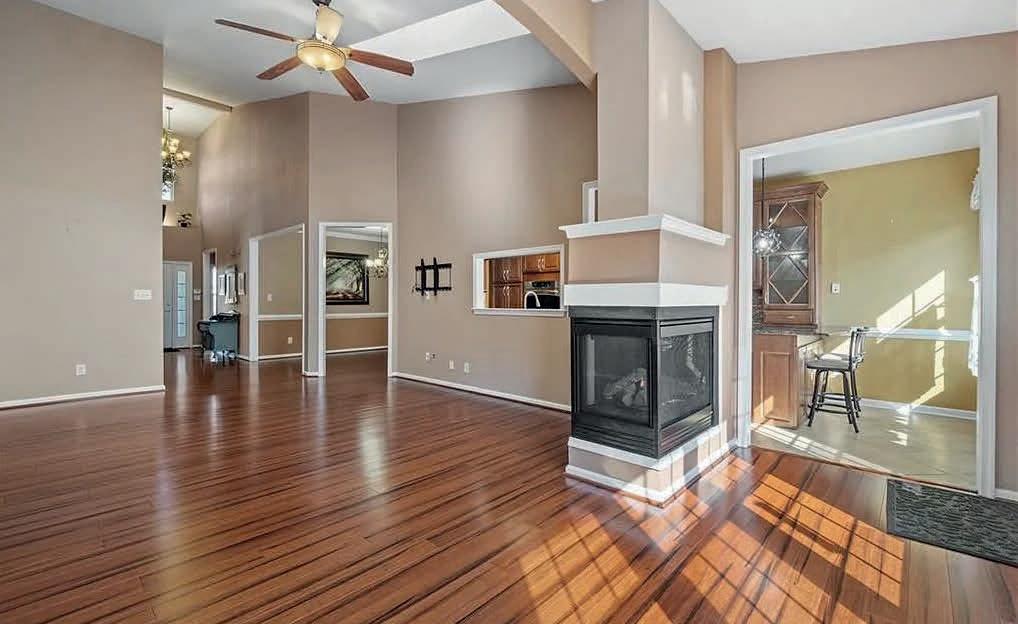
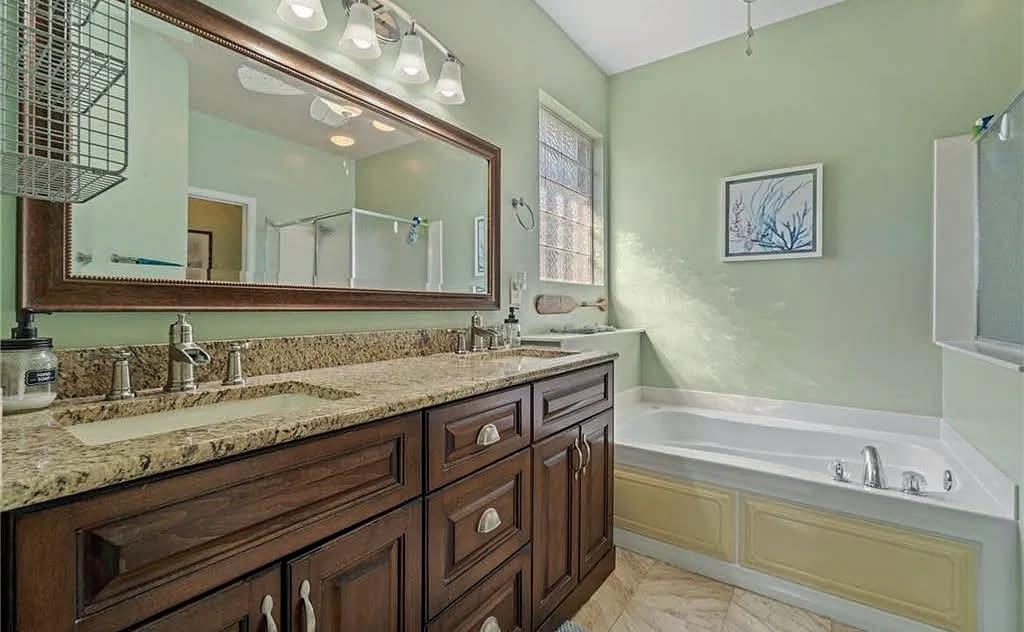
3 BEDS | 3 BATHS | 1,732 SQ FT | $310,000. Luxury first floor condo in highly sought after THE VILLAS at RIVER POINTE. Enjoy this waterfront small gated community with private neighborhood pier & boat slips available. Take in the lovely grounds, all without the work! This condo is absolutely stunning with its spacious floor plan & skylights providing natural light. Modern upgrades in the stunning Al Ferrara custom gallery kitchen with led cabinet lighting, soft close cabinets, large pantry, farmhouse sink, & luxurious granite countertops with glass tile backsplash & SS appliances including double ovens one of which is convection. The fireplace provides a cozy & luxurious atmosphere with the vaulted ceilings! Three large bedrooms. Offering two en-suites, the primary adds elegance with its tray ceilings, walk-in closet & spa like bathroom with jetted tub, seperate shower & toilet, & double vanity. Two Car Garage! Tankless water heater provides energy efficiency. Enjoy peace of mind with pier, ground maintence ,trash pickup & 24 hour security!
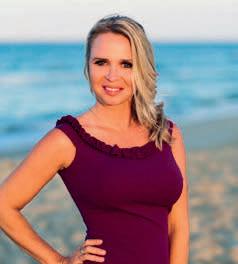

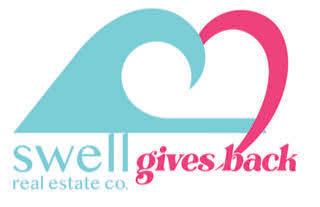
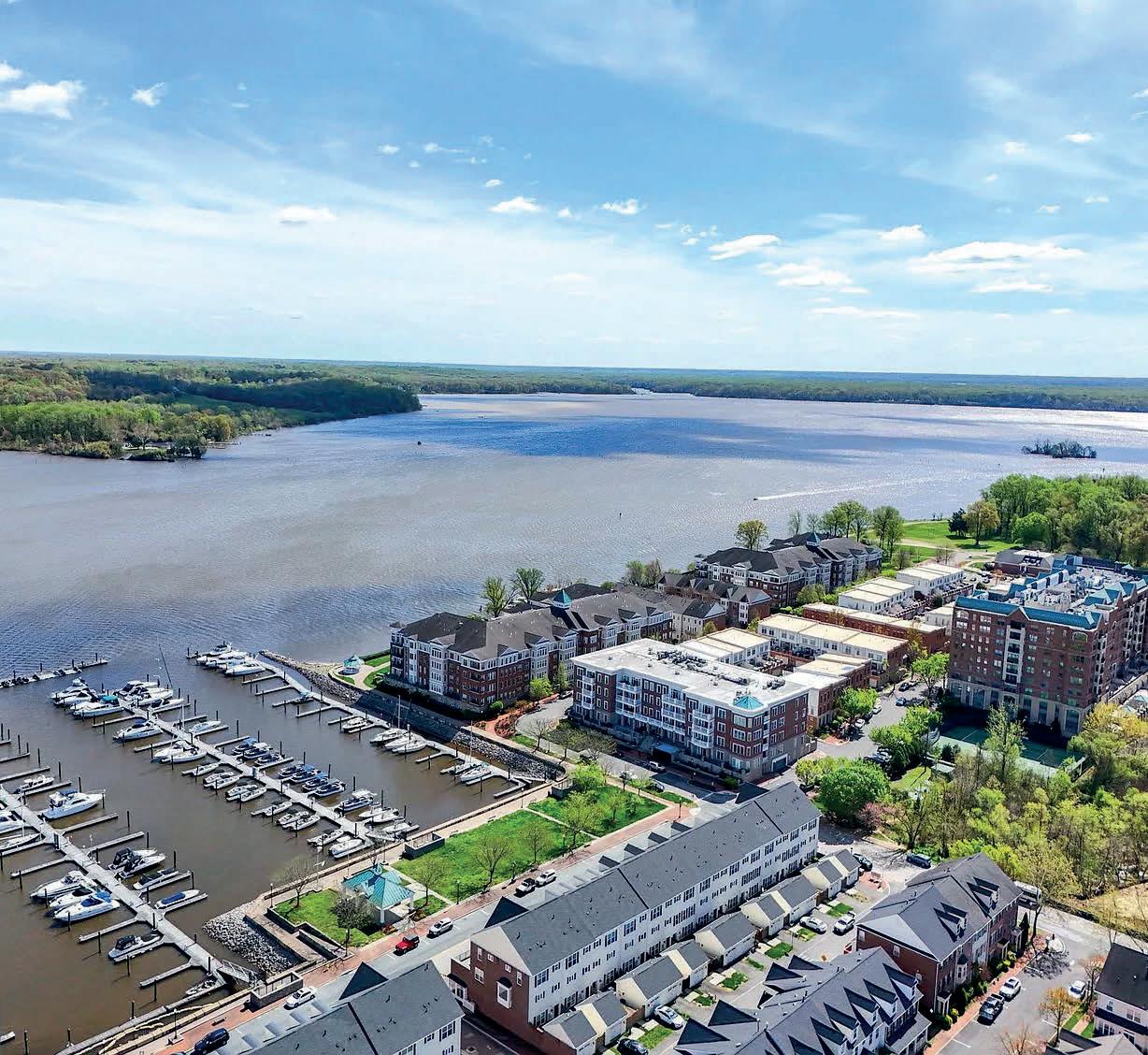

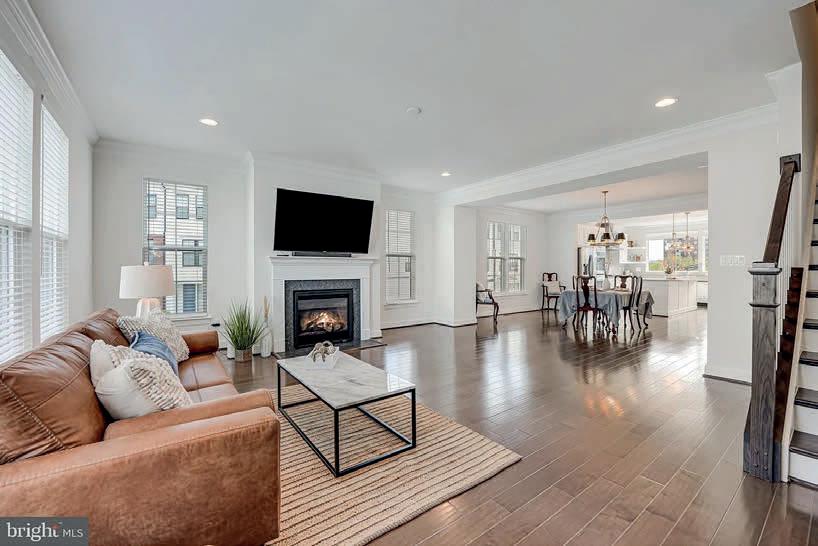

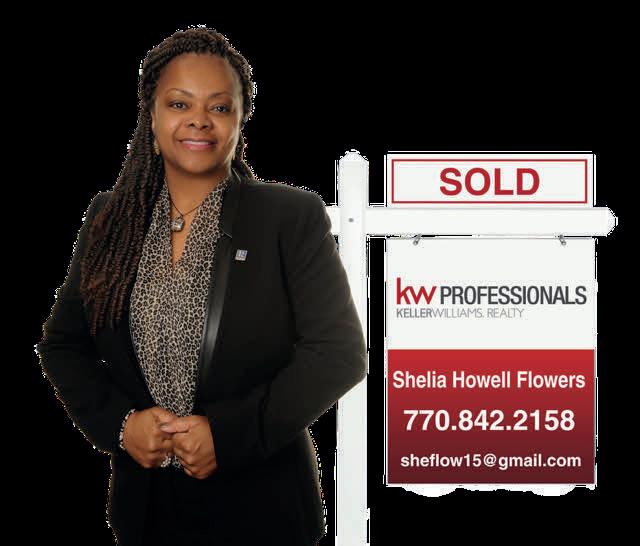





Originally from New York City, Lisa Frontus brings a unique blend of expertise and passion to the real estate industry. As a Realtor, Lisa leverages her background as an Occupational Therapist and MBA to provide a comprehensive and empathetic approach to her clients’ needs.
As mother of triplets and a serial entrepreneur, Lisa understands the importance of finding the perfect home that meets both practical and personal requirements. Her diverse professional background equips her with exceptional problem-solving skills and a keen eye for detail, ensuring that every transaction is handled with the utmost care and efficiency.
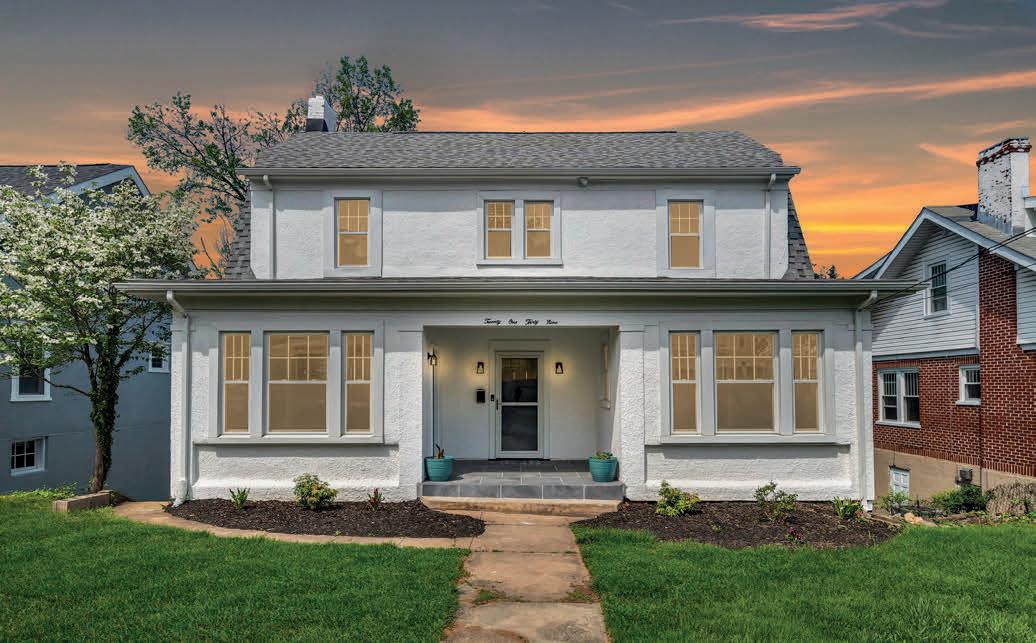
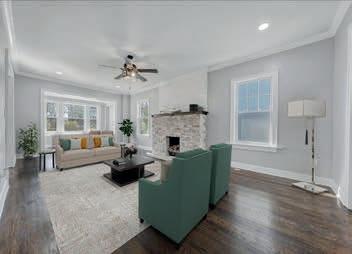

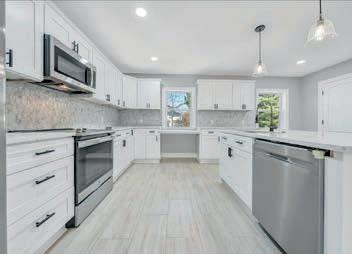
Lisa is dedicated to making the home buying and selling process as smooth and stress-free as possible. Her client-focused approach, combined with her strong negotiation skills and deep knowledge of the local market, makes her a trusted advisor in the real estate community.
In addition to her professional endeavors, Lisa is actively involved in her community, continuously learning and staying up-to-date with market trends to better serve her clients. Whether you are looking to buy, sell, or invest, Lisa Frontus is here to provide personalized service and expert guidance every step of the way
Your New Home
most cherished neighborhood, Grandin Court. This beautifully renovated 6-bedroom, 3-bathroom residence is not just a house; it’s the cornerstone of your next chapter! This home boasts natural light pouring through large windows, hardwood floors throughout, new roof and central A/C HVAC system, a well-appointed gourmet kitchen with ample space with S/S appliances. 1st floor has bedroom and full bath. 2nd floor consists of 4 bedrooms full bath and W/D hook ups. Separate Side entrance to above ground basement for possible
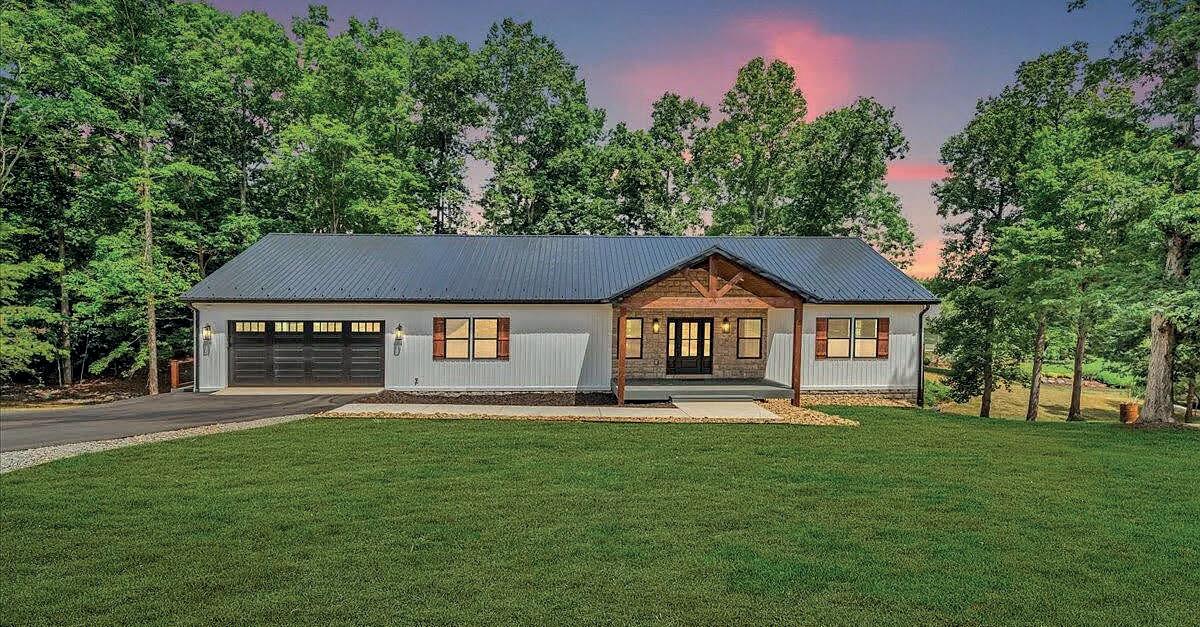

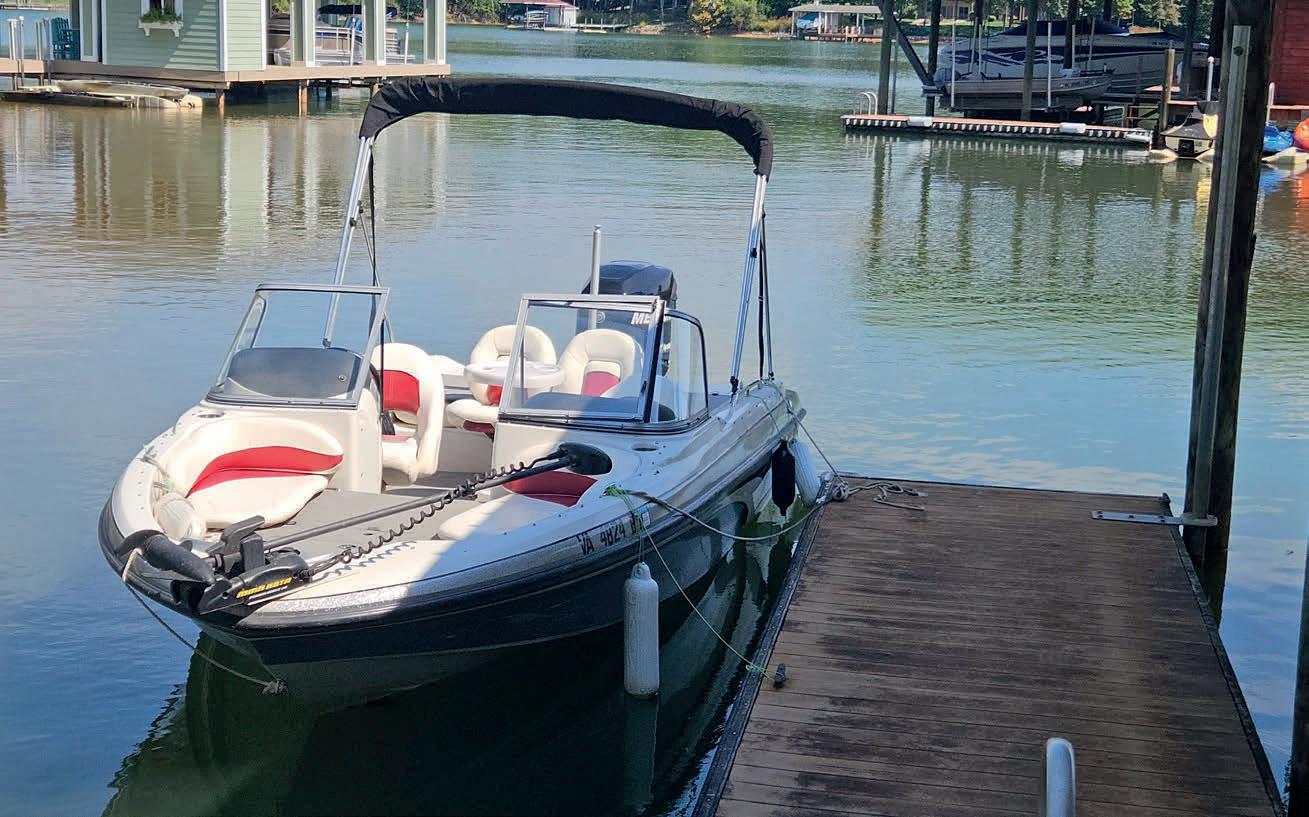
As a premier buyer’s agent in Virginia, I recently helped a client purchase a property ideal for short-term rentals. My focus is on guiding clients through every step—from finding the right location to negotiating the best deal—ensuring they make informed decisions and maximize their investment. Whether for personal use or rental income, I’m here to help buyers find the perfect property.

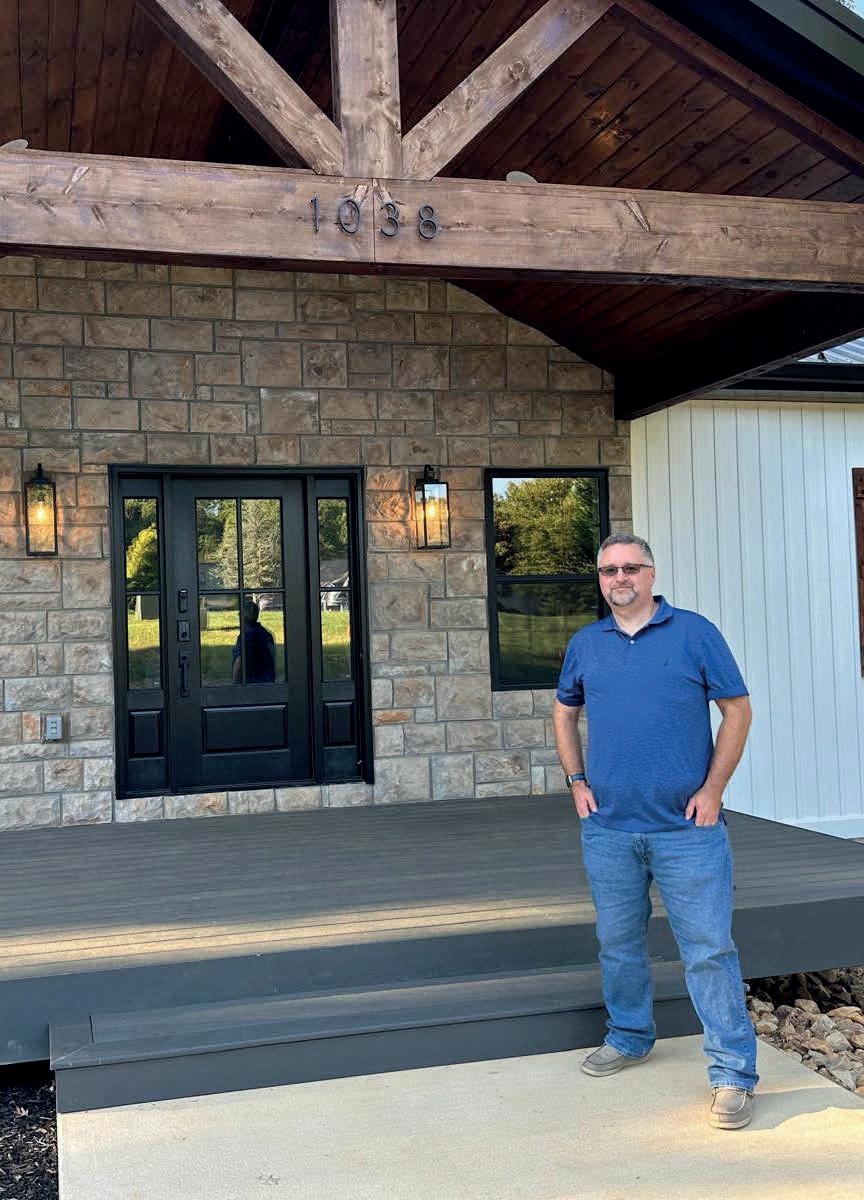



Paula K is a dedicated and dynamic real estate agent at Keller Williams Capital Properties, proudly part of the 12:45 team, voted number one in Northern Virginia. With a deep-rooted passion for real estate and a commitment to her clients, Paula is here to guide you through buying or selling your home, no matter its size.
Her extensive knowledge of the local market, combined with a personal touch, allows Paula to offer invaluable insights and support to both buyers and sellers. Known for her warm demeanor and attention to detail, she ensures that each client’s experience is seamless and enjoyable.
Outside of real estate, Paula loves traveling with her family, practicing Pilates, and exploring new restaurants. With a background in dentistry, she brings a unique perspective to her work, valuing precision and care in every transaction. Paula understands that a home is more than just a property; it’s a sanctuary where memories are created and dreams are nurtured. With her reputation for integrity and exceptional service, she has earned the trust of clients who return to her for all their real estate needs. When you’re ready to make a move, Paula K is your go-to expert in Northern Virginia.

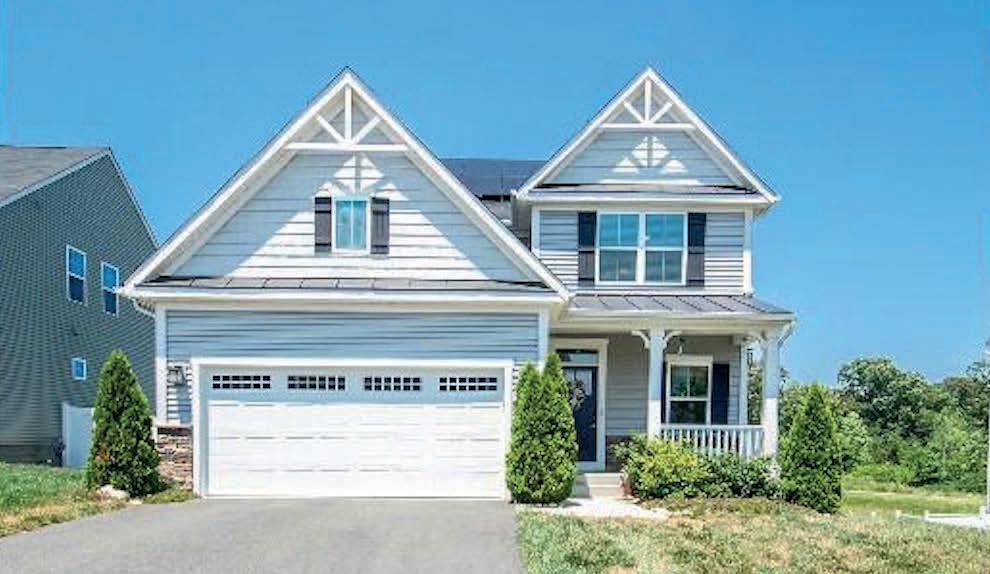
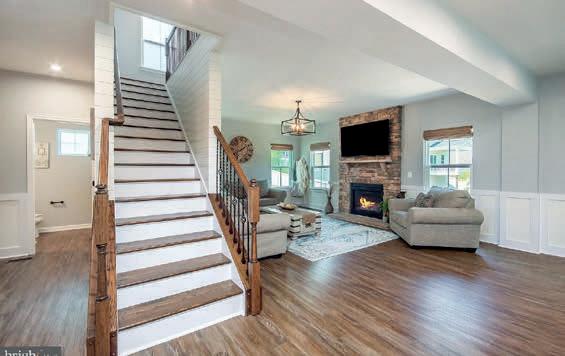
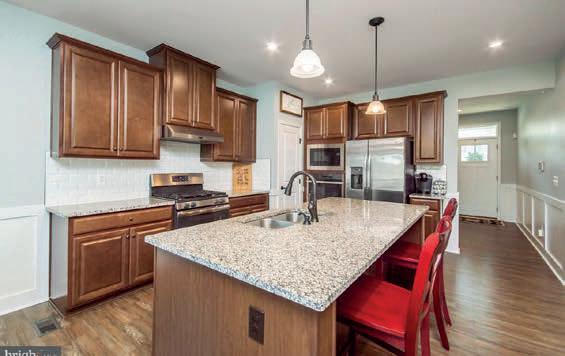
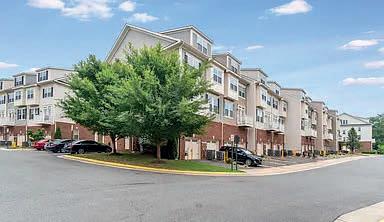



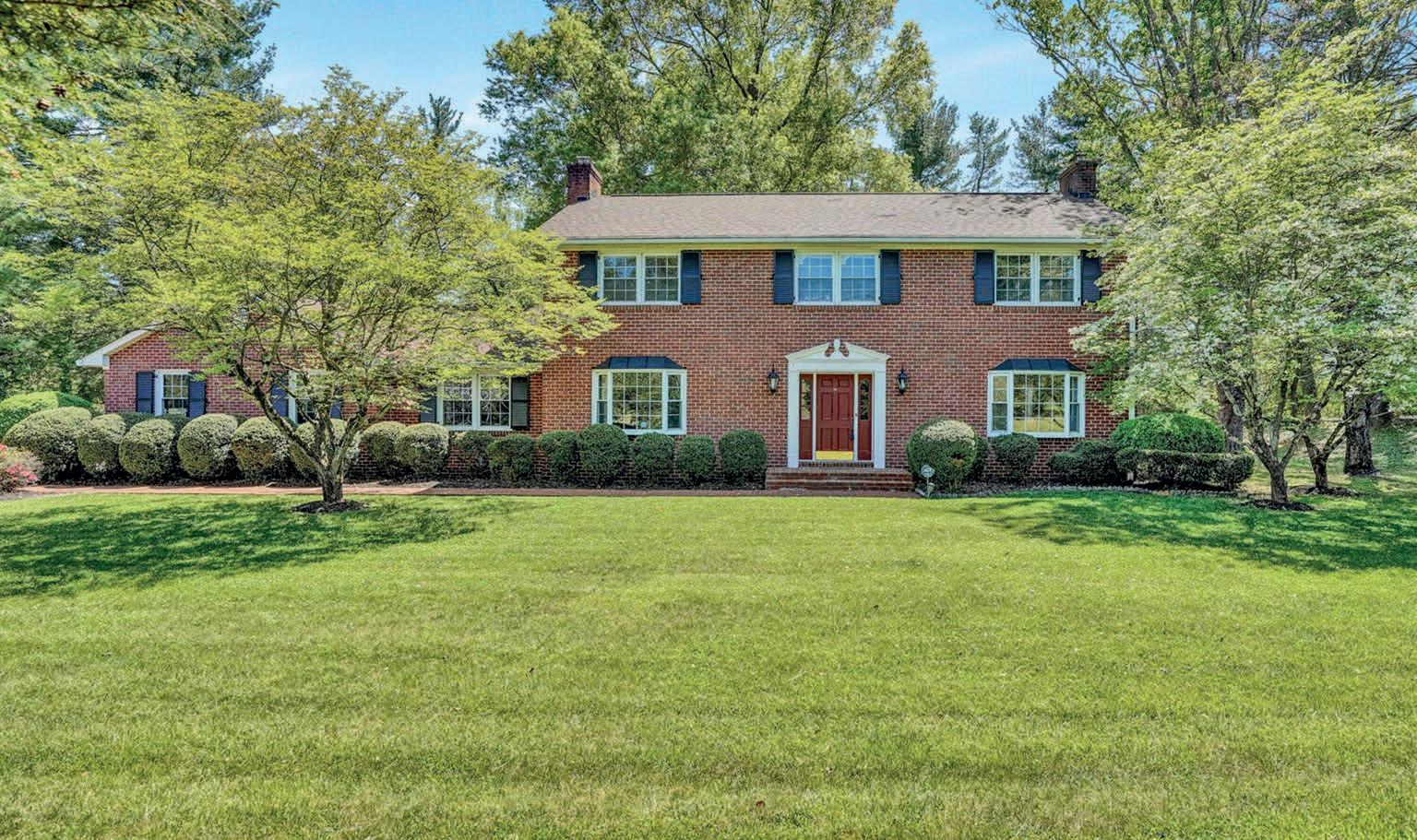
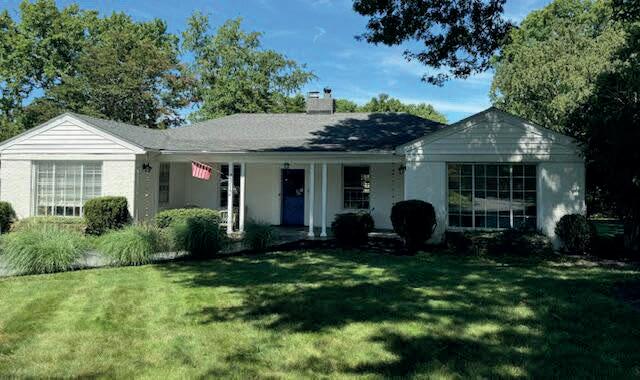


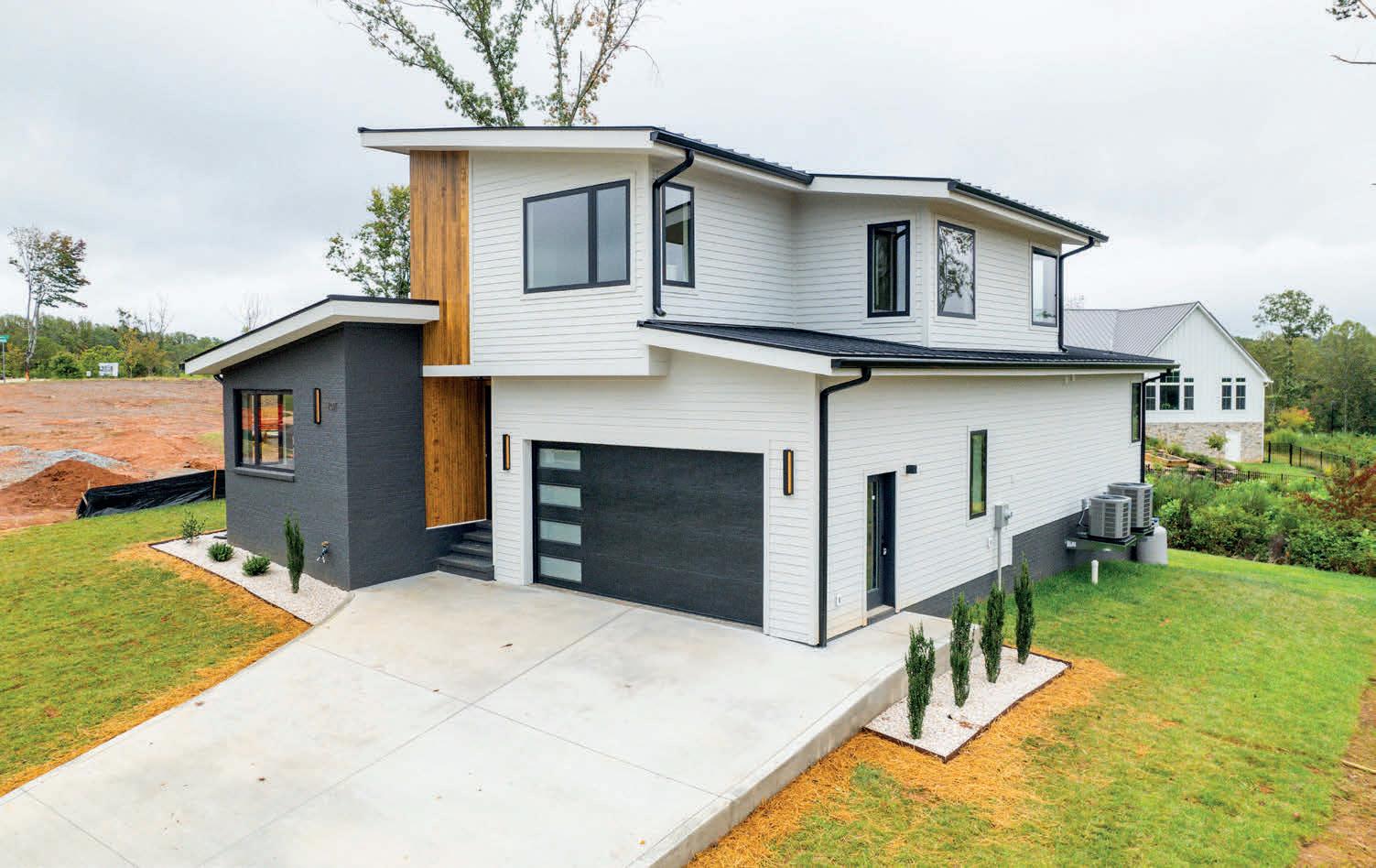
4 BEDS
3 BATHS
2,500 SQ FT
$679,900


Built by Seven Ridges Construction - this New Construction, MCM inspired home boasts custom features and high end materials both inside and out. PLUS it is currently the only finished home available in BWR with an unfinished 1,600 sq ft walkout basement! As you enter you will find this home boasts tons of natural light, 13’ vaulted ceilings throughout the main floor, a gas fireplace, stainless steel appliances, as well as custom cabinetry and quartz counters in the kitchen, fit with a walk-in pantry. On the main floor you will also find a spacious Primary Suite with a spa-like tile bathroom fit with a curbless shower, large soaking tub, a massive WIC w/ private access to the laundry room, and another bedroom and full tile bathroom. The 2nd floor provides 2 additional bedrooms, a large loft, and another full tile bathroom. Enjoy every thought out custom detail of this home - from the Andersen Windows, to the custom white oak carpentry throughout - this home will not disappoint!



