
Glenmont. Deep Roots. New Beat.

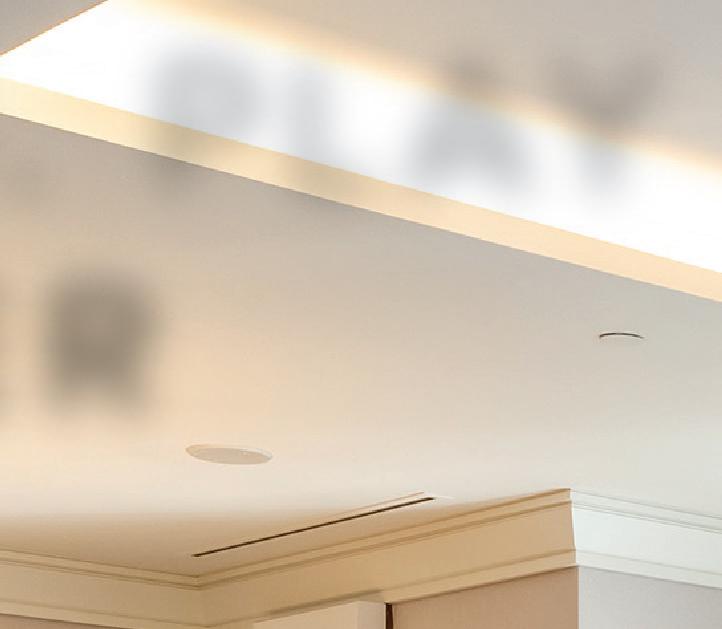



57 FOUR SEASONS PRIVATE RESIDENCE







57 FOUR SEASONS PRIVATE RESIDENCE
Built 2 years ago, this 5,000 sq. ft. dream home is surrounded by one of the most unique properties in West Van: over 400 sq. ft. of private beaches and surprising wildlife. A heated ocean side swimming pool looks out onto the islands of the Salish Sea and to the sun as it sets beyond the western mountains. This is a unique magical home made of steel and glass to show the views from every angle. 5 bedrooms and 5 baths, a very well equipped gym, and about 3,000 sq. ft. beachside walk around decks. Absolutely stunning home and property!



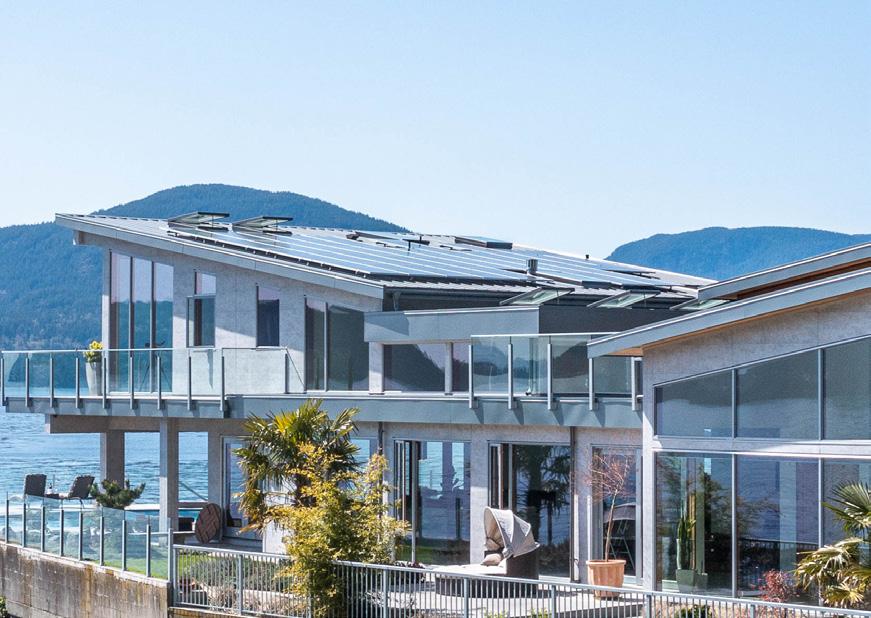







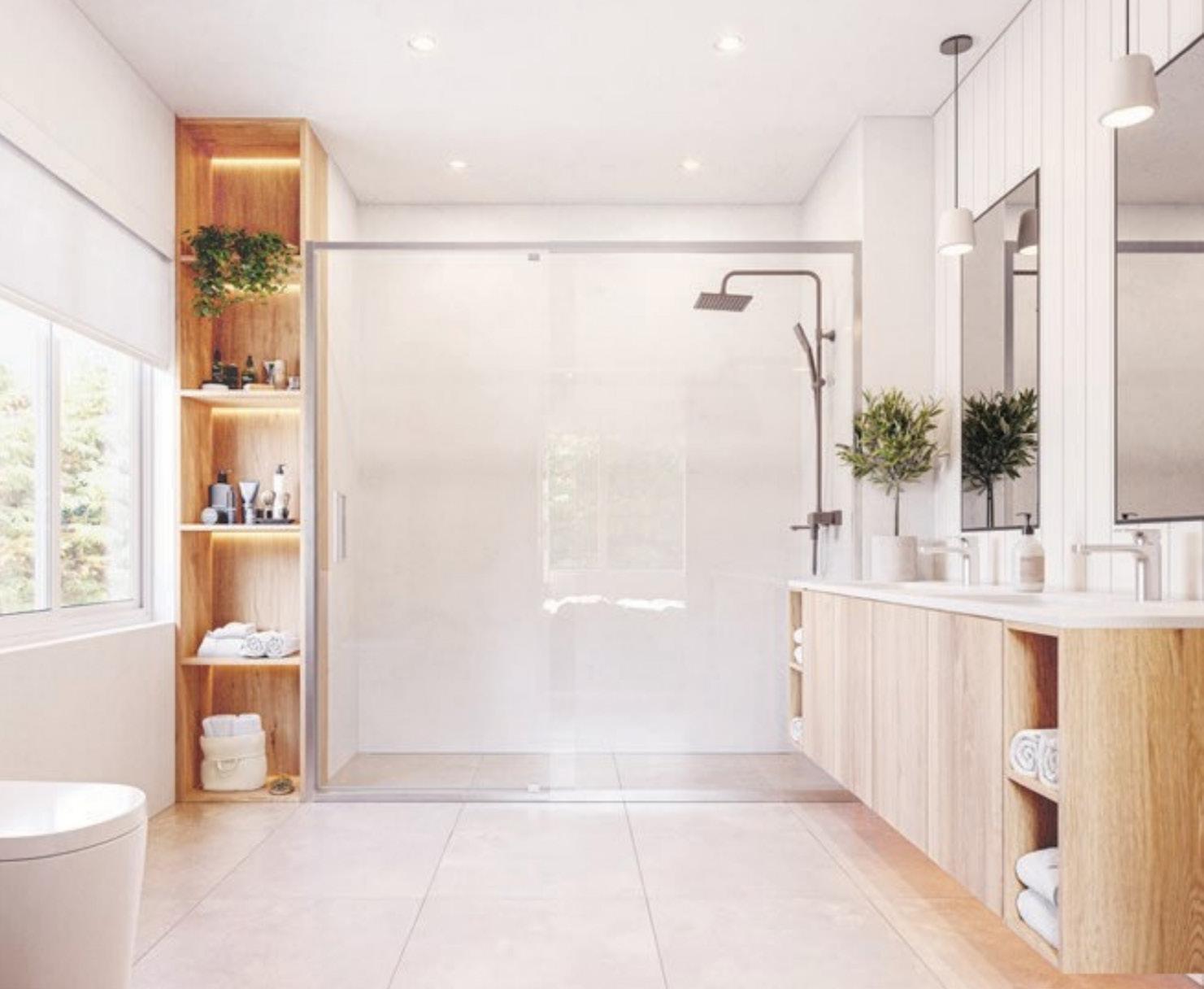


Introducing The Glenmont by PCC Homes. Nestled in South Surrey’s vibrant and sought-after community of Grandview, The Glenmont is a bright collection of 3 Bedroom + Den Townhomes. Well connected to schools, shopping, dining, recreation and more, the Glenmont offers an unparalleled blend of comfort, style, and accessibility.
WWW.THEGLENMONT.COM




 27 ESCARPMENT PARK, ROCKYVIEW COUNTY, AB T3Z 3M7
27 ESCARPMENT PARK, ROCKYVIEW COUNTY, AB T3Z 3M7
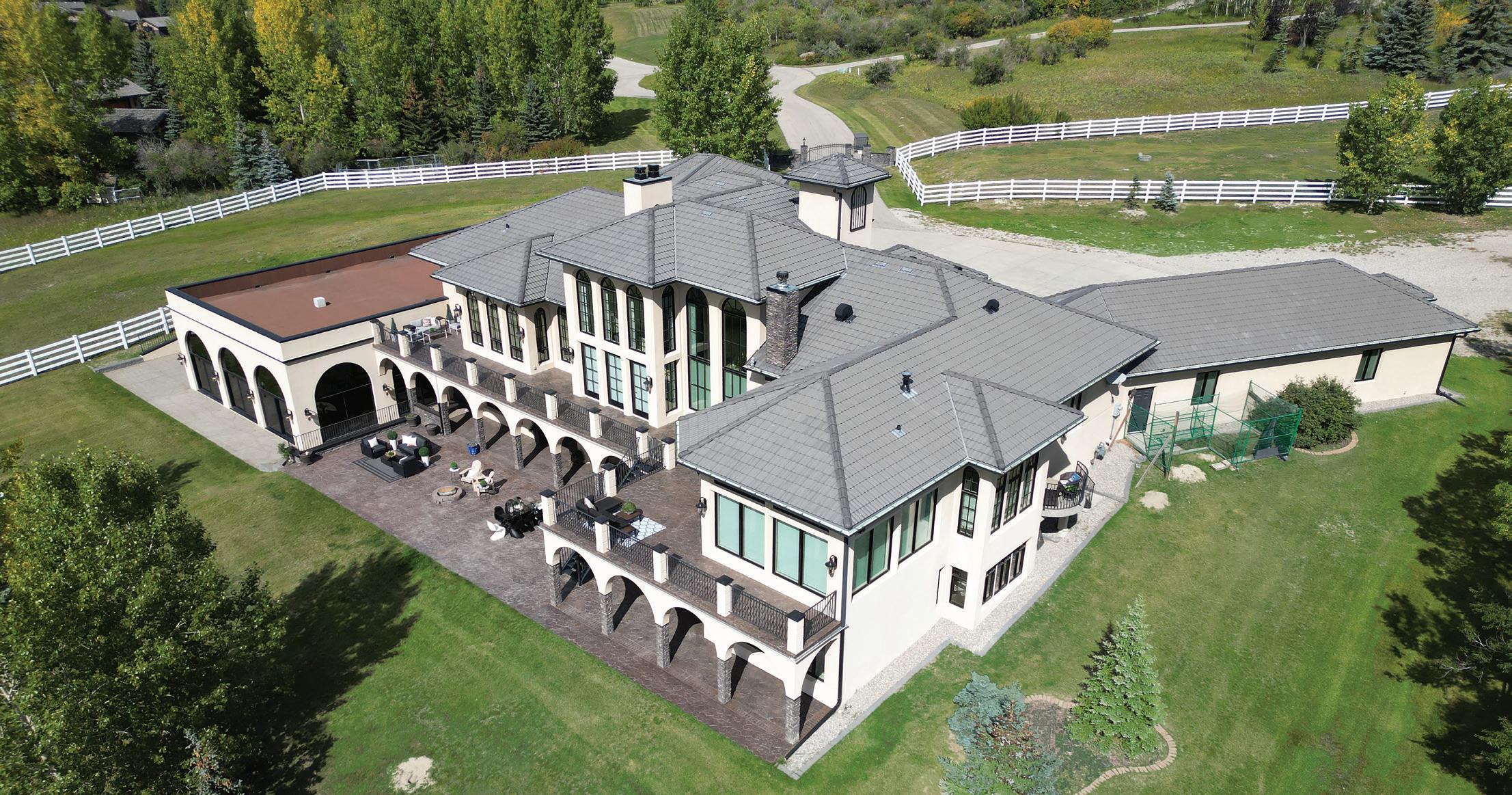

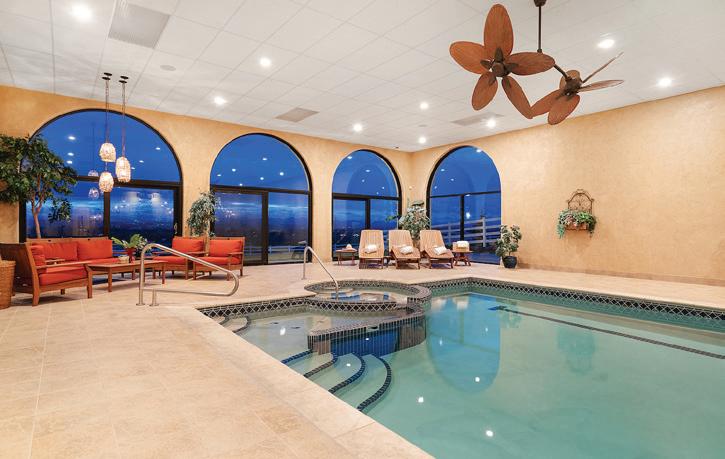
In an age of instant gratification and quick service and production, it is wonderful to see construction governed only by quality of material and expert craftsmanship. This labor of love, from concept through to completion taking more than three years to build, includes everything the owner ever wanted. From the front courtyard, one already feels the scope of what is offered. Expansive 4 car garages on both sides draw your attention to the front entry. Passing through the five foot wide wrought iron entrance door, custom made in Mexico by “Bella Grande Doors”, you enter a realm of tasteful design and quality. The gleaming Italian marble flooring, first noticed in the very large foyer and flowing throughout all the main floor, draw you into the 2-storey central great room. The captivating fireplace, constructed from solid white onyx imported from Greece, captures your attention with its carved mantles and curves soaring to where you notice the interlocking beauty of the coffered ceiling. Complimenting the fireplace on the other side is the dining area where there are custom dual counterbalanced chandeliers lighting intimate separate dining tables. Around the corner is the kitchen. Such a kitchen, with multitude cabinets and custom design features, high end appliances highlighted by an eight burner gas stove, a large eating nook set into an alcove of eight foot high Palladian windows. The threesided gas fireplace also serves the huge lounge area with windows on all three sides completely showcasing the glorious 220 degree view of valleys with the Rocky Mountains beyond. Just outside, tucked into a corner of the one hundred foot wide, patterned concrete deck is a wood burning

403.540.0540
www.braggcreekrealestate.com

fireplace. At the other end of the main floor is the primary suite with ivory Travertine floors and the sleeping area set into a full wall Travertine feature. Centered across from the foot of the bed is the opening of the private relaxing library/lounge with its full wall custom cabinets and fireplace. Behind the bedroom feature wall is the 21 foot wide en suite complete with 16 foot wide double vanity/make up counter, oval jetted tub on a dais set into a pillared alcove backed by large bay windows, a large steam shower, and his and hers walk-in closets. Above the large foyer is a home office overlooking the main floor and the view beyond. Descending into the lower level, you are greeted by the large wet bar with its own interior sitting area and fireplace. Included in the lower level is a separate wine cellar with wrought iron door, large games and lounge area with ceramic tile patterned floor, 3 more bedrooms, 2 with their own full baths, a second laundry, a large “children’s library, an exercise spa, a separate sauna and steam shower spa, a large craft room, and the glorious swimming pool. Set into an 83 by 38 foot high ceiling space is the 40 by 24 foot pool with hot tub and separate play area for children at the lounge end. All three floors can be accessed by an interior elevator. Energy bills have also been well considered with the entire home built with twelve inch ICF walls and the geothermal heat as a source for the in-floor heat throughout. The home overlooks the balance of this 14 acre parcel with white composite 4 rail fencing and cross fencing, the perfect setting for watching your horses while enjoying the view. All this is on the western edge of Calgary, just a mere 5 kilometers from Stoney Trail.
MLS# A2082359




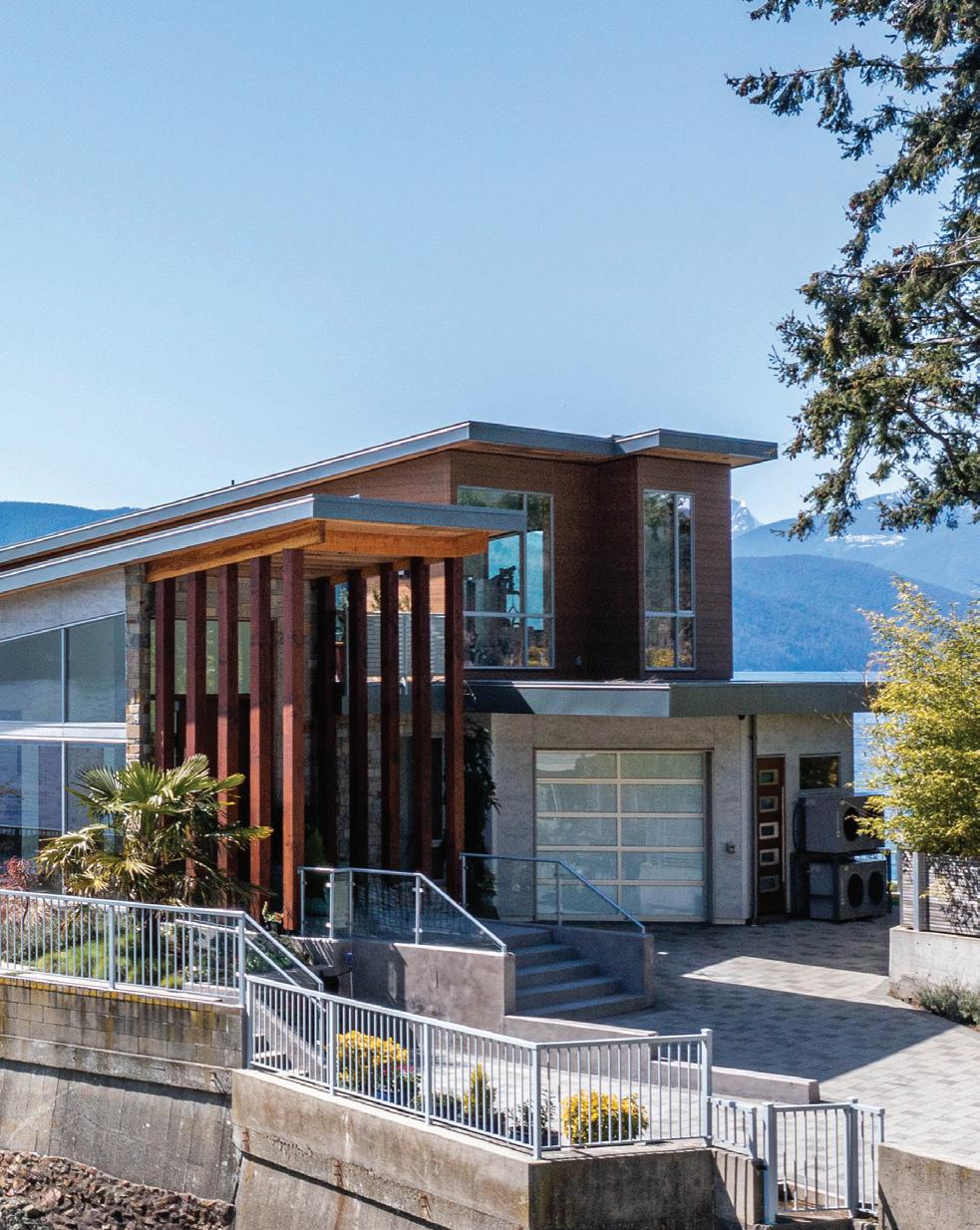


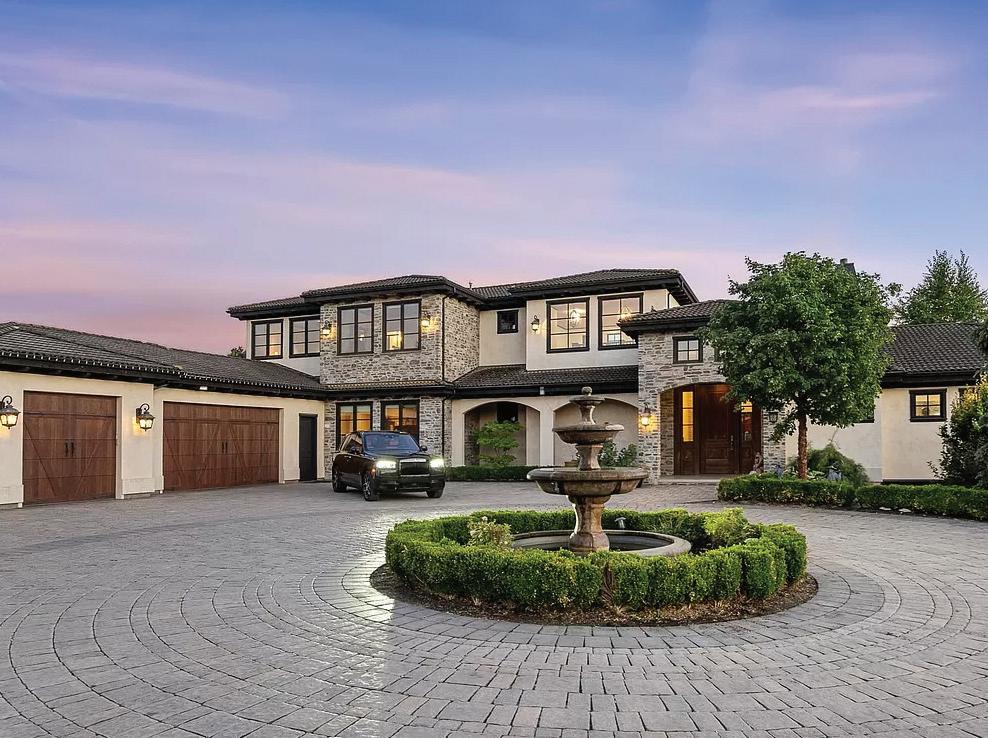



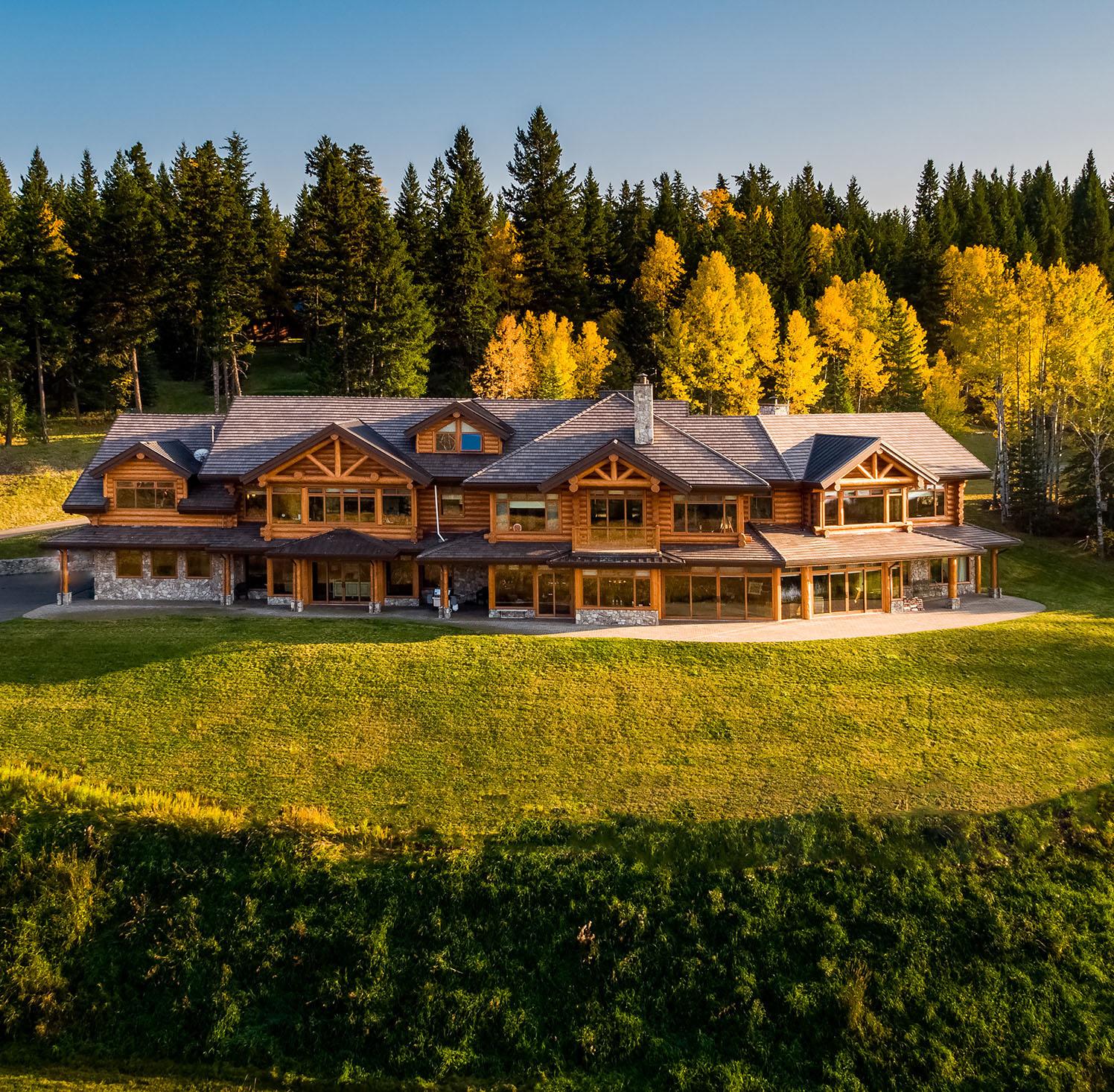
Set amongst a true wilderness in British Columbia and surrounded by infinite beauty, Four Hearts Ranch offers a unique sense of place. Born out of a land that changes with each passing season, Four Hearts Ranch has been envisioned, assembled and built, woven into 5,925 acres of land, roaming pastures, forests and lakes. Adapting over the years, it works in harmonious collaboration with nature providing an extraordinary family home, guest homes, and lifestyle experience upon which cattle and horses graze, fish multiply and migratory birds return year after year to enjoy in the stillness and safety of this magical haven. This land is also home to moose, bear, cougars and wolves. Four Hearts Ranch is an opportunity to own such a legacy. Visit the official website for this property (fourheartsranch.com)
Offered at $20,800,000
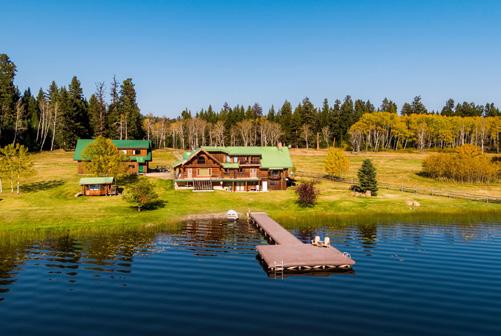
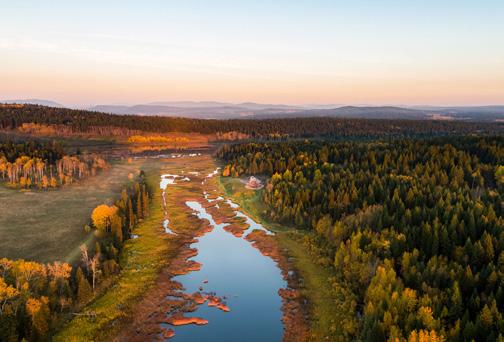

Nature is calling at River House Estate. Located between the two small towns of Smithers and Houston, and about 200 miles from Prince George, this gated estate with main house, attached studio, and three guest cabins is a unique property that is an ideal environment for hosting family and friends. Luxurious materials and amenities abound in this custom-built family compound. Overlooking the river, mature forests, and the Telkwa Mountains, you can revel in and meander through, with bear, moose, elk, and deer making regular appearances. Delight in the solitude and fresh air all year long. For the adventurer, enjoy world-class steelhead fishing on the famous Bulkley River, miles of hiking and snowmobiling trails, and a lake perfect for stocking trout. Or, watch local wildlife guests indoors and out, from the chef’s kitchen at the heart of the home and the lower-level entertainment center to expansive decks and 282 acres on which to enjoy the great outdoors. Amenities of the property include a helipad, 12-15 miles of hiking trails, 15-acre private lake, 3,200 square foot garden with gazebo 16 covered garage spaces. Simply spectacular!
Offered at $4,998,800
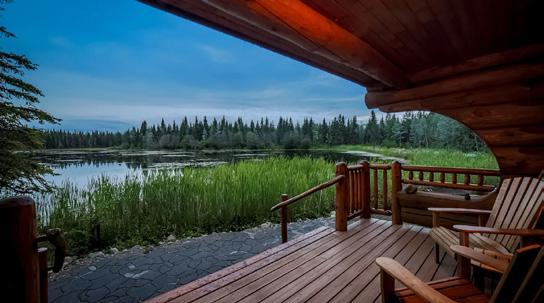

 Faith Wilson Founder & CEO
Faith Wilson Founder & CEO
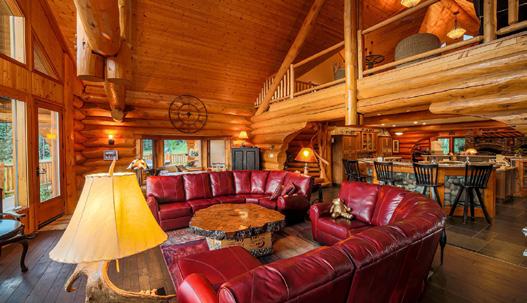



The Great Bear Rainforest and the Great Bear Sea evoke a sense of wonder. Home to First Nations and inhabited by whales, dolphins, eagles, the legendary Spirit Bear and more, the renowned habitat attracts international eco-tourists from around the world. Butedale, located in the center of the Great Bear Rainforest on the east coast of Princess Royal Island, is accessible through one of the most breathtaking nautical routes in the world, the Inside Passage. An opportunity exists to own a commercial development package in this remarkable location - where the mountains meet the waters of the Great Bear Sea, within one of the world’s largest remaining temperate rainforest. Recently installed large capacity, high-speed, undersea, fibreoptic communication cable connects Butedale directly to the backbone of global communication networks. The collective development package offered for sale at Butedale is exceptional and the only one of its kind within the Great Bear Rainforest. Offered at $7,200,000

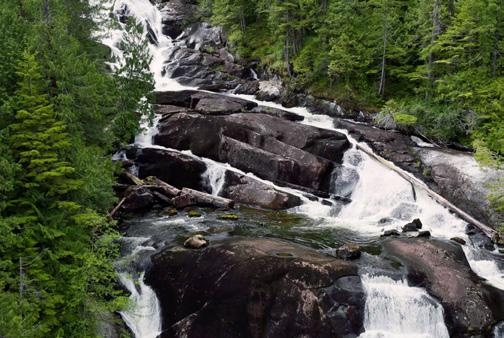

Private oceanfront acreages like this in the Great Bear Rainforest are as rare as the Spirit Bear. This special property, destined to play a huge role in tourism development in the region, is a magical site with over 1,000 m of oceanfront where you walk through majestic 70-year-old second growth timber on a moss-covered forest floor. Manitou Creek flows through the property with a 100 ft waterfall perfect for power generation. The owner has a quote for installation of a 325 kW hydro power generation system.
Already renowned as one of the great protected coastal eco-systems, the launch of the Great Bear Rainforest IMAX movie on February 15, 2019, increased global awareness of this precious place much more than ever before. It has irresistibly drawn tourists from around the world and the opportunity to acquire a property as spectacular as this is not expected to last long.
Strategically located between the estuaries of the Dean and Kimsquit Rivers, home to the largest population of grizzly bears on the BC Coast and in the midst of the best heli-ski mountains in the world, it has serious potential. Don’t miss the chance to own a piece of paradise with this 148 Acre oceanfront property for sale.
Offered at $2,000,000




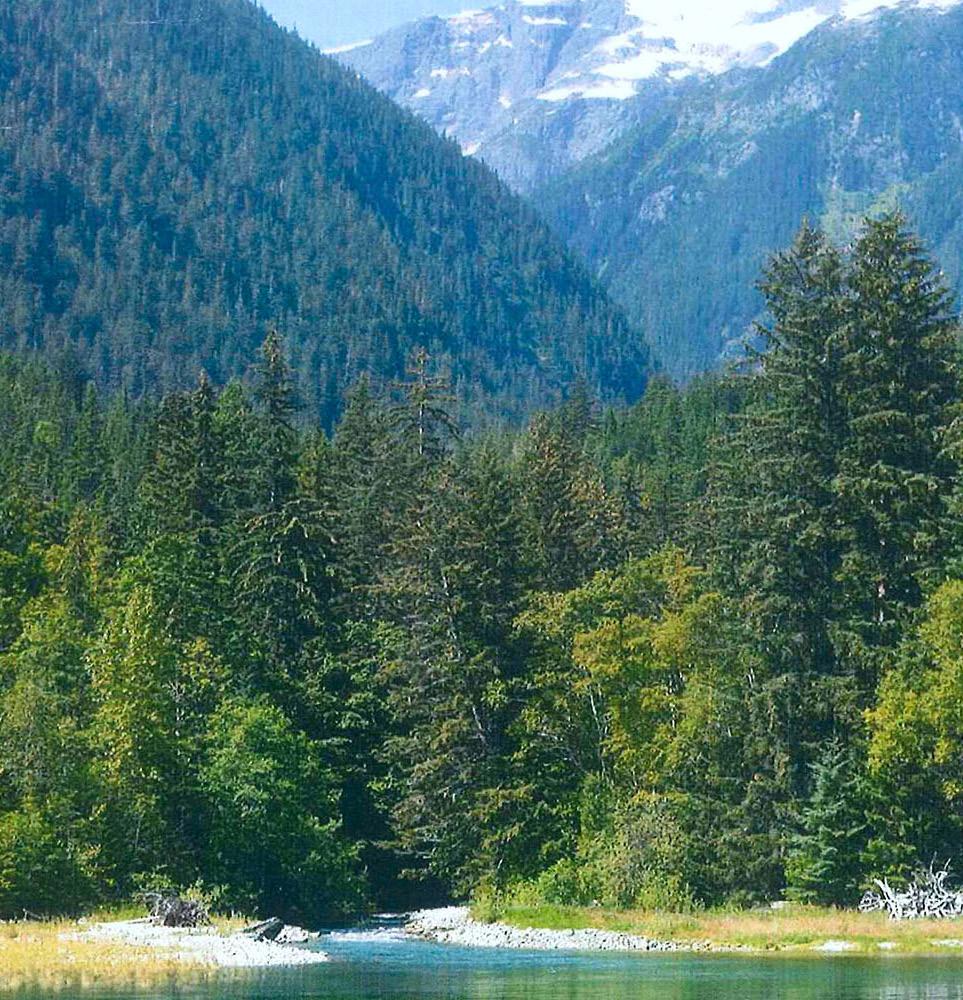










1084 MAPLE ROAD, NORTH SAANICH, BC V8L 5P5
6 BEDS | 7 BATHS | 5,377 SQ FT | C$4,195,000
This new contemporary style home is at the end of a quiet street on a one-acre level lot with a sunny southwest rear yard with private pond. The homes offer over 5,300 sq ft of living space with over 2,500 sq ft of outdoor entertaining space plus triple garage, double carport, boat /RV parking and a separate carriage house. The main house has 4 large bedrooms all with their own ensuites, 14 ‘ high ceilings, custom millwork, chef’s kitchen, heated tiled floors and a 33’x16 ‘ heated in ground saltwater infinity pool and hot tub. Large outdoor covered patios, bar and outdoor kitchen areas. The carriage house is detached and offers 2 bedrooms, high ceilings, patio, lots of parking. The home is conveniently located within 10 minutes to the airport, ferry, shopping, golf and marinas and is within a 5-minute walk to the Deep Cover Market and Deep Cove Elementary. This is an excellent home for entertaining, family or multi-generational ownership opportunity.

3194




2
One of a kind west facing waterfront estate set on the shores of the picturesque Saanich Inlet on Southern Vancouver Island. This oasis offers unparalleled privacy and peaceful surroundings spanning across 2 individual titled lots consisting of main residence, a cottage, a private dock, a boathouse and several outbuildings, all nestled amidst a rich tapestry of arbutus, fir, cedar and gary oaks trees. The impeccable 2006 custom built main residence flaunts 7000+ sqft of elevated contemporary West Coast architecture and offers breathtaking ocean views from every room on the main floor. On the adjacent lot, adding versatility to this exclusive estate sits a 3 bedroom cottage perfect for guests and for those looking to create a family compound. With approximately 445 feet of ocean frontage, this majestic estate is a true boater’s and nature lover’s paradise. Despite it’s peaceful and private setting, the estate is conveniently located near the International Airport and Ferries and all amenities. Welcome to Vancouver Island!


6

‘Oceantree Manor’ is ideally set on top of a gracious precipice in the back and center of Schooner Cove, in world renowned St. Margaret’s Bay, South Shore of Nova Scotia, Canada.
This luxurious 9,000 square foot residence is a custom design, reminiscent of the grandeur of the manor homes of Great Britain and Europe. This home was built in the early 1990’s. The craftsmanship, the care, the custom construction materials show off Maritime pride following in the footsteps of our ancestors.
The exterior red brick is a special order from our neighbouring Prince Edward Island. Custom milled hardwood floors, solid wooden, ceiling beams from Annapolis Valley, as well as the milled pine planks for the ceiling and walls in ‘Pine Haven’ hide-a-way over the garage are striking features of this property. The masonry & hewn rock of the arched walls in the kitchen area; the rock of the three woodburning floor to ceiling corner fireplaces; the granite hewn walls of the family room on the lowest level, with walk in wine cellar; the rich Lunenburg kitchen cabinetry; and the soapstone kitchen sinks; are examples of this quality.




This fully fenced 5-acre estate contains a gate opening to a gracious paved private road winding among healthy pines, birches, with a lovely red maple towering over the circular driveway leading to ‘Oceantree’. The manor house has a convenient three bay attached garage a separate self-sufficient apartment over the garage; a deep-water dock, gazebo, ramp, float & mooring on protected Schooner Cove; an adjacent waterfront lot on Schooner Cove with original Solid Large Boathouse a beautiful, wooded lot on a large natural saltwater pond; a second larger beautiful, wooded lot on the same saltwater pond which crosses over the community private island road onto Head Harbour. The pond usually freezes over in the winter, ideal for Canadian Pond hockey!! Imagine building a family camp, ideal for bonfires, overnight stays, or Air B&B.
A feeling of anticipation awaits you, having passed through the gates of ‘Oceantree’, the drive leads you through beautiful woods with the odd well trodden foot path of mossy Irish green! A circular drive takes you home, a solid oak door opens to a gracious foyer with a full three storey centered staircase of hardwood & wrought iron in design. In the stairwell, one can look from the floor of the lowest level way up to the ceiling of the fourth floor!

bonniehutchins7@gmail.com


This sprawling 7.39-acre estate offers park-like surroundings complete with a pond with fountain and a foot bridge while the expansive 7,290 sq ft home exudes style and sophistication. A Nova Scotia classic. Five bedrooms and five bathrooms, plus multiple living spaces ensure a room for every mood and occasion. Century-old trees, manicured gardens and an orchard provide a picture-perfect backdrop to any event. When it’s time to relax, you can retreat to one of the many gathering spaces including a family room and a living room, both with cozy fireplaces and incredible views. Outside, this stunning lot features a boathouse and a private wharf as well as an impressive 345-feet of protected frontage that provides access to some of the finest sailing waters on the Continental East Coast. A fourbay garage and an artist studio or private office are also located on this property. Scenic walking trails wind throughout the more than 7 acres yet you are just a few minutes from the towns of Mahone Bay and Lunenburg. Halifax is just over an hour away. This is surely one of the most incredible ocean-front estates in Nova Scotia. Enjoy complete space and privacy while still living only moments from everything this region has to offer.


902.476.8191
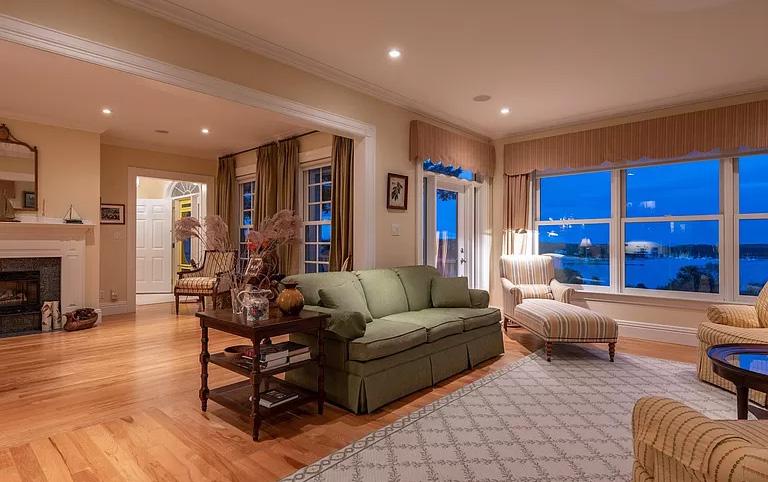




6 BEDS | 5 BATHS | 6,917 SQ FT | $1,849,000
Introducing a one-of-a-kind opportunity for families seeking a luxurious abode in the picturesque neighborhood of Keoughan Heights in Stratford. This exquisite, custom-built property, nestled within a quiet enclave at 149 Creekside Drive, boasts a sprawling almost 7,000 sq ft of tastefully designed living space.
Situated on a spacious half-acre lot, this stunning residence features six generously-sized bedrooms, 5 well-appointed bathrooms, and ample room for both relaxation and entertainment. A grand entrance welcomes you to a striking great room, with soaring 21-foot ceilings, creating an atmosphere of elegance and sophistication.
The open-concept layout seamlessly flows into a state-of-the-art kitchen, featuring top-of-the-line appliances and ample storage, as well as a walk-in pantry. There is a magnificent master ensuite, complete with a walk-in closet and lavish bathroom. In addition, a dedicated theatre room with a fully equipped wet bar promises endless hours of family fun and entertainment.
For the discerning motor enthusiast, a triple garage with over 1,400 sq ft offers ample space to house your prized automotive collection. The home is equipped with a cutting-edge, ducted heating and cooling system, ensuring energy-efficient climate control throughout the property.
Step outside to an expansive deck, overlooking a private, treed backyard – the perfect oasis for dining, social gatherings, or simply soaking up the sun. With a prestigious address in one of Stratford’s most sought-after neighborhoods, 149 Creekside Drive is truly the epitome of luxury living. Don’t miss your chance to own this remarkable property, tailored to the needs of the modern family.

902.629.4889
kris@weknowpei.com www.WeKnowPEI.com
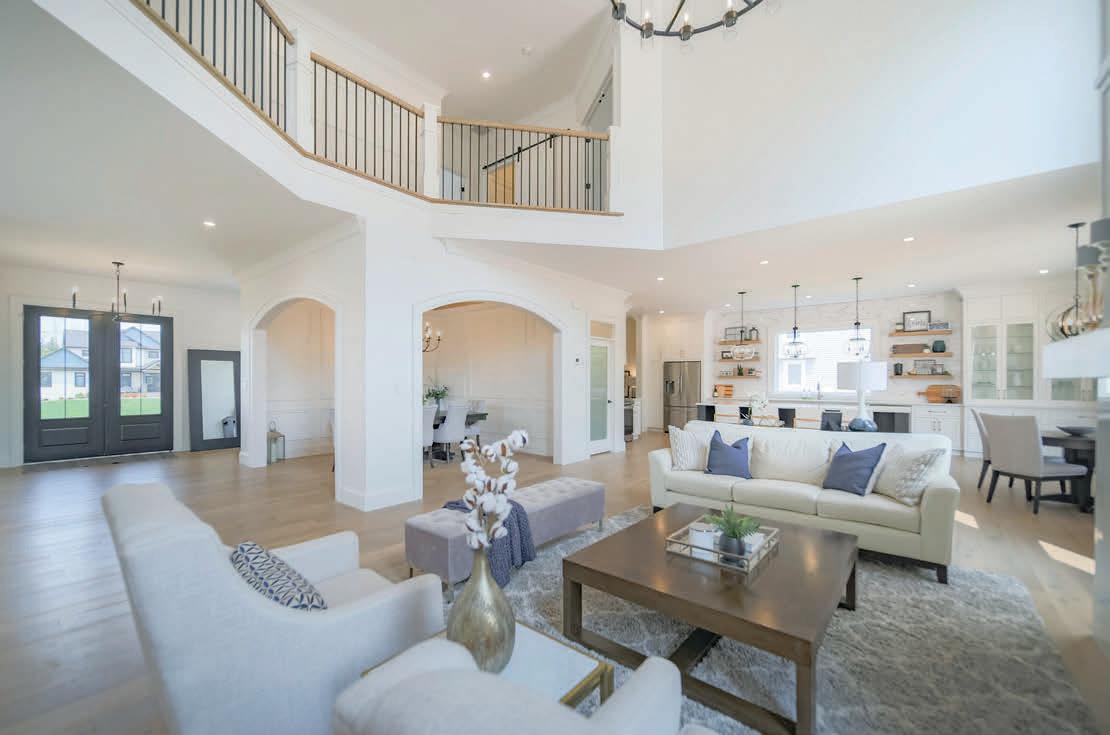


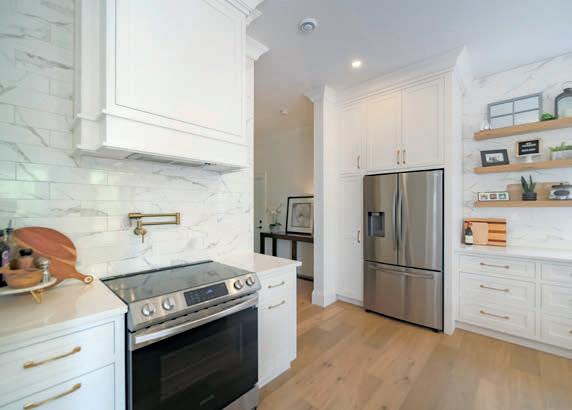
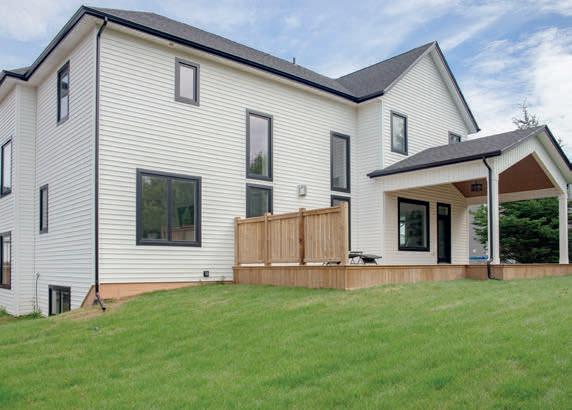




This detached stand alone Cabin is located in beautiful Big White, offering stunning mountain views and captures the best of the mountains fireworks displays. With 4 bedrooms and 3 full bathrooms, there is plenty of space for family and friends. The Cabin spans across 3 storeys providing ample room for everyone to spread out and relax. One of the highlights of this property is its separate lower level access, allowing for privacy and convenience. The large boot room is perfect for storing all your ski gear, keeping everything organized and easily accessible. This property features in floor radiant water heat ensuring a cozy and comfortable atmosphere. With true ski in and ski out location, you can easily hit the slopes right from your doorstep. The main floor boasts a large open concept layout with large vaulted ceilings, making it an entertainers delight. Whether you are hosting a dinner party or simply enjoying a cozy night in, the spaciousness of the main floor allows for seamless flow and easy socializing. The Primary, located in the loft, adds a unique stylish touch. With its own 5 piece ensuite complete with a luxurious soaking tub and separate shower, the Primary bedroom offers a private oasis for relaxation and rejuvenation.







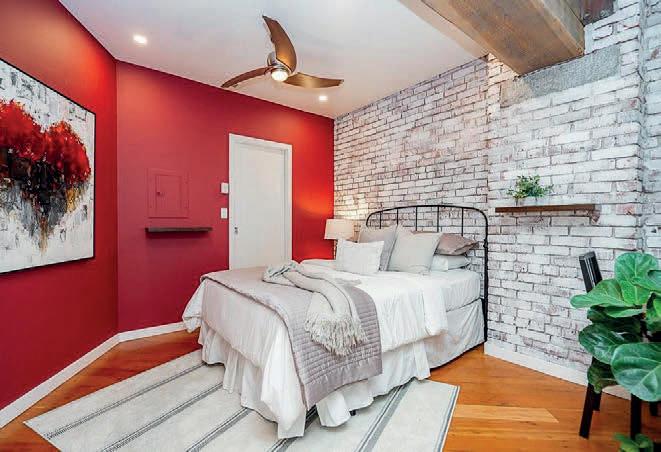


Experience urban sophistication in Yaletown at The Hamilton. Meticulously restored, this corner unit in a heritage warehouse offers unbeatable value and location. Spacious loft-style living flooded with natural light, featuring soaring ceilings, exposed beams, and original fir floors. Explore Yaletown’s best: top-rated restaurants, boutiques, and parks just steps away. Artworks available for sale to curate your own gallery. Don’t miss out on making The Hamilton your new home. Schedule a viewing today.

Cheerful. Vancouver. Real Estate Advisor
There’s so much emotion behind buying and selling your home. While it’s important to embrace these feelings, my job as a realtor is to manage your emotions so they don’t obstruct your end goal. I’m here to get you the most value for your money, but it’s never about the transaction for me. It’s about helping you make the decision that has your best interest at heart. It all about relationships over transactions. Now, I get to help my clients achieve their goals and make their dreams a reality.
There’s nothing more fulfilling than that. I believe real estate plays a key role in allowing you to live your life by design, and it brings me so much happiness to know I get to play a hand in achieving that for my clients. If you read until now, then we need to talk. Let’s go for a coffee and see how I can help you with anything!
Call, text, email or DM to me
778.791.9983 | mimi.do@exprealty.com



Vancouver’s Leading Property Styling and Interior Design Experts Since 2007






Mary Saleh, a top-producing real estate professional with a wealth of experience across various brokerages, including Remax, excels in representing properties from small residences to luxury estates in Grater Ban.
When no one could help me, Mary helped me to sell my property with the time limitation I had. No words can show my gratitude to her. Thank you. - Amir Omidvari

604.626.8461
1marysaleh@gmail.com
www.marysaleh.com

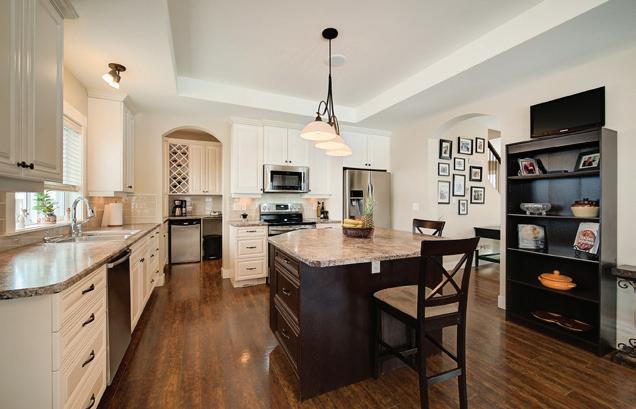
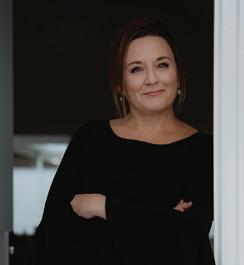

4354 HAZELL ROAD, KELOWNA, BRITISH COLUMBIA V1W1P8
4 BEDS + DEN | 3 BATH | 2,742 SQFT | $1,268,999
MLS®#: 10302537
Super street appeal from this exceptional property situated in highly sought-after Lower Mission within walking distance to schools, parks, beaches, Mission Creek Greenway & H2O Adventure and Fitness Centre! Well-designed floor plan that is perfect for entertaining and families alike. The open kitchen with a large sit-up island, living room with cozy gas fireplace & dining area with double garden doors to the spacious patio, where you can host guests or enjoy quality family time. If you enjoy outdoor living, you’ll appreciate the two covered patios that this home offers, completed with a gas BBQ line & roughed-in for a hot tub. There is ample room for RV parking along with an oversized double garage, ensuring plenty of space for all your vehicles/toys & access to the convenient pantry & mud room, which makes bringing in groceries a breeze. Don’t forget the main floor den & 2-pce powder room too! Upstairs, you’ll find four generously-sized bedrooms, including the primary, complete with 5-pce ensuite. As well, the spacious laundry room w/folding counter & sink which is perfect for a busy family & the large bonus room, with wet bar & Juliet balcony can be utilized as a playroom, games room, or family/media room. This exceptional family home provides the perfect blend of functionality & style, catering to all your family’s needs. Don’t miss the opportunity to make it your own.
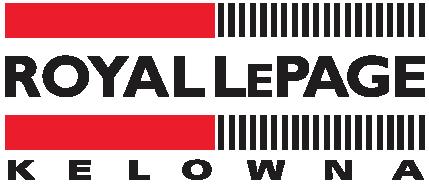




101-170
29
An oasis close to town. Come experience this wonderful 3-bedrm, 4-bath, spacious, craftsman-style townhouse in popular Summerside Village. Light-filled and elegant. Unlike some others in the complex, it has a garage for added convenience and space, an outdoor patio plus a balcony. The main floor is dedicated to entertaining, with hardwood floors, lofty ceilings, oversized windows, a cozy fireplace, and an island kitchen. Enjoy access to both a SW-facing balcony and back stone patio with a woodland garden. These 2 outdoor spaces are on opposite ends which allows for a lovely through breeze. Upstairs, there are 2 bedrms, each with ensuite baths. The ground floor includes a bedrm, perfect for a teenager who needs their own space, and a bathrm. Experience house-like living with the comforts of living in a strata. Amenities include a clubhouse with low-cost guest rooms, a kitchen, and an indoor pool and gym. All this just a stroll away from in-town amenities. Dimensions are approximate.

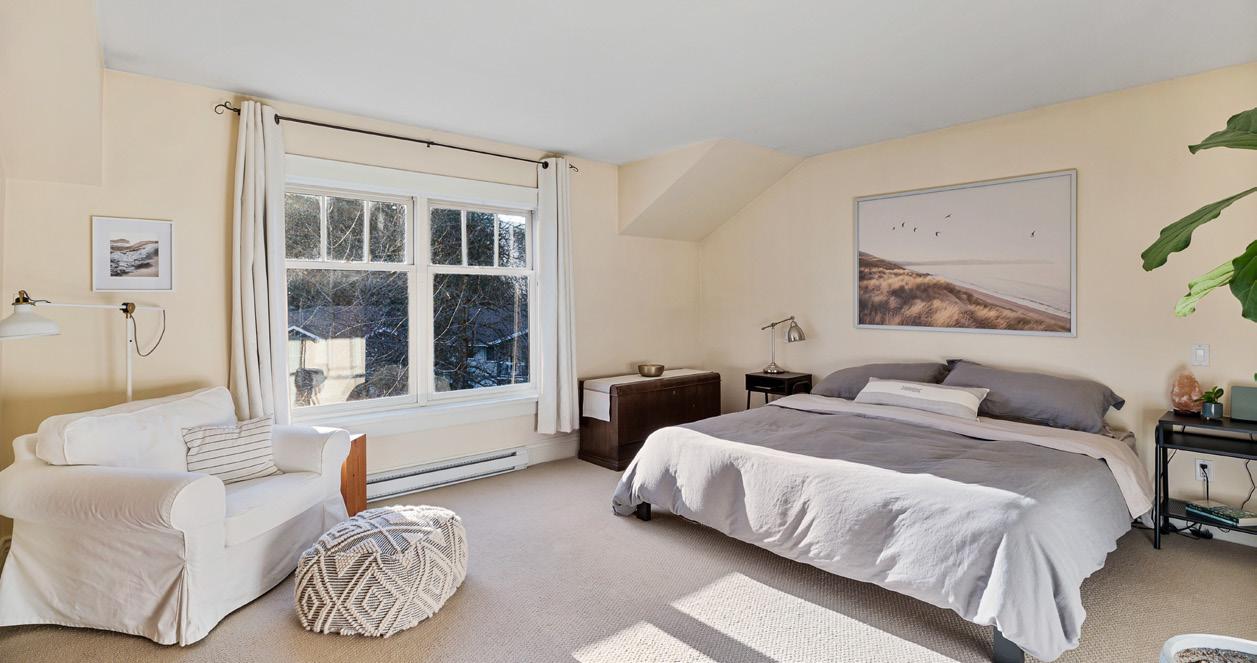
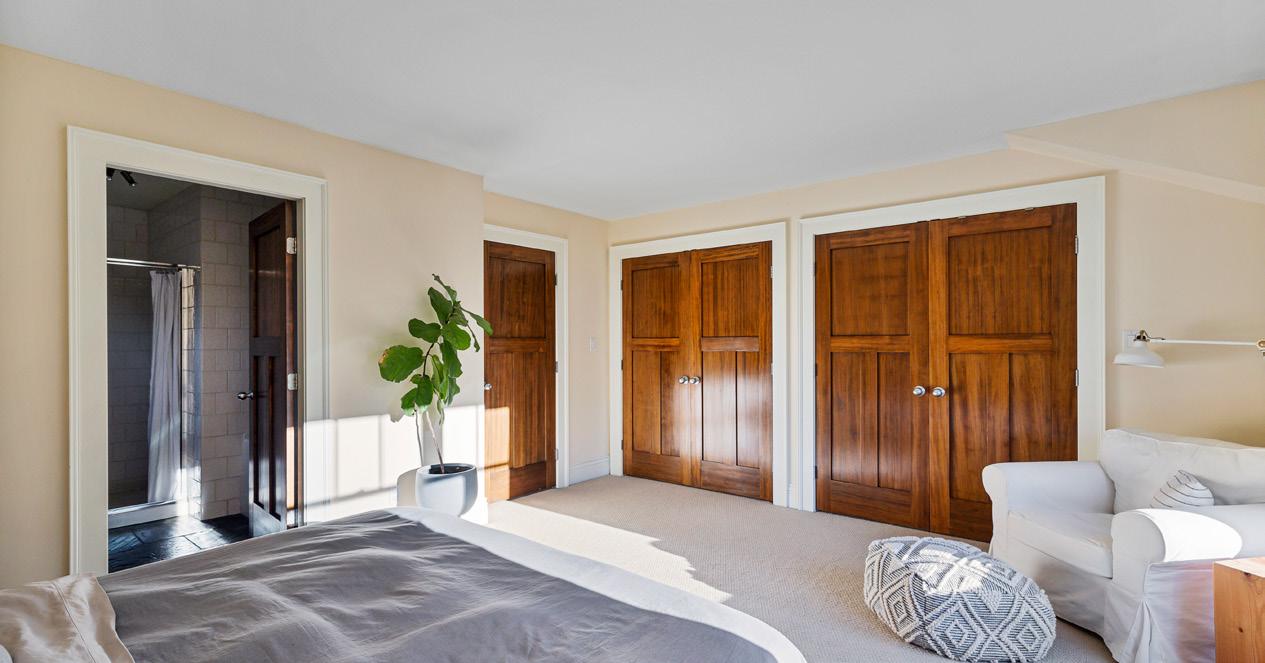


"Heidi was everything we wanted as buyers on Salt Spring Island - professional, timely, patient, accommodating, knowledgeable and always seemed to have our best interests at heart. She continually offered local insights to issues, trades, and neighbourhoods. We searched for the right house for over a year and Heidi kept our spirits up the whole way. When it we found the right place, Heidi helped us navigate the offer and helped arrange and interpret inspections, ultimately leading to an outcome we were very pleased with. We highly recommend Heidi for anyone looking to buy a house on Salt Spring Island." L and M






7444
3 BED | 2 BATH | 1,863 SQFT PRICE: $2,899,000

John Clark
SALES REPRESENTATIVE
250.731.4101
john@dkg.ca
This 37-acre private property boasts a 1863 sq ft, 3 bed, 2 bath Rancher and a 40x100 6 bay garage, both built in 2020. Covered entry leads to an open concept living area featuring a cozy living room with stone faced, electric fireplace, a kitchen with large island, stainless steel appliances and quartz countertops. The attached dining area opens to a covered back deck & fully fenced yard with 2 enclosed dog pens. Enjoy the hot tub & outdoor kitchen, or take in the exquisite scenery. A primary bedroom with 5-piece ensuite & walk in closet, 2 extra bedrooms, 4-piece bath & laundry complete the main floor. Nestled amongst the trees in the back yard is a road leading an immaculately kept, 6 bay garage with 200 watt power, radiant heated floors, on demand hot water & an upper walkway for tool storage. Other property updates include 2 newly drilled wells, new blue crush & a poured foundation & 400 watt power for a 2nd residence.

Dave Koszegi
PERSONAL REAL ESTATE
250.723.SOLD (7653)
dave@dkg.ca

These properties are all located on Sproat Lake, voted BC’s Best Lake and are ideal as a residence or vacation getaway!
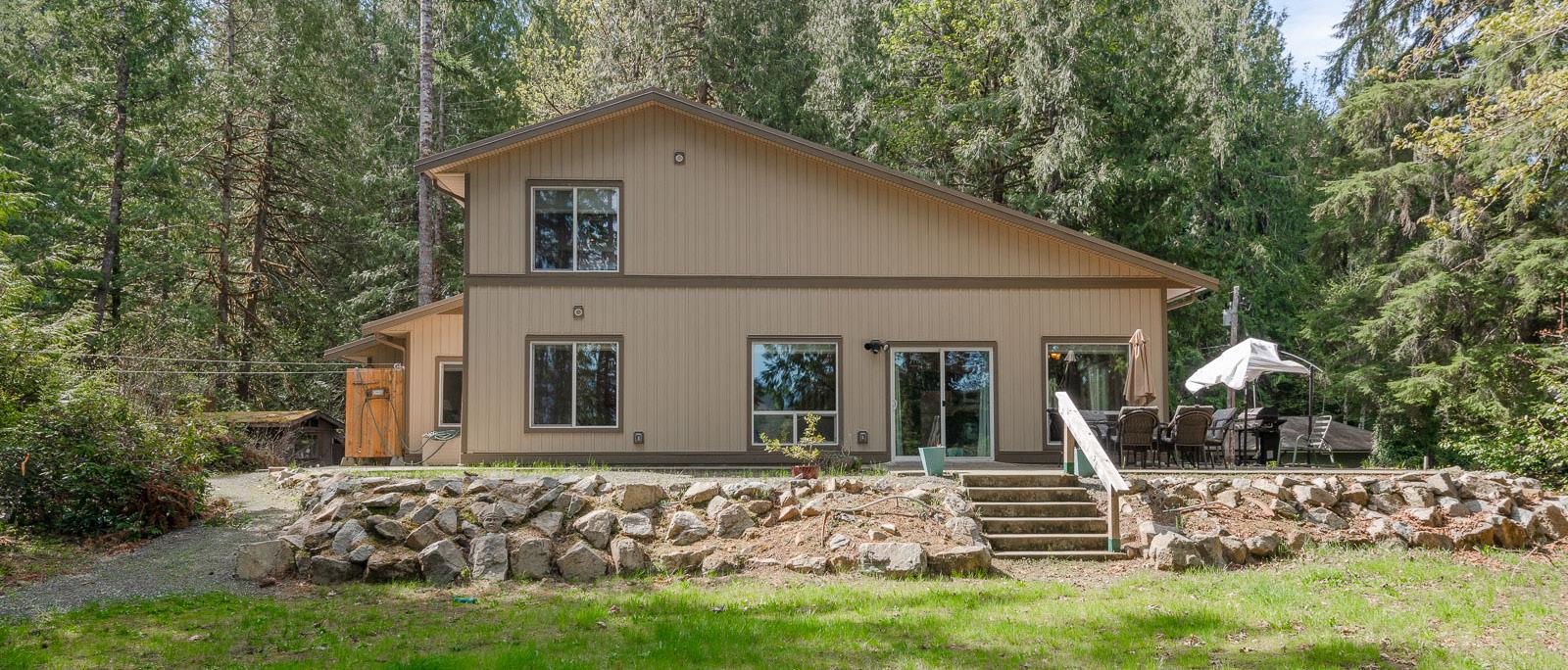

10973 LAKESHORE ROAD
• 1.85 acre lot with 164’ waterfront!
• 1500+ sq.ft. home built in 2016
• Heat pump, outdoor shower, dappled shade
• lots of outbuildings for storage or bunkies


PRICE: $1,990,000
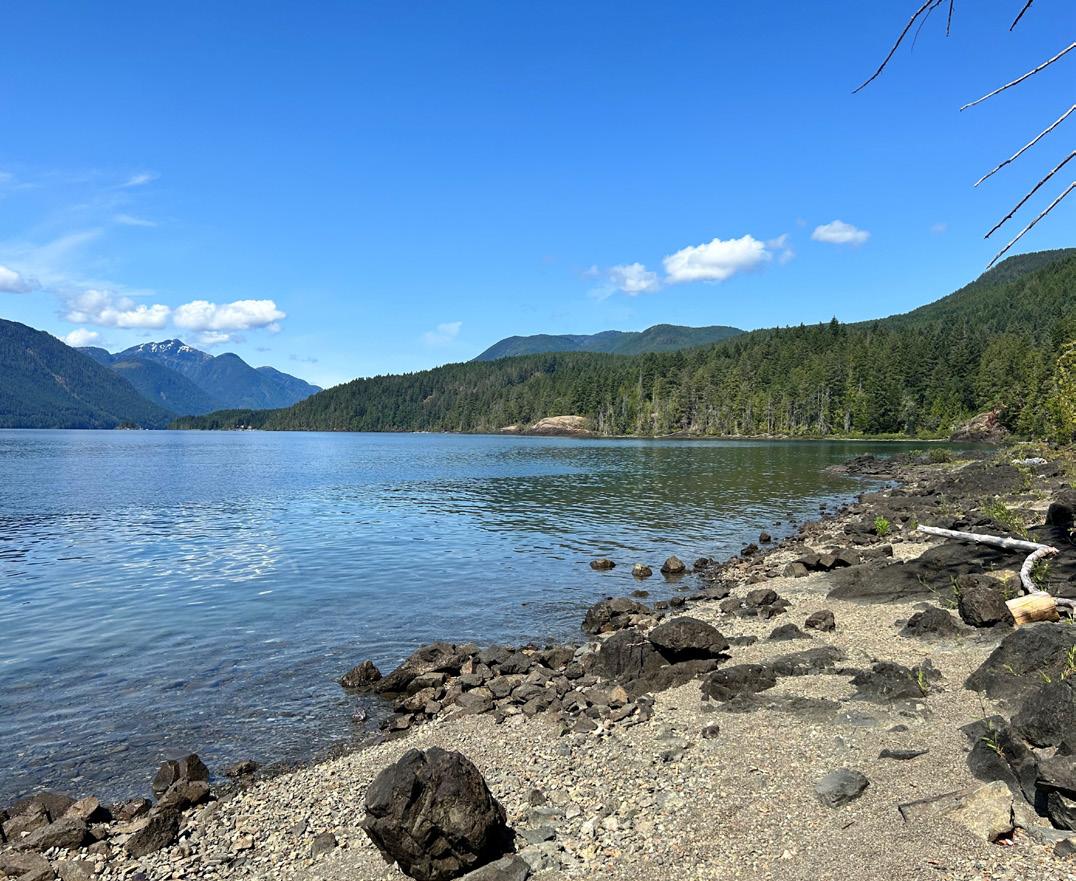
11196 TAYLOR ARM DRIVE
PRICE:
• Large brand-new resident bluff lots with incredible sunsets
• An acre +/- each with the largest having 242’ of waterfront
• Beautifully treed with native foilage and trees
• Build your dream home with panoramic, private views

18530 PACIFIC RIM
PRICE: $2,395,000
• Stunning, 3 storey, 6 bedroom custom log home
• Open concept living, vaulted ceilings
• Inlaw suite in finished basement
• Private dock, exceptional lake and mountain views
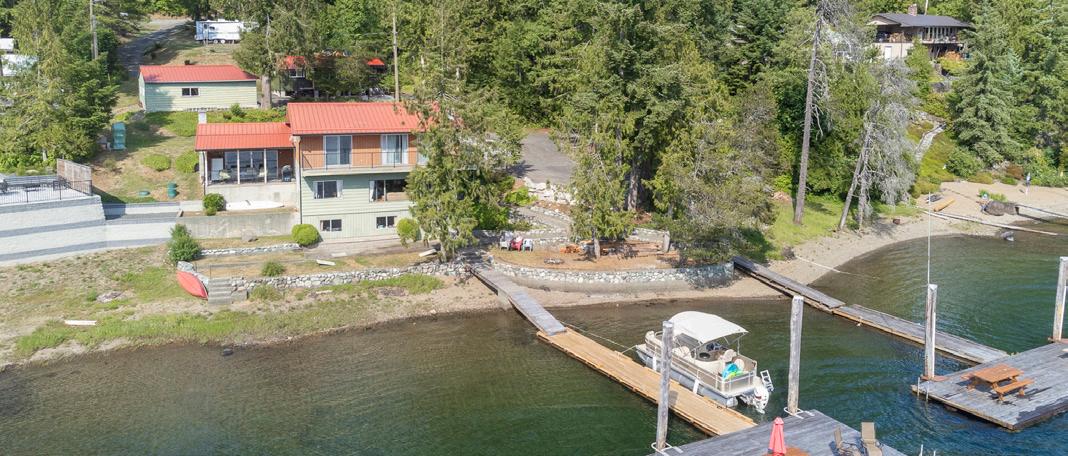

8668 STIRLING ARM DRIVE
• 100’ waterfront and .88 acre, lake & mountain views
• 4 bedroom, 3 bath spacious home with covered deck
• Plus 550 sq.ft. one bedroom guest cottage, dock
• Enjoy all the lakefront activities on BC’s Best Lake!






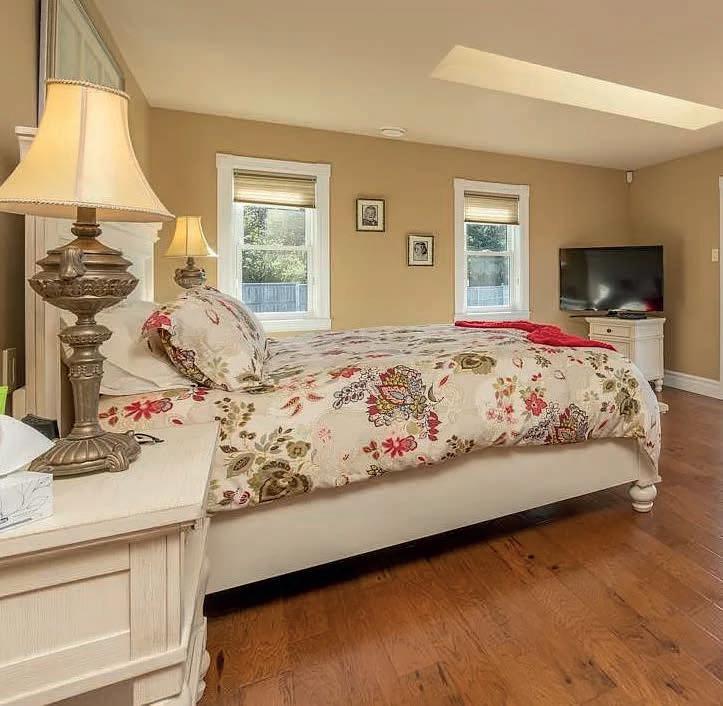


The Yarmouth area has many good quality lakefront properties. 52 Captain Landers Court is on the top of the list. Location and quality abound here. Robert Chipman design accenting the lake and southerly views are just a few highlights you will be greeted with. The main level is open and well suited for today’s lifestyle. The lower level can be reached by stairs or elevator making access easy. On arrival this level has a 3 piece bathroom, 2 additional bedrooms, ample storage along with work shop and recreational area. There is a modern and efficient heating system that does all including in floor heating and also air conditioning. In the last 2 years many updates have been completed, including new steel roof and decks, so there will be very little maintance required going forward. There are too many features to list so please call for additional information to assist you with any questions you may have. Virtual tour of this property is avaiable.
A great opportunity awaits interested parties looking to own one of HRM’s finest waterfront properties on the Halifax waterfront. A custom built 4,000 sq ft home which has been built with all top quality finishes you can imagine. Four bedrooms five bathrooms, custom kitchen, top notch appliances, counter top, a real chefs dream. Cedar deck wraps around the outside, top and bottom. Let’s talk about the real value, 163 ft of ocean frontage on Halifax Harbor with a custom boathouse on the dock. Large parking on on the water. C-2 zoning for all your business ventures. Deep water anchorage to bring in large boats. It doesn’t get much better! Multiple parking for the house with attached single garage and double detached for the property. Take the time to explore this great oppurtunity!

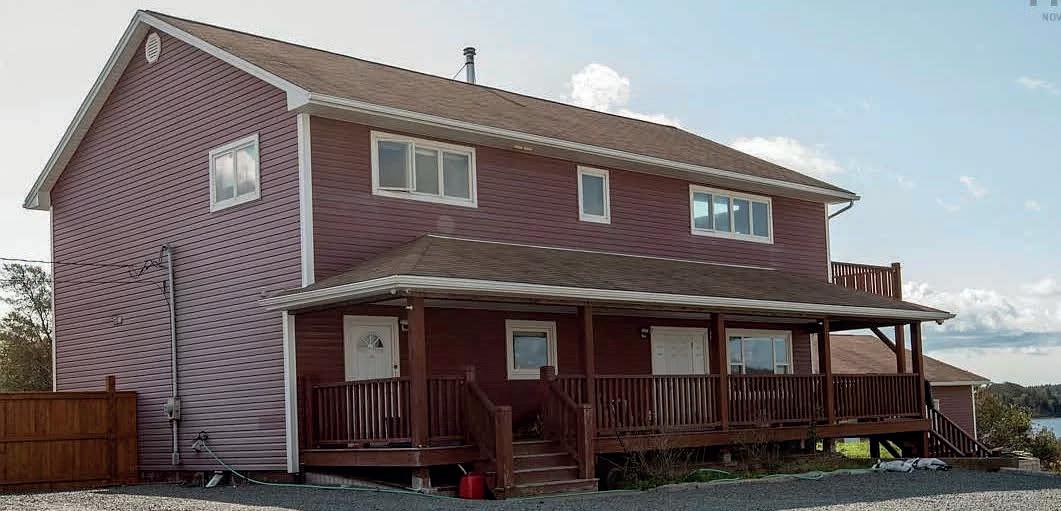







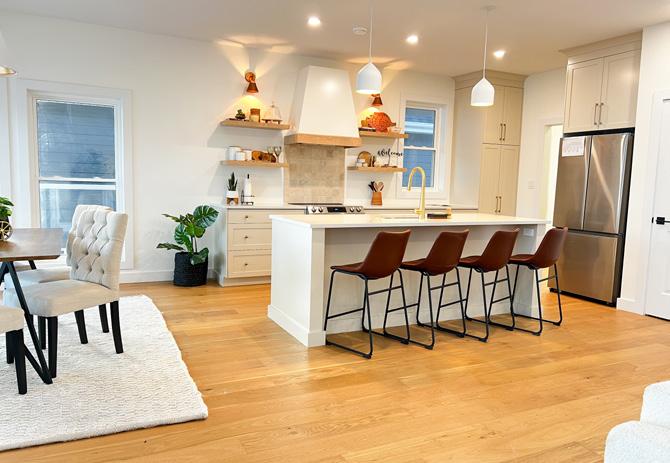

71 SOUTH BEACH LANE, HAMPTON, PEI, CANADA C0A1J0
5 BED / 5 BATH / 4,092 SQFT / C$1,549,900 KELLY REDDIN REALTOR®
This stunning new build offers a perfect blend of modern luxury and breathtaking water views. Imagine waking up to the gentle sounds of the water, enjoying your morning coffee on the terrace, and ending the day with a sunset that paints the sky with hues of orange and pink. This is more than a home; it’s an experience. Seize this opportunity to make this stunning waterfront property your own and embark on a new chapter of elevated living. As you step through the front door, you are greeted by an abundance of natural light that floods the interior, enhancing the spacious feel of the open floor plan. High ceilings and thoughtfully placed windows showcase panoramic views of the serene water, allowing you to enjoy the

902.940.7502
kellyreddin@royallepage.ca
beauty of each season from the comfort of your own home. The chef-inspired kitchen is a masterpiece of design and functionality, featuring state-of-the-art appliances, sleek countertops, and ample storage space. With 4 additional bedrooms, 3 of which have ensuites, each one offers a spacious retreat, and view of the water. Wake up to the gentle sounds of nature and the sight of sunlight dancing on the water. The master suite is a haven of relaxation, complete with a spa-like ensuite bathroom and a walk-in closet. Step onto the deck to enjoy your morning coffee while watching the sunrise over the water, or gather with friends& family for a sunset barbecue in your own ocean bar with spectacular water views.

4 BEDS | 2 BATHS | 2,330 SQ FT | $1,300,000






You will want to check out this beautiful oceanfront 63 +/- acre property with a newly built campground. Live here or run your very own campground on this property or both. This one of a kind opportunity sets the dream of living on the ocean and owning your own campground right at your fingertips. Situated along the Bay of Fundy in the growing and vibrant community of Tennecape which is centrally located in the province and an hour north of Halifax. Campground seasonally homes and tourism is growing every year within Nova Scotia especially along the coastline. With 24 serviced campsite lots ready to go and the potential of over 100 campsites, there is significant income potential here while living an exciting adventurous life by the ocean. The listing price of the property includes the following and more: 63+/- acres 3 houses 24 serviced campsite lots 1 bedroom cottage 5 mini cottages 4 Electrical buildings 10 porta potties 2 washrooms & showers Garage, shed & trailer 2 new septic systems able to hold 60 lots 2 drilled wells Lawn Mowers Excavator Dump truck Call to book your viewing.

REALTOR®
C: 902.305.5505 | O: 902.639.1671
michael@realestatefarmers.ca
www.RealEstateFarmers.ca

Exceptional and private yet very accessible waterfront property! 6 acres with over 1500ft of Sandy Shoreline. Your own Point and your own private beach in an area known for being a boaters paradise. Extremely well built high end home. 3400 sqft feet 5 bedroom, 4 bathroom dreamhouse with water view from every window, and a chef?s dream kitchen. Gorgeous and spacious bedrooms, bathrooms, and huge Sunroom bring the wow factor. Music studio, workshop, and ample storage on lower level. Charming former lighthouse a 1 bedroom guesthouse, and a third building on the property is a carriage house with major potential. Extremely unique and special property in a league of its own. Pillared entrance leads way to vast greenspace and exotic water views in every direction. All amenities including restaurants, shops, microbreweries and golf courses within a few minutes drive. Short drive to some of the Island?s best beaches and other attractions. Nova Scotia ferry and Charlottetown Airport 30 minutes away. This property package includes 3 properties which lends itself to numerous possibilities for subdivision or future development. Properties like this DO NOT come up often and has to be seen in person to truly appreciate. This is the PEI dream. Realtor is related to vendor. All measurements are approximate and should be verified by purchaser if deemed necessary. *Vendor Financing options available. Not included in foreign buyers Ban area!

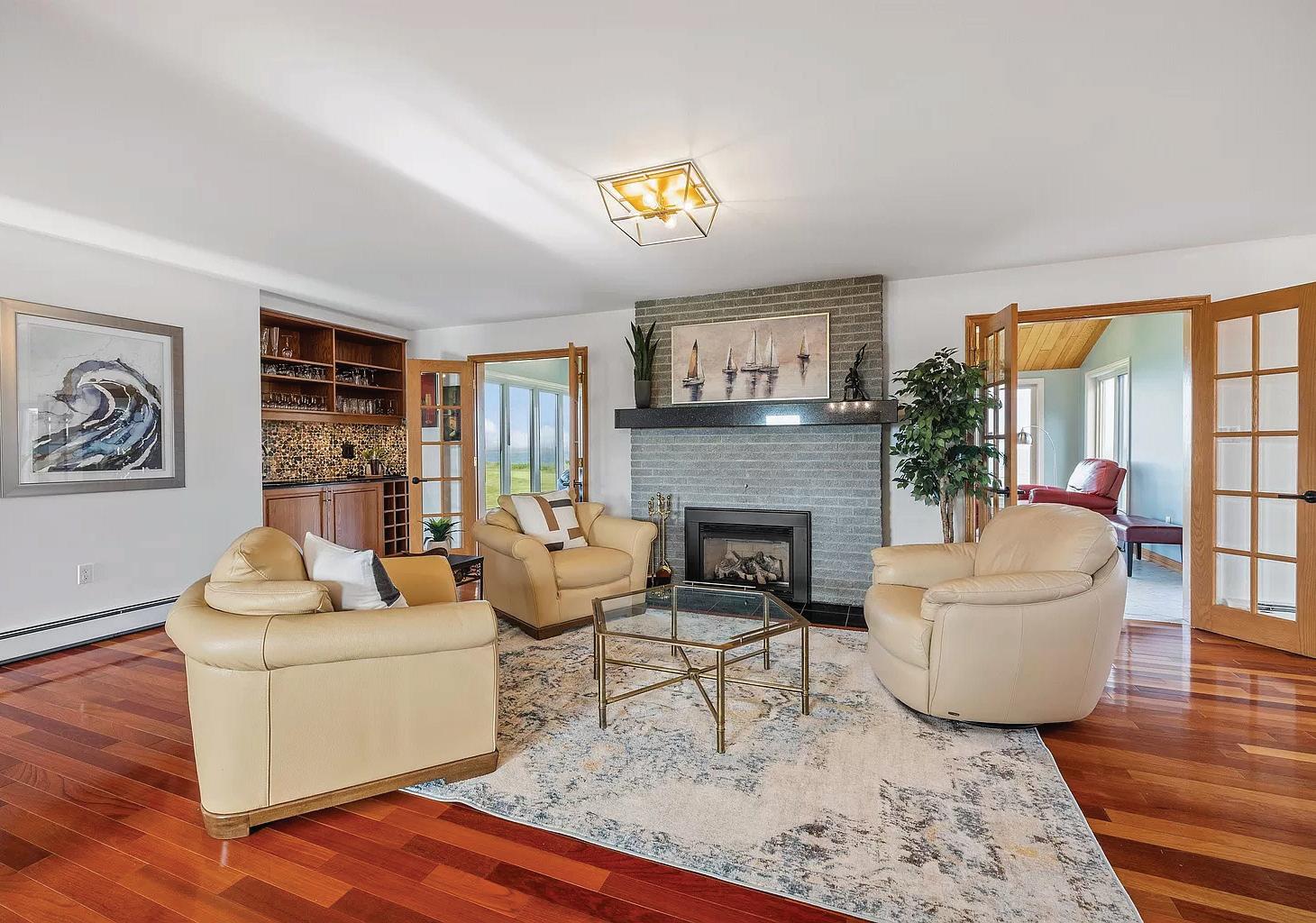







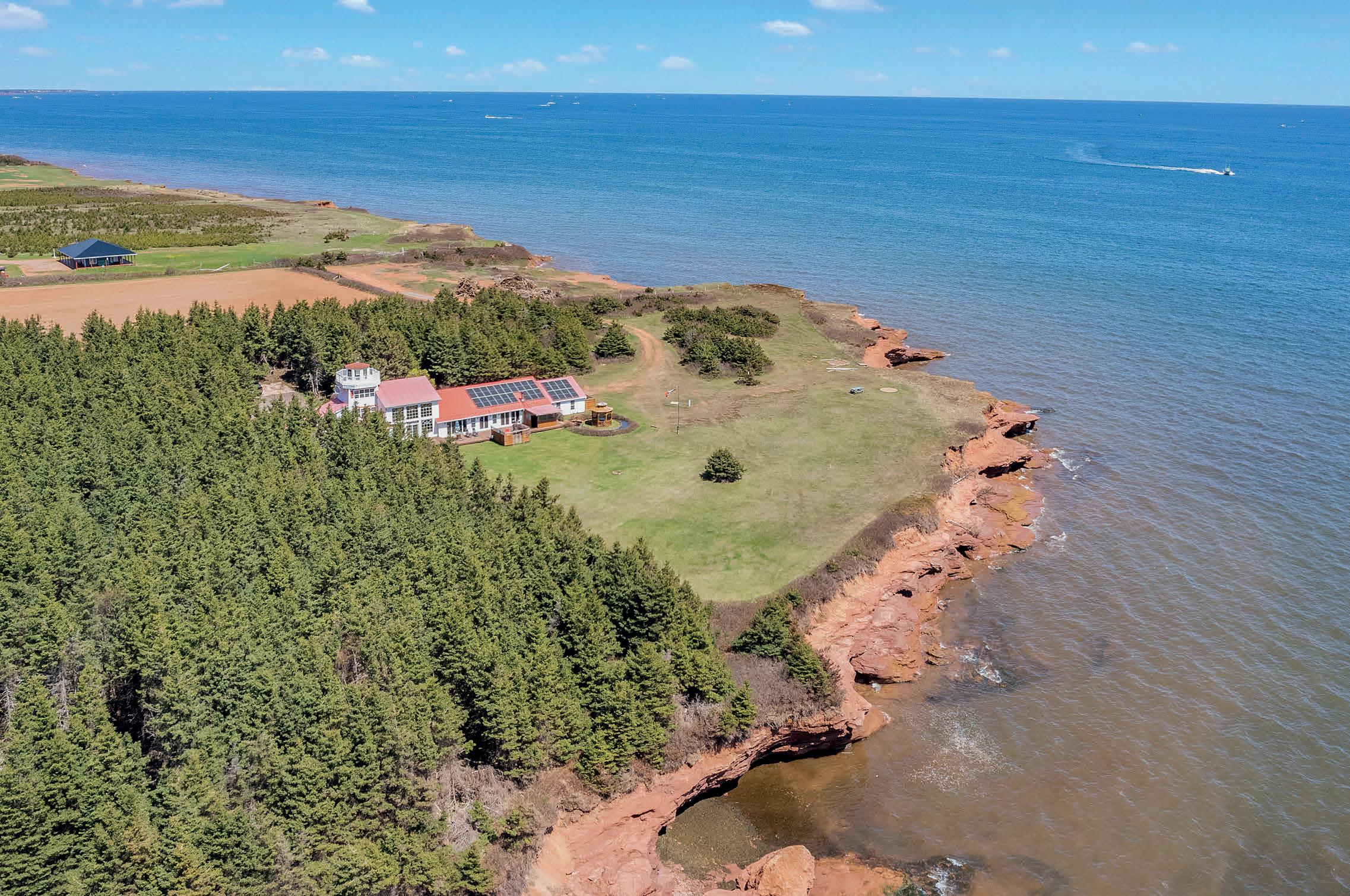



Welcome to your very own piece of paradise, enjoy welcoming your guests to this oasis. This property could be a potential vacation rental for corporate retreats and visitors coming to the Island for their holidays. Picture yourself in this truly unique property which sits high above the red cliffs of Kildare Capes overlooking the breathtaking view of the Gulf of St. Lawrence. Located in Western PEI at 122 Travalot Drive, this incredible home provides ample space for outdoor lounging, dining and relaxation. The property is set back from the cliffs so there is a large front lawn for games and activities. This four story lighthouse has an observatory at the very top and a widows walk that overlooks the picturesque surroundings, allowing you to immerse yourself in the beauty of this waterfront property.
The kitchen features a large center island with ample seating space and a separate prep kitchen known as a scullery. Whether you’re a culinary enthusiast or simply enjoy preparing meals, this kitchen provides all the tools and space you need. The property boasts three comfortable bedrooms, each offering a peaceful haven to retreat to after a day of exploration or relaxation. Fall asleep to the sound of the ocean and wake feeling refreshed. Each bedroom has its own ensuite, plus there is one additional bathroom on the main floor. The property has a fully finished basement with lots of storage space. In addition, this property has solar panels, making it very energy efficient. For your outdoor entertainment, the property features a large outdoor fireplace, a screened in gazebo and a screened in pagoda. It is the perfect place to stargaze and take in the beautiful sunrises. Inside the property, you’ll discover an indoor heated pool with adjacent hot tub. Additional entertainment includes a pool table, and a 15’ screen with cinema audio system. Imagine cozying up on comfortable seating, watching movies being surrounded by panoramic views of the Gulf of St. Lawrence. You tube video link - https://www.youtube.com/watch?v=Nq_H21HIBOU



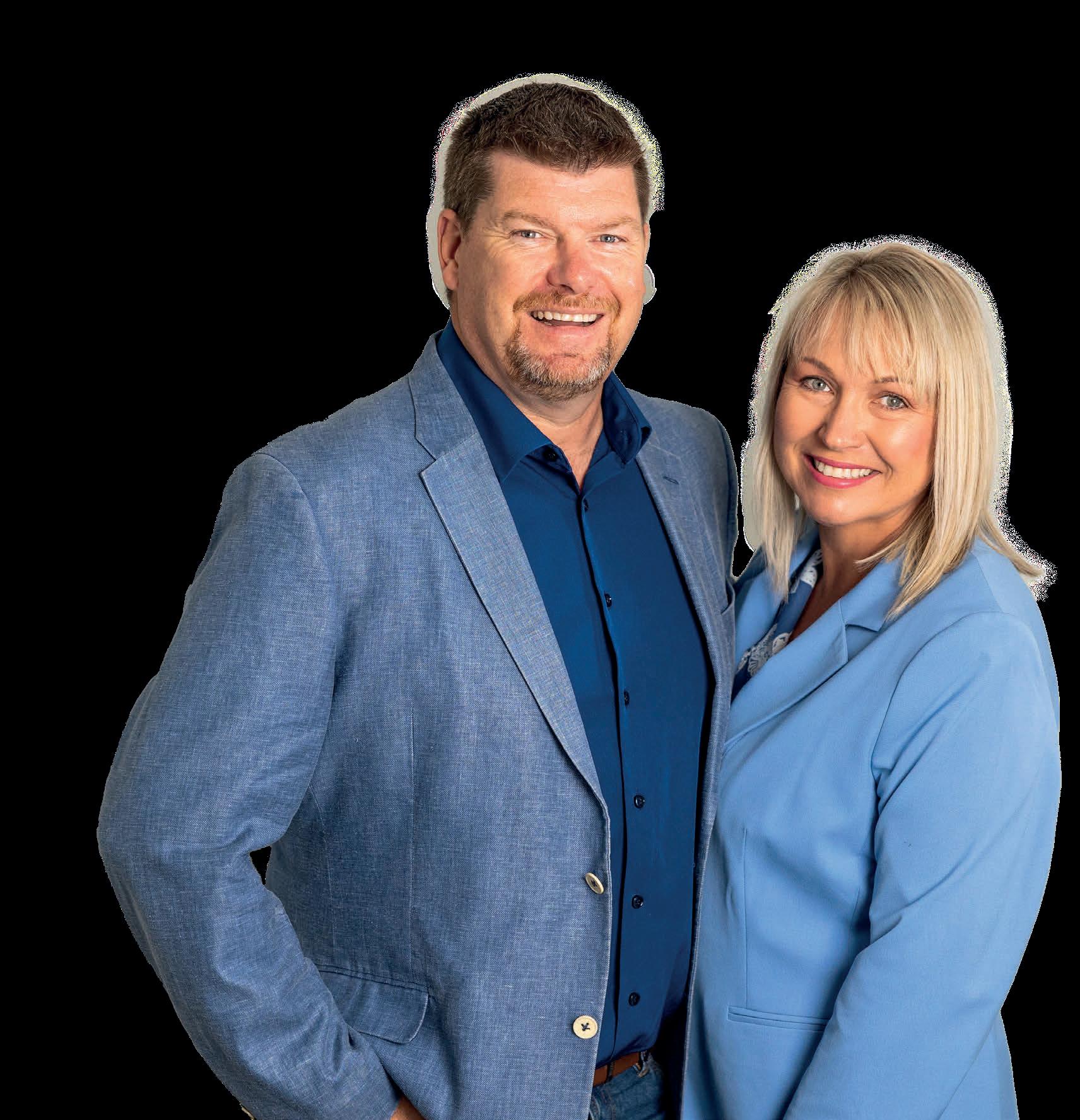
HIGGINS MACLEOD TEAM
KW SELECT REALTY PEI
902.388.1925
waynehiggins@kw.com
HIGGINS MACLEOD TEAM
KW SELECT REALTY PEI
902.394.7907

I am Wayne Higgins, Broker/Realtor with Keller Williams Select Realty, the largest Real Estate Company in the Worldwith over 190,000 agents globally.
I’ve been a Real Estate Agent for 13 years and have helped countless families to date with the buying or selling of their home. I have great amount of knowledge in the Construction Industry and am an expert in assisting people with relocating to Prince Edward Island. My wife Connie, came on board as a REALTOR in 2019 and we have become known as the Higgins MacLeod Team - KW Select Realty, Prince Edward Island.
One of the best compliments we received from a client was: “BEST Real Estate Team EVER! They are honest, they care and both have tremendous integrity.” We love helping members of our community to achieve their goals in finding them the best home.
Connie and I believe in a good work/life balance and when not assisting buyers or sellers, we spend our time volunteering in communities with various organizations. Our hobbies include kayaking, hiking, boating and enjoying all of what Prince Edward Island has to offer.
If you’re looking for a Real Estate Team who will go above and beyond with incredible knowledge and service, then we would love to work with you!
If you’d like to learn more about how we can work together, please call or text me anytime - 902.388.1925.

9409 HIGHWAY 215, PEMBROKE


TWO YEARS YOUNG, oceanfront, one of a kind custom home!!! This amazing property will having you saying WOW!! Large driveway leads up to your stunning home allowing for full privacy as there is not a single house in sight! Great location with a total of 72 acres making it your own slice of heaven!! Finished on all 3 levels, 3,525 sq ft with in-floor heating providing the ultimate comfort. Main floor features a stunning kitchen with an oversized island, large beautiful dining room with a custom built bench and a large family room allowing for easy entertainment and enough room to have the whole family over! First floor is complete with a den, full size bathroom, large walk in pantry connecting you to a mudroom that offers a second entrance to the property. There is also a large fitness room with vaulted ceilings but you can turn it into anything you’d like! Second floor features large master bedroom with a walk in closet and ensuite and two more good size bedrooms, bathroom and laundry room. Basement
 JULIA VAN NOORDT REALTOR®
JULIA VAN NOORDT REALTOR®

has a large rec room/second family room, a craft room, full size bathroom and a 4th bedroom! Plus large 35’x60’ outdoor shop gives you that opportunity to start that dream business you have always wanted/turn into the ultimate man cave/ or convert it into whatever your heart desires. It has infloor heat and its own 200 AMP service allowing the opportunities to be endless! Enjoy a warm cup of coffee at either front or back deck, but the best spot is at your very own private ocean view deck!!! Walk down or ride down the ATV through your own private path. The outside of this property is truly is incredible! Ocean front property (world record of highest tides) and only 20 minutes to your own private ocean view deck!! You are right down the road from Walton Lighthouse, Walton Pub, post office, firehall, liquor store, and the beach & only one hour away from- the airport, Halifax and Wolfville! Potential INCOME PROPERTY also available at 9417 HWY 215, on the market check it out!






904 - 139 CLARENCE STREET, VICTORIA, BC V8V 2J1
2 BD | 2 BA | 1,250 SQFT. | $729,000
STUNNING, UNOBSTRUCTED OCEAN, MOUNTAIN and CITY VIEWS! $729,000! INVESTORS - PRIME REVENUE CONDO! This spacious 1250 sq.ft. SW facing, 2 BD, 2 BA condo represents the epitome of Victoria lifestyle! Wall to wall windows offer breathtaking ocean, mountain & city views from all principal rooms! Enjoy ever-changing activity from harbor entrance, breakwater, Sooke Hills, Parliament Buildings & beyond. Steel & concrete building, on a quiet, beautifully tree-lined street close to the waterfront, Beacon Hill Park, James Bay shopping & downtown amenities. Some upgrades are roof, windows & exterior stucco. Amenities such as indoor pool, hot tub, sauna, guest suite & resident caretaker. Monthly fee includes heat & hot water. Open concept floor plan provides spacious options. Primary bedroom with walk-in closet & 4 piece ensuite. Second bedroom opposite 4 piece bath. Insuite laundry room with shelving. Secured gated parking, bike storage & storage locker. Exceptional Value for this Impressive Condo!
VIDEO & VIRTUAL TOUR:
https://app.standardres.ca/904-139-clarence-st/

250.920.6868
jane@janelogan.com
www.janelogan.com




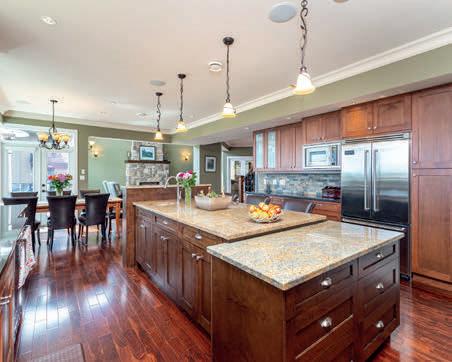


This beautiful custom-built home is in an established part of Bear Mountain. Located near the top of the Mountain w/ ocean, mountain views at the entrance of a quiet cul-desac. Incl. a 950 sq ft suite. Open & spacious floor plan w/ main floor entry. The upper main living space & has notable features such as custom brick feature wall, open concept kitchen, dining area, family room w/ fireplace, vaulted/ beamed ceilings, wood floors throughout, heated tile floors, huge Primary suite w/ walk in closet & 5-pc ensuite +2 add’l bedrooms & 5 pc bath. The roomy 1 Bed + Den & 4 pc bath suite has its own separate washer/dryer. It is open concept w/ a dining area, family room w/ fireplace & large covered patio. Also, find newly installed flooring! This home has a heat pump upper & ductless heat pump lower. Forced air back up furnace +2 H2O tanks, large double car garage & plenty of driveway parking. Find a parkette at cul-de-sacs end to entertain kids!


Situated atop Bear Mountain on a quiet cul-de-sac, a timeless 5-bed, 5 bathroom home welcomes you. You will be immediately greeted by an expansive great room w/ floor-ceiling windows & 18’ foot fireplace. Entertainer’s delight, open concept main highlighted by gourmet kitchen, high-end Viking appliances & large granite island (11x5) w/ breakfast bar & seating for 6. Storage abounds & aided by walk-in pantry. Southeastern exposure on deck offers views of Victoria & Mt Baker. Natural gas hook-up. Main incl. spacious office. Upstairs has 3 beds incl. airy Primary w/ expansive ensuite, jacuzzi tub & large walk-in. Splendid ocean & city views from the Primary suite & landing. Rec. room has 96” screen, great for movie nights or while exercising in the gym. 1,000 sq.ft. 2-bed lower for extended family or future rental, w/ full kitchen. Beautiful Bear Mountain is designed for the outdoor or sports enthusiasts, w/ hiking, mountain biking, Canada’s largest indoor/outdoor red clay tennis facility, & golf w/ two Jack Nicklaus designed golf courses at your doorstep.
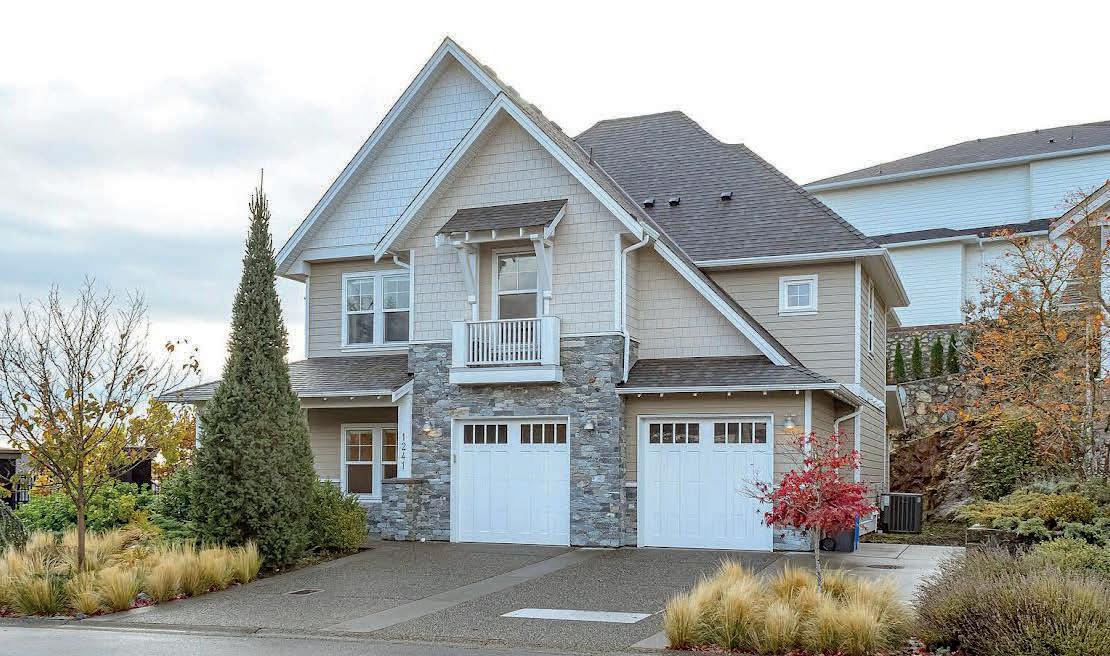
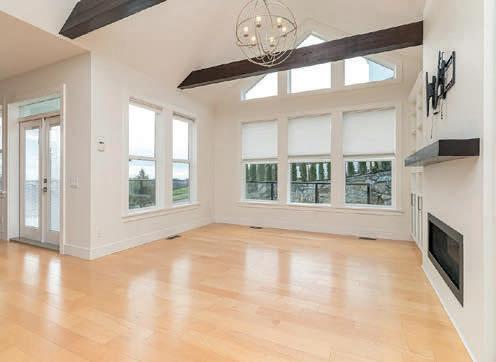



Serving as a major city, Richmond houses the region’s largest international airport, along with fantastic parks and trails, an acclaimed international food scene, and unique entertainment and arts venues. Notably, Richmond’s Golden Village is home to numerous renowned Asian shops and restaurants.
Victoria, the capital of British Columbia, has earned a reputation as one of Canada’s most scenic cities. Situated on Vancouver Island amid the island’s scenery, this coastal city is a historical gem with a one-of-a-kind location. Serving as the economic engine of Vancouver Island, Victoria thrives in tourism and government industries. The city has an exceptional food scene, highquality museums, and unmatched architecture. Prominent attractions include Butchart Gardens and the iconic Legislative Assembly of British Columbia building.
As British Columbia’s largest city and a global destination, Vancouver stands as one of Canada’s most appealing places to live. It serves as a dominant economic hub, housing a major technology sector and a thriving film industry. The city’s culinary scene is world-class, offering international dining options and several Michelin-starred restaurants. Some top attractions include the sprawling Stanley Park, the bustling Granville Island Public Market, and museums such as the Vancouver Art Gallery and the Museum of Anthropology.


 Granville Island Public Market | Udayaditya Barua
Butchart Gardens, Victoria | Ariana Kaminski
Granville Island Public Market | Udayaditya Barua
Butchart Gardens, Victoria | Ariana Kaminski

Ranked as British Columbia’s second-largest city, Surrey is a bustling city in the Vancouver metropolitan area. Its rapidly growing community along the Fraser River is known for its appealing outdoor spaces, including Crescent Beach and Bear Creek Park, where residents can revel in the city’s great weather. Abundant culinary and shopping options, coupled with vibrant neighborhoods, make Surrey a standout destination just minutes from Vancouver, playing a significant role in the province’s economy.
Among the largest cities in the province, Burnaby is a substantial part of the Vancouver metropolitan area. Surrounded by scenery, Burnaby features outstanding public green spaces and trails. With a robust job market and a location just 15 minutes from the opportunities in Vancouver, Burnaby experiences substantial annual population growth as well. The city hosts cultural centers (including the Burnaby Art Gallery and Burnaby Village Museum) and lively events and festivals throughout the year.


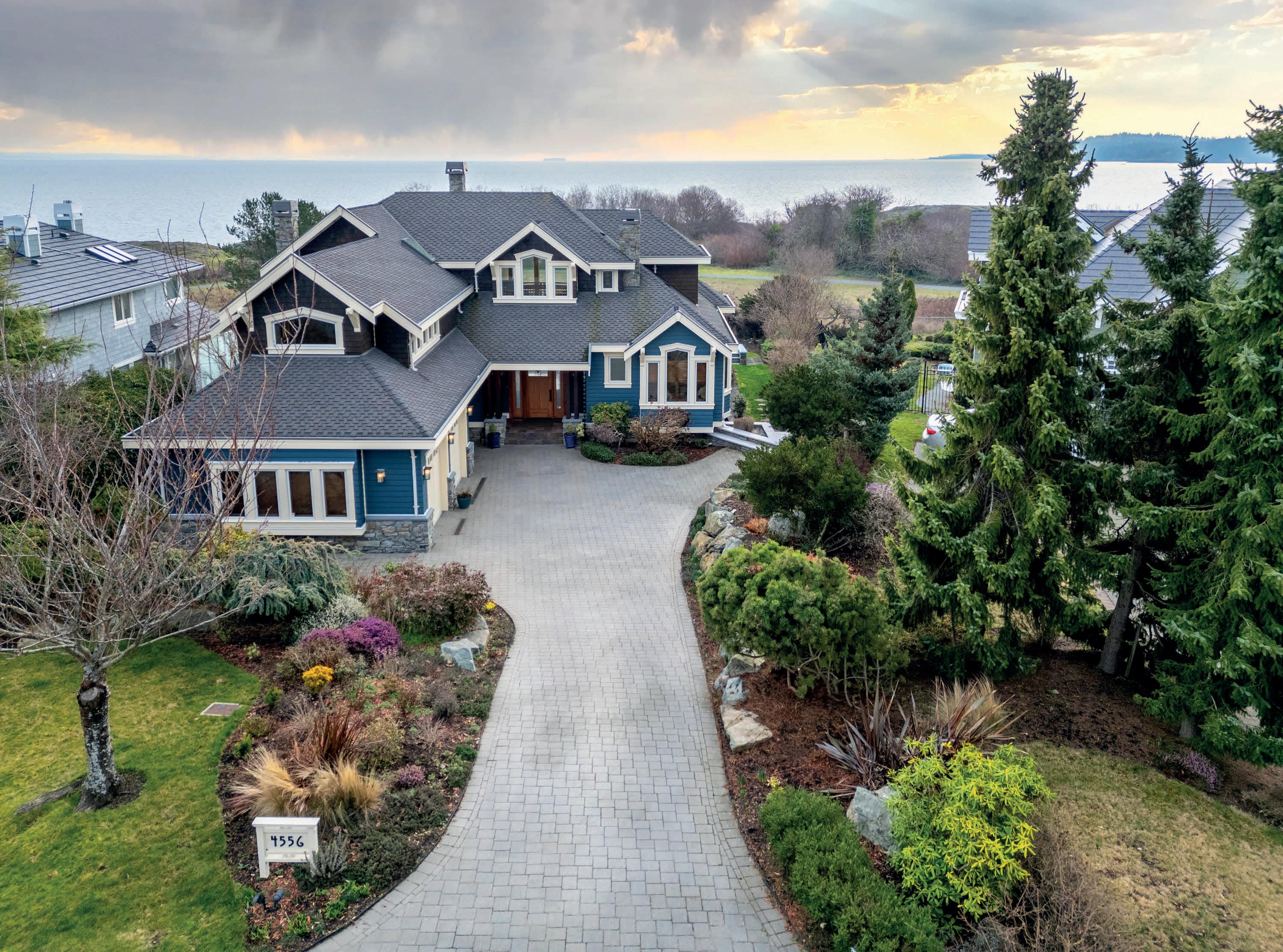



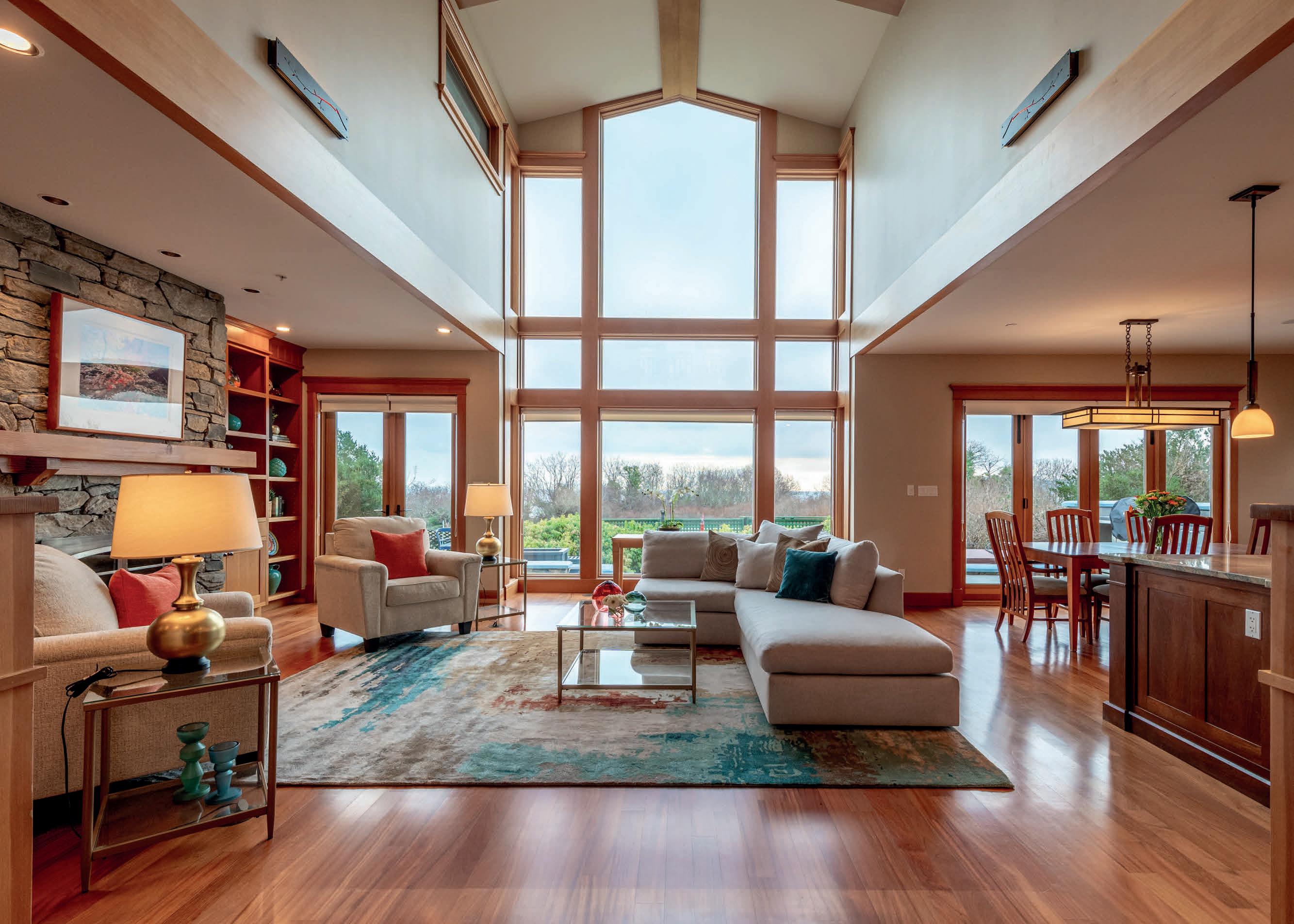
Step into the refined world of this stunning West Coast Craftsman style home, nestled in the sought-after Gordon Point Estates. Prepare to be enchanted by the impeccable construction quality & attention to detail that defines every corner of this residence. Upon entering, you’ll appreciate the lofty ceilings, a thoughtfully & spacious layout, & the seamless connection to the outdoors through folding doors. Situated on .24-acre lot, this home offers easy access to beaches & walkways. Featuring 4+ bedrooms, all boasting ensuites, including two primary suites, one on the main floor, this residence combines comfort with sophistication. Beyond the bedrooms discover additional spaces; a tranquil office with fireplace, a versatile music room or secondary office & an entertainment haven with a media & games room. Practical yet luxurious featuring an interior sprinkler system, a backup generator, stained glass & Hubbardton Forge lighting, triple car garage & outdoor kitchen. Homes with the finishing quality of this one are hard to find, contact us for more information.





$650,000
Seeing is Believing! Welcome to this immaculate, brilliantly designed and appointed home in The Residence in Sunstone Village. This spacious inside 1 bed & 1 bath corner unit surprisingly has the feel of a much larger space than expected. An open well lit layout of the living room and kitchen area, with upgraded organizers for extra storage. Wind down and enjoy the bonus large covered and private deck. A true sanctuary! At your front door, steps is a new development component with a wine store, gym, convenience store, pharmacy etc etc. The serene Sunstone Park provides miles of walking trails to enjoy. You will be conveniently situated to all levels of schools, transit, shopping and highway access.






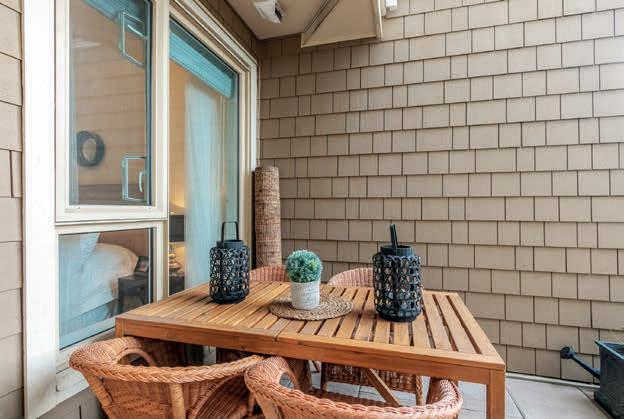

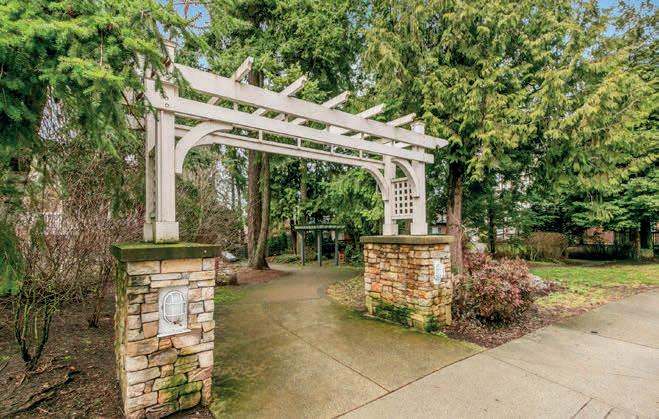





8200 JONES ROAD #107, RICHMOND, BC V6Y 3Z2
1 BED | 1 BATH | 707 SQFT | $500,000
Delightful garden level one bedroom, one-bath home in the popular gated community of Laguna. In the heart of Brighouse South, this home is move-in ready and waiting for new owners! Steps to transit and easy access to Richmond Centre, YVR and bridges to Vancouver. Open floor plan and walk-out north east facing patio off living room. Updated window coverings, quartz kitchen counters and hardwood flooring. Amenities include on-site caretaker, bicycle parking, shared lounge and exercise room. Grounds are beautifully landscaped and very well maintained. Ideal for first time Buyer or an investor. Currie Elementary and Palmer Secondary. Call today!

PERSONAL REAL ESTATE CORPORATION
604.809.9626
carmen@callcarmen.ca
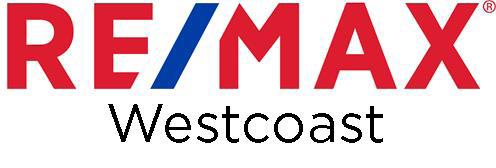
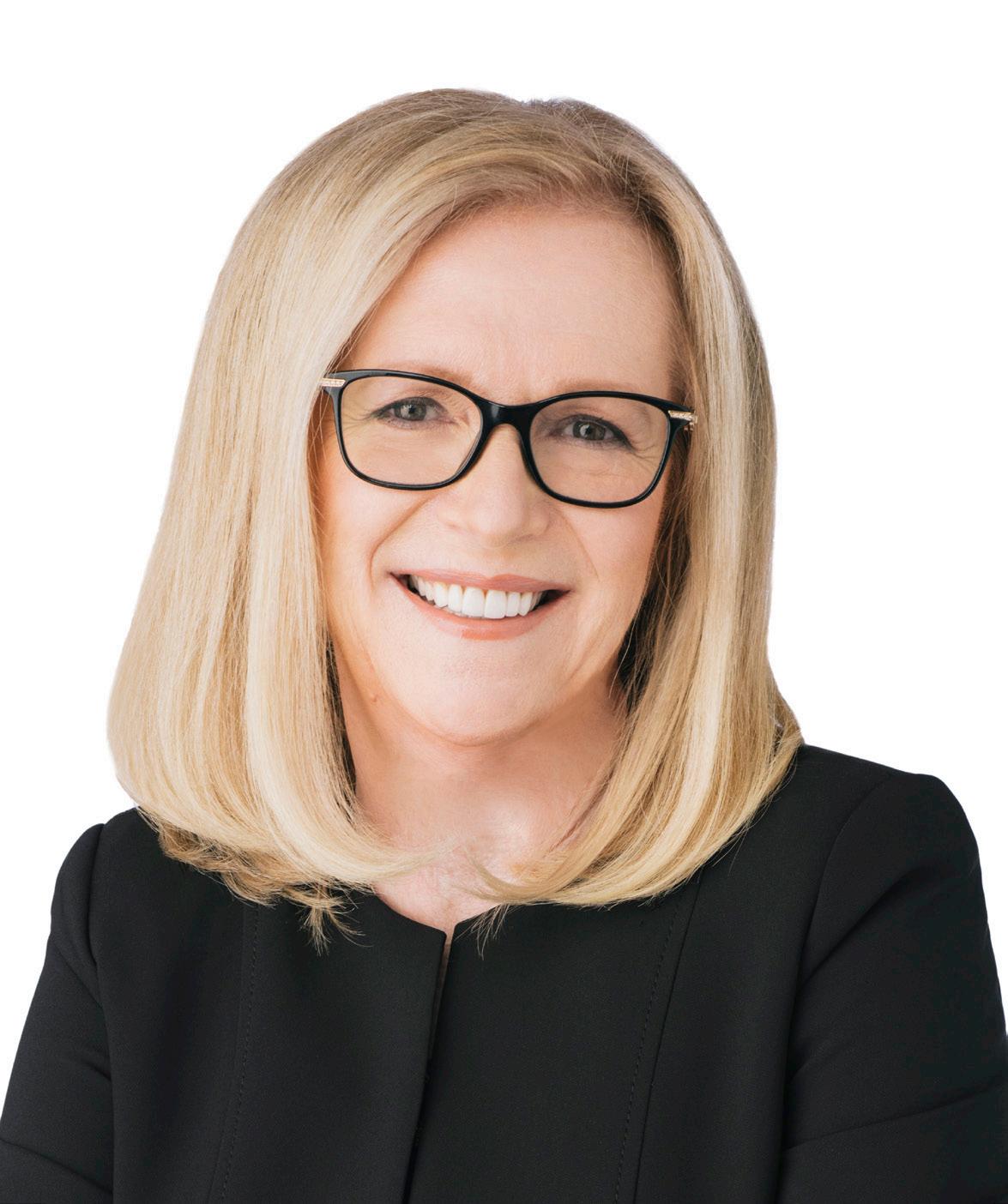



After a successful 27-year profession in healthcare, Carmen launched her real estate career in the spring of 2010. She describes real estate as the ultimate relationship business. Over the intervening years, she has successfully developed the skills required to advise buyers and sellers in what is often the most important real estate decision of their lifetime. Known for being an excellent listener, for exceptional attention to detail & for her integrity, Carmen advises her clients based on an assessment of their needs, goals and timelines. She is passionate about always placing the best interests of her clients above her own and many clients have become life-long friends. With their support, she was awarded the RE/MAX Westcoast Rookie of the Year Award in 2011 for her first full year in real estate and she received the RE/MAX Hall of Fame Award in 2016. Carmen is grateful for her loyal clients who have consistently referred family and friends over the years and who have been very instrumental in making 2023 Carmen’s most successful year in real estate!
Carmen is an Accredited Buyers Representative (ABR®), Senior Real Estate Specialist (SRES®) and Certified Luxury Home Marketing Specialist (CLHMS™).
Originally from Prince Edward Island, Carmen has been a Richmond resident since 1980. She is a fourteen-year member of the Richmond Chamber of Commerce and currently sits on the Chamber’s Policy Advisory Committee. She is also currently serving as Chair of the Board Development Committee, Real Estate Board of Greater Vancouver.
Carmen has served on the Boards of the Pacific Children’s Heart Network at BC Children’s Hospital, the Richmond Home Support Society & the Fundraising Committee of the Richmond Gateway Theatre, as well as the Fundraising Committee for the Richmond Hospital Foundation Gala, October 2022. Carmen is a supporter of Aspire, Richmond and Pathways Clubhouse, Richmond.
In her spare time Carmen enjoys gardening, walking, reading, travelling and time spent with her three children and her four grandchildren!



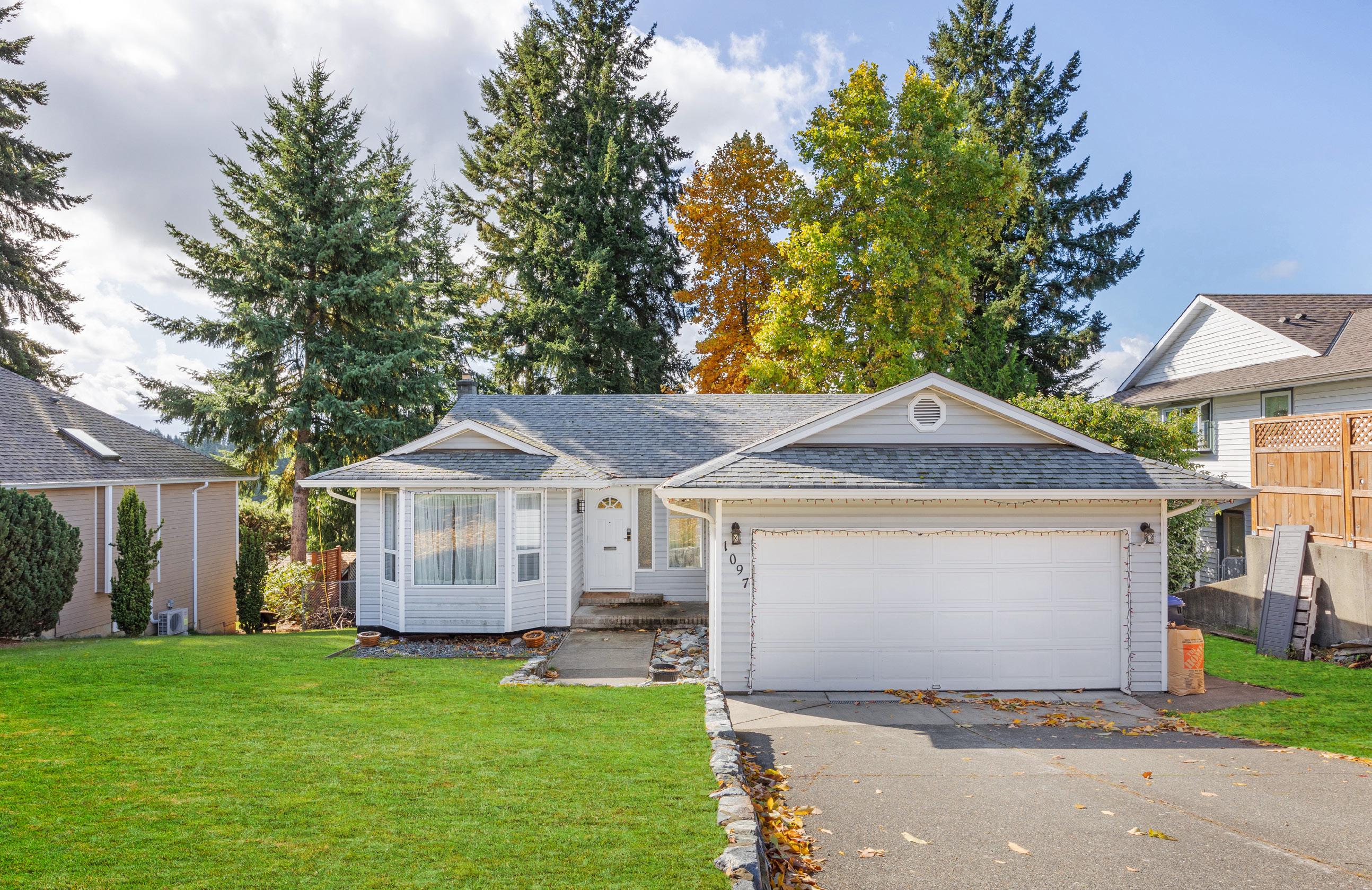



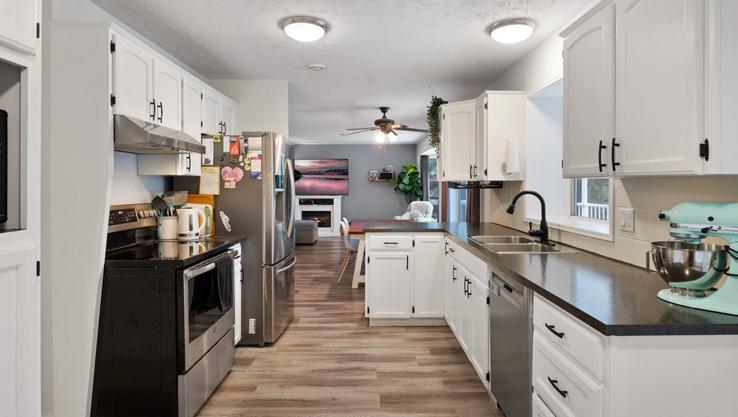
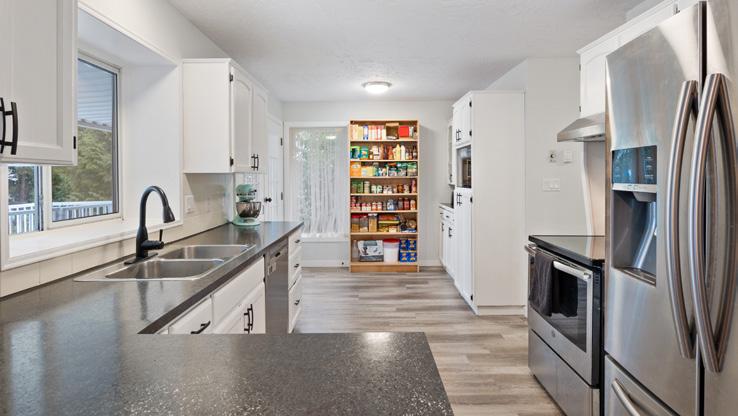

This home, in an idyllic location on a peaceful street, offers stunning mountain views and a welcoming neighborhood. It’s a short stroll to schools, shops, and the new hospital. The level-entry house boasts a fully finished walk-out basement with versatile spaces for games, crafts, fitness, and relaxation. The bright Great room and well-appointed kitchen offer captivating mountain views. From the breakfast nook, double French doors open to a covered deck, perfect for watching kids play and enjoying summer evenings. The main floor features a spacious primary bedroom, a second bedroom, and a generous mudroom accessible from the garage. The lower level includes more bedrooms, a den, laundry area, and a roomy rec room with access to a covered patio and a gentle sloping backyard. Radiant in-ceiling heating and baseboard heating ensure comfort throughout. This home presents an exceptional floor plan—a rancher with a walk-out basement, ready for your personal touch.

250.334.9900
tessaprocter.realestate@gmail.com
www.tessaprocter.com


Step into the perfect harmony of classic charm and contemporary flair in this stunning home. With a seamless blend of Craftsman and modern farmhouse styles, every detail exudes timeless elegance.
Crafted by a reputable builder with over 20 years of experience across the Lower Mainland, this home is a testament to quality craftsmanship and attention to detail. Don’t miss your chance to make this architectural masterpiece your own.


• 6 BEDS | 6 BATHS
• 5,060 SQ FT
• PREMIUM APPLIANCES
16619 BELL ROAD, SURREY
C$2,888,000



778.863.3471
@metrovanrealtor
• ADVANCED SMART HOME WITH AUTOMATION
• HIGH-END FINISHES
• 25 MINUTES TO YVR AIRPORT
 GINDY GILL REALTOR®
GINDY GILL REALTOR®



1 BED • 1 BATH • 732 SQFT • $655,000. Spectacular waterfront condo with BREATHTAKING lake views at the Shawnigan Beach Resort! Situated on the top floor, this sunlit unit boasts vaulted ceilings, an open floor plan, a gas fireplace & an expansive patio to unwind & take in all the natural beauty. Nestled within a landscaped 6+ acre resort, this is a rare offering with everything you need to create lasting memories at the lake. Enjoy direct access to a sandy beach, a boat launch, moorage & fishing dock. Additional amenities include an indoor pool, playground, tennis court, volleyball area & chip-and-putt golf. There’s truly something for everyone! With an on-site caretaker, maintenance is seamless, offering a turnkey recreational haven. This idyllic escape makes a great investment opportunity, allowing for short-term rentals & no spec tax! Just 45 min. north of Victoria & offering a plethora of activities for all. Embrace lake life and seize the opportunity to make this extraordinary property your very own!

C: (778) 677-7387 | O: (250) 370-7788
juliaismyagent@gmail.com
juliaismyagent.com

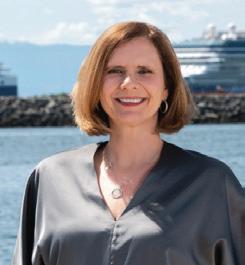
250.744.0505
louise@alexandrite.ca
www.victoriahomespro.ca


This distinguished home stands as a testament to classic design and refined living. With 10 foot ceilings, arched doorways and an abundance of natural light this home exudes character at every turn. It has been thoughtfully renovated while retaining its character and provides a private oasis in the rear yard. This is a one of a kind property located in the sought after South Oak Bay neighborhood.



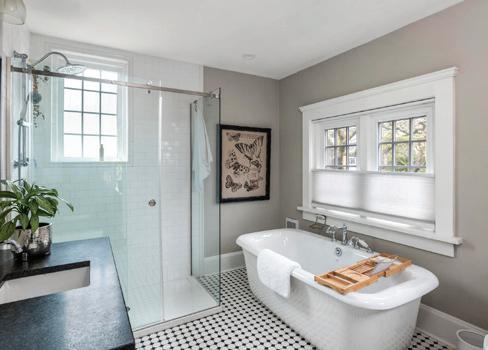

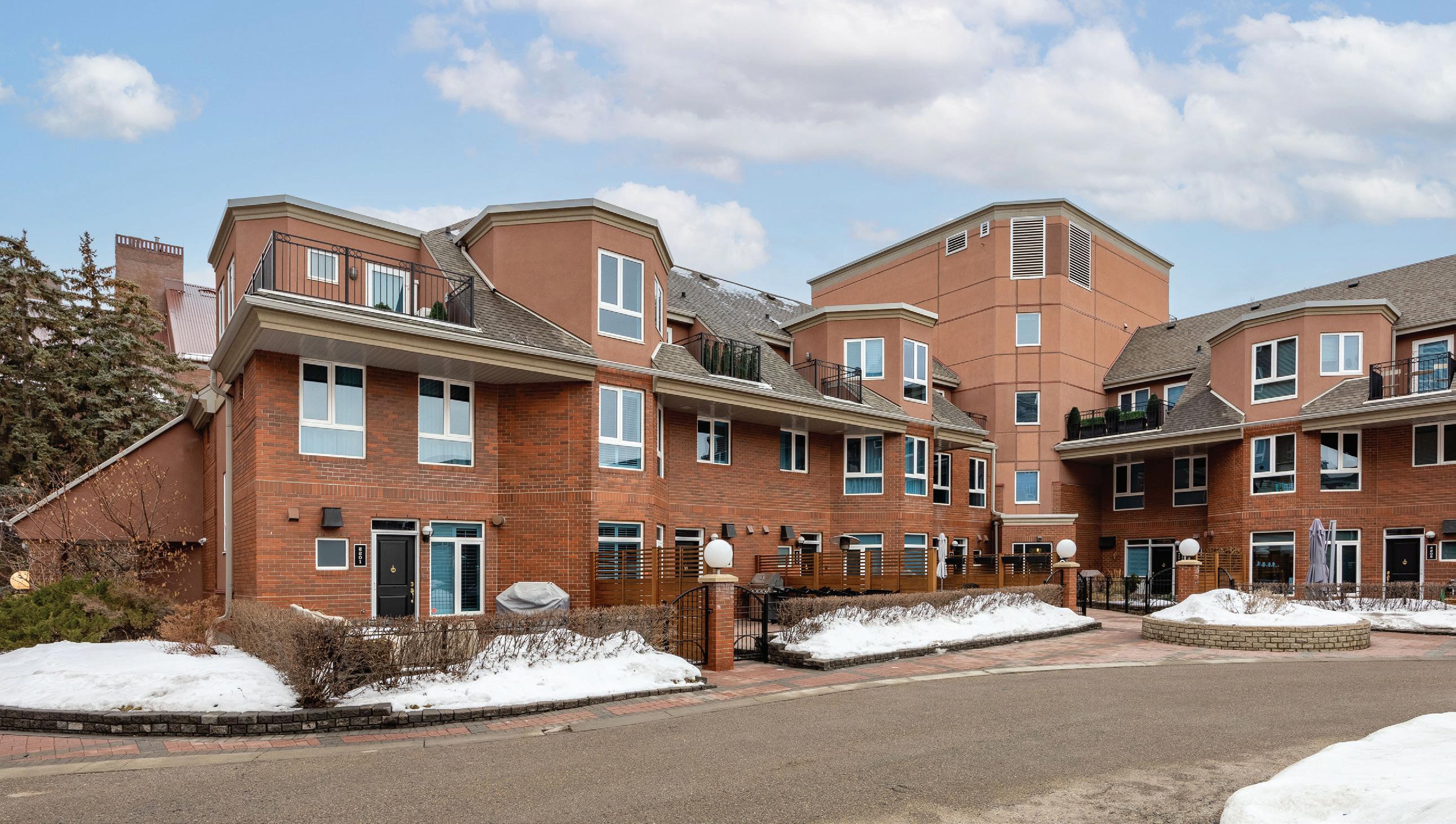
2 beds | 3 baths | 1,894 sq ft | $700,000
Nestled in the prestigious Prince’s Island Estates, this 3-story townhome presents a rare blend of downtown luxury and private retreat living, right in the bustling heart of Eau Claire. This 1,894 square foot home, with its 2 bedrooms and 2.5 bathrooms, exudes classic charm, inviting you to envision its untapped potential. While it lovingly awaits a modern touch, its competitive pricing reflects an opportunity for customization, allowing you to tailor it to your exact taste and needs. Direct access from the parkade to the unit not only ensures convenience but also offers a unique feature in city living. Beyond the doors of this well-maintained home lies a lifestyle of unparalleled convenience and luxury. From the ease of maintenance and security provided by on-site management to the inclusive condo fees covering both heat and electricity, every detail has been thoughtfully considered. The townhome is a stone’s throw from the tranquil Bow River biking and walking paths, offering a peaceful escape from the urban hustle. Its proximity to Prince’s Island, River Café, and the vibrant new community plan underscores its investment appeal. Featuring heated underground parking with a private entrance, additional storage, and even an underground car wash, this home is a true urban oasis. The full loft, with potential for a stunning third-floor primary retreat complete with its own balcony, offers flexible space for an office or guest suite. With hardwood floors, new carpet, and tiles, this residence is ready to become the backdrop to your downtown lifestyle, walking distance from fine dining, entertainment, and shopping. Welcome to a life of hidden luxury and convenience in Eau Claire, a true hidden gem awaiting your personal touch. This complex does not have rental restrictions.











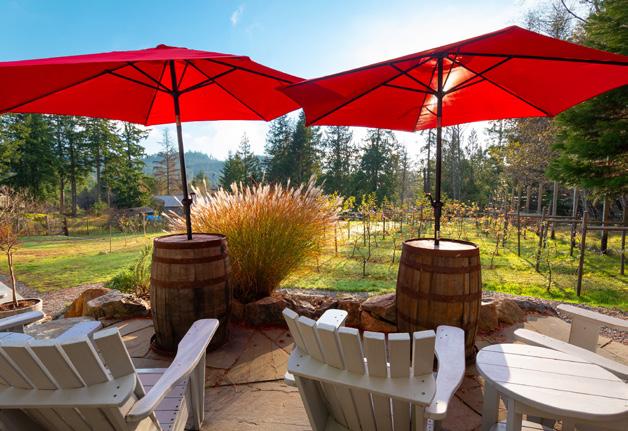

620 LAURA ROAD, BOWEN ISLAND, BC V0N 1G2 4 BED
One of Bowen Island’s most important legacy properties. Completely one-of-a-kind, this living museum sits on five acres and is home to one of the largest apple collections in North America – with over 900 individual species on site, and over 1,100 apple trees in total - along with figs, pears, almonds, blueberries and more. Also home to award-winning Riley’s Cidery, a Bowen staple (business assets included in sale). The 3,900 sf residence sits proud above the orchard, with a distant ocean view and a guest suite below. The 1,600 sf barn sits beyondacross a large playing field - and includes storage and room for guests. Property bisected by a creek that cascades into swimming ponds. All situated very close to the Laura Road trailhead up Mt. Gardner, and multiple nearby superb beaches.








FOREIGN BUYER BAN EXEMPT - Stunning 2022 custom built home sits on 4.9 acres overlooking the Georgia Straight and Qualicum area.
Commissioned by a local developer, this 4 bed, 4 bath home stretches over 4,133 fin sq/ft. As you enter through the power gates down past the 3 car garage with cedar doors and trim, through the 8ft fir doors and into the stunning living room with 11ft ceilings. Approx 30 tons of stone was used throughout the house ranging from the marble fireplace, oversized quartz island, and marble features in the main floor bathrooms and entryway inlay. A chef’s dream kitchen will impress designed by MidIsland Cabinets highlighted by Wolf appliances and Walnut on white cabinets. The versatile floor plan allows for the master on main alongside 2 extra bdrms. The ensuite and main-floor baths offer marble features, in-floor radiant heat, steam showers, and smart mirrors. 5 ACRE LOT NEXT DOOR IS ALSO AVAILABLE
TO CREATE A HELIPAD.




West Coast living at its finest! This family property has been the center of activity for friends, family, and community events. The huge barn adapts to several uses, including storage, monkey wrenching and livestock rearing. The massive hoist makes it easy to move heavy loads and the 200amp separate service provides ample power. The house is custom designed with wood milled on the property and has carved features by local artist, Zak Stolk. Four or five bedrooms, depending on your needs. A suite is possible with the right plan. The outdoor kitchen is perfect for cleaning crab and the 10’x5’ cooler room, (with game rack), makes entertaining a breeze. Investor alert! Over six acres within the town boundary makes the idea of subdividing extremely attractive. This could be a fine horse property, lots of room for a riding ring and backs on the Trans Canada trail. MLS#953020









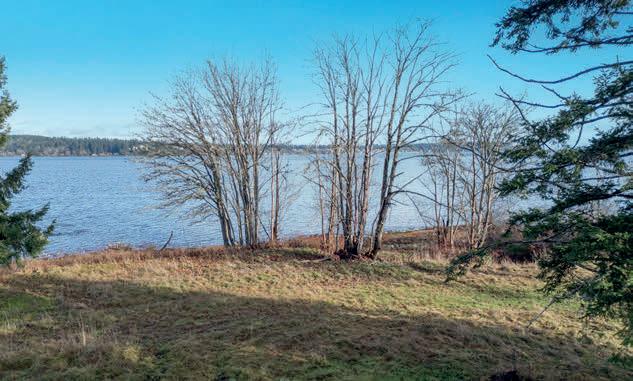

Rare opportunity for an amazing WALK ON WATERFRONT ACREAGE in the City of Courtenay! Located in South Courtenay this fabulous 2.07 acres offers over 185 feet of beachfront and is just waiting for your dream home! This special property is gently sloping towards the water’s edge allowing easy access to the beachfront and tide line. Consisting of some trees closer to the road, perfect for privacy, plus a beautiful meadowlike clearing for spectacular natural sunlight, also allowing breathtaking views of Comox Bay, Goose Spit, and the Coastal Mountains beyond! There is municipal water and natural gas available, and R-RU zoning allows for a secondary residence, home occupation and bed & breakfast. Conveniently located just minutes from shopping, restaurants, and amenities while not giving up the peace and beauty of waterfront acreage. Whether you are looking to build your waterfront estate, a carriage house for quiet getaways or just a rare property to hold, look no further!







Exceptional almost 11 acre farm with 2 homes! Tucked away from the road, yet overlooking the entire property is the main home, which features 4 bedrooms & 4 bathrooms over 3,260 sq ft. This home has so many options for a large family, extra farm hands to have accommodations, or some extra revenue in your pocket, not to mention the many renovations. The main floor has 2 bedrooms, a large living space with a wood stove for the winter, and AC for the summer, and a kitchen with tons of space. Downstairs you will find an additional bedroom plus a new 1 bedroom in-law suite/ extra living space. There is also a den with laundry hook up and a new studio space which could be used as a bachelor suite for guests. A second dwelling is a 2-bedroom, 2-bathroom modular home with separate septic for that extra mortgage helper. The property itself features 7 animal pens, a 3 stall barn with power, a shop, a gated driveway as well as an additional driveway for the large field previously used to grow hay.
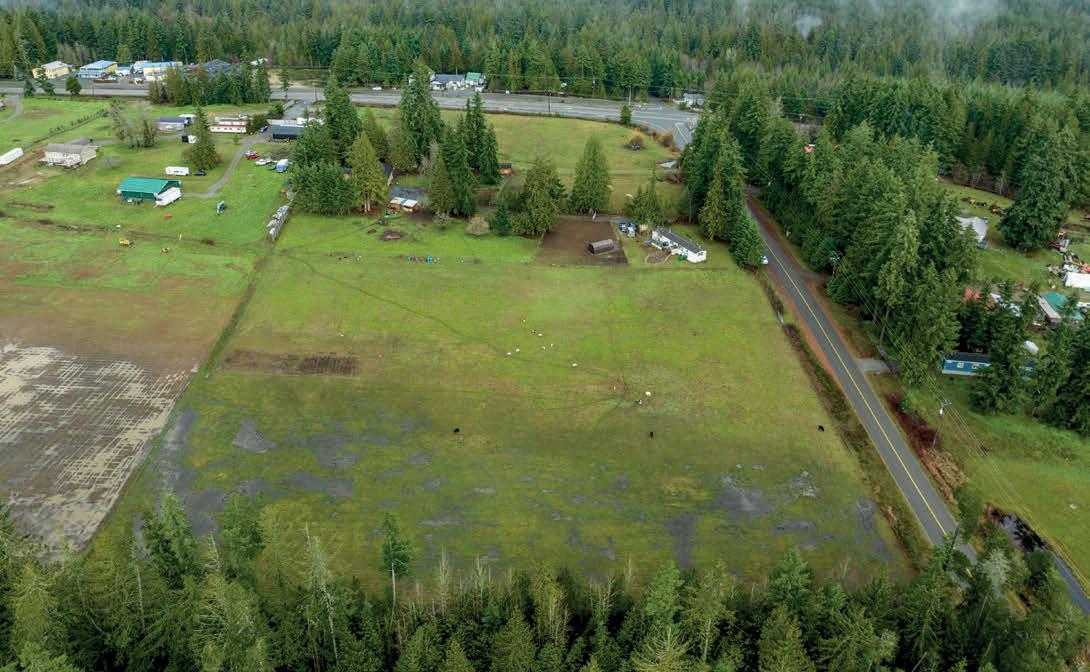






3+1 BEDS | 2 BATHS | 1,208 SQFT | $798,000




Located just out the city limits, this 2.59 acre property has the best of both country living and city access. 1208 sqft Bungalow has 4 bedrooms and 2 bath. Great kitchen with plenty of cupboard space and hidden main floor laundry, and door that leads to the huge deck, that overlooks the amazing yard. Home features newly renovated bathrooms, neutral colours, newer high efficiency furnace, on demand hot water, low volume flush toilets, interlocking shingles (2016) Basement has a large family room, bonus room and storage. City water and SMRID.
 ROD WILSON REALTOR®
ROD WILSON REALTOR®
403.548.0156
rodwil@telusplanet.net
www.medicinehatrealesate.net






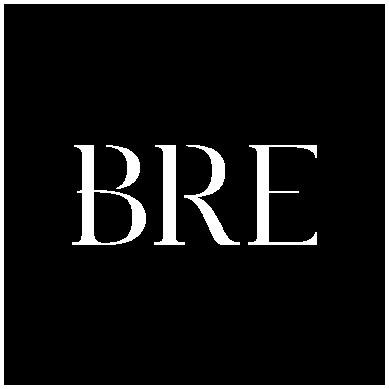
 BIGGAR
BIGGAR



1102-1280
2 BEDS / 3 BATHS / 1,885 SQ FT / MLS # R2855292
$ 2,948,000


A rare opportunity in the “The Grace” for a fully renovated 1,885 sq ft spectacular home. The complex offers 24 hour concierge service and features state of the art security system and a fabulous recreational centre with all the amenities including indoor/outdoor pool, hot tub, outdoor putting green & entertainment area, an excellent gym & sauna. The residence was professionally updated in 2019 under the supervision of Bridget Savereux from Balance Three Design. The upgrades include, full repaint, all electrical switches & new lighting fixtures installed in each room. All closets upgraded with the premium California shelving & drawers. In the kitchen new cupboard/drawers, Miele dishwasher, 2x new Miele Ovens, new Wolf gas cooktop, new double sinks. On demand filtered cold & hot water. New Caesarstone counters. The gourmet kitchen also features a Sub Zero fridge with ice maker. Both bedrooms have newly installed blackout curtains and both ensuites have floor tile heating. All 3 bathrooms have new cabinets and sinks. This home has the Wow factor and is a must see!





This beautifully done, move in ready Penthouse suite at Cascade East at The Pier features unobstructed iconic views of Vancouver, Stanley Park & the Lions Gate Bridge. This Penthouse has 8,700 sq ft of indoor and outdoor living space: Inside 3,000 sq ft, Walk Out Balcony 2,800 sq ft and Private Roof Deck 2,900 sq ft. This 4 bedrooms & 4 baths suite comes with a gated 7 car garage. Special touches to the suite include a Presentation Kitchen with Italian Scavolini cabinets, Bosch appliances, Second Kitchen, Air Conditioning and 10 foot Ceilings. This one of a kind home also features a Private Swimming Pool, Whirlpool and BBQ area.
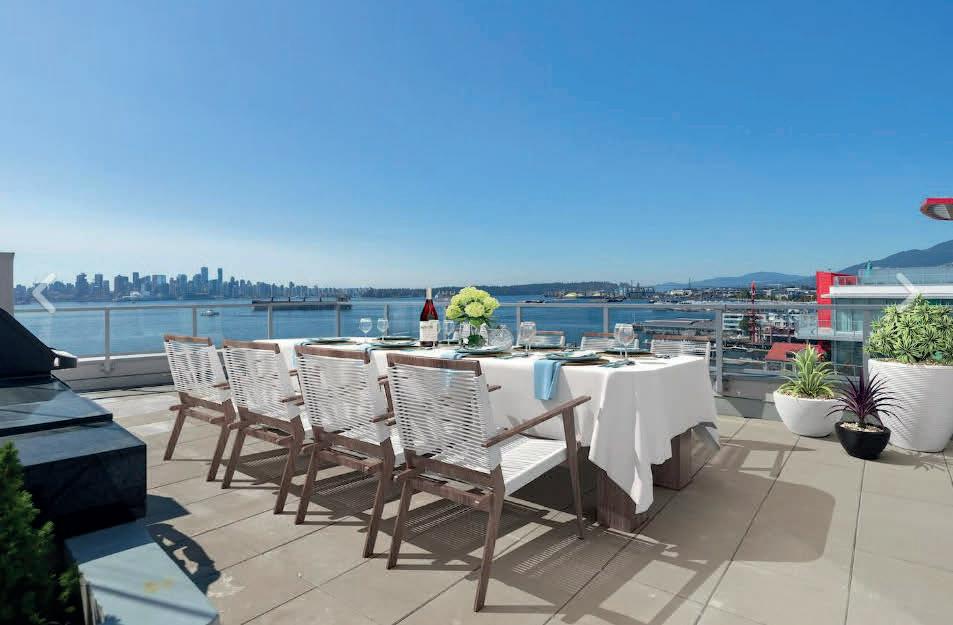




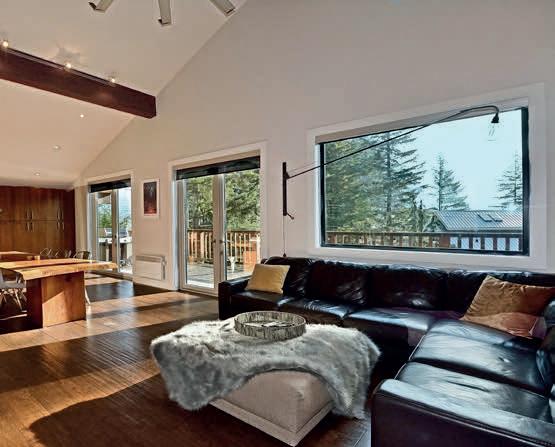


156 VICTORIA
NANAIMO, BC V9R 4P5
CONVERTED CHURCH
Nanaimo, B.C is calling the Real Estate Adventurist! This extensively renovated and repurposed church redefines the live/work dynamic, offering a multitude of possibilities thanks to its excellent zoning. Abundant parking supports diverse business ventures at this prime corner location. With vast square footage and soaring ceilings, the grand main floor hall and stage, along with an upper open mezzanine, inspire ambitious endeavors, complemented by the lower gaming hall complete with bathrooms. Seize this extraordinary opportunity priced under $800,000.

6 BEDS | 5 BATHS | 2,796 SQ FT | OFFERED AT $3,679,000. Alpine Meadows mountain chalet, with bold wood & stone exterior and stone sneaking into the grand foyer, is finally here. Enjoy your morning coffee while taking in the beauty of Wedge, Blackcomb, and Whistler mountains right from the front deck or open concept kitchen, and in the evening settle into the 6 person hot tub on your back deck oasis. Large, vaulted, and exposed beamed ceilings with a cozy wood-burning fireplace bring it home. The 2 level floorplan is a 6 bedroom plus 5 bathroom design for many options. Tremendous income potential with the lower level offering a 2 bedroom and 1 bedroom suite. All of this is surrounded by professionally landscaped grounds, ample parking, and just minutes from Whistler Village. Plus, you can have it fully furnished!



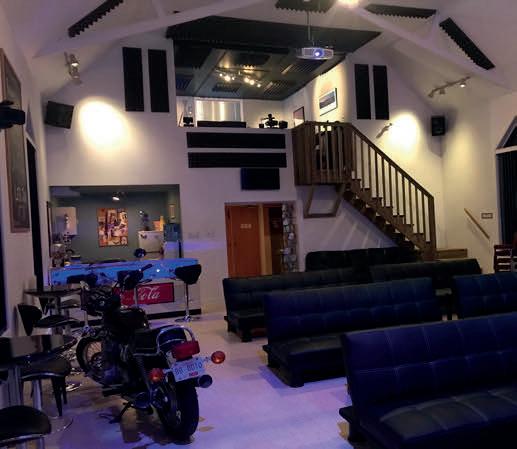


Our concierge-level services are designed to provide you with a seamless and exceptional experience, delivering higher quality results and maximizing your return on investment. From the moment the contract is signed, our expert team will guide you through a carefully planned timeline for success, tailored specifically to your needs.



Born and raised in Abbotsford, I possess a deep-rooted connection to the Fraser Valley, its extraordinary people, and its captivating community. Guided by a genuine passion for real estate, I decided to embark on this exciting journey after realizing the thrill and satisfaction it brings. As a diligent property seeker and successful investor, I adore the adventure of uncovering unique properties and assisting captivating individuals throughout the process. Leveraging my diverse background in law enforcement, construction, farming, forestry, and investing, I boast a comprehensive skill set that gives me a significant advantage in locating your ideal property and skillfully negotiating on your behalf. Allow me to transform your real estate dreams into reality - I eagerly await the opportunity to be your trusted advisor on your journey to finding your dream property.


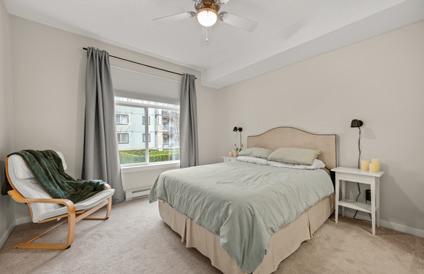





the Queen Charlotte Channel of the North Shore mountains, West Vancouver, and the Vancouver skyline in front of majestic Mount Baker, the immaculately maintained home sits at the end of a quiet cul-de-sac on a beautifully landscaped, very private lot. Intentional planning offers the ease of single level living on the main floor. French doors open on to a wrap-around flagstone deck from the living and dining room and primary ensuite bedroom, and the covered deck off the den makes for perfect entertaining even if the weather does not co-operate. Upstairs a second primary ensuite bedroom, 2 large bedrooms, a 4-piece bath, and large, bright flex space over the garage make it a perfect home for a family, or for those guests who will definitely want to stay for breakfast.

 Tim Rhodes
Tim Rhodes
604.341.9488
rhodesonbowen.com
tim@rhodesonbowen.com
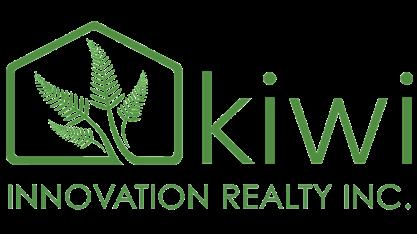


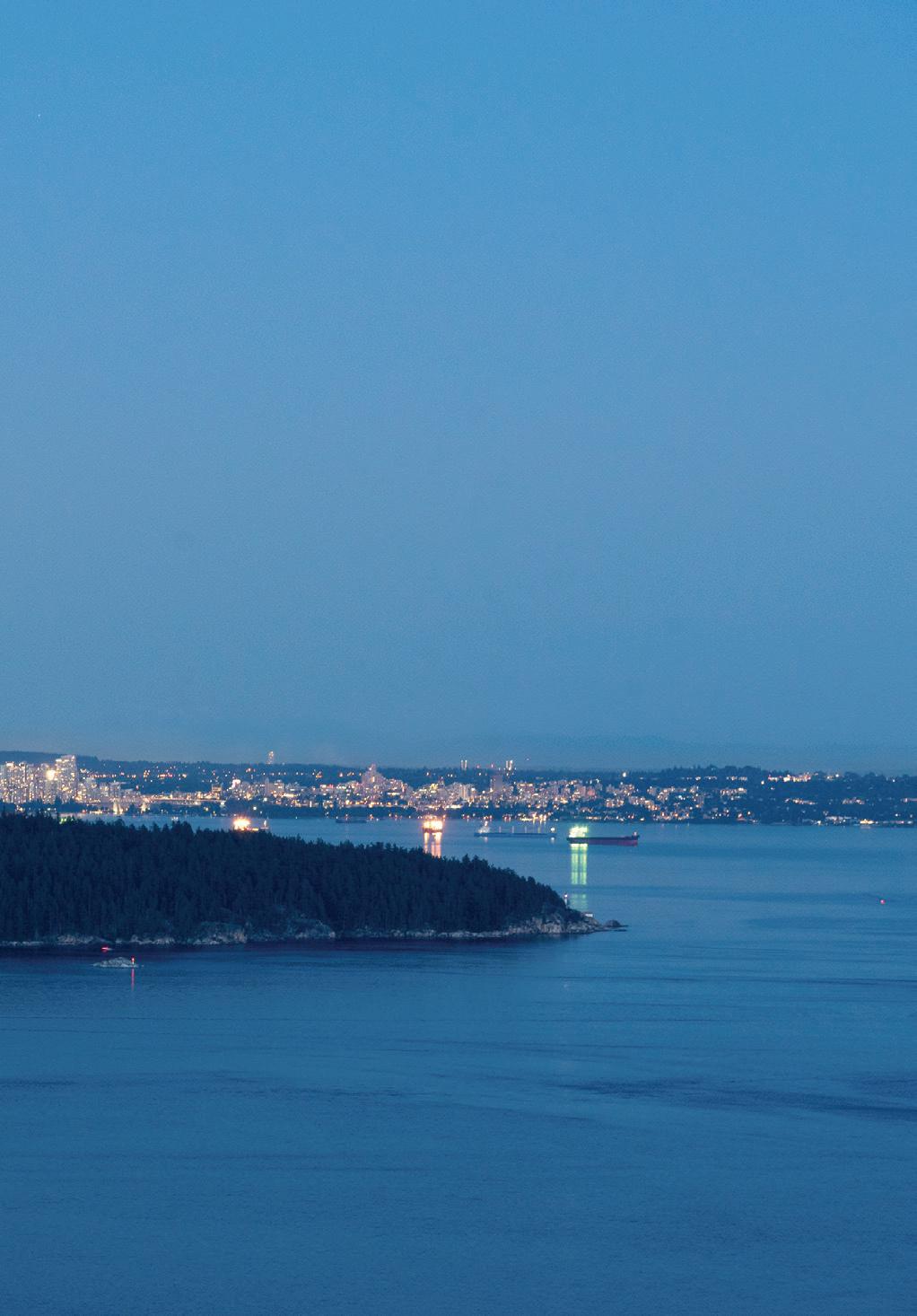

Offered at $500,000
• Architectural & structural drawings included
• Ready for contractor pricing & permit submission
• Unit 1 | 1,081 sq ft | 2 Beds | 2 Baths | Covered Deck East |
Garden Access West | Single Car Garage
• Unit 2 | 1,035 sq ft | 2 Beds | 2 Baths | Covered Deck East |
Open Deck West | Single Car Garage
• Mountain and forest view
• Walking distance to ferry, village, health centre, schools, community centre, and beaches


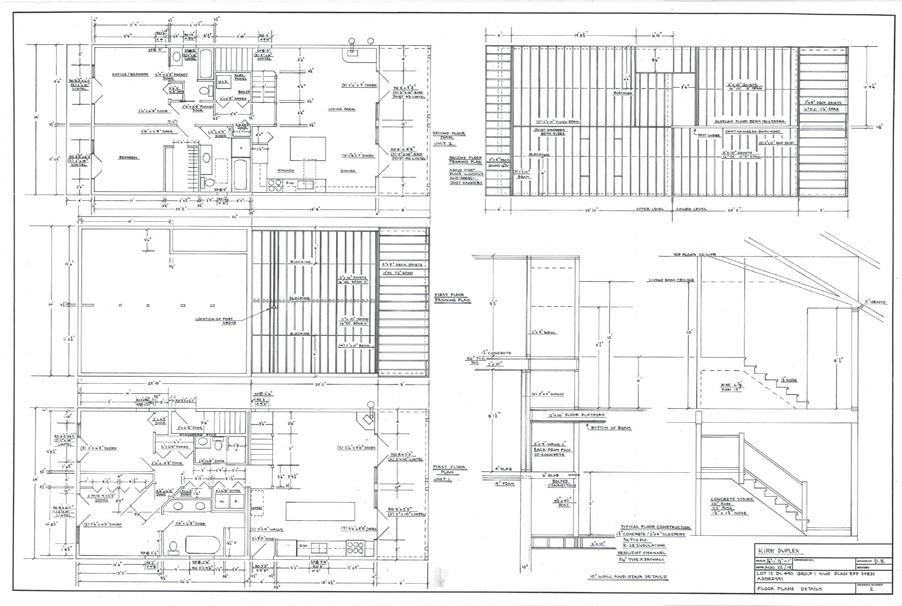




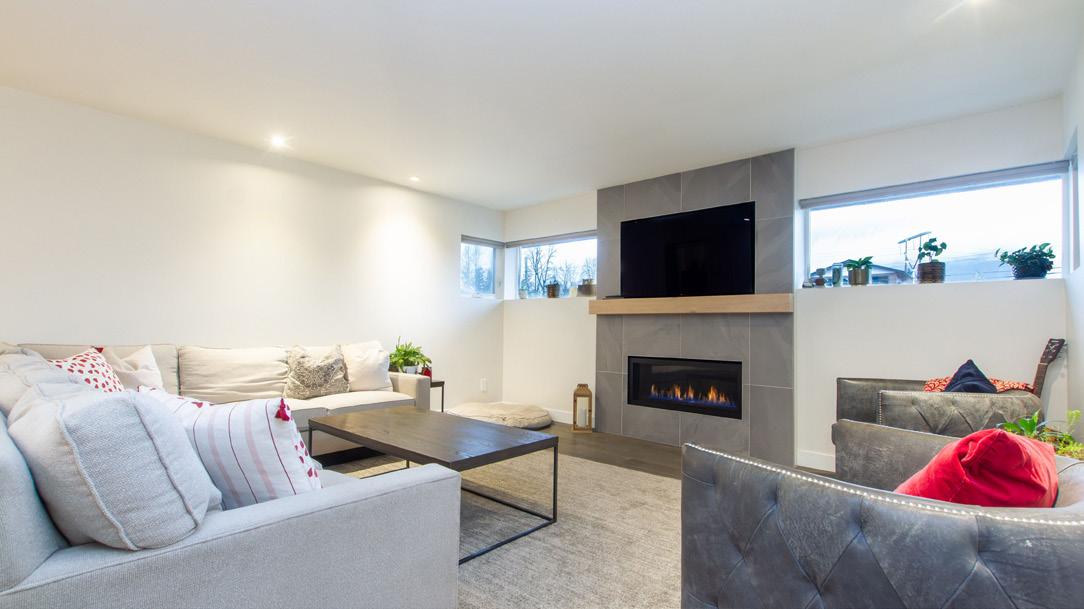
40128 DIAMOND HEAD ROAD GARIBALDI ESTATES
3 BEDS | 2 BATHS | 1,995 SQ FT | $3,100,000
Fully renovated 3 bedroom plus den rancher on half an acre in Garibaldi Estates. Walk to everything. Main home has wonderful flooring and beautiful designer cabinets in the chef’s kitchen. Wonderful primary bedroom with an amazing spa-like ensuite. Relax in front of the gas fireplace in the open concept living room. Also included is a newer 2 bedroom 2 full bath carriage home with gas fireplace, two amazing decks with stunning views and 4 covered parking spots. This is a great holding property as the District of Squamish contemplates higher density in this area. Call your favorite realtor to view.

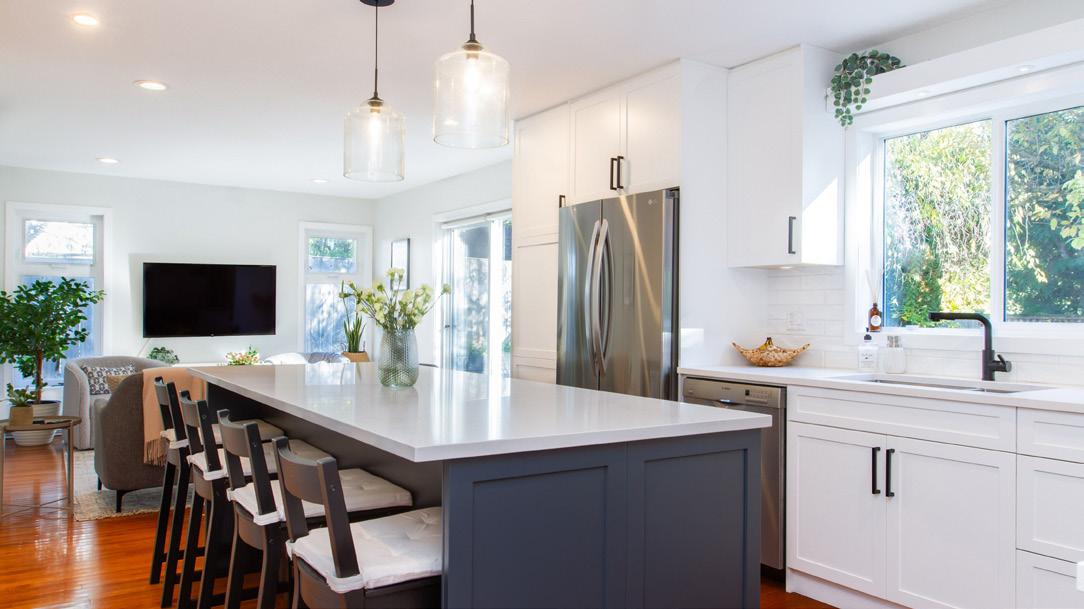
2548 NAIRN WAY
4 BEDS | 3 BATHS | 2,525 SQ FT | $2,099,000
Wonderful fully renovated family home on quiet cul-de-sac in Garibaldi Highlands. 4 large and spacious bedrooms all on one floor. Primary bedroom has huge walk in closet and amazing renovated bathroom with heated floors. The chefs kitchen shines like new, and looks onto cozy family room and generous dining room for family gatherings. The living room is warm and inviting with a beautiful new gas fireplace. There are plenty of new private deck spaces for outdoor entertaining. The lot is large and bright and fully fenced and very private. Detached out building is very large and has power and heat. Call your favorite realtor to book a private showing.

778.866.1500
tom@tommalpass.com
www.tommalpass.com



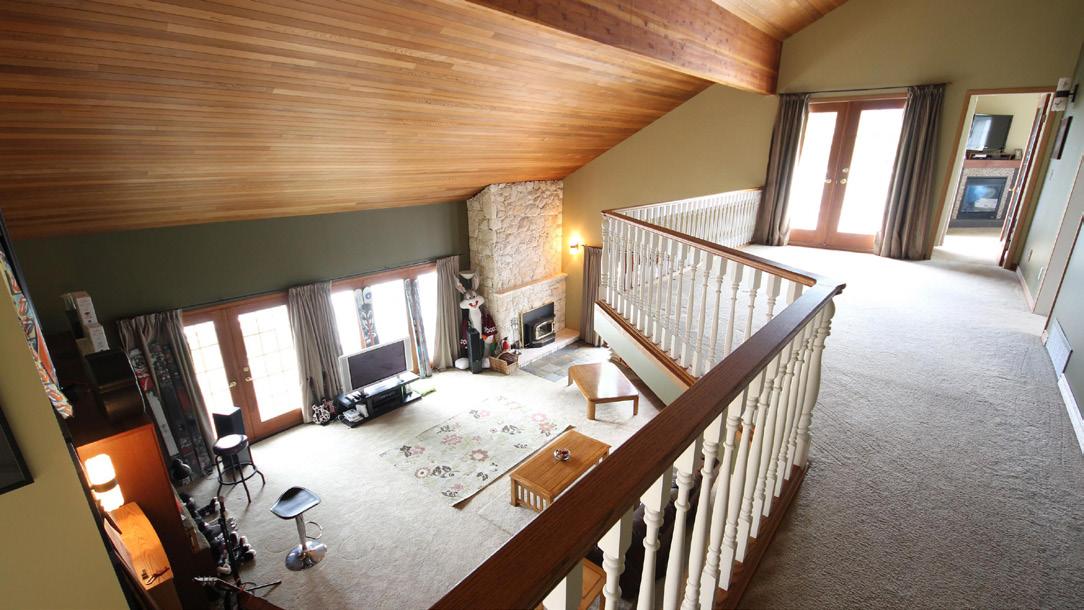
6-40777 THUNDERBIRD RIDGE
4 BEDS | 4 BATHS | 5,230 SQ FT | Estate sale
A rare find: 5,000+ sq ft estate home nestled atop Thunderbird Ridge in Squamish on almost an acre of land. This exquisite home comes with 4 large bedrooms, 4 full bathrooms (3 are ensuites with in-floor heating), kitchen & breakfast nook (in-floor heating) with the dining & TV room (hardwood floors) with wood burning brick fireplace. Solarium/sun room, plus Great room (with wood burning granite fireplace)plus office (gas fireplace) wet bar, wine cellar (blasted out of the granite rock under the house) full work shop, 2 car garage, large storage spaces throughout the house, large laundry room, covered BBQ area + a large in-ground pool & hot tub! Open floor plan with beautiful vaulted ceilings.


41727 GOVERNMENT ROAD
8 BEDS | 5 BATHS | 3,131 SQ FT | $2,099,000
WELCOME HOME to this brand new half duplex in Sunny Brackendale. 4 large bedrooms in the main residence including an enormous primary bedroom with spa like ensuite. Massive open plan Kitchen and Living room with soaring vaulted ceilings and custom gas fireplace. BBQ out on your oversized balcony as you take in the stunning views. On the main you will find 2 large bedrooms(could be 3 bedrooms) with separate entrance and private sun deck. This space feels extra large with an open concept great room. Outside you will find a detached 2 bedroom accessory building that can be used as living space or work as a teenager oasis. All this on a private fully fenced, flat, sunny, back yard. Plenty of parking for everyone! Walk to all the shops and Restaurants as well as both schools.

778.866.1500
tom@tommalpass.com
www.tommalpass.com

In this stunning family home
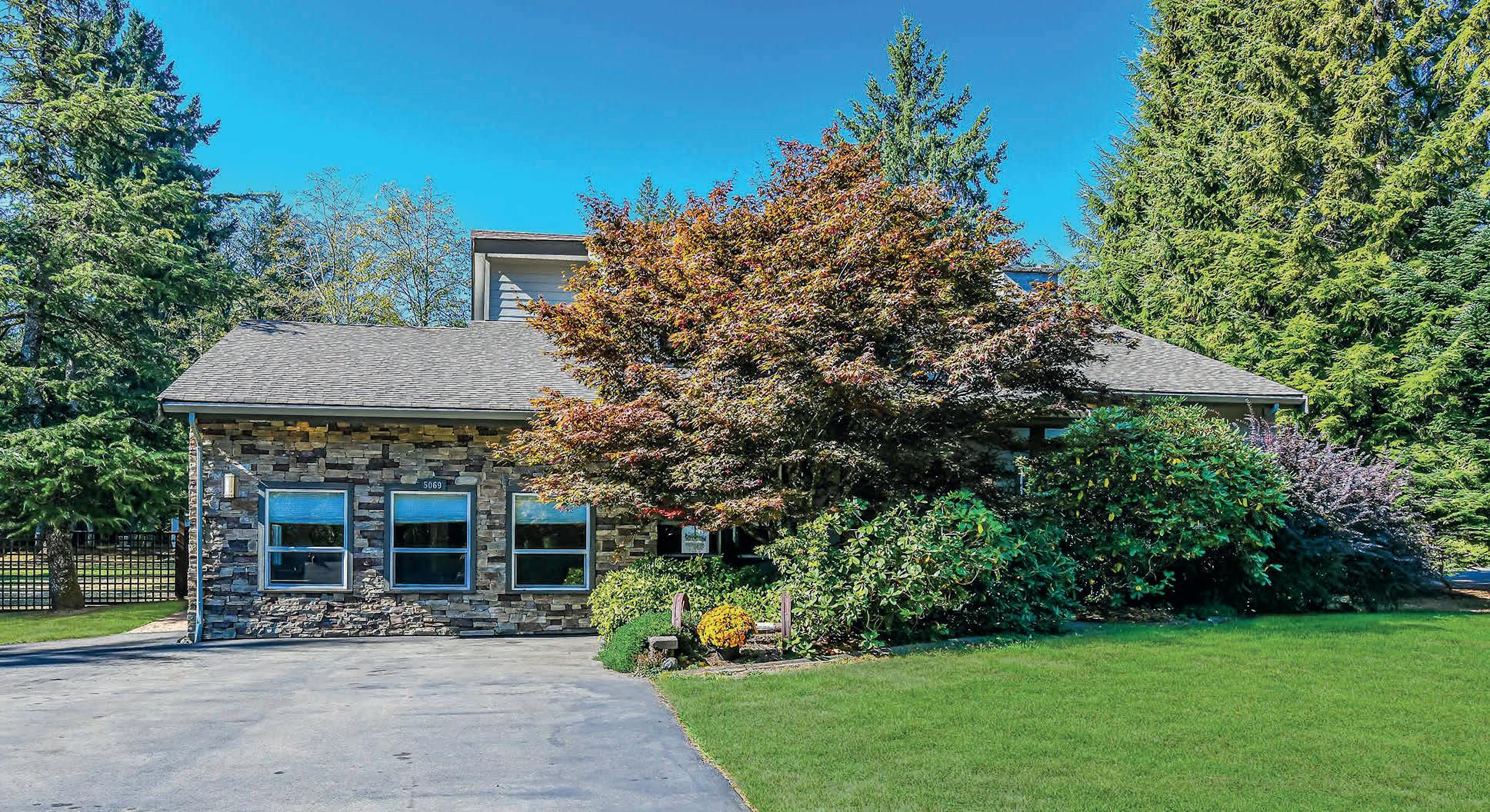
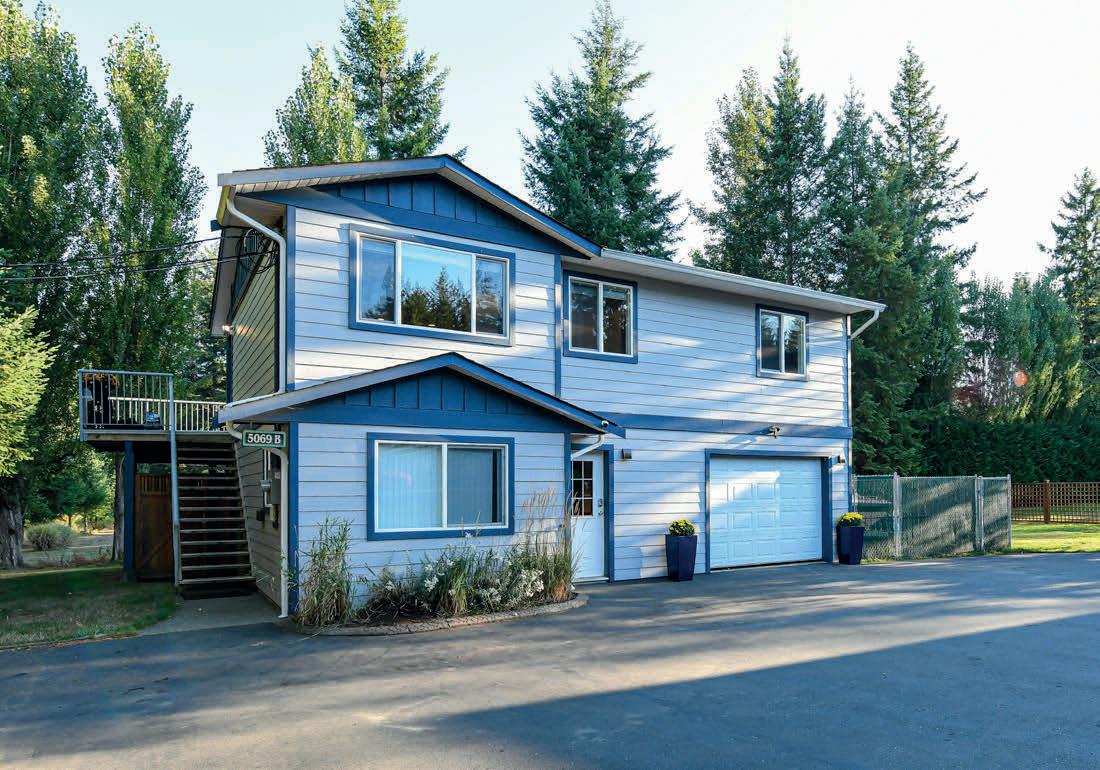
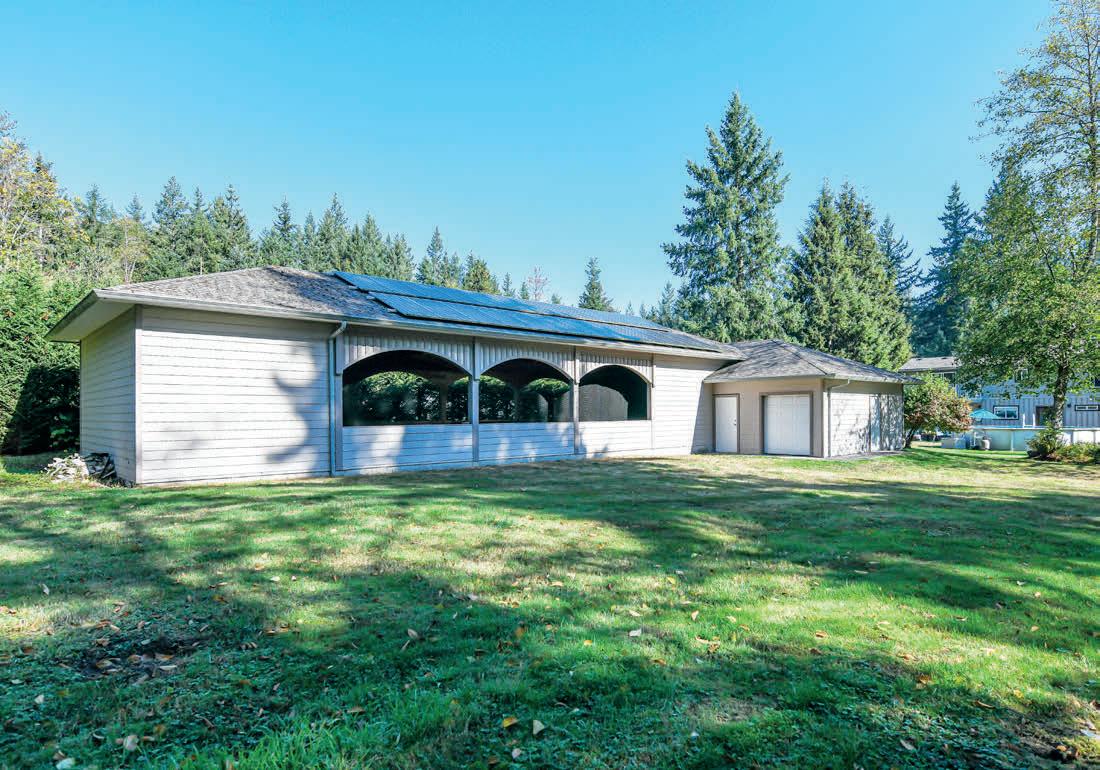
4 BD | 3 BA | 3,183 SQ FT + 2 BD | 2 BA | 971 SQ FT | C$1,725,000
Stunning family home with carriage house and amazing outbuilding on 1.43-acre lot in coveted Huband Road area. 3183 sq ft, 4 beds, 3 baths, room for everyone. Inviting entry, sunken living room with cozy wood fireplace and vaulted ceilings. Updated open concept kitchen, abundant cabinets, quartz counters. Spacious dining room, built-in office/homework area. Generous laundry with pantry & 3pc bath round out the main floor. Expansive rec-room & potential home office in lower level. 4 beds or 3 + bonus room upstairs. Primary bedroom has spa-like ensuite and deck. Features are: gas furnace, heated floors, surround sound, newer roof and fireplace insert. Bonus: 2 bed legal suite above oversize double garage with office, bath, and workshop. Backyard oasis with versatile outbuilding currently used as a gym and sports centre. Solar panels for cost efficiency. Dream home in private, prestigious area!
5069 MITCHELL ROAD, COURTENAY, BC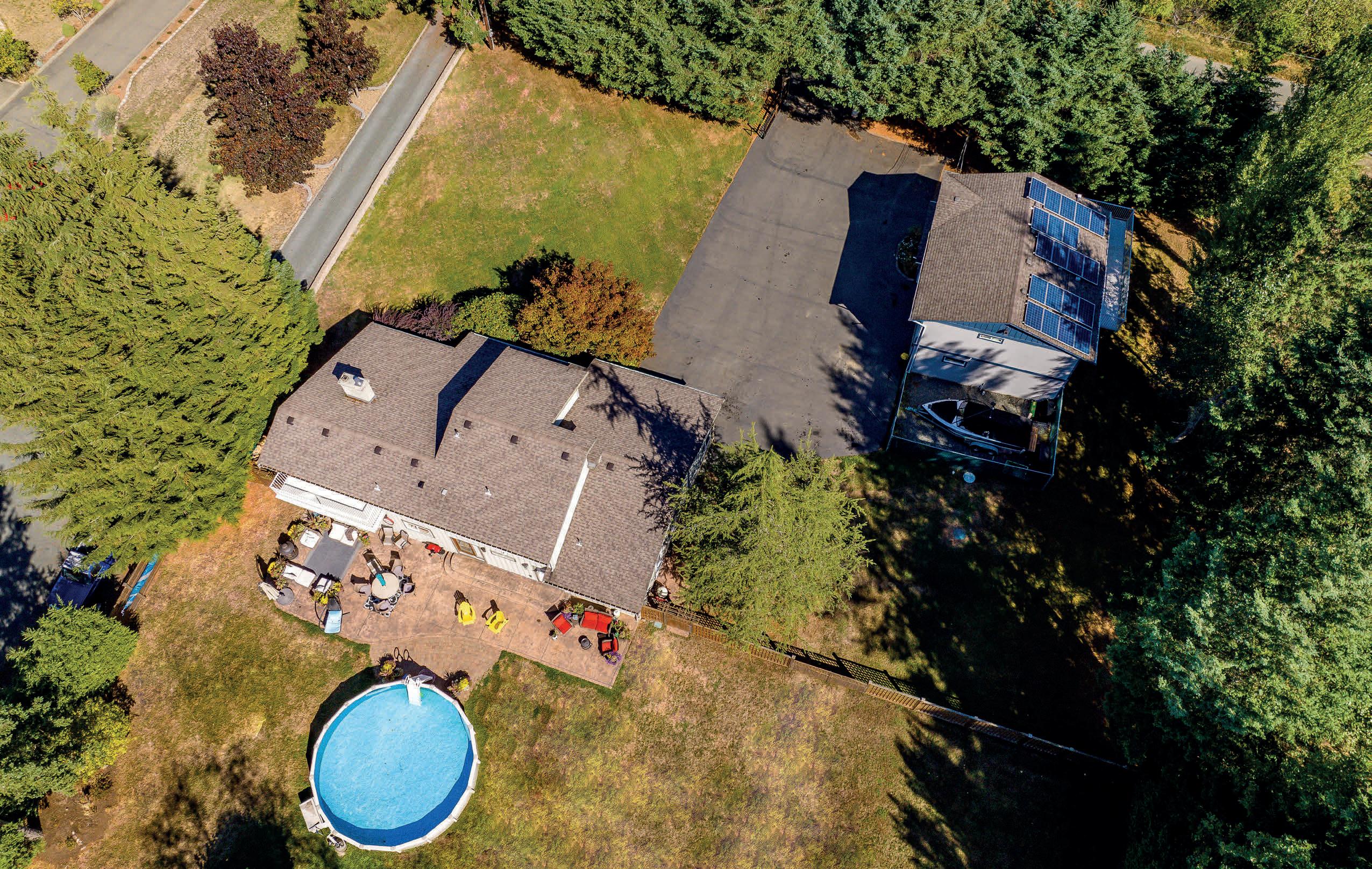

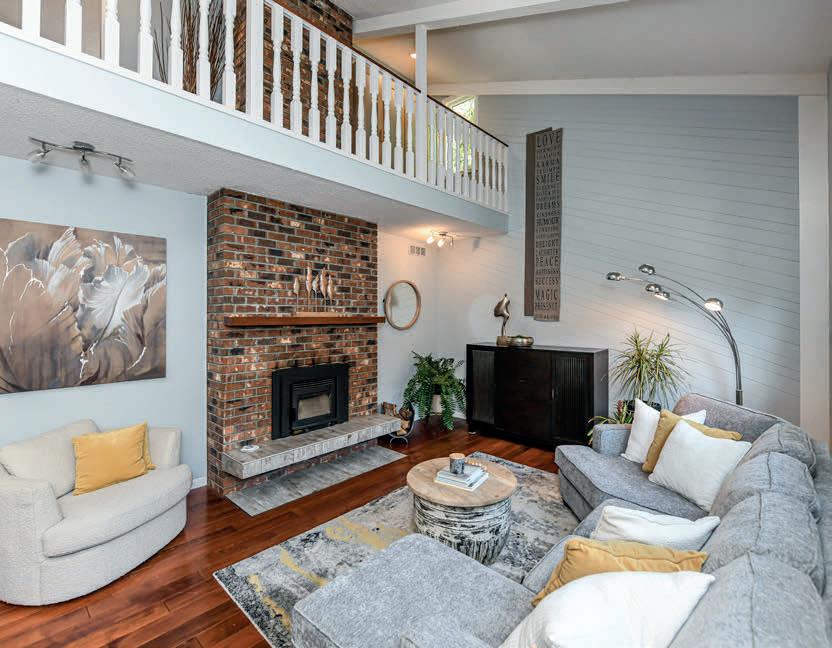




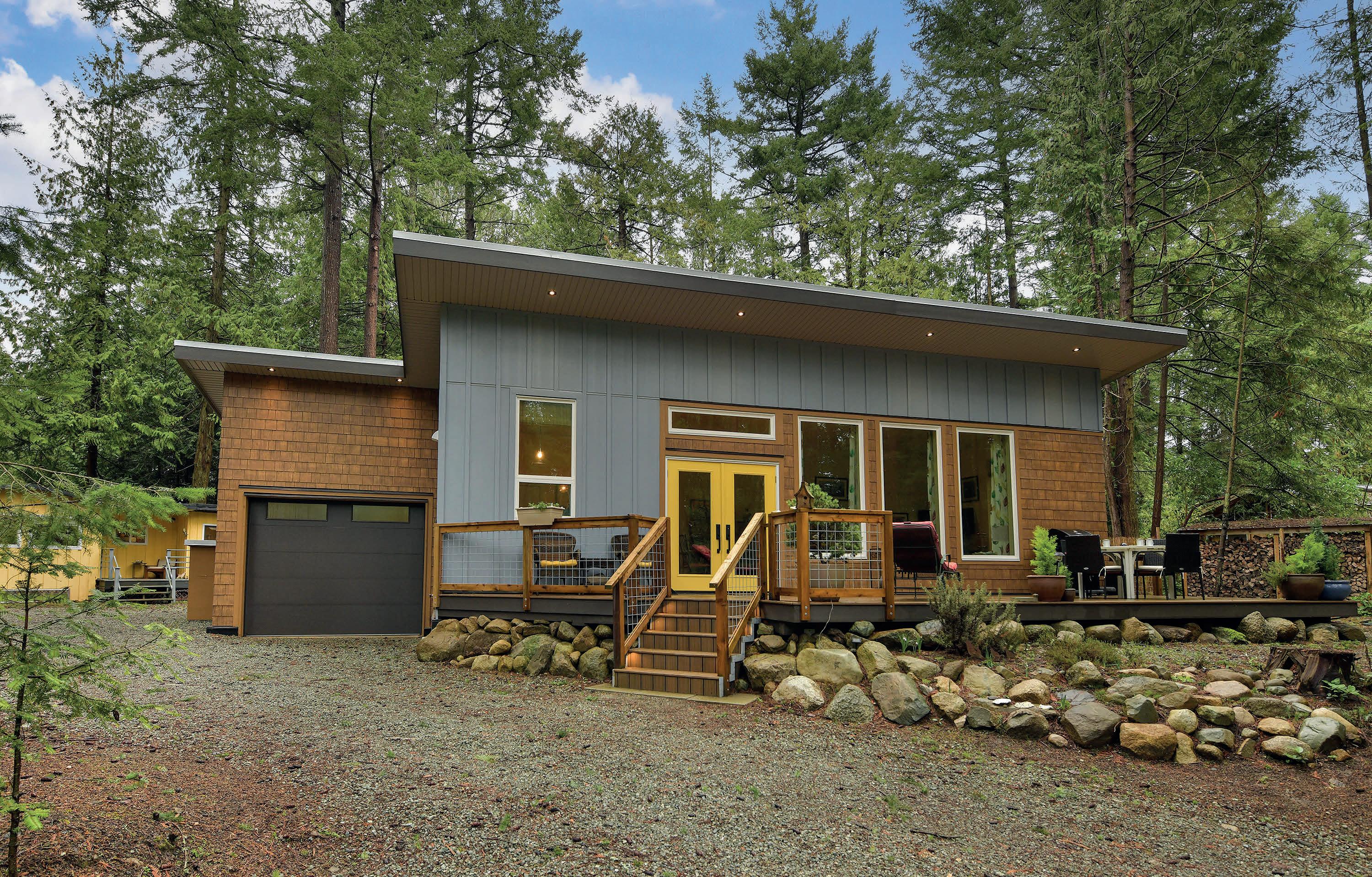

763 STEWARD DRIVE
MAYNE ISLAND, BC V0N 2J2
OFFERED AT $999,000


This well constructed, two-year-old, 1,037 square foot, one-level West Coast Modern style home is perfectly situated in the desirable Horton Bay neighbourhood. The beach is a stone’s throw away with easy access to launch a boat or kayak, or take a dip on a hot summer day. As you meander up the forested driveway, you pass a fenced garden with a greenhouse before coming to a cozy art studio. The two-bedroom, open plan home features handmade tiles in the kitchen/bathroom, a heated towel rack, luxury Marmoleum flooring throughout, airy pickled-pine ceilings, and gorgeous live-edge maple slabs adorn the kitchen island and mantelpiece. Tall windows make the living space light and bright with French doors that lead to a large, maintenance-free deck that’s perfect for entertaining. A modern Pacific Energy wood burning stove completes this stunning home. The single-car attached garage is electric-car ready. There’s also a heated, five foot, 1,000 sq ft concrete crawl space that’s great for storage and is easily accessed by a side door. This gorgeous .52 acre property is low maintenance with the bonus of a 700-square-foot accessory building which could be used for an art studio, workshop or overflow guests – you decide. Come Feel the Magic!
 BRENDA DEAN REALTOR®
BRENDA DEAN REALTOR®
250.539.3571
brendadeanremax@gmail.com
www.realestateonmayneisland.com

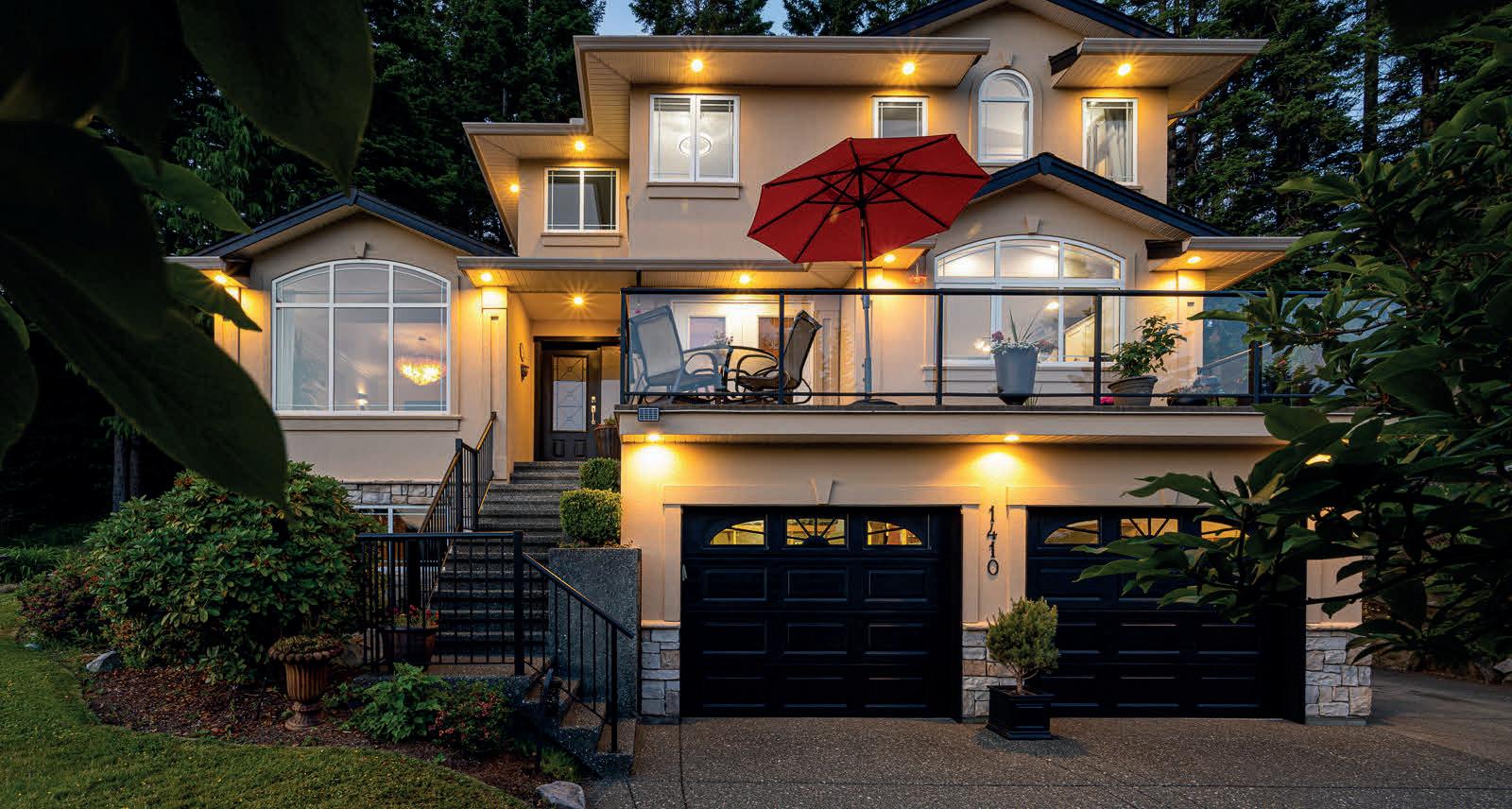

1410 VALLEY VIEW DRIVE, COURTENAY, BC V9N 8T2
4 BEDS | 4 BATHS | 3,731 SQ FT | $1,399,000
Every room of this near 3,800 sq ft executive home has incredible views—whether it is the stunning views of the snowcapped Beaufort Mountains and valley farmlands below, or the soothing views of the completely private and manicured backyard. Located in a prestigious East Courtenay neighbourhood, this 4-bedroom, 4-bathroom home is close to parks, trails, popular schools and it’s a short drive to shopping. Inside, the floor plan is laid out over three levels and offers spacious rooms, high quality finishing and plenty of natural light through numerous big windows. The gourmet kitchen is well appointed with granite countertops, a large island, ceramic backsplash, stainless steel appliances, a pantry & a breakfast nook. Enjoy serving guests fine foods in the elegant formal dining room and then cocktails in the comfortable living room highlighted with a gas fireplace. The primary bedroom includes panoramic views, a luxurious ensuite with a tiled shower and two amazing closets that feature lots of built-ins & pull outs. The two other bedrooms upstairs and the large office den on the main floor overlook the backyard oasis. Designed for a family, the downstairs is complete with a 4th bedroom, a spacious bathroom, and a large games room and family room/media center. Outdoor living spaces include the expansive back patio with tiered gardening plus trickling water feature and the south facing patio overlooking the mountains and valley. The property backs onto a large garden estate with a backdrop of towering trees and rhododendrons.

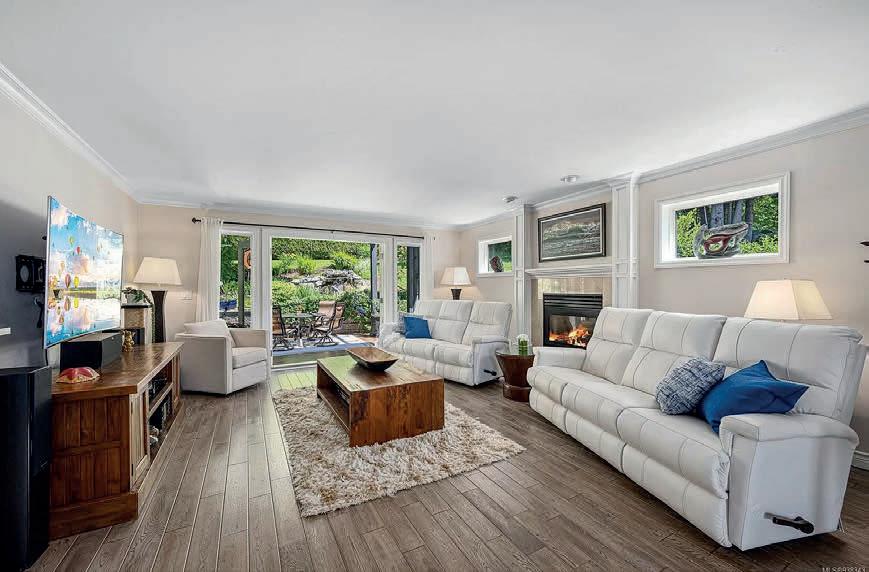


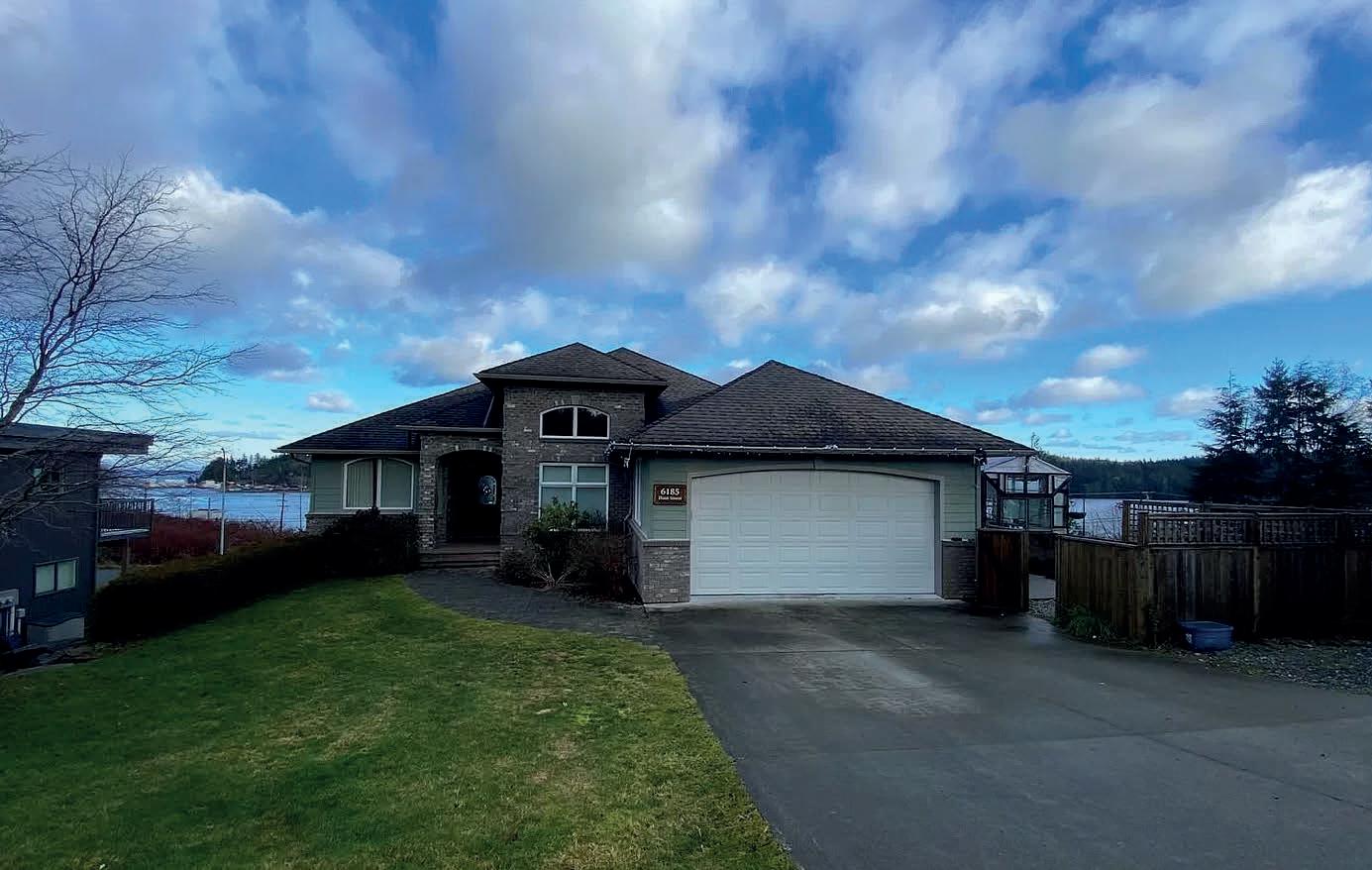


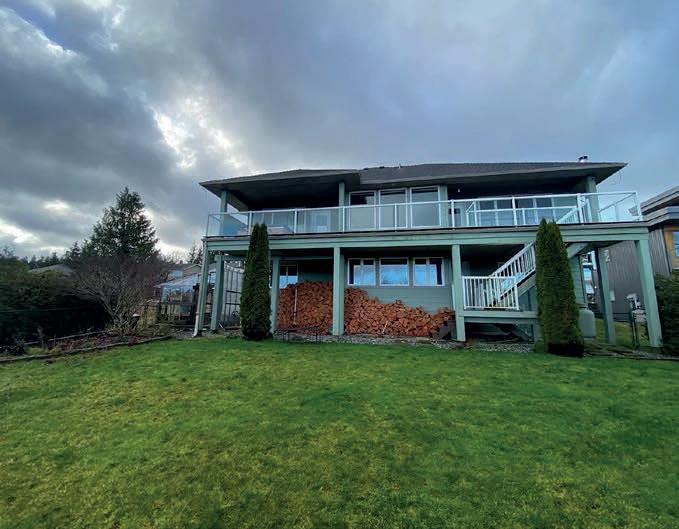
Have you been searching for an ocean view home with larger than average sized bedrooms, open living, kitchen and dining plan on the walk in level? Then this 4 bedrooms, 3 baths family home could be the one! This home offers a large, welcoming foyer and is well laid out to enjoy the view from many vantage points. Large full length ocean view deck with stairs down to the very private fenced yard. Main bedroom is above average sized with a view, walk in closet, full ensuite and exterior door to the hot tub with a very private portion to the deck. Two more good sized bedrooms and a laundry room complete this floor. The oversized double garage is conveniently accessed through the laundry room. Downstairs is massive with two entertainment areas, a good sized bedroom, 3 piece bathroom and cozy wood stove. Access to the fenced yard from this floor as well. Tons of parking, great curb appeal and a very desirable neighbourhood. Call to view this one soon!


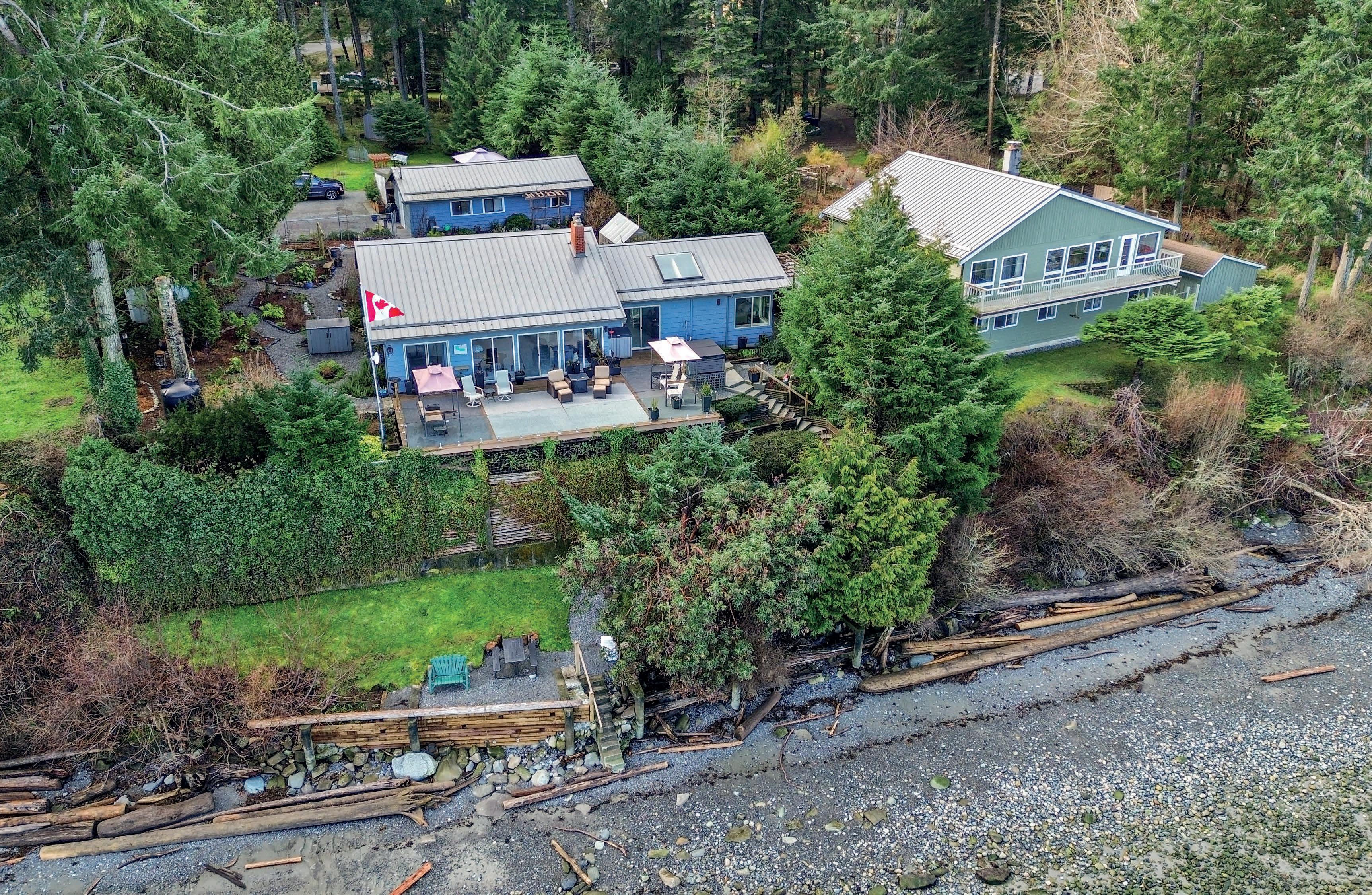



Welcome to your dream waterfront retreat! Nestled on a sprawling 0.6-acre lot with breathtaking 180-degree ocean views, this charming property offers the ultimate coastal lifestyle. Step inside this beautifully updated 2-bedroom, 2-bathroom home boasting an open-concept kitchen and living space, perfect for entertaining guests or enjoying quiet evenings by the fire. The spacious primary bedroom features a separate TV area, providing a cozy sanctuary with panoramic vistas of the serene seascape. Large walk-in closet and a beautiful ensuite complete the package. With two fireplaces, warmth and ambiance abound throughout the home, creating an inviting atmosphere year-round. Outside, discover the detached studio cottage, ideal for accommodating guests or as a tranquil workspace. Additionally, there’s an unfinished studio accommodation awaiting your personal touch, offering endless possibilities for customization. You will also find a workshop and wood storage at the back of this outbuilding. Enjoy easy access to the beach via a convenient path, where sandy shores and refreshing ocean breezes await. Relax and unwind in the hot tub, surrounded by lush greenery and the soothing sounds of nature. The property also features a greenhouse and plenty of raised garden beds, perfect for cultivating your own garden oasis. Recent updates including a new roof, two heat pumps, and a back-up generator ensure comfort and convenience, while the deck railing provides a safe and stylish outdoor space to soak in the stunning vistas. With a grove of trees adding privacy and seclusion, and great well water supplying pure refreshment, this waterfront haven is the epitome of coastal luxury. Don’t miss your chance to make this slice of paradise yours!







501-550
PH 501-550 MICHIGAN STREET- CAPITOL PARK RESIDENCES
• 2-level PENTHOUSE & Leed Gold Award-Winning Development
• 1,469 square feet, 2 bedrooms, 3 bathrooms luxury penthouse with 2 large balconies
• High-End Quality Finishes & Bosch appliances, Quartz island in the kitchen
• South Facing -Large walk-out balconies on the Main floor off Primary Bed. & Great Rm.
• Wood & glass staircase to Rooftop Terrace over 1,000 sq. ft. of Entertaining
• Terrace provides Landscaped gardens
• Stunning views of the Olympic Mountains
• Premium amenities in James Bay
• Bright -High Ceilings/ Expansive lrg. Windows throughout / Energy Efficient- Sustainable LEED GOLD standards
• High-quality concrete and steel construction
• 2 Underground secure prkg./ in-floor htg. bathrms./ engineered wide-plank Lt. Oak flooring
• Minutes walk to Victoria Harbour, Beacon Hill Park, rugged ocean beaches off Dallas Road and Ogden Point
304 UGANDA AVENUE, ESQUIMALT
PRICE: $1,674,900
• Incredible Walkout Waterfront, Unique Peaceful & Calm Waters in a Private Bay
• Best Waterfront Value in Victoria, Private- Home & resort Lifestyle in One!
• Investor or Personal Buyer - renovate or build a new walkout waterfront home
• 1,619 square feet, 2 bedrooms, 2 bathrooms, 2 kitchens & unfinished areas too
• Paddleboard or Kayak or walk to Selkirk in 15 minutes

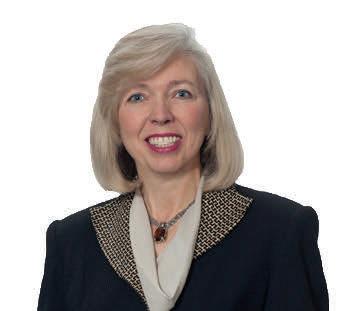

ELEANOR SMITH
Personal Real Estate Corporation
250.818.6662
eleanor@eleanorsmith.ca
Royal Lepage Coast Capital Realty
www.eleanorsmith.ca


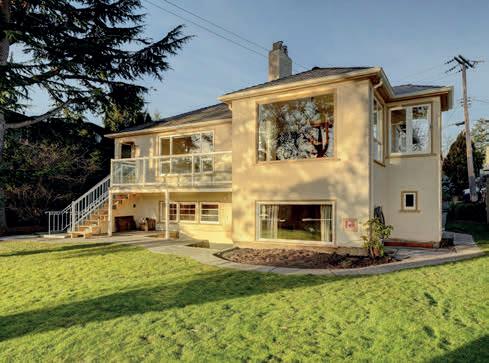
• Lower-level studio suite with separate entrance facing water views
• Hardwood floors on the upper level
• Newer roof
• Immaculate condition
• Walk along the Gorge Waterway & into Victoria Harbour to enjoy fine dining & shopping
• Near golf course, bus routes, Gorge Park Pavillion & trail walks & all nearby shopping amenities
Welcome to modern West Coast
Over the past twenty-five years, Eleanor has earned a reputation as both a top-performing Realtor and a Principal Designer, collaborating with buyers, sellers, developers, and architects on a diverse portfolio of residential and commercial properties, in Chicago, Toronto, London, and Victoria. Drawing on her extensive interior design background, Eleanor brings her eye for interior space, her attention to detail, and her extensive local knowledge of Victoria to her clients at Royal LePage Coast Capital Realty (previously at Macdonald Realty Ltd.), and in doing so has earned multiple industry awards for sales achievement.

Welcome to modern West Coast Luxury Penthouse living at its finest at Capital Park Residences. This exquisite boutiquestyle Penthouse boasts an elegant open floor plan with impeccable quality at over 1,469 sq. ft of contemporary space. Highest quality concrete & steel new construction built by the foremost Concert & Jawl Property Developers. Enter the Residence & you step into your sophisticated & understated bright & airy home, providing large windows & 2 balconies (one for the great room & other for the Primary Bedroom). The great room & gourmet Kitchen is flanked by 2 bedrooms & spa bathrooms. Contemporary gourmet kitchen includes flat panel cabinetry, quartz slab countertops,& backsplash, marblepatterned quartz waterfall large island-&
integrated Bosh appliances. bathrooms with soaker tub, shower & in-floor heating State of the art programming and 2 secured U/G parking. & glass staircase leads you Roof Top Terrace of over elegant entertaining, along gardens. South views of mountains, facing James canopies, & some distant Capitol Park offers premium such as a Fitness room outdoor terrace to enjoy. Victoria Harbour & downtown Minutes walk to Beacon ocean beaches off Dallas point inspiring one with lifestyle in every way!

Penthouse living at its finest at Capital Park Residences. This exquisite boutiquestyle Penthouse boasts an elegant floor plan with impeccable quality 1,469 sq. ft of contemporary space. quality concrete & steel new construction built by the foremost Concert & Jawl Property Developers. Enter the Residence & you step into your sophisticated understated bright & airy home, providing large windows & 2 balconies (one the great room & other for the Primary Bedroom). The great room & gourmet Kitchen is flanked by 2 bedrooms bathrooms. Contemporary gourmet includes flat panel cabinetry, quartz slab countertops,& backsplash, marblepatterned quartz waterfall large
3 BEDS | 4 BATHS | 3,200 SQ FT | OFFERED AT (ASK AGENT FOR PRICE)
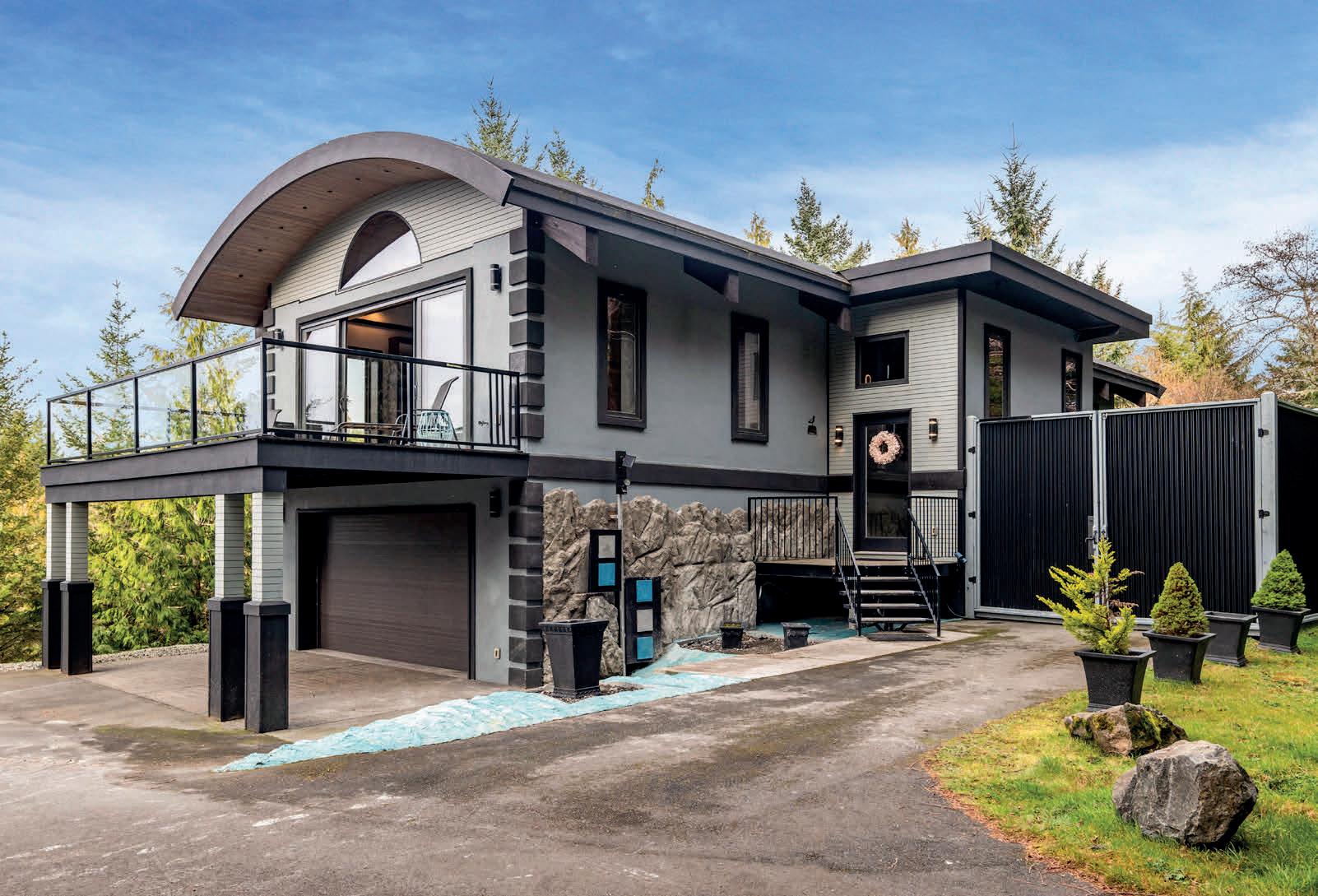


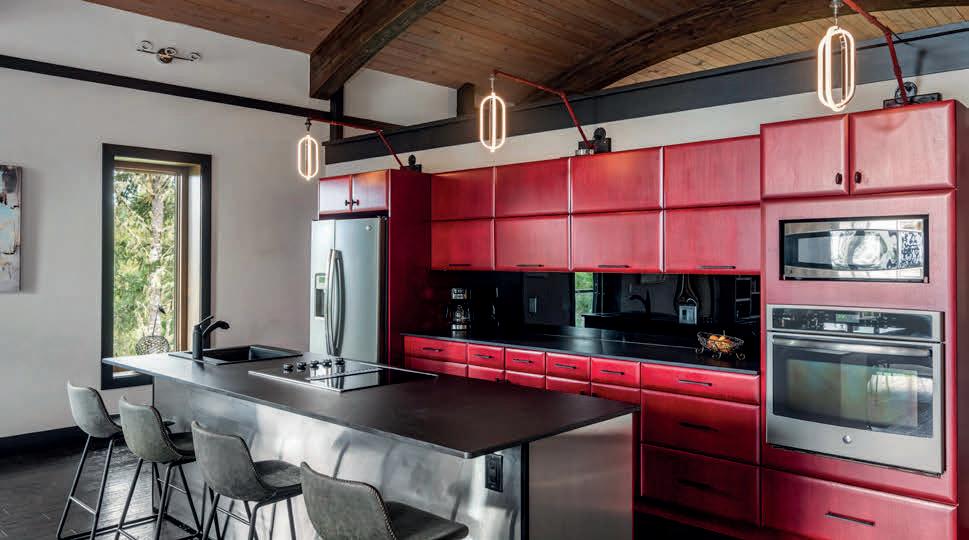
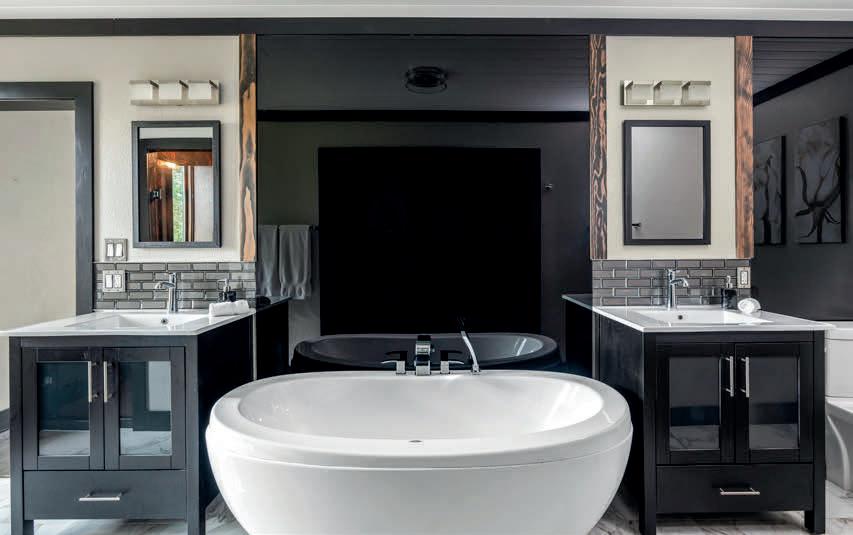

Iconic views of the Juan De Fuca Strait and a complete luxury renovation inside and out make 7405 Thornton Heights a standout on the market. This 3-bed 4-bath designer home thoughtfully incorporates premium natural materials like post and beam construction, cedar and douglas fir tongue and groove ceilings, including a natural Vancouver Island stone surround fireplace. Spectacular finishes adorn the open-concept kitchen and living space, leading to an expansive deck to enjoy the sunset. Walk-in closets in each bedroom and redesigned bathrooms throughout showcase high-end finishes inspired by a local interior designer. Built with ICF construction in the foundation and the walls, this high-efficiency property ensures your monthly costs to heat and cool the home are extremely low. Paired with the electric Covana roof cover on your hot tub and the EV charger in your garage, you don’t have to sacrifice sustainability for splendour. With simply too many features to list, this home must be seen to be fully appreciated. Book your showing before it’s gone!

CALE GRIEVE PREC* REALTOR®
250.882.2959
calegrieve@remax.net
calegrieve.remax.ca
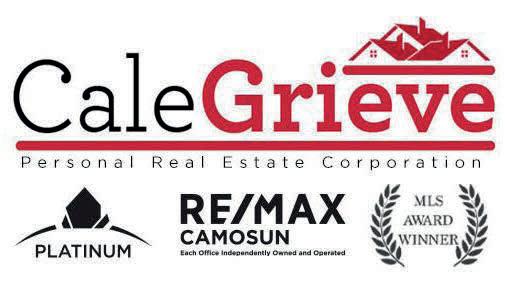

29-6340 CERANTES ROAD PORT RENFREW, BC
200 SQ FT | LOT ACRES: 0.06
THE BOTANICAL RV RESORT!
Recreational property where big is better, accommodates up to a 40-foot RV MLS® 945793

40-6574 BAIRD ROAD, PORT RENFREW, BC
1 BED | 1 BATH | 420 SQ FT | LOT ACRES: 0.07
WILD COAST COTTAGE
Welcome to the “Wild Coast Cottage” where you can walk to the ocean and all amenities easily! NEW MLS® $475,000

| 1,391 SQ
| LOT ACRES: 0.1
LUXURY REVENUE COTTAGE!
Going Coastal R & R! An Oceanfront purpose-built vacation rental cottage - 3 Units. MLS® 950945 $874,900

16920 BEACHVIEW DRIVE, PORT RENFREW, BC
LOT ACRES: 0.31
OCEANVIEW BUILDING LOT!
Build main home plus one cottage. All services at lot. MLS® 950357

2722 GIBSON PLACE, SHAWNIGAN LAKE, BC
7,800 SQ FT | LOT ACRES: 0.18
PRIVATE STUNNING SW LAKE VIEW!
Pre-construction site preparation completed. Walk to lake. Lot Zoned Urban R-3. MLS® 951167
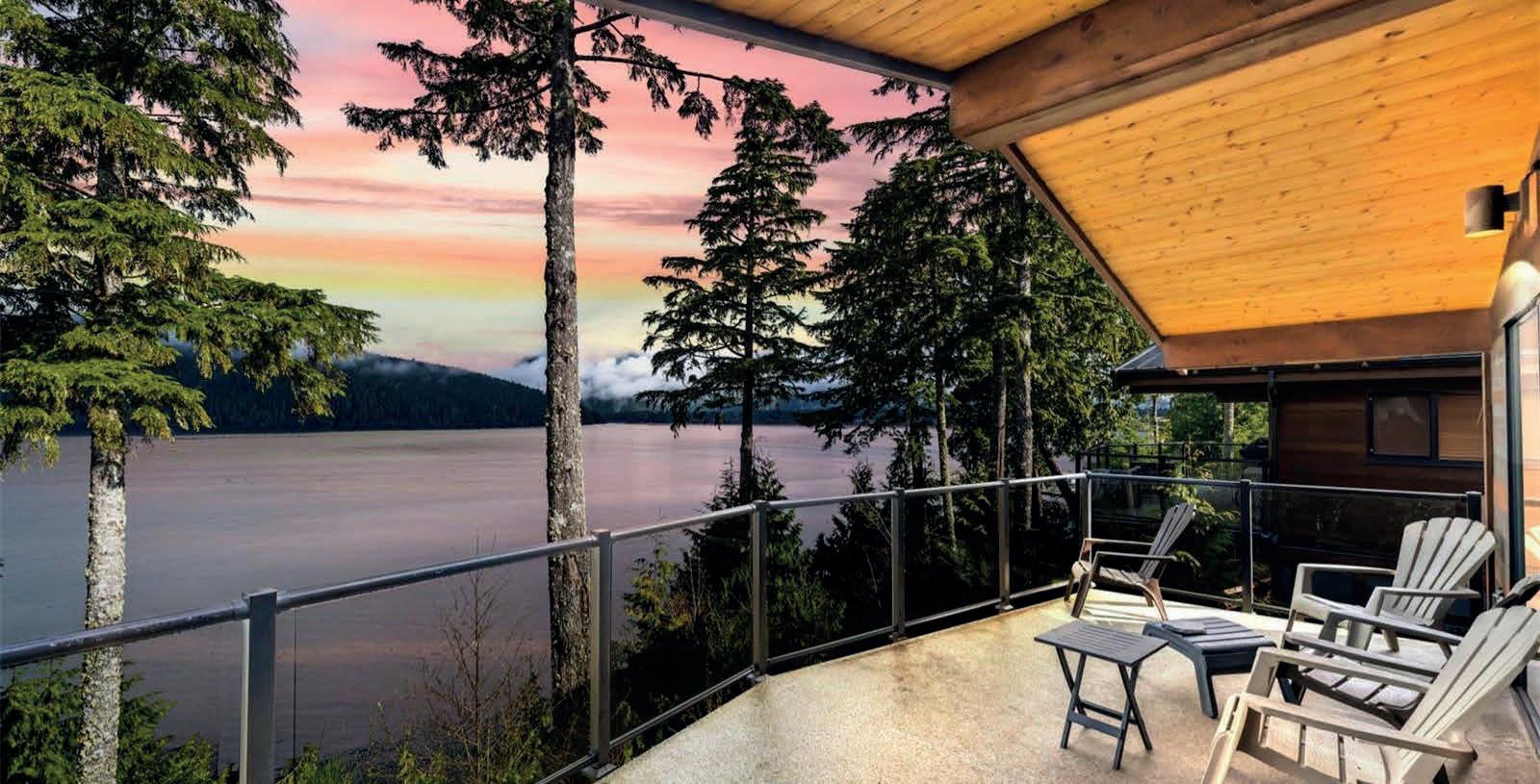
3 BEDS |
2 BATHS | 1,312 SQ FT | LOT ACRES: 0.09
LUXURY REVENUE COTTAGE!
The perfect break away for city types seeking a West Coast experience without the crowds. MLS® 951355

NANCY VIEIRA
REALTOR ®
C: 250.514.4750
O: 250.642.3240
info@nancyvieira.com nancyvieira.com

3 BEDS | 3 BATHS | 19,053 SQ FT | LOT ACRES: 0.44
WESTCOAST CUSTOM HOME
Big private yard with trees and ocean views. Walk to town centre.

5 BEDS | 3 BATHS | 3,653 SQ FT | LOT ACRES: 2.83
PRIVATE STUNNING SW OCEAN VIEW!
Custom upscale EXECUTIVE HOME WITH walk out separate SUITE. MLS® 946120

3 BEDS | 2 BATHS | 1,840 SQ FT | LOT ACRES: 10
FIRESMART HOME ON 10 ACRE ESTATE!
Architecturally designed & ‘over-built’ energy efficient concrete country home. MLS® 946120

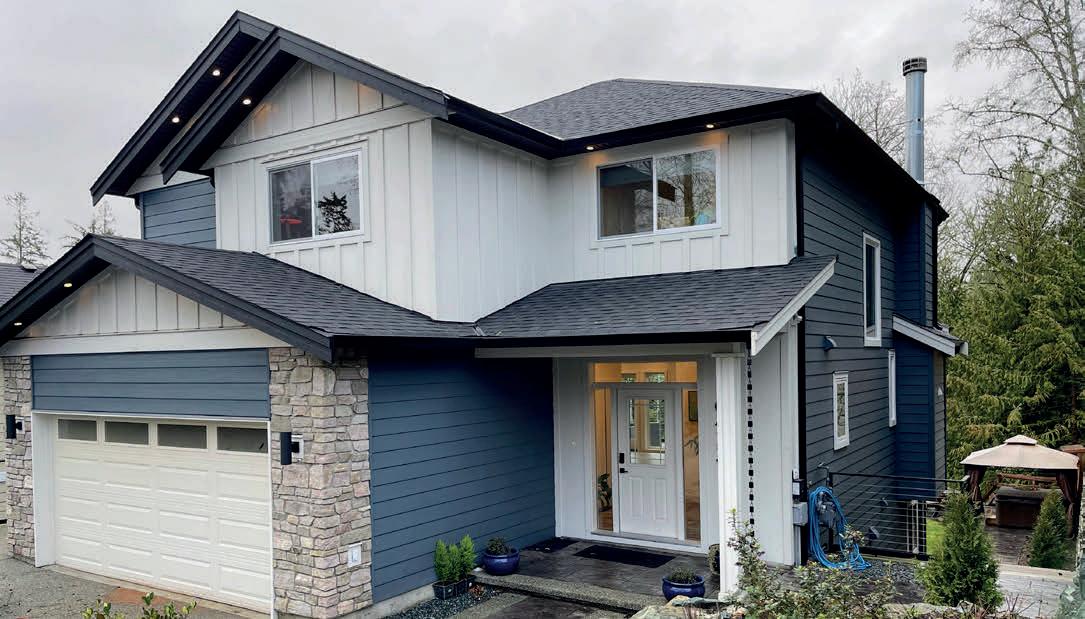
6 BEDS | 4 BATHS | 2,670 SQ FT | LOT ACRES: 0.14
LUXURY BUILT HOME with 2 Bed Suite!
This special property has a combination of rock wall and terraced outdoor spaces. MLS® 951636
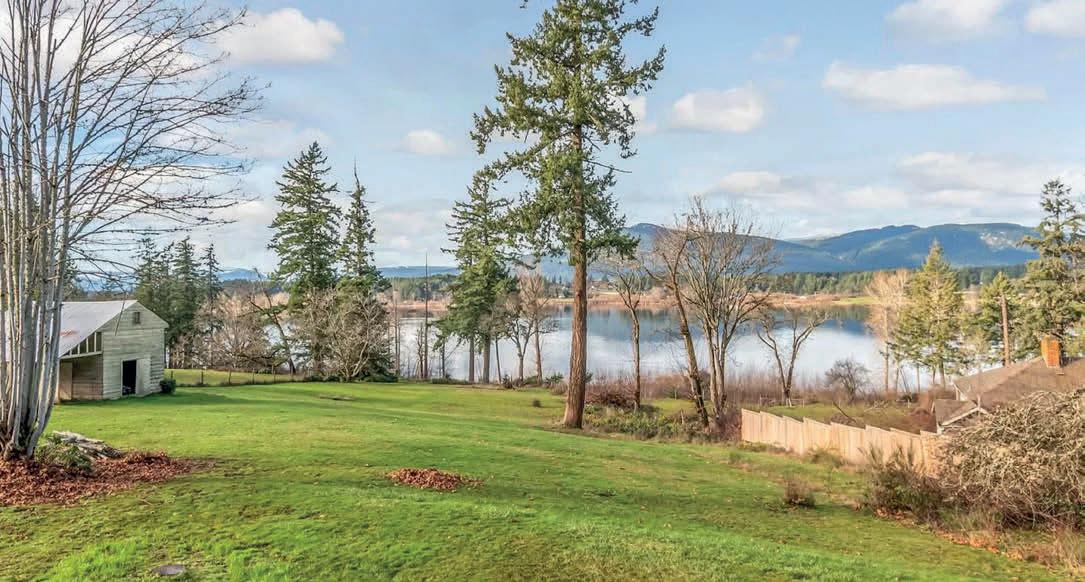
4 BEDS | 2 BATHS | 2,259 SQ FT | LOT ACRES: 2.7
STUNNING WALK-ON LAKEFRONT
Remodeled 2-story home on gentle slope. Barn with loft and 3 stalls. MLS® 959576

2 BEDS | 2 BATHS | 1,339 SQ FT | LOT ACRES: 6.6
BREATHTAKING PICTURESQUE VIEWS
Over 6 Acres of Oceanfront property! 2nd home site available too! MLS® 945793



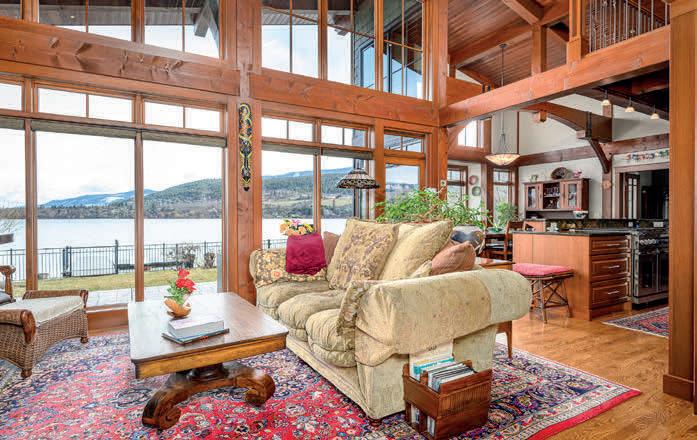

7811 WESTKAL ROAD, COLDSTREAM, BC
MLS 10305686
3 BD | 3 BA | $3,750,000
Indulge in lakeside luxury with this stunning 3-bed, 2.5-bath Craftsman-style home on Kalamalka Lake. Architecturally designed by Willms Design and crafted by Heartwood Homes in 2015, it features douglas fir beams, hardwood floors, and a stone gas fireplace. The gourmet kitchen boasts custom cherry wood cabinets, granite countertops, and high-end appliances. Enjoy the main floor primary suite with a walk-in closet and full ensuite. Upstairs offers two guest bedrooms, a full bathroom, and versatile spaces. With 73’ of private lakeshore, fenced backyard, carport for 2 vehicles, and lockable storage, this oasis offers both relaxation and entertainment. Conveniently located near the Rail Trail for endless outdoor activities.
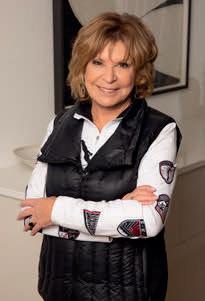
o: 250.550.4663
c: 250.549.7050
pas@okanaganhomes.com
www.okanaganhomes.com
PRISCILLA SOOKAROW OWNER | REALTOR ®
7448 OLD STAMP MILL ROAD, VERNON, BC
MLS 10305317
4 BD | 5 BA | $3,900,000
Lakeside living at its finest with this meticulously maintained, south-facing walk-out rancher on Okanagan Lake. Enjoy 95’ of sandy beach and panoramic views. Inside, discover an open-concept layout flooded with natural light. The kitchen boasts oak cabinetry, new appliances, and Dekton countertops, while the living room features laminate flooring and a double-sided gas fireplace. Entertain on the deck with glass railings, or retreat to the main floor’s primary suite. The walkout basement offers a rec room and a self-contained two-bedroom suite. Outside, a private beach, hot tub, and dock with solar-powered boat lift await. Ample parking and potential for building across the road complete this lakeside gem.





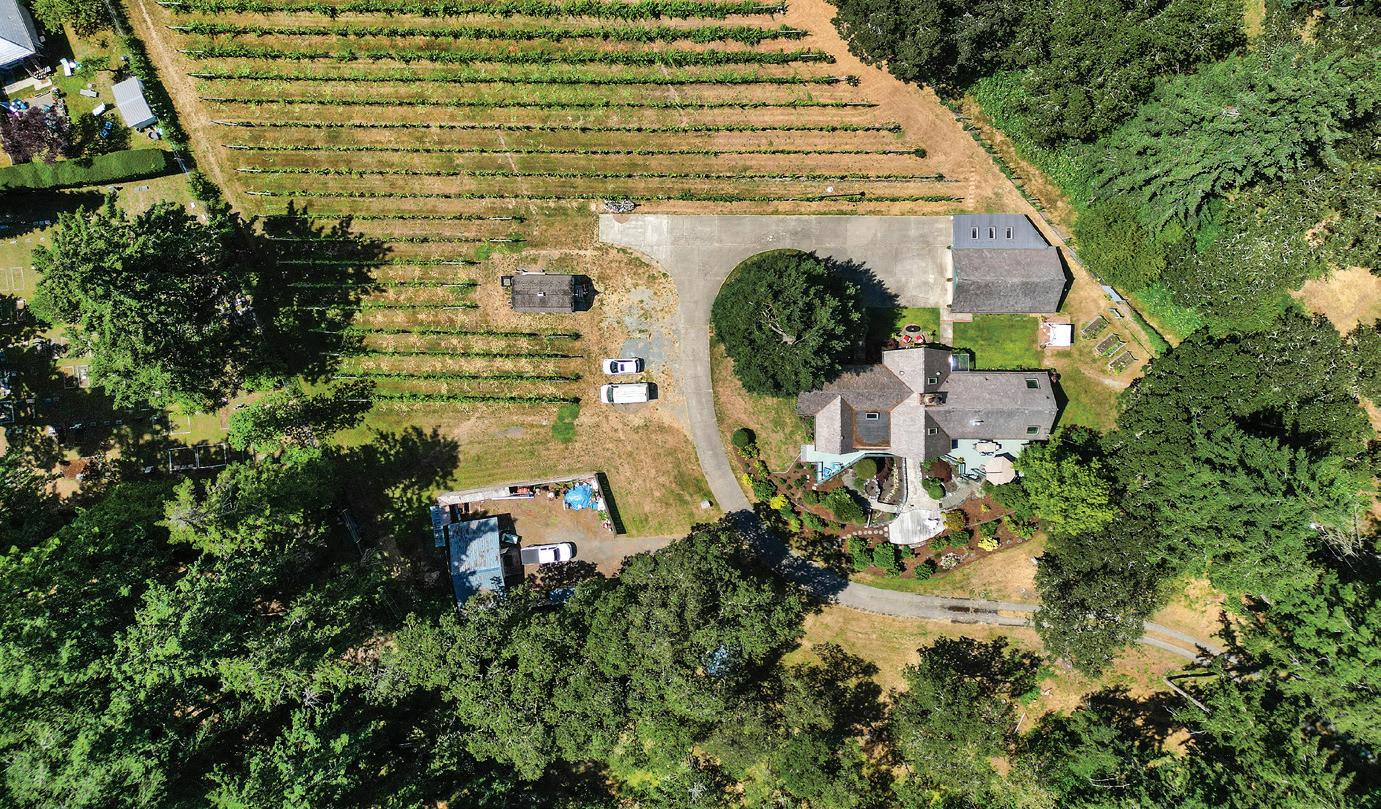
4740 BEAVERDALE ROAD, SAANICH, BC V8Z 6K2


3 BEDS • 4 BATHS • 3,677 SQFT • $3,475,000 Prepare to be captivated from the moment you enter the front gates, with nature at every angle. You will immediately appreciate the beauty and tranquility that this 5 acre Saanich rural retreat offers. The original owners have created an incredible west coast haven with post and beam construction, cedar vaulted ceilings, floor-to-ceiling windows that capture the south sun and beauty of this magical property. Incredible quality that has been meticulously maintained and updated over the years, with pride of ownership everywhere! Brilliant floor plan with primary bedroom on main, entertain with ease in the chef’s kitchen and enjoy the extensive outdoor decks/patios with BBQ areas in your own private sanctuary. Sip and savour your own vintage in the Tuscan inspired wine cellar/tasting room. Perfect for an equestrian centre & many options with outbuildings in place plus room for carriage house & more. This is a legacy estate deserving of a very special new owner!

INGRID JARISZ
PERSONAL REAL ESTATE CORPORATION
C: 250.661.2312 | O: 250.385.2033
info@ingridjarisz.com www.ingridjarisz.com


3 BEDS | 2 BATHS | 1,480 SQFT. | $579,900





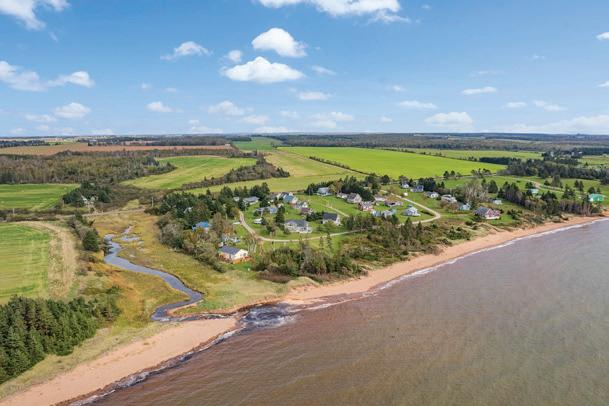
A spacious 3 bedroom cottage on the south shore of PEI, is located in the derisible area of Chelton. This cottage makes living your best life a breeze with an open concept kitchen and den area that flows into a large family room. With an open easy flow design inside and wrap around deck outside, will make entertaining easy. Upstairs you will find that the primary bedroom gives stunning views of the ocean. with the windows open on summer days and nights you will be able to listen to the waves of the beach. There are 2 upper decks that will allow you to enjoy a mornings in the sun. With two more bedrooms and a large bathroom upstairs there is lots of room for a growing family or guests. Outside you can enjoy the view of Chelton beach from the deck and are only steps away from deeded access to the beach. And with community green space in front of your view you are guaranteed to always have the stunning views of the water. Realtor is related to the Seller.

902.315.1425
smalone@remax.net
www.remaxharbourside.ca
 70 DUNES LANE, CHELTON, PRINCE EDWARD ISLAND, C0B1A0
70 DUNES LANE, CHELTON, PRINCE EDWARD ISLAND, C0B1A0
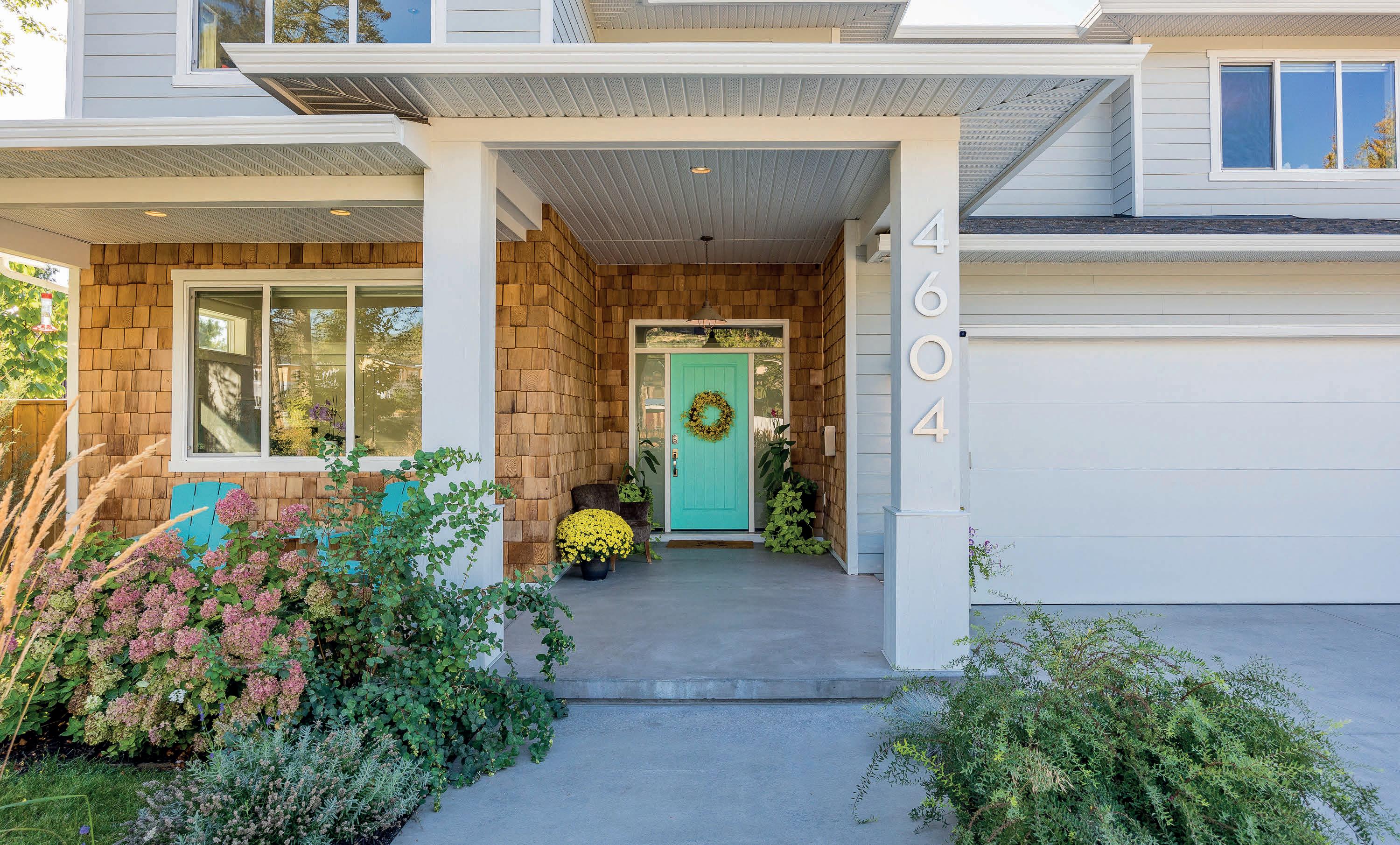






While Ontario and Quebec account for the majority of Canada’s population, there has been a notable demographic shift in recent years. The province of Alberta and the city of Saskatoon are experiencing substantial population surges. Let’s analyze this trend to understand why an increasing number of Canadians are choosing to migrate in large numbers to Alberta and Saskatoon.
Alberta has experienced a remarkable economic upturn over the past few decades, establishing itself as a thriving hub. Meanwhile, Saskatoon, the largest city in Saskatchewan, serves as a growing regional center.
While Alberta has been a target for interprovincial migration for years, recent data indicates a significant surge. On February 15th, 2024, MSN.com reported that Alberta saw its interprovincial migration numbers double, with 45,194 Canadians making the move in 2023, compared to 22,278 in 2022. There is a considerable spike in buyer interest, reflecting the province’s rising prominence.
Saskatoon also witnessed substantial population growth, with an increase of 14,400 people in 2023, 85% of whom came from immigration, according to a January report from CBC News this year. According to another January CBC News article, this growth in a city with a population of approximately 270,000 has strained housing availability, highlighting the difficulties of keeping pace with the surging population.
So, why are Canadians choosing to move to Alberta and Saskatoon over the country’s traditional population centers? Affordability and economic opportunity are key reasons.
A significant factor driving the influx to Alberta and Saskatchewan is the desire to escape exorbitant real estate prices in provinces such as British Columbia and Ontario. Despite rising prices in Alberta’s major cities and Saskatoon, they remain dramatically lower than those in Ontario. The cost of living has become a considerable driver for migration to more affordable provinces.
As per the aforementioned MSN article, a sizable portion of interprovincial migration to Alberta originates from Ontario, where home prices are high. Buyers are attracted to homes in Alberta priced below $500,000, a rarity in the Greater Toronto Area and most of British Columbia.
In late January, CTV News reported that Saskatchewan closed the year with a real estate benchmark listing price of $377,033 and that its market should be tight this year. While the benchmark price represents a slight increase from previous years, it’s still relatively low and undoubtedly a strong attraction.
Another key factor is the abundance of economic opportunities in Alberta and Saskatchewan. Both provinces have drastically lower tax burdens compared to Ontario, Quebec, and British Columbia, coupled with robust job markets.
Alberta has established itself as the heart of Canada’s energy industry, with the oil and gas sector contributing substantially to the country’s GDP. Major cities such as Calgary and Edmonton boast thriving job markets for residents.
Saskatchewan similarly provides residents with economic incentives, serving as a regional hub integral to Saskatchewan’s powerful agriculture industry. Also, the city hosts a significant energy sector and houses the headquarters of the world’s largest uranium company. Abundant natural resources power the city’s economy, complemented by substantial financial, technology, and healthcare industries.

$3,490,000
MLS: A2092612

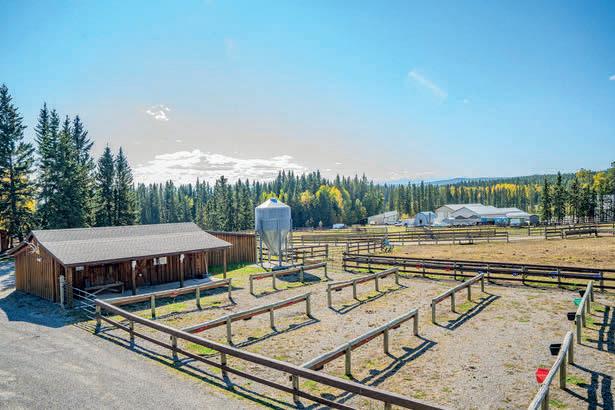
Check out this one-of-a-kind ranch property with endless opportunities! The buildings are perfect for a mechanic, a body shop, or to showcase your cars and trucks. Horse lovers will love riding the 140-acre deeded land plus approximately 1,113 acres of leased crown land to the north of the property reaching all the way to the Ghost River.
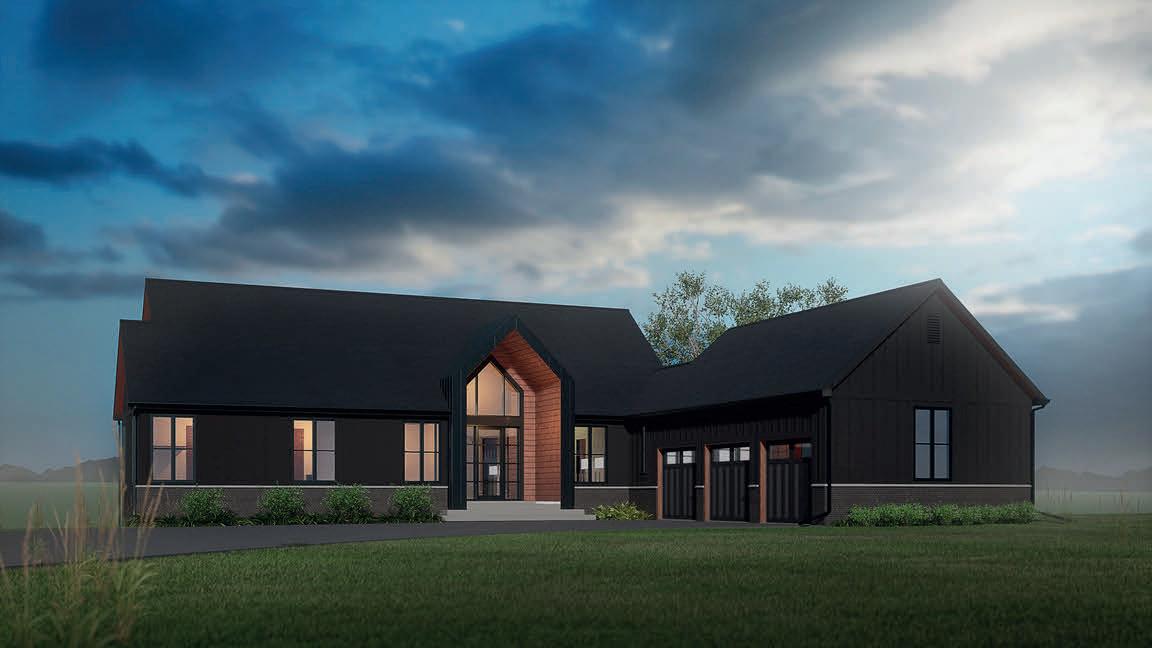
RURAL
$1,685,000
MLS:
Another great SF Homes build, this exceptional bungalow will feature 2,273 sq ft of living space on the main level with vaulted ceilings in the kitchen and great room.

RURAL

Here is your opportunity to have a new custom-built 2,235 sq ft home on 2 acres of land just 8 minutes from Calgary City limits and 5 minutes to Cochrane. $1,899,000
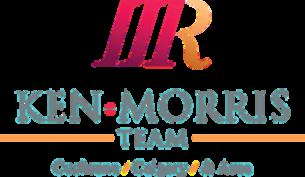


Lot 9 Elkstone
RURAL ROCKYVIEW

AB T4C 2Y8

$560,000
MLS: A2013306
$560,000
MLS: A2013306
(Sorry dog NOT included)
Check out this 2-acre lot with trees and privacy. Located 8 minutes west of Calgary city limits. Build your custom dream home here with SF homes in the Elkstone Estates Subdivision. SF Homes has been building in the area for generations and has a reputation for high quality and exceptional client service. Other lots are available to pick from. Call for more info today. Lot
264046 Camden Drive

Check out this 2-acre lot with trees and privacy. Located 8 minutes west of Calgary city limits. Build your custom dream home here with SF homes in the Elkstone Estates Subdivision. SF Homes has been building in the area for generations and has a reputation for high quality and exceptional client service. Other lots are available to pick from. Call for more info today.
264046 Camden Drive RURAL ROCKYVIEW, AB T4C 2X4
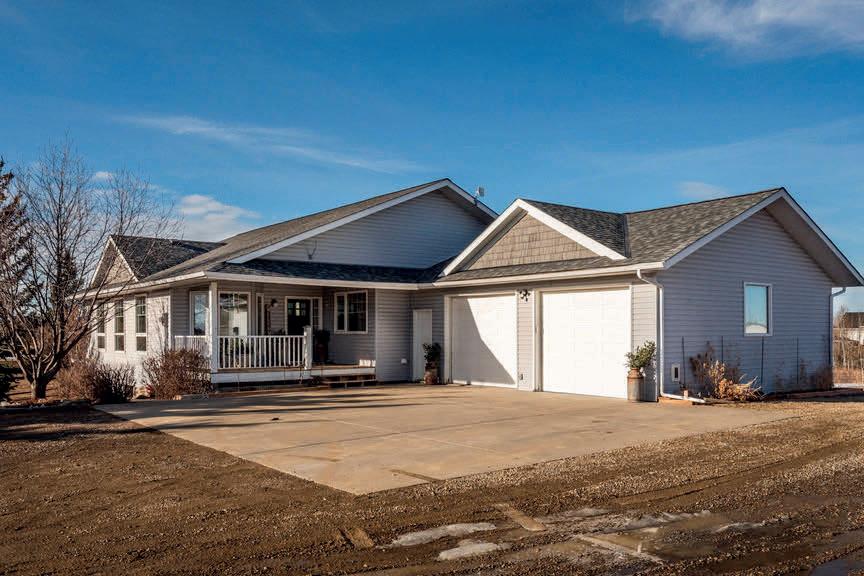
$1,399,000
MLS: A2105371
$1,399,000
MLS: A2105371


Welcome to Country Living at its finest! Under the Big Alberta Blue Sky, you will find this lovely bungalow with over 3,700 sq. ft. of total living space on 4 acres only a few minutes from Downtown Cochrane. Attached to the house is a newly redone double attached, oversized, insulated garage with in-floor heat - no more waiting for the windshield to defrost! If you aren't yet satisfied, you can check out the massive 38 x 48 ft shop with another 12 x 38 ft on the side enclosed for RV storage.
Welcome to Country Living at its finest! Under the Big Alberta Blue Sky, you will find this lovely bungalow with over 3,700 sq. ft. of total living space on 4 acres only a few minutes from Downtown Cochrane. Attached to the house is a newly redone double attached, oversized, insulated garage with in-floor heat - no more waiting for the windshield to defrost! If you aren't yet satisfied, you can check out the massive 38 x 48 ft shop with another 12 x 38 ft on the side enclosed for RV storage.
Call 403-804-7314 for a free evaluation


2 1 918
204.794.6670 | joni.hanson@kw.com | Keller Williams Real Estate Services
$269,900 | This beautiful lake front property is just 5 minutes from Flin Flon. This home features a large entryway with closet and storage, 2 bedrooms, 1 - 3pc bathroom. dining room, living room and laundry room. The home has a pellet stove for those chilly nights. The outdoor space is where this home really shines sporting a single garage used as a workshop, a shelter logic tent garage for a boat or trailer, a heated man cave or guest cabin. This home has everything lake life offers, so give me a call for more information.






2 2 1,432
902.891.0939 | sonya@kw.com | Keller Williams Select Realty
$599,000 | Nestled along the oceanfront, this meticulously maintained property exudes character and charm, offering a serene haven with breathtaking views. Beautifully landscaped English gardens enhance the ambiance, leading to a welldefined pathway adorned with vibrant perennials and a meticulously crafted rock retaining wall that borders the waterfront.



5 BEDS • 3 BATHS • 4,007 SQFT • $1,900,000 Luxury awaits in this updated 2-story lakefront home with a perfect blend of elegance and functionality. Ideal for entertaining and family living, it offers an ultimate 4-season lake lifestyle on Chestermere Lake. Boasting a gourmet kitchen, 5 bedrooms, spacious family and bonus rooms, a 4-car garage, and more, this unique custom home is a rare find that must be seen to be fully appreciated.

REALTOR® / BROKER
403.869.9636
michelleeldjarnson@gmail.com
buyandsellwithmichelle.com



3 BEDS • 3 BATHS • 1,873 SQFT • $1,299,000 Rare opportunity!
Custom-built home above the Bow River Valley with sweeping panoramic views of the river valley and Rocky Mountains. Enjoy both sunrise and sunset views from every level. The home features soaring vaulted ceilings and a wall of windows, showcasing the breathtaking scenery. Two bedrooms plus den on the main level, with a private owner’s retreat on the upper level. Guests will adore the cozy included 1-bedroom cabin.


 13 WESTWOOD LODGE ROAD, BAKERS NARROWS, MANITOBA R0B0H0
13 WESTWOOD LODGE ROAD, BAKERS NARROWS, MANITOBA R0B0H0



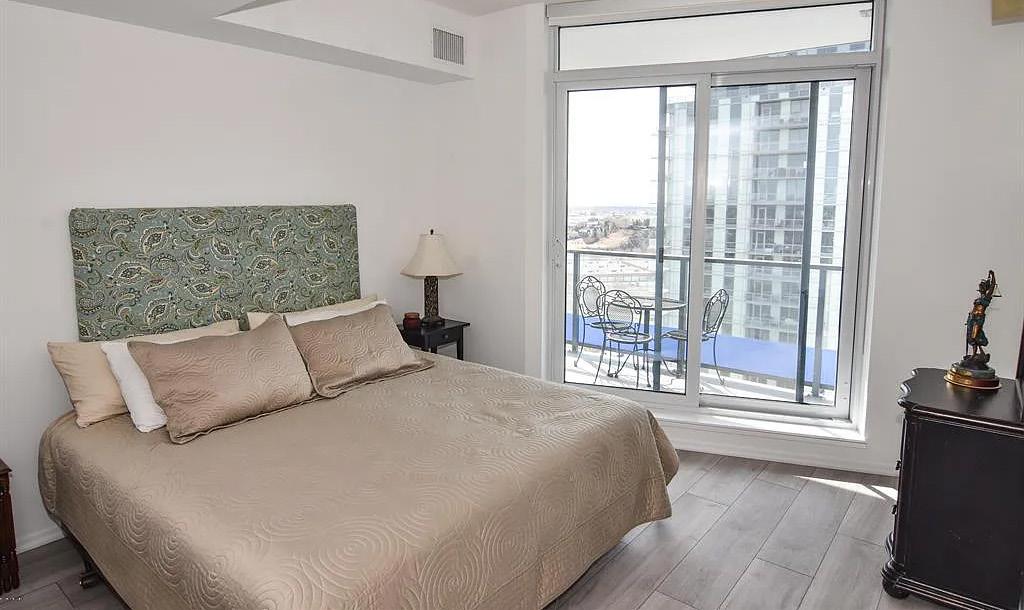
Breath taking views from this Sub-Penthouse of the City, Mountains and both Elbow and Bow Rivers. This Corner unit has both south and west exposure with floor to ceiling windows 2 balconies. Modern design with wide plank flooring, beautiful white cabinetry in kitchen, quartz countertops, island designed for stools, 2 bedrooms 2 bathrooms plus a cozy den/TV room with a sliding door onto south balcony, living room with sliding door onto west balcony and a European design gas fireplace. The unit comes with 2 TITLED PARKING STALLS plus there are 20 visitor parking stalls. There is also a roof top Terrace off the 25th floor, a guest party room on the 6th floor with a large patio with barbecues and lounging furniture, there is a full gym, quest suites on the 5th floor, a tech room and bicycle storage. INCLUDED FULL TIME CONCIERGE AND SECURITY PERSONNEL. This unit is within walking distance to National Music Center, public library, Stampede Park, numerous restaurant’s, C-train, coffee shops and bar’s. The registered size for this unit is 1144 sq ft.
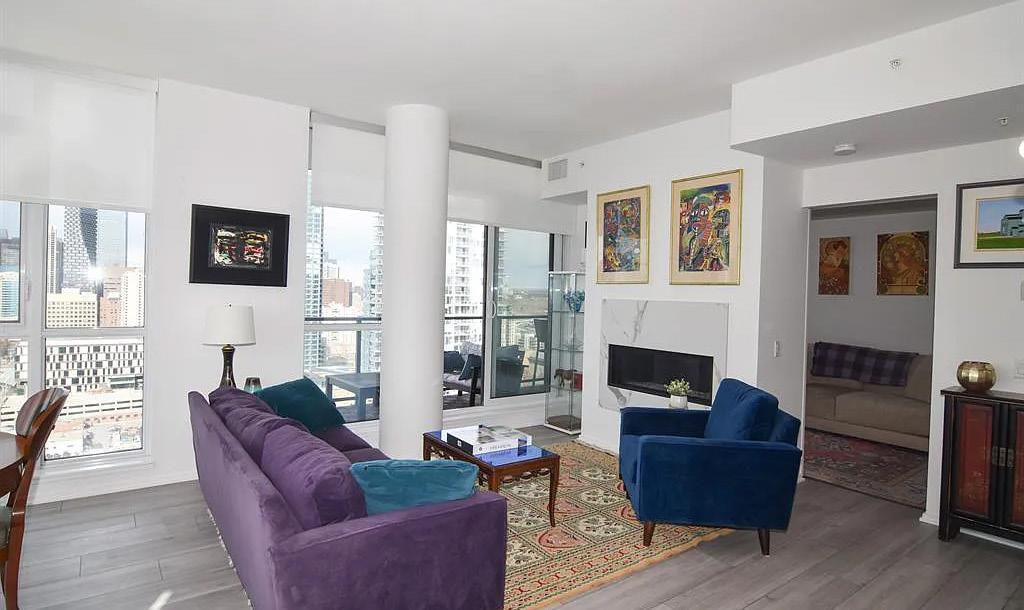







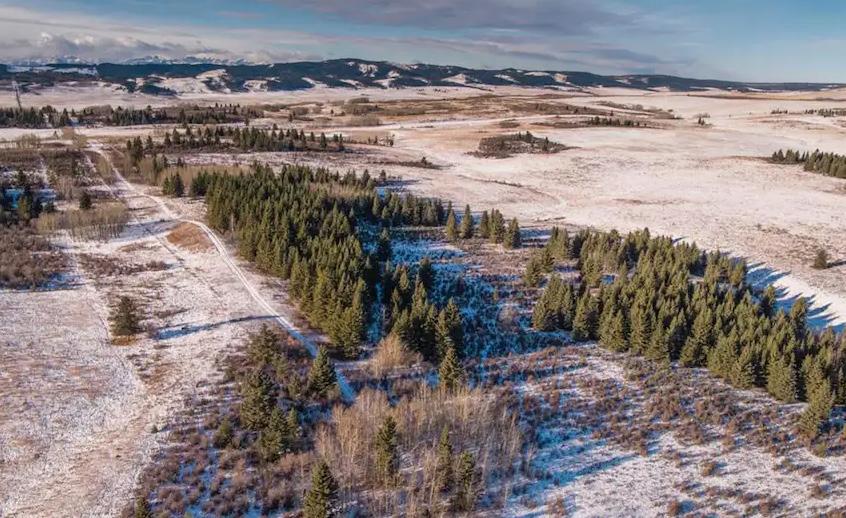
$2,800,000. Incredible scenic 1/4 section of land. There is also an adjoining 1/4 section of land that can be purchased in conjunction with this one. Potentially 1/2 section of land only minutes from cochrane off of horse creek road. Rolling hills, lush greens and groups of trees cover the land. Suitable for grazing/agriculture now or as an investment/development.






Spectacular location in the Highlands. This fully finished executive style bungalow features almost 6,000 sq ft of living space. This new subdivision features custom homes with hardie-board siding, composite decking, and covered front and rear decks which add to the curb appeal of this neighborhood. As you enter this home you are greeted with 12 ft ceilings throughout the main. Just off the entry is a den which could be used as a home office, music room, or hobby room. The open concept kitchen, dining, and living room have plenty of room for entertaining. The living room features views of the backyard, corner gas fireplace, and 85 inch wall mounted TV. The gourmet kitchen is fit for any chef with Frigidaire commercial style fridge, freezer, double wall ovens, gas stove, corner pantry, large island, and granite counters. The dining area has tons of natural light and access to the enclosed sunroom, perfect for any plant lovers! Just off the enclosed sunroom there is access to the back deck with covered entertaining area and BBQ area. Just off the living room is a private mother-in-law area that has a sitting room with another corner fireplace, 4-piece bathroom, and large bedroom. There is a door leading to an enclosed deck off this area. As you leave this area of the home, there is a laundry room, storage, 2-piece powder room, access to the triple car garage with lift, and a spacious master retreat. The master has a walk-in closet, and 4-piece bathroom with separate tub and shower. The main floor has fibre floor. Downstairs is fully finished with exercise room, 2 large bedrooms, and full bathroom on one side of the spacious family room, and another 2 large bedrooms and full bathroom on the north side of the family room. Nice size mechanical/storage area, exercise space, and laundry area with kitchenette. This home has room for the whole family! Enjoy the fully fenced backyard with low maintenance landscaping and storage shed to house your tools. This home is full of luxurious features. Completely finished, all you have to do is move in! Call today!
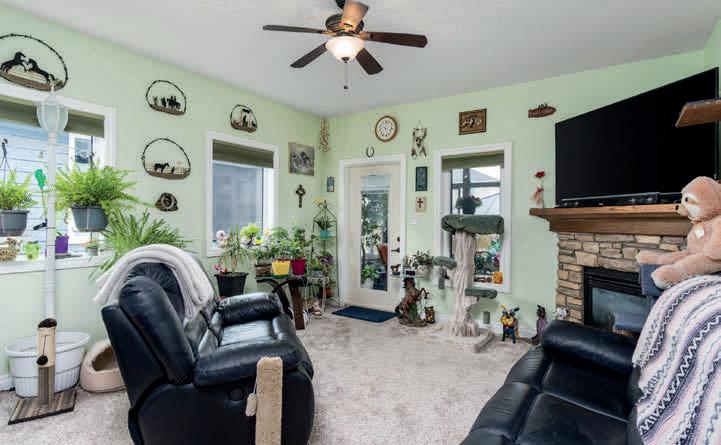






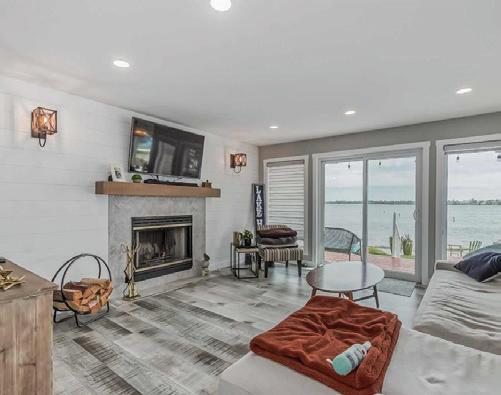

5 BEDS | 5 BATHS | $1,475,000
This exquisite property is located just 5 minutes from the city limits and offers over 4,500sqft of living space. The custom built bungalow features three spacious bedrooms with ensuite bathrooms. The kitchen is large enough to accommodate all of your culinary needs, featuring high end appliances and plenty of countertop space. Check out the beautiful year round sunroom which overlooks the landscaped outdoor area, complete with water features, fire pit area and plenty of space to watch the kids grow. It is easy to see why this property should be on the top of your list. So come and experience luxury living just minutes from the city!

 BEN JAMES REALTOR®
BEN JAMES REALTOR®
403.396.1290
ben2013james@gmail.com
www.benjamesrealty.ca
4 BEDS | 3 BATHS | $1,475,000
Welcome to your own piece of paradise on the lake! This stunning 2000sqft lakefront home has been recently renovated with a modern flare and style that makes the space bright and airy. With 75 feet of lakefront and a spacious 6100 sqft lot, you’ll have plenty of room for the whole family to enjoy both water and land activities. Enjoy the lifestyle that only Marina Bay can offer! Inlet marina, Pickle Ball courts, RV/Boat/Trailer storage, large grassy aera’s, a club house for hosting your anniversary or a birthday, and all walking distance to the amazing downtown life. Living in Marina Bay is a lifestyle like no other. Start living the lake life you’ve always dreamed of!


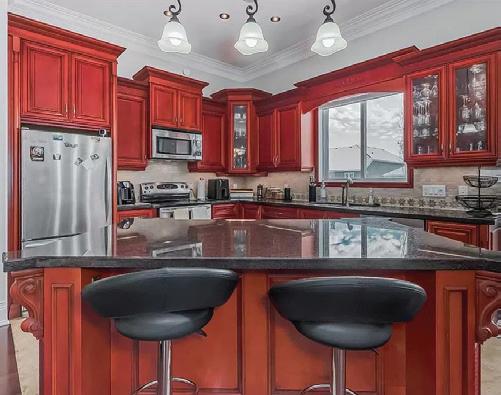
RED DEER, AB T4P 0E8
4 BEDS | 3 BATHS | $609,900


Beautiful modified bi-level that sits on a 7100+ sq.ft lot. Back alley access & RV gate access. The main floor features hardwood flooring throughout the open concept kitchen, living & dining room. The kitchen features maple cabinets with a large island. The island also has a raised eating bar, multiple cabinets & plenty of work space. The dining area has garden doors out to the back deck which is finished with duradek and aluminum railings, under deck storage and a gas line. Red Deer Polytechnic is nearby as well as numerous walking trails and other amenities such as Bower Mall, restaurants and other shopping! Truly a great location!

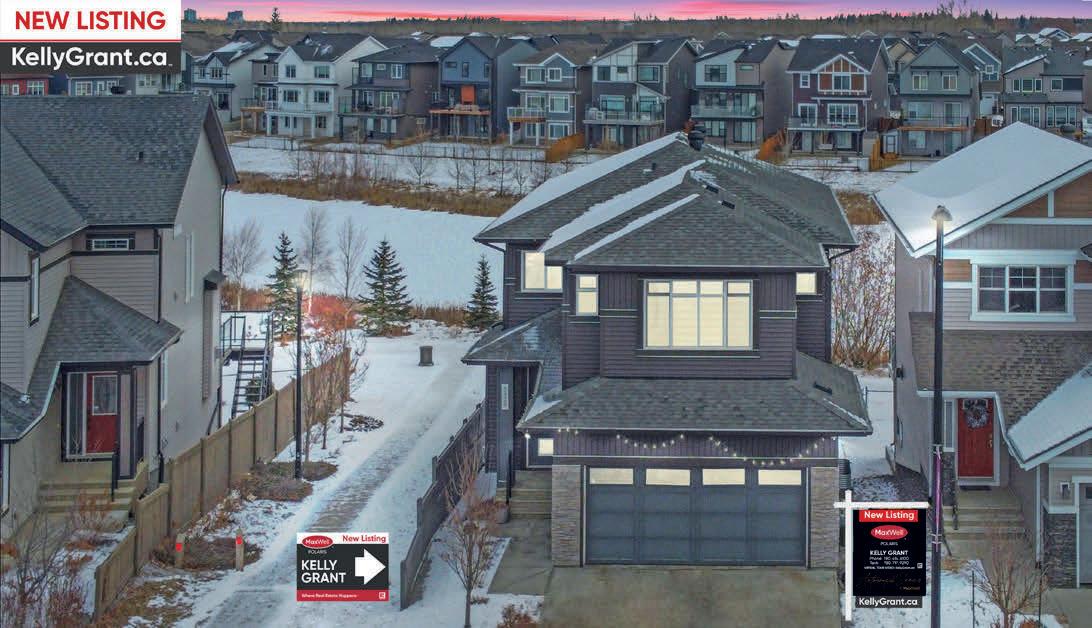



*For My VIRTUAL TOUR VIDEO & 3D MATTERPORT SHOWCASE VISIT www.KellyGrant.ca
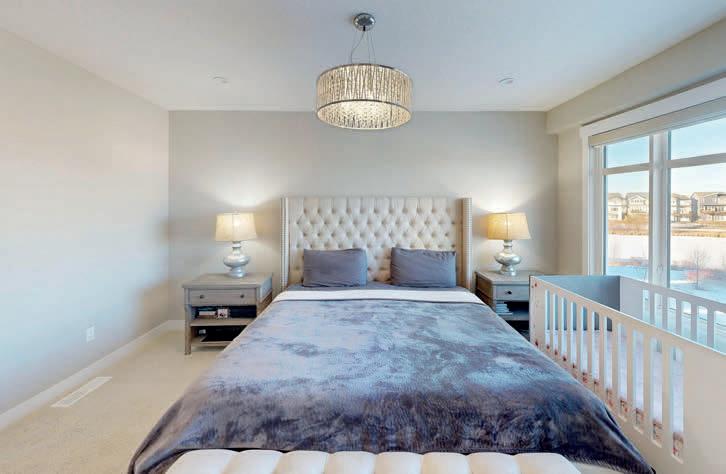

Excellent 2-storey walkout luxury home in Southwest Edmonton—Paisley, backing onto park, walkway, and environmental reserve! Enjoy these special outstanding features: Built by coventry homes with high-end upgrading throughout. Main floor hardwood & stained maple cabinetry. Quartz counters & high-end stainless steel appliances. Pot lighting (all 3 levels) & some remote-operated window blinds. Liberty security system with video cameras. Air conditioner. New drain vac built-in vacuum system with attachments. 100 amp. Electrical vehicle (ev) charger with home energy management system. Vinyl-covered deck with glass railing & amazing east views! Professionally landscaped (front & back). Stamped concrete walkways plus firepit. $50k buyer payment option available to include all interior furniture. Conveniently located to Jagare Ridge Golf Course; Ellerslie Road; Paisley Dog Park; Chappelle; 141 Street; & Anthony Henday. 60-day possession & move-in ready!
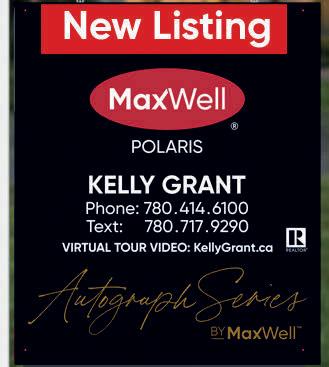
LIST PRICE: $774,950


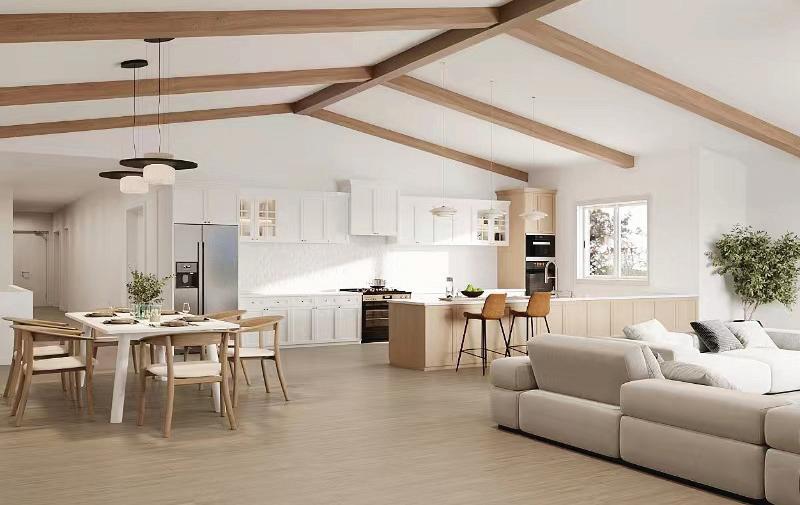






INDUSTRIAL BUILDING | 16,127 SQ FT | $7,500,000
Built in 2016, this property is located in Fort McMurray in the Leo Roberts Industrial Park. This free-standing building with a secured tenant would make a great addition to the savvy investor’s portfolio. The structure is a steel building with over 16,000 sq ft and sits on 1.47 acre lot. Over 14,000 sq ft of warehouse space that houses heavy duty truck repair bays, wash bays along with another 2000 sq ft of office space. Wash bay operates on a boiler system providing in floor heating and ice melt for out door ramps as well as the equipment for washing vehicles. 2 more boilers that provide heat for bay and parts room. Total of 6, 16 x 16 drive thru overhead doors as well as an additional 2 bay doors in the wash bay and parts. Loads of parking on the property for large trucks. Front office space as well as a 2nd story board room and additional offices. The opportunity for stable income is present with a cap rate of just over 9% based on the current list price. The lease is a NNN secured by the tenant that extends to 2027. This is a great opportunity with a fantastic return on your investment.

780.881.1649
kathymbowers@gmail.com
www.3percentrealtyfm.ca






144 Andy Camp Road - $499,500
Approx. 1570 s/f 2+ bed/2 bath yearround home/cottage w garage, waterside deck, docks, low profile, beach & amazing sunsets! Tenants in Common




101 Burts Crescent - $425,000
Approx. 1200 s/f 4-bedroom, seasonal cottage w road access situated on a secluded Trout Lake on 2.2 acres w approx. 294 ft. of low-profile waterfrontage, extensive decks, dock & boat launch…. low taxes, solar system & off grid living
Lakeview Villas - $499,500
3 bed, 2 ½ bath townhouse w 3 levels of living space, 2 fireplaces, cathedral ceilings, main floor laundry, upper & lower decks w lake views, central air, single stall garage, dock on Lake of the Woods & easy lake life living – offered turnkey!




NEW LAKE FRONT LOTS AT BLACKSTRAP THODE! YEARS IN THE MAKING, YEARS OF ANTICIPATION. NOW IS THE TIME... Lifestyle, family, community, value & safety…Welcome to the Resort Village of Thode and Blackstrap Lake. Grab your coffee and let’s take a walk around your new building lot with beautiful and endless lake front views. Imagine, Lake living with a short commute to Saskatoon. This is truly the best of both worlds. Making new family memories, imagine the fun…play area, tennis courts, golfing, swimming, kayak, fishing, paddle boarding, wake boarding, cross country skiing, quadding, skating, snowmobiling, ice fishing all right at your door…the list goes on. 75ft x 100ft new lake front building lots. All utilities to the property line. Natural gas, city water, public sewer. Imagine having direct lake front access to your private dock out front. Just steps away with easy access & enjoyment. School bus pick up and drop off right at your door, K-6 Dundurn and 7-12 Hanley. Ideally located 25 minutes S of Saskatoon on Hwy. 11. This Home and community have everything for a new or growing family…welcome home! Building, lot and architectural requirements available at www.thode.ca Possession dates to be determined and conditional based on final approvals, surveys and title registrations.
MLS® Number: SK956241 | SK956236
https://www.realtor.ca/real-estate/26425493/29-pelican-pass-blackstrap-thode
https://www.realtor.ca/real-estate/26425494/31-pelican-pass-blackstrap-thode


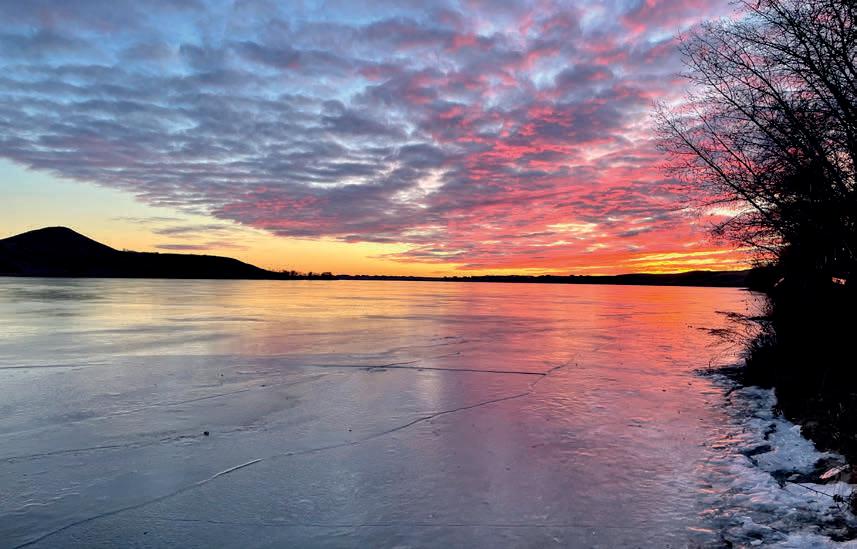
20 MINS SOUTH OF SASKATOON


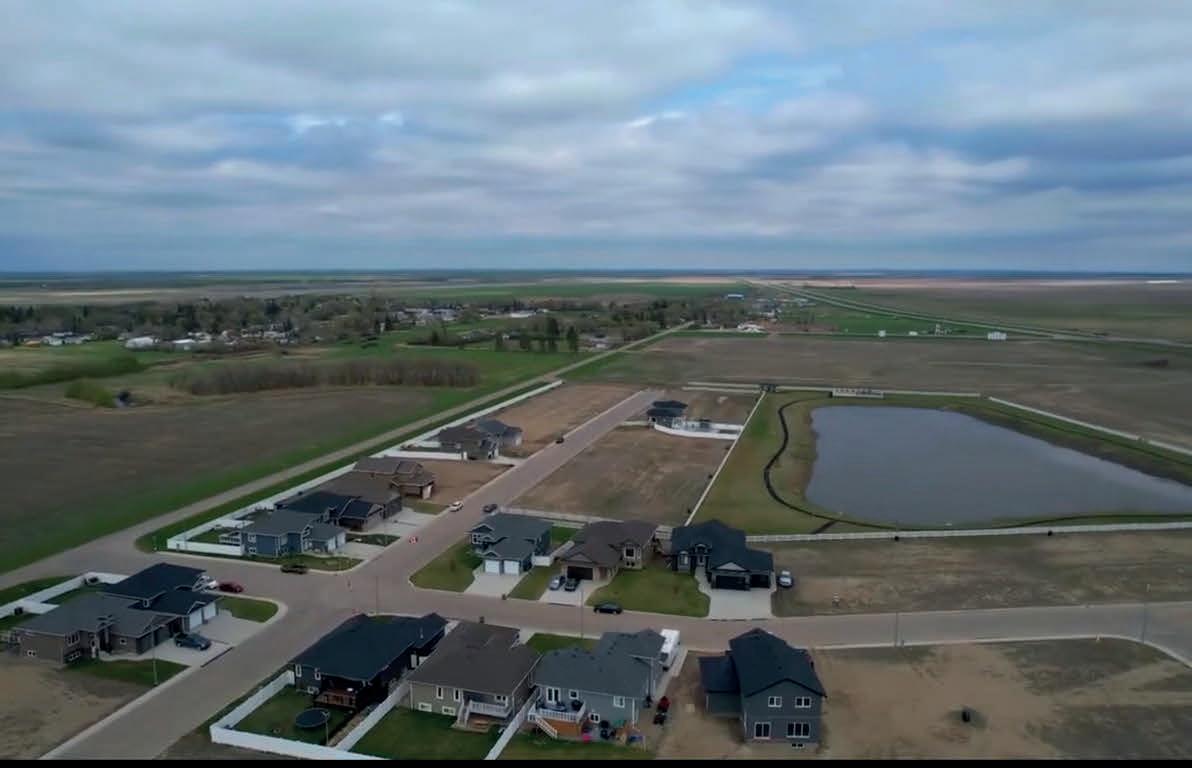
*Best price of the year * Multi and Single family with suite options upon approvals *Builder and Developer Multi lot preferred pricing available.
415 PRAIRIE VIEW DRIVE, LAKE VIEW WITH WALKOUT(LEGAL SECONDARY SUITE OPTIONS WITH APPROVAL) OFFERED AT $134,880
https://www.realtor.ca/real-estate/26463554/415-prairie-view-drive-dundurn MLS® Number: SK956901
509 PRAIRIE VIEW RISE (LEGAL SECONDARY SUITE OPTIONS WITH APPROVAL) OFFERED AT $94,880
https://www.realtor.ca/real-estate/26463557/509-prairie-view-rise-dundurn MLS® Number: SK956833
408 PRAIRIE VIEW DRIVE (LEGAL SECONDARY SUITE OPTIONS WITH APPROVAL) OFFERED AT $79,880
https://www.realtor.ca/real-estate/26463555/408-prairie-view-drive-dundurn MLS® Number: SK956838
252 PRAIRIE DAWN DRIVE (LEGAL SECONDARY SUITE OPTIONS WITH APPROVAL) OFFERED AT $75,880
https://www.realtor.ca/real-estate/26463556/252-prairie-dawn-drive-dundurn MLS® Number: SK956836

LADDIE JAMES WESOLOWSKI
OUR LOCAL AND TRUSTED REAL ESTATE ADVISOR
306.222.3005
laddie@sasktel.net
laddiejames.exprealty.com



$700,000



This spectacular rancher home is a real dream home. Located at The Hawk, Cape Sable Island, walking distance to gorgeous white sand beach and minutes to Town of Clark's Harbour with groceries, restaurant etc. Lot contains just over 5 acres with a 270 degree view of Clark's Harbour and the Atlantic. 3 bedrooms, 2 full baths, vaulted ceilings plus doric columns enhance this tastefully decorated meticulously kept home. Other features include attached double car garage heated with additional bathroom. R2000 construction - 200 amp breakers wired for generator, with in-floor radiant heat and propane fireplace. Complete of recent improvements available If your in the market for a truly magnificent home this is it.

902.635.0613
cindy_nickerson@outlook.com
www.eastbayrealty.ca




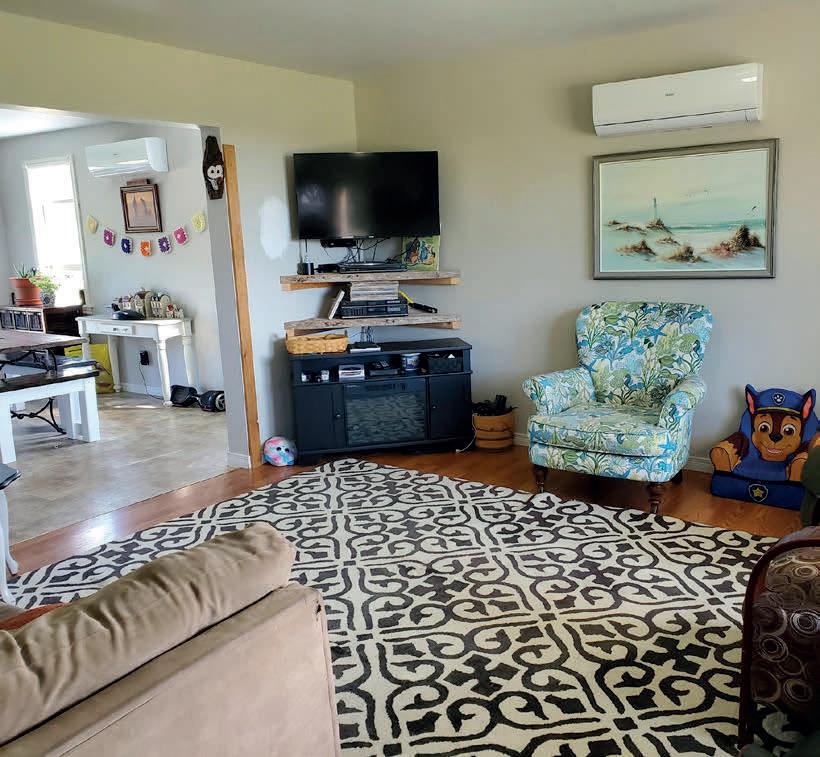

Beauty is in the eye of the beholder... This sturdily built Cape Cod-style home is just that. Three/Four bedrooms and two baths, large walk-in closet, laundry room, open-concept kitchen/dining area, living room, den, and full basement... This home is well set back from the main highway and is surrounded by trees - in a peaceful and tranquil setting. With partial ocean views, you can relax on your deck and watch the breathtaking sunsets. The back yard is ample enough for your favourite pet... be it horses or even a nice organic garden. Why not call to view this home today... You won't be disappointed.




Centrally located in the village of Marion Bridge, this 3 bedroom bungalow is in move-in condition. Original hardwood floors some carpet. Open living room/dining room with a gas fireplace, and patio doors to the sun solarium. The galley kitchen has ample cupboards, with a sunroom/ eating area & garden doors to the back deck. There is a monitored alarm system as well as central Vac. The lower level is developed with a 19 x 21 family room, utility room/ workshop, large storage room and a laundry room. The electric is to code. Fiberglass oil tank. Many updates to the home in the past number of years. The 2 lots that are included total just under one half acre, approximately 400' from the road to the back of the lot with roughly 140' on the road front. All within a 3 minute walk to the Mira river.



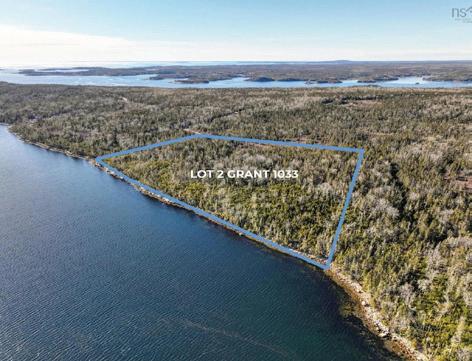


902-401-1071
dahliadecoste@remaxnova.ca
www.remaxnova.com
902.578.4175
judyhussey@kw.com
www.kwhalifax.com
34696 Jiffy Way, Lewes, DE 19958


15.7 ACRE LOT • $649,000

An exceptional opportunity to build a life you don’t need a vacation from! This beautiful 15.7 acre lot is a blank canvas just waiting for somebody to make it their dream oasis. Located in the gated community of Shag End you get the benefits and security of a gated community; developed roads, electrical lines and privacy with a sense of community . Boasting over 1200 feet of ocean frontage, breathtaking views and some of the most sensation sunsets imaginable this property will inspire you to take a minute everyday to appreciate the beauty of Nova Scotia and the endless power and of the Atlantic Ocean. Located less than 30 minutes from Bayers lake for all your amenities and 40 minutes to Halifax this location allows you to live away from the hustle and bustle of the city and crowded subdivisions while allowing you to not sacrifice any of the modern comforts you’ve become accustomed to. With no restrictive covenants flagging this property you are literally free to make your dreams become a reality. Opportunities like this don’t come around everyday, don’t let this one pass you by!



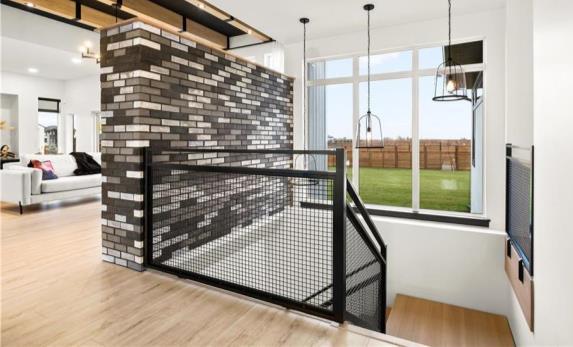



Smart living never looked this good.
Find your forever home in our custom crafted smart bungalow located in the Taylor Farm neighbourhood of Headingley, Manitoba Designed with you in mind, 2 Ammeter Bay finds the perfect balance of beauty and modern living Live the life you want in a Gino’s Homes high quality build fit just for you
Marc Rondeau REALTOR® 2102 SQ FT 4 BED
4 BATH
2 AMMETER BAY · HEADINGLEY, MB · R4H 0E7
2102 SQ FT 4 BED
4 BATH
2 AMMETER BAY · HEADINGLEY, MB · R4H 0E7






Serenity on the Shores: Lakeside living retreat nestled on a tranquil 0.64 acre lot, this enchanting property offers a harmonious blend of natural beauty and comfortable living. Welcome to your dream home, a 2 bed, 1.5 bath haven with an additional 1 bed, 1 bath cottage and bonus living space above the garage. Main residence: step inside where a warm and inviting ambiance greets you. The two bedroom layout is thoughtfully designed, featuring well-appointed living spaces and large windows that frame breathtaking views of the surrounding nature.
 117 TARANTUM RD, BEDFORD PARISH, PE C1B 3H6
117 TARANTUM RD, BEDFORD PARISH, PE C1B 3H6





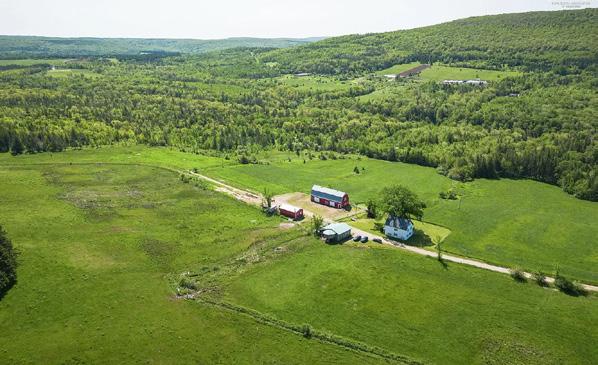
Experience the Magic of Mabou-Your Dream Working Farm Awaits! Escape to the breathtaking beauty of Mabou and immerse yourself in the enchanting Celtic music and lifestyle. Nestled on close to 400 acres of pure paradise, this working farm offers not only stunning views of the river, mountains, and lush fields but also a unique opportunity to embrace the true essence of country living. Step into a world of rustic charm as you explore the beautiful old farmhouse, adorned with original details that exude warmth and character. With a large barn, a garage, and a butcher shop, this property is tailor-made for the aspiring farmer or the seasoned agricultural enthusiast. Picture yourself tending to your livestock and cultivating the land, all while surrounded by the awe-inspiring vistas that Mabou has to offer. The fields on this farm are not only picturesque but also highly productive. With an impressive yield of 100 4x5 bales, you can be rest assured that your agricultural endeavors will be met with success. Currently home to 12-16 cattle and a few horses, this farm provides ample room for expansion and the opportunity to create your own thriving livestock operation. Privacy is paramount on this magnificent property, allowing you to truly disconnect from the hustle and bustle of everyday life and embrace the tranquility of rural living. The farm equipment, an essential component of any working farm, is included, ensuring that you have everything you need to hit the ground running and make your farming dreams a reality. Beyond the farming potential, this property offers a unique opportunity for those interested in forestry or furniture building. The beautiful hardwood and veneer, stunning Birds Eye maple, oak and pine, providing endless possibilities. Don’t miss this chance to own a piece of Mabou’s rich agricultural history and create a legacy of your own.

Karen Gillies
902.631.1778
karen@capebretonrealty.com
www.karengillies.com
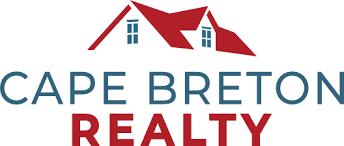 REALTOR®
380 NE MABOU ROAD, INVERNESS, NS B0E 1P0
3 BEDS | 1 BATH | 1,700 SQ FT | $1,500,000
REALTOR®
380 NE MABOU ROAD, INVERNESS, NS B0E 1P0
3 BEDS | 1 BATH | 1,700 SQ FT | $1,500,000

$405,900 | 3 BEDS |
MLS# 202317917
Are you looking for a piece of paradise in PEI? Well look no further, this 2 bedroom, 2 bathroom waterfront property is calling your name. It could be a full time residence or a year round cottage on a year round private road. Step inside the front door and you will feel right at home. The mudroom/office is so welcoming. The main level consists of an open concept kitchen/living room, bedroom and full 4pc bathroom. In the lower level you will find your primary bedroom oasis with matching his and her closets a 3pc bathroom with barn door as well as a custom made craft room, laundry room and a utility room. Stepping outside either the front door or back door you will find large decks for entertaining. As well as your own private hot tub room. This home has had over $100,000 worth of renovations done in the last 11 months. Some of the best north shore sunsets can be seen from your fire pit. Take long walks along the beach and enjoy kayaking, paddle boarding or just floating. The purchase price includes all appliances, living room pull out chaise couch, dining room table with 6 chairs and a hot tub.

$429,900

MLS# 202312529
Are you looking for an amazing piece of paradise? Then this 23.39 acre hobby farm in Mount Pleasant might just be what you’re looking for. This bungalow is cozy and sweet with 3 bedrooms and 1 bathroom surrounded by nature on a paved road. As you get out of your car you are greeted with a large, fenced deck perfect for those fun summer bbq’s and get togethers with family and friends. Have a nice soak in your hot tub right outside the side door to the house. Enter into the country kitchen with a large window overlooking the fenced in backyard for your fur babies as well as the pastures, there is a nice size living room with a large window and a front door to the front deck and down the hall you will find 3 bedrooms and a 4 piece bathroom. The unfinished basement is waiting for you to design your finished space. Outside you will find a 6 stall barn with 12 foot loft great for hay and straw storage. The barn has its own electric panel as well as its own well with new pump. There is also a drive shed great for storage of all those fun toys. Majority of the fields are fenced for pastures for your horses, donkeys, cows or any other farm animal you could want to have. There is a nice stream at the back of the property and you can take your horses all the way to the beach down Bullum Road. Updates include metal roofs on both the house and barn, 200 amp electric panel and rewiring throughout the upper level. New well pump in the barn, fenced pastures, and new appliances. Country living at its best and only 30 minutes to Summerside.

$405,900
MLS# 202401792
Welcome to 12F Harold Court, Cornwall. This beautiful modern condo has everything you will need and more! Being only a 7 minute drive to Charlottetown, walking distance to parks, grocery store, restaurants, and all amenities the Town of Cornwall has to offer. This stunning 3 bedroom, 2.5 bath is located on a corner lot, featuring an open concept kitchen with quartz countertops, high vault ceilings, bluetooth speakers throughout, newly built deck, single car garage PLUS 2 extra parking spaces, all stainless steel appliances and over 1,800 square feet of living space. The second level is where you will find your primary bedroom with a walk-in closet, ensuite bathroom along with 2 other bedrooms, full bathroom, laundry unit and storage room. You will not have to worry about grass cutting, snow removal, water and sewer as it will be all taken care of. This home is awaiting to welcome its new family!




GRENVILLE PARISH, PE C0B 1M0
3 BEDS | 2 BATHS | 1,944 SQ FT | $749,900
Riverside Haven in Stanley Bridge Discover the charm of this Carriage style home nestled in the desirable Stanley Bridge area, offering panoramic views of the tranquil Stanley River. Occupying a generous 1.1-acre parcel (subject to government approval), this home promises a serene and luxurious lifestyle. Step inside to find a well-designed layout featuring three spacious bedrooms, promising restful slumbers and sweet dreams. The primary suite beckons with a 3-piece EnSite and walk-in closet. The heart of the home, a light-filled open-concept living area, hosts a modern kitchen with an island complete with chic stools for casual dining experiences and a cozy living room with a propane fireplace & lots of southeast facing windows for the enjoyment of the morning sun. Patio doors lead to a large deck, presenting a perfect setting for relaxation by the in-ground pool where outdoor living is redefined. Whether you are hosting a grand summer soirees or enjoying a quiet morning coffee this space promises unforgettable moments against a picturesque backdrop. This turnkey property, adorned with luxurious vinyl flooring, also holds great potential as an Airbnb venture when not being used personally. Additional amenities include wiring for a generator , ensuring uninterrupted comfort and peace of mind. Also comes with a licensed pathway to the waterfront, where you can take in a nature walk or simply take in the stunning river views at your leisure, which enhances the appeal of this year-round retreat. Call today to arrange your private viewing and seize the opportunity to own a slice of paradise with year round living in Stanley Bridge. Close to Cavendish Tourism, Restaurants and lots of beautiful Island Beaches and the Dunes. Sq Ft for home includes garage. You cannot build this quality, size for this price so don’t miss out on this today!
 Nicolle Morrison BROKER | OWNER
Nicolle Morrison BROKER | OWNER
C: 902.888.7237 | O: 902.436.2265
nicolle.morrison@century21.ca
nicollemorrison.com




Medano Beach Cabo San Lucas Mexico, Vacation Homes, Second homes, Long term Vacations in the best vacation hot spot in the world. Buy, enjoy, or rent out.

2 BD | 2.5 BA | 1,678 SQ FT | $265,750. A Slice of Heaven. Breathtaking ocean views. Only a few steps from the heavenly beach. The Best of Luxury and Lavish style in Cabo San Lucas. Private Beach front Penthouse located in the 5 Star Villa La Estancia Resort. 1/4 share Deeded ownership 24/7 Secured and Gated Community. 2 beds, 3 baths sleeps 8 people. 2Q beds, 1 King bed, LR Q Sofa Bed, Bring family and friends and guests to enjoy worldclass entertainment, amenities, Enjoy dinner, a show, fishing, yachting, bungee jumping, zip-lining, horse riding or visit the bustling town center and a walking distance to the Marina. Relax at the spa, gym, swim-up pool bars, 6 restaurants, and 5 outdoor Jacuzzis, and much more. Owners delight. Great Rental History if you don’t use all your time. Come visit us, call for Open House dates.

2 BD | 3 BA | 2,162 SQ FT | $1,195,000. Newly updated, tastefully appointed and private, 2 bedrooms, 3 full bathrooms luxury condo located in Villa la Estancia Exclusive resort consists of 156 Villas located in famed Medano Beach. Two swimming pools, five outdoor hot tubs, gym with wet room and beach club Villa 3407. Offers a fully equipped kitchen with dining area. Flat screen TVs in all rooms, ceiling fans and individual thermostats in all rooms Luxurious master suite with king size bed and whirlpool tub. Guest bedroom provides two queen beds with full bathroom. Lovely views to the Sea of Cortes. An Ideal location is only a short walk to town of Cabo San Lucas by beach or by sidewalks or hop into a taxi or Uber.

SONIA ALEXANDER CASTRO REALTOR®
888.293.7965
soniaalexanderc@gmail.com
www.sunnycurbappeal.com

2 BD | 2.5 BA | 1,678 SQ FT | $495,000. 26 weeks, 3rd and 4th spots. Amazing flexibility. Own 1/2 a year back to back rotation. Heaven Awaits you, Only steps from the ocean. First floor Garden, Easy pool access and handicap accessible. Enjoy Luxury and Lavish style. 5 Star Villa La Estancia Resort. Deeded ownership 24/7 Secured and Gated Community. 2 beds, 3 baths sleeps 8 people. 2Q beds,1 King bed, LR Q Sofa, fully equipped Kitchen.

2 BD | 3 BA | 1,688 SQFT | $428,000. A very spacious furnished quiet condo with central AC, private large bodega, private covered parking, w elevator access, great views, perfect location, large terrace with a breeze, and easily rents for $350 plus USD a night due to the short walking distance to everything.(Stores, restaurants, beaches, malls, groceries.) Also great for Long term renters most neighbors pay $2500/mo. Condo is perfect for home office as it is quiet and has secured covered parking below and parking for guests to the right of caseta. Each condo is well spaced apart from eachother with large walkway joining them. A very peacfull development with good security. Solid HOA.

The Bagga Team stands out for its exceptional achievements, securing a place within the elite top 1% of 18,000 RLP Associates across the country. This distinguished group has been honored with prestigious awards, including the Diamond and Red Diamond Awards, which represent the top 3% and top 0.5% of rankings throughout Canada. Additionally, they have earned the Medallion Award, recognizing the top 1% in Edmonton, and the Directors Platinum Award. Their unparalleled performance has not only earned them a spot among the top 100 REALTORS® in Canada but has also positioned their team within the Top 10 Teams nationwide, marking them as leaders in their field.
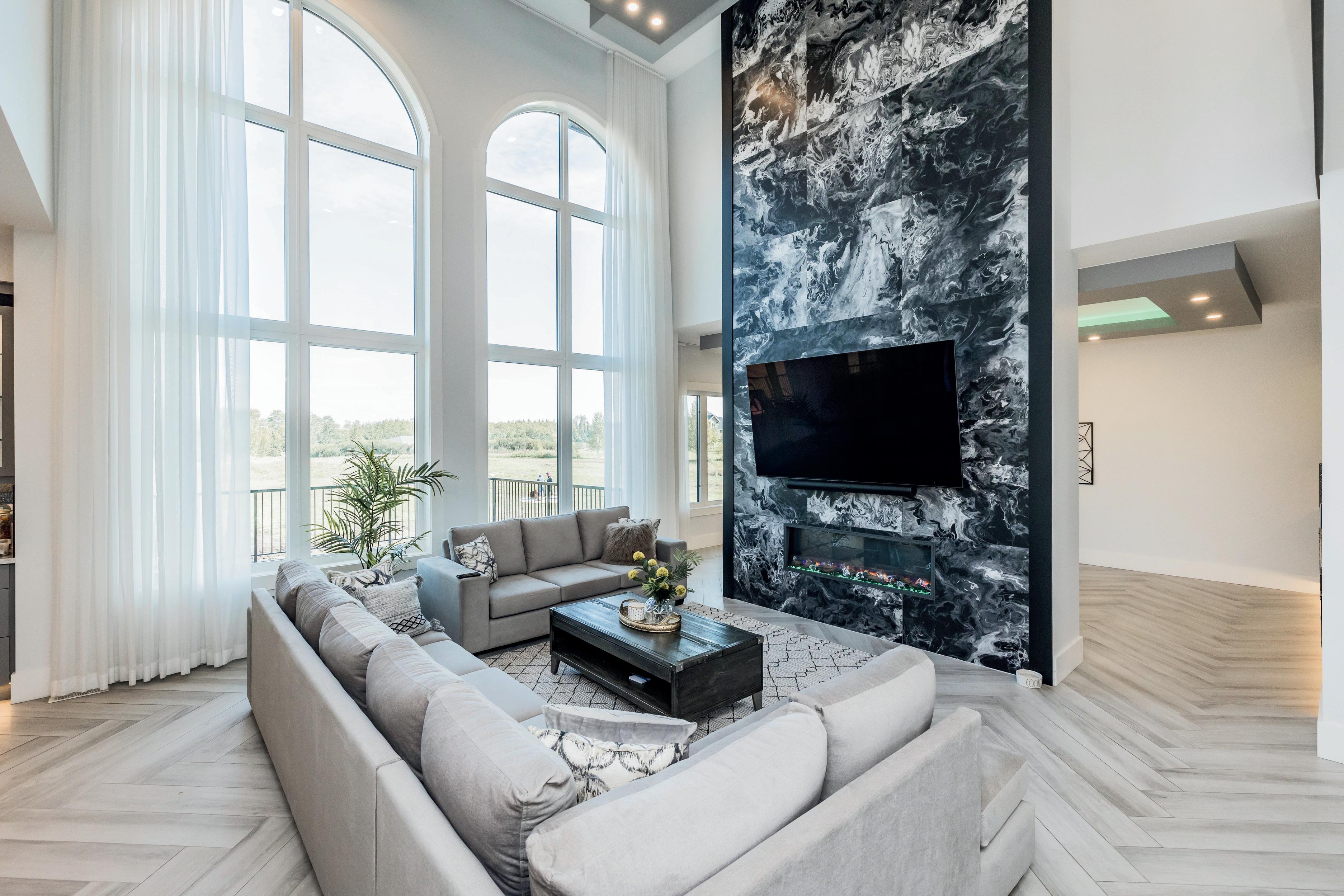
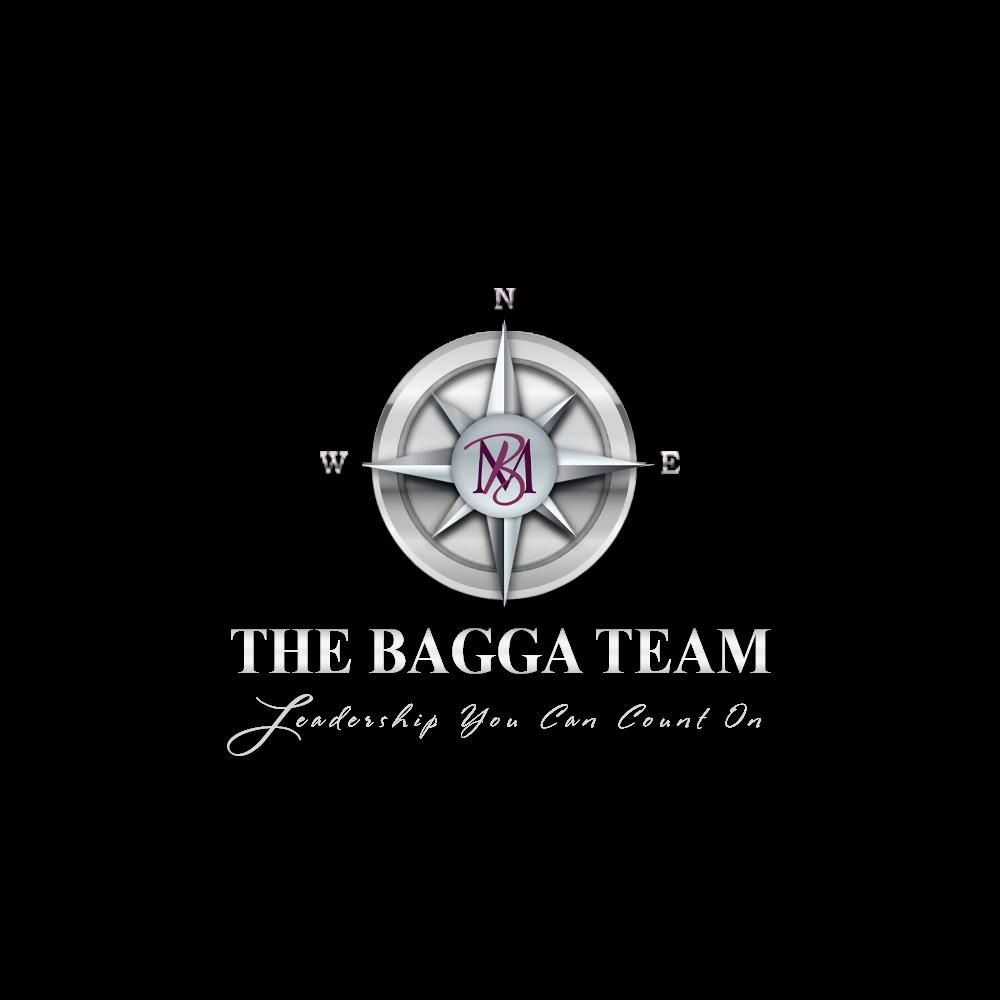


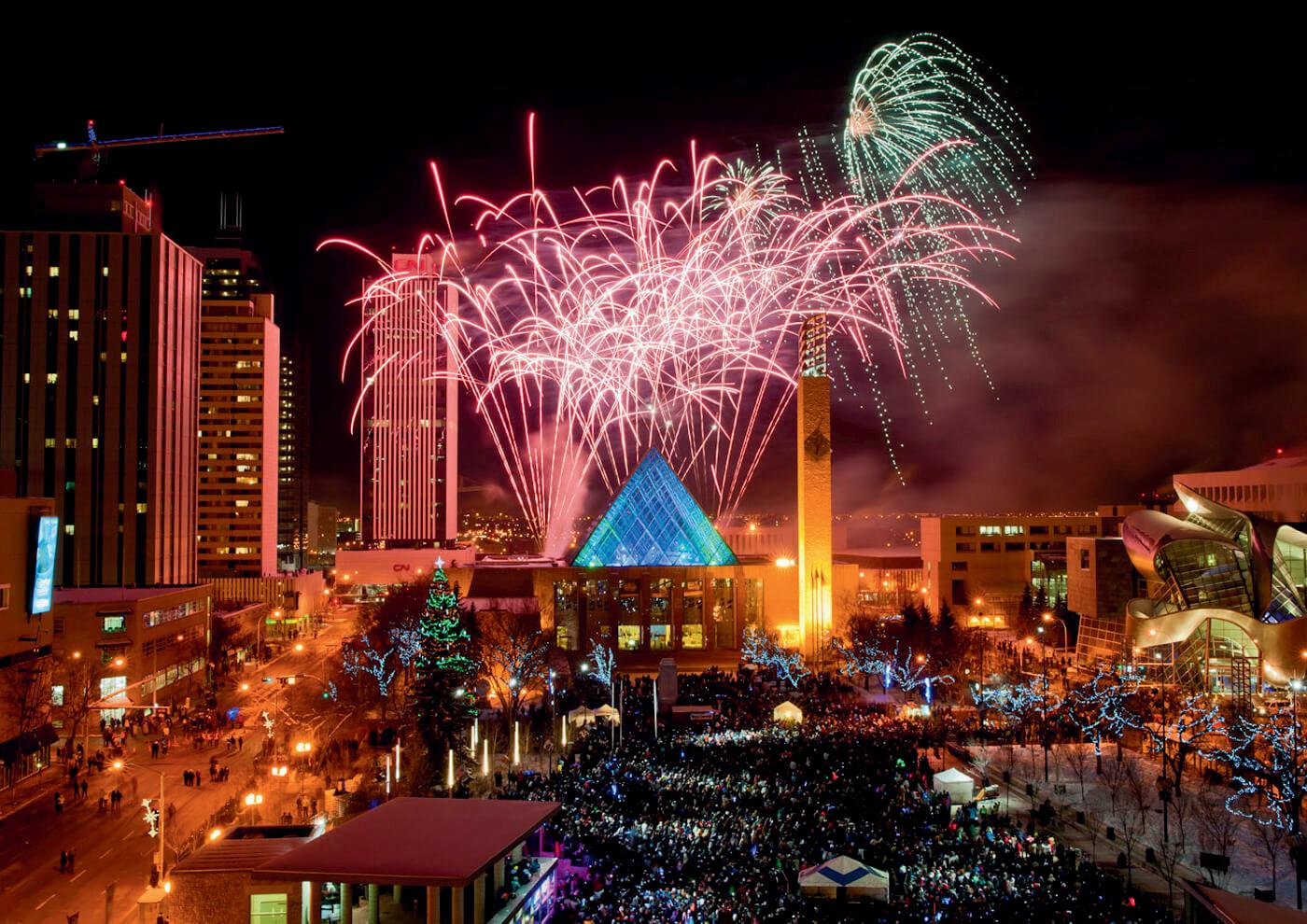



Edmonton shines with its robust economy and stands out with a cost of living that's more affordable than in other major Canadian cities like Toronto and Vancouver. Let our Relocation Specialists guide you through a seamless and stress-free move.

