








 1771 PINEWOOD DRIVE $3,250,000
1771 PINEWOOD DRIVE $3,250,000

Set on the waterfront in one of the most picturesque neighbourhoods of Sidney, sits this impressive Carwood custom-designed home. Capturing the essence of waterfront living with impeccable attention to detail. This is a liveable family design, all while meeting the needs of a modern lifestyle…these are rooms you will love walking into! The home lends itself beautifully to entertaining with 10-foot ceilings and open spaces that spill to the outdoors. Chefs will delight in the oversized kitchen with two dishwashers, impressive island, Wolf gas range with double ovens and Sub-Zero fridge, walk-in pantry and glass enclosed wine room. The main floor office with a separate courtyard entrance is perfect for those working from home. The Principal bedroom on the upper level sits oceanfront with a beautiful deck, allowing you to sip your coffee and take in the marine activity. The ensuite bathroom will please those of the most discerning taste with oversized walk-in shower, six-foot freestanding soaker tub, under-mount cabinet motion sensor lighting and in-floor heat. Thoughtful design includes a bonus flex room on the upper level, perfect hang out for teens or to watch the big game. Thoughtfully planned, this space is also plumbed for an in-law suite, perfect for extended-stay guests. Outdoor loggia is the perfect place for all-day entertaining with built-in BBQ, heaters and fireplace. Warm exposure keeps the home bathed in light while enjoying the ocean views. The landscaping is low maintenance with easy access to the sandy, walk-on beach. The low-bank waterfront lot is truly an exceptional offering. This generous property provides a gentle oasis for those who view their home as a sanctuary for quiet and a haven of relaxation for family and friends.





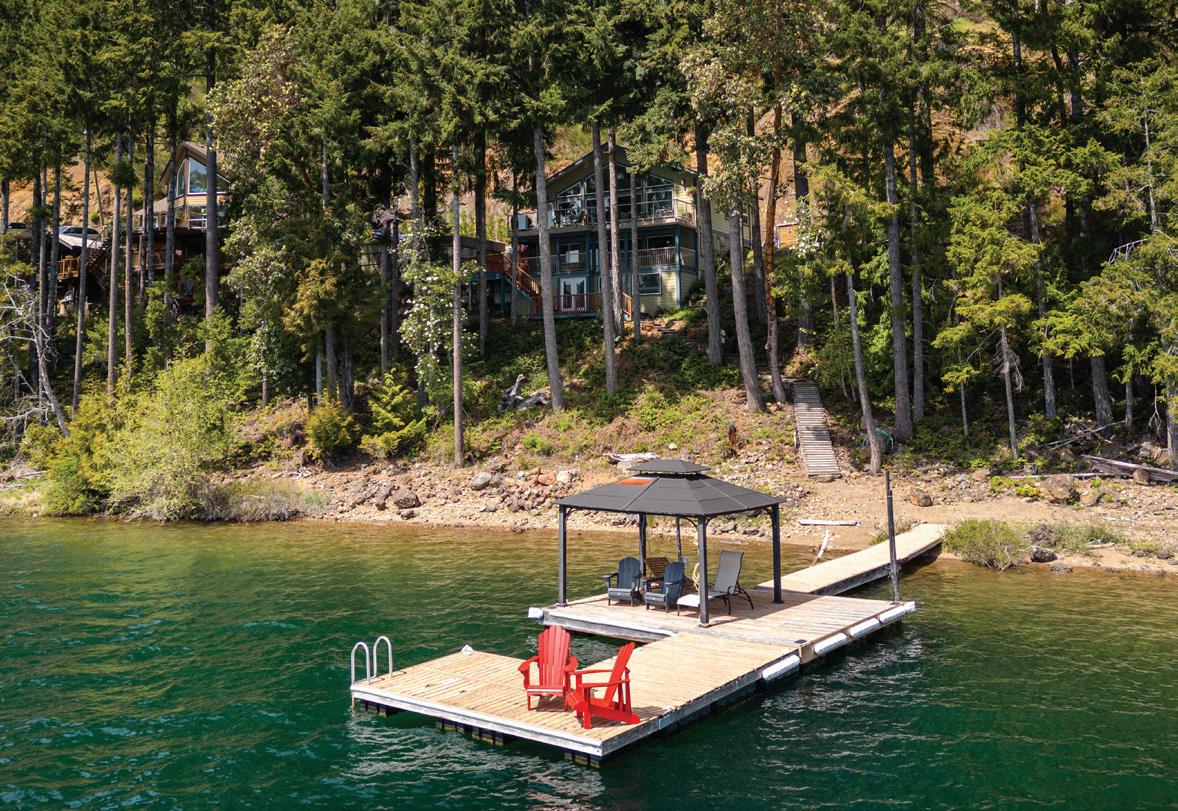

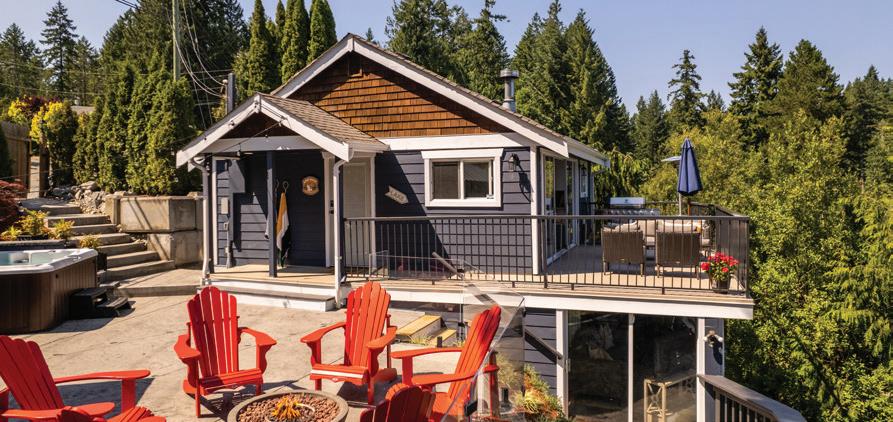





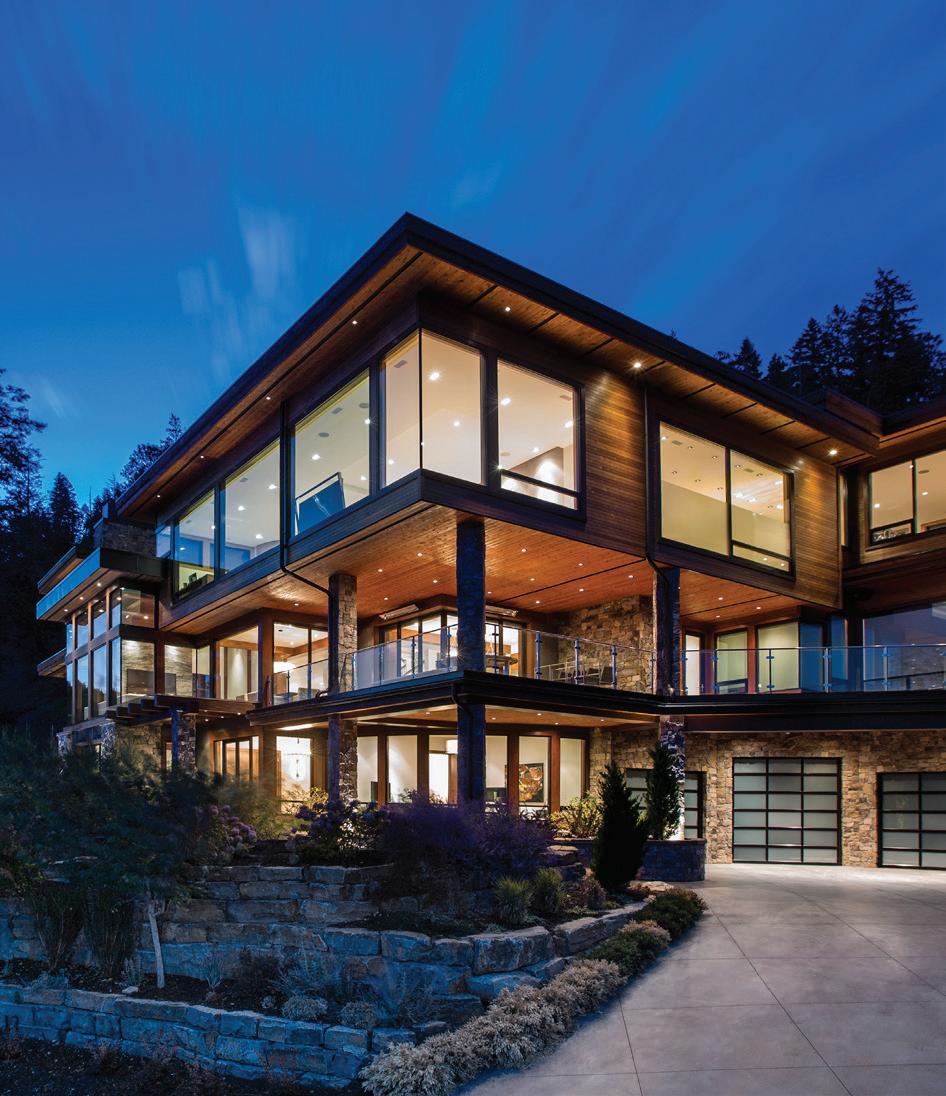



Presented by Jane Hoffman,

Experience the waterfront lifestyle. Perched on the hillside and expertly positioned to provide privacy and panoramic Okanagan Lake views, this 10,000+ sq. ft. custom residence offers expansive levels of luxurious, thoughtful living, a pool, and dock with boat slip.


For inquiries contact jane@janehoffman.com
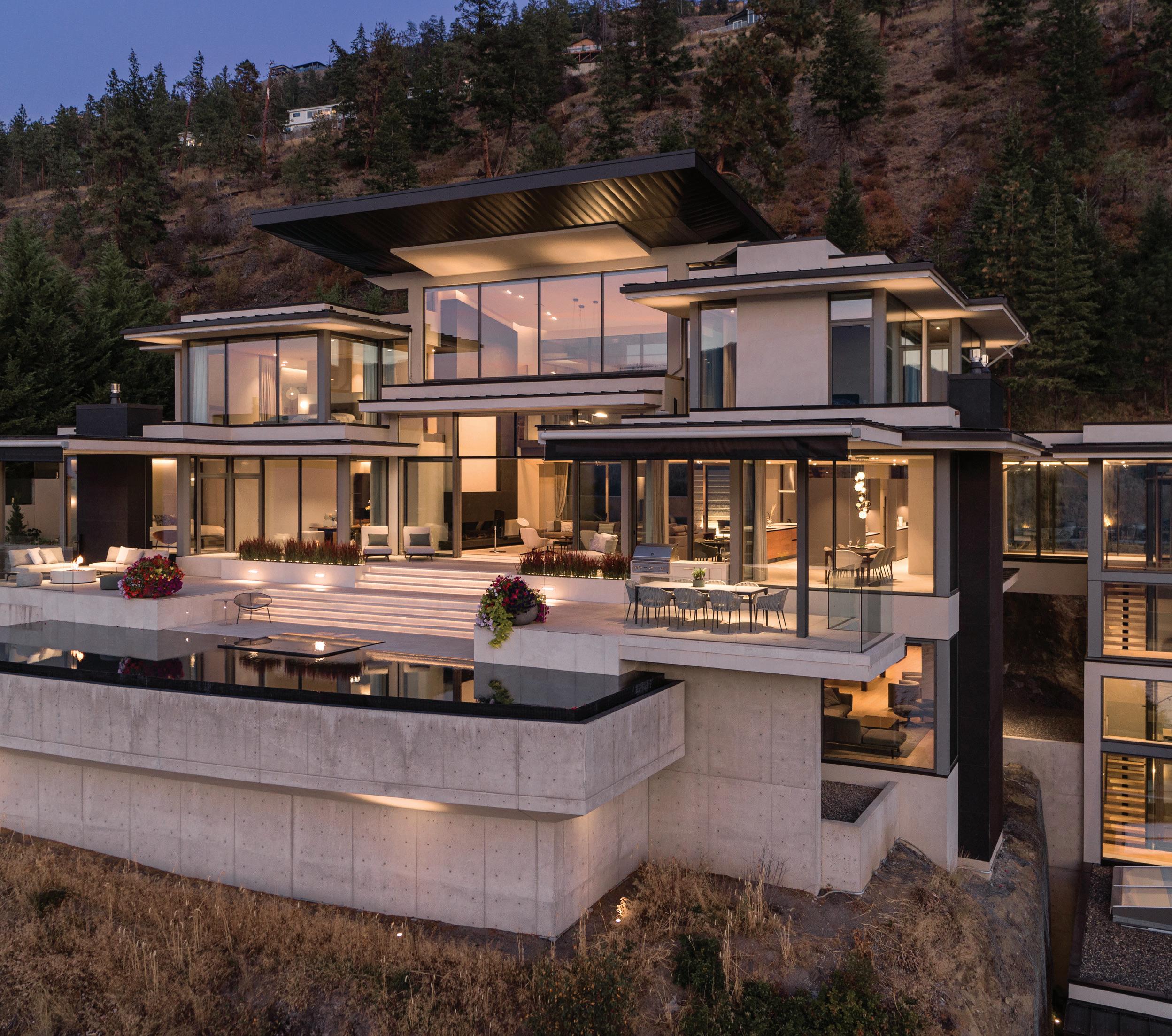 MLS 10265212 | $13,500,000 20-180 Sheerwater Court, Kelowna, BC
PREC*
MLS 10265212 | $13,500,000 20-180 Sheerwater Court, Kelowna, BC
PREC*
Discover lakeshore living. A distinct and modern exceptionally crafted home perched on 2.5-acres offering commanding views of Lake Okanagan and a poolside retreat. Lakeside dock with full time boat moorage.


For inquiries contact jane@janehoffman.com
 MLS 10274195 | $7,998,000 23-180 Sheerwater Court, Kelowna, BC
Presented by Jane Hoffman, PREC*
MLS 10274195 | $7,998,000 23-180 Sheerwater Court, Kelowna, BC
Presented by Jane Hoffman, PREC*
Director/Realtor *PREC

778.868.7448 | guy@guybiggar.com | guybiggar.com
Being a native canadian, Guy spent most of his childhood in Richmond, where he received his parents’ disciplined yet affectionate upbringing. Currently, Guy resides in Langley and South Surrey with his young family, where they have established their home.
Real estate has always been an integral part of Guy’s family history, with a remarkable legacy of over 40 years in residential real estate and property development.
Apart from Guy’s work commitments, Guy is committed to personal growth and development. He places significant emphasis on maintaining a healthy lifestyle through regular fitness and wellness practices.


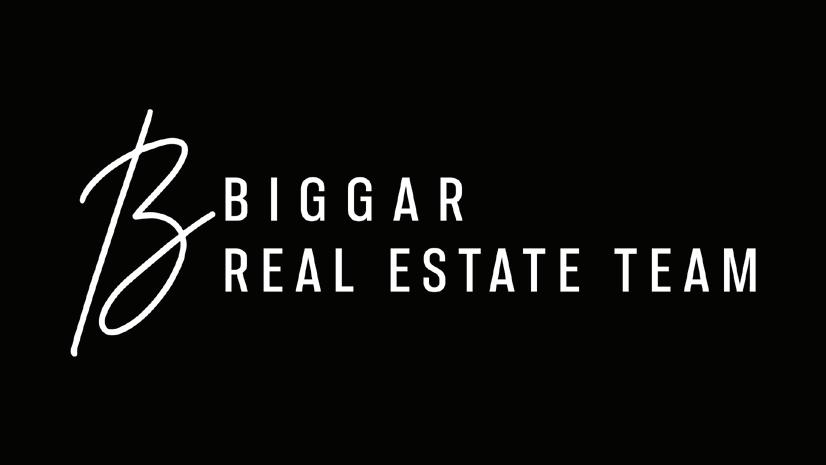
Realtor® 604.897.2548 | matt@guybiggar.com | mattromero.ca
With a childhood spent in the heart of Fort Langley, Matt possesses a wealth of knowledge about the local schools, parks, and amenities. Notably, Matt is bilingual and speaks both english and spanish fluently, which is a point of pride for him.Matt’s zeal for the real estate industry is unmatched, and he combines this passion with his honed sales skills to deliver exceptional customer service and adept negotiation strategies.
mattromerorealtor$3,899,000



LANGLEY, BRITISH COLUMBIA V1M2J5

5 BEDS | 6 BATHS | 4,751 SQ FT. Introducing the epitome of modern luxury living - a fully renovated Contemporary Modern Farmhouse inspired home in Forest Knolls. Situated on a sprawling 1-acre property, this residence presents the perfect combination of privacy, luxury and outdoor entertainment. This stunning property boasts a brand new chef’s kitchen equipped with top-of-the-line appliances, perfect for culinary enthusiasts. The backyard is a picture perfect oasis, providing the ultimate space for relaxation and entertainment. With an outdoor kitchen and pool, you’ll feel like you’re on a permanent vacation. Fully serviced shop and auxiliary buildings offer ample storage. Fantastic location, just minutes away from the HWY and the charming town of Fort Langley. Don’t miss out on the opportunity to own this dream home!


$3,598,888

LANGLEY,
6 BEDS | 6 BATHS | 6,641 SQ FT. Experience luxury living at its finest in this stunning home across from Redwoods golf course! This breathtaking home boasts 6 bdrms, 6 bathrooms and an expansive 6641 sqft of luxury living space. The perfect combination of country charm and West Coast contemporary design, this home features high-end finishes throughout, including vaulted ceilings, and a chef’s kitchen designed for memorable years of entertaining. The 3-car oversized garage has custom organization built-ins and epoxy floors. A 2-bdrm suite is perfect for guests or rental income. Relax in the wooded private backyard with green belt ravine views, and a stamped concrete driveway and patio for your outdoor BBQ. This exceptional property offers luxurious millwork blending seamlessly with the natural beauty of its surroundings.
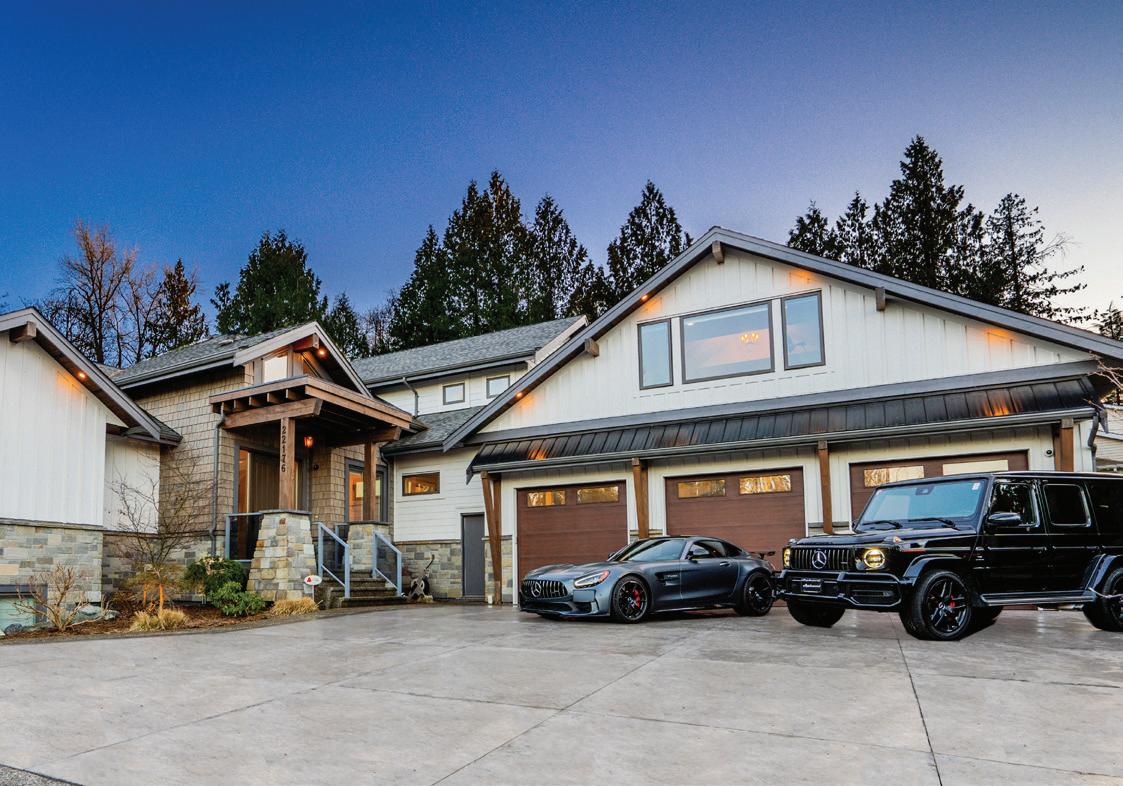

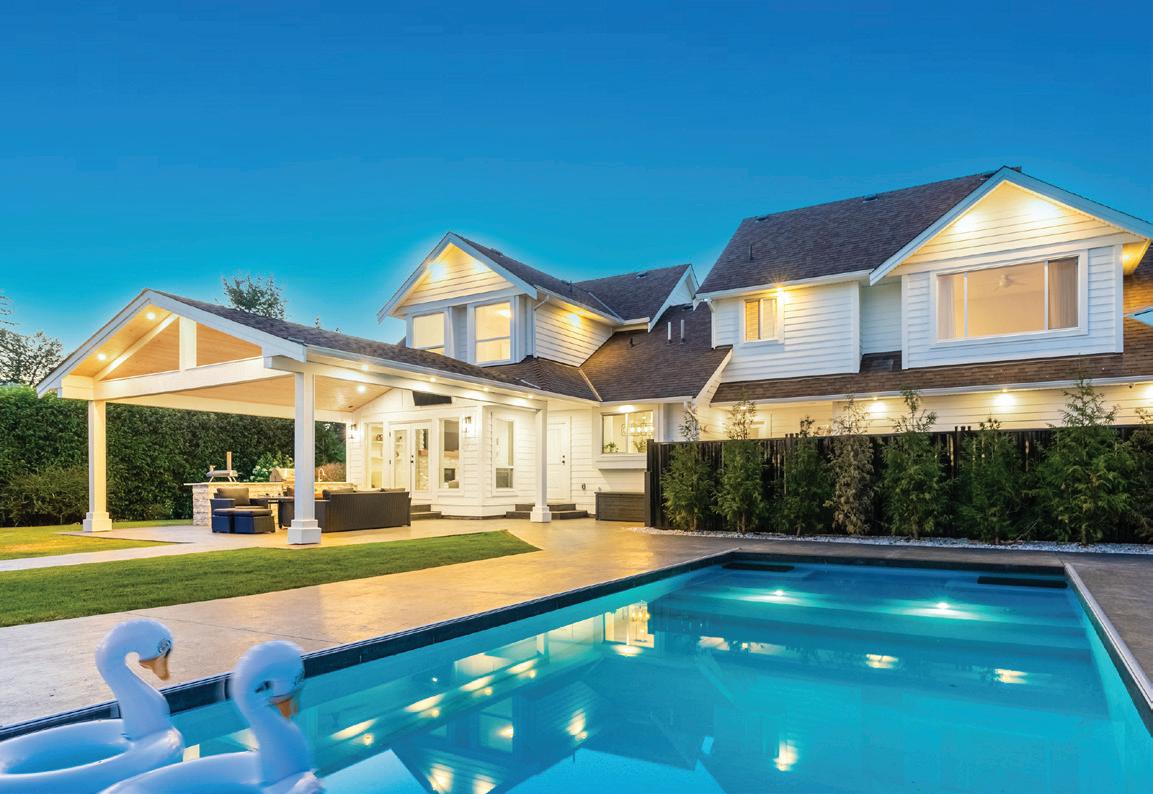
C$4,898,800 • 4 BEDS • 3 FULL, 2 HALF BATHS • 5,634 SQ FT




“ Keenleyside House” A Normandy Tudor Grand Estate with Cabana nestled in the heart of West Vancouver! Sweeping circular driveway. Gracious Tudor revival with EXTENSIVE UPDATES throughout the years, nestled on .56 acre, EXTREMELY PRIVATE, exquisitely landscaped gardens and crefree over stream to lawns. Stunning 2 storey foyer with elegant staircase to 4 gorgeous bedrooms including glamorous Master bedroom with Juliet balcony overlooking pool and gardens and huge spa-like ensuite. Spacious Chef’s kitchen with coffered ceilings, river rock fireplace family room and morning room opening to secret garden blue stone patio. Cozy main floor wood paneled den/office and basement media/games room.


 John Guo
John Guo
 PERSONAL REAL ESTATE CORPORATION
PERSONAL REAL ESTATE CORPORATION
604.366.9661
o: 604.370.2023
john@bc-land.com
www.bc-land.com
1850 MATHERS AVE, WEST VANCOUVER, BC V7V 2G8


604.366.9661
o: 604.370.2023
john@bc-land.com
www.bc-land.com

John owns an Architecture professional degree and a Master degree of Urban Planning from a top European university. Before entering real estate world, John was executive officer of one of the top planning consulting firm in the United States after practicing Architectural design for years with his extensive international real estate development experience, John also served as advisor for many international large-scale real estate development projects. His vision, skillset, knowledge and professional background allows him to provide unique and extraordinary service to his clients.
John grew up in Coastal China, educated in China and Europe and moved to north America with his lovely wife and daughter, currently enjoying his life in British Colombia and blessed by his friends and families. John’s integrity, knowledge, international vision and experience impressed his client and many of them became life-long friends.
John led the design of several projects (from single luxury homes to high-rise towers in United States and Asia, extraordinary professional background will provide his clients unique top real estate service experience.

John also has a wide range of knowledge and experience of urban planning in North America, as former planning professional, he is one of kind real estate professional to service his client with his keen insight on zonings, property development potentials, urban planning trends.


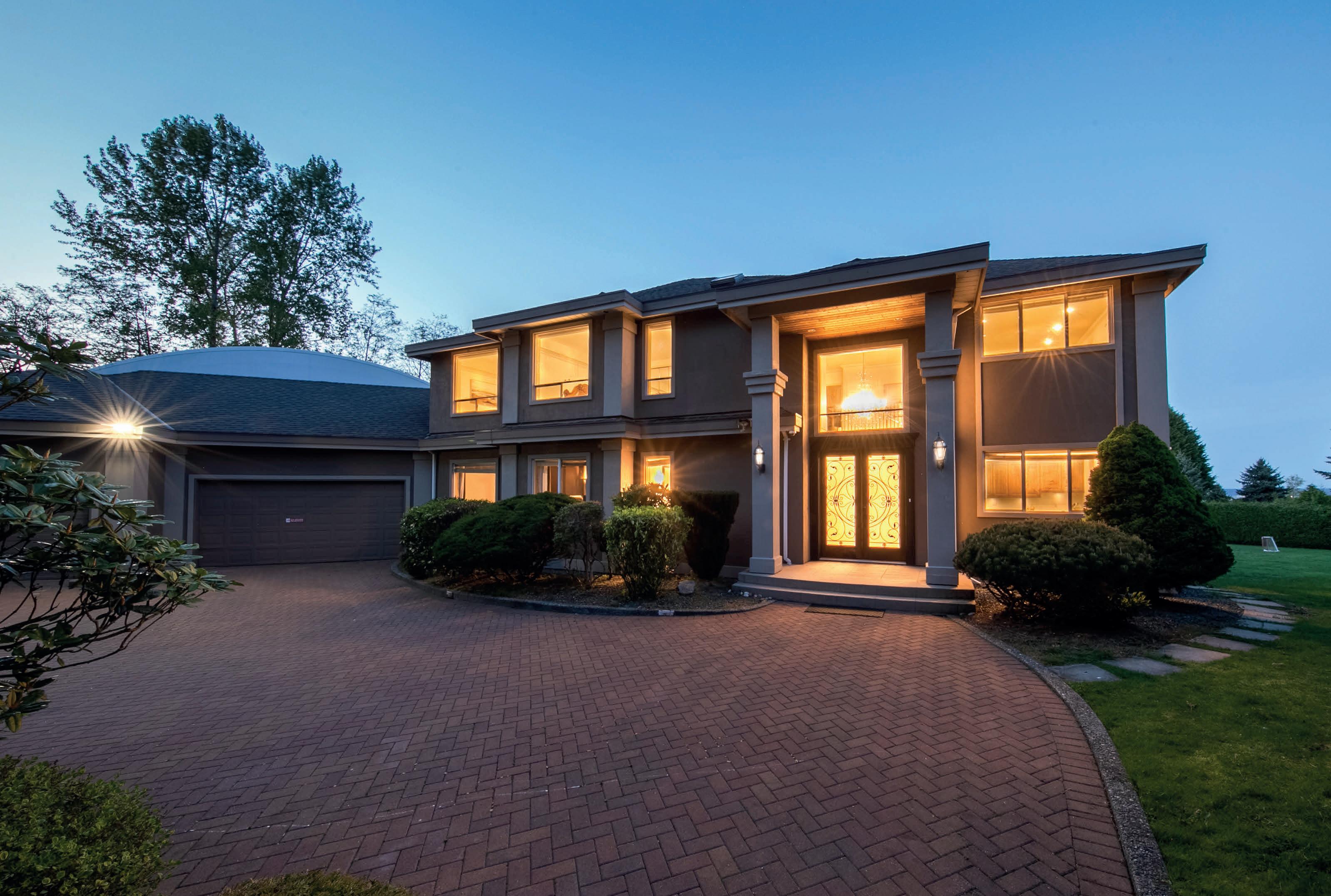
3490
This is the “King Estate” of the Morgan Creek/Rosemary Heights! Nearly 1.23 Acres! 7,357 sqft of floor area with 20x40 pool plus a private indoor baseketball court! Top luxury with breathtaking master bedroom sun-rise/ Mountain views! Main level features Theater and wet bar, an executive library/office, dinning room overlooks massive backyard, living room extending to exterior covered patios overlooks pool with luxury foldable patio door. Granite counter top central island Kitchen features top brand appliance. Up level has 4 bedrooms upstairs with a family room. lower level features 4 bedrooms, a kitchen and yoga/ kids playroom plus a tea area. The home has 4 car garage with RV parking. Top privacy by gated arrival plaza in front with home located at the end of one of best Cul-De-sac.






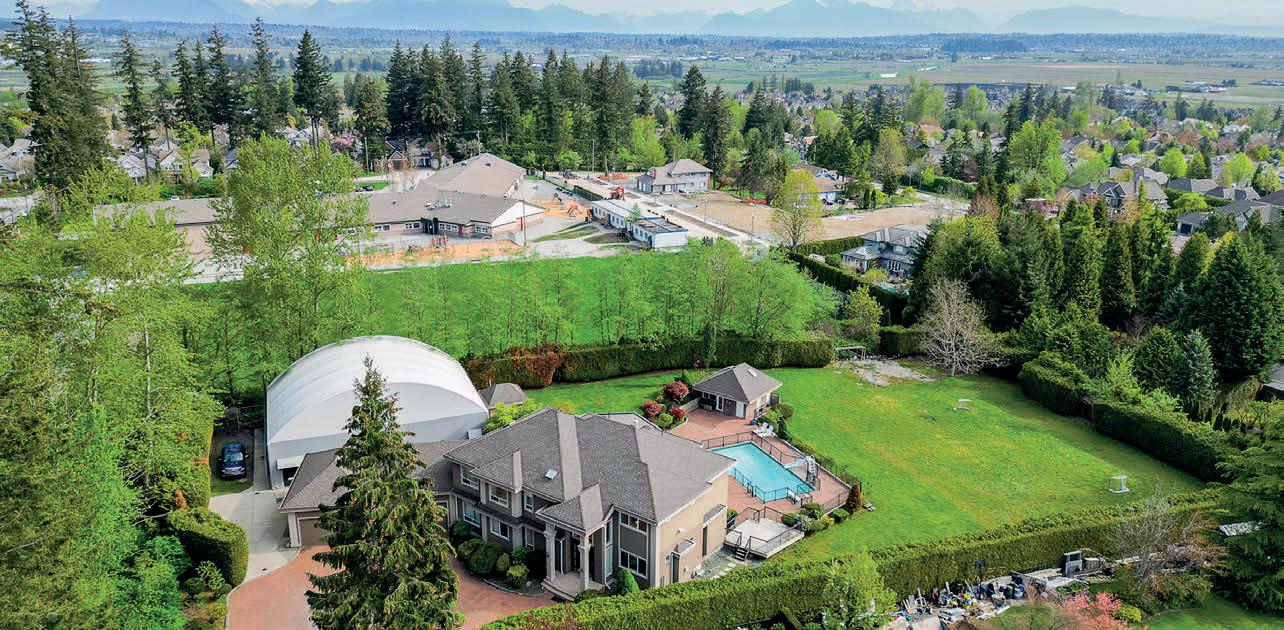


$2,758,000 | 3 BEDS | 3 BATHS | 3,612 SQ FT
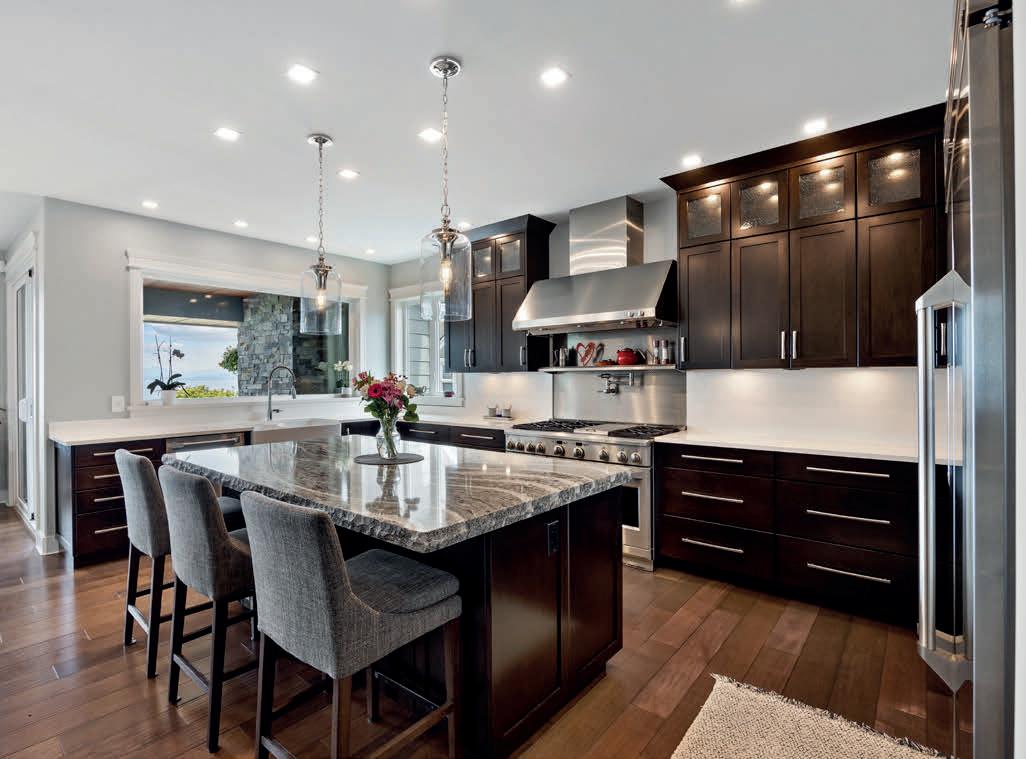


Immerse yourself in the epitome of coastal luxury at this exquisite oceanfront home in Comox’s prestigious Harwood Estates. Offering 80 ft of walk-on waterfront, this executive residence delivers breathtaking views of lush green space and forest to the south as well as the majestic Coast Mountains and sparkling blue ocean to the north. With over 3600 sq ft of top end finishes, this 3 bedrooms, 3 bathrooms haven features radiant heating (on both floors), vaulted ceilings and a main-level master suite with a beautiful ensuite and dressing room. The kitchen features Monogram appliances and a stunning quartz island. The outdoor space is designed for entertaining with 3 gas fireplaces, a built-in fridge and BBQ and a hot-tub with an automatic roof. Don’t miss your opportunity to own this world class waterfront home that combines elegance, thoughtful design and awe-inspiring views. With too many features to list, contact us now for your private viewing. MLS# 931613





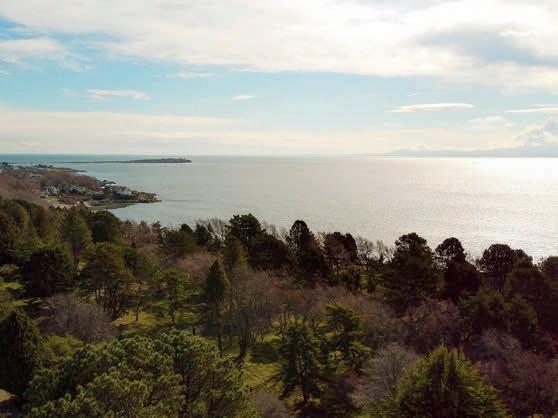


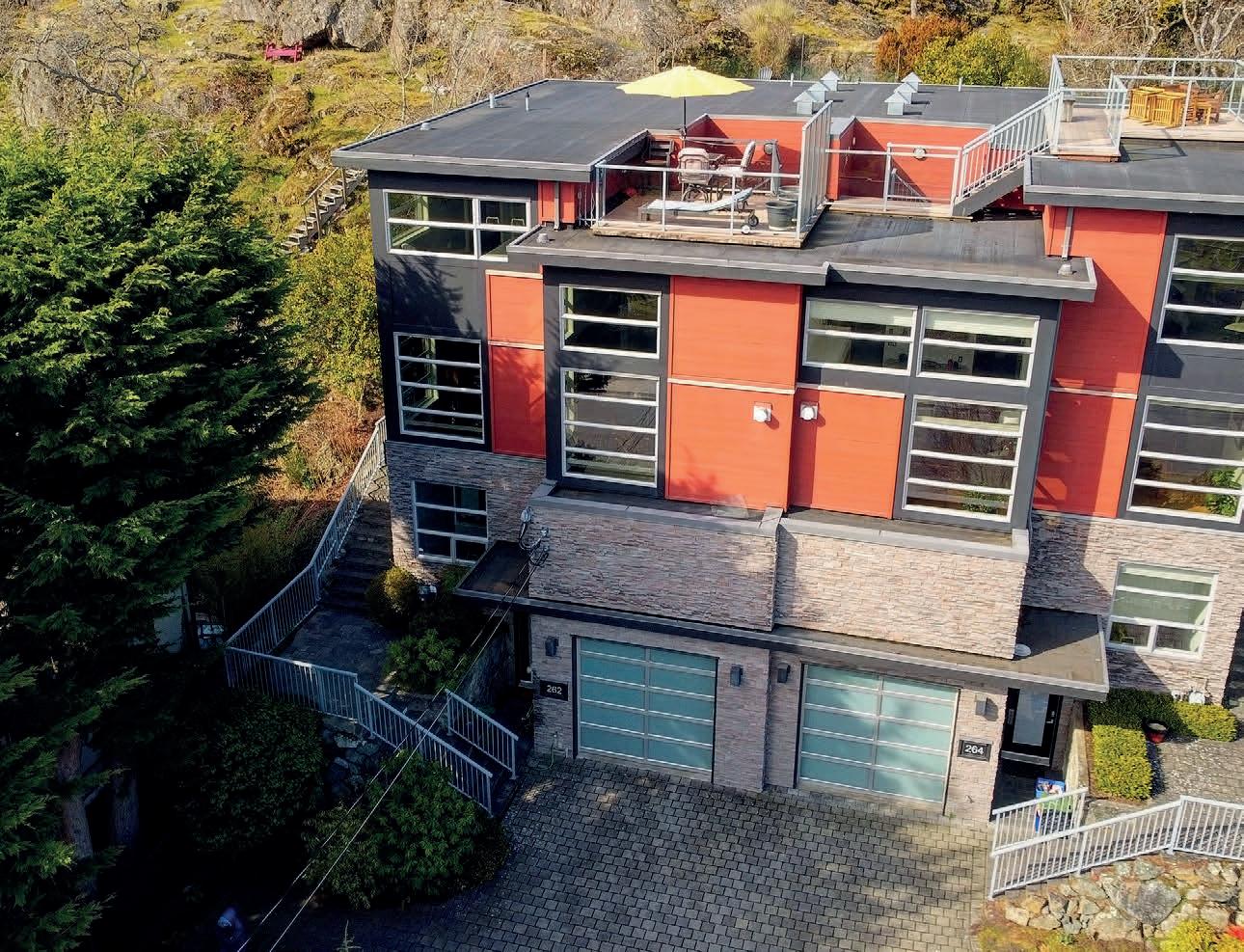
This Award Winning home built by Prodigy Developments provides modern lifestyle you’ve been searching for in the heart of Fairfield! This versatile home provides many features that will appeal to active families and professionals. You’ll love hosting friends and family in the living/ dining area with it’s 14 ft ceilings, floor to ceiling windows and a gas fireplace. The kitchen is a chef’s delight featuring quartz counters and high end appliances. Relax on the roof top deck with morning coffee or afternoon drinks and marvel at the ocean and mountain views. The second floor studio/media room provides tons of entertainment space. Private master bedroom and balcony with tastefully designed ensuite and massive walk-in closet. The elevator ensures easy access to the entire home. You’ll be impressed with the contemporary finishings & quality workmanship throughout. Expansive views of the Olympic Mtns & Salish Sea from the Roof top Deck Walking distance to Fairfield Plaza Beacon Hill Park.


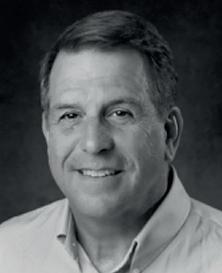


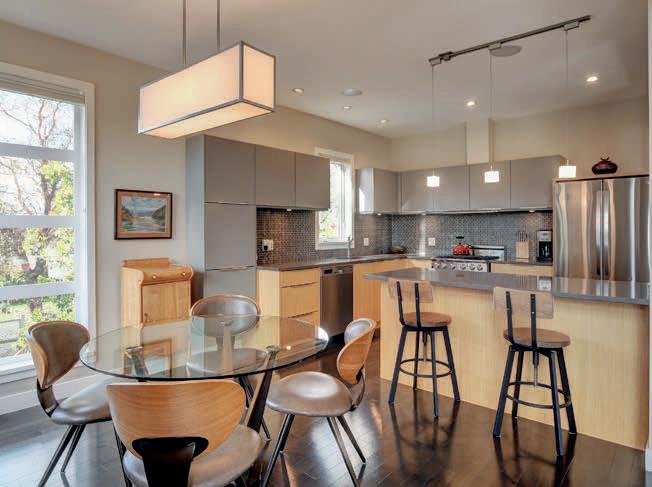
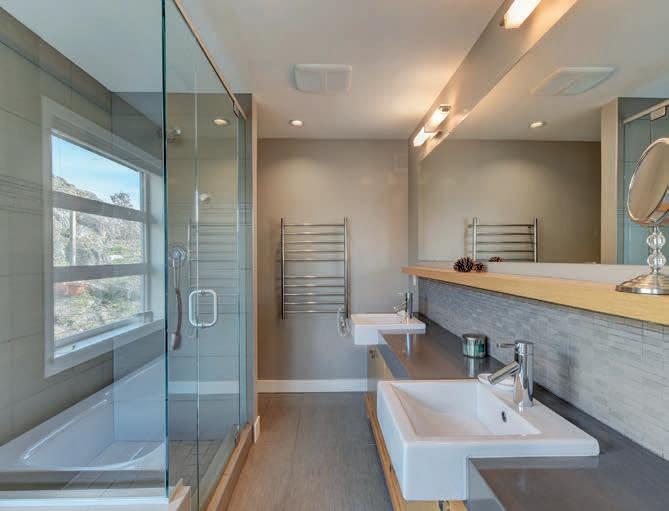
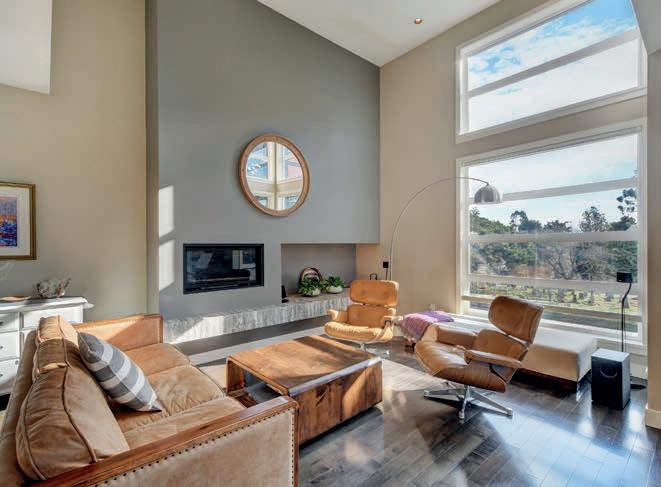
$5,800,000 | 6 BEDS | 10 BATHS | 14,275 SQ FT



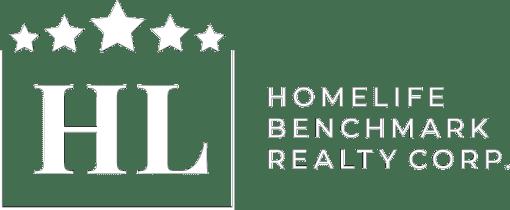




WOW Spectacular Mansion in High Point Estates. Langley’s Premier Subdivision. Over 14,200 sq ft located on one of the best view lots in High Point. 1 acre Gated property. Dynamic 24” ceilings in the grand entry and living room. Large Family sized dining room for all occasions, amazing kitchen with large island and eating area. Spice Kitchen and large pantry also. 4 very spacious bedrooms up all ensuited, including a beautiful master suite with Spa inspired en-suite and large walk in closet. Another spacious Master on the main floor. Brazilian Cherry floors on all three levels and too much custom millwork to list. Lower level is a massive walk out basement with Sauna, Steam, Gym, Bar, Wine room, media room and children’s play room. Elevator to all 3 levels, 4 car garage!
C: 604.818.0876
O: 604.531.1111
sold@tysonangus.com
www.tysonangus.com

C: 604.818.0876
O: 604.531.1111
sold@mikegrahame.com
www.mikegrahame.com
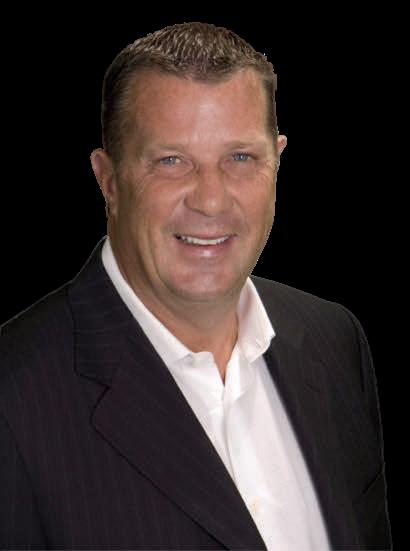
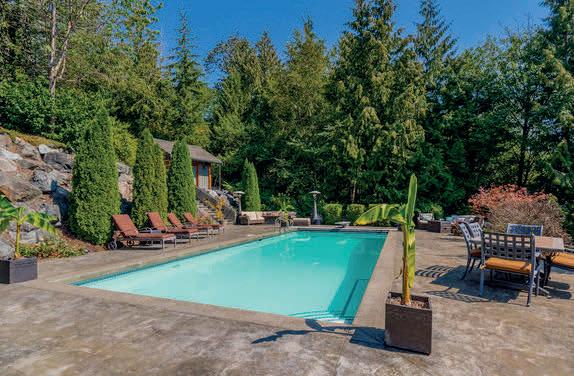



This gorgeous, 6059 sq ft Whistler inspired home with 5 PRIVATE ACRES is an ENTERTAINERS DREAM. Nestled on Sumas Mountain, literally minutes to some of Abbotsford's best schools & shopping - this acreage property offers garage parking for 6 vehicles, 600 sq ft shop, a 16' x 42' concrete pool with auto cover & pool house w/ 1/2 bath, sports bar, gym, 879 sq ft in-law CARRIAGE HOUSE, plus 4 bedrooms, 3 full bathrooms, 4 FP, custom European windows, auto generator, EV charger, security gates, +++ Way too much to list… Offered below $3,000,000.

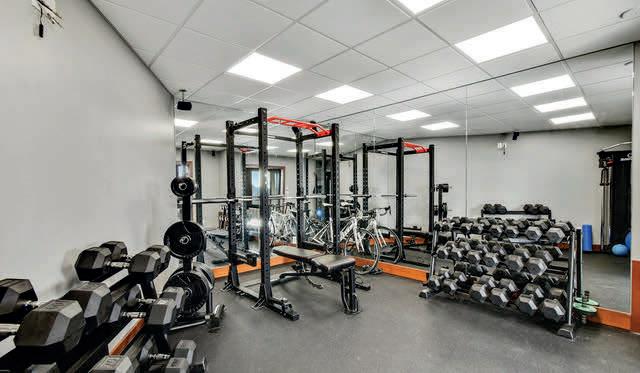






This stunning 3 bedrooms/2.5 bathrooms waterfront property is a true paradise for those seeking a life of tranquility and serenity. Open plan design, chef inspired kitchen, quartz countertops with over-sized island, high end s/s appliances with gas cooktop, engineered hardwood flooring, 9’ ceiling, Geo-Thermo heating/cooling - every inch of this breathtaking property is infused with a sense of calm and peacefulness, offering the perfect escape from the hustle and bustle of daily life. Enjoy your evening walks by the water, jump in the pool or warm yourself up in the hot tub after a long day at work. You will love the location, the view, proximity to Oak St. bridge, Costco and River Rock Casino! Book your appt to see this gorgeous unit!




 3 BEDS | 3 BATHS | 1,199 SQ FT | 2 PARKING STALLS
10177 RIVER DRIVE #410, RICHMOND, BC V6X 1Y8
3 BEDS | 3 BATHS | 1,199 SQ FT | 2 PARKING STALLS
10177 RIVER DRIVE #410, RICHMOND, BC V6X 1Y8
2 beds | 2 baths | 1443 sq ft living area + 75 sq ft balcony | $2,785,000 Spectacular, forever views of Coal Harbour, Stanley Park, the marina, North Shore mountains, the city, and skyline, from the NW corner waterfront suite, at Cascina. Air-conditioned suite with lots of light and sun, 2 bedrooms + office/ Den, 2 baths, and a large open living area fronting the water located in a waterfront building. Granite counters, Bosch & Subzero SS appliances, gas stove, porcelain kitchen floor tile, bathroom w/heated floor. Spacious Luxury Living in Coal Harbour, with amenities: pool, hot tub, sauna/steam rm, gym, theatre, meeting rooms, party room, library/lounge. 2 parking, storage, pets/ rentals ok with restrictions. Steps from everything that makes Vancouver the best city to live in. C:






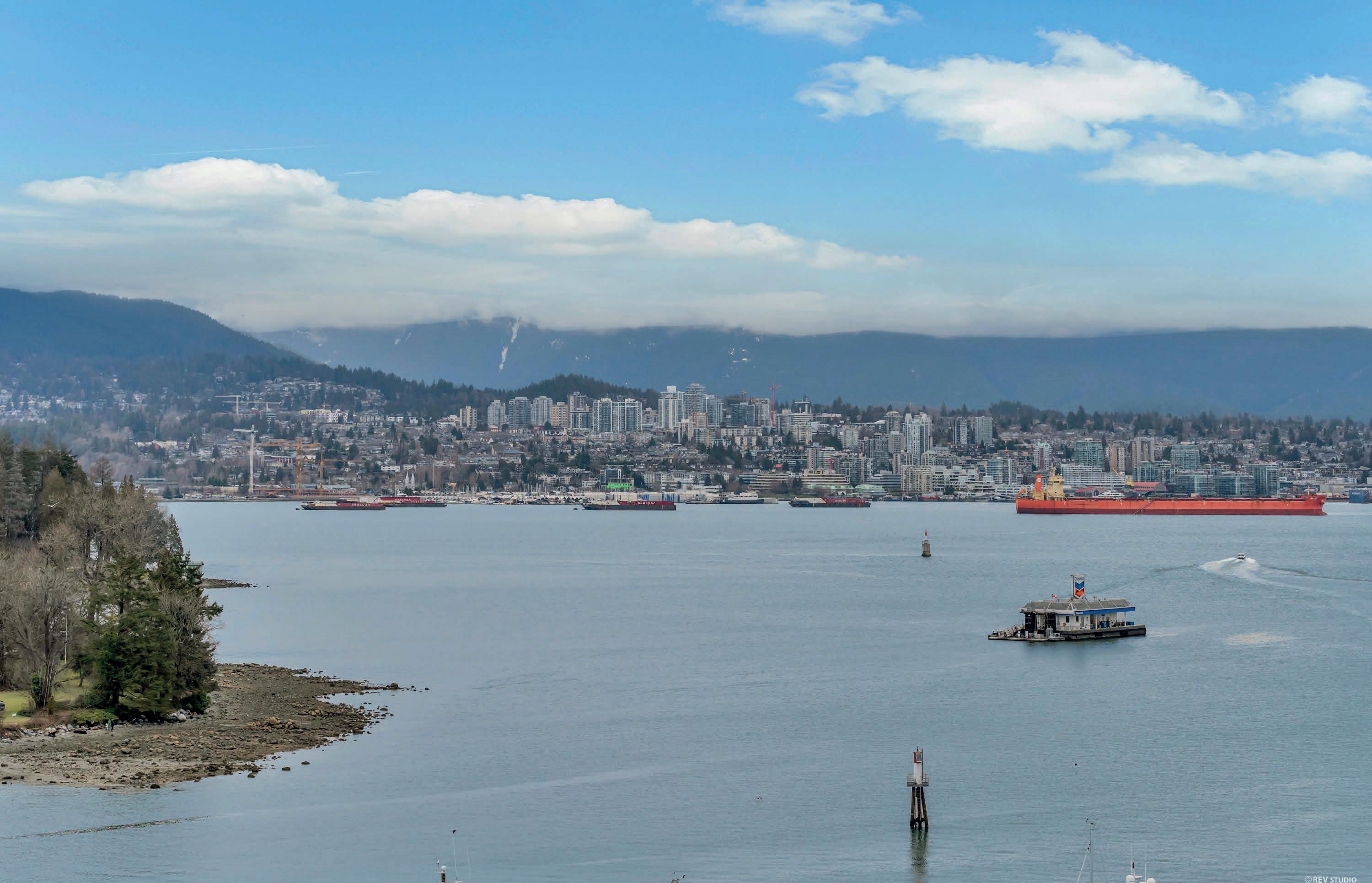 1301-590 Nicola Street, Vancouver
1301-590 Nicola Street, Vancouver








Welcome to 2536 Legacy Ridge, a stunning property that boasts 3 bedrooms, a large den, and 4 bathrooms. The finished basement is an entertainer’s dream, featuring a full theatre room featuring 106” inch screen and BenQ projector and custom-built bar - perfect for games nights with friends. No details spared, this unique home features an extra 1600 sqft of outdoor patios and storage space. Affectionally known as the “bump”, there is an additional lower recreational area featuring a covered gazebo, fire tables and privacy screens. Wake up to views from your primary room, complete with an ensuite bathroom and a walk-in closet. This home also features interior sprinklers and 22KW generator in case of emergencies. Tucked away a spacious workshop and removable wall panels facilitate indoor/outdoor living. Too many features to list - please scan QR code for additional information.
 Sophia Song
Sophia Song

C: 250.882.0198
O: 250.383.1500
sophiasong.yyj@gmail.com
www.victoriamodernhomes.ca




3
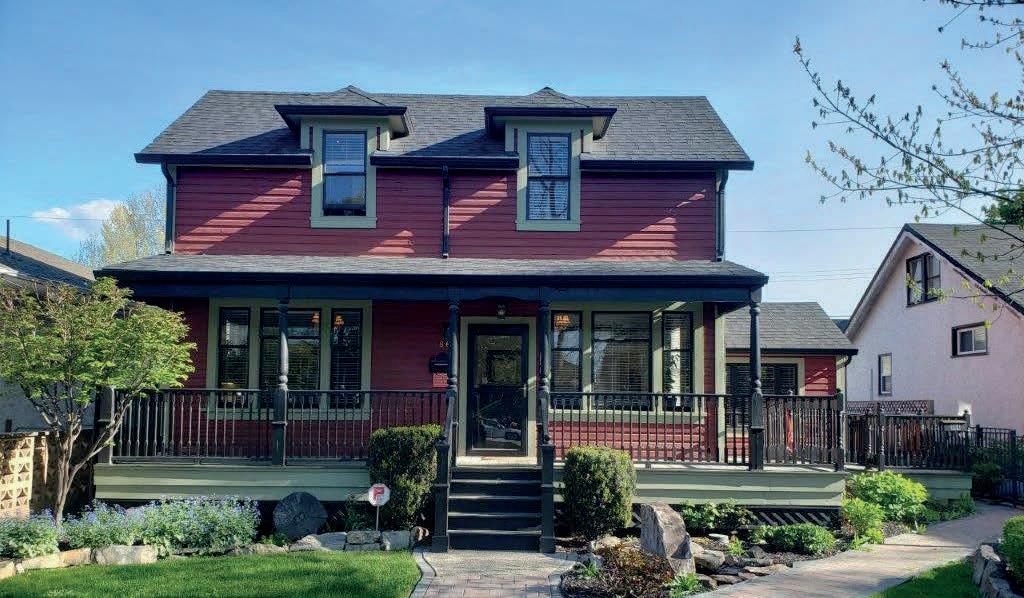

Discover the history and elegance of the HC Cooper House, located across the coveted Knowles Heritage Park off Bernard Ave. This proudly maintained heritage home boasts 3 beds, 2 baths, and a charming carriage house, making it the perfect space for families or businesses. With RU4 zoning, the possibilities are endless. Previously home to notable figures such as W.A.C. Bennett, this premier property is an iconic piece of the community's civic and commercial affairs. Don't miss your chance to own a piece of history!
Greg Donskov
REAL
ESTATE SPECIALIST250.575.2595
gregdonskov@gmail.com
gregdonskov.com
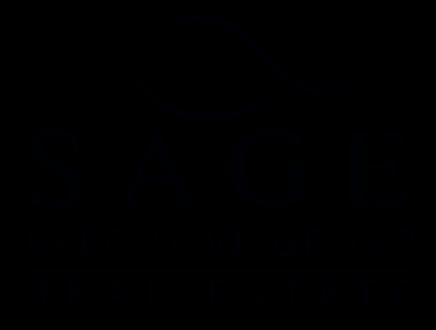

Step into the world of luxury real estate with Greg, a true professional who crafts customized solutions to fit your unique property goals. With years of diverse experience in business, music, and marketing, Greg brings a sophisticated and individual approach to every listing. He has a sharp eye for detail, ensuring deadlines are met and communication remains open throughout the process. Greg's forward-thinking approach, utilizing both conventional and unconventional methodologies, maximizes exposure and ensures success. He knows how to create an atmosphere that captivates discerning buyers, allowing them to fully experience the potential of the home. Greg's creative vision and unwavering dedication ensure your property is highlighted to perfection, creating an experience that leaves a lasting impression. For those relocating to British Columbia, Greg's global perspective and knowledge of local regulations make him the VIP choice for all your real estate needs.
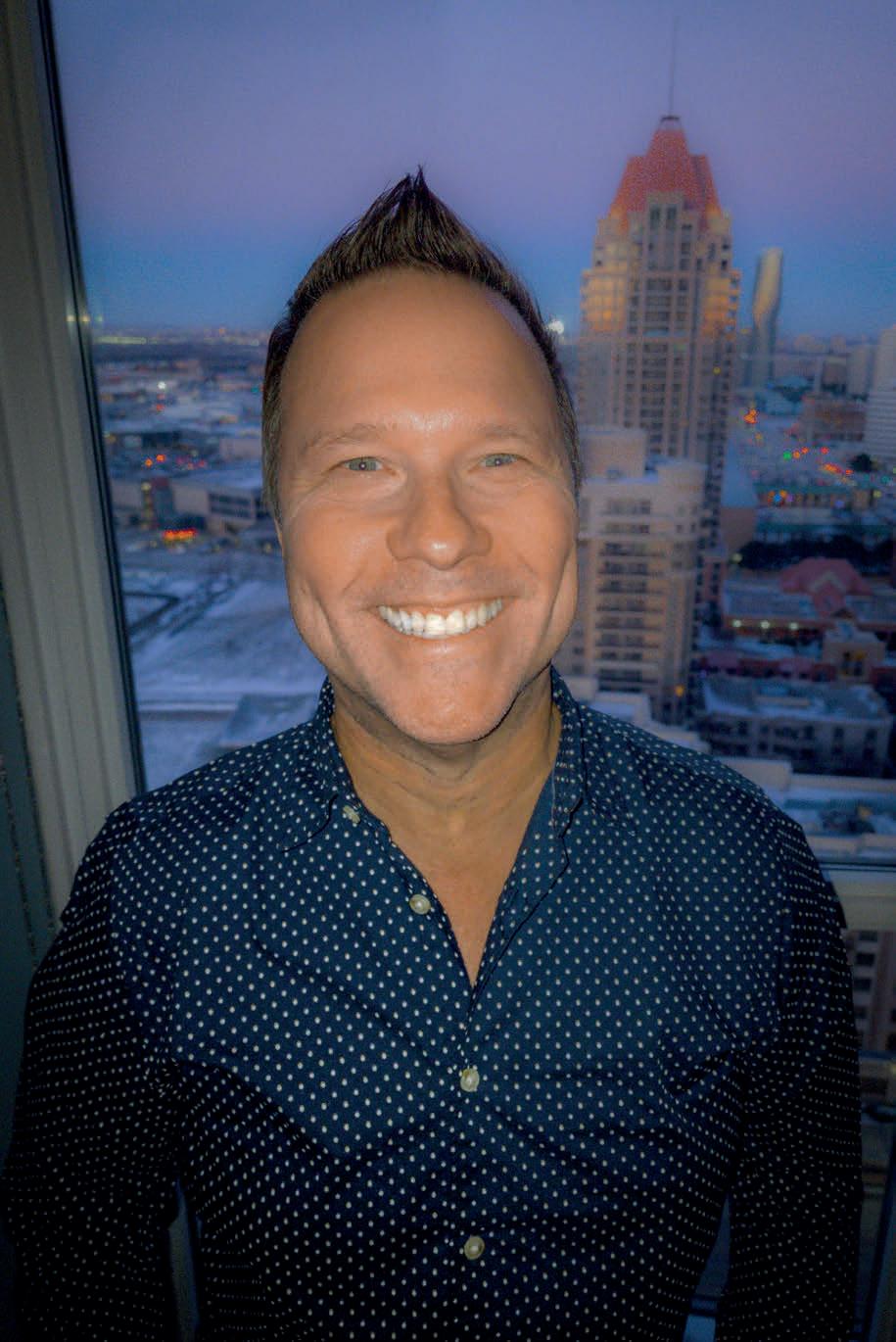

 250 575 2595
250 575 2595
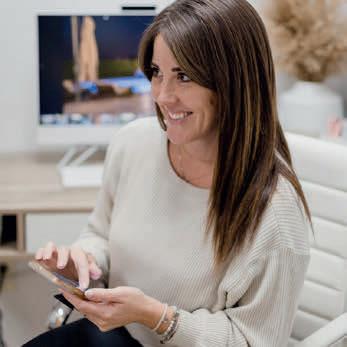
3 5 6,948 sq ft



$3,150,000

Iconic Custom-built Two Storey one of a kind Craftsman home situated on a double lot with unobstructed views of The Dunes golf course. Welcome to this iconic almost 7000 square foot home with 3000 square feet of exterior entertaining area. Imagine hosting your guests... greeted by a waterfall as you lead them into the Great room with expansive cedar beamed 32’ high ceilings, majestic floor to ceiling centerpiece stone fireplace, custom cabinetry, large 85” QLD HD TV with surround sound. There are three distinct areas in this home that you may want to spend some time enjoying your company. You could enter the large custom built cherry wood cabinet kitchen with the sub zero fridge, 8 burner Wolfe commercial grade stove, Miele ovens, coffee station, steam oven, and large granite island with wine fridge and eating bar and nibble on a charcuterie tray paired with local wines. Come experience what 700 Harrington offers today.

5 4 3,759 sq ft
$1,075,000
Welcome to 696 Westsyde Road. This modern 5 bedrooms family home is what your looking for. The main level welcomes you into he bright foyer and into a front living room with dining room. The front bedroom is ideal for an office or guest bedroom. The freshly renovated kitchen offers copious counter space and cupboards. Overlooking the backyard this home flows so naturally from front to back. Directly beside the kitchen is a large sunken family room filled with light. Upstairs you will find a retreat for the master suite and an ensuite to relax in. Along with 3 other generous sized bedrooms. The lower level offers a space for the kids with an expansive family room/games are. This backyard has views for days that are stunning. Fully fenced and well taken care of this expansive deck has room for it all: BBQ, dining space, and a hammock to enjoy the sunsets. You deserve this home Come experience what 696 Harrington offers today.
jessicasutherlandrealestate@gmail.com





www.jessicasutherland.ca
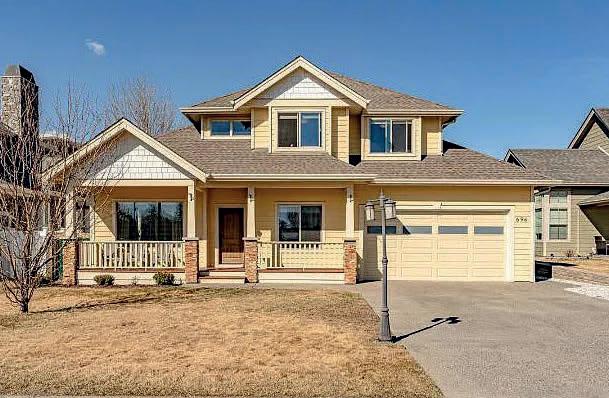
This spring, homeowners are eyeing many popular styles and trends for improving their outdoor spaces. If you want to revamp your outdoor space, we’ve got you covered with some significant outdoor living design and appliance trends.

Homeowners working from home have keyed in on working outside in a pleasant, customized environment. Creating a comfortable outdoor workspace with a desk or table area is popular for those hoping to make work as enjoyable as possible while also soaking up some Vitamin D.

Homeowners have long been using their outdoor spaces for dining, but now, many also implement built-in kitchens and bars to maximize their time outdoors. Many choose to have built-in barbecues, fridges, or wet bars, but others prefer more unique appliances such as wood ovens.
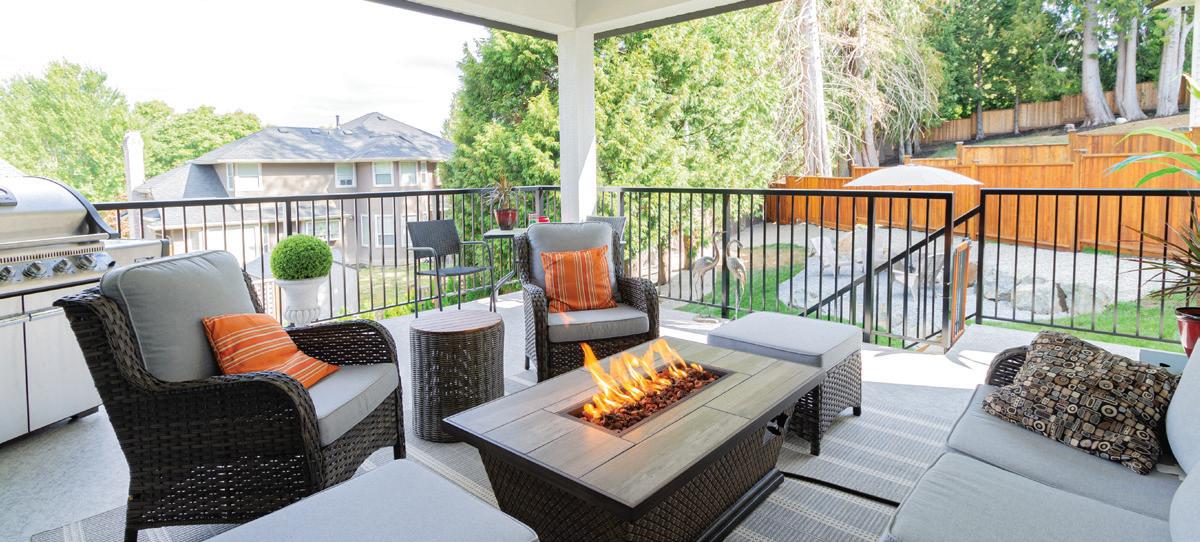

Even in spring and summer, at night, the weather can still be frigid in many parts of North America. That is why fire pits have become so desirable for outdoor spaces. But one recent trend is combining comfort and utility. A fire pit table is a table with a built-in fire pit in its center, usually fueled by propane. These excellent communal spaces help everyone stay warm—without excess smoke—while also serving as a gathering space.
Creating zen gardens involves implementing sand, rocks, wood, and plants with no water. This traditionally Japanese style of space curates a sense of relaxation and ease, and it is a rising low-maintenance garden choice.

Especially for smaller outdoor spaces, vertical gardens and living walls are ideal for maximizing space while still growing beautiful vegetation. A large range of plants, including ferns, herbs, and succulents, lend themselves incredibly well to this style of growth.

Numerous homeowners have couches and chairs in their backyards decorated with colorful pillows. Adding seasonal colors with warm hues, such as reds, yellows, and lavender shades, will make a backyard space pop all the more as the natural spring colors emerge.

Creating a blended indoor-outdoor space is a great way to design a comfortable communal area. Many choose to have screens, pergolas, and similar delineating items that distinguish a space’s covered sections. Indoor-outdoor spaces are also especially useful in regions with variable climates since they can offer protection from the elements.







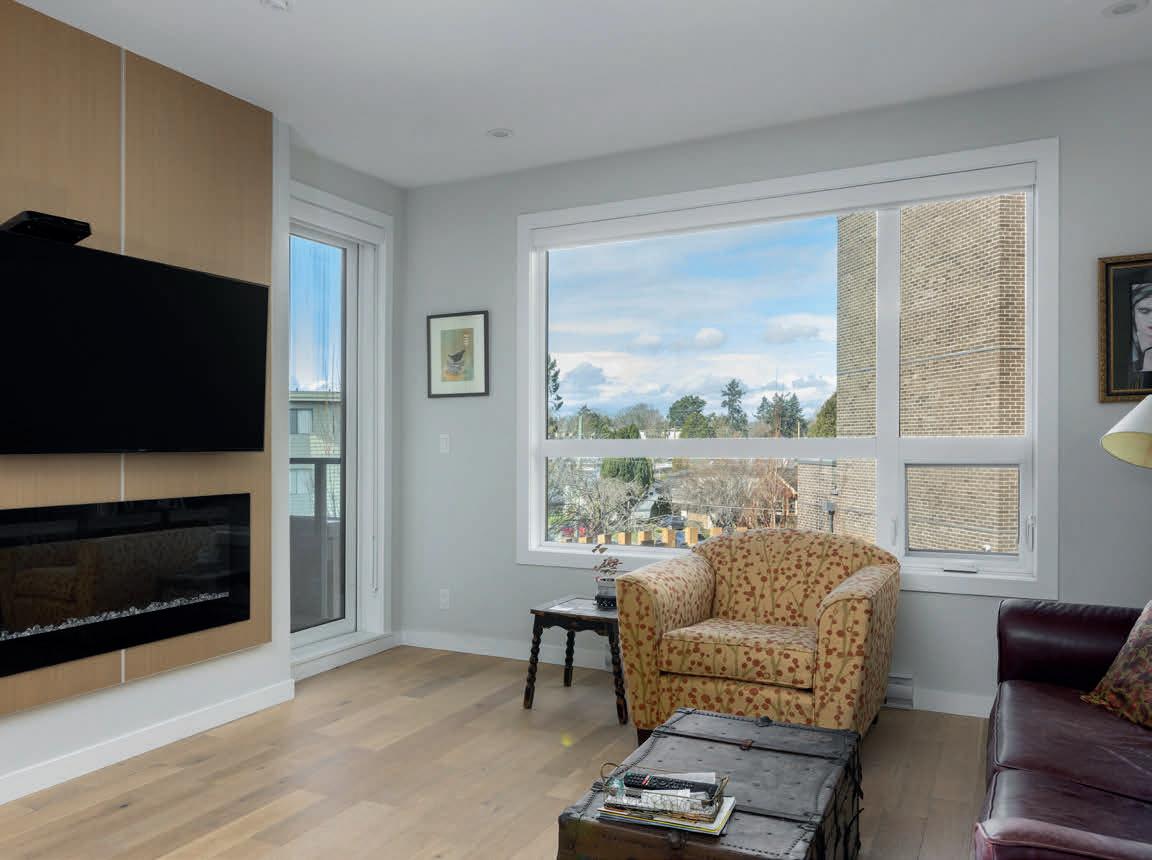
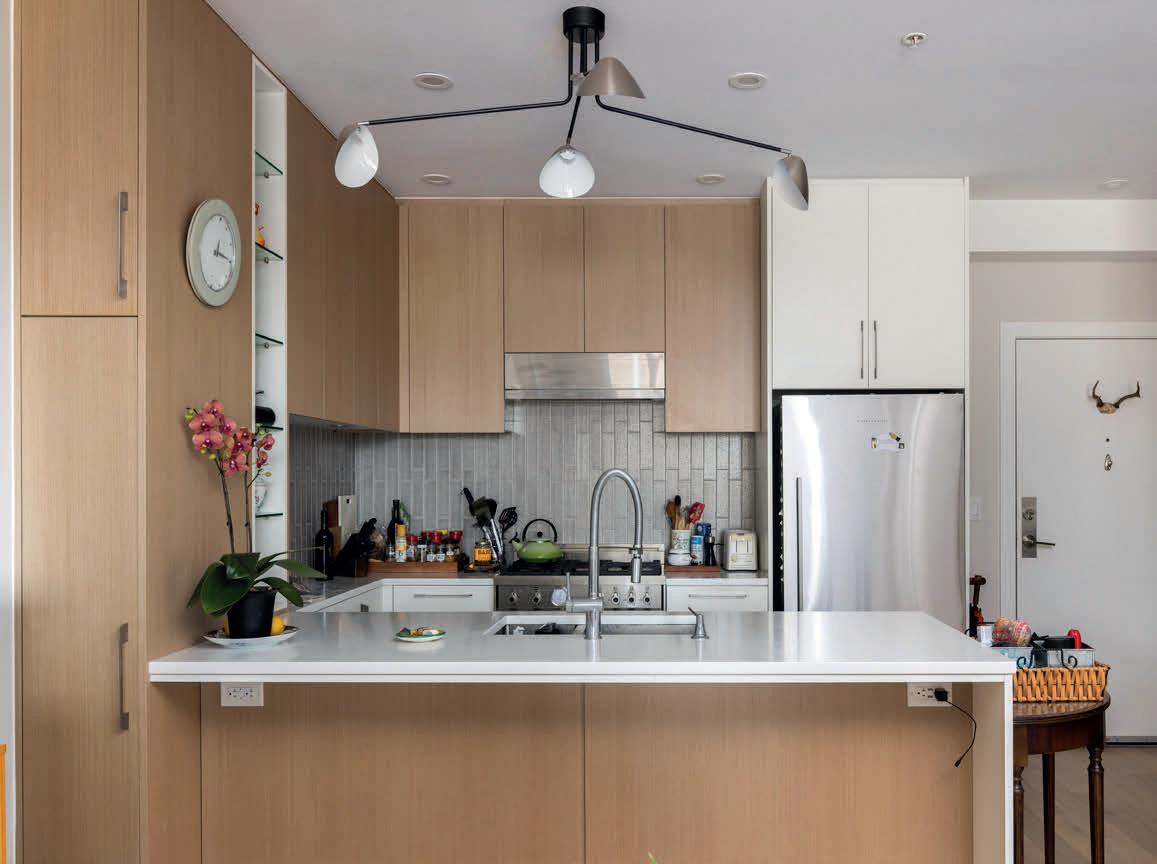



Once in a lifetime opportunity to own your own piece of ocean front paradise. You must view this property in person to truly see and feel how stunningly breathtaking this gem is. In every space from every window or deck whether by sunshine or firelight this home will feed your soul and you will feel as you are living on vacation every day. Floor to ceiling windows capture ocean views, soaring ceiling supported by old-growth beams surround a open concept floor plan. Entertainers delight in a gourmet kitchen and will enjoy serving their creations in the dining room with family and friends. A main floor bedroom with two on the second are all primary bedrooms with en-suites and walk-in closets. Situated on one acre on the protected south shore of the Sooke Basin, this exceptional property offers a low bank ocean front with deep water dock, secluded beach and proximity to outstanding fishing. A detached two car garage offers lots of storage. Once you arrive you will never want to leave.

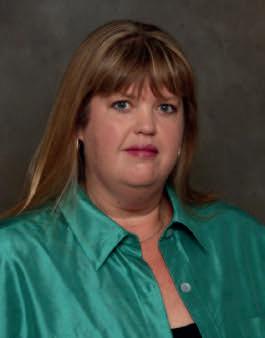







1813


$2,149,900
Exceptional value is offered by this brand new 3 bedrooms, 4 bathrooms home that also features 1 bedroom suite plus a separate garden suite! Situated on a sunny south-facing 7,472 sq ft lot! The main floor offers an open concept design, living room with vaulted ceilings, gas fire place, in-line dining room, gourmet kitchen with island, stainless appliances package, walk-in pantry, and 4-piece main bathroom. Featuring a spacious master bedroom with splashy 5-piece ensuite & a large walk-in closet, 2nd bdrm with own ensuite & walk-in closet, plus 3rd bdrm with walk-in closet. The home also features a large entertainment sized covered deck with gas bbq & water connections. The lower level features a media room, den/office, double car garage with EV charger, and a 4-piece bathroom. Situated near all levels of schools, UVIC, recreation, shopping, transportation, & more! 2-5-10 years new home warranty. Don’t miss this opportunity. Easy to view – Call today!
5 Beds | 6 Baths | 3,319 Sq Ft


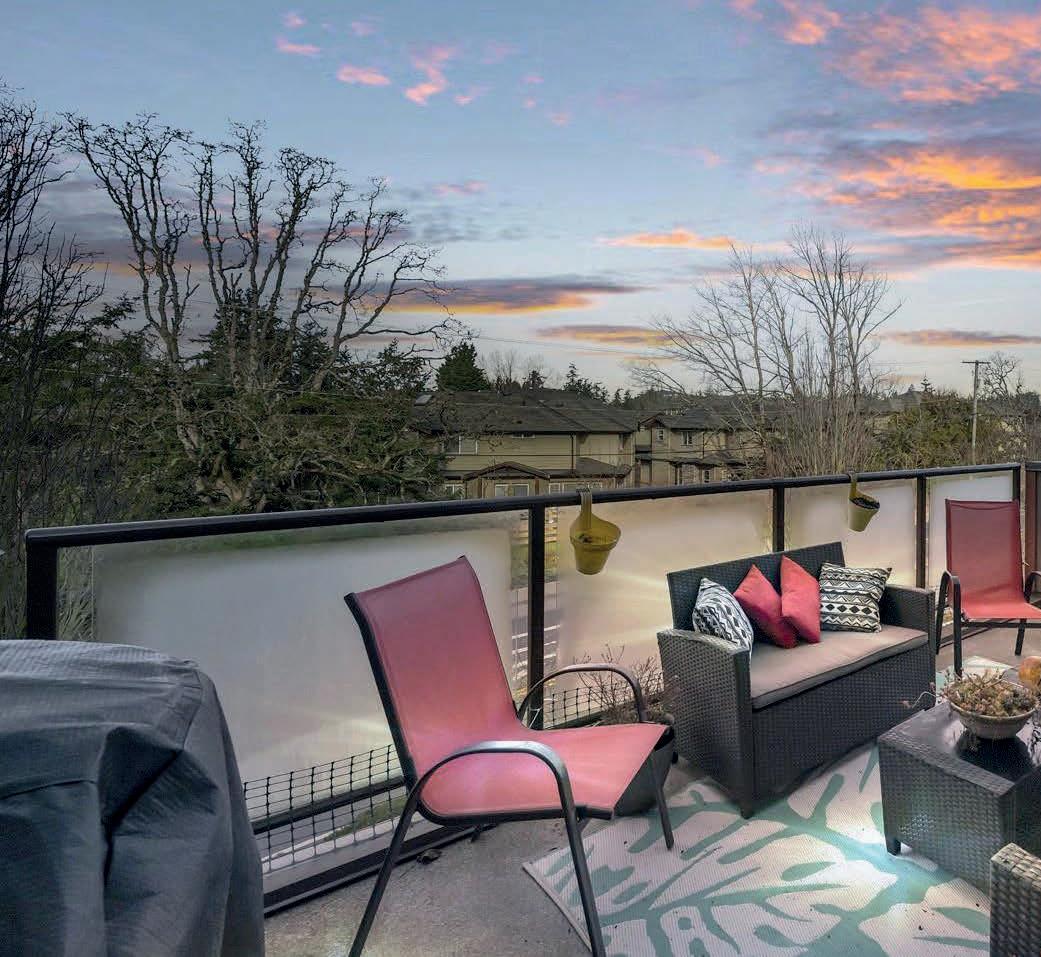



Beautifully updated, spacious 2 bedrooms and 2 bathrooms suite in the Duval, an Award Winning Condo building in Royal Oak! This bright penthouse CORNER unit with no neighbors above, offers an excellent floor plan, an open concept kitchen, dining & living room, split bedroom design for ideal privacy, and a huge deck for entertaining!
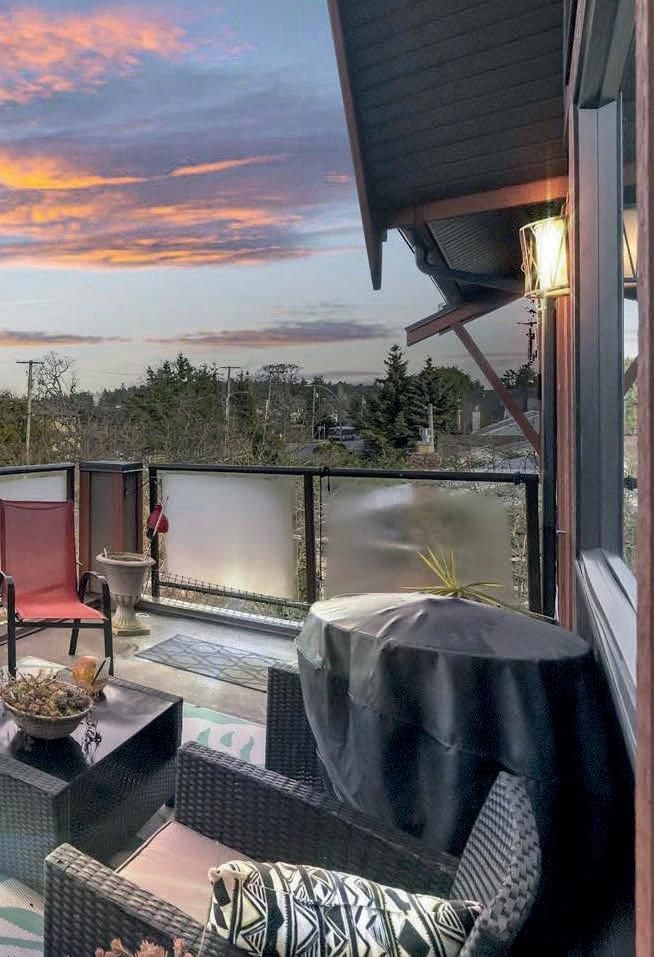


Tasteful updates include new floors, appliances, screen doors, backsplash, closet doors light fixtures, and a built-in murphy bed in the 2nd bedroom. High ceilings, laundry area, and plenty of interior storage plus separate storage, designated parking space, car wash area, and 14 spots of visitor parking after the security gate. A great location within walking distance to EXCELLENT nearby schools, Commonwealth rec center, Beaver Lake trails, Royal Oak shopping center… medical clinic, physio, massage therapy, optometrist, life labs, restaurant, and dentist. BBQs, dogs, cats, and rentals are allowed.


250.208.4154
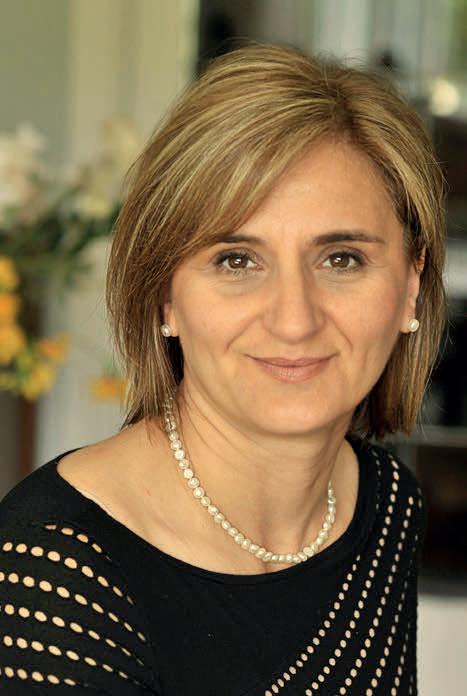

49242 BELL ACRES ROAD, CHILLIWACK, BC V4Z 1C1


$1,695,000 | 2 BEDS | 2 BATHS | 2,755 SQ FT
Waterfront estate property with an executive home where no expense has been spared. Seeing is believing! Lots of windows, decks and balconies to take in the river and panoramic mountain views. The floating staircase greets you inside the front door and the amazing tile floors and custom finishing will take your breath away. Exterior rock-work and archway exudes a castle-like ambiance and this estate property is in a very private park-like setting The manicured gardens and tile driveways are simply marvelous. There is nothing like this on the river. Don’t miss out. ZONING allows for a BnB business.
Property Video: https://vimeo.com/708722360?share=copy
Chuck Pearce REALTOR®

604.209.1949
chuckpearce@shaw.ca
www.chuckpearceprec.com
#103 – 32615 SOUTH FRASER WAY ABBOTSFORD, BC V2T 1X8






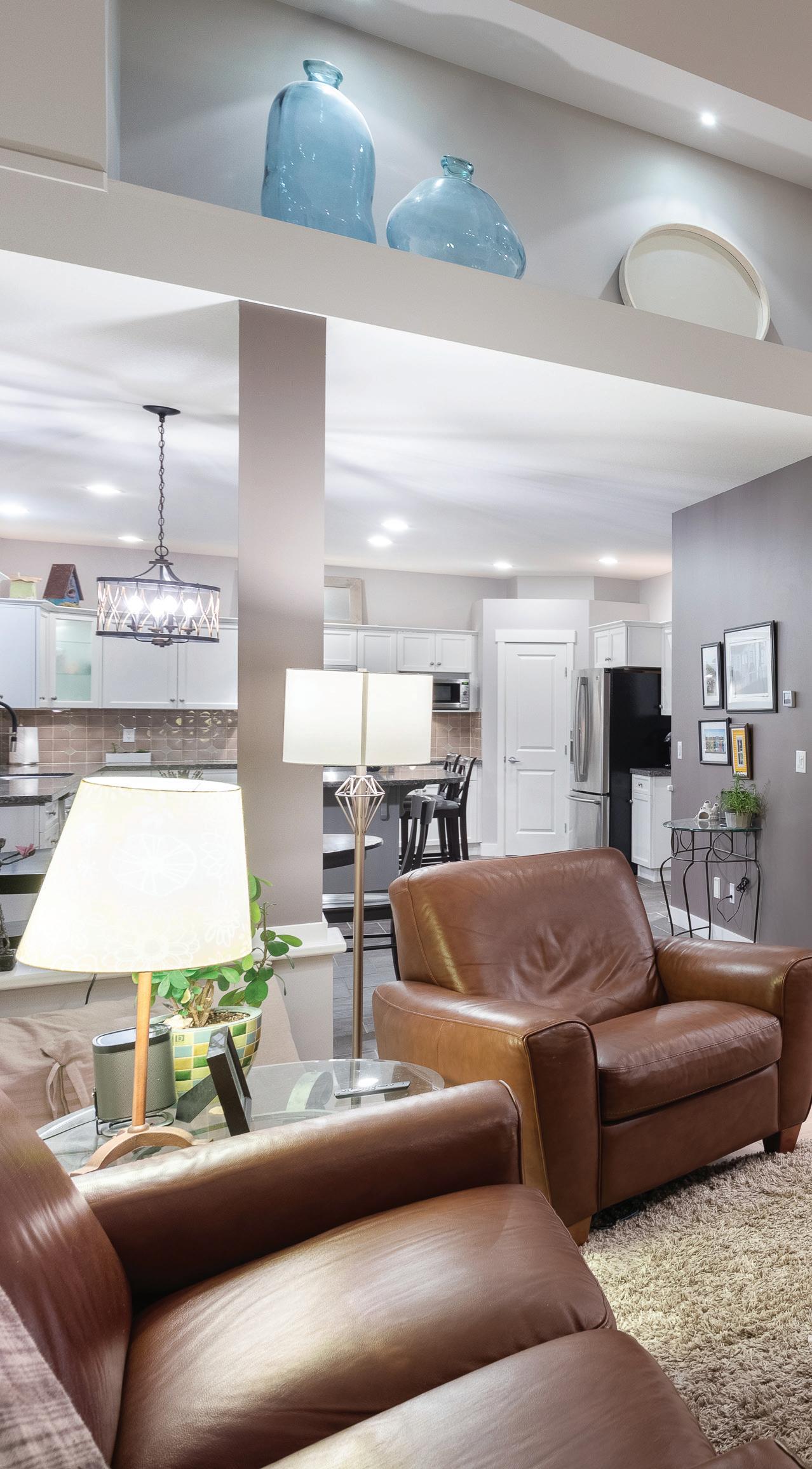
Check out donbutt.ca for price and 50 HD images!

Welcome to this ULTRA RARE opportunity to live on a culda sac in beautiful Heritage Woods. This three level, South facing home will surely leave you smiling! Large, level driveway allows you to enter the main floor immediately. As you walk through your mudroom you will enjoy the OPEN CONCEPT floor plan that everyone loves. Oversized white kitchen w/ granite counters, huge eating area & a two storey great room will take your breath away. Current owners have completed new hardwood flooring, baseboards, a stunning handrail upgrade, Lennox high eff furnace and air conditioning! With 3 decks/patios to choose from there is a place to relax for everyone. You can bbq year round thanks to the engineered pergola, dip in the covered hot tub or simply enjoy the privacy from your primary bedroom deck.



 16 SPRUCE COURT, PT MOODY, BC V3H 0A5
16 SPRUCE COURT, PT MOODY, BC V3H 0A5

4 beds | 4 baths | 3,833 sq ft | C$2,729,000 | This stunning Valhalla Place property boasts Bowen’s premier panoramic views, capturing Howe Sound, Vancouver’s skyline, Mt. Baker and the San Juan Islands. This phenomenal, super-accessible home sits on a one-acre lot at the end of a quiet cul-de-sac, with an electronic gate opening to a level drive, manicured courtyard and easy-care garden. Elegant, sophisticated, and immaculately maintained inside and out, with views from almost every room, the open-plan home features four bedrooms, three-and-a-half baths, office and a large games/rec room, plus attached double garage with heated work area. Options for primary bedrooms on either the main floor or above, each with walk-in closets and gorgeous ensuites. Wrapped on three sides by decks, and surrounded by green space and privacy.
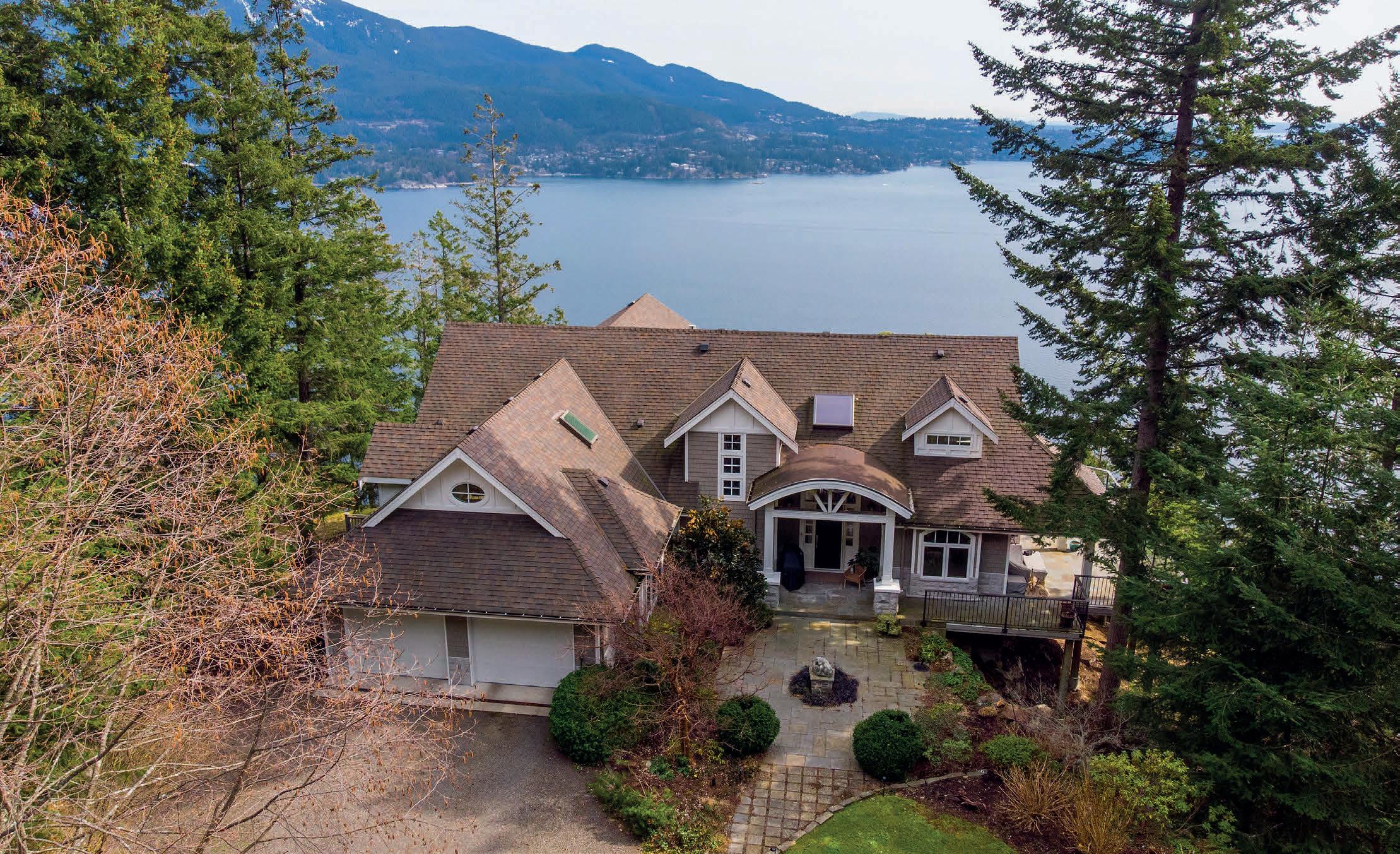


 856 Valhalla Place, Bowen Island, BC V0N1G1
856 Valhalla Place, Bowen Island, BC V0N1G1
3 beds | 5 baths | 4,734 sq ft | $6,900,000 | This exceptional estate offers complete privacy and an unmatched Bowen Island experience. The three-four-bedroom main home sits on over 5 acres, and is fully networked and app-controlled, with living spaces opening out onto a stone patio complete with infinity pool, over-sized hot tub, and covered dining. Also featuring a spacious suite, office, gym, wine cellar, bar and more – along with a view out north to Mount Gardner and west out to the Sunshine Coast, soaking in year-round sunsets. Guest/art studios and a workshop sit away from the home, and the yard features immaculate landscaping, a substantial solar array, pond, and more space for new gardens or orchards. Nothing else is like this on Bowen, so don’t miss out!
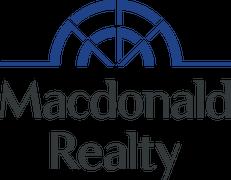



 431 Josephine Drive, Bowen Island, BC V0N1G2
431 Josephine Drive, Bowen Island, BC V0N1G2




2 Beds + Den | 2 Baths | 2,510 sq ft | $2,999,000
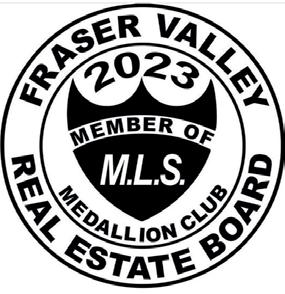

Spectacular view from this one of a kind custom built Rancher, very private no through Road. Bright open Kitchen with large island. Quartz counters, Maple cabinets, Blanco sinks & Kohler Faucets. SS appliances, Gas stove. Large Pantry. Spacious Primary bedroom: walk in closet & 5 piece ensuite including double sinks, Soaker tub & large walk in Shower. Quality built home with 9-12’ ceilings. Gorgeous Stonework thoughout. Large windows & massive 1500 sq ft patio to enjoy the views of Howe sound. Whale watch from your dining, living room & Patio. Media room & Den (3rd bedroom). Polished cement flooring (easy care), Innotech windows & front door. BI Speakers throughout. Shed, Drilled Well, all on 4.94 Acres with 215’ of waterfront, bring your kayak. Zoning allows a cabin (592 sq ft).
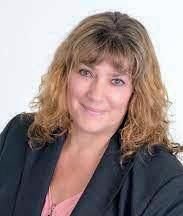
Welcome to Scotia Bay - a private oasis just a 5 minute drive on the outskirts of Port Hardy with tourist accommodations, campground and seasonal moorage. The main residence is a Viceroy home offering 5000+ sq ft which includes 3 bedrooms, 3 baths and 4 separate fully self contained suites. The second home offers 3 beds, 2 baths with a 2 bed suite on the ground level. The 3rd home offers 5 beds, 2 baths. At the waters edge, a structure houses a large workshop, laundry and 3 suites. The 43 site campground includes an outdoor kitchen, washhouse with laundry, firewood storage shed and 5th wheel accommodation. There is plenty of room on the 7.63 acres to expand with cabins or more camping. The 8 acres foreshore lease completes this package nicely. Easy access to the best fishing right at your doorstep. Amazing views of all marine activity - boaters, cruise ships, whales, eagles, etc - the activity changes daily and along with it, the view. A very unique offering - call for your private tour today!

C: 250.902.9271
O: 250.949.7231
sandramasales69@gmail.com
www.campbellriverrealestate.com


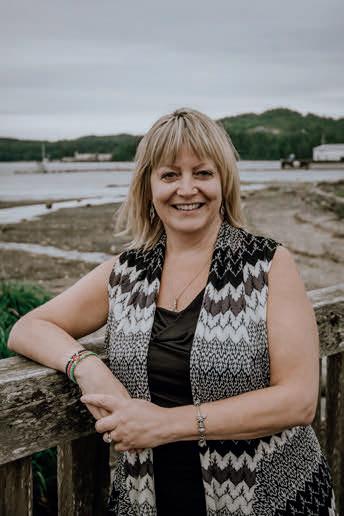
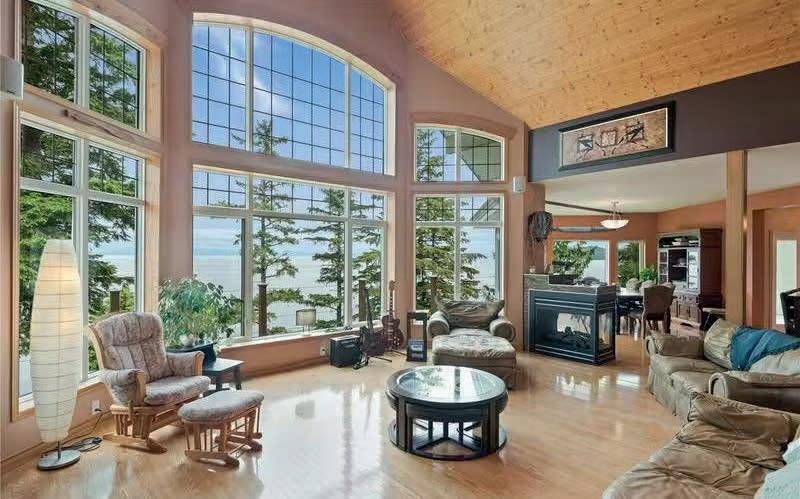


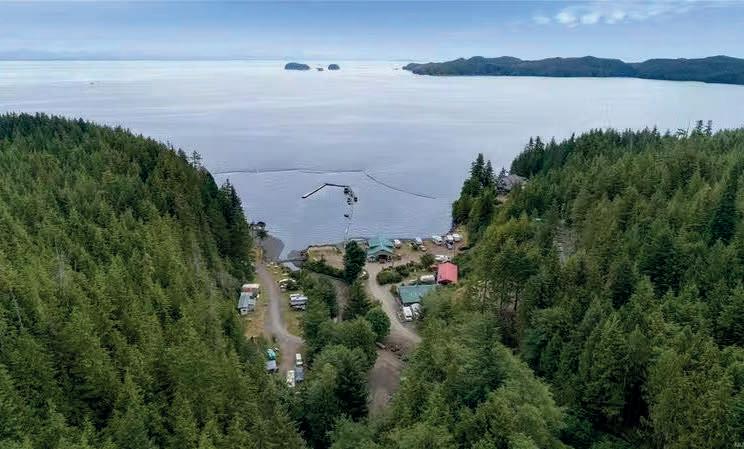
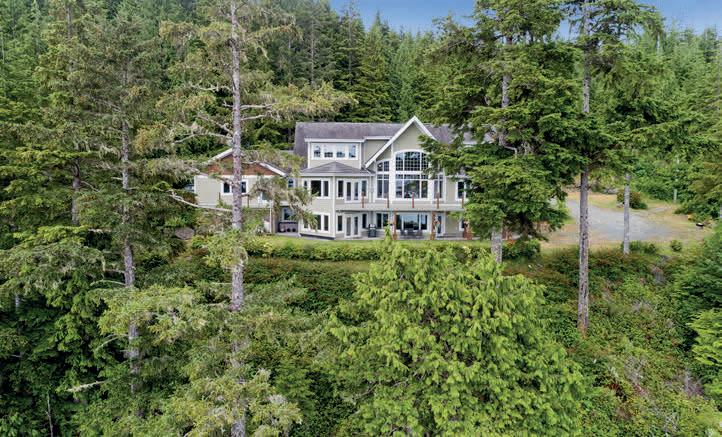




What if you could have the keys to your new home in just 90 days?

Imagine walking through your next home, complete to drywall stage, with all the exterior elements of the home finished. As you open the front door a blank canvas awaits your inspiration. This allows you to get a feel for the flow of the layout. The K90 program provides a creative option for homeowners looking to purchase a new home with the freedom to make design selections themselves. You have the freedom to choose the interior colors, materials, appliances, plumbing fixtures and flooring. Don’t settle for whatever was selected

by the builder. Our K90 design process provides detailed budgets with achievable allowances plus fixed pricing from our team of local trades. Once we know your selections are available, the Crown Isle Homes team will have you in your new home in just 90 days.









The build process for a new home can be daunting. New homeowners are concerned with cost over-runs and change work orders that have always been associated with new construction. The K90 program will eliminate many of these fears and allow consumers to feel more in control of the project. Our construction and design team will help each new homeowner achieve their goals and objectives. We also provide complete transparency throughout the process.


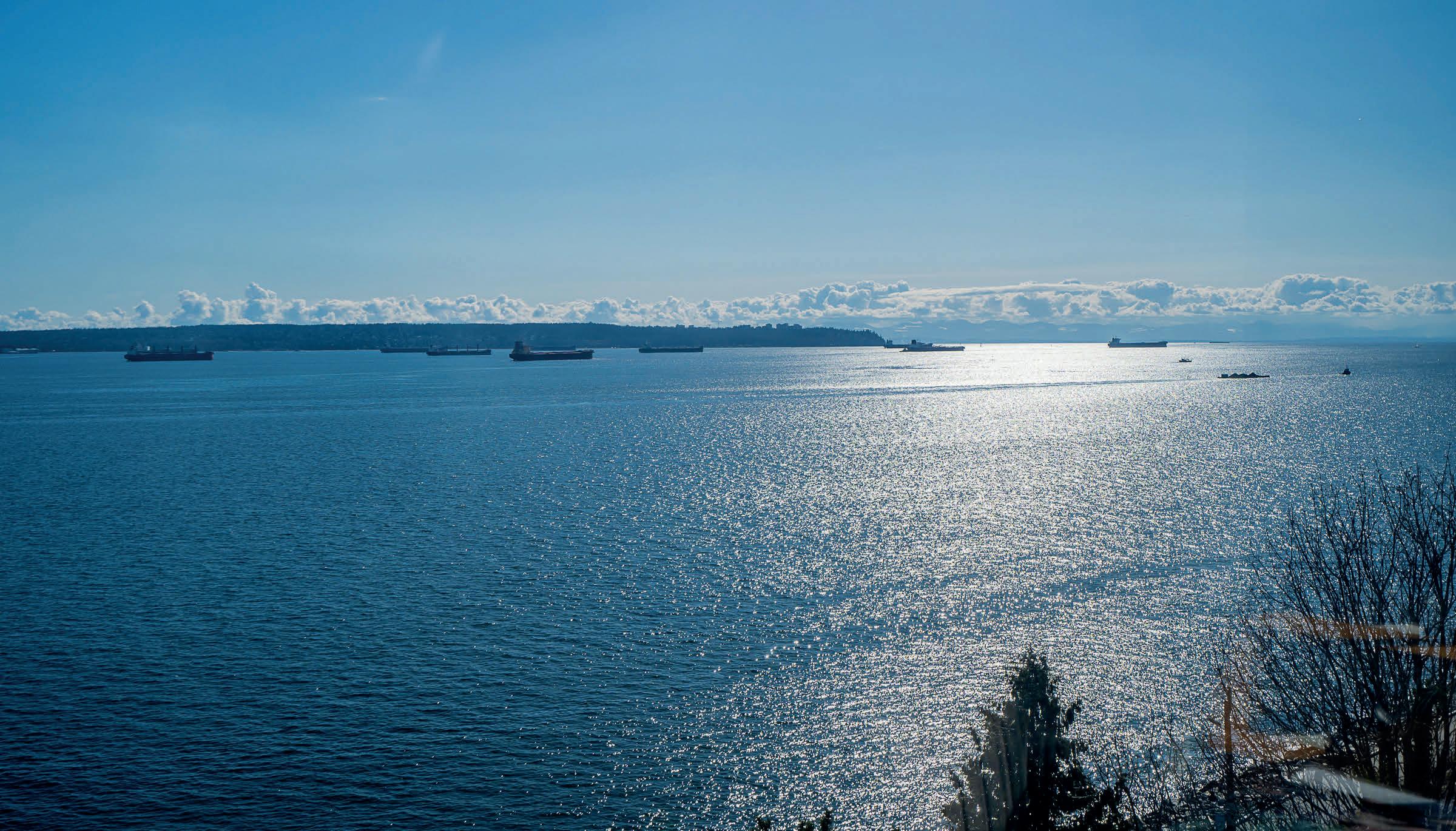 CLARA HARTREE MANAGING BROKER
CLARA HARTREE MANAGING BROKER
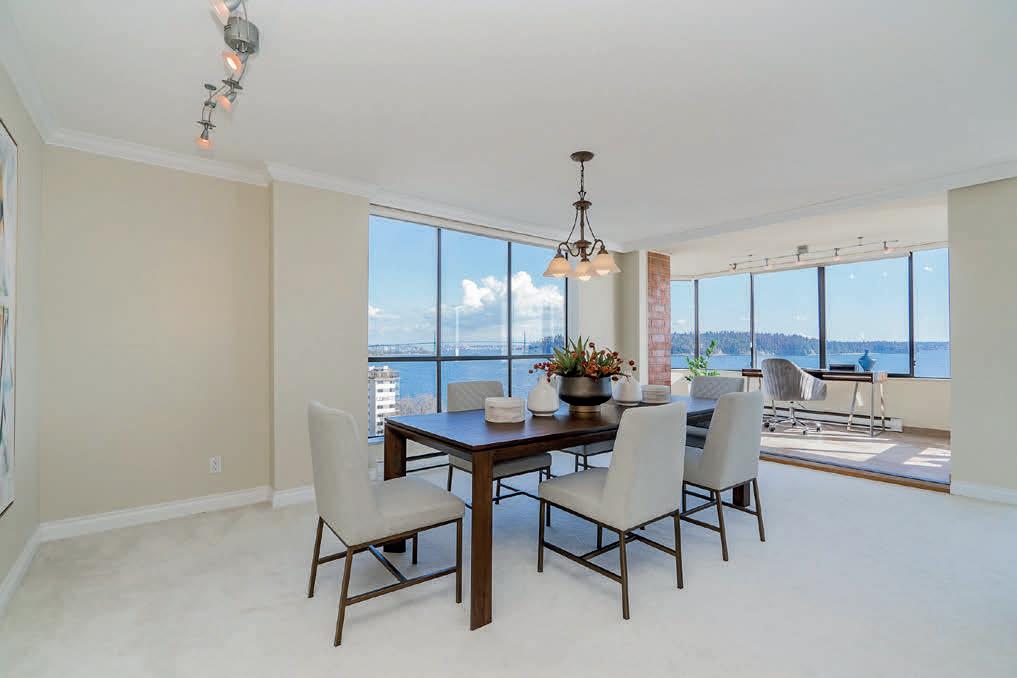
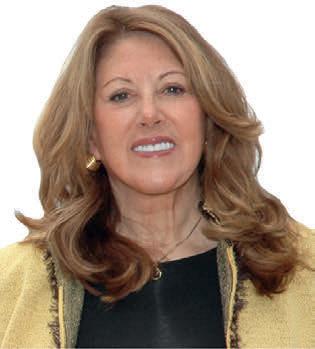
c: 604.889.9977
o: 604.926.6233









clara@clarahartree.com
www.clarahartree.com













4 bedrooms | 6 bathrooms | MLS® Number: 928820 | $2,540,000



Welcome to the perfect home for those who crave luxury, modernity, and breathtaking ocean views. This stunning 4-bedroom, 6-bathroom house is a gem, boasting not one but two decks that offer unparalleled views of the shimmering ocean waters. Step inside and be captivated by the sleek and stylish interior that exudes sophistication and comfort. The house is bathed in natural light, thanks to the abundance of windows that let the outside in. The gourmet kitchen is a chef's dream come true, complete with high-end appliances, a spacious island, and plenty of counter space. Upstairs you will find The primary bedroom is a true oasis, featuring a large bedroom with ample closet space and a luxurious en-suite bathroom. The other two bedrooms are also generously sized, making them perfect for children or guests. The bathrooms are equally impressive, with top-of-the-line fixtures and finishes that offer a spa-like experience. This house is the perfect blend of luxury, convenience, and privacy. Don't miss your chance to own this stunning property with a shared private driveway and enjoy all that Bear Mountain has to offer including world class golf, tennis courts, spa, restaurants, and incredible hiking and biking trails. Designed by award-winning WA Architects. Comes with 2-5-10 year warranty. Price includes GST.
JENNY BRUCEPERSONAL
REAL ESTATE CORPORATIONCell: 250.701.5482
Office: 250.478.9600
jenny@remaxwestshore.com


@jennybrucerealestate


Langford, British Columbia V9C0R2
3 bedrooms | 3 bathrooms
MLS® Number: 931944 | $749,900

Brand New Townhomes on Triangle Trail off Latoria. 3 bedrooms, 3 bathrooms home feature an open concept main floor kitchen/living room with 9ft ceilings, electric fireplace, quartz countertops throughout, gas range, soft close drawers, tile backsplash, large island and SS appliances as well as a sizeable patio off the kitchen with natural gas BBQ outlet. All three bedrooms are on the same floor as well as the fullsized washer/dryer. The unit includes highly efficient ductless mini-split heat pump and air conditioning in the living room and master bedroom, hot water on demand, double garages, blinds with screens, and a fully fenced yard. This property offers everything you’ll want and is located in an accessible area close to Red Barn Market, Olympic View golf course, the galloping goose, Happy Valley Elementary, bus stops, hiking trails and so much more! Comes with 2-5-10 year warranty. GST Included in price. 2 Pets no weight restrictions and rentals allowed.

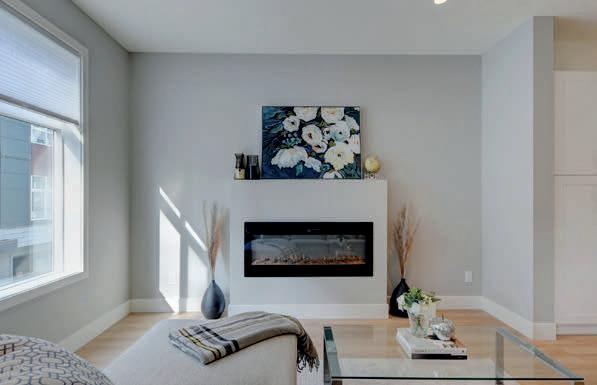

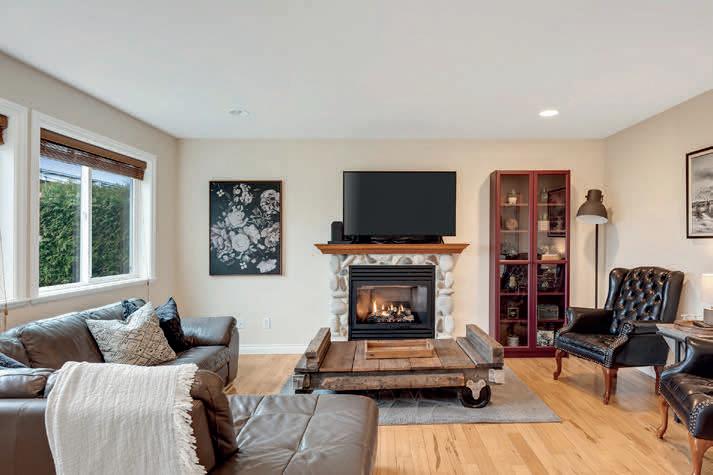
MLS® Number: 929931 | $879,000
Are you looking for a spacious and comfortable home for you and your family? Look no further than this stunning 3 bedroom, 3 bathroom house! As you enter the home, you'll be greeted by a bright and airy living room with plenty of natural light streaming in through the large windows. The open floor plan seamlessly flows into the dining area and kitchen, making it perfect for entertaining guests or spending quality time with your loved ones. The kitchen boasts modern appliances, ample counter space, and plenty of storage, making it a chef's dream. The adjacent dining area is perfect for hosting dinner parties or enjoying a casual meal with your family. The three bedrooms are all generously sized and feature large windows, providing plenty of natural light and stunning views of the surrounding area. The master bedroom includes an en-suite bathroom with a luxurious soaking tub, perfect for unwinding after a long day. The house also features two additional bathrooms, ensuring that everyone in the family has plenty of space and privacy. The backyard is perfect for outdoor entertaining, with plenty of space for a BBQ or outdoor seating area. Located in a quiet and family-friendly neighborhood, this house is just minutes away from parks, trails, shopping centers, and restaurants. Don't miss out on the opportunity to make this stunning house your forever home!
SOOKE,

$3,150,000 | 2 BEDS | 2 BATHS | 1,339 SQ FT





A breath of fresh air! OCEANFRONT ACREAGE where you can find a true west coast experience with expansive ocean views. Within minutes of the Village of Sooke and only a moment away from outdoor oceanside pursuits; this property has it all. Easy one level high-bank ocean front residence overlooking the Strait of Juan de Fuca; the gateway to the Salish Sea’s outlet to the Pacific Ocean. Enjoy endless streams of activity as an array of vessels float by your view deck. This stunning sun-drenched south facing property has over 6 acres of ocean front starting at the end of Blackfish Road all the way over to Tugwell Creek. Property is naturally divided with a flat area riverside and a path all the way out to the rivers exit onto the beach. The remaining is forested on a high bank ending in another large flat area for the main home site. This property is a perfect for multiple owners looking to share an oceanside retreat for a great escape or downtime. MLS® #915383


SOOKE, BC V9Z 0Y3


$1,875,000 | 4 BEDS | 4 BATHS | 2,634 SQ FT
Enjoy all of NATURES PARADISE on this Private 4.62 acre property. You can build a Second home! Secluded Cottage on a hillside overlooking landscaped native gardens and natural wonderland. Escape into your surroundings by following the carefully crafted walking trails and unique outdoor features like a cooking gazebo overlooking a pond and many hidden oasis for relaxing. This land speaks to enjoying all of nature’s attributes. The cottage home features a river rock wood stove and open concept to kitchen dining area. All appliances are new including the hot tub on your secluded deck! The layout situates the largest bedroom and bath on the main floor, with additional bedrooms upstairs. Both bathrooms have been refurbished. The study on the lower floor features French doors that open to majestic mountain views. Guests feel very pampered in the luxury high-end trailer with all services, including an outdoor cook area with television. MLS® #911028
SOOKE, BC V9Z 0H9
$1,449,900 | 6 BEDS | 3 BATHS | 2,121 SQ FT

TWO PRIVATE HOMES ON 4.58 ACRES! Main home is a well-built, lovingly maintained 1975 two story 4BR, 2BA home with outdoor Hot Tub and an above ground pool. Main floor entry with a feature brick FP in the living room, Formal DR, Country kit w/eating area, three bedrooms, sliders out to a covered view deck. Lower has a full walk out basement with a kitchenette, a bedroom and playroom with pool table and cozy wood stove and rustic one of a kind bar. Second home is a 1975, privately located 2BR mobile home with view deck. Plus a Studio with access road and parking. Plus a Workshop, Plus a RV Trailer, Plus a Playground, Plus Working Dog Kennels, Plus Chickens with Coop, Plus lots more Storage! RV Site has out door kitchen area with firepit. Workshop has carport and storage. Plenty of room to spread out on this acreage with roads leading to outdoor ATV pursuits. Park-like paths lead through a beautiful evergreen area. This property will exceed your expectations. MLS® #909804
250.514.4750
info@nancyvieira.com
www.nancyvieira.com
$999,900 | 4 BEDS | 3 BATHS | 1,391 SQ FT
Purpose built vacation rental cottage accommodation in beautiful Port Renfrew, BC that features unimpeded spectacular views of the ocean, forests, beaches and mountains beyond. Enjoy a glass of wine on the deck, patio or by the fire pit and watch the sunset while eagles soar above, and salmon jump below. The cottage is set up for maximum flexibility for couples, small or large groups. It can accommodate up to 6, 8, 10 or 12 people, with two separate fully self-contained upper and lower suites each with its own kitchen, and an extra side bedroom with its own entrance and half-bath that can be used alone or with another unit. It is also petfriendly and wheelchair accessible. If you need to breathe the fresh air, then this is the place to do it! Enjoy the great outdoors from here sitting on your expansive upper view deck or lower patio. Invite your friends or whole family; lots of extra room. Designed for separate accommodations but easy to share with others as an investment property. MLS® #918253



$990,000 | 3 BEDS | 2 BATHS | 1,312 SQ FT

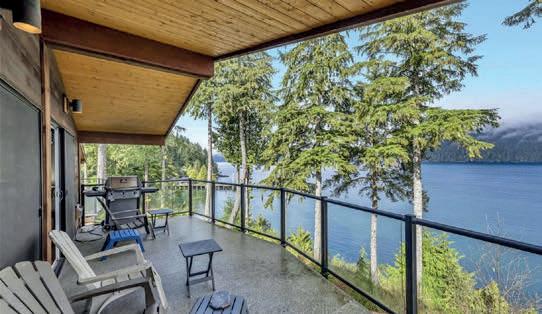
West Coast oceanside luxury recreational property designed for short-term rental investors, located in the Wild Coast Cottages. This community of homes is a purpose-built oceanfront development just two hours outside Victoria. Gaze over the ocean to the mountains and valley, with the opportunity for wildlife sightings right outside your front door. The Pacific Gateway Marina and its superb Bridgeman’s West Coast Eatery is steps away, with options to lease a slip for your own boat or to use one of the many services provided by local fishing charters. From the oceans to the beaches to the forests to the lakes and rivers, your guests will be impressed while staying at your three bedroom, two full bathroom home with a private yard and expansive decks on this naturally landscaped oceanside lot. MLS® #902387
$975,000 | 152 ACRES



Not much has changed since the Emery family crossed the Atlantic and bought this Port Renfrew parcel in 1893. This ¼ section (152 acres) remains mostly in its natural state with the San Juan River Estuary Ecological Reserve next door. Zoning is ALR in the Rural Resource Lands Official Community Plan. Access is currently via a rugged treed area through the river water just off the road. Imagine farming the lands and living beside a river filled with wild salmon. Other wildlife flourishes among the spruce, hemlock, balsam, cedar, and alder trees, making its home in the meadows and native foliage by the seasonal creek beds. This property is a pristine oasis for those desiring total seclusion, offering endless opportunity as a private estate. Entrepreneurs should also take note, as wilderness recreational opportunities abound. This property’s river network is the kayaker’s dream. MLS® #893575

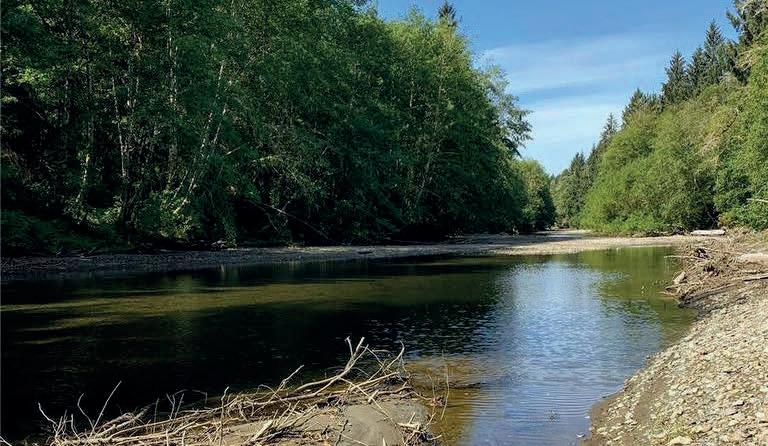

250.514.4750
info@nancyvieira.com
www.nancyvieira.com

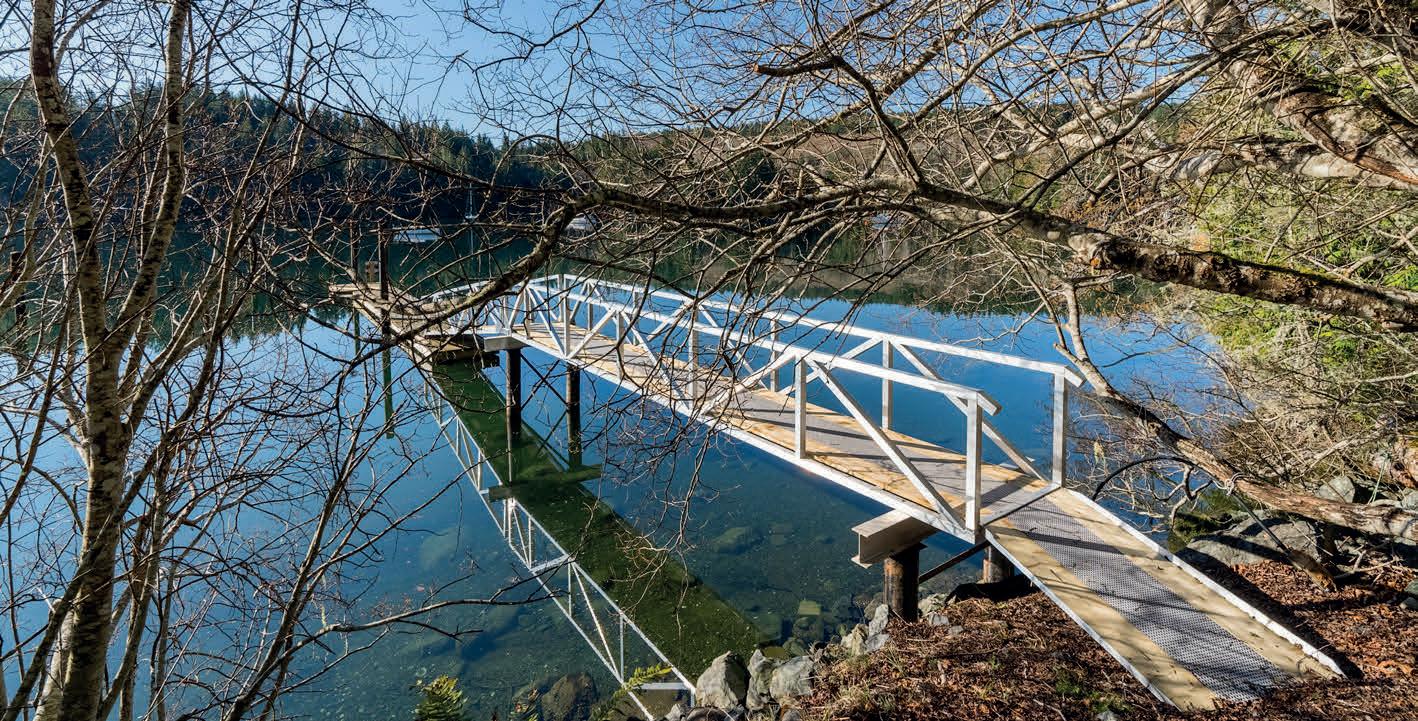


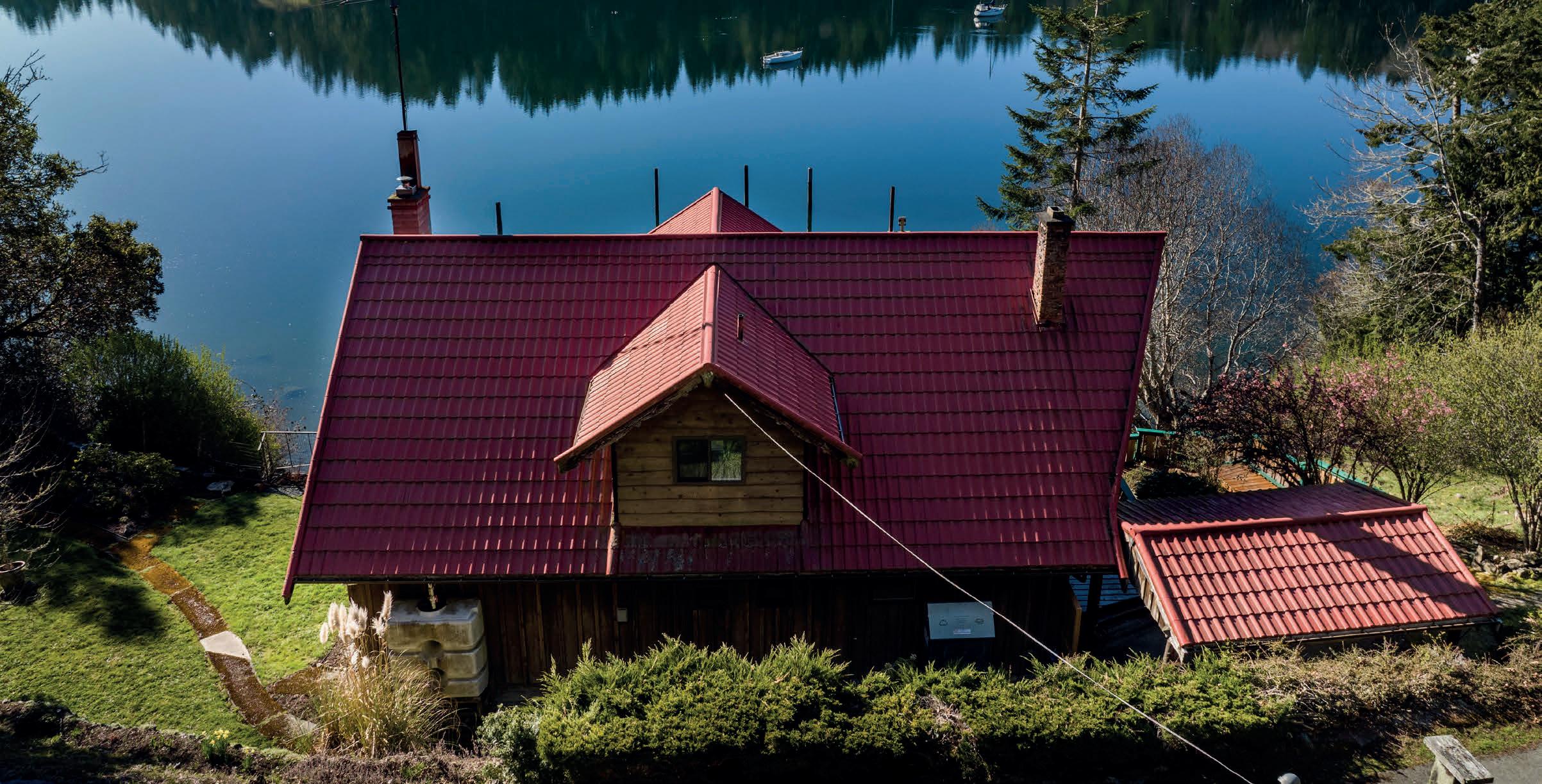

Tranquil Oceanfront Retreat with Deep Water Moorage! Idyllically set in a private two acres with just shy of 230 ft of sheltered ocean frontage, this rare southfacing waterfront home, built in the 1970s, has been extensively updated with new windows, eco-vinyl flooring throughout the principal rooms, updated kitchen with quality cabinetry and quartz countertops and much more. The Primary Bedroom and ensuite are conveniently located on the main floor, and there are 3 additional bedrooms upstairs and loads of storage. The walkout basement features a spacious family room with cozy fireplace and additional storage. With views from all three levels overlooking the serene, sheltered waters of Anderson Cove the property features a NEW sun-drenched dock with “All Weather Safe”, deep moorage and easy access to Juan de Fuca Strait. Generous foreshore assignment allows for further dock extension. Bring your kayaks, paddle boards and your yachts to enjoy a uniquely Westcoast lifestyle.
4 beds | 3 baths | 2,609 sq ft | $2,000,000
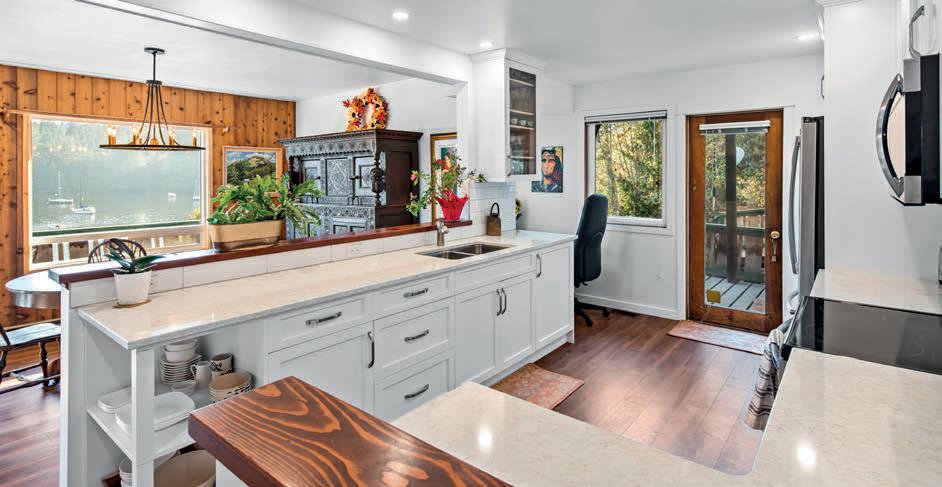




Ready for occupancy! This luxurious north-west facing Sookepoint Cottage offers a ringside seat above an amazingly active marine environment. The open plan kitchen, living room opens to a spectacle of nature with floor-to-ceiling seamless 3 slider wall of windows to showcase breathtaking views of Emerald Bay and the rugged, treed shoreline of Silver Spray with calm serene waters, exhilarating storm watching and abundant marine life. Fully furnished and equipped, this upscale two bedroom and two bath waterfront cottage is built with Insulated Concrete Form “ICF” construction for efficiency and sound insulation and offers 983 square feet of one-level living with high-end cabinetry, stainless appliances, and quartz countertops. Each bedroom has a cozy electric fireplace, and the master has a luxurious 5 piece ensuite with shower and luxurious free standing tub. Sookepoint offers a “lock & go” lifestyle with the very best in luxury living and the option to rent when you are not home.
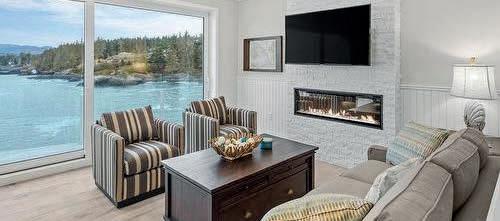
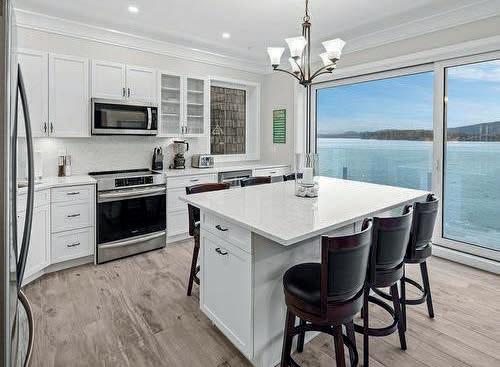


Indulge in the private tranquility of this spacious and elegant Broadmead home, where soaring ceilings and expansive windows capture lovely views over the treetops. The large open-concept kitchen boasts new appliances and granite countertops, with a casual dining area and family room featuring a cozy gas fireplace. French doors lead to a separate formal dining room and living room. Upstairs, discover a luxurious primary bedroom with a walk-in closet and ensuite. A second spacious primary bedroom with a private deck and Jack & Jill bathroom accessible from the third bedroom. Tucked away from the street, this magnificent home offers ample outdoor space, including a lovely, private rear patio perfect for barbecues, and a massive rooftop deck to soak in the sunshine and spectacular views.



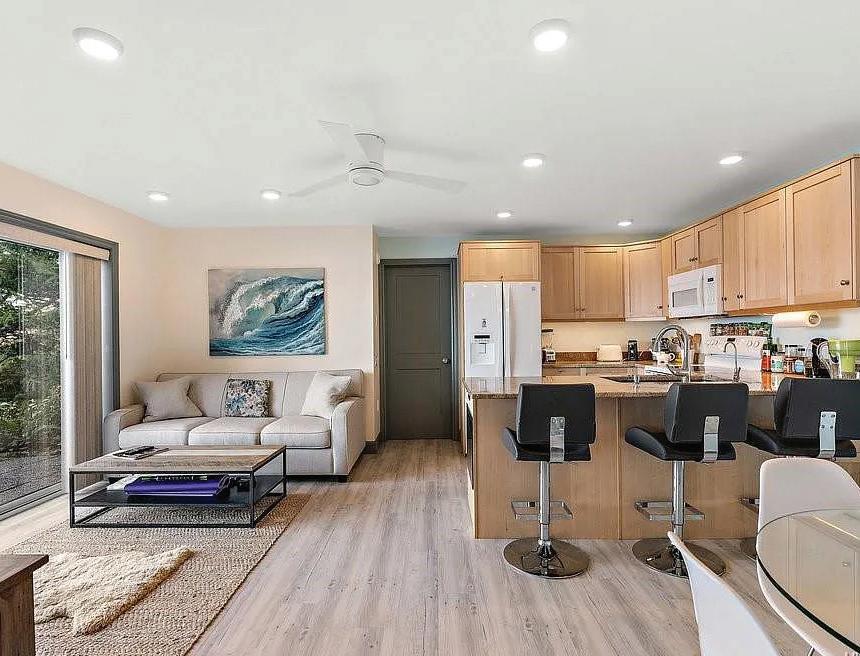

REALTOR ®
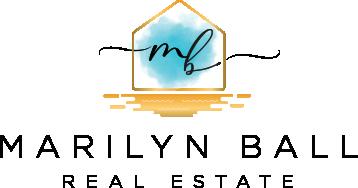


c: 250.818.6489
o: 250.383.1500
marilyn@marilynball.ca
victoriawaterfronts.com

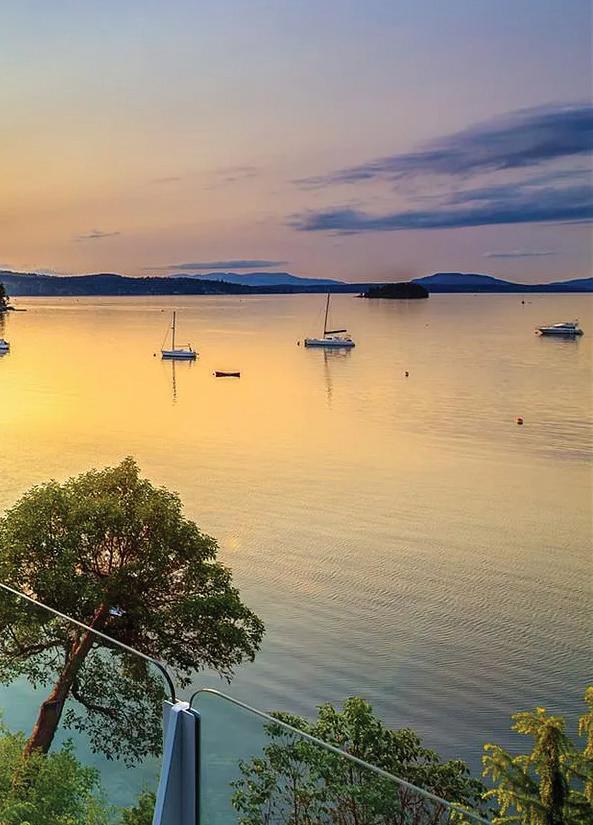
5
|
Moor your boat at your private dock and enjoy oceanfront living in this exciting example of West Coast Living, offering 104 ft of oceanfront, five bedrooms, four bathrooms, decks galore, and all sheltered in the picturesque waters of Brentwood Bay! Take advantage of the deep-water docking, perfect for larger draft boats. Set your own prawn traps or take a cruise up the coast. Anything is possible with this ocean lover's dream home. The large deck attached to the dock is equipped with a rustic outside stove perfect for cooking the catch of the day. What more could you ask for? Growing families, investors, and entrepreneurs, take note: this amazing 3,700 sq ft multi-level home provides all kinds of living options; complete with a new and legal 1 bedroom suite! Don’t miss this opportunity to enjoy West Coast living the way it was intended – breathtaking natural beauty offering the slow pace of a quietly prestigious community in Brentwood Bay. Call soon to anchor your new lifestyle!
 BEDS | 5 BATHS | MLS ® NUMBER: 925002
$3,375,000.
BEDS | 5 BATHS | MLS ® NUMBER: 925002
$3,375,000.
Ocean Views over the rooftops of the Maple Bay hamlet! Perched on the hill for maximum sun and views, this open concept home boasts a large central living area for entertaining with many spaces for privacy and calm. Drive up past the blackberry bushes and past your 2 sheds (one housing 5 bikes, so lots of storage) to your private front door and step into this freshly painted West Coast oasis. 1968 home but around 75% 2006 build (hefty addition). Close to everything Duncan has to offer, but far from the crowds, the home is complete with a large master on the maincool in the summer (heat pump a/c). 2 extra bedrooms down house family and friends (everyone wants to visit this lovely spot). Bathroom up by the living area off the writing studio/tv room/yoga spot so you are not running down stairs. Fully-fenced deer proof yard (or the pup). Walkable to the Scottish Pub on the water, biking trails nearby and Duncan a short car ride away.






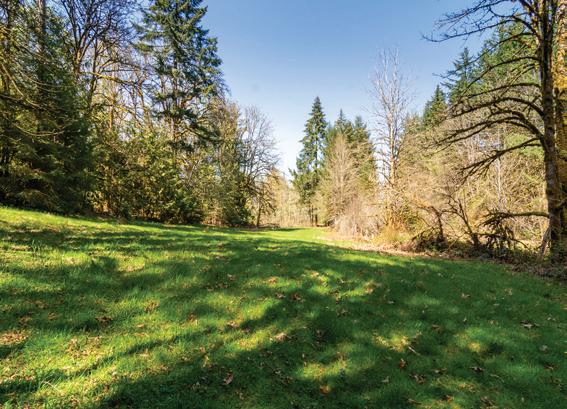




2517 Amherst Avenue, Sidney, BC V8L 2H3


4 bedrooms | 3 bathrooms | 3,233 sq ft | Inquire for Price


Located on a sheltered shoreline near Robert’s Bay, this exquisite custom built, 1-level, 3,233 sq ft home is perfectly positioned in one of most desirable waterfront locations. Enjoy your own private, sandy beach with ever-changing views, an abundance of marine life every day from sunrise to sunset. You will be equally impressed with the quality inside: soaring ceilings over 17’, floor-to-ceiling windows showcasing views from the grand living/dining rooms perfect for entertaining. Seamless connection to the outdoors leads to a sun-drenched, stone terrace offering the best vantage point. This home has been meticulously maintained, solid mechanics inc. heat pump and offers an exceptional layout with 2 Primary Suites with ensuites. Sidney has captured the attention of discerning buyers looking for a West Coast lifestyle in a seaside community and this special property offers exactly that, with local shops, marinas, Victoria Int’l Airport & BC Ferries all in close proximity.






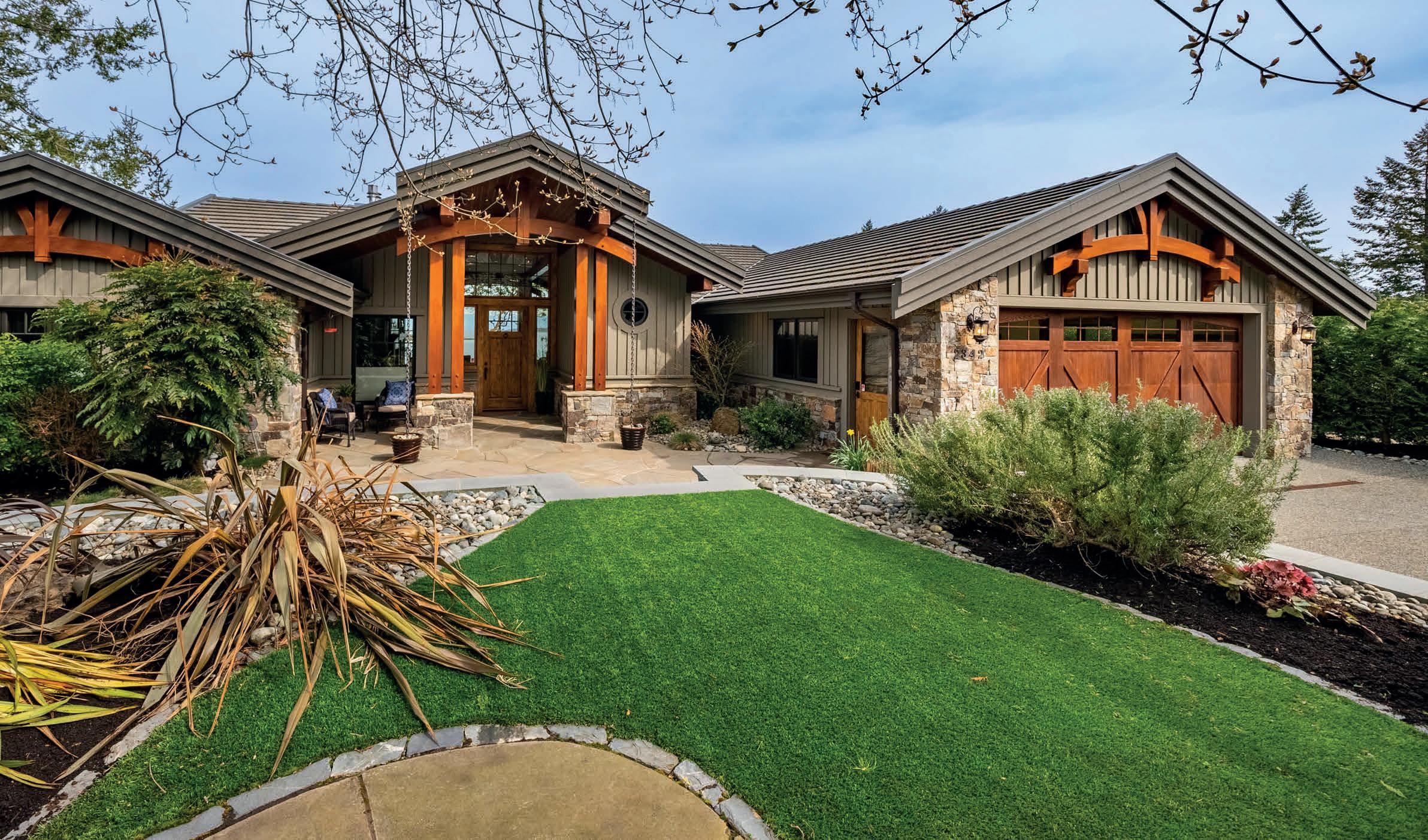
This meticulous Fairwinds waterfront home has it all! A 4524 sq ft rancher with walk out basement, has had a $750,000+ renovation. Living space includes 4 bedrooms and 4 bathrooms. Spectacular Ocean and Mountain views and Brickyard Bay around the corner has safe swimming for grandchildren. Kayaking off the soft pebble beach below – there is a great potential to making access and storing kayaks down there. Impressive timbered entrance and dream kitchen that you would love, with 2 Bosch dishwashers, Wolf 6 burner gas stove, Bosch double ovens, double sink with garburator and Subzero fridge built in. A large hidden pantry and expansive Island with additional sink and garburator. Entertaining deck off kitchen with gas BBQ hook up. Hand scraped oak flooring in main living area with large gas fireplace. Primary bedroom on main floor with steam shower, jetted tub, large walk in closet and balcony. Custom shelving thru-out this home and office has built-ins. Downstairs has 3 bedrooms, large main area for games/family room with gas fireplace. Outdoor fire pit, 2 large water tanks and heat pump. Irrigation, lighting, water feature, easy maintenance yard and gas generator for outages. Golf course just minutes away.























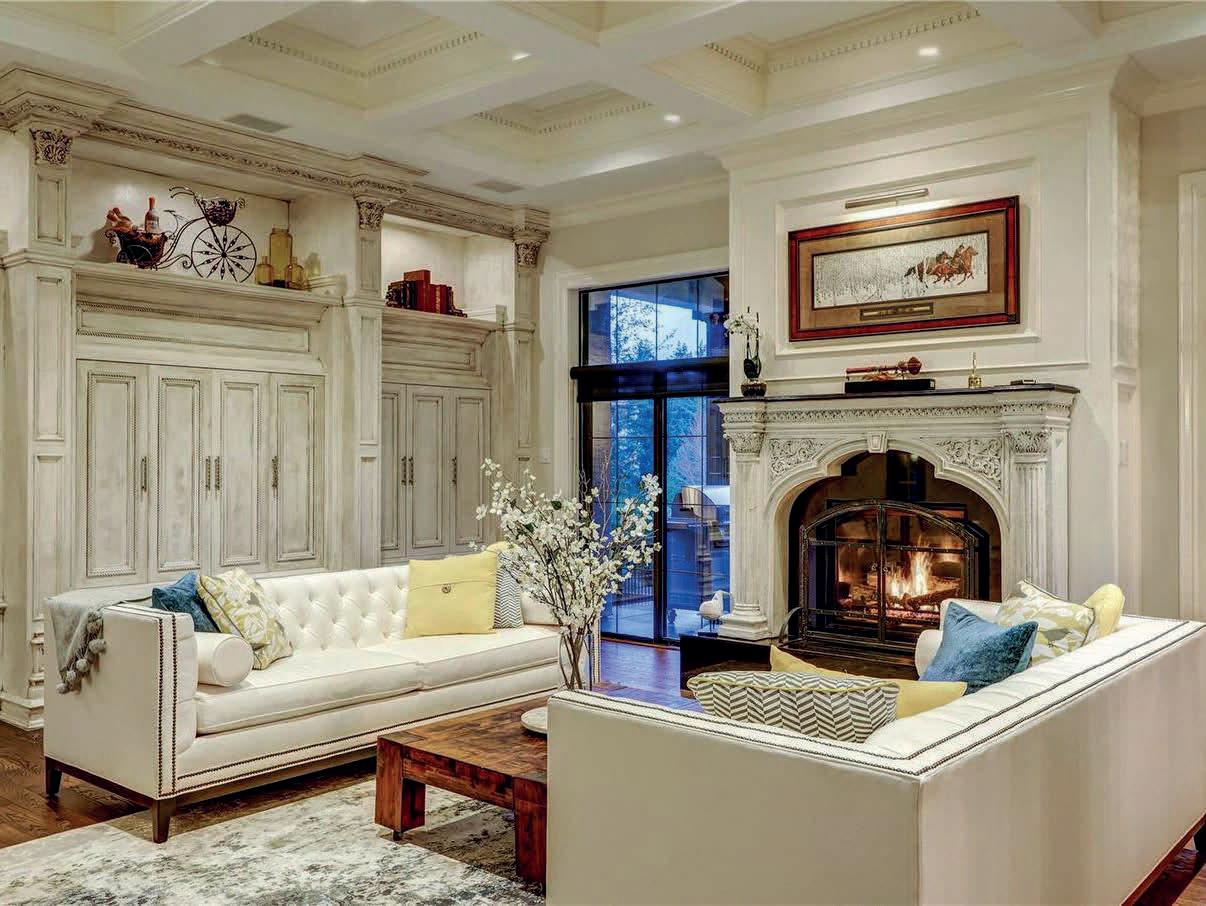

This gorgeous, one-of-a-kind property is waiting for you. The automated gate opens and you are transported into a world of tranquility, luxury, and quality; you are swept away into this magical space and will surely be impressed. This stunning home, professionally landscaped, is tucked away amongst the trees and the award winning Fairwinds golf course. This home combines traditional heritage style with all the features of a modern home. A luxury home like this wouldn’t be complete without ample entertaining space and a high-quality chef’s kitchen, including a walkthru pantry and a temperature controlled wine room. The home boasts an immaculate primary suite with an ensuite that would put a spa to shame, the perfect place to unwind. Your guests will love the upper level bedrooms, each with their own ensuites. This exclusive community offers amenities such as a pool, gym and tennis courts and is located close to beautiful walking trails and the swimming beach at Brickyard Bay.
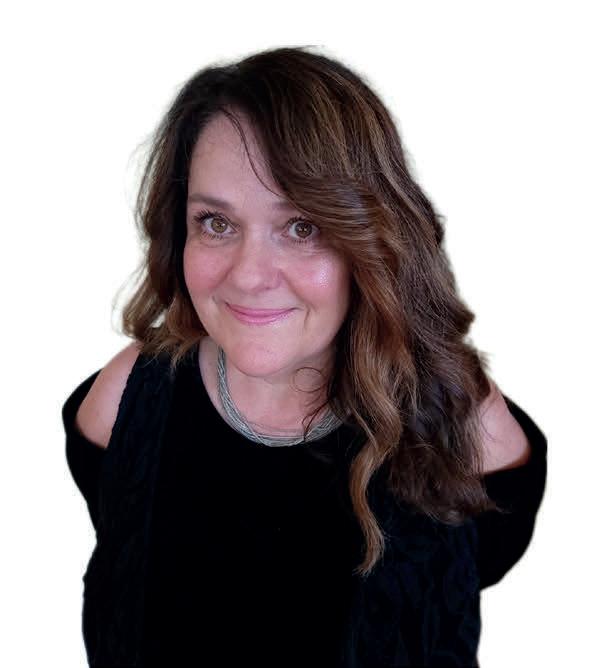





NEW LISTING!!! SEEKING A PEACEFUL MORE AFFORDABLE LIFESTYLE THEN LOOK NO FURTHER THAN HARRISON HIGHLANDS ATOP MOUNT WOODSIDE.

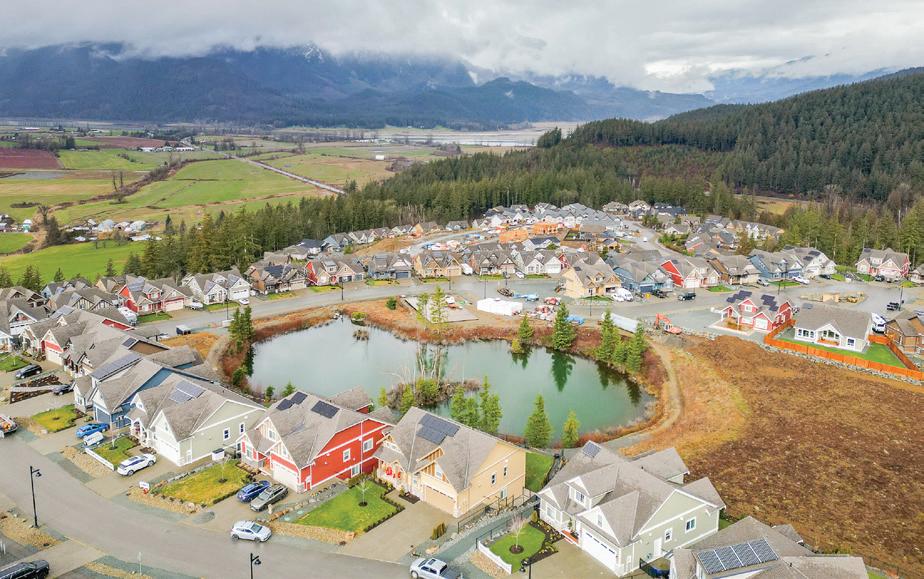

PRICE $996,000



This is a fantastic place to start, raise a family, retire or buy a vacation home! Nestled against a backdrop of majestic mountains with breathtaking nature views of the Fraser River and trails out the front door. Minutes drive to Harrison Lake and 40 mins drive to Hemlock Ski Resort. This 2021 home, 2169 sq ft with 3 bedrooms, 3 bathrooms with PRIMARY BEDROOM ON MAIN with heated floor in ensuite, walk-in closet. Vaulted great room with fireplace, stunning white kitchen with S/S appliances, oversize island with ample eating bar, pantry plus large eating area overlooking the backyard. DEEN/OFFICE off foyer. A/C, Double garage, Laundry on main, huge covered deck for BBQ and relaxing, private fenced backyard. WELCOME HOME!!!

“I am looking forward to helping you in fulfilling your journey in real estate whether it be buying or selling or investing in real estate. I am committed to turning your dreams into your reality. I recognize and value the trust my clients place in me and I strive every day to exceed their expectations. Hey buyers: When do you want the keys to your home? Hey investors/sellers: When do you want the money in your pocket? Let’s talk!!! Retired as a Public Servant I want to continue serving my communities, whether you’re a firsttime buyer, investor or seller let’s keep the line of communication open. I’ve got this from beginning to end and beyond. Call me to help you with the complex challenges of today’s changing real estate market.”


“PRIDE IN REAL ESTATE”
“Pride in Real Estate’’ is the motto that I strive to uphold. As a Central Okanagan REALTOR®, I pride myself on offering reliable and trustworthy service to my clients while specializing with the LGBTQIA+ community. I enjoy navigating the real estate transaction, answering questions about the buying and selling process and explaining current market conditions. One day I hope to welcome You to the ever so beautiful Okanagan Valley!






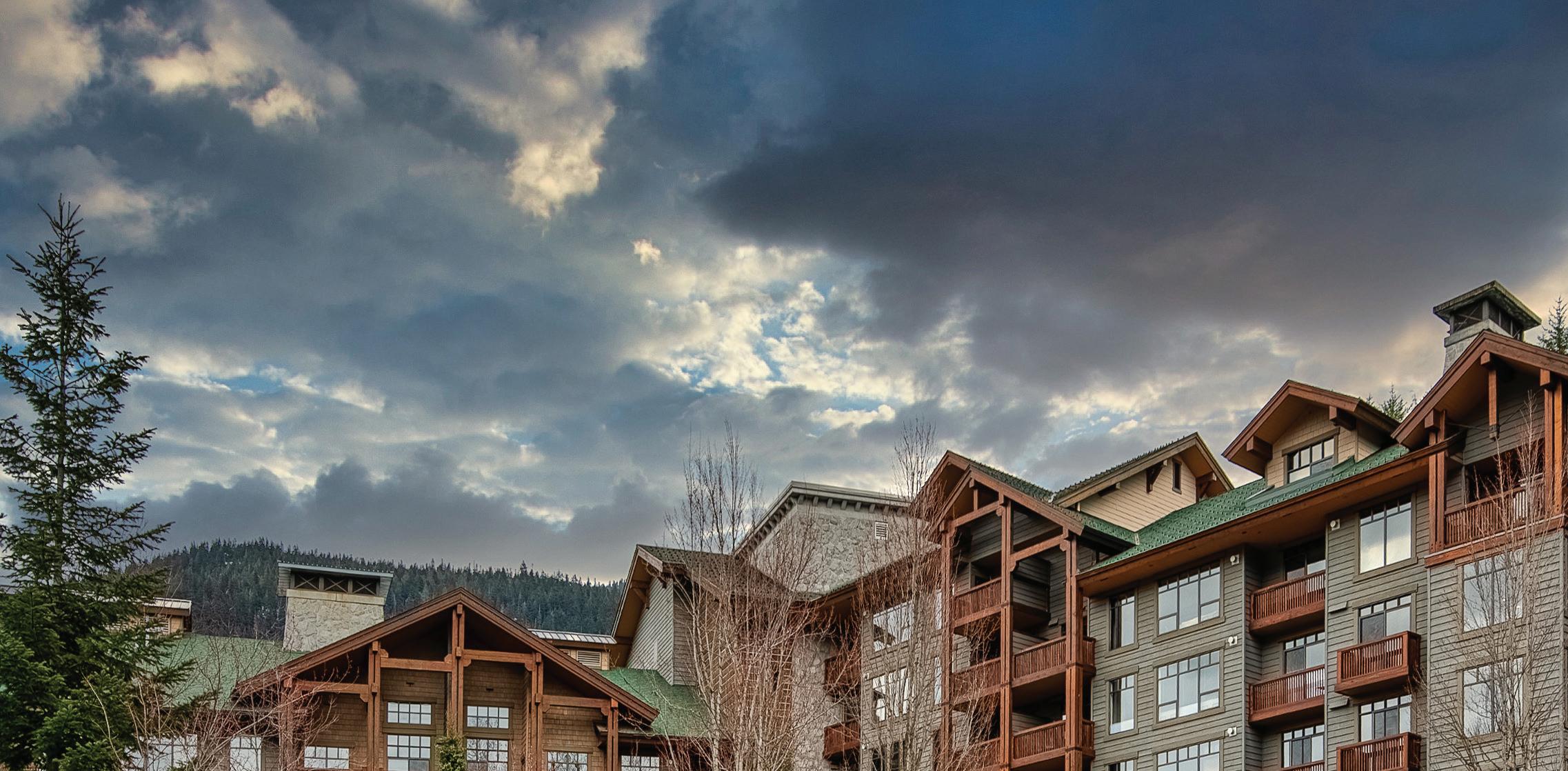
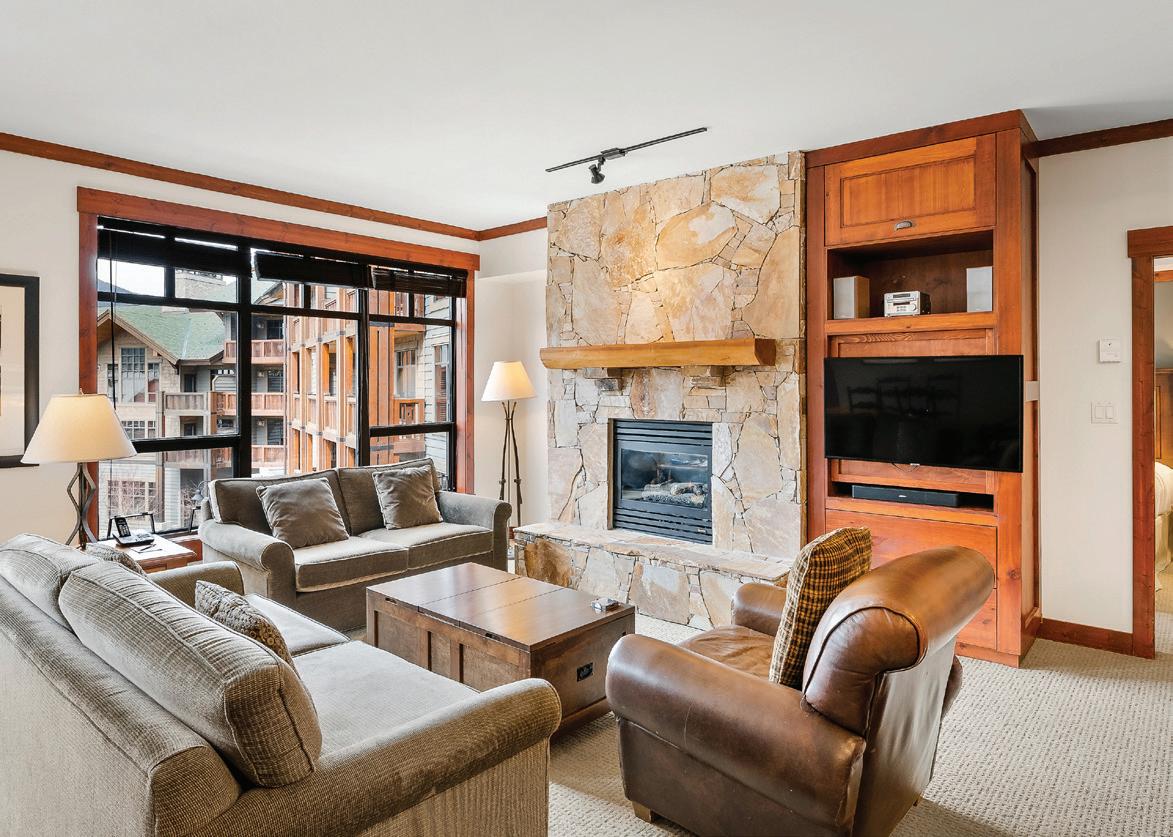



Ski In/Ski Out from this gorgeous home in the sought after First Tracks Lodge. Enjoy being just steps to Creekside Village shops and restaurants plus a short stroll to the lakes and expansive Valley Trail system. Offering fabulous amenities this complex has 2 outdoor hot tubs, an outdoor pool, steam room, exercise room, bike locker, personal ski-locker, underground parking as well as personal owner’s locker. This spacious two-bedroom home features two decks with views overlooking the pool and surrounding mountains. Phase one zoning allows you to keep it in the rental pool for revenues or enjoy unlimited owner use. Strata fees include hydro, cable, hot water, telephone, and internet. GST applicable.


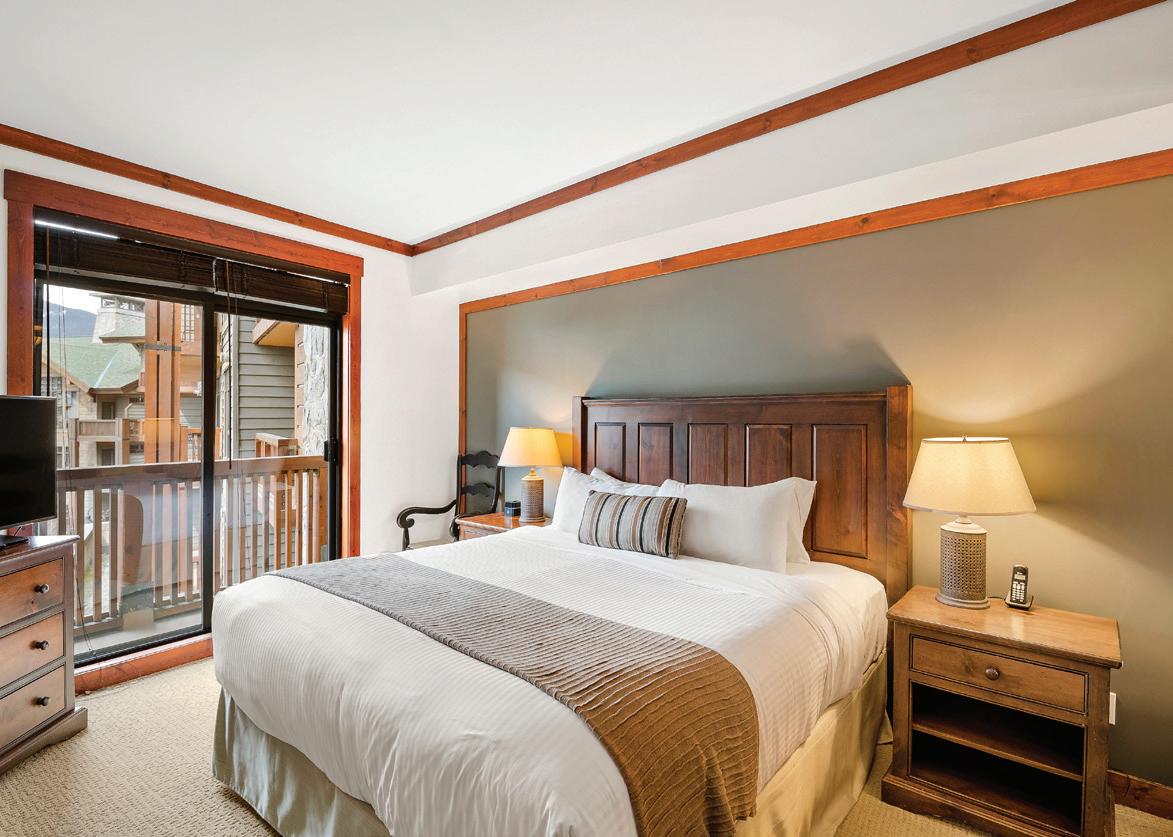


REALTORS ®

604.905.9552 | 604.905.2817

tracey@wrec.com | lynne@wrec.com
traceycruz.com | lynnevenner.com
C$2,450,000 2 2 1,246 sq. ft.

Experience the captivating views of Queen Charlotte Channel, Vancouvers skyline, and the North Shore mountains from every room of this custom-built 4 bedroom, 3-1/2 bath home. The 1.125-acre property offers unparalleled privacy and quiet relaxation just minutes by car from the village and ferry. The main floor features bright, spacious living spaces with granite, hardwood, and wool broadloom flooring and in-floor heating. A gently curving stair leads to the three upper bedrooms, including the primary with views to the east and south, a 5-piece ensuite, and a large walk-in closet. The lower level has a 3-piece bath, bedroom, and flex room with its own deck offering the privacy for granny or the nanny, and the 2-car garage is a rare bonus on Bowen Island. The main and lower floor decks are connected by stairs and the small, detached studio is reached by a wooden gangway from the main floor deck. The perfect blend of stunning views and complete privacy.
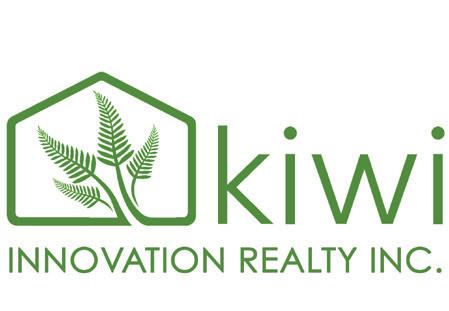
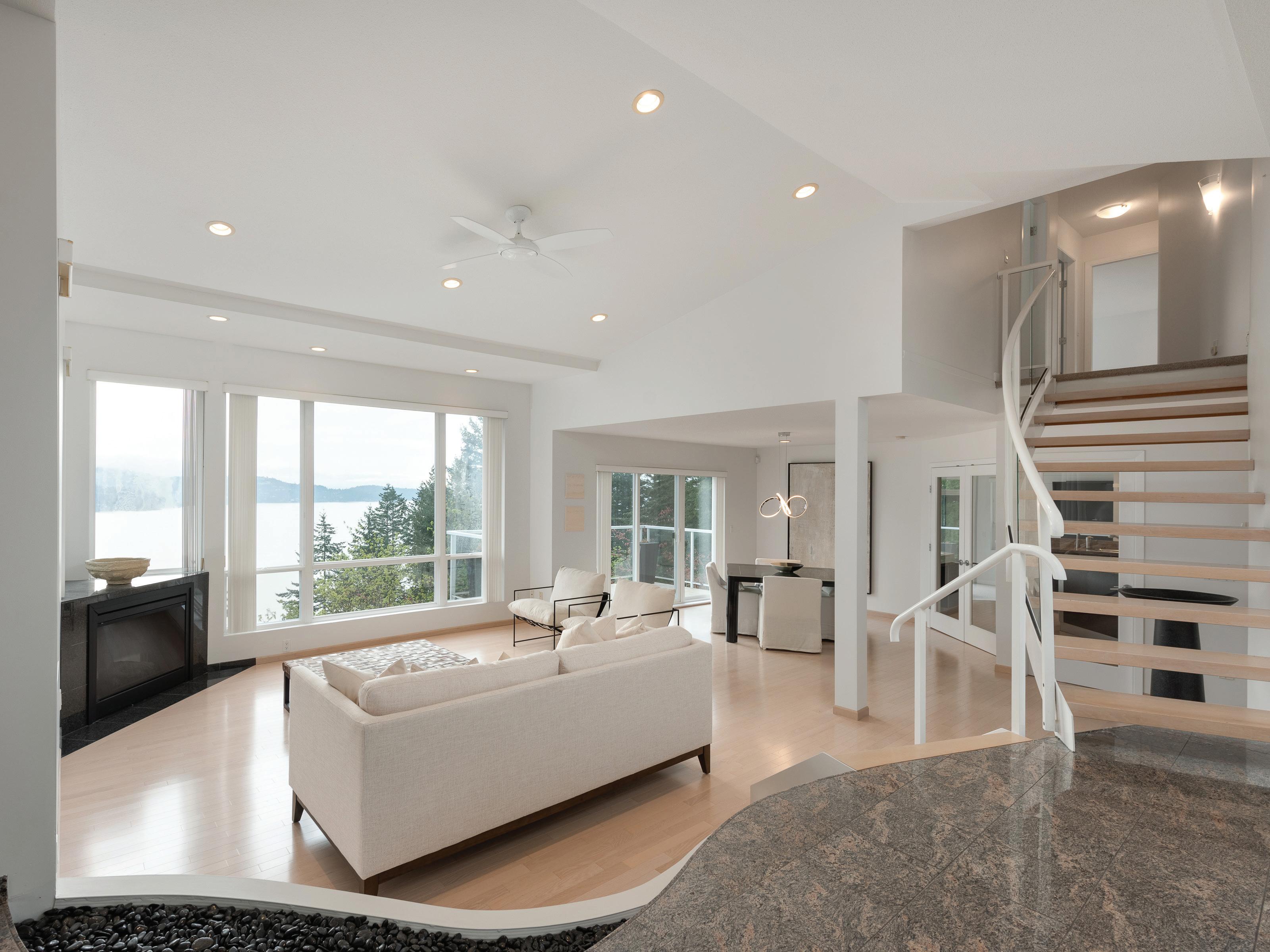

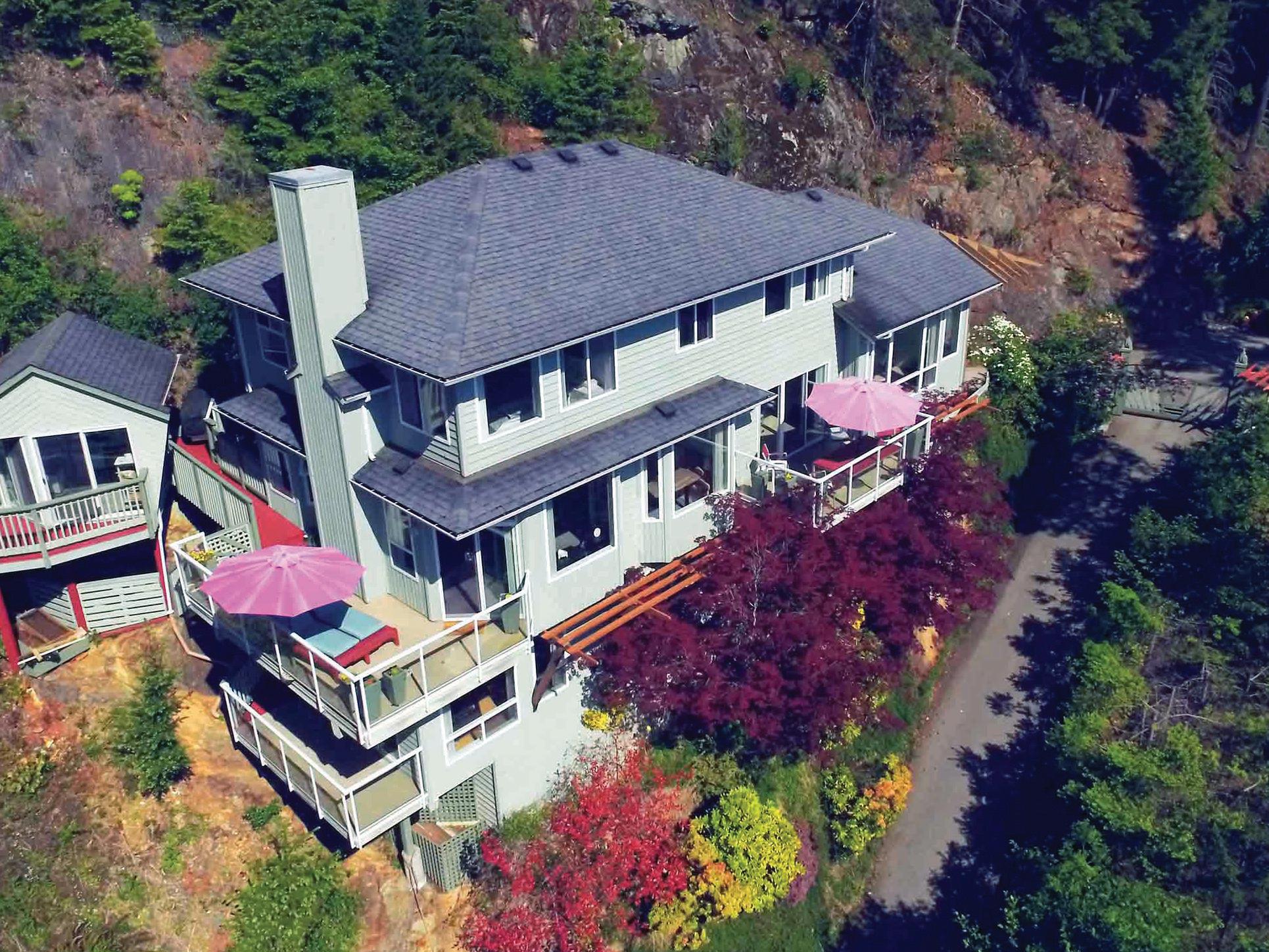

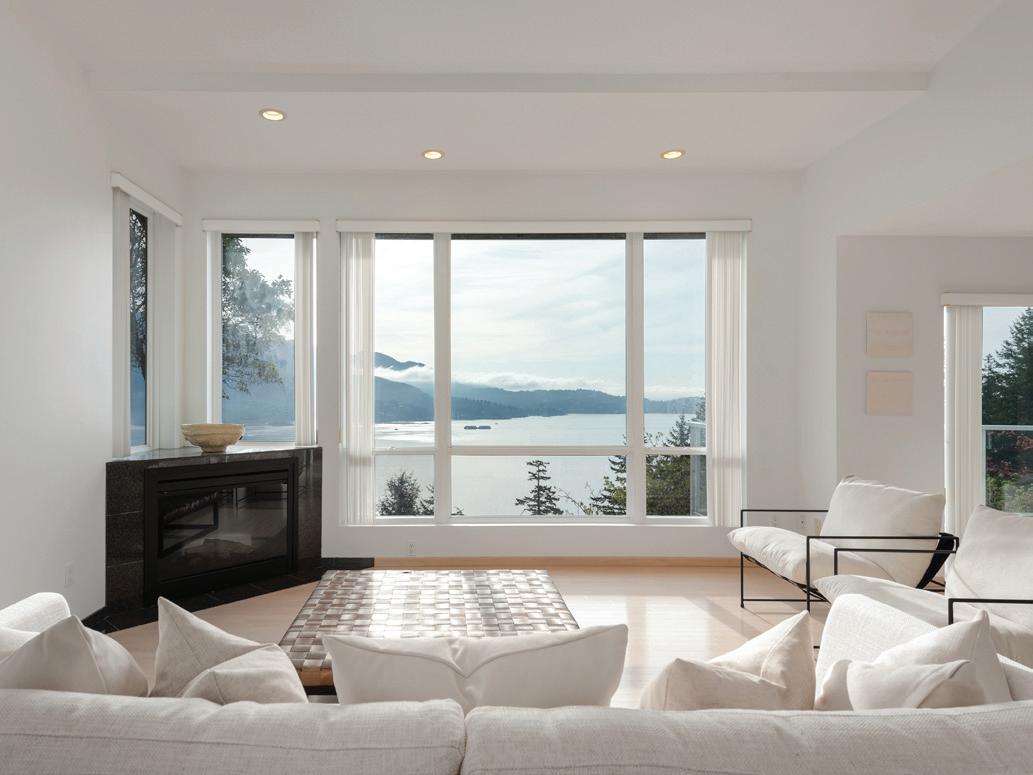




Offered at $1,180,000 | 3 beds | 3 baths | 1,710 sq ft +1 bed | 1 bath Coach House | 522 sq ft







Character home updated to perfection + coach house, amazing Greendale location location! All new kitchen open to living room, family room with vault ceiling, doors to patio, easy access to fantastic outdoor living spaces. The upper floor is just right, a wonderful primary bedrm with balcony and full luxurious ensuite. Relax, swim, enjoy the peaceful surroundings with backyard views, raised garden beds, covered patios and pool. Fully renovated, efficient climate controlled comfort, backup power with natural gas generator and more. The coach house is inviting and has significant income potential. Make your move out of the city to a modern lifestyle in a country setting, you’ll love it. More info : https://bit.ly/petersrd




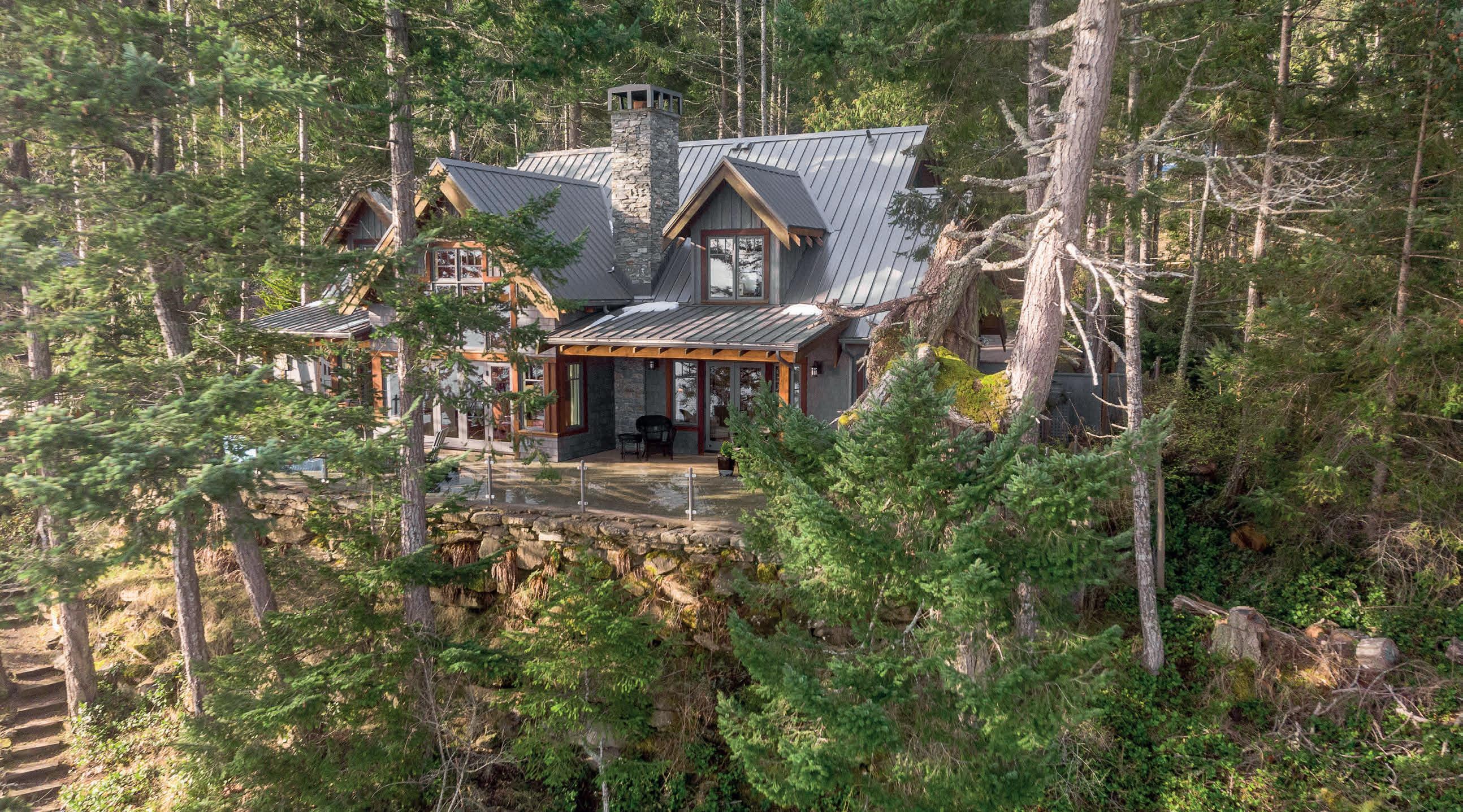
3 beds | 3 baths | $1,899,000


Welcome to perfection! Natural light and brightness were a huge part of the designing process as was showcasing the view of this 2233 sq ft custom built Architect designed waterfront home. Experience the craftsmanship as you enter, and appreciate the locally sourced building materials such as Salt Spring Island sandstone to create the floor to ceiling hearth. The main floor features open plan living, primary bedroom with ensuite & dressing room, bedroom, bathroom, and mud porch/laundry. Upstairs a library is waiting with a place to sit, read and admire the extraordinary trusses that give this home a feeling of grand, yet cozy. A guest bed, bath, and family room/den complete this floor. The tastefully landscaped .35 acre property boasts an electronic gate, paved driveway, garage, 1193 sq ft patio, fenced area, and lovely path to the beach.

Offered at $2,225,000. Welcome to Suede Hills! Nestled in a quiet countryside, this 5 acre certified organic farm is a haven for anyone looking for a sustainable lifestyle. With ample sunshine, it provides the ideal growing conditions for a wide variety of crops. From fields of wildflowers to rows of thriving vegetables, the land is rich with life. The farm is complete with a charming main residence, boasting 2 spacious bedrooms +den and 3 bathrooms. The residence is tastefully designed to complement the natural surroundings, with large windows that let in plenty of light and offer breathtaking views of the property. The farm boasts a variety of outbuildings, including a 2000 sqft barn/retail/office, two 30’ x 100’ greenhouses, and a heated two-story shop, providing ample space for all your agricultural needs. With its pristine location, gorgeous scenery, and unparalleled tranquility, this organic farm is the perfect retreat for those seeking a sustainable, healthy, and fulfilling lifestyle.


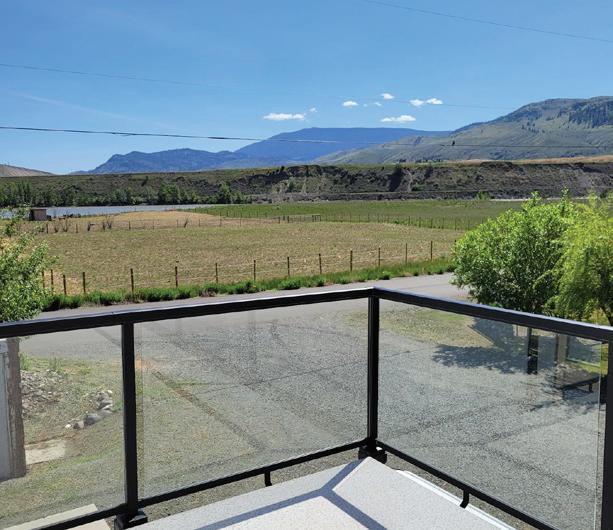



davidlawrence@royallepage.ca www.kamloopsrealestateagent.com


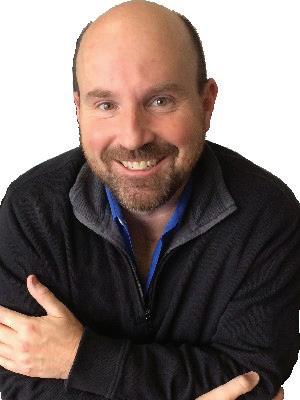 6949 THOMPSON RIVER DRIVE, KAMLOOPS, BC, V0K 2J0
6949 THOMPSON RIVER DRIVE, KAMLOOPS, BC, V0K 2J0

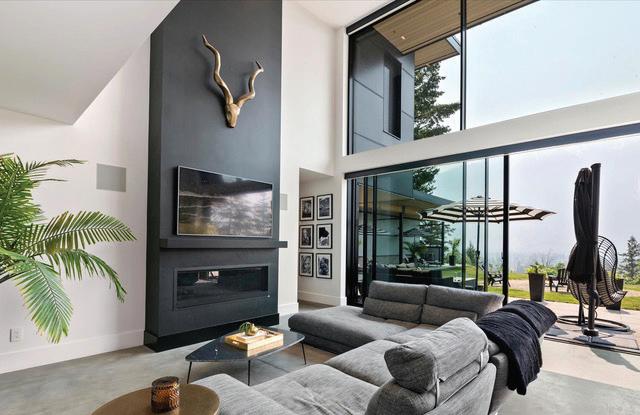

Welcome to your dream home in Pemberton’s exclusive Ridge neighborhood. This stunning new residence is nestled high above the plateau and offers breathtaking views of the majestic Mount Currie. Immerse yourself in luxury as you step inside this gorgeous 3600 sqft 4 bedroom, 3.5 bath home. The home was built on one of the best lots (0.57 acres) to passive standards by Gavin Construction Ltd. The open-concept design and oversized windows allow natural light to flood the living spaces, creating an airy and inviting atmosphere. The modern architecture seamlessly blends with the surrounding natural beauty, and the enormous pocket wall window disappears to create an indoor/ outdoor harmonious living / entertaining experience. Indulge in the beautiful modern kitchen, equipped with high-end appliances, sleek countertops, and ample storage space.
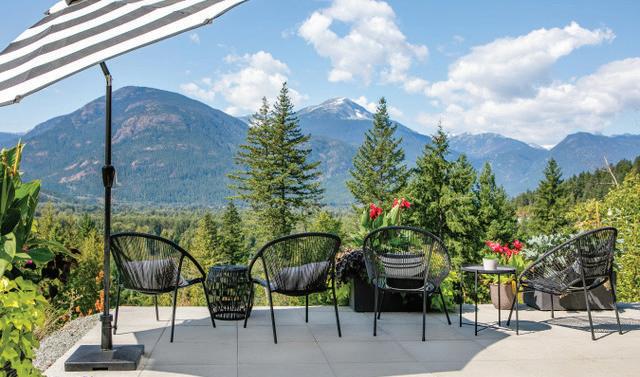 Caronne Marino
PERSONAL REAL ESTATE CORPORATION
Caronne Marino
PERSONAL REAL ESTATE CORPORATION
604.905.8324

cmarino@rennie.com

caronnemarino.com
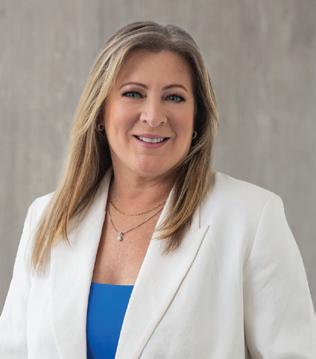
458 POINT IDEAL ROAD, LAKE COWICHAN
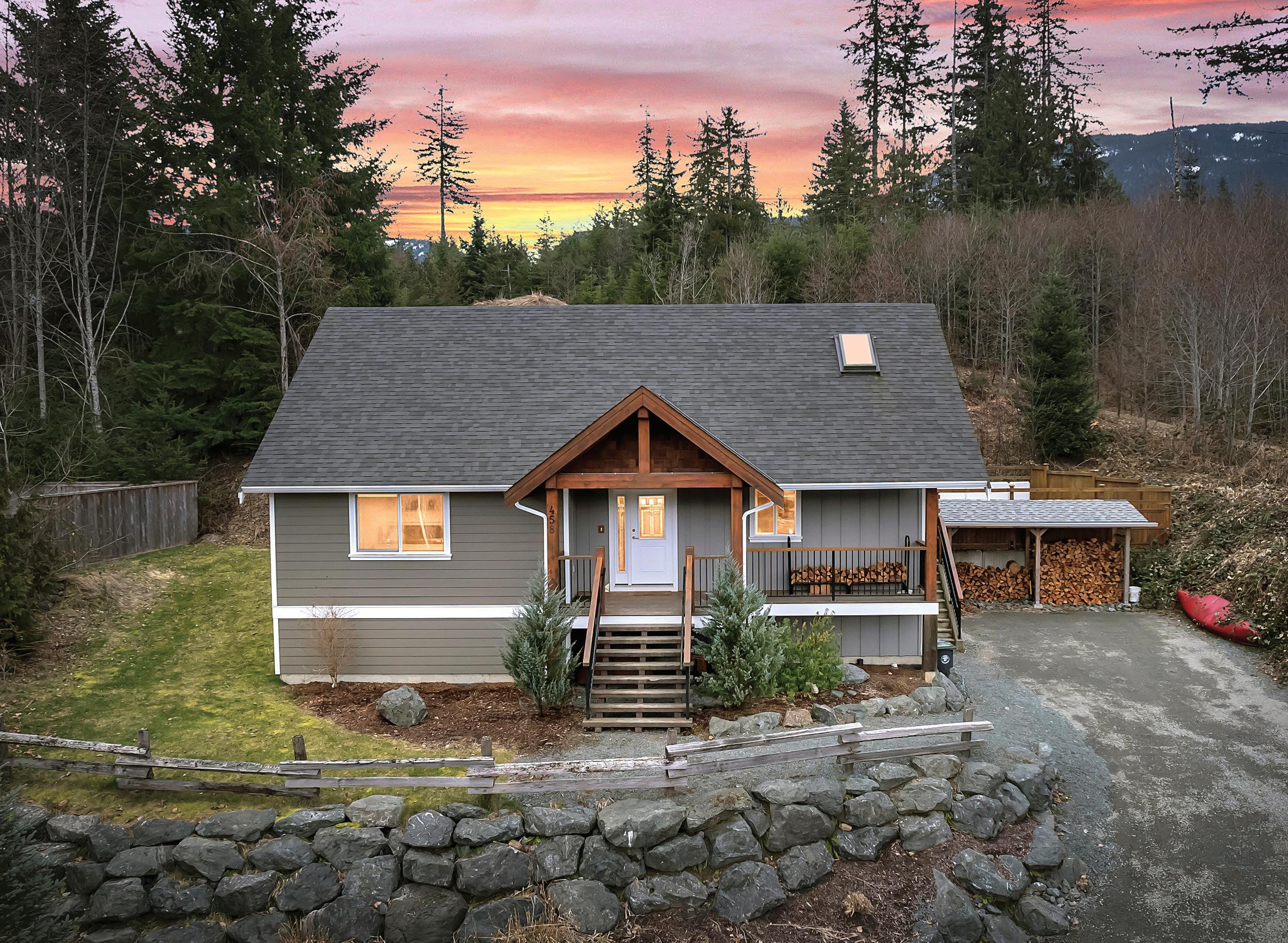
MLS #926904 | OFFERED AT $888,888
This stunning 2 bed + den, 2 bath home is the epitome of modern elegance and sophistication. As you enter the open-concept living area, you’ll be immediately struck by the abundant natural light that floods the space. The highlight of the room is the custom-built metal & glass staircase that is not only a beautiful centrepiece but also an unobtrusive addition that seamlessly blends into the modern aesthetic of the home. With new appliances and custom blinds throughout, this home offers a sleek and contemporary feel. Upstairs, a spacious open loft awaits. Downstairs, ample storage in the walk-in crawl space, with plenty of room to store all your lake toys. In the backyard, you’ll find a large covered concrete patio with wiring for a hot tub ready for you to entertain guests during the summer months. The outdoor shower is an added bonus for rinsing off after a refreshing dip in the lake that is just steps away.
For more information, contact Jada Forrest at jada@countrywiderealty.ca or 250.749.6660
Jada Forrest OWNER | REALTOR®250.749.6660
250.709.1022
jada@countrywiderealty.ca

www.countrywiderealty.ca







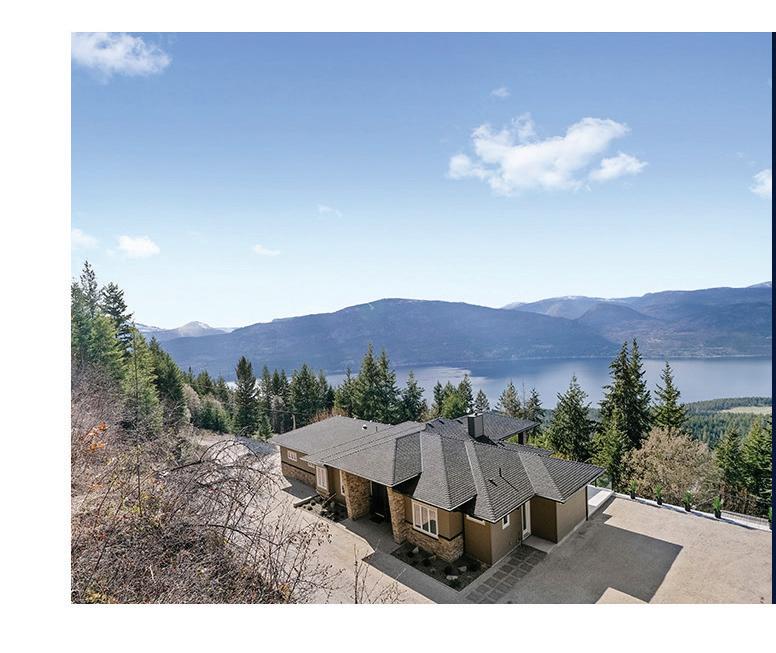



Shiny, new and ready for you! Two storey family home with legal suite. Stunning open plan with 9’ ceilings on main and a bright basement. Custom kitchen features quartz counters, gas range and butler’s pantry with counter space/room for appliances. Upscale finishing includes hardwood on the main, tasteful accents and a premium appliance package. Private back deck and easy maintenance outdoor space is accessible from the dining area. Vaulted lake view bonus room upstairs, plus 3 bedrooms, laundry and lux ensuite. Walking distance of Kettle Valley’s hub and highly regarded Chute Lake Elementary. Short drive from Canyon Falls Middle School. Enjoy the quality Custom Choice Builders has reliably produced for over 30 years and a 1-2-5-10 new home warranty. MLS® $1,325,000
Enjoy soaring views of Okanagan Lake! Only minutes to the greens of Predator Ridge, or 50th Parallel Winery. Zoning permits many uses and allows for a dream shop & a detached suite of nearly 1,000 sf. Soaring 12’ ceilings, stone feature walls & expansive windows bring the Lake and mountains beyond into the great room. Dream kitchen complete with butler kitchen and pantry. Luxurious primary bedroom and ensuite take in the views. 4,670 sf, 3 bedrooms & 4 bathrooms, plus 3 rooms that could easily be bedrooms with the addition of a closet. Downstairs are a rec room, bar, theatre & fitness studio. Attached double garage. Designed and roughed in for an infinity pool. Roughed in for a large shop with services run to a prepared and leveled site. Hillside acreage with ample parking & useful space plus access to great hiking. MLS® $2,890,000
Meticulous mountain view estate with picture-perfect home and room to breathe. Just up the street from Okanagan Lake access and minutes to quaint Lake Country or Predator Ridge resort community, both teeming with amenities. The walk-out rancher shows as if new, but with more charm, and overlooks carefully tended grounds. The chef’s kitchen with large granite island, custom cabinets and deluxe appliances opens to a spacious great room with floor-to-ceiling north facing windows and a prominent Vermont Castings fireplace. Outdoor spaces to suit any mood/time of day. Fully finished upstairs and down so big enough for a large family or people who love to entertain! Just under two fully fenced acres - more than enough to provide privacy, recreation and storage. 24’x24’ attached garage and a detached 2000 sf RV 3 bay shop built in ‘17. Just half hour from Vernon & 20 minutes from Kelowna’s international airport. This stunning estate is approached on a long paved driveway beyond a sturdy powered gate. MLS® $1,795,000




This contemporary and luxurious rancher walkout located in West Kelowna offers 3494 sq ft of indoor living space with three bedrooms, a generously sized den, theatre room, exercise room, three bathrooms and a triple car garage. Gorgeous views of Okanagan lake and within short walking distance to an array of wineries including Quails Gate just a stones throw away.


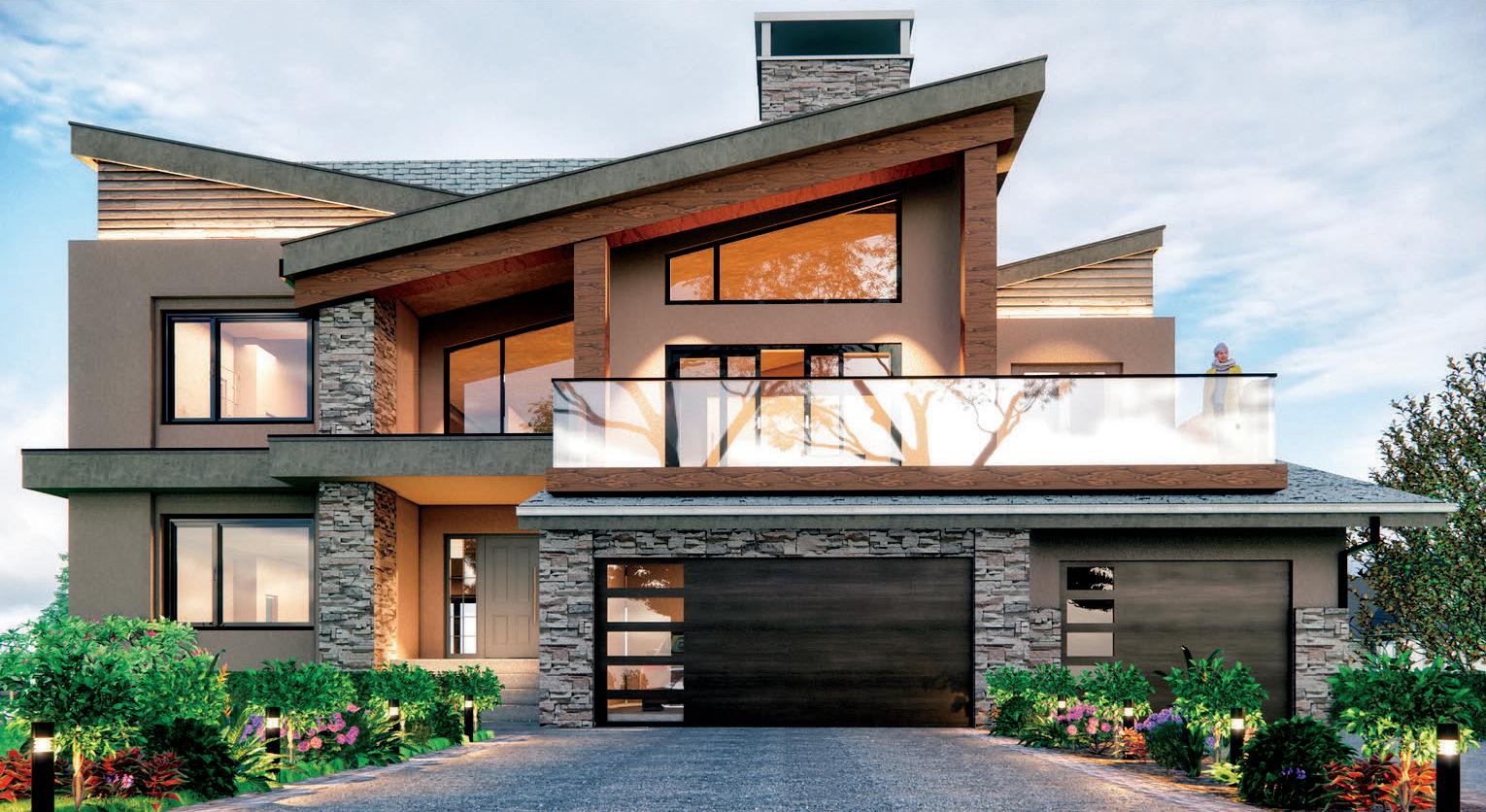
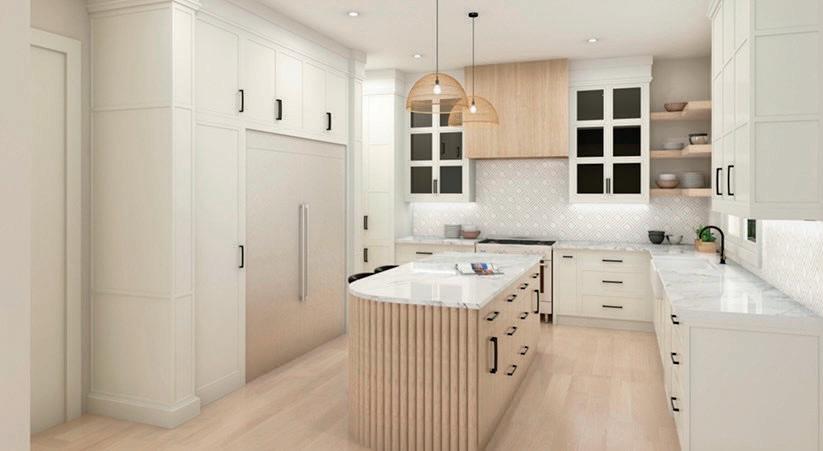


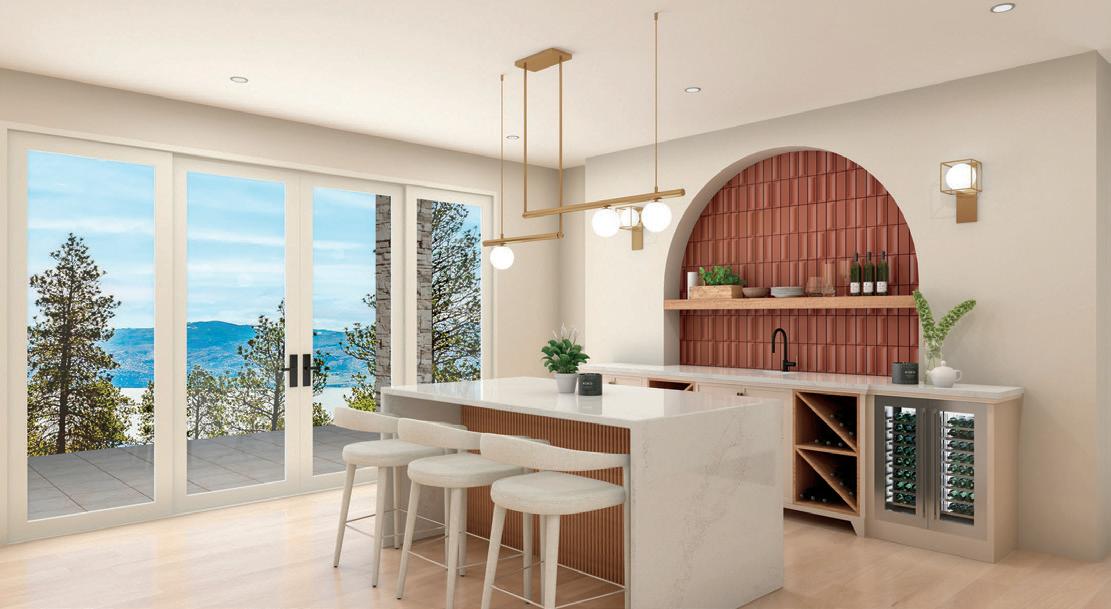
 1558 VIOGNIER DRIVE
1558 VIOGNIER DRIVE



West 61 is a picturesque lakeside community nestled between Shannon Lake Golf Course and Regional Park. Offering stunning 360-degree views from rooftop decks and oversized balconies, a lake that can be enjoyed all summer, and walking and hiking trails right outside your front door, this home will provide infinite ways to get out and connect with nature. Featuring 2-3 bedrooms options, the West 61 community offers fully equipped amenities including a pickleball court, lake access dock, theatre, yoga studio, meeting room, games room, gym and lounge area.
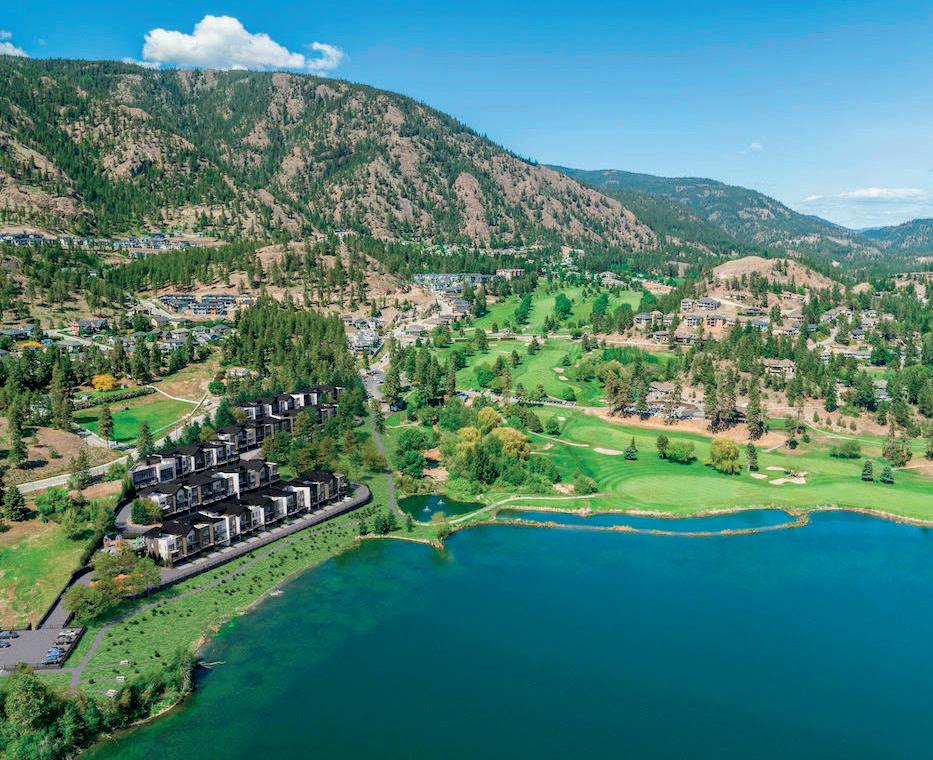


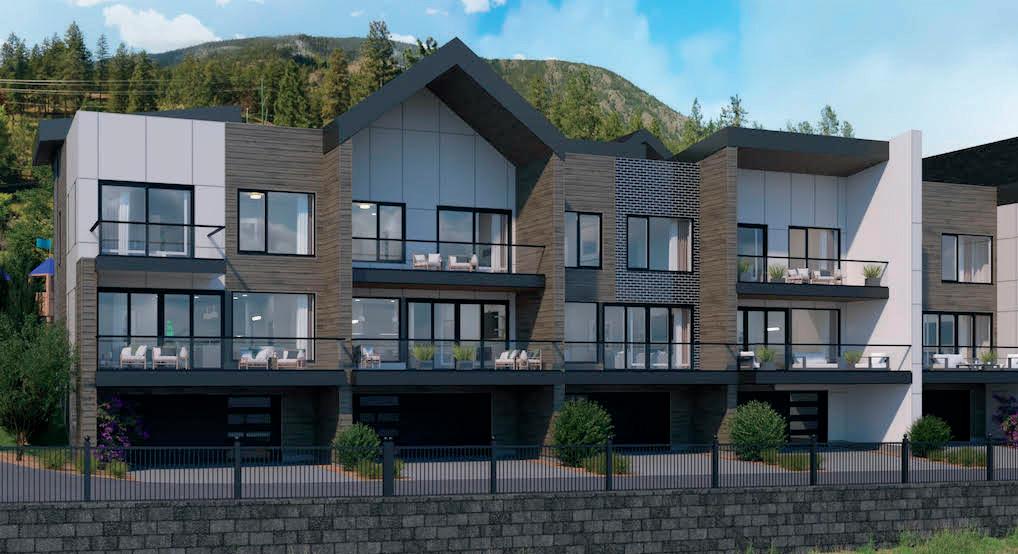
250.870.8576




Welcome to ‘The Outback’! This premium lakeshore community has full-filled an amazing vision! A resort inspired lifestyle for year-round or vacation living! Prestigious homes dot the protected natural wooded landscape embracing the beauty of Okanagan Lake and surrounding mountains. Strata fees cover all the grounds, trails, homes exterior maintenance, insurance, and fabulous amenities. The home itself feels like an extension of the natural surroundings tucked into the natural rock and trees with large panoramic windows to capture the Okanagan Lake views. This 2800 sq ft stunning luxury filled home, comes with furniture to become your turnkey vacation home. Included in the purchase are two hard to come by boat slips, patio furniture and fire table included making this the perfect Okanagan Lake get away. Taking advantage of the natural surroundings this executive home has natural wood beams, granite, wood lined ceilings and hardwood flooring. Featuring 4 bedrooms, three with full ensuites, this home offers room for every member of your family! Fully automated, this home’s lighting, security, cameras, heating/ cooling, and sound system can be controlled remotely right at your fingertips. Residents and visitors also get to enjoy all the Outback has to offer with fabulous sandy beaches, communal fire pit for nights by the beach, marina, 2 pools, 4 hot tubs, tennis/pickle ball courts, owners club house w/exercise room, games room, playground! Meander thru the natural Hawaiian style cave to a second beach! Ellison Provincial Park is next door and offers hundreds of pristine acres perfect for mountain biking, hiking and walking trails that can take you up to Sparkling Hills Spa or Predator Ridge! No Speculation Tax applicable here!

t.250.549.7050
m.250.550.4663
pas@okanaganhomes.com www.okanaganhomes.com




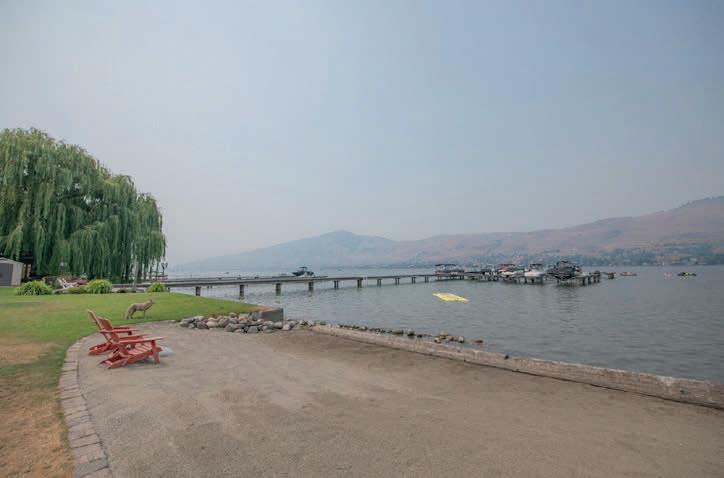




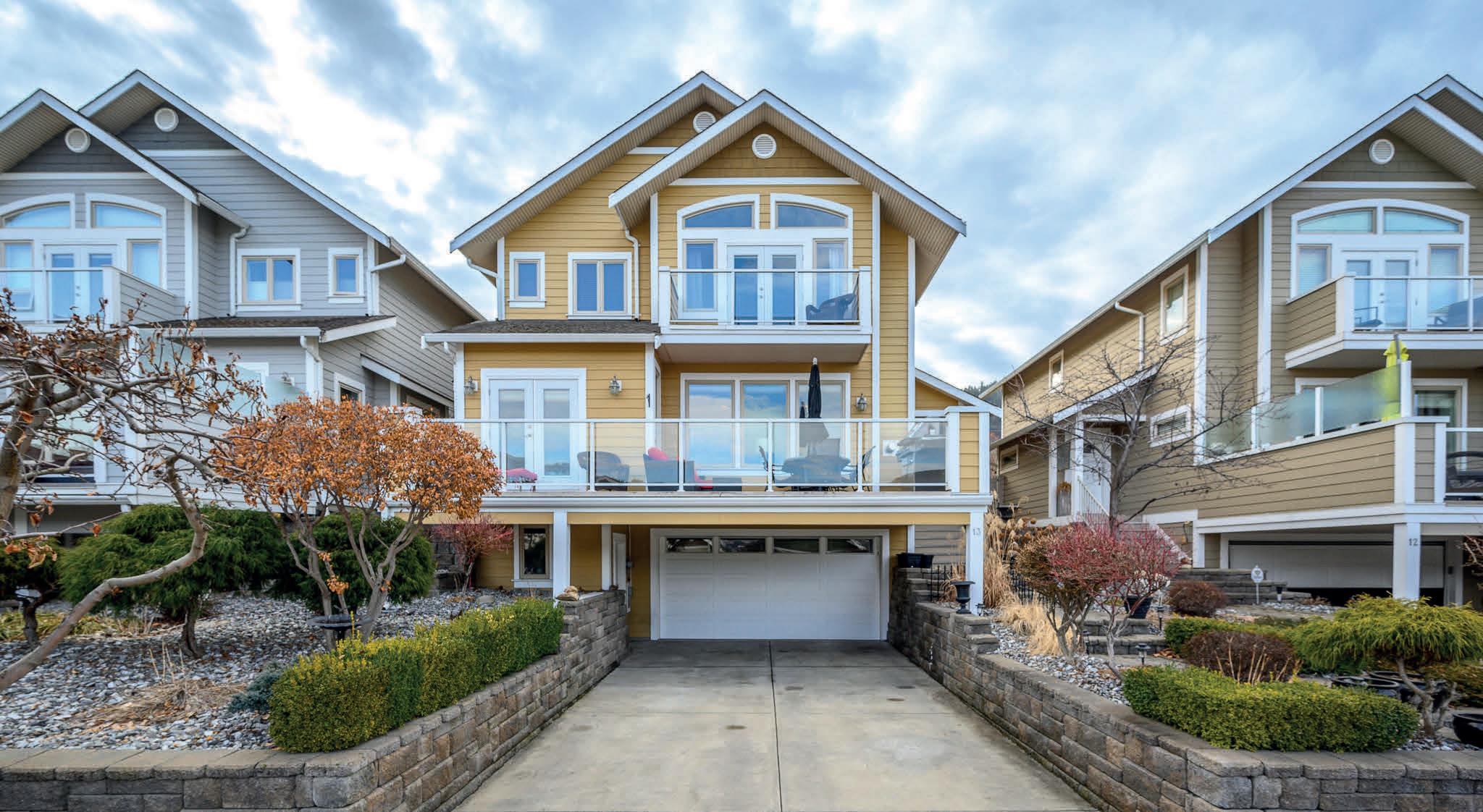
Easy care, year-round comfort with all amenities at your fingertips! 10 minutes to City Center! Walk to waterfront family park and community hall, restaurant, schools, soccer and pickle ball courts/fields and the Vernon Yacht club!
Ideal LOCK AND LEAVE homes!
THE LAKESIDE - 12 distinctive detached homes share 370 ft sandy beach, expansive lawns and private marina! Gated, private, fenced backyard and double garage with storage/shop area. 4 bedrooms, 3 ½ baths, family room, hardwood floors, stone gas fireplace, granite – all in beautiful traditional quality and décor!
Offered at $1,888,000 | MLS 10270924
TUSCAN TERRACE - 18 Mediterranean inspired townhomes overlooking the courtyard and heated pool! 240 ft of level sandy beach, lawns and private marina. Custom, sleek modern interior! 4 bedrooms, 3 full and 2 half baths, family room, steam shower, roof top patio with hot tub and bar area. Decks on both levels, heated double garage with high doors.
Offered at $1,488,000 | MLS 10272671

Welcome to The Estates at University Heights. Located in the University District in beautiful Kelowna, the neighbourhood is close to all the amenities your family needs. Steps from local biking and hiking trails. 15 minute walk to UBCO and a 10 minute walk to Aberdeen Hall Preparatory School. Less than a 10 minute drive to Airport Village, Kelowna International Airport, and the Bear and Quail golf courses. Ovation Homes is the exclusive builder; our knowledgeable team will work with you to design and build the home of your dreams. Contact us today! Single family home building lots starting at $325,000 + GST

C: 250.215.7700


O: 250.717.5000

josh@shieldrealestate.ca







