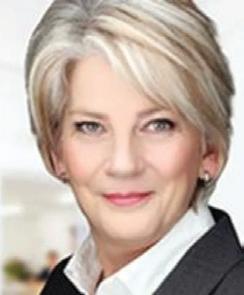








OKANAGAN LUXURY LEADERS
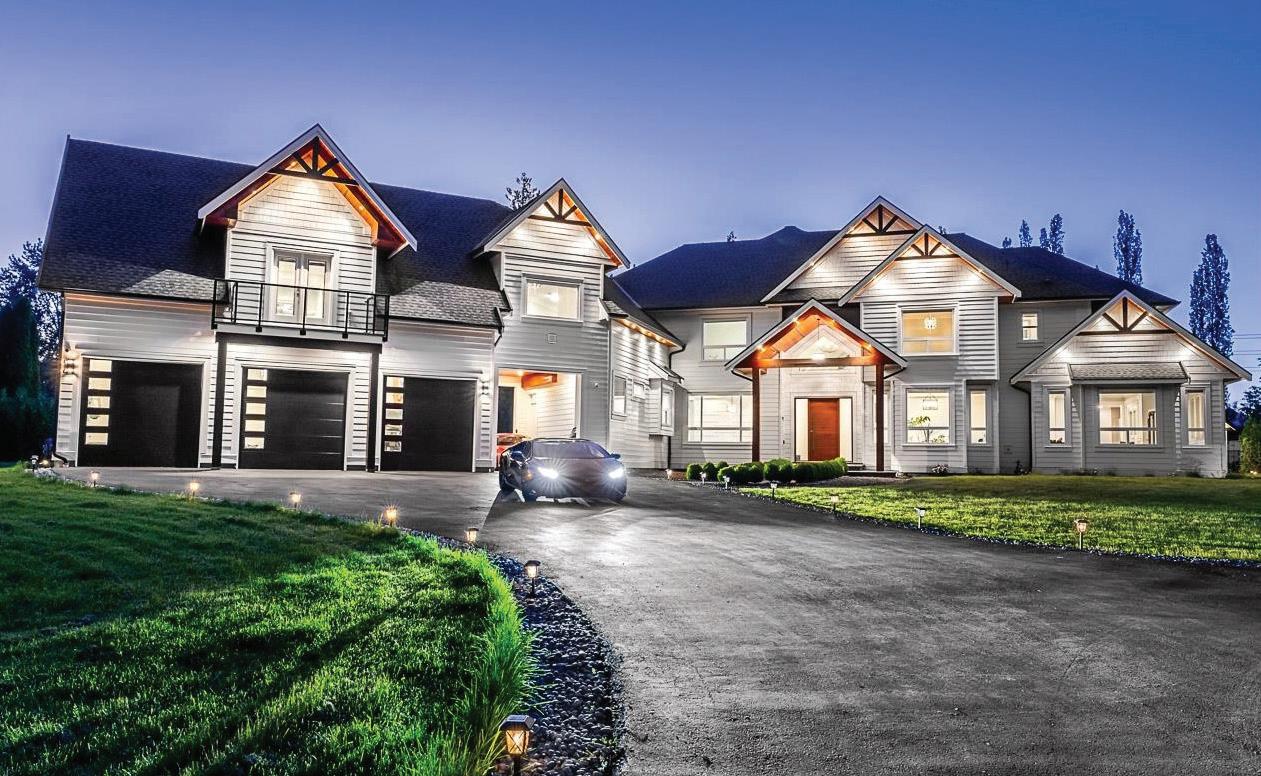
$3,988,800 23127 75 AVENUE, LANGLEY, BC V1M 3S1
Experience Langley luxury living on 1.5 acres with this stunning 6,900 sqft craftsman-style home. Boasting 5 bedrooms and 7 bathrooms, this property includes a 1,500 sqft detached shop with 4 bay doors and a loft. The chef-style kitchen features a spice/wok kitchen, high-end stainless appliances, designer tile work, and an enormous island/breakfast bar, all flowing into the open-concept living area. Enjoy three master bedrooms, one on the main floor, each with spa-inspired ensuite baths and walk-in closets. Additional highlights: fresh exterior paint, maple hardwood floors, designer paint, radiant heat, A/C, full security systems, audio system, and heat pump. Indulge in the wine wall, theatre room, home gym, gas fireplaces, and covered outdoor patio space.

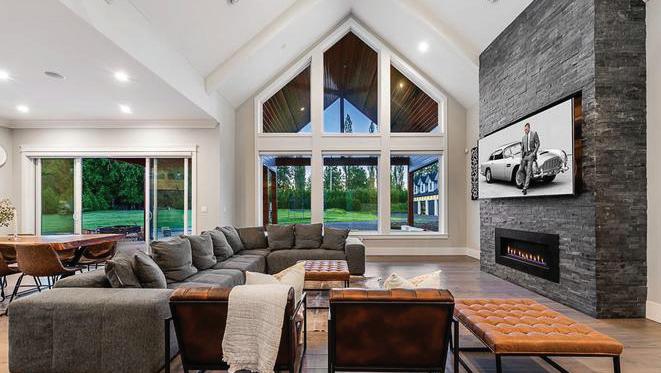
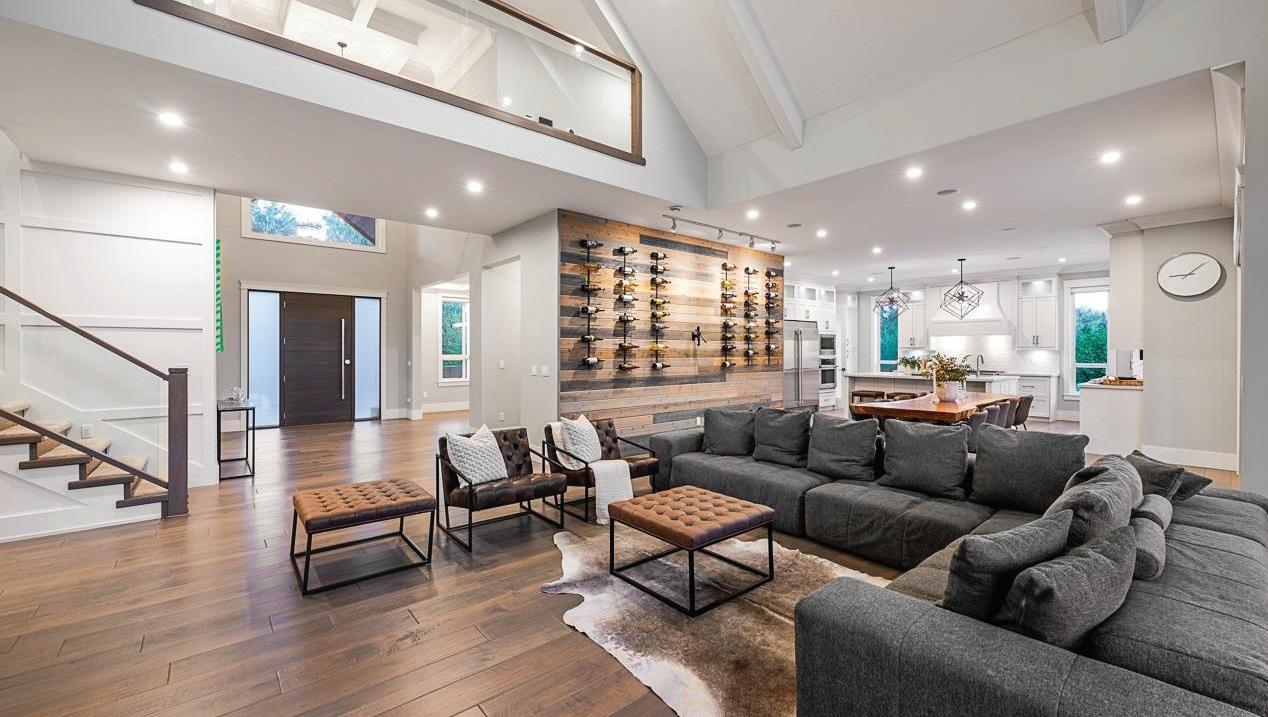



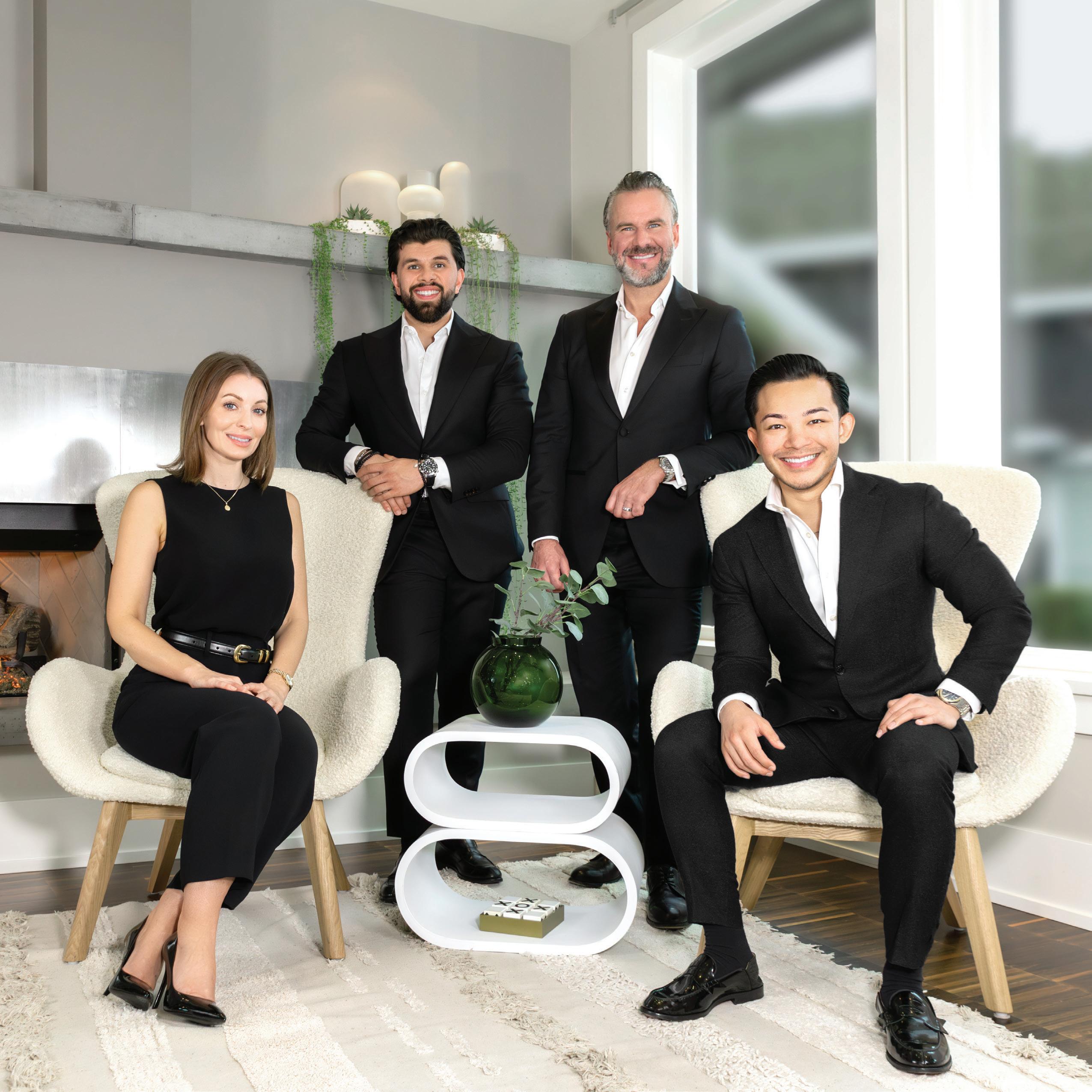
Balanced over an ocean facing, cliffside lot, and hidden in the trees, this newly built modern residence floats above the landscape, defying gravity. The dramatic 30' cantilever is one of the longest in a residential building in all of Western Canada.
Slide open the two 7' wide by 10' tall windows in the living room and inhale the ocean air and watch eagles soar at eye level and orcas cruise through the waters below. Frameless glass pocket doors on each side of the kitchen open to expansive decks each providing their own unique forest and ocean views.
Below, the entire ocean-facing side of the home features floor to ceiling glass, with sliders in all the bedrooms. The media room features built-in speakers and specialty lighting.
Clad in natural Ashlar slate and dark-stained cedar, the elegant and minimalist exterior is mirrored on the inside with designer light fixtures, low profile fully-integrated lighting, Scavolini cabinetry with integrated Miele appliances, and a free-standing glass & steel fireplace.

1460 EAGLE CLIFF ROAD
BOWEN ISLAND, BC VON 1G1
$3,288,000

'FLOHT
HAUS' • AN ARCHITECTURAL WONDER IN NATURE
BOWEN ISLAND, BRITISH COLUMBIA • JUST 20 MINUTES BY FERRY FROM WEST VANCOUVER
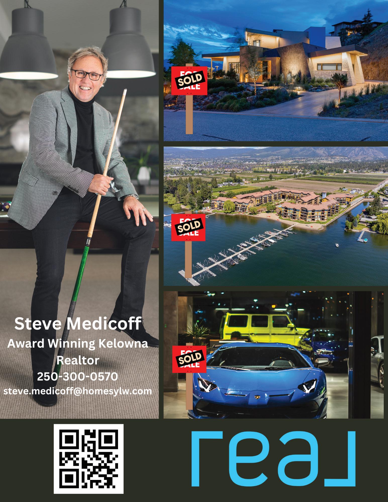




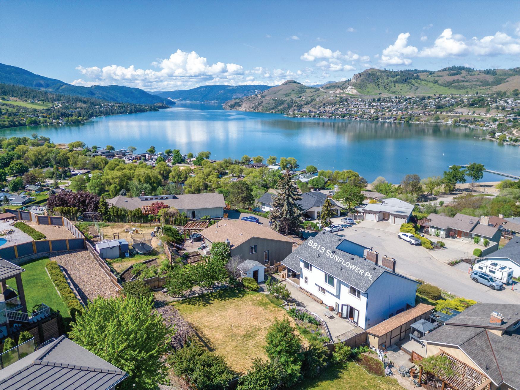


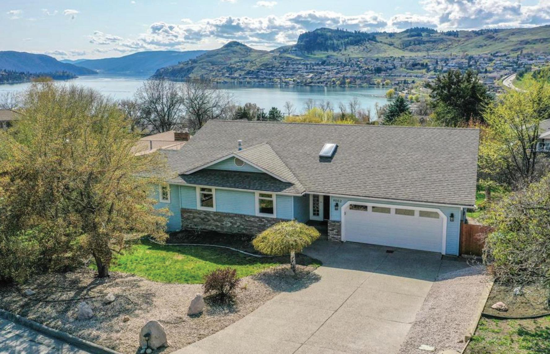
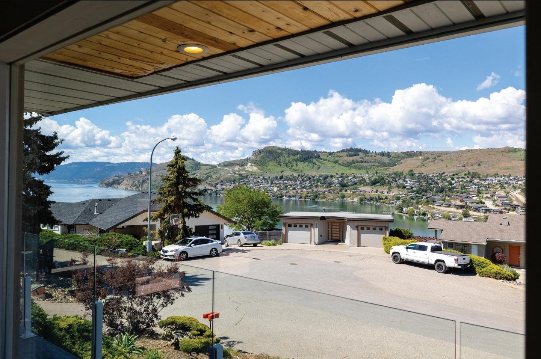

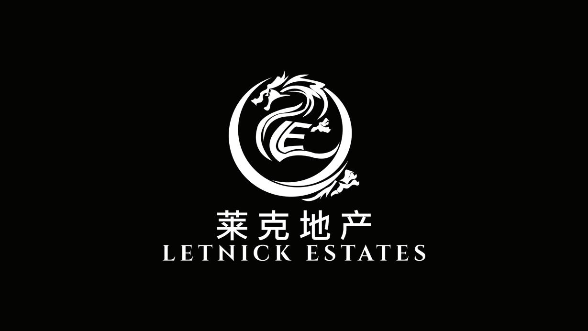

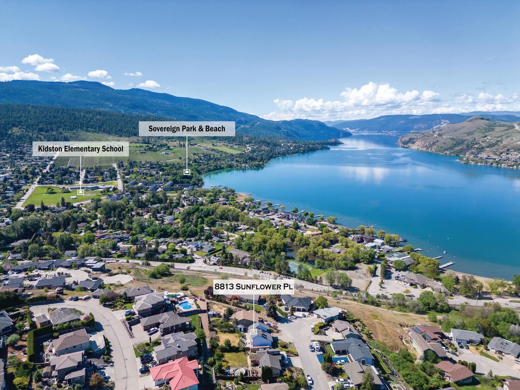


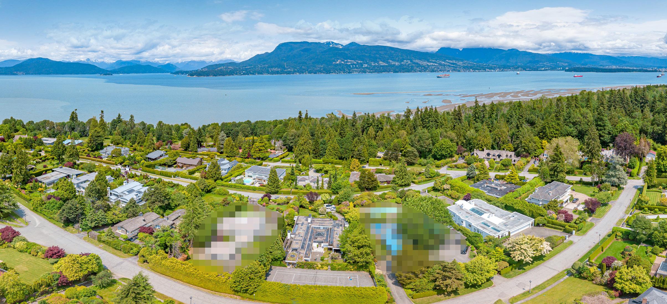

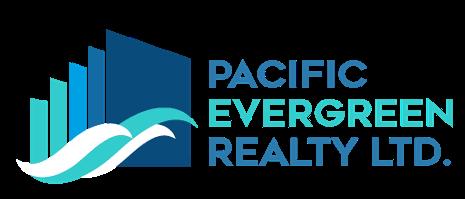
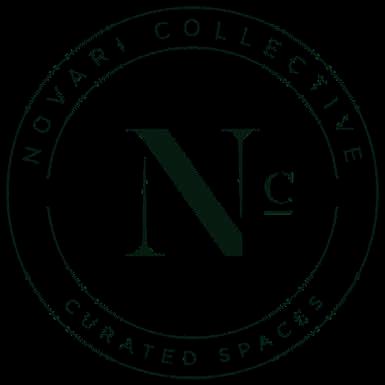
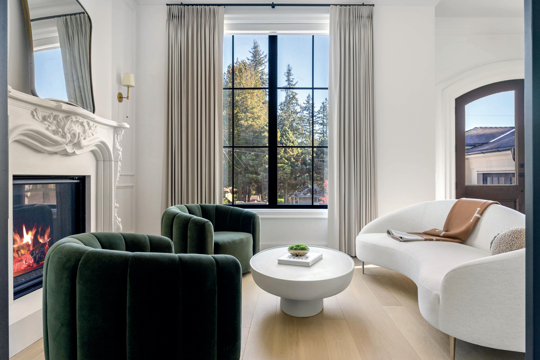

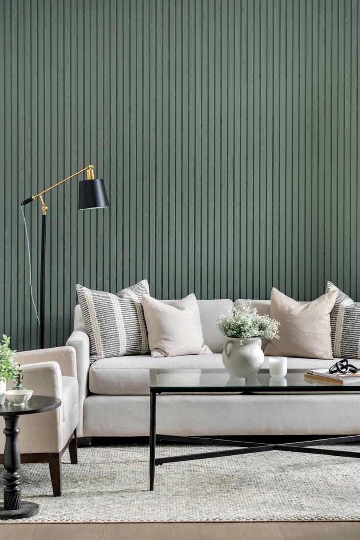
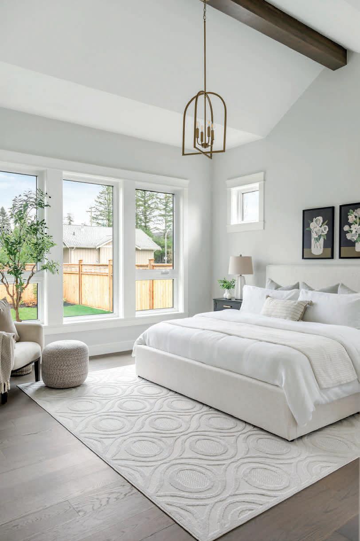
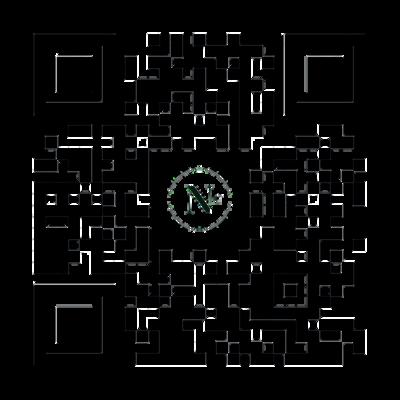
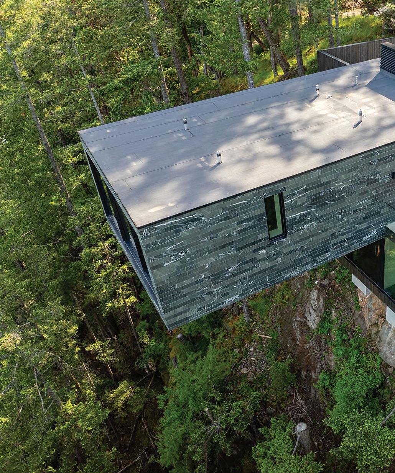
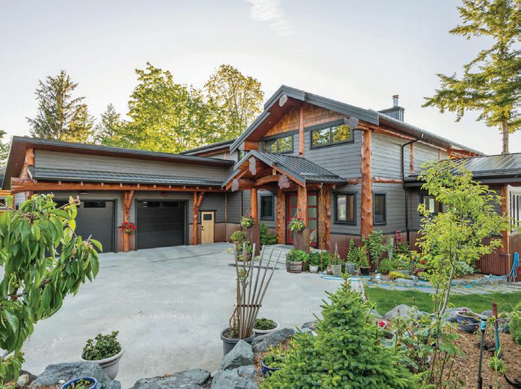

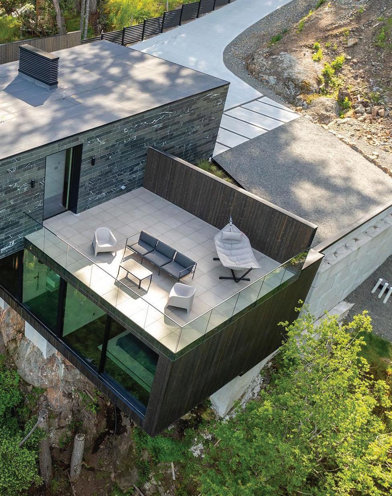

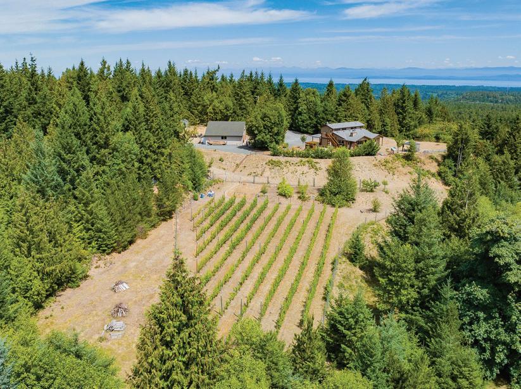
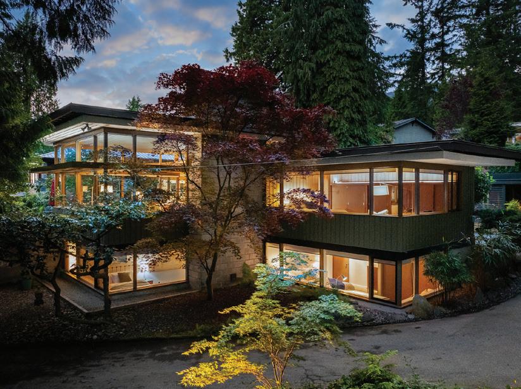
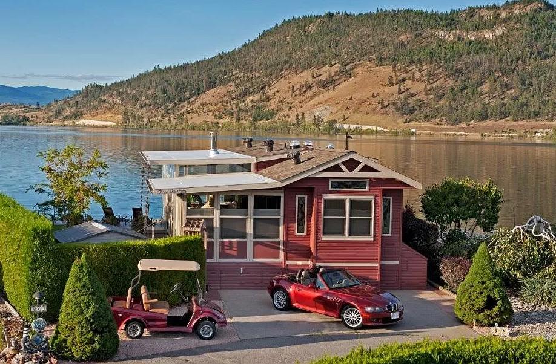
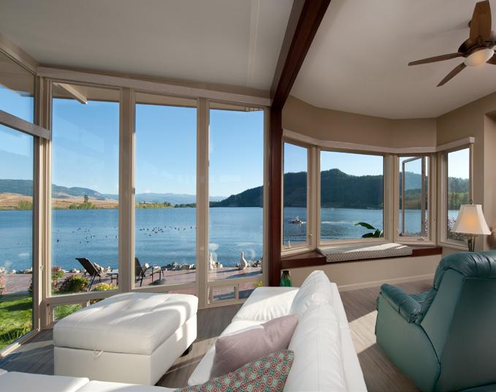

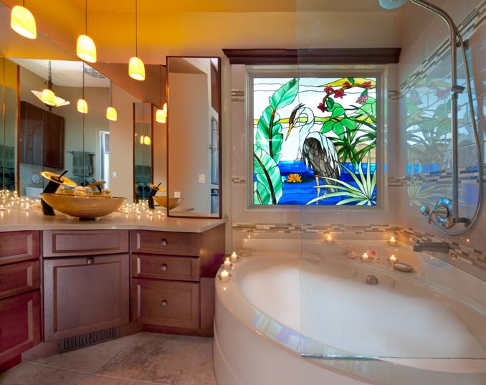
Affordable, stunning custom-built lakefront home by Modulux, winner of 4 silver Thompson Okanagan Housing Awards. Features include a wall of windows with lake views, energy-efficient construction, custom lighting with dimmers, under-counter kitchen lighting, upgraded ceiling fans, and a unique winery view mural. The exquisite bathroom boasts a jetted tub, Italian-imported sink, and a custom Heron window. All woodwork, including beams and window framing, is custom-made. Pocket doors, custom front and bedroom doors, water softener, and reverse osmosis system add to the luxury. Fenced yard for privacy. Lease term until 2046. Annual maintenance fee of $5188 for 2024. No Property Transfer Tax.


Located in the highly desirable area of South-East Kelowna on Dunster Road and situated on 9.3 acres, this spectacular custom award-winning Farmhouse was built by Frame Construction. The architecture exudes a life well-traveled and has been masterfully designed to reflect the experiences, cultures, and influences gathered from around the world. The interior and exterior design features are a mix of textures, colours and patterns that reflect a global aesthetic. The +/- 4200 sq ft home is designed to create a space that is both a sanctuary and a source of inspiration. Comprising of 4 bedrooms and 5 bathrooms in the main house, with an additional 975+ sq ft legal 1 bedroom, 1 full bath suite and an additional 1⁄2 bath in the pool house- this spectacular home embraces the unique opportunity to experience the best of both worlds- a spacious and private retreat in a beautiful natural setting amongst a small vineyard and apple orchard with all the amenities, and the comforts of city life just 10 mins away. Every bedroom is appointed with its own full ensuite. It’s the perfect place to unwind, entertain and enjoy the beauty of the outdoors in a truly exceptional setting. Additionally, this luxury farmstead has a multipurpose workshop with multiple work areas and ample storage space (additional room for 4 vehicles). The workshop is designed to be well-lit, with ample power and adds an extra layer of functionality and convenience, catering to the needs and interests of those who value organization, creativity and craftsmanship. It’s the perfect space for hobbies, completing projects, and keeping the property well-maintained and organized. Located above the oversized 3 car garage, the +/- 975 sq ft legal 1 bedroom suite incorporates high ceilings and large windows, providing an abundance of natural light, spectacular views and a sense of airiness. The suites large balcony allows guests to enjoy lake and mountain views during the day and the lights/twinkle factor of the city at night. *Don’t forget to ask about the O’Reilly Lane access on the lower section, there are so many wonderful aspects of this Legacy property –you need to experience it.
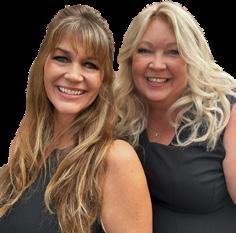
3194 DUNSTER ROAD KELOWNA, BRITISH COLUMBIA V1W4H4 5 BD | 8 BA | 4135 SQFT. | $6,199,000
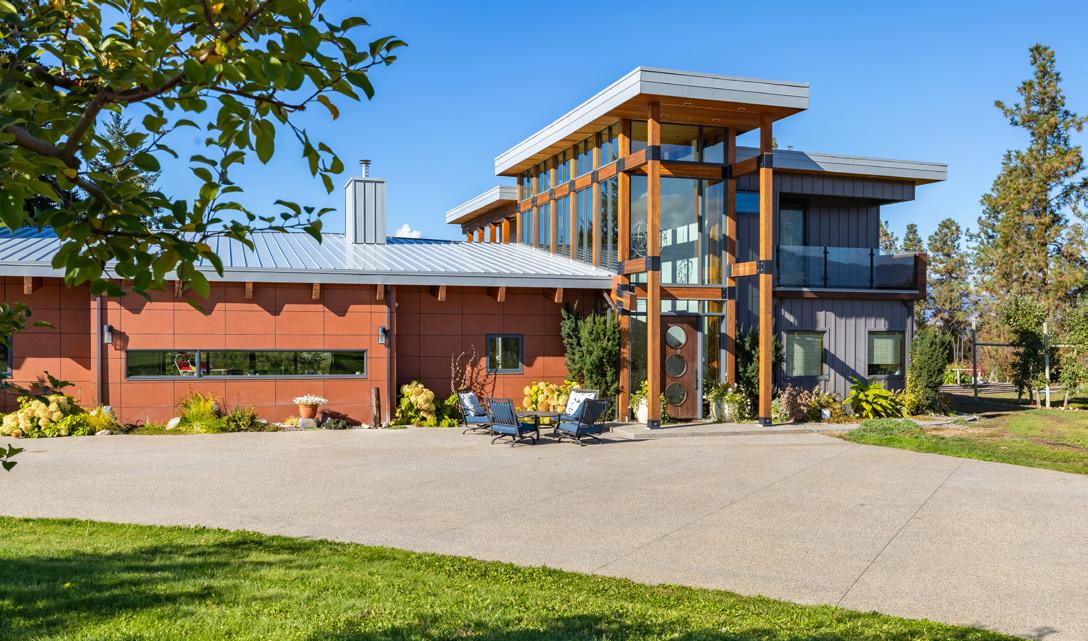
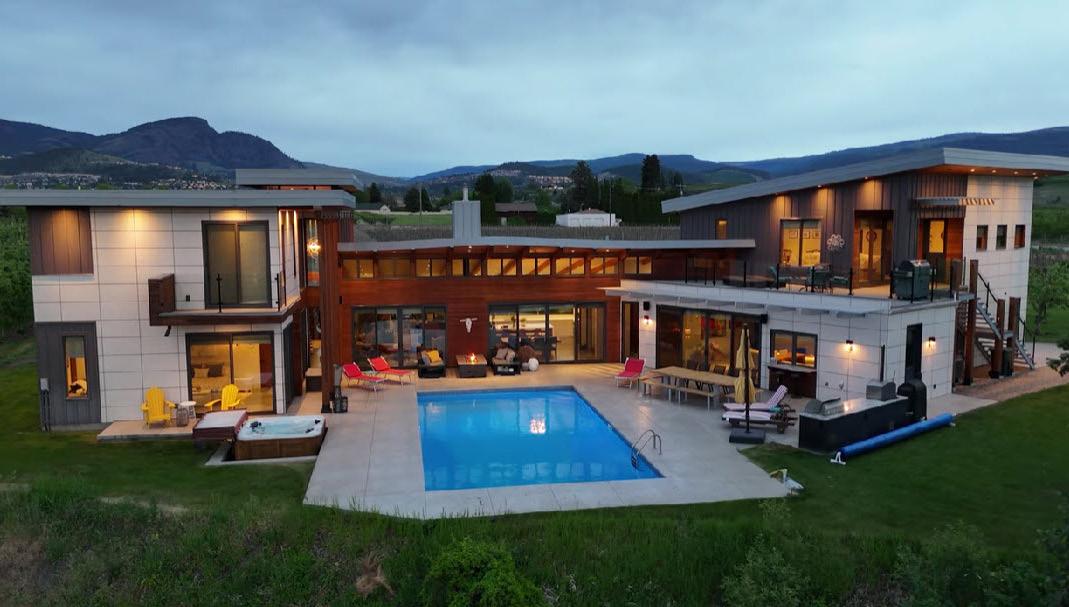
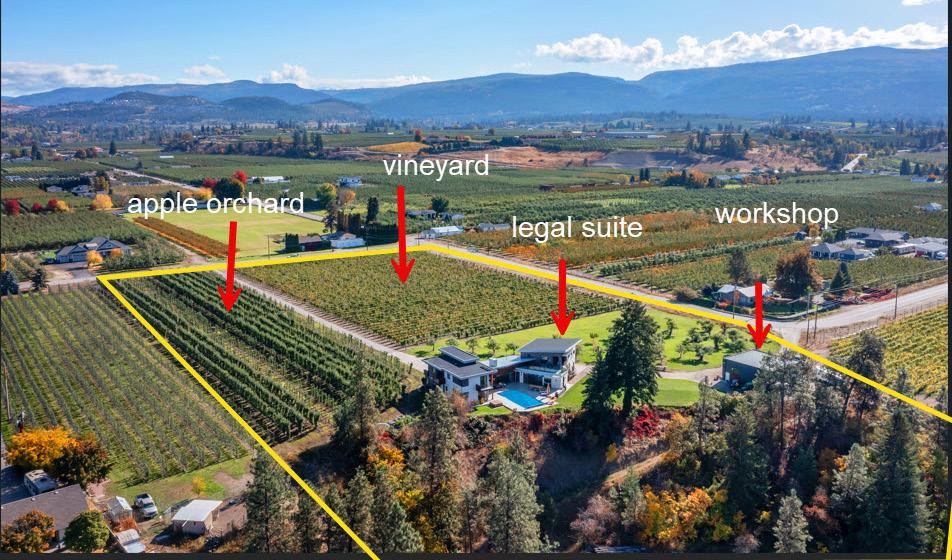
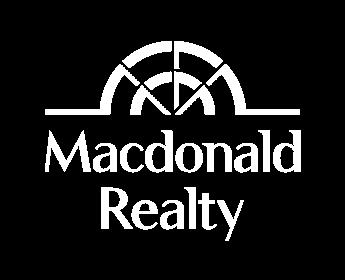
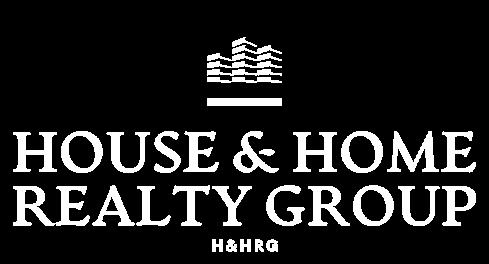

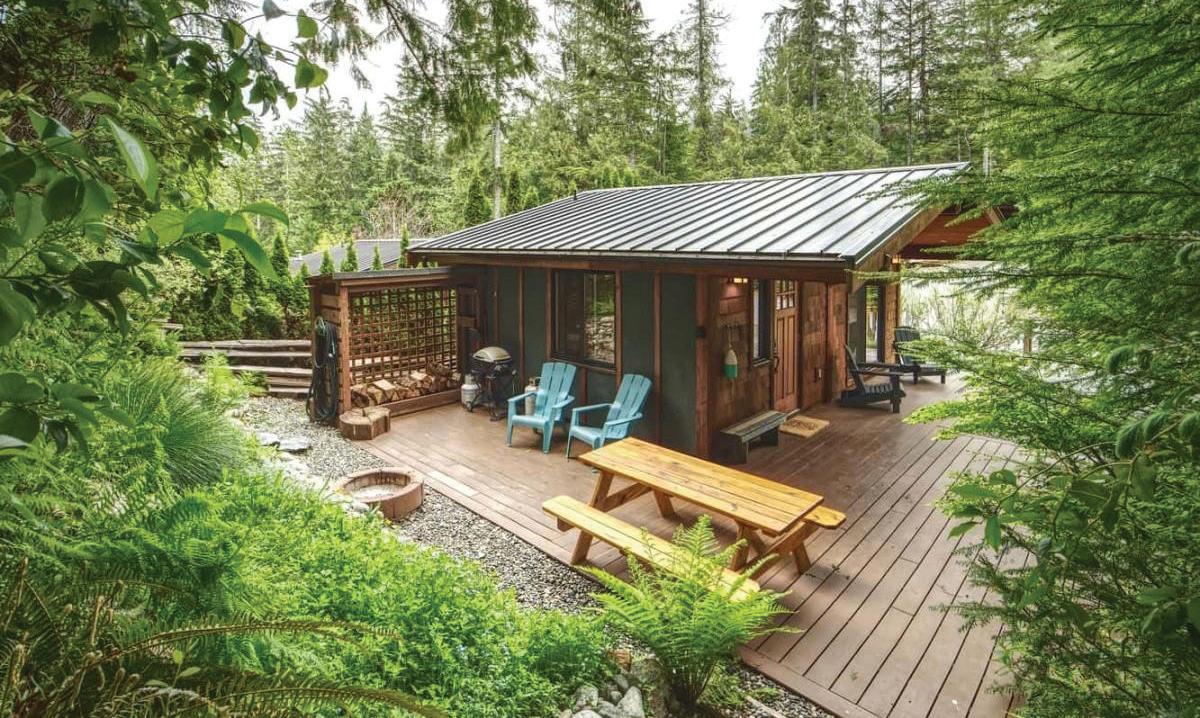
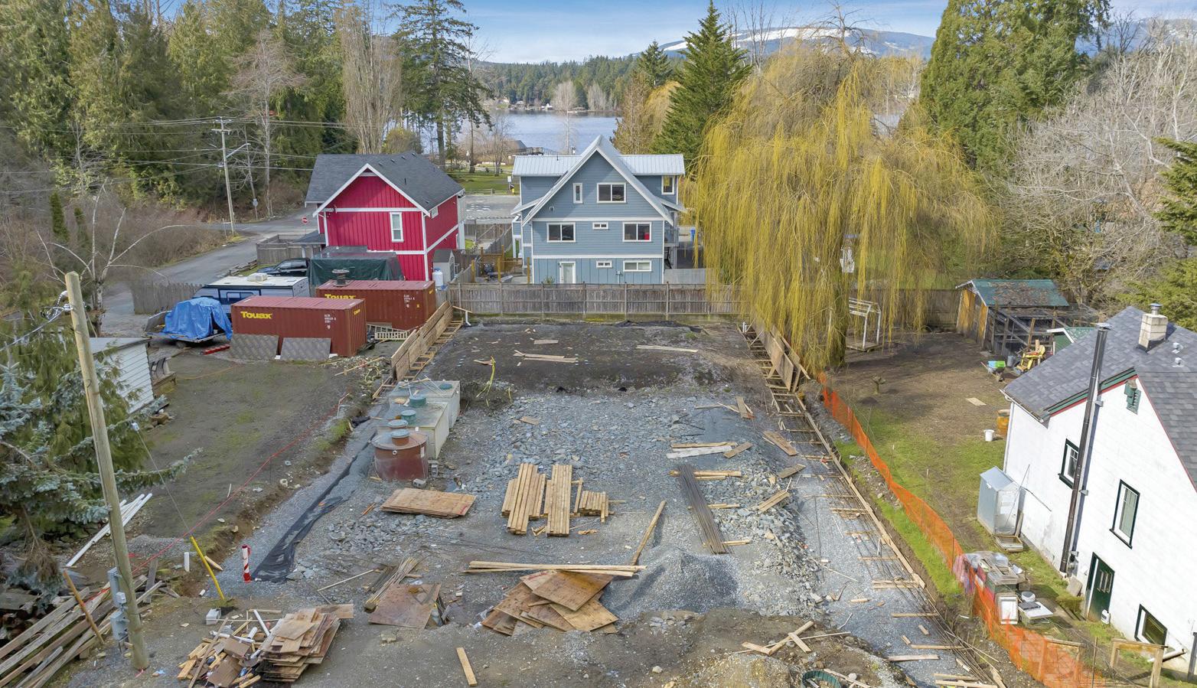
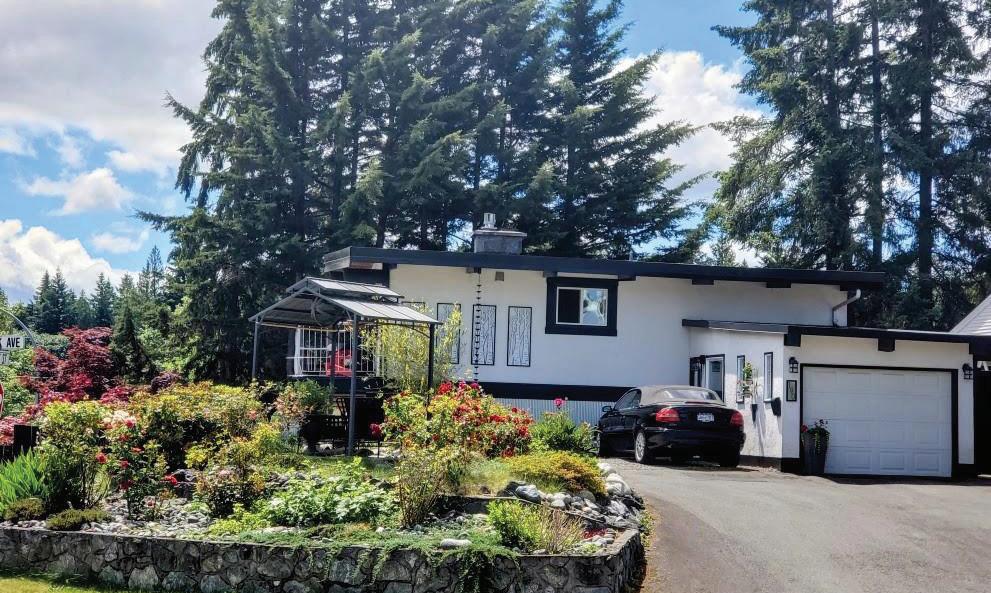
0.18
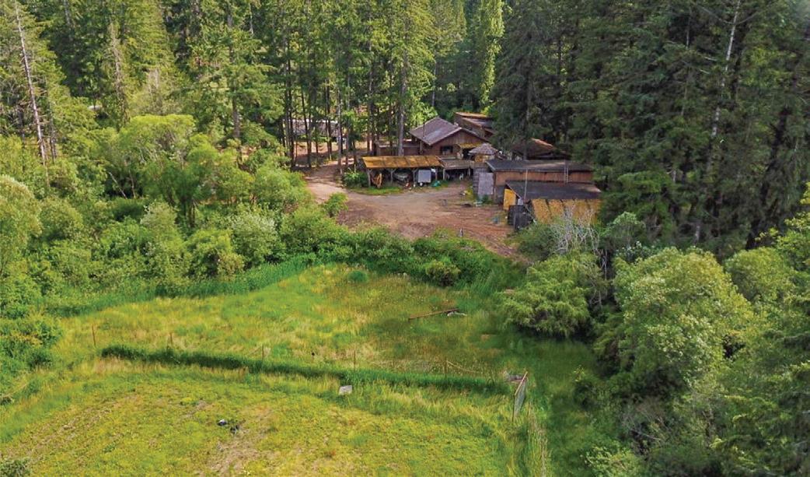








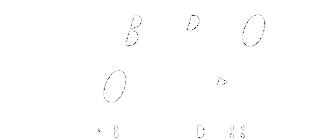
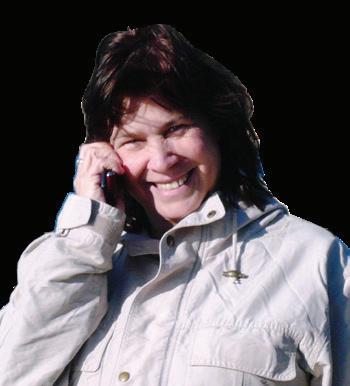



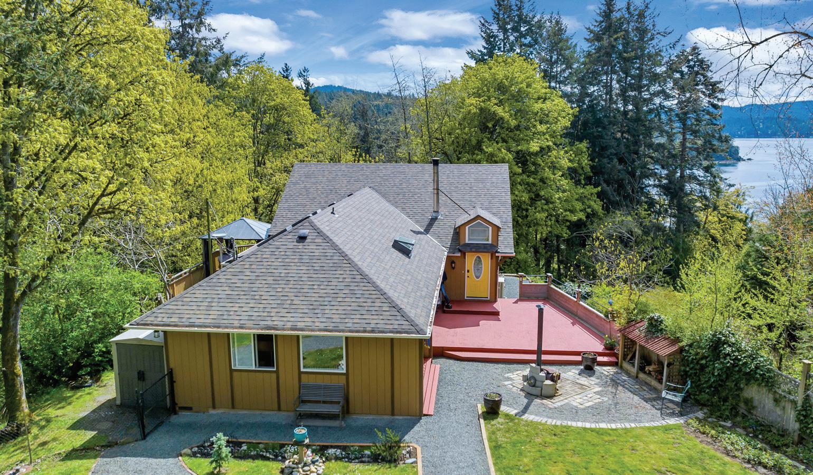
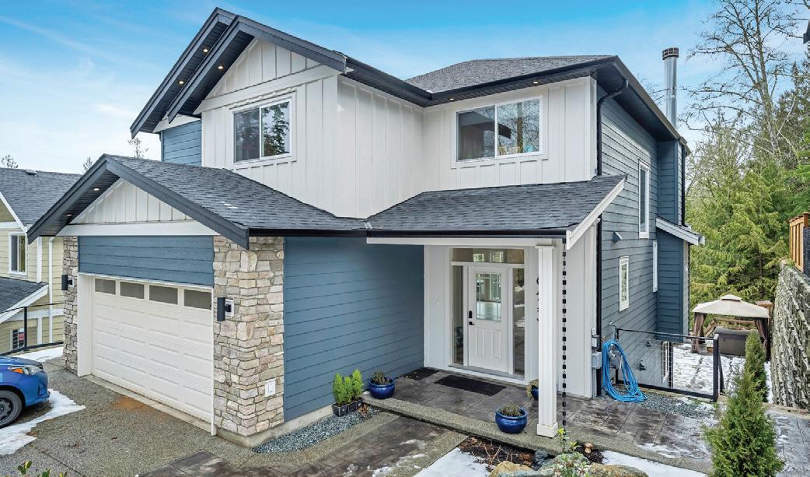
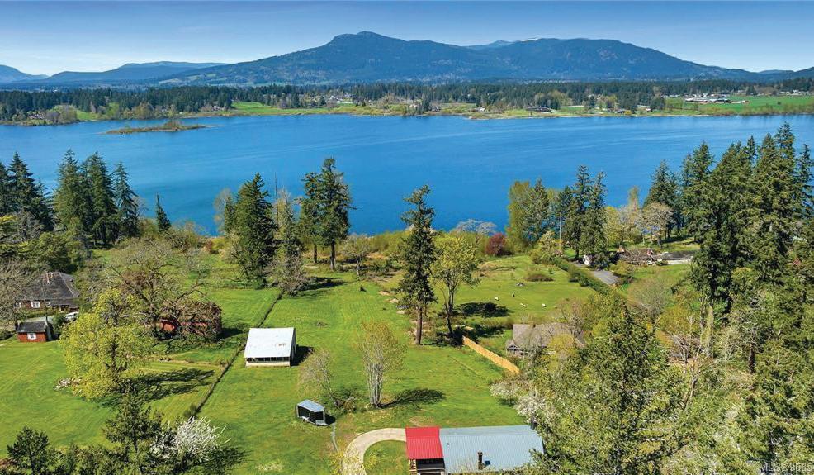
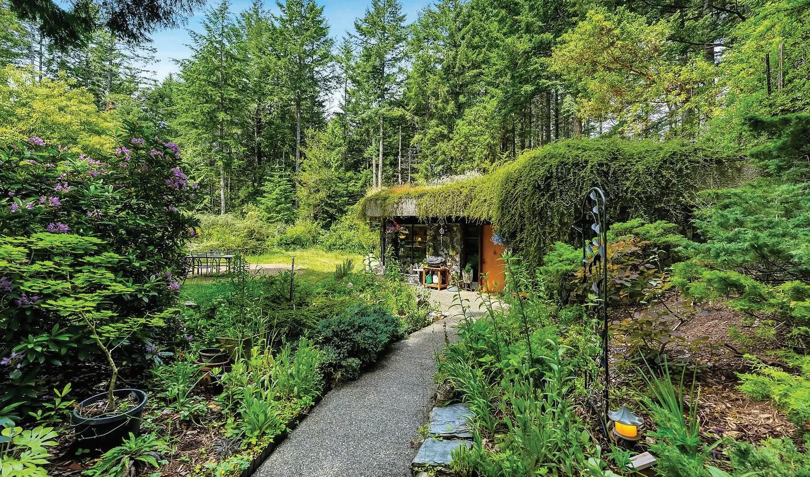










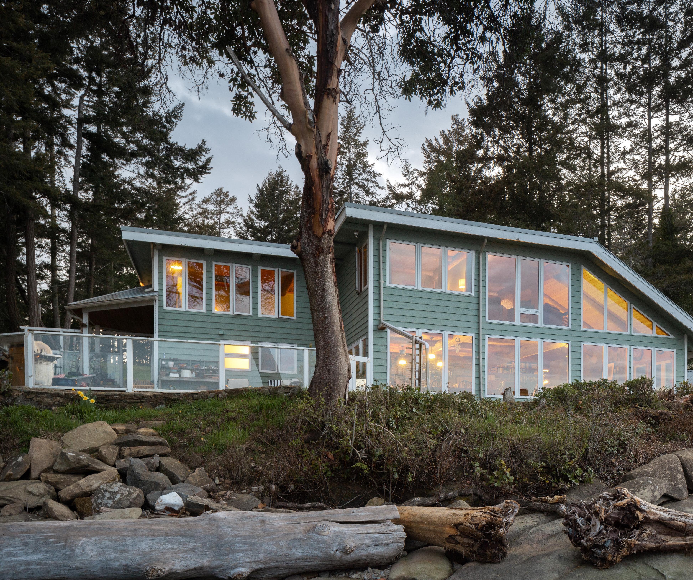
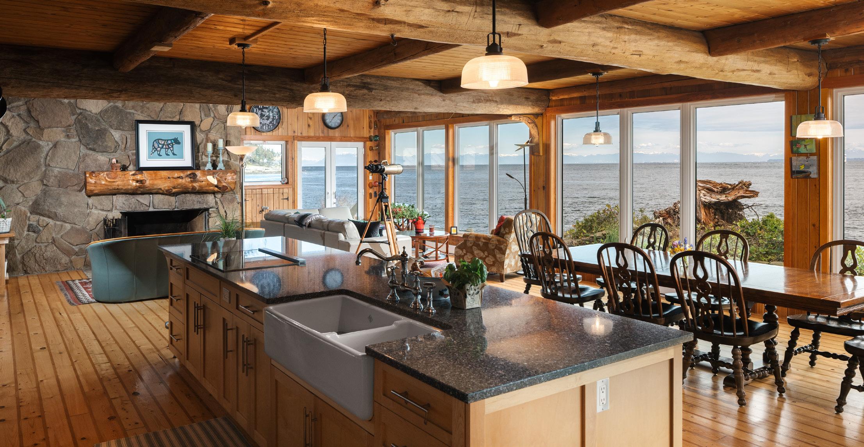


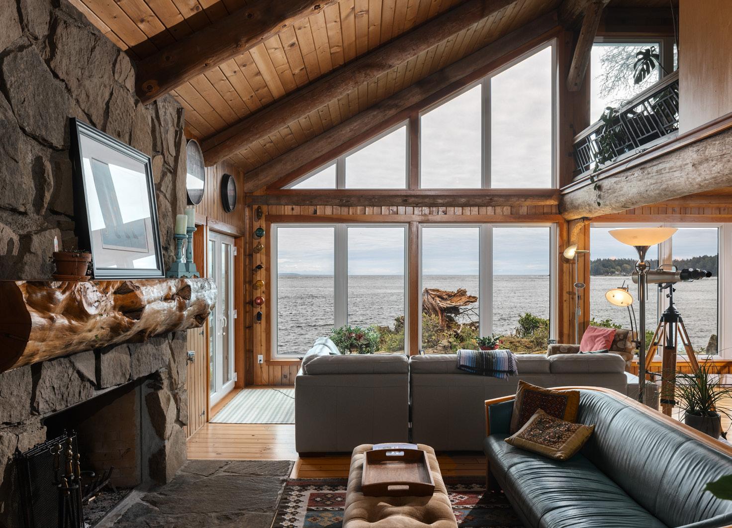
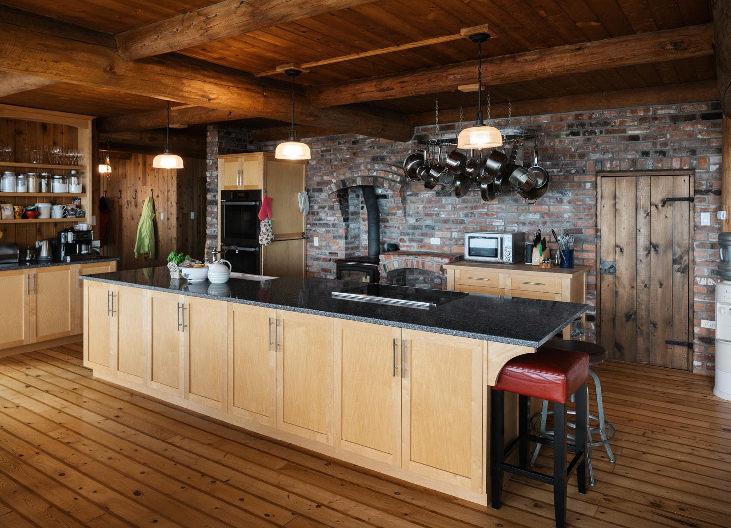
Escape to your own slice of paradise on Galiano Island! These TWO oceanfront properties, offer panoramic views and a unique West Coast contemporary home that exudes warmth and positive energy. Step into the main house and 2638 Sqft of meticulously renovated living space. With exposed log beams, floor-to-ceiling windows, and vaulted ceilings, it seamlessly integrates with its stunning surroundings. Meanwhile, the charming cottage, built in 2011, offers 758 Sqft of modern comfort. Together, both homes embrace the beauty of Galiano Island. Enjoy complete privacy on 1.74 acres of land, with roughly 250 ft of shoreline and low bank waterfront. Situated at the entrance to Active Pass, with Bellhouse Park bordering to the south, you’ll witness an abundance of sea and wildlife, from whales and sea lions to majestic eagles. Don’t miss this opportunity to experience the ultimate Gulf Island lifestyle!
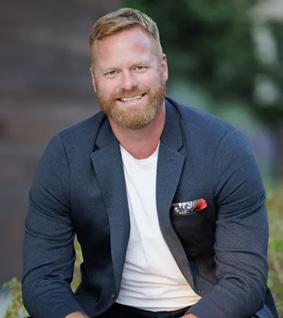
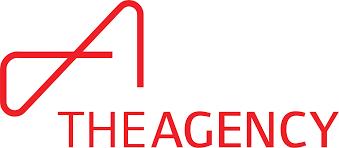
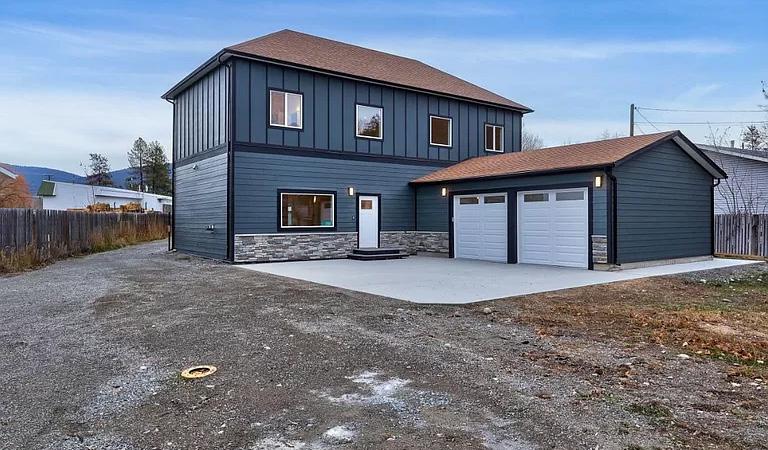
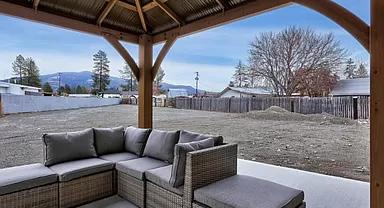
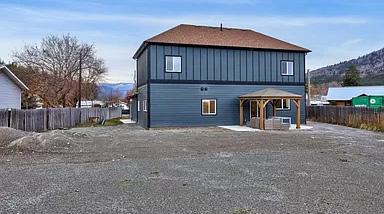
Discover modern luxury in this 4-bed, 2.5-bath designer home. As you enter you are greeted by the grandeur of 10-foot ceilings, which enhance the sense of space & light throughout the home. The heart of this home is the custom kitchen, a culinary enthusiast’s dream. It features granite countertops & high-end appliances. The main-floor master suite has an exquisite ensuite. Elegant touches include natural wood railings & a captivating fireplace in the main sitting area. The second floor hosts a spacious family room & a striking 5-piece bath with floor-to-ceiling tiles, exuding contemporary sophistication. The practical aspects are not overlooked with an attached 2-car garage for convenience & security. Situated on a 0.44-acre lot there is room for a future shop or those seeking additional outdoor space. Located on a quiet street, this residence is conveniently close to schools & amenities. Call the listing agent for more information or to book your private showing. GST applicable
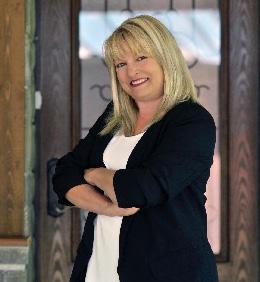
CLAUDETTE EDENOSTE BROKER | OWNER
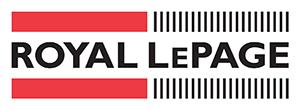
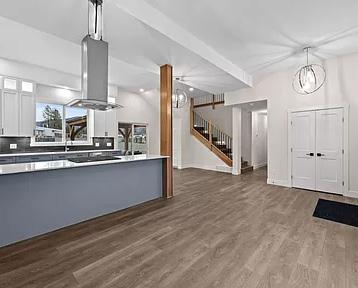
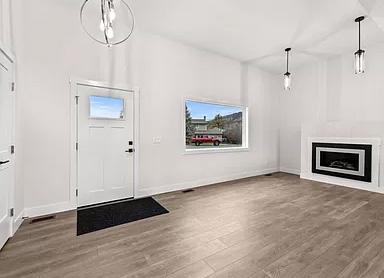


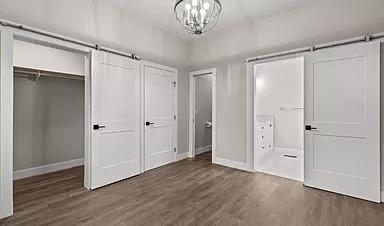
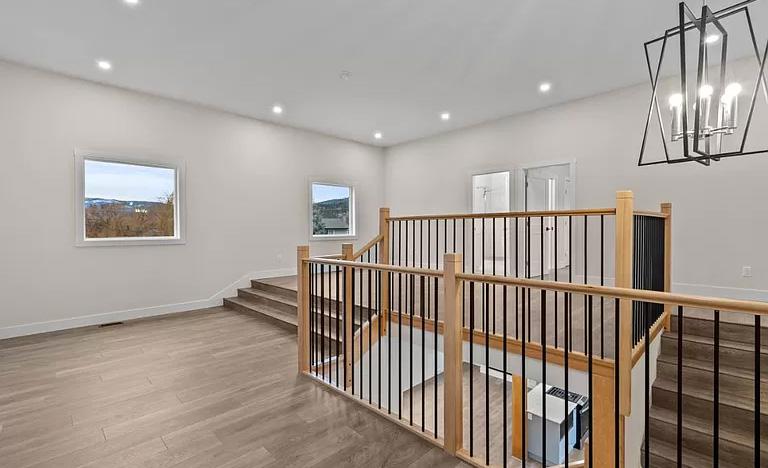

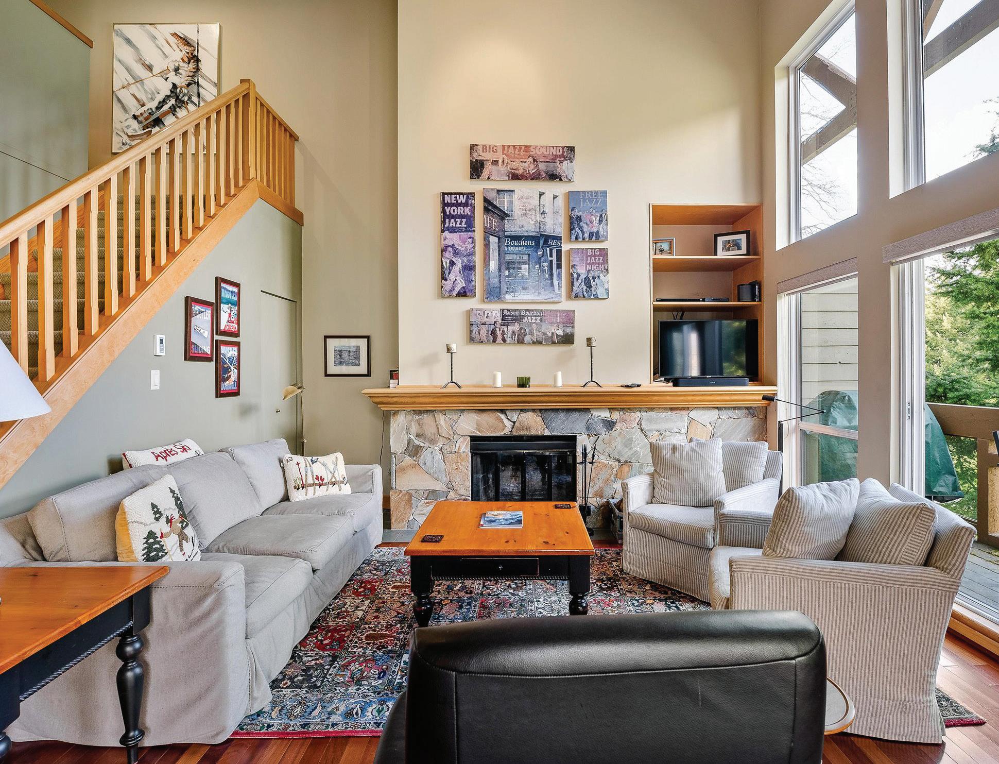
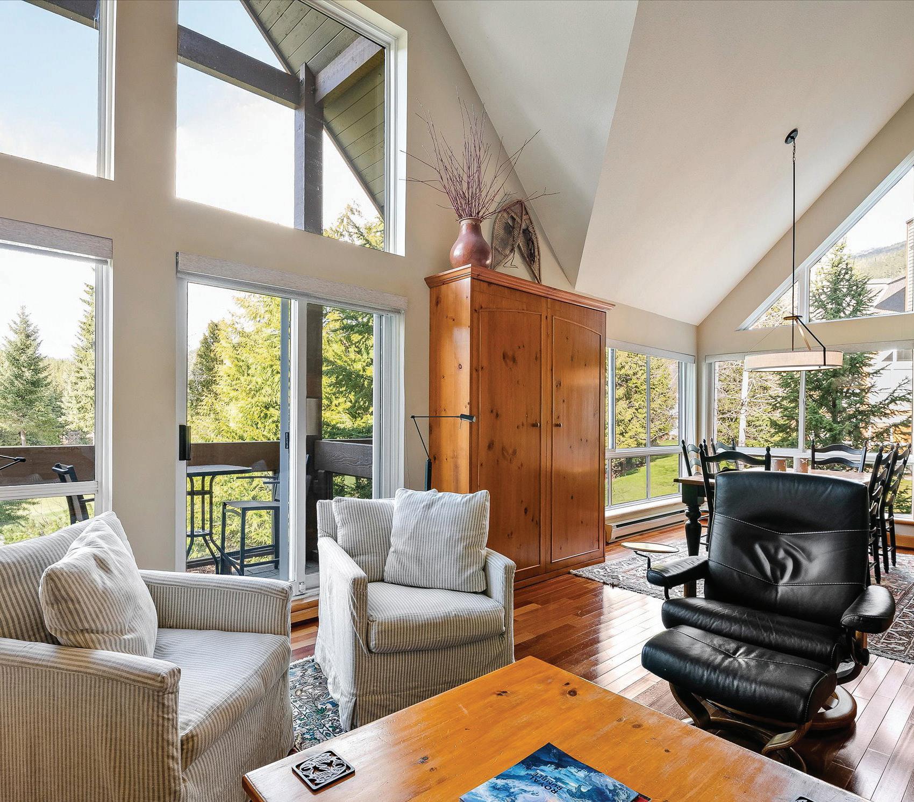
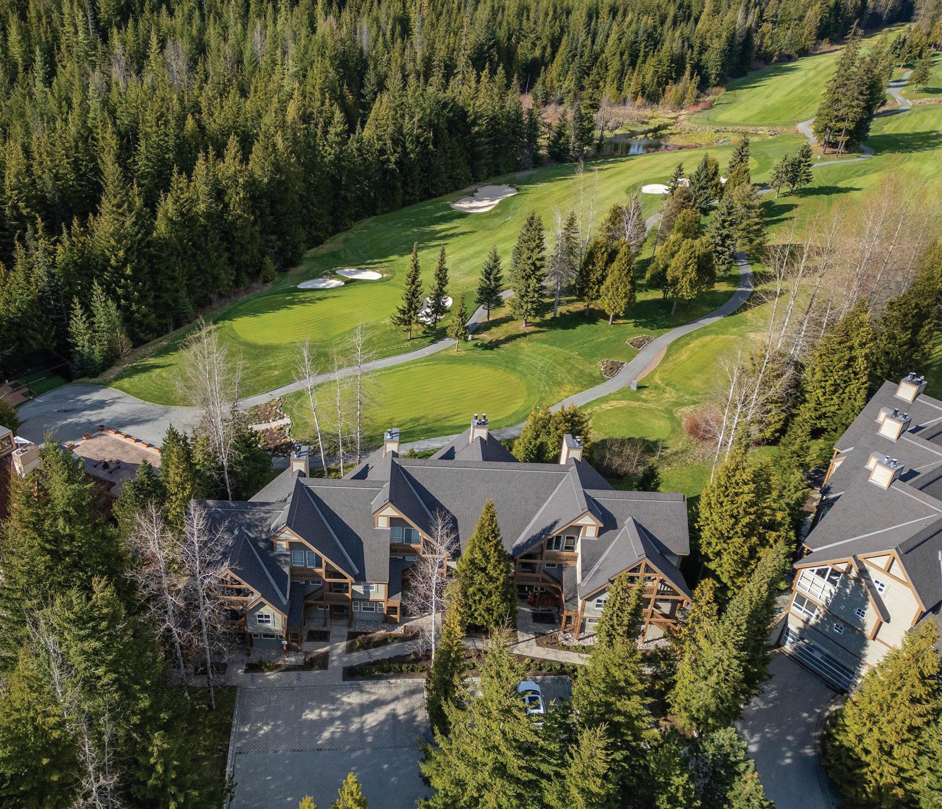


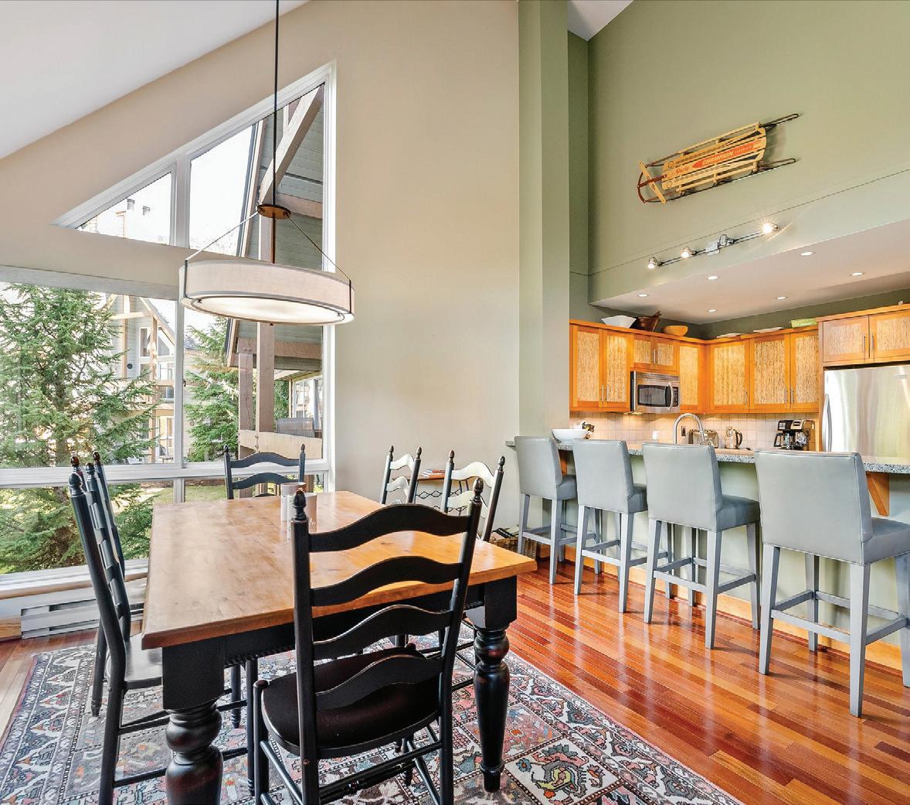

$3,100,000



Welcome to your dream Whistler retreat in Alpine Greens. This exquisite 3 bedroom townhome fronts onto the 1st fairway of the renowned Fairmont Chateau Whistler Golf Club. With 1,507 sq. ft. of living space across 2 levels, enjoy vaulted ceilings, wood- burning fireplace, stunning golf course and mountain views. Walking distance to the Blackcomb Gondola, Whistler Village, and Lost Lake Park plus the free shuttle bus stop is located right in front offering convenience and luxury. This property is a haven for golfers, skiers, and mountain enthusiasts alike. No GST. Flexible zoning. An unparalleled opportunity. Schedule your viewing today!


Resort living with golf course view, spacious corner suite in a concrete building at Tsawwassen Springs. Open-concept floor plan with two king sized bedrooms both with ensuite, plus a large office which could easily work as a 3rd bedroom. Features include hardwood floors, a gas fireplace, kitchen with granite countertops and stainless steel appliances. Huge covered deck for year-around enjoyment with an overhead gas heater and BBQ hook-up. Large in-suite storage room with Geothermal heat, A/C and hot water included in the maintenance fee. Immersed in nature & surrounded by a beautiful golf course with lagoons and mountain view. A private and secured double car garage underground. Enjoy year round golfing, heated driving range, Clubhouse with gym, physio, yoga/pilates, Pat Quinn’s restaurant & lounge, butcher and coffee shop.

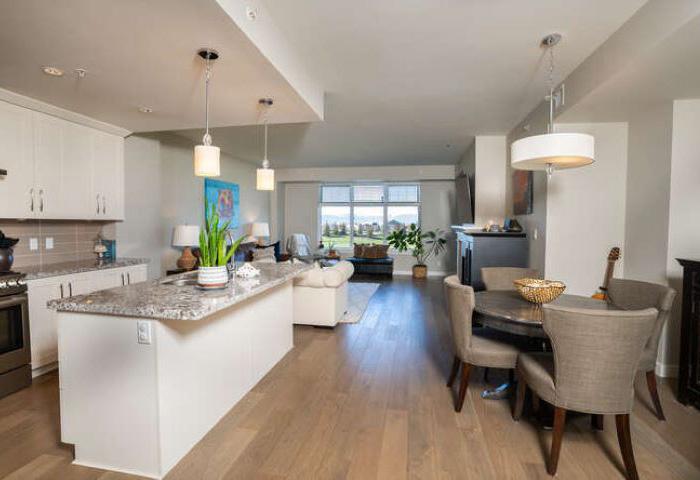
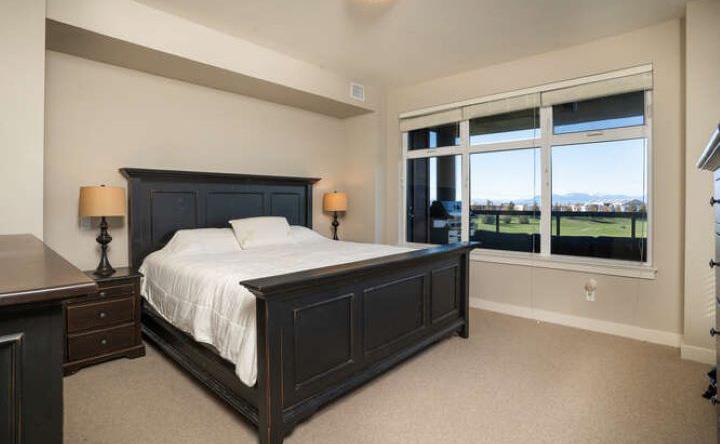
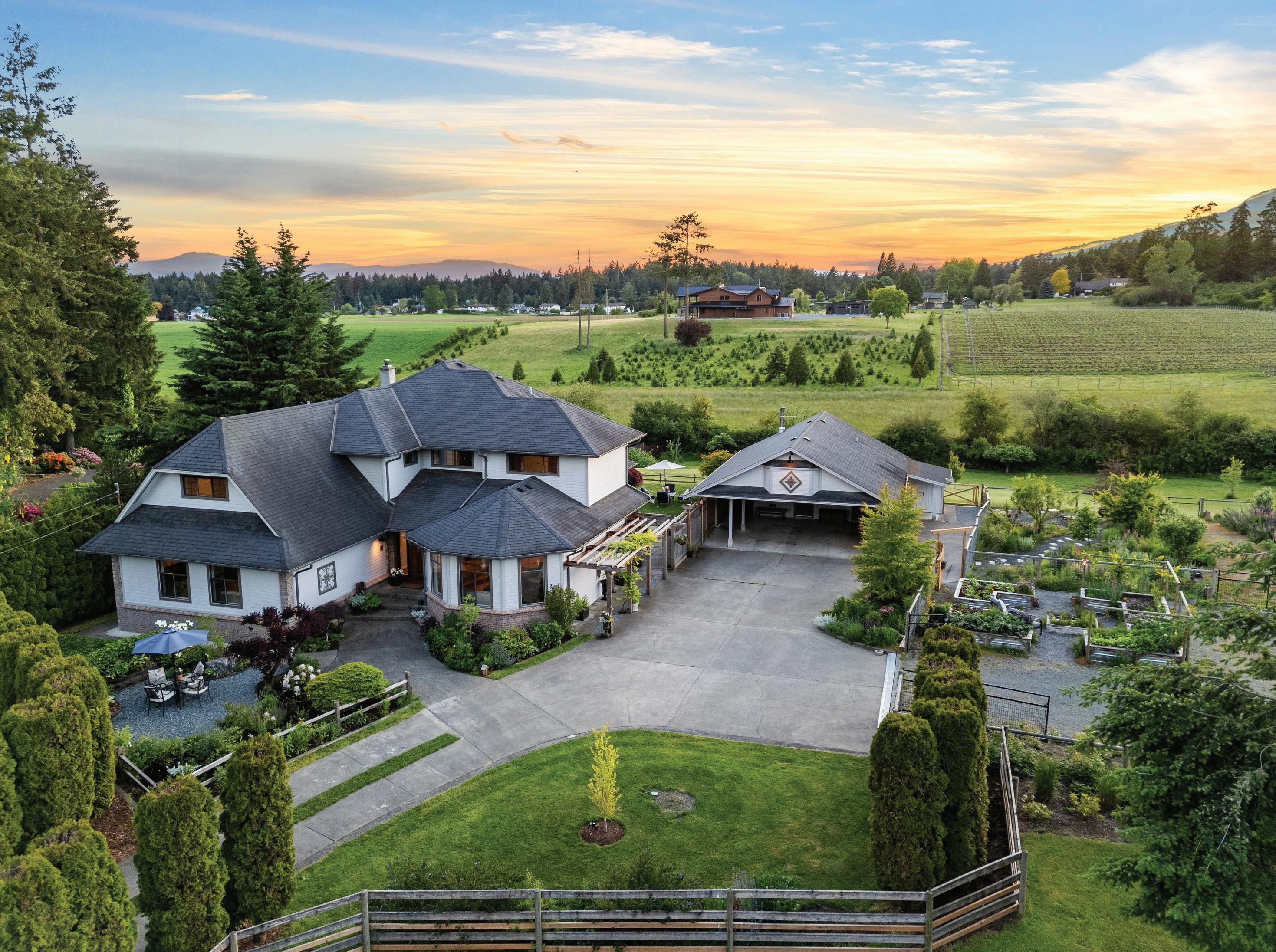
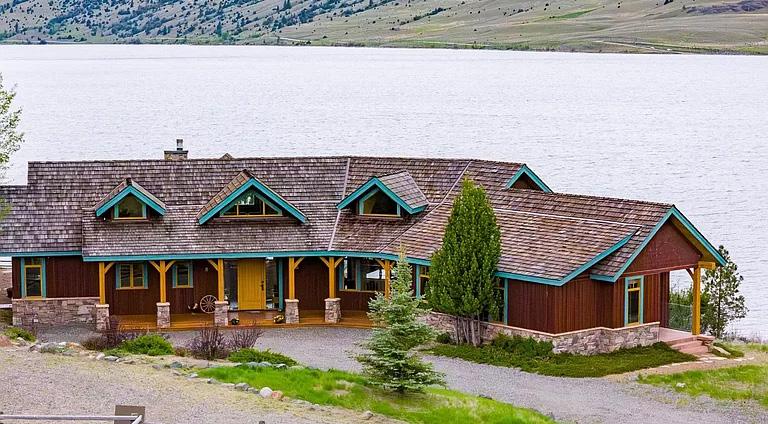
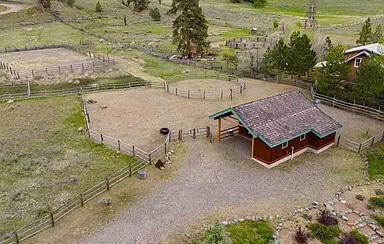


Nestled on the edge of Stump Lake, renowned for trophy trout fishing, this custom built post and beam home on 7.24 acres features a warm and inviting great room with high ceilings, gas fireplace and stunning views over the lake. The open chef’s kitchen with massive granite island, 2 built-in Viking ovens plus 5 burner cooktop. Three bedrooms on the main include a separated primary suite opening onto a private patio. It features a walk in closet and 5 piece luxurious ensuite. Two large bedrooms, two baths, storage pantry and laundry room complete this floor. Walk out lower level contains a huge flex room for entertainment, children’s quarter, or work out space with a 4 piece bath, boat storage garage. Outside is a horse lover’s paradise including a barn w/ run-in stalls, hay storage, tack room and bathroom, round pen, riding ring and paddocks to complete the property. Turn key, fully furnished. Measurements are approx.
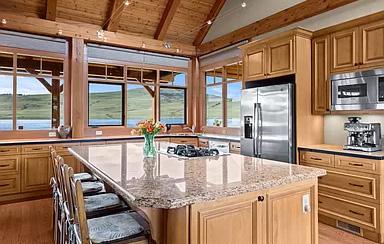
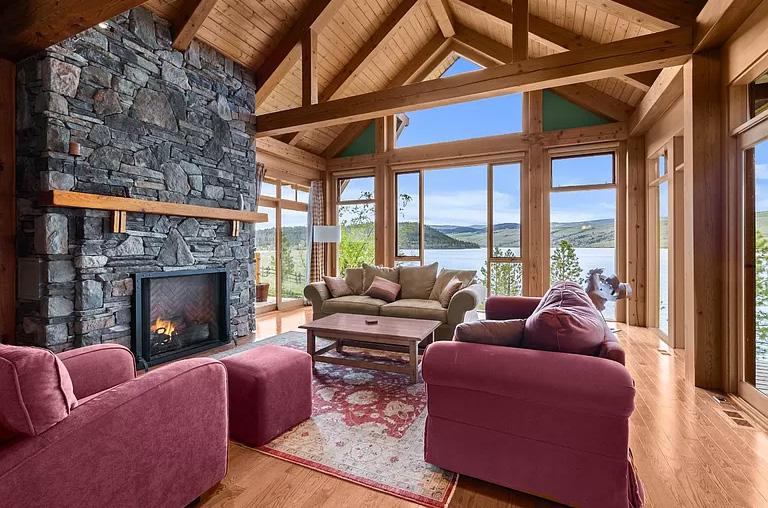
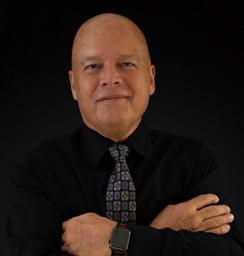

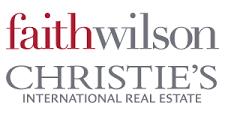
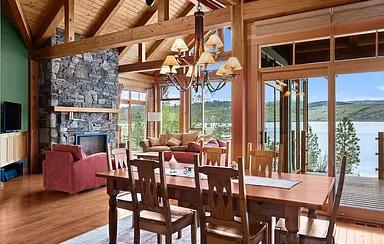

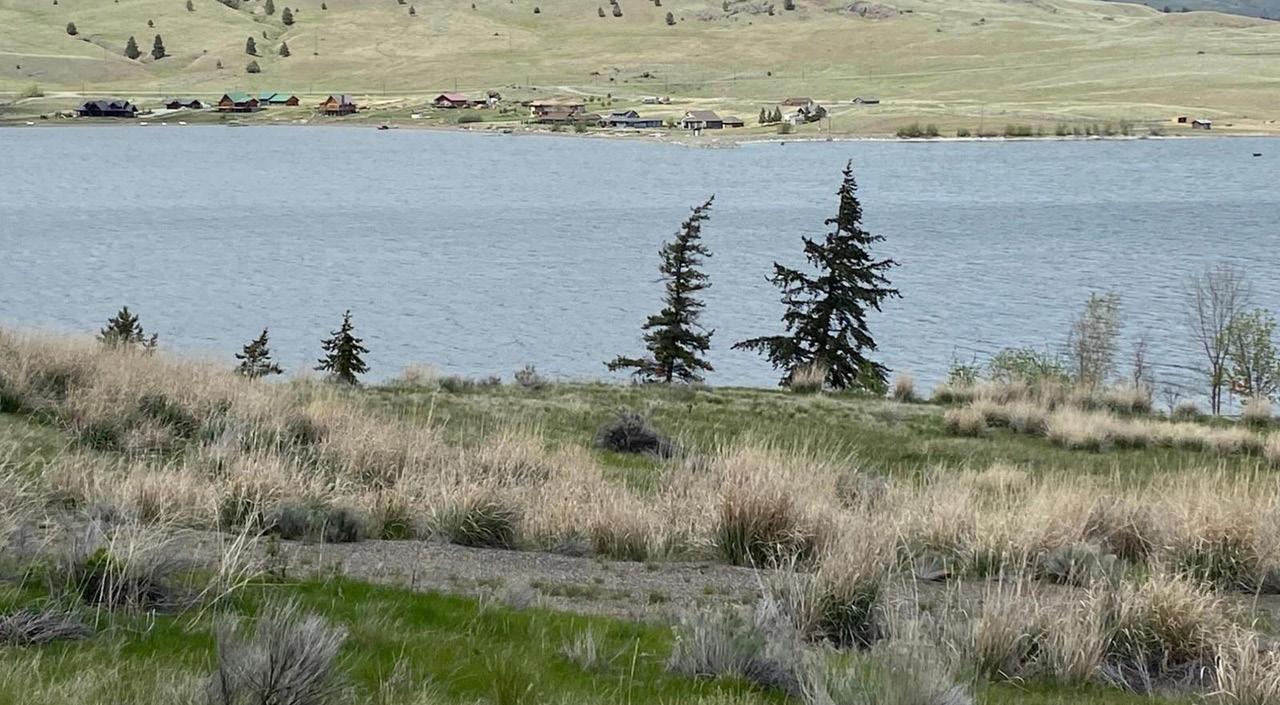
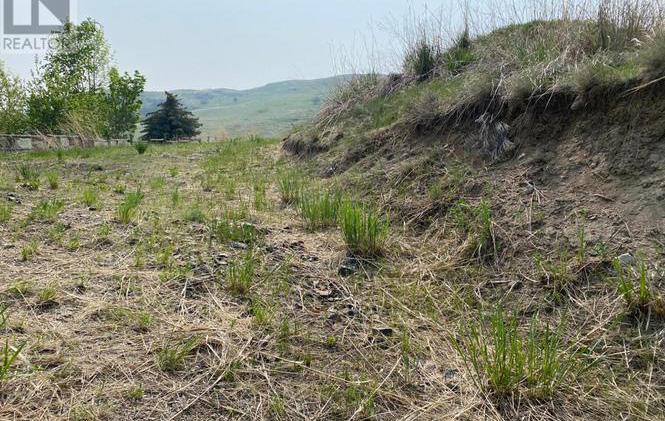

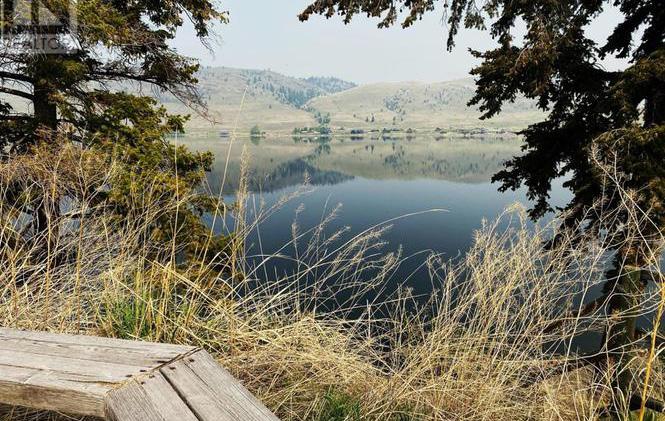
$649,000 | 2.92 ACRES
2.9 acre LAKEFRONT PROPERTY in the beautiful bare land strata community of fine homes on renowned Stump Lake. A Great place to create a family legacy! Build the home you have always wanted on this acreage which offers panoramic views of the lake surrounded by gently rolling hills. Featuring approx 195 ft of personal property shoreline to relax, picnic, or have a swim. Enjoy incredible Kokanee and Rainbow trout fishing, windsurfing, as well as year round outdoor recreation including 4-wheeling, along with cross-country skiing, skating & snowmobiling in the area. There is about 200 acres of Common property to horseback ride, hike, and explore directly from your serene property. Home to historic Stump Lake ranch only 30 min to Kamloops, 40 min to Merritt, and 2 - 3hr to the Lower Mainland. Call the Listing agent today for more information or to view.

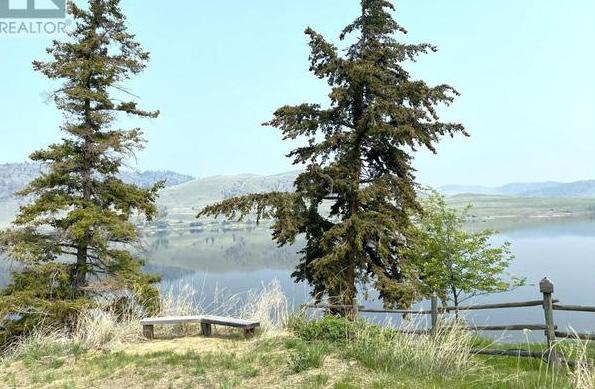



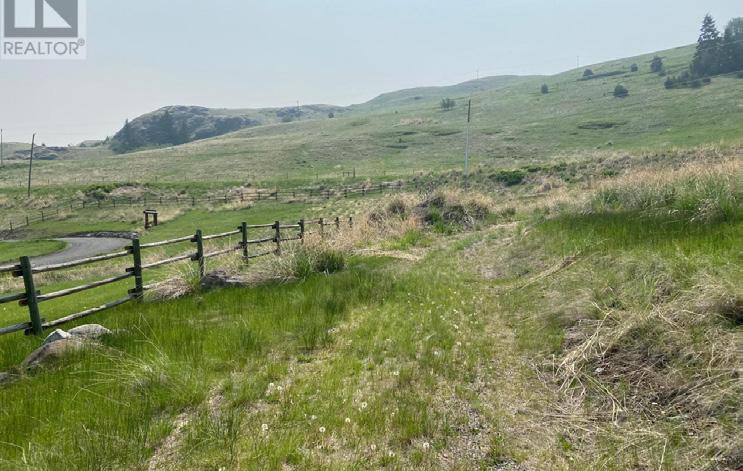

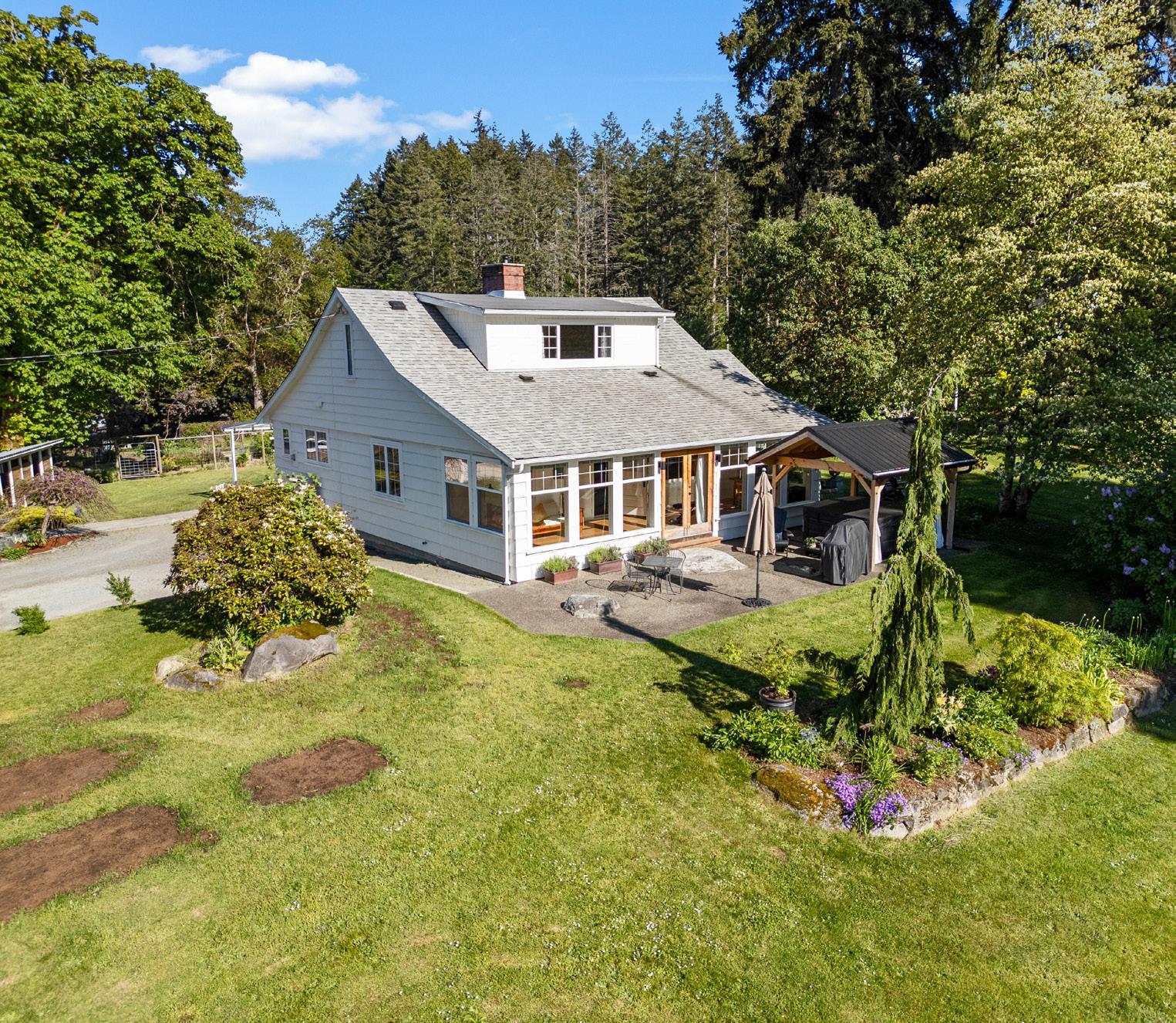
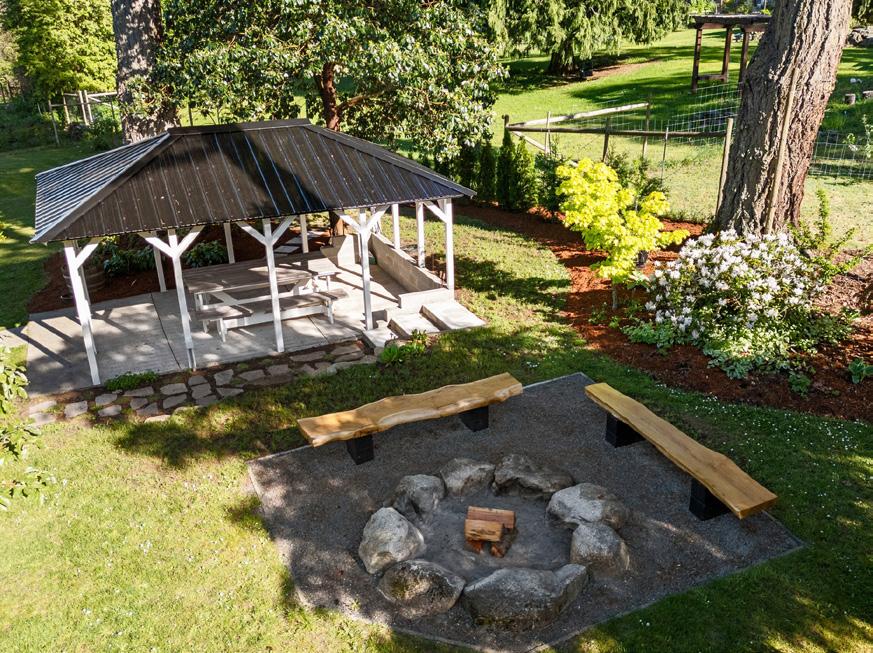
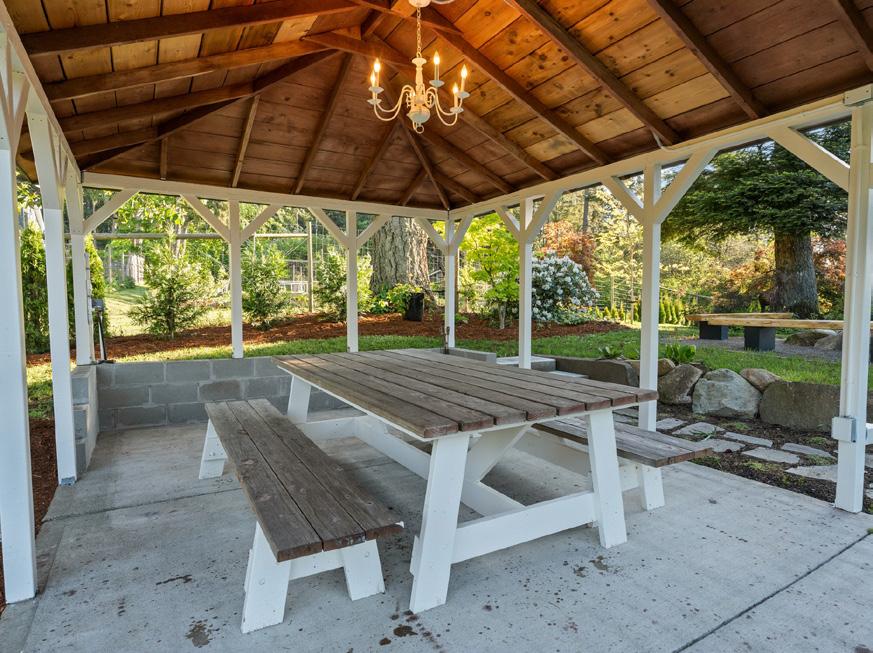
Nestled on 1.72 acres near scenic Maple Bay, this beautifully renovated heritage home blends timeless elegance with modern convenience. Originally built in the early 20th century, it retains its historic charm with period architectural details, original woodwork, and a welcoming front porch. Inside, the home features a spacious living room with high ceilings, large windows, original hardwood floors, and a cozy woodstove. The updated kitchen boasts high-end stainless steel appliances, custom cabinetry, and quartz countertops. The bedrooms are inviting with unique character and garden views, while the bathrooms combine heritage aesthetics with modern functionality. The meticulously landscaped gardens offer a peaceful oasis with flowering plants, mature trees, and manicured lawns, complemented by a versatile detached garage workshop. This residence is perfect for those who appreciate historic charm and the tranquility of nature.
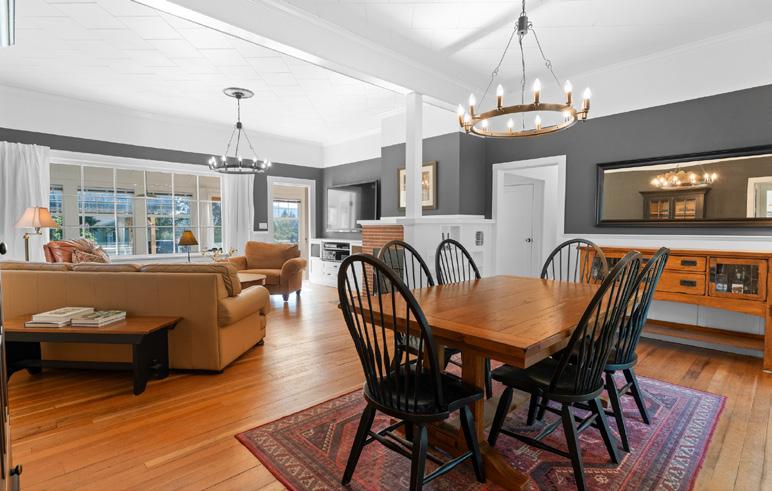
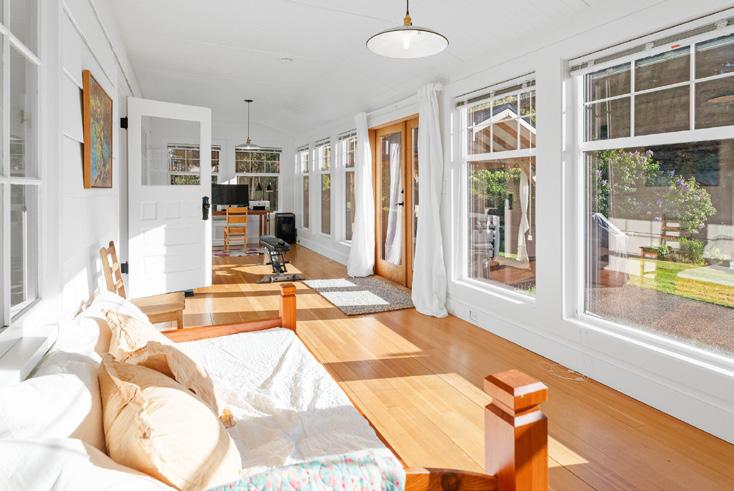




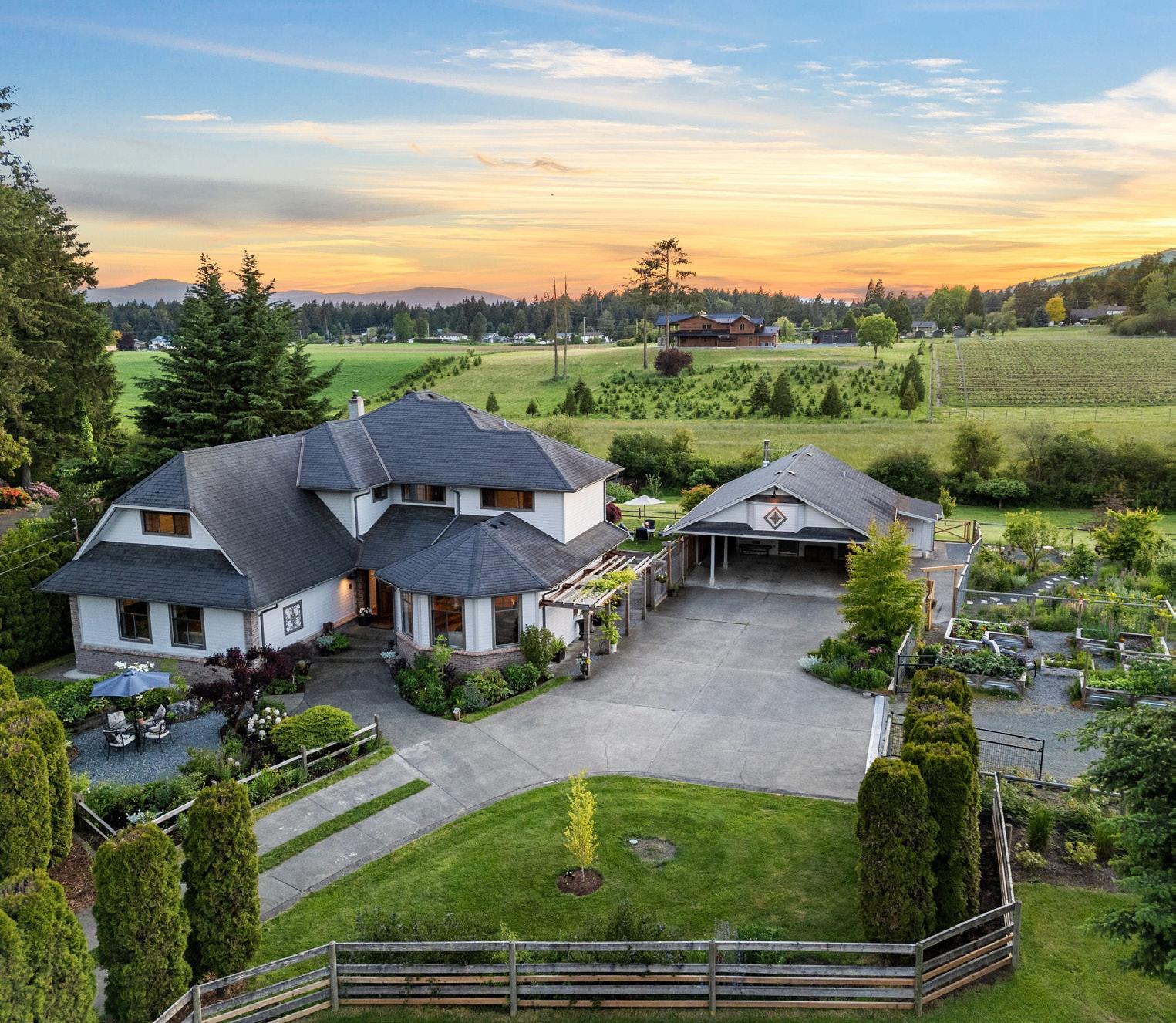
Discover your dream country estate in the picturesque Cowichan Valley. This 2-acre property features a 4,007 sq. ft. residence with beautiful gardens overlooking a lush vineyard. The home blends traditional and contemporary design, offering a spacious living room with large windows and high ceilings, with stainless steel appliances, walk-in pantry, large island, and a family room with wood stove. The primary bedroom includes a luxurious ensuite bathroom, while a private guest wing features a breakfast kitchen, living room with fireplace, and a large bedroom. The landscaped gardens are perfect for outdoor dining and relaxation. Additional amenities include a large carport, workshop, and a 2-stall barn for equestrian enthusiasts. Conveniently located near Duncan and Maple Bay. This estate offers rural charm and accessibility to shopping, dining, and recreational activities.
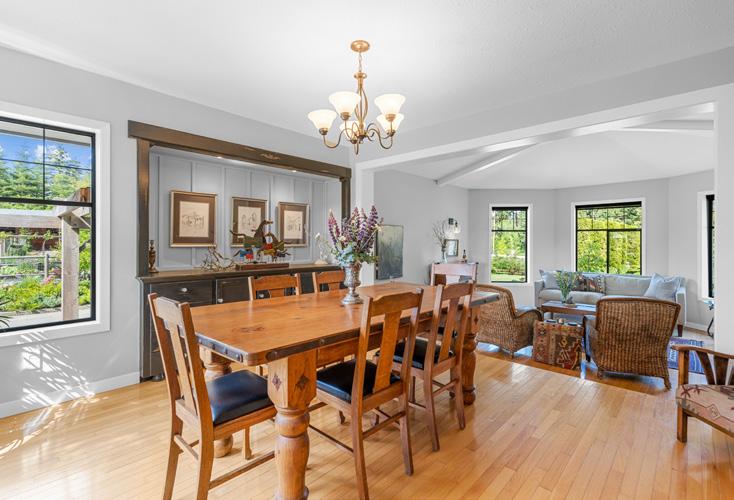

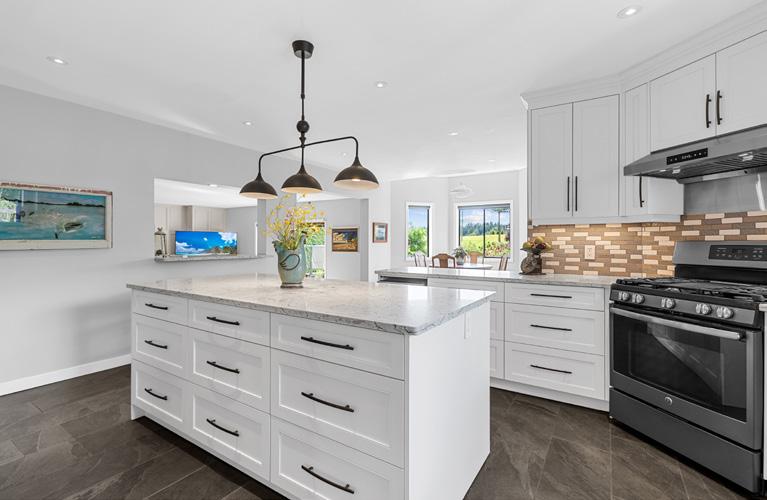


1051 GLEN FOREST WAY, METCHOSIN, BRITISH COLUMBIA V9C3X8
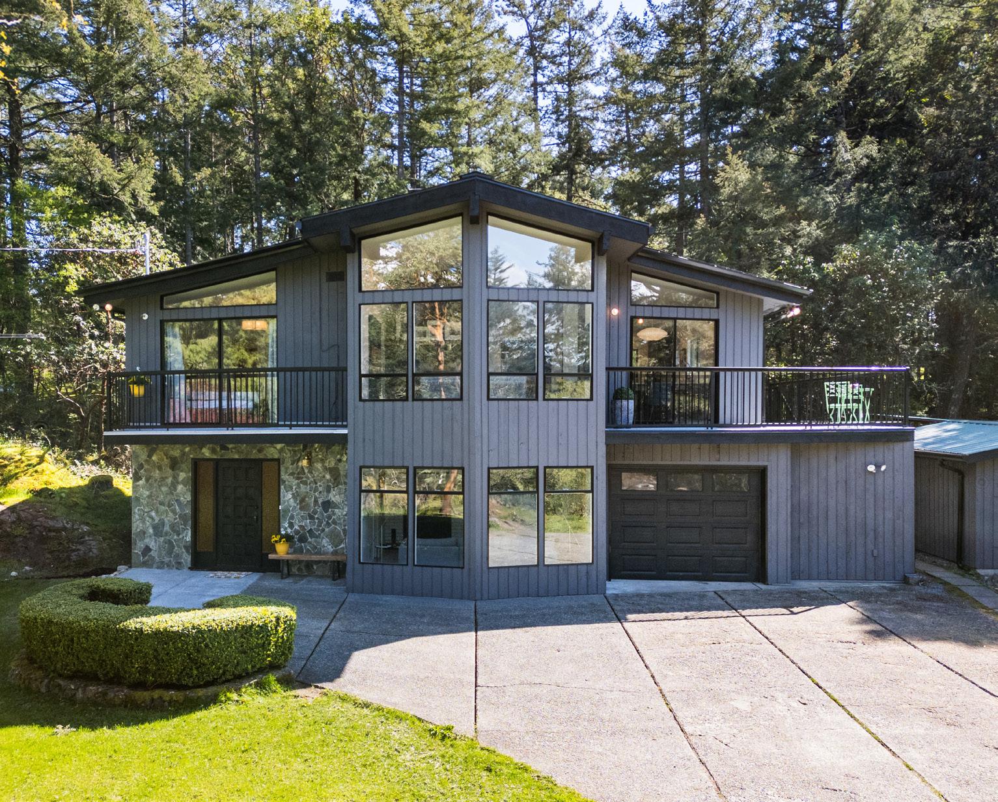
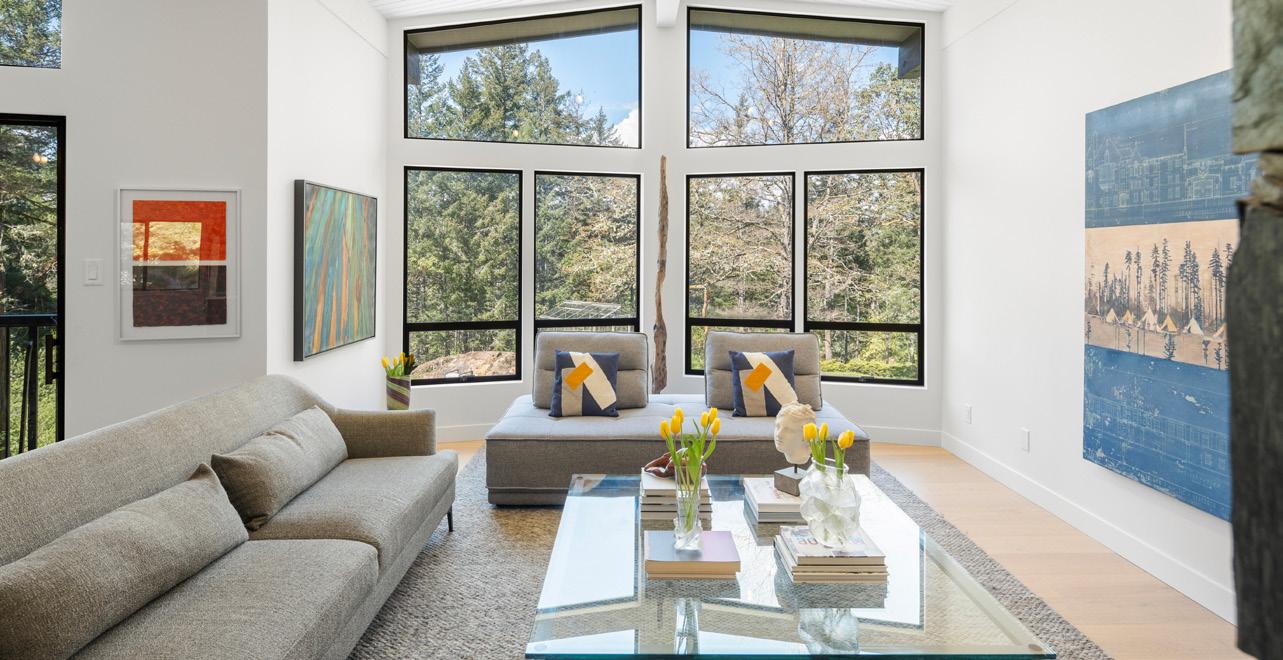
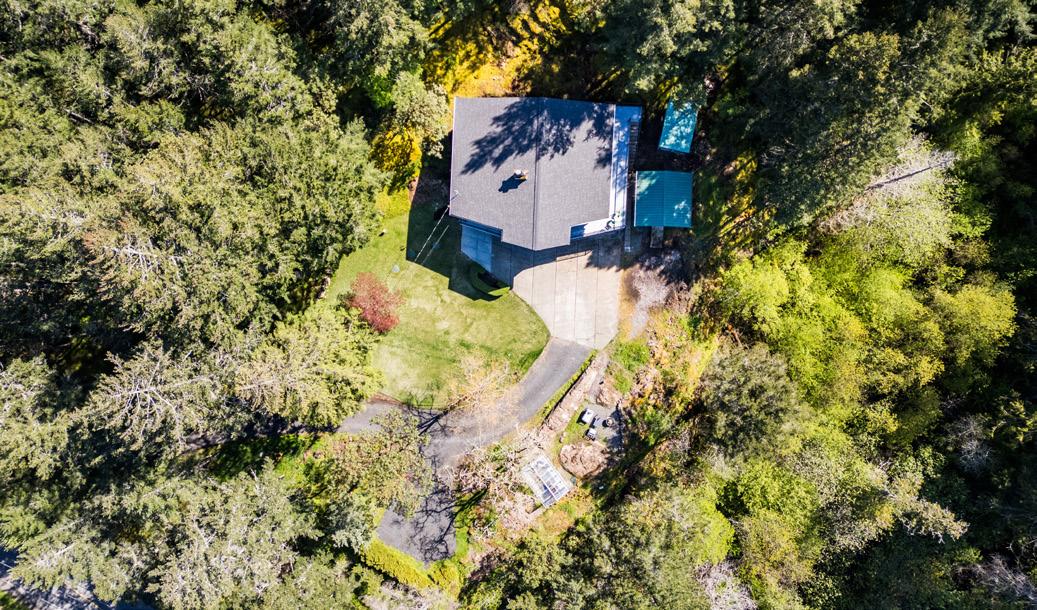
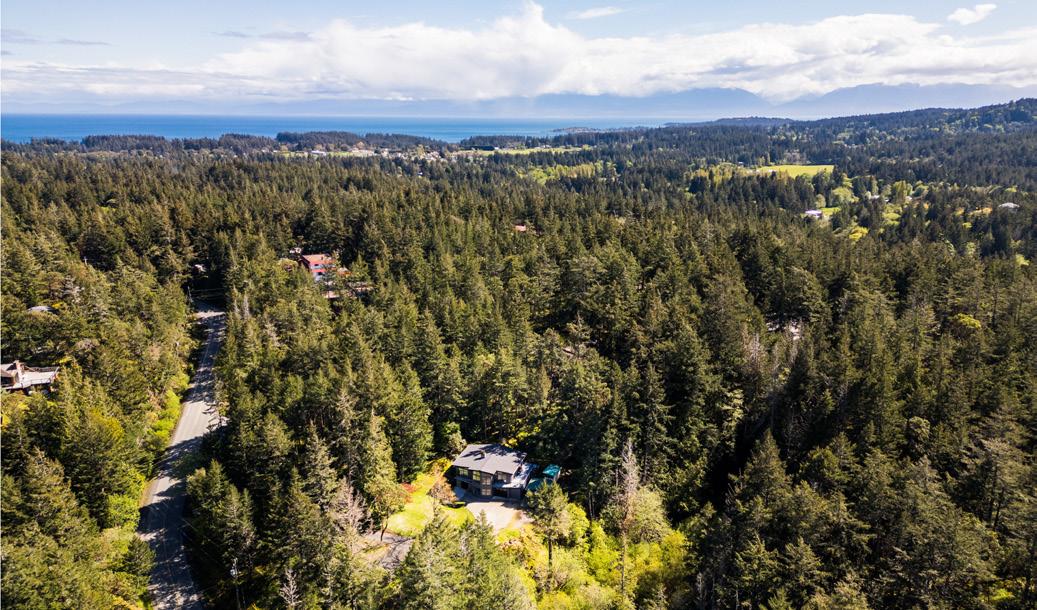
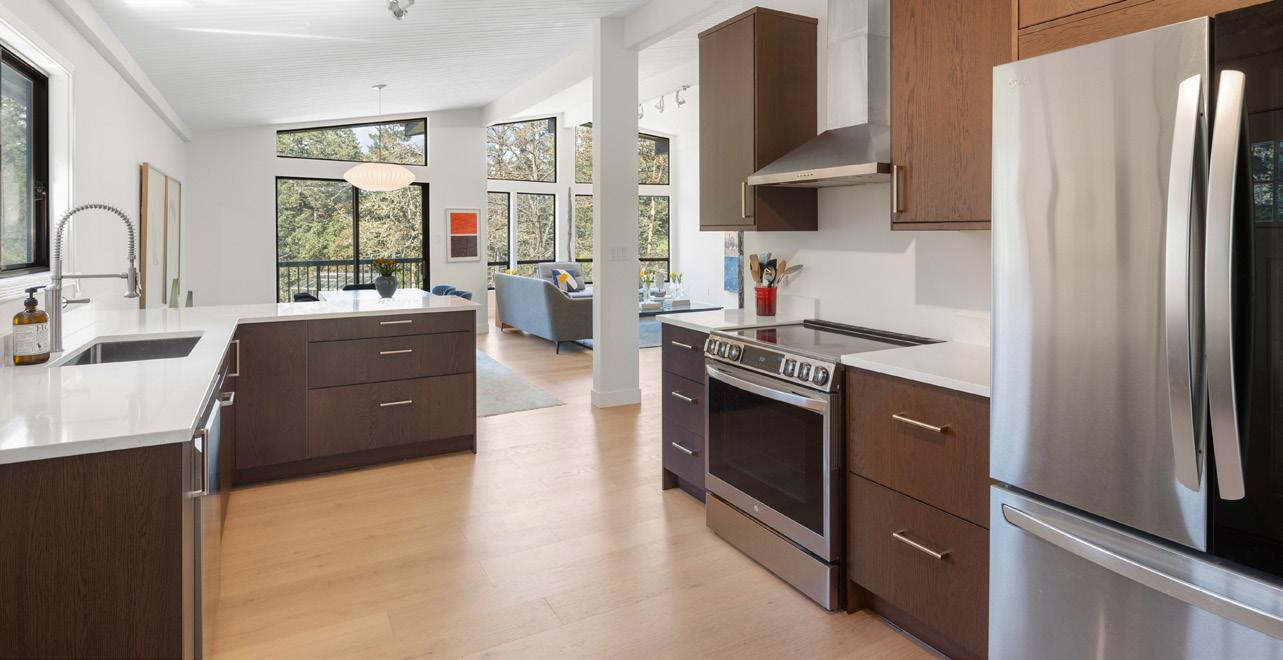
Welcome to 1051 Glen Forest Way, a tranquil & beautifully renovated 2.4-acre Metchosin retreat that exudes both style & sophistication. If your expectations are high you’ll want to take a look at this meticulous 2656 sq ft, 4 bed, 3 bath mid-century modern home as it has undergone an inspiring & complete transformation that includes everything from a new septic system & roof to a brand new modern kitchen complete with stainless steel appliances & quartz counters, plus upgraded bathrooms, hardwood flooring, tile, new interior/exterior paint, electrical & plumbing plus so much more. The list of changes is extensive as every room has been tastefully upgraded from top to bottom using a neutral palette of colours. There’s even a separate renovated studio ideal for use as a home office or gym! A true paradise that’s located within ten minutes to amenities in both Langford and Royal Bay & five minutes to some of the best local trails & beaches Metchosin has to offer.

4 BEDS | 3 BATHS | 2656 SQ FT | OFFERED AT $1,599,900 ALEXANDRA FRIESEN REALTOR® | CPA

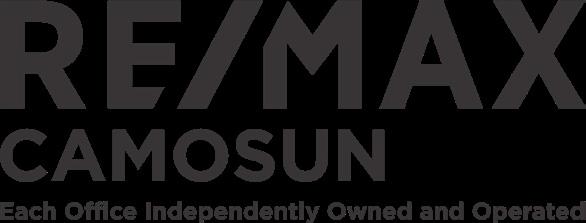


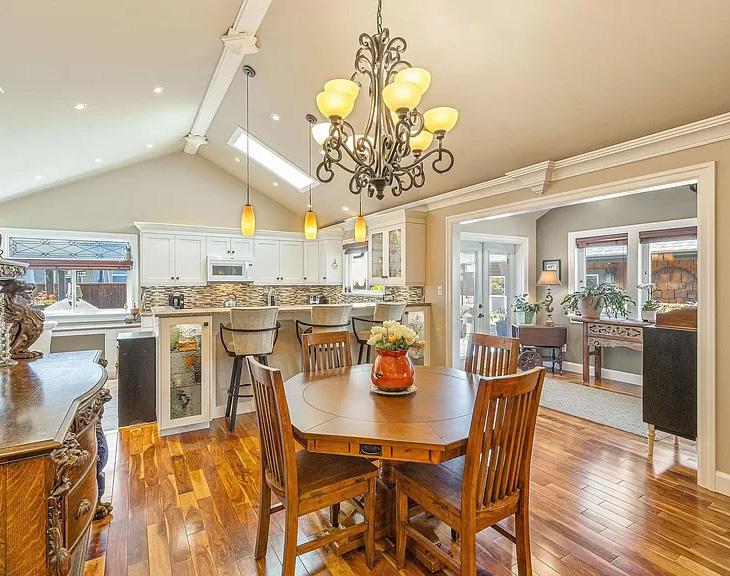
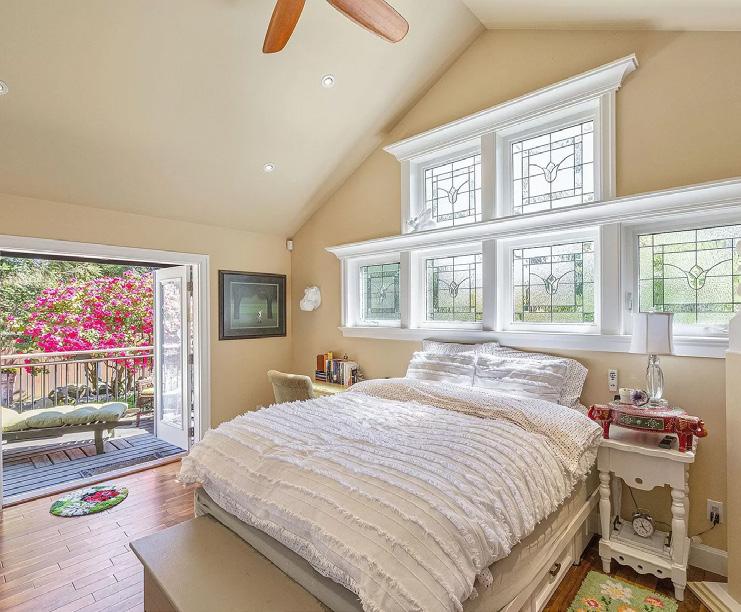
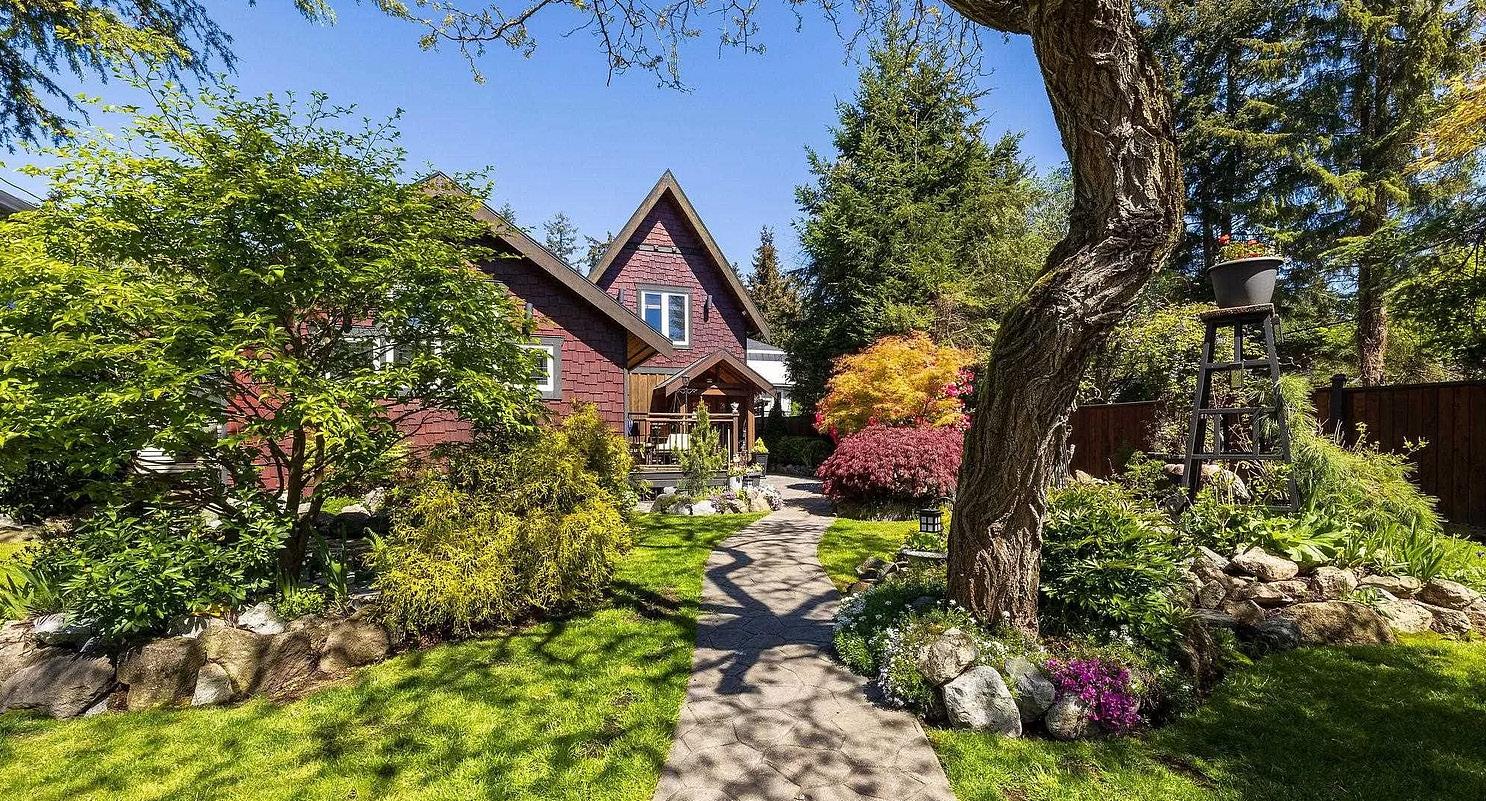

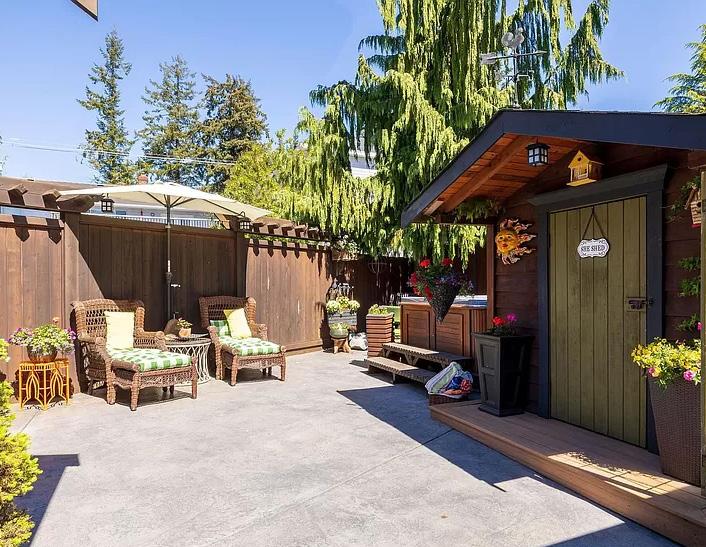
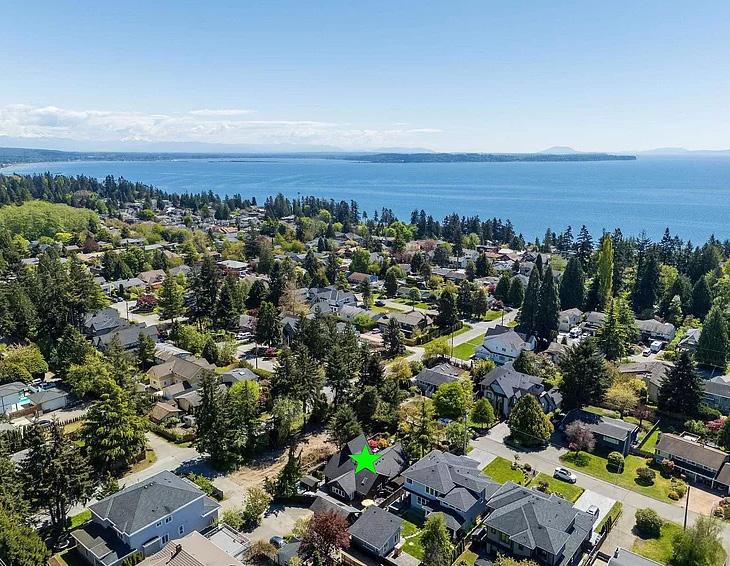
A One-of-a-kind Rancher w/loft Custom-Designed Craftsman home in beautiful Ocean Park showcases exceptional attention to detail inside and out! This home was Completely renovated and substantially rebuilt in 2011- with too many upgrades to list. An open concept living area is perfect for entertaining, with stunning custom millwork and exquisite stained-glass windows throughout. The main floor Primary bedroom features a wall of custom cabinetry, breathtaking windows, and a private patio overlooking the meticulously landscaped gardens. Outside, enjoy secluded seating areas, a relaxing hot tub, unique storage solutions, and a detached studio offering endless possibilities. Don’t miss the chance to make this spectacular dream home yours!
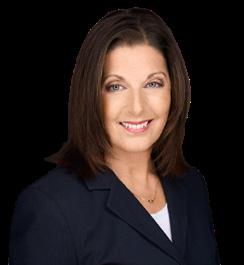
604.710.6854
sharon@sharongreysen.com www.sharongreysen.com



8598 BEDORA PLACE, HOWE SOUND WEST VANCOUVER, B.C. CANADA
4 BEDS | 3.5 BATHS | 3542 SQFT. | $3,198,000
3 LEVEL SPLIT WITH BASEMENT 16,404 SQFT LOT | $6284.04 TAXES
Spectacular contemporary completely renovated with exquisite taste. The most incredible westerly ocean & island views. Breathtaking golden sunsets radiate across the water, Sunset Marina & majestic mountains. Complete privacy on a 16,404 sq.ft. property with beautiful south facing gardens, moss ponds, slate patios & huge decks to enjoy the views & full on sunshine encircling the property all day long. Grand foyer entrance. Gorgeous open plan main floor entertaining area with crisp white kitchen, large living, raised dining opening out to huge view deck as well as 2 bedrooms. This is a car lovers & collectors dream as main floor opens up to 29’ loft/office/gym overlooking a 6 car garage with many built ins & an ocean view deck. Upper floor ocean view primary bedroom with spa like ensuite & every attention to detail; Den overlooking skylit living room below & 4th bedroom. Lower level rec room, gym & massive storage. Holiday feel with trail to water. Flat driveway for RVs & Boats. Caulfeild Village shopping 7min. The bus stop is conveniently located at the top of the cul de sac. Come view today!
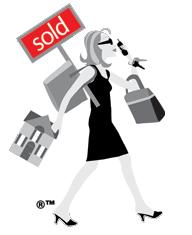
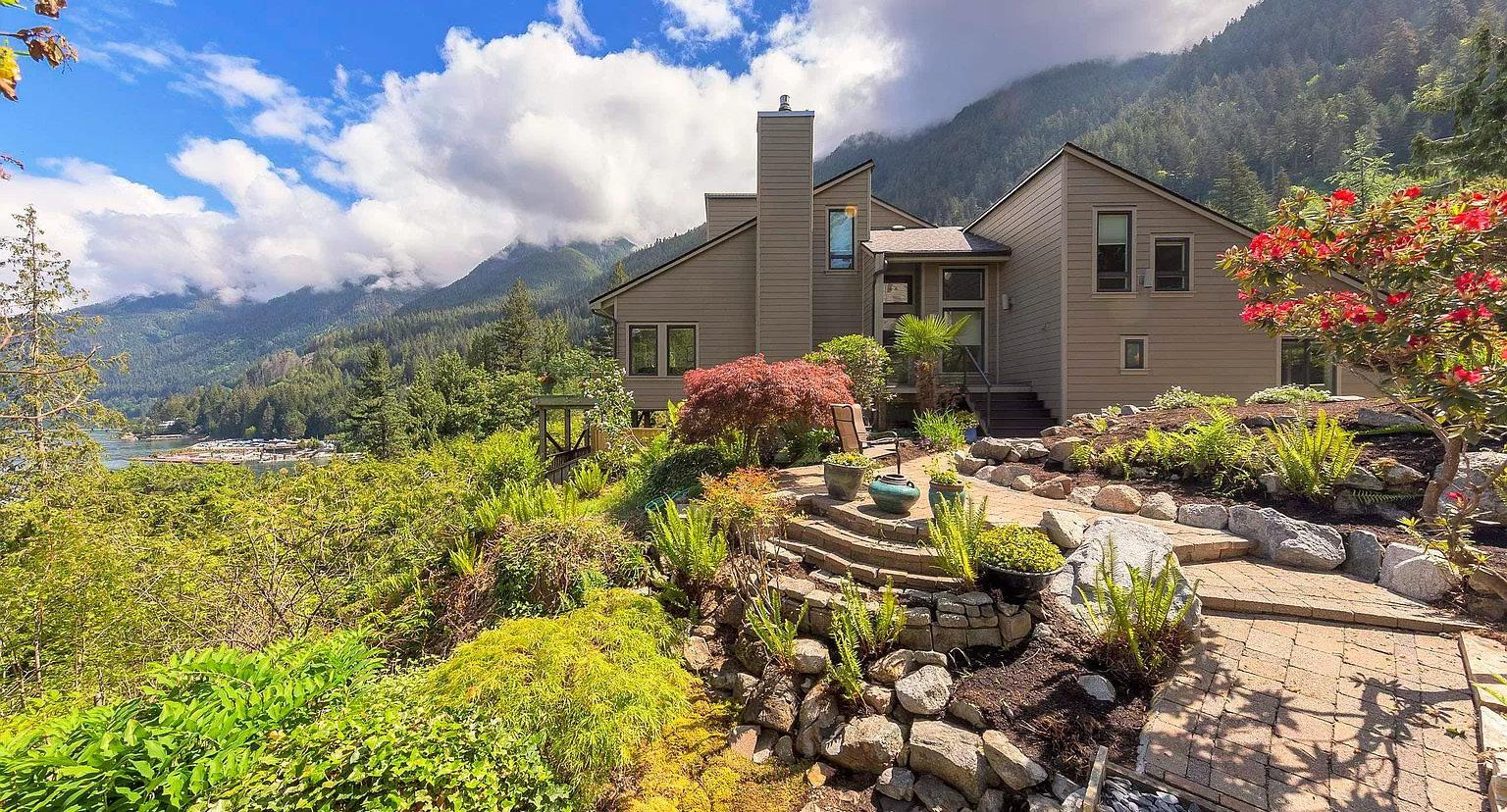
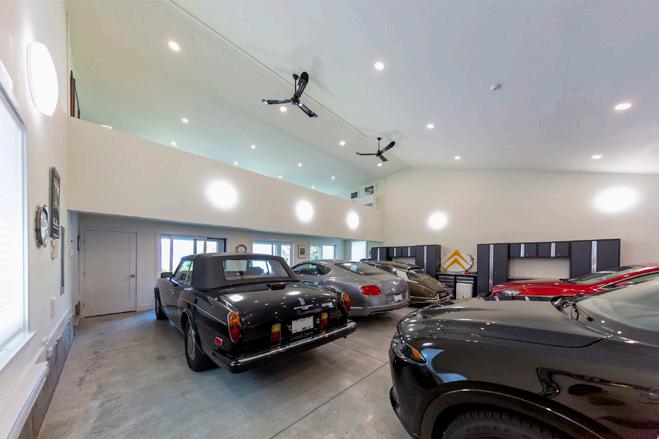
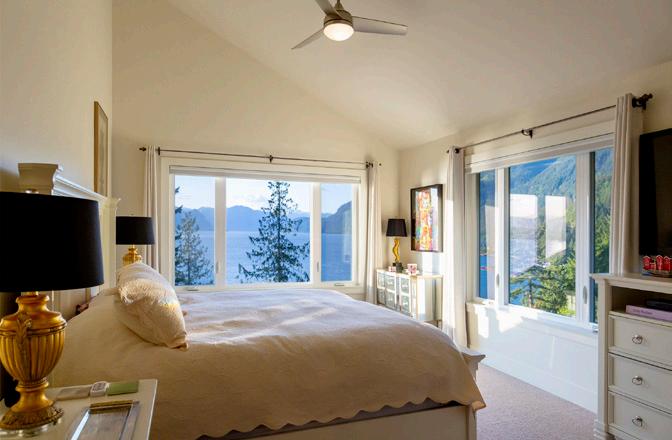
Penny Mitchell * 604-816-7825 | Stephanie Mitchell 604-812-7158
Penny@thepennymitchellgroup.com www.pennymitchell.com
* Penny Mitchell Personal Real Estate Corporation

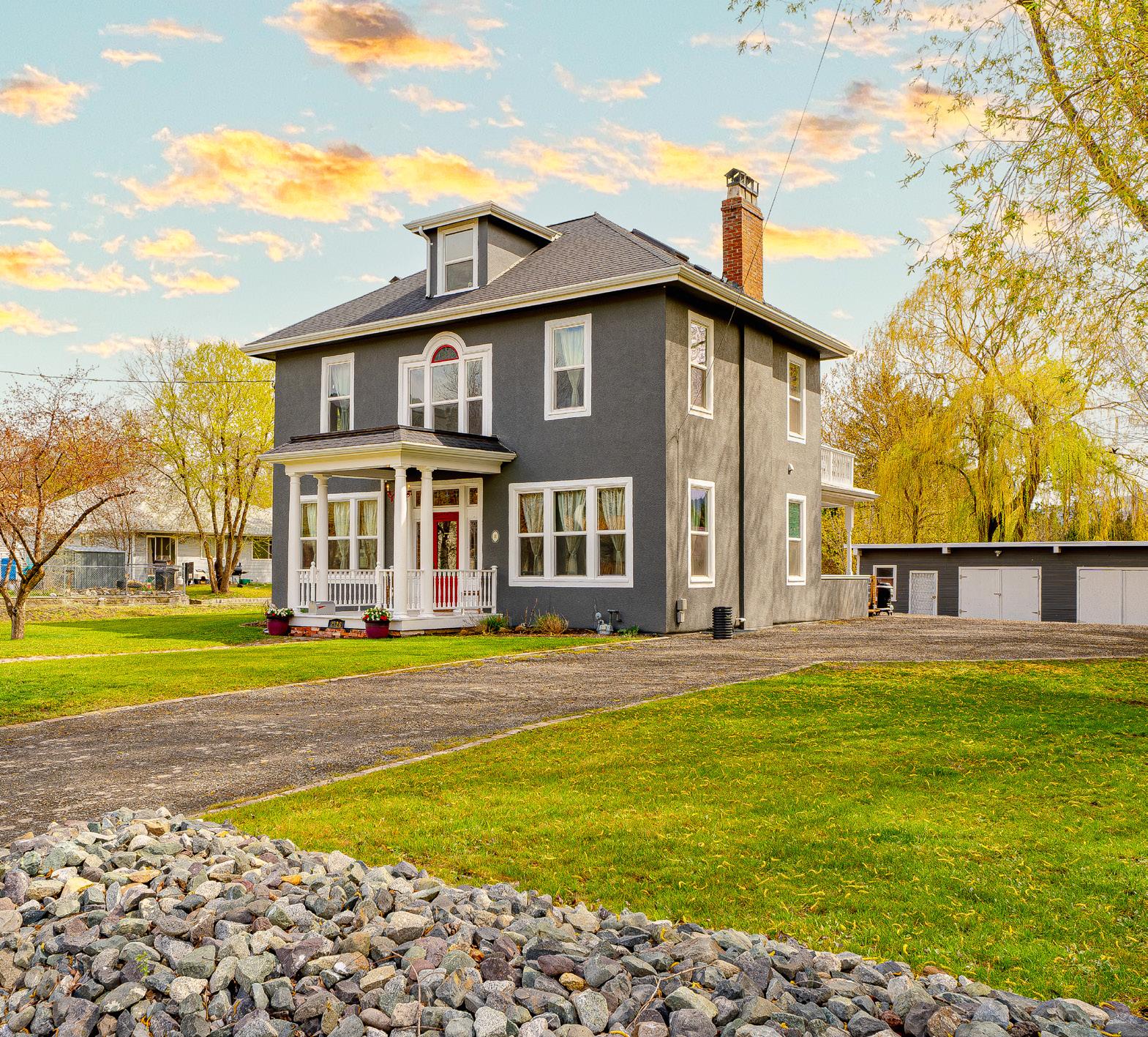
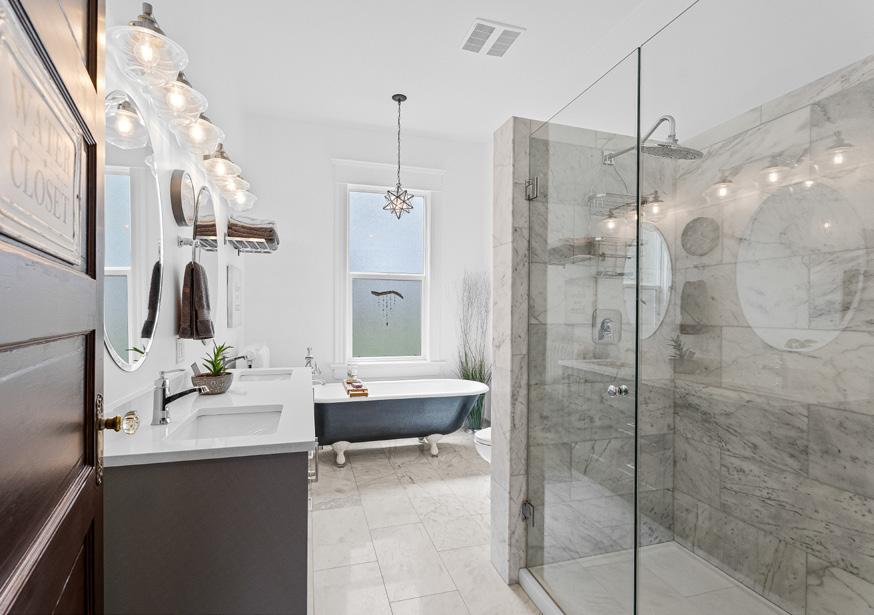
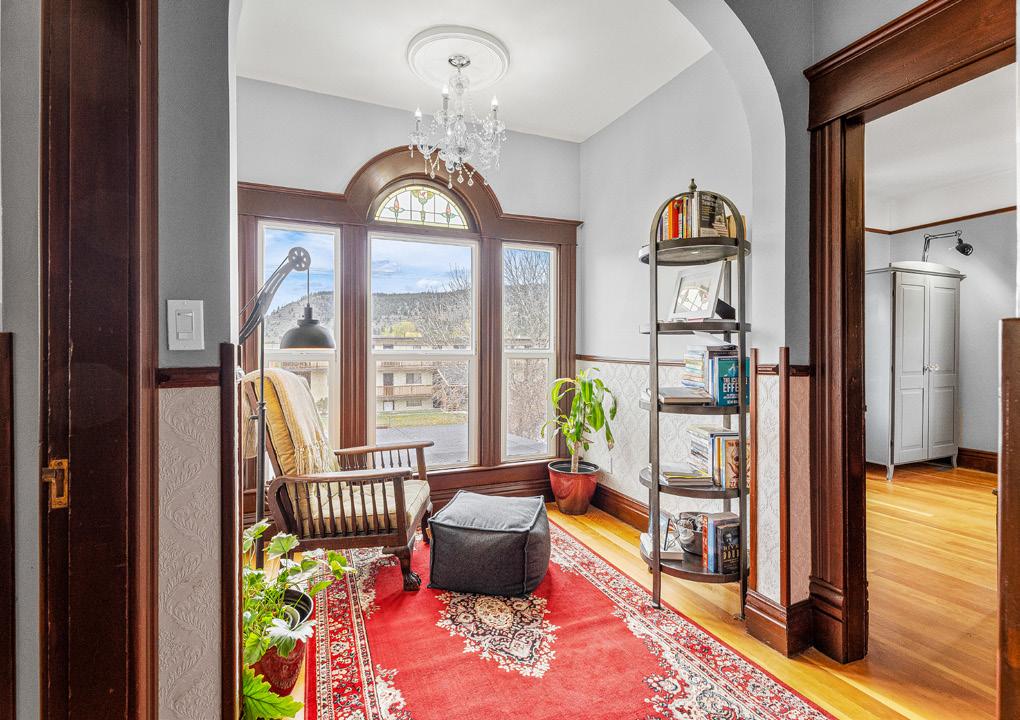


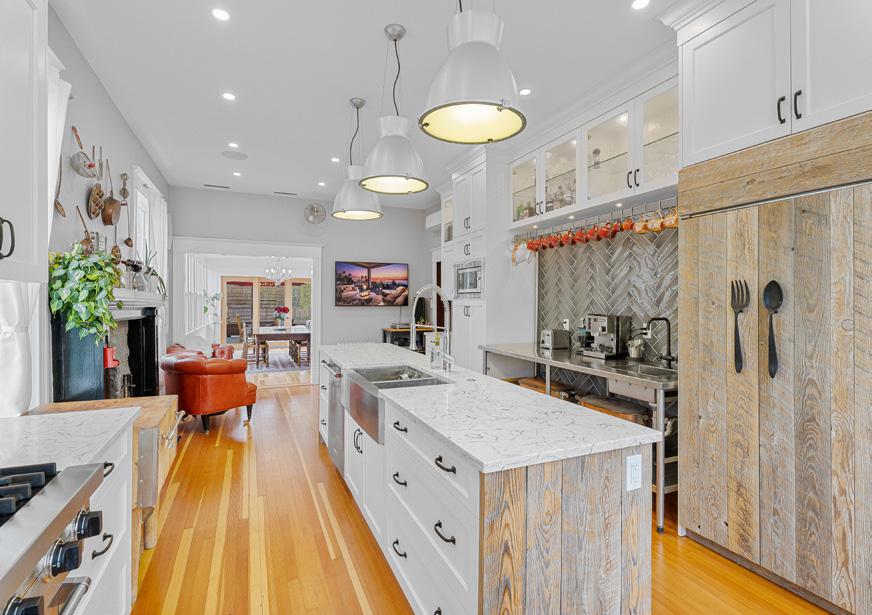
Step into a timeless tale of elegance & charm with this meticulously restored heritage house, nestled on a sprawling 0.8 acre lot, a true gem from 1910. Poised on the edge of history and modernity, this residence seamlessly blends the allure of yesteryears with contemporary comforts.
4 BED / 3 BATH / 2,730 SQFT / C$1,399,999
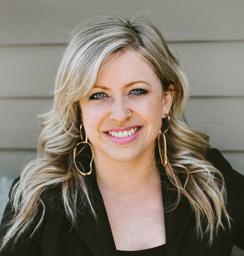
Known as “The Grimmett House”, this distinguished abode was built and lived in by Merritt’s first solicitor who drew up the papers to incorporate Merritt in 1911 then later became mayor in 1918. The home boasts 4 bedrms & 3 baths, offering ample space for both relaxation & entertainment. The home has a high end kitchen with 10’ ceilings, amazing tile & marble & completely redone bathrooms. Conveniently located within reach of City conveniences yet offering a peaceful retreat, this heritage house invites you to create new memories while honoring its storied past. The lot size & R2 zoning gives potential to subdivide 3 full size lots off of the main house, making it an ideal development property.

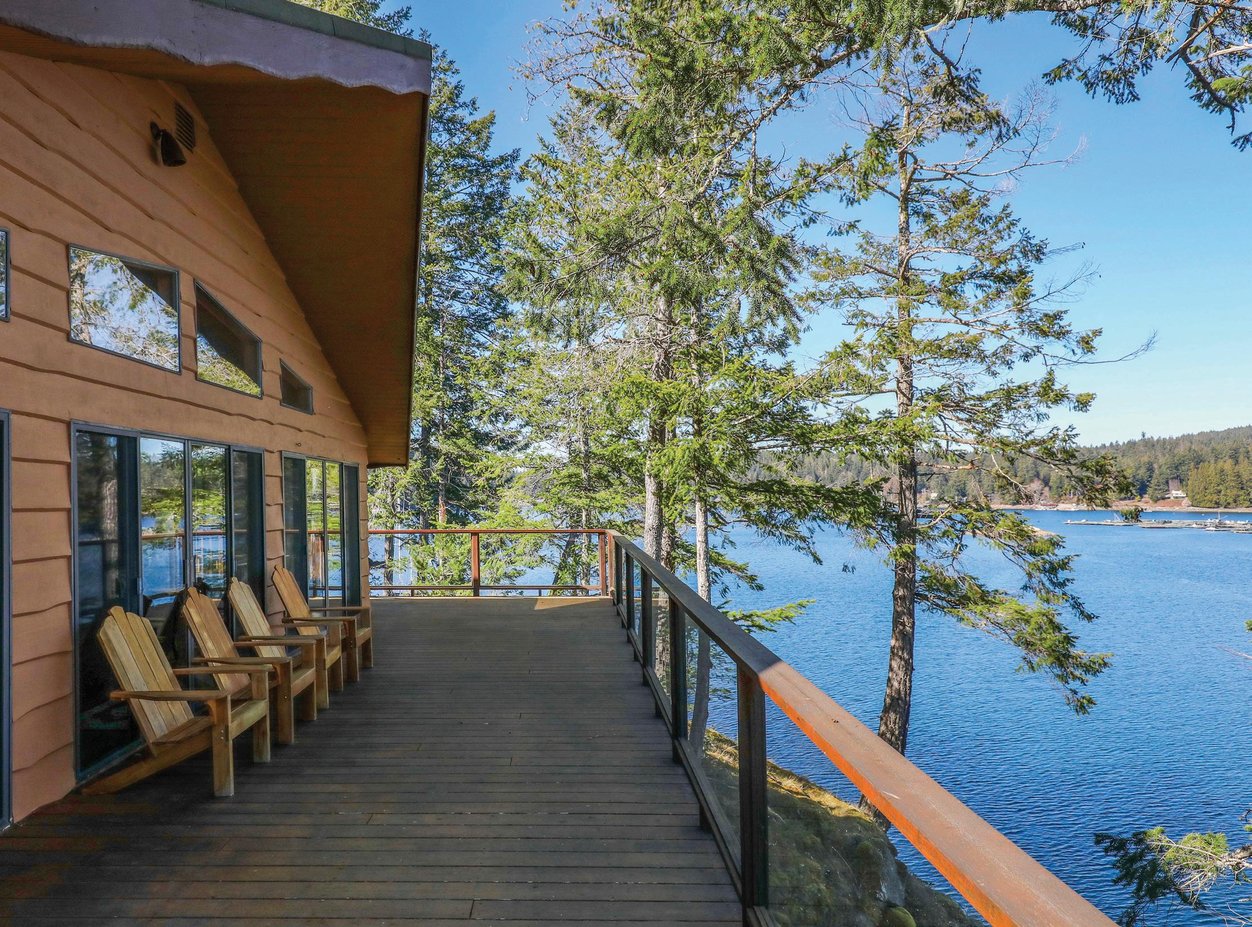
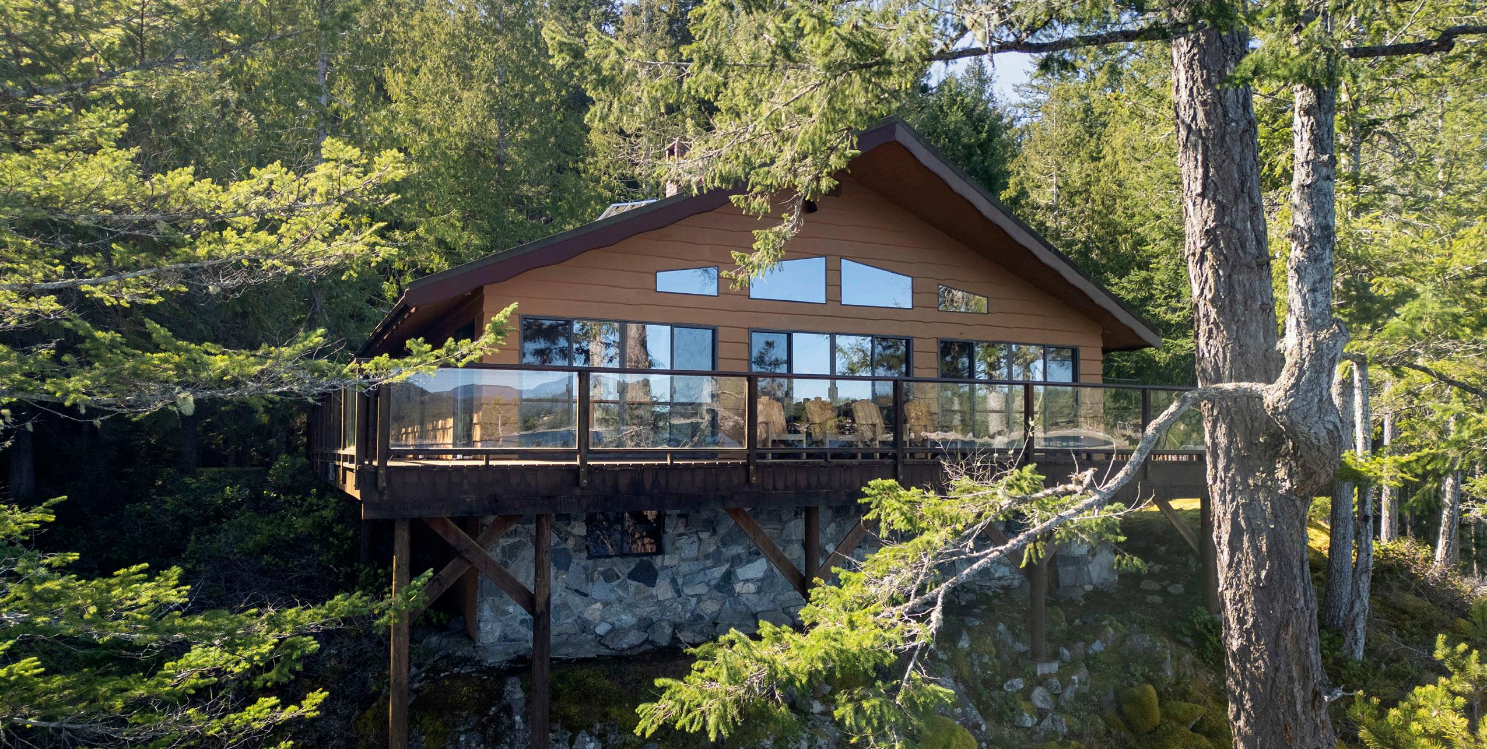
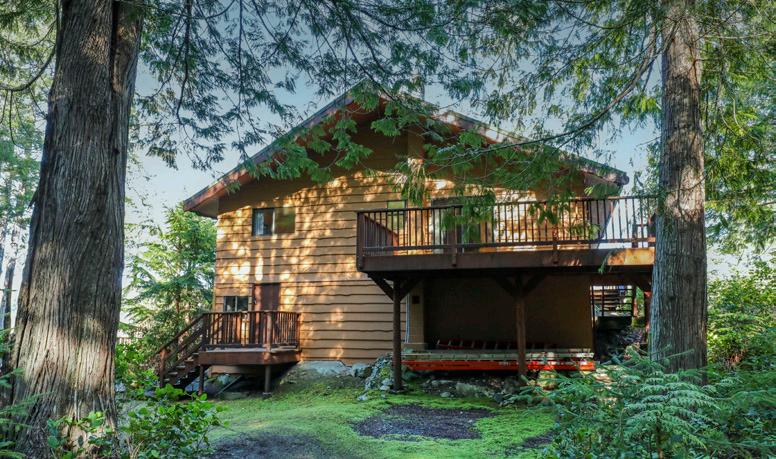

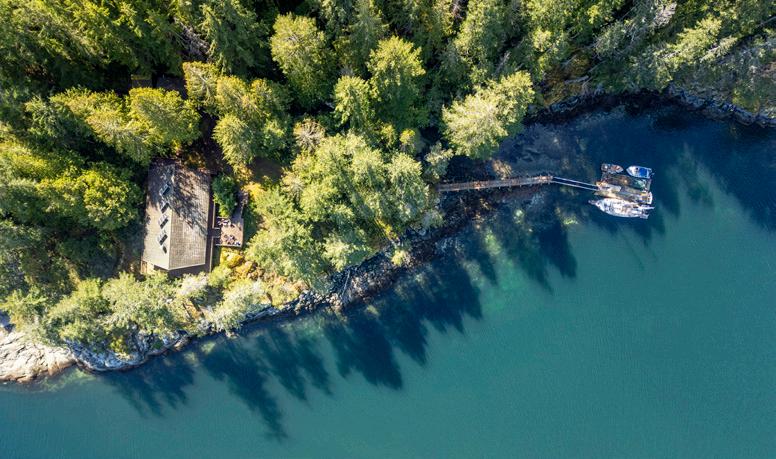
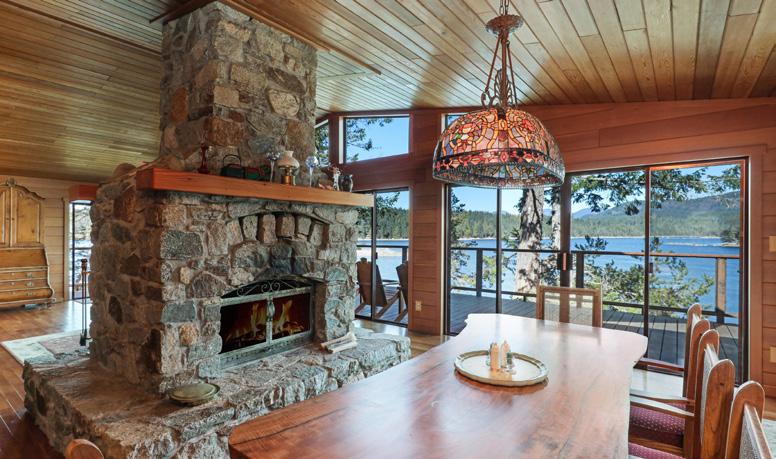

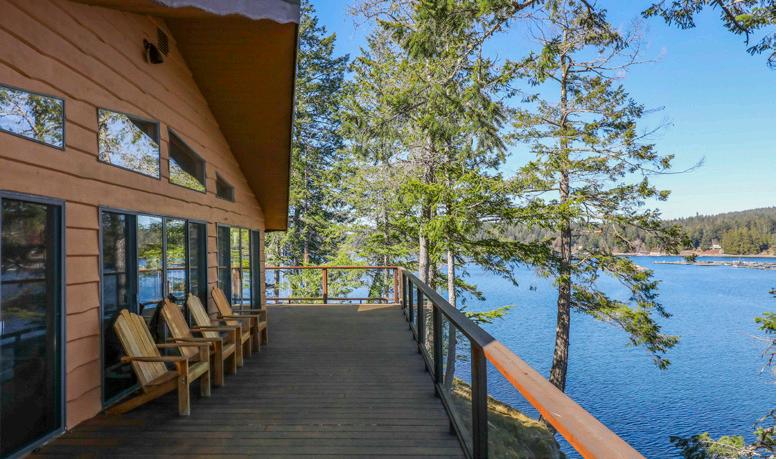
4 BEDS | 3 BATHS | 2, 226 SQ FT | $2,150,000
Magnificent harbourfront estate spanning over 14 acres in the picturesque Gorge Harbour on Cortes Island. With 1,100 feet of pristine waterfront, a spacious 2,226 square foot residence, and a 40-foot dock, this private property is accessible exclusively by boat.
The well maintained 4 bed, 3 bath home offers a spacious outdoor living space, hardwood flooring, a beautiful stone fireplace, and much more. This turn key property, sold with most furniture included, is an ideal recreational retreat or permanent residence. Perched overlooking the harbour, this property showcases a picturesque cut landscape, with incredible views you must see to believe.
Conveniently located across from the Gorge Harbour Marina, this spot offers a rare and enchanting escape for outdoor enthusiasts and nature lovers alike, with easy access within minutes. Nestled on the southwest side of the island, it is a renowned stopover for boating enthusiasts.
Come experience the epitome of island living in this charming coastal home.
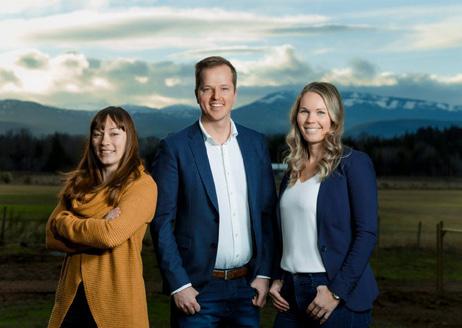
REALTOR®
Erik Clevering PREC*
778.989.1579
Kelsey Savage PREC*
250.714.3306
Cathy Evans
250.797.8081
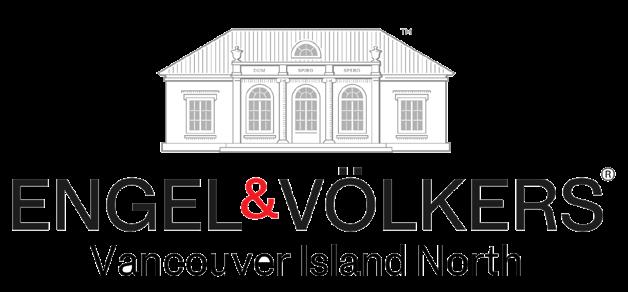
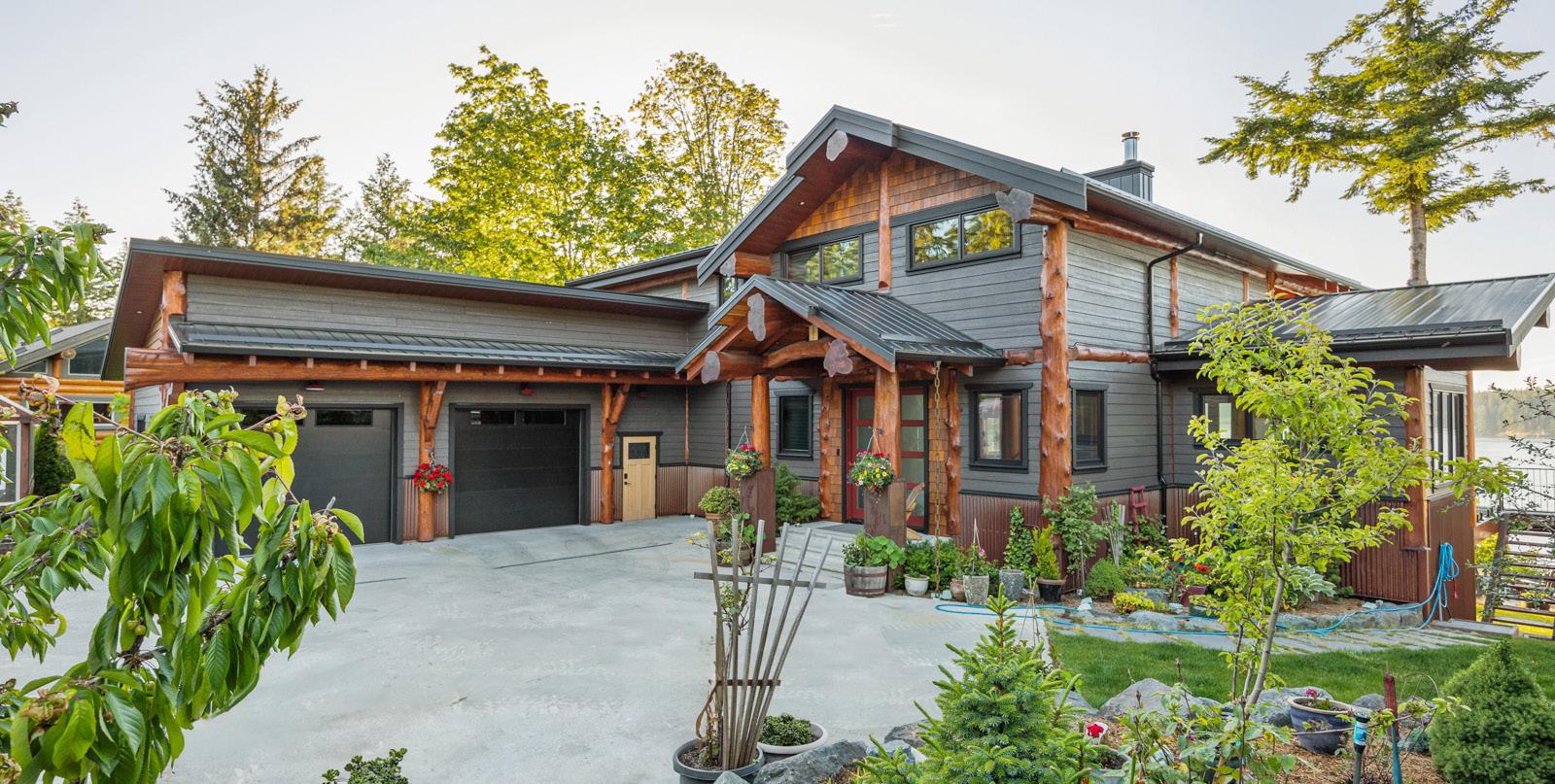

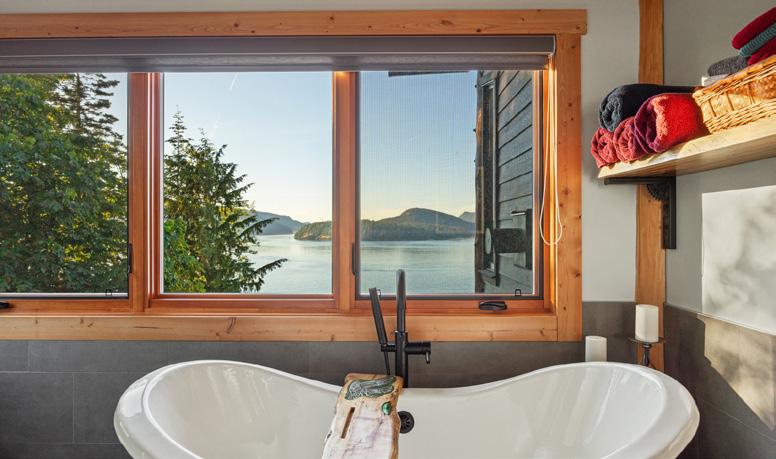

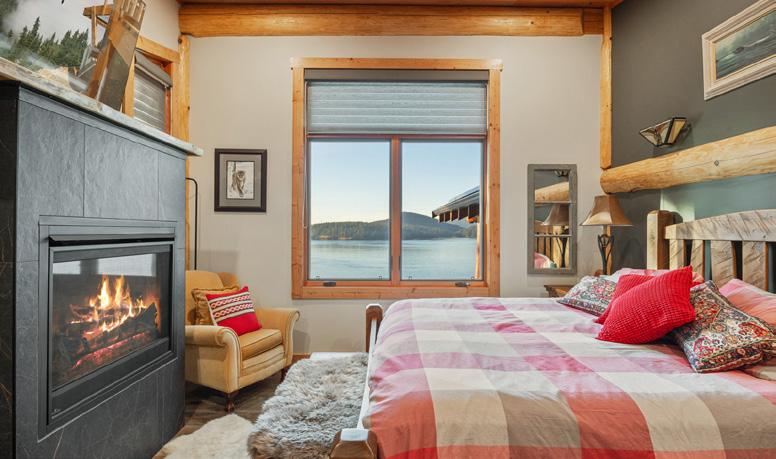
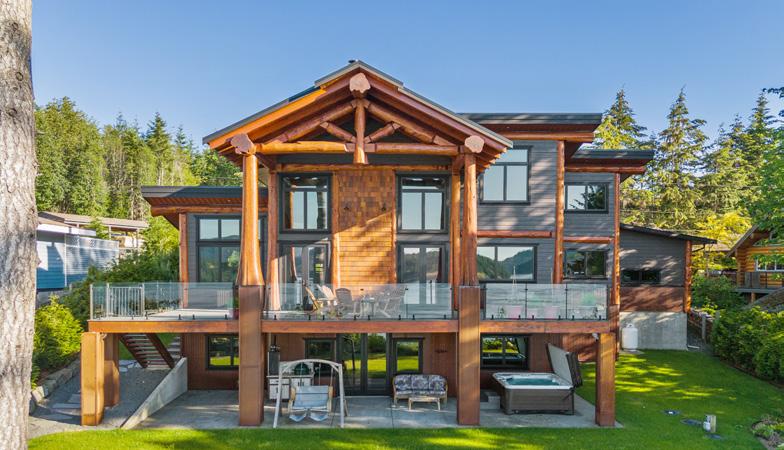
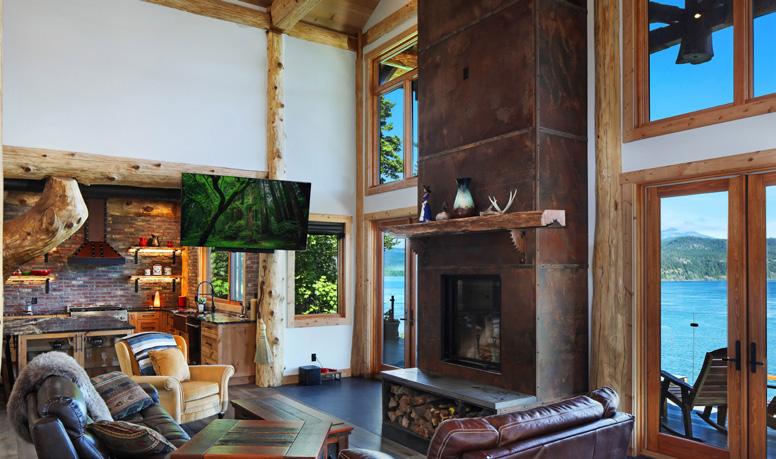
3 BEDS | 4 BATHS | 3,212 SQ FT | $3,400,000
Immerse yourself in the oceanfront lifestyle with this stunning home of unsurpassed beauty. The modern post and beam construction by Summit Log and Timber Homes sets this property apart, offering a truly one-of-a-kind living experience. As you step into this west coast-inspired retreat, you’ll be greeted by soaring ceilings, unique wood character, and expansive windows that capture breathtaking ocean views. The upper level features a luxurious primary bedroom, a spa-like ensuite, and a spacious walk-in closet. On the lower level, you’ll find two additional bedrooms and a cozy family room with direct access to the beautiful patio, complete with a relaxing hot tub. There is a double attached garage and an expansive double detached garage, ideal for storing your boat, kayaks, and there’s an additional loft space with a 3 piece bathroom for guests. Conveniently located only 15 mins north of Campbell River’s downtown amenities and marine activities.
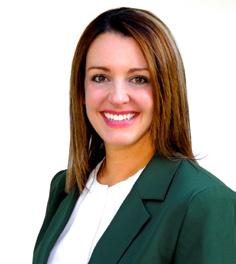

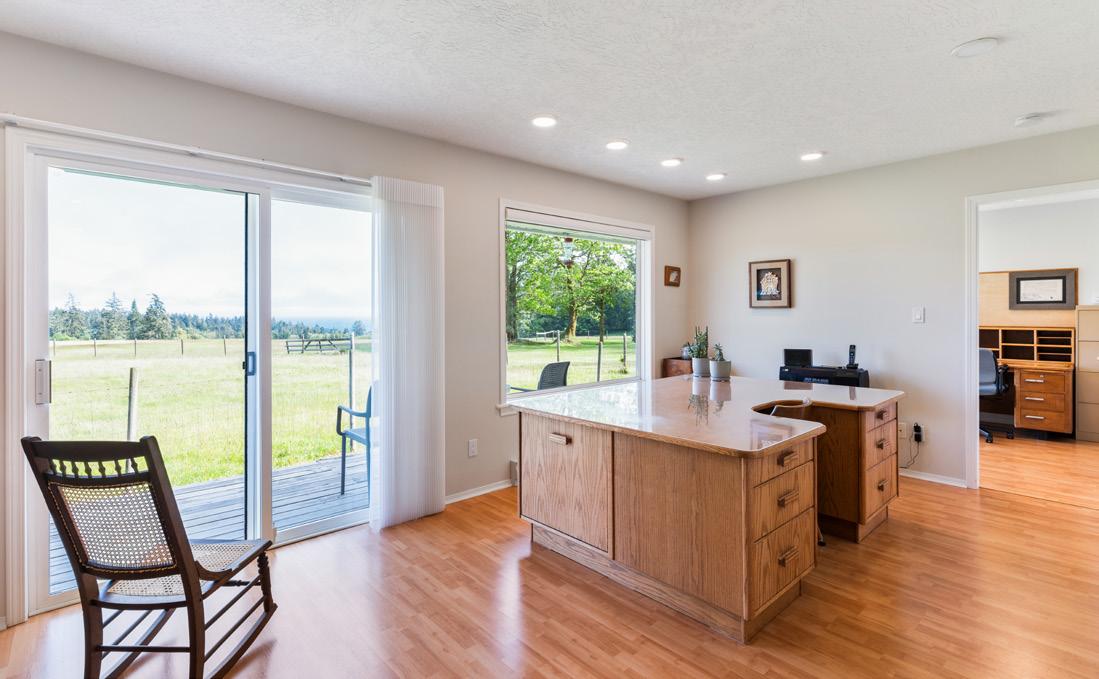

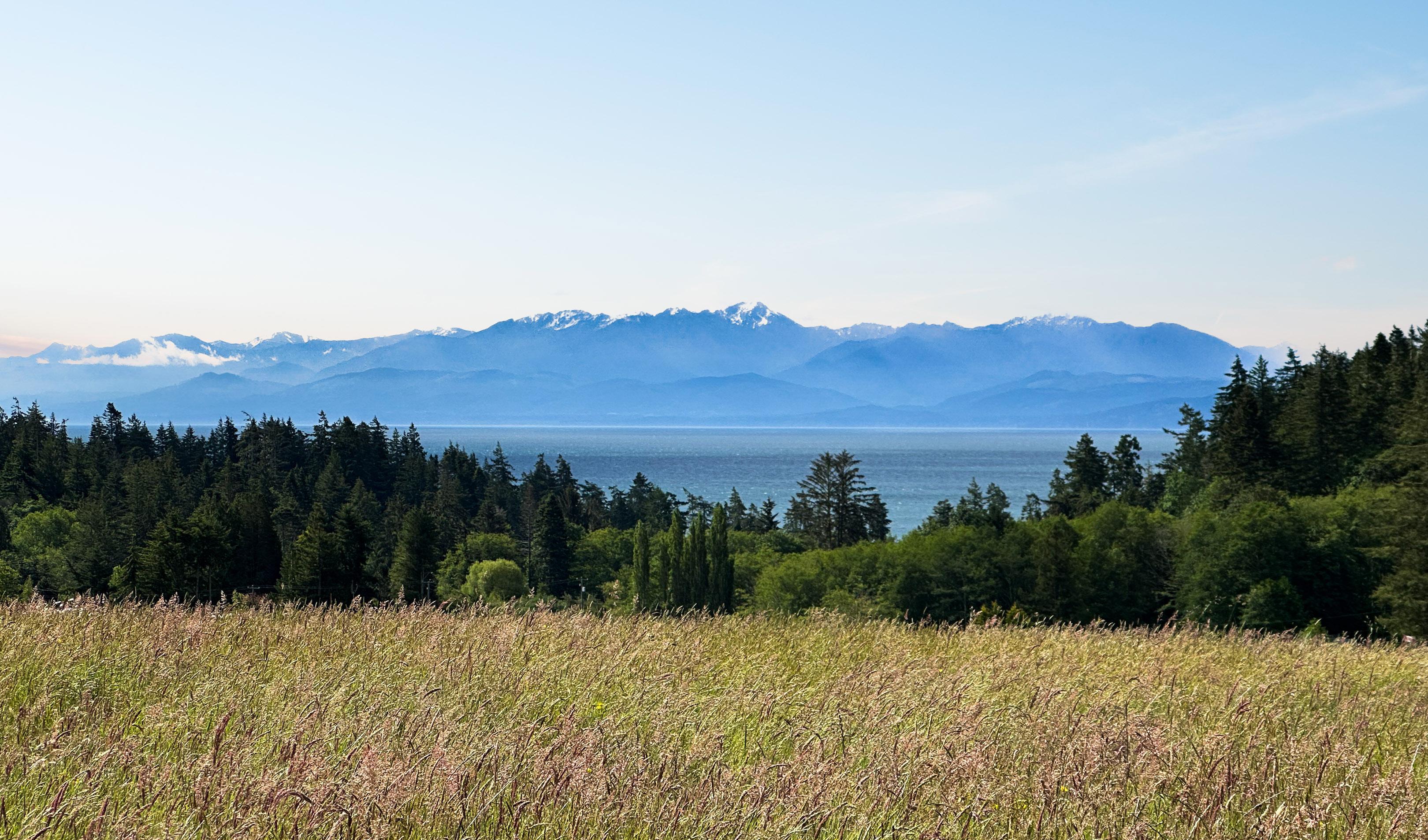


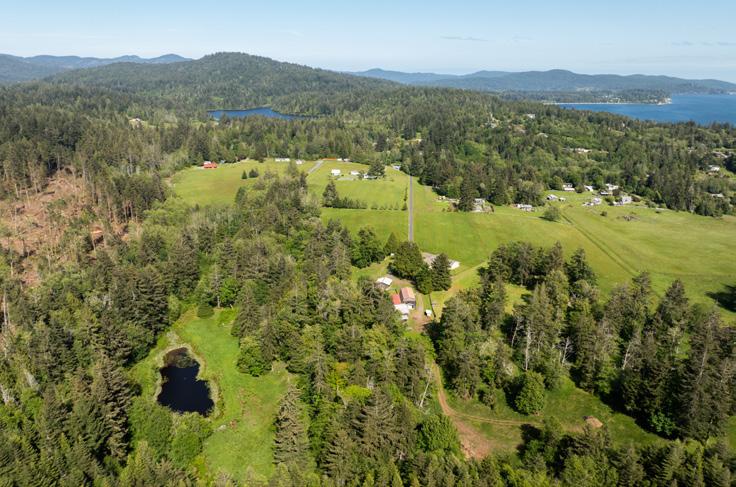
BREATHTAKING VIEW of the Salish Sea and Olympic Mountains on nearly 22 south-facing acres! Adored for over 44 years, on the market for the first time. Rolling pastures, serene ponds, fenced gardens, mature trees. Partly in the ALR with farm status and approximately 6-7 acres zoned RR-3 with subdivision potential and stunning view. Quality-built, well-maintained sprawling rancher with a wonderful layout. Two separate wings with expansive primary bedrooms, each with a walk-in closet and full ensuite. Spacious, open kitchen and dining complimented by cozy, wood-burning stove. Modern barn doors to newer addition drenched in natural light with deck access to admire incredible sunrises and sunsets. Updates include heat pump, electrical panels, pot lights and water system. Large, horse-friendly barn with stables and workshop, a detached double garage and storage sheds. A private retreat near famous beaches, recreation and the vibrant town of Sooke. A remarkable property and the perfect oasis.
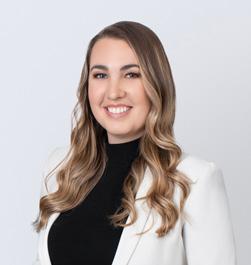
GINNY MCLEAN
REALTOR®
778.867.9779
ginnymclean@remax.net
https://bit.ly/themcleans
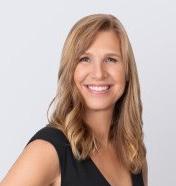
REALTOR®
250.709.1893
janicemclean@remax.net https://bit.ly/themcleans

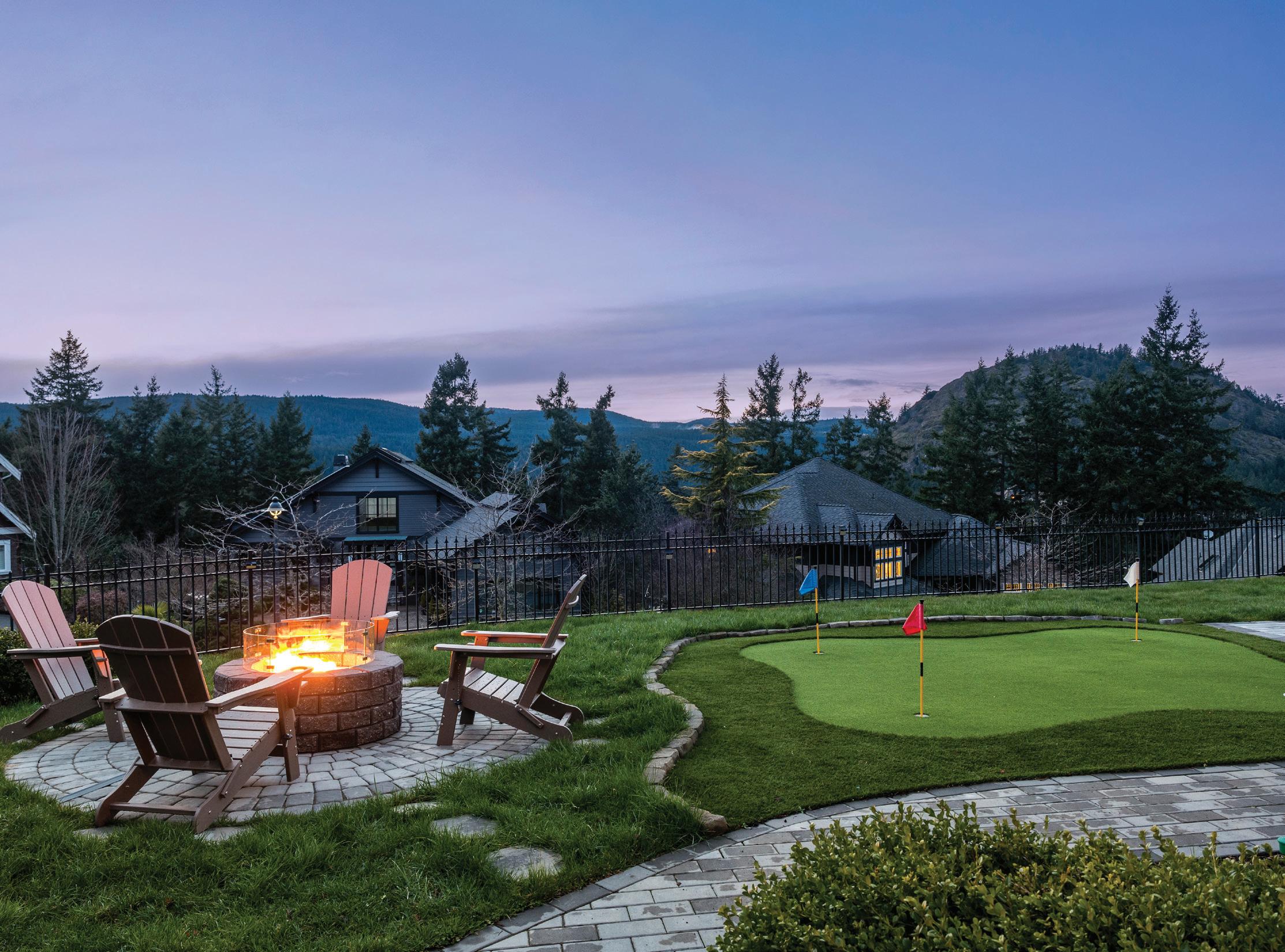
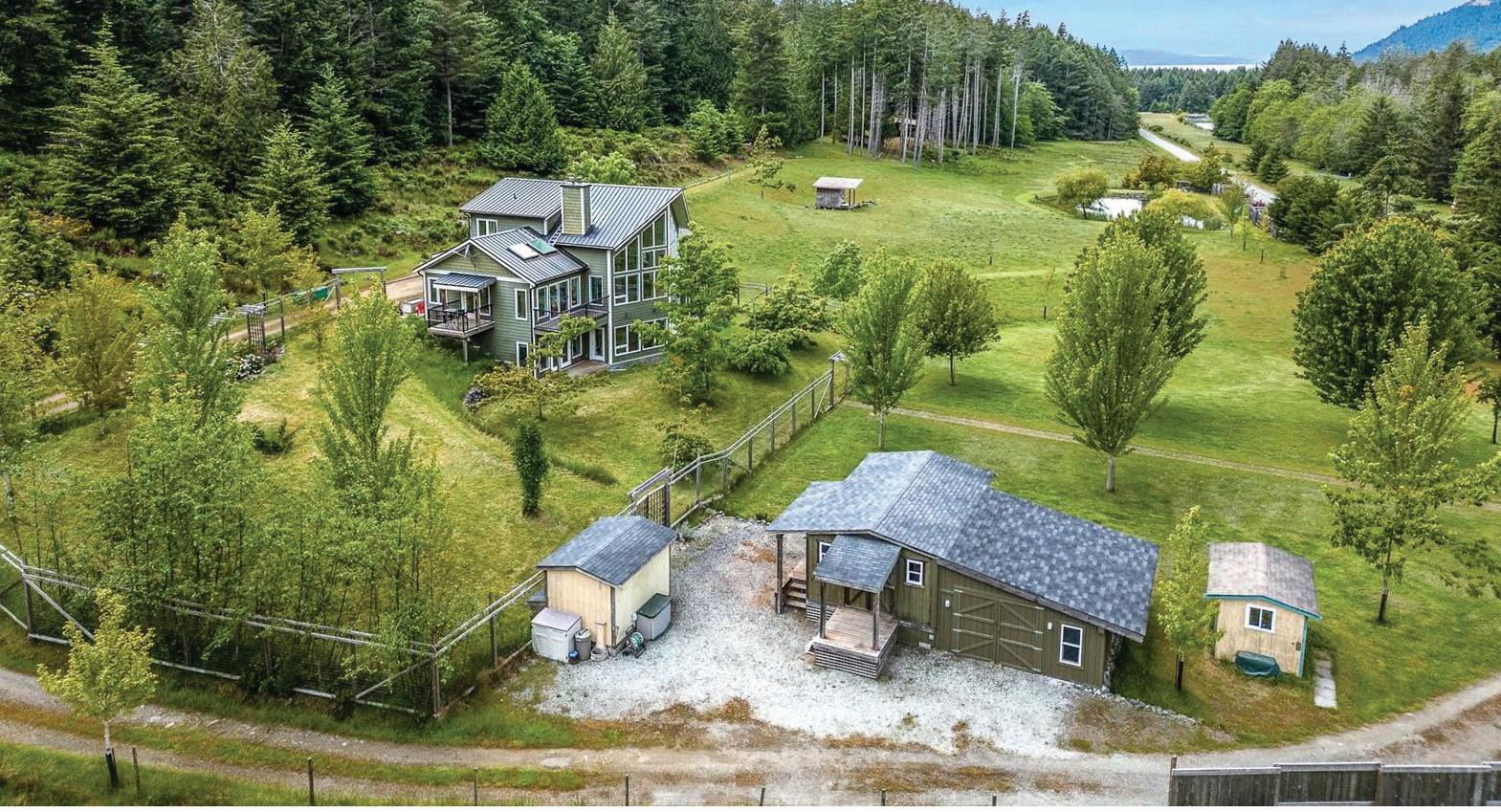

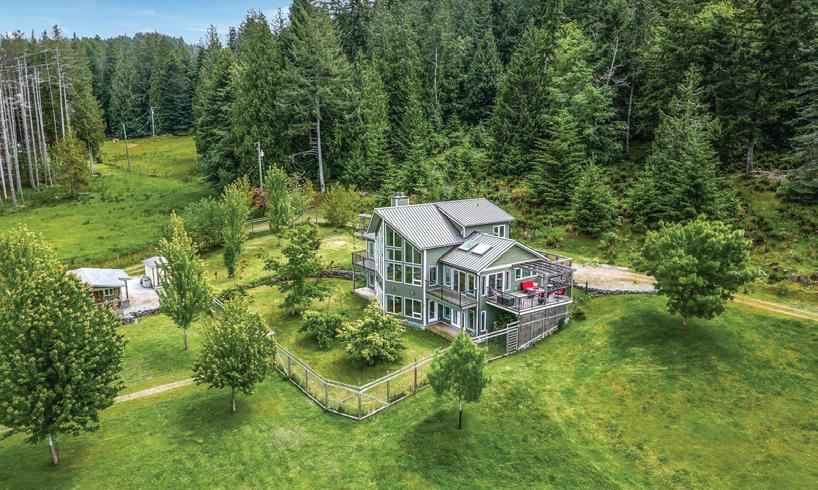
3 BEDS | 5 BATHS | 3,997 SQFT
Home & acreage with many fine features! 3997 s/f home, three bedrooms & loft, five bathrooms, workshop/garage, auxiliary buildings and swimmable pond on a beautiful 6.97 acres. Turn this gem into a hobby farm, orchard and or bed & breakfast retreat.
LISTED AT $1,799,000
2 BEDS | 2 BATHS | 971 SQFT
A distinct property with the modernist in mind! Architecturally designed 971 s/f rancher, one bedroom, one bathroom, solar powered in floor radiant heat, detached bunk and bath house, shed & workshop on .73 acres set above David’s Cove.
LISTED AT $899,000
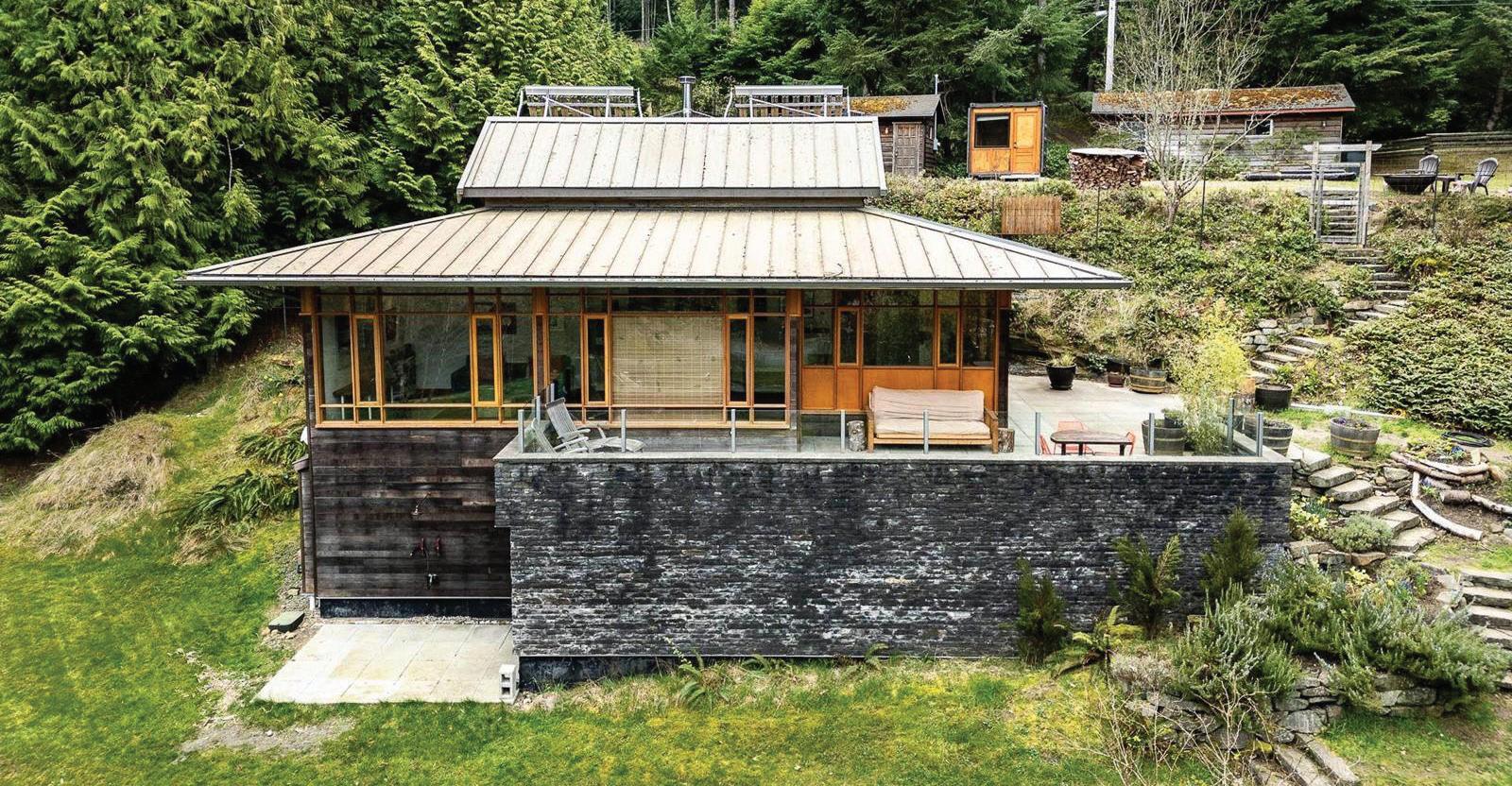
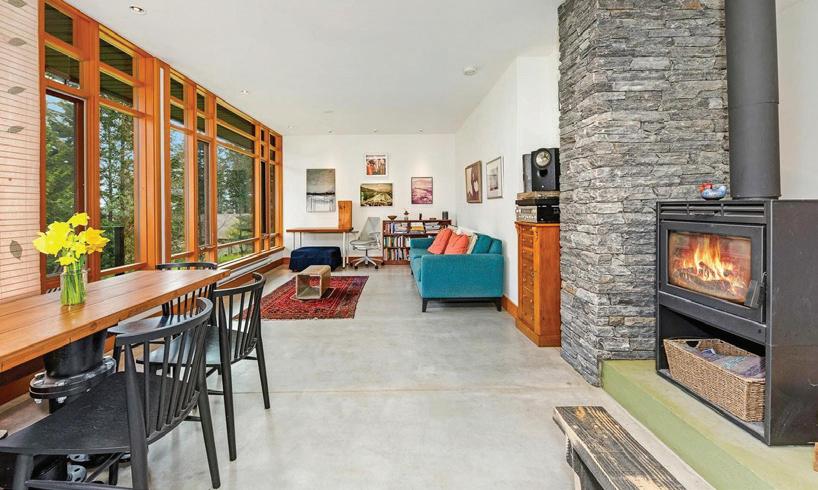
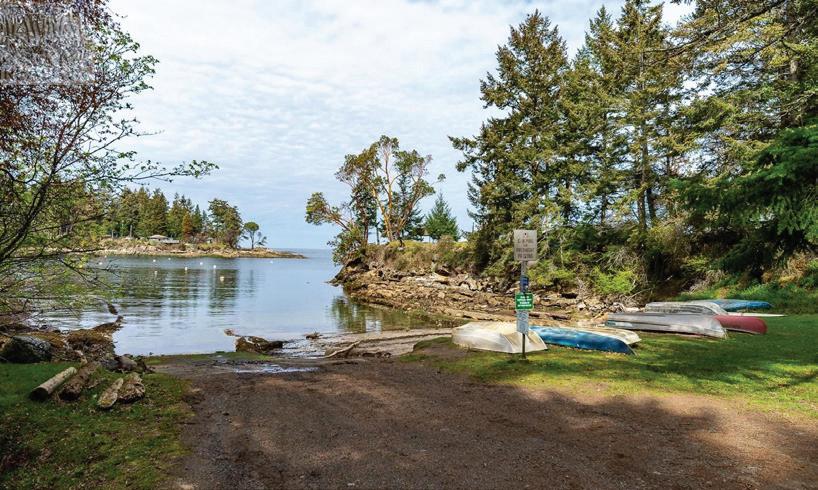

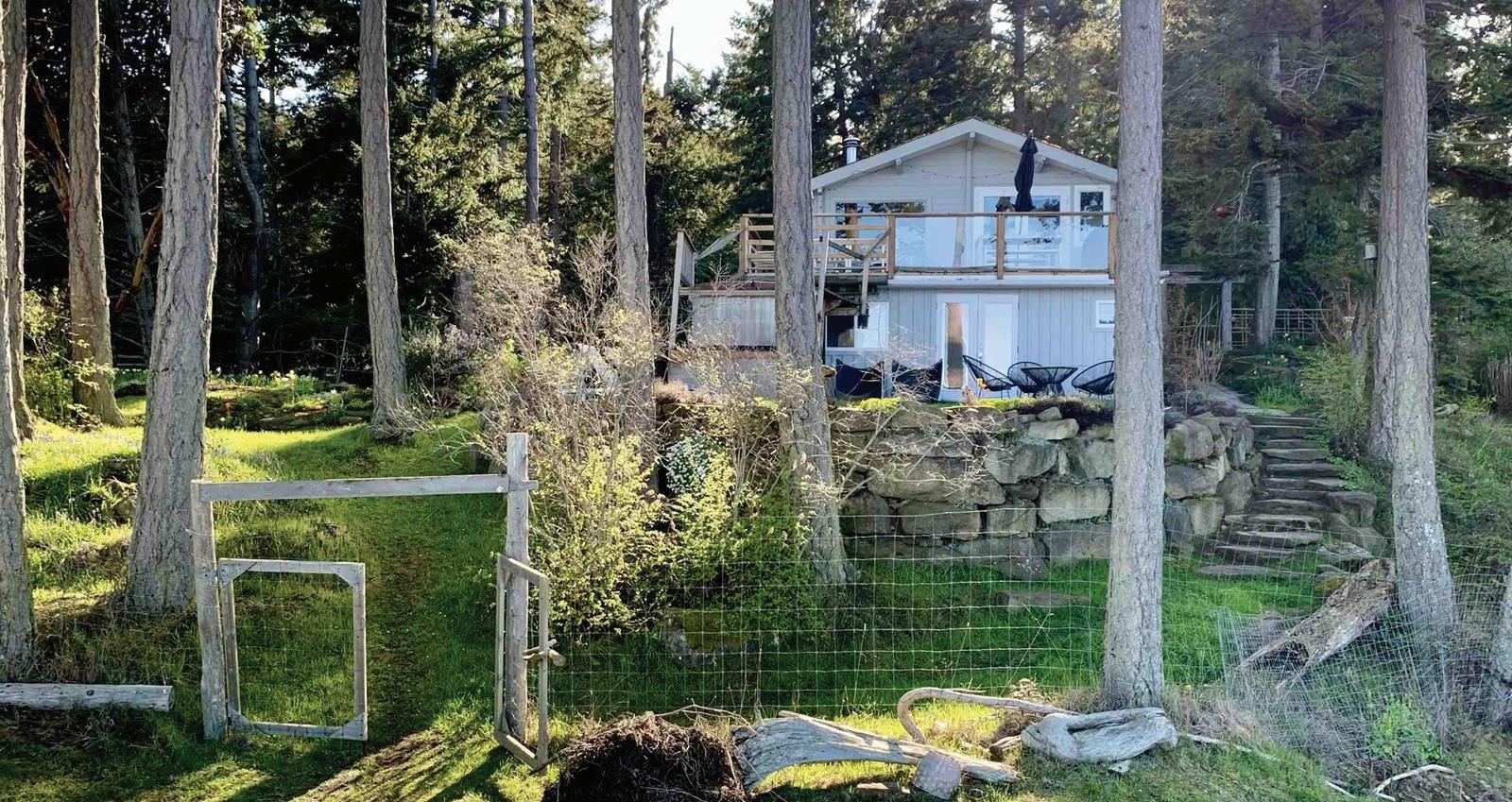
LISTED AT $1,225,000
Low-bank waterfront with spectacular panoramic views, sunrises & sunsets! A rustic 919 s/f cabin, two bedrooms, two bathrooms. This property boasts .50 acre with a unique shoreline and easy access to the waters edge. The waterfront property next door at 581 is also for sale, own these two side by side prime waterfronts. 581
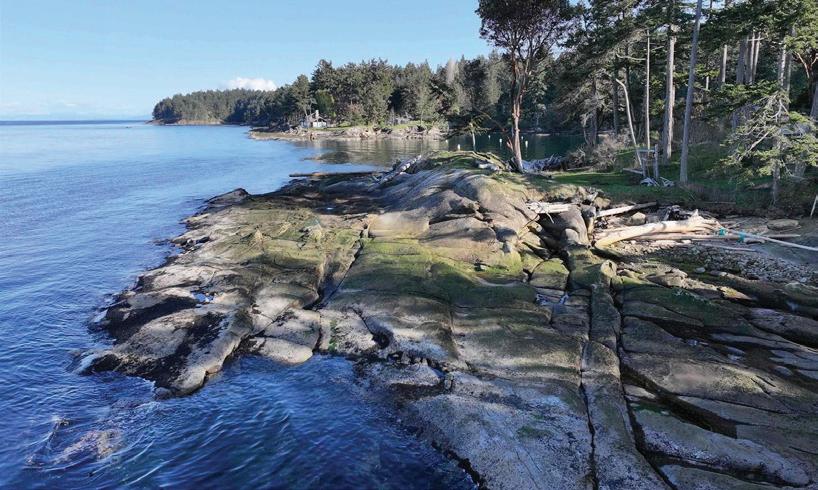
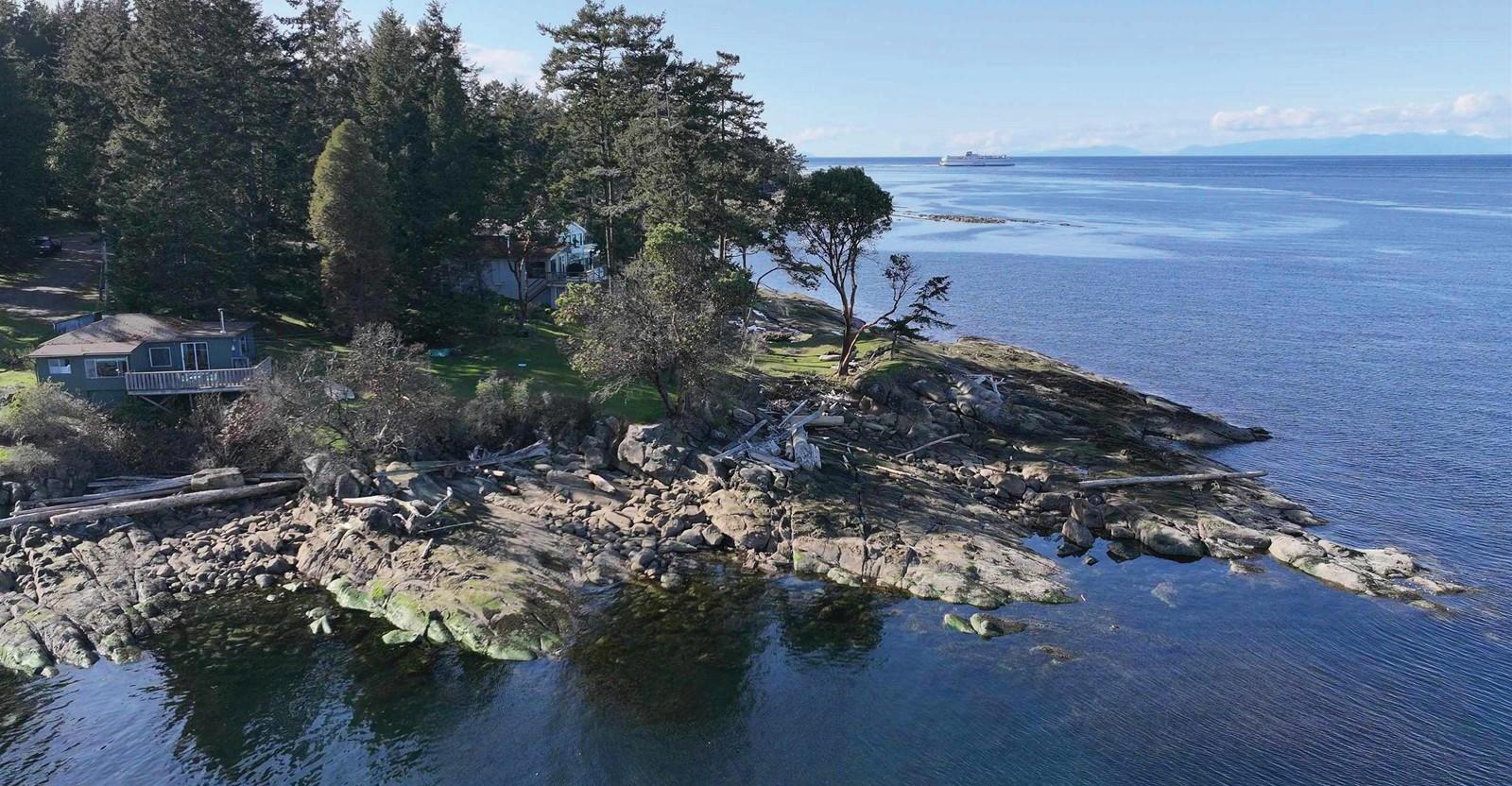
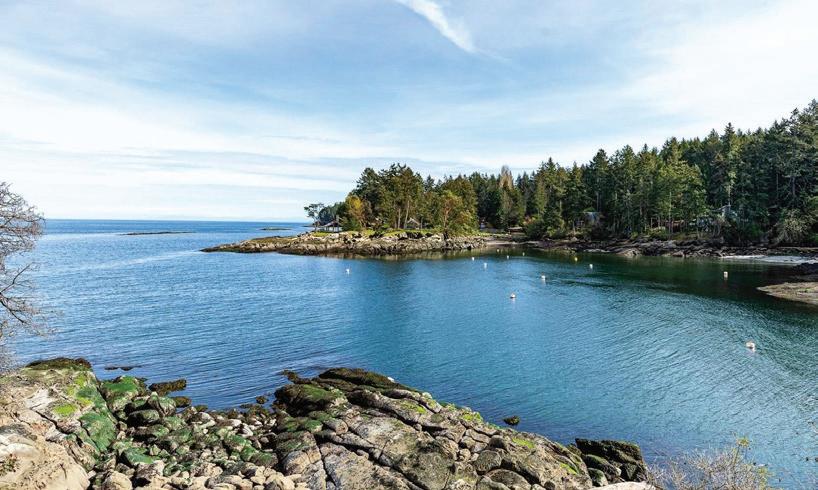
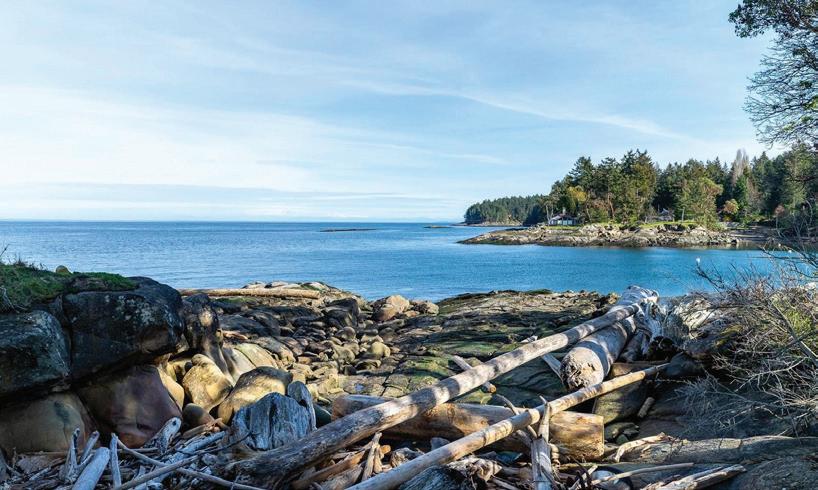


waterfront
with views
Vintage 875 s/f cottage, two bedrooms, one bathroom, 200’ of frontage and .37 acres of level land. The waterfront property next door at 579 is also for sale. Own these two side by side prime waterfronts.

Welcome to 1299 Eston Place, a stunning retreat nestled in the prestigious resort community of Bear Mountain. This awardwinning home has it all—over 4,700 sqft, 6 spacious bedrooms, and 5 spa-like bathrooms. Situated at the end of a serene cul-desac atop the mountain, this residence offers breathtaking views and is only minutes away from the amenities of this picturesque community. It is the perfect blend of luxury and convenience.
Crafted by renowned builder Terry Johal, this home exudes quality and sophistication from the moment you step inside. The 19’ vaulted ceilings in the open living/dining room create a grand ambiance, complemented by a cozy gas fireplace and designer light fixtures. The kitchen is a culinary masterpiece, boasting high-end cabinetry, accent lighting, Bosch appliances, and a large island, perfect for gatherings.
Whitewashed oak flooring flows throughout, adding to the home’s elegant charm. Every detail has been meticulously curated, from the luxurious finishes to the spacious, legal 2-bed fully selfcontained suite with 9ft ceilings. The suite is flexible, offering the option of a 1 or 2 bedroom layout.
Winner of the gold CARE award in 2014, this home exemplifies excellence in craftsmanship and design.
Additionally, this home offers modern amenities for your convenience and enjoyment, including a double car garage wired with 240V to support EV charging, and a mini putting green in the backyard, perfect for honing your golf skills while enjoying the stunning surroundings. Relax and unwind by the beautiful firepit in the backyard, where you can take in the panoramic views of Mt. Finlayson.
With its unparalleled views, impeccable craftsmanship, and prime location, 1299 Eston Place offers a lifestyle of unmatched luxury.
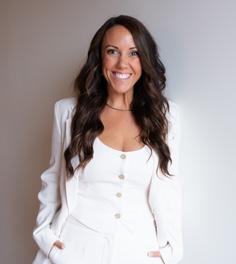
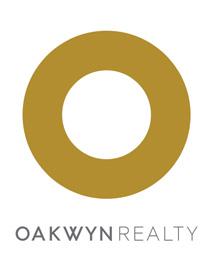
www.coraluster.com
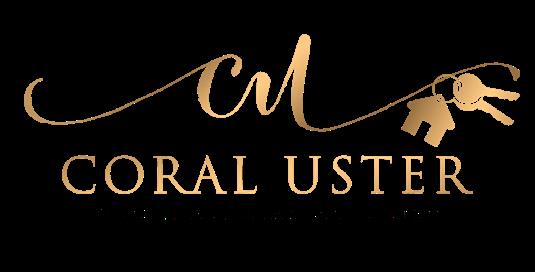
1299 ESTON PLACE, LANGFORD, BC V9B 6V3
6 BD | 5 BA | 4,768 SQFT. $2,100,000
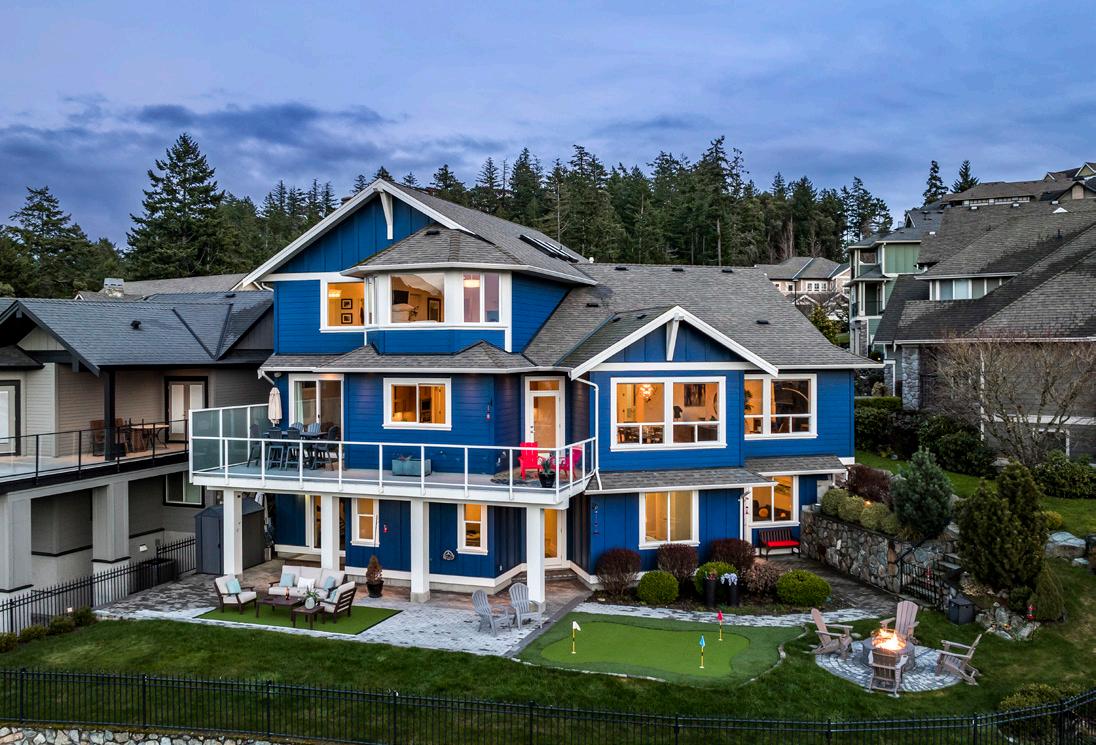
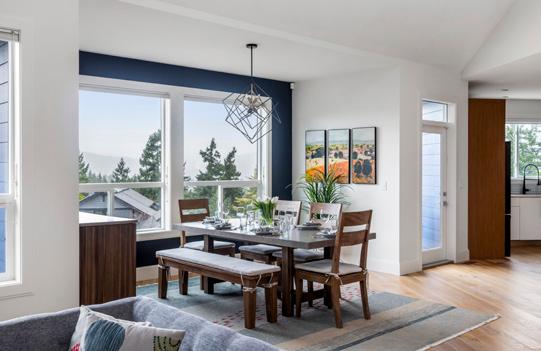
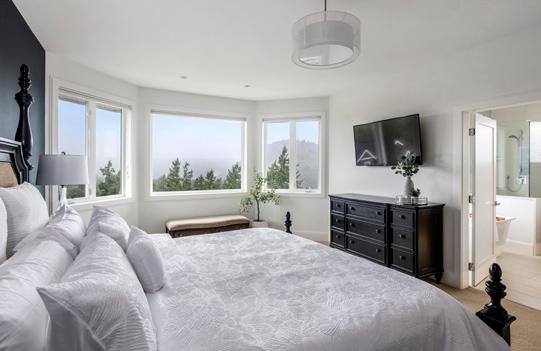

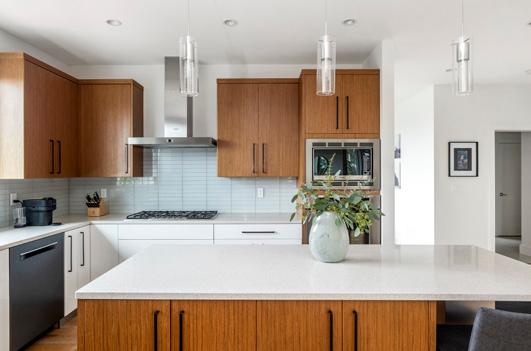



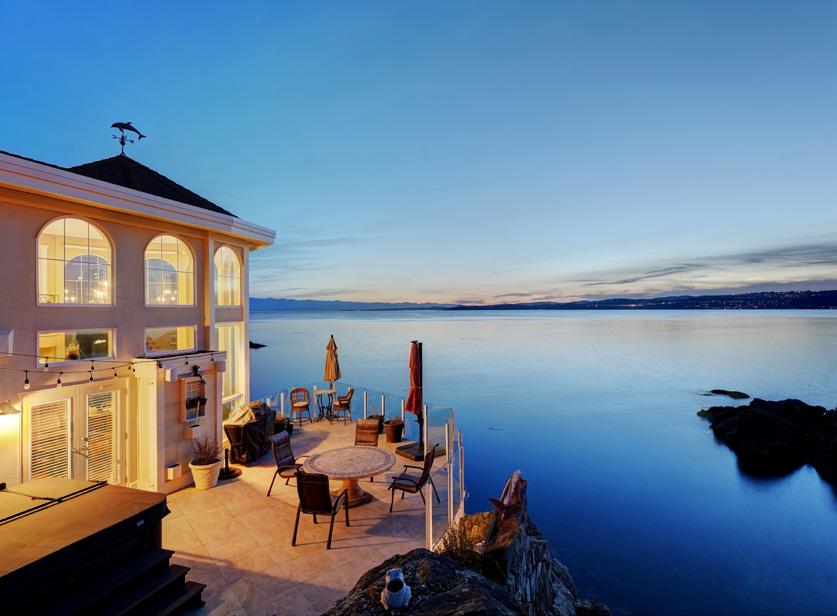

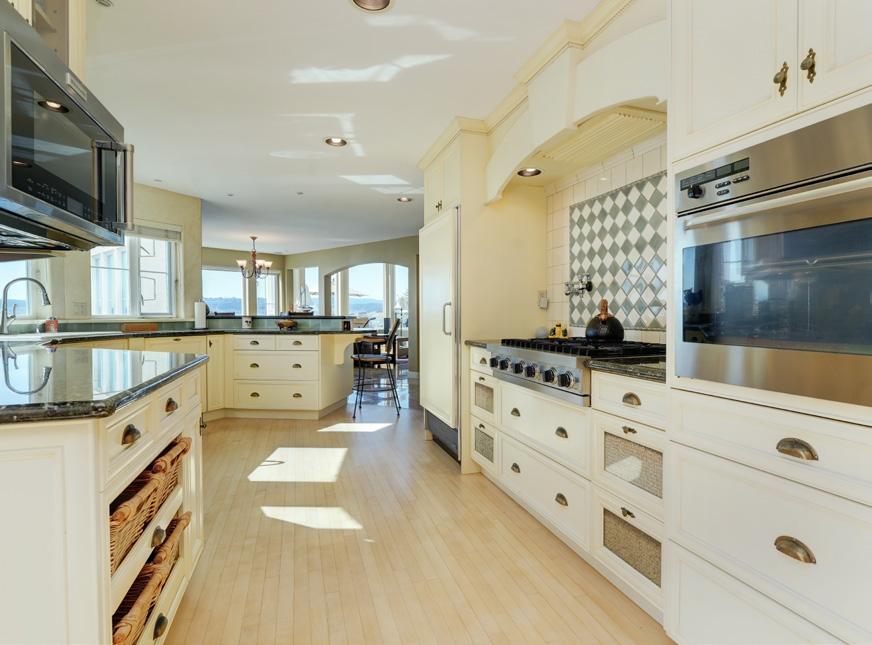

OCEANFRONT HOME WITH ELEVATOR! Be sure to check out the “VIDEO“ virtual tour! This oceanfront home was custom built in 2000 and is located on one of Victoria’s only waterfront cul-de-sacs. As you enter the property you will be captivated by the bright and spacious layout boasting soaring high ceilings with spectacular panoramic ocean views. The generous sized primary bedroom offers an elegant 5 piece ensuite. Across the hall there is another 2nd bedroom with a full ensuite too! You can walk down the elegant winding staircase or take the ELEVATOR to your main and lower living areas. Entertain in your grand living room with 15 foot high ceilings, gas fireplace and beautiful 36’’ marble tile floors throughout the main living area. The chef’s kitchen boasts top-of-the-line appliances with 6 burner gas stove and pot filler, oversized kitchen cabinets and granite countertops. From there you can walk out to your private patio perched right on the waters of the pacific! There is a large dining area with wrap-around windows all showcasing your ocean and mountain views. Additional highlights include: A lower-level family room or office, media room, 3rd bedroom and 2 bath including a self-contained nanny suite, which could be expanded. Enjoy relaxing or a hot tub as you entertain on any of your large wrap around patios. Cast a fishing rod in the water or whale watch as you view the snow capped Olympic mountain or the twinkling light of the cruise ships during the summer months. Bring out your snorkel or scuba dive with the ocean as your backyard. Can you imagine entertaining on your 4 exterior patios with extensive landscaped & design rockwork, and the summer barbecues with family & friends. This would be absolutely amazing! Properties like this rarely come on the market. Situated in one of Victoria’s finest locations, and only minutes to downtown Victoria. Call now “What a difference a Day makes’’

250.708.2000 | C: 250.686.9222

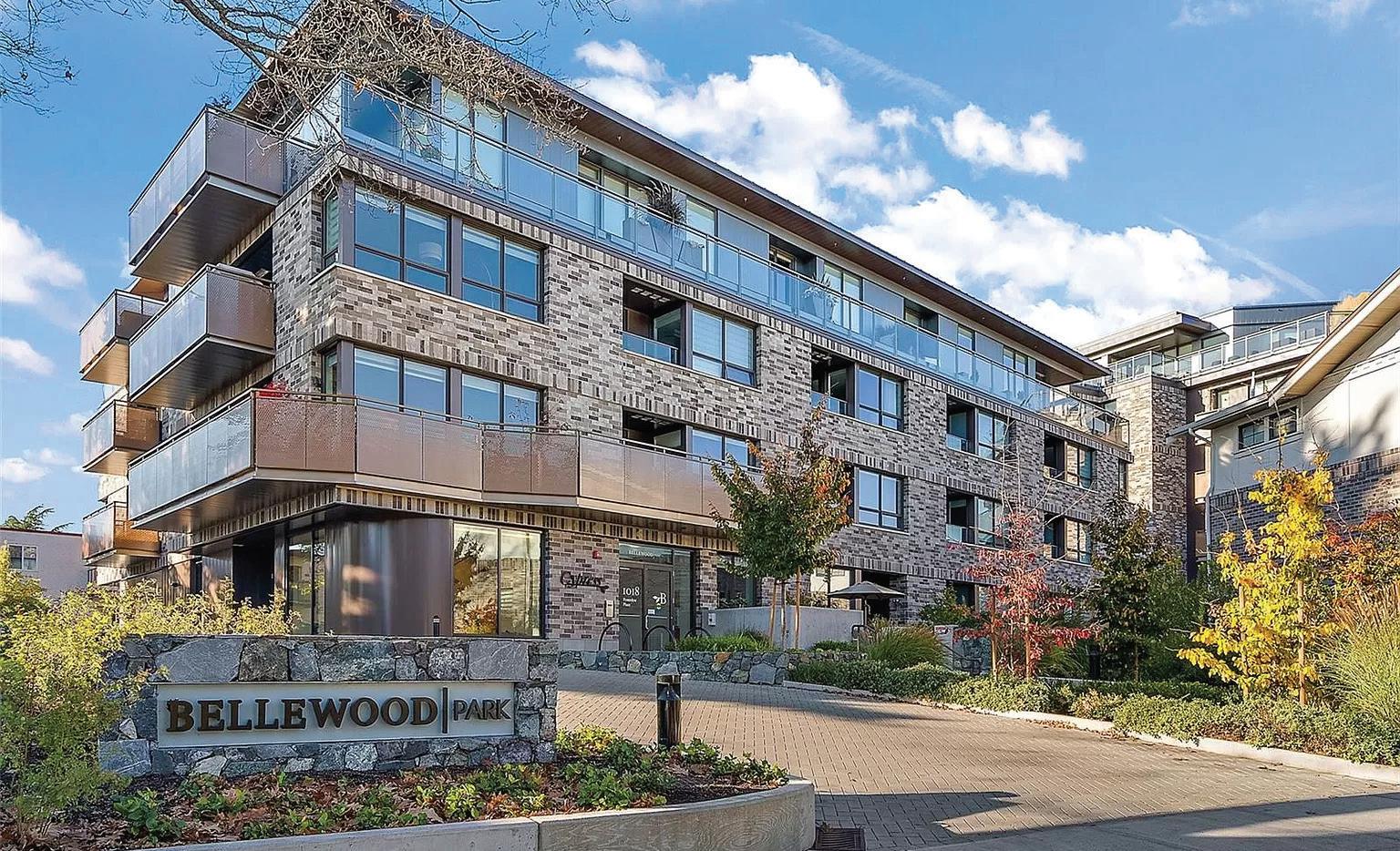
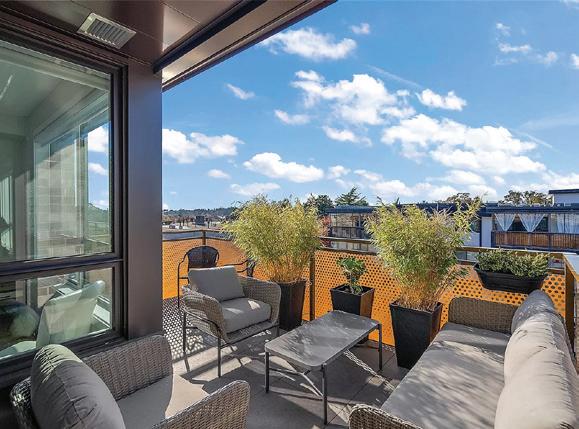
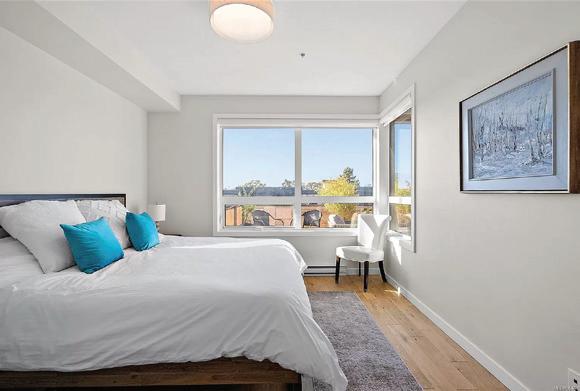
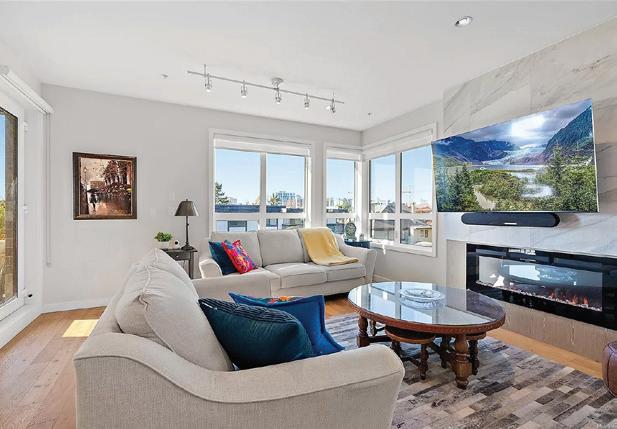
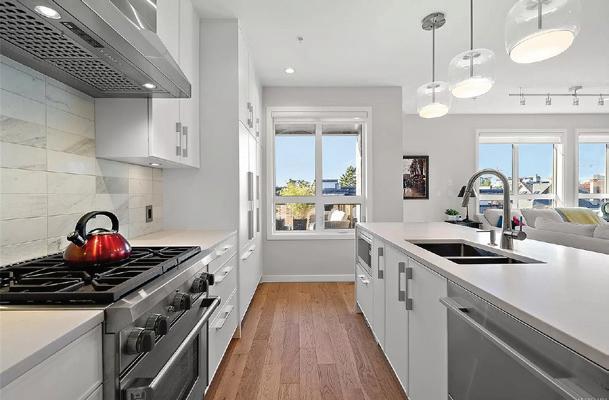
2 BEDS • 2 BATHS • 1,160 SQFT • C$1,149,000 This modern 2 bedroom plus den, 2-bathroom condo epitomizes contemporary living with unbeatable convenience. Located in a prime area, it boasts a fantastic walk score, with easy access to Victoria’s best shopping, beaches, and restaurants. As you enter, you’ll be welcomed by an open-concept living area flooded with natural light from large windows. The modern kitchen features high-end appliances, quartz countertops, and ample cabinet space, perfect for both casual meals and entertaining. The primary bedroom is a tranquil sanctuary, complete with a walk-in closet and a luxurious en-suite bathroom. The second bedroom is equally inviting, with generous closet space and easy access to the second full bathroom. Step outside onto your private balcony to soak in vibrant city views, perfect for morning coffees or evening relaxation. Experience the perfect blend of modern luxury and urban convenience in one of Victoria’s most sought-after neighborhoods.


kendra@cboceanside.com www.vancouverislandforsale.ca

WATERFRONT PENTHOUSE offering luxurious living in the heart of Sidney featuring exquisite modern custom designed interior unmatched in quality, layout & features with progressive building technologies throughout. Near-new home with open concept living, oversized windows designed to maximize water views & natural light, striking kitchen with many extras including high-end Thermador appliances, new Miele W/D,

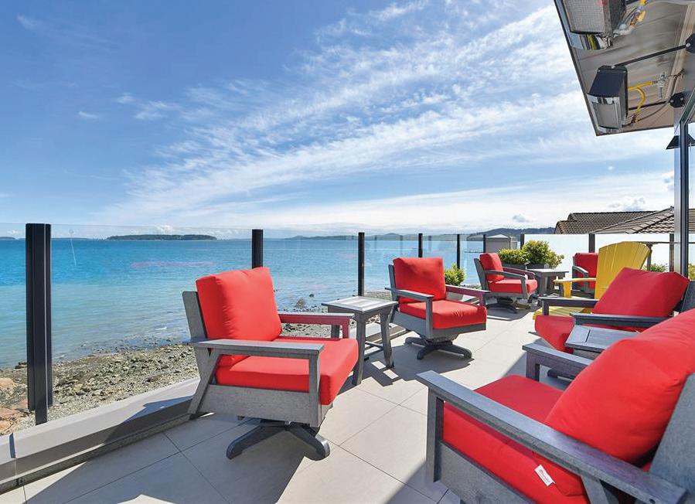
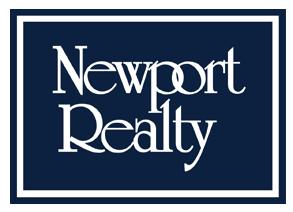

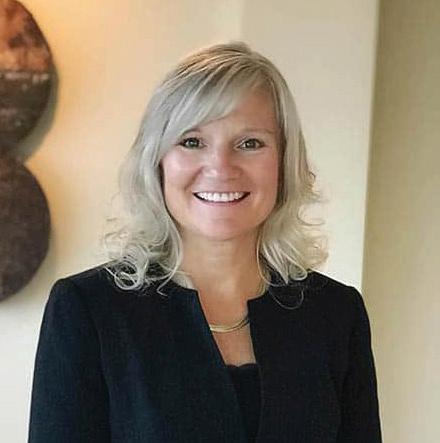
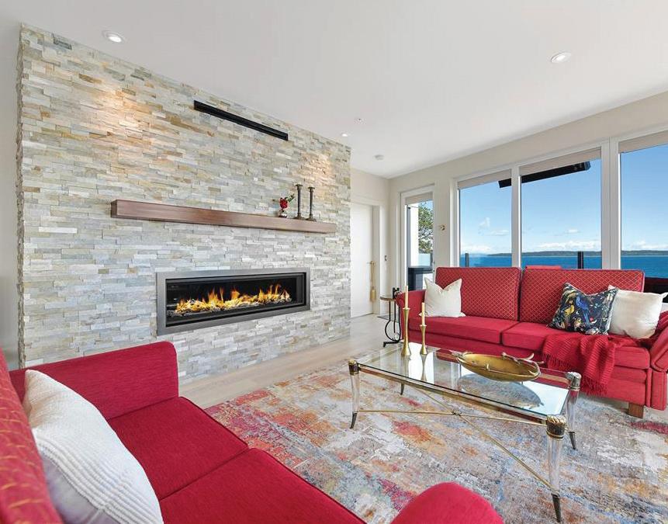
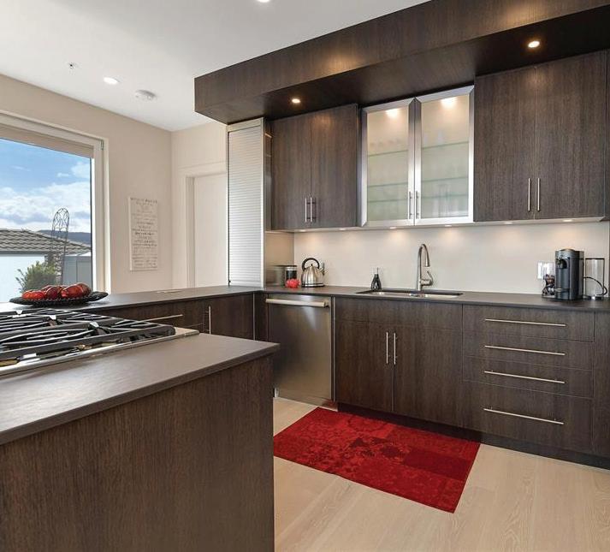
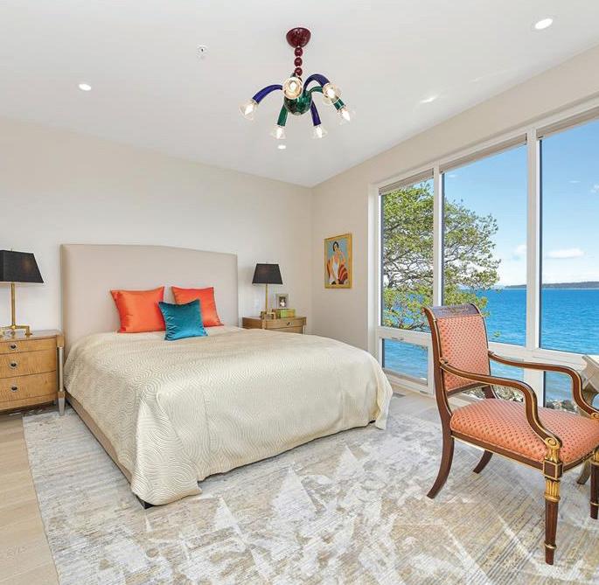
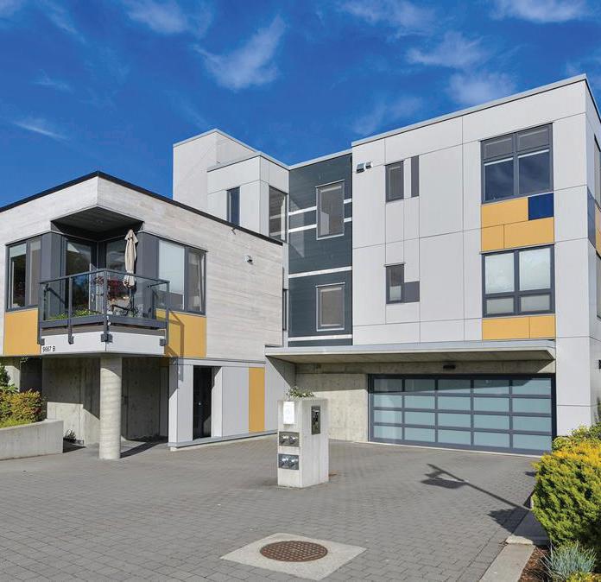
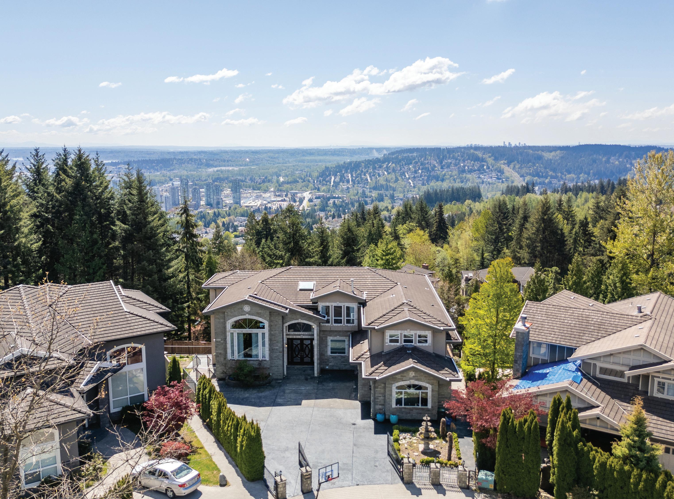
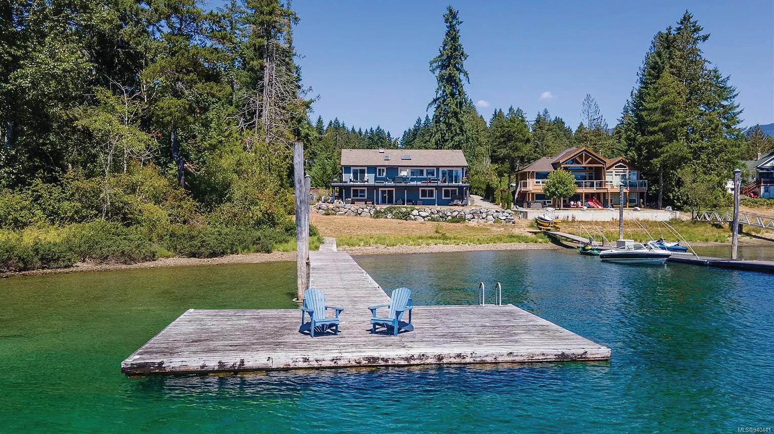
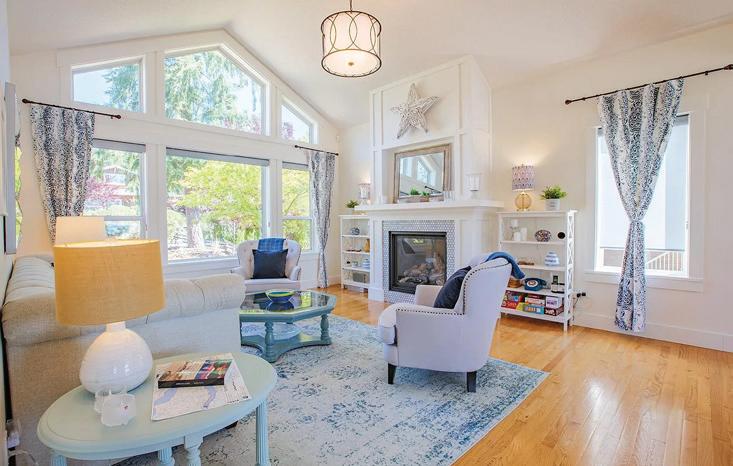
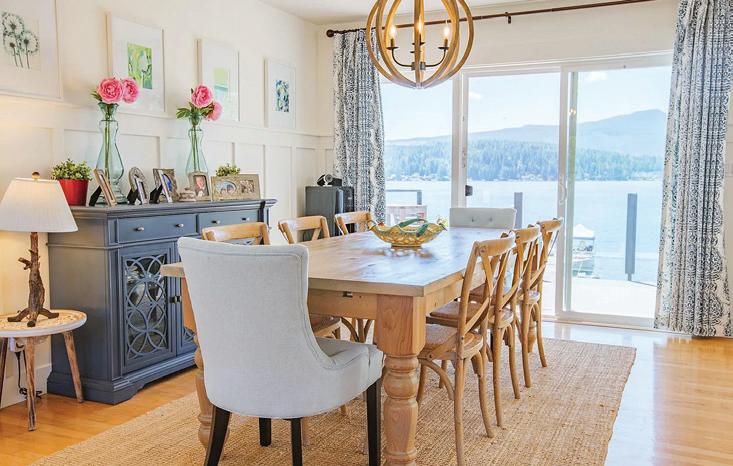
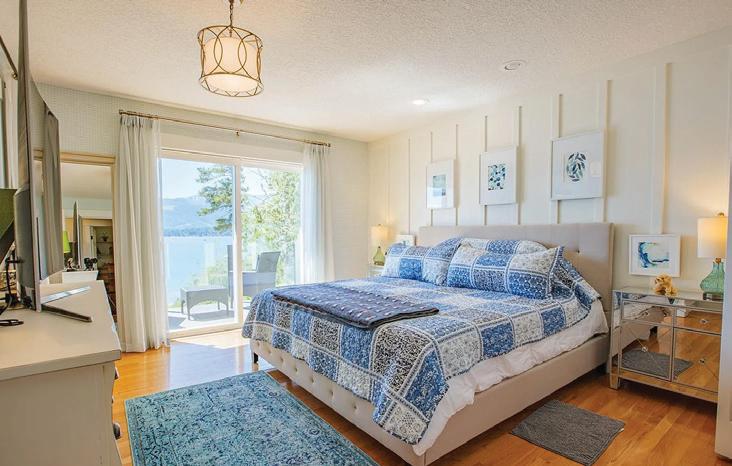
6 BEDS | 3 BATHS | 3,086 SQ FT | $2,399,000 Welcome to 6241 Salal Rd on beautiful Sproat Lake, recently voted Best Lake in BC! This breathtaking waterfront home has been extensively remodeled and will leave you saying WOW! Sitting on a very rare, flat lot, with south facing views and approximately 88ft of frontage. Over 3000 sqft of living space in this 6-bedroom home. One could easily facilitate a two-family ownership with a convenient 3 bedroom up and 3 down layout. Right out of a magazine, this property has it all. Stunning kitchen with quartz counters, stainless steel appliances, refinished oak flooring throughout, frame-less glass railing deck with breathtaking views, private sitting nooks inside and out, double car garage with epoxy floors, detached garage for all your lake toys, heat pump/air conditioning, hot tub, gas fireplace, woodstove, the list goes on and on! . Tied all together with a nicely landscaped yard. An absolute must see! Make this house your home and start living the Sproat Lake dream life this summer!

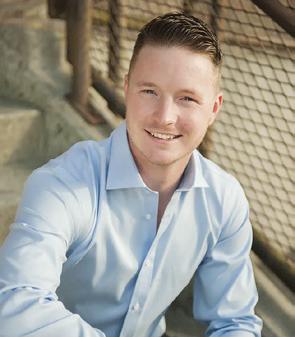
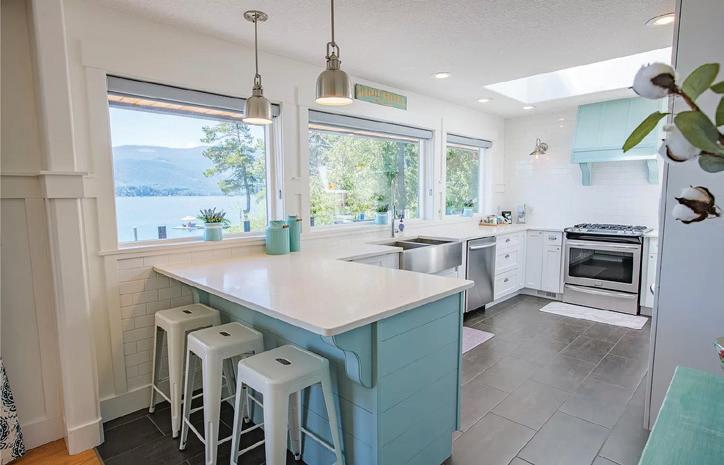
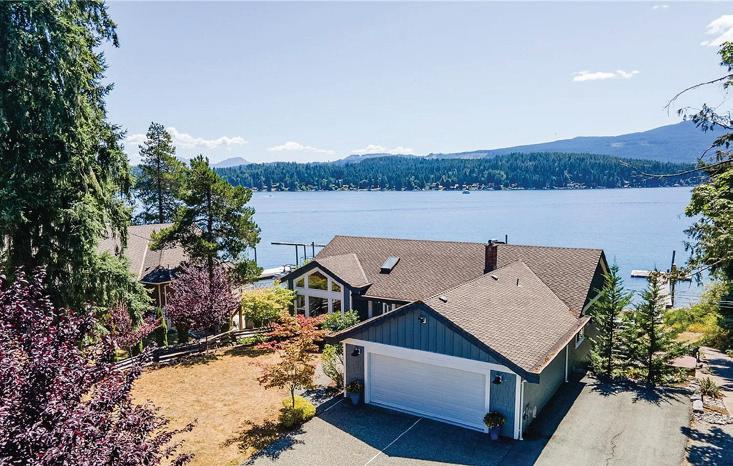
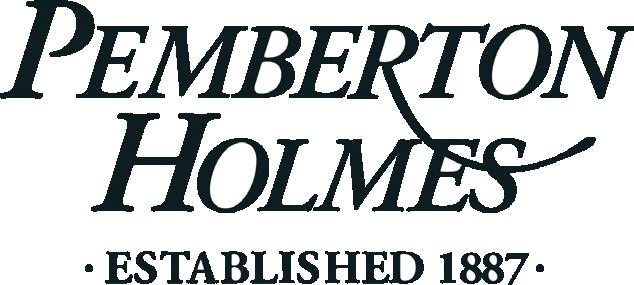
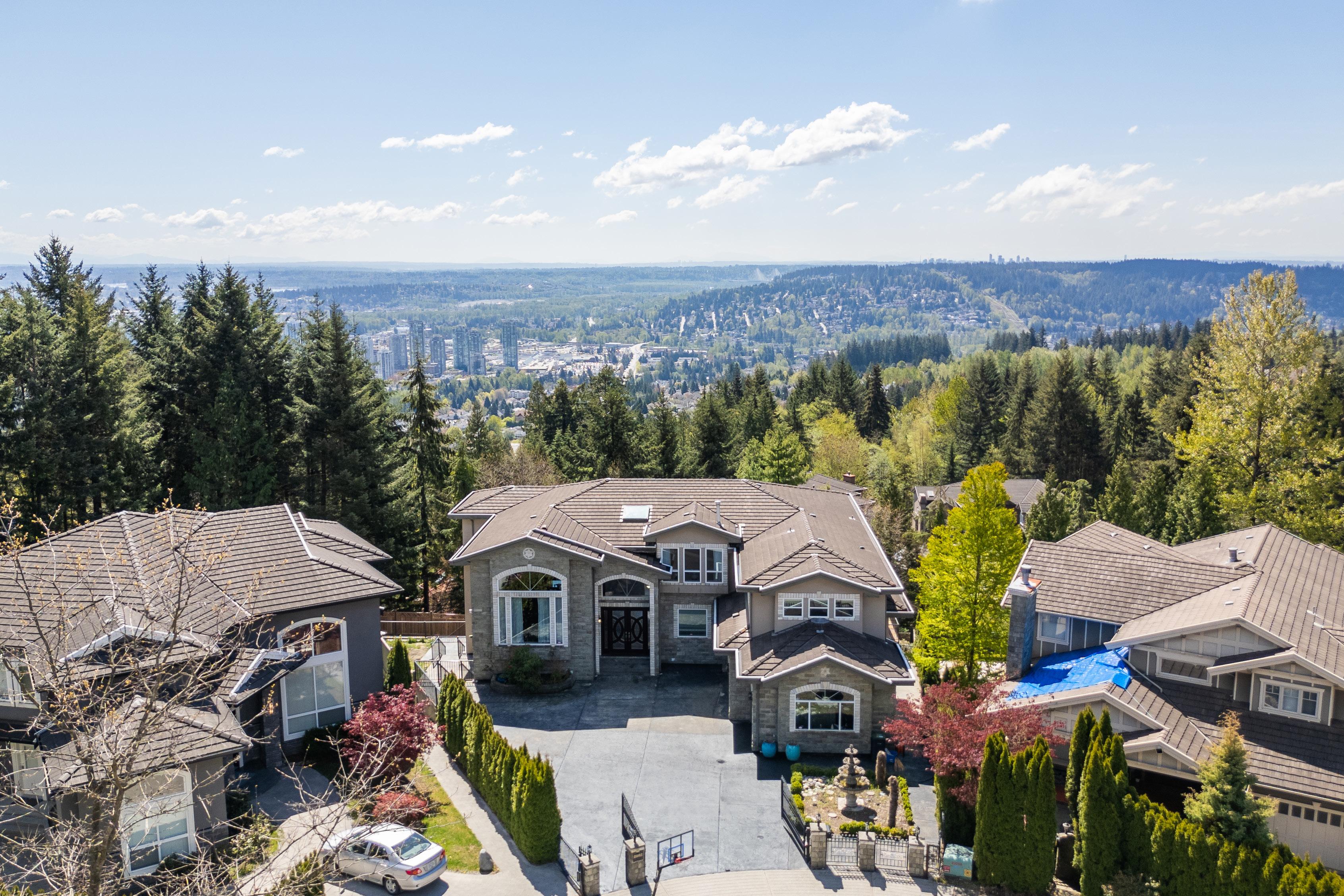
9 BEDS | 7 BATHS | 7,972 SQFT. | $3,988,800
VIEWS VIEWS VIEWS! This stunning 9 BEDROOM + 7 BATHROOM 7972 SQFT home in Westwood Plateau checks ALL of the boxes and has STUNNING VIEWS OF COQ. CITY! The main floor boasts VAULTED CEILINGS and a large, OPEN kitchen plus spice kitchen and GRANITE countertops in kitchen, bathrooms and suite. It also features a GRAND formal living and dining room, office and bedroom with an ensuite. Upstairs has 5 SPACIOUS bedrooms with an executive Primary Bedroom with a spa-like ensuite and balcony to soak in the views! The basement features a full MEDIA room with projection screen, bar area, gym, rec room, rough-in for a sauna AND a spacious, 2 bedroom LEGAL SUITE! The large back deck is perfect for entertaining and enjoying the views! GATED DRIVEWAY with parking for everyone!

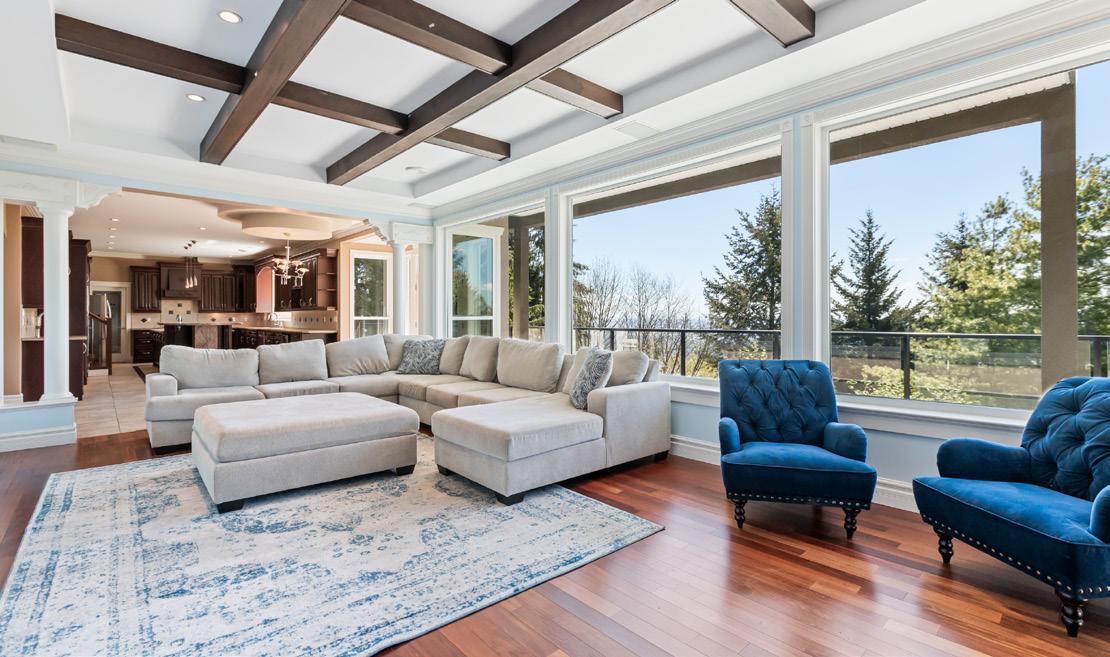
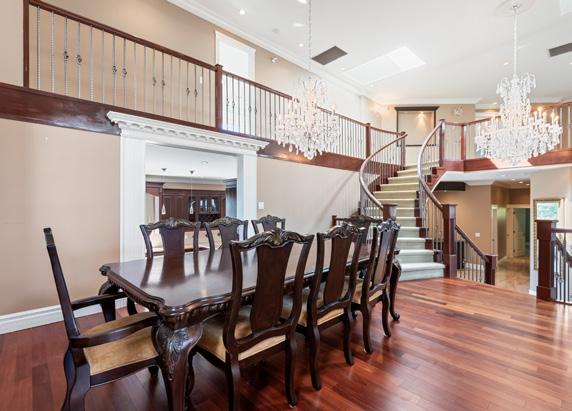

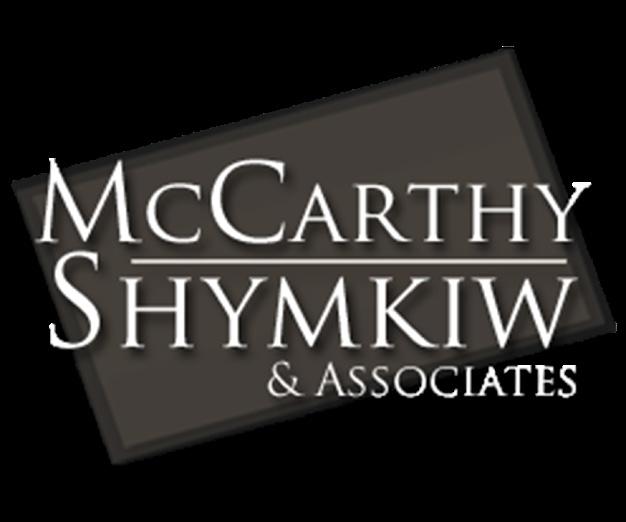
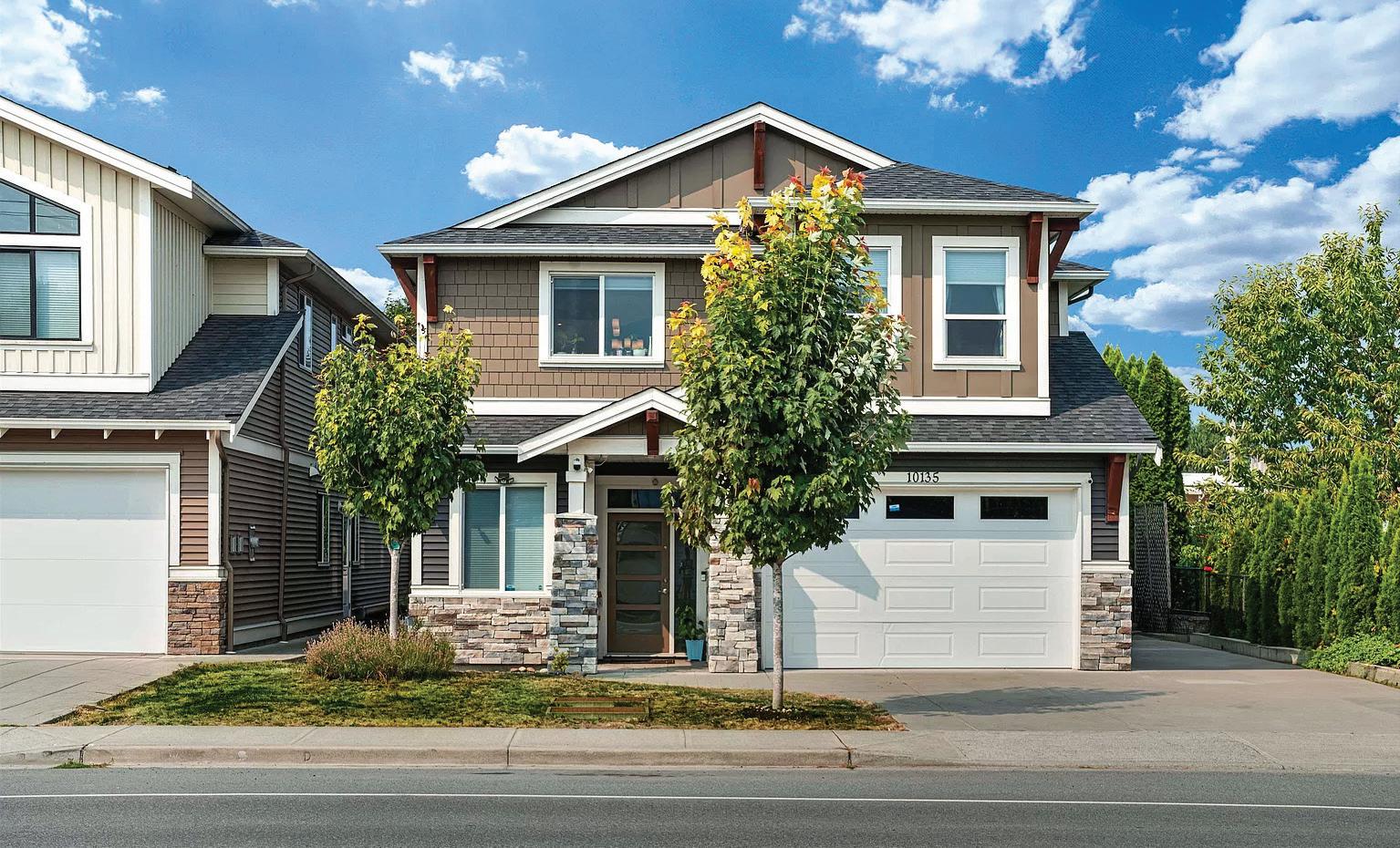
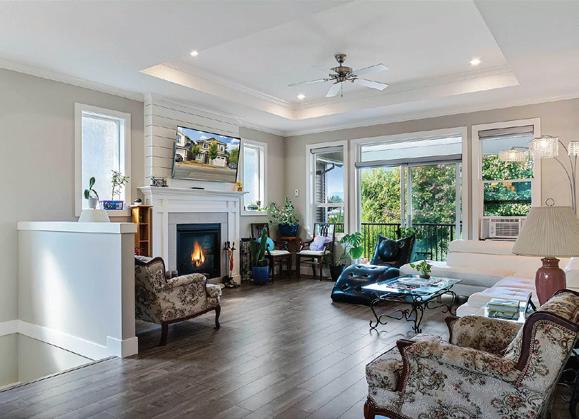

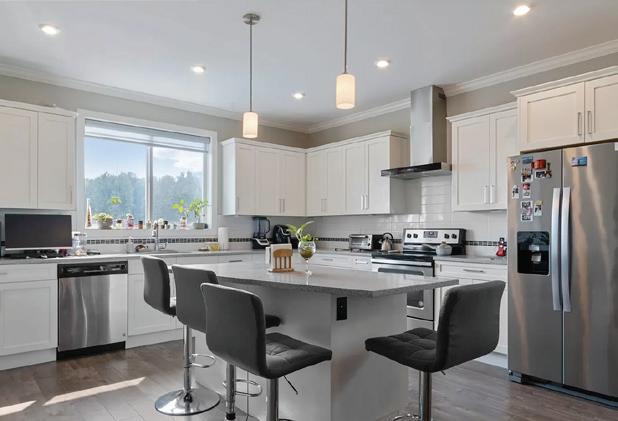
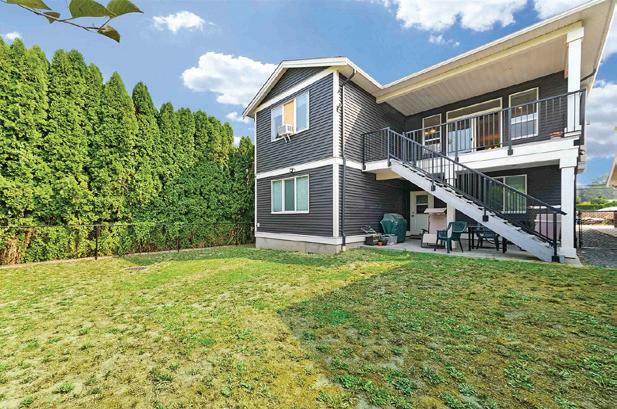
6 BEDS • 3 BATHS • 2,965 SQFT • C$1,199,999 What an amazing property with an amazing 3 bdrm basement suite, as an ‘In Law Suite’ This 7 bdm1 3 full bath home boasts an extra large primary bdrm, living room. kitchen, garage, and covered patio. The island in the kitchen is oversized. Meticulously maintained by the owner, this property looks like new. The functional kitchen has quartz countertops, double door pantry. soft-close cabinets and doors. New blinds in the main floor. As a BONUS, there is a SOLAR rough-in. and a fully paid City TV with four cameras. Extra wide windows to let plenty of natural light in. The 3-bdrrn basement suite is fully furnished, with a smart TV and smoke alarm in each room. Addtional feature: the attic insulation was upgraded from R20 to R50 a week ago. RV PARKING available. Close to schools & bus route.rionseque as modipisciis del molum doloriatures rempor assitio.
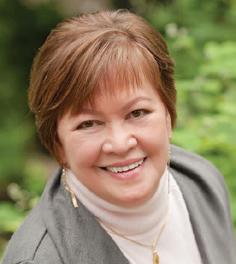
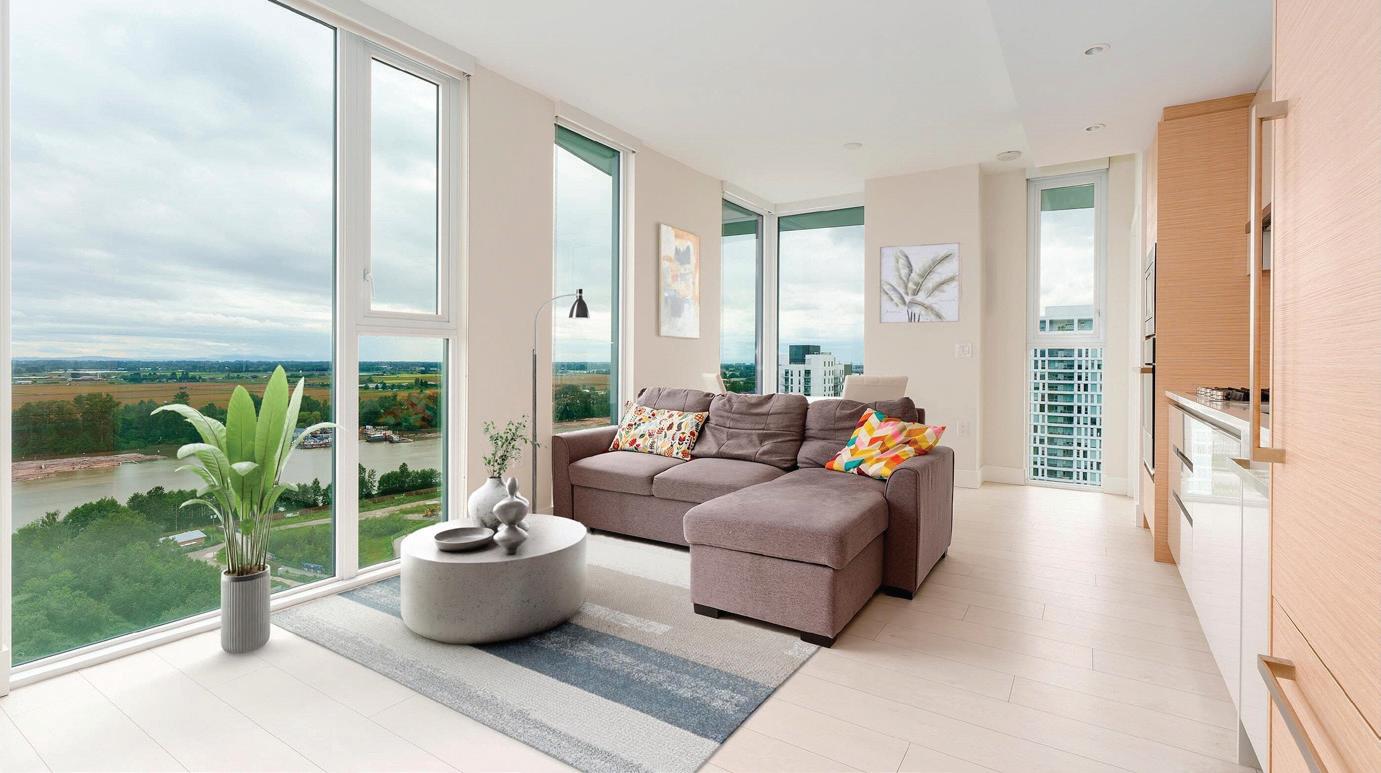
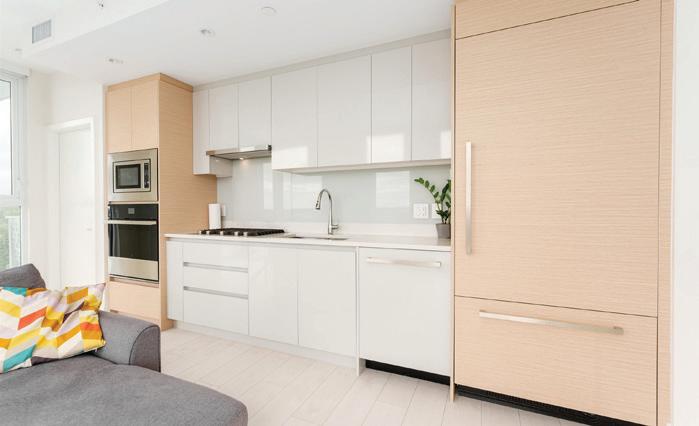

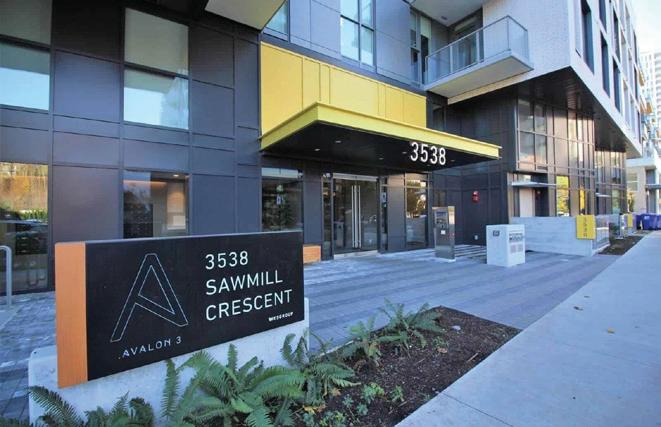
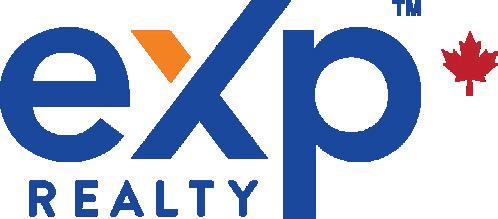
3538 SAWMILL
2 BEDS | 2 BATHS | 842 SQFT | CALL FOR PRICING | MLS # R2890267
Sub-penthouse & top of the 07 floor-plan! This SW corner home boasts stunning wrap-around views from 2 balconies and floor to ceiling windows. Amazing views of Fraser River to the South and Vancouver Island mountains to the West! Quartz counter, glass backsplash and stainless steel appliances complete the designer kitchen. A/C & laminate flooring throughout, plus spacious flex/den room & separate bedrooms allow privacy. Avalon Park 3 has all the amenities; gym, pool, hot tub, guest suites, social rooms, gardens, lots of visitor parking & bike rooms. River District ‘village’ right outside your door... restaurants, shopping, trails! Move in for Summer; no waiting & no GST. Don’t miss this unique opportunity!


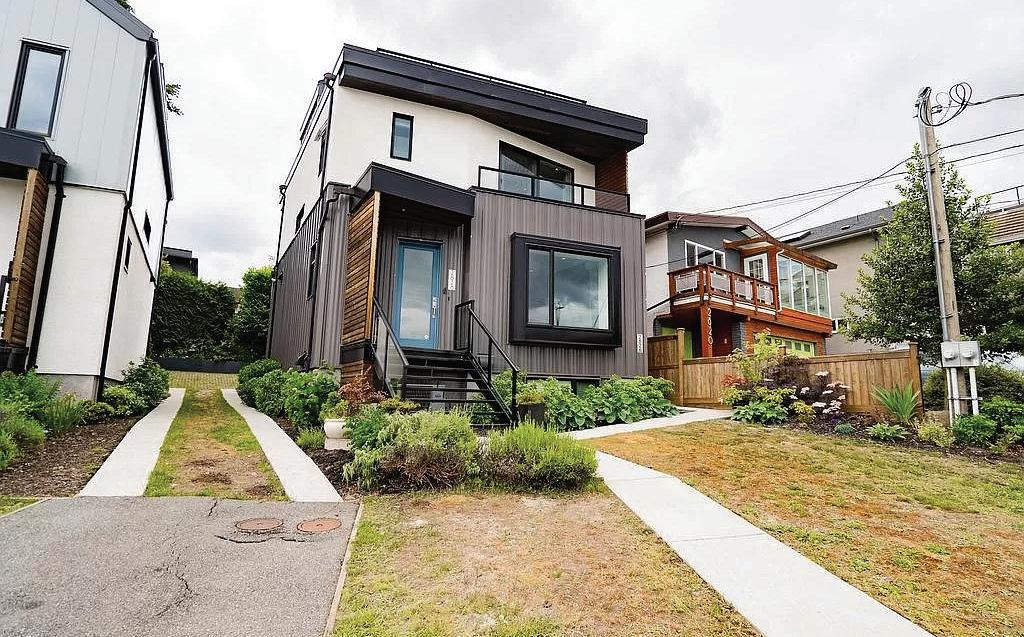
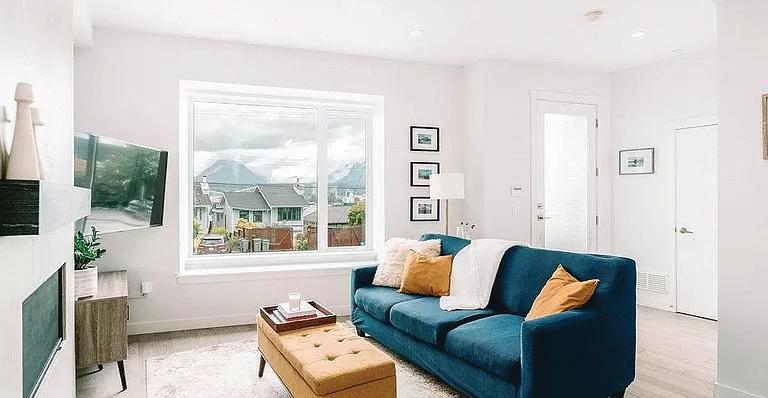



4 BD | 4 BA | 2,083 SQFT | $2,457,000
Be known for the house with the best view. Welcome to this pictureperfect Wall Street home with 4 beds & 4 baths over 3 beautiful floors. Relax on the rooftop patio or light a fire & peer out of oversized windows on a cold day. Entertainers will delight with 9.5’ ceilings & an open main floor that leads to a sizable back patio. 3 bedrooms are all upstairs, including the primary with an impressive outlook & ensuite. On the lower level is a legal 1 bedroom suite with its own entry; great for guests or a welcome mortgage support. Enjoy A/C throughout. This home is 5 years old yet feels brand new. Complete with its own garage, it sits on the quiet side of the block. Within a friendly community, it’s 15 minutes to downtown, on the bike path & close to parks, New Brighton Pool, the PNE & Highway 1.
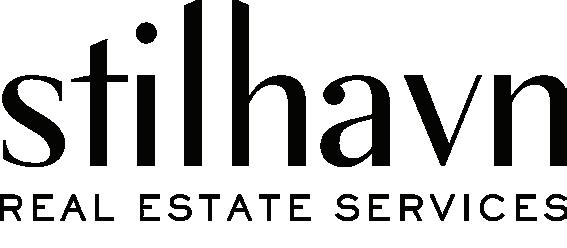

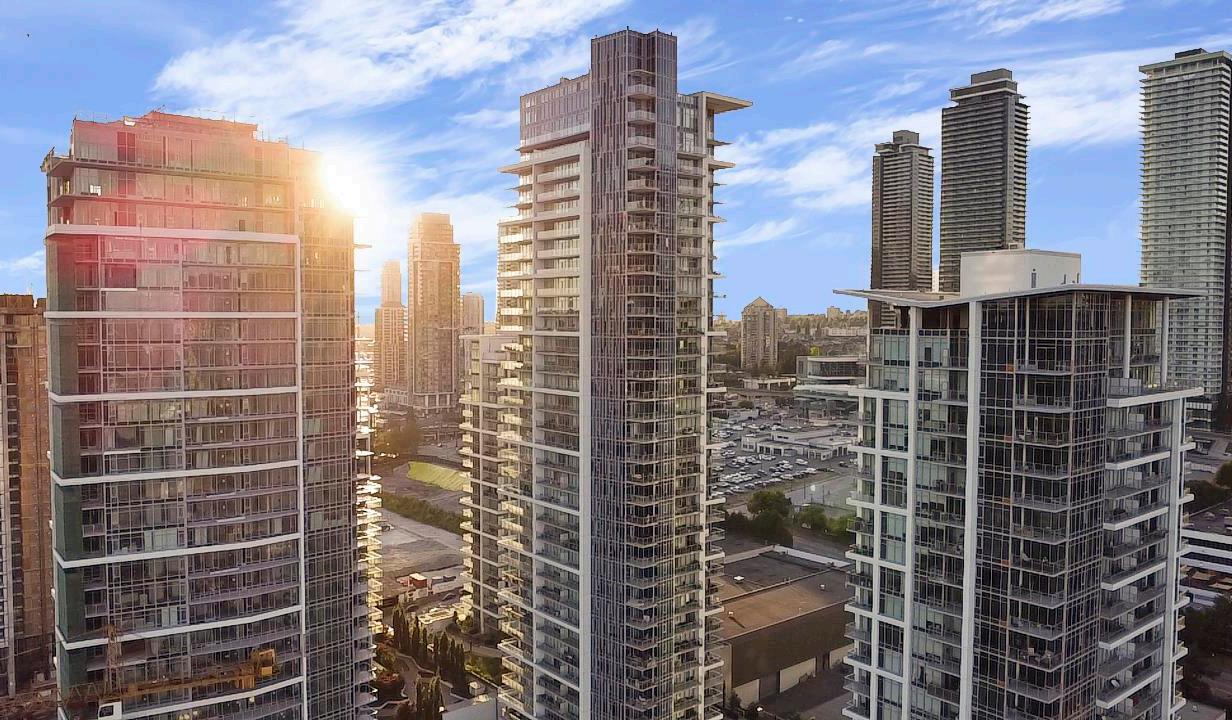
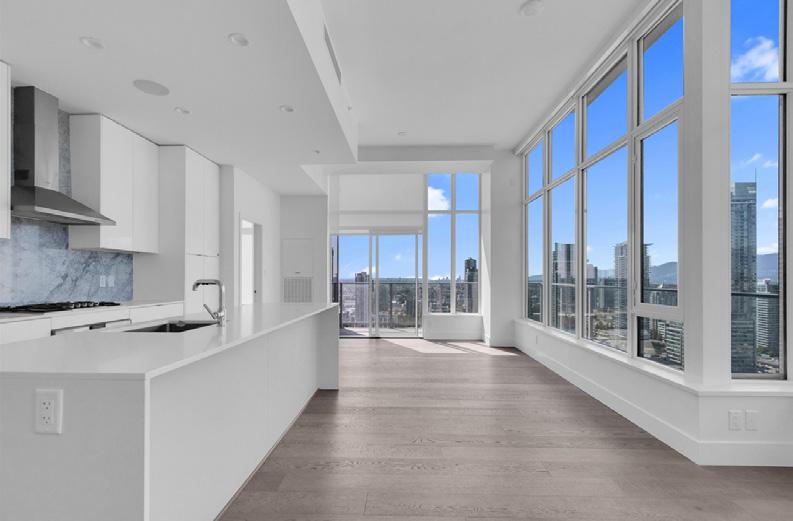
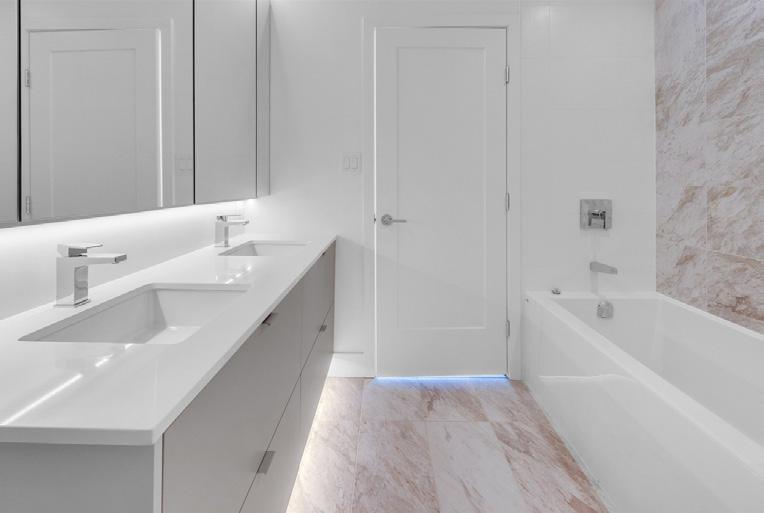
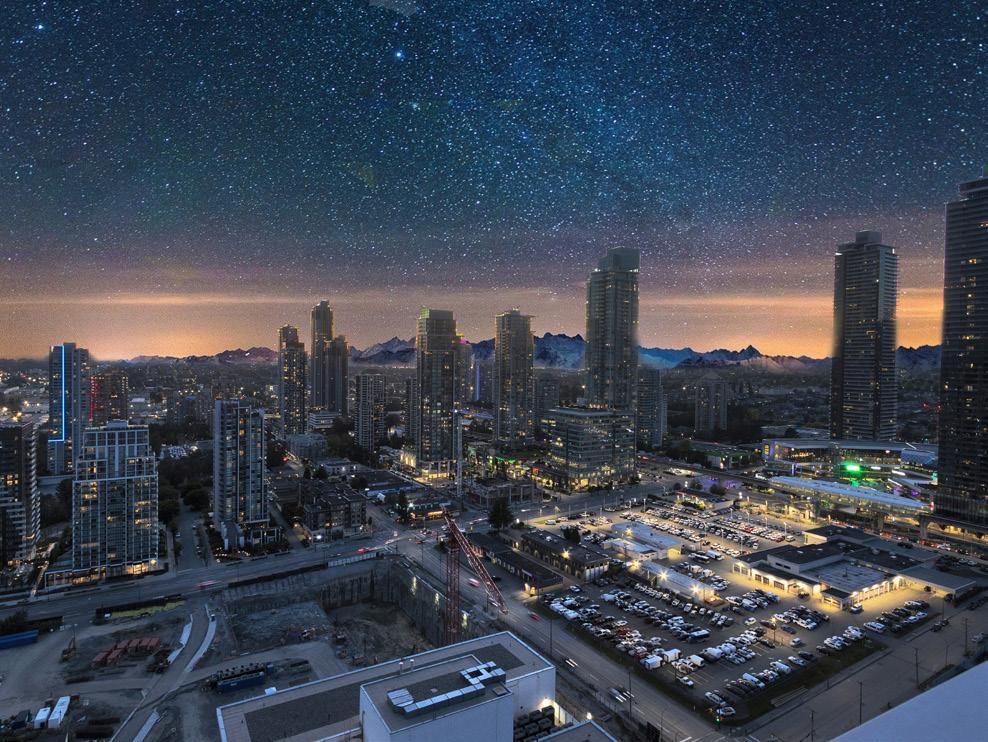
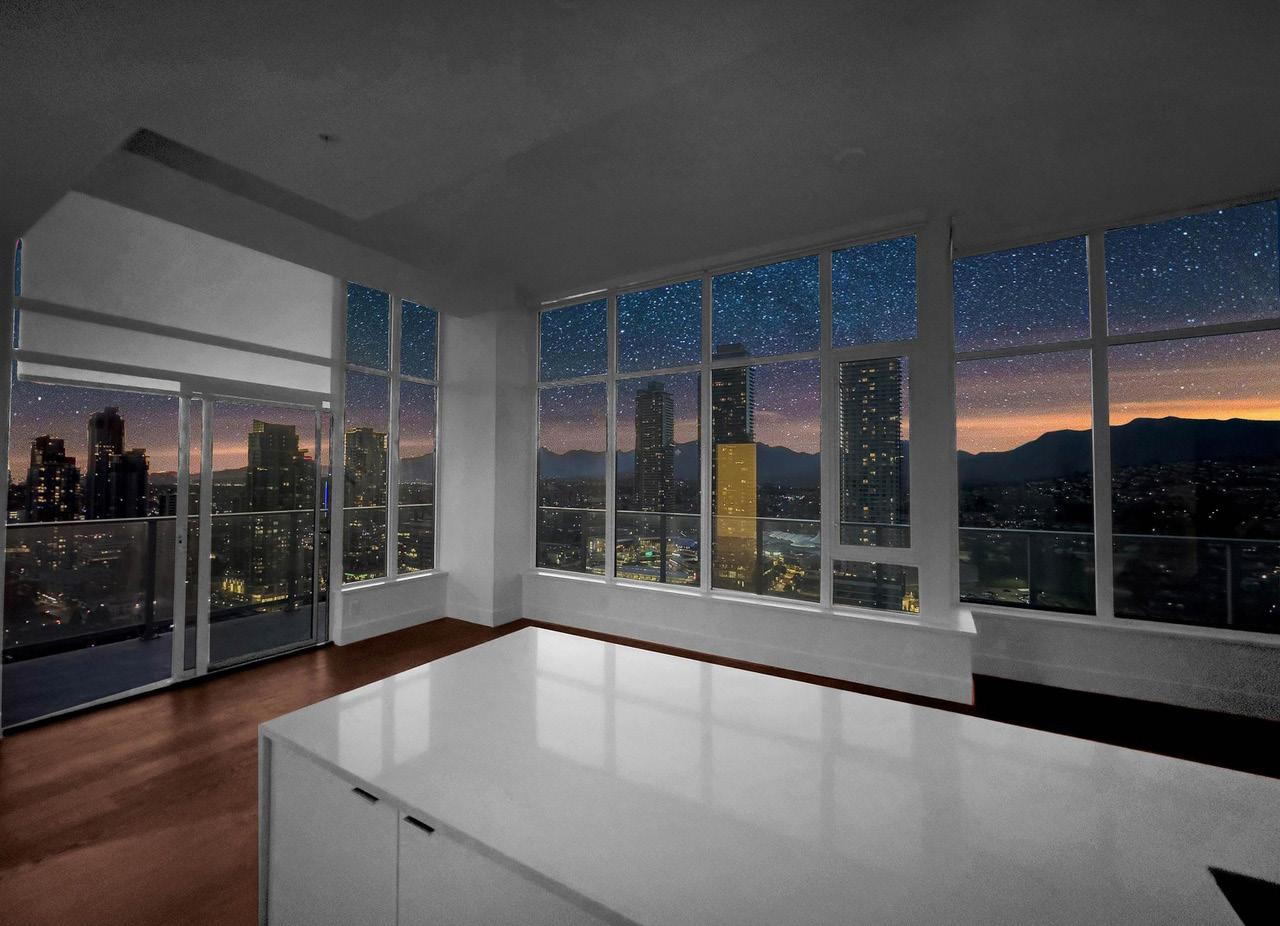
Ready for immediate occupancy! WATERFALL at LUMINA offers a stunning penthouse option with breathtaking views. Enjoy unparalleled access to amenities, world-class shopping, and dining options, with over 60 brand-name stores just steps away. Conveniently explore Metro Vancouver via the Millennium Line with the Brentwood SkyTrain station at your doorstep. This spacious 2-bedroom + Den, 2-bathroom home features 11-foot ceilings, floor-to-ceiling windows, and high-end Gaggenau appliances in the open-plan kitchen. Climate control with Air Conditioning ensures your comfort. Plus, amenities include a fitness room, outdoor space, and a small dog run. 2 parking spaces and a locker are included.
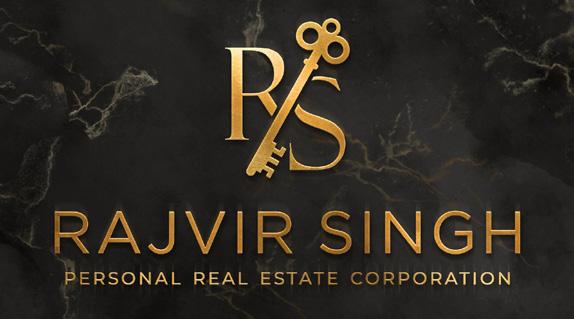



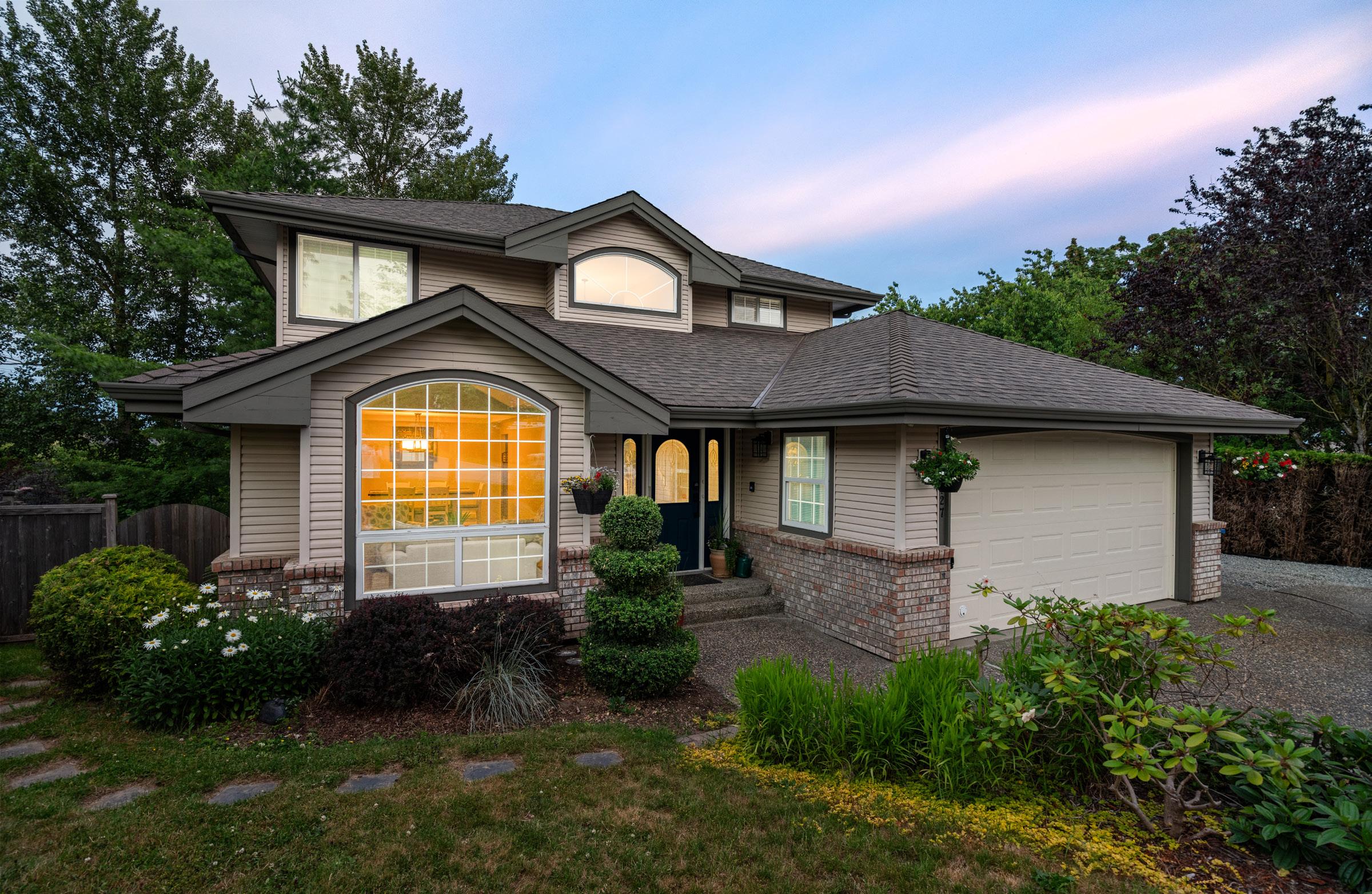
36127 WALTER ROAD, ABBOTSFORD, BC
5 BEDS | 4 BATHS | 3315 SQFT. | $1,325,000
Spectacular East Abby 5 Bed+Den, 4 Bath home! with walkout basement suite! 4 bedrooms all on one level, a beautifully renovated kitchen, with granite backsplash, countertops, and stainless appliances. The spacious 1 bed +den (setup as 2 BR) unauthorized walk out basement suite has a separate entrance, 8’6” high ceilings, natural light, laundry, and kitchen. There is ample parking with the double garage, large flat driveway, and the RV stall. You are close to Sumas Mountain Village shopping, great schools, parks, Ledgeview golf course, world class mountain biking, hiking, and the Whatcom freeway exit. Even though you are conveniently located, your back yard is private enough to enjoy the peace and serenity of the green space that connects you to discovery trail. MLS# R2889909


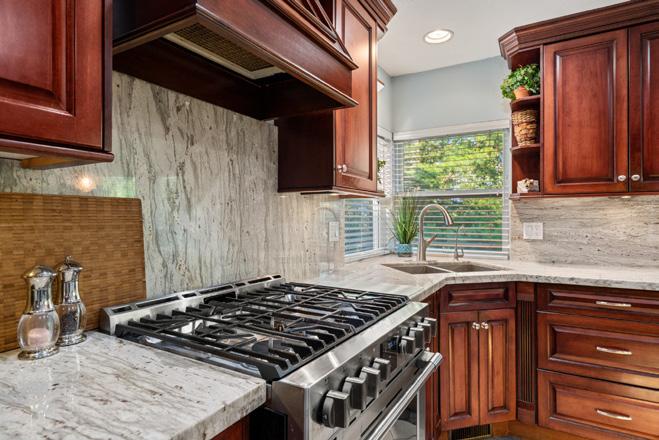
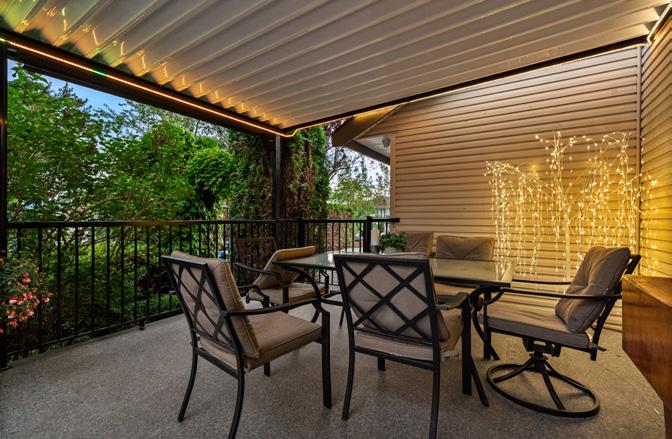

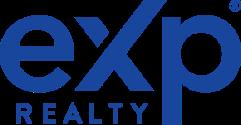
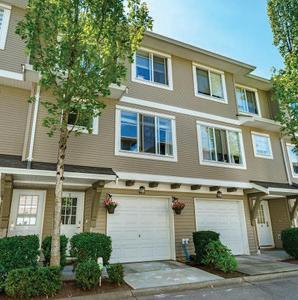
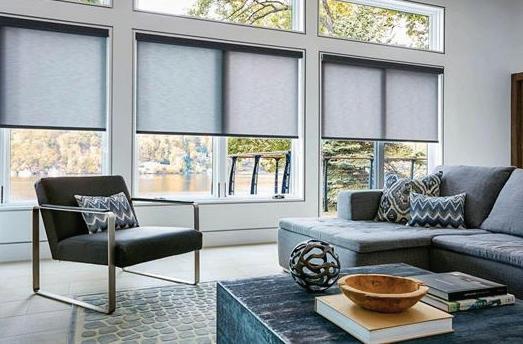
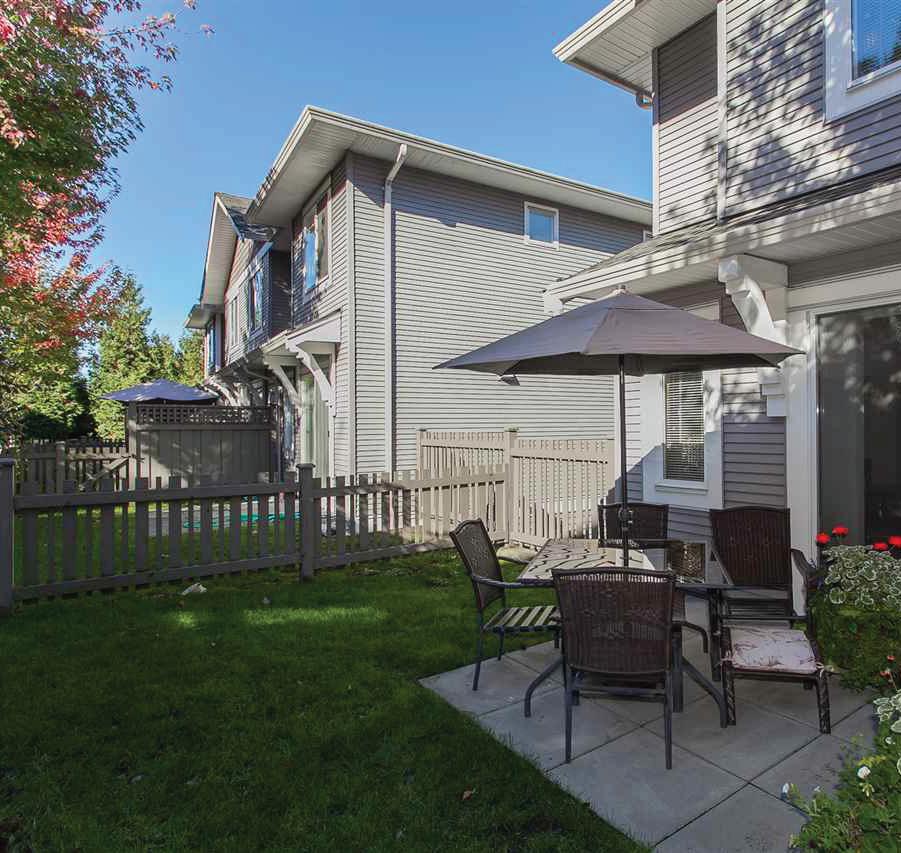
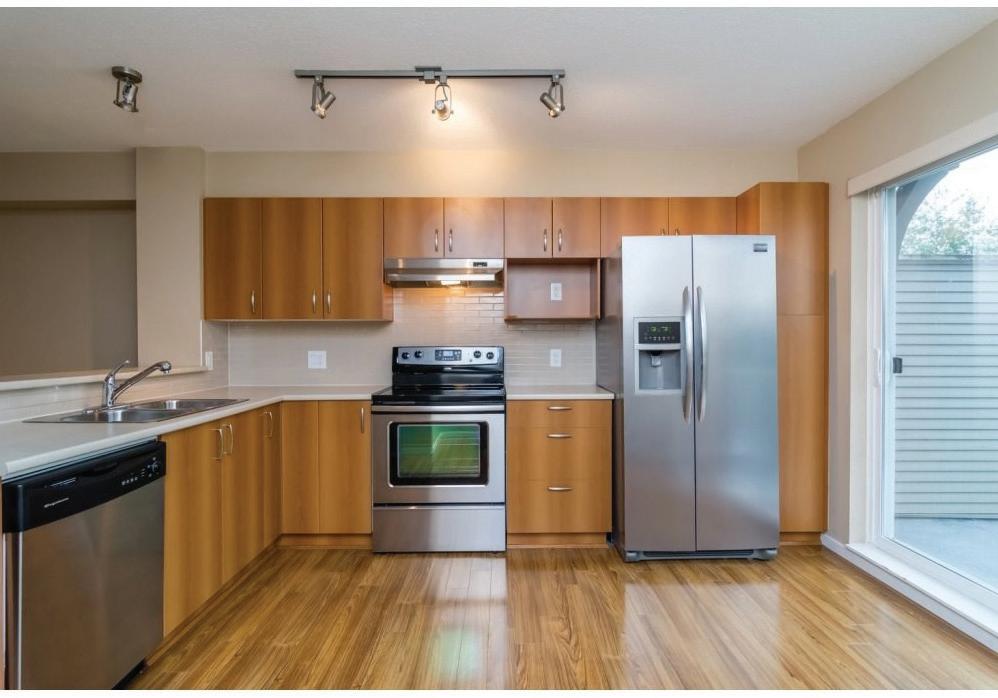

Mint Townhome masterfully planned by Panorama. Classic craftsman architecture. Spacious 1,343 sq ft, 3 level, 2 beds, 2 baths luxe home, Peninsula kitchen stainless steel appliances, Pantry, double sinks, Private Patio/South sunny backyard flows from kitchen for easy dual entrance. Spacious Open layout breakfast/dinner bar Island, Large room cozy/fireplace, Ensuite with walk in showers, double sinks, fully rain screened. Double tandem garage-workshop! Unparalleled Fun, Pool, hot tub, spa indoor hockey, theatre, billiards, ample Visitor park Near Starbucks, Restaurants. Cambridge elementary, Sullivan Heights Secondary cache. Stunning Home, Must See! At mere $750,000.
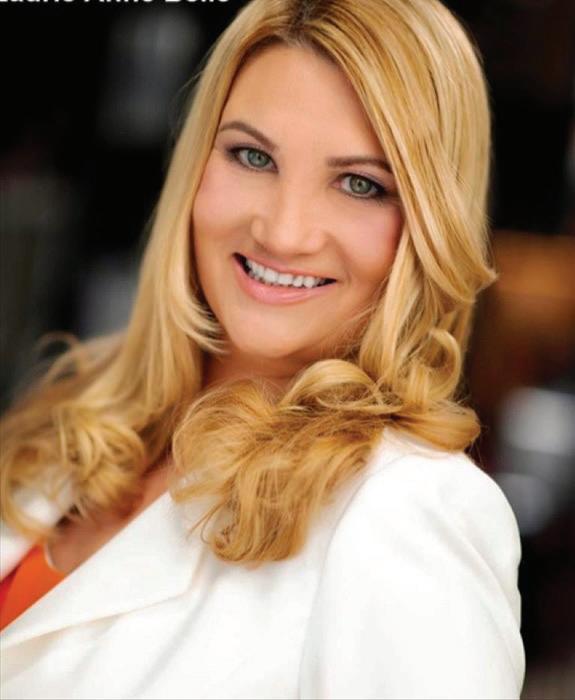



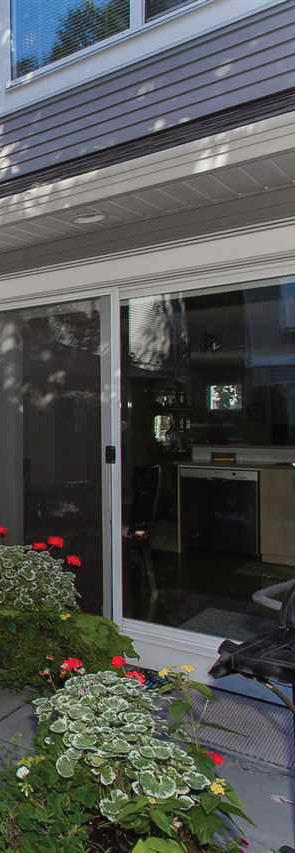
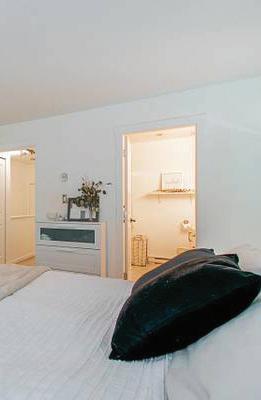


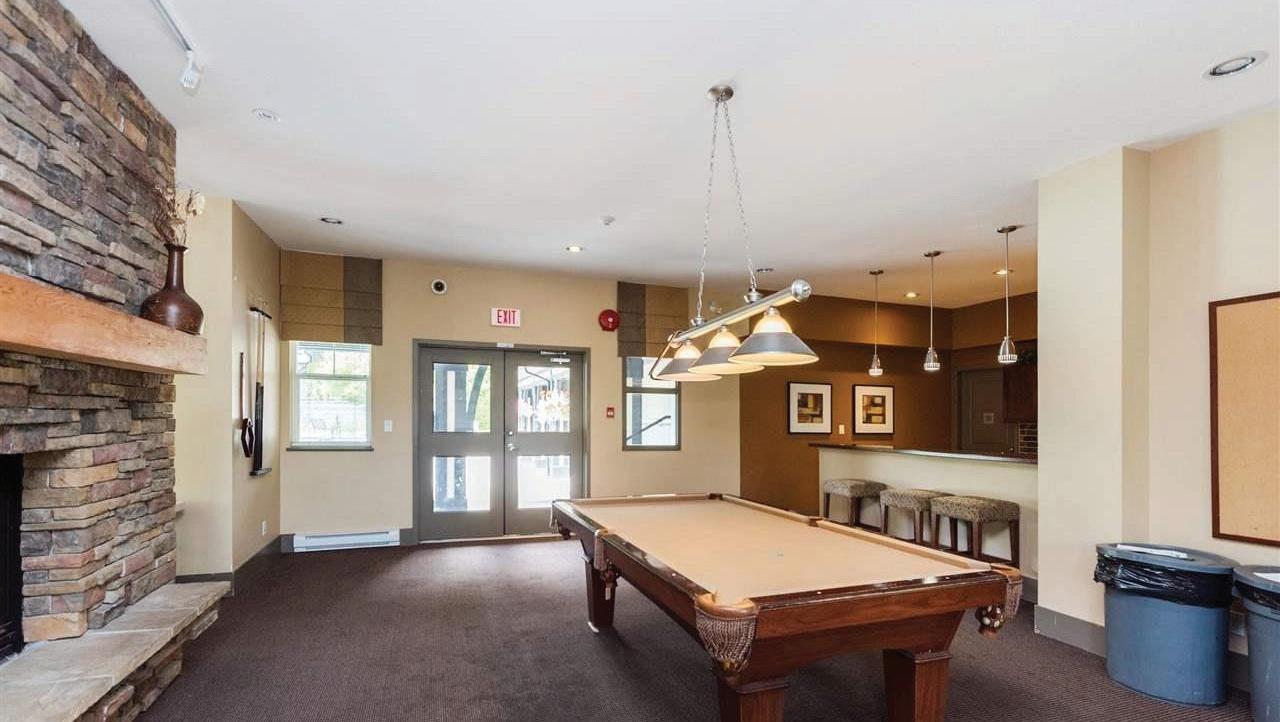
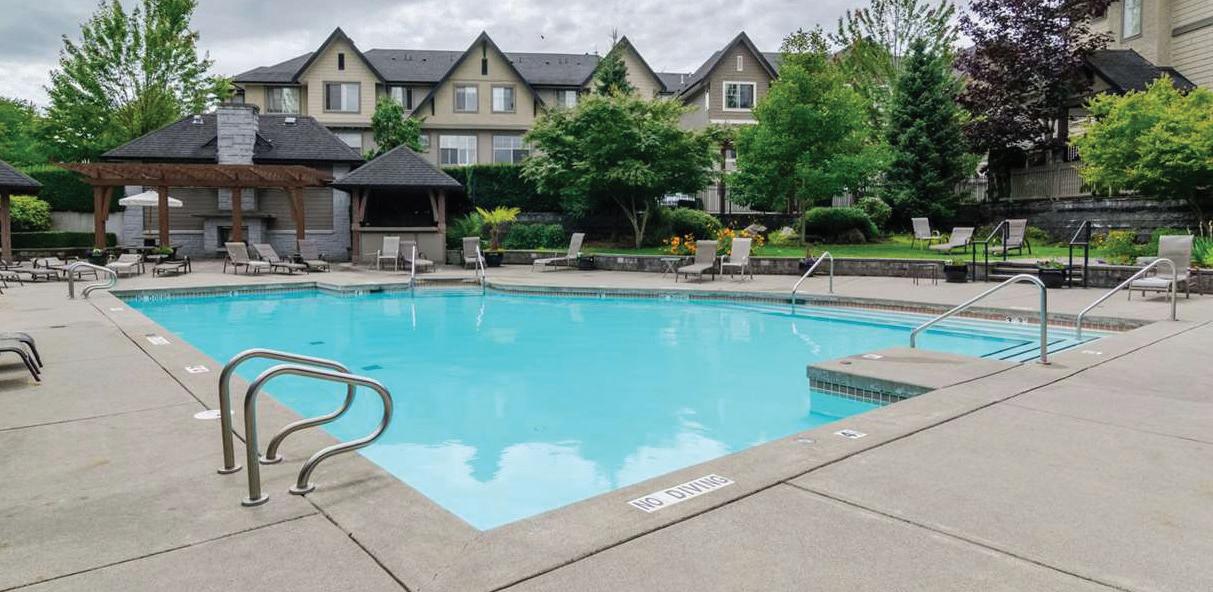

0.59 Ac | Views from Black Tusk to Gulf Islands Offered at $1,100,000
With its spectacular panoramic views across Howe Sound from Black Tusk to Cypress Mountain, Vancouver and the University Endowment Lands, Mount Baker, and south to the Gulf Islands, this property calls out for an equally stunning home to take advantage of the ever-changing vista of quiet sunrises, the play of sun and shadow across the sea and the mountains, the to-and-fro of marine traffic in the Sound and Burrard Inlet, sunsets reflected by Vancouver’s skyline at the ‘golden hour’, and romantic moonrises. Valhalla is one of Bowen’s most coveted neighbourhoods with incomparable views, peace, and privacy just 7-minutes from the ferry (20-minute crossing to Horseshoe Bay), the shops and cafes of Snug Cove village, Crippen Park, beaches, schools, health centre, and community centre.
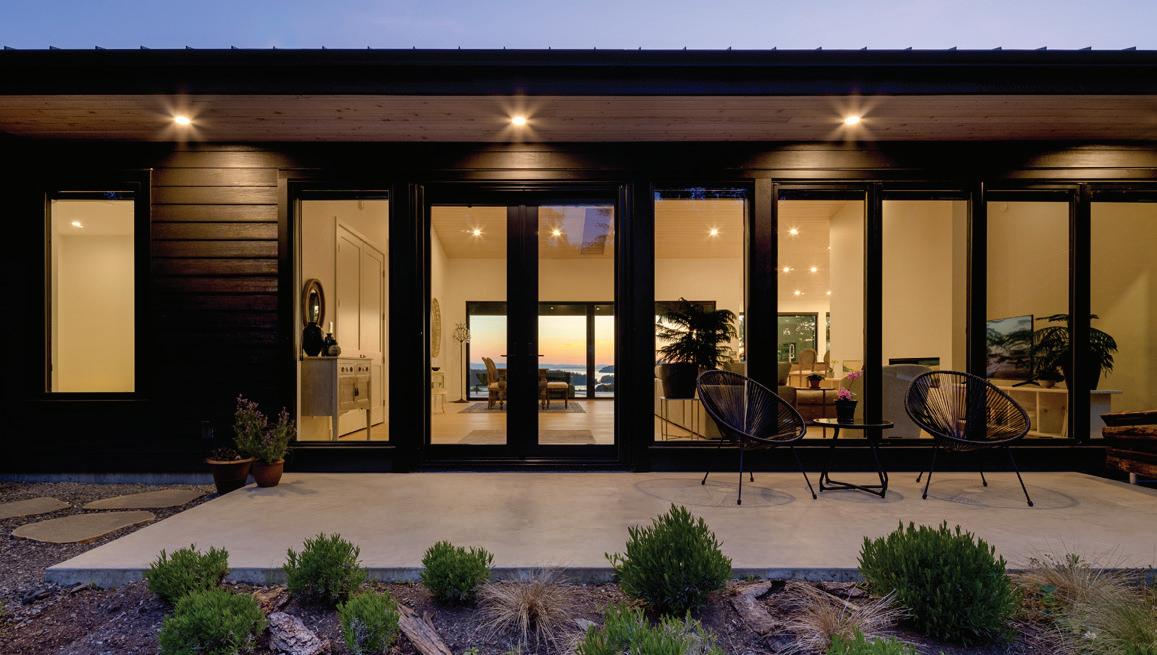


3 Bed | 3 Bath | 2585 Sq Ft | 0.79 Ac Offered at $3,298,000
Entering this remarkable home you are captivated by the enthralling view of the Strait of Georgia, Pasley Island, and Vancouver Island in the distance. Then you begin to take in the subtle Zen-like calm and serene colours and the focus on nature from each window. Light is the theme of this home – morning and evening are welcomed through expanses of glass, painting the walls with subtle hues as the day progresses. A cook’s dream kitchen, equipped with Thermador appliances and Redl cabinets opens to a patio. Beneath the beauty is a structure and technology designed to keep you safe and comfortable: radiant infloor heating and cooling, on-demand hot water, and a Tesla Powerwall backup system all controlled by apps from wherever you are. Secure and serene living surrounded by natural beauty.
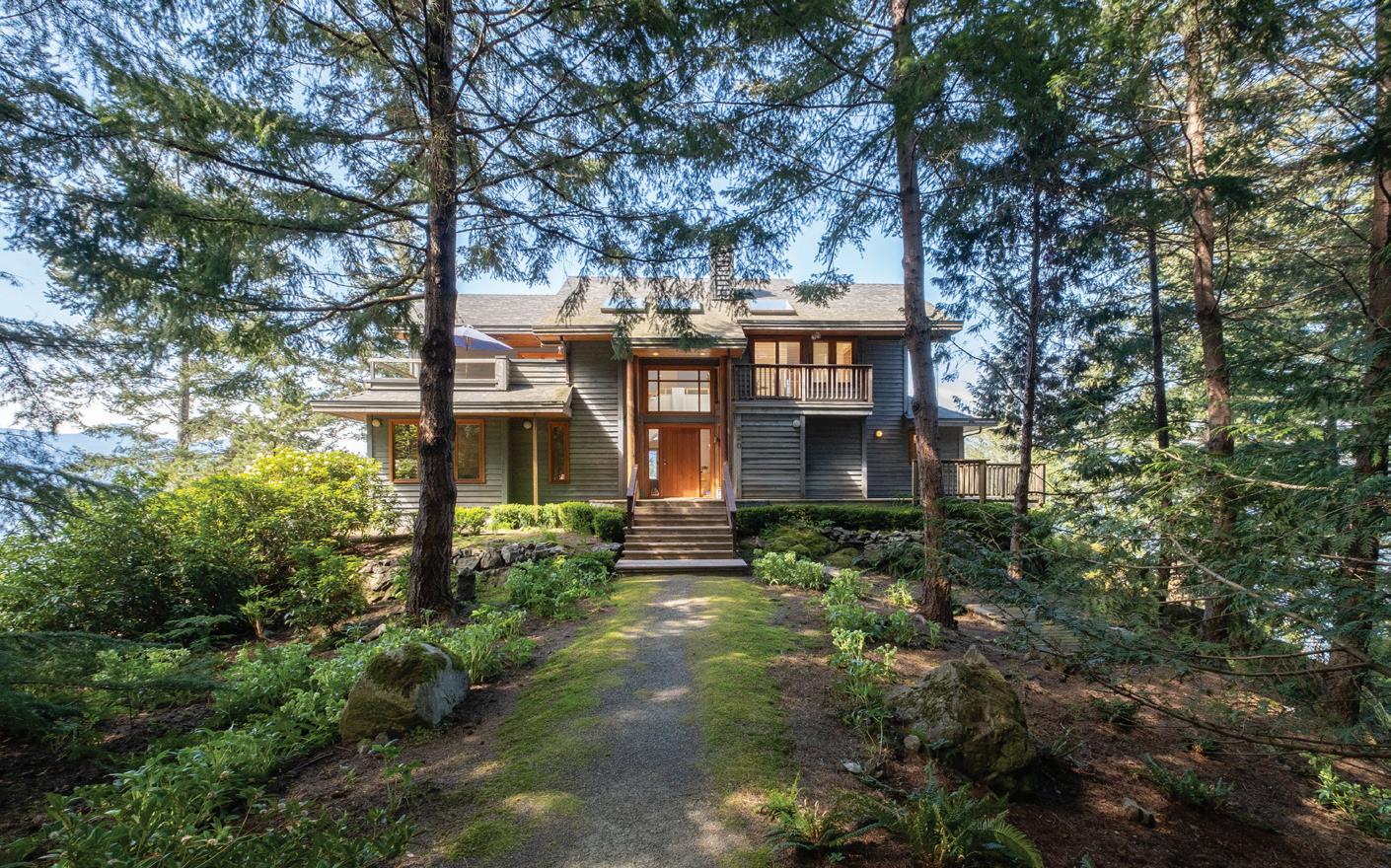
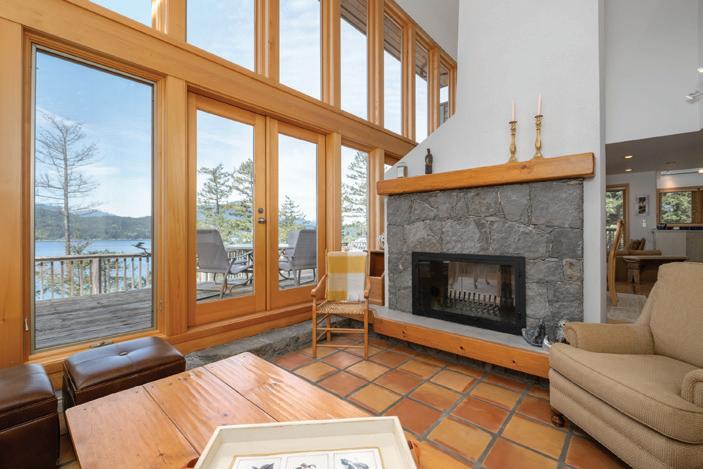
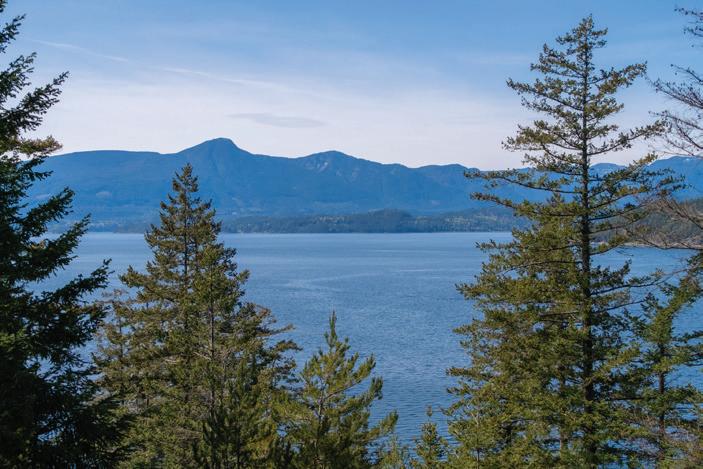
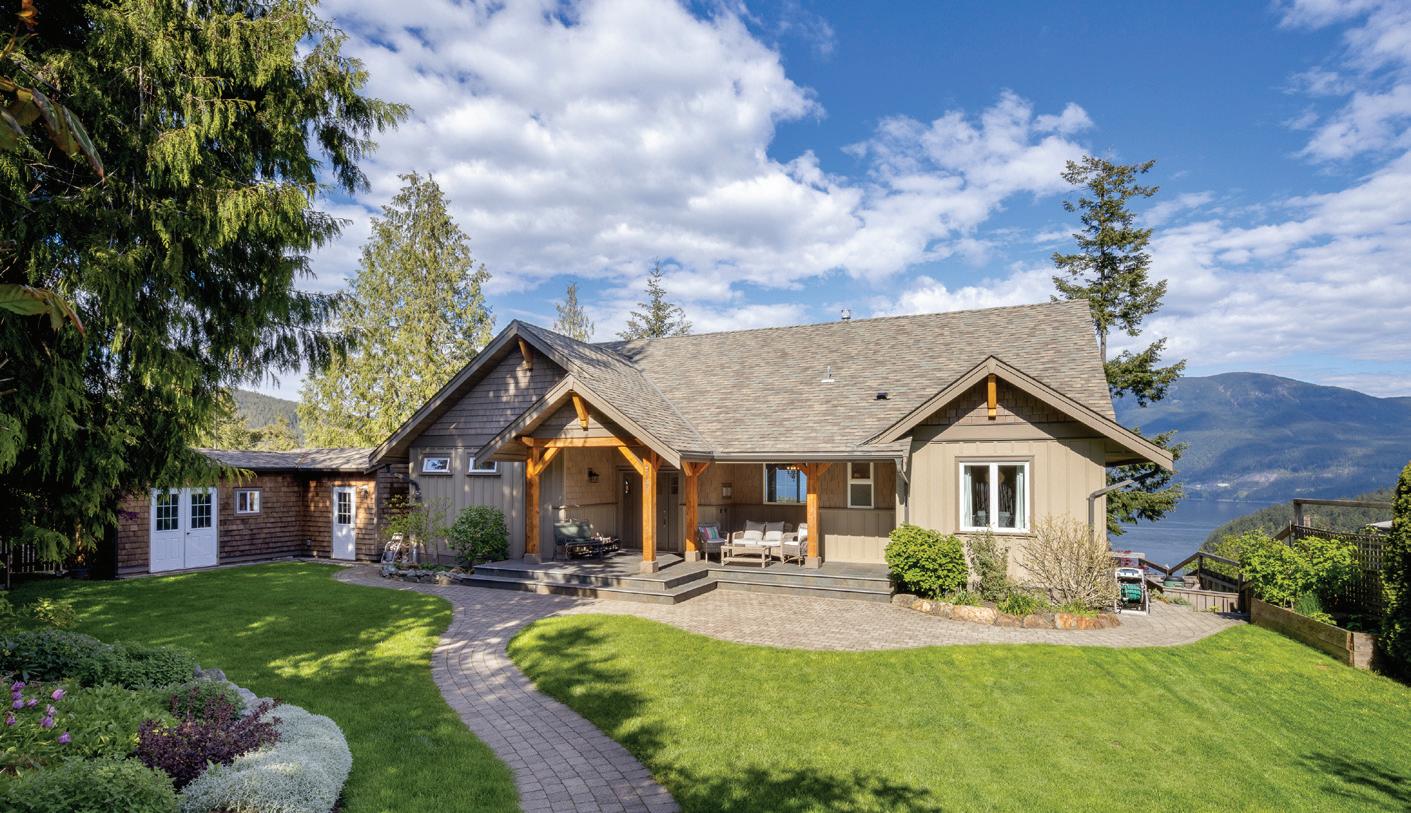
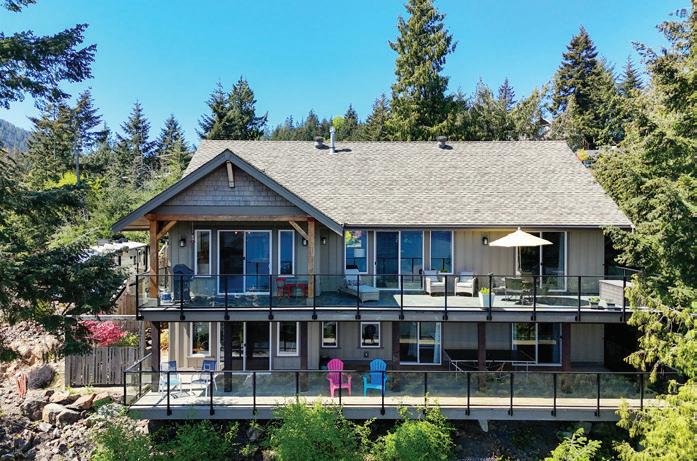
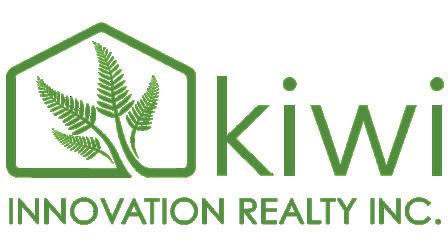
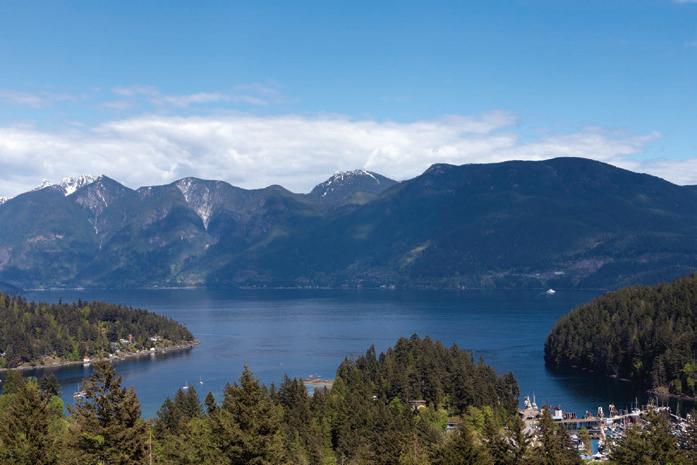
3 Bed | 3 Bath | Studio | 2555 Sq Ft | 1.29 Ac
Offered at $2,699,000
A rare opportunity to own property in Bowen’s Hood Point West, this 2555 sq. ft. home has 3 bedrooms, 3 baths, and over 1800 sq.ft. of decks overlooking Howe Sound, Gambier Island, and the mountains. The house is reached by a wooden bridge from the detached 2-car garage and by a tree-lined. level walk from the paved cul-de-sac. On the upper floor, the primary bedroom has a private balcony and 5 piece ensuite and the open-mezzanine style studio is the perfect place to create. A double-sided fireplace separates the family room/den from the dining room, living room, and kitchen with their spectacular views. Needs a little TLC to become the perfect yearround home or weekend get-away. Tennis anyone?
3 Bed + Den | 3 Bath | 3342 Sq Ft | 0.28 Ac
Offered at $2,498,000
Through an arbour gate and beautiful garden, you’re led to a covered southwest-facing porch. Inside, you’re greeted by a panoramic view of the North Shore mountains, Howe Sound, and Snug Cove. The living and dining rooms, separated by a double-sided propane fireplace, and the primary bedroom open to the view deck. The kitchen, designed for entertaining, features a large central island, propane range, and wine cooler. The office has an ensuite and separate entrance. The lower level can be converted to a 2-bdrm suite (roughedin for kitchen) with a private entry. Both bedrooms and the family room open to a covered deck. Immaculate, perfect for families or downsizing with revenue, walking distance to Snug Cove, ferry, and school bus route–add spectacular sunrises and it’s just about perfect.
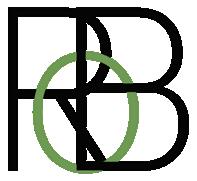

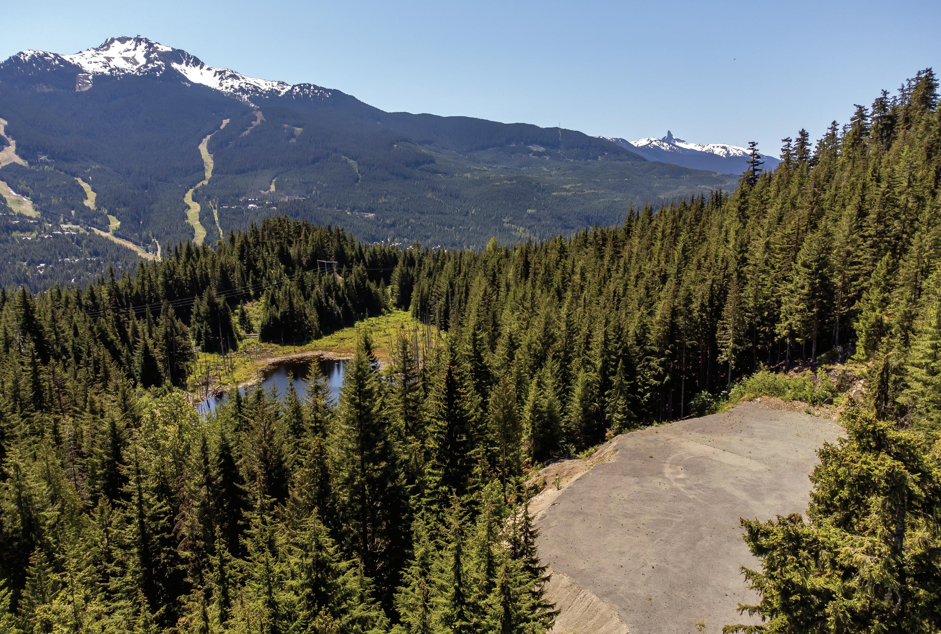
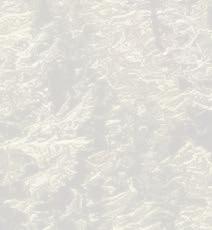
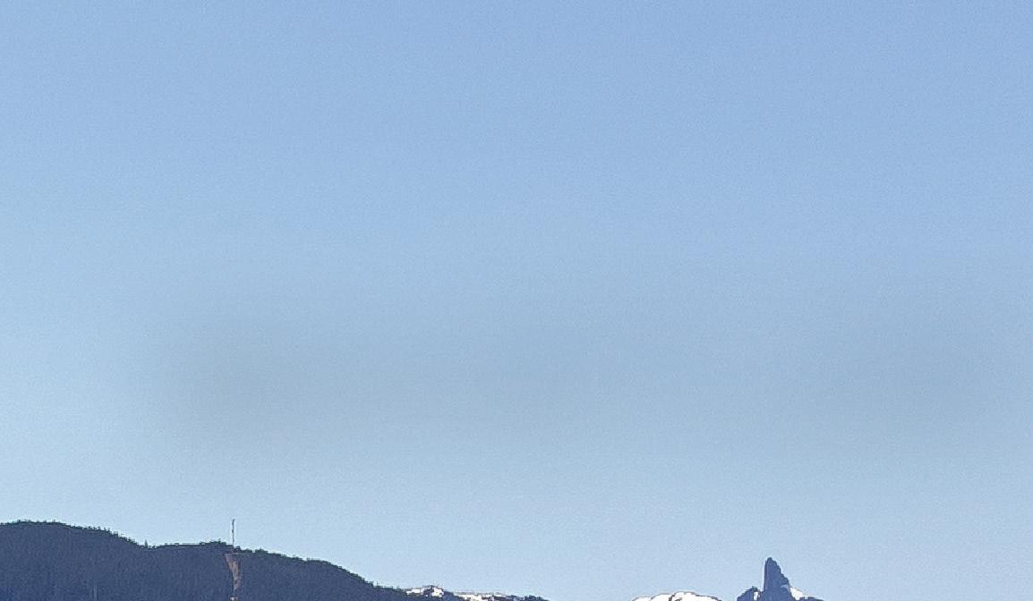




















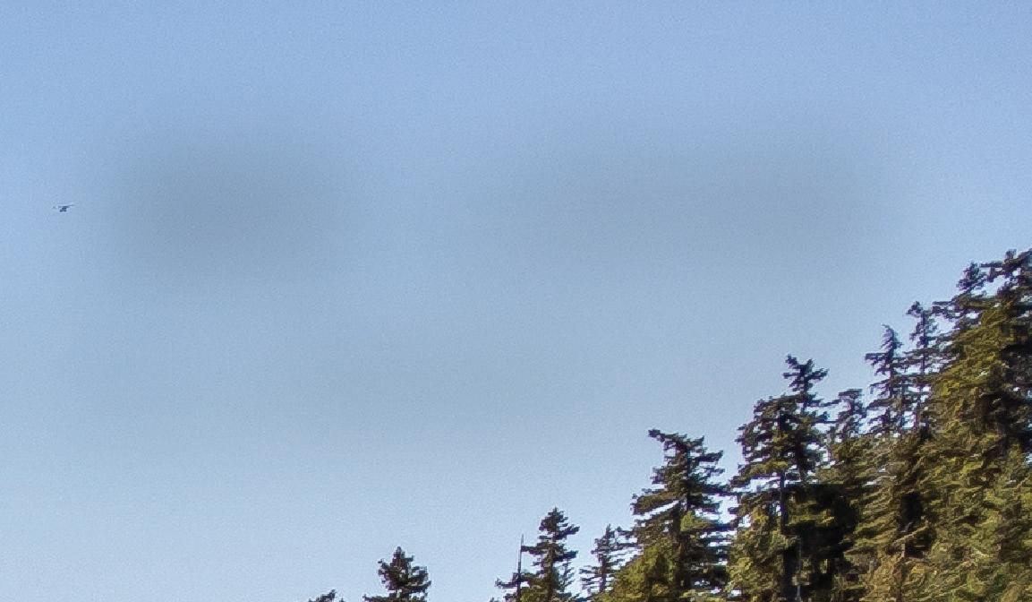



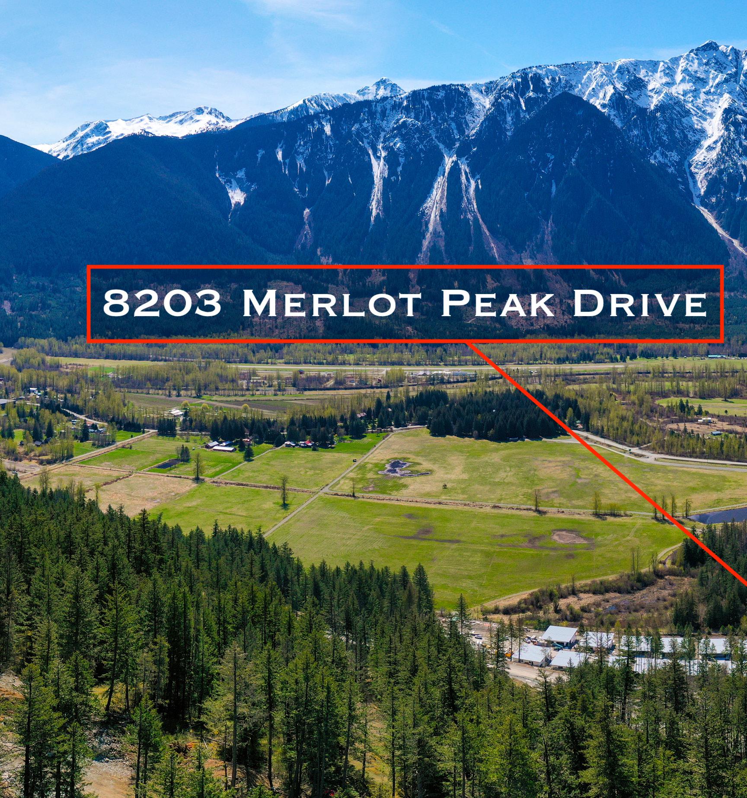


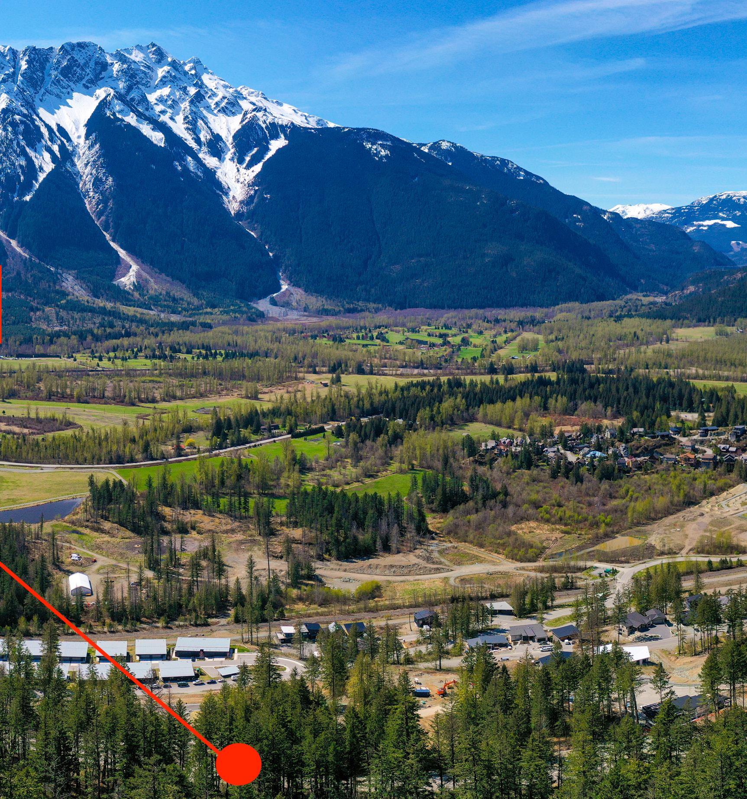
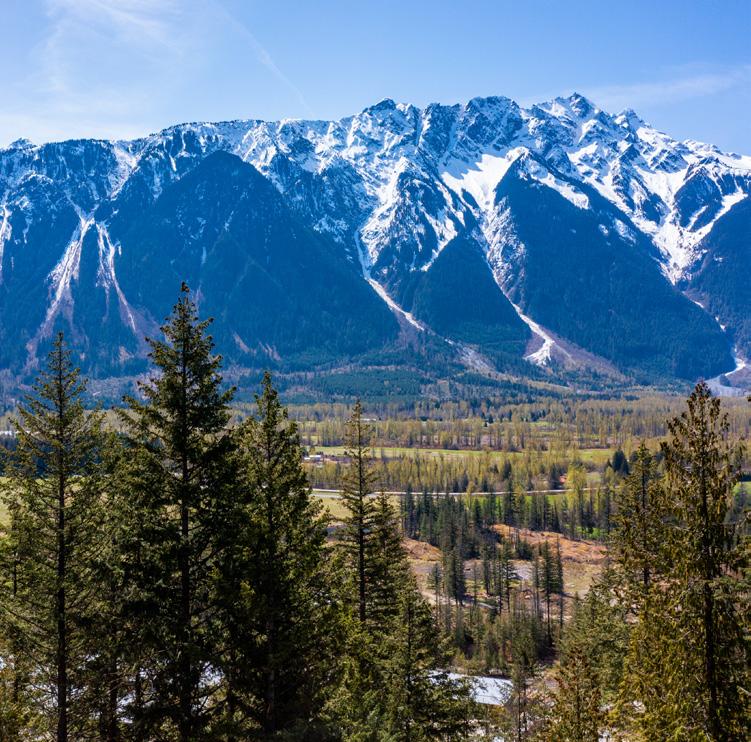
Welcome to Sunstone, where luxury and nature converge. This incredible south-facing building lot boasts an impressive 13,455 square feet of space, providing ample room for your dream home, garden, and more. You’ll enjoy breathtaking views of Mount Currie and plenty of sunshine all year round. For those who love to stay active and enjoy the great outdoors, the property has easy access to the Mackenzie trail network, as well as the Friendship and Sea to Sky trails, and the developing recreation area with soccer pitches and the mountain bike skills park. GST has been paid and zoning allows for a carriage house, providing additional space for guests, a home office, or a rental unit. Don’t miss out on this incredible opportunity to build your dream home in one of Pemberton’s most desirable communities
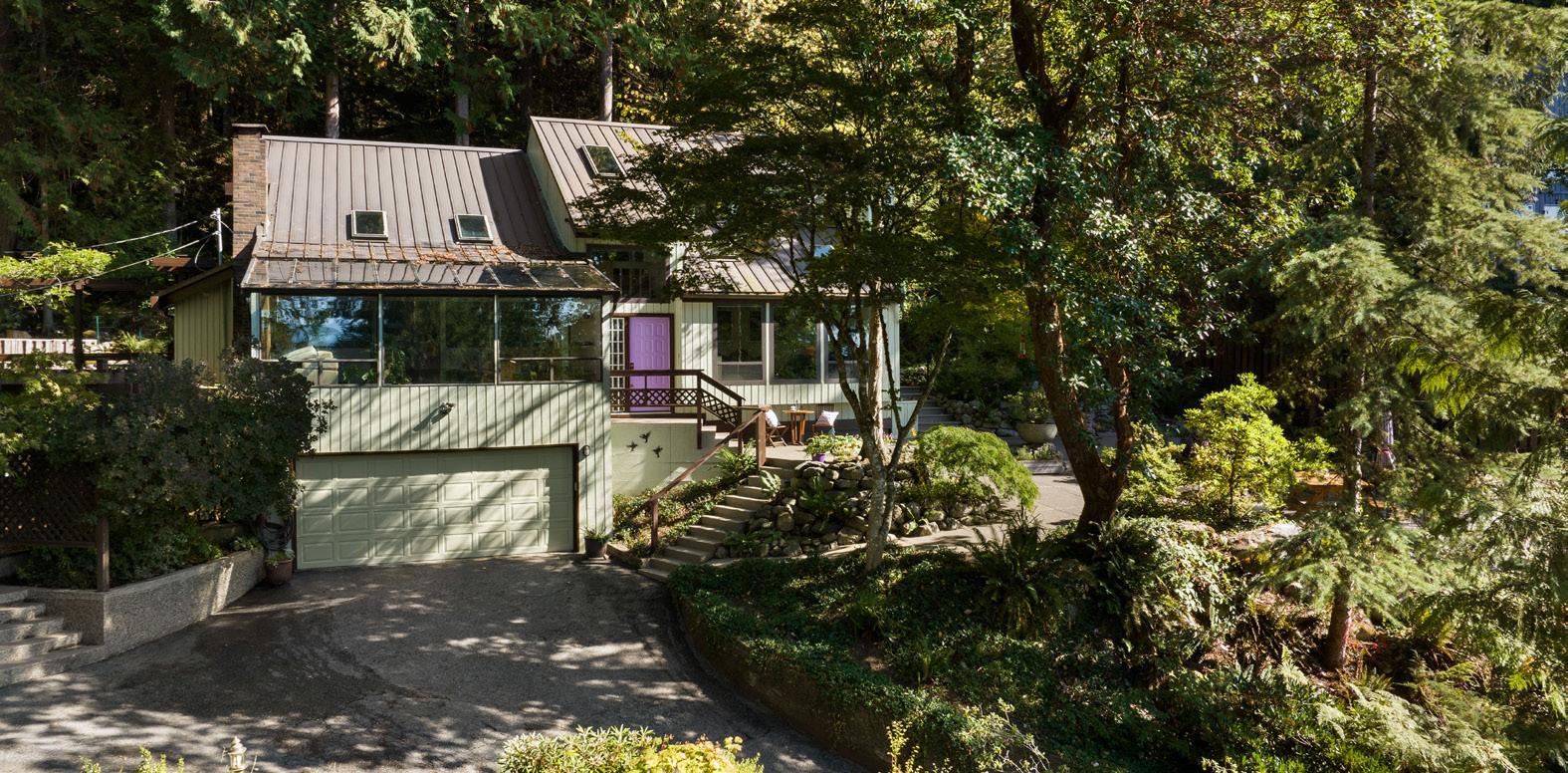
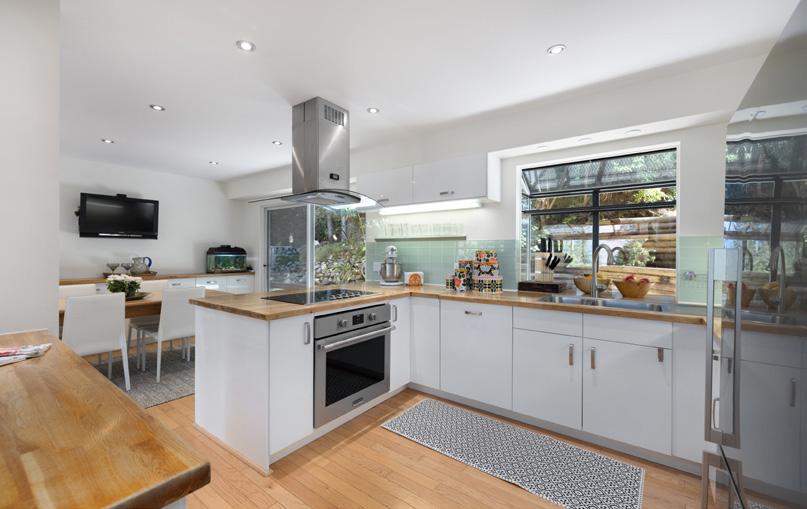
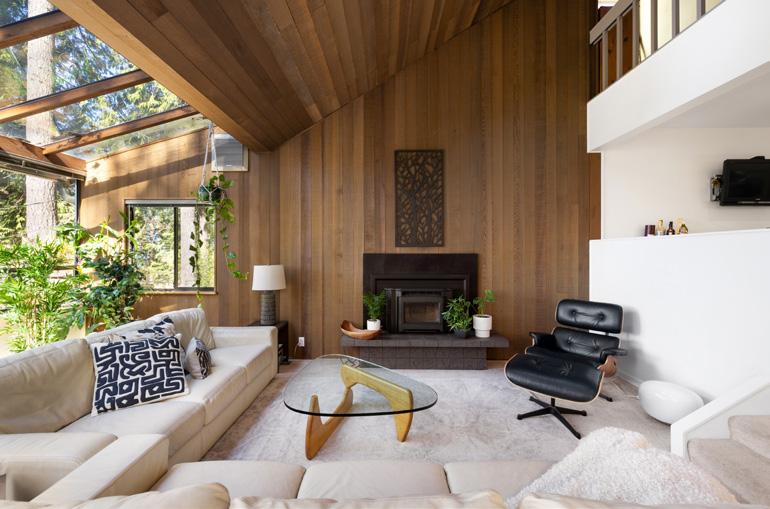
225 MOUNTAIN DRIVE
LIONS BAY, BC V0N 2E0
$2,375,000 | Dramatic views of Howe Sound & the beauty of a natural, forested, 1/2 acre setting set the tone for this architecturally significant, custom home. Designed by Ken Turnbull the inviting open plan, floating staircases, expansive windows, vaulted ceilings & skylights easily blur the lines between inside & out. Offering 3 bedrooms+ loft, beautiful hardwood floors, quality appliances, efficient wood stove, Master bedroom with custom w/i closet, ensuite & sauna. 518 sq ft of unfinished space off the entry level complete with bathroom rough in creates amazing opportunity for mortgage helper, guest area or office. This meticulous, well loved home is a pleasure to show.
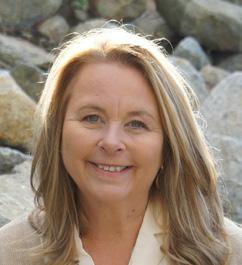
LIONS BAY, BC V0N 2E0
$2,395,000 | Want a huge piece of West Vancouver peace and harmony? With ocean views, vaulted ceilings and forest for kids to run free? This is it.
Located on the North Shore only 25mins from downtown, this solid home found on a quiet cul-de-sac offers almost ¾ acre of serene private gardens backing directly onto Crown Land. Enjoy west facing ocean views and stunning sunsets from the patio, and large decks and fenced areas for kids and pets.
Centred around a big, open-plan family room w/ vaulted ceiling and solarium, this unique home also offers a large living room with Howe Sound view, 4/5 bedrooms, 2 bathrooms, attached double garage and mudroom.
Includes: HE wood burning insert. Penfolds metal roof w/ Lifetime warranty. Carrier heat pump w/ A/C. Energy star windows. A short driveway w/ turnaround and boat or RV parking. Excellent hiking trails, 3 beaches and marina nearby. Irrigated, chemical-free raised vegetable beds. In West Van School district.
This is West Coast Lifestyle at its best and locations like this are rare.
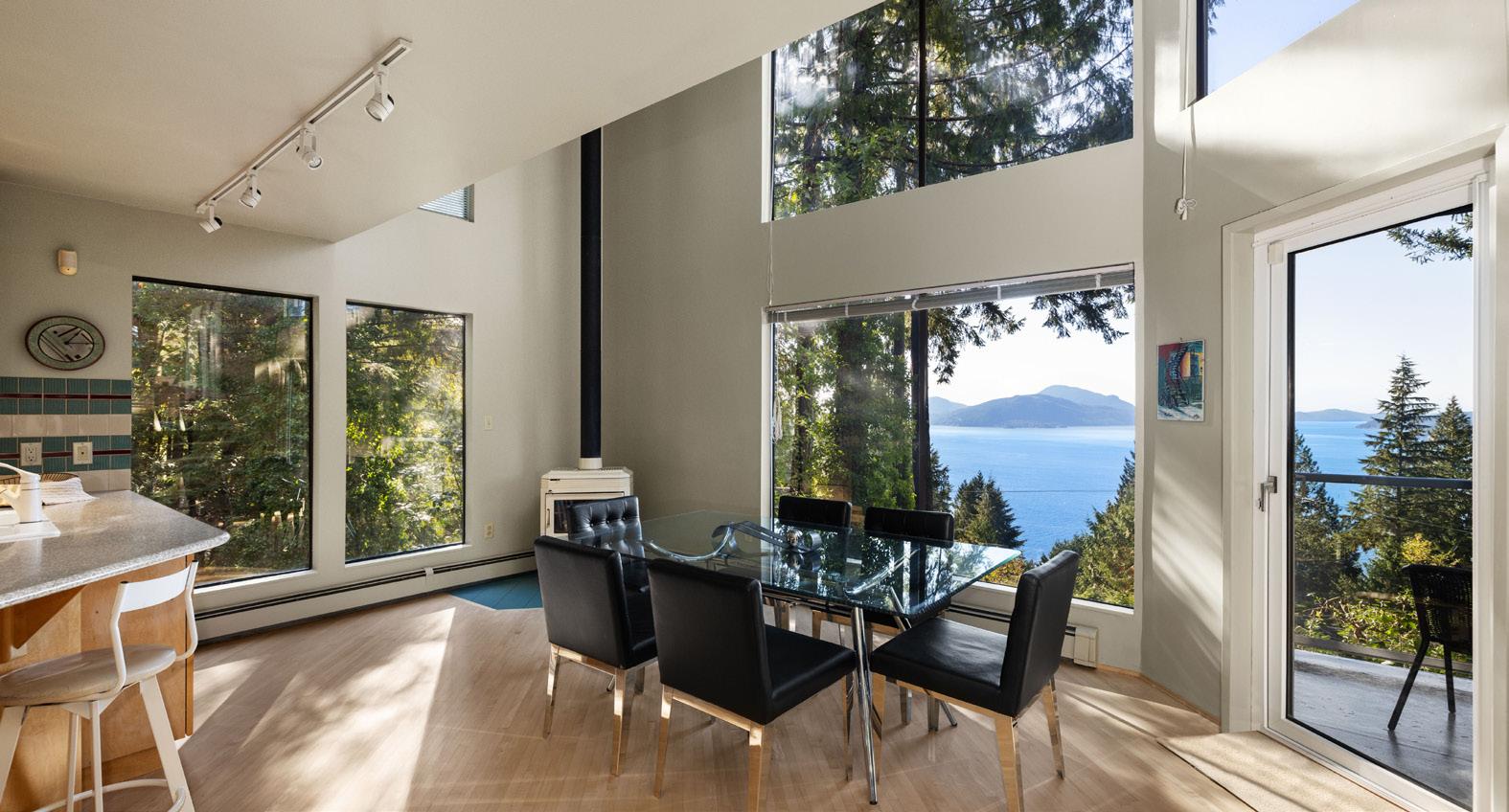
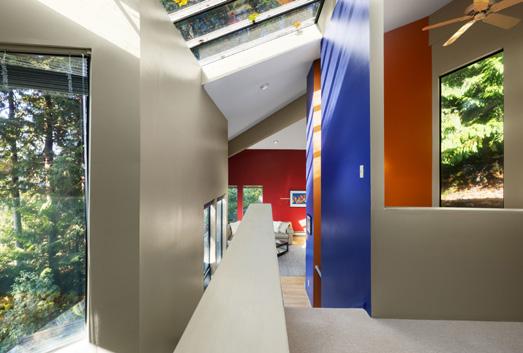


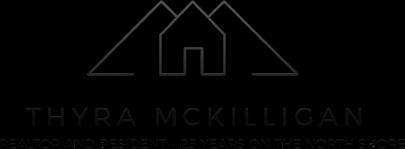

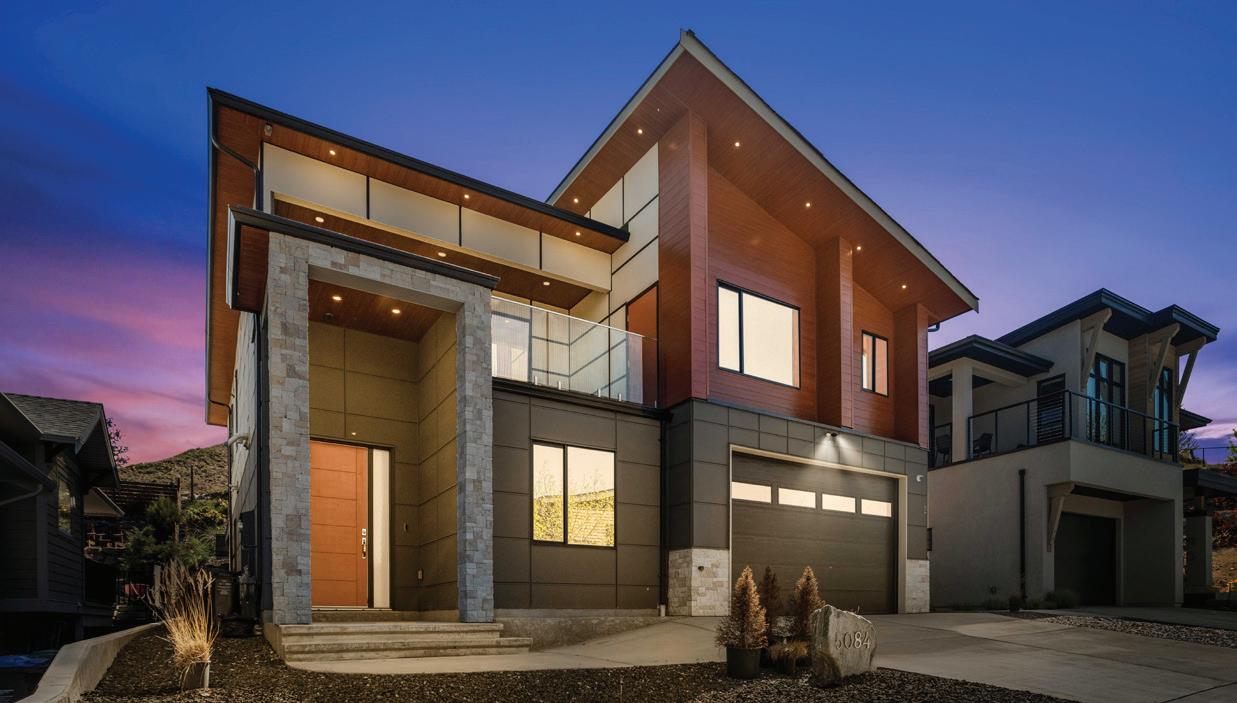

Beautiful
in
Ponds
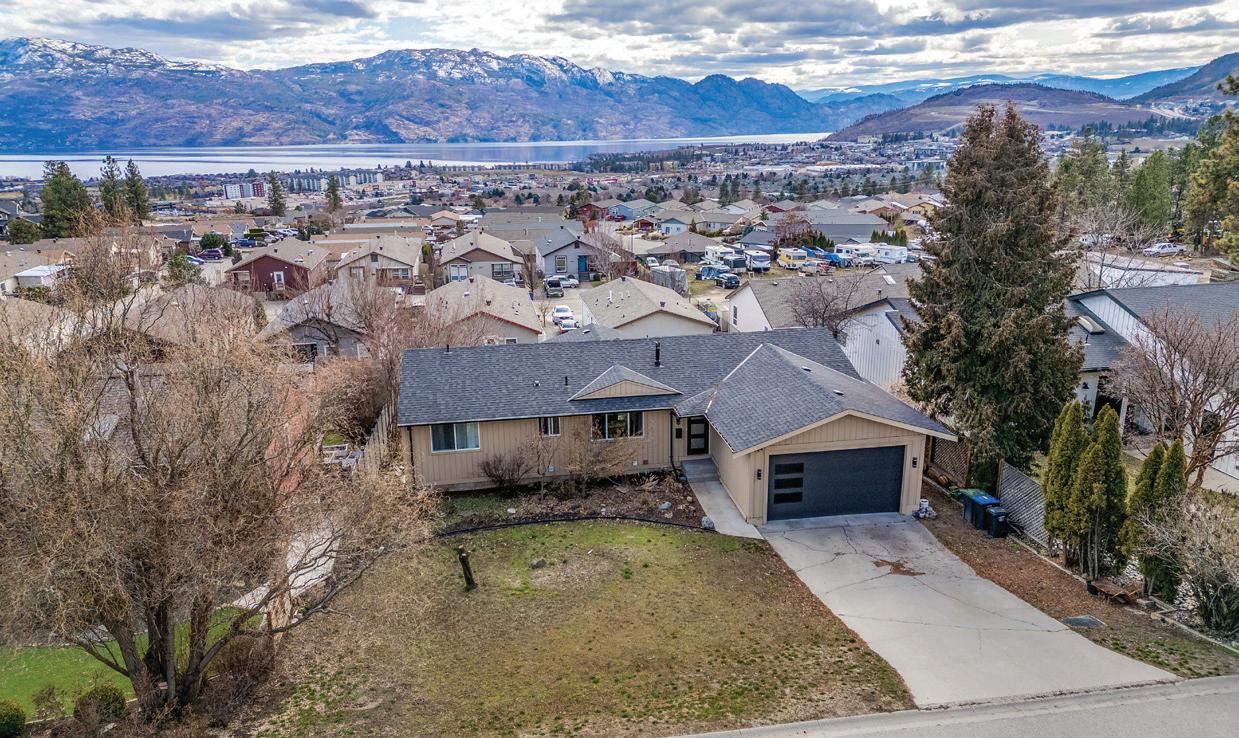
Fabulous top floor 2-bedroom 2-bath suite with the largest rooftop deck in the complex, over 300 sq. ft., plus another 116 sq. ft. deck on the main level. Extra large parking area with 2 full adjoining stalls plus designated parking for 2 motorcycles.
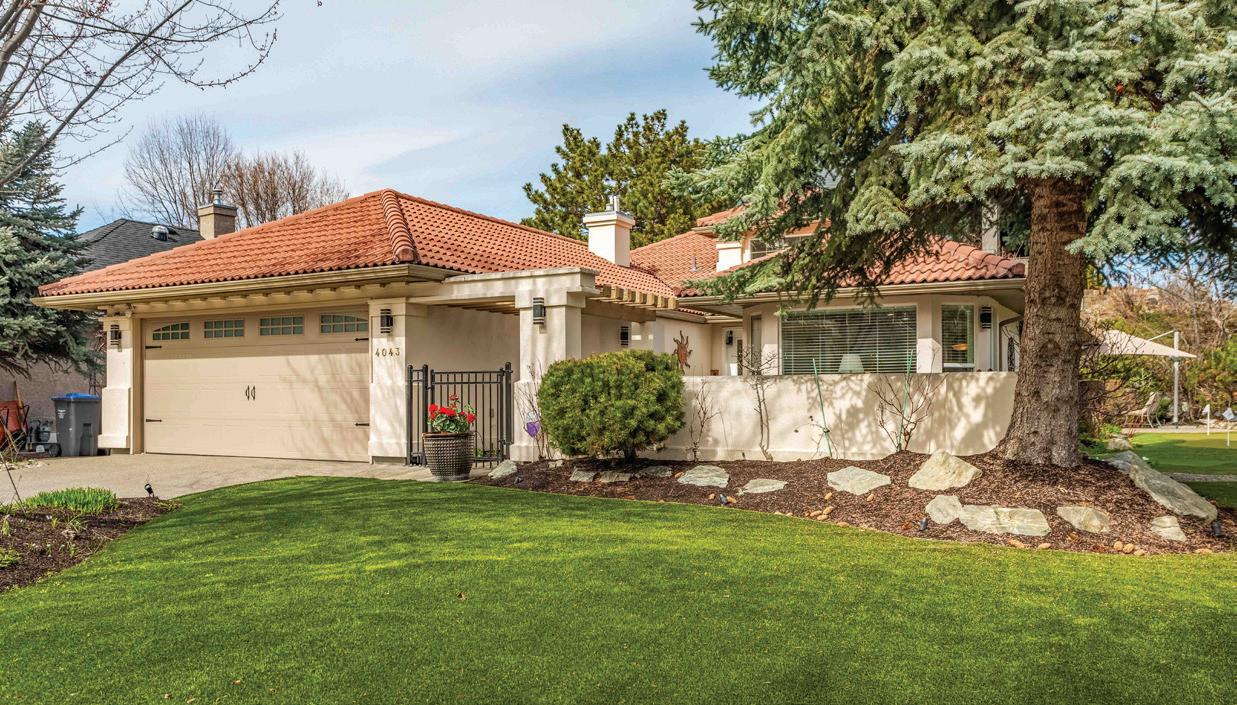
4 bedrooms, 3 baths, 2,681 sq ft Walkout Rancher with fabulous views of West Kelowna, Okanagan Lake and the mountains. Quiet cul-de-sac location. Lots of recent updates. Enjoy all that Gallaghers Canyon has to offer! This recently updated rancher is located at the end of a cul-de-sac with no neighbour on one side. Maintenance free synthetic lawn, putting green and chipping area.
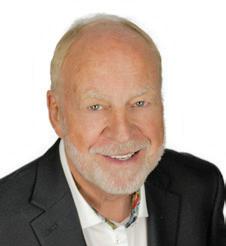
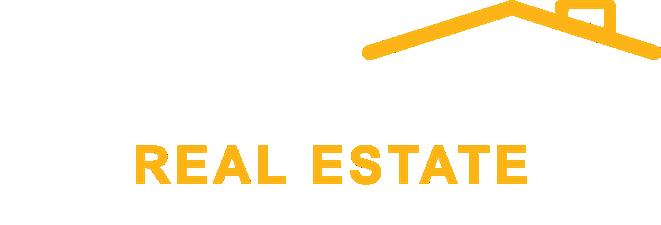

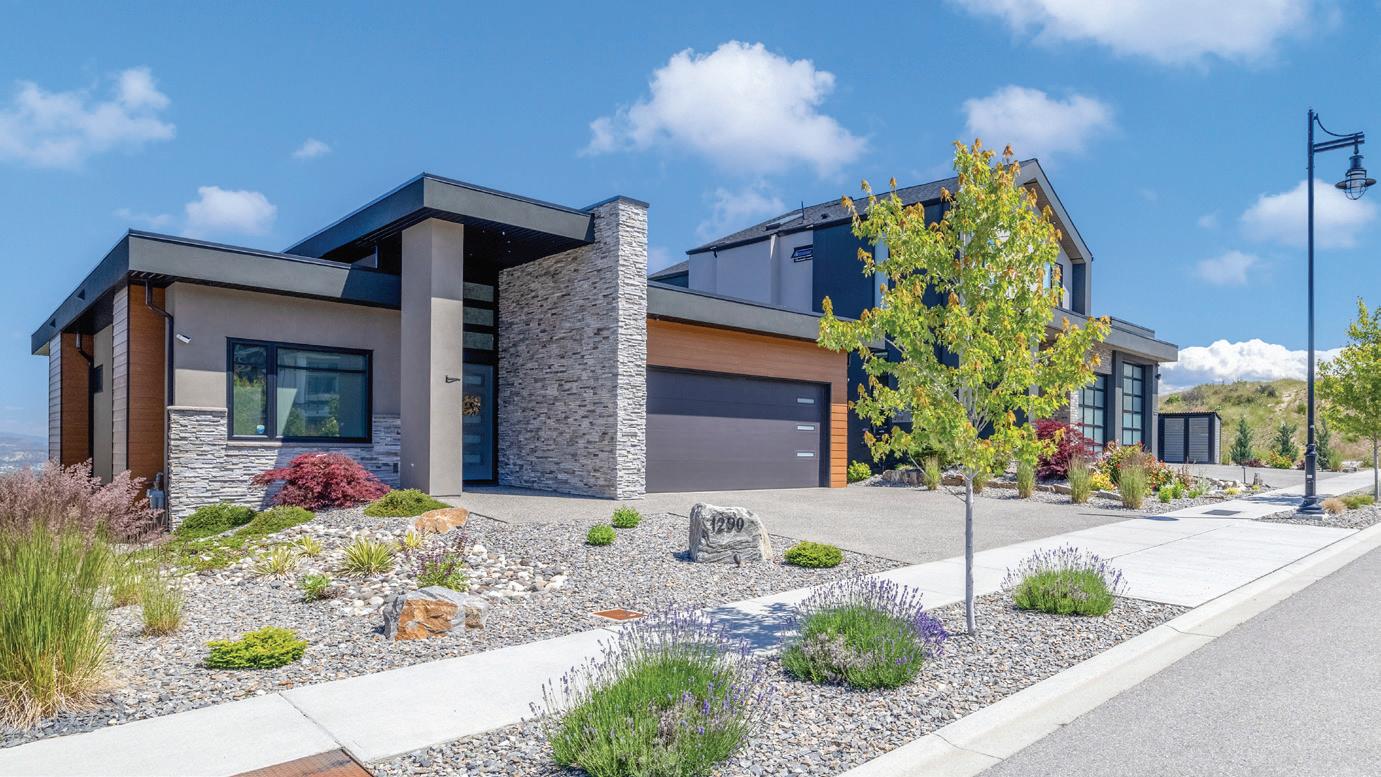
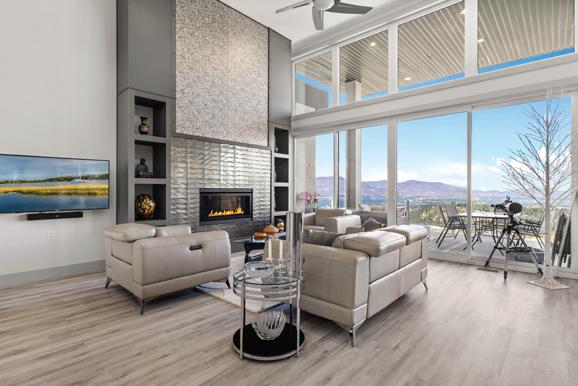
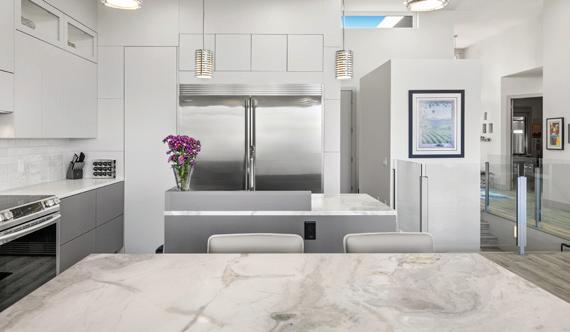
1290 Ponds Avenue, Kelowna, BC V1W 5N1 4 Bed | 4 Bath | MLS® # 10317446 | $1,558,000
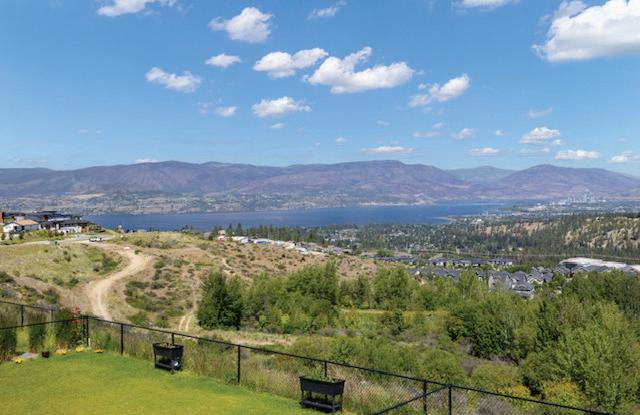

This custom-built executive walk-out rancher is perched in hills of The Ponds with expansive lake, city & mountain views! Contemporary elements & clean lines with walls of windows, on both levels, to bring the outside in & enjoy the Okanagan. A well thought-out open layout, the main floor is complete with a large cov. deck (w/electric privacy blinds), art niches, grand ceiling height, floor to ceiling f/p in the great room, 2-pce bath for guests, quartz counters throughout, double islands, a walk-in hidden pantry off the kitchen, a bar area for entertaining & side-by-side stainless fridge & freezer! Great laundry/mud rm conveniently located off the heated double garage (with acrylic floors & slat board) & a convenient bdrm/den at the front of the home with the primary bedroom at the back. Ensuite w/tiled walk-in/walk-out shower w/dual heads, separate soaker tub, double vanity & walk-in closet. Make your way to the lower walk-out level by way of glass railing staircase or interior elevator, here you will find 2 add’l beds, full bath, wet bar (could easily be suited), awesome two-level media rm, gym area with sliding frosted glass doors, additional 2-pce bathroom & family room with cozy fireplace with SGD to the covered patio & fenced, low-maintenance pool-sized back yard. Quiet no-thru road close to trails, shopping and Canyon Falls Middle School. This home has all you could imagine plus THAT VIEW!

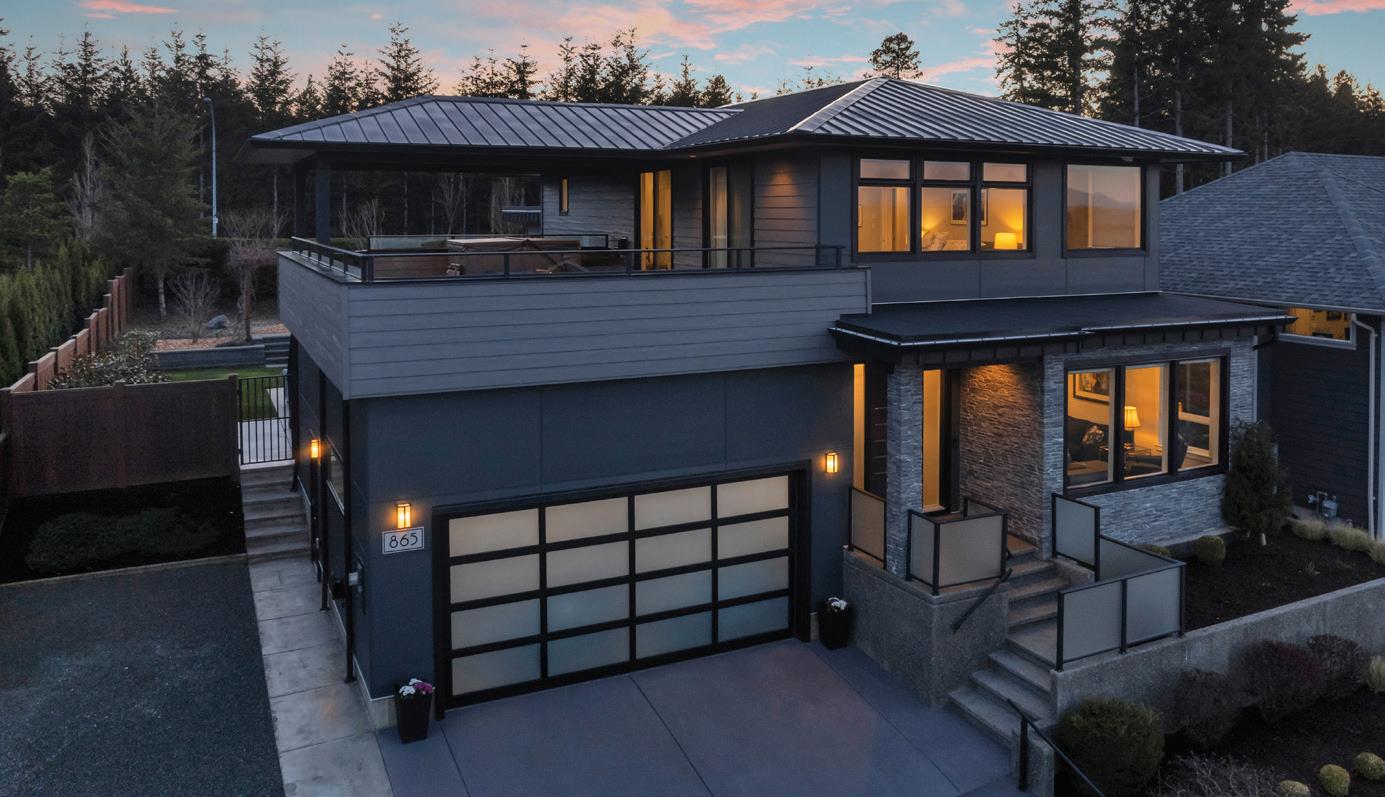
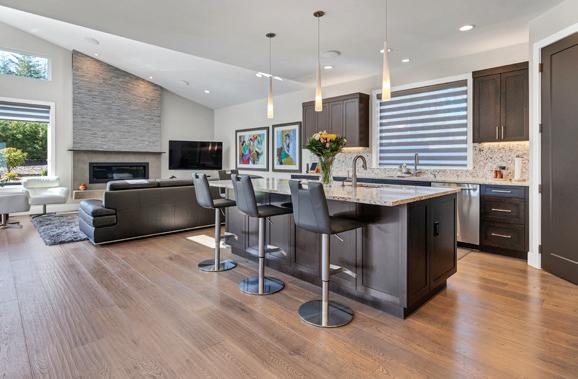
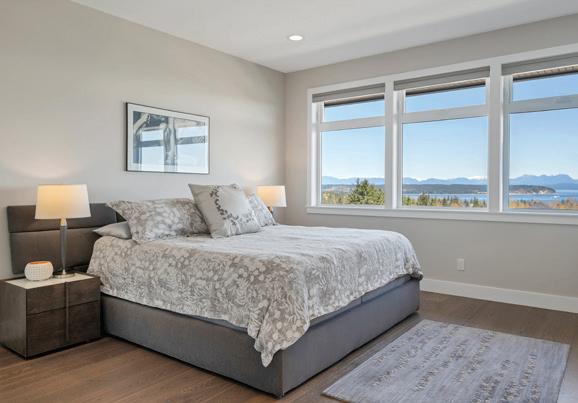
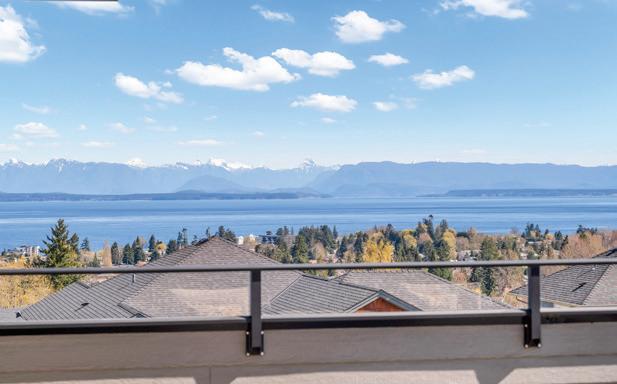
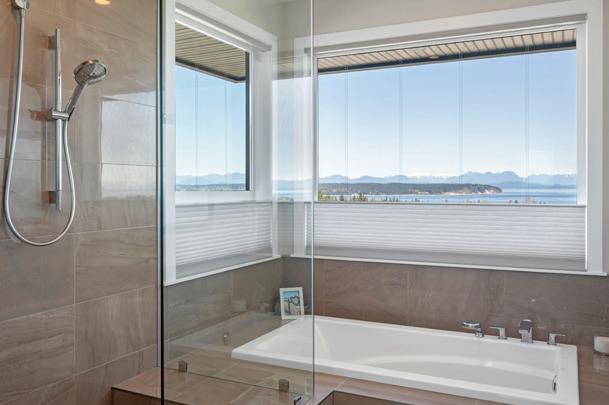
3 BEDS • 4 BATHS • $1,388,111 Experience luxury living at its finest! This custom executive home offers panoramic ocean and coastal mountain views, and a fully landscaped, low maintenance yard, which enjoys sunshine from dawn to dusk. Featuring numerous high quality custom details, this home exudes modern elegance. Ideal for family gatherings and entertaining, the thoughtfully designed open concept is perfectly tailored to provide seamless enjoyment of the indoor and outdoor living spaces all year round. The kitchen is a chef’s dream, featuring a large island with prep sink and bar fridge, as well as a massive pantry with appliance station. Retreat to the primary bedroom oasis, offering stunning ocean views, power blinds, and spa-inspired ensuite with steam shower and soaker tub. Unwind in the hot tub on the rooftop deck, offering the ultimate relaxation with unparalleled views. Don’t miss this opportunity to elevate your lifestyle in this exquisite coastal retreat.
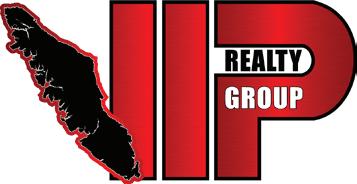
AMY AXON, PAUL AXON, TAMMY FORBERG PREC* AND BARRY BOWDEN SALES REPRESENTATIVES
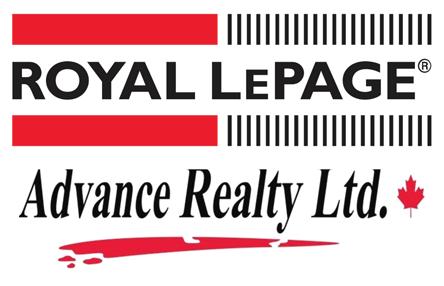
2660 DUBBIN ROAD
2 BEDS | 1 BATH | 1088 SQFT. | $1,798,000
$685,000 UNDER BC ASSESSMENT! | CREATE A LIFETIME OF MEMORIES HERE. This nostalgic cabin offers 155 feet of breathtaking OKANAGAN LAKESHORE, providing the perfect escape from the hustle and bustle of everyday life. EXPAND YOUR FOOTPRINT and purchase 2650 Dubbin Road, providing a total of 1.44 ACRES and an impressive 291 FEET OF LAKESHORE for less than $5 million. The cozy 1088-square-foot cabin boasts two bedrooms, one bathroom, and a wood-burning stove, making it an ideal retreat. Imagine waking up to the soothing sounds of the water lapping at the shore, as you step onto the covered balcony off the bedroom, taking in the stunning views of the lake. Set on a generous 0.62-acre lot, this property offers ample space for PARKING BOATS/RV’S, AND YOUR FUTURE LAKESHORE HOME. Embrace the tranquil ambiance of McKinley and experience the ultimate cottage life, with peaceful moments spent on the water paddle boarding, kayaking, and boating. Imagine owning your private waterfront sanctuary, with endless possibilities for expansion. Whether you’re seeking a serene weekend escape or a year-round lakeside haven, this property offers the perfect blend of nostalgia, comfort and many possibilities. McKinley Landing is a coveted location with 7 lakefront beaches (incl. 1 dog-friendly beach), 11 minutes to Aberdeen Hall, 13 minutes to Watson Elementary, or a short commute to YLW. Don’t miss this once in a life time opportunity!
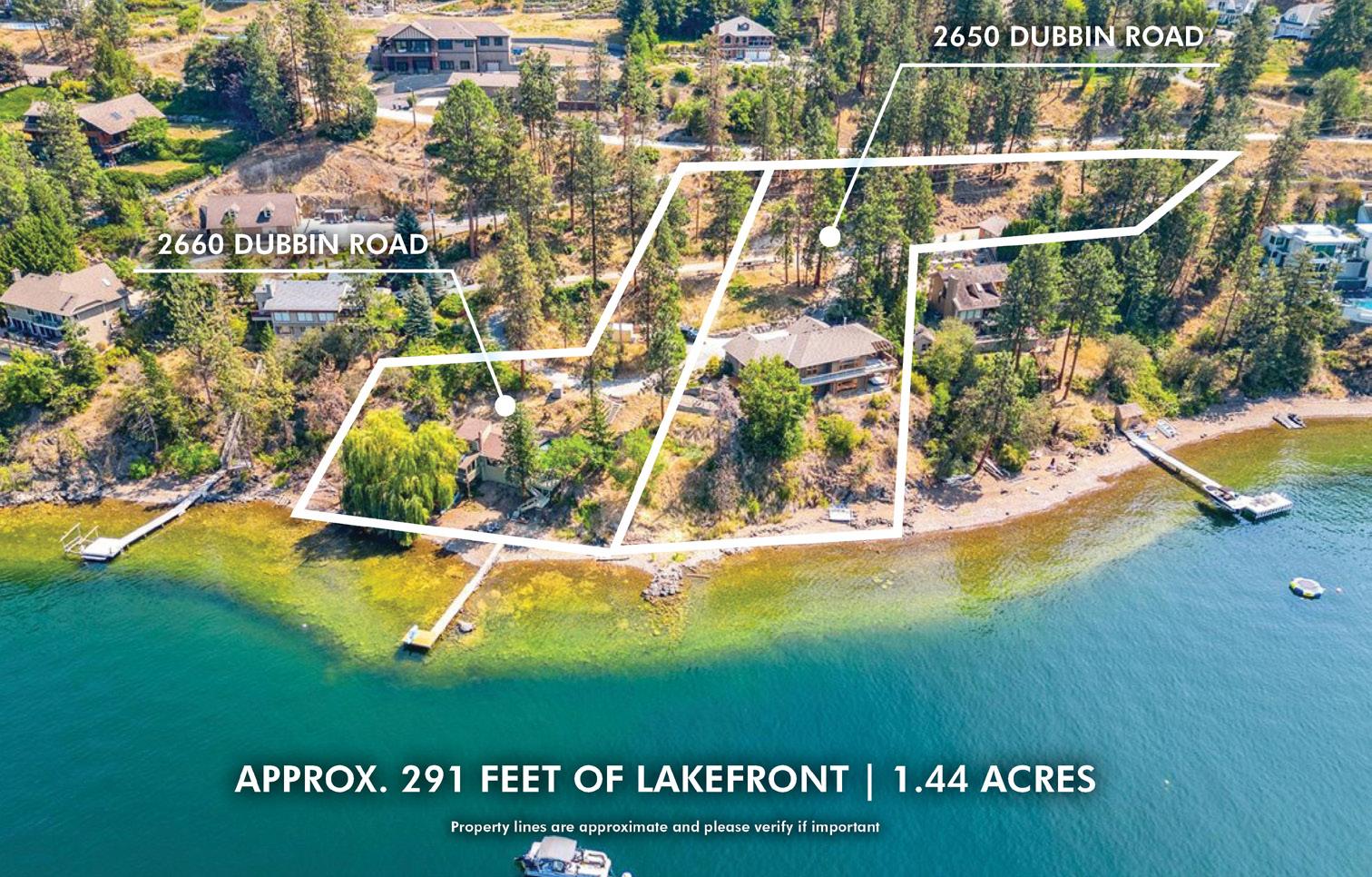
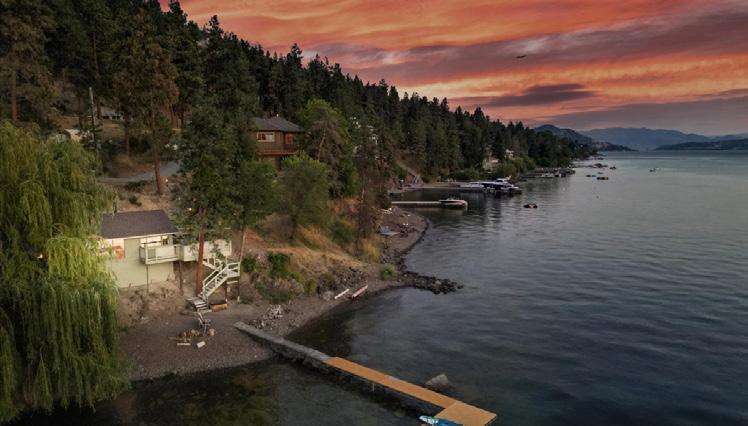
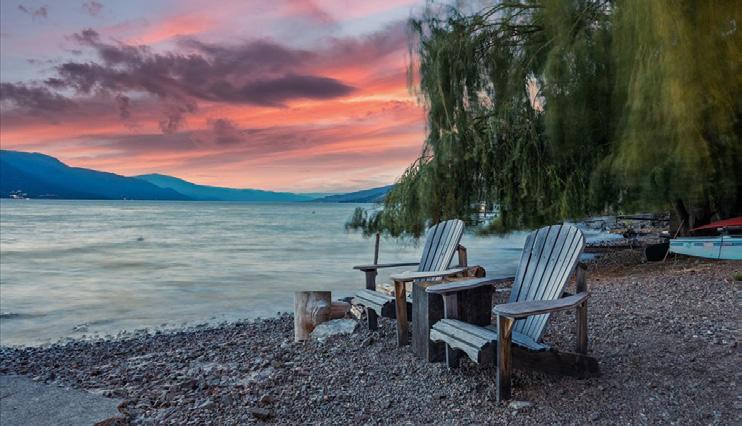



3750 WEST BAY ROAD UNIT# 21
BOUCHERIE BEACH COTTAGES. Cottage #21 offers great value for an OKANAGAN LAKESIDE COTTAGE INCLUDING FURNITURE PACKAGE, GST PAID and comes with a 25-foot BOAT SLIP & 3 Tonne/6500 lb LIFT. Step inside your beach home featuring cool comforting A/C, high-end appliances incl. gas range, 9’ ceilings, high-speed internet, durable vinyl plank flooring on the main floor, open concept, and much more. Upstairs includes a spacious Master with a deluxe 3pc ensuite & balcony. Two additional bedrooms, a 4pc bathroom and laundry remain upstairs. Store away all the water toys in the attached storage shed complete with paddle board holders. Boucherie Beach comprises a limited collection of 35 privately owned detached cottages on FREEHOLD LAND & 350’ OF SANDY BEACH. A sense of serenity will flow through you as you drive down the access road surrounded by a private vineyard and acres of green space. The cottages were intelligently configured in a “U” shape to maximize view corridors and allow for a green oasis. Kids can run free while enjoying the outdoor heated pool, hot tub, beachside fire pit, anchored raft & private dock for hours of swimming fun in this safe gated environment. Step next door to the coveted FRIND WINERY. This is your chance to secure your summer cottage at the lake!




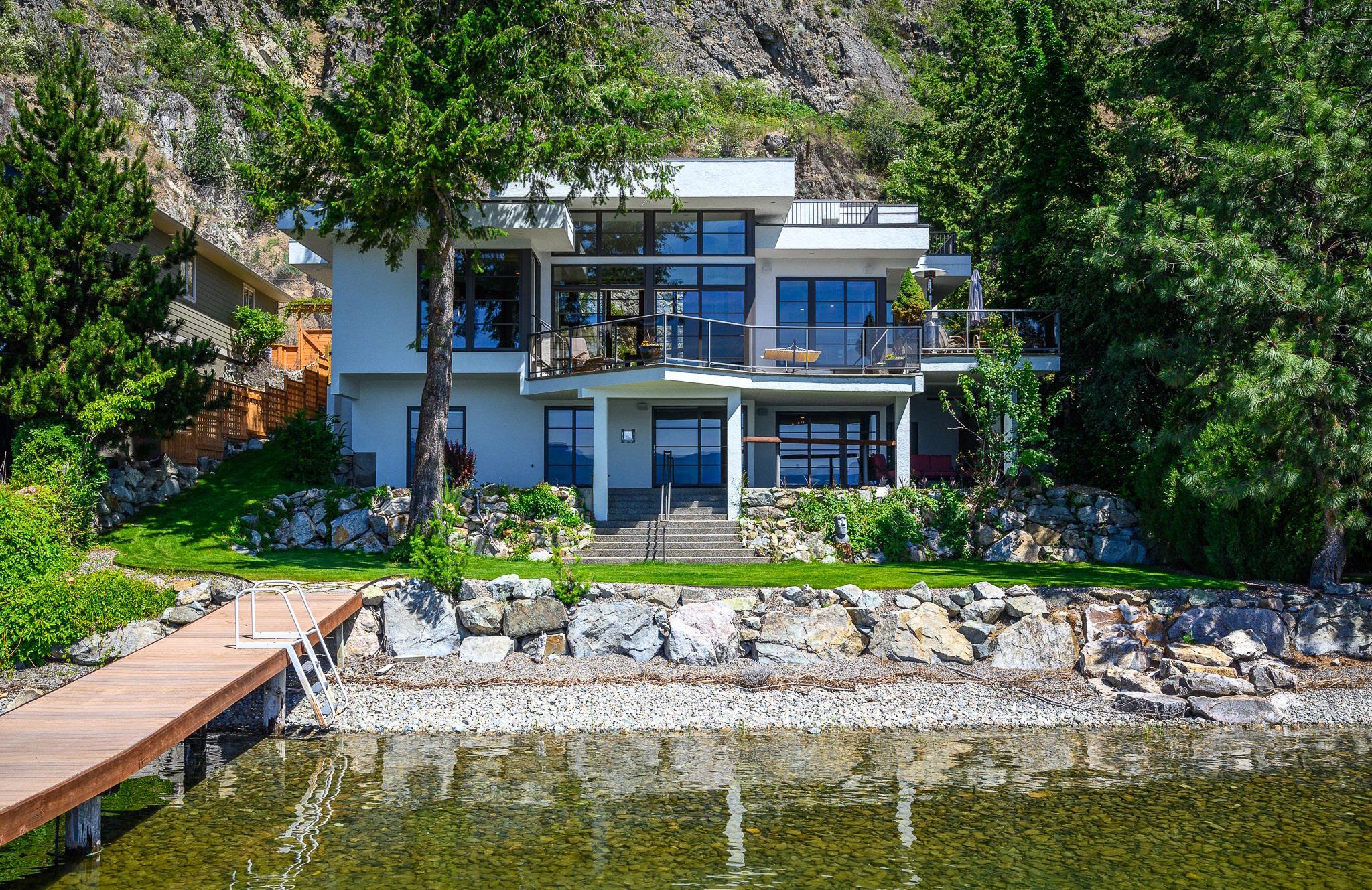
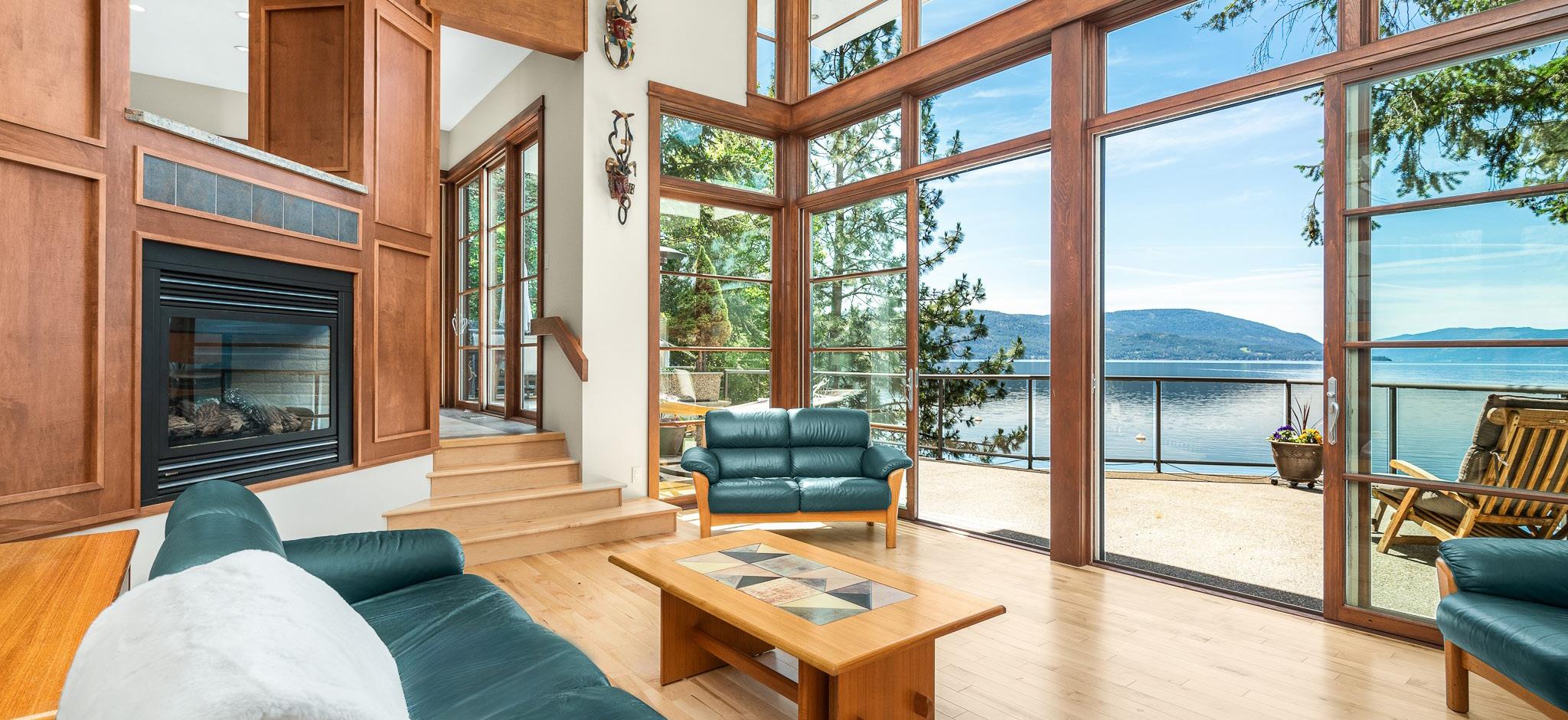
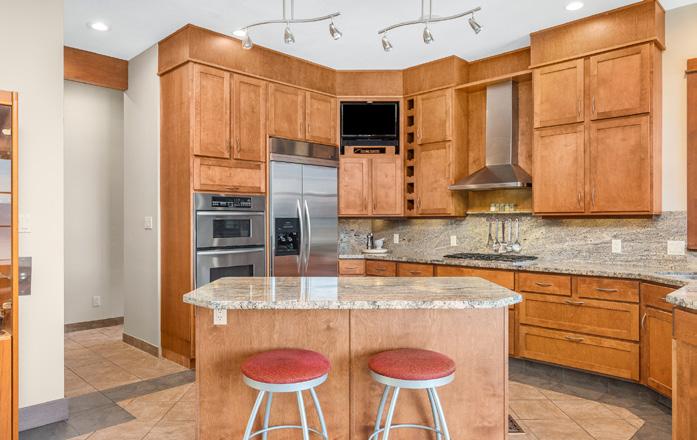

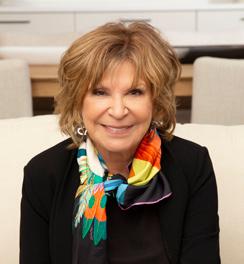
PRISCILLA SOOKAROW OWNER | REALTOR®
c: 250.549.7050 | o: 250.550.4663 pas@okanaganhomes.com www.okanaganhomes.com
4 3.5 4,338 sq ft
Move right into this fabulous waterfront home located behind the privacy gates of Peregrine Shores! Picture your summer entertaining and taking in the uninterrupted south facing Okanagan lakeviews on the multiple sun and shade decks. Or hanging out on the expanded seating area of your private dock! 70 ft of pristine swimmable beach plus deep water off the dock for your boat! Gorgeous grounds and lots of easy access parking + oversized two door garage. This custom home is a wonderful blend of contemporary and traditional comfort with exceptional millwork, hardwood floors on the main, polished heated concrete on lower level and European inspired tiled baths. The open floor plan and walls of floor to ceiling windows bring the views to every room! Primary bedroom and office are located on the main level, two more bedrooms on the lower plus bonus upper-level studio with wet bar, full bath and private pergola deck, which your guests will covet! The elevator connects all levels and makes accessibility a breeze! Only 17 unique luxury homes enjoy this quite lakeshore oasis and are part of the greater Canadian Lakeview neighborhood – a scenic 12 km drive from the City of Vernon.
Listed for $3,950,000
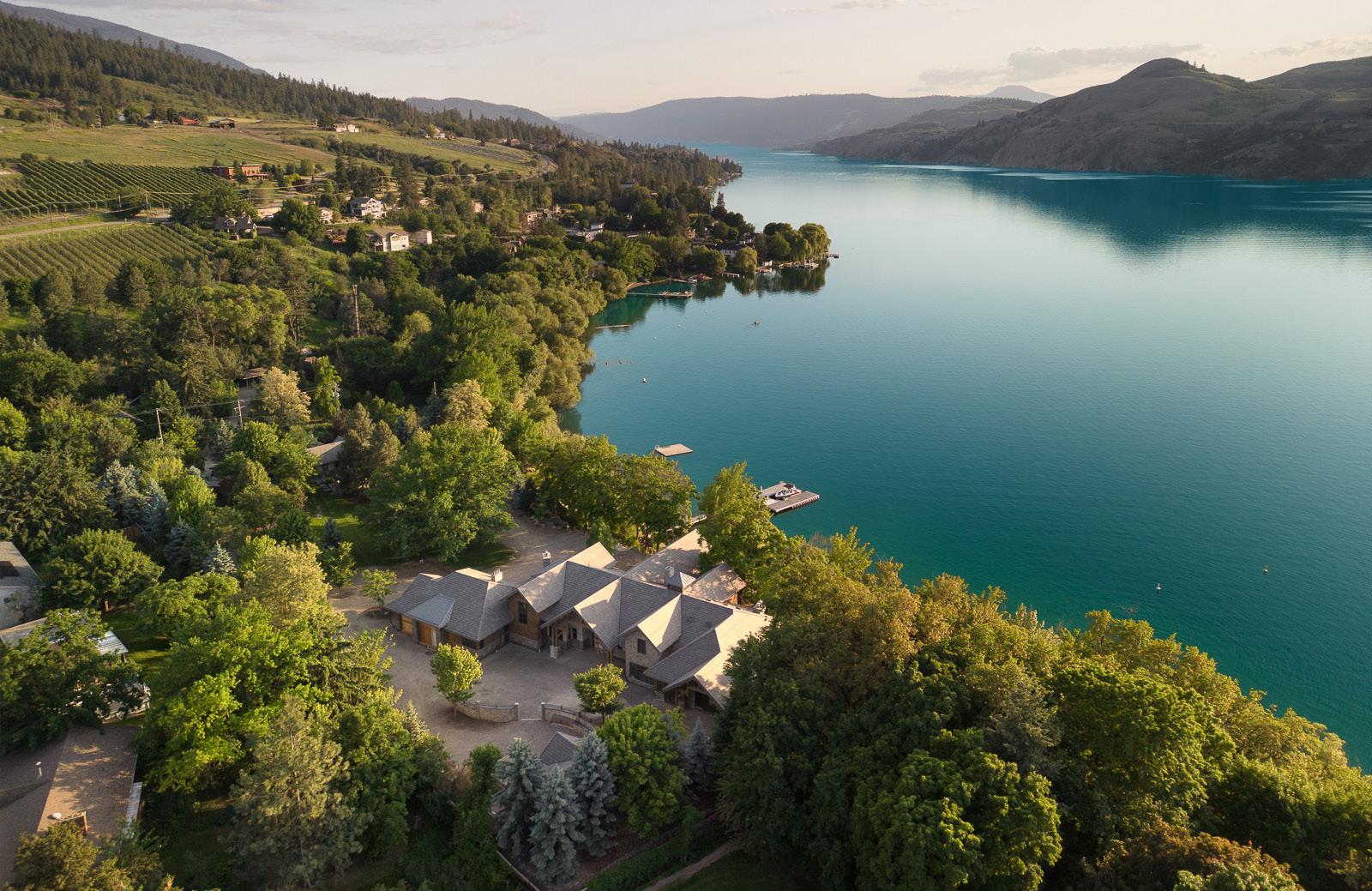
7 9 16,954 sq ft
KALAMALKA LAKE ESTATE! KALAMALKA LAKE ESTATE – A once-ina-lifetime opportunity to create a lasting legacy for your family! The original 1909 home and boathouse were carefully removed taking care not to disturb the mature setting and the massive oak tree that centers the grounds of this 2.49-acre estate. The owners enhanced the grounds with a selection of trees and shrubs for more seasonal color and privacy. The 16,954 sq.ft. home, 1068 sq.ft. guest home, and 1000 sq ft. beach house are designed with massive timbers, clay tile roofs, and incredible stonework to blend into the park-like setting and give the impression of a long-established estate. Stone walls and lichen-covered stairways line the paths that connect the buildings and the 450 ft level Kalamalka lake beach! The lighted driveway circles the property for easy access and will offer two impressive, gated entrances. The main entrance crosses over a man-made, recirculating creek that appears to disappear into a stone culvert under the road, and the privacy wall along the east side features a welcoming water feature. Set slightly above the lakeshore, the main home enjoys the magnificent lake and lighted evening views while being almost hidden from lake-goers. Stroll the sundrenched beach to your registered u-shaped dock or retreat to one of the many shaded patios and sitting areas. Still time to customize the main home for your personal needs.
Listed for $15,900,000
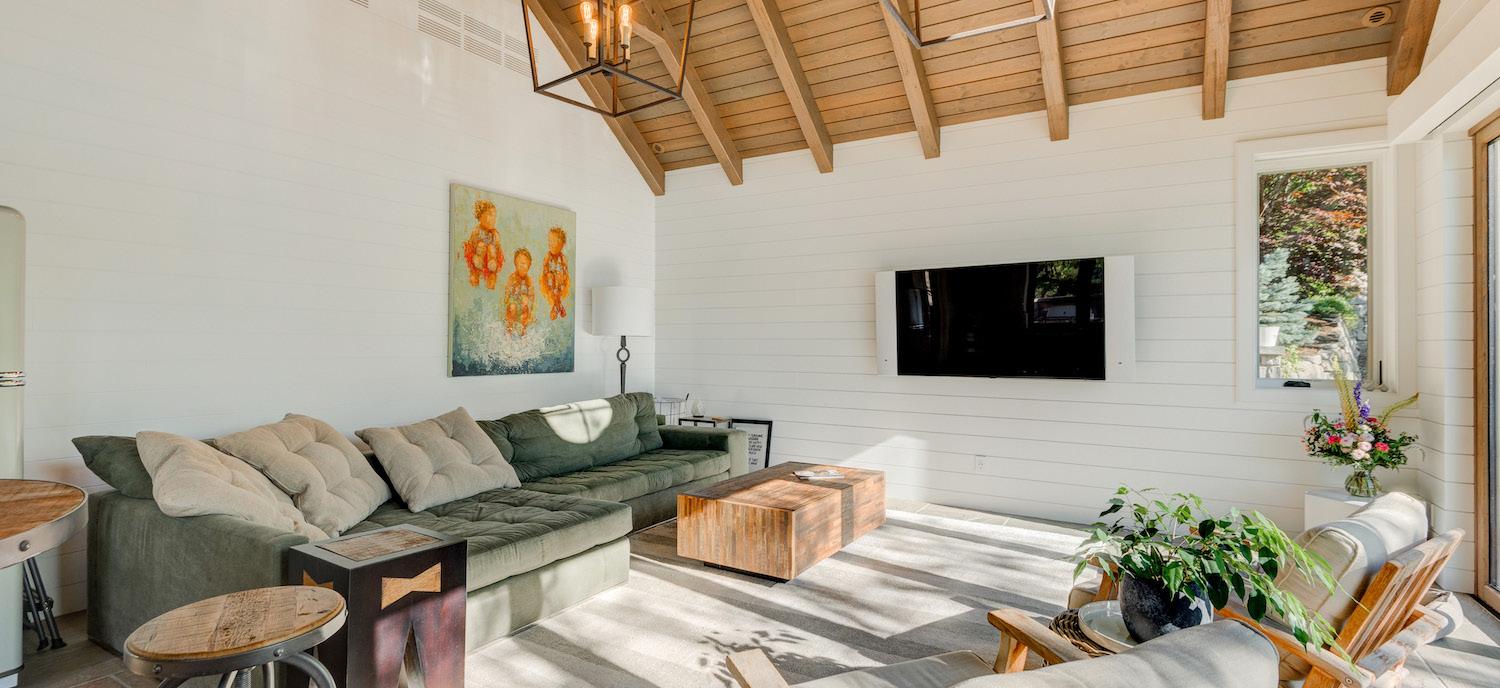
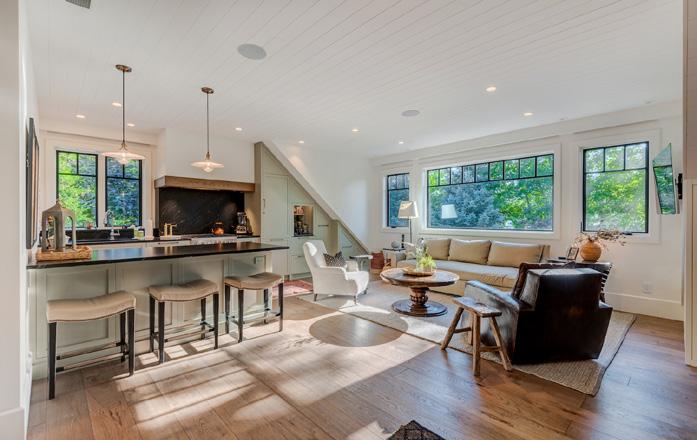
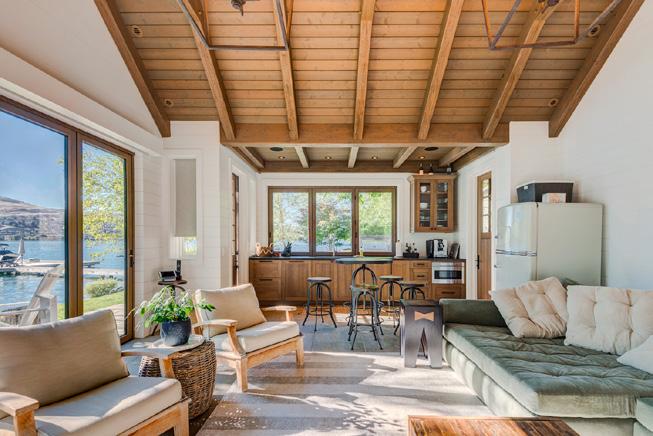
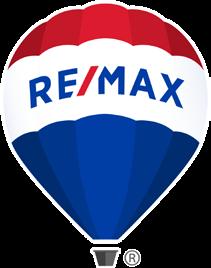
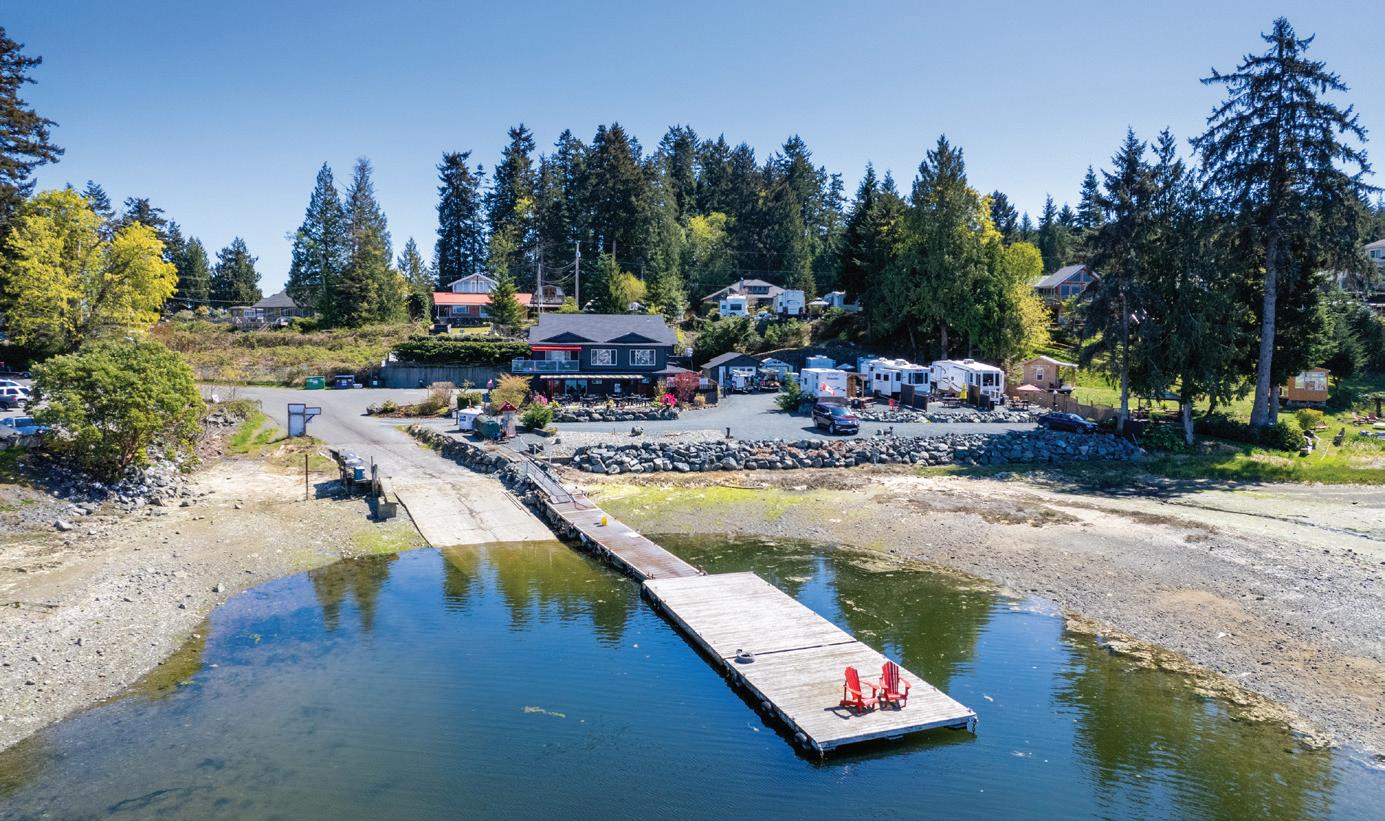
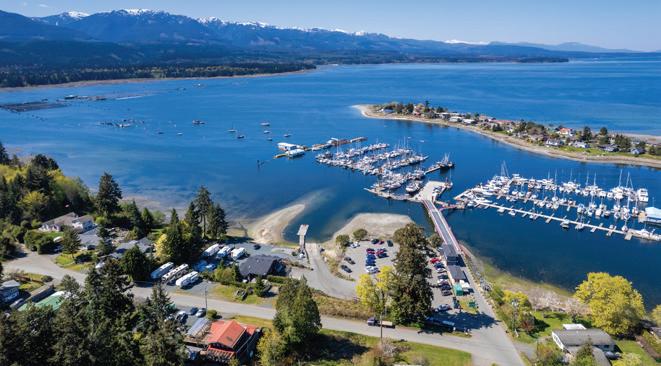


PERSONAL REAL ESTATE CORPORATION
250.954.9033
matthew@ohsmarketing.ca ohsmarketing.ca
OCEANFRONT PROPERTY
MULTIPLE INCOME STREAMS C$2,500,500
Exceptional Investment adjacent to the picturesque Deep Bay Marina on Vancouver Island. Offering diverse opportunities for investment or personal enjoyment.
• Thriving Restaurant with Ocean View Licensed Patio
• Nearly 200 ft of Oceanfront with FORESHORE LEASE
• 6 Bdrm, 7 Bath Residence with Vacation Suite Income
• PRIVATE BOAT LAUNCH & MARINE & DIESEL FUELING STATION
• 9 RV SITES BOOKED YEAR ROUND + SEASIDE CAMPSITES
• SPLIT ZONING ON 2 LOTS .77 ACRES COMBINED
A Turnkey Share Sale Opportunity with a diverse range of revenue-generating components

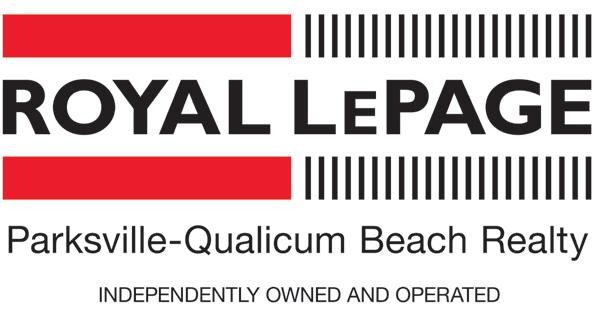

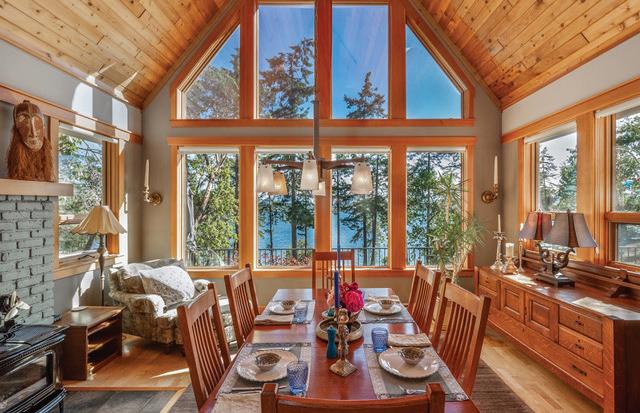
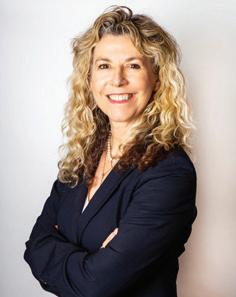
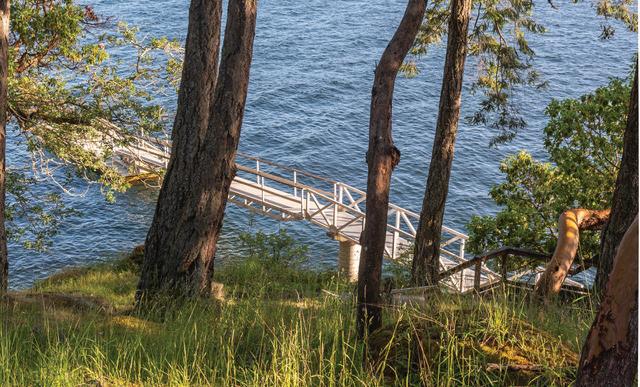

3 BEDS • 3 BATHS • 2,504 SQFT • C$2,499,000
Gabriola Island! You will love this immaculate Arts and Crafts masterpiece situated on 5 beautiful southwest facing acres of rolling landscape with its own cove and deep water dock. Step into this welcoming 3bed/3 bath home and enjoy the outdoors within with extensive windows, vaulted ceilings, hardwood flooring and beautiful wood finishing. Designed for entertaining, the open plan living areas are a delight with a chef’s kitchen, new top of the line appliances, wonderful dining room with new wood stove, and a beautiful spacious living room with access to the 1100sqft ocean view deck. Your open loft bedroom features plenty of closets, lovely ensuite bath and spectacular views to wake up to. On the lower level, 2 guest bedrooms, extra bath, a sitting area and a cozy covered patio. Enjoy the hot tub, sauna, outdoor shower, pond, veggie garden and numerous spots for quiet reflection. Outbuildings include barn, workshop and tool shed. Ferry to Nanaimo minutes away. Easy access to shopping, recreation, skiing, boating and to the lower mainland. MLS#966219
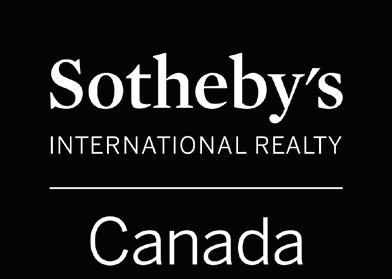
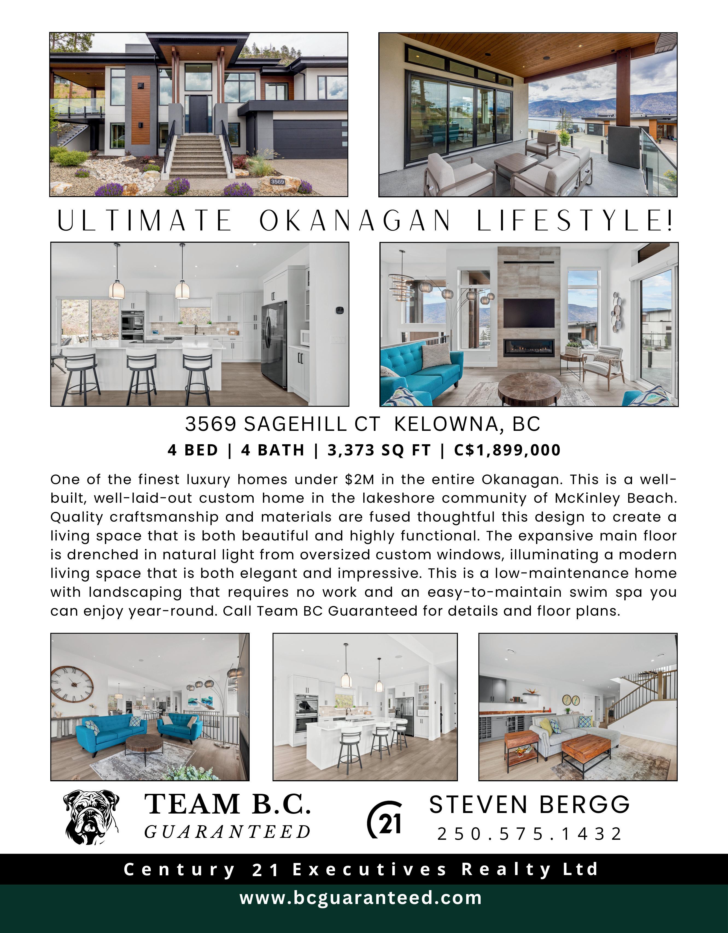
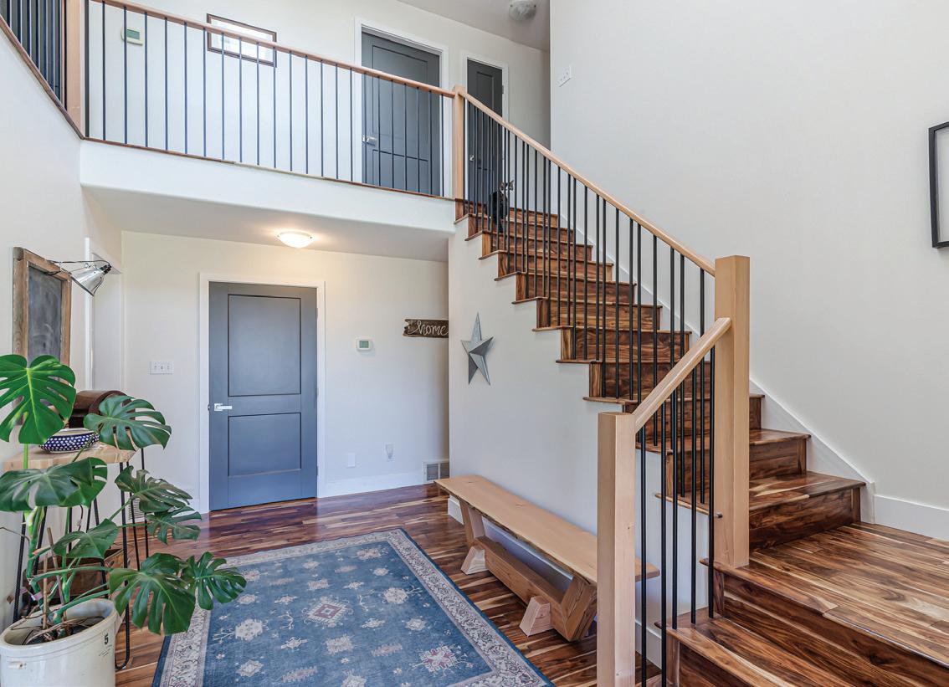
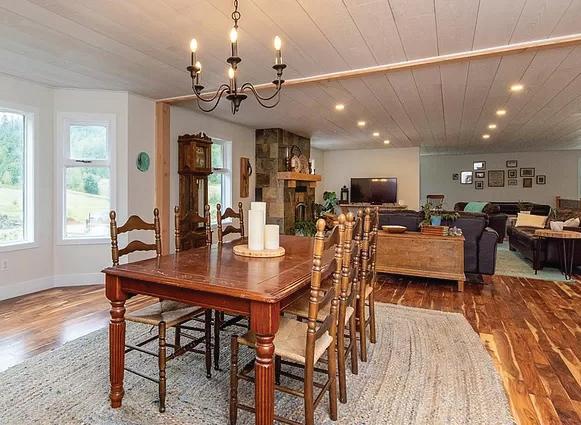
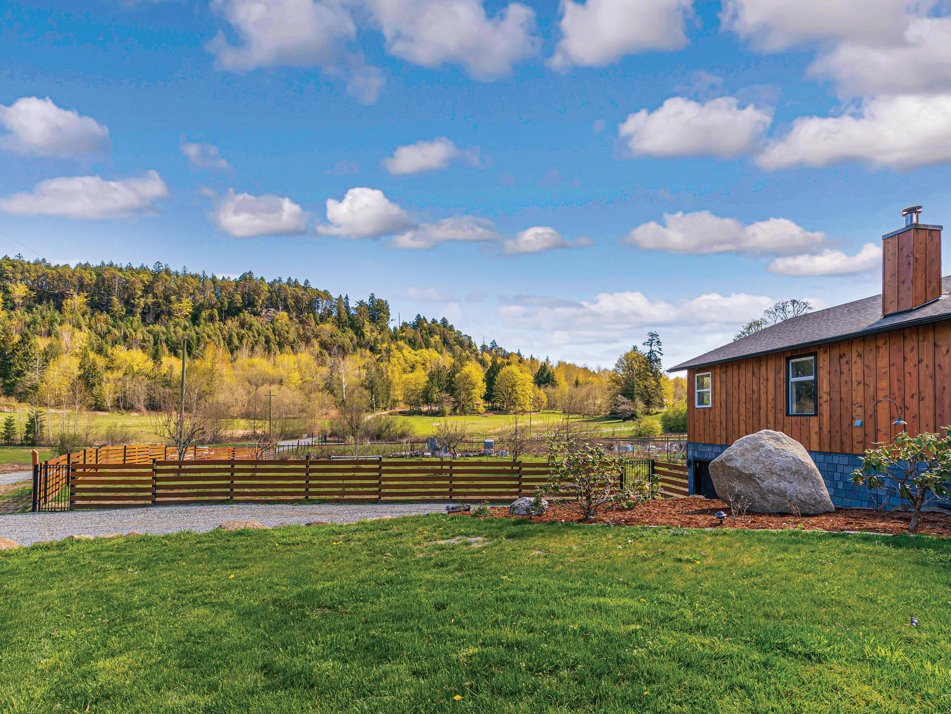

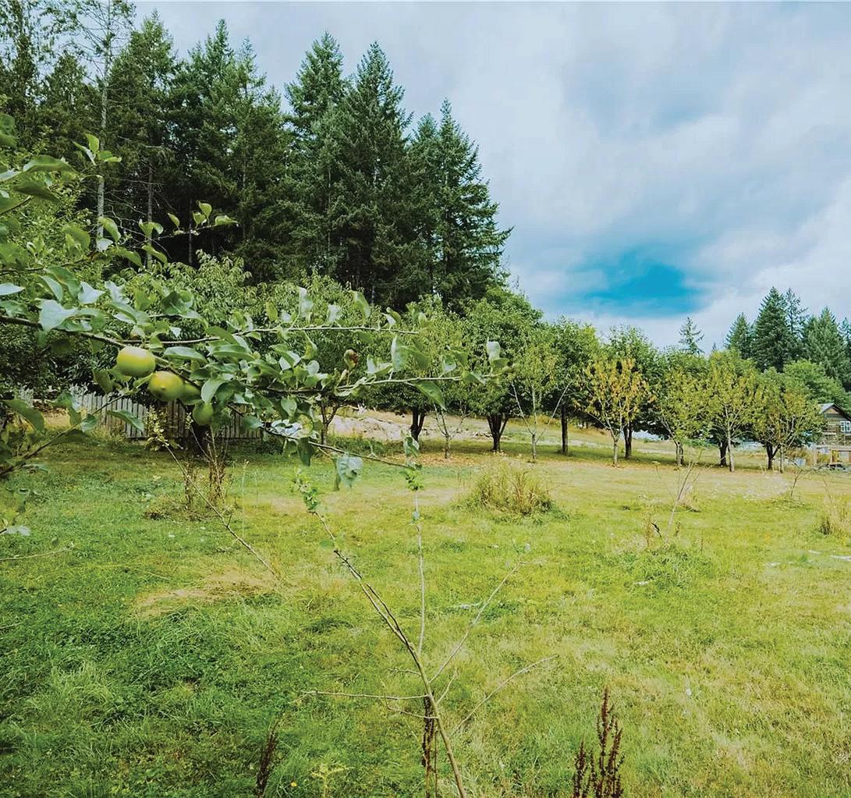
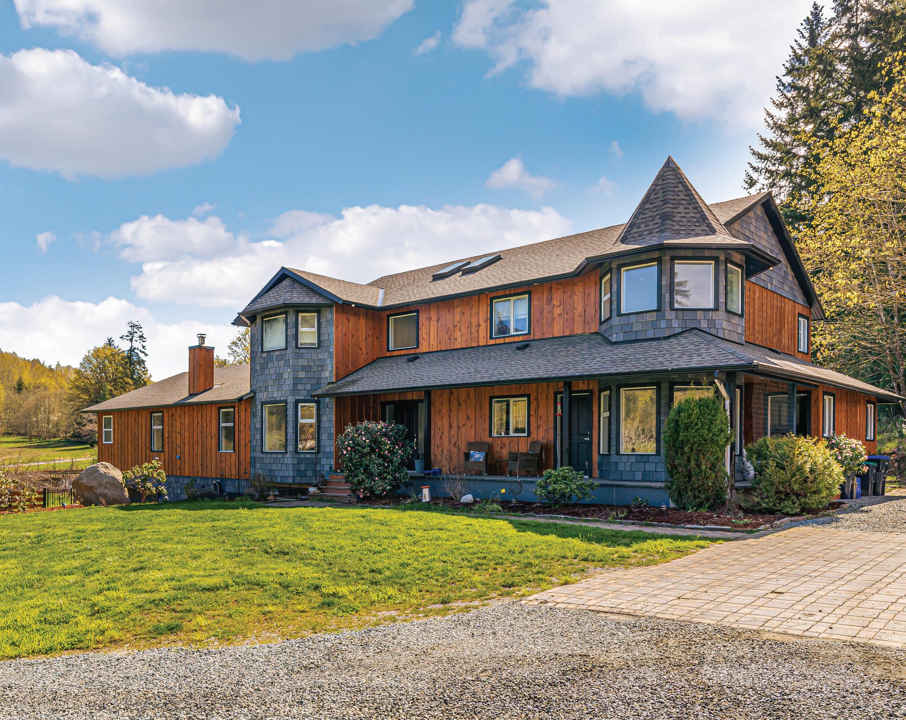

6 BED | 4 BATH | 5,049 SQFT | $2,349,000
MLS# 969509
Beautifully updated large custom farmhouse with primary bedroom on first floor and 5 additional bedrooms upstairs. Two laundry rooms on both levels. High end acacia wood floors throughout. Open concept layout, perfect for entertaining. Great for large or extended families. New roof, siding, and so much more. Working farm with hay fields, fruit and hazelnut trees on 31.5 acres. Long drive way on private road. Most of acreage sits on a level meadow like acreage and a small rise west. Excellent soil for growing and raising horses and livestock. Superb water quality on drilled well with over 15 gpm plus an irrigation pond that can also be used to raise trout. This is a farmer’s dream property! Close to schools, shopping and 12 minutes to downtown Nanaimo. Bonus! Farm equipment are all included. Please verify if important.
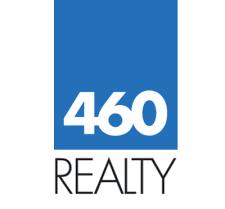
250.732.8388
win@win@caproperty.ca
250.732.8878
sandy@caproperty.ca



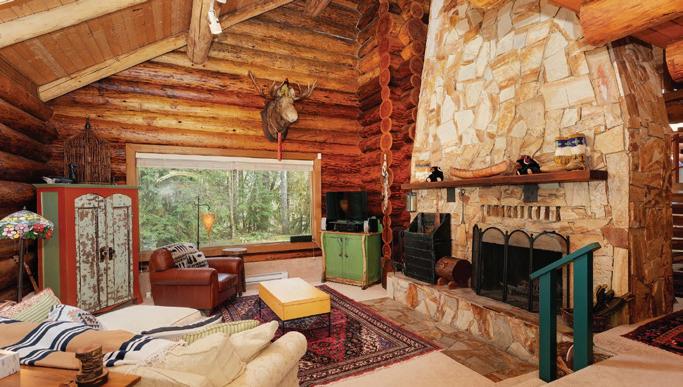
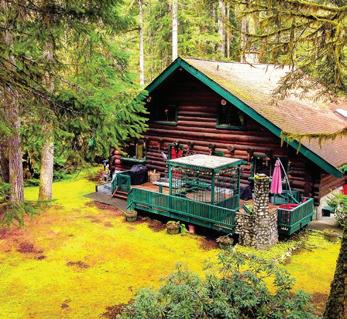
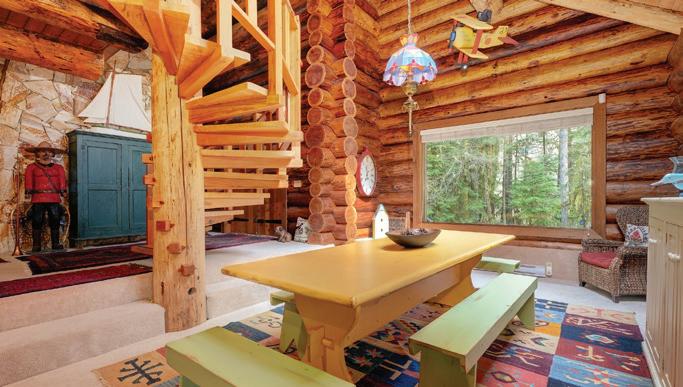

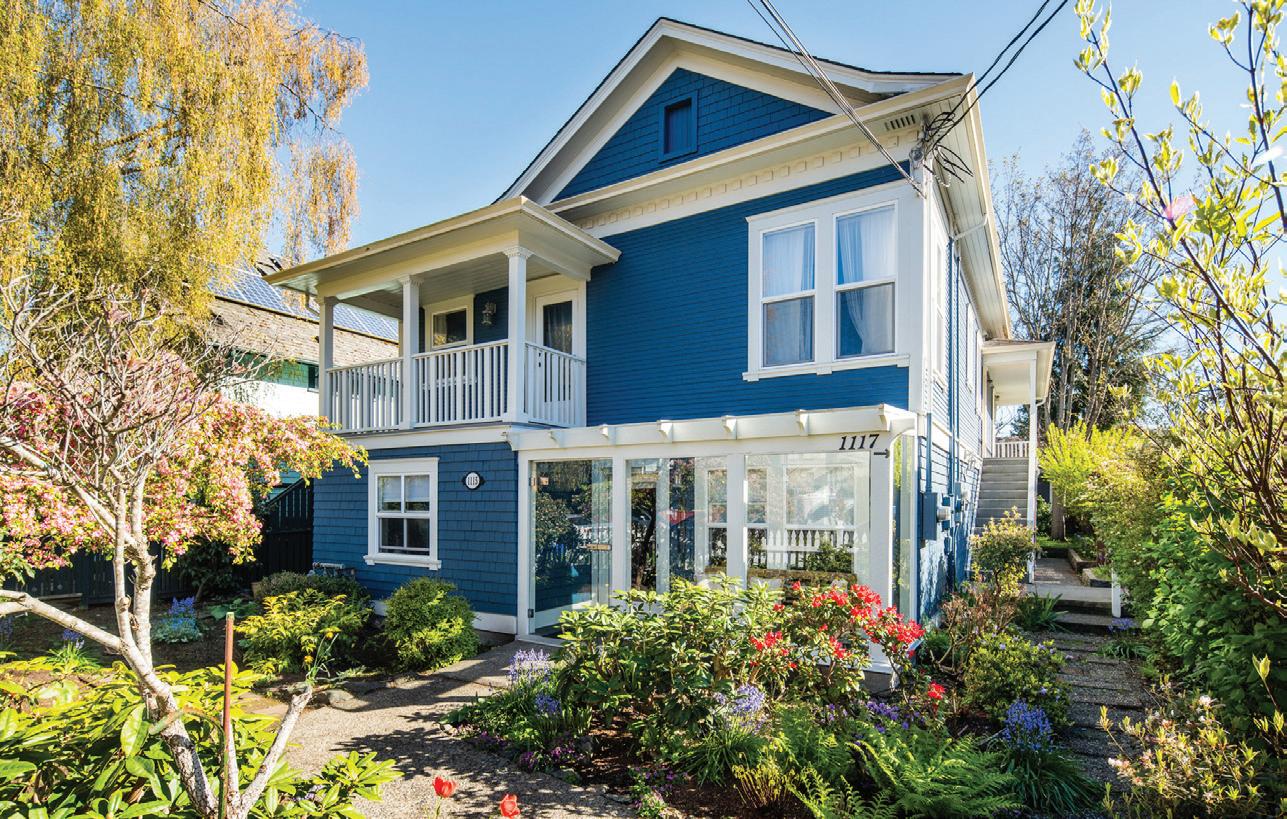
$1,995,000 Just blocks from the ocean 1115/1117 Chapman is a thoughtful & dynamic home with loads of intrinsic value, located in the heart of Cook Street Village. This sizable 1909 Character home was raised & went through a substantial makeover in 2003 to create a two-level full height duplex while keeping the look & feel of a family home.

3 BEDS • 2 BATHS • 2,411 SQFT • C$1,299,900
After spending a hot sun-filled day on the lake, boating, paddle boarding, or swimming in the crystal clear water, retreat to your cool shaded yard and continue to enjoy the outdoors playing horseshoes, corn hole, or just sit back and relax with a book and a cold beverage at this one of a kind log home with lake access. Boasting a grand living room with timber vaults and floor to ceiling fireplace, skylights, separate dining room, charming kitchen showcasing Heartland appliances including a 6 burner gas stove, and a primary suite with soaker tub, shower and double sinks all on the main floor. Up the stunning curved Maple staircase are two bedrooms and a 3 piece bathroom. Enjoy year round outdoor amenities such as a fire pit, hot tub, BBQ area and dining space. Adjacent to Gordon Bay Provincial Park, beach, boat ramp and golf course all nearby. The private, level site includes two legal titles with trail access to the lakeside lawn, beach, your own boat slip and shared wharf. Ample parking, plenty of room for family/ friend’s campers or tents. Call NOW to view this enchanting property and start planning your summer on the lake!
Honesty Accountability Intergrity
Royal LePage Coast Capital Realty 250.474.4800 | Toll Free 1.866.806.0981
117-2854 Peatt Road, Victorian, BC V9B 0W3 www.CheryILaidlaw.com
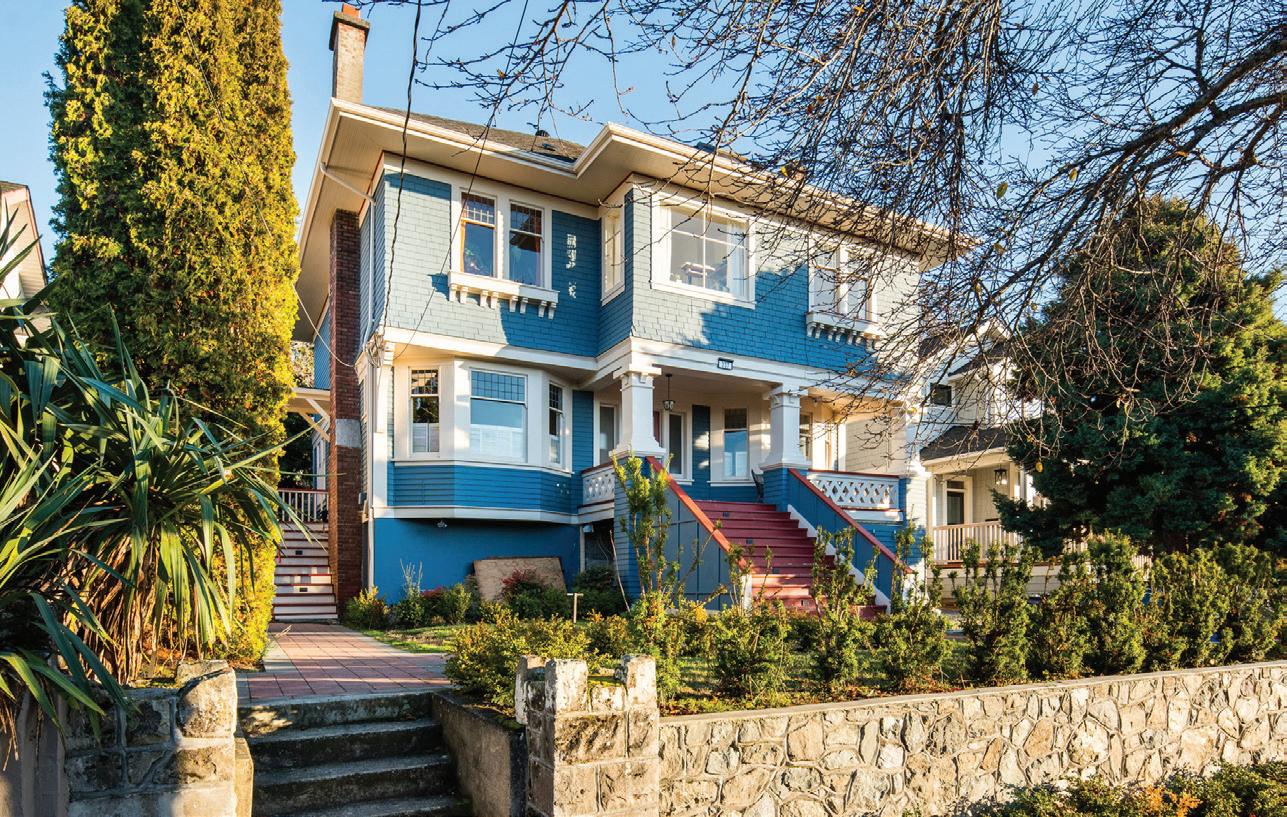
$2,399,000 Welcome to this beautiful & well-maintained 5-plex in the beloved Fairfield area! This great revenue generator, grossing almost $12,000/month with happy tenants! This well maintained house is over 4500 finished sq ft & features 5 unique suites. Perfect for investors looking for a great turn key investment with a CAP rate of over 4%, current market rents.

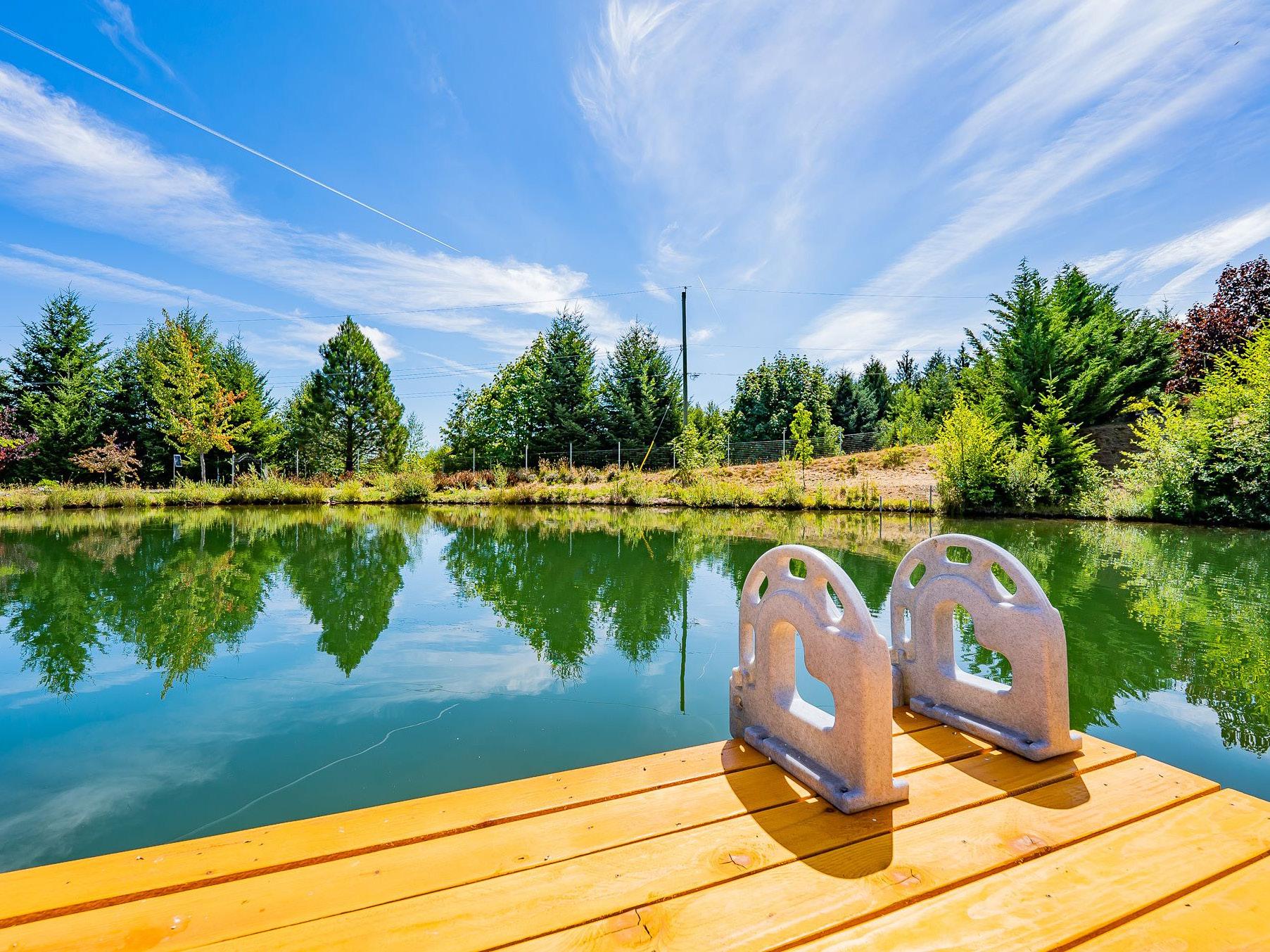
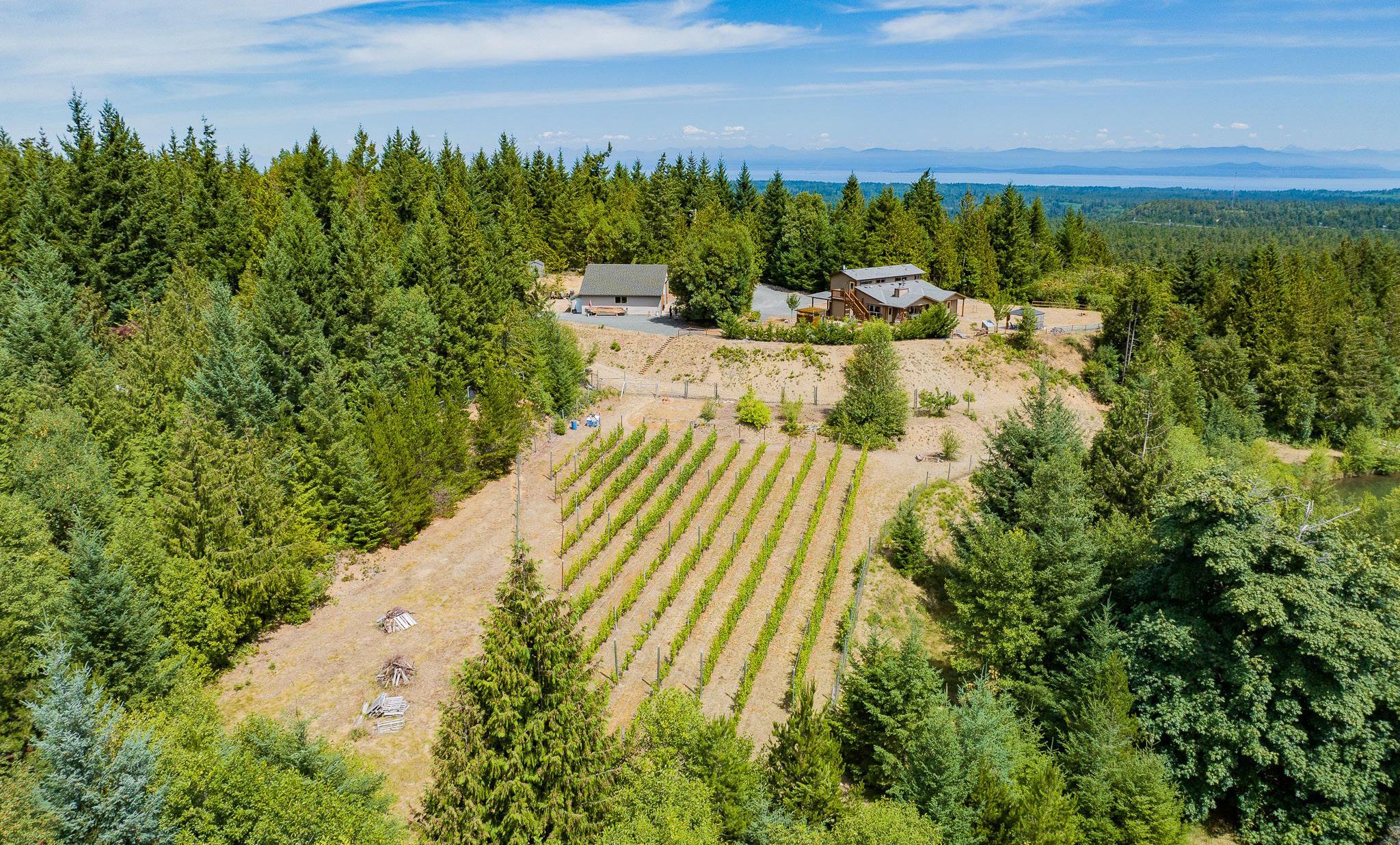



This one-of-a-kind property is being offered for sale for the first time ever. The 2304 sq. ft. home has 2 primary bedrooms with their own bathrooms, 1 additional bedroom, & 1 additional bathroom. The open concept main floor plan has a gourmet kitchen, custom built walnut cabinets with soft close drawers, cafe/juice station & heated floors in both kitchen & the sunken living room, accented with a beautiful wood fireplace, custom built furniture, built in bookshelf & a roll down projector screen along with large windows showcasing mountain views. Other inside features include: generator wiring and separate power panel for outages, large master bedroom with beautifully tiled shower and a soaker tub looking out to ocean views. Highlighting features are a fenced area with fruit trees, a garden plot & 500+ grape vines in the vineyard (at this time the vineyard upkeep and wine making is done by a very experienced wine maker). Slide down your own 7’ wide x 100’ long water slide into one of 2 private natural artisan ponds up to 22’ deep, with a dock/sunbathing area & picnic area. The 36’X36’ detached building with guest quarters, 3 piece bathroom, shop area (24x26) has 14’ ceilings. Behind the shop is an area 10’X22’ with 2 floors - upstairs a man cave, below is a weight room. On the left side of the building is a bike room (12x10) including storage for gear and equipment. The building has 220 wiring. The 3.19 acre southern exposure provides a beautiful private setting for viewing sunrises over the ocean & the sun setting behind the 23 year old grape vines. The outside of the home has a covered patio area with a second wood fireplace, covered outside kitchen area, gazebo with propane fire pit, large hot tub, koi pond with waterfalls, outdoor shower, built-in trampoline, horseshoe pit, RV hookup. Behind the shop with a second access off the street is an area for a boat & RV storage with a shed. This property is a perfect turn key ready opportunity. All furnishing and appliances, tools etc. are negotiable. Ready for you to invest in your future. The options are endless with this paradise sanctuary. All of this located within the gated community of Little Qualicum River Village.

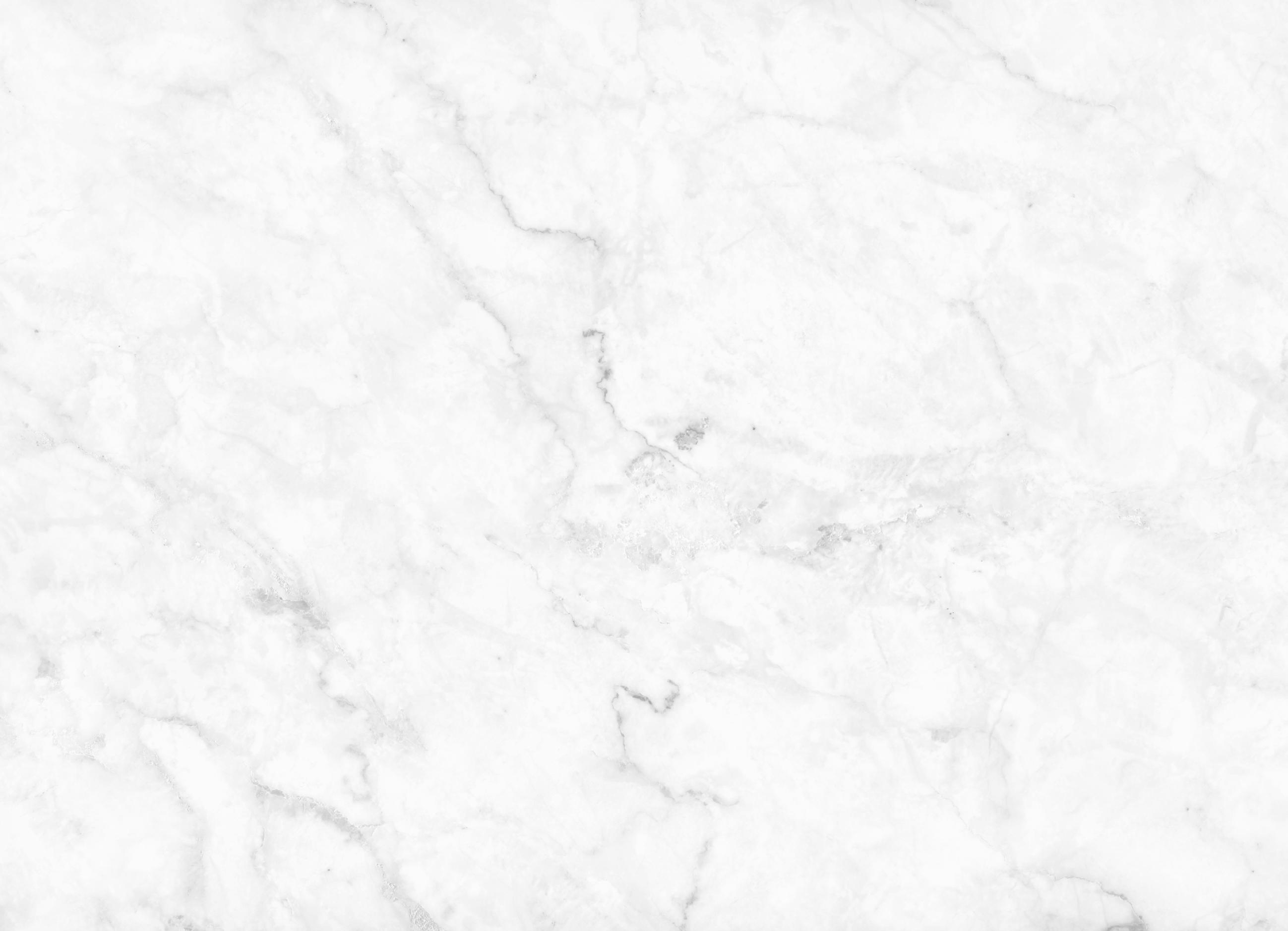
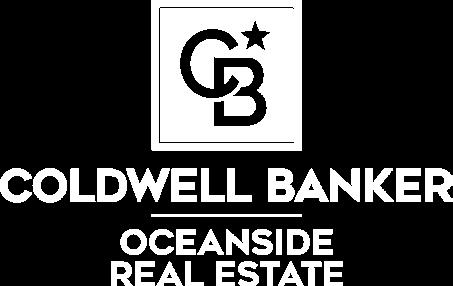
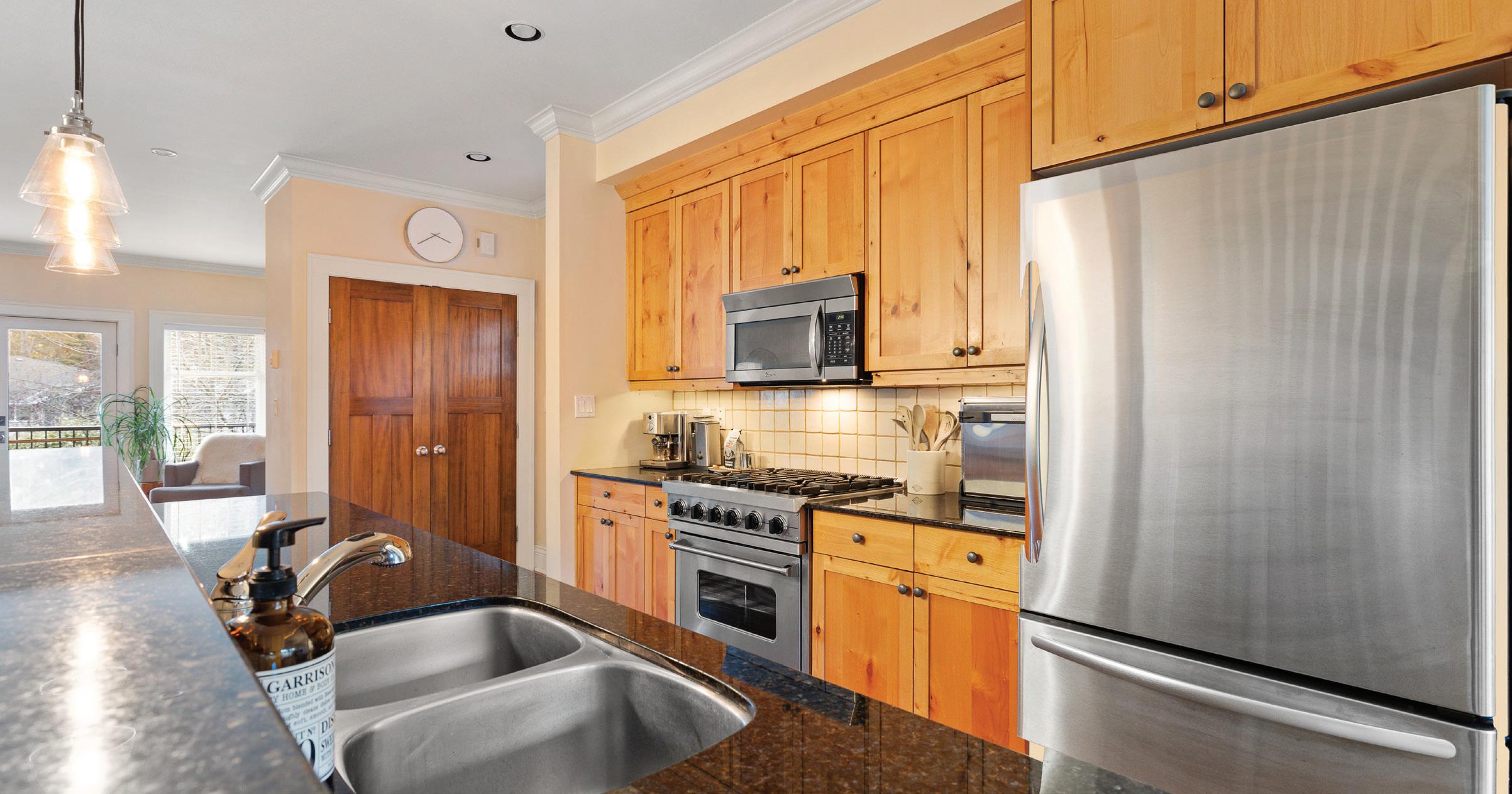
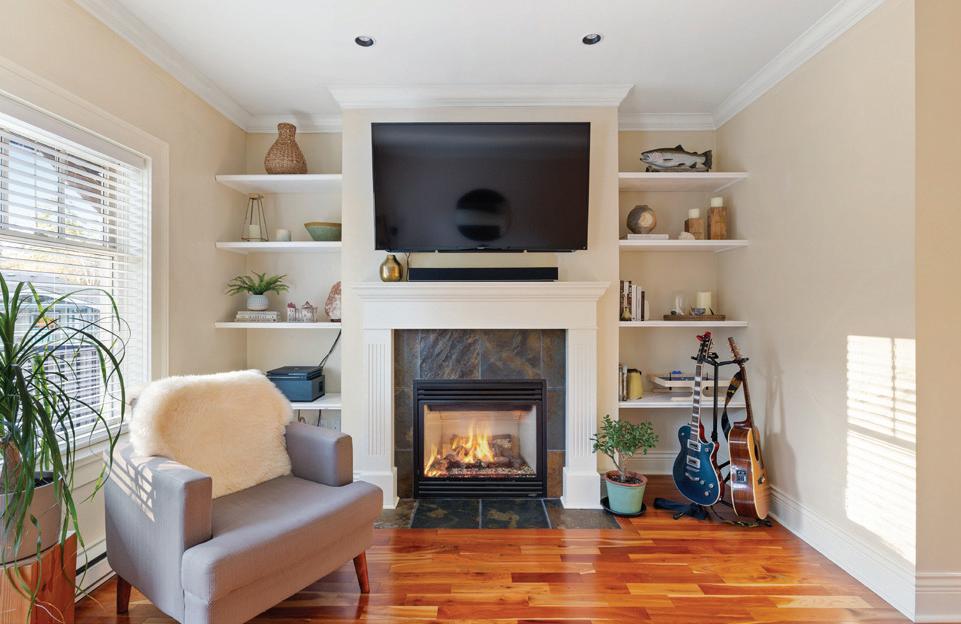

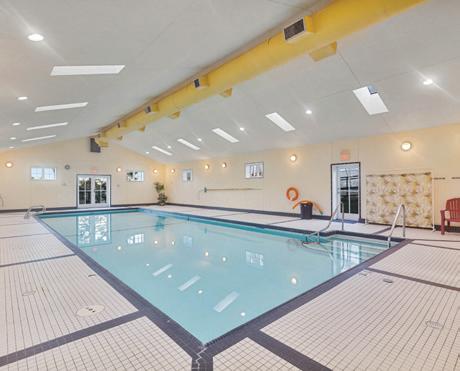
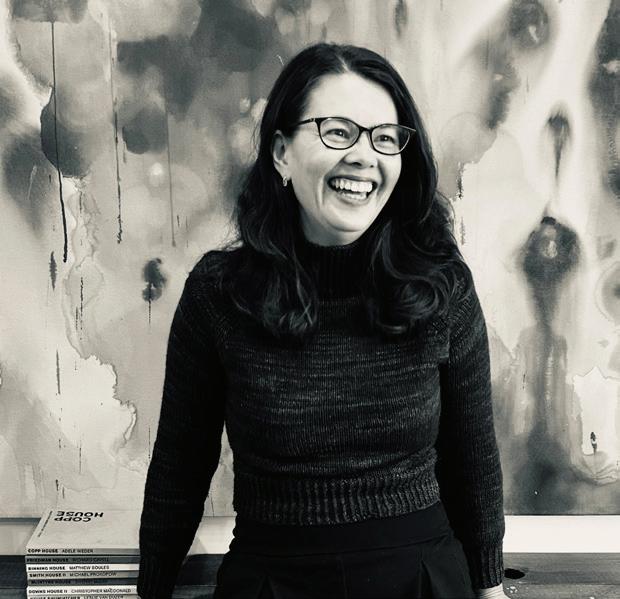
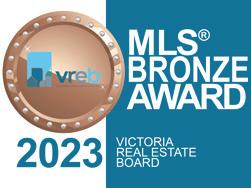
29 107 ATKINS ROAD
SALT SPRING, BRITISH COLUMBIA V8K2X6
Ideally located close to town -- walkable into the heart of Ganges or to uptown shopping -- in the Summerside Village enclave, this quality-built, end unit townhome offers single family dwelling features combined with the convenience of a low maintenance and carefree strata lifestyle. Enjoy the added convenience of a garage and special outdoor spaces that include a spacious ground floor patio (and woodland garden) and south-facing balcony. With 3 beds, 4 baths in 1800+ sf, the layout offers living spaces on the main level, guest room on the lower, and two bedrooms on the upper, both with ensuites. Anchored by a well appointed open kitchen with generous island and qranite counters, the main level includes a propane fireplace and features stunning hardwood floors, high ceilings, and expansive windows, the architecture reflecting a traditional craftsman aesthetic. Strata amenities include guest rooms, indoor pool and gym. Constructed to allow for installation of an elevator if desired.
CLIENT TESTIMONIAL
I could not have asked for more in a realtor. Heidi was right there every step of the way; always available and always willing to communicate. Heidi addressed my questions and concerns with a professional intelligence and authenticity that made the whole experience, of selling my home, rather wonderful. Thank you Heidi.
- Barbara Messenger
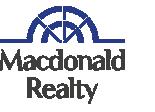
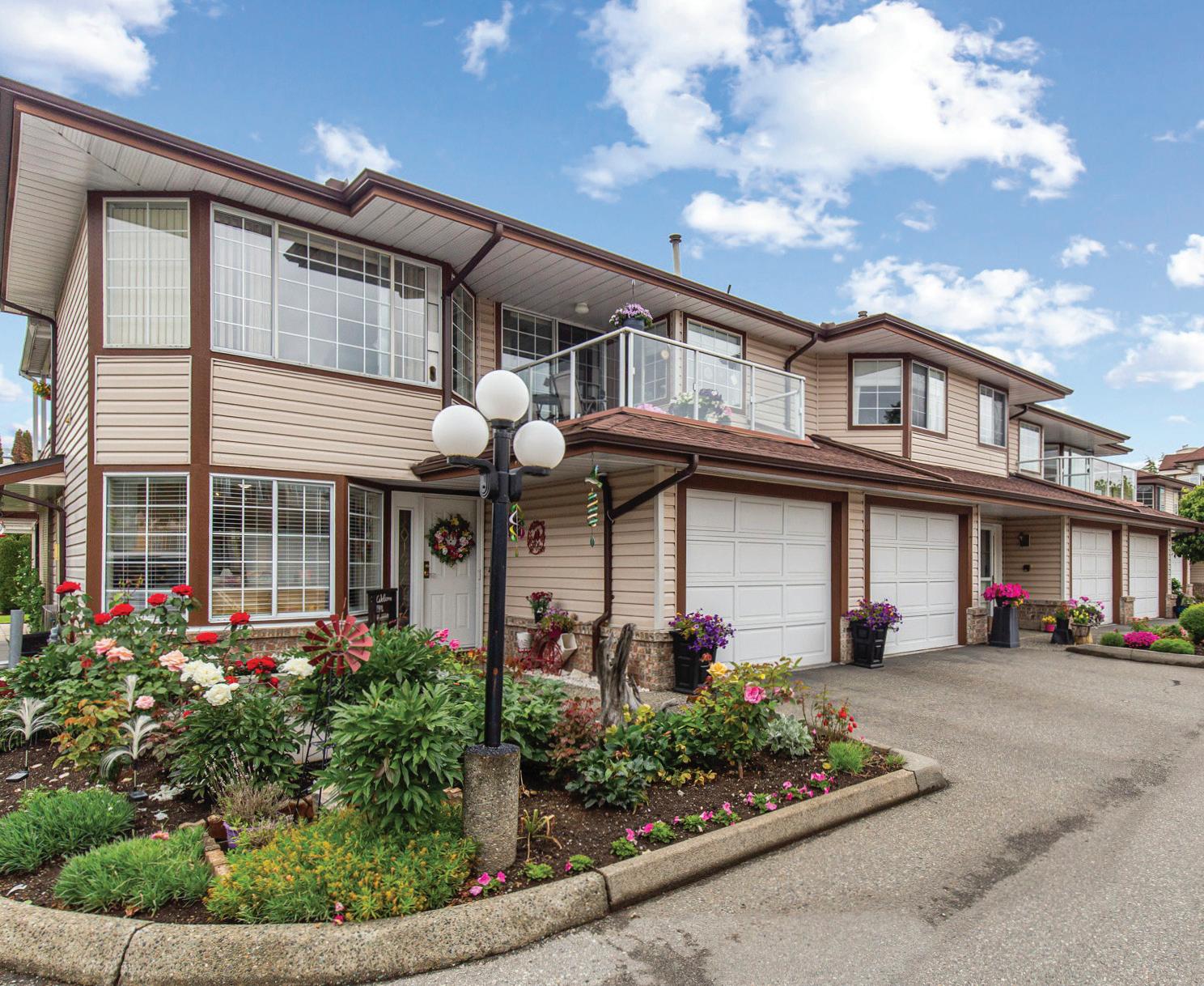
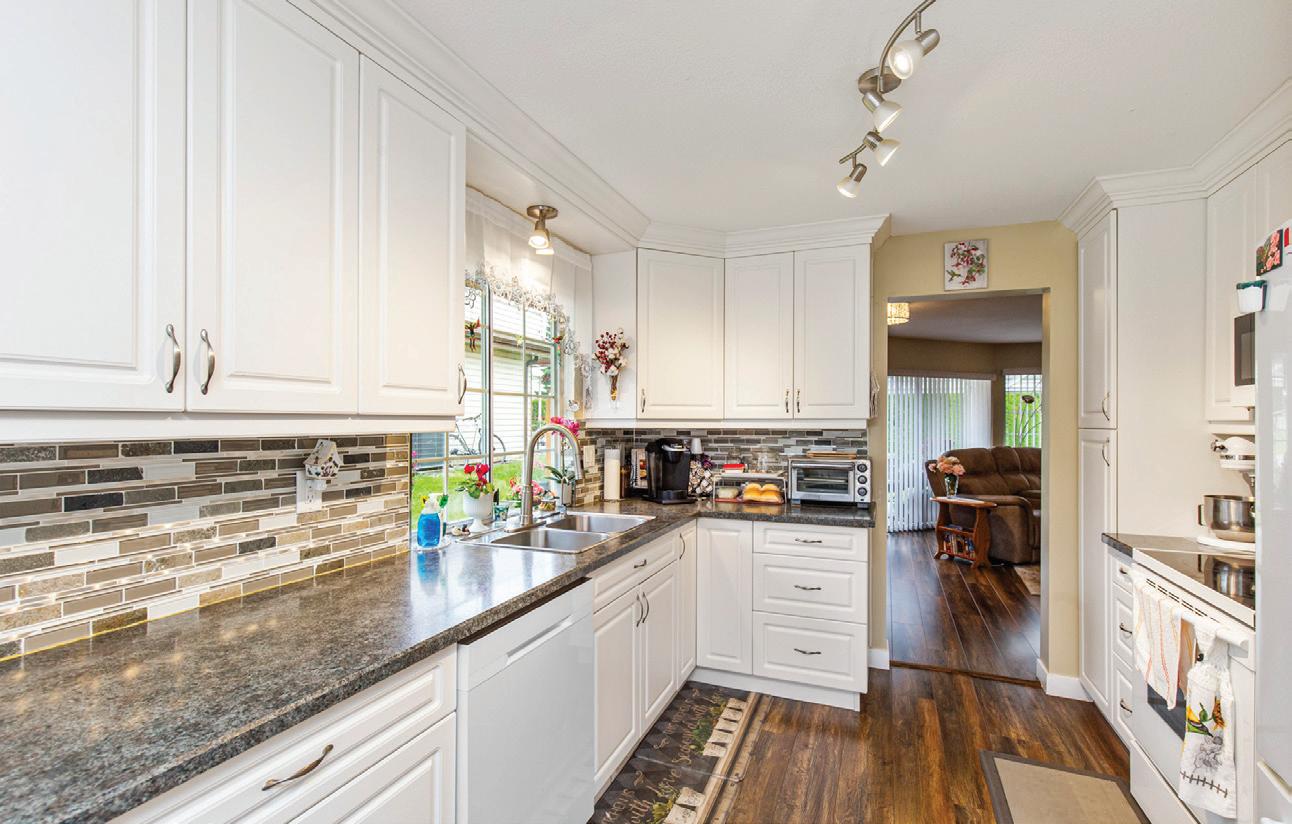


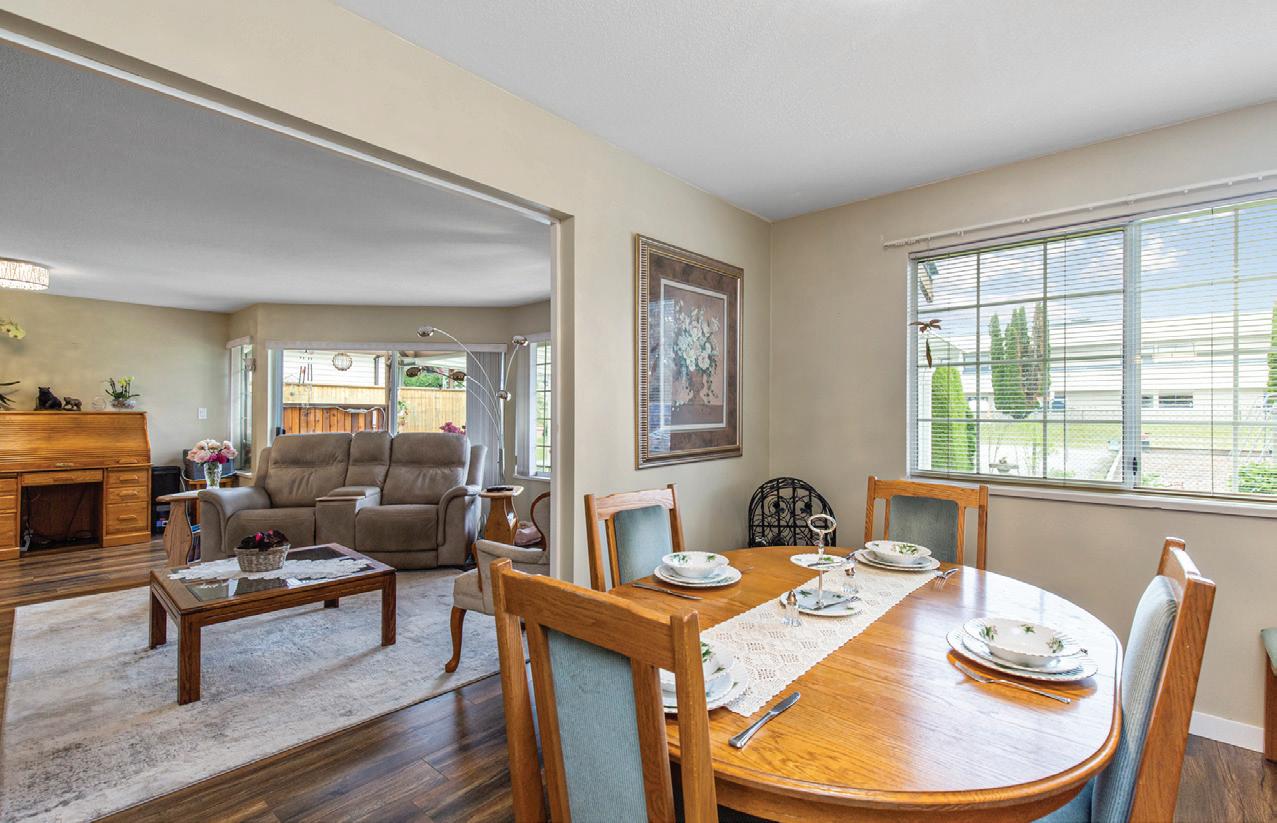
A rare find in this location, close to shopping, and all amenities set in a quiet well cared for community. Featuring 2520 sq.feet of living. This rancher has a full basement and offers 3 bedrooms, 3 bathrooms, 2 kitchens, with one of the largest lots. The kitchen has been updated with ample cabinets and counter space. The nook is ideal for your morning coffee. The very large living room has lots of windows offering natural light, gas f/p and access to a big covered patio and very expansive backyard. The laundry is on the main floor, the master bedroom is very spacious and with an ensuite and walk-in closet. The basement has a movie theater, bathroom, smaller kitchen, big workshop, storage and a really large bedroom with an oversized walk-in closet as big as a bedroom. Only asking $759,800. Move in ready or a perfect investment for rental. NO AGE RESTRICTIONS. STOP RENTING AND OWN FOR LESS.

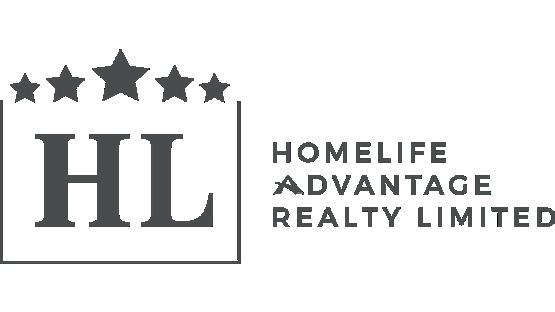
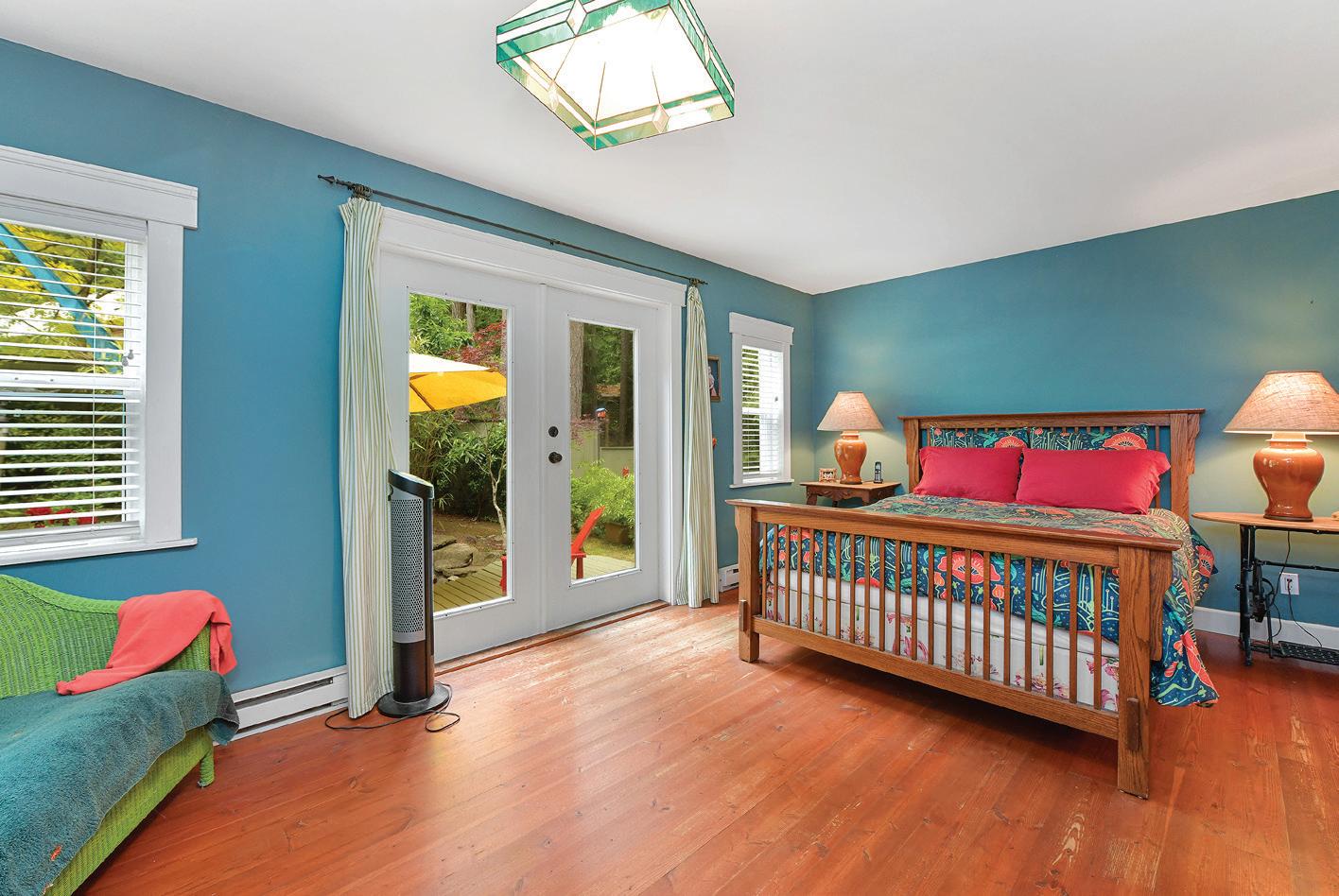
In the serene private setting of Bennett Bay lies this charming real estate gem. Situated on a flat .35-acre property with meticulously landscaped gardens, blooming flowers, verdant shrubs & a soothing water feature. This peaceful retreat offers a fenced area for added privacy. The 1,333 sq ft home is tastefully designed with fir floors & decorated showcasing 2 Bdrms 2 bthrms all on one level for convenient living. For storage needs the 641 sq ft dry, clean, & tidy 5’ high crawl space provides ample space. Outdoor living is a delight with 841 sq ft of patios & decks, perfect for enjoying the tranquil surroundings. The open plan kitchen & living area are inviting spaces featuring a gas stove & a wood-burning stove for cozy evenings. Conveniently located within walking distance to beaches this home offers the ideal coastal lifestyle. Experience the beauty & tranquility of the Bennett Bay area from this delightful property. Come Feel the Magic!

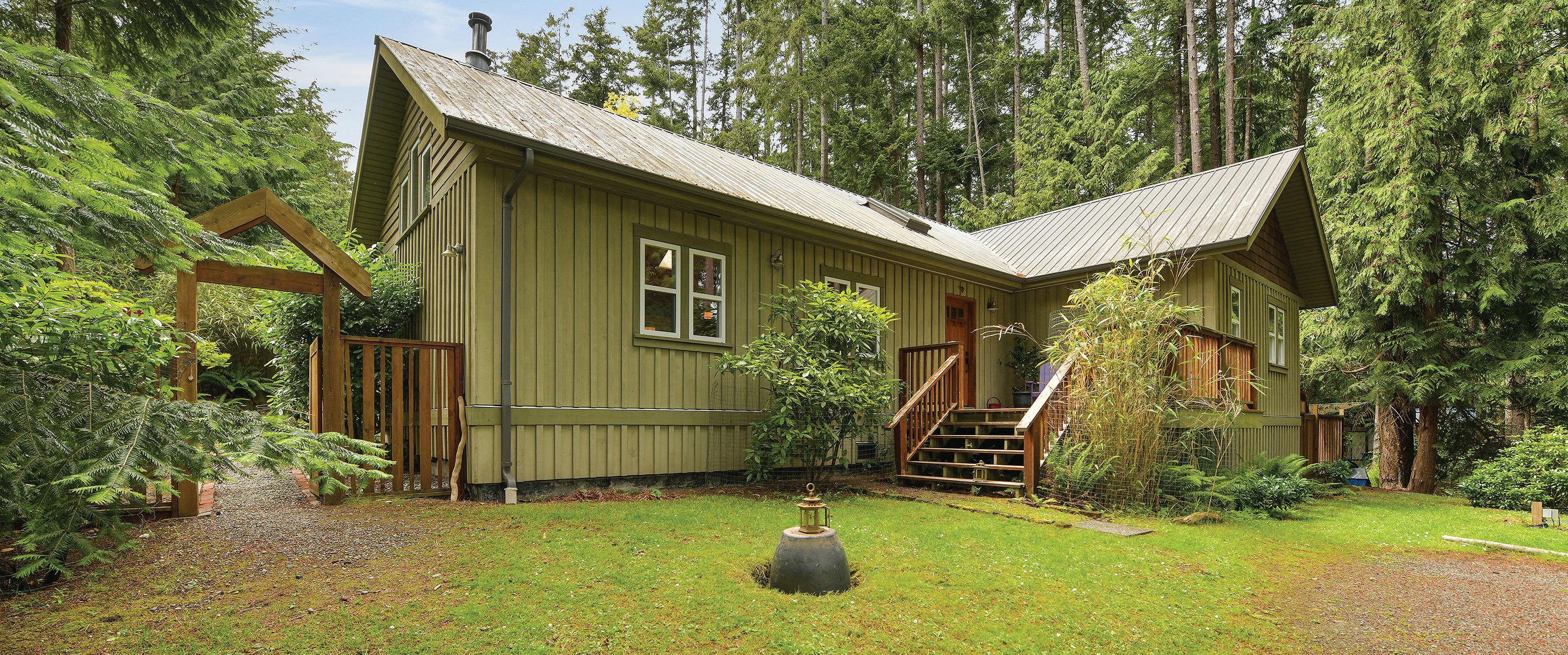



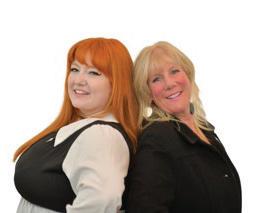

WWW.RHYTHMLIVING.CA
2374 OAKVILLE AVENUE , SIDNEY BY THE SEA, BC
PRICES FROM: $495,000 - $799,000

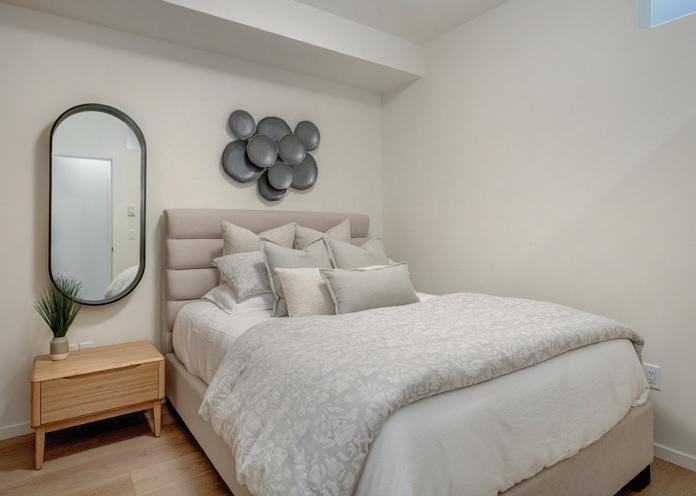
INTERIOR FEATURES
• 1 - 3 bedrooms
• Assorted floorplans to suite your lifestyle
• 9 foot ceilings
• Quartz countertops, custom cabinets, high-end appliances
• Blind packages included
• Gas Fired Domestic Hot Water
EXTERIOR FEATURES
• 33 Secure Underground Parking Stalls pre-wired for EV
• Large Secure Storage Lockers all wired for EV Bikes
• Community Zen Garden with BBQ / Firepit and seating
• Unique architectural design
• Thermally Enhanced Windows
• Art Installation outside of Lobby

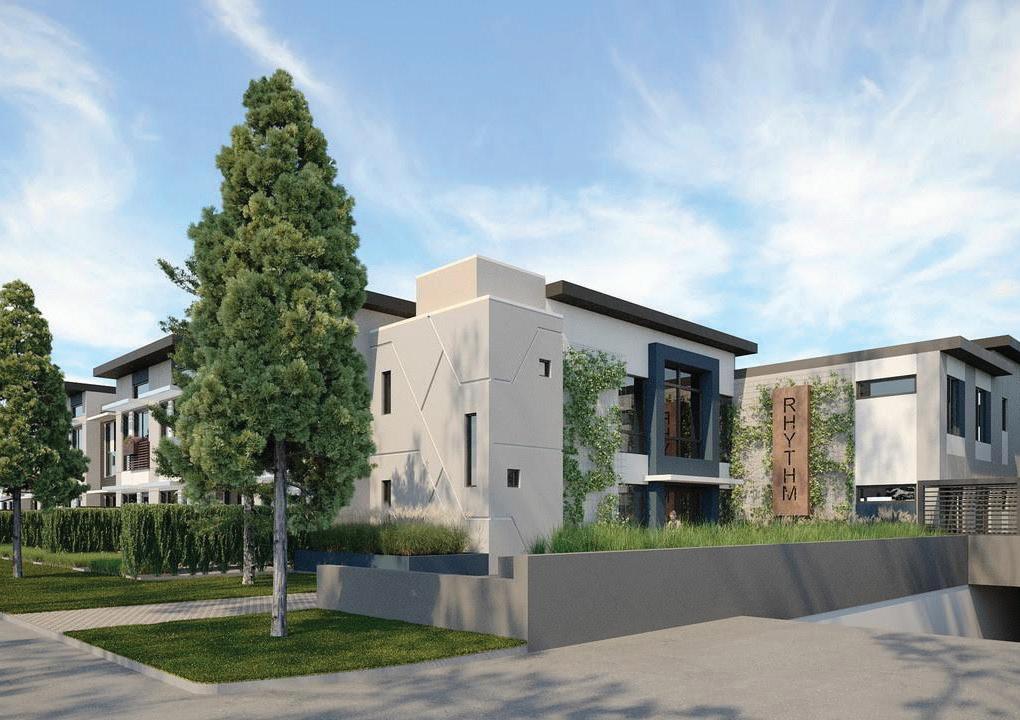
Each Home has been meticulously crafted with attention to detail and boasts a stylish and modern design that seamlessly blends comfort and sophistication. The spacious open-concept layouts are flooded with natural light, creating an inviting and warm ambiance throughout.
The 1 and 3 bedroom units have been designed with functionality in mind, offering ample living space, well-appointed kitchens, and luxurious bathrooms. Each home comes with high-quality finishes and modern appliances, ensuring that every aspect of your lifestyle is catered to.
The New RHYTHM LIVING has arrived, Show Homes are now complete and available to preview. Under construction on a quiet street just steps away from the shops / restaurants of Vibrant Downtown Sidney. A collection of 36 modern homes from 1 Bed / 1 Bath to 3 Bed / 2 Bath plans with stylish interiors, 18 are patio style with separate entrances.

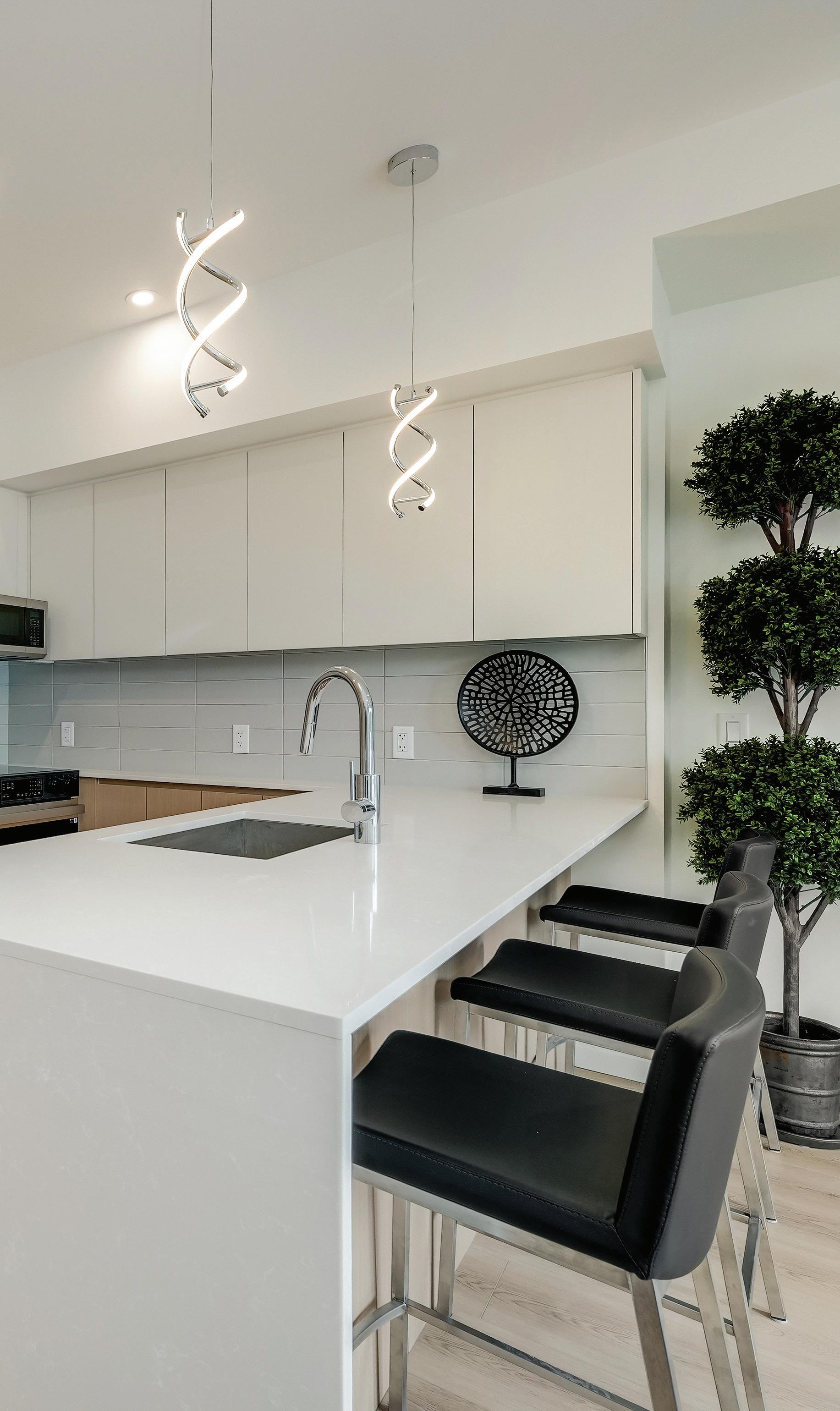
There will be a community Zen Garden with BBQ / Firepit and seating, EV ready secure underground parking + large storage lockers. This boutique development offers tremendous value in an excellent location, pre-sales just starting now so you can get in on early choices.
There will be a community Zen Garden with BBQ/Firepit and seating, EV ready secure underground parking + large storage lockers. This boutique development offers tremendous value in an excellent location, pre-sales just starting now so you can get in on early choices with occupancy scheduled for the fall of 2024.
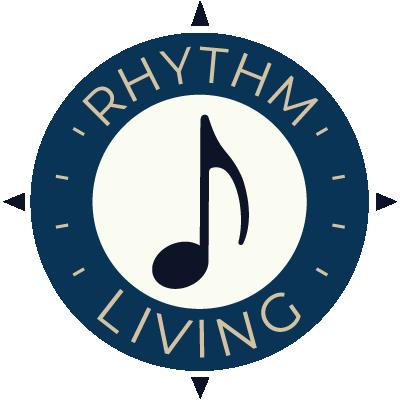
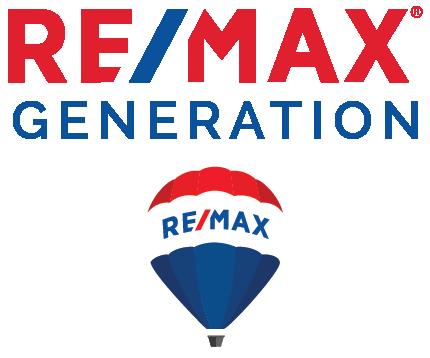
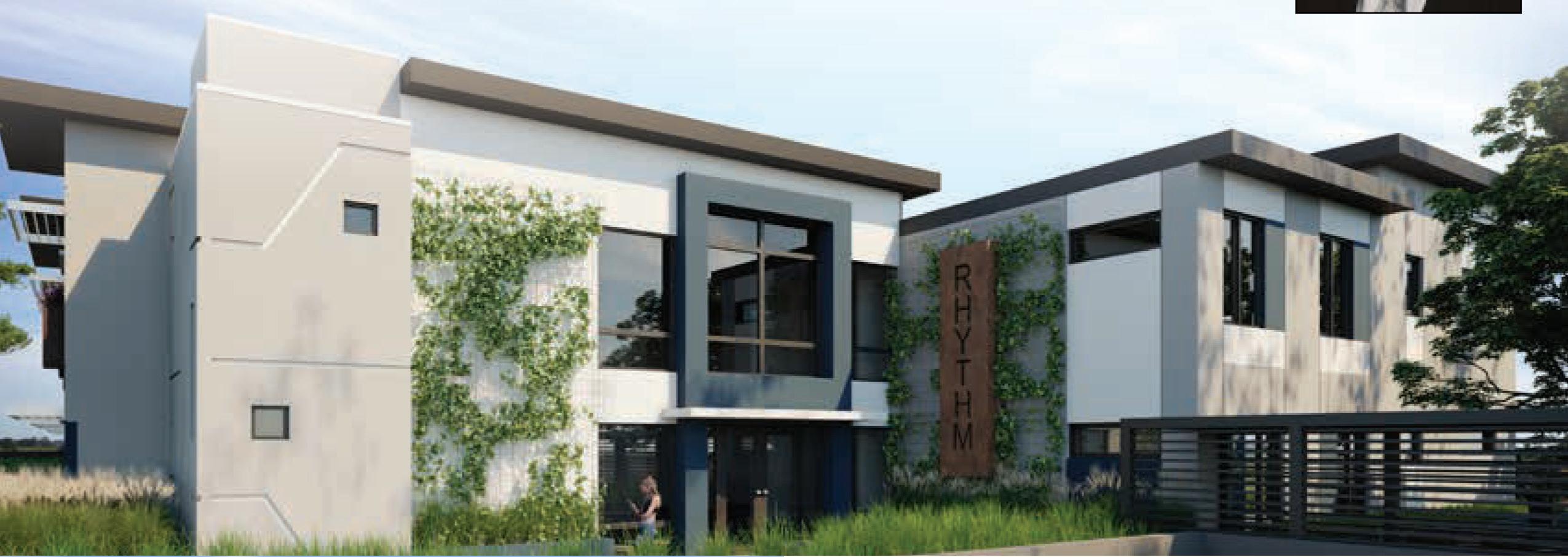

Under construction on a quiet street just steps away from the shops / restaurants of Vibrant Downtown Sidney. A collection of 36 modern homes from 1 Bed / 1 Bath to 3 Bed / 2 Bath plans with stylish interiors, 18 are patio style with separate entrances. There will be a community Zen Garden with BBQ / Firepit and seating, EV ready secure underground parking + large storage lockers. This boutique development offers tremendous value in an excellent location, pre-sales just starting now so you can get in on early choices. Show Homes are now available to preview by appointment.
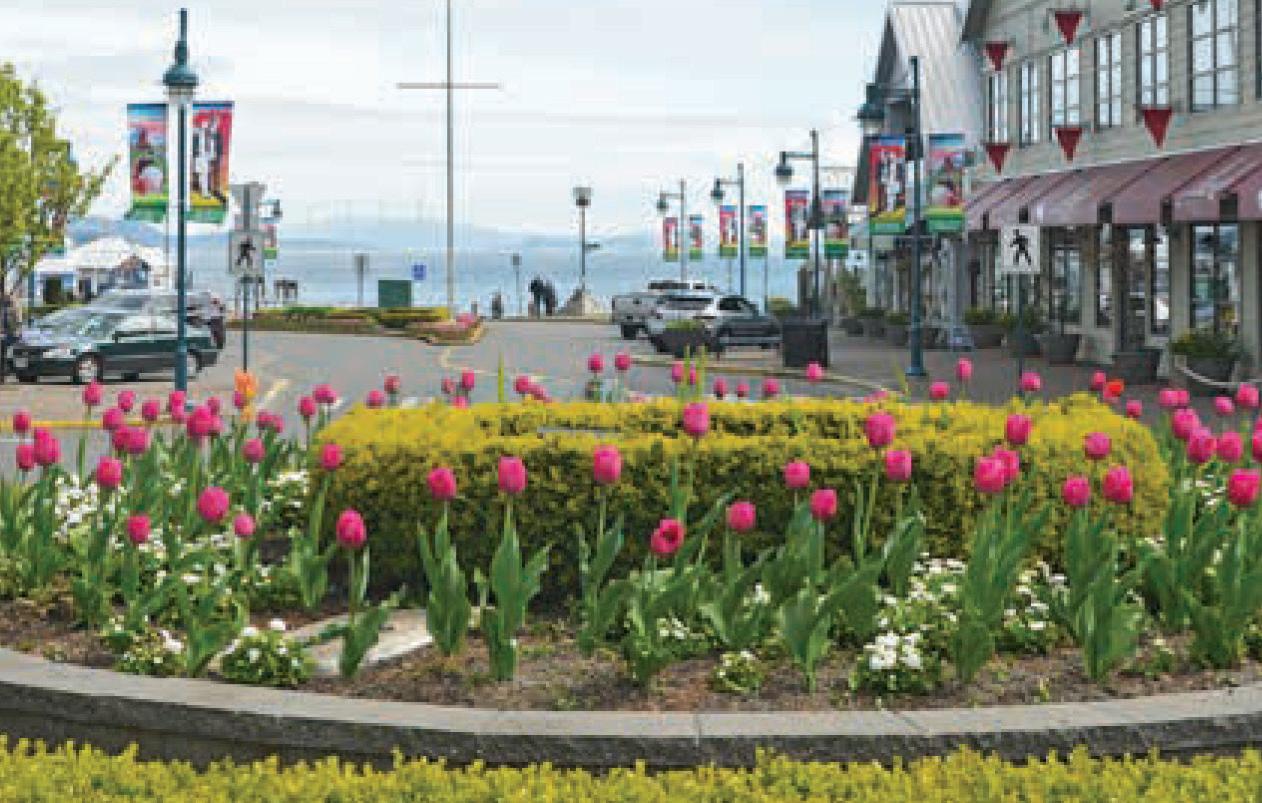
Residents will enjoy the convenience of being just moments away from downtown Sidney where an array of charming shops, gourmet restaurants, and vibrant cafes await.

5 BED / 4 BATH / 3300 SQFT. / OFFERED AT $2,788,000
WATER & MOUNTAIN VIEWS!!! !!! 4.47 acres of absolute perfection, an extremely well maintained 3300 square-foot 5 bedroom, 4bth home, perfect for multigenerational living with two bedroom suite potential. This property is a rare gem, ready to be customized & renovated to your preferences. Tucked away on a quiet side street, the possibilities are endless! 2938 Lamont Road is RARE opportunity to own a gated acreage, or create your hobby farm with usable land with its massive workshop of approximately 1,200 square feet and 7 stable barn. This property features both municipal and well water (for irrigation). Sizeable, fully fenced veggie patch. 10 year old ROOF & Newer Windows. Double Garage. Dual road access to the property. Situated in the beautiful and quiet neighbourhood of Central Saanich, close to beaches, schools, shopping and much much more. Email for links to Feature Sheet & Video.
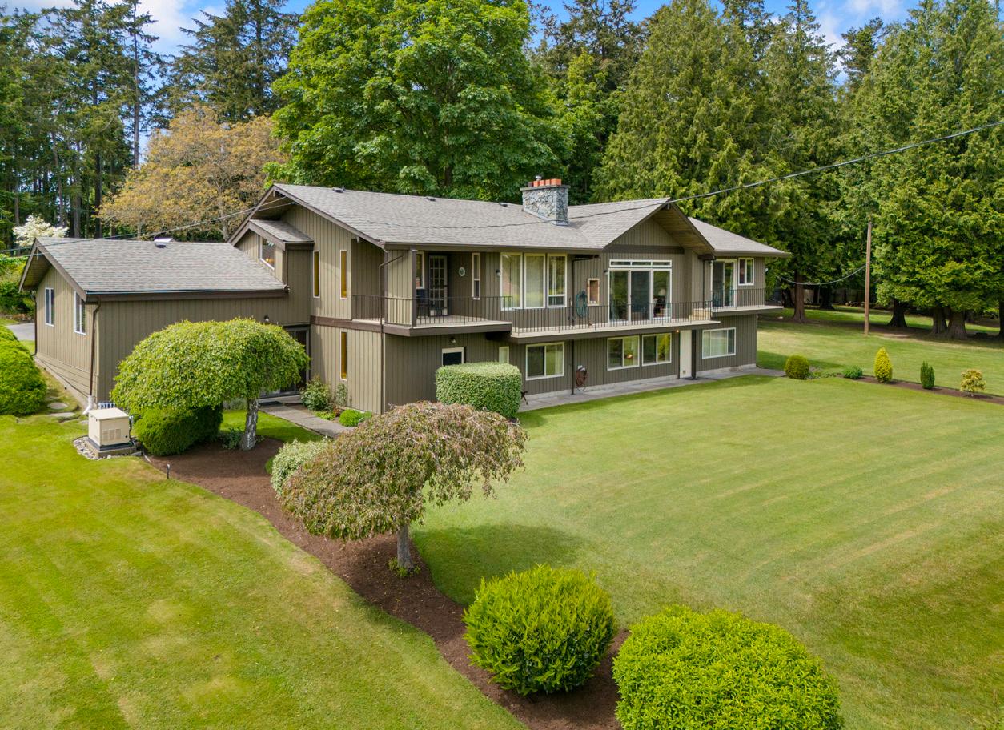
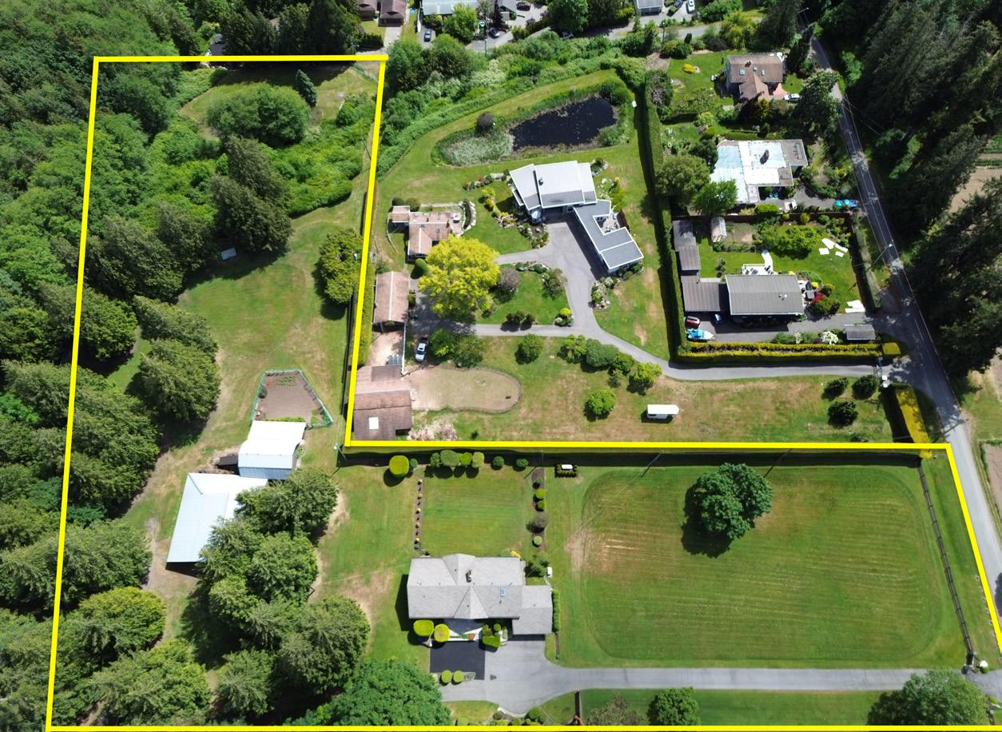
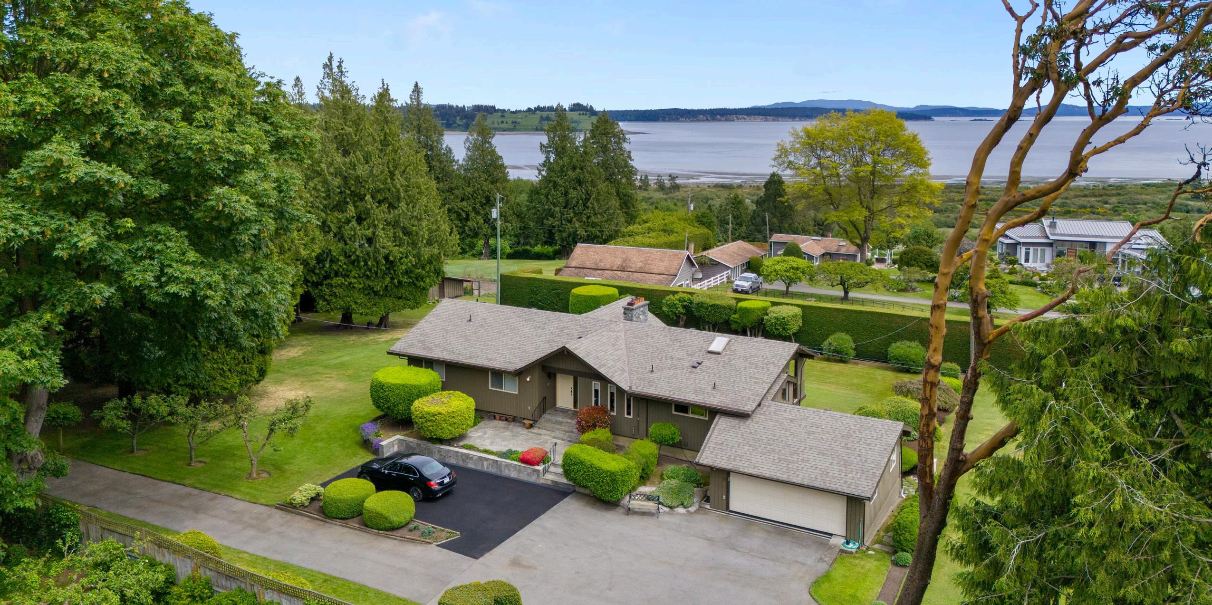


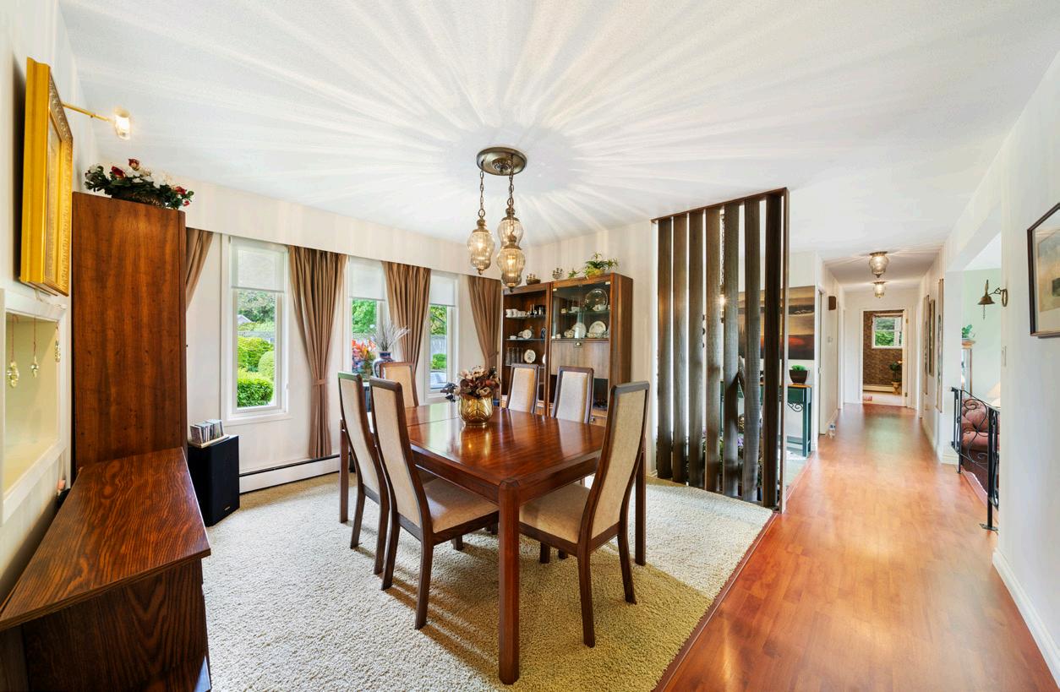
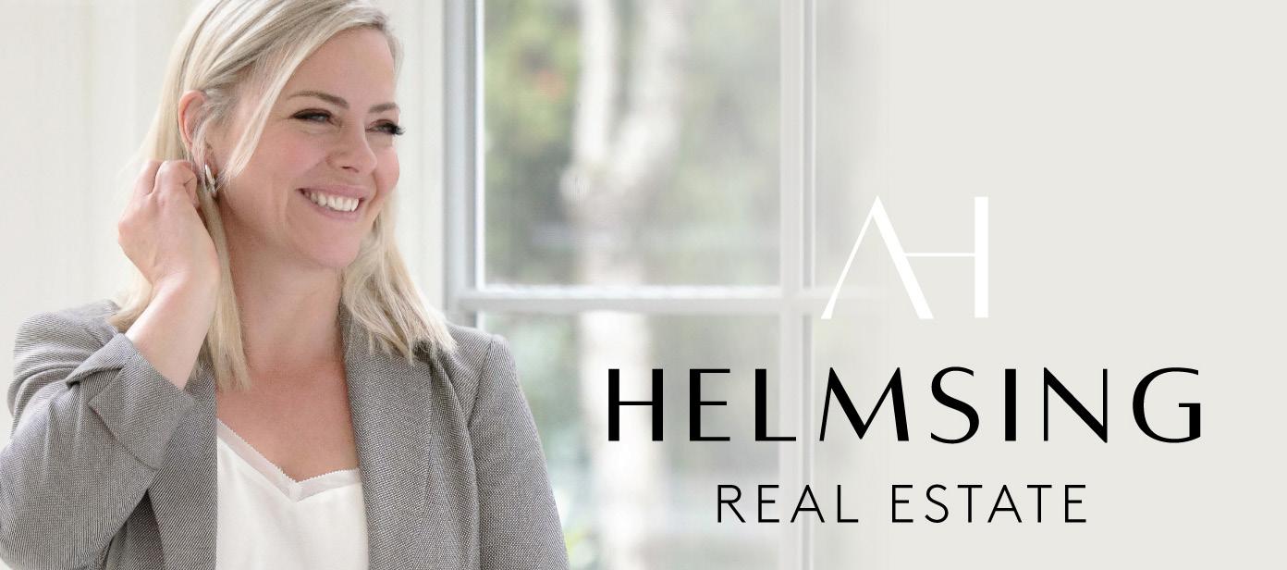

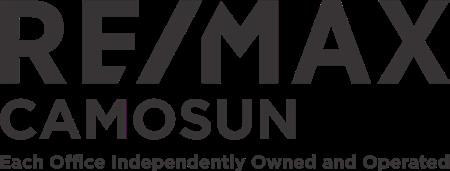
4 BED / 4 BATH / 2,931 SQFT. / OFFERED AT $2,300,000
Have you ever dreamed of owning a sustainable farming business, hobby farm, cidery, brewery or possibly a horse farm? The possibilities are endless…and the breathtaking OCEAN AND MOUNTAIN VIEWS are the icing on the cake. This incredible 12 acre SEMI-WATERFRONT property features a beautiful chalet style, 2931 SF, 4 bedroom home with potential for a self contained one bedroom suite, a cabin for employees, 2 barns, multiple outbuildings, a chicken coop, fenced acreages for livestock and a well with an excellent flow rate. Full southerly exposure, gently sloping topography and healthy soil composition promotes an abundance of agriculture growth potential. 1/2 acre mature apple orchard and 1 acre mature berry pasture. Veggie patch, fully deer proof fencing 1/4 acre garden with greenhouse. Perfectly situated for running a small business or farm a stand - located en-route to popular West Coast destinations, it attracts both tourists and local residents. Property in ALR with ‘Farm Status’ and likely can build Second Dwelling residence (buyer to verify) Zoned ‘Agriculture’ for Commercial use (buyer to verify) This rare opportunity is just 10 KM from Sooke, Gordon’s Beach across the street and invites you to use your imagination and create something extraordinary for this beautiful property. Roof 2015. Request extensive Feature Sheet for more information.
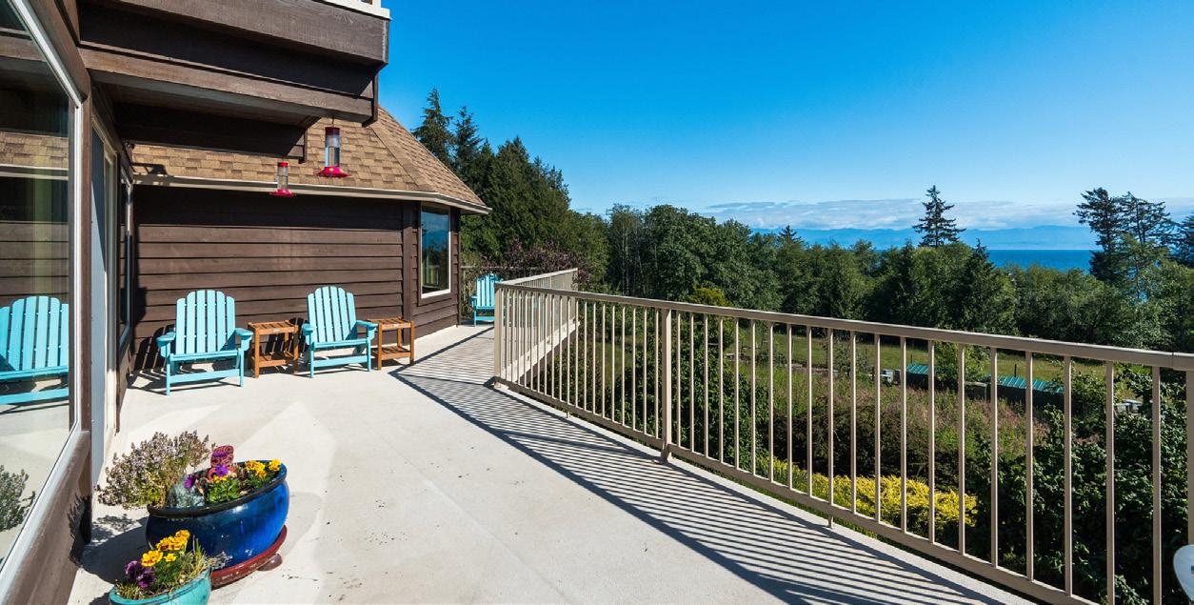
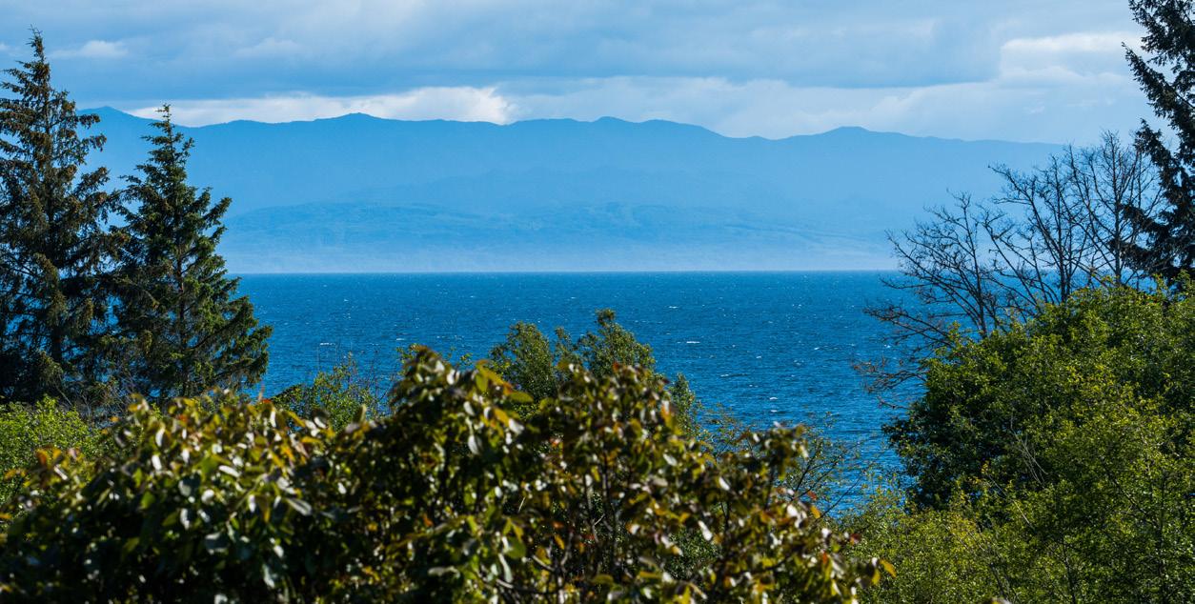
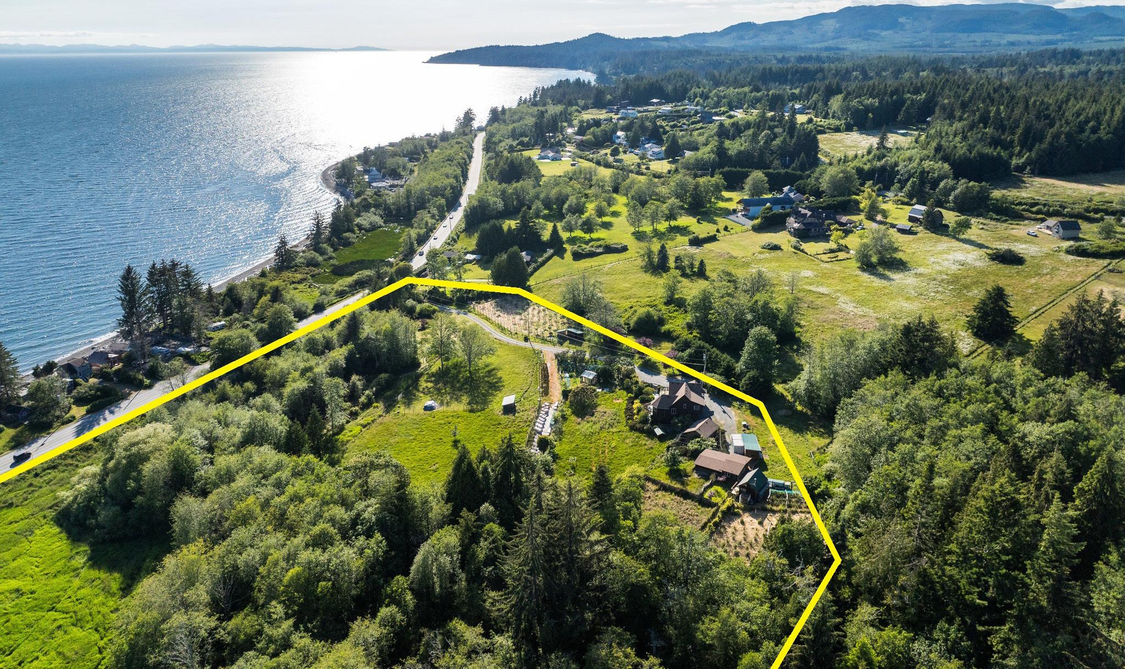
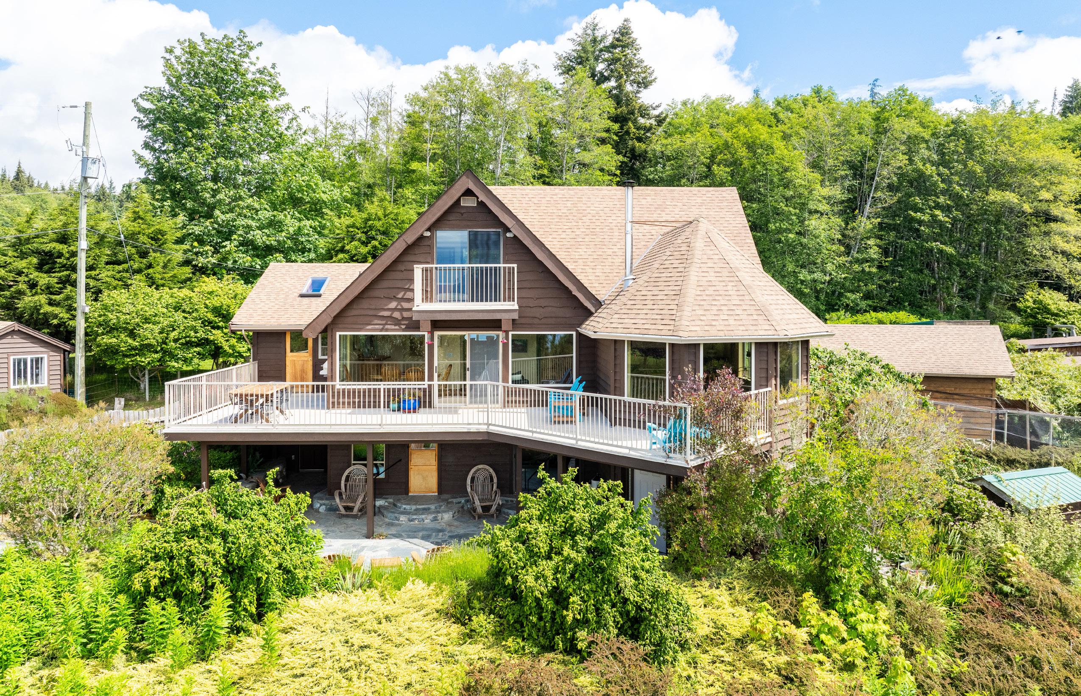



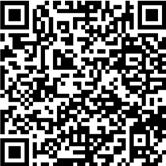

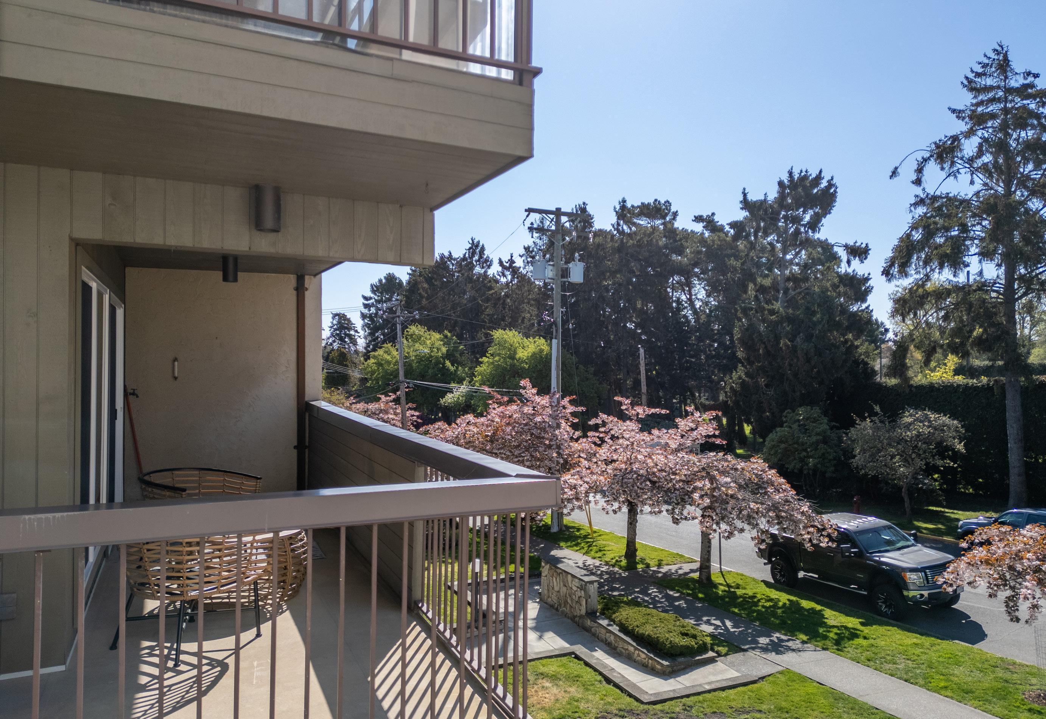
Indulge in contemporary sophistication with this gorgeously renovated suite in Beacon Hill Park. Encompassing an expansive 1300+ sq. ft., this condo is a rare gem in the market. Featuring 2 bathrooms, 2 bedrooms, and a spacious living/dining area, it offers the perfect blend of comfort and style. Step out onto the two large, open balconies for a breath of fresh air or soak in the breathtaking views from the rooftop deck. Convenience is at your fingertips with secure underground parking, in-suite laundry, and ample storage space. Located near the bustling Cook Street village, you’ll have access to an array of trendy eateries, chic boutiques, and lively coffee venues. Plus, with Beacon Hill Park just steps away, you can easily unwind amidst nature’s beauty. With both Dallas Road oceanfront and downtown within a short stroll, this unit presents unmatched value for professionals seeking the ultimate urban oasis.
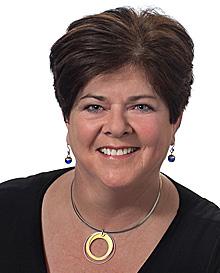


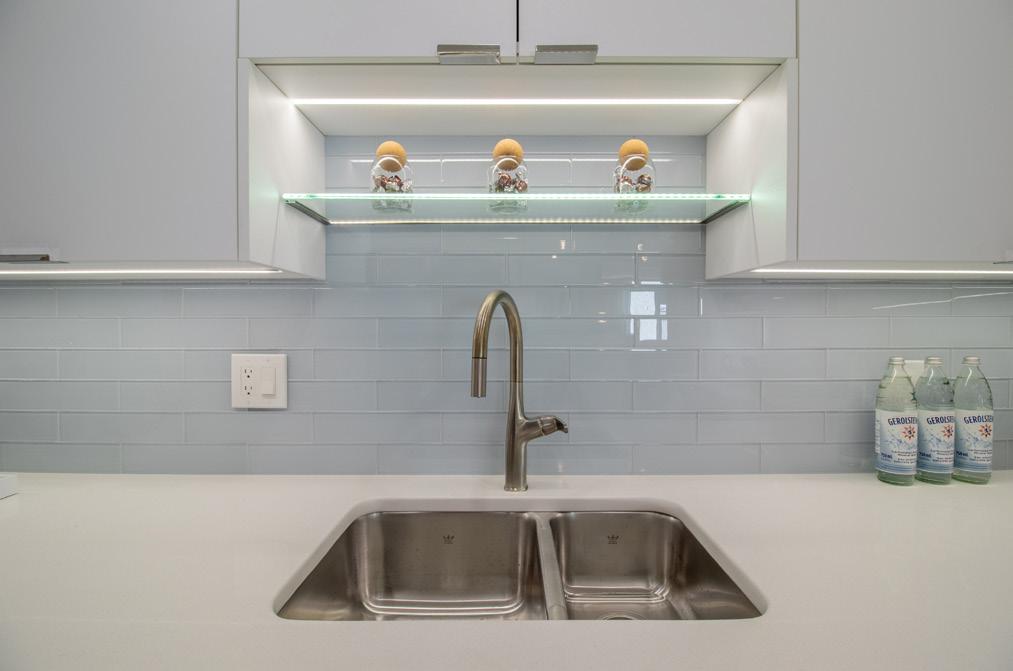

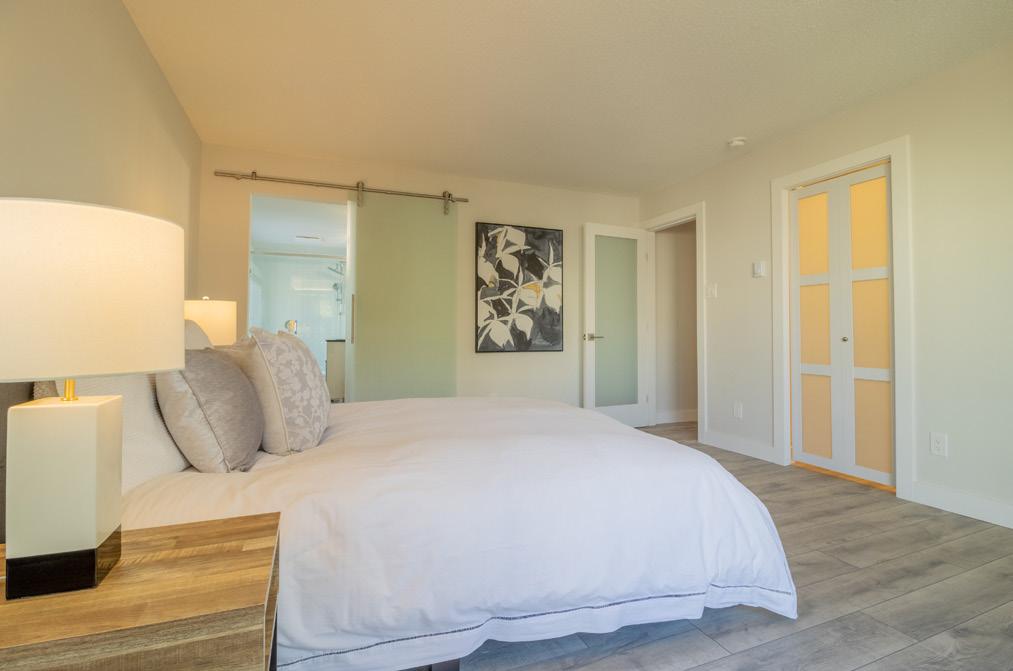
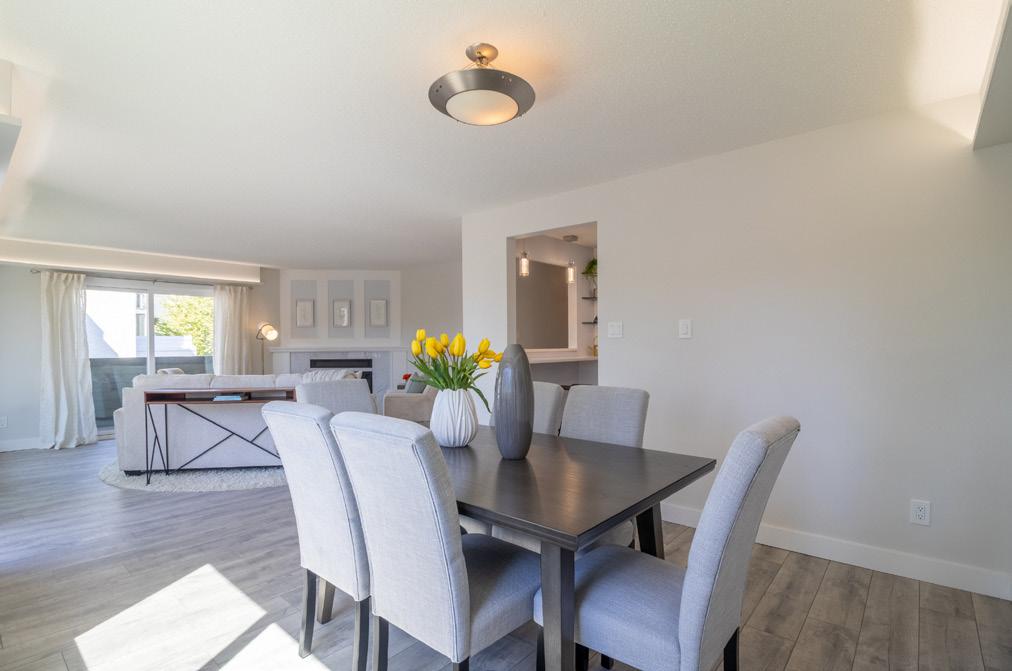
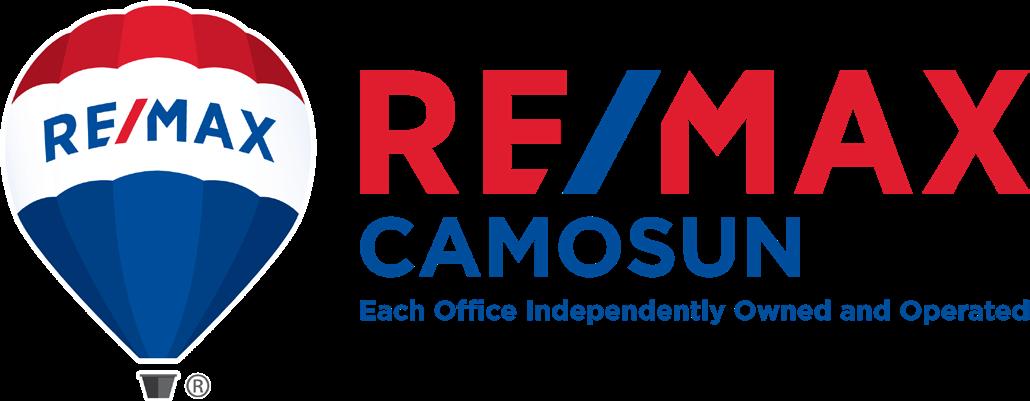

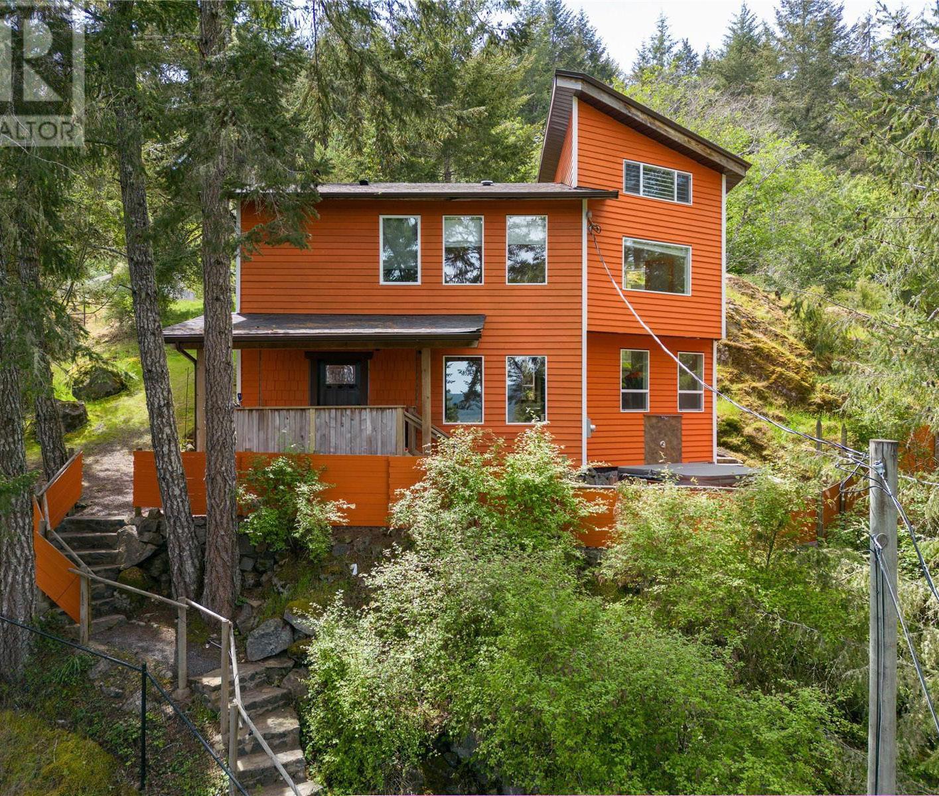
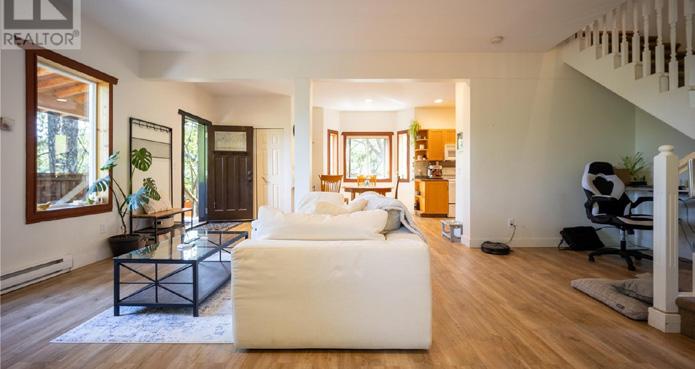
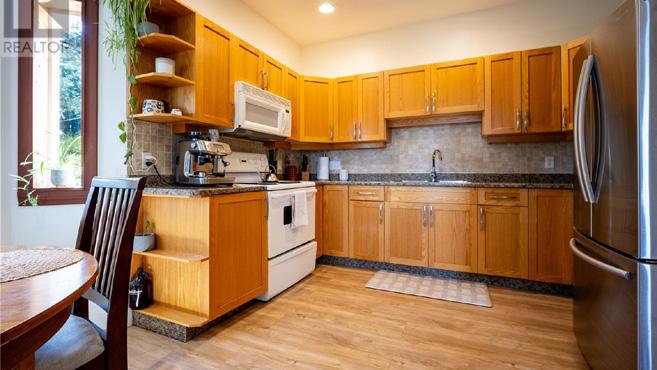
2 BEDS • 1 BATHS • 952 SQFT • $518,588 Quadra Village neat 2 bedroom raised main floor condo. Located on a quiet cul de sac near parks. This freshly painted light filled corner unit has plenty of extra large windows. The unique layout allows various furniture placement. High ceilings make it feel spacious and airy. The primary bedroom fits a king sized bed. Its cool in the summer months with north eastern exposure. Enjoy your large private patio that is great for entertaining. In unit laundry and easy access from the main floor entrance. This is a well managed strata. One large parking spot, handicapped access from the secure underground parking garage, included a secure locker and bicycle storage. This unit is great for people with mobility issues. Many pathways to enjoy walks with your pet. Near Topaz Park, Mayfair mall and all the unique shops and services in Quadra Village. Only a 15 minute walk or 5 minute cycle ride to downtown Victoria. Ready for you to move in and enjoy.
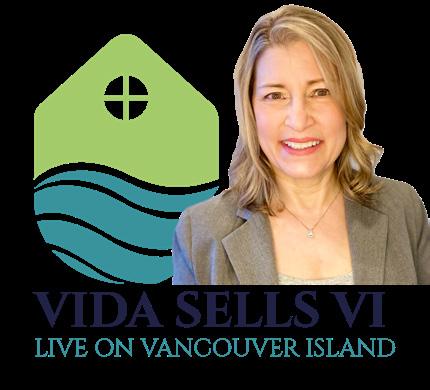
3
BEDS • 3 BATHS • 1,910 SQFT • $749,900 Nature lovers, this is your paradise. Perched on solid rock in East Sooke, a 300 meter walk to East Sooke Regional Park Trails. This well maintained and loved home was built in 2000 and added onto in 2012. A large flat patio area entrance leads past your private hot tub and outdoor shower amongst fir trees. The large picture windows display the year round views in the open concept living room with high ceilings and spacious kitchen with contemporary light oak wood cabinetry. A main floor work alcove and a den with adjacent bathroom are both suitable for a home office. On the bright second floor, find large primary suite with ocean glimpses and views past the tree tops to Sooke Inlet, a walk in closet and large private bathroom. Also on the upper floor, a second bedroom ensuite bathroom. In the third floor loft there is extra room for storage or guest accommodation The sun shines all day on your back deck accessed from the upper level. Upgrades include new high end vinyl flooring throughout the home, new roof and vinyl sundeck deck in 2023. New washer and dryer installed in 2024. See birds and wildlife in your back yard and land where pathways lead to a mossy grass meadow and rocky view points near a fire pit area above. Aylard Farms, East Sooke Parks are walking distance or within 5 minutes drive. A very private rural home, yet with community park, community centre and bus stop across the road and only a 20 minute drive to Langford. There is clean dry crawlspace with more storage room below the home. Plenty of parking below and a steep driveway with ‘to the door access’ with the right vehicle. This home feels like a vacation home and is a “must see” property you will fall in love with.
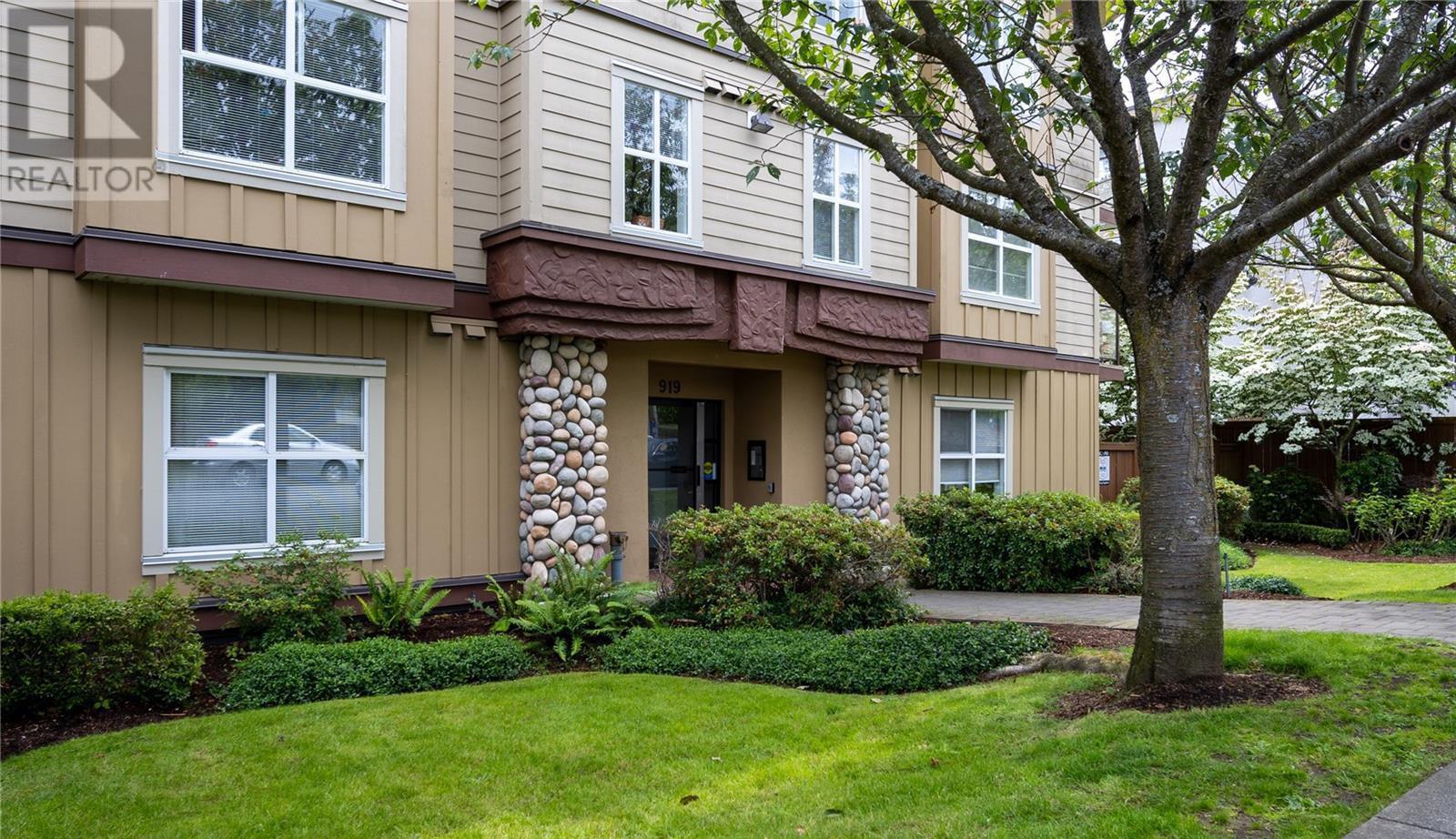
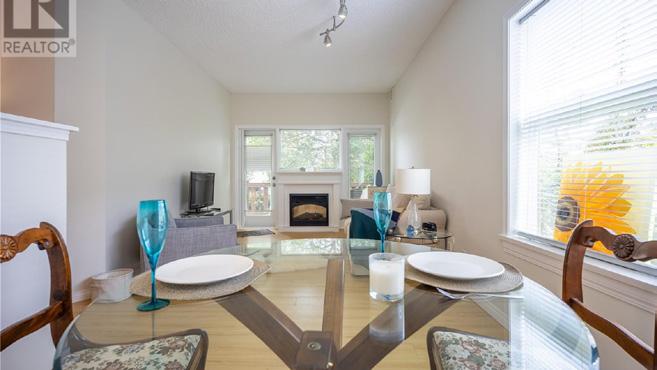

ASSOCIATE BROKER D: 778.966.9177 | O: 250.384.8124 vidasellsvi@gmail.com www.vidaglaser.ca

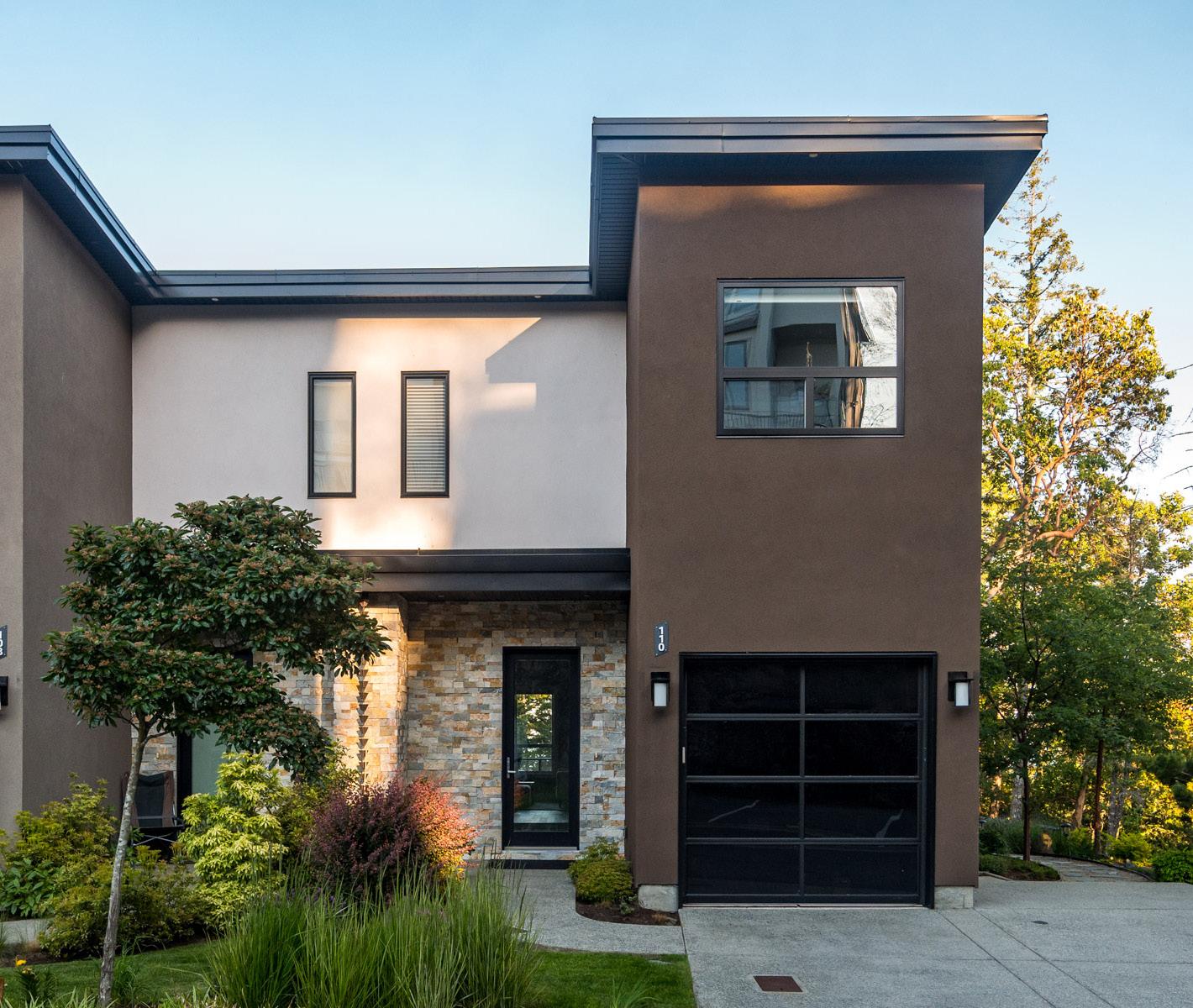
When luxury, efficiency, and technology combine with easy maintenance and convenience, you find your new home. In this development the natural elevation maximizes viewpoints, and this townhome arguably has the best unobstructed view and is the most private. This townhome has 3 beds and 3 baths and was constructed with luxury finishings throughout, including quartz counters, luxury flooring, GE Monogram appliances with a gas cooktop, wall oven, LED lighting, smart home technology, and SOLAR integration! Charge your car, run the A/C, and more from the solar power and keep the home comfortable year-round with utilities on average under $40/month. An expanded concrete patio off the living room and a peaceful, welcoming Japanese garden with greenspace and wildlife as your neighbor. As with many townhomes, parking and storage are often limited, but this one offers 5 parking spots, including the garage and 2 dedicated parking spots off-street. Make sure to explore this as your new home.

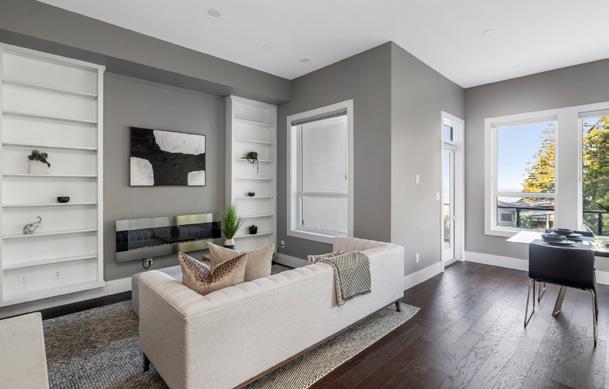
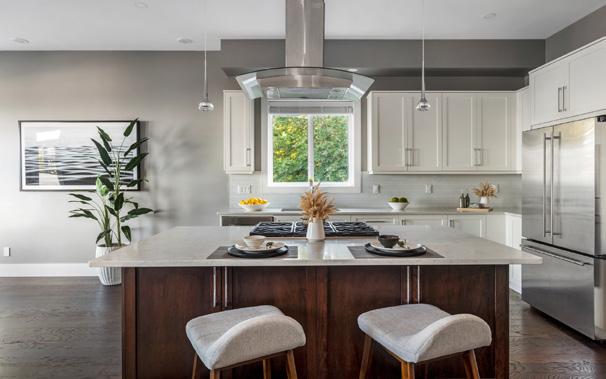
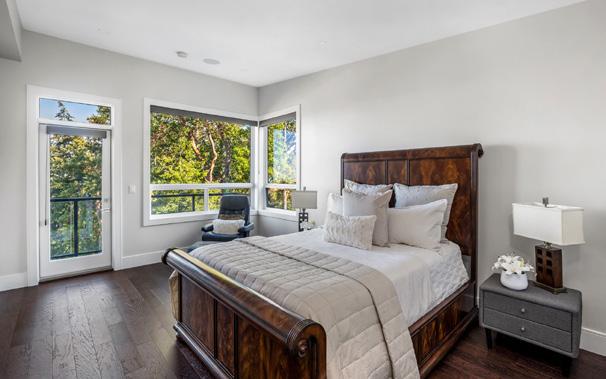
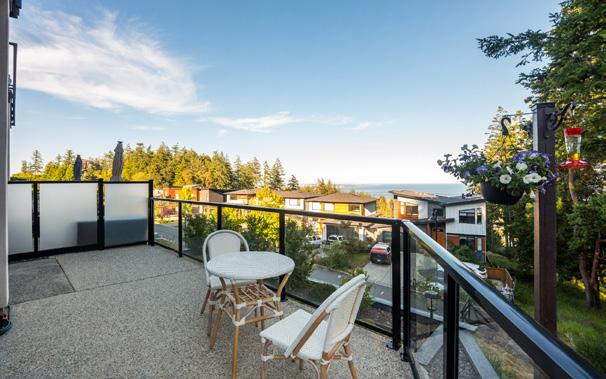
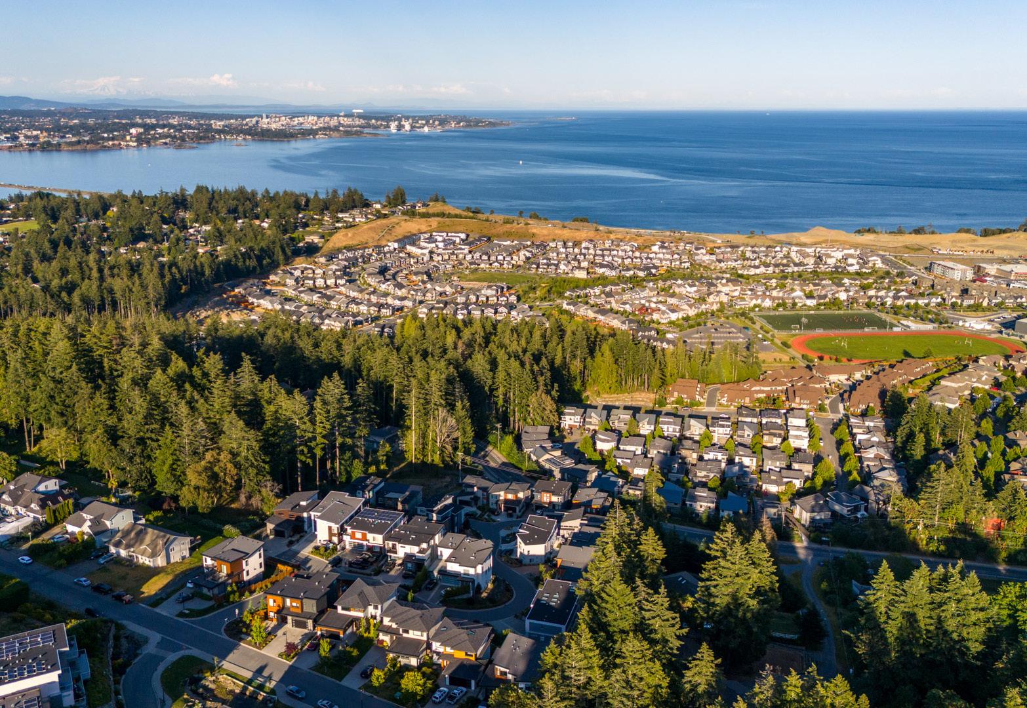


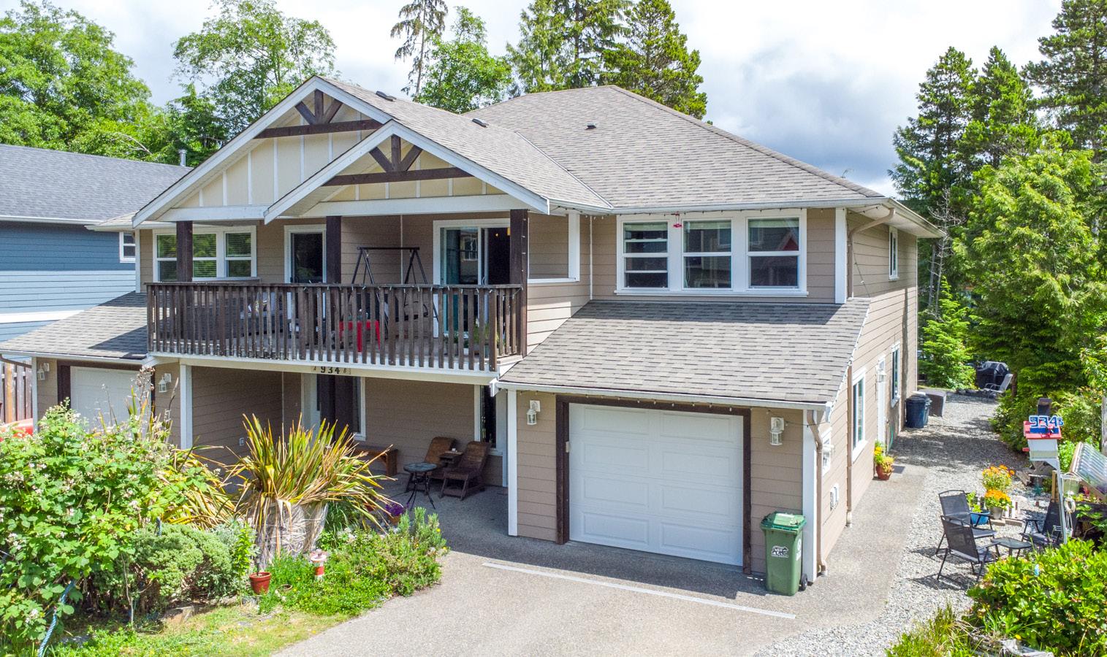

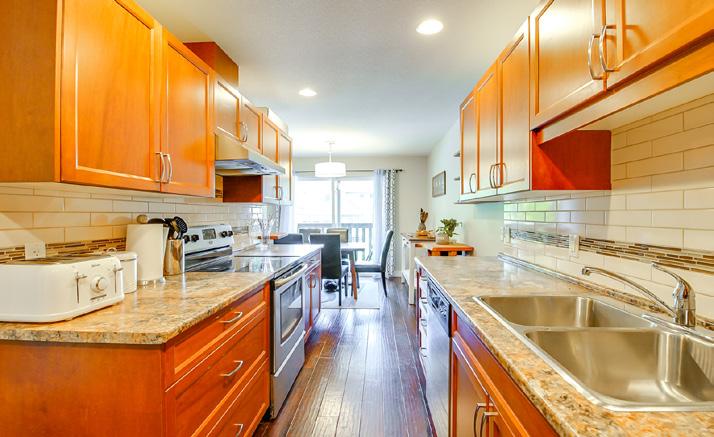
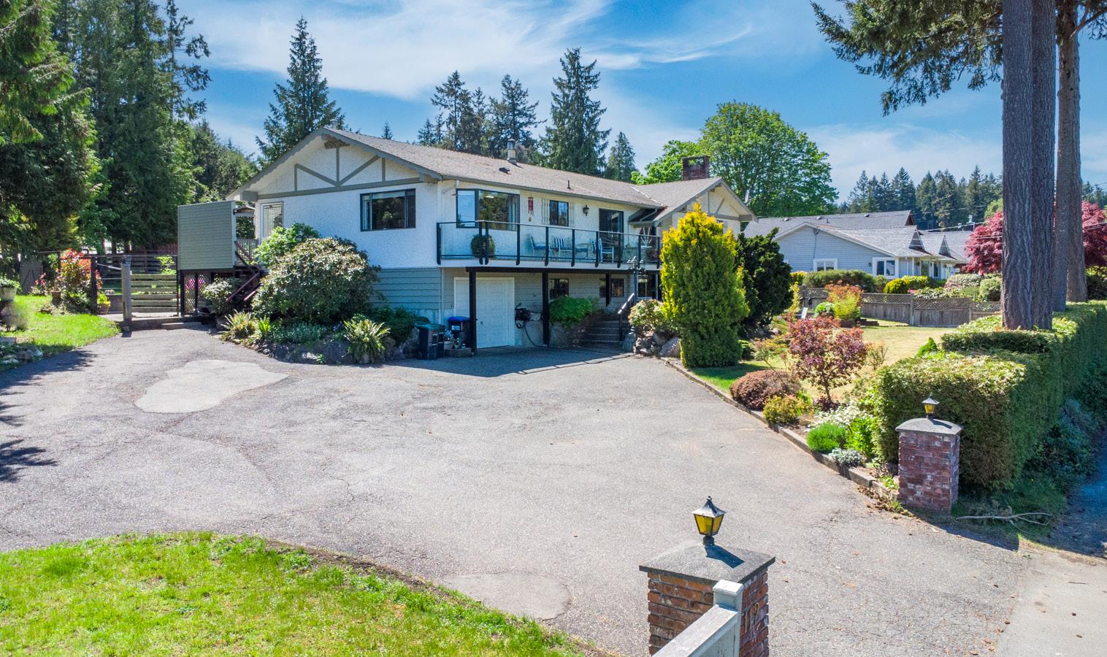
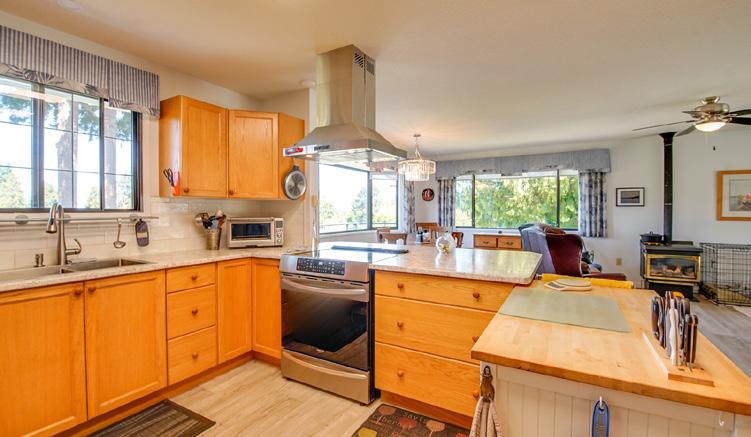


934B HARDY PLACE
TOFINO, VANCOUVER ISLAND
$1,189,900 | Discover the charm of this beautiful half duplex nestled on a tranquil, no-through road in the family-friendly neighborhood of Yew Wood. The main living area on the upper level features 3 bedrooms and 2 full baths. The kitchen seamlessly connects to the dining and living areas with stunning hardwood flooring throughout. The master bedroom offers serene forest views and includes an ensuite bath. On the lower level, you’ll find a convenient laundry room that leads into a spacious in-law suite complete with a kitchen and full bath. This home offers ample storage space, including an extra-large garage. The suite is tenanted and requires 24-hour notice.
$1,050,000 | Welcome to your slice of paradise right across from the Qualicum Beach Golf Resort. This property offers unparalleled views of meticulously manicured greens, fairways, and the majestic ocean beyond. Step inside and discover a spacious layout with a well-lit upgraded kitchen, new appliances and new laminate flooring throughout. Need extra income? The lower level has it’s own separate entrance that can easily be turned into a 2 bedroom suite. The lot is big, it’s on a corner and the landscaping exudes curb appeal. Convenience meets luxury in this central oasis, where you’re just a leisurely stroll away from both the sandy shores of the beach and the vibrant pulse of the town center. Whether you’re seeking a tranquil retreat or an active lifestyle, this residence caters to your every desire. Don’t miss this opportunity to own a slice of paradise in one of Qualicum Beach’s most coveted locations. Experience the epitome of coastal living and make this exquisite property your own today!

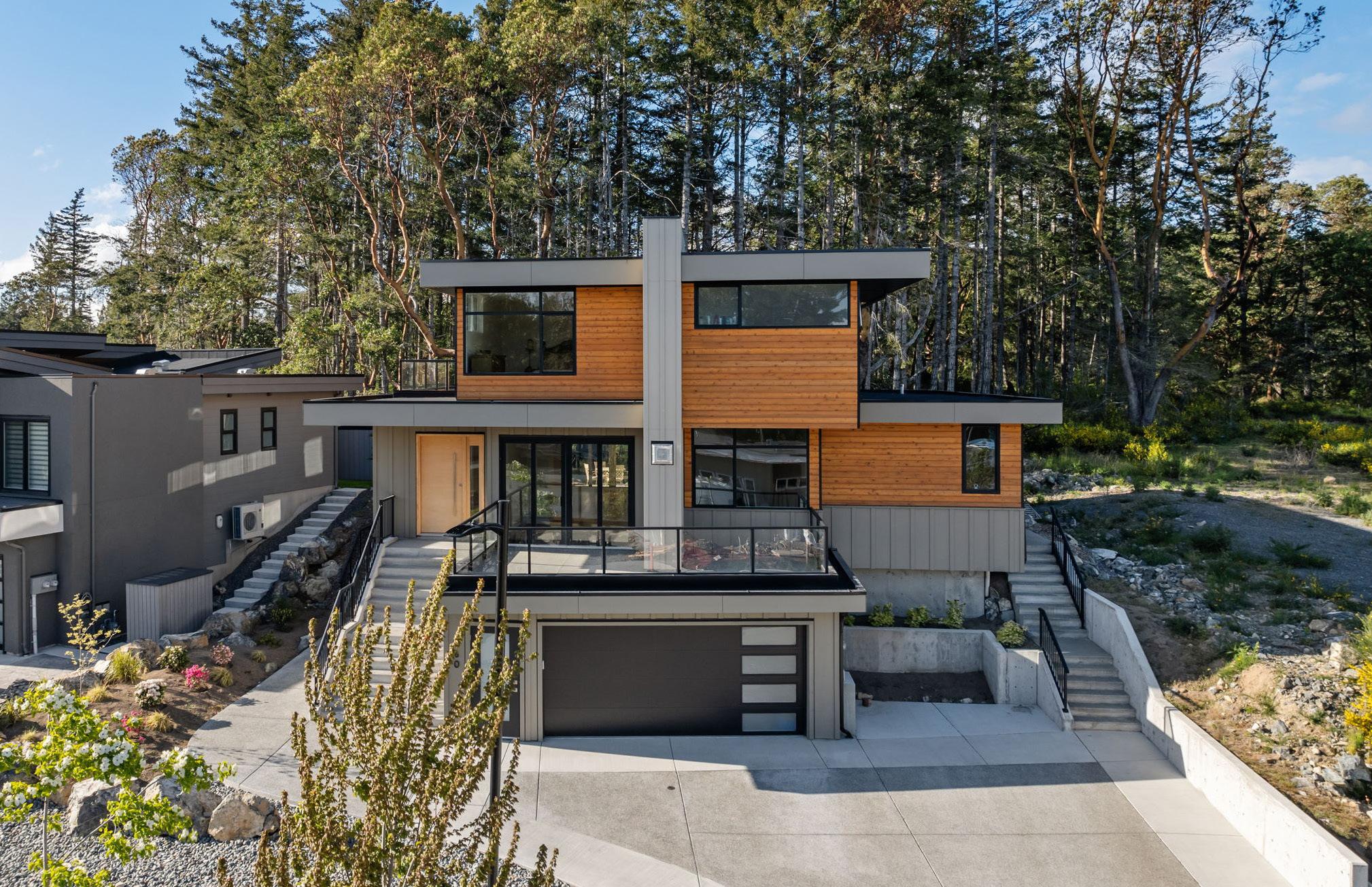
660 MEDALIST AVENUE, COLWOOD, BC V9C 3A9 4 BEDS | 4 BATHS | 3,494 SQFT. | $1,749,000
Stunning 4 bed, 4 bath executive home in the exclusive Olympic View Golf Course community. Custom built in 2023 to the highest standards, and exuding quality, elegance and comfort! Imagine entertaining in your fabulous home, with wide-opening patio doors that bring the outside in! Numerous features, some of which include: 10’ ceilings, hot water on demand, walk-in pantry, forest vista window in your chef’s kitchen, built-in vacuum, large heated garage with storage and so much more! Relax on your serene patio, entertain on your spacious deck and enjoy the quiet neighbourhood - steps from the Olympic View Golf Course and close to all levels of schools, shopping and beaches. As a bonus, the one bedroom suite is perfectly placed at the side of the main home to allow for ultimate privacy!

250.686.9599 nikkitomley@royallepage.ca
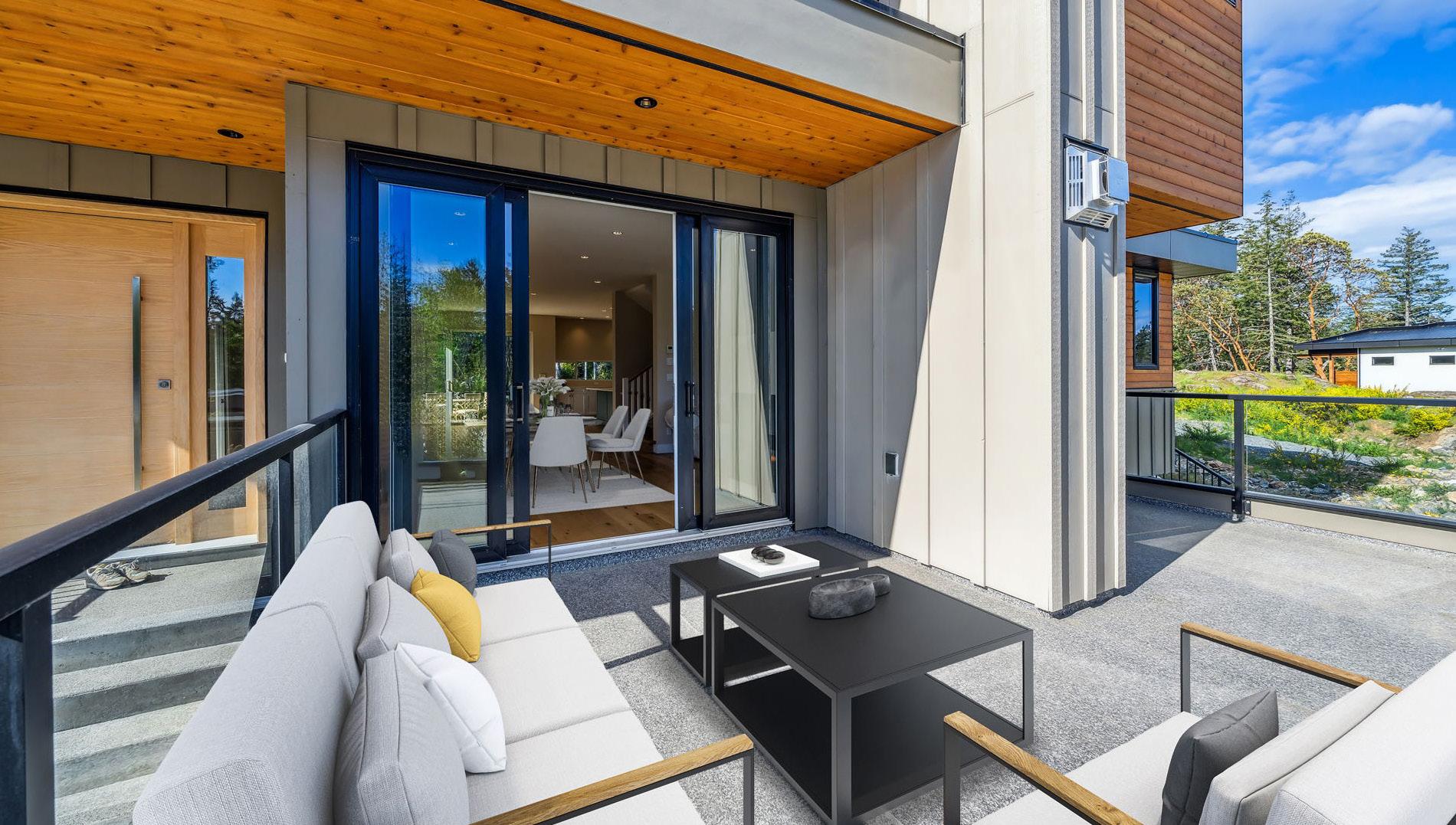
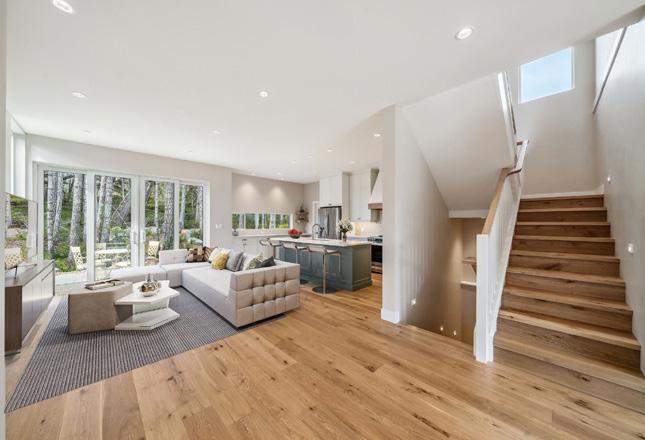
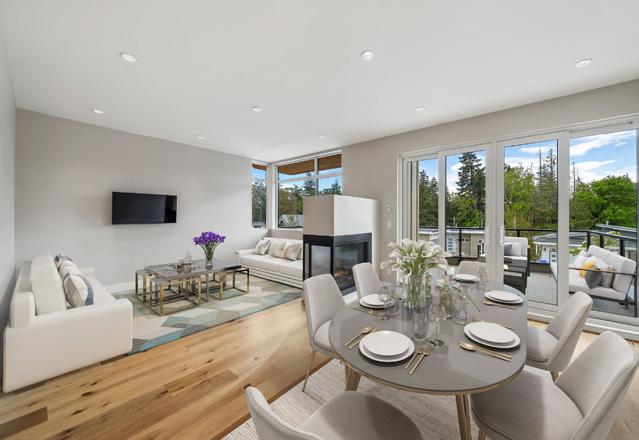
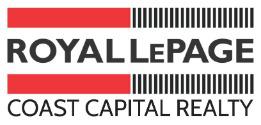
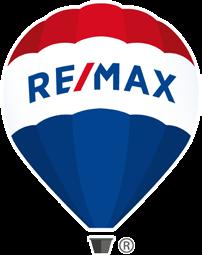
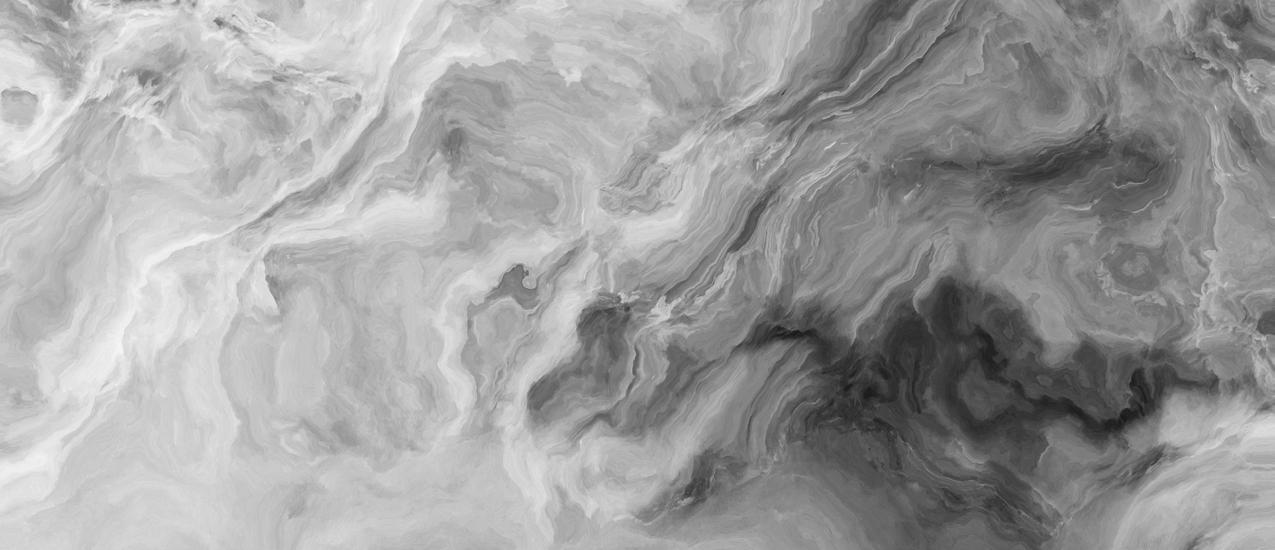

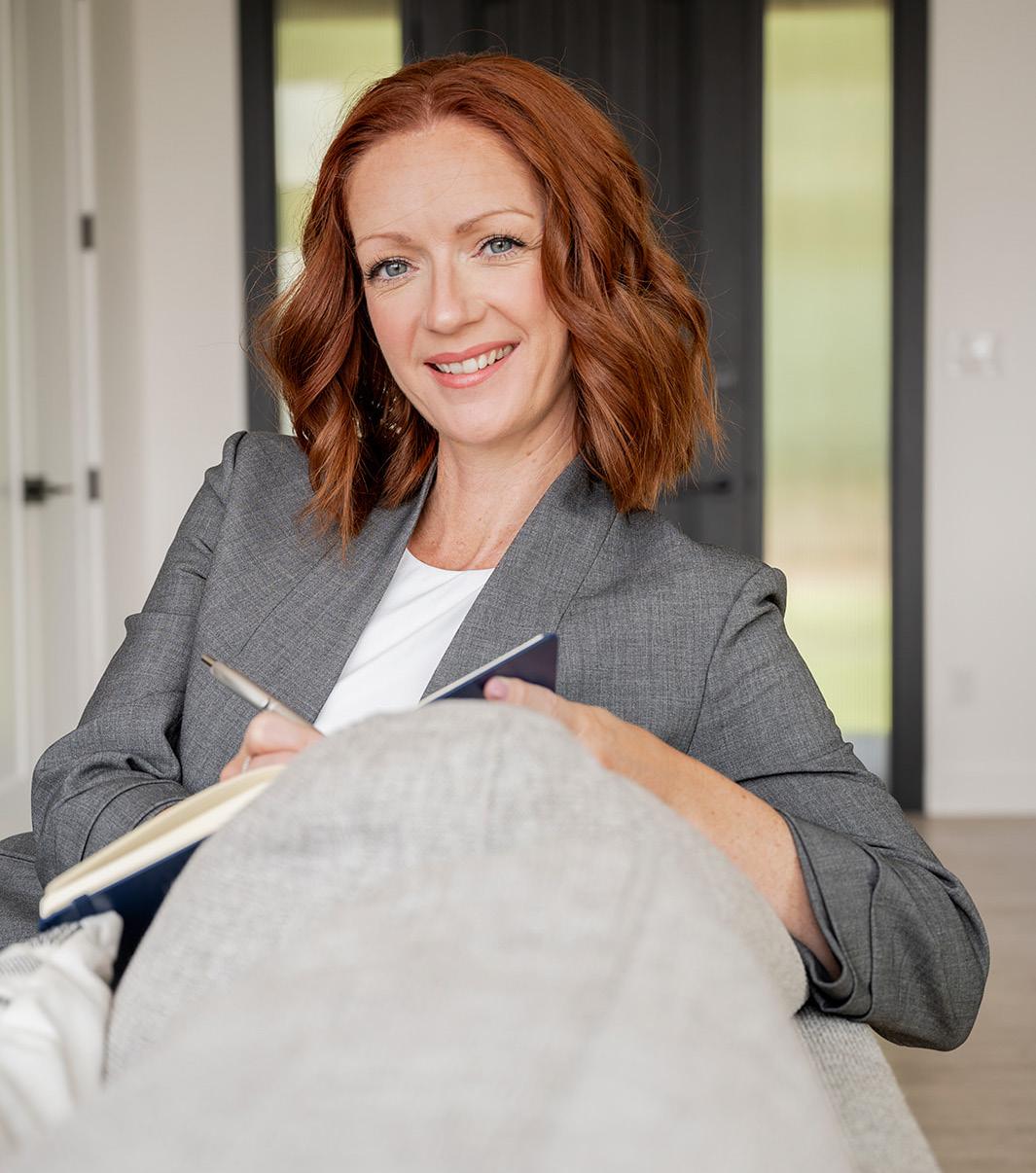

With an abundance of hiking and mountain biking trails and world class fishing, it really is an outdoor enthusiasts dream. Not to mention it is home to the stunning Sproat Lake which was voted BC’s best lake in 2023. Port Alberni is surrounded by mountains with beautiful views from every neighbourhood. It has amazing restaurants, breweries, distilleries and cafes; as well as all of the amenities of any large city. With excellent schools and sports programs, it is an excellent community to raise a family in. Port Alberni remains to be one of the most affordable cities to buy Real Estate in BC and is an excellent investment for investors and retirees alike, where your money can go much further than in other communities. All of this and yet only just over an hour to the amazing West Coast communities of Tofino and Ucluelet, or 50 minutes to the larger city of Nanaimo.
As a Realtor I pride myself on a personable service to all of my clients. I only work with a small number of clients at any given time to ensure I can give all of the time and energy needed for a successful transaction. I have 100% satisfaction from both my selling and buying clients and I’m always willing to go above and beyond to ensure my clients are happy and reach their goals. Even in a tougher market all of my recent listings have sold within 6 weeks and for close to asking price as I’m willing to think outside the box when needed to have a deal complete. I work closely with other industry professionals so I can advise clients along the way and always keep them fully informed. As an investor in Real Estate myself, I understand the clients wants and needs and will always give 100% to every transaction I’m involved in, no matter how big or small. If you’re interested in learning more about Port Alberni and what it can offer you or if you’re interested in selling, then please reach out and let me help you take the next steps!
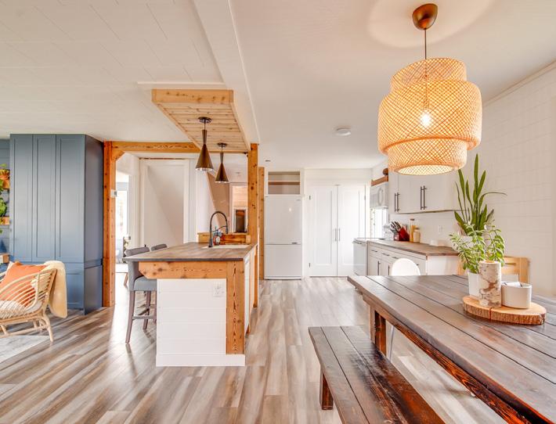
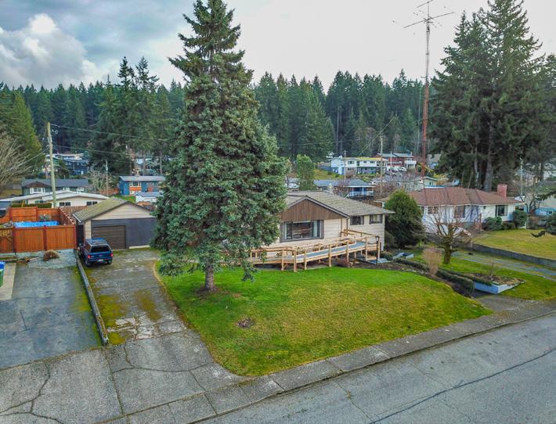


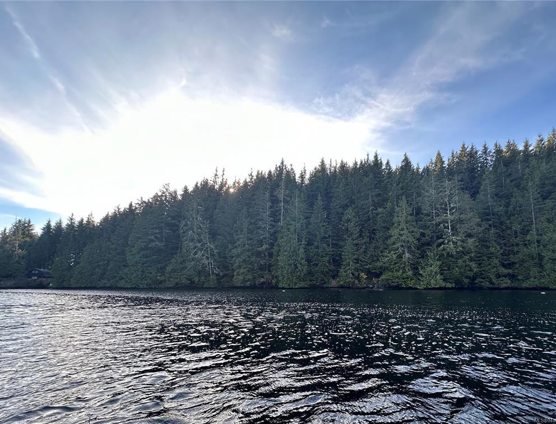
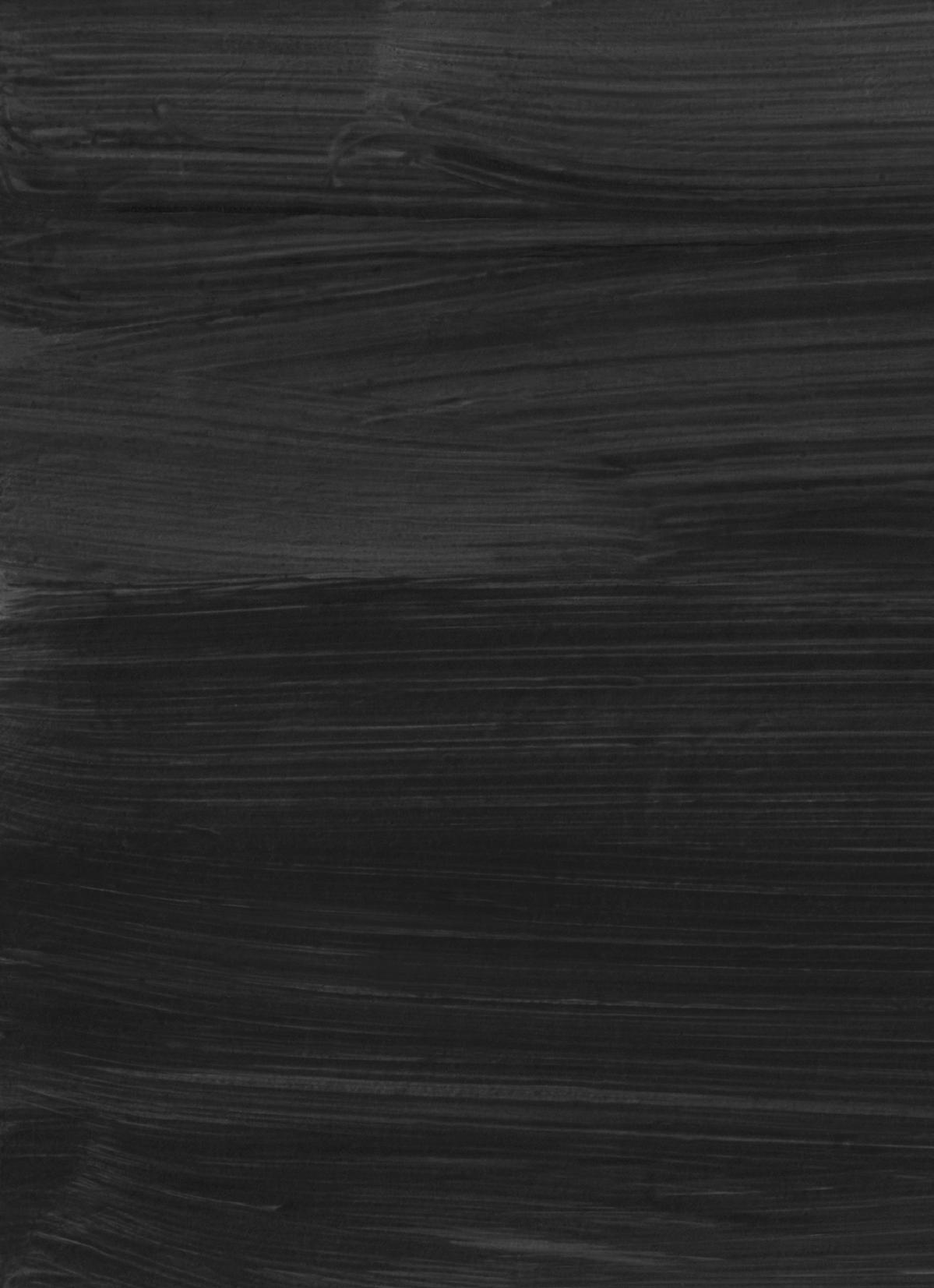
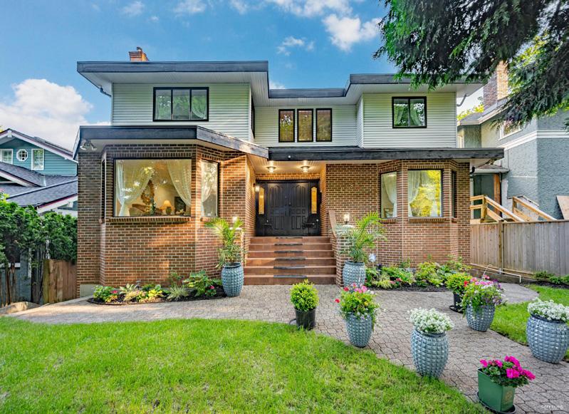
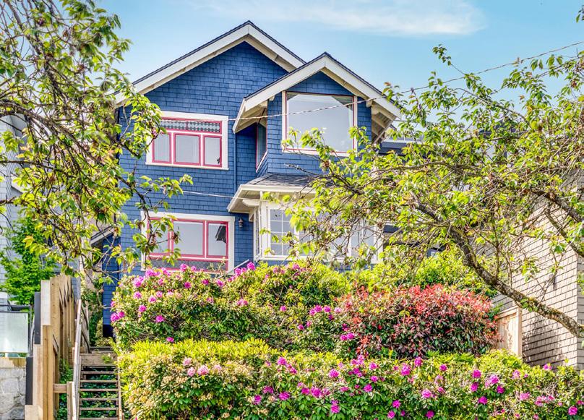

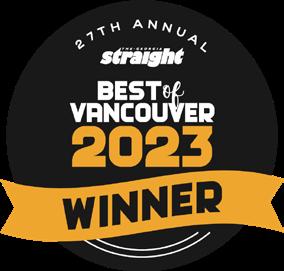
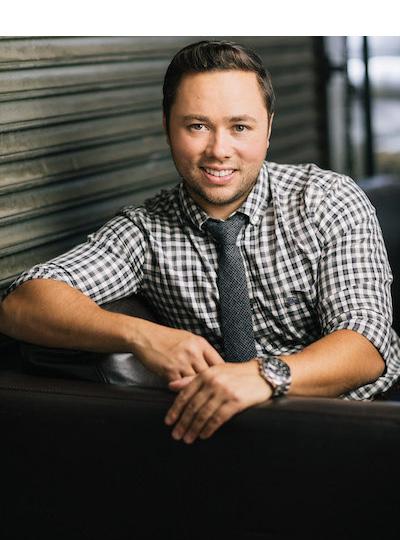
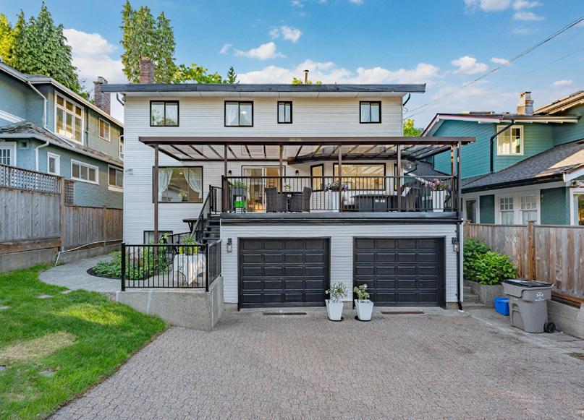
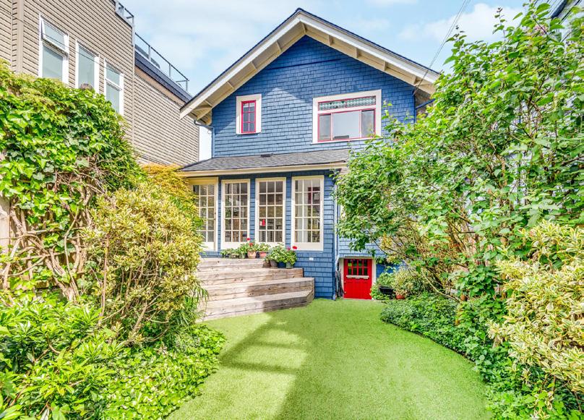
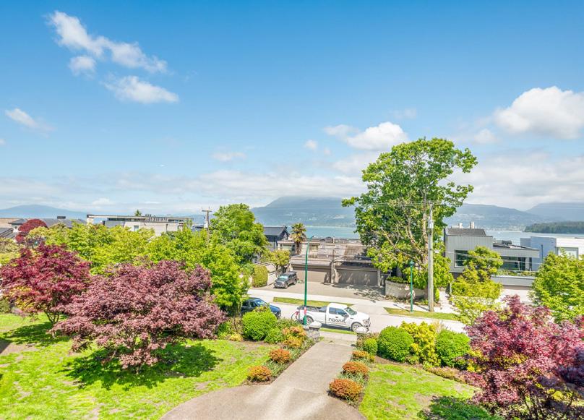



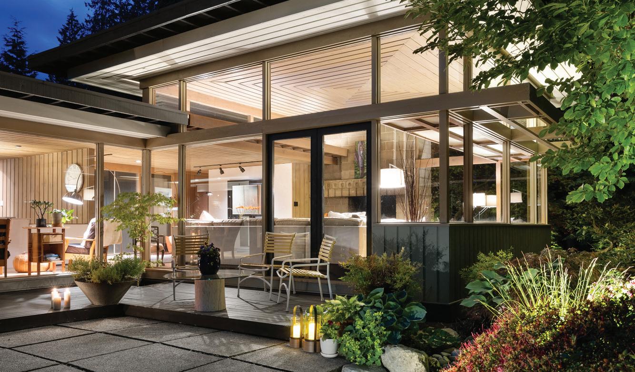
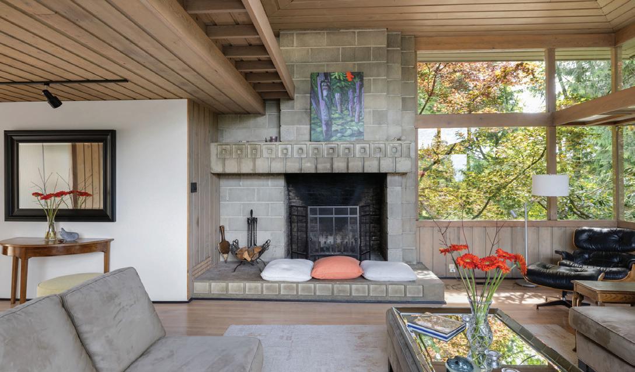
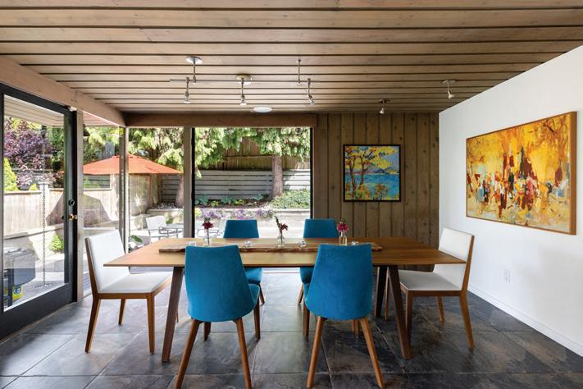
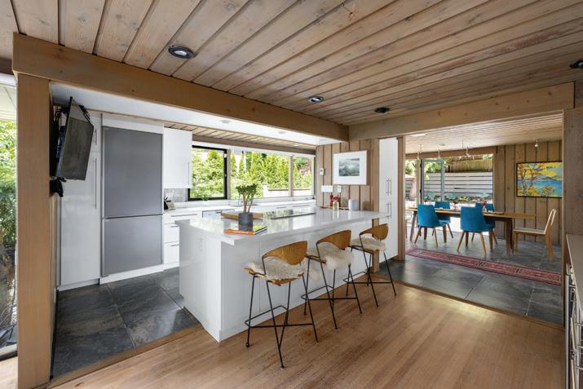
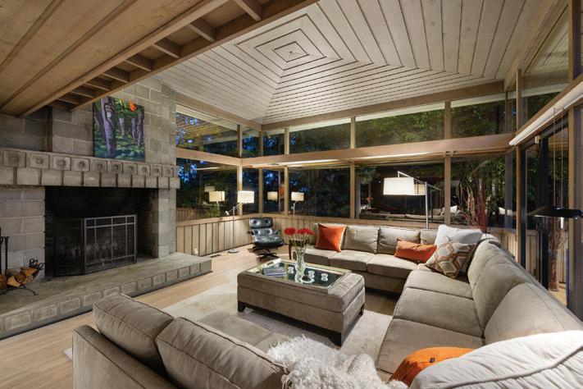
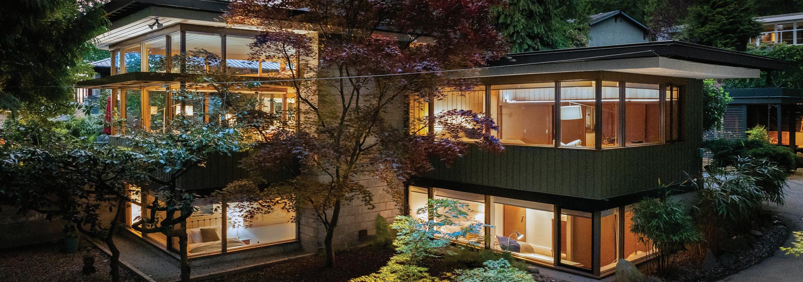
Anderson Residence is a Ron Thom treasure of significant architecture inspired by architect, Frank Lloyd Wright. Showcasing a stunning living room with a volume ceiling, transom windows, and exceptional millwork all beautifully anchored by an oversized concrete fireplace with exquisite detail. The tastefully updated kitchen retains the creative vision of Thom while transforming the home for contemporary living. Ribbon windows flow throughout the home providing a connection to the naturalized landscape with a relaxing pond by Streamworks Designs. The spacious primary bedroom enjoys garden views and the gentle sounds of Vinson Creek. Downstairs features a family room and 3 large bedrooms. Come feel the warmth and flow of this architectural marvel! Showings by appt.
