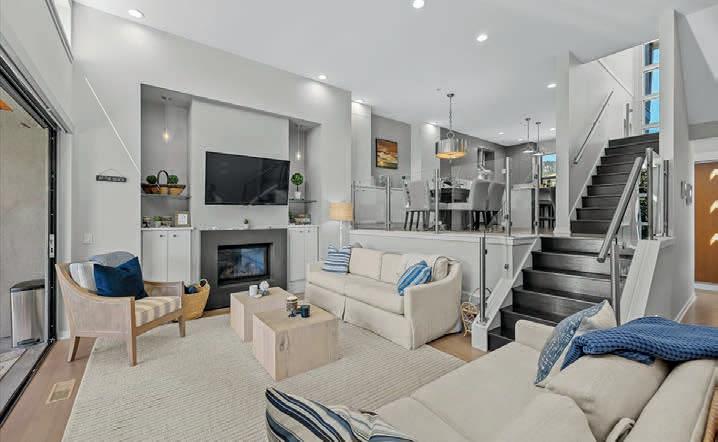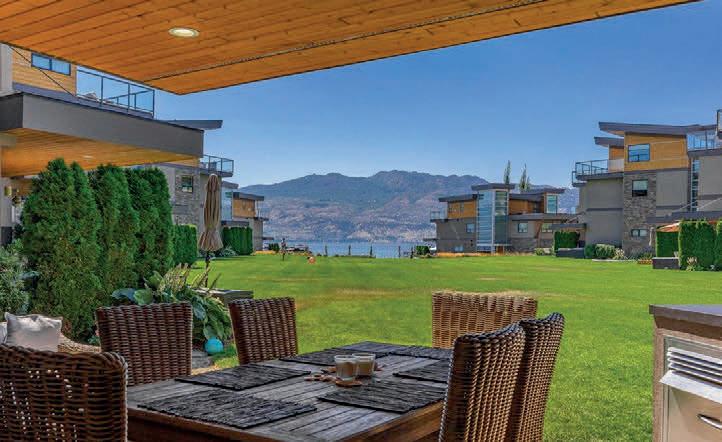




 6805 CRABAPPLE DRIVE, WHISTLER
6805 CRABAPPLE DRIVE, WHISTLER






 6805 CRABAPPLE DRIVE, WHISTLER
6805 CRABAPPLE DRIVE, WHISTLER
Director/Realtor® | *PREC

778.868.7448 | guy@guybiggar.com | guybiggar.com

Being a native canadian, Guy spent most of his childhood in Richmond, where he received his parents’ disciplined yet affectionate upbringing. Currently, Guy resides in Langley and South Surrey with his young family, where they have established their home.
Real estate has always been an integral part of Guy’s family history, with a remarkable legacy of over 40 years in residential real estate and property development.

Apart from Guy’s work commitments, Guy is committed to personal growth and development. He places significant emphasis on maintaining a healthy lifestyle through regular fitness and wellness practices.

Realtor®
604.897.2548 | matt@guybiggar.com | mattromero.ca
With a childhood spent in the heart of Fort Langley, Matt possesses a wealth of knowledge about the local schools, parks, and amenities. Notably, Matt is bilingual and speaks both english and spanish fluently, which is a point of pride for him. Matt’s zeal for the real estate industry is unmatched, and he combines this passion with his honed sales skills to deliver exceptional customer service and adept negotiation strategies.
biggar_realestate mattromerorealtor




Incredible waterfront sub-penthouse home in the exclusive and award-winning Carina building. Designed by Hancock Burcker & Wright Architects, the Carina won both a Georgie award and an Award of Excellence from the Urban Development InstitutePacific Region for best high-rise multi-family building. This sought after 01 floorplan features 2,660 sq ft, 3 bedrooms + den and 3 bathrooms all on one level. Inside the home, floor to ceiling windows showcase 180° unobstructed waterfront views of Coal Harbour, Stanley Park, and the North Shore Mountains. Hardwood floors, SS gas appliances and spa inspired bathrooms perfectly compliment the prestigious views. Two separate water-view balconies are perfect for taking a break to enjoy watching seawall users and cruise ships amid the marine activity. Outdoor heaters and generous balcony space are perfect for cooking, entertaining, and outdoor living. Run, walk, or cycle the seawall to roam through Stanley Park and Gastown. This location has the perfect balance between the natural environment and proximity to world class restaurants and entertainment. Miku, Lift, and Cardero’s are nearby, and you are just steps to endless entertainment options including the Vancouver Convention Center, Gastown, and Harbour Air for adventures abroad. The Carina offers resort style amenities including an indoor pool + hot tub, steam sauna, fitness centre, 24hr concierge, in-house maintenance team, meeting rooms and a theatre.
 2501 1233 WEST CORDOVA STREET, VANCOUVER, BC 3 BEDS | 3 BATHS | 2,633 SQ FT | $5,199,000
2501 1233 WEST CORDOVA STREET, VANCOUVER, BC 3 BEDS | 3 BATHS | 2,633 SQ FT | $5,199,000





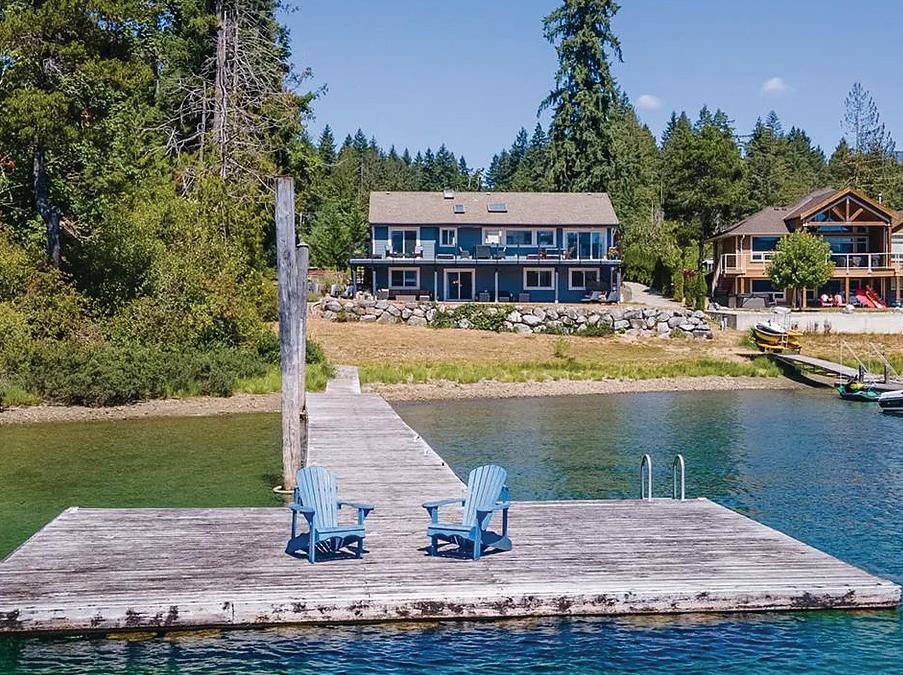











Welcome to your dream retreat in Whistler! Nestled on a sprawling private lot that backs onto Crown Land and the enchanting River of Golden Dreams, this luxury home o ers an unparalleled blend of nature’s beauty and modern elegance. Situated in close proximity to the world-renowned Whistler and Blackcomb mountains, as well as the pristine Alta Lake, this property is a haven for outdoor enthusiasts and those seeking tranquility. Crafted by the esteemed Vision Pacific, this residence is a masterpiece of architectural ingenuity. The exterior is adorned with captivating stone and wood accents, seamlessly blending the home with its natural surroundings. Upon entry, you’ll be captivated by the open concept layout that connects the kitchen and living area, flowing e ortlessly onto the covered deck and expansive backyard. The interior is a testament to refined living, featuring hardwood floors and Gaulhofer high quality double glaze windows that lead your gaze to majestic stone pillars and exposed wooden beams.





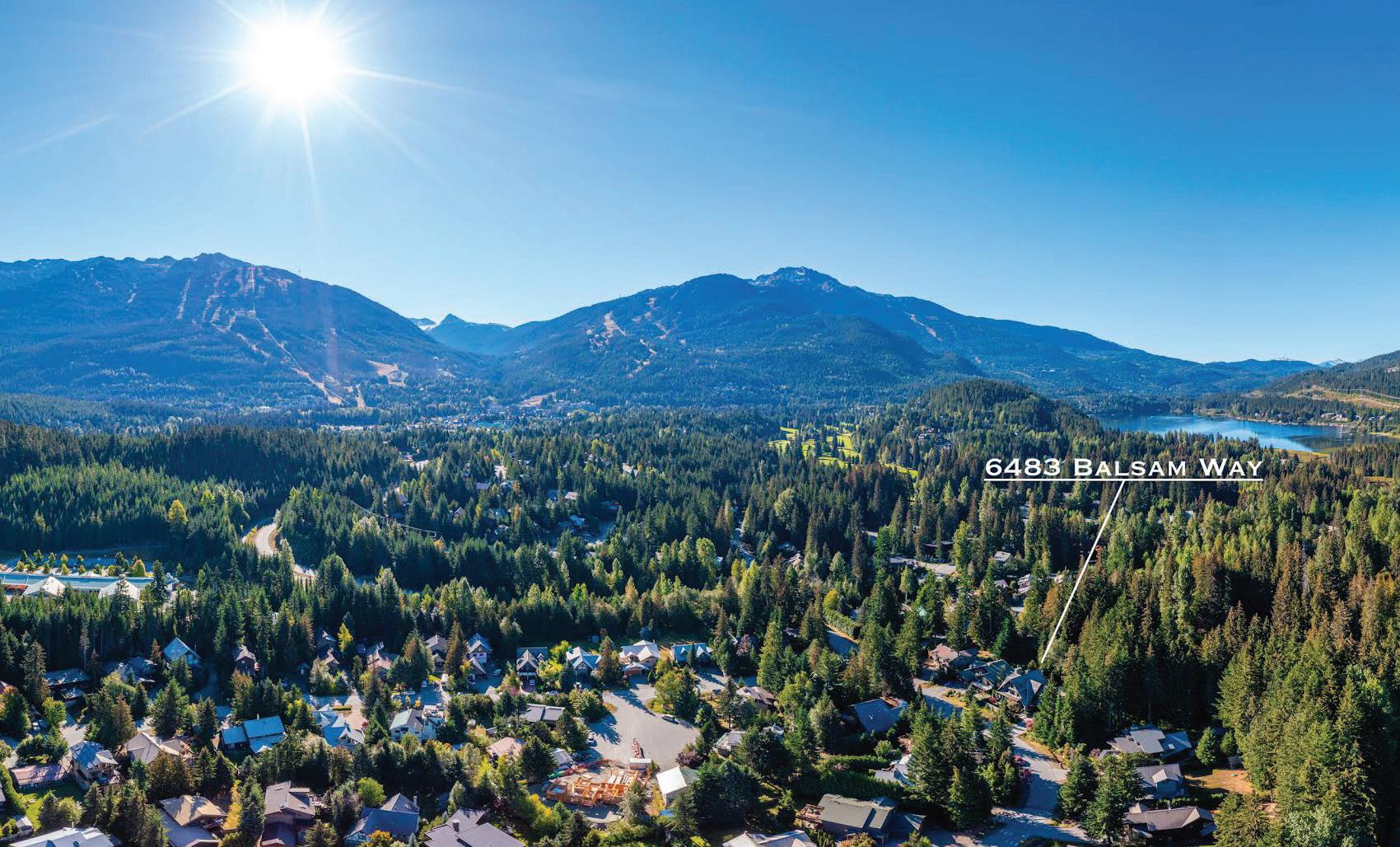



$799,000 | 2 beds | 2 baths | 1,198 sq ft www.KristinaEng.ca
Spectacular penthouse in South Surrey. Renovated from top to toe. Immaculate 1,200 sq ft, 2 bedroom, 2 full bathroom top floor condo. Soaring vaulted ceiling, oversized windows with expansive views of the mountains. Stunning brand new custom kitchen with top of the line LG appliances, Wolf electric cooktop and oodles of storage. Gas fireplace. Delux vinyl flooring throughout. King size principal bedroom with custom California closets and spa-like ensuite bathroom. Queen size 2nd bedroom / office / guest room. 2 full completely renovated bathrooms. Spacious foyer with more new California closets. Well maintained, professionally managed, pet friendly, no smoking complex with guest suite. A gorgeous condo that you will be proud to call home. $799,000 MLS R2801183 More photos and floorplan: cotala.com/72040
KRISTINA ENG
REALTOR

c: 604.365.0991
o: 604.538.8888
kristinaeng77@gmail.com
kristinaeng.ca
®





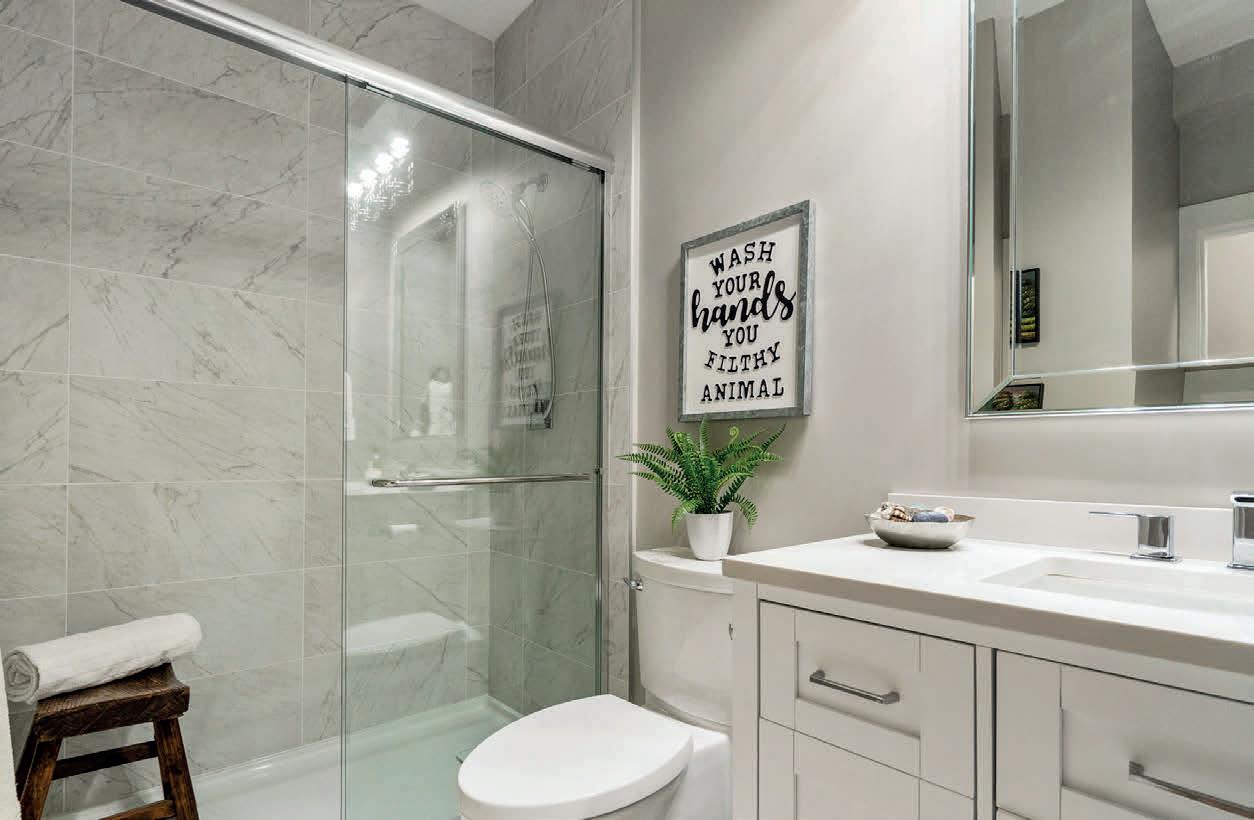
5 bedrooms | 5 bathrooms | 3,400 sq ft | C$1,338,800






Luxury home in a quiet, upscale, and exclusive neighborhood, The Ridge! This 5-bedroom 5-bathroom home features over 3,400 sq ft of custom-designed living space with an open concept area and vaulted ceilings. Beautifully designed kitchen with quartz countertop, plenty of cupboard space, and an oversized island that includes a sink and dishwasher is perfect for entertaining or cooking up your favorite meal. The main entrance welcomes you with a frameless glass railing along the stairs to the upper level. Stunning light fixtures all around complement the home with a clean, high-end look. Bathrooms feature heated floors, custom cabinetry, marble, and quartz countertops. One bedroom legal suite is private with a separate entrance and patio. Low maintenance landscaped yard with sprinkler system is fully fenced and backs onto a greenbelt. If quality, comfort, and quiet living is important to you check out this property.




$2,498,000 | 4 BEDS | 4 BATH | 2442 SQ FT






Every aspect of this custom built home has been carefully thought out and nothing overlooked. The spacious main floor with ten foot ceilings, features a stunning open kitchen complete with Fisher & Paykel appliances including custom integrated french door refrigerator, brushed stainless steel gas range and large island. The kitchen, living and dining rooms are open and create an inviting space. Gorgeous floor to ceiling sliding windows lead to the large deck and flat back yard, perfect for pets and kids to play. Upstairs has three large bedrooms including a stunning primary bedroom with a private balcony with lovely views and full ensuite. The rooftop deck takes this home above and beyond and the views are incredible. Love your neighbourhood and walk to everything Lonsdale has to o er.


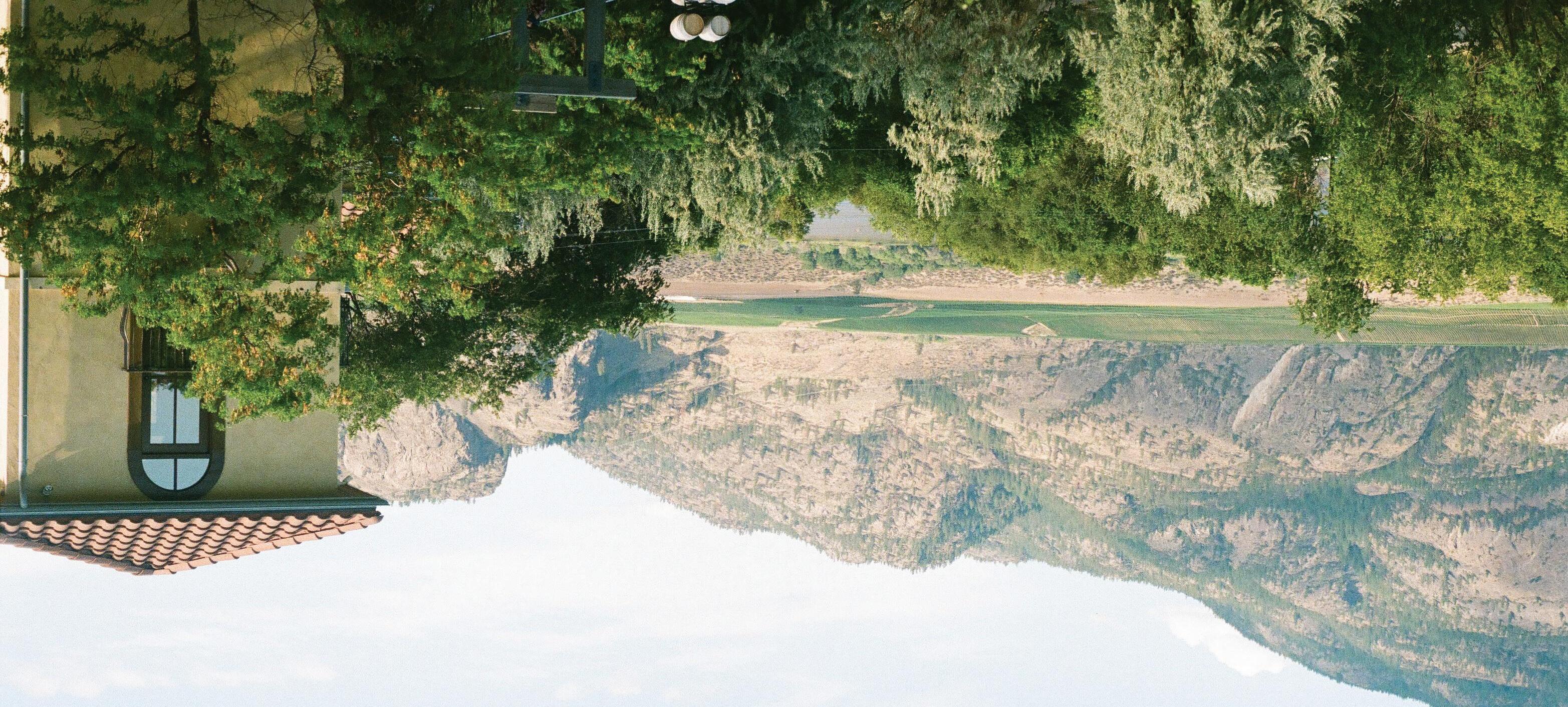
Many people visit British Columbia to get a taste of its world-renowned wine industry, one of the best in Canada. The heart of British Columbia’s wine industry is in the scenic Okanagan Valley. Located in the southern part of the province, the expansive Okanagan Valley is a picturesque place with a diverse geography, including rushing rivers, a massive lake, and plenty of farmland. While this region attracts many outdoor enthusiasts, its wine industry truly distinguishes it. Below, we briefly overview the key features of the Okanagan Valley wine region.
With thousands of acres of vineyards spread across the Okanagan Valley, numerous cities and towns provide convenient access to tours and tastings. Let’s look at a couple of major cities to know when booking your trip to the Okanagan Valley.

Kelowna: Kelowna is the largest community in the Okanagan Valley. This charming city’s scenery and surrounding vineyards attract numerous tourists. Over 40 wineries surround Kelowna, ranging from small and specialty wineries to world-renowned and massproducing vineyards.
Penticton: This smaller community boasts a celebrated art scene, picturesque beaches on Okanagan Lake, and a superb selection of wine. With dozens of wineries within a half-hour drive of Penticton, you can enjoy the incredible diversity of this region’s wine offerings.

The Okanagan Valley is the second-highest-rated Designated Viticultural Area (DVA) in Canada by output, producing the substantial majority of British Columbia’s wine. This area encompasses over 8,800 acres of vineyard, spread across more than 180 wineries. No matter your preference, you’ll discover a variety of wines that suit your taste. More than 60 grape varieties grow there, but it is particularly known for its chardonnays, rieslings, and sparkling wines.
When planning a trip to this remarkable area, you’ll encounter several must-have Okanagan Valley experiences. Near Kelowna, five wine trails take visitors on a wellorchestrated journey through various local wineries, enabling you to savor as much as possible. Also, in several Okanagan cities, you can arrange worry-free public or shared tours; drivers pick you up, organize winery visits, and guide you to the top destinations throughout the area.
Several year-round, dedicated wine events in the Okanagan Valley offer the best of the region. Let’s look at some of the Okanagan Valley’s top wine events.
Okanagan Wine Festivals: The Okanagan Wine Festivals host two major annual events, one in the spring and the other in the fall. These gatherings draw numerous wine producers, industry experts, and enthusiasts together for several days of wine-themed events.
Feast of Fields: This event is yet another Kelowna occasion that celebrates the region’s incredible agriculture. There, wineries, fishers, farmers, and others proudly display their finest produce.

3601-1191 Sunset Drive, Kelowna, BC | $12,000,000



Discover Okanagan urban at new heights. The first in its kind in Kelowna, this striking penthouse at ONE Water Street offers ov er 4,500 sq. ft. of luxury living space. Award winning architectural and interior design by Materia Design. Located on the 36th floor of the Wes t Tower, you’ll experience spectacular, unobstructed views of Okanagan Lake and the City of Kelowna. Presented by Gregory Dusik, PREC*.

2737 Casa Loma Road, West Kelowna, BC | $6,298,000
Uniquely designed, custom, contemporary waterfront home on the shores of Okanagan Lake. Enjoy a fantastic outdoor living space that offers a partially covered patio, outdoor BBQ area, and a lawn leading right to the shoreline with a sandy beach, firepit, & private wharf. To arrange your private viewing connect with us.
Presented by Jane Hoffman, PREC*


For inquiries contact jane@janehoffman.com or call 250-862-7800
 MLS 10280204 | 5 BED, 7 BATH, 5,703 SQ. FT.
MLS 10278960 | 3 BED, 4 BATH, 4,359 SQ. FT.
MLS 10280204 | 5 BED, 7 BATH, 5,703 SQ. FT.
MLS 10278960 | 3 BED, 4 BATH, 4,359 SQ. FT.
Offered at $1,079,000 | 3 beds | 1 baths | 2,460 sqft
Located in one of Abbotsford’s best neighborhoods, this home checks all the boxes! The property has been maintained & renovated meticulously through the years. Single garage & parking pad allows for up to 20’ RV & Dedicated Electric Car Plug-in Charger. Over 2460 sf offers 2 lvls of living space, with plenty of storage & workshop. Electric Samsung Heat Cooling Pump provides A/C. The nucleus of the home is the main floor with the 4-season sunroom 21’ x 8’ where family & friends will spend time & create memories that will last a lifetime. The 2 gazebos will enhance outside gathering. High-end Metal Gazebo & BBQ Gazebo. Main floor includes renovated kitchen, livrm, 3 beds & new bath. The bsmt offers famrm, hobby room, game room, storage & workshop space. Close to all amenities.


 Georgette-Marie Jolin-Oberoi PREC REAL ESTATE ADVISOR
Georgette-Marie Jolin-Oberoi PREC REAL ESTATE ADVISOR
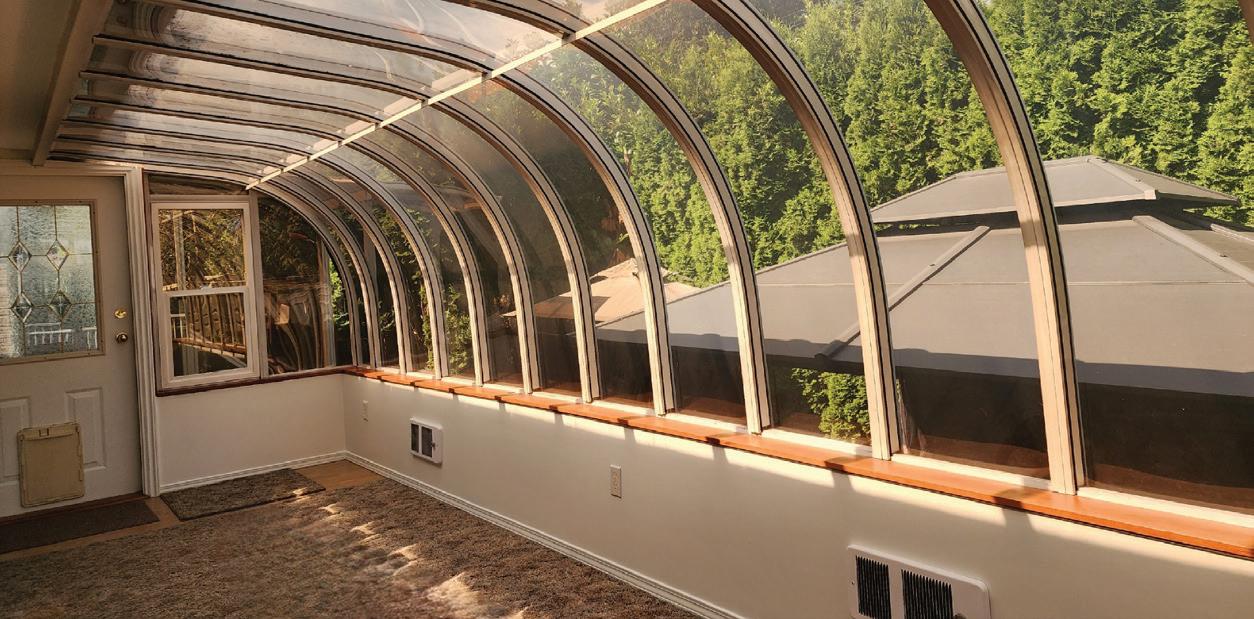



250.551.4519
gmjo2020@gmail.com

Delta, BC V4L 2P6
6 BEDS | 8 BATHS | 6,329 SQFT | C$7,888,000






This magnificent waterfront French Country inspired home is situated at the edge of Boundary Bay Regional Park in sunny Tsawwassen, only 35 minutes south of Vancouver. The Southlands Estate is situated on a beautifully landscaped one-acre property with expansive views of Boundary Bay, Greater Vancouver, North Shore Mountains, and Mount Baker. The property features three distinct and connected buildings, a main house, a carriage house and an observatory tower making for over 7000 square feet of luxury living and are professionally appointed with top-of-the-line fixtures, finishings and appliances. Six spacious bedrooms and 8 bathrooms make this exquisite home a perfect choice for executive families and extended family. By appointment only.

Dave
REALTOR ® | LIC# 107833RSA

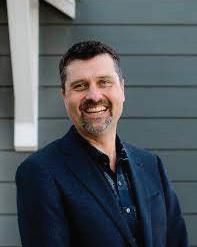
O ce: 250.723.7653

Toll-free: 888.246.8695


dave@dkg.ca


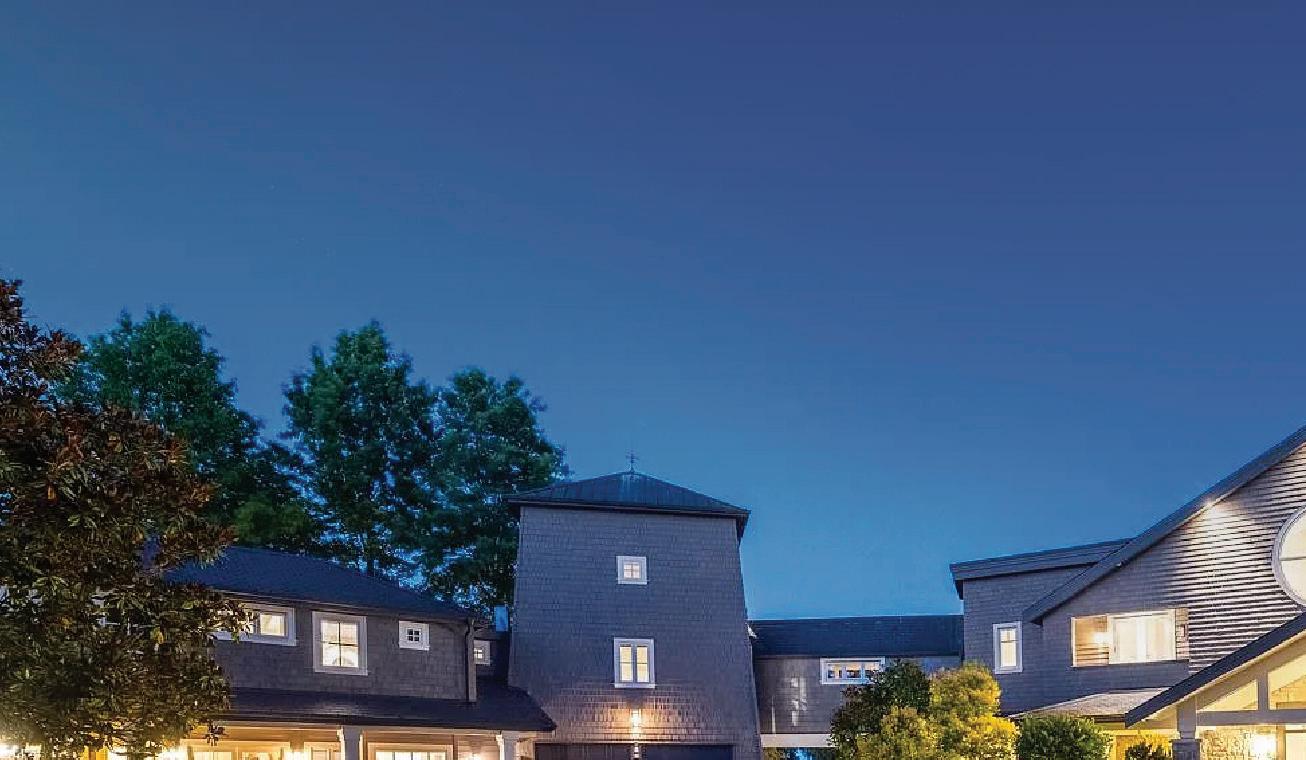






4 Beds | 4 Baths | 4103 sqft | $2,450,000
CUSTOM DESIGNED Comox home! In the very popular Croteau Beach/ Goose Spit neighbourhood. This 13-year-old home is meticulously crafted with inspiring details such as high vaulted ceilings with timber frame beams, views of the Beaufort Mountains & the Comox Harbour, large windows for lots of light, hardwood & tile flooring plus a grand entrance & stone fireplace. It has been designed with an open layout on the main floor featuring the kitchen, dining room & living room plus a mudroom, an office/den, & a half bath. The top floor hosts the private primary bedroom, a stylish walk-in closet & an executive ensuite. The lower walk-out level has been created with a 2nd primary bedroom with its own ensuite and closet space. The lower level has two other bedrooms, a spacious family room, the laundry room, a 4th bathroom & a storage room. Outside, the main level patio highlights the views & entertainment opportunities. This .64 acre property is fully fenced with great landscaping, a second access and zoning for a carriage house! Ideally located from Goose Spit, nature trails and downtown Comox amenities. The unique home is not to be missed.





4 Beds | 4 Baths | 3731 sqft | $1,420,000. VIEWS, VIEWS, VIEWS! Every room of this near 3800 sqft home has incredible views - whether it is the views of the snow-capped Beaufort Mountains or the valley farmlands below. Located in East Courtenay, this 4BR/4BA home is close to parks, trails, schools & shopping. The floor plan is laid out over 3 levels & offers spacious rooms & plenty of natural light. The kitchen offers granite countertops, a large island, ceramic backsplash, stainless steel appliances, a pantry & a breakfast nook. The primary bedroom includes panoramic views & a luxurious ensuite with a tiled shower. The downstairs is complete with a 4th bedroom, a spacious bathroom, and a large games room and family room. Outdoor living spaces include the expansive back patio with tiered gardening with south facing patio overlooking the mountains & valley. Other features include a newly painted exterior, double garage, level RV parking, built in vac, underground sprinklers & landscape lighting.


Prime Location +
SUNSET VIEWS
1451 FOSTERS PLACE, MOUNT WASHINGTON
6 Beds | 3 Baths | 2833 sqft | $1,250,000
The 3 level chalet is located on Mount Washington’s most desirable street - Fosters Place. It is the only place on the mountain where one can drive in to year round, ski-in/ski-out and is not part of a bareland strata. The home features high vaulted ceilings, an open layout, lots of natural light, 6 bedrooms, a self contained 2 bedroom suite, a covered deck with hot tub, lots of parking and wonderful views. Drive up, park for the weekend and ski/snowboard from your front doorstep. The property would also generate positive cashflow due to its location, size and multiple suites. The cost to build this home new would far exceed this price!
All Mount Washington properties for sale can be found at MountWashingtonProperties.ca
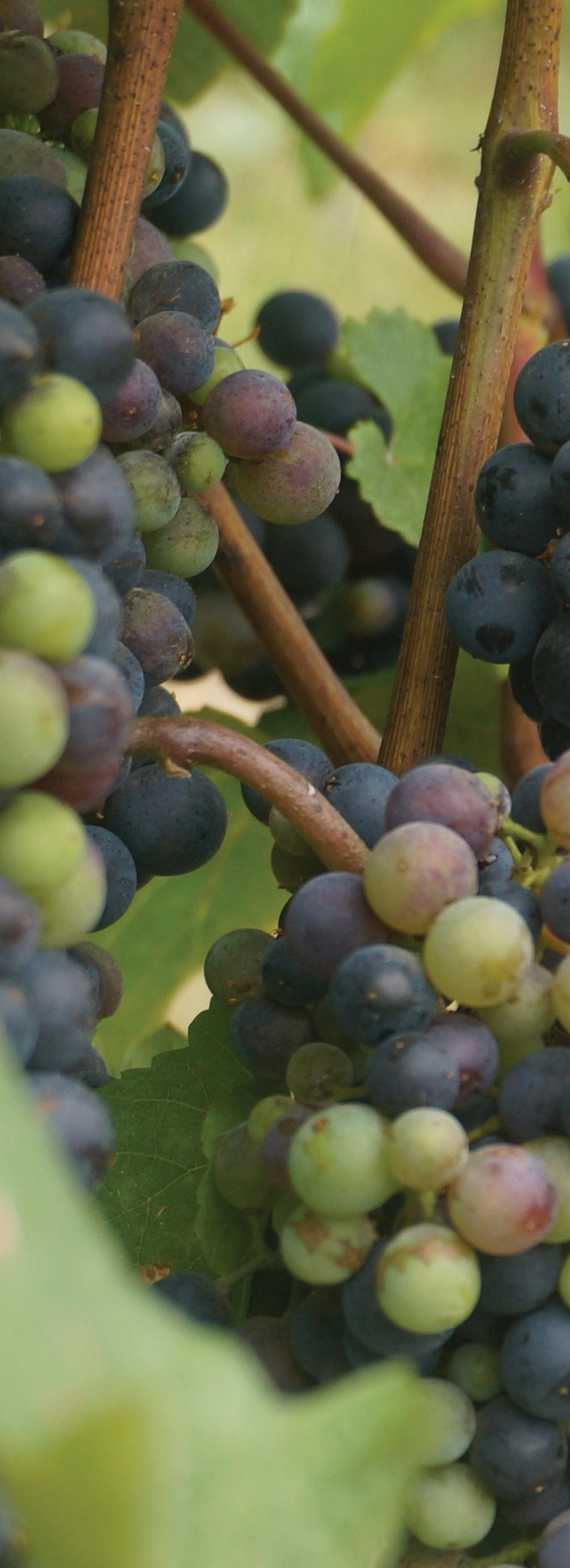
At the heart of British Columbia’s wine industry lies the premier wine-producing region in Canada, the Okanagan Valley. The Okanagan Fall Wine Festival is a major highlight of the year for wine enthusiasts from across the country. It celebrates the valley’s bountiful harvest and is an exciting way to begin fall.
The Okanagan Fall Wine Festival is a culinary and viticultural experience featuring numerous local winemakers and chefs. This event spans two weekends; things kick off on October 27th and 28th, followed by a brief hiatus before resuming on November 3rd and officially ending on November 5th. The festival’s events are hosted at several venues, including the Manteo Resort and Penticton Trade and Convention Center.
Aprés Crush-South, held at the Penticton Trade and Convention Center, kicks off the festival on October 27th. This thoughtfully curated event attracts a sizable crowd to experience the charm of South Okanagan. It is a lively, walk-around
event where attendees can savor an array of local wines and delicious food while enjoying live music. Nearly 20 wineries showcase a diverse selection, with everything from merlots and cabernet francs to rieslings and pinot gris.
To explore another enticing region of Okanagan, Aprés Crush-North is a can’t-miss experience. The gorgeous Manteo Resort, in the heart of Kelowna, hosts this vibrant occasion on November 3rd. It gathers numerous wineries, chefs, and live musicians for a pleasant evening that will delight your senses.
The TASTE Passport offers a fantastic opportunity to explore the many wineries in the Okanagan Valley. Each TASTE Passport provides attendees with six vouchers that can be redeemed at the participating wineries from October 28th through the 29th. Two TASTE Passport experiences are available: one in Summerland, Penticton, and Naramata Bench, and the other in Okanagan Falls, Oliver, and Osoyoos.





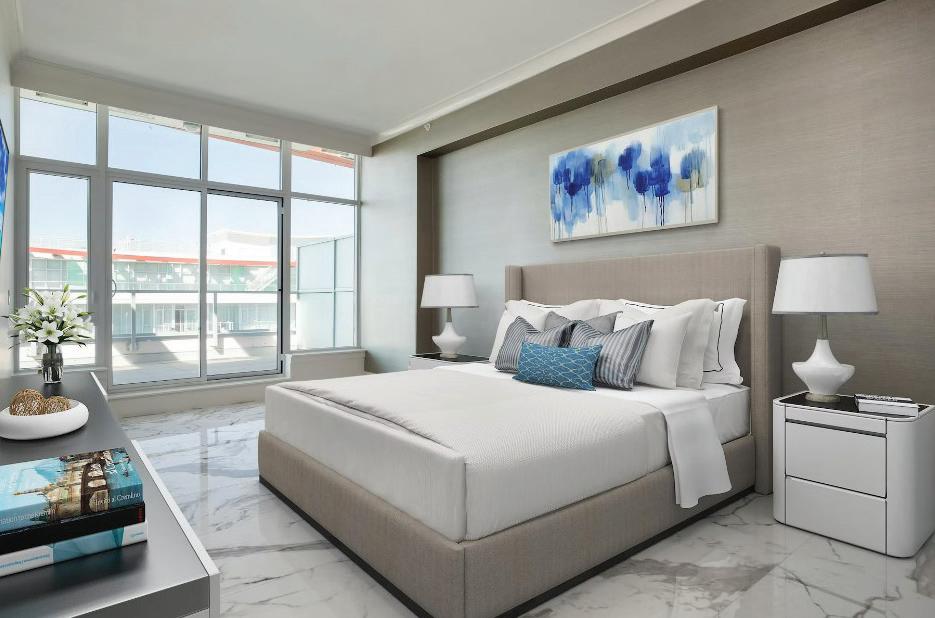
$8,180,000


This beautifully done, move in ready Penthouse suite at Cascade East at The Pier features unobstructed iconic views of Vancouver, Stanley Park & the Lions Gate Bridge. This Penthouse has 8,700 sq ft of indoor and outdoor living space. Inside is a spacious 3,000 sq ft, the Walk Out Balcony is 2,800 sq ft and the Private Roof Deck is 2,900 sq ft. This 4 bedrooms & 4 baths suite comes with a gated 7 car garage. Special touches to the suite include a Presentation Kitchen with Italian Scavolini cabinets, Bosch appliances, Second Kitchen, Air Conditioning and 10 foot Ceilings. This one of a kind home also features a Private Swimming Pool, Whirlpool and BBQ area.




C$1,349,000 | 2 BD | 1 BA | 1,351 SQ FT
Cape Cod - style home on 3.35 acre property / approximately 150 feet of walk-on waterfront, affords spectacular views across the Strait of Georgia from Grouse Mountain to Mt. Baker. The sandstone beach comes with its own large tidal pool. Just a 50-minute ferry ride from Vancouver mainland, the property is conveniently located close to the ferry terminal and most of the island’s amenities, including grocery stores, golf course, dining, library, school and community hall. Measurements approx. Adjacent ocean front property also for sale ML 923351



C$1,695,000 | 2 BD | 2 BA | 1,821 SQ FT
Fantastic Oceanfront Property and Home with Deep Water Moorage! This centrally located, low maintenance, 2 bed/1.5 bath west coast home on 1.35 acres is a five min drive from the ferry, local stores, shops & pub. Bring your boat from the city & tie up directly at home. Enjoy the expansive views of Whaler Bay, Gossip Island & the Salish Sea from your living room. Watch for seals, eagles & other wildlife on the new large deck & enjoy the peaceful morning sunrises. By boat, you are also only minutes away from other Gulf Islands with unique attractions, beaches & amenities to explore. A detached 2 car garage & workshop provide ample space for hobbies & storage. Launch your kayak, swim, paddle board, cycle - bring your family & friends & start living your dream life on Galiano Island. New roof under new deck completed in May 2023. Zoning permits the addition of an 860 sq ft cottage.

emilchervatin@gmail.com
docksiderealty.ca/agents/emil-chervatin

 1242 ELLIS ROAD
GALIANO ISLAND, B.C ML 923349
1361 STURDIES BAY ROAD
1242 ELLIS ROAD
GALIANO ISLAND, B.C ML 923349
1361 STURDIES BAY ROAD
This one-of-a-kind property is being o ered for sale for the first time ever. The 2304 sq. ft. home has 2 primary bedrooms with their own bathrooms, 1 additional bedroom, & 1 additional bathroom. The open concept main floor plan has a gourmet kitchen, custom built walnut cabinets with soft close drawers, cafe/juice station & heated floors in both kitchen & the sunken living room, accented with a beautiful wood fireplace, custom built furniture, built in bookshelf & a roll down projector screen along with large windows showcasing mountain views. Other inside features include: generator wiring and separate power panel for outages, large master bedroom with beautifully tiled shower and a soaker tub looking out to ocean views. Highlighting features are a fenced area with fruit trees, a garden plot & 500+ grape vines in the vineyard (at this time the vineyard upkeep and wine making is done by a very experienced wine maker). Slide down your own 7’ wide x 100’ long water slide into one of 2 private natural artisan ponds up to 22’ deep, with a dock/sunbathing area & picnic area. The 36’X36’ detached building with guest quarters, 3 piece bathroom, shop area (24x26) has 14’ ceilings. Behind the shop is an area 10’X22’ with 2 floors - upstairs a man cave, below is a weight room. On the left side of the building is a bike room (12x10) including storage for gear and equipment. The building has 220 wiring. The 3.19 acre southern exposure provides a beautiful private setting for viewing sunrises over the ocean & the sun setting behind the 23 year old grape vines. The outside of the home has a covered patio area with a second wood fireplace, covered outside kitchen area, gazebo with propane fire pit, large hot tub, koi pond with waterfalls, outdoor shower, built-in trampoline, horseshoe pit, RV hookup. Behind the shop with a second access o the street is an area for a boat & RV storage with a shed. This property is a perfect turn key ready opportunity. All furnishing and appliances, tools etc. are negotiable. Ready for you to invest in your future. The options are endless with this paradise sanctuary. All of this located within the gated community of Little Qualicum River Village.


































6 BEDS | 3 BATHS | 3,086 SQ FT | C$2,991,000 Welcome to 6241 Salal Rd on beautiful Sprout Lake, recently voted Best Lake in BC! This breathtaking waterfront home has been extensively remodeled and will leave you saying WOW! Sitting on a very rare, flat lot, with south facing views and approximately 88ft of frontage. Over 3000 sqft of living space in this 6-bedroom home. One could easily facilitate a two-family ownership with a convenient 3 bedroom up and 3 down layout. Right out of a magazine, this property has it all. Stunning kitchen with quartz counters, stainless steel appliances, refinished oak flooring throughout, frame-less glass railing deck with breathtaking views, private sitting nooks inside and out, double car garage with epoxy floors, detached garage for all your lake toys, heat pump/air conditioning, hot tub, gas fireplace, woodstove, the list goes on and on! . Tied all together with a nicely landscaped yard. An absolute must see! Make this house your home and start living the Sproat Lake dream life this summer!





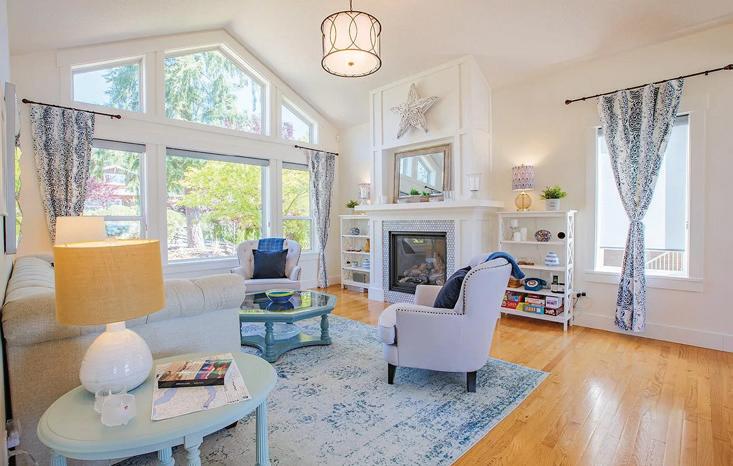


Experience the epitome of waterfront living in this Custom HIGH BANK WATERFRONT STUNNER nestled in the sought-after Comox Peninsula Claddagh Estates. This extraordinary modern home, set on 0.69 acres, spans 4340 sq ft with 4 bedrooms, 3 baths, a family room, and an o ce.


The Great room is a breathtaking masterpiece with soaring 15’ vaulted ceilings, an exquisite tiled fireplace, and awe-inspiring floor-to-ceiling windows that frame panoramic vistas of the majestic Salish Sea. It’s an entertainer’s dream brought to life.
Indulge your culinary passions in the generously appointed kitchen, complete with a Wolf cooktop, double wall oven, a magnificent 10ft quartz and walnut island, a walk-in pantry, and enchanting in-cabinet lighting.

The main floor encompasses a laundry room, a versatile guest bedroom/o ce, and a powder room.

Retreat to the primary suite on the main level, where ocean views beckon, a walk-through closet awaits, and the ensuite pampers with a spa shower, a luxurious soaker tub, double sinks, and the ultimate comfort of heated floors.


Upstairs, discover two additional bedrooms, a 4-piece bath, a second o ce, and an expansive family room with a wet bar and a balcony that presents even more captivating vistas.


The exterior showcases low-maintenance durability with 40-year aluminum siding, stucco, and hardy-plank siding. A valuable 6’ high crawl space o ers ample storage and workshop potential. The oversized double garage is thoughtfully equipped with a convenient dog wash, while a sprinkler system maintains the lush landscaping.
Prepare to be captivated by this remarkable waterfront haven–an invitation to a life of unparalleled beauty and luxury.
Wine cellars provide a safe and attractive space to store and display wine collections. They don’t only protect the wine but also showcase the homeowner’s bottles in a spacious setting. While crafting a home wine cellar can be challenging, we’re here to offer some tips to make it easier.

Choosing the ideal location is the first step in implementing a wine cellar on your property, and this decision requires careful consideration. If you select the wrong location, it could jeopardize the safety of your wine collection, which wine cellars are meant to protect. Opt for a place with no natural light and minimal vibrations. Typically, experts advise homeowners to choose a basement because it exposes wine to fewer potential risks compared to other areas of the home.
Proper lighting is an important element in creating the right atmosphere in your wine cellar. Inadequate lighting can make it difficult to browse your wine collection and create a dungeon-like environment. Choose lighting that fits the room’s aesthetic, whether it’s string lights along the walls or dramatic overhead fixtures—the choice is yours.
Wine cellars serve a functional purpose, housing your wine collection in an accessible and appealing manner. Organization is crucial as it leads to a more cohesive and efficient space. Many homeowners choose to catalog their wines, which can be by age, location, winemaker, and more.


Ultimately, the primary goal of a wine cellar is to protect your wine collection. Before you can use your cellar for storage, you must take several steps. First, check for leaks and insulate the room. Make sure to properly seal the floors to prevent leaks that could damage your bottles. Lastly, install insect strips to keep bugs away; bugs can eat their way into your corks if precautions aren’t taken.
When building a wine cellar, you must consider temperature as a critical factor. Excessively high temperatures can spoil your wine. And if the space is too cold, a different set of issues can arise. Also, you should be concerned about moisture. For those with the means, a temperature-controlled wine cellar is ideal because it allows you to control the environment of your wine storage.
To ensure your collection is effectively sealed off from the external environment and to enhance the room’s style, you must choose the right doors for your wine cellar. For example, if you go for a sleek, modern cellar with glass walls, complement it with a glass door. Conversely, if you are aiming for a rustic look, a heavy wooden door sets the right atmosphere.
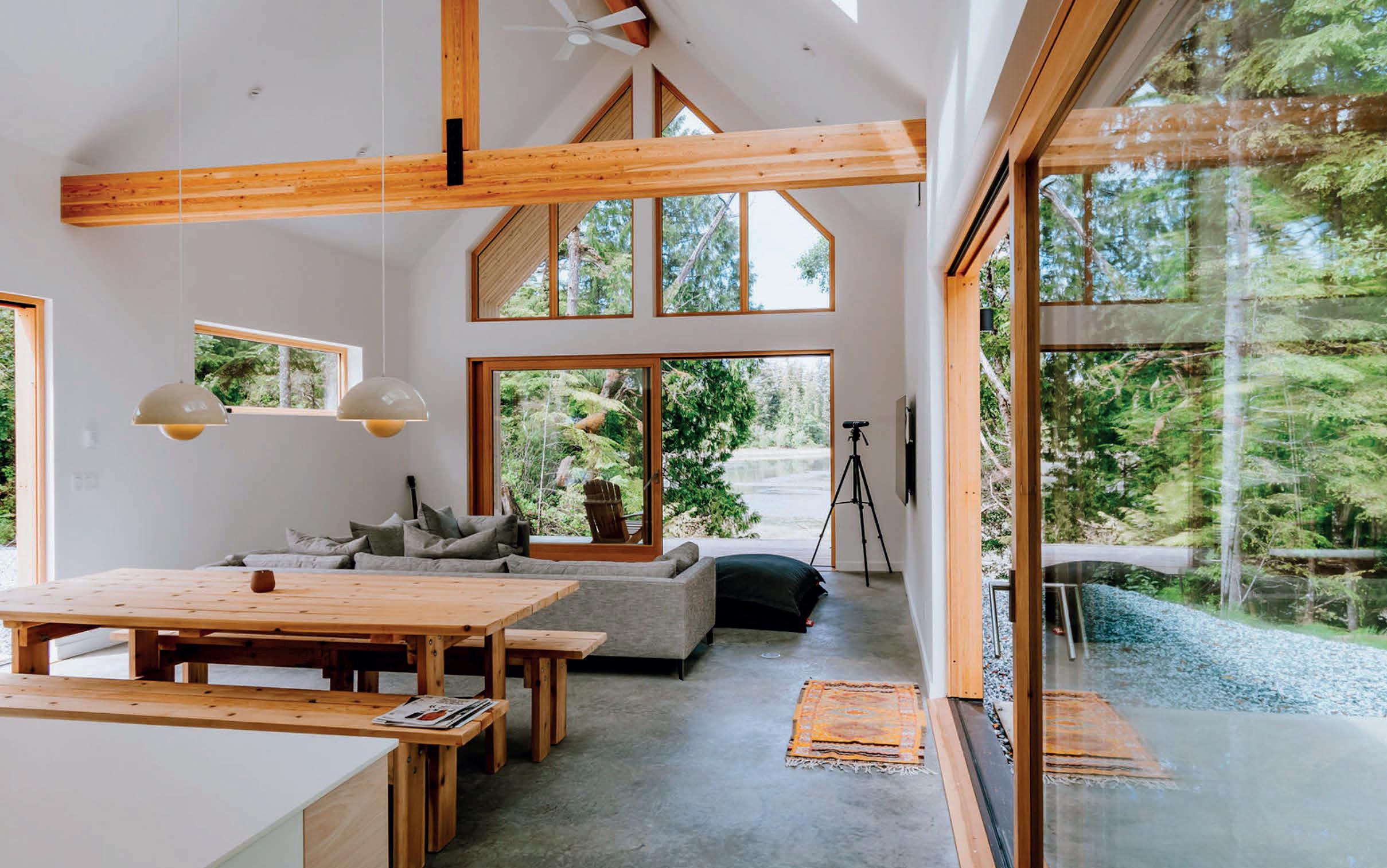

MKM’s focus is on the customer service experience. By doing that right, we know we’re positioned to succeed for our clients on any project, whether a beachfront vacation cottage, a generational family dream home, or a 15,000 sq ft fire hall.

Our centrally located headquarters in Qualicum Beach allows us to service builds on all edges of Vancouver Island, and our teams are geared to get in, get the job done and finish with a highfive. We want to leave knowing your home was completed to 100% satisfaction.
Let us build your dream.



$12,588,000 | 3 BEDS | 5 BATHS | 3,449 SQFT

This ultra luxury downtown condo is truly one-of-a-kind, with almost 3500 sq. ft. of custom built living space inside. Wonderful open floor plan that flows perfectly, including a magnificent kitchen, 3 bedrooms, beautiful private o ce and stunning views of False Creek through huge eclipse doors. The outdoor spaces on this 10th floor oasis are like no other; incredible outdoor dining area, private lounge with double sided fireplace, a 20 x 20 lawn for your furry friends and a 28 x 15 private swimming pool and adjoining spa. Two temperature controlled wine cellars, one in-suite and a huge walk-in cellar downstairs, o the tasting room. Parking for 6 cars including private garage parking for 4 cars and a full size adjoining storage room. There is simply nothing else like this in Vancouver.


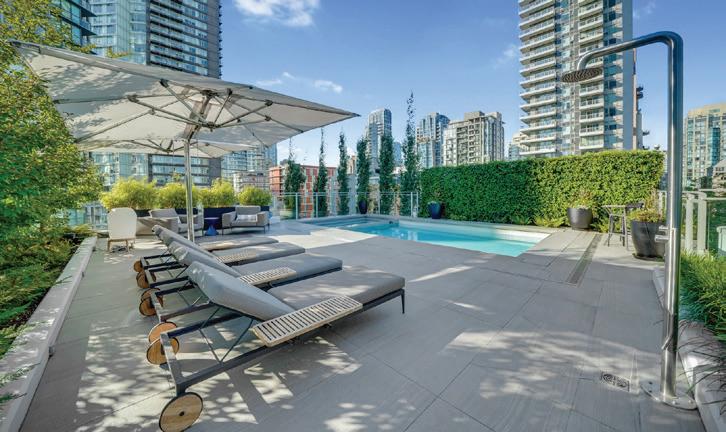

C 604.619.9131
O 604.925.2911
brock@brocksmeaton.com



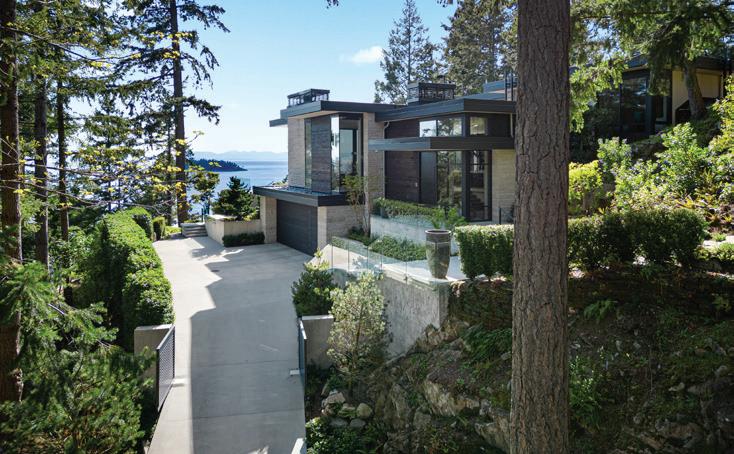

























Driven by Purpose, Attracted to Positivity, Committed to Excellence
Oscar is one of the leading luxury real estate brokers in west Vancouver, and he represents Vancouver’s most prestigious properties with dedication to excellence. Oscar came from family real estate business backed by 50 years of history. When he joined RE/MAX Masters in 2004, he made a commitment to offer the highest level of professional service in the industry. It would be a pleasure to be of service when you need a trusted, seasoned, & knowledgeable broker on your side. @oscar.kodabaksh





The SUB-PENTHOUSE at The Waterford! The 17th floor is above all neighbouring buildings. You can see forever - sunrises and sunsets! The South facing patio is protected from the ocean breezes and is a beautiful place to sit, meditate and watch the ships sail by. 3 large bedrooms and plenty of space for all your house furniture. Enclosed north balcony works as a den. Hardwood floors. Fireplace. Live in building manager also acts as concierge and oversees the gorgeous new lobby. Bring your cat or small dog!

 CLARA HARTREE MANAGING BROKER
CLARA HARTREE MANAGING BROKER









c: 604.889.9977
o: 604.926.6233
clara@clarahartree.com


www.clarahartree.com




































































































SCAN


EXPERIENCE
6090 MARINE DRIVE, GLENEAGLES, WEST VANCOUVER

$3,250,000 | 3 BEDS | 2 BATHS | 2 CAR GARAGE | 1,725 SQ FT | BUILT IN 2021 | 10,000 SQ FT LOT
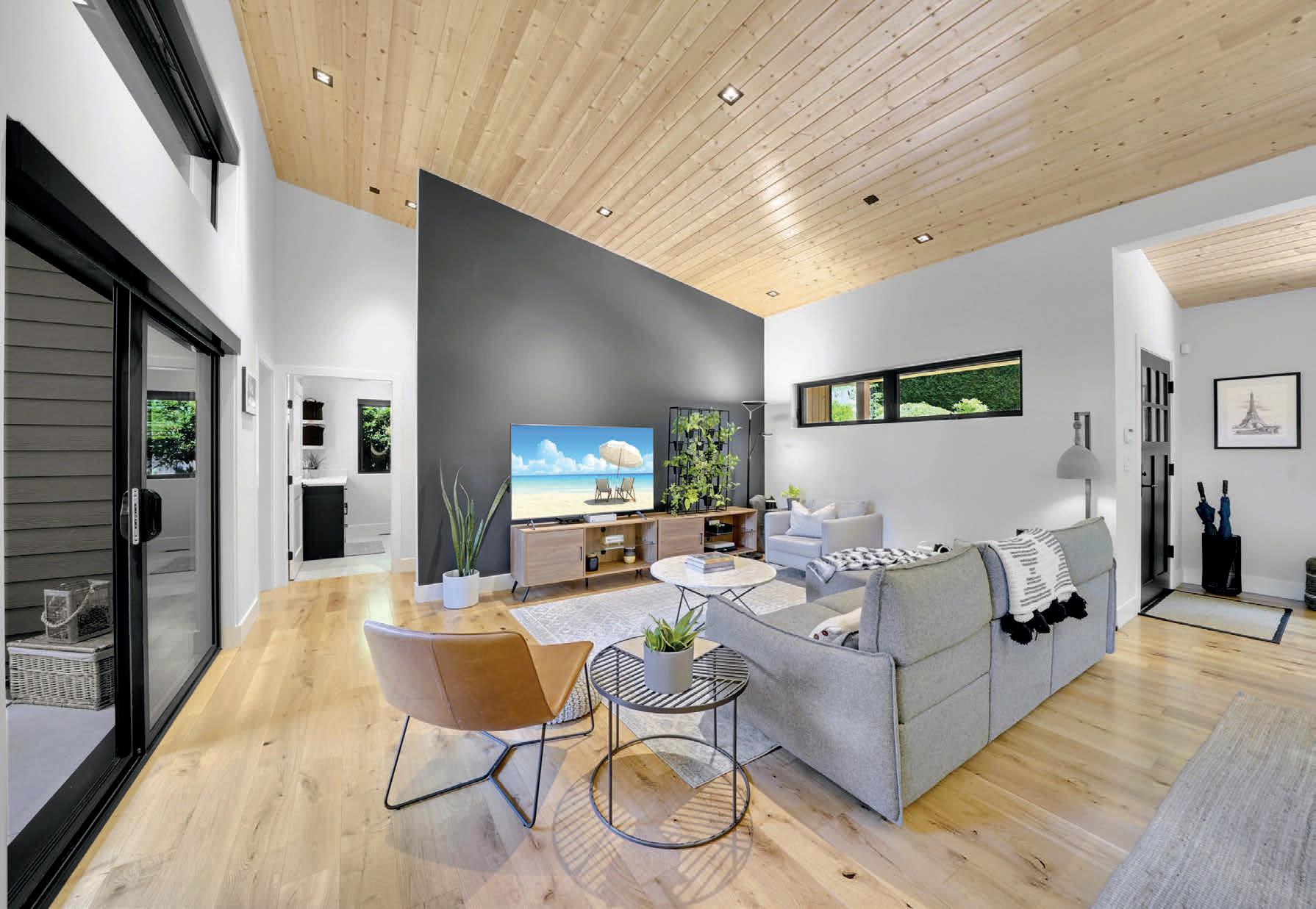
Custom built in 2021 by West Coast Turn-Key Homes, this smartly designed rancher blends modern comforts with its serene surroundings perfectly. Sited on a spacious and flat 10,000 sq ft lot with flawless grass yards, veggie gardens, total privacy, and views of the 9th fairway at Gleneagles Golf Course. Open-concept living with quality features including vaulted ceilings, oak flooring, and a custom kitchen with Caesarstone countertops, Fisher & Paykel appliances (gas cooktop!), smudge-resistant cabinetry, and the perfect layout for everyone’s taste. Move seamlessly from the kitchen to the living room to the generously-sized covered patio for year-round lounging and dining. Spacious single-level living in a smart home offering easy accessibility and the perfect alternative to condo living with timeless charm. Just steps to the golf course, trails, marinas, restaurants, community centre, elementary school, and beaches!

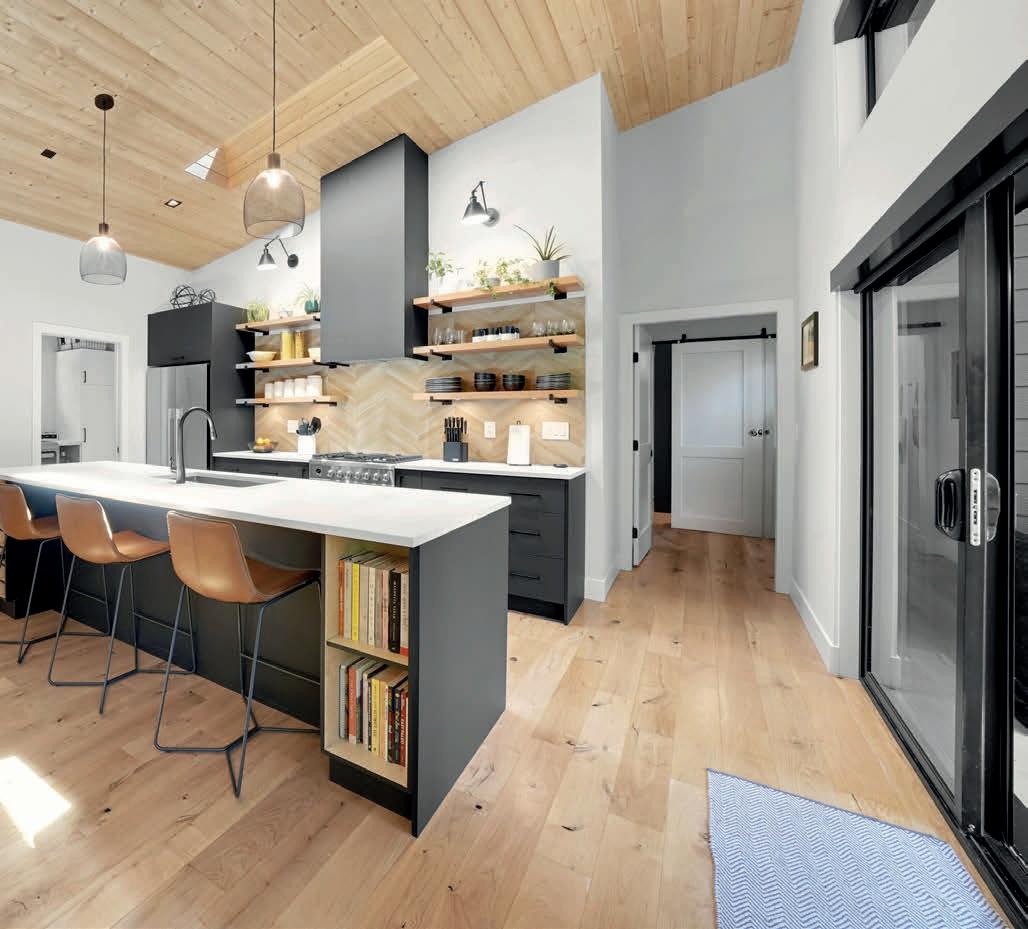









Another brand-new custom build by the reputable Vanridge Properties. This 2-level single family home with an AUTHORIZED SUITE which has the potential to cover up to half a million over the life of your mortgage! This home bestows vaulted ceilings, beautiful modern-day arches, 5 bedrooms, 3 washrooms, high-end finishings and GE Cafe stainless steel appliances. Laneway access with lots of parking including a detached 2-car garage. Located in the serene sought-out neighbourhood of Grandview-Woodland. Just minutes away from Commercial Drive “The Drive and Downtown Vancouver. Open up the huge 16 ft end-to-end sliding patio doors off of the open concept kitchen to take in the beautiful Mountain and City views. “Welcome Home”.











757 SCHOOL ROAD, GIBSONS | $2,600,000
Development and building permits approved and all fees paid!

Site situated between Sunshine Coast Hwy and Marine Drive in Gibsons. 5+/- K from the Ferry. School is nearby, minutes to Gibson’s Landing.
CBC News · Posted: Oct 13, 2009 8:31 PM PDT : A huge honour has been bestowed on a small B.C. town of Gibsons,which was named as one of the most livable communities in the world! Gibsons is the southernmost town on B.C.’s Sunshine Coast, a 40-minute ferry ride northwest of Vancouver, and was already well-known for more than its sea views and hillside homes.
LOCATION:
North of Vancouver on the Sunshine Coast, accessible by a ferry from Horseshoe Bay
DRIVING DISTANCE:
Approximately 2 Hours Including Ferry
POPULATION:
2021 census - 4760
MEDIAN AGE:
INDUSTRY:
Changed in recent years to a more diverse economy with construction trades, business services, retail and tourism. Popular retirement destination; many artists and musicians are attracted to Gibsons, professionals who commute by ferry to Vancouver, or work from home. Based on recent employment records the majority of people in Gibsons are employed in sales, business, social, government service and trades professions.
The understated elegance of this property is evident as you approach. The gate opens to welcome you, the driveway gently curves towards a double garage, and a stone walk leads you around a garden to the barrel-vault portico at the entrance. Inside, the two-storey foyer introduces the white crown mouldings and wainscoting theme carried through the home. Rich, warm, hardwood floors on the main floor and marble tile in all the bathrooms provide gentle comfort with in-floor heating. Double French doors in the dining area and living room lead to a large wraparound deck. Spectacular views of the North Shore and Vancouver skyline across Queen Charlotte Channel are shared with the recently upgraded kitchen and all of the bedrooms.
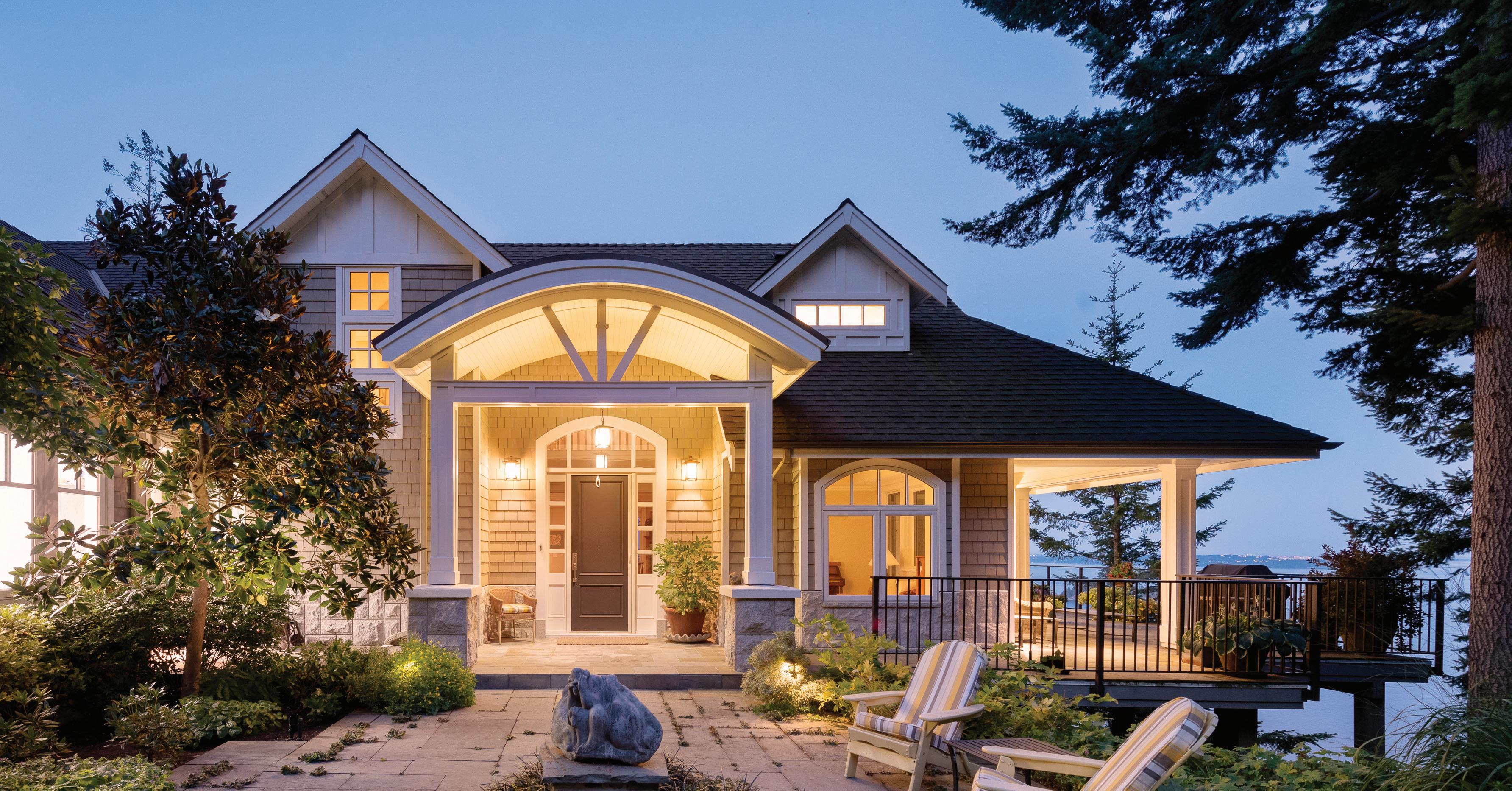
With a level entry, ensuite bedroom, separate office, powder room, laundry, and garage access, the main floor lends itself to the ease of one-level living. Upstairs are an additional three bedrooms and two baths, and the large flex room can serve as a fifth bedroom, children’s playroom, or home gym, making this home perfect for the family.
This home’s design blends understated luxury with function, comfort, and beauty. Both elegant and practical, it caters to a variety of lifestyles, whether you’re seeking the ease of single level living or room for a growing family, all set against an incredible backdrop of natural beauty.

The understated elegance of this property is evident as you approach. The gate opens to welcome you, the driveway gently curves towards a double garage, and a stone walk leads you around a garden to the barrel-vault portico at the entrance. Inside, the two-storey foyer showcases attention to detail with crown mouldings, wainscoting. Hardwood floors and marble tile floors all feature in-floor heating on the main floor and bathroom floors are heated upstairs. Double French doors in the dining area and living room lead to the wraparound deck. Spectacular views of the North Shore and Vancouver skyline across Queen Charlotte Channel are shared with the recently upgraded kitchen. With a level entry, the main floor also offers an ensuite bedroom, separate office, powder room, laundry, and garage access, lending itself to one-level living. An additional three bedrooms and two baths upstairs make it perfect for a family as well, with a large flex room on the upper floor serving as a fifth bedroom, children’s playroom, or home gym. This home’s design blends understated luxury with function, comfort, and beauty. Both elegant and practical, it caters to a variety of lifestyles, whether you’re seeking the ease of single level living or room for a growing family, all set against an incredible backdrop of natural beauty.













Custom home designed by architect John Funk. Enter through a long, private & gated driveway nestled within a serene landscape of 3.286 acres w/ a Sports Court including tennis, pickleball, basketball, and hockey area illuminated for night play! Attached double garage w/ Doggie wash station + detached 37’ x 30’ w/ 15’ ceiling garage/workshop. Over 6,800 sq ft home maintains a pristine aura. The 10-foot ceilings on the main level will dazzle you. Nice In flr radiant heat on main & basmt. Brazilian Quartzite countertops & a pantry that offers functional storage. 2 primary bdrms feature ensuite bthrms w/ heated tile flrs. Laundry rms on each level. Polished concrete flrs in above ground bsmnt w/ wet bar/kitchen set up for entertaining. Across st from Bear Mnt!
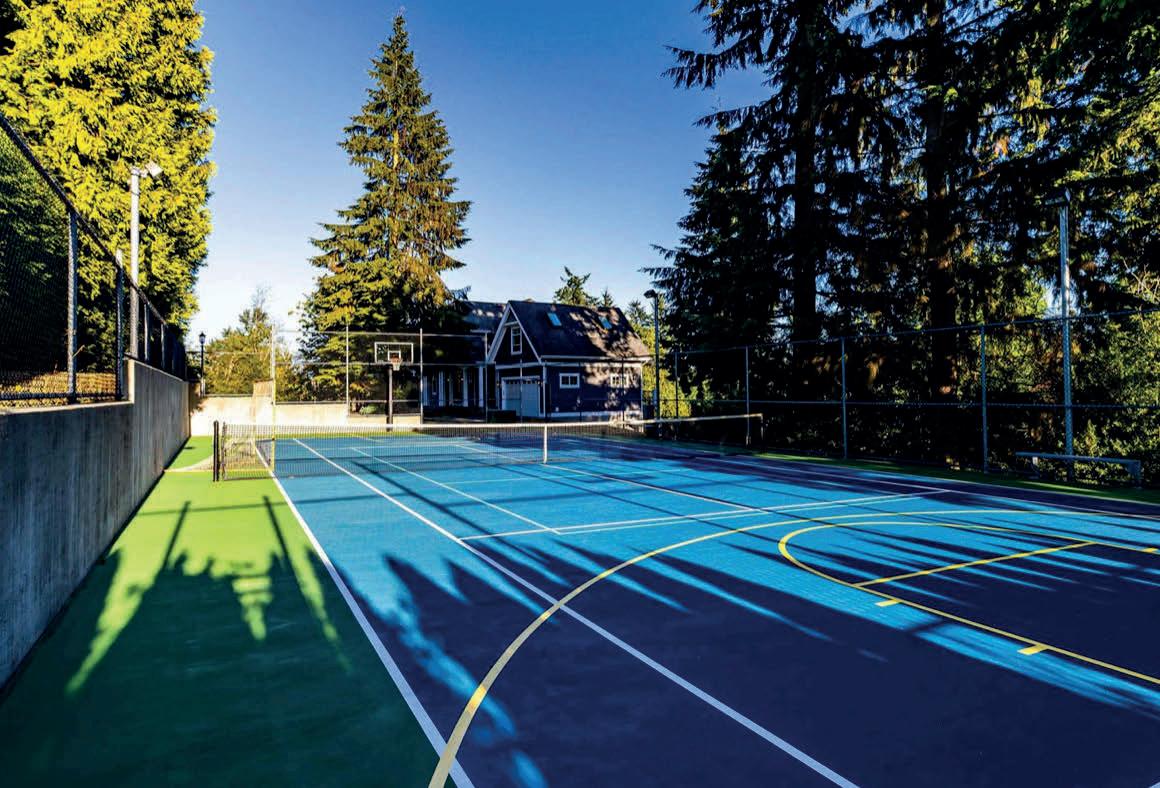


A MUST SEE


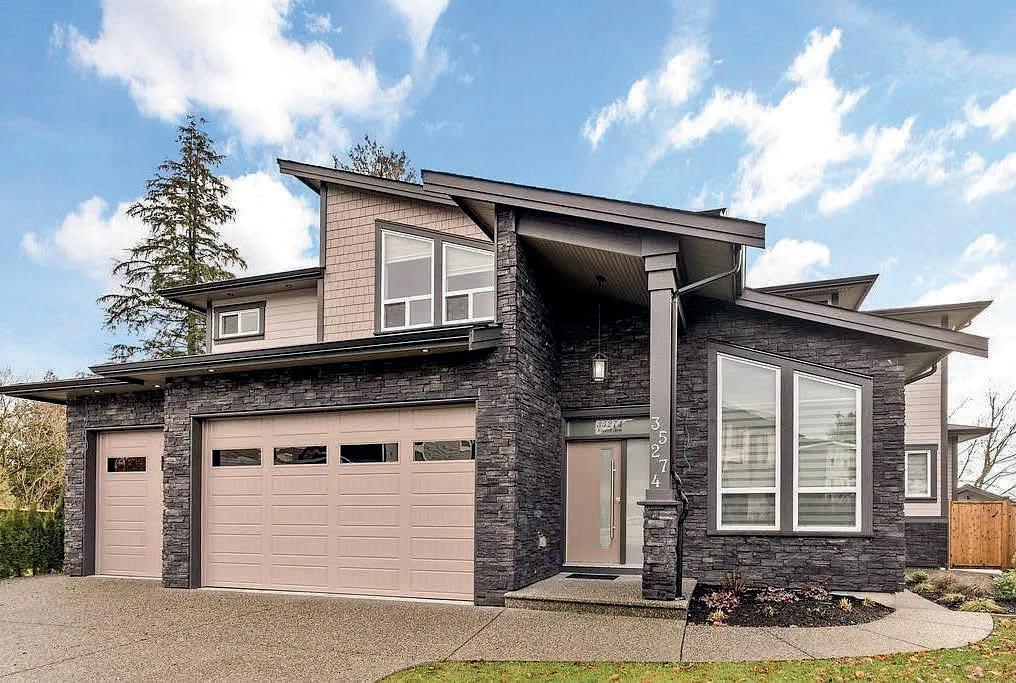
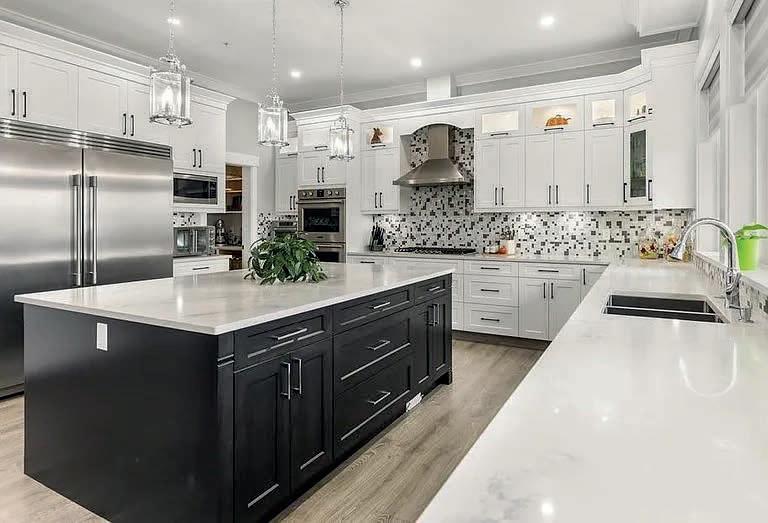
This 2 storey custom-built home in peaceful Hatzic overlooks some majestic views from your private backyard sitting on the edge of a greenbelt. Designer quality w/ painstakingly attention to the details to make this home a winner. Spacious design over 3,500+ sq ft. Masterful tile work. Elegant millwork/crown moldings/feature walls. HUGE Kitchen is fit for the chef w/ center island for charcuterie/wine nights & family occasions. Custom lighting, window coverings, walk-in closets w/ custom shelving. The primary room is AMAZING w/ vaulted ceiling, sound-proofing & an ensuite that is a show-stopper! 4 ft crawl(heated), AC, High R-valued garage doors, w/ in-floor heating ready to hookup. Storage shed w/power & insulated. Lots of room for parking.







Introducing Aqua Shores Harrison - the epitome of luxury condo living nestled in the heart of Harrison Hot Springs resort. Seize this rare opportunity to own a piece of paradise in this new 56-unit luxury condo on the waterfront in Harrison. Don’t miss out on our exclusive lake view units that are still available. Immerse yourself in a sanctuary of relaxation and opulence, where spa-inspired bathrooms with deep soaker tubs and exquisite designer finishes create a haven of tranquility. Indulge your culinary passion in the gourmet kitchen, complete with state-of-the-art appliances to perfect your culinary delights. With 9-foot ceilings, ample natural light from large windows, and a private balcony, Aqua Shores is the ultimate space to unwind and savor breathtaking views. Embrace a lifestyle of sun-kissed vistas, cool rippling waters, and the captivating beauty of all four seasons. Whether seeking a weekend retreat or daily escape, Aqua Shores Harrison offers the perfect haven. Explore local nature trails, savor delectable cuisine, and relish each moment dedicated to yourself. Experience the quaint charm of a small town with all the modern amenities you desire at Aqua Shores Harrison - your dream abode awaits.













$316,900 | 2 BEDS | 2 BATHS | 1,018 SQ FT

Priced to move! Ideally located in Whistler’s recharged Creekside, Evolution offers stylish and sophisticated Quartershares at the mountain’s base, within moments walk or pedal from the new 10-person gondola. As the owner of 102A, enjoy sunshine from your private patio, and strategic placement of your suite- steps from the heated pool, 2 hot tubs, eucalyptus steam room, fitness center, and BBQ area. Inside, the sleek design boasts a well appointed and functional layout featuring Miele appliances, granite counters, and contemporary bathrooms with radiant tiles. With the media, games room and storage lockers just downstairs, living is made easy with kids and or family and friends with space to play, recreate, and relax in unrivaled and elevated design. When not using your week, rentals are managed by Lodging Ovations, and earn revenue. Maintenance fees include strata fees, property taxes, Tourism Whistler fees, utilities, and insurance. Call today to learn if
Evolution is the right choice for you!




I pride myself in helping buyers achieve even their loftiest goals, enjoying their sought-after Whistler and Pemberton properties fulltime, for lifestyle, and or investment. Sellers can expect unparalleled satisfaction that comes when we reach their sell expectations, be it price, ease of sale or solving that difficult problem. Breathe in the mountain air and elevate, I got this.





"I would highly recommend Kathleen on both professional and personal level. Work with her, and you will be impressed." - Ivan JankovicPhoto courtesy of Zoe Lomoro
3 2 1,706 sq ft

Offered at $899,000

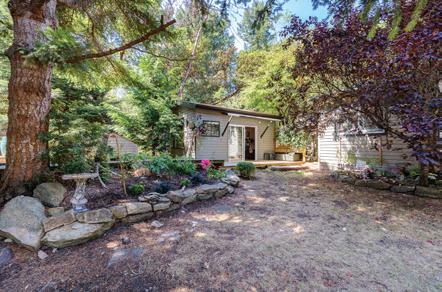



This very pretty 0.4 acre ocean view property with a 3 bedroom, 2 bathroom, recently renovated, 1706 sqft home will check off all your boxes! Whether you are a family or have lots of guests there is room for everyone! Gather together in the family room or hang out on one of the many decks taking in the sun and ocean scenery. Up the stairs you will find the primary suite with tons of privacy and more ocean views. Saunter out to the lovely, fully fenced, landscaped gardens by way of a cute little boardwalk system that leads to a 218 s/f studio and gardening shed. The icing on the cake is the location....just steps away from the beach, boat launch and park with winding trails through the forest and along the seaside. Come feel the Magic!




Beautiful family home in bucolic Cobble Hill. Many updates and great love and care into the home and land make this a quiet oasis. Down the winding to drive and past your capacious workshop to rancherstyle home with full basement. Curated updates for a calm and peaceful interior including a master ensuite that you must experience (think marble floors, custom shower niche and cedar ceiling for noise insulation and pure charm). Freshly finished reclaimed wood floors, new pot lights, and interior doors are some of the other updates. Large basement to be transformed; plenty of room for everyone. Situated in the perfect spot for no highway noise and yet quick access to #1, the village of Shawnigan and sandy beaches 5 minutes away. Meadow surrounds with freshly seeded grass and large, flat area at the bottom perfect for boats and other toys - hidden from your view. Suite to the side (not underneath) and wonderful tenants would love to be your new neighbours. Bring your family home.


(250) 858-3954


tiffany@2508583954.com
www.tiffanyself.com

4 BEDS | 3 BATHS | 2,698 SQFT

Discover the perfect family home in Highland Estates. This newly built 4-bedroom, 3-bathroom home on 3.5 acres o ers unparalleled comfort and convenience, only 10 minutes from Millstream Village. The expansive kitchen features quartz countertops, a 10’ centre island, and a spacious walk-in pantry, connecting seamlessly to a large mudroom with built-ins. Generous open-concept living area with access to outdoor living space with a covered patio and a versatile bedroom and full bathroom, perfect for guests or your home o ce. Upstairs, you’ll find the primary suite with a large ensuite bathroom and his & her walk-in closets. Two additional bedrooms with a Jack & Jill bathroom and a dreamy laundry room with views of the surrounding area complete the upper level. This property caters to your every need, featuring an unfinished 6’6” crawl space and a double garage. Experience the space and amenities you desire. Your dream home awaits – don’t miss this opportunity!
O ered at $1,849,900

Discover this west-facing condo in the iconic Hudson Bay building in the heart of the city. Covering 645 sqft, this suite elegantly o ers a bedroom, a luxurious bathroom, and a versatile den that can easily serve as an o ce. It features a contemporary kitchen with built-in appliances, quartz countertops, and a newer washer and dryer, all enhanced with soaring 15 ft high ceilings in its naturally lit living space. The geothermal heating & cooling included with the strata fee further elevate the comfort of this urban gem. Enjoy the breathtaking panoramic views while relaxing on the shared 14000 sqft rooftop patio & BBQ area! Additionally, residents benefit from secure underground parking, separate storage, and the presence of an onsite caretaker. The Victoria Public Market is just an elevator ride away, with essential amenities within arm’s reach. Plus, the Hudson is pet-friendly, allowing up to two dogs or cats! Take advantage of this opportunity to soak in the vibrant city life!

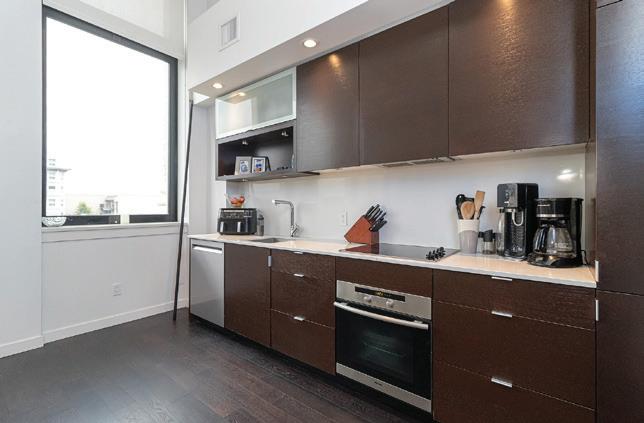

O ered at $549,900
250.384.8124
james@jbridgerealty.com

www.jbridgerealty.com


4 BEDS | 4 BATHS | 3,644 SQ FT HOME | C$6,700,000


I’m very proud to present 3777 Waring Place in beautiful Cadboro Bay located in Victoria B.C. This world-class location exudes tranquility with an emphasis on unobstructed views throughout the whole home. Flawless design by award-winning team of Zebra Design and Builder G.T. Mann. Commercial-grade sliding glass doors provide a seamless transition from indoor to outdoor entertaining. Built-in concrete hot tub and pool with multiple LED lights and swim jets that turn this into a lap pool. All the coveted appliances one would expect plus the unique powder-coated finishings and much more. An unparalleled offering and the recipient of 9 CARE awards.












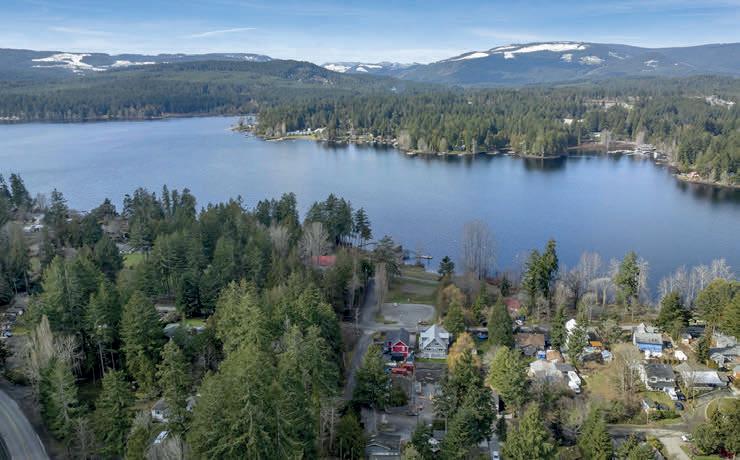








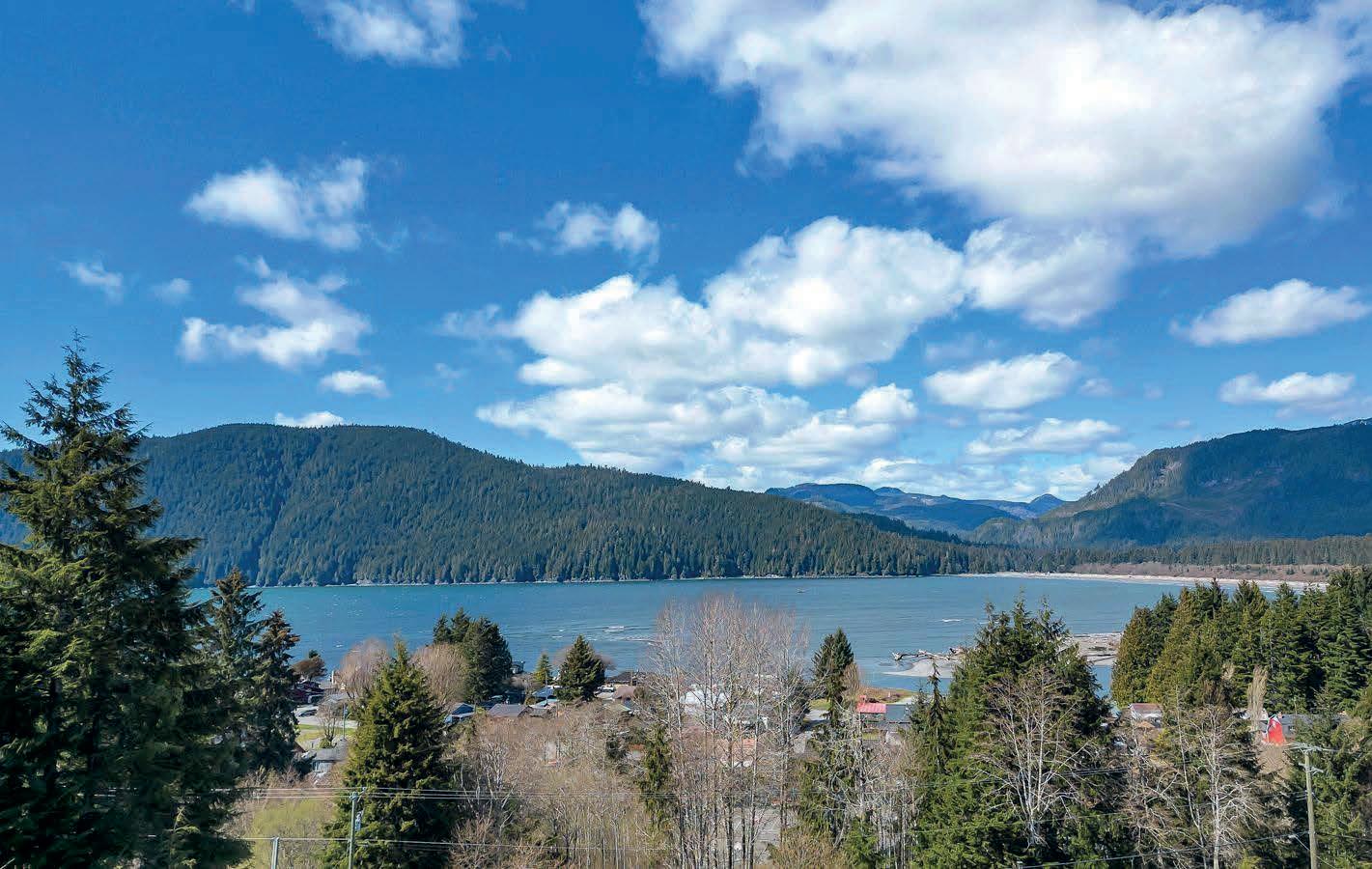

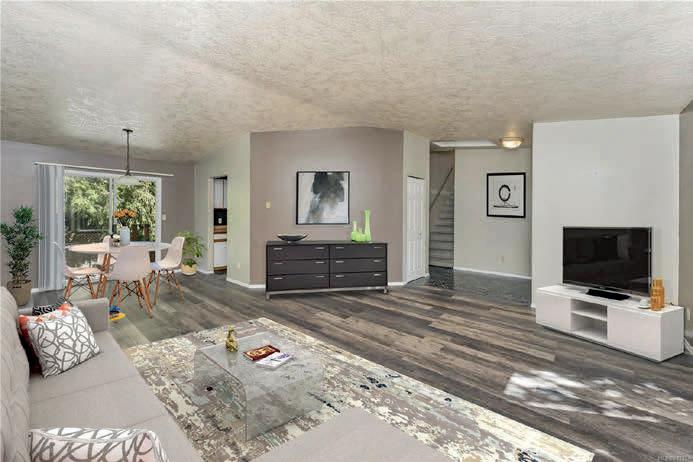










A once in a lifetime opportunity this WEST COAST OCEANFRONT RETREAT with a POOL, its own BEACH, and private DOCK located in supernatural East Sooke is waiting for you. Surrounded by nature and wildlife yet located minutes from the amenities of Sooke. The expansive deck overlooks the heated, outdoor in-ground pool and stunning views of the Sooke Basin. Watch the sea birds, seals and sea lions at play. Moor your boat, launch your kayak, or try crabbing from your own dock. Entertainers delight in a ocean view great room, kitchen with granite counters, French doors opening onto the deck and pool, eating/sitting area and a woodstove, dining room, living room with a wood-burning fireplace, 2 beds and 2 baths. The lower level main has a bedroom, media/family room with a high-end murphy bed. A addition fully contained one bedroom in-law suite with separate yard space. Short Stays are welcome the main comes fully furnished and ready for guests!

 4 BEDS | 3 BATHS | 3,476 SQFT - FINISHED AREA | 20,038 SQFT - LOT AREA | MLS® 930894 | $1,949,000
SOOKE, BRITISH COLUMBIA V9Z1A3
4 BEDS | 3 BATHS | 3,476 SQFT - FINISHED AREA | 20,038 SQFT - LOT AREA | MLS® 930894 | $1,949,000
SOOKE, BRITISH COLUMBIA V9Z1A3

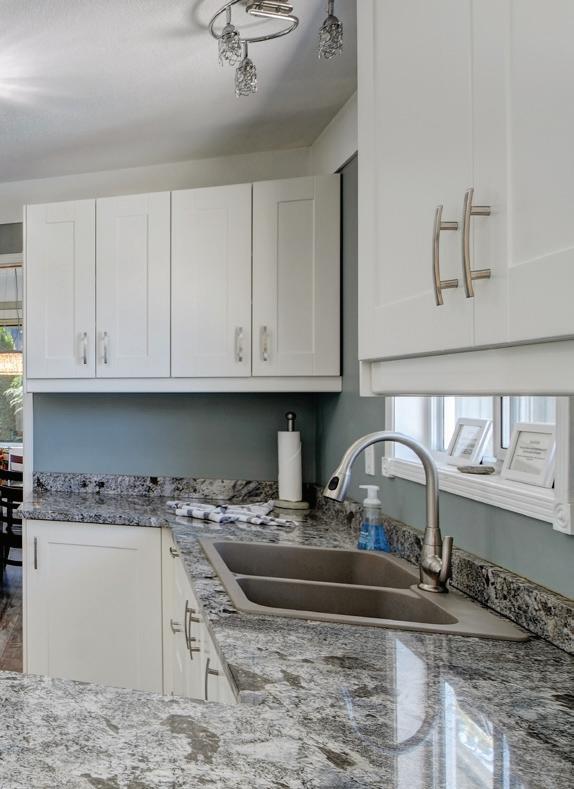









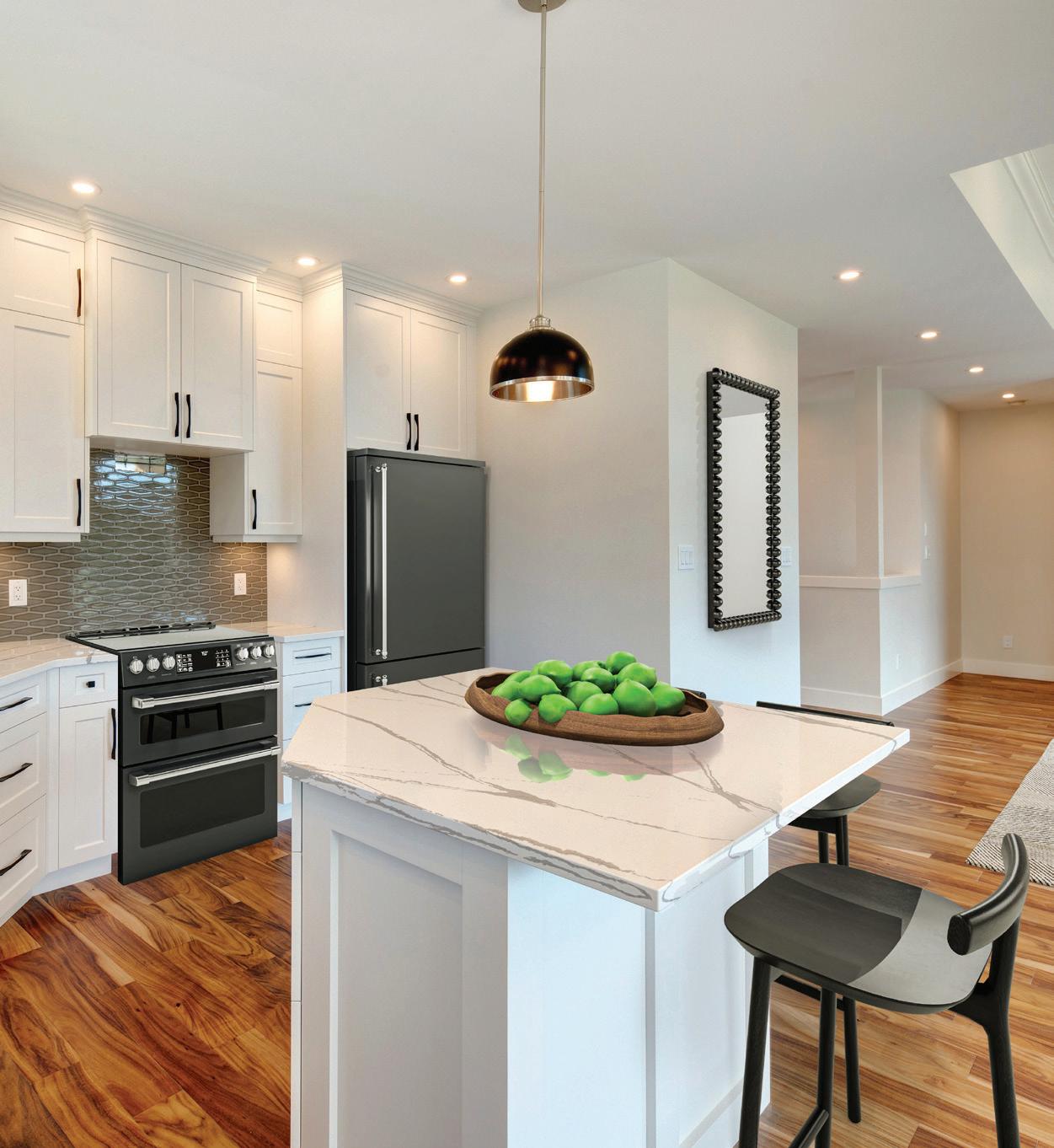
Beautiful mountain views and great sunlight from the top of the hill for this luxury townhome. Main level entry with walk our lower level is ideal for complete one level no stair living, but still the option of a wonderful lower-level space for family or guests. High end finishes, quartz counters, hardwood floors, heat pump, Hot water on demand and top-notch cabinetry. You’ll love the high ceilings and big windows to take in the lovely views. You’re less than 10 minutes to two golf courses, airport, ocean front park or marinas. Nice area for walking or biking plus easy access to back country if desired. No other developments offer all this in one area. You’ll love living here!!











Bright, Open concept spaces spacious and bright, with 1 bedroom or 2 bedroom layouts, expansive nine foot ceilings and oversized windows and glass railings. Some homes overlook Nanaimo’s picturesque Long Lake. Features: European cabinetry with top of the line soft close hardware. 9’ Ceilings w/15 ft vaults on top floor. In-suite laundry. Durable vinyl flooring. Extra-large windows. Glass Balcony Railings. Sound barrier between floors. 6” acoustic insulation. Quartz countertops w continuous Quartz backsplash. A/C Heat Pump. Bike Storage. Underground Secured Parking with EV charging stations. Security camera system. Storage Lockers.


Professional Strata Offices 673-2592 continuous sq ft available. ONLY 5909 sq ft remaining in building.

“White Box” Finish. HVAC unit suspended in space. Rough in for washroom. Electrical panel, exit signs, and emergency lighting. Exterior glazing and entry doors. Level entry at the parking lot elevation . Exterior decks on units at the lake view elevations.





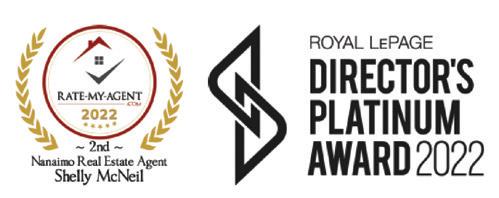

Watch the video: https://youtu.be/z_LaNJLXQKA
A combination of tranquillity, luxury & modern amenities, this MAIN LEVEL LIVING home w/ a walk out basement delivers a sense of exclusivity & beauty. Backing onto the 4th fairway, this home o ers a serene backdrop w/ recreation right in your backyard! The high-quality chef's kitchen w/ quartz countertops is perfect for indulging in culinary delights. Stunning white oak hardwood floors o er an extra touch of elegance. Ample space for entertaining guests, whether it be in your generous outdoor space or enjoying a nightcap indoors around one of the 2 fireplaces. The primary suite boasts a calming sitting room, heated floors in the ensuite, & access to a private deck, creating a personal oasis to unwind & rejuvenate. Updates include a heat pump in 2021, new roof in 2016 & much more. The area o ers amenities such as a pool, gym, golf and is located close to tennis/ pickleball courts, walking trails & the beach. All measurements are approximate & should be verified if important.








Welcome home to this private fully fenced 5 acre income potential. This dream property with mature forest, lawns and gardens located on the biking trails network, across from the entrance to Tribune Bay Provincial Park is within a 10 min walk to both downtown Hornby and the Sea Breeze Resort. Property features two separate gated areas. First is the custom designed 3 Bedroom/2 Bath home with attached breezeway to 2 fully furnished B & B units with their own private entrances. These units can each rent from 150 to 250 daily and include covered decks and parking area. There is detached 2 car garage, studio & outbuildings. Second gated area includes the large 3 bay over height mechanic shop with attached wood working shop, RV/boat storage and additional parking. Beautiful one of a kind property in an excellent location with all systems in place to live the Hornby Island dream!
CHRISTOPHER BRULOTTE SALES REPRESENTATIVE
SALES REPRESENTATIVE
250.897.2978
wanted@shaw.ca
www.royallepage.ca
 4 BEDS | 4 BATHS | 2,595 SQFT | $1,750,000
4 BEDS | 4 BATHS | 2,595 SQFT | $1,750,000
3 BEDS | 3 BATHS | 2,717 SQ. FT. | C$1,200,000. What a beautiful home, perched on a cul-de-sac and situated to soak in the sunshine and ocean views. This well maintained and updated home has 4 bedrooms, 3 bathrooms, would be easy to suite and has a ton of level parking for friends and RV’s – the perfect home to enjoy the west coast lifestyle. A low maintenance yard, a large level driveway with an oversize double garage and views that just won’t quit will make living here a dream. Access to the deck from the primary bedroom or the living room and when you’re in the garden… more ocean views! A long list of updates and upgrades mean years of worry-free living in this quiet enclave that’s only a 10 min walk to the beach.


 REPRESENTATIVE
REPRESENTATIVE
C: 250.327.2324
O: 250.751.1223
martin@martinvelsen.com


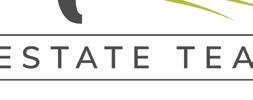


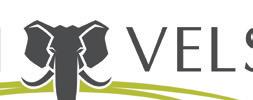

martinvelsen.com

 1344 LINCOLN GREEN PLACE, NANAIMO, BC, V9T 3H2
1344 LINCOLN GREEN PLACE, NANAIMO, BC, V9T 3H2
Welcome to this stunning custom Fairwinds rancher with a bonus room, situated in a coveted location on Vancouver Island. Boasting an open concept layout, this home is designed with entertaining in mind. From the moment you step inside, you’ll be captivated by the quality and craftsmanship evident in every detail. The unique and thoughtfully designed features are sure to impress. Throughout the home, you’ll find extensive use of slab granite, adding a touch of elegance and sophistication. Crown molding and wainscoting further enhance the interior, creating a refined and luxurious ambiance. The heart of this home is the dream kitchen, which is any entertainer’s delight. Equipped with high-end appliances, it is a chef’s paradise. From preparing gourmet meals to hosting gatherings, this kitchen e ortlessly combines style and functionality, making every culinary experience a joy. Backing Fairwinds Golf Course, the property provides privacy and a serene setting. Imagine waking up to the lush greens of the golf course, creating an atmosphere of tranquility and relaxation. Additionally, the proximity to Brickyard Bay Park means you can enjoy leisurely strolls and take in the natural beauty that surrounds you. Vancouver Island o ers an exceptional lifestyle, and this home lets you experience it to the fullest. Whether you’re a golf enthusiast, nature lover, or simply seeking a peaceful retreat, this residence has it all. Don’t miss the opportunity to live in luxury and comfort within this sought-after community. Embrace the best of Vancouver Island living in this remarkable custom Fairwinds rancher. Schedule a viewing today and make this dream home yours!













QUALICUM BEACH, BC, V9K 2R1
LEGAL UP & DOWN DUPLEX in Downtown Qualicum Beach. Ideal for the Investor looking for rental income or perfect for a Homeowner needing a little help to cover the mortgage or accommodate an extended family. A combined 2407 Sq. Ft. with 1387 sq ft on the Main with 2 Bedrooms, 1 Bath, It's own Laundry and a bright & spacious Sunroom that overlooks the easy care backyard. The Upper floor offers easy access with a built-in stairlift and provides 1020 Sq. Ft. and also has 2 Bedrooms and 1 Bath with an extensive south facing Deck. This home is Efficiently heated with 2 Heat Pumps and offers updated vinyl windows & updated Kitchen Cabinets with subway tile backsplash, built on a crawlspace with added extra value features such as a 12' x 10' Shed, 10' x 8' Covered Storage and a large Patio area. Highly sought after location providing a short walk to Downtown Shopping, Recreation and a short Drive to the sandy Qualicum Beach beachfront.

PERSONAL REAL ESTATE CORPORATION

C: 250.954.9033 | O: 800.224.5906
matthew@ohsmarketing.ca
ohsmarketing.ca








Welcome to your Tuscan dream home. This 4600sqft luxury built home features the master on the main level with gourmet kitchen and a large panoramic heated/covered deck overlooking the 11th tee box with unobstructed south facing views of the city. This home has so much to o er you must see it to truly appreciate the thought that’s gone into this build.



ANDREW KARPIAK REALTOR ®

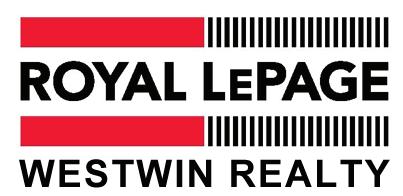
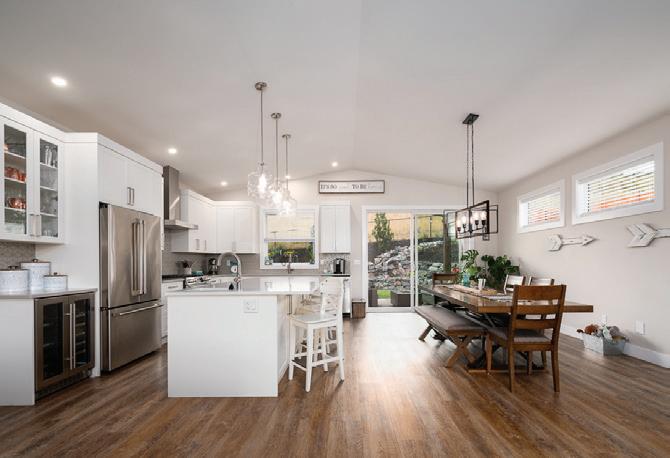

C: 250.819.4113
andrew@kamloopsliving.com
www.kamloopsliving.com
Location and view set this spectacular Tobiano home apart from the rest with unobstructed views of Kamloops lake in the distance. This 4BR, 3 bath basement entry home has a massive 22’wide by 45’8 deep triple car garage. North and South facing decks/patios, high end finishings and a gourmet kitchen.

 800 Seymour Street Kamloops, BC V2C 2H5 | 250.374.1461
4 BED | 3 BATH | 3,600 SQFT | $1,299,900
149 RUE CHEVAL NOIR TOBIANO, BC
3010 VISAO COURT KAMLOOPS, BC
3 BEDS | 4 BATHS | 4,600 SQFT | $1,670,000
800 Seymour Street Kamloops, BC V2C 2H5 | 250.374.1461
4 BED | 3 BATH | 3,600 SQFT | $1,299,900
149 RUE CHEVAL NOIR TOBIANO, BC
3010 VISAO COURT KAMLOOPS, BC
3 BEDS | 4 BATHS | 4,600 SQFT | $1,670,000






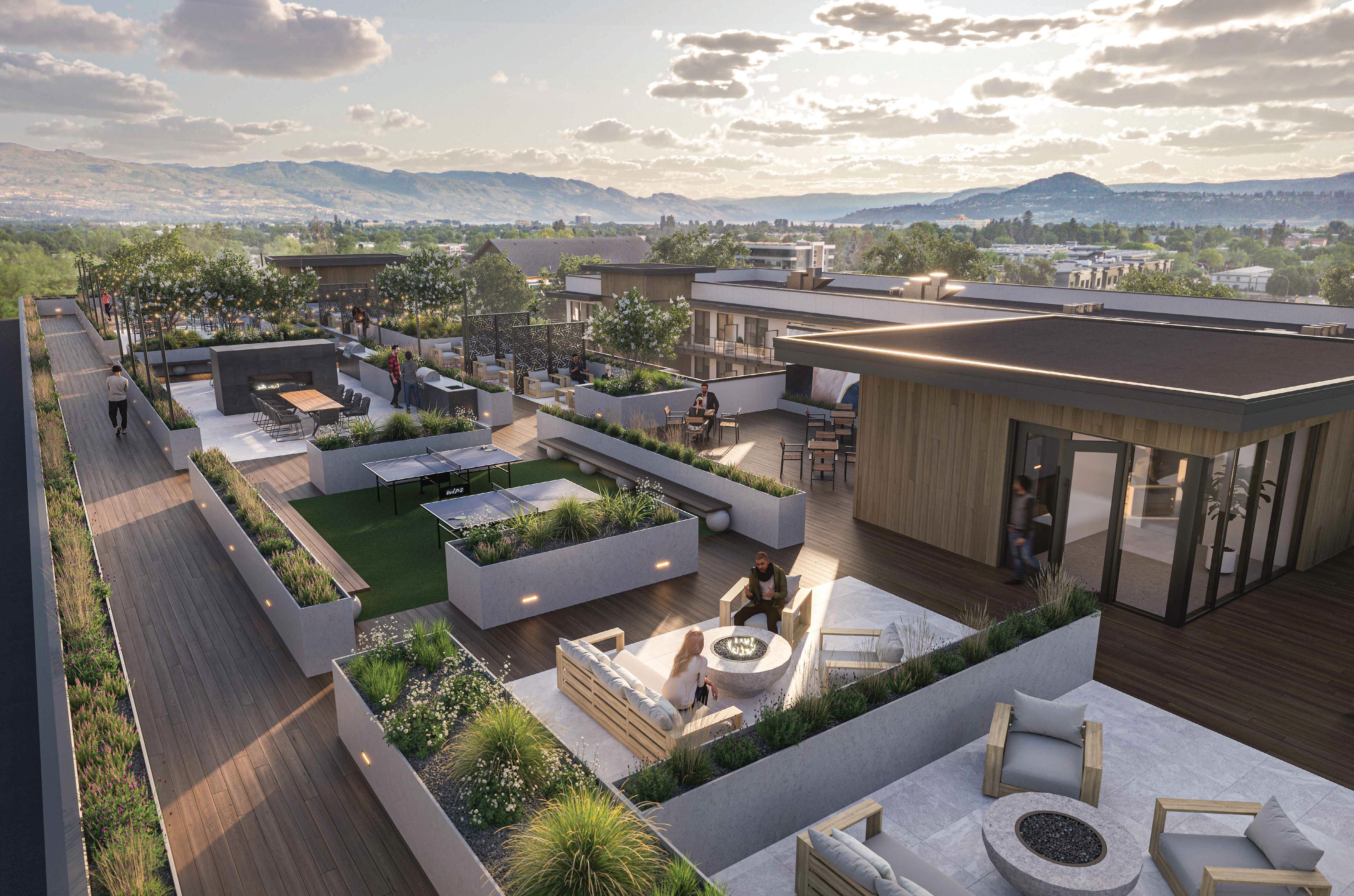

733 Forestridge Lane, Kelowna, BC | $6,295,000

A private lavish compound, located in the exclusive and desirable gated community of Highpointe. Stunning 5,700 sq. ft. main ho use, a detached luxury guest house and an expansive outdoor entertainment space. This architectural “landmark” has been recently remodelled by Team Construction. Tasteful interiors were re-designed with $1.7 M spent in high-quality renovations.
1076 Westpoint Drive, Kelowna, BC | $3,199,000



A stunning modern masterpiece located in the sought-after Lower Mission. Built from concrete, this home expertly blurs the lines between sleek sophistication and warm modern design. A grand main level leads to an incredible outdoor entertaining area with an infinity pool, hot tub, grilling area and panoramic Okanagan Lake views.

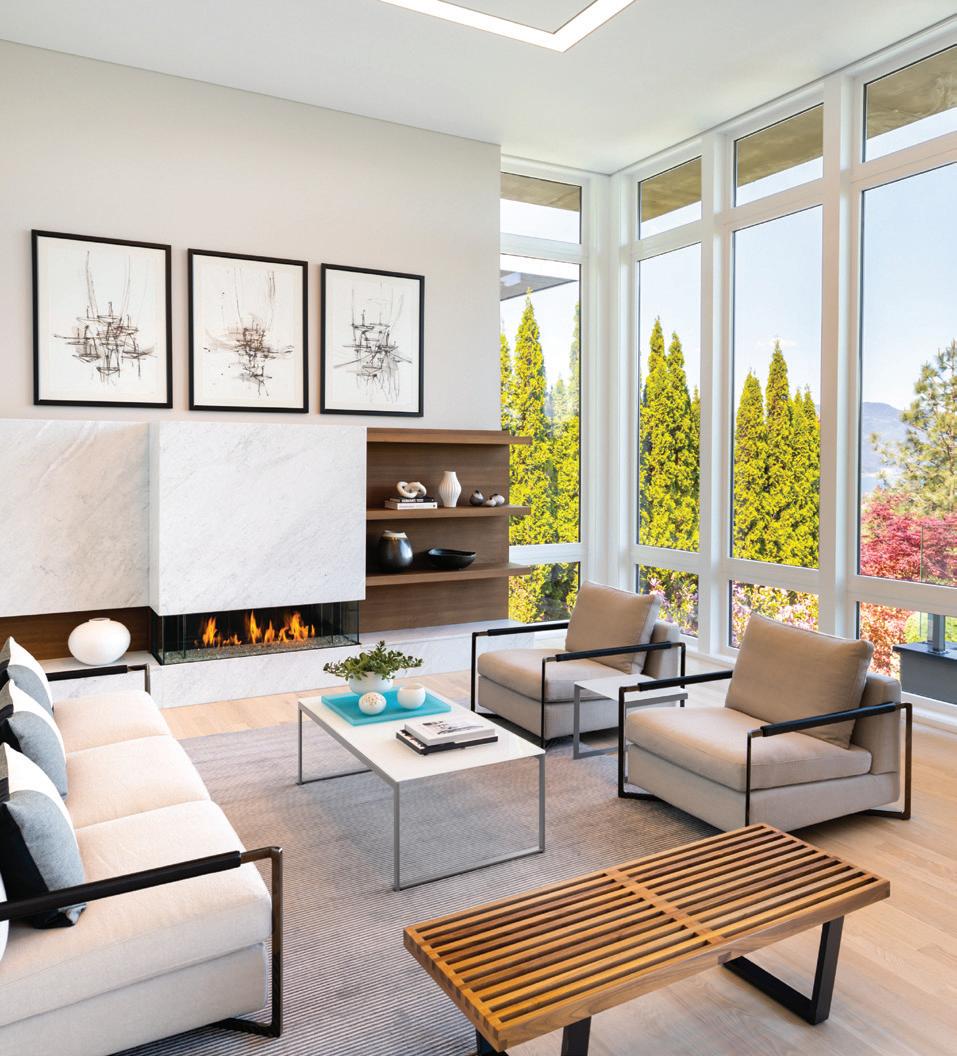
Presented by Jane Hoffman, PREC*


For inquiries contact jane@janehoffman.com or call 250-862-7800
 MLS 10275524 | 4 BED, 4 BATH, 4,100 SQ. FT.
MLS 10281980 | 5 BED, 7 BATH, 8,442 SQ. FT.
MLS 10275524 | 4 BED, 4 BATH, 4,100 SQ. FT.
MLS 10281980 | 5 BED, 7 BATH, 8,442 SQ. FT.
3590 Lakeshore Road, Kelowna, BC | $6,998,000




Timeless waterfront home recently renovated and well-appointed throughout. The home boasts 5 beds and 8 baths with over 3,900 sq. ft. of living. Enjoy a seamless indoor to outdoor living experience. In the backyard discover the most spectacular swimming pool, fully covered outdoor bar/kitchen and a top-of-the-line wharf system at the water’s edge.
14-3745 West Bay Road, West Kelowna, BC | $3,698,000
Paradise Estates is the ideal location for those in search of a beautiful home in a resort-style community with close proximity to world-class wineries and golf courses. This contemporary home was designed with entertainment in mind and offers multiple outdoor living spaces including a rooftop patio. Deep water boat moorage.
Presented by Jane Hoffman, PREC*


For inquiries contact jane@janehoffman.com or call 250-862-7800
 MLS 10270289 | 3 BED, 4 BATH, 3,875 SQ. FT.
MLS 10273152 | 5 BED, 8 BATH, 3,996 SQ. FT.
MLS 10270289 | 3 BED, 4 BATH, 3,875 SQ. FT.
MLS 10273152 | 5 BED, 8 BATH, 3,996 SQ. FT.
ALMOST
BETWEEN TWO HOUSES
$5,500,000
A rare gem! Nestled on 11.07 acres of pure privacy, boasting over 800’ of Dehart Ridge frontage, this property offers breathtaking panoramic views from South to North, encompassing Okanagan Lake and Kelowna’s cityscape. Experience mesmerizing sunsets and ultimate tranquility, all just minutes from shopping conveniences. The primary Mid Century Modern residence features 5 beds, 3 baths, and over 4,800 sq ft of living space.

$1,675,000
Welcome to the one-you’ve-been-waiting-for at SilverStar Mountain Resort! Whether you’re looking for a full time home, vacation getaway, or an Air BNB/ VRBO powerhouse, this ski-in ski-out newly built duplex has it all! Featuring approximately 2,900 sq ft of luxury living space appointed with high end finishings all throughout: Wide plank engineered hardwood floors, Sueded quartz countertops, neutral wooden soft close cabinets, grand wood-laden 10’ ceilings accompanied by a stone surrounded gas fireplace in the living room, custom tile and glass clad showers, MASSIVE covered patio that is plumbed for a hot tub and fire table, a private covered upper deck off the Primary retreat, in floor hot water heat on all levels for radiant warmth, ICF common wall for sound mitigation, pre-wired for security throughout, double car garage with floor drain, and additional drive way parking for all your guests. The grade level entry with 9’ ceilings opens up to a large foyer, flowing to the Rec room with powder room; the main floor with 10’ ceilings features open and welcoming kitchen and dining, walk in pantry, office, and bedroom with cheater ensuite; upstairs you will find 9 ceilings, a second bedroom with 5 piece ensuite, and the primary retreat with private patio access, HUGE walk-in closet, and a dreamy ensuite, complete with soaker tub, custom titled shower, and water closet.


Discover tranquility in Cedar Creek Village, a neighborhood of sprawling acreage properties just a short drive from all your shopping essentials. This exquisite 7-bedroom (or 6 + flex room with separate entrance), 3.5-bathroom, 4,400+ sq ft custom home boasts heated floors throughout and sits on 5.45 lush acres. Enjoy panoramic views of Okanagan Lake and Kelowna from your multiple decks or the spacious 40’x40’ saltwater pool deck. Bordering Okanagan Mountain Park, endless outdoor adventures await, and nearby parks provide easy access to Okanagan Lake. Plus, wine enthusiasts will love the proximity to Scorched Earth, Cedar Creek, and St. Hubertus & Oak Bay Wineries. Embrace serenity, privacy, and nature with cherry, apple, and walnut trees, along with a custom chicken coop. With a double-car garage and ample space for recreational vehicle parking, this property has it all. Arrange your private tour now!
PERSONAL REAL ESTATE CORPORATION

josh@shieldrealestate.ca

C: 250.215.7700
O: 250.717.5000
JOSH MIKO #100-1553 Harvey Avenue, Kelowna, BC V1Y 6G1 7 BEDS | 3.5 BATHS | 4,400 SQ FT+ | $2,680,000






Nestled in the heart of tranquility, this custom built panoramic lakeview home is an oasis of lush gardens, serene outdoor spaces complimented with an impressive interior. Featuring over 3,200 sq ft on one floor, this meticulous home is situated to take advantage of the outstanding views from almost every room and presents a brilliant flow for both living and entertaining. The expansive deck spans the entire width of the home with several accesses. For those with a passion for craftmanship, fine living, expansive views, privacy and serenity, this home is for you. Three bedrooms, Three bathrooms, Triple garage, workshop and storage. Call today.





If you are looking for the Okanagan Lifestyle, look at this magnificent townhome, nestled amongst Black Mountain Golf course with breathtaking panoramic vistas stretching across rolling hillsides, manicured fairways and greens. The natural light dances through the main level and the larger windows feature serene views to set the stage for tranquil living or entertaining family and friends. Each of the three bedrooms boast their own private bath. Dual laundries cater to the practical side of life while two oversized patio areas with automatic privacy screens create wonderful vignettes for entertaining, relaxing or simply enjoying the ever changing canvas of surrounding beauty.


9990 Eastside, Vernon, BC

•Gated privacy and 75 ft Okanagan lakeshore.

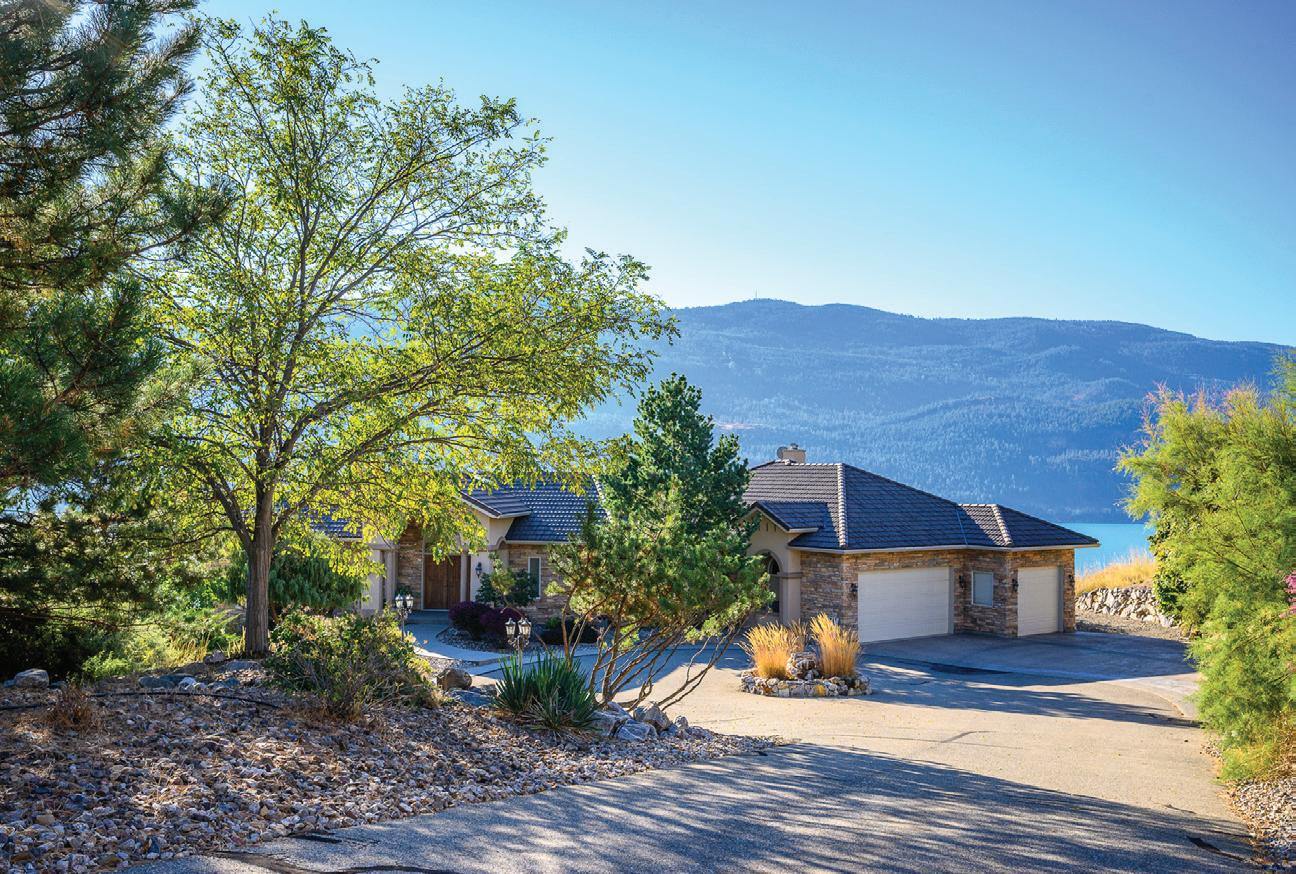
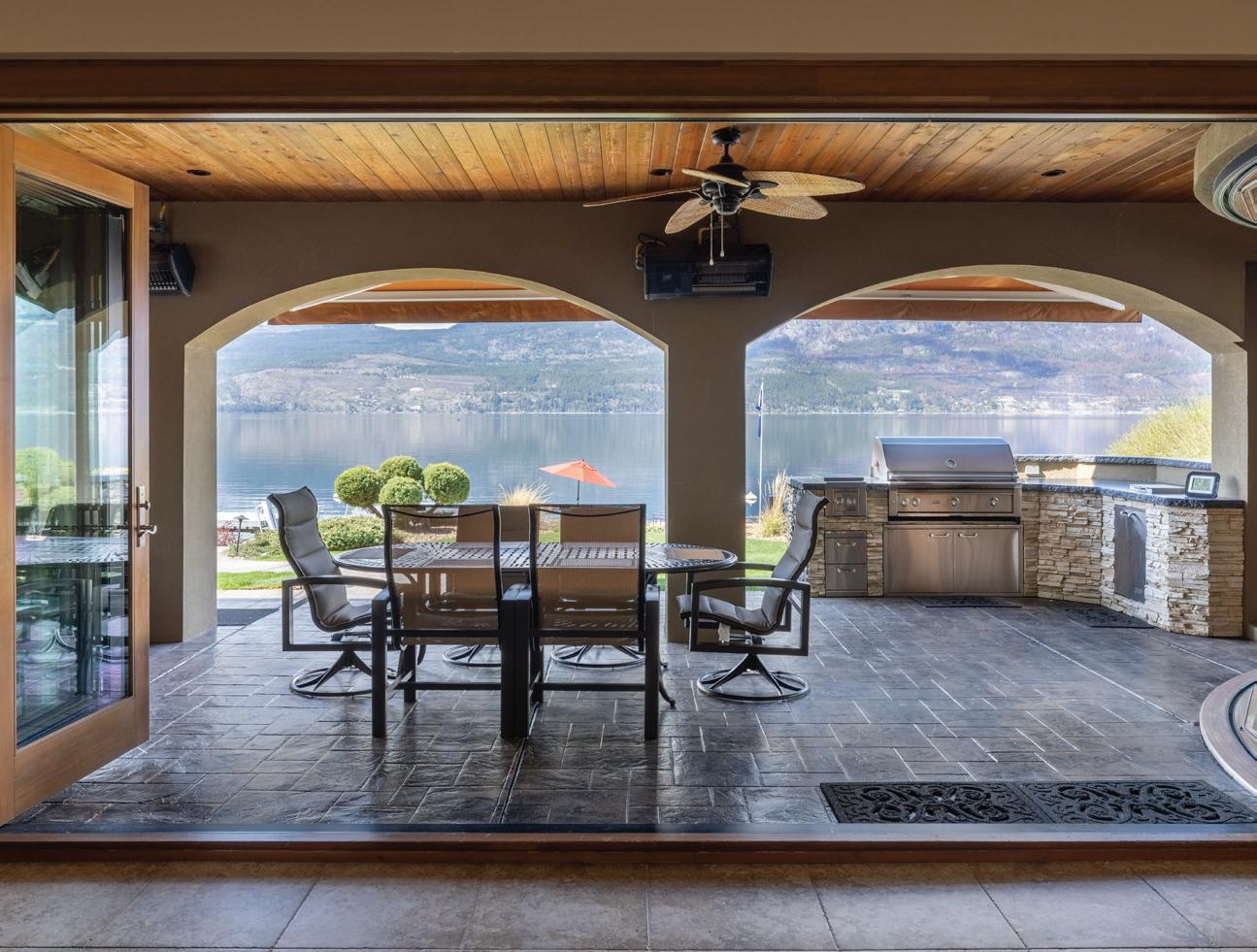
• 5 bedroom, 4 ½ bath home – super blend of gracious formal and fun living.

•Outdoor kitchen, super dock! In floor heating, elevator, triple garage.
9845 Eastside Road, Vernon, BC
•Turnkey penthouse townhome.
•In a most serene bay at the Outback Resort on Okanagan lake! 2bdrms, 2 baths, huge deck with spectacular lake view.


•4000 sq ft waterfront, marina, pools, hot tubs, tennis courts! Year round living or vacation bliss!
Drive, Vernon, BC | $2,499,000

•4.9 acres estate overlooking Kalamalka Lake.

• Gated privacy, unobstructed lake views, heated concrete & tile, infinity pool & hot tub!
•Walls of windows, lovely architectural features, triple garage.
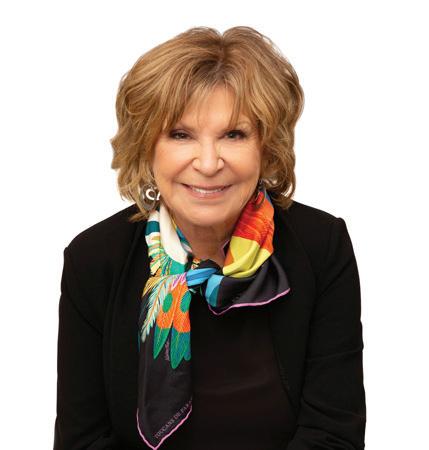
OWNER | REALTOR ®
o.250.549.7050
c.250.550.4663
pas@okanaganhomes.com
www.okanaganhomes.com
•A Villa in the valley! Think B&B or VRBO…
• 4.9 gated acres with parking, garden shed, mini orchard, spectacular view!
•Privacy! 5 bedrooms, 6 baths, media room, amazing decks & two double garages.
$3,475,000 $928,000 #6 – 315 Kalamalka Lakeview 5795 Dixon Dam Road Vernon, BC | $1,999,990• 110ft level, easy access, south-facing lakeshore. .55 acre lot with subdivision potential.
• Sprawling 1700 sq ft rancher, classic 1960’s with new kitchen, solarium and huge deck!

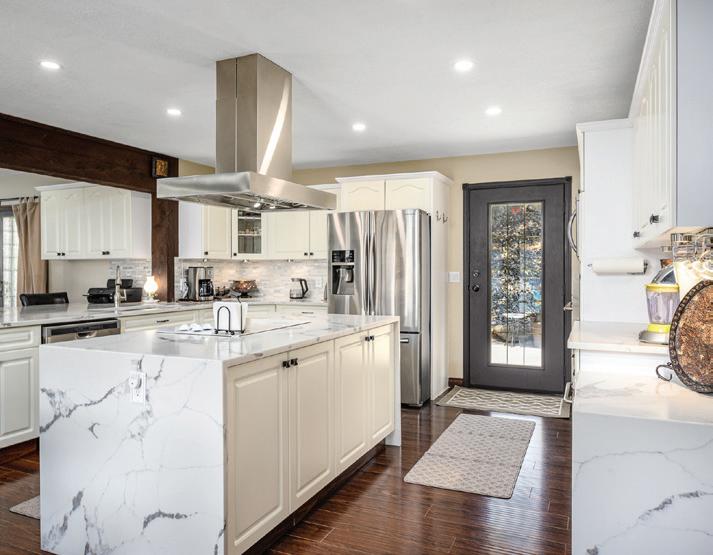
• Detached shop. Quiet area, 10 mins to City of Vernon.
For the Entertainer or Car Enthusiast!
• Spectacular 2 level entertainment room with 16 x 32 saltwater pool, 10x10 projector system, and gym! Triple heated garage.

• Plus 22x49 RV/boat garage with separate driveway.
• 1400 sq ft main deck to take in full Okanagan Lake views. Executive home! Boat launch across the road!


 7959 Tronson Road, Vernon, BC $1,985,000
7444 Old Stamp Mill Road, Vernon, BC $2,218,000 Okanagan Lakeshore
7959 Tronson Road, Vernon, BC $1,985,000
7444 Old Stamp Mill Road, Vernon, BC $2,218,000 Okanagan Lakeshore
You don’t live in these mountains to feel hemmed in. You live here for the open space, for room to stretch out, breath, move and create. You live in the mountains to explore, restore and discover yourself.
Featuring spacious 1 acre lots, Eagle’s Landing is the ideal neighbourhood to create your mountain lifestyle. A flexible use community, homes built in Eagle’s Landing are short term rental eligible. You can occupy your home for part of the year, and rent it out to short term visitors or to longer term tenants when it makes sense for you to do so. With short term rentals being restricted throughout most of the City of Revelstoke, Eagle’s Landing is truly a unique opportunity!
Only minutes away from downtown Revelstoke’s boutique shopping, dining and nightlife, and a 10 minute drive to world renowned Revelstoke Mountain Resort, Eagles Landing is the perfect location to launch your mountain adventures.

• Fully serviced lots on municipal water and sewer
• RR04.v zoning allows for short term rentals with basic restrictions


• Elevated south and west facing build sites with expansive views of the Monashee mountains
• Accessory dwelling units permitted

• Minutes from downtown Revelstoke
• 10 minute drive to Revelstoke Mountain Resort
• Mountain Modern building scheme


Amidst world class skiing, biking and golf, Stoked Living is rethinking the modern mountain lifestyle. Designed by Montane Architecture, this 4 BEDROOM, 4 BATHROOM home features a STUDIO SUITE, modern amenities and high end finishings throughout. Entertain in the open concept kitchen and dining area with soft close cabinetry, quartz counter tops and high end Bosch stainless appliances, or spill out into the living room where San Marino Oak engineered hardwood floors and a Regency electric fireplace insert create the perfect atmosphere for apres! Upstairs you will find 3 comfortable bedrooms, including a master ensuite featuring in-floor heat and double vanity. A second full bathroom conveniently incorporates a Bosch washer and dryer. The functionally designed suite with private entrance can be locked off from the upper floor or opened to the main home as an additional bedroom or living space. Close to school, trails, skiing, golf, shopping and more!

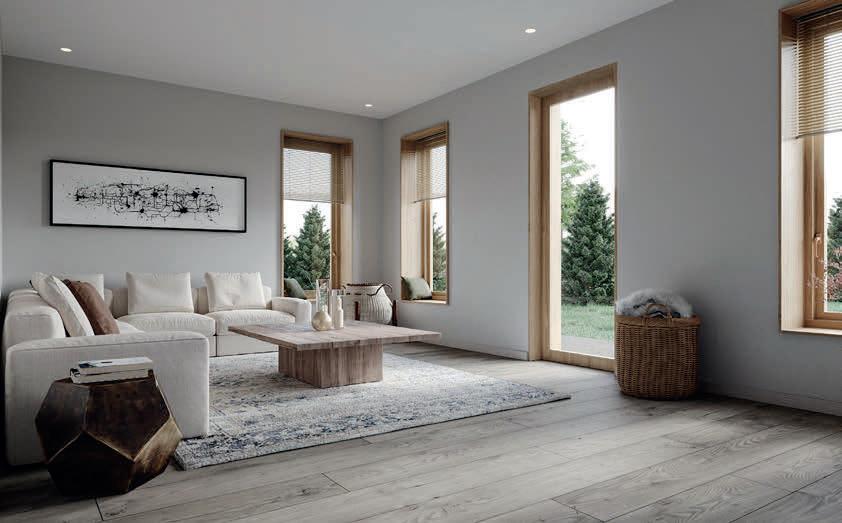

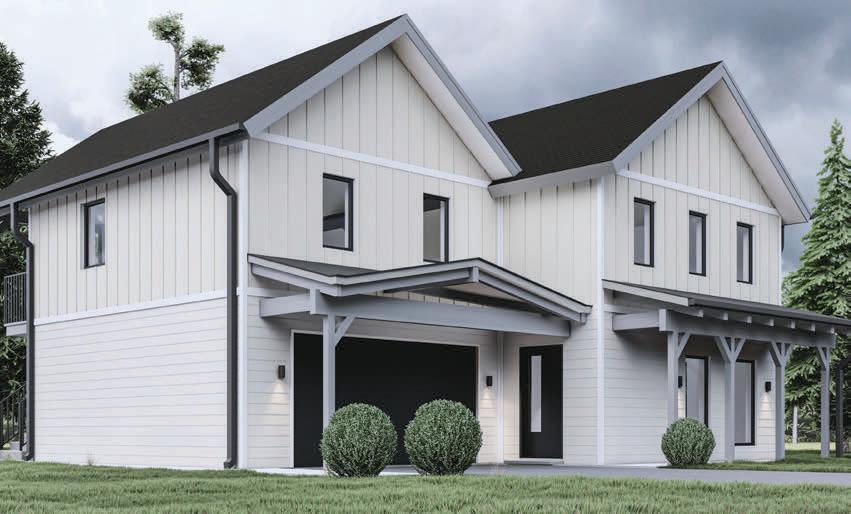
This ultra modern, high end, high efficiency home is ready for construction in one of Revelstoke’s premium neighbourhoods! Designed by Montane Architecture, this 5 bedroom, 4 bathroom home features a studio suite, modern amenities and high end finishings throughout to elevate your mountain lifestyle. Entertain in the open concept kitchen and dining area with soft close cabinetry, quartz counter tops and high end stainless appliances, or spill out into the living room where Internorm windows and engineered hardwood floors create the perfect atmosphere for apres! Upstairs you will find 4 bedrooms, including a master with a private ensuite. The functionally designed suite with private entrance can be locked off from the upper floor or opened to the main home as an additional bedroom or living space. Close to school, trails, skiing, golf, shopping and more, be part of this blossoming neighbourhood today!
 1005 BASIN LANE, REVELSTOKE, BC V0E 2S0
5 BEDS | 4 BATHS | 2,630 SQ FT | MLS® NUMBER: 10272975 | LISTED AT $1,275,000
4 BEDS | 4 BATHS | 2,441 SQ FT | LISTED AT $1,305,650
1005 BASIN LANE, REVELSTOKE, BC V0E 2S0
5 BEDS | 4 BATHS | 2,630 SQ FT | MLS® NUMBER: 10272975 | LISTED AT $1,275,000
4 BEDS | 4 BATHS | 2,441 SQ FT | LISTED AT $1,305,650



RARELY AVAILABLE LAKEFRONT HOME with BOAT SLIP/LIFT - WEST KELOWNA’S QUINTESSENTIAL WATERFRONT ESTATES Inside, sheets of light stream in through the dramatic 31 ft glass entry. Special features to take note of include family sized island for 4; the quartz countertops, quality appliances (Jenn-Air 6 burner gas stove & hood range, Subzero Fridge), and custom floor to ceiling cabinetry with a splash of subway tile for a elegant feel in the kitchen/dining area. The space is further accentuated with vistas of green grass, glimmering waters of Okanagan lake and mountains. 6 stairs provide a nice separation to the living room featuring over 12 ft ceilings, natural gas fireplace, and 16 ft width Nano folding door system providing seamless outdoor/indoor integration. The outdoor covered patio is a natural extension of the living room and features gas fireplace, bar sink, bar fridge, speaker, built-in BBQ, and electric heaters. Only 400’ separates you from feeling sand between your toes & splashing in the water. The 2nd storey boasts a primary bedroom with ensuite, 2 additional bedrooms, family/TV area and laundry. The 3rd storey is the primary retreat offering an opulent 5 pc ensuite, walk-in closet, office area and massive balcony. You’ll love the single car garage, and south facing orientation of unit #12. There are only 20 homes in this tight-knit community offering outdoor pool/hot tub, tennis court, 2 fire pits & playground. GENERATIONAL PROPERTY TO CREATE LIFE LONG MEMORIES! WWW.1457GREENBAY.COM
