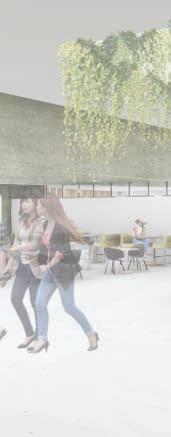

 interior architecture portfolio
hayley peterson
interior architecture portfolio
hayley peterson


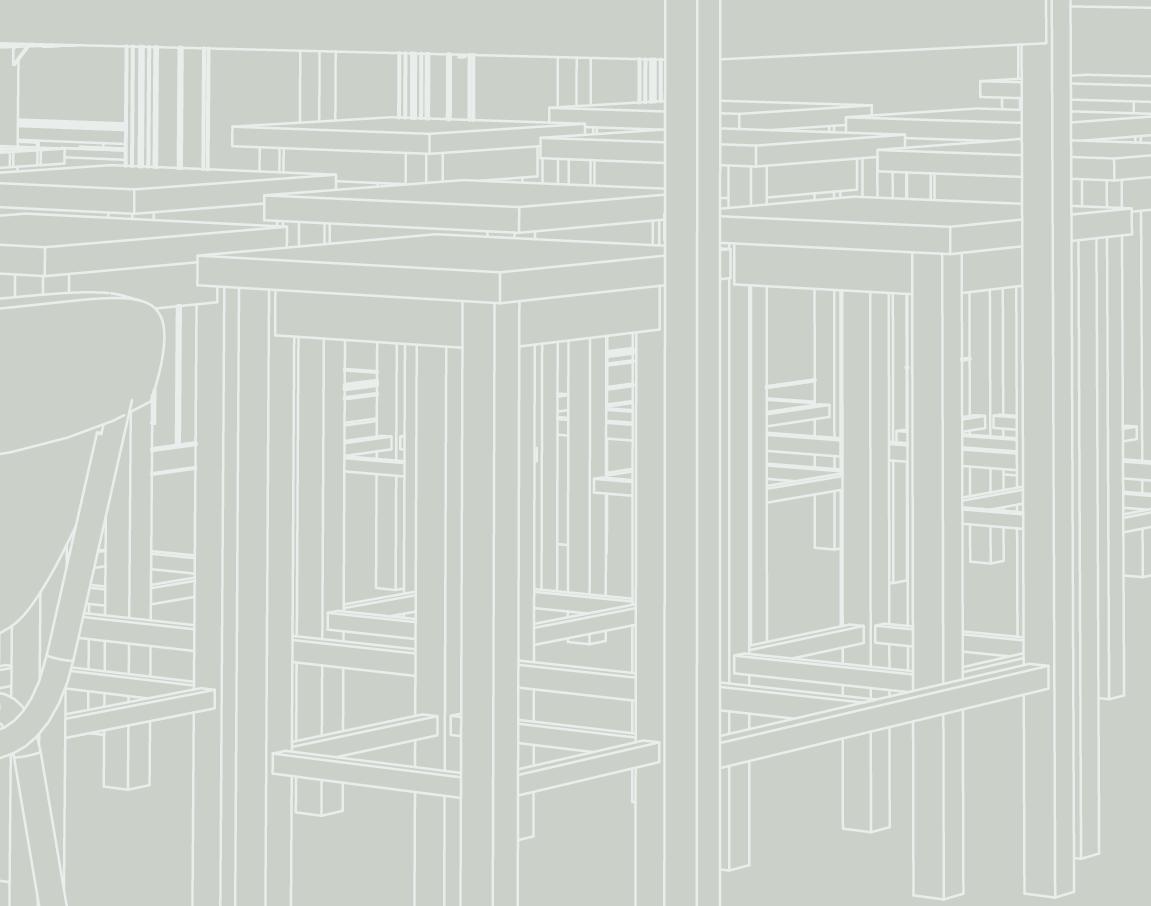
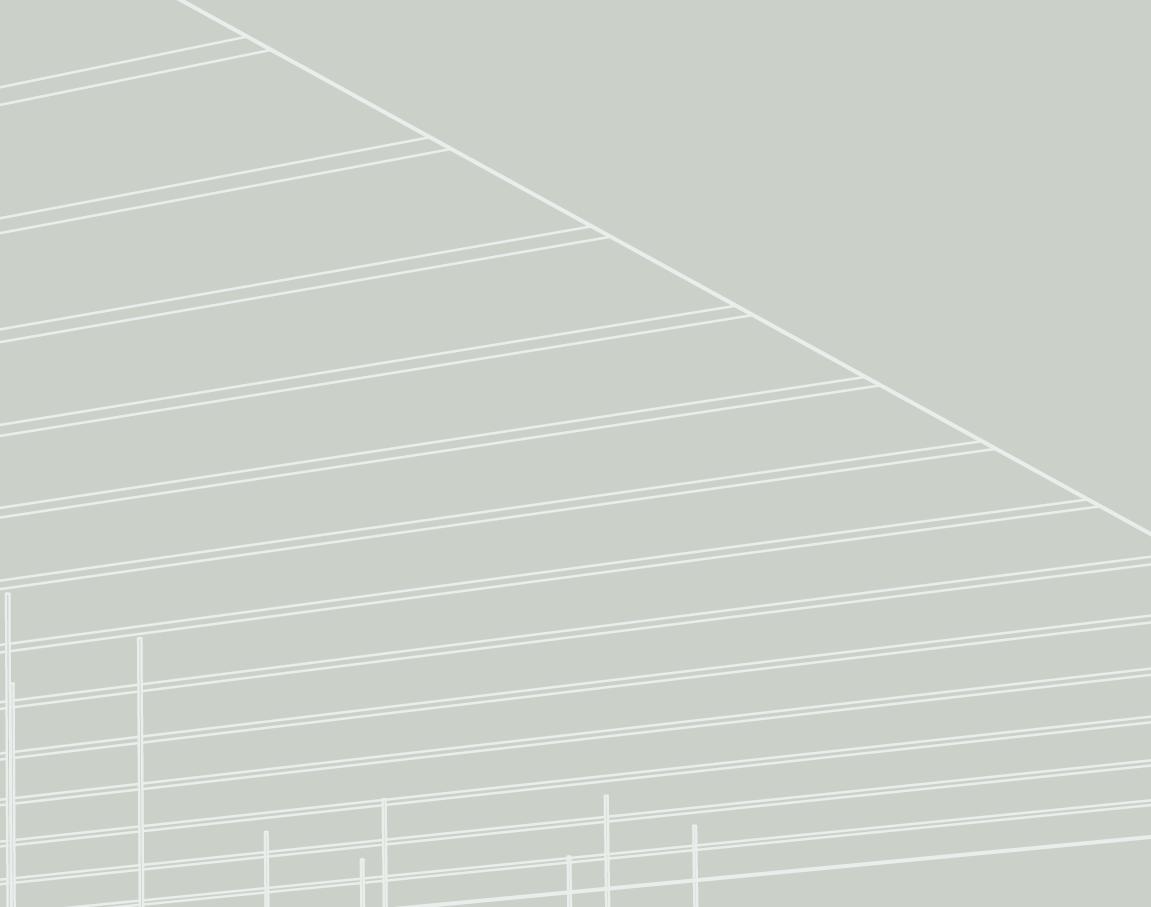

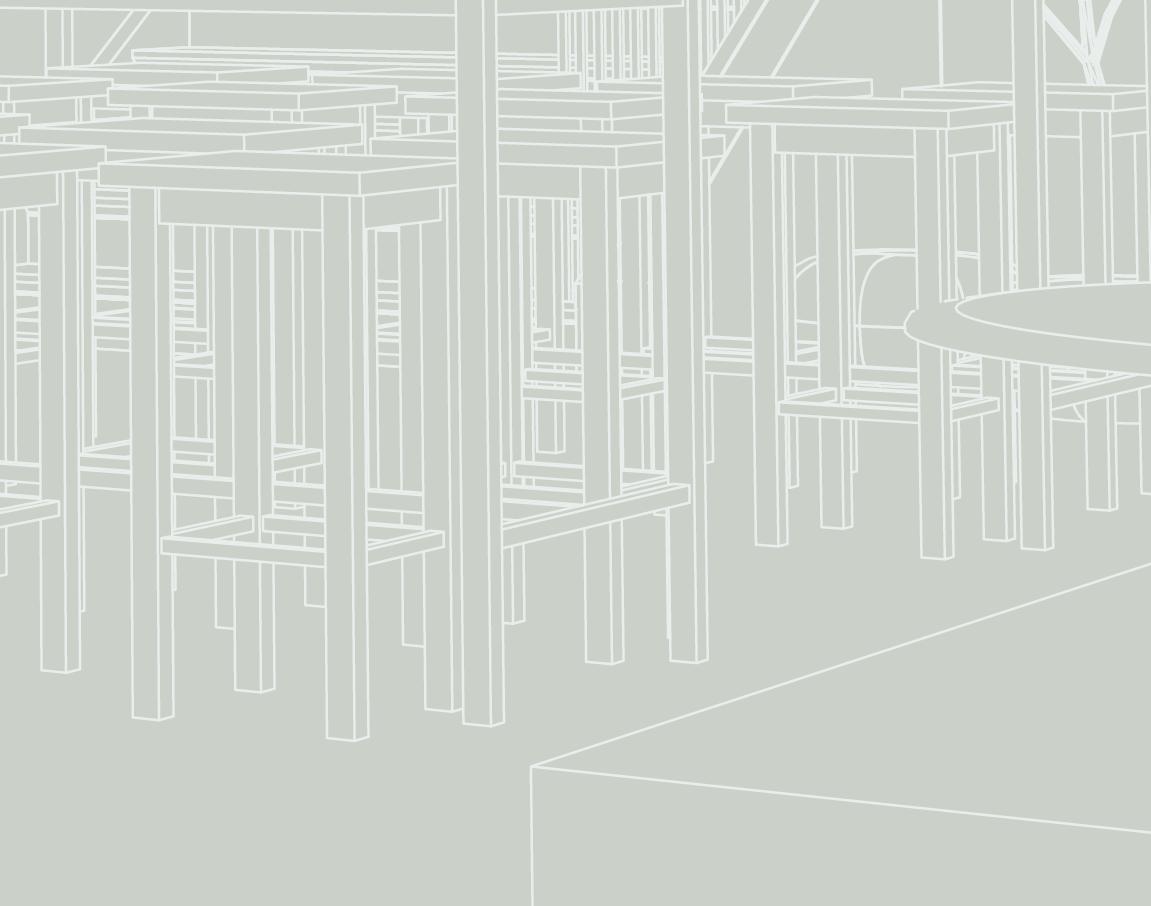
about me
Hi, I’m Hayley!
Growing up I was always the creative kid doodling on all assignments and notebooks. I have dabbled in almost every art form, from drawing and painting, to sculpture, ceramics, film, and dance, but have found my true passion and calling in interior design and architecture.
I am a hard-working and passionate individual with the mindset that anything is possible as long as you give it your all.
Outside of art and design I love reading, taking workout classes, enjoying the outdoors, and spending time with friends, family, and my furry friend Onyx.
Thank you for taking the time to look over my selected works from my journey at the University of Oregon.
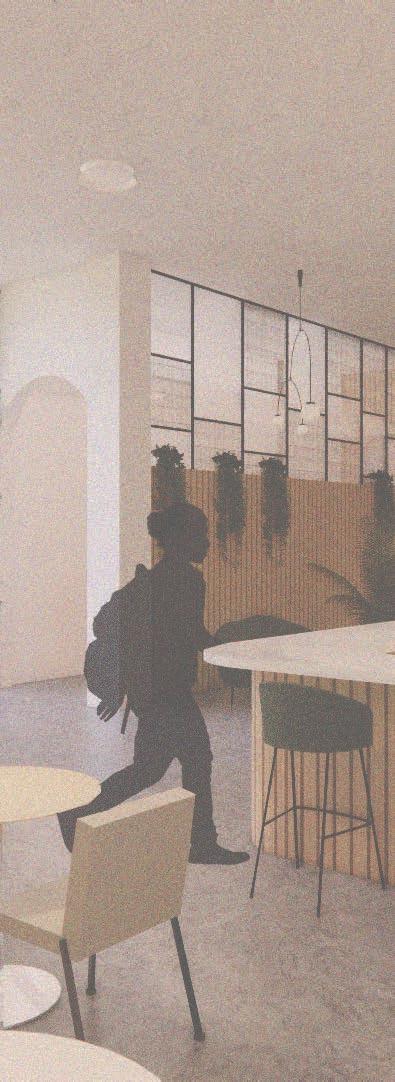
01 altered perception
02 dog yard
of contents
table

03 james turrell studio
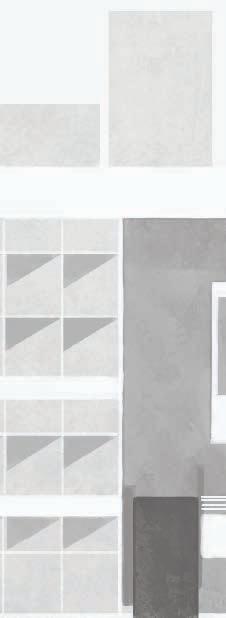
04 patch over patch
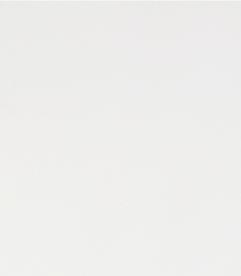

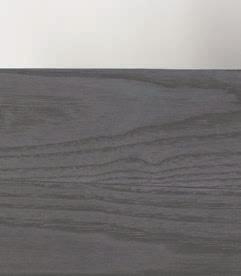

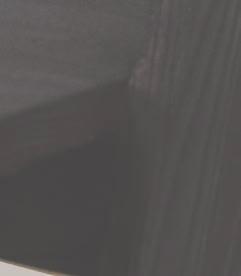
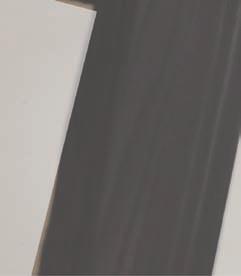
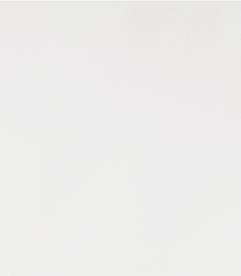
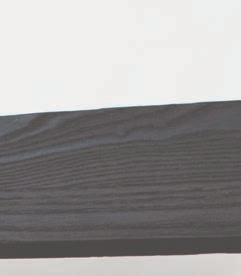
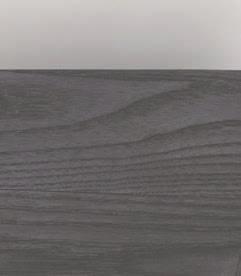
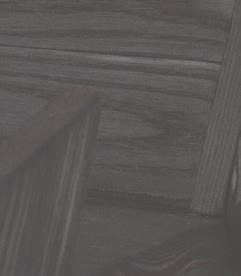
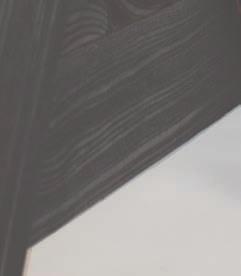
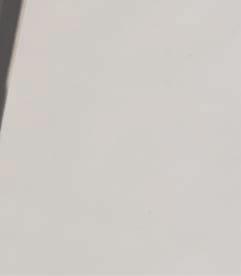



05 ash lounge chair
01 altered perception
eugene, or | adaptive reuse | spring 23
This project focused on adaptive reuse of the Jordan Schnitzer Museum of Art with an emphasis on finding design strategies to decolonize the museum. Altered perception is the realization that changing peoples perspective on museum culture is virtually impossible, and using that to create an informative experience from the moment you enter the museum.
This program strives to showcase and highlight diversity through the use of art and desgn to change users perspective of museum culture, with the goal of celebrating the old and embracing the new.
Focusing soley on the ground floor, the project goals included creating a welcoming and inviting lobby space that draws guests in, but can also be utilized by musuem staff for any event or gathering they may need to have.

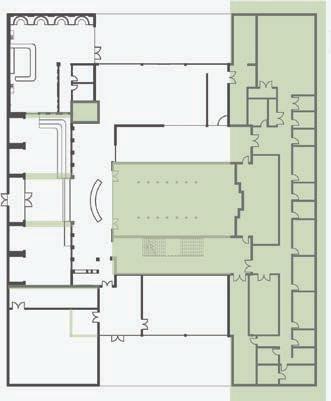


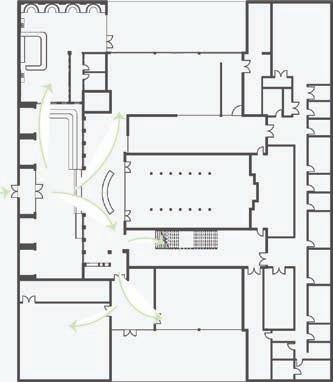
daylighting existing vs new
wayfinding
public to private parti

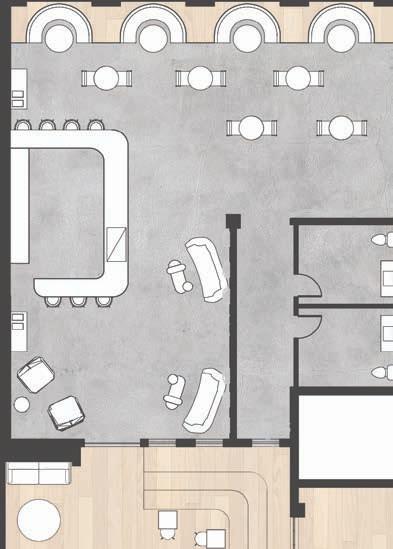

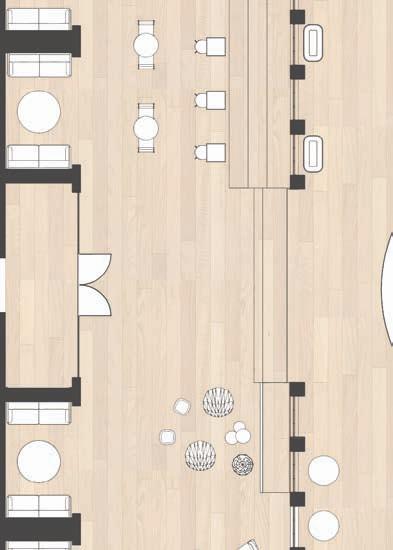






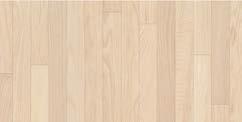






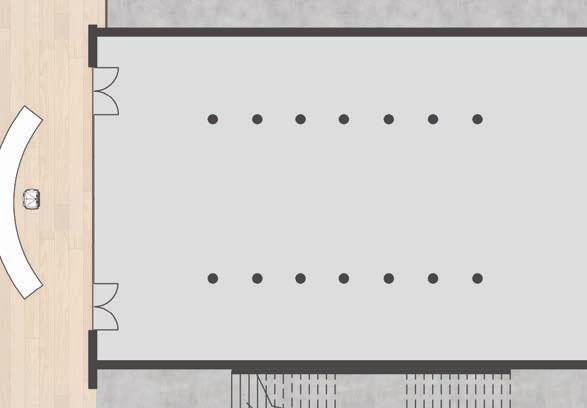




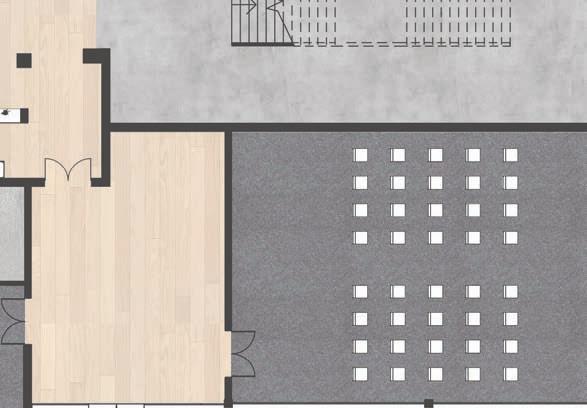








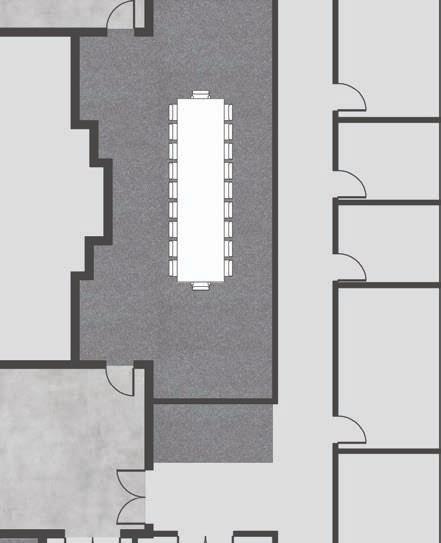
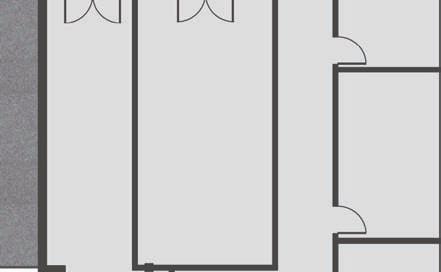

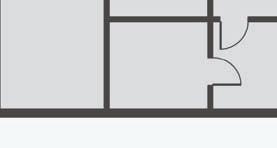












 1. public living room
2. lobby & gift shop
3. cafe
4. art classroom
5. collections viewing
6. resource library
1. public living room
2. lobby & gift shop
3. cafe
4. art classroom
5. collections viewing
6. resource library
floor plan not to scale 1 2 3 4 5 6 8 9 10 11 12 13 14 9 9 8. lounge
7. lecture hall a
9. lecture hall b 10. storage 11. central courtyard 12. north courtyard 13. south courtyard 14. existing LVT WOOD TILES POURED CONCRETE TERRAZZO CARPET


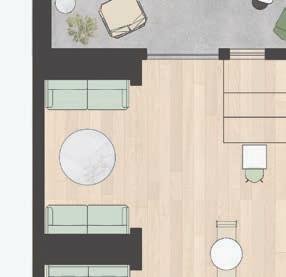
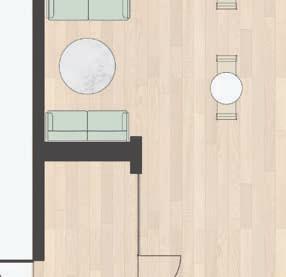
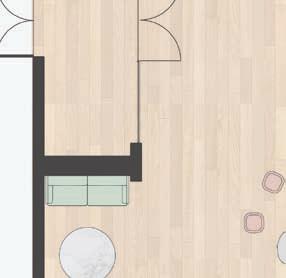


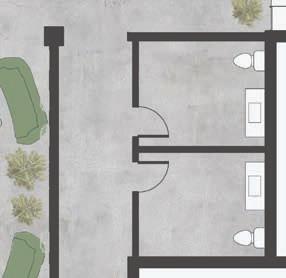






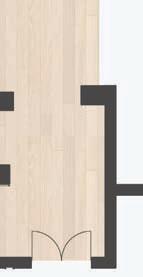
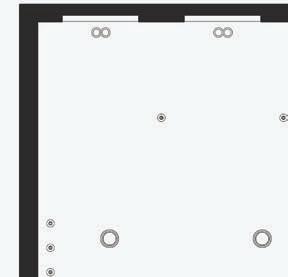


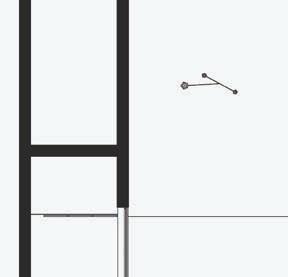


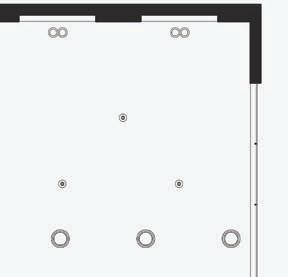
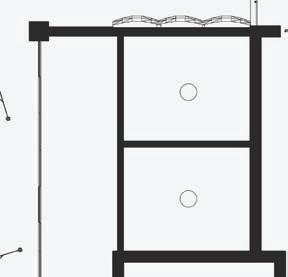
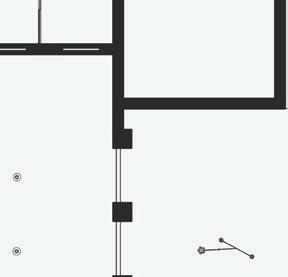
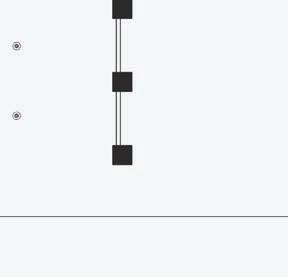

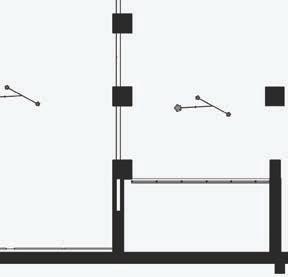


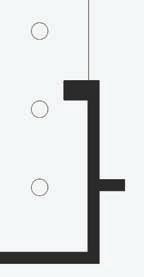 lobby + cafe plan lobby + cafe rcp not to scale not to scale
lobby + cafe plan lobby + cafe rcp not to scale not to scale
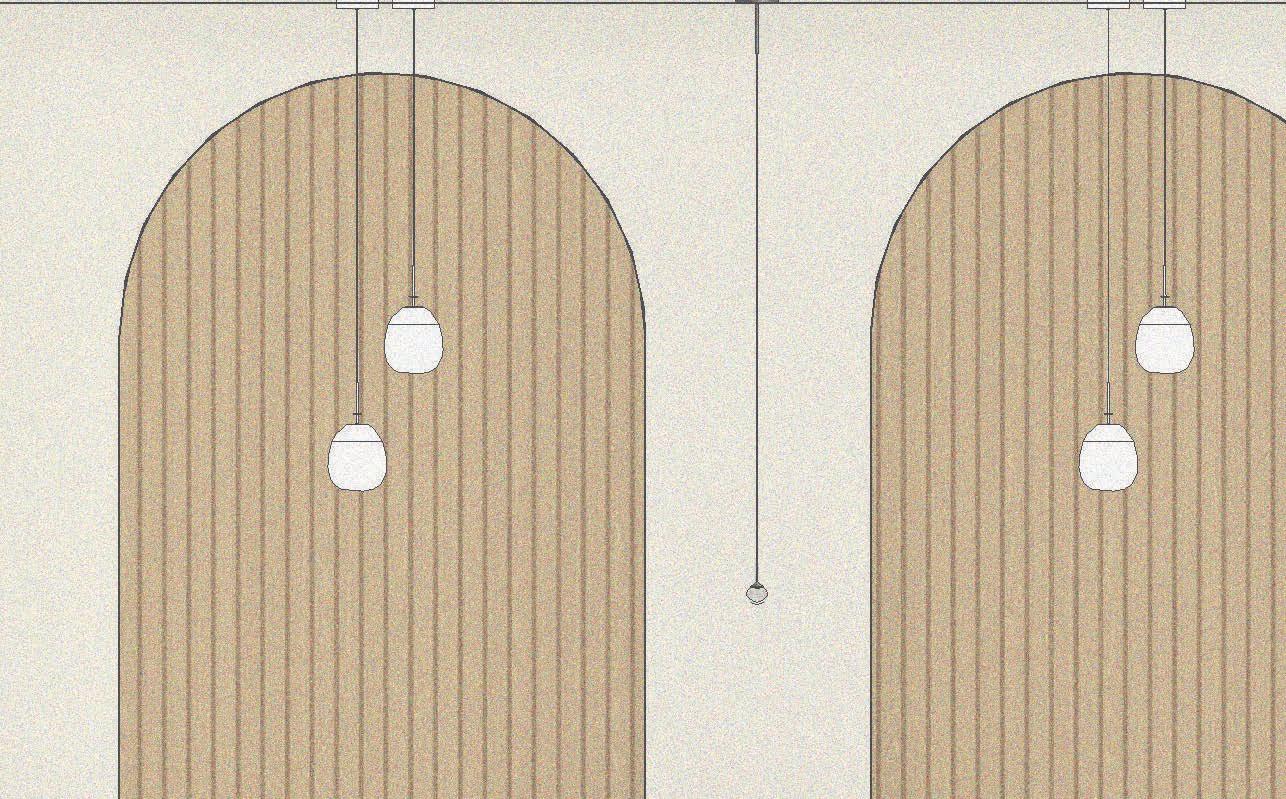
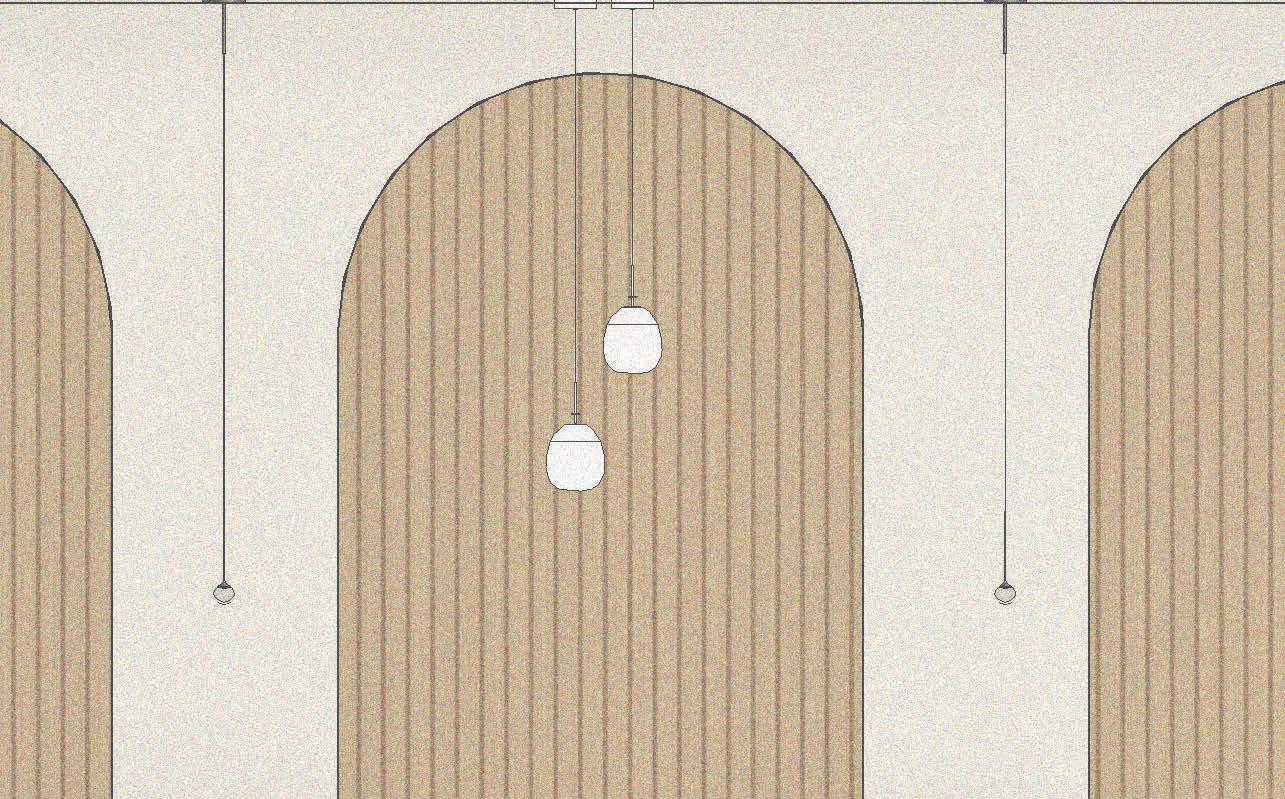

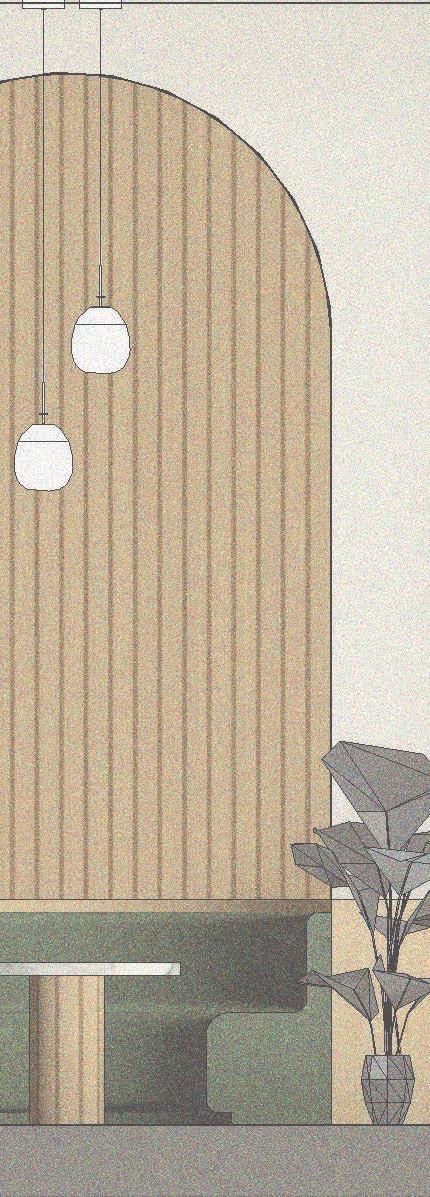
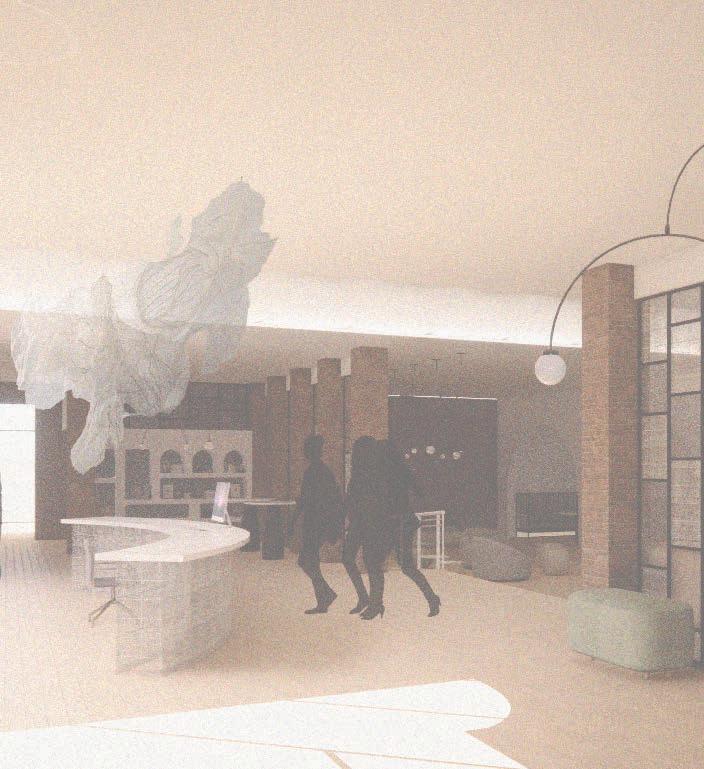
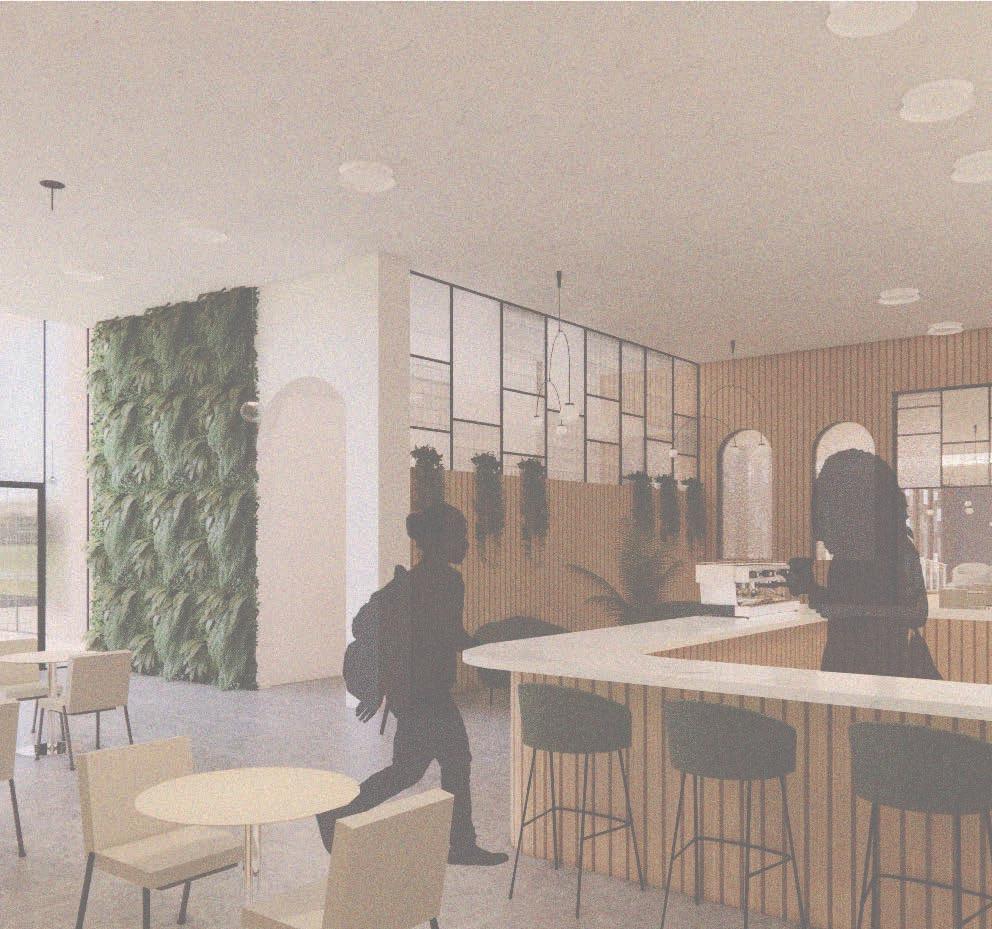

cafe lobby cafe elevation not to scale
02 dog yard
eugene, or | working drawings | winter 23
Dog Yard, located in Springfield Oregon, is a community hangout spot for dogs and their owners. This project worked with real clients to make their dream come true. They wanted a fun space to gather and hangout with four and two legged friends.
This studio focused on understanding and creating a working drawing set to communicate design ideas with clients. The main goal was finding beauty in technical drawings, but also being able to show details accurately and correctly.

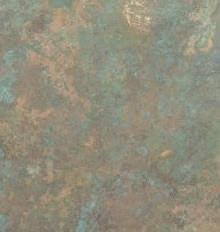


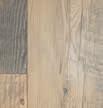
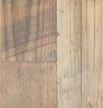
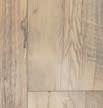
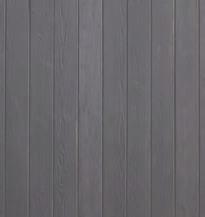

entry perspective
enlarged elevation not to scale
south elevation
not to scale
GRADE 0' - 0" LEVEL 2 11' - 6" LEVEL 1 1' - 11 3/4" A8 1 1 A9 10' 2 3/4" 27' 10 1/4" 19' 0" B A A 101A (E) METAL ROOFING METAL SIGNAGE NEW VERTICAL 6" BLACK STAIN WOOD SIDING D (E) HORIZONTAL WOOD SIDING WITH NEW RUSTIC WALNUT STAIN NEW RUSTIC WALNUT WOOD DECKING NEW BLACK METAL AWNING NEW BLACK METAL AWNING GUARD WALL FOR FOLDING DOOR 23' - 0 1/2" L-8 L-8 L-8 L-8 5' 0" 33' - 5" BUILDING 5' - 7" 15' 0 1/4" 62' 9 1/2" OVERALL EXTERIOR GUARDRAIL TYP. (E) (E) (E) 8' 11 3/4" LEVEL 2 11' - 6" LEVEL 1 1' - 11 3/4" B A 101A (E) METAL ROOFING NEW METAL SIGNAGE NEW 6" VERTICAL BLACK STAIN WOOD SIDING (E) HORIZONTAL WOOD SIDING WITH NEW RUSTIC WALNUT STAIN NEW RUSTIC WALNUT WOOD DECKING NEW BLACK METAL AWNING (E) (E) L-8 L-8 L-8 8' - 11 3/4" 10' - 0 3/4" 19' - 0" 14' - 5" 5' - 0" 8' - 4 3/4" 8' - 2 1/4" TYP. 4' 0 1/2" 18' - 8 1/2" 10' 10 1/4" 2'10" 21' - 7"

UP DN DN DN 2 A9 A A10 1 A10 7 C 101A 107A 105B 106B 103C 103A C A13 1 1 A9 107B 11' - 6" 18' 1" A A A B A A10 3 A10 6 2 6' 3/4" A12 1 A OPEN TO ABOVE EXPOSED STRUCTURE 5' 0" A10 4 ENTRY 101 BAR 102 COMMON AREA 103 PRIVATE ROOM 107 HALLWAY 104 WC 105 WC 106 ELECTRICAL PANEL MIN 5' 7 1/4" MIN 1' 6" MIN 1' 1" MIN 1' 6" MIN 5' 7 1/2" MIN 6' 11" VIF 8' 11" VIF 22' 7 3/4" VIF 11' 6 1/4" MIN 2' 6" MIN 5' 2 3/4" VIF 42' 8 1/4" VIF 10'4" 5 A A B A A A A A A EXTERIOR GUARDRAIL TYP. NEW WOOD DECKING CUSTOM BUILT IN FIREPLACE 202H GRADE 0' 0" LEVEL 2 11' 6" LEVEL 1 1' 11 3/4" 2 A9 COMMON AREA 103 SEATING 201 OFFICE 202 WC 105 ENTRY 101 HALLWAY 104 A A 26' 0 1/4" 3'0" 53' - 2" 10' - 0" 63' - 2" OVERALL ENTRY AWNING AFF; VIF 6'8 1/4" AFF; VIF 6'0 1/4" AFF;VIF 6' 6 1/4" AFF; VIF 6'2 3/4" 8' 8 1/2" longitudinal section not to scale new construction plan not to scale
switching plan not to scale

QUAD QUAD QUAD GFI GFI +48" GFI +48" QUAD QUAD +48" 3 3 D D 3 3 3 3 D 3 3 F F F 1' 8"AFF TYP. AFF FIRE ALARM CONTROL PANEL EP WC 105 WC 106 HALLWAY 104 PRIVATE ROOM 107 COMMON AREA 103 ENTRY 101 BAR 102 L-3 L-3 L-3 L-3 L-3 L-3 L-3 L-3 L-3 L-3 L-3 L-3 L-3 L-6 L-6 L-6 L-6 L-6 L-4 L-4 L-4 L-4 L-4 L-4 L-4 L-4 L-4 L-4 L-4 L-4 L-4 L-4 L-4 L-4 L-4 L-4 L-4 L-4 L-4 L-4 L-4 L-4 L-4 L-4 L-4 L-4 L-4 L-4 L-4 L-2 L-2 L-2 L-2 L-2 L-2 L-2 L-2 L-2 L-2 L-2 L-7 L-7 L-7 L-1 L-1 L-1 L-1 L-1 L-1 L-1 L-1 L-1 L-1 L-1 L-2 GRADE 0' - 0" LEVEL 2 11' - 6" LEVEL 1 1' - 11 3/4" 202B 202H 101A A D A SEATING 201 COMMON AREA 103 PRIVATE ROOM 107 3'7 1/2" 4'0" 3' 1 1/2" 9' 3 3/4" 6'11" 6'11" 7'10 1/2" 8' 2 3/4" 6'11 3/4" 6'8 1/4" 20' 0" 3' 9 1/2" cross section not to scale
A13 6 7 4 5 A13 3 A13 2 8 A13 9 A13 13'8 1/2" OVERALL 2'2 3/4" 2'10 1/4" 1'8 1/4" 2'4 1/2" 2' 10 1/4" 1' 6 1/2" 1' - 7" 8' 5" 12' - 9 1/4" SUPPORTING WALL 12'8" SUPPORTING WALL 1' - 11 1/2" 2' - 0" 2' - 0" 2' - 0" 2' - 1 3/4" 1' - 10" 1' - 0 1/2" 9' - 6 1/4" 5' - 11 3/4" 3' - 6 1/2" {EQ-1} {EQ-2} {FX-7} {EQ-4} {EQ-3} <CT-1> <CT-1> <CT-2> HEIGHT CHANGE SEE ELEVATION SUPPORTING 4" WALL UNDERNEATH OPEN SHELVING SEE ELEVATION 14' - 8 3/4" OVERALL 7' - 10 1/2" <W-1> <PT-1> <PT-1> <CT-1> <WB-2> <TL-2> MATERIAL CHANGE 3'2" 3'7 1/2" 3'6" 3'0" 8'11 3/4" <W-2> <WB-1> L-2 L-2 L-2 L-2 L-2 L-4 L-7 L-7 L-7 LIGHT MOUNTING HEIGHT VIF {EQ-1} {EQ-3}
not
enlarged floor plan bar not to scale bar elevation
to scale
bar detail section 1 not to scale
bar elevation a not to scale
bar elevation b not to scale
bar elevation c not to scale
bar detail section 2 not to scale
1 3/4" 5' - 11 1/4" 6' - 1" OVERALL 2' 5" 5" 3'0" 7 1/2" 3' 7 1/2" <W-1> <CT-1> <WB-2> 8 A13 2 EQ 9' 9" OVERALL 8 3/4" 2 EQ 3' 0 1/2" <W-3> 1/2" PLYWOOD SHELF {EQ-2} {FX-7} GFI OUTLET <CT-1> WASTE & RECYCLING UNDERNEATH <W-3> 2 EQ 3 1/2" <WB-1> 6 1/2" 2' 11 1/2" GFI OUTLET <T-2> <CT-2> 3'7 1/2" {EQ-1} {EQ-1} {EQ-1} {EQ-3} {EQ-4} EQ EQ EQ 2' - 1 1/4" 1' - 11" 10' - 0" OVERALL 4' 1 1/4" TAP HEIGHT 3'6" 2' 9 3/4" BAR BACKSPLASH <TL-2> GFI OUTLET GFI OUTLET 2" 4" 1' - 0 1/2" 3' - 4 1/2" OVERALL 1' - 6 1/2" 3' 7 1/2" OVERALL 3" 3' 3" 1 1/2" 4" 1' - 9" 3" TRASH & RECYCLING UNDERNEATH {FX-7} <CT-1> <WB-2> <TL-1> <W-3> <W-1> 4" 1' 7" 1' 0 3/4" 2'11 1/2" OVERALL 2X4 STUD TYP. 3/4" PLYWOOD SUBSTRATE LED STRIPS L-BRACKET 3/4" PLYWOOD SUBSTRATE <CT-1> (E) EXTERIOR WALL 2X5 STUD INSULATION L-BRACKET <W-1> <WB-1> 2X4 STUD 2'11 1/2" OVERALL 1 1/2" 2'10" 1' - 7" OVERALL 6" 5" 4" 4" NEW FOLDING WINDOW
03 james turrell studio
eugene, or | interior finishes | spring 22
Focusing on sustainability, materiality, and accessibility, this studio is meant to encapture James Turrell as an artist, and be functioning work and live space. Turrell’s work is simple and elegant, yet extremely bold in color choices.
This class emphasized the careful and thoughtful selection of materiality and furniture, as well as creating ff+e schedules and budgets.


RM 101 RM 102 exhibition RM 103 ADA BATHRM 104 KITCHRM 201 OFFICE RM 202 BATHROOM RM 203 BEDROOM RM 204 PATIO RM 102 exhibi-
floor plan not to scale

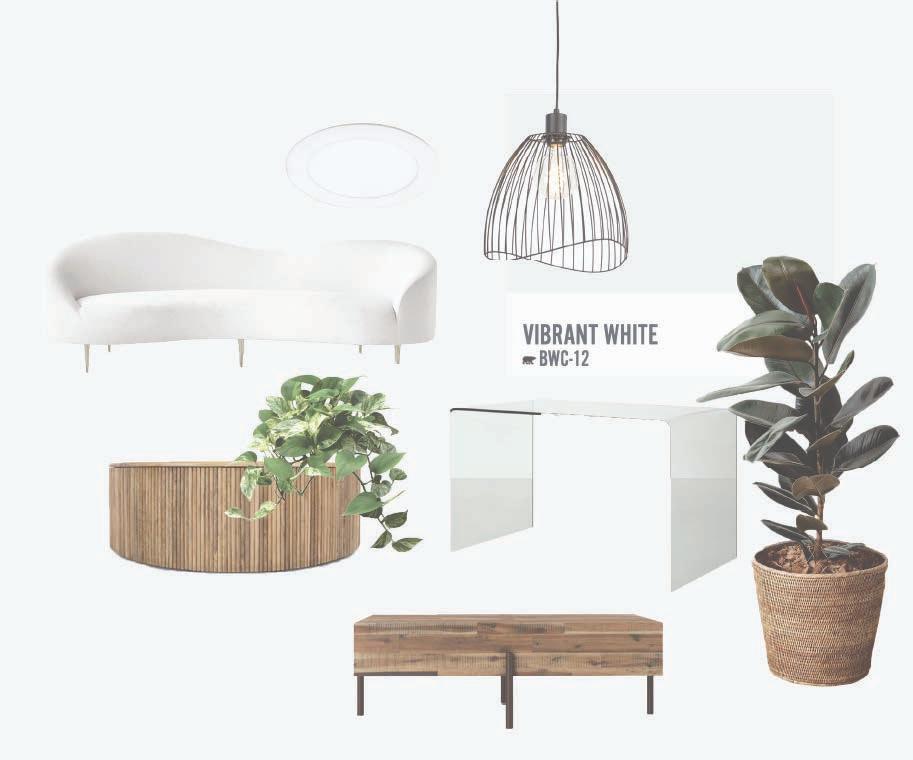

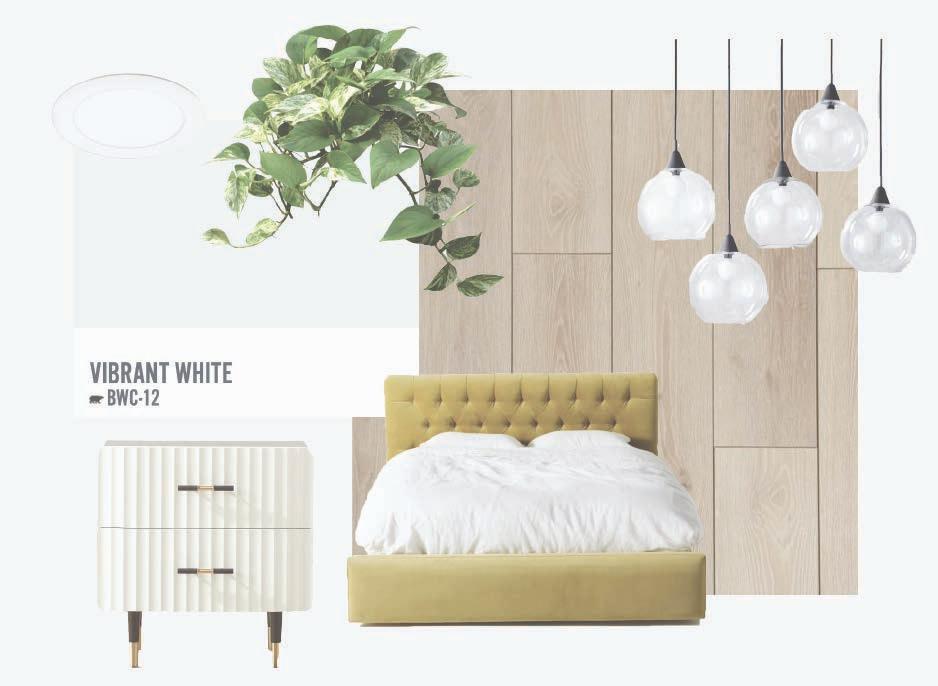
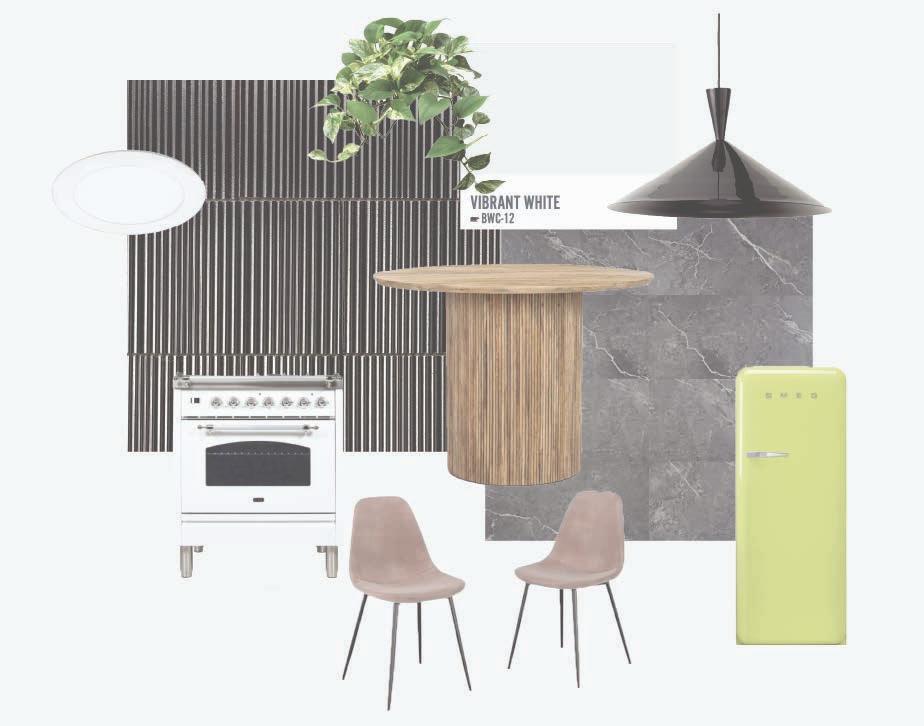
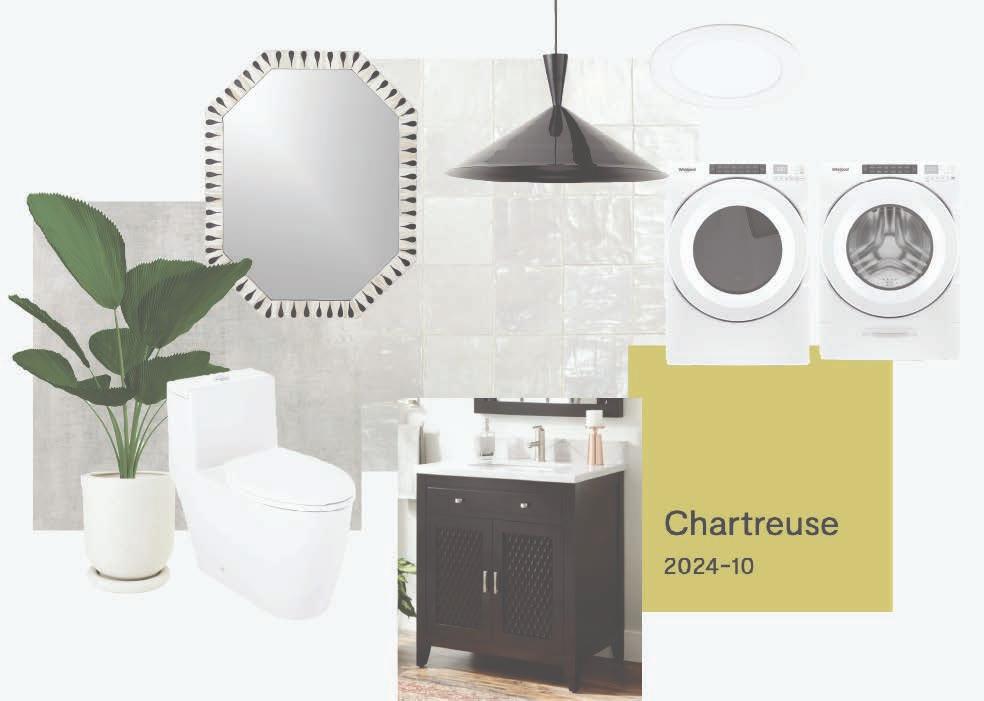
living room kitchen office bedroom bathroom



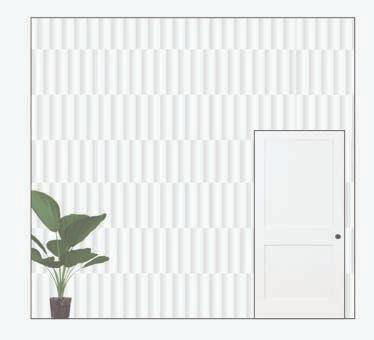
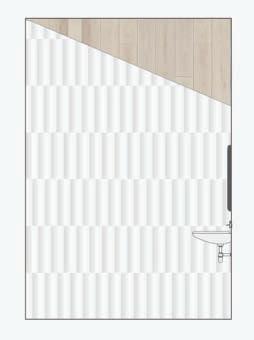
A B C D elevation a elevation c elevation b elevation d floor plan not to scale
ada bathroom

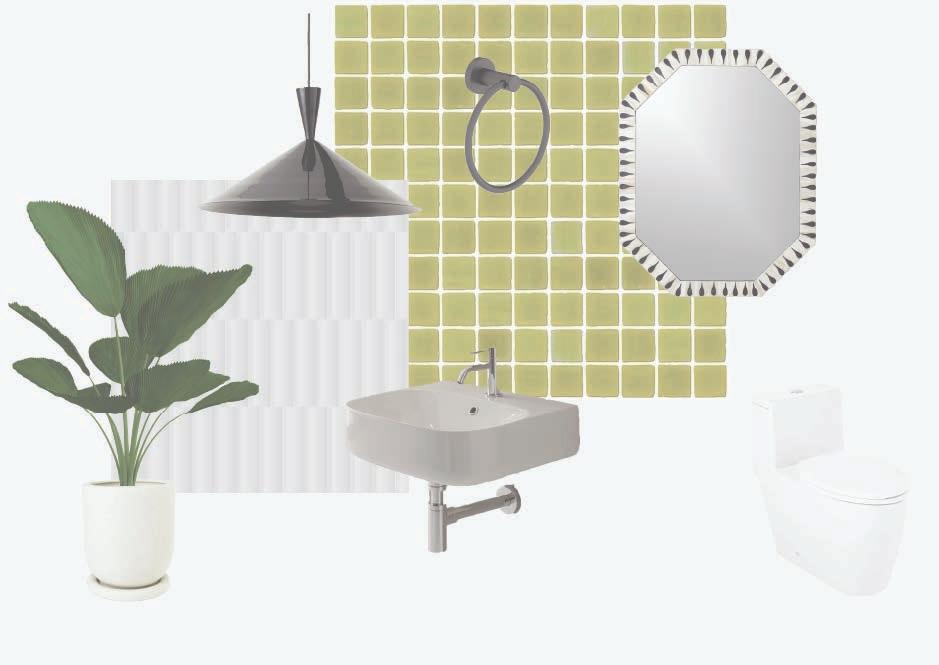
1. white paneled wood
2. cb2 exposior black pendant light
3. perigold chartreuse glass mosaic tile
4. the bath outlet round white ceramic sink
5. cb2 caraway octagonal bone inlay wall mirror
6. signature hardware sitka elongated toilet
7. tilebar metal crete crest luxury vinyl tile
ada bathroom budget material unit cost per unit quantity total luxury vinyl tile chartreuse mosaic tile wall panel mirror light toilet sink ada grab bar 1 ada grab bar 2 ada grab bar 3 towel ring hand towels ceiling panels box box panel each each each each each each each each each per panel $84 $428 $230 $299 $299 $579 $385 $124.61 $142.65 $163.69 $41.06 $24.95 $15 3 7 6 1 1 1 1 1 1 1 1 2 24 $251 $2,996 $1,380 $299 $299 $579 $385 $124.61 $142.65 $163.60 $41.06 $49.90 $360 $7,070.80 1. 2. 3. 4. 5. 6. 7.
04 patch over patch
ahmedabad, india | adaptive reuse | spring 22
Patch over Patch is an up-cycling brand created by Kavisha Parikh. Her main goal was to develop a connection with the theory and ways of sustainable fashion. As fashion waste continuously increases she leaves no textile fabric to waste as she continuously is using waste to create something new and beautiful.
Working with the company Patch over Patch, I created an up-cycling center for her work to be brought to India. Patch over Patch was also designed with community spaces, to give people the opportunity to learn how to up-cycle their own clothing.
The main goal for this space was to design something that represented the circular life-cycle of clothing by using architectural elements to create a circular wayfinding throughout the space.
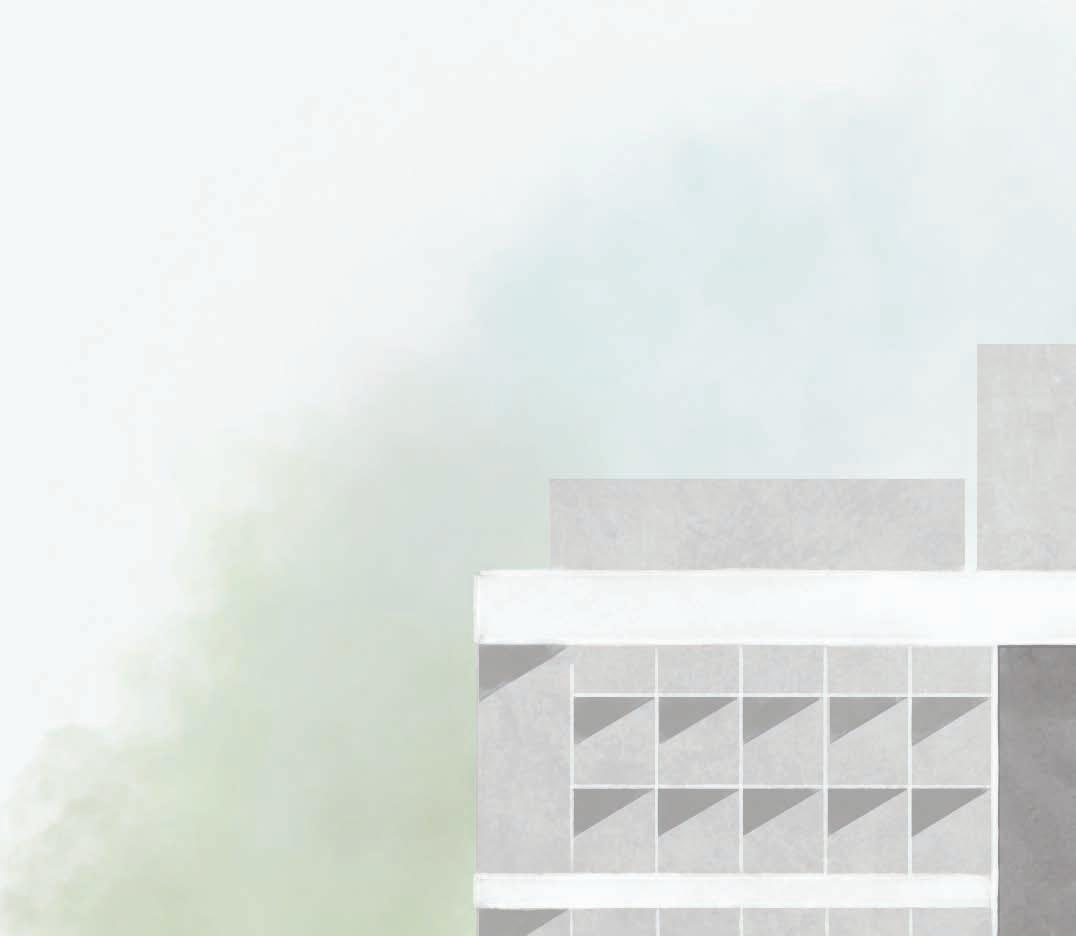
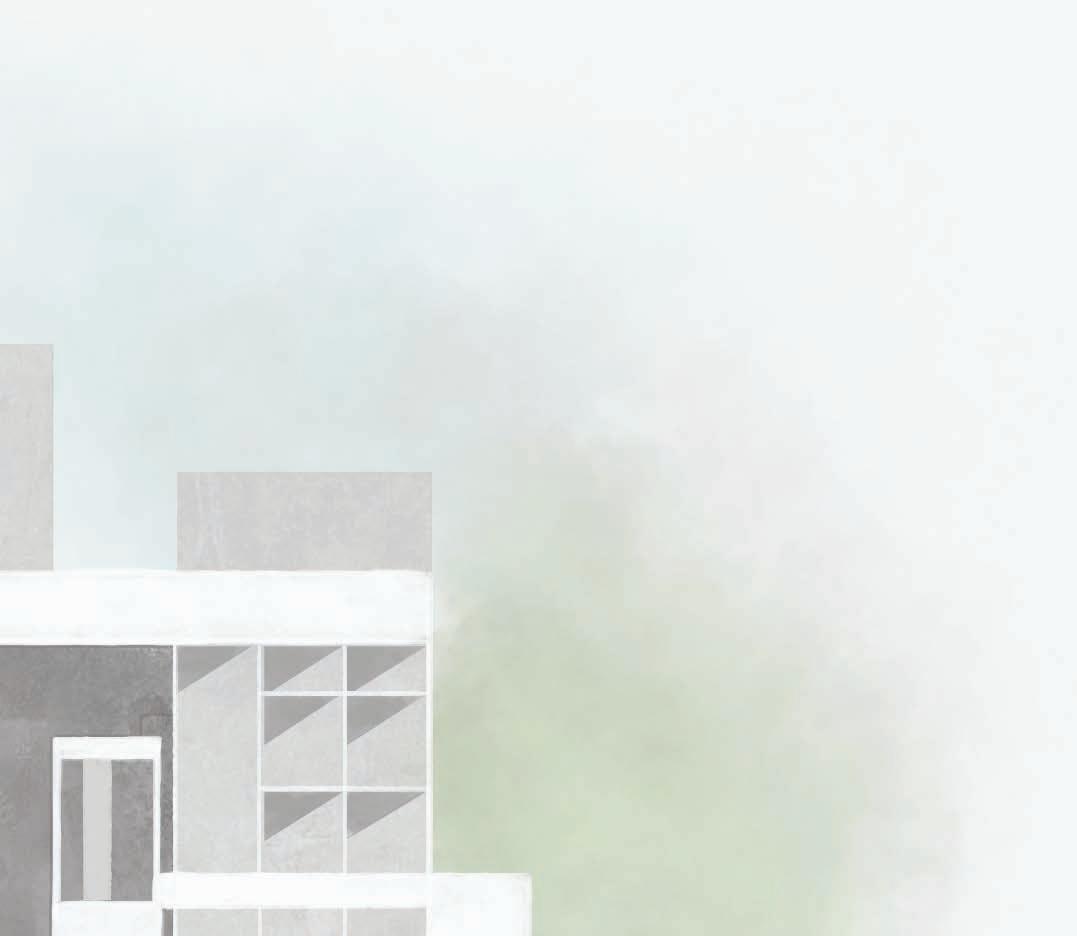


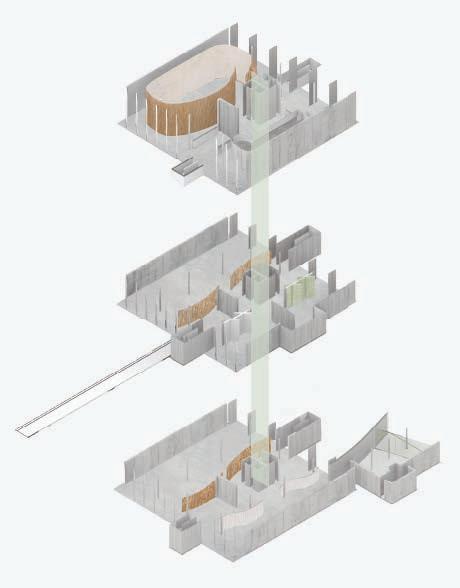

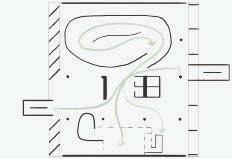
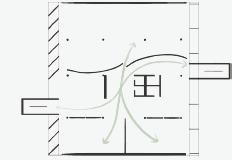
 concept diagram
vertical
concept diagram
vertical
circulation wayfinding
concept diagram
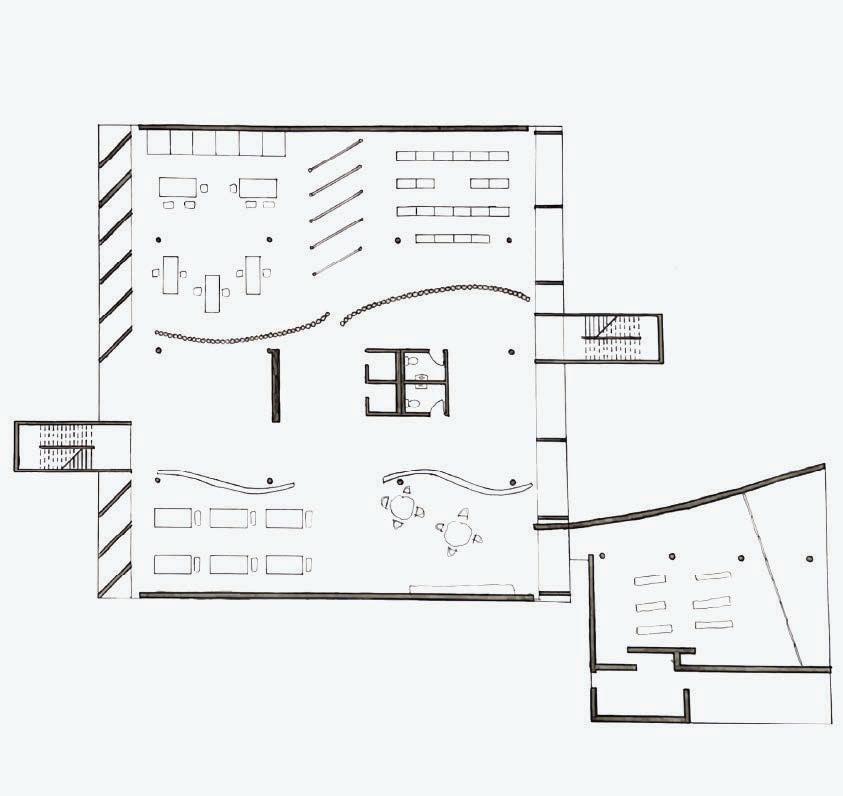
ground floor plan not to scale


second floor plan not to scale

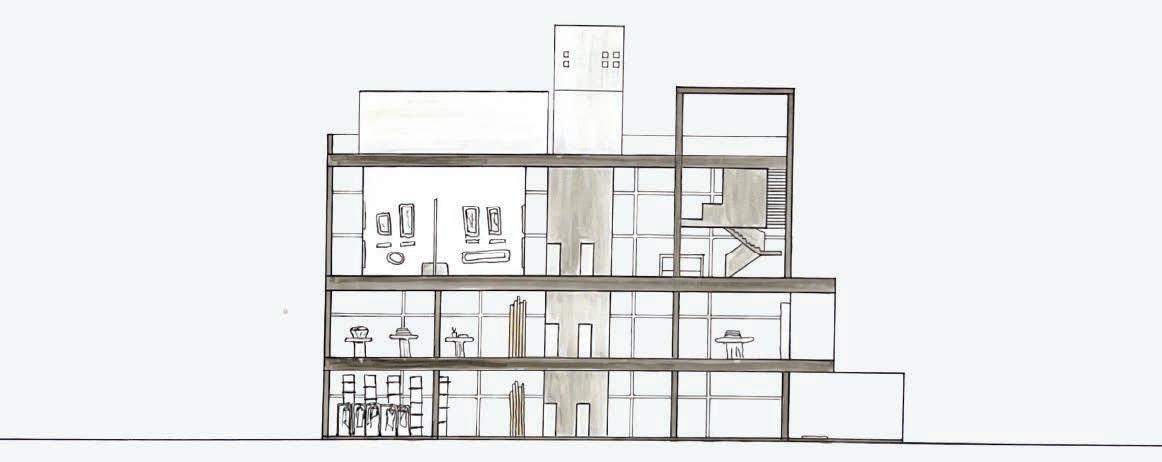
cross section not to scale

third floor plan not to scale

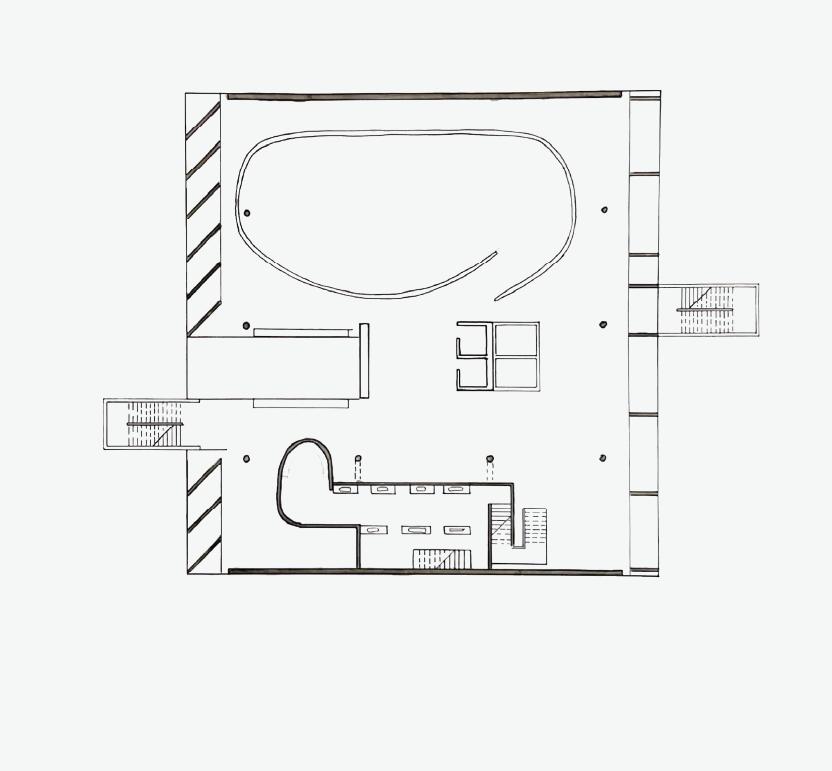
mezzanine floor plan not to scale

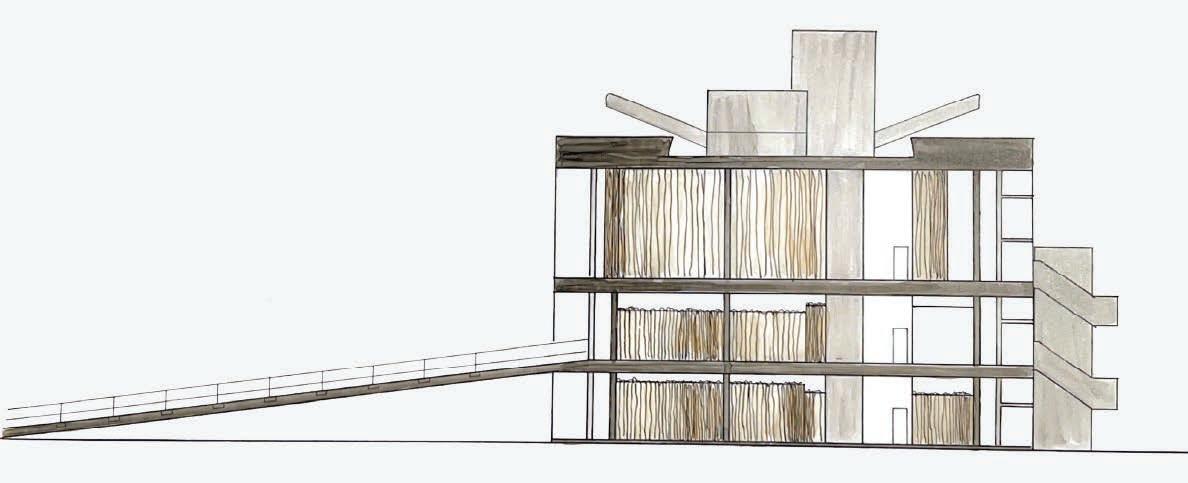
longitudinal section not to scale
05 ash lounge chair
eugene, or | furniture | fall 23
utilizing ai by crafting thoughtful and provacative prompts to generate potential chair designs. the ash lounge chair constructed from ash and burned using the shi gou ban technique, was designed for reading, lounging, and with the ability to sit criss cross.
“ a simple black wooden lounge chair inspired by italian architecture “

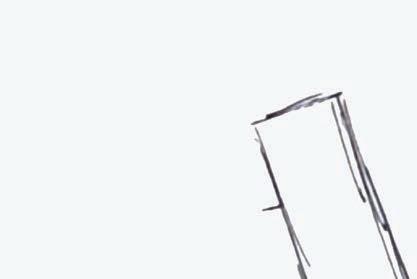
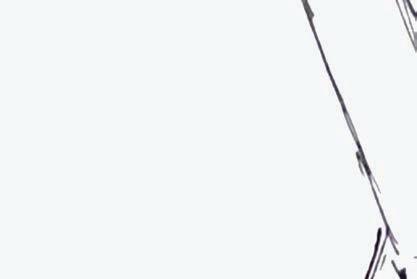
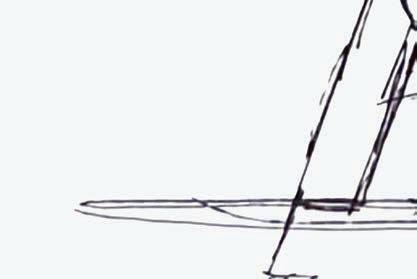
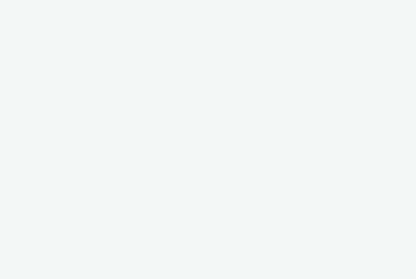
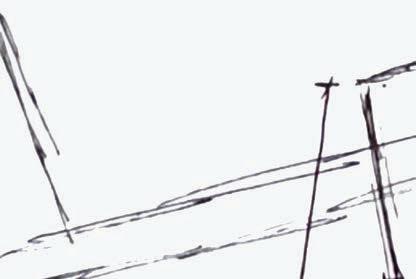
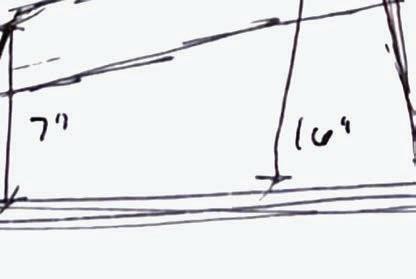

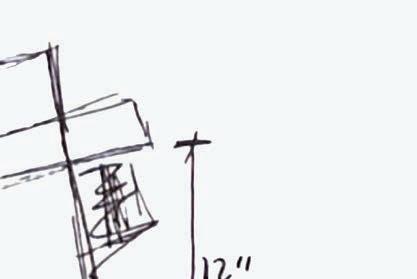


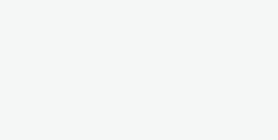



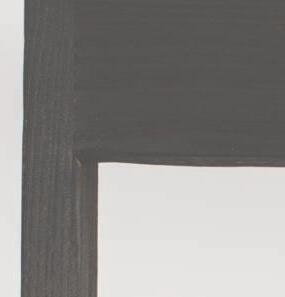





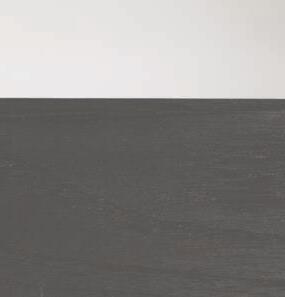
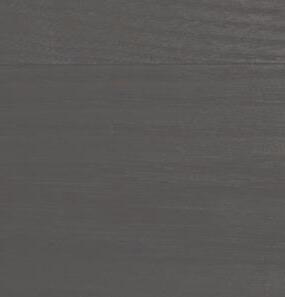
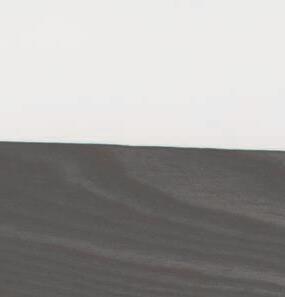


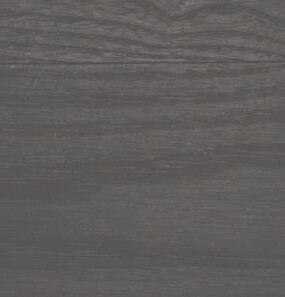
























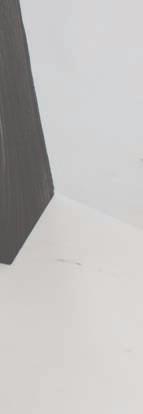
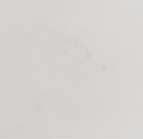
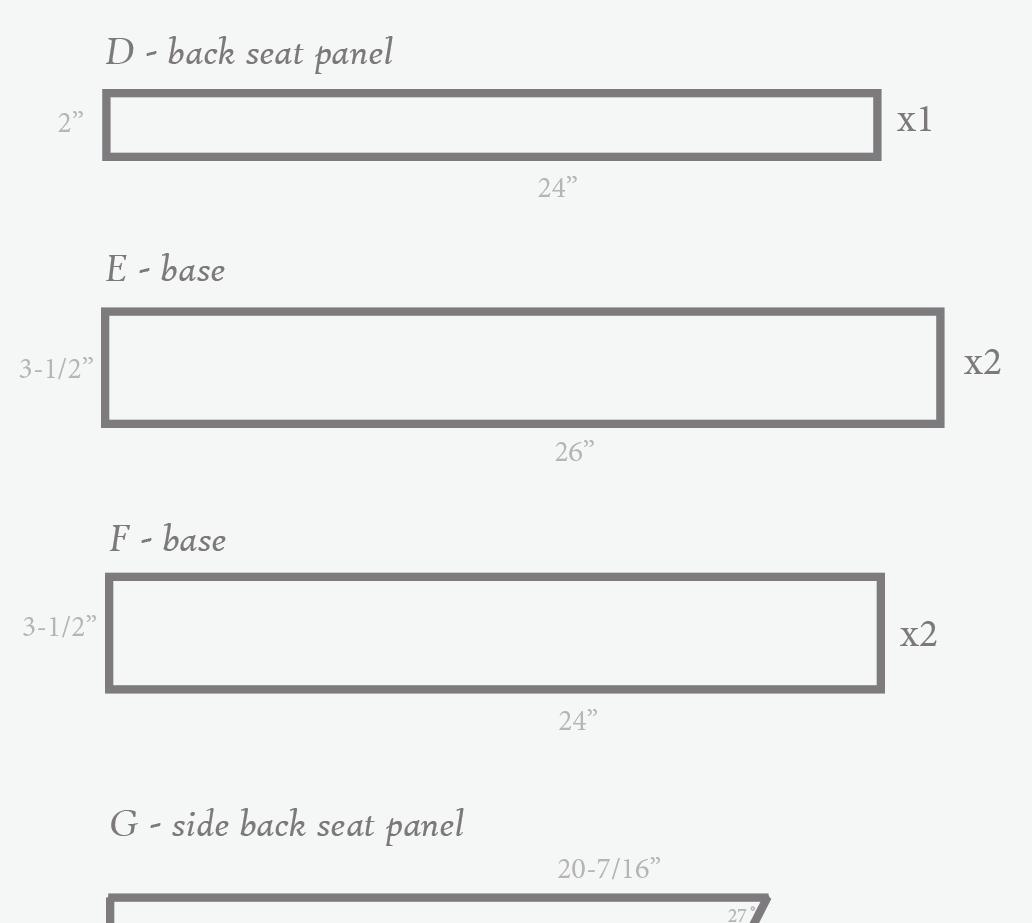
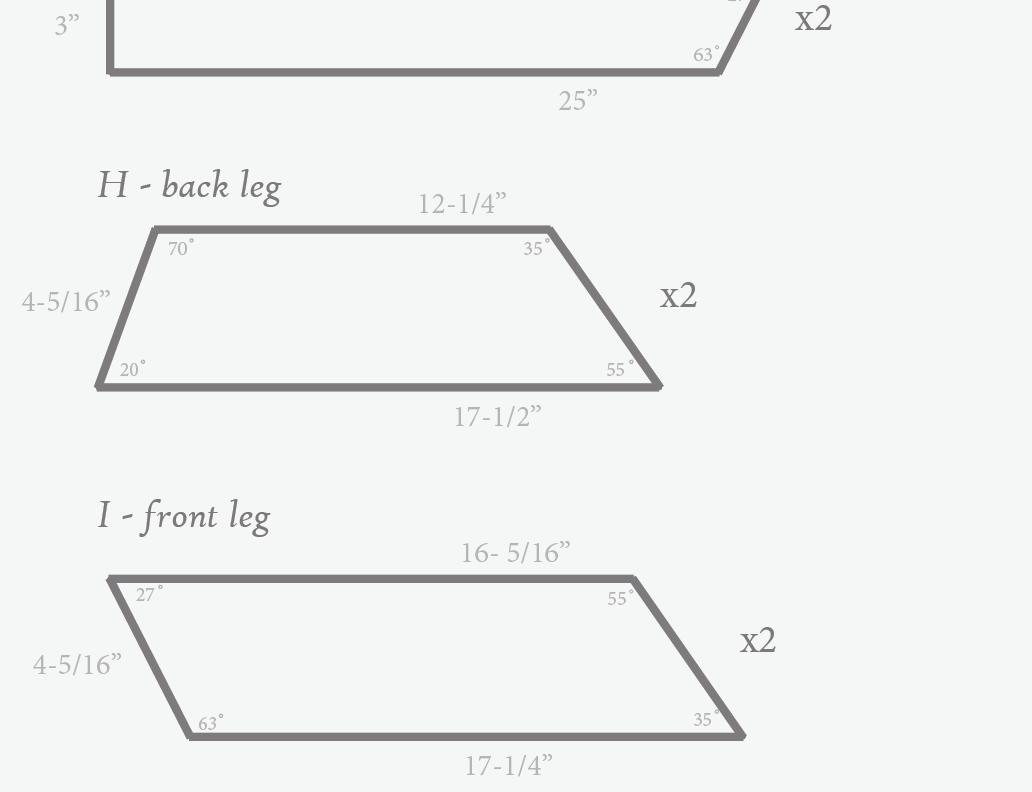



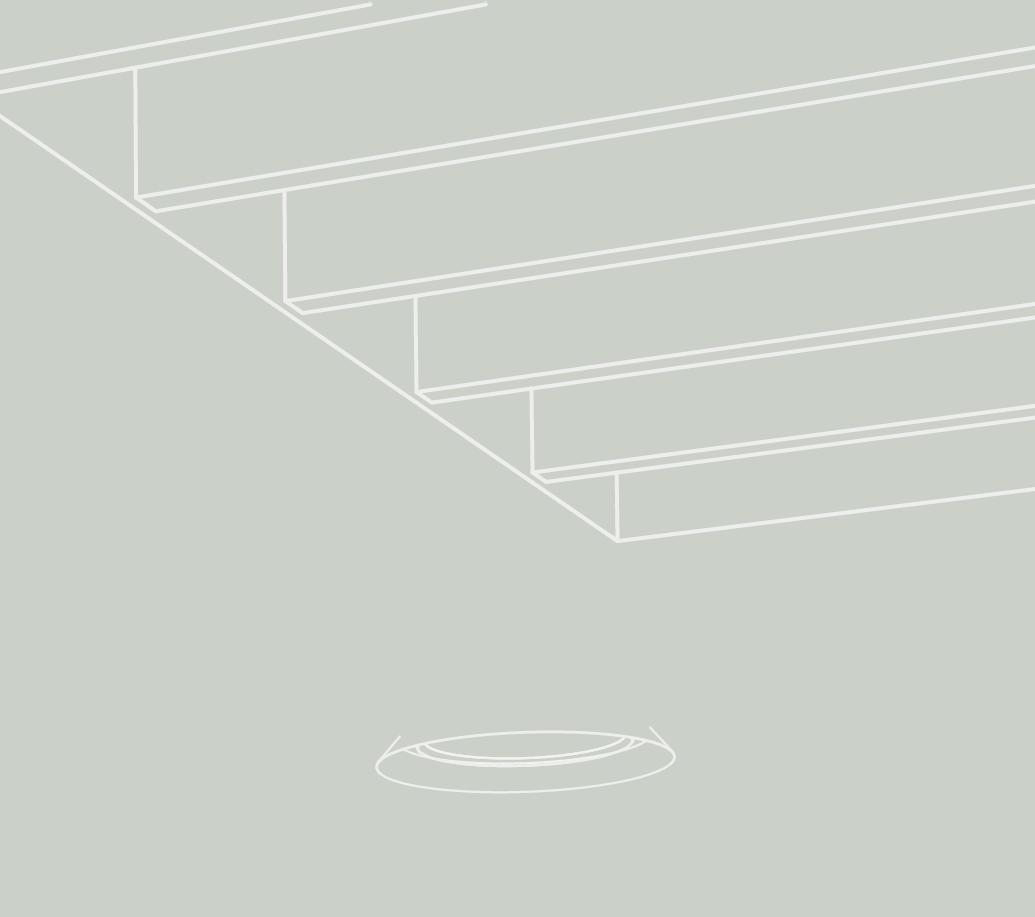

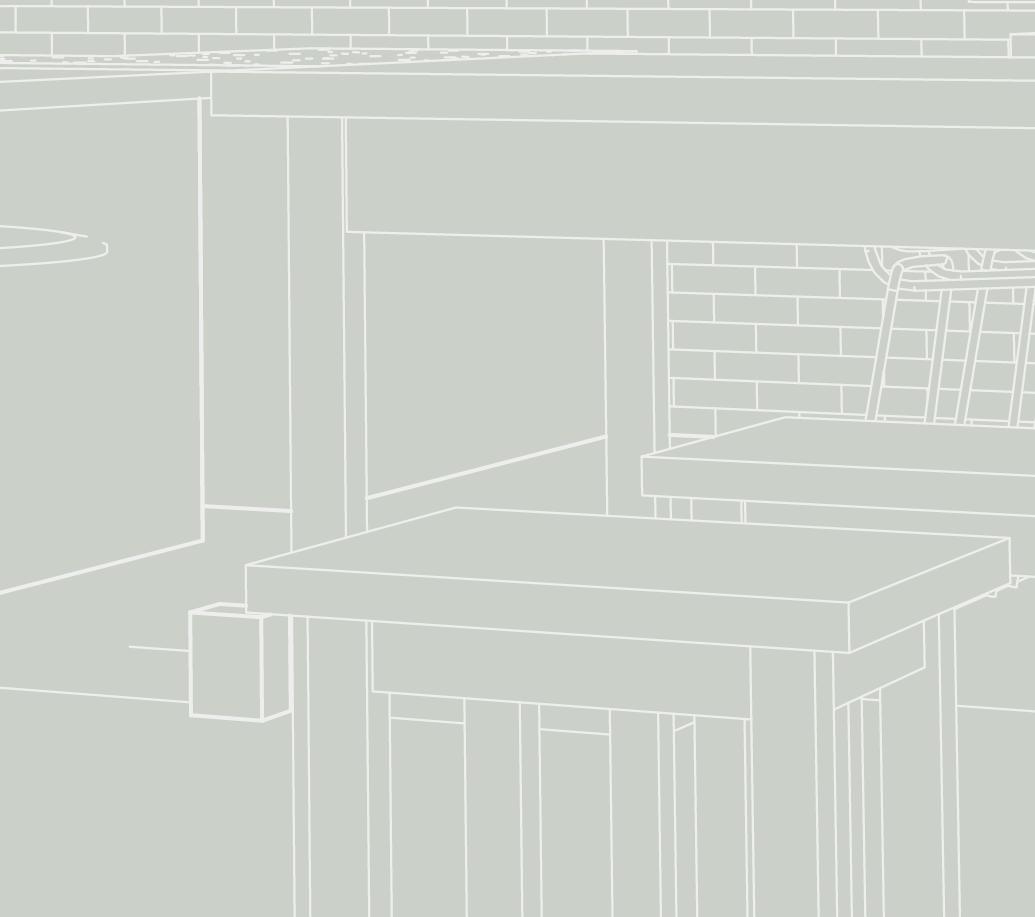

hayley peterson interior architecture portfolio Thank You


 interior architecture portfolio
hayley peterson
interior architecture portfolio
hayley peterson



























































 1. public living room
2. lobby & gift shop
3. cafe
4. art classroom
5. collections viewing
6. resource library
1. public living room
2. lobby & gift shop
3. cafe
4. art classroom
5. collections viewing
6. resource library





























 lobby + cafe plan lobby + cafe rcp not to scale not to scale
lobby + cafe plan lobby + cafe rcp not to scale not to scale






































 concept diagram
vertical
concept diagram
vertical



































































