program details



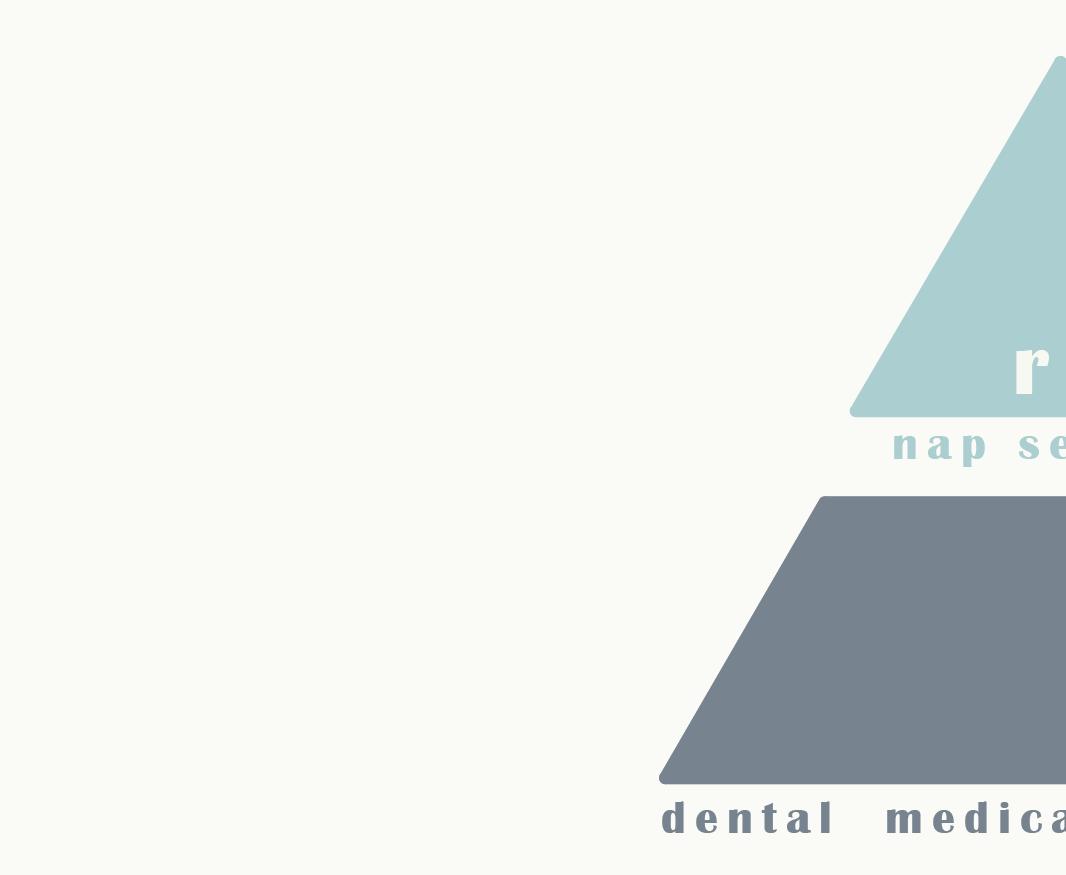













A relaxing spa-like atmosphere that provides all the essentials needed to feel refreshed and clean. Upon entering, you are greeted with a small lounge surrounded by plants and a small nook that stores towels, shower essentials, and hygiene products. Robes are also provided for all guests, so they have something comfortable to wear if they need to wash their clothes. Lockers will also be provided, along with changing rooms, to offer guests a sense of privacy. Both spaces will aim to create a relaxing and calming interior through the use of varying shades of blue and white noise, lighting that is similar to daylighting, and plenty of biophilic elements to create an overall sense of tranquility within the space.
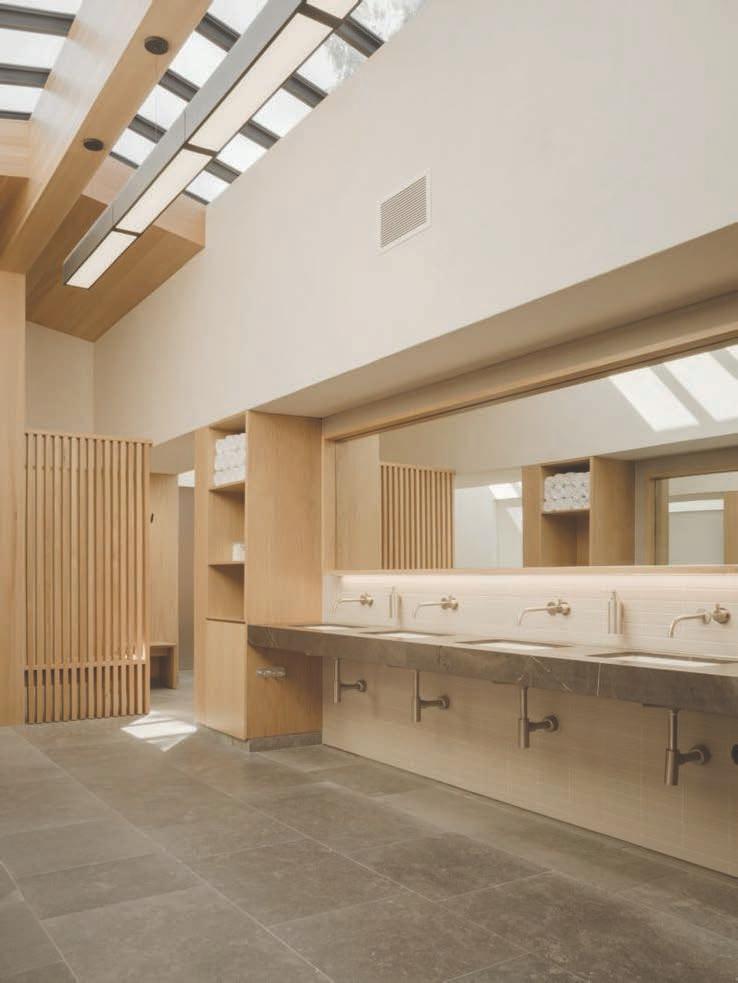
The goal of design is to create a sense of trust between the users and the space so that they feel comfortable taking advantage of the services being provided. This will also give guests a sense of dignity, as they can come and use this space to freshen up and take care of their hygiene so that they feel comfortable and happy with their wellness.
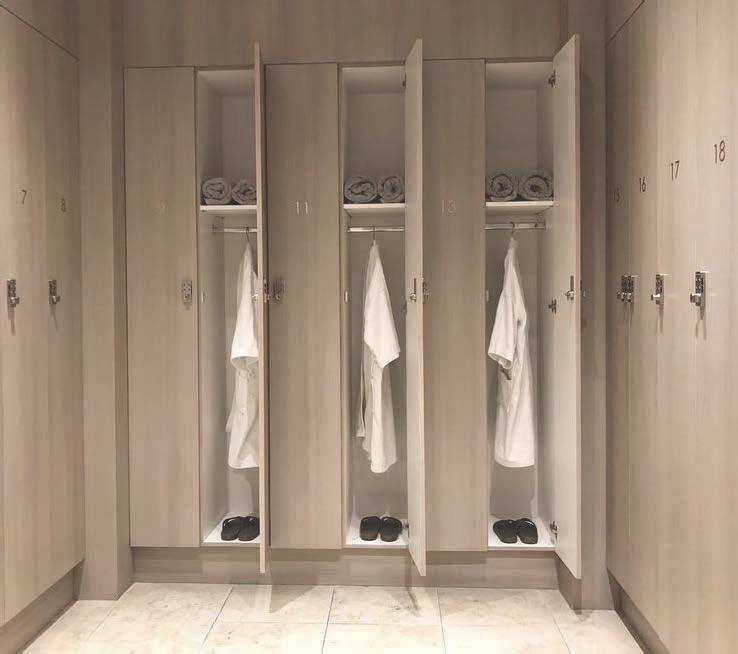
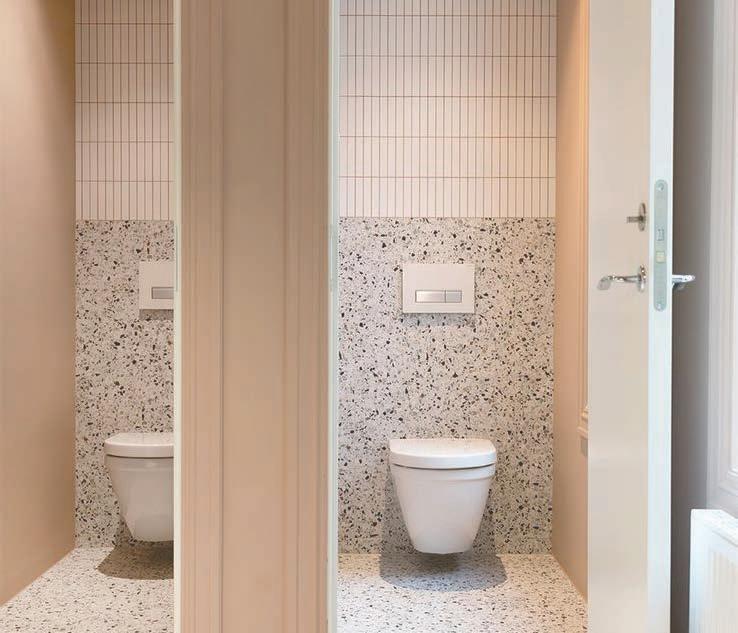
22
ILLUMINATION & VIEW: Being a space dedicated to hygiene and wellness, lighting is not only important for aesthetic quality but also for promoting healing and wellness. The space needs to be bright enough that people have clear visibility, but also moody enough that the space doesn’t feel sterile. Finding a balance between daylight quality and a moody quality.
ACOUSTICS: As this space will be a heavily tracked area, acoustics are incredibly important in ensuring that the overall mood stays focused on creating a calm and serene environment. Choosing materials that absorb sound ensures that there will be no echoing throughout the space. Integrated speakers in the ceiling are also incredibly important so that no space feels quiet.
STORAGE: There will need to be built-in storage for all the goods provided. Ideally custom made from wood, with places to store towels, robes, shampoo, conditioner, body wash, and lotion, while also providing places for guests to drop their dirty towels and robes.
SAFETY/SECURITY/ZONING: Ensuring the safety and security of guests is essential in this space, as it’s a very vulnerable task being done in a public place. Staff will be monitoring the space from the lobby area, allowing guests privacy, but also being a short distance away were anything to happen. Providing views to all aspects of the space so a guest can see everything that is going on is extremely important. Security for guest’s belongings is also incredibly important, and they can get locker keys from the staff at the lobby desk.
LEVEL OF FINISH REQUIREMENTS: This space will need materials that are durable, easily maintained, and are built for wet conditions, without feeling sterile. The goal is to use the materials to create a calming environment, with warm wood tones, blue tones, pinks, and creams. WELL goals can also be achieved through materiality: community and mind .
FF&E: Still working
Breaking away from traditional health spaces, the goal is to create a calming and healing environment that makes guests comfortable receiving treatment. Green will be an essential color in this space, as it promotes soothing and healing. This space includes four medical exam rooms, two dental clinics, a small pharmacy with storage space, a small nurse station, and waiting areas spread throughout. This space needs a balance of privacy and transparency to accommodate to all guest’s needs and provide a sense of safety and security.
Guests comfortability and trust are incredibly important in this space, as healthcare can cause anxieties and triggers for some individuals. With that in mind, the interior space will be on the lighter side, straying away from traditional furniture and material choices, and instead choosing FF&E that promotes the healing and wellness of individuals. Each medical exam room will be equipped with a comfortable exam chair, as well as other comfortable seating options. A small desk and chair for the on-site doctor, built-in cabinetry, and open shelving that holds all tools, materials, and equipment needed in a basic exam room. All rooms will be oriented so that the user will be facing the outside in order to calm and relax them during care.
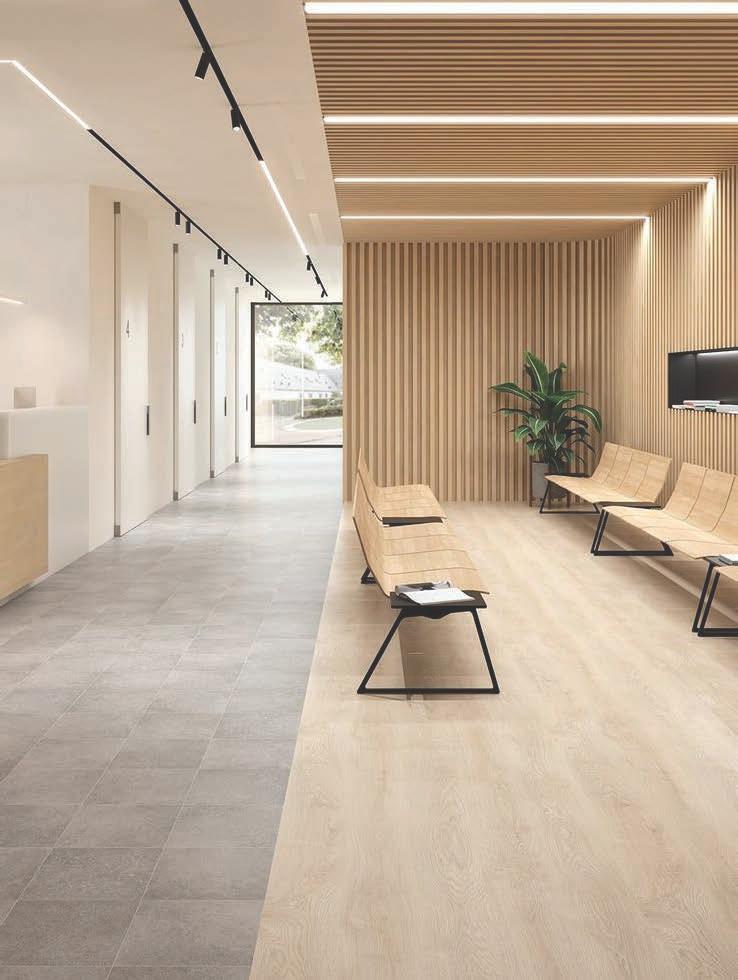
The dental wing will be more open and have two chairs that will face the windows. The chairs are separated by a built-in divider, with biophilic elements. There will also be open shelving and storage for all equipment, and tools.
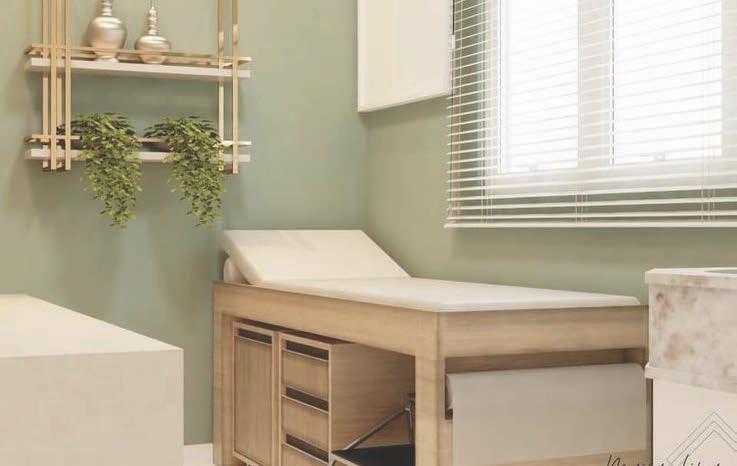
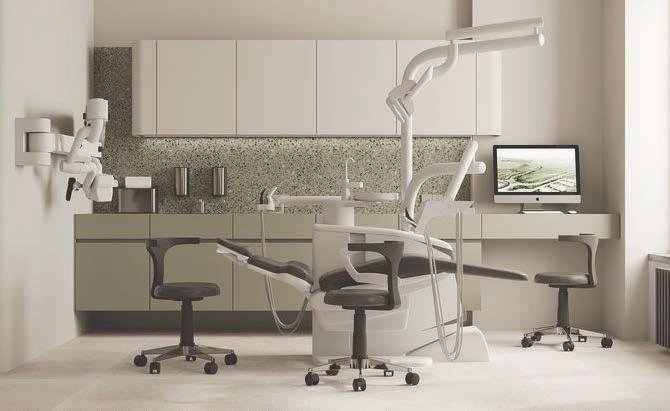
OCCUPANTS : 15
ILLUMINATION & VIEW: Views to the outside are incredibly important in these spaces, as they help relax guests. Daylighting and adequate task lighting are essential for these spaces.
ACOUSTICS: Sound-absorbing materials are critical, as they provide a sense of privacy in each room. Speakers will be integrated into the ceiling, which plays white noise. Echoing needs to be avoided in this
STORAGE: Plenty of storage is required in all areas for all equipment and tools.
SAFETY/SECURITY/ZONING: All healthcare equipment and pharmaceutical items need to be secured at all times. Security cameras will be discreetly placed in the hallways and pharmacy.
LEVEL OF FINISH REQUIREMENTS: materials need to be high quality and not sterile. They also need to be durable, easily cleaned, and maintained. Greens and warmer tones are to be placed throughout, as well as wood to provide a connection to nature. Biophilic elements throughout. The materials need to feel comfortable and relaxing. Not sterile.
FF&E: Still working