architectural design
portfolio
Hazel Ching Tsz HeiP1: The Purpose: Extreme INTERIORS
P2: The Programme: The Temple of Antitheses
The problemof the house is a problemof the era

table of contents
P2 Element 1
Free Play
p.7
P2 Element 2
(SACRED NARRATIVE) FLATSPACE 1
p.8
P2 Element 3
(Temple PROGRAMME) Actants, Act On
p.12
P2 Element 4
(DEVELOPMENT) Inscriptions

p.13
P2 Element 5
(PRESENTATION/Portfolio) Finale
p.15
P2 Element 5 Final
(PRESENTATION/Portfolio) Finale
p.17
P1 Typology-time disruptor













































































P1: The Purpose: Extreme INTERIORS
Time disruptor Lamma Island
Our task is to journey into Extreme Interiors and arrive at a serious, considered and critical position on the Architectural Purpose of your own education you will over the course of the 5 weeks develop a range of skills in the production of architectural artefacts. From Animation, Photography, From Photoshop to Publishing. Utilising ethnographic methodologies you will engage in a vertical project at the beginning to uncover a communities and reimagine architectural solutions.

It’s interesting that I exploring the concept of time through different environments on Lamma Island. The way we perceive time can be influenced by our surroundings.The feeling of panic in a dark environment can make time seem longer because we’re more aware of the passing of each moment. On the other hand, being in a vast open space where we can see the road ahead can make us feel like time is in our control because we have a sense of direction and purpose.
It’s also worth noting that our perception of time can be affected by physical distance as well. Even though some places may seem close, the time it takes to get there can be longer than expected due to various factors like terrain, obstacles, or distractions. This can be frustrating, but it’s also a reminder that time is a precious resource that we shouldn’t take for granted.
Overall, my observations show that time is not just a fixed concept but can be perceived differently depending on our environment and circumstances. Keep exploring and discovering new perspectives on time!

p2 Temple
Aim
Employees are overworked and unhappy in their jobs. The average worker spends more than 44 hours at work every week. So they especially cherish the holiday time. I hope that the family can relax and get away from the troubles of the city.

EXPENSIVE HOUSING
Hong Kong has a booming economy, wellknown for its skyscrapers and considered to be a perfect example of the modern city. A huge centre for culture and a fast adapting urban environment make Hong Kong one of the most expensive places to buy property. Urban places are densely populated with few wide open spaces
OVERWORKED PRESSURE

Hong Kong is a bustling metropolis with a highly competitive and fast-paced environment, which can create a significant amount of pressure on its people. The city’s high cost of living, competitive job market, and densely populated living conditions can all contribute to stress and anxiety.



In order to further understand their background, we collected different materials, about most of the lifestyles of people in Central, and studied why they would go to Lamma Island during their holidays. In fact, most people in cities are under heavy pressure. Working hours in Hong Kong are very long. So they will cherish the time of vacation, leave the urban environment they think, and relax in Lamma Island.
The Programme
We will be challenged to creatively and divergently design a mixed use Temple of Antitheses, which examines sensory and social condition of the Hong Kong Seaside settlement.

Find their spiritual food
My narrative is a person from Central who went to Lamma Island for bird watching
Process
GALPIN
P1 TIME DISRUPTOR
I used an environment in Central to make a cut Because the pressure of the city makes them affect visibility.Central is also a starting point













01
Free play-sensory exploration
At the beginning of this free play picture, I was looking for some relaxing elements, what kind of environment they would enjoy in Lamma Island.



02
Free play-sensory exploration

The second time is to discover the contrast between Central and Lamma Island, the two are a natural and artificial strong contrast




Relaxation Liberation
Unfettered
03 Free play-sensory exploration Final Free play-P2: Element 1

The source of inspiration was when transient was photographing birds and imitating their movements on Lamma Island Bird have always given people the feeling of freedom, they have wings to fly, and they don’t have to follow the human path
You can see the picture of Central, when people are in a dense environment, birds can fly high as if they are out of the denseness of the city Enjoy a wider space, away from some noise and away from some density, you can choose a relaxing space by yourself How can a person replace a bird and find a relaxing space of his own
For example, when a bird is flying at high speed, some very tight lines can be some soft curves for them.For example, in the wide view in the air, what you see is not a route, but islands archipelago.

Finally, I stand in the first person’s position. The natural environment of Lamma Island was used as the base map. The angle is like standing under many tall buildings and looking at the sky. The tall building began to twist, like a bird about to get out of its cage. form some spatial structures! Also discovered three very important words These words are ambient pursued by narrative.


Relaxation Liberation
Unfettered
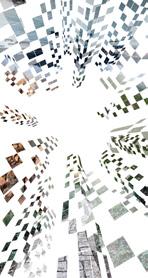

FLATSPACE




Project requirement
One of the benefits of experiencing bird sensory is the ability to connect with nature on a deeper level. By simulating the sensory experience of birds, individuals can gain a greater appreciation for the beauty and complexity of the natural world. This can enhance their overall bird Watching experience and encourage a greater respect for the environment and the creatures that inhabit it. In addition, experiencing bird sensory can provide a sense of calm and relaxation that is beneficial for mental health and well-being. Studies have shown that exposure to nature can reduce stress levels and promote a more positive mood. By simulating the sensory experience of birds , individuals can tap into this calming effect and let go of the stresses and pressures of daily life. Another advantage of experiencing bird sensory is the opportunity to learn more about different bird species. By listening to bird calls and songs, individuals can become familiar with the unique characteristics of different bird species and enhance their identification skills when out in nature. In conclusion, experiencing bird sensory is a unique and exciting way for bird watchers to connect with nature and appreciate the beauty of different bird species. By simulating the sensory experience of birds, individuals can gain a deeper appreciation for the natural world and experience a sense of freedom and relaxation that is often lacking in our busy lives. This project offers a new way to take a break from the hustle and bustle of daily routine and immerse oneself in the beauty and wonder of the natural world.

Lamma Island


Yung Shue Wan Ferry Pier is located on Lamma Island, Hong Kong. To get there, you can take a ferry from Central Pier 4 in Hong Kong Island. Here are the steps:




Take the MTR to Central station on Hong Kong Island. Proceed to Pier 4, which is the one on the far right. Board the ferry when it arrives and enjoy the scenic 30-minute ride to Yung Shue Wan Pier on Lamma Island. Once you arrive at Yung Shue Wan PierIt takes about seven minutes to reach the destination.
Project scope
Bird watching is a beloved pastime enjoyed by many, offering a chance to connect with nature and observe the stunning beauty and unique behaviors of different bird species. However, what if bird watchers could experience this joy from the perspective of birds themselves? idea behind a new project that aims to provide bird watchers with a sensory experience that simulates the perspective of birds during the bird watching process. By providing sensory cues such as bird calls, bird songs, and even scents that mimic those found in nature, individuals can immerse themselves in the world of birds and experience nature from a bird’s perspective. This unique sensory experience can provide a sense of freedom and relaxation that is often missing in our daily lives.


bird species-lamma island









Site analysis -2023


The sun shines into the building from the seaside. From 12:00 to 15:00, the first floor of the new building will be blocked by the buildings next to it.(2023)

Temperature

Wind rose in Hong Kong

There is a pier in front of the building. To the west is the sea. The southeast faces the mountains. There is a field to the east. There is a market to the south. Tall buildings do not block it. The need to the south is only one story high. To the north is also the sea. The current location is a vacant lot without any buildings

Potential adjoining landowner building issues

Noise:
If the neighboring building is a residential building, noise from the commercial activities in Yung Shue Wan Plaza may cause disturbance to the residents. To mitigate this issue, the building management of Yung Shue Wan Plaza may need to implement noise control measures, such as soundproofing the building or limiting the hours of operation.
Structural damage: Construction works, excavation, or other activities that cause vibration in Yung Shue Wan Plaza may impact the structural integrity of the neighboring building. To mitigate this risk, the building management of Yung Shue Wan Plaza may need to undertake a structural assessment of the building and implement measures to prevent damage.
Access and egress:
Cap 123F
According to the percentage site coverage schedule and plot ratios schedule below:

This place belongs to class B site, a corner site that abuts on 2 specified streets neither of which is less than 4.5 m wide. Over 24 m but not exceeding 27 m, the Percentage site coverage is 90. Plot ratio is 8.1.

Outline zoning plan

An Outline Zoning Plan is a statutory plan prepared by the Town Planning Board under the Town Planning Ordinance. It shows land-use zoning and significant road systems for each planning option area. According to this floor plan, the site involves two areas. The “G/IC” and “OU” mean government, institution or community zones, and other specified uses. Because our project is not a private residence, there is no need to apply to the government for land use change.
Any proposed development or renovation works in Yung Shue Wan Plaza may impact the access and egress of the neighboring building. To mitigate this issue, the building management of Yung Shue Wan Plaza may need to communicate with the neighboring building and develop strategies to minimize the impact on their access and egress.
Sunlight and view:
Any proposed development in Yung Shue Wan Plaza may impact the sunlight and view of the neighboring building. To mitigate this issue, the building management of Yung Shue Wan Plaza may need to undertake a solar access and view analysis and implement measures to minimize any impact on the neighboring building.
It is important to engage with the relevant consultants and authorities to identify and manage any potential issues with the neighboring building. Good communication and cooperation with the neighboring building management may also help to prevent or mitigate any issues that may arise.
Birds survey





August 2020
120 species recorded, 63 are migration species, 51 are native, Lamma Island is important for birds in seasonal migration.

Species found on Lamma Island are all species in Hong Kong two-thirds of the amount.
ATTRACT FINCHES QUALITY SPACES
Food: Finches are seed-eating birds, so they need access to a variety of seeds in their habitat. This can include grass seeds, flower seeds, and weed seeds. You can attract finches to your backyard by providing a bird feeder stocked with sunflower seeds, thistle, or nyjer seeds.

Vegetation: Finches prefer habitats with plenty of vegetation, such as trees, shrubs, and grasses. Providing a variety of plants in your yard can create an attractive habitat for finches

Shelter: Finches need places to roost and nest. They will use natural shelter such as trees and shrubs, but you can also provide artificial nesting boxes to encourage breeding.
Water: Like all birds, finches need a source of clean, fresh water for drinking and bathing. Providing a bird bath or small fountain can be a great way to attract finches to your yard.

Climate: Different species of finches have different climate requirements, so it’s important to choose species that are suited to your local climate. In general, finches prefer temperate or subtropical climates.
To attract finches, you should provide a variety of seeds, clean water, shelter, vegetation, and consider the climate.
Sustainable development
When it comes to bird conservation, the sustainable development of architecture should take into consideration the impact that buildings can have on bird populations. Some ways to design architecture that supports bird conservation include:

Using bird-friendly design elements: Incorporating design elements such as bird-safe glass, visible markings on windows to help birds avoid collisions, and nesting boxes can help support local bird populations.
Minimizing light pollution: Bright lights can disorient birds and interfere with their natural behavior. Designing buildings with lighting that minimizes light pollution can help support bird conservation efforts.

Avoiding sensitive habitats: When planning and constructing buildings, it’s important to avoid areas that are home to sensitive bird habitats, such as wetlands or grasslands.
Incorporating green spaces: Designing buildings with green spaces such as gardens, parks, and green roofs can provide important habitat for birds in urban areas.

Using sustainable building materials: Choosing sustainable building materials and construction methods can help reduce the impact of buildings on bird populations and their habitats.
By taking these steps, the sustainable development of architecture can support bird conservation efforts and help protect bird populations.

(Temple PROGRAMME) Actants, Act On
Liberation Record for motion
volumetric model
Unfettered
Record for motion
volumetric model
Relaxation
Record for motion
volumetric model



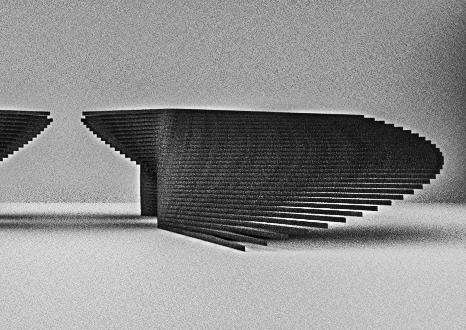








youtube video-Bird movement possess

Birds seem to symbolize their spiritual food, so Food process I chose to discover the process of some birds flying freely, based on these three important words.
Let’s take a look at the snippet first
This clip is a video of some birds flying
Birds are often associated with freedom because of their ability to fly. As humans, we are bound to the ground and limited in our movement. Birds, on the other hand, have the ability to soar through the air, allowing them to explore the world from a different perspective.




youtube:Bird movement possess
https://www.youtube.com/watch?v=5lu7QRWhUwo

DESIGN process
model made three respectively, based on those words to make three ELEMENTS, Liberation is a combination of some vortexes, unfettered is a rotation like a bird flapping its wings. Relaxation is to swing in different directions, just like a bird repelling water. Then combine these three into one


combine model








Narrative AS A SERIES OF QUALITY SPACES
Design StandARD
Lighting: Go from darkness to natural light, creating a strong contrast
Color: Go from a darker color to a comfortable, natural light color for a strong contrast
Unfettered (Unencumbered/Unrestricted)
Natural light: Maximize natural light to create a bright and uplifting atmosphere. You could use sheer curtains or blinds to allow plenty of sunlight to filter in.
Color: The colors used in the space should be bright and vibrant, encouraging creativity and energy.
Relaxation(Tranquility /comfortable)
Lighting: The lighting in the space should be soft and subdued, preferably with natural light if possible. Avoid harsh or bright lights that can be jarring to the senses.
Color: The colors used in the space should be calming and soothing, such as shades of blue, green, or neutral tones. Avoid bright, bold colors that can be overstimulating.
Space:Shifting from a narrow space to a wider space, the strong contrast gives people the feeling that a wide and comfortable space has been liberated from a dark and small space
Nature: Make an artificial space and a natural space for a strong contrast.
Material: Strong straight lines and natural streamlines. Artificial concrete and wood, stone
Density:From high density to low density
Openness: The space should be open and free from physical barriers that may inhibit movement or expression. Consider using open floor plans, high ceilings, and expansive windows to create a sense of openness.
Nature: Incorporate natural elements like plants or a water feature to create a sense of connection to the natural world. This can create a feeling of liberation and freedom.
Material: Use minimalistic decor and furnishings to keep the space uncluttered and free of distractions. This will create a sense of openness and lightness.
Density: Low density
Sound: The sound in the space should be peaceful and calming. Consider playing soft, soothing music, or adding natural sounds such as the sound of waves or birdsong.
Nature: Incorporating natural elements into the space, such as plants or a water feature, can help create a relaxing atmosphere and promote a sense of calmness.
Nature Material: The space should be arranged in a way that encourages relaxation, such as a cozy corner with a comfortable chair or a soft carpeted floor for stretching.
Density: Low density
Relaxation
3/F A Place For SharingFeeding area
2/F A Place For Sharing - exhibition spaces




Unfettered
1/F Lobby

Exhibition spaces: Some bird watching buildings may also include exhibition spaces, such as galleries or museums, where visitors can view displays of bird-related art, photography, or scientific specimens.


The exhibition hall of 2/f is spacious(space us), with wood and natural materials as the main theme, and you can also see the 3/f image of the pool, and the ground will reflect the water shadow 3/f is a feeding place. This floor is semi-outdoor with a pool. You can see people on the 4th floor walking on the outdoor path and blending into the green, as if they were birds.


1/F A Place For Gathering - Coffee shop
2/F Ramp
To go to the 2/f exhibition hall, you have to pass through the ramp, and the reflection of the pool in 3/f will be projected here
Liberation
4/F A Place For Sholitude Bird watching space
4/F Bird watching space

Transfer loading
Column
Transfer plate
Structure wall
Structure wall
Raft foundation
A Place For Sholitude
Bird watching space Glass room
Outdoor spaces: Outdoor spaces, such as trails or walking paths, may also be included in the design of a bird watching building to provide visitors with access to bird habitats and to encourage exploration and discovery.
This is a feeling space. Like a bird, it can roam in the air and travel to different locations. The glass room in which the space of Sholitude will be hidden. Some parts of this design are stairs, and some places cannot walk, so some birds will choose these places to stay.



A Place For Feeling Outdoor path
A Place For Sharing
Feeding area
explode diagram






A PLACE FOR SHOLITUDE BIRD WATCHING SPACE


4/F
Elevation
A PLACE FOR FEELING OUTDOOR PATH
4/F A PLACE FOR SHARING FEEDING AREA
3/F
A PLACE FOR SHARING EXHIBITION AREA
2/F
INCLINED CEILING
1/F RAMP 1/F
A PLACE FOR GATHERINGCOFFEE SHOP 1/F

Elevation
This design for the building blurs the boundaries between indoor and outdoor spaces, creating a unique and fluid experience for users as they move through the building. This approach can help to create a sense of continuity between the interior and exterior, blurring the line between the two and creating a more immersive experience for users.



Elevation 1
Elevation 2


stainless steel structure


Adjusting the texture of the metal frame to blend with the staggered main body can help to create a cohesive and harmonious design that is

Recessing the metal frame can help to highlight the central theme of the building and create a sense of depth and perspective.
Using a metal frame as the main support for the building can provide a strong and durable structure while also allowing for unique design opportunities.




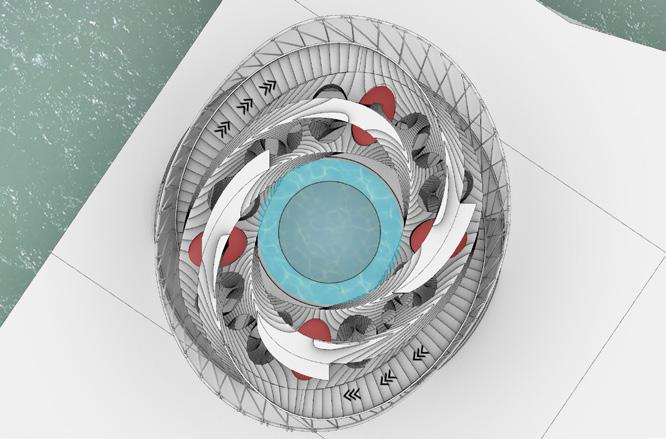


Unfettered
1/F A Place For Gathering
Coffee shop
creative vision
Staggered ramp and a two-way roundabout pedestrian ramp on the lower floor are a unique design feature that allows for smooth and free-flowing movement throughout the building. By creating an open and dynamic space, users can move around the building effortlessly, similar to the flight of birds. This design approach can also create a sense of freedom and creativity, which can be especially beneficial in public buildings or spaces.

Regarding the bird pool, it can be a relaxing and refreshing feature that can help to create a sense of tranquility in the space. By incorporating flowing water, you can create a dynamic and lively atmosphere that can add to the overall aesthetic of the building.




section 1

Relaxation
2/F A Place For SharingFeeding area
creative vision
S2
By gradually widening the field of vision as users move upwards, you can create a sense of discovery and wonder, encouraging them to explore and engage with the space. This can be similar to the experience of a bird flying high in the city, searching for a space where they can be alone and enjoy a sense of freedom.





section 2

Liberation
Liberation

section 3


with people
3/F A Place For Sholitude




Bird watching space



Relaxation
Unfettered

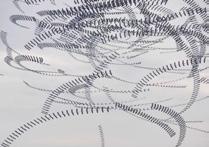
Unfettered
A PLACE FOR SHOLITUDE BIRD WATCHING SPACE 3/F

A PLACE FOR FEELING OUTDOOR PATH 3/F
A PLACE FOR FEELING STAIR 3/F
A PLACE FOR SHARING GARDEN FEEDING AREA 2/F

BIRD POOL 2/F
R UNFETTERED RAMP 1/F
L UNFETTERED RAMP 1/F

A PLACE FOR GATHERINGCOFFEE SHOP
A PLACE FOR SHARINGEXHIBITION SPACES 1/F
sun shadow range






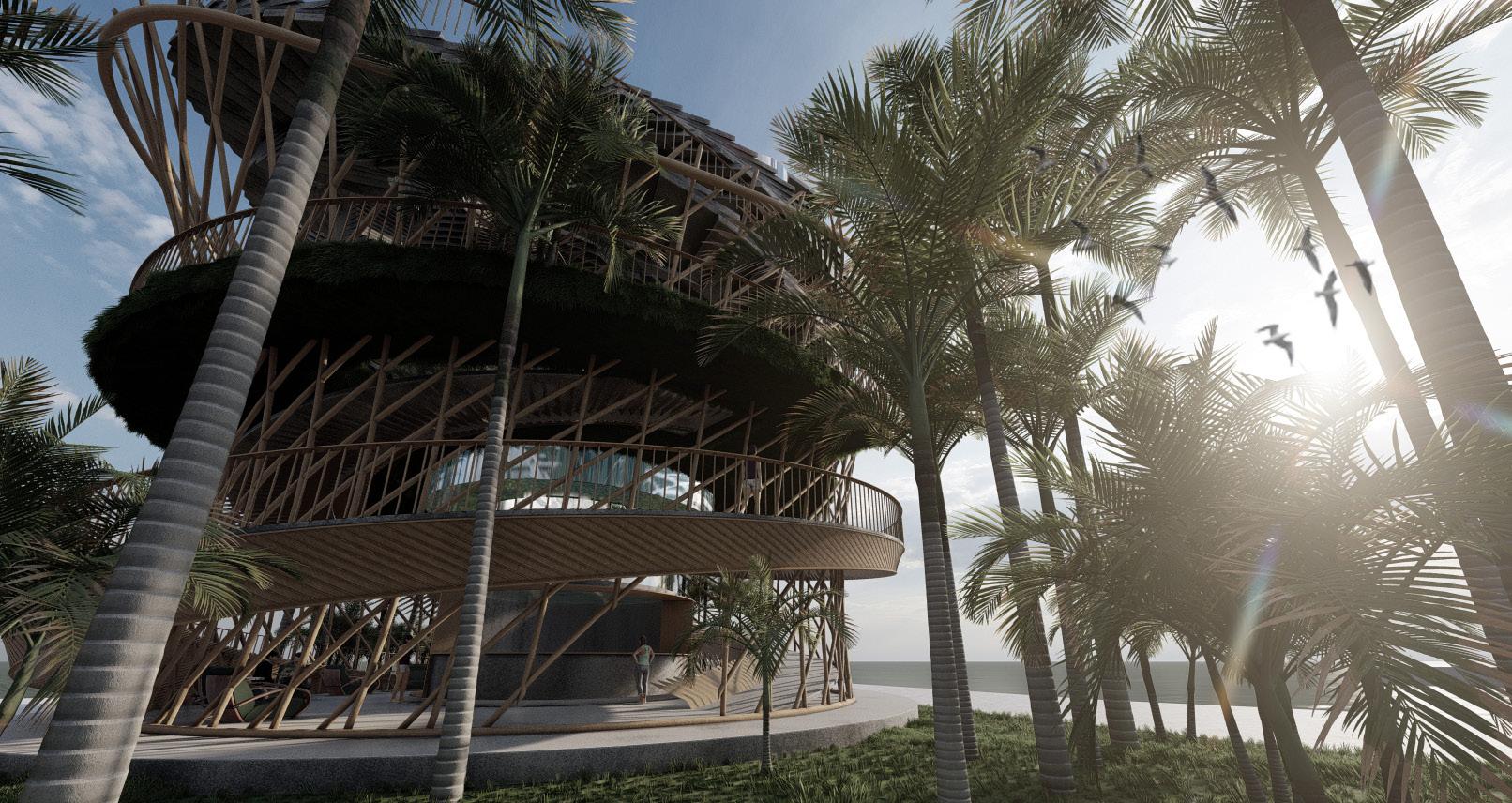
The problemof the house is a problemof the era
16 to 30
31 Floors and above
tenement building
Introduction
tenement building + skyscraper vertical mixed society (population growth)
Tum te acendam quidem Rompl. Natis. Itum etimum, senatinve, Cat, videstimus conducionit, quidieret, nihicivius bonsulvit. Bata di, conlos ete, Catur aurnumedem postra vium, co contum.
Feriorro



There

must
be height restrictions over the flight route of the aircraft




The buildings in the area are mainly residential buildings, ranging from old tenement buildings over half a century old on Ma Tau Kok 13th Street to single-family mansions in Kadoorie Hill and Kowloon Tong. In addition, Ho Man Tin and Hung Hom Bay are the newly developed high-rise luxury residential areas in the area. Kowloon City, Kowloon Tong, Ma Tau Wai and Ma Tau Kok used to be within the statutory airport obstacle height control area of Kai Tak Airport. Although the buildings in the area were built in the 1980s or 1990s, they were also affected by height restrictions. Buildings rarely exceed 16 storeys, and in urban areas, the average height of buildings in the district is significantly lower than in other urban areas. However, with the closure of Kai Tak Airport in 1998 and the subsequent urban redevelopment, many single-family residences higher than 16 storeys have been built in Hung Hom, To Kwa Wan and Kowloon City.
The building below the runway is only six stories high Buildings constructed in the 1980s or 1990s were also affected by height restrictions, with the tallest buildings rarely exceeding 16 storeys
The average height of buildings in the district is significantly lower than other urban areas
With the closure of Kai Tak Airport in 1998 and the subsequent urban redevelopment, many single-family residences above 16 storeys were built

In recent decades market-oriented politics has marginalised the construction of public and social infrastructure, especially housing, and turned the necessity of housing provision (the home, shelter, the right to housing) into a commodity form to be bought, sold, circulated and exploited toward maximum financial gain (exchange-value supersedes use-value). Instead of the collective social function of housing in the city there is a commodification process of housing and a narrative of individual desire and a perpetual cycle of consumption.

Market-driven politics turned housing into a commodity, neglecting social infrastructure.
Flat old building
The picture shows that the old building used to be the same height as if it was flat
As the population grows, the more space is needed, so it develops upwards (the building below the runway is only six stories high Buildings constructed in the 1980s or 1990s were also affected by height restrictions, with the tallest buildings rarely exceeding 16 storeys



The average height of buildings in the district is significantly lower than other urban areas)



Pin-in buildings


The building site area is small but the building height is disproportionately high
Pin-in buildings are usually more common in old districts, because in the past, neither the tenement buildings nor the dwellings were so high. As one of the old buildings was acquired Therefore, all the area of the old building will be used to build high-rise buildings.
(With the closure of Kai Tak Airport in 1998 and the subsequent urban redevelopment, many single-family residences above 16 storeys were built)


archipelago City

urban renewal


Old buildings will go down the street if they want any entertainment. Above is the living space.

Compared with new buildings, podium will have more uses, such as clubhouse dining.
There are many common areas between the house and the ground
People can relax and live in this building one day

The new building is far from the ground where people live
before 1998 heigh limit line
Human movement
Kowloon walled City quality space

Kowloon Walled City was a densely populated and largely ungoverned area in Hong Kong that existed until it was demolished in the early 1990s. The unique qualities of the space of Kowloon Walled City included:

Ethical relations: Despite the lack of formal governance, the residents of Kowloon Walled City developed a system of self-governance that was based on mutual trust and cooperation. This led to a strong sense of community and social cohesion among the residents.

Interconnected rooftops: The buildings in Kowloon Walled City were built so close to each other that their rooftops were often connected. This created a unique spatial experience where people could move between buildings without ever touching the ground. This also facilitated social interactions between residents who might not have otherwise met.

High and low visibility: The densely packed buildings of Kowloon Walled City meant that residents of different floors were often able to see and interact with each other. This created a sense of connection and interdependence between residents on different levels of the buildings.


However, when the Hong Kong government decided to redevelop the area, the old buildings were replaced with highrise buildings, which fundamentally changed the nature of the space. The high-rise buildings reduced the visibility between residents, which led to a decline in ethical relations and social cohesion. Additionally, the loss of interconnected rooftops meant that the unique spatial experience of Kowloon Walled City was lost.








Structural System


The building blends into the hillside
narrative
That’s a great idea to encourage artists to come together and document the reconstruction projects in Kowloon City. many artists are based in the area, and their perspectives and creative expressions could provide a unique and valuable contribution to recording the city’s changes.
Artists have a keen eye for detail and can capture the essence of a place through their artwork. By documenting the reconstruction projects, they can bring attention to the changes happening in Kowloon City and provide a historical record of the area’s transformation.



Additionally, art can serve as a medium for communication and discussion. By showcasing their artwork in exhibitions and events, artists can engage with the community and raise awareness about the issues surrounding the reconstruction projects in Hong Kong.



Overall, encouraging artists to participate in documenting the changes in Kowloon City can help preserve the history of the area while promoting creativity and community engagement.

Structural System Load Transfer Diagrams



construction detail
Metal frame structure 200x200 supporting floor
Key site section in full context




Metal frame concrete floor Retaining wall
Elevation

Metal frame structure 400x400 main support
Location Plan


GA plan


perspective of key interior space Sustainable development







It’s true that historically, Kowloon City was a densely populated area with many residents living in challenging economic circumstances. Similarly, many artists in Hong Kong have also faced financial struggles due to the city’s high cost of living and limited support for the arts.

However, the lack of support for the arts in Hong Kong has also led to a sense of resilience and resourcefulness among local artists. Many have found innovative ways to create art despite limited resources and have developed unique styles and techniques that reflect their experiences.
Regarding the reconstruction projects in Kowloon City, it’s admirable that the aim is to create a space that is environmentally conscious and energy-efficient. By utilizing natural ventilation and avoiding luxurious designs, the project can help reduce energy consumption and promote sustainable living practices.


Moreover, the use of interior design to create a mood that reflects the history and character of Kowloon Walled City can be a powerful way to connect people to the area’s past while also promoting artistic expression and creativity.
Overall, the project has the potential to showcase the resourcefulness and creativity of both the Kowloon City community and local artists in Hong Kong. By highlighting the historical and cultural significance of the area, the project can help promote greater understanding and appreciation of Hong Kong’s rich cultural heritage.

