SATURDAY & SUNDAY
APRIL 29-30, 2023
NOON - 5:00 P.M.
ADMISSION $5 FOR ALL 8 HOMES

CHILDREN 12 YEARS & UNDER ARE FREE REMODELERS
COUNCIL OF LINCOLN
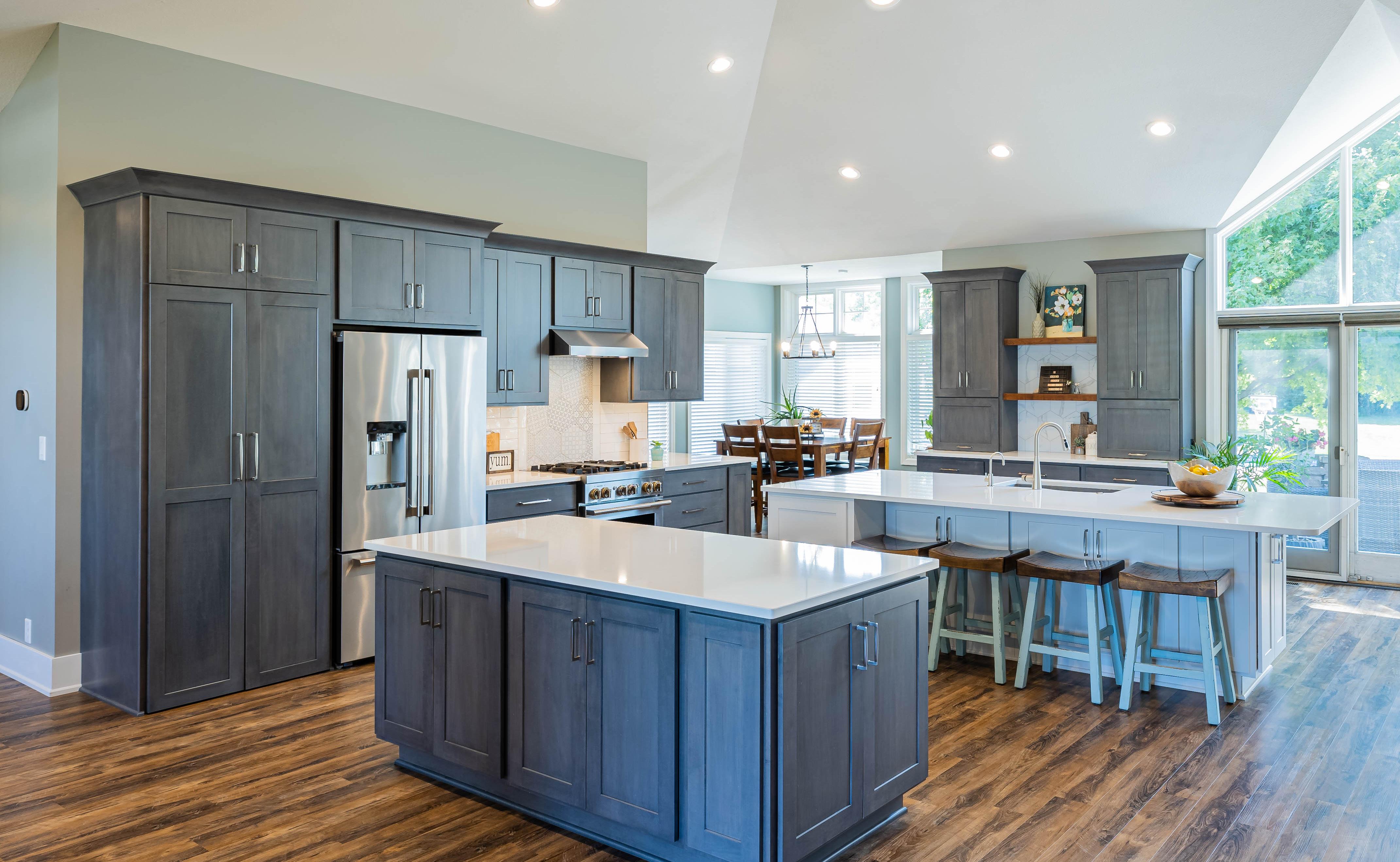
32 ND ANNUAL
1. 5450 Rockford Drive
Kitchen Remodel
Lincoln Cabinet
2. 5459 Rockford Drive
Kitchen Remodel
Lincoln Cabinet
3. 2450 Sewell Street
Kitchen Remodel, Laundry
Addition, Bathroom Remodel
CS Kitchen & Bath Studio
4. 2925 O’Reilly Drive
Primary Suite Addition
Willet Construction, Inc., Remodeling Specialists
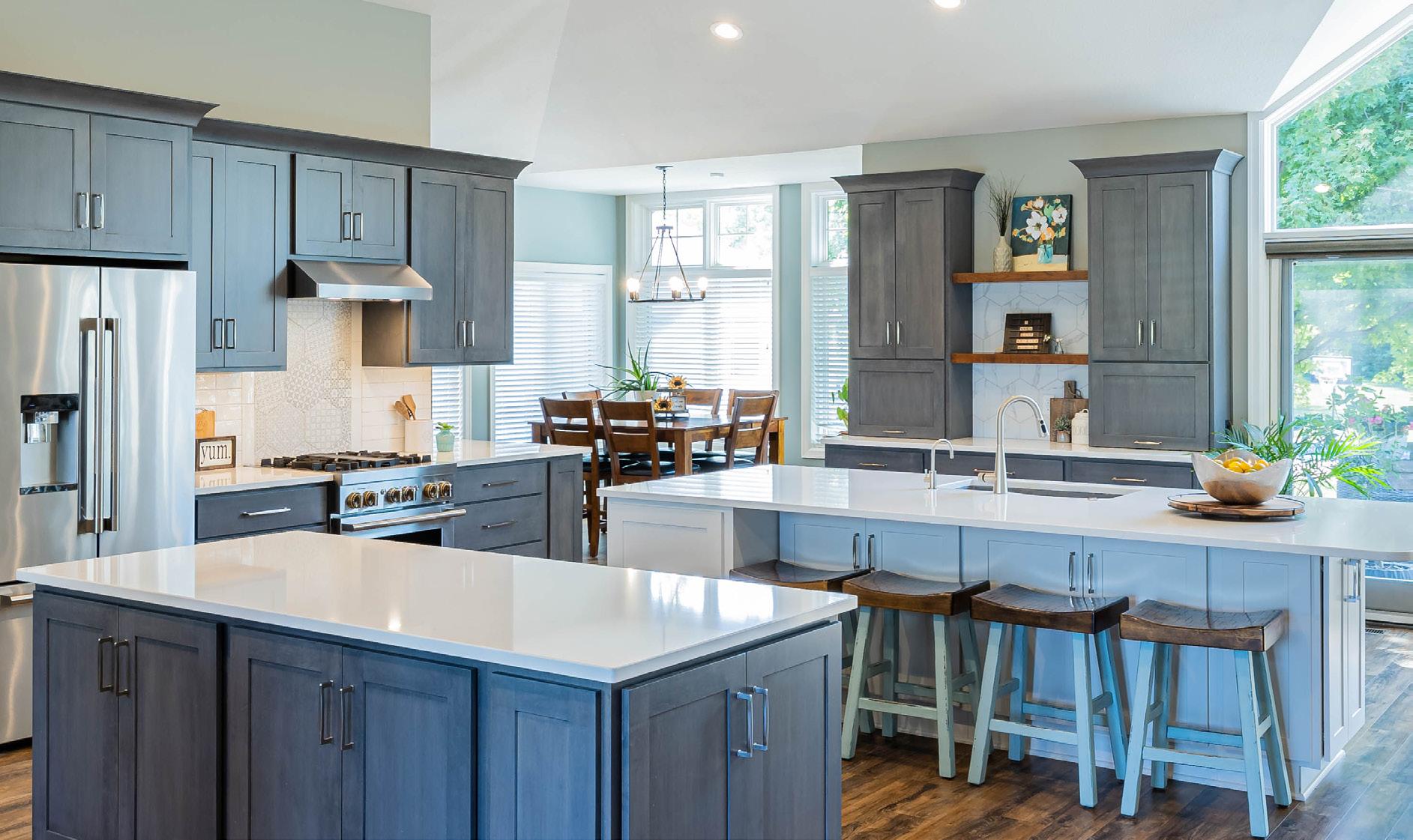
5. 2410 Winchester S Kitchen Remodel
GoodeGuy Construction, Inc./
3Day Kitchen & Bath
6. 5217 S. 62nd Street
Kitchen Remodel
Lincoln Cabinet
7. 2600 Wimbledon Court
Whole House Remodel
Buss Design & Renovation
8. 6540 Everett Street
Whole House Remodel
Fulton Construction & Remodeling
April 29 & 30
Noon to 5:00 p.m.
Admission: $5 for all 8 homes

On the cover: Lincoln Cabinet
The Remodelers Council of Lincoln was started in 1986 and today includes approximately 100 members of Lincoln’s remodeling community. The Remodelers Council provides an array of activities for its members to promote their business and network with others in the residential construction industry.
Scan the QR code for more information and a directory of Remodelers Council Members.

Lincoln Cabinet | 5450 Rockford Drive
Directions: From 14th and Superior Streets, go north on 14th St. Turn right on Fletcher Ave. and right on Rockford Drive.
Kitchen Remodel
Creative Design Solutions for your Home

This project started with the owners’ need for a larger area for entertaining. The current space was divided into a galley kitchen with dining space and a small living room area not allowing for much “extra” space for guests. With no way to expand into other areas of the house, an addition onto the back of the house was the only way to obtain the needed entertaining space.
Moving the family room into the new addition allowed the existing space to be dedicated to the kitchen and dining areas. The small galley kitchen and dining space was transformed into a large muliti-cook kitchen with island seating. The previous living room area was converted into a formal dining space complete with beverage area.
The owner wanted a more Contemporary look for this remodel. Showplace Evo Cabinetry with a simple flat panel cabinet door was used allowing for the blending of Cherry perimeter cabinets, Oak island cabinets and Metallic high gloss cabinets at accent areas. Wall cabinetry to the ceiling made the space appear larger, while lift-up doors created accessible storage for items used daily.
Corner Drawers were used as an alternative to a Lazy Susan for baking items
Take a peak into the doors and drawers and you will find; utensil storage, paper towel/cleaning product storage, pullout knife block, trash pullout and many more storage solutions.
Subway tile in gloss & matte finishes were blended with a geometric accent at the stove and beverage areas.
Macaubus Fantasy Quartzite countertops with decorative waterfall edge.
The existing wood floor was “toothed-in” making for a seamless transition into the new family room space.
Lincoln Cabinet can help you not only “Love your Kitchen,” but provide Creative Design Solutions for all your residential remodeling needs. Call us today to begin the process of Designing a new look for your home at 402-475-0650.
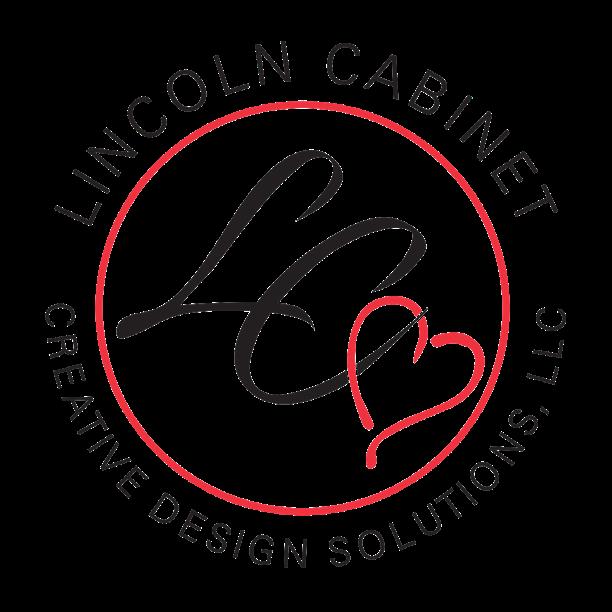
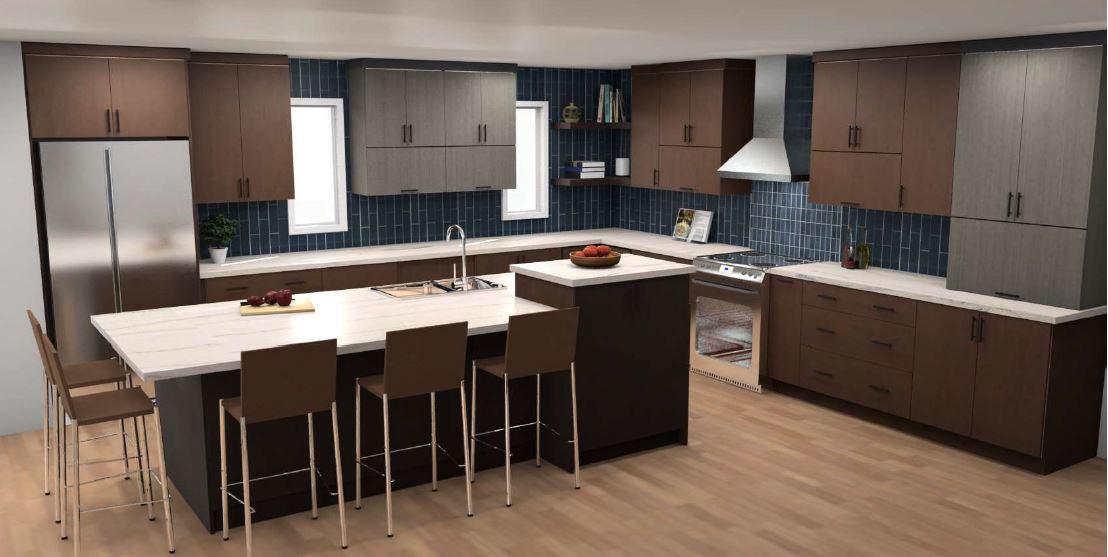
1 402-475-0650 624 K Street | Lincoln, NE 68508 www.lincolncabinet.com
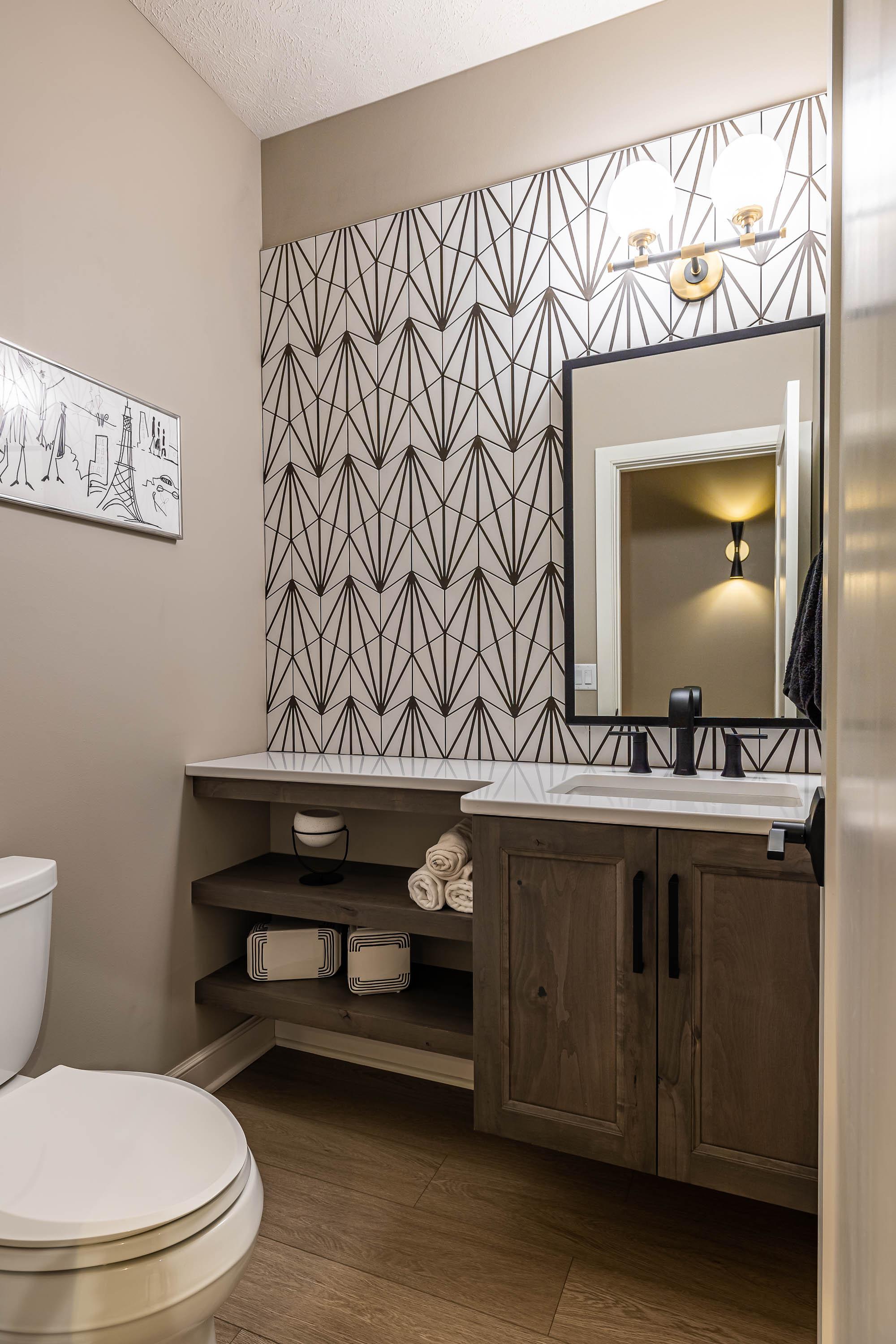
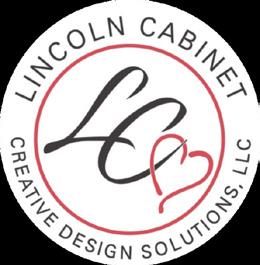

Creative Design Solutions for Kitchens, Baths, Bars & Home Offices. 402.475.0650 / www.lincolncabinet.com
Lincoln Cabinet | 5459 Rockford Drive
Directions: From 14th and Superior Streets, go north on 14th St. Turn right on Fletcher Ave. and right on Rockford Drive.
Kitchen Remodel
Creative Design Solutions for your Home

“This Oak needs to go!” The goal of this kitchen remodel was to achieve an updated look with better work flow within the existing space. The door to the garage was relocated and a “pantry closet” was removed allowing for flexibility to rearrange the space. Removing cabinetry on one wall and the relocation of the refrigerator opened up the kitchen allowing for a peninsula with casual seating and additional storage. Stacked wall cabinetry to the ceiling gave the clients more storage and created visual height making the space appear larger.
Two toned painted and stained cabinetry with brushed gold hardware gave this space a fresh new look. The new layout also created better countertop space for food prep and serving. A small bar area with a beverage fridge and decorative floating shelves was an added bonus for entertaining!
Showplace Cabinetry featuring Maple Thunder stained wall cabinets and Hale Navy painted base cabinets.
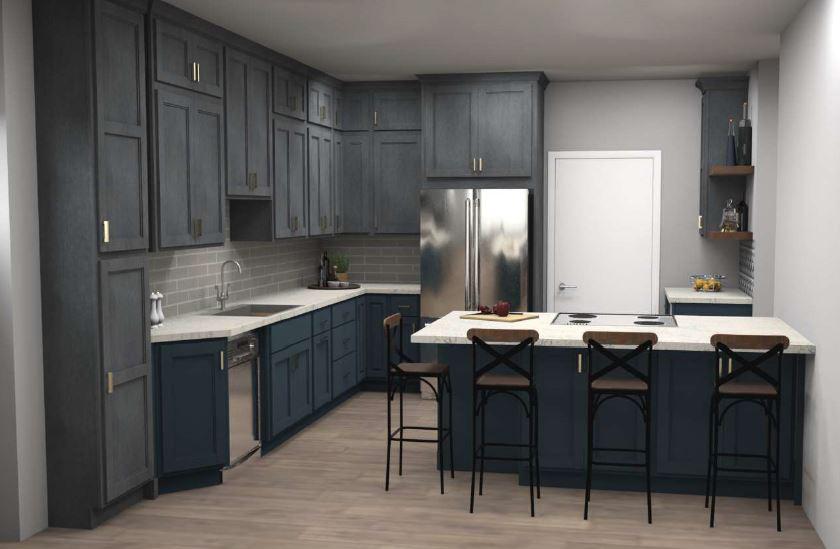
3”x12” subway tile at the Backsplash with a decorative glass mosaic at the bar area.
Statuary Primo white Quartz countertops.
Kitchen storage accessories; corner lazy Susan, large drawers, trash/recycling cabinet, custom two-tier drawer, and a tall pantry cabinet with adjustable shelves.
New Luxury Vinyl plank flooring was installed in the kitchen for ease of cleaning.
Lincoln Cabinet can help you not only “Love your Kitchen,” but provide Creative Design Solutions for all your residential remodeling needs. Call us today to begin the process of Designing a new look for your home at 402-475-0650.

402-475-0650 624 K Street | Lincoln, NE 68508 www.lincolncabinet.com
2
CS Kitchen & Bath Studio | 2450 Sewell Street

Directions: From 27th St. and Sheridan Blvd., turn north on Sheridan Blvd. Turn left on Sewell St. and the home is on the right-hand (north) side of the street.
Kitchen Remodel, Laundry
Addition and Upstairs Bathroom
Remodel
Design & Project Coordinator: Megan Dreyer
We invite you into this lovely 1936 built home with loads of character and charm. The CS team was asked to give the kitchen an update to improve traffic flow, accommodate a work island with seating and create a firstfloor laundry room. Existing dinette space was enclosed to move the laundry from the basement to the first floor.
Points of Interest:
• The custom cabinets are by WW WoodsShiloh, in two different wood species and finishes. The perimeter cabinetry is Maple with Polar paint in a full overlay door, plywood construction. The island cabinetry is also full overlay in Clear Alder with a Caviar stain.
• Countertops are Bianco Superior natural Quartzite, with an Elkay fireclay under-mount apron front sink and Brizo pull-down faucet in polished nickel finish.
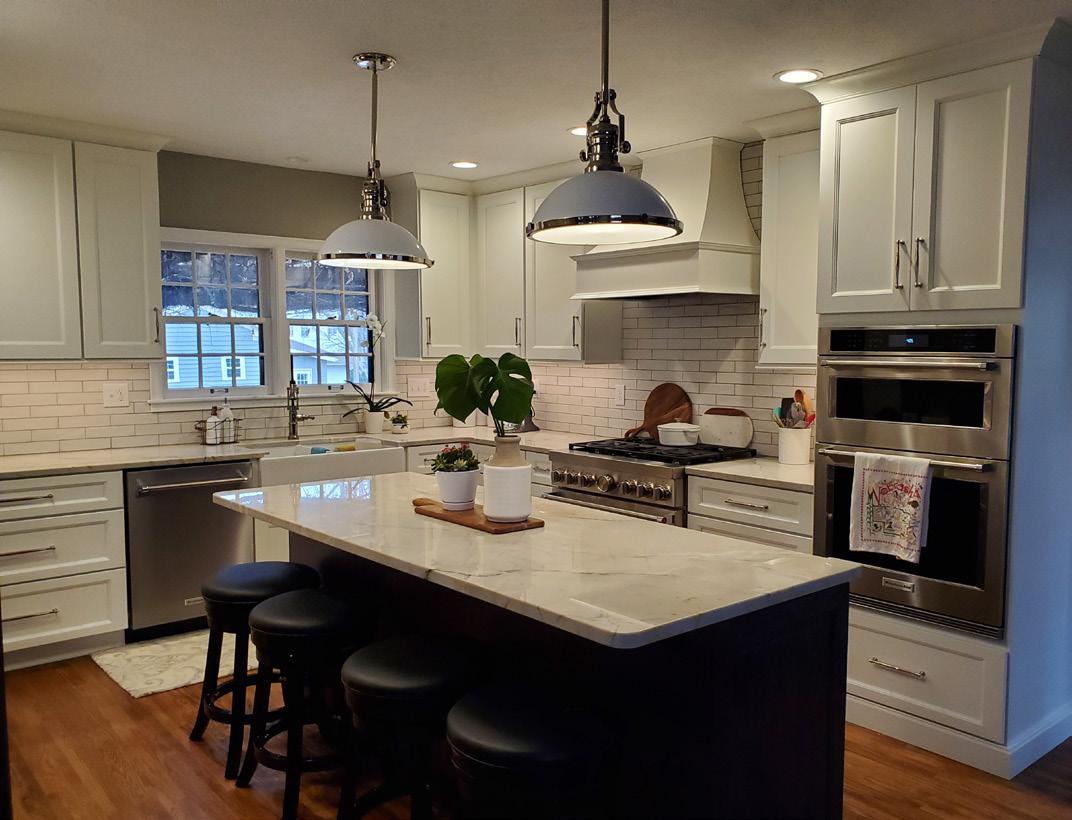
• Removal of a wall between the kitchen and a previous dining room created a larger kitchen footprint.
• Previous sunroom was altered to be a new dining room space.
• The floor was raised to match existing height and new wood flooring was installed.
• New Andersen E-Series patio door and double hung window were installed.
• A doorway was cut through existing brick for new laundry access.
• Upstairs bathroom’s existing whirlpool tub was removed and a larger shower installed in its place. CS Kitchen and Bath took inspiration from the existing tile floor and freestanding vanity to finish the room into a space that is inviting to guests and family.
We encourage you to visit our showroom and imagine the potential for your own home. We specialize in design creativity and project coordination from start to finish, and are honored to work alongside a team of talented subcontractors. We are grateful to be a part of the Lincoln community and we thank you for stopping by today!
4708 Prescott Ave. | 402-488-6616 www.cskitchenandbath.com
3
Primary Suite Addition
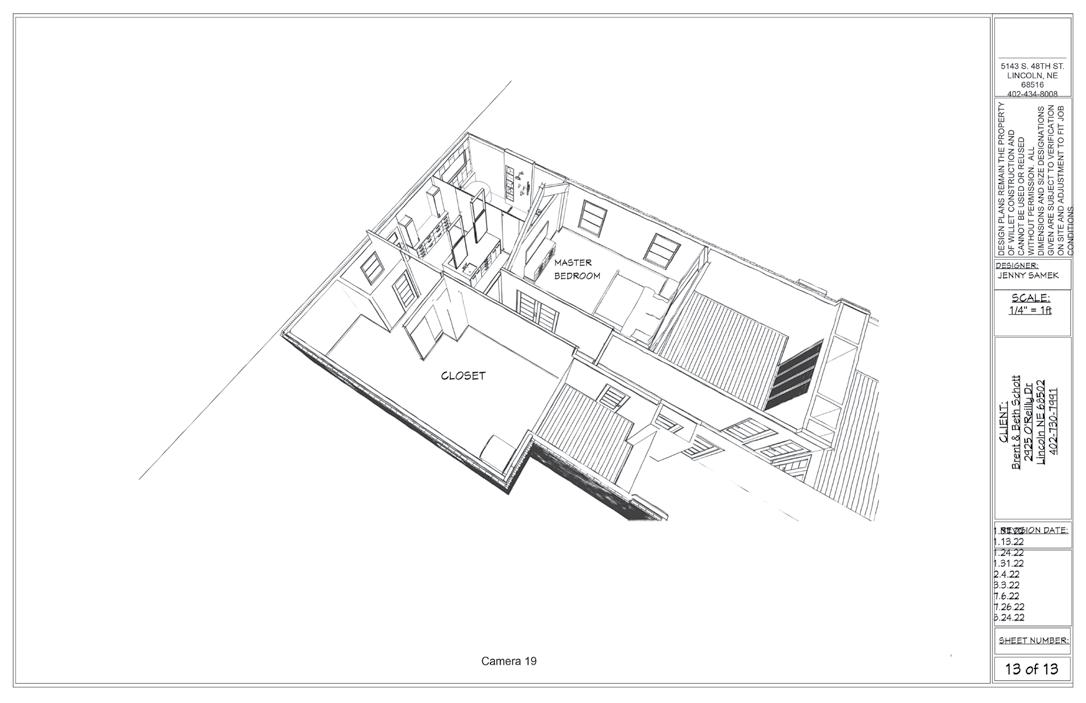
GO BIG OR GO HOME!
owners reached out to us to help them make their dream a reality. The goal was to create an amazing primary suite escape. We started down the hallway updating all the doors, trim and lighting. We continued into the existing primary bedroom by removing the existing closet and bath. We vaulted the bedroom ceiling and added on 500 square feet to create the new primary bath and closet with 11’ ceilings. We had a goal of making the addition seamless on the exterior to match the west side of the house roof line. Marvin Modern line windows accentuate a clean look inside and out.
• Vaulted primary bedroom ceiling
• Giant wet room with Bain Ultra freestanding air tub
• His and her shower systems with dog sprayer
• Giant custom shampoo niche with floating shower seat
• Custom back-to-back vanities with custom ceiling mounted mirrors
• Cambria Rose Bay countertop with waterfall edge
• Water closet with Toto toilet with bidet and in-wall tank
• Giant custom closet with custom built-in cabinetry
• Cedar closet, and belt and tie closet with custom 3-way mirrored doors
• Andersen A-Series door for easy access from the bath to the garden.
Let the Willet Construction Remodeling Specialists team show you why our customers choose us again and again. Visit our WCI Kitchen & Bath Design Center in Sutter Place Mall at 48th & Nebraska Parkway or check out our website: www.willetconstruction.com.


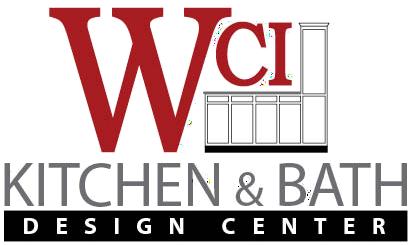
4
1995
Inducted 2018
402-434-8005 Since
402-434-8008
READY FOR your day-to-day, every day.
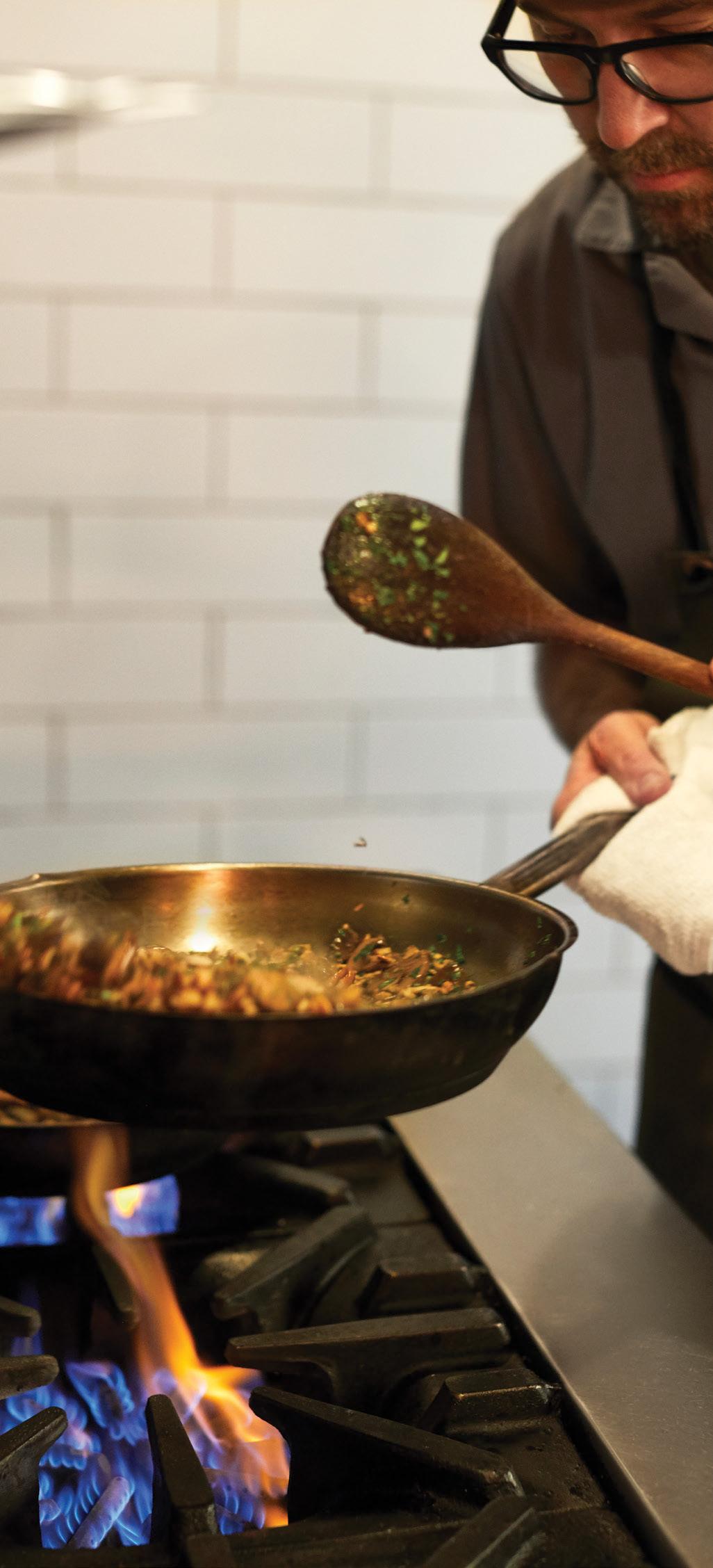
Black Hills Energy is here to give you the energy you need to live your life. Fully. Fearlessly. Passionately. We’re always ready, because you are.
blackhillsenergy.com/ready
GoodeGuy Construction, Inc.
3Day Kitchen & Bath
Kitchen Remodel
Mark and Kylie contacted 3Day Kitchen and Bath to update their existing kitchen with a functional, clean, midcentury modern kitchen. They were looking for a contractor to listen to what they wanted, ask good questions and be able to deliver on their expectations. We pride ourselves on delivering projects 1) on Time, 2) on Budget and 3) satisfaction Guaranteed. Project highlights:
• Removed wall and soffits
• Incorporated an island with seating area
• Luxury vinyl flooring throughout kitchen, dining, living room and hallway area
• White modern style cabinets with a custom blue island
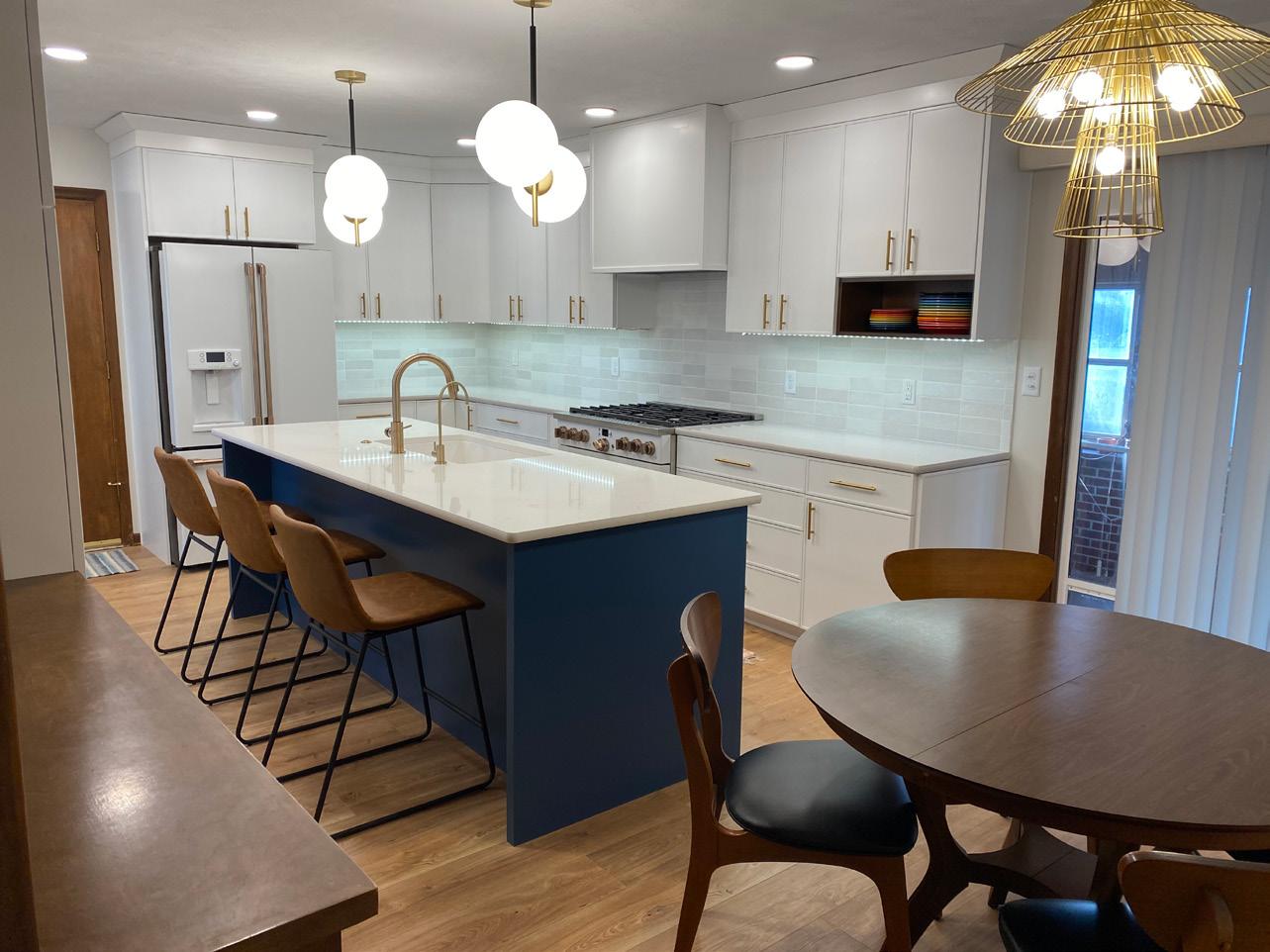
• Light quartz countertop
• Updated lighting
• Ceramic subway tile backsplash
• Decorative wood hood to blend with the cabinets
3Day Kitchen & Bath/GoodeGuy Construction encourages you to come and look at the amazing possibilities for your remodeling dreams! We offer services from design to completion for almost any project on your home. Visit us at www.goodeguyconstruction.com.
402-435-6893 Serving the Greater Lincoln Area since 1992 | 2410 Winchester
S
Directions: Go south on 27th St. past Nebraska Pkwy. Turn right on Tipperary Tr. followed by a left on Canterbury Ln. Turn right on Winchester S. The house will be on your right.
5
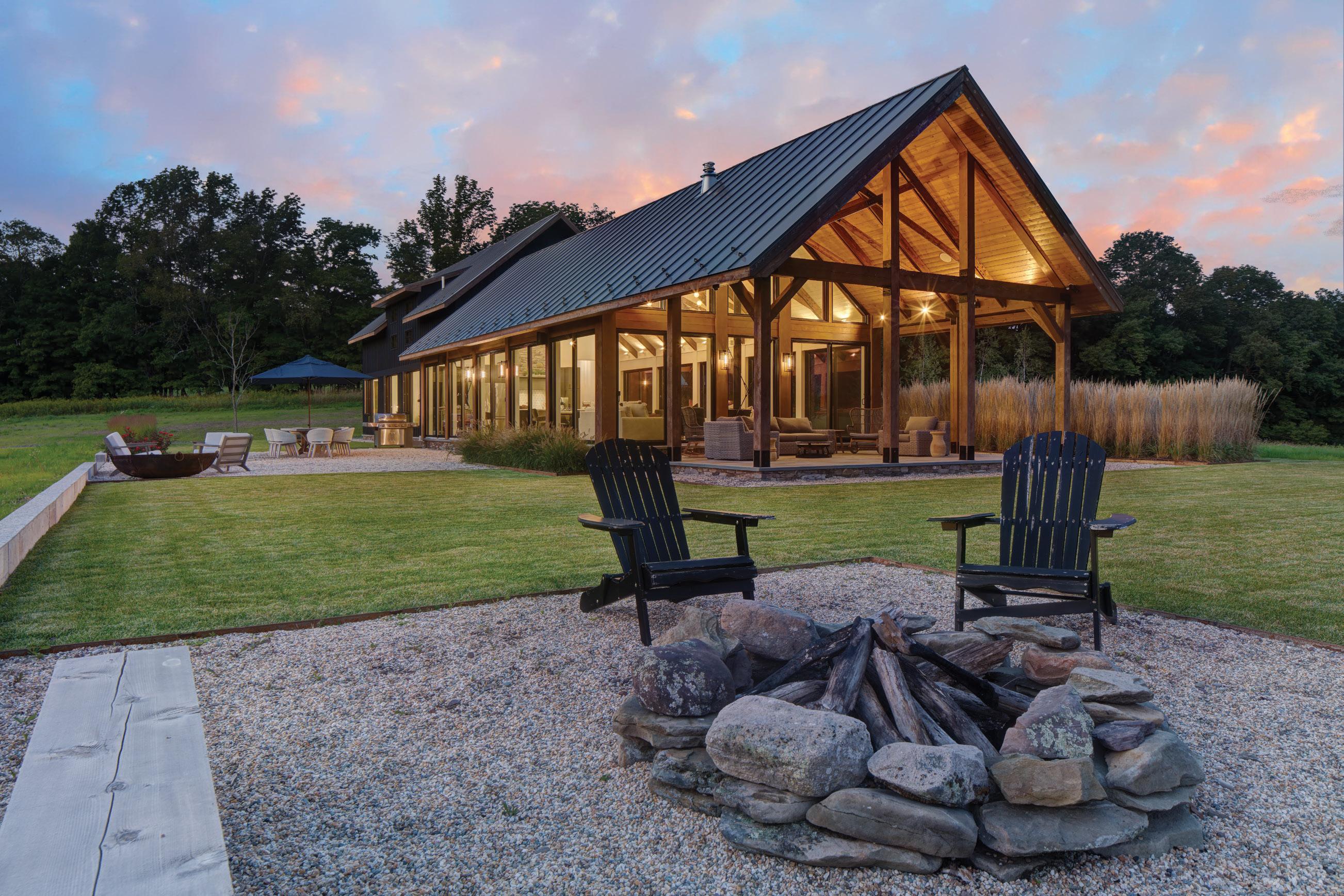
Lincoln Cabinet | 5217 S. 62nd Street
Directions: From 56th St. and Nebraska Pkwy., go north on 56th St. Turn right on Elkcrest Dr. and right on Deerwood Dr. Turn right on S. 62nd Street.
Kitchen Remodel
Creative Design Solutions for your Home

This “one butt” kitchen needed updating since both owners like to cook and had problems being in the space at the same time. A peninsula with wall cabinets above divided one large room into two smaller spaces, disrupting the function & flow. The kitchen was so lacking in storage that cookware had to be stored in the oven and the owners added two metal corner units to hold desk items and store electronics.
Removing the peninsula cabinets opened up the kitchen allowing for a new functional layout. A large island was added which provides accessible storage, additional work space and seating for four. Soffits were removed and cabinets were installed to the ceiling making the room feel & appear larger. The extra storage in the island, a better arrangement of cabinetry & a taller built-in pantry gave the owners the storage they desperately needed.
Showplace Cabinets in Cherry Pecan stain on the perimeter and Painted Black Oak on the island
Tile Backsplash using a mix of tiles
Eye-catching Granite in Magma gold countertops
Existing Tile floors were kept and a decorative border was added around the island as an accent
The Traditional look goes with the owner’s style and complements the rest of the house
Corner lighted glass cabinetry was added to provide decorative display space & storage for Desk items
Lincoln Cabinet can help you not only “Love your Kitchen,” but provide Creative Design Solutions for all your residential remodeling needs. Call us today to begin the process of Designing a new look for your home at 402-475-0650.

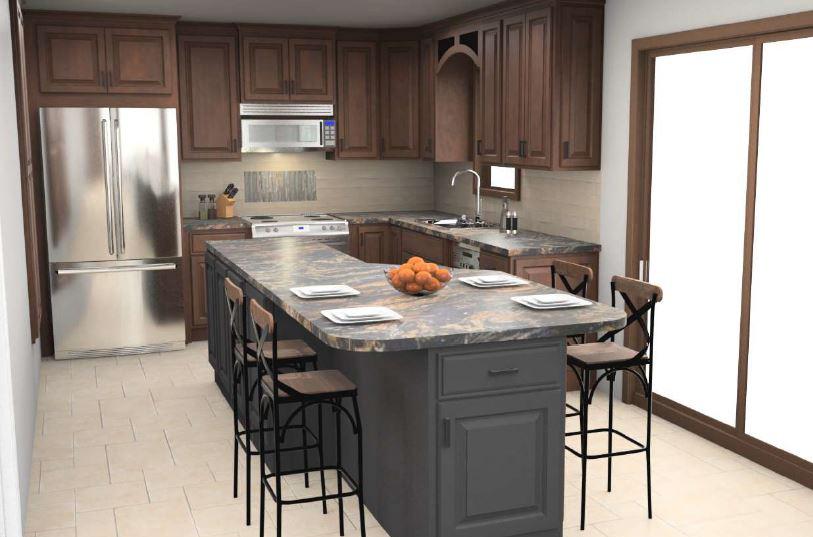
6
402-475-0650 624 K Street | Lincoln, NE 68508 www.lincolncabinet.com
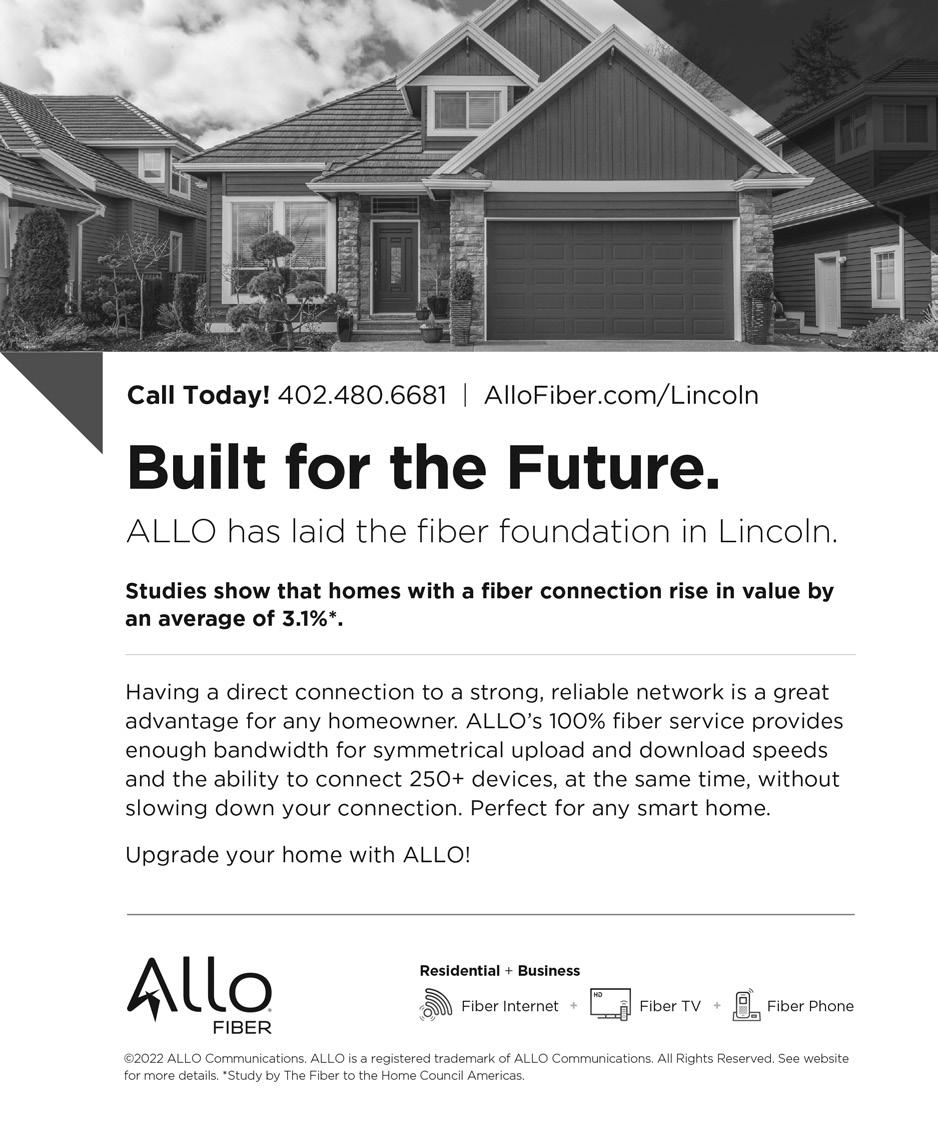
Buss Design & Renovation | 2600 Wimbledon Court

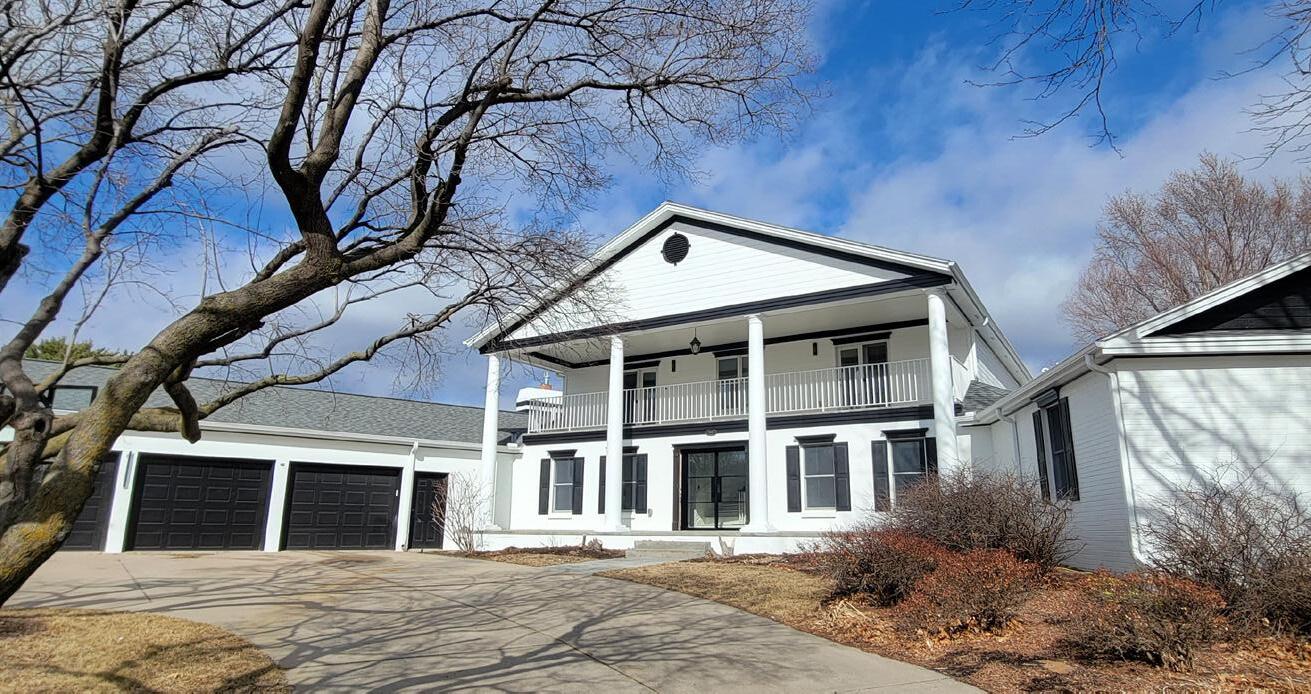
Directions: From 70th and Van Dorn Streets, go west on Van Dorn St. Turn right on Normal Blvd. and right on Park Crest Dr. Turn left on Wimbledon Court.
Whole House Remodel
Being a REALTOR® for over eight years, Holly knows a housing opportunity when she sees one. This is why she couldn’t let the opportunity pass by when Wimbledon Court went up for sale. With over 7,990 square feet of space on a half-acre lot in town, two winding staircases and an inground pool in the backyard, the possibilities seemed endless. “We have touched every single inch of this home during our remodel,” says Nate. “We have not only updated every aspect of the home but added to the functionality as a whole.”
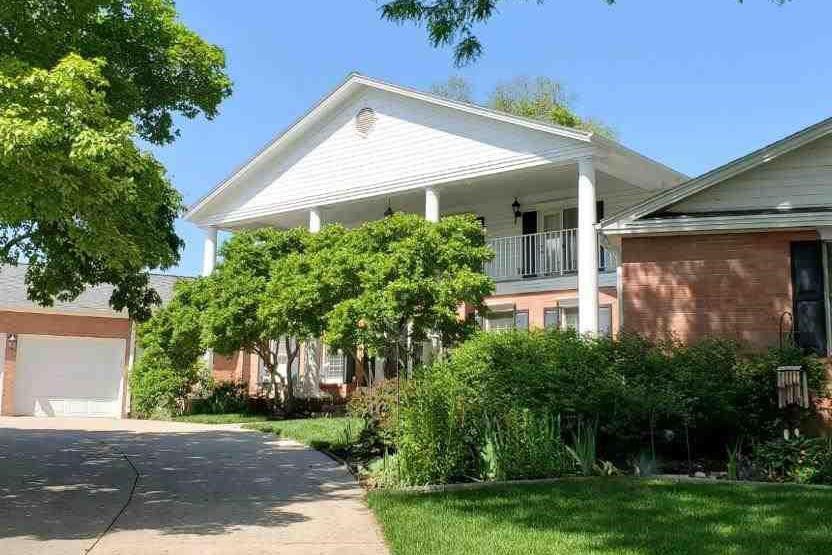
Holly added, “We have been remodeling homes for around 13 years now, but this is the first home I have fallen in love with. It is just so unique.”
Highlights of the project include:
• Kitchen update
• Pool update
• Custom steel and glass double front door
• Entire house paint, interior and exterior
• All new lighting
• Stained concrete in basement
• Bathrooms remodeled
• Custom wainscoting on staircase
• Egress windows
7
Buss Design and Renovation Nate & Holly Buss 402-217-0692 holly.buss@woodsbros.com After Before
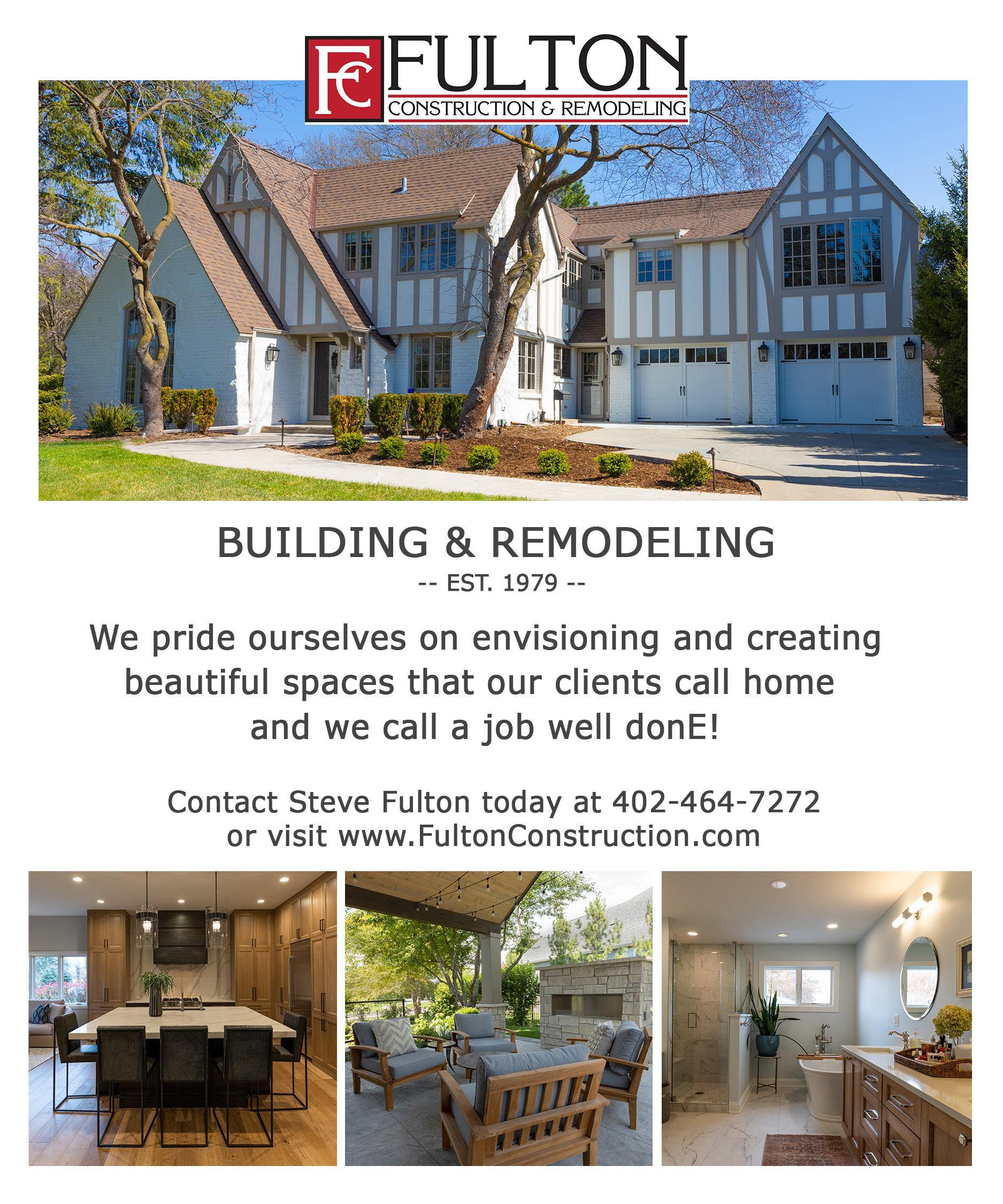
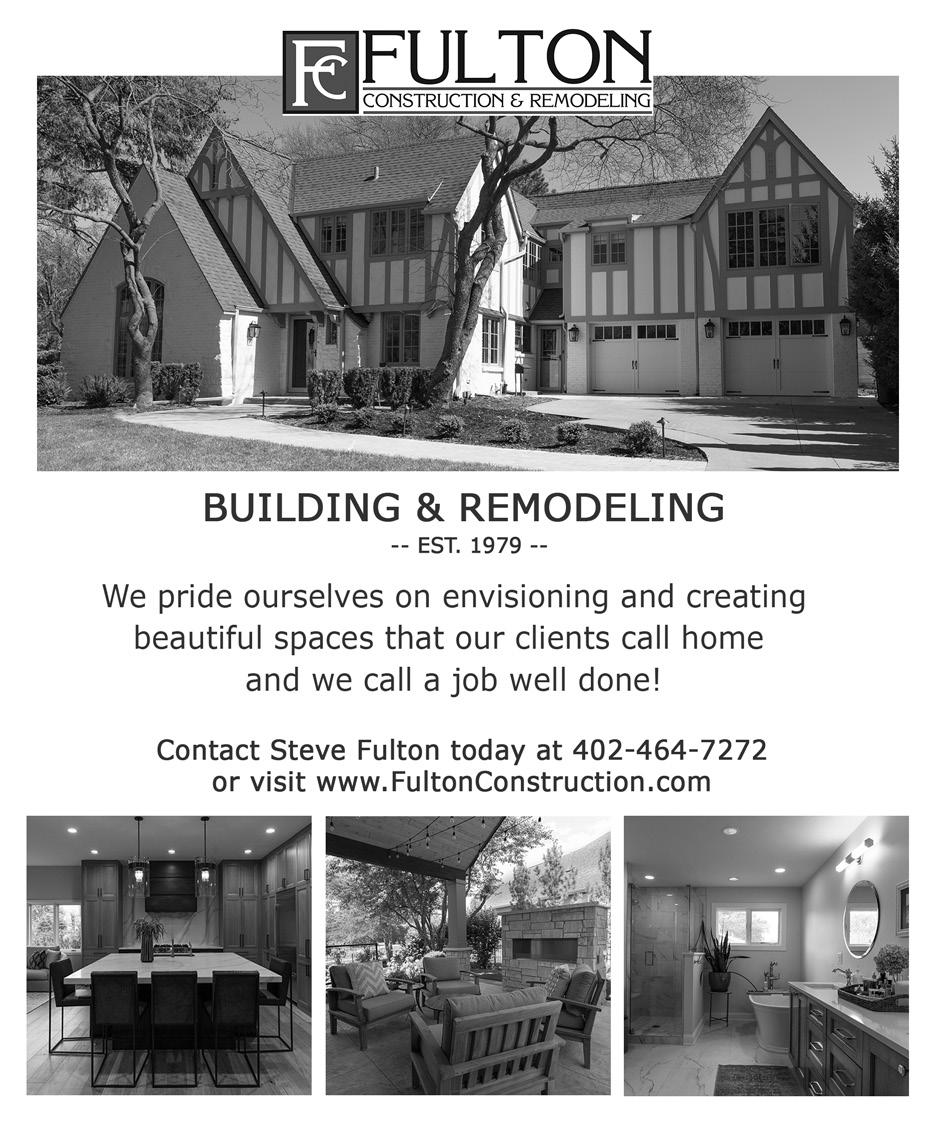
Fulton Construction and Remodeling | 6540 Everett Street

Whole House Remodel
Buying a family home in a quiet neighborhood on a mature tree lined street sounds romantic, but the reality of living in older homes can mean choppy floor plans, cramped showers and never enough storage. The owners, wanting to be good stewards of the property, approached their renovation with respect for the history of the home and the desire to preserve it for the families who may call it home in the future. The project was completed in two phases to allow the family to remain in the home and experience up-close all the work and detail that goes into a renovation. The 58-year-old house has been given a new life with a very slightly new floor plan, elegant finishes and hundreds of feet of new cabinetry. Fulton Construction is proud to show off this stylish home makeover featuring the following details:
• Custom fireplace wall with arched niches and cast stone surround
• Kitchen remodel including a new 8’ walnut kitchen island
• Over 100 square-foot pantry with custom cabinetry
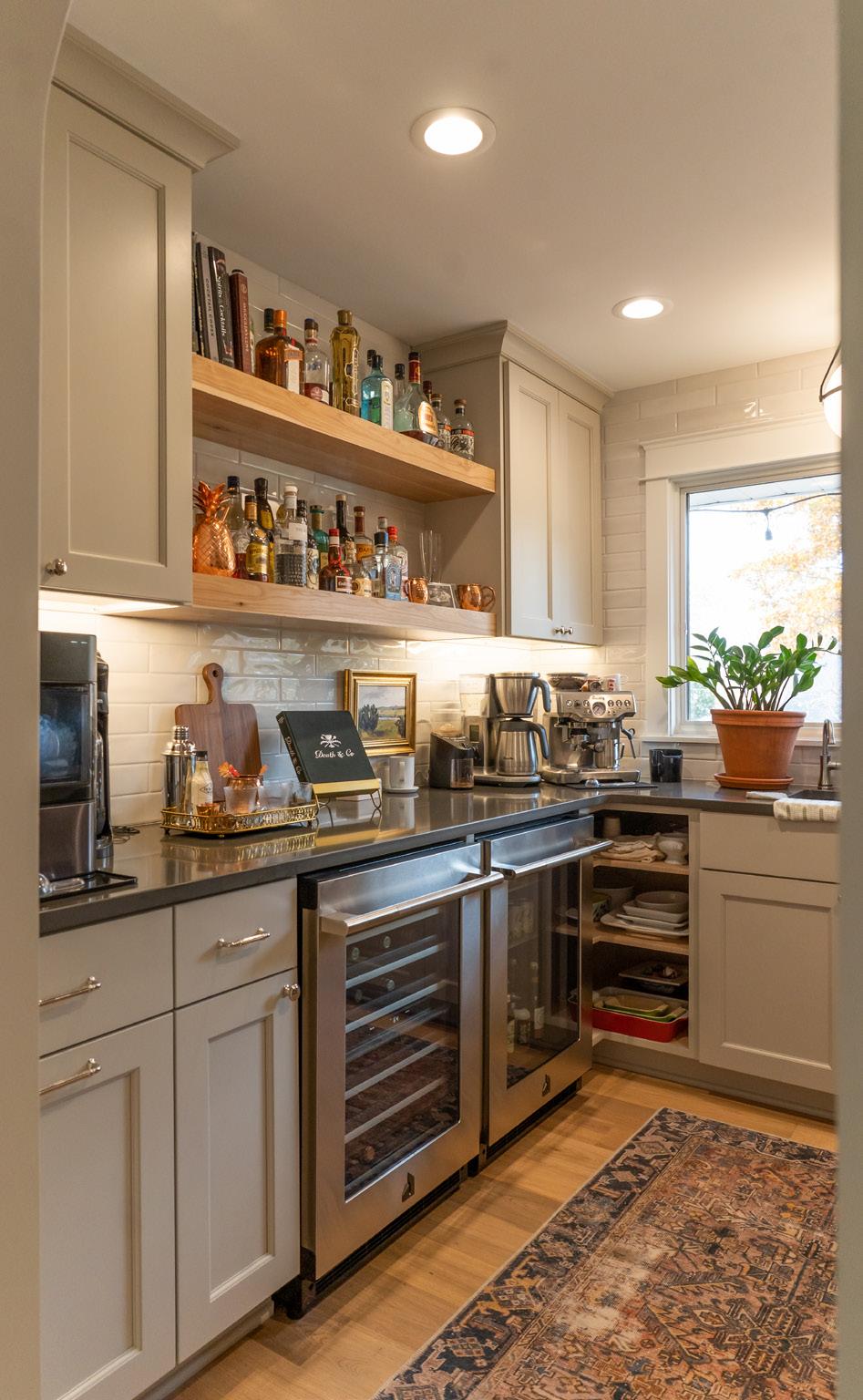
• Over 150 square-foot laundry/mudroom with custom cabinetry
• Primary suite remodel
• Basement remodel with new wet bar and exercise room
8
402-464-7272 www.FultonConstruction.com
Directions: From 70th and A Streets, go west on A St. Turn left on Twin Ridge Rd. and left on Everett Street.

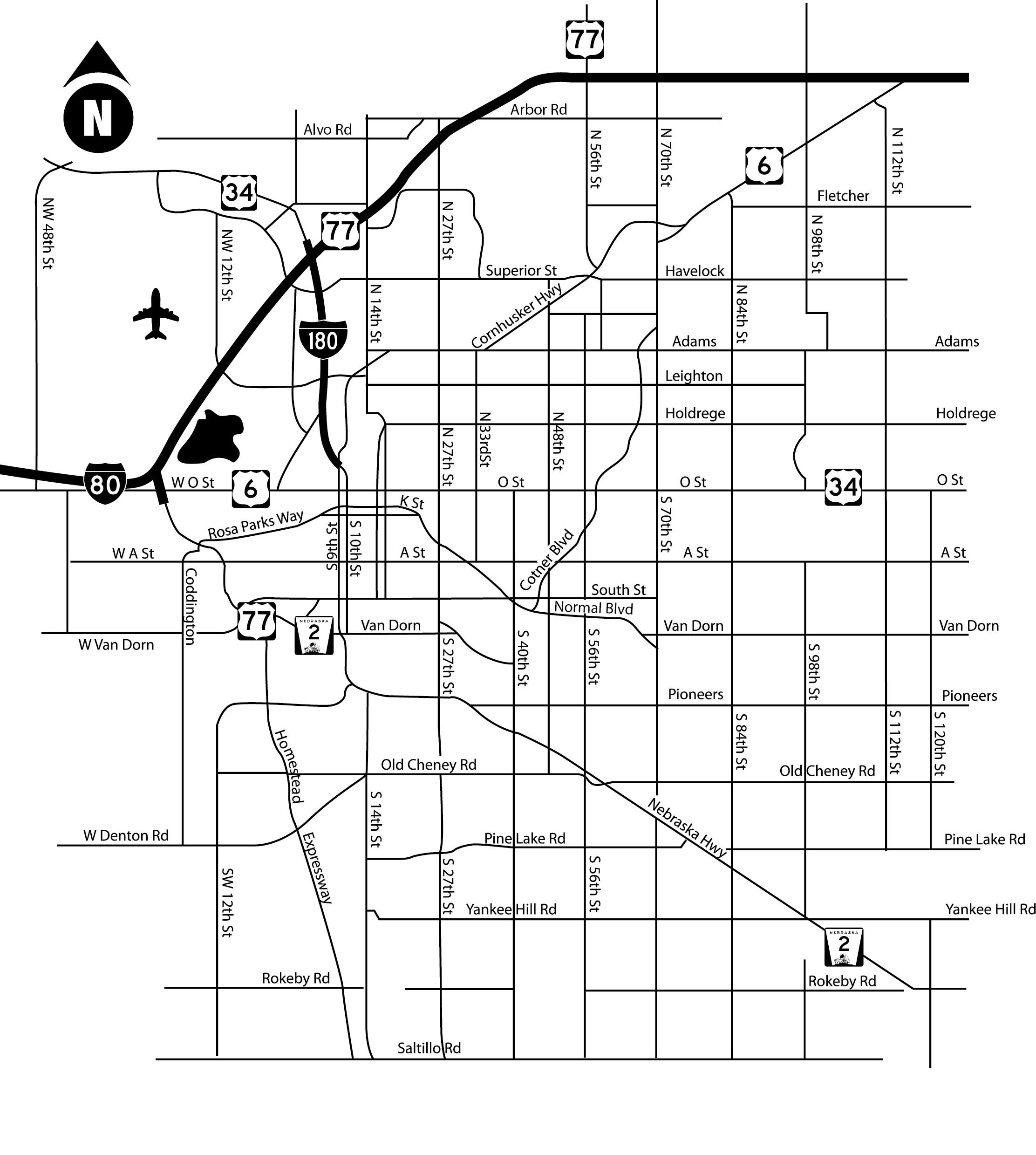
1-2 3 4 6 5 7 8 MAP OF ENTRIES 1-8 REMODELERS COUNCIL OF LINCOLN 6100 S. 58th Street, Suite C Lincoln, NE 68516 www.HBAL.org

































