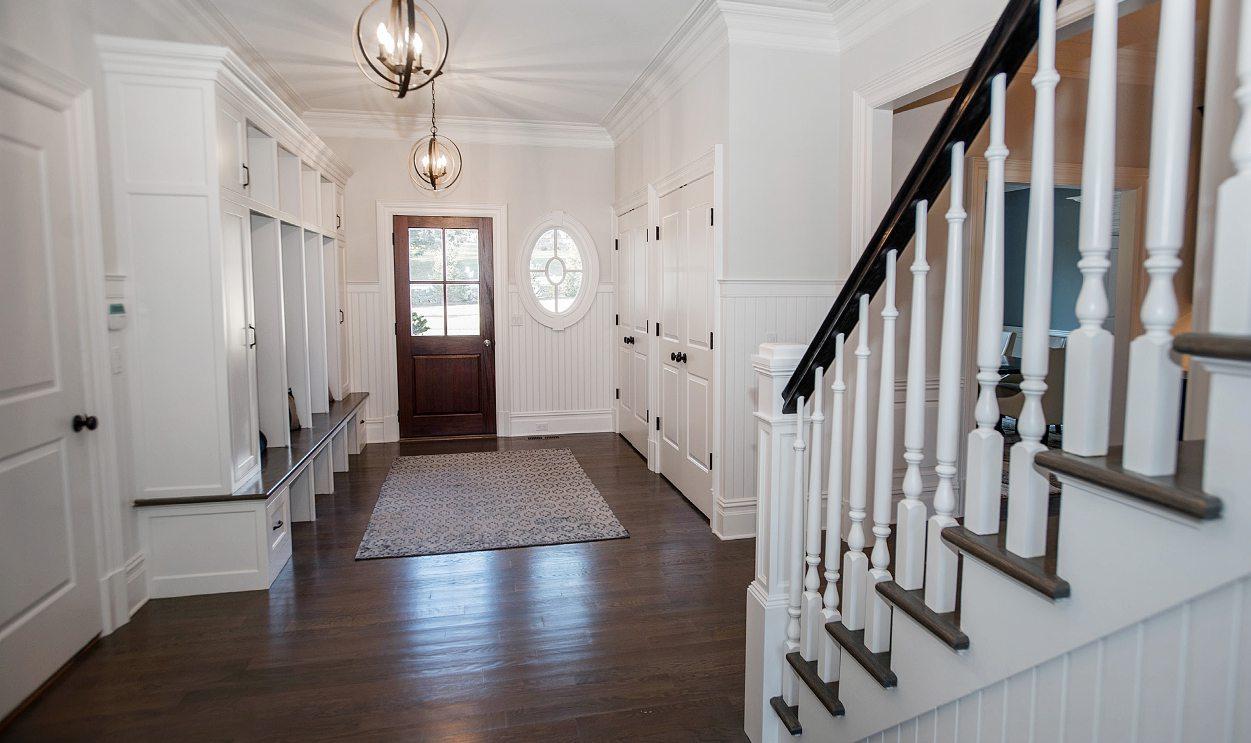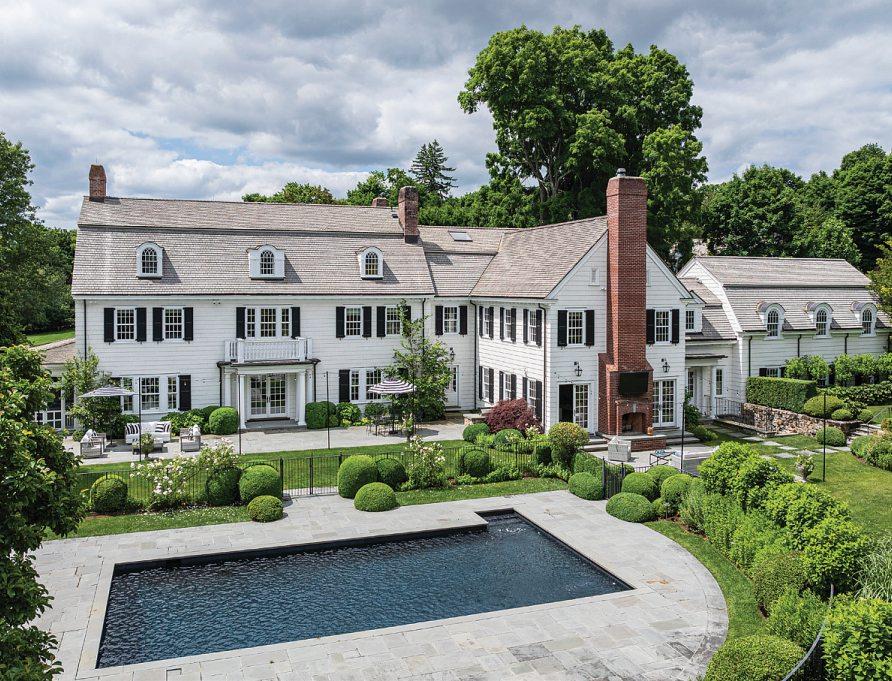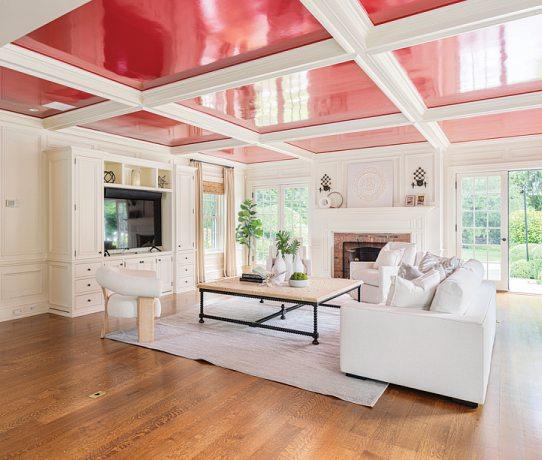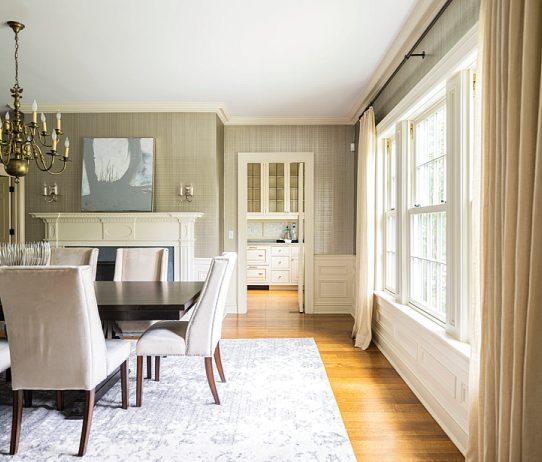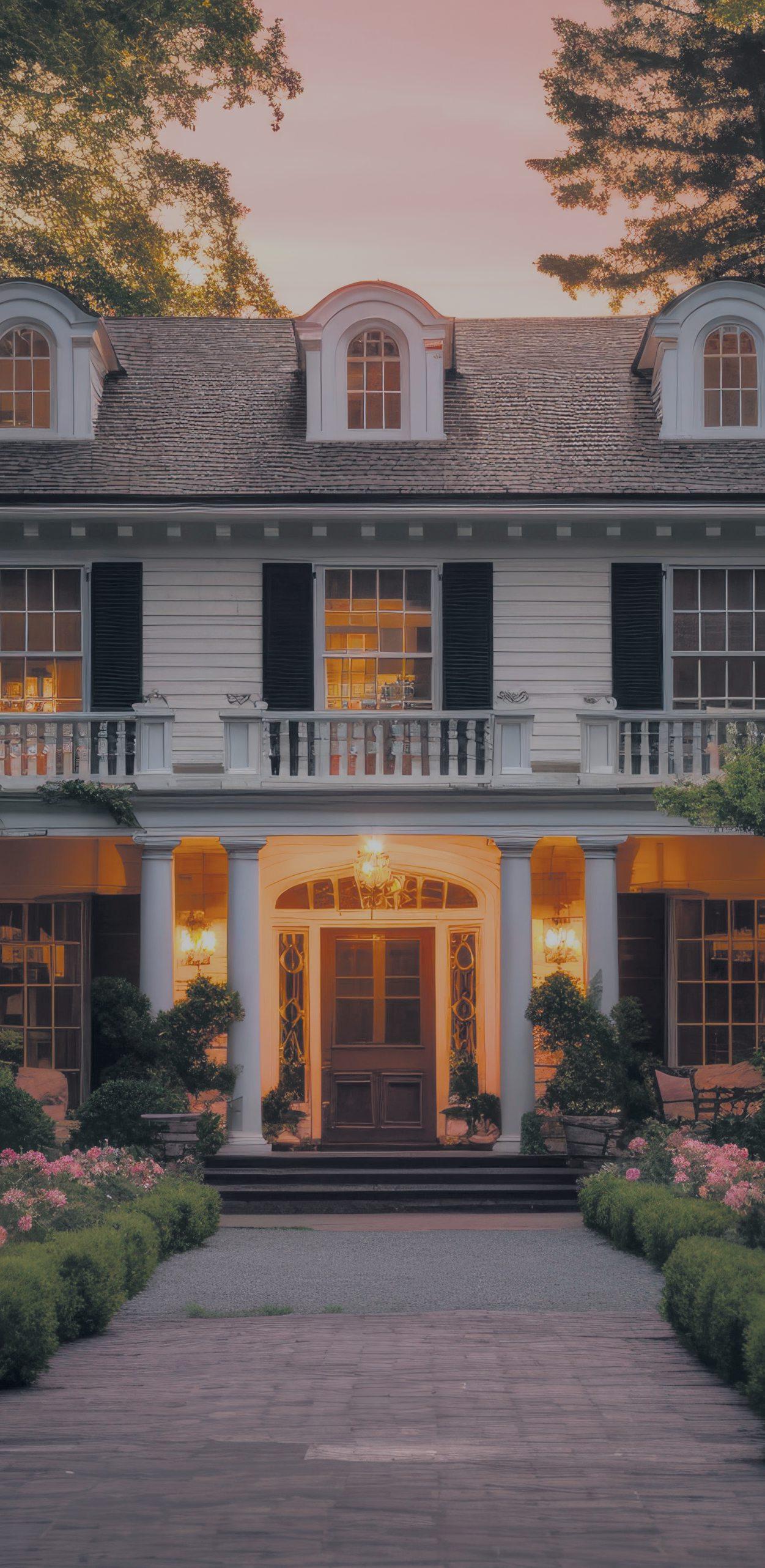








































designing a kitchen is a personal endeavor After all, every homeowner has a vision for the décor and demands for how a kitchen functions or how it interacts with other rooms in a floor plan The goal is always to strike a balance between utility and splendor For luxury buyers currently in the market for a Fairfield County home, here are some exceptional choices, with kitchens that exemplify that ambition.
The newly constructed 99 Turtle Back Road, South, New Canaan, is ready for occupancy this month. Created by Woodcrest Homes, this modern colonial-style luxury home is situated on 2.45 acres.
The asking price is $5.995 million. William Pitt Sotheby’s Kendall Sneddon is the co-listing agent.
The kitchen at 99 Turtle Back Road was designed by Tara Coniglio, founder of Haley Design Company Sneddon calls it “a dream eat-in kitchen.”
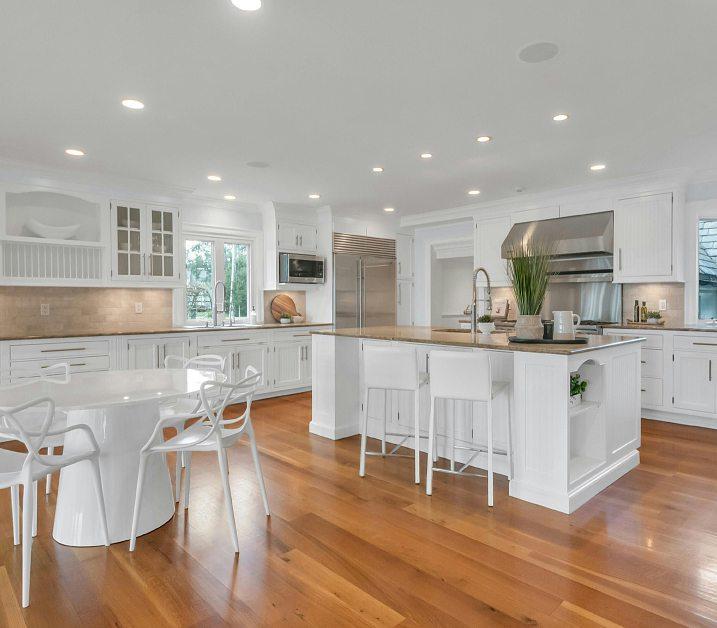
by Gretchen A. Peck
“This is new construction, so the first owner will revel in having everything brand new and top-of-the-line,” Sneddon noted. “There is a separate butler’s pantry and large walk-in pantry The position of the kitchen, with an adjacent breakfast room and open concept floor plan into the family room, overlooks the flat and dry backyard and property, taking in views of the lush landscaping and allowing for natural light to flow inside.”
The design incorporates custom-painted cabinets, with glassfront upper cabinets; quartz countertops, and appliances from Wolf, Sub-Zero, Miele, U-Line and Sharp.
“It’s beautiful in its professional design and functional in its layout for both everyday living and large-scale entertaining,” Sneddon remarked. “The size and scale of the kitchen fits within the surrounding flow of the home.”
Located in Stamford’s Shippan Point waterfront community the four-bedroom French Chateau-style home at 141 Downs Avenue is perfectly placed on a 0.61-acre setting, among perennial gardens and with 172-feet of frontage on the Sound. Barbara Ryan, a Realtor with William Raveis’ Stamford brokerage, is the listing agent. The asking price is $3.35 million.
To create this kitchen, previous owners chose granite for the countertops, cabinets made by Wood-mode, and high-end appliances by Viking, Sub-Zero and Bosch.
“The kitchen has abundant counter space and cabinets, two sinks, and a walk-in pantry,” Ryan noted. Then, there’s the magnificent views of Long Island Sound.
“The kitchen was designed to have as many water views as possible and easy working spaces for the cook,” she added.
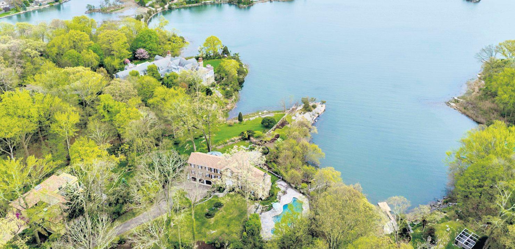
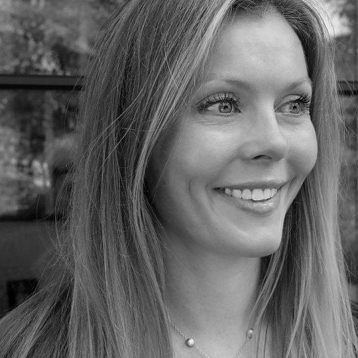
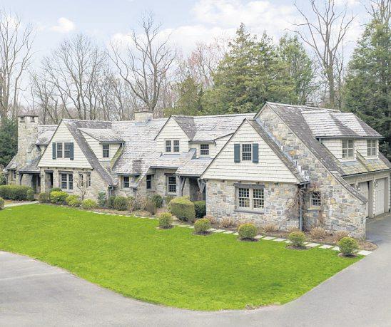
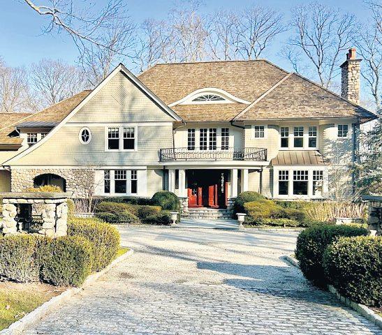
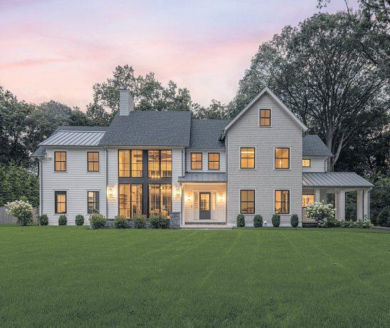



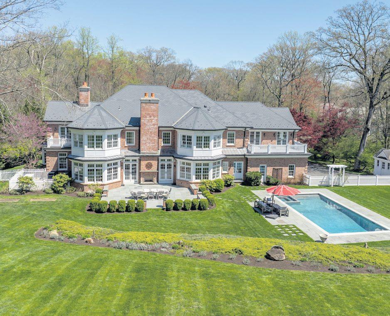
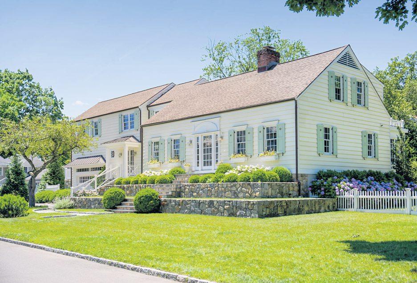
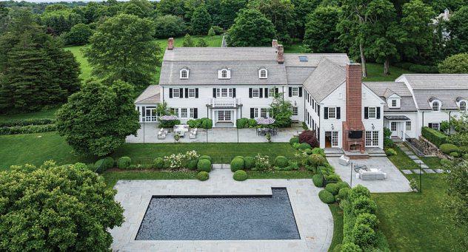
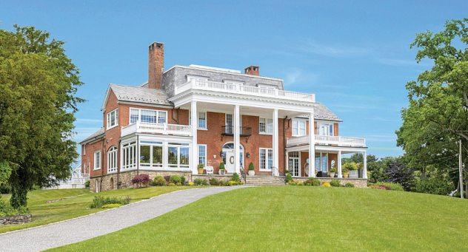
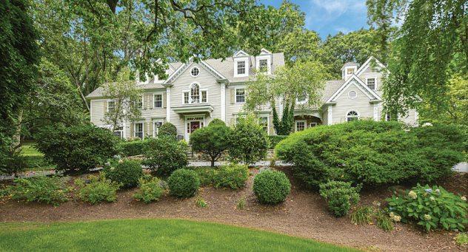
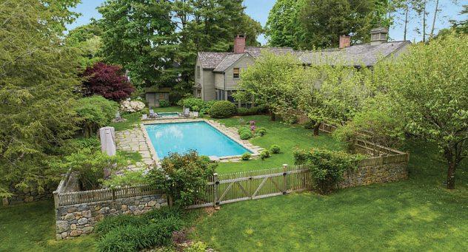
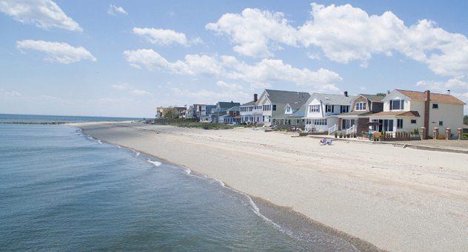
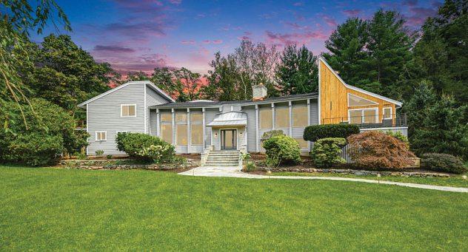
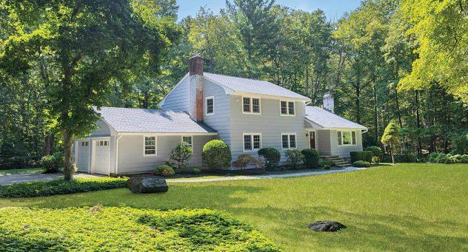
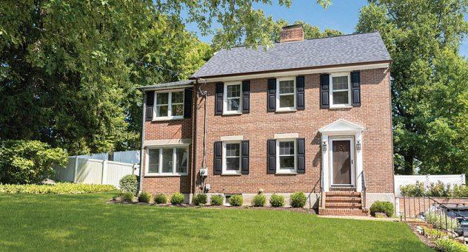
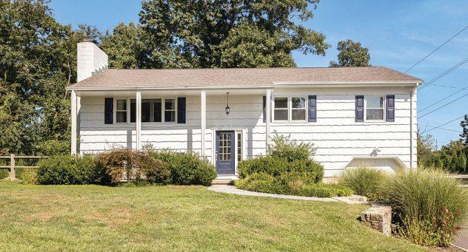

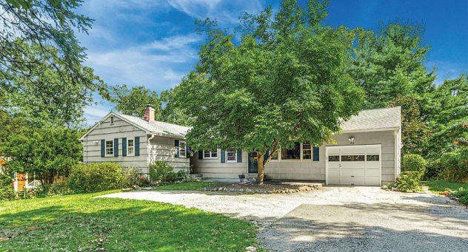
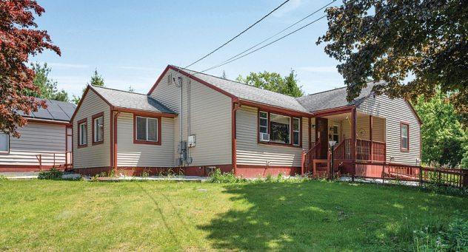

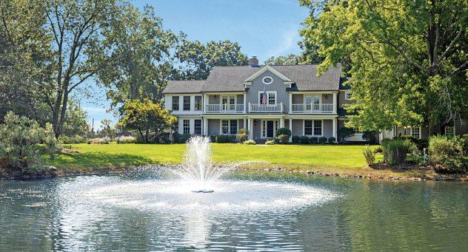
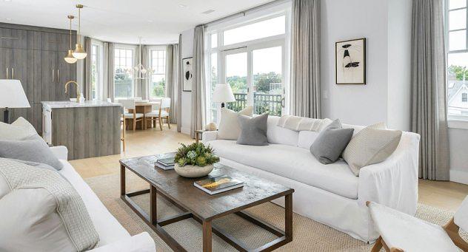
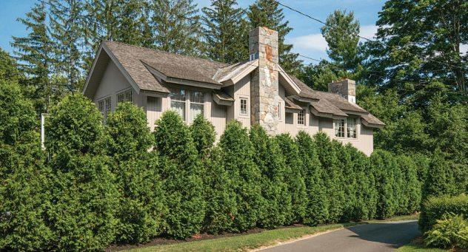
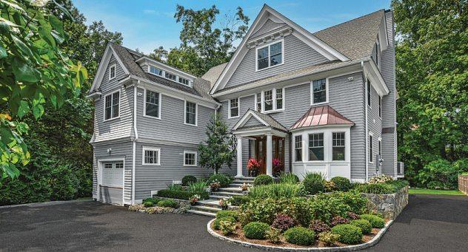
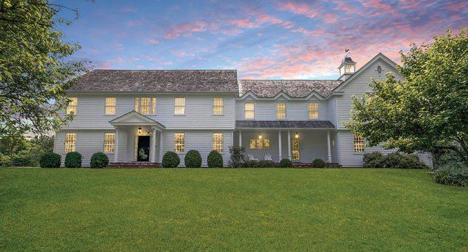
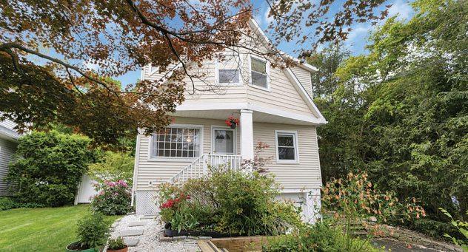
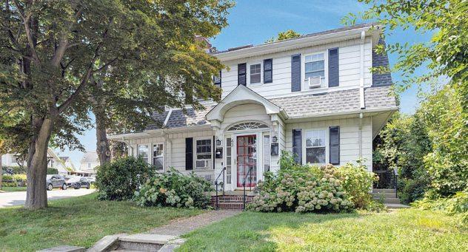

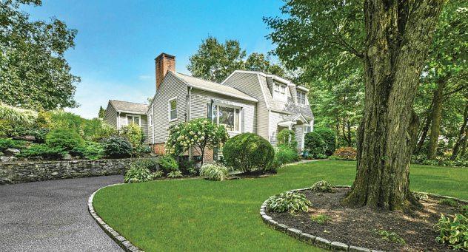
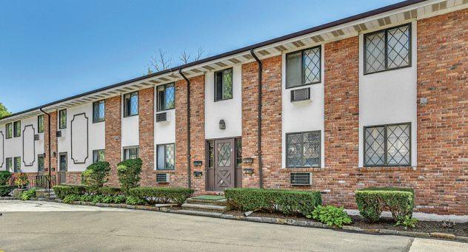
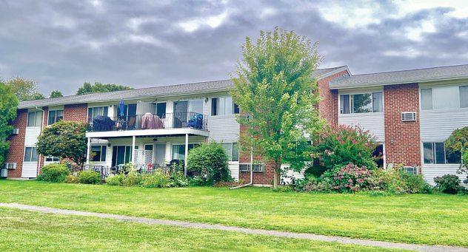
Architect Peter Cadoux designed the 2007-built five-bedroom luxury home at 260 Hillspoint Road in Westport’s Compo Beach community Elizabeth Steffen, a Realtor with The Higgins Group Private Brokerage, is the seller’s agent. This home has both an exceptional main kitchen and another outdoors, as well
“The large chef’s kitchen is designed to suit day-to-day family living comfortably, with the capacity to entertain large groups of guests effortlessly The side pantry adds significantly to storage capacity, which allows for expansive windows to view the backyard and pool area, while a beautiful view of Long Island Sound is enjoyed in the other direction. The attached orangery is a
delightful glass-walled dining space, perfect for meals while viewing the gardens when it’s not warm enough to be outside,” Steffen suggested.
Calcutta marble was chosen for the countertops and backsplash, and a leathered granite tops the island Appliances from high-end manufacturers—Wolf, Sub-Zero, Miele and Bosch—ensure functionality and utility
“For summer entertaining, the oversized covered outdoor dining area is shaded from the sun, well-lit in evenings, and even dry during unexpected cloudbursts,” Steffen pointed out. “Outdoor cabinets for storage and a large countertop ideal for buffet service make a perfect setting for summer dining by the pool. An
outdoor fridge and outdoor ice maker are incorporated in the covered dining area cabinets, as well. The large outdoor kitchen with a 36-inch DCS gas grill, side burners and separate charcoal grill and sink is ready for food preparation on a large scale, but close to the lounging area.” The asking price for 260 Hillspoint Road is $13.5 million.
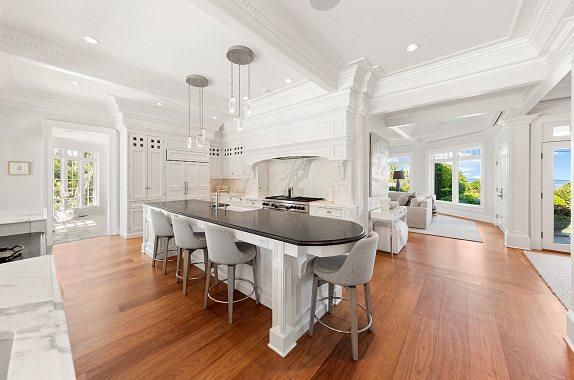
The five-bedroom coastal colonial at 612 Penfield Road, Fairfield, was the creation of Architect Marc Andre and Builder John Rogers Jane Jones, a Realtor with Berkshire Hathaway HomeServices brokerage in Westport, is the listing agent The property is currently on the market for $3.7 million. And, as you may imagine, it has a marvelous kitchen.
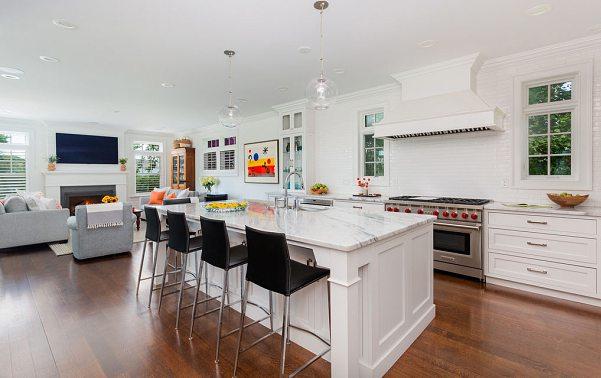
“There is lovely flow into the family room and eat-in kitchen area,” Jones remarked. “The kitchen incorporates a massive island, a six-burner stove, double ovens, and two Sub-Zero refrigerators with four freezer drawers in total—a chef’s delight! It’s perfect for everyday living and entertaining a large group.
“The beautiful white cabinetry and quartzite counters are perfect for the ‘beachy’ feel. There are plenty of pantry cabinets and an abundance of drawers and storage space I also love the design detail of the glass cabinetry above the regular wood cabinet doors—so pretty when integrated lighting is switched on. The antique mirrored doors on the two huge cabinets concealing the appliance garages are also fabulous. It’s an incredibly pretty kitchen, with high-end finishes that are also very well laid out and functional,” Jones suggested.
In the evenings, recessed lighting is controlled by a home automation system. They can be adjusted for different ambiances, the listing agent noted. Over the island, accent and task lighting comes courtesy of pendants handcrafted by Simon Pearce.
“The homeowner also loves the fact that the kitchen is completely open to the family room and has great natural light from oversized Pella windows, Jones said. “The huge island is also great for food preparation and buffet- or family-style entertaining, with room for so many platters. The mood lighting and integrated music system is also great for entertaining.”
The homeowner of 5 Timber Lane in Westport had a vision for the home’s kitchen, executed by Designer Rebecka Hekmat of Abode Studios
“The main focus in the kitchen is the 9-foot island, with storage and four counter stools, so it’s extremely functional,” the owner explained in an email The island is topped with “Absolute Black” granite.
“Since we love to cook and entertain, this island is in the same area as the breakfast area and family room,” the owner added. “It’s a large,
open room that has amazing flow— perfect for entertaining a large crowd or just a family of four.”
Durable, stain-free quartz was chosen for the rest of the countertops. The cabinets are finished in Benjamin Moore paint in a shade called 1603 Graphite. All of the appliances are made by Thermador
“The sink is a long narrow contemporary stainless steel, with a double bowl and attachments, such as a cutting board, drying rack and a cleaning-sponge holder,” the home-
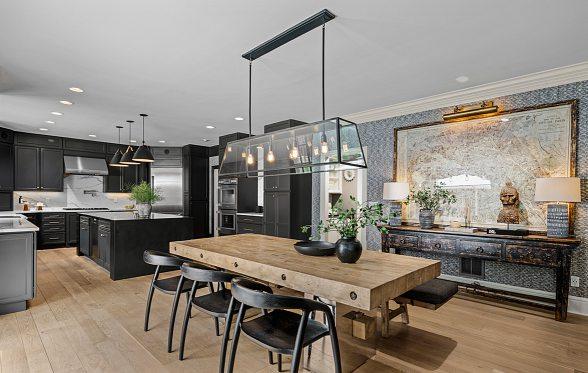
owner noted. “The three pendants have black metal domes, with a tan leather strap, adding an organic, Scandi-inspired feel. All the kitchen pulls and sink fixtures are in a champagne bronze finish adding a softer, modern feel.”
A five-bedroom colonial, custom-built in 2001, 5 Timber Lane is offered to the market for $4.2 million. The listing agent is Angela Benzan, a Realtor with Higgins Group Private Brokerage in Westport, Connecticut.
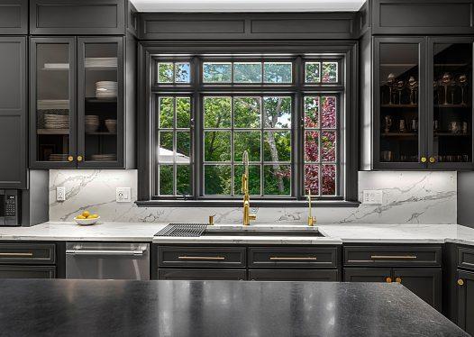
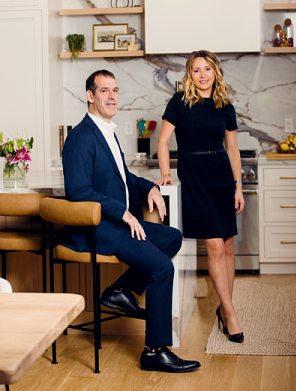



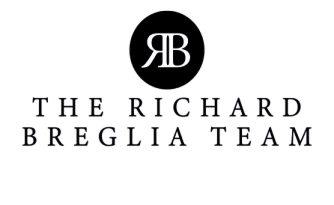









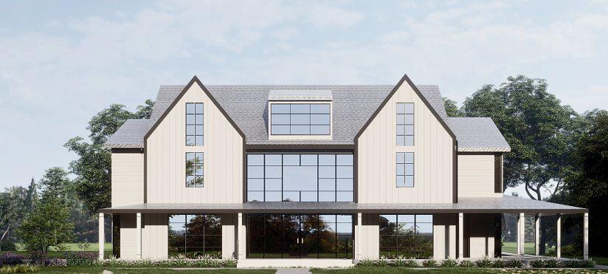

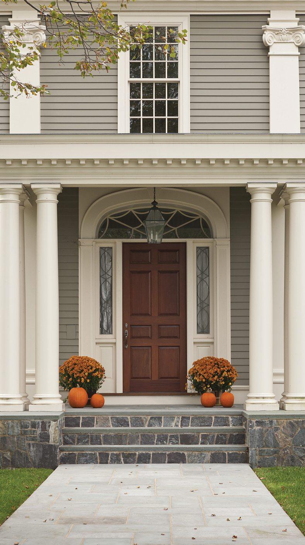



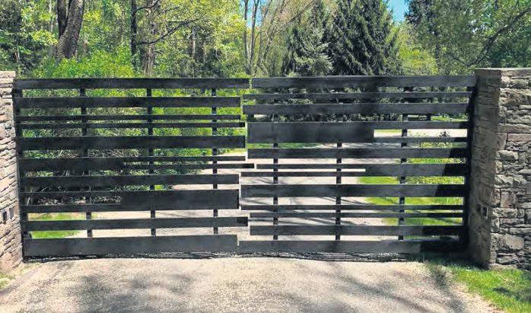
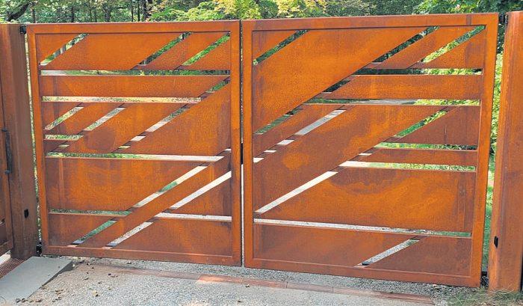
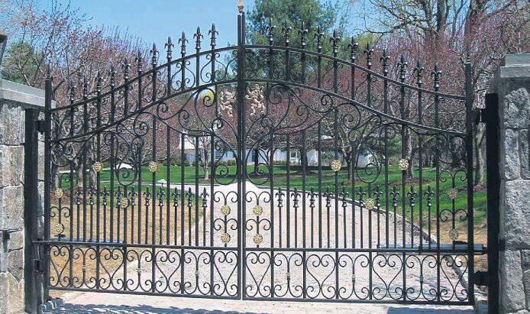
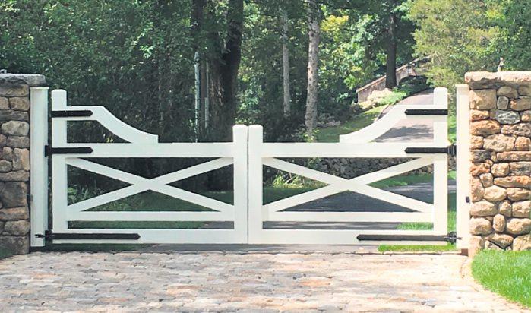
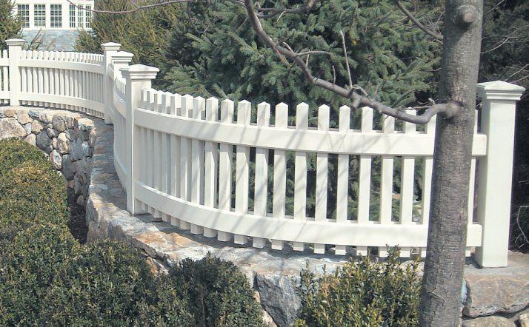
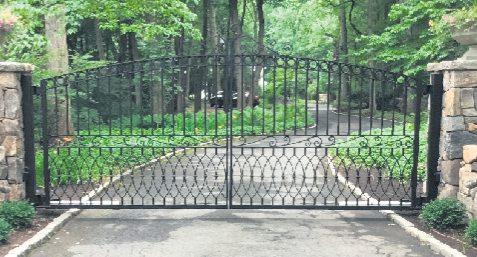
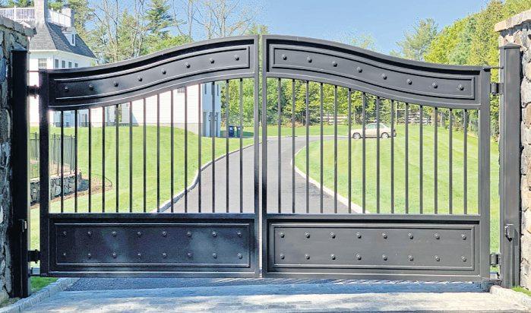
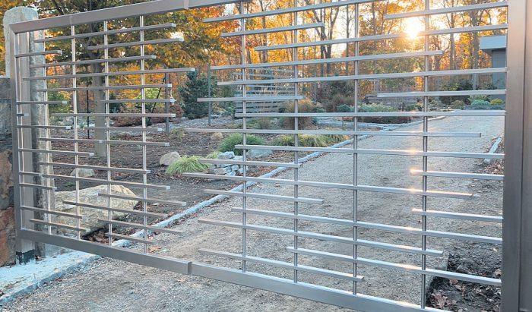
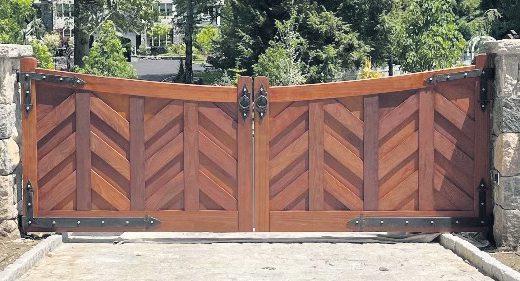
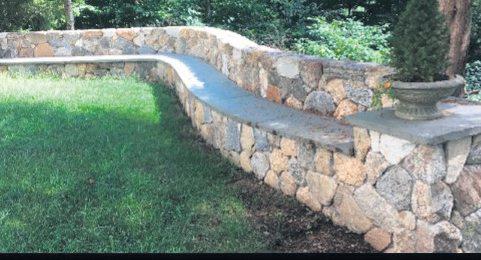

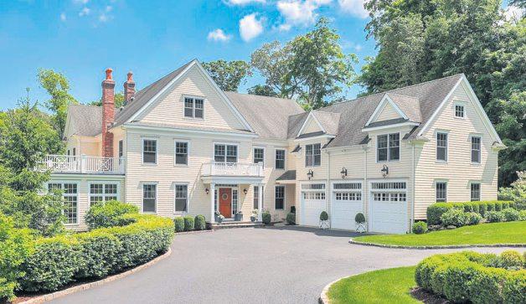
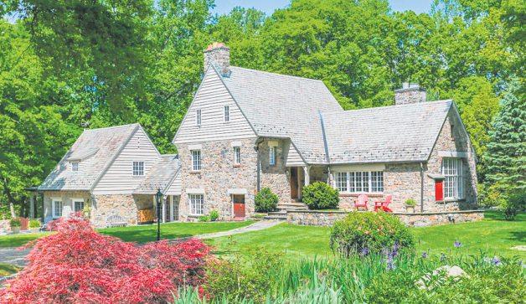
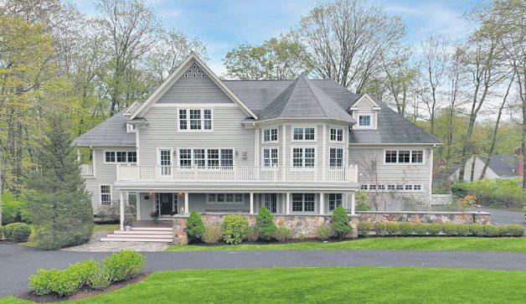

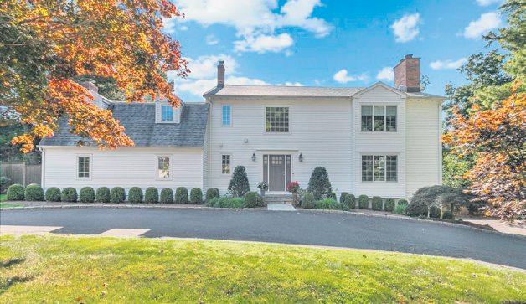
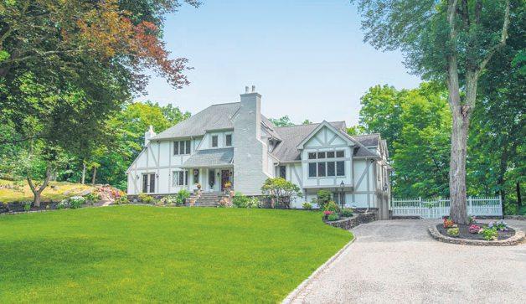
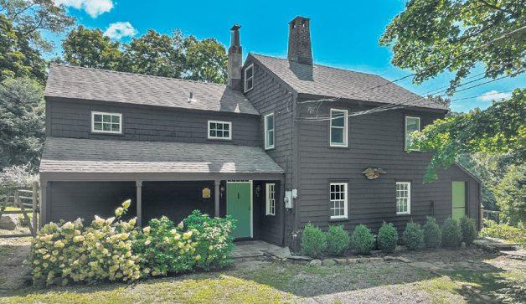
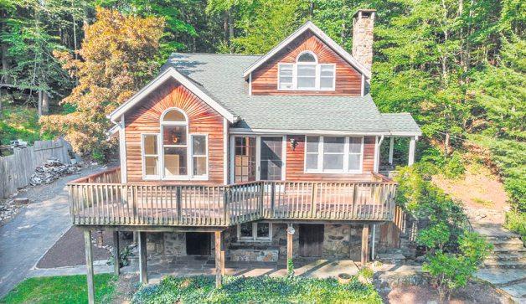
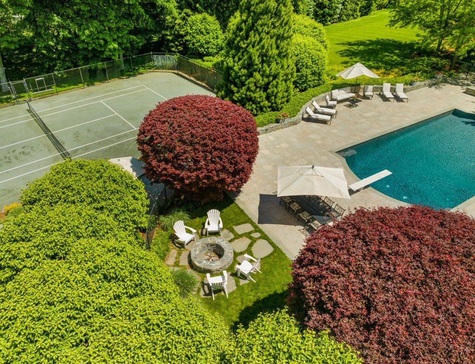
by Gretchen A. Peck
there’s a hint of fall in the air, but with the chilling temperatures of New England winter far away on the horizon, there’s still plenty of time to enjoy the waning days of summer and the seasonal change to fall. Evenings spent outdoors, gathered around a fire, can be especially pleasing.
The magnificent antique colonial home at 262 Brushy Ridge Road in New Canaan—known as “Pemberly Hill”—is described by its Houlihan Lawrence listing agents Taylor Tait and Michele Sloan as a “true masterpiece.” It’s a home that exudes elegance and exemplifies attention to every design detail.
“Pemberly Hill is a true haven for outdoor living and entertaining offering an exceptional blend of natural beauty and thoughtfully designed spaces,” according to Tait. “Spanning over four private acres, this estate is more than just a home; it’s a retreat where every detail of the outdoor environment has been crafted to enhance the living experience.”
The wealth of land allows for a host of outdoor amenities There are multiple patios, which Tait described as perfect for intimate family dinners to large-scale entertaining In every direction, there are perennial gardens and flowering trees to add texture and color to the natural environment There’s a
‘‘professional-grade Har-Tru tennis court on the property, as well as a pool and spa.
“The wood-burning fire pit adds a distinct and transformative element to the overall experience of the property,” she suggested. “As day transitions to night, the fire pit becomes the focal point of outdoor gatherings, drawing people together with its warmth and inviting glow Positioned to offer views of the surrounding landscape, the fire pit area is the perfect spot for evening relaxation. And it extends the usability of the outdoor spaces into the cooler months, allowing residents and guests to enjoy the beauty of the gardens and the tranquility of the property year-round. Whether it’s roasting marshmallows with family sharing stories with friends under the starlit sky or simply enjoying a glass of wine by the fire the fire pit enhances the ambiance, creating an intimate and cozy atmosphere.
“In summary the outdoor living and entertaining spaces at 262 Brushy Ridge Road in New Canaan are designed to maximize the enjoyment of the natural surroundings, offering a variety of settings for relaxation and recreation,” she added. The asking price for 262 Brushy Ridge Road is $9.5 million.
CONTINUE firepits ON PAGE 12

•







In Riverside, at 17 Bramble Lane, a newly constructed modern colonial is making its debut. Listed for $4.995 million by Sotheby’s Realtor Joseph Barbieri, this six-bedroom nearly 6,000-square-foot residence is positioned on a 0.29-acre lot. The development team incorporated hardwood floors made of oak, open-plan entertaining rooms, a gourmet kitchen and a decadent primary bedroom suite into the design. Sliding doors in the family room open out to a stone terrace that’s complemented by an outdoor fireplace.
“Having a covered terrace with an outdoor wood-burning fireplace at this house makes this a great entertaining space, especially going into the fall,” Barbieri remarked. “There is an overhead fan, and the space above the fireplace is also wired for a TV.” This property may have special appeal for families with elementary school-aged children, for it’s within a short stroll of the Riverside School.
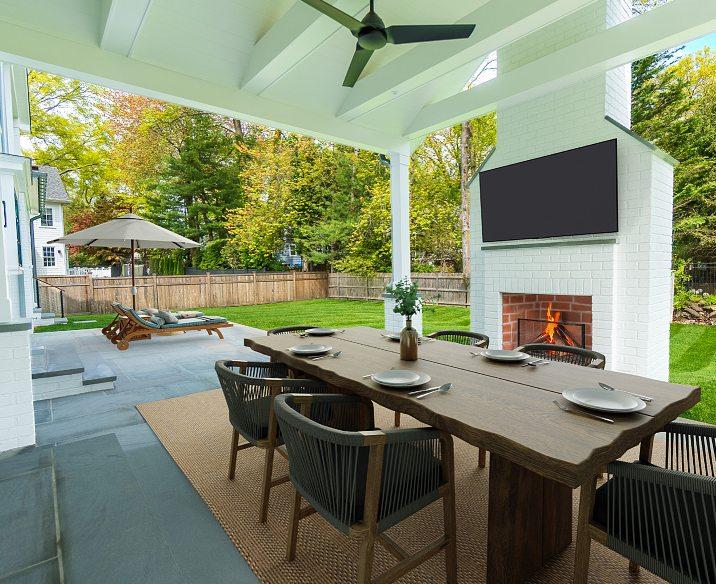
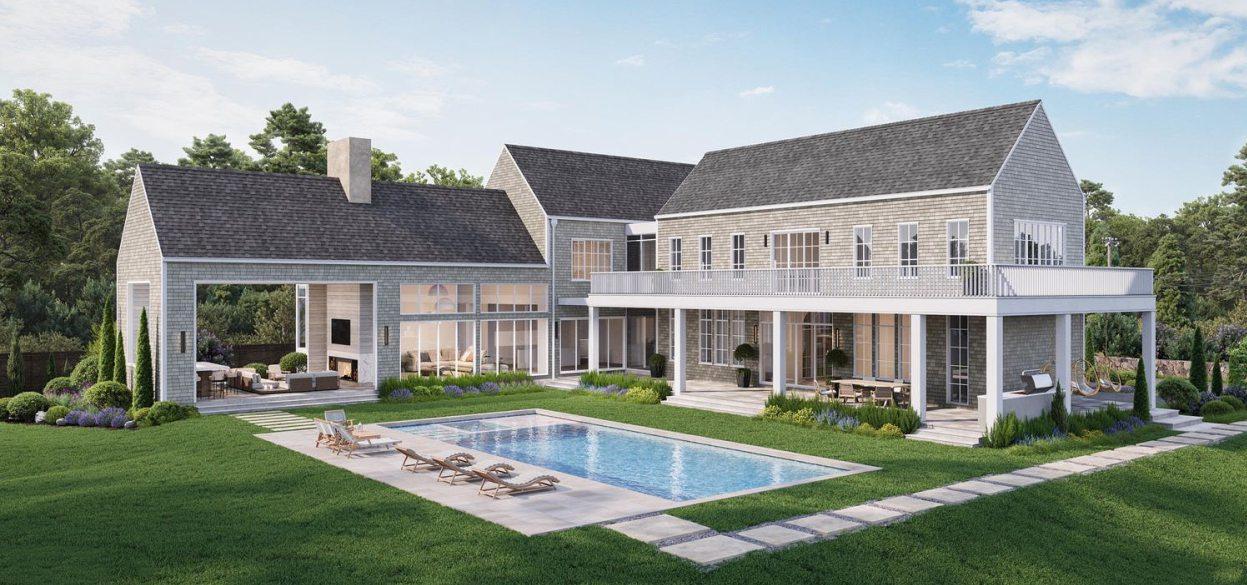
Another newly constructed luxury home—this one in mid-country Greenwich, at 351 North Street—is now offered to the market for $10.75 million. Kevin Sneddon, the founder and managing director of The Private Client Team at Compass, leads the team of listing agents for this 1.02-acre property, with a four-bedroom, 8,600-square-foot modern, shingle-style colonial as its centerpiece.
“The lifestyle theme of this house is
indoor-outdoor living,” Sneddon explained. “In addition to walls of glass and oversize windows, which bring the outdoors inside, there’s over 3,000 square feet of outdoor living space—two-thirds of which is covered outdoor living space.
“The covered rear terrace features large fans for summer living, plus ceiling-mounted heat lamps for outdoor living in the colder months,” he added. “There’s also recessed lighting. The attached cabana,
which is of great-room proportion, features a large outdoor fireplace—for cool summer evenings, plus colder months. In addition to amazing lighting, there’s also a wet bar, a bathroom, plus a large-screen TV and sound system—so it’s more of an outdoor family room.”
Construction of this luxury home is in the finishing stages, according to Sneddon, with a September 30, 2024 targeted completion date.
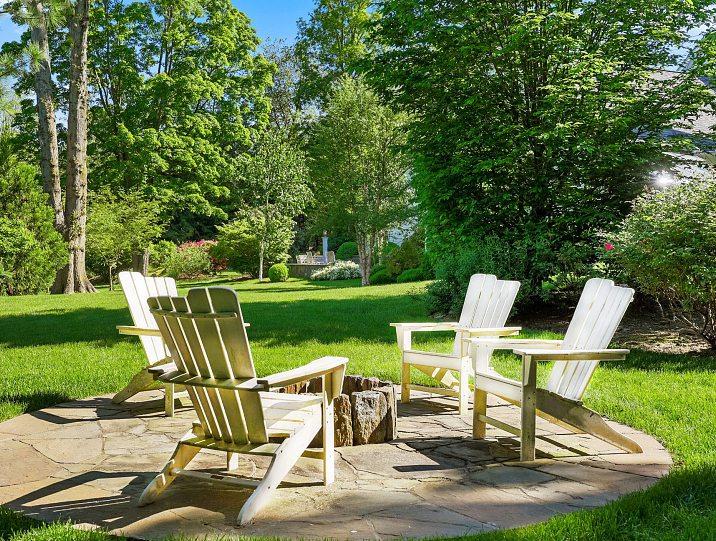
The fire pit provides “a cozy retreat” in the backyard at 87 Dingletown Road, Greenwich. This classic colonial home—extensively renovated—is situated among gorgeous grounds and gardens that span 2.26 acres. The mid-country home is on the market for $4.395 million. Janet Milligan, a Realtor with Sotheby’s International Realty in Greenwich is the sellers’ agent. Photo contributed
Known as “Oak View the six-bedroom colonial at 87 Dingletown Road in mid-country Greenwich was extensively renovated, according to the listing agent, Janet Milligan, who is affiliated with Sotheby’s Greenwich brokerage She described it as “a bespoke home of your dreams.”
Among the 2.26 acres are expanses of lawn and specimen trees, including a brilliant Japanese red maple tree in the front yard. Nestled in the backyard and surrounded by natural color and texture, the owners have added a circular stone patio, with a wood-burning fire pit at its center
“The fire pit is a cozy retreat in our backyard,” the homeowner remarked in an email. “It’s away from the back terrace, nestled among white pines, and we’ve tried to make it a warm and welcome space, with Adirondack chairs on a round bluestone patio. The location extends the outdoor living space as an addition to the natural environment.”
The owner added that autumn nights are made extra special when spent roasting marshmallows over the open flames or having conversations with friends under a blanket of stars. “It’s a welcome addition to any gathering,” she affirmed.
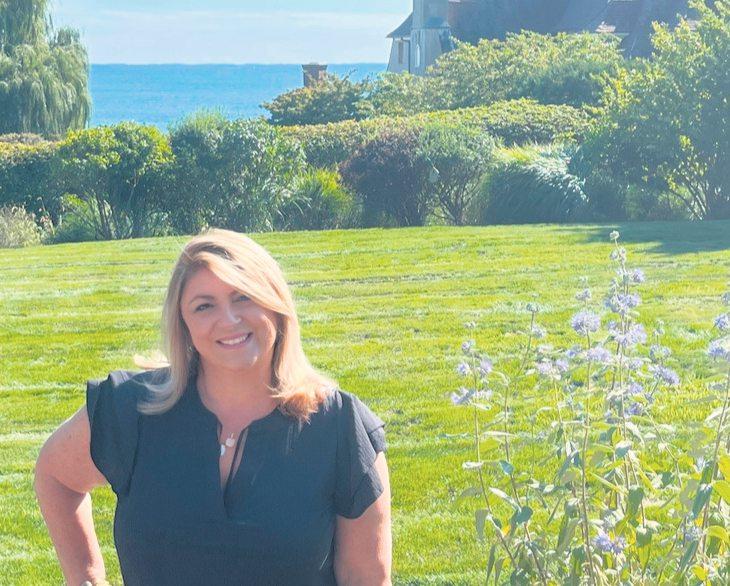



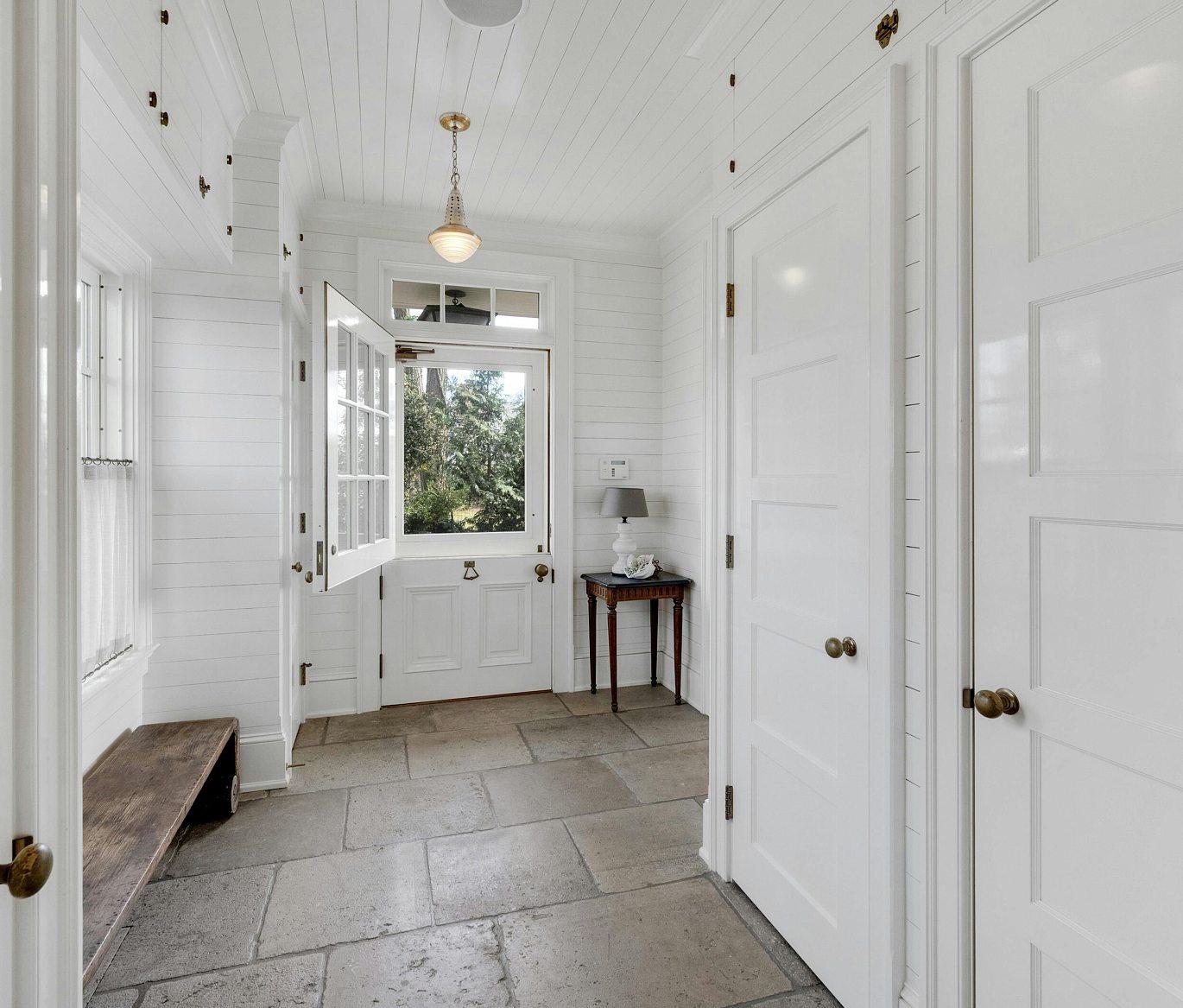
THIS ESSENTIAL YET UNPRETENTIOUS SPACE CAN SIMPLIFY & ORGANIZE EVERYDAY LIFE, ESPECIALLY WHEN STORMS ARE BREWING OR THE KIDS ARE BACK TO SCHOOL
by Gretchen A. Peck
one of the most underrated floor-plan features is the humble mudroom. It’s a workhorse of a space, tasked with storage and organization. It takes a beating during inclement weather, as wet or snowy outerwear and shoes come in from the storm. Mudrooms afford everyday utility but they can be especially practical during the school year—a place where backpacks, lunchboxes, shoes, boots sporting gear and more is neatly stored and ready to grab upon the next morning’s swift departure.
“For a family having a mudroom makes life so much easier and organized—at least it helps keep the mess in one area, ” remarked Evangela Brock, a Realtor with Douglas Elliman Real Estate “It’s helpful to have shoes, coats, hats, gloves, sport equipment and other items in one place. Keeping a family organized, with all their different activities, in and outside of school, can be a job within
itself, and a well-designed mudroom keeps stress levels down and maintains sanity.”
Brock is the listing agent for 46 Compo Mill Cove in Westport, Connecticut, a waterfront luxury home that was built in 2008 and is currently on the market for $6.995 million. Designed by Architect Brooke Girty, the 5,567-square-foot residence is part of a gated community
Known as “Sandbar,” this one-of-a-kind house has a long list of compelling attributes: a three-story spiral staircase inspired by a nautilus shell; finishes in wood, stone, marble, glass, metals, cashmere and wool; a chef’s kitchen and butler’s pantry; water views from many of the interior rooms; an expansive Brazilian hardwood deck with stairs leading to the beach; and a mudroom with bench seating and a Dutch-style exterior door >>

Ideally, position it close to a laundry and a bathroom, and add hooks for hanging outerwear, hats and items like umbrellas or backpacks
Incorporate seating for putting on and taking off shoes, and make sure you have plenty of storage space for shoes and boots
>>
Also how many family members are likely to use the space, because they may greatly influence proportions and organizational built-ins Finally consider what items will likely be stored there—everything from shoes, boots, coats, bags, hats and umbrellas to children’s school supplies and gear
Custom-built by Nordic Builders in 2016, the stone-and-shingle luxury home at 375 West Road in New Canaan, Connecticut is currently offered to the market for $4.95 million. The nearly 9,900-square-foot home has four finished levels of living space, an exquisite primary bedroom suite, a wine cellar, professionally
landscaped grounds, and a covered “outdoor living room” with a fireplace. With 2.01 acres, there’s room for the next owners to add a tennis court or pool if they so desire.
This home also has a mudroom integrated into the floor plan. “It is located off the garage and front-side mudroom door,” explained the listing agent, Robert Blosio, a Realtor with William Pitt Sotheby’s International Realty “This mudroom has two large closets, plus built-ins, along with a half bath attached.”
“Mudrooms help keep the clutter of boots, shoes, backpacks, seasonal coats and sporting equipment—and whatever you don’t want to leave in your car—out of sight of the main rooms in the home,” Blosio said. In his experience as a luxury-market Realtor, mudrooms are must-have home features, particularly in the over-$3 million segment, Blosio observed.
