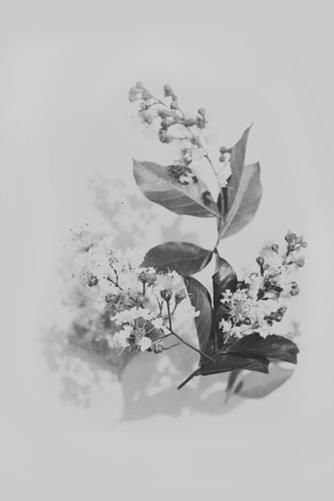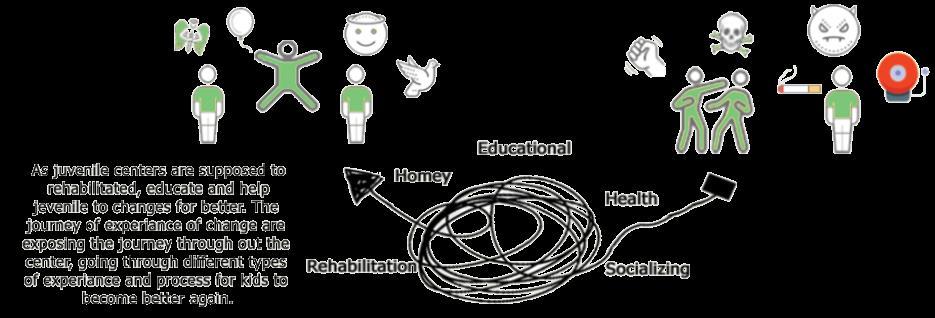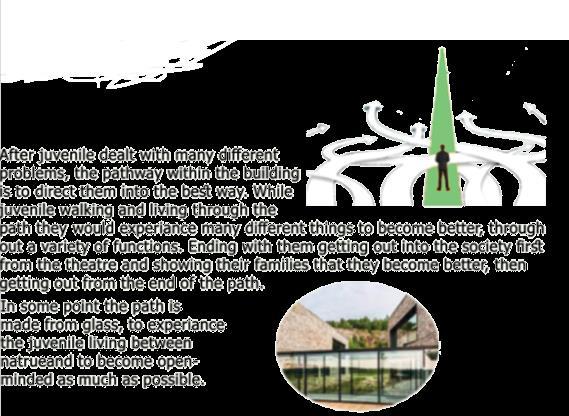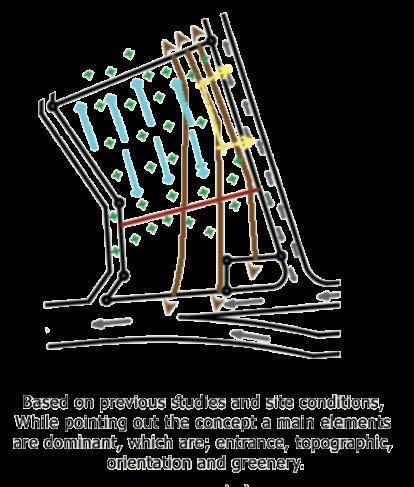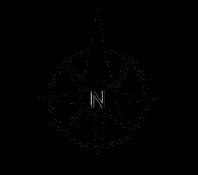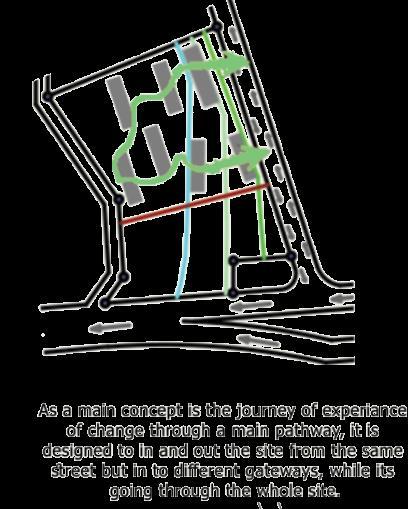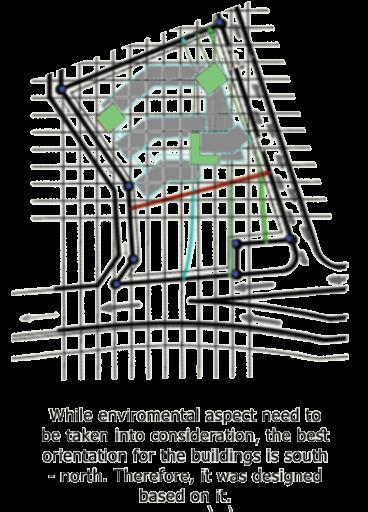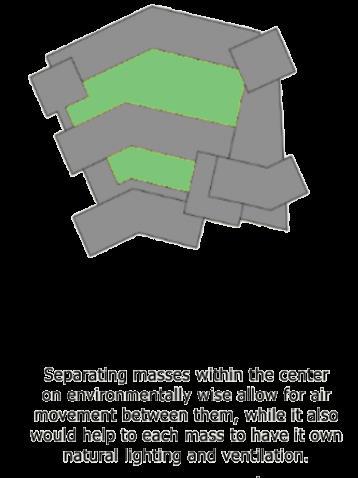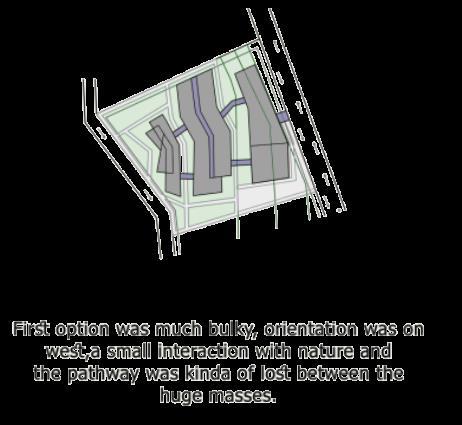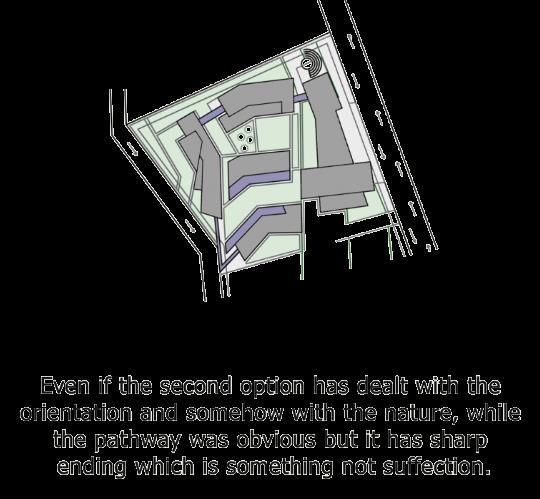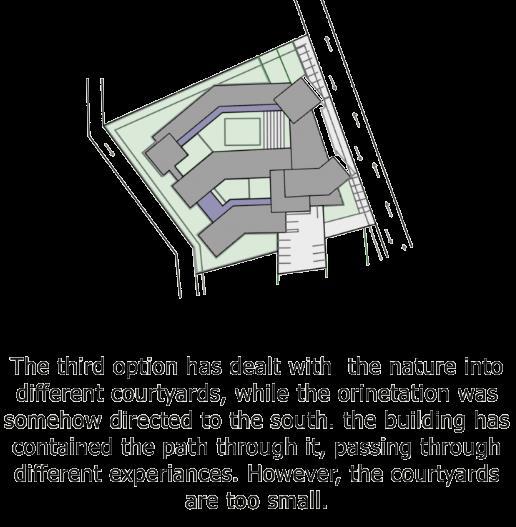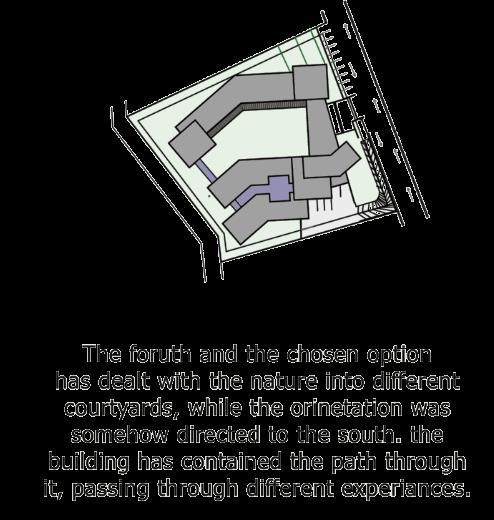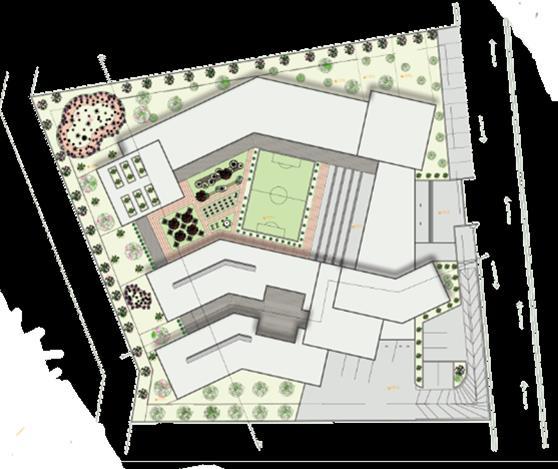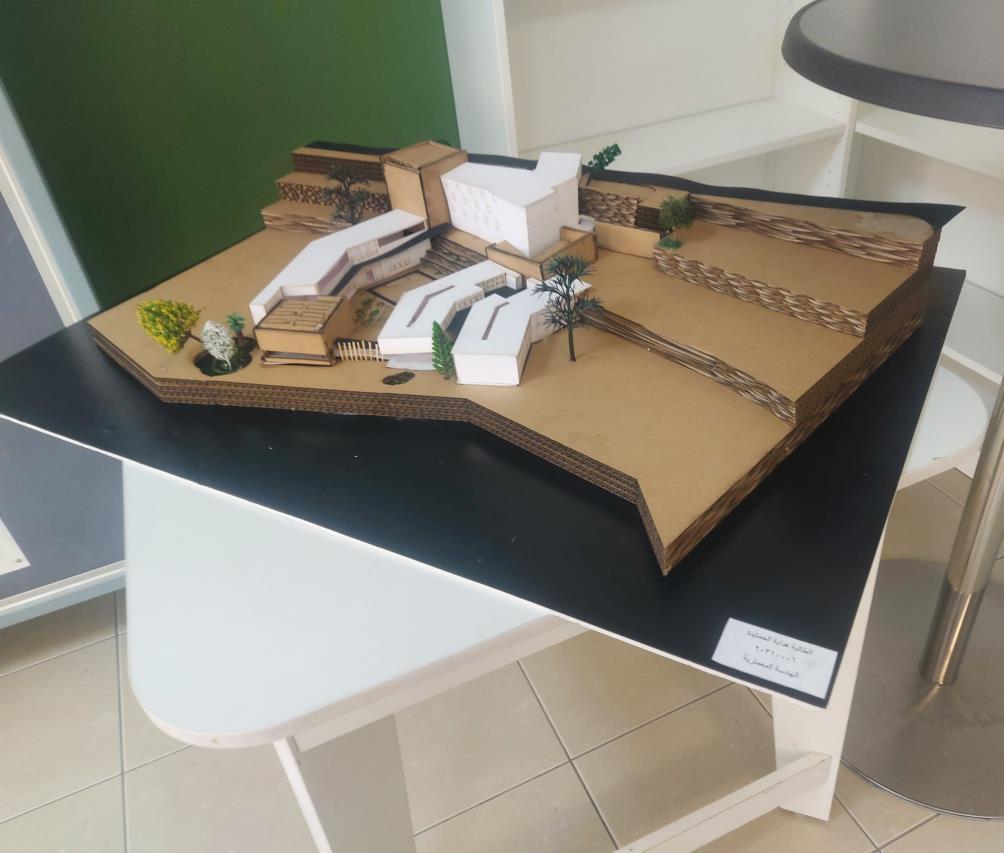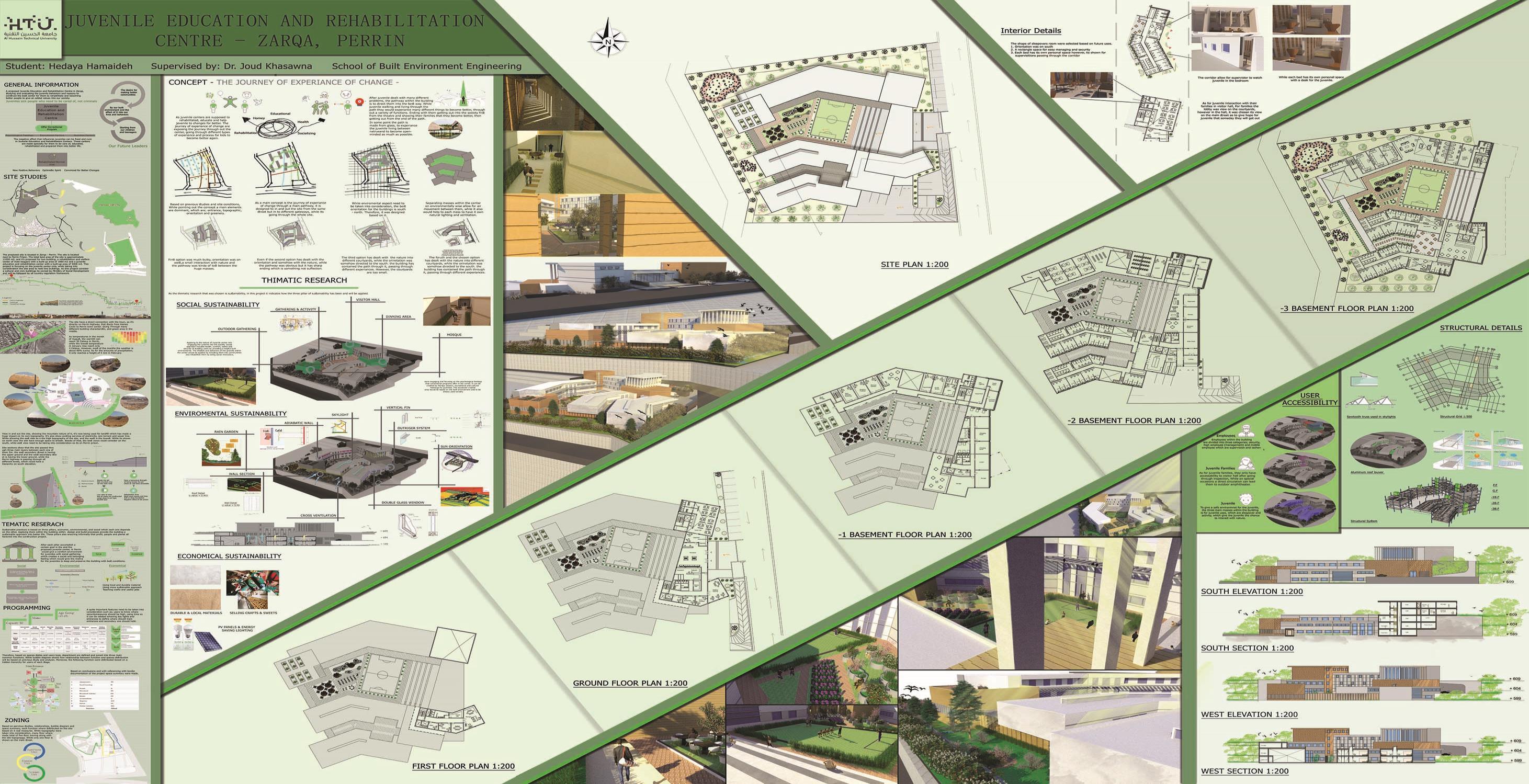JUVENILE EDUCATION AND REHABILITATION CENTRE
 Student: Hedaya Hamaideh
Student: Hedaya Hamaideh
Graduation Thesis 2021-2022



 Student: Hedaya Hamaideh
Student: Hedaya Hamaideh
Graduation Thesis 2021-2022


Graduation Thesis 2021-2022
SCHOOL OF BUILT ENVIRONMENT ENGINEERING
Student: Hedaya Hamaideh
Supervised by: Dr. Joud KHASAWNA
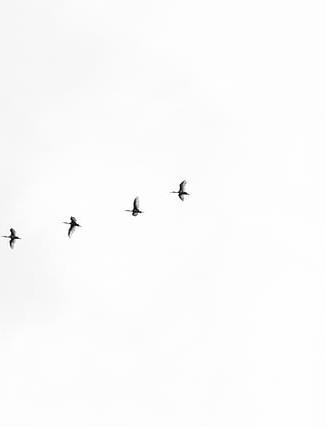
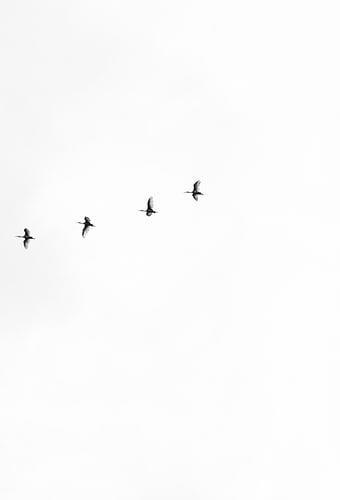


Background
Purpose of Juvenile centers
Scope and Limitation
Significance of the Study
Assumptions
Goals
Aim
Objectives
Scope of the work
Methodology
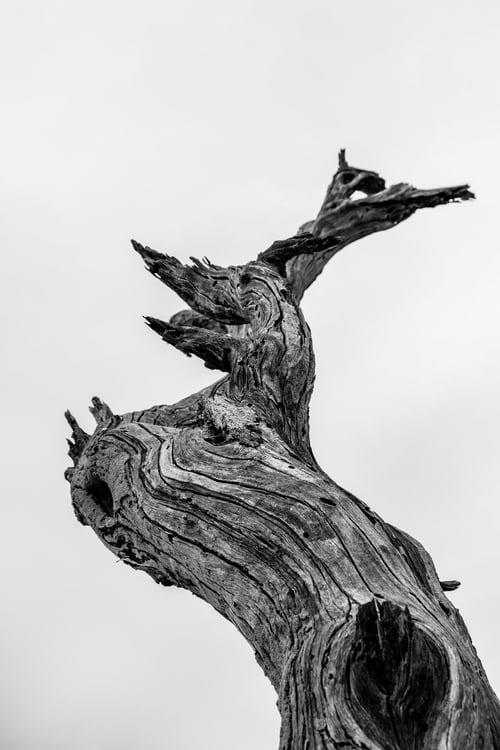
This thesis contains research finding related to the predesign of a the proposed Juvenile Education and Rehabilitation Centre in Zarqa, studying and evaluating the juvenile behaviors and reasons to construct the best center for them to rehabilitate and becoming better people to give an added values into our society.
Including 6 chapter.
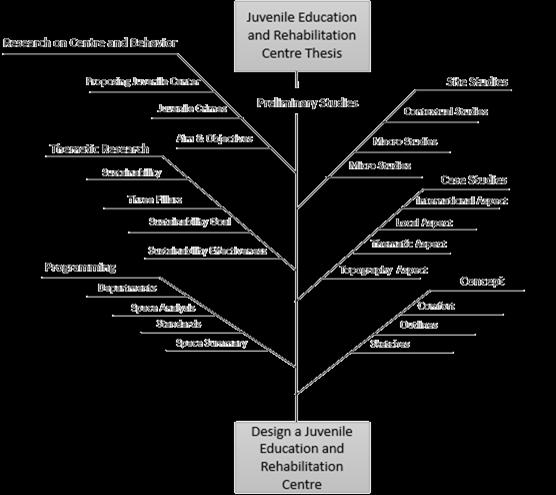
It’s a quite important to give our future leaders a strong and healthy baseline so for them to become future leaders. However, there is a lot of reasons contributes to juvenile behaviors and leads them to commit crimes, whether its external, psychological, families, financial, international and educational, all of these reasons give each juvenile his/her own case for committing crimes.
The desire for making better communities
By our built environment and the effect of it into our lives and behaviors
Our future leaders
Starting from our children and teenagers
The community nucleus and our planet destiny
In Jordan a %10 of crimes is related to juvenile, which, this percentage need attention (1)
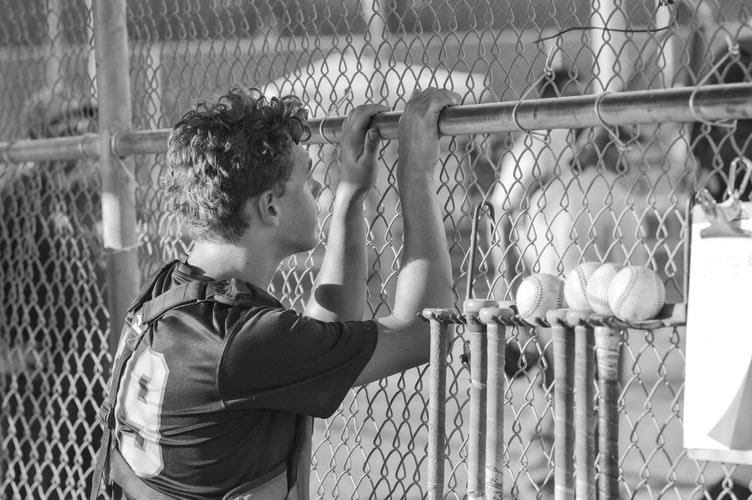
Adult Crimes Juveniles Crimes

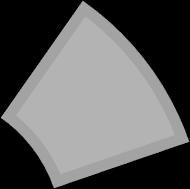
If juvenile didn't have the proper education and rehabilitation, they would become the future adult criminals and that is the reason for constructing Juvenile Education and Rehabilitation Centre.

Our future leaders are having some problems, many problems are caused from many different reason. The Juvenile Education and Rehabilitation Centers work on improving the prospects of these groups. Reasons for juvenile to commit crimes are numerous and divided into many sections, the most influenced ones are;
1. surrounding environment; the juvenile families are considered to be the main reasons for theirs child's crimes, the failure of patriarchal censorship gives the children the motive to do what they want without having the fear of consequences. Indeed, children without families and surveillance are the most are willing to commit crimes. Without a doubt family issues and the environment around the child is driving them into negatives behaviors.
2. Economic Environment; Country economic issues is an indirect factor, however it contributes to juvenile families and its behaviors. As population increase, high unemployment and changes in socialization pressures on low-income families and increase the poverty with influences directly on juveniles.
3. Psychological Environment:
All of these factors and negative environment are affecting the child psychological health. As it was found that %10 of juveniles have psychiatric illness,
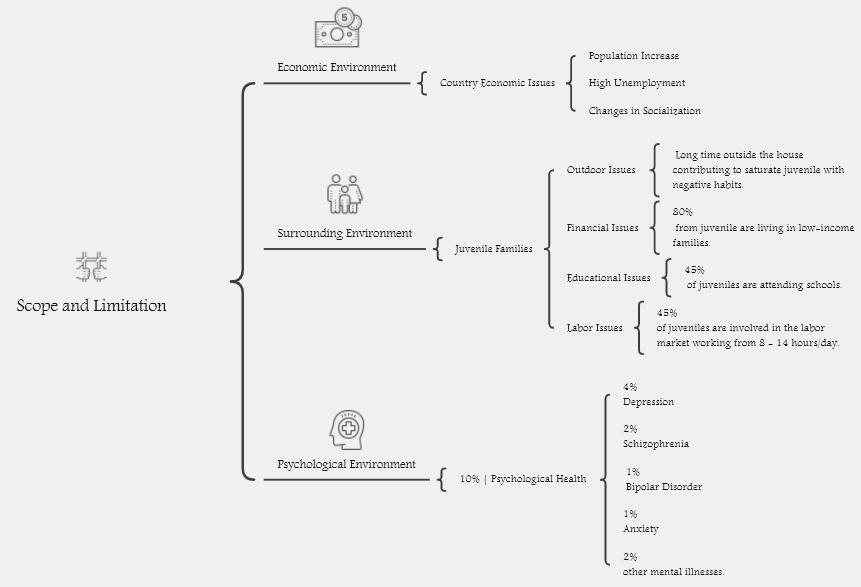
Juvenile Police and Noor Al Hussein Foundation. (2019, April 11). familyupbringingpatternsanditsroleinjuveniledelinquency .
Having all of these factors and environments as numbers show effect directly on our future leaders which are our children, each one of these factors has share in society crimes that are committed by underage teenagers. The juvenile’s mental health is influenced by these factors which is the reasons for them to feel injustice, oppression and loss as a result of a sense of loss of freedom, responsibility and social value.
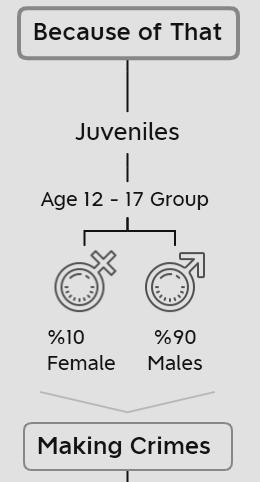
These factors are difficult to solve and need bigger and international solutions. However, the negative effect that influences juveniles can be fixed and cure in Juvenile Education and Rehabilitation Centers. These canters consider juvenile as sick people in individuals who need care rather than criminals needing punishment. These centers are made specially for them to be care of, educated, rehabilitated and prepared them into better life.
Therefore, Juvenile Education and Rehabilitation Centers is focusing on many aspects that could make up for the juvenile feelings, education and nutrition.
Juveniles sick people who need to be cared of, not criminals
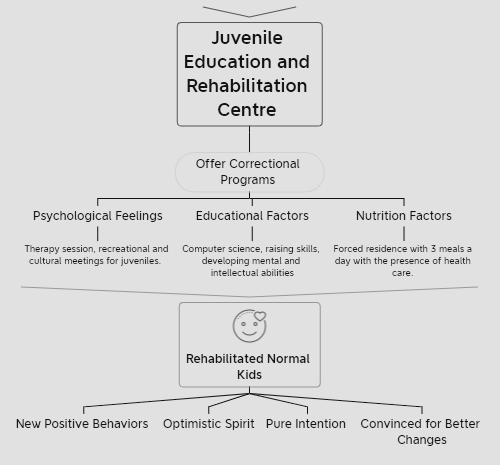
Juvenile Education and Rehabilitation Center. (n.d.). Https://Www.almadenahnews.com/Article/15426%D8%AF%D8%A7%D8%B1-%D8%AA%D8%B1%D8%A8%D9%8A%D8%A9-
Juvenile Education and Rehabilitation Centers in Jordan are spreading all over the country. However, crimes are increasing due to the increase in poverty, unemployment and the increase in the requirements of life, the government are bidding for having more centers in the most common crime areas. As based on recent studies prevalence of crimes by location is;
• Northern region: Irbid, Ajloun, Jerash, and Mafraq
• The Central Region: Amman, Zarqa, al-Balqa, and Madaba.
• Southern Region: Karak, Ma'an, Tafileh, and Aqaba.
Northern Region The Central Region
Southern Region
Therefore, its essential to have as much as capacity needs of Juvenile Education and Rehabilitation Centers based on the prevalence of crimes. Among the central regions Zarqa districts one of the higher percent of crimes, as it includes two juvenile centers with total of 120 absorptive capacity, while other regions are way less. Therefore, the selection of the site is justified and that's why the proposed Juvenile Education and Rehabilitation Centers is located at Zarqa – Perrin.
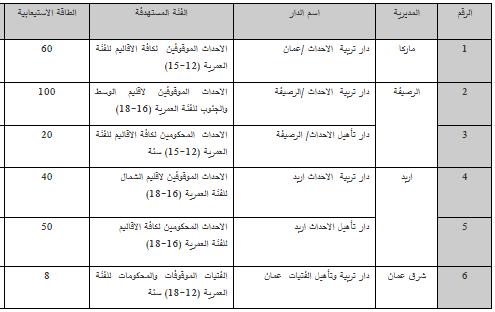
• The goal of this project is to proposal design of juvenile education and rehabilitation centers, located at Zarqa - Perrin.
• The aim is to design an environmentally friendly juvenile center that would crimes and raise underage awareness in the area through enhancing their experience and positive contributing to their mental health.
• Create a health environment for the user
• Give the user the best experience while correctional programs; as target group is divided into three main categories, as direct relationship into the center is the stakeholders that spend the most time in it and need more attention of their routine in the Centre.
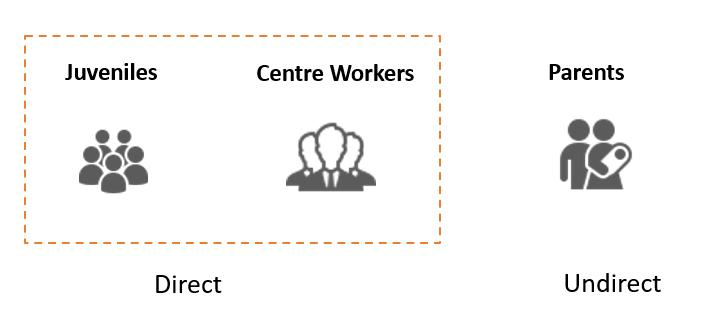
• To analysis site and how it would affect the proposed building
• Conduct case studies to deal with the site and understanding the user journey within the building.
• Developing the theoretical part within the design
• Developing site plan that understand the relationship between the building and the individual.
• A well-studied plans that fits user journey.

Contextual Studies
Macro Studies
Micro Studies
Regularity Framework
SWOT Analysis
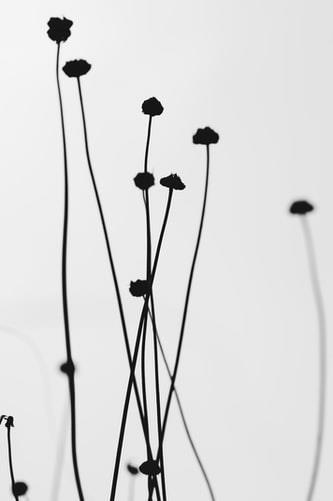
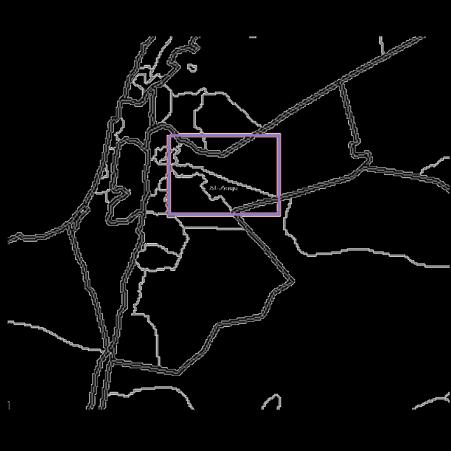
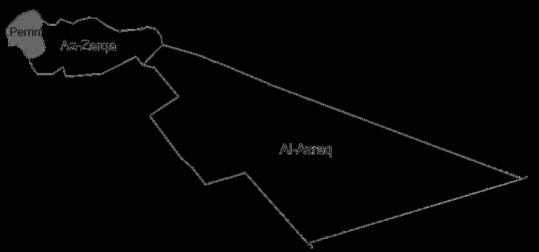
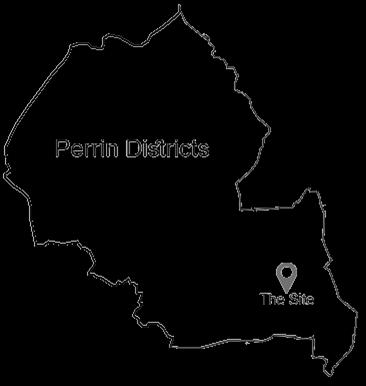
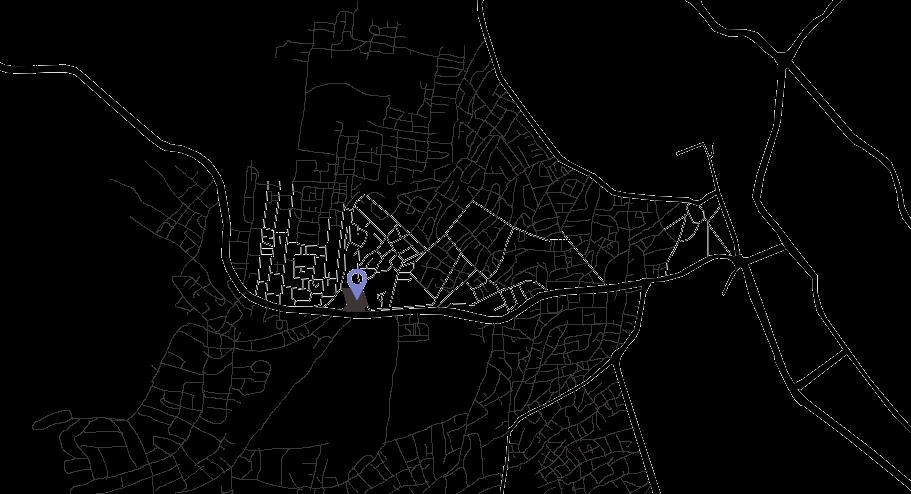
The proposed site is located in Zarqa - Perrin. The site is located next to Perrin Prison. The total land area of the site is approximately 11000 m2, and it’s proposed for two building, a rehabilitation and welfare center of male beggars with a built-up area of 1800 m2 and a juvenile education and rehabilitation center with a built-up area of 5000 m2. This thesis is focusing on the juvenile center only, while taking into consideration the site area to held two buildings. As this project consider a cultural and civic buildings its owned by Ministry of Social Development and will be followed by all country regulation framework.
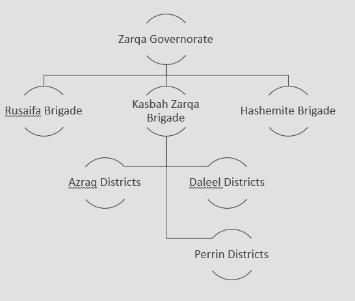
Zarqa, is one of 12 Governorate in Jordan. It is the third largest city in Jordan by population, located about 20 km northeast of the capital, Amman. It has an area about 160 km2, and it is about 619 meters above sea level. Zarqa contain three main brigades, which are (Kasbah Zarqa, Rusaifa and Hashemite). While Kasbah Zarqa include also three districts which are (Azraq, Daleel and Perrin).
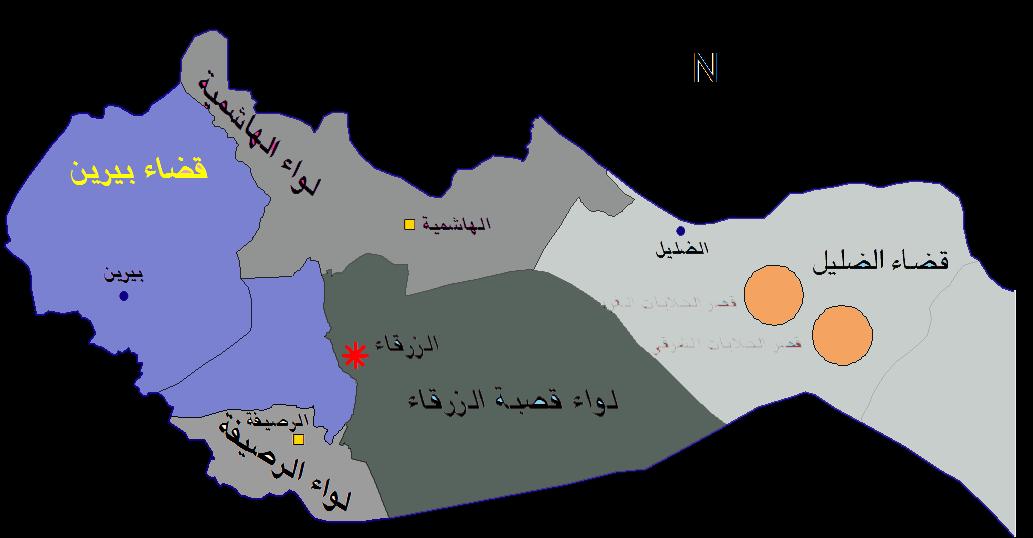
While Perrin is located in the western part of Zarqa Governorate, named because in the past there were two water wells in it. Located about 17 km away from the governorate. It has a common border with the governorate of Jerash from the northern side in the Tawahin Al-Adwan area and the Capital Governorate from the southern side in Shafa Badran and Jerash and Balqa governorates from the western side in the Jubbeh, Mobus and Al-Baqa’a areas. And Zarqa Governorate from the eastern side in the housing area of Princess Haya.


Perrin has an area of about 160.2 km2, this area is populated with population density of 529.3 (people/km2), which means an 84800 Nasama are holding in about of 5000 housing units. As number shows the inverse relationship between the area and the population, which indicates to the much of green area within Perrin. The poverty rate in Perrin is %42, which consider a high percentage and could be one of the main reasons of having high crimes rate between juveniles.
Natural Resources
•Oak and pine forests of different densities.
•More than 30% of the western part of Perrin.
•95 thousand acres, which are a 34% of the area.
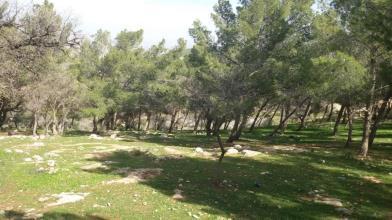
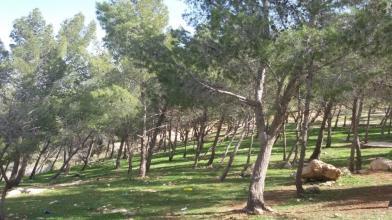
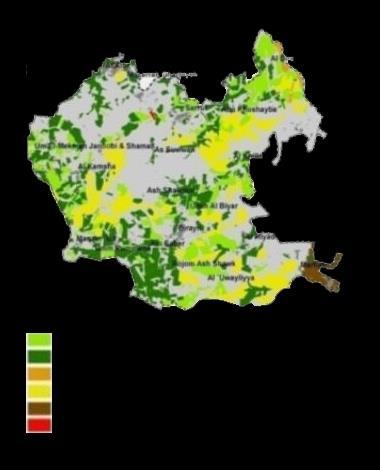
Perrin have many natural resources and different terrain, as it’s characterized by its mountainous nature and there are many forested area; which makes it a tourist attraction, and the rate of rainfall in it ranges between 150-350 mm annually. Also, Perrin is famous for having many of oak and pine trees, which would help in future landscape in the site.
As Perrin has a 160 km2 of area. The un planned area holding the higher percentage; which indicate to the planning strategies and most of the area is dedicated for natural and agricultural purposes. As planned area the total area of the built-up land within the boundaries of the planned its only a %9.9 from the total, which indicate that Perrin is well under populated and has a low density of up areas.
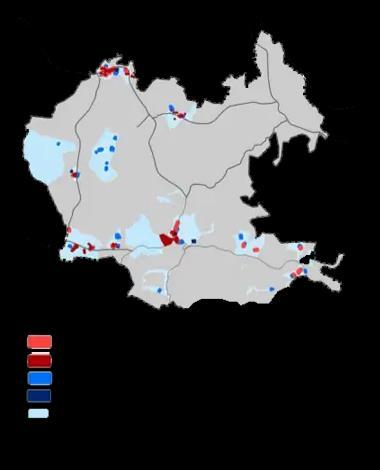
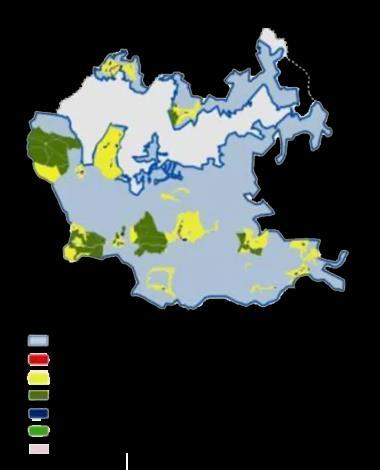
While the total area of the built-up lands within the boundaries of the planned is only %9.9. It has many variations of land use and building type. As land classified as residential is only %51.6, which can be seen on the map; open Spaces is only %1.75, while commercial lands are located in small gatherings.
Perrin has many civic buildings, commercial buildings and buildings relates to municipal and its owned by different sectors. The higher percentage is for buildings owned by investors in the housing sector (16 project).
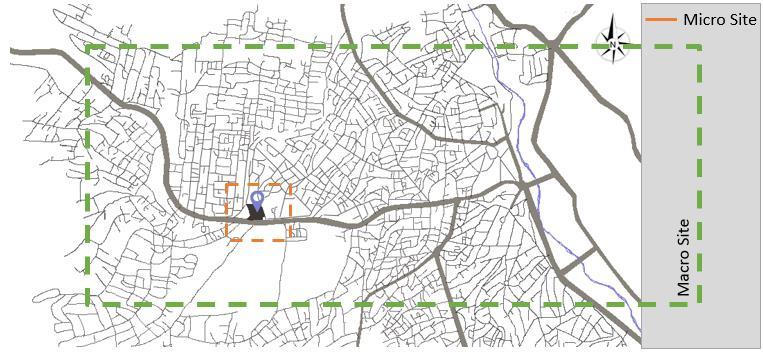
The urban morphology of Perrin district shows how much the area is vital which consider a tourist area, because of its nature. The area is well serviced needed and have a quite positive features. The nature map will help of designing the center as the area support having health air and direct rain torrent inside the site that would make the project more environmental into the area.
CHAPTER TWO: SITE STUDIES
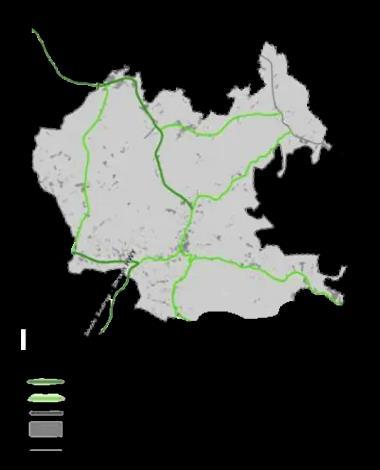
The whole area has a very good street infrastructure, with highways and secondary highways. The current network of water serves 98% of the population. two major stations for high pressure lines pass through which could cause health effects on the residents of the area.
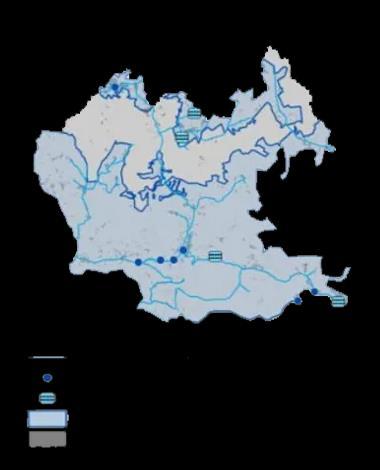
https://www.slideshare.net/AmmanInstitute/zarqa-focus-group-presentation-arabic.
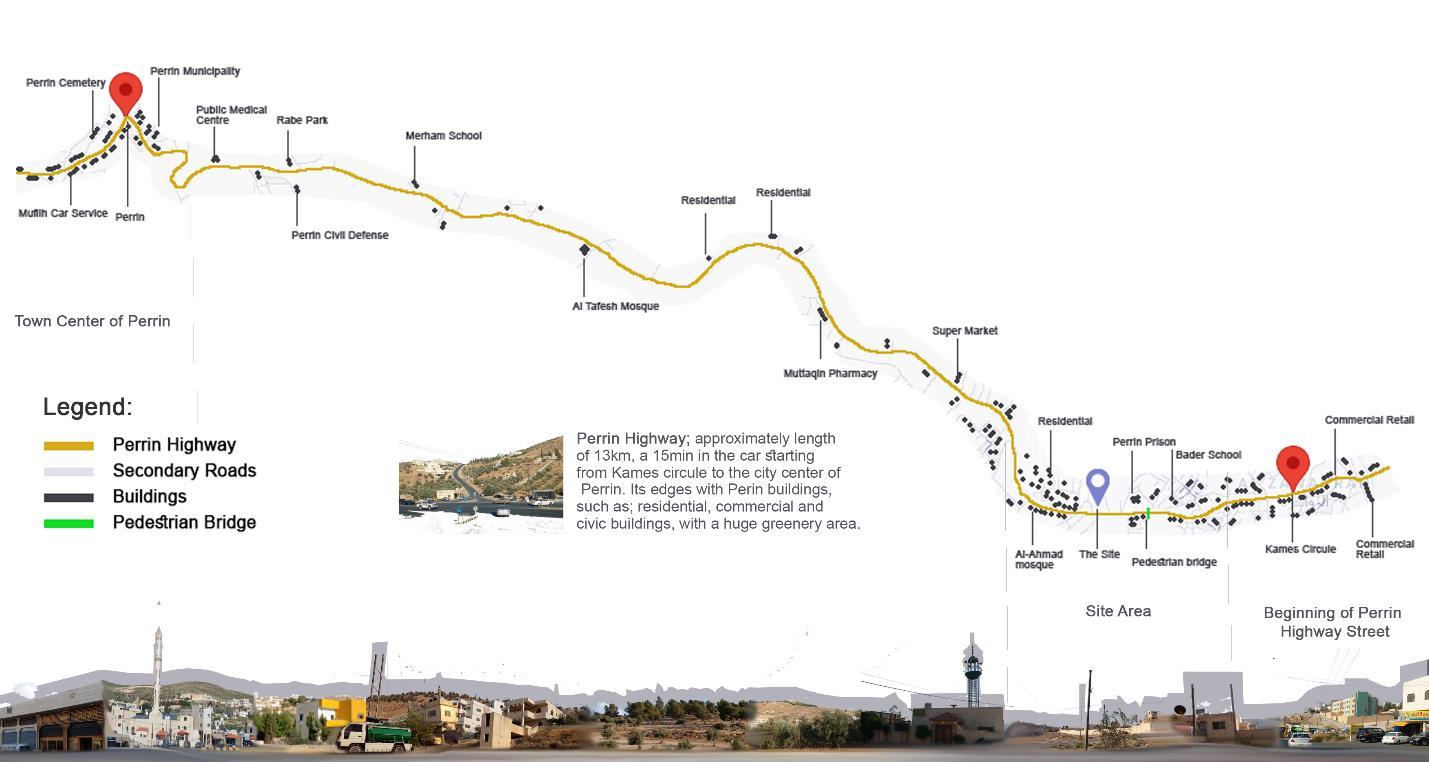
The site has a direct connection with the town, as it’s directly on Perrin highway, that starts from Kames Circle to Perrin town center. Going through many different building characteristic, and green area in the middle.
CHAPTER TWO: SITE STUDIES
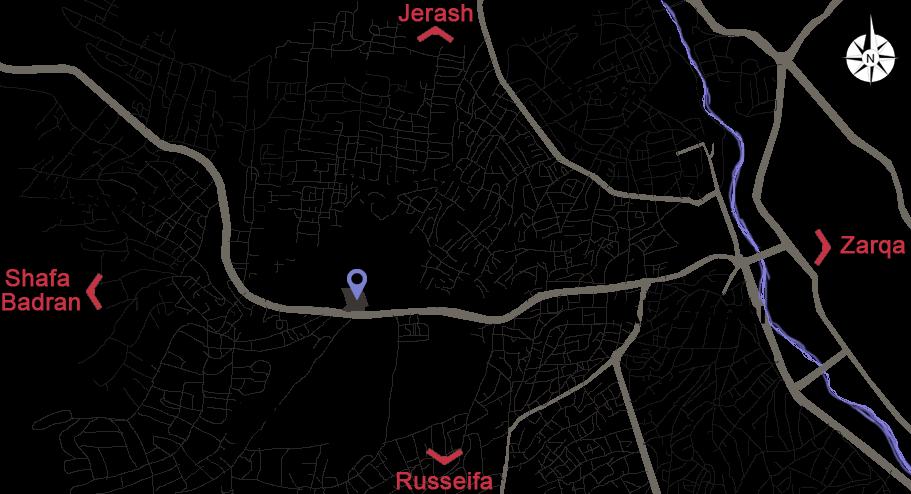
The site is surrounded with many residential neighborhoods, while from bigger view, it’s on the cross of Zarqa and Russeifa (9 Km away from), and near from Shafa Badran about 9 Km) and from Jarash about 31Km.
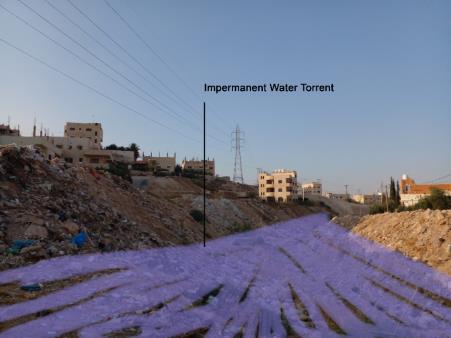
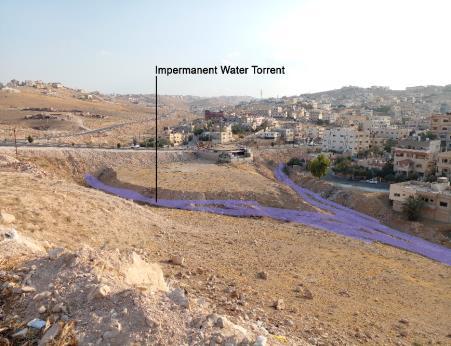
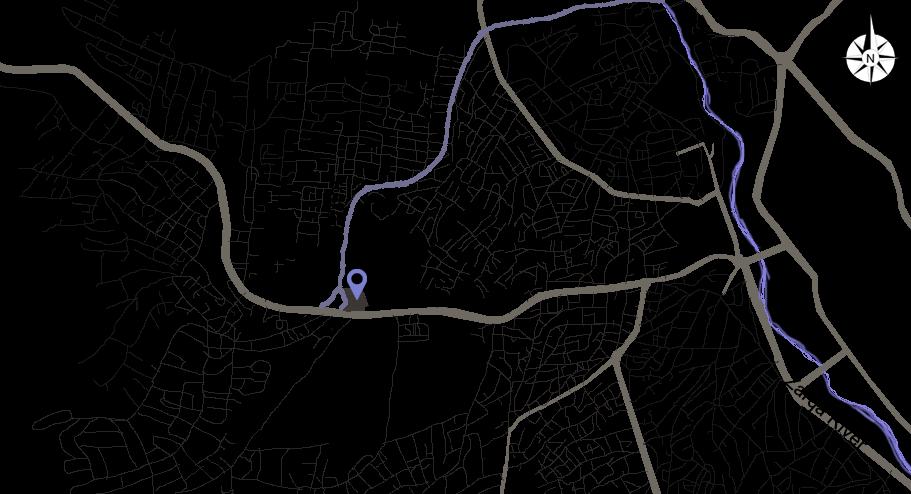
The site is near Zarqa river, which is a positive feature. As it increases fertility and natural green corner cause rainwater to form seasonal streams along valleys. Along with the permanent of al Zarqa river, the site is in mountainous area.
CHAPTER TWO: SITE STUDIES
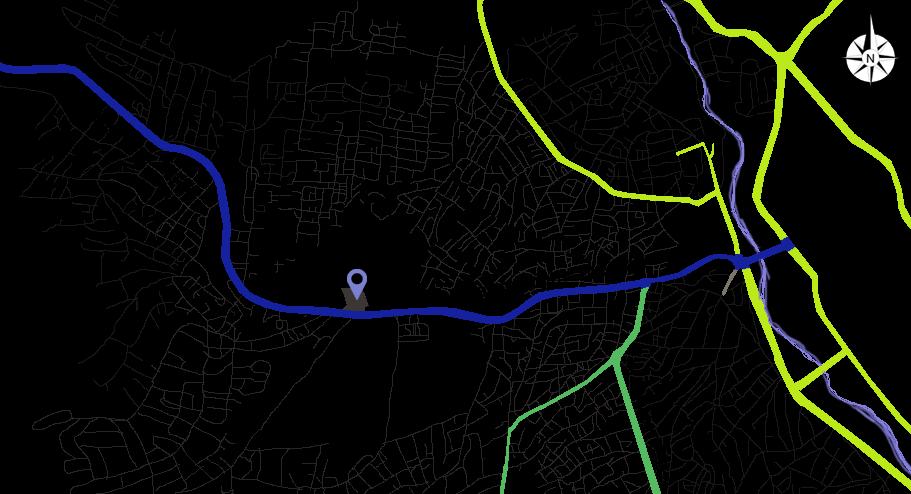
The site is easily accessible from many different main streets, which are linked to the cities around the site. Its accessible directly from Perrin highway road, while its semi-direct from Ali ben aby Taleb st., its undirect from showmer st. and army st. In addition to this, as all main roads is a highway the traffic ratio is low in the area expect on circles it considers moderate.
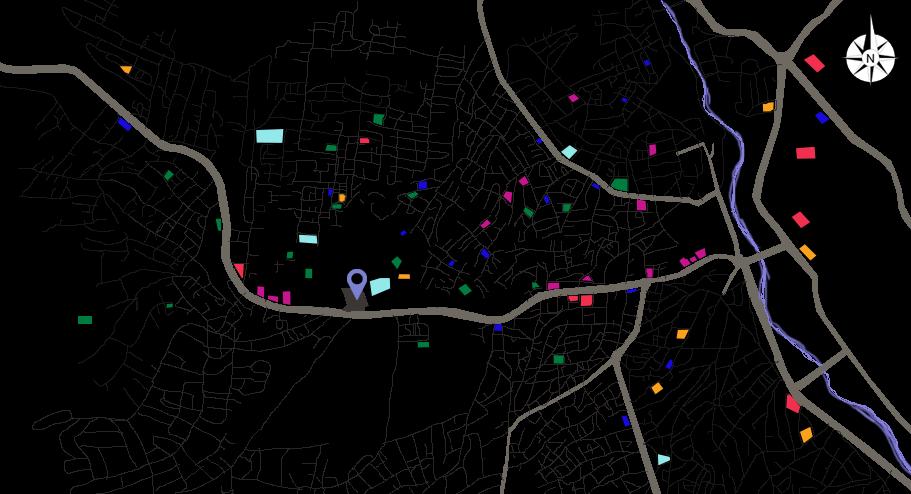
The surrounding area of the site is consider vital and has good infrastructure, as it includes;
CHAPTER TWO: SITE STUDIES
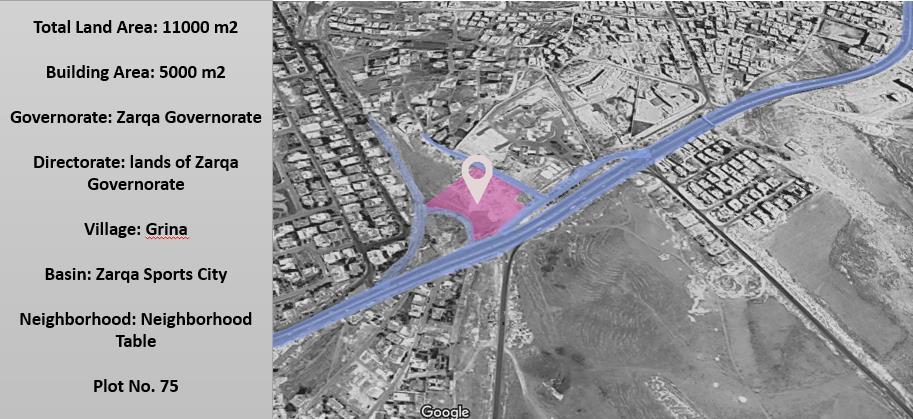
The total area of the site is 11000m2, and it’s proposed to hones two facilities which are the rehabilitation and welfare center of male beggars, and the juvenile education and rehabilitation center which both about 6800 m2.
DepartmentofLandandSurvey
http://maps.dls.gov.jo/dlsweb/index.html.
CHAPTER TWO: SITE STUDIES
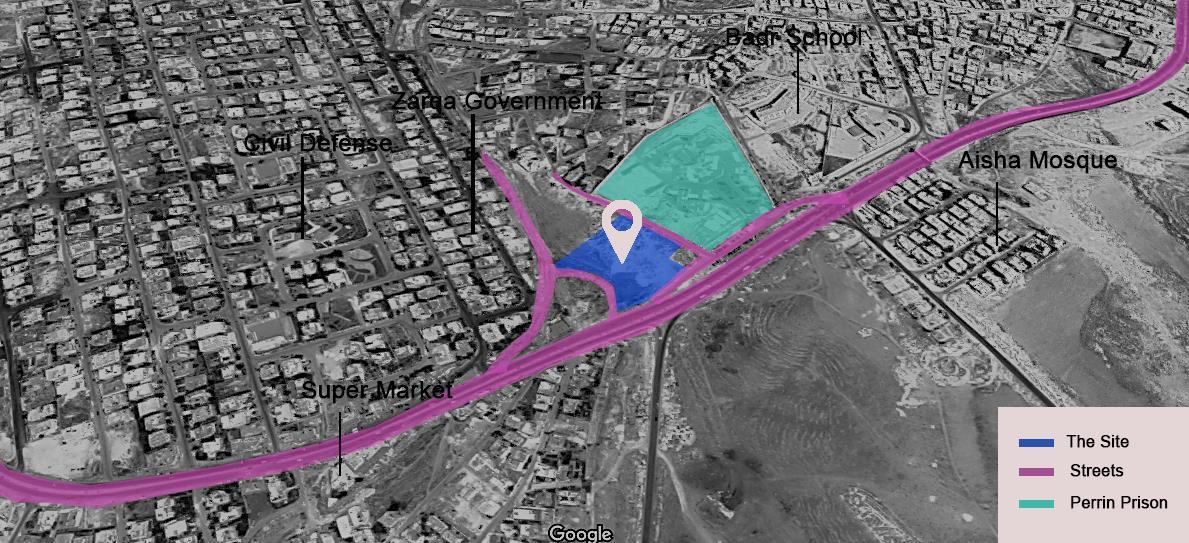
The project site is located on the east edge of Perrin Prison and bordered by Perrin highway on the Southern side. To the North it has a huge open empty land. Where to the Western side its bordered with a residential area.
CHAPTER TWO: SITE STUDIES
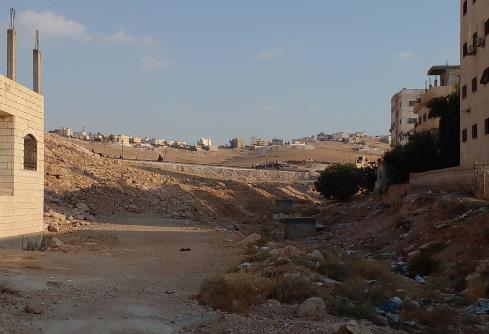
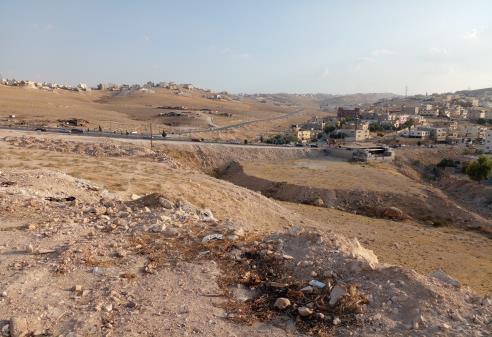
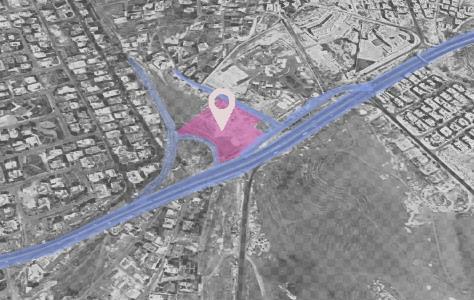

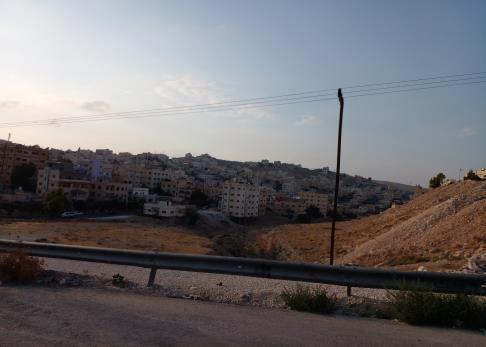
View in the site, showing its mountainous nature. The site has been used as landfill which has neo aped its own topography. The photo show the existing electricity, water stream and sewer line. The east side as a the high topography of the site, and the west is the lowest.

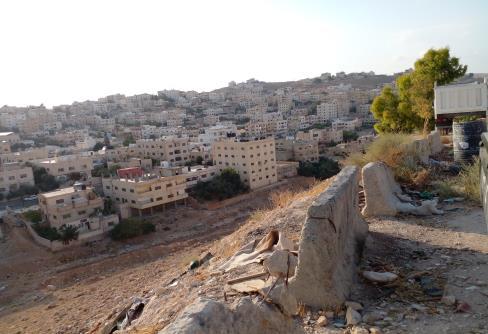
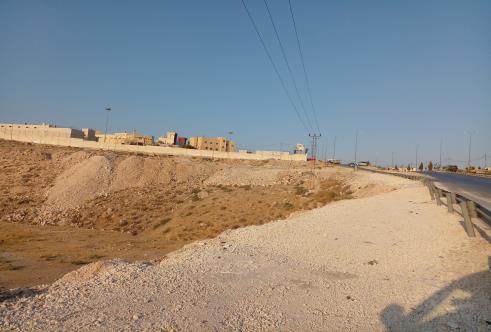


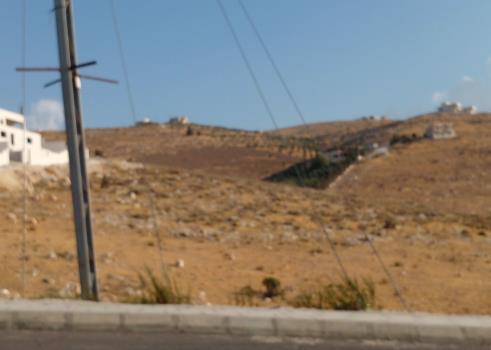
Views outraged from the site, show the site accessibility from almost every street. They also shown a huge mountain rift that supposed to be secondary roads on western edge. Views towards the North have enough space to breath. Beside of that, the best views could consider on the south, while east view need to be taking into consideration as its on Perrin prison.
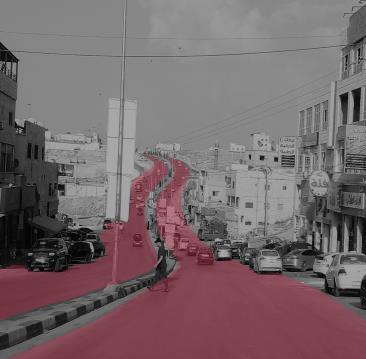
Vehicles Accessibility
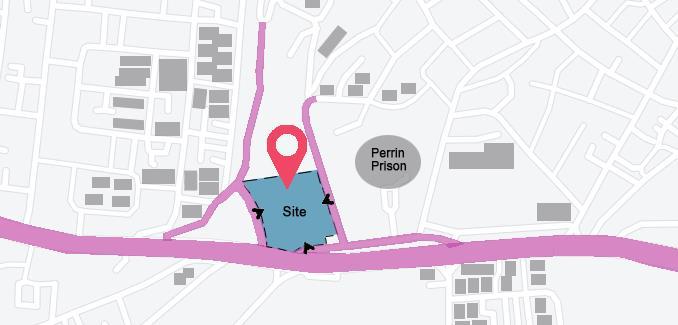
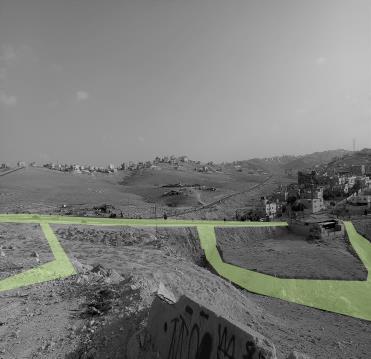
Pedestrian Accessibility
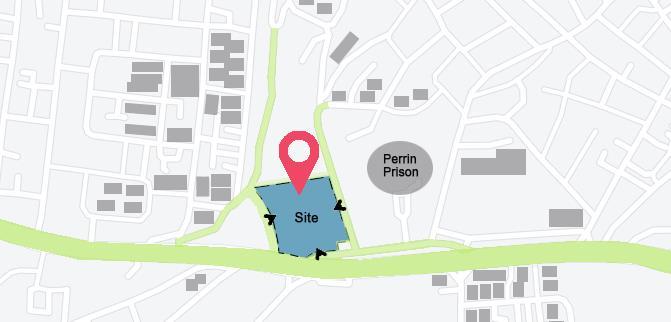
The site has good movement and accessibility, its surrounded with three street, one of them is Perrin highway, and the other two is secondary roads. Which is an access from three direction within the two proposed buildings.
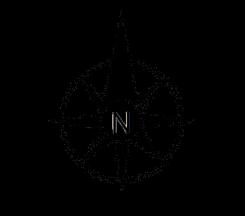
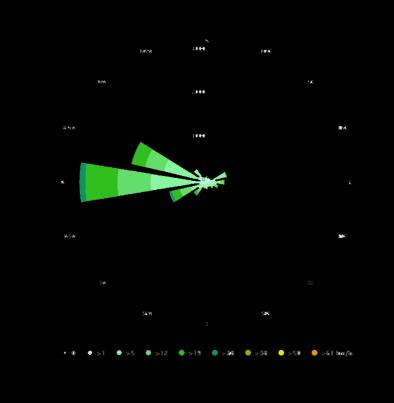
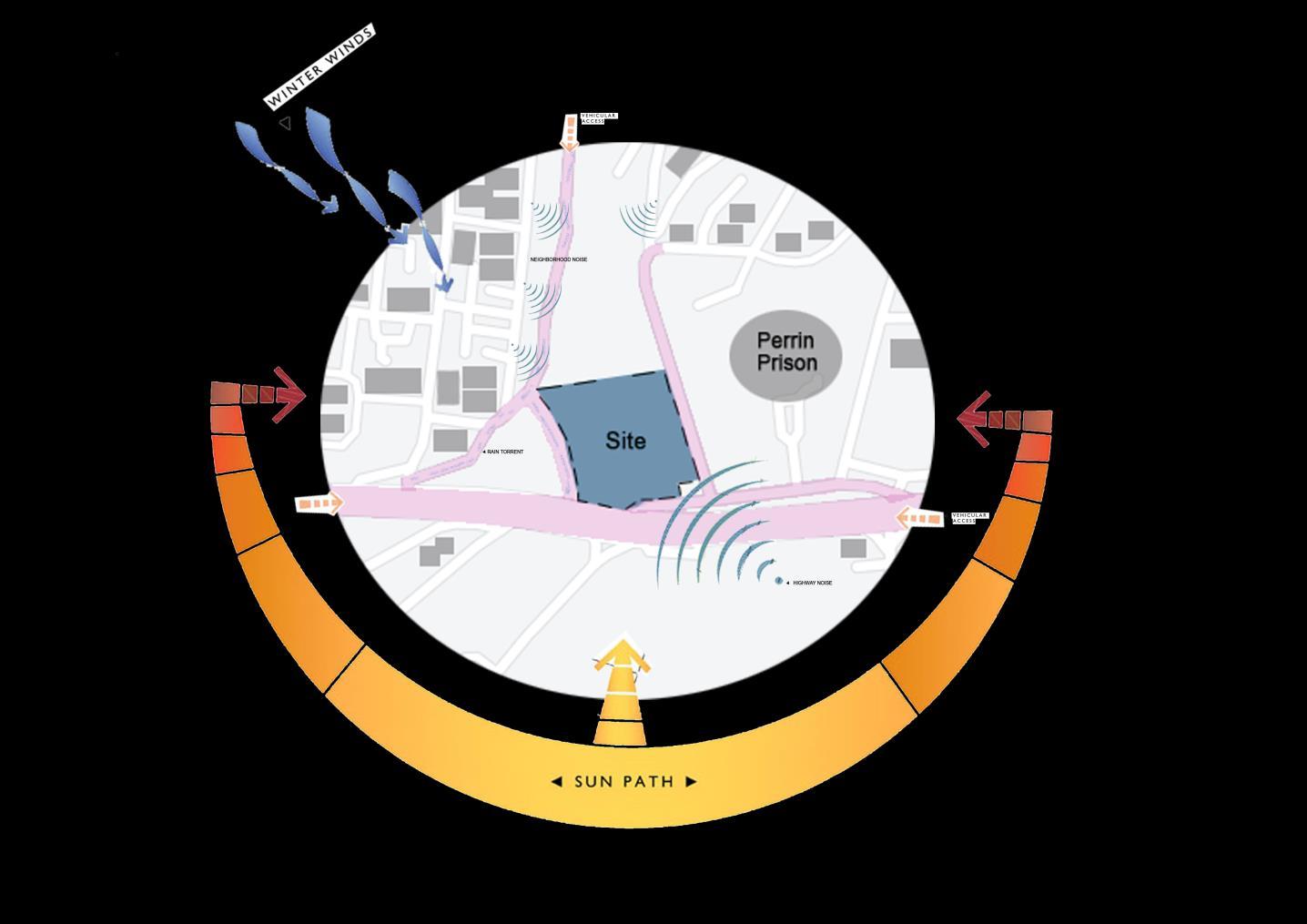
As temperatures in the month of August, the warmth can reach 35 Celsius in Perrin, while the lowest temperature in January may reach only 4 Celsius. However, most of the months the weather is about 80% sunny. The amounts of precipitation, it only reaches a height of 5 mm in February. inds is on the west is the most thing to be taking into consideration, as an environmental building. Based on sun path, the sunniest period on south therefore, it helps to put the outdoor courtyards on the north away from the highway street.
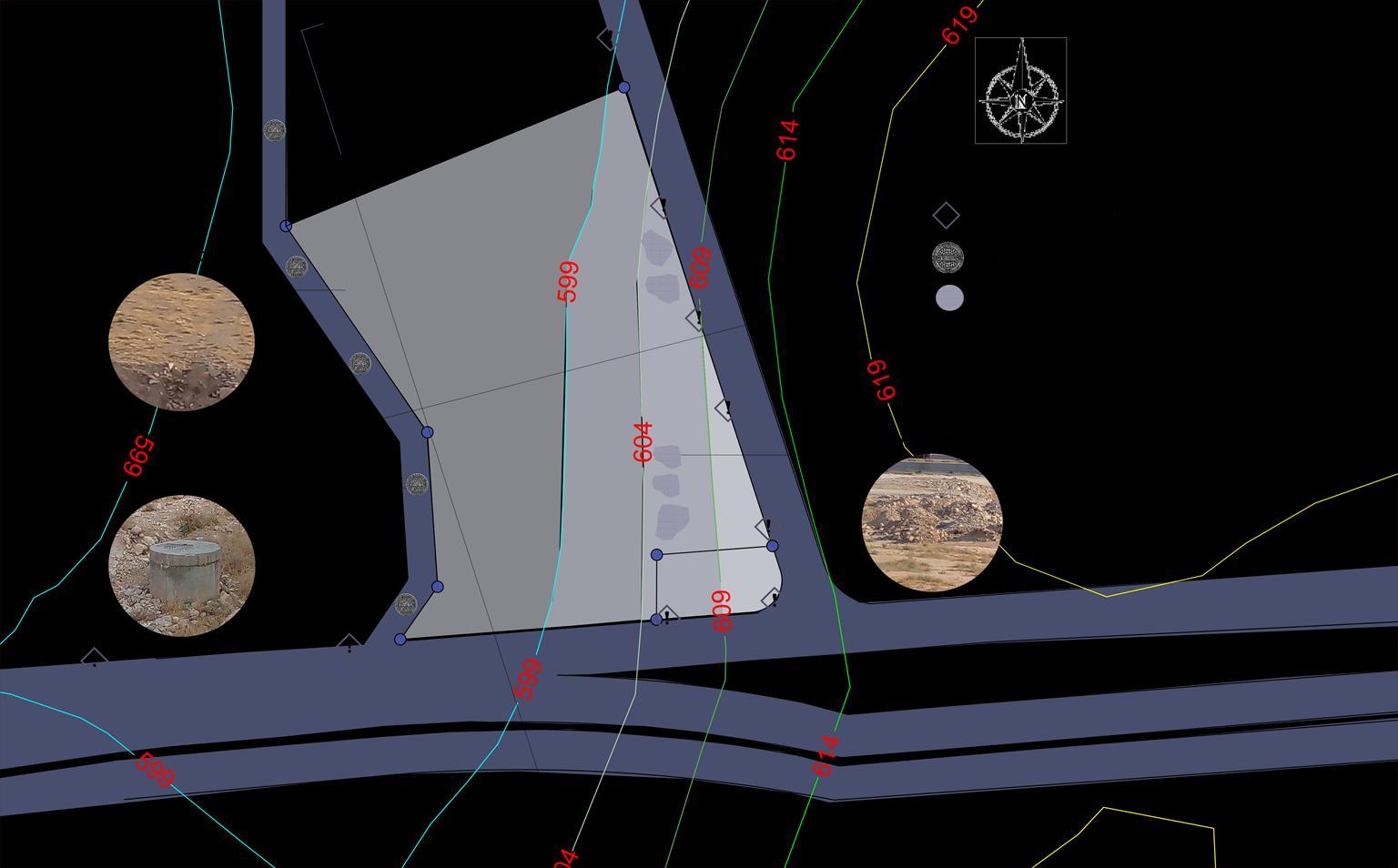
Contourmapcreator . Contour Map Creator. (n.d.).
https://contourmapcreator.urgr8.ch/.
CHAPTER TWO: SITE STUDIES
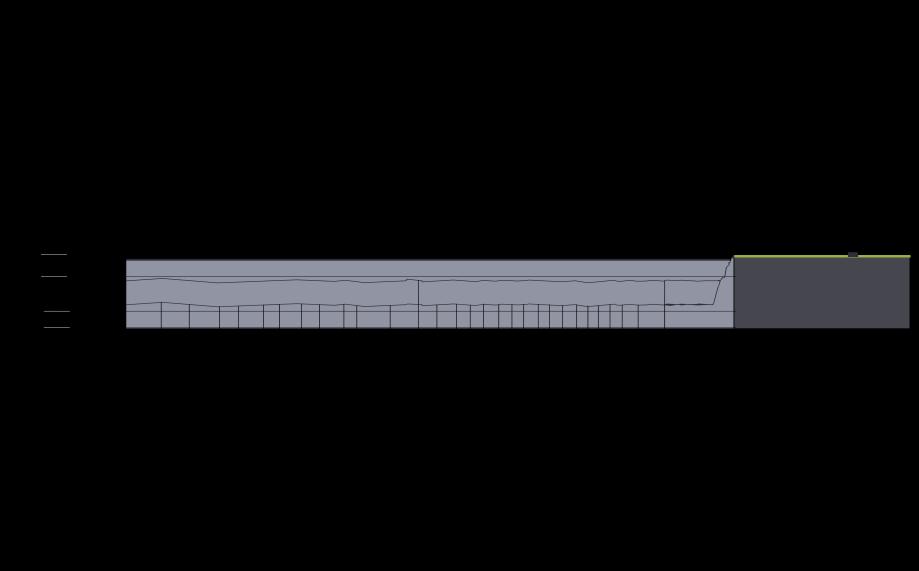
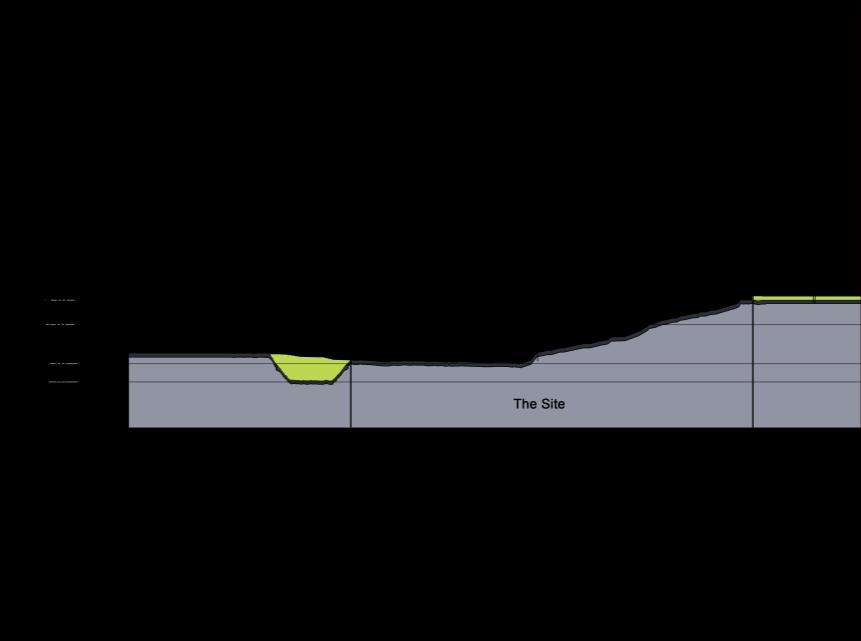
Site topography shows a slope of 15m om the east-West access. The east secondary street is having the upper ground and the west secondary street is having the lower ground, while the Perrin highway is passing through all different levels, which could have a hierarchy on south elevation.
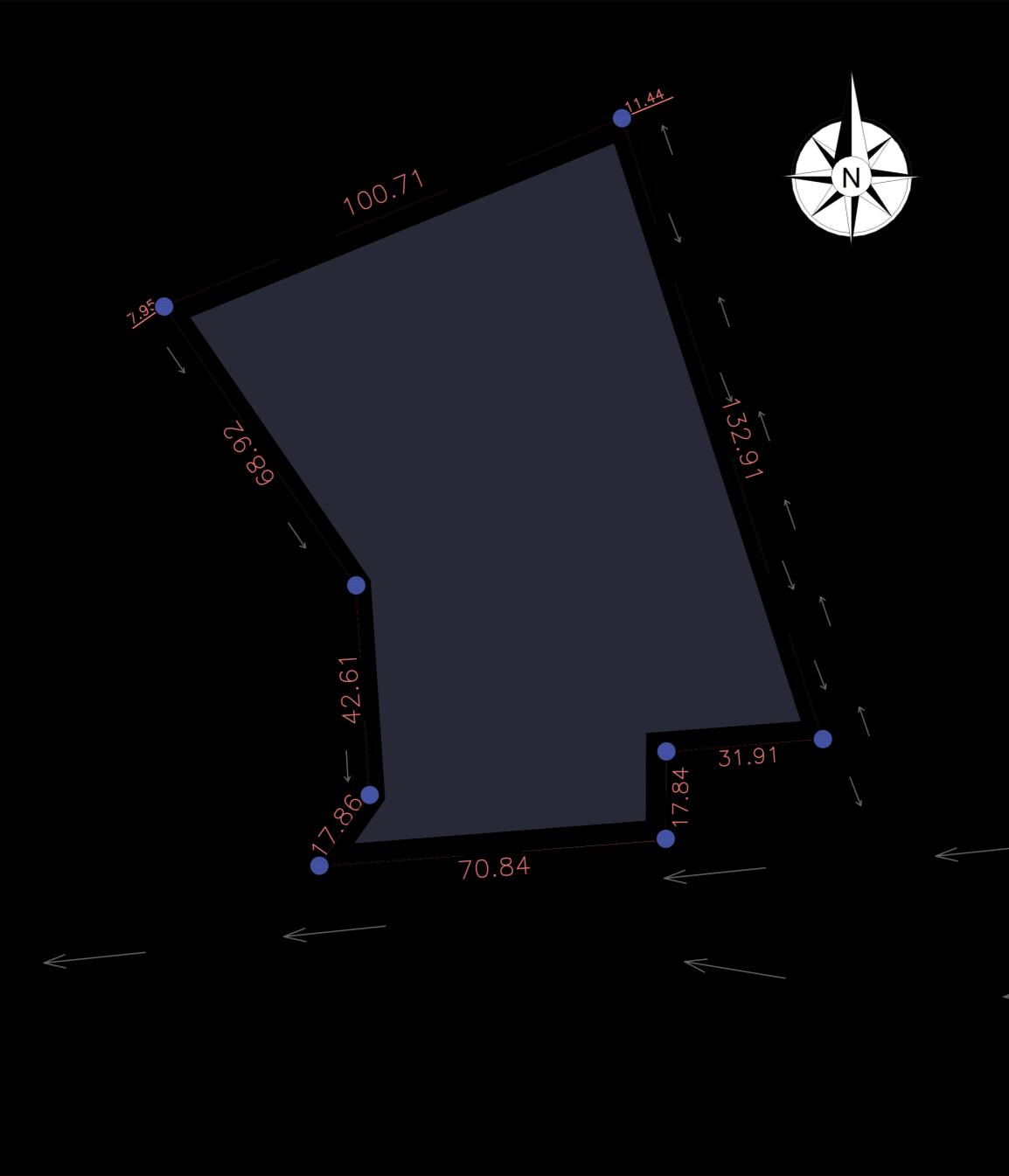
Total Land Area: 11000 M2
Building Area
m2

• Low precipitation of rains
• Not all roads are constructed
• Large slope
• Backfill land
• Area Dehydration
• Beside the jail
• Not crowded area
• On the main road

• Have a behavioral strength of being beside the jail
• Clean air
• Easily accessible
• Negative effect of the prison CHAPTER TWO: SITE STUDIES
Sustainability
Purpose
Three pillars of sustainability
Social
Environmental
Economic
Sustainability Effectiveness
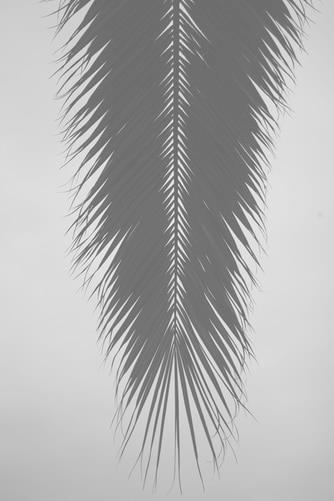
Sustainability in construction is a concept where it is designed to be energy-efficient and reduces greenhouse gases so that it doesn’t take a lot of power to heat or cool. It serves a different practices and standards to provide the building an energy efficient, comfortable, affordable and ecological factors. Sustainable built environment helps its inhabitants not only feel thermally comforted shielded yet engaged with the outer natural environment, but also it helps them engage and give back to the society and reliance them from financial burdening of its keeping. It is for this purpose of “comfort” that the theme of sustainability was chosen for the juvenile center.
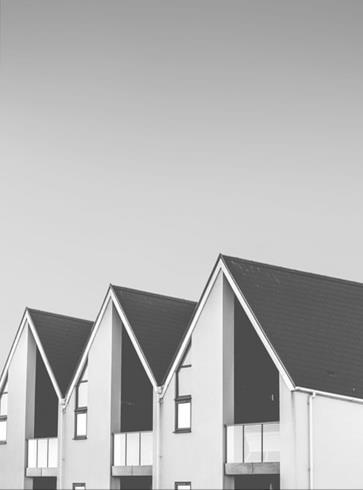
Choosing Sustainability approach affects the built environment on multiple scale;
1. Planet; it effects our planet from ecological aspects, where using it reduces gas emissions and climate changes.
2. Community; it effects on the air quality around the area as; its less dependence on energy powered by fossil fuels, more use of renewable energy sources like solar, and a more durable construction.
3. Building users; all these effectiveness relate directly to building users experience as less indoor air pollution, more peace and quiet, contribute positively to the psychological state of the user.
Based on studies 90% of the inhabitants in sustainable environment are satisfied with living comfort, while overall impression of room comfort reach to 71.7 and life quality to 76.1 in their sustainable house. Therefore, in closer look the building users which are the juvenile after suffering from different factors they deserve the best center experiences that would affect on their futural behaviors, as it would reduce the extent of mental stress, improves mental health and enable them to make more rational decisions and communicate less aggressively. CHAPTER
(2012). (rep.). Userhabits,impactonenergyconsumptioninpassivehouses . Retrieved from http://enerbuild.eu/publications/2012-06_ENERBUILD-result_5-4.pdf
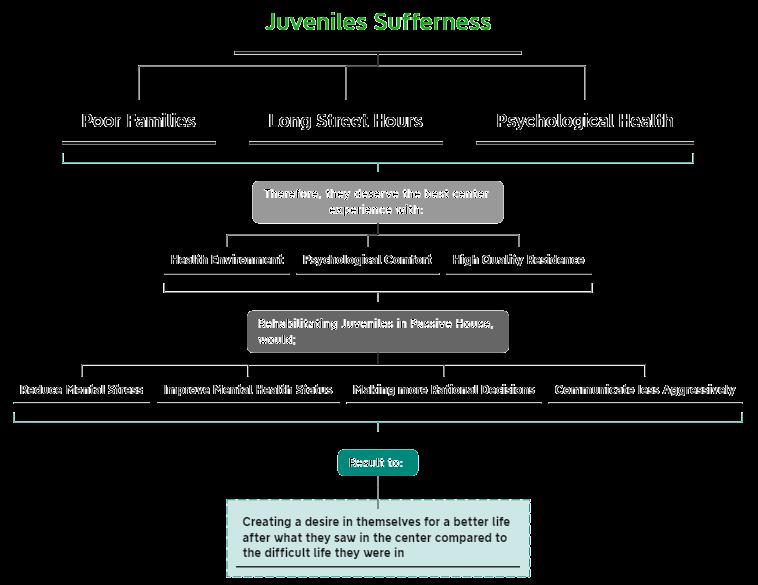
Sustainable practices are based on three interconnected pillars, economic, environmental, and social. Applying them within the design of building and building processes provide the building a sustainable approach into better life. These pillars also ensure informally that profit, people and planet all factored into the construction project.
Sustainability is a large concept. In this project priority will be given to actions what will increase COMFOT for the juveniles and the center.
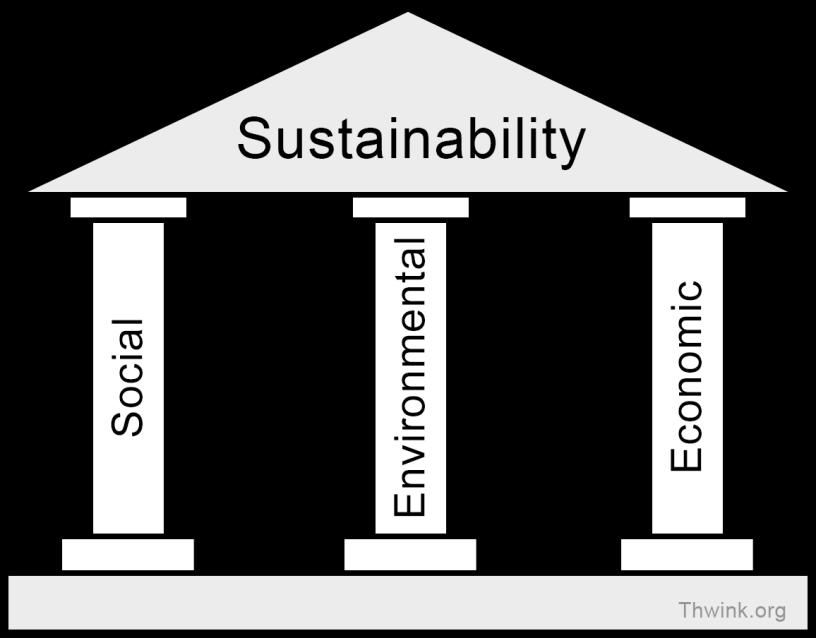
Focusing on psychological feeling of Juveniles By creating within the built environment a..
Shared, Safe, Trusted and Comfortable Spaces, such as..
Applying to the nature of Juvenile center into engaging the juvenile into the society. Social approach includes health, comfort, safety and security of building users by providing a helpful built environments. The lifestyle and behaviors of the juvenile within the center would be imported by including them into communities and rehabilitee them by being social interaction, more engaging and focusing on the psychological feelings that correctional programs offer in the center. It can be created by therapy session, recreational and cultural meetings for juveniles.
Psychotherapy rooms /Activity rooms /Local auction rooms / Mosque / Gym/ Outdoor yards

Environmental sustainability is required to think off from early phases within the design, focusing on reducing carbon footprints, wastes, water usage and their overall effect on the environment. As previously mentioned the focus of the sustainable approach is based upon the need to increase comfort. Therefore, the following objectives were chosen as priority for environmental sustainability.


In a way those objective are interconnected and affect each other. CHAPTER THREE:
In order to achieve thermal comfort, the following strategies will be adopted
• Air tightness, as an airtight envelope, together with natural or mechanical ventilation, can control the indoor thermal environment by managing the air exchanges with the outside.
• Controlled Solar gain, the overall shape, orientation, number and size of windows and the ability of surfaces to reflect heat, the building envelope can control how much heat from the sun (solar gain) is allowed to enter into the building.
• Controlled Thermal inertia, materials used to construct the building have an impact on how quickly changes in weather conditions are felt.
• Insulation, insulating the building envelope and using thermally efficient windows reduces heat loss in winter and conduction heat gains in summer.
multicomfort.saint. (n.d.). https://multicomfort.saintgobain.com/comforts-and-solutions/thermal-comfort.
Thermal comfort is “That condition of mind which expresses satisfaction with the thermal environment and is assessed by subjective evaluation”. Therefore, taking it into consideration within the built environment keep the building at an optimal temperature using very little energy. They’re neither too hot nor too cold – so any function can be done comfortably. And the important factor is good distribution of heating and casing



through Project Drawing and Detailing Solar

Passive natural lighting, strategies creates spaces which feel much bigger and comfortable than artificial lighting. It also has significant health and wellness benefits for users, which is something to focus on in the juvenile rehabilitation center.
The goal of passive daylighting strategies, is to collect enough daylight in the summer to turn off electric lights and collect as much as possible in the winter to help heat the building. Therefore, it can be applied by:
• Building Orientation; the best light should be used for south and north. While east and west light should be avoided.
• External Shading Systems.
• Openings; Windows, Skylights, Clerestories, Light shelves, Solar tubes.
Those strategies will be demonstrated with design of details tested thermal building and simulations.
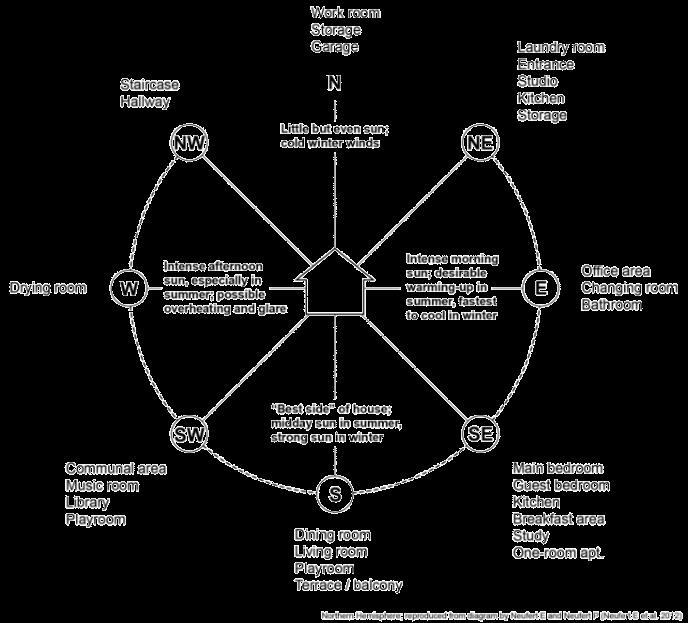
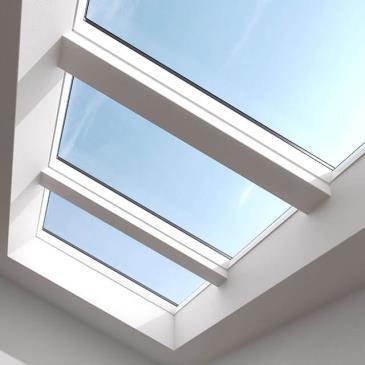
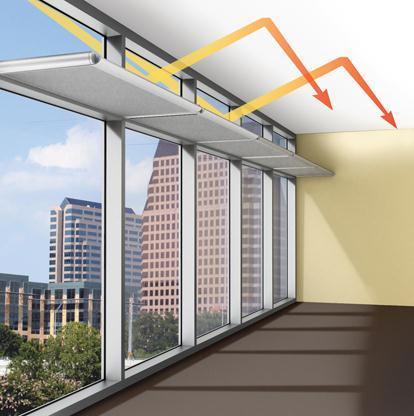
PassivedaylightingsystemscouldtransformthearchitectureofNATURALLight:Thought leadership. HMC Architects. (2019, September 25). https://hmcarchitects.com/news/passivedaylighting-systems-could-transform-the-architecture-of-natural-light-2019-05-24/.
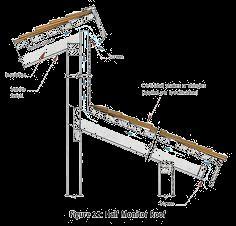
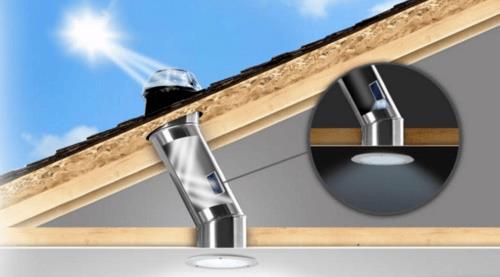
CHAPTER THREE: THEMATIC RESEARCH
As natural ventilation increasingly became a method for reducing energy use and cost and for providing acceptable indoor environmental quality and maintaining a healthy, comfortable, and productive indoor climate rather than the more prevailing approach of using mechanical ventilation. Natural ventilation can be used as an alternative to airconditioning plants, saving 10%–30% of total energy consumption.
The following lists the strategies that will be adopted in the design of the juvenile center;
• Orientation, to take advantage of prevailing breezes
• Window type, can affect airflow patterns and how air movement is directed or deflected.
• Cross Ventilation
• Heat recovery ventilation; developed by mechanical.
Those strategies will be demonstrated by environmental simulation
Laboratory, A. W. N. R. E. (2016, February 8). Naturalventilation . WBDG.
https://www.wbdg.org/resources/natural-ventilation.
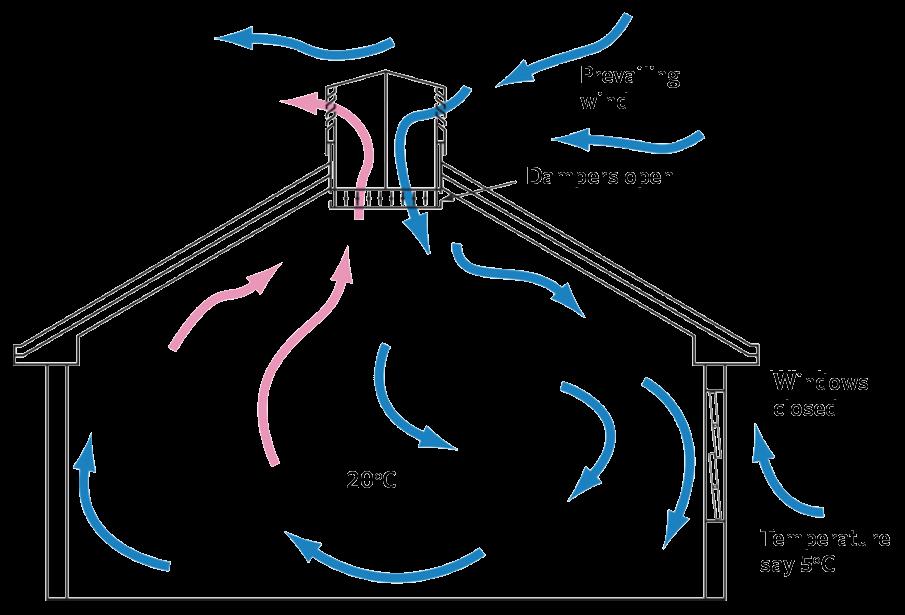
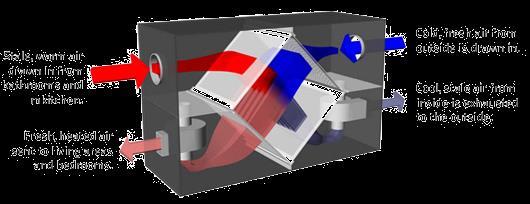
D. Landscape & xeriscaping
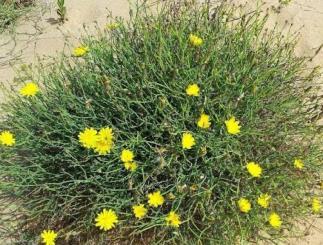
To maximize the climatic effect of climetic, desifn landscape. The following consideration will be;
1. Indoor/ outdoor integration; spaces filled with trees, as integrating the earth with the building creates serenity to the users.
2. xeriscaping; while the soil is suitable for oak and pine trees, its also suitable for Rhanterium epapposum, Adenium obesum and thirteen.
3. Green Roof
4. Orientation, sun and wind direction
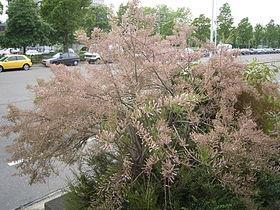
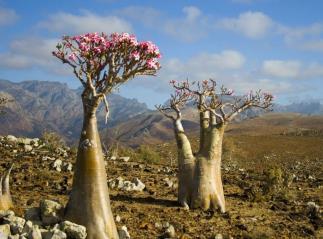
As a result and after applying other sustainability objectives that were identified within this thesis, the building should reach energy efficient in moderately percentage, as the use of artificial air and light would be very low, and the temperate within the center would be comfortable without the use of heating or cooling systems.
However, other small details would also increase the center efficiency and could be more detailed in mechanical specifications, such as;
• PV Solar Panels; that would generate all the building.
• Energy Efficiency Lighting and electrical fixtures; fluorescent bulbs that last 20 times longer and uses at least 75 percent less energy than conventional bulbs.
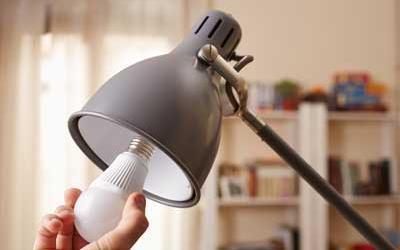
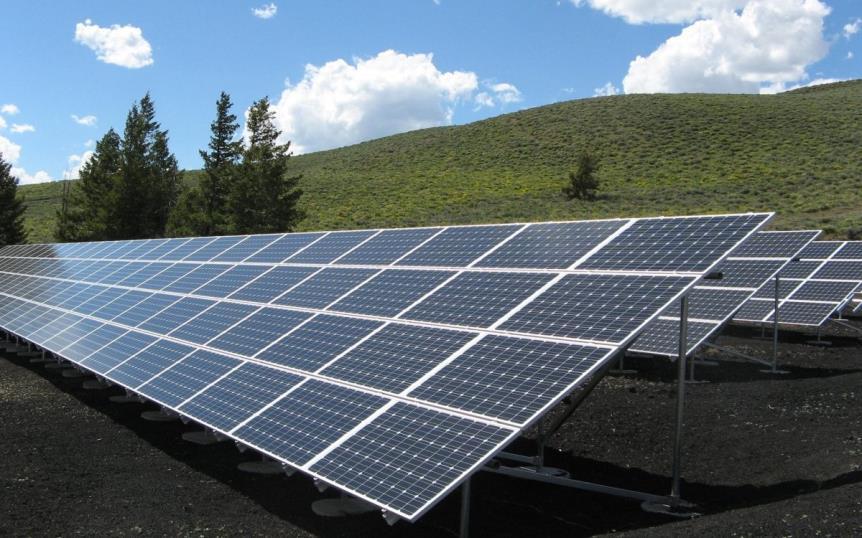
Economic pillar tackles the financial aspect of the construction and life cycle of the building, by taking cost effectiveness into consideration. Since the building is considered a governmental and civic building, it is vital to consider long term durability and minimize running cost, reducing periodic maintenance and costs in general which is something offered by using and designing based on sustainable strategies, as the relation of costs and benefits is evaluated positive by nearly 80% of the users. The following are the chosen strategies for economic sustainability;
1. Using local and durable material; can help lower cost and needs lower maintenance that lead to long term cost efficiency.
2. Using more sustainable approach within the environmental sustainable pillar, would increase the building efficiency and reduce running cost of monthly bills.
3. Teaching crafts and useful jobs for juvenile, so they can work within the building and sell it, which would become an income for them and for the center.
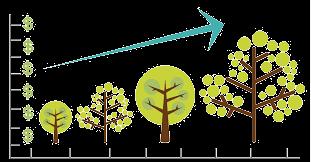
Balancing between the three pillars of sustainability, give a strong sustainability approach within the building and into juveniles behaviors and health.
After each pillar accomplish a certain goal in the end the proposed juvenile education and rehabilitation center, in Perrin would give a comfort environment for juveniles with social gathering which creates a social and belonging feeling which would give the motive for the juveniles to keep and preserve the building with best conditions. CHAPTER
Adopting a sustainable approach to the design of the juvenile rehabilitation center will a huge positive effects, as on;
1. Short term; it gives values for people and profit, it improves mental and physical health by having health surrounding environment and noise protection for building users. While operating the building would be efficient without any extra costs.
2. Long term; it gives values for planet and profit, as it reduce carbon emissions within the surrounding society environment and starts to run cost without expenses and will help in the rehabilitation process and in shaping their future.
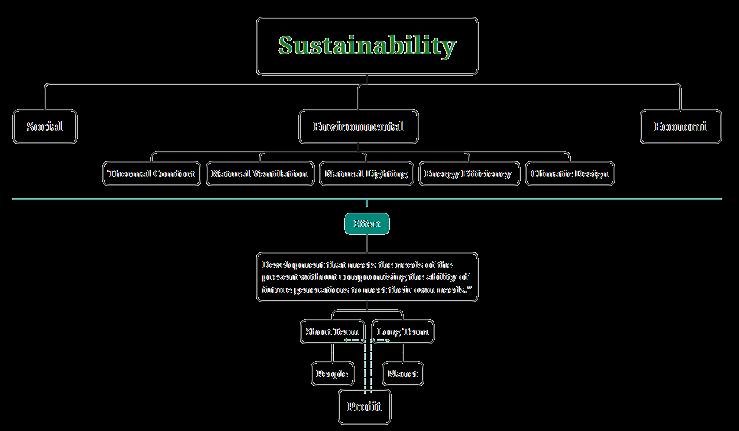
Introduction
Kendeda Building (Thematic)
Case Ballena art center (Topography)
House VG (Topography)
Juvenile Education Center (Local)
Department of Youth Center (International)
Warp – Up
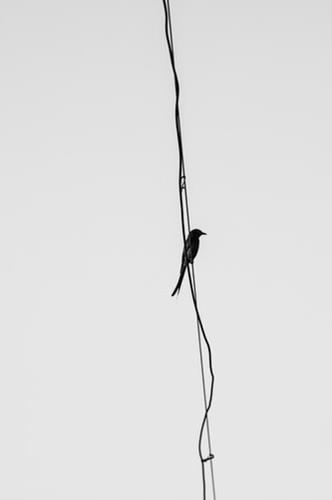

This chapter includes case studies that would help within the design phase, each case are included for a purpose, where;
1. Thematic aspect; including a sustainable case study to show how sustainability is applied within a building
2. Local aspect; including a visit in juvenile education and rehabilitation center in Tabarbour, Jordan.
3. International aspect; including an international juvenile center to show how internationally dealt with juveniles.
4. Topography aspect; including a high slope building to show and help who the site would applies into its rough slop.
CHAPTER FOUR: CASE STUDIES
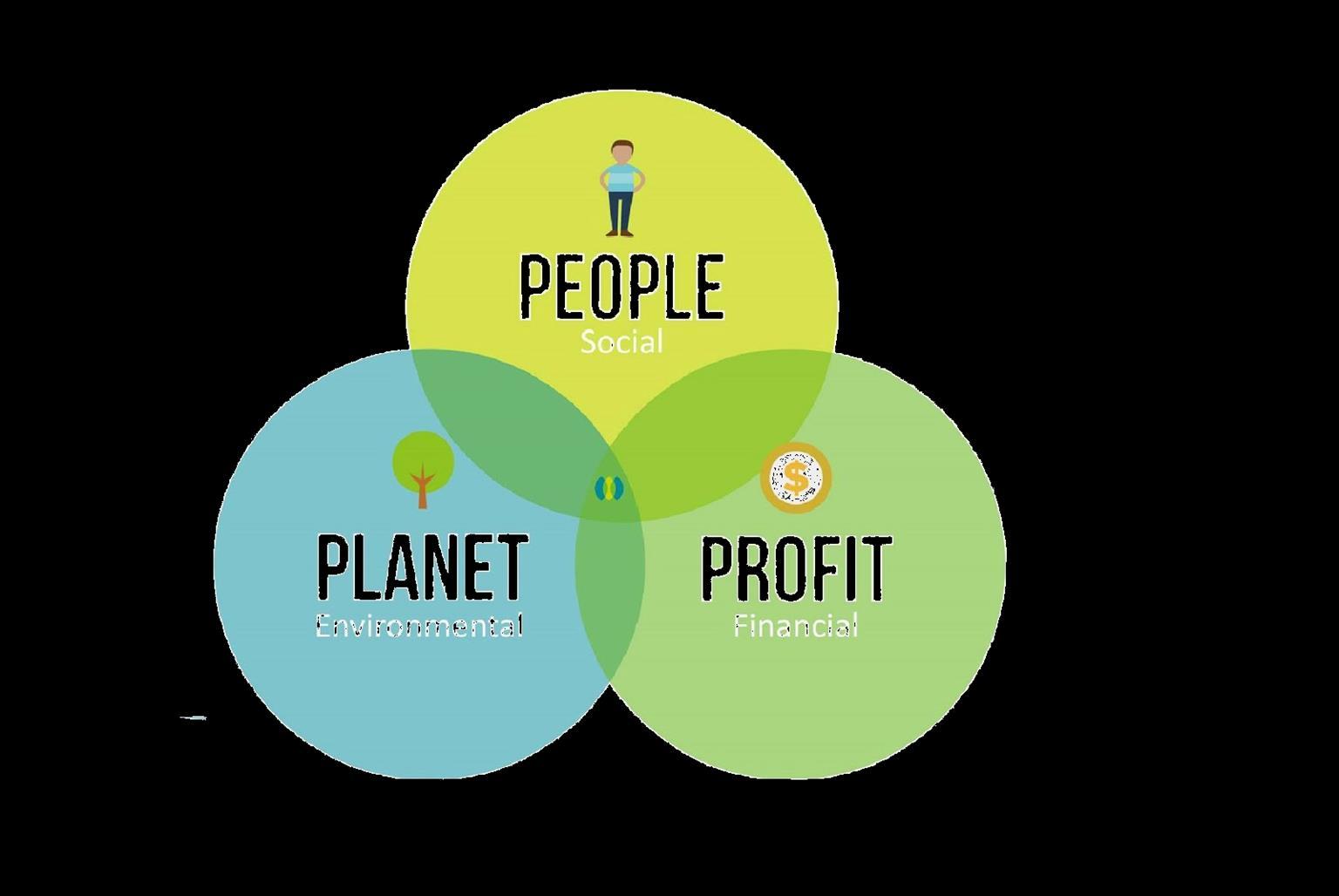
This section show cases studies that relate to sustainability aspects. The Kendeda building is the project that applies sustainable principles that cover the 3 pillar
The Kendeda Building; a research center for university student designed based on innovative sustainable design.
CHAPTER FOUR: CASE STUDIES

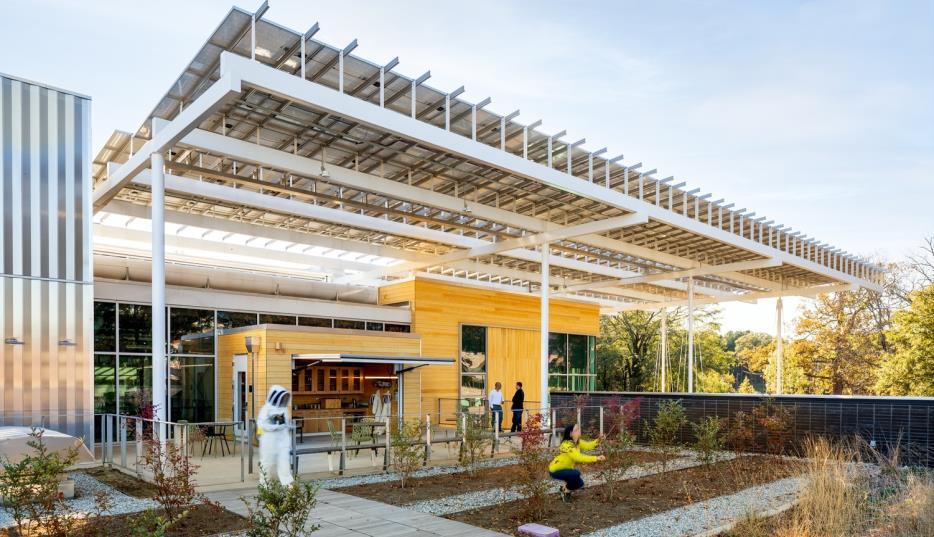
Pintos, P. (2021, August 16). The Kendeda building for Innovative sustainable design . ArchDaily https://www.archdaily.com/966808/the-kendeda-building-for-innovative-sustainable-design-millerhull-partnership?
The kendeda building for innovative sustainable design is a research center that was created to foster environmental education, research, and a public forum for community outreach. It has achieved full Living Building Certification and sets a new standard for sustainability.
Architect: Miller Hull Partenership
Project Location: Atlanta, United States
Area: 47000 ft2
Year: 2019
The building is composed of three main connected mases and covered with huge photovoltaics PV panels.
CHAPTER FOUR: CASE STUDIES

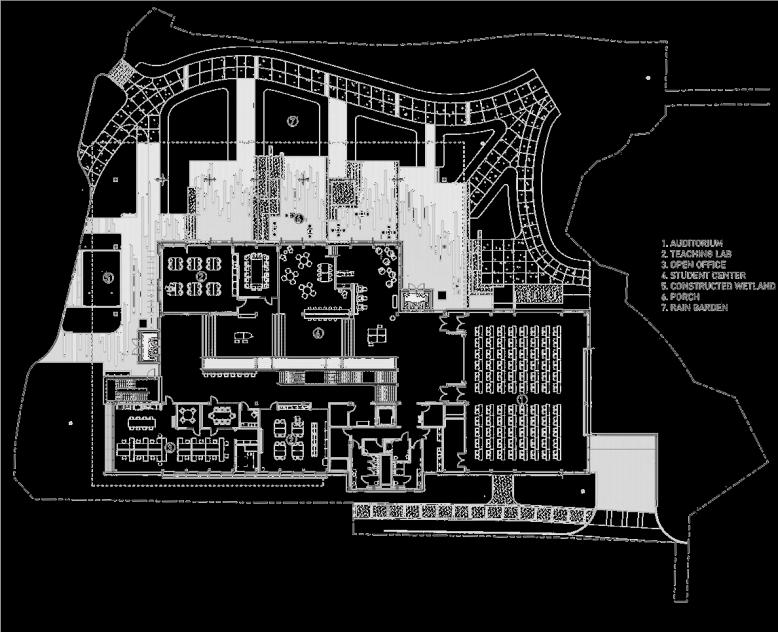
Floor
First Floor
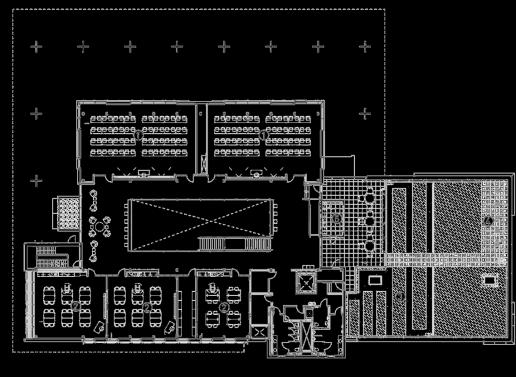
Pintos, P. (2021, August 16). The Kendeda building for Innovative sustainable design . ArchDaily https://www.archdaily.com/966808/the-kendeda-building-for-innovative-sustainable-design-millerhull-partnership?
The building includes three main floors, Basements Floor; contains mechanical aspects and services for the building.
Ground Floor; which is the main floor for the building and the main entrances; including student services like teaching lab, research lab, offices and student center.
First Floor; is the extension of the ground floor with student services with also a roof garden.
CHAPTER FOUR: CASE STUDIES
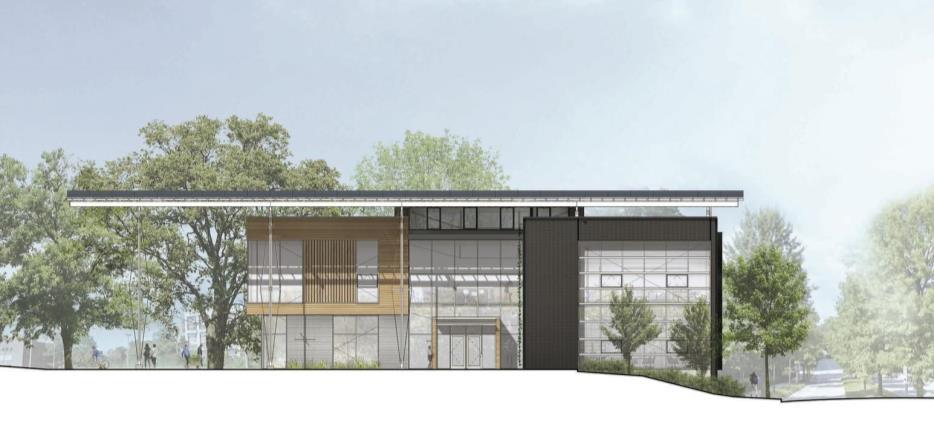
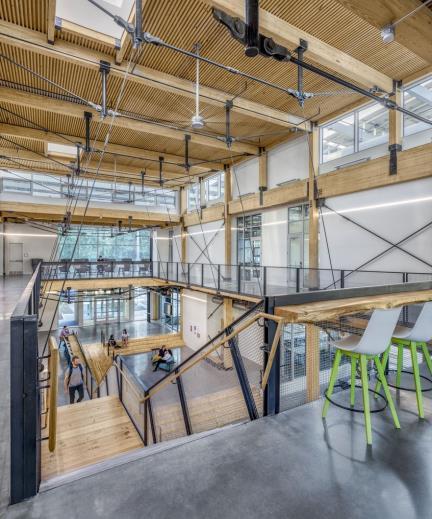
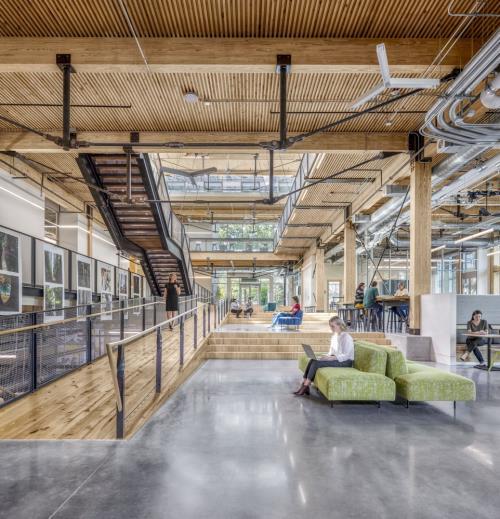
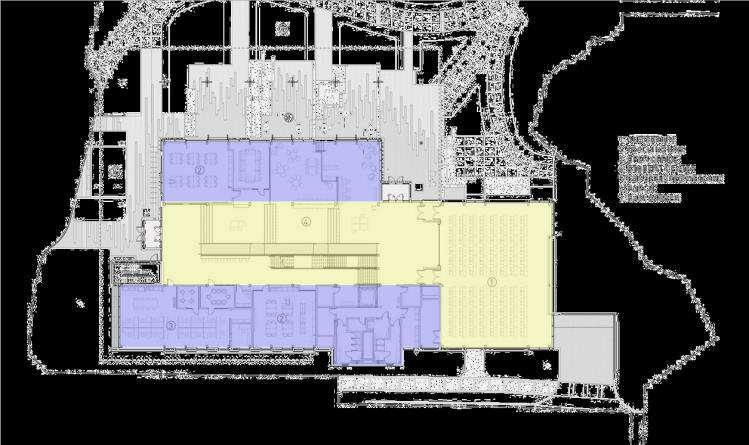
The building applies for sustainability design strategies and its three main pillars in many different approaches.
As for social aspect; it is visible in the building interior design, open spaces with double volume and the teaching environment. As the gravity and lateral elements are fully exposed, allowing the building to be a teaching tool and defining the character of the interior environment.
Pintos, P. (2021, August 16). The Kendeda building for Innovative sustainable design . ArchDaily https://www.archdaily.com/966808/the-kendeda-building-for-innovative-sustainable-design-millerhull-partnership?
CHAPTER FOUR: CASE STUDIES
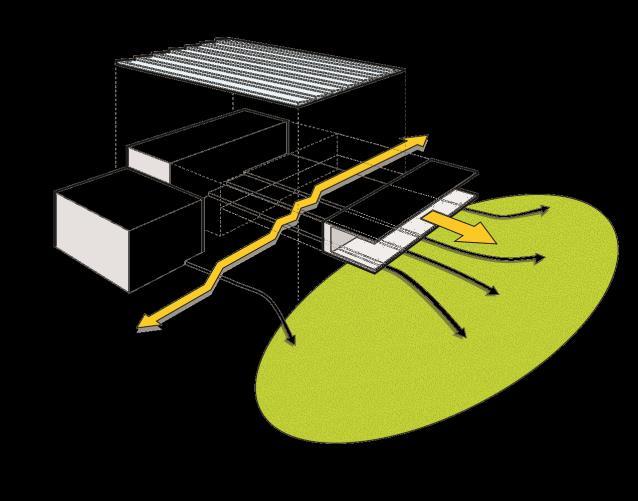
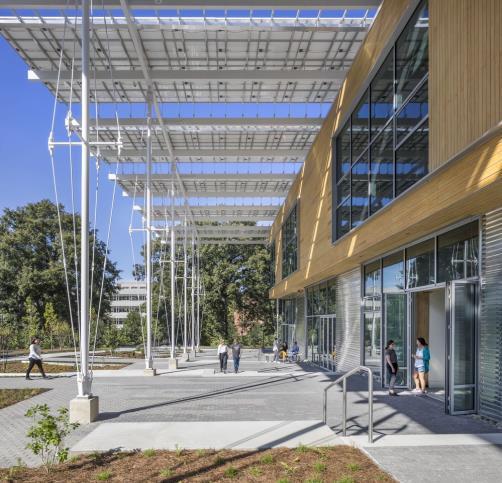
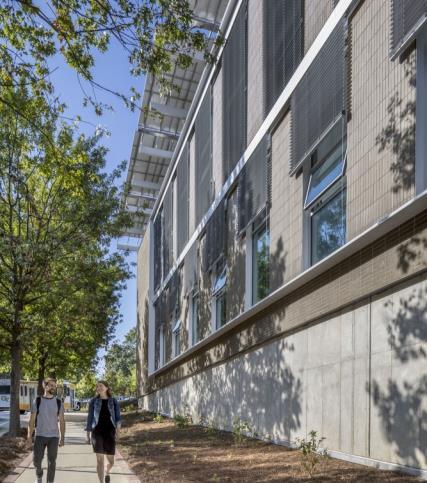
Pintos, P. (2021, August 16). The Kendeda building for Innovative sustainable design . ArchDaily https://www.archdaily.com/966808/the-kendeda-building-for-innovative-sustainable-design-millerhull-partnership?
While environmental consideration were applied by many different strategies such as;
1. Energy Efficiency; The PV canopy generates more than 100% of the building’s energy demand and captures enough rainwater to meet 100% of the water used in the building.
2. Water Efficiency; All of the water used in The Kendeda Building comes from rainwater captured by the PV canopy. Treated rainwater is used for drinking fountains, sinks, and showers. The greywater generated from these fixtures is pumped to a constructed wetland at the building’s main entrance.
3. Building Features; The Regenerative Porch performs the traditional tasks of creating a cool microclimate around the building and blurring interior and exterior conditions.
CHAPTER FOUR: CASE STUDIES
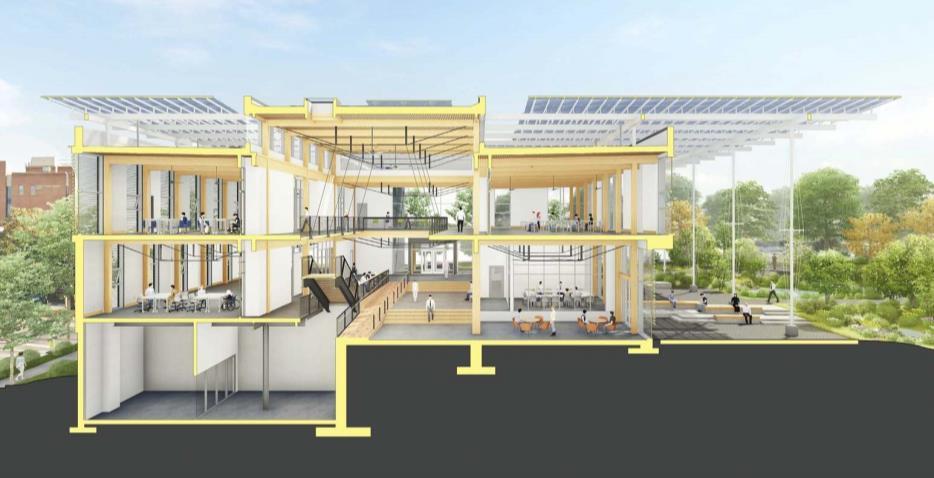
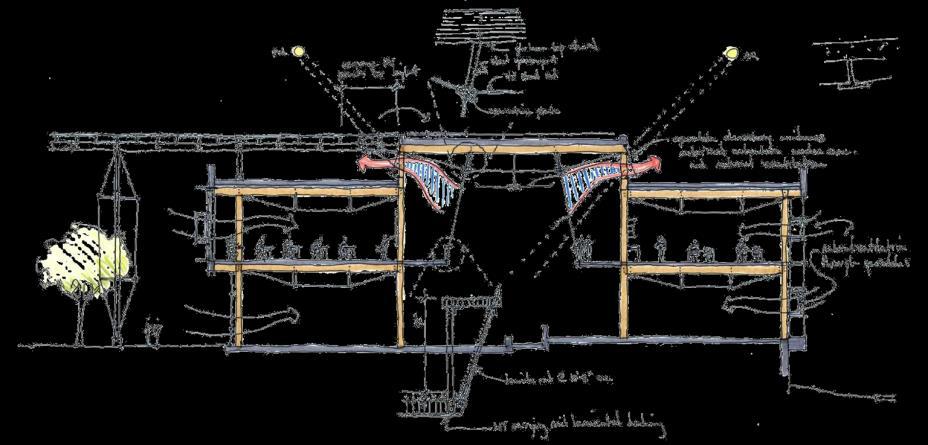
Pintos, P. (2021, August 16). The Kendeda building for Innovative sustainable design . ArchDaily https://www.archdaily.com/966808/the-kendeda-building-for-innovative-sustainable-design-millerhull-partnership?
4. Material; Mass timber was selected for its significantly smaller embodied carbon footprint, Glue laminated queen-post trusses with steel bottom chords are used to achieve the spans required by the larger spaces .This hybrid approach reduces the quantity of wood required while making the routing of building services more efficient.
5. Waste Management; Off-cuts from the new lumber were assembled into the seat steps that descend the three tiers of the atrium. In addition to the structural timber, wood salvaged from storm-felled trees on campus and in southern Georgia was used for countertops and furniture.
6. Natural Ventilation + Lighting; with using different size and places of window and make a high air quality within the building.
CHAPTER FOUR: CASE STUDIES
Social Environ mental Economi cal
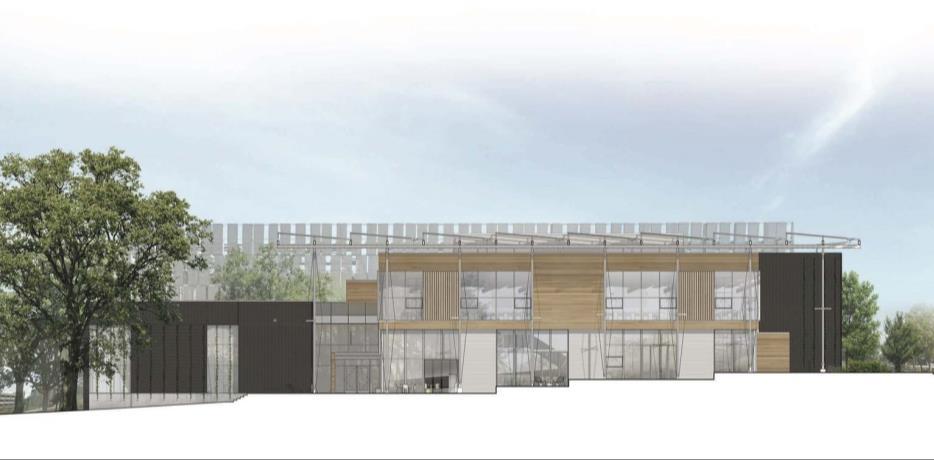
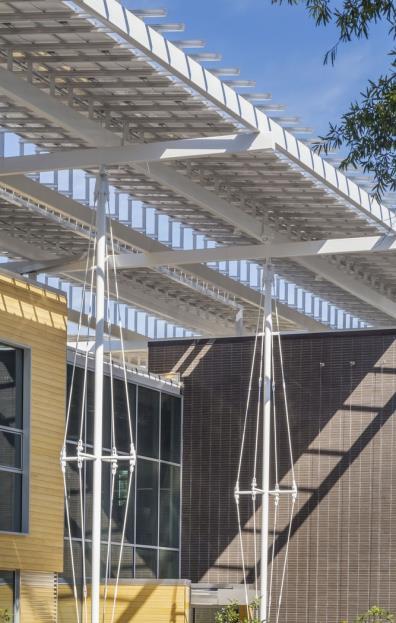
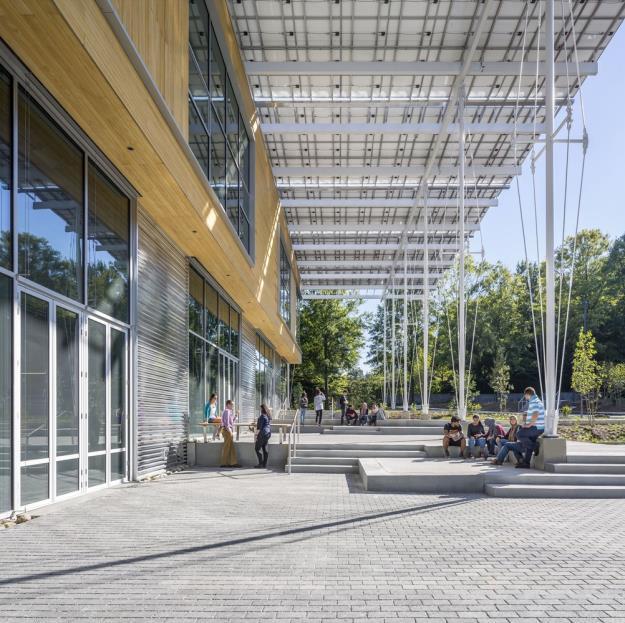
Pintos, P. (2021, August 16). The Kendeda building for Innovative sustainable design . ArchDaily https://www.archdaily.com/966808/the-kendeda-building-for-innovative-sustainable-design-millerhull-partnership?
As for economical sustainability consideration, the following strategies where;
1. From early building process; the decking was assembled by apprentices hired through local nonprofit Georgia Works!, providing valuable trade skills.
2. Building Operation; by running the building on PV panels, energy bills were significaly lowered.
CHAPTER FOUR: CASE STUDIES
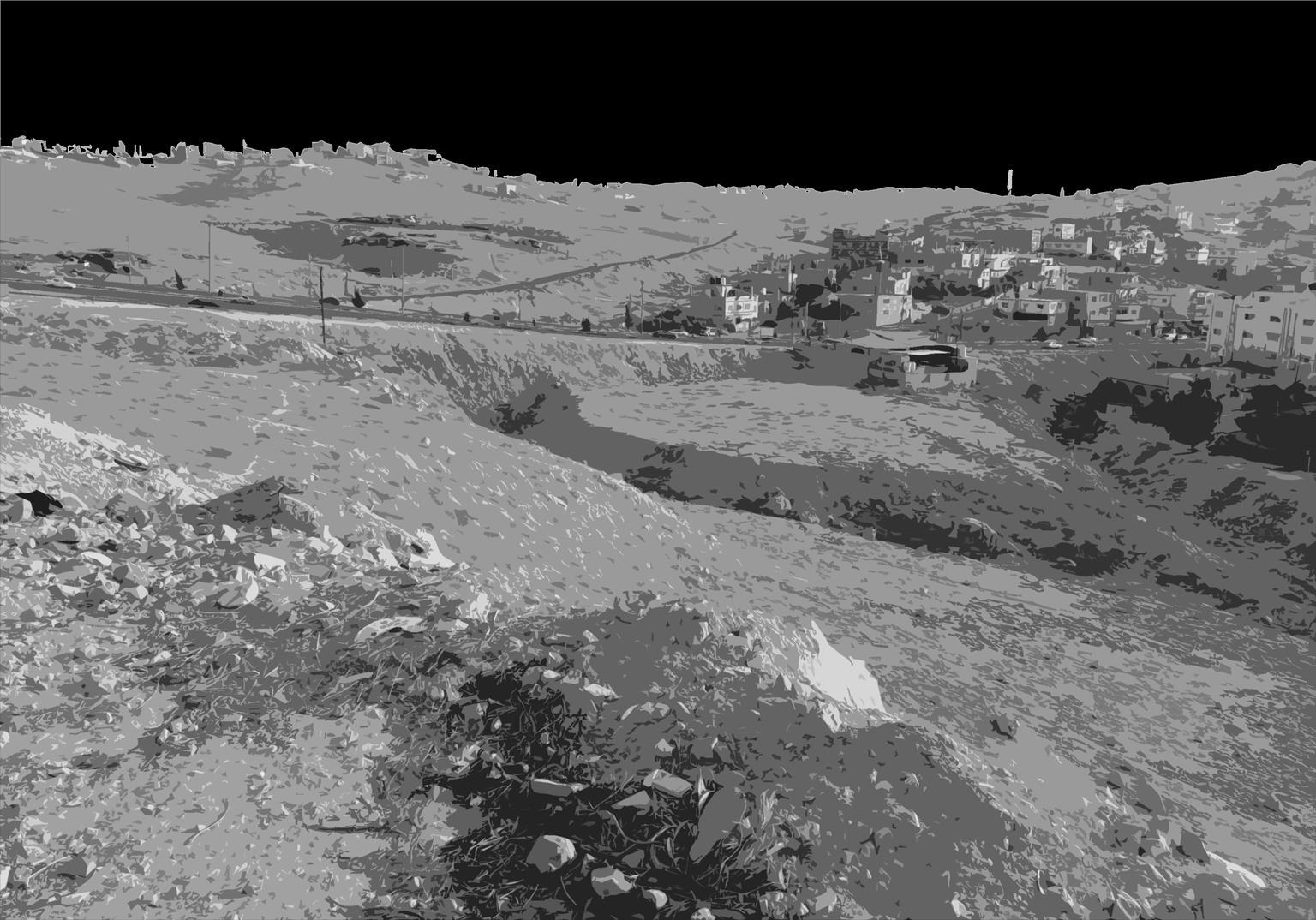
This section show cases that in relation for their dealing with site. The selected projects is constructed on a rough land terrain, but with two different inter predations as to approaches dealing with the slope
1. Casa Ballena Art Center; in this case study it focus not only on topography aspect but also on how the building is responding on environmental aspect with the use of environmental material.
2. House VG, this case study focus directly on the relationship between the building and surrounding environment.
CHAPTER FOUR: CASE STUDIES
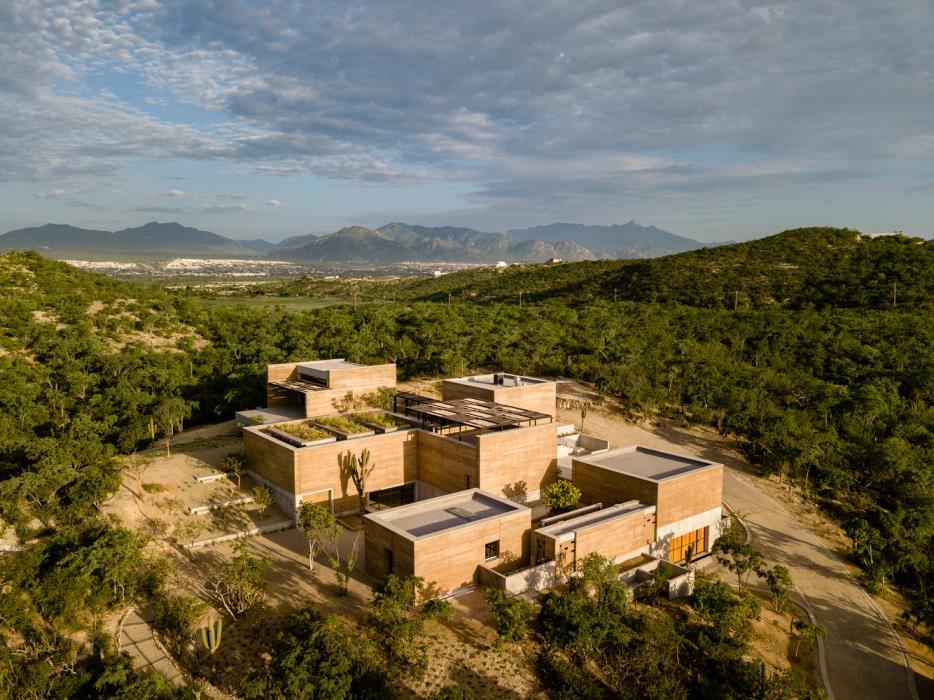
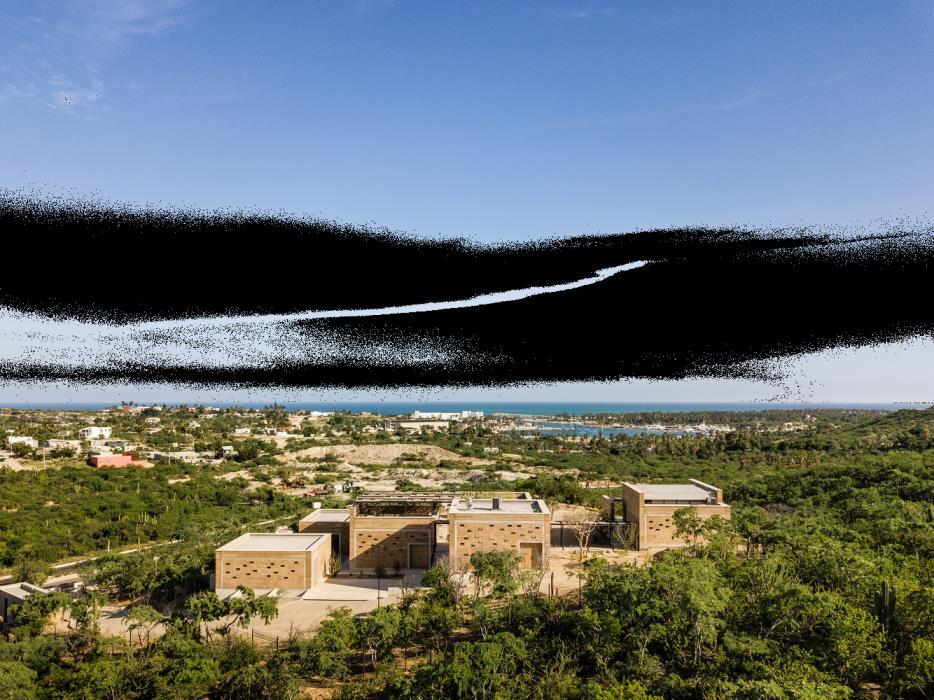
Caballero, P. (2021, June 17). Casa Ballena Art center. ArchDaily https://www.archdaily.com/942459/casa-ballena-art-center-rimaarquitectura?ad_source=search&ad_medium=search_result_projects.
The casa ballena is an art center that was designed to give the Mexican and international artist a place that would inspire them, by creating a quit and unique place with a strong relationship with nature.
Architect: RIMA Design Group
Project Location: Mexico
Area: 6996 ft2
Year: 2019
This art center offers three workshops, an exhibition space, several multi-purpose patios, administrative area, dining and living halls, warehouses.
CHAPTER FOUR: CASE STUDIES
B. Sustainability
The center applies to be sustainable, on multiple layers contains the 3 pillars.
1. Social; The variety between masses and created area for private and common area.
2. Environmental; using sustainable material, and climatic design maximizing the use of natural lighting and ventilation.
3. Economic; being an art center and having workshops and art gallery to run the building operations.
CHAPTER FOUR: CASE STUDIES
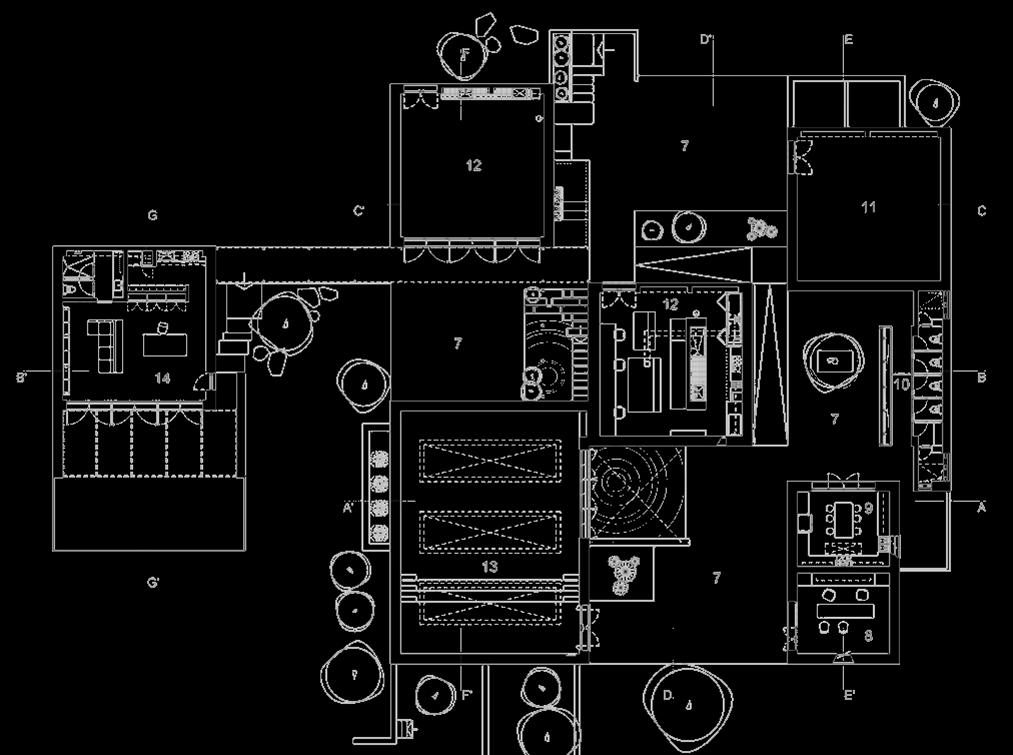
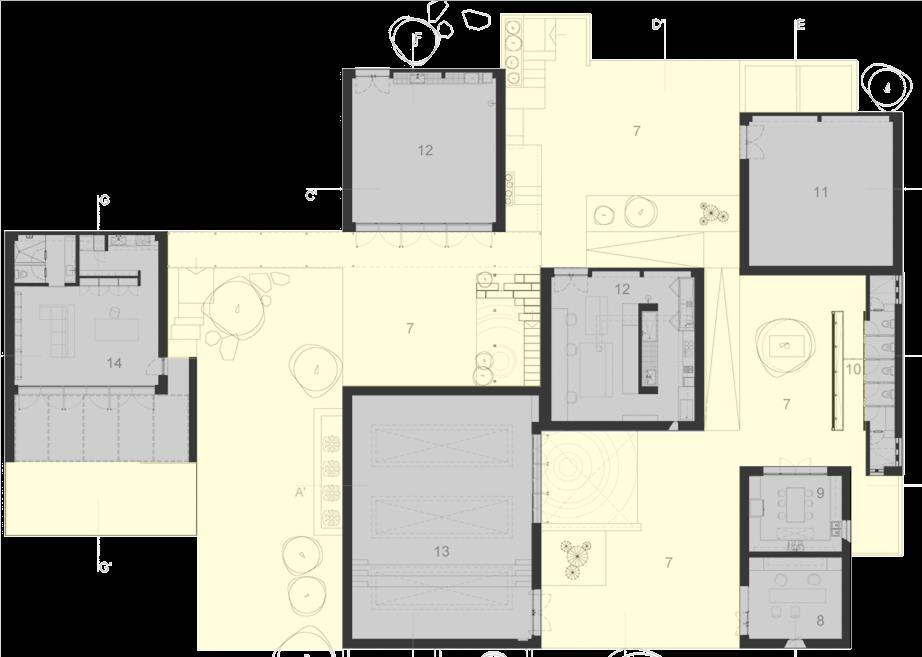
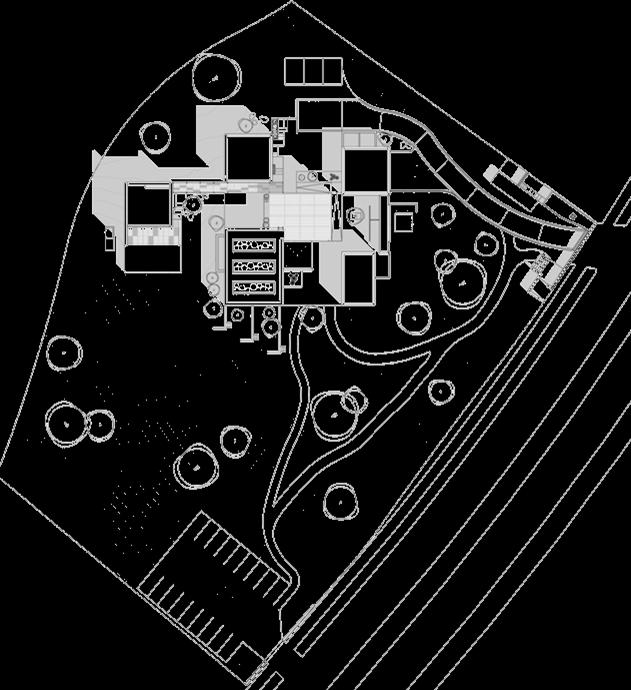
The building is designed on approach towards liner grids. Including a separated six box of masses and creating different patio between them, which created shaded outdoor areas.
While solid & void within masses, shows the interconnection between voids and the air that it creates.
CHAPTER FOUR: CASE STUDIES
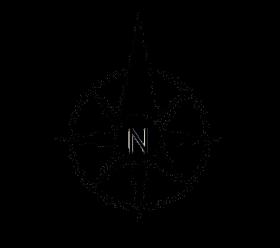
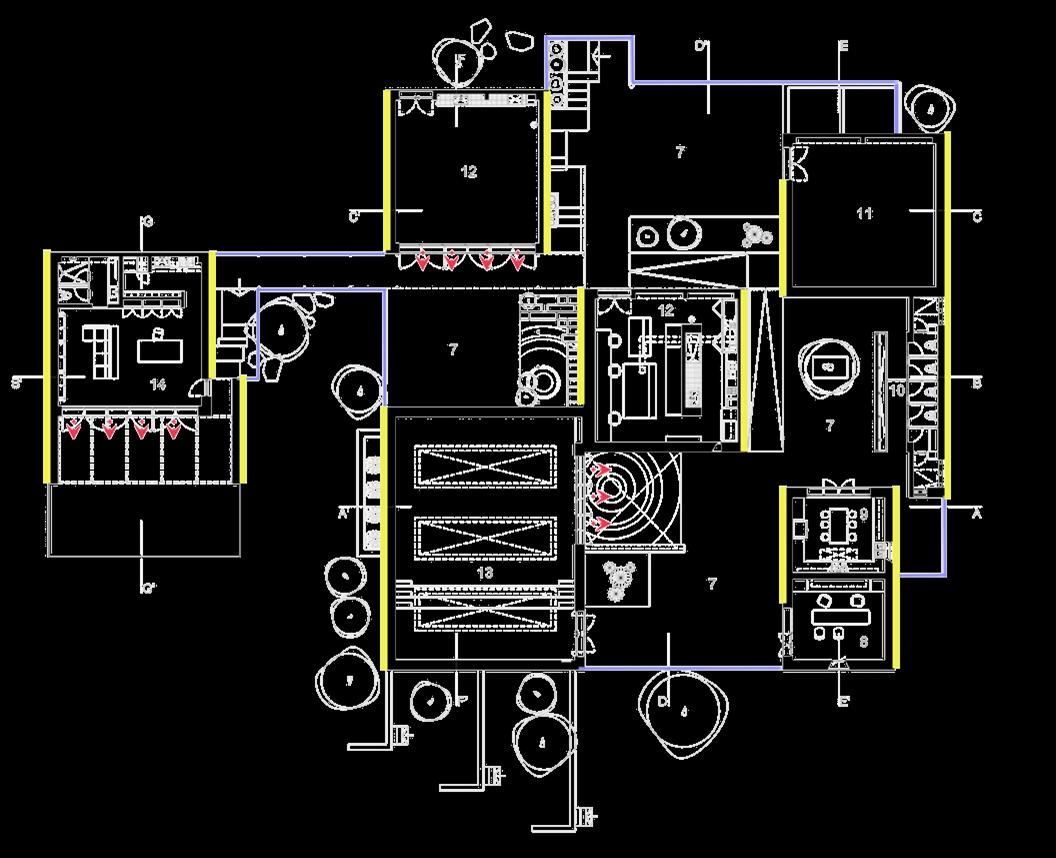
D. Lighting and ventilation
The building is well oriented, and take the lightening and ventilation aspects into consideration, as;
1. From East and West direction, there are no opening
2. The most open area is on the South
3. The patio, they are well enclosure from the North and South.
4. Most patios on most area are shaded from the east and west direction by the surrounded buildings.
CHAPTER FOUR: CASE STUDIES
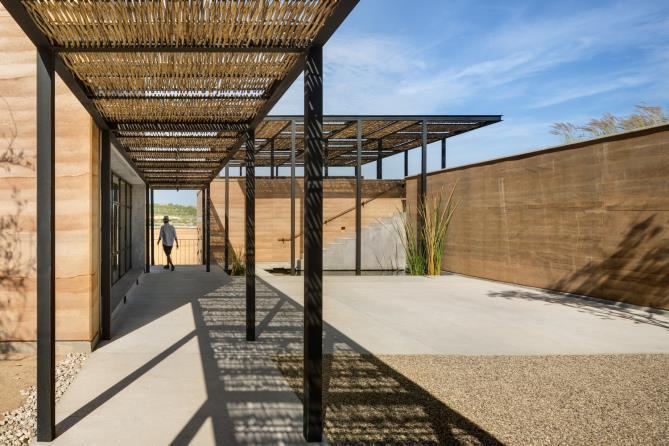
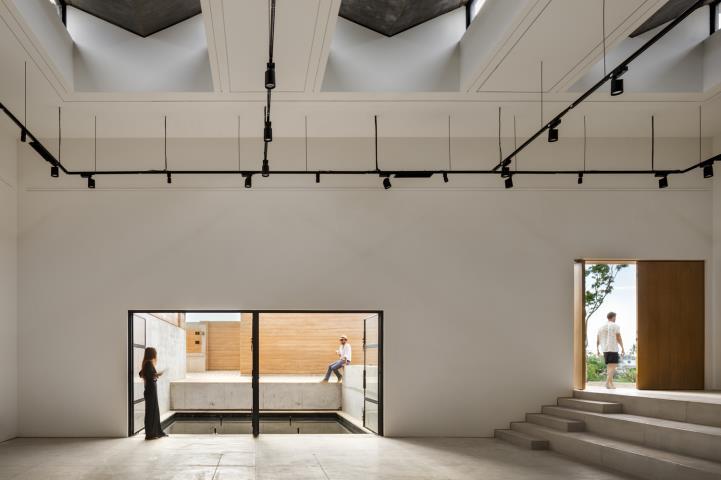
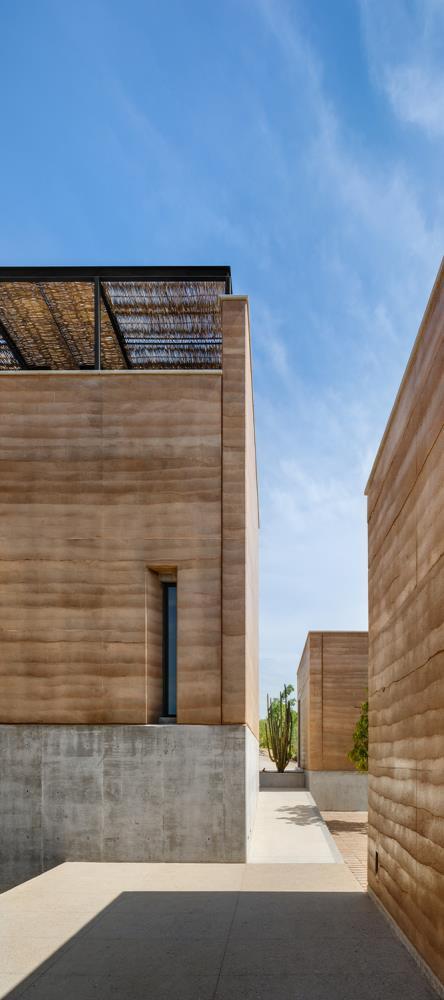
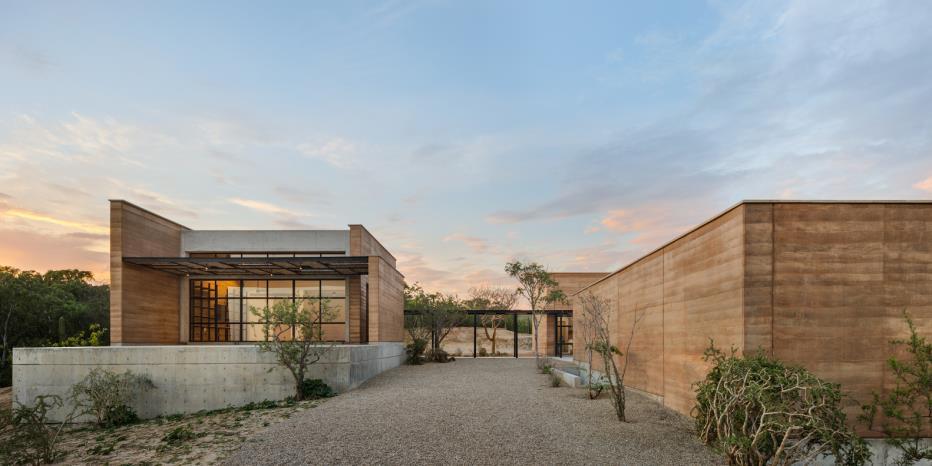
Caballero, P. (2021, June 17). Casa Ballena Art center. ArchDaily https://www.archdaily.com/942459/casa-ballena-art-center-rimaarquitectura?ad_source=search&ad_medium=search_result_projects.
E. Environments
From an environmental points view the building focused on the following climatic design strategies , such as;
1. Orienting each box with in mind its functionality; such a private studio which is towards south to provide a peaceful space to contemplate the landscape and the marina.
2. Roof Garden and Skylight; as it was used above gallery to give the geometry of the roof, allows better diffusion of light for the exhibited art pieces.
3. Shading; Each building helps in providing shade to the different patios while responded to the privacy needs required by each area.
4. Material; The earth that was removed to set the platforms, was reused to build the rammed earth walls. That creates a micro-climate necessary for the climatic conditions in Los Cabos and acoustically isolates the workshops. CHAPTER FOUR: CASE STUDIES
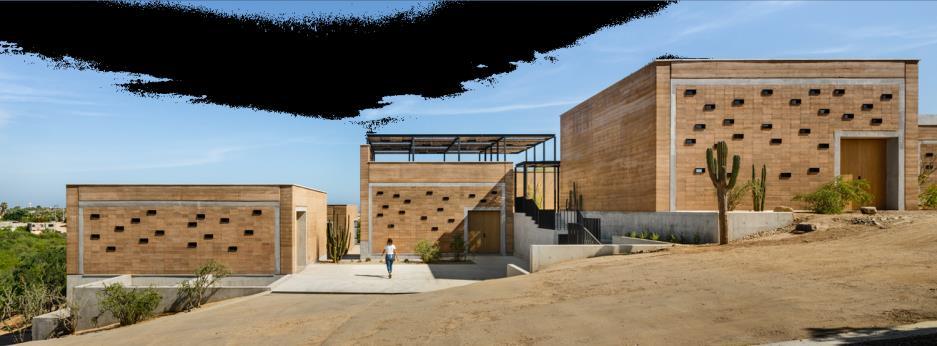

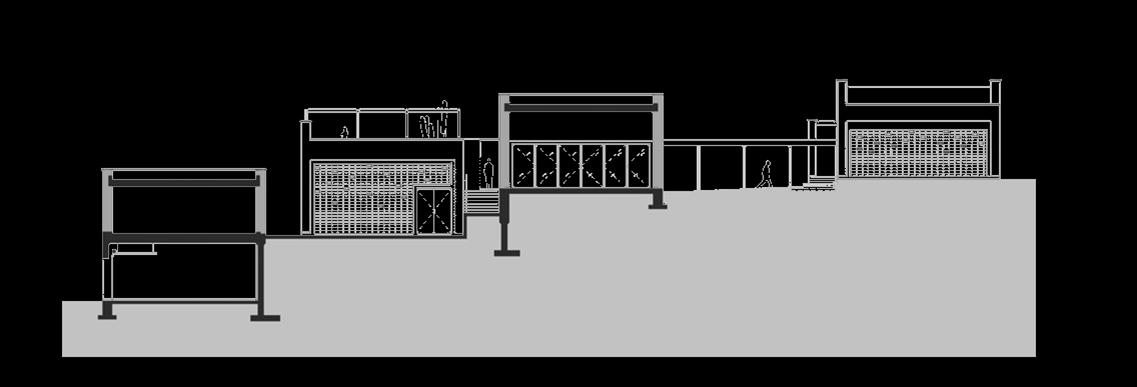
Caballero, P. (2021, June 17). Casa Ballena Art center. ArchDaily https://www.archdaily.com/942459/casa-ballena-art-center-rimaarquitectura?ad_source=search&ad_medium=search_result_projects.
Taking advantage of the slope in order to play with different heights and create a natural buffer that allows both the control and direction of the views, as well as the creation of a private and internal experience.
While on north elevation small opening where used by rammed earth, to enter a smooth light into the space.
CHAPTER FOUR: CASE STUDIES
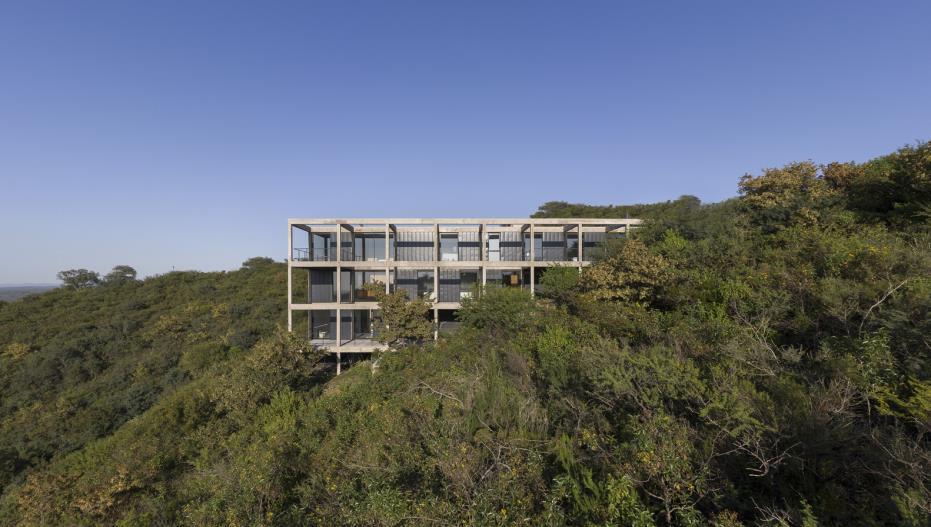
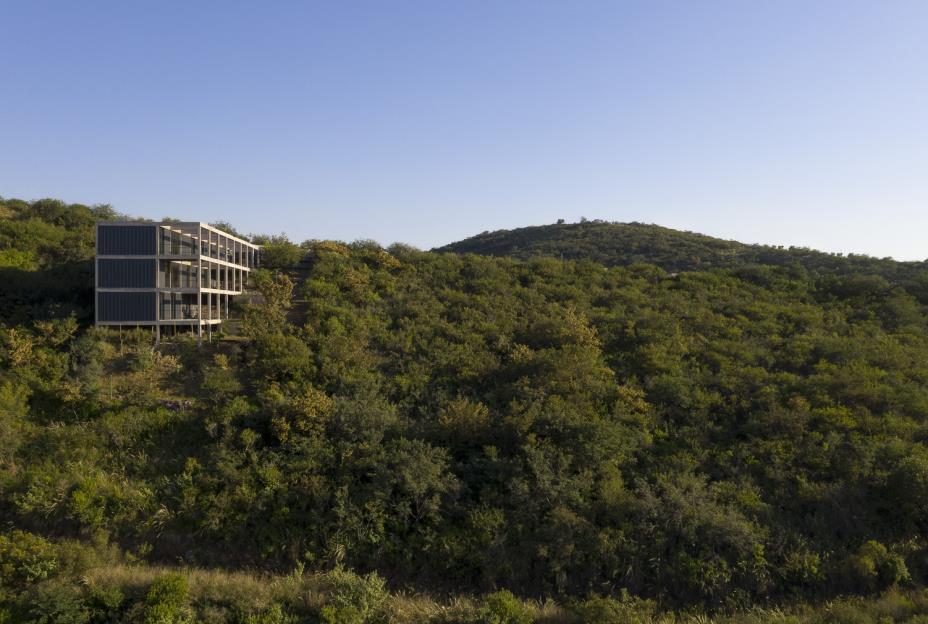
The house was designed through rough site conditions. As the main challenge was placing a house on a steep hillside. However, it was built very well, on a 45 degrees slope, facing south, and in a long and narrow lot.
Architect: BLT Arquitectos
Project Location: Argentina
Area: 250 m2
Year: 2020
While, the whole mass of the building was a huge rectangle mass, covered from south with a structure of the house was conceived as a grid that served as a permanent scaffold that allowed its construction.
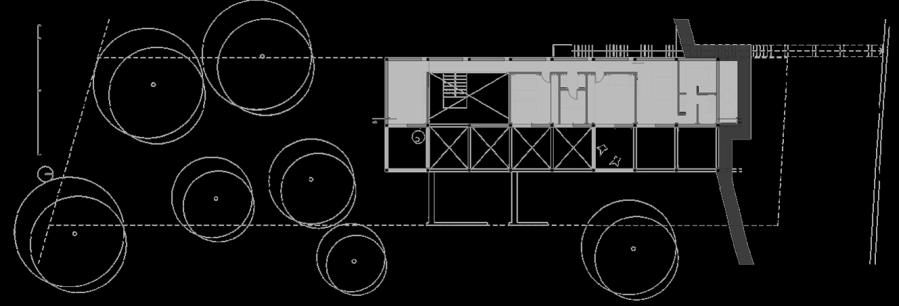
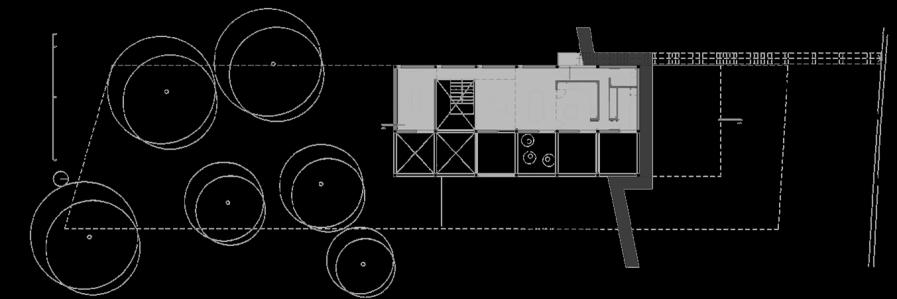
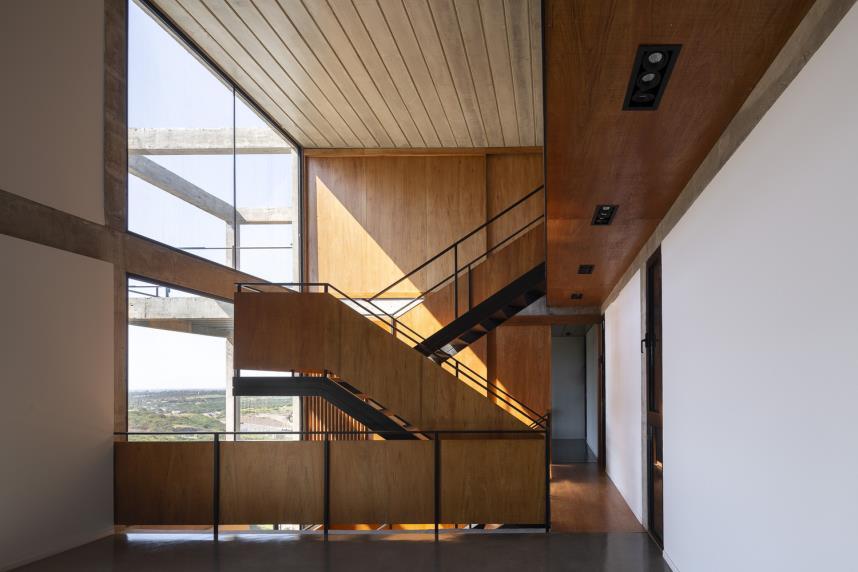

Ott, C. (2021, June 18). House VG . ArchDaily https://www.archdaily.com/963578/house-vg-estudio-blt.
The house plans, was to be a one huge mass with three floor, and one connected vertical circulation. And to avoid the feeling of disconnection between the inner spaces and the natural terrain, several terraces were placed on the different levels of the house, allowing multiple expansions and different outdoor uses.
CHAPTER FOUR: CASE STUDIES
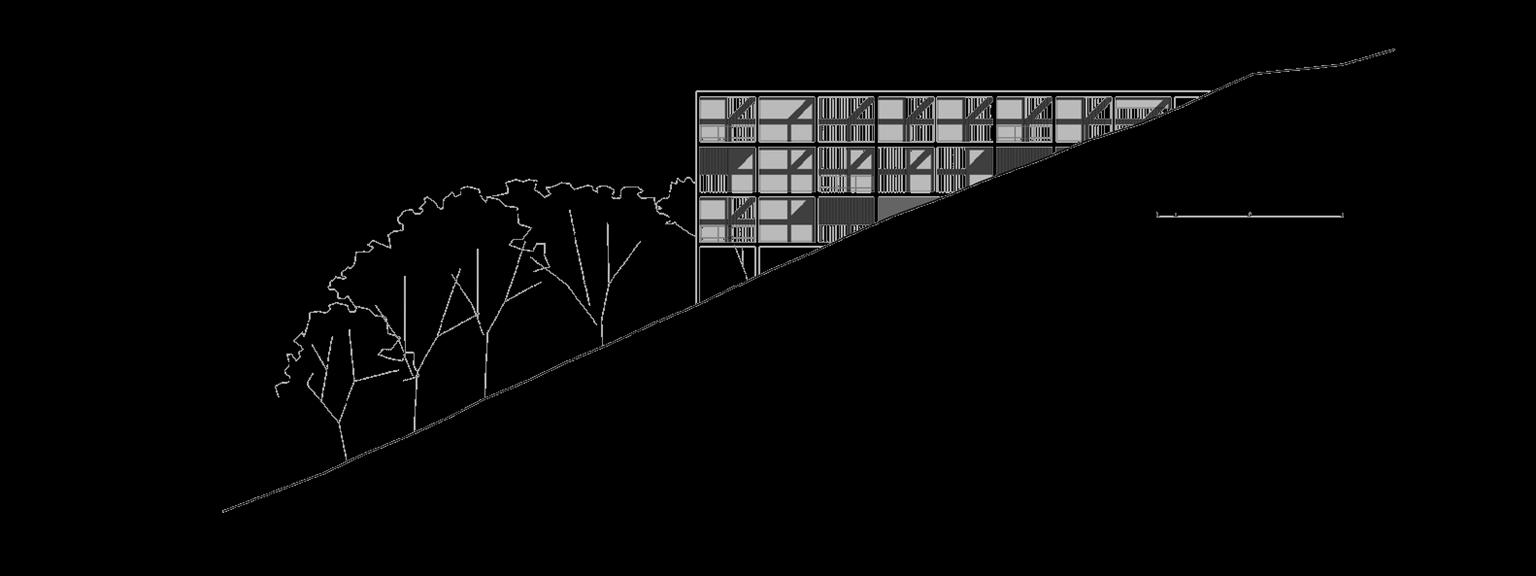
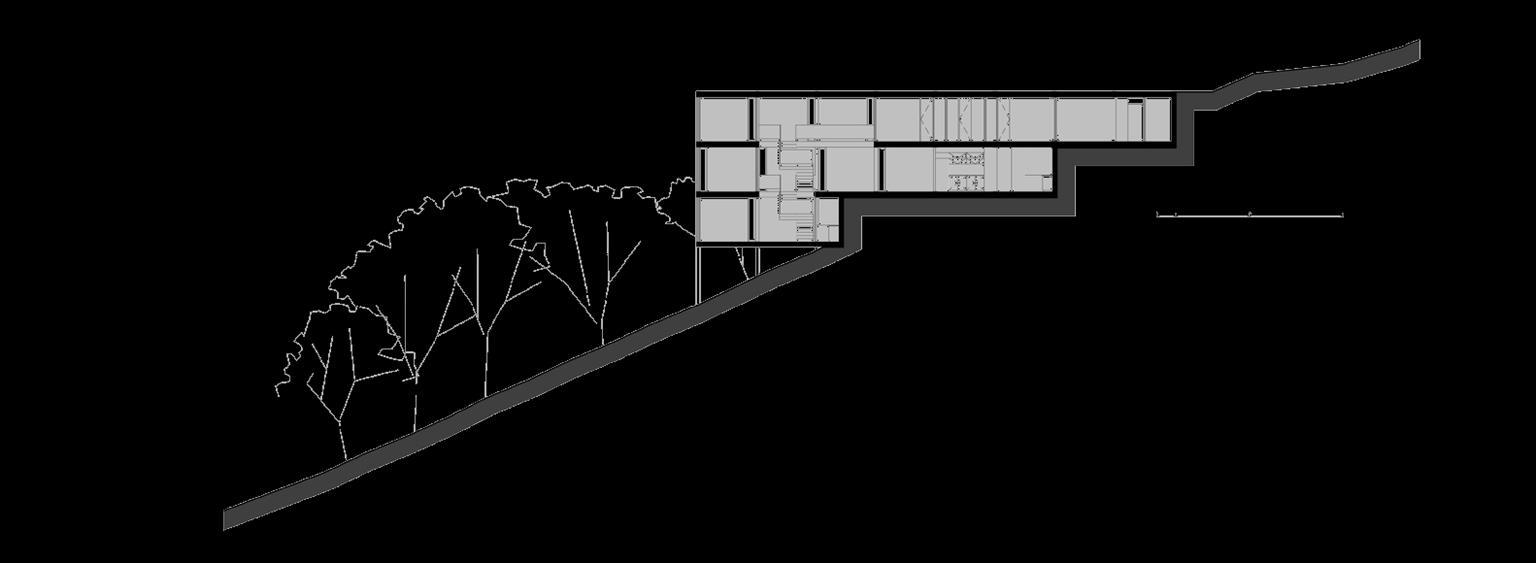
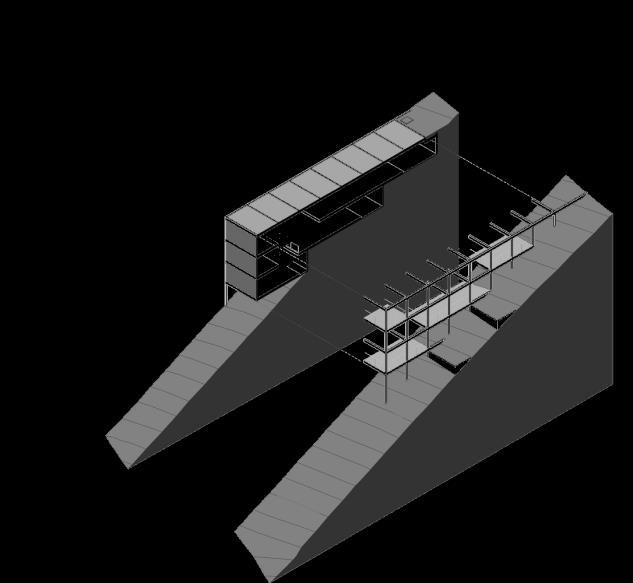
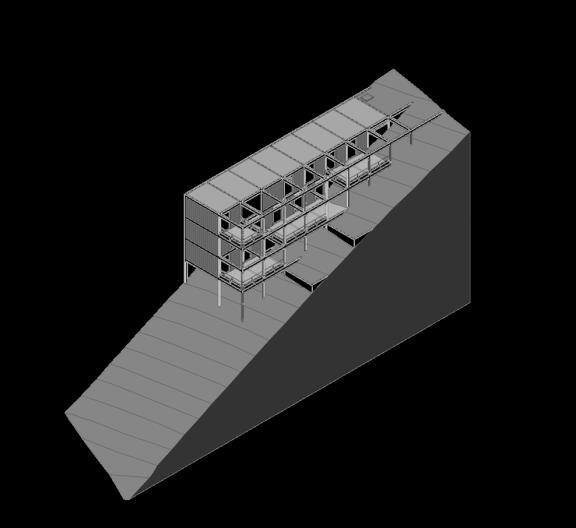
As a main challenge was the topography, and To take advantage of the views towards the city, the good orientation, and to free the visuals from the street, the structure was placed perpendicularly to the slope, as a dock that emerges from the highest level of the site and grows downwards in several levels.
And connecting with the nature through avoiding big terrain movements and letting the structure lay in the natural terrain surrounded by vegetation.
CHAPTER FOUR: CASE STUDIES
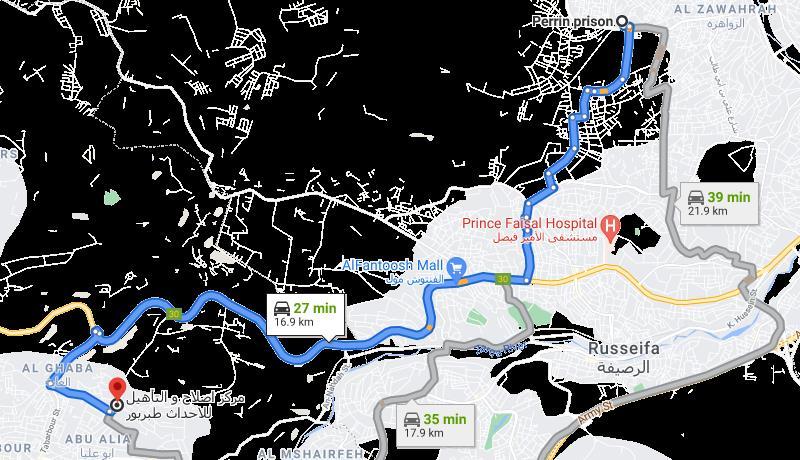
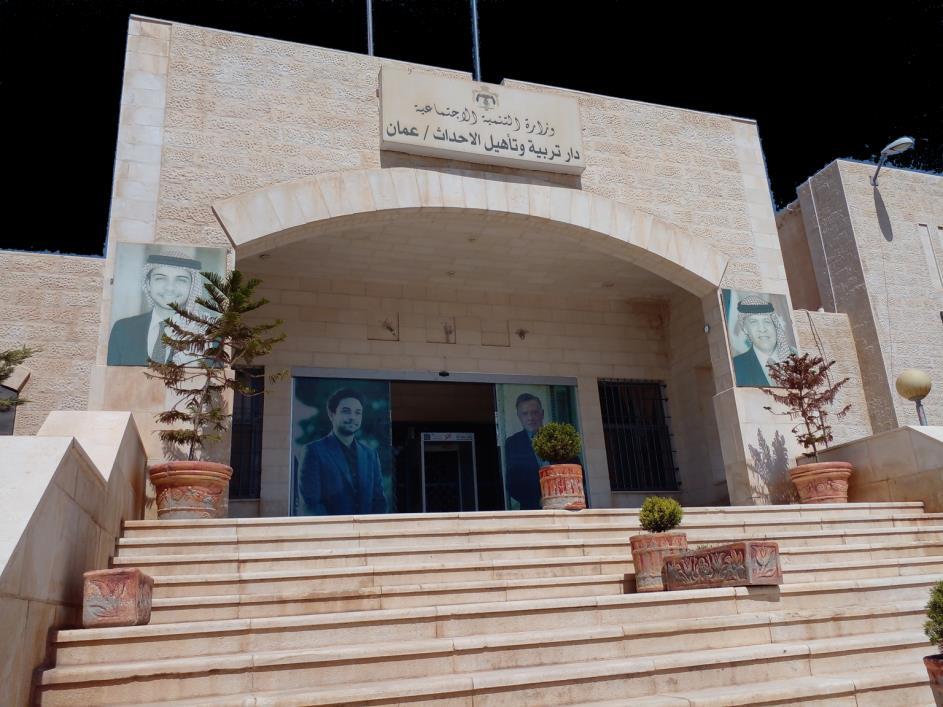
This section shows a local case study; which is Juvenile Education Center / Amman, Tabarbour, for males of an age group from 12-15 years. It is 17km far from the proposed juvenile center of this thesis. Which is an appropriate distance.
CHAPTER FOUR: CASE STUDIES
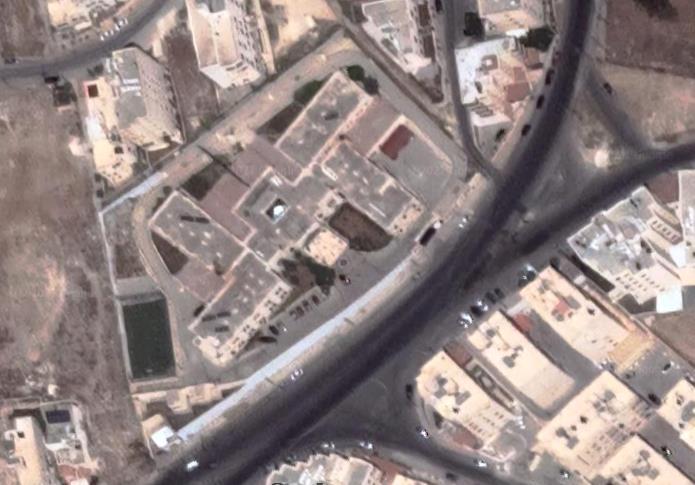
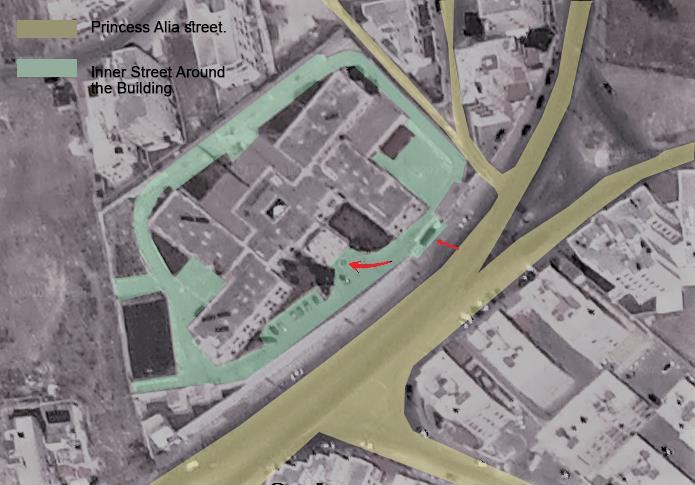
The building is on the main road of Princess Alia street. The building massed in a combination of rectangles and boxes. The offset created between the building and land bounder has become a secondary street to access all building services. The entrance for the building is from one door on the main street.
CHAPTER FOUR: CASE STUDIES
Department of social supervision
Department of Financial and Administrative Affairs
Social Counseling Department
Departments of Juvenile Center
Security and Protection Department
Shelter Services Department
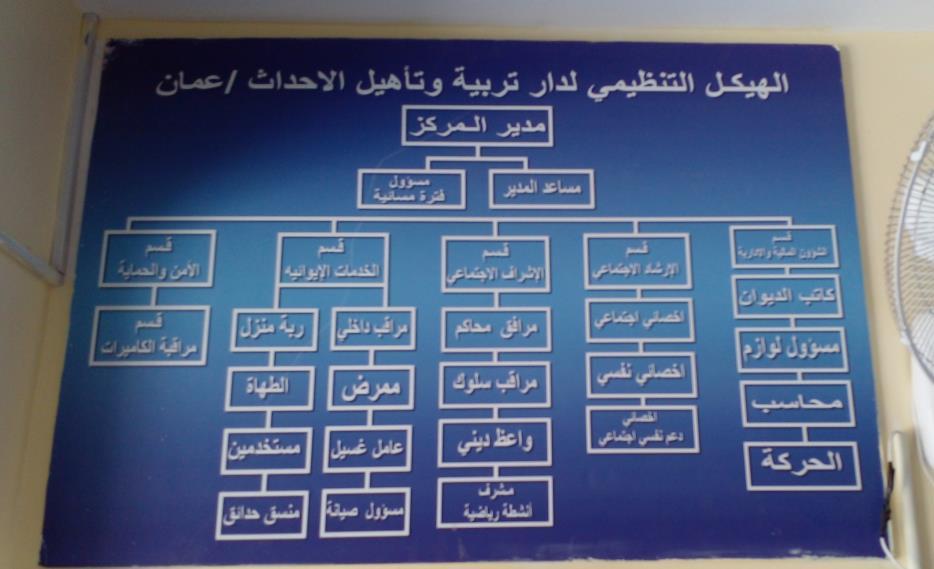
C. Department
The Main departments within the building are financial and administrative affairs, social counseling, social supervision, shelter services and security and Protection Department. Each department is supervised by security and have an offices and sleepovers within the building to run the section.
CHAPTER FOUR: CASE STUDIES
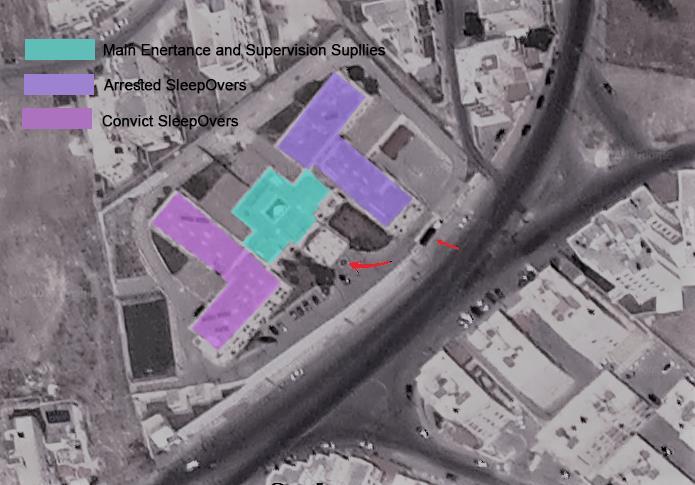
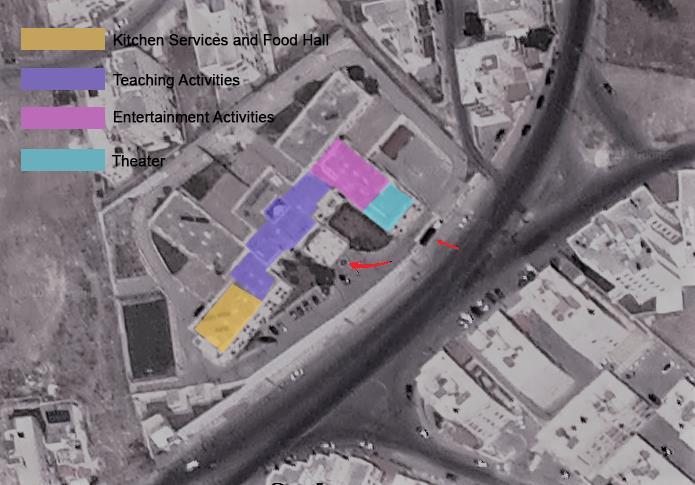
D. Programming
The building is on two main floors;
1. Ground Floor; contains activity rooms, food halls, and all supplies juvenile needs.
2. First Floor; which consider the main entrance for the building, contains all supplies for supervision and sleepovers.
CHAPTER FOUR: CASE STUDIES
As shown in the adjacent bubble diagram;
• Administrative wing; is in the main center
• The building focus on juveniles need and services, with the precent of the administrative.
• Outdoor the building, it shows how the security is in charge of the open area. CHAPTER FOUR: CASE STUDIES
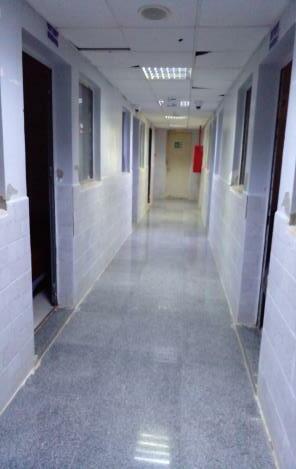
A shared corridor, containing 56 bedroom, locker room, bathroom and TV room.
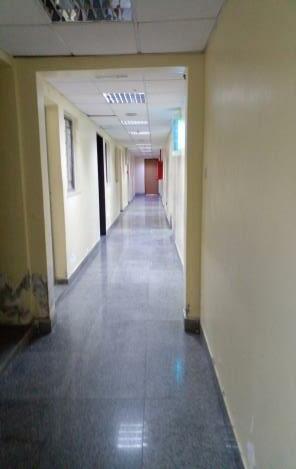
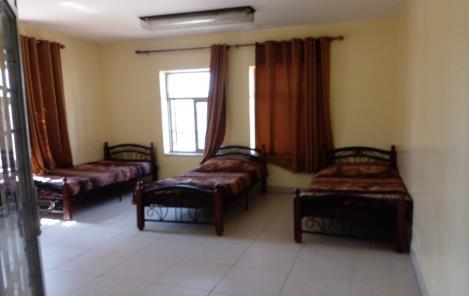
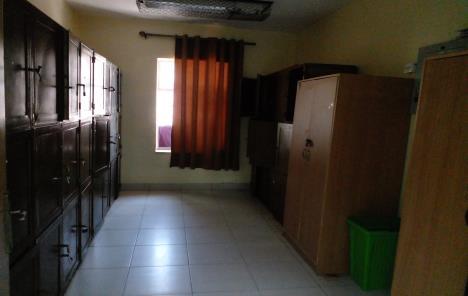
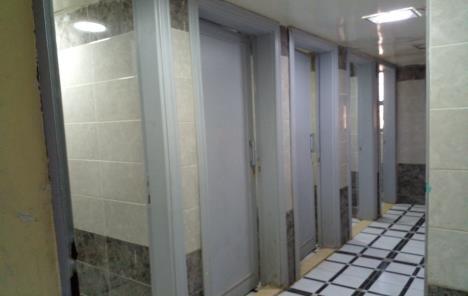

Sleepovers within the building are divided into two wings;
1. Arrested wing; accommodates the juveniles who are temporary in the building with less severe crimes. They have two sleepovers
2. Convicted wing accommodates; is the juveniles who have an mandatory stay in the center.
The sleepovers are divided based on age, case, size. Each sections has two sleepover one for 1213.5 years old and the other one for 14-15 years old boys.
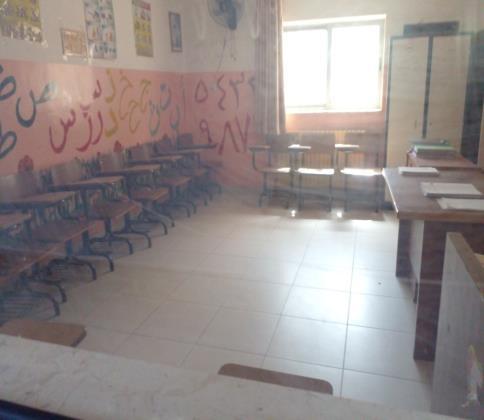
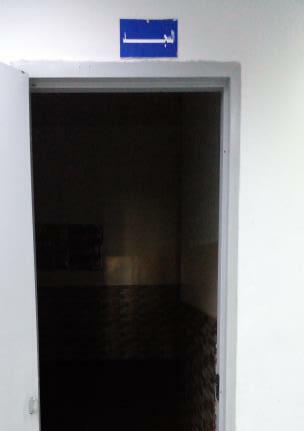
Educational Programs
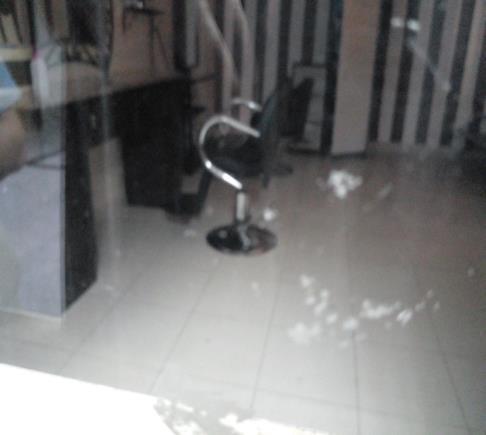
Professional Programs
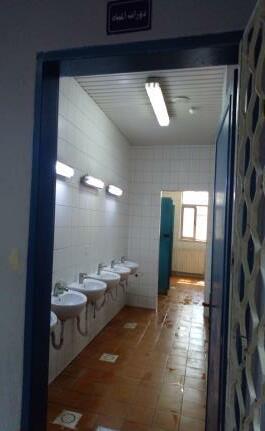
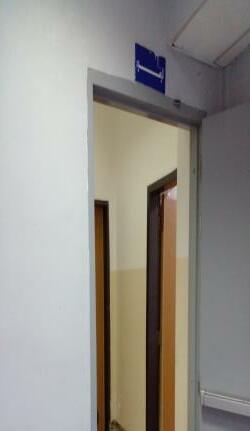
Religious Program
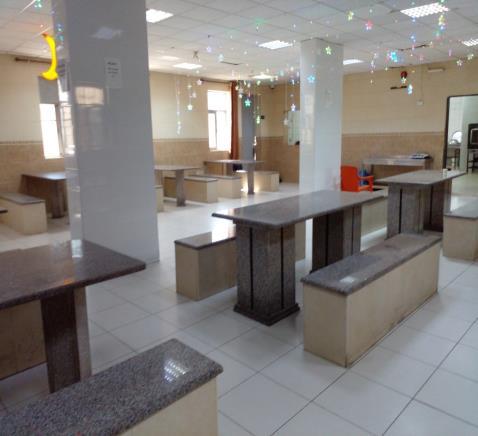
Nutrition Program
F. Rehabilitation Programs
The center offer many programs for rehabilitating juveniles in ground floor;
1. Educational Programs, Literacy classes to teach reading, writing and arithmetic.
2. Professional Programs, Training in the profession of barber and hairdressing.
3. Religious Program, Preaching and religious guidance sessions.
4. Nutrition Programs, 3 meals a day in the dining room.
CHAPTER FOUR: CASE STUDIES
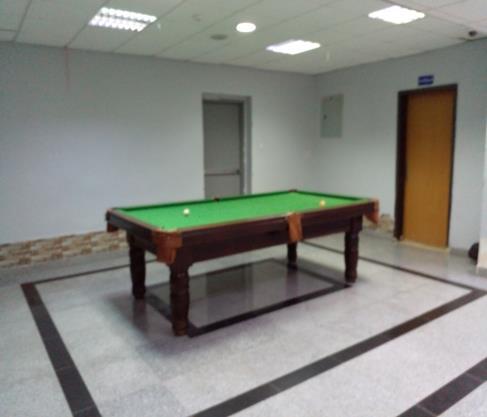
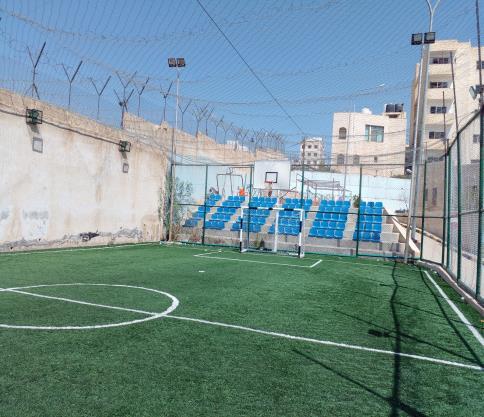
F. Rehabilitation Programs
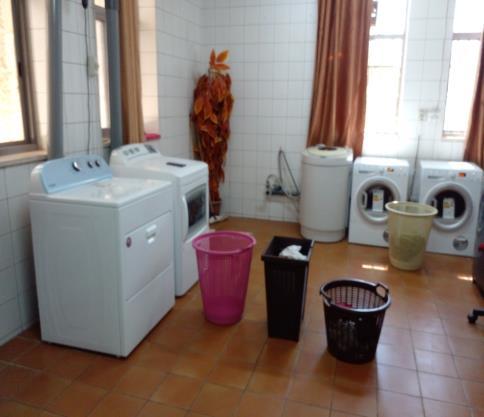
5. Sports Activities, Psychological support activities through sports such as football, basketball, chess.
6. Entertainment programs, The presence of many entertainments such as TV, billiards and PlayStation.
7. Psychosocial Support Program, The presence of specialized offices for individual and group psychological support.
8. Legal Aid Program, The existence of legal counseling programs for children with the provision of lawyers.
Also, self care is something the center care for.
G. Juveniles Routine
The schedule shows the daily routine for Juvenile within the building. The preparation of a daily routes teach the juvenile order, discipline and organized.
Families visit on (Saturday, Monday, Wednesday) between 8-12 am.
Knowing juvenile routine help in defining which the perfect time to benefit from daylight.
CHAPTER FOUR: CASE STUDIES
H. Outdoor building
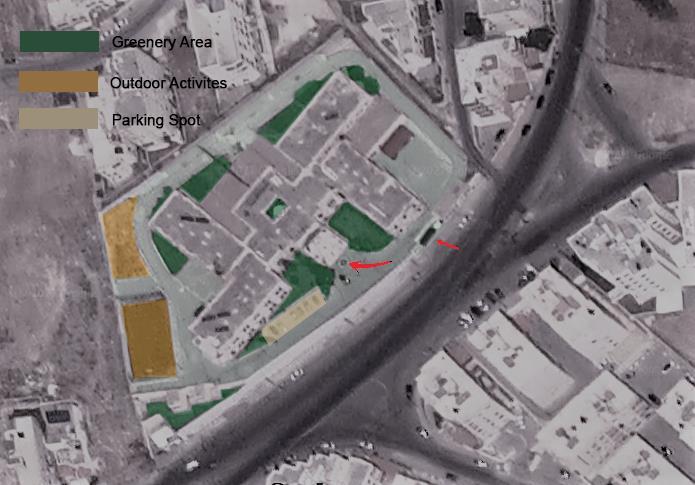
The outdoor surrounding environment within the building is filled with surrounding street, small greenery areas and only two spaces for outdoor activities for juveniles.
CHAPTER FOUR: CASE STUDIES
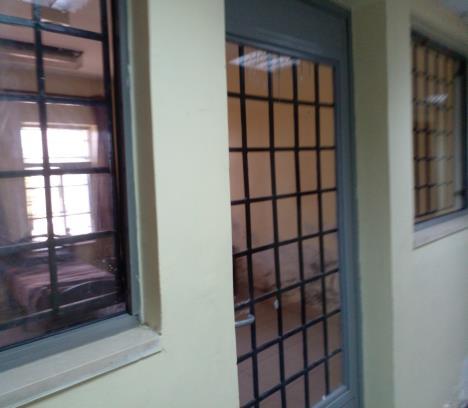
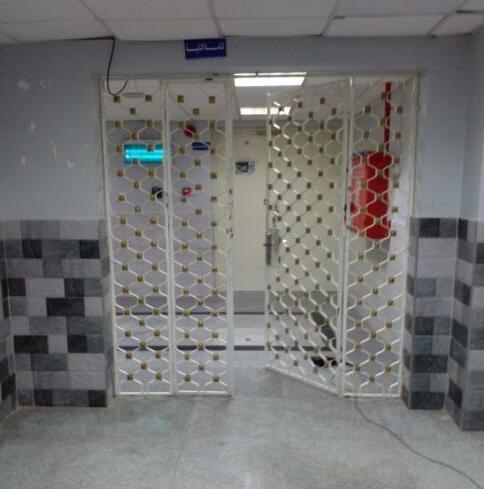
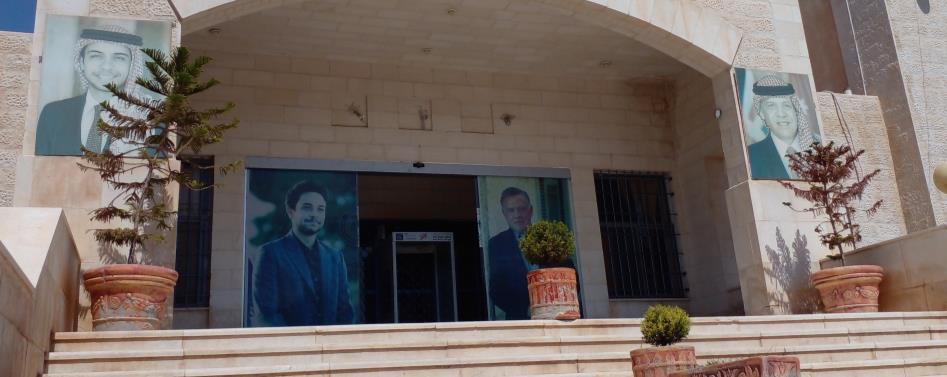
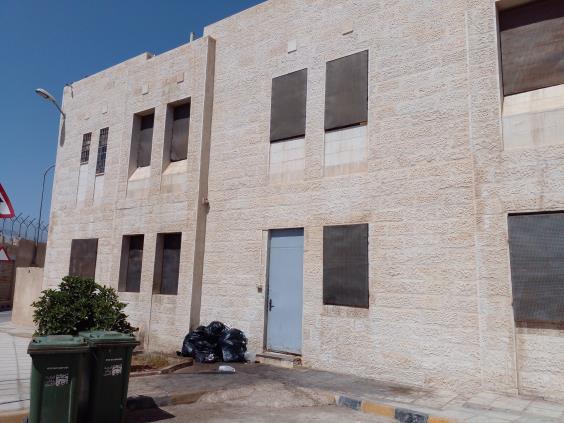
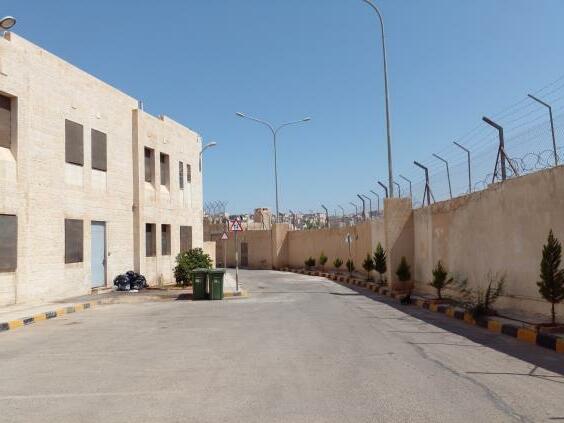
I. Security Measures
The security measures within the building is well secured, as;
Within the building; each bedroom has a secured door and large window to review, while each sleepovers unit has a secured doors. And the entrance for the building has an iron security.
Outdoor; a separated security building, with a large tall brick fence and an aluminum covered windows.
CHAPTER FOUR: CASE STUDIES

This section studies an international case study for a juveniles rehabilitation center. The selected project is called;
• Department of Youth Services Detention Center for Girls (DYS) - Westborough, Massachusetts.
CHAPTER FOUR: CASE STUDIES
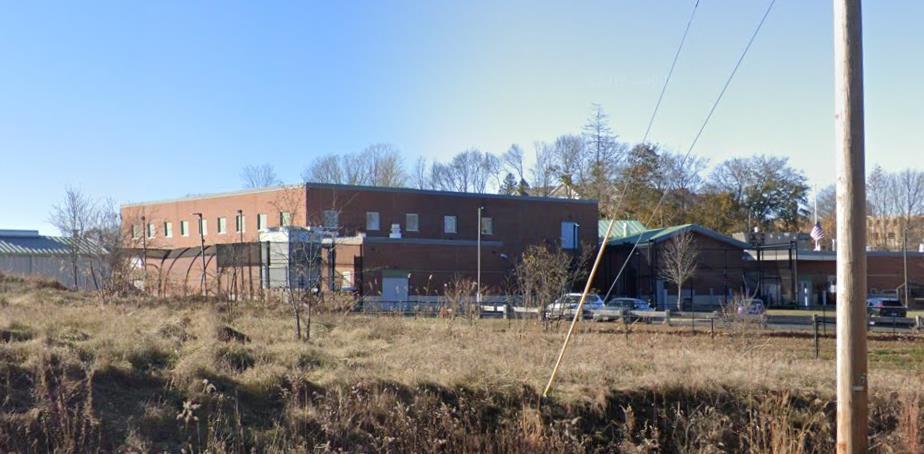
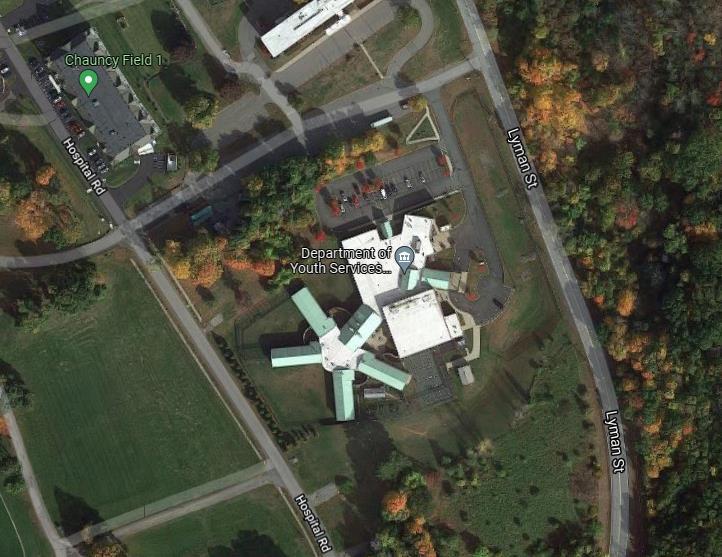
https://www.inmateaid.com/prisons/central-region-department-of-youth-services.
The Department of Youth Services Detention Center for Girls in Westborough, Massachusetts. Is a state’s agency that operates juveniles justice services. The center operates more than 40 total of female juveniles.
The facility provides supervision of youth in a safe, secure and humane environment. Services for youth include education, mental health, substance abuse, and health care. Medical and mental health are contracted services.
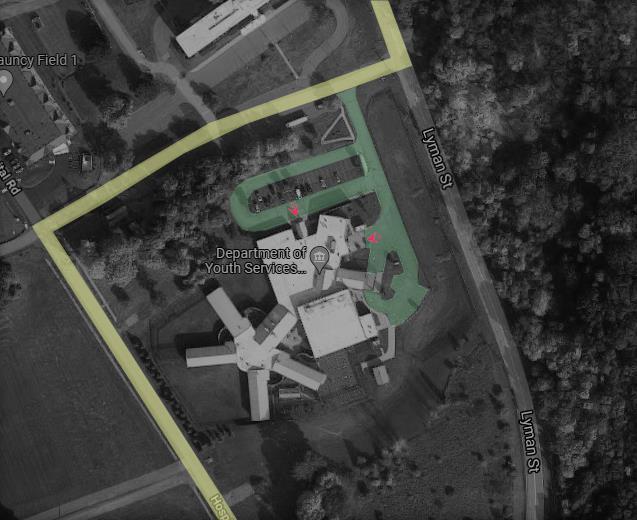
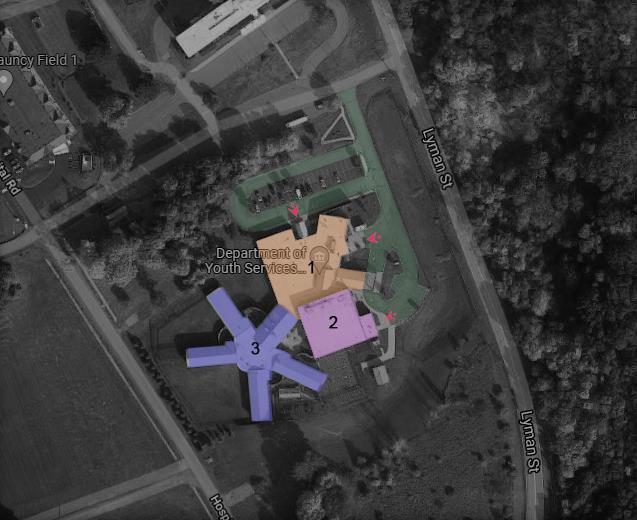
The building is surrounded with two street, however, one is only used for the main entrance. The building is far from the street and parking spot in front of the building with clear vision, and through it is the main entrance.
The building masses is separated into three main masses,
1. The main entrance and the center of the building containing services, administrative and dinning services.
2. A whole mass is used for recreation activities
3. All sleepovers connected with common area.
CHAPTER FOUR: CASE STUDIES
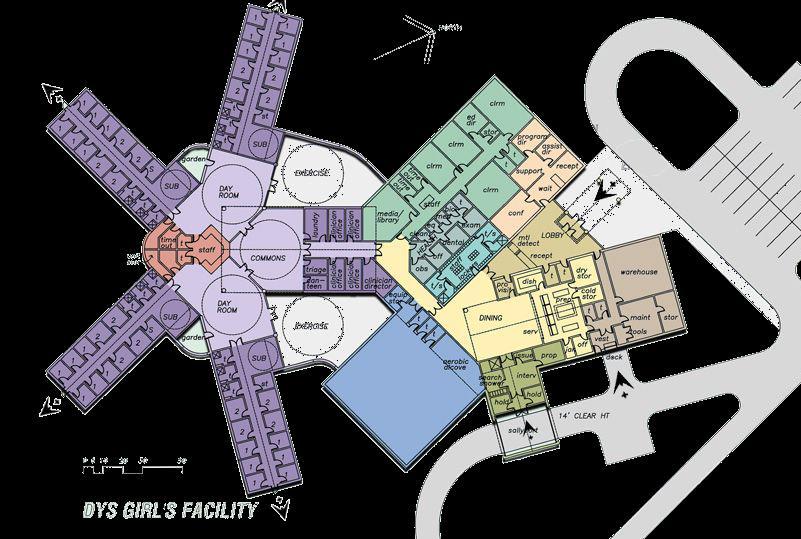
The building plan shows the relation of different spaces. The building is separated into facilities; education, recreation. and housing unit which are from the other buildings.
The entrances to the building is from the main public entry. In addition to the two main entrances for supplies and security, and each sleeping mass has an emergency exit.
The adjacent bubble diagram, shows the relationship between the tourism within the building,
The main unit center within the building, shows that common corridor, disturbed nearly to all units, while the administrative is separated and the main relationship is with the public entry,
CHAPTER FOUR: CASE STUDIES
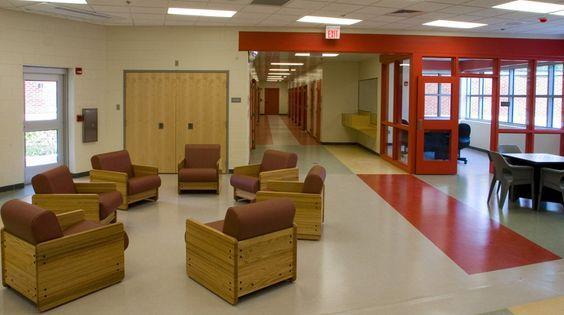
Housing facility includes main services to the bedrooms, such as bathroom and day room and exercise facility.
The day room has a direct relationship with the garden and other outdoor areas, to strength the relationship between juveniles and outdoor and greenery.
CHAPTER FOUR: CASE STUDIES
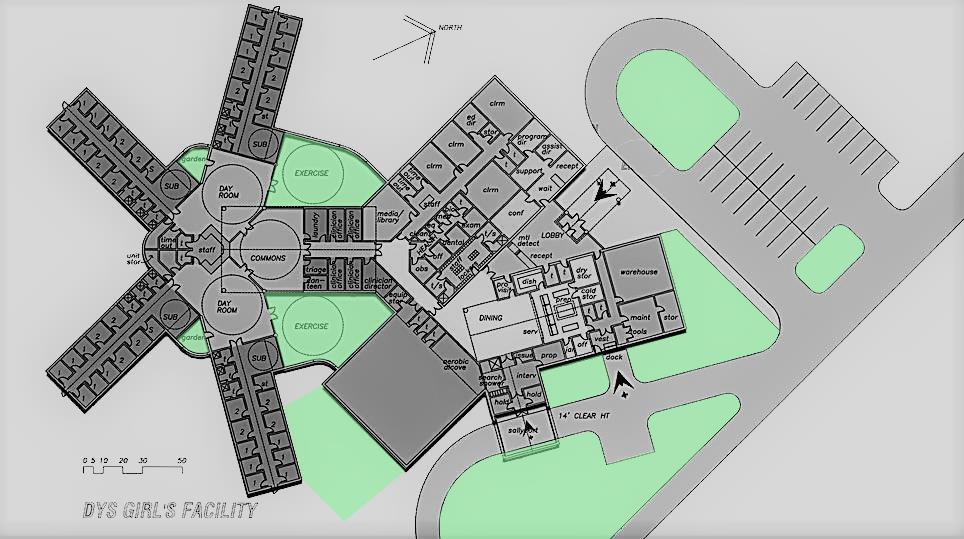
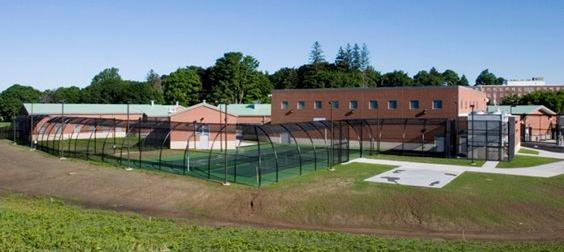
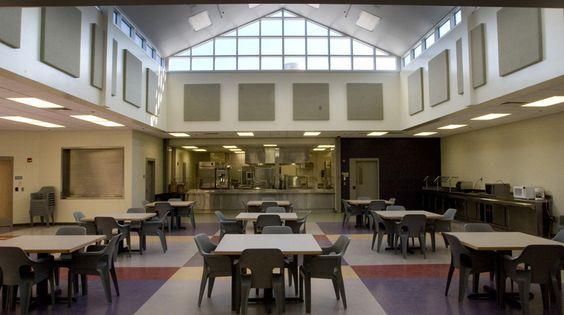
While greenery area have integrated with the building with surrounding environments. Larger greenery areas are in the main and common area for center visitors and supervisors. While outdoor spaces that surrounded the housing units are small and have higher security.
Lighting aspect, all juveniles bedroom are surrounded with windows, and for common area for juveniles have an upper window for day lights.
CHAPTER FOUR: CASE STUDIES
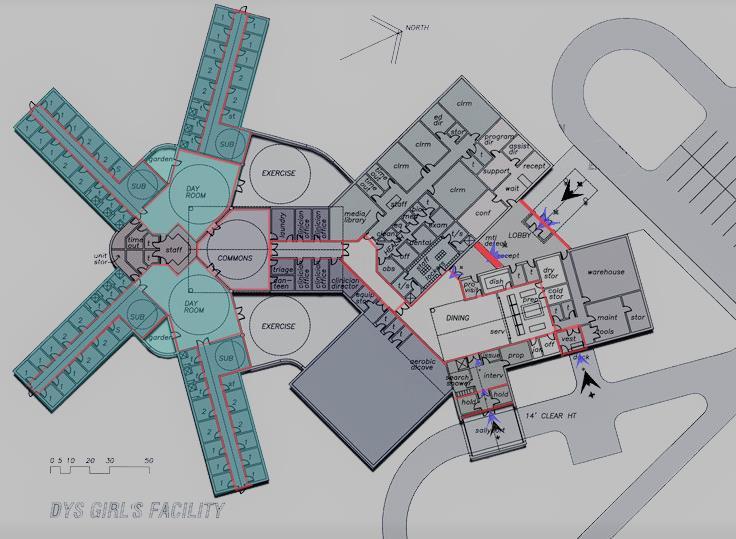
G. Security Measures.
Between units the building is very interiorly secure, as each department have many door to enter the other one.
While housing and sleepover are also grouped, two in east and two in west, which make it much easier to control and secure.
CHAPTER FOUR: CASE STUDIES
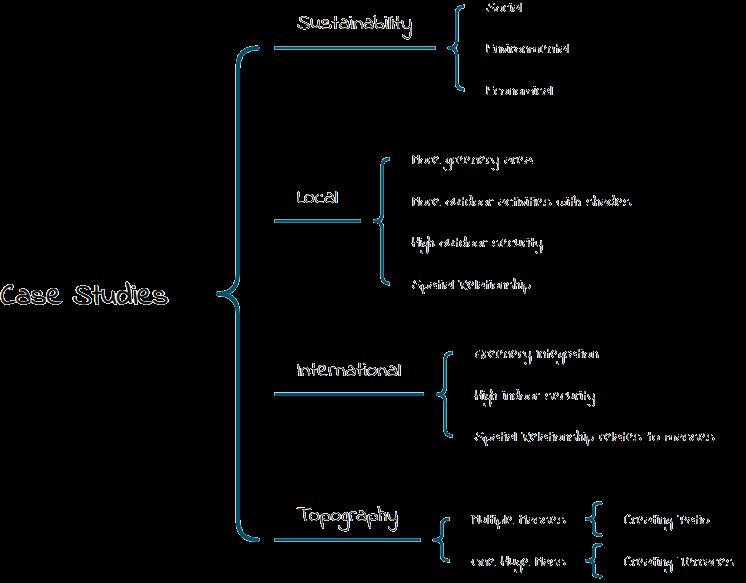
Each case study and aspect where mentioned, relates to the proposed juvenile education and rehabilitation center in Perrin. While each one has related and created multiple solutions and guidelines.
CHAPTER FOUR: CASE STUDIES
Departments
Space Analysis
Standards
Space Summary
Zoning
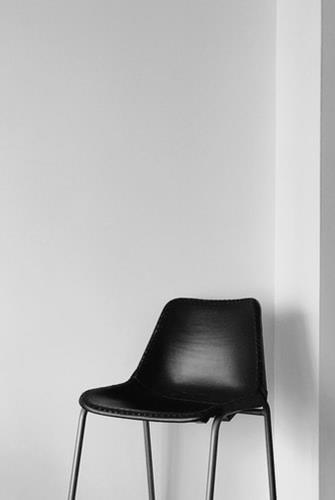
Juvenile Education House / Amman
Taking into consideration all previous chapters. The high percentage of juvenile males making crimes and as Juvenile education house in Amman are far about 17km, containing age group of (12-15). The proposed juvenile education and rehabilitation center of Perrin, will be for males only for age group of 15-18 holding 80 juvenile capacity.
Juvenile Education and Rehabilitation Center / Perrin
Proposed Main Department in the Juvenile Center / Perrin
Based on previous studies and taking case study into consideration align with tender documentation of the project, the following main department shows that the center will hold, each department will be explained with details .the relationship between subsection in it and requirement and standards relates to.
Indoor visitor
(3) Offices (4)
Administrative department consider one of the main important departments within the building. While as a one unit, there is a certain relationships between them. CHAPTER FIVE:
Proposed Main Department in the Juvenile Center / Perrin Staff/Supervisio
While department of guidance and social supervision, could consider from administration and management department, however, it’s the most connected one with juveniles. As it focus on many different aspect towards juvenile behaver and mental health.
Administrative department
While other aspect should be consider is color used, as using white and black gives feelings of comfort, hope, optimism and healing in the souls of patients. It has an effective effect in the process of relaxing and calming the nerves.
Proposed Main Department in the Juvenile Center / Perrin
Psychologist (1)
Social Counseling
Religious Preacher (4)
Sports Activities Supervisor (5)
Proposed Main Department in the Juvenile Center / Perrin
Security measures divides into outside the building and indoor. While indoor security is connected with administrative department and supervision on juveniles.
Using red in security express states of anger and danger, as in the case of a traffic light and it is an eyecatching color that calls for attention quickly, and it is one of the most warm and warm colors.
Proposed Main Department in the Juvenile Center / Perrin
Education department focus on many different aspect, for school student it keep brining class and computer room, while on other hand on focus on the ones that don’t go to school to train them on handicraft that will benefit them. Also, educational department focus on the mental health and how the juveniles could express them self.
While using green color in education department expresses balance, freshness, tranquility, harmony with the outside world and stimulates a sense of balance, comfort, and relieves anxiety and tension.
Proposed Main Department in the Juvenile Center / Perrin
The recreation activities department, offer many programs where juveniles can express and release any negative feeling. While tv room should be close to sleepovers as night will end with its program, while on other hand, theatre should be close to administrative and entrances so when juveniles play a story or a show, it can be easy accessibly for other to watch.
While using yellow in recreational department because it is warm and expresses the heat of the light, but in a less bright way, in addition to being a strong emotional stimulus that has many effects on the human psyche.
Recreational Activities
Proposed Main Department in the Juvenile Center / Perrin
Kitchen department is one of the most important department that should be cared off, because its daily used three times a day.
It is stimulating and attracts attention, and in general, it expresses enthusiasm, warmth, and vitality, and the person feels comfortable. The orange color increases the feeling of hunger, as it reminds us of healthy and fresh foods.
Proposed Main Department in the Juvenile Center / Perrin
Accommodation department is for juveniles services only. While house wife is the main unit to run the department.
As accommodation is near sleepovers, therefore, using brown is a traditional and neutral color, indicating flexibility, security, and a sense of strength CHAPTER FIVE: PROGRAMMING
Sleepovers department consider the most freedom area for juveniles. Therefore, the most focus should be on it, but also taking into consideration a supervised administrative being around.
The most color that would really effect on juveniles behavior, is the one which will be used in sleepovers, as using blue denotes the extended and large horizon, which gives a sense of spaciousness and comfort to the human soul. It is also a calm and transparent color that calls for the ability to create an atmosphere of calm and contemplation, and helps to relax effectively.
Proposed Main Department in the Juvenile Center / Perrin
Admin Room (1)
Room (6)
Proposed Main Department in the Juvenile Center / Perrin
While services within the building should be a separated unit and out of reach to be protected.
Boiler Room
Storehouse
Archive Room
Mechanic Room
Services
CHAPTER FIVE: PROGRAMMING
Proposed Main Department in the Juvenile Center / Perrin
While outdoor activities strength the juvenile relationship with surrounding environment and make them socialized more. As using farming activities outside the building, would help juveniles to improve mood and reduce stress, pointing out that it increases the productivity of workers in the workplace and enhances the feeling of happiness and improves the physical condition of the person.
CHAPTER FIVE:
The following table analyses the interconnected relationship between the different
The table above describe the accessibility and the utility of each user.
Supervisors
• Administrative
• Social Counseling
• Security
• Services
Juveniles
Supervisio
Secondary Entrances
Juveniles
• Educational
• Recreational Activities
• Sleepovers
Both
• Kitchen
• Accommodation
• Outdoor Activities
Therefore, based on spaces states and users type, department are defined and zoned into three main group of zones as described above.
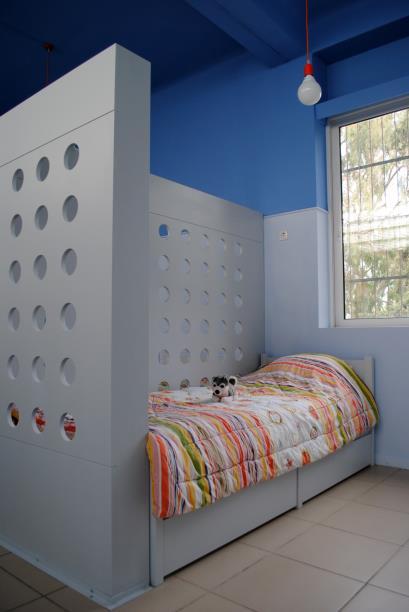
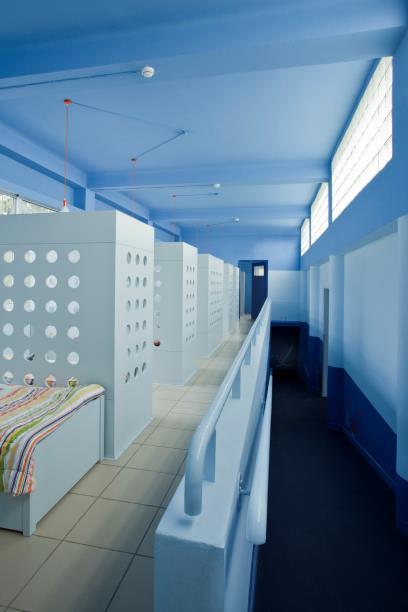
As a common standards, offers for different department within the center; While for bedrooms, bathroom and corridor for juveniles uses, it shows the minims standard to be followed so human comfort can be achieved. Taking into consideration standards the privacy for juveniles in sleepovers, group bedrooms should have a privacy unit for each bed, so juvenile can have sense of privacy while sleeping.
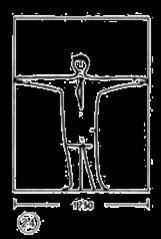
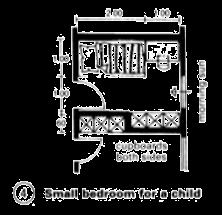
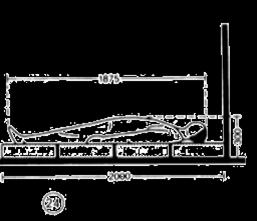
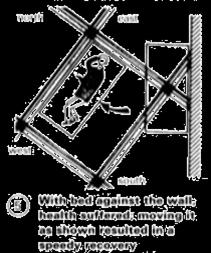
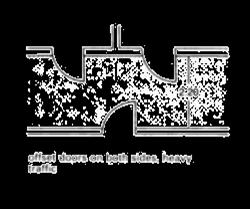
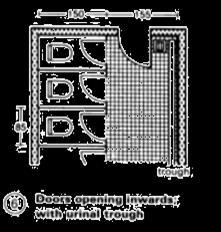
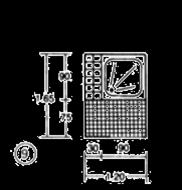
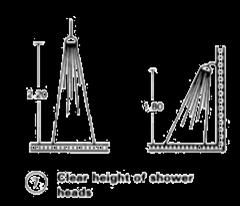
CHAPTER FIVE: PROGRAMMING
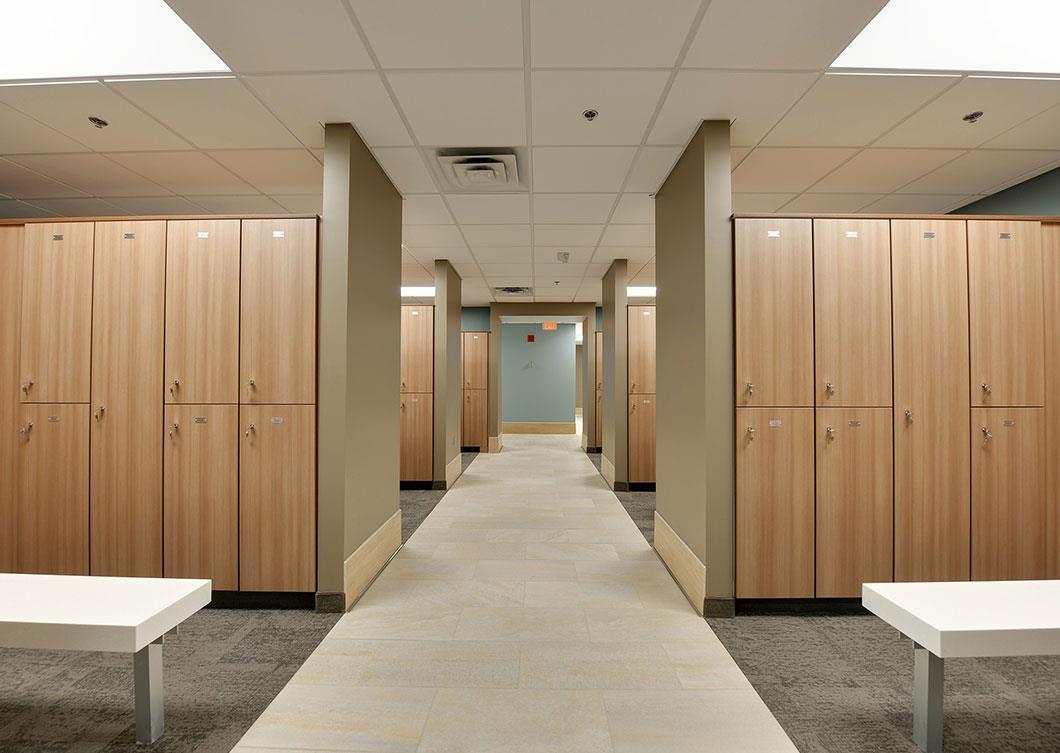
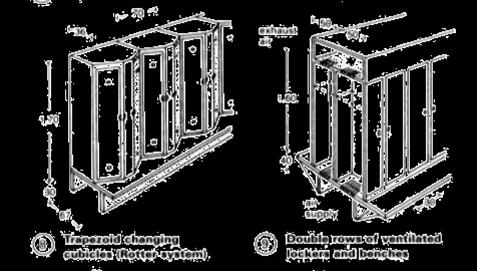

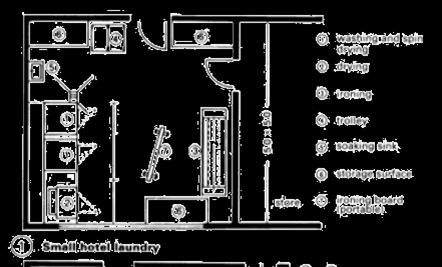
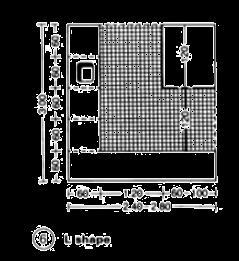
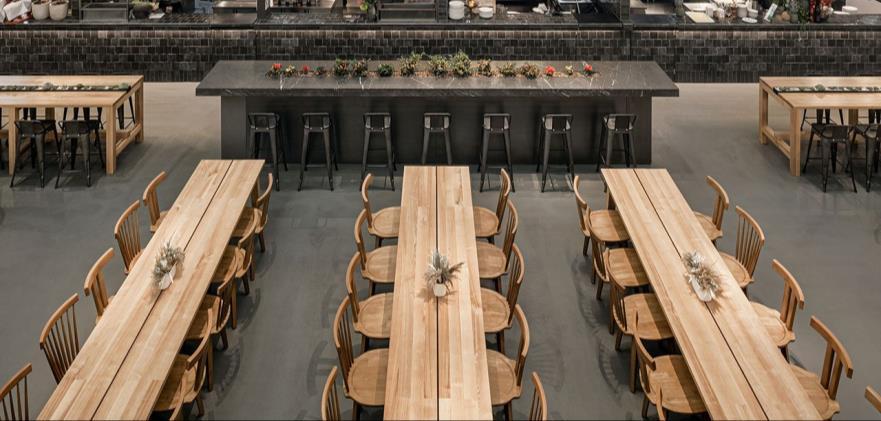
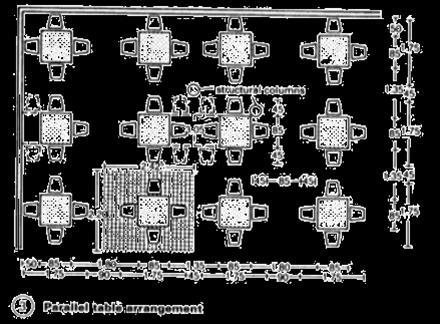
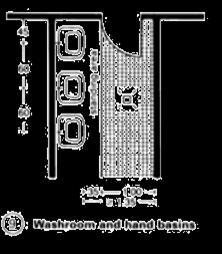
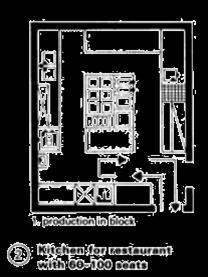
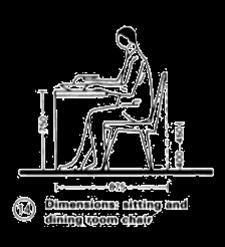
D. Recreational and Educational
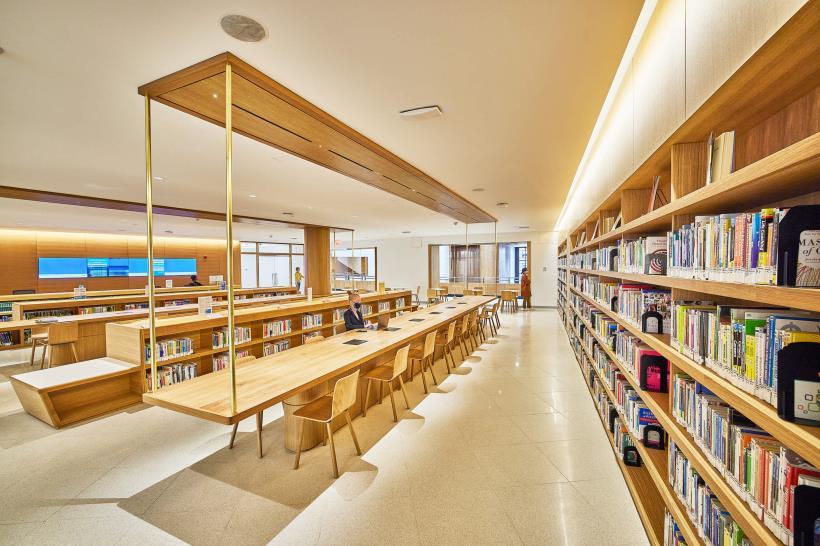

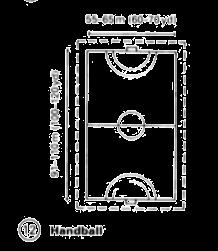
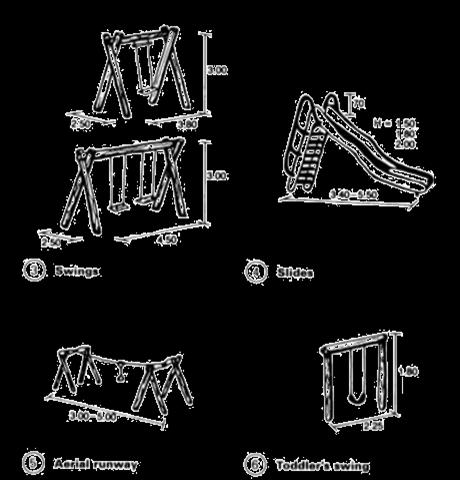
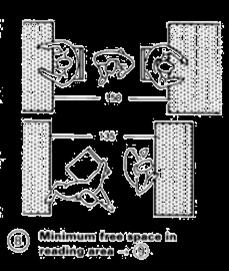
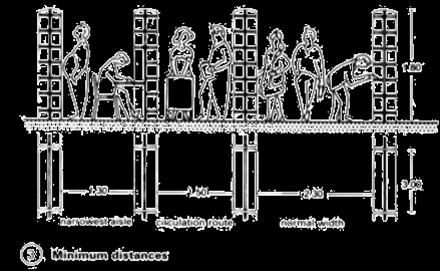
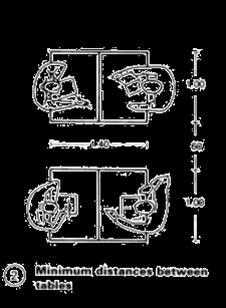
The following space summary is based on conclusions and with referencing with tender documentation of the project.
The detailed bubble diagram shows how relationship between function and spaces distribution will be based on previous study and analysis. The spaces were distributed based on the hierarchy of users of each stage as well as security needs.
CHAPTER FIVE: PROGRAMMING
Based on previous bubble diagram and studying function within the juvenile center, as site is proposed for two buildings, with total land area of the site is approximately 11000 m2. Considering that the welfare center for male beggar has more direct relations with the community, it was decided to allocate a part of the site that is aligned to the main street.
Since the proposed welfare center is proportionally smaller in terms of suggested built up area a (1800m2) smaller part compared to the juvenile center (5000m2) of the land was allocated.
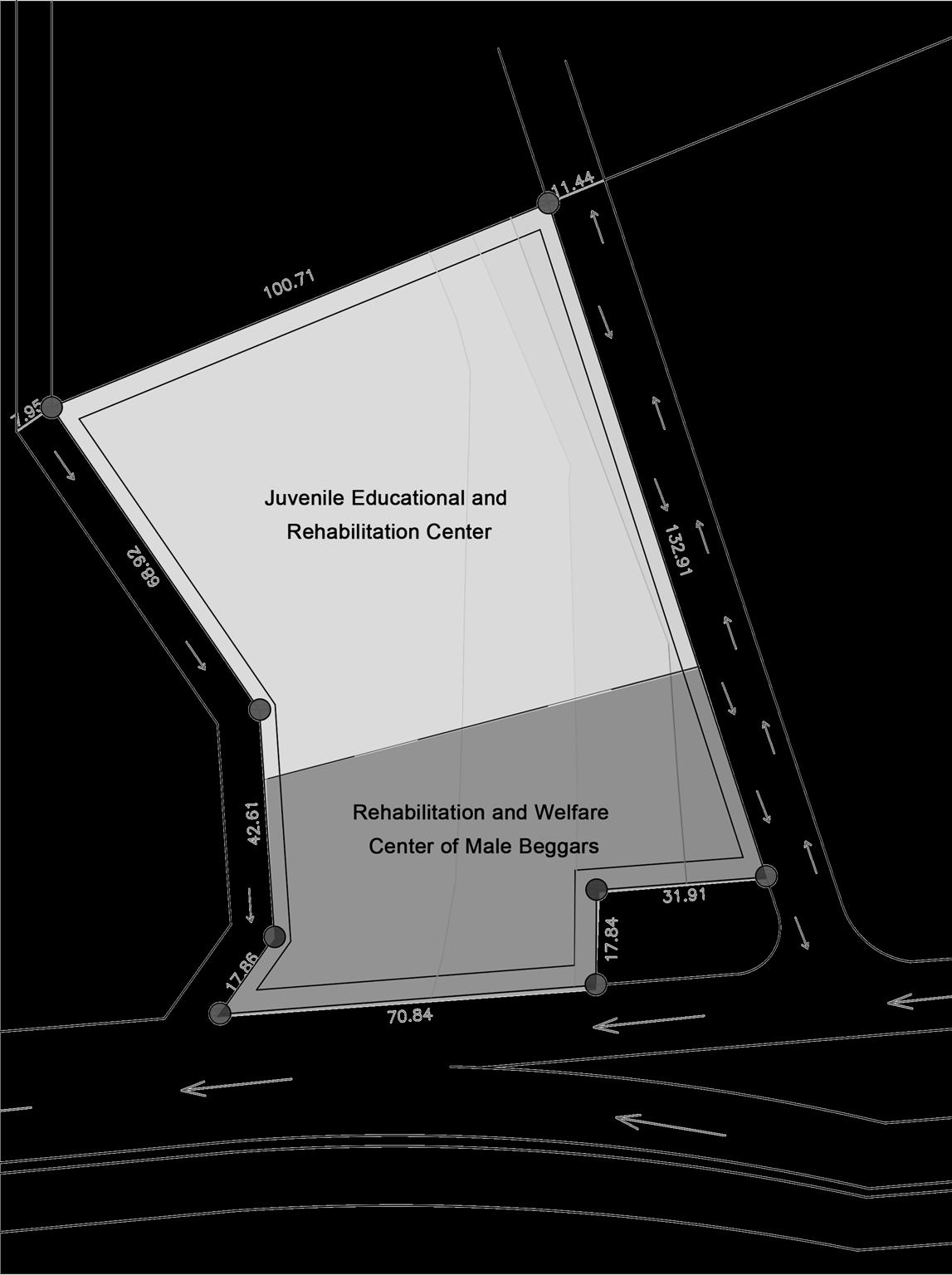
Based on the previous bubble diagram the site was divided into 3 main zones that are linked by the user groups as well as security needs;
Supervisions Unit:
• Administrative
• Security
• Services Services Unit
• Kitchen
• Accommodation
• Outdoor Activities
Juvenile Unit:
• Educational
• Recreational Activities
• Sleepovers
• Social Counseling
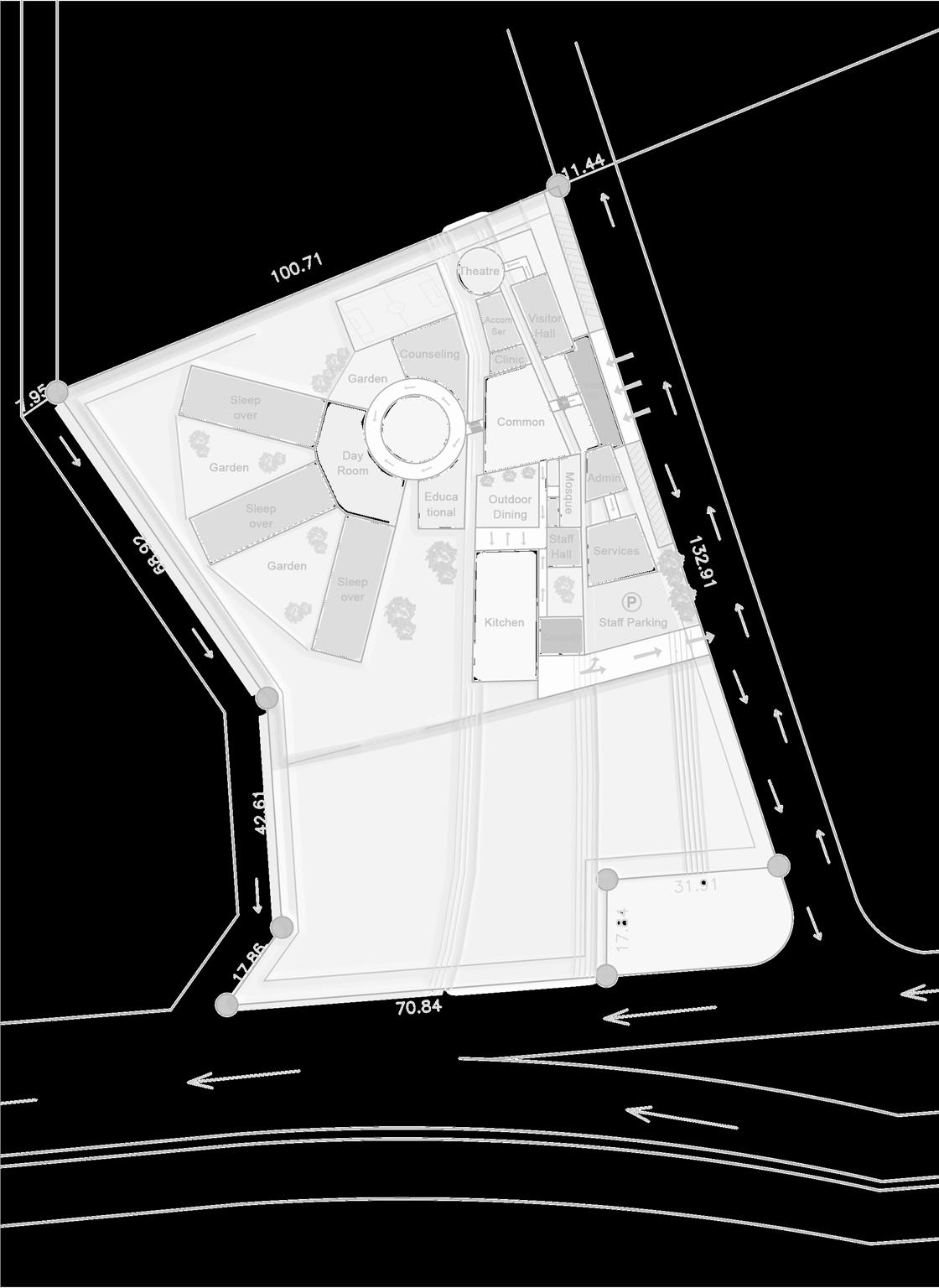
Therefore, based on previous studies, relationships, bubble diagram and space summary, spaces were distributed on the site. Topography was taken into consideration.
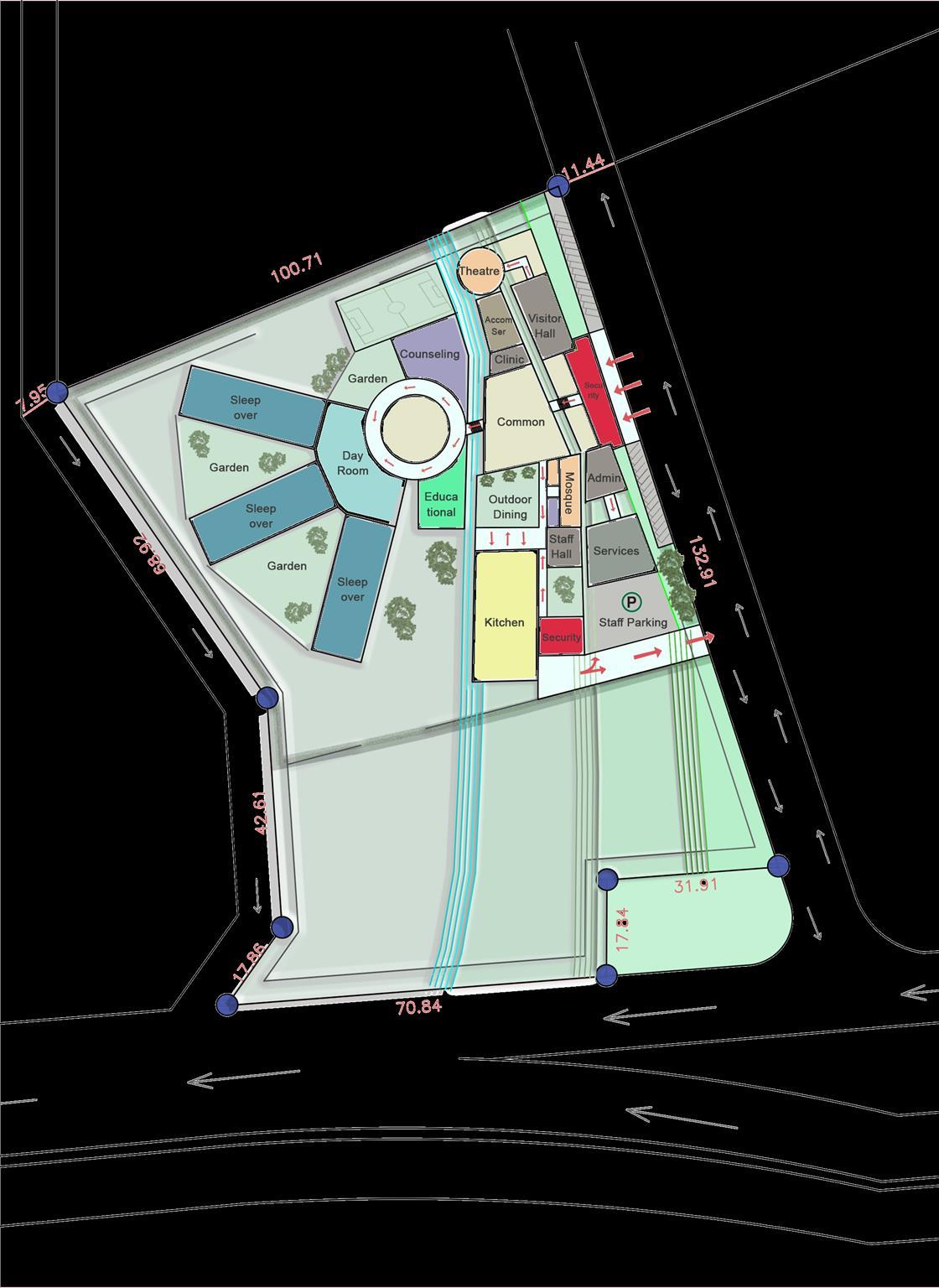
CHAPTER FIVE: PROGRAMMING
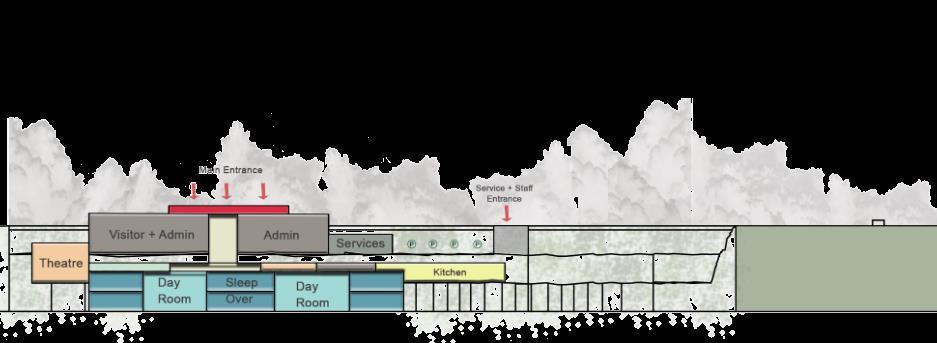
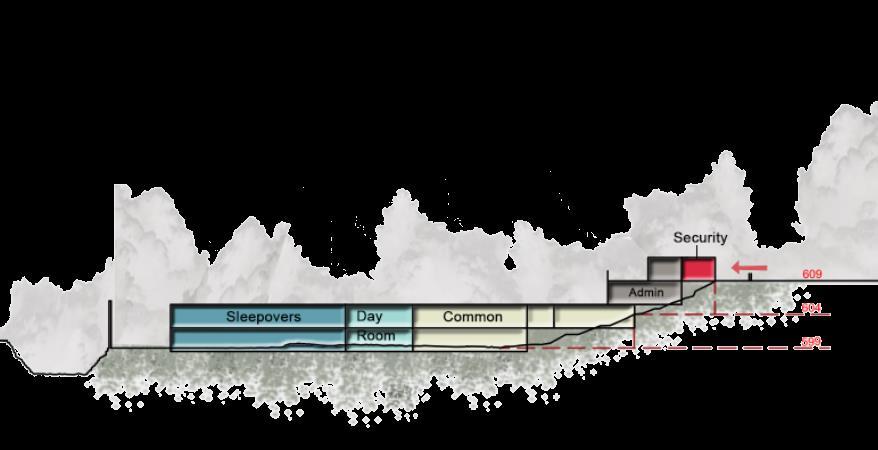
As sections and 3D space distribution the four floor the zoning have, it also the hierarchy within the building, from admin unit, services unit to juvenile units.
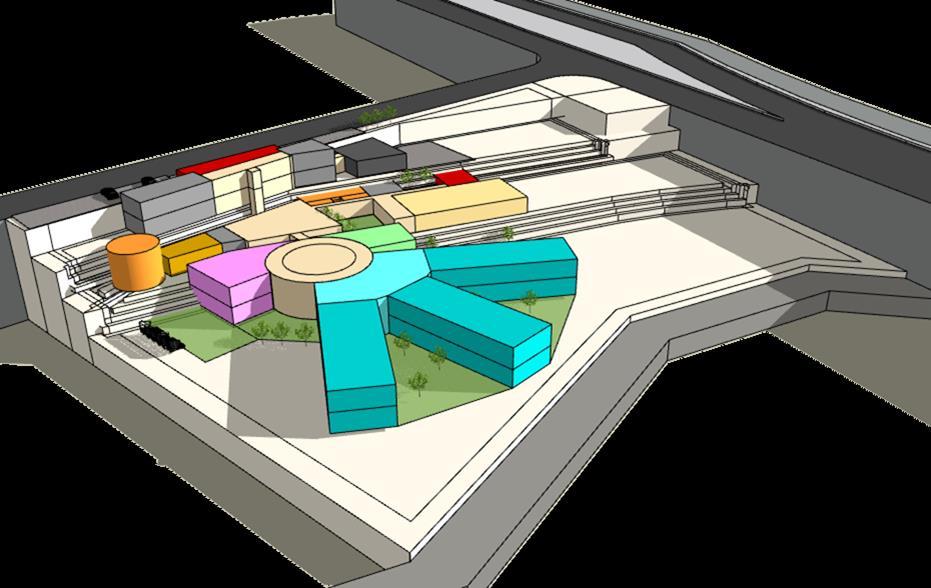
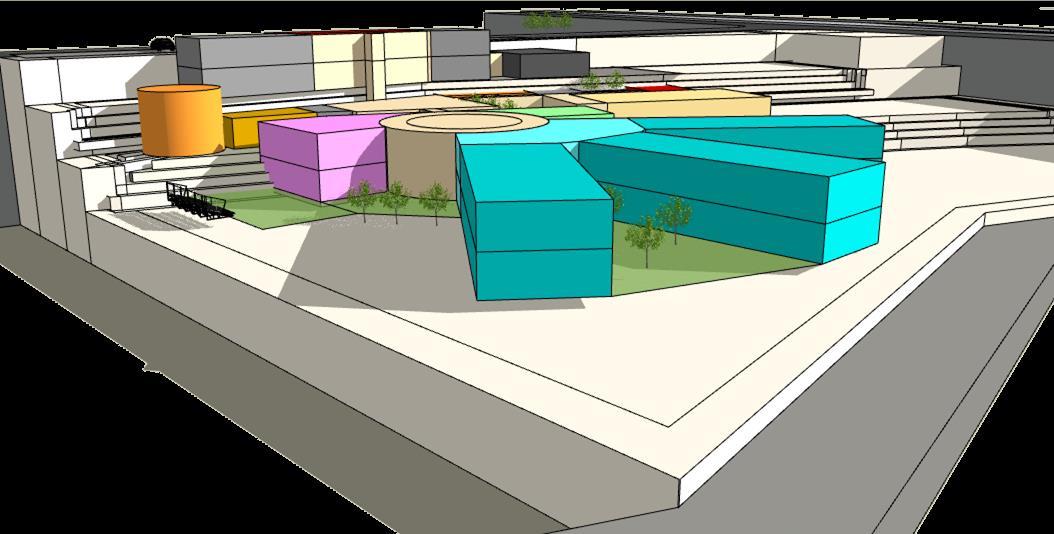
CHAPTER FIVE: PROGRAMMING
Concept
Concept Development
Site Plan
