
Who am I ?
02 Selected Projects

Design Project
Interior Design Project
Site Project
Management Project
03 Working Drawing
CAD Drawings
Structural Drawings
Mechanical Drawings
Electrical Drawings
Revit Drawings
Sketch Up + V-ray Drawings
Photoshop Drawings
04 Report Writing
01

Junior architect with a very good (VG) average in architectural engineering graduated from Al-Hussein Technical University. Working in the construction industry for almost a three-years period, dealing with full package of construction information and drawings, including producing 2D and 3D designs. These placements have allowed me to develop sector knowledge, understanding market requirement and gain hands on experience.
I'm seeking for a job opportunity, where I can assume a role that enables me to expand my knowledge and to be an added value to the foundation.
01
PROFILE EDUCATION EXPERIENCE
Bach lo D
A ch t ctu al

25 October, 1999
Jubiha, Amman
+962 795 219 562
Hedaya.abd1999@gmail.com
En n ng
Al Hussein Technical University
02/2017 03/2022
G A:3.54, 2nd in class
P a son BTEC HND
- Const uct on Mana m nt
Al Hussein Technical University
02/2017 04/2021
G A: Distinction
SKILLS CERTIFICATE
Google roject Management: rofessional
Certificate
Delegating, Mentoring and Administrative Guidance Skills
Certified Associate in roject Management "CA M"
Autodesk Certified rofessional: Revit for Architectural Design Exam rep
Renewable Energy and Green Building Entrepreneurship
Rabieh Amman
Dabouq Amman
Ain Al Basha Amman
01/2021 03/2021
T chn cal & Soft Sk lls
Report Writing and Research
Communication and Collaboratio
Critical Thinkin roblem Solvin Time Management
Lan ua Arabic English
Office M AutoCAD Revit Sketch Up Lumion
Ray hotoshop Adobe
P o ams MS
V
In Design Adob Figma
A ch t ct
at Sp c al z d Id al fo Cont
t n
d al A ab a”
ac
I
0
Int n A ch t ct
at CAP A ch t cts & Int o D s n
7/2022 03/2024
07/2020 03/2021
S t Sup v s on Int n
at Sob h Consult
n Offic
n En n

Design Projects
Interior Design Projects
Site Projects
Management Projects
02
DESIGN PROJECTS
This section shows main projects I have designed from 2017 - 2024 during my studies in college and work in construction industry.
BADER TRIPLE VILLA
The client has a land 850m in Jaddeh, Saudi Arabia. The client desire to build a triplex villa with three different entrances and to have equitable division between departments making into consideration building codes and regulation in Saudi Arabia.
November, 2023
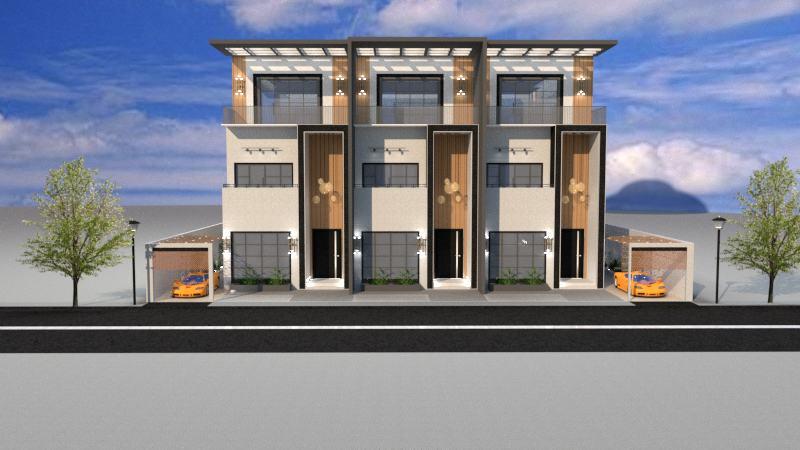

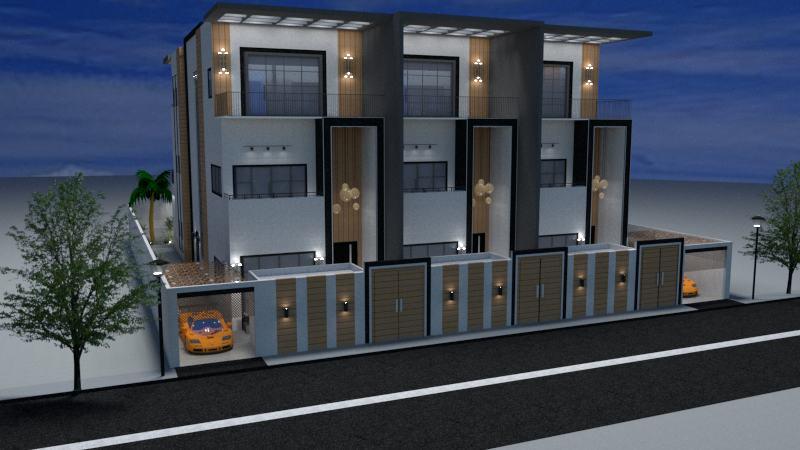
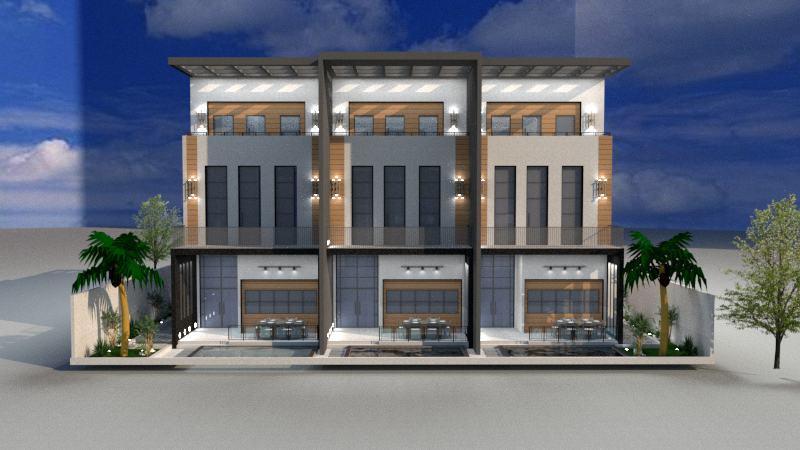
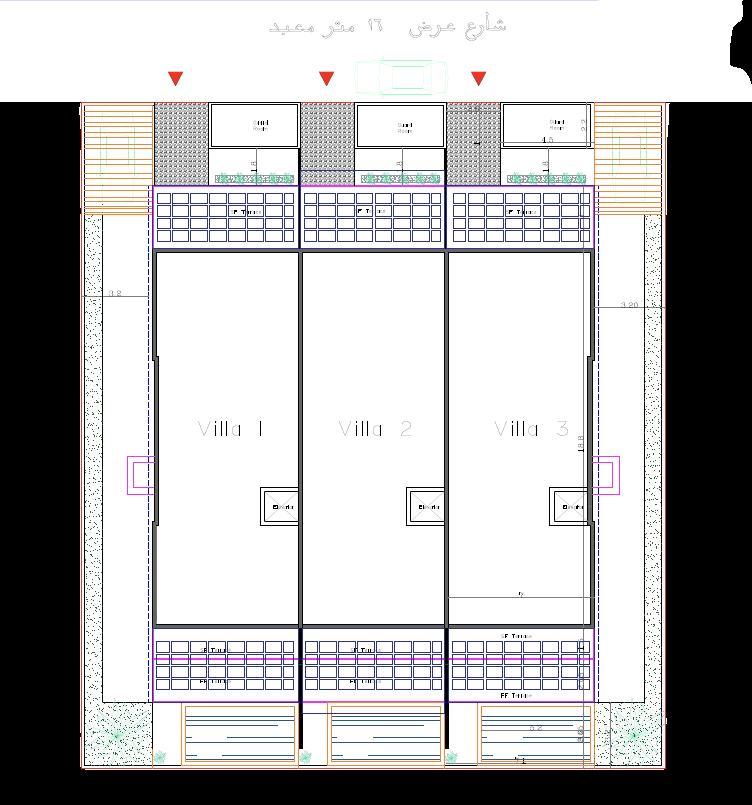



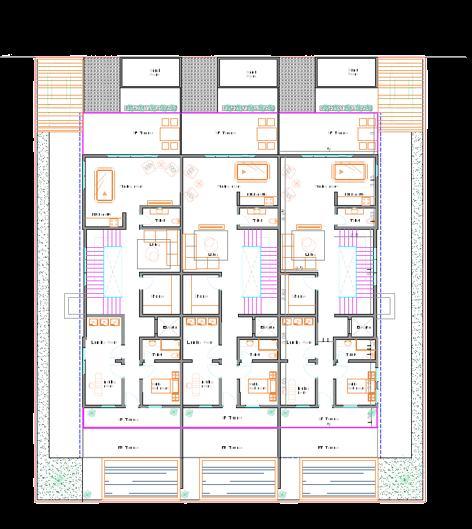
Site Plan
Ground Floor Plan First Floor Plan Second Floor Plan

DESIGN PROJECTS
Juvenile Education & Rehabilitation Center
My graduation projcet of juvenile education and rehabilitation center in Zarqa, Perrin. Studying and evaluating the juvenile behaviors and reasons to construct the best center for them to rehabilitate and becoming better people to give an added value into our society.
The project were designed by a main concept which is ( the journey of expericance of change), as the building where deisnged in a way of path from in and out the main road which explain the experiance of juveniles going through the path in the building.

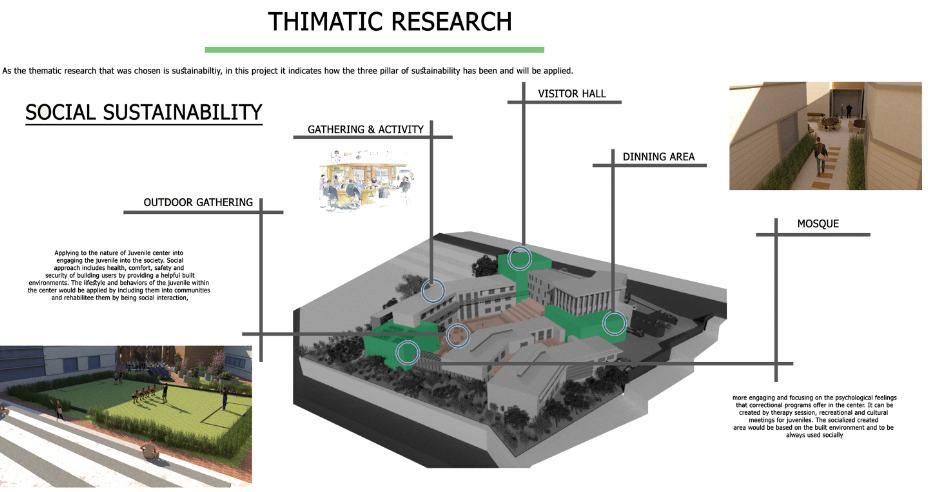
March, 2022





Site Plan

DESIGN PROJECTS
Juvenile Education & Rehabilitation Center





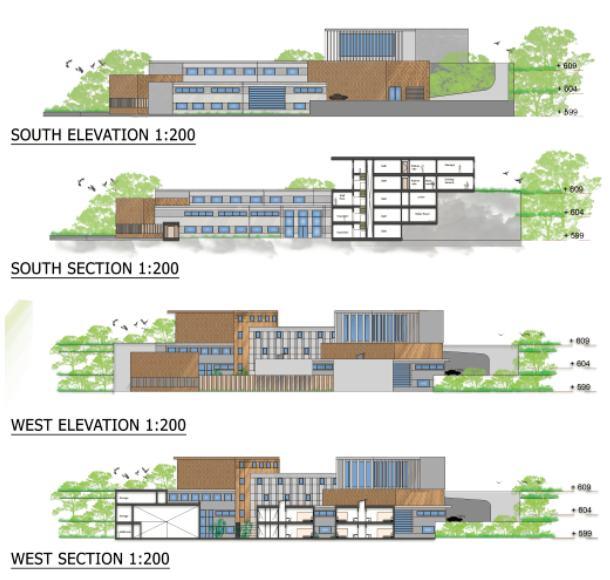
Ground Floor Plan First Floor Plan -1 Basement Floor Plan -2 Basement Floor Plan -3 Basement Floor Plan
DESIGN PROJECTS
AK Villa
The client has a land 900m in Amman, He desire to build a family villa therefore, it was designed according to Jordanian codes and regulation. However the client didn't like facades and has interest in Andalusian arch theme. Therefore, I have redesigned facades and landscape.




April, 2024





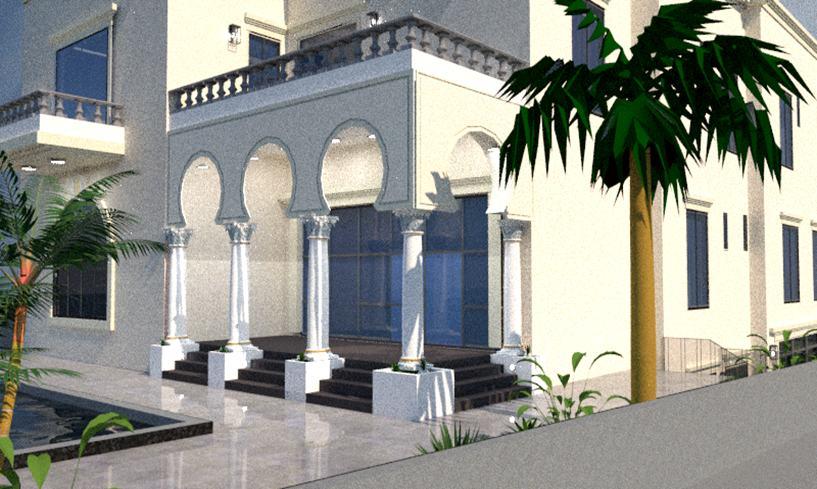

DESIGN PROJECTS
Al- Shmeisani Cultural Center
Aqaba Mosque
A cultural center in Al-Shmeisani, Amman. Components were; theater, circular theater, multi purpose hall, VIP suite, activity halls, public spaces, administration and services. This project were designed by combining between two concepts, a Renzo Piano project; Jean-Marie Tjibaou culture center and gear concept.


February, 2019







A mosque in Aqaba city, where the site located on the highway of the hajj way. Therefore, the components were the mosque, Immam house and restuarant to be suitable for their services. The project mainly about three rigid masses connected with each other.
June, 2019







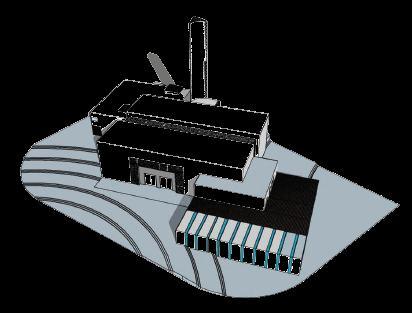 North - West Elevation
North - West Elevation
North
South
North - East Elevation
Elevation
Elevation
INTERIOR DESIGN PROJECTS
This section shows the interior design I have designed and worked on from 2022 - 2024 during my work in construction industry. Project where made on using Sketch Up.
GAC Motor Reception
GAC Motor reception in Khurais, Saudi Arabia for Aljomaih Automative Company.





November, 2022
Green Land Workshop
GAC Motor Jeddah, Saudi Arabia for Aljomaih Automative Company.
May, 2023






Mutah University
Student hall in Mutah Unviersity was redesign and repaired.
August, 2023









INTERIOR DESIGN PROJECTS
AMMAN GYM
Designed a gym for two floor men and female in Amman.

July, 2023




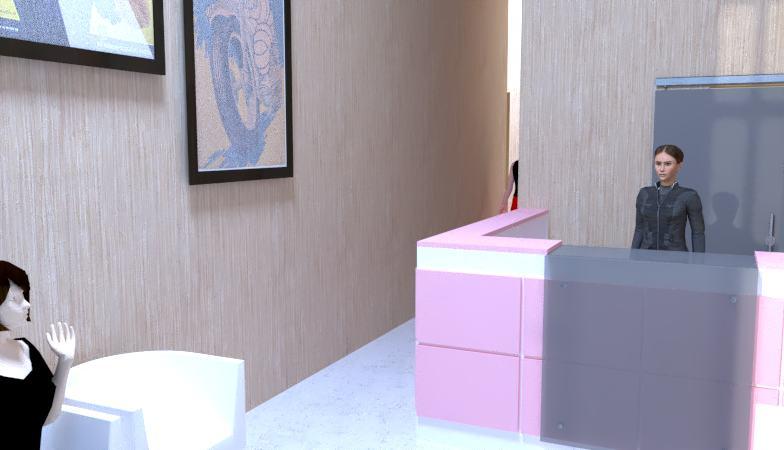



Apprenticeship Projects
This section shows the interior design I have designed and worked on from 2020-2021 during my apprenticeship studies in college. Some of the project where only CAD function distribution and some where made on using Sketch Up.
2020 - 2021


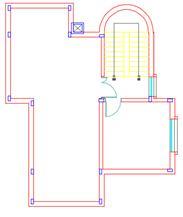

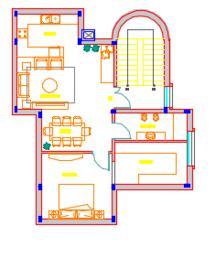 Madaba Roof for Groom Project
Medical Complex Building
Madaba Roof for Groom Project
Medical Complex Building
SITE PROJECTS
Salwan Palace - Beit Al Dubati
This section show my works and participation on an old palace located in Raghdan, Amman, which was belongs to Muhammad Al-Dobati; Al-Hussein Technical University made an agreement and took it for 20 years in advance. Therefore, as a university student we have worked on measuring all the building and draw it on Auto CAD to renovate the building.
June, 2021




Al Bitar Mosque and Charitable Complex
During my apprenticeship in Sobeh Consulting Engineering Office, I had trained in site supervision located in Ain Al-Basha. Including two land beside each other; one for the mosque and the other for the charitable complex. I have supervised the both building from superstructure stage within 3 months.
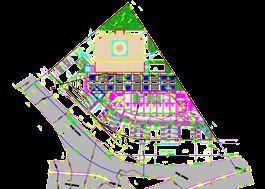
January, 2021


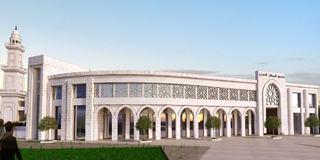




MANAGEMENT PROJECTS
This section show projects I have managed and worked on by producing design development, construction information and as built drawings. Dealing with project management documentation including project progress weekly reporting .And Liaise of project implementation on site during my work in Specialized Ideal for Contracting.
2022 - 2024
Bella Resident for female
Bella Resident is a 4 star for females in Karak near by Mutah Unviersity.
July, 2022
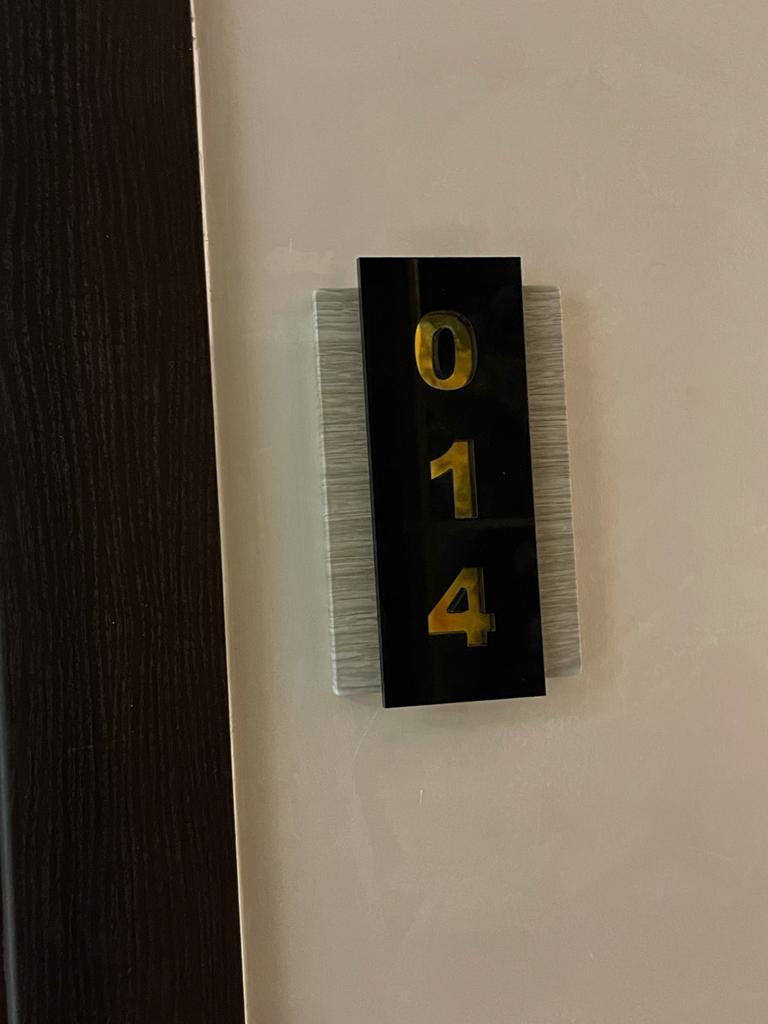


Mutah Unviersity - Student Hall
Student hall in Mutah Unviersity were redesign and repaired.
August, 2023

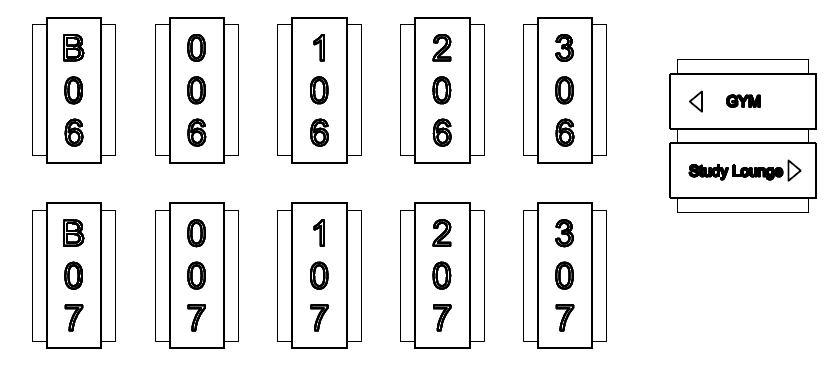




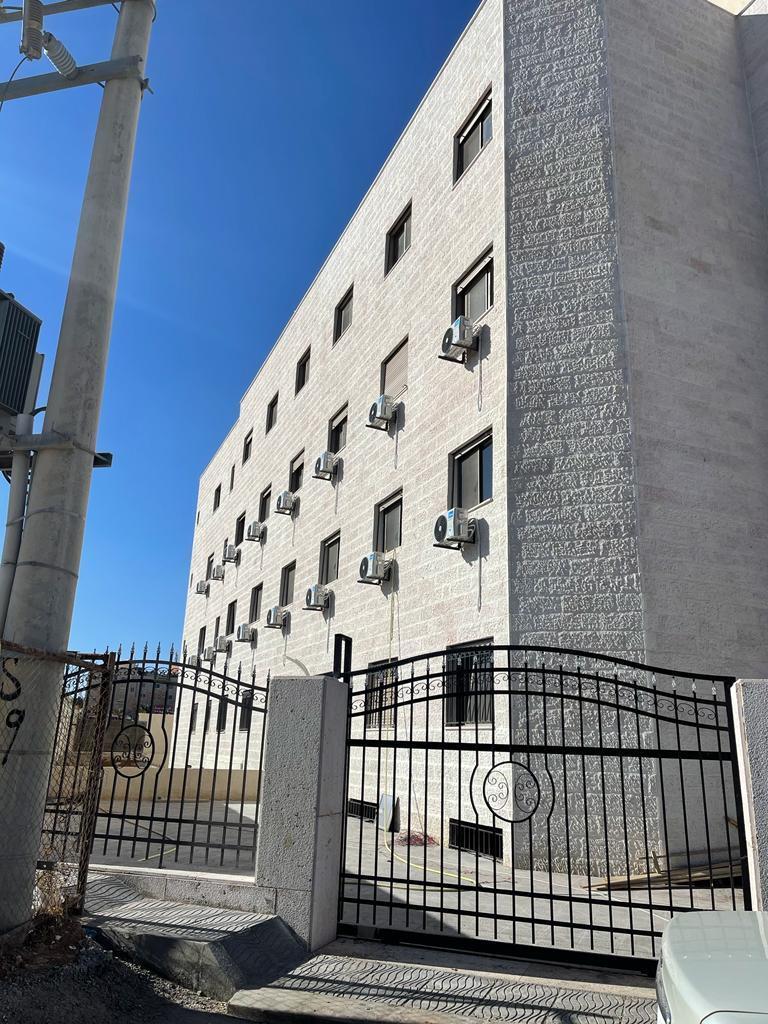
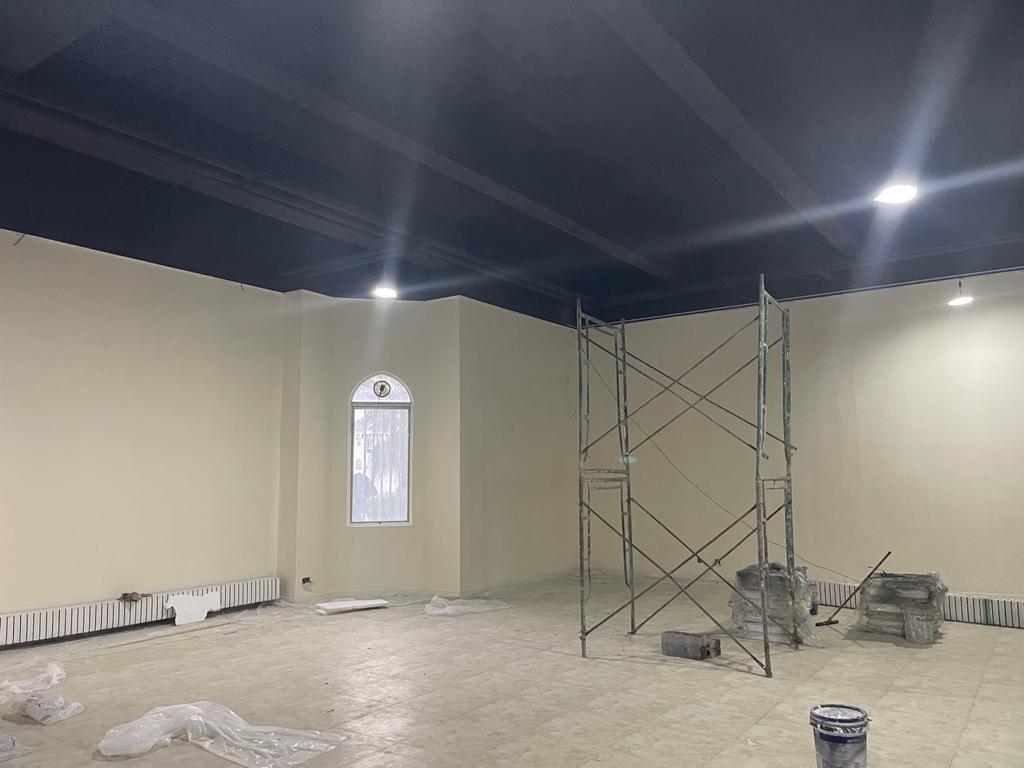


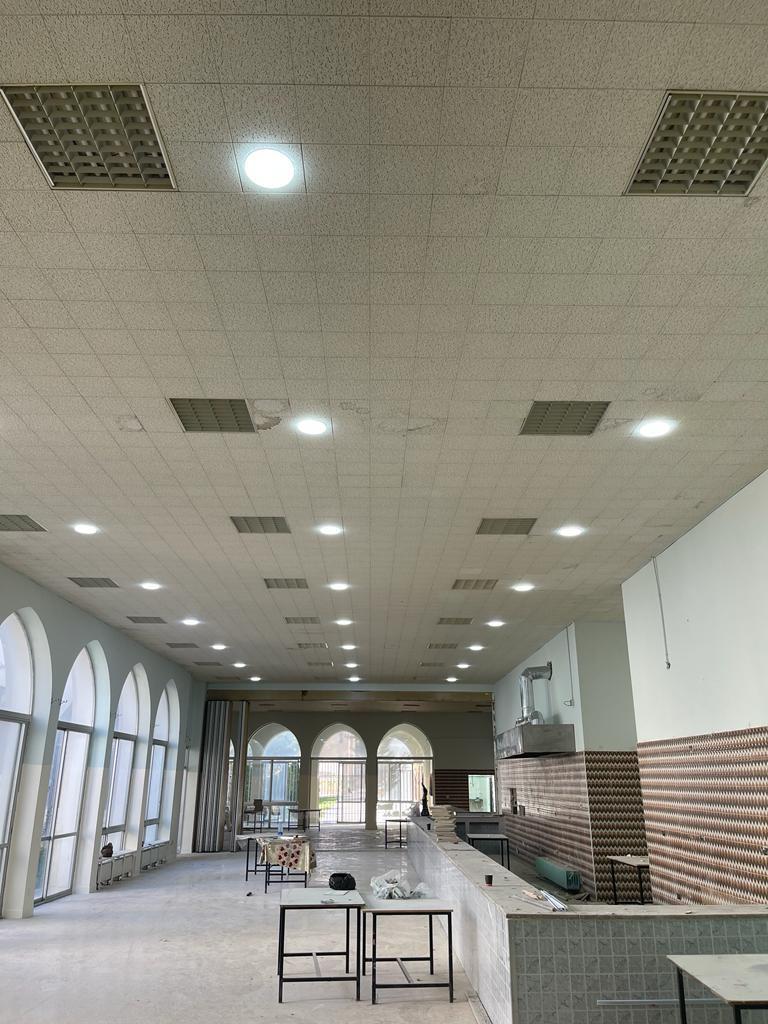


MANAGEMENT PROJECTS
Shell North Al Riyadh Workshop
North al Riyadh workshop for motors by Aljomaih Automative. An old warehouse were repaired to become a service center for shell also a preparation of as built drawings were done.



Kilo 6 Workshop
One of the largest workshop car service in middle east, kilo 6 workshop owned by Aljomaih Automative.


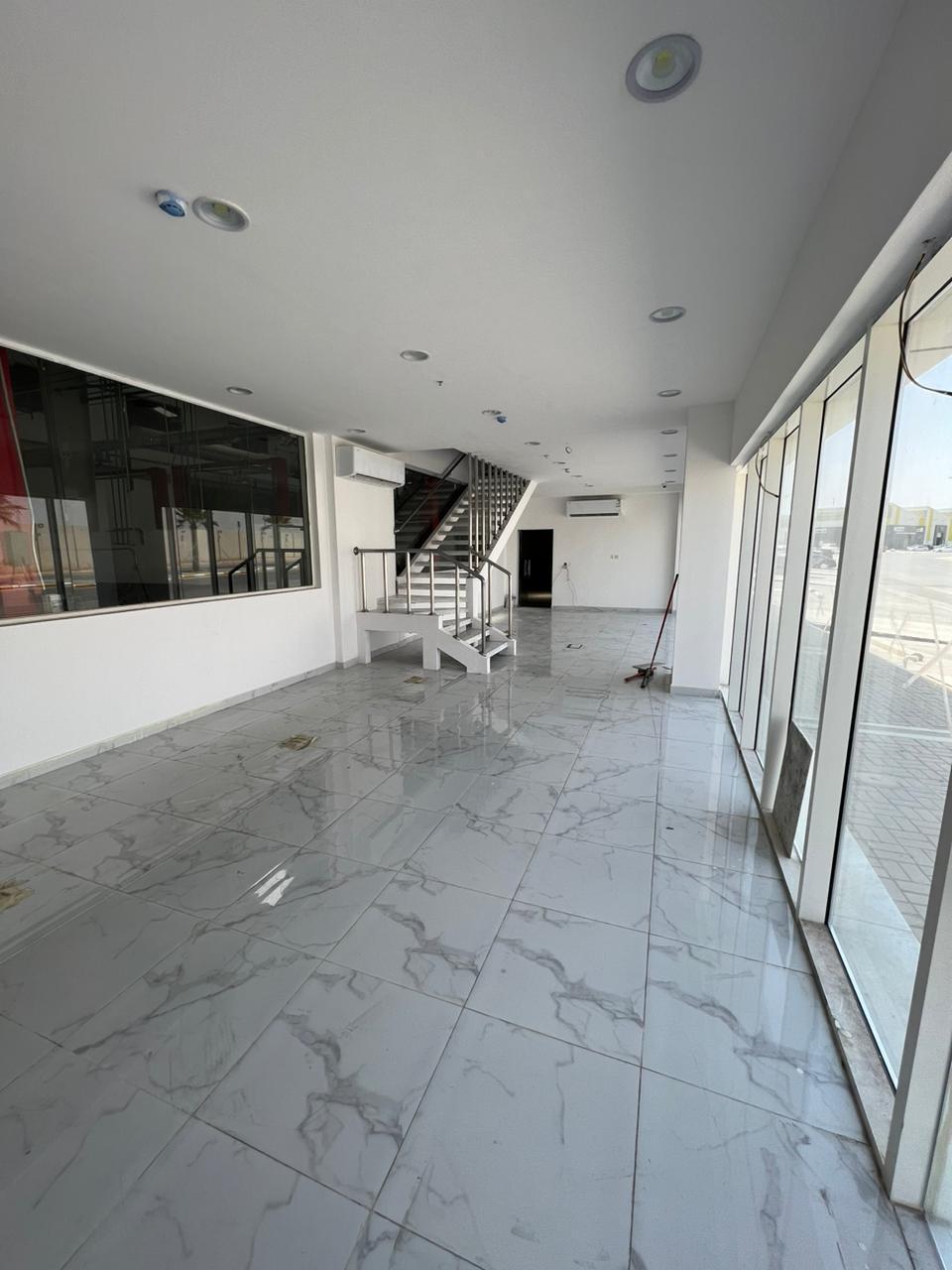
February, 2023



Volvo Showroom - Al Futtaim Workshop
Volvo Showroom in al kharj, Saudi Arabia is an old car showroom that needed to repair.
February, 2024







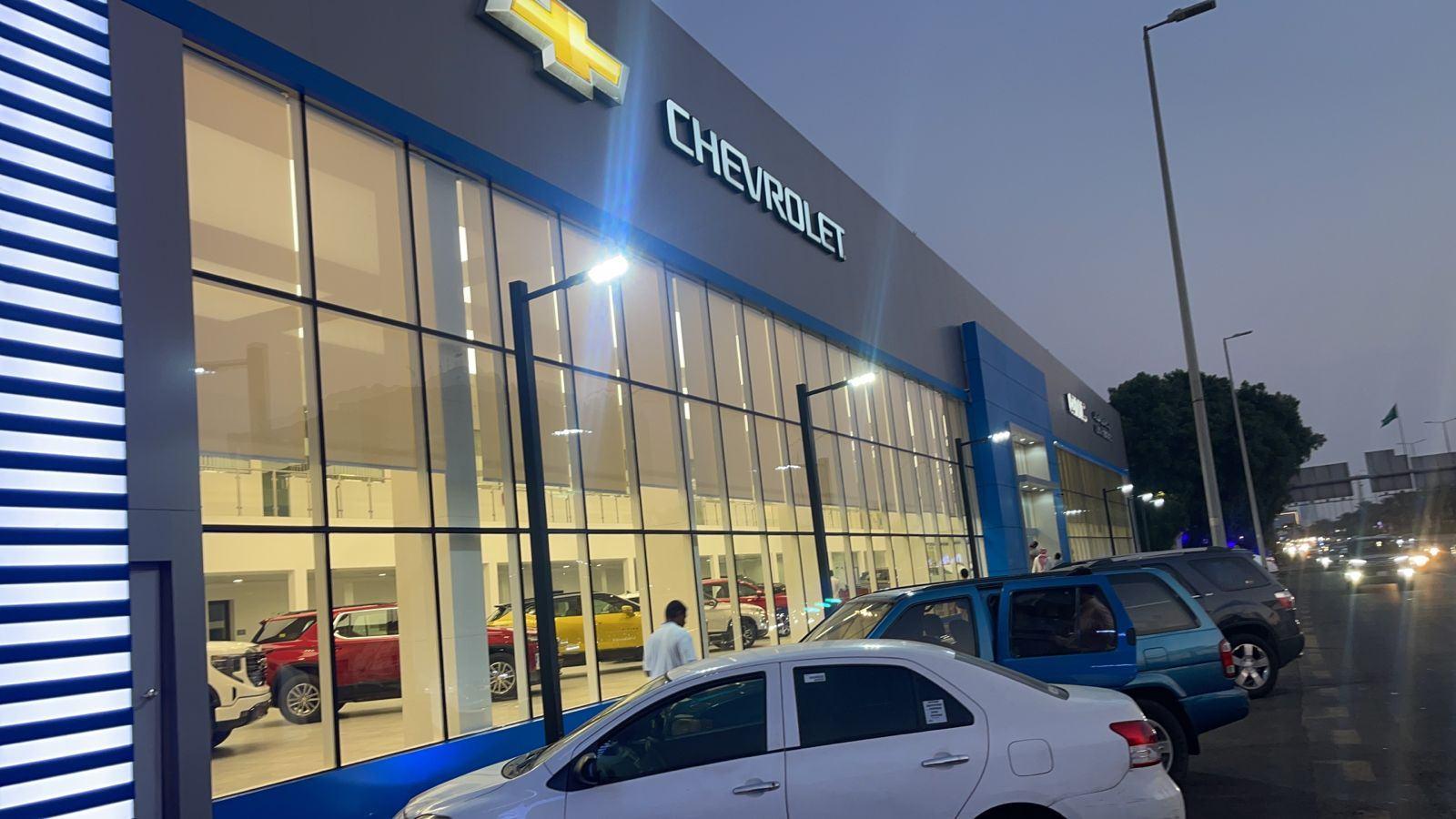


October, 2022
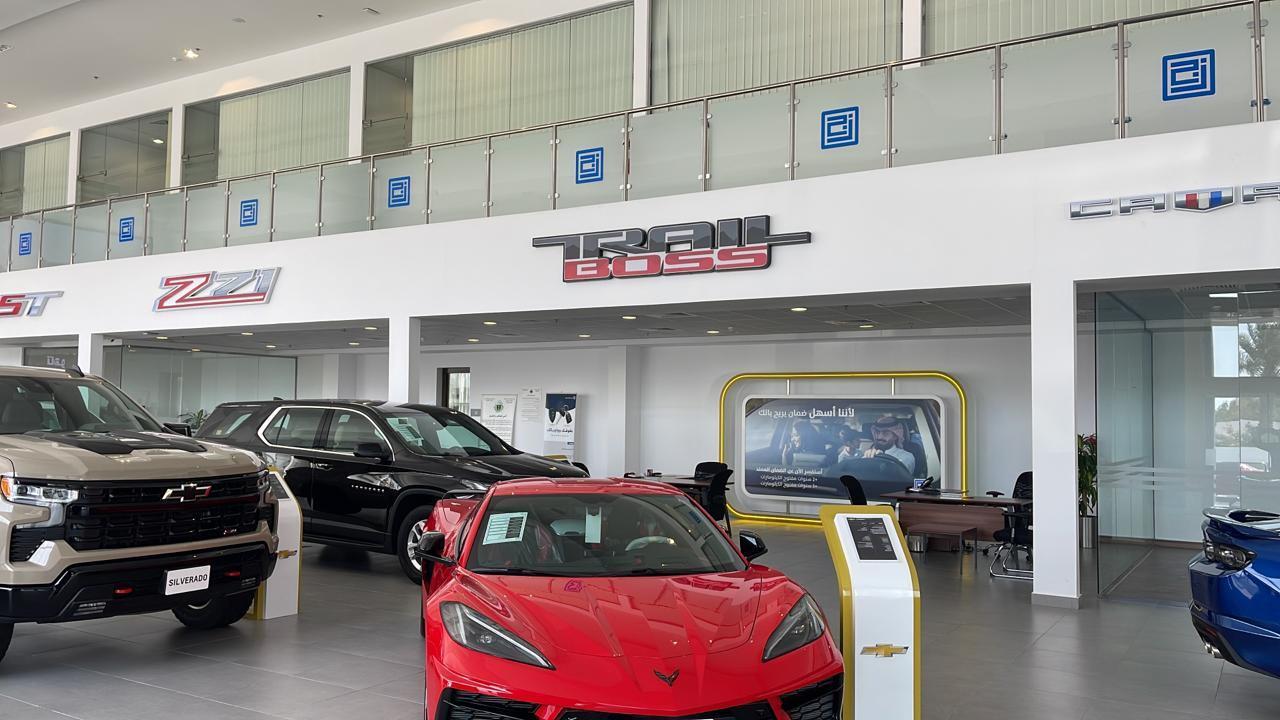




GAC Motor Reception
GAC Motor reception in Khurais, Saudi Arabia for Aljomaih Automative Company.
November, 2022



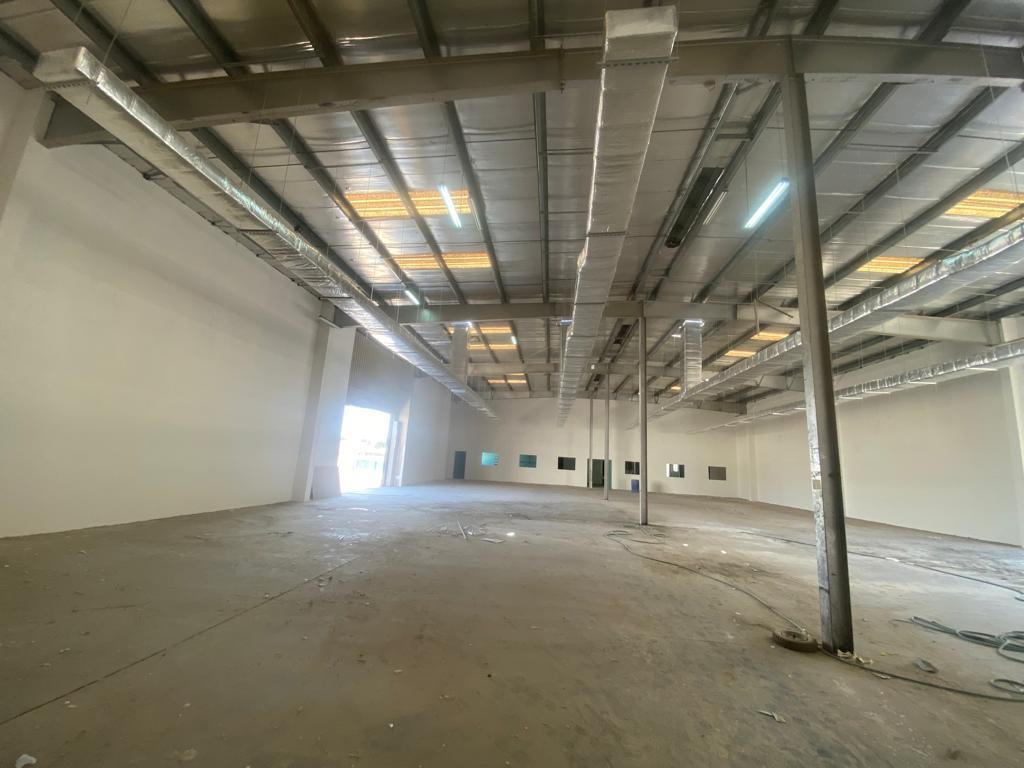

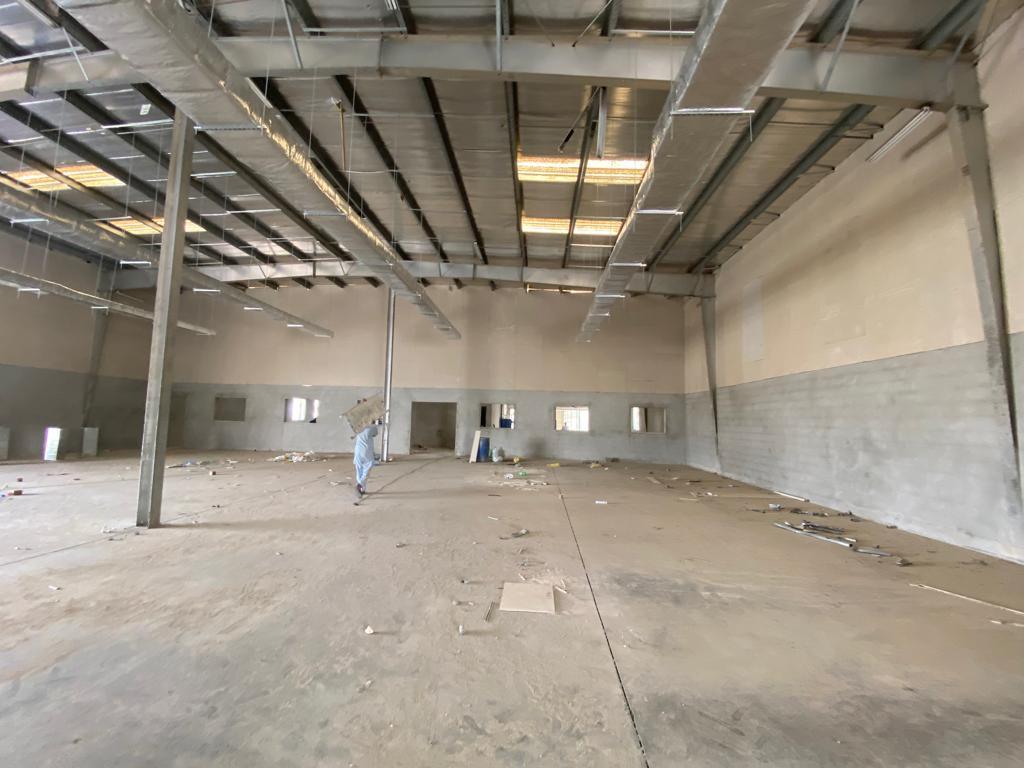



CAD Drawings
Structural Drawings
Mechanical Drawings
Electrical Drawings
Revit Drawings
Sketch Up + V-ray Drawings
Photoshop Drawings
03
WORKING DRAWINGS
This section shows the technical drawing I have worked on from 2017 - 2024 during my studies in college and work in construction industry.
CAD DRAWINGS
Some of CAD drawings that I have worked on. Producing design development and as built drawings.




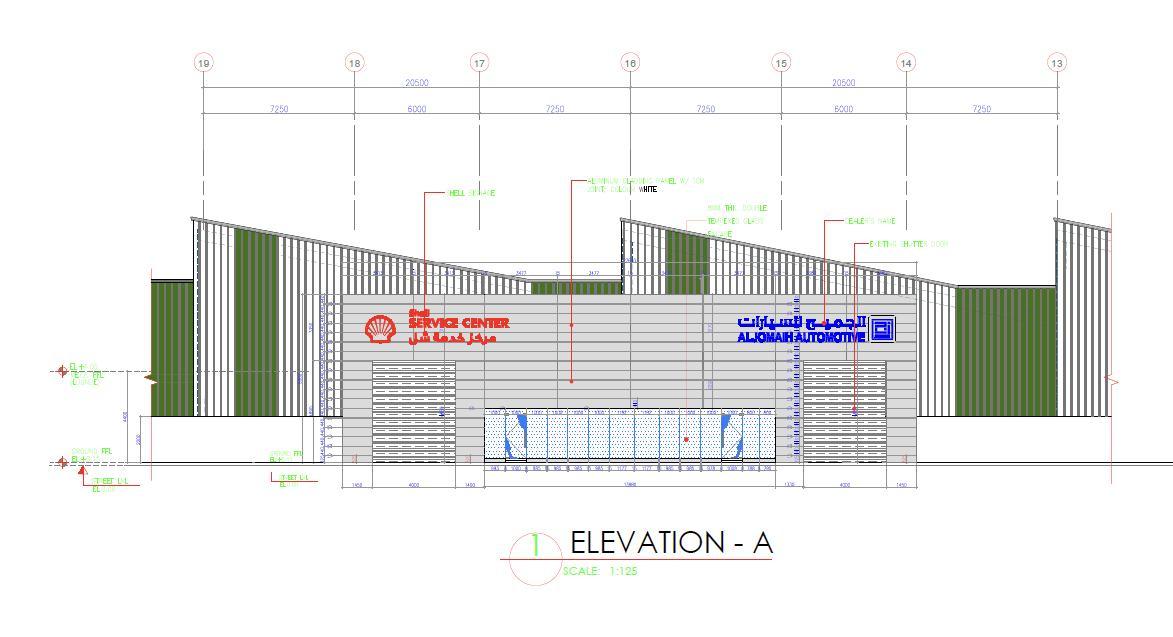
 Volvo Showroom - Al Futtaim Workshop
Kilo 6 Workshop
Shell North Al Riyadh Workshop
Mutah Unviersity - Student Hall
Volvo Showroom - Al Futtaim Workshop
Kilo 6 Workshop
Shell North Al Riyadh Workshop
Mutah Unviersity - Student Hall

WORKING DRAWINGS
STRUCTURAL DRAWINGS
Some of structural drawings that I have worked on during my studies in college and work in construction industry.





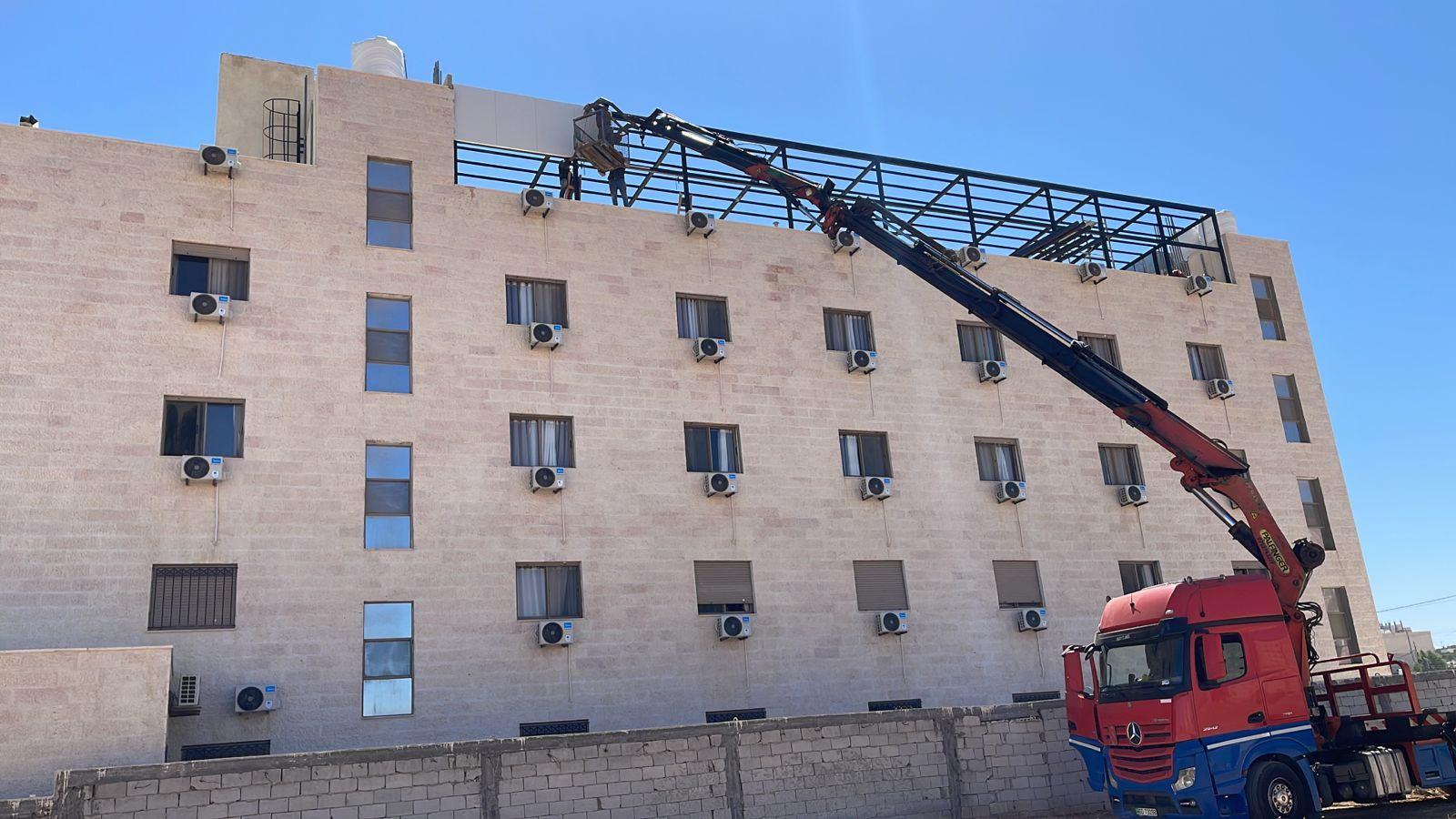







drawing that I have created and worked on during my college studies in structure for architect course.
A structural roof design for Bella Resident for female Project
Structural
WORKING DRAWINGS
MECHANICAL DRAWINGS
Some of mechanical drawings that I have worked on during my work in construction industry.
2022- 2024
Proposed drainage new path during facing a problem in
Shell north al Riyadh workshop.

Designing HVAC ground floor plan in Kilo 6 workshop.
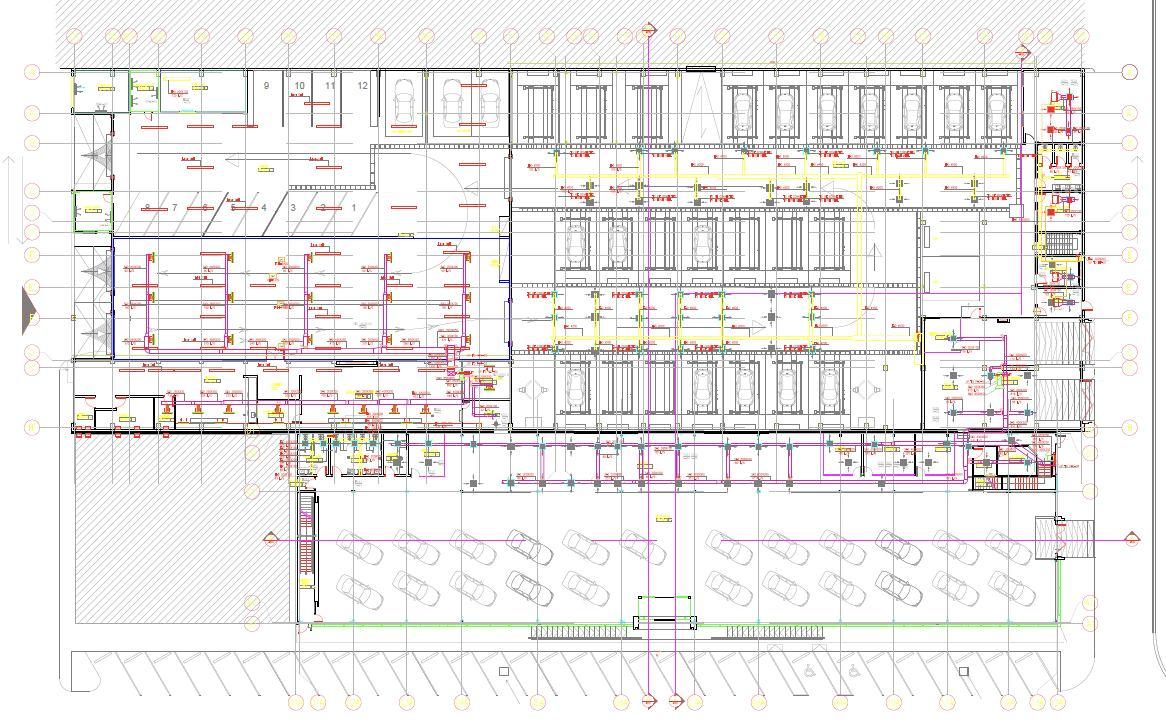
Kilo 6 Workshop
Designing HVAC ground floor plan in GAC Motor Reception
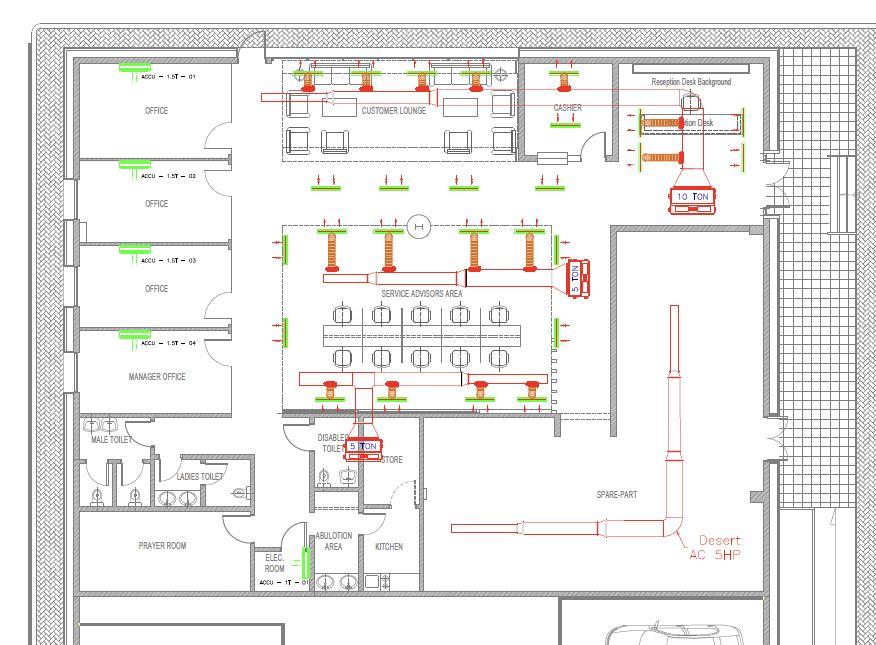
GAC Motor Reception

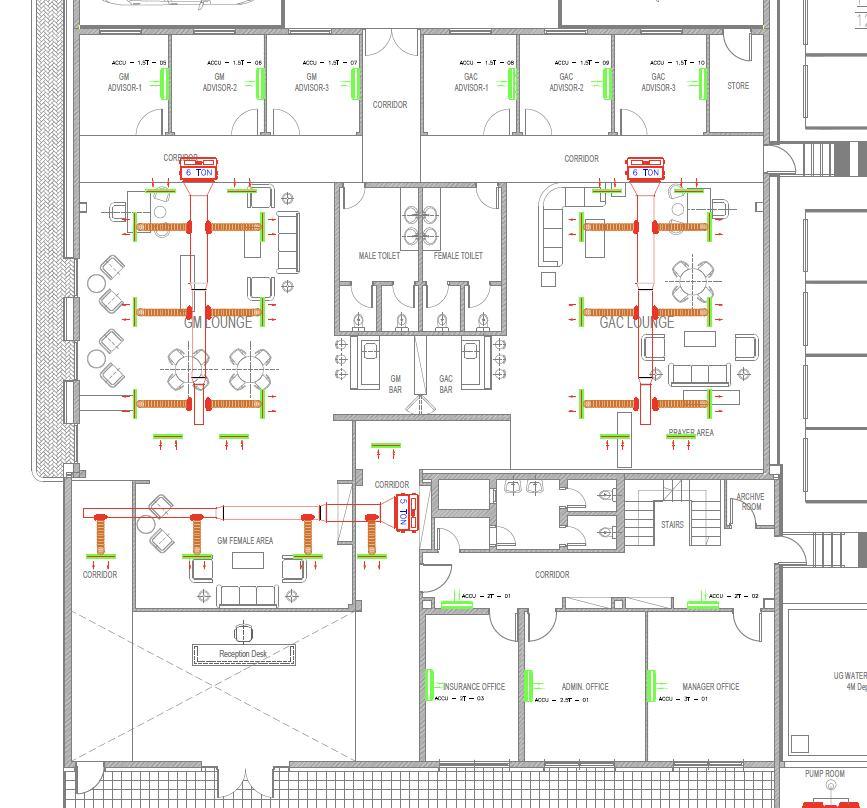 Shell North Al Riyadh Workshop
Shell North Al Riyadh Workshop
WORKING DRAWINGS
ELECTRICAL DRAWINGS
Some of electrical drawings that I have worked on during my work in construction industry.
2022- 2024

Distributing ground floor CCTV Layout

Distributing ground floor raceway

Distributing ground floor lighting

Distributing ground floor Data / Power network

Kilo 6 Workshop
Volvo
Showroom - Al Futtaim Workshop

WORKING DRAWINGS
REVIT DRAWINGS
This section shows the technical drawing I have worked on using Revit during my college studies.
2017 - 2021
A sperated building in hospital, that contain patient rooms. The purpose was to learn producing full technical drawing using Revit.


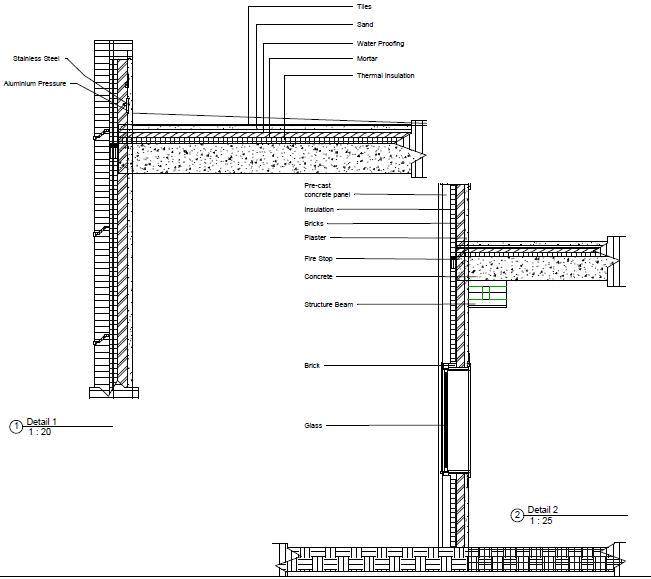



WORKING DRAWINGS
SKETCH UP + V-RAY DRAWINGS
This section shows the Sketch Up models and V ray rendering that I have designed, created and worked on during my studies in college and work in construction industry.
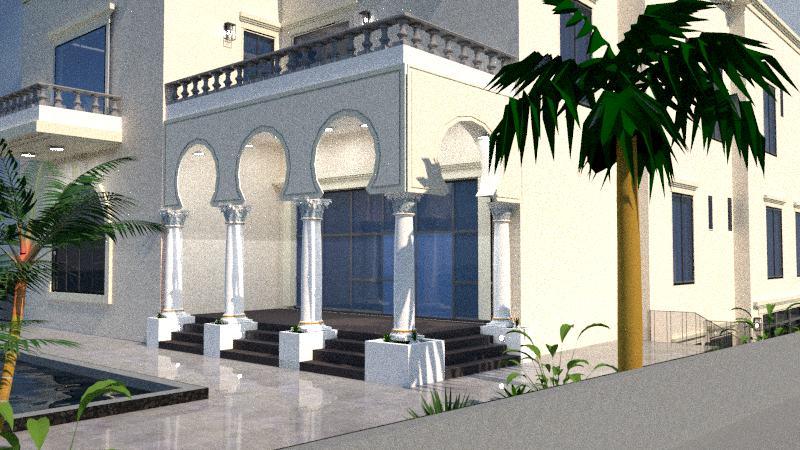



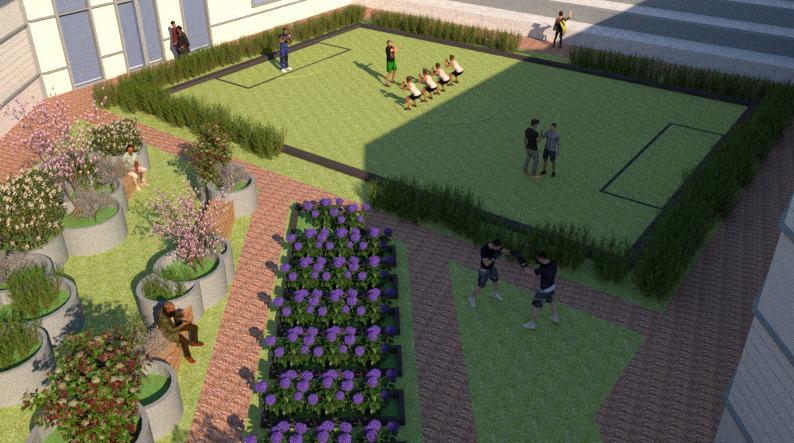


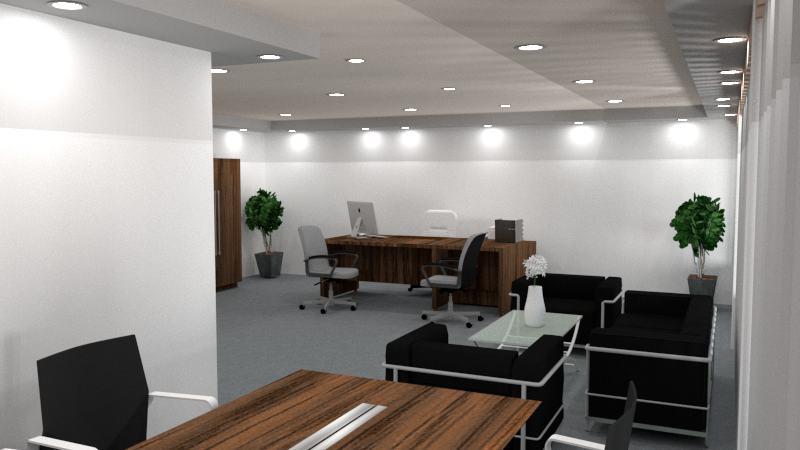
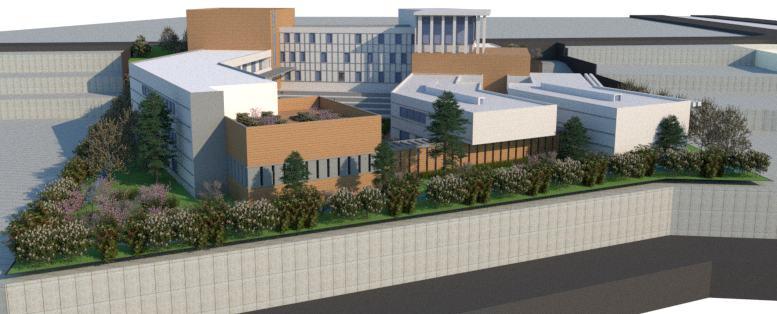



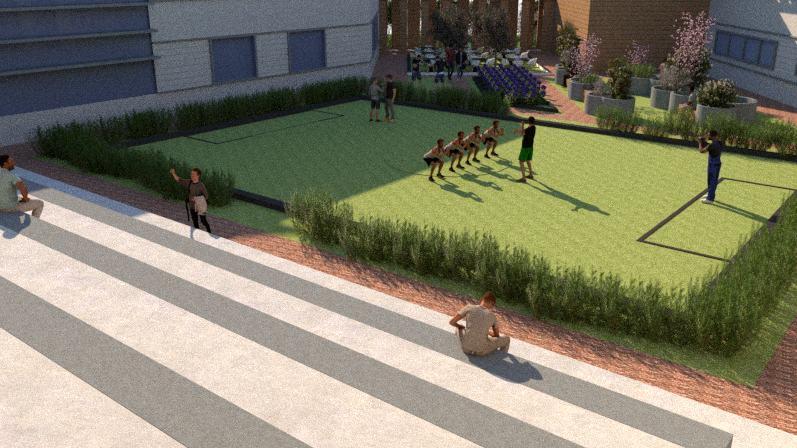

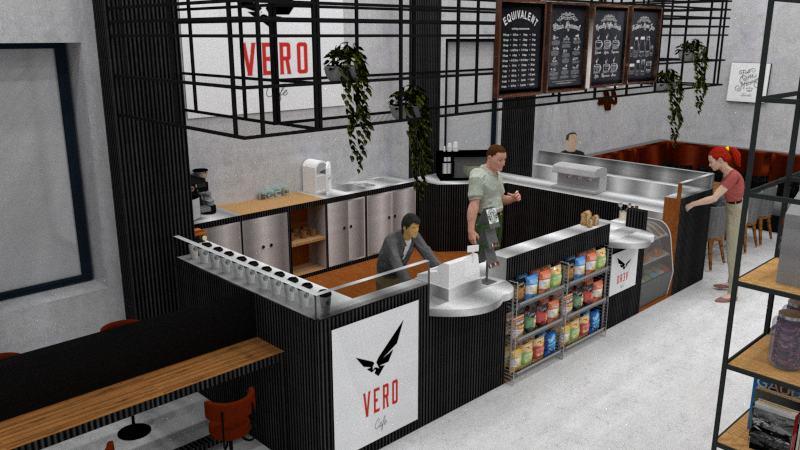
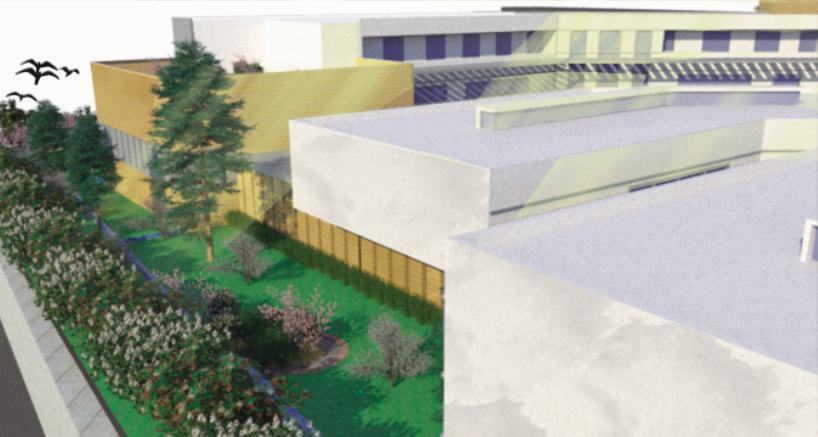
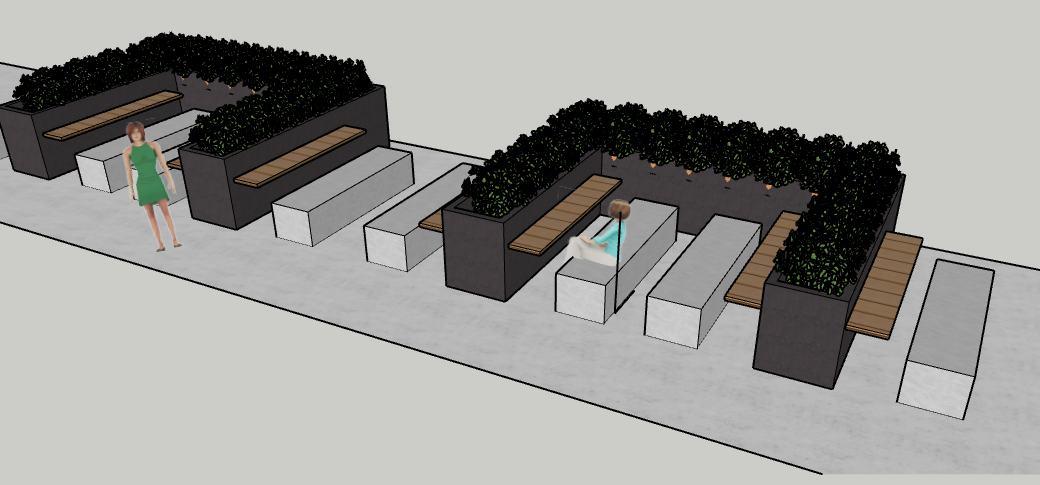



2017
- 2024
WORKING DRAWINGS
PHOTOSHOP DRAWINGS
This section shows the Photoshop designs that I have worked on during my college studies and my apprenticeship in CAD Architects & Interior Designer Office.
September, 2020
A previous church in Germany where interiorly re-designed to be a suitable house, I was provided with shop drawing so I render it and make a suitable video showing the case. Which can be found at company official Facebook page “ CAP Architect & Interior Designer” (https:// www.facebook.com/watch/?v=339059497272214).
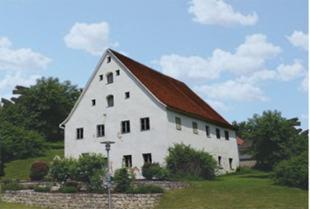




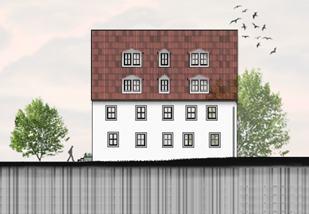


This section show the main reports I have write during my studies in college. Each report take a lot of serious studies and research to write on.
04
REPORT WRITING
PHOTOSHOP DRAWINGS
Management for Complex Building Project
Science and Material
This report is produced to meet client wishes to maximize a prime development site within a centre of Amman city with its full potential and construct a mixed-used building. As the contract is a fixed price for a two-year fixed period, it is essential that penalties are not incurred due to poor management decisions. For that this report specify the management strategies that may apply at the commencement of construction projects and reviewing the main functions of construction management and team management in relation to complex buildings. It also analyses the professional relationships involved in managing, planning and coordinating complex projects, and discuss contract planning techniques for complex building projects, utilizing systems, technologies and supporting instruments for planning management.
Spring, 2019
Advanced Building Information Modeling
This report discusses the evaluation of the processes and procedures that are required in order to successfully implement BIM within the context of an organization or a project, exploring BIM standards and how these support working in the context of a BIM enabled project. It also discusses the key documentation that may be required for a BIM-enabled project, and assess how BIM can ensure data is created, shared, stored, managed and kept accessible to all stakeholders involved in a project. The purpose of this report is to revisit the firm’s strategy and approach in the implementation of BIM, and to define the purpose and requirements of a BIM Implementation Plan (BIP).
Winter, 2019
This report talks on how to use newly available building materials in construction process. Alternative materials increasingly important in the construction industry whether they are sustainable, high performance, or simply lower cost. Therefore, the report contains an overview of health and safety regulations related to the handling of materials on site, a discussion of how material choice may be influenced by enviromental and sustainability factors, including how testing processes and data may inform decision-making and specific issues related to structural material and the impact of it on human comfort.
Summer, 2017
Surveying, Measuring & Setting Out
This report including tasks which covers establishing a station network for horizonal and vertical control, explaining the process of undertaking a topographic survey, applying industry standards techniques in the production, transferring and staking out of co-ordinater of multiple construction elements and reporting on the causes of error and rechniques to improve accuracy, including the use of digital data.

Fall, 2018
REPORT WRITING
PHOTOSHOP DRAWINGS
Project Management Contract and Management
This report is produced for being a construction project manager’s handbook, which going to be suitable for complex construction projects. It compares project management theories, practices and standards, discusses the roles of the major stakeholders in a construction project and how their needs are managed by the project management team, specifying the attributes and competencies of a project manager in leading complex construction works and developing a project strategy plan that defines the key policies, procedures and priorities for a complex construction project.
Spring, 2019
Group Project I + II

This report and course, is about an investigative study of risk management in the different aspect related to its real-estate development process, which was achieved with a group work containing an architectural and civil engineering student. It also plan a construction project based on the Pearson-set theme, in collaboration with others, to ensure good practice in resource management, staffing and project scheduling. Allinged with preparing a whole tender documentation.
Spring, 2019 - Summer, 2020
This report is produced to amend, check and prepare the contract documents that will form the legal agreement between the parties to the contract named within the tender documentation. It discusses the requirements for a contract in meeting all stakeholders’ interests and to determine the criteria for the selection of a contract, analyzing different types of contract and their application to the built environment.
Spring, 2019
Legal & Statutory Responsilities in Construction
This report examines the process used to obtain planning permission for the construction and alteration of buildings, and Discuss the processes and regulations used to control design and to ensure safe buildings in Jordan. It also assess the laws used to ensure that construction sites operate safely, consider adjoining land-users, assess how the law of contract and land law is used to sell and lease land and building.
Winter, 2019

If you need more information don’t hesitate to contact me.

















































 North - West Elevation
North - West Elevation































 Madaba Roof for Groom Project
Medical Complex Building
Madaba Roof for Groom Project
Medical Complex Building













































































 Shell North Al Riyadh Workshop
Shell North Al Riyadh Workshop

































