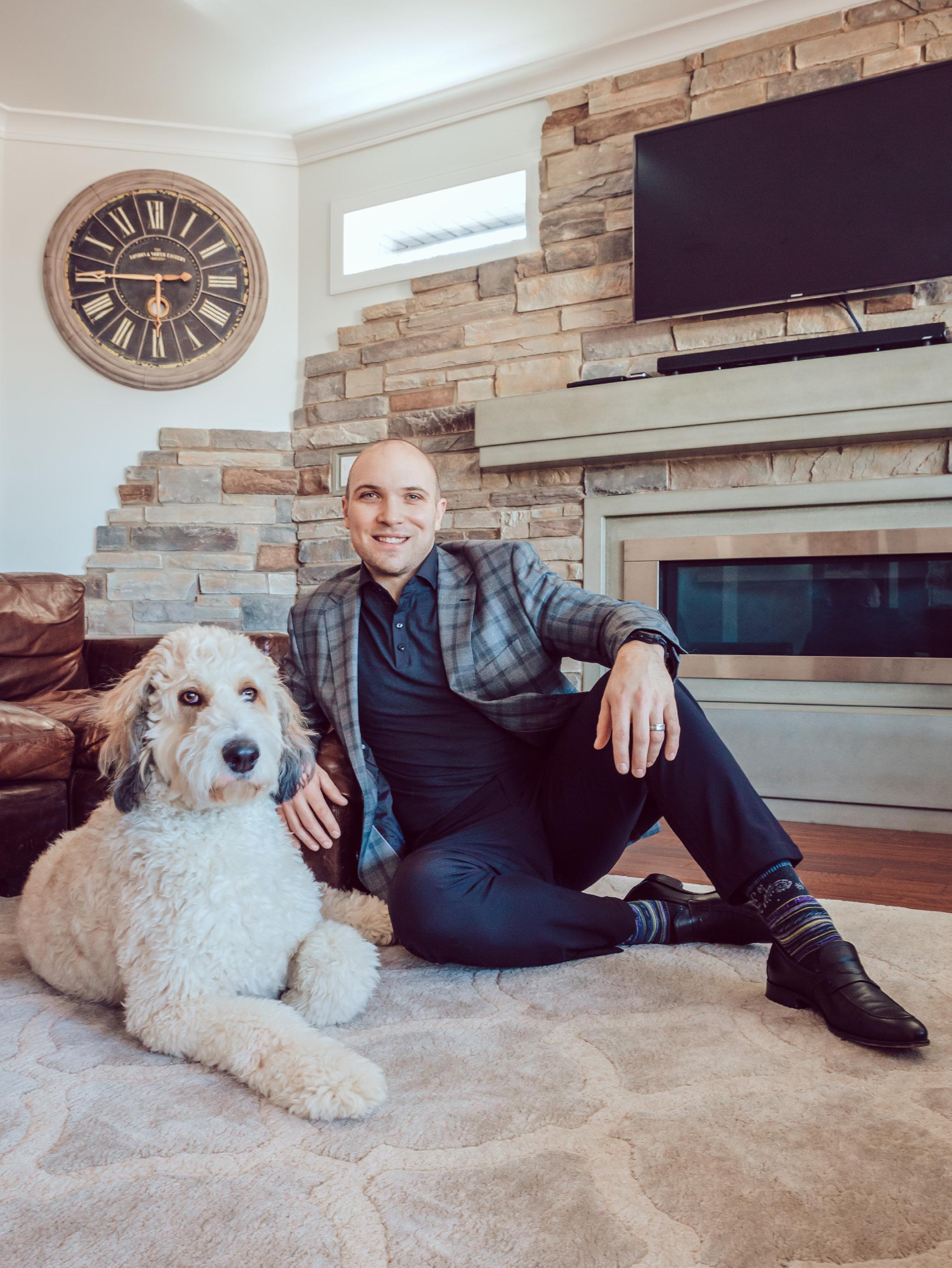
2 minute read
RAVINE RETREAT

Tucked away in Wolf Willow Ridge Estates, is this sensational custom-built bungalow by Western Living Homes. Situated on a stunningly landscaped, 9819 sq.ft. ravine lot, this gem is a beholder to all of Edmonton’s natural beauty. A fully finished walkout basement makes it an oasis totalling over 5427 sqft. of luxury and well designed living space. ▶
PHOTOS SUPPLIED
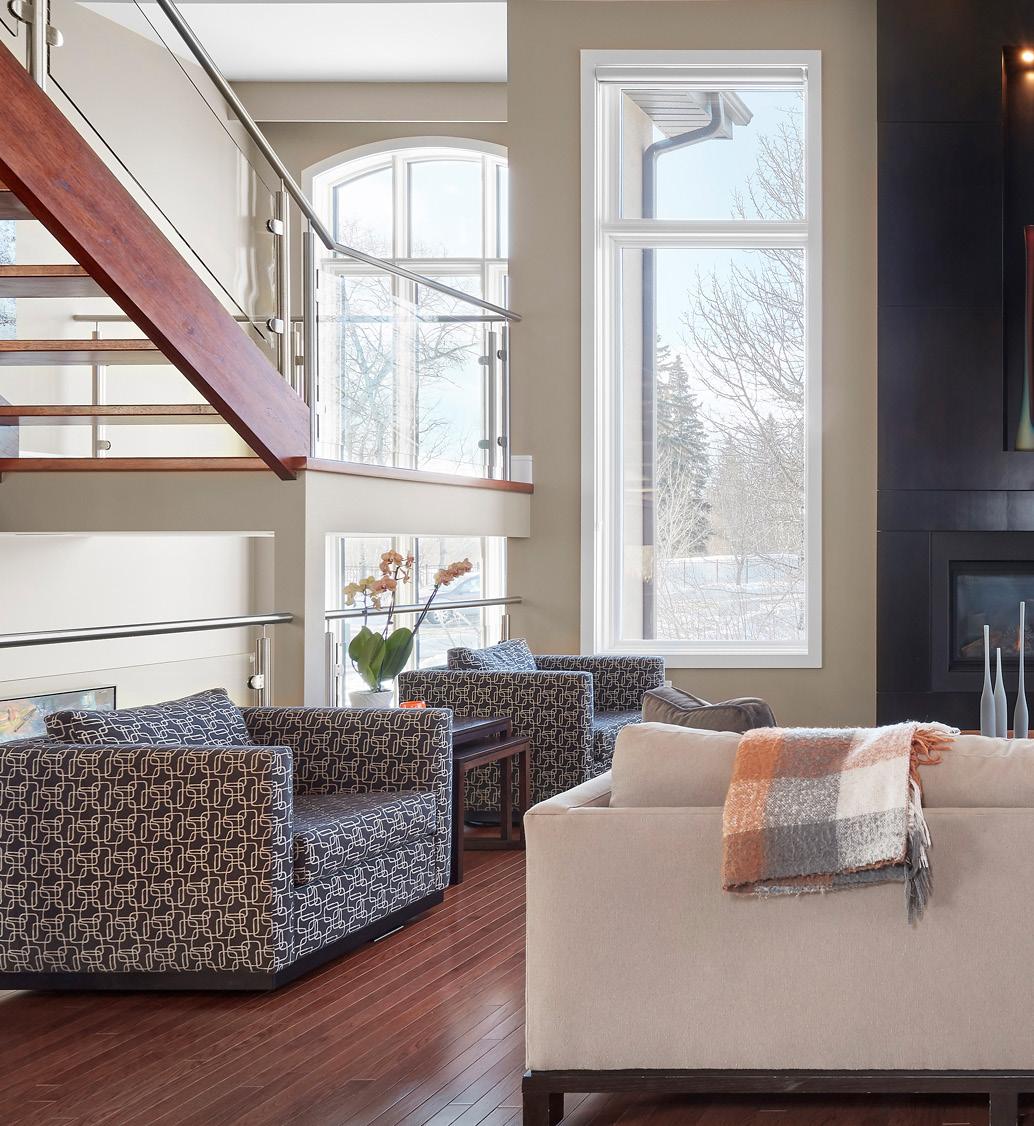
Thoughtful window size and placement throughout welcomes the outdoors in from every angle. Continuity of flooring creates an ease on the eye that adds to this open air feel. The owners attentively selected finishings for the home that blends the warmth of traditional living with modern elements. ▶
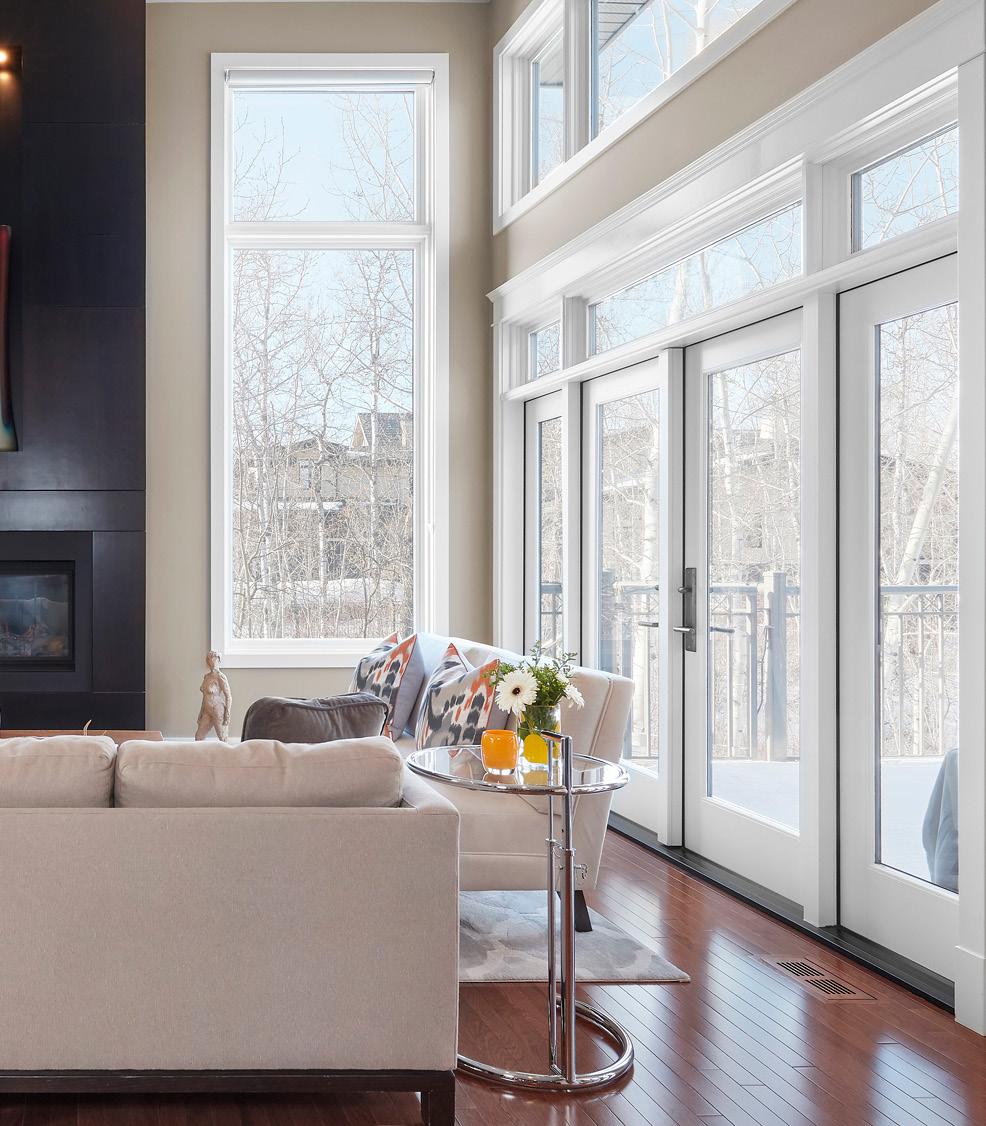


Food eaters and preparers alike will take notice of the chef’s kitchen with custom cabinetry, high end appliances, butler pantry, and formal dining room. ▶

In addition, the main floor showcases two bedrooms. Reminiscent of lavish hotel stays, the spacious principal suite with walk-in closet & decadent ensuite bathroom doesn’t disappoint. The second sizable bedroom respects your wardrobe wants as well, with its own walk-in closet. Three additional bedrooms in the basement are available for


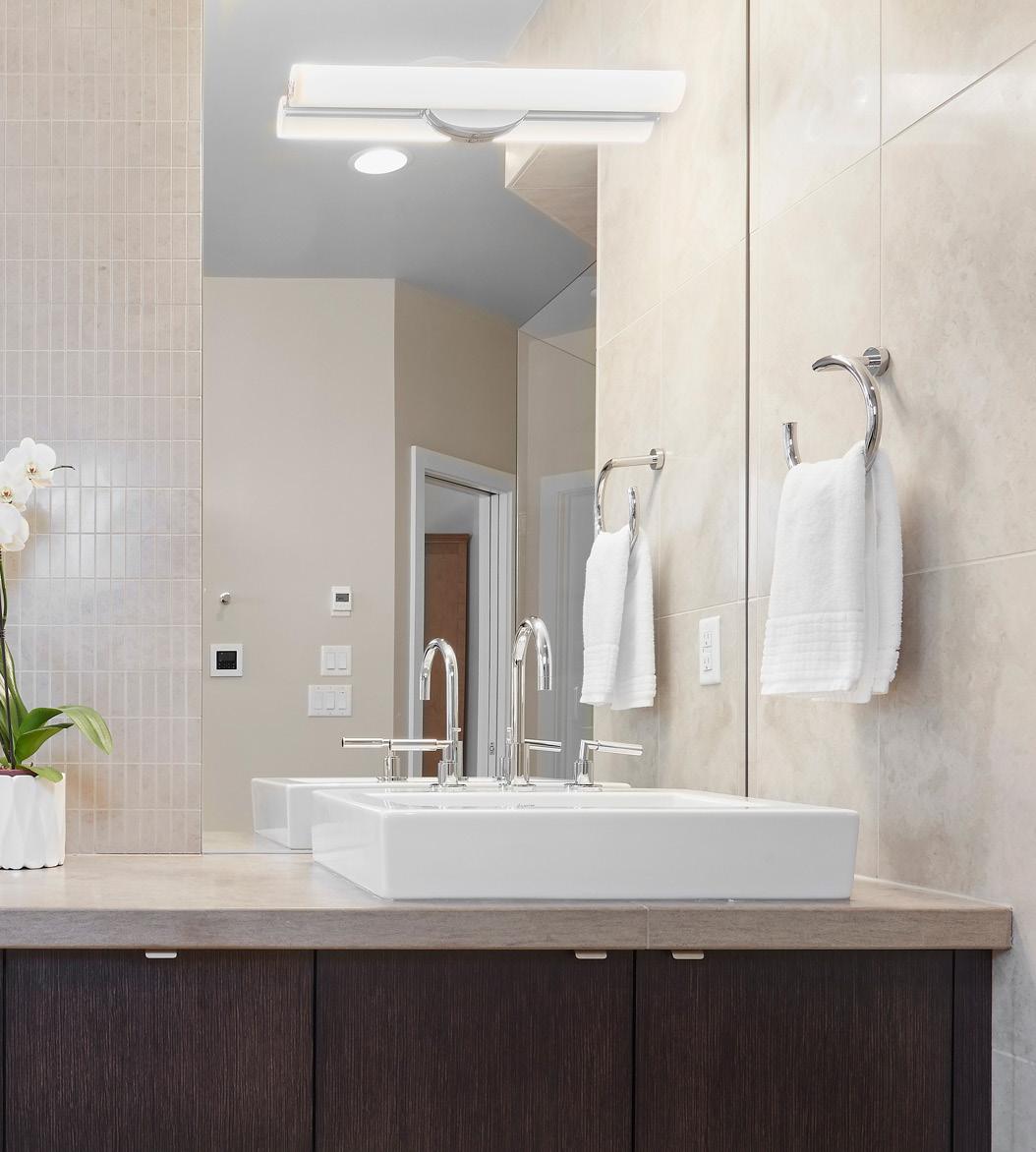
In total, six spa inspired bathrooms should alleviate any morning tussles. At day’s end, retreat to one of the many amenities available to you without ever having to leave your home. ▶
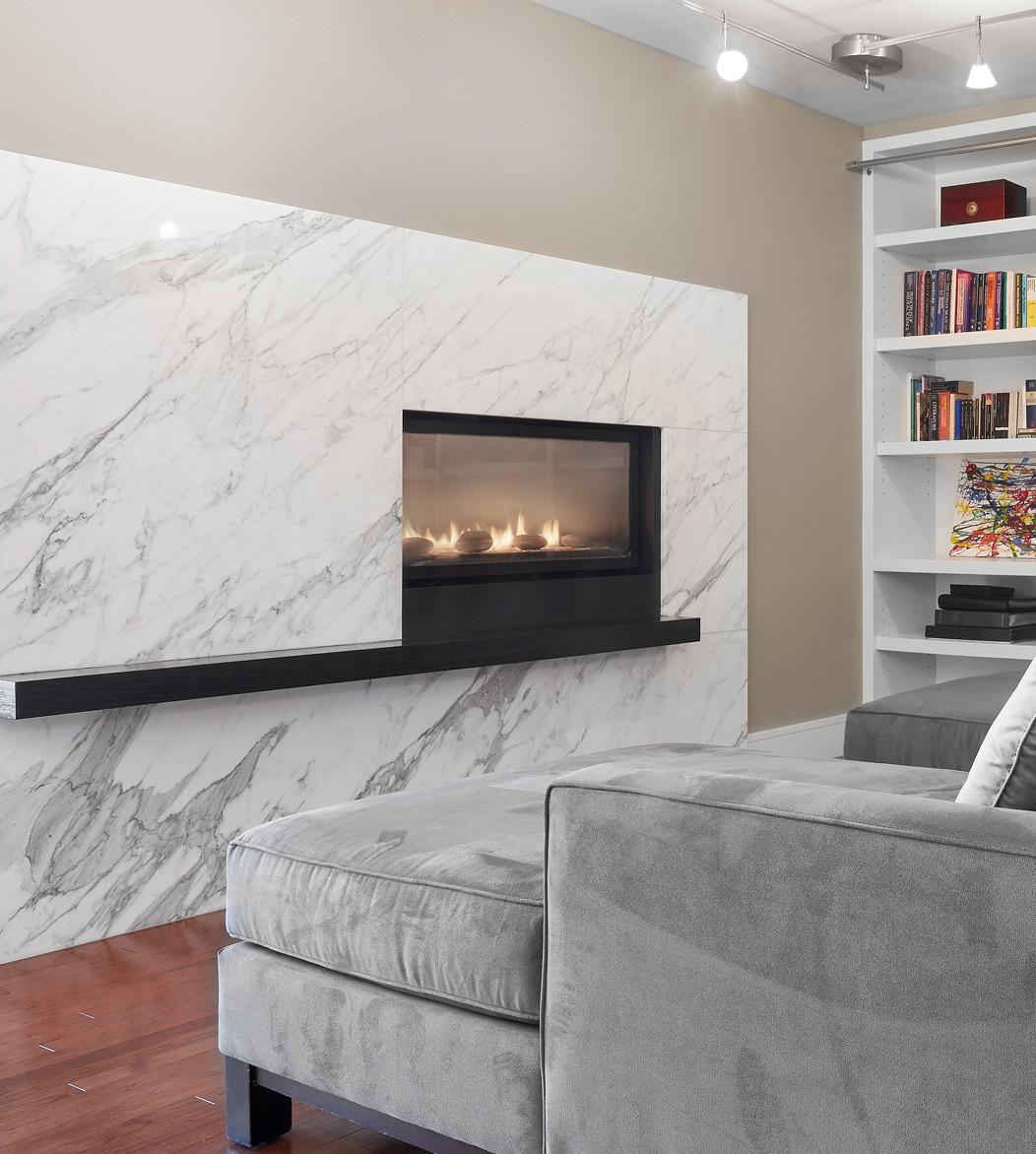
The spacious bonus room overlooking the ravine may be where you enjoy the full house sound system. There are 3 fireplaces to warm your heart while your feet stay toasty with in-floor heating throughout the kitchen, bathrooms, basement and triple car garage. Watch a family favourite in the theatre room or simply select a pinot grigio from the wine cellar. Cheers to enjoying the generous entertaining spaces both inside & out.
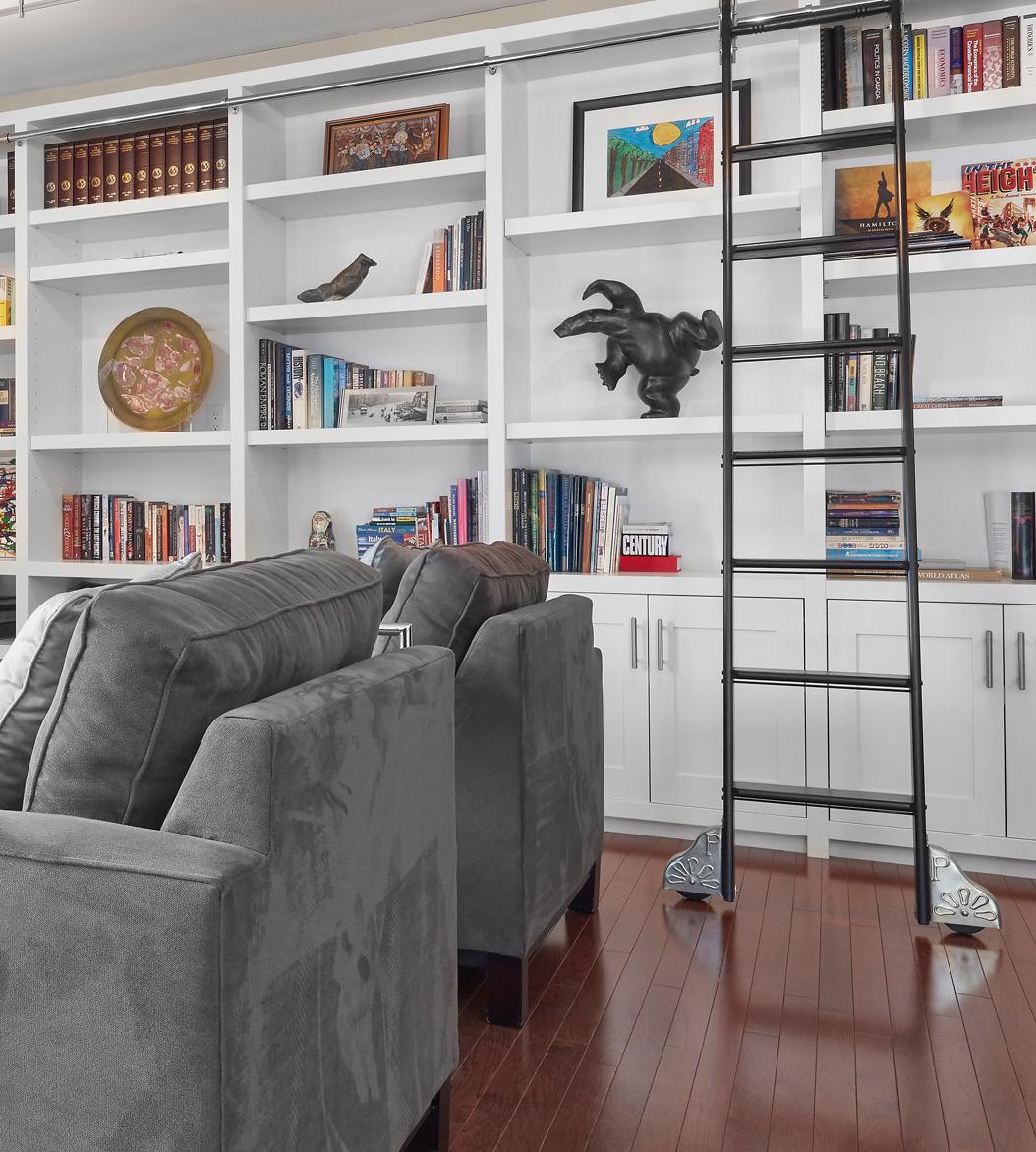
For the socializers and the quiet retreaters, this might be the haven for you. Holland and Associates - Redefining Real Estate Listing Price: $2,250,000 www.yeghousesearch.ca www.rivercityrealestate.ca



