
Phase 1 - Research............
Phase 2 - Experimentation..
Phase 3 - Solidify Project....
CONTENT ...............p.03 ...............p.30 ...............p.64
Phase 1 - Research






















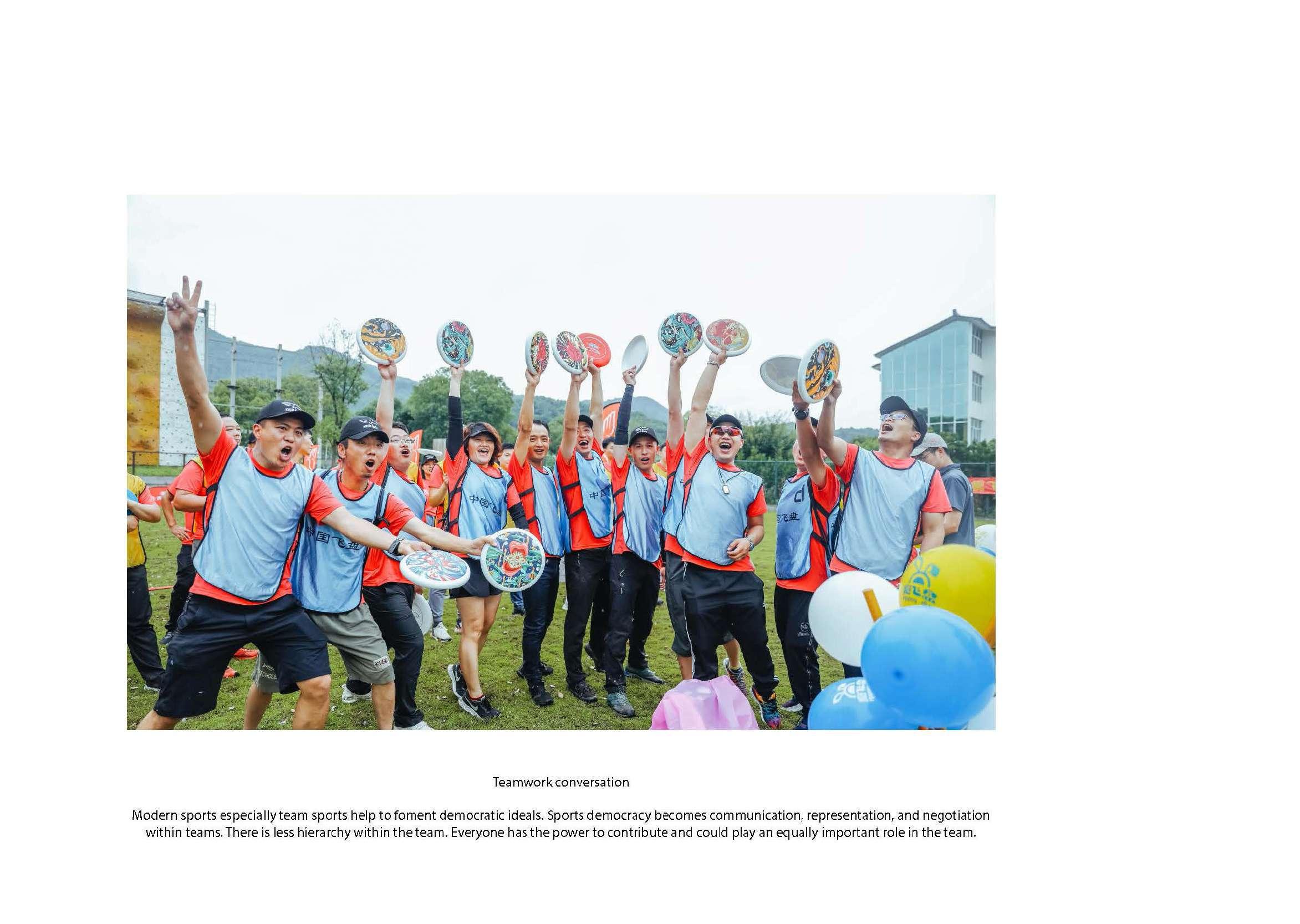


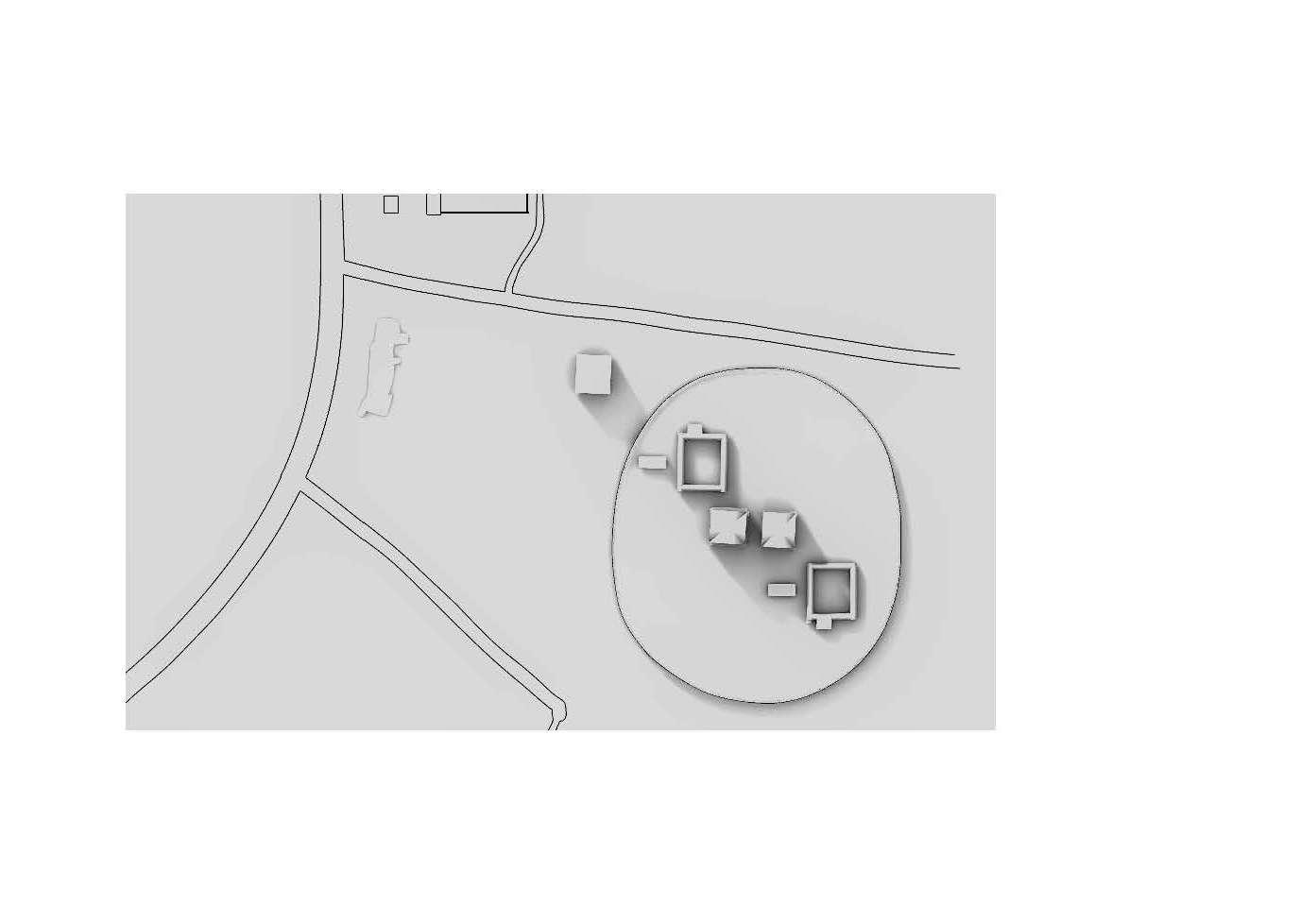
Phase 2 - Experimentation













(Source: https://www.archdaily.com/885255/cobe-plus-bruts-reflective-pa vilion-wins-competition-for-new-eu-entrance-plaza-in-brussels?ad_medi um=gallery)

Place Schuman / Cobe + BRUT
(Source: https://www.archdaily.com/885255/cobe-plus-bruts-reflective-pa vilion-wins-competition-for-new-eu-entrance-plaza-in-brussels?ad_medi um=gallery)



Olympiastadion Helsinki / K2S Architects
(Source: https://k2s.fi/project/helsinki-olympic-stadium/)

Glacier Skywalk / Sturgess Architecture
(Source: https://www.archdaily.com/505500/glacier-skywalk-sturgess-ar chitecture)





(Source: https://www.spanish-architects.com/zh/ala-architects-helsinki/ project/helsinki-airport-expansion)


(Source: https://www.dezeen.com/2021/04/30/kanva-montreal-bio dome-redesign/)

Montreal Biodome
(Source: https://www.dezeen.com/2021/04/30/kanva-montreal-bio dome-redesign/)

(Source: https://www.dezeen.com/2021/04/30/kanva-montreal-bio dome-redesign/)



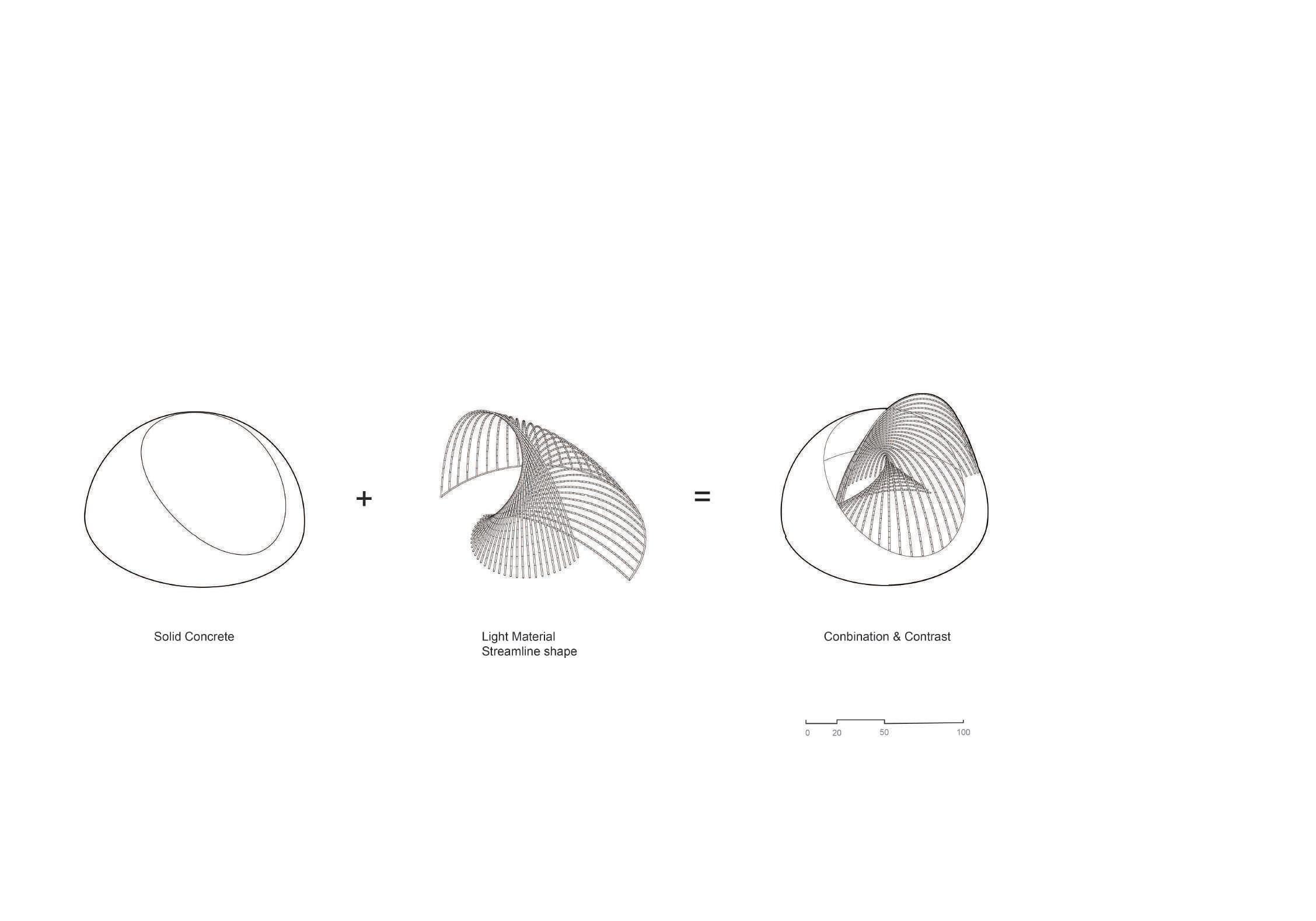
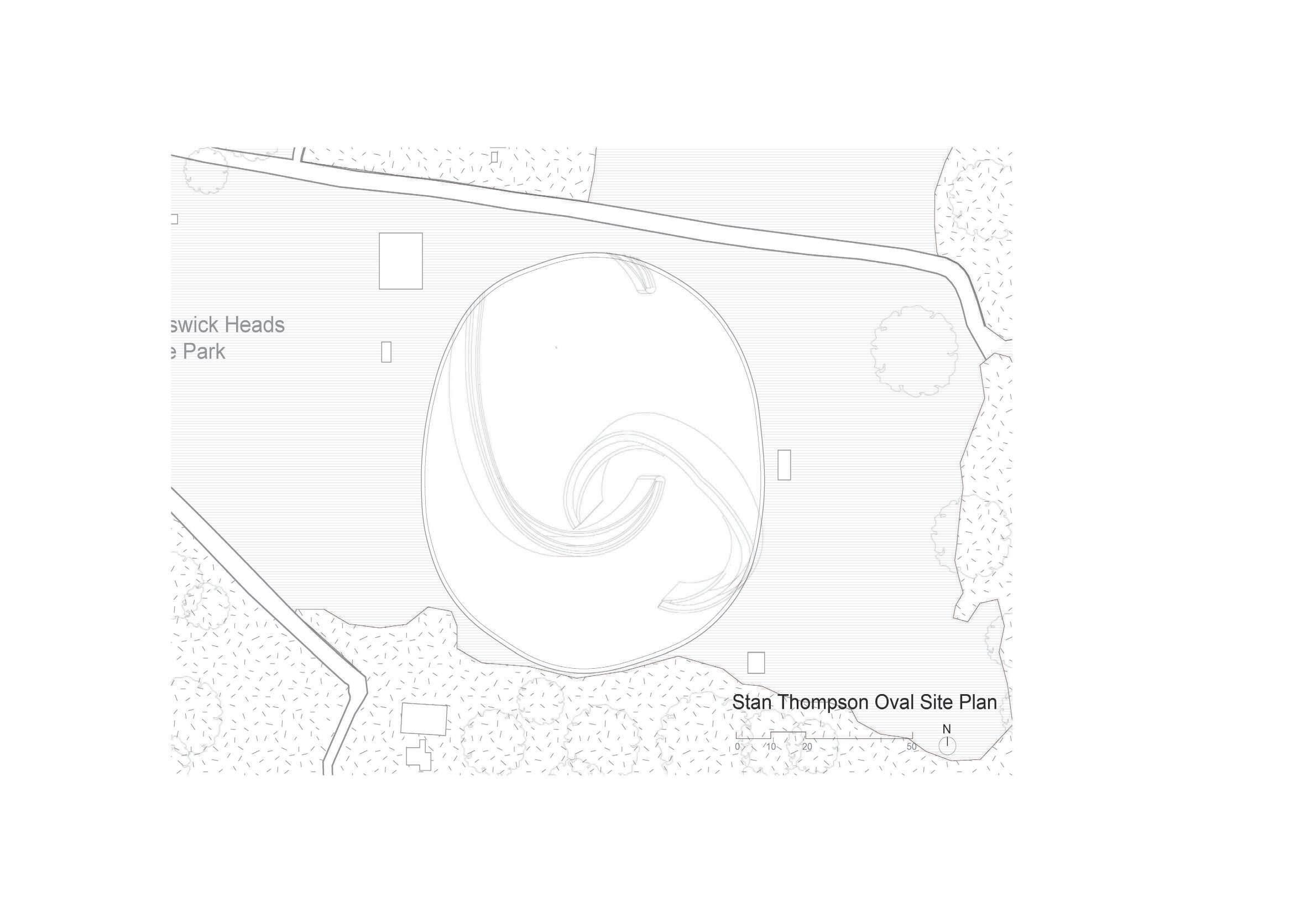


Phase 3 - Solidify Project

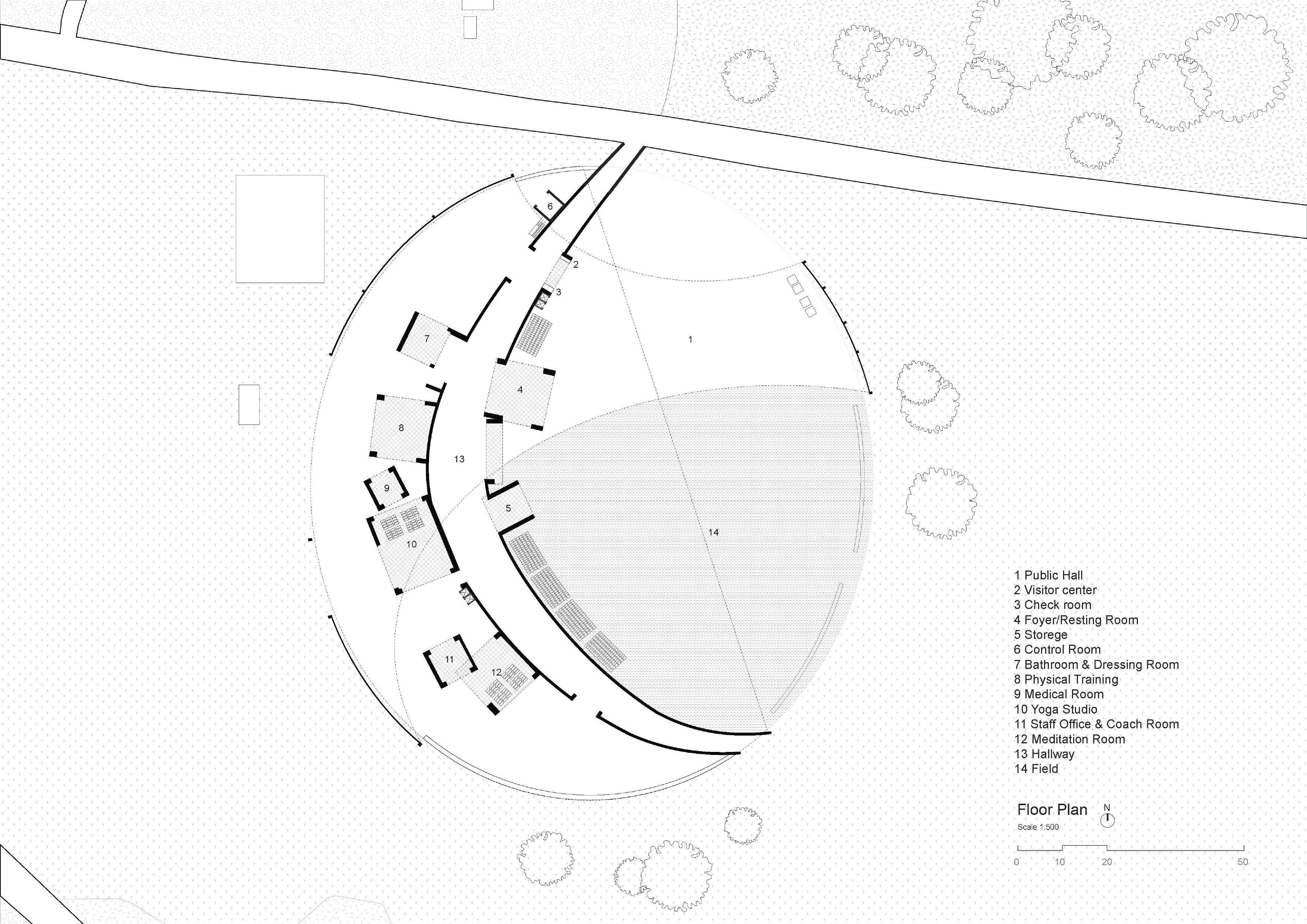


















































































Democracy: Beyond the field
“Ultimate relies upon a spirit of sportsmanship that places the responsibility for fair play on the player, never at the expense of mutual respect among competitors, adherence to the agreed upon rules, or the basic joy of play. ”
The site of the project is at Stan Thompson Oval in Brunswick Heads. The project is about exploring the potential of sports democracy for the community in terms of freedom, equity and security. The project reimagines the field as an urban sociocultural venue for a series of activities around frisbee that brings wellness, nature, and society together. It would become a public platform open to all people for communication, representation and negotiation.
The site would be a harmonious space for a combination of dynamic and static forms of motion. Open-air venues for outdoor sports frisbee are surrounded by indoor ancillary activity areas. The main building and the landscape are a backup that embraces the field to give a sense of boundaries. The stadium is sitting at the other side of the pathway regarding the existing oval. It is facing the creek with back views of facilities including a bowling club, skatepark and oval. Which provide dynamic angles of sight having both humanities and natural scenes.
The parabolic shape retraced the movement of frisbee and integrates the spirit of frisbee sports, which is freedom, equality, and harmony. It is continuously transferred to the inner spaces, with a transition from lively group activities to quiet stillness resting areas through the central threshold. The movements are free and the main circulation is interspersed within the dynamic half ring.
The elliptical form of structure is a reinterpretation of the existing oval. The metal cladding and steel structure provides security for people to support and express. The white paint set a calm mood for post exercise rest. The cladding ribbon gliding on the facade with the windows interspersing in between to have visual access to outdoor as well as securing internal privacy. As a visitor moves around the stadium, the silhouette of the facade constantly changes.
The stadium takes advantage of the forest and creek, with viewing platforms facing to different directions including humanities and Nature. The trail extends from the field, features a connection to the surrounding natural environment, and differentiates the spaces for nature-based activities. It gives people the ability to reach a wider extent and freedom to travel throughout the venue.




NORTH ELEVATION
Scale 1:400
SOUTH ELEVATION
Scale 1:400







Reflection from Colleague Yalin
The design project is very reasonable. The semi-circular arc-shaped building shape is very beautiful, which fully reflects the minimalist style of the building. The shape is streamlined, and it integrates well with the site. This also reflects that the project fully considers the surrounding environment. The structure works well with the shell and facade, which is clean and simple.
The floor plans work effectively in terms of the functions, threshold and the context. It is great analysis of the Roman Bath, which is a good reading of the precedent study.
In addition, if more connections and surrounding facilities can be considered, the project will have more linkage to the site. It could better take advantages of the natural environment.
Yan actively interacts with teachers in class, and actively improves the project through weekly feedback, learning very hard, and the project is doing very well.
SELF-REFLECTION and CONCLUSION
I feel impressed when I look at the whole progress of the project that I have done this semester in studio12. This is one of my few opportunities to access large public buildings and I designed the whole process by myself. It is quite a challenge and there are lots of things I need to learn from the start. I got confused and lost somehow several times in the middle of the semester. I feel like sticking to the original intention and constantly exploring for improvement is necessary.
Studying and analyzing the Roman bath is great exercise for me to understand the site and scale really well, which is one of the difficulties of large scale building. I also got inspired by it regarding the layout of the floor plan.
I learned a lot about the structure especially when it works with the overall building form, shell and facade. It is a brand new thinking system for me to consider the form and structure.
I try to use grasshopper to assist my design and modeling process. I still feel like there should be more parametric elements in my design, which is a direction I need to go on for the next level.
In short, I think this semester is quite productive and meaningful for me. I am happy with the outcome in terms of both design, drawing and the knowledge I have learned.
