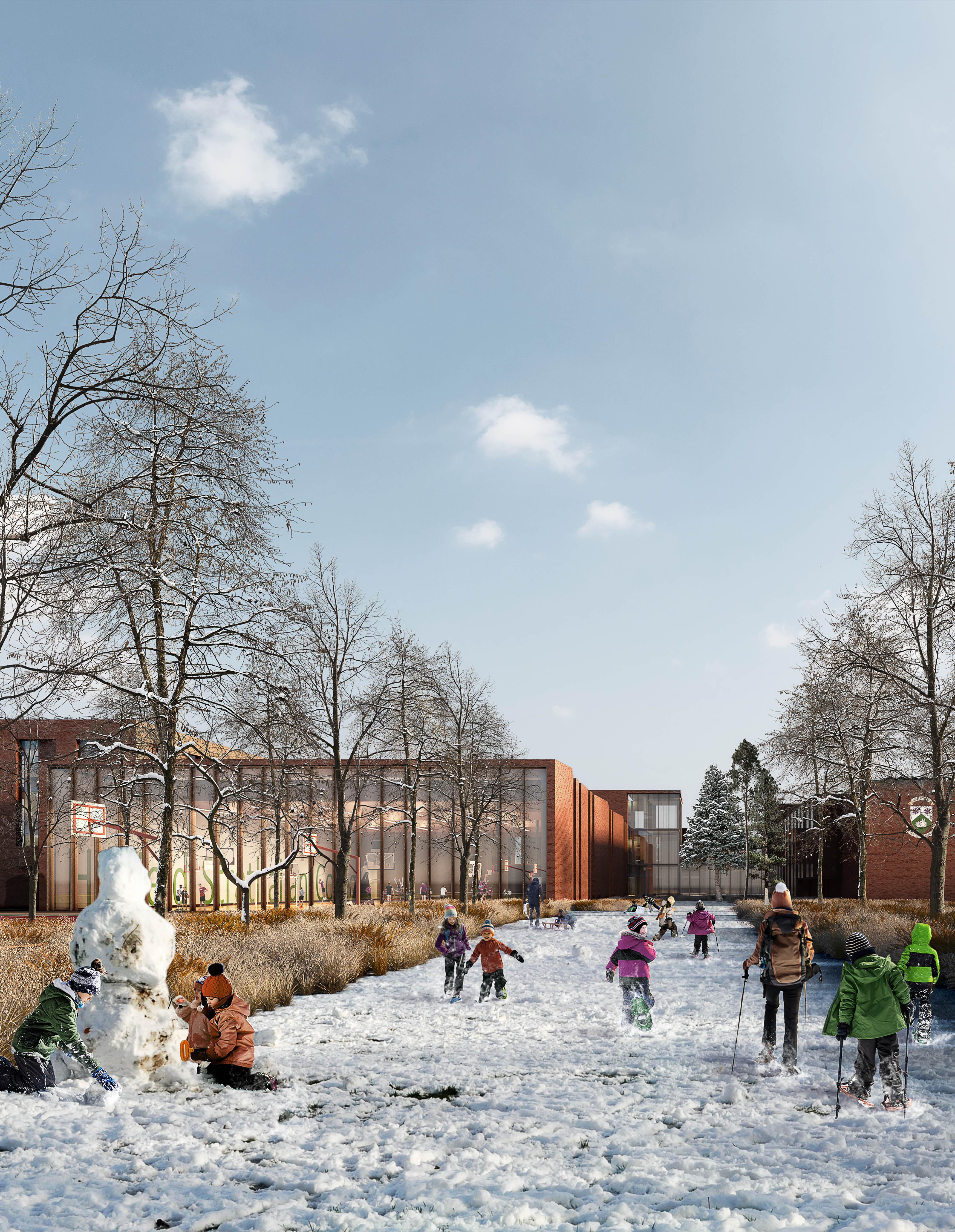HILLFIELD





 2 HILLFIELD STRATHALLAN COLLEGE CAMPUS MASTER PLAN
2 HILLFIELD STRATHALLAN COLLEGE CAMPUS MASTER PLAN
 4 HILLFIELD STRATHALLAN COLLEGE CAMPUS MASTER PLAN
4 HILLFIELD STRATHALLAN COLLEGE CAMPUS MASTER PLAN






 2 HILLFIELD STRATHALLAN COLLEGE CAMPUS MASTER PLAN
2 HILLFIELD STRATHALLAN COLLEGE CAMPUS MASTER PLAN
 4 HILLFIELD STRATHALLAN COLLEGE CAMPUS MASTER PLAN
4 HILLFIELD STRATHALLAN COLLEGE CAMPUS MASTER PLAN
Hillfield Strathallan College (HSC) has a remarkable campus of 50 acres, which is seen by many in its community as an urban oasis within Hamilton. Serving learners from 18 months to 18 years within its four schools, the College is looking to the future and considering how to leverage its campus to meet its educational objectives. The campus master plan sets out a framework for the campus’s future development as it replaces aging facilities and embraces the full potential of its 50 acres as a “learning landscape.”
The 17-month process to develop the campus master plan engaged the College community so that the future of the campus is built on the history, people, values and mission of HSC. The plan’s vision and guiding principles reflect the College’s Strategic Plan and the aspirations of College leadership, faculty, staff and students.
The campus master plan is grounded in the defining features of the existing campus. These include the remnants of the past life of the site as a farm associated with the Hamilton Psychiatric Hospital, the clustering of College buildings in the south-east of the site where they are generously buffered from surrounding streets, the circulation spine and communal spaces that bring the four schools together and the vast 50-acre site that distinguishes the College from other independent schools.
The program for the campus master plan maintains the current student population of approximately 1,250 students but increases the built area of the College to accommodate modern teaching spaces. It includes a new Junior School, Middle School and combined Dining Hall, administration and Learning Commons / innovation space.
The campus master plan embraces the existing circulation network of exterior breezeways that join interior corridors as a structuring feature, extending the network to connect new buildings and create a circulation “pinwheel.” Programmatic elements are strategically located so that all arms of the pinwheel are
anchored with communal spaces, with flexible teaching spaces inserted to allow maximum connection between indoor and outdoor learning. A new campus entrance is added from Garth Street, taking pressure off a reconfigured entry sequence from Fennell Avenue West.
The campus master plan also embraces the concept of a “learning landscape,” which has been developed by HSC staff. It locates different landscape types in zones across the campus to allow the College to capitalize on the unique asset of its 50 acres. The campus is designed to educate the whole child in active landscapes, social landscapes, instructional landscapes, exploration landscapes, edible landscapes and storytelling landscapes, and to define a sense of arrival to the campus with entry landscapes. Built form guidelines are designed to ensure that future development creates a cohesive campus character within which each of the constituent parts has its own identity. Sustainability guidelines support HSC’s aspiration to be a leader in environmental sustainability and to teach students about climate change prevention and environmental stewardship through the campus. The phasing strategy for the campus master plan is based on the principle of minimizing disruption to the student experience by avoiding use of temporary learning spaces such as portables. Each of the three new buildings and associated landscape is defined as a phase, with additional landscape elements flexible to be implemented at any time. A Class D cost estimate for the campus master plan is intended to be a guide on construction costs and help the College to assess the relative value of building components and the overall infrastructure investment.
The HSC campus master plan lays out a path for the development of a physical campus that embodies the spirit of the College and will allow it to continue to deliver an exceptional educational experience for decades to come.
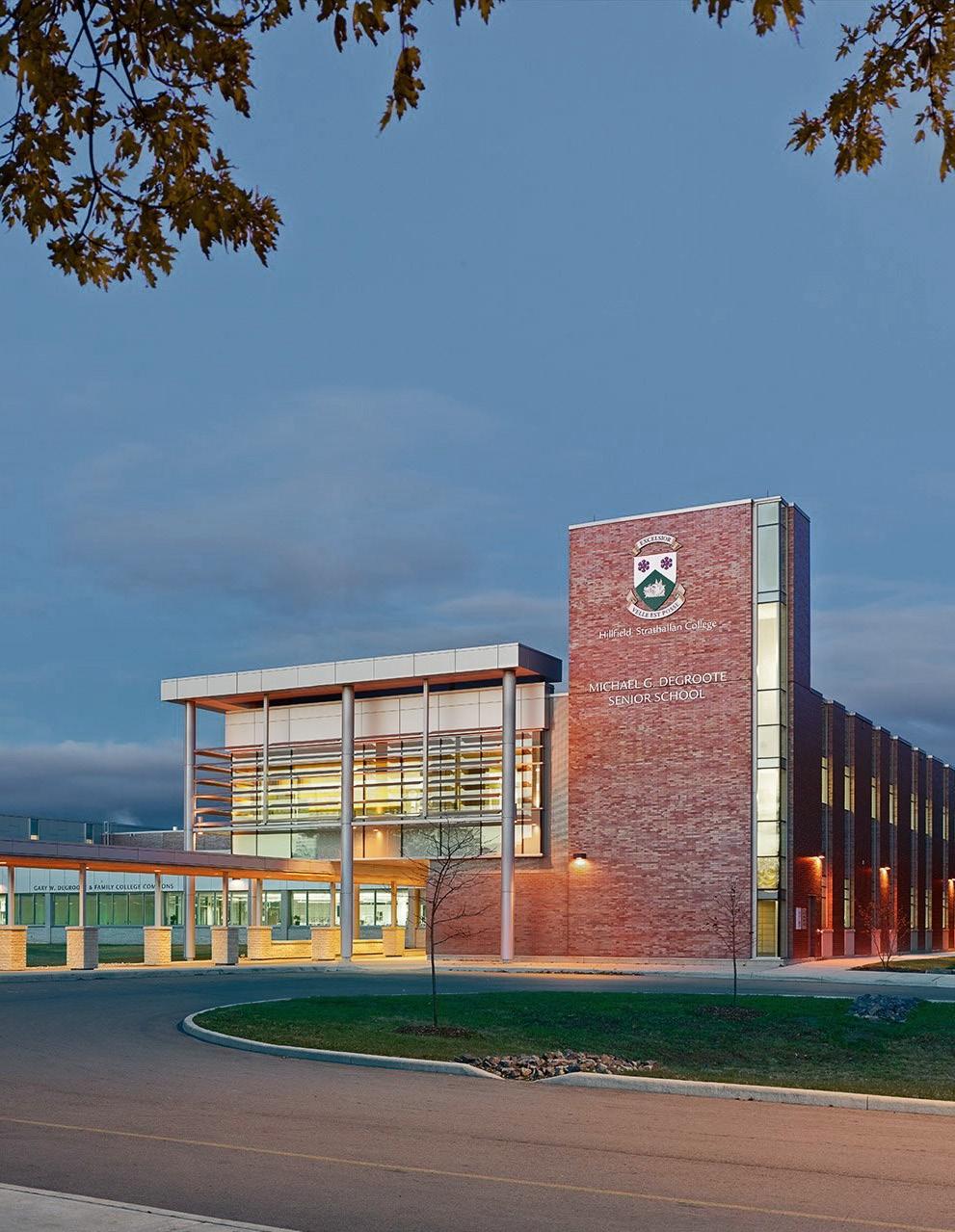 8 HILLFIELD STRATHALLAN COLLEGE CAMPUS MASTER PLAN
8 HILLFIELD STRATHALLAN COLLEGE CAMPUS MASTER PLAN
Located in Hamilton, Ontario, HSC has a remarkable campus of 50 acres, including approximately 14.5 acres of “Shared Lands” that are owned jointly with the neighbouring Mohawk College. Distinguished by being “One College, Four Schools,” HSC provides education to students from 18 months to 18 years at its Montessori, Junior, Middle and Senior Schools. With several aging facilities, the College is comprehensively reconsidering how to develop its campus to support its mission to develop joyful and engaged students who live life with purpose.
The HSC campus master plan sets out a framework for the phased redevelopment of the campus to provide a new Middle School, Junior School, and College-wide building that encompasses a dining hall, administration space and innovation space, all embedded within a 50acre learning landscape. It builds on the architectural language already present on the campus in the Senior School to create a cohesive College identity within which each building is distinct. It strives to translate the College’s strategic objectives regarding personalized learning, purposeful and sustainable learning environments, resilience and wellbeing and an inclusive and connected College into physical spaces that will support those objectives.
The campus master plan was developed with the guidance of a Steering Committee composed of College leadership and representation from the HSC Board. The process actively engaged the participation of the entire
HSC community—faculty, staff and students—to imagine the future of the campus. The Perkins&Will design team was supported by PMA Landscape Architects for landscape design, R.V. Anderson Associates for civil and transportation, Smith + Anderson for mechanical and electrical and A.W. Hooker Quantity Surveyors for costing to create a plan that is not only beautiful but also functional and realistic.
The campus master plan is divided into six sections:
01. A Vision for HSC’s Campus provides the vision and guiding principles that were developed to guide the campus master plan.
02. The Campus Planning Process describes the key steps in the 17-month process to develop the campus master plan.
03. The Existing Campus outlines the most important findings from the discovery process that influenced the campus master plan.
04. The Program summarizes the desired program for the future campus and important spatial relationships between program elements.
05. The Plan presents the preferred design for the campus master plan and includes guidelines for built form and sustainability.
06. Implementation sets out the proposed phasing for the campus master plan and summarizes the Class D Cost Estimate.
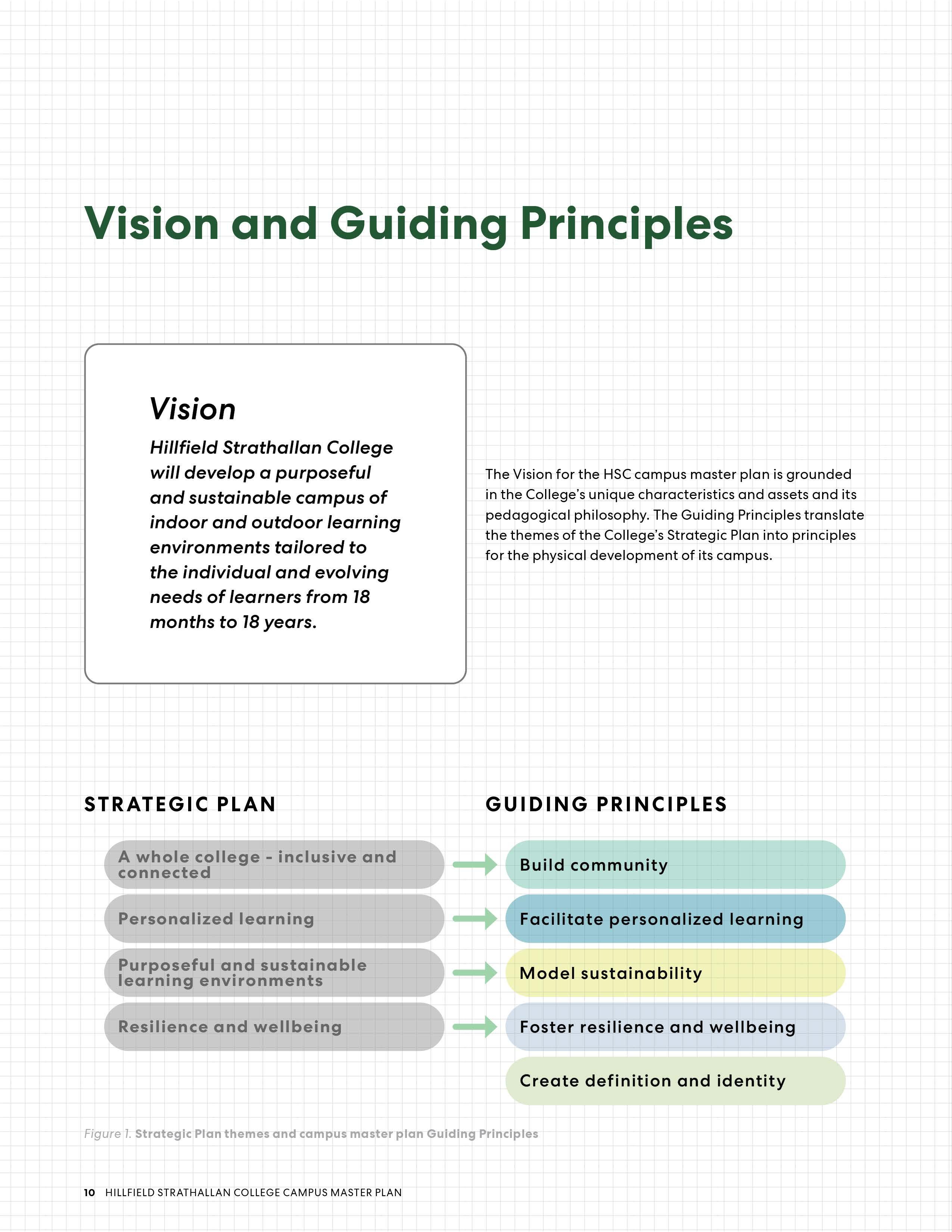
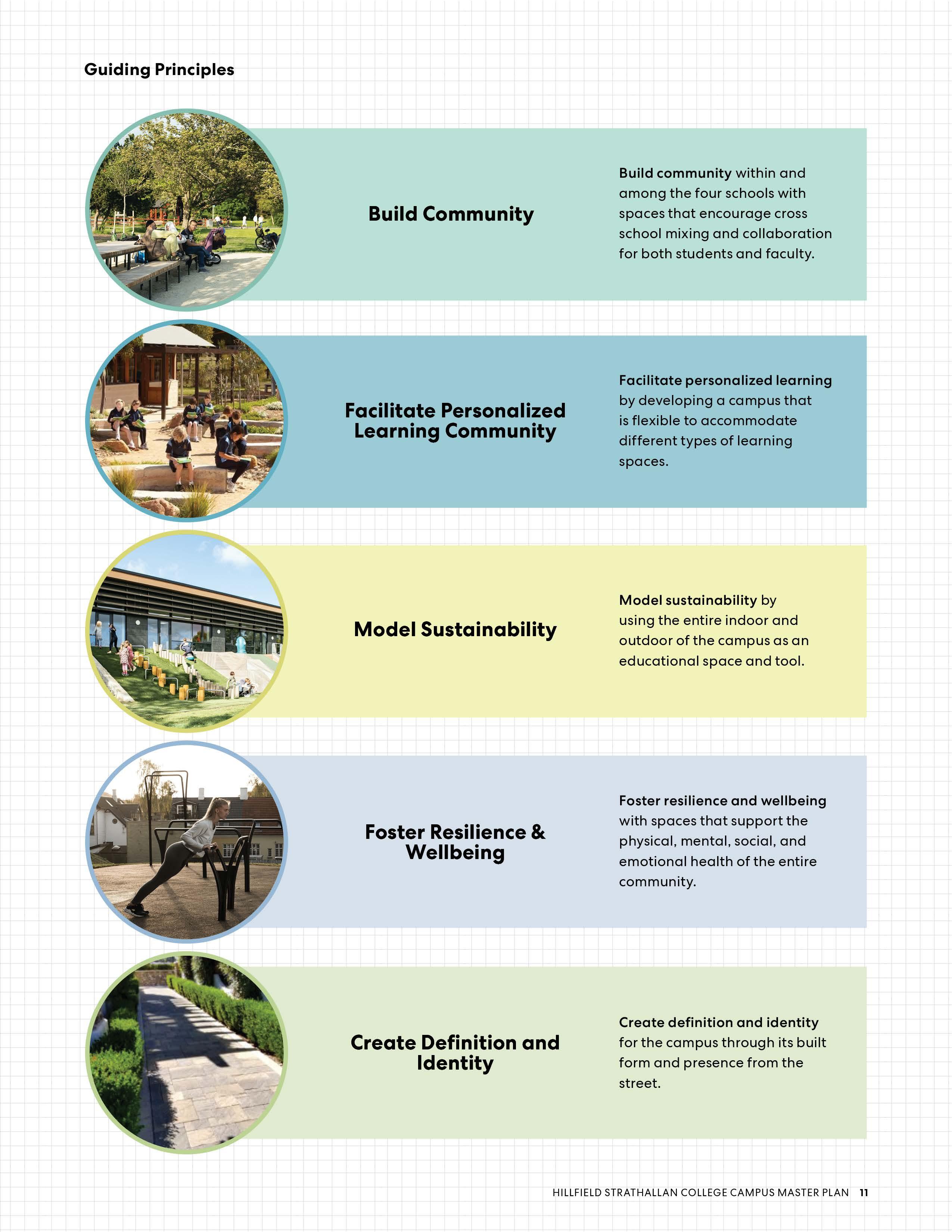
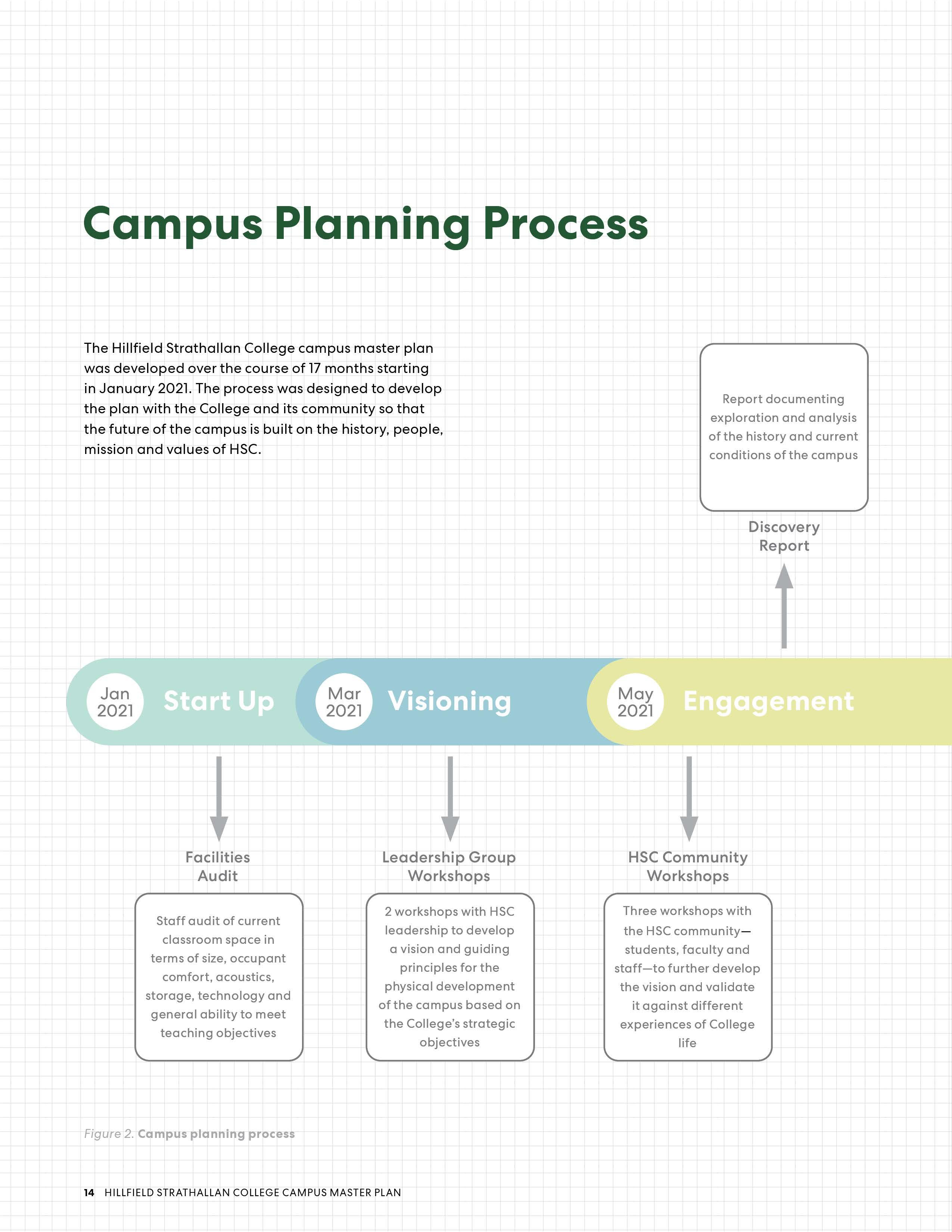
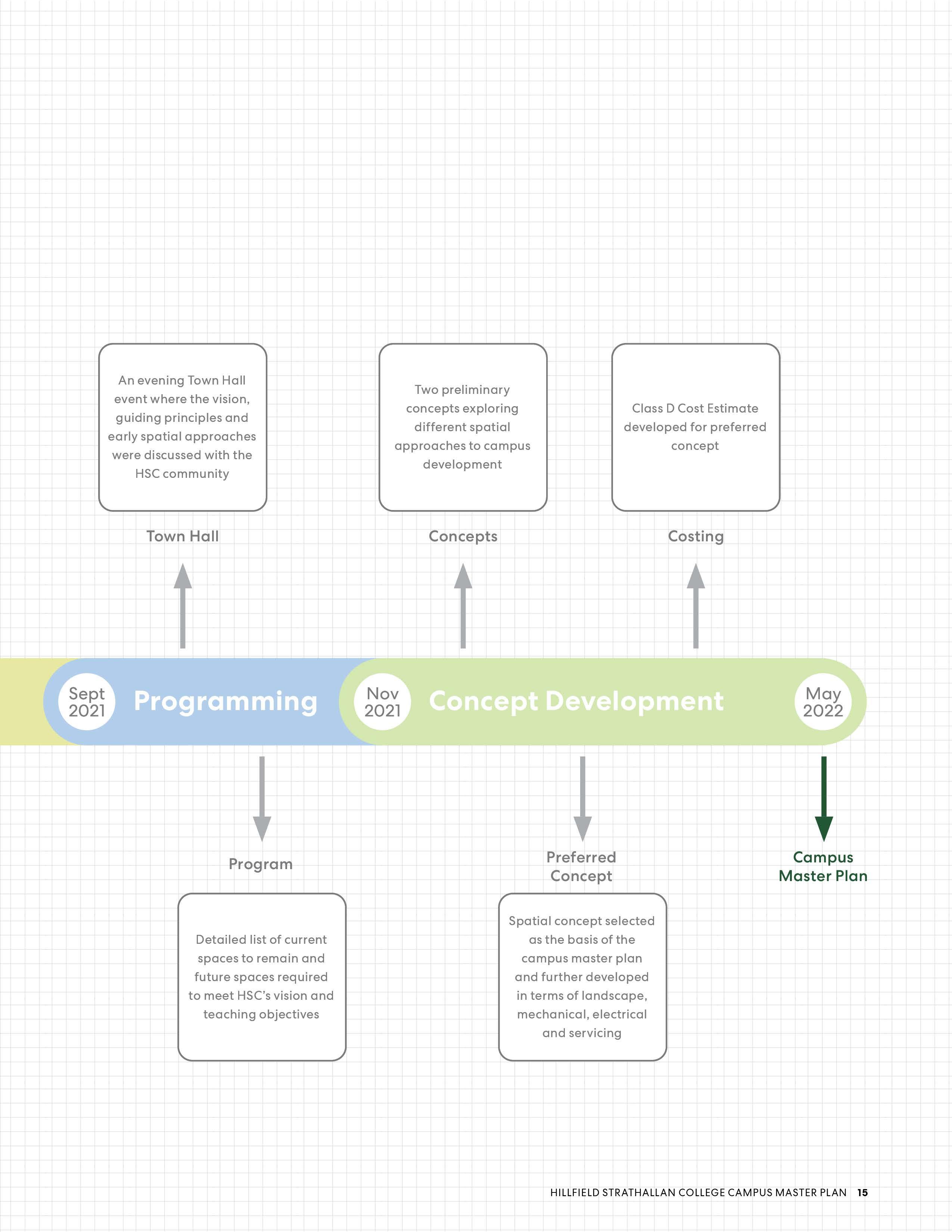 16 HILLFIELD STRATHALLAN COLLEGE CAMPUS MASTER PLAN
16 HILLFIELD STRATHALLAN COLLEGE CAMPUS MASTER PLAN
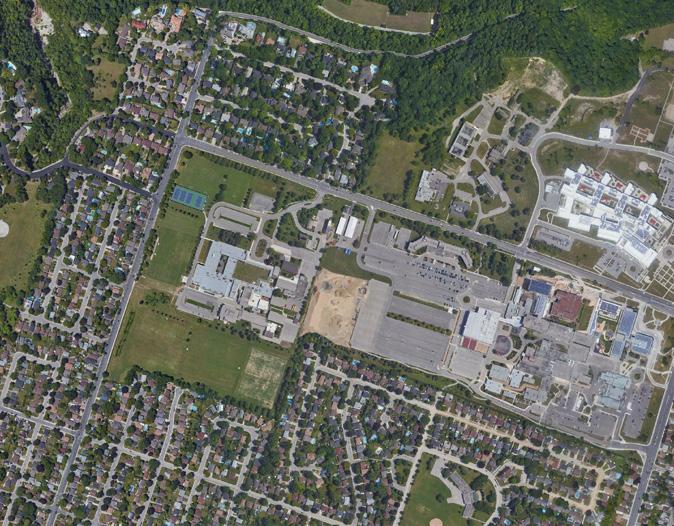
HSC was established in 1962 when the Hillfield School for boys and the Strathallan School for girls moved to the current location on top of the escarpment at Fennell Avenue West. Prior to the establishment of the College, the land had been part of the sprawling farm associated with the Ontario Hospital / Hamilton Psychiatric Hospital. The College buildings were built in the south-east corner of the 50-acre property, well removed from the edges at Fennell Avenue West and Garth Street and with remnants of the historic orchard remaining to their north and to
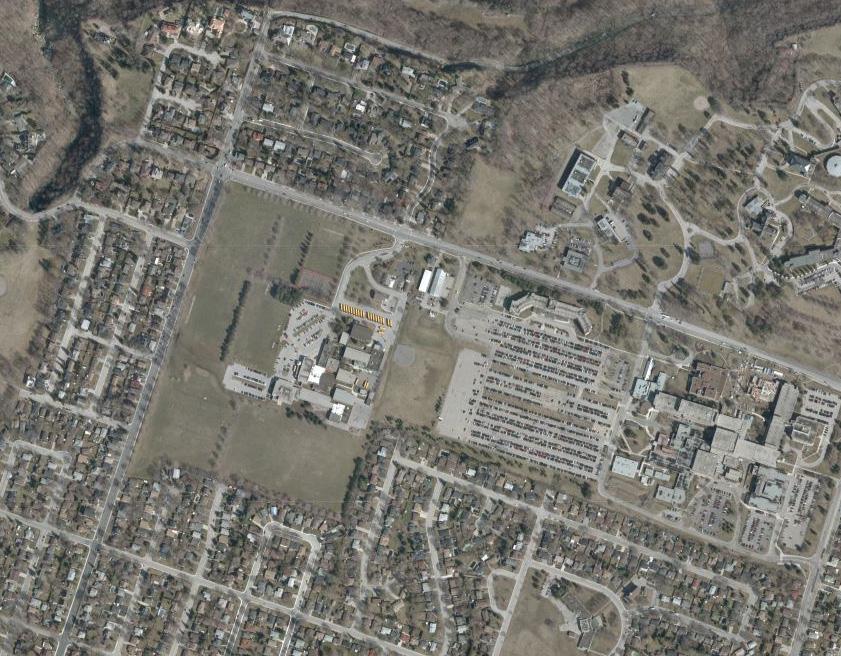

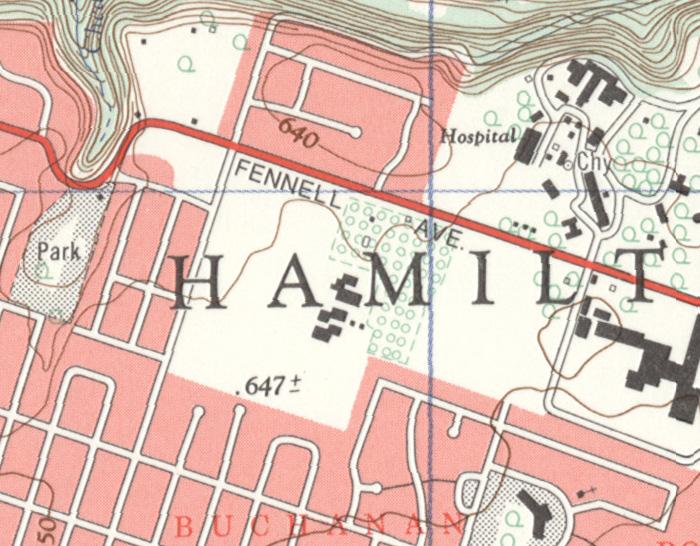
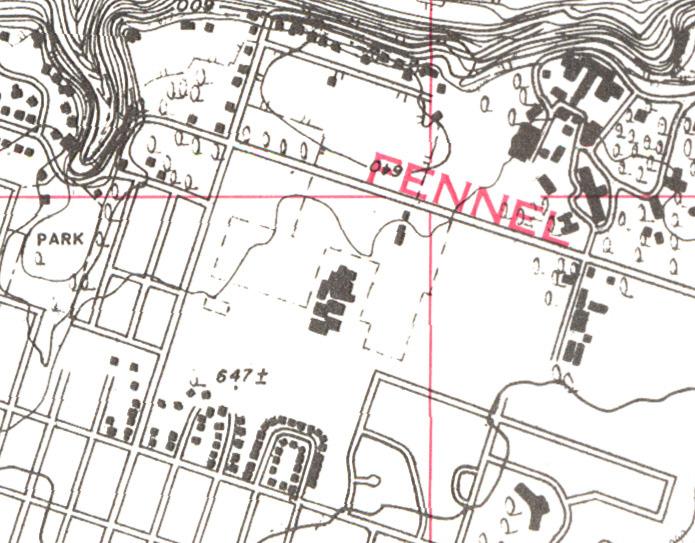
their east. The built campus has gradually expanded to the west with the construction of the Junior School, Virtue-Fitzgerald Arts Complex, Montessori School and finally Senior School in 2012. The construction of the Senior School created a new east-west dimension to the campus circulation network and established a precedent of College-wide courtyard spaces (Central College Quad) and school-specific courtyard spaces (DeGroote Courtyard), which all play a role in defining the campus as what it is today.
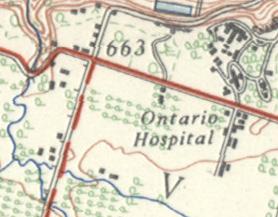
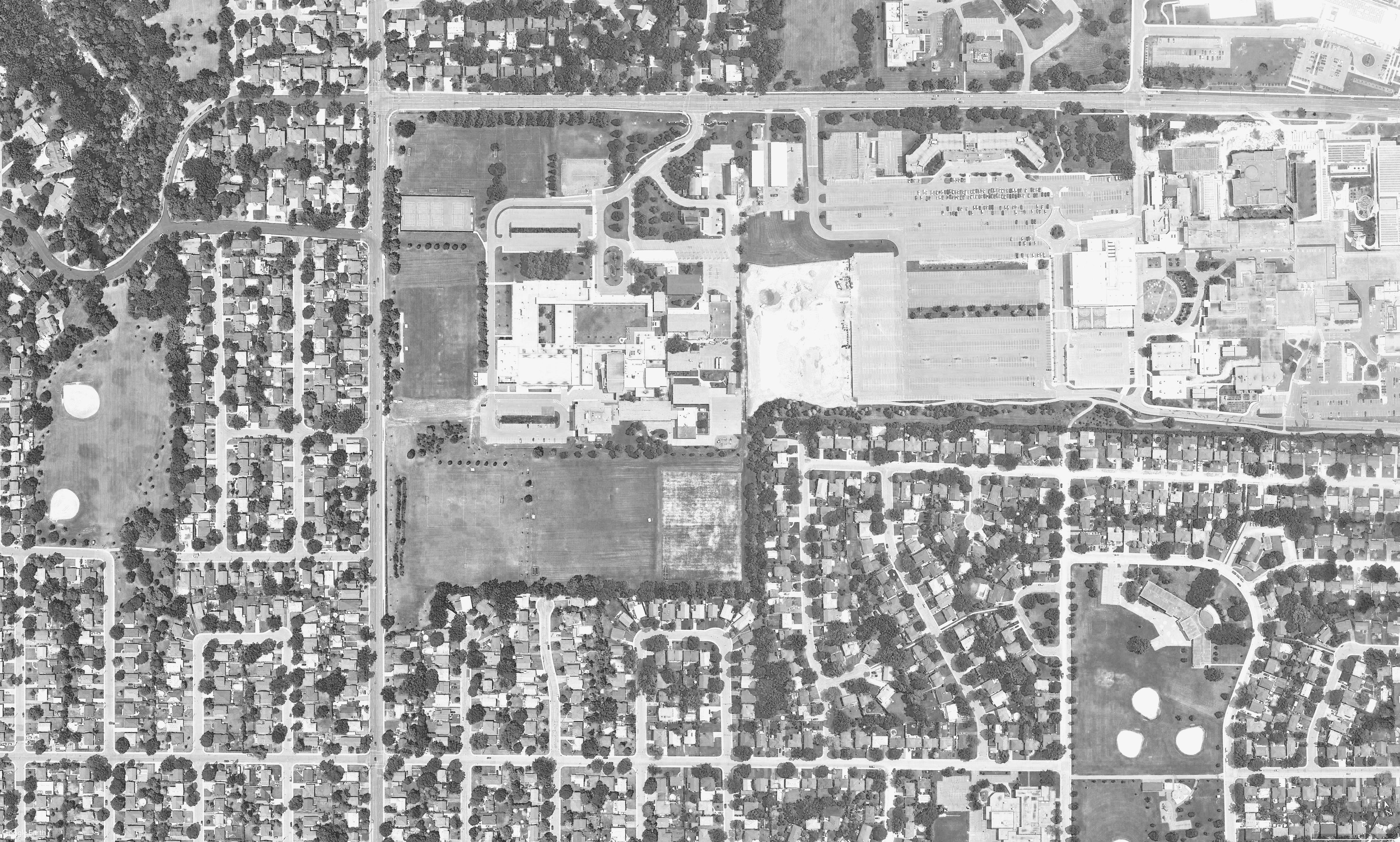
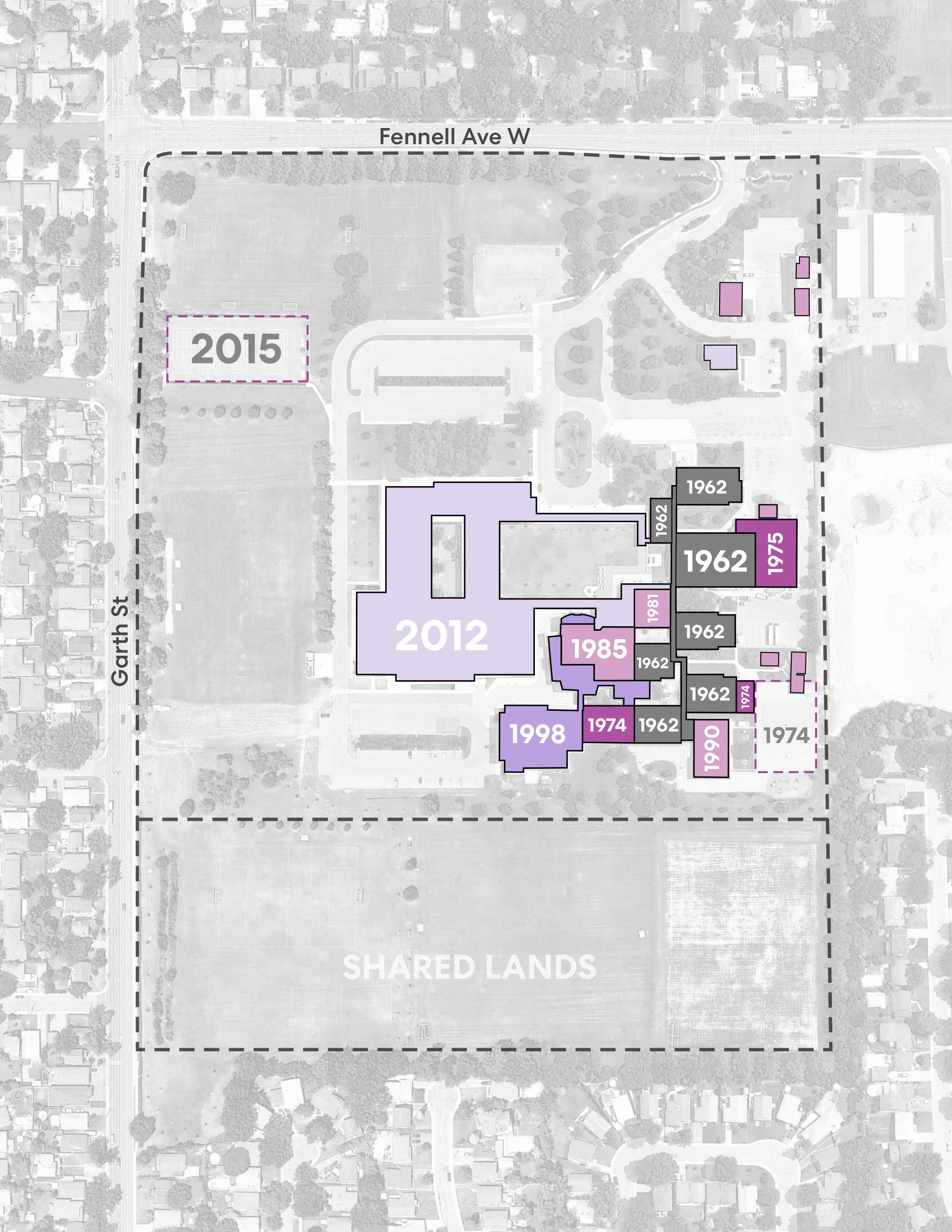
As noted in the College’s land acknowledgement, HSC is situated on Haudenosaunee and Anishinaabe territory, as recognized and documented by the Upper Canada Treaty Agreements, adjacent to the Haldimand Treaty Territory. Within Hamilton, it sits atop the escarpment in the West Mountain area, necessitating a scenic drive up the escarpment to approach the College from most directions. Seen by many in the school community as an oasis within the city, the campus sits at the nexus between established residential communities to its north, west and south and the growing institutional node including Mohawk College and St. Joseph’s Healthcare Centre to its east and north-east. It is well connected to the rest of the city via municipal bus routes on Garth Street and Fennell Avenue West and major upgrades are planned to activate transportation infrastructure in the area. A new Mixed-Use Path will extend along the campus boundary on Fennell Avenue West and part of Garth Street, eventually connecting to the larger Mountain Brow Trail.
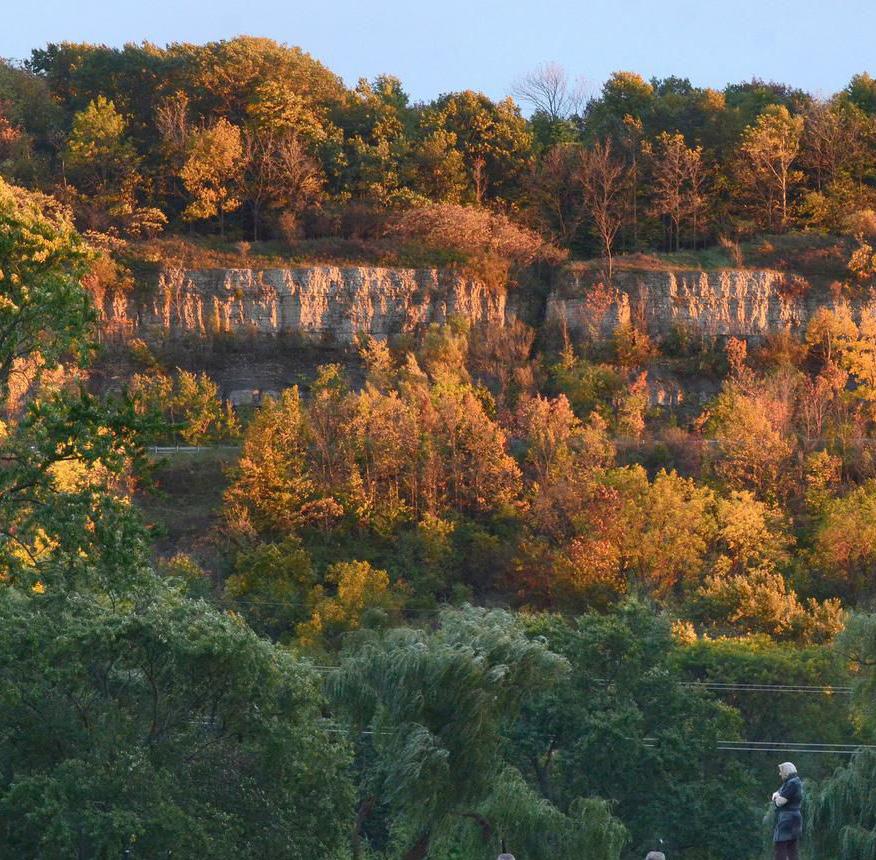
Green Space Hospital
Mohawk College
Provincially-Owned Land Planned for Redevelopment
HSC Campus Site
Mohawk Future Residence Site
Bus Stop
Future Mountain Brow Trail Mohawk College Mixed-Use Path
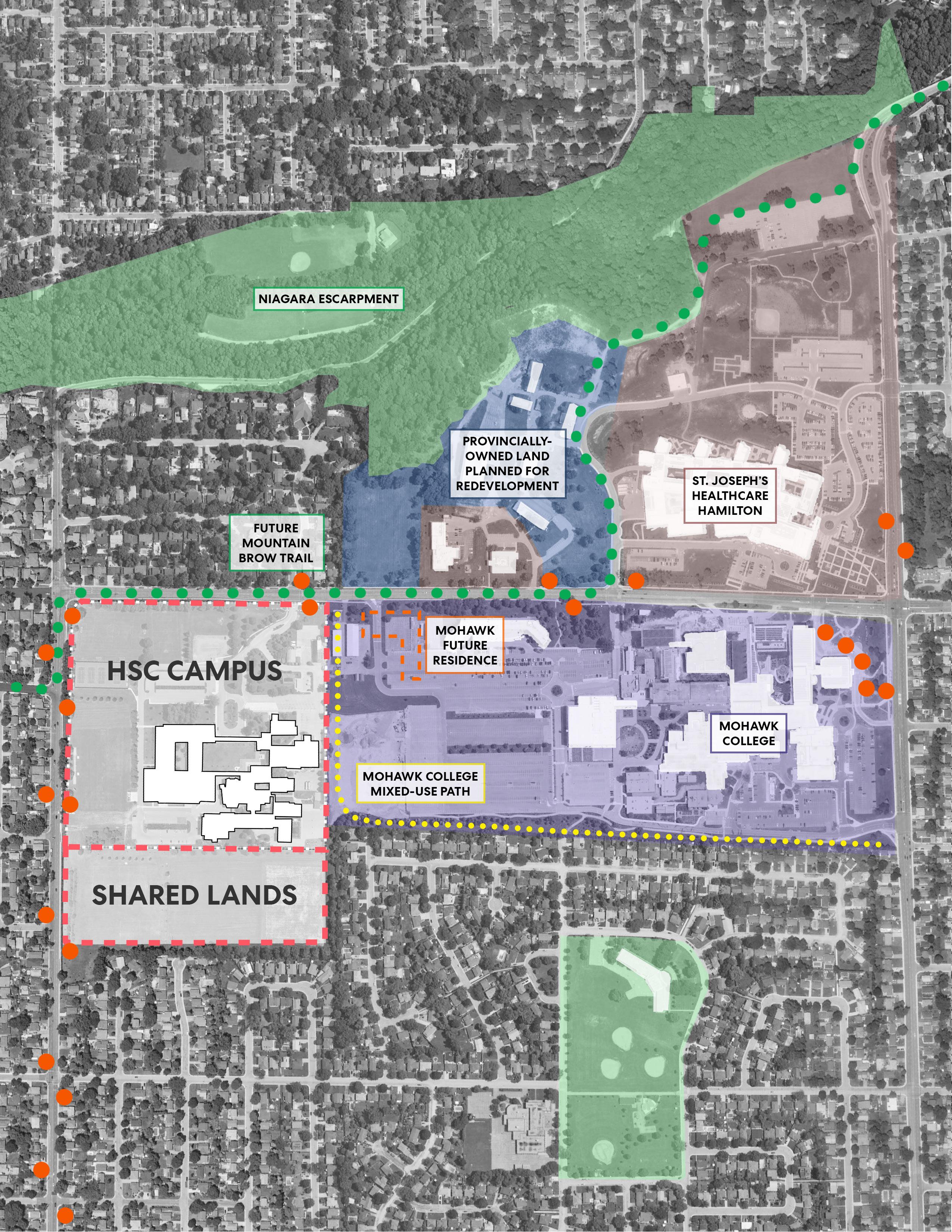


As “one college, four schools,” HSC offers a unique learning experience where students can spend their entire educational career from starting preschool at 18 months to graduating high school at 18 years. The Junior School, Montessori School, Middle School and Senior School each offer a distinct experience within HSC and many students move through two or more of the schools during their time at the College. Important to campus cohesiveness are the things which tie the four schools of the College together. These things can be experiential, like the HSC busing program, where students of all ages ride to campus together before dispersing to their own school, forming bonds with each other and their driver as they do so. College cohesiveness also comes from the spaces and connections of the campus itself—the communal spaces like the DeGroote Athletic Complex where the entire College can meet for assemblies, or the shared outdoor space of the Central College Quad. The schools have also historically been tied together through the connective “spines” of the circulation system, which link each school physically and in school mythology, as alumni are brought together by memories of walking down the non-heated hallways in winter long after graduating.
Junior School Middle School
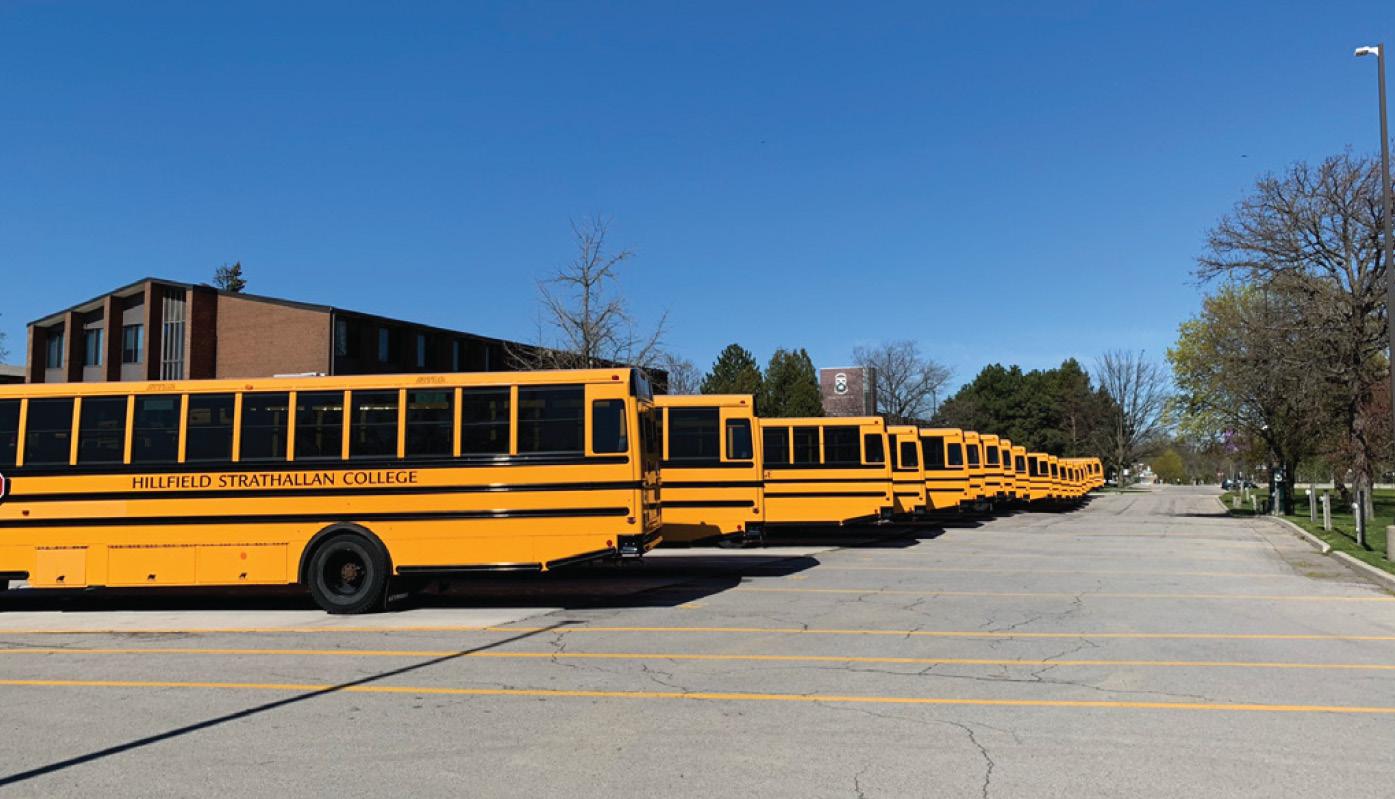
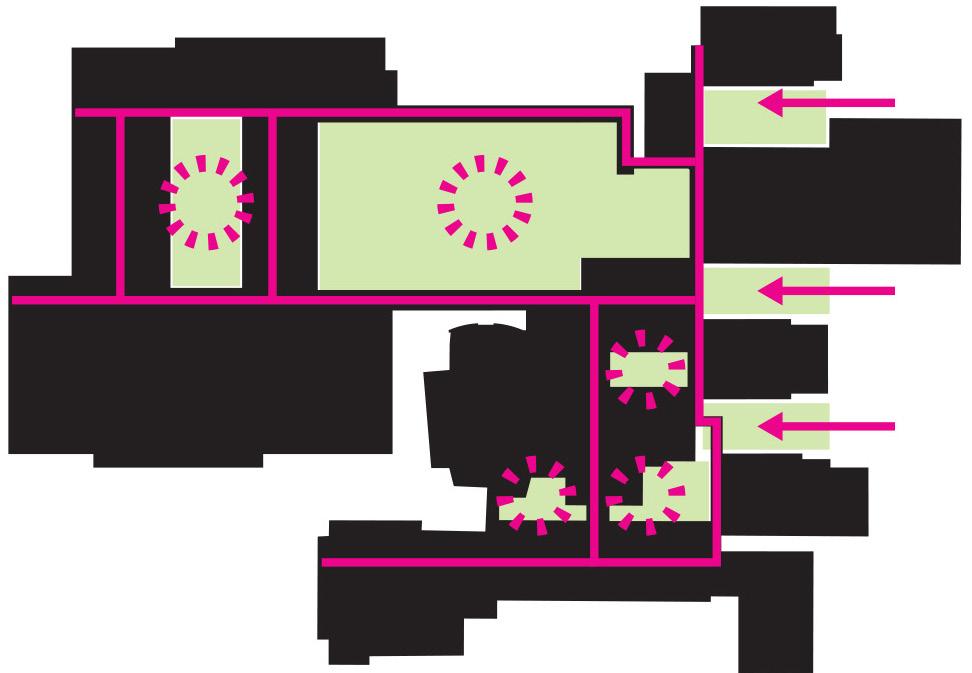
100 m Figure 14. Buildings and communal spaces within the four schools
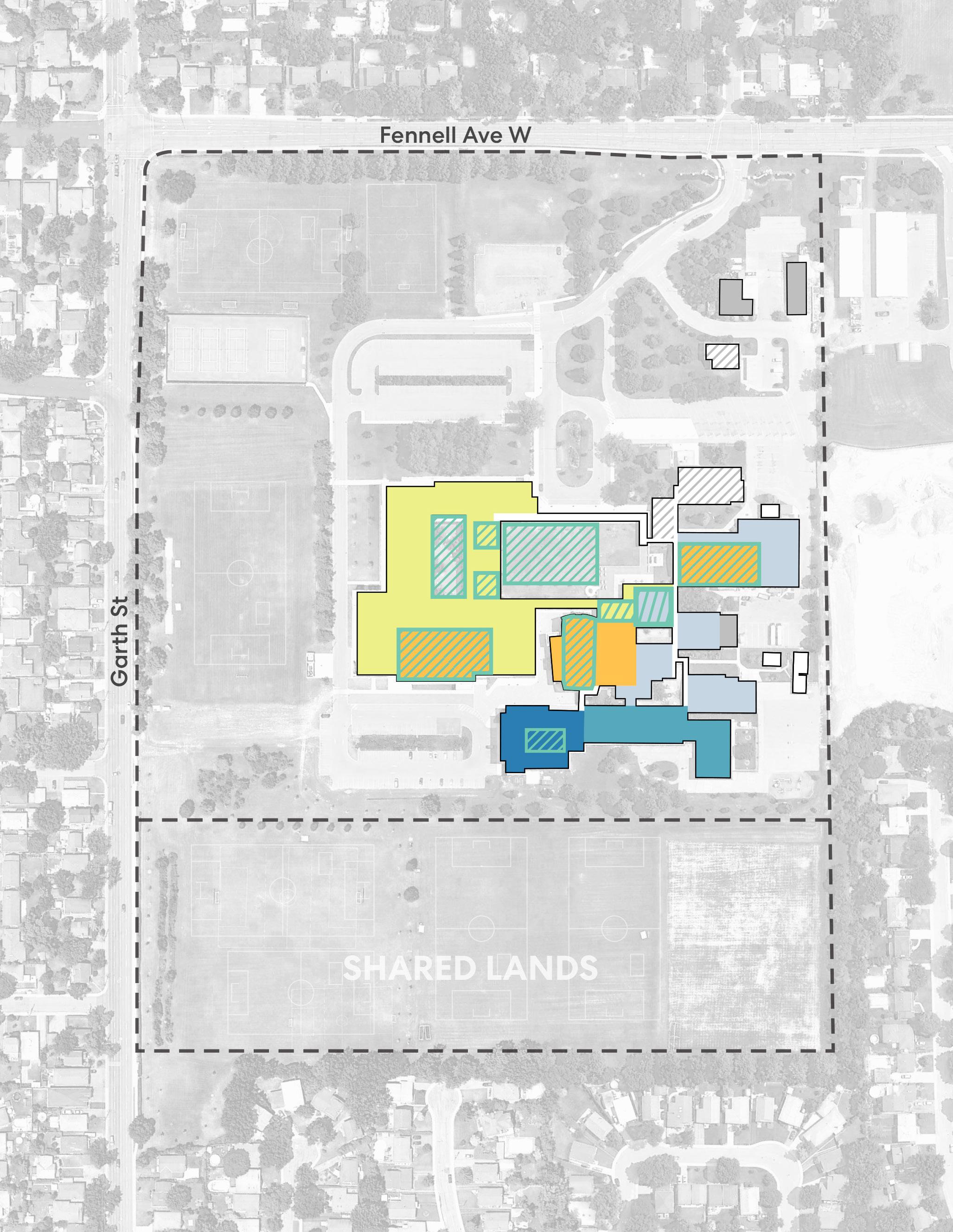
HSC is also distinguished by its exceptional 50-acre campus, a key differentiator for the College among urban independent schools. The generously sized campus allows for a state-of-the-art athletics program for HSC students and for shared use of the College’s facilities with the local educational community for intramural programs and summer camps. Beyond physical education, HSC strives to use its entire campus as a “learning landscape,” creating an indoor-outdoor educational experience for its students. The COVID-19 pandemic has prompted more creative use of the campus’s outdoor space as part of students’ daily school experience and the College has actively been making changes to promote indooroutdoor learning, such as by making more seamless connections from the Junior School classrooms to the outdoors. The HSC campus offers a 50-acre canvas for educational opportunities of all kinds—outdoor classrooms, quiet work spaces, performance spaces, food cultivation, biodiversity studies and more.
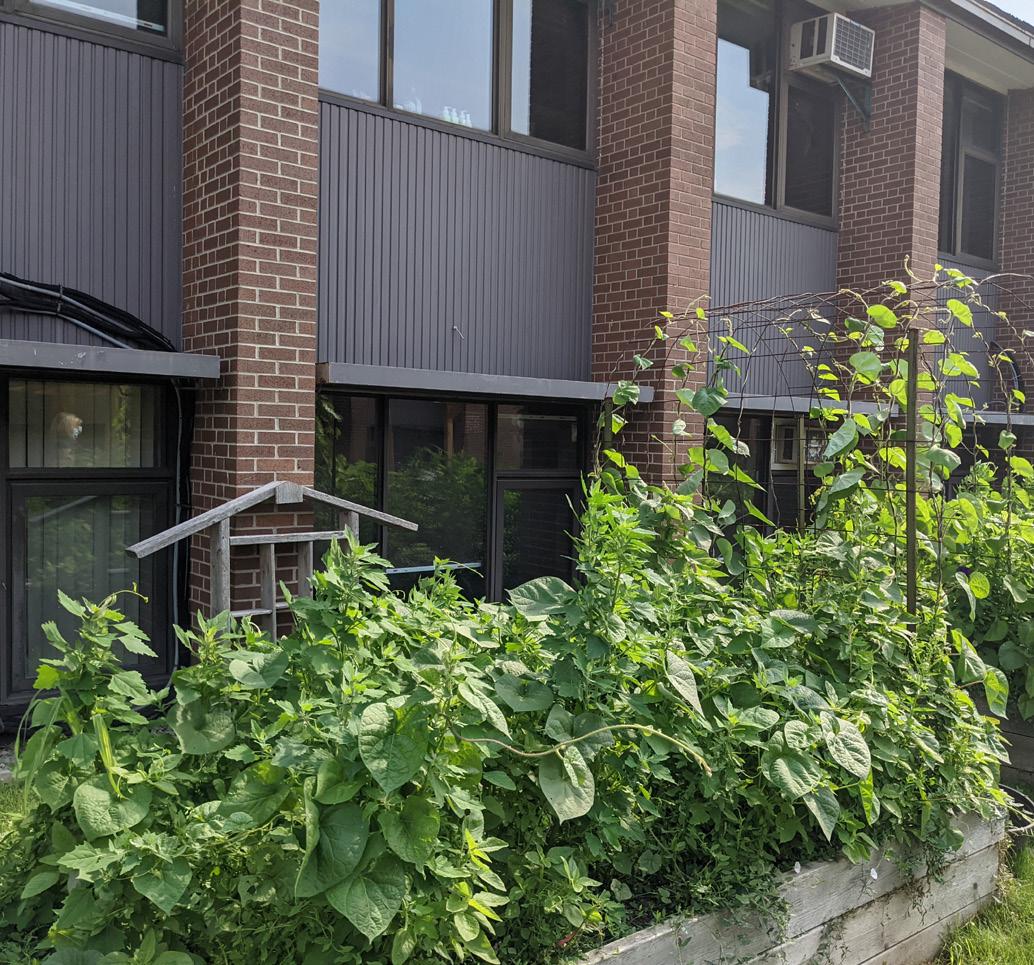

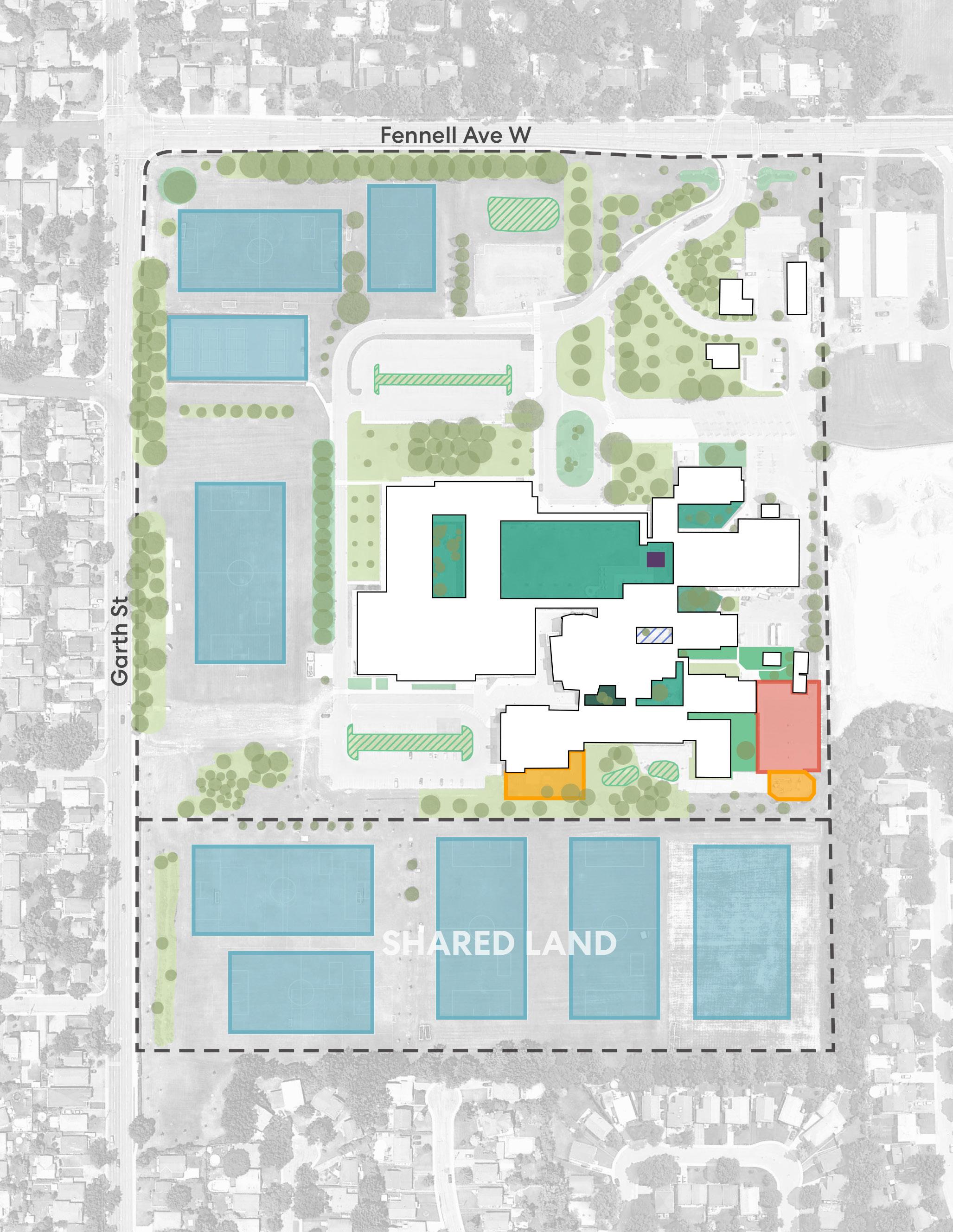
Program Summary
Montessori School
Total Gross Area
Junior School Athletics Space Non-Athletics Space
Total Gross Area Middle School Athletics Space Non-Athletics Space
Total Gross Area Senior School
The HSC campus master plan program details the indoor spaces that the College needs to deliver a first-class 21st-century education to its students and provide an excellent school experience. It provides the basis of the space allocation and the locations of new facilities in the campus master plan.
The program is designed to maintain the current student population of approximately 1,250 students while allowing for yearly fluctuations by school of up to ten percent.
The program was developed by taking into account the following:
Existing spaces by school and function
How spaces are performing based on a staff audit
Utilization of spaces across the day and week
Building conditions assessments that considered factors such as state of repair, fire safety, mechanical systems, accessibility and energy use
The ability of spaces to achieve the College’s sustainability goals
New or replacement spaces needed to achieve the College’s educational objectives
Classroom sizes consistent with modern teaching standards
Relationships between indoor and outdoor spaces that facilitate outdoor learning
Spaces that promote experiential learning and project-based learning
Total Gross Area Food Services
2,440 sm26,260 sf2,440 sm26,260
1,930 sm20,810 sf0 sm0 sf3,420
5,440 sm58,490 sf0 sm0 sf8,560
Communal spaces that foster College-wide community building and meet accessibility requirements
Total Gross Area Learning Commons Total Gross Area Arts
12,490 sm134,380 sf12,490 sm134,380 830 sm8,930 sf0 sm0 sf2,210
Faculty and administration spaces suited to staff needs
410 sm4,440 sf0 sm0 sf1,530
Total Gross Area College Administration
Total Gross Area Storage Total Gross Area Services
2,100 sm22,560 sf2,100 sm22,560
2,220 sm 23,860 sf0 sm0 sf1,950
170 sm1,800 sf170 sm1,800 sf0
The table on the right summarizes the program for the HSC campus master plan by school and space function. New or replacement space is required for the Junior School, Middle School, Dining Hall, Learning Commons and College administration. In most cases, new spaces will be larger than those they replace to meet modern teaching standards or to incorporate new elements such as an experiential learning centre combined with the Learning Commons. The exception is the College administration space, which currently occupies retrofitted classroom space in the Holton Building and can be downsized to meet staff needs more efficiently.
Total Gross Area College Total Total Gross Area
309,710 sf17,950 sm193,190
No Change New Construction
The program has been prepared at a level of detail to inform the overall campus master plan. As each phase of development proceeds, detailed programming will be required for individual buildings. A summary of the assumptions underlying the program can be found in the Appendix.
760 sm8,190 sf760 sm8,190 sf0 28,780 sm School
Montessori School
Junior School Middle School Senior School Total
Program Summary
Montessori School
Total Gross Area
Total Gross Area
Change
Change
2,440 sm26,260 sf2,440 sm26,260 sf0 sm0 sf2,440 sm26,260 sf0%
2,440 sm26,260 sf2,440 sm26,260 sf0 sm0 sf2,440 sm26,260 sf0%
Junior School Athletics Space Non-Athletics Space
Junior School
Athletics Space Non-Athletics Space
Total Gross Area Middle School
Total Gross Area Middle School Athletics Space Non-Athletics Space
Athletics Space Non-Athletics Space
Total Gross Area
Total Gross Area Senior School
Senior School
Total Gross Area Food Services
Total Gross Area Food Services
Total Gross Area Learning Commons
Total Gross Area Learning Commons
Total Gross Area Arts
Total Gross Area Arts
Total Gross Area College Administration
Total Gross Area College Administration
Total Gross Area Storage
Total Gross Area Storage
Total Gross Area Services
Total Gross Area Services
Total Gross Area College Total
Total Gross Area College Total
Total Gross Area
Total Gross Area
No Change
760 sm8,140 sf760 sm8,140 sf 2,660 sm28,620 sf2,660 sm28,620 sf 1,930 sm20,810 sf0 sm0 sf3,420 sm36,760 sf3,420 sm36,760 sf77%
760 sm8,140 sf760 sm8,140 sf 2,660 sm28,620 sf2,660 sm28,620 sf 1,930 sm20,810 sf0 sm0 sf3,420 sm36,760 sf3,420 sm36,760 sf77% 3,610 sm38,870 sf3,610 sm38,870 sf 4,950 sm53,240 sf4,950 sm53,240sf 5,440 sm58,490 sf0 sm0 sf8,560 sm92,110 sf8,560 sm92,110 sf57% 12,490 sm134,380 sf12,490 sm134,380 sf0.0 sm0 sf12,490 sm134,380 sf0% 830 sm8,930 sf0 sm0 sf2,210 sm23,750 sf2,210 sm23,750 sf166% 410 sm4,440 sf0 sm0 sf1,530 sm16,460 sf1,530 sm16,460 sf271%
3,610 sm38,870 sf3,610 sm38,870 sf 4,950 sm53,240 sf4,950 sm53,240sf 5,440 sm58,490 sf0 sm0 sf8,560 sm92,110 sf8,560 sm92,110 sf57% 12,490 sm134,380 sf12,490 sm134,380 sf0.0 sm0 sf12,490 sm134,380 sf0% 830 sm8,930 sf0 sm0 sf2,210 sm23,750 sf2,210 sm23,750 sf166% 410 sm4,440 sf0 sm0 sf1,530 sm16,460 sf1,530 sm16,460 sf271%
2,100 sm22,560 sf2,100 sm22,560 sf0 sm0 sf2,100 sm22,560 sf0% 2,220 sm 23,860 sf0 sm0 sf1,950 sm21,010 sf1,950 sm21,010 sf-12% 170 sm1,800 sf170 sm1,800 sf0 sm0 sf170 sm1,800 sf0% 760 sm8,190 sf760 sm8,190 sf0 sm0 sf760 sm8,190 sf0% 28,780 sm
2,100 sm22,560 sf2,100 sm22,560 sf0 sm0 sf2,100 sm22,560 sf0%
2,220 sm 23,860 sf0 sm0 sf1,950 sm21,010 sf1,950 sm21,010 sf-12% 170 sm1,800 sf170 sm1,800 sf0 sm0 sf170 sm1,800 sf0% 760 sm8,190 sf760 sm8,190 sf0 sm0 sf760 sm8,190 sf0% 28,780 sm
309,710 sf17,950 sm193,190 sf17,670 sm190,090 sf35,620 sm383,270 sf
Construction 61% Current Existing RetainedNew ConstructionFuture Total Figure 18. Program summary by school and
School Approximate Enrollment (+/10%)
Montessori School
Montessori School
Junior School
Middle School
Middle School
Senior School
Senior School
Total No Change New Construction
200 200 320 530 1,250 RetainedNew ConstructionFuture Total
In addition to the size requirements for each element of the campus, the master plan is also informed by an understanding of the spatial relationships between elements as summarized by the diagram on the right. Each of the four schools is independent and has or will have its own school-specific administration staff and space. Each school will also be connected to or have easy access to gym space appropriate to the age and stage of its students.
It is important for students at all of the four schools to have access to the facilities that have a College-wide function, which are shown in the centre of the diagram. These include the Dining Hall, Artsplex, Learning Commons and College-wide administration space. Three of these—the Dining Hall, Learning Commons, and College-wide administration space—are planned to be replaced. The spatial organization of the campus master plan strives to locate these facilities centrally with convenient connections from each of the schools.

Finally, the Dining Hall is unique among campus elements in its servicing requirements. It requires a “back of house” servicing area for frequent deliveries and waste pick up, which should be kept away from pedestrian circulation areas to ensure safety and avoid conflicts.
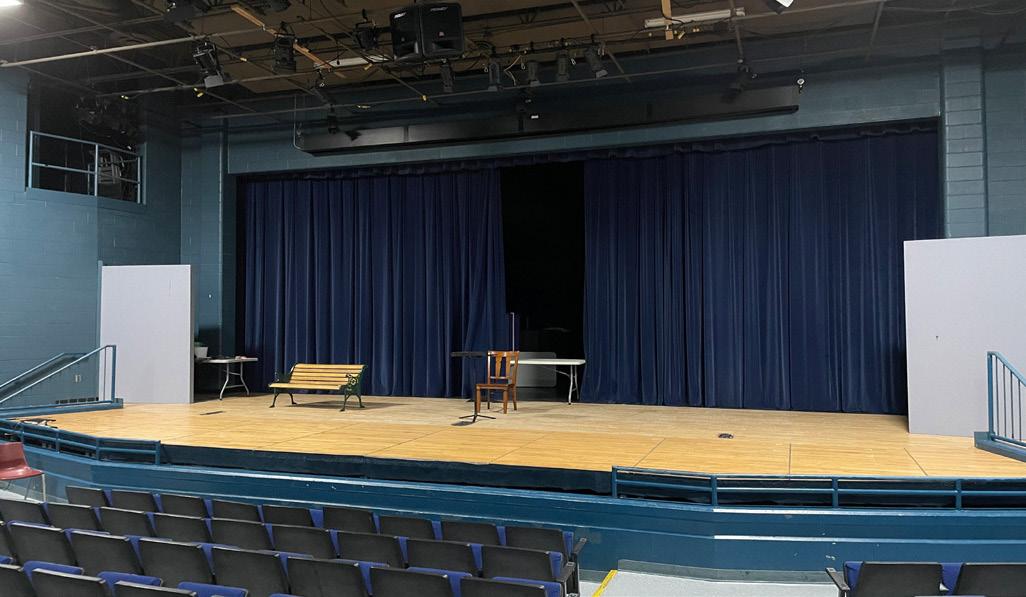 Figure 19. Learning Commons
Figure 19. Learning Commons
school admin.
gym junior school
senior school admin. artsplex learning commons
college -wide
school admin.
school admin.
dining Senior School Administration
21. Adjacency diagram
College-Wide Junior School Middle School
gym
middle school mont.
school admin.
ser vice gym
LEGEND Gym Artsplex Montessori School Learning Centre
Dining Hall
The campus master plan seeks to build from what already exists on the site, amplifying what is successful and augmenting it to meet HSC’s vision for the future. The existing circulation network of exterior breezeways that join interior corridors is an iconic campus element that embodies the concept of “one college, four schools.”
The campus master plan embraces this element as a structuring feature, extending the existing circulation network to connect new buildings and create a circulation “pinwheel.” Programmatic elements are strategically located so that all arms of the pinwheel are anchored with communal spaces, with flexible teaching spaces inserted to allow maximum connection between indoor and outdoor learning. The 50 acres of the campus surrounding the four schools is designed and programmed as a learning landscape with flexible zones allowing for all types of outdoor learning.
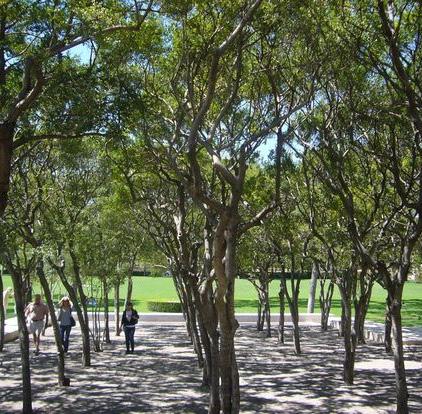
The pinwheel is dynamic, reaching out to the edges while anchored at its centre. Playful, simple, and intuitive, the pinwheel offers a compelling metaphor for Hillfield Stathallan College as it seeks to develop and structure its campus. Each blade of the pinwheel works together—if one is missing it becomes unbalanced and the whole ceases to function harmoniously. The pinwheel also implies a relationship with the outside world. Acted upon by its surroundings, the pinwheel is beautiful in its own right, but it is at its most when the wind is blowing.


Strengthen and extend existing circulation
Anchor the circulation network with the communal program
Insert flexible places for learning
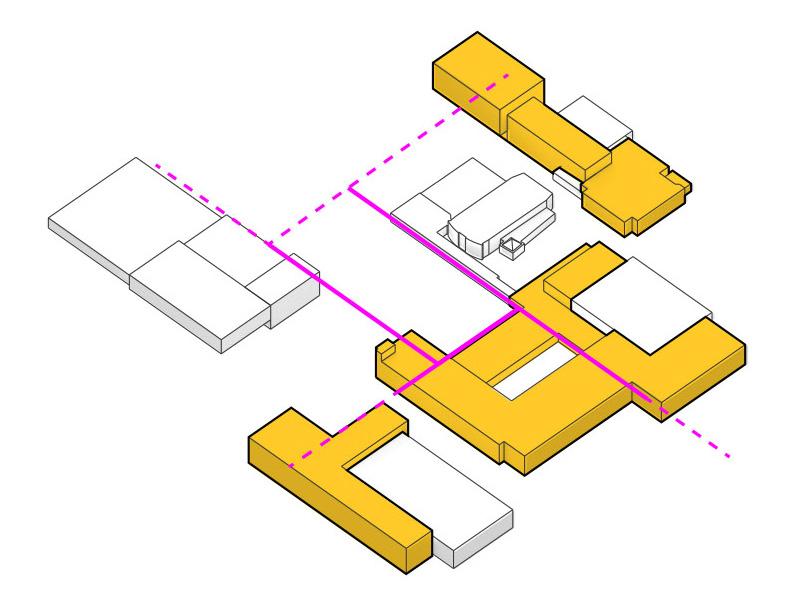
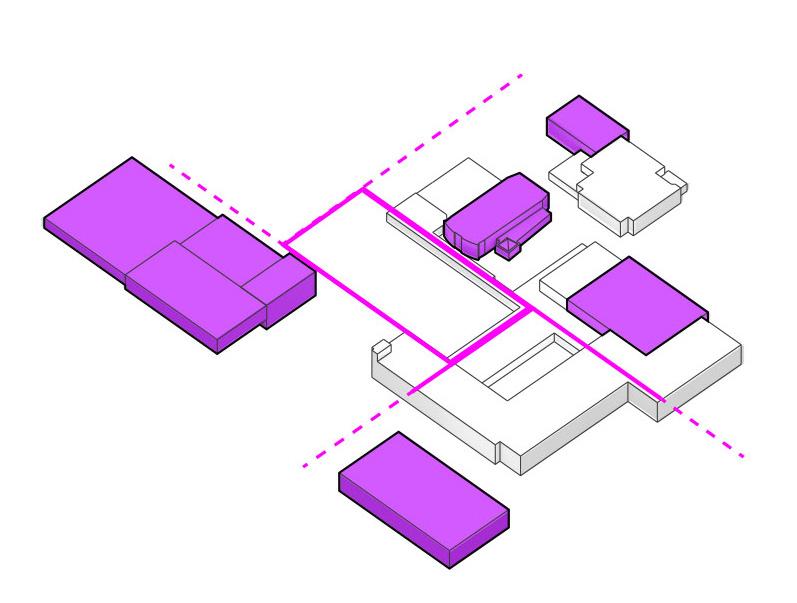
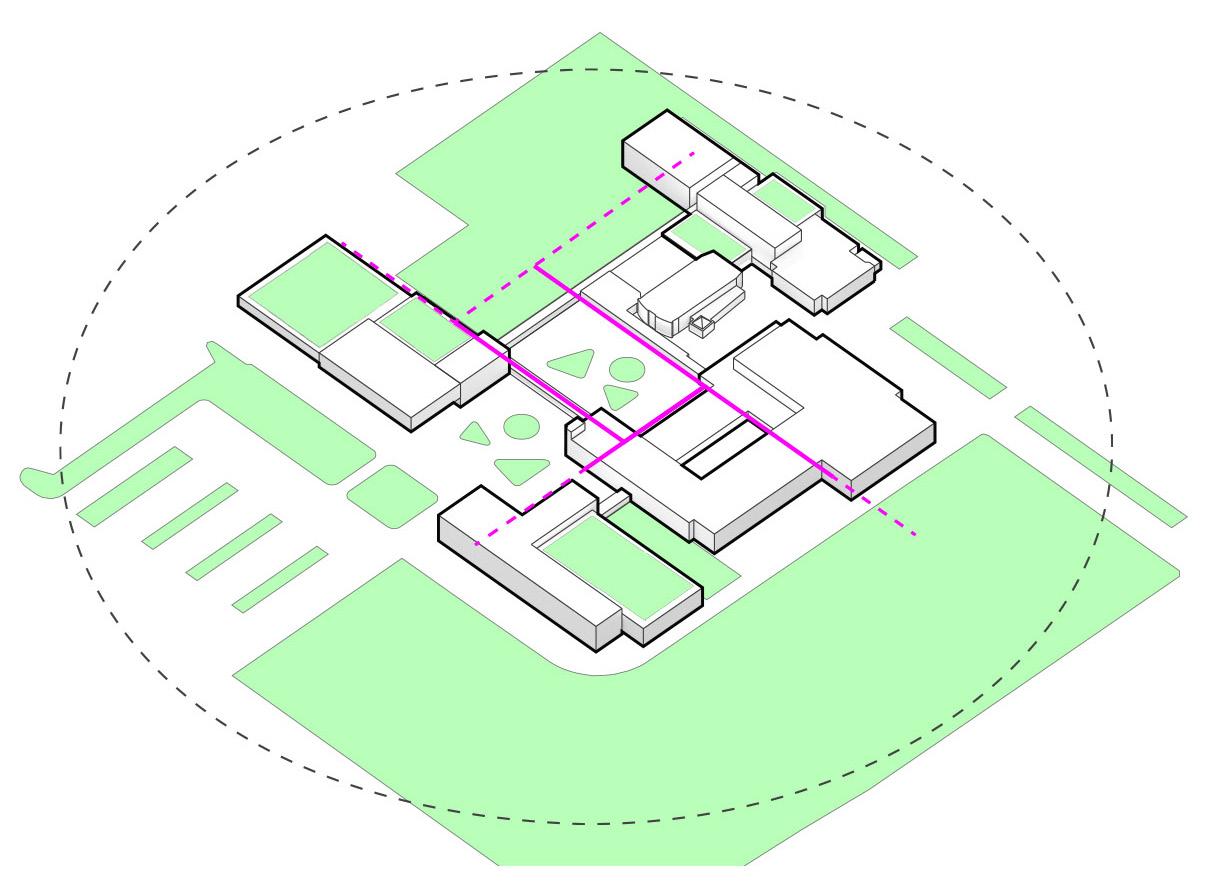
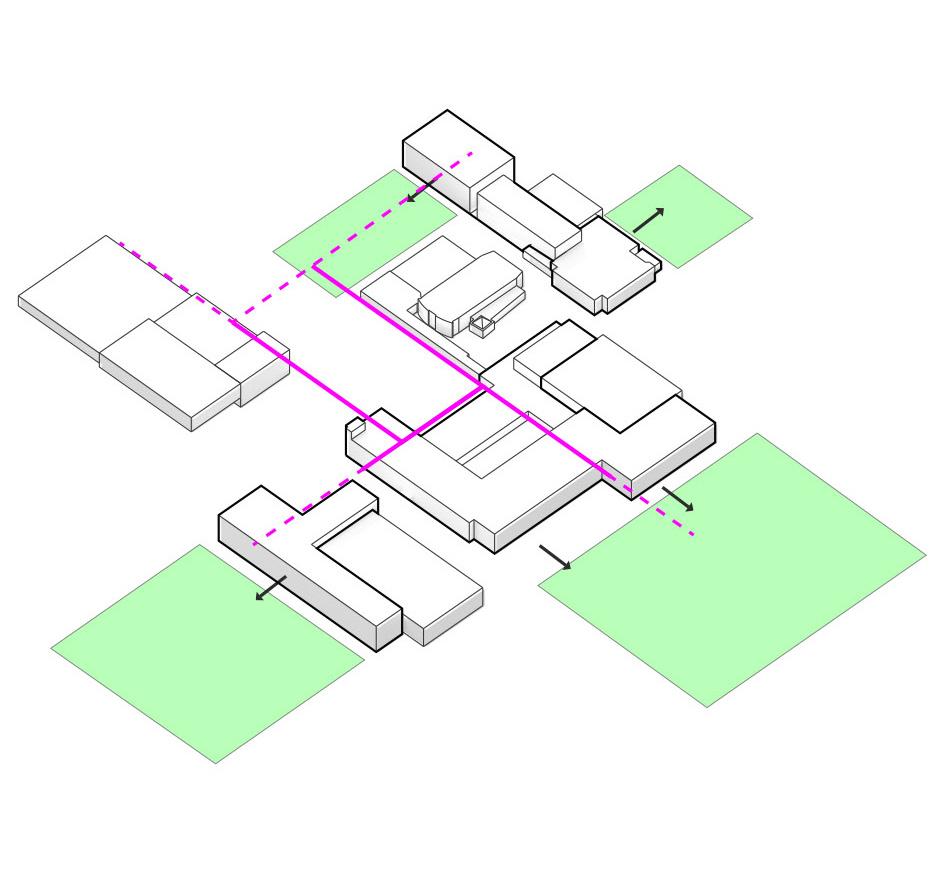
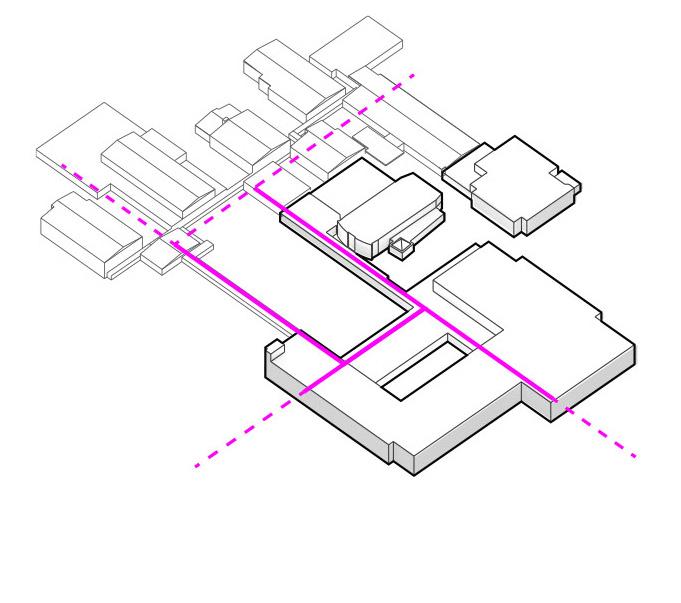
Connect teaching spaces to the exterior
Link the four schools within a learning landscape
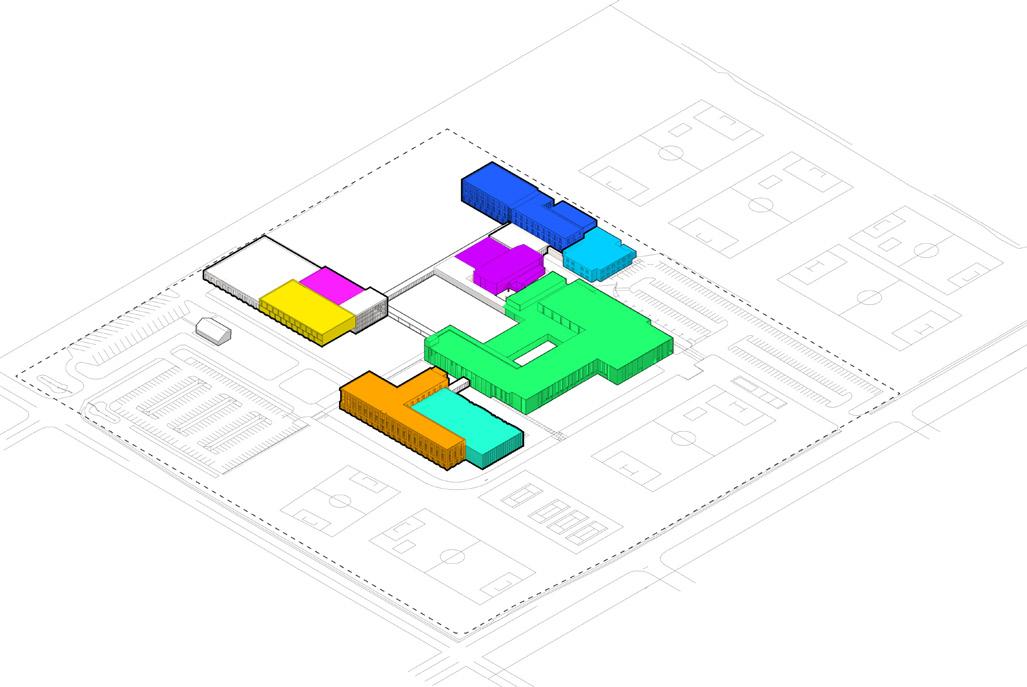
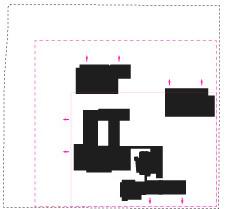
The future HSC campus includes three major new built components—a new Middle School, Junior School and College-Wide Hub that combines dining space, administration space and the Learning Commons / innovation space. The built footprint remains primarily clustered in the south-east corner of the campus with a generous buffer of landscaped space between buildings and Fennell Avenue West and Garth Street, preserving the “country in the city” feeling valued by the College community. The buildings are located along extensions of the existing circulation network and are placed to maximize direct connections to the outdoors, with the character of the surrounding landscape aligned with the adjacent interior program. Building placement also allows for a logical phasing process, limiting the need for temporary facilities for students.
A landscaped entry sequence from the existing Fennell Avenue West gates creates a sense of arrival culminating in a new entry forecourt and clearly defined “front door” to the College in the College-wide administration /
dining / innovation building. A new secondary entrance from Garth Street at the south end of the campus provides relief to the main entrance and more direct and convenient access for the Montessori School, Junior School and Artsplex. A “thickened” landscaped edge along Fennell Avenue West and Garth Street provides stronger boundary definition for the campus. New buildings and the extension of the covered circulation network frame a series of new open spaces that can be programmed for outdoor learning of various kinds. The number and size of sports fields on the campus is maintained, with slight adjustments to accommodate landscape features and consolidated parking lots adjacent to each of the campus entrances. The site plan maintains the Shared Lands at the south of the campus for use as sports fields.
Existing Senior School
Existing College-Wide Spaces Junior School Existing Montessori School PROGRAM DIAGRAM LEGEND
 Figure 23. Existing internal-facing campus
Figure 24. Proposed campus open to the periphery
Figure 23. Existing internal-facing campus
Figure 24. Proposed campus open to the periphery
01 02
Middle School Middle School Gym College-Wide Hub
Junior School 04 06 05 07
Existing Senior School Existing Artsplex
Existing Montessori School
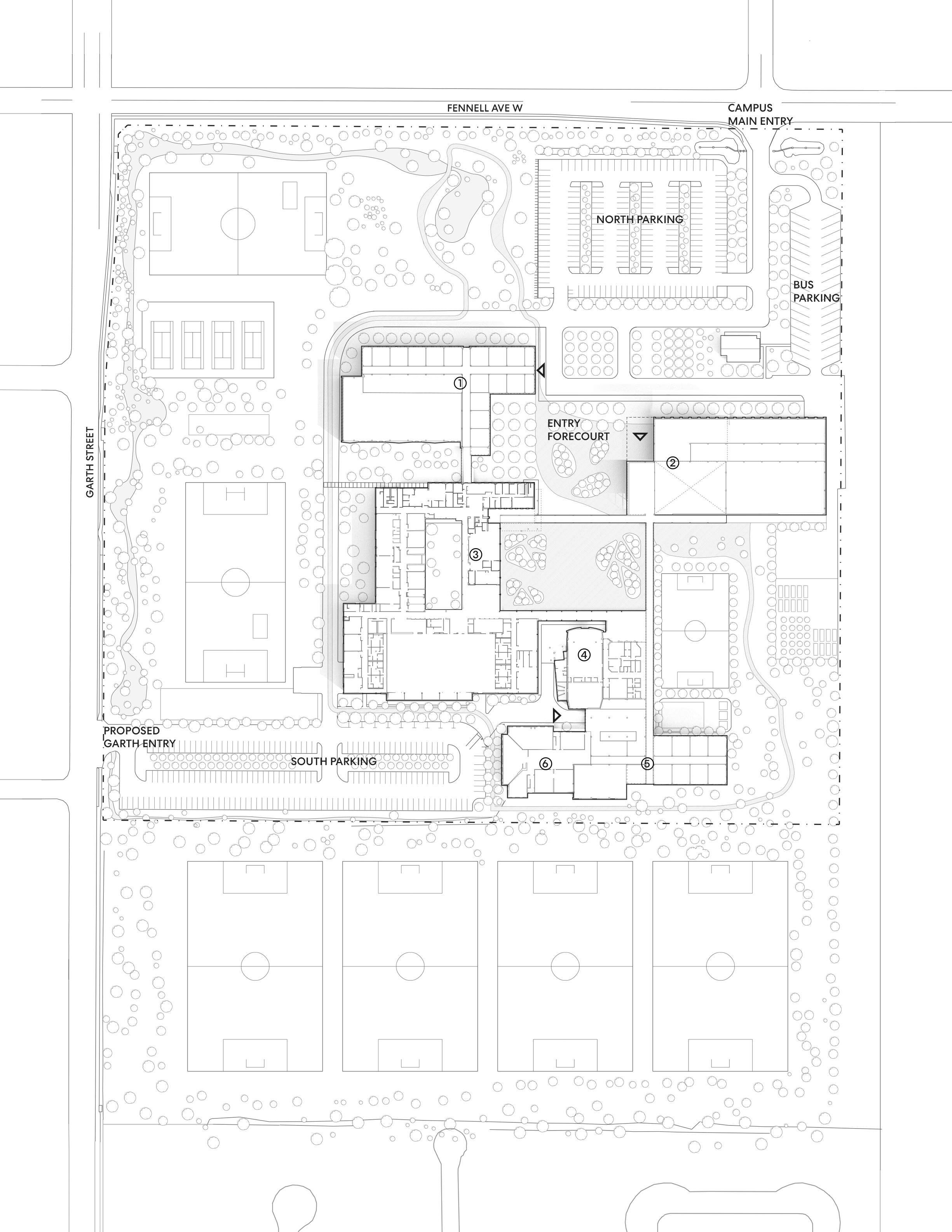
Pedestrian and vehicular circulation in the campus master plan is inspired by the existing circulation on campus but enhanced to respond to challenges and pinch points. The internal circulation routes are extensions of the existing east-to-west corridors in the Senior School that work in conjunction with new southto-north corridors that recall the existing circulation of the campus. The resultant pattern uses the pinwheel circulation concept to tie the four schools together. The pinwheel allows for open ended connections of the new and existing buildings to the site, enabling students to access the fields, courtyards and parent drop offs.
A winding campus loop encircles the four schools and meanders into the landscape of the campus, its character changing along its length depending on the adjacent context. Immediately west of the Senior School and new Middle School, it takes the form of a pedestrianfocused woonerf that creates a softer and safer interface for students moving between the schools and sports fields. The most significant proposition of the vehicular circulation system in the campus master plan is the
provision of a second entry to the campus from Garth Street. This was reviewed by City of Hamilton planning and transportation staff and supported provided it is right in and right out access only. Providing the two entries enables the campus to have a parent drop off to the south and to the north. This would support daily routines of arriving and collecting from the Junior School and Montessori School as a separate activity from the drop off to the main entry and the Middle / Senior Schools. It is anticipated that parents with both older and younger students would use the south drop off point, delivering their younger children directly to their school while their older children use the covered circulation network to travel to the Middle or Senior School. This limits the need for vehicular travel along the woonerf and components such as bollards can be used to control vehicular use of this route.
The intended result of this approach to campus circulation is to build upon current patterns, strengthen the experience and improve efficiency of movement.
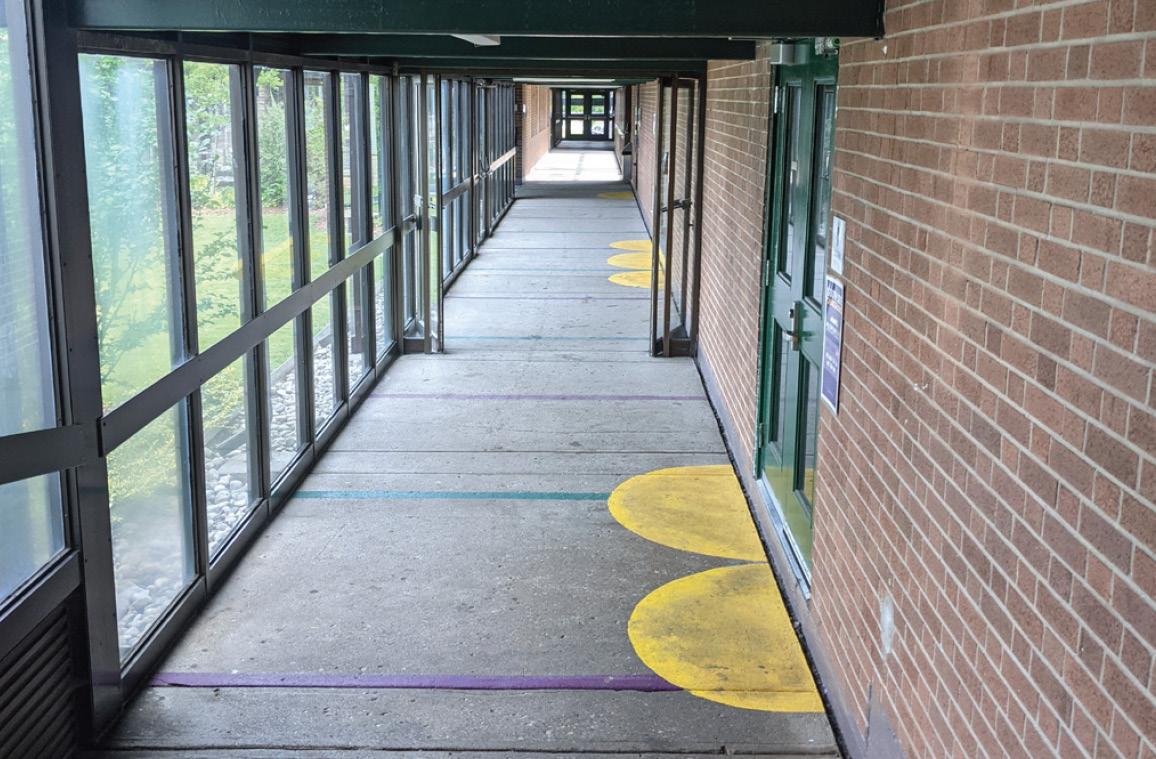 Figure 27. HSC’s characteristic covered corridor system
Figure 27. HSC’s characteristic covered corridor system
0 100 m Figure 28. Pedestrian circulation and parent drop off

The main campus entry from Fennell Avenue West remains in its current location but has been rerouted to accommodate a relocated north parking lot and create a more formal entry sequence. The location of the north parking lot is connected to the driveway and the north drop off area. The existing south parking lot is extended as it will become more heavily used due to the new Garth Street entrance.
Service movement for deliveries and trash removal was reviewed in context of overall vehicle circulation and location of loading areas for the new buildings. There are two driving factors for service movement: entry off Fennell Avenue West and connecting to the loading area. As noted previously, the loading area is aligned with service connections to the Dining Hall in the CollegeWide Hub, which requires frequent delivery of food and removal of waste. Currently, it is assumed that there will be one loading dock and that garbage and recycling will be rolled out in bins. The vehicles would follow the route denoted in blue on the diagrammatic plan.
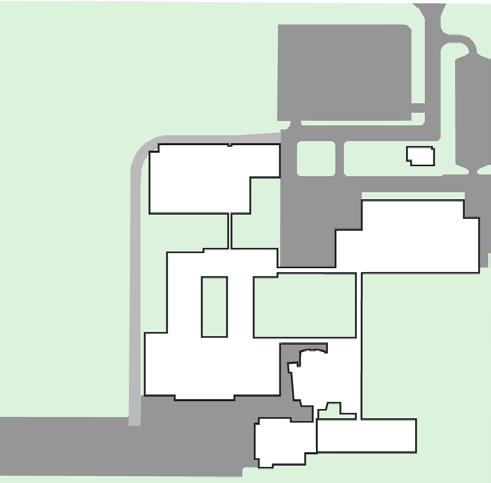
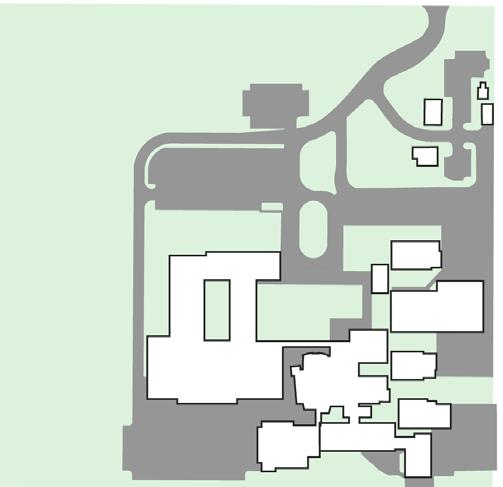
The loading zone allows for full turn around of service vehicles enabling them to exit without resorting to three point turns. It is sized to accommodate singular use at any one time and as such loading would happen at separate times from waste collection or bus refueling.
Bus movement is central to the daily activities and the experience of HSC. Buses will continue to enter off Fennell Avenue West at the existing driveway location. They would follow a route that pauses at a bus drop off aligned with a primary entry point to the campus complex. This location allows for short term parking for seven buses.
After drop off, the buses can continue on to park in the north-east lot or drive to the loading area for refueling. The existing underground fuel tanks are not being relocated in this campus master plan design.
When the College is ready to proceed with the first phase of development a traffic study will be required to verify and refine circulation patterns through the campus.
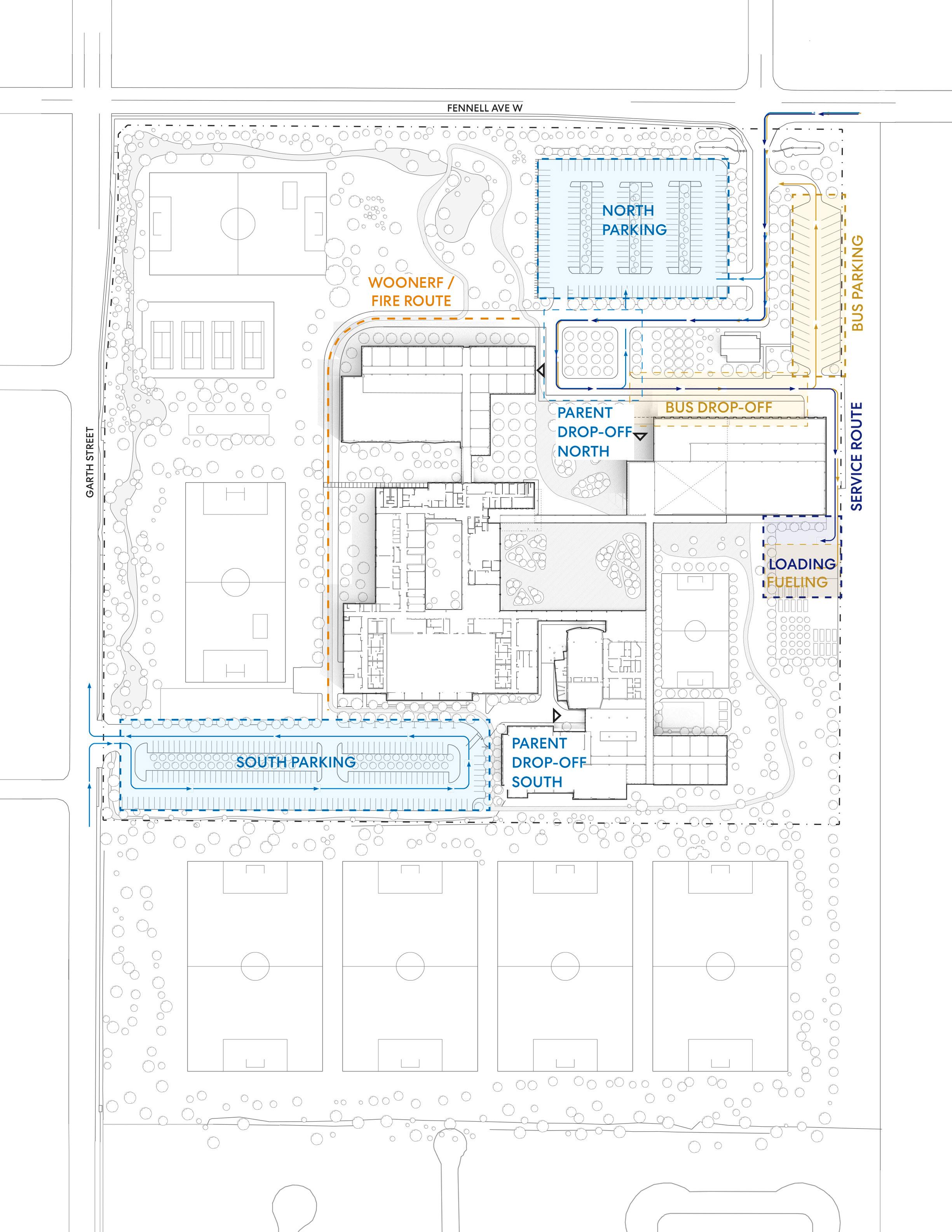
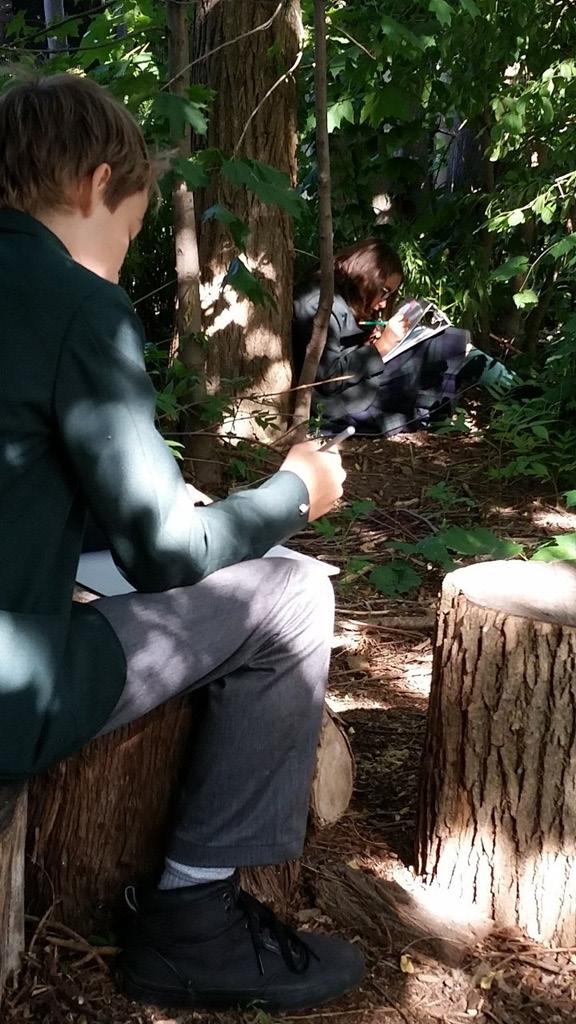
The campus master plan’s landscape proposals are inspired by the Learning Landscape concept that College faculty have been developing for several years.
The concept of a Learning Landscape is based on the understanding that a connection to nature and the outdoors is fundamental to all aspects of human development and is a key component to building optimal mental, emotional, social and physical health for every child. It also recognizes that the connection to nature represents a key building block for the future of a sustainable society, especially in the midst of a global climate crisis and the COVID-19 pandemic. Research shows that when a child’s connection with nature is nurtured, the child flourishes: child obesity decreases, bullying rates decrease, child injury rates decrease, academic achievement rises, physical fitness and activity rates increase, attention spans improve, physical and social / cultural barriers melt away and environmental stewards of the future emerge. All of these benefits increase with more time spent outdoors in green space and HSC is perfectly positioned to leverage its 50-acre


campus by creating and enhancing the spaces and living infrastructure that will support these highly desired student outcomes.
To optimize these positive benefits for the academic, physical, and overall wellness of the entire HSC community and enhance the resilience and adaptation of the campus to climate change, the College is committed to developing, nurturing and leveraging the power of a Learning Landscape. This intentional and comprehensively planned approach to managing the campus will optimize its attributes for learning and curriculum support and integration, student and staff health and wellness, environmental sustainability, and climate change adaptation and mitigation. The Learning Landscape will serve current and future students and staff from all four schools across every curriculum area by enhancing and enriching educational experiences, supporting biodiversity and human wellness, and ameliorating the impacts of climate change on our campus and in the community.

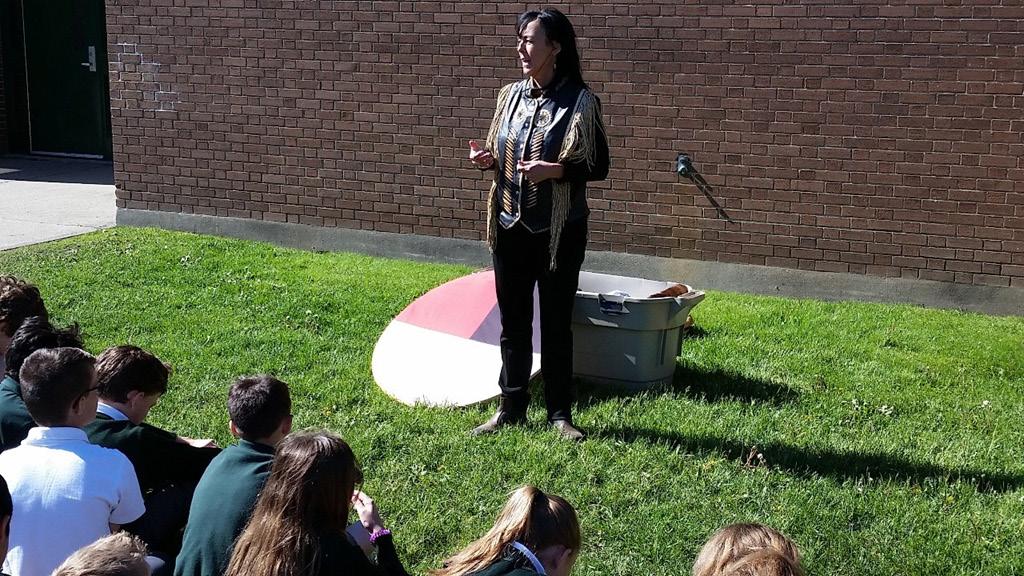
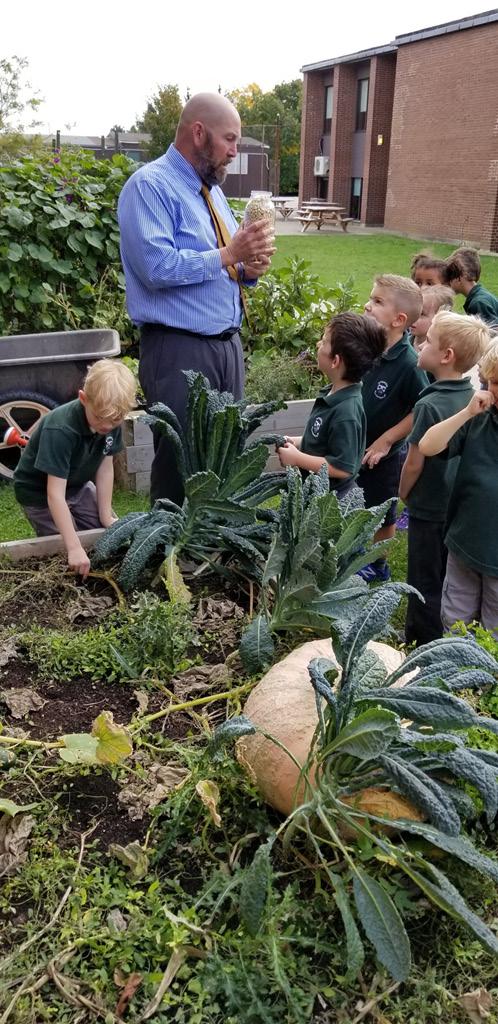

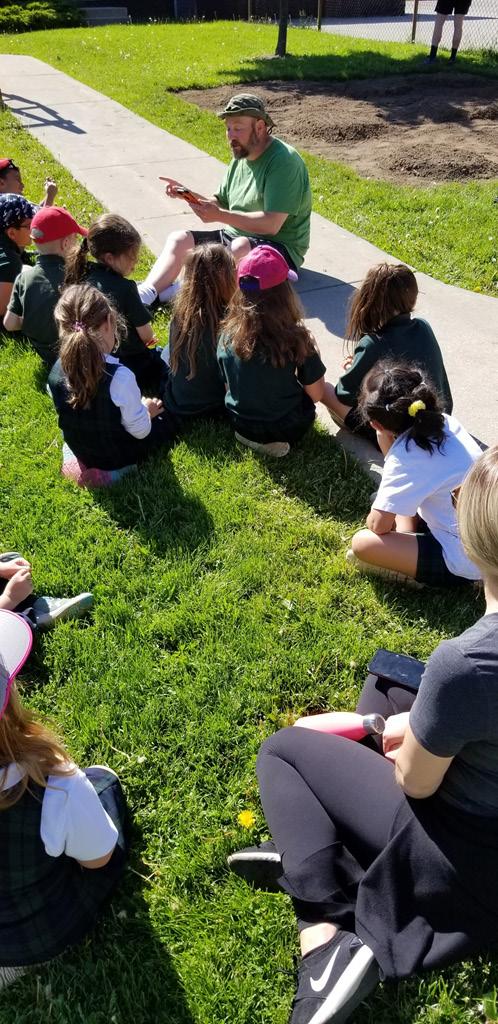
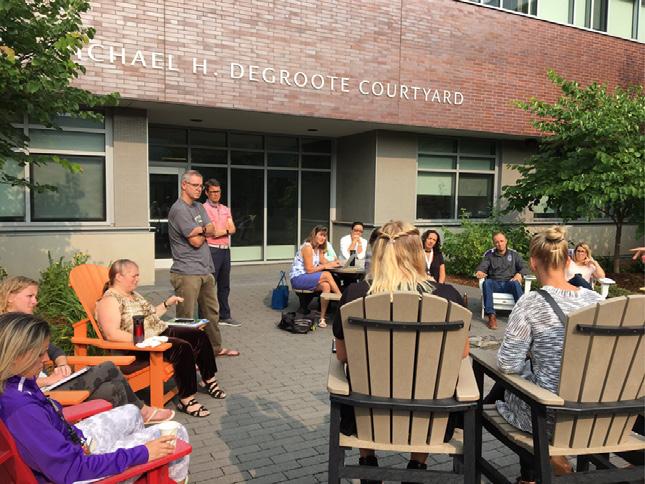
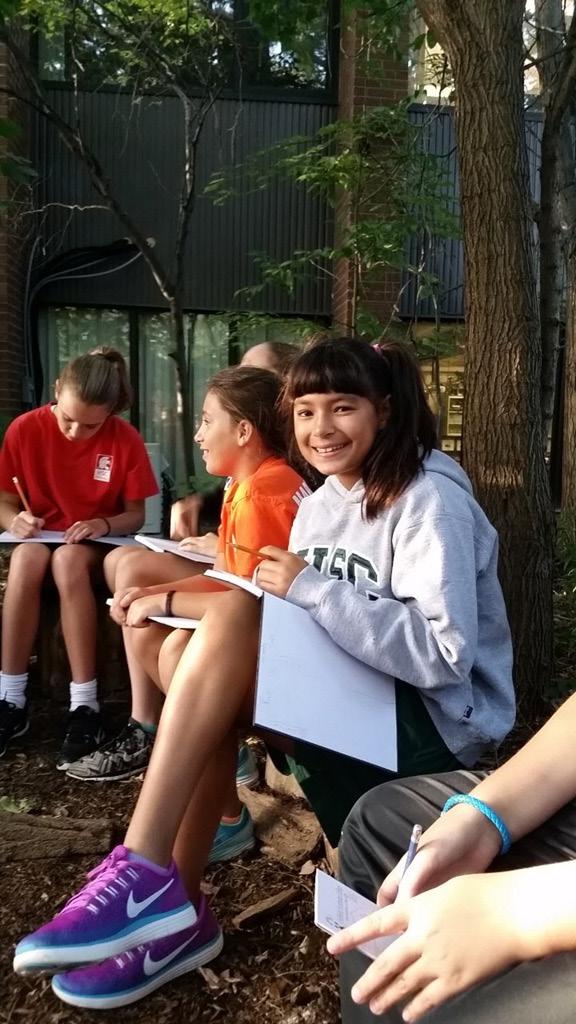

HSC’s 50-acre campus offers abundant opportunity to create a Learning Landscape for its students that is beautiful, functional and educational. Different landscape types serving different purposes can be flexibly located across the campus in various landscape zones. Unifying the landscape strategy will be a focus on native species, biodiversity, low-impact development and four season useability. Some of the landscape types that can be deployed across the campus include:
Entry Landscapes create a sense of arrival and provide subtle wayfinding signals to direct visitors to the “front door.” Key features include seating, shade trees, open paved areas and wayfinding elements.
Social Landscapes provide space for students and faculty to socialize at recess and lunch and for formal College events to spill out from indoors. Key features include formal and informal seating, shade, and opportunity for large and small gatherings.
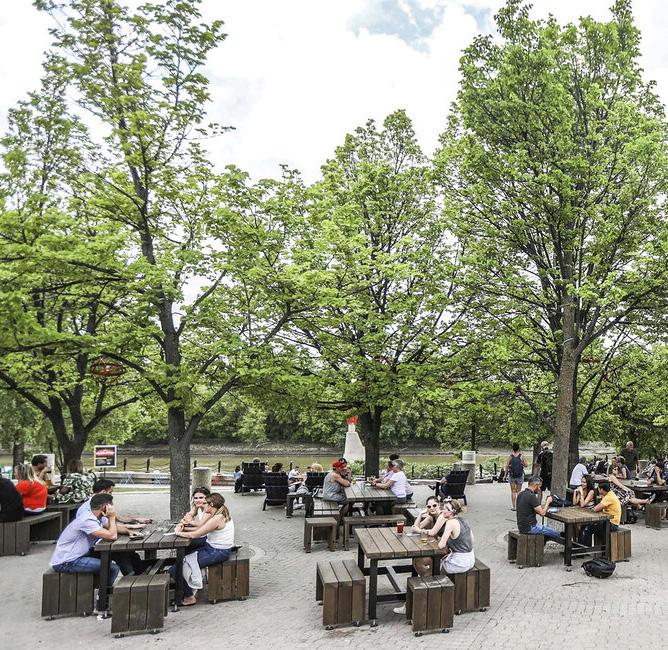
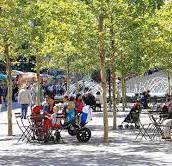
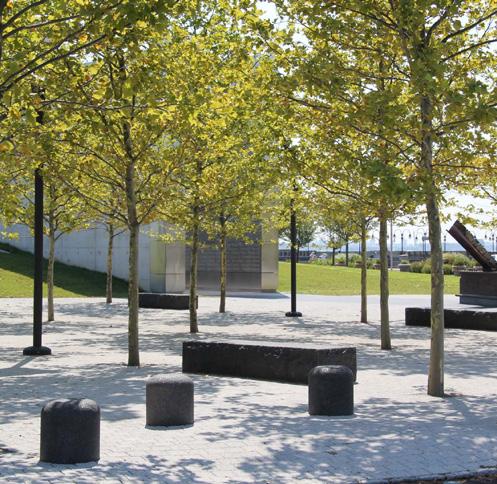
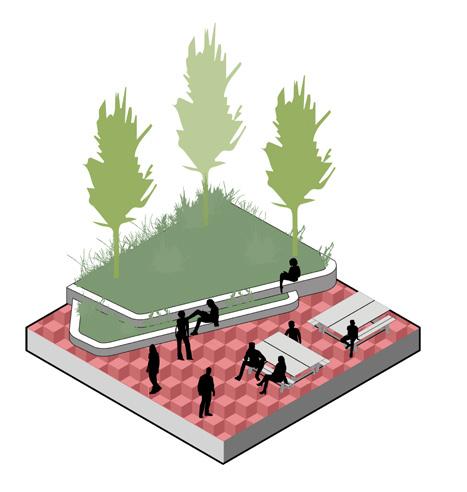
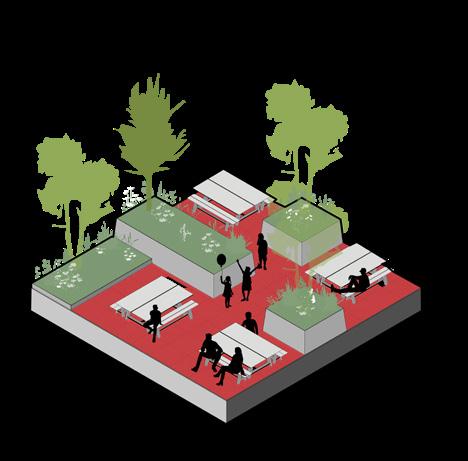
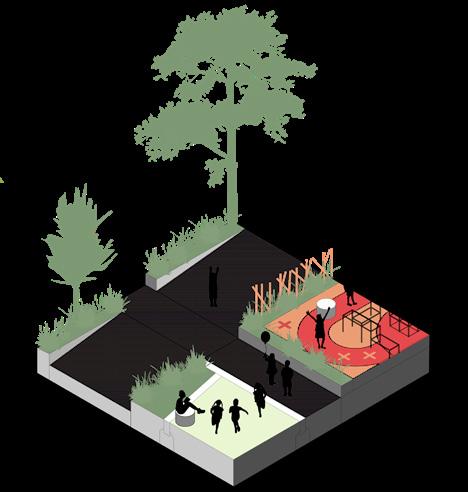
Active Landscapes are an important part of nurturing the whole child. A variety of active landscapes allow for a range of activities to improve fitness of students of all ages. These include new and improved sports facilities, natural play environments and traditional playgrounds.
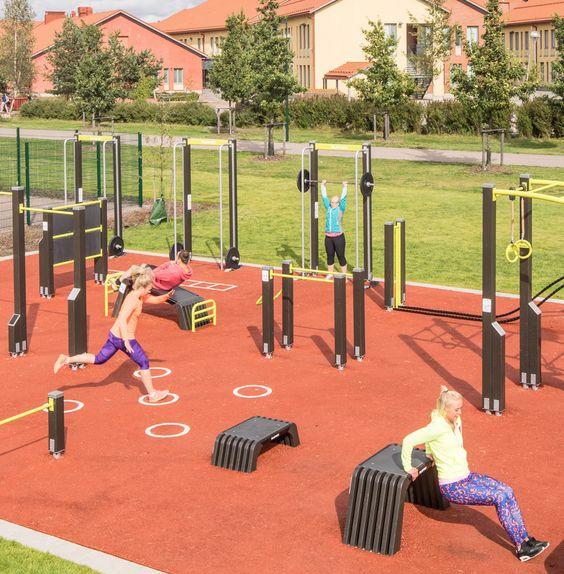
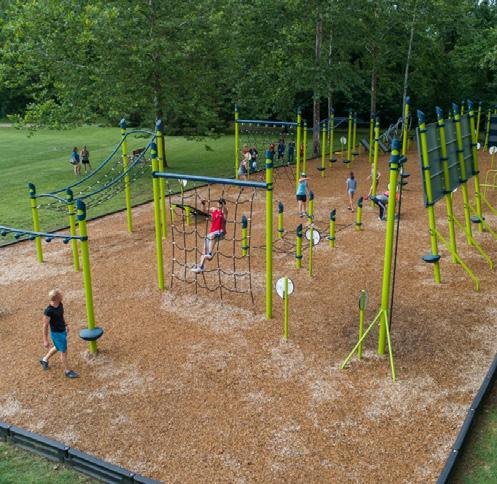

Informational and Storytelling Landscapes can be used to share the legacy and stories of HSC like with the war monument in the Central College Quad. Plaques or monuments along the HSC Trail can tell the stories of alumni, donors, student achievements or key events.
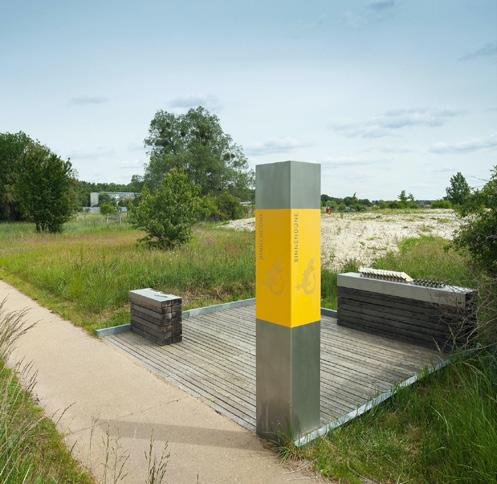

Instructional Landscapes incorporate outdoor teaching spaces that can accommodate different age groups, class sizes and times of year. These can be immediately adjacent to indoor teaching spaces for seamless indoor-outdoor flows or set in a naturalistic setting.
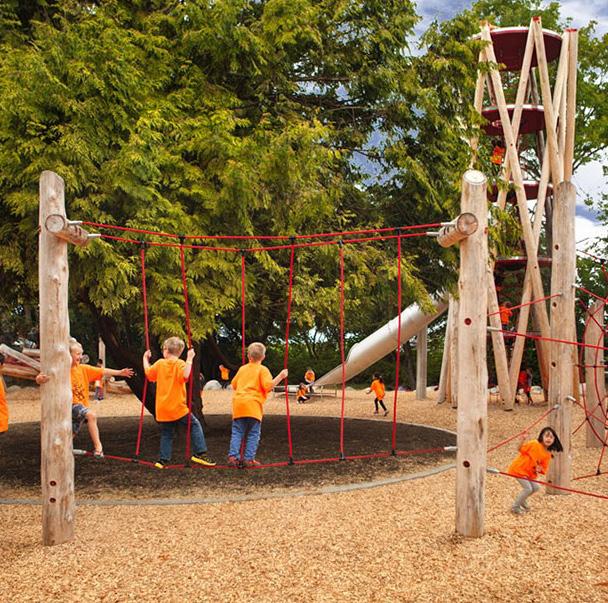
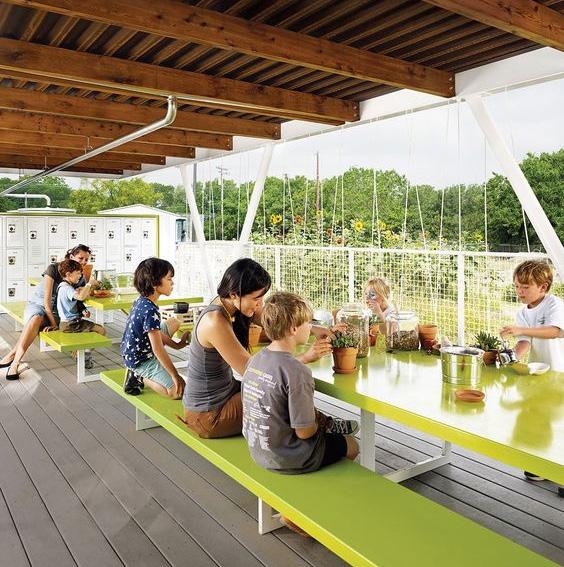
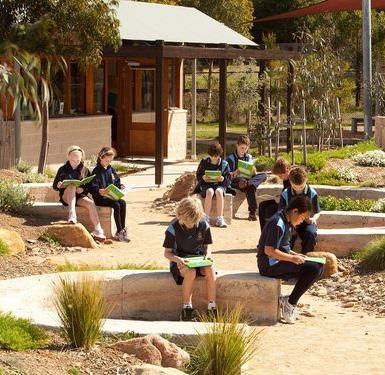
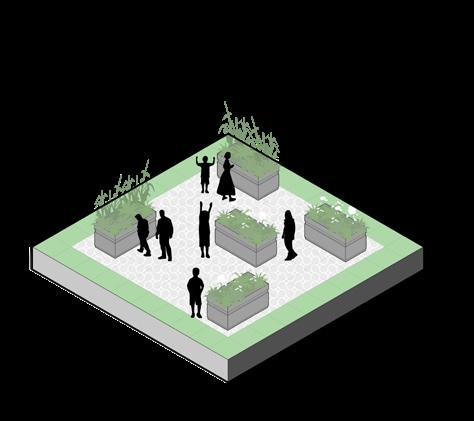
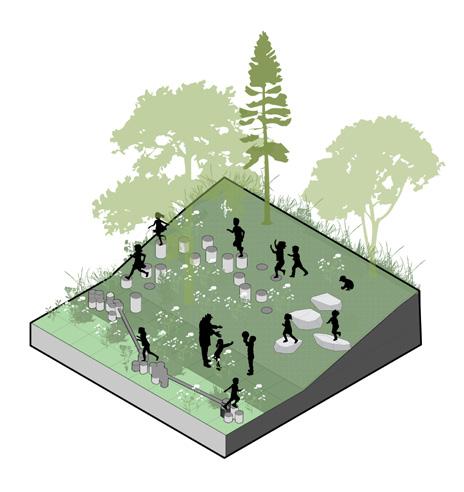
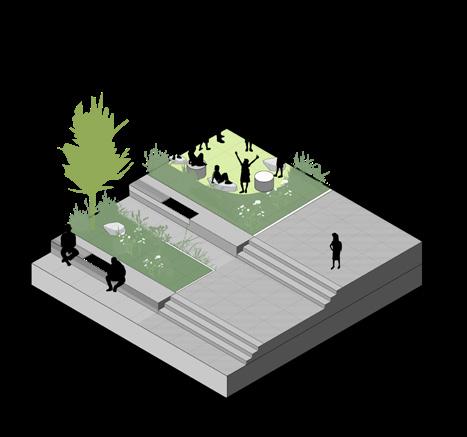
Exploration Landscapes are particularly important for the learning of younger students. Landscape areas such as woodland clearings and bioswales could be populated with logs, stumps, boulders and small bridges to create an open canvas for exploration and creative play.
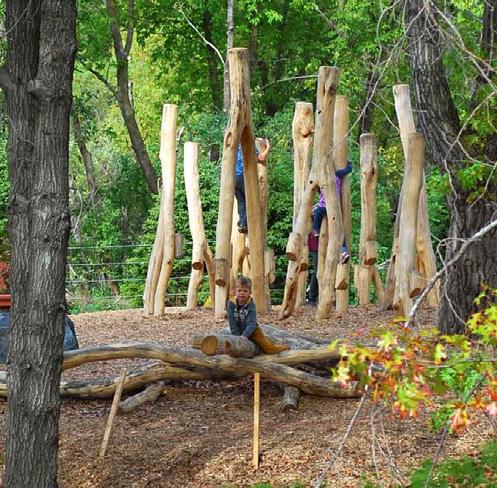
Edible Landscapes foster a unique connection to nature by growing and learning about food, which can then be incorporated into culinary programs. Edible landscapes on the campus can include the historic orchard, nursery spaces, raised planters and rooftop edible gardens.
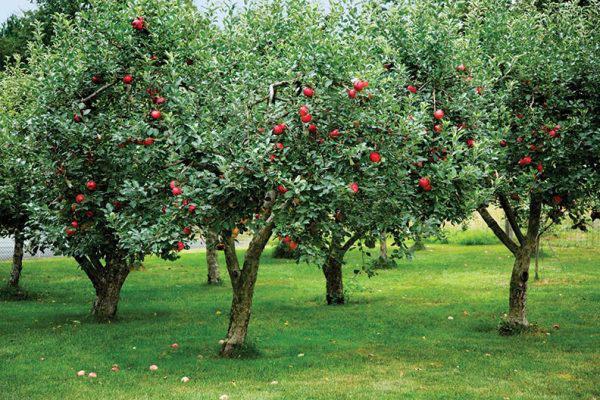
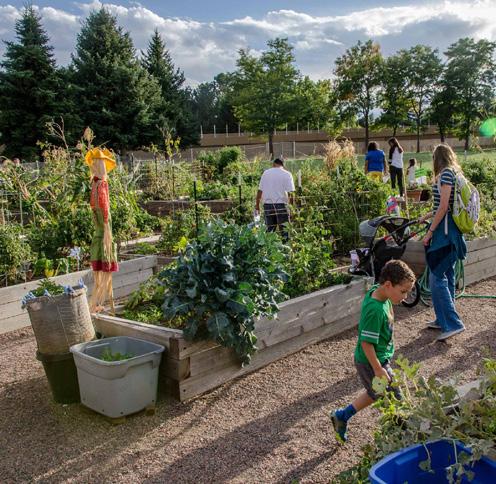

Building on the fantastic renaturalization efforts made by HSC staff and students, new ecologies could systematically and gradually be introduced, to create a living campus. Coordinated with the overall phasing strategy, the renaturalization blueprint capitalizes on student and staff participation to create new experiential and pedagogical opportunities and strengthen campus identity. A well-defined maintenance regime is required to support various ecologies and programming, which are:
Vegetation layers = Native wildflowers and grasses Spaces = Buffer areas between fields, clearings in woodlands
Implementation= Mass seeding of native seeds Maintenance = Mow in early spring
Vegetation layers = Open tree canopies over meadows Spaces = Interstitial spaces, natural play areas, social areas
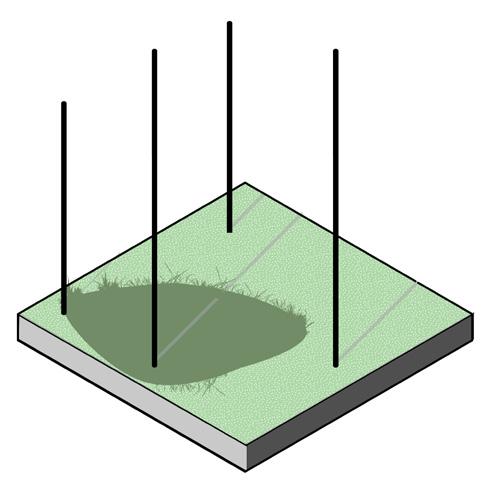
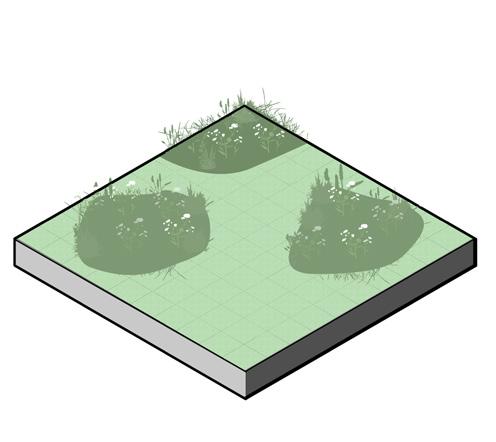
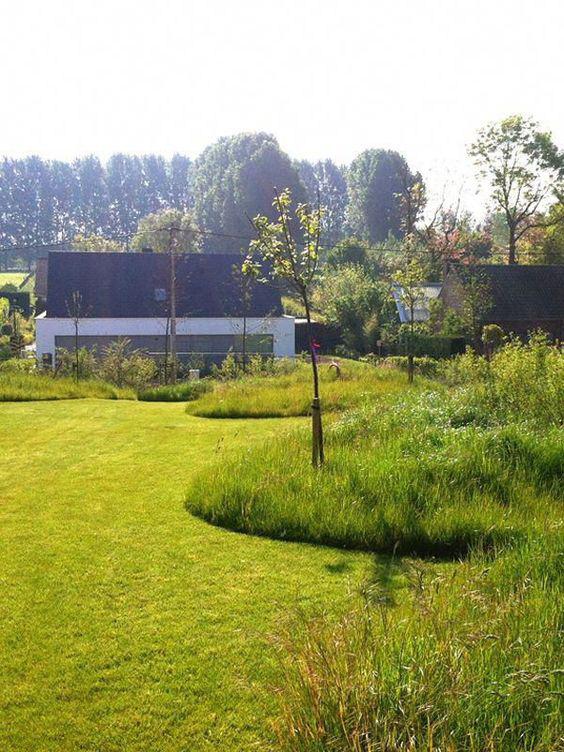
Implementation= Plant apex tree species over meadows Maintenance = Mow in early spring
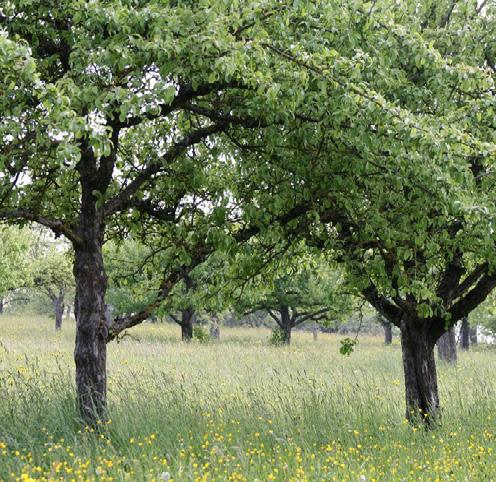
Vegetation layers = Moderately dense tree and shrub layers in meadow or mown areas
Spaces = Buffer areas, exploration, outdoor contemplation, used to define outdoor classes
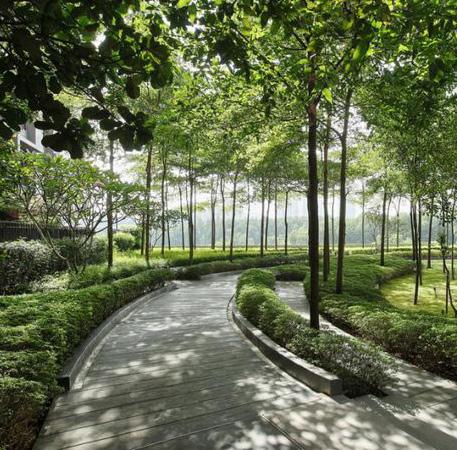
Implementation= Plant pioneer trees and shrubs
Maintenance = Mow as needed to carve out paths and outdoor classrooms
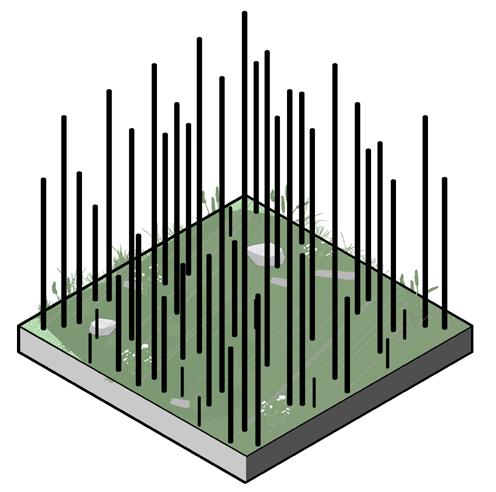
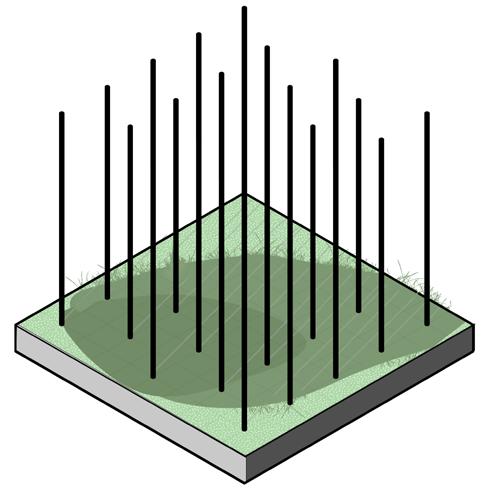
Vegetation layers = Full range of vegetation layers, densely planted
Spaces =Protected microforests, sites of intensive renaturalization
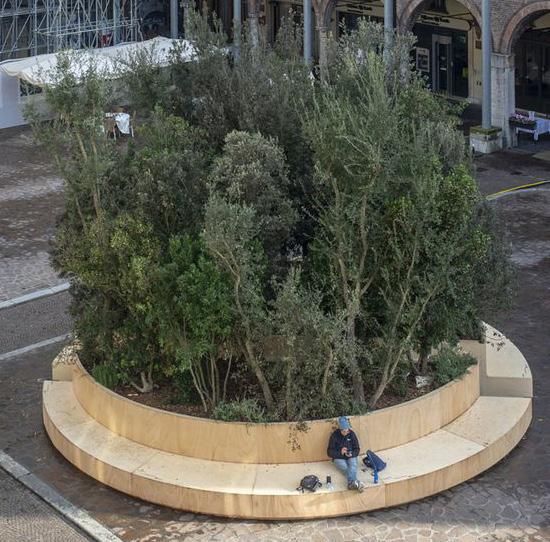
Implementation= Dense planting of vegetation grown in school nursery in pockets within woodlands
Maintenance = Removal of weeds, replanting of native species as needed
Vegetation layers = Full range of water-loving plant layers Spaces = Bioswales, stormwater ponds, filterstrips
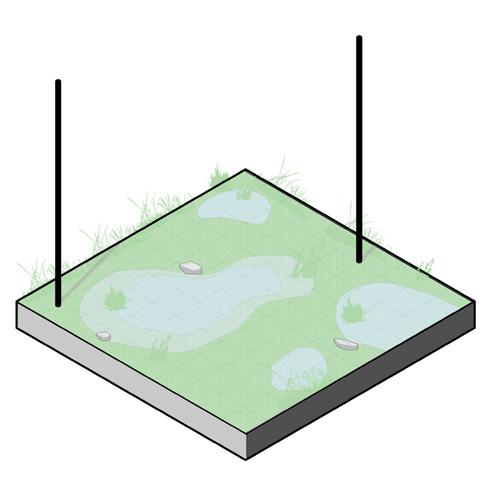
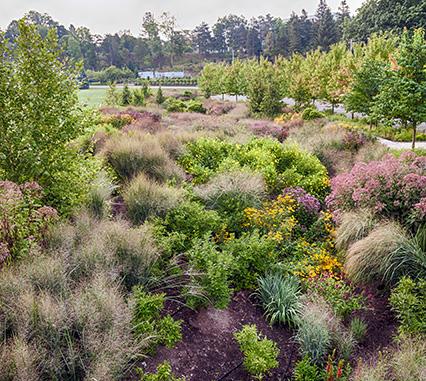
Implementation= Seed native plant species and fortify with campus-grown native species
Maintenance = Removal of weeds, replanting of native species as needed
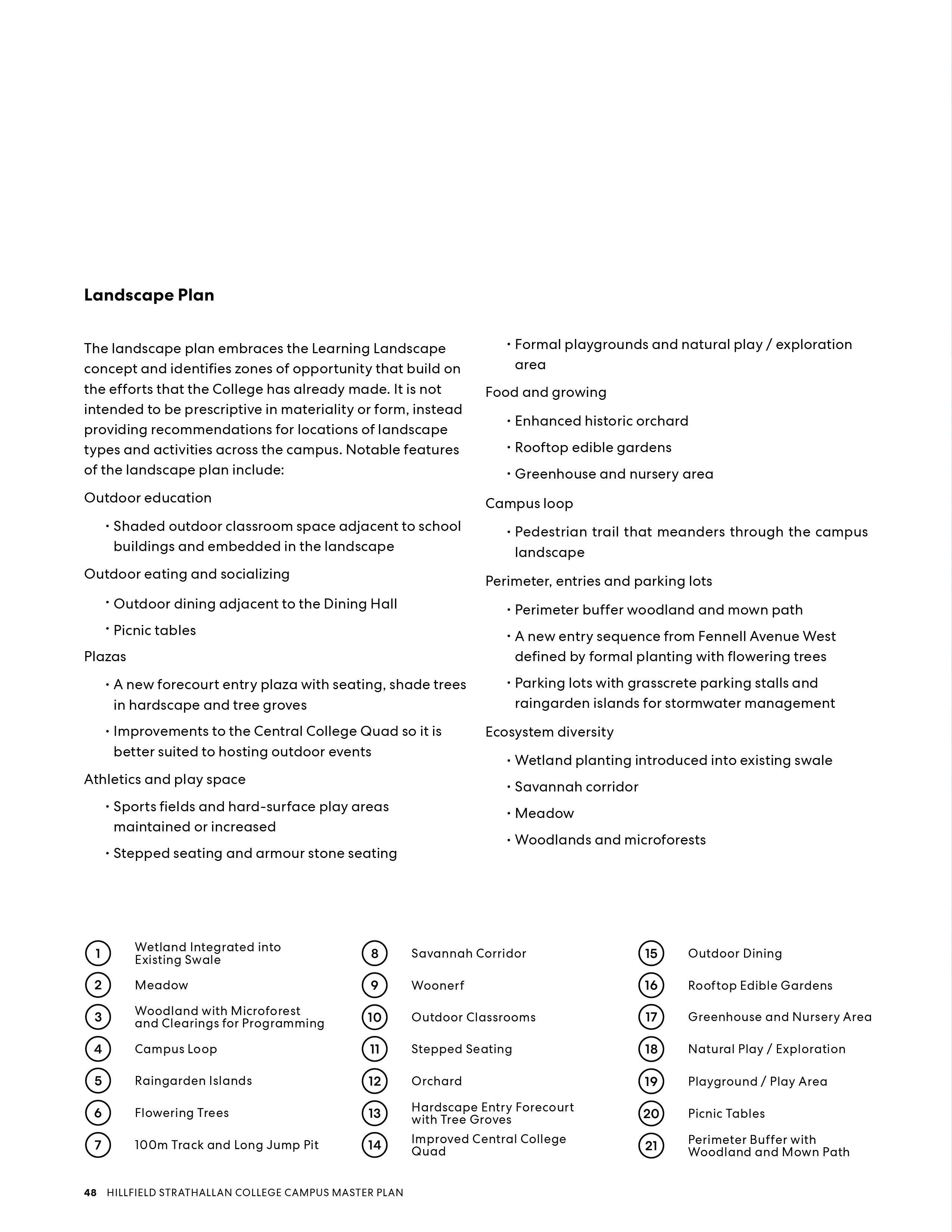
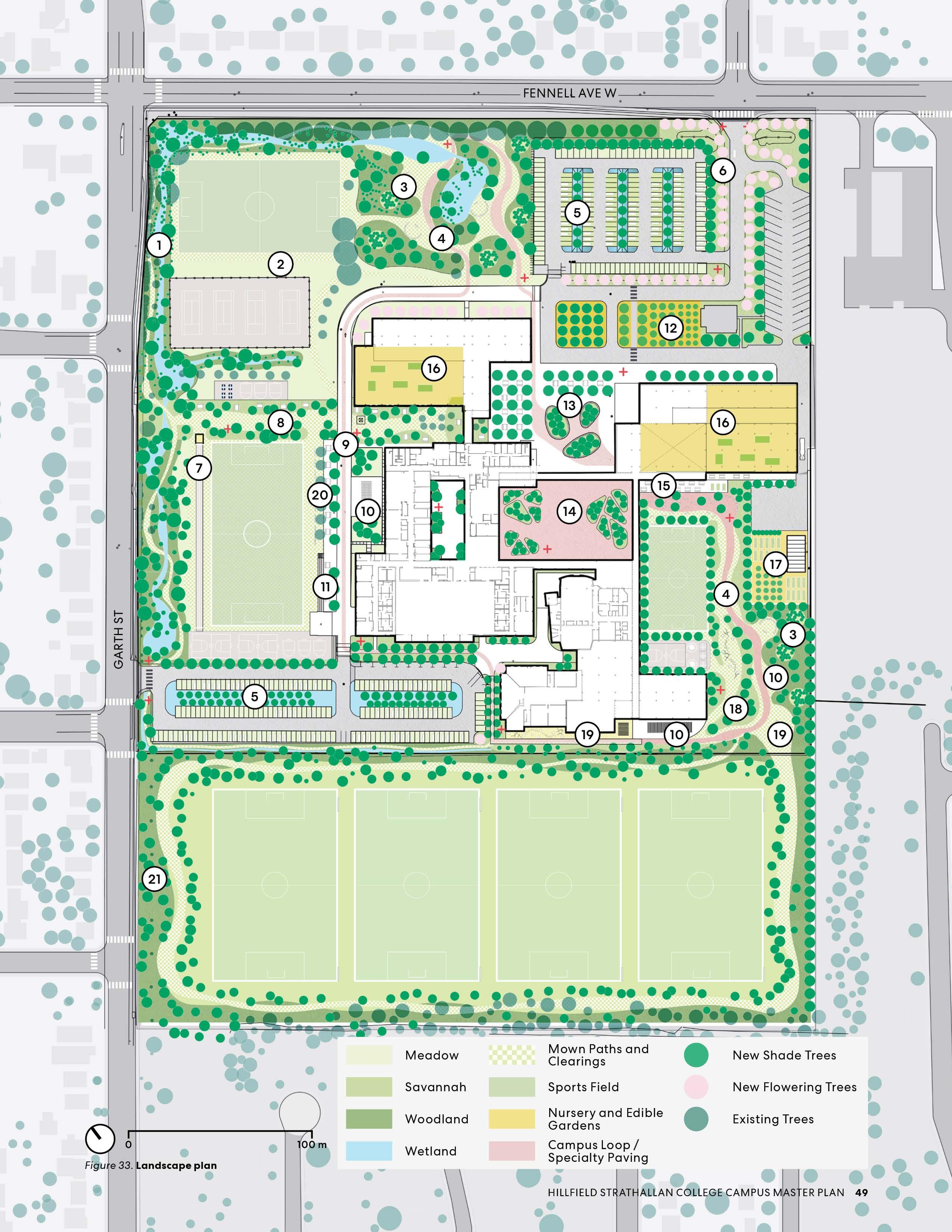
The built form strategy is designed to create a cohesive campus character within which each of the constituent parts has its own identity. It learns from the visual vocabulary of the Senior School, which uses iron spot brick as a dominant material and a clear anodized aluminum as a secondary material and has a clearly defined rhythm of fenestration. It also extends the massing strategy of the Senior School as a series of legible masses that are brought together to form a whole. Building elements are located to form strong visual and physical connections into the landscape and create a relationship between social spaces and adjacent public realms.
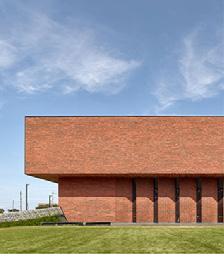
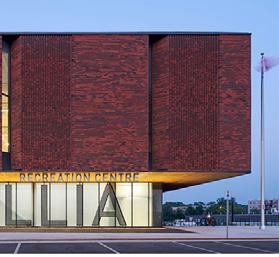
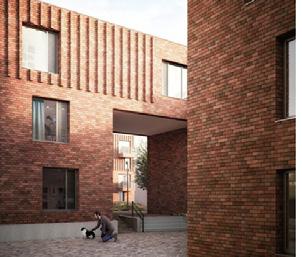
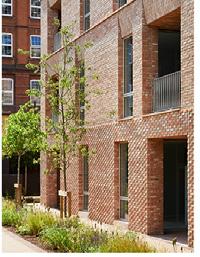
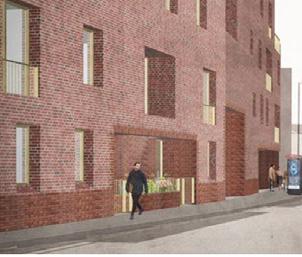
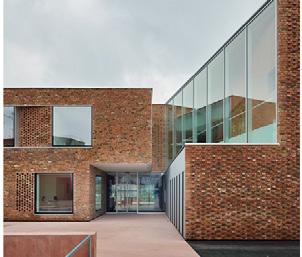
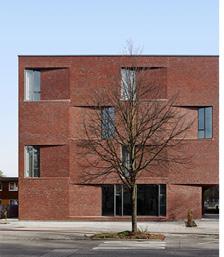
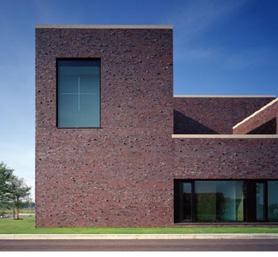
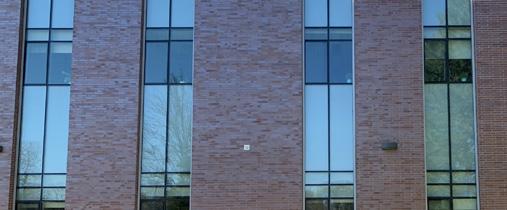
The unifying circulation system between schools has a clear, highly glazed character. When it enters a building a glazed node is expressed at the meeting point. Glazing is also used to enhance indoor-outdoor connections at key moments.
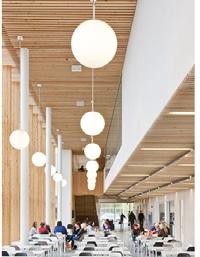
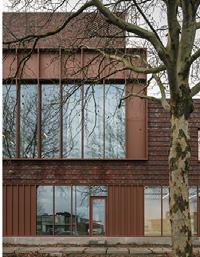
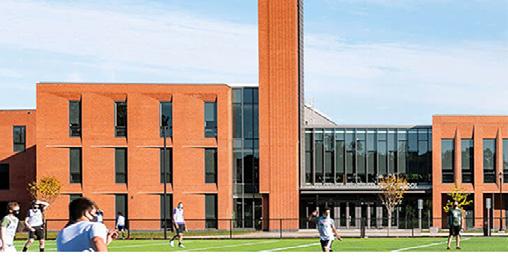
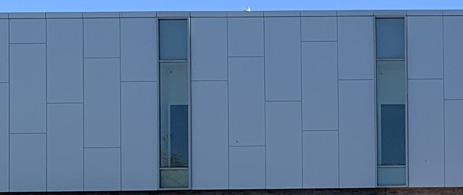
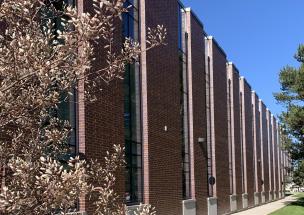
Each of the three new buildings (College-Wide Hub, Middle School and Junior School) will be individually designed when the College is ready to move forward with them. The campus master plan’s built form strategy provides broad guidelines for their design to ensure that key design principles are maintained and that the campus has a cohesive visual identity.
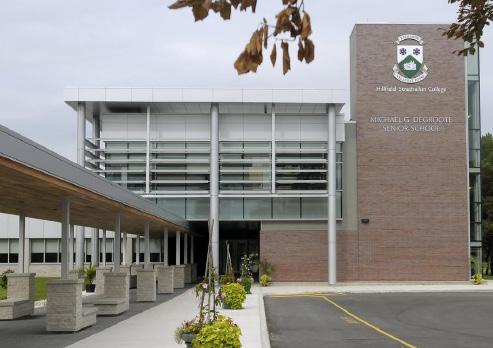
01 02
Middle School Middle School Gym College-Wide Hub
Existing Senior School Existing Artsplex
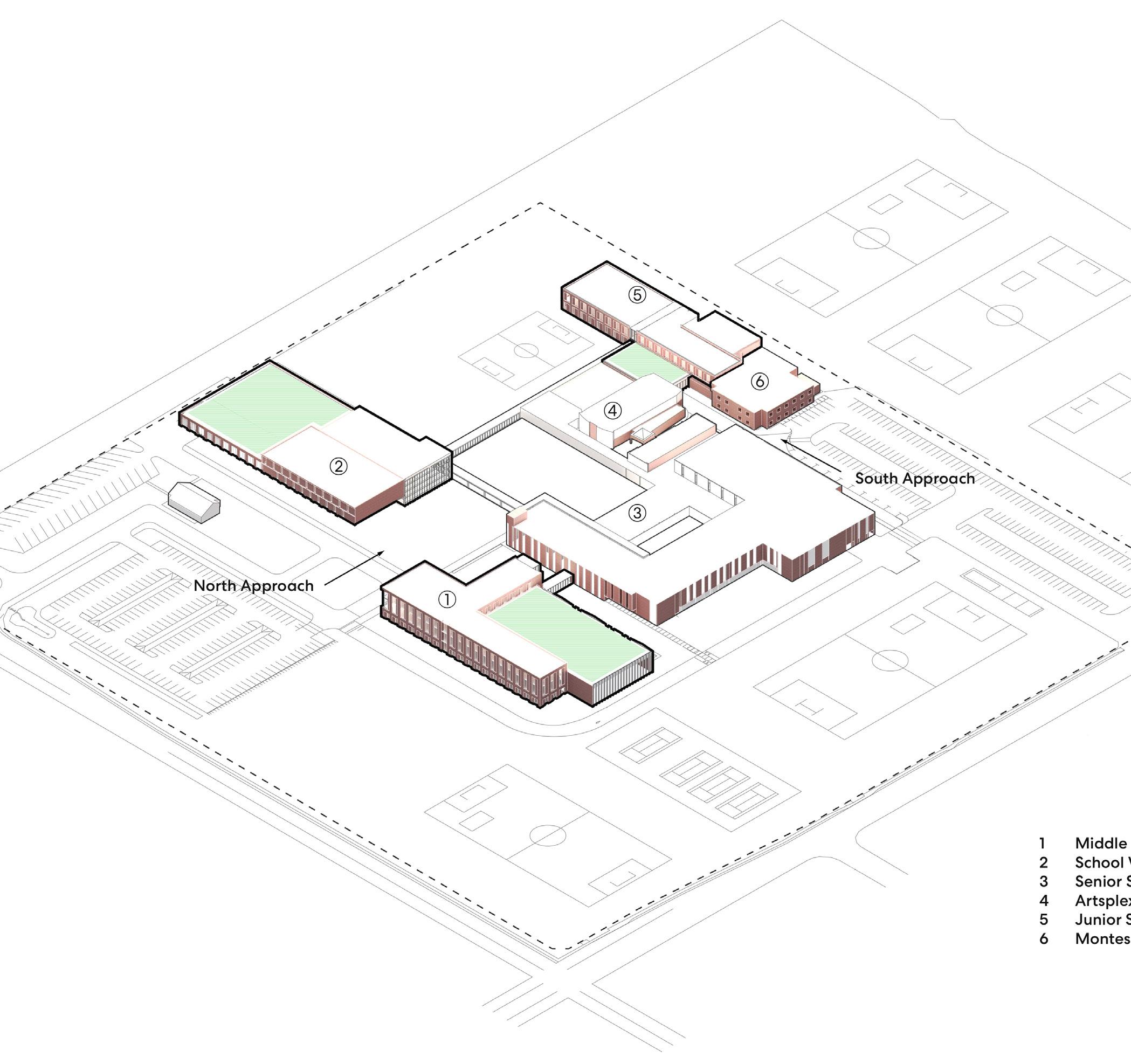
Junior School 04 06 05 07
Existing Montessori School
The new three-storey Middle School building is located north of the Senior School, allowing for continued use of the current Middle School buildings on the east side of the campus until the new facility is complete. The placement of the Middle School next to the Senior School also clusters all the older students close to the outdoor athletics facilities on the west side of the campus that are appropriate to their age and stage.
As summarized in the program, the new Middle School will accommodate approximately 320-350 students. It will contain approximately 8,500m² of space, of which 3,600m² will be for athletics. The mass of the double and single gym is wrapped by classrooms and administration space to the north and east, creating a positive frontage to the new entry forecourt and allowing for interaction between classrooms and adjacent outdoor space. The key design features of the Middle School are summarized in the diagrams on the right.

PV panels
Glazed walkway connecting schools
Ordered and systematic windows establishing a consistent rhythm
Create connections to exterior
Create connections between classrooms and landscape
Rooftop access
Green roof
Strong connections to the landscape and athletic fields
Middle School
Celebrate collaborative and social space on the exterior
Respect existing pine grove to Senior School
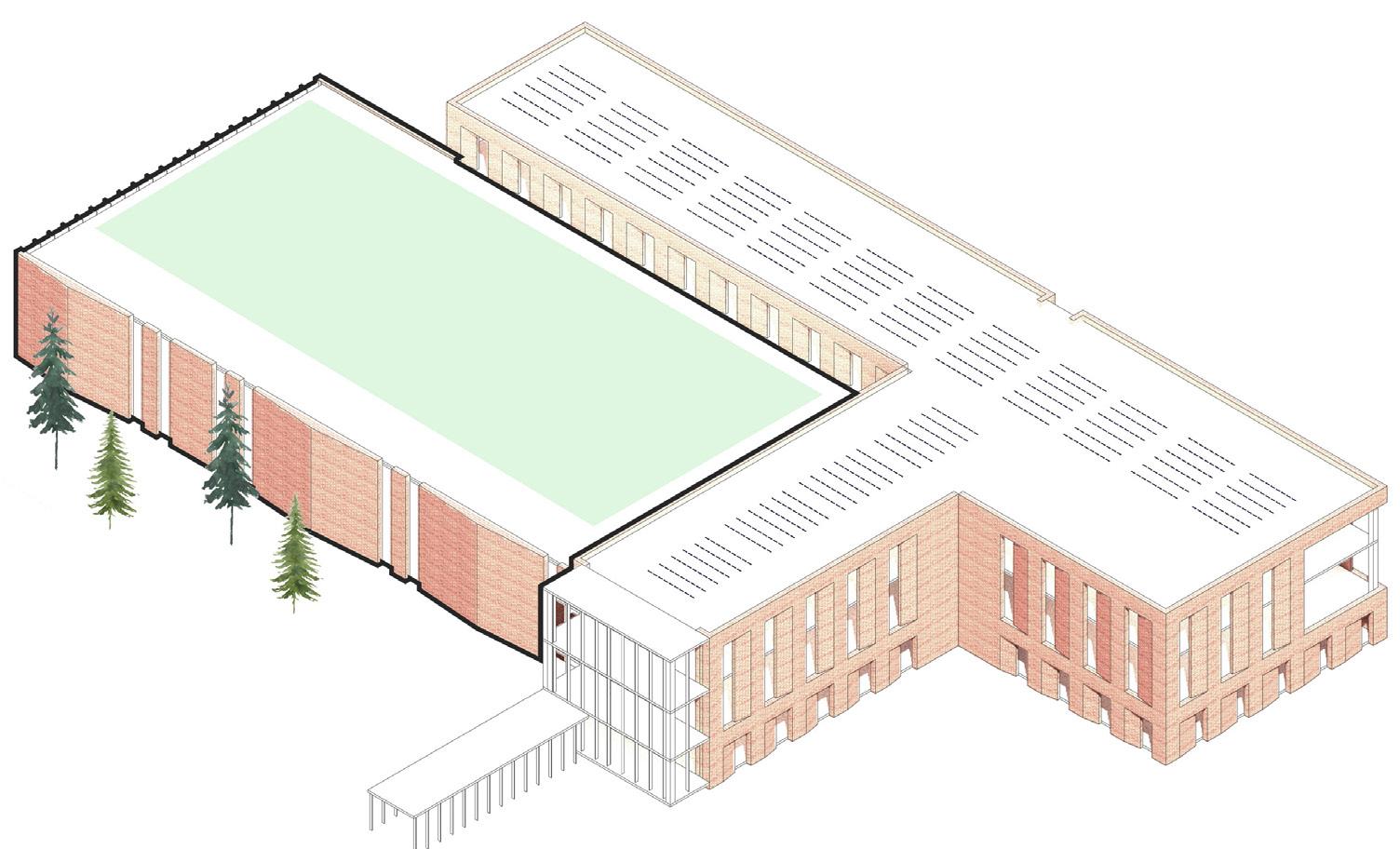
Bring in daylight to gym
Glazed volumes define entries and connection points and become places for vertical circulation
Middle School Gymnasium

The new Junior School building replaces the existing aging Killip building adjacent to the Montessori School with a more efficient two-storey building. The youngest students at the College thus remain clustered together and both indoor and outdoor facilities appropriate to their age and stage can be shared. A reconfigured entry for the Montessori School, Junior School and Artsplex is created at the north of the new facility, with easy access from the existing south parent drop off. The phasing strategy allows for temporary use of the current Middle School to house Junior School students while the new building is being constructed.
As summarized in the program, the new Junior School will accommodate approximately 200-220 students. It will contain approximately 3,400m² of space, of which 750m² will house a new Junior School / Montessori School shared gym placed to have equal accessibility from both of the schools. The key design features of the Junior School are summarized in the diagrams on the right.
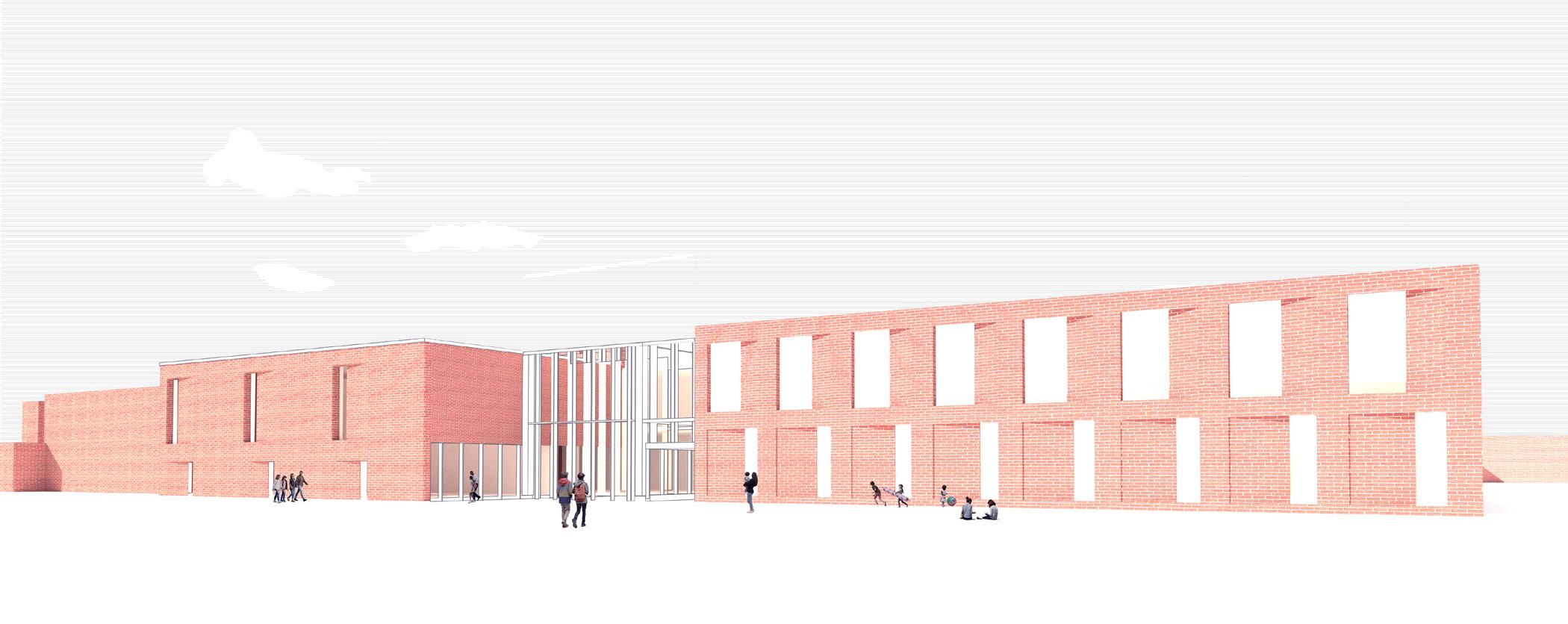
PV panels
Green roof
Brick tone to complement existing Montessori School
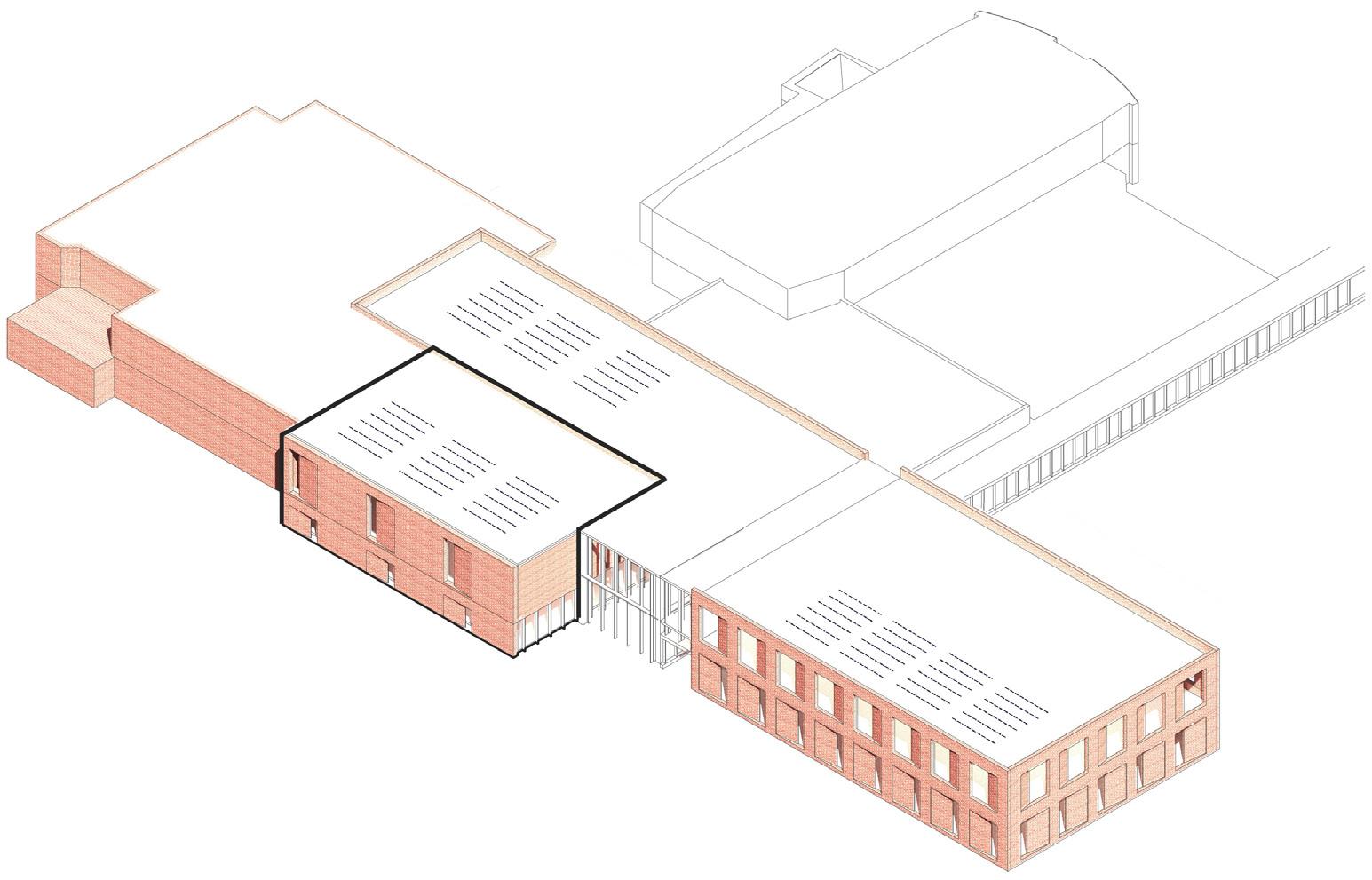
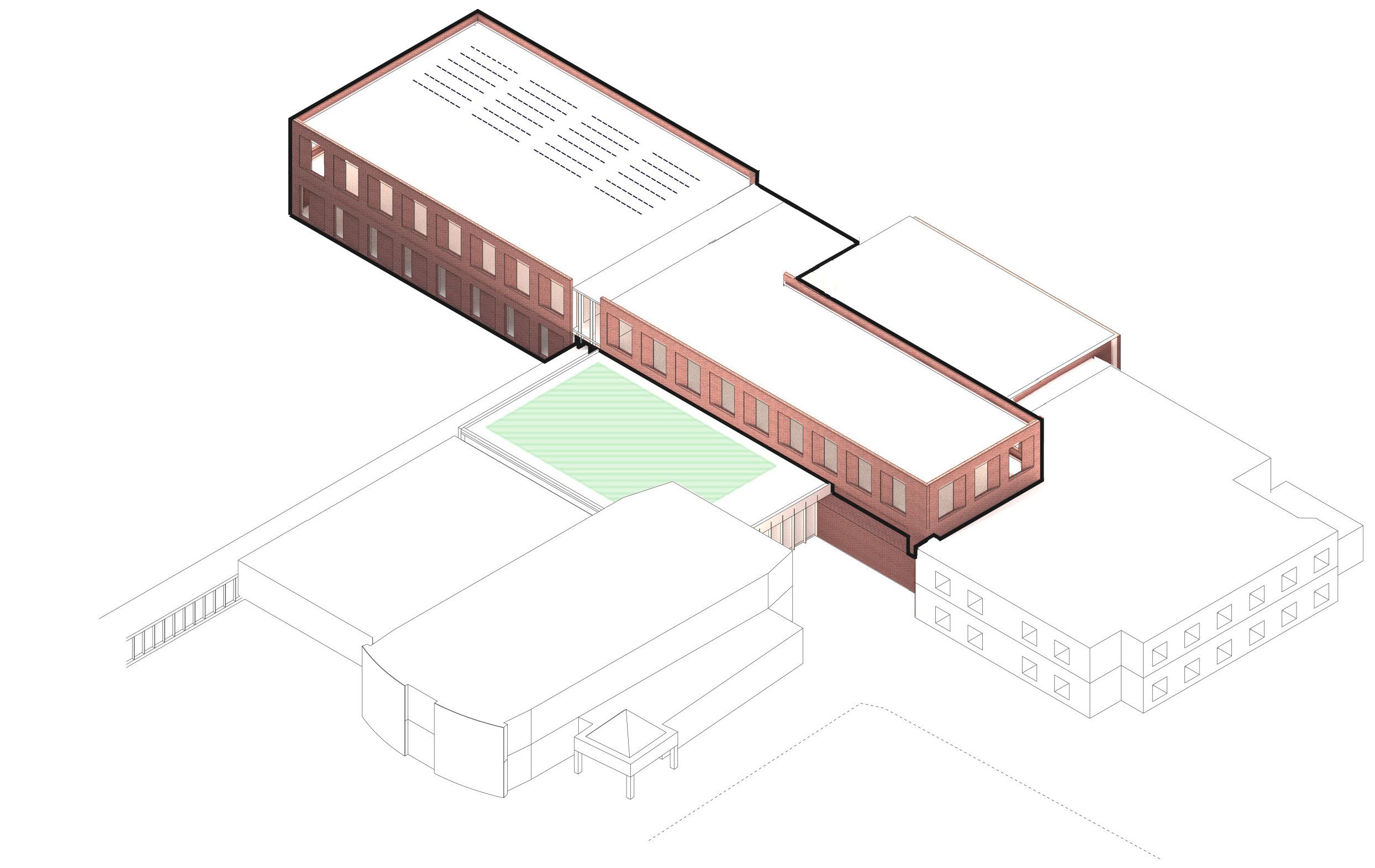
Create opportunities for classrooms to connect to the exterior landscape
Glazed walkway
to CollegeWide Hub
Glazed volume defines vertical circulation node
Strategic introduction of daylight into gym
Connection to Shared Lands
South entry is articulated as glass volume and access as a connector for the Artsplex
to CollegeWide Hub
Facade openings respond to orientation
Create connection of classrooms to exterior landscape
The College-Wide Hub combines the new Dining Hall (approximately 2,200m²), College-wide administration space (approximately 2,000m²) and Innovation Hub (approximately 1,500m²) into a single facility. Along with the new Middle School, the College-Wide Hub frames the new entry forecourt and creates a “front door” for the College. The combined facility provides efficiencies and takes advantage of synergies between functions. For example, easy proximity for touring the state-of-the-art Innovation Hub as part of campus tours or fundraising events. Its location north of Lawson Hall allows for continued use of that facility until the new Dining Hall is completed while the administration functions currently in the Holton and Strathallan Buildings are temporarily rehoused.
39. Dining Hall
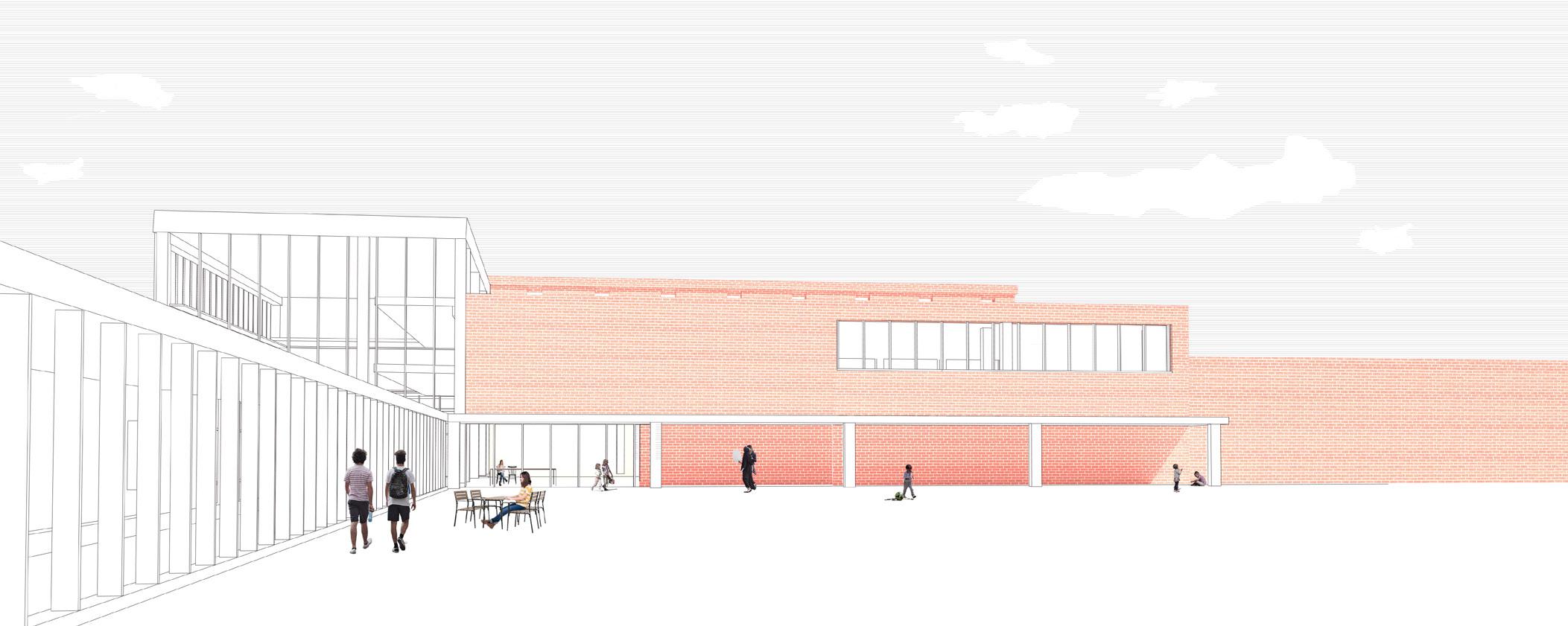
Green roof
Green roof PV panels
Glazing adjacent to exterior circulation puts programs on display
Administration
to Junior School and Artsplex
Dining Hall
Rooftop access
Entry under cantilever
Rooftop access
Clerestory windows
Exterior walkway
Vertical fins to control solar heat gain
Glazed volume defines intersection of walkways and creates waiting space outside dining
to Junior School and Artsplex to Senior School
to Senior School to Senior School to Junior School and Artsplex
Innovation Hub, Loading and Servicing
Locate loading and refuel on south side away from front entry
New entry forecourt
Entry under cantilever
Bus unloading adjacent to new entry
Cantilevers and overhangs define entry and walkways

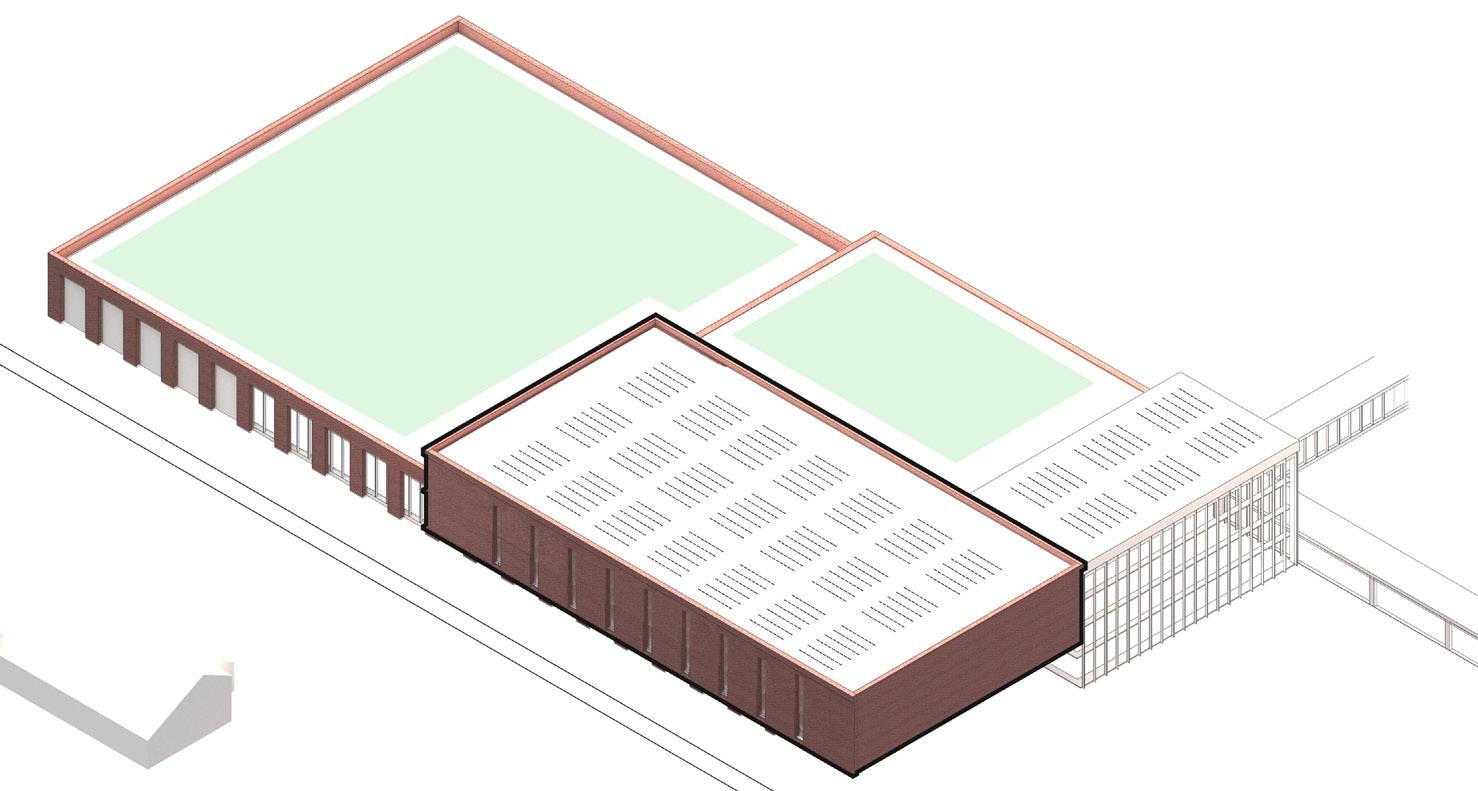
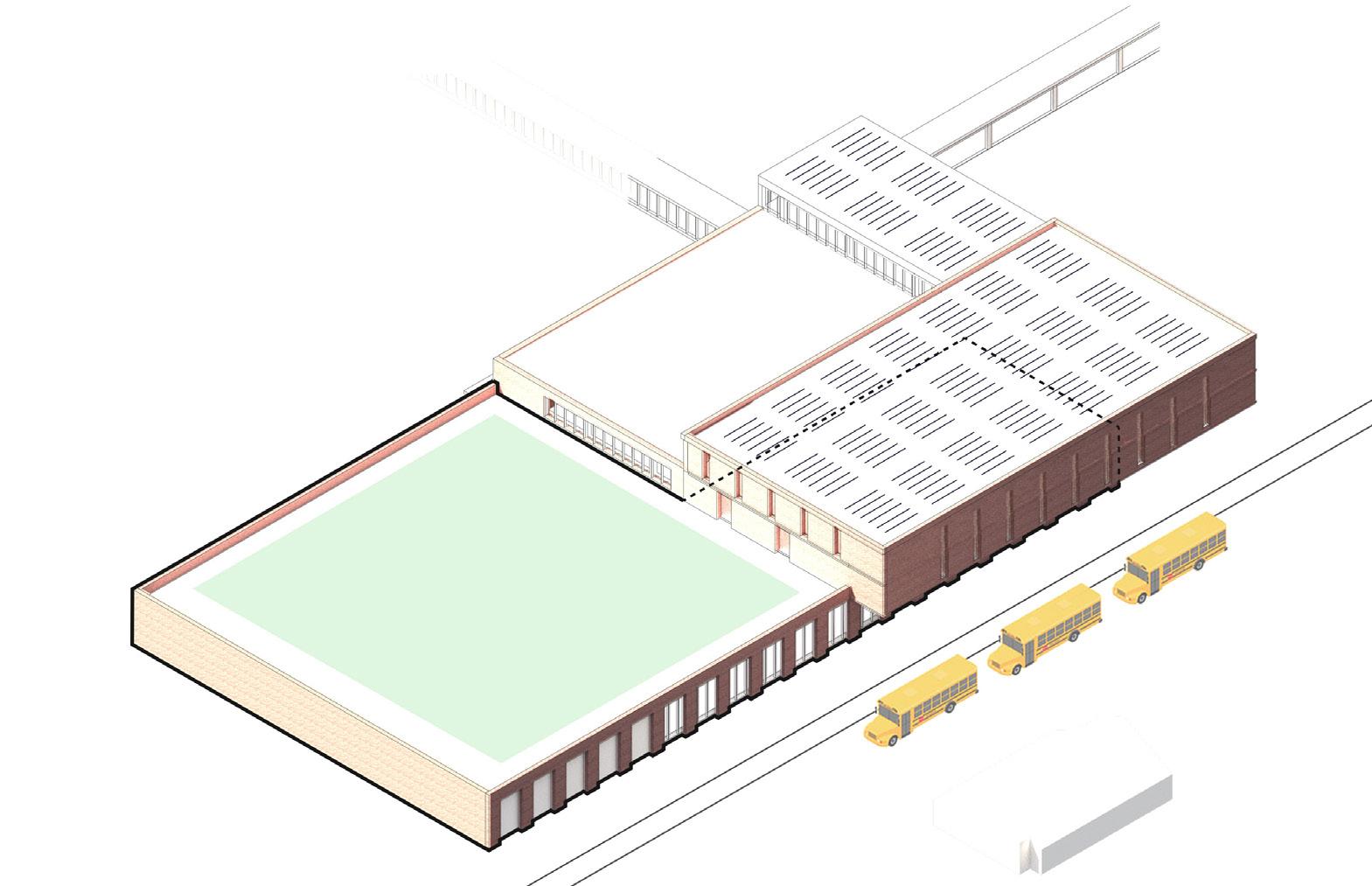
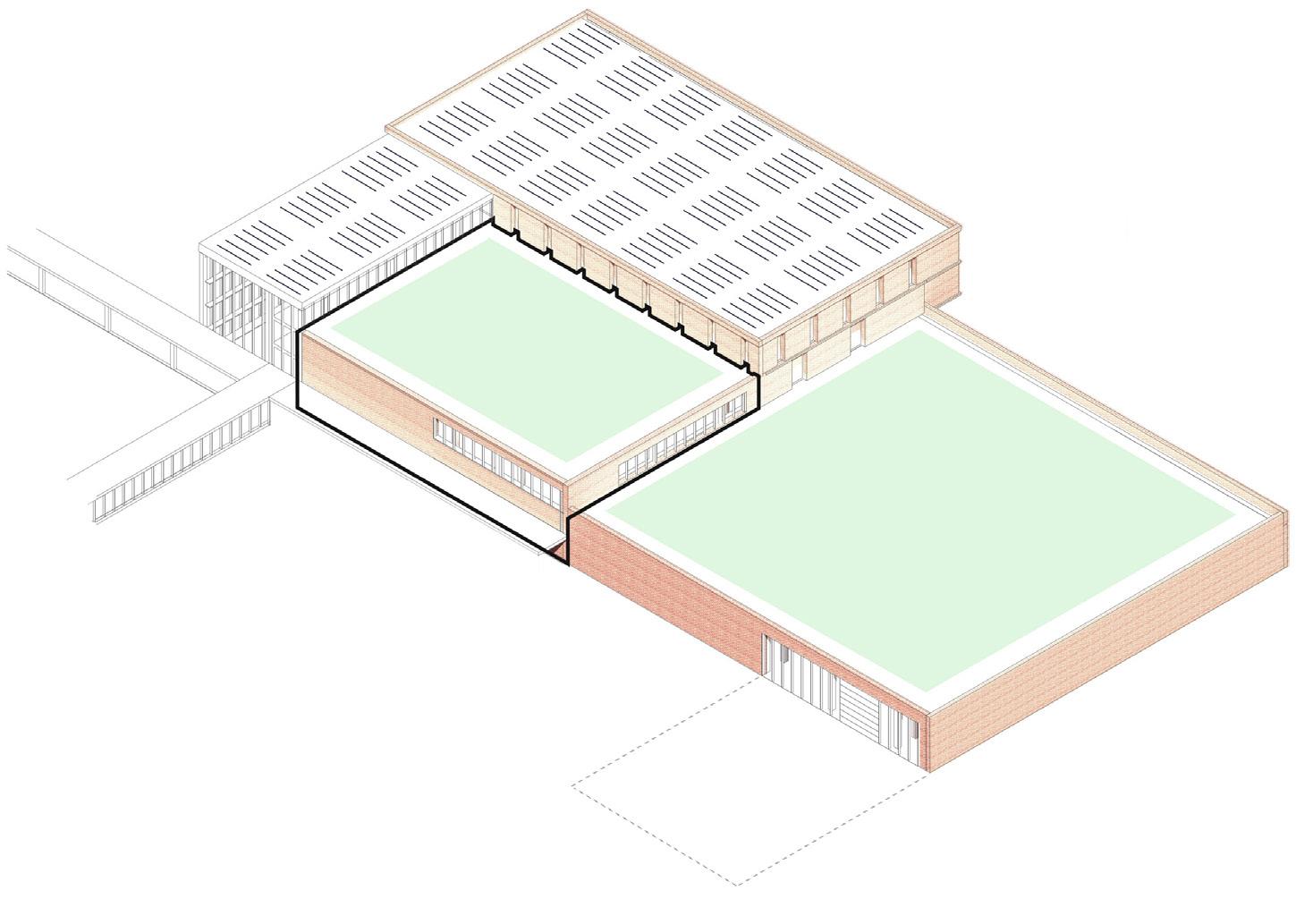
The three future building locations will require civil servicing changes to support the proposed construction on the campus.
The proposed Middle School should be able to be serviced via existing service mains that run adjacent to the proposed building site but an existing electrical duct would need to be relocated to allow for the construction of this building. The new Dining Hall and Innovation Hub conflicts with a number of existing site services. The currently proposed phasing would require these services to continue to be in use while the proposed Dining Hall and Innovation Hub are being constructed. Therefore, the existing services will need to be relocated to run outside of the footprint of the proposed new building before construction can begin on the building itself.

These relocated services would also ultimately service the proposed Junior School. This building location does not conflict with any existing site services that are utilized otherwise by the campus.
Three new or expanded parking lots are proposed to be constructed on the HSC campus property. Construction of the new north parking lot overlaps with the campus’s existing storm dry pond. Due to space limitations, this means the existing dry pond will need to be decommissioned. The stormwater quantity control volume provided by this dry pond can be replaced by utilizing an underground chamber system. The proposed parking lot at the south-west corner of the property can use a strategy for stormwater management similar to the existing adjacent parking lot. An infiltration gallery can be constructed in the middle of the parking lot to receive stormwater runoff and allow it to infiltrate into the ground. All new parking lots will require quality control run systems like oil-grit separators, bioswales or infiltration galleries.
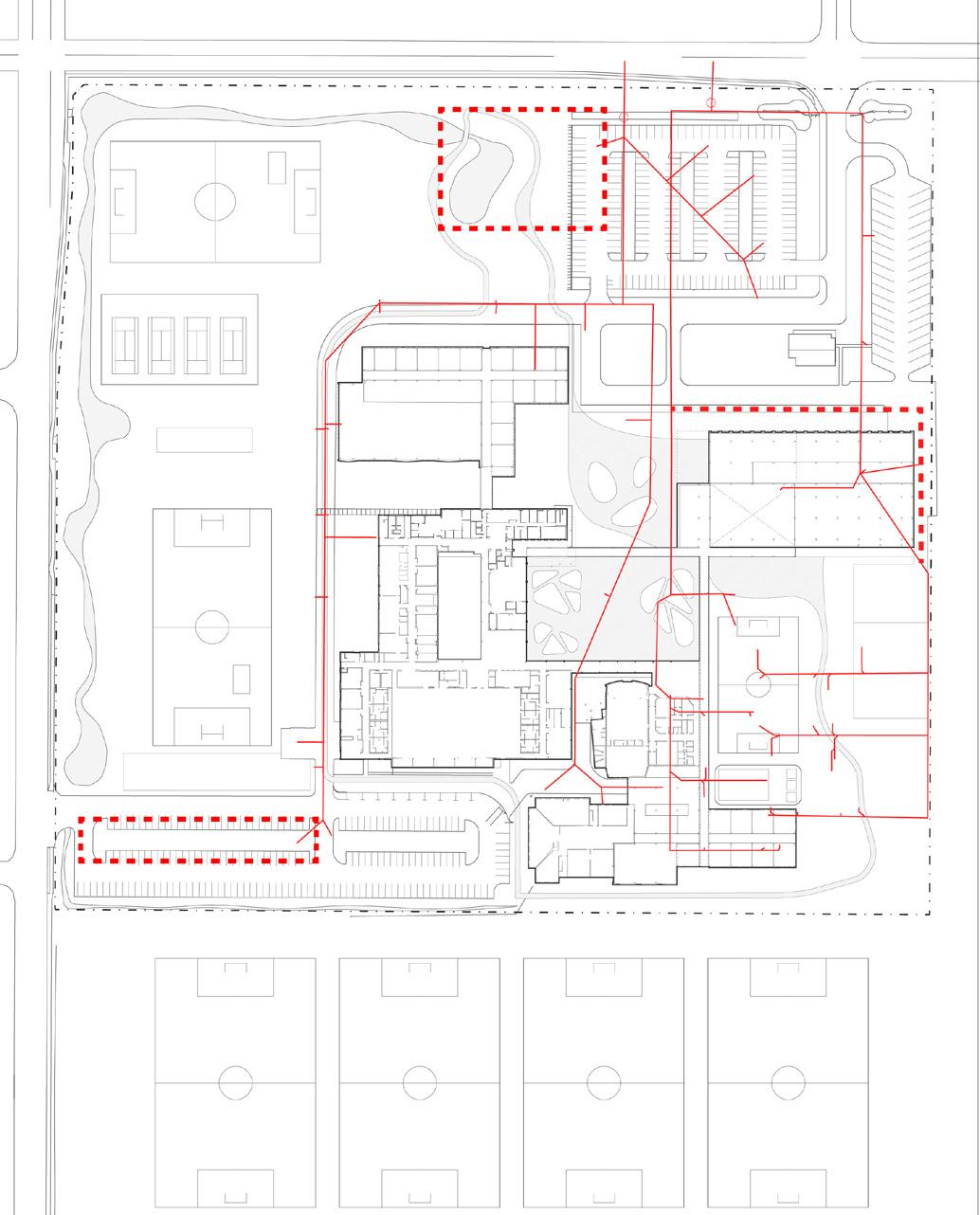
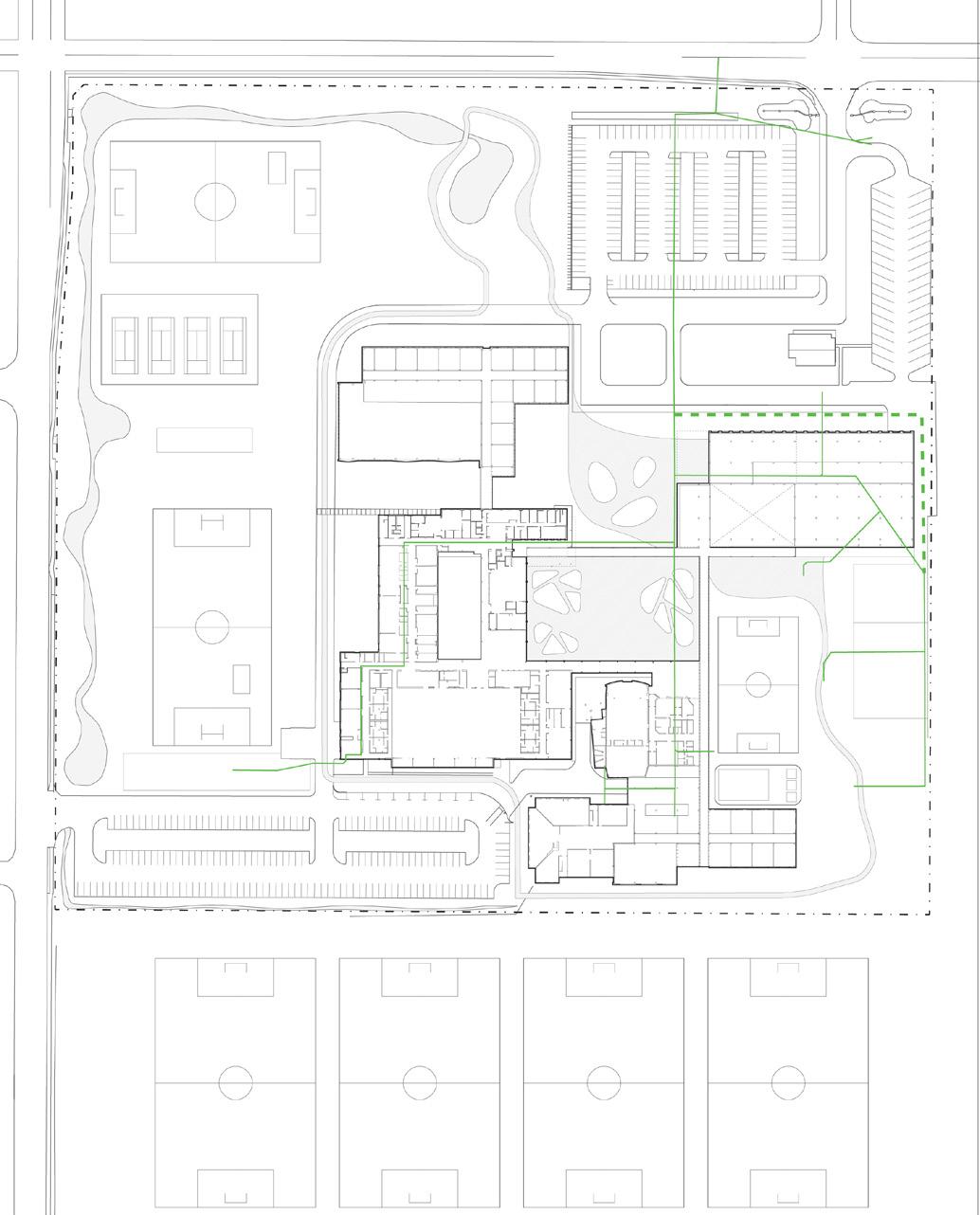
HSC aspires to be a leader in environmental sustainability through education, construction, and ongoing operations. To support this goal, each building on campus will be designed to be constructed and operated to a high standard, and to teach students about climate change prevention and environmental stewardship. These ideals will serve current and future students and staff from all four schools across every grade and curriculum area by enhancing and enriching educational experiences, supporting biodiversity and human wellness, and ameliorating the impacts of climate change on campus and within the community. This approach to sustainable thinking will ensure that HSC remains a leader within K-12 schools in Canada in the approach to sustainability.
Codes, standards and green building rating systems are constantly changing. Specific strategies are to be viewed
as minimum targets, and reviewed in the planning of each project to determine the most current best practices within the industry. Examples of current standards that would meet the intent of this section include Passive House, LEED Gold or better, and the Canada Green Building Council’s Zero Carbon Building Standard. HSC recognizes that education for a sustainable future is essential to the fate of our society as our world faces the growing challenges posed by climate change.
“HSC is perfectly positioned to leverage our entire 50acre campus as an educational resource. By enhancing and imagining how our physical spaces can function as green infrastructure and rich learning spaces, we can simultaneously address the United Nations’ Sustainable Development Goals.”
Purposeful and Sustainable Learning EnvironmentsStrategic Plan Journey
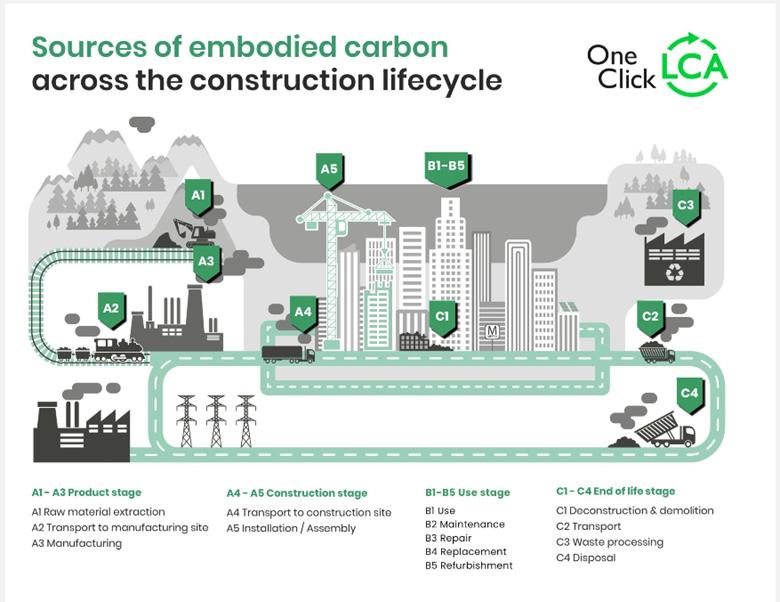
Require an Erosion and Sediment Control Plan for Construction
Protect and restore habitat – Design landscaping to be naturalized and promote local habitat
Implement green roofs on roof areas not occupied by PV rray. Consider installing green roofs with PV array concurrently
Stormwater management
Designate minimum of 5% of all parking spaces as preferred parking for green vehicles, equipped with electric vehicle charging equipment
Provide bicycle storage racks for at least 5% of students and staff, but no fewer than four spaces per building
Manage on site the runoff from the developed site for the 95th percentile of regional or local rainfall events using low-impact development (LID) and green infrastructure
Achieve minimum 40% indoor potable water reduction through use of low flow fixtures (max faucet 1.9 LPM, WC 4.2 LPF, Urinals 0.5 LPF)
Install permanent building level water metering, and meters for two or more water subsystems: Irrigation, indoor plumbing fixtures, domestic hot water, reclaimed water, other process water
Install naturalized, local, and drought tolerant landscaping as to not require permanent irrigation system
Net Zero Operational Carbon & Energy Reduction Targets
Commission a campus decarbonization study and renewable energy strategy to establish formal targets and strategies to achieve a net zero carbon campus by 2040
Consider purchase of green power and carbon offsets in interim
Disconnect buildings from unclean GHG intensive fuel sources for heating and cooling
Consider decarbonization of central district energy system, or consider high efficiency stand alone HVAC systems
Implement ultra high performance building envelope to achieve a minimum Thermal Energy Demand Intensity (TEDI) of 32 kWh/sq.m/yr, and construction phase airtightness testing
Limit window to wall ratio to maximum 40%
Install building-level energy meters, as well as meter all energy uses representing min 10% of total building energy
Utilize refrigerants with Global Warming Potential (GWP) of 1.0 or 0
Maximize installation of renewable energy systems
Embodied carbon (EC) consists of all the GHG emissions associated with building construction, including those that arise from extracting, transporting, manufacturing, and installing building materials on site, as well as the operational and end-of-life emissions associated with those materials
Stepped Targets:
Until 2025: min 20% EC reduction
2025 to 2030: min 50% EC reduction
2030 to 2040: min 70% EC reduction
2040 to 2050: min 80% EC reduction
Materials Selection
Establish storage and collection of recyclables plan for each building
Select interior finishes which are low emitting (low to no VOC), are screened for impact on human and environmental health (P&W Precautionary List, LBC Red List, MindfulMaterials), have low embodied carbon, FSC certified, and high regional and recycled content
Require material transparency information –Environmental Product Declarations (EPDs) and Health Product Declarations (HPDs)
Develop Construction and Demolition Waste Management Plan, with minimum 80% waste diversion target
Opportunities for student education
Implement interior cross contamination prevention strategies, CO2 monitoring, and enhanced air filtration
Develop Construction Indoor Air Quality Management Plan
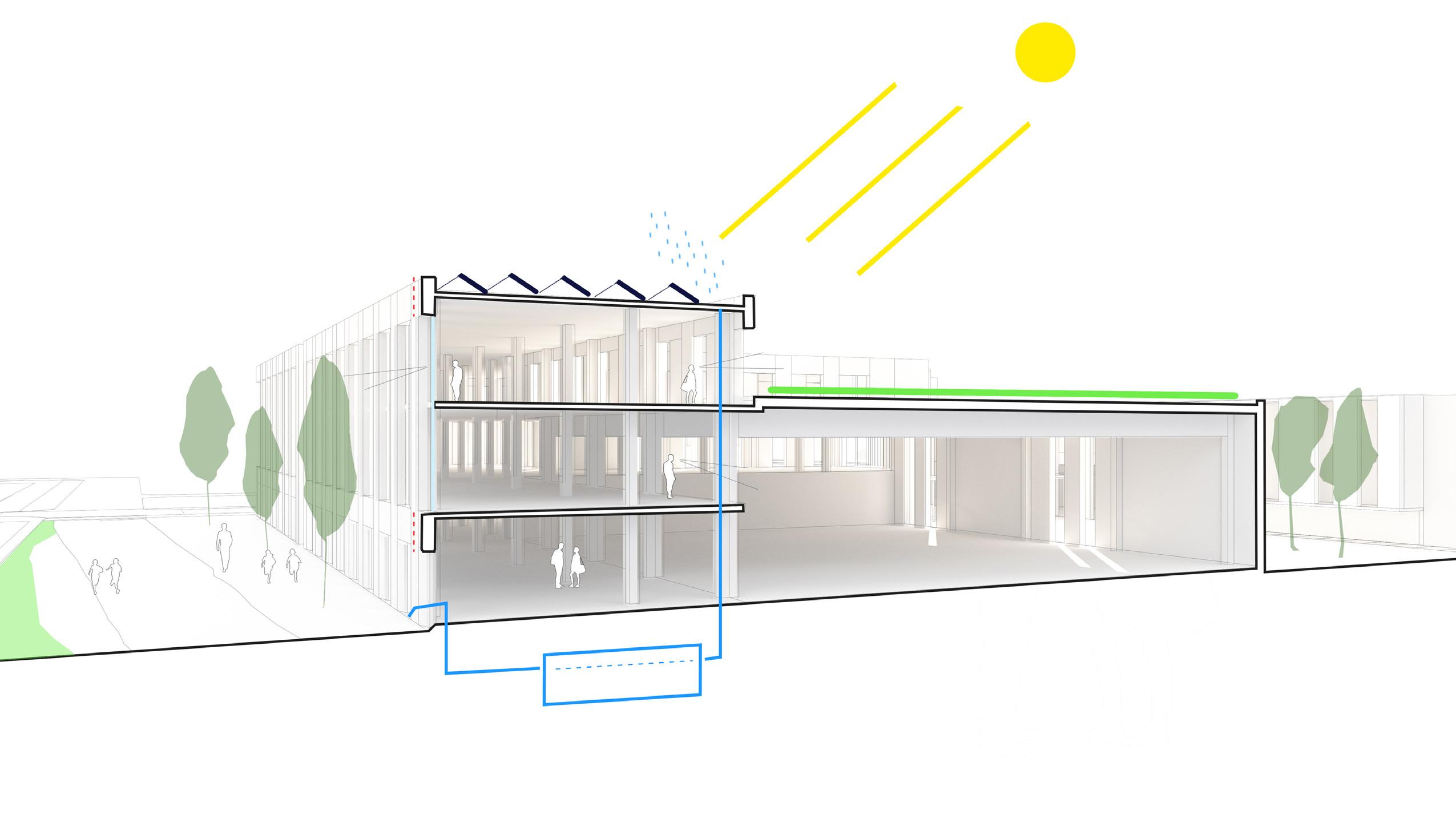
Indoor air quality testing prior to occupancy to ensure better quality air
Thermal comfort controls
Interior lighting controls
Carry out daylight and quality views analysis
Certify each building to CaGBC LEED BD+C Gold minimum, using most current version
Consider:
CaGBC Zero Carbon Building Certification
Passive House Certification
Living Building Challenge
Fitwel Health & Wellness Certification
Promote visual connection to the exterior
Promote connections between program
The phasing strategy is based on the principle of minimizing disruption to the student experience by avoiding use of temporary learning spaces such as portables. While adhering to that principle, phasing of the campus master plan is flexible. Either the new Middle School or College-Wide Hub could be built first depending on fundraising interest. The phasing plans in this section propose that the Middle School be developed as Phase 1 based on a number of factors including program demand; impact on daily operations; and level of interference with existing civil, mechanical and electrical services. This is a conceptual approach that has not been assessed in the context of other factors such as enrollment, fundraising and academic plans. Revising this sequence to develop the College-Wide Hub first is possible, provided the issue of maintaining existing servicing is resolved and temporary space is found or
added in the form of portables for staff displaced from the Holton and Strathallan buildings. In either phasing scenario, students could remain in existing classroom spaces, with the Middle School acting as temporary space for Junior School students.
Figure 45 shows Phases 1 to 3 and A to D. Phases 1 to 3 include each of the new buildings and associated landscape / site work that needs to be completed at the same time. Phases A to D include additional landscape / site work elements that can be done independently of the phasing of the buildings. Figures 46 to 48 and the cost estimate in Figure 49 allocate Phases A to D to one of the three primary phases based on the recommendation of the landscape team, however these items can be done at any time.
PHASE A BIOSWALE
PHASE B SPORTS FIELDS
PHASE 1 BOUNDARY
FENNELL AVE W 0 100 m
Figure 45. Phasing
PHASE 1 BOUNDARY
PHASE C COURTYARD
PHASE D SPORTS FIELDS PHASE 3 JUNIOR SCHOOL
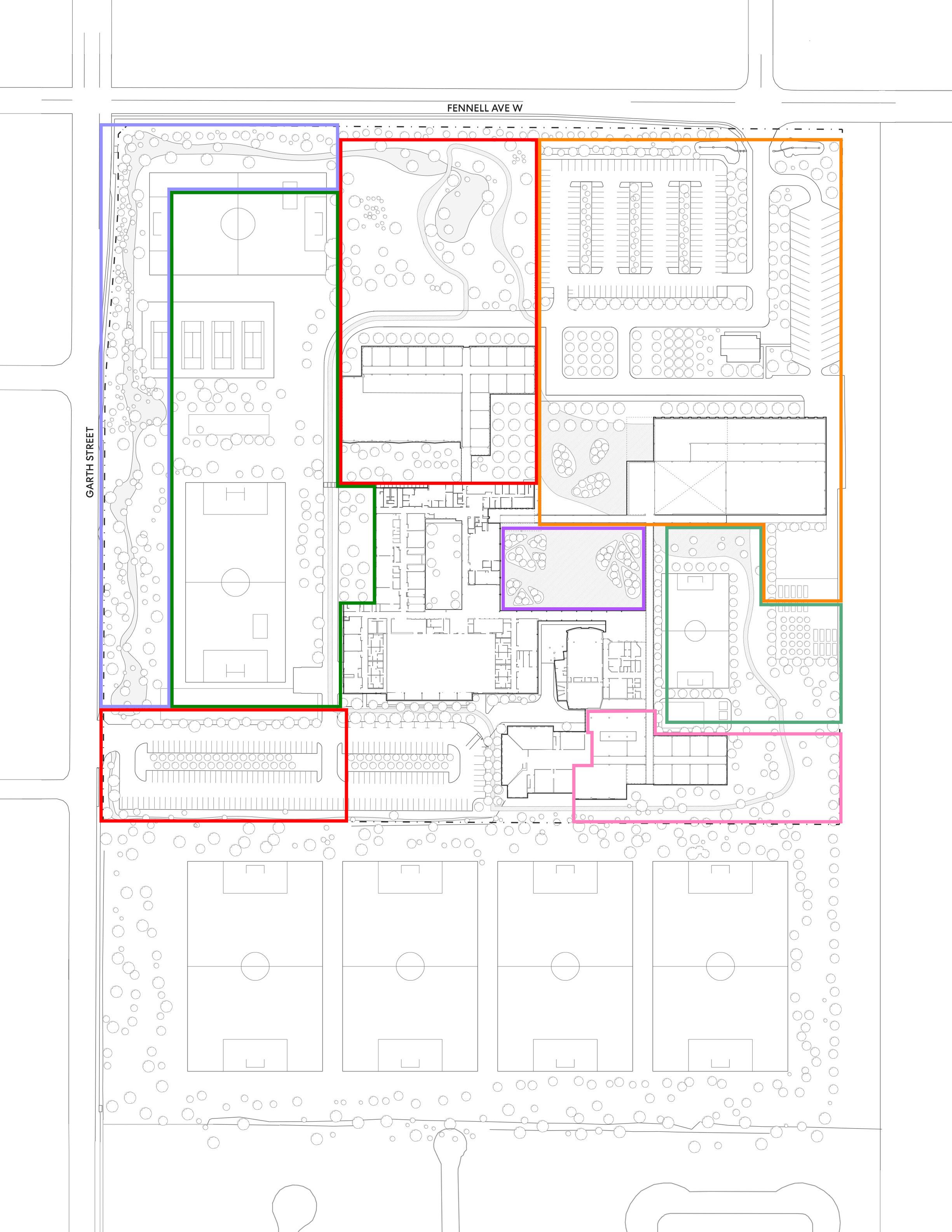
The new Middle School will be least disruptive to construct first because it is located on the current north parking lot and therefore does not require demolition of existing facilities. The new secondary entrance from Garth Street should be constructed in Phase 1 to ease the impact of construction on traffic circulation on the campus and the south parking lot expanded to replace the parking spots lost.
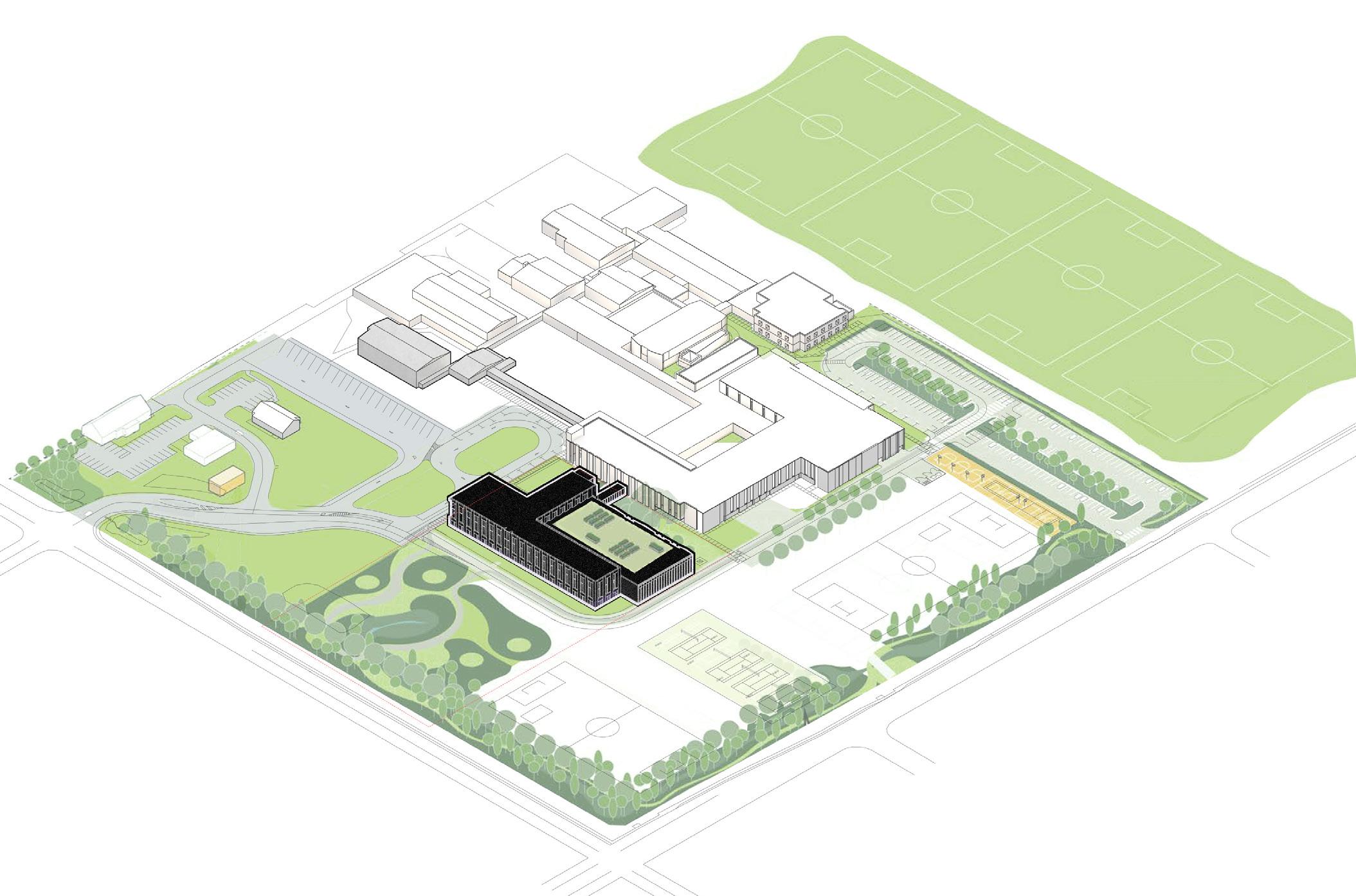
Construct the Middle School on the existing parking lot.
Middle School students move to the new Middle School and administrative staff move temporarily to the Heaven, Young and Collinson buildings. Demolish the Holton and Strathallan buildings.
The new College-Wide Hub encompassing administrative space, a new Dining Hall and Innovation Hub will be constructed prior to the demolition of Lawson Hall to ensure there is no disruption in the dining experience for students. Phase 2 will also require the reconfiguration of the entry from Fennell Street West, along with development of the new north parking lot and bus parking area and creation of the entry forecourt.

Construct the College-Wide Hub and move staff into the new administration space.
Demolish the existing Page Building and Lawson Hall.
Junior School students move temporarily to the Heaven, Young and Collinson buildings.
Demolish the Killip building.
Construction of the new Junior School will be the final phase of the campus master plan. Once no longer needed as temporary space, the Heaven, Young and Collinson buildings can be demolished to make room for sports fields and landscape improvements on the east side of the campus.
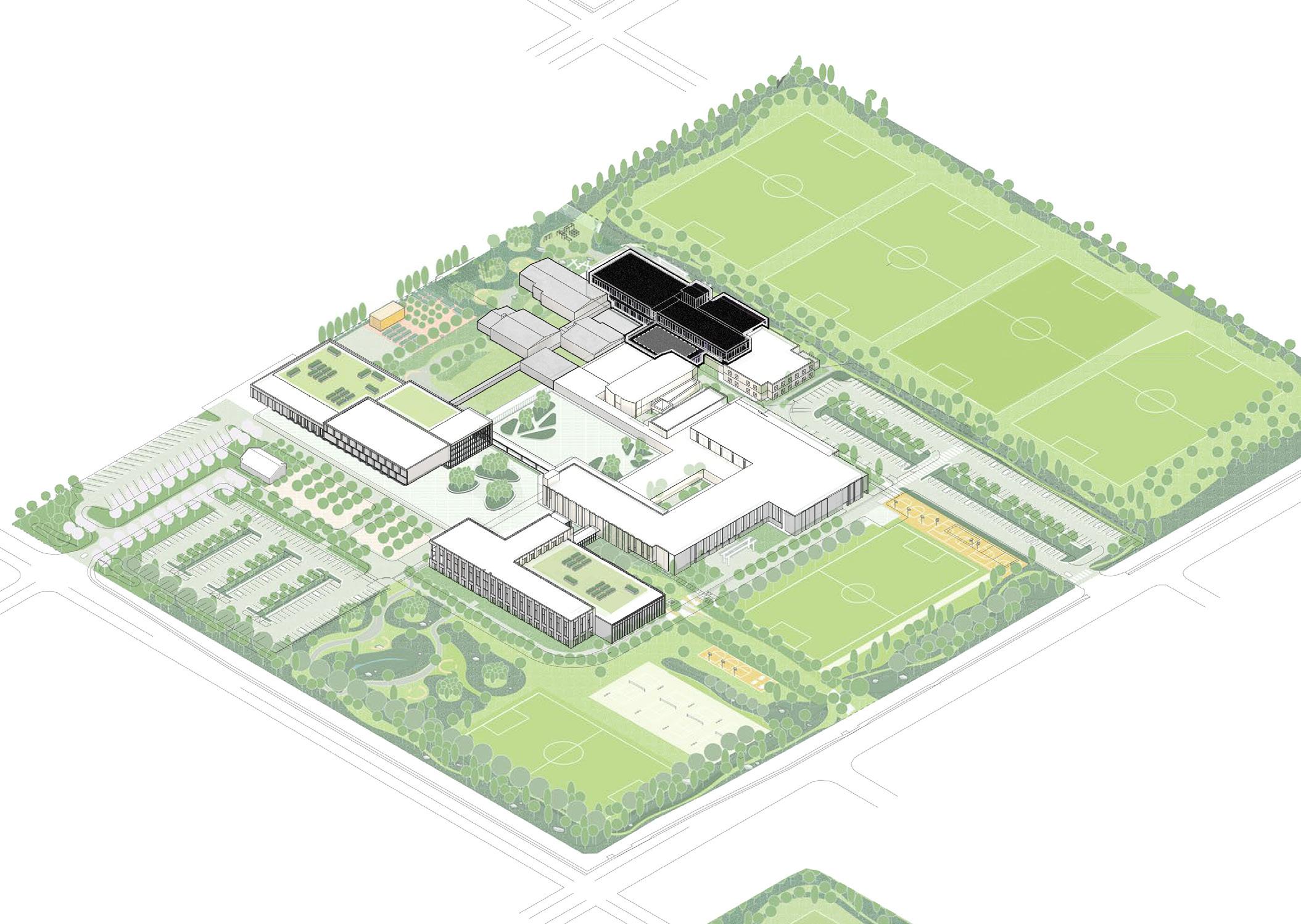
8 9
Construct the Junior School on the site of the former Killip building and move Junior School students to their new space.
Demolish the Heaven, Young and Collinson buildings.
Phase D Junior sports facilities, naturalization and outdoor classrooms
Montessori playground and Junior outdoor classrooms
Naturalized buffer in Shared Lands
is not costed and is to be done as part of school greening program
