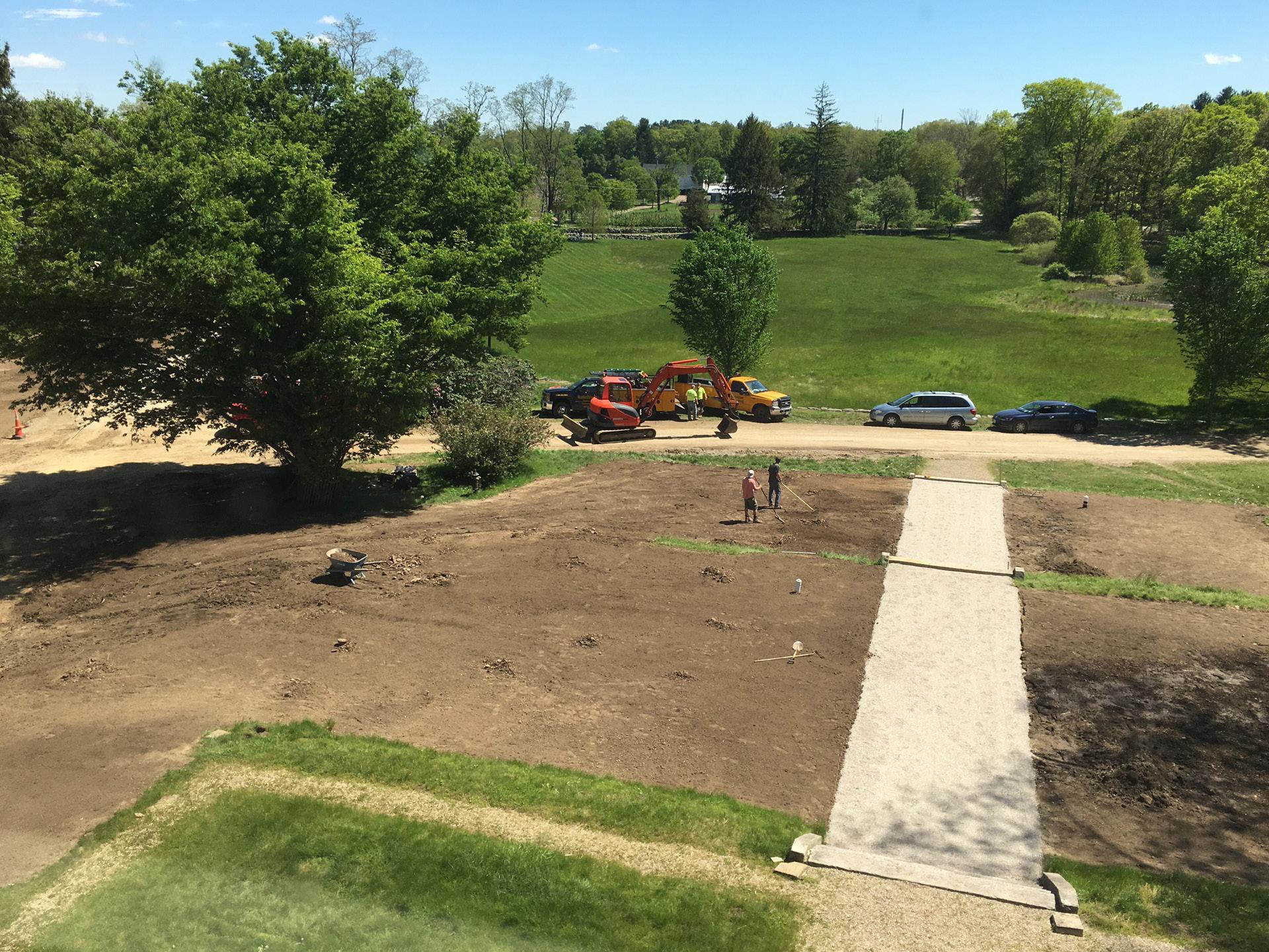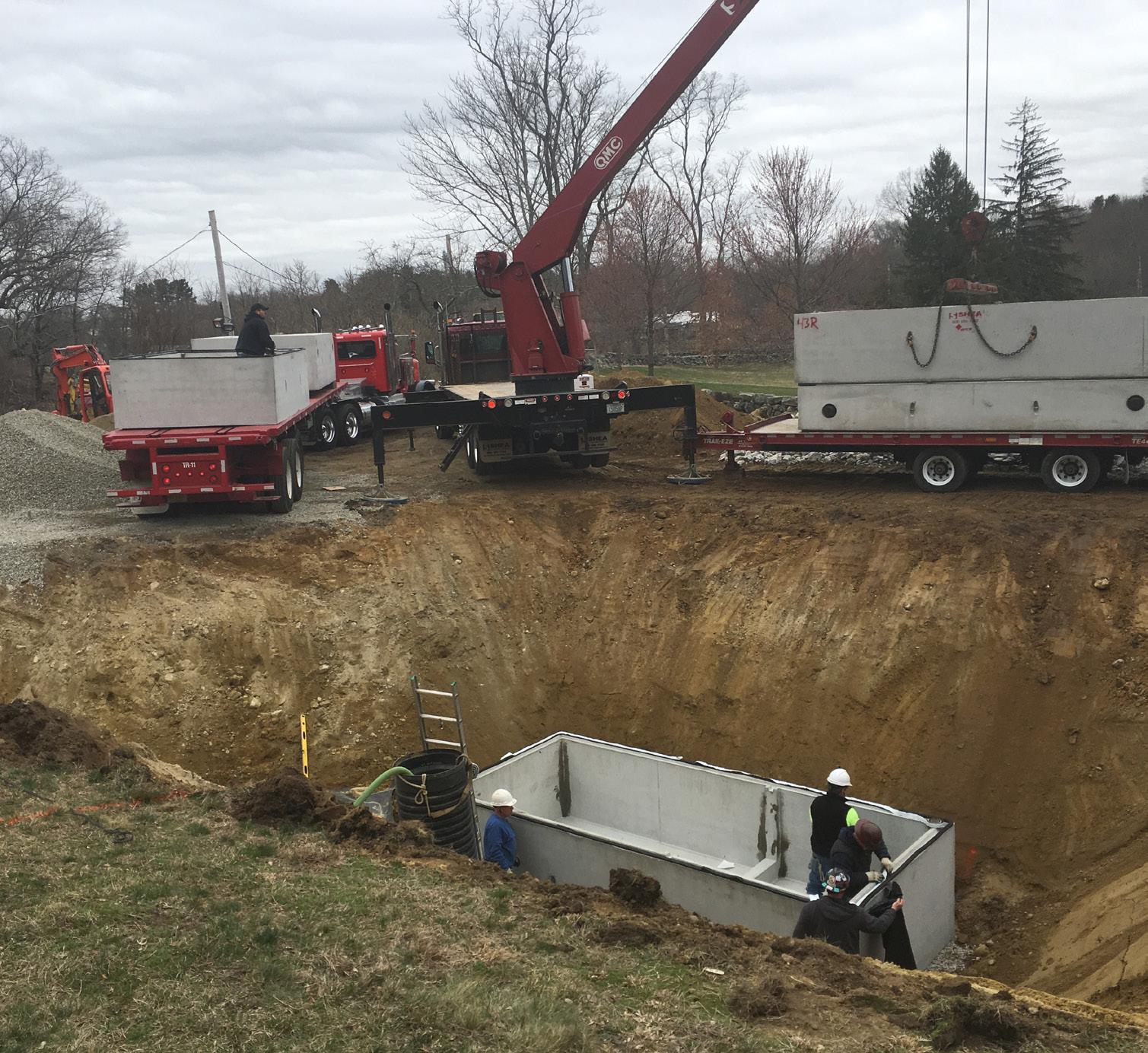
4 minute read
Hidden Necessities
HIDDEN NECESSITIES by BENJAMIN HAAVIK Team Leader for Property Care
Codman Estate undergoes major septic system upgrade
Infrastructure. It may not be an exciting topic, but its importance cannot be overstated. Infrastructure is the foundation that allows for the necessities and amenities that visitors have come to expect at Historic New England’s properties. Electricity, water, toilets, and wireless service are among the vital systems and utilities that we may often take for granted in our own lives, but fitting them in at a historic property without disturbing the aesthetics of the site or damaging a historic structure can be tricky, as our recent project at the Codman Estate in Lincoln, Massachusetts, showed.
Adapting a once-private, older property to accommodate public use is not undertaken lightly but that is a key part of Historic New England’s mission. Adaptive reuse requires making extremely tough choices about how to modernize the property with code-compliant infrastructure upgrades. Any modification to a historic property, however small, permanently changes it. Major projects such as infrastructure upgrades must be installed without jeopardizing the property’s value and historical character.
At the Codman Estate, in order to provide for large-scale public use, we needed to install a very large septic system. While that may sound straightforward— dig a hole, bury the pipes, cover the hole—the reality is much more complicated. First, we needed to know what is happening below the grass. For a civil engineer designing a septic system, knowing the soil layers and how they allow water to percolate is critical to the project. Establishing multiple test pits around a
page 30 Preparations for the septic system upgrade at the Codman Estate in Lincoln, Massachusetts, included seven years of planning, archaeological study, testing, and review. Here, the property’s front terraces are cleared so that excavation can begin. right Workers install a section of the commercial-size septic system.
property is common in order to analyze the layers and test the “perc” of the water. The simple thing to do if your water doesn’t perc is to build up—make an artificial mound to create room for percolation. Soil layers also tell us information about the development of the site. A wide variety of items can exist underground, such as artifacts, long abandoned and forgotten structures, and even early twentiethcentury water and sewer lines supplying the property. Additionally, above ground there are plantings, trees, terraces, lawns, drives, steps, fences, and buildings that need to be treated carefully because each carries significance as a contributing feature to the cultural landscape.
It took seven years of planning, testing, archaeology, and review to find a location where we could install a new leaching field with proper perc. Because of how wet the ground generally is around the estate, every location tested had insufficient drainage. The initial proposed solution was a mound five feet high at the corners, forty feet wide, and a hundred feet long. On a historic landscape, there is no way that a mound of that size can be disguised without forever altering the experience of the property. Ultimately, we identified the front terraces leading up to the mansion as the best location. Why? As archaeology confirmed, the family built the terraces almost 280 years ago using high-quality loam, which is perfect for the percolation of water. The terraces could serve as the mound we needed. The historic nature of the terraces was exactly why they were the last consideration for this project— once touched, they would be forever altered.
After an extensive archaeological assessment, we began the project. With the design aspects figured out, the next set of issues involved construction details. Most significant was the question of how to restore the terraces to their original grade after construction was complete. We had the same issue in 2016 at the Eustis Estate in Milton, Massachusetts, when installing

a commercial-size septic system as we transformed the site from a private residence to a museum. Our solution was to take a high-level survey of elevations across the area of disturbance so we could give specific guidance on the elevation points to hit when restoring the grade. We doubled this effort by using drones to fly the field before and after to develop accurate conditions plans that we could compare. The construction company at the Eustis Estate did a great job matching contours at that site.
The terraces at the Codman Estate required a very high level of precision because their importance as a feature is based on the topography. We made sure we had the same high-level survey data we had at the Eustis Estate. The process was much simpler than it was in Milton once construction was underway because we were able to excavate each panel of the terrace separately, leaving the stone steps and edges in place. Because the edge remained intact, we could carefully match the final grade of the leaching field to the terrace edge surrounding it.
Holes were dug and filled; roads were edged and graveled; lawns were sodded and seeded. Power, water, toilets, and WiFi are now upgraded and available for a multitude of purposes. The landscape has been restored to its original beauty. Which is just the way we like it.










