




WE CREATE. WE CONNECT. WE INSPIRE. WE CARE.
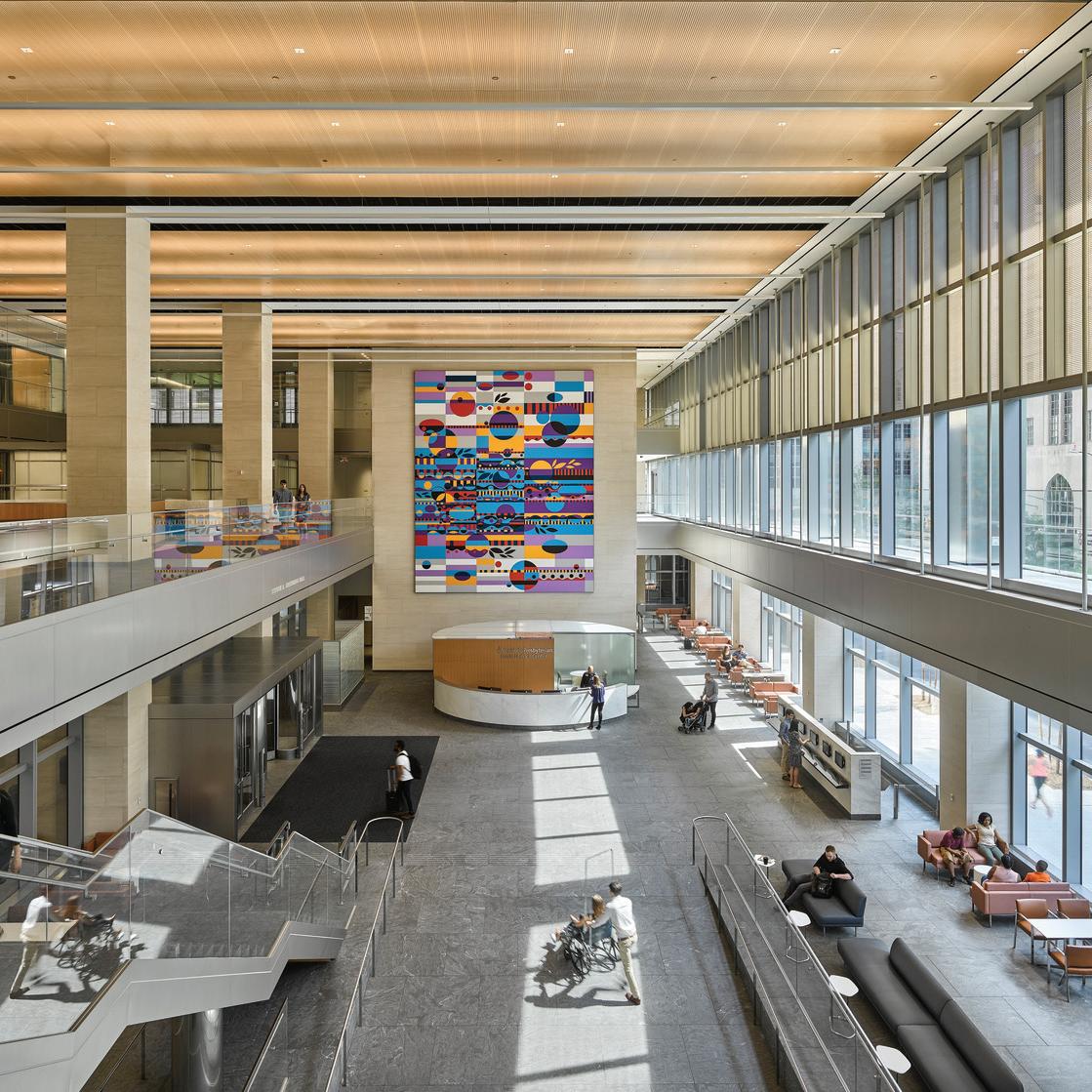

HOK is a global design, architecture, engineering and planning firm that provides planning and design solutions for high-performance, sustainable buildings and communities. Through its collaborative network of 26 offices and 1,800 people worldwide, the firm delivers design excellence and innovation to clients globally. Industry consistently ranks HOK among the world’s leading design firms.
HOK’s office network spans three continents.
We think of ourselves as a global network of designers made up of small teams of friends working together to solve complex problems.
During our design processes we engage people from many cultures, both from within our firm and the local community. These diverse backgrounds broaden our vision and feed our strengths.
HOK is among the world’s leading healthcare planners and architects.
HOK is recognized as a premier designer of diverse healthcare facilities, including public and community hospitals, academic medical centers, and safety-net hospitals. Organized as healthcare-focused teams, we draw upon both local insights and global expertise, allowing us to provide clients with impactful, culturally resonant solutions tailored to their communities.
700 + Healthcare projects in the last 5 years.
10B+ Square feet of healthcare space designed by HOK
200 + Healthcare & Academic Medical clients across 5 continents
60 + Years HOK has planned and designed healthcare facilities
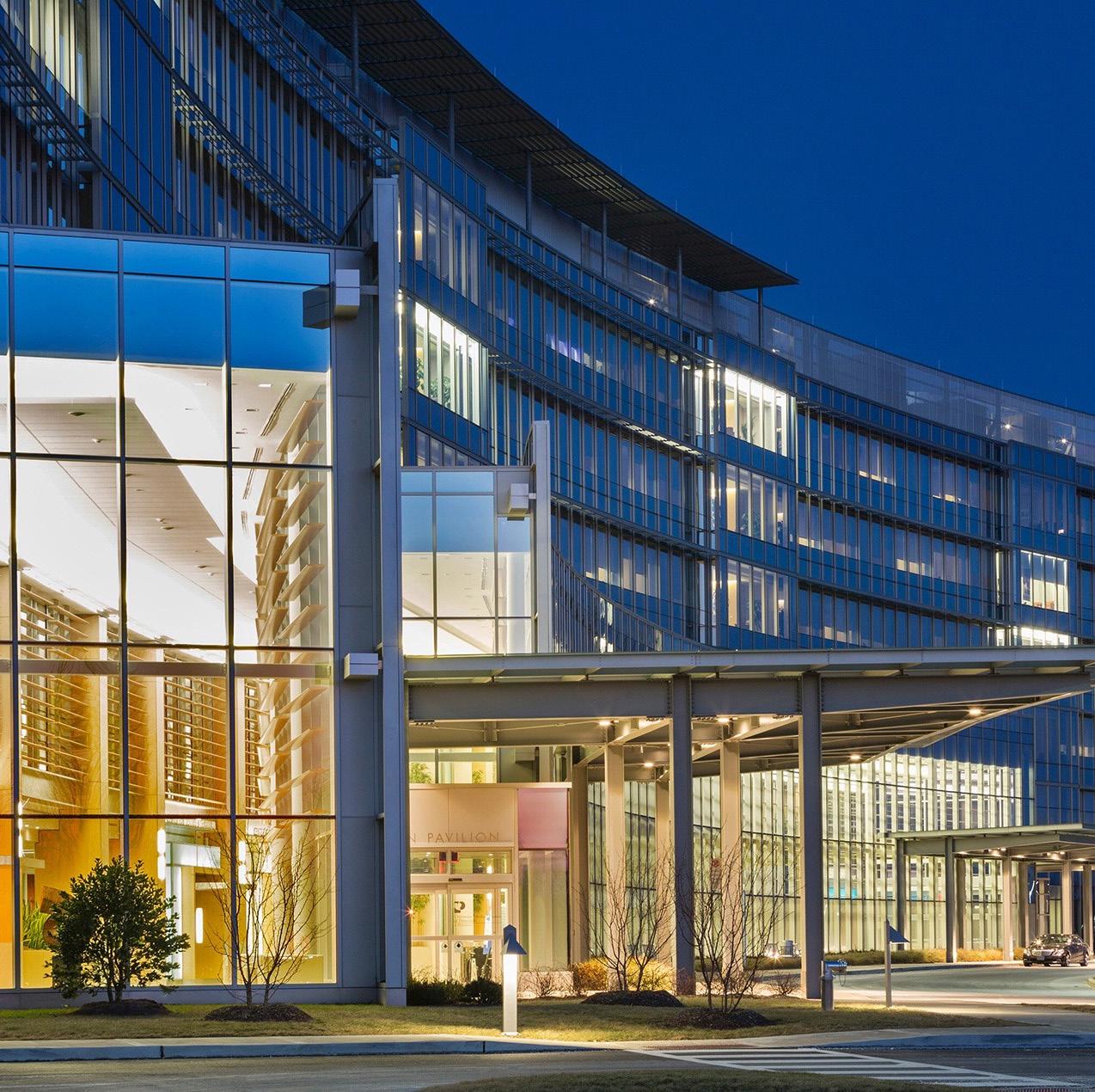
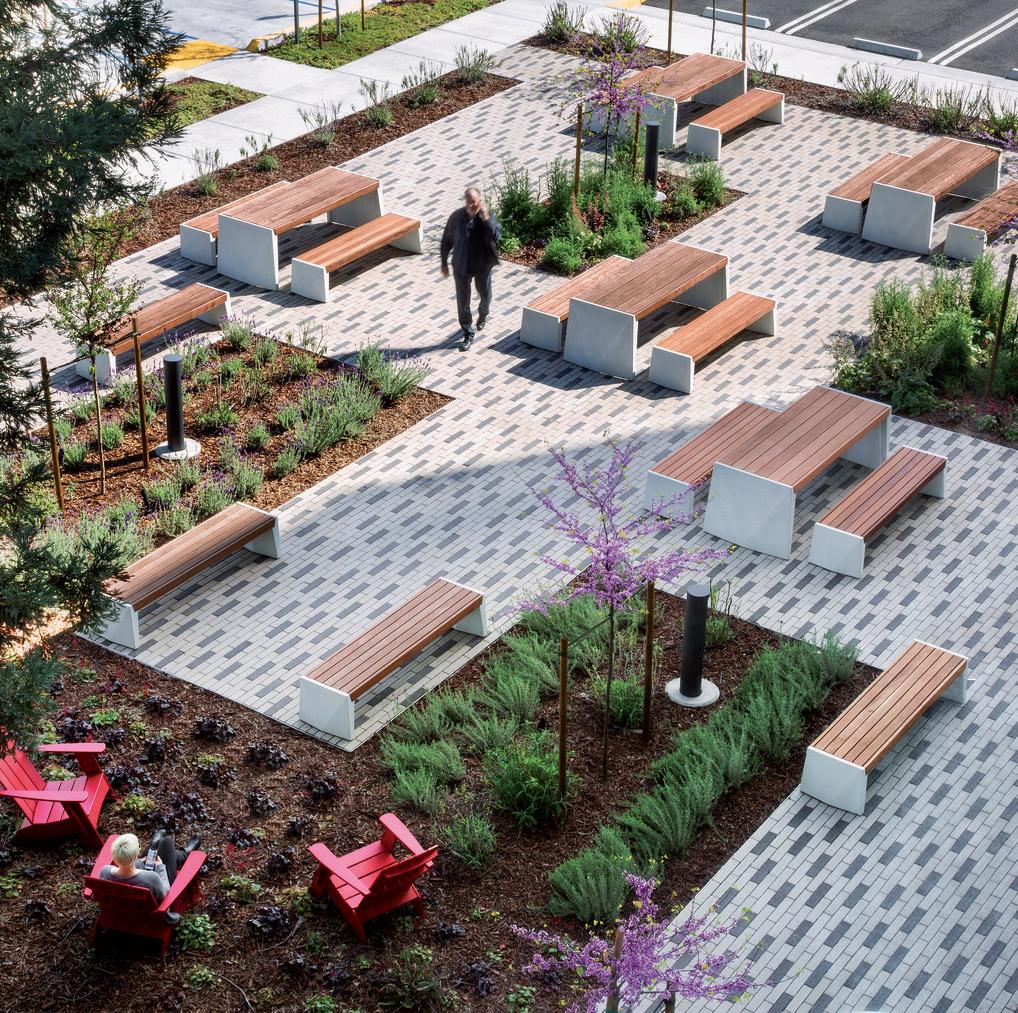
Two decades ago, when we wrote The HOK Guidebook to Sustainable Design, green design was an emerging field. Today, sustainability is ingrained into our culture and design processes. The resilient buildings we create contribute to the business success of our clients and to the health and wellness of their people. We track the projected energy performance of every project and have committed to achieving a carbon-neutral design portfolio by 2030. But don’t just take our word for it. We have won 10 AIA COTE awards for sustainable design excellence and ENR’s recent survey ranked HOK as the No. 1 green building architecture/ engineering firm.
Organizations of all types are searching for ways to help their people thrive: physically, mentally and socially. At the same time, the links in the built environment between sustainability, health and well-being have never been clearer. HOK designs healthy places. In each project we look for ways to incorporate the restorative effects of nature. Our approach emphasizes accessible and lush outdoor spaces for work and play. We also create healthy interior environments that prioritize the biophilic principles of daylight, natural ventilation, nontoxic materials and indoor greenery.
We were an early adopter of the International WELL Building Institute’s WELL Building Standard, a performance-based system for measuring, certifying and monitoring building features that can improve health and well-being. Regardless of whether a project is seeking certification, we look for every opportunity to apply WELL-inspired design concepts related to air, water, nourishment, light, movement, thermal comfort, sound, materials, community and mind. The people who occupy these healthy spaces can amplify the impact by carrying their positive feelings and behaviors back into their communities.
HOK’s engineering personnel blend technical rigor and optimization with architectural logic and poetry.
With our core strengths in technical design and analysis, we focus on proactively establishing smart, integrated, multidisciplinary solutions starting at the conceptual design stage.
An industry leader in optimization of complex structures, HOK’s engineering group has developed a parametric design tool called HOK STREAM to generate thousands of engineered options for any design idea and then select the optimal solutions, minimizing for tonnage and cost. We have received recognition for this technical advancement in Time Magazine and Fast Company.
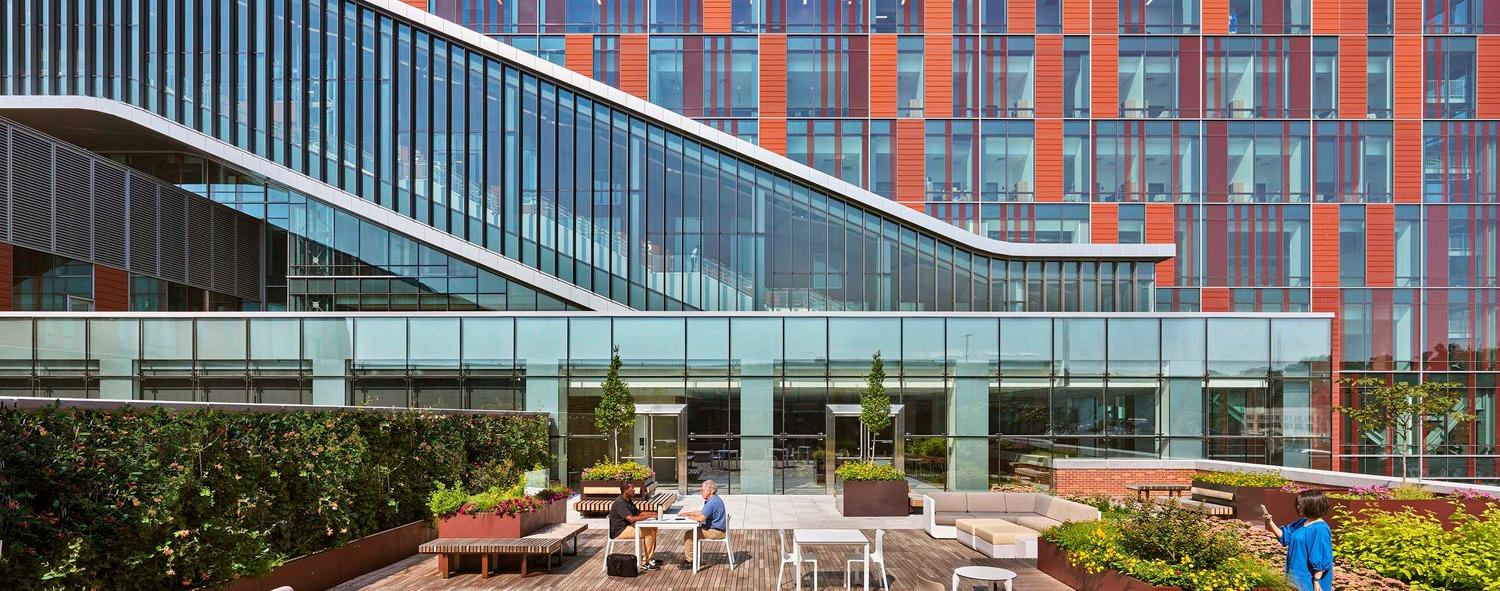
HOK’s structural engineering approach is rooted in a deep understanding of the complex interplay between forces, form, function, and material. By leveraging the latest technology and industry best practices, we create structures that are safe, efficient, stunning and sustainable.
HOK’s MEP engineering team seamlessly integrates thoughtful building systems design solutions to increase occupant comfort, optimize energy efficient outcomes and reduce life-cycle costs. They are experts in decarbonization and low/net zero carbon design.
Energy modeling is an interdisciplinary effort requiring close collaboration between the sustainability, MEP, facade design, and structural teams. The process starts at the macro scale to determine orientation and form for passive climate control and becomes more detailed during schematic design.
HOK’s facades practice leverages decades of experience across climate regions and building typologies to deliver building envelopes that minimize energy and maximize elegant functionality.
Low voltage systems including IT, security, communications and audio/visual are critical to the user experience in the built environment. Designing robust systems to keep people connected is the priority for HOK’s low voltage designers.

Proactive Health provide spaces that promote behavior change of patients and staff with individualized and interactive opportunities of wellness
Behavioral Health embrace design methodologies to encourage compassionate care while maintaining a safe environment for all
Wellness utilize science based criteria incorporating comfort and sustainability to promote mental and physical well-being
Community Engagement collaborative work to identify most important needs within a community to best provide community integrated health
Mutual Partnerships encourage strategic partnerships through relationships with key collaborative players to enhance the healthcare experience
Hospitality
merging healthcare hospitality design allows patients, visitors, and staff to thrive
Innovation/Technology advancing innovative, efficient, high-performance and a state of the art healthcare environment
Experience Design communicate a clear unified vision, purpose and wayfinding for patients, visitors and staff
Security commitment to providing a safe and secure healthcare environment for all
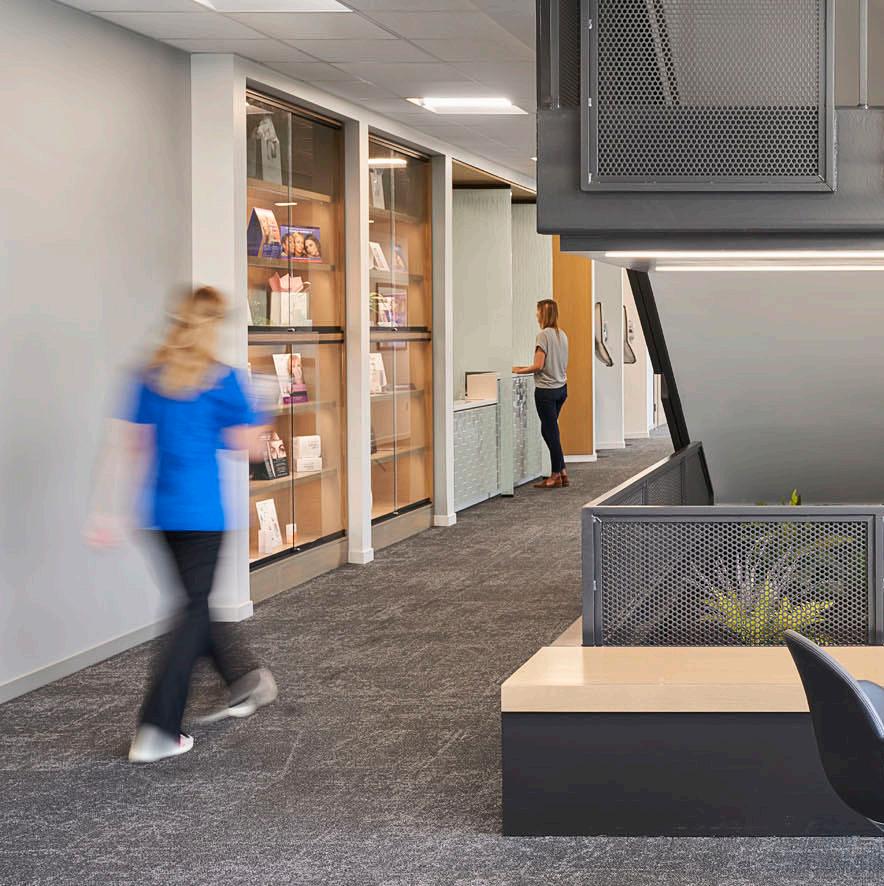
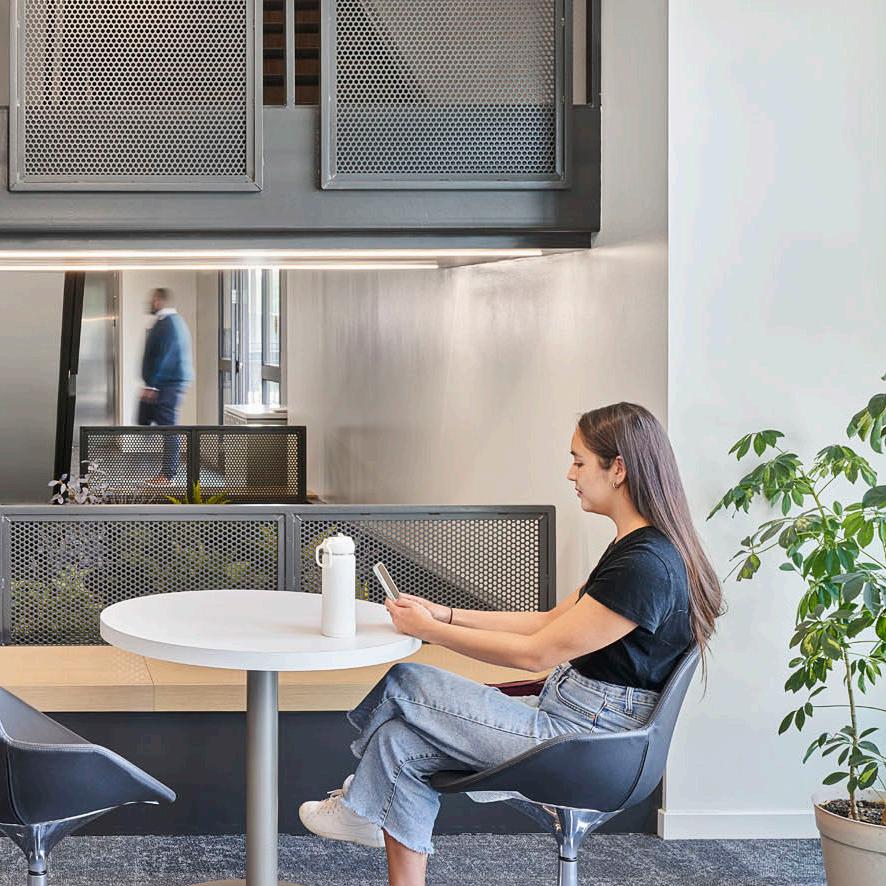
HOK’s Strategies and Consulting Group fuses interdisciplinary thinking with innovation, transforming stakeholder vision into designing tomorrow’s healthcare solutions.
We’re helping organizations of all sizes build stronger futures. From complex health systems to specialty clinics, we transform data into actionable strategies that optimize our clients’ resources and enhance patient care.
By focusing on what matters — strategic growth and partnerships, operational efficiency, service optimization, quality care delivery, patient and staff satisfaction, and financial sustainability — our approach turns complicated data into clear insights, empowering clients to make confident decisions that best serve their missions and communities.
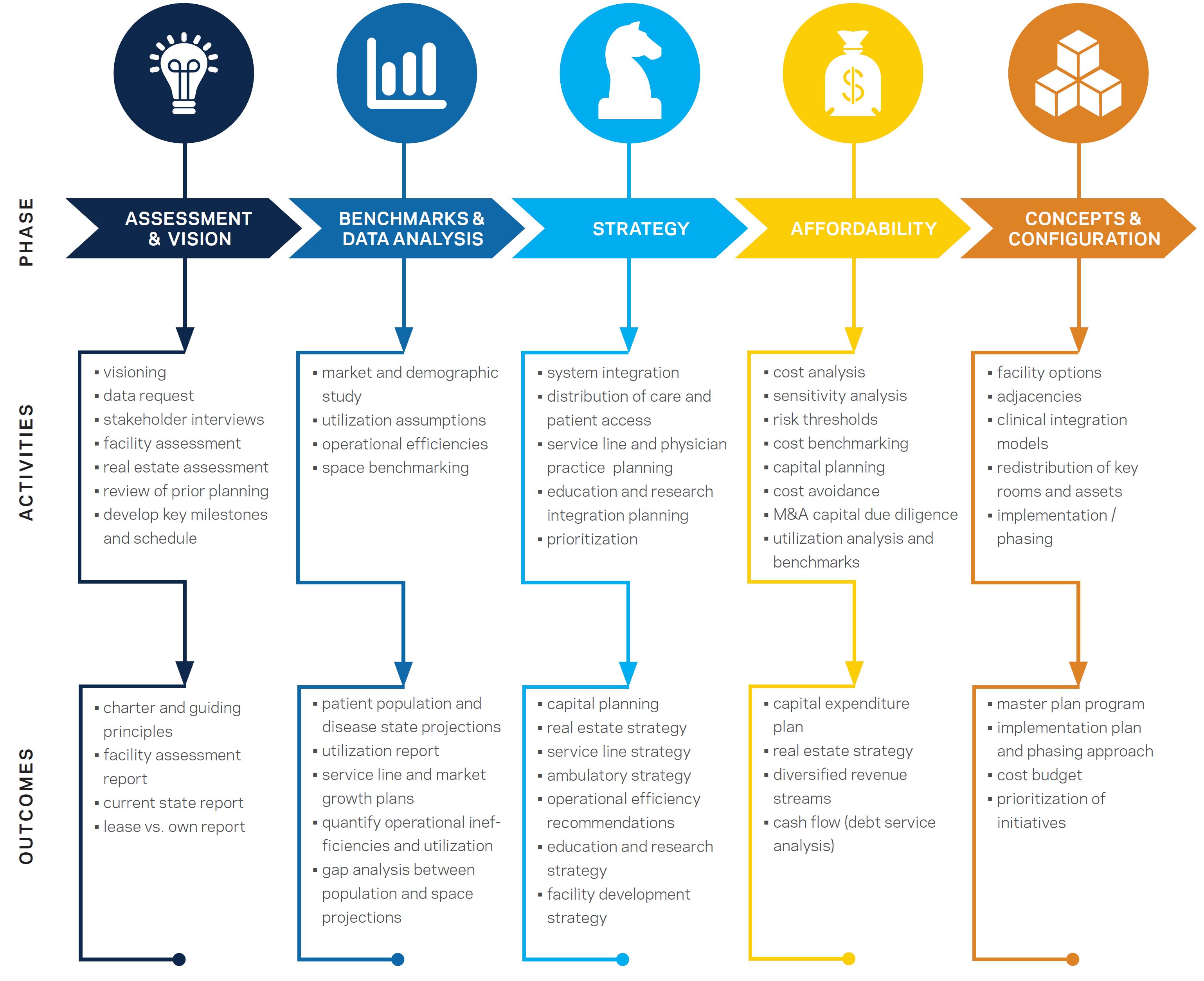
HOK brings extensive experience in planning and designing acute healthcare facilities across the globe, with a strong focus on meeting the goals of our Clients. Our portfolio spans millions of square feet of inpatient care facilities, including specialized areas such as emergency departments, intensive care units, and medical surgical floors. We leverage our deep understanding of healthcare workflows to create environments that enhance staff efficiency while prioritizing patient comfort and recovery. We apply evidence- based design principles to create healing environments that incorporate natural light, intuitive wayfinding, and advanced infection control measures. Our approach ensures that each facility not only meets functional needs but also promotes patient well-being and comfort.
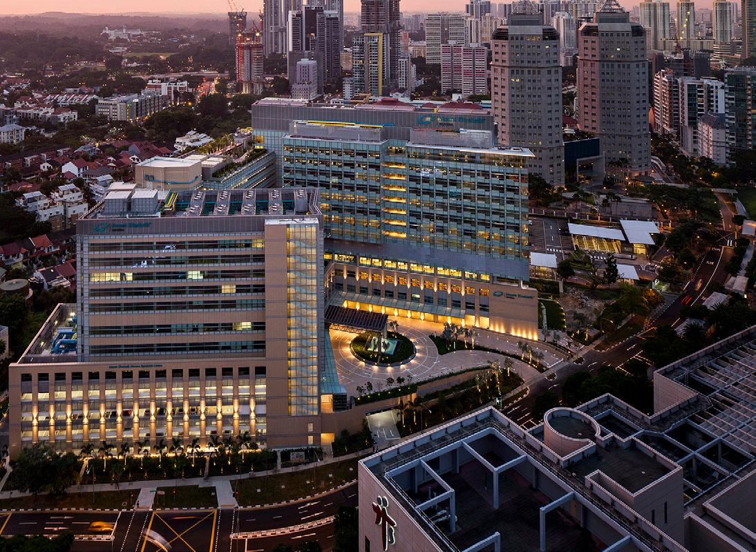
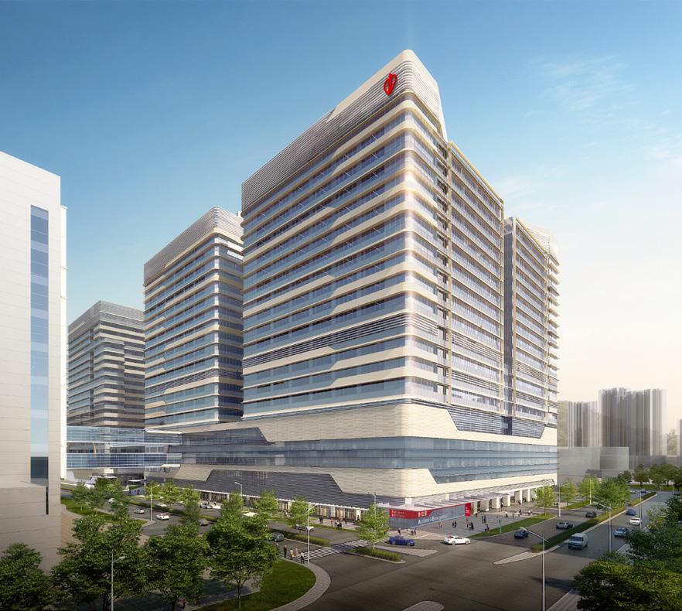
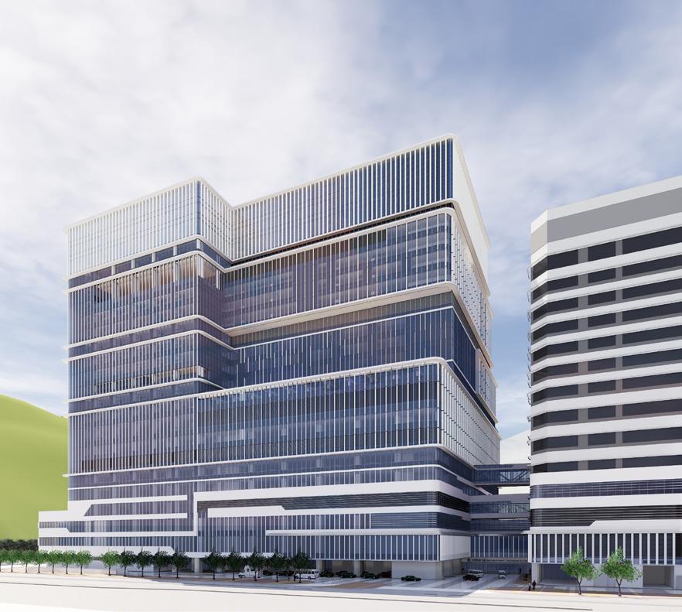
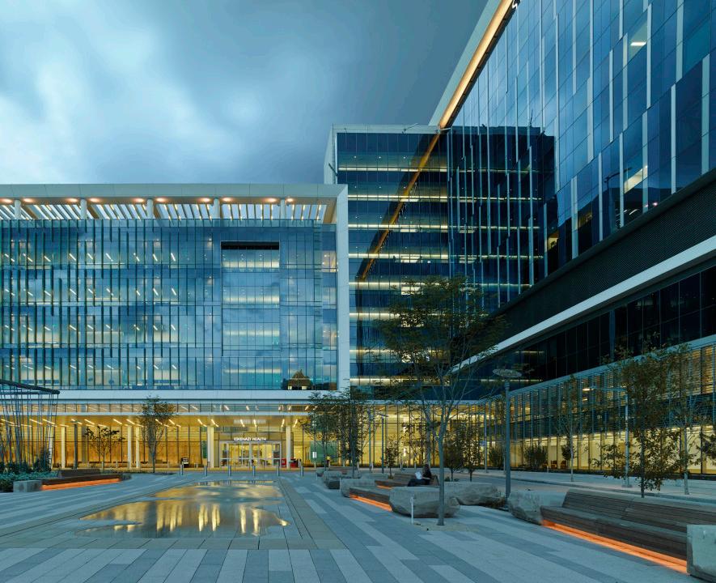
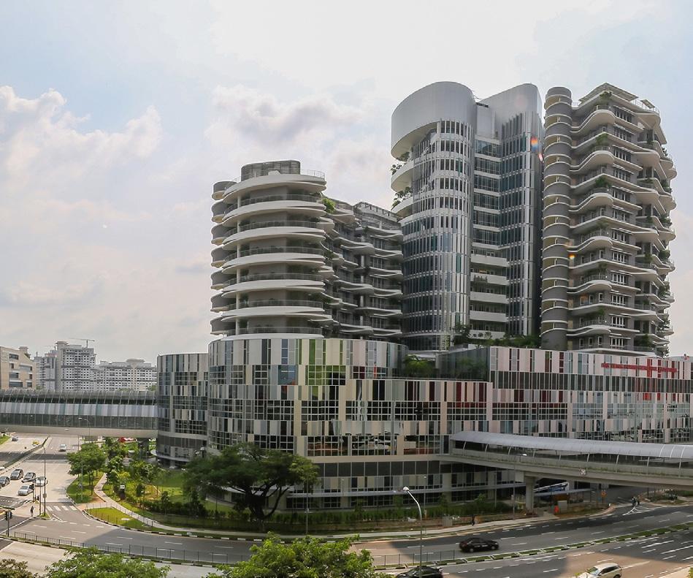
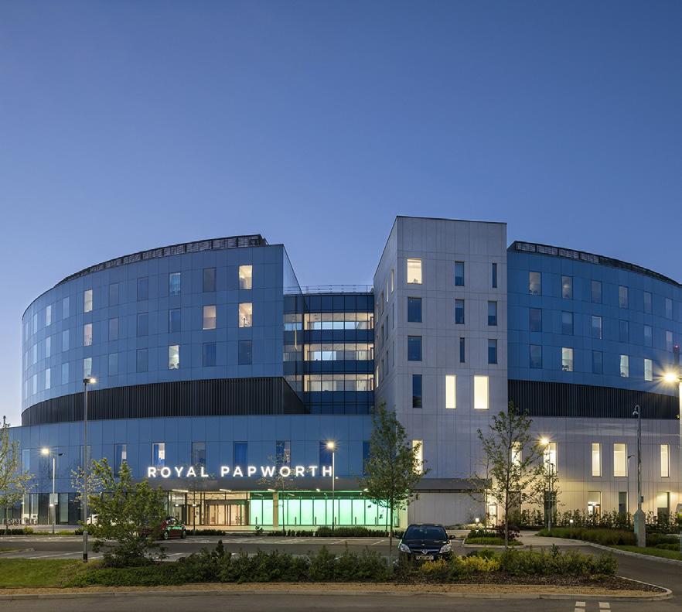
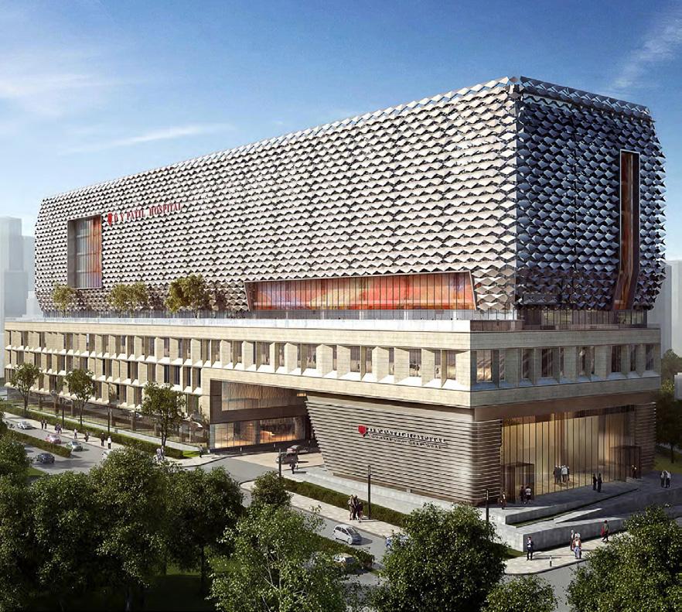
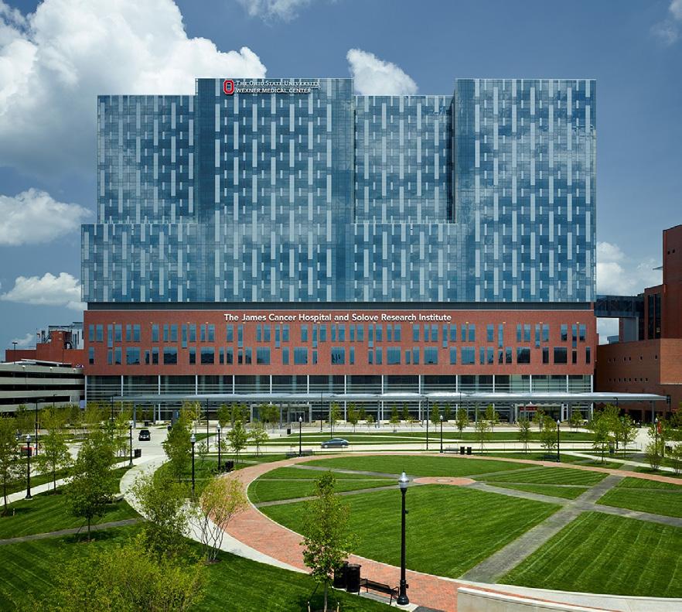
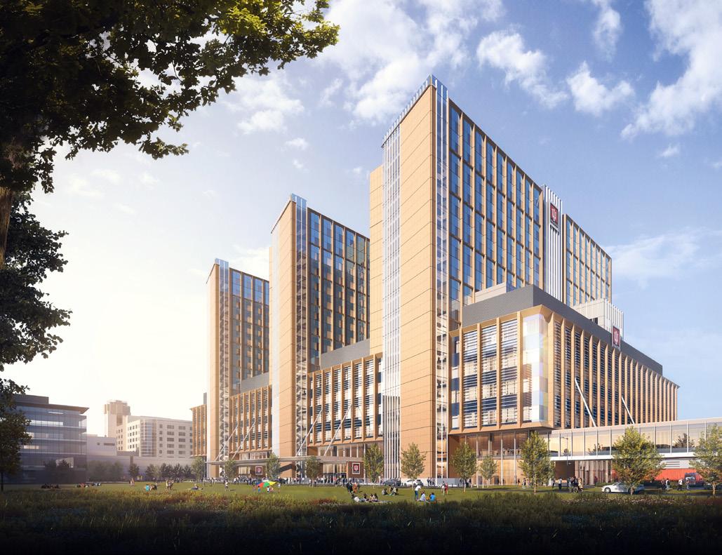
Providence Care Hospital
Ontario, Canada
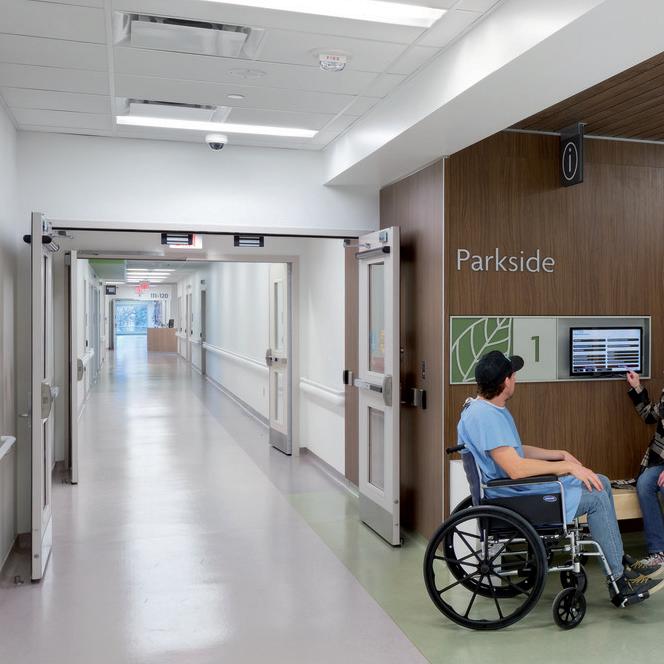
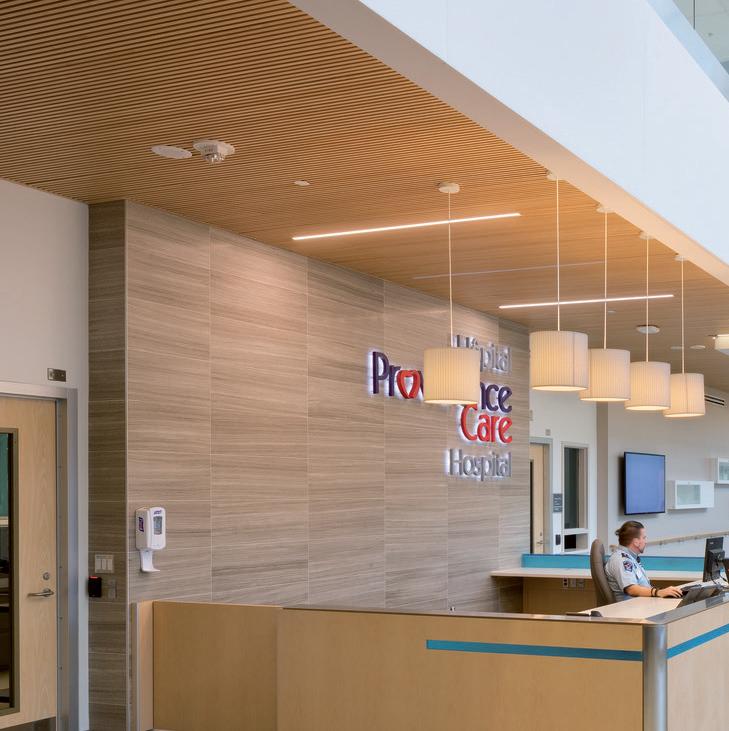
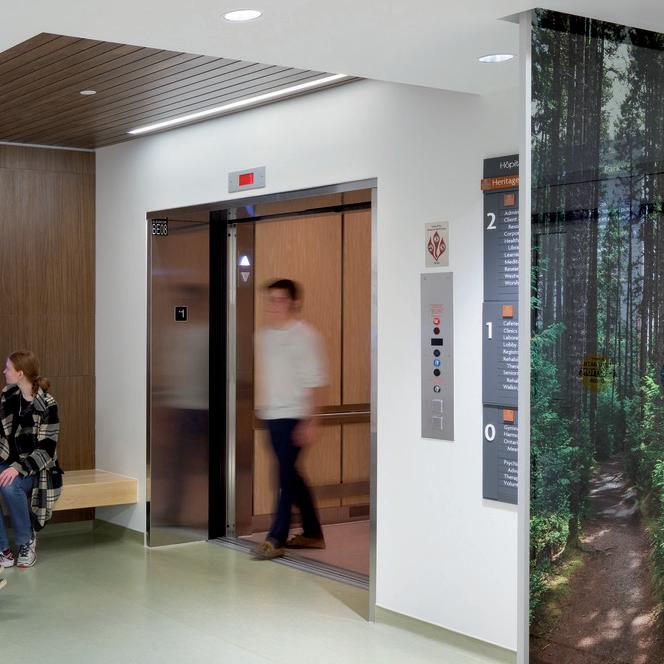

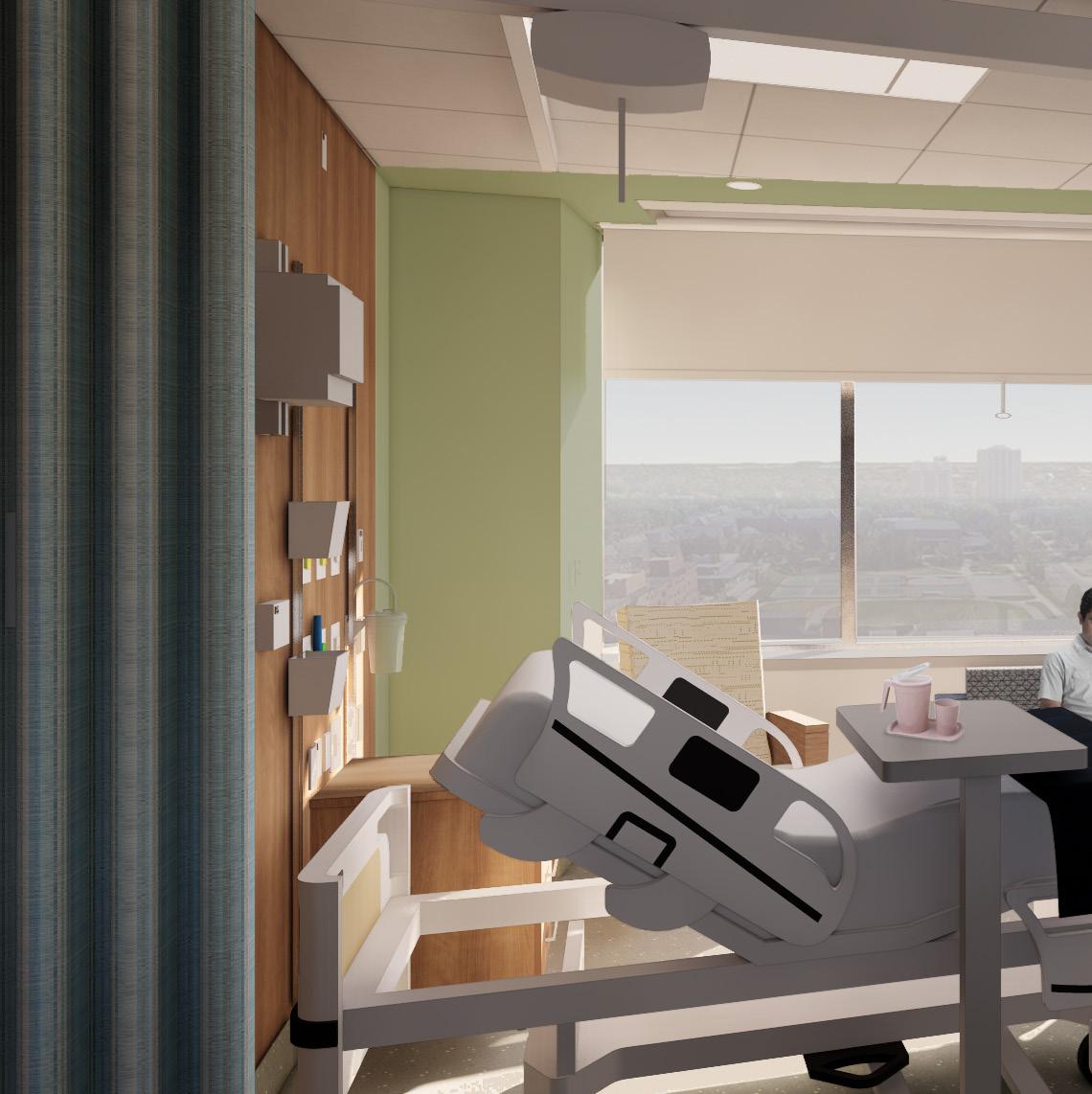
University of Michigan D. Dan and Betty
Kahn Health Care Pavilion
Ann Arbor, Michigan
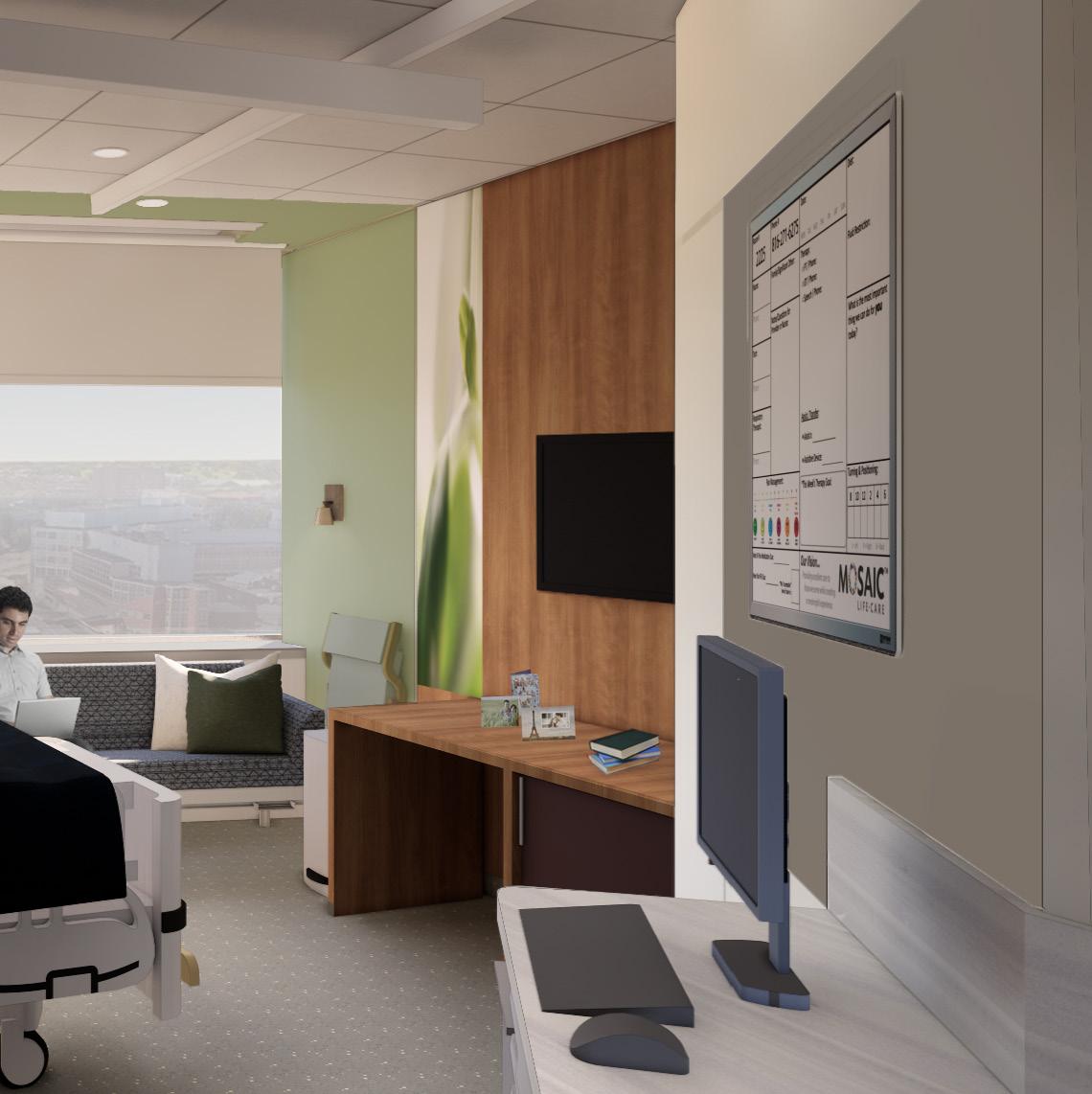
HOK excels in designing contemporary outpatient facilities across the globe, with a focus on creating efficient, patient-centered ambulatory care environments. Our extensive portfolio includes medical office buildings, ambulatory surgery centers, specialty clinics, urgent care centers, rehab clinics, and diagnostic imaging centers, totaling millions of square feet. We specialize in developing flexible, modular designs that adapt to evolving healthcare delivery models and advancing medical technologies. We place a strong emphasis on creating welcoming, hospitality-inspired environments that differentiate our clients’ facilities in the competitive outpatient care market.
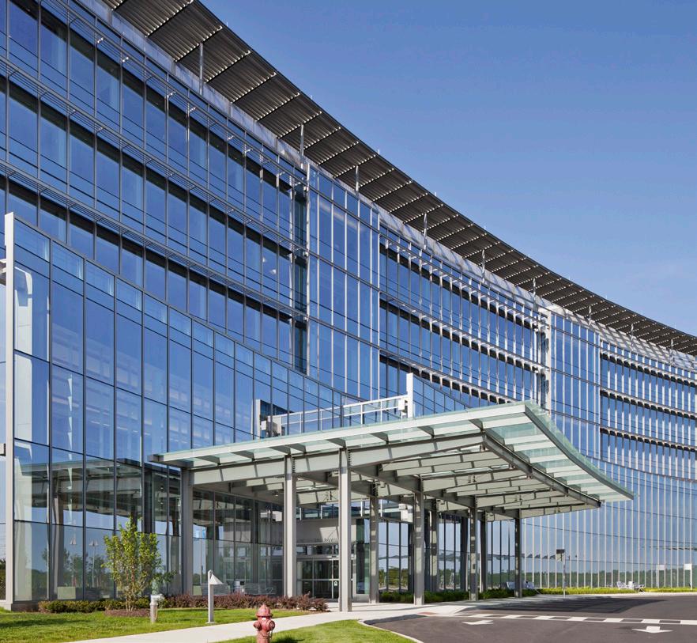
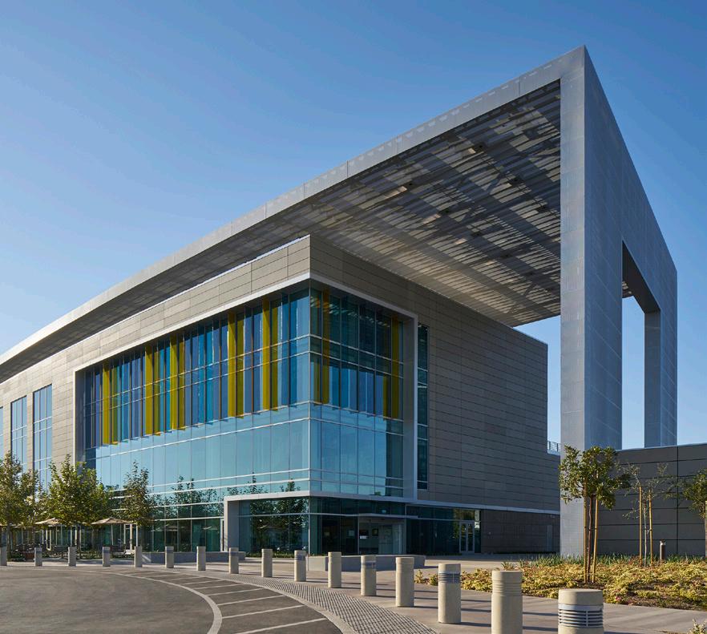
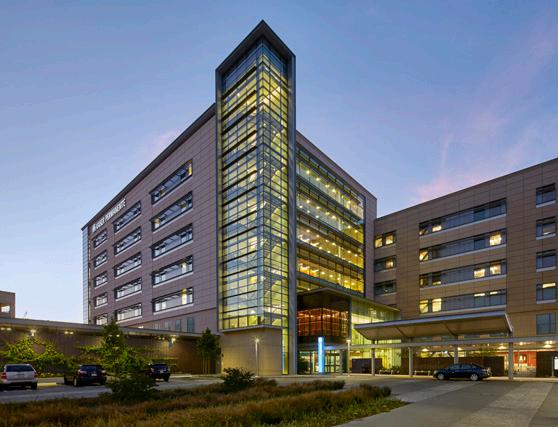
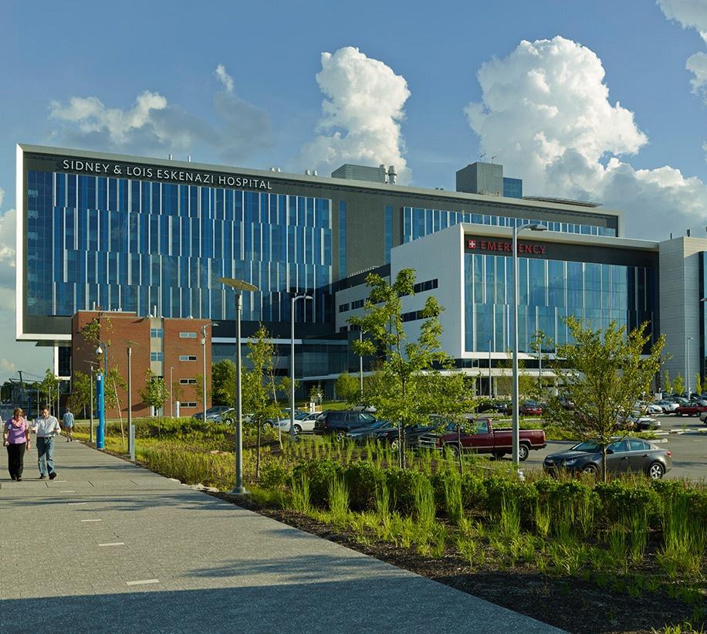
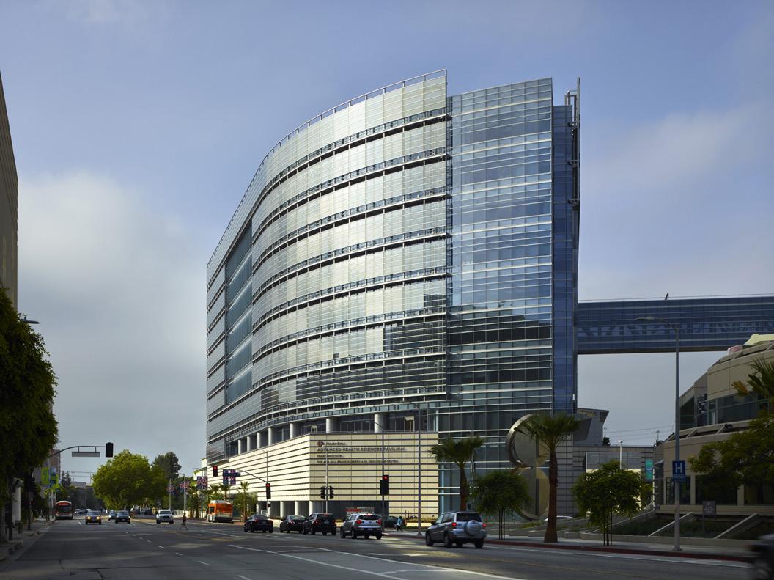
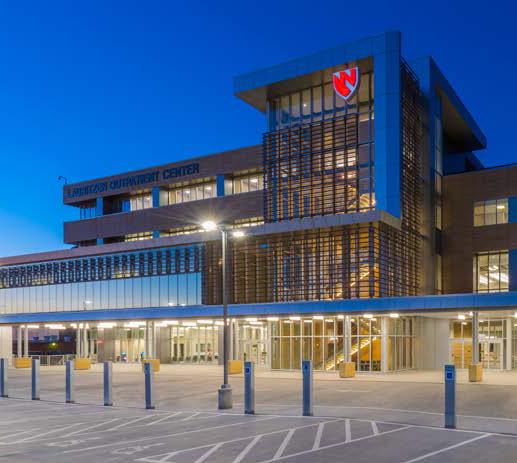
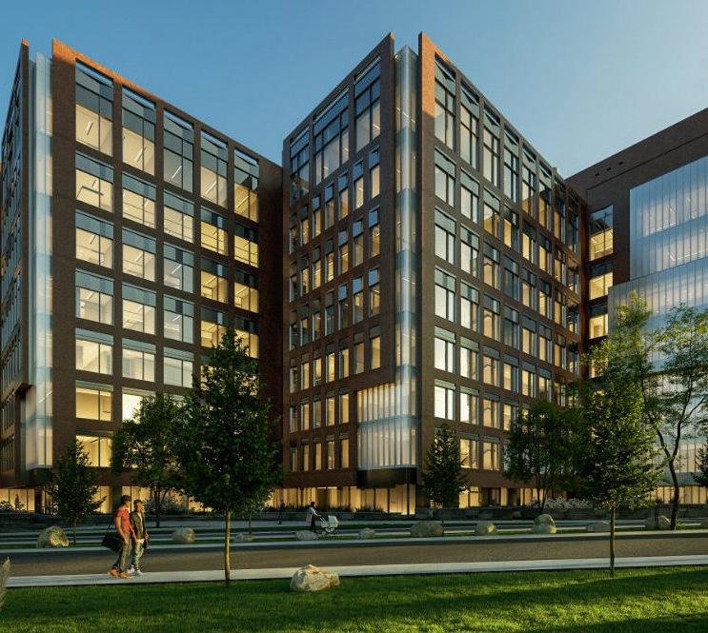
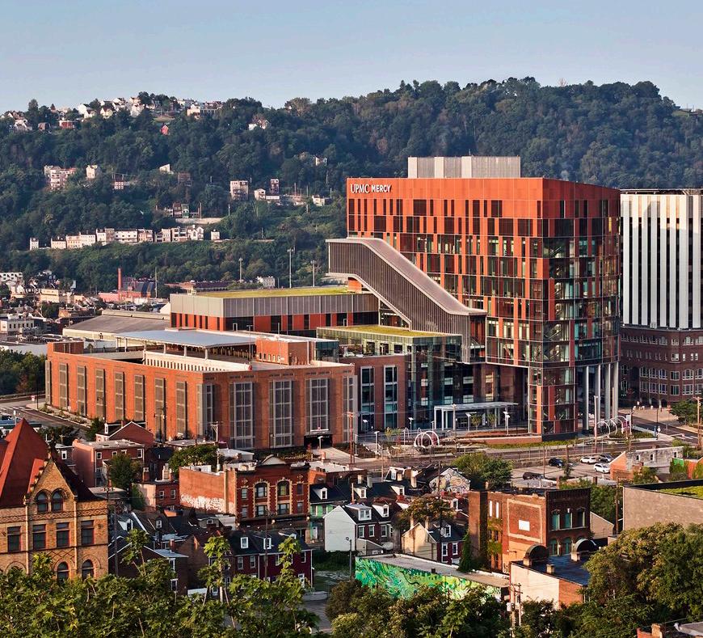
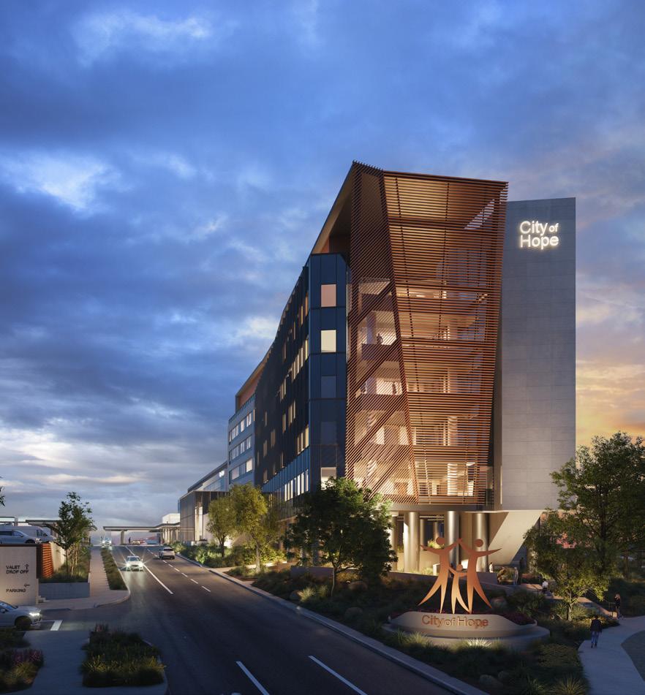
Medicine Southwest
Ambulatory Care Center
Tinley Park, Illinois
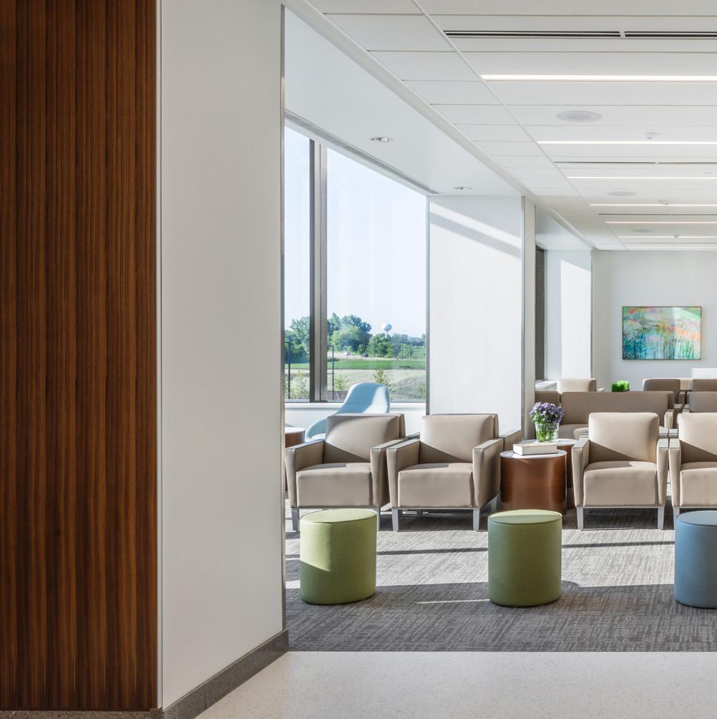
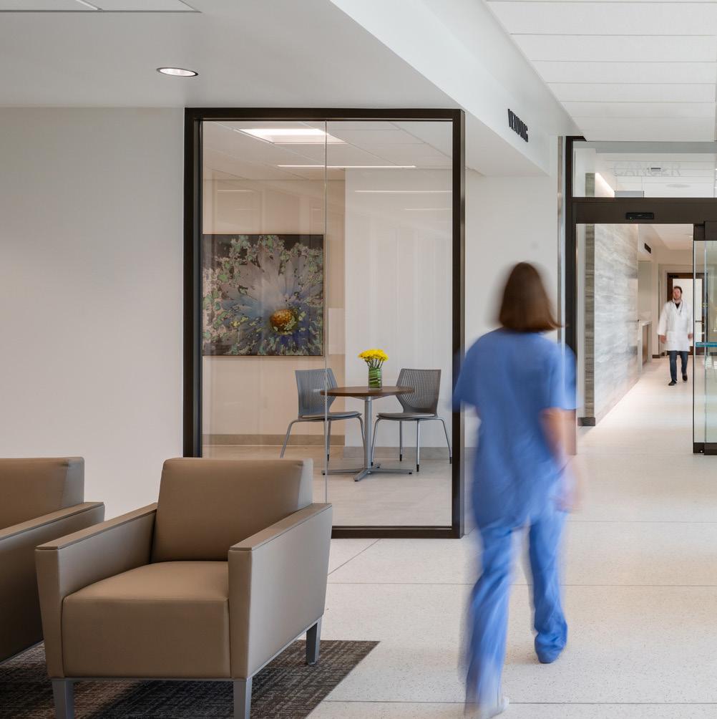
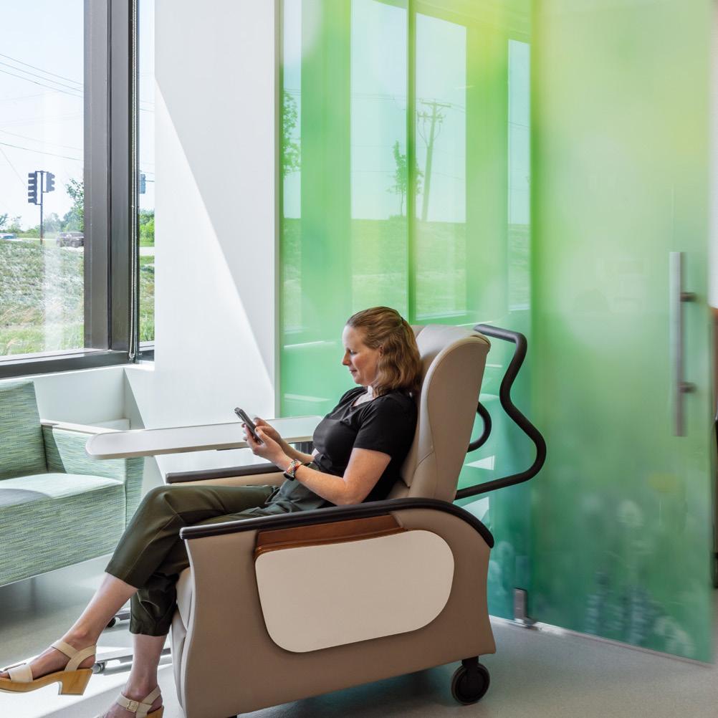
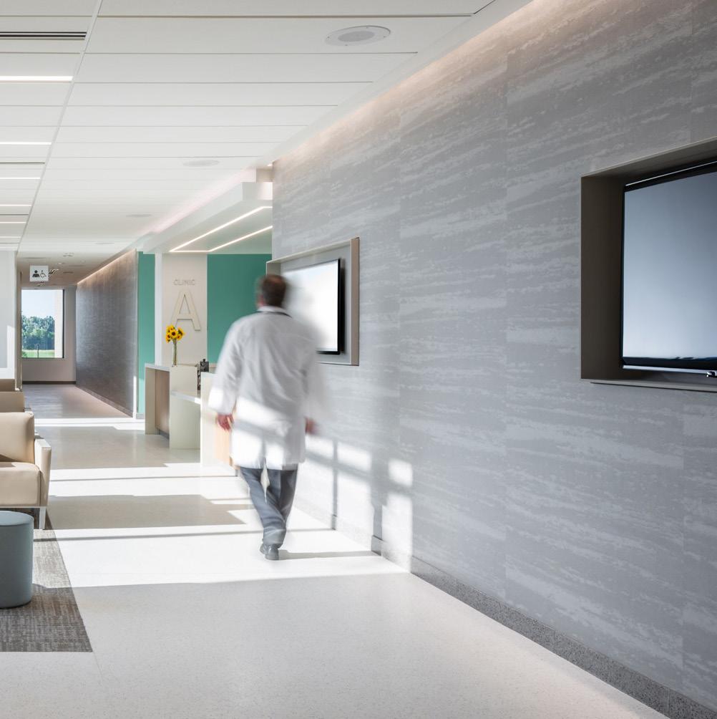
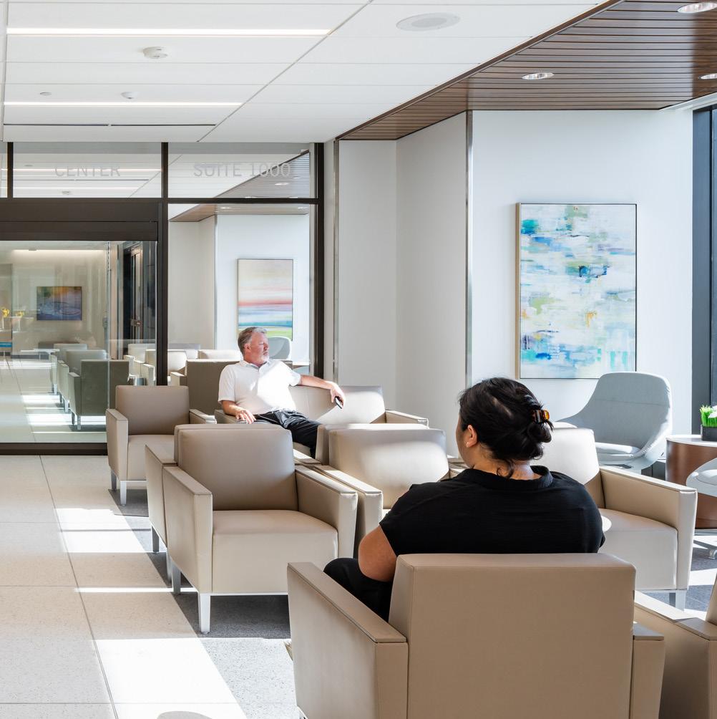
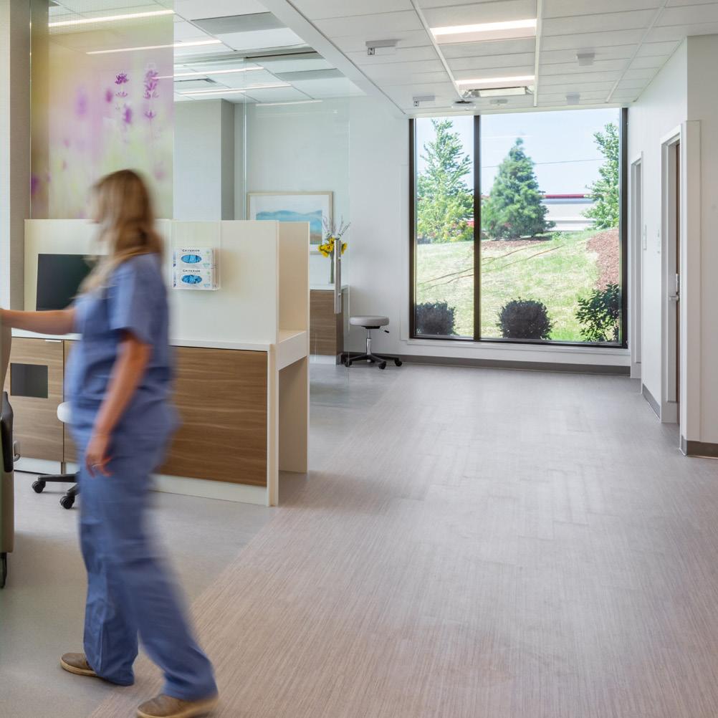
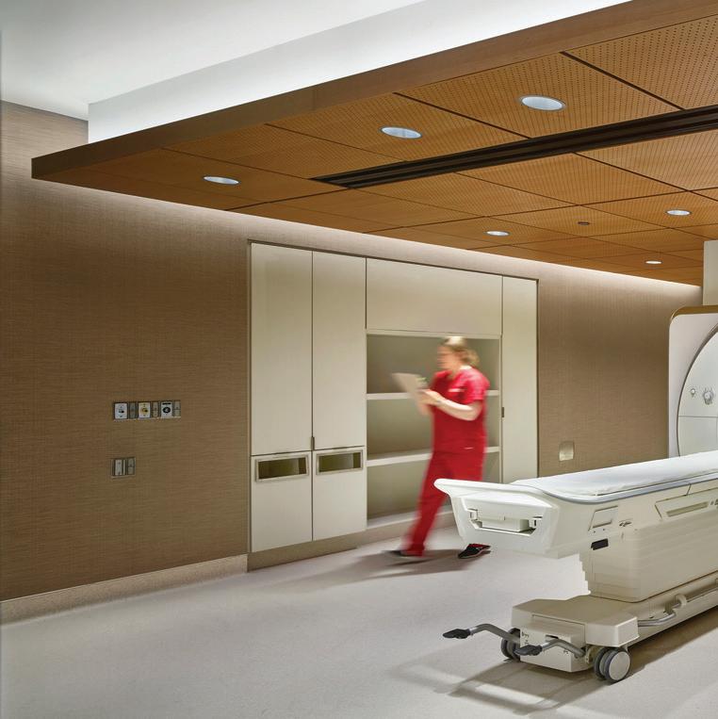
New
York-Presbyterian David H. Koch
Ambulatory
Care Center
New York, New York
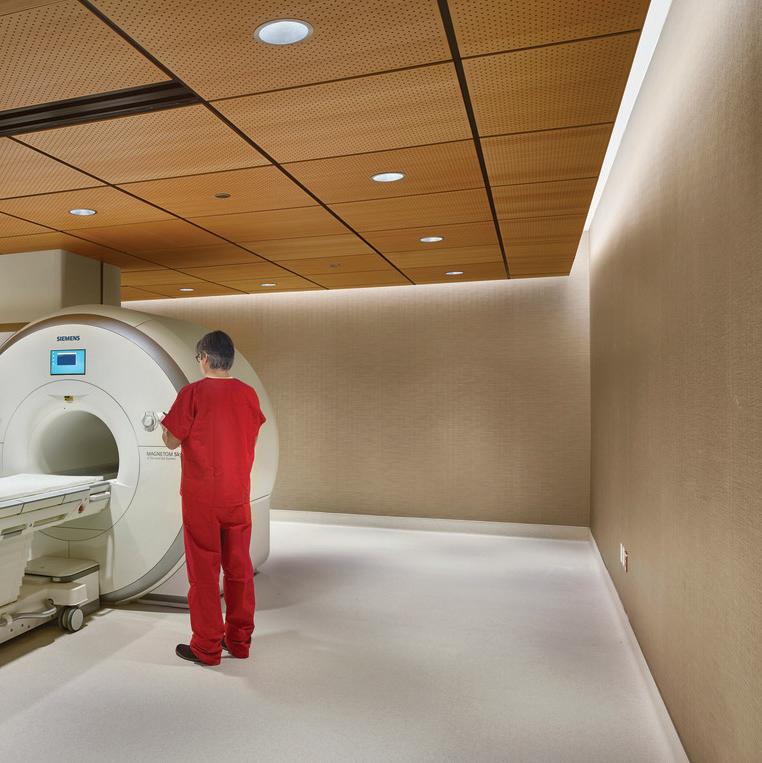
Institute for Specialized Medicine & Intervention (ISMI)
Quebec, Canada
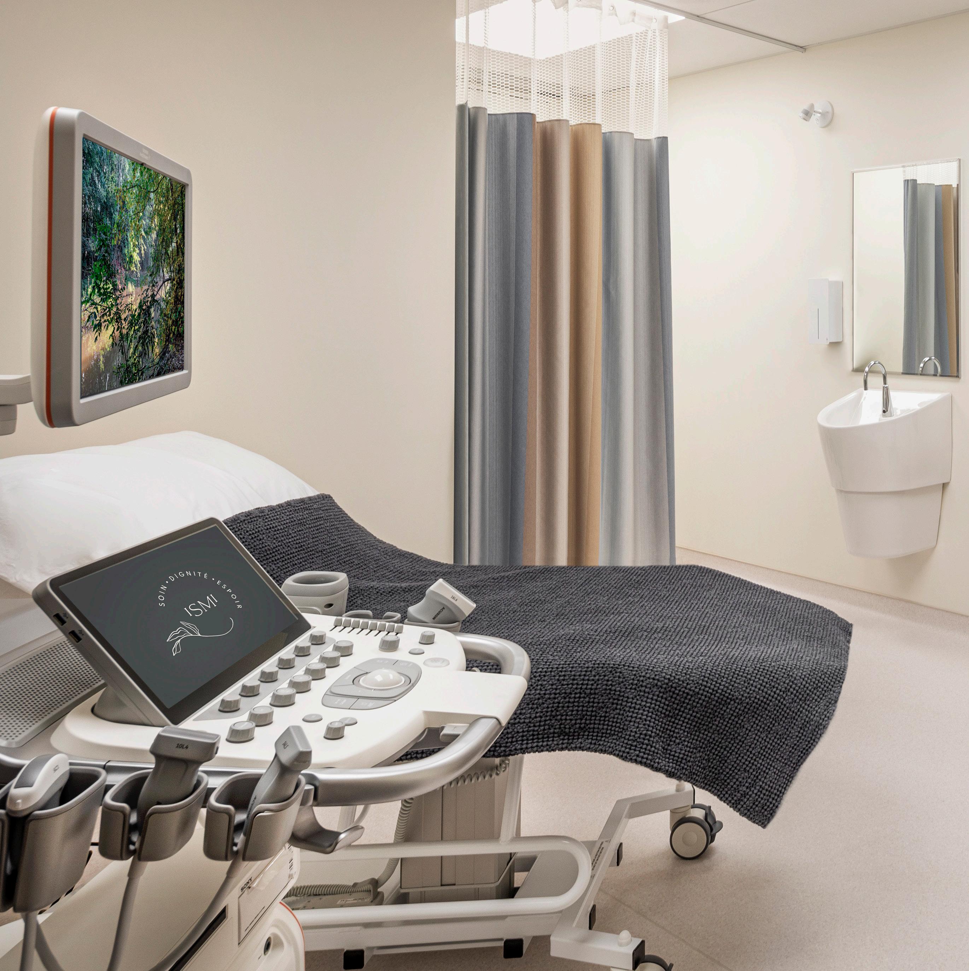
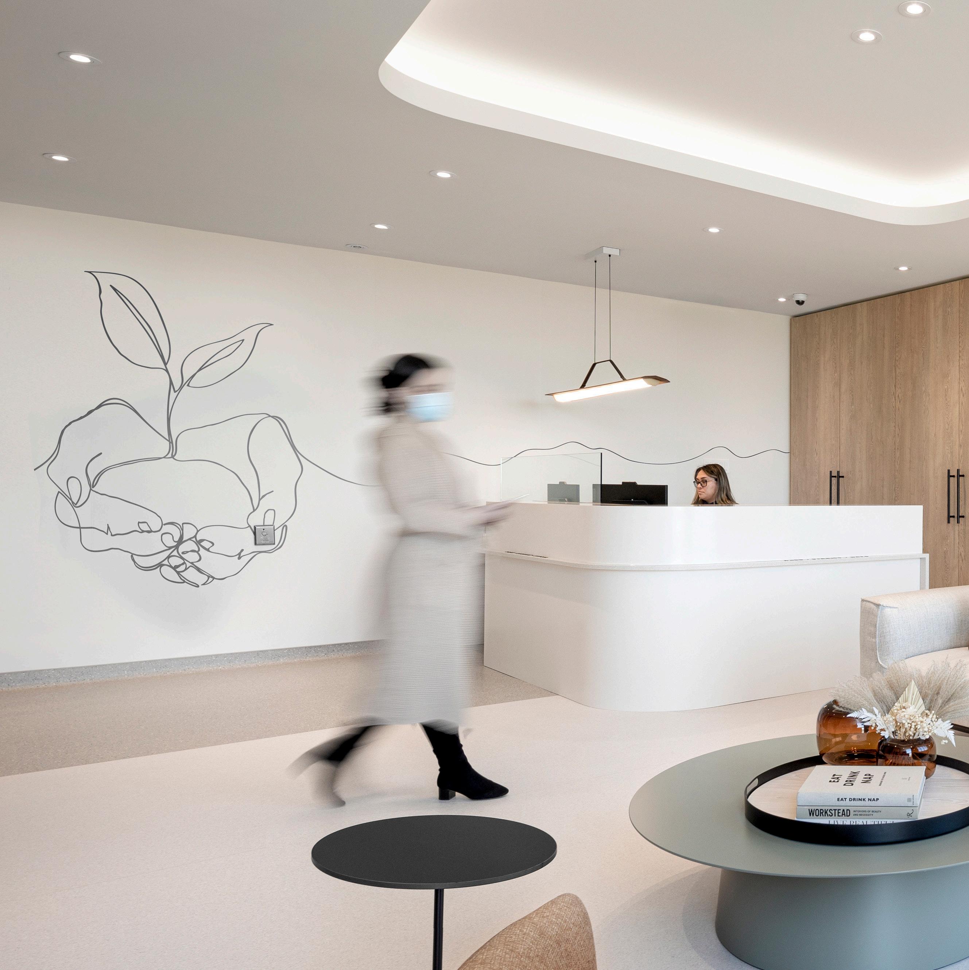
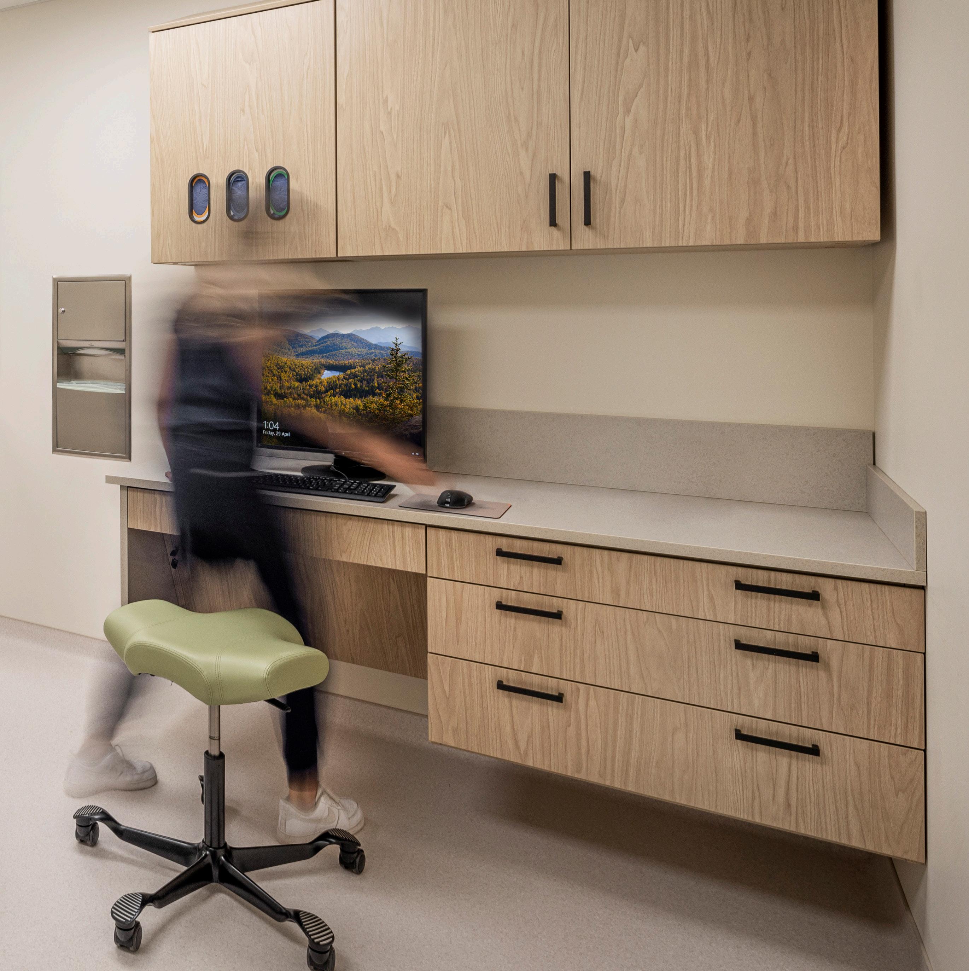
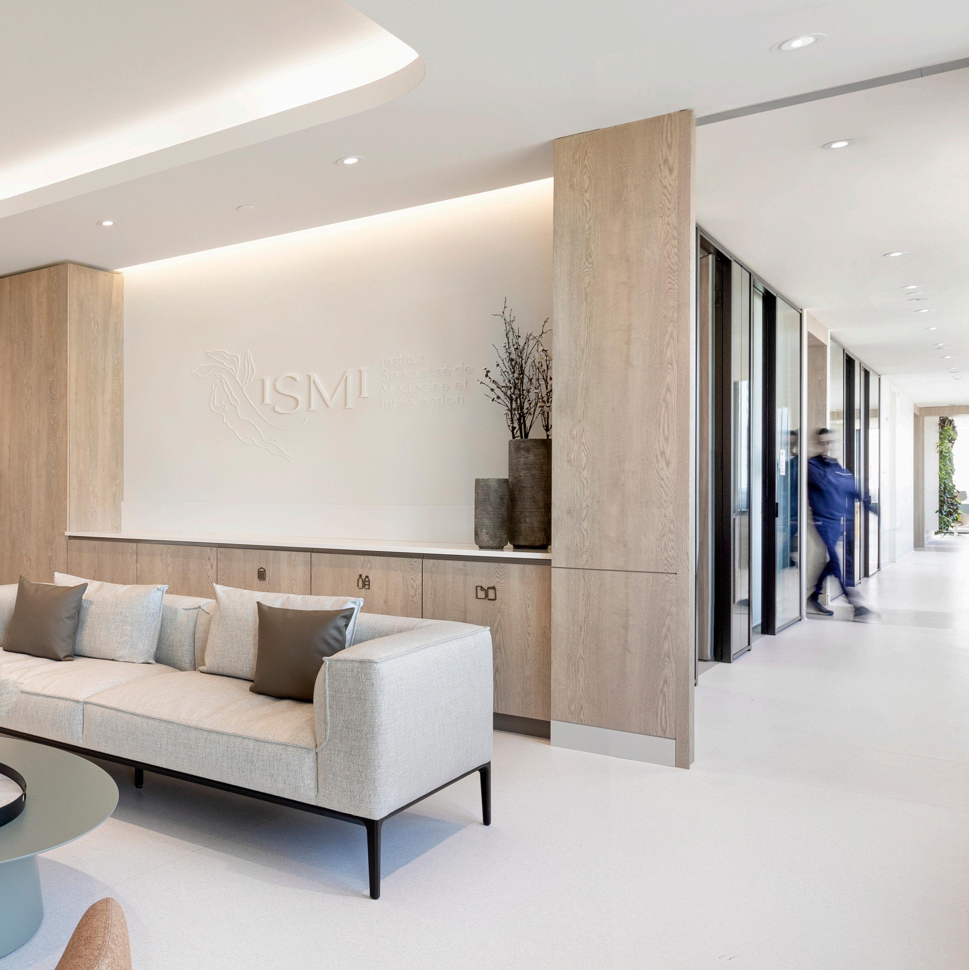

Chief Andrew Isaac Health Center
Fairbanks, Alaska
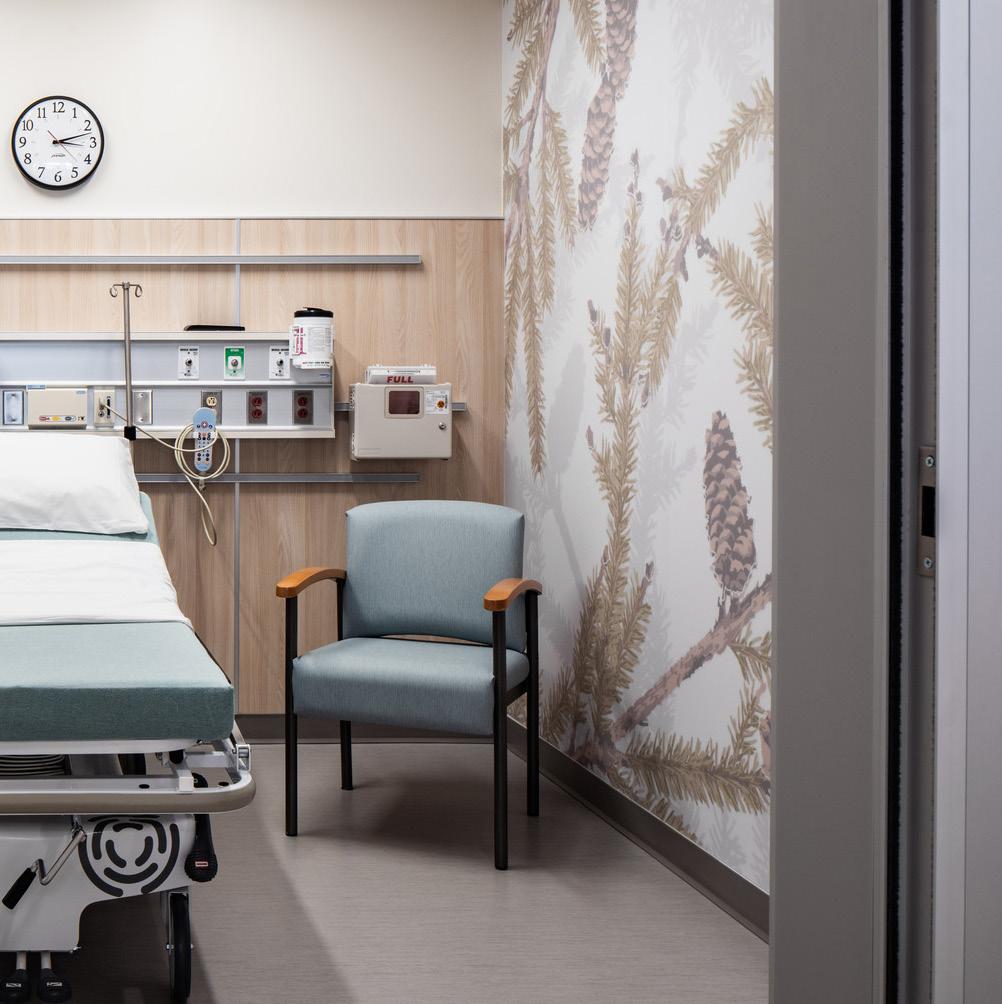

Medcan Clinic
Ontario, Canada

Every phase of the planning and design of a children’s facility requires specialized expertise.
From strategic space programming and planning through detailed interior design, the fundamental and essential issues involved are unique. Our design team’s approach to planning and design of children’s facilities appreciates these unique aspects, and strives to recognize and understand these nuanced differences. Whether it is a functional space program which supports a family-centered approach to pediatric care or a construction process which minimizes disturbance to existing operational facilities, the unique and challenging aspects of planning for pediatric healthcare buildings is fully and appropriately addressed by our team.

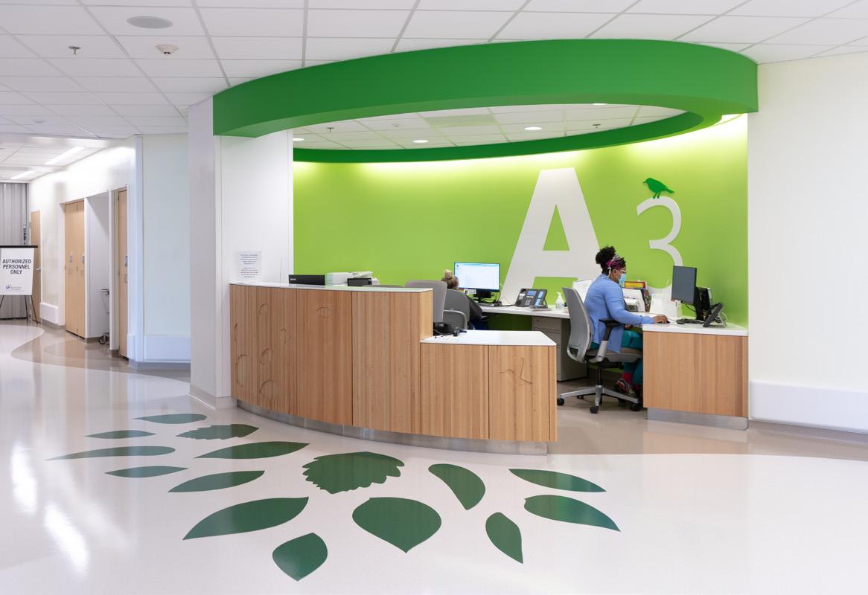
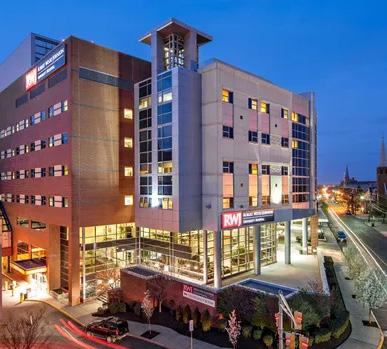
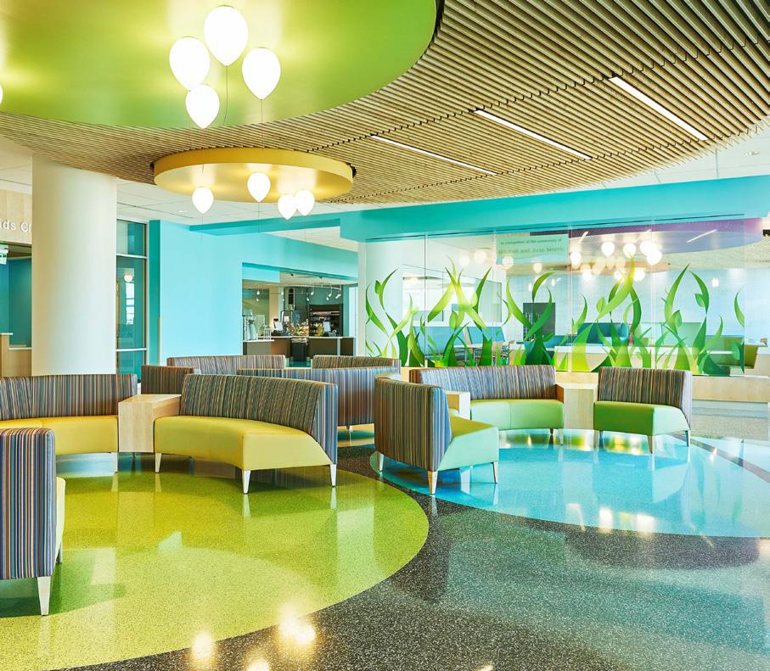
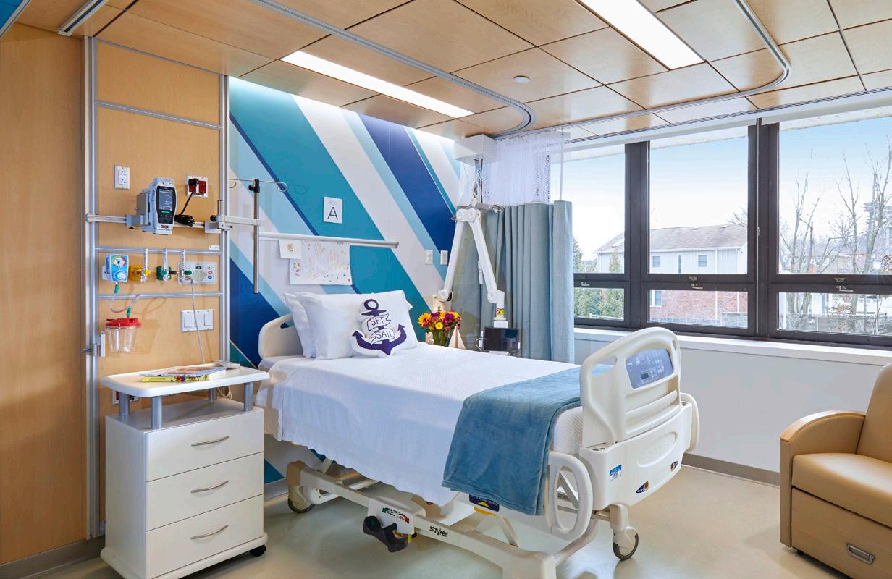
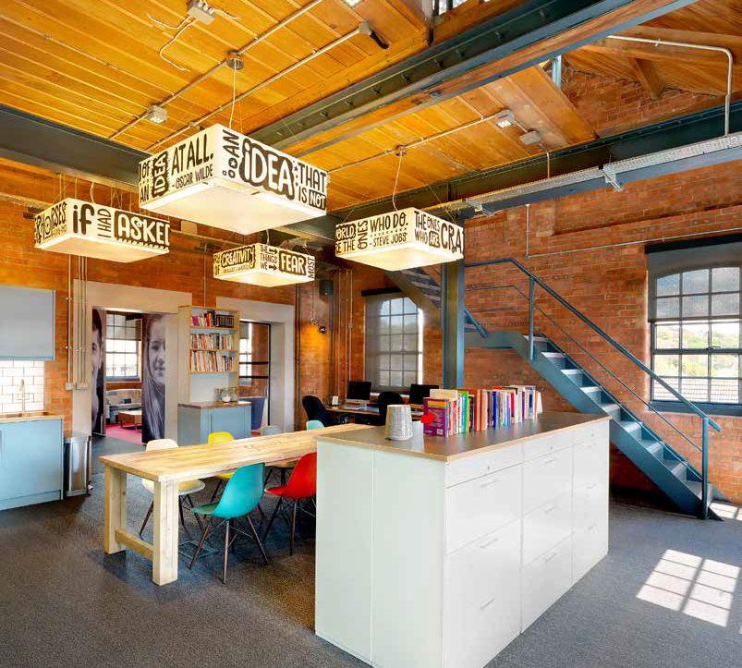

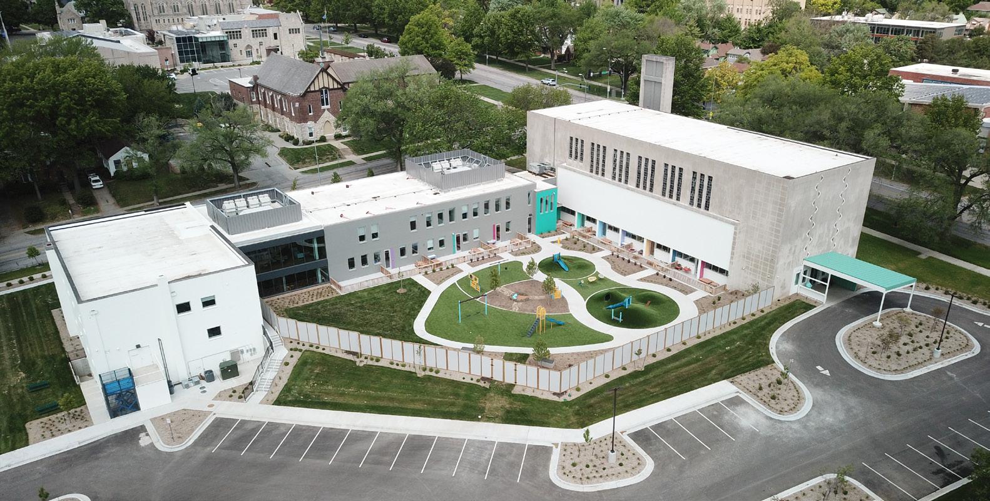
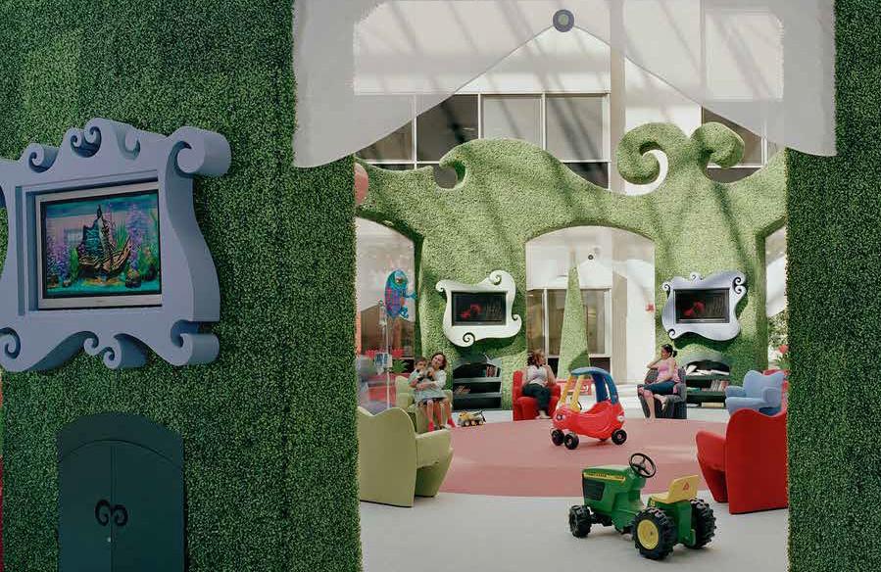
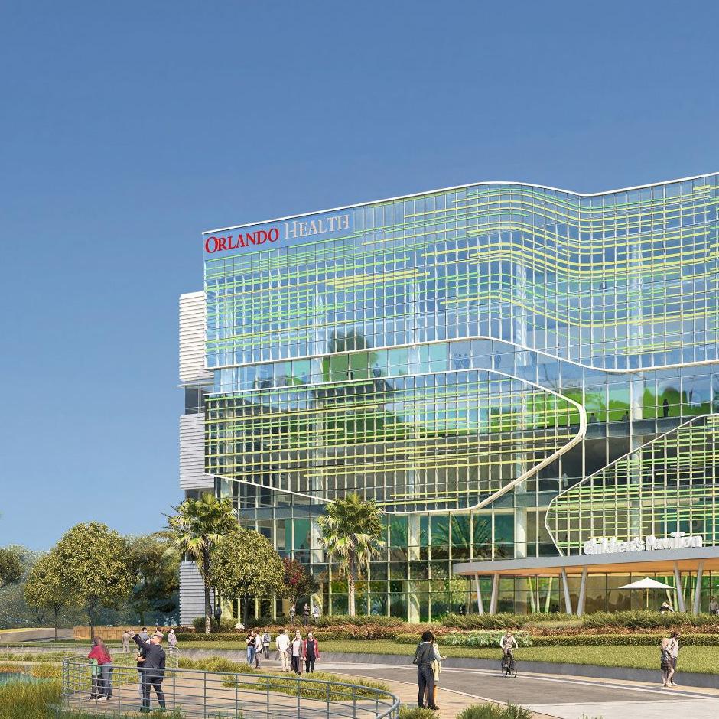
Orlando Health for Children
Comprehensive Care Center
Orlando, Florida
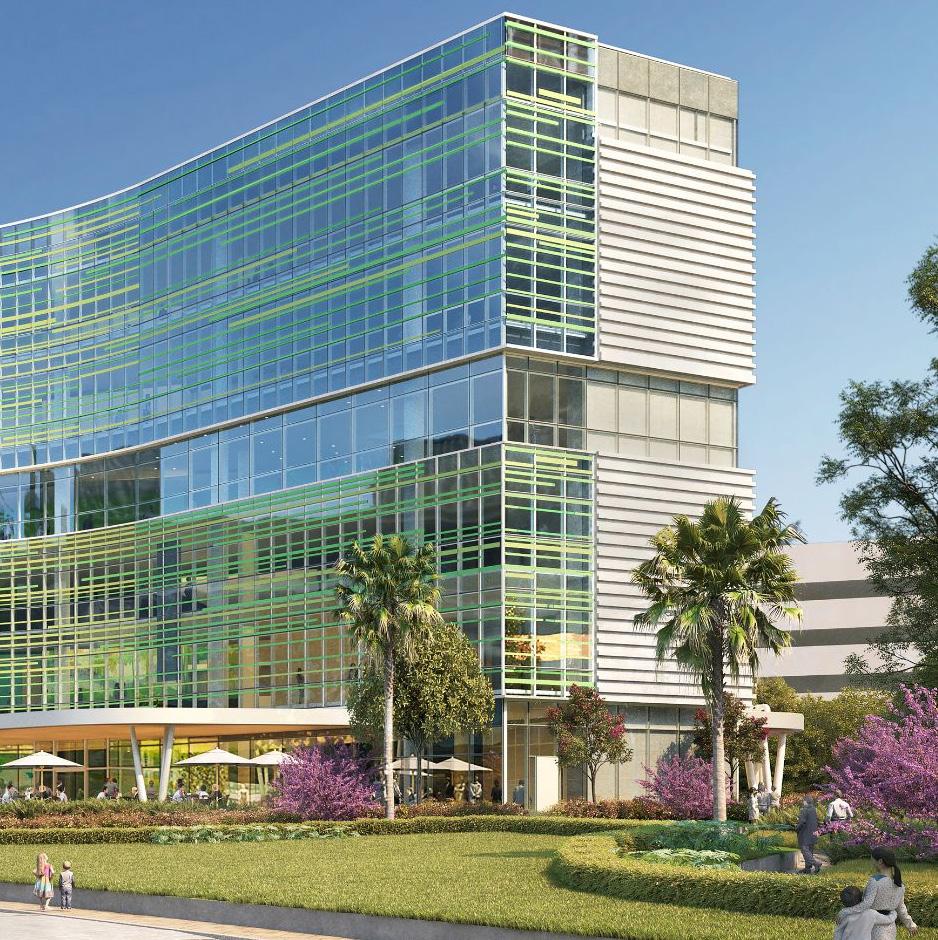
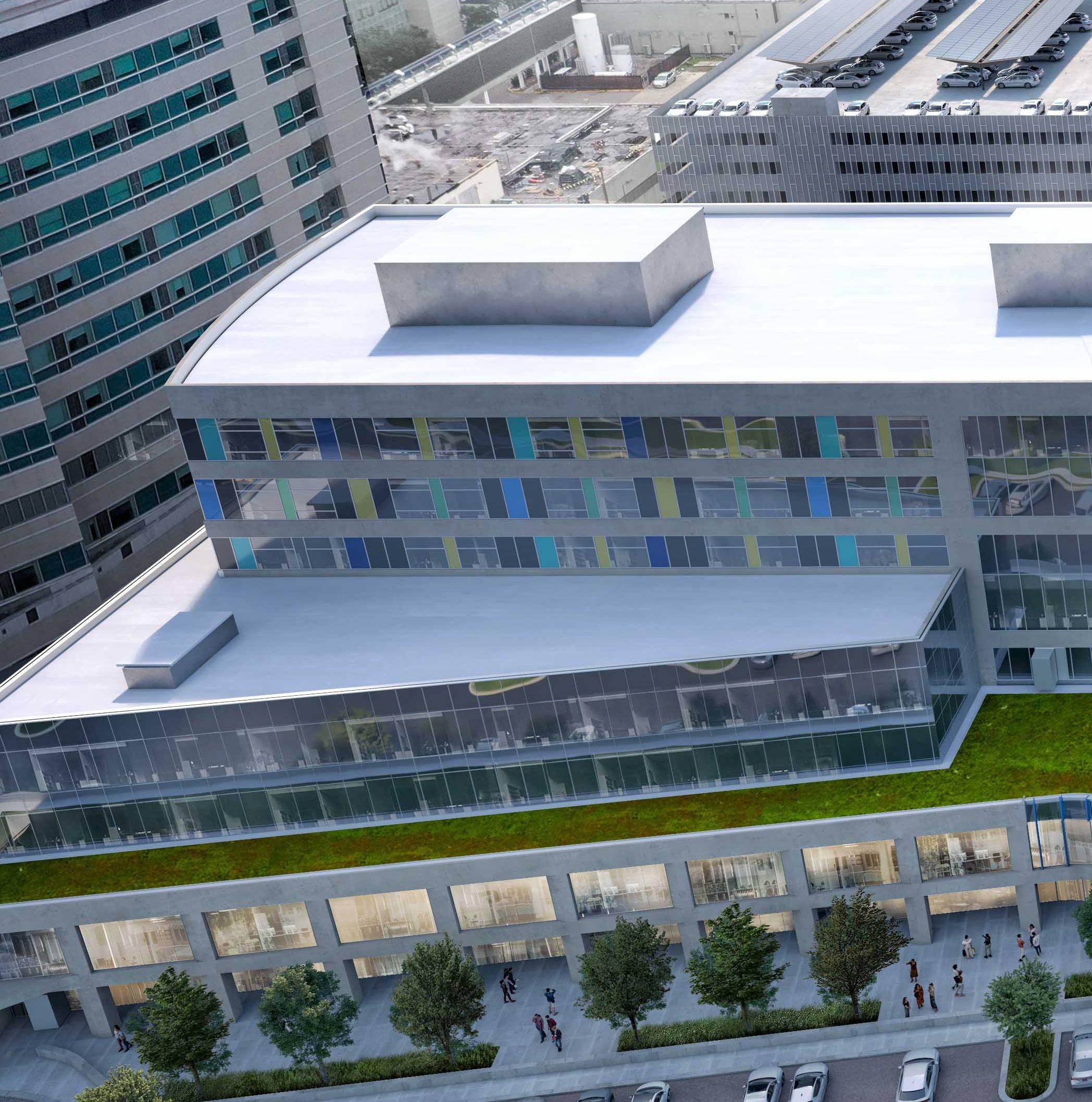
& Tom Benson
Ochsner Children’s Hospital
New Orleans, Louisiana
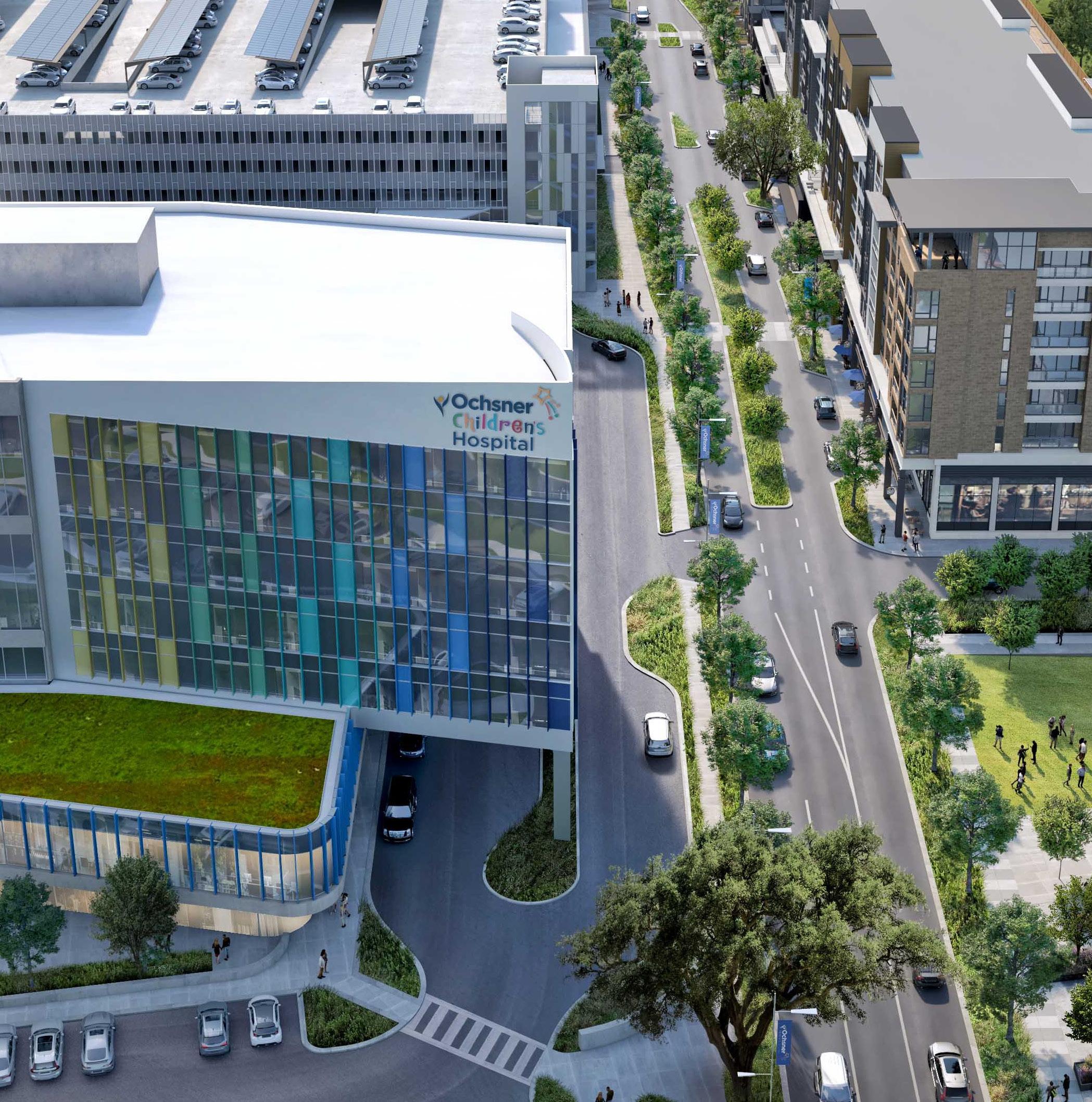
Cancer care is developing rapidly to encompass more than the treatment of disease but also the holistic, long-term health and well-being of patients.
We are designing for the evolving trends in medicine and treatment, including translational medicine, genomic medicine and research, proteomics, and ever-changing patient-centered care models. Present-day function and future flexibility that allows for growth and renewal are critical.
We’re working with top cancer care institutes to create facilities that foster collaboration and are flexible to adopt breakthrough trends such as advanced cell technology essential to research and care.
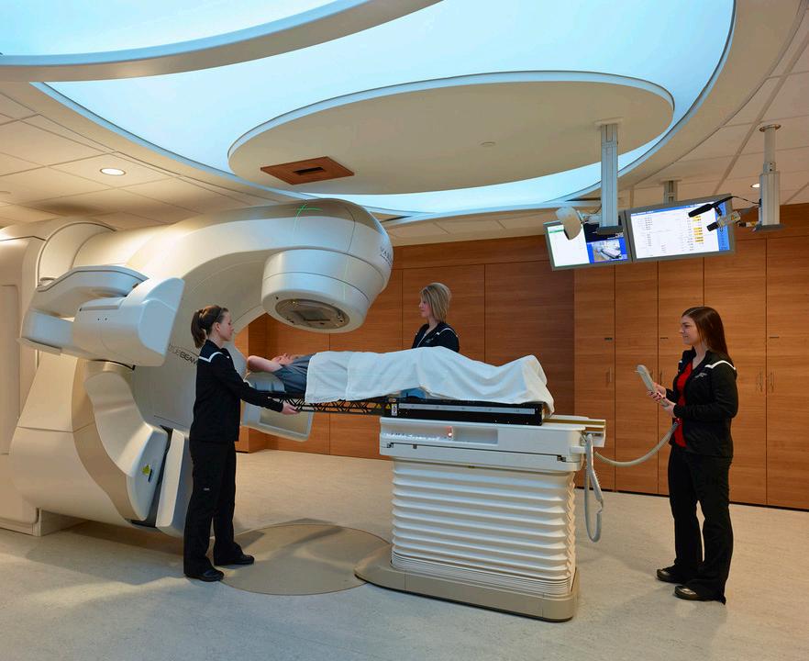
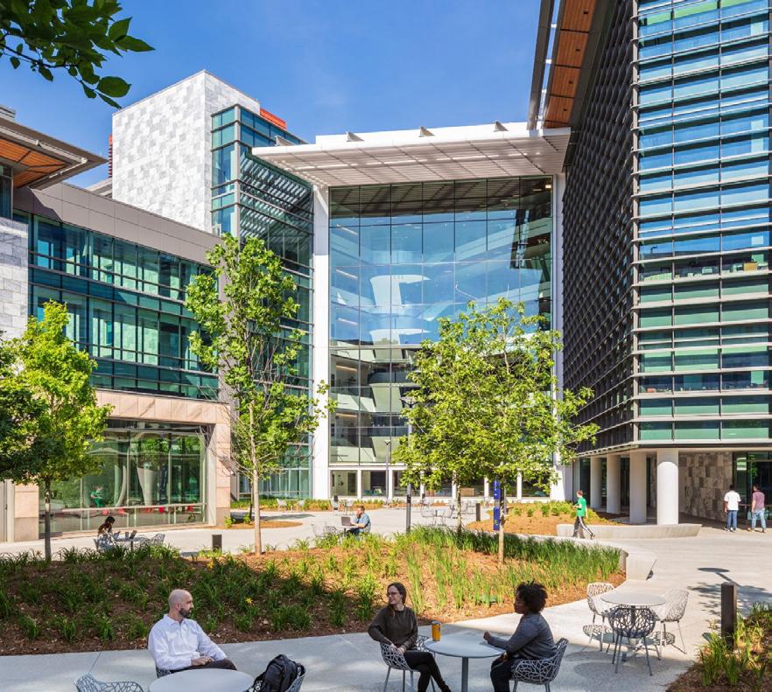
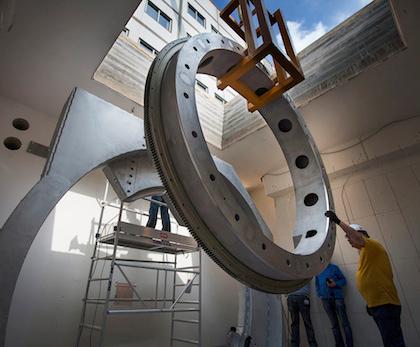
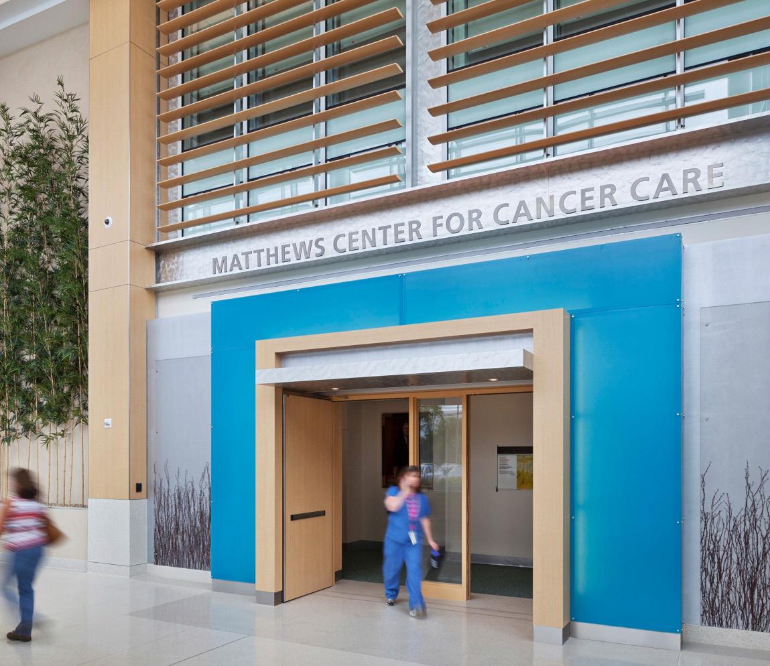
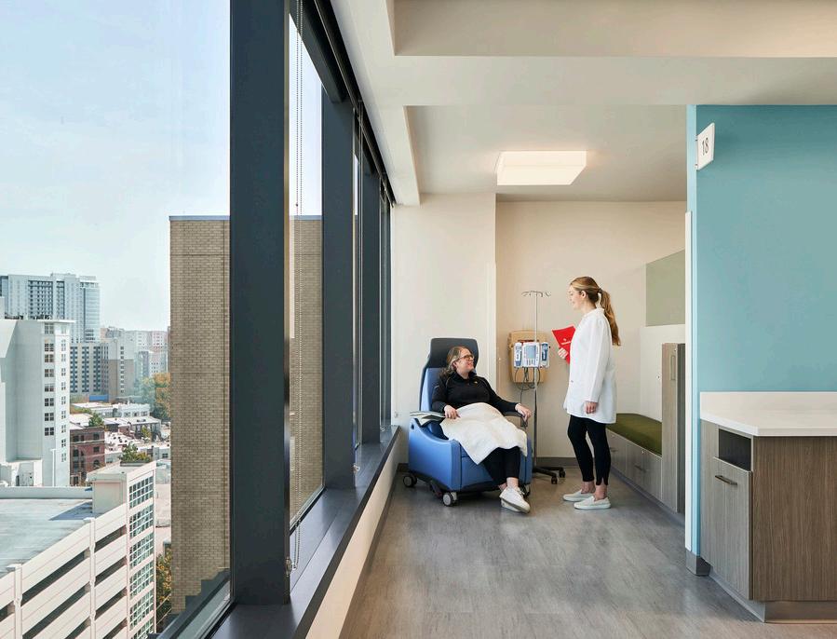

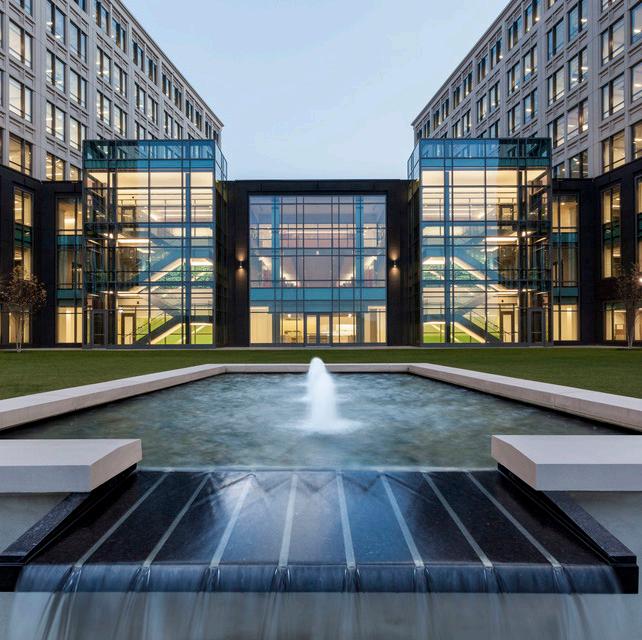
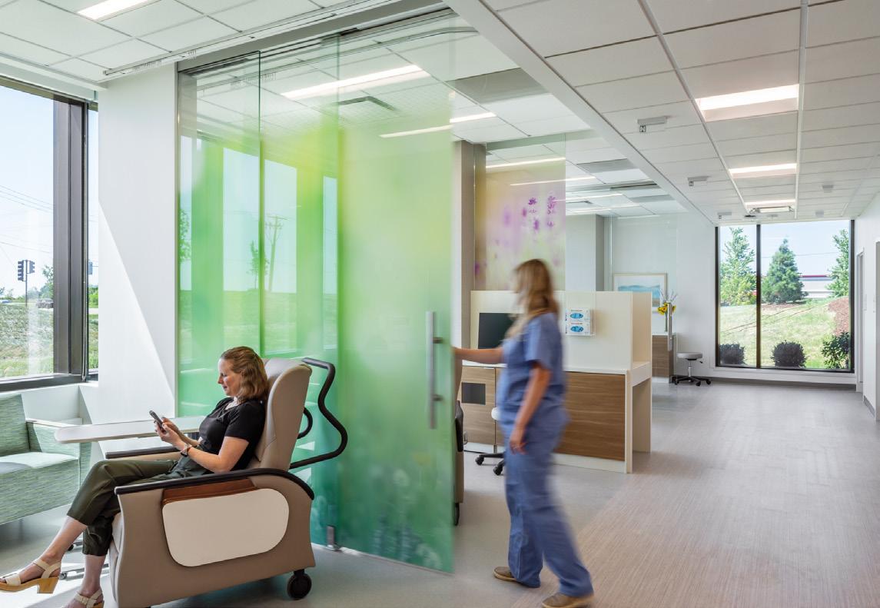
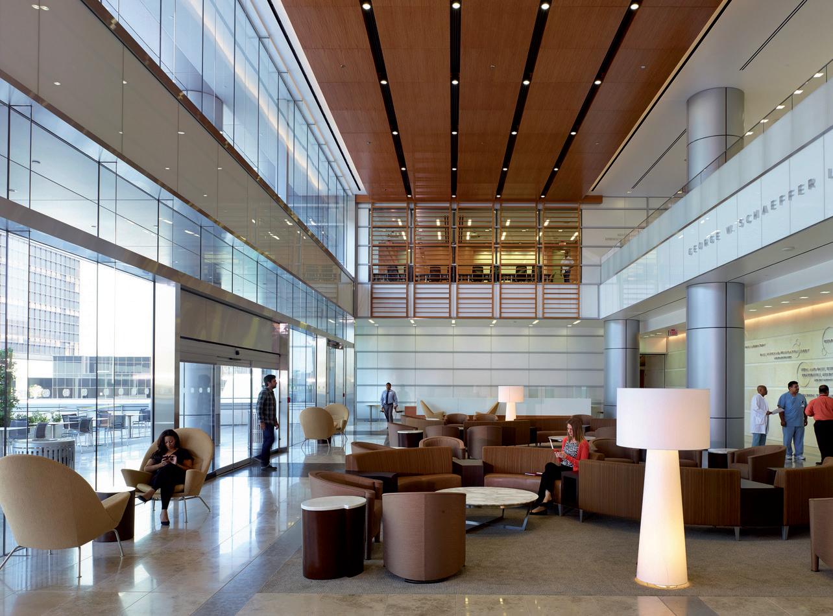

Wexner Medical Center at the Ohio State University James Cancer Center and Solove Research Institute and Critical Care Tower
Columbus, Ohio
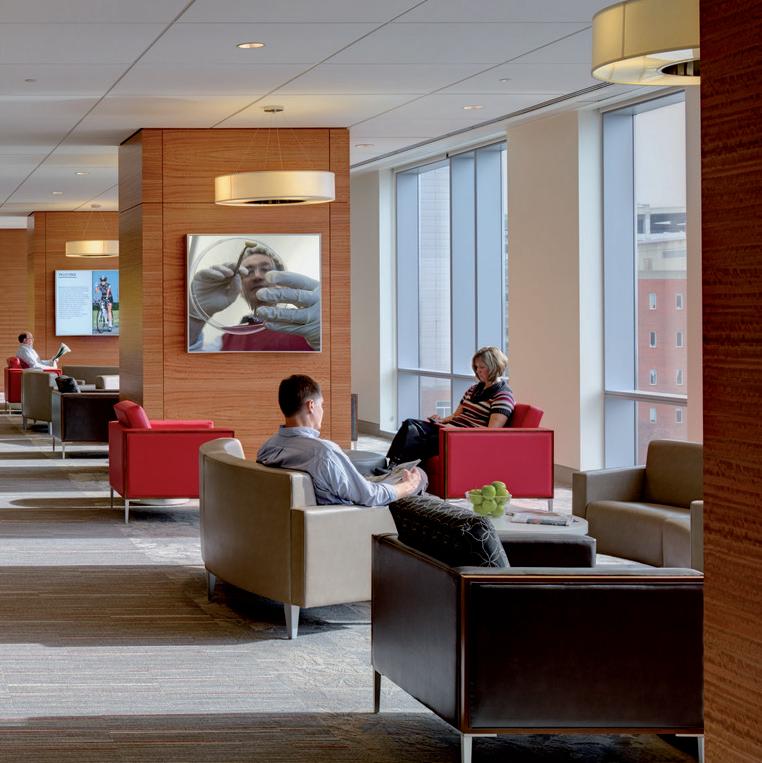
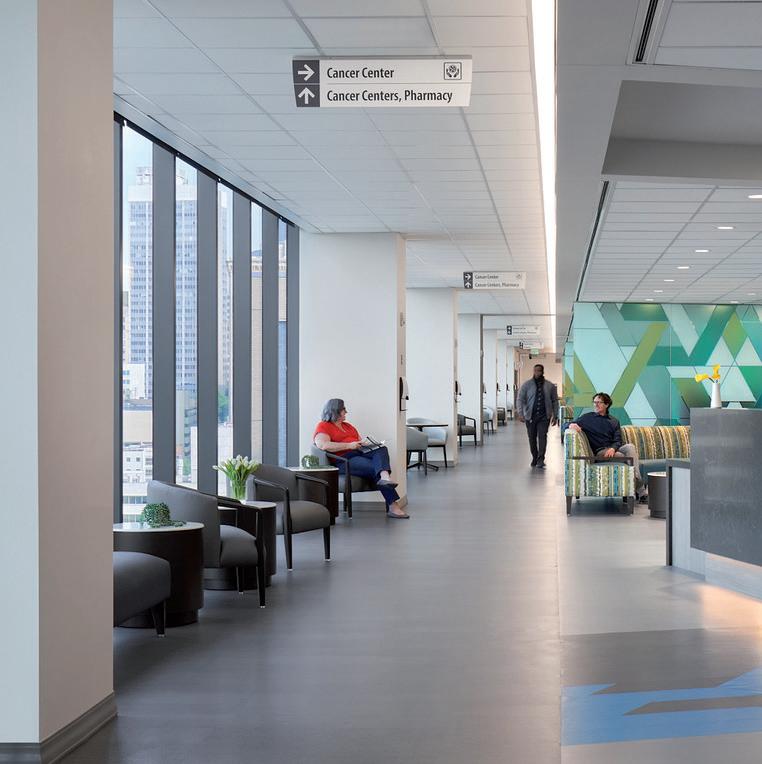
Atlanta, Georgia
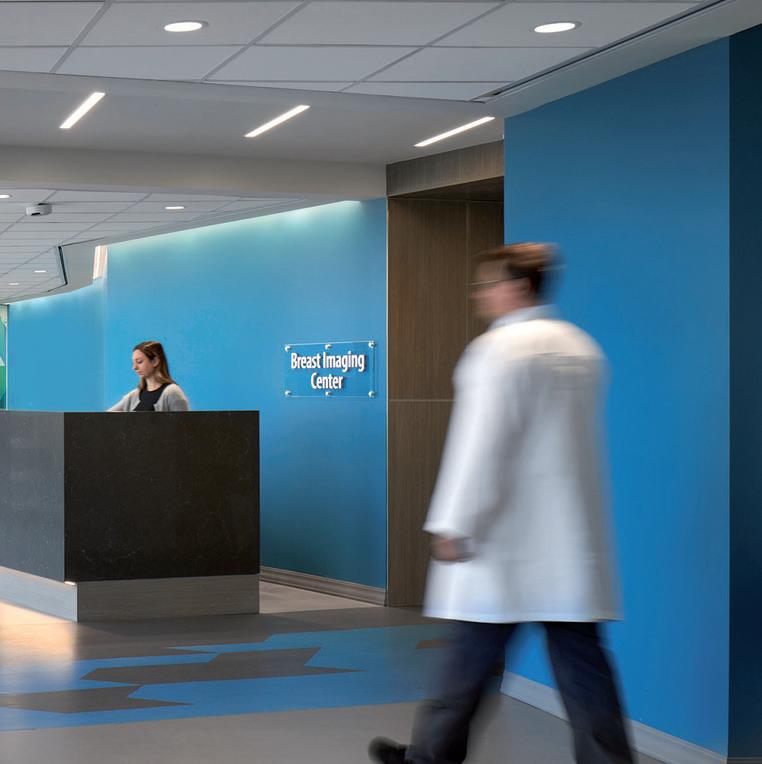
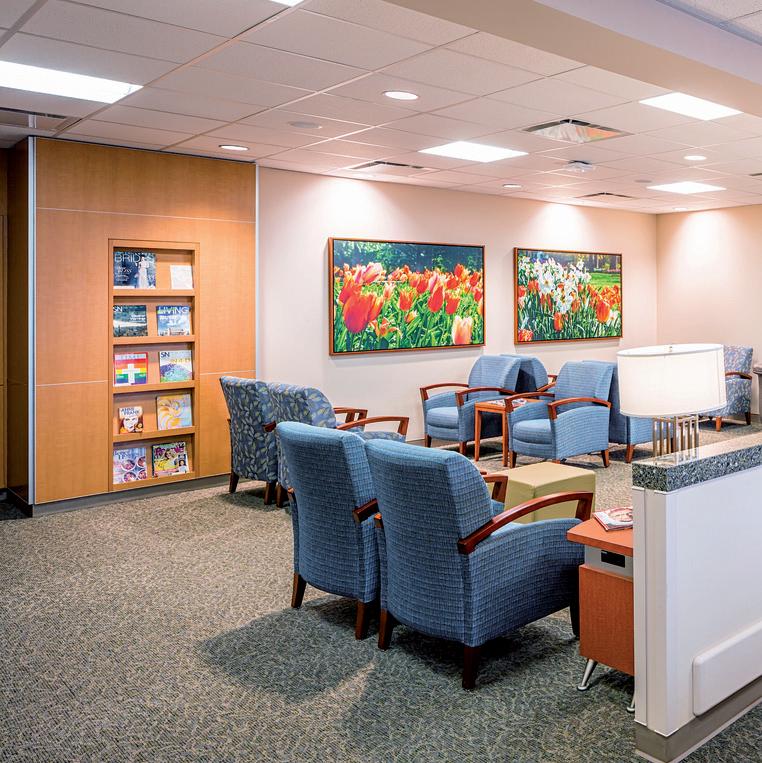
MD Anderson Cancer Center
Houston, Texas
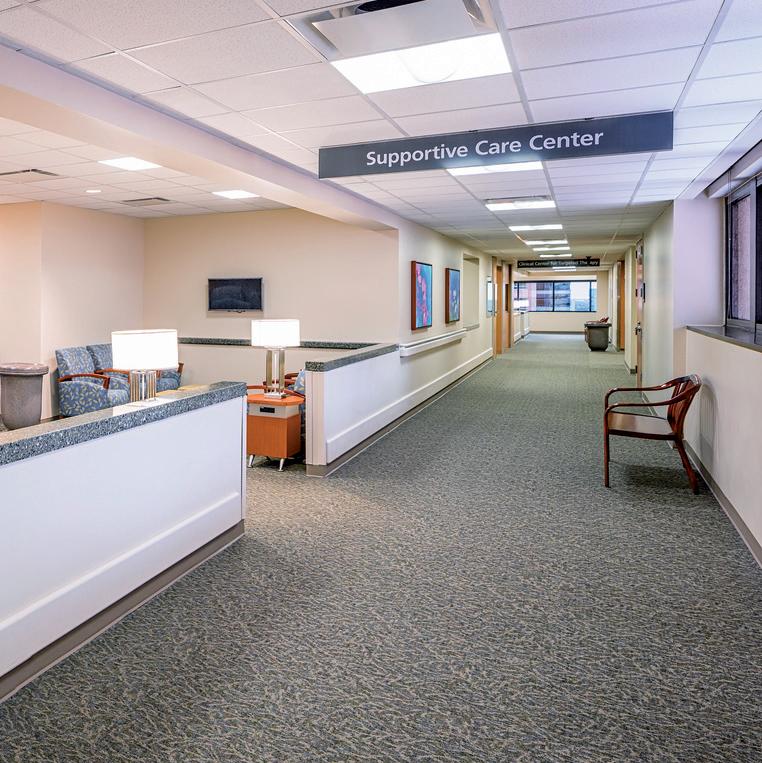
Behavioral Health treatment is a continuum of care, often beginning with crisis intervention and/or stabilization of acute or chronic patients and followed by individually planned treatment and monitoring culminating in recovery. The architectural response to this process recognizes the inherent dignity and value of every human being as paramount. Critical, as well, is a sensitive understanding of the behavioral influence or meaning that types of spaces create within patients. Depending on the nature of the illness and the phase of recovery or treatment, different types of environments may affect patients in differing ways. A programmatic balance of quiet rooms, activity rooms, congregation spaces and passive spaces like bedrooms must be found, and individually developed and coded. Within this development, the balance of patient privacy and staff visibility must be optimized.
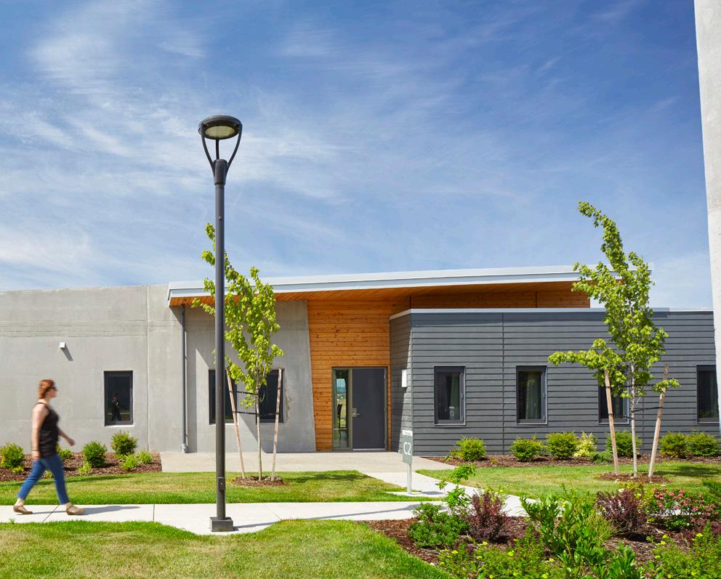
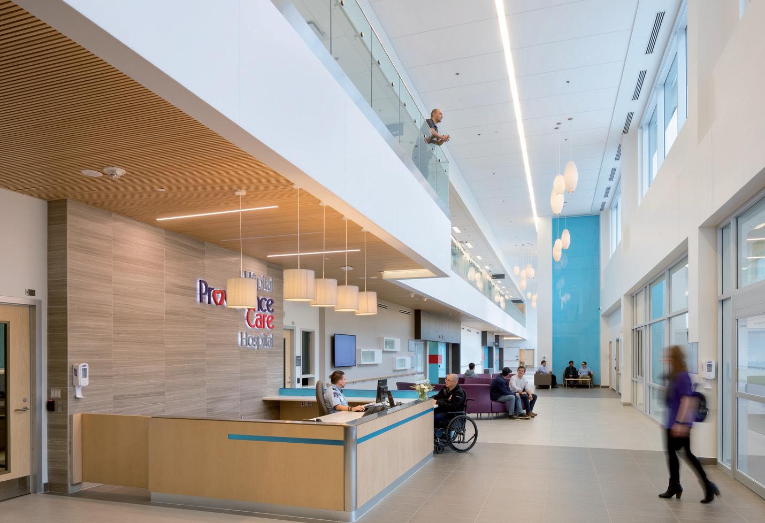
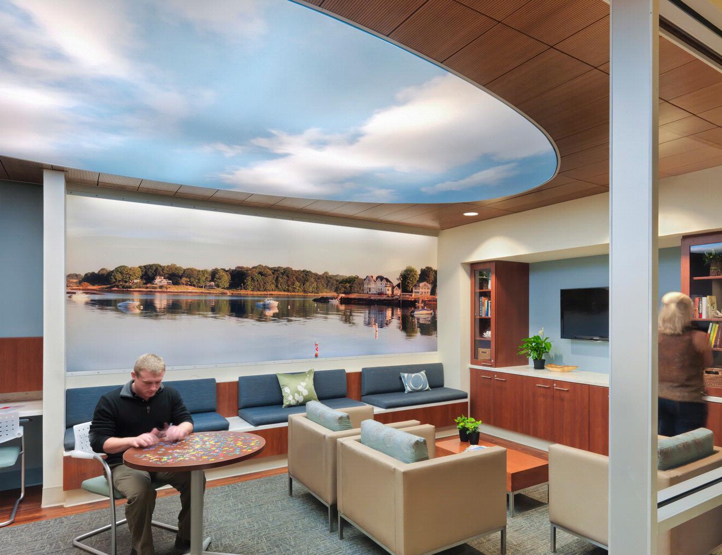
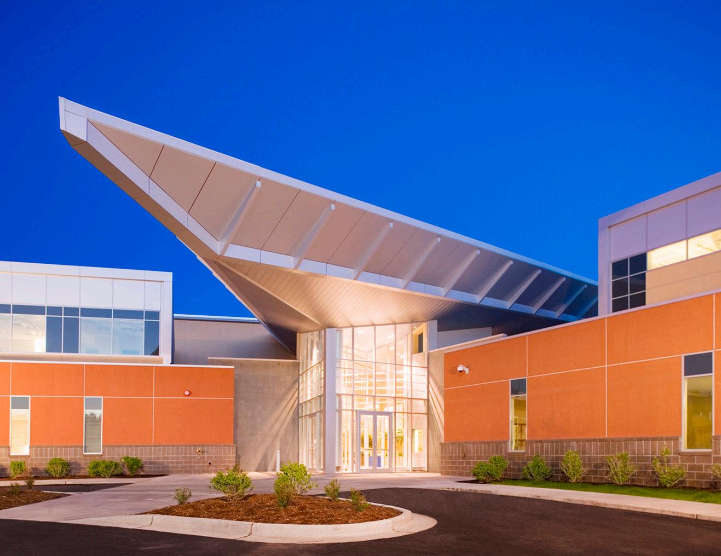
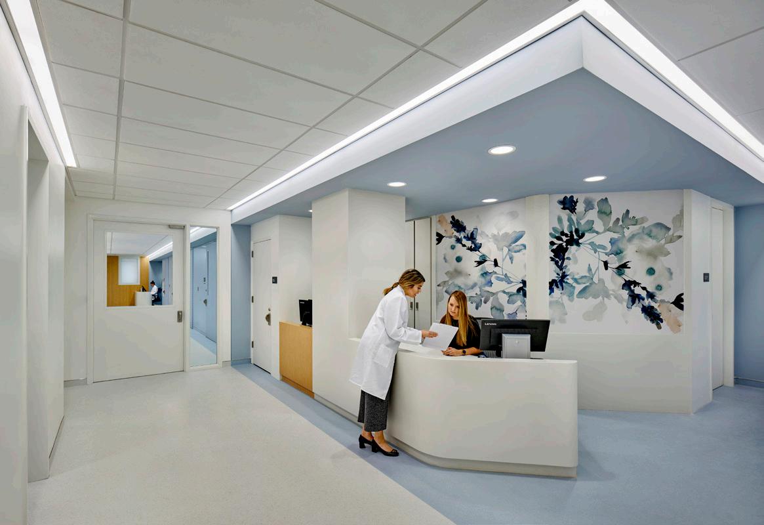
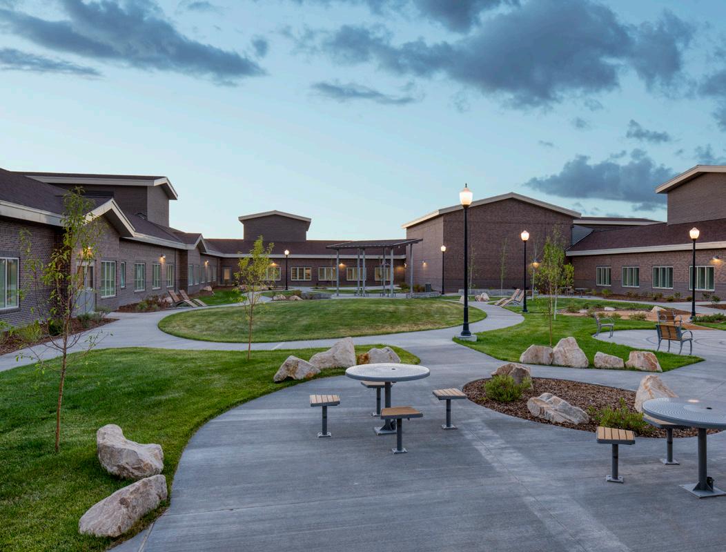
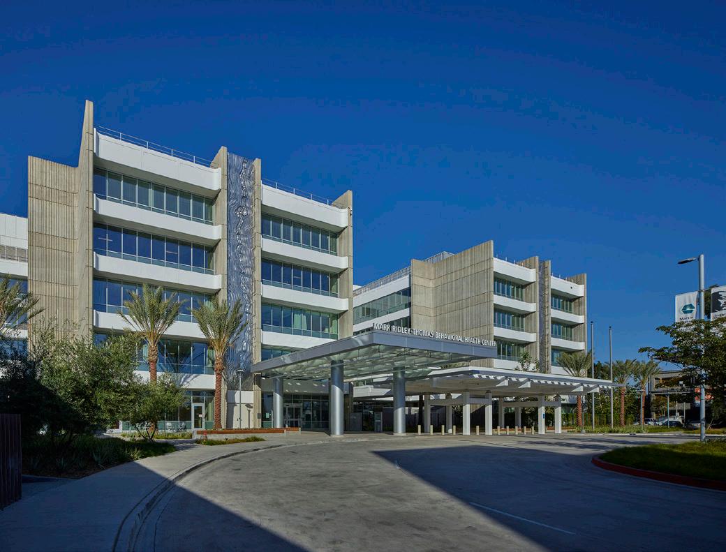
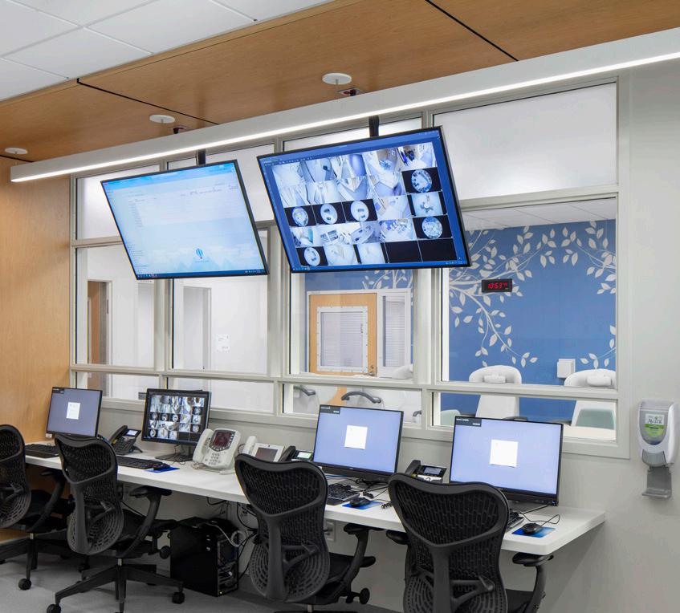
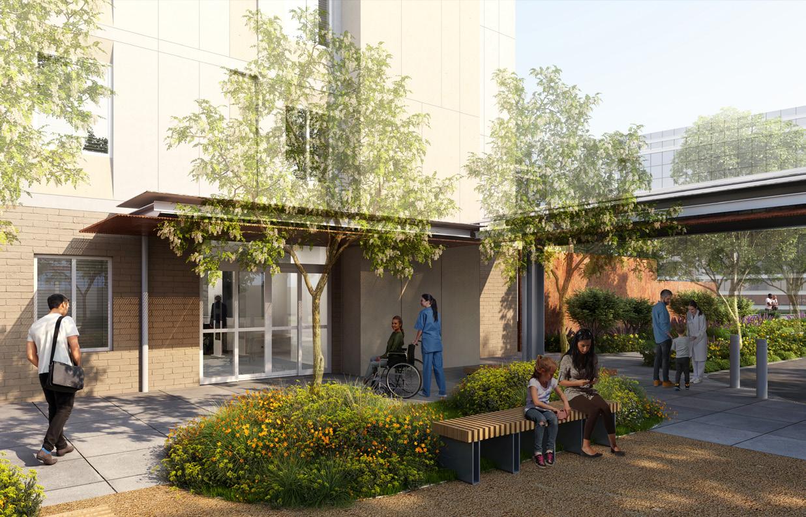

Oregon State Hospital
Replacement Psychiatric Hospital
Salem, Oregon
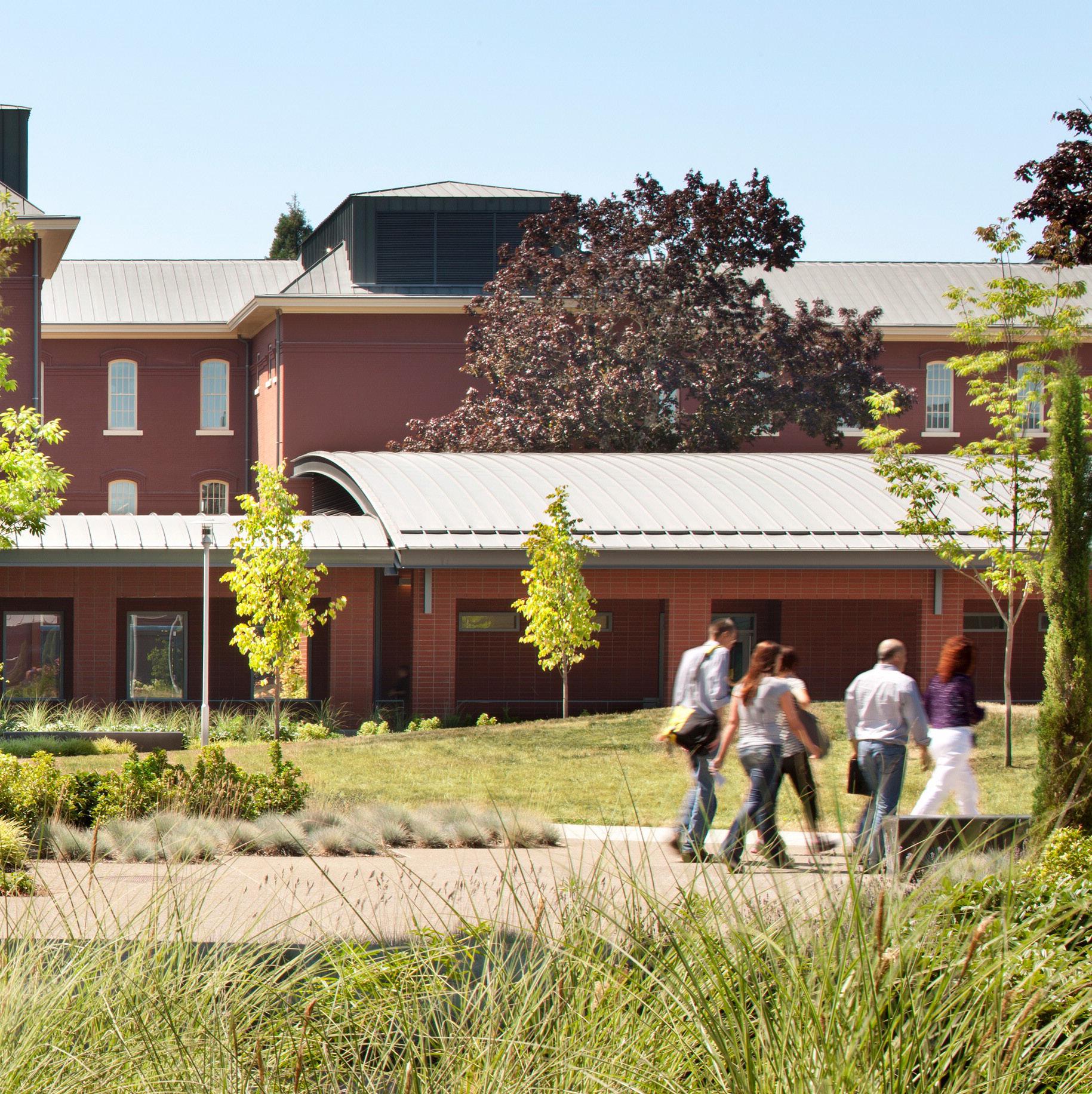
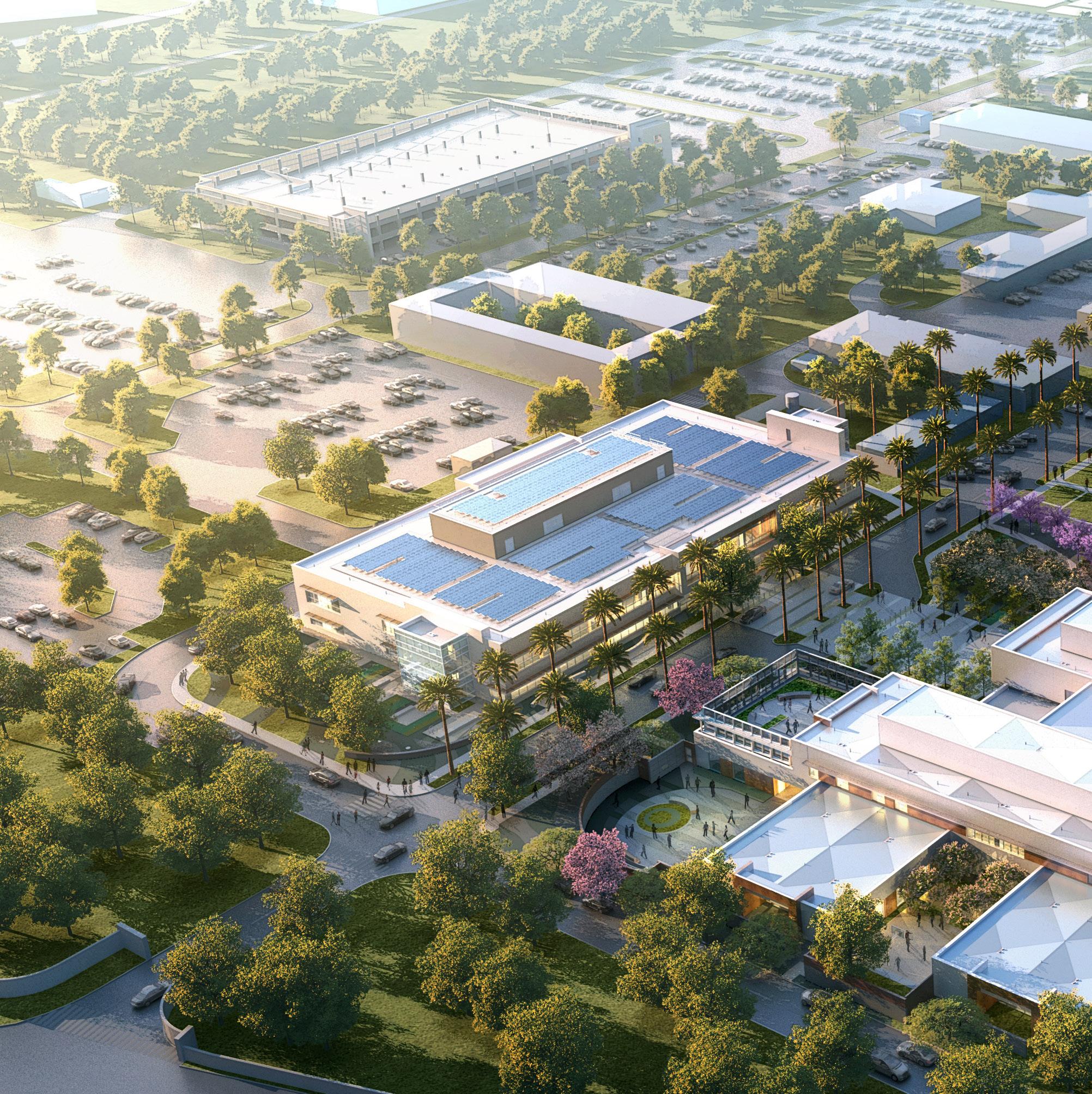
Veterans Administration Medical Center
Mental Health Inpatient and Outpatient and Community Living Center
Long Beach, California
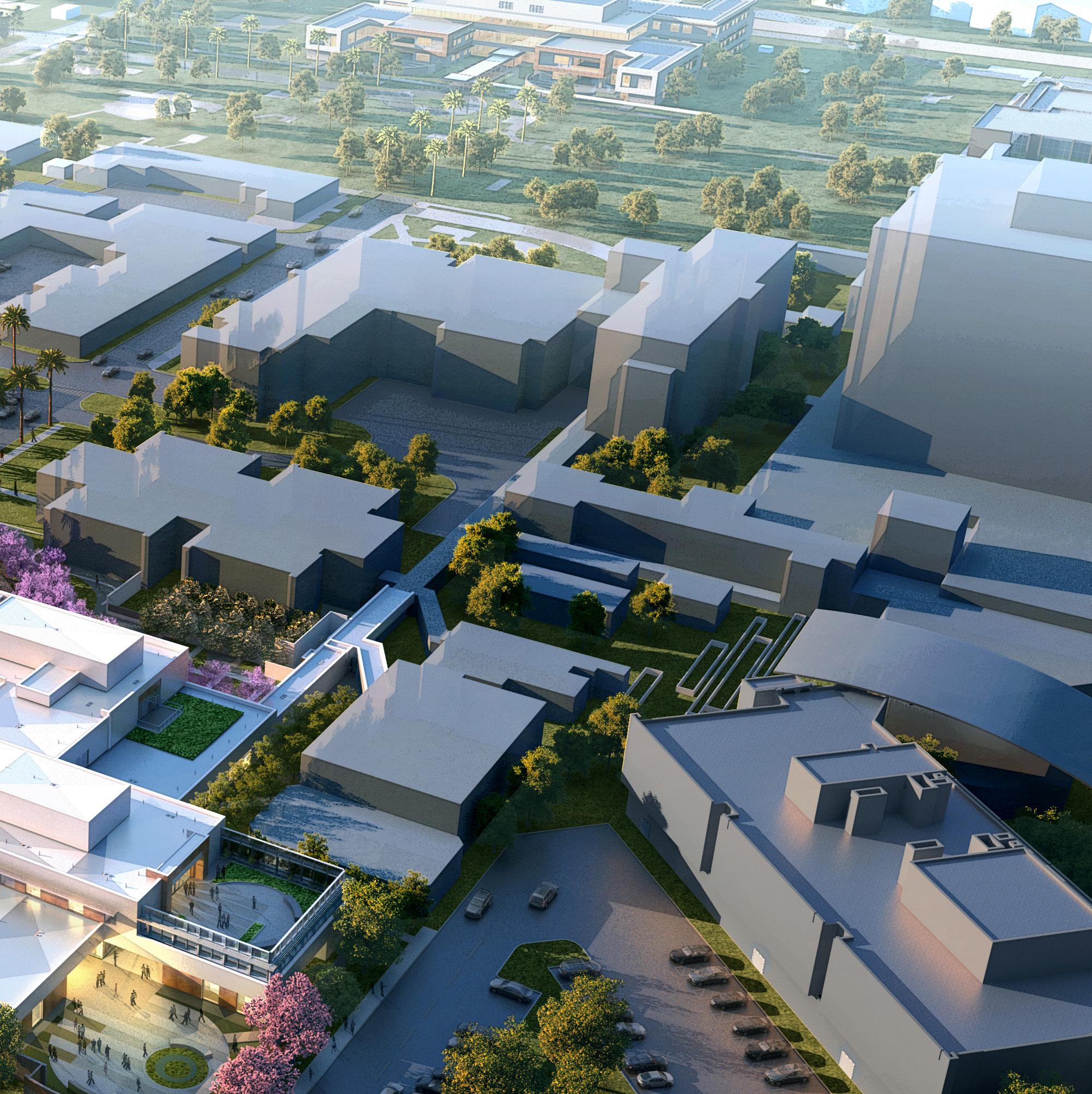
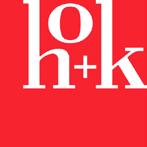
WE CREATE. WE CONNECT. WE INSPIRE. WE CARE.