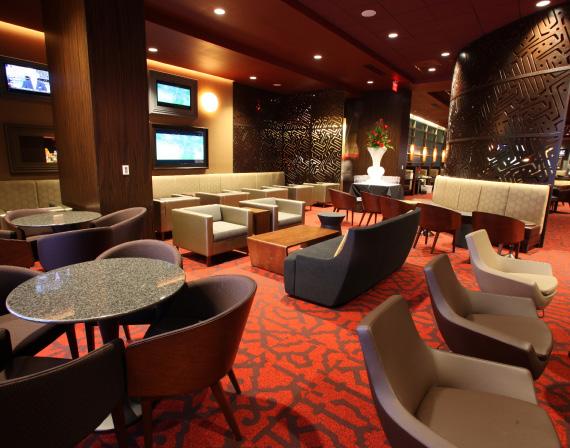HOK SELECT PROJECTS
AVIATION LOUNGE, RETAIL AND GUEST EXPERIENCE







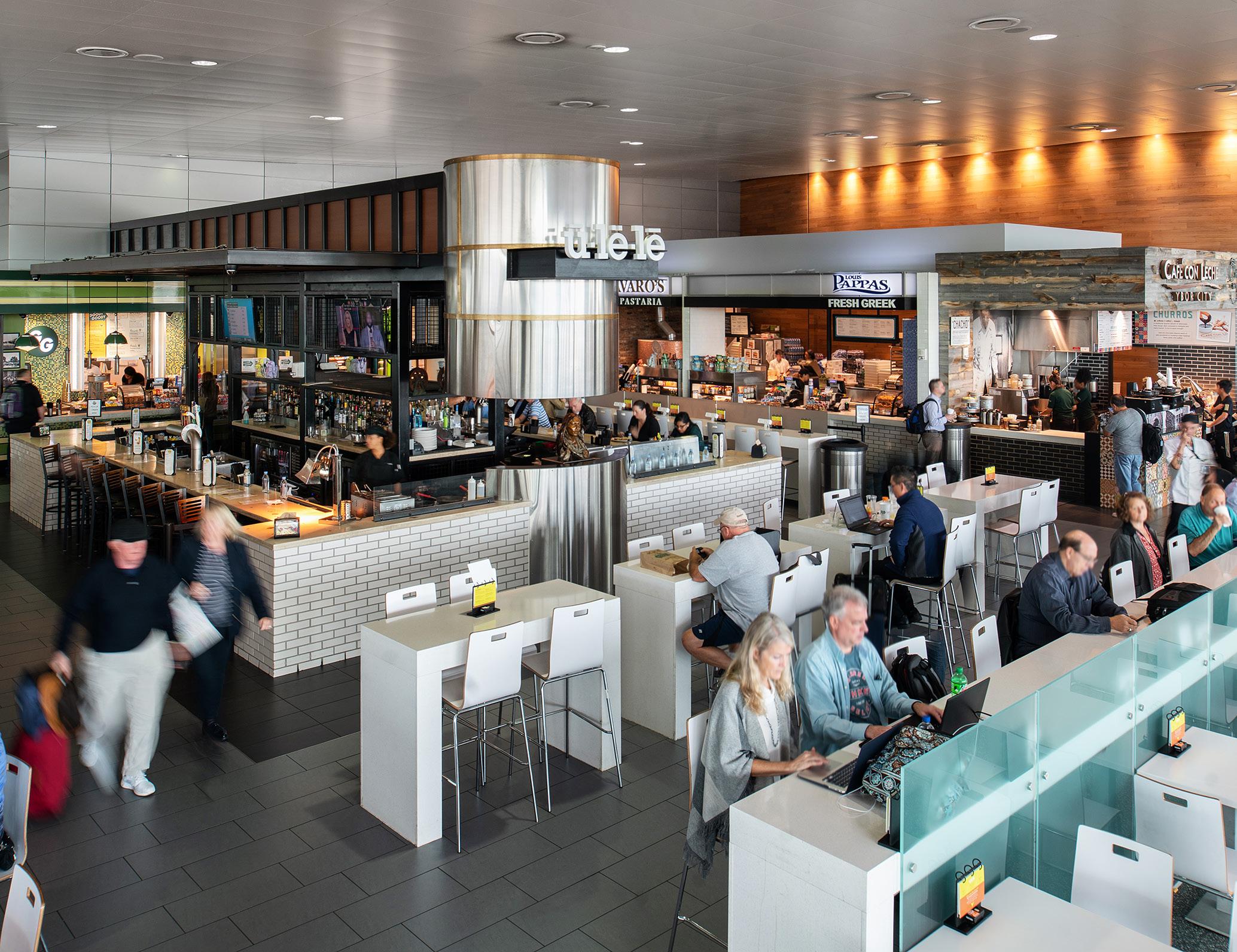
HOK thrives on designing engaging environments that not only enhance the quality of life for your travelers, but also for the people who live and work in them. We translate trends into unique and contextually inspired destinations that will delight and welcome guests every day of the year.
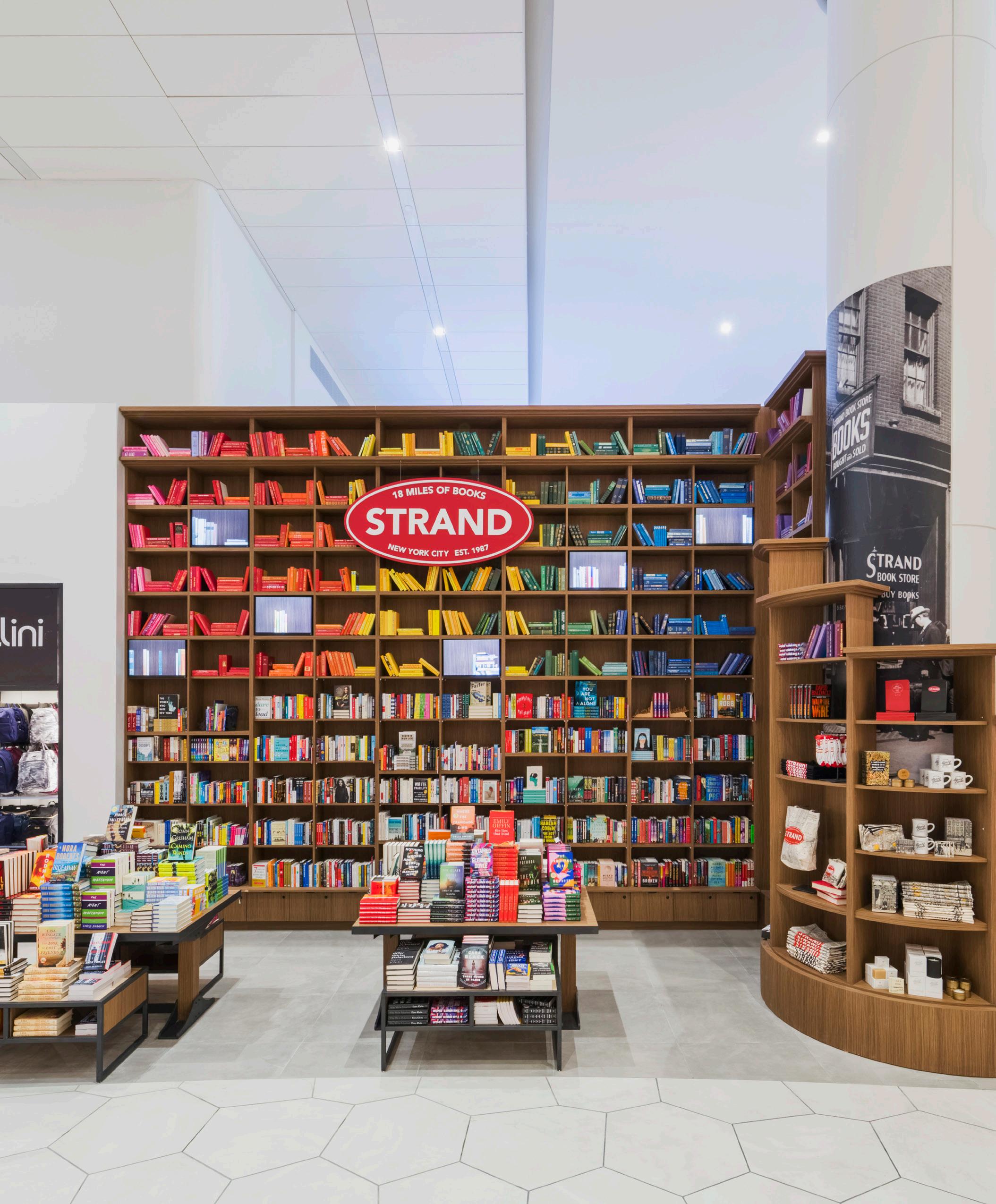
HOK is a global provider of planning, design and delivery solutions for the built environment. Since the firm’s founding in 1955, HOK has developed into one of the world’s largest, most diverse and respected design practices. We employ more than 1,700 professionals linked across a global network of 25 offices on three continents. Industry surveys consistently rank HOK among the leading firms in numerous building types, specialties and regions, and we have earned many awards and honours for our projects, people and practice.
Shaping first impressions one passenger at a time. HOK’s experience in airport design is second to none. We have designed, expanded and renovated over 75 airports around the world. HOK’s global Aviation group understands the power these civic projects wield in shaping impressions and sparking opportunities for commerce, trade and tourism. The airports we’ve designed are recognized as some of the world’s best for efficiency, beauty, engineering, sustainability and—the most important touchstone of all—passenger experience.
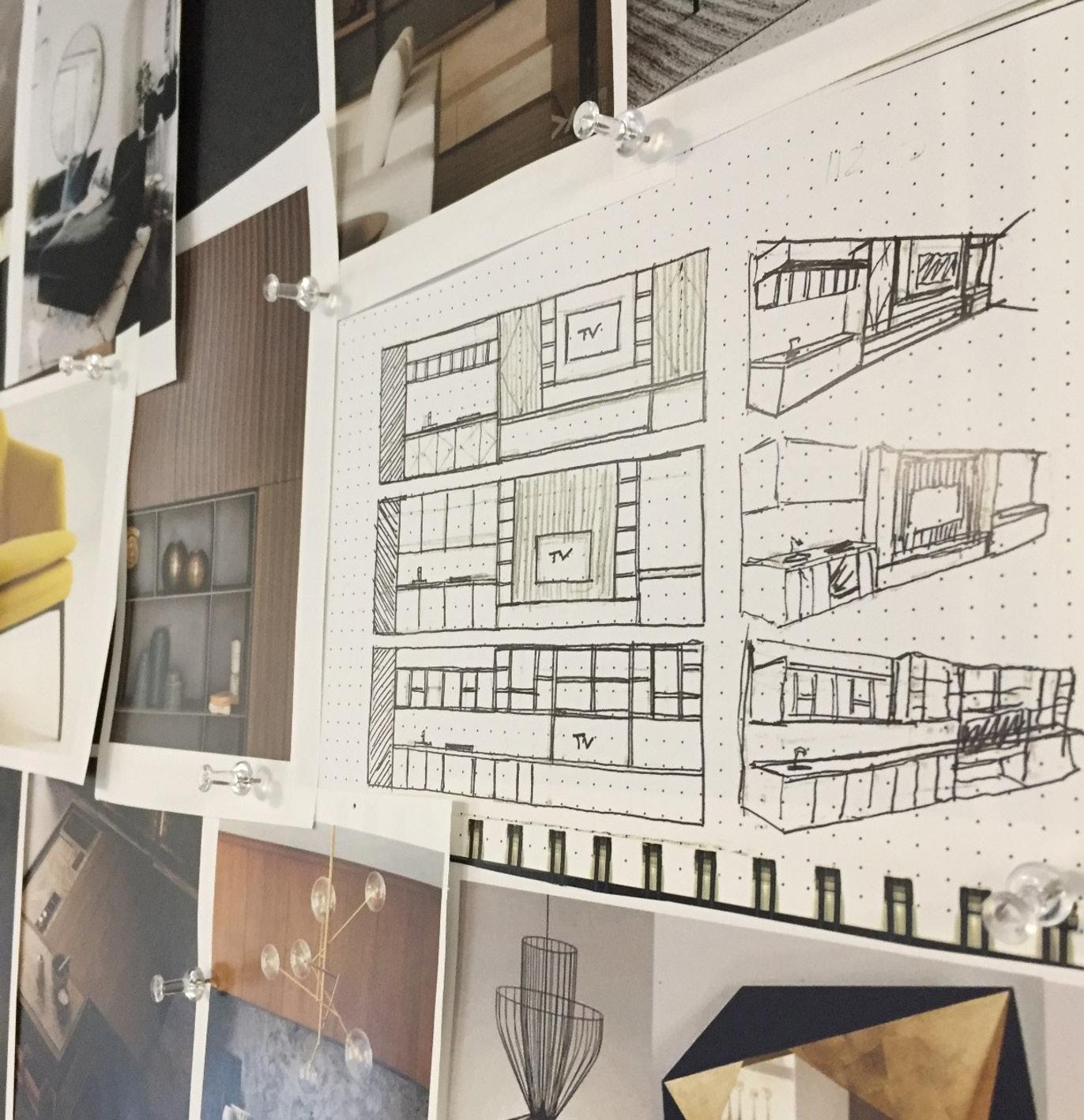
We offer a full range of services to airports, airlines and developers - from programming, and developing new standards all the way through to full scope design services.
Construction documents
Visioning
Brand positioning
Programming
Feasibility studies
Existing building surveys
Stakeholder engagement
Engineering coordination
Furniture layout plans
Artwork selection + program
Standards documentation
LEED documentation
FF&E specifications
Construction specifications
Conceptual design
Schematic design
Design development
Terminal planning
Structural Engineering
3D visualization
Sustainability consulting
Standards development
Furniture, materials equipment selection
Signage + wayfinding
Stylization + curation
Lighting Design
Site review
Payment certification
Furniture installation coordination
Close-out documentation
Post-occupancy surveys
Standards management
HOK works with airports, airlines and developers to integrate the architecture, interiors, key property differentiators, and assist in the communication of the developer’s marketing message. This holistic design approach results in the definition of the brand story and lifestyle experience; development of the suite plans, interiors and finishes; sales centre interiors including model suites or vignettes to support the branding, positioning and marketing campaign.
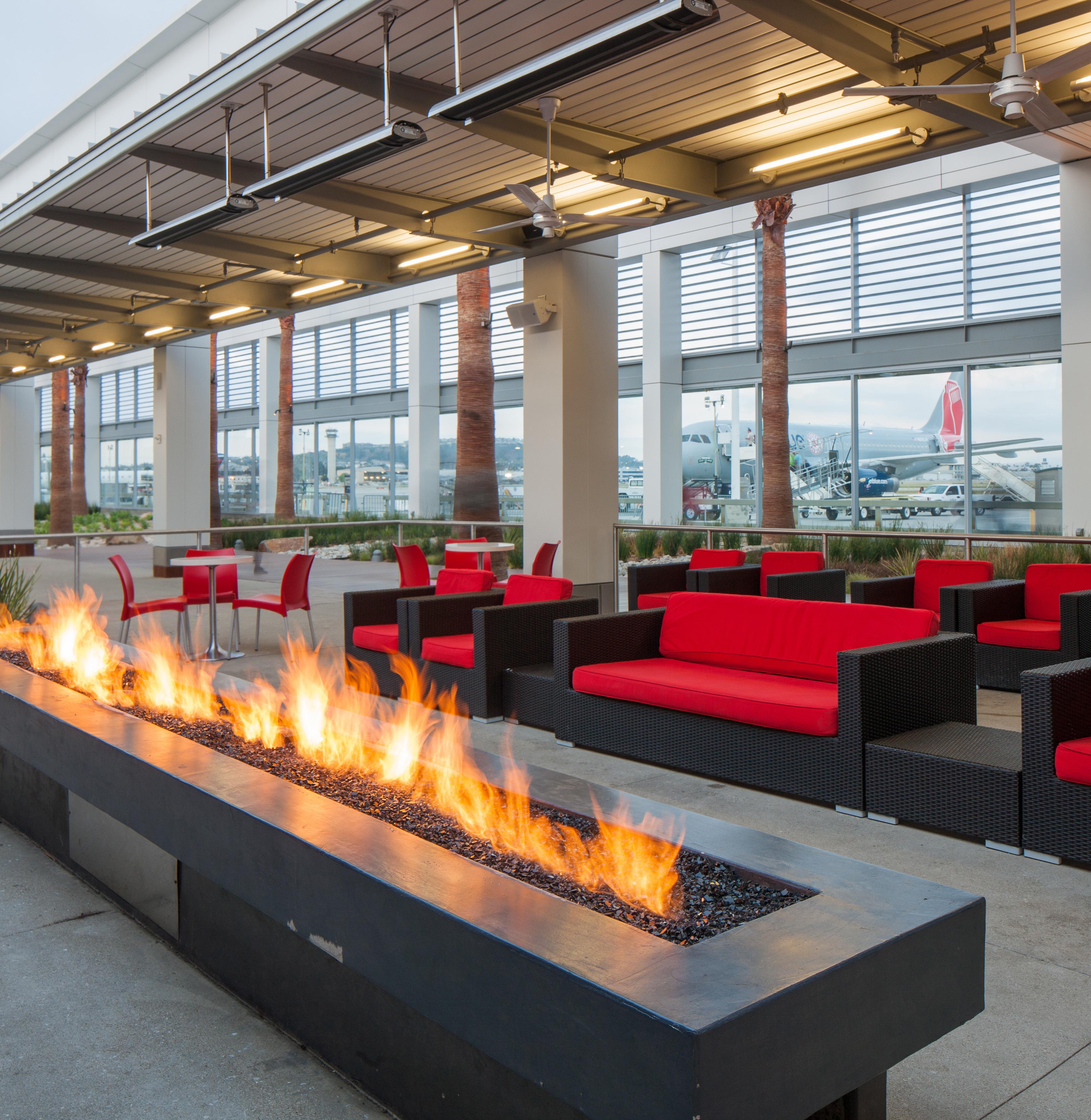
LOCATION New York, New York
LOCATION Project Location
SERVICES Architecture, Engineering, Interiors, Planning + Urban Design, Sustainable Design
KEY DATA Key Project Details
SIZE 1.3 million sq. ft.
SERVICES Service Description
STATUS Project Status
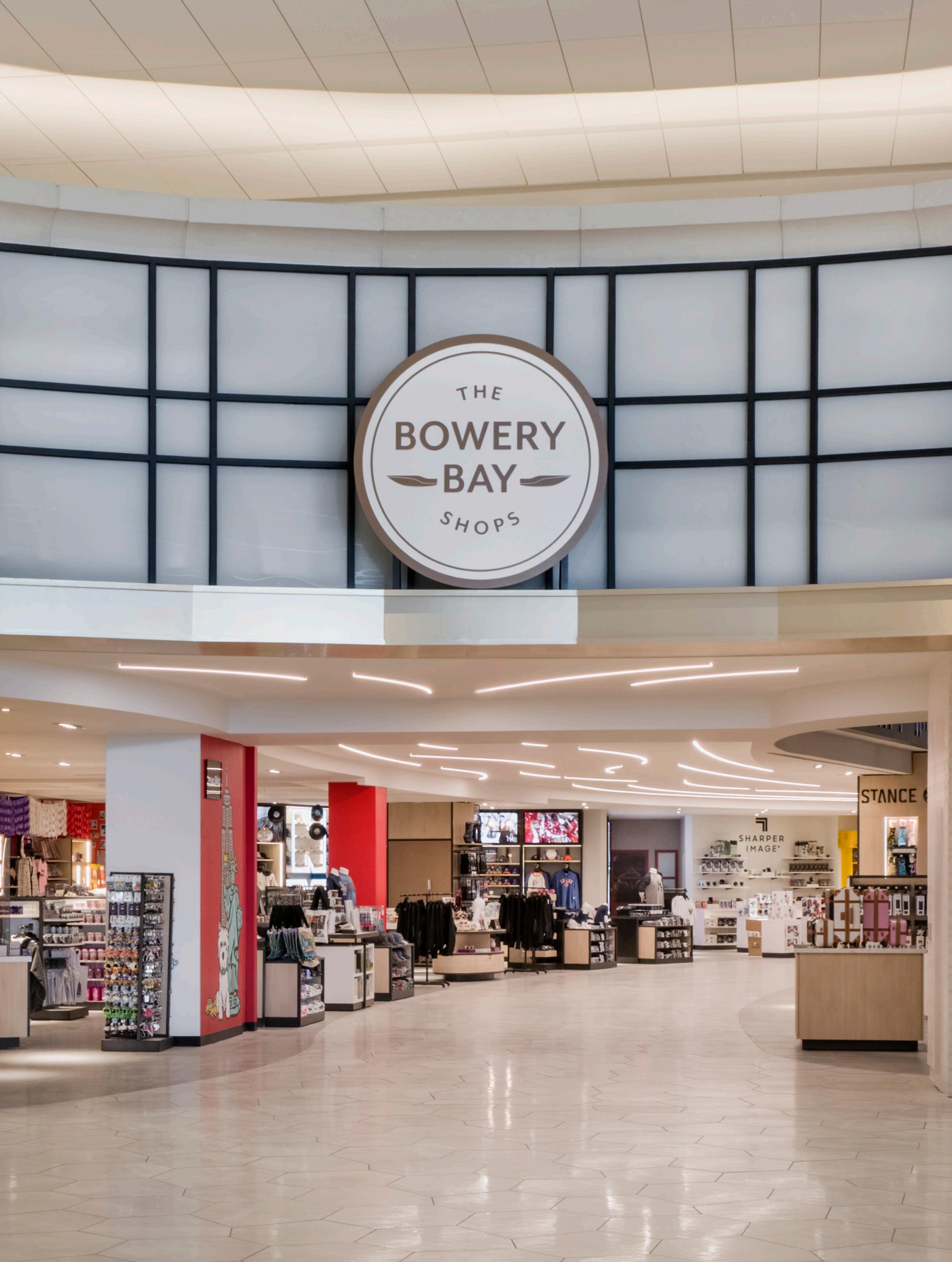
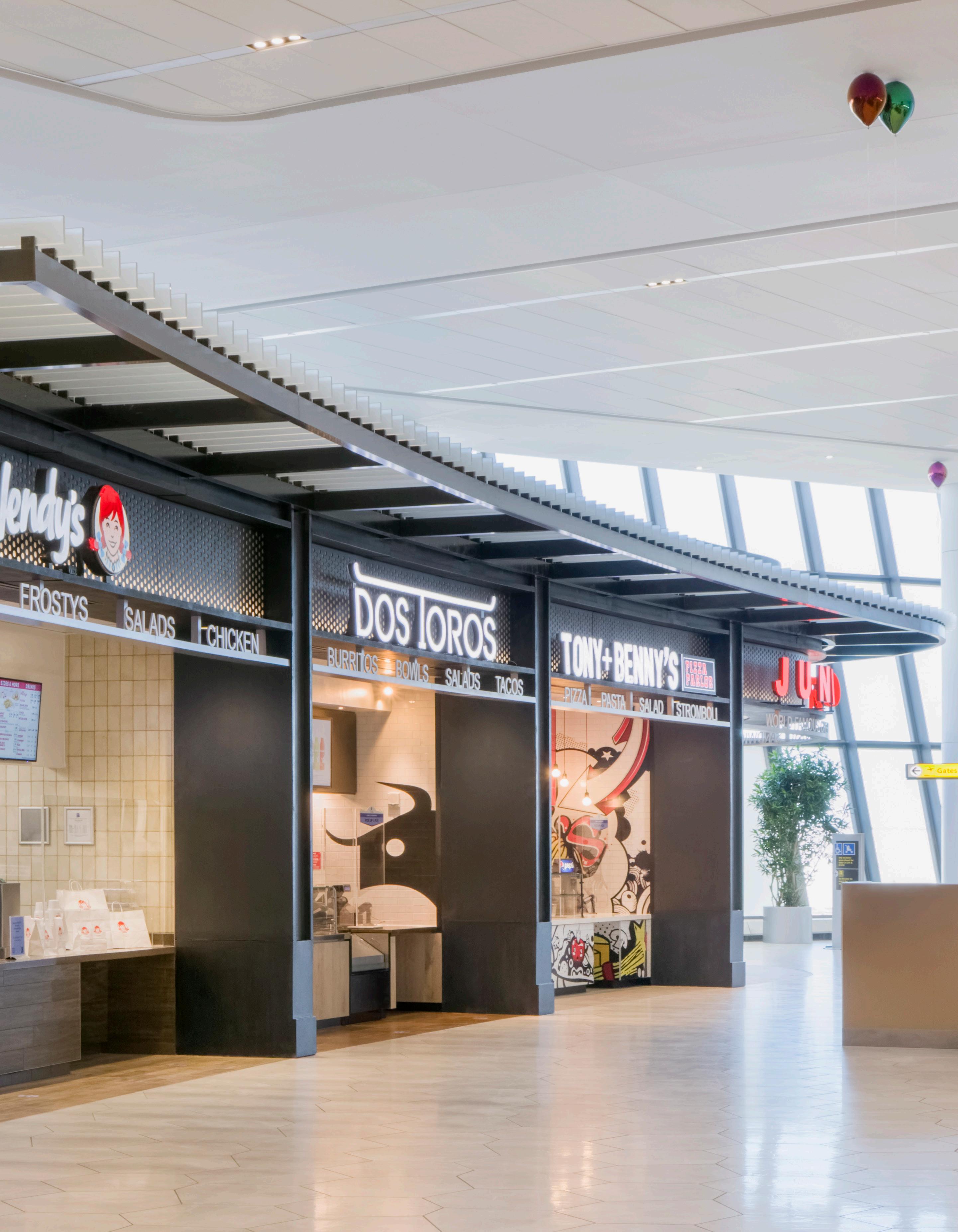

The new Terminal B celebrates arrivals and departures with equal emphasis, challenging the industry practice of reserving the most monumental spaces for departures while relegating arrivals to lowceilinged, basement-like zones.
The interior environment of the new headhouse communicates New York City’s vibrancy, material sensibility and cultural diversity. Incoming and outgoing passengers share soaring, airy, grandscaled sequences punctuated by 60-foot-high ceilings and floor-toceiling windows that fill the space with daylight.
Retail and dining ‘neighborhoods’ beyond the TSA checkpoint include offerings from New York originals such as Bowery Bay Shops, Brooklyn Diner, Gotham Newsstand, FAO Schwartz and Shake Shack. An outdoor dining area offers dramatic views of Manhattan.
Terminal B’s indoor green space is modeled after New York City’s urban pocket parks and includes lush landscaping and sculptural benches. Concourses feature ample seating with charging stations across all 35 gates, spacious and modern restrooms with floors that literally sparkle, and nursing rooms for mothers and infants.
LOCATION Project Location
LOCATION Tampa, Florida
KEY DATA Key Project Details
SERVICES Architecture, Interiors, Landscape
SERVICES Service Description
Architecture, Lighting Design, Sustainable Design
STATUS Project Status
SIZE 38,000 sq. ft.
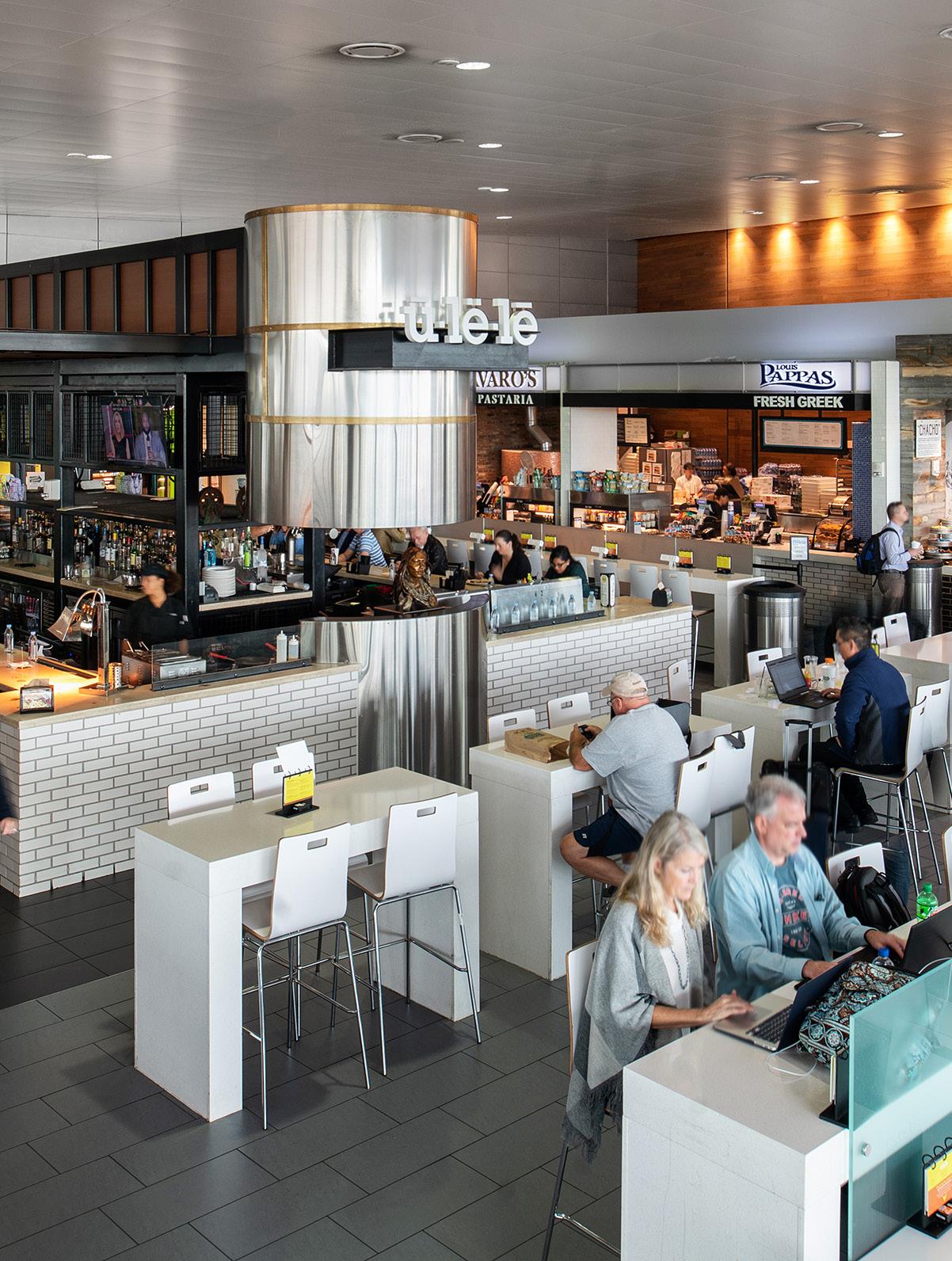
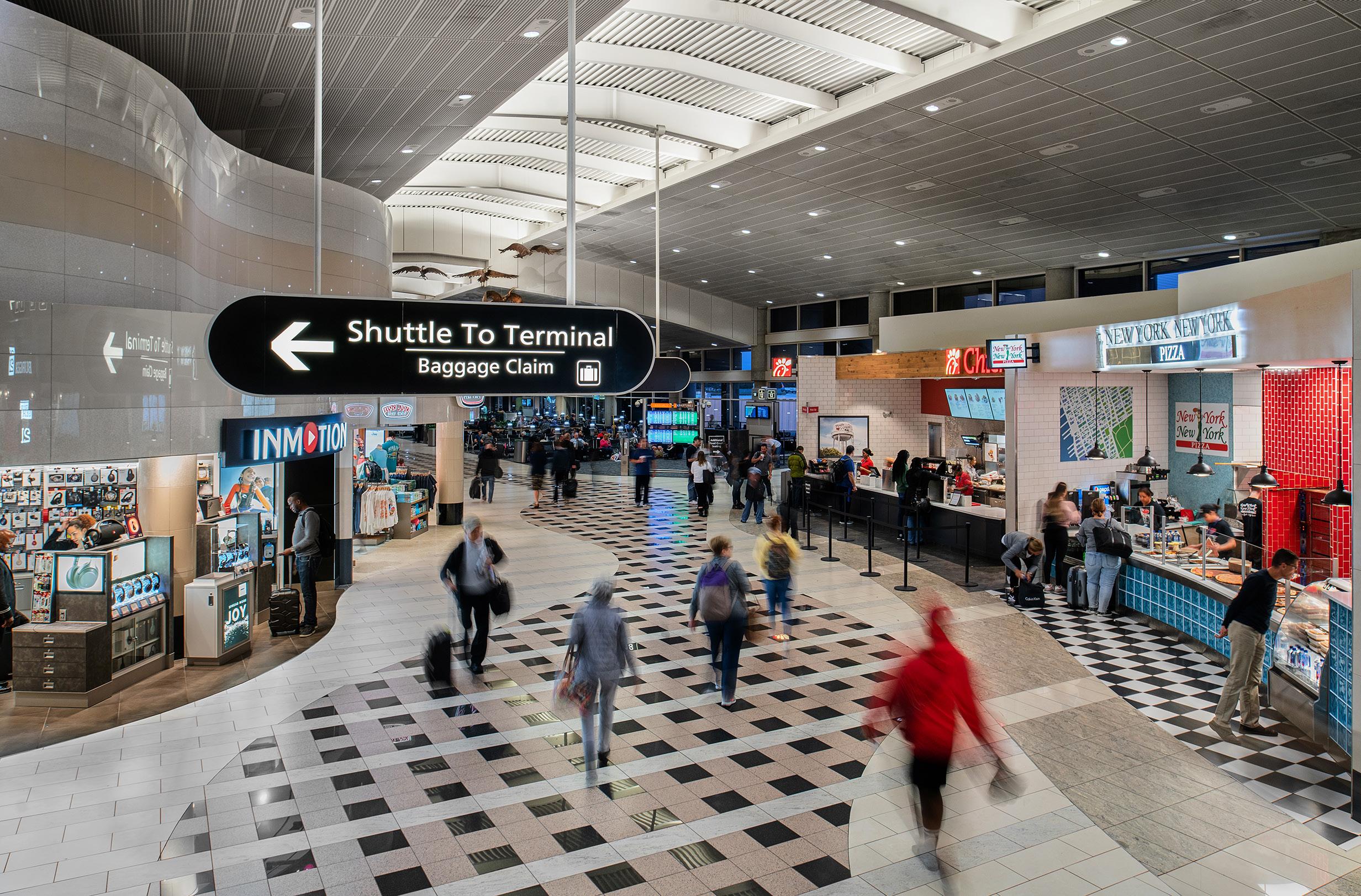
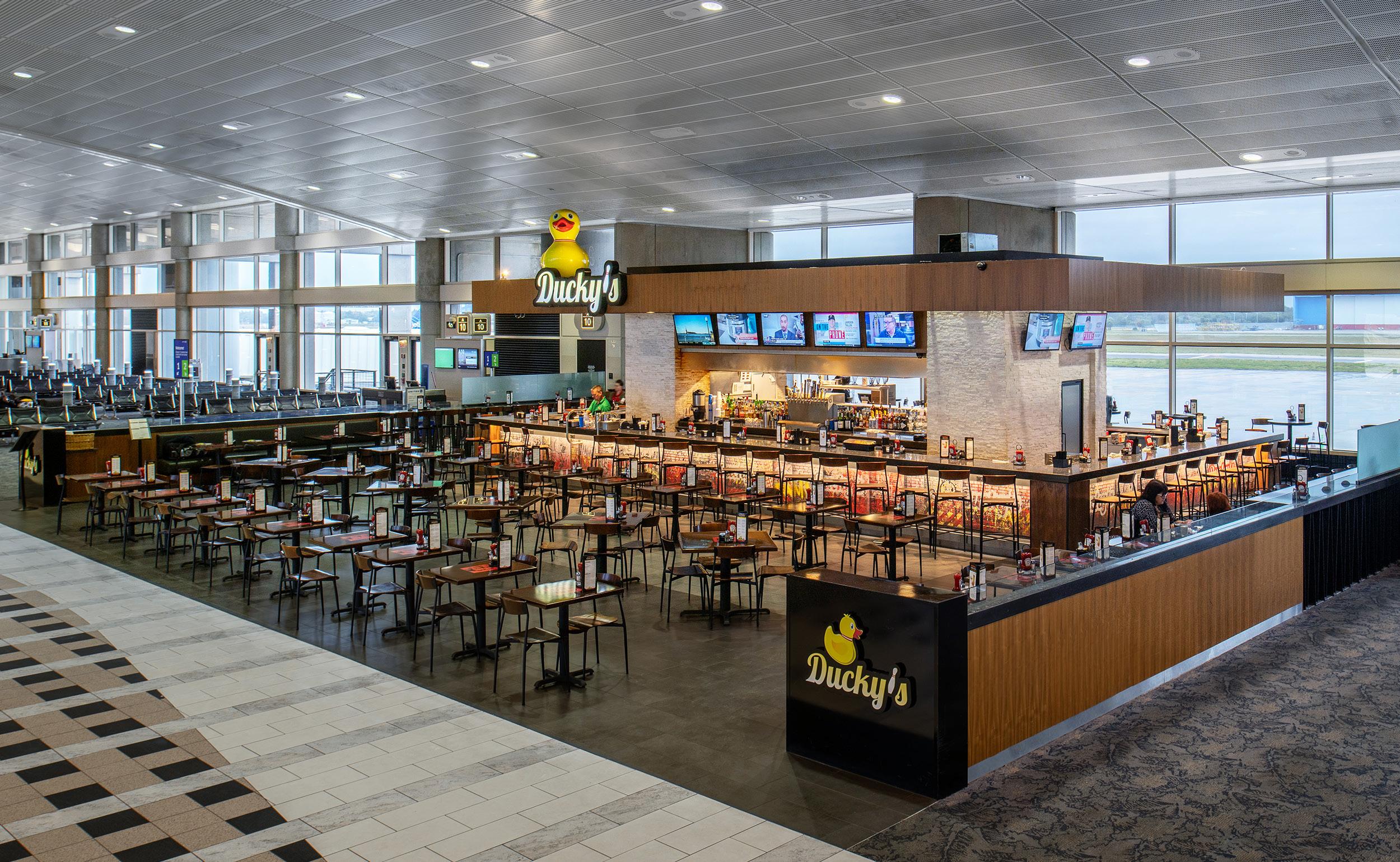

The project adds 60,000 square feet of usable space—enough to comfortably fit a football field—to the terminal’s third-floor transfer level. It also adds 38,000 square feet of enclosed areas and 69 new concessions spaces. Four new outdoor terraces provide places for passengers to relax and enjoy the breezes and sunset views of Florida’s Gulf Coast.
HOK’s design creates a unified, visually accessible space across the east-west axis on the third floor. Pushing back shuttle enclosures and moving restaurants to the perimeter opened a central area for shops, work space for business travelers, a family zone, public art and comfortable lounge seating.
The design integrates the soft colors of Tampa’s beaches and bay as well as the lush greens and brightly colored local flora. Privacy glass in restaurant and event spaces allows for more natural light.
Airside improvements for all gate lounges include power poles, new seating options, recycle units and integrated concessions.
Sustainable design strategies are projected to make the expansion 30 percent more energy efficient than required by current energy standards
LOCATION Project Location
KEY DATA Key Project Details
LOCATION New York, New York
SERVICES Service Description
SERVICES Architectural, Interior Design, Structural Services
STATUS Project Status
SIZE 7,400 sq. ft.
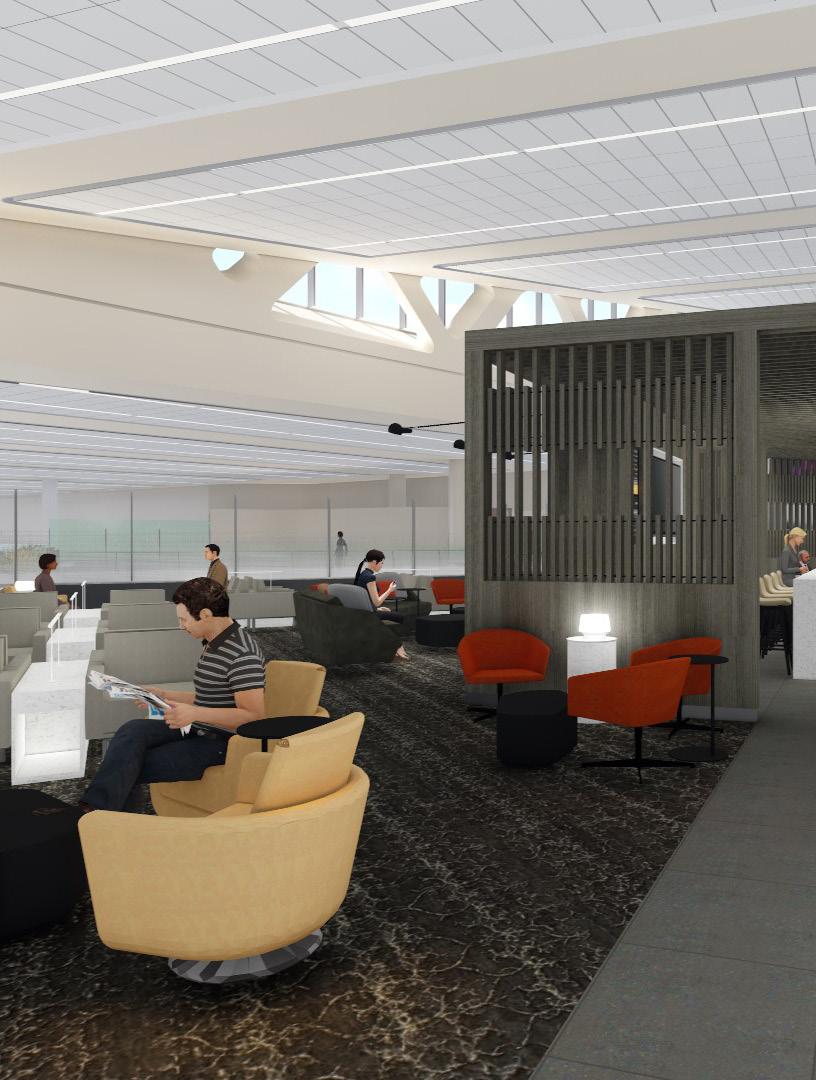
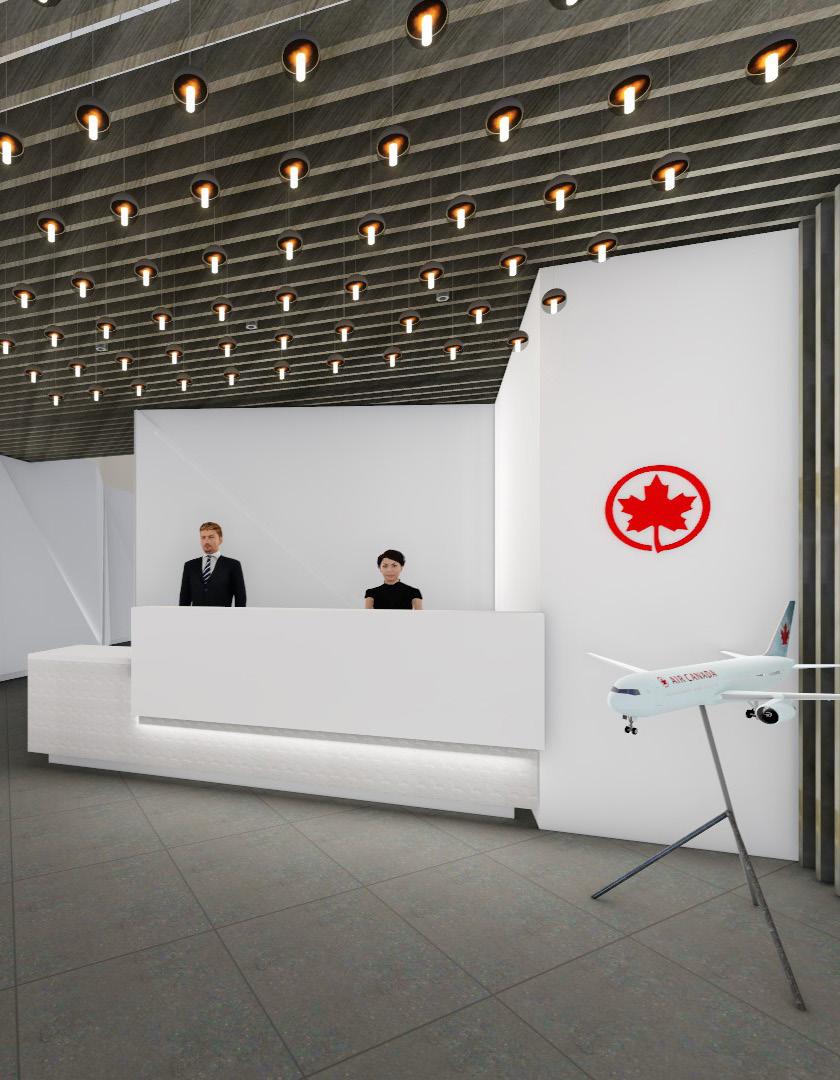
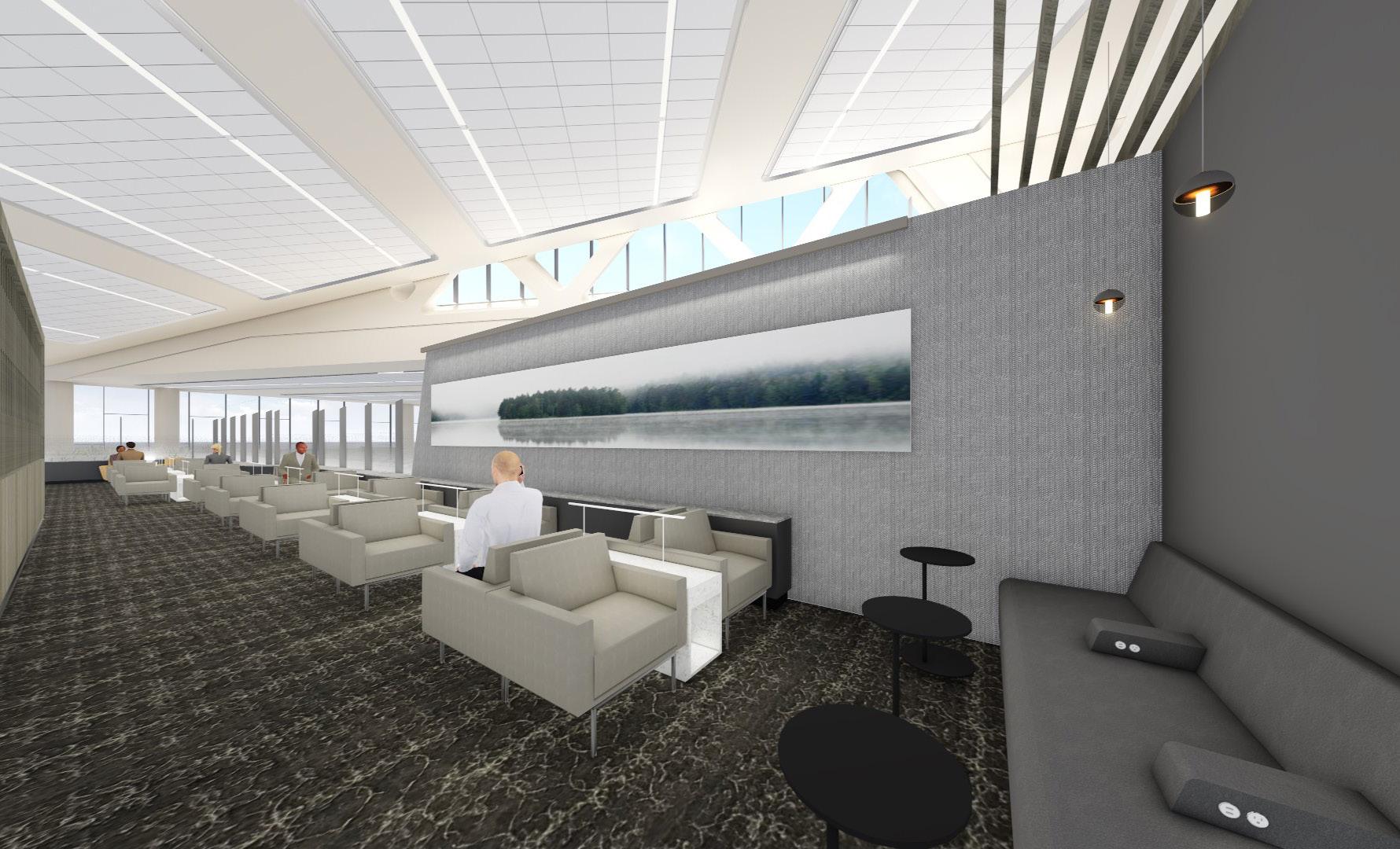
As a part of the New Terminal B Project at LaGuardia Airport, Air Canada is providing a first class and business class lounge to serve their frequent flyer guests.
Designed to provide a variety of amenities for departing passengers awaiting their flights, the 7,400 sq. ft. lounge offers 126 seats, LED screen televisions, business center, cell-free zone and self-service food and beverage center. Located on Level 3 of Concourse B, the lounge is strategically positioned above the gates with expansive views of the Terminal. As the lounge is open to the Terminal at large, a baffle ceiling system has been incorporated in select areas to provide a level of acoustic privacy with diverse seating arrangements.
This lounge incorporates several elements key to Air Canada’s overall brand, but still identifies with the New York setting to provide a distinctive environment from other international lounge locations.
LOCATION Project Location
LOCATION Los Angeles, California
KEY DATA Key Project Details
SERVICES Project Management, Interior Design
SERVICES Service Description
SIZE 15,000 sq. ft.
STATUS Project Status
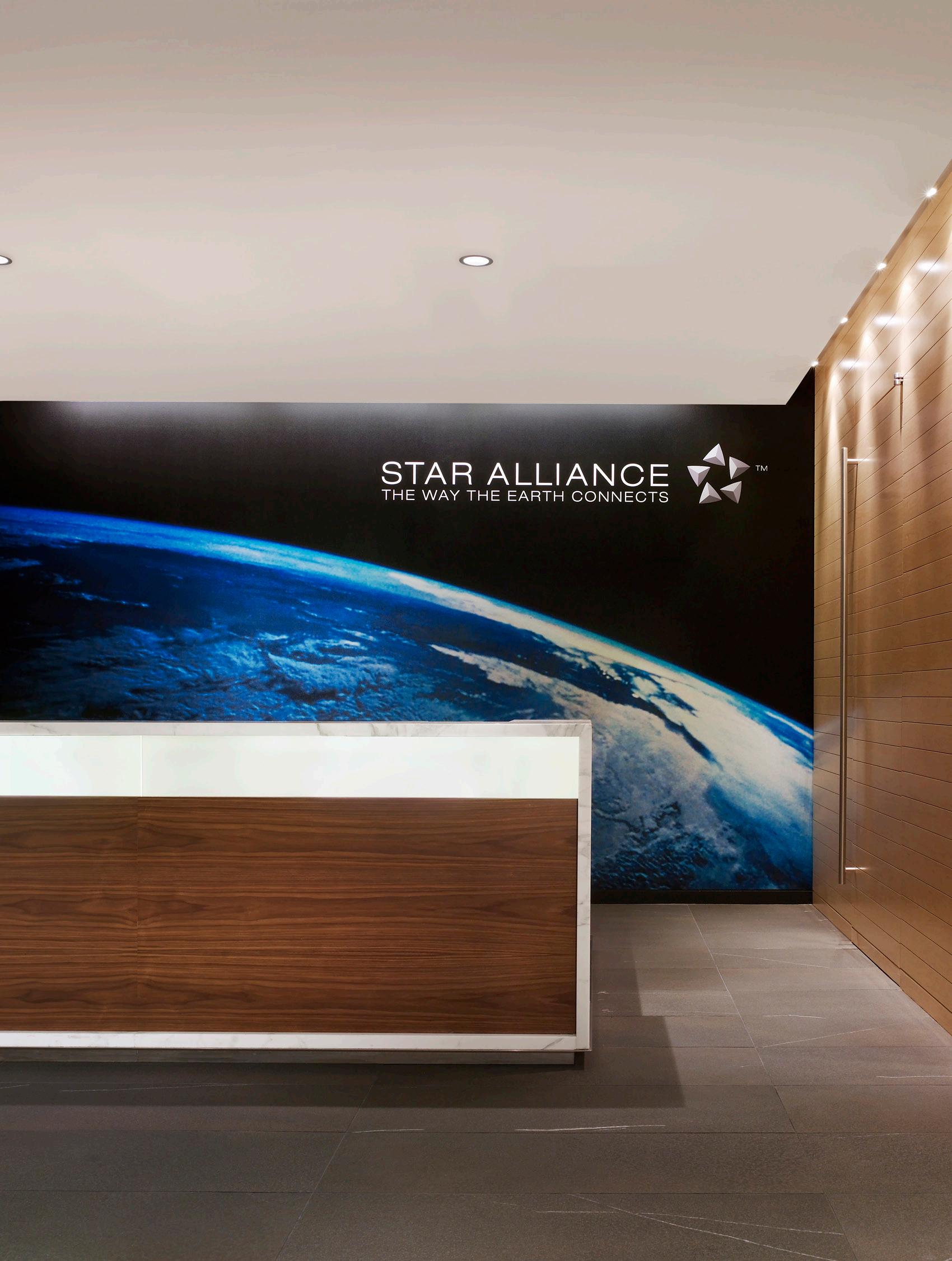
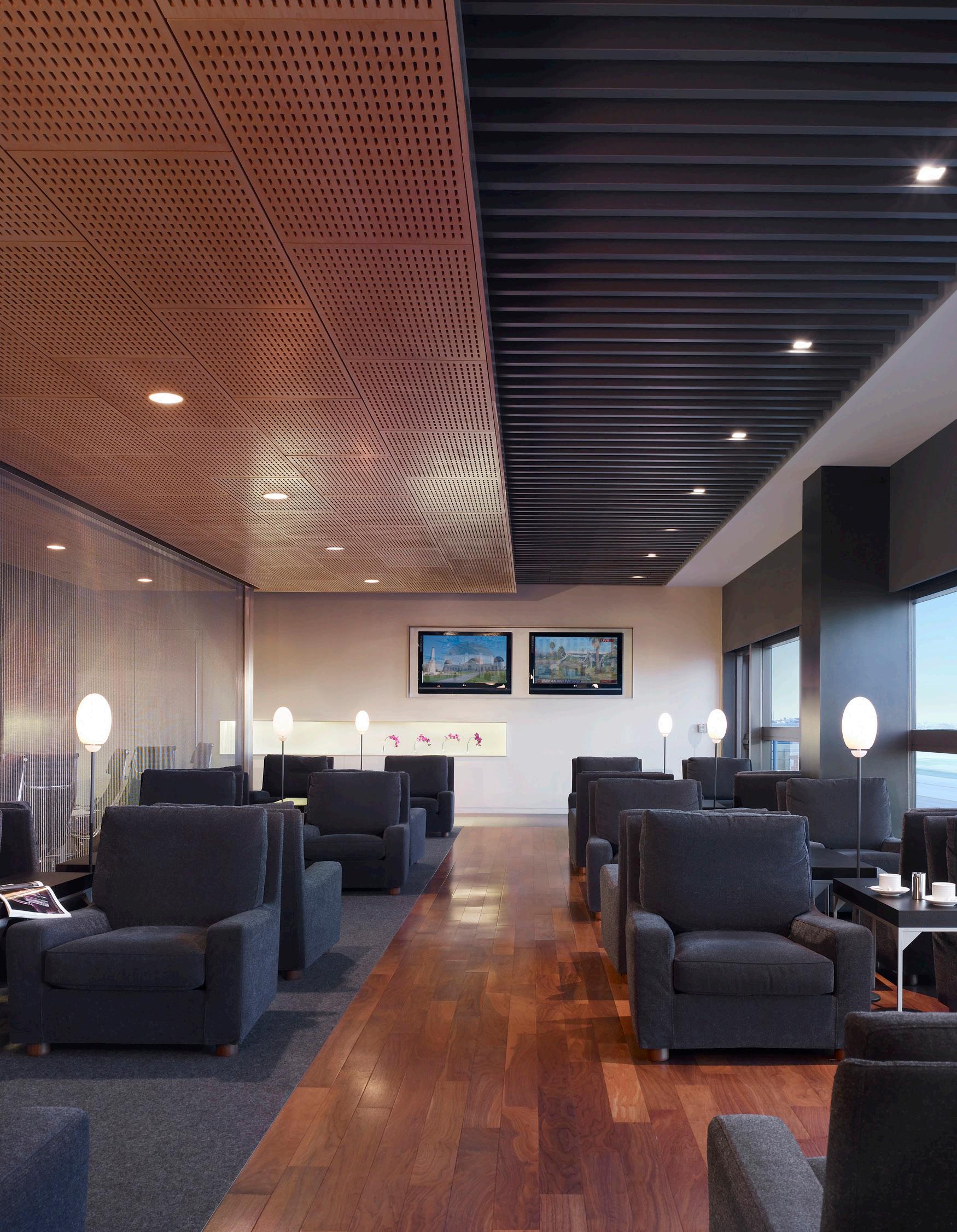
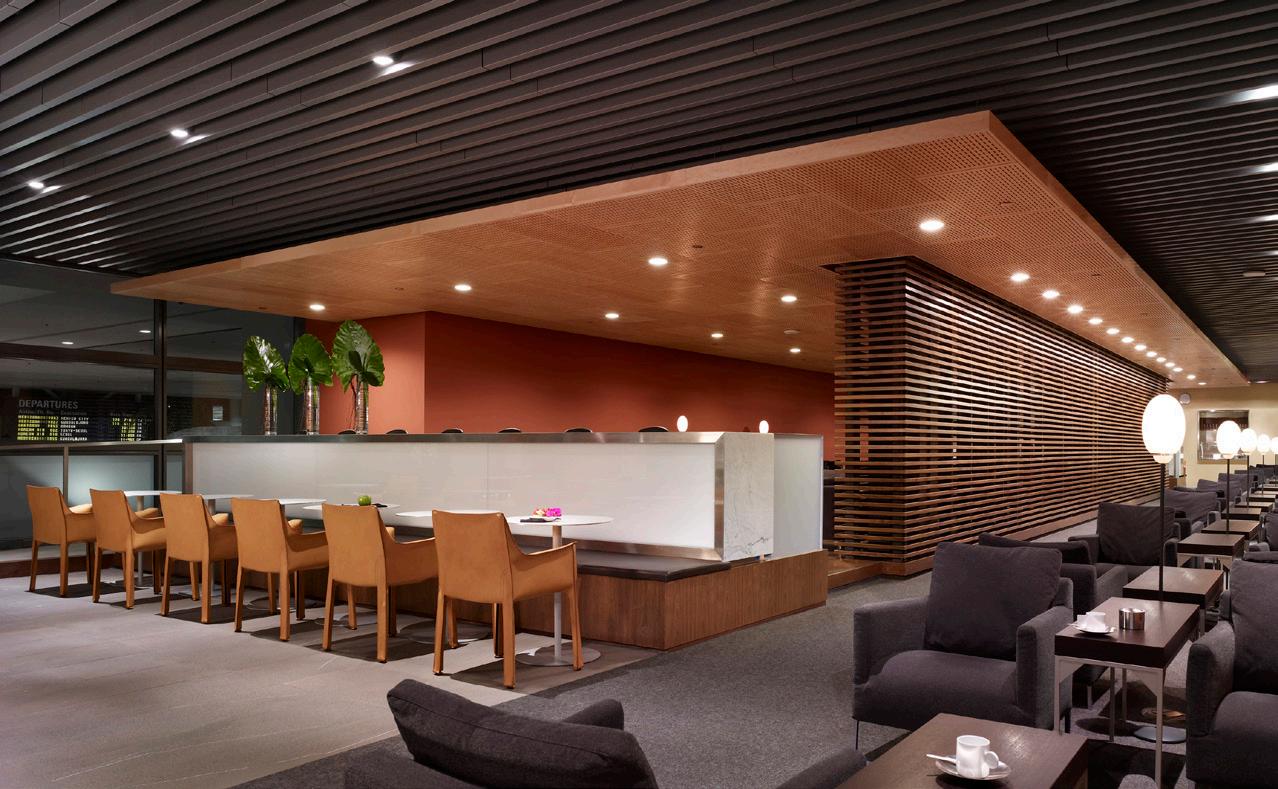
As a part of the Los Angeles International Airport, Tom Bradley International Terminal Renovation Project, Star Alliance has provided a first class and business class lounge to serve their eighteen Alliance carriers.
Designed to be a calm, tranquil environment for departing passengers awaiting their flights, the 15,000 SF lounge offers 260 seats, VIP lounges, plasma screen televisions, spa facilities and full food and beverage service. The strong use of natural materials such as black walnut and maple wood paneling, natural wool carpet and stone flooring contribute to the lounge’s relaxed, secure and comfortable atmosphere.
This lounge is an adaptation of the Star Alliance lounge prototype developed in Zurich, Switzerland, however, the use of bright, warm color accents and the incorporation of black and white photography depicting the land and seascape of California identify the lounge’s Los Angeles setting and provide a distinctive environment from other international lounge locations.
PREMIUM
LOCATION Project Location
LOCATION London, United Kingdom
KEY DATA Key Project Details
SERVICES Project Management, Interior Design
SERVICES Service Description
SIZE 15,000 sq. ft.
STATUS Project Status
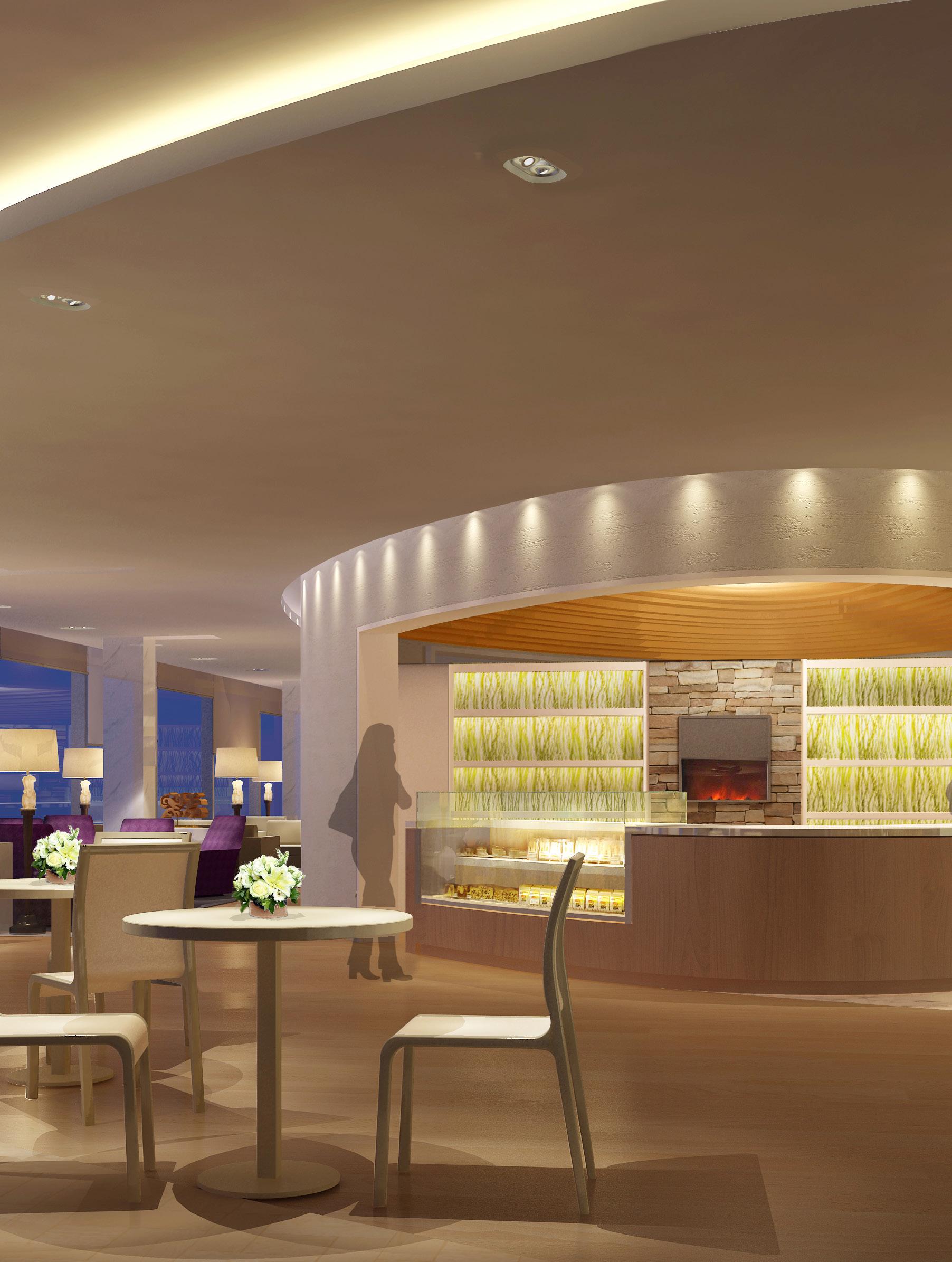

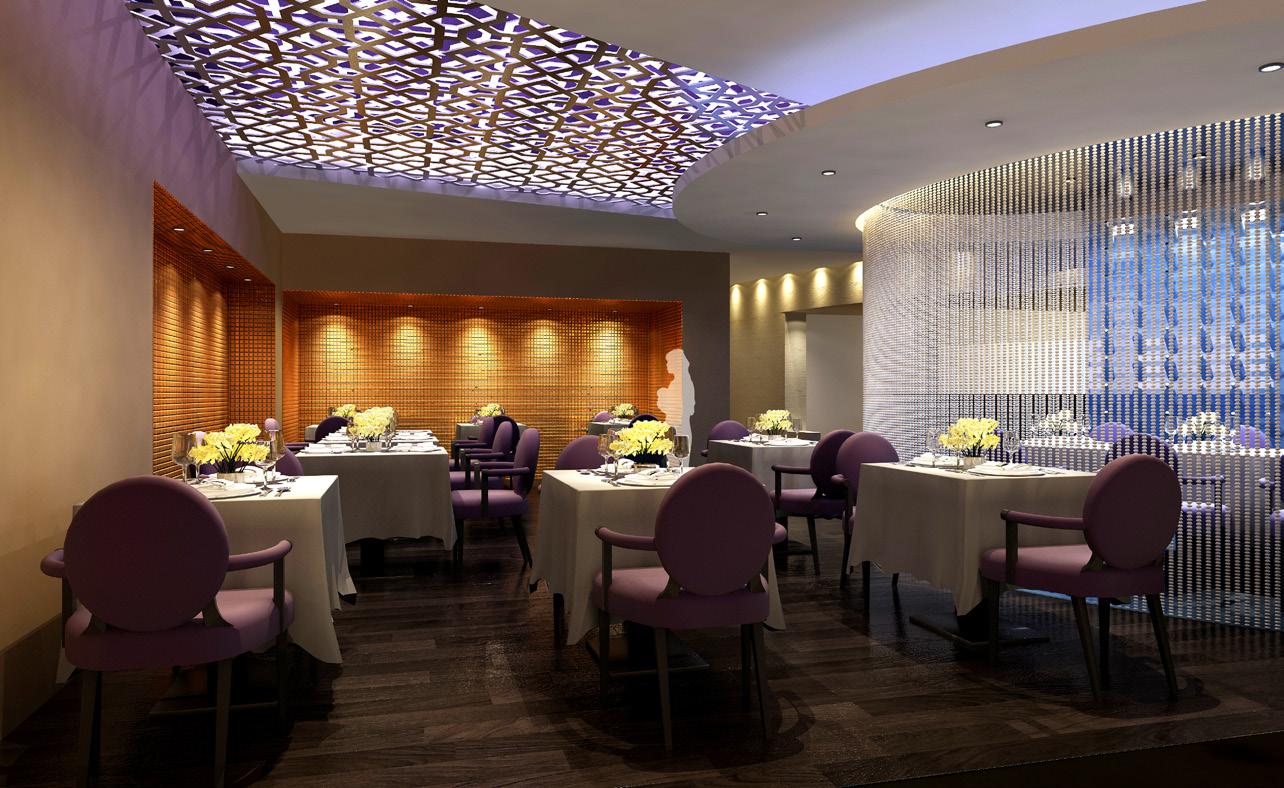
Generosity of spirit, the importance of making visitors feel instantly at ease and the creation of a memorable and inspiring series of spaces have been central to the conceptual approach taken in the HOK design proposals for the first purpose- built Premium Lounge at Heathrow Terminal 4.
Rescinding the international anonymity of the typical airline lounge, HOK’s design attempts to capture a genuine flavour of culture and heritage, whilst at the same time introducing passengers to a progressive outlook and a confidence that thrives in the country. This focus on the contemporary interpretation of Qatar will ensure that the concept is wholly suited to Premium Lounge implementation projects in other airport destinations.
Using visual references of the pearl, the desert and the welcome, the Premium Lounge has been designed specifically to provide the visitor with a rich and warm visual experience with luxury and comfort at its core.
LOCATION Project Location
LOCATION San Francisco, California
KEY DATA Key Project Details
SERVICES Service Description
SERVICES Interior Design SIZE 8,000 sq. ft.
STATUS Project Status
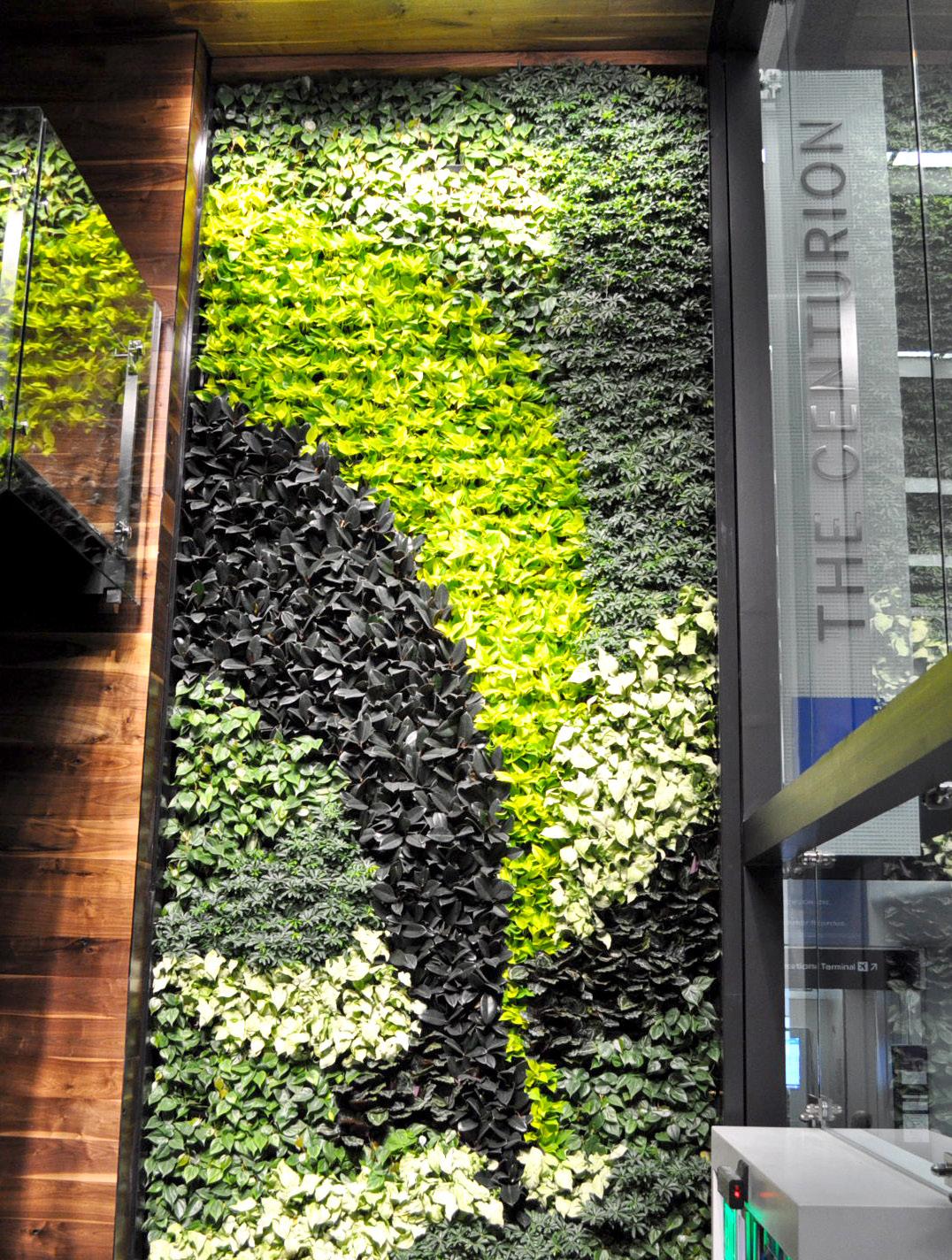

The AMEX Centurion Lounge at San Francisco International Airport reinvents the premium domestic airline lounge experience while effectively re-branding AMEX as a high-end financial services firm. HOK collaborated with AMEX to make the Centurion experience quintessentially “San Francisco.” Artwork represents the region’s diverse culture and artistry.
Images of San Francisco icons such as Jerry Garcia, make the space celebrate San Francisco at the same time incorporating the AMEX brand. An all-glass elevator transports visitors up through a glass two-story high lobby to the lounge level. The main focal point of the lobby is a 30-foot vegetated living green wall.
The 8,000 square foot lounge offers AMEX members outstanding California-style cuisine overseen by a renowned regional chef alongside a full-service wine and signature cocktail bar.
The Centurion Lounge serves as an oasis from the hustle and bustle of the airline terminal environment. Multiple furniture arrangements offer visitors various options for relaxing or work activities, while a family-oriented room allows children a safe and fun environment for electronic gaming, video watching and recompose.
LOCATION Ottawa, Canada
LOCATION Project Location
SERVICES Interior Design
KEY DATA Key Project Details
STATUS Completed
SERVICES Service Description
STATUS Project Status
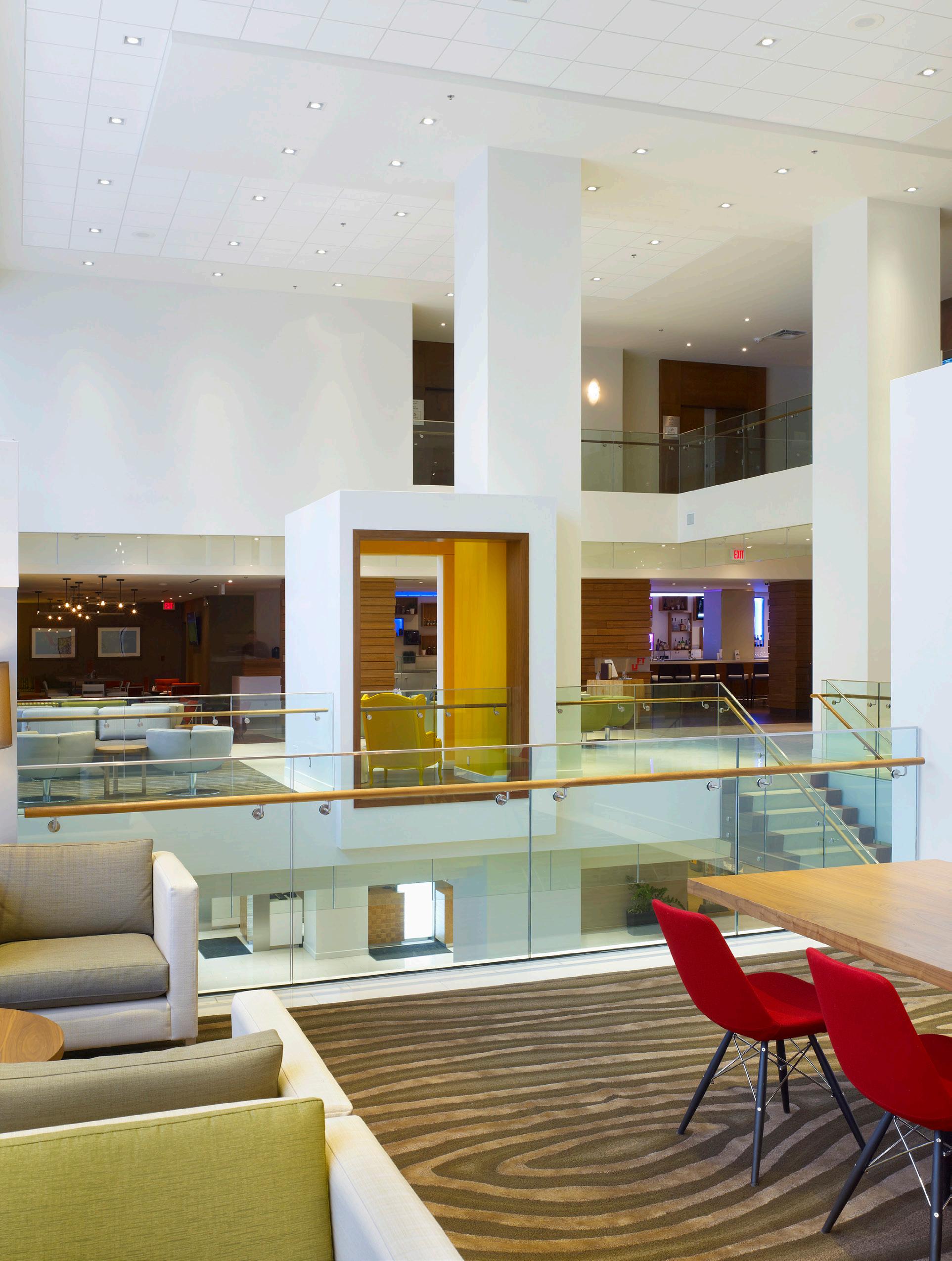
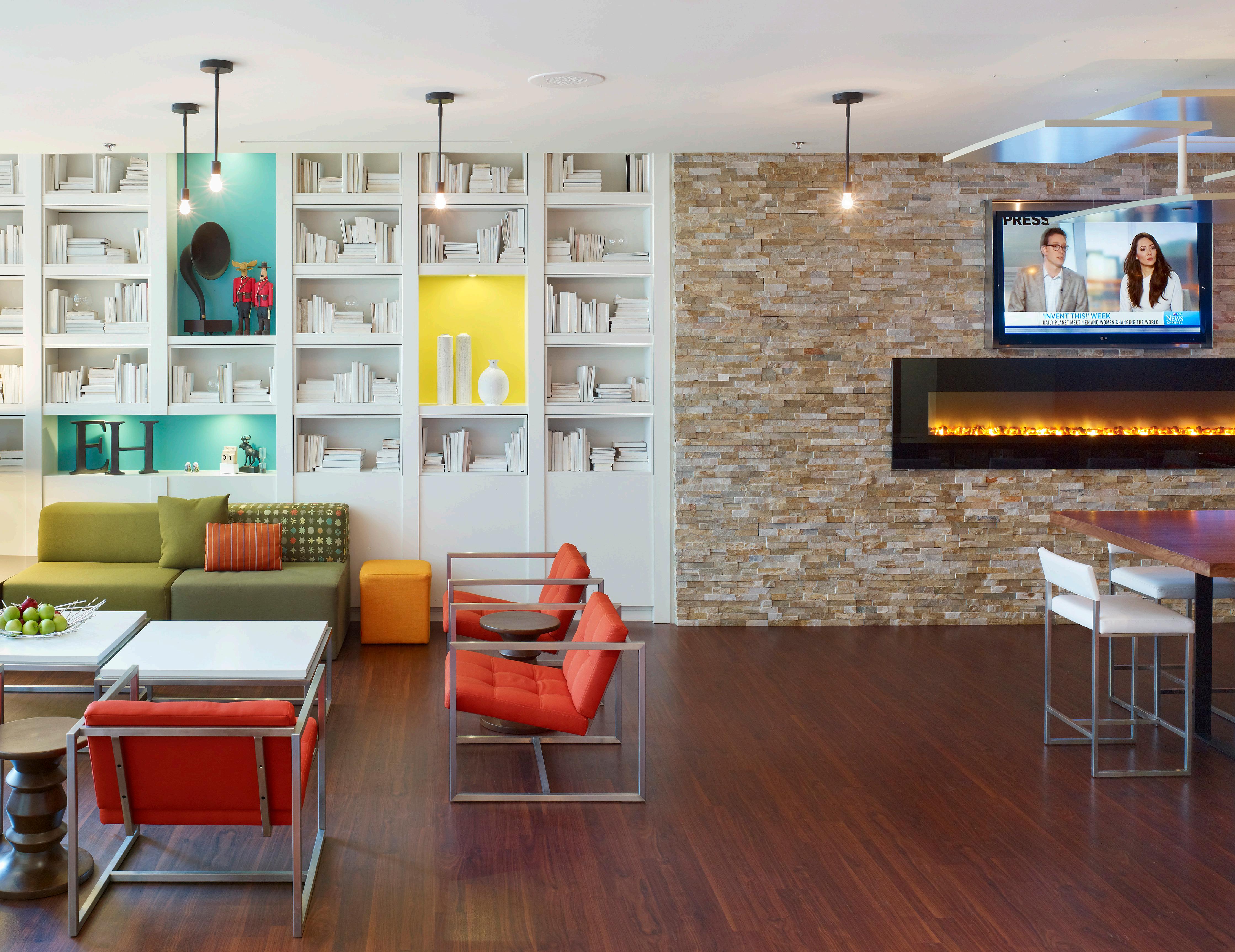
LOCATION Project Location
LOCATION Bangkok, Thailand
KEY DATA Key Project Details
SERVICES Service Description
STATUS Project Status
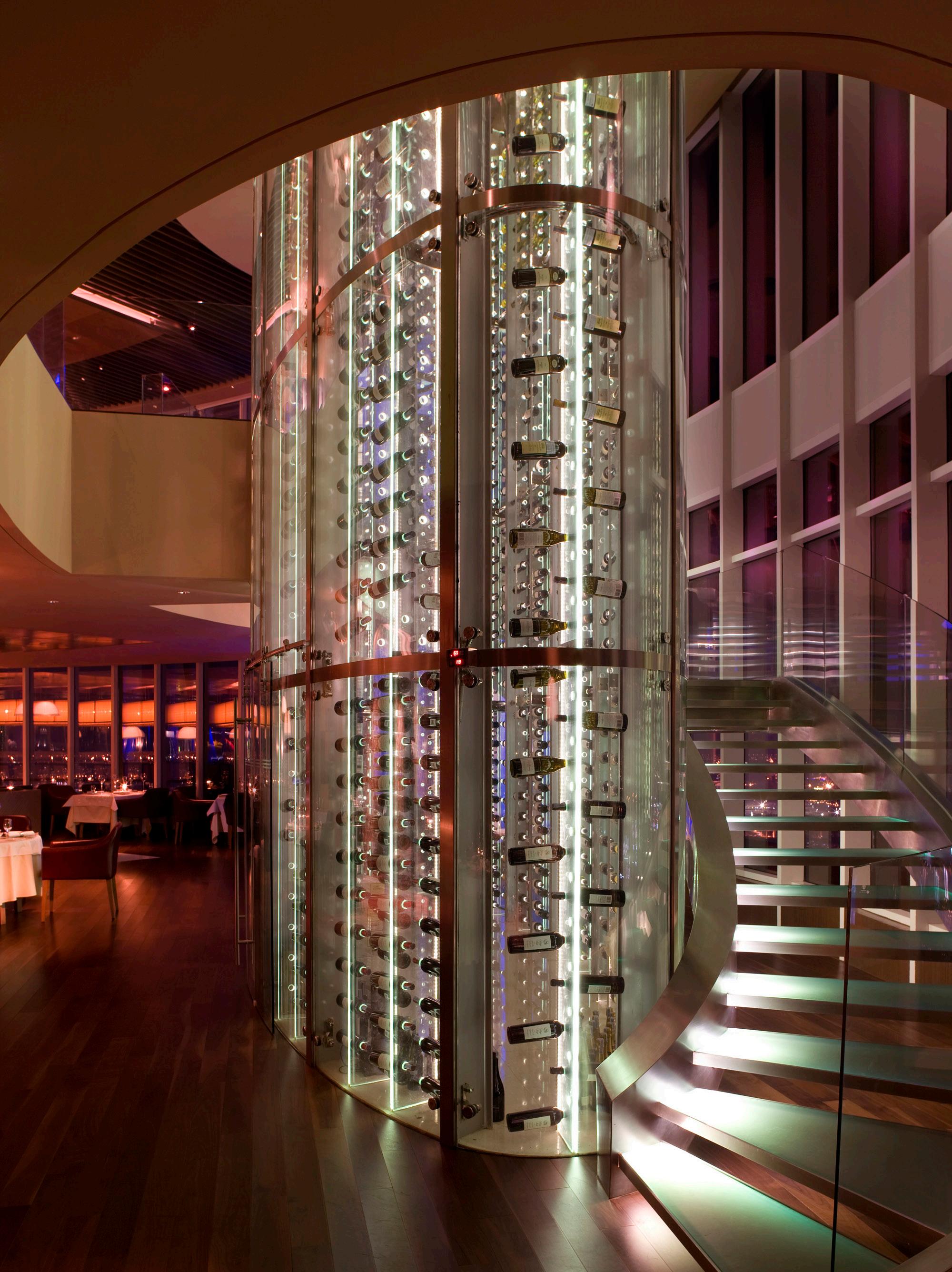

LOCATION Hainan, China
LOCATION
KEY DATA
SERVICES
STATUS
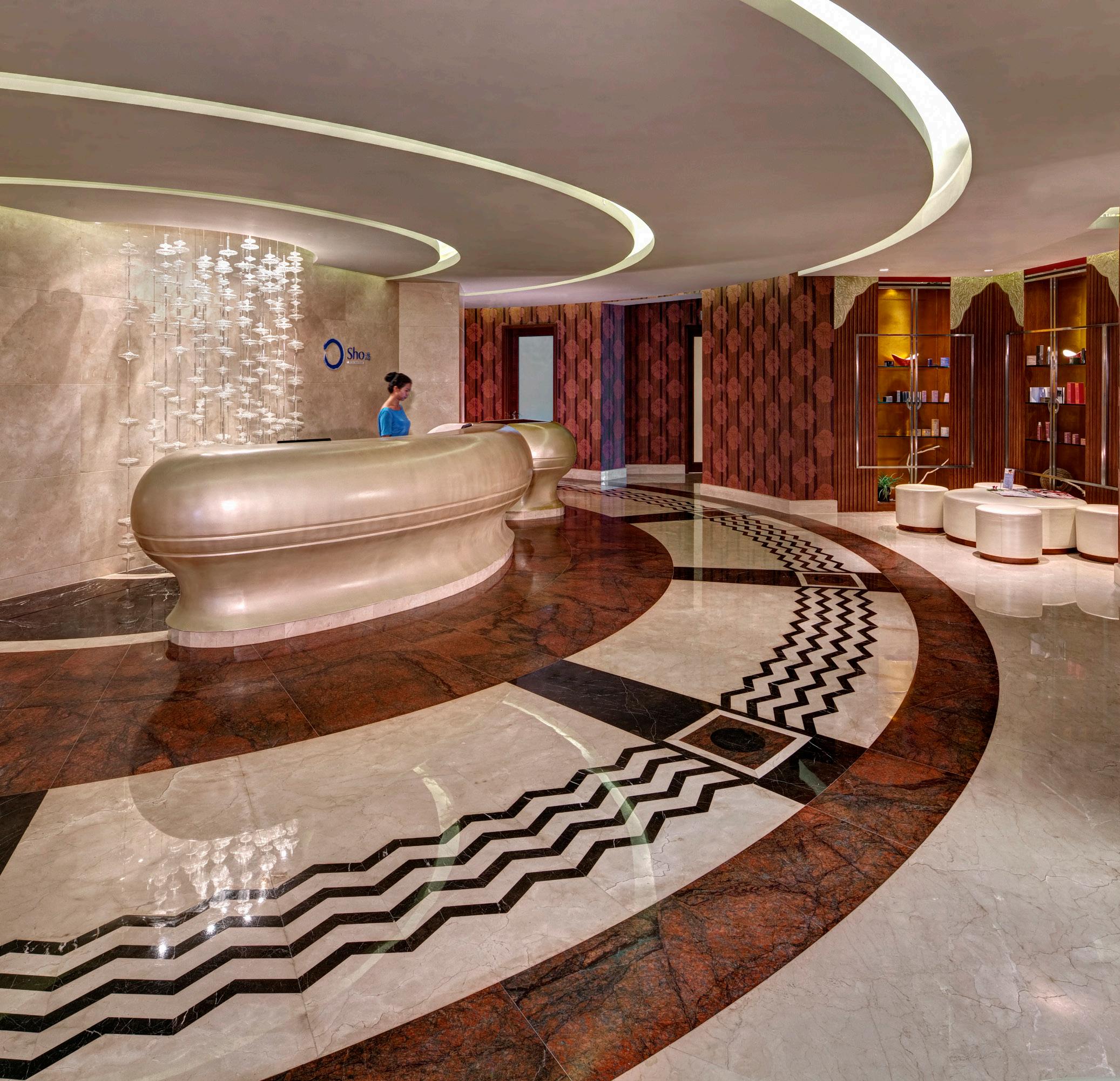
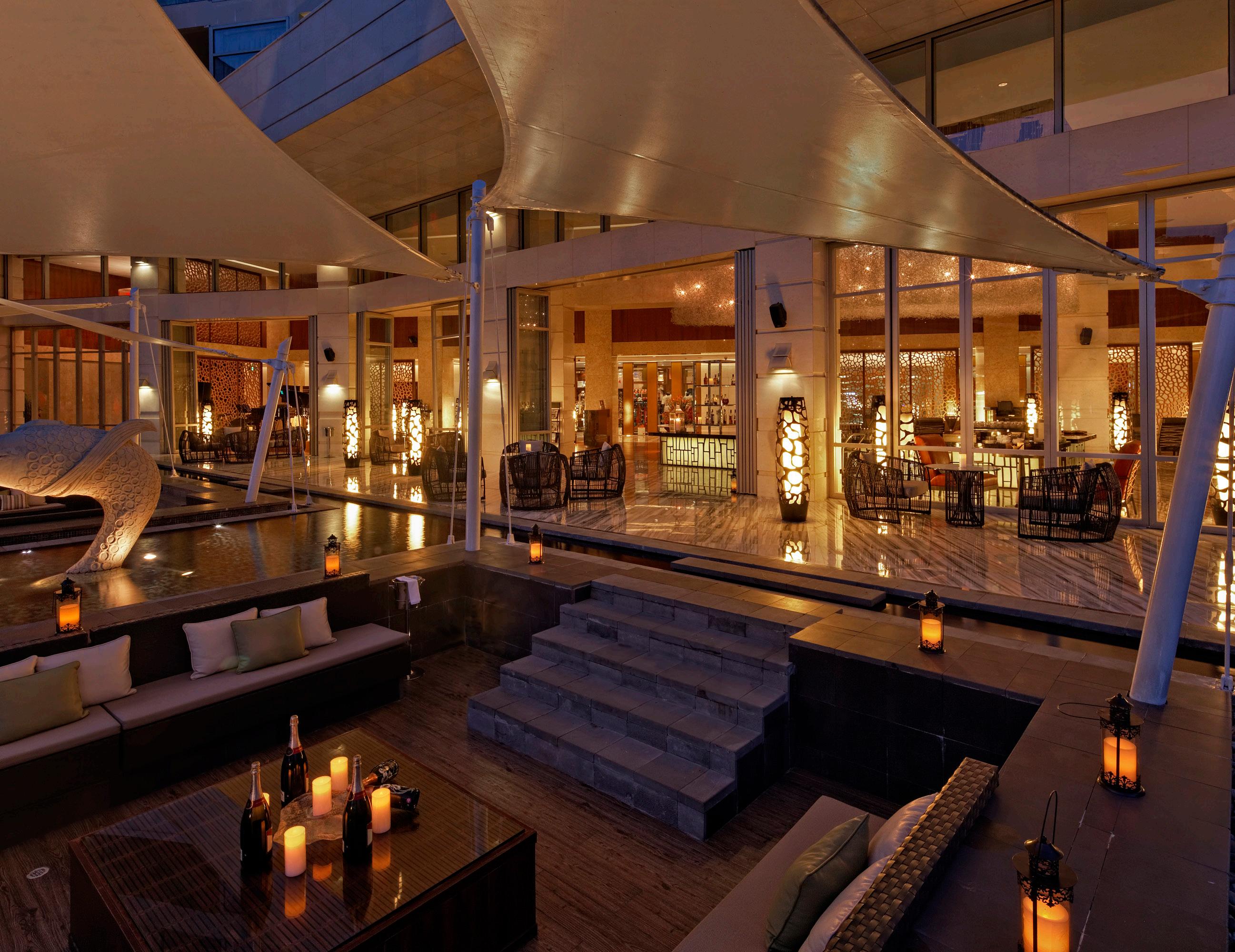
BB&T
LOCATION Project Location
LOCATION Sunrise, Florida
KEY DATA Key Project Details
SERVICES Service Description
STATUS Project Status

