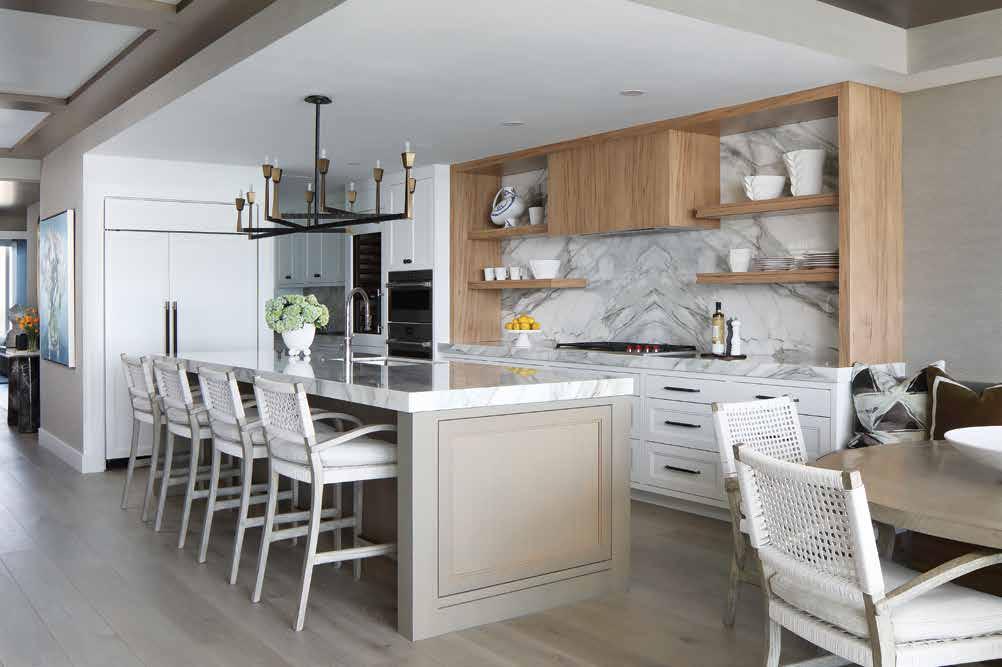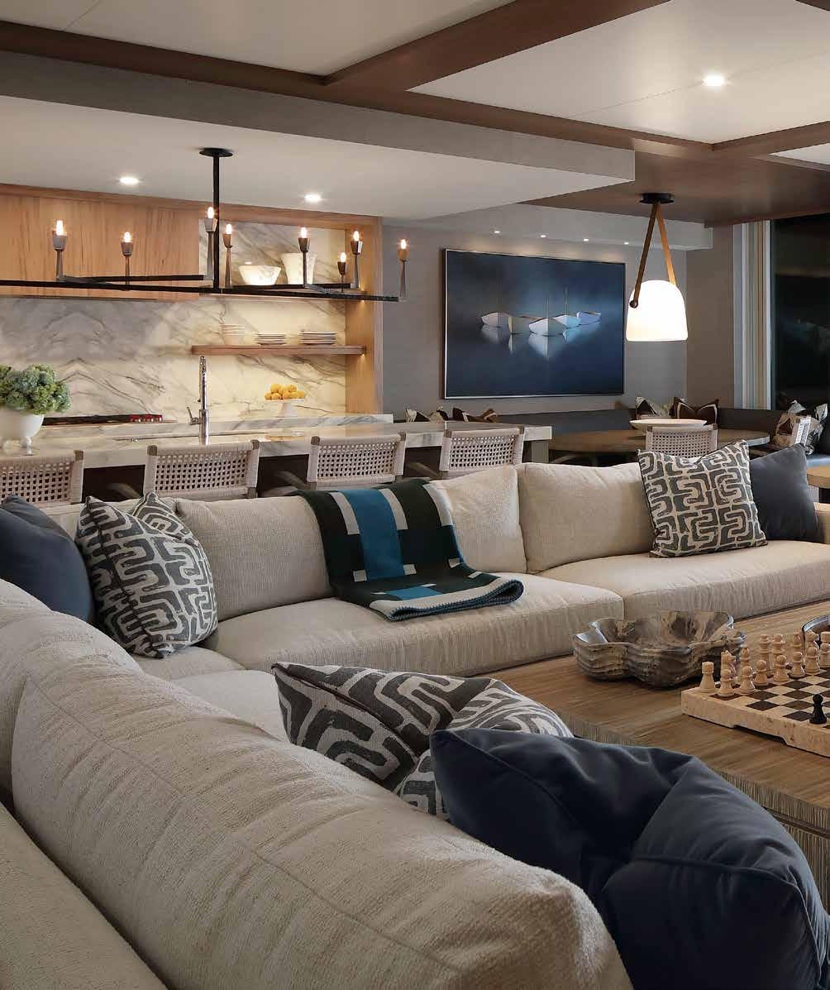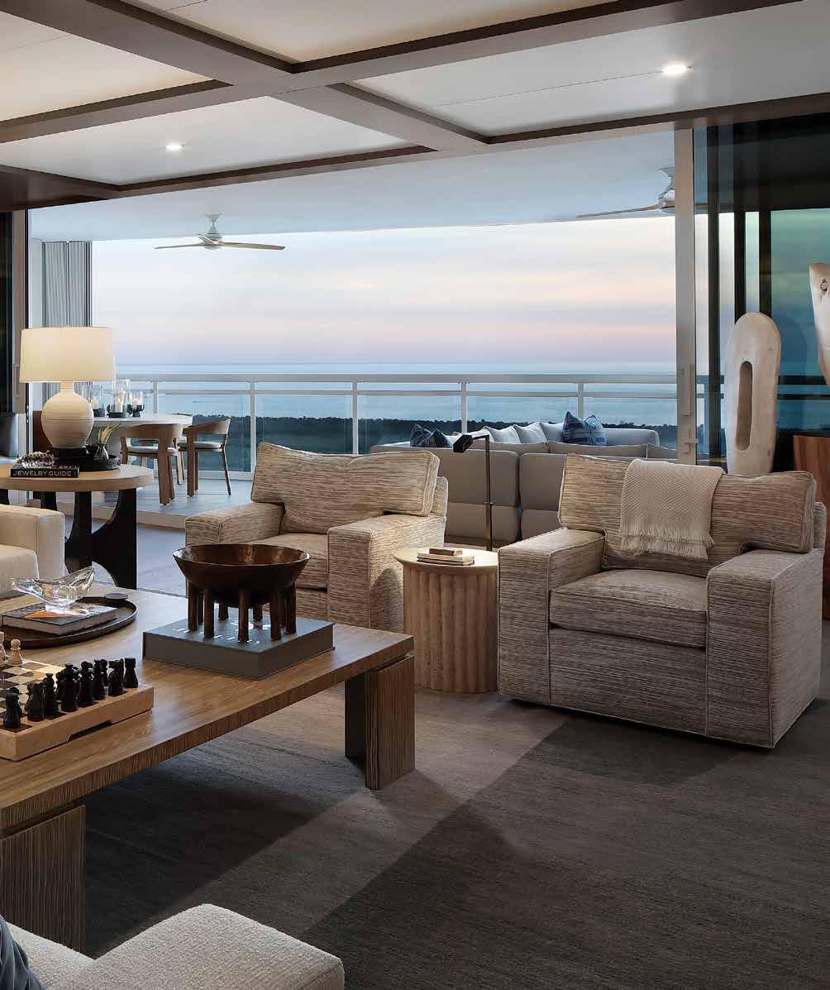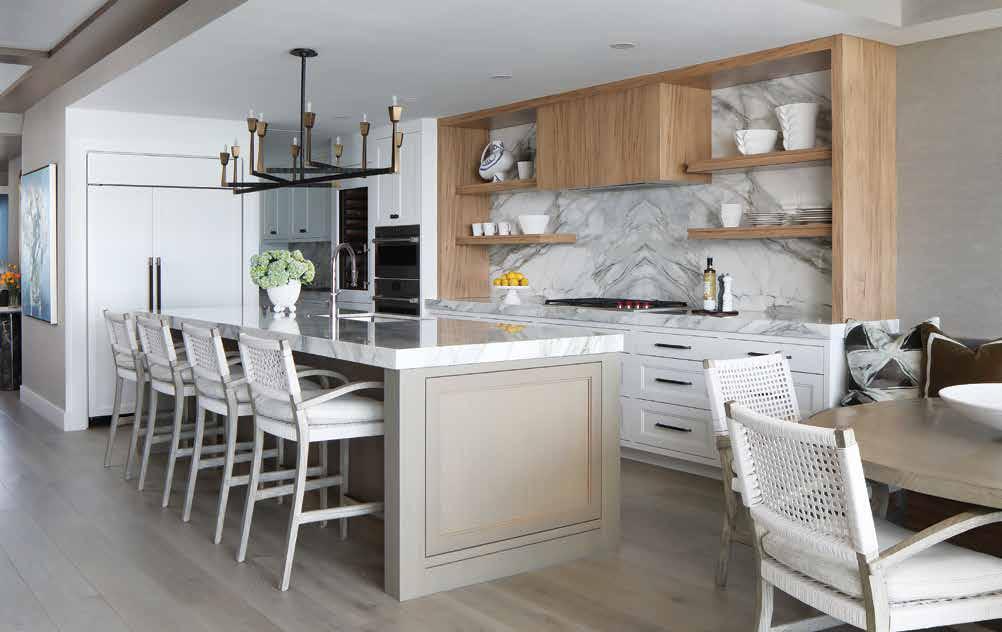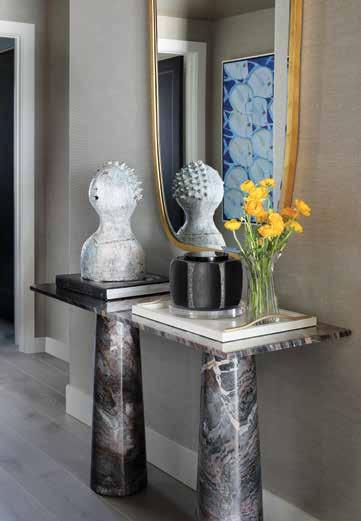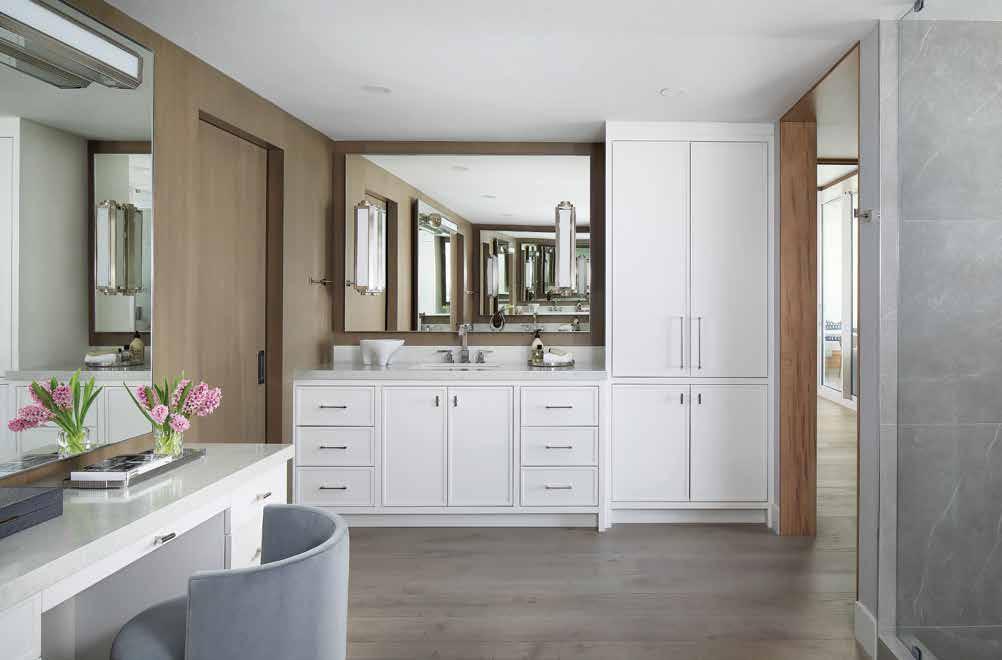COASTAL CONVERGENCE
FROM MIAMI’S PULSE TO NAPLES’ ARCHITECTURAL SANCTUARY
Kitchen: “We removed the entire back wall of the kitchen above the base cabinets and including the marble countertops,” Berry explains. “We designed a focal point on the stove wall by wrapping it in ambrosia maple, extending it up and over the area, and adding a custom hood made from the same wood.” Additionally, Berry chose the luxurious Calacatta Borghini polished marble countertops along with a bookmatched backsplash sourced from Calia Stone. A striking Gregorius Pineo light fixture enhances the drama of the 8-foot island.
Dinette: The walnut ceiling treatment elegantly defines the dining area within the expansive grand salon. “We do a lot of custom banquettes — our clients love them — because it helps push the table towards the wall and, in this case, toward the window,” Berry notes. “It just makes for a comfortable design.” A Holly Hunt dining table, surrounded by Gregorius Pineo cane-backed chairs, features elements that evoke a driftwood-look texture, while the light fixture combines creamy milk glass with substantial leather straps. To complete the look, Berry chose a stunning coastal painting by local artist Leslie Berenson.

WWendy Berry, Owner of W Design Interiors, never intended to convert her visiting friends into clients. During a visit to her Kalea Bay condo, a Miami-based couple became enchanted by the property’s stunning water views from her balcony. Despite owning residences in the Upper Midwest, Mexico, and Miami, they were captivated by the Naples location. Although they initially had no plans to leave Miami, the allure of a fully furnished home with nearby boating and daily tennis proved irresistible. On the same day, they contacted a real estate agent and promptly purchased a unit in Tower Three, which was still under construction. Naturally, they enlisted Berry’s design expertise to transform their new space.
“We were right by their side from the beginning, helping them make selections in the sales center all the way through to the final details of art and accessories — even putting the toothbrushes in the holders,” Berry says.
The homeowners sought a coastal aesthetic that transcended the traditional cottage style. Berry crafted a vision that balanced coastal elements with midcentury modern sensibilities. Her design strategy centered on thoughtfully integrating wood tones, subtle blue accents, bold architectural features, and midcentury design references. To create visual cohesion, she carefully selected complementary wood varieties. The foundation emerged with Rosina European white oak flooring from Legno Bastone Wide Plank Flooring, which flows seamlessly throughout the space. This was complemented by custom-bleached walnut and eye-catching ambrosia maple, chosen for its pale hue and distinctive grain patterns. “We made some unique selections for this project,” Berry notes. “One is the ambrosia maple with its light color and interesting graining.” u



With a clear vision for the wood types and tones, Berry devised a strategic organization plan. “All the wood on the walls is the ambrosia maple, while everything above and below you is walnut and white oak,” she explains. To enhance the overall design cohesiveness of the fourbedroom, four-and-a-half-bath residence, Berry carefully selected furniture pieces that showcased complementary wood tones, adding depth and visual continuity throughout the space. u
Office: Berry made a thoughtful adjustment to the layout of the primary bedroom to create a small office with ample storage. “This condo had large primary closets, so we repurposed about a quarter of the closet space for the office, merging the remainder into one spacious closet,” she explains. The workspace features walnut built-ins that enhance its elegance, while custom cabinetry in a matte blue finish with luxurious metal accents contributes to the overall warmth. A pocket door conceals the office from the primary suite but can be opened to reveal views of the water.
Primary Bedroom: A double-door entrance featuring a repeating radius design invites the homeowners into their private retreat. Continuing the theme of walnut wood accents, Berry designed a stairstep ceiling treatment for the primary bedroom, enhancing its visual impact and warmth. The furnishings contribute to the tranquil atmosphere with a soft blue leather-upholstered bed, a plush bench at the foot, and a Feizy rug showcasing a fret-style geometric pattern. The armchair from Century Furniture features a reverse leather welt that highlights the midcentury aesthetic of its silhouette. “We had the opportunity to make some unique selections, and these ceramic lamps on the night tables feature handmade linen shades,” Berry says. “Then we added a cork wallcovering so the room has layered textures.”



Primary Bathroom: A high-end hotel ambiance permeates the primary bathroom featuring crisp white cabinetry complemented by soft blue and gray tones, while a door in warm walnut discreetly conceals the small office space. Luxurious Ralph Lauren light fixtures are suspended above floating mirrors, creating a custom, spa-like atmosphere. An accent wall in the shower showcases a patterned marble mosaic tile from Design Works, and a large window provides a view of the water from the bedroom while maintaining privacy.
Corridor: The inviting corridor leading to the guest bedrooms showcases a stunning vignette that includes a warm marble console table and an organically shaped mirror. A handmade tribal African sculpture of a female bust adds a narrative element for guests to appreciate; each piece is handmade, varying slightly in shape and shade upon order.
Guest Bedroom & Bathroom: The bed, upholstered in leather and featuring sharp, square edges with contrasting welt, serves as a focal point in this luxurious guest bedroom. Its ivory tone is echoed in the intricate design of the rich slate blue lacquered feature wall. Soft brown floral-patterned pillows introduce warmth to the otherwise contemporary space, linking it to the walnut ceiling treatment. To enhance the sense of spaciousness in the guest bathroom, Berry chose an undermount trough sink that accommodates two faucets. The geometric marble mosaic tile adds a cohesive touch, harmonizing with other areas of the condominium.


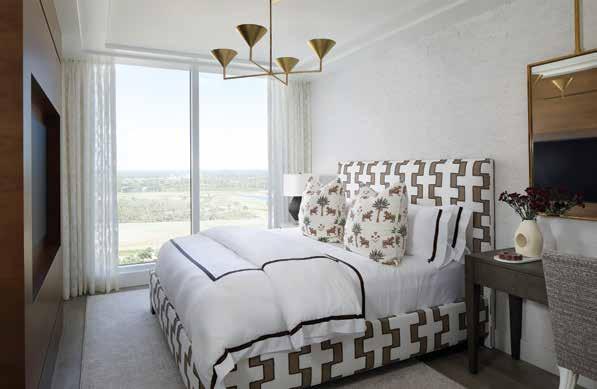
Guest Bedroom (Above): Berry embraced a daring approach with the geometric design in this guest bedroom by choosing a striking Schumacher fabric in bold brown and white. Departing from convention, she opted for asymmetry in the nightstand arrangement. One side of the bed features a small desk paired with an upholstered chair from Oly Studio, distinguished by its unique drake foot leg style. “We used a console as a small desk instead of a nightstand and specified this cool custom mirror mounted to the ceiling and suspended off the wall,” Berry says. “With the hanging reading lamp, we created an asymmetrical design that we love.”
Guest Bedroom (Below): This guest bedroom features furnishings in a bleached walnut tone, contrasting with the white-on-white grid ceiling treatment. The bed, upholstered in suede, and a textured wall covering add depth and subtle color to the space. True to her design philosophy, Berry embraces the unexpected. She selected round nightstands from the Robert James Collection, which boast rich wooden tops paired with elegantly shaped white bases, rather than opting for traditional nightstands.


Lanai: The lanai features a second banquette for outdoor dining and is almost a mirror image of the indoor grand salon, accommodating up to 20 guests for dinner. An oversized sectional from Harbour Outdoor, upholstered in Perennials Luxury Fabric, offers a soft yet durable finish ideal for entertaining. Limestone nesting tables add texture and an organic touch, while custom pillows with graphic prints both complement and contrast the indoor sofa cushions. The overall design of the condominium radiates a sophisticated yet family-friendly ambiance.
In this home, mixed wood tones are just one facet of Berry’s multidimensional design. She also incorporated a variety of metals in the fixtures, lighting, and decor. The interplay of textures and organic materials, including stunning marble countertops and geometric patterns, establishes a harmonious balance between sharp lines and gentle, flowing designs. A spectrum of blues — from soft whispers to deep navy — reflects the hues of the nearby waters.
The combination of materials, textured layers, elegant furnishings, and a comprehensive smart home system has resulted in an ideal retreat for the couple’s extended family. They take great pleasure in sharing this space with their children, grandchildren, and in-laws. This home masterfully balances comfort and style, functionality and livability, embodying the quintessential coastal lifestyle that the homeowners envisioned. n
Written by Heather Shoning
Photography by Tricia Shay Photography
Interior Designer:
W Design Interiors
1610 Trade Center Way, Suite 4
Naples, FL 34109
239.564.9700
www.wdesign.com
Resources:
Design Works
2082 Trade Center Way Naples, FL 34109
239.643.3023
www.floridadesignworks.com
Legno Bastone Wide Plank Flooring
168 Commercial Boulevard Naples, FL 34104
239.206.1898 www.legnobastone.com
