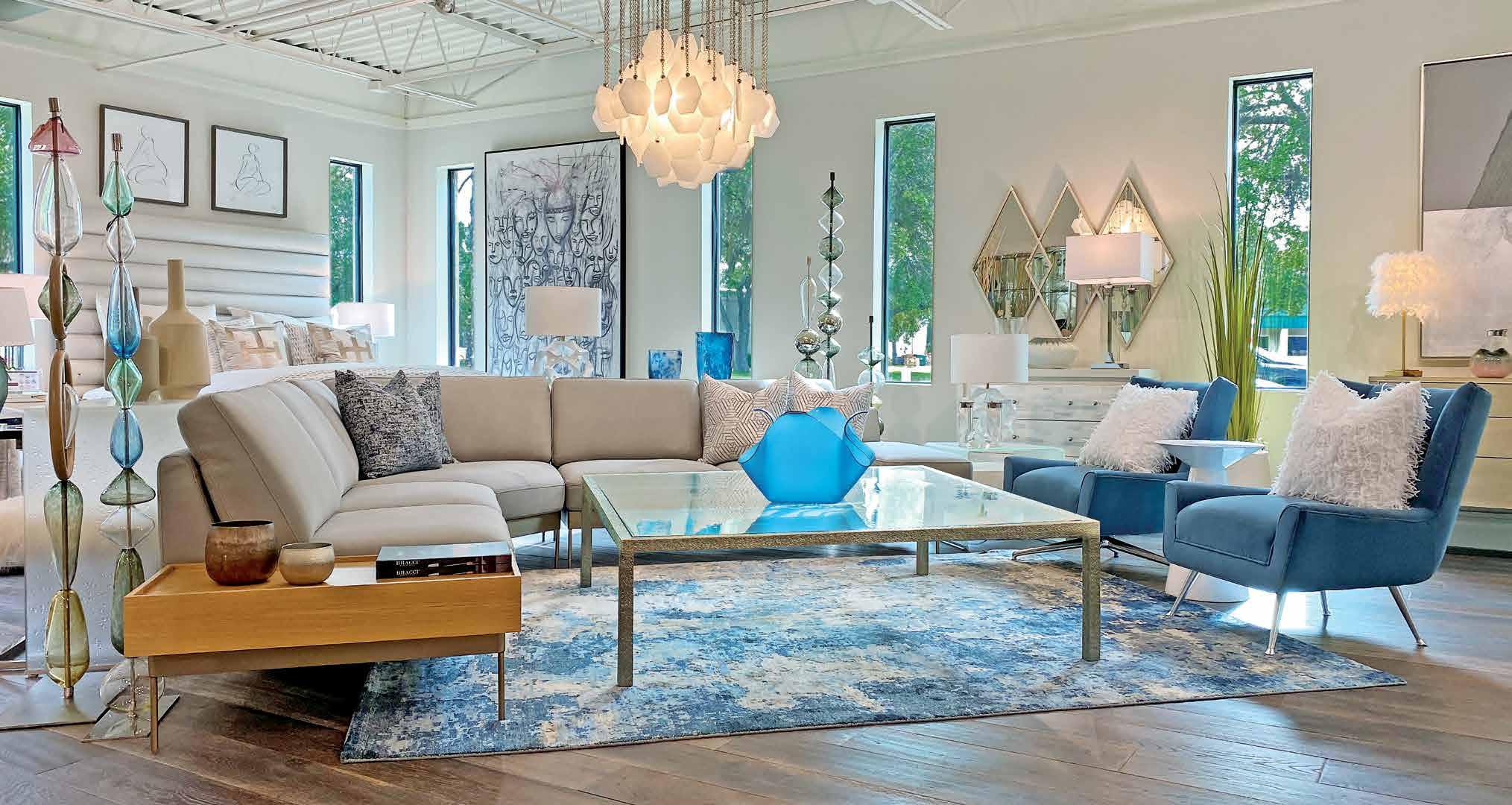






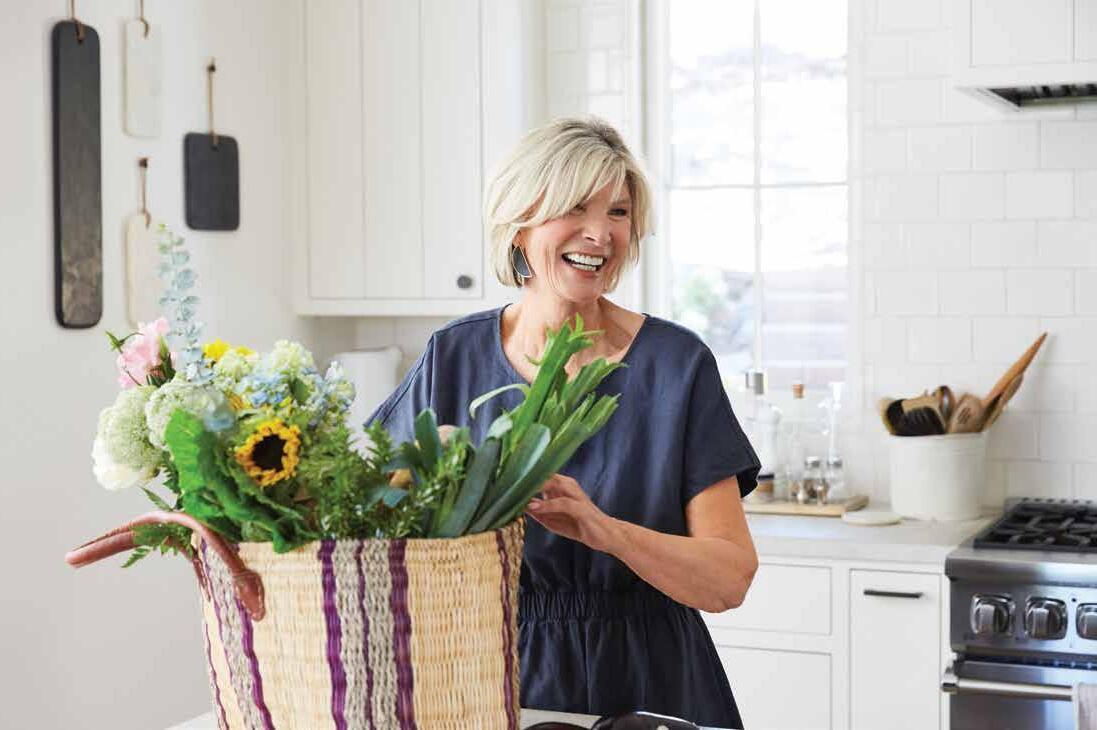
Spending time with loved ones, passing on traditions and sharing memories are what makes a house a home. Nowhere but here can you blend life and style beautifully, on your terms, and unique to your family.
Spending time with loved ones, passing on traditions and sharing memories are what makes a house a home. Nowhere but here can you blend life and style beautifully, on your terms, and unique to your family.

Michael Saunders & Company is family-owned and locally rooted that consistently makes us the unrivaled and trusted choice for real estate services in the region with $4.79 billion in sales volume in 2021.

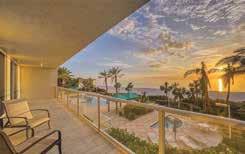
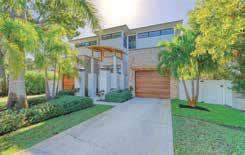
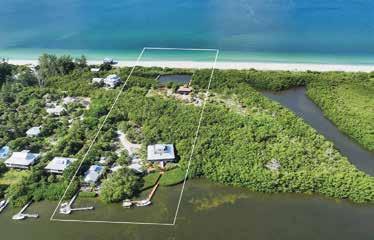
Michael Saunders & Company is family-owned and locally rooted that consistently makes us the unrivaled and trusted choice for real estate services in the region with $4,796 billion in sales volume in 2021.

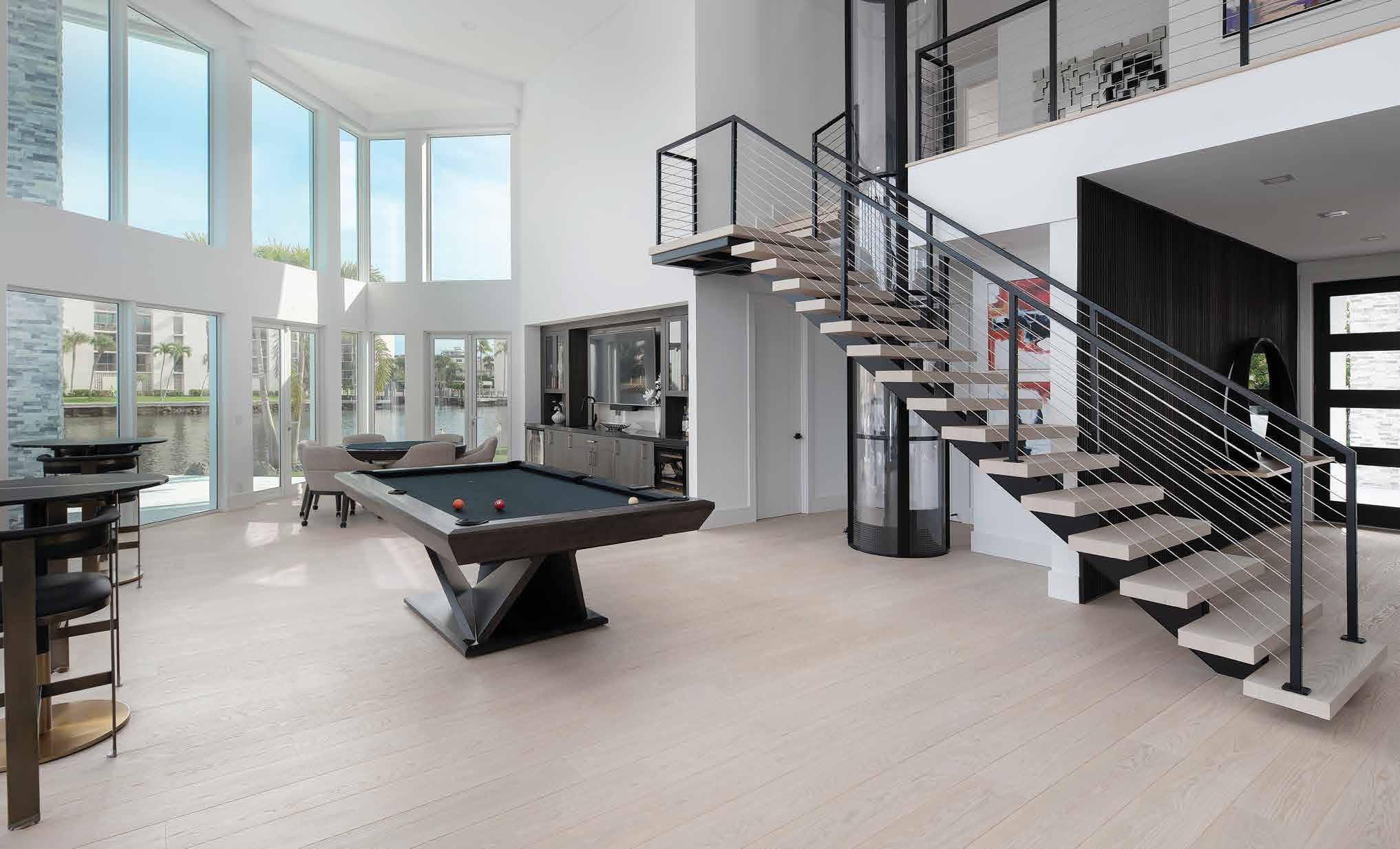




Wild Blue at Waterside in Lakewood Ranch by Stock Development is a natural choice for those who appreciate luxury living, a connected and relaxed coastal vibe and an array of social and active lifestyle amenities. Here, a verdant waterfront setting, along with quality design and construction, blend seamlessly to create a naturally beautiful community. Featuring a collection of single-family homes by some of the region’s most acclaimed builders.
Residences from over $1 million
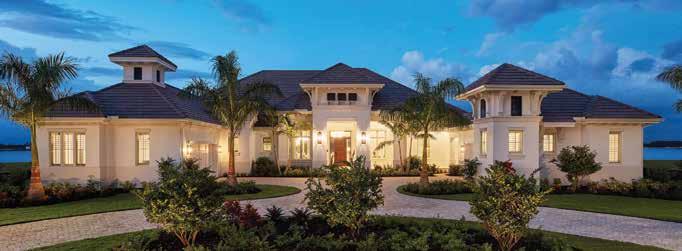



The start of the new year brings many exciting projects and new collaborations with top local industry leaders in Florida’s Suncoast. The featured homes within this issue, which span from downtown Sarasota to Tampa Bay, reflect the latest trends and great diversity found in the growing area’s design.
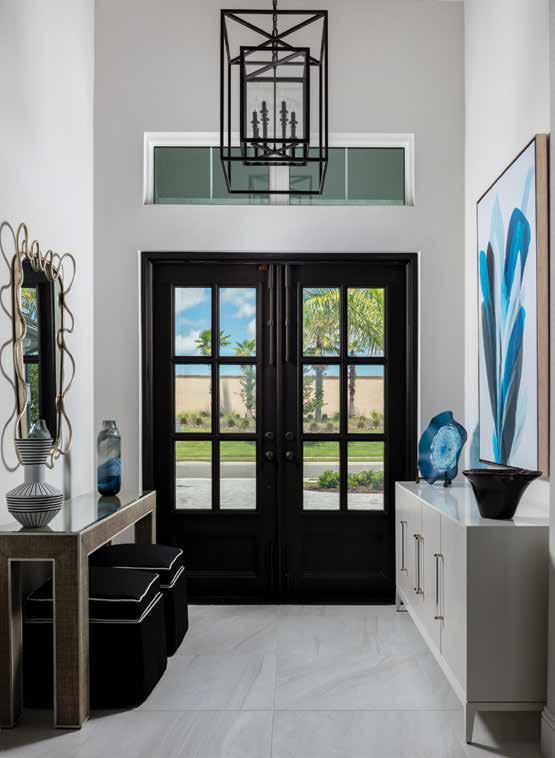
On the cover, a cutting-edge penthouse renovation requested by a four-time repeat client became a creative, warm, and modern design worth its inherent obstacles; to the only “designer ready” home in The Ritz-Carlton in downtown Sarasota with upscale designer options and interiors complementing the views of Sarasota Bay, the Gulf of Mexico, and city lights. Also featured is a timeless retreat with a unique design, featuring a mesh of Old West Palm Estates, British West Indies, and Mediterranean styles combined to create a timeless exterior.
While each home is unique, they all possess a certain level of quality and dedication from the talented local professionals featured in this Spring issue. Home & Design is devoted to providing you with the inspiration to turn your vision into a reality, and we hope you enjoy this collection of homes as much as we do.
Enjoy the magazine,
Jennifer Evans President & Publisher publisher@homeanddesign.net
We are a design + build firm specializing in encompassing the combination of aquatic architecture, landscaping and everything in between to create outdoor living environments as a living art. We create surprising and beautiful outdoor environments for luxury homeowners who refuse to live in the mundane. Our outdoor living environments sing without making a sound because artful living is about enjoying life.

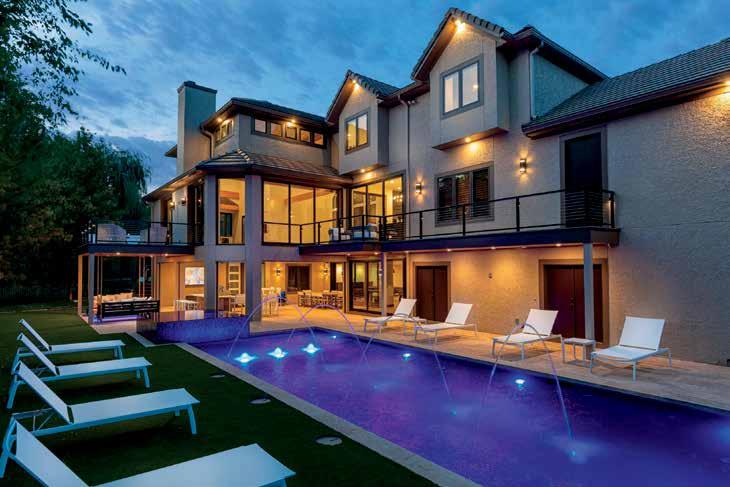

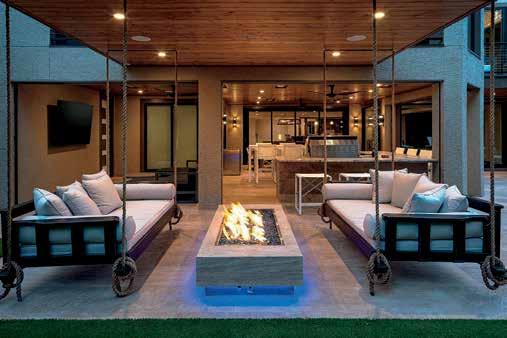
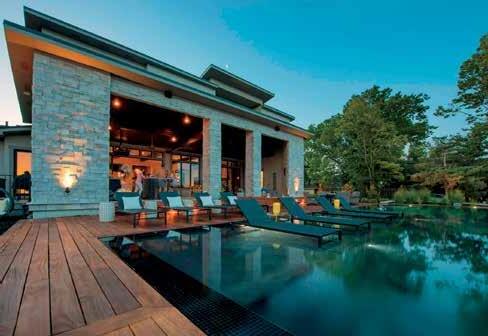
PRESIDENT & PUBLISHER
Jennifer Evans
DIRECTOR OF BUSINESS DEVELOPMENT
Catherine Ceballos
ADVERTISING ACCOUNT EXECUTIVE
Jessica McKiverkin
OPERATIONS & SOCIAL MEDIA MANAGER
Jessica Estrada
CREATIVE DIRECTOR & COPY EDITOR
Jennifer Betterman
PRODUCTION COORDINATOR Carolina Dysert
DISTRIBUTION MANAGER
Brian DeFerrari
CHIEF ACCOUNTING OFFICER
Daniela Ronchetti
HOME & DESIGN MAGAZINE, INC 5589 Marquesas Circle, Suite 102 Sarasota, FL 34233 941.328.8386

HomeAndDesign.net
GRAPHIC DESIGNER
Jennifer Betterman
Creative Design & Print 239.325.9161 | cdpnaples.com
ADVERTISING OPPORTUNITIES: info@homeanddesign.net
EDITORIAL SUBMISSIONS: publisher@homeanddesign.net
ONLINE MAGAZINES & MAIL SUBSCRIPTIONS: HomeAndDesign.net
NEWSTAND CONSULTANT: Tom Ferruggia
COVER IMAGE BY: Ryan Gamma Photography
Home & Design® is published by Home & Design Magazine, Inc. © Copyright 2023. All rights reserved. All prices, specs and financing rates & terms are subject to change without notice. All real estate advertised herein is subject to Federal Fair Housing Act, which makes it illegal to advertise “any preference, limitation or discrimination because of race, color, religion, sex, handicap, familial status, or national origin, or intention to make any such preference, limitation or discrimination.” We will not knowingly accept any advertising for real estate which is in violation of the law. All persons are hereby informed that all dwellings advertised are available on an equal opportunity basis.


22 COVER SMART AND MODERN
Cutting-edge condo includes creative design choices for a warm, contemporary feel
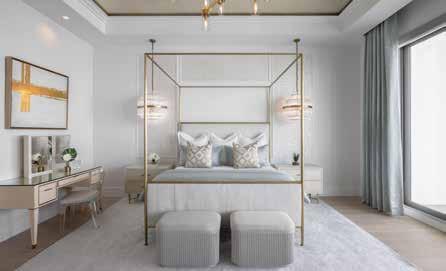
Photography by Ryan Gamma Photography
44
THE PERSONAL TOUCH
Prominent Sarasota penthouse attracts attention with upscale designer-ready options
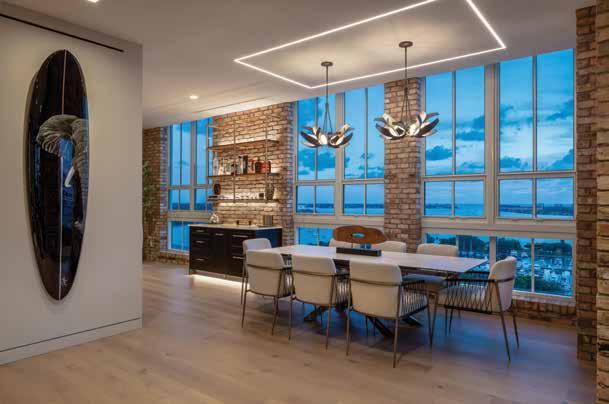
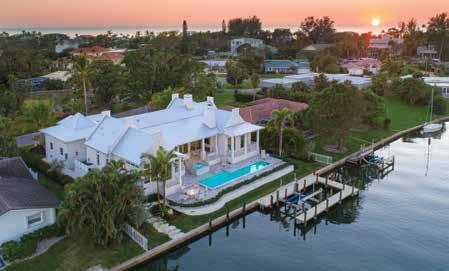

Photography by Jimmy White Photography
62
FAR EAST FLAIR
British West Indies-style home captures design aesthetic of its well-traveled owners
Photography by Mark Borosch Photography
84
GREAT EXPECTATIONS
A neighborhood in transition offers the chance of a lifetime
Photography by Tone Images Photography
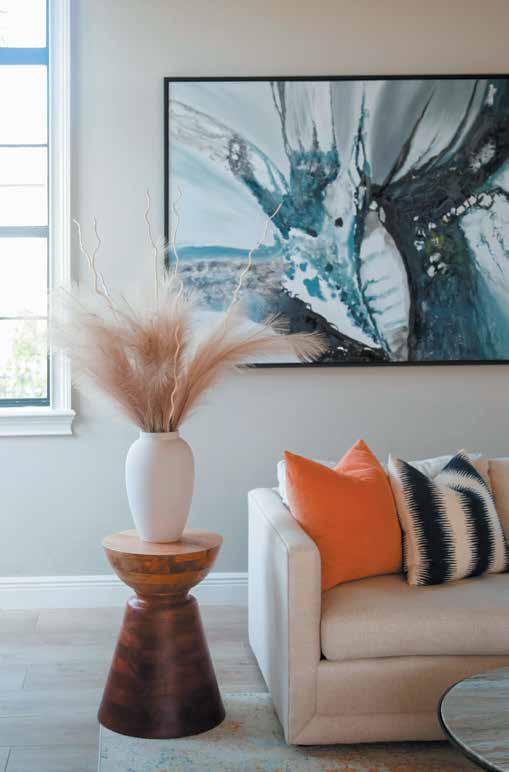
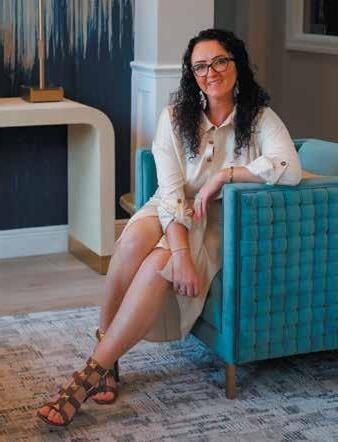
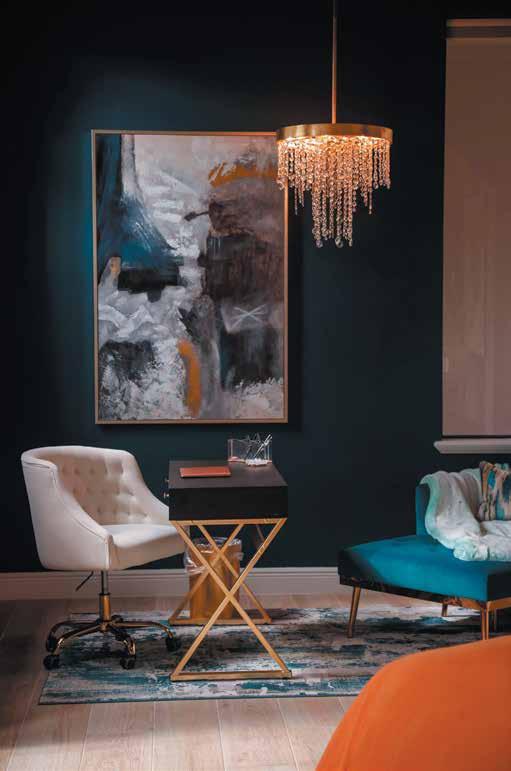
104
TIMELESS RETREAT
A relaxing home and unique design to stand the test of time
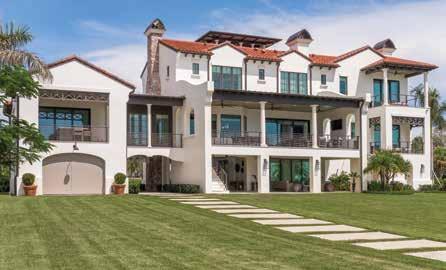
Photography by Bos Images
124
OSPREY’S LANDING
Excellent designs for the same home —twice — twenty years apart Photography by Piper Creative Group
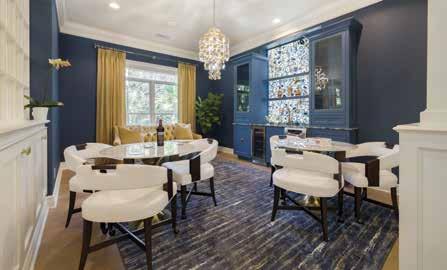
144
A modern family home on Lemon Bay is one with its surroundings Photography by Ryan Gamma Photography
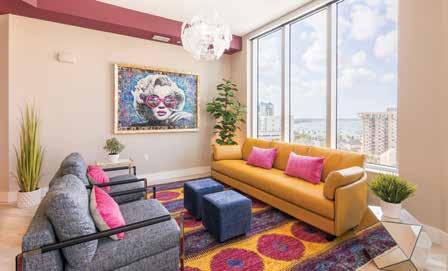
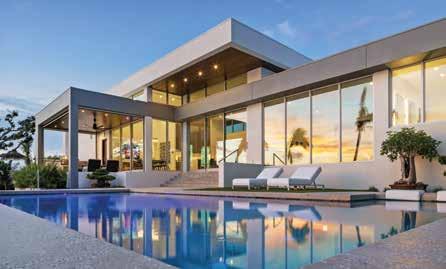

156
BALANCING ACT
Adding comfort and interest to minimalist design Photography by Blaine Johnathan Photography
162
LESS IS MORE ROCK & ROLL HOUSE
Original artwork and music memorabilia inspires design
Photography by Jeremy Piper
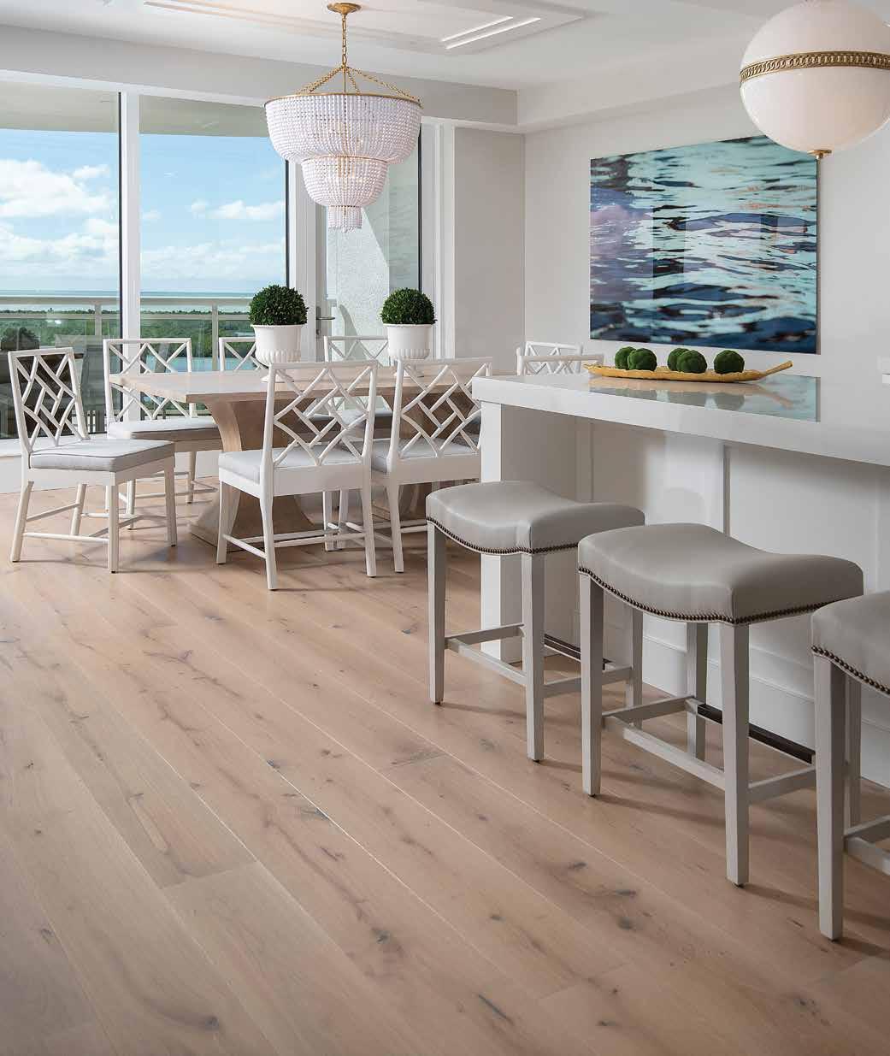
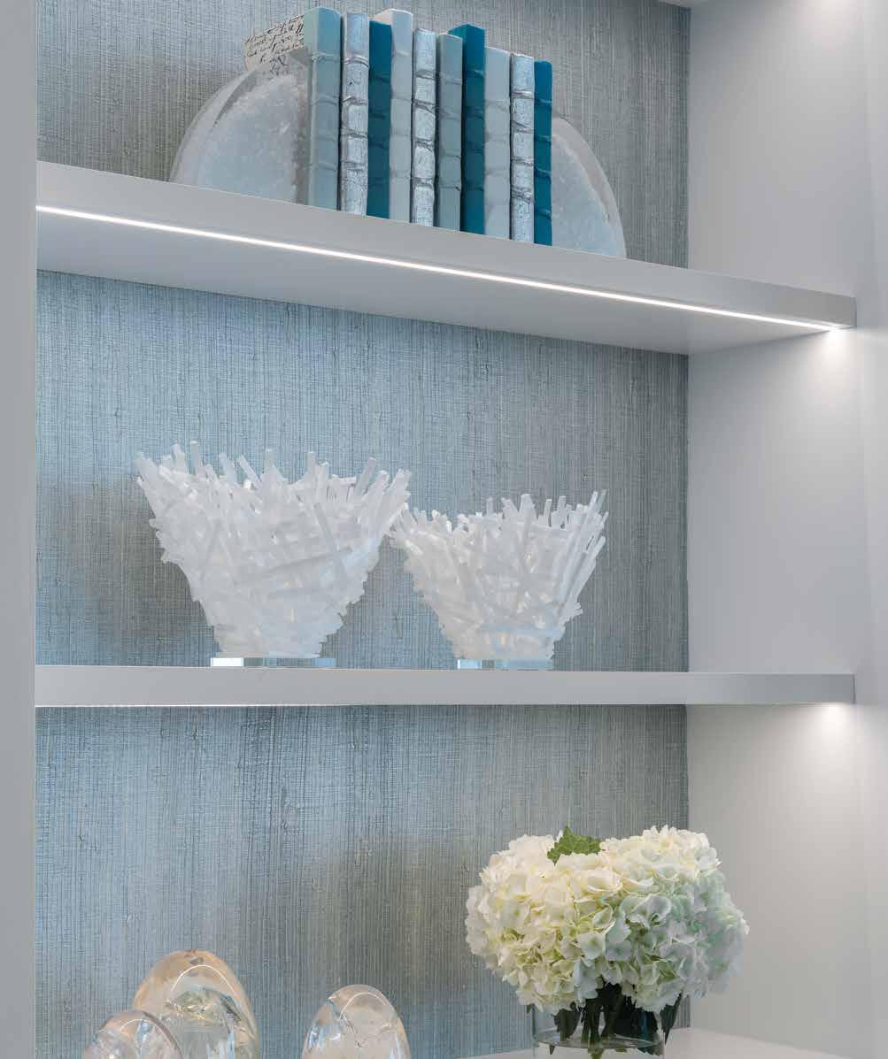


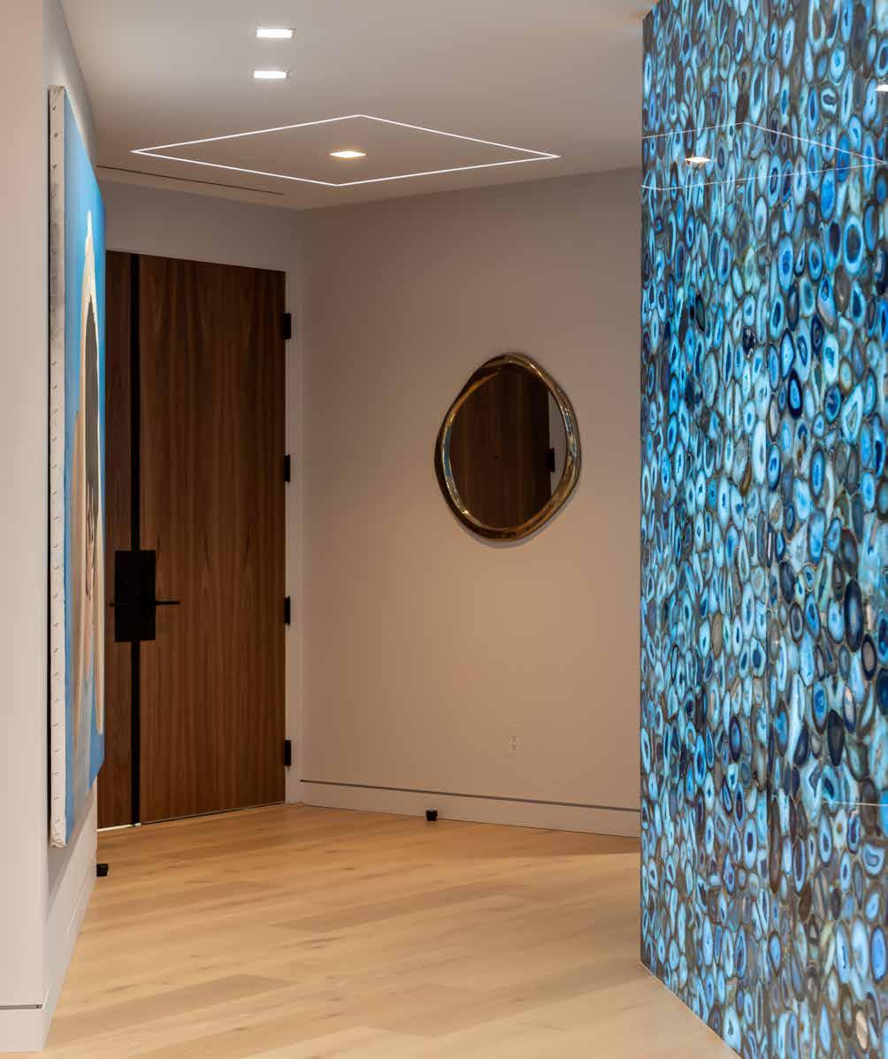
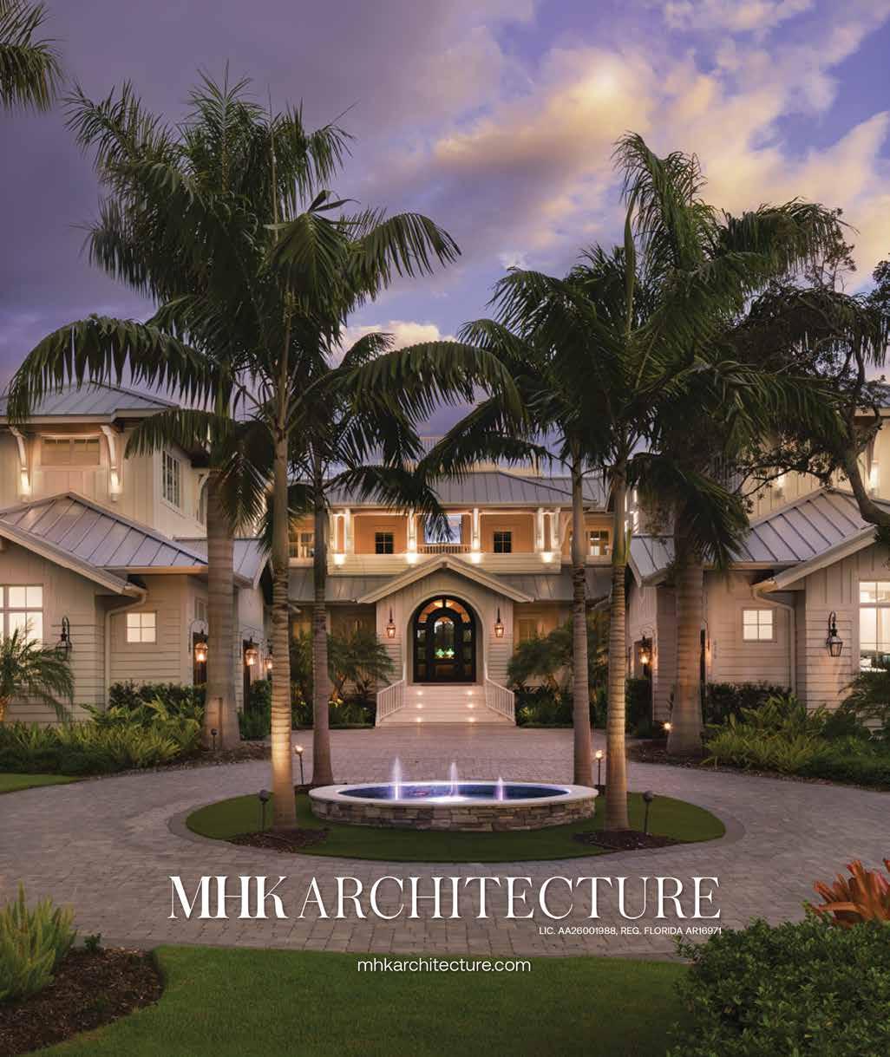
CUTTING-EDGE CONDO INCLUDES CREATIVE DESIGN CHOICES FOR A WARM, CONTEMPORARY FEEL
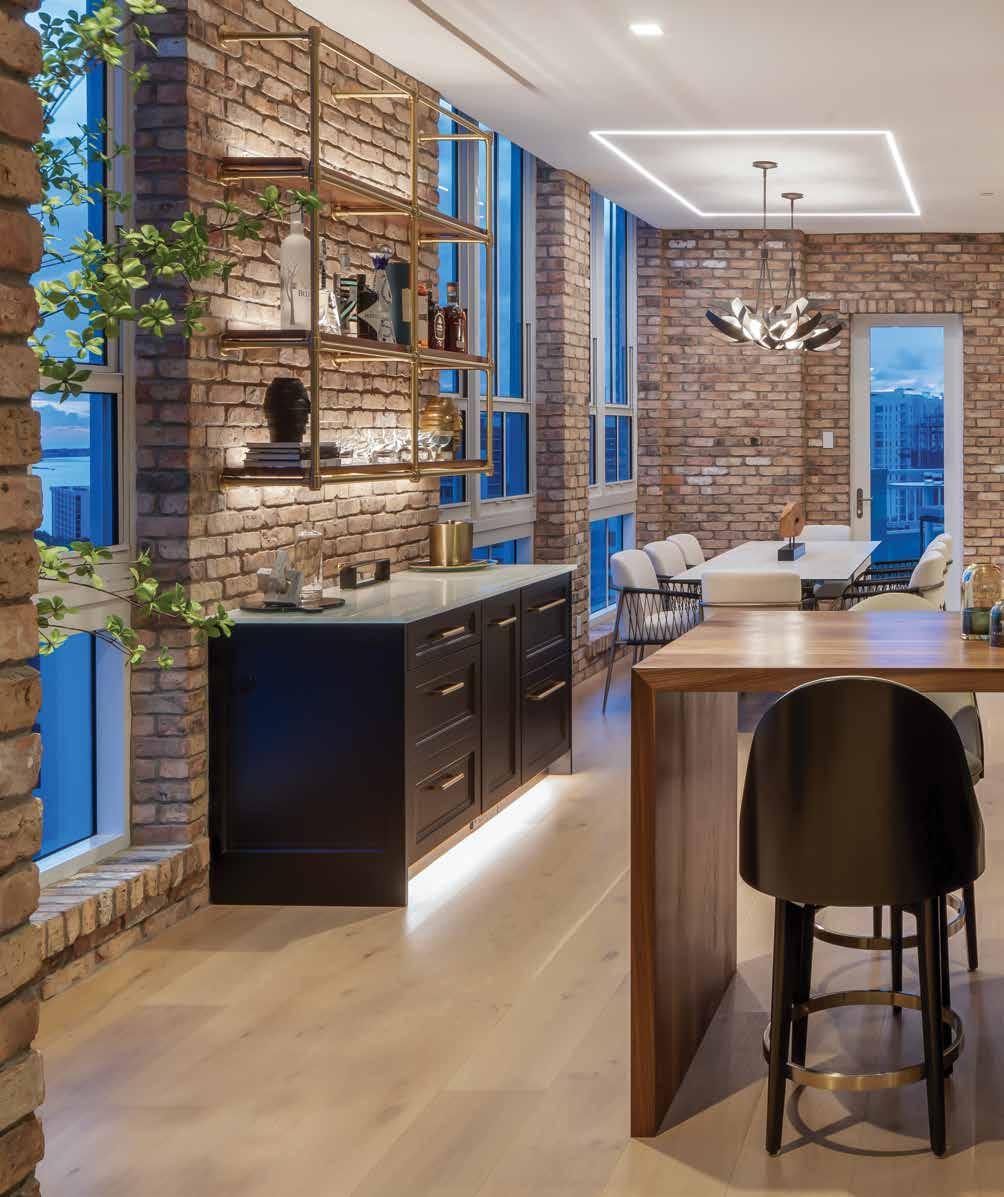

WWhen husband-and-wife team Mike and Brittany Cocozza of Trinity Construction & Design were tasked to renovate the penthouse suite of this downtown Sarasota condo, they instantly knew the creative, warm, and modern design request from the four-time repeat client would be a triumph well worth its inherent obstacles.
“The project scope required complete removal of all cabinetry, flooring, drywall, electrical, and existing ductwork, which is challenging given that access had to be coordinated through one freight elevator,” relates Project Manager Jay Schoenfelder of Trinity Construction & Design.
Additionally, the owner wanted to incorporate features such as caseless doors, flush HVAC vents and returns, hidden outlets, and linear LED lighting to preserve the seamless modern aesthetic he desired and to hide evidence of potentially unattractive building systems.

“These flush installations required intense planning and coordination at the framing stage and throughout the project,” Schoenfelder adds. u
Kitchen (Previous Spread): The white upper and matte-black lower cabinets give this kitchen a strikingly bold contrast that plays nicely against the rough brick veneer on the walls. The walnut waterfall bar allows visitors to either look into other rooms in the open-space plan or out the expansive exterior windows. “We chose to put the counter-height bar perpendicular to the kitchen island to maximize the view of Sarasota Bay,” explains Cocozza.
Great Room | Wine Closet: The wine closet is enclosed in glass and features a STACT wine-holding system that dominates the relaxing great room. The middle of the cabinet floats over the same diamond-patterned tile featured in the game room and contains a humidor with precise humidity controlled by the smart system by Wicked Smart Homes. Everything in the space is coordinated for modern, clean-lined comfort, from the curved sofa to the glass coffee table. “Even the HVAC air vent openings are streamlined and minimal,” declares Cocozza.
Powder Room: The blue agate-slice feature wall across the hall is reflected in a round lighted mirror hanging in the powder room off the entry. Walnut wood on the floating cabinetry warms up the gray tones, and a Brizo fixture cleverly ties in with the brass pipe of the floating shelves in the dining room. The small-scale powder bath is packed with texture and interest, from the geometric mixed sheen patterned tile on the wall to the backlit Cristallo countertop.
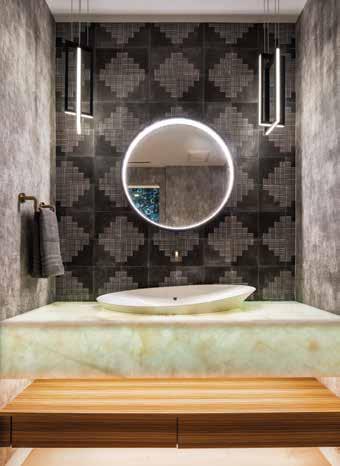
Entry: Rather than try to conceal the angled 11-foot-tall walls of the condo’s entryway, Cocozza and her client decided to make them a stunning focal feature to impress guests immediately through the addition of blue agate-slice slab panels. A painting from the homeowner’s collection serves as the inspiration for the color and naturally draws visitors’ interest, but, as Cocozza puts it, “The agate wall really brings that stunning wow factor to the entry.”
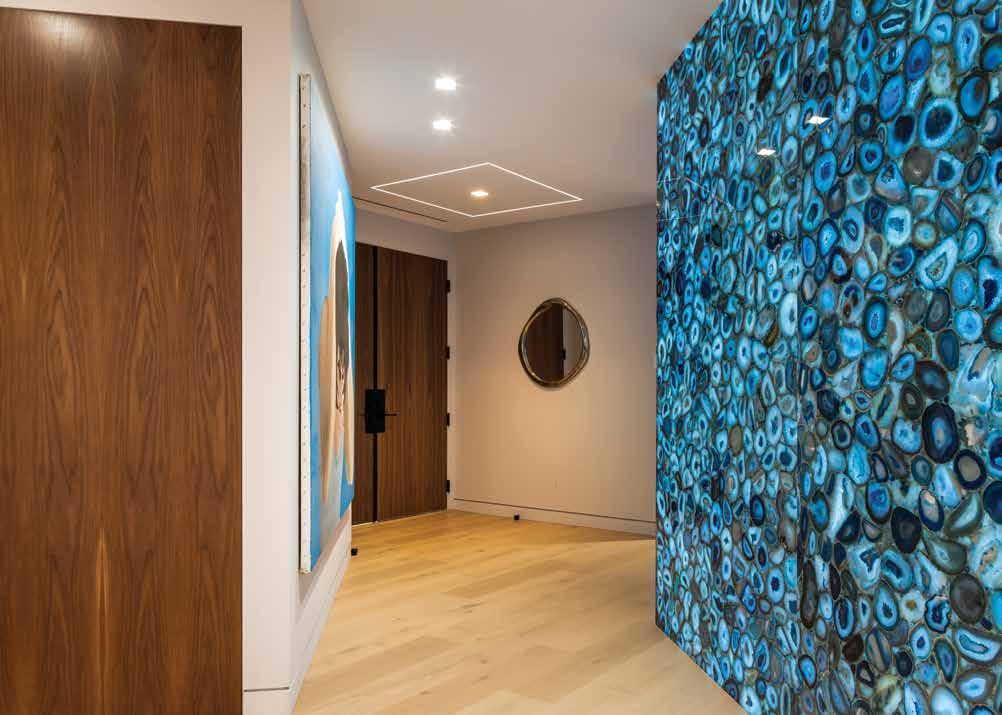
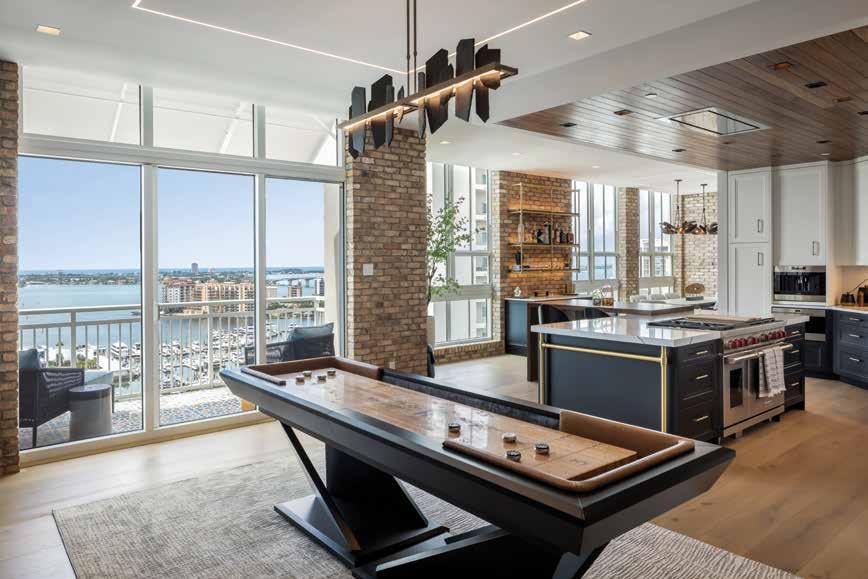
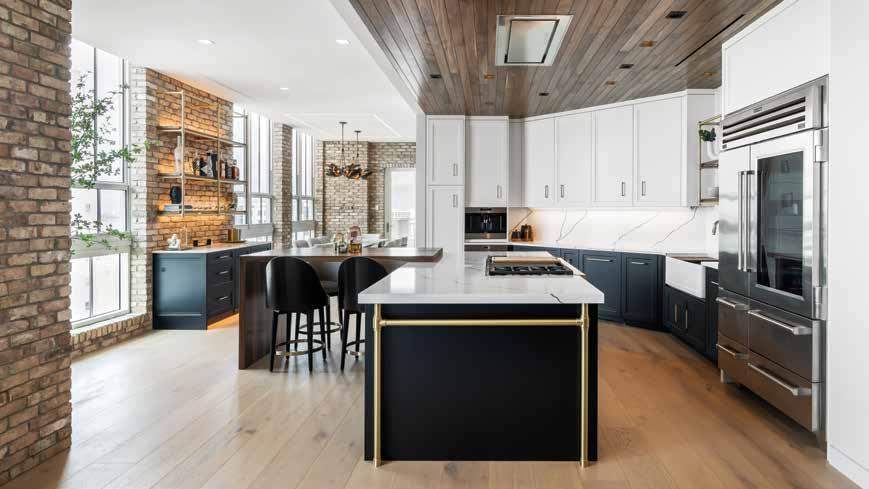
Kitchen: Condo renovations are always challenging, and most older condos aren’t designed with great ceiling layouts. “We reconfigured the air ducts, sprinkler heads, and electrical to accomplish better ceiling layouts throughout,” relates Cocozza. “However, we had to keep the dropped ceiling in the kitchen to accommodate the hood.” The solution was to make the ceiling a stunning feature by using warm walnut wood and incorporating a seamless vent hood that sits flush with the surface.
Dining Room | Bar: A modern square lighting feature inset into the ceiling adds ambient light and emphasis to two black metal Hubbardton Forge chandeliers above the dining table and serves to define the space. The floating bar features underlighting and a backlit Cristallo quartz countertop below pipe shelves, which also sport subtle accent lighting. The surfboard art, featuring a painted elephant motif, is from a limited collection of only fifteen animal-inspired pieces from a local artist.
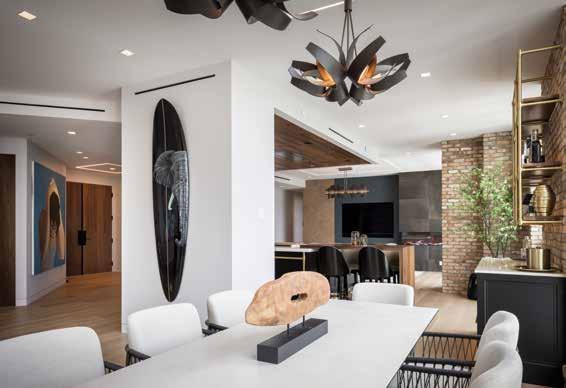
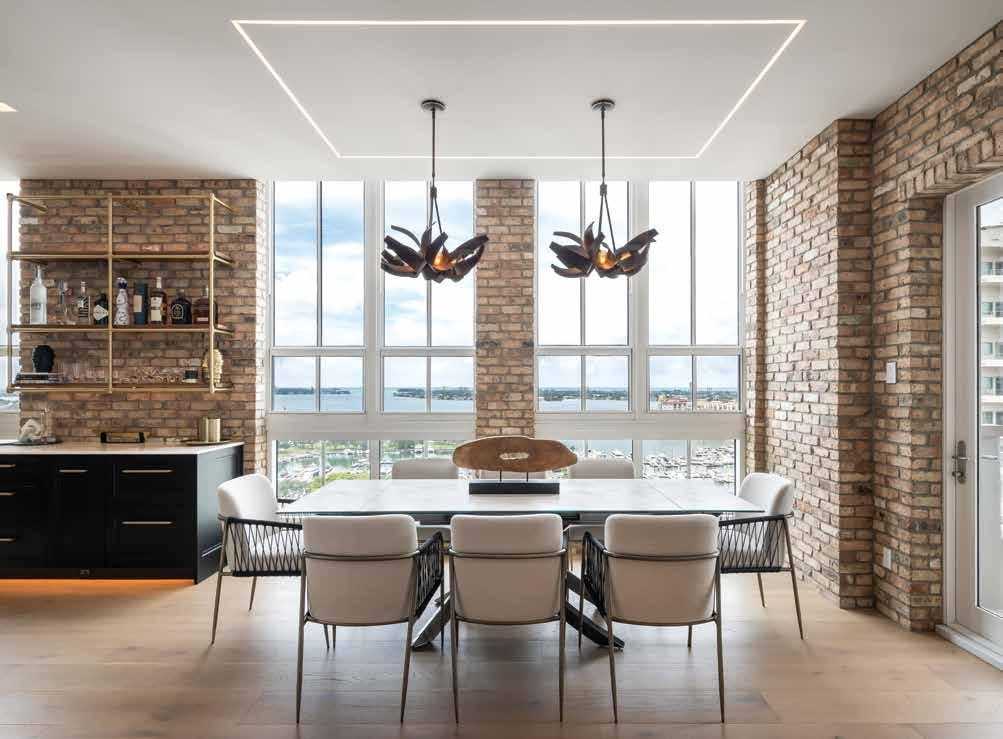
Given the client’s previous relationship with the team, he readily trusted Brittany Cocozza’s vision and design skills to craft a look worthy of the condo’s commanding location on the building’s top floor. That trust and her deep knowledge of the client’s likes and dislikes allowed Cocozza the freedom to consider creative and bold choices that work well with the home’s contemporary sensibility, such as adding brick veneer and stunning blue agate to interior walls and liberal use of walnut wood in surprising locations. The client’s unique art selections round out the overall look, injecting playfulness into each room and providing an opportunity for considered reflection and interpretation.
In concert with the striking design choices, the condo is also a “smart” home, utilizing a Lutron system installed by Wicked Smart Homes to control lighting, temperature, and other environmental choices with a phone app. Also, the interior lighting system can be programmed to elevate the client’s overall mood and mitigate the effects of seasonal affective disorder through settings that work with natural daylight and circadian rhythms. u
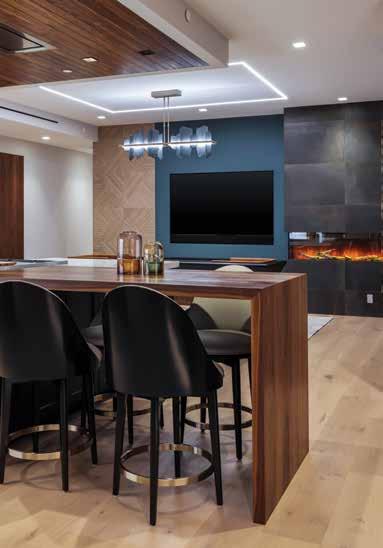
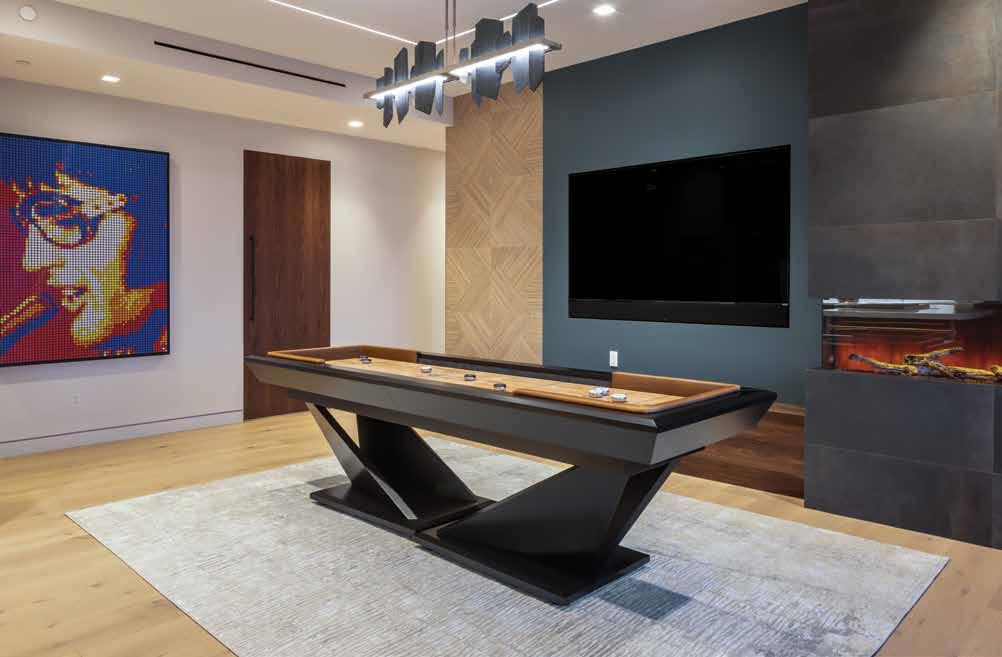
Game Room: The game room features a metal-look large-format tile surrounding a functional electric fireplace and a feature wall clad in diamond-patterned porcelain. “The slab doors are on a concealed frameless door system with no surrounding casing, which allows them to seamlessly blend with the walls,” Cocozza says. Using warm walnut wood and sleek, 36-inch door hardware ties them in with the rest of the home’s design. A Hubbardton Forge chandelier adds impact above the shuffleboard table.
Main Bathroom: “The main bathroom was a complete reconfiguration of the space,” recalls Cocozza. “The shower used to be where the vanity is, and we removed a bathtub for the large steam shower.” The shower features Kohler’s state-of-the-art water system, configured specifically for the client’s measurements. Ann Sacks striated-marble tiles grace the walls, and the floor, bench, and countertops are Calacatta marble. The pre-lit mirror turns on with just a touch.
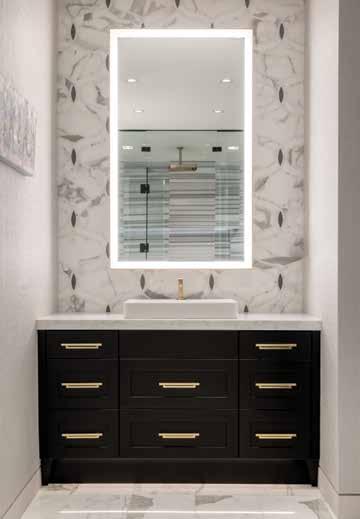
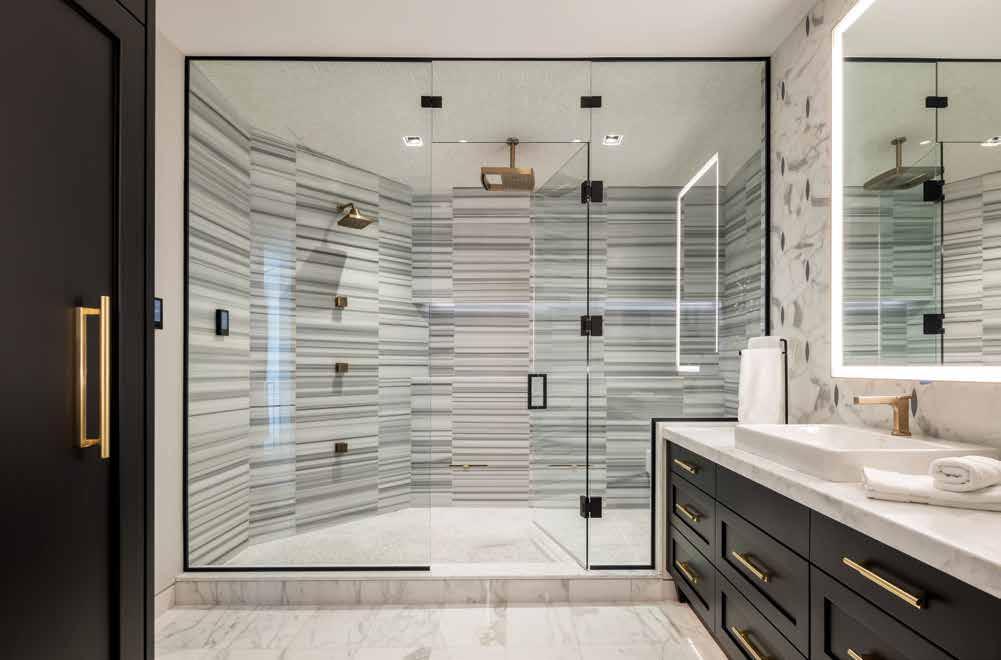
Additional cutting-edge features were added to the many elements of the home designed for entertaining and wowing the client’s guests, such as lighted mirrors in the bathrooms; a stunning, see-through wine closet in the great room; an art-drenched game room; color-changing exterior lighting; and a showpiece theatre room outfitted with a state-of-the-art sound system from Wicked Smart Homes. u
Main Bedroom: Veneered and lacquered floor-to-ceiling panels inset with metal strips flank the bed and are backlit to provide low light at night. Wicked Smart Homes installs intelligent lighting that reacts to the time of day to change color temperatures, keeps the circadian rhythm balanced, and is paired with an easy-to-use Lutron Lighting Control System. The headboard is a light gray fabric with a velvet feel. Leather accents applied vertically add a masculine touch and draw the eye to the ceiling, where another recessed square of accent lighting defines the sleeping area. The bespoke Adriana Hoyos bed is upholstered in a geometric fabric to echo the shapes in the rug beneath.
Main Closet: The closet in the main bedroom is a masculine, modern space fit for a king. Dark and dramatic, the organizational system sports rift-cut oak drawer fronts, painted-glass doors, and inset fixtures for ambient light. For added ambiance, a mixture of invisible speakers, in-wall subwoofers, and small aperture speakers are quietly retrofitted into this spacious walk-in closet by Wicked Smart Homes. Gold-leaf wallpaper on the ceiling brings a touch of elegance, and another wallpaper lines the walls for added texture. “We chose the Philip Jeffries wallpaper because of its resemblance to a tweed suit, very elegant and refined,” explains Cocozza.

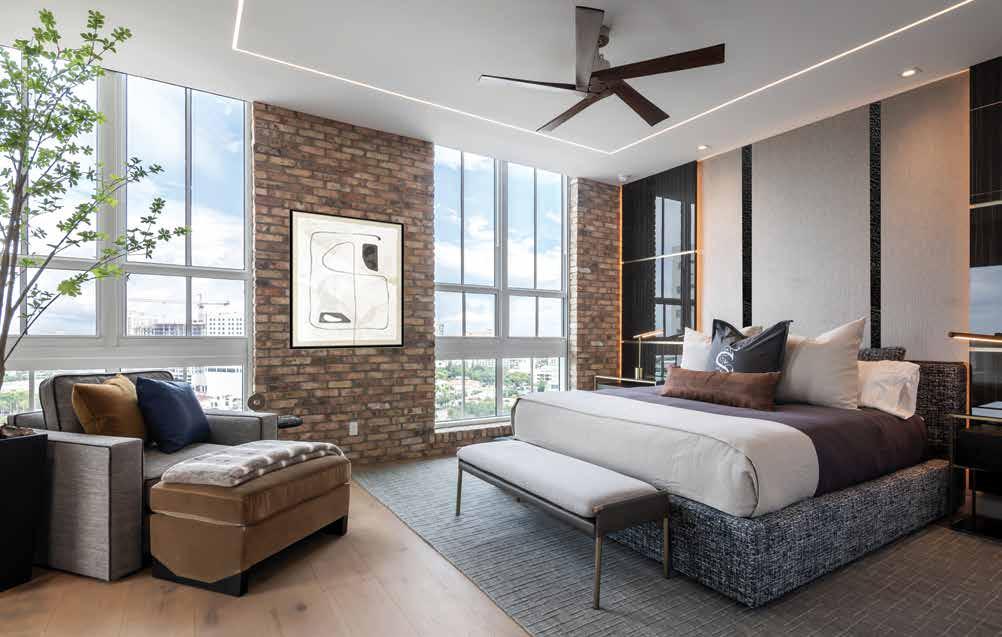
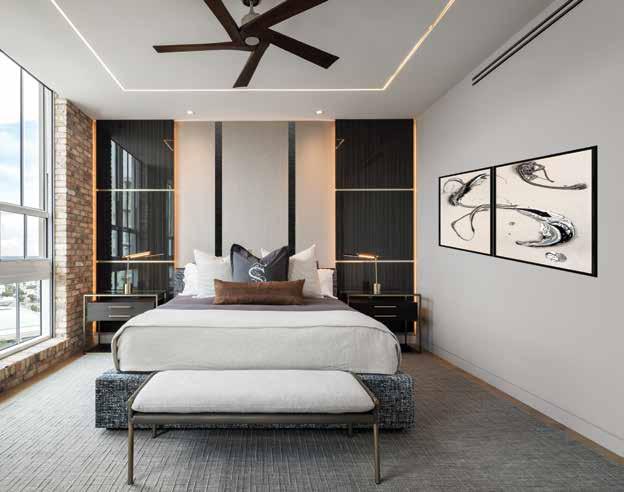

Hall Bathroom: A more playful look fills this hall bath, primarily due to the client’s selection of the patterned wall tile from WOW Designs in the shower and behind the mirror. “The client wanted something different and unique, and this Moroccan-inspired tile fit the bill,” Cocozza says. A floating vanity of walnut wood warms the cool blue of the tile, and Riobel plumbing fixtures provided by Gorman’s Gallery reflect the bold black in the glass shower enclosure.
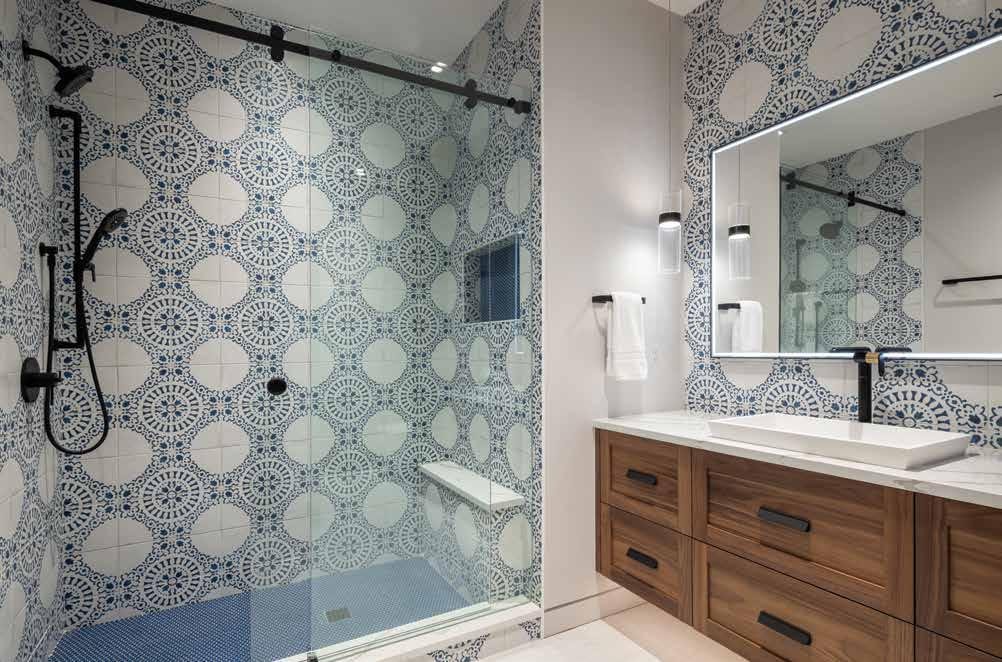

Despite its unique set of challenges, the close cooperation and tight professional relationship between the Cocozzas, Schoenfelder, and the client smoothed the difficult planning and integration process necessary to complete the remodel. The result is a sleek, sophisticated, and uniquely personal space that provides the homeowner the perfect space to unwind, enjoy the views of Sarasota Bay, and share those benefits with his guests, as well as a showcase project for the Trinity Construction & Design team — one they can look back on with pride and satisfaction. n
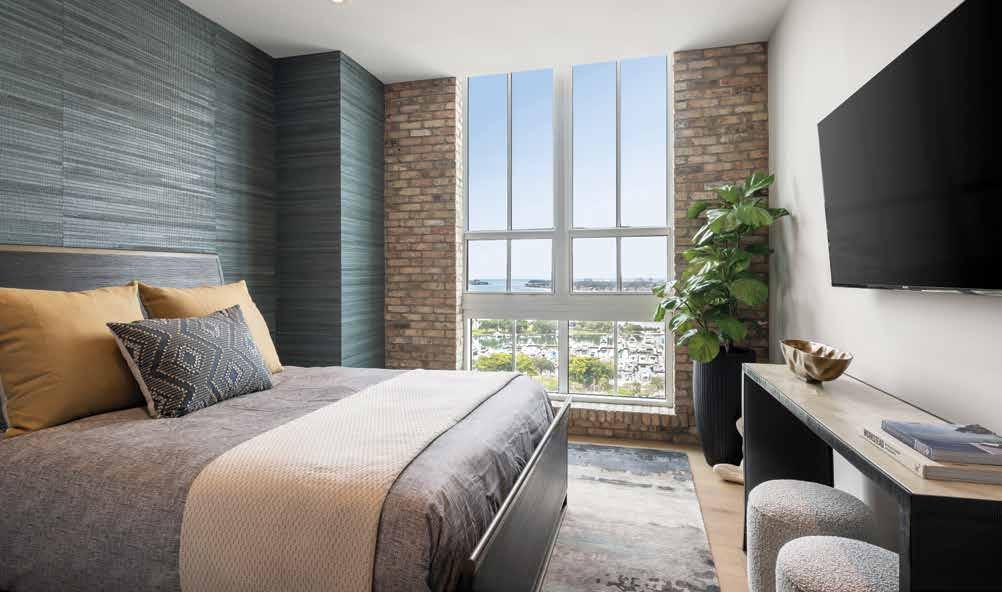
Guest Bedroom: The guest bedroom doesn’t lack impact despite being one of the smallest rooms, and it strikes a neutral balance to appeal to whoever stays there. “We wanted color in this space, but not too bold, so we pulled in some of the same blues, yellows, and earthy tones from the main bedroom,” relates Cocozza. A grasscloth Innovations wallpaper creates a focal point behind the bed, and the Hooker console opposite features a stone top.

Media Room: “This showpiece room used to be a guest bedroom, which was useless to the client, so we retrofitted the space to become a media room — a place where he can hang out and entertain,” explains Cocozza. The same lacquered wood panels and velvet-textured fabric used in the main bedroom line the walls, and electronically controlled leather chaise lounges from Incanto Italia allow visitors to watch movies in the dedicated theatre, which has a full surround sound system from Wicked Smart Homes.
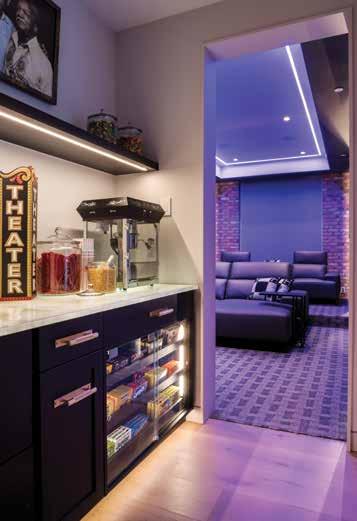
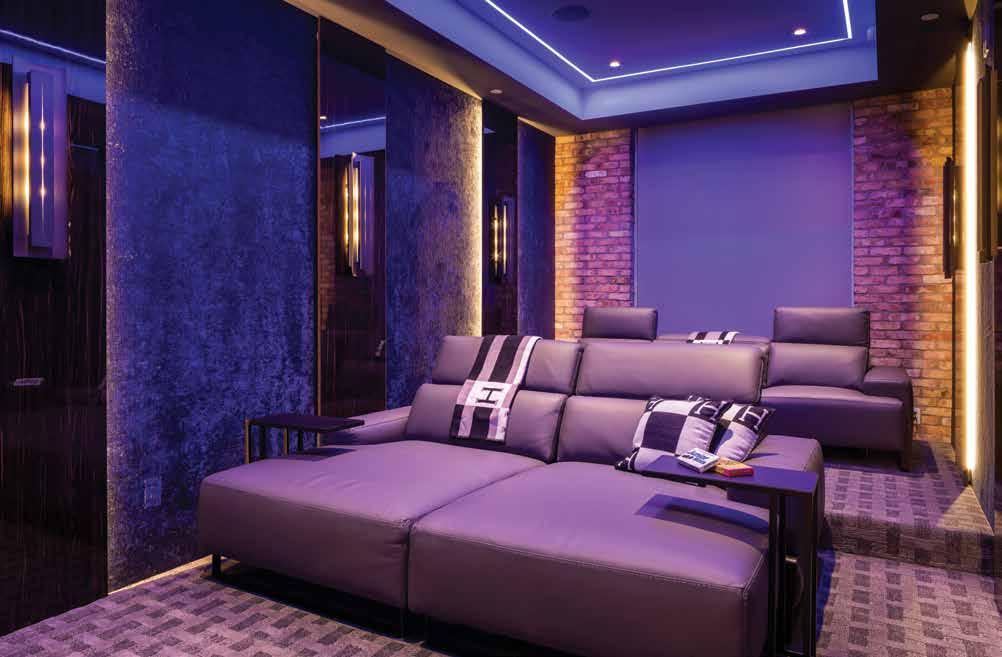
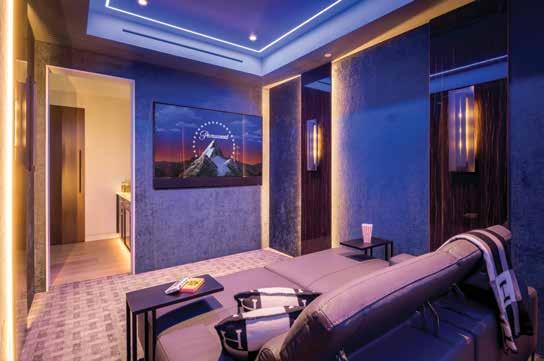
Balcony: The cement tile on the balcony floor was chosen to mimic the colors used throughout the condo and bring a playful and cheery feel to the outdoors. “You can see the Gulf and all of Sarasota Bay from the top of the building, so this space needed to reflect the beauty of that view,” recalls Cocozza. The penthouse also features exterior color-changing lighting that the client can control on a phone app from any location.

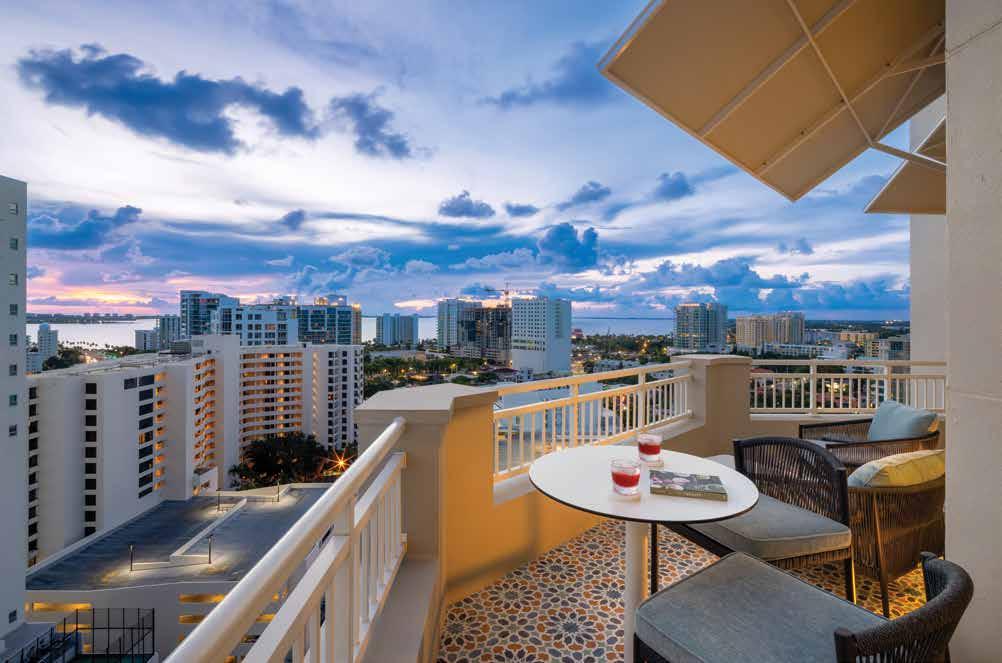
Luxury Home Builder and Interior Designer: Trinity Construction & Design 2017 Fiesta Drive Sarasota, FL 34231
833.777.8746
www.sarasotacustomhomebuilder.com
Resources:
Gorman’s Gallery 6101 Sawyer Loop Road Sarasota, FL 34238 941.927.8511 www.gormansgallery.com
Wicked Smart Homes 527 South Pineapple Avenue Sarasota, FL 34236
941.928.0343
www.wickedsmarthomes.com
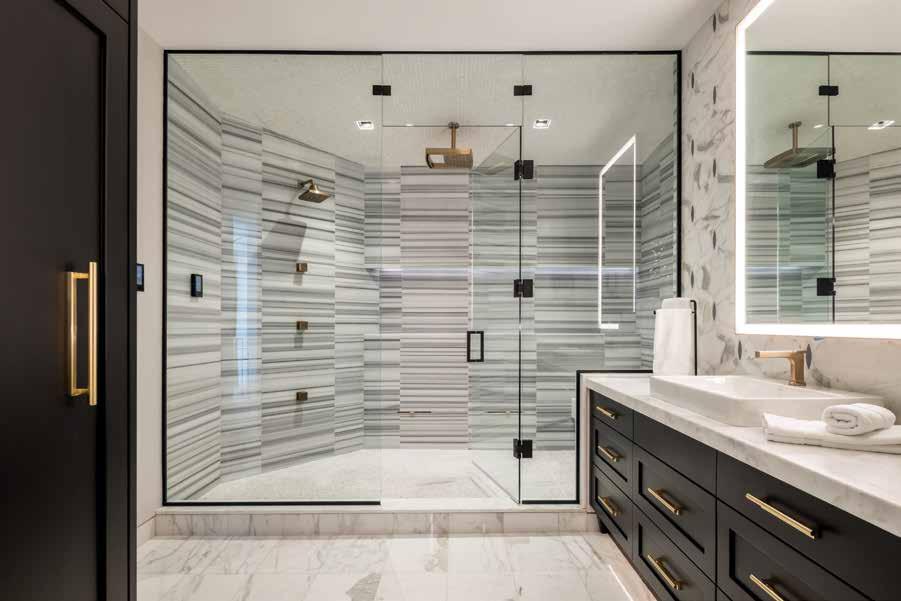

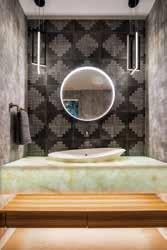
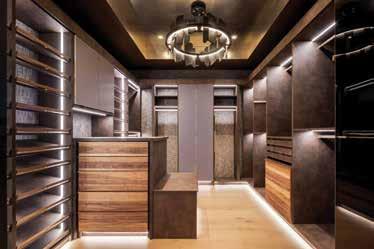
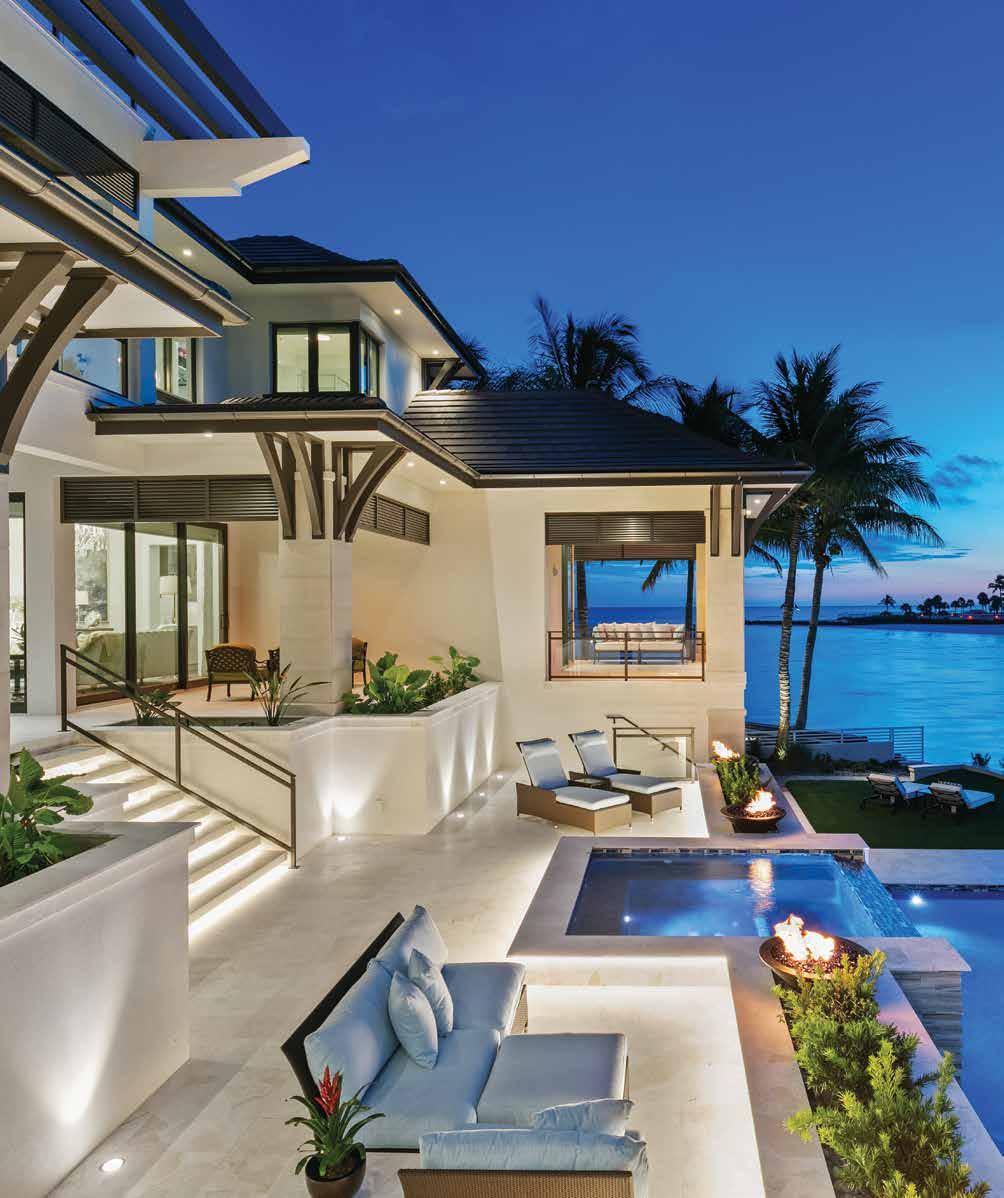






Gorman’s Gallery Kitchen & Bath Studio reflects the latest concepts in products for the home, with a variety of items from leading designers around the world.

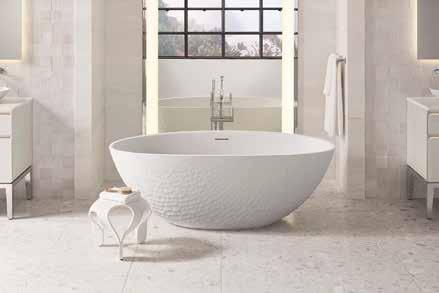
Our inventory includes innovative faucets, unique fixtures, state of the art tubs, beautiful showers & luxurious toilets.
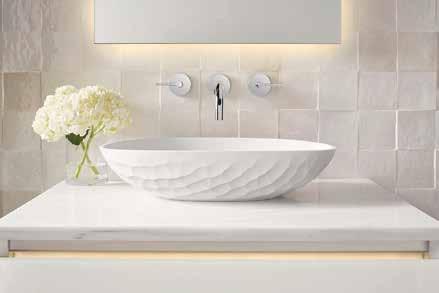
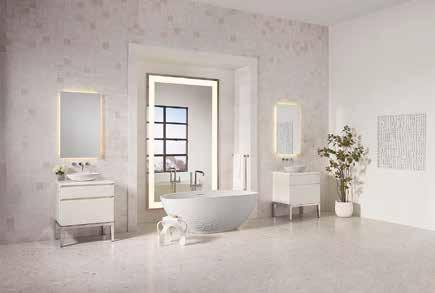
Our passionate sales consultants have years of experience and expertise. They strive to provide personalized attention to every customer, ensuring that no detail is left uncovered.
Gorman’s Gallery Kitchen & Bath Studio ���� Sawyer �oop �oad Sarasota, �lorida �����
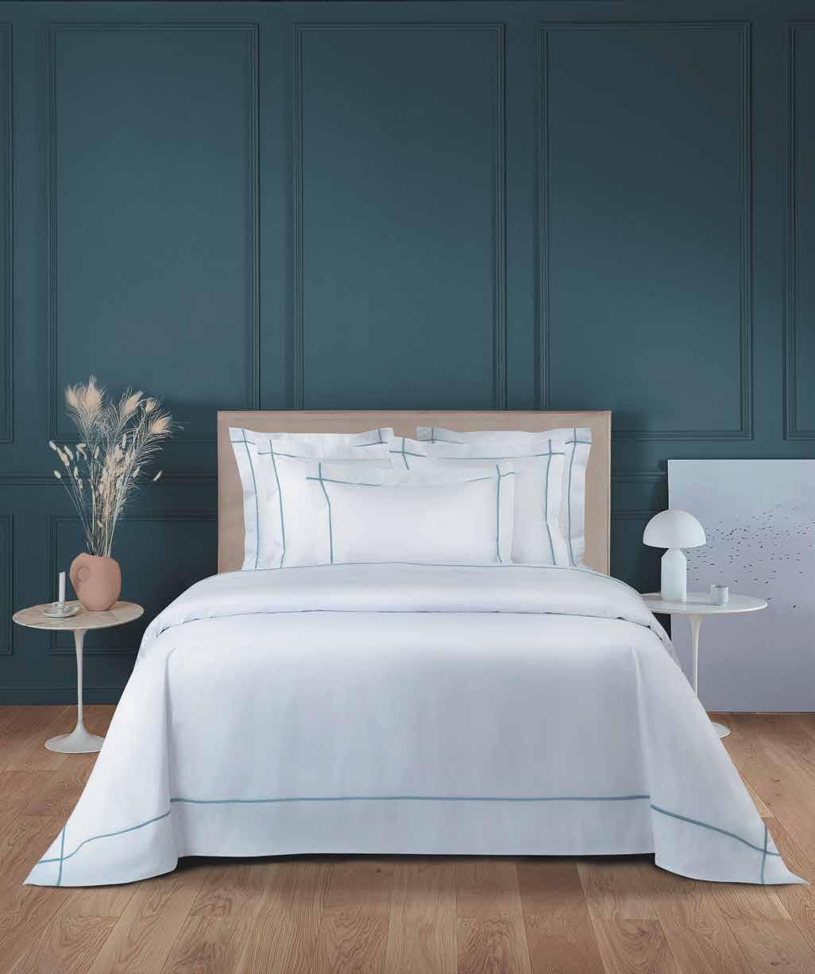
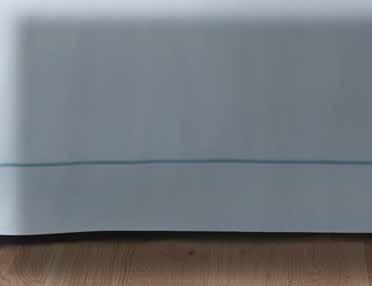





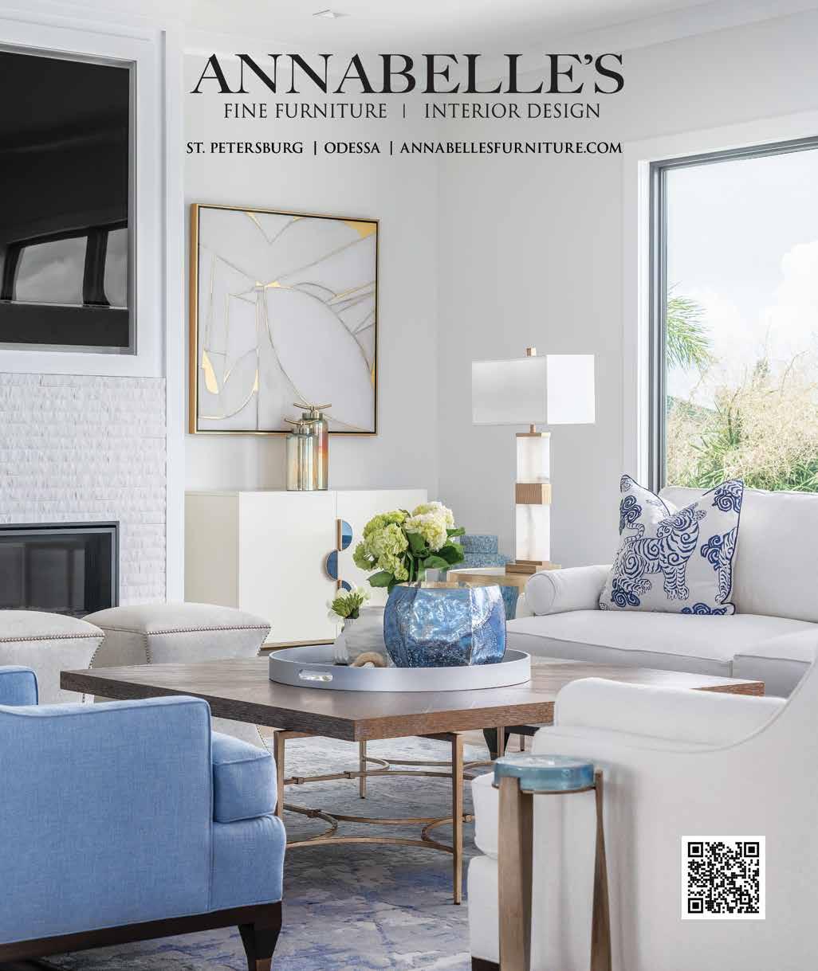
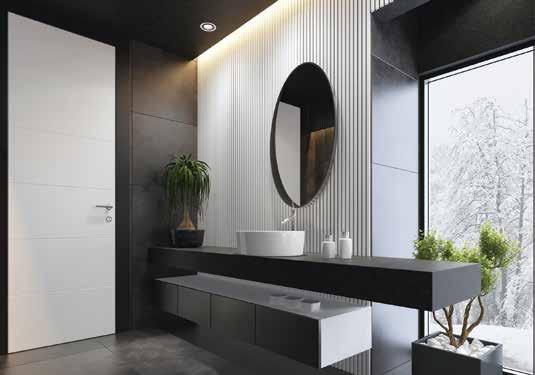
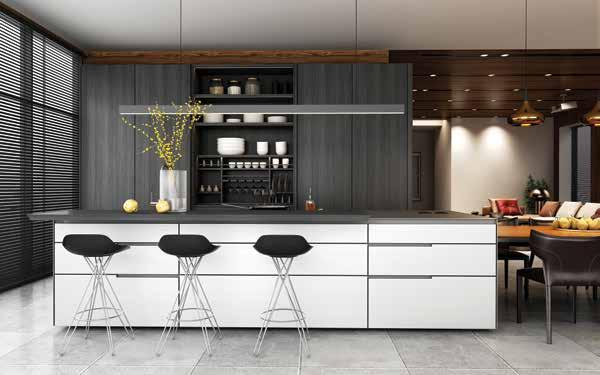

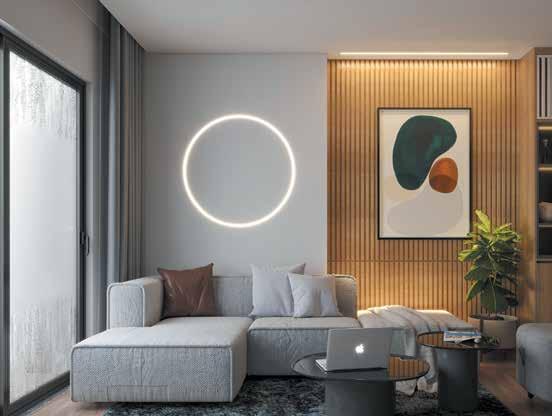
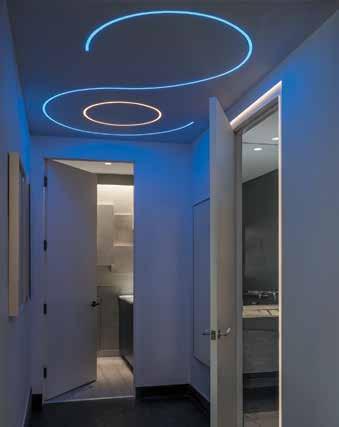
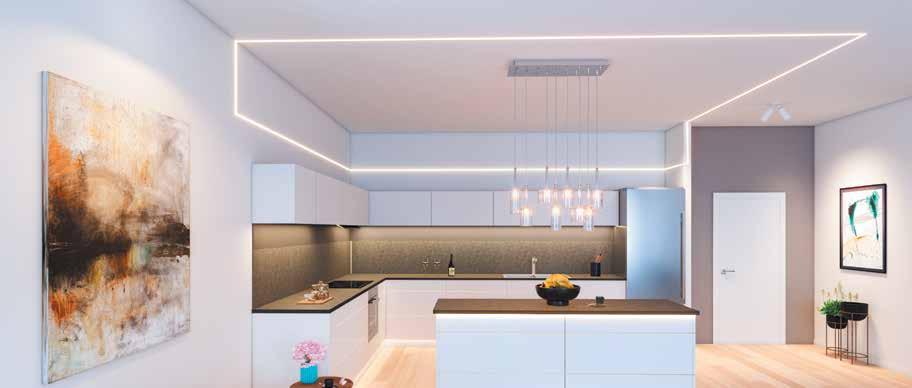




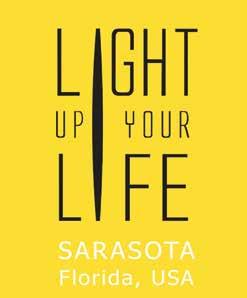
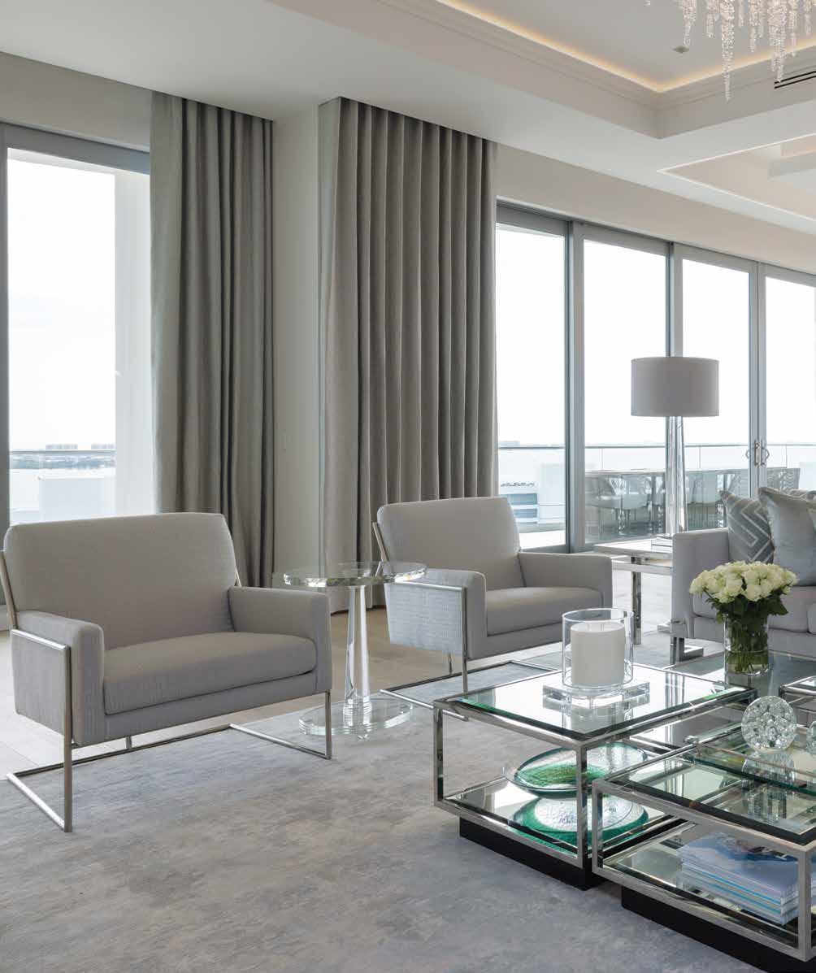
ATTENTION WITH UPSCALE DESIGNER-READY OPTIONS
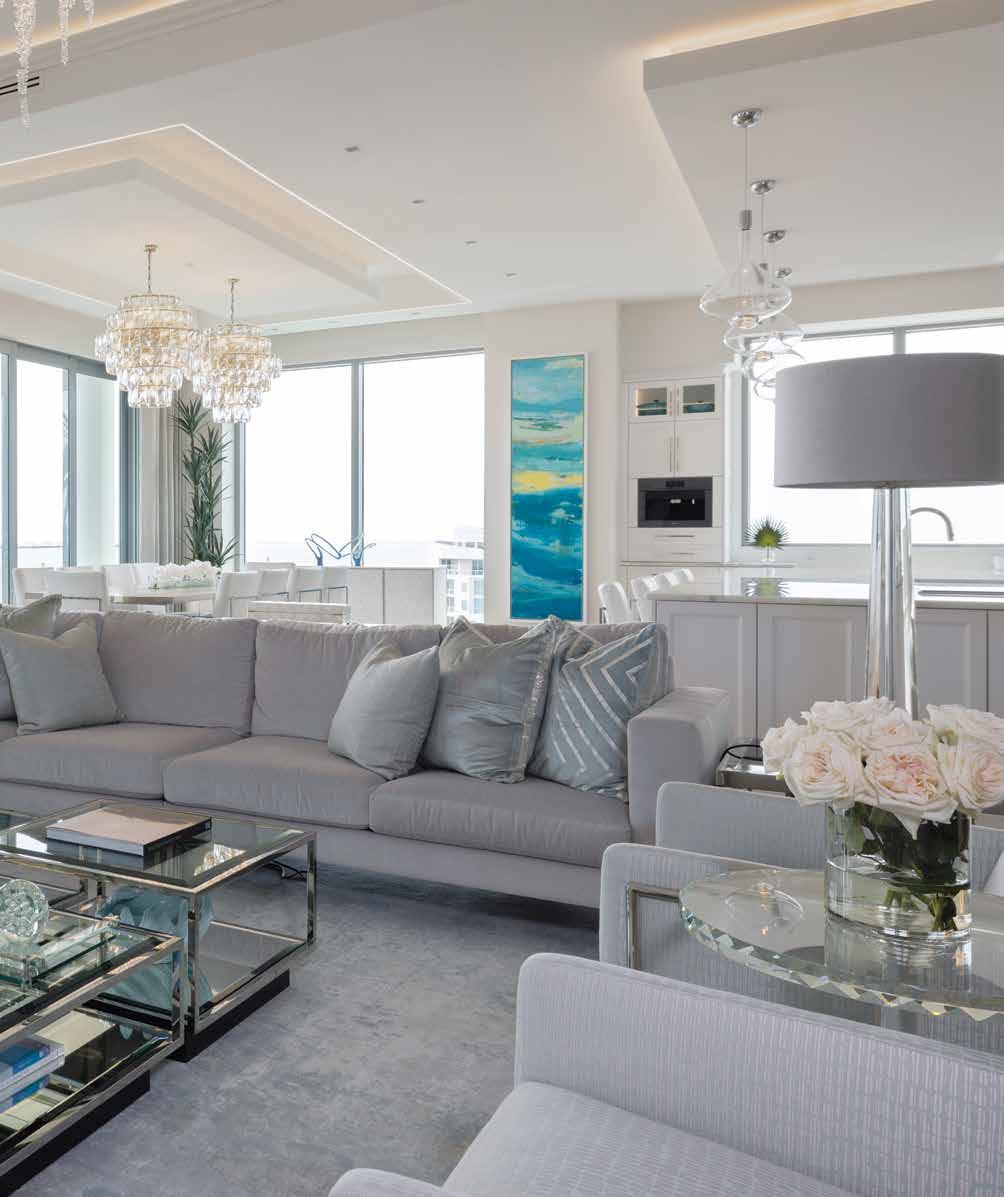
Dining Room: The dining room seemingly floats on water from its sunlit corner in floor-to-ceiling glass. The wood-and-acrylic table, custom made by Miami’s Soberon Studio, complements the Legno Bastone Wide Plank Flooring’s St. Moritz, a European white oak with a hand-waxed oil-finish from Sticks & Stones Flooring. Crystal and nickel chandeliers and lowprofile furnishings, including a mother of pearl-accented Caracole console and sculptural Thayer Coggin chairs — featuring original design from the 1950s — allow views of Sarasota Bay and the Gulf to take center stage.
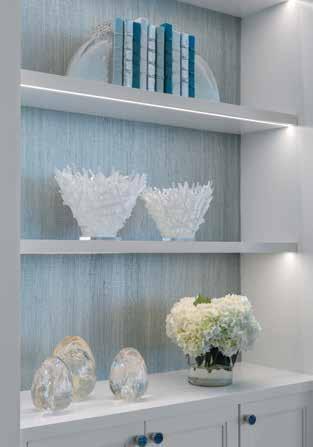
Great Room (Previous Spread): Comfortable, well-made furniture and a beautiful space to host extended family drove the great room design, where Nolan transforms a blank wall with Calcutta blue marble and custom built-ins. “The fireplace is strong and anchors the room,” she says. Robin’s egg blue appears in the artisanal grasscloth behind the shelves and in the platinum-embroidered upholstery of four Eichholtz armchairs. A cascading John-Richard chandelier, solid crystal lamps, and glass and metal tones keep the room light and bright.
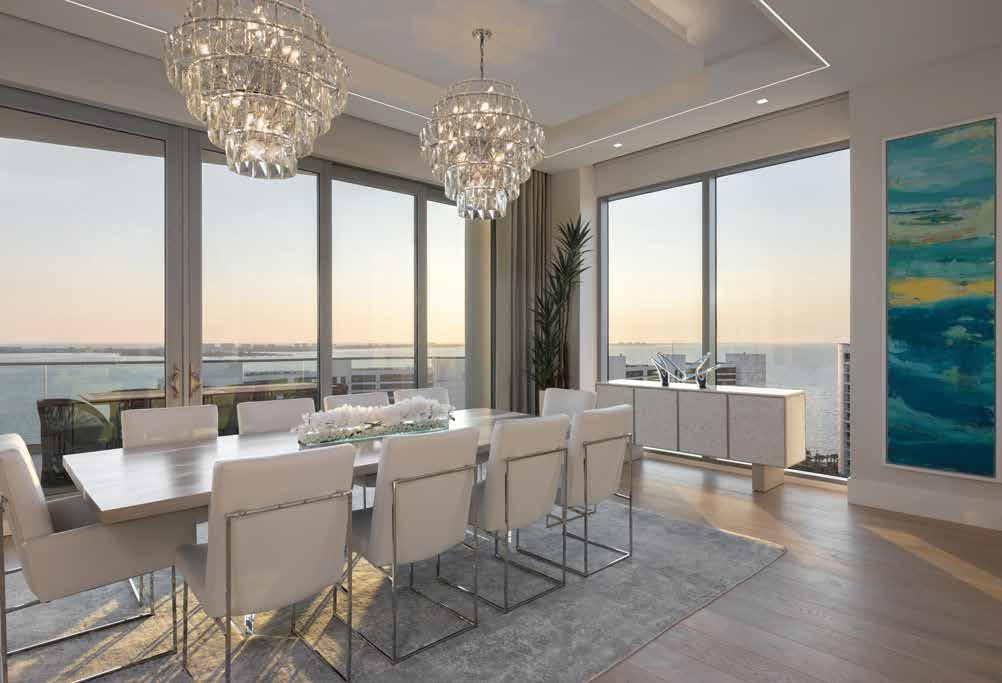
TThis married couple was very involved in the interior design of their new penthouse at The Ritz-Carlton Residences in downtown Sarasota. They ventured boldly where few clients seldom go — to study the dizzying, stocked-to-the-rafters product introductions at to-the-trade furniture markets, and they personally visited the manufacturing floors of furniture factories in High Point, North Carolina, and a local cabinetmaker.
“She sat on every piece of furniture, tried every mattress, and talked to the people making her furniture,” says Stephanie Nolan, Distinctive Interiors Owner and Principal Designer, of the wife. “She really enjoyed meeting the people they are supporting with their purchases.”
It was a veritable about-face for the clients. When they first met Nolan, they had yet to determine the extent of customization they sought for their 18th-floor aerie with sweeping vistas of Sarasota Bay, the Gulf of Mexico, and the winking lights of the city. The only absolutes were his version of a man cave — a room with a golf simulator and wet bar — and her penchant for robin’s egg blue. u
Kitchen: “The wife is an avid baker and cook,” notes Nolan, who collaborated with Venice-based Cabinet Design Studio and Ferguson Bath, Kitchen & Lighting Gallery for the redesigned kitchen featuring perimeter countertops. They were lowered to an ideal height for rolling dough, and an oversized island with a blue shadow calcite marble countertop provides additional workspace for the chef and is a destination for homework. The backlit dropped ceiling matches the island and features a quartet of Sky-Fall pendants from LODES Studio Italia Design.
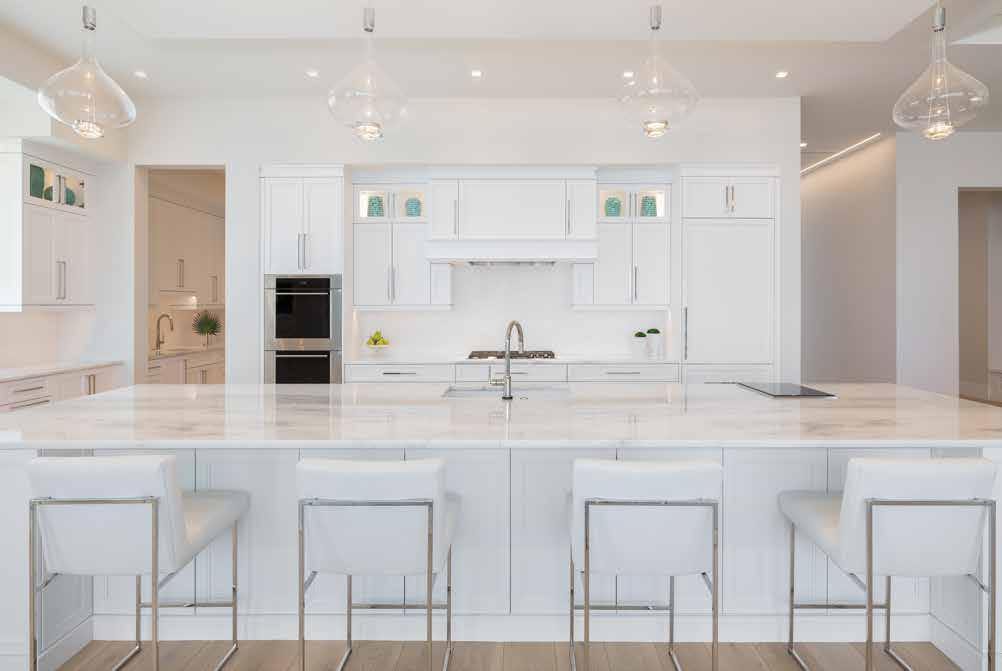
“They weren’t sure if they were going to select options offered through The Ritz-Carlton,” Nolan recalls. “They knew they wanted light interiors to complement the gorgeous views and didn’t want to be limited.”
As the primary residence for the family, including a teenage son and a mini goldendoodle, Nolan helped the homeowners envision all the possibilities for personalizing their space. The Ritz-Carlton penthouse, designed by Nolan, is the only “designer ready” home within the 73 units.
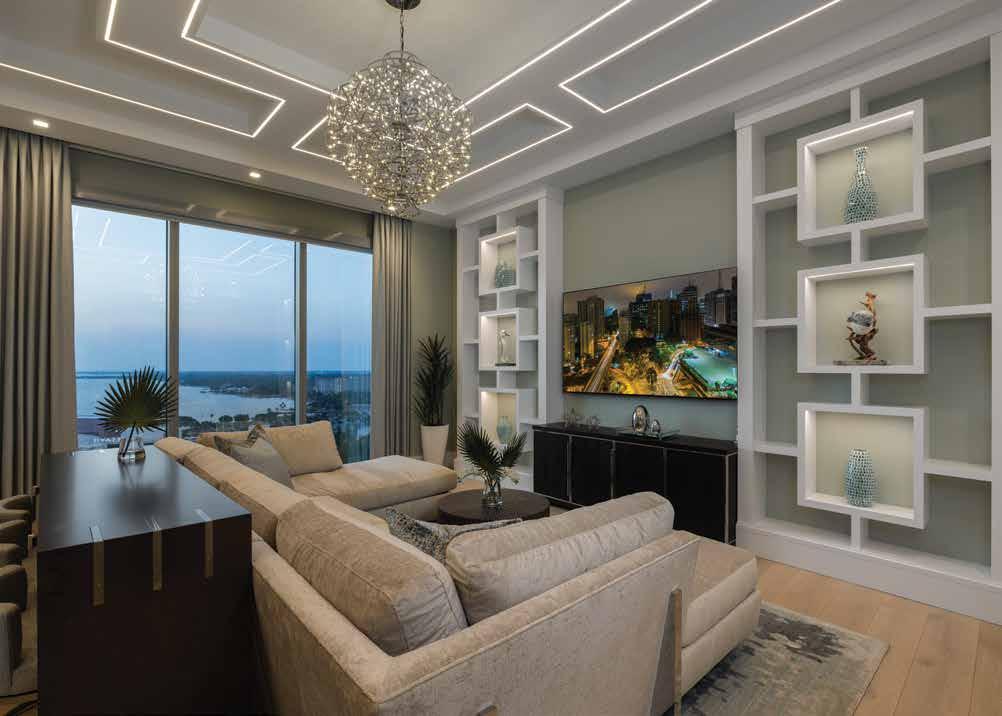
“This home has so many things that are unique to them,” states the designer. Like the clients, Nolan was very involved in this project. Her firm prepared full construction drawings and specified every product, finish, and material, right down to placing books on shelves.
The building itself posed challenges requiring creative solutions. Restrictions prevented the team from relocating the primary bathroom, and a small freight elevator limited large-scale furniture. Nolan resolved these issues by creating a backlit white onyx wall, which emulates natural sunlight in the bathroom, and she also customized the great room’s sofa as two love seats. u
Family Room | Theater: Designed as a retreat for movie night, the family room takes its cues from bold geometric forms. “The stepped ceiling with integrated LED lighting came first,” explains Nolan, who adds that the man of the house is “from the tech world, and lighting is very important to him.” Sculptural lighting gives the ceiling interest and inspires the built-ins. Visible from outdoor areas at The Ritz-Carlton, it’s a memory point that gets noticed, intriguing other residents, the designer says.
Bar: The wall-spanning wet bar favors the husband’s preference for modern design with its statement-making exotic zebrawood cabinetry, mascalzone granite countertop with swirls of greens and blues, and the smoky antique mirrored herringbone backsplash. It has a full-height wine refrigerator, ice maker, dishwasher drawers, and an anthracite-finished sink with a matte black faucet accented with gold. The husband, a wine connoisseur, flew to the accessories market in Atlanta to preview new wine glass introductions.
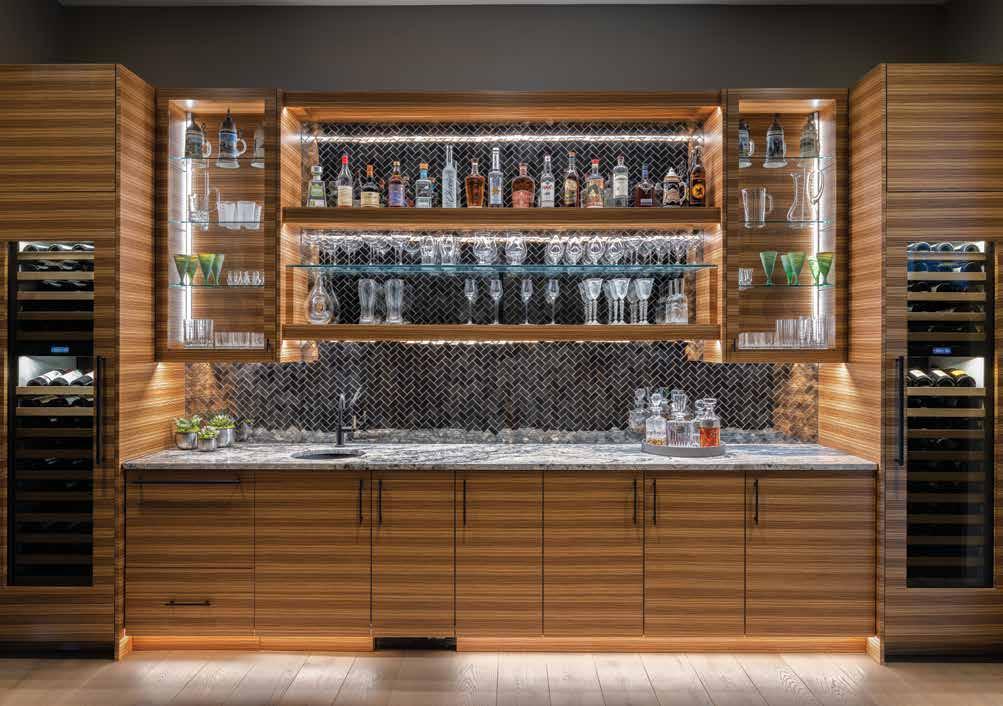
Golf Room: The husband is also an ardent golfer and had already designated space for a stateof-the-art Trackman golf simulator prior to hiring Nolan. The designer embellishes the room with an elevated turf area, upholstered wall panels in taupe and blue feigning earth and sky, and a handsome wet bar. The golf room visually connects to the kitchen through a frameless HenryGlass door, another Italian company the homeowners loved.

Primary Bathroom: “The bathroom is her retreat,” notes Nolan of the lady of the house. “She wanted a tub with air jets for hydrotherapy and a light, soft feeling without highly reflective surfaces.” The backlit white onyx wall behind the matte-white MTI tub from Gorman’s Gallery mimics natural sunlight while a backlit LED mirror, lighting under the Irish crème-finished vanity, and petal-patterned pendants from Fine Art Handcrafted Lighting amp up the light factor. The room is cloaked in honed marble — from the white vanity countertops to the ice-white crystal floors.
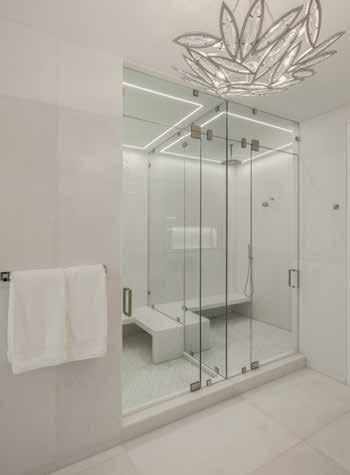
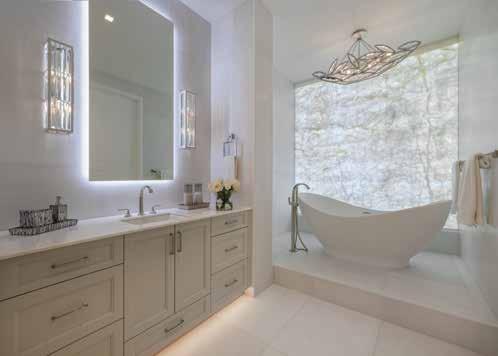
Primary Bedroom: The primary bedroom shimmers with a gold-pewter leaf Phillip Jeffries wallcovering on the ceiling and the speckled champagne-andivory capiz shell wallpaper behind the bed, the latter subtly referencing Florida. Antique brass-finished Eichholtz pendants replace traditional table lamps on John-Richard nightstands, flanking the Baker Furniture canopy bed. The suite’s large sitting room provides ample space for a love seat and Highland House armchairs. The bedding and area rug introduce shades of robin’s egg blue. “It’s elegant and restful and their favorite room,” Nolan remarks.
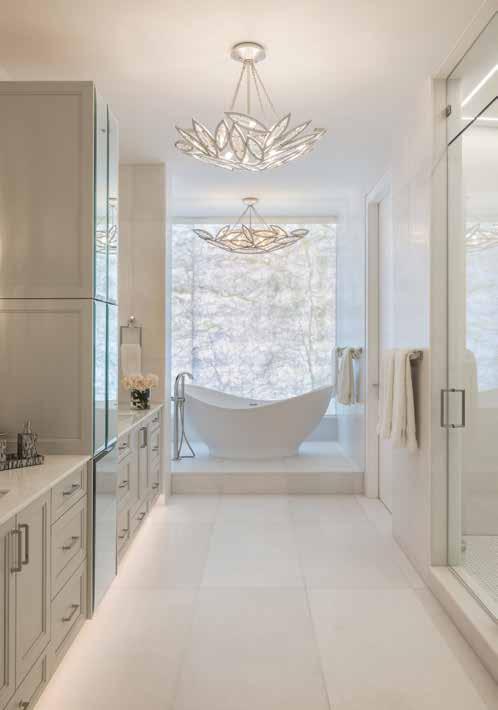
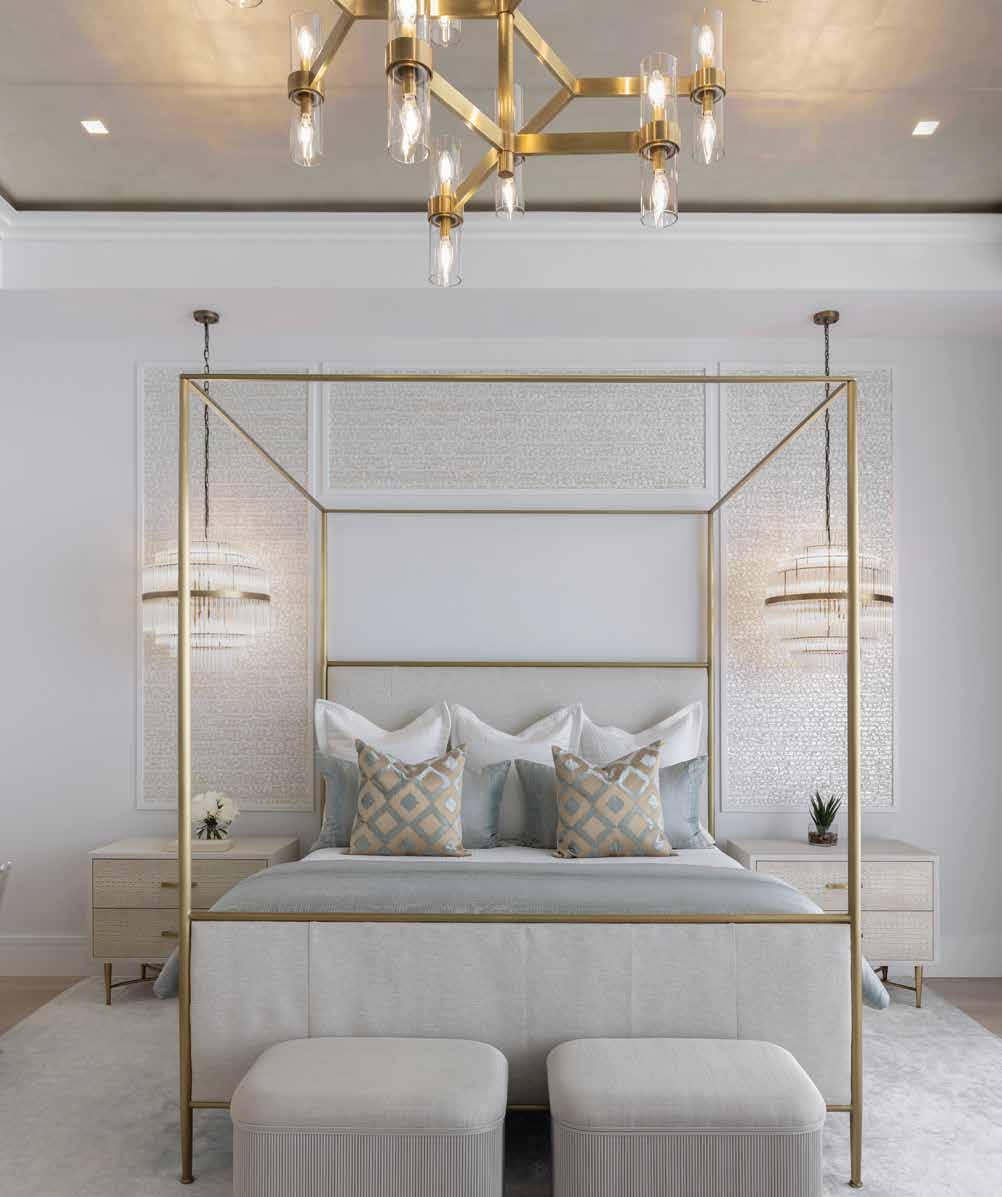
The home balances the husband’s taste for minimal and modern and the wife’s preference for traditional, which Nolan credits to the Eichholtz and Thayer Coggin showrooms they visited at the High Point Furniture Market. The contemporary style of The Netherlands-based Eichholtz is echoed in the modern influences of Italian design, including imported lighting and frameless HenryGlass interior doors with metal inserts.
The owners sourced their own hardware for doors, selecting crystal knobs for the primary suite entry and mother-of-pearl with an iridescent blue shimmer for built-in cabinetry in the great room. “Art was also a personal journey,” says Nolan, “and they purchased new pieces while perusing Sarasota galleries and while visiting the 2021 Art Basel international fair in Miami Beach.”
“It’s a beautiful showcase home, but it is also a true home, where the son does his homework and the dog loves the bed in the primary suite,” reflects Nolan. n
Her Office: Sarasota artist Meg Krakowiak’s original “Reflective Walks” inspires the palette and feminine design of the wife’s office, rendered in blush, golds, and silvers. A delicate all-crystal Visual Comfort chandelier discovered at market casts a soft glow while the ivory leather loveseat accommodates overnight guests. Not pictured is a full custom marble built-in for displaying her book collection.

Guest Room: “The design started with the bed,” Nolan says of the guest room. “She wanted a blue velvet bed.” The soft watercolor grays and blues of Wallquest’s L’Atelier de Paris abstract floral wallcovering behind the bed wall echo the tones of the painting the couple purchased in Miami. The palette is complemented by natural alabaster lamps, the silver rattan-wrapped drawer fronts of matching nightstands, and the bed’s sapphire blue layered with crisp white and soft gray linens.
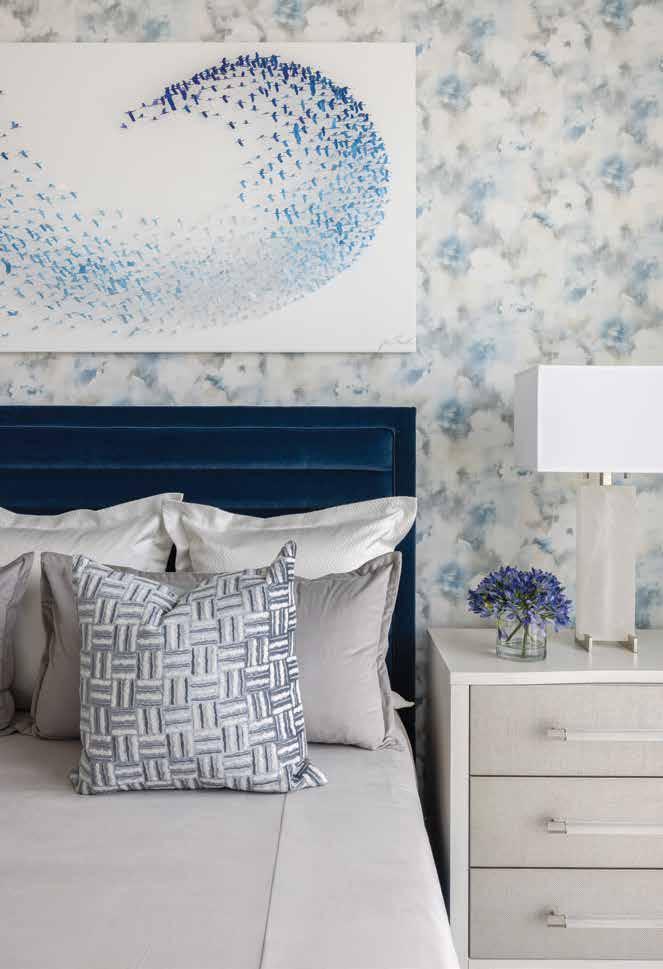
Interior Designer: Distinctive Interiors
1543 Second Street, Suite 101 Sarasota, FL 34236
941.224.8889
www.distinctiveinteriorsdesign.com
Resources:
Cabinet Design Studio
825 South Tamiami Trail, Suite 2 Venice, FL 34285 941.488.8413
www.cabinet-design-studio.com
Ferguson Bath, Kitchen & Lighting Gallery 5521 Fruitville Road Sarasota, FL 34232 941.951.0110
www.build.com/ferguson
Gorman’s Gallery 6101 Sawyer Loop Road Sarasota, FL 34238 941.927.8511
www.gormansgallery.com
Legno Bastone Wide Plank Flooring 168 Commercial Boulevard Naples, FL 34104 239.206.1898
www.legnobastone.com
Meg Krakowiak Contemporary Art Gallery & Studio 60 South Palm Avenue Sarasota, FL 34236 941.400.2478
www.megkrakowiakstudios.com
Sticks & Stones Flooring 1839 Northgate Boulevard, Suite A Sarasota, FL 34234 941.706.0924
www.sticksandstonessrq.com
Written by Nanci Theoret Photography by Jimmy White Photography







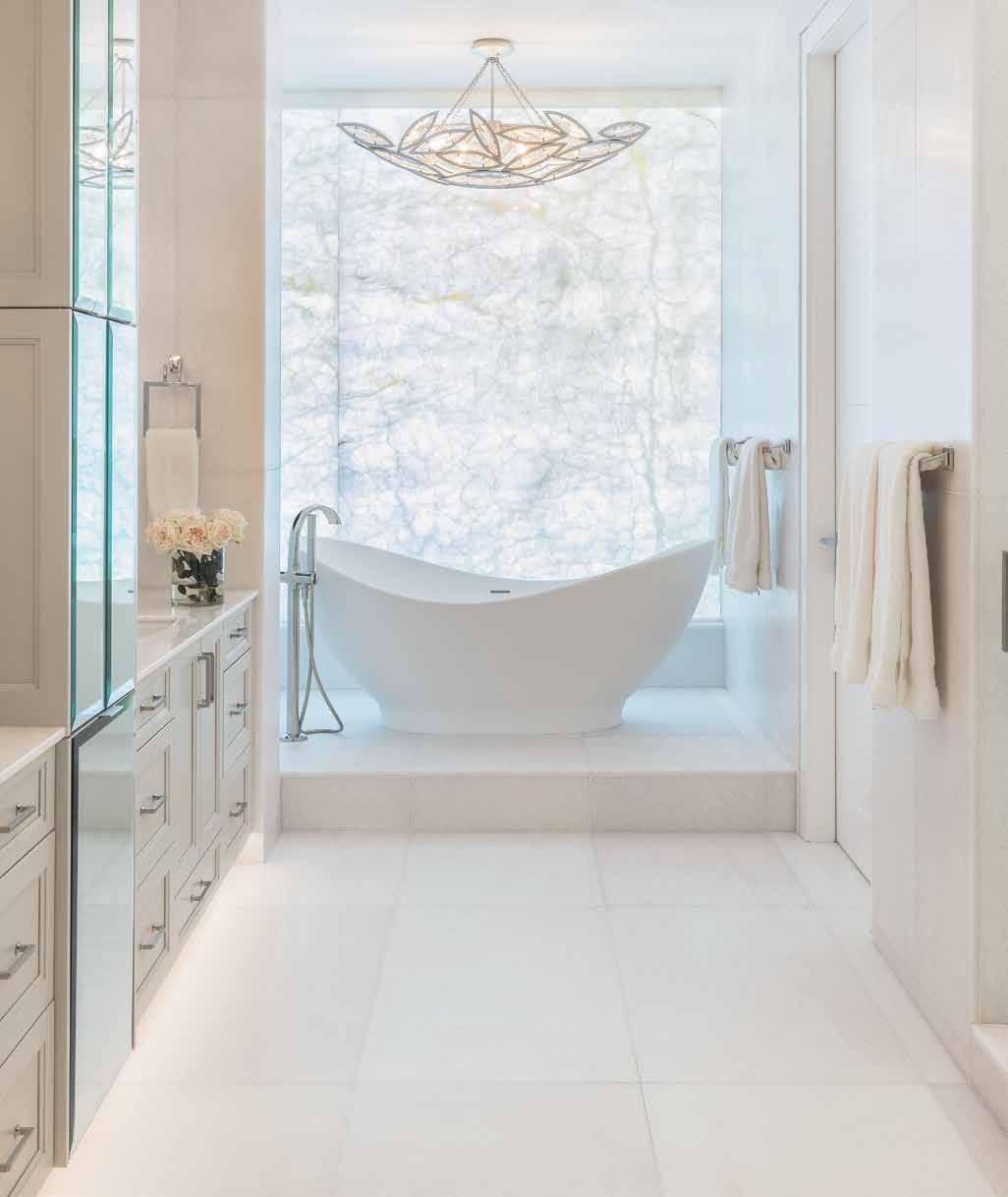
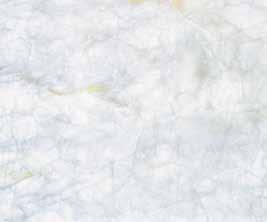

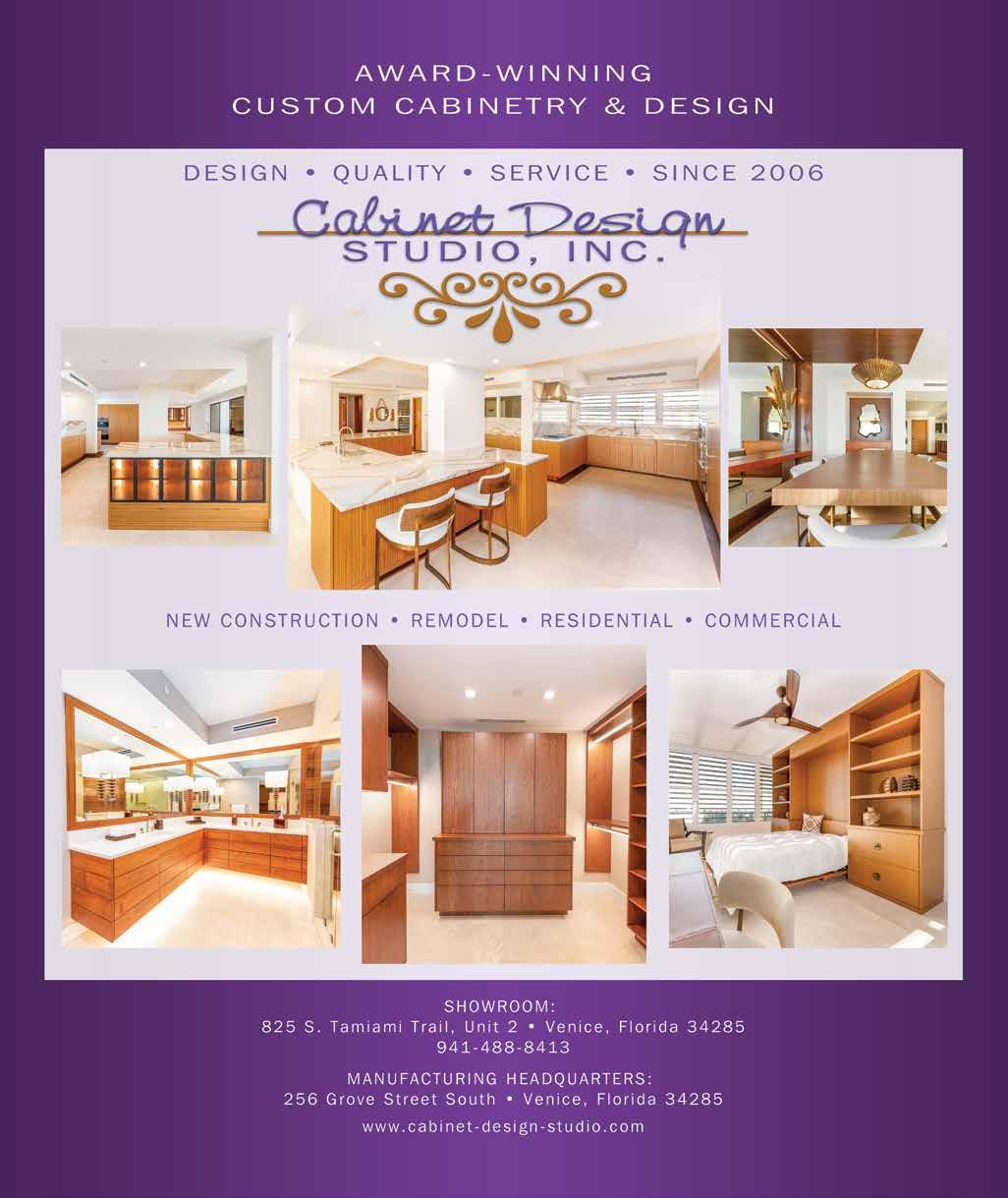
The experts at Ferguson Bath, Kitchen & Lighting Gallery are here to help create a home that’s as extraordinary as you are. Any project, any style, any dream—bring your inspiration to fruition at Ferguson Bath, Kitchen & Lighting Gallery. Visit fergusonshowrooms.com to discover more and find your nearest showroom.
YOUR LOCAL SHOWROOM: SARASOTA
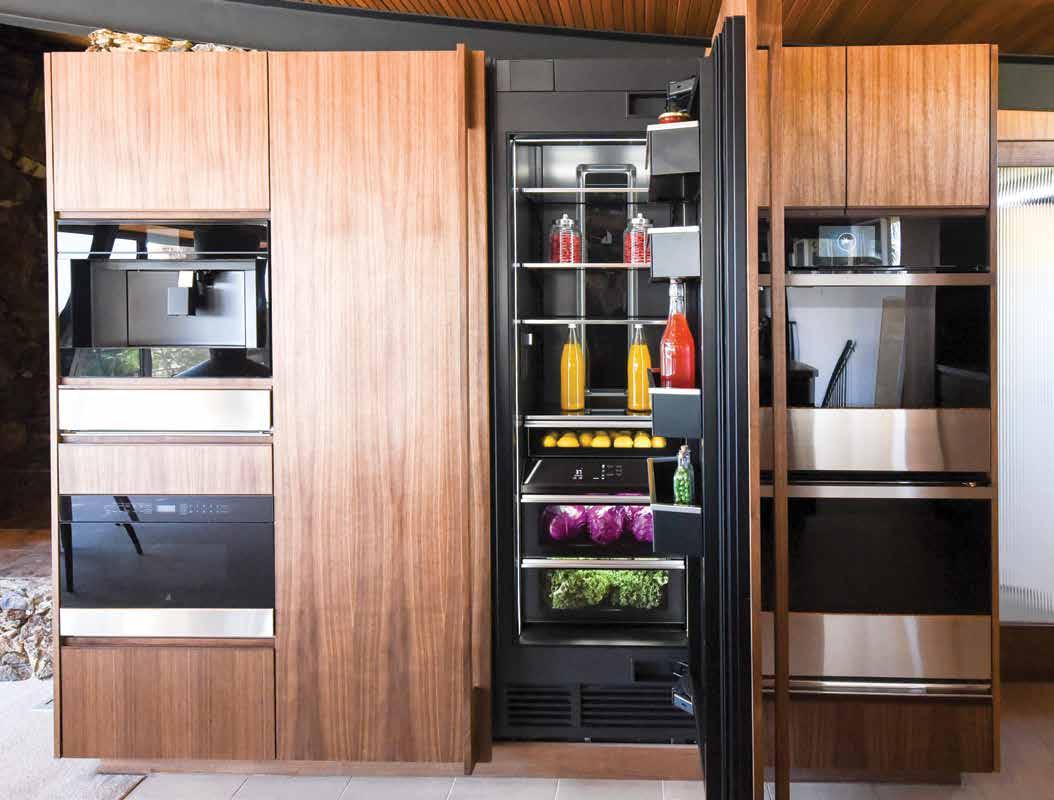










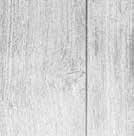

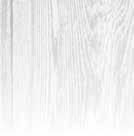
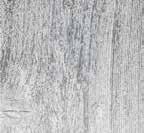
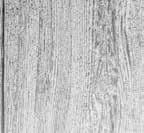





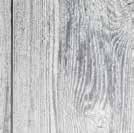



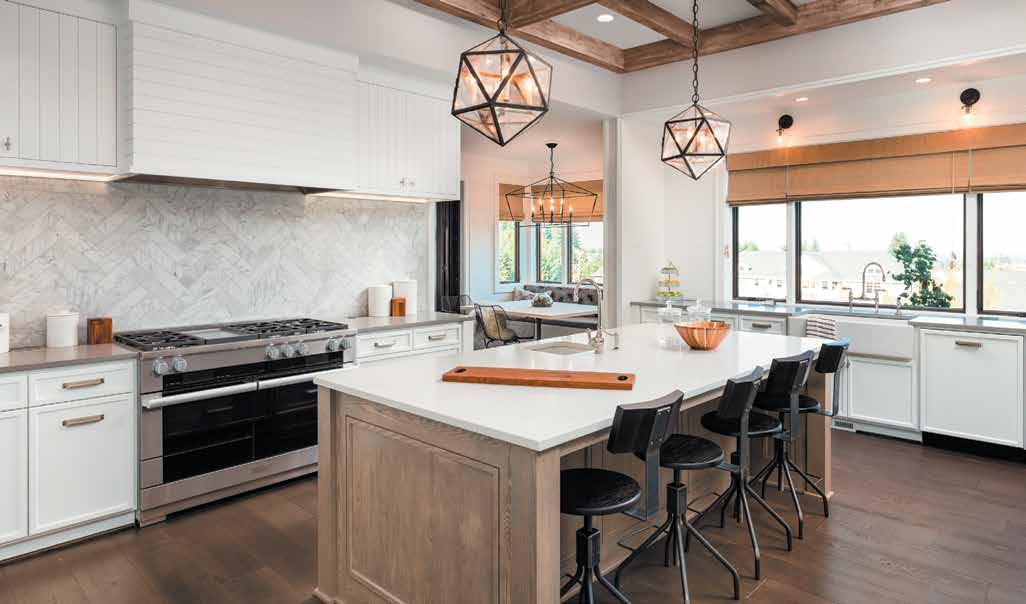








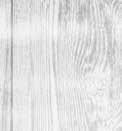


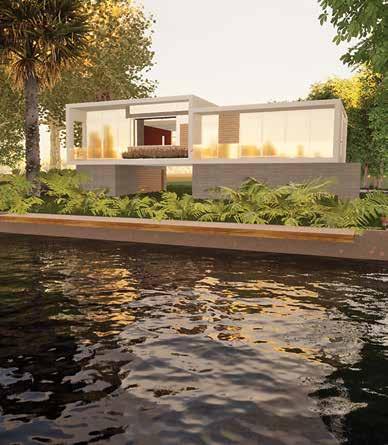
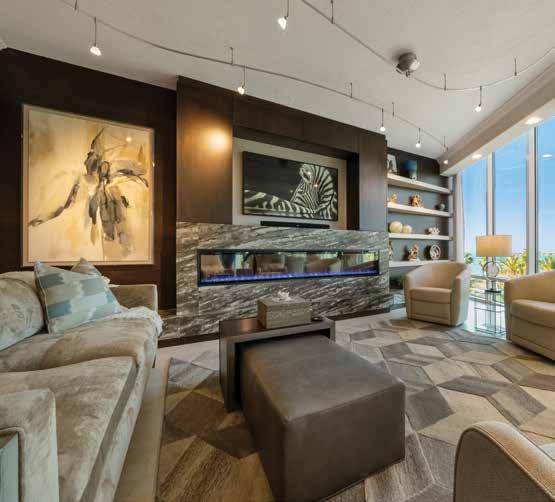
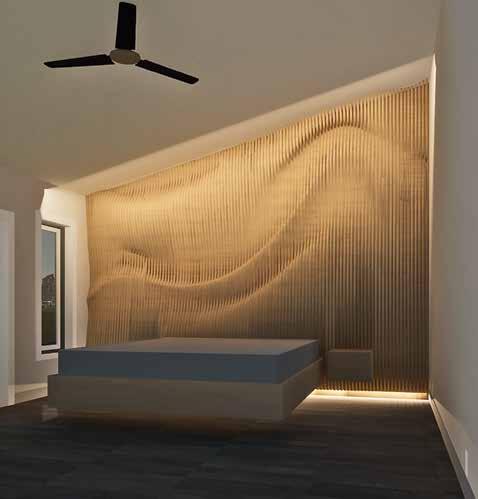







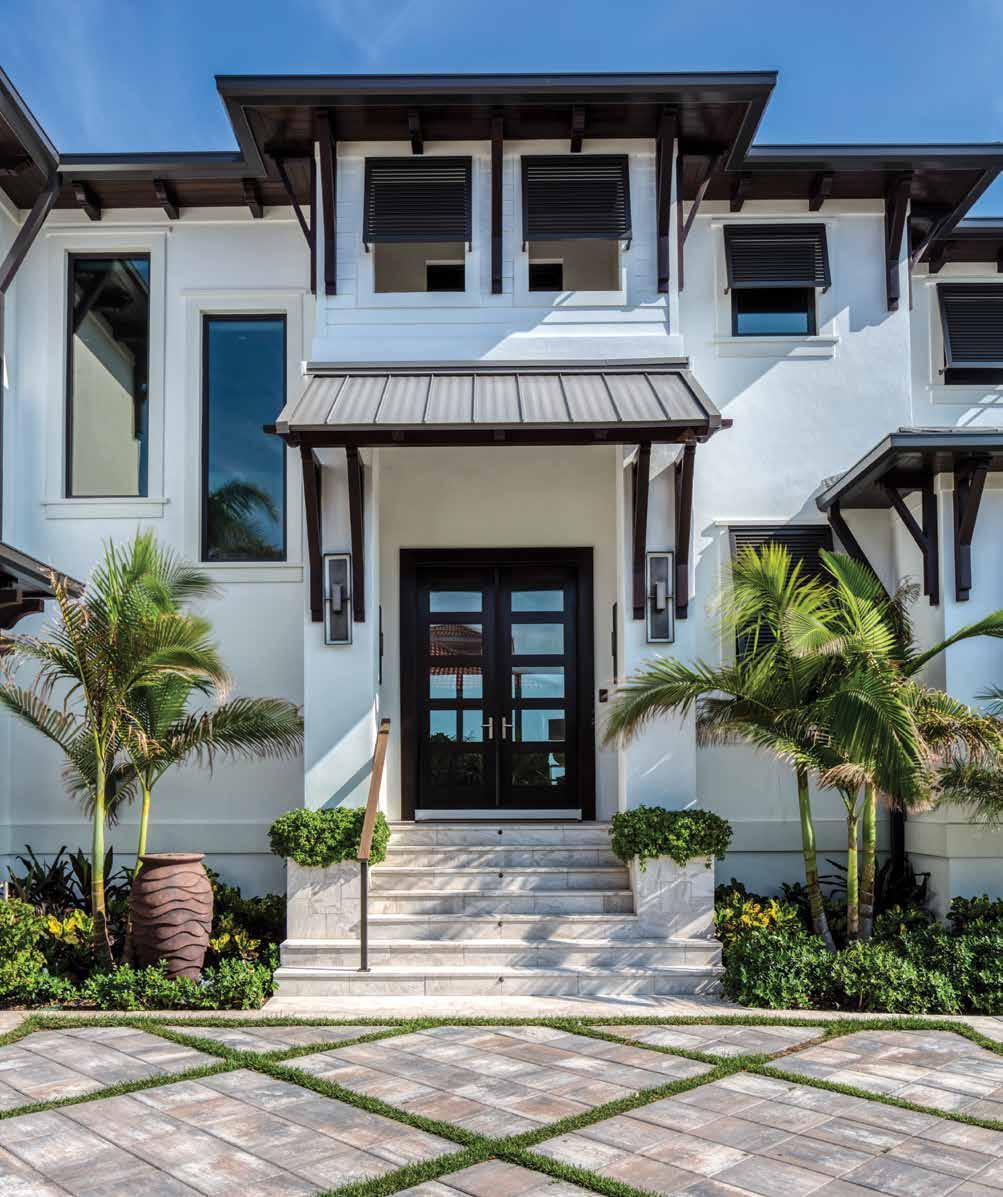
IIt’s not often clients bring their own sketches to an initial design meeting with Residential Designer Justin King of J King Designs. But, because this is not the first home they’ve built, and thanks to extensive travel, these homeowners knew exactly what they wanted, down to the layout and flow, as well as the design details reflected in the British West Indies-style they chose. “What we had were sketches on napkins and strong ideas about what we wanted,” the husband says. It made working with King, Interior Designer Ana Santa Maria of Studio Santa Maria, and Luxury Home Builder Steve Murray of Murray Homes seamless. u
Rear Elevation: Creative configuration and use of space resulted in nearly every room in this home having panoramic views of Sarasota Bay. The spa sits at the lanai’s finished-floor level, with water from the infinity edge spa spilling down into the pool. King opted against the traditional vertical railings, using horizontal powder-coated aluminum rails to preserve the stunning direct Bay views from the various balconies. These views get even more spectacular after the sun sets and Sarasota’s downtown lights are fully displayed.
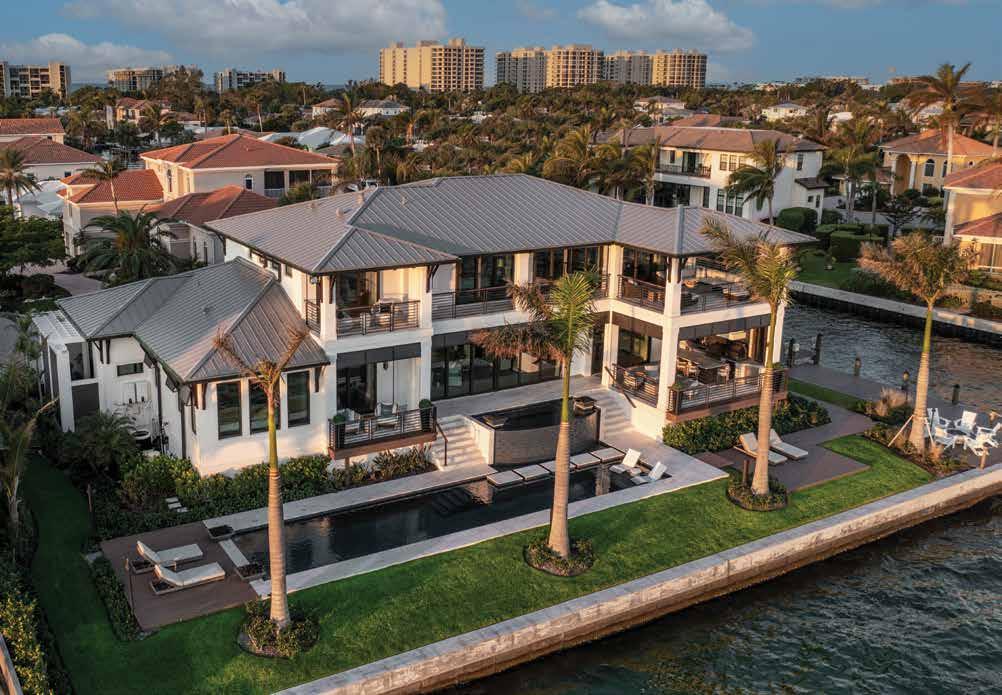
The homeowners’ extensive travels have taken them to the Far East and the French Polynesian areas. They fell in love with the architectural styles and detailing they saw in some exotic places they’ve stayed, including hefty corbels, dark wood ceiling details, rich color, and a variety of textures. “The homeowners’ sketches reflected a great blend of British West Indies with French Polynesian concepts. You can pull that off in our designs in Florida with beautiful brackets, corbel detailing, and louvers,” King says. u
Entry | Wine Room: Upon entering the house, the foyer has two outstanding features — once one gets beyond the view directly ahead. To one side is a two-story feature wall with the wave-pattern tile selected by the wife to bring the element of water into the home. On the opposite side is an open staircase wrapping around a wine room, complete with a glass-enclosed wine tower, cabinetry with refrigerator drawers, and a second beverage storage area with maple cabinetry contrasting the dark cabinets and staircase. In addition, the design team specified pebble beds to add to the Polynesian feel.
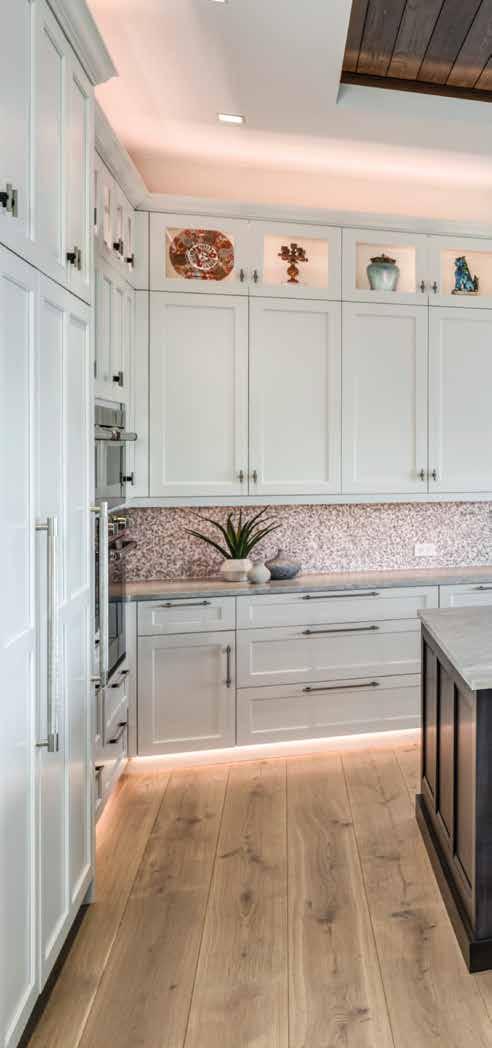
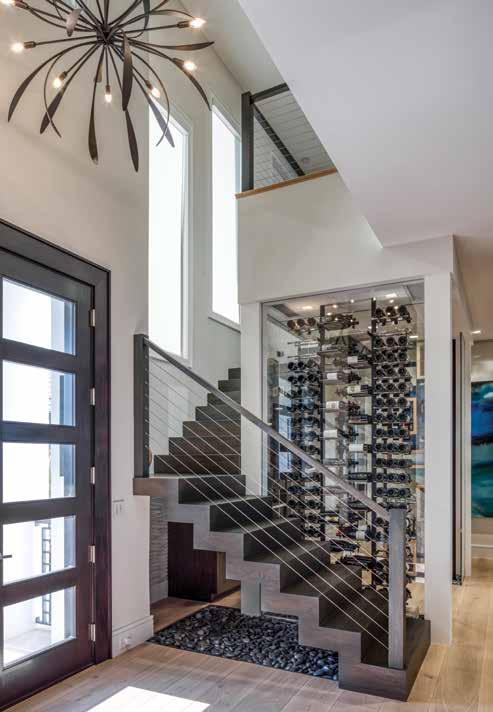
Kitchen: Adding to the yin and yang of the design, Santa Maria chose white perimeter cabinetry with a dark, warm color for the island. The wife was heavily involved with the designer in selecting the quartzite used in the kitchen and repeated it on the living room wall to create cohesiveness across the open floor plan. In addition, they chose luxury appliances from Ferguson Bath, Kitchen & Lighting Gallery, and fixtures from Gorman’s Gallery.
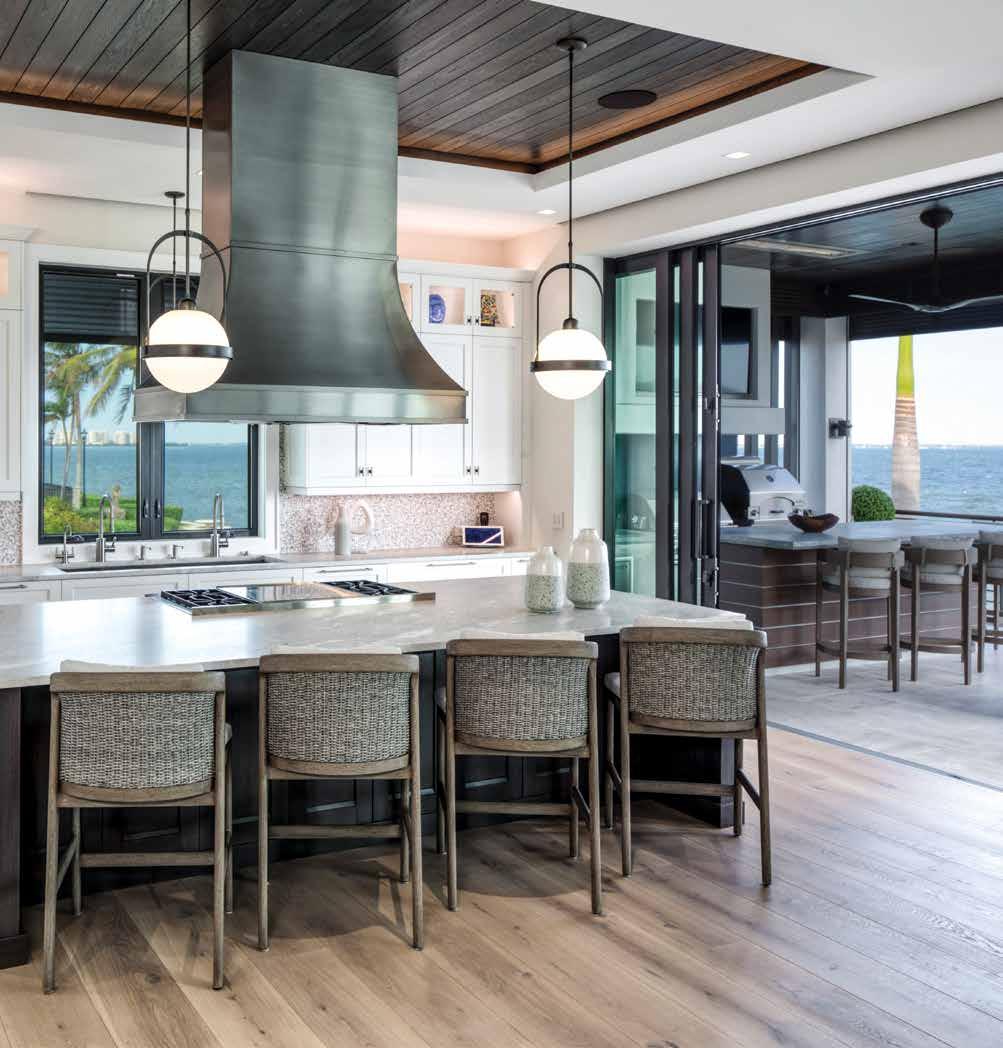
While the exterior — with 2,100 square feet of covered living spaces — is heavy on details, “the interior has a little bit more warmth with a coastal contemporary flair,” Santa Maria says. “It incorporates a clean and open concept with design elements, drawing from the Gulf-front living combined with rich dark wood stain elements all around the house.” The furnishings to fill the 5,400-square-foot interior — many of which are from Robb & Stucky — adhere to the clean-lined contemporary style. “My wife wanted clean, serene, and neutral, accented with the color of water,” the husband says. u
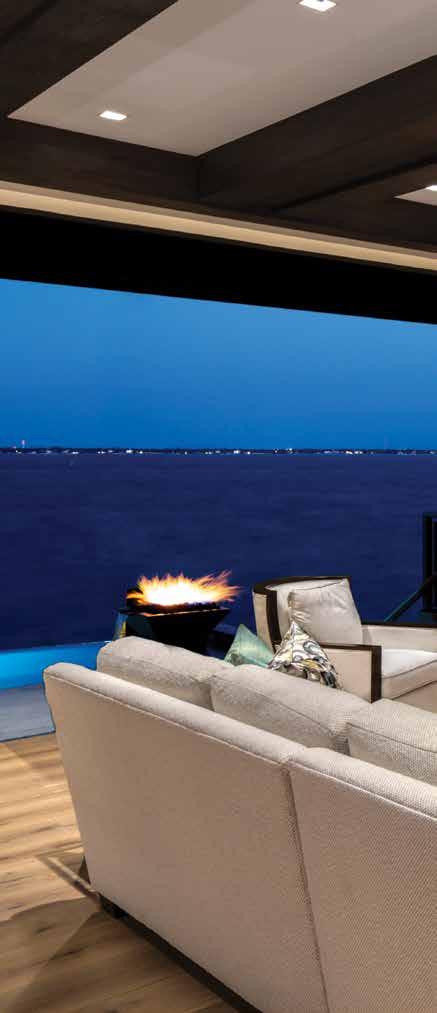
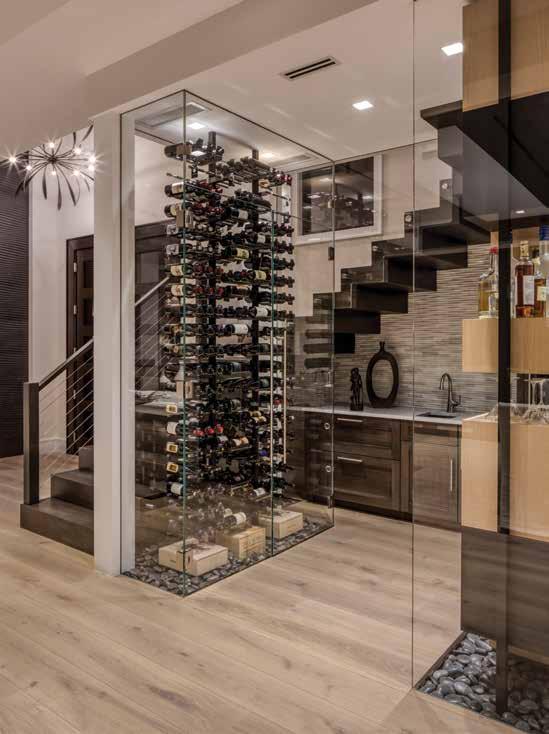
Living Room: Vital to the homeowners and Santa Maria was ensuring the home was as functional as it was beautiful. The team worked with SmartHouse Integration to hide speakers in the beams and create disguised lighting and automatic window coverings throughout the home. In selecting furnishings from Robb & Stucky, it was important to have a sectional with two chairs on the bay side of the room, so that they wouldn’t block the view. In addition, the chairs swivel for optimal seating options for entertaining. Beautiful hardwood floors from Legno Bastone Wide Plank Flooring run throughout the main living areas and the bedrooms.

Powder Room: In keeping with the design elements of the main floor public spaces, the powder room uses dark wave tile, as seen on the foyer wall, contrasted with a light wood floating vanity. The custom door features a slat design style stained in a rich, dark tone to match the woods throughout the rest of the home.
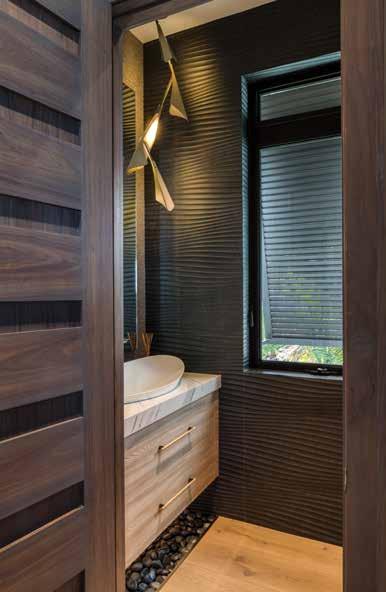
Upstairs Hallway: “Ceilings have a lot of impact on design — as much as walls and floors — and they define spaces,” King says, and he adds that the “11.5-foothigh ceilings are accented with terrific detail, including coffered ceilings, stained walnut and white oak beams drawing from the colonial flair, tongue-and-groove detail, and state-of-the-art IP-based Ketra lighting to highlight these details. We thought it all through to make sure we missed no detail anywhere based on the client’s initial design input.”
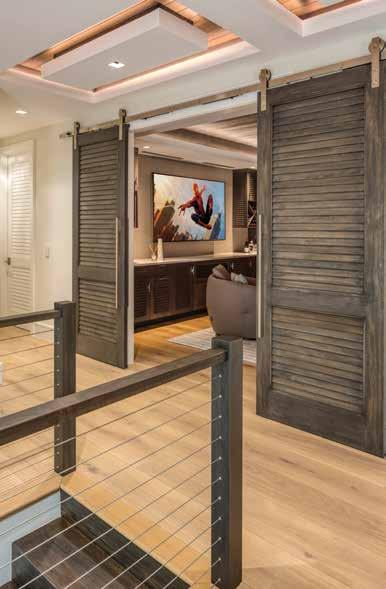
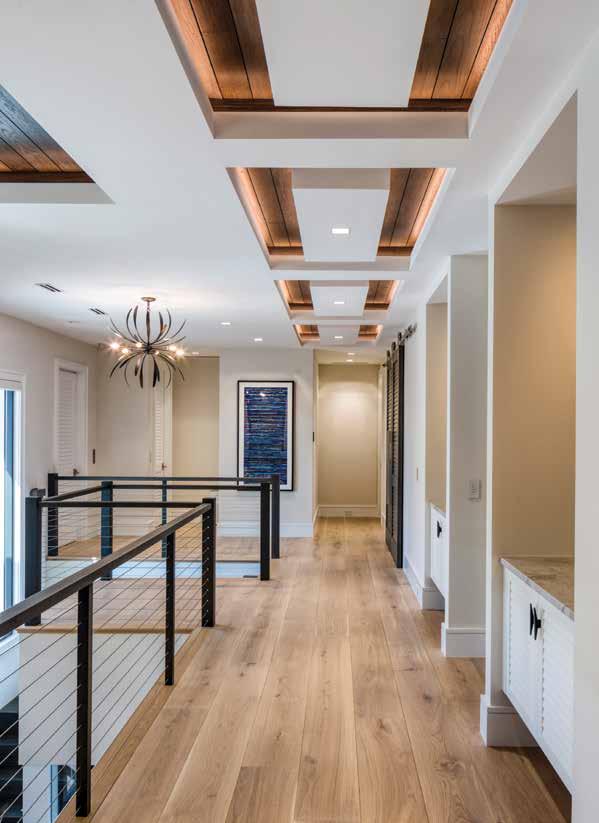
Bunk Room: The bunk room was designed with the homeowners’ grandchildren in mind. It looks out on the canal and has a nautical theme with a custom bunk bed — the first two stairs have built-in drawers, while the remainder have bookshelves that are accessed from the lower bed. The black railing on the upper bunk and the crisp white of the millwork carry over into the guest bathroom.
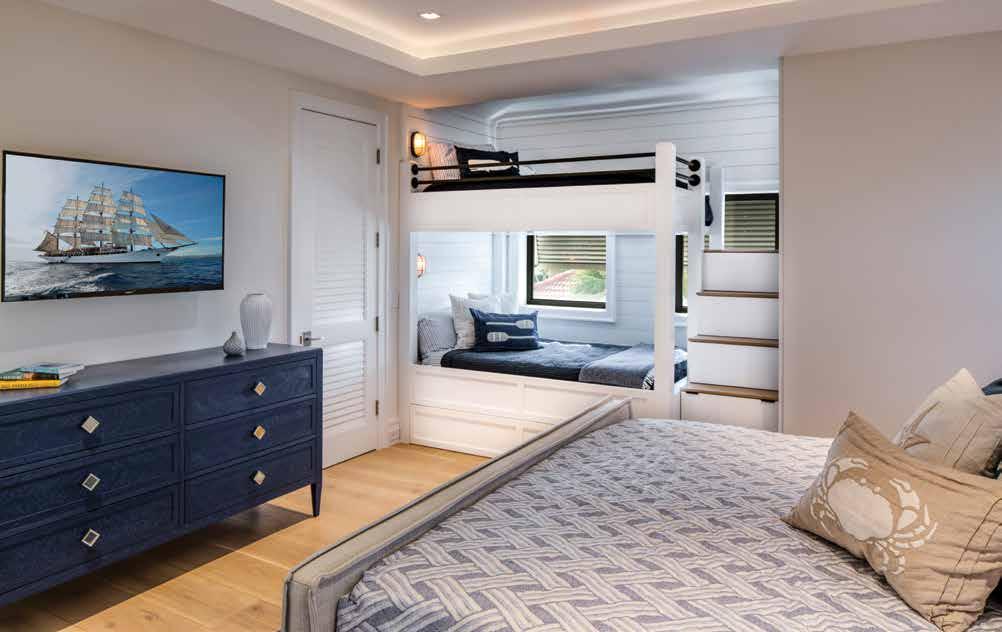
Bunk Room Bathroom: Adjoining the nautical-themed bunk room, this bathroom with a steam shower features black fixtures and a shiplap wall treatment. In keeping with bringing the views in, even this bathroom has a window looking out onto the canal.
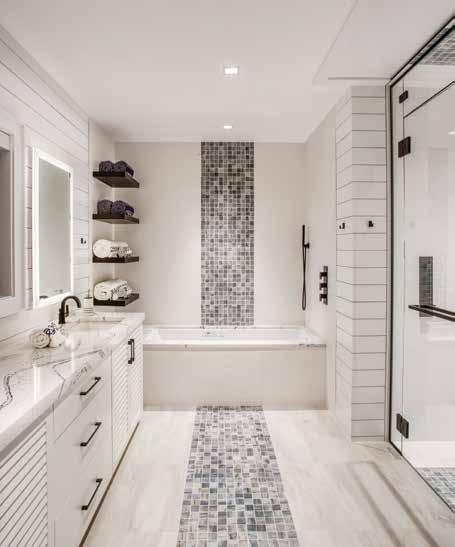
Primary Bathroom: The primary bathroom was a prime spot for creating the Zen-like atmosphere the wife desired. Wave tile is displayed around the bathtub, behind the vanities, and on the walls and ceiling of the shower. The tub itself is sleek and modern and adds to the tranquility of the space. The window behind the tub looks into a small garden area with an outdoor shower. Contemporary fixtures from Gorman’s Gallery add to the refined elegance.
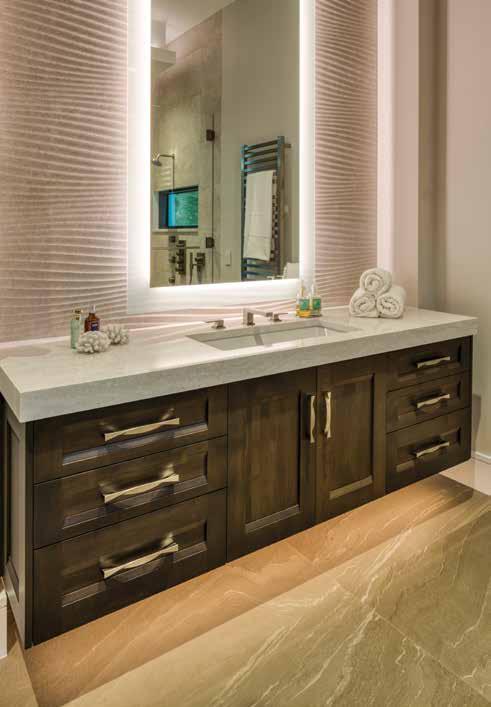
Primary Bedroom: Santa Maria sought to make the primary bedroom feel a little lighter and brighter by painting the tongue-and-groove ceiling white instead of dark stained like many other ceiling details. A four-post bed from Robb & Stucky features a mix of dark wood, creamy white upholstery, and two chairs that swivel for enjoying the view or watching television.
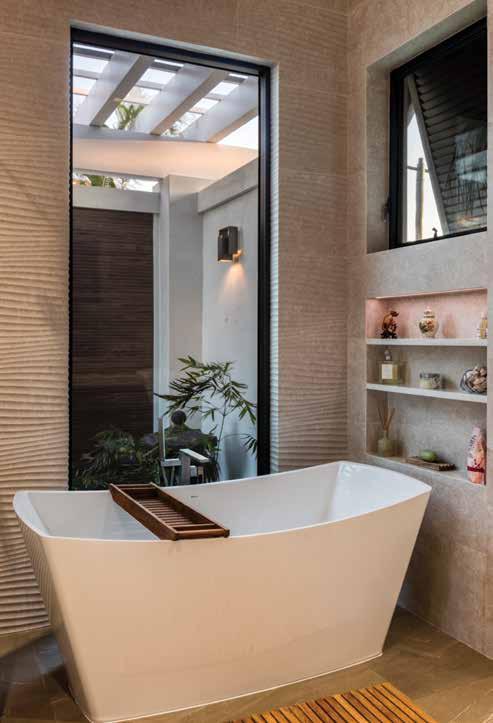
The couple sought a yin and yang in the design — fire and water, soft and solid, wood and stone. It was also important — especially to the wife — to bring water into the home through views from nearly every room, including materials and colors that reflected the Gulf, such as Zen gardens with fountains in the bathrooms. “As you enter through the grand 9-foot front doors, you can’t help but be mesmerized by the expansive views of the bay through the oversized sliding glass doors. Enhancing these views is a large 20-foot spa with an infinity edge that further brings the water to the doorstep,” King says. “At night, as you can imagine, with fire bowls on each side, it creates an amazing ambiance.” It’s a stunning example of how the design team catered to the homeowners’ wishes.
“We created a beautiful coastal feel to tie in with the British West Indies and Polynesian flair,” Santa Maria says. “We collaborated with the client on countless design elements that included, but were not limited to, intricate beam details and walnut woodwork throughout the home, water elements, and a centrally located wine entertaining area encircled by the open stairs. Ultimately, the cohesiveness in the design successfully blends these elements with the exterior architecture that seamlessly flows into the interior design details and eventually into the furnishings.” n

Lanai: Because the homeowners love to entertain friends and family, and the husband loves to cook, the outdoor kitchen includes a grill, pizza oven, and fire pit seating area; plus, there’s plenty of bar-top seating surrounding the cooking area. “It was important for them to be able to enjoy their guests as they entertain and maximize the views at the same time,” Santa Maria says. “When they are cooking, they can enjoy being a part of the conversation with guests around the kitchen island. They also envisioned the indoor and outdoor kitchens seamlessly blending to double the entertaining space by opening the large sliding glass doors. This home is perfect for entertaining with more than a dozen indoor and outdoor areas to enjoy!”
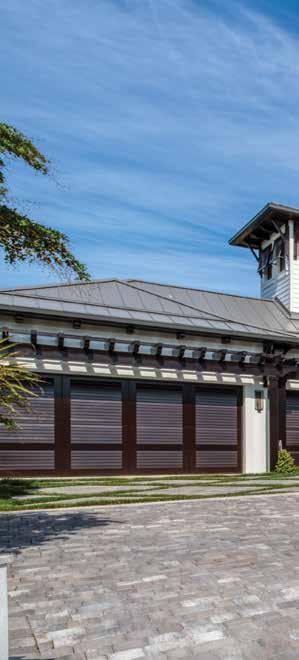
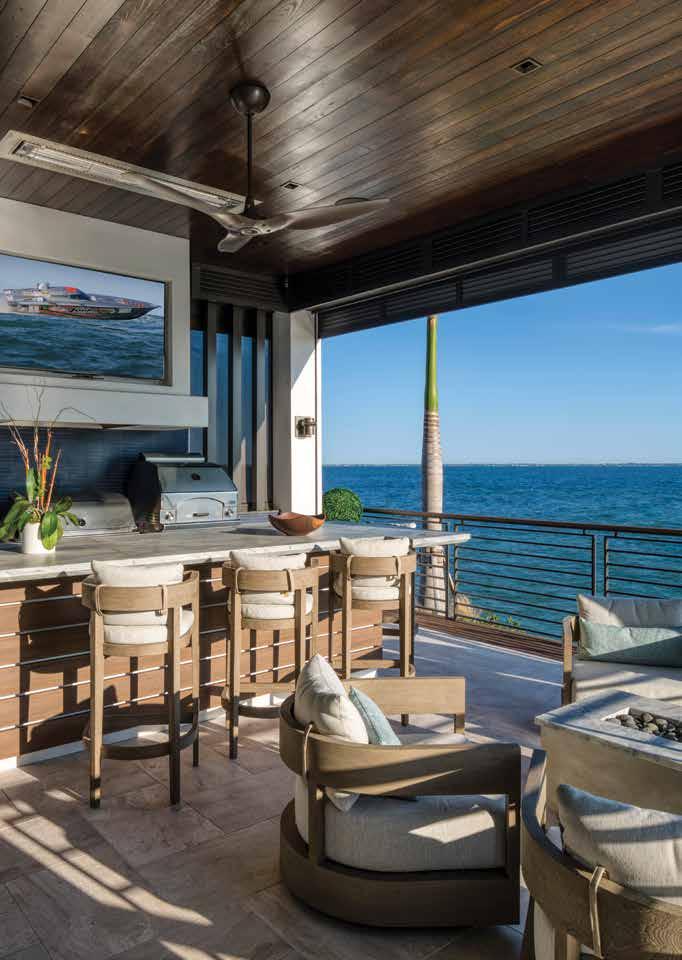
Interior Designer: Studio Santa Maria 1100 South Tamiami Trail, Suite 303 Sarasota, FL 34236 941.957.8187
www.apex-studio.com
Residential Designer: J King Designs 1383 5th Street Sarasota, FL 34236 941.465.0036
www.jkingdesigns.com
Resources:
Ferguson Bath, Kitchen & Lighting Gallery 5521 Fruitville Road Sarasota, FL 34232 941.951.0110
www.build.com/ferguson
Gorman’s Gallery 6101 Sawyer Loop Road Sarasota, FL 34238 941.927.8511
www.gormansgallery.com
Legno Bastone Wide Plank Flooring 168 Commercial Boulevard Naples, FL 34104 239.206.1898
www.legnobastone.com
Robb & Stucky 7557 South Tamiami Trail Sarasota, FL 34231 941.702.8400
www.robbstucky.com
SmartHouse Integration 1385 5th Street Sarasota, FL 34236 941.404.4470
www.smarthouseintegration.com
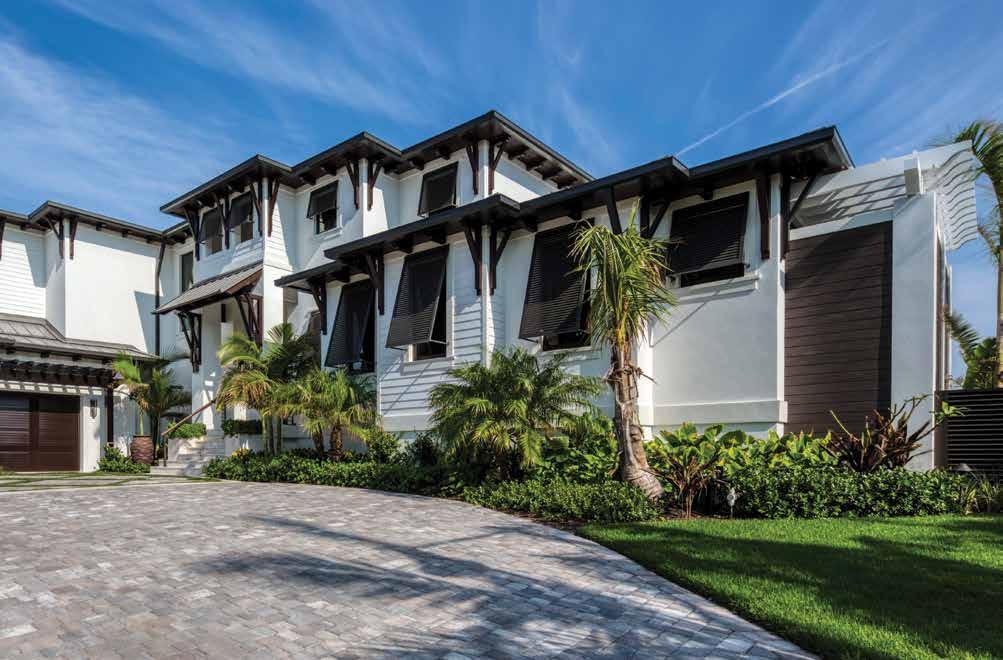 Written by Heather Shoning Photography by Mark Borosch Photography
Written by Heather Shoning Photography by Mark Borosch Photography


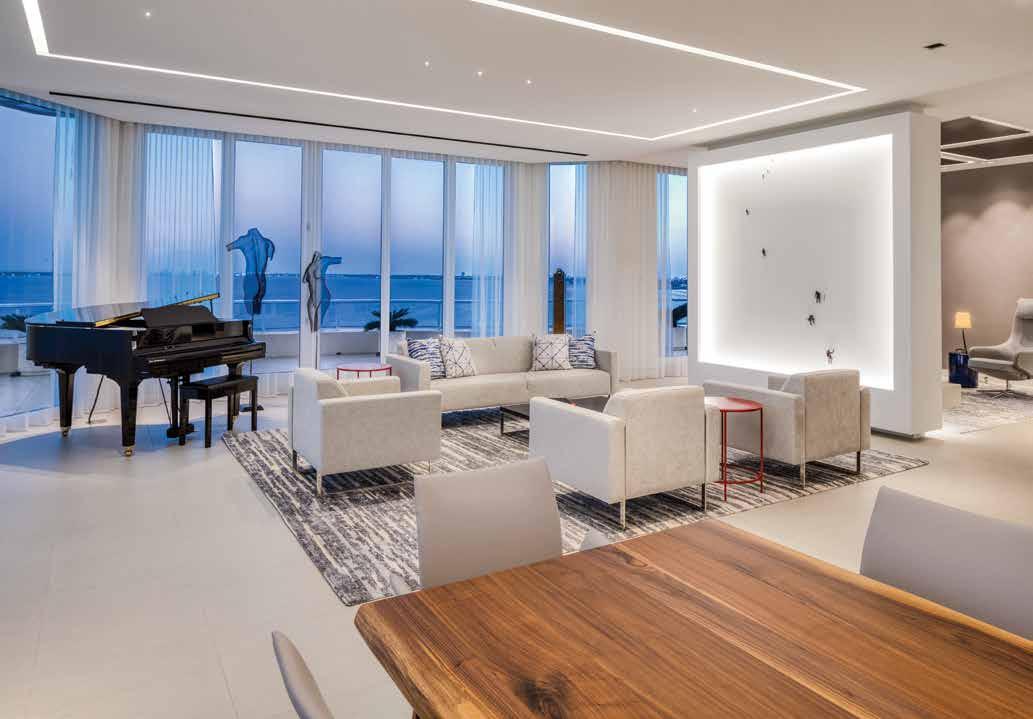
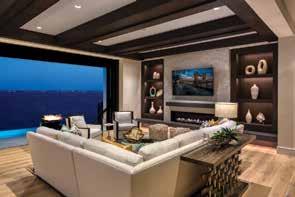
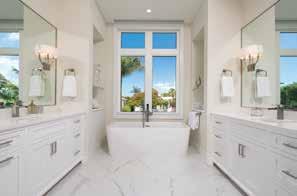
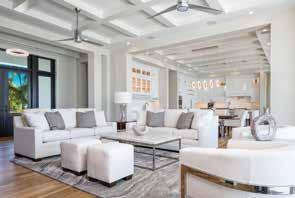
SmartHouse Integration provides its clients with the most innovative designs in home electronics. Our design focus is on ease of use and performance. As a result, you will benefit from our streamlined, one-stop solution for entertainment, safety, energy management, lifestyle enhancement, and electronic solutions for today and tomorrow’s emerging technologies.
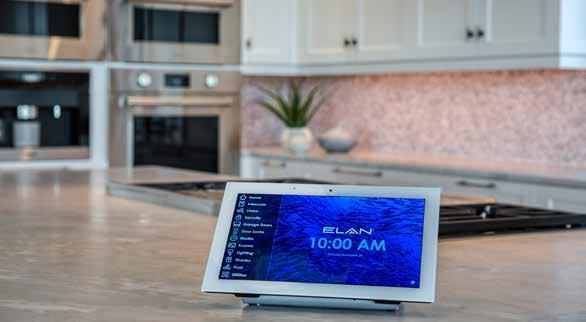
Experienced designers of interior technology blend design and technology to enhance your home and lifestyle.

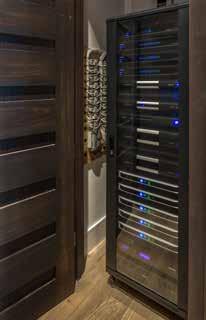
A proper design provides a foundation that makes all things possible.
Blending indoor and outdoor spaces expands entertainment opportunities and allows you to relax in the sea breeze.
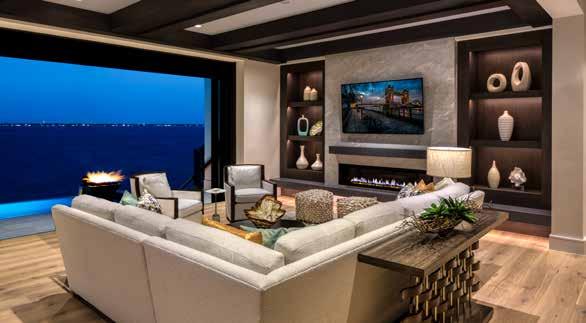
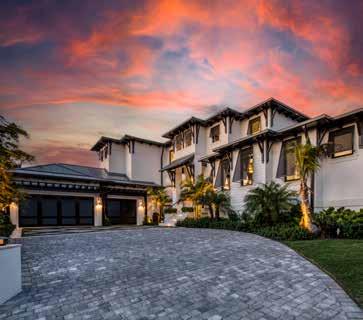
Thoughtful lighting design will welcome you home to your oasis. Your neighbors will love it too. Every aspect of a smart house is just a touch away. The focus is placed on common sense and ease of use.
1385 5th Street
Sarasota, FL 34236
941.404.4470
info@smarthouseintegration.com
www.smarthouseintegration.com
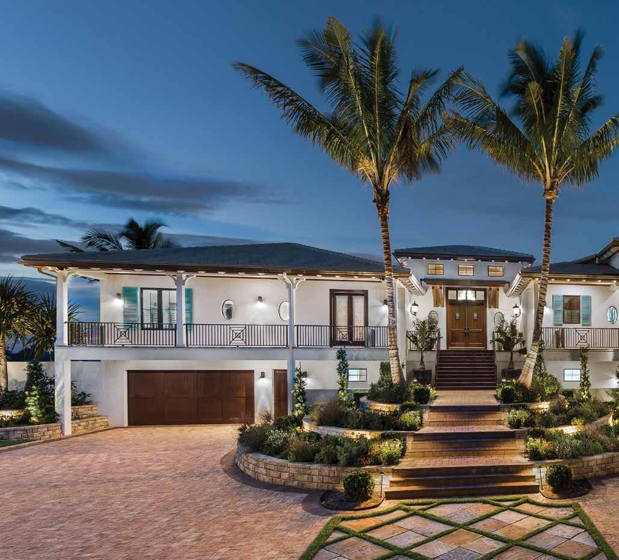
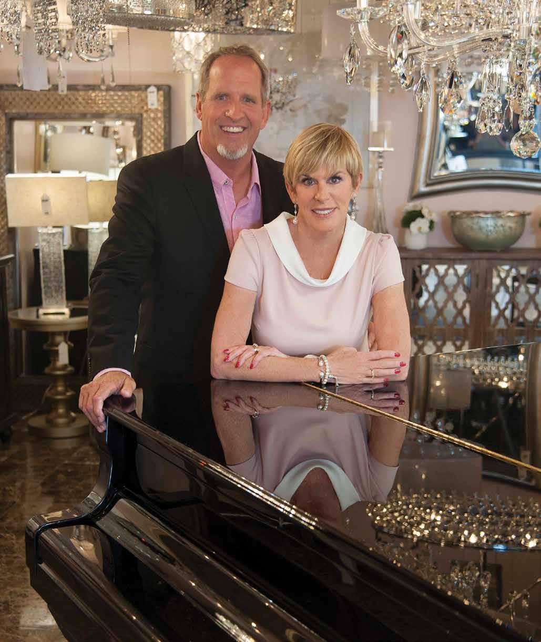

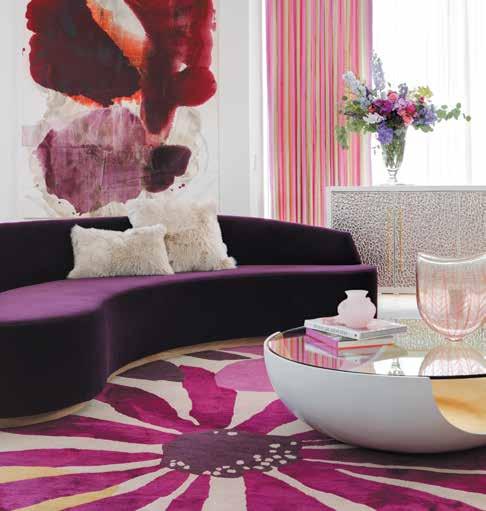

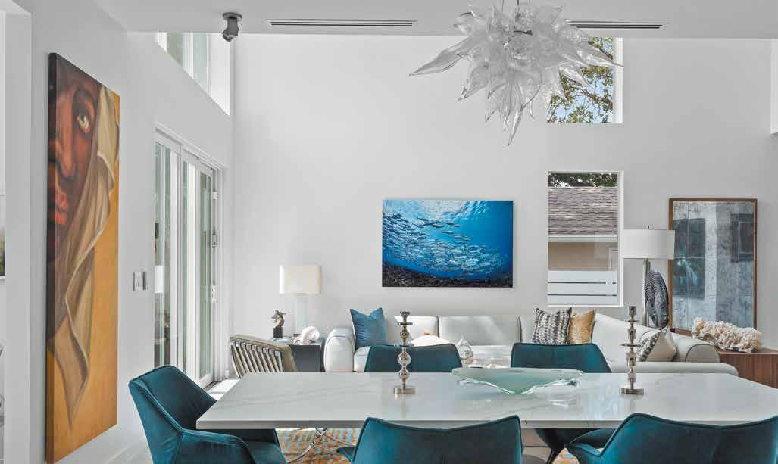
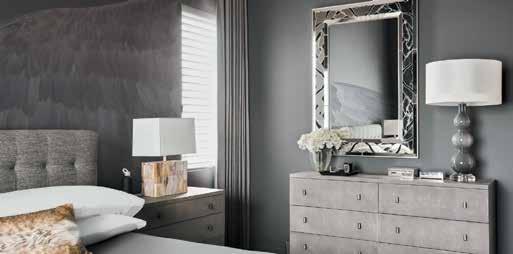

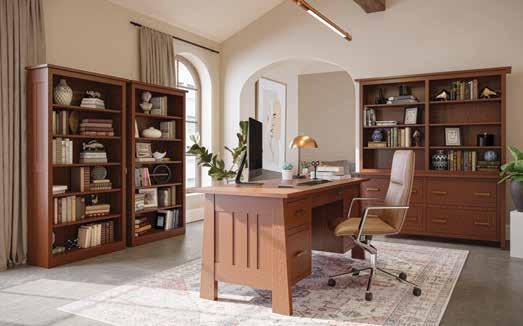
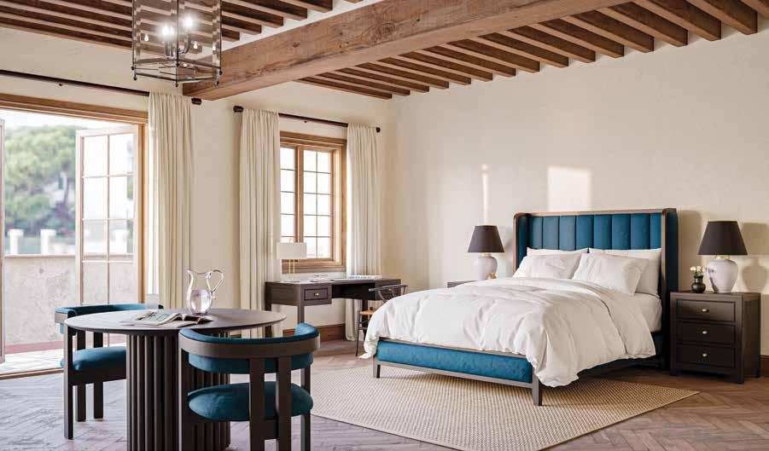
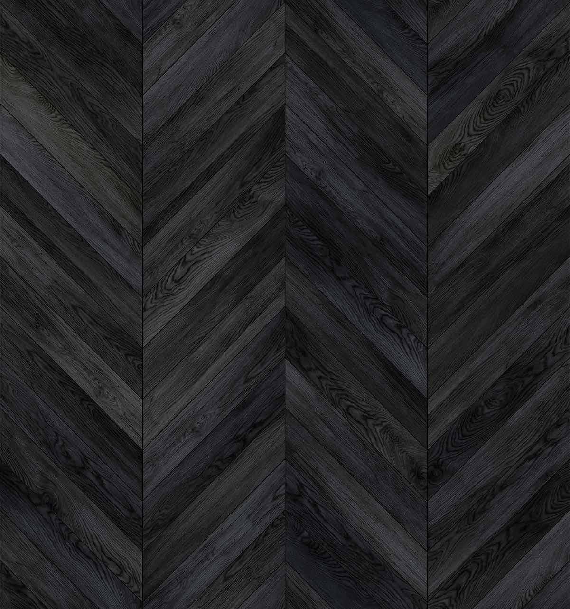
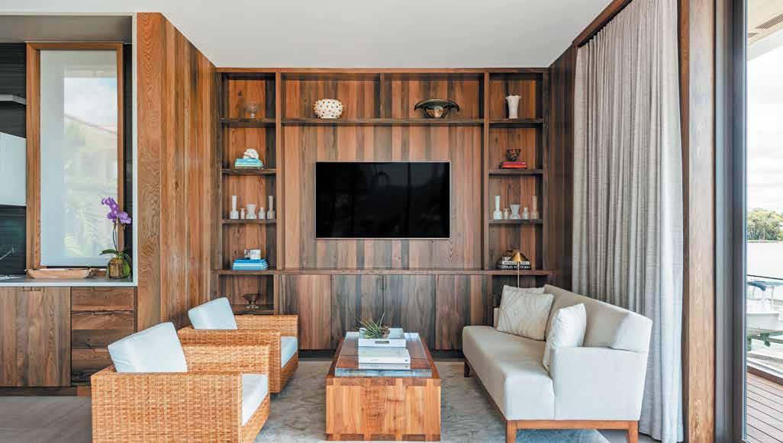

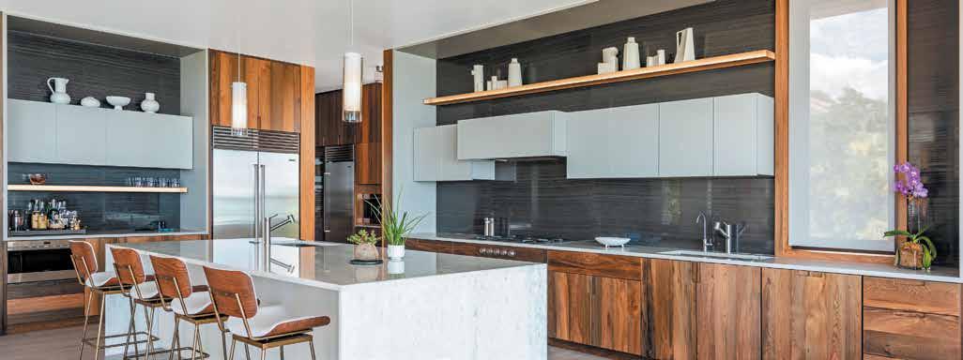




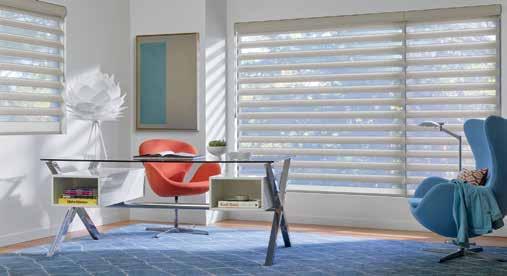
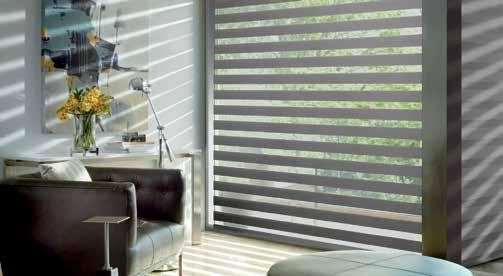
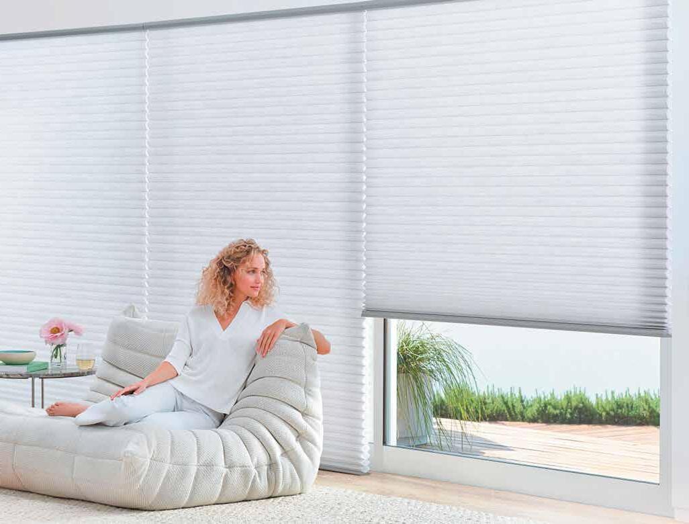







Front Elevation: “The client wanted everything about the home to be crisp and clean, leaning toward modern. We selected the colors, railing design, and outdoor lighting to reflect this,” notes Gail Carlson, Owner and Director of Design at Studio G Home. Dark colors on the front door and shutters provide a bit of contrast. The portico extending above the cart garage adds dimension to the elevation. Its stained wood ceiling, along with those of the porches, contributes to the vibe Carlson calls “Island Coastal Contemporary.” Wicked Smart Homes installed a video door station, access control, an enterprise grade network complete with 24/7 remote technical support, and a four-camera CCTV system.
Aerial: With the higher elevation made possible by the teardown, Gagne was able to site the home with a maximum slope that provides seamless transitions from the house to the pool, to the waterfront beyond. Using terraces eliminated the need for an enclosure around the pool. By creating the elongated lap pool the owners desired, a lot of outdoor living space was made available. The owners are enthusiastic boaters, so having access to the Intracoastal Waterway from their deep-water canal home was essential.
HHere and there among the terra-cotta-colored tile rooftops dwarfed by mature palm trees and lush tropical vegetation, a shimmering standing seam galvalume roof promises a fresh new take on Florida living in the vintage waterside community of Emerald Harbor on the north end of Longboat Key. Prized for its generously sized canal-front homesites that offer direct access to Sarasota Bay, the Emerald Bay neighborhood is seeing renewed interest, particularly for homeowners wanting to tear down older homes and begin with a clean slate to design the Florida home of their dreams.
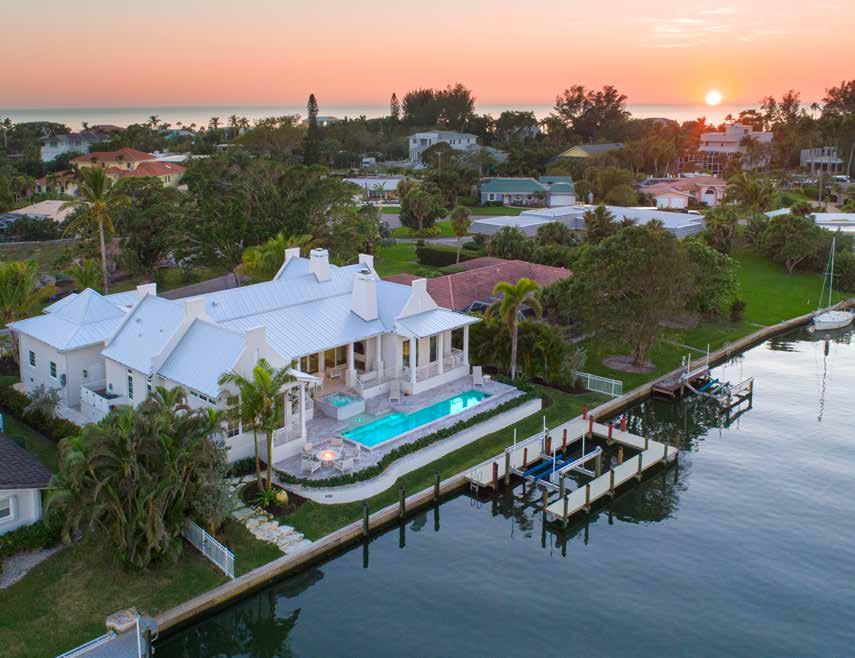
“Because the land value is higher, homebuyers expect a newer home,” explains Luxury Home Builder Dan Gagne of Gagne Construction. “Completely tearing down a home allows us to build what homeowners expect on a lot of that value. Ninety-five percent of our work is in teardowns. In this case, we were working with the homeowners on another vacant piece of property when they shifted gears, found this lot and location, and fell in love with it. We designed a home that would fit their requirements.” Respectful of the environment, Gagne says the company salvages trees where they can, repurposing them or giving them away. u

Kitchen: Towering over the Wolf gas range is a custom-built plaster range hood. The kitchen is serviced by a separate pantry, and the Sub-Zero refrigerator is encased by custom cabinetry from Campbell Cabinetry Designs. “I like tucked-away areas that are very high functioning, especially when the kitchen is open, without walls to define the space,” declares Carlson. Of the burnished brass wall sconces she says, “The warmth of ambient lighting makes a kitchen feel less utilitarian.”
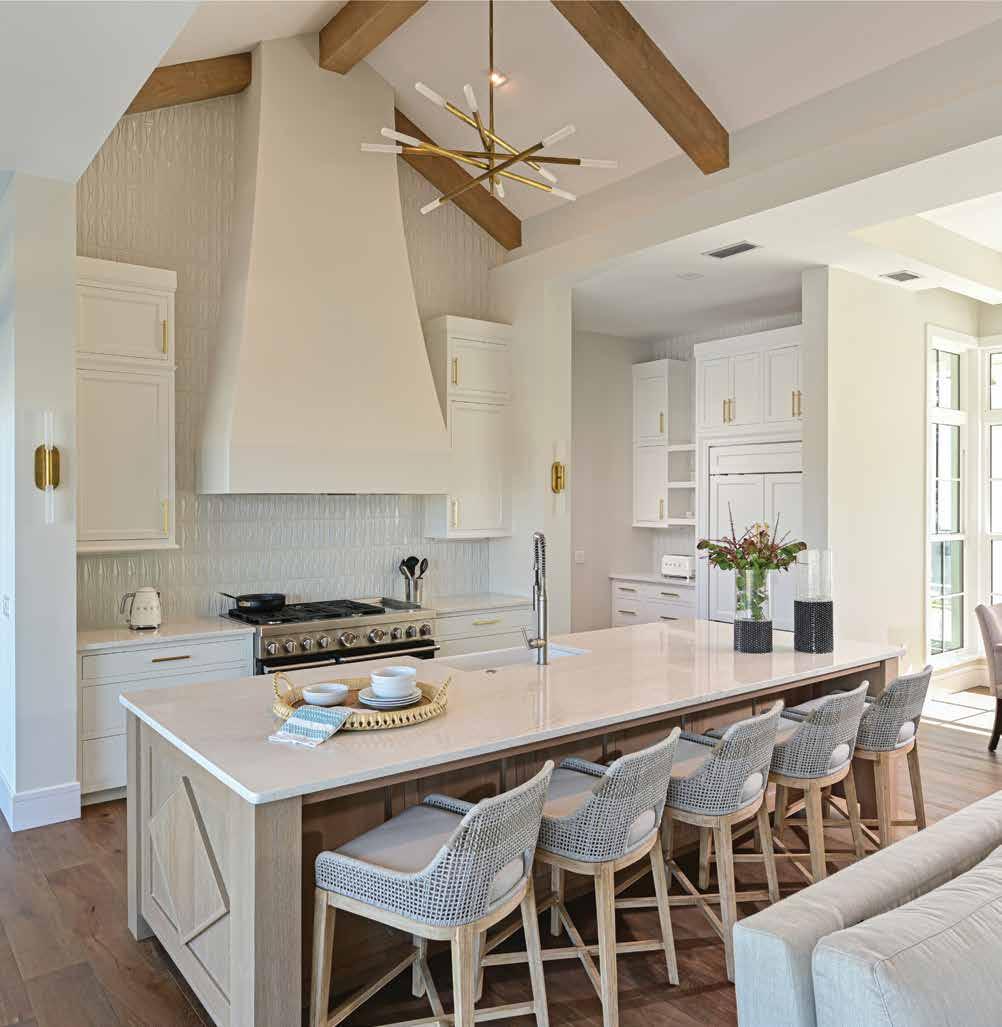
Working from a clean slate, Gagne’s team built a three-bedroom, three-bath home in a split design with the primary bedroom and office on one end of a long, narrow great room, and two guest en suites on the other end. The resulting clean-lined design is resplendent with light. A terraced backyard takes outdoor living to a new level. The CBS home is topped with a galvalume roof. “We typically recommend this roof,” Gagne advises. “While all modern roofing materials meet wind codes, we find metal is a better product.” u
Dining Room: Fixed clerestory windows and a bank of four-over-four single hung windows offer a dazzling view to the outdoors. The centerpiece of the dining area is the bleached live-edge wood slab table set on metal legs. Studio G Home individually selects the slab, customizable to the desired table size. A burnished brass light fixture adds a touch of warmth to this bright space.
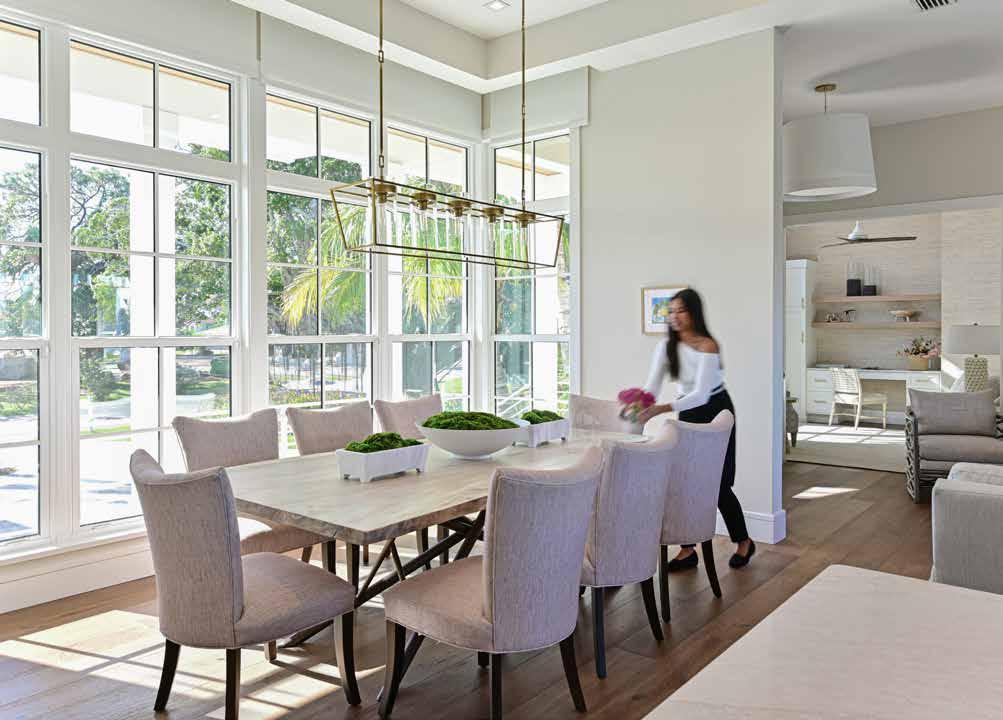
“Wallpaper is back!” chuckles Carlson, noting its use in backing the built-in shelves flanking the fireplace and in the den beyond. “What has changed is that we’re using more natural materials. The days of the heavier vinyl has given way to natural, organic materials. We used them here to add contrast, warmth, and texture.” Box beams stained to match the flooring also provide contrast to light, bright interior finishes and furnishings. With its abundance of glass throughout the home, Carlson worked with the architect to create concealed shade pockets, which house motorized shades by Wicked Smart Homes, who also installed the house audio in the great room, which includes a surround-sound zone.
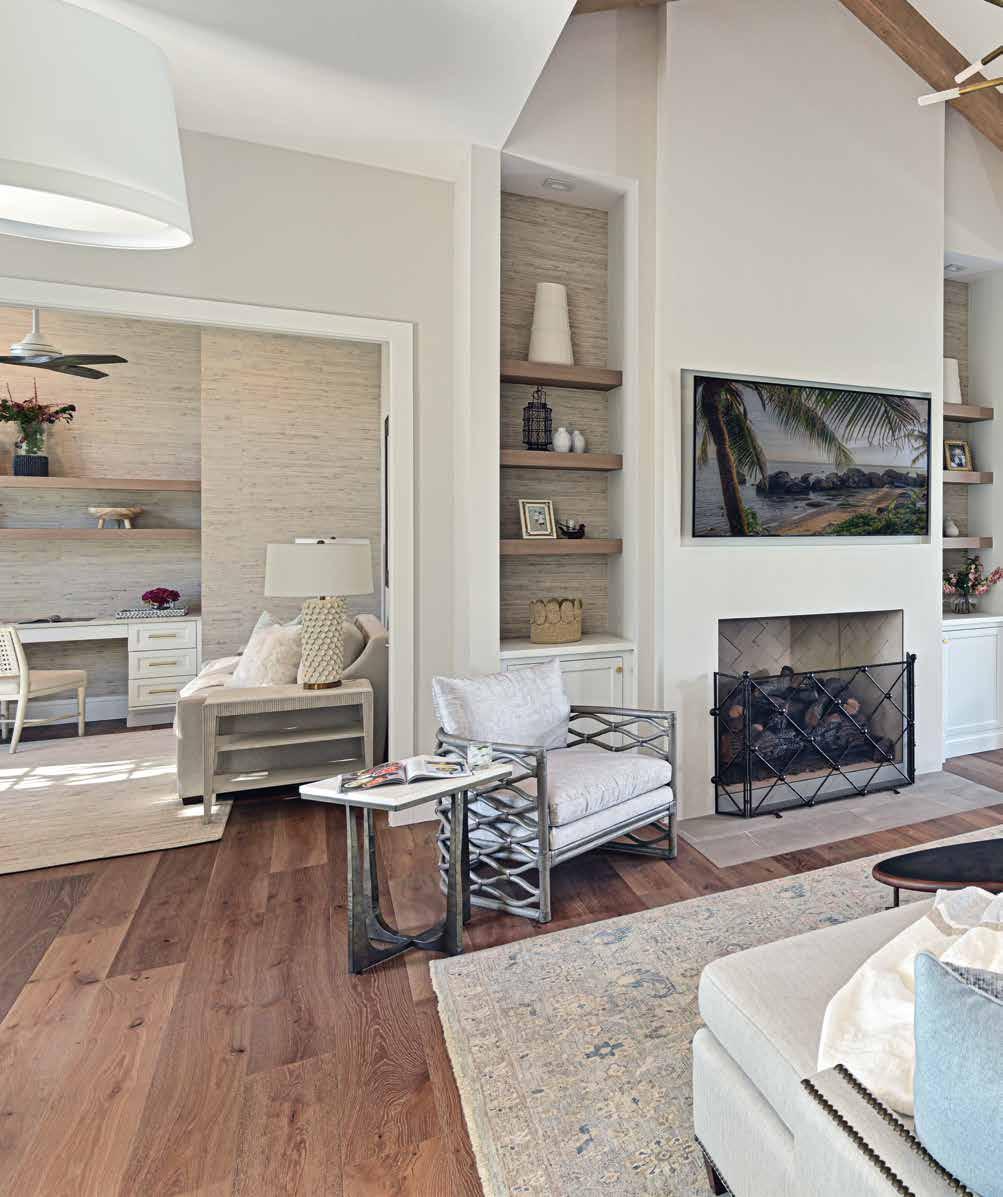
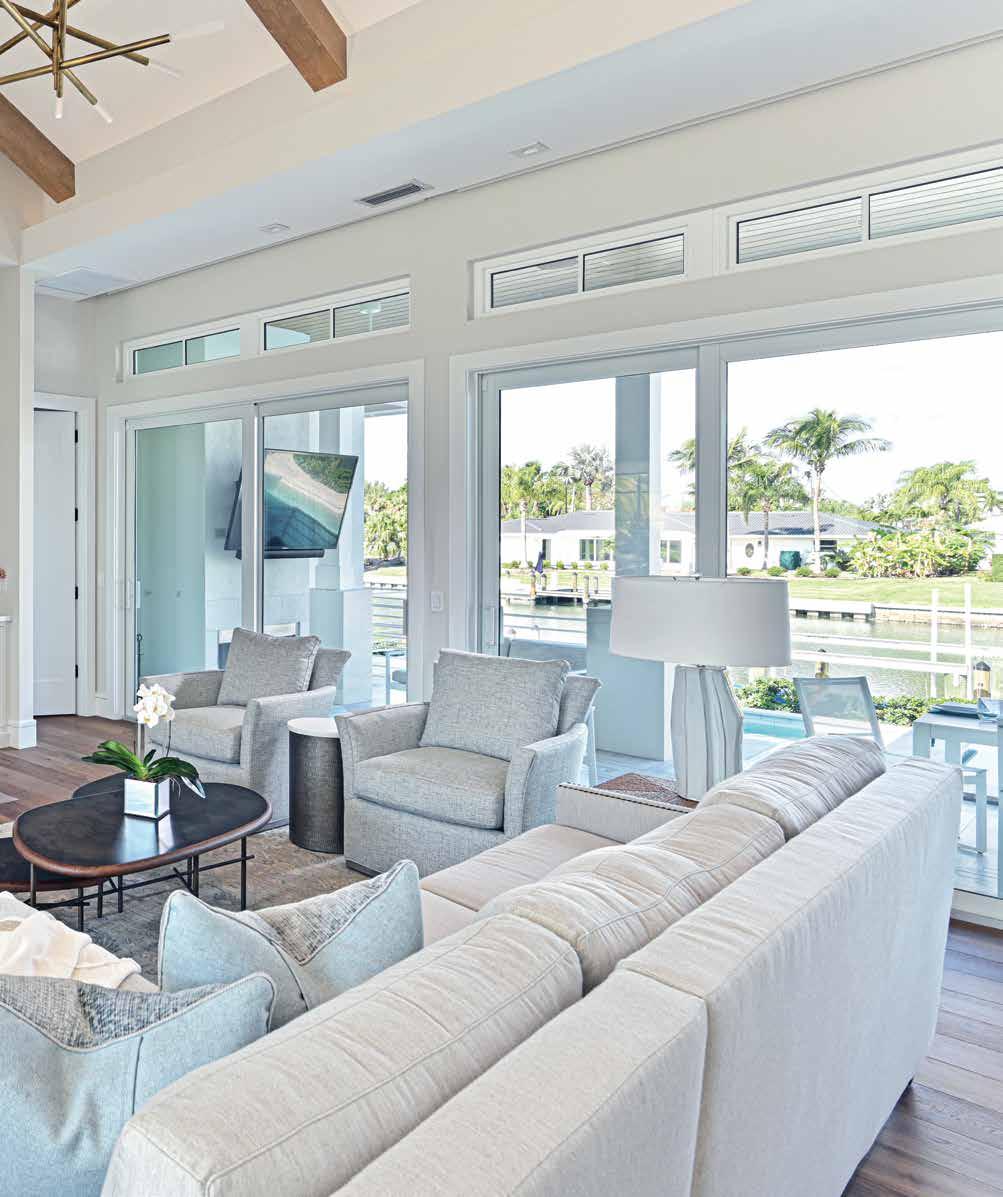
Primary Bedroom: The vaulted pyramid cypress ceiling furthers the island vibe of the home, as does Palecek’s canopy bed wrapped in White Sand lampakanai rope and dressed in washable linens for a relaxed, casual feel. The Palecek bench is of handwoven open rattan weave in a gray finish with a fixed seat upholstered in durable sailcloth. The gray cowhide ottoman and tone-on-tone area rug continue the light color scheme, while twin nightstands offer a dark wood contrast.
Primary Bathroom: Porcelain Calacatta tiles laid in a herringbone pattern line the floor of this light-filled bathroom. A deep soaking tub and frameless glass-enclosed shower offer separate, luxurious bathing options. A Baja chandelier uses wood and coconut beads strung along concentric circles of antique brass, adding an organic element to the sleek space.
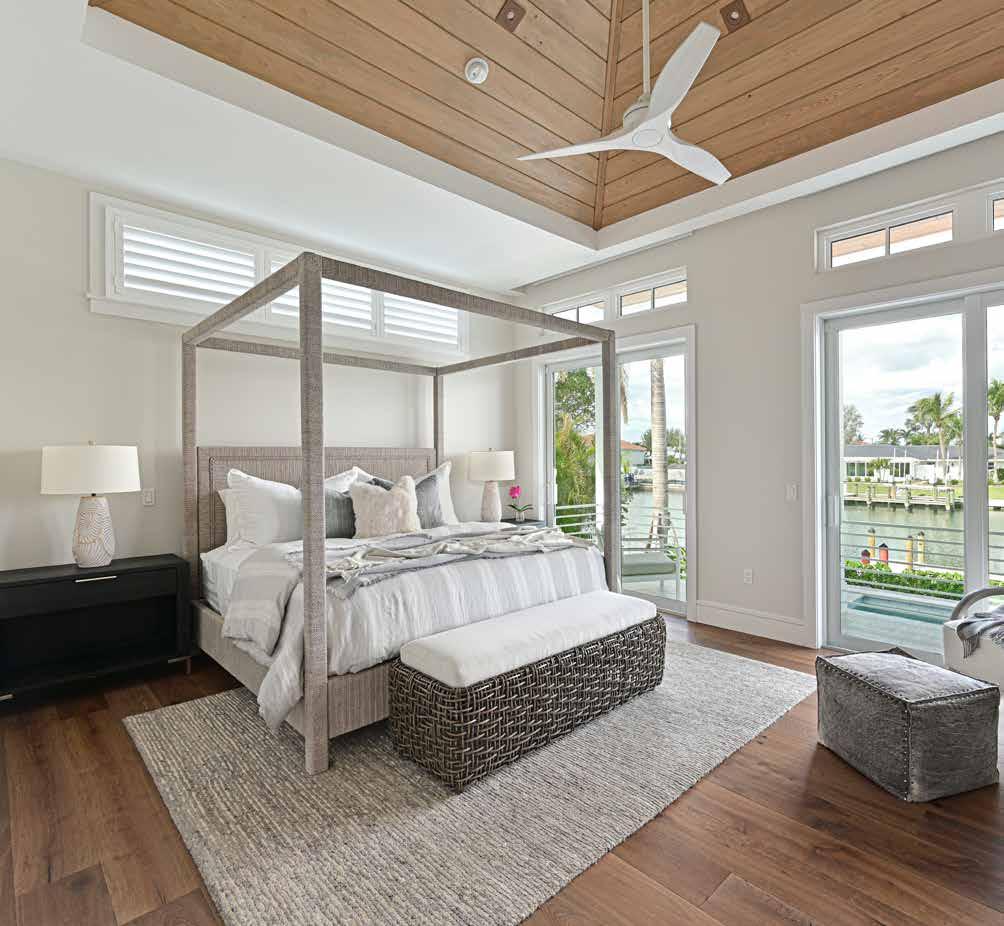
Primary Bathroom Vanity: A wall-to-wall double vanity topped by an expansive framed mirror features custom cabinets by Campbell Cabinetry Designs. “I love Campbell,” asserts Carlson. “We work in collaboration with them, providing concept and inspiration; they do the designing and building. They did all the bookshelves, desks, and cabinetry in this house.” For this vanity, doors and accents of ribbed oak provide texture under the smooth white man-made quartz countertop. Mirror-mounted sconces and cabinet hardware of burnished brass add warmth.
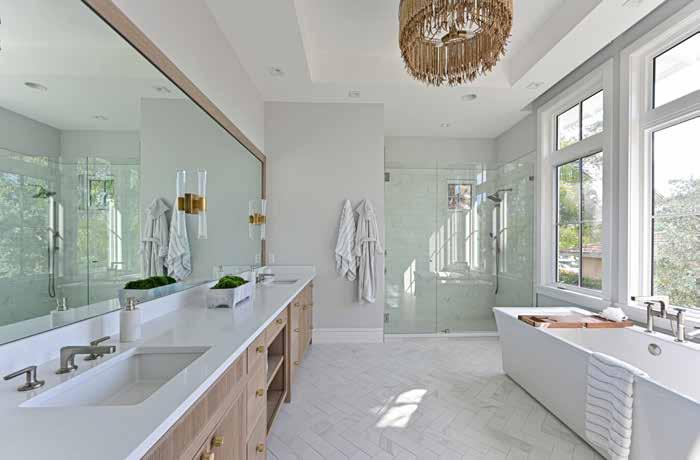
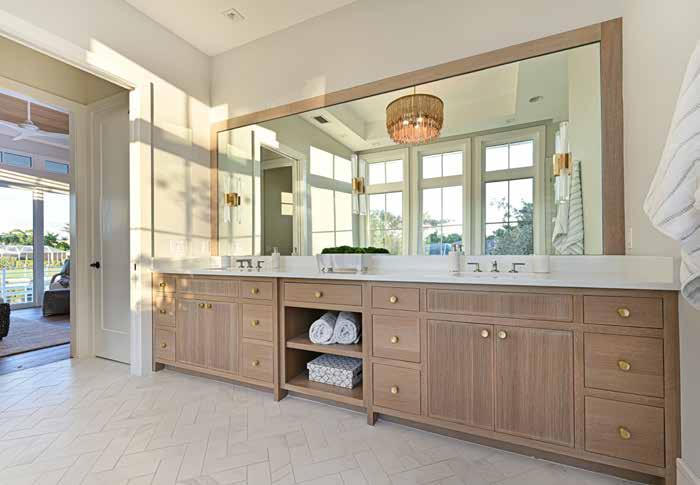

Early in the process, Gagne introduced the owners to Gail Carlson, Owner and Director of Design at Studio G Home and the new sister retail furnishings store Shibui at Home. “We hit it off from the get-go,” says Carlson with a smile. “We partner with Gagne on projects; they are very collaborative in the process. We got involved in the project about the time the architect was finishing the plans. This gave us the opportunity to engage in some of the ceiling designs, as well as specifying the home’s fixtures and finishes, like the Italian-made white-oak flooring used throughout.”
One end of the great room is dominated by the kitchen — a functional masterpiece with sleek form, like the man-made quartz chosen for the island countertop’s easy care and maintenance. The three-dimensional hand-glazed tile on the back wall reflects the light pouring into the space from an abundance of windows. The counter stools were scaled to maximize seating, their light oak frames complementing the island’s base, custom made by Campbell Cabinetry Designs in a beach-bum finish. u
Den: Pocketing double doors can close off the den; the cabinet can serve as a wardrobe; and the sleeper sofa can turn this space into a spare bedroom. In addition to the three bedrooms, Carlson maximized every bit of sleeping space possible to accommodate visiting family. The great room’s sofa is also a sleeper, effectively expanding the home from three bedrooms to five. Using the same wallpaper and shelving design creates harmony in the living space.
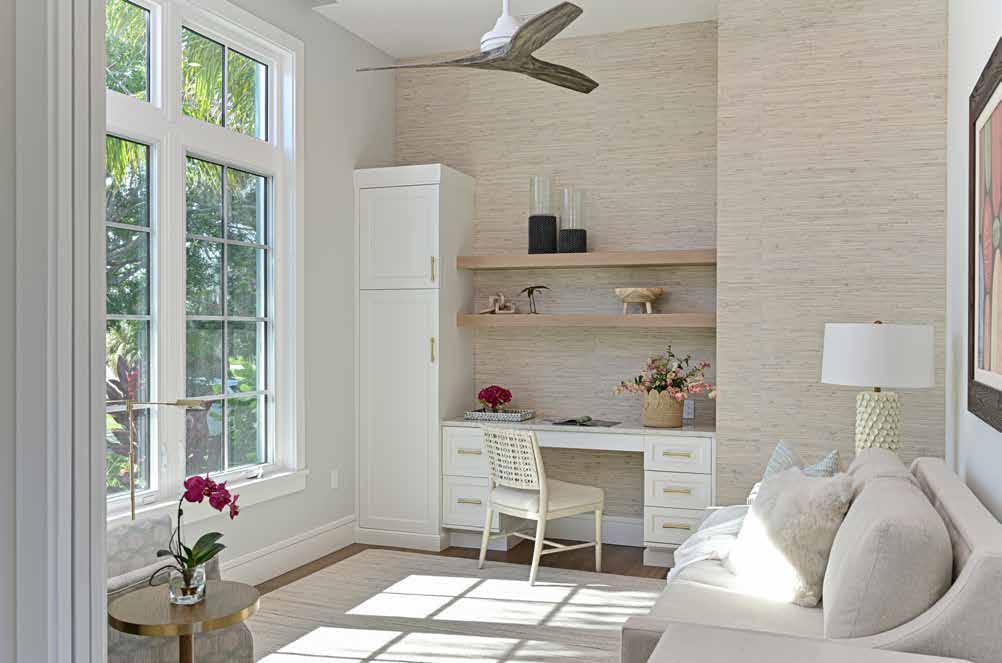
Guest Bedroom: The guest bedroom features the same cypress-clad pyramid vaulted ceiling as found in the primary bedroom. Here, a private balcony is accessed through transom-topped sliding glass doors. A pair of four-over-four windows sit below a duo of fixed clerestory windows. A concealed shade pocket spans the width of the wall. Above the bed, a set of clerestory windows are covered with Plantation shutters, while a wingback rope headboard adds a natural textural element.
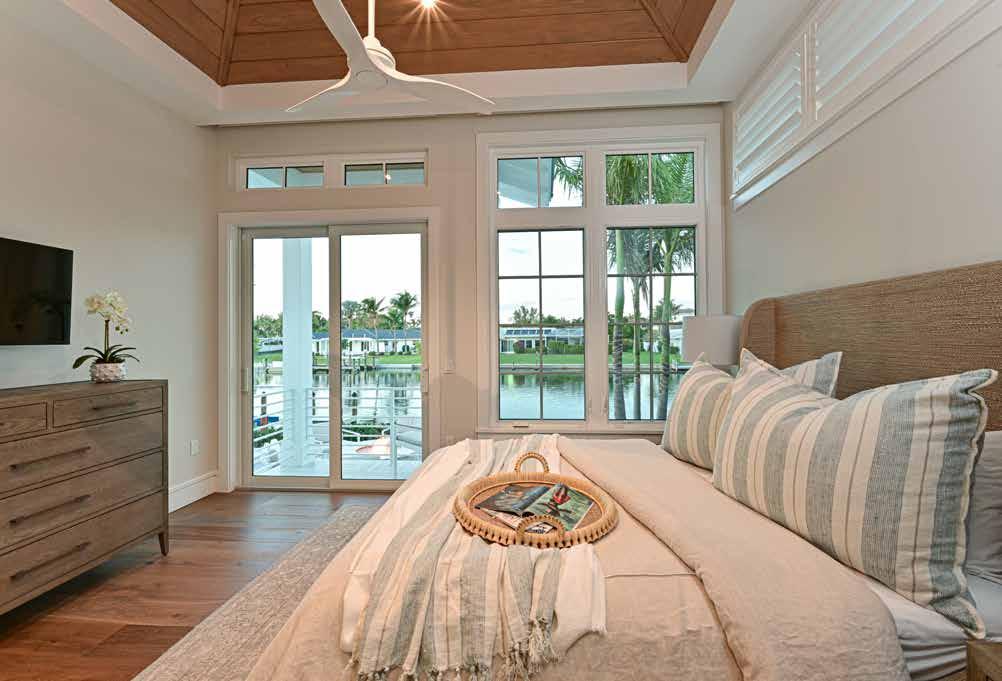
Guest Bathroom: Both guest bathrooms in the home are en suite, and this one takes its color cues from the soft blue and white penny tiles of the tub surround. Campbell Cabinetry Designs custom painted the vanity to match. A fixed showerhead is augmented with a wallmounted adjustable handheld wand.
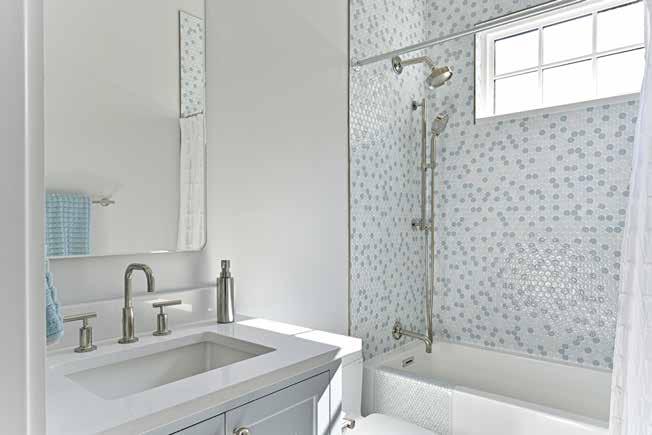
The other end of this space is designed for comfortable living with upholstered furnishings in soft-colored, durable materials. Wicked Smart Homes automated the motorized window shades and entertainment components in this welcoming home, including house audio with iPad control for the great room, kitchen, primary bedroom, and all outdoor living spaces, adding ease to comfort, which is what this home is all about. n
Outdoor Living: Boasting an outdoor kitchen with grill, a dining area, and a seating area with a wood-burning fireplace and a wall-mounted television above it, the outdoor living area runs the length of the terrace above, mimicking the interior layout. The dining section overlooks the jacuzzi. Parquet-patterned porcelain tile covers the upper deck, and natural stone pavers line both the jacuzzi and pool decks. The cypress ceiling is stained for contrast.
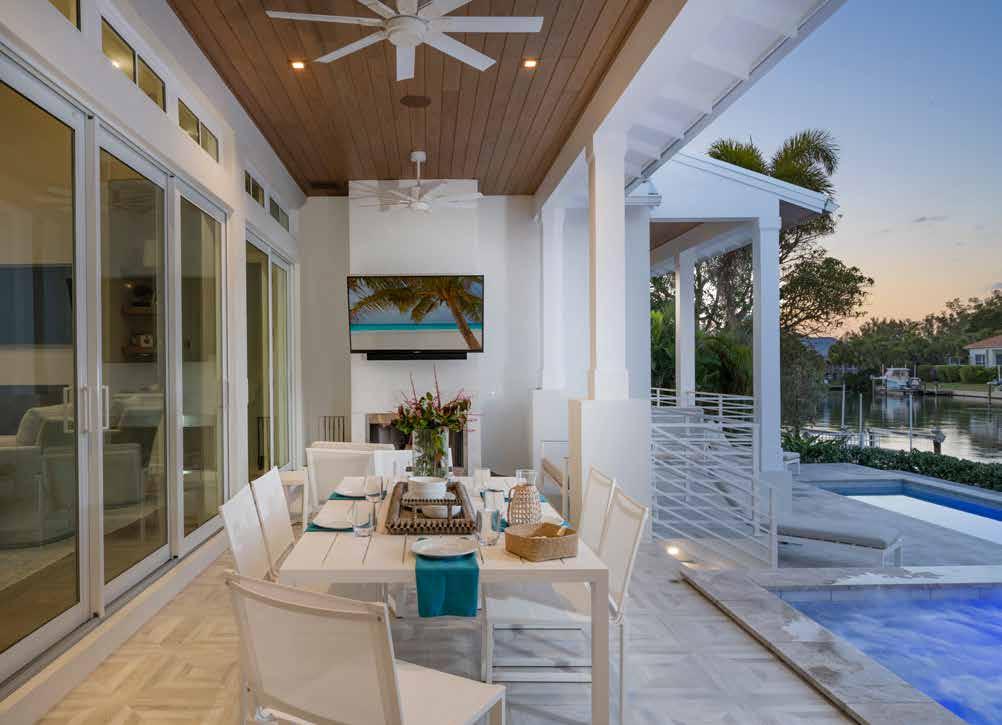

Rear Elevation: “We look at outdoor living as an extension to indoor living. We’re always looking for opportunities to create space that becomes an extension,” says Carlson. The design firm weighed in on where to locate the gas line that fuels the propane fire pit to maximize the seating around it. “Notice the placement of the jacuzzi,” Carlson points out. “Being elevated in the jacuzzi allows you to take in the water views.”
Interior Designer: Studio G Home 1530 State Street
Sarasota, FL 34236 941.504.5235
www.studioghome.com
Luxury Home Builder:
Gagne Construction 214 Pine Avenue
Anna Maria, FL 34216 941.778.3215
www.gagneconstruction.com
Resources:
Campbell Cabinetry Designs 1531 Main Street Sarasota, FL 34236 941.378.3922
www.campbellcabinetrydesigns.com
Wicked Smart Homes 527 South Pineapple Avenue Sarasota, FL 34236 941.928.0343
www.wickedsmarthomes.com
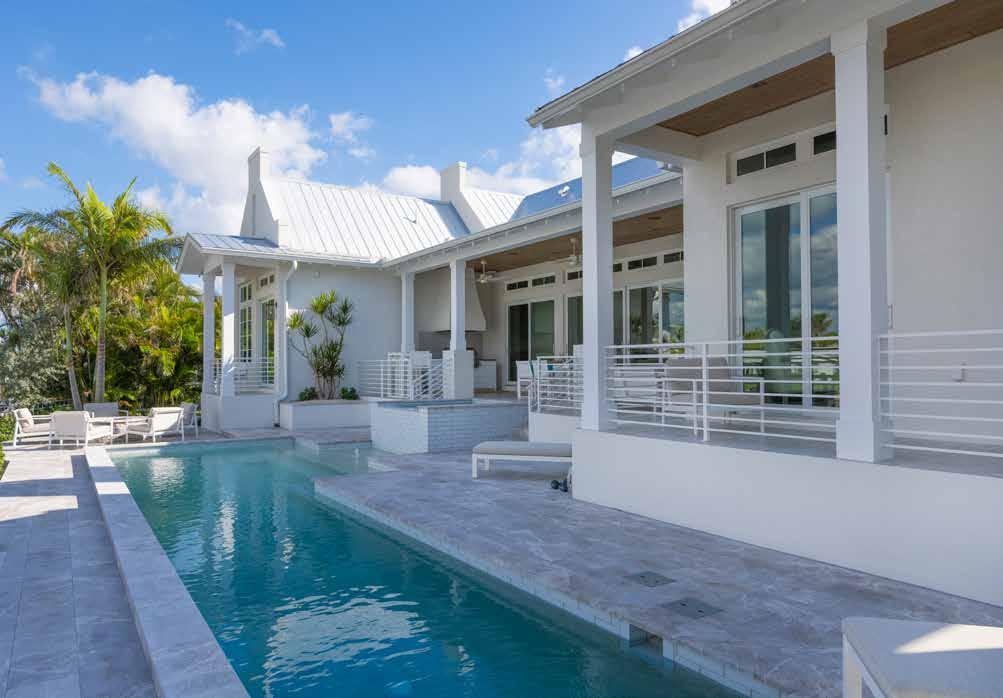 Written by Ginny Peterson
Photography by Tone Images Photography
Written by Ginny Peterson
Photography by Tone Images Photography



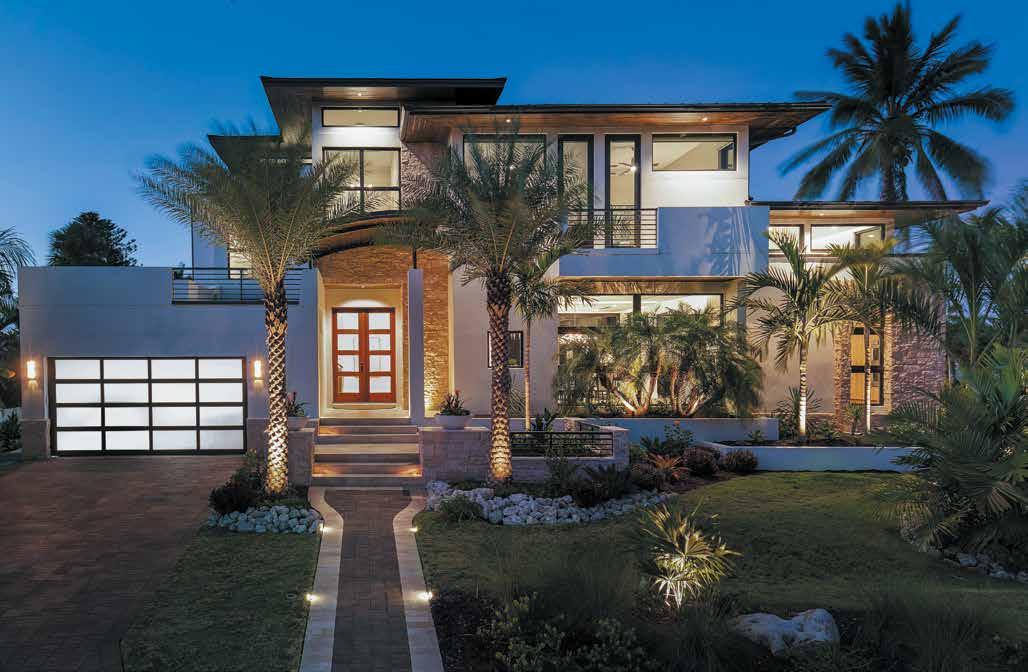
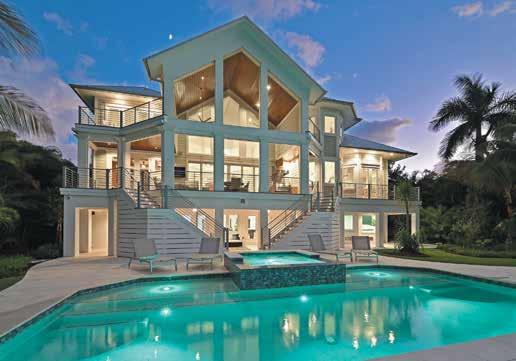
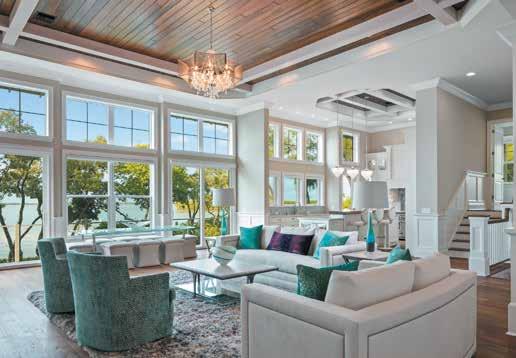
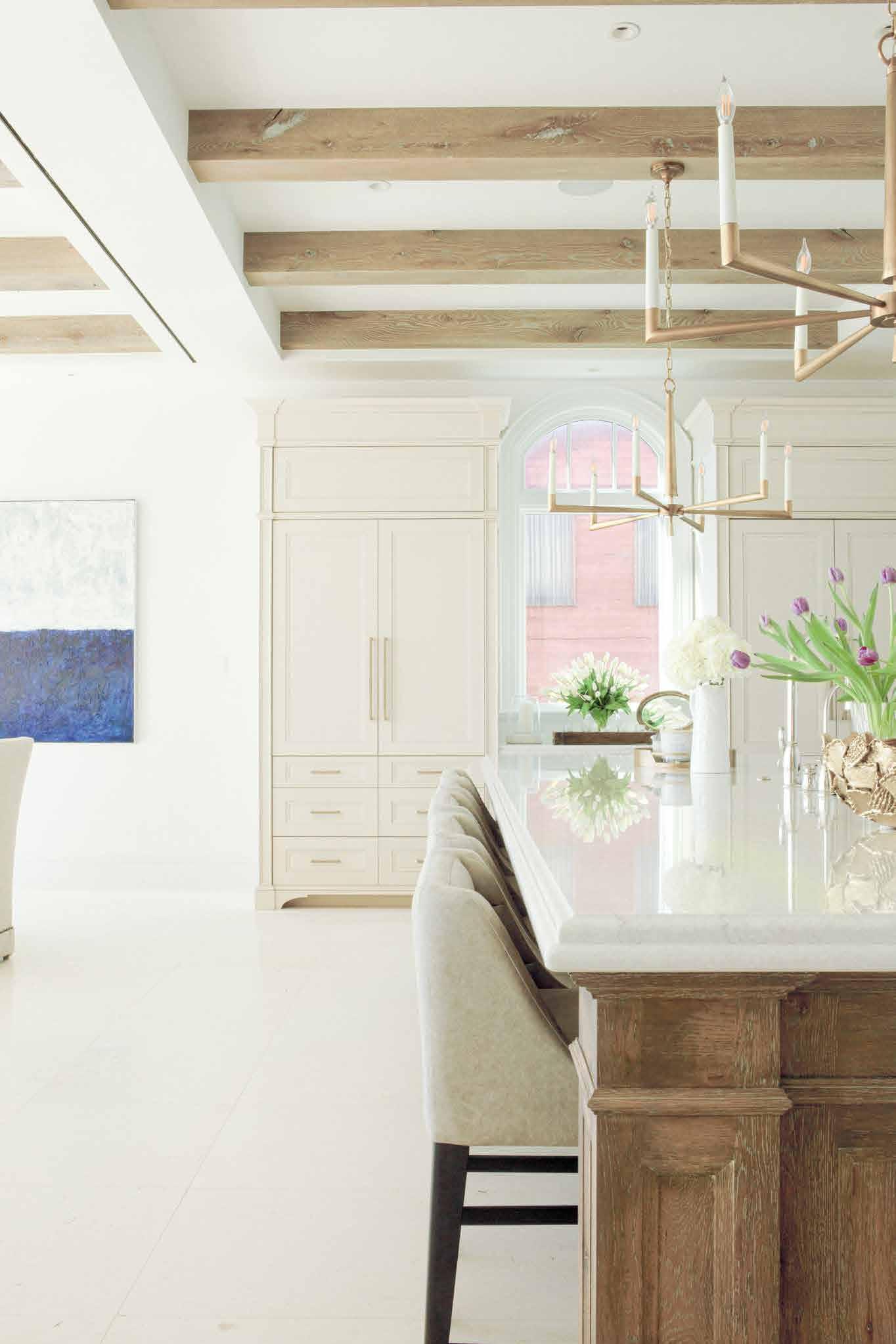

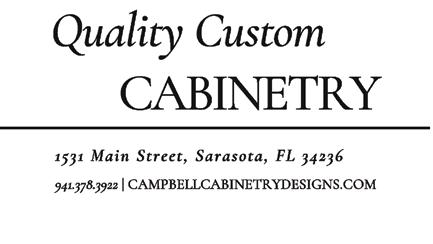
Many think that The Plumbing Place is number one because of the amazing products we sell, many think it’s because of the vast selection on display in our beautiful showroom, and many think it’s because of our passion to provide the best service to our clients.





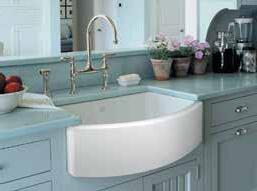

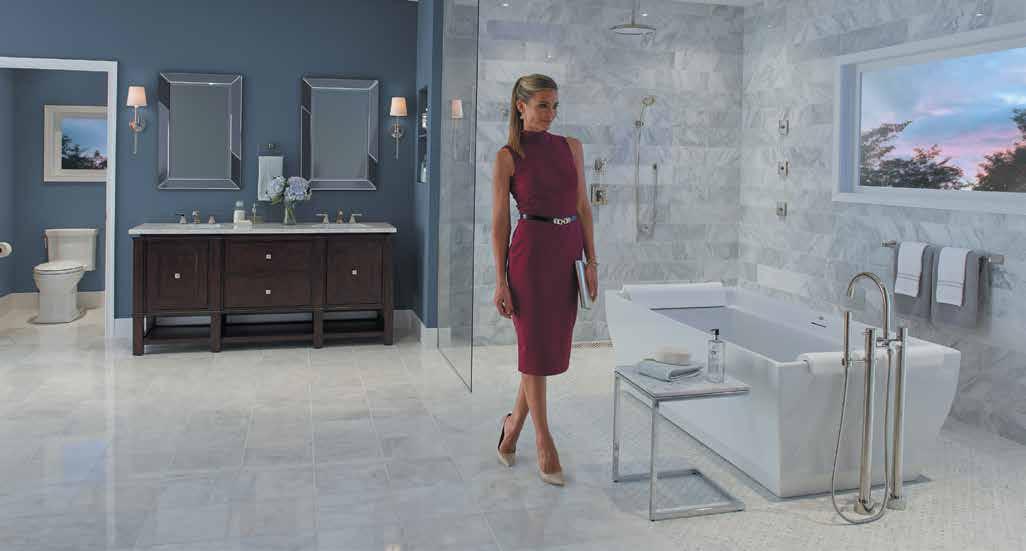
real y is — they’re all right!



� Locally owned and operated for 34 years






� Hundreds of in-stock items ready for pick-up
� Constantly evolving showroom with the most current products
� Products available to fit every budget

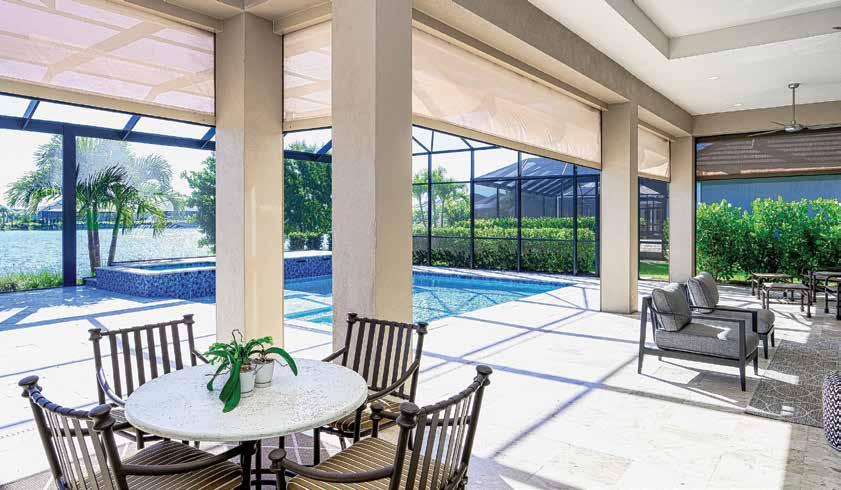
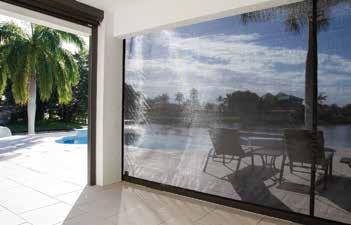



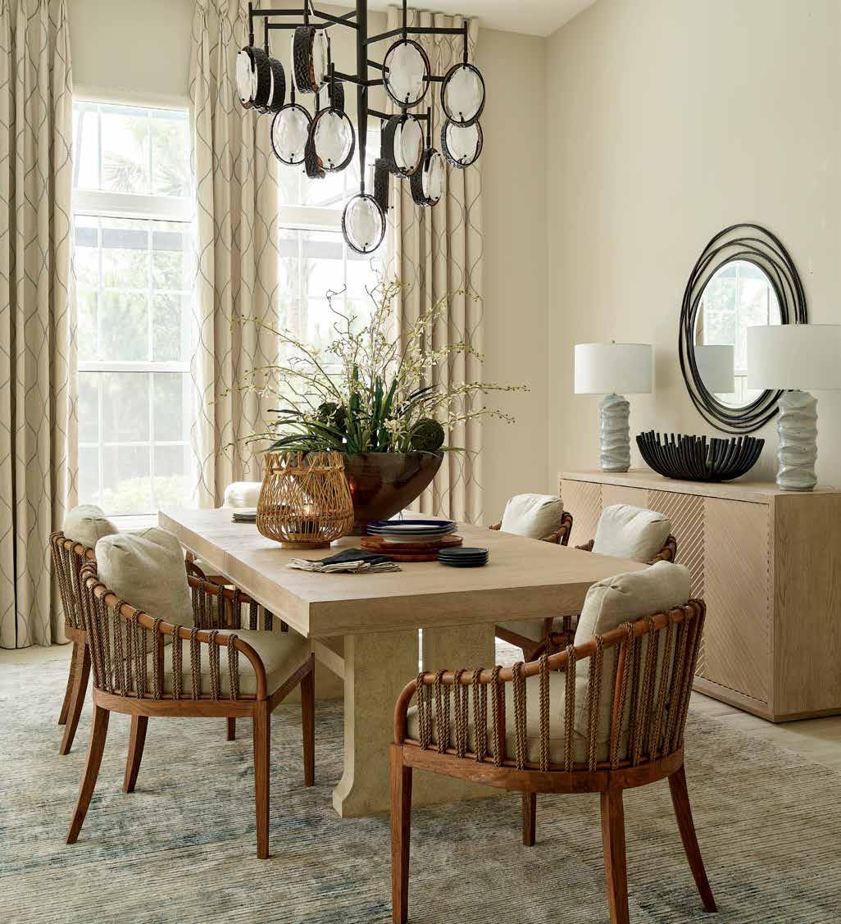
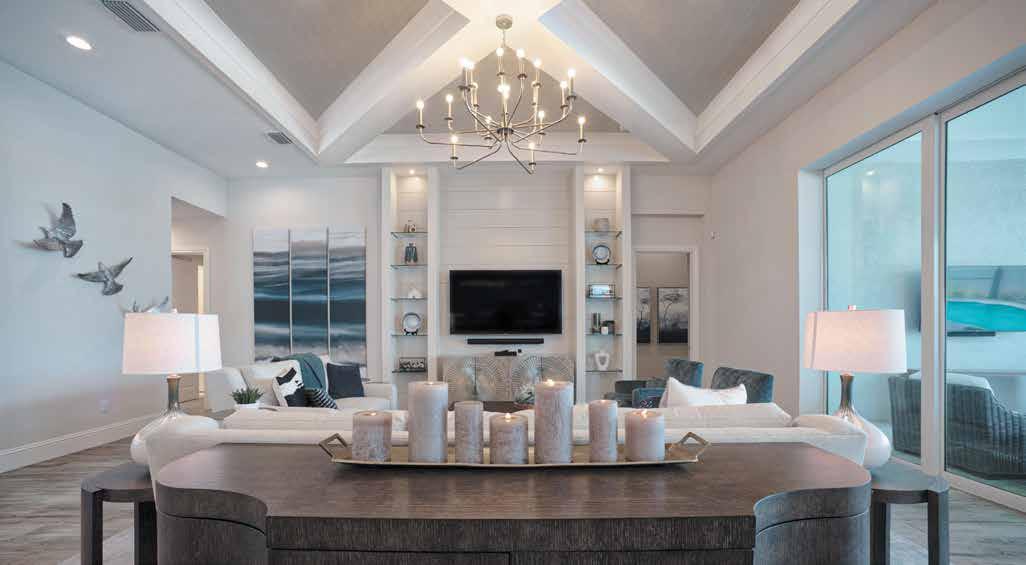




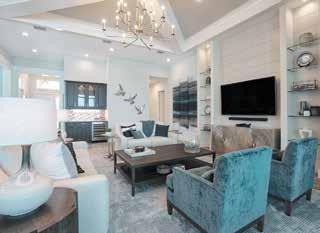

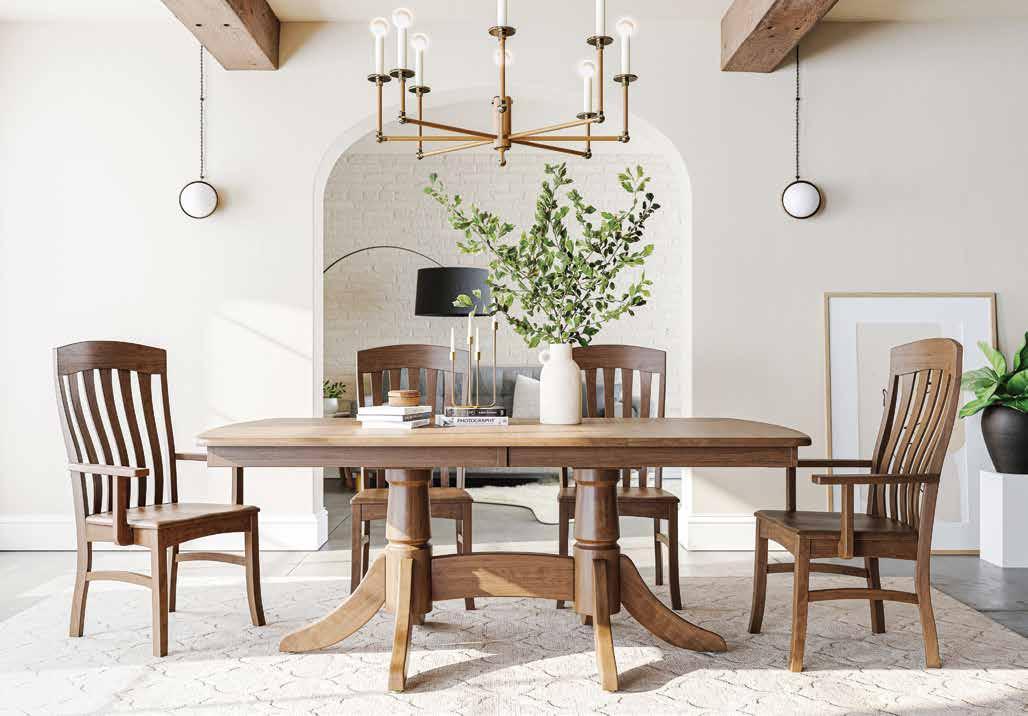

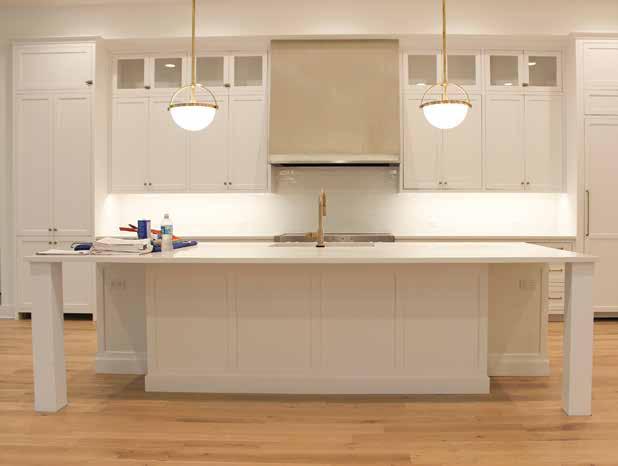
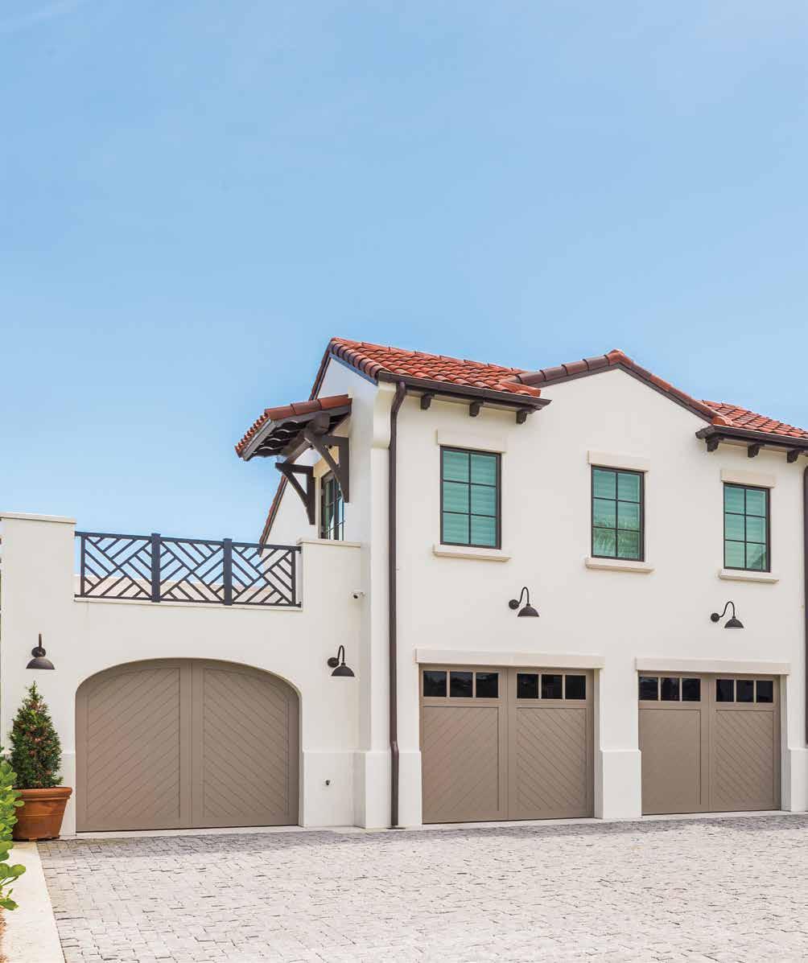
To fulfill this client’s desire for a design that wouldn’t phase out, a mesh of Old West Palm Estates, British West Indies, and Mediterranean styles combine to create this timeless exterior. A bourbon bar is at the top of the bell-tower-like stairwell — fitted on the exterior with bronze framed windows and accent chevron pattern panels painted in Sherwin-Williams Elephant Ear. This accent color bridges the darker tones against the primary body color Greek Villa by Sherwin-Williams.
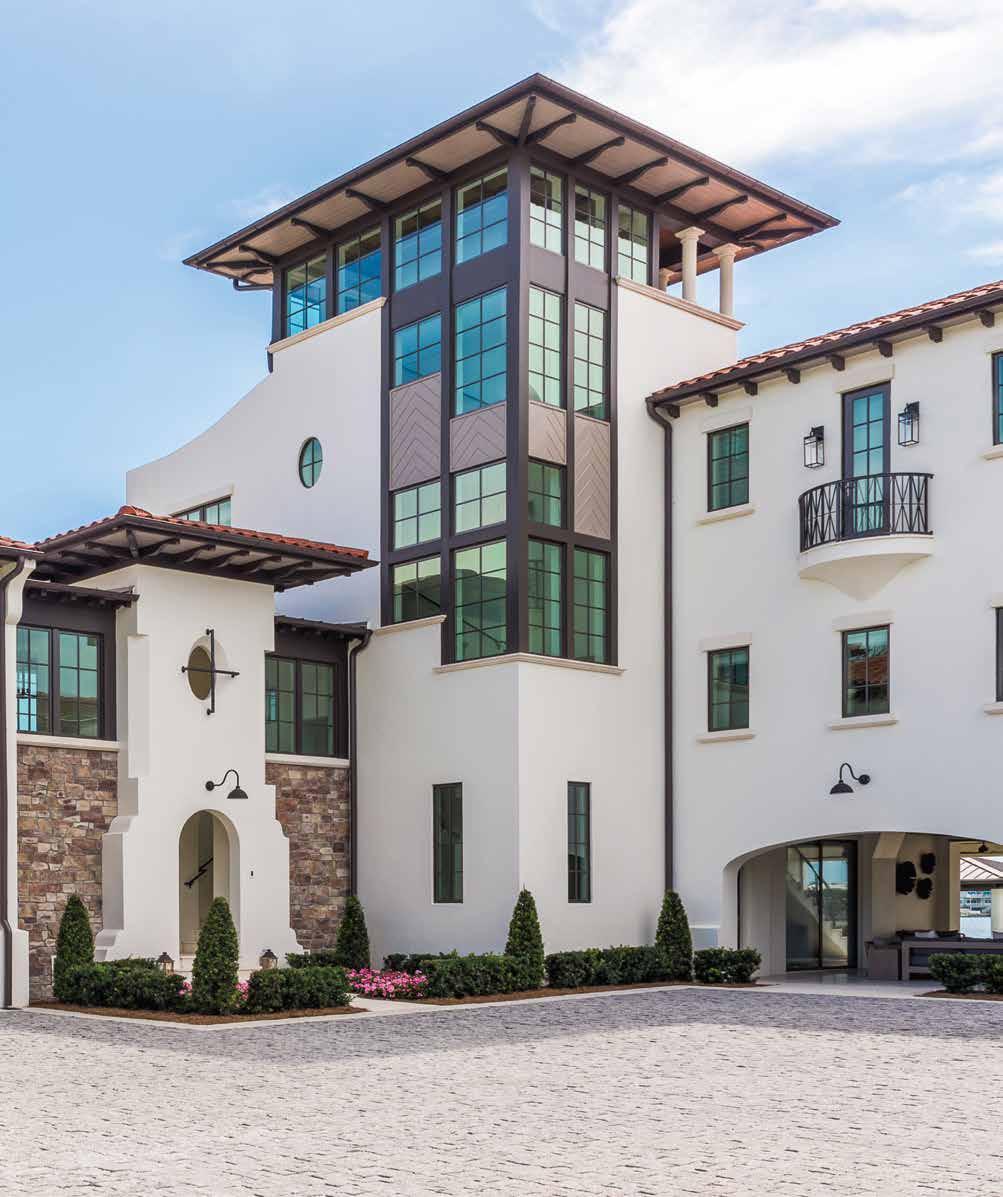
The team layers extra design elements for prominence in this entrance, starting with the ceiling detail atop white-painted paneling and festooned with delicate nickel and glass chandeliers from Generation Lighting. A chevron floor pattern delineates and enhances this entrance, while the white oak floors throughout welcome all to the family room. Swirls of blue and white are found on the Wendover Art Gallery piece that bridges these two spaces.
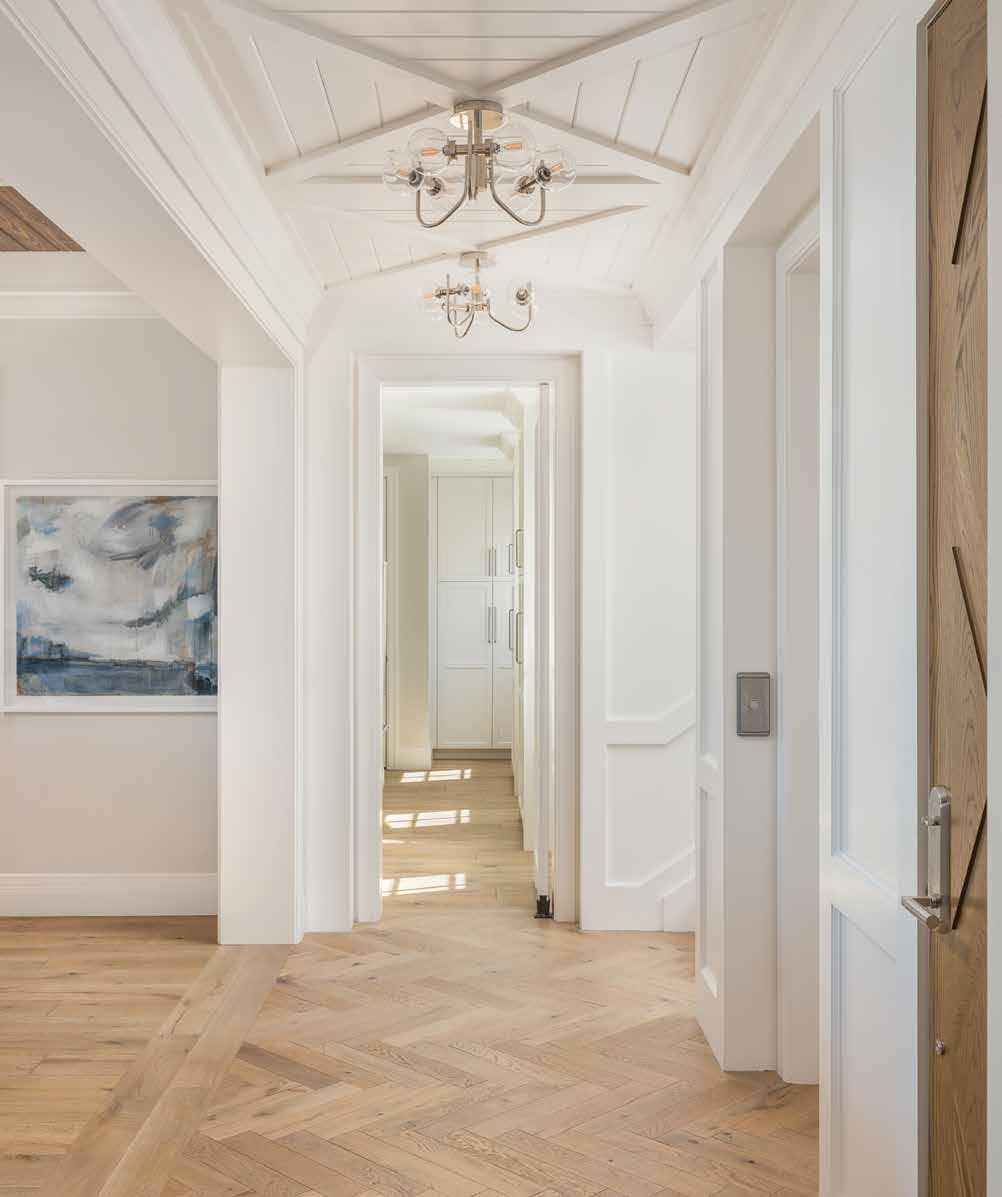
AA design that will stand the test of time comes from combined foresight and originality. This home by Architect John Keener of Keener Architecture, right off the Intracoastal waterway, exudes originality and draws inspiration from the Old West Palm Estates historic homes. “[This style] has grandeur but also elements of whimsy scattered throughout. We wanted this house to feel like a Florida house and be a new experience around every corner,” shares Keener. Furthermore, making the home a retreat for this bustling family would take the entire team. Interior Designers Michelle Miller and Ciera Thompson of Michelle Miller Design develop a timeless, rejuvenating, family-friendly interior. u
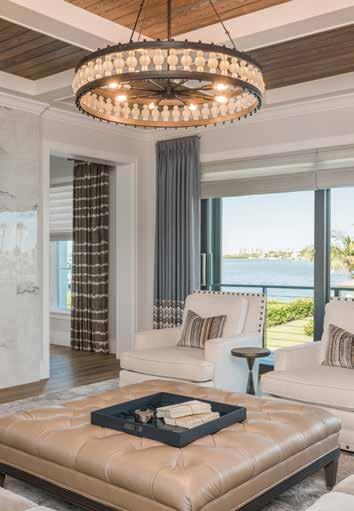
Family Room: This welcoming family room boasts a stunning view of the Intracoastal. Beautiful and durable fabrics are crucial elements that emphasize the livability of this bustling home. The Vanguard sectional sofa faces the water, while the plush tufted ottoman in the center allows everyone to pick up their feet and relax. A warm wood ceiling detail plays off the oak floor that the team fits with a bronze and frosted glass bead chandelier from Arteriors that adds character to the design.
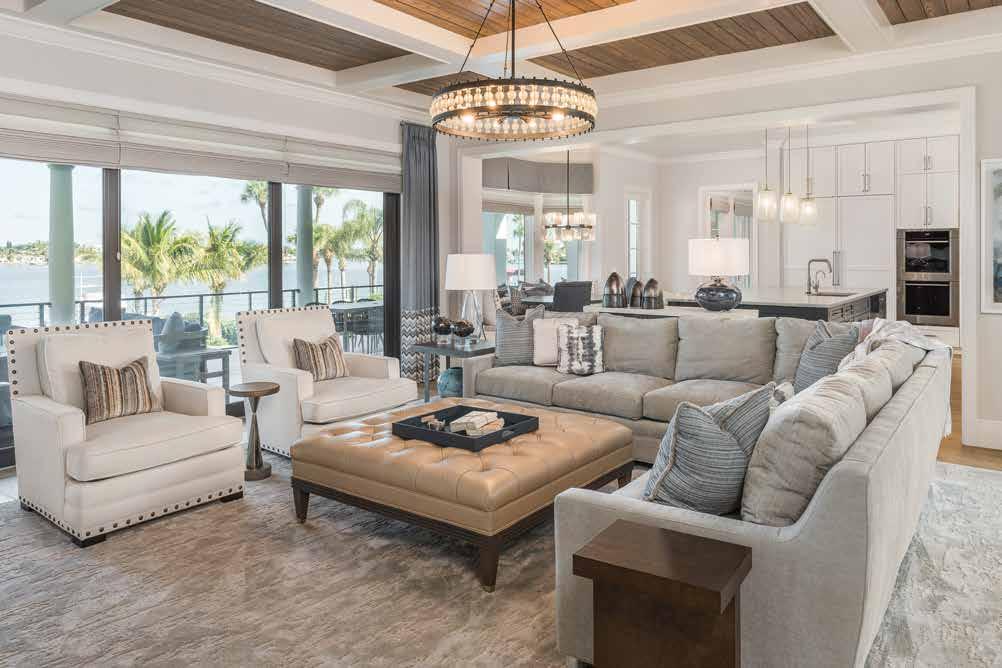
Kitchen: Incorporating a portobello mushroom hue on the island cabinet accentuates the richer wood tones on the oak floor and counterbalances the soft white cabinetry. A honed stone top offers a more casual feel to this space, while the glazed ceramic tile in powdery blue makes the backsplash sparkle. “The inverted pleating on the backs of the island chairs is a way for us to tie in extra interest without introducing a color or a pattern,” adds Miller.
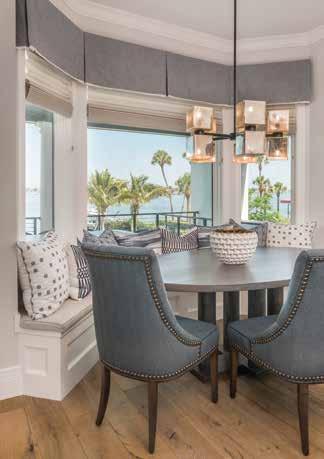
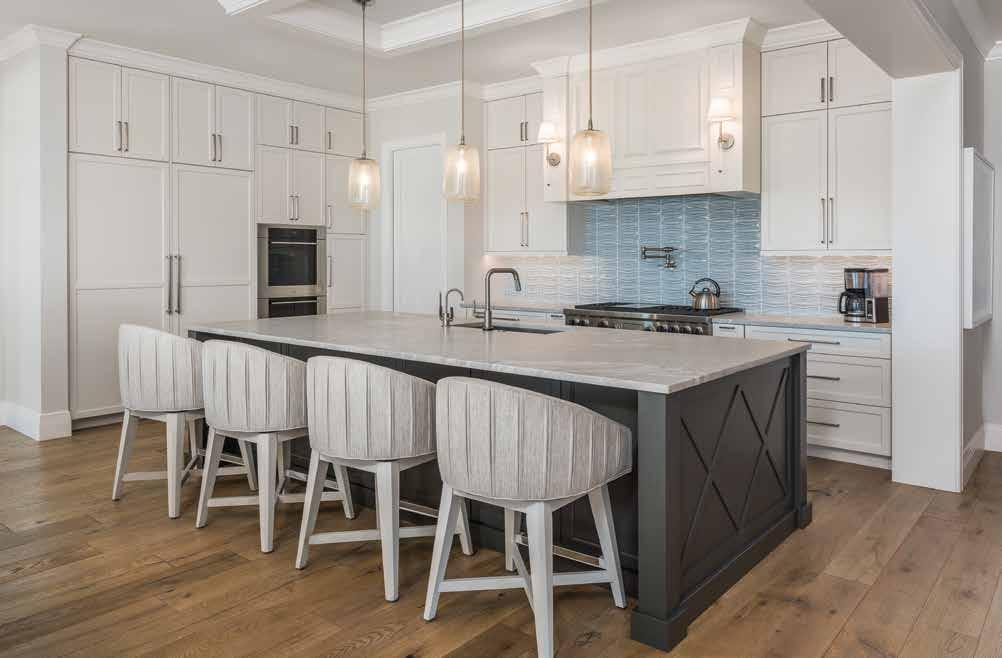
Breakfast Nook: In the breakfast nook, a box-pleat valance in a dusty blue fabric conceals the Hunter Douglas blinds when they are fully open. This aged iron and mercury glass pendant from Four Hands shows off a metallic accent and hangs above the custom table by a local artisan. Sweeping curves on the chairs with silver nail heads and warm wood add softness to this casual space, while an assortment of pillows brings various shades of blue that sit atop the custom built-in banquette.
Dining Room: The homeowners love to host family and friends, so this Lexington table seats ten and is both elegant and practical with its wire-brushed finish. Elevating the space with a dynamic coffer ceiling, the team suspends this tiered lighting fixture, which casts prisms throughout the room. Unique chairs with an artistic-texture fabric on the back and performance fabric on the seat invite interest and functionality. At the same time, the John-Richard organic form artwork incorporates color and movement and complements the wood tones seen throughout this room.
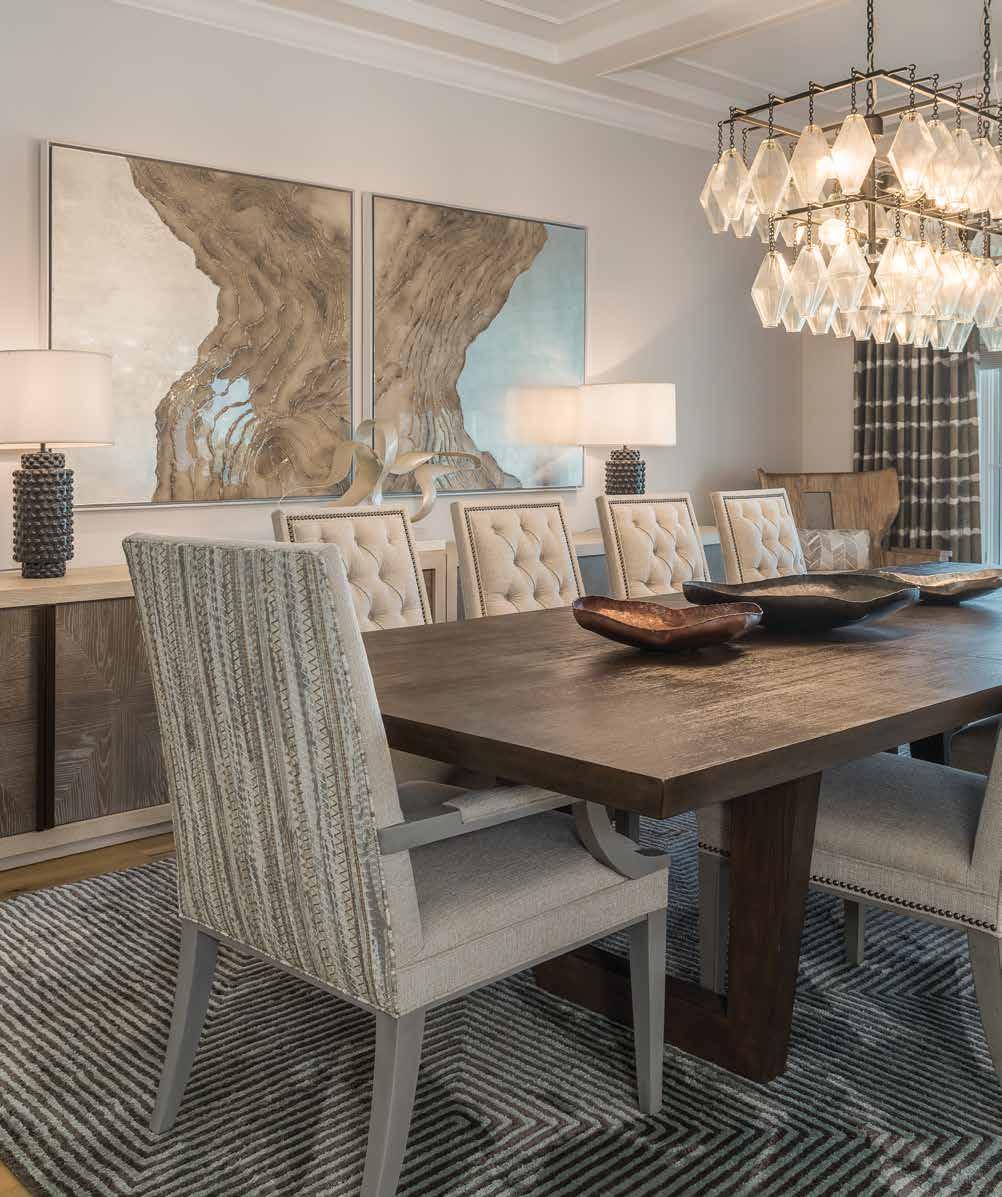
“Using durable finishes and fabrics, we created a comfortable environment that was not over-designed or haughty; instead, it is elegantly livable and timeless,” says Miller.
Ambiance is created by laying various wood tones, textural pieces, and accent colors that are inspired by the Intracoastal views. Similarly, dusty blue, navy, and cerulean glide naturally into the palette atop the whites, beiges, grays, and creams. The entrance hallway and family room are strong examples of these concepts.
The surrounding rooms all have a view of the family room. “We balance the layering of textures within each space, so no matter where you’re standing, it feels like a cohesive design that flows together,” details Thompson. Monogram Builders President Nathan Matthews has worked side-by-side with the homeowner professionally in the past. “When you look at the rendering versus the final house, the two are nearly indistinguishable,” Matthews says, who delights in sharing that this is a one-of-a-kind exterior — the team at Michelle Miller Design agrees!
Never once do Miller and Thompson compromise the aesthetic to emphasize functionality. The kitchen and breakfast nook layout maintains expert flow for this busy family and is filled with luxurious performance fabrics, durable finishes, and a metallic palette that sparks interest. By extending the layering concept to encompass metallics into the design, a melange of reflective finishes — ranging from luxe nickel, glassy silver, bronze, and brilliant gold — are sprinkled throughout. “We like mixing metal finishes,” shares Miller. “It makes the home feel curated and adds a subtle surprise from room to room.” u
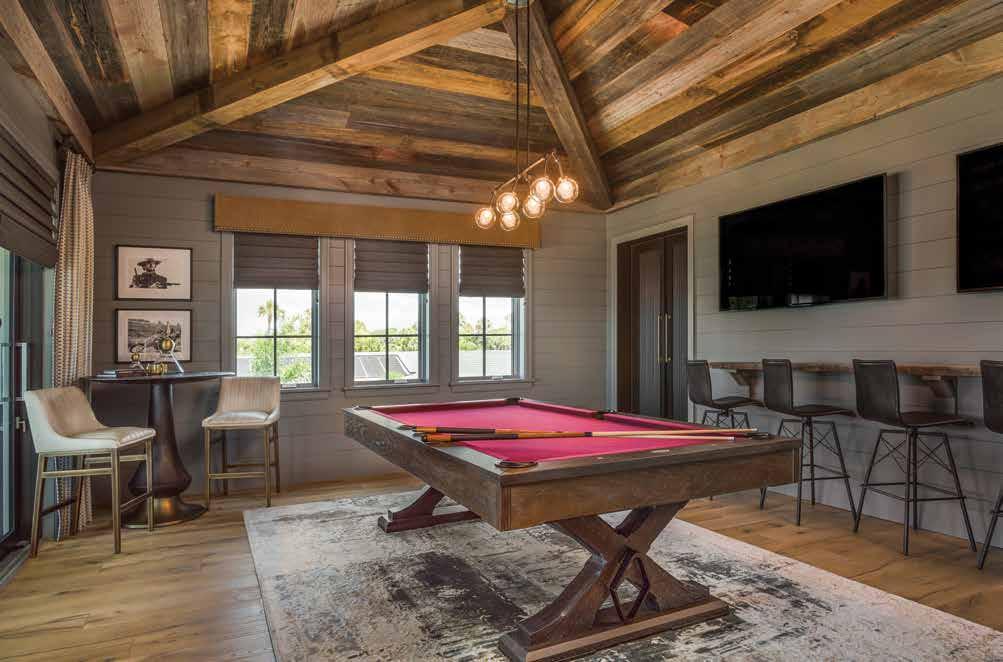
Lounge & Lounge Bar: The lounge has a masculine tone with deeper hues and rugged textures. A wood panel wall in Benjamin Moore’s Asphalt fills the space with a neutral backdrop, and the reclaimed barn wood ceiling is the star. The adjacent bar has a remarkable countertop and a tall Sub-Zero wine refrigerator. Mix metal finishes show off bronze in the backsplash tile, polished nickel hardware, and dark weathered bronze on the pendant.
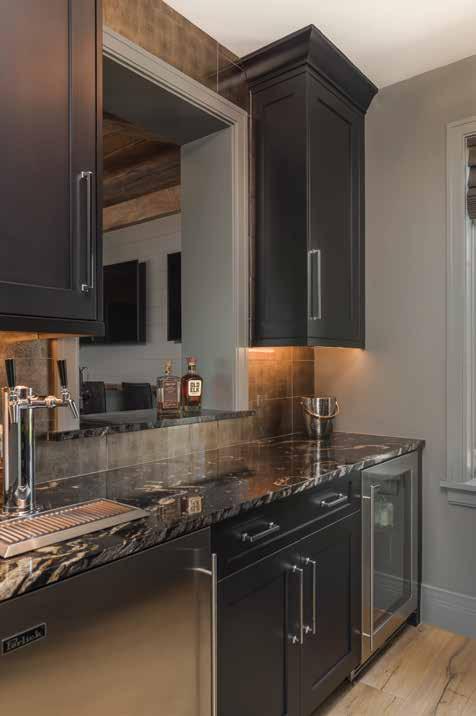
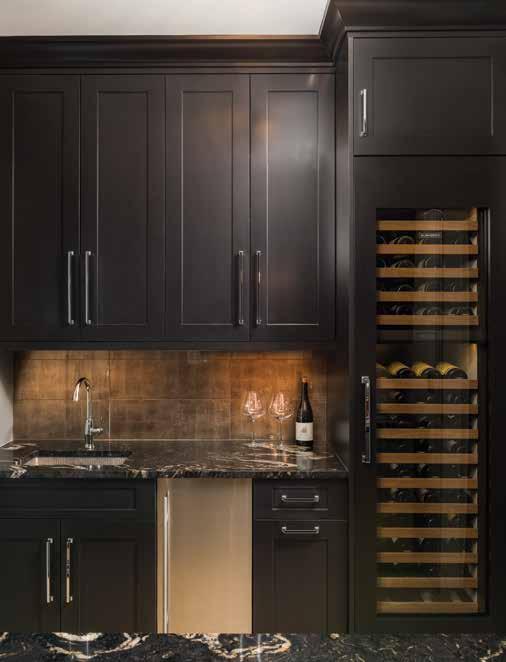
Powder Room: This Carrara marble freestanding floor sink by Stone Forest started this whole powder room down a path of formal elegance, so naturally, the team selects a Brilliance Luxe Gold faucet from Delta to add another layer of richness. The Omexco wallpaper in a natural fiber shows off a gold leaf finish that complements the delicate gold frame mirror. Completing the look is this pendant from Arteriors that casts unique shadow patterns across the space.
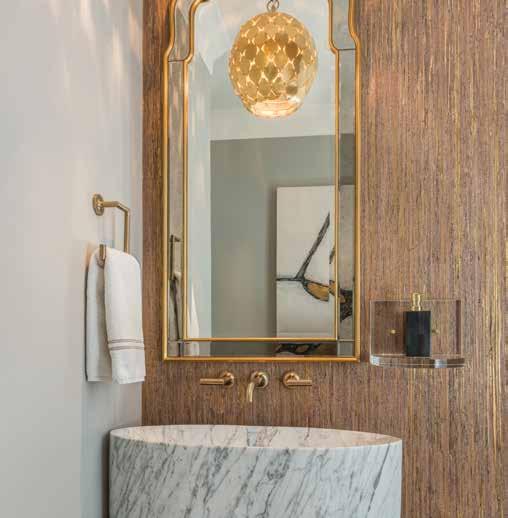
Primary Bathroom: This feature wall follows the curve of the soaking tub from Ferguson Bath, Kitchen & Lighting Gallery and features a silver nickel Kallista freestanding tub filler. Climbing the wall is this magnificent glasstile mosaic from Italian company Seis — the flowers cascade downward toward the tub creating a blissful ambiance while endowing the space with soothing hues of soft gray, silver, blush, and rose. Above the tub is a delicate glass bubble pendant by Generation Lighting.

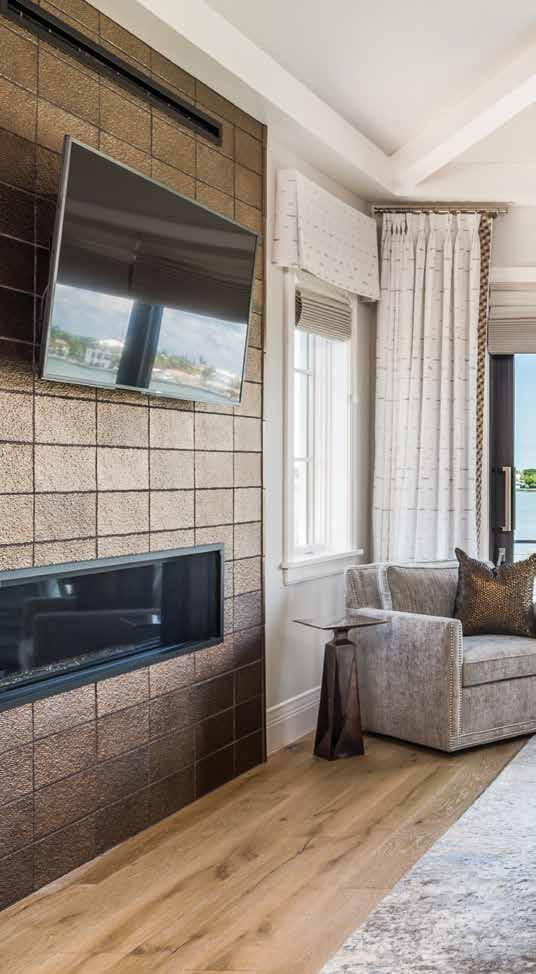
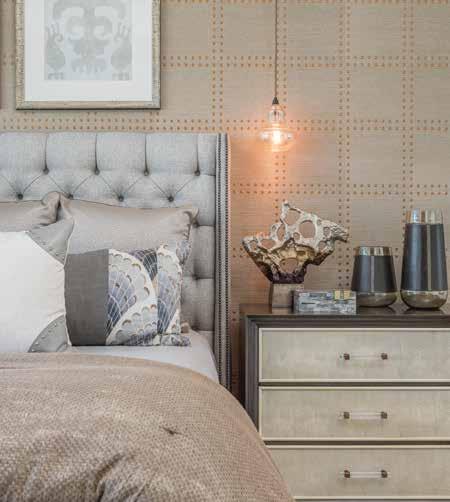
Primary Bedroom: Sunlight highlights the shimmering luster of the Philip Jeffries wallcovering on the headboard wall and the bronze-glazed fireplace tile directly opposite. Soft gray paint accents the recess in the voluminous ceiling, drawing attention to its grandness. It also echoes the silver-gray color of the tufted headboard — fitted with luxurious bedding by Eastern Accents. Grounding the space is a soft wool and viscose area rug from Jaipur, while across the room, sumptuous white linen and silver metallic drapery frame the view.
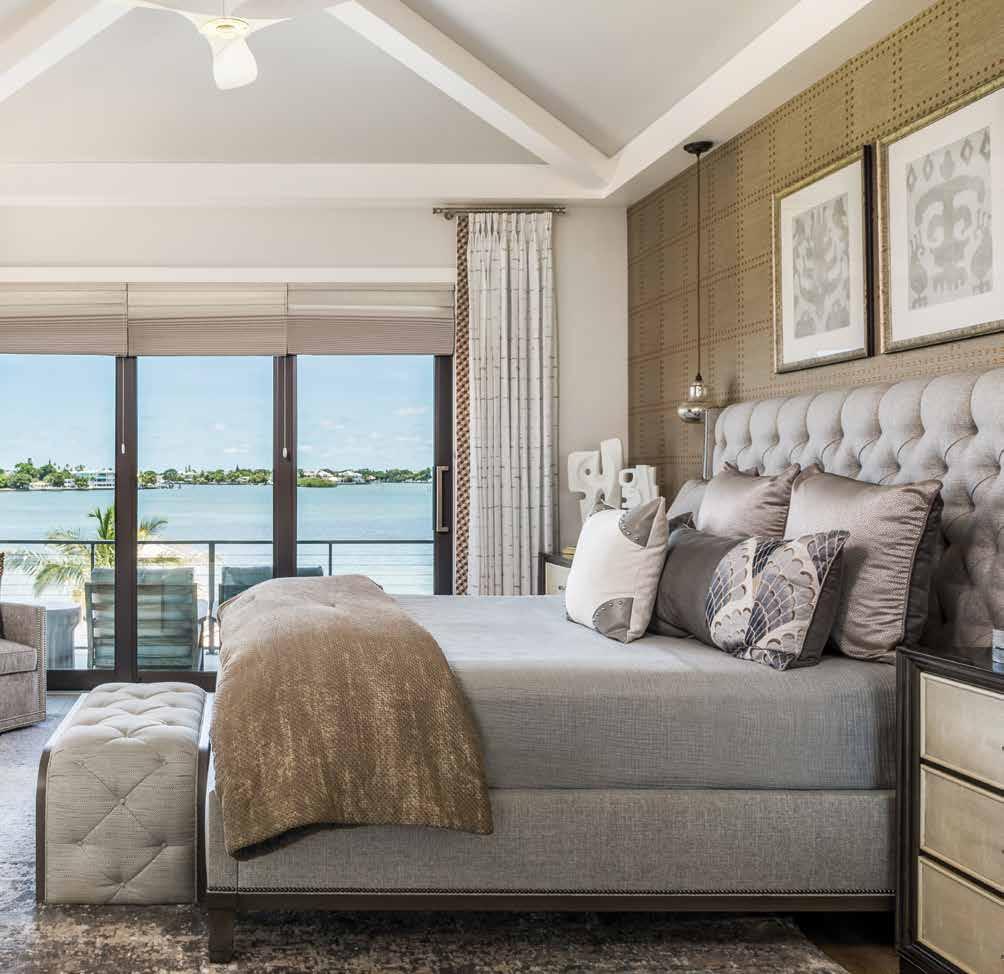
It’s more than just metal finishes that add surprise to this design! Reclaimed barn wood from Georgia shades the pub room in robust hues and textures, giving this space its rugged appeal. Recreated black-and-white video stills of Clint Eastwood and Henry Fonda are used to further solidify this as a man’s space. Nothing is more timeless than classic icons — or more luxuriating than a room expressly for play. u
Son’s Bedroom & En Suite Bathroom: Deep colors and geometric patterns inspire the bravado this space gives off. The headboard wall, painted in a deeper shade of gray with applied moulding in a geometric motif, adds distinction to the room that features furniture from Four Hands. This concept flows into the bedroom’s en suite bathroom with a tile palette of deep graphite, natural agate, and gray, finished off with black plumbing fixtures that harken back to the black accents in the bedroom.
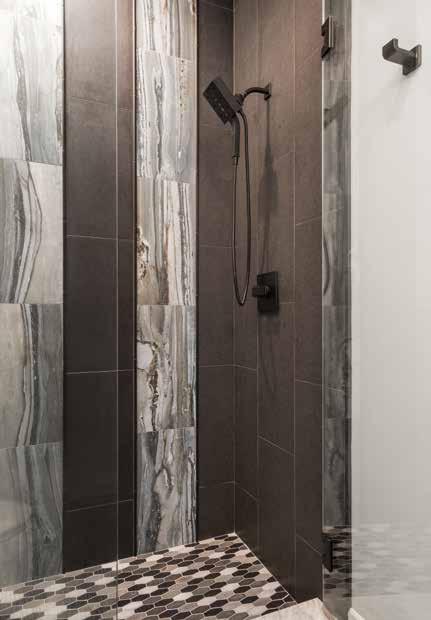
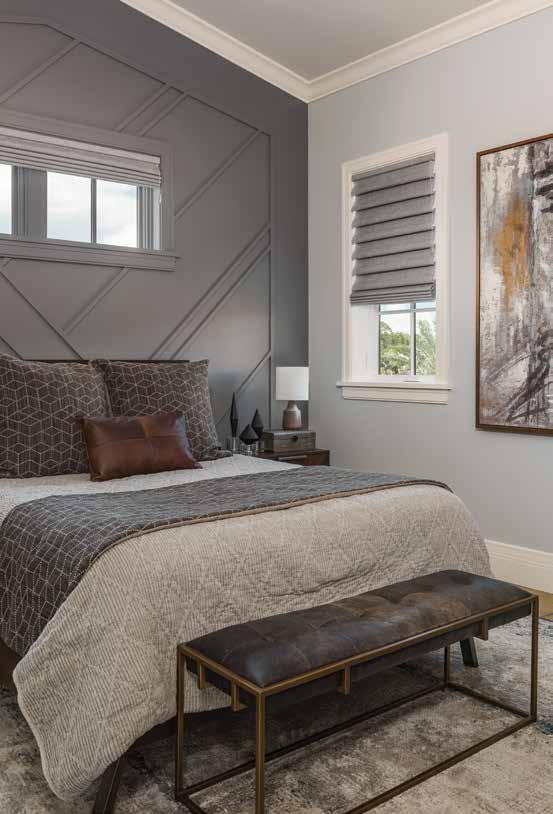
Masculine vibes and a charcoal palette brand one bedroom, while delicate pinks and a glamorous aura pervade another. The primary bedroom is a mix of rich and resplendent elements, while the primary bathroom resonates with the appeal of an idyllic spa. Around the rear of the home, the outdoor living opportunities are plentiful, and the expansive grounds, pool pavilion, and dock offer many adventures for this active family.
Miller imparts, “We titled this home ‘Timeless Retreat’ because it is a design that will withstand the test of time but also a home the clients will come home to and exhale with contentment.” n
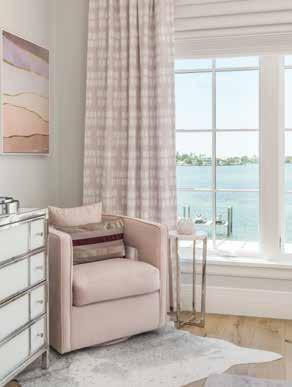
Daughter’s Bedroom: Glittery wallpaper and rosy pink only begin to define this fashionista space. Beside the tufted bed from TOV Furniture are two white glass stainless-steel frame nightstands from Bernhardt that add sparkle. Shaggy textures like the poufy toss pillow and the area rug give the space a soft feminine vibe, while the crystal chandelier from Robert Abbey in polished nickel and the mirrored art pieces glam it up. Under the powder-pink velvet chair is a hide rug that sparkles in silver metallic.
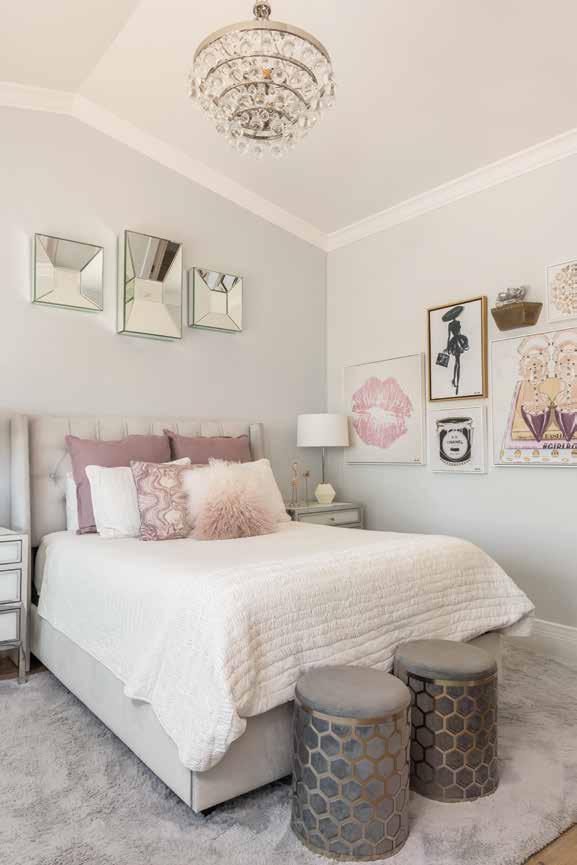
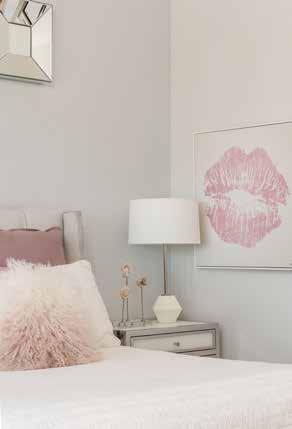
Rear Elevation: With ample outdoor living spaces and a vast yard, the adventures for this family are endless. A unique feature of this home is the relationship between it and the waterway, including a procession of large concrete pavers that lead to the pool. To take advantage of this adjacency, Keener designs the house with a back garage, making it easy for the homeowner to get the fishing and outdoor sports equipment to the water.
Outdoor Living & Pool: The outdoor living space under the porte-cochère features the same Coronado Stone on the fireplace — in Tuscan Villa Seville — as the front of the home. The team adds pops of color to the neutral colorway with turquoise toss pillows, inviting the feel of the pool. Nearer to the Intracoastal, the pool pavilion and pool await. Under the pavilion is a gathering space featuring Lloyd Flanders furnishings, or one can relax on the sun shelf in Tropitone chairs.
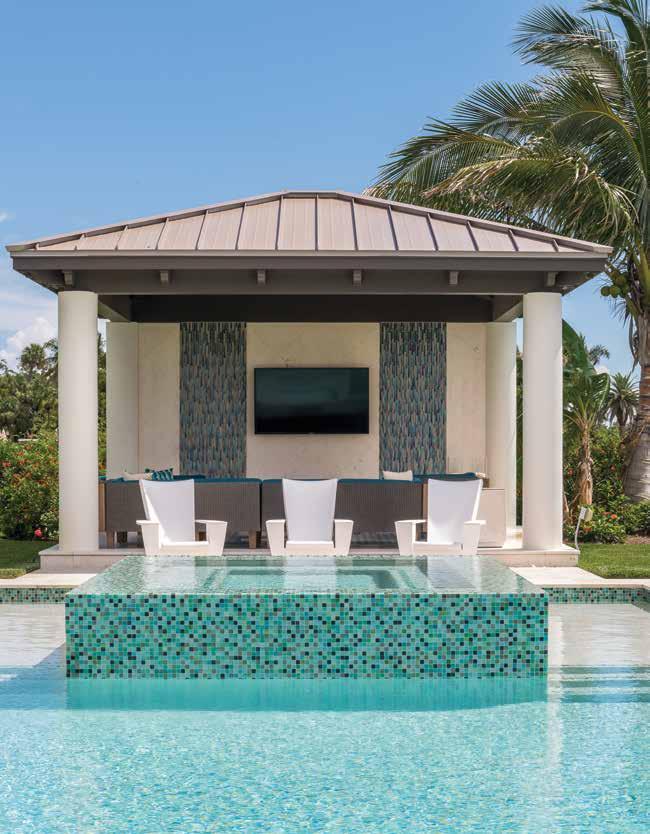

Interior Designer: Michelle Miller Design 3637 4th Street North, Suite 330 Saint Petersburg, FL 33704 727.258.0600
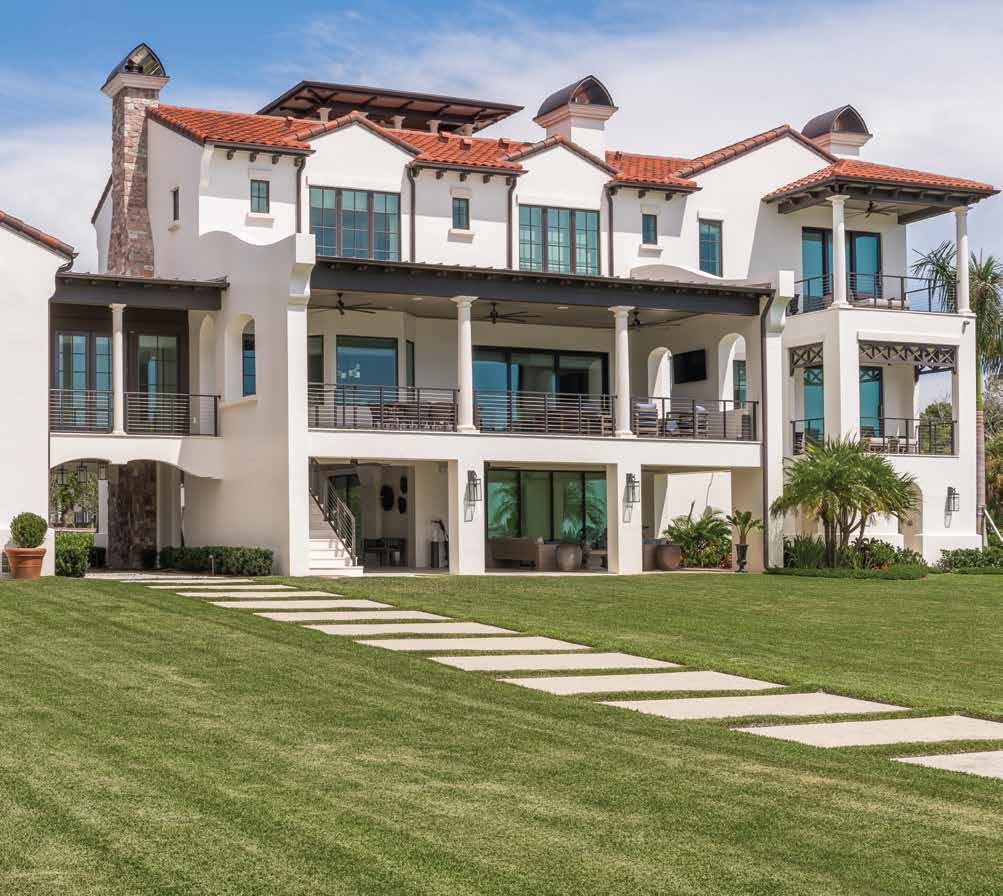
www.michellemillerdesign.com
Resources: Ferguson Bath, Kitchen & Lighting Gallery 5521 Fruitville Road Sarasota, FL 34232 941.951.0110 www.build.com/ferguson
Written by Rachel Seekamp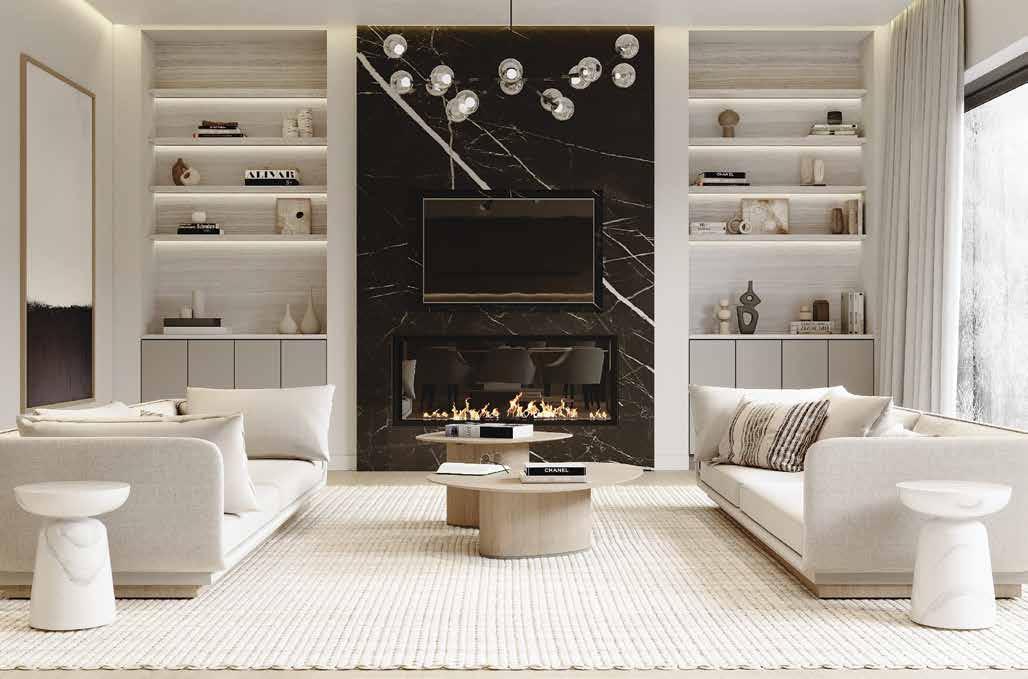
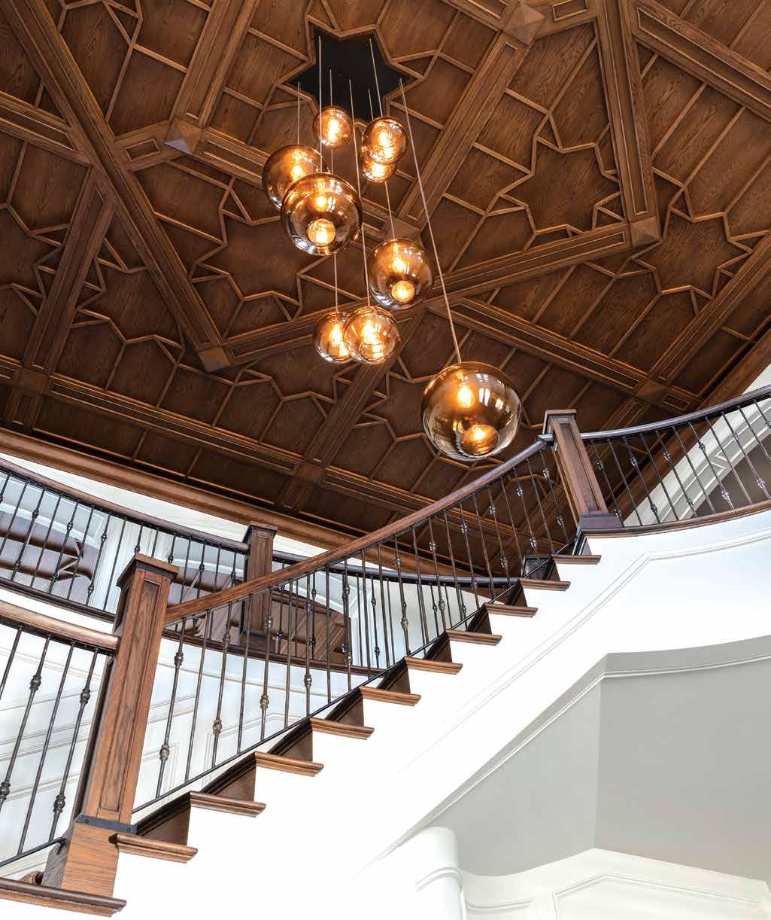
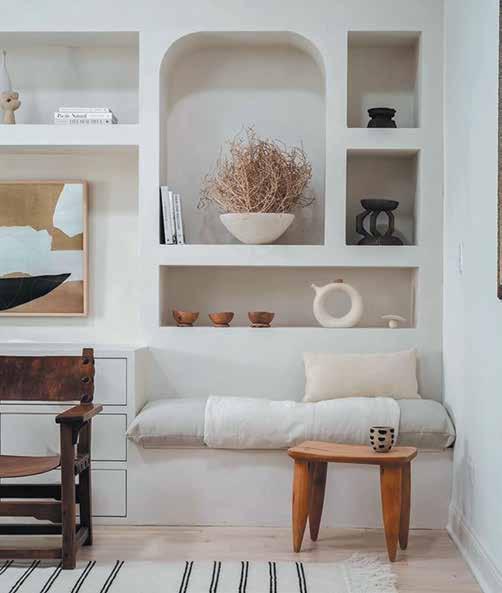

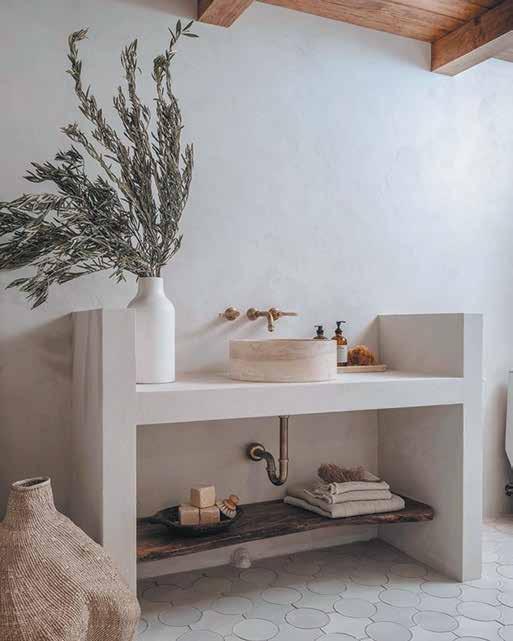
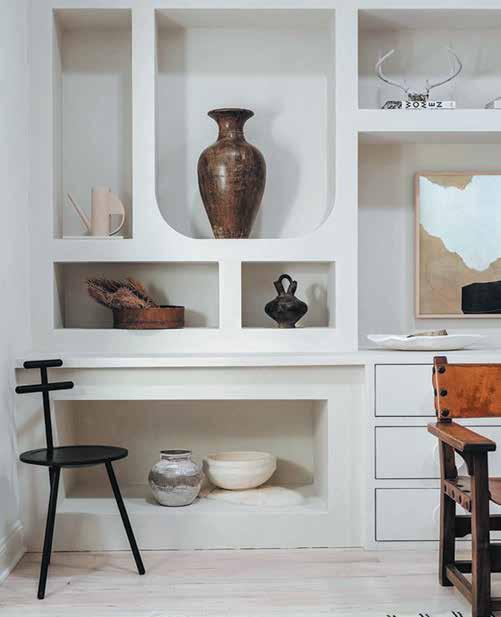




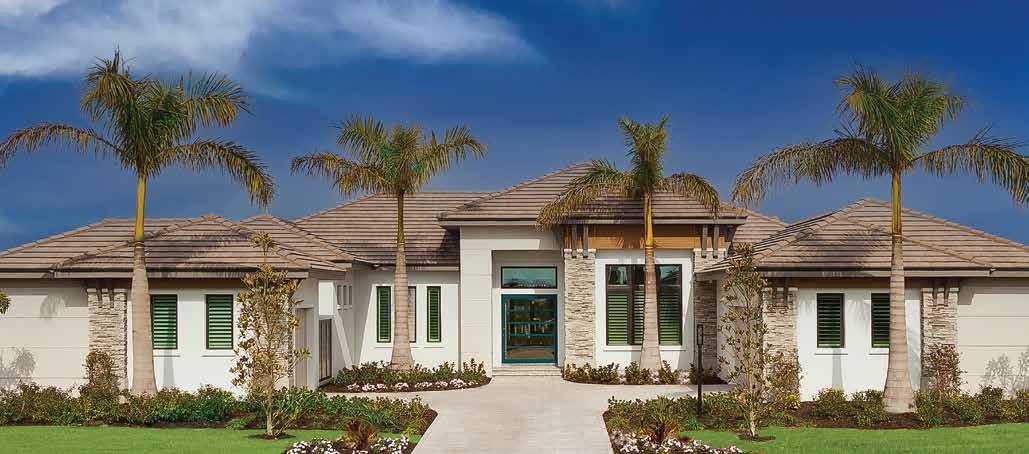
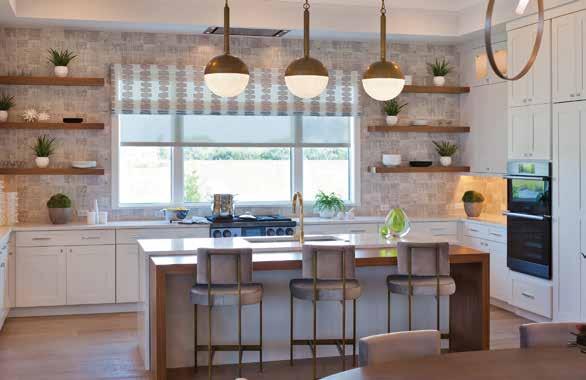


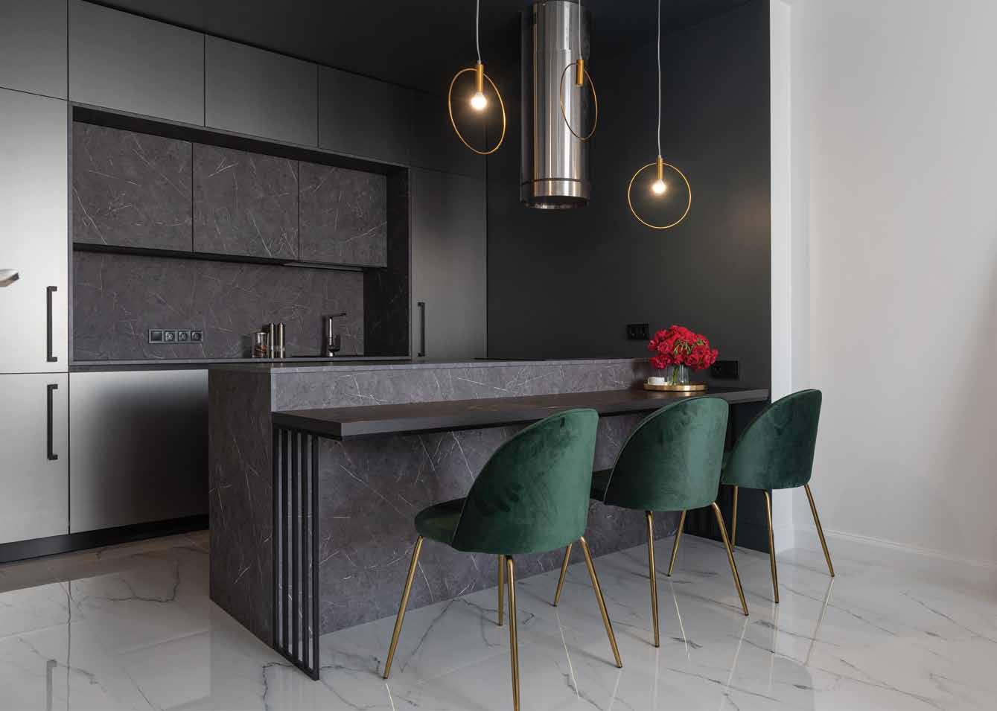

TTwenty years ago, Interior Designer Mark Dalton, owner of Chic on the Cheap, designed the interior of this Sarasota home on Phillipi Creek. When the house sold decades later, the new owners wanted a style all their own and went online to find a designer. Excited by Dalton’s portfolio and business model, clients David and Karen Della Penta called Chic on the Cheap — completely unaware Dalton had designed the interiors originally. “For this house to come back to me is phenomenal and isn’t a coincidence,” explains Dalton. “I’m a firm believer that what you put out into the world, you get back, and this proves I’m doing something right.” u
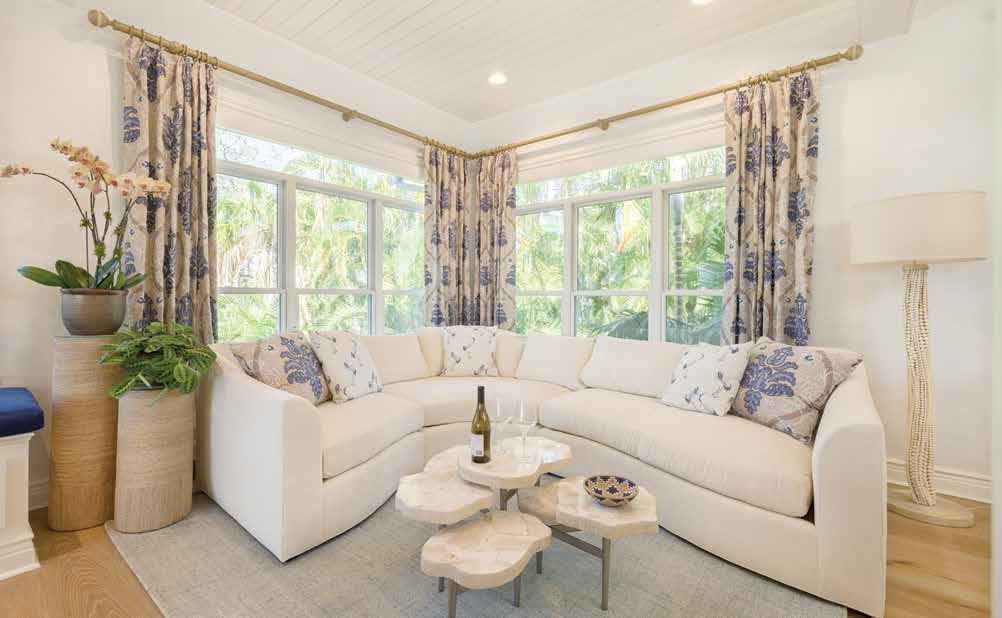
Martini Lounge: Interior Designer Kim Caplan with Chic on the Cheap covers the walls and the cabinets on the bar in Benjamin Moore’s stunning Van Deusen Blue to set the right mood for this martini bar. The white backdrop in this attractive backlit blue agate wall feature from Design Works calls attention to the custom rolling chairs, upholstered in white faux leather. They are set around the café tables from Blu Home, while Caplan complements the deep tones with touches of gold, silver, and white on the luxurious pendant and lavish drapery.
Ladies’ Lounge: A curvilinear asymmetrical sofa set by the windows offers an inward view of this coastal home or outward to the peninsula and the osprey basket. Claimed by Mrs. Della Penta as a cheerful corner for her and her friends, this niche exudes a pleasant aura. These fossilized clam-inlay nesting tables from Robb & Stucky bring in some sheen, while the whitewashed wood-bead floor lamp and ropewrapped plant stands offer textural contrast in the space.

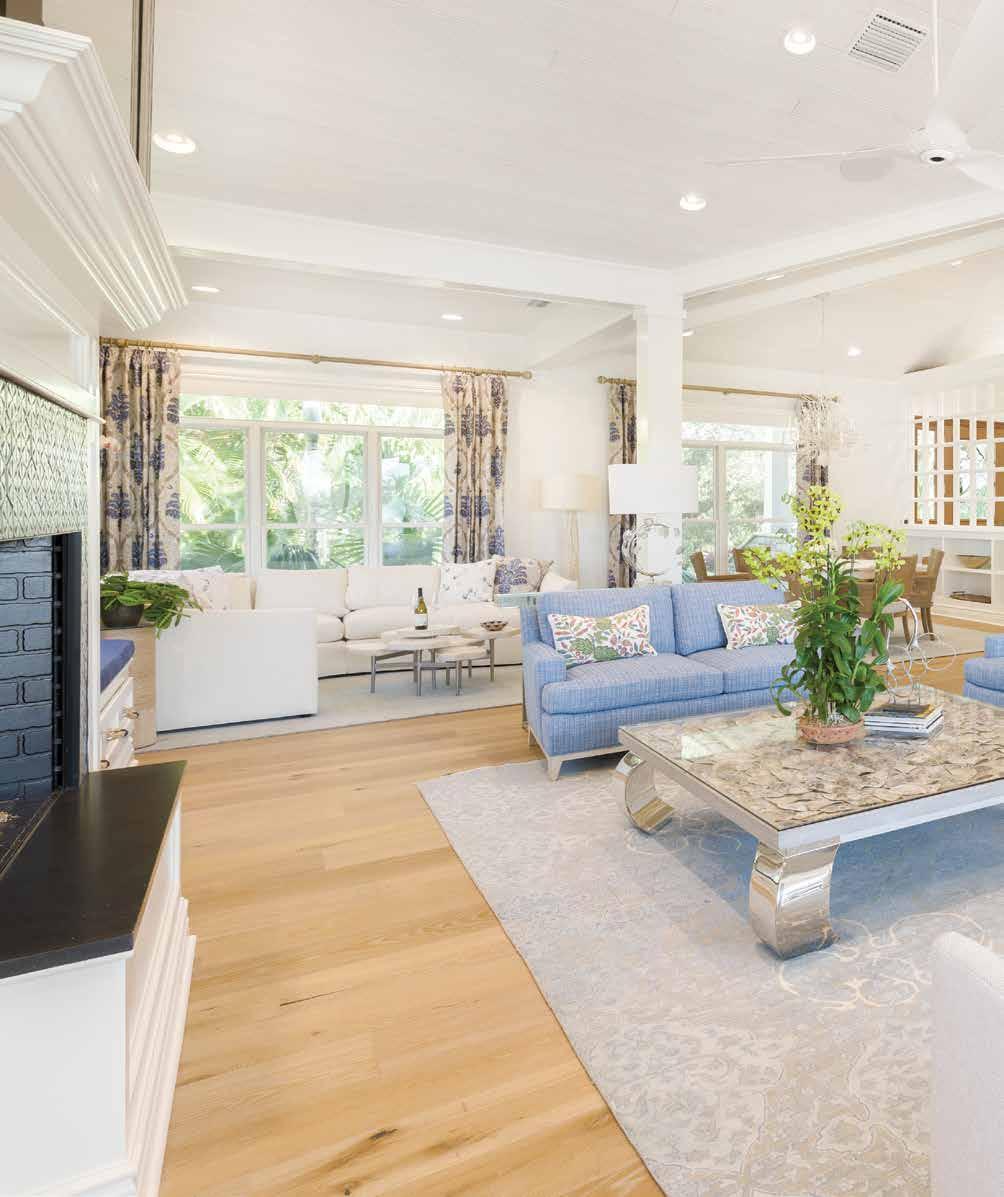
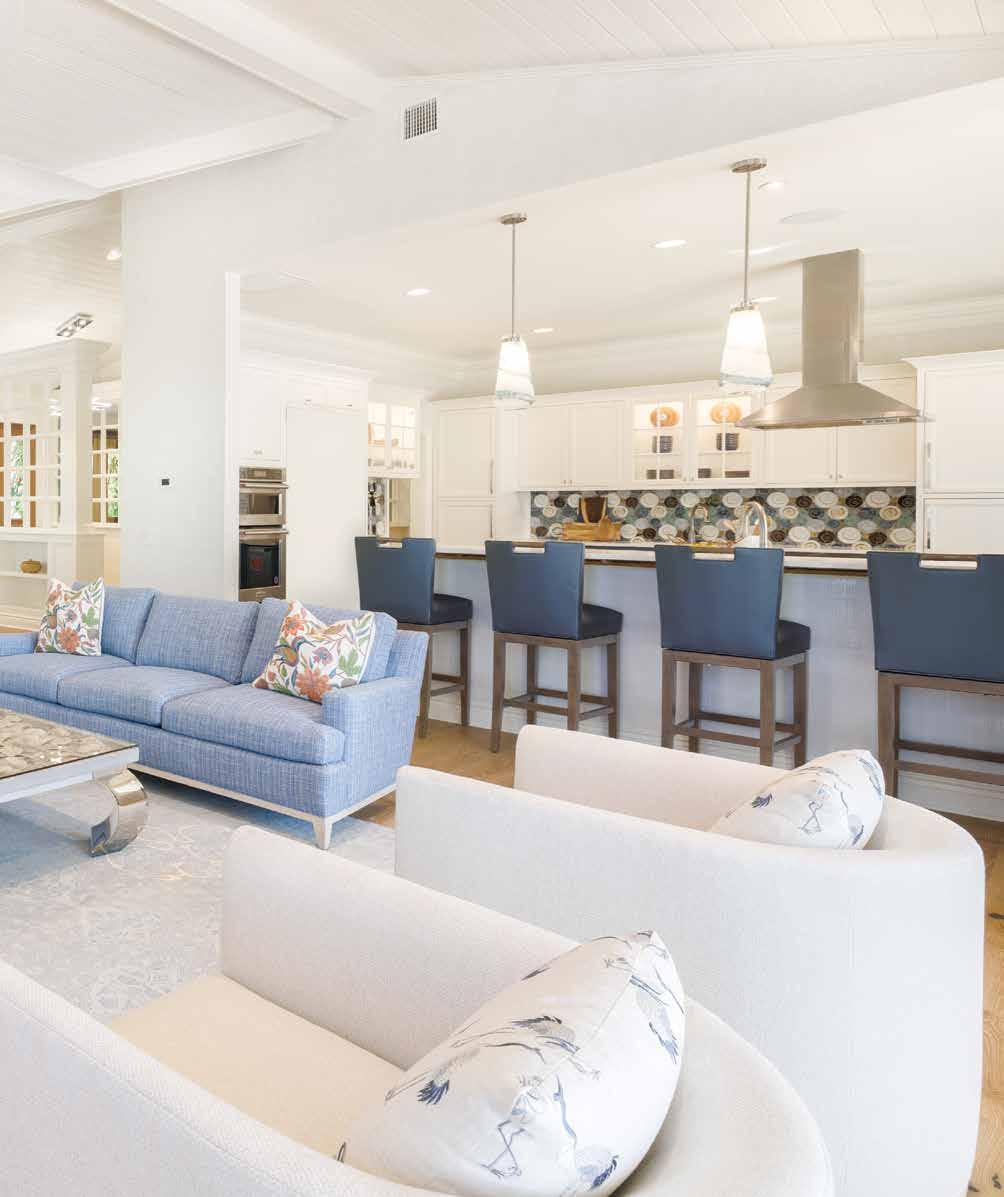
Dalton hands the reigns to Interior Designer Kim Caplan with Chic on the Cheap since, at the time, he was on medical leave. The Della Pentas seek a comfortable, airy design in a blue and white palette. “We want to give our guests the feeling of being at home in any room they are in,” share the Della Pentas. With the current layout fulfilling their needs, Caplan focuses on creating the right ambiance for these new Florida residents. Collaboration is Caplan’s design ideology. “At the end of the project, the clients have to live in the space, but they also have to love it!” says Caplan. “The best way for clients to truly love their home is if they are participants in its creation.” “I didn’t want to present the clients with a house that was strictly blue and white, so I infused variation within the colorway to give the home its coastal ambiance and designer look,” says Caplan, who inserts coastal references throughout to build ambiance, but is never overt. Tasked with creating a unified design, Caplan emphasizes continuity and gives these homeowners a seamless experience from room to room. u
Dining Room: By replacing the dark cherry floors with light oak and whitewashing the dark stained ceiling, the space is unrecognizable from its former self. The front room — once a piano lounge — is now the casual dining area. Since this grand floor is open to the adjacent spaces, Caplan pairs a matching set of rugs from Rugs As Art and uses the same khaki and blue drapery in multiple rooms. Fisherman’s rope on the finials and a coral chandelier endow a subtle coastal ambiance.
Living Room (Right & Previous Spread): At a fleeting glance, what appears to be just a mirror above the fireplace is actually a television that extends and lowers to an enjoyable height through the use of a voice-command home automation system. With a stainless-steel base, this show-stopping cocktail table from Robb & Stucky features a collage of authentic silvery shells. Caplan selects a serene pastel blue fabric for the sofas and a crisp white for the pivoting chairs that she tops with an osprey motif toss pillow.
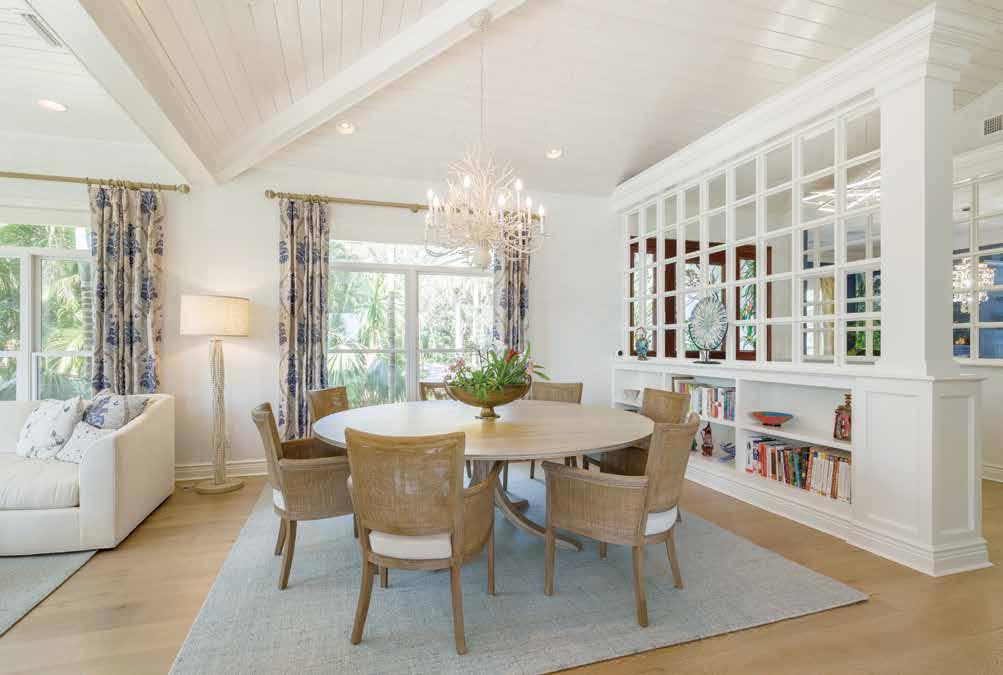
Fireplace Detail: This used to be a woodburning fireplace with ample built-ins. Now a gas fireplace, Caplan shores up the hearth and flanks it with bench seats — envisioning grandchildren cozying on the upholstered seats, wrapped in a sophisticated navy fabric by Perennials. Each coastal accent builds to create the overall shoreside narrative. The abstract sand dollar tile by Ann Sacks Tile & Stone, sourced through Tile Market of Sarasota, on the fireplace and the fisherman’s rope front pulls on the drawers enrich this narrative.

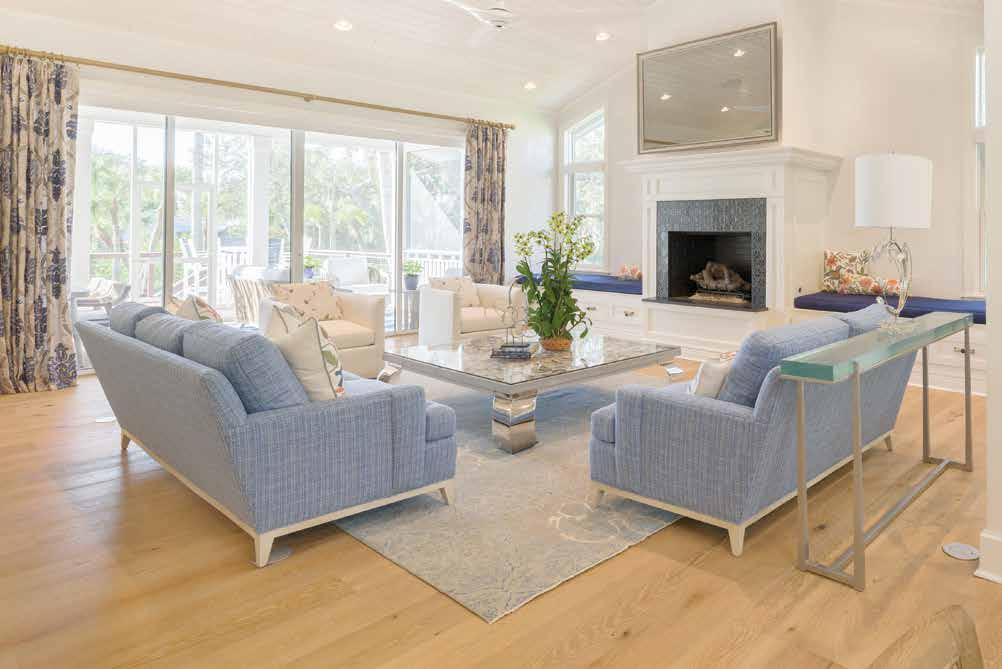
Kitchen: “This is a very cook-friendly kitchen,” delights Caplan, incorporating chef-centric appliances from Ferguson Bath, Kitchen & Lighting Gallery. “When we had to replace all the cabinets, we could maximize the storage since this couple enjoys cooking and entertaining.” The new cabinets are painted in a combination of Simply White and Van Deusen Blue by Benjamin Moore. Caplan selects the custom backsplash for this Florida home in a shell motif that complements the colorway with a touch of coastal whimsy.
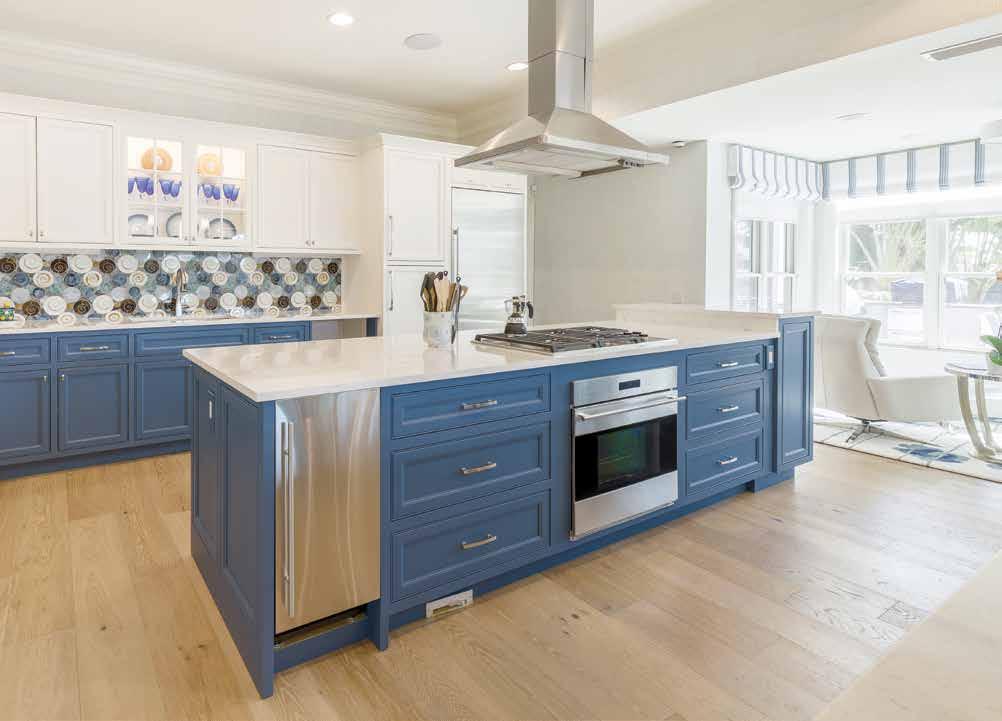
Morning Room: This nook was an eat-in kitchen, but the clients had a different vision, so it became the morning room, where they could share a cup of coffee. Two comfortable white leather chairs from American Leather face the water with a convenient side table. Delicate blue and white hues on the linen valances shower this room with coastal colors that harmonize with the durable indoor-outdoor rug from Perennials.
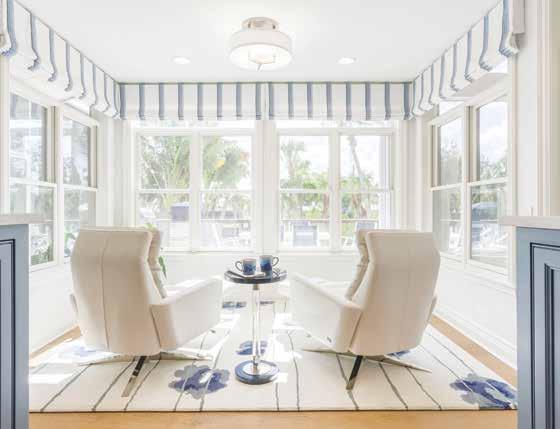
Basement Bar: The existing basement floor gets an update, and the sports bar receives a new kitchen where Caplan brings in a playful wine bottle motif backsplash from Tile Market of Sarasota. Caplan designs the custom lighted liquor shelves and sources this unique bar top from an artisan woodworker who obtained the fallen tree after Hurricane Irma; the surface is filled with river rocks and finished with epoxy. Three hair-on-hide bar stools add intrigue to this masculine space.
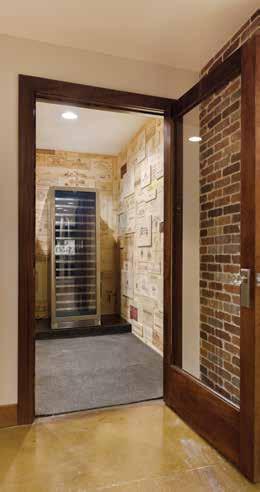
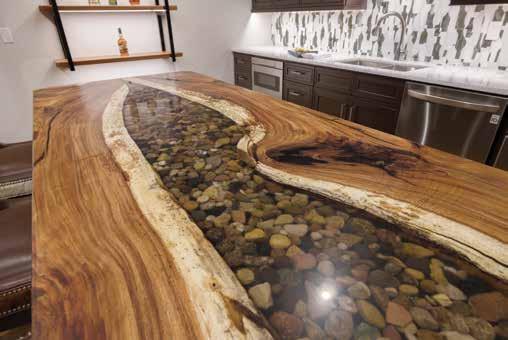
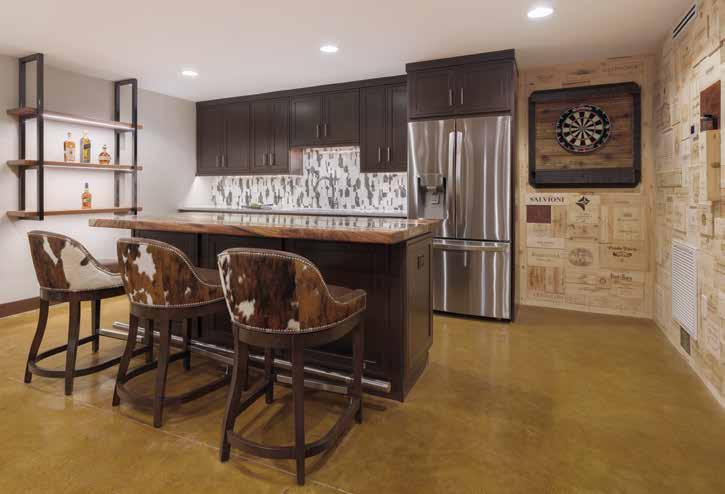
Caplan proposes a whitewash for the tongue-and-groove ceiling that spans the main spaces to make this home feel light and airy. It is never a good time for a water heater to leak and ruin the existing kitchen cabinets and floors, except when that means they get to be part of the remodel! The functional layout stays, but all new kitchen cabinetry is brought in, showing off in blue and white.
The Della Penta’s peninsula lot offers a lush drawn-out view that includes a bustling osprey nest. When these homeowners aren’t bird-watching, they’re entertaining in either their moody martini bar — which used to be the formal dining room — or basement sports bar. While dining at Marcello Ristorante in Sarasota, the Della Pentas were drawn to the wall decor — a collage of wooden wine crates. They enjoyed it so much that they hired the same artisans to recreate it in their basement. u
The Della Pentas reflect on how easy Caplan made the whole process. “Kim embraced our concept wholeheartedly! Everyone was a pleasure to work with, and our vision came to fruition. We couldn’t be happier.” Caplan’s ideology that collaboration gives rise to the best creations is proven by her clients’ happiness, who undoubtedly will enjoy the next iteration of this home. n
Powder Room: A faux finish artisan treats all the walls throughout the home. The floor and ceiling faux treatment complements the iridescent glass mosaic flooring in this powder room, and Caplan hangs a miniature chandelier from Visual Comfort for a touch of bling. Rich, warm wood shows up on the dainty glass-front vanity, which is topped with a crisp white counter. Caplan amps up the bling with this delicate gold frame mirror and two gem-cut crystal sconces.
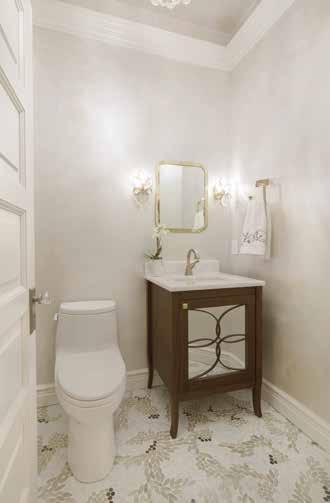
Guest Bedroom: A bountiful coastal ambiance fills this guest space, showing off natural caning on the furnishings from Robb & Stucky. The bright blue wall and complementary blue striated carpet solidify this color’s presence in the space, which allows the white accents to pop — highlighting the palm pattern on the Serena & Lily bedding. Caplan leaves the ceiling a clean white to balance the contrasting hues.

Primary Bathroom: Glass block is removed from this primary bathroom to make way for a bright, airy shower. Rays of light stream through the transom, beaming beyond the glass enclosure to illuminate this new layout. Custom palm frond tiles from Tile Market of Sarasota climb the shower walls and invite a bit of color, visual texture, and pattern to this crisp and clean white space.
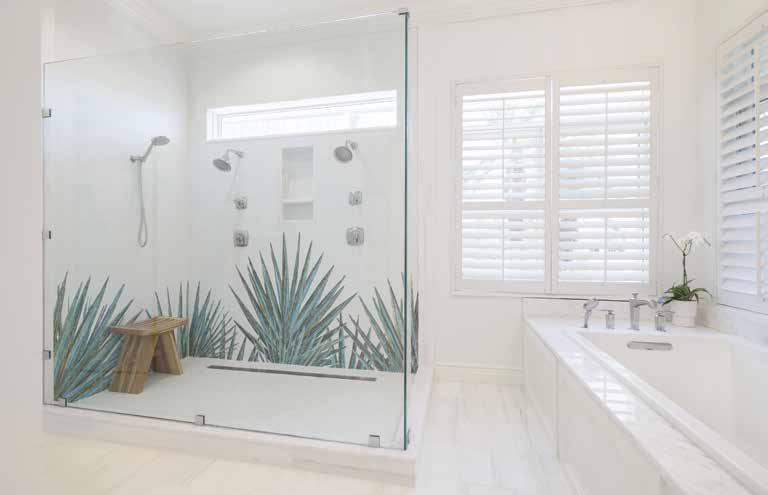
Primary Vanity & Makeup Nook: Caplan pulls the color Aegean Teal from Benjamin Moore for the built-in makeup nook and vanity cabinets. The blue-green and gray hue speak to soft teal and dark citrine in the rug-like tile inlay from Tile Market of Sarasota, displaying a sweet, artistic expression of dahlias. Above the vanity are two mirrors with a reptile print on the frame, while at the makeup station, there is a lighted mirror with crystal accents.
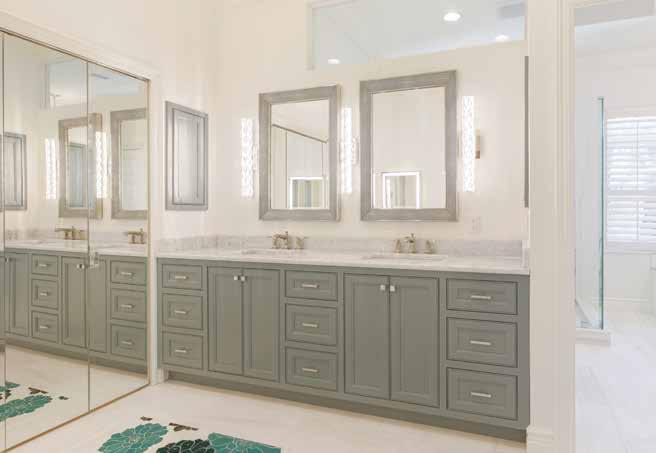
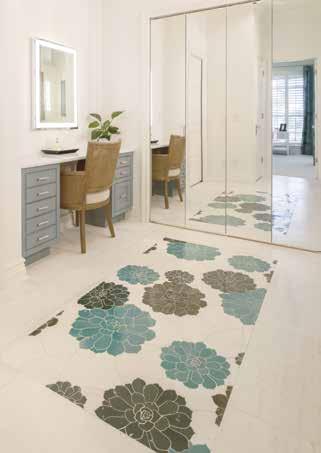
Primary Bedroom: For this restful primary retreat, the faux treatment on the walls incorporates glitter on top of sand atop a creamy hue for a stunning and relaxing backdrop. Floor-to-ceiling drapery fabric with coy imagery from Kravet Couture lends a nod to the aquatic nature of the lamp bases and quietly complements the accent colors of gold and lotus pink seen throughout the rest of the space. The subtle blue pattern on the carpet ties in with the room’s color palette, while the creamy-white Hickory Chair furnishings blend harmoniously.

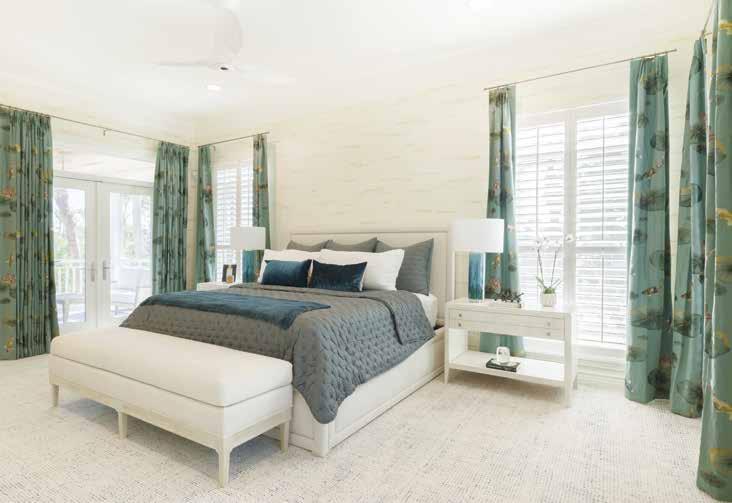
Interior Designer: Chic on the Cheap
866.663.6062
www.chiconthecheap.net
Resources: Design Works 4500 Carmichael Avenue Sarasota, FL 34234 941.355.2703
www.floridadesignworks.com
Ferguson Bath, Kitchen & Lighting Gallery 5521 Fruitville Road Sarasota, FL 34232 941.951.0110
www.build.com/ferguson
Robb & Stucky 7557 South Tamiami Trail Sarasota, FL 34231
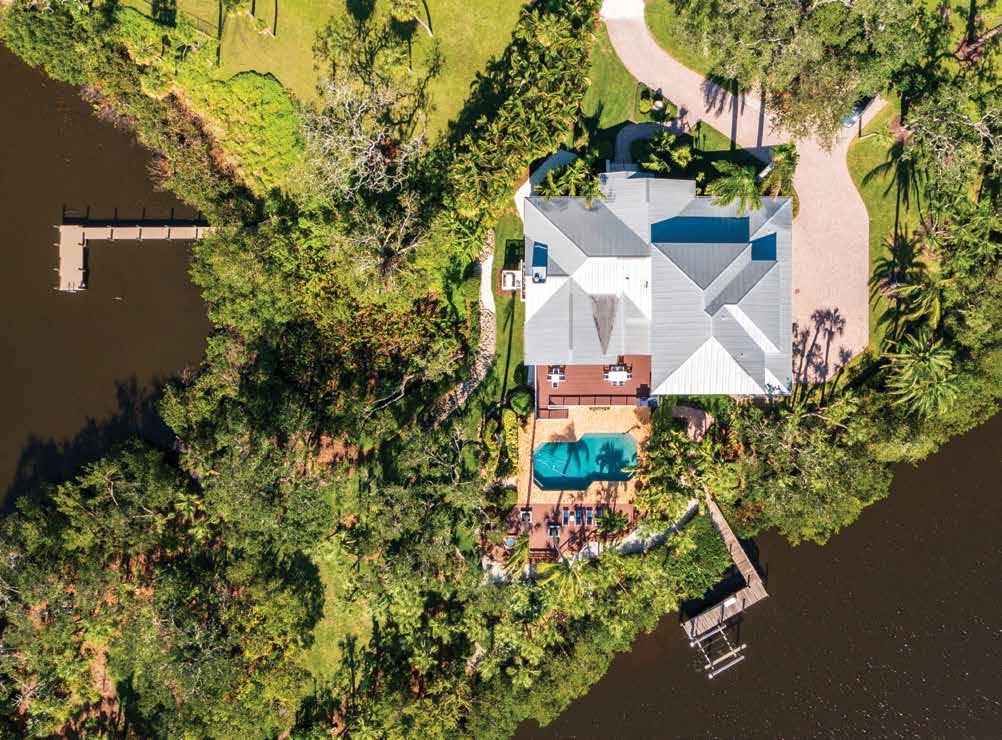
941.702.8400
www.robbstucky.com
Rugs As Art 6650 South Tamiami Trail Sarasota, FL 34231 941.921.1900
www.rugsasart.com
Tile Market of Sarasota 1962 Main Street, Suite 120 Sarasota, FL 34236 941.365.2356
www.tilemarket.com
Written by Rachel Seekamp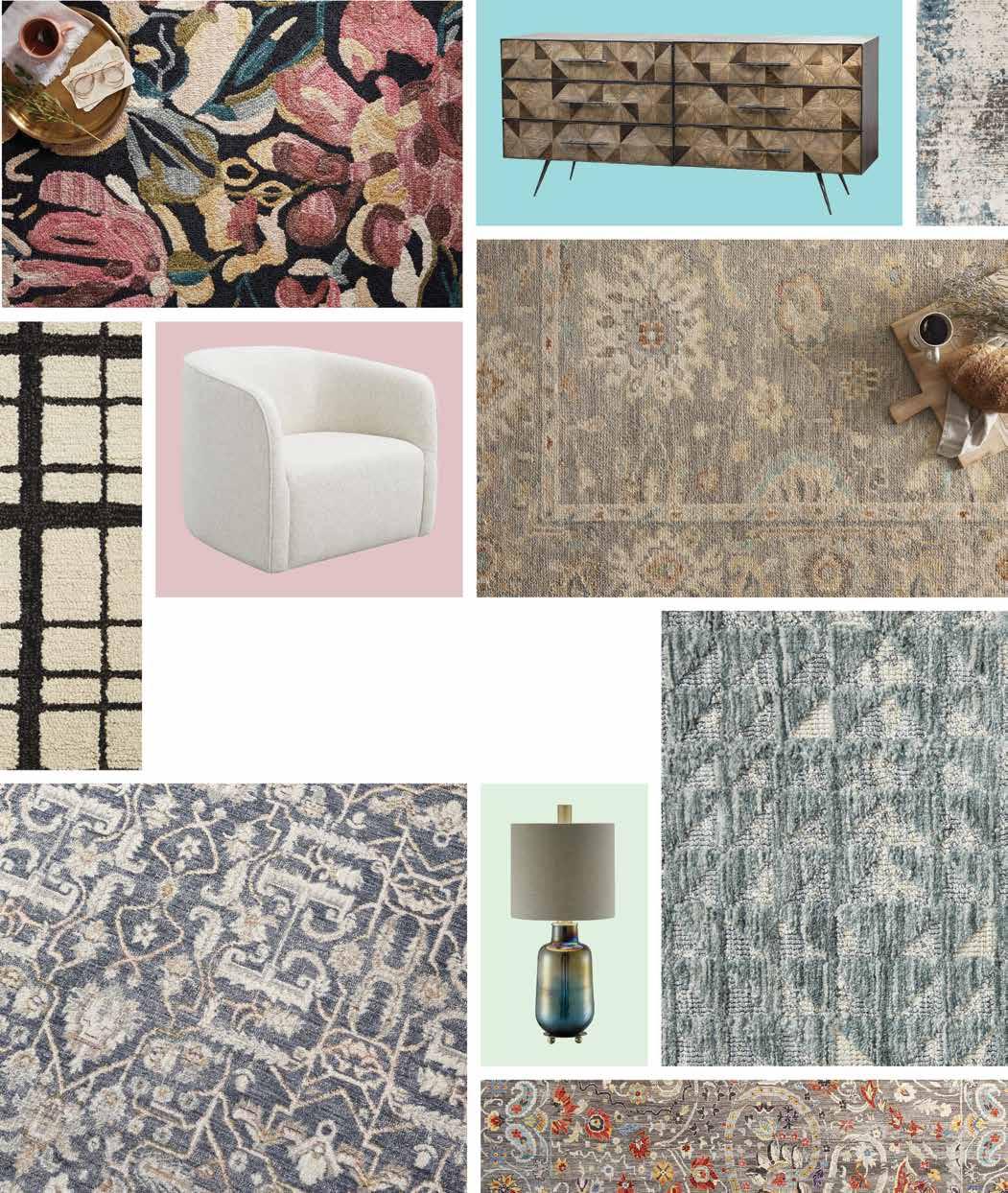
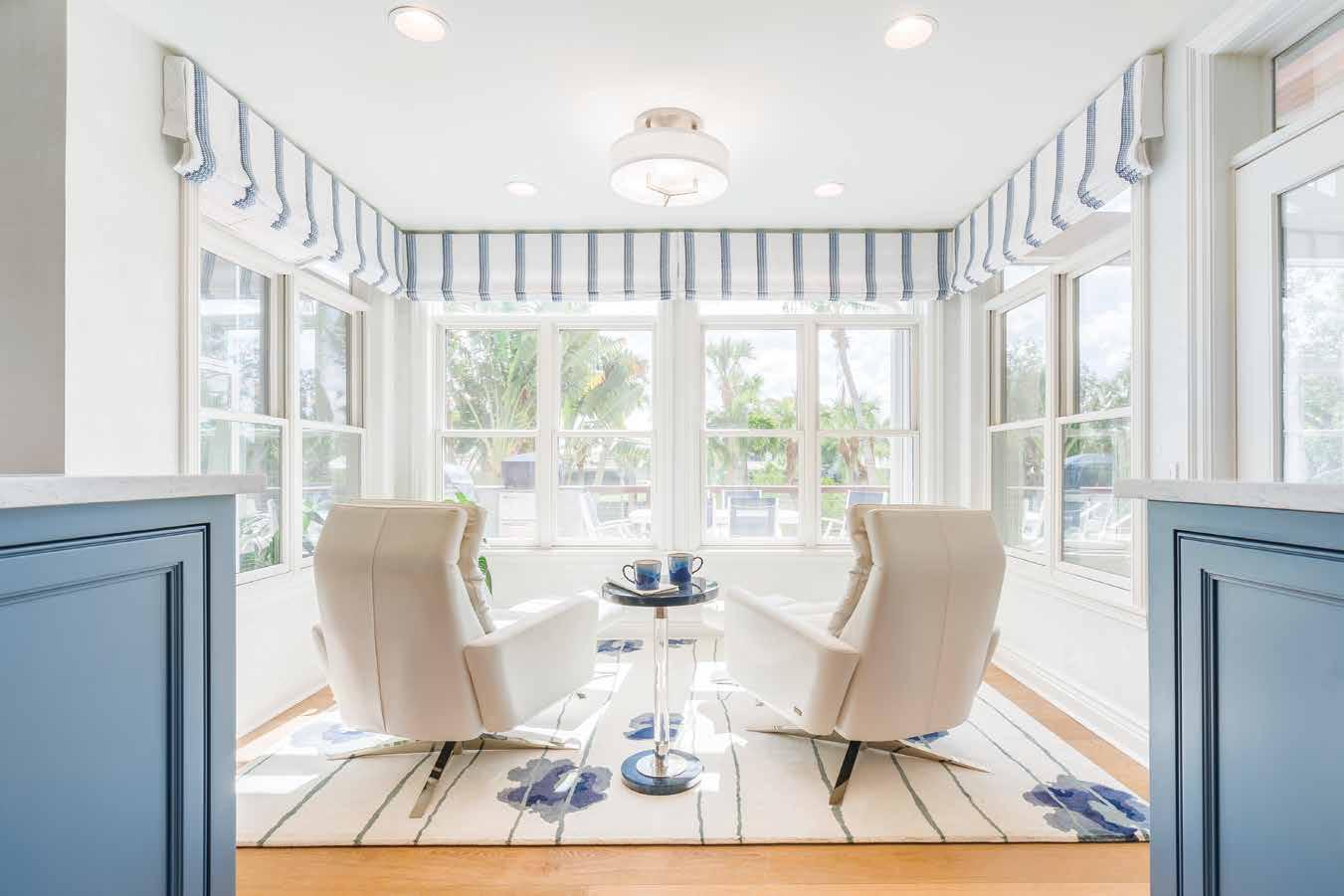

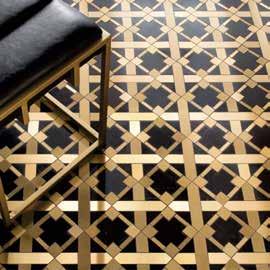

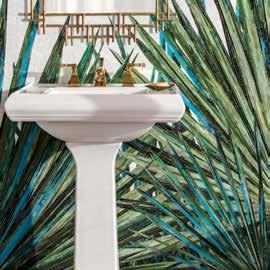
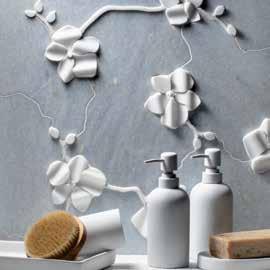


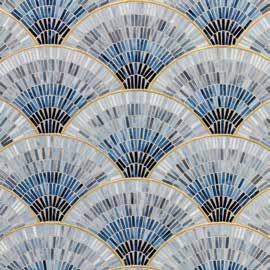




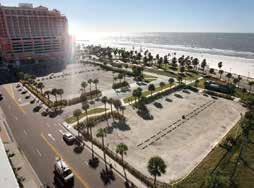

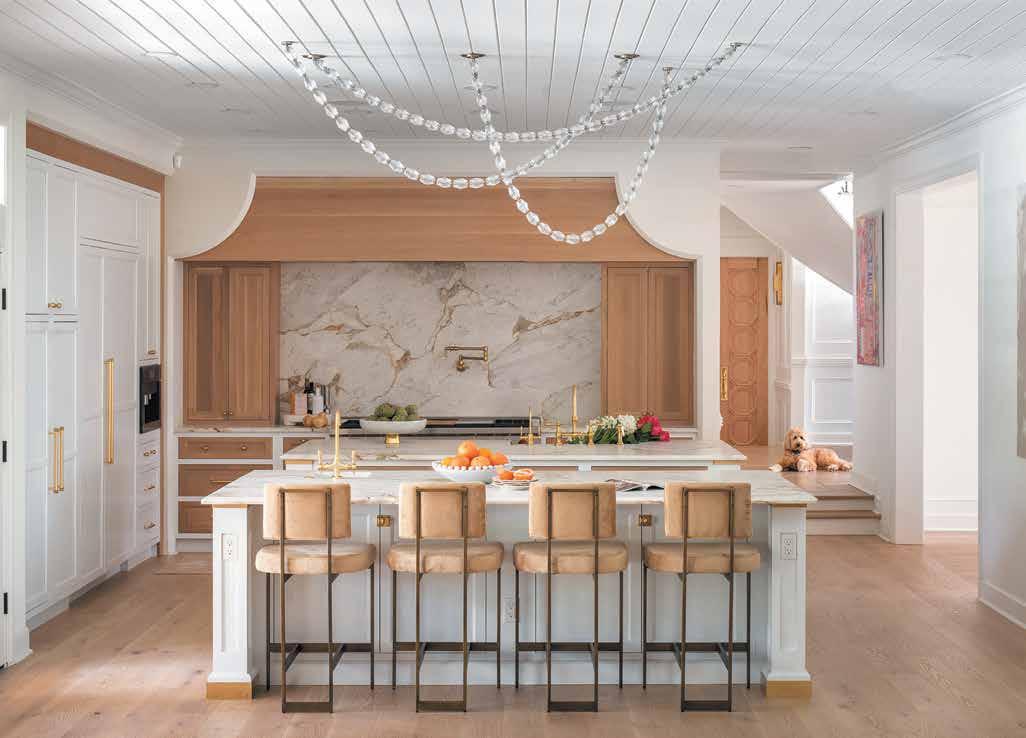







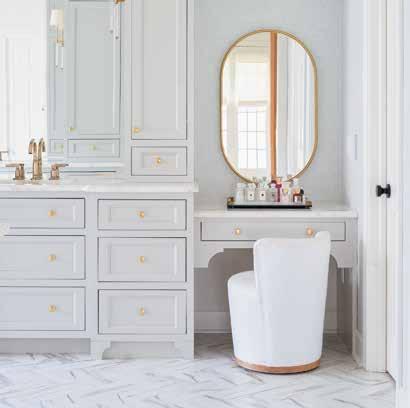

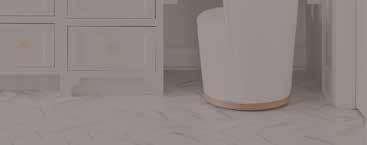






METAL ROOFING
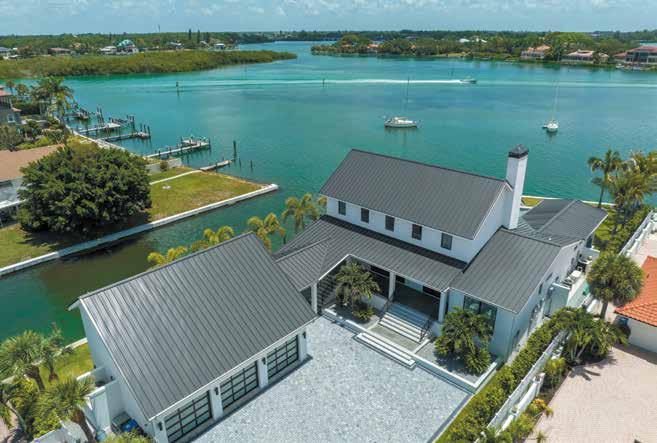

5V Crimp Panels and Standing
Seam Panels
WINDOWS & DOORS
RAILING
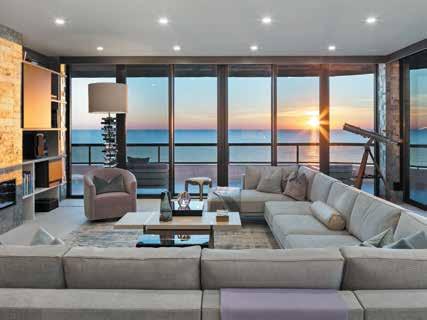
Decorative, Aluminum, Glass, and Cable
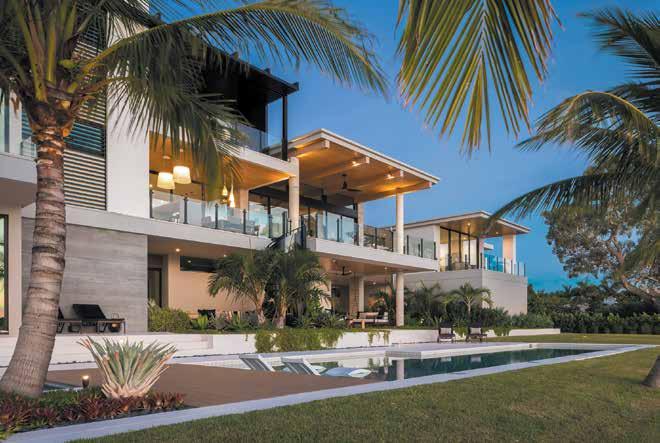
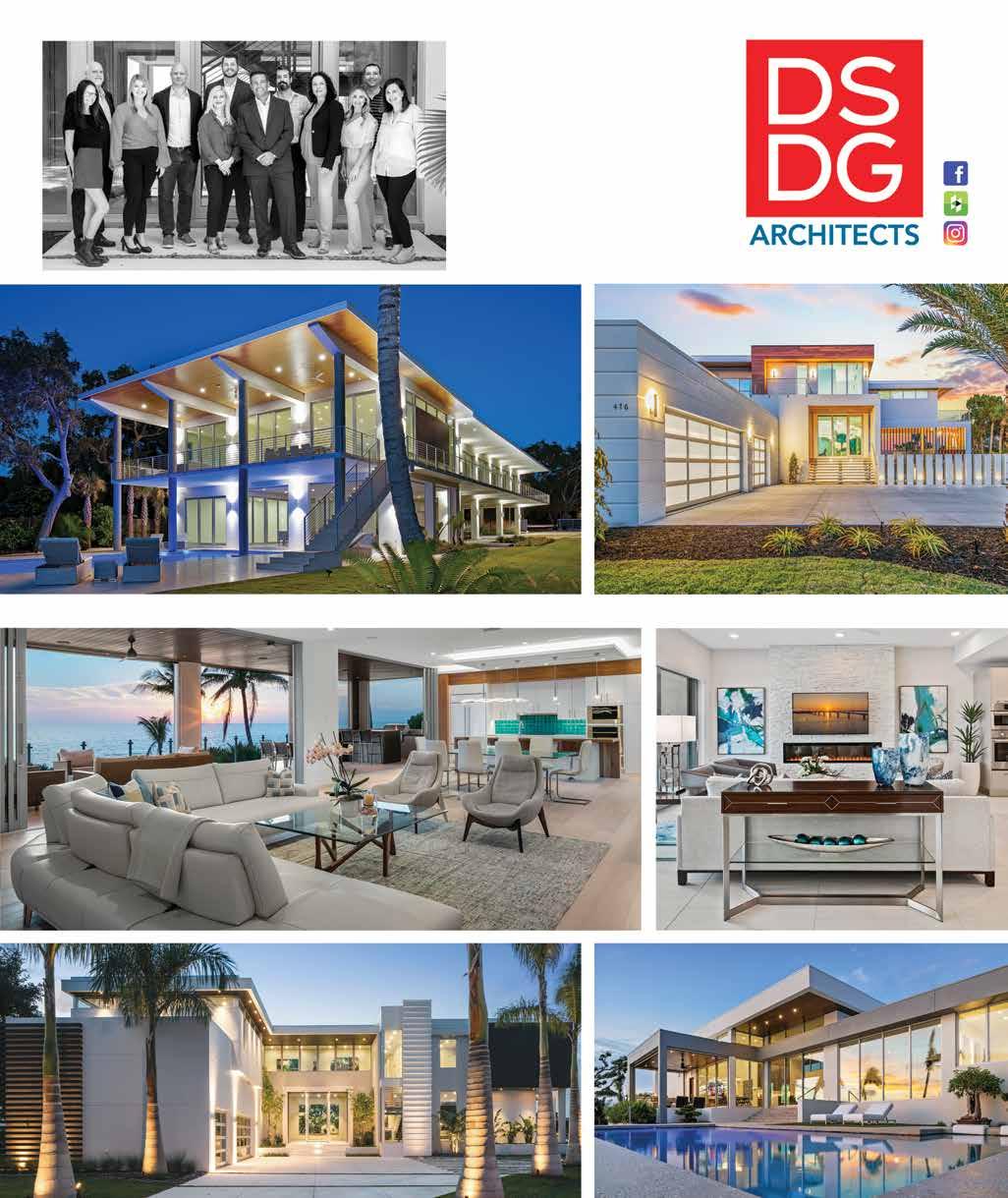

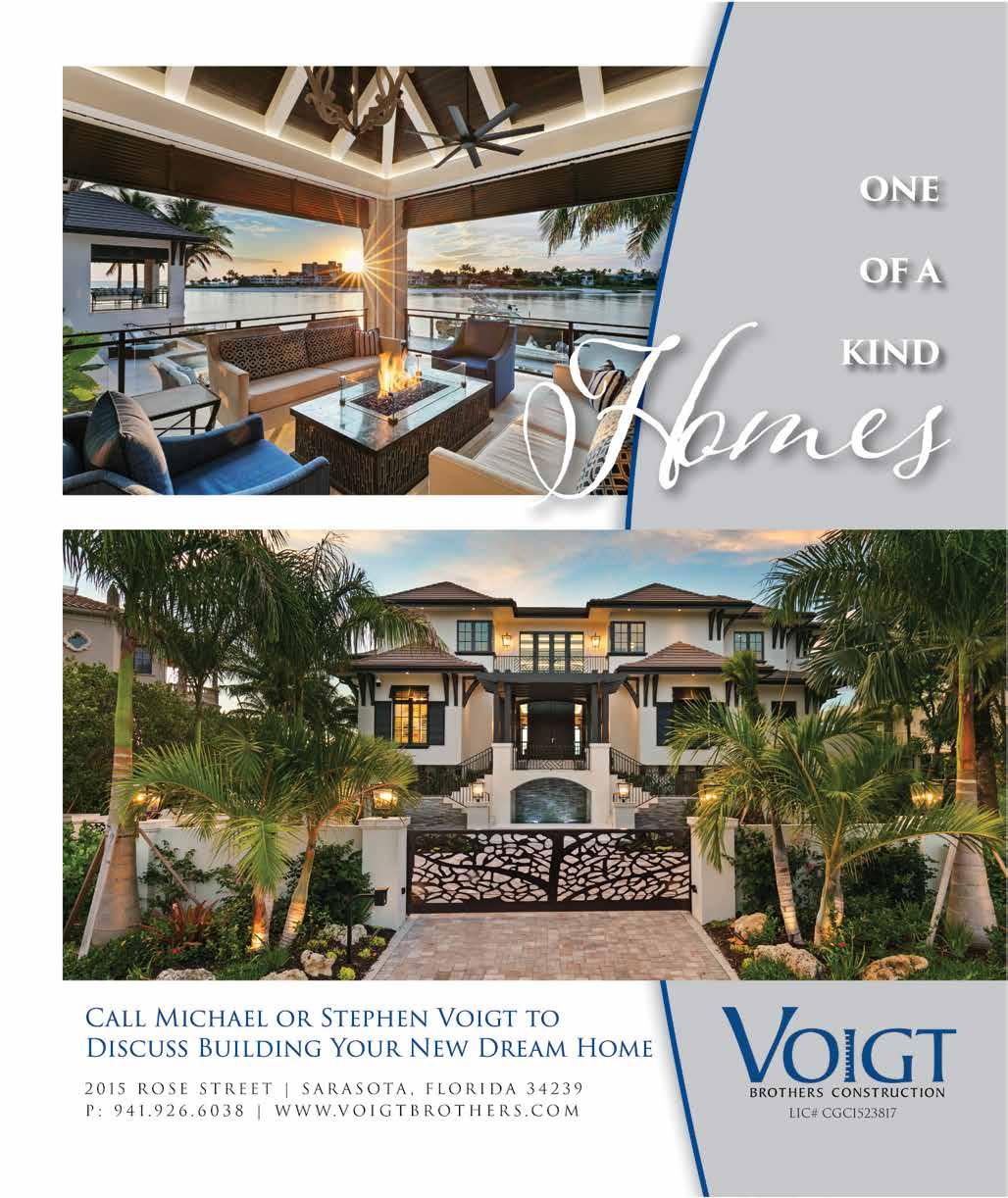
TThe bravado of a big home was never the intention or desire for the owners of this three-bedroom waterfront home, despite its coveted place in the world — a large peninsula homesite reaching into Lemon Bay, with Manasota Key on the horizon nearly a mile away, and southwestern sunset views. Its 2,500 square feet are restrained and purposeful. Every square inch accommodates the family of four’s daily lifestyle without superfluous space.
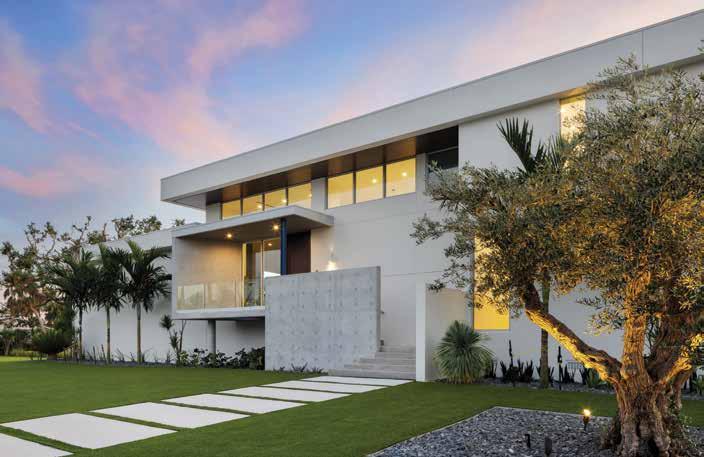

“With most waterfront builds, people feel the need to go big and over the top,” explains Luxury Home Builder Michael Voigt of Voigt Brothers Construction. “This home was designed for the specific needs of the family. They wanted something special and architecturally impactful. It’s comfortable and functions for them.” u
Aerial: This modern family home on Lemon Bay in Englewood was strategically placed on its large lot to maximize views and preserve 15 of 18 existing live oaks. The landscaping, photographed days after Hurricane Ian’s winds clocked over 150 mph, also includes an array of palms. “The husband is a palm tree aficionado and has palms from all over the world,” explains Voigt. “He was growing them before construction began.”
Front Elevation: “The home is designed in a horizontal nature,” states Architect Mark Sultana with DSDG Architects. “The first and small second floor were designed to look as one. The small second floor is comprised of the two kids’ rooms.” The linear design also informed the roofline, ribbons of clerestory windows, exposed concrete stepping stones, and the cantilevered entry. Cast-in-place, the floating entry draws the eye to the front door and is accented with a column painted Auburn University blue. Landscape lighting defines the twisted and gnarled trunk of an olive tree.
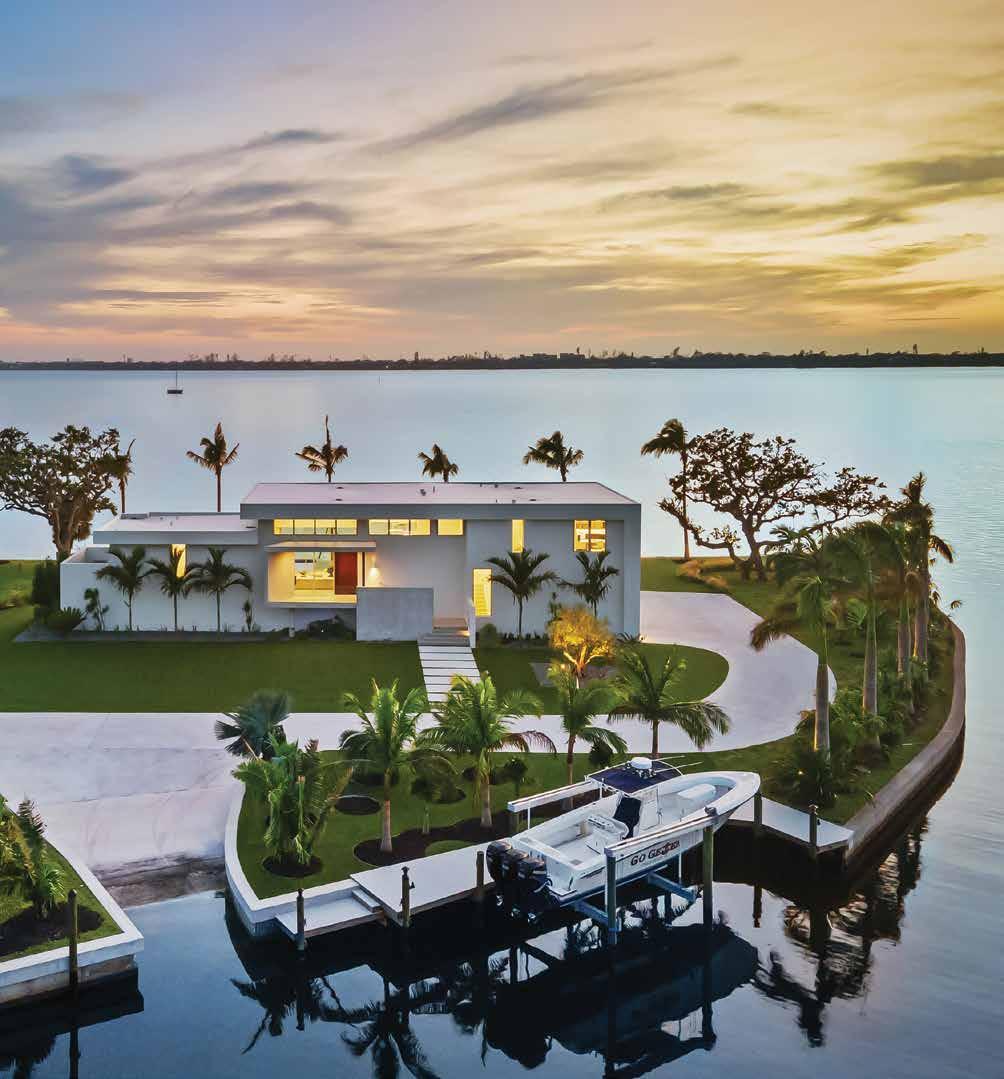
Living Room: The area rug in the living room was a pre-groundbreaking find, notes Interior Designer April Balliette of DSDG Architects, who ensured the clients’ hand-picked online and in-store selections were dimensionally and architecturally correct. “They sat in everything,” she says. “The furniture is very modern, clean-lined, and comfortable,” adds Balliette of the living room’s low-profile sectional sofa. It is paired with an anthracite gray concrete coffee table with an exaggerated cantilevering glass top. Linear air conditioning grids in the 15-foot ceiling complement the modern aesthetic.

Pantry: “The kitchen pantry took on a life of its own,” says Voigt. The design intentionally limits countertop space to accommodate a compact coffeemaker, and a small wine refrigerator sits just beneath it. Above the equally small sink is a chevron patterned mosaic marble backsplash that leads the eye to the adjacent laundry room, which mirrors the white cabinets and diamond white quartz countertops seen in the kitchen pantry.
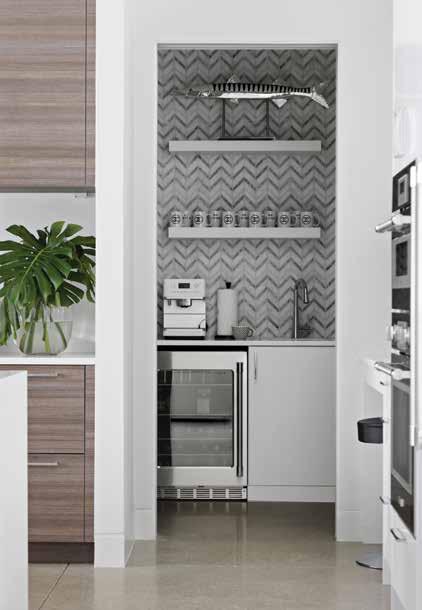
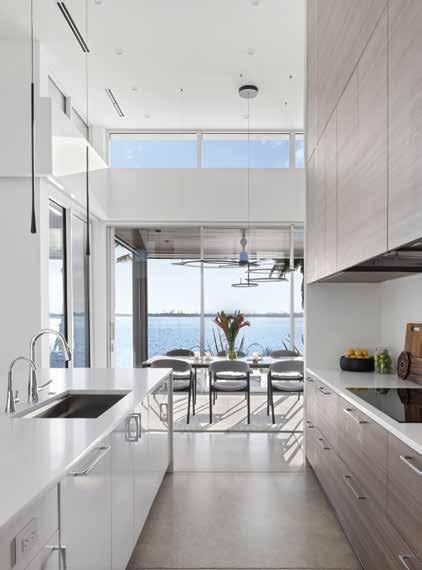
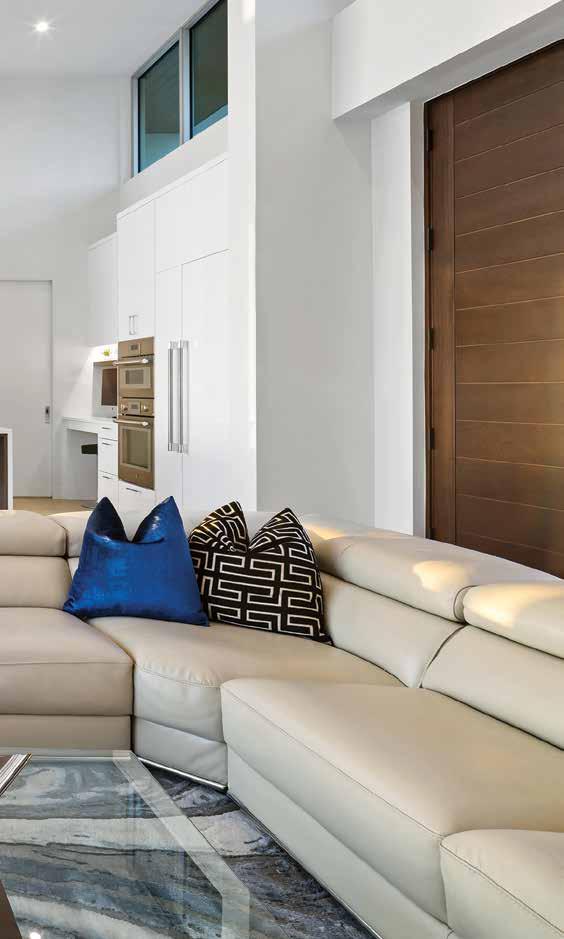
Dining Room: Positioned in a sun-filled corner, the dining room serves up sweeping views of water and sky with glass doors blurring indoor-outdoor boundaries, making an elevated alfresco sunset sitting area part of the home. The chandelier’s illuminated rings float above the simple rectangular form of the dining room table and the minimalistic angles and curves of upholstered black oak chairs — all intentionally selected to keep the room open and spacious.
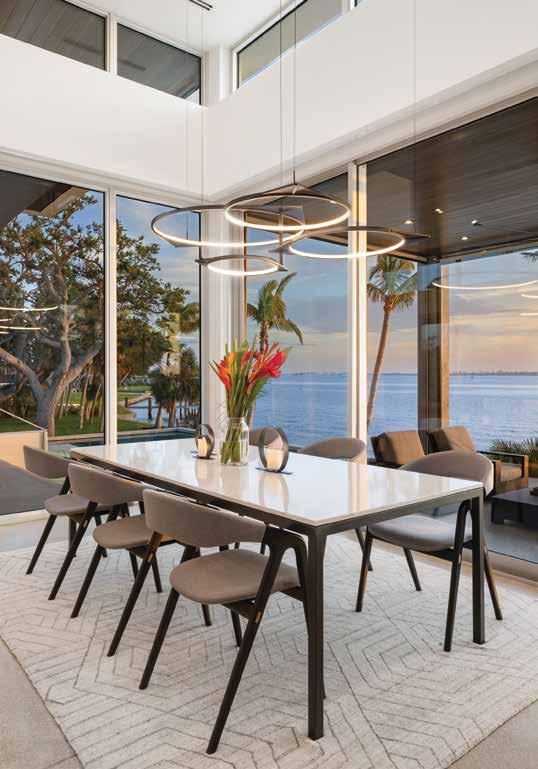
Kitchen: The chocolate-brown and gray-brown textural grain of the kitchen’s floor-to-ceiling wood-look cabinetry influenced wood selections throughout the residence, including the roof’s exterior overhangs. Vivid white Caesarstone quartz countertops and the high-gloss acrylic white of the island and perimeter cabinetry add modernity and contrast, while integrating a paneled Thermador refrigerator, induction cooktop, and stainless-steel wall ovens provides functionality. Elongated black taper pendants light the island’s waterfall countertop designed with wood-clad undersides and without outlets.
While the home may be understated in size, its warm, tropical, modern aesthetic — which Architect Mark Sultana with DSDG Architects says defines his style — is decidedly statement-making and eye-catching. The low-slung nature of this home emphasizes recumbency, an affinity for water, and a oneness with its surroundings, akin to the historical landmark Fallingwater in Pennsylvania and early seaside homes created by Richard Meier. Influenced by those modern masters, Sultana also references the Sarasota School of Architecture in the colloquial geometry of the cantilevered entry. u
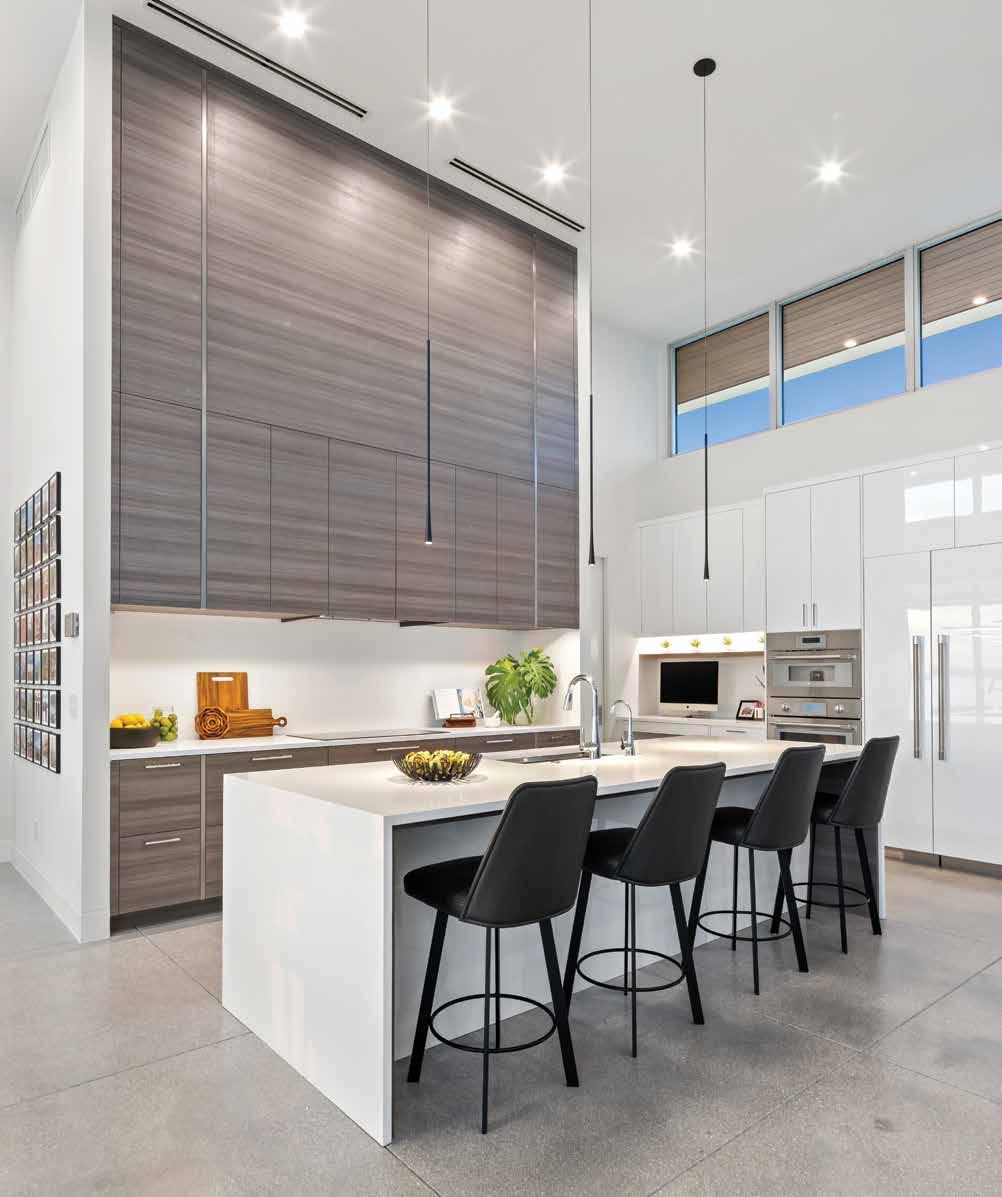
Primary Bedroom: Wall-spanning floor-to-ceiling storefront windows by Mullet’s Aluminum Products showcase the pool and panoramic views of Lemon Bay from the bedroom. The walnut headboard of the platform bed extends to two floating nightstands, each lit by matte black pendants instead of lamps. The gray-blue rug and a single blue bed pillow are the room’s only colors, other than books in a trio of niches. “They wanted a piece that was unique and fit both their tastes,” Balliette says of the futuristic-meets-ancient artwork above the bed — an astronaut spacewalking against the Pantheon ceiling.
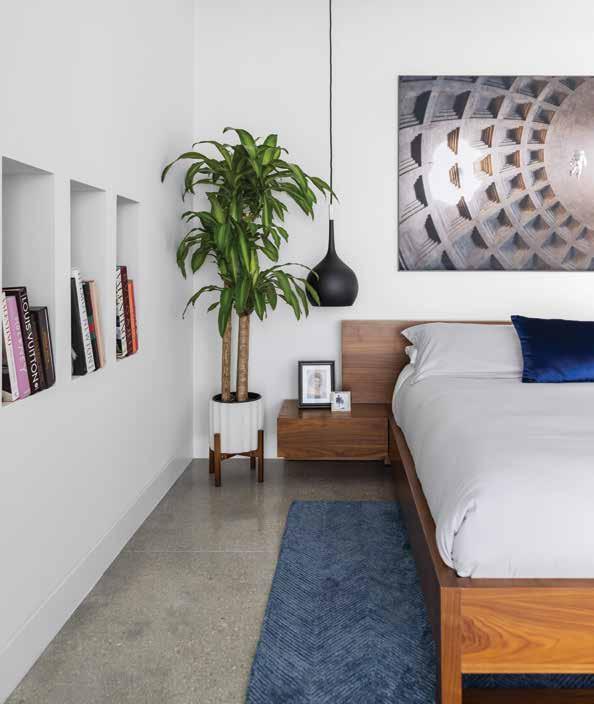
Primary Bathroom: The floor’s polished gray concrete is the intermediate between high-gloss white and matte black. The clients contrast modern vanities and diamond-white quartz countertops with linear cabinetry pulls and sconces. The streamlined form of the faucet from Ferguson Bath, Kitchen & Lighting Gallery is another nod to modern design. The shower’s porcelain tiled surfaces are unseen — a dove gray penny round glossy mosaic floor and 13-by-39-inch glow gray walls.
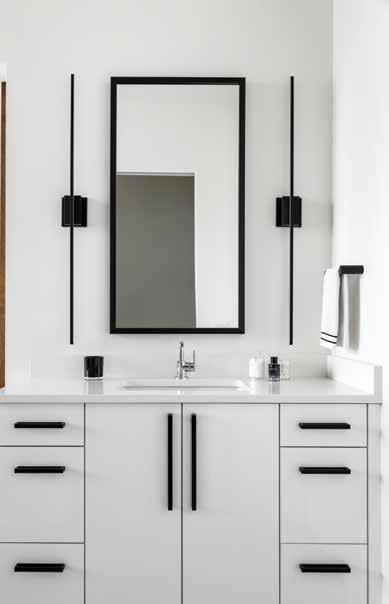
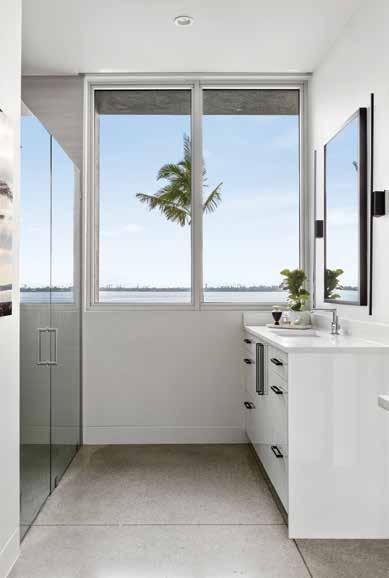
Instead of stark white — a staple of modern design — the architecture is warmed by gray undertones and natural materials, which can be seen in the exposed concrete accent walls and the tongue-and-groove planks.
Although large windows by Mullet’s Aluminum Products are limited on the front for privacy, the back of the home is an expanse of impact-resistant glass showcasing the views and flooding interior spaces with sunlight. “There wasn’t a lot of wall space for art because of all the glass. We had to find a special wall for all the family photos,” says Interior Designer April Balliette of DSDG Architects.
For Voigt, all that glass presents challenges for the less glamorous and invisible side of the built environment — routing mechanical systems and air conditioning ducts “without compromising the architectural design.”
But it’s those hidden things — like ducts, true-flush interior doors sans hinges, and retractable shades and lanai screens with little evidence of their existence — that enhance a home’s livability. Wicked Smart Homes personalized a whole-home Lutron system that controls lighting, window treatments, screens, and audio-visual equipment. u
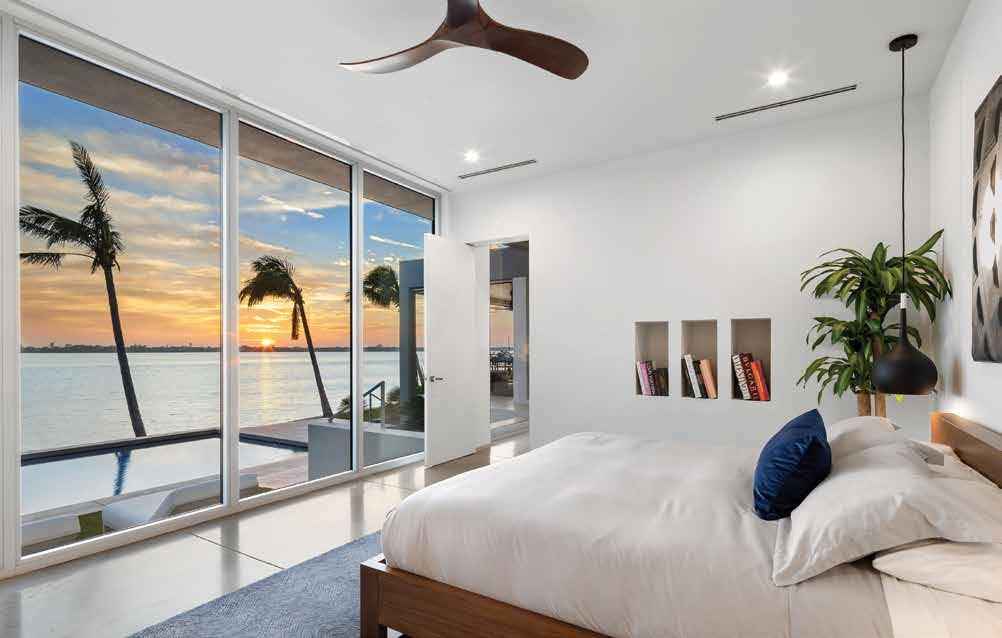
Son’s Bedroom: “The kids customized their rooms,” comments Sultana, who designed the son’s built-in desk with white cabinetry and a diamond-white quartz countertop for homework and gaming. The platform bed features eco-friendly gray leather and a polished steel base. Gray — in the nightstand, lamp, and area rug — complements the tones of the luxury vinyl flooring used in both bedrooms. A black throw and pillows add depth.

Closet: The entire second floor consists of two en suite bedrooms for the children, each with a walk-in closet offering custom cabinetry and luxury vinyl flooring. Colorful Statue of Liberty artwork conceals a door to attic storage.
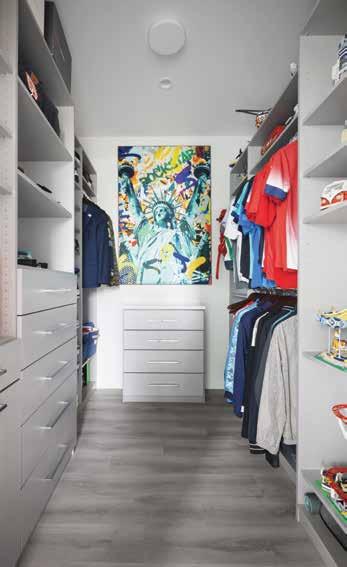
Powder Room: Glossy 16-by-48-inch chevron tile from Sticks & Stones Flooring was the catalyst for a dramatic powder room with a gloss white vanity and quartz countertop. The vanity light’s white globes and matte black finish lends a mid-century modern influence.
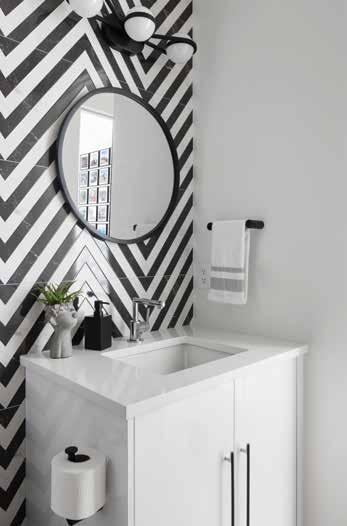
Daughter’s Bedroom: An area rug inspires the pale blue, dove gray, and blush palette in the daughter’s room, personalized with a window seat overlooking the bay. It also provides a favorite spot for reading, storage, and a nightstand with an open cubby. Its gray cushions match the velvety fabric of the bed’s channeled headboard and throw. Bright blue accent pillows add a pop of color, while ivory ceramic flowers climbing the walls lend a touch of texture.
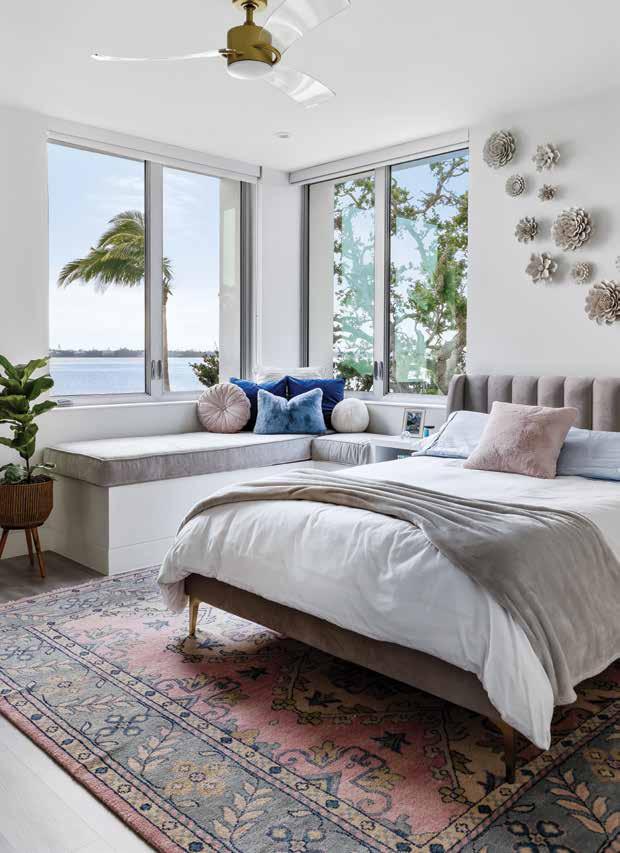
Bathroom | Closet: The daughter selected the black and white square tile pattern for the bathroom floor. The room features the same white cabinetry and countertops as elsewhere in the home but strays to aged brass, acrylic, and seeded glass for sconces and vanity hardware. Aged brass continues into the large walk-in closet, illuminated by a mid-century modern chandelier with clustered bubbles.
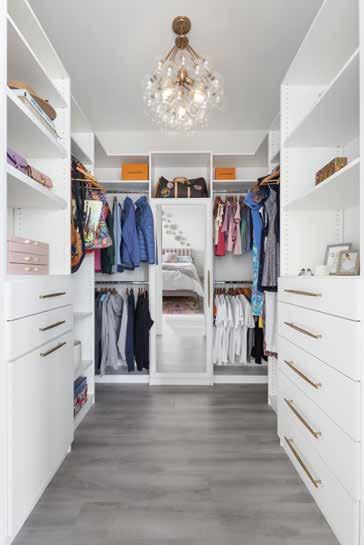
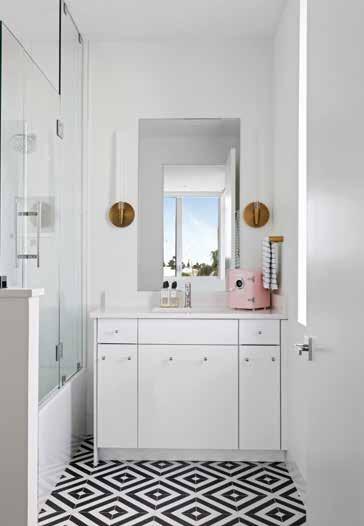
“Clients love the functionality of insect screens but don’t want to look through them every day,” Voigt points out. “The components are truly hidden away so you don’t look at the hardware.”
Although the wife sourced most of the furniture, lighting, and finishes online and in-store, Balliette confirmed dimensions, suggested possibilities, and ensured selections aligned with the warmth and vision of the exterior.
“My goal is to keep the interior design true to Mark’s architecture and make it feel like one,” she states. “The interiors reflect the architecture, which in modern contemporary design focuses on less is more.” n
Rear Elevation: The architecture of the rear facade is a study in modern geometry with linear banding, multiple horizontal rooflines, the triangle of a flared staircase, and a cube — the home’s outdoor living space — extending from glass walls. According to Sultana, it also introduces more movement and surfaces painted deep charcoal gray to create a pronounced punch.
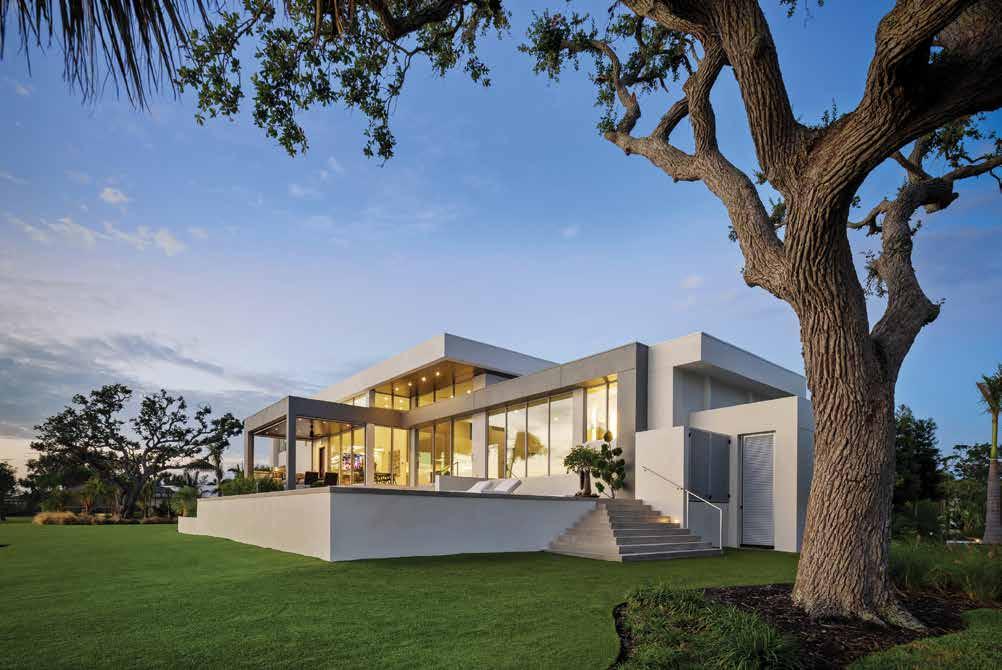
Outdoor Living | Pool: “You don’t want to block those amazing views,” Sultana says of the expanses of glass spanning the rear of the home. Likewise, the pool boasts simple lines, its exposed concrete coping echoing the gray tones of darker banding on the rear architecture. Positioning the pool deck midway between the main living level and grade caters to the “clients’ desire to sit in the pool and have the feeling of water flowing to the bay,” states Sultana.
Written by Nanci TheoretLuxury Home Builder: Voigt Brothers Construction 2015 Rose Street, Suite B Sarasota, FL 34239
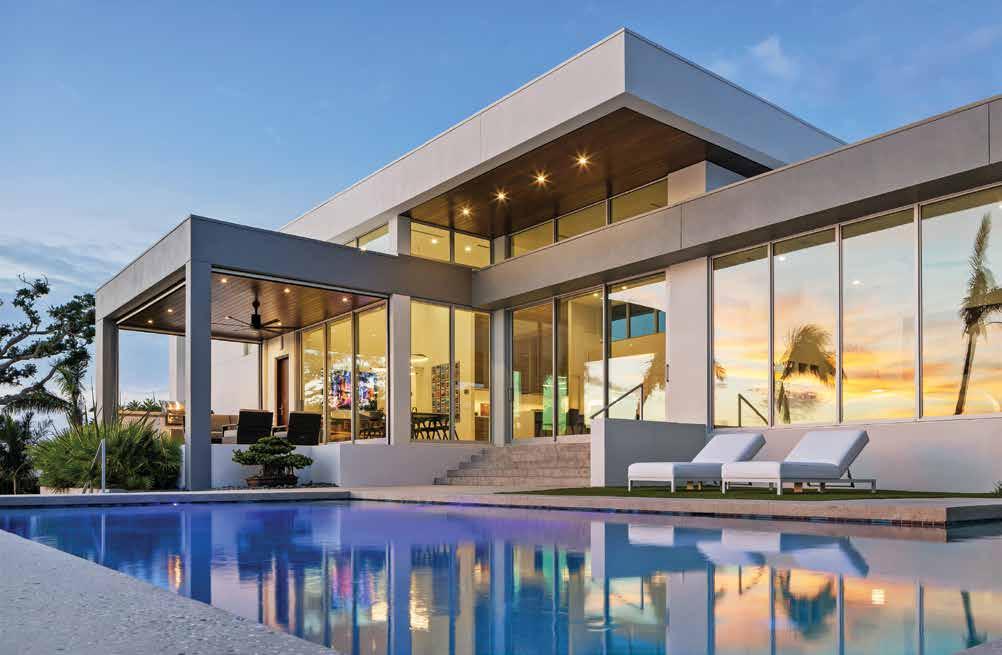
941.926.6038
www.voigtbrothers.com
Architect | Interior Designer: DSDG Architects
1348 Fruitville Road, Suite 204
Sarasota, FL 34236
941.955.5645
www.dsdgarchitects.com
Resources: Ferguson Bath, Kitchen & Lighting Gallery 5521 Fruitville Road Sarasota, FL 34232 941.951.0110
www.build.com/ferguson
Mullet’s Aluminum Products 6345 McIntosh Road Sarasota, FL 34238
941.371.3502
www.mulletsaluminum.com
Sticks & Stones Flooring 1839 Northgate Boulevard, Suite A Sarasota, FL 34234 941.706.0924
www.sticksandstonessrq.com
Wicked Smart Homes 527 South Pineapple Avenue Sarasota, FL 34236 941.928.0343
www.wickedsmarthomes.com
Photography by Ryan Gamma Photography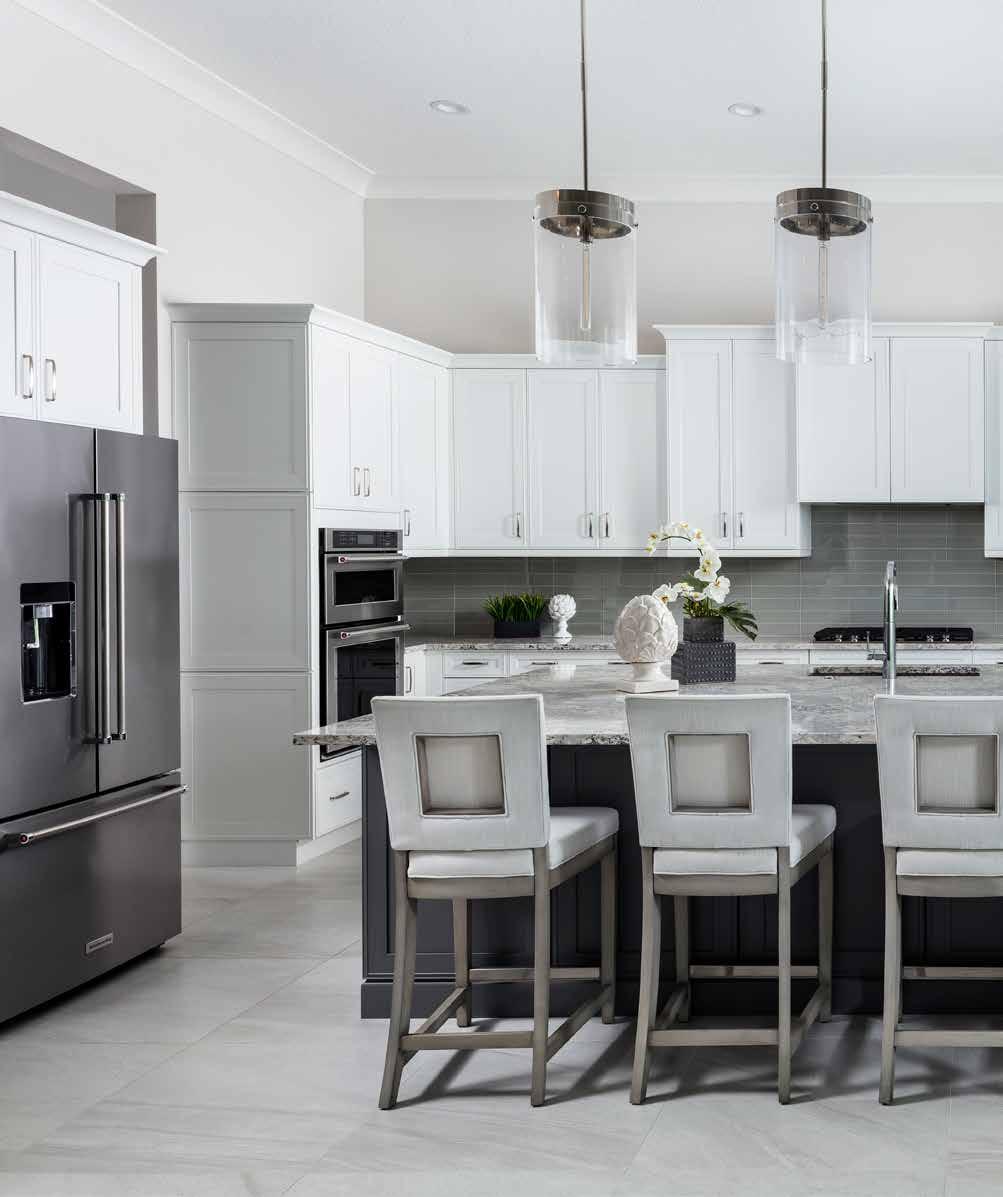
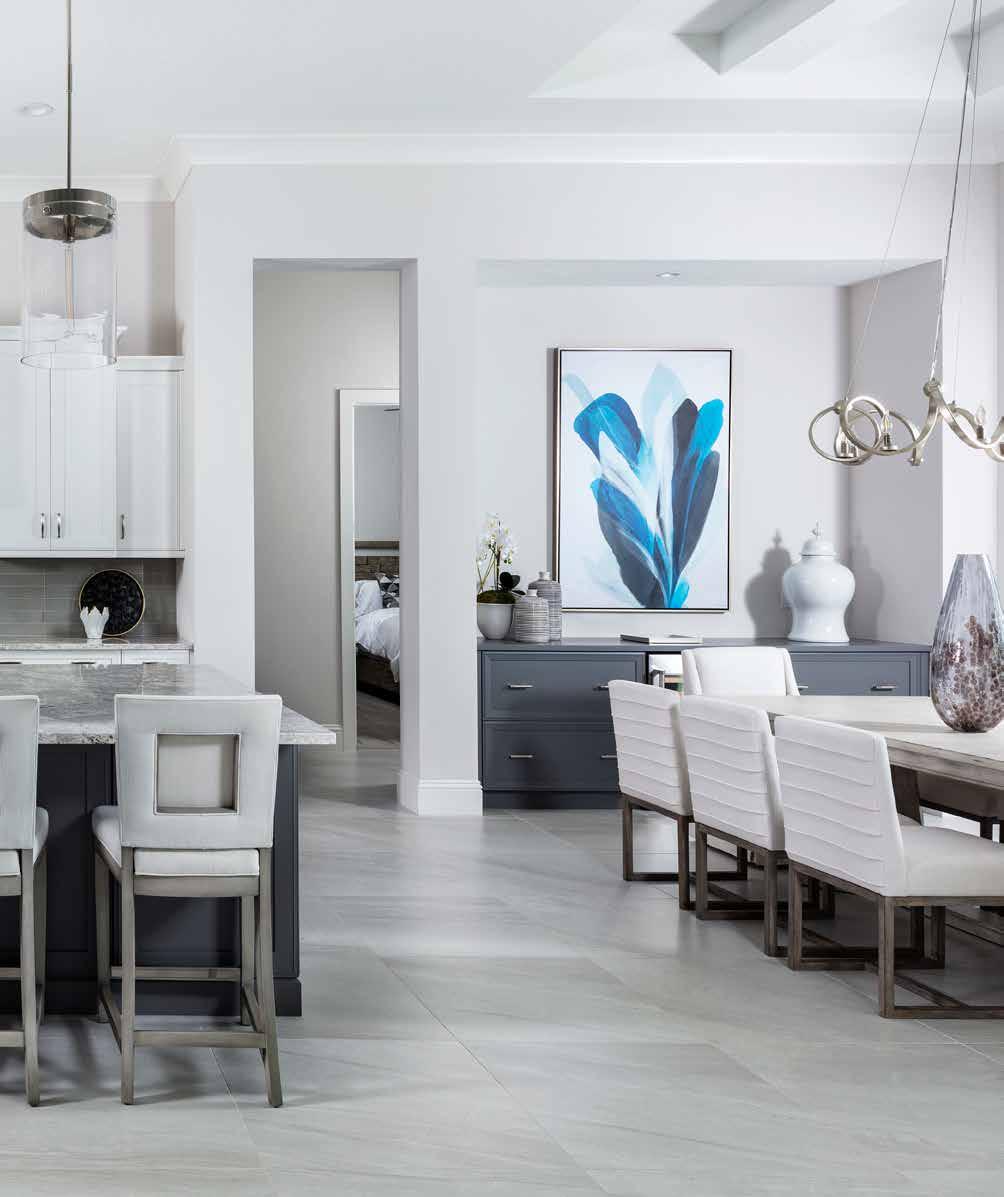
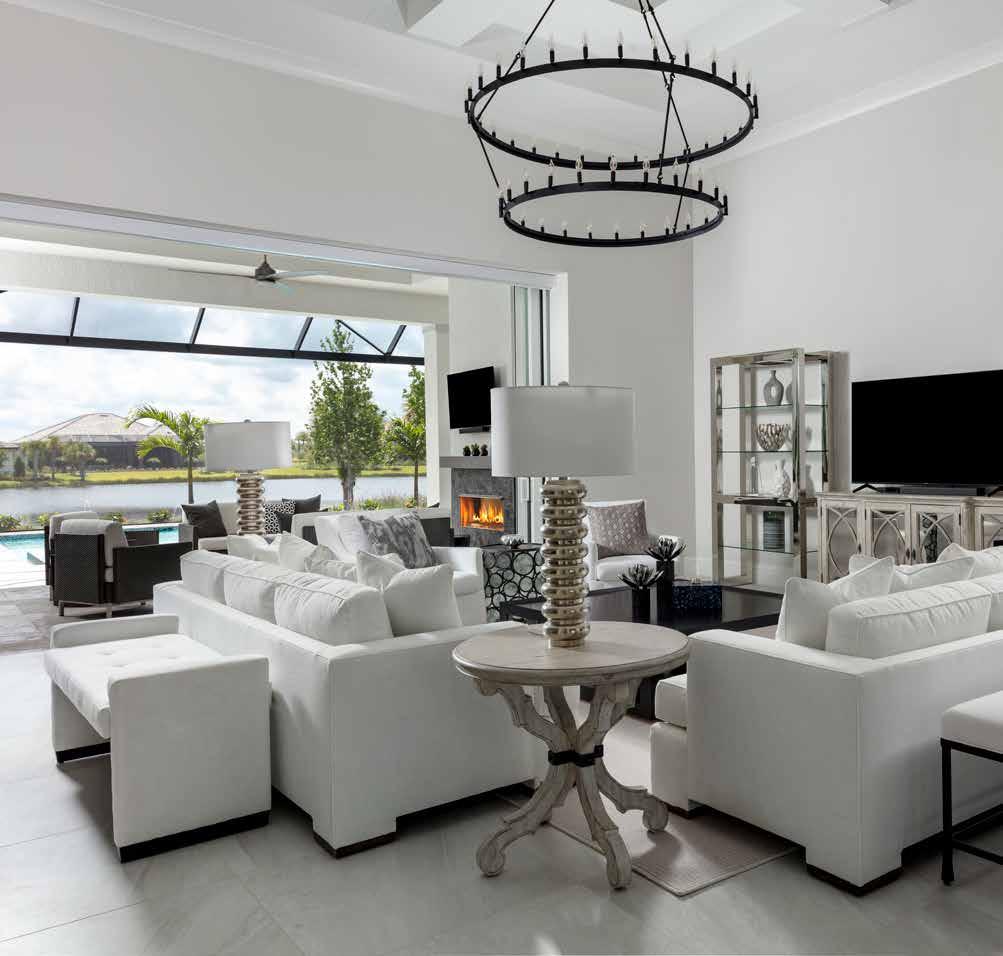
CClients of Interior Designer Caroline von Weyher with Willow & August Interiors have a formal-styled residence in Atlanta and a coastal-themed abode in the Florida Panhandle, so their vision for this lovely Lakewood Ranch home was to reflect their penchant for pared-down design. “My challenge was to make the home feel inviting while honoring the clients’ preference for clean lines and a minimalist aesthetic,” says von Weyher. u
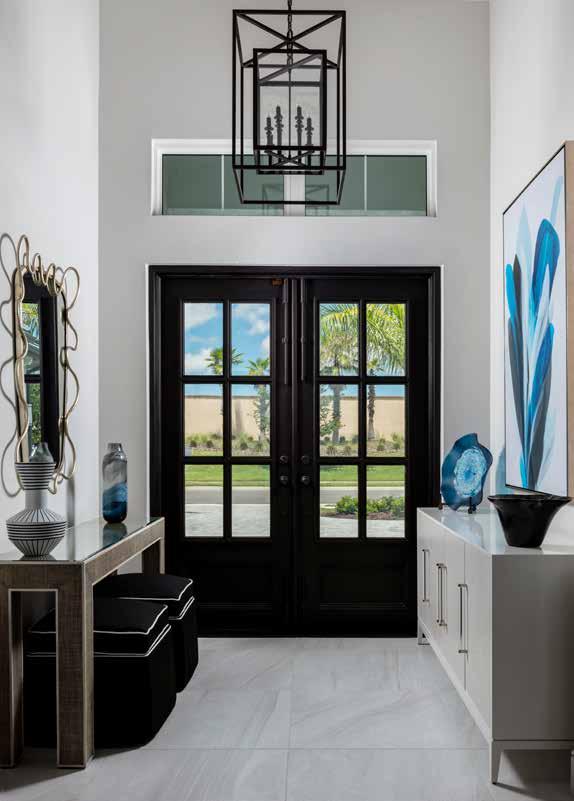
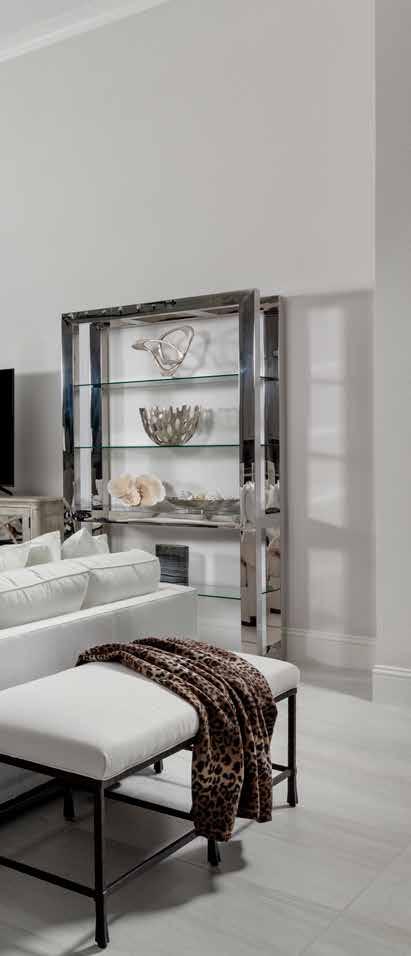
Wanting everything to be neutral, light, and bright, the owners had already chosen a light gray wall color, white cabinetry, and light gray marble-look porcelain tile for the floors. They eschewed drapes in favor of white shutters at all of the windows. Taking her cues from the front doors and the sparkling pool, von Weyher chose to ground everything and provide contrast with her judicious use of black in the furnishings and fixtures and punctuate the rooms with blue in the form of carefully curated accessories.
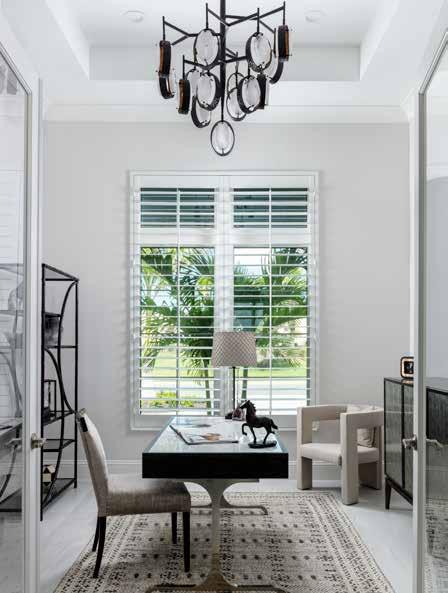
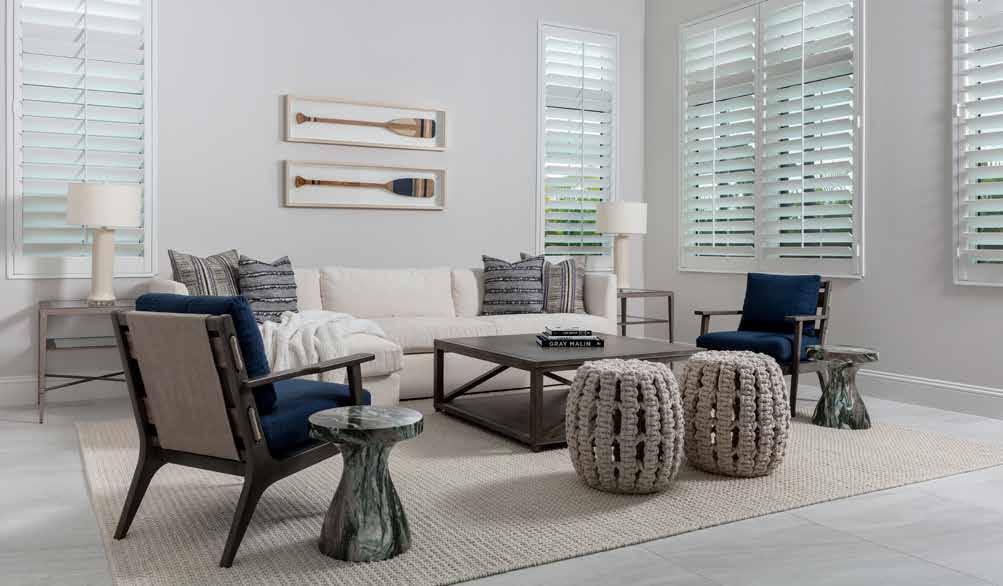
The casual denim fringe on throw pillows, the authentic paddles encased in glass as art pieces, the hand-woven natural cotton Palecek Anna ottomans, and the knotted wool rug in the bonus room illustrate von Weyher’s introduction of texture and organic materials to soften the rectangular lines of the rooms. Made from lightweight concrete with a marble-like facade, the curvy Serafina end tables from Arteriors are deceptively heavy in appearance and serve to anchor the room beneath soaring 14-foot ceilings.
Oversized light fixtures in matte metal finishes are selected by von Weyher to make bold visual statements. The whimsical shapes of the chandeliers in the study and the dining area add fun-without-fuss to each space they illuminate. The double-tiered chandelier in the great room brought a circular element to an otherwise square space. u
In her quest to balance clean lines with visual comfort, von Weyher placed upholstered benches behind the all-white Century sofas in the great room and pillow-topped black ottomans under the console table in the foyer. An upholstered headboard, footboard, and side rails encase the bed in the primary bedroom, and tufting softens the mirrored Vanguard bench. “To soften the hard angles of the bedroom, I used a dresser and bachelor chests with gorgeous round hardware,” notes von Weyher.
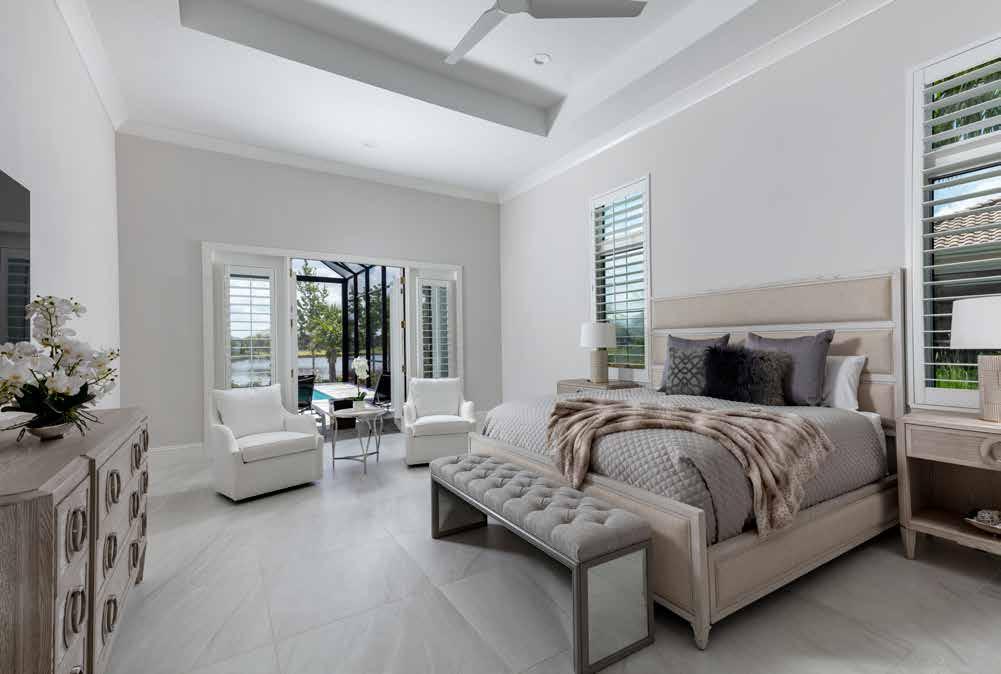
“I don’t project my personal taste onto projects, I drag out of my clients what they want to see,” von Weyher chuckles. “This gracious couple had a pretty clear idea of what they wanted and didn’t want! It was very rewarding to do the reveal for them, the end result was exactly what they wanted and that’s all that counts!” n
Written by Ginny PetersonInterior Designer: Willow & August Interiors
1734 Northgate Boulevard Sarasota, FL 34234
941.870.1948
www.willowaugust.com
Resources:
International Design Source 1734 Northgate Boulevard Sarasota, FL 34234
941.552.2550
www.IDS1.com
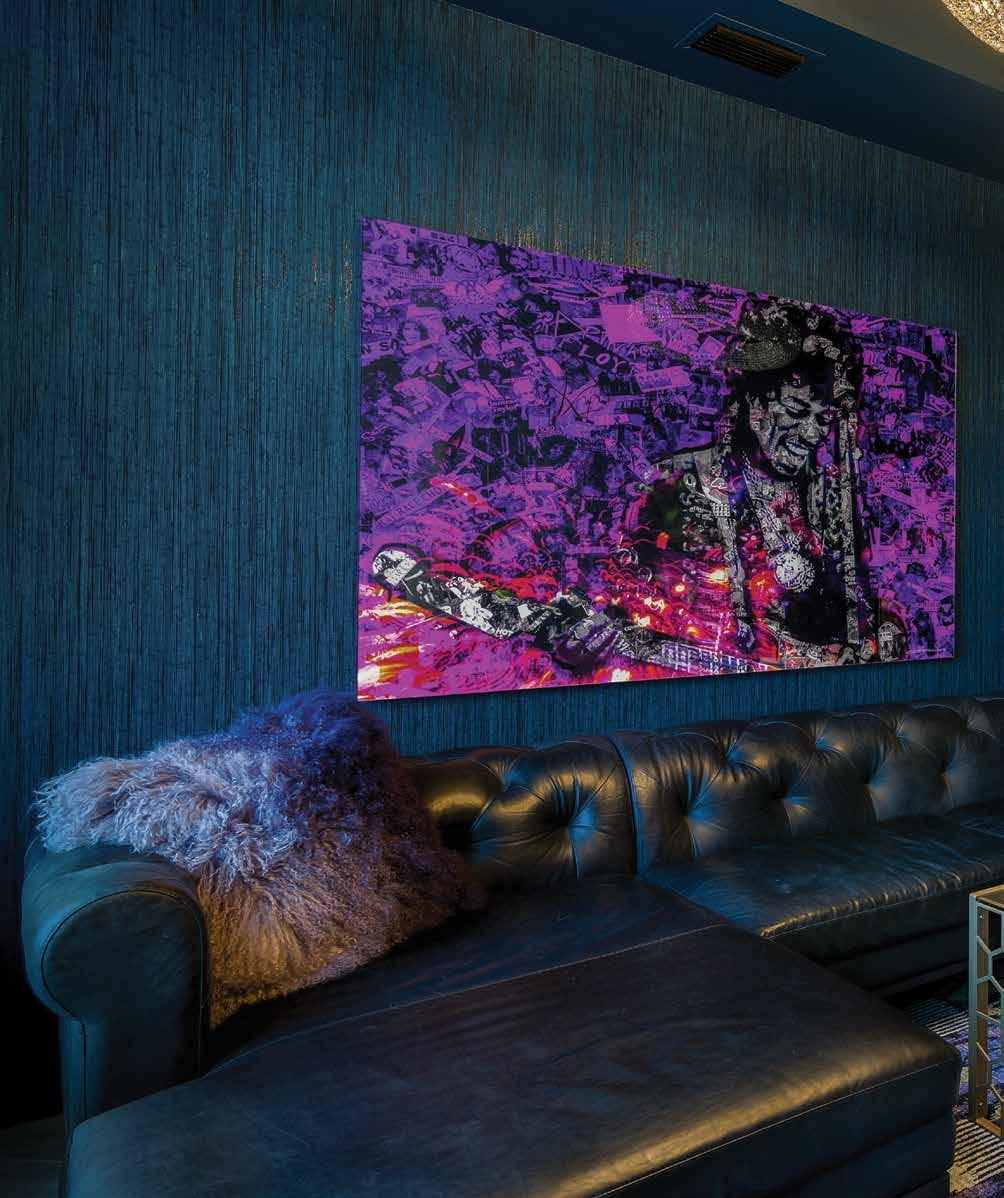

NNot much survived these clients’ move from Wisconsin to downtown Sarasota, but thankfully, their assemblage of original artwork and music memorabilia did, which initiated the inspiration behind the design.
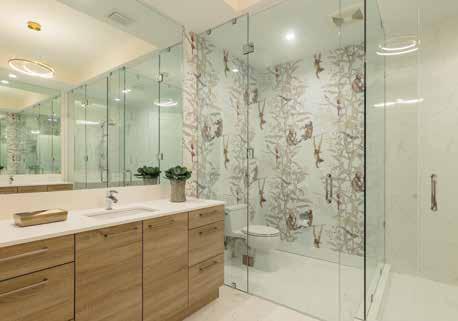
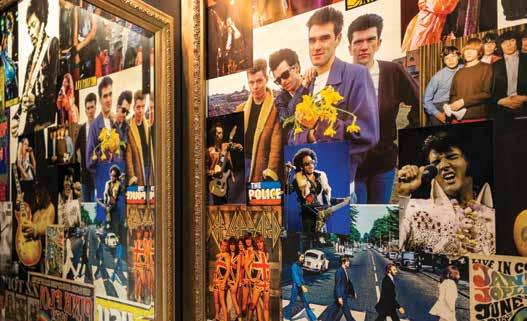
The condo, located on the 10th floor of The Mark, was a never-lived-in vanilla box when the owners purchased it. From the start they wanted something unique and memorable, so Interior Designer Amanda Patellas of Chic on the Cheap quickly decided their condo should be an experience rather than another trendy home. u
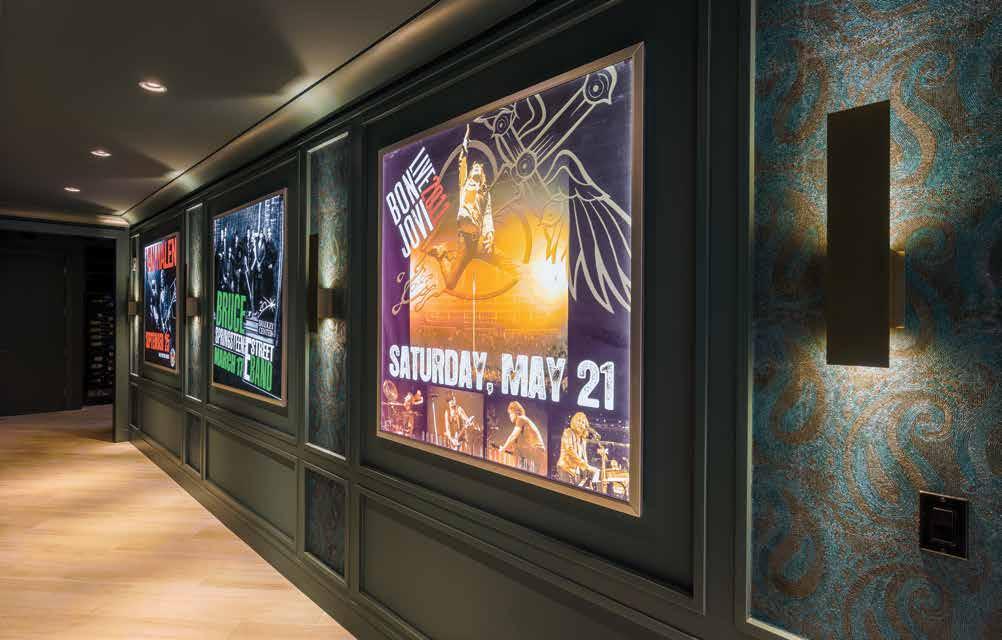
Color and texture played a huge role in the design. There is an evolution of color while traveling through the space from darkest to lightest, and the clients weren’t afraid of interesting texture or playful graphics.
Original artwork pays homage to Jimi Hendrix and sets the mood for the den, which features a halo-style chandelier and gold mica wallpaper on the ceiling with teal raffia clad walls. A bespoke wall mural of Paul Stanley glistens as it directs the eye to the hallway. The framed backlit concert posters came from Milwaukee’s Bradley Center, and Chic on the Cheap designed the paneling, wallpaper, and sconces around them. Patellas wanted the hallway to emit a sensation of excitement and discovery, like having a backstage pass at a concert.
The husband’s office has a distinctive cool, masculine vibe that mixes vintage items with new. The talented Patellas custom framed the Rolling Stones photo over the sofa and gave the guitar — signed by Stone Temple Pilots — a prominent spot in the space. u
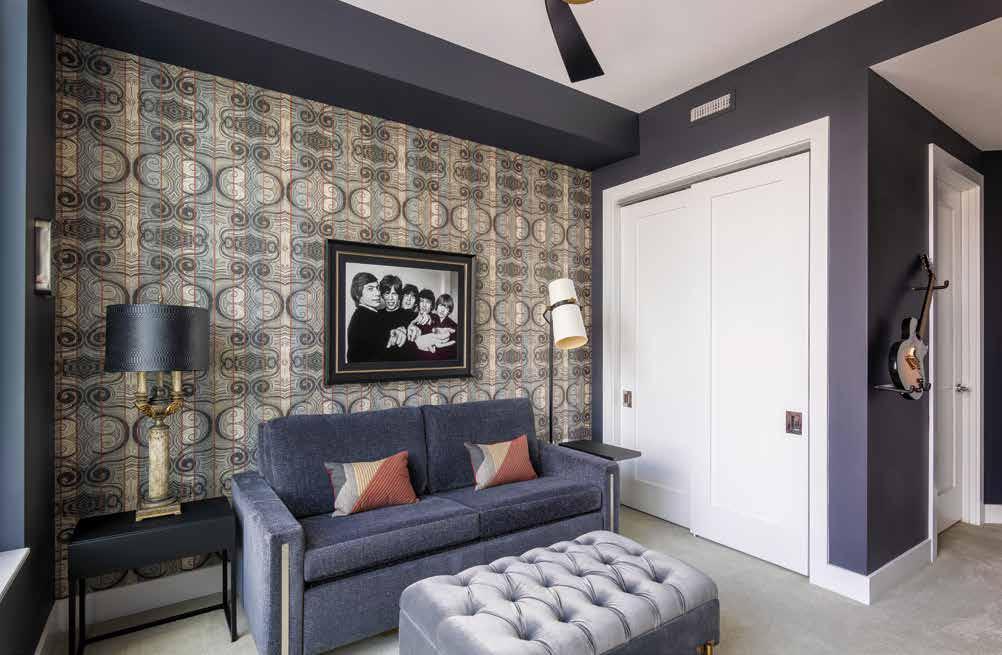
Since the client loves the unexpected, the drunken monkey wallpaper — a favorite of Patellas — was the perfect touch in the primary bathroom. The living room, affectionately dubbed “The Palace” by the clients, is a stark contrast to the den and hallway. Original artwork featuring Marilyn Monroe provides the vibrant color palette for the custom Gamma sofa, lounge chairs, and area rug.
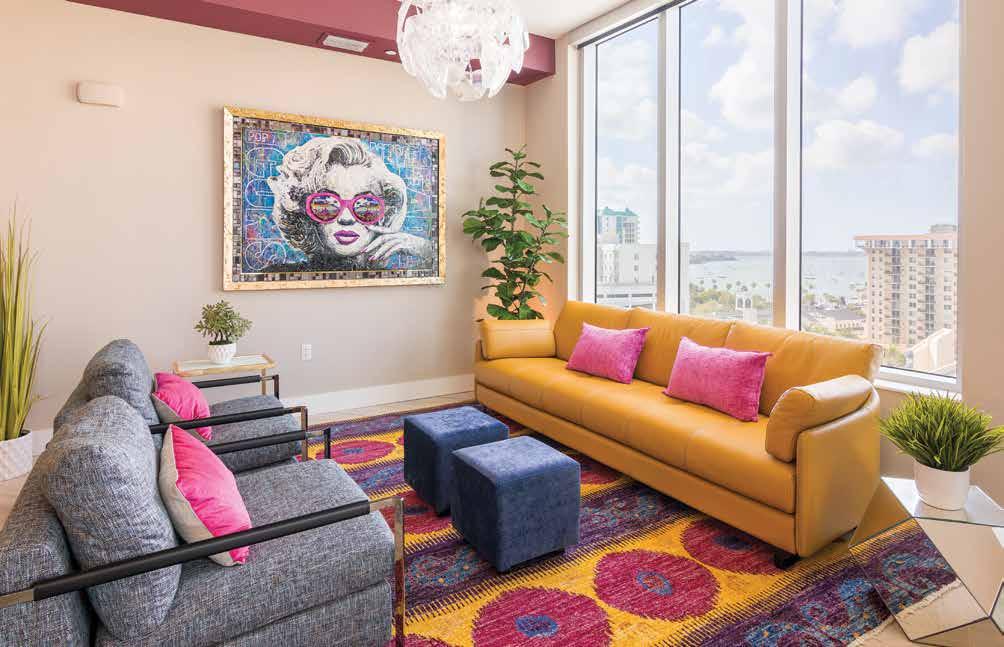
A colorful textured backsplash tile was added to the kitchen, which is framed with a bold shade of Bordeaux on the ceiling. The Gwen Stefani artwork carries the color scheme to the dining room. A custom white lacquer bar with a brushed brass toe kick houses two wine fridges and liquor storage. Patellas switched the intended locations of the dining and living room to create a better flow and to further define the dining space with a round ceiling detail and dramatic chandelier.
The triangular-shaped balcony is an extension of the dining room and allows the owner to easily change the layout depending on their entertaining needs. n
Written by Erika Weinert Photography by Jeremy PiperInterior Designer:
Chic on the Cheap Sarasota, FL 34236
866.663.6062
www.chiconthecheap.net
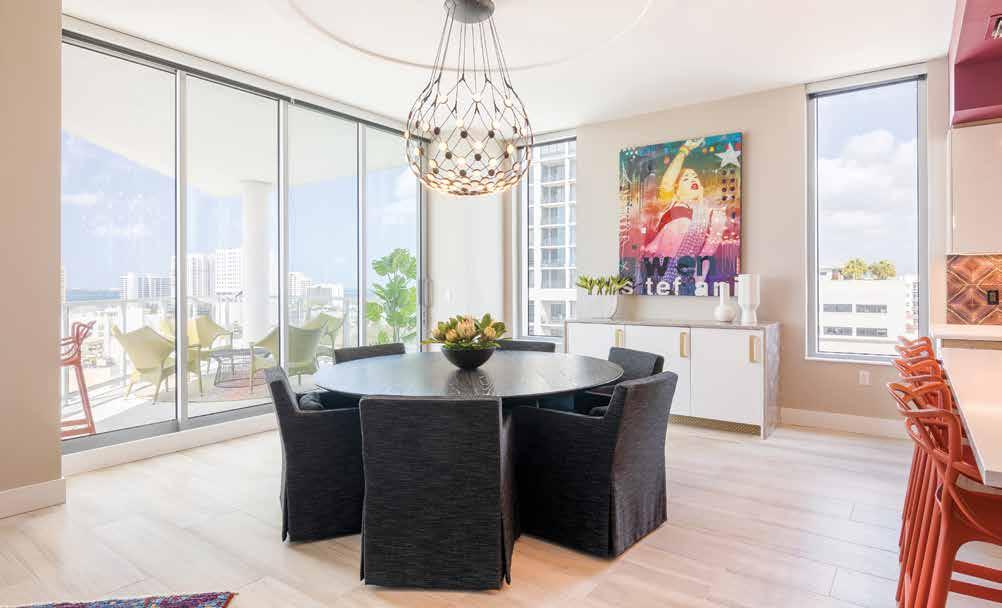
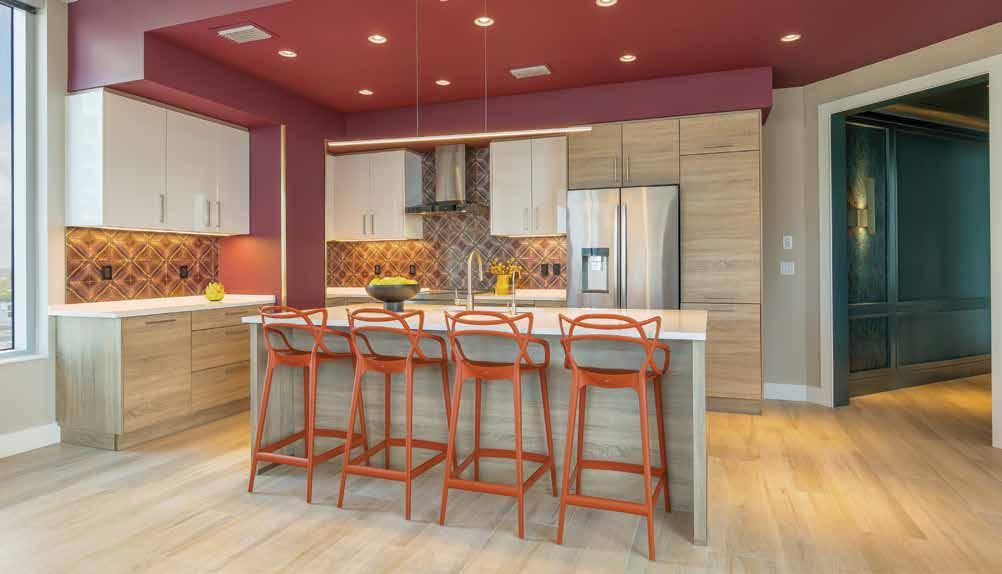






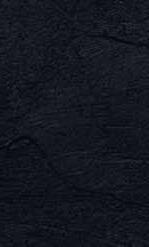
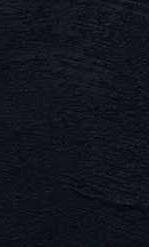


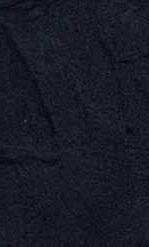





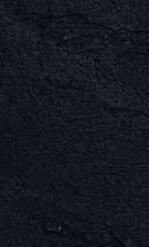



















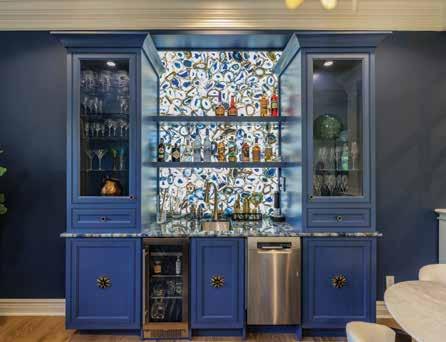
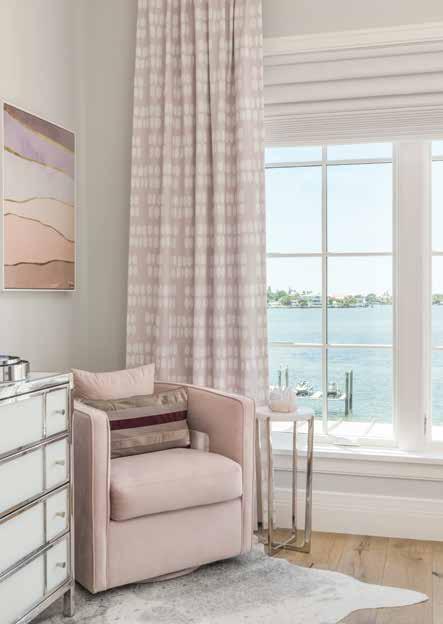
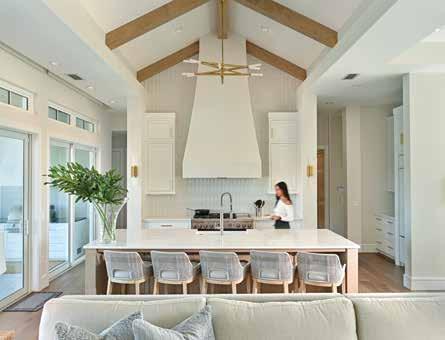
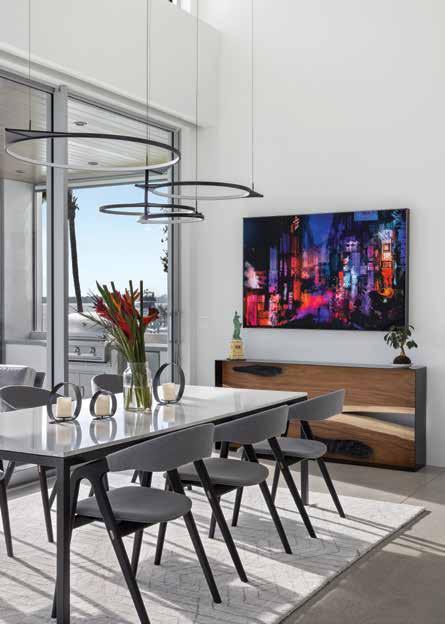 Courtesy
Courtesy
While not all spec home finishes will match a homeowner’s style or taste, with the right interior designer, this seeming problem can be transformed into a stream of possibilities. Working with Marla Oppenheim and Marsha Ritter of Mtoo Interior Design for Pizzazz, the existing tile, flooring, and paint became the canvas for a bespoke new design that matched the new resident’s elegant sensibilities and active lifestyle. u
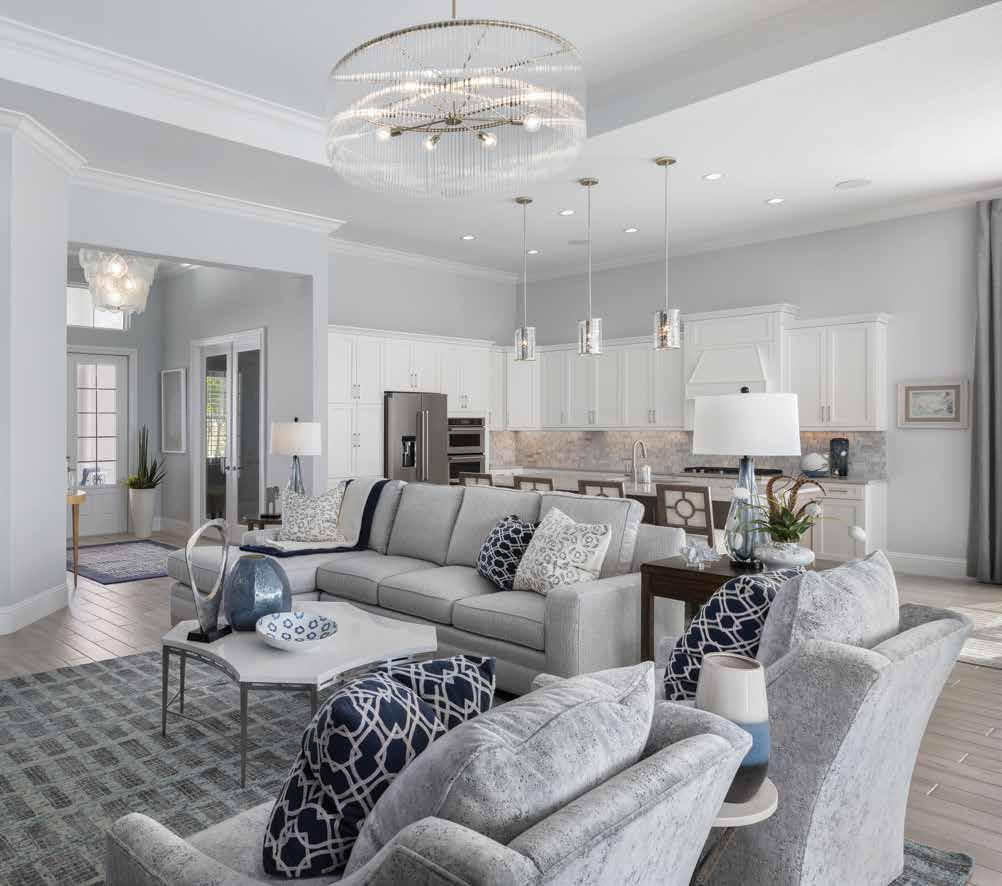
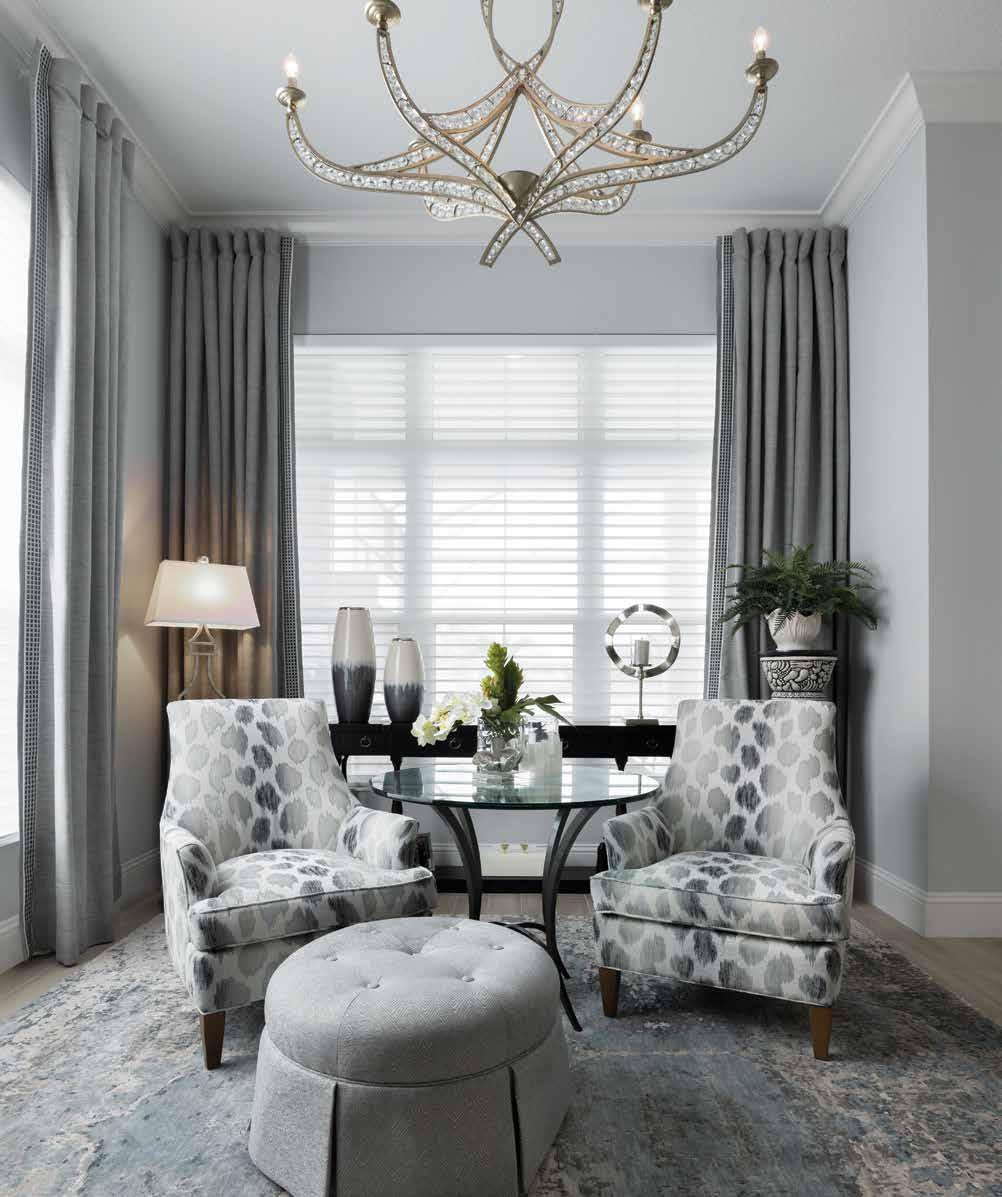
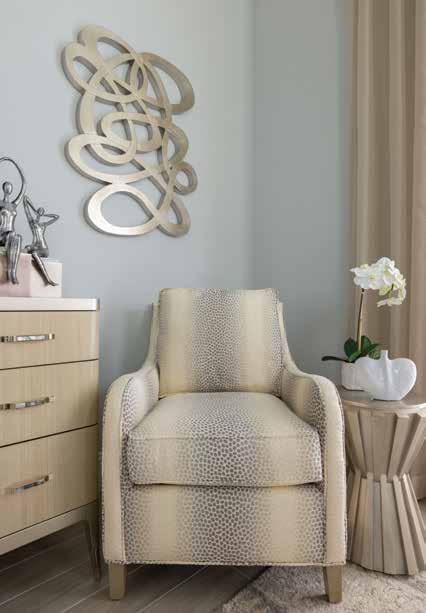
By utilizing non-traditional layouts in many of the rooms, the designers provided a personalized take on comfortable living in this 3 bedroom / 2.5 bath home by Stock Custom Homes. The choice of complementary furniture fabrics, bedding, and window treatments deliver a harmonious cohesion throughout the home. u
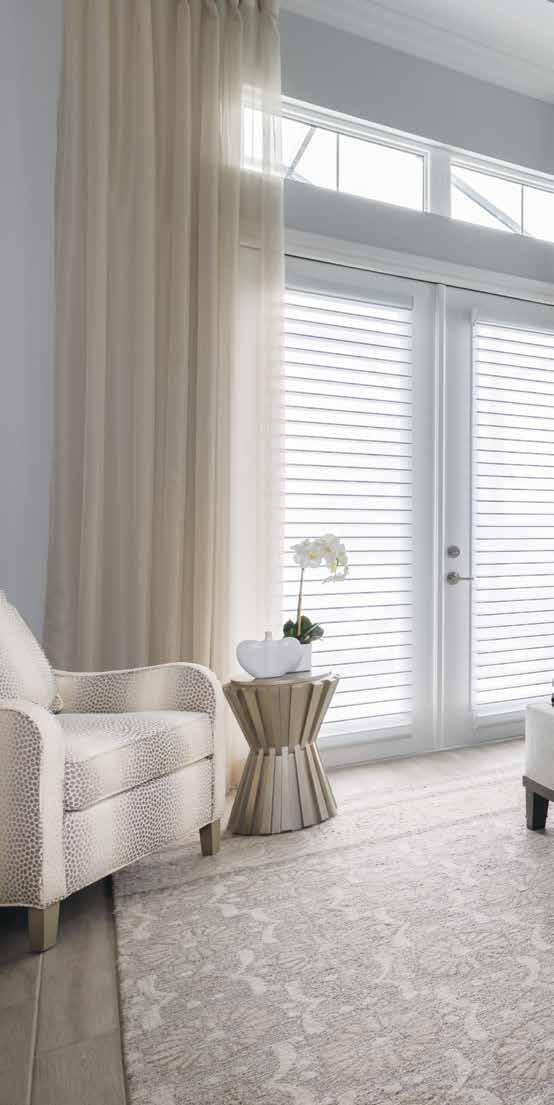
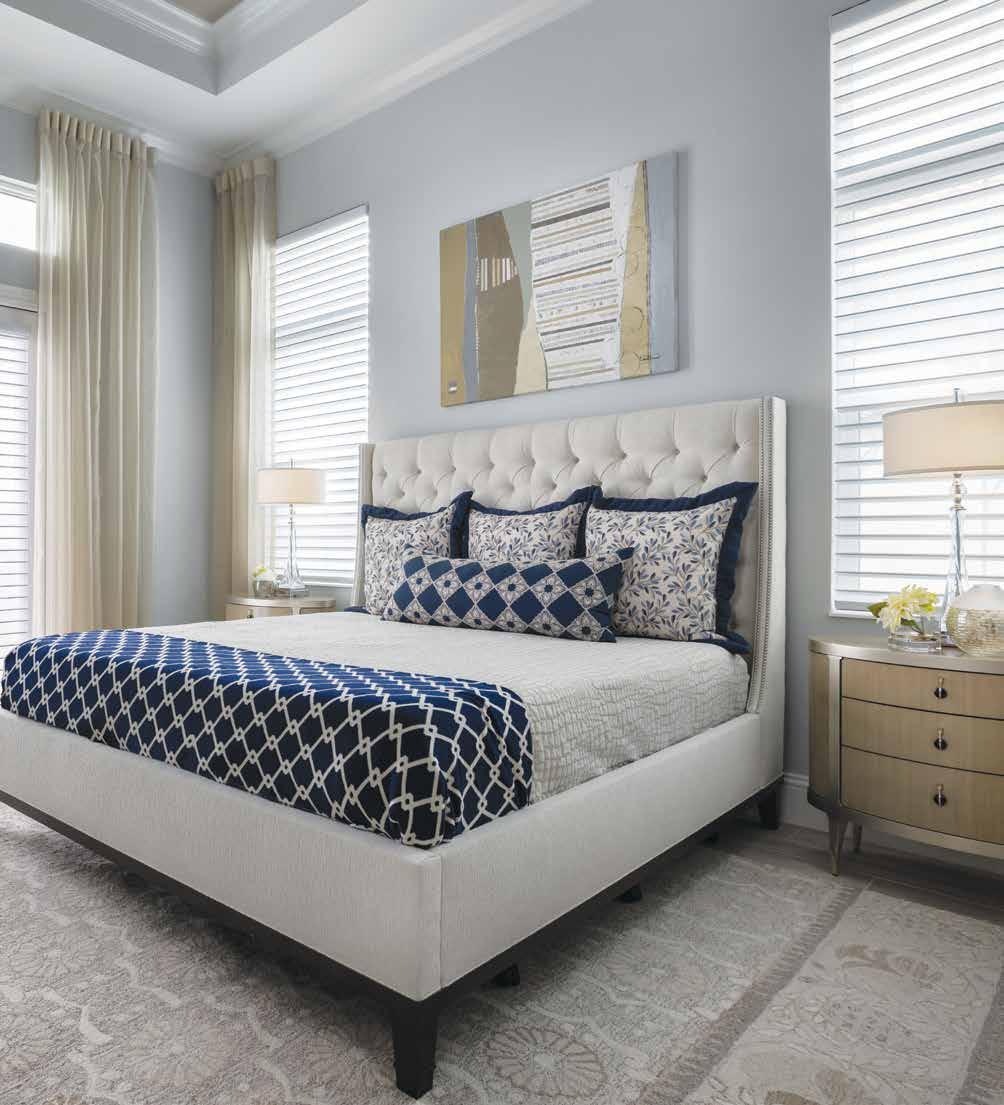
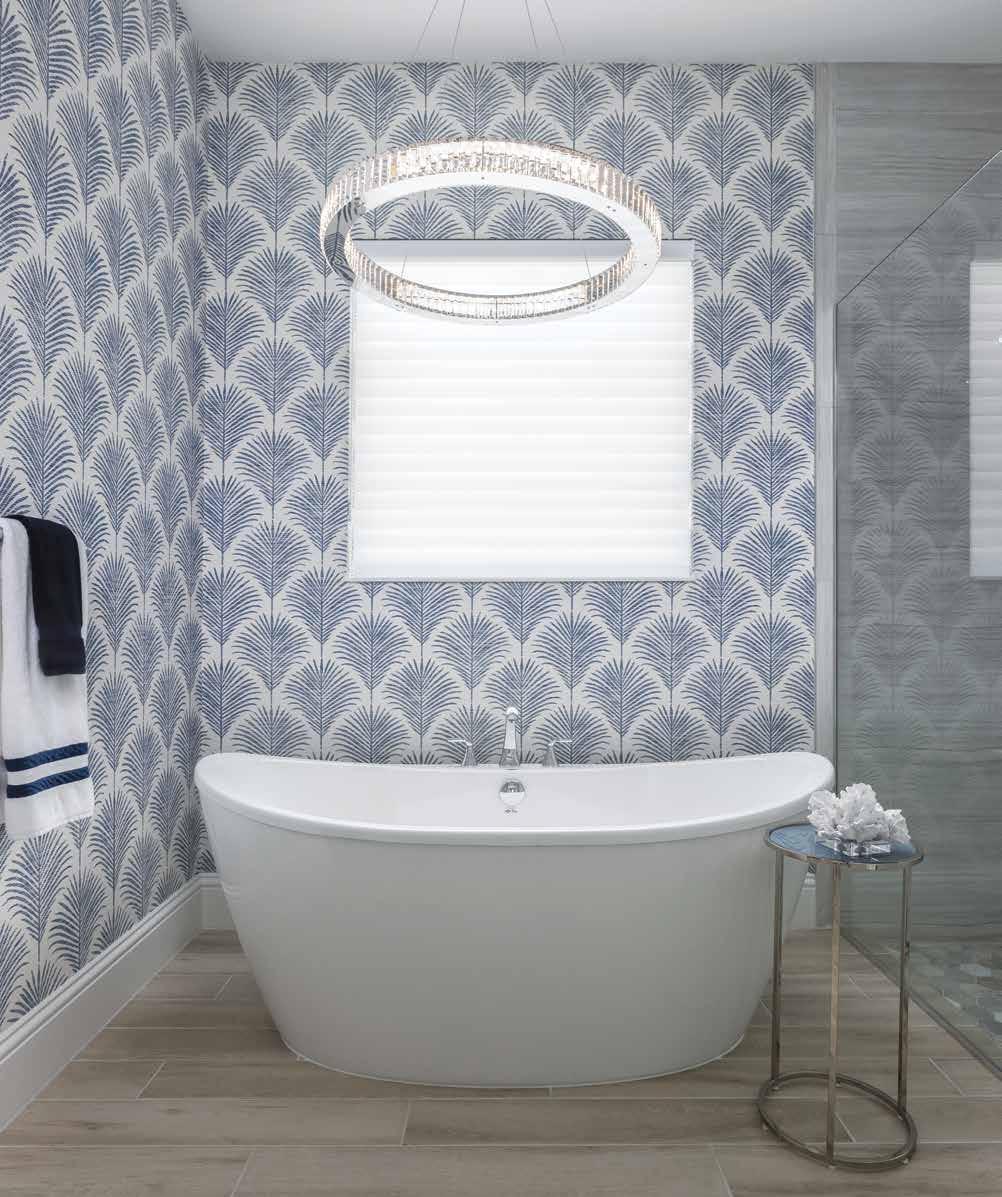
Eye-catching wall coverings, even on some ceilings, impart color and texture in multiple rooms, while the open great room and kitchen were defined by tasteful rugs supplied by International Design Source. The most impact was made in the choices of fine furnishings, distinctive art and accessories, and refined lighting that pronounce the personality of the home and its owners. n

Courtesy of Pizzazz Interiors & Mtoo Interior Design www.pizzazzint.com
Photography by Jimmy White Photography
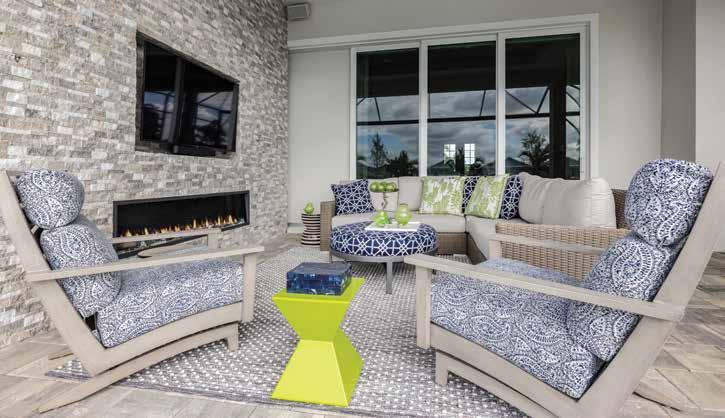

This beachfront family home was transformed from a traditional Mediterranean style into a coastal contemporary sanctuary with the help of PJM Construction. Curated Interiors SRQ by Nikki Sedacca provided a modern makeover in each area of the penthouse by planning furniture arrangements and finishes to frame its water views. Inspired by design motifs of the sea and sky, they were compelled to select ethereal stone and tile finishes, and to boldly use blue as a neutral tone. u
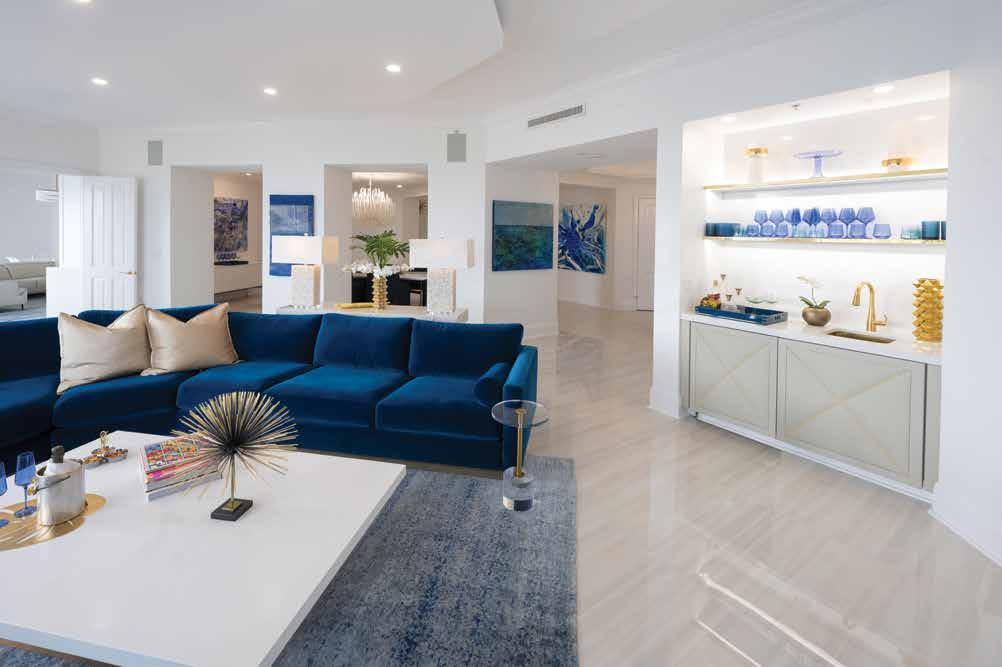
They began with large-scale porcelain tile with metal accents that highlight the procession through each space. Meticulous placement of architectural ceiling lighting allow the space to serve as a backdrop for the client’s contemporary art collection. Touches of whimsy are found in the handcrafted dining chandelier, glass and metal wall installation, and the geode-inspired wall covering in the laundry room. u
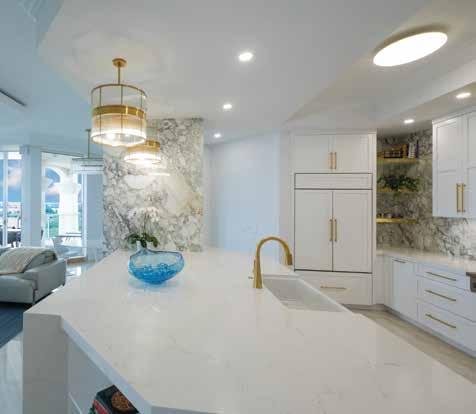
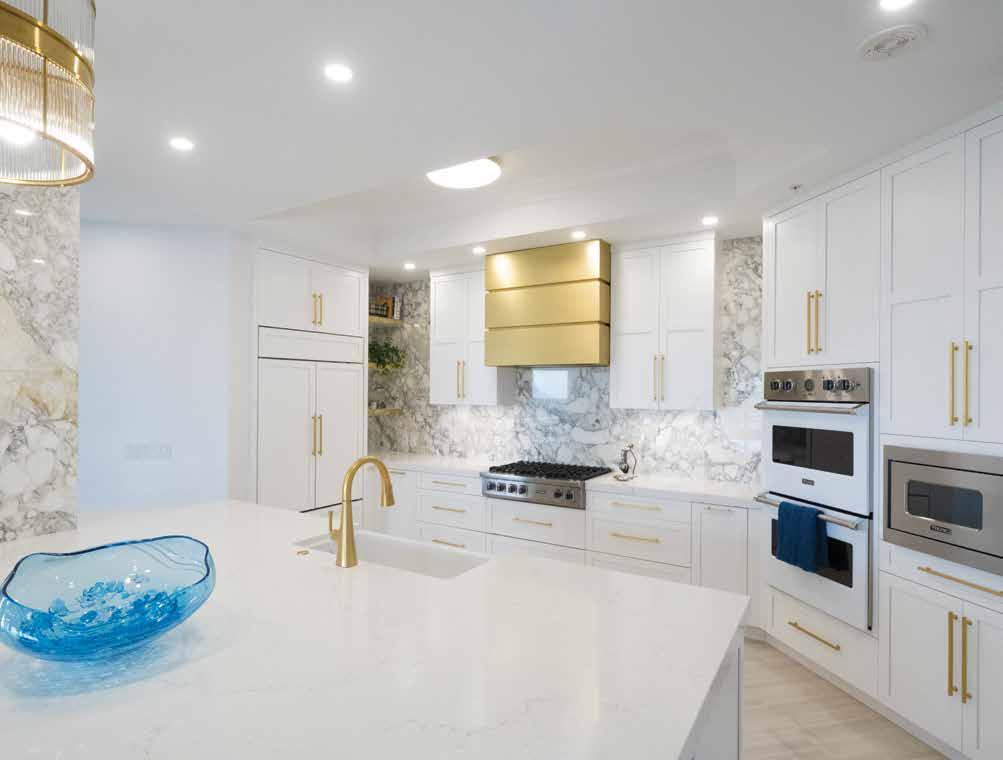
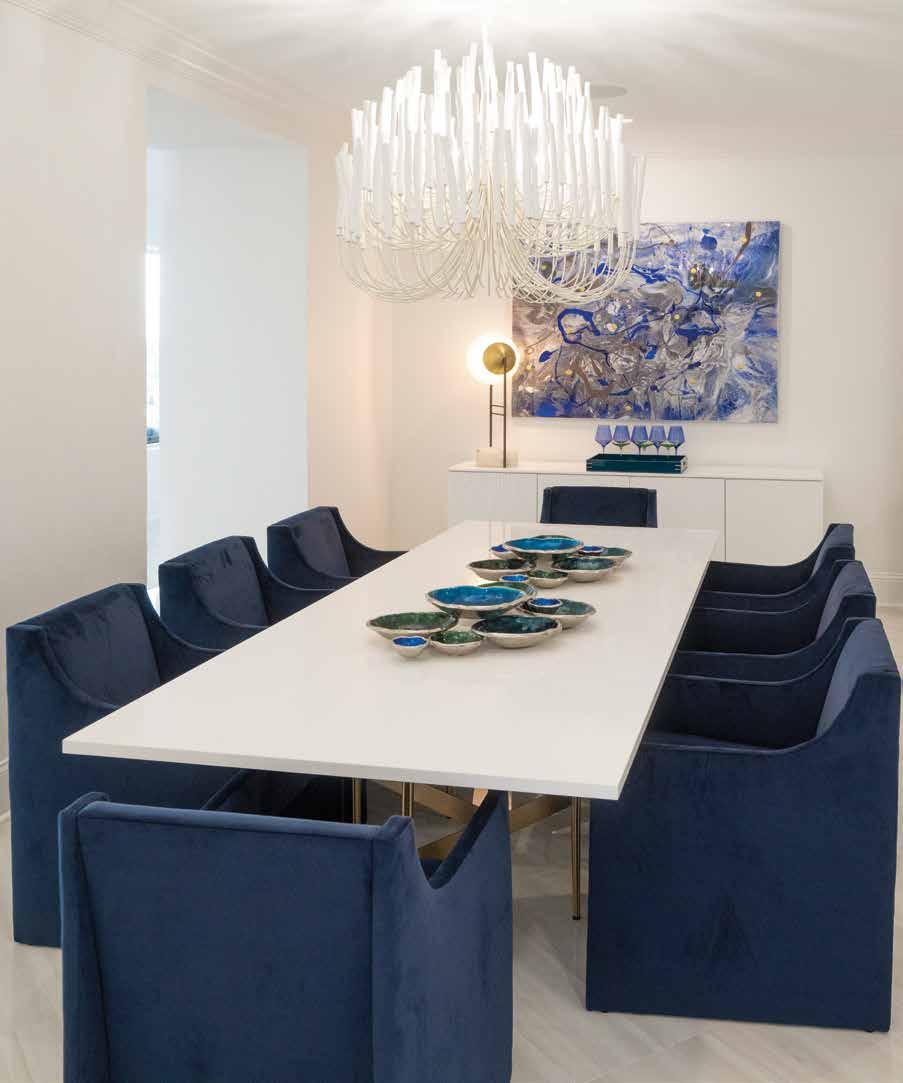 BY NIKKI SEDACCA
BY NIKKI SEDACCA
Taking the main stage of the unit is the state-of-the-art classic gourmet kitchen, featuring a custom sculptural brass hood and all brass accents throughout. White shaker cabinets by Metro Cabinet Company complement the Italian marble clad walls and backsplash. Custom upholstered headboards and bed frames define the primary and guest bedrooms. Curated Interiors SRQ by Nikki Sedacca was able to create an inviting, timeless home with a gallery-like art experience for a modern interpretation of a family enclave. n
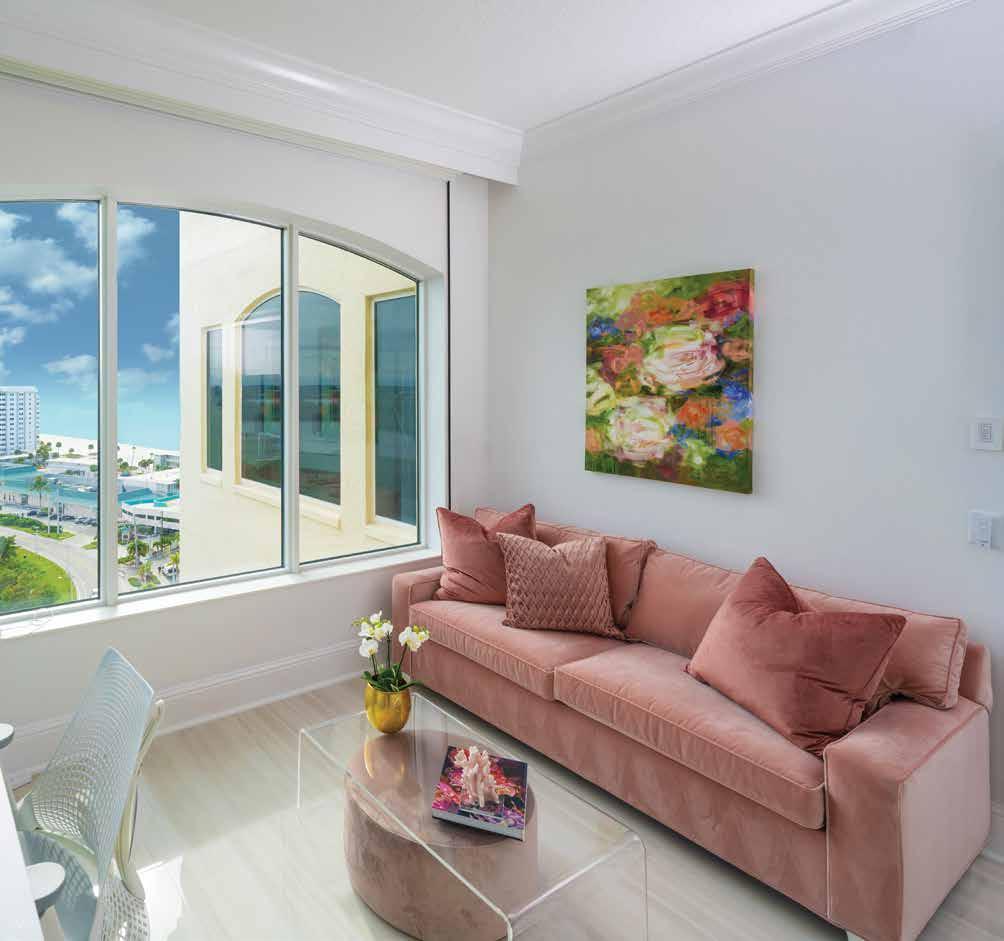
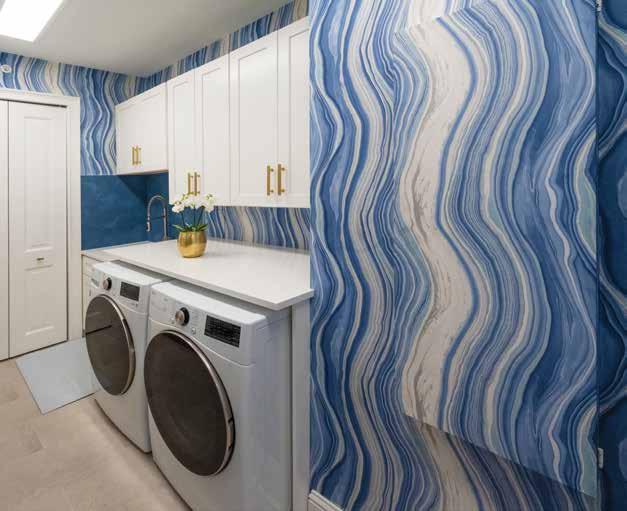
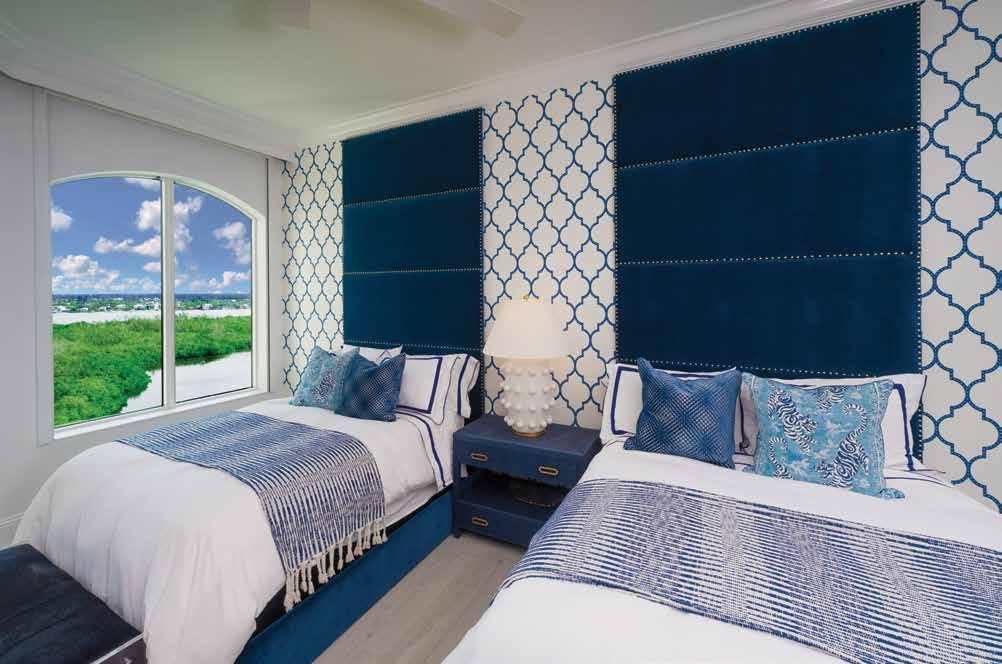 BY NIKKI SEDACCA
BY NIKKI SEDACCA
Courtesy of Curated Interiors SRQ by Nikki Sedacca and PJM Construction www.curatedinteriorssrq.com
Photography by Cliff Roles
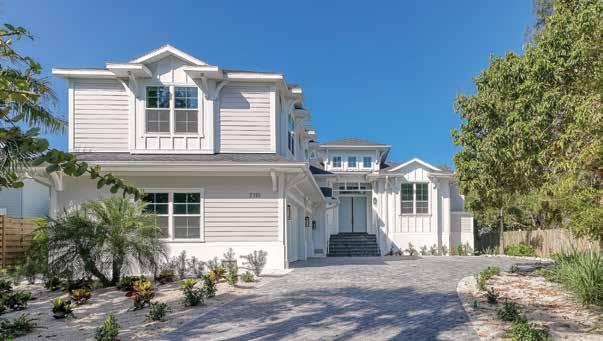
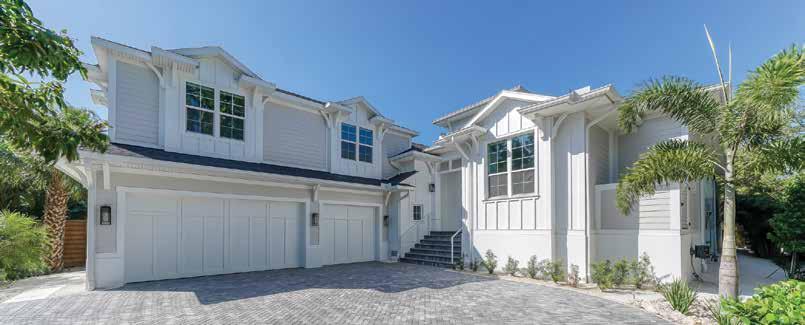
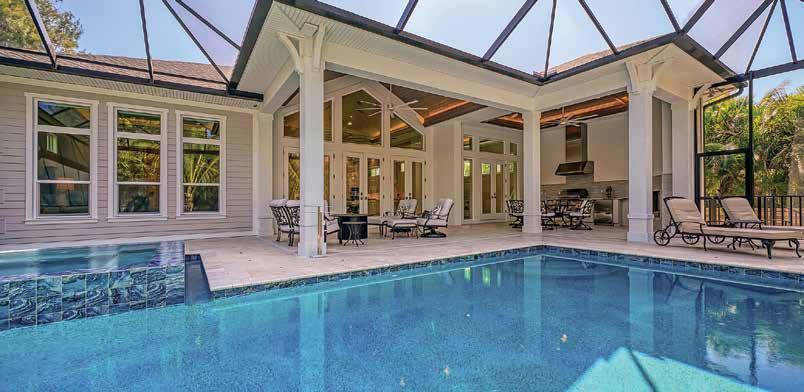
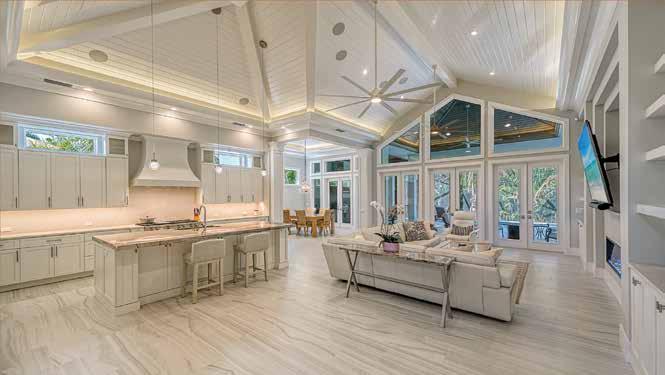
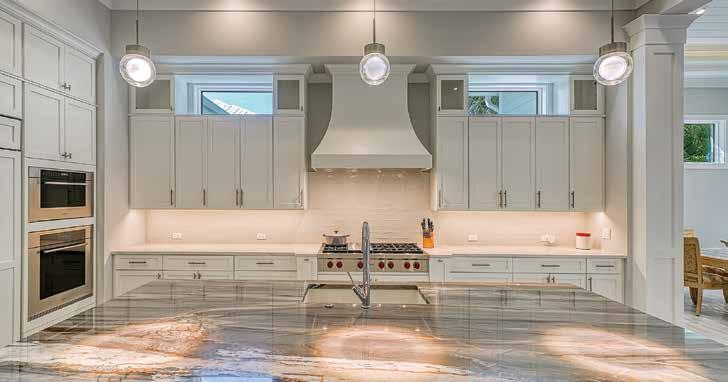
Courtesy of Talon Home Builders www.talonhomebuilders.com
Photography by Pix360
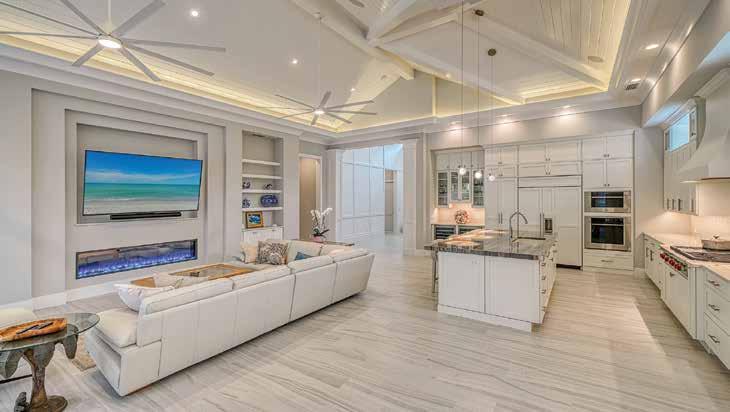
This Coastal Retreat in the beautiful Sanderling Club on Siesta Key features 5,164 square feet of living space, including a 3-car garage. Interior features include custom cabinetry, wood floors, vaulted tongue-and-groove ceilings, and a sound system. The open kitchen has Sub-Zero and Wolf appliances with quartzite countertops. The outdoor living area offers relaxation with an open-screen enclosure, a cabana, an outdoor kitchen and fireplace, an expansive lanai seating area on a shell stone deck surrounding the pool, and an infinity-edge spa with glass tile.
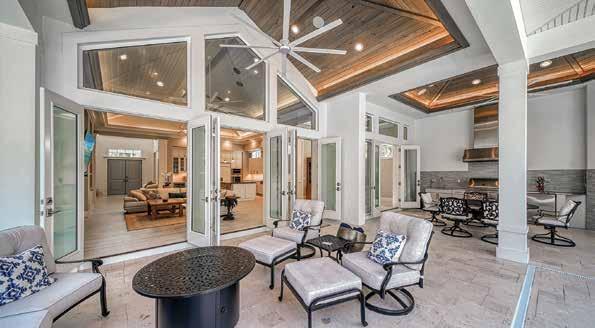

Courtesy of Talon Home Builders

www.talonhomebuilders.com
Photography by Pix360
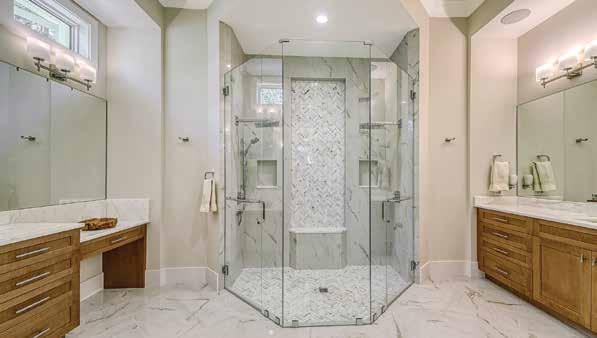
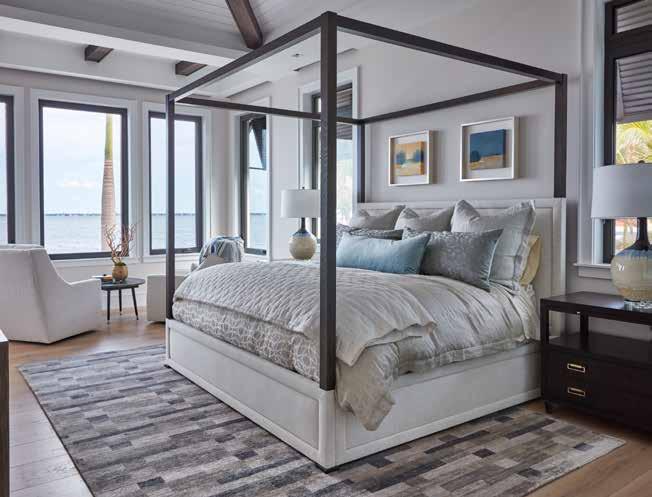
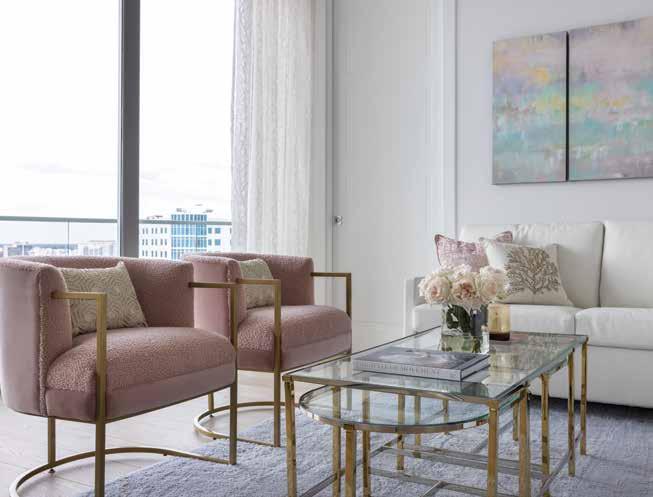
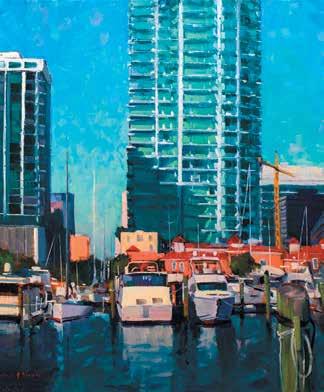


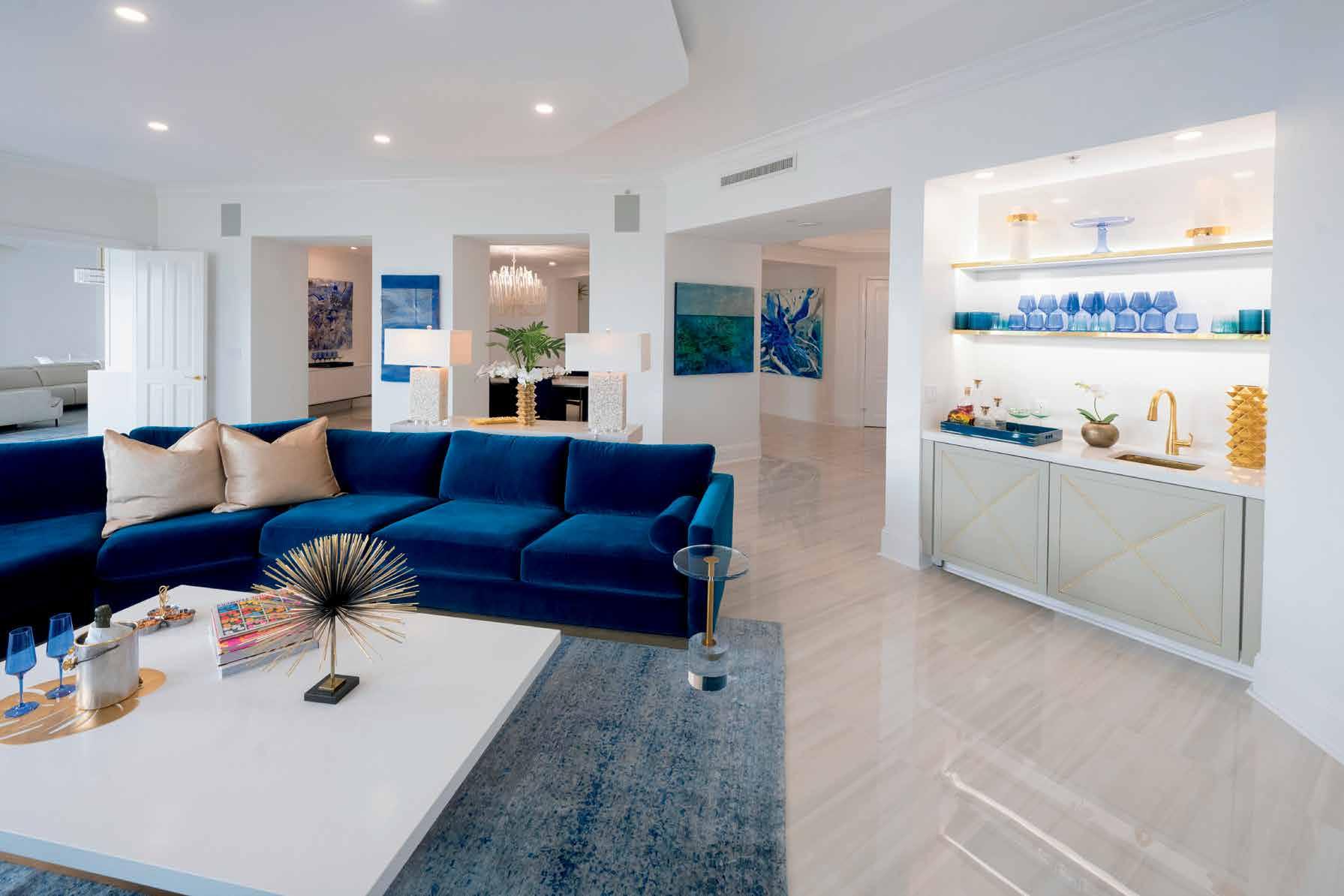



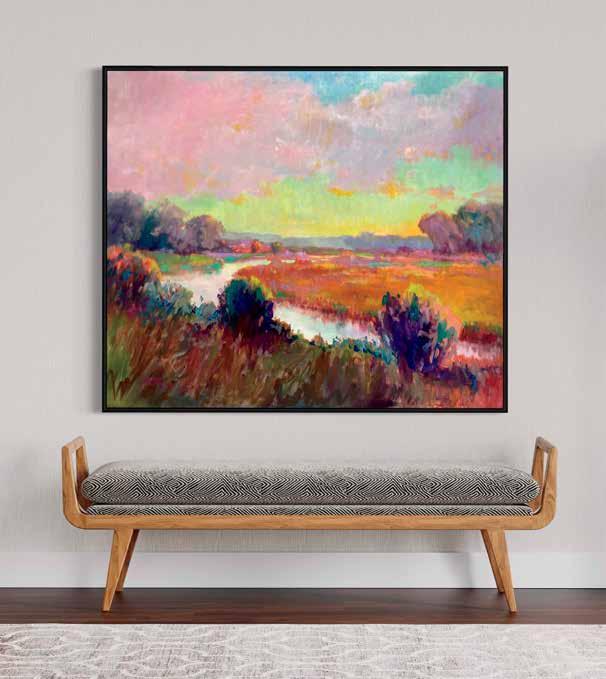



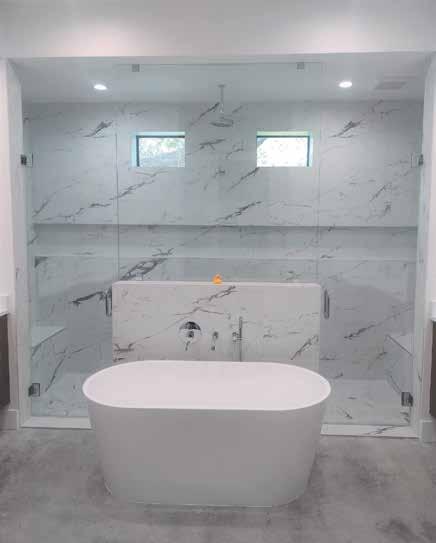
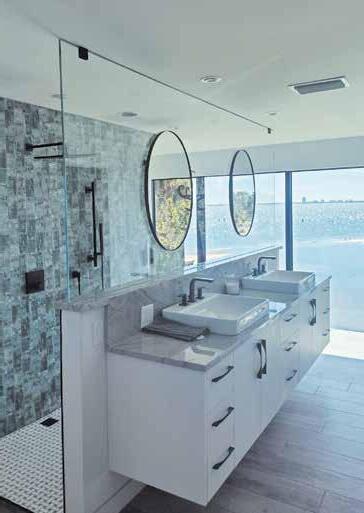





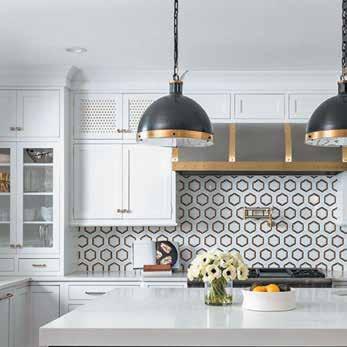
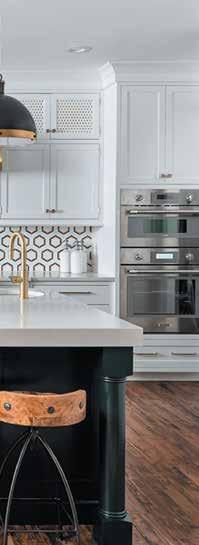
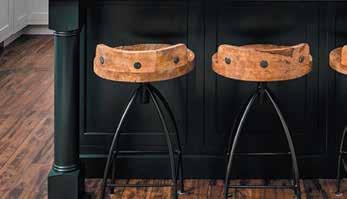


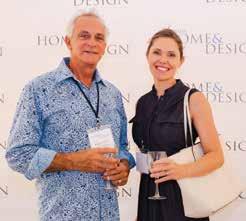

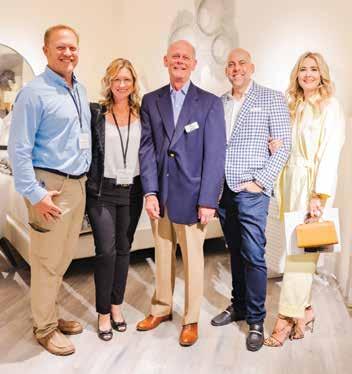

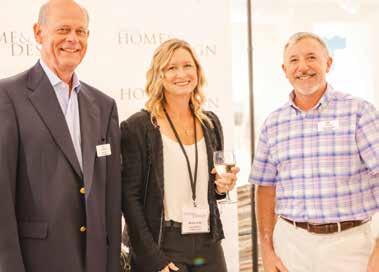
We want to thank Clive Daniel Home and their team for partnering with Home & Design to co-host the Fall 2022 Magazine Launch Party at their new Clive Daniel Home showroom in Sarasota. We are grateful for the continued partnerships with the luxury home professionals that make these networking events memorable each year.. n

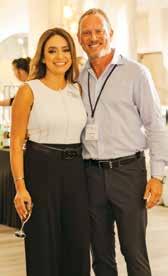
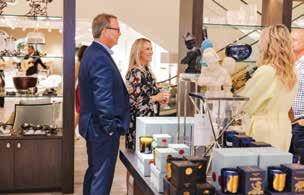
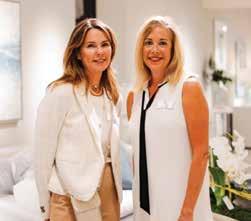

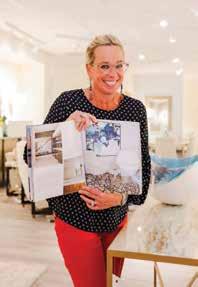
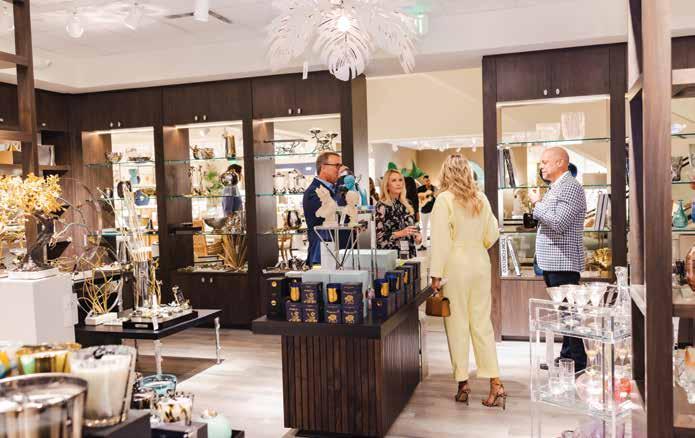
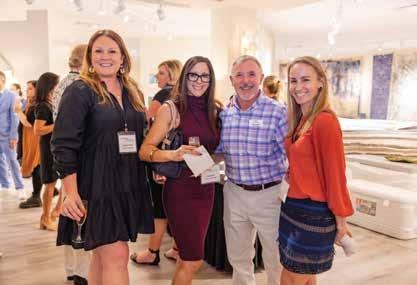
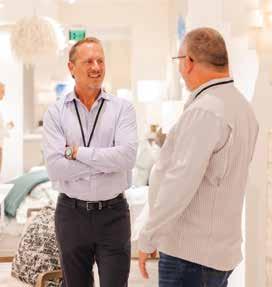

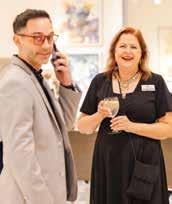






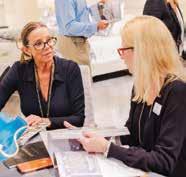
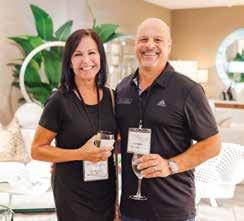
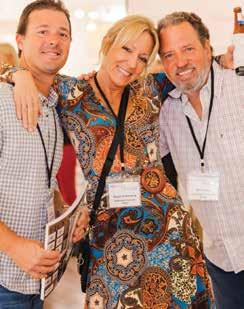
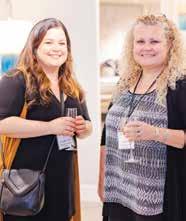
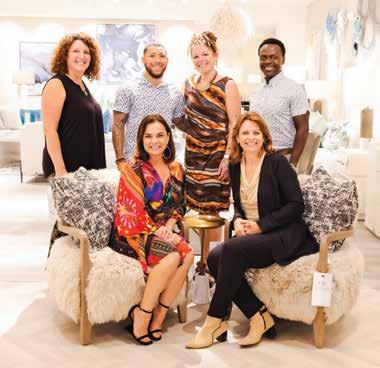

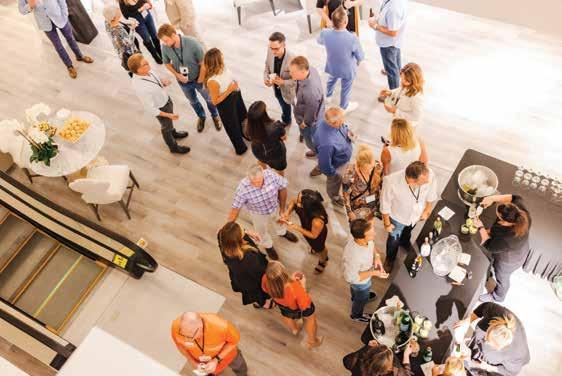
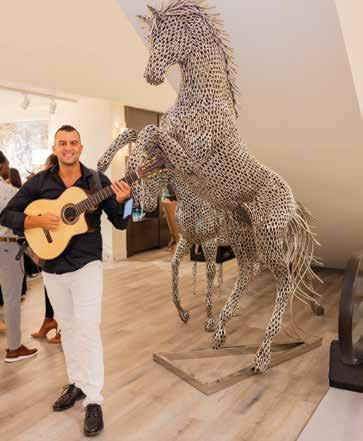
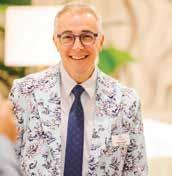

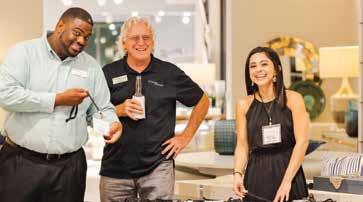
Thanks again to all of our advertisers for making Home & Design Magazine a huge success!
Photography by Jola Bremer | www.evokeheadshots.com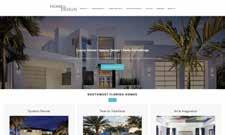





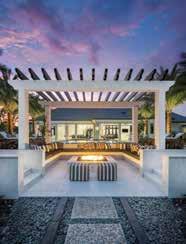

finding the magic for your design
