




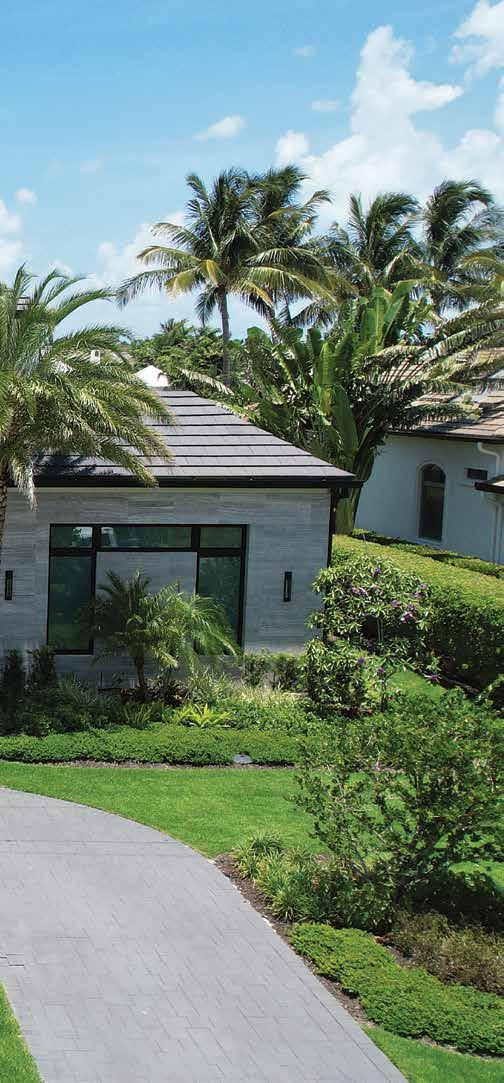
Front Façade: Lisa Ficarra, Principal of Ficarra Design Associates, appreciates the combination of different materials and credits Architect John Cooney of Stofft Cooney Architects for his ability to create a striking aesthetic through diverse material usage. She notes that his thoughtful placement of accents enhances the overall appearance, particularly with the stone details around the large window and the curated accents on the garage’s front and side walls. “The addition of natural stone cladding, an abundance of glass, and contemporary details give this tropical home a more contemporary edge that you may see in this area,” Cooney explains. The dramatic color palette of white walls, black accents, and gray roof tiles creates a bold yet cohesive exterior with a timeless, modern appeal.
Staircase: “The clients wanted a floating stair that was visible from the front elevation,” Cooney notes. “We designed a floor-to-ceiling window wall with a modern, mono-stringer stair that floats in front of the glass.” The staircase features dark espresso treads paired with dramatic black iron railings, harmonizing beautifully with the black-painted interior of the front door from Andersen Windows & Doors, sourced through Florida Wood Window and Door. Anchoring the space is a large custom artwork by local artist Danny Geschardt, which serves as a unique focal point. The interplay of dark wood, black metal, and lighter walls creates a stunning and cohesive aesthetic that delights the clients.
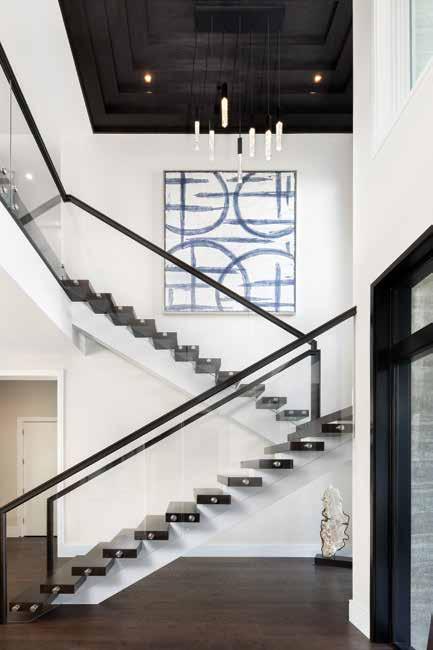
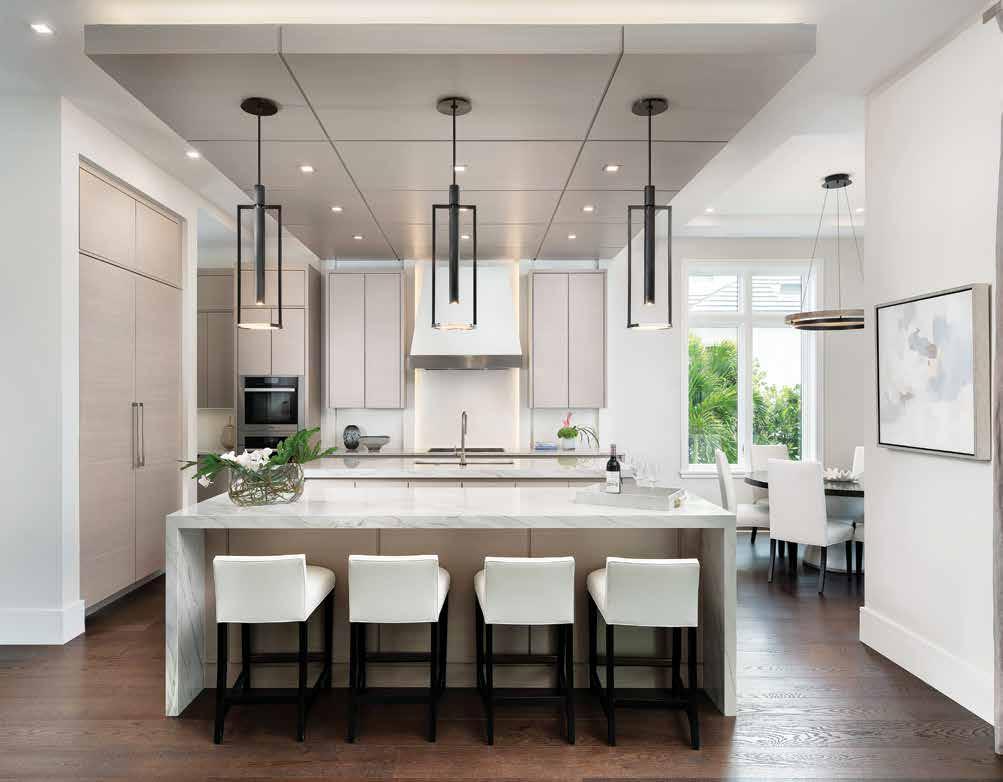
MMoving from Royal Harbor to Port Royal may not cover a vast area, but it represents a significant upgrade in lifestyle for these homeowners. Their new 6,000 square foot residence boasts 5 bedrooms and 7 bathrooms, providing ample space for entertaining. As semi-retired empty nesters, they enjoy the luxury of a private dock for their boat, allowing easy access to the Gulf.
The wife’s design aesthetic favors a contemporary setting with a neutral color palette of creams, taupes, and blacks. To realize this vision, they collaborated closely with Architect John Cooney of Stofft Cooney Architects and Lisa Ficarra, Principal of Ficarra Design Associates. Ficarra’s contemporary style, which they had admired in her previous designs, particularly appealed to them. “They love interesting elements as long as the space is simple, uncluttered, and functional,” Ficarra explains. “At the same time, they also wanted really great design.” u
Dining Room: The dining table’s dark mahogany top is paired with an elegant hourglass-shaped base finished in high-gloss white, creating a striking contrast. Vanguard Furniture dining chairs with dark espresso-finished legs are upholstered in off-white textured fabric, adding sophistication to the setting. “I like the taper in the back of the chairs — it adds a subtle sway,” Ficarra says. “I envisioned this as a nice, simple, and clean look for the space.” The area is beautifully illuminated by a sleek, contemporary light fixture from Visual Comfort, enhancing both style and functionality.
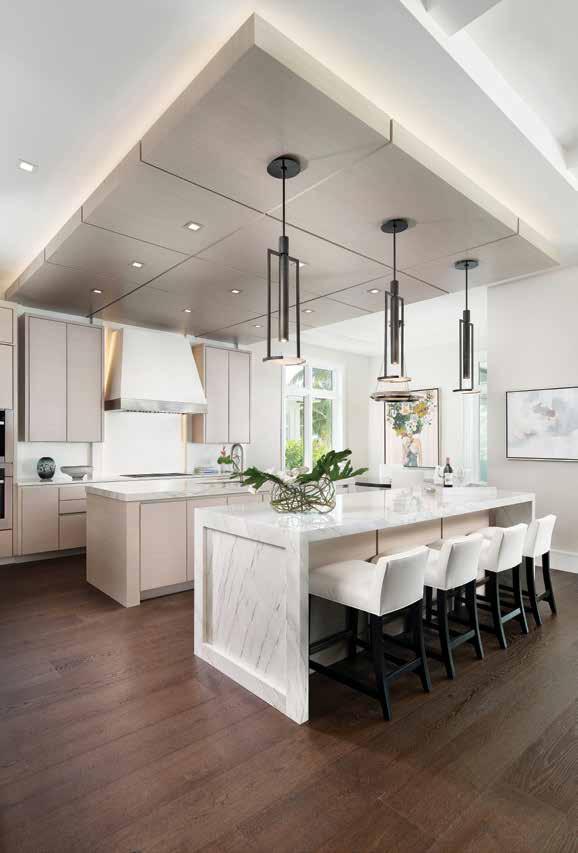

Kitchen: The SOHO Kitchens and Design paneled oak cabinetry harmonizes with the custom drop ceiling while discreetly concealing appliances sourced from Ferguson Bath, Kitchen & Lighting Gallery. This kitchen boasts quartzite countertops with a 2.5-inch mitered edge, elegantly cascading in a dramatic waterfall design and complemented by intricate grooved picture frame detailing adorning the sides of each island. One island is designed for seating, enhanced by pendant fixtures from Visual Comfort, while the other serves as a practical workspace complete with a sink. The range hood, crafted from textured white sandblasted glass and framed with 4-inch stainless steel trim, adds an elegant touch. Accent lighting highlights a decorative wall feature above the cooktop, further enhancing the kitchen’s overall aesthetic.

Living Room: The centerpiece of the living room is an impressive 80-inch-long fireplace, complete with a sleek black granite shelf designed to support a custom heavy sculpture. Behind the fireplace, a striking black chipped slate wall creates a dramatic backdrop, extending from floor to ceiling. The fireplace surround features beautifully crafted limestone tiles with wave-like patterns sourced from Artistic Tile. “I designed the fireplace wall to be asymmetrical to complement the overall layout of the great room, allowing my clients to prominently display their custom metal sculpture on the left,” explains Ficarra. The seating arrangement includes elegantly curvedback Adriana Hoyos chairs, which feature a textured upper portion and a white washable fabric base. The design palette harmoniously blends gray, taupe, dark brown, and black, reflecting the client’s sophisticated and cohesive aesthetic.
The team focused intently on incorporating special elements and innovative uses of materials. They carefully considered every surface to ensure maximum design impact. “Many rooms in the home have unique, contemporary ceiling designs that delineate the spaces and provide an edgy character,” notes Cooney. “These designs are not overly complex but they emphasize clean, modern details.”
The kitchen and stairwell showcase exceptional ceiling designs. Ficarra designed a drop ceiling in the kitchen incorporating a light shelf above, providing ambient lighting and a dramatic evening effect. Constructed from quarter-sawn oak veneer with dark reveals, it forms a striking geometric pattern while accommodating task lighting over the working island and eye-catching pendants above the seating island. The stairwell, in contrast, features a five-level, stair-stepped ceiling culminating in an almost black crescendo, drawing the eye upward. u
Wet Bar: The homeowners love to entertain, so a strategically placed wet bar just off the lanai is an ideal transitional space from indoors to outdoors. With its bold veining, the stunning blue quartzite waterfall countertop evokes the beauty of ocean waves, while the grasscloth wallcovering enhances the room’s texture and warmth. Ficarra chose open metal shelving for an eye-catching display of bottles, and a dark bronze pendant light from Hubbardton Forge hangs gracefully between the robust walnut ceiling beams. There’s also a high-top table in the space to ensure ample seating.
Office: Situated near the entrance, the study combines privacy with accessibility, featuring closable doors that still provide views into the living area. This design balances functionality and style, catering to the client’s passion for fine French wines and Champagne through a dual-access wine display. This special feature allows the collection to be enjoyed from both the husband’s study and the adjacent living area. Striking cabinetry, crafted by SOHO Kitchens and Design, showcases rift white oak with dark black iron-accented glass doors. Adding to the room’s sophistication is a fumed eucalyptus ceiling accent, stained dark and seamlessly integrated into a light shelf for a refined aesthetic.


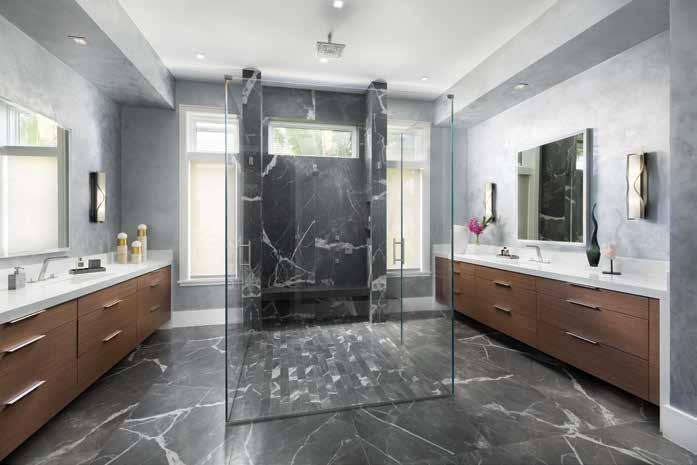
Primary Bathroom: The clients love the black Ruben Sorhegui Tile prominently featured in the primary bathroom. This space showcases a variety of applications of the tile, including the main floor tile, a striking feature wall at the back of the shower, and a mosaic design on the shower floor. Flanking each side of the room are long floating vanities with a sleek profile and a warm brown finish sourced through SOHO Kitchens and Design, complemented by Pompeii Quartz countertops. At the center of the bathroom is an oversized, glass-enclosed shower that provides access from both sides, and the contemporary aesthetic is enhanced by a custom wall treatment.
Primary Bedroom: “John designed this vaulted ceiling to maximize ceiling height on the first floor while still maintaining reasonable heights on the second floor,” Ficarra explains. “This presented a fantastic opportunity for me to create something contemporary that I had never attempted before. I incorporated walnut panels with reveals at the four angles of the ceiling, and the result is stunning!” The dark walnut finish adds a bold, modern touch. “I always try to create a unique ceiling or wall detail in each room — something that I haven’t designed before,” Ficarra adds. Completing the design are two Christian Liaigre lounge chairs, a Hickory Chair bed featuring a subtly curved headboard, and off-white linen draperies adorned with a delicate pattern.
The home’s contemporary style incorporates deep, dark woods, black metal and tile accents, and striking graphic prints in both fabric and artwork. Meanwhile, the thoughtfully chosen furnishings and space planning create a warm, inviting atmosphere that the homeowners desire in their new home.
The exterior is distinctive among its neighbors, featuring an exceptional blend of materials and an entrance that includes a floor-to-roofline window, elegantly framing the modern interior staircase. A water feature runs alongside and beneath the open-riser entrance stairs. Christian Andrea — Landscape Architect at Architectural Land Design — who designed the front and back areas, notes, “The home has water features on either side of the front door with open stair risers. The water flows underneath the stairs, and it’s very unique.” n

“I always try to create a unique ceiling or wall detail in each room — something that I haven’t designed before,”
Lisa Ficarra, Principal of Ficarra Design Associates adds.
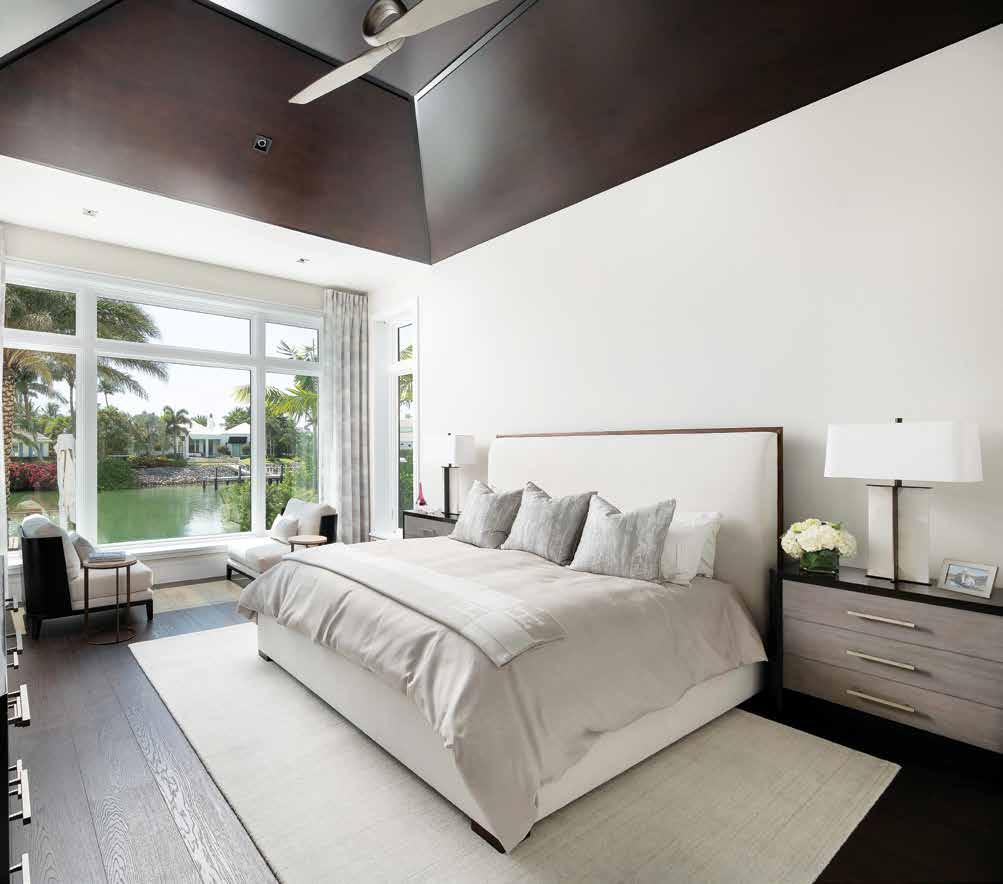
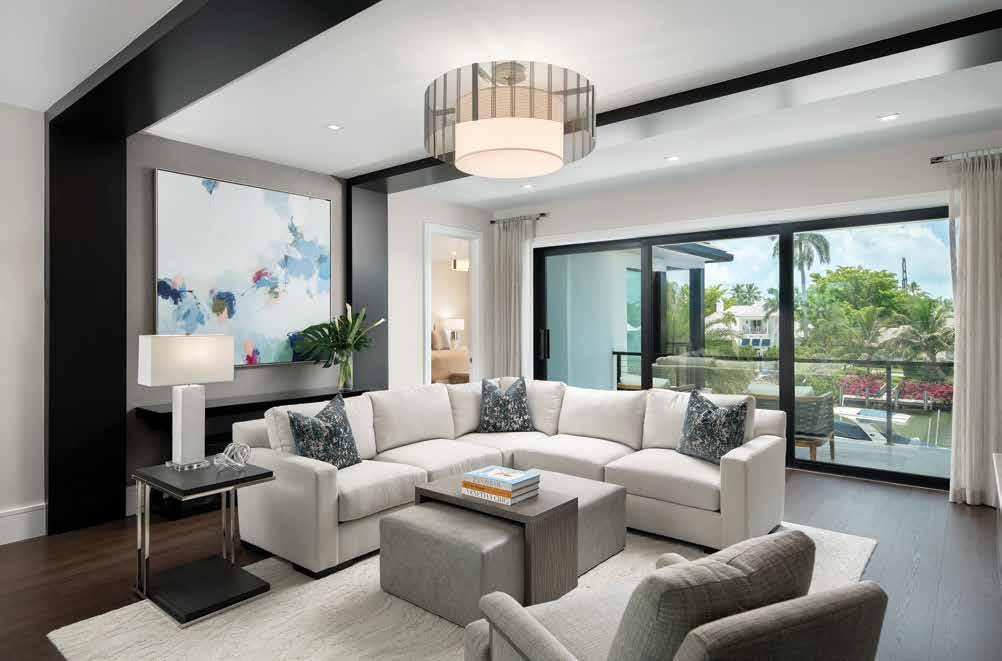
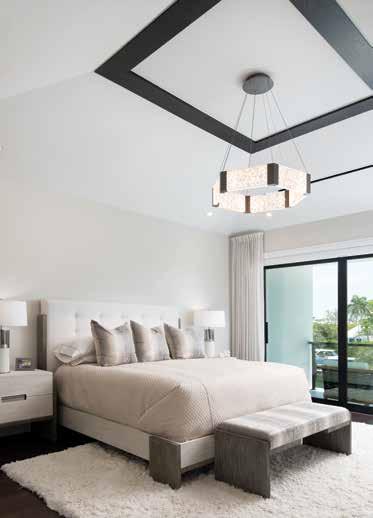
Lounge & Wet Bar: The upstairs lounge serves as a central gathering space for guests, featuring dark espresso beams that create a dramatic and elegant frame for an impressive piece of artwork. The space is open and functional, with access to four bedrooms, an exercise room, and a beautiful balcony. A custom console table sits beneath the artwork. A lovely rug anchors the Kravet sectional around a leather cocktail table with a sliding tray. Across the room is a small wet bar with quarter-sawn oak cabinetry and a Crystallo countertop, mirroring design elements from other home areas to provide continuity.
VIP Guest Room: The guest room features a cozy shag rug from Stanton Carpet, which adds warmth and loads of texture. The bed includes gray taupe oak wood accents on the front panel and side legs, mirroring the bench’s design at its foot. The upholstered Vanguard headboard is covered in a textured gray and taupe fabric with a subtle striped pattern, adding a touch of sophistication. The room is kept light and airy, with soft lighting and neutral tones, complemented by a pop of accent color in the artwork above the dresser for added personality. The adjacent bathroom features a 6-inch Cristallo countertop with an integrated trough sink and the same Ruben Sorhegui Tile for the floor as in the primary bathroom.
Guest Bathroom: For simplicity, a single-lit mirror replaces the dual mirrors, contrasted by a textured vinyl wall covering in the guest bathroom. It features a stone countertop with drop-in sinks, stylish fixtures, wood shelves, and a high backsplash with Kallista wall-mounted polished chrome faucets.

Guest Bedroom: This contemporary guest bedroom design features two-tone gray nightstands, complemented by a blue-gray striated rug and matching pillows. The walls are painted in City Loft — a Benjamin Moore color used throughout the home — with a simple ceiling step, ample lighting from corner windows, and a transom style over the bed.
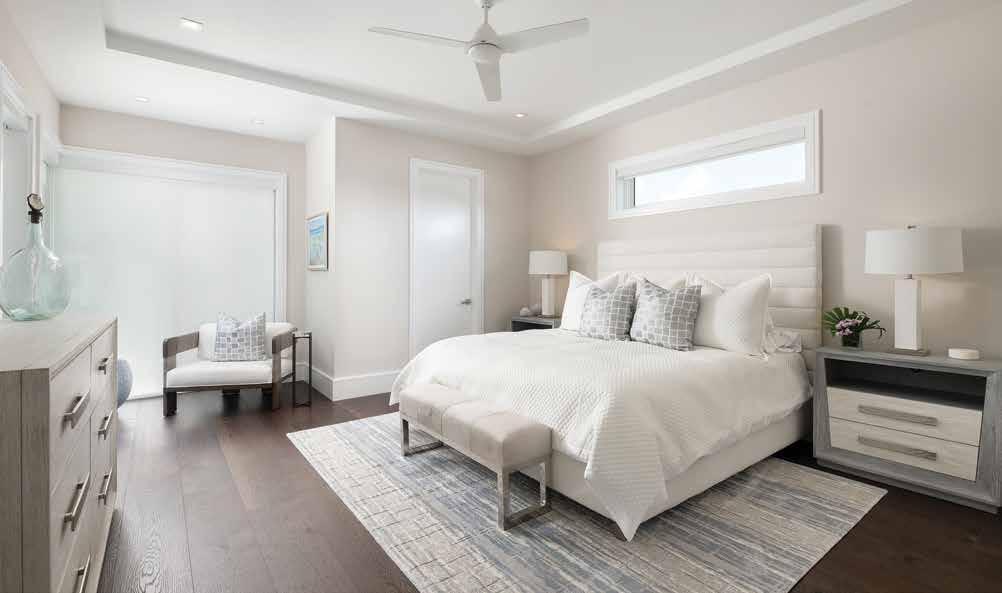
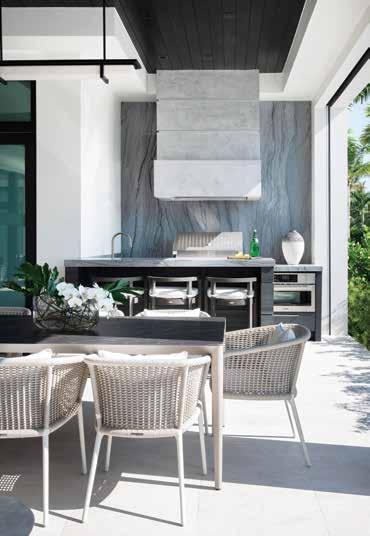
Outdoor Living: This thoughtfully crafted outdoor area creates an innovative, versatile living space by seamlessly connecting three distinct zones. The design elegantly bridges indoor comfort with outdoor practicality, transforming the exterior into a functional and inviting environment. A sophisticated kitchen area with appliances from Ferguson Bath, Kitchen & Lighting Gallery highlights a striking culinary setup featuring a custom-designed hood with stainless steel reveals and a cement-like finish. The kitchen’s design features a striking stone wall, with gray countertops highlighted by subtle blue undertones, while black granite elements provide a solid base for the flooring and surrounding surfaces. Adjacent to this culinary zone, a spacious dining area accommodates eight guests with JANUS et Cie seating. Fluidly transitioning, a cozy sitting area is anchored by Century Furniture and enhanced by a fireplace and a television mounted on a textured black stacked stone wall from Ruben Sorhegui Tile. Motorized hurricane shutters and motorized insect screens, sourced through Castle Services of Southwest Florida, ensure that this outdoor living space remains comfortable and usable year-round.
Rear Elevation: The luxury pool deck area was designed with low maintenance in mind. The homeowners want to spend time enjoying it, not maintaining the space.
“We have water rippling on three sides of the spa,” Andrea says. “As you walk down the stairs, you’re walking past a very narrow vanishing edge, giving a floating water effect. As it spills over into the trough, there’s a series of bubbler fountains between the steppingstones, providing a neat way of transitioning across the pool deck.”
The space strategically employs podocarpus plantings as a natural visual divider.
“The podocarpus acts as a visual barrier subconsciously helping you recognize the edge of the deck,” Andrea says.
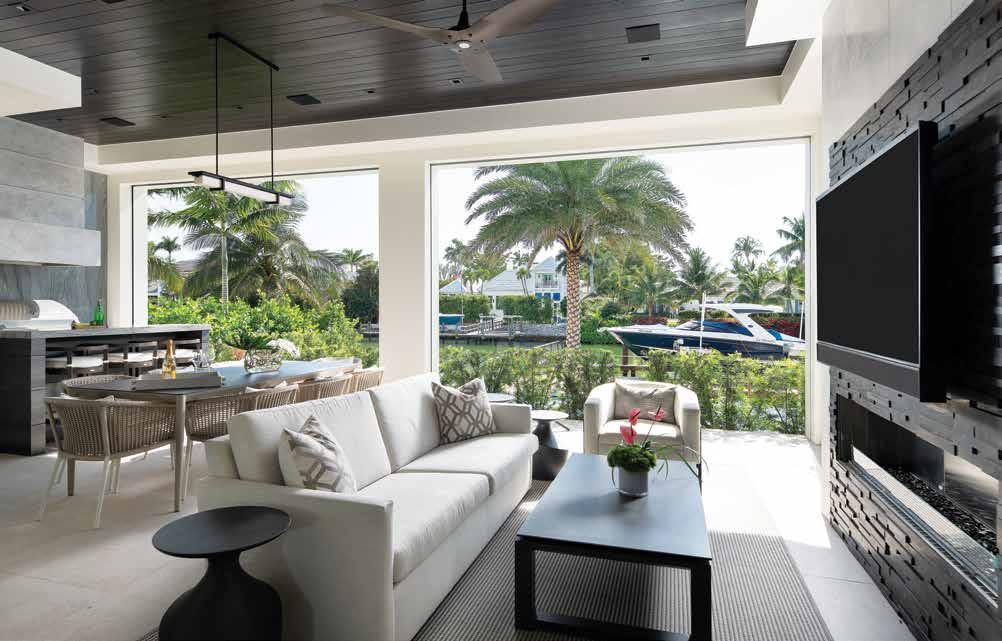
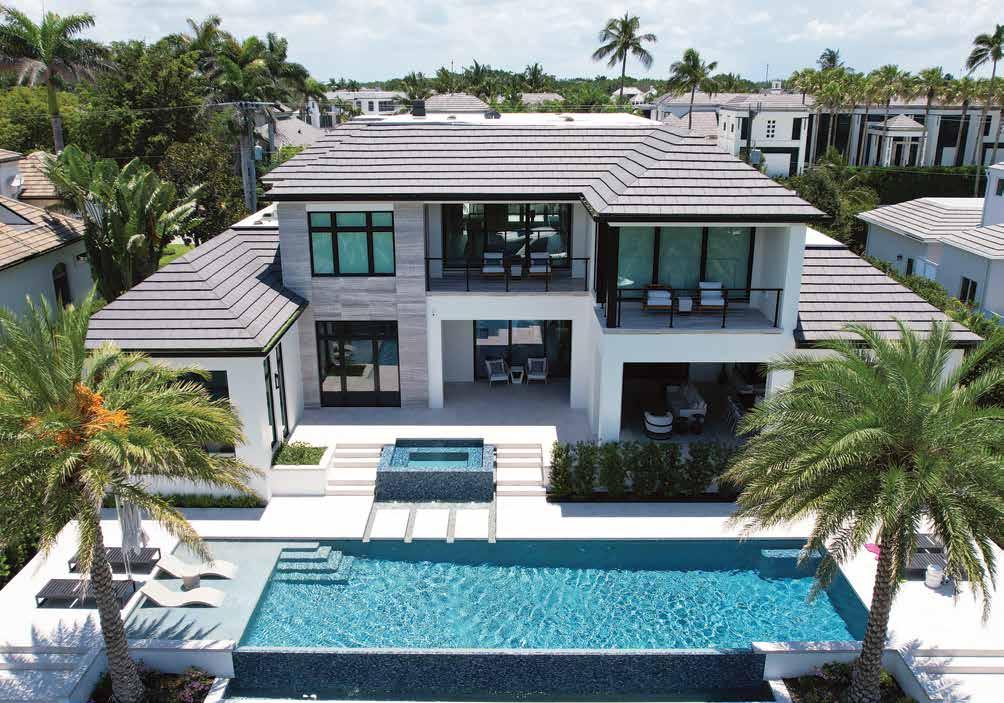
Interior Designer:
Ficarra Design Associates
633 Tamiami Trail North, Suite 200 Naples, FL 34102
239.643.3450 www.ficarradesignassociates.com
Architect:
Stofft Cooney Architects
111 10th Street South, Suite 308 Naples, FL 34102
239.262.7677
www.stofft.com
Landscape Architect:
Architectural Land Design
2780 South Horseshoe Drive, Suite 5 Naples, FL 34104
239.430.1661 www.aldinc.net
Resources:
Castle Services of Southwest Florida
3963 Enterprise Avenue Naples, FL 34104
239.304.4620
www.castleservices.net
Ferguson Bath, Kitchen & Lighting Gallery
38 Goodlette-Frank Road South Naples, FL 34102
239.963.0087 www.build.com/ferguson
Florida Wood Window and Door
Andersen Windows & Doors
5691 Halifax Avenue Fort Myers, FL 33912
239.437.6166
www.fwwdinc.com
Ruben Sorhegui Tile
3876 Mercantile Avenue Naples, FL 34104
239.643.2882 www.sorheguitile.com
SOHO Kitchens & Design 1610 Trade Center Way, Suite 1-3 Naples, FL 34109
239.992.7646 www.sohokitchensanddesign.com