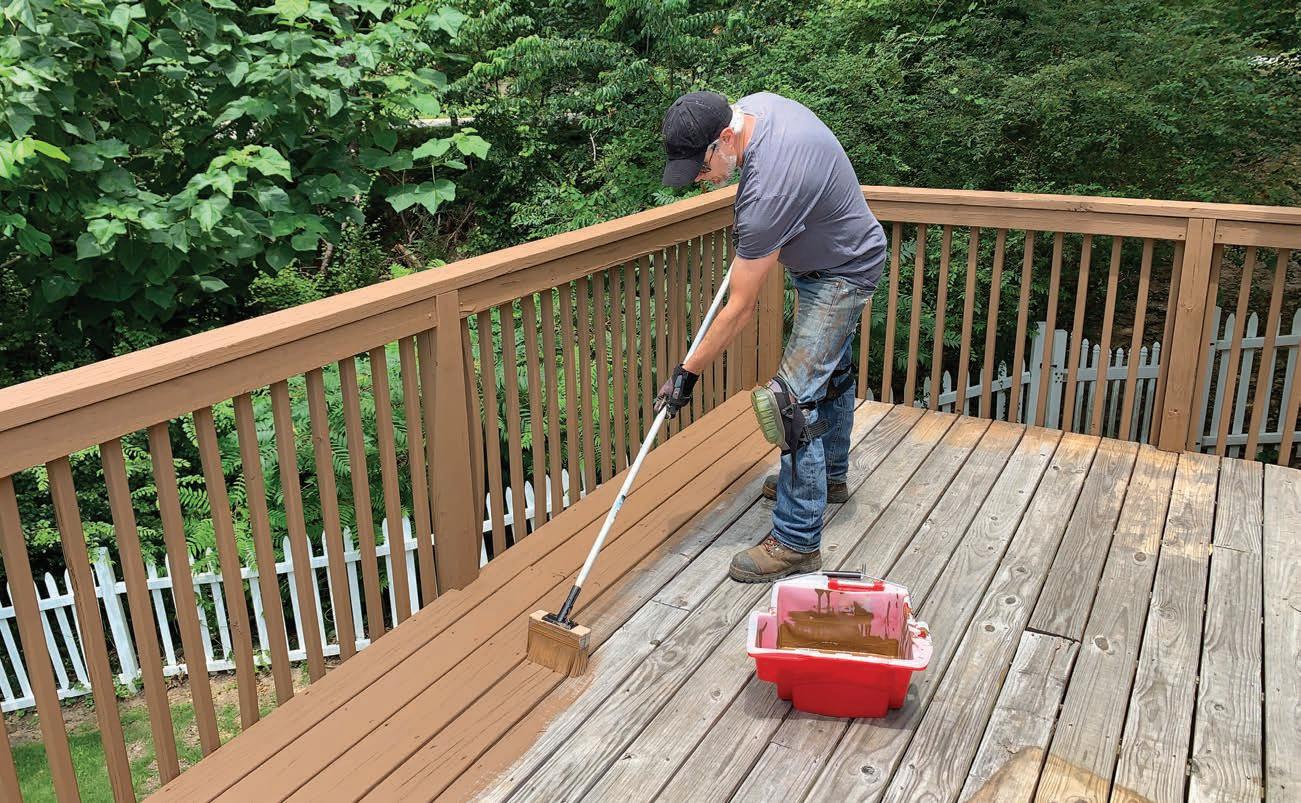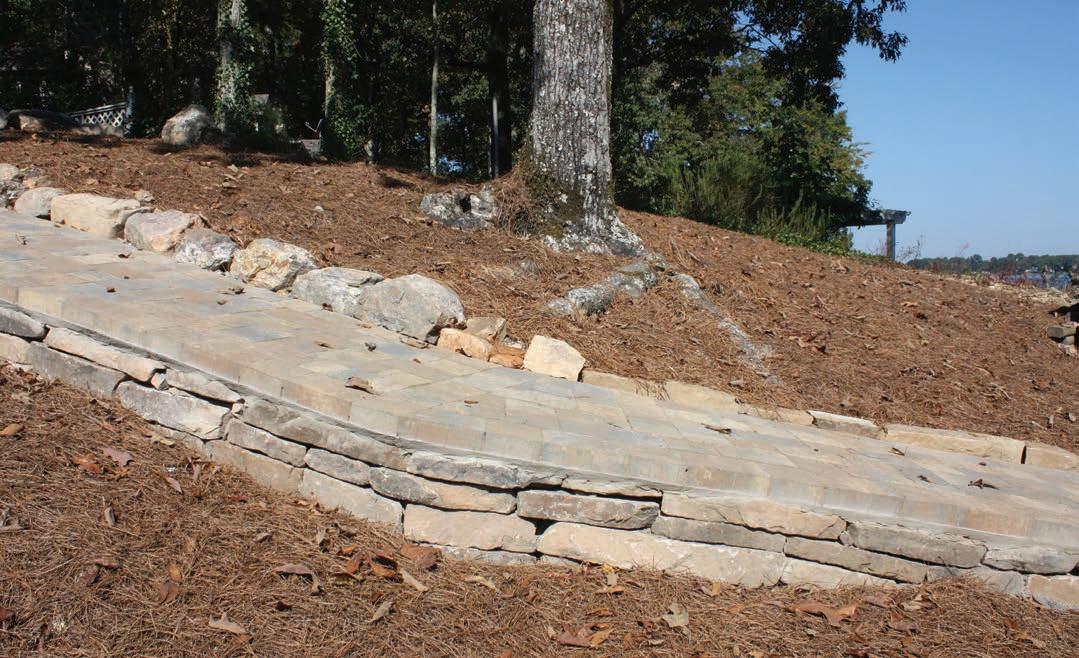
9 minute read
PAVERS, PLEASE
SKILL LEVEL 2
MODERATE
By Carter Swift
The classic look of brick pavers is as popular as ever for residential patios. Interlocking paver patios and sidewalks remain among the most requested proj-
ects for hardscape professionals, and with the right materials and building procedures, DIY’ers can even construct their own to enhance the property and increase the value of their home. HIR offers three approaches to construction of your next patio.
RIGID BASE PATIOS
A paver patio can be built with two methods of constructing the sub-base. A patio with a rigid base has pavers installed over concrete. A patio with a flexible base is built with sub-layers of compacted gravel and sand.
If you plan to upgrade an existing concrete patio, then half the work will already be done for you. The concrete will need to be flat and intact. Minor cracks and spalling can be repaired by squeegeeing a skim coat of a concrete resurfacing product over the patio, which can help level the surface for even paver installation.
s A resurfacing product such as Quikrete Re-Cap is designed for making thin layer repairs to worn or scaled concrete surfaces.

The simplest approach to laying pavers on an existing rigid base is to begin with a soldier course as a border. Use thinner pavers that are 1-3/8 inches thick and made for this purpose. The “soldier course” is a line of bricks glued perpendicular to the edge of the concrete to frame your project and prevent the field bricks from moving around. Use four penny-size dots of masonry adhesive on the bottom of each brick to allow rainwater to pass beneath.
Inside the soldier border, spread a layer of roofing felt over the concrete. Avoid overlapping the edges of the felt. Next, apply a second layer of felt over the first, oriented perpendicular to the first layer. The felt prevents the pavers from rocking when walked on. Complete the field by laying the pavers and pattern of your choice over the felt. Once finished, fill the joints with concrete sand.

FLEXIBLE BASE PATIOS
When building from the ground up, the job gets more complicated. In fact, things can get fairly daunting, depending on how large of a patio you want. This is because the project requires a lot of heavy materials and the means to transport those materials. You can plan on a lot of digging and shoveling, so if hard physical labor isn’t your thing, you’d better call a pro. It’s also important to understand that compaction of the patio materials is absolutely critical. For small patios, you can use a hand tamper, but for large areas you’ll need to rent a plate compactor.
Always make sure to build the patio with a consistent slope to drain water away from the home (1/4 in. per foot to allow for drainage).
As a general rule, conventional pavers require about 4 inches of compacted crushed stone as a base for pedestrian use. The depth should measure 4 inches after compaction, which means the base begins with a loose bed about 6 inches deep spread evenly across the patio site. In harsh climates where ice heaving is a problem, the compacted bed should be deeper, even up to 8 inches. (Vehicular use requires a base between 8 and 12 inches deep). It’s a good idea for the bed of crushed rock to extend 6 to 10 inches beyond the finished paver surface.
Before you start digging the site, call 811 to make sure the underground utilities have been located and marked.
Dig deep enough to include the depth of crushed rock, an inch of compacted sand on top of that, plus the thickness of the paver itself. Excavate the site so the surface of the installed pavers will be located just slightly above the ground (typically between 8 and 12 inches deep). One trick is to place a paver at the anticipated patio elevation, then plant some stakes in the ground to lay out tight

s

s Add a bed of crush rock as the base. s Begin construction of a flexiblebase patio by excavating the site and compacting the soil.

Spread the crushed rock evenly and compact it to a minimum of 4 inches. The boards shown will be buried in the gravel and sand to serve as a guide for a screed board.
Add a layer of sand as a leveling bed and compact it. Use a very straight screed board to strike off excess sand and level the bed for the pavers.
Carefully place and level the pavers, using a rubber mallet to set them into the base. In this photo the workers did not use a sand bed, and as a result, it took much longer for them to level the pavers. s
s




s Nibs on the edge of interlocking pavers leave consistent joints throughout the patio. string lines even with paver surface around the site perimeter. Use the string as a depth gauge when digging. Just measure down from the string until you’ve reached your required depth.
Next, tamp down the soil with the hand tamper or plate compactor. Get used to this step, because you’ll need to repeat it each time you add a layer of patio material.
Without proper compaction, both the subbase and pavers lack stability, causing shifting and compression. If this happens, some pavers will become higher or lower than others, resulting in an uneven surface. In areas that experience cold temperatures, the freeze/thaw cycle increases paver displacement. To avoid this, a compactor should go over each material layer three or four times to achieve proper compaction.
After compacting the soil, spread the gravel and level it, then thoroughly compact the bed to the required depth. When very deep beds of gravel are required, compact the rock every 4 in. layer that you add. (Note: For clay- or silt-based soils, cover the compacted site in geotextile fabric before adding the crushed s Depending on your paver pattern and design of the patio, it might be necessary to cut the pavers. Rental outlets offer masonry wet saws to cut concrete and clay pavers.
Fill the paver joints with concrete sand to interlock the floor, The final paver surface of a flexible-base patio should get two or three passes with the compactor to solidify the patio. s
rock to ensure the most long-term durability of your patio base.)
Next comes the layer of sand. Spread it evenly and compact the sand bed. Pro landscapers often use PVC pipe or very straight boards buried in the sand bed to serve as runners for a screed board. The screed board is used to strike off excess sand above the runners and achieve a very smooth surface for the pavers to rest on.
After smoothing the sand, begin laying the interlocking pavers along the edge of the patio. Your choice of brick pattern and patio shape will impact how many bricks will need to be cut. A basket-weave pattern is ideal because full pavers can be used throughout a square or rectangular shaped patio. Using a running bond or 90-degree herringbone pattern in rectangular areas will require half-cuts.
Continuously level the pavers during installation to keep a flat walking surface without high spots. Use a rubber mallet to set the pavers firmly.
Next, install edge restraints, which can be metal or plastic landscape edging, or even halfburied blocks or vertical pavers.
Compact all the pavers into the sand bed using a piece of scrap plywood, carpet, or a

Make Your Patio Project a Family Affair
This flexible-base patio was constructed by three generations of the Weber family. Built on a slope, roughly half the patio is elevated over a slope with a segmental retaining wall built of hollow-core blocks, which interlock when the cores are filled with gravel. The walking surface at the opposite end is level with the lawn. The interior of the patio was built using the traditional crushed-rock base, sand bed and paver layer.
Large projects like this one can require machinery to move the heavy landscaping materials. A tractor with a box blade came in handy to move and level the crushed rock and concrete sand.




plastic pad to protect them from chipping. Two to three passes are usually recommended to press the pavers into the sub-base.
Once the patio is complete, fill all joints with paver sand to lock them in place. In a week or two, check to see if more sand is needed after it has settled. Joint sand provides the interlock and cushioning between pavers to prevent paver-to-paver contact and chipping. Concrete sand with coarse and angular particles works better than masonry sand, which has rounder, finer particles. The joints need to be full of sand to function properly and interlock the system.
TIMBERTECH PAVER SYSTEM
Although traditional concrete and clay pavers still lead the patio pack, a new alternative system uses synthetic pavers to simplify installation of both flexible and concrete-slab patios.
Timbertech composite pavers are made from up to a 95-percent blend of recycled automobile tires and plastic containers. The pavers are also one-third the weight of concrete, making them much easier to move by wheelbarrow.




Timbertech pavers also come in different thicknesses. The Resurface pavers have a thinner profile to cover old patios, and the Standard Landscape pavers are per- fect for new patios and walkways with a flexible base.
The Timbertech pavers also use a grid system that reduces installation time and makes it easier than manually setting and aligning heavy traditional pavers. The 16-by-16-in. grid also ensures straight lines and assists with a level layout. Plus, the composite pavers can be cut using a regular miter saw or jigsaw, so no wet saw is required. Learn more at www.timbertech.com.
H









