Hsuan-Lin Lu

+31 619722907
hsuanlin.lu.work@gmail.com
3512 AP Utrecht
Education
2019 - 2021 Eindhoven University of Technology Eindhoven, NL
MSc, Master Architecture, Building and Planning
- Architect Register Track
- Master thesis on hypermodern architecture(8.0/10.0)
- Seminar Emerging Technologies in Timber Architecture
2012 - 2017 National Cheng Kung University Tainan, TW
BSc, Bachelor Industrial Design
- Minor in architecture
- GPA3.7, Rank 1st among 45 graduates
- Graduation project on elderly care equipment (Dean's Best Design Award, Lexus Special Award)
Experience
Sep - Feb 2023
Koen van Velsen Architecten Hilversum, NL
Architecture Trainee
- Tiling proposals for the sports center of Huis op Zuid
- Presentation drawings for Huis op Zuid
- Wayfinding elements and lighting fixtures booklet for Hoofstation Groningen Station
Language
Mandarin : Native
English : Proficient(TOEFL iBT 99)
Dutch : Beginner(CEF A1-A2)
Currently attending the A2 Dutch course
Publication
2021 Master thesis BEHIND THE SCREEN (Individual)
2021 Studio Booklet CREEPING INTO A NEW ERA
2016 Graduation Book DEEP SENSE (Collective)
Technical Skill
3D Softwares
Rhinoceros
Grasshopper
Revit
Vray
Enscape
Solidworks
Keyshot
Jul - Aug 2022
Bio Architecture Formosana Taipei, TW
Architecture Intern
- Concept diagram for Kinmen County Central Library and Art Museum competition
- Model making for Taipei Music Library competition
- Facade design proposals for Asia Silicon Valley
2D Softwares
Indesign Photoshop Illustrator
Autocad
Feb - Jun 2017
Coding Art Tainan, Taiwan
Assistant Product Designer
- Worked on design proposals for industrial air purifiers
Laser Cutting
LaserCut
3D Printing
Aug - Sep 2015
Hers Design Osaka, Japan
Product Design Intern
- Worked on a social design proposal
- Assisted with package design for stationery
Cura
Video Editting
Affect Effects
Table of Contents
Selected works 2017 - 2023



 03_ Behind the Screen Video Game Museum
04_ The Wall Collective Housing Complex
02_ Hoofdstation Groningen Train Station Expansion
01_ Huis op Zuid Residential Building + Sports Center
03_ Behind the Screen Video Game Museum
04_ The Wall Collective Housing Complex
02_ Hoofdstation Groningen Train Station Expansion
01_ Huis op Zuid Residential Building + Sports Center




Table of Contents Selected projects 2017 - 2022
more works,
visit http://www.hsuanlinlu.myportfolio.com
05_ The Dutch Mountain Indoor Ski Resort 06_ Into the River of History Observatory Pavilion
For
please
Asia Scilicon Valley Data Center
Huashan Creative Park Office Renovation
01_ Huis op Zuid
Residential Building + Sports Center Execution Phase. Rotterdam, 2022-2023



In charged of _ publication drawings (situation, plans, sections) and detailings
F G hs hs
Doorsnede BB / Section BB
F G H hs hs hs hs
ok plafond
ok plafond
ok plafond
+9275 +P
+2800 +vl bk afgw vloer
W-A11 B
09 09 09 ok plafond
zie plattegronden UO-2.00 ev voor overzicht en verdere maatvoering wanden, zie icoon onder wandaazicht voor positie wandaanzicht 1303 120 1577 370 4910 1925 115 735 09 09
-
ok plafond
Kozijnen g p g 120 1303 verd bk afgw vloer
privacywering, opgenomen in plafondkoof cf detaillering detaillering, voor positie in kozijn zie plafondtekeningen verdeling en richting privacywering, opgenomen in rolluik, t.b.v. afsluiten keuken, positie en uitwerking F G H 03a 03a 03a 03a 03a
6
Ruimte 03a
ok plafond
Doorsnede CC / Section CC
4745 4860 600 09 Huis op Zuid Gemeente Rotterdam Stadsontwikkeling opdrachtgever
Kozijn Inrichting 751 1084 g p k h t b t t k 1 2 3 5 6 7 8 1800 5400 5400 5400 5400 5400 5005 45 03a
L- V -03 W-04 W-07 VLW-0 VL- VLK 9 VL-0 V -07 0 5VL- 3 - VL-0VL-03 --0 V -03 W- 7 VL-03+850 +P ok plafondKozijn F ca. +1050 +vl ok plafond hart doucheknop Inrichting hart douchekop (= hart tegel) ca. +1050 +vl ok spiegel 8 25 2995 1449 1546 ca. +678 +vl ok wastafel Stramien ca. +1050 +vl ok spiegel 09 03b 03d C 2275 2265 4535 bk kozijn bk afgw vloer Inrichting Stramien09 09 09 PWk PWkh 03d 03d 03b B1500 1465 03d B +4115 +vl +0 +P bbg bk afgw vloer B +0 +P bbg bk afgw vloer Inrichting ok spiegel bk spiegel 03b 9 1160 900 bbg bk afgw vloer Stramien 03d g p g E 1095 462 +3125 +vl ok plafond Stramien 9 1160 900+3125 +vl ok plafond 1900 4 1990 2580 bbg bk afgw vloer Stramien handgreep 03b 03d Inrichting ca. 536 G 1900 635 ca. +678 +vl bbg bk afgw vloer Stramien Inrichting ca. +2214 +vl hart douchekop (= hart tegel) ca. 604 ca. 509 03b E 462 1095 +3125 +vl ok plafond Stramien Inrichting 03d RENVOOI DOORSNEDE ALGEMEEN -voor situatietekening zie tekening -voor plattegronden zie tekeningserie UO -2.00 e.v. -voor doorsneden zie tekeningserie UO -3.00 e.v. -voor gevelaanzichten zie tekeningserie -voor principedetaillering zie tekeningserie -voor fragmenten zie tekeningserie UO -6.00 e.v. -voor kozijnoverzichten zie tekeningserie -voor vloerafwerkingen zie tekeningserie UO -8.00 e.v. -voor plafondafwerkingen zie tekeningserie UO -9.00 e.v. -voor waandaanzichten zie tekening UO -11.00 -voor vaste inrichting zie tekeningserie UO -12.00 e.v. -voor constructie elementen zoals wanden, kolommen, vloeren etc., zijn de constructie tekeningen maatgevend. In de bouwkundige tekeningen zijn deze indicatief aangegeven. -voor installatietechnische elementen zijn de installatie tekeningen maatgevend. In de bouwkundige tekeningen zijn deze incidentieel indicatief aangegeven. -voor volledig overzicht van de wandafwerkingen zie tekeningen UO-8.00 e.v. sk startklok aanduiding diepte beweegbare zwembadbodem ls ledscherm, levering derden brandslanghaspelkast, kleur cf architect handbrandmelder (opgenomen in bsh kast) glasplaat ka kleuraccent tegelwerk, cf tekeningen UO -8.00 e.v. hoekbeschermer, cf tekeningen UO -8.00 e.v. hs hoekstrip met dezelfde eigenschappen als terracotta tegelwerk signaalgever akoestisch inbraak signaalgever optisch inbraak rooster, type en kleur ntb door architect spiegel, in één vlak met wandafwerking stalen zetwerk houten paneel met dezelfde eigenschappen als kozijn kozijnnummer binnenkozijnen, VASTE INRICHTING basket (900x1200) met gasveer basket (1050x1800) elektrisch ophijsbaar basket (1050x1800) wegdraaibaar drievaks klimraam, elektisch horizontaal ophijsbaar klimwand met overhang stootzak aan juk wegdraaibaar Wall Jumper in nis niskast tbv veiligheidssluitingen plafondunits niskast tbv klimtouwopberging INDELING WANDTOESTELLEN JANSSEN FRITSEN -sporttoestellen zijn indicatief weergegeven. Levering door derden. Voor een volledig overzicht en exacte positie zie tek Janssen Fritsen (B7 en B8). -hulpconstructies, sparingen en elektrische voorzieningen cf informatie -plaatsing overige zichtcomponenten -bv voor o.a. bediening toestelleniom en ter goedkeuring architect. 01 schoon beton, scherpkantig 02 akoestisch pleisterwerk, cf tekeningen UO -8.00 e.v. tegelwerk 'terracotta', cf tekeningen UO -8.00 e.v. en UO-14.00 03b tegelwerk 'wit', cf tekeningen UO -8.00 e.v. en UO-14.00 03c tegelwerk 'beton', cf tekeningen UO -8.00 e.v. en UO-14.00 tegelwerk 'holplint', cf tekengen UO-8.00 e.v., UO-14.00 en principedetaillering (zie UO-5.00 ev) tegelwerk zwembad 'wit' (Gail), cf tekeningen UO-8.00 e.v. natuursteen, Sierra Nevada Irene, cf tekeningen UO -8.00 e.v. 05 prefab betonelement, cf principedetaillering (zie UO-5.00 ev) 06 vliesgevel, cf principedetaillering (zie UO-5.00 ev) stalen zetwerk, afwerking en kleur cf principedetaillering, bij *07 dagkant deuropening vv stalen zetwerk cf lockers plaatmateriaal met gelijke eigenschappen als lockers 09 pleisterwerk vv sauswerk, cf tekeningen UO -8.00 e.v. AA armatuur AA, inbouw, merk Eva optic vluchtwegarmatuur, plafond (inbouw), voor exacte positie zie plafondtekeningen UO-9.00 ev NN vluchtwegarmatuur, wand (inbouw, cf detail W-08) vluchtwegarmatuur, wand (opbouw), incl beschermkorf ARMATUREN privacywering, opgenomen in plafondkoof cf detaillering UO-5.00 privacywering, opgenomen in bovendorpel kozijn cf detaillering, voor positie in kozijn zie plafondtekeningen verdeling en richting privacywering, opgenomen in bovendorpel of koof plafond RLk rolluik, t.b.v. afsluiten keuken, positie en uitwerking ntb wandaanzicht codering: W-(ruimtenummer)-zijde wand, zie plattegronden UO-2.00 ev voor overzicht en verdere maatvoering wanden, zie icoon onder wandaazicht voor positie wandaanzicht in plattegrond. codering van de wanden in elke ruimte volgens schema: WANDAANZICHTEN LET OP TEKENWERK (INCL TEGELWERK) IS IN CONCEPT, TEGELPRINCIPES INCL TEGELPRINCIPES WORDEN IN CONCEPT WEERGEGEVEN OP WANDAANZICHTEN, ZIE OPMERKING HIERONDER >>> Huis op Zuid Gemeente Rotterdam Stadsontwikkeling Wilhelminakade 179 Rotterdam opdrachtgever adres postadres adres postadres email Spoorstraat 69a Hilversum Postbus 1367 1200 BJ info@koenvanvelsen.com UITVOERING bouwdeel onderwerp wijziging CONCEPT 29 07 2022 Wandaanzichten bbg b Z12-2 B W-Z12-2 C W-Z12-2 D W-Z20 C W-Z20 D Wanden W-Z20 A en B zijn niet E40 A W-E40 A W-E40 A Z13-2 B W-Z13-2 C W-Z13-2 D VL- 3 V0H K 9 W-04 H 1 VL-0 H0 5 W-04W-07 VL- VL- 3 VL-03 V -03 1535 8 2405 2550 733 1084 733 0.4 0.4 bbg bk afgw vloer ok VR0.5 Kozijn Stramienb e g e k h t t t ge er F G 1535 4860 2284 bbg bk afgw vloer bk VR0.4 0.4 Ruimte 03a 8679 C1500 2375 1000 250 8 9 25 5225 3040 245 5530 660 2075 +140 +P +850 +P +3000 +P Receptie bk afgw vloer bbg bk afgw vloer ok plafond-Ruimte 1171 1834 190 1834 1375 970 891 g p g k g p g k g g B1500 1465 1024 476 +2400 +P bk kozijn bbg bk afgw vloer ok plafond Kozijn ca. +678 +vl ok plafond ok wastafel Inrichting 03d 1715 395 1184 - h t t 10 2145 1650 ok plafond 03d B 1535 1070 2605 2605 ok plafond ok stalen zetwerk Ruimte *07 03d ontvangstbalie, afsluitbaar d.m.v. rolluik (60 min. zitbank perron zitbank met kledinghaken omkleedtafel baby's in kleedkamer omkleedtafel baby's op perron LED scherm wedstrijdbad waterpolo schotklok in nis (2x) diepte-aanduiding en niet-duiken schermen in bar: uitgiftemeubel en achterwandmeubel, cf tek VASTE INRICHTING drievaks klimraam, elektisch horizontaal ophijsbaar -sporttoestellen zijn indicatief weergegeven. Levering een volledig overzicht en exacte positie zie tek Janssen -hulpconstructies, sparingen en elektrische voorzieningen Janssen Fritsen, naar voorstel aannemer iom architect. -plaatsing overige zichtcomponenten -bv voor o.a. AA armatuur AA, inbouw, merk Eva optic NJ vluchtwegarmatuur, plafond (inbouw), voor plafondtekeningen UO-9.00 ev vluchtwegarmatuur, wand (inbouw, cf detail NO vluchtwegarmatuur, wand (opbouw), incl beschermkorf Huis op Zuid Gemeente Rotterdam Wilhelminakade Postbus Koen van Spoorstraat info@koenvanvelsen.com T Wandaanzichten UO W-Z16 C W-Z16 D Z50 C W-Z50 D A06 A W-A06 A W-A06 A W-E40 A W-E40 A Z13-1 C W-Z13-1 D W-Z13-2 A W-Z13-2 B W-Z13-2 C W-Z13-2 D W-07 V0 W- 7b e ge w e k w e k ok plafond +2400 +vl bk kozijn verd 2 bk afgw vloer Kozijnok plafond bk VR2.1 bk tafelblad (ingeklapt) bk tafelblad (uitgeklapt) bk zitbank +9715 +P VR 2.1 255 1330 1110 bk kozijn +2800 +vl ok plafondKozijn 10 bk kozijn Ruimte D 2.1 2.2 VR 2.2 10 bk kozijn Kozijn Ruimte E Stramien 10 Ruimte Ruimte Inrichting F G VR bk afgw vloer Inrichting Stramien +9275 +P bk afgw vloer Inrichting Kozijn Stramien W-S20 B W-S20 C 4 5 6 7 8 9 5250 1800 5400 5400 5400 - - -hs 4784 1084 4932 1384 3196 1384 208 - -03a 03d 03a 03d 03a 03d 03a 03d 03a 03d 03a 03d hs hs -voor constructie elementen zoals wanden, kolommen, vloeren constructie tekeningen maatgevend. In de bouwkundige tekeningen -voor installatietechnische elementen zijn de installatie tekeningen maatgevend. In de bouwkundige tekeningen zijn deze incidentieel -voor
volledig overzicht van de wandafwerkingen zie tekeningen hoekstrip met dezelfde eigenschappen als terracotta tegelwerk -sporttoestellen zijn indicatief weergegeven. Levering door derden. een volledig overzicht en exacte positie zie tek Janssen Fritsen -hulpconstructies, sparingen en elektrische voorzieningen cf informatie -plaatsing overige zichtcomponenten -bv voor o.a. bediening
tegelwerk 'terracotta', cf tekeningen UO -8.00 e.v. en 03b tegelwerk 'wit', cf tekeningen UO -8.00 e.v. en UO-14.00 03c tegelwerk 'beton', cf tekeningen UO -8.00 e.v. en UO-14.00 tegelwerk 'holplint', cf tekengen UO-8.00 e.v., UO-14.00 tegelwerk zwembad 'wit' (Gail), cf tekeningen UO-8.00 natuursteen, Sierra Nevada Irene, cf tekeningen UO -8.00 prefab betonelement, cf principedetaillering (zie UO-5.00 stalen zetwerk, afwerking en kleur cf principedetaillering, lockers plaatmateriaal met gelijke eigenschappen als vluchtwegarmatuur, plafond (inbouw), voor exacte positie TEKENWERK (INCL TEGELWERK) IS IN CONCEPT, TEGELPRINCIPES
Doorsnede AA / Section AA
Doorsnede DD / Section DD
Doorsnede EE / Section EE
Doorsnede FF / Section FF
Wandaanzichten / Wall Overviews






7


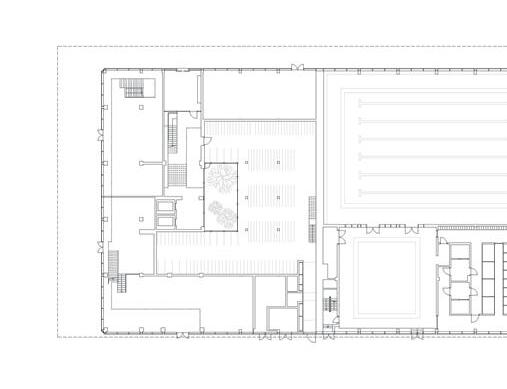


A B F A B C C
Plattegrond Neveau -1 / Plan -1F
Plattegrond Neveau 0 / Plan GF
Plattegrond Neveau 1 / Plan 1F
09 10 11 11 11 09 12 15 16 17 18 19 20 20 18 01 fietsenstalling 01 bicycle parking 02 waterbehandeling 02 watertreament 03 storage 03 barging 04 entree sportcentrum 04 entrance sportcenter 05 receptie 05 reception 06 mediaruimte 06 media room 07 badmeesterpost 07 life guard station 08 kleedkamers 08 changing rooms 09 zwembad 09 swimming pool 10 entree woningen 10 entrance housing 11 commercie I restaurants 11 retail I restaurants 12 patio 12 patio 13 horeca met keuken 13 cafe 14 kantoor 14 office 15 technische ruimte 15 plant 16 kookstudio 16 communal cooking space 17 groen terras 17 green terrace 18 woningen 18 housing 19 sporthal 19 sports hall 20 toestellen barging 20 equipment storage 21 vide 21 void 22 technische patio 22 plant patio 23 tribune 23 viewing stand 24 wedstrijdleiding 24 contest management 25 groen dak met pv panelen 25 green roof with pv panels 8
Plattegrond Neveau 2 / Plan 2F
Plattegrond Neveau 12 / Plan 12F


Plattegrond Neveau 6 / Plan 6F
Plattegrond Neveau 3 / Plan 3F





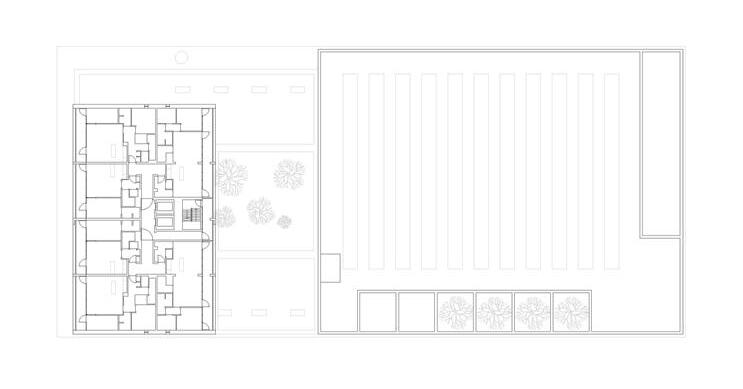
D E D E F
Dakaanzicht / Roof View
01 02 03 04 05 06 07 08 13 14 20 21 22 23 24 25 9
Overzicht laag 0 (P0)
02_ Hoofdstation Groningen
Train Station Renovation
1896 & 1928 Kappen West Schaal 1:400
Execution Phase, Groningen, 2022-2023
In charged of_Booklet Wayfinding Elements and Lighting Fixtures, Fragment Drawings for the Commercial Signages
Wayfinding Elements P0 Overview
Wayfinding Element Fragment
III-g DRIS overzicht noordzijde 202+203+248 TBP/CG 207 217 type PX0
057 WF13 ok. wayfinding 00 Onderwerp: Principe: Status: Project: Getekend door: Ophangprincipes wayfinding Hoofdstation Groningen Koen van Velsen Architecten Pendelmontage type 11c CONCEPT Fragment plafond schaal 1:50 Opmerkingen • Let op: deze pendel wordt geleverd als onderdeel van de uitvraag verlichting. Fragment aanzicht schaal 1:50 Fragment doorsnede schaal 1:50 10
Wayfinding Element Fragment
III-j TBP/CG 225 Pendelmontage type 11 Pendelmontage type 11 Pendelmontage type 11 Klok 096 Pendelmontage type 11 TBP/CG III-h Overzicht laag 0 (P0) 1896 & 1928 Kappen Oost Schaal 1:400 WF29 205 ok. wayfinding 00 Onderwerp: Principe: Status: Project: Getekend door: Ophangprincipes wayfinding Hoofdstation Groningen Koen van Velsen Architecten TBP 1896 kap CONCEPT Fragment plafond schaal 1:50 Opmerkingen • De hulpconstructie behorende bij deze TBP is onderdeel van de stalen schuifhekwerken. De exactie vormgeving van dit portaal, wordt als onderdeel van de uitwerking van de dit hekwerk nader uitgewerkt. Fragment aanzicht schaal 1:50 Fragment doorsnede schaal 1:50 11
c.9 c.9 Hoofdstation Groningen Onderwerp: Opdrachtgever: Opdrachtnemer: ProRail Royal HaskoningDHV Uitvoeringsontwerp KVA-U06-ZZ.03-DR-A-0001-A CONCEPT Let op: Alle armaturen en omhullingen zijn weergegeven van de scope van deze uitvraag, zijn weergegeven c.16 c.16 Hoofdstation Groningen Onderwerp: Opdrachtnemer: ProRail Strukton Civiel Royal HaskoningDHV Uitvoeringsontwerp KVA-U06-ZZ.03-DR-A-0001-B CONCEPT Let op: Alle armaturen en omhullingen zijn weergegeven van de scope van deze uitvraag, zijn weergegeven 12 Lighting Fixtures K1 Overview





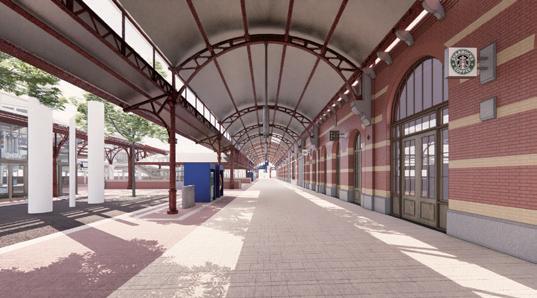
13
Monumental Station Building Fragment
Commercial Signages Renderings
03_ Behind the Screen
Video Game Museum. Architecture of Liquid Surveillance
Graduation Studio Intermediate Space, Amsterdam, 2021

The graduation studio Intermediate Space aspires to investigate the role of architecture and urbanism in the hypermodern age. With the framework of hypermodernity underpinned, a wide scope of topics are encouraged to explore, including transparency, technology, and surveillance. During group research phase, a focus onto the phenomenon of data surveillance was gradually generated.
While a panopticon was an iconic design to execuate panoptic surveillance and was later appropriated as a metaphor to control society, what can be a new design and a metaphor about surveillance in a hypermodern society?
This thesis seeks to propose an architectural design as an answer to the above question. Given with the name Behind the Screen, this thesis project is designed as an analogy to arouse people's awareness to data surveillance in the hypermodern society.
14
Approaching the museum from the inland side
A statue-like building composite resides on the new piece of land. The strip and circular openings raise people's curiosity to look inside the building by revealing partial exhibition contents.



Approaching the museum from the costal side
The uplifted volumes make the building composite seems like a watching machine. Ramps in between the volumns create a swirl entrance and welcome visitors to enter the entangled world.
View from IJ river
The adoption of glass makes the ramps visually lighter. The transparency also results in visible data surveillance and a perceivable sense of liminality, rendering the circular space a heterotopic digital panopticon.
15
Liminality
In Don Delillo's novel Cosmopolis, liminal spaces are introduced in the contemporary urban context. Because of the contrast and entanglement of the the physical environment and the virtual space, constant oscillations between the real and the virtual have become part of the citizens' daily lives. A sense of threshold is empirically perceived through bodily movements between these two urban dimensions, that is, entering one by leaving another. Given that the drastic transformations on spaces that an individual interacts with, this sense of threshold, or liminality, is a consequent status where an individual is sensitive to sensations and has a clear awareness of self and otherness.
A Liminal Space in the Netherlands
From the text, it is infered that a liminal space appears on a boundary of two domains. After comparing several topographical boundaries, a harbor waterfront is considered as a suitable choice for its strong liminality. Therefore, the filters of both a cosmopolis and a harbor are applied to find out a site in the Netherlands. As a result, port of Amsterdam and port of Rotterdam are selected and analyzed:






IJ river is like a separation in Amsterdam's context because the adjacent central station locates with its back towards the IJ river. There is not much land for people who exit the central station at the IJ river side to move forward. The clarity of the topographical boundary results in a strong liminality.
Nieuwe Maas river is more like a connection in Rotterdam's context because the bridges across the river serve as the continuous routes to transport people between north and south. The smooth moving without waiting and transitioning renders less liminality to this land-and-water boundary.
16
Site searching area around IJ river
It is decided to focus on the periphery of IJ river and to search for a liminal space. Attention is especially paid to fragmented terrains and pennisulas because of their extreme proximity to water and consequent stronger liminality.

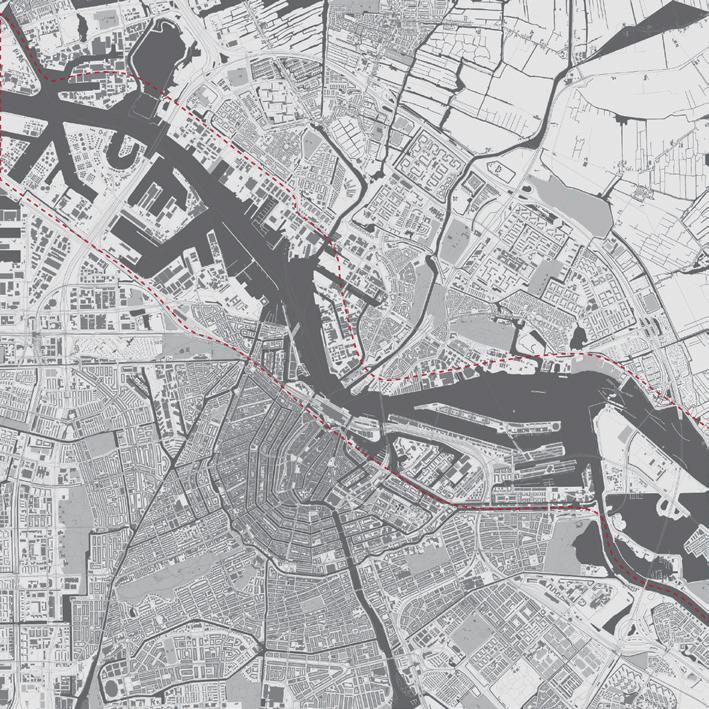


17
On the northern side of Buiksloterham, a new piece of land, the Groene Oever, is made to protect ships from colliding buildings on land. It is considered as the ideal site because of its location, emptiness, and the view.





18 01_Data Tower 02_Ticket Point 03_Checkroom 04_Office 05_Kitchen 06_Data Center 07_Shop 08_Cafe 09_Slit Hall 10_Loading Dock Ground Floor Plan 0 10 20 30m First Floor Plan 01 0 5 Section AA' 0 5 Elevation BB' 0 10 20 30m 0 100m Master Plan
02 02 03 04 05 06 07 07 08 09 10 17 18



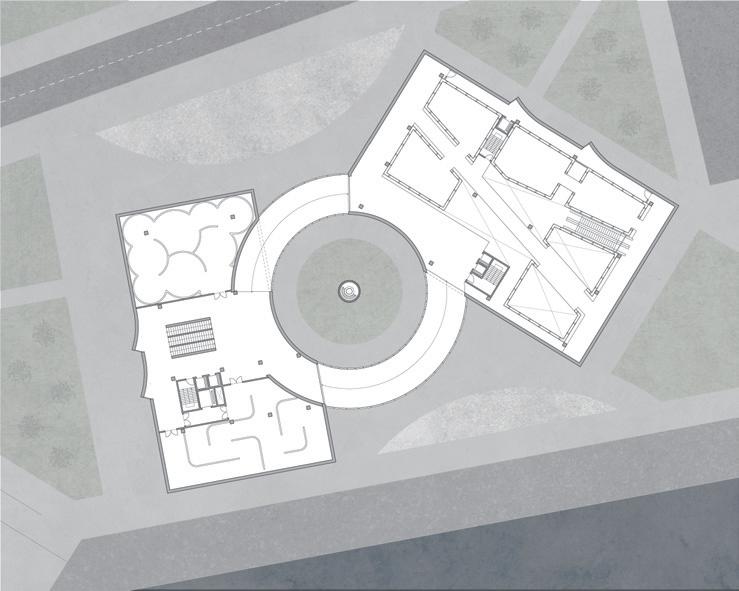


19 11_House of Arcade 12_House of Console 13_Server Atrium 14_Animation Room 15_Demo Atrium 16_History Aisle 17_Auditorium 18_Storage Second Floor Plan 19_VR House 20_Themes Room 21_Safety Room 22_Coding Room 23_Management Aisle 24_Labyrinth Gallery 1 25_Labyrinth Gallery 2 10 20m 10 20m 0 10 20 30m Detail Facade Detail Section 11 12 13 15 14 16 18 25 24 15 18 18 19 20 21 22 23
View to the server atrium
A sunken data center allows visitors to look down into the space. The higher position provides visitors a sense of superiority and renders the watching act as surveillance. Servers inside the atrium are a manifest that the exhibition is virtual-based.

View to the demo atrium

20
While the first level of the demo atrium is the place for visitors to involve in a new gameplay, the walkway passing through the demo atrium on the second level allows other visitors to witness the playing event from a higher position.
Building of the permenant exhibition
On the ramps
The ramps are designed to connect the two buildings from different levels so both vertical and horizontal movement are included. The height difference and surrounding views lead to an interesting walking experience.
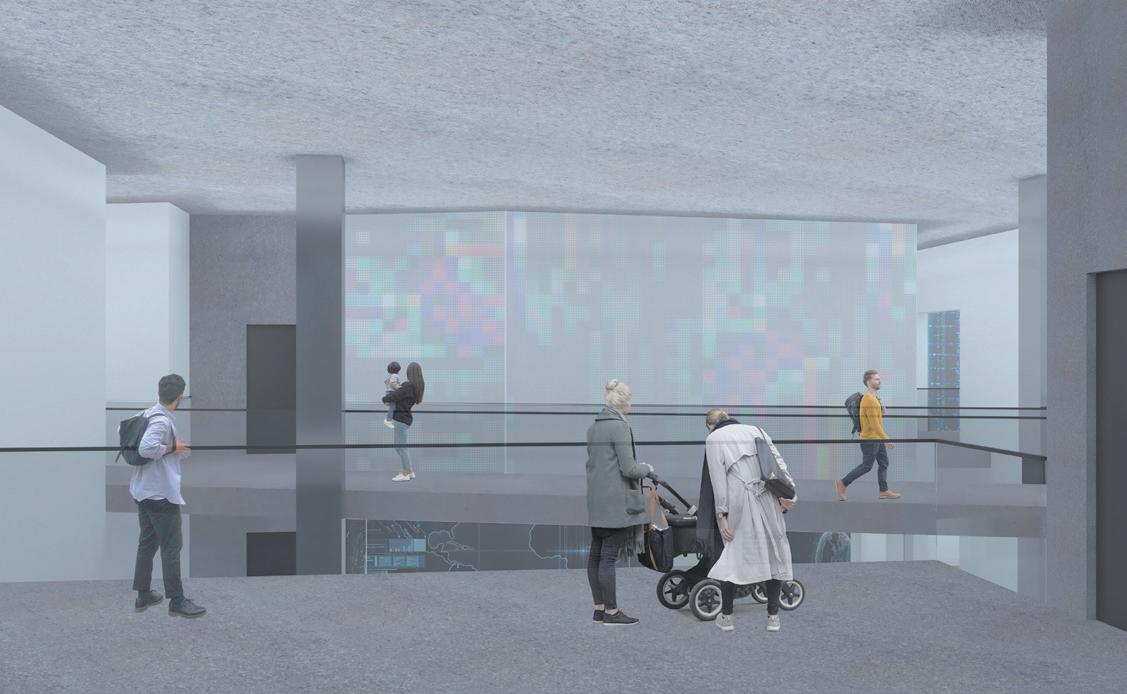

21
The walkway and the platform on the second floor integrate the permenant hall and provide visitors an overview to the exhibition space from a higher position.
View to the outward cityscape
While walking on the ramps, there are views to the city, by which a contemplation on data surveillance and an association to the field of daily lives

The data tower

22
can be incubated.
The data tower stands alone in the entrance plaza. It is morphologically a monument in reminiscence of the panopticon and contentwise a hub of data surveillance. Data analysis of the visitors are exhibited in the tower.
Building of the temporary exhibition
Unlike the integrated and transparent space in the permanent hall, spaces in the temporary hall are separated. As a result, there is no clear overview and the visible range is much smaller.

Arriving the entrance plaza

23
The data tower stands alone in the entrance plaza. It is morphologically a monument in reminiscence of the panopticon and contentwise a hub of data surveillance. Data analysis of the visitors are exhibited in the tower.
04_ The Wall
Collective Housing Complex / Walls' spatial interpretation
Masterproject Studio The Wall. Eindhoven, 2020
Positioned as a research and design studio, THE WALL starts with studying on wall-related projects: Barcelona Pavilion, Kilometro Rosso, and Village Project are analyzed in terms of their relation to walls and how walls in different scales can be applied in an architectural design. Literature review on WHITE WALLS, DESINGER DRESSES is carried out to further understanding the potential of walls' expressive asthetics.

After exploring the possibilities, the following design practice on walls includes both an urban design and an architectural design. Students are asked to re-design the triangular site of Evoluon in Eindhoven. A collective housing has to be designed on the site. Most important of all, walls must be readable in the overall scheme, whether as urban configuration or as architectural elements.

24
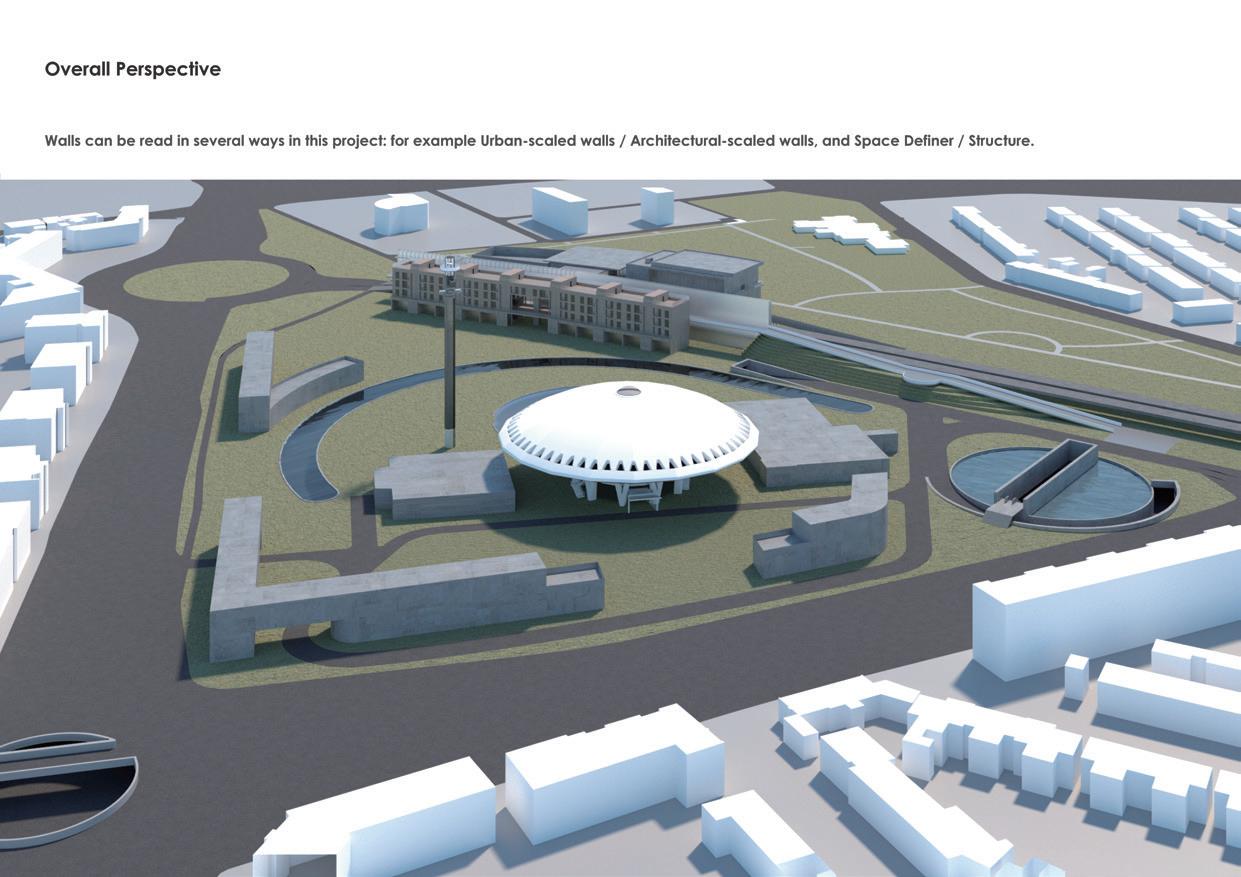

25
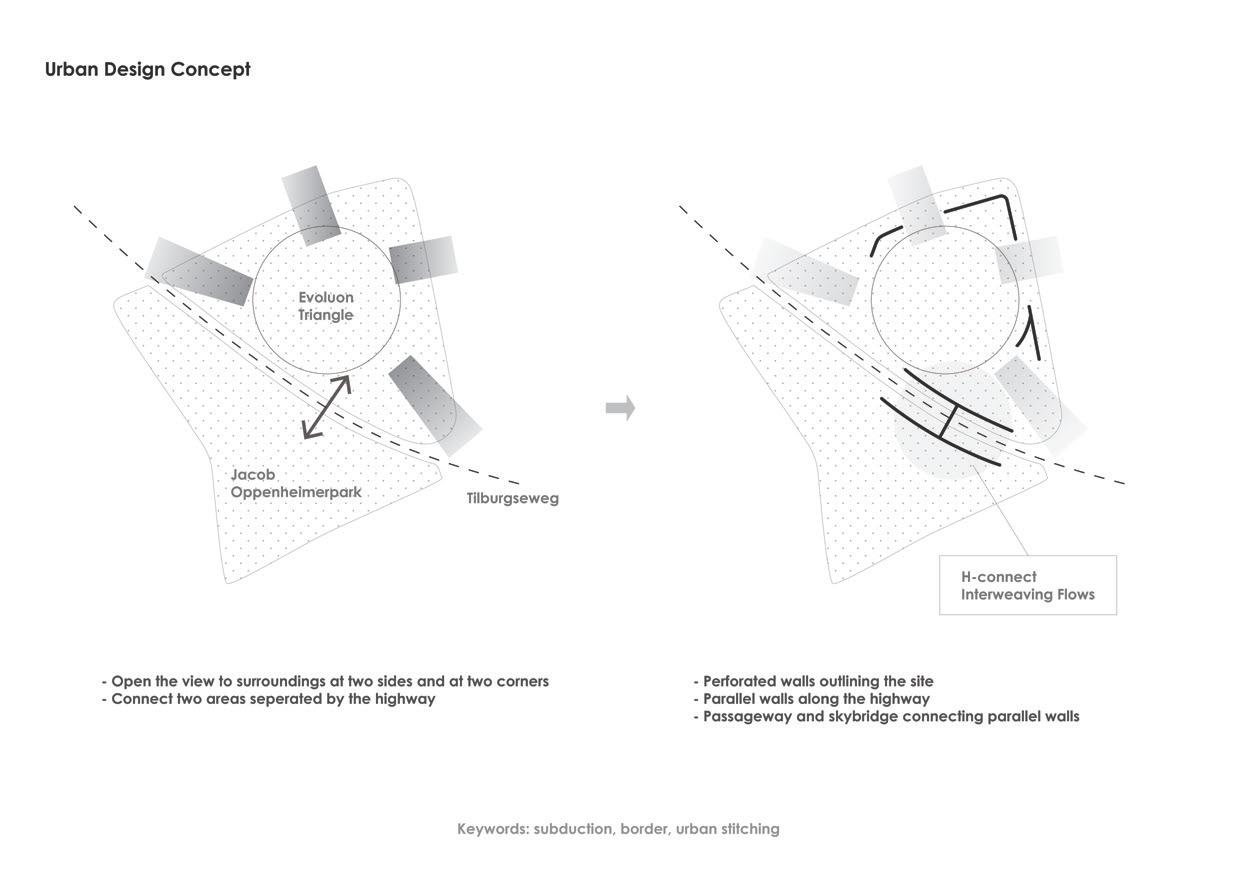

26







27


28


CLT Wall Thermally Modified Pinewood Cavity Batterns High Density Wool Insulation Pinewood Framework Hardwood Window Frame Galvanised Steel Gratings I Beams Wooden Tiles Concrete Floor Cement Screed Low Density Wool Insulation Detail Section Materialization 0 20 40 80 160 cm 29
05_ The Ducth Mountain
Indoor Ski Resort / Integration of multiple programs in an extra large complex Masterproject The Dutch Mountain, Nijmegen, 2020

This project is commisioned by a bunch of ski enthusiasts. The aim is to build an indoor ski resort in the area of or close to Noord Brabant. In this sense, the precise location needs to be studied and decided. Like the given name, The Dutch Mountain, it is intended to create an artificial substitute for Alpine skiing in the Netherlands. The requirement of the ski slope is restrict: both a professional and a recreational piste should be accommodated in the project. Both pistes' length should be at least 100 meters long, which renders the slope itself an extra large volume and creates enormous space underneath. Preferably, different orientations and gradients are included among the slopes. In the ski resort, with the ski slopes as its core, other programs need to be included to amuse the visitors and expedite a longer stay.

30
Beginner Area

Slope Gradient less than 25%

Slope Gradient from 25% to 40% First Aid


Pathe Nijmegen Lentse Plas N325 P+R Waalsprinter 0 100 200 400m Site Plan 31






32 Access from the recreational slope Ski Club - The View Restaurant - Ski Club - Rest Area - First Aid - Toilets Access from the concert hall Ski Hall - Recreatioinal Slope - Professional Slope - Beginner Area - Renting Counter - Ticket Office - Sport Shop - Loading Dock Hotel - Counter - Office - Loading Dock - Shop - Restaurant Aquarium - Ticket Office - Storage - Exhibition Vinyl Store - Listening Area - Restaurant - Lounge Cafe - Auditorium - Shop
Energy from Vertical Farming & Wind Energy from Turbines Solar Energy from Solar Panels Local Archive Library Plantetarium
Bio




33 0 20 40 80m 0 20 40 80m
Concert Hall - Front Stage - Back Stage Vertical Farming Tower Terrace
Ski Hall Ski Club
Approaching the ski complex from the parking lot
The ski park complex is consist of several scattered facility volumns. Still, all the volumes are connected by a continuous routing, which results in a closed triangle loop in the complex.
Skiing down the recreational piste
On the landing, there is an entrance to the ski club in between the two slopes. In the ski club there are the first aid, toilets, and rest areas for the skiers. Also, there is an entrance from the concert hall building, allowing people to enter and witness the skiing.


34
Entering the ski hall with ordinary/atheletes' routings
On the righthand side of the lobby there is the ramp for atheletes, which leads to the atheletes' training club and preparation area. Ordinary visitors need to go to the ticket counter first and then enter their preparaion area through the passage beneath the ramp.


Shopping, eating and watching the skiing practices at the ski hall lobby
On the lefthand side of the lobby there are a sport shop on the ground floor, a cafe on the first floor, a passage on the second floor connecting the hotel and the ski hall, and a restaurant plus a roof garden on the third floor. It is full of different routings and dynamics.
35
06_ Into the River of History
Observatory Pavilion / Spirit of Space
Architecture Studio II, Hsinchu, 2018
This project is consist of two parts: Signal Box and Signal Station. The first part is about designing a 1:1 installation with a specific construction method and with real materials. The second part is about designing a pavilion using the techniques acquired in the first part.
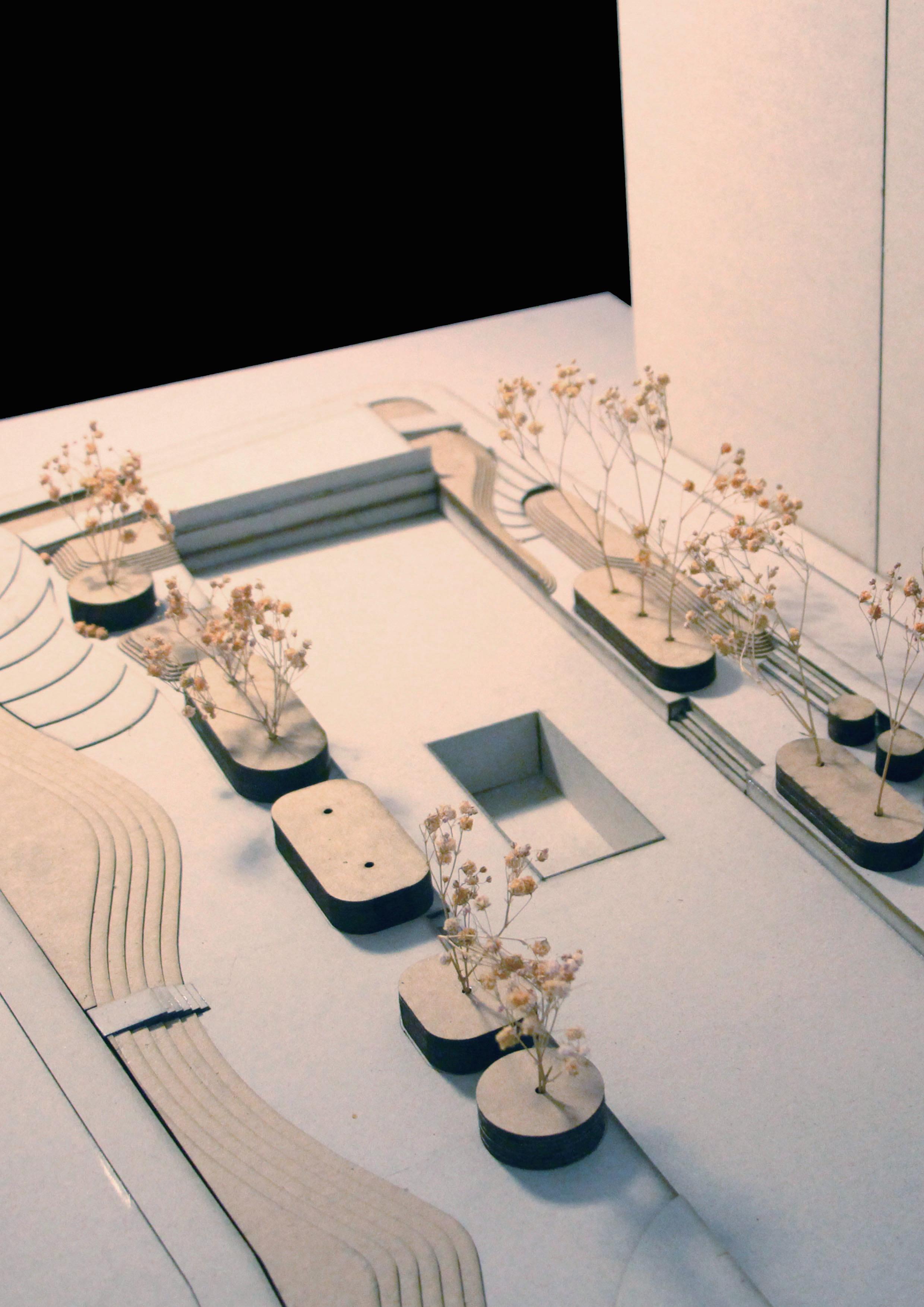
36


37
Above_ A space of brightness and freshness, a section in the city walls about to overlook the East gate.
Below_ A space of darkness, humidity, and full of the sound of waterfall, a sunken area diving into the city moat.
Context Analysis
Old Town Area and Its Boundary
The old town area of Hsinchu City is roughly surrounded by Zhongzheng, Beida, Xida, Linsen, and Shengli roads. The original city walls had been torn down and do not exist now, while part of the ancient city moat and the well-preserved East gate are still on Shengli road. The remaining ditch was expanded and renovated into an artificial river, and its surrounding area was planned and transformed into several riverbank parks.
Site Selection

-In the section of the remaining city moat
-Close to the end of the remaining city moat
Spirit of Space
-The existance of original city walls and city moat
-Linear relation to the East gate
-Waterflow and greenary of the city
Old Town Area
City Walls (not existing)
City Moat (existing)
East Gate (existing)
Spot on the City Moat
Direction towards the East Gate
Riverbank Park
Central Train Station
38
A cube is used to represent the no-longer existing walls and create spaces which were unreachable. Its dimension refers to the height of the walls and the depth of the moat.



39 Site Plan
Concept Diagram
The internal space is divided by two straight staircases into long and narrow aisles. Following the orthogonal routing, directionality repeatedly. They can not only walk into the bottom of the moat to feel the water flow but can also stand at look at the East gate and ponder the evolution of Hsinchu's history.










40
Ground Floor Plan Roof Plan Section AA' Section BB'
Section CC'
routing, visitors are able to sense the at the height of the city walls to
Drainage Design Detail



Material & Structure
This signal station is primarily constructed by aluminum boxes, which represent bricks used in the city walls. The aboveground structure is a column-beam system, while the underground part is designed as a hanging system.

Seeable & Unseeable
The piled-up alluminum boxes allow visitors to look at riverbank scenery at both sides. Nevertheless, the boxes block the view in the direction of the city walls. The single-directional transparency is expected to arouse people's awareness of being in the walls, which was totally solid and unreachable in its original status.

41
For more works, please visit www.hsuanlinlu.myportfolio.com






42
Ramp House
Corridor Housing Flip House
Forest Club
Urban Form Oosterhout

 Steven van der Heijden
Steven van der Heijden





 03_ Behind the Screen Video Game Museum
04_ The Wall Collective Housing Complex
02_ Hoofdstation Groningen Train Station Expansion
01_ Huis op Zuid Residential Building + Sports Center
03_ Behind the Screen Video Game Museum
04_ The Wall Collective Housing Complex
02_ Hoofdstation Groningen Train Station Expansion
01_ Huis op Zuid Residential Building + Sports Center






























































































































