Hui Jie LIM 5018736 Masters of Arts
Architecture (DIA) Master Thesis 2021/22 INFRASTRUCTURAL URBANISM RED BLUE GREEN ARCHITECTURAL STUDY FOR MULTI-CULTURAL BACKGROUND CO-EXISTENCE IDENTITY IN MALAYSIA KAJIAN SENIBINA UNTUK LATAR BELAKANG PELBAGAI BUDAYA IDENTITI KEWUJUDAN BERSAMA DI MALAYSIA 马来西亚 多元文化背景共存身份 的建筑设计研究 மலேசியாவில் பன்முக கலாச்சார ASஅடையாளத்திற்கான கட்டிடக்கலை வடிவமைப்பு ஆய்வு
in
A design thesis booklet submitted to DIA Graduate school of architecture in partial fulfillment of the requirement for the degree of
Master of Arts (MA) in architecture
At Hochschule Hnhalt, Germany Year 2021/2022
Copyright © 2022 Hui Jie lim
E: huij.limv@gmail.Com W:
All rights reserved. No part of this book may be reproduced or used in any manner without written permission of the copyright owner except for the use of quotations in a book review. Cover image by author. All images and diagrams are produced by author unless stated.
Thesis Project Title:
Architectural study for multi-cultural background Co-existence identity In Malaysia
No. of Pages: 120 as of 15th Feb 2022
Advisor : Vesta Nele Zareh, Prof. Dipl.-Ing Stadtplnung Co-Advisor : TBC
ACKNOWLEDGEMENT
The completion of this undertaking could not have been possible without the participation and assistance of so many people whose names may not all be enumerated. Their contributions are sincerely appreciated and gratefully acknowledged. However, the group I’d like to express their deep appreciation and indebtedness particularly to the following:
Prof. Vesta Nele Zareh, for her invaluable supervision, guidance, and support through each stage and process during my master’s degree. Her encouragement helped me in all the time of research and design process of this thesis. I could not have imagined having a better advisor and mentor for this exciting journey.
To all my family, the love of my life, friends, and others who in one way or another shared their support, either morally, financially, and physically.
Thank you.
i
TABLE OF CONTENT
Abstract
PROLOGUE 1 Thesis framework 3
CHAPTER I DISCOVERY OF BORDER : SEGREGATION 5
1.0 Background of multi-ethnic in Malaysia 6 1.1 Impacts of Malaysia policy to spatial segregation 13 1.2 Public infrastructure with racial identity 21 1.3 Subject Focus: Cemeteries in Malaysia 31 1.4 Cultural ritual to processing death 44 1.5 Chapter summary and design hypothesis #1 : what 49
CHAPTER II EXPLORATION OF THEORY : EMANCIPATION 51
2.0 Design theory 52 2.1 3 Case studies : global place making 55 2.2 3 Case studies : place making in Malaysia 63 2.3 Chapter summary and design hypothesis #2 : how 81
CHAPTER III CONTEXT STUDY + IMPLICATION 82 3.0 Proposed site 83 3.1 Macro-analysis + synthesis 89 3.2 Chapter summary and design hypothesis #3 : where 95
CHAPTER
iii
IV IMPLEMENTATION: ARCHITECTURAL INTENTION + VISION 96 4.0 Architectural typology design vision 97 4.1 Program design vision 100 4.2 Conclusion and closing remarks 101
APPENDICES Bibliography References List of Figures
Figure0.1:Aseriesofcompilationofvisualizationofsocio-economiccrisisinMalaysia.
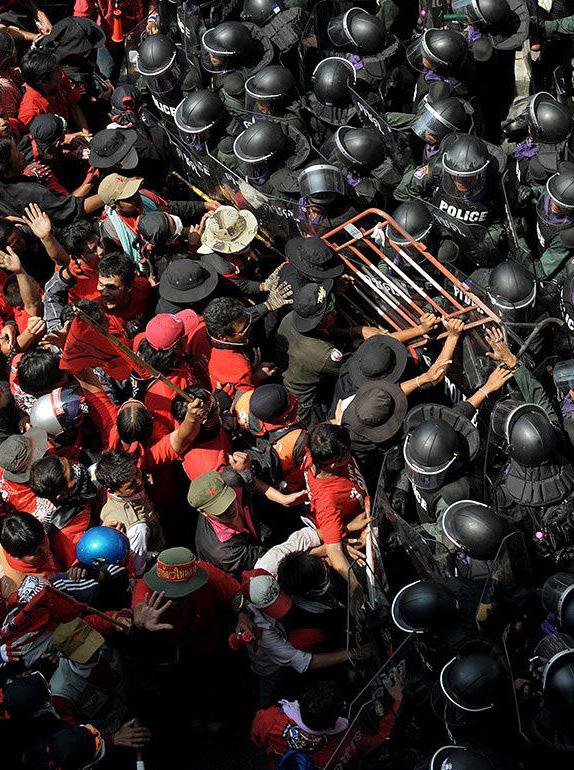
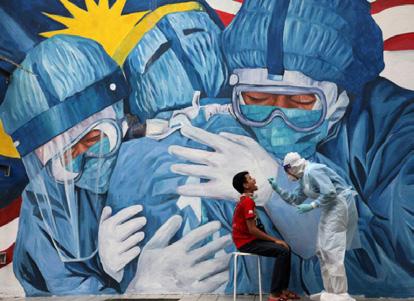
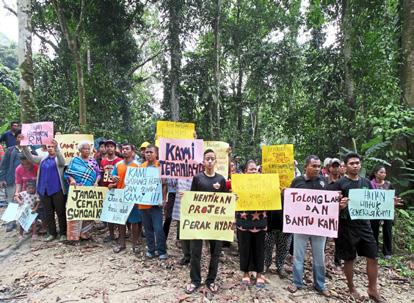


Source:Googleimage
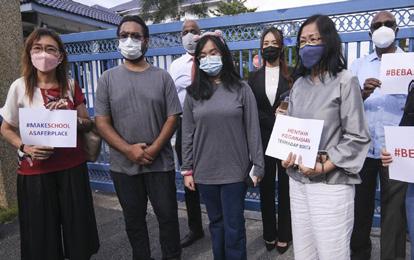
ABSTRACT
According to Oxford Language, racism is defined as prejudice against or antagonistic towards a person or people on the basis of their membership of a particular racial or ethnic group, typically one that is a minority or marginalized (Ghani, 2008). Unfortunately, it is still an issue existing in Malaysia, execution for the benefit of politics when there is more than one person from different identity aspects namely background, culture, or skin color in one environment (Pusat Komas, 2018).
Different communities may require different strategies to tackle racism issues with spatial design because humans are simply perceiving things differently while being grown in different environments (Vassilipoulou et al., 2019). Malaysia is a country where urban planning is taken care of with measures driven strongly based on the character of ethnic groups.
Space, as well as infrastructure with ethnic group-label, are therefore being studied. This helps in building understanding for the possibilities of merging them on the same ground for the co-existence identity to harmonize the community. The research will try to draw a relation between segregation on the interrelation of the people to the design of the urban spaces. The theory developed will lead the research focus on typology – cemetery infrastructure as a strategy of an interculturalexchange platform to connect a multi-social group of Malaysians.
By analyzing the cemeteries, as well as place-making projects with drawing techniques, a framework of space and program design, will be constructed at the end as the guideline for the design proposal of public infrastructure for the co-existence identity multiracial community in Malaysia.
The master thesis is structured by qualitative research through plausible stages and chapters by (1) discovering the border that segregates the ethnic group; (2) exploring the architectural concept and design to connect people through public spaces; (3) discovering the potential zone in Kuala Lumpur complemented to the scope of design; and (4) design vision.
v
v 0.
PROLOGUE
Growing up as a locally born Malaysian, I am always proud of the multiculture background of Malaysia. I used to remember the bond between ethnic groups was strong once in the past. People as an Anak Malaysia (Children of Malaysia) is always taught that interracial relationship is what makes Malaysia a sort of truly Malaysian identity. Yet, due to improper political management in Malaysia. It is now like broken pieces of the puzzle.
In my opinion, this has become the root of the problem that complicates most of the economical, political, or social crises in Malaysia. This is because the bond between each race is too vulnerable to be challenged with plenty of misunderstanding. For instance, it is sensitive to discuss a matter of policy that is related to a kind of culture or race’s tradition.
Therefore, this aspect should be paid attention to and the interracial tension shall be alleviated in order not to obstruct the further development of the country. Building the foundation of the structure: The people.
The vision of the project is to connect these broken pieces in order to reform the bonding system of Malaysia through urban spaces of architecture. A place that is designed for presenting and accepting a variety of Identities.
I believe, “In Malaysia, there is no absolutely right or wrong, it is a matter of differences and people take time to accept the differences.”
2
RESEARCH FRAMEWORK
The research was designed along with heuristic and lateral thinking processes of planning which design ideas obtain step-by-step (Oxford,n.d.). Multiple techniques were combined to study and analyze each subject of focus.
The framework was designed mainly by three parts namely: (1) discovery of borders that causes social segregation, (2) exploration of the theory of emancipation (3) application in the context of Malaysia.
In the first phase, it is sort like a problem formulation of “what causes the segregation of the ethnic group?” and “how to tackle the problem in spatial design?“by literature review on the background of an ethnic group in Malaysia and mapping analyzing the potential infrastructure to bridge the groups.
While in the second stage, 6 projects were gathered to explore the possibilities of emancipation through spatial and program design. Besides, the analytical methodology being used in this chapter significantly relied on plan and section drawing to study the spatial quality of each case study.
With the rough idea composed from previous phases of the requirement to be a potential location, a narrowed zone was proposed and further analyzed.
Lastly, a design hypothesis was drawn for the vision of the project.
Research questions
What are the criteria of site for such project? How is the program designed response to the urban context? What are the architecture vision? Decisions developped Downtown in kuala lumpur Concept design Urban analysis Architectural spatial planning concepy
RESEARCH S
DESIGN
CONTEXT
APPLICATION IN KUALA LUMPUR
NOITULOS
Research questions Is there an existing of architecture concept for such project?
ER TPECNOC
Discovery english concept garden
3
IS T E NA A L Y S I S
SCOPE OF DE S I G N SEGREGATION IN MALAYSIA
RESEARCH AIM SUSTAINABLE
LACIMONOCE LATNEMNORIVNE
RESEAR C H SYNTH E S I S
NOITAROLPXE SUBJECT MATTER STUDY
A R C H I T
Research questions
What kind of international projects gather people from different background?
Discovery Footbridge. Building designed to have shared common and private formal usage for 3 group of people.
Decisions developped Main programme of the project: Cemeteries
Research questions
What are the culture and ritual process to deal with death? What are the common spaces can be shared?
Decisions developped Borders and spatial typology design focus
METHODOLOGY
CASE STUDIES OF EMANCIPATION
Research questions
What kind of local projects gather people in malaysia? How are the projects connect people from different cultures?
Decisions developped sub-programme of the project. Architecture design language.
Figure0.2:ThesisframeworkSource:Author
4
SOCIAL
O F
I S S U E E C RUT
Research questions
Why is there racism? How do they affect the urban spaces? What could the project aim to?
SEGREGATION
I.
Figure1.0.1:MappingoforiginoftheethnicgroupinMalaysia.

Source: Author
DISCOVERY OF BORDER
1.0 Background of multi-ethncity in Malaysia

To solve a problem, what we need is consciousness about our problem (Norberg-Schulz, C. 1965). Having a clear aim of the project is to bridge the people who have a different identity, we first need to know what divides them.
Therefore, the research was started by learning the background of the ethnic groups in Malaysia. Basically, there are three main ethnic groups in Malaysia. There are majorly Malay, who arrived from Srivijaya Empire in the 15th century, that is today’s Indonesia (Milner, 2010)). Besides, the Chinese migrated from China in the 15th Century and Indians came from south India, Sri Lanka or Bangladesh around the 18th century. Other than the immigrants, there are also 95 subgroups of indigenous people who settled around in Malaysia (Minority Right Group, 2020).
The social division can be considered by historical and geographical reasons.
6
INDIGENOUS SETTLE MENT (ORANG
MALAY SETTLEMENT LEGENDS CHINESE SETTLEMENT INDIAN SETTLEMENT
ASLI)
Figure1.0.2:MappingoforiginoftheethnicgroupzoomintoMalaysia.
Source: Author

7
LEGENDS
Figure1.0.3:Thereferenceofdistributionofethnicgroupaccordingto economicalactivitiesinMalaya,1935 Source:Kaur,A.(1999).Therailnetworkandthedistributionofrubber inMalaya,1935[Map].ResearchGateGmbH.

It is said that Malaysians’ sensitivity to race was in fact result of colonial segregation (Leslie, 1997). According to Britannical (2021), the people were gathered and placed according to economical activities assigned.

The first of these immigrant settlements were mining camps, established primarily by the Chinese around tin fields in the west. In the mid-1800s the British introduced the plantation system of agriculture, and the subsequent cultivation of rubber and oil palm trees changed the face of rural Peninsular Malaysia. The workers on the plantations are mostly from Southern India. Thery were brought by the British colonial government specially for the rubber boom. Concequently, the area around the plantation were occupied largely by indian Malaysians. Whereas Malays settled mostly in finishing villages, wet-rice irrigated villages, cash-crop villages, and mixed-crop villages (Britannical, 2021).
Furthermore, probably because Peninsular Malaysia contains numerous mountain ranges running parallel from north to south along the peninsula. There is the main mountain range is the Titiwangsa Mountains, which divides the peninsula between its east and west coasts, their interaction between the east side where Malays mostly settle did not have much interaction with the west. Therefore, it can be said the plurality of society is a legacy of British colonialism and has contributed to occupational and geographical segregation between the ethnic groups (Ahmas, 2000).

SETTLE MENT (ORANG ASLI) MALAY SETTLEMENT (VILLAGES)
INDIGENOUS
CHINESE SETTLEMENT (TIN MINING CAMPS) INDIAN SETTLEMENT (RUBBER + OIL PALM PLANTATION)
Figure 1.0.4: Malay Reservations in Peninsular Malaysia
Source: Voon, P. K. (1997). Malay Reservations in Peninsular Malaysia [Mapping]. Semantic Scholar.
The relationship between the races in Malaysia was never in tension even though the Malaysian economy has long been dominated by the country’s Chinese and South Asian minorities because it is primarily transformed due to the export of raw materials of rubber and tin after independence. As the Malay group was granted the Malay Reserved Enactment. The two main objectives of the law were to prevent State Land in Malay Reservation Area from being disposed of by any means to the non-Malay and to prevent any private dealings between Malay and non-Malay in terms of Malay Holding or Malay Figure It was hope that land held by the Malays will be controlled by the Malays in the future (Department of Director General of Lands & Mines Federal, 2019). Figure above shows the area of land reserved for Malays.
Only until, Port towns along the coast, resource-based towns in the main tin mining areas in the Kinta and Klang Valleys (area surrounding the capital of Malaysia, Kuala Lumpur) and rubber growings area, and administrative centers grew mainly by immigration of Chinese and Indians urbanized more significantly than the other parts of Malaysia (Department of Statistic, 1996a) This lead to a change of social harmony.
The increasing size and population of the Klang Valley conurbation,

9
development of new townships and industrial estates, and the massive traffic jams in the 70s have not only brought the federal government decided to build more expressways and highways in Klang Valley but also the expressway to connect from northsouth and east-west in Peninsular Malaysia. For example, the North-South Expressway passes through all the major cities and conurbations in West Malaysia, such as Penang, Ipoh, the Klang Valley and Johor Bahru (Roads in Malaysia, 2011).

As a result, the built infra connection has allowed people from more rural areas finally accessed the more urbanized region easily. There are also many people in the end who moved to the concrete jungle city for better job opportunities or better urban planning. Ultimately, this leads to the scarcity of land and rising prices in Kuala Lumpur city center (Lee, 2019).

Figure 1.0.5: Dense infrastructure of Primary highwayimpliesabetteraccessibilityforpeople to reach the area.
Source:GoogleMap(n.d.).[Map].

10
Figure1.0.6:Thegrowthofhumansettlement 1985-2015inKualaLumpur,Malaysia. Source: European Space Agency - ESA. (2021,November11).Thegrowthofhuman settlement1985-2015inKualaLumpur, Malaysia[Giphy].ESA.



The World Settlement Footprint Evolution (2021) has been generated by processing seven million images from the US Landsat satellite collected between 1985 and 2015 and illustrates the worldwide growth of human settlements on a year-by-year basis. It shows the land area exploted and expanded almost 100% throughout the years.

11
Figure1.0.7:DemographicstudyofMalaysiain2013.

Source:Author(BasedonDepartmentofStatisticsMalaysiaOfficialPortal.(2021,July15).CurrentPopulation Estimates,Malaysia,2021[Pressrelease].
Referring to the demographical study of today’s Malaysia (2018). Malay and Indigenous groups which are considered as Bumiputera that literally means “son of the soil“ in Malay included Malay and indigenous group has covered 61.7% of the population. As defined by the Constitution of Malaysia, Malays must be Muslim, regardless of their ethnic heritage; otherwise, legally, they are not Malay (Shuid et al., 2001). It is legally possible to become a Malay if a non-Malay citizen with a Malaysian parent converts to Islam and thus claims all the Bumiputra privileges. Thus, when we talk about Muslims, it is somehow equivalent to Malay. But percentage-wise, there are fewer Muslims than Malay. This is because some indigenous people are either Buddhist or Christian similar to Chinese. Whereas Indians may probably be Hindu or Christian.
With that, it can be said the plurality and the diversified nature of society speak about the co-existence and multicultural of the ethnic groups as well as the various religions (Ahmad. 2007). Even though government often promotes the country as a harmonious nature (MAMPU, 2021), there are always social divisions.
12
DISCOVERY OF BORDER
1.1 Impacts of Malaysia policy to spatial segregation
Malaya gained independence from the colonial on 31 August 1957. Since then the country has already suffered from a sharp division of wealth between the Chinese who dominated most urban areas and were perceived to be in control of a large portion of the country’s economy, and the Malays, who were generally poorer and more rural. The special privileged position of Malay political power however is guaranteed under Article 153 of the Constitution written during Malayan independence (Time, 1969).
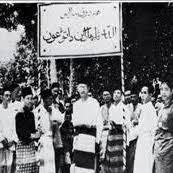
Inadequate political management has brought the social relation of the multiracial in Malaysia to another tenser level. In the Incident of 513, Sino-Malay sectarian violence eventually took place in Kuala Lumpur. The riot occurred in the aftermath of the 1969 Malaysian general election when opposition parties made gains at the expense of the ruling coalition. Official reports the death toll caused by the riot reach 196, although Western diplomatic sources at the time suggested a toll of close to 600 while others estimated more, with most of the victims Chinese.
Figure 1.1.1:TheannouncementofBumiputera privilege at the same time upon the IndependenceofMalaysia.
Source: Malaysia Independence Day. (2011). [Photograph].Malaysia831.
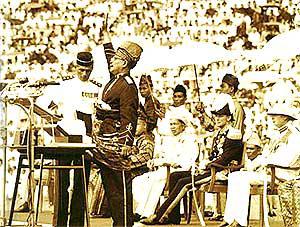
The event showed the vulnerable bonds between the racial group and eventually resulted in a change in government policy that would favor Malays by the implementation of the New Economic Policy (NEP). It is a preferential treatment that is known as “Bumiputera privilege“ familiar to Malaysians.
The Malaysia New Economy Policy and other privileges accorded to the Bumiputeras groups has been noted for not explicitly seeking to eradicate poverty among the Malays, but instead largely aiming to improve the Malays’ overall share of the economy, even if this share is held by a small number of Malays (Bennet, 2005). That covers for example cheaper housing ownership, better education opportunity, position in public service, etc.
By the early 20th century, it is estimated that Indians represented as much as 15% of the population of what is now Malaysia which is the highest point in terms of demographic. Many of them either did not take Malayan Citizenship after the independence or left the country because of the May 1969 race riot. Though the Chinese were the main targets, members of the Indian minority were also among the victims, as they had supported the opposition parties associated with the ethnic Chinese. Following the departure of tens of thousands of Indians, by the 1990s, their proportion of the Malaysian population had fallen considerably (World Directory of Minorities and Indigenous People, 2018).
13
Figure 1.1.2a: Early results showed the Alliance lost much ground to Chinese-dominated opposition parties DAP and Gerakan. In Selangor-whereKLwaslocated-theassembly washung.
Source: May 13: Before and After. (2019, May 13).[Photograph].MalaysiaKini.
Figure1.1.2b:The13thMayracialriotshappen in 1969, took place in Kuala Lumpur. Eventually lead to the implementation of the New EconomicPolicy.

Source: Liang, I. H. (2020, October 23). 13th MayRacialRiot[Photograph].MalaysianPublic Law.

14
Chinesegroup
Indiangroup
Figure 1.1.3a: The mapping of the relative populationofeachethnicgroupinMalaysia.

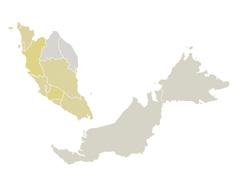
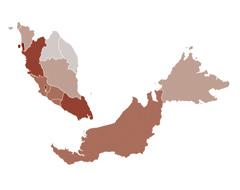
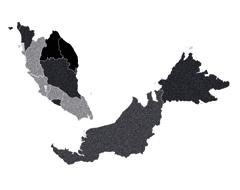
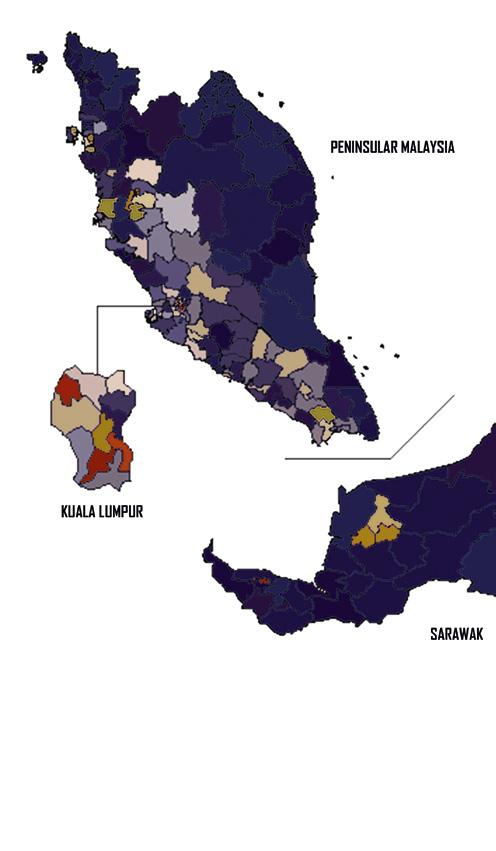
Source: Author (based on Lewis, M. W. (2015, November 14). Controversies over Ethnicity, Affirmative Action, and Economic Development inMalaysia.GeoCurrents.)
ThezonewithmorecolourthenhavingonlyBluehererepresentthe areawithhigherdiversityofethnic.Thesezonehashigherpotentialin havingpeoplewithdifferentidentitiesfromdifferentraces,culturesto comeoverandformtheconnections.
Indigenousgroup
Malaygroup
15
1.1.3b:
Source:A.(2008,April19).EstimatedpopulationdensityinMalaysiain2010[Mapping]. Wikipedia.

To read the map of Bumiputera and Chinese registered voters according to the 2008 electoral district (Suruhanjaya, 2008), it can be taken as a close approximation to the actual ethnic distribution in Malaysia. It shows that most of the land (Blue) in Malaysia is still occupied by Bumiputera groups.
Region demarked with red is where mostly Chinese groups populated. Whereas colors range in the middle of the graph indicated the higher diversity of ethnicity in Malaysia. Overall, regions near the west coast of Peninsular Malaysia have a higher diversity of ethnicity.
According to the Community Tool Box is a service of the Center for Community Health and Development at the University of Kansas (1994-2022), building relationships with people from different cultures, often many different cultures, is key in building diverse communities that are powerful enough to achieve significant goals. There are many ways that build relationships with people from other cultures. One of them is to put yourself in situations where you will meet people from other cultures.
Therefore, the research study was directed to focus on areas with high ethnic diversity that is western peninsular Malaysia and even to the capital of Malaysia, Kuala Lumpur.
16
Figure
Map of Bumiputra and Chinese registered voters according to 2008 electoral district. This can be taken as a close approximation to the actual ethnic distributioninMalaysia.
Figure 1.1.4a: An example of a neighbourhood recreational park is in Shah Alam, Malaysia whichisdesignedasaplaygroundareaforchil drenratherthanacommunalbondingspace. Source: Shah Alam Community Forest. (n.d.). CommunityPark[Photograph].Blogspot.
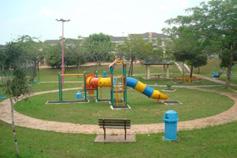
“Community“ is derived from the Latin “communis“ which means common. A community was understood as a group of people who know each other and share common cultural assumptions, interests, concerns, etc. In order to create community, it is often necessary to bring people together either virtually or physically so that they could learn about one another’s culture, and develop common interests (Common Tool Box, 2018). However, the people in the city usually live either in isolation or stay in their comfort zone surrounded only by people from the same background. Hence, in order to build a strong community, there is a need to embrace the diversity of backgrounds.
Unlike other countries, Malaysia has several major obviou groups of identities which the idea of integrating all different communities together does not work. It is instead more important to notice the differences between one another and accept them. According to, Community Tool Box (2018) too, it is about taking down the physical and psychological barriers that people and municipalities build. While in the context of Malaysia, that would probably be the space with formal or informal labels subject to each ethnic group.
Besides, good places for interaction are places where people with diverse backgrounds could meet naturally and interact comfortably because of the natural space and/or the activities associated with it (Community Tool Box, 2018). Mapping the existing main recreational parks and public spaces in Kuala Lumpur (Adapted from Kuala Lumpur City Hall, 2008), they can be categorized into eight types, namely city parks, district parks, neighborhood parks, local parks, local play areas, sports complexes, golf courses/ polo field as well as forest reserved. None of them are designed aiming to connect co-existence identity community for intercultural exchange activities. Perhaps neighborhood parks may be able to serve the purpose of gathering families from any ethnic group to share about daily culture lifestyle. However, those do not provide necessary reasons for people to share or perform the difference of their cultures based on ethnic group or religion while visiting the place.
CITY PARKS LEGENDS DISTRICT PARKS NEIGHBOURHOOD PARKS LOCAL PARKS + PLAY AREA FOREST RESERVES SPORT COMPLEXES 17
SCALE 1 : 100 000
Figure1.1.4:MappingofRecreationalParkinKualaLumpur
Source:Author(BasedonMansor,M.,Zakariya,K.,&Harun,N.Z.(2019).ChallengesonUseofRecreationalParksinKualaLumpur.Journalof ConstructioninDevelopingCountries,24(1),141–162.
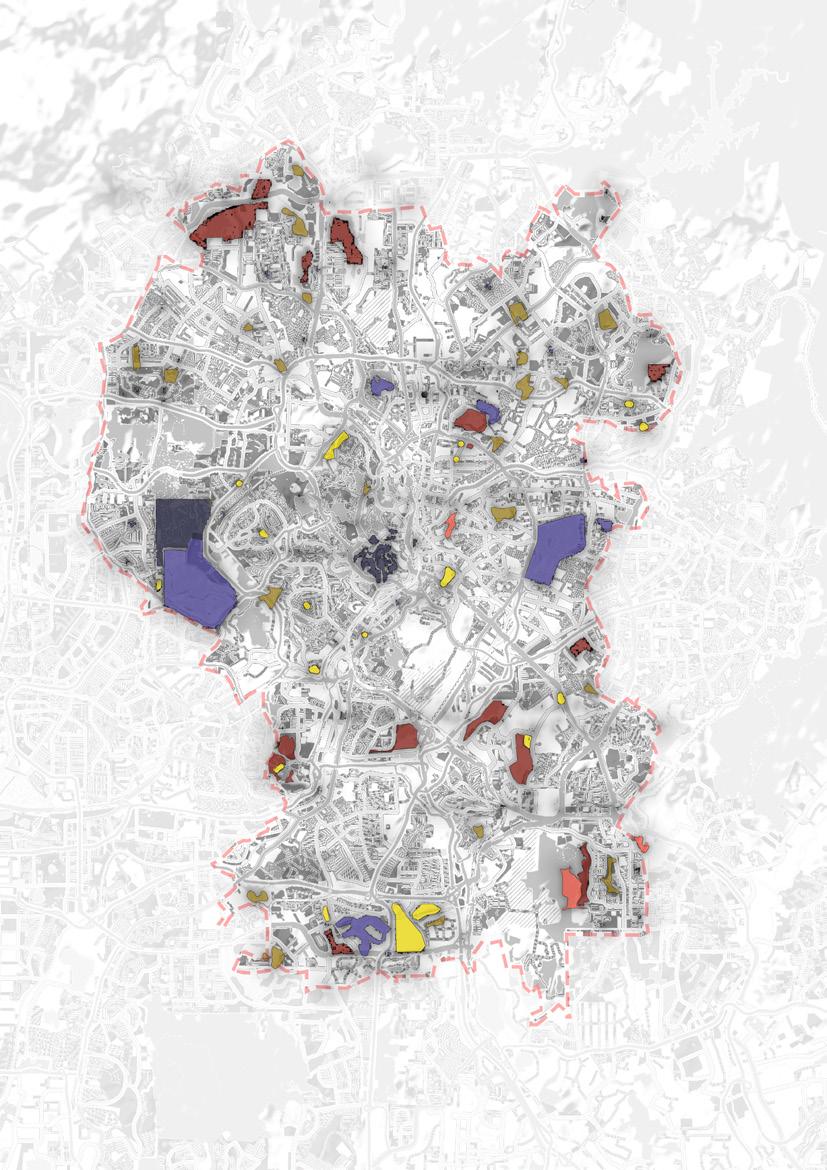
RECREATIONAL SPACE
18
A.N.M.Noretal.
With that understanding, the urban transformation of Kuala Lumpur regarding the green spaces. This is because those are the places that could be used as public space such as a green park that is welcoming and accessible for everyone to visit during leisure time other than commercial malls.
It shows that green spaces (white) have been reduced more than two to three times in 25 years indicating that not only the fall of the nature space number but also the public spaces making are in scarcity. Thus, another typology of spaces that may be improvised with green space should be identified to establish a public space that could gather different identities. This was done with land use study of Kuala Lumpur.
Figure1.1.5:ThemappingofurbantransformationofKualaLumpur1988-2014
Source:Nor,A.N.M.,Corstanje,R.,Harris,J.A.,&Brewer,T.(2017).Impactofrapidurbanexpansionongreenspacestructure.Ecological Indicators, 81, 274–284.
Fig.5. KualaLumpur,(b)Jakartaand(c)MetroManila.

19 BUILT
GREEN
WATER
UP AREA LEGENDS
SPACES
BODIES

LAND USE
20
SCALE 1 : 100 000 Figure1.2.1LandusestudyofKualaLumpur Source:Author(BasedonKualaLumpurCityHall.(2008b).KualaLumpurExistingLanduse[Mapping].KUALALUMPURCITY.)
DISCOVERY OF BORDER
1.2 Infrastructure with racial identity
AFFORDABLE HOUSING
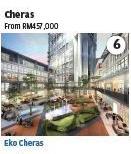
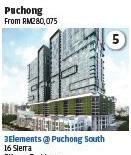
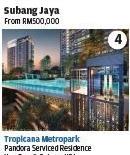
In research from N. Ahmad (1999), among the low-income groups, ethnic mixing is likely to occur only in the newer public low-cost housing where there was a quota system of housing allocation. In Malaysia, there is the allocation of housing units based on ethnicity was implemented mostly for low-cost housing. Different states had different quotas but with a minimum of 30% for Bumiputera. All the affordable housings are designed with public facilities or amenities that are necessary to share among the mix-ethnic community. Besides, public facilities such as ethnic gardens that serve cultural values and functional needs are the potential to harmonize multi-ethnic society living in an urban area (Said,2012). Thus, daily inter-ethnic socializing, ideally eventually it will lead to the overriding aim of integrating the different ethnic groups, thus achieving national integration and unity.
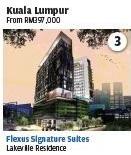
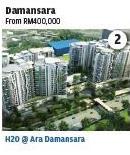

INDUSTRIAL INFRASTRUCTURE COMMERCIAL FOREST RESERVE LEGENDS MIXED-USE PUBLIC FACILITIES INSTITUTIONAL TERMINAL STATION PARKING RESIDENTIAL CEMETERY OPEN SPACE RIVER/DRAIN/LAKE & RESERVATION POND
EXAMPLE OF AFFORDABLE HOUSING
21

LAND USE SCALE
100
Source:Author(BasedonAffordableHousingAffordableHousingLowCostHousingHomeProjects.(2021,June4).[Mapping].Malaysewuse) 22
1 :
000 Figure1.2.2:MappingofAfforfablehousinginKualaLumpur
HIGH SCHOOL
The educational system in Malaysia has been deeply influenced by the colonial educational system left during British colonization. The arrival of Chinese and Indian immigrants to Malaysia leads to the existence of vernacular schools such as Malays, Chinese, and Indian schools. The existence of ethnic boundaries arguably limits the social interaction among multi-ethnic students and thus enhances stereotype and social distance (Ahmad, 2010).

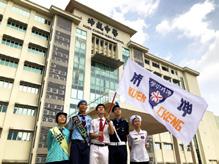
Malaysia’s schooling system can be divided into preschool (Kindergarten, age below 6), primary (age 7-12), secondary (13-17), post-secondary and tertiary education. The vernacular pattern of school mostly applied to pre to secondary-level schools. Educations below post-secondary provided by the public schools are free for all Malaysian. And so most people will register their children under public education system.
According to National Education Union (n.d), education is a crucial place where we can challenge the ‘normalization’ of many forms of racism, including Islamophobia and Anti-Semitism. Since vernacular high schools in Kuala Lumpur are common to located near to one another, Thus, a possibility of building public space targeted to multiracial student communities may be feasible.
 Maxwell High school
Sekolah Menengah Kebangsaan Vivekananda
Kuen Cheng High school
Maxwell High school
Sekolah Menengah Kebangsaan Vivekananda
Kuen Cheng High school
23
EXAMPLE OF HIGH SCHOOL
MALAY HIGH SCHOOL
LEGENDS
CHINESE HIGH SCHOOL
TAMIL HIGH SCHOOL
MAPPING OF HIGH SCHOOL
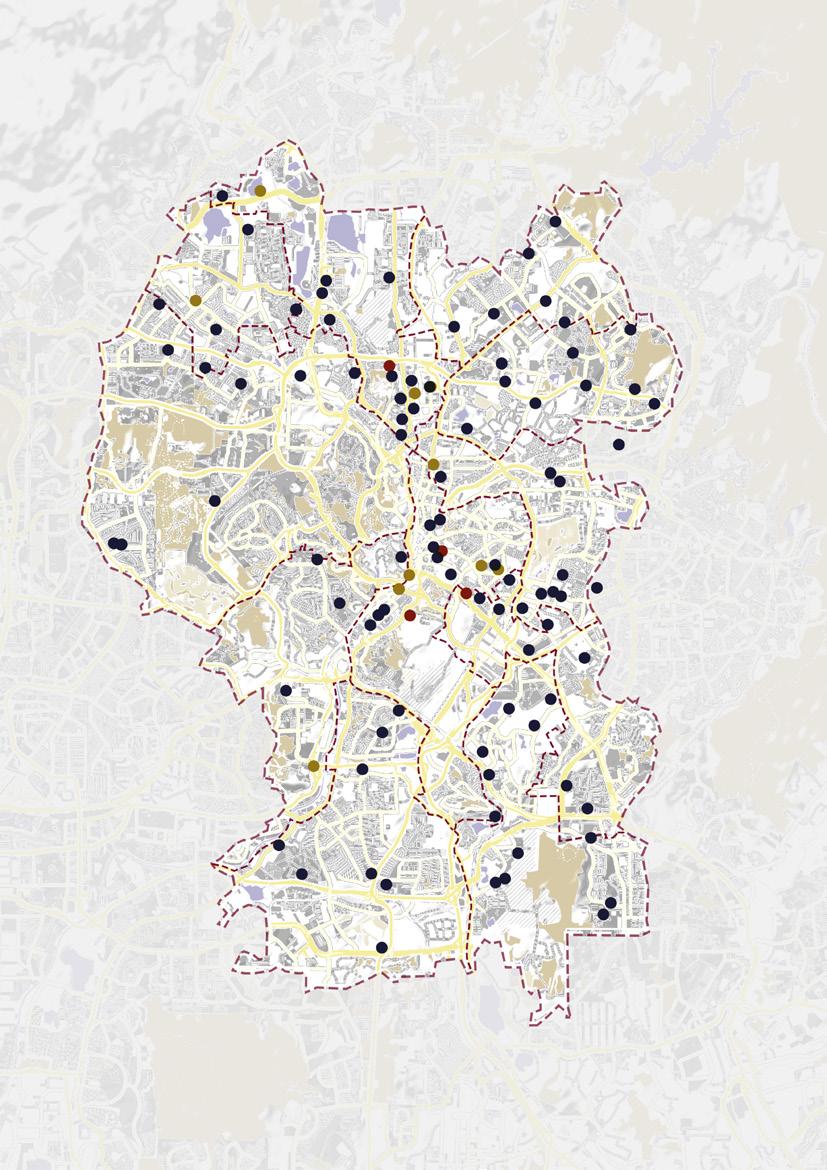
SCALE 1 : 100 000
Figure1.2.3:MappingofHighschoolwithethniclabelsofKualaLumpur Source:Author(BasedonGoogleEarth.(n.d.).GoogleEarth.Retrieved2022)
24
MAPPING OF HERITAGE ZONE
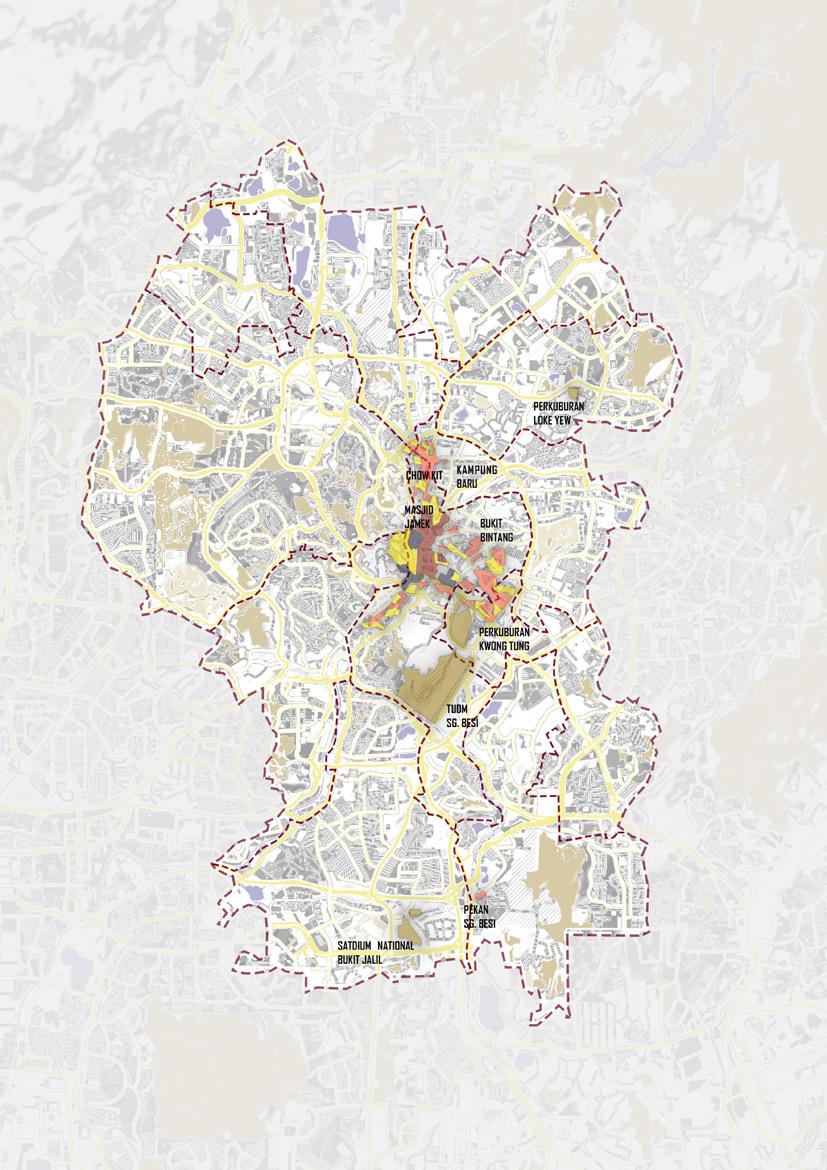
SCALE 1 : 100 000
Figure1.2.4:MappingofHeritageZoneofKualaLumpur.
Source:Author(BasedonVeritasDesignGroup.(n.d.).HeritagezoneinKualaLumpur[Mapping].CityPlanKualaLumpur2020..)
26
PLACE OF WORSHIP

As mentioned above, Malaysia’s population is a multi-religious society. Therefore, there are plenty of different places of worship serving different believers. Those mostly are mosques for Muslims, Temple for Buddhists and Hindus as well as churches for catholic or Christian.
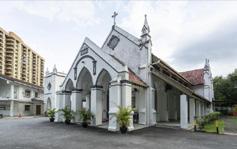
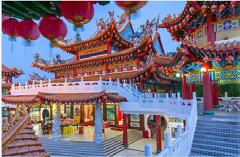

The place of worship of each religion can be easily identified and distinguished due to the distinct architectural style. This shall be probably the most visible identity that could be seen will be the place of worship. Apparently, the multi-cultural society is not only influenced by ethnicity traditional but also the religious So, a place of worship is definitely a potential infrastructure to visit where the ritual of other communities can be observed and learned about.
Besides, followers of certain religions such as the Abrahamic religions of Islam and Christianity invariably visit their place of worship regularly, once a week on Friday and Sunday respectively. This is a truly good chance to get to know others throughout a period.
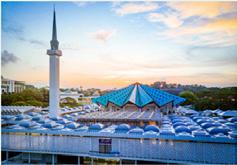 Sin Sze Si Ya Taoist Temple (1864)
CHURCH
MOSQUE
LEGENDS CHINESE TEMPLE
SIKH TEMPLE
HINDU TEMPLE
Sri Maha Mariamman Hindu Temple
Thean Hou Buddhist Temple
Evangelical Lutheran Church
Sin Sze Si Ya Taoist Temple (1864)
CHURCH
MOSQUE
LEGENDS CHINESE TEMPLE
SIKH TEMPLE
HINDU TEMPLE
Sri Maha Mariamman Hindu Temple
Thean Hou Buddhist Temple
Evangelical Lutheran Church
27
National Mosque of Malaysia
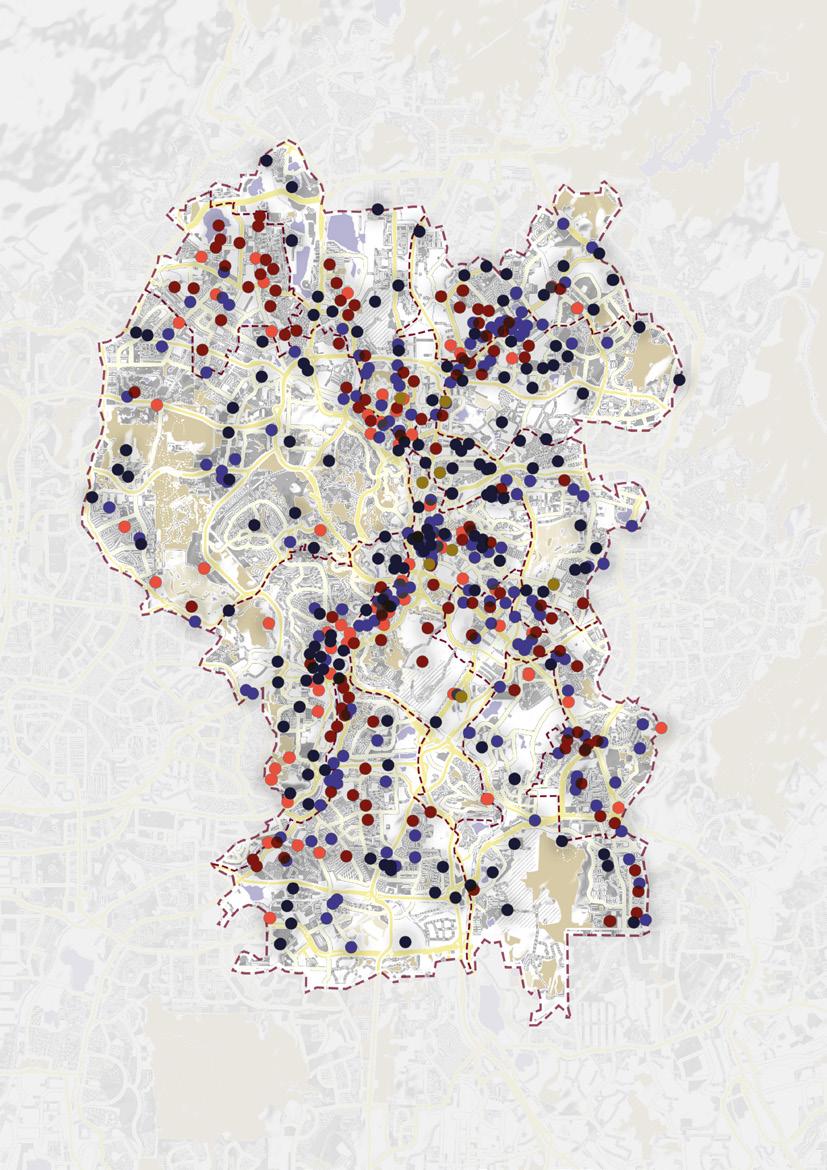
OF RELIGIOUS BUILDINGS
28
MAPPING
SCALE 1 : 100 000 Figure1.2.4:MappingofPlaceofWorshipinKualaLumpur Source:Author(BasedonBasedonGoogleEarth.(n.d.).GoogleEarth.Retrieved2022)
CEMETERIES
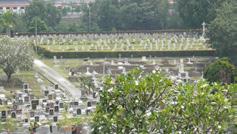
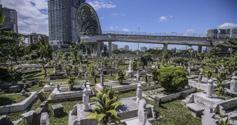
Cemetery in Malaysia is another typology of infrastructure that is categorized with religious or ethnic identity. According to FamilySearch Wiki (2021), there are in total of 21 cemeteries in Kuala Lumpur, 50% of them can be grouped as Chinese cemeteries which can be further categorized by the origin of ancestry, 29% Muslim cemeteries, 10% Christian cemetery, and the rest including a Japanese cemetery, civil cemetery as well as one of them serve all religions but mainly Hindu and Christian. Clearly, there is an obvious division of users based on their identities.

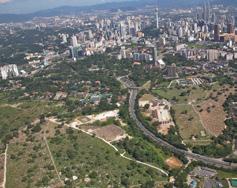
Knowing that Malaysian will visit their ancestor cemetery to perform “tomb sweeping ritual” or remembering the old memories once a year as part of the festive. Other than gathering with relatives, it is also a good chance to talk to people who visit the place at the same time. Besides, listening to people tell their life stories first hand is a way to learn about their culture at the same time build a strong relationship (Community Tool Box, 2018). Thus, the cemetery can be considered one of the spaces to gain an understanding of the cultures of multi-ethnic Malaysian.
 MUSLIM CEMETERIES
LEGENDS CHINESE CEMETERIES HINDU CEMETERIES
CHRISTIAN CEMETERIES
Jalan Ampang Muslim Cemeteries
Kwong Tong Chinese Cemeteries
Kwong Tong Chinese Cemeteries
Cheras war cemeteries
MUSLIM CEMETERIES
LEGENDS CHINESE CEMETERIES HINDU CEMETERIES
CHRISTIAN CEMETERIES
Jalan Ampang Muslim Cemeteries
Kwong Tong Chinese Cemeteries
Kwong Tong Chinese Cemeteries
Cheras war cemeteries
29
Jalan Kuari Muslim Cemeteries
MAPPING OF CEMETERIES
SCALE 1 : 100 000
Figure1.2.5:MappingofCemeteryinKualaLumpur
Source:Author(BasedonBasedonGoogleEarth.(n.d.).GoogleEarth.Retrieved2022)
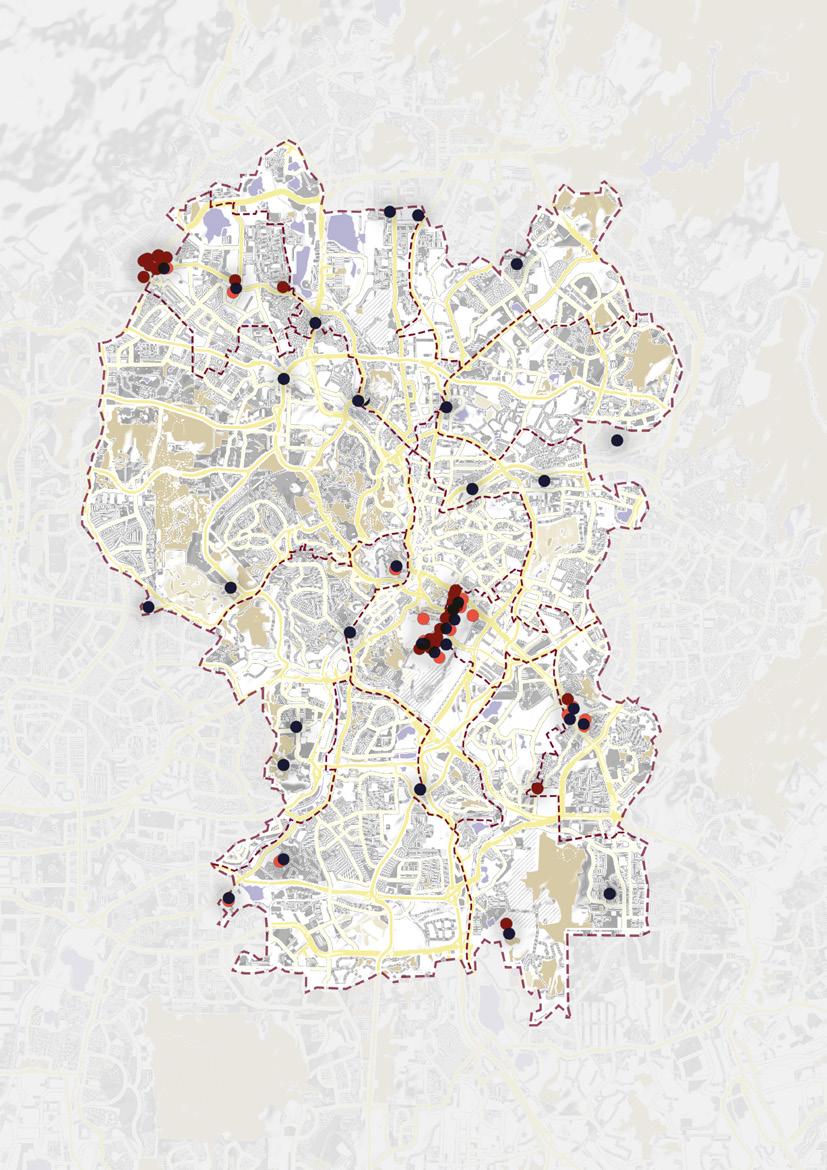
30
1.3 Subject Focus: Cemeteries
CHOICE OF INFRASTRUCTURE
Comparing affordable housing, high school, heritage zone, place of worship, and cemetery, Place of worship and cemetery may seem more effective than the other three. As those are the space where people perform their beliefs. Moreover, learning about people’s cultures and histories by only reading or listening may not be as effective as experiencing and observing on your own.
Further weighing place of worship and cemetery, having to say, both of them are both very solemn and dignified places. The project aims to focus on connecting the multi-identities together with public space that is designed associated with a particular activity, the holy teaching of each religion seems to be too sensitive to be commented on and discussed in Malaysia, whereas cemetery would still be considered of having the slight flexibilities to experiment. Aiming the space in between each ancestor’s tomb would rather be easier than implanting the bold vision into the relatively much bigger scale of religious buildings.
Based on the arguments, the cemetery is believed to be the choice of infrastructure to the public space design to tackle the racism issue. Therefore, four cemeteries from each main religion including Islam, Buddhist, Christian, and Hindu in Malaysia were selected for further study. This part of the study aims to identify the scope of spaces in a cemetery that would be focused on connecting people.
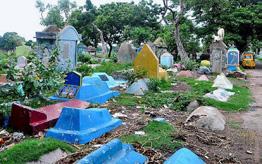
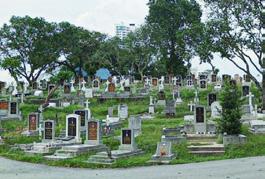

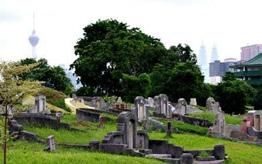
31
DISCOVERY OF BORDER
JALAN AMPANG MUSLIM CEMETERY
KWONG TONG BUDDHIST CEMETERY
CHERAS CHRISTIAN CEMETERY
DAMANSARA MBPJ HINDU CEMETERY
CEMETERY CASE STUDIES
SCALE 1 : 100 000
Figure1.3.1:MappingofFourCemeteriesascasestudies. Source: Author
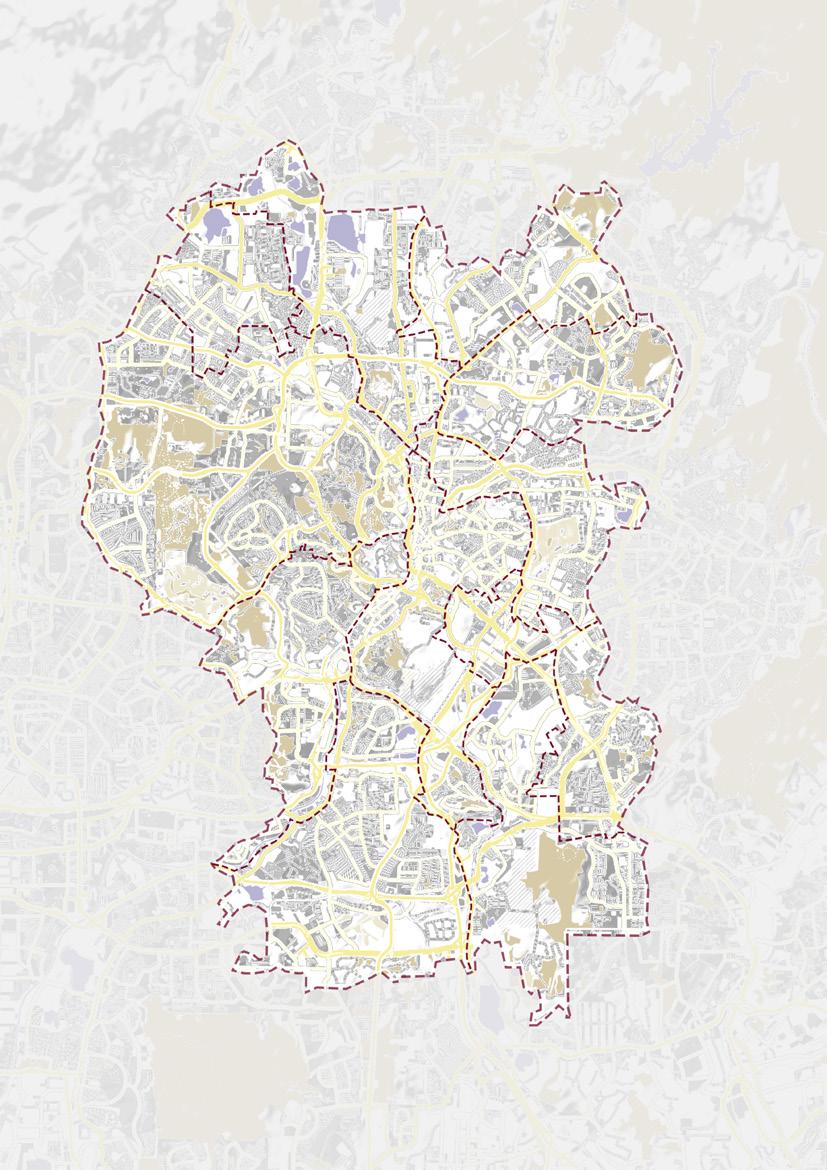
32
Area : 14.53 acres
Year of establishes: 1819
Community: Public Muslim
Owned by: Dewan Bandaraya Kuala Lumpur (DBKL) - Kuala Lumpur City Hall
KWONG TONG CHINESE CEMETERY
Location: Bukit Petaling, Kuala Lumpur, Malaysia
Area : 350 acres
Year of establishes: 1895
Community: 200,000 buried and cremated Chinese Immigrants (Hokkien, Roman Catholic, Sri Landka Buddhist, Gunaxi, Japanese, Sikh and Hindu)
Figure1.3.2:SitePlanofJalanAmpangMuslimCemetery,KL.Source:Author
Figure1.3.3:SitePlanofKwongTongChineseCemetery,KL.Source:Author
A general observation among the cases, cemeteries in Malaysia exist with greeneries even though it is not considered a green park for people the hang around. Referring to cemetery park that is common in western countries, there is also the possibility of opening up the place to be part of lower dynamic leisure activity space.
33 LANDED RESIDENTIAL LRT HIGH RISE RESIDENTIAL HIGH RISE RESIDENTIAL HIGH RISE RESIDENTIAL COMMERCIAL
COMMERCIAL COMMERCIAL
COMMERCIAL
KLCC LANDED RESIDENTIAL
CBD HIGH SCHOOL
JALAN AMPANG MUSLIM CEMETERY
Location: Jalan Ampang, Kuala Lumpur, Malaysia.
DAMANSARA MBPJ HINDU CEMETERY
Location: Damansara Jaya, Petaling Jaya, Malaysia
Area : 9.3 acres
Year of establishes: Community: Hindu
SHOPLOTS
CHERAS CHRISTIAN CEMETERY
Location: Cheras, Kuala Lumpur, Malaysia
Area : 50 acres (Largest christian cemetery)
Year of establishes: 1900 Community: Public Christian
Owned by: Dewan Bandaraya Kuala Lumpur (DBKL) - Kuala Lumpur City Hall
Figure1.3.4:SitePlanofDamansaraMBPJHinduCemetery,PJ.Source:Author
Figure1.3.5:SitePlanofCherasChristianCemetery,KL.Source:Author
Apart from that, one of the common characteristics for all cemeteries here is surrounded by a few types of residential buildings. There are landed terrace houses, “new village” colony housing as well as high-rise apartments. That implies all income ranges of the community staying around the cemeteries, accessible by the various cultural backgrounds of people. Besides, all cemeteries with clear identification for a particular ethnic group inspired the opposite possibility that is merging them to one space.
34
SHOPLOTS
LRT
WOODS
LANDED RESIDENTIAL
LANDED RESIDENTIAL
LANDED RESIDENTIAL
A A 50 0 100 150 200M
CAR PARK MAIN ENTRANCE PUBLIC SPACE TAN SRI DATUK AMAR P. RAMLEE’S GRAVE MANAGEMENT OFFICE SECONDARY ENTRANCE X2 35
N Figure1.3.2:SitePlanofJalanAmpangMuslimCemetery,KL.Source:Author
JALAN AMPANG MUSLIM CEMETERY, KL
The Jalan Ampang Muslim Cemetery is a cemetery at the Kuala Lumpur city center, Malaysia. It is located at Jalan Ampang near Kuala Lumpur City Centre. It has been established for almost two centuries and housing plenty of famous burials. Spatial analysis of the cemetery started with the identification of types of spaces that exists in it. There are more than one entrances which the main one is connecting to a big car park that is near to the town center, whereas the other two entrances are opening to pedestrian walkways that link to a sleek, modern footbridge, Pintasan Saloma crossing over the Klang River.
The build of Pintasan Saloma that is opened in 2020 has become one of the tourist spots because of its modern outlook. People would take the ramp surrounding the eastern side of the cemetery. This is particularly the space that people could eye over expanded mesh fencings. A
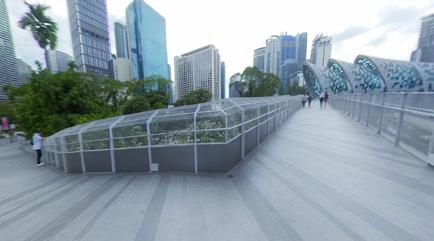
A CAR PARK CEMETERY ZONE FOOTBRIDGE ON TOP OF HIGHWAY FOOTBRIDGE 20 0 40 60 80M MANAGEMENT OFFICE Figure1.3.2c:PublicwalkwaysurroundJalanAmpangMuslimCemetery,KL. Source:GoogleMapImage
Source: Author
PUBLIC SEMI-PRIVATE PUBLIC SEMI-PUBLIC 36
Figure1.3.2b:Planzoomintopublicwalkway
Figure1.3.2a:SectiondrawingofJalanAmpangMuslimCemetery,KL. Source:Author
100 0 200 300 400M N 40 0 80 120 160M CEMETERY ZONE CARPARK MANAGEMENT OFFICE
CENTRE MANAGEMENT
PAGODA
MAIN ENTRANCE SECONDARY ENTRANCE FUNERAL PARLOUR MEMORIAL NEW GRAVE BUDDHIST TEMPLE SEMI PUBLIC SEMI PUBLIC SEMI PRIVATE 37
Figure1.3.3:SitePlanofKwongTongChineseCemetery,KL.Source:Author NIRVANA
CENTRE
CEMETERY
KWONG TONG CEMETERY, KL
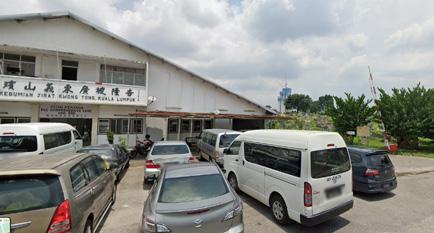
Kwong Tong Chinese Cemetery is the largest and oldest cemetery mainly split into two regions by the main highway Jalan Istana. Many Chinese culture-related elements have been placed closer to this place. For instance, the grave of Yap Ah Loy, the most important figure of early Kuala Lumpur, played an important role in developing the city as a commercial and mining center during the 19th century. It is one of the most treasured histories that makes what Malaysian Chinese is. The services established closed to the cemetery are relatively complementary to the place and include a management center, several funeral parlors, and so on.
The study done by Ng & Goh (2019) demonstrated that, with the case study of Kwong Tong Chinese Cemetery, the concept of the Chinese cemetery in Malaysia as a highly heterotopic space, a place of ‘otherness’. One of the reasons is the visual connectivity to the place is pretty low as it is well hidden from main roads. As it is unlike Jalan Ampang Muslim Cemetry, this huge dimension of the cemetery is simply impossible to allow only pedestrians to enter into the grave zone. And so, other ethnic groups would not even have a chance to know how would Chinese cemetery look.
A
HIGHWAY FUNERAL PARLOUR CEMETERY ZONE TEMPLES Figure1.3.3c:LowvisualconnectivityfromroadsidetotheKwongTongChinese Cemetery,KL.Source:GoogleMapImage Figure1.3.3b:Planzoomintoroadside Source: Author Figure1.3.3a:SectiondrawingofKwongTongChineseCemetery,KL. Source:Author PUBLIC PUBLIC SEMI PUBLIC SEMI PUBLIC 38
MAIN ENTRANCE
N Figure1.3.4:SitePlanofDamansaraMBPJHinduCemetery,PJ.Source:Author
50 0 100 150 200M
A A
39
PEDESTRIAN ENTRANCE
DAMANSARA MBPJ HINDU CEMETERY
It is very difficult to get Hindu or Indian cemeteries in Malaysia as the amount of them is not as many as Muslim, Buddhist, or Christian cemeteries. Besides, not much material about the culture of Indians and Hindus particularly in this section can be found. In other words, the most effective way to learn about Indian culture would be to talk to them or maybe visit their territories to observe on our own as they are not well documented.
Looking to Damansara MBPJ Hindu Cemetery, it probably has one of the most unique access routes among the case studies. Other than the main entrance ingressed from a primary route, there is also a pedestrian entrance on the other side that opens to the guarded landed housing area. Even though that visual connectivity, in this case, is really poor, having access from the housing community may bring people to visit the place.
LANDED RESIDENTS
INFORMAL PEDESTRIAN ENTRANCE CEMETERY ZONE
Figure 1.3.4b: Plan zoom into informal pedestrianaccess.Source:Author
HIGHWAY CARPARK
Figure1.3.4a:SectiondrawingofKDamansaraMBPJHinduCemetery,PJ. Source:Author
20 0 40 60 80M
A
40
PUBLIC PRIVATE SEMI PRIVATE SEMI PUBLIC PUBLIC
A 50 0 100 150 200M N 20 0 40 60 80M HIGHWAY & MRT CEMETERY ZONE HUT
PUBLIC SEMI PUBLIC 41
Figure1.3.5:SitePlanofCherasChristianCemetery,KL.Source:Author CHERAS WAR CEMETERY JALAN KUARI MUSLIM CEMETERY MAIN ENTRANCE SECONDARY ENTRANCE REAR ENTRANCE DBKL CREMATORIUM CENTRE
CHERAS CHRISTIAN CEMETERY
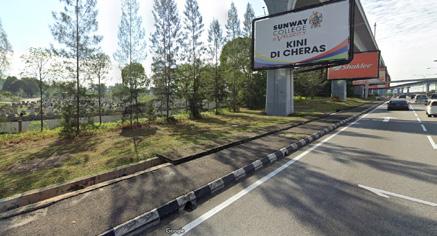
Cheras Christian Cemetery is the largest Christian Cemetery in Malaysia. It is located in Cheras, Kuala Lumpur, and was opened for more than a century. The cemetery has a capacity of 22,000 burial plots, all of which were full by 2012. Program-wise, it comes with a government-owned crematorium center, located opposite of a Muslim Cemetery. This shows the possibility of placing crematoriums near to Muslim zone even though Muslims do not practice cremation (Bhd, 2016).
The typology of building surrounding it are mostly residential and some commercial shop lots. It is situated right beside a primary road and an MRT (Mass Rapid Transit) station. Even though it is visually open to both public access systems, the probability of the public connecting to the cemetery may not be as high as the Jalan Ampang Muslim Cemetery because people travel at a much higher speed in a short time.
Figure 1.3.5b: Plan zoom into Hoghway edge of the site. Source: Author
Figure1.3.5a:SectiondrawingofCherasChristianCemetery,KL. Source:Author
A
CREMATORIUM CARPARK
GoogleMapImage
Figure1.3.5c:VisuallyopenfromtheHighwaytotheCherasChristianCemetery.Source:
42
SEMI PUBLIC PUBLIC SEMI PRIVATE
Figure1.3.6:Sectionalanalyticaldrawingsofall cemeterystudies.
Source: Author
SHORT SUMMARY
The series of case studies of the cemeteries shows adjacent spatial types to the cemeteries would affect the visual connectivity that is one of the essential strategies for people to learn about the culture of other racial communities. Relatively comparing the four cemeteries in terms of having the highest openness to the public, the sequence would be starting from Muslim Cemetery, secondly, Christian cemetery, followed by Hindu cemetery, and lastly Chinese cemetery. Perhaps, building a cemetery with pedestrian accessibility design context would be a way to expose one ethnic culture to others.
Moreover, making spaces in cemetery for memorials of important figures or famous burials, treating it as a monument subject of one ethnic group could be one of the factors that bring people to the cemetery visit and reading it as part of the culture to the people. This is seen in the Jalan Ampang Muslim Cemetery and Kwong Tong Chinese Cemetery. For example, the tomb of P.Ramlee and Yap Ah Loy was the important person to the growth of Chinese and Malay culture in the country.
40 80 120 160M PUBLIC SEMI PUBLIC SEMI PUBLIC SEMI PUBLIC SEMI PRIVATE SEMI PUBLIC PUBLIC HIGHWAY FUNERAL PARLOUR CEMETERY ZONE CARPARK MANAGEMENT OFFICE CEMETERY ZONE TEMPLES 20 40 60 80M PUBLIC SEMI PUBLIC SEMI PUBLIC SEMI PRIVATE PUBLIC HIGHWAY & MRT CEMETERY ZONE HUT CREMATORIUM CARPARK PUBLIC SEMI-PRIVATE SEMI-PUBLIC PUBLIC CAR PARK CEMETERY ZONE FOOTBRIDGE ON TOP OF HIGHWAY FOOTBRIDGE MANAGEMENT OFFICE 20 40 60 80M PUBLIC PUBLIC PRIVATE SEMI PRIVATE SEMI PUBLIC HIGHWAY CARPARK LANDED RESIDENTS INFORMAL PEDESTRIAN ENTRANCE CEMETERY ZONE 20 40 60 80M
43
DISCOVERY OF BORDER
1.4 Cultural ritual to processing death
MULTI-ETHNICITY
VS
MULTI-RELIGION VS MULTI-TYPES OF RITUAL
A cemetery is a place that is closely associated with the incident of death. In Malaysia, apart from the funeral, it is common for people to visit the cemetery for a secondary purpose is ancestor remembrance festival. With that, some cemetery in Malaysia does actually promote their place sort of like a memorial park designed with sitting areas benches so that people would spend some time there. This can be said an additional small amount of resting space to the cemetery that would shelter people without messing up the main functioning space.
As there are multi-ethnic groups and multi-religions in Malaysia, thus, funeral rituals for each family will be variously factorized by either ethnicity culture, and/or religious teaching. Even if families are from the same ethnic group and religion, there may be slight differences in procedure between one other which some would have simplified the process. With that in mind, it is essential to understand the basic rituals of exemplary common pairs of ethnic groups and religions if the place is meant to include all types of Malaysians.
The study covered not only the understanding of after death as well as funeral ritual, literature reading on the traditional culture of visiting the ancestor tombs every year. In the end of the section, the findings are simplified and compared in a diagram arrangement.
Figure 1.4.1: A couple of images of Malaysians from different ethnic with different religions vision on the possibilities of living together by respectingeachotherculture.
Source:Norizan,A.(2020,December6).AUnity Message From Malaysians To Malaysians. |
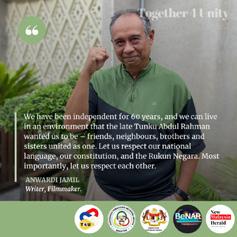
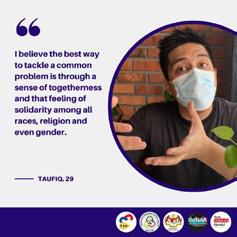
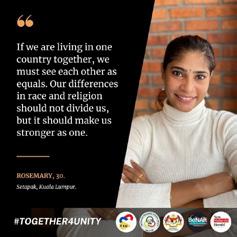
NewMalaysiaHerald 44
life after death, and this is known as Akhirah.
In Islam, it is Allah who decides when a person dies and most Muslims believe that when they die, they will stay in their graves until Yawm al-din, the Day of Judgement. On that day, they will be raised from their graves and brought before Allah and judged on how they lived their earthly lives.
This belief is known as the resurrection of the body.
Those who have performed more good deeds than bad will enter Jannah, or Paradise. Jannah is a place described as a 'garden of everlasting bliss' and a 'home of peace'. In Jannah there will be no sickness, pain or sadness.
Those who have performed more bad deeds than good will enter Jahannam or Hell. This is a place of physical and spiritual suffering.
The general practice in a Muslim funeral is to bury the deceased as soon as possible and usually within 24 hours.

After death contact the local Muslim Community Centre or mosque wash the body 3-7 times, wrap it in a shroud/white cloth (Kafan) except face. family kiss the forehead of the deceased goodbye.
1 2 3 4 5
The shrouded body is finally secured with ropes, one above the head, two tied around the body, and one around the feet. These rites are usually performed by close family members of the same gender as the deceased. The only exceptions are spouses and children.
Janazah (funeral) prayers are said before the deceased is carried to the cemetery. The Surah Yasin is usually recited upon the death of a loved one. The body is buried facing the Holy city of Mecca (or Makkah) in Saudi Arabia where it is believed to be the birth place of the Prophet Muhammad.
Muslim burial (cremation is not an option!)
Upon lowering the body into the ground, those present will throw 3 handfuls of earth into the grave.
This signifies that human beings came from dust and to dust shall they return.
Post – Funeral Reception the Muslim community to reach out to the grieving family with food and condolences for 3 days after the funeral and burial.
Muslim Cemeteries


Minimalism and deference is central as far as Muslim cemeteries are concerned. Hence, extravagant grave markers or gravestones are rarely seen. Traditionally, visitors do not place flowers, candles or offerings at Muslim graves.
Death is seen as a transition from the present life to the next.
As the soul is being brought closer to nirvana a state of absolute bliss is achieved.
core ideology: that existence is a form of suffering (born, childhood, adulthood, old age and death)
Upon death, the karmic forces (good deeds and bad deeds) accumulated by the deceased throughout his or her lifetime become activated and will be used to determine their next rebirth (reincarnation)
Liberation from the cycle of rebirth can only be achieved when one reaches the state of nirvana, achieved over several lifetimes, when the soul is purified thought right thoughts, speech, actions, understanding etc. “Life is a journey.” In other words, death is not the end but merely a transition
After death
1 2 3
wake service 3-7 days (home/ funeral center) offerings of foods/ incense/ joss paper funeral burial/cremation cremation burial


Could be an intertwining of Taoism, Buddhist and Confucianism funeral rites ceremonies may be conducted according to each dialect group, namely, Hokkien, Hakka, Cantonese, Teochew, Hainanese, Foochow etc. burying the deceased in a grave with good Feng Shui can result in good fortune and prosperity for their descendants.
caters to all denominations in Christianity – Presbyterian, Methodist, Baptist, Anglican, Lutheran, Charismatic, Adventist, Pentecostal etc. which generally adheres to the common principles and share similar funeral rituals (albeit their slight differences in emphasis and interpretations of the Bible).

The funeral service may vary slightly according to the deceased’s respective denomination.
common purpose is to pray for the soul of the deceased and of course, to comfort the living through God’s ability to provide strength for coping with the sorrow.
As stated in the Book of Common Prayer, we therefore commit (his or her) body to the ground; earth to earth, ashes to ashes, dust to dust; in the sure and certain hope of the Resurrection to eternal life
After Death
After death wake service 3-7 days (dependiing on family's wishes/ deceased's social status)
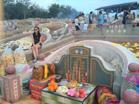
1 2 3
Taoist monks are required to guide the deceased onto the right path and into Paradise. This is done so that the soul is not left to wander around.
Friends and family visiting the funeral service are required to light joss sticks at the altar as a sign of respect to the deceased offerings of foods/ incense/ joss paper funeral burial/cremation
For Taoists, there are no restrictions in terms of the choice between burial or cremation.


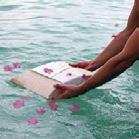
*Joss paper (or paper money) and papier-mâché items such as luxury cars, servants, houses, credit cards, smartphones and tablets etc. are burnt as offerings to the deceased. It is believed that these items will provide comfort to the deceased in the afterlife.

1 2 3 4
Wake
Service
Opening Statement led by the Pastor or Minister
Prayers uttered to wish for the soul of the deceased to find resting peace and life hereafter. Guests are invited to remember their relationship with the deceased, as well as to reflect upon their personal relationship with God. Songs and hymns sung throughout the service
Scripture readings
Eulogy or a speech of remembrance is commonly given by a family member and/or a close friend to honour the life of the deceased Farewell and commendation (also known as the benediction). These are the closing words by the Pastor or Minister, which are usually followed by guests paying their last respects to the deceased surrounding the casket. Procession to the cemetery or crematorium The committal
*Possibly the most solemn part of the service, this is when the coffin is lowered into the ground and where last goodbyes are said. Depending on the family of the deceased, sometimes a brief graveside service is held.
For cremations, the curtains are closed around the coffin.
Given the similarities between Christian and Confucian of the latter. Christianity against offering joss paper and of respect. Telling the stories of departed ancestors and to living ones' lives is another ritual worth encouraging
Hari Raya Puasa (tenth Islamic month of Syawal) - celebration of the immediate past and ask forgiveness, Muslims gather at a cemetery to offer prayers to their ancestors.
faith in Jesus Christ by having an intimate and personal relationship with God. Conceived by the Holy Spirit and born of the Virgin Mary, Jesus was crucified on the cross so that human beings who were sinners could be reconciled to God. He resurrected from the dead and ascended into Heaven, of which He will return to judge both the living and the dead.
Taoism originates from the Chinese word Tao which means “the path or the way”.
Qing ming Festival (Aprl) - Confucian virtue of filial piety is celebrated occasion where young and old gather at the tombs of their ancestors to remember the departed, tidying up their graves and, oftentimes, making ritual offerings such as food dishes and burning joss sticks and paper.
OTHER VISIT
4 major sects of Buddhism being practiced here: Mahayana (most popular in Malaysia) Theravada (or Thai Buddhism) Tibetan Buddhism Zen Buddhism.
DESCRIPTION // BELIEVE
MALAY
PROCESS // CEREMONY ETHNIC GROUP
CHINESE, CHINESE
Figure1.4.2:Compilationofthecomparisonofreligiousunderstandingandculturalritualoffuneral. Source:Author(BasedonBhd.,F.M.S.(n.d.).FuneralsMalaysia.FuneralsMalaysia.Retrieved2022) 45
MUSLIM CHRISTIAN TAOIST BUDDHIST TYPE OF FUNERAL
is everlasting.
believe in Heaven and Hell& Purgatory.
According to Roman Catholic doctrine, purgatory is a transitional place or state inhabited by souls of sinners after physical death but are destined for Heaven
Such people are deemed to have died in a state of grace, having committed venial or forgivable sins, hence they may not go straight to Heaven.
Being in this intermediate state allows those who have not attained the adequate level of Holiness to be purified and made clean before being allowed to eternally participate in the joys of Heaven
After death
The Vigil (Wake) - home/ funeral parlour/ church Priest usually anoints the body with Holy oil. priest, deacon or layperson with knowledge of the Catholic funeral rites and tradition may preside over these prayers.

scripture reading, songs, psalms and intercessory prayer. Usually, a brief homily or sermon is given. celebrate the life of the deceased, this is the perfect time for family and friends to share stories, reflections and eulogies.
The Funeral Liturgy liturgical celebration of the deceased act of worship, rather than an expression of grief, as the congregation gathers and gives praise to God for Christ’s triumph over sin and death. begins with receiving the body at the church entrance by the congregation, followed by liturgies of the Word and the Eucharist, as well as the committal rites.
Music played commonly focuses on themes of resurrection and eternal life. Meaningful hymns serve an important role in uplifting the spirits and hope for mourners, as they look to God during difficult times of sorrow.
that is, the physical body dies but the soul continues to live on and is reborn into another life.
When the soul departs from the body, it will meet with Yama, the god of death who will decide a person’s fate before their souls can be reborn.
do good because they will be rewarded by being born into a better life in their next birth. do evil deeds, you will be reborn into an unpleasant life, or perhaps as an animal ultimate goal is for the soul to merge with the Supreme in order to achieve Moksha (or liberation).
Sikhs thus believe in reincarnation. The soul itself is not subject to death. Death is only the progression of the soul on its journey from God, through the created universe and back to God again.
death is considered a natural process and God's will or Hukam.
birth and death are closely associated, because they are both part of the cycle of human life of "coming and going" seen as transient stage towards Liberation, complete unity with God.
In life, a Sikh tries always to constantly remember death so that they may be sufficiently prayerful, detached and righteous to break the cycle of birth and death and return to God.
to commemorate the life of the deceased to reflect upon their contributions to the world and how they are being remembered by their loved ones.

death
After
Introductory music
After death
1 2 3
Wake/funeral service (home/ funeral centre) happen within 1-2 day after death Hindu priest, all funeral prayers and rites are performed with the aim of facilitating a smooth transition of the deceased’s soul to another realm. The eldest son or male member of the family will also preside over the service. It is believed that a person who suffers from a tragic or sudden death will require more prayers to calm his or her soul.
Cremation ceremony (Mughagni) Cremation is the preferred option as Hindus believe that this will allow the soul of the deceased to escape from the body, thus allowing reincarnation to take place.

Shradha ceremony (10 days after death)
1 2 3 4
family members of the deceased will utter the Sukhmani (Hymn of Peace) on death bed body is washed and clothed in traditional Sikh attire.
The coffin is then taken to the Gurdwara (Sikh temple) where the Sahib (Sikh priest) will proceed with the funeral rites.
As cremation begins, the Ardas (community prayer), Japji and Kirtan Sohila (daily prayers) can be recited.
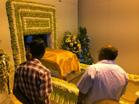

cremation is the preferred way
1 2 3 4 5 6 7 8
Words of welcome Reflection upon life and death (in a nonreligious manner)
Tribute to the deceased (similar to a eulogy but from a non-religious perspective) Video montage and music showing fond memories of the deceased Silent meditation or private prayer (Attendees at the funeral service who do have a religion may say their prayers quietly)
Readings of poetry Closing words
Programme - a part can be designed as cemetery building Size Spatial Planning

3
Committal Rites (Burial/cremation) takes place usually beside the open grave or place of interment (e.g. crematorium or tomb).
By committing the body into its final resting place, it is hopeful that the deceased who has been marked with the sign of faith lie peacefully and await the glory of eternity. These rites usually include a prayer of committal, a short scriptural verse, the Lord’s Prayer and a final blessing.
Acceptability of public openness
‘Mahalaya Amavasay’ also known as the fortnight of the ancestors, on the full moon of the sixth lunar month of ‘Puratasi’ which falls in September/October, Hindus pay homage to their ancestors and offer prayers for the repose of their dearly departed at temples. chanting and are even made to share the food served to ancestors so that everyone gets connected. family members gather and focus on the ones who have passed away, those were good natured, strong and wise would be more beneficial. They will also Lit oil lamps according to the number of ancestors we wish to pray and invoke. Normally done after 7pm, as there is less unnatural noise frequencies compared to the day.
Confucian filial piety, it is important for us to affirm the value and food, yet presenting flowers to graves as a mark and praising them for their virtues pr contributions encouraging among children.
1 2
Like Christians, Catholics believe in the existence of an afterlife that
Architecture language material finishes spatial quality
Reincarnation
INDIAN , INDIAN
NOTES
Atheists or free thinkers are individuals who have no religious affiliation and do not believe in the existence of a deity or god.
46
ATHEIST SIKH HINDU CATOLIC
3 DAYS
47
EUROPEAN CULTURE MUSLIM BUDDISH / TAOIST HINDU
3 - 7 DAYS 24 HOURS 3 - 7 DAYS 3 - 7 DAYS 3 - 7 DAYS
CHRISTIAN



DECEASED PREPARATION / VISIT
HOUSE / HOSPITAL
HOUSE / HOSPITAL
HOUSE / HOSPITAL
DEATH
HOUSE / HOSPITAL
DEATH DEATH DEATH DEATH
HOUSE / HOSPITAL
DECEASED PREPARATION (WASH BODY 3-7 TIMES)
MOSQUE / LOCAL MUSLIM COMMUNITY CENTRE
WAKE SERVICE & FUNERAL
WAKE SERVICE & FUNERAL
HOUSE / FUNERAL PARLOR HOUSE CHURCH
Figure1.4.3:Diagrampresentationofsimplifiedfuneralprocedureofeachethnicgroup/religion.Source:Author
PRIVATE SEMI PRIVATE
WAKE SERVICE & FUNERAL FUNERAL
FUNERARIUM
HOUSE / FUNERAL PARLOR / CHURCH
COMMITTAL
CEMETERY
COMMITTAL
DECEASED CREMATION
DECEASED CREMATION DECEASED CREMATION DECEASED CREMATION
CREMATORIUM CREMATORIUM CREMATORIUM
CREMATORIUM
CEMETERY CEMETERY CEMETERY
CEMETERY
REPAST REPAST REPAST
SEMI PUBLIC PUBLIC 1 DAY COMMITTAL COMMITTAL COMMITTAL
URN PLACING URN PLACING URN PLACING
COLUMBARIUM COLUMBARIUM COLUMBARIUM
ANCEESTOR WORSHIP DAY APRIL
QING MING FESTIVAL CLOSE FAMILY VISIT 1ST, 3RD, 5TH, 7TH 7 DAYS CLOSE FAMILY VISIT 1ST, 3RD, 5TH, 7TH 7 DAYS
URN PLACING


COLUMBARIUM
HARI RAYA (TENTH ISLAMIC MONTH OF SYAWAL) SHRADHA CEREMONY 10 DAYS AFTER DEATH SHRADHA CEREMONY 10 DAYS AFTER DEATH SHRADHA CEREMONY 10 DAYS AFTER DEATH
QING MING FESTIVAL (TOMB SWEEPING FEST)
SUNDAY BEFORE DEEPAVALI (FESTIVAL OF LIGHT)
ANCEESTOR WORSHIP DAY 1 NOV CHINESE ANCEESTOR WORSHIP DAY 5TH APRIL INDIAN DAY OF REMEMBRANCE 23 OCT
INDIAN ANCESTOR WORSHIP DAY APRIL INDIAN DAY OF REMEMBRANCE 23 OCT
CHINESE ANCESTOR WORSHIP DAY 5TH APRIL
SUNDAY BEFORE DEEPAVALI (FESTIVAL OF LIGHT)
TOWN HALL RESTAURANT RESTAURANT 48
ALL SAINTS’ DAY
SUNDAY BEFORE DEEPAVALI (FESTIVAL OF LIGHT)
Even though the funeral basic procedure seems to have no distinct differences between each rites, they were described with many details of the formality process that is carried out respecting to the traditional culture without against the religious teaching. For instance, all ethnic groups would have wake services before bereavement. Yet, some of the wake services would offer food, some would have chanting without food offering, but some do have both. This may need to have further study during the design phase for the spatial arrangement as well as circulation design.
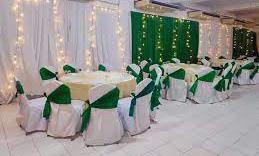


Also, referring to the similarity between the rites, there are certain spaces used for the same activity (area highlighted under blue frame in Figure 1.4.3) such as funeral parlor, crematorium as well as restaurant open for repast ceremony which is possibly shared facilities to all ethnic groups.
Figure1.4.4:Imagesofcrematorium,columbar iumandrepastcateringafterfuneralceremony.
Source: Shah Alam Crematorium. (n.d.). [Pho tograph]. Foursquare City Guide. A. (2006, No vember 15). // Christian Columbarium [Photo graph].UnamSanctam.
DISCOVERY OF BORDER 1.5 Chapter summary and design hypothesis #1
The summary of the chapter on the discovery of borders that causes the social division between ethnic groups in Malaysia can be divided into three main parts.
Firstly, the racism issue in Malaysia is believed to have been close influenced by history and geography that lead to physical segregation in space and spiritual not-togetherness because of cultural disconnection. A hypothesis was made regarding this in order to repair the relationship between one and other a public space - that is built for multi-ethnic co-existence identity in Malaysia is needed. This would help in learning each other background (the past) that accomplishes today’s Malaysia (the present).
49
Secondly, the infrastructure that is seen to have the most potential in creating the platform for bonding the community is a cemetery. Visual connectivity and accessibility shall be the first design focus to open up the space for people to share and gain an understanding of the multi-culture of each other through effortless participation. Treating it as not a typical cemetery that is supposed to design to be observed by the public, an idea of experimenting with the cemetery including it in daily commute route to the community, being part of the journey between home and workplace may increase its exposure level.
Lastly, other than the main program of the cemetery or columbarium, other complementary functioning programs such as funeral parlor, crematorium as well as food and beverage commerce activity could be included as sub-program design.
INDIVODUALIDENTITY
COMMUNITY I D ENTITY FAMILIALINDENTITYNATIONALIDENTITY
Categories + labels based on phenotype + appearance (actual vs perceived)
Associated with genealogy, ancestors, geographic origins
Less flexibility to navigate between different groups
Can be informed by cultural identity, location + other social factors
Shared locall experiences in similar gepgraphies and social locations can occur
Both are social constructs Neither are ‘biological’
Categories + labels can be associated with phenotype + appearance (actual vs perceived)
Associated with a perceived genealogy, family and/ or direct community
Navigation between groups can be more flexible and dynamic
Can be informed by racial identity + locatuon, other social factors
Shared histories, languages, beliefs and/or values
RACE ETHNICTY/ CULTURE
SEMI PUBLIC PUBLIC
PERCEIVED RACIAL IDENTITY MAIN PROGRAMME SUB PROGRAMME MODERN CEMETERIES FUNERAL PARLOUR, CREMATORIUM, F&b PERCEIVED CULTURAL IDENTITY SHARED SPACE
HOME WORKPLACE
50
Figure1.5.1:Illustrationofdesignhypothesisderivedfromthechapterofdiscoveryofborder. Source:Author(ElaboratedfromMappingRace+Ethnicty.(n.d.).DigitalContent.Retrieved2022)
EMANCIPATION
II.
EXPLORATION TO THEORY
2.0 Design Theory
The concept of emancipation was inspired by the project on Copenhagen, titled Superkilen. The expansive public space attempts to ’emancipate’ ideas of migration by collaborating with the surrounding ethnically and socially mixed communities to insert features from their home countries. What is achieved is an arresting array of images, signs, and recollections that challenge the user’s perception of space, scale, and place (Superkilen, 2012).
Moreover, the idea of emancipation in Superkilen is also integrated with the concept of the historic gardens in Florence or Versaille that were loaded with allegorical depictions and the historic English landscape garden showcases replications of Greek ruins. The team proposed to employ it in the contemporary, urban version of a universal garden. The eclectic architecture concept could have simply symbolized the cultural elements existing in Malaysia contributed by each ethnic group.
What may be interesting to the project that sited in Kuala Lumpur, Malaysia is the idea of shaping architecture as an open-minded and inclusive object to society. Instead of applying the concept of integration or assimilation, they promote the idea of emancipation to engage a community of co-existence (Rein-Cano, 2016).
Perhaps this is actually what Malaysian need, not to force the people to modify self-identity to adapt to the majority but instead of accepting the differences which each ethnic group has and embracing the uniqueness as part of Malaysian.
In this chapter, the way to approach emancipation is explored with the case studies method. Projects that are famous and popular bring crowds or have the purposes of connecting or keeping people from different backgrounds in one space. The projects are grouped into two categories namely international and local. The international one is to explore different types of architecture typology which share the design feature similar to the idea of emancipation. Whereas the local projects are to explore spatial design ideas or concepts for public space design as well as program design that responds to the climate as well as community favoritism in Malaysia. Having to say, emancipation is a very new and abrupt concept to Malaysia or even Asia. Therefore, this part is done to gather ideas from successful western examplary projects and apply them to the urban form in Kuala Lumpur.
52
As mentioned on the previous page, the placemaking projects that are outside of Asia belong to different architectural typologies. There are House of One from Berlin, Pere Lachaise from Paris, and Luchtsingel Bridge from Rotterdam. If they are to be categorized, they will be considered as building, park, and a footbridge typology respectively. The variety of typology of the projects was designed differently in responding to the urban context in terms of connectivity and accessibility. This will be partly studied by learning their approach in reacting to the urban fabric such as entrance circulation design. In addition, some of these projects do include program intervention to attract and engage the community to the urban context.
On the other hand, projects that are chosen locally included a pedestrian mall, a vehicular street that connects to four different religions of places of worship, and a popular public plaza-park. This section of the study will cover the program design which attracts the crowd as well as architecture design in the tropical outdoor environment in Malaysia. Also, an idea of requirements to the site location that would beneficial to such infrastructure of cemetery setting.
EUROPEAN PLACE-MAKING PROJECT
/ BUILDING / BRIDGE
URBAN RESPONSIVE INTERVENTION
LOCALPLACE MAKING PROJECT
INTEREST IN TROPICAL ARCHITECTURE DESIGNSEMI OUTDOOR COMMUTE STRUCTURE
PROGRAMME THAT DESIGN FOR MALAYSIAN CONTEXT REQUIREMENT
PARK
53
Figure 2.0.1: A perspective render ing of House of One, Berlin that is still under construction.
Source: K.M.D.A. (2021, May). Rendering Kuehn Malvezzi House of One / Petriplatz [Illustration]. HouseofOne

Figure 2.0.2: Aerial view of Pere Lachaise Cemetery taken from Montparnasse.

Source:AerialviewofPereLachaise Cemetery taken from Montpar nasse. (2018, October 30). [Photo graphi].MieuxVivre.
Figure 2.0.3: Aerial view of Luchtsi ngelFootbridge.

Source: Ossip, D. (n.d.). LUCHTSI NGEL SCHIEBLOCK [Photograph]. Ossip.
Figure2.0.4:Aerialviewofhappen ingIndianStreetinKuching.
Source:Noni,M.A.(2019,February 22).Thecrowdthathasgatheredat India Street Pedestrian Mall during the Chap Goh Mei 2019 celebra tion. [Photograph]. New Sarawak Tribune


Figure 2.0.5: ‘Street of Harmony’. Here, houses of worship represent ingvariousworldreligionsarelined upalonganaxis.
Source:Goh,H.M.(n.d.).WorldRe ligion Walk, Penang [Photograph]. GlobalEthnicPenang.

Figure 2.0.6: Perspective photo graphofthehappeningPlazaArca dia,DesaParkcity.
Source:AfunfilledeveningatWorld Children’s Day in Plaza Arkadia, Desa ParkCity. (2019, November 25). [Photograph]. Plaza Arcadia, DesaParkcitySpecialistFacebook.
Schematic Plan 1:10000
54
EXPLORATION TO THEORY
2.1 Case studies : global Place Making
Placing all three European case studies together to get a common ground of the idea of emancipation, it seems that all of them are projects that began with adaptive reuse of some kind of legacy heritage site or inactive structure. The projects somehow ended up as the infrastructure to either house multi-cultural identities or promote urban integration.
The project of House of One is a project proposal won in the competition that was to cope with the discovery of 800-yearold St.Pter’s fragmented foundations in the ground through archaeological excavations (800 Year Old Graves Uncovered on Petriplatz, 2021). In the end, the project makes it possible to withdraw and pray in one’s own tradition as well as to meet one another, to learn from one another, and to look for what connects, aims to add a new and hopeful chapter to the diverse history of this city (House of One, n.d.).
By the end of the 18th century, burial space in Paris was at a premium, and city officials became concerned about the possibility of disease spreading from the overcrowded cemeteries. As a result, the hillside area, Champ Evêque was established as a municipal cemetery in 1804 (Daul, 2018). Since Napoleon decreed that “every citizen has the right to be buried regardless of race or religion” (Come to Paris, n.d.), the cemetery was then developed to have a designated enclosed zone for certain religious deceased. Anyhow eventually the enclosure was reduced multiple times, there is still some division, and yet space was integrated used among the community (Seine Auteur du 1856).
Whereas Luchtsingel pedestrian bridge, according to the co-founder of ZUS, is a structure designed to transform the abandoned building and new public spaces to form a new threedimensioned city space. It is a project promoted as a new way of making a city that means to use the city’s evolutionary character and existing forms as a starting point. by bridging the disconnected space (Frearson, 2021). A project that is initiated to brighten up the inactive area eventually successfully reconnects pedestrians to a local neighborhood that was previously dominated by cars, building a community where there wasn’t one before (Architectural Activism, 2013).
55
HOUSE OF ONE
Location: Berlin, Germany Area : 600m2 Year of establishes: 2022 Programme: Place of Worship for three religions
PERE LACHAISE
Location: Paris, France Area : 450000m2 Year of establishes: 1804 Programme: Cemeteries Park
LUCHTSINGEL BRIDGE
Location: Rotterdam, Netherland Area : 400m long Year of establishes: 2015 Programme: Pedestrian bridge
Blue, Green, Red 8/9 Schematic Plan , 1:10000
OF HISTORY
SITE
COMMERCIAL ENTERPRISE SPORT FACILITIES DIRECT ENTRANCE PUBLIC TRANSPORT STATION PUBLIC TRANSPORT STATION PUBLIC TRANSPORT STATION
56
REVISE
CONTINUITY ARCHAEOLOGICAL
COMMERCIAL ENTERPRISE
Figure2.1.1:SitePlanofHouseofOne,Berlin.Source:Author Figure2.1.2:SiteplanofPereLachaiseCemeteryPark,Paris.Source:Author Figure2.1.3:SiteplanofLuchtsingelFootbridge,Rotterdam.Source:Author
CONTINUITY REJUVENATE FRAGMENTED NEIGHBOURHOOD PLAY SPOT
TOP GARDEN POMPENBURG PARK REVIVING OFFICE BUILDING
DAKKAKKA ROOF
HOUSE OF ONE, BERLIN
Petriplatz, where House of One, a worship space for three religions (Christians, Muslims, and Jews), was already a significant religious site during the early middle age.
The core concept of the project is diversity within unity: each faith will have its own, specific place for ritual while the calm, geometric form of the building envelope unites the different spaces and creates a coherent appearance within the context of the city. The main idea focuses on being a plea for humanism and peaceful understanding between religion and society. The strong cubic geometry of its appearance clearly characterizes a sense of tranquillity, playing in a balance between unity and diversity.
Symbolically, this can be said as the exactly ideal philosophy to describe the vision of the project research.
In terms of spatial arrangement approach, House of One is composed of four main spaces. Apart from the worshipping areas, a main domed hall is centrally connected to them. This central meeting area is designed to have an entrance placed in continuity with the urban space Bruderstrasse as an invitation to the entrance. This results in bringing people of other religions and world views, as well as the secular urban society, to be explicitly invited and included in the building, be greeted with a
20 0 40 60 80M N
Figure2.1.1:SitePlanofHouseofOne,Berlin.Source:Author
HISTORY CONTINUITY ARCHAEOLOGICAL SITE COMMERCIAL ENTERPRISE COMMERCIAL ENTERPRISE SPORT FACILITIES DIRECT ENTRANCE 57
REVISE OF
spiral staircase surrounding the central hall, experiencing the vertical sequence of public spaces running through the building, starting from the archaeological zone, via Petriplats and the central domed hall, and lastly reaching the city loggia at the top. The loggia can probably be considered as part of the intervention to the urban, where people could have an aerial view of the surrounding cityscape.
Architect's rendering of the domed central hall where the public is led to once enter from Bruderstrasse.
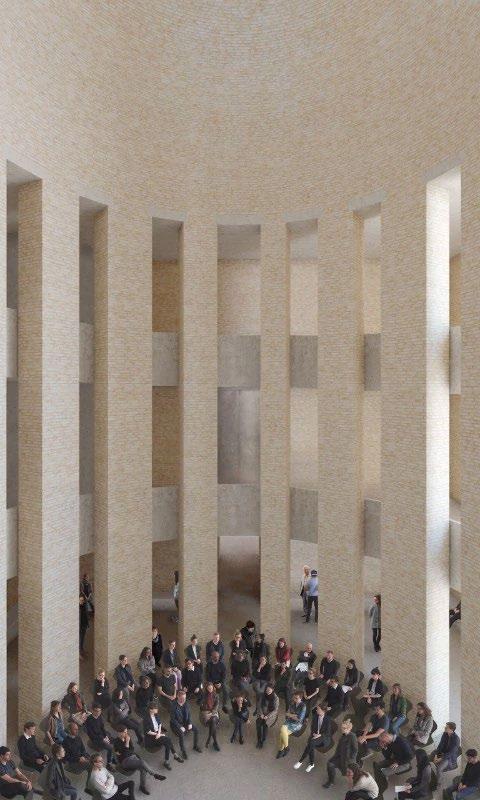
8/9
One Longitudinal Section 1:500 10 0 20 30 40M
Blue, Green, Red
House of
58
Figure2.1.1a:SectionalanalyticaldrawingofHouseofOne.Source:Author Figure2.1.1b:Interiorperspectivetothecentralhall. Source:Malvezzi,K.(n.d.).HouseofOne-Zentralraum[Illustration].HouseofOne. VISUAL INTERACTION
PERE LACHAISE, PARIS
The cemetery garden is the largest cemetery in Paris, but also one of the most famous in the world (Come to Paris, n.d.). Apart from the quality of having the background he multi-religions people were buried there that can be referred, it also has a series of monuments that tell the historical story of a particular group of people. For example, monuments to the Holocaust’s victims that commemorate the Jewish people who suffered and died in the Holocaust (Tran, 2015). This can be an interesting precedent to be referred to and applied to the context in Malaysia in order to present some cultural event in a physical object that may be easier to comprehend by the public.
50 0 100 150 200M
MONUMENT
N Figure2.1.2:SiteplanofPereLachaiseCemeteryPark,Paris.Source:Author PUBLIC TRANSPORT STATION PUBLIC TRANSPORT STATION PUBLIC TRANSPORT STATION COLUMBARIUM CREMATORIUM
ZONE
CHAPEL MEORIAL
JEWISH
59
MUSLIM DIVISION JEWISH DIVISION
DIVISION JEWISH DIVISION
Design a cemetery as a public park, could probably refer to the design of the gravesites ranges from a simple, unadorned headstone to towering monuments and even elaborate mini chapels dedicated to the memory of a well-known person or family. Some of the tombs are about the size and shape of a telephone booth, with just enough space for a mourner to step inside, kneel to say a prayer, and leave some owers. This helps in creating some private space out of the public area.
ENGLISH GARDEN CONCEPT
Furthermore, it is greatly integrating the variety of tomb designs with the English garden concept which houses all styles all in one plate. By making up breathing space for greeneries, and so, in addition to visiting the tombs of cultural icons, visitors can experience strolling through one of the world’s most remarkable open-air museums of architecture and sculpture (City of Immortals, 2021).
The Parisian cemetery of Le Père Lachaise was of very grand design which nonetheless strongly influenced design from 1815 onwards. Its combination of straight cobbled streets and winding paths and, a profusion of monuments, and a number of imposing structures set amid a carefully planted setting that sought to remind the visitor of Arcadia, was widely copied in English cemeteries. These landscapes developed in splendour as each new memorial added an extra note of interest. It became a street rather than a ‘garden’. The changing of the street pattern from winding and grid pattern, truly has influenced the experience of walking in the park. Therefore, it is supposed that it may be useful to study how would the plot design affect the spatial experience and accessibility.
Figure2.1.2a:Père-LachaiseCemeteryPark withgardenlandscapeconcept
Source:V.(n.d.).FamouscemeteriesinParis: PereLachaise[Photograph].Itinari.
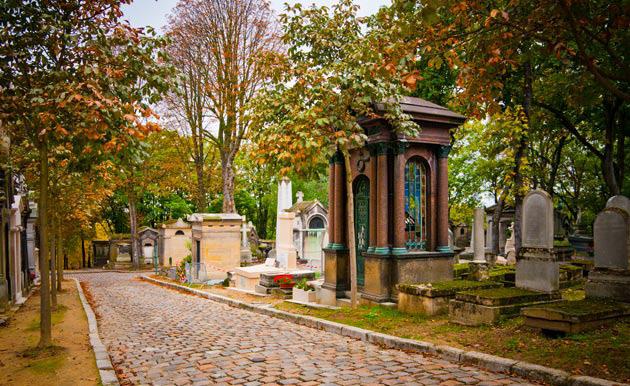
Pere Lachaise has undergone five times of expansion. In designing Père Lachaise, architect Alexandre Brongniart preserved the groves and winding paths of the original estate. The visitor’s immersion within nature was meant to inspire a suitably meditative state in which to contemplate imposing monuments to the moral examples of great citizens (Zirnheld, 2021). However, during the fourth expansion, John Claudius Loudon’s practical and influential book, On the Laying Out, Planting and Managing of Cemeteries (1843). promoted a more utilitarian layout than the ‘garden’, often based on a standard grid pattern that did not fit well with informal picturesque principles but was undoubtedly a more efficient use of land (Garden Cemetery Movement, n.d.).
Figure2.1.3:SiteplanofLuchtsingelFootbridge,Rotterdam.Source:Author
Radial path design would converge people to a point of gather. This would be effective to direct people to a central node.
In comparison to straight path design, the corner of the winding streets are eye-catching that is suitable to place monuments.
The grid system street though makes wayfinding easier, it hardly keeps the people a stay longer time in the area.
The play with different shapes of path design is making a statement of the function of the street, either for accesses or certain sightseeing.
60
LUCHTSINGEL BRIDGE, ROTTERDAM
The formula of realization of the project was integrating very much the neighbourhood into the making of the project. Luchtsingel is a project that was constructed fully with crowdfunding. It creates a sense of ownership by personalizing the wooden boards with name carving on them as well as a long-lasting physical landmark of sharing culture (Architectural Activism, 2013). Besides, the strategy of phasing the building process of the bridge, the actual structure becomes visible step by step, which allows for people to become more involved and anticipate the effects of the new concept end product.
In terms of the design of accessibility and continuity, the bridge aims to reconnect the isolated and run-down Rotterdam neighborhood of Hofbogen to the central district of the city as well as the pedestrians to a local neighborhood that was previously dominated by cars. A great approach that could be learned from about redesigning the relationship that people have with the urban environment and with each other - building an idea of community that is new to the place.
By the investigation of the urban landscape in an attempt to expose contemporary social challenges, the build of the bridge had activated other aspects in the city. It brings different sustains elements together. Jointly, they connect social and ecological
Blue, Green, Red 8/9
CONTINUITY
REJUVENATE FRAGMENTED NEIGHBOURHOOD
PLAY SPOT
DAKKAKKA ROOF TOP GARDEN
POMPENBURG PARK
REVIVING OFFICE BUILDING
20 0 40 60 80M
61
N Figure2.1.3:SiteplanofLuchtsingelFootbridge,Rotterdam.Source:Author
Corridors and circulation inside the Kalkbreite complex
sustainability (Architectural Activism, 2013). This included reconnecting the disconnected area and repurposing the unused office buildings. On top of that, it draws an opportunity to test various concepts in the green roof by bridging the building of a roof that is transformed into an urban farming area as well as making up green urban space for recreation, relaxation, sporty, and plays. In short, it is definitely an incredibly practical yet brought huge social impact to the society.
Figure2.1.3b:Centralpublicspacedesignto responsetotheurbanplayground.
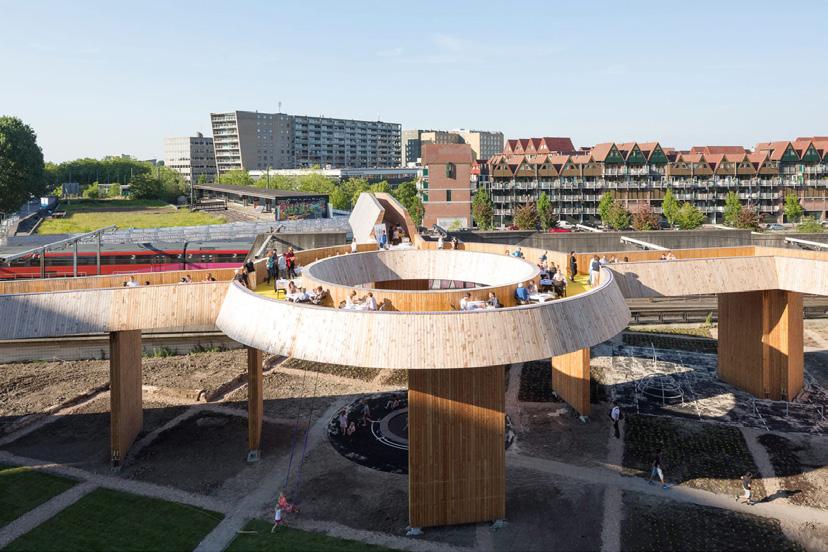
Source:Ossip,D.(n.d.).LUCHTSINGEL SCHIEBLOCK[Photograph].Ossip.
Figure2.1.3a:SectionalanalyticaldrawingofLuchtsingelFootbridge.Source:Author
20 0 40 60 80M
Blue, Green, Red 10/11
62
EXPLORATION TO THEORY
2.2 Case studies : place making in Malaysia
The local projects are selected on the basis of being able to house multi-ethnic groups of people in the same space with natural behavior. Three of the case studies often bring people from different backgrounds together to have occasion celebrations, especially one’s racial festival. Referring to the main objective of the chapter, it is one of the approaches toward the concept of emancipation.
The projects included a pedestrian mall (Indian Street in Kuching), a cultural street (Street of Harmony in Penang), and a semi-open plaza connecting to a green park (Desa Park City in Kuala Lumpur). The first two locations are commonly being advertised not only because of the heritage value it has but also the unique spatial character of people sharing the public space harmoniously. These are also the area that the related organization trying hard to preserve the colonial architecture style which is highly celebrated by the industry of built environment in Malaysia (Sarawak Heritage Society, 2016).
Whereas Desa Park City is a development of a residential project integrating with a public recreational area focus on building connections among the residents and the people living in isolation. With that, they introduce the New Urbanism living concept which is a common concept in the US, England. The township is designed to promote interaction and walkable distances (The Edge, 2014). To achieve the vision, amenities are centrally planned, creating a sense of place, while commercial entities are tucked away in the other end of the township.
All of these projects although initiated with different project visions, certain spatial design strategies, and interventions as well as the cultural-economical programs designs were done with the aim to bring and connect people. In this subtopic, the ethnographic method is mainly used in analyzing the architecture design idea that impacts the spatial quality.
63
INDIAN STREET
Location: Kuching, Sarawak, Malaysia
Area : 2477m2
Year of establishes: 1940s
Programme: Pedestrian street mall
SHOPLOTS
SHOPLOTS MOSQUE
Figure2.2.1:SitePlanofIndianStreet,Kuching.Source:Author
STREET OF HARMONY
Location: George Town, Penang, Malaysia
Area : 7459m2
Year of establishes: 1786
Programme: UNESCO world heritage site Places of worships for different religions located along the street.
DESA PARK CITY
Location: Kuala Lumpur, Malaysia
Area : 473 acres
Year of establishes: 2002 (Park)
Programme: Public park and plaza
Figure2.2.2:SitePlanofStreetofHarmony,Penang.Source:Author
Figure2.2.3:SitePlanofDesaParkcity,KL.Source:Author
HERITAGE SITE
TOURIST SPOT FOOTBRIDGE
SHOPHOUSES UNESCO SITE
COMMERCIAL & SERVICES COMMERCIAL & SERVICES
GREEN PARK
RESIDENTIAL RESIDENTIAL
RESIDENTIAL RESIDENTIAL
64
INDIAN STREET, KUCHING
India Street had remained a heritage treasure boasting a history of over 140 years and it is still one of the busiest streets of Kuching Old Bazaar. Many Indian settlers entered Kuching grounds in the mid-late 19th century via the Sarawak river and made residence in the shophouses of India Street (then known as Kling Street), and started trading from then on, mainly textiles and fabrics, which caught up to the neighboring Chinese community. The street then converted into a pedestrian mall in 1992 – the first of its kind in Kuching and the whole of Malaysia (Kino, 2020).
Locating in a neighborhood dominated by Chinese, the social division does not seem to exist here. The Sarawak Heritage Street Food is one of these events to bring the street back to
Figure2.2.1:SitePlanofIndianStreet,Kuching.Source:Author
50 0 100 150 200M N
65
life, held by the Sarawak Heritage Culinary Committee as part of the Rainforest Fringe Festival which there could be the case of people practicing together to keep the culinary heritage. This is where the activities take place. Besides, in order to rejuvenate the culture as well as to keep the street active, performances in music, fan meetings, and many more were promoted in the street and when the shops lay to rest – annual night markets bring the street back to life again. This would probably be the part of managing the space to keep it activated in the neighborhood. However, it has not only preserved the culture but also bonded one and the other with ethnic historical stories told.
Source: Kino. (2020, March 26). India Street: A Heritage Rediscovered. KINO | Kuching In & Out.
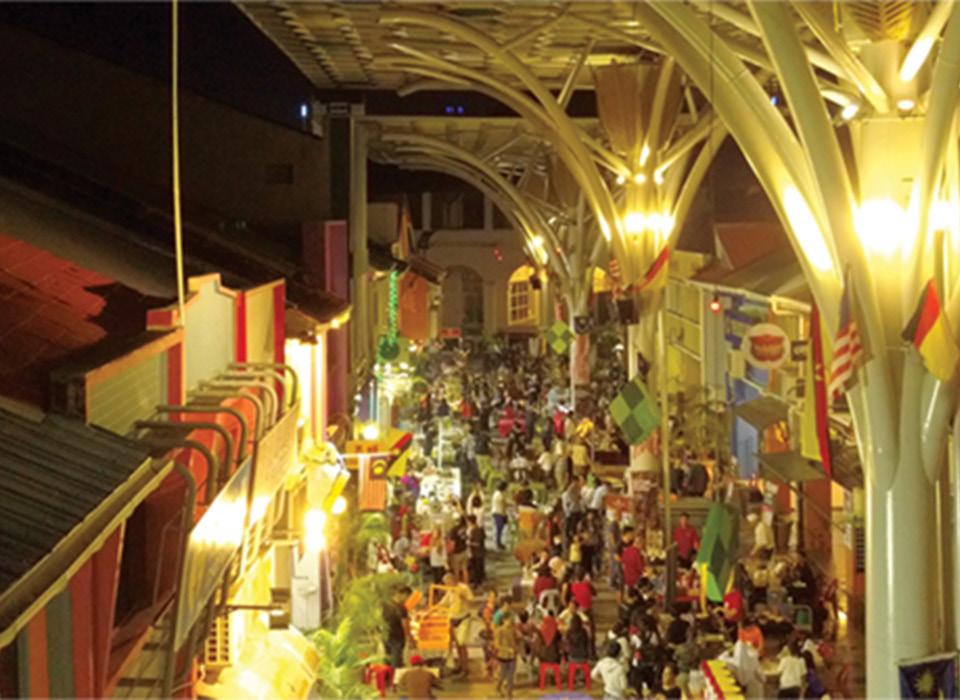 Figure 2.2.1a: The pedestrian mall where any ethnic group people would visit for affordable shopping.
Figure 2.2.1a: The pedestrian mall where any ethnic group people would visit for affordable shopping.
66
Figure 2.2.1b: The pedestrian mall where any ethnic group people would visit for affordable shopping.
Source: Kino. (2020, March 26). India Street: A Heritage Rediscovered. KINO | Kuching In & Out.
In addition to some mural paintings as well as the entrance statement of the arch as part of an intervention to retain the heritage culture to the site, a steel and glass-made rainforestlike canopy was added in 2016. The canopies were designed to have different heights ranging from 8 to 12m as there are taller shophouses in the middle of the street. A minimum gap of 2m between the canopy to the building is free to enable natural ventilation. This additional structure is not only aiming to protect activities below from tropical climate by retaining the openconcept space.
Figure2.2.1:SitePlanofIndianStreet,Kuching.Source:Author

20 0 40 60 80M N
CHINESE COM MUNITY CHINESE COM
CARPENTER STREET MAIN ENTRANCE MAIN ENTRANCE MAIN ENTRANCE SECOND ENTRANCE SECOND ENTRANCE 67
INDIAN MUSLIM MOSQUE
MUNITY
P1 P2 P3
Figure 2.2.1-P1: Zoom-in plan and elevation sketchofentrancestatementtoIndianStreet.
Source: Author
P2 P3
Figure 2.2.1-P2: Zoom-in plan and section sketch of the tropical canopy in Indian Street thatpreventspeoplefromrainandsun.
Source: Author
Figure 2.2.1-P3: Zoom-in plan and elevation sketchofentrancestatementtoanotherpopular culturalstreet,CarpenterStreet.

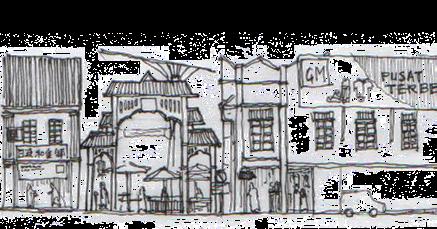
Source: Author
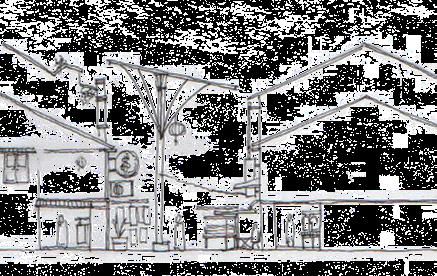
P1
68
PUBLIC PUBLIC PUBLIC
PEDESTRIAN MALL WITH TROPICAL CANOY
ENTRANCE STATEMENT TO CARPENTER STREET
ENTRANCE STATEMENT TO INDIAN STREET
STREET OF HARMONY, PENANG
Street of Harmony is one of the oldest streets in the town located within the UNESCO World Heritage Site. It is first known as Pitt Street that named after William Pitt the Younger, the Prime Minister of Great Britain in 1786 (Khoo, 2007), and after that Jalan Masjid Kapitan Keling. Any of the names will easily remind people of the uniqueness of consisting of four places of worship from different religions, namely Islam, Taoism, Hinduism, and Christianity located within meters of one another along the street. The harmonious coexistence of the various religions and cultures along Pitt Street has eventually earned the street its nickname, the Street of Harmony (Street of peace and harmony, 2017).
Even though the street has been officially renamed Jalan Masjid
50 0 100 150 200M N
Figure2.2.2:SitePlanofStreetofHarmony,Penang.Source:Author GODDESS OF MERCY, TAOIST TEMPLE (CHINESE STYLE 18TH CENTURY)
SRI MAHAMARIAMMAN TEMPLE (HINDU TEMPLE)
GEORGETOWN UNESCO HERITAGE SITE
KAPITAN KELING MOSQUE
MALAY MOSQUE JALAN ACHEH LEONG SAN TONG KHOO KONGSI
ST.GEORGE
FAMOUS JUNCTION 69 P1 P2 P3 P4
FRANCIS LIGHT MEMORIAL
ANGLICAN CHURCH (HISTORIC, 1818)
Kapitan Keling since the 1990s, the local people still continue to use the street’s old colonial name, Pitt Street. This is probably partly because the new name sounds unwieldy but may also reflect a strong conservatism in the local population, who see Penang’s colonial history as part of their local identity.
Due to the characteristic of the location, there are many occasion celebrations in place, which people from one and another ethnic group would participate to experience. That, therefore, implies that having a specific ethnic group representative building would be an advantage to educate the differences to acceptance. However, based on the author’s experience, the concept of emancipation has not truly been achieved in this case which is the importance of understanding the root culture of different ethnic groups forming the diverse community. It is believed that the border design treatment is the key solution. Hence, this section focus on the relation of border design to public connectivity.
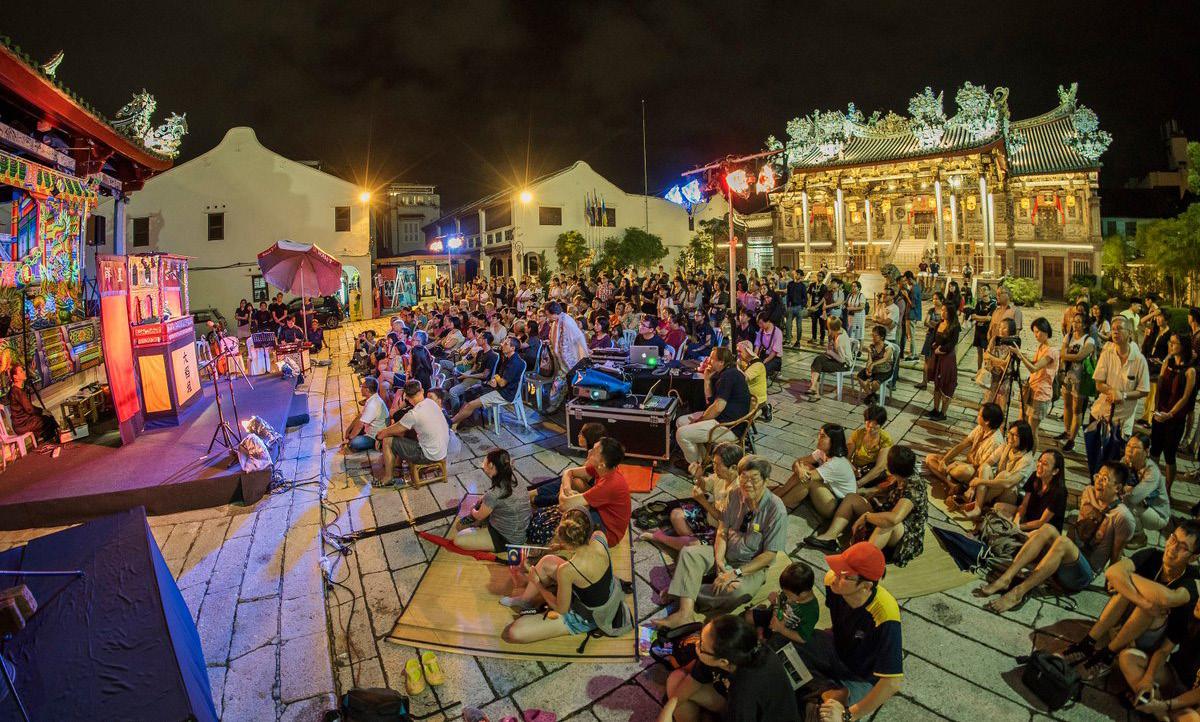
Figure2.2.2a:StreetofHarmonywhereeveryoneregardlessofethnicityliketovisitespeciallyduringfestiveseason.
Source:Culturevulture.(2018,June29).[Photograph].Traveloka.
70
ST GEORGE’S CHURCH
A Neo-Palladian Georgian-styled church was completed in 1819. This is one of the oldest Anglican churches in Southeast Asia.
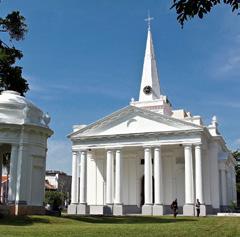
The public pedestrian walkway and the main building are divided with a gap of 20m greenfield and a low fence, that basically no interconnection between the spaces happen.
KUAN-YIN TEMPLE GODDESS OF MERCY TEMPLE
A Kuan-yin temple was laid by Chinese settlers in 1728 and completed in 1800. As devotees pray to the deities with burning joss sticks, candles and fragrant incense as offerings in return for blessings, there are stalls right outside of the temple selling the materials.
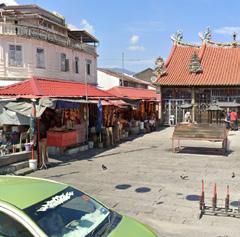
This has also form the way how the border end. There is no fences or gate except the door of the main entrance, so people who passed by can easily see what is happening over the place. Due to the most direct connection it has to the public, it often looks happening at the place.
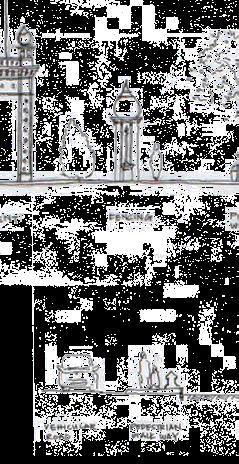
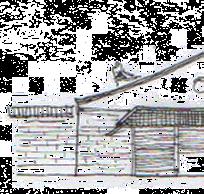
P1 P2
71
PUBLIC
GODDESS
OF MERCY
TEMPLE
VEHICULAR ROAD PEDESTRIAN WALKWAY
Figure2.2.2-P1:Zoom-inplanandsitesectionsketchofStGeorge’sChurch.Source:Author

Figure2.2.1-P2:Zoom-inplanandsitesectionsketchofKuan-YinTempleGoddessofMercyTemple.Source:Author
 PUBLIC SEMI PRIVATE
PUBLIC SEMI PRIVATE
72
ST.GEORGE’S
VEHICULAR ROAD INCENSE, JOSS PAPER STALL CARPARK BEHIND STALL
SEMI PRIVATE SEMI PRIVATE
CARPARK
ANGLICAN CHURCH
20M WIDE GREEN FIELD
SRI MAHAMARIAMAN HINDU TEMPLE
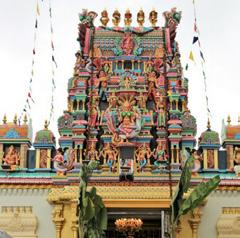
The Hindu temple was built in 1883, located in between shophouses lot. The temple has a full solid high wall to divide internal and external space. The clear separation reduced the noise from the main street and so it gives a sense of serenity inside. However, outsiders hardly have visual connection to indoors.
Anyhow, the pyramid-shaped entryway that show Hindu identity somehow is an interesting element do draw public attention.
KAPITAN KELING MOSQUE
It is founded in 1801 to represent the Indian Muslim community in George Town. Designed in Mogul architecture with beautiful minarets and domes.
In comparison to the other three, it has the most comfortable public seating area outside of the boundary that ended with a 15m monument surrounded by steel grill fencings. The public would have a seat at the outside bench to observe and enjoy the mosque. Yet, the distance to the main building is around 20m far, which probably would be an obstacle to communicate.
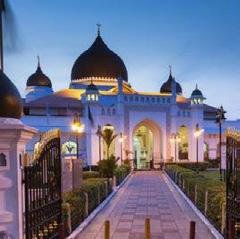
P4 P3 73
Figure2.2.1-P3:Zoom-inplanandsitesectionsketchofSriMahamariamanHinduTemple.Source:Author
Figure2.2.1-P4:Zoom-inplanandsitesectionsketchofKapitanKelingMosque.Source:Author
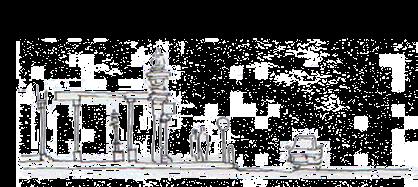

SEMI PRIVATE PUBLIC
PUBLIC
74 20M TO KAPITAN KELING MOSQUE VEHICULAR ROAD PEDESTRIAN WALKWAY 2.7M HIGH FENCING 15M TALL MONUMENT SRI MAHAMARIAMAN TEMPLE VEHICULAR ROAD 5 FOOT CORRIDOR PYRAMID-SHAPED HIGH WALL
SEMI PRIVATE
DESA PARK CITY, KUALA LUMPUR
As mentioned in the previous section, the core concept of the master planning of Desa Park City is to establish a new urban lifestyle in Malaysia. The vision of the project is to thrive neighborhood integrated with components of modern life such as housing, workplace, education, leisure, and entertainment. All this is within nature and inclusive of an extensive connected network of pathways that would allow for its resident’s walkability (Desa ParkCity, n.d.).
Picking up one of the interesting concepts from the development is that to socially, economically, environmentally sustainable approach to a public project. Also, creating a sense of place accessible for people who value family, multi-ethnic neighborhood, community, connectivity, and convenience.
50 0 100 150 200M N Figure2.2.3:SitePlanofDesaParkcity,KL.Source:Author
THE WATERFRONT SHOPPING MALL
THE CENTRAL PARK PLAYGROUND
DOG FRIENDLY PARK 75
MAIN ENTRANCE
Figure 2.2.3a: Open space where people like to hang out with children for the water fountainplayground.
Source:Parkcity.(2020,December).PlazaArcadia[Photograph].Parklife.
Figure 2.2.3b: Graph tabulated the type of program in Desa Parkcity waterfront park and Plaza Arcadia.
Source:Author(BasedonDesaParkCity-TheWaterfront.(n.d.).DesaParkcity.Retrieved February2022
The developer chose to place a public park, a lake, and the neighborhood retail mall at the center of the township created this access to its residents even if it made more economical sense to have more development in that area (Desa ParkCity, n.d.). Even though the public spaces are majorly promoted especially festival carnival, having to say, commerce is needed to sustain the project. Referring to the chart above, those are the number of retail shops in categories. It shows food and beverage has occupied the most space.
What Desa Park City does greatly to attract people is often to organize bazaar carnival in the park or plaza which promotes the entrepreneur on local handmade cultural food or craft.

0 10 20 30 40 50 60 70 80 90 100 Bank Hobbies Children Food & Beverage Health & Beauty Office Services Showroom Super Market
76
PLAZA ARCADIA
Figure2.2.3-P1:Zoom-inplanandsitesectionsketch ofopenbazaarinthepark.Source:Author

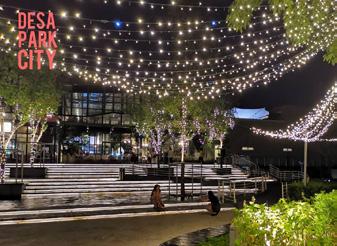

Figure2.2.3-P2:Zoom-inplanandsitesectionsketchoftheSpanishstepsconcept “amphitheatre”.Source:Author
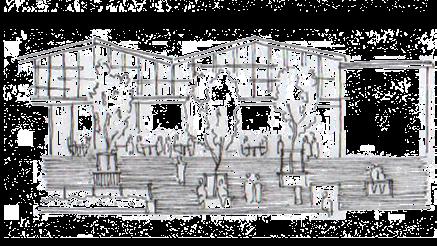
77
PUBLIC PUBLIC
SPANISH STEPS
BAZAAR WALKWAY IN THE PARK
Looking into the public spaces in Desa Park City that gather people around, three were selected to analyze its spaces’ design elements. First on the list is an open space in the park. The space becomes happening when there is a bazaar organized or festive celebration. It is meant for short-term events and is flexible in the theme setting of the activities. The integration to the greeneries allows people to walk and shop outdoor in recreational mode.
Secondly, it is a place sort of Spanish steps, sitting space overlapping the use for the restaurant in the retail mall. With the play of lighting design as well as leveling, it is a space for people to sit down for casual conversations under a romantic ambiance. Tackling the contemporary trendy space design, this is another perfect spot for photo shooting.
Lastly, an open plaza with floor fountains would be seen as an urban playground for the kids. Meanwhile, one’s parents would also sit around at the side for a break talk with any other’s parents. It is an opportunity to have a sense of common ground initiate a conversation with a stranger, sharing thoughts.

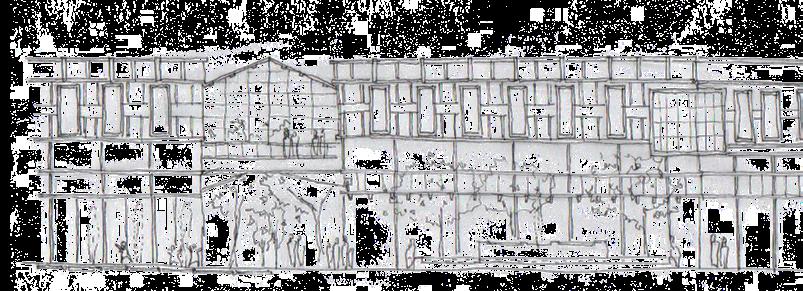
Figure2.2.3-P3:Zoom-inplanandsitesectionsketchofthewaterfountainplayground intheplaza.Source:Author 78
PUBLIC
FOUNTAIN FLOOR
WATER FOUNTAIN SEATS
SHORT SUMMARY
To recapitulate, the idea of emancipation to the architecture of public space design can be broken down into several topics of study. The findings are considered that possibilities design approaches or elements that could be taken into consideration in the stage of site selection as well as design development.
The choice of architecture typology would depend on the site condition in terms of continuity and accessibility. However, in comparison to a building, park, and footbridge, a footbridge is presented with a clear statement of bridging community which is meant for reconnecting people. Besides, the historical legacy and adaptive reuse would be an option to initiate the project by continuing the structure as well as society mentality foundation that has been built, philosophically speaking, the public would be easier in perceiving the project. In addition, as a project of the public to connect people, interventions that make people react to the structure or the urban context is an essential aspect to build the spatial memory to the public.
On the other hand, tackling the project in the context of Malaysia, the sustainable design solution should be included as in the program and spaces should include economic, social, and environmental aspects. To keep the project long-lasing and wellmaintained, economical activity is an important part to generate income for services. Moreover, cultural-related activities such as handicraft, textile, and food and beverage are a good driving force to bring Malaysian. With the interest of creating the project partly outdoor intersection to public access, entrance statement, tropical canopies as well as a border design are critical to impress the public. Last but not least, a zone with heritage value, diverse ethnic community as well as high accessibility will be an advantage to the project.
EUROPEAN PLACE-MAKING PROJECT
CONTINUITY / ACCESSIBILITY
LOCALPLACE MAKING PROJECT
HISTORICAL LEGACY / ADAPTIVE REUSE
URBAN PLAYGROUND / COMMUNAL SPACE / LOGGIA / MONUMENTS
ECONOMICAL / SOCIAL / ENVIRONMENTAL + CULTURAL
ENTRANCE
STATEMENT / TROPICAL CANOPIES / BORDER TREATMENT
HERITAGE ZONE / ETHNIC DIVERSITY / ACCESSIBILITY
79
ARCHITECTURE TYPOLOGY: BUILDING / PARK / BRIDGE
URBAN RESPONSIVE INTERVENTION PROGRAM DESIGN FOR MALAYSIAN
ARCHITECTURE DESIGN FOR THE TROPICAL CLIMATE IN MALAYSIA
Schematic Plan 1:10000
CONTEXT
REQUIREMENT
80
EXPLORATION TO THEORY
2.3 Chapter summary and design hypothesis #2






In the chapter on the exploration of the emancipation method in architecture design, the project direction has got developed to a deeper focus. In addition to the research analysis done by Goh and Ching (2020), the findings indicated that the possible use of cemeteries for educational purposes was favored among the respondents in general, with a higher acceptance rate of multiple uses of cemeteries for recreational purposes among younger respondents, adding the inspiration from the case studies, the thesis could aim to redesign the idea of a cemetery for urbanites. That acts as a place promoting identity understanding through daily life. A design objective that ties back to the previous chapter summary, to include it in the daily commute route.
Furthermore, space design in the project aims to trigger the senses of visitors that are ready to learn new things, listen to others’ stories, share life experiences under the atmosphere of sentimental territory. This could be achieved by not only communal spatial design but also interventions of cultural objects.
Lastly, making the project sustainable with a program design that is not limited to funeral-related programs but also social and cultural programs as well as economical activities. Examples of these could be traditional food and beverage festival, culture handicrafts small-scale commerce trading or workshop, and so on.
CEMETERIES
Figure2.3.1:Illustrationofdesignhypothesisderivedfromthechapterofexplorationtotheory.
Source: Author
Funeral related Social + Cultural related Economical Related PERCEIVED RACIAL IDENTITY PERCEIVED CULTURAL IDENTITY HOME WORKPLACE
81
CONTEXTUAL STUDY + IMPLICATION
III.
3.0 Proposed site
DIVERSE ETHNIC COMMUNITY
ACCESSIBLE & CONNECTABLE EXISTING STRUCTURE
CEMETERY MAIN COMMUTE ROUTE +
CULTURAL ZONE
HERITAGE ZONE
Figure3.0.1:Diagramillustrationoftheelementstolookintoaboutsiteproposed.
Source: Author
Moving into the stage of searching for a site that is suitable to build a new concept cemetery that works differently from the typical one, the methodology is to continue from the series of mappings done for land use analysis of Kuala Lumpur.
Referring to the list of possible aspects to be included in the concept design of the project, the mapping of the cultural zoneplaces of worship and cemetery directed the focus to the central zone of Kuala Lumpur. It portrays there is an origin point in generating a few belts of the cultural spot. Knowing the cemetery in the area is mostly filled, therefore, placing the project closer to the existing cemeteries would be feasible in increasing the probability of utilizing it as part of solving the scarcity of burial.

83
CONTEXT STUDY + IMPLICATION
Figure3.0.2a:Mappingofculturalplaces(Placeofworshipsandcemeteries)inKualaLumpur. Source: Author
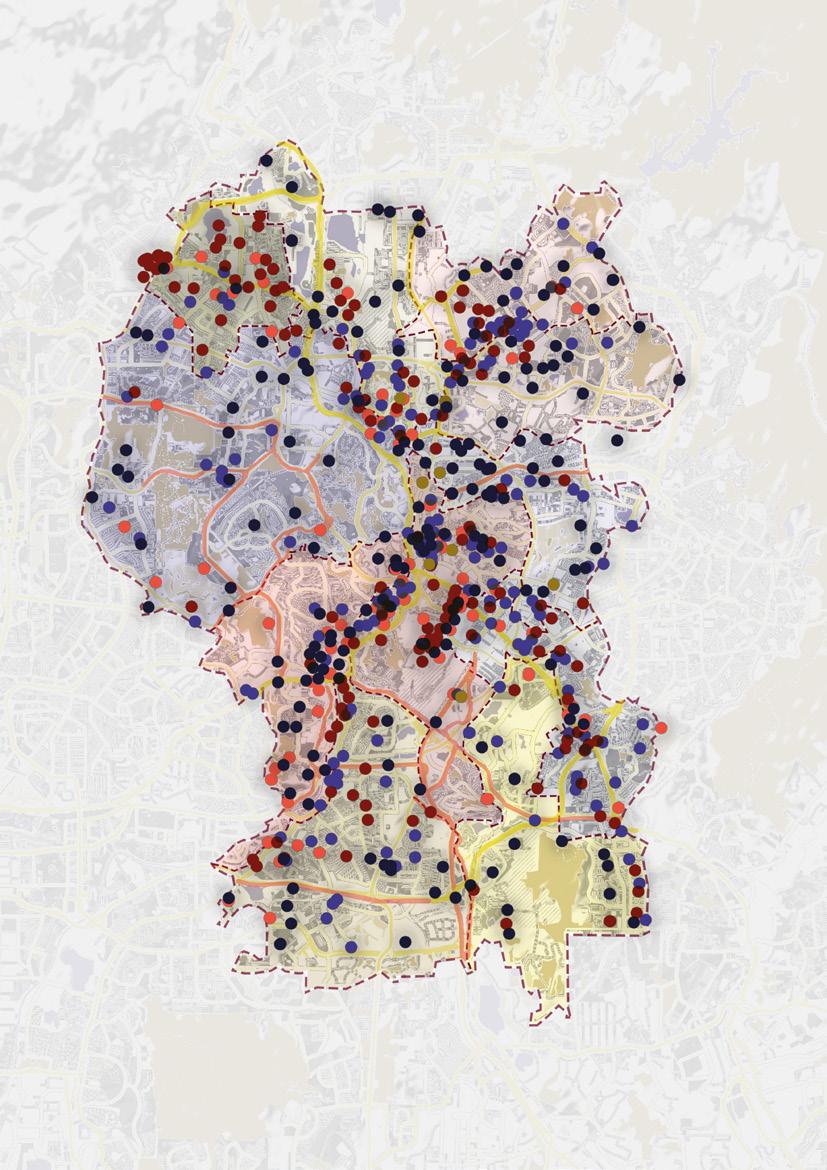
SCALE 1 : 100 000
84
SCALE 1 : 100 000
Figure3.0.2b:MappingoftypesofUrbanSprawlinKualaLumpurDistrict,Malaysia.
Source:Author(BasedonRosni,N.A.,MohdNoor,N.,&Abdullah,A.(2016).MANAGINGURBANISATIONANDURBANSPRAWLINMALAYSIA BYUSINGREMOTESENSINGANDGISAPPLICATIONS.PLANNINGMALAYSIAJOURNAL,14(4).
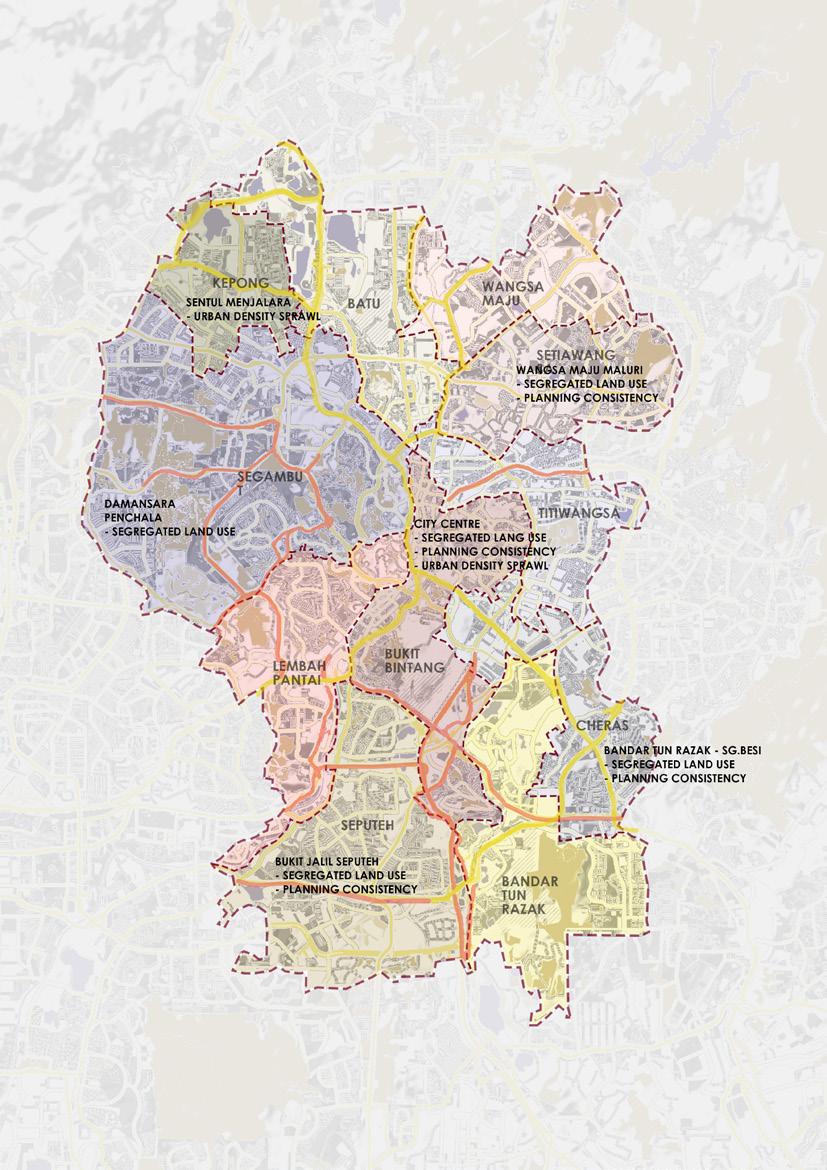
85
Figure3.0.3:1.75kmradiusoflocationplanofproposezoneinKualaLumpur. Source: Author

SCALE 1 : 25 000 1.75KM RADIUS
86
Zooming to the proposed site in approximately 1.75km radius to study the potential aspect surrounding the site. It is a city center where heritage buildings are clustered and situated. However, the town planning of the city center especially the eastern side is pretty dense as it is near to downtown. So, imagine having the cemetery which is designed to be a footbridge in between buildings may not be practical and feasible. Anyhow, decision should be made with more studies about the location.
In terms of ethnic diversity, there is “Kampung Baru” (meaning “New Village”) is a Malay enclave in the north-eastern of central Kuala Lumpur. In addition to Kwong Tong Chinese Cemetery, Chow Kit is a suburban area seated in northern central Kuala Lumpur. It is a place named after a wealthy Chinese businessman Even though today the area features a large Indonesian
community known as “Little Jakarta”, it is traditionally been known as one of the major red-light districts in Kuala Lumpur (Sanjugtha, 2019). This was also part of the Chinese culture. In recent years, there is a cultural program to promote the multiculturalism of the place. Last but not least, in the west-southern of the zone, there is Brickfield. The area is the biggest Little India in Malaysia, and its streets are filled with Indian shops that sell Indian clothing, provisions, and food. This Little India of the federal capital has a high percentage of Indian residents and businesses, contributing to its name.
With those findings, this site fullfilled all the qualities that were looked for. Nevertheless, on top of that, in terms of accessibility, as well as continuity to the site, need to be further justified. Therefore, a macro-analysis of the site specifically on circulation study was carried out.
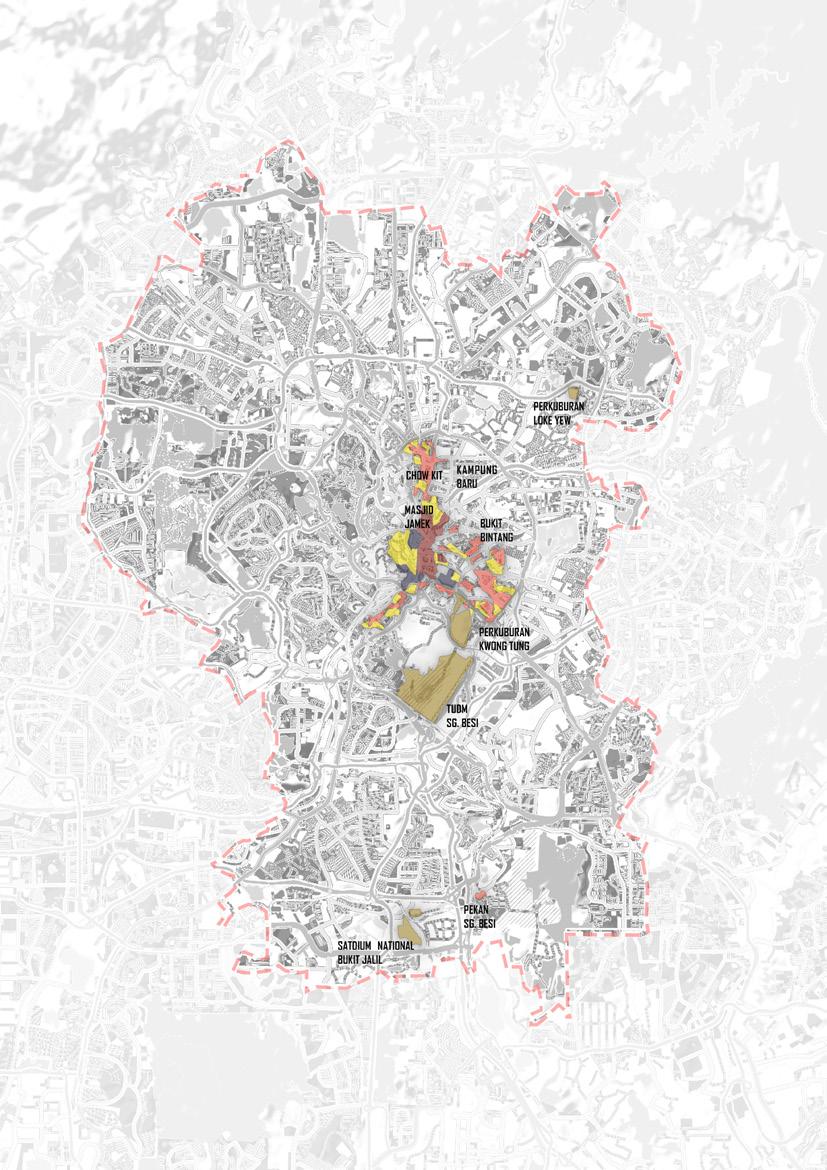 HERITAGE ZONE
HERITAGE ZONE
87
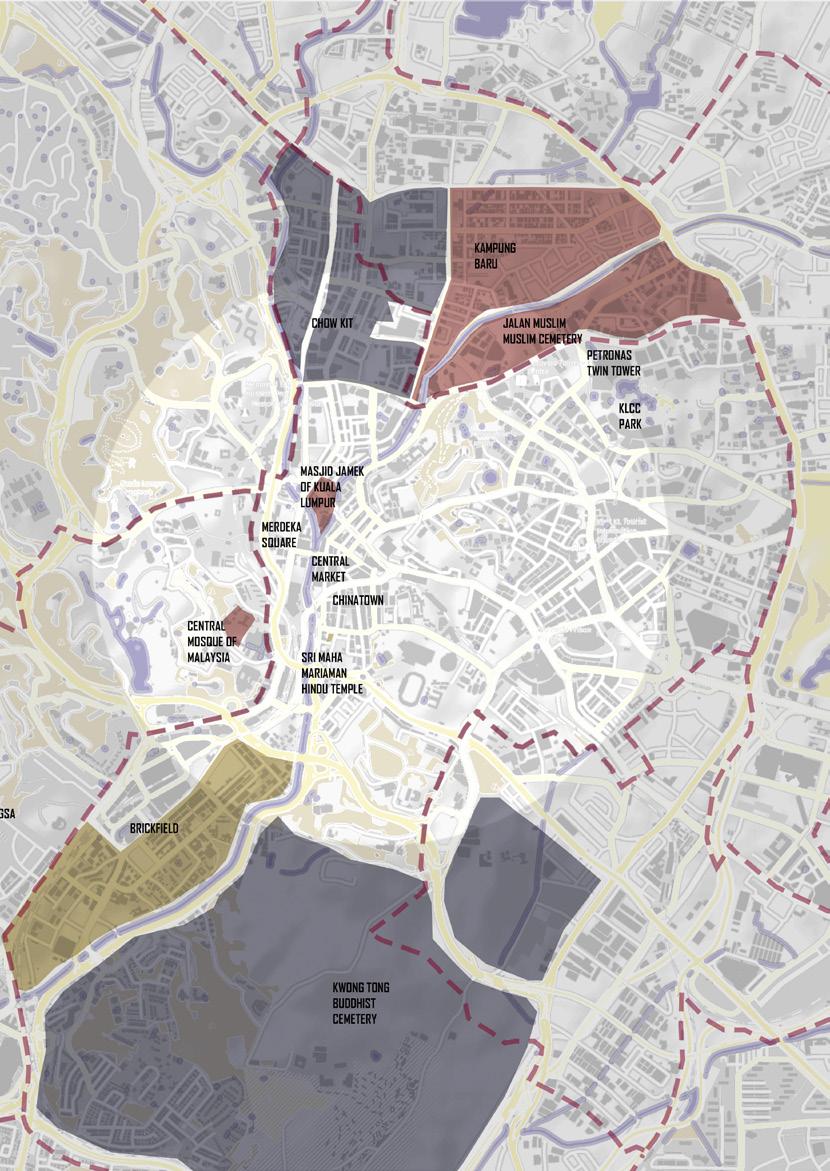
SCALE 1 : 25
88
000 Figure3.0.4:1.75kmradiusofEthnicdiversitystudyoftheproposezoneinKualaLumpur. Source: Author
CONTEXT STUDY + IMPLICATION
3.1 Macro-analysis + synthesis
VEHICULAR TRAFFIC STUDIES
Analysis: The Colour range of yellow to red indicates fast to slow traffic conditions. It shows that the traffic condition is pretty congested especially in the morning and evening (Google Map, n.d).
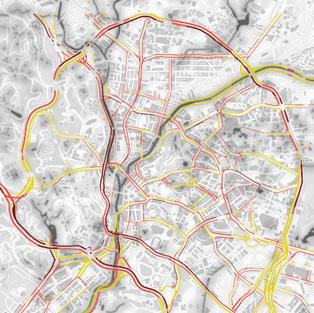
Synthesis: As Kuala Lumpur is a city heavily dominated and relying on vehicles, the idea to promote awareness of walking or biking through the public infrastructure arose.
PUBLIC TRANSPORT TRANSIT STUDIES
Analysis: Public transit planning in the zone can be considered quite sufficient and taken care of for public transporting especially street junctions surrounding the right bank of the river.
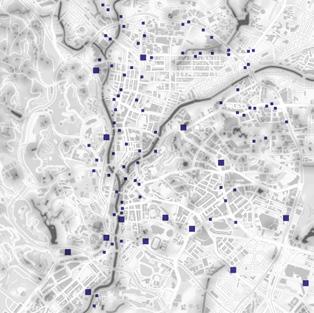
Synthesis: Designing the circulation design for the entrance of the project integrating with the location of transit stations for connectivity and accessibility of the infrastructure.
PEDESTRIAN & BIKE ACCESSIBILITY STUDIES
Analysis: The red and blue curves indicate the location with the pedestrian path and the biking lane respectively. Clearly seen that there are more pedestrian paths than biking lanes around the river, yet, visiting the place by only footwalks or biking is not ideal and maybe risky.
Synthesis: In addition to poor bike and footwalk-lane design is the climate of influences outdoor comfort level too discouraging the walk-ability. Thus, project design should consider bike and pedestrian access with natural canopies would be needed.
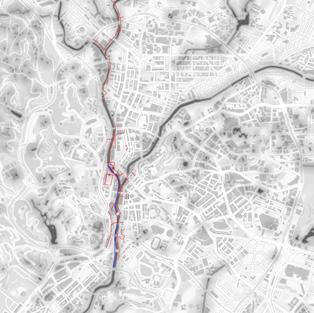
Figure3.1.1:Macro-analysisoftheproposedzone.Source:Author(BasedonGooglemap.RetrievedFebruary2022) 89
者
Summing up the findings from macroanalysis, the traffic condition around the area is heavy, though there is quite a lot of transit station, the bike and pedestrian way is not well developed.
And therefore, an option of utilizing the Klang river which is also known as the river of life as the structure connecting with the Cemetery infrastructure came in.
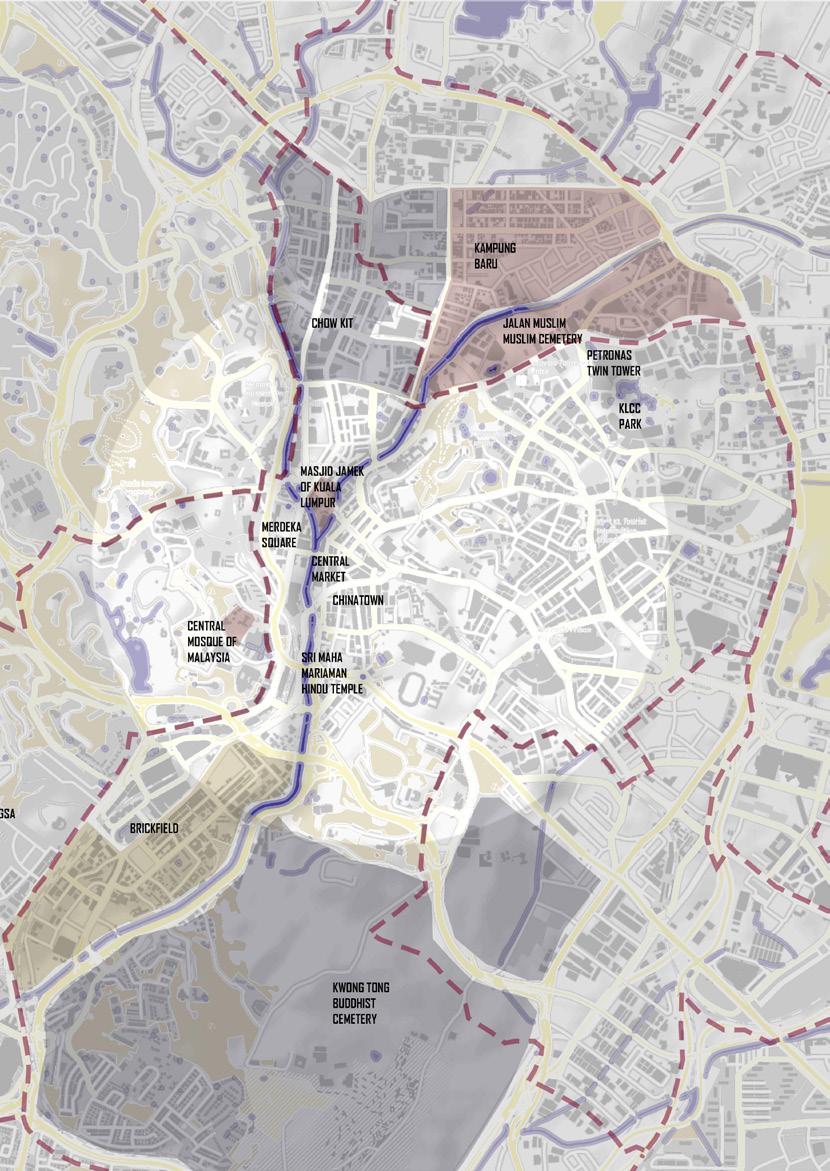 KLANG RIVER “RIVER OF LIFE“
GOMBAK RIVER
KLANG RIVER “RIVER OF LIFE“
GOMBAK RIVER
SCALE 1 : 25 000
Author 90
KLANG RIVER
Figure3.1.2:MappingofRiverofLifeintheproposedzone. Source:
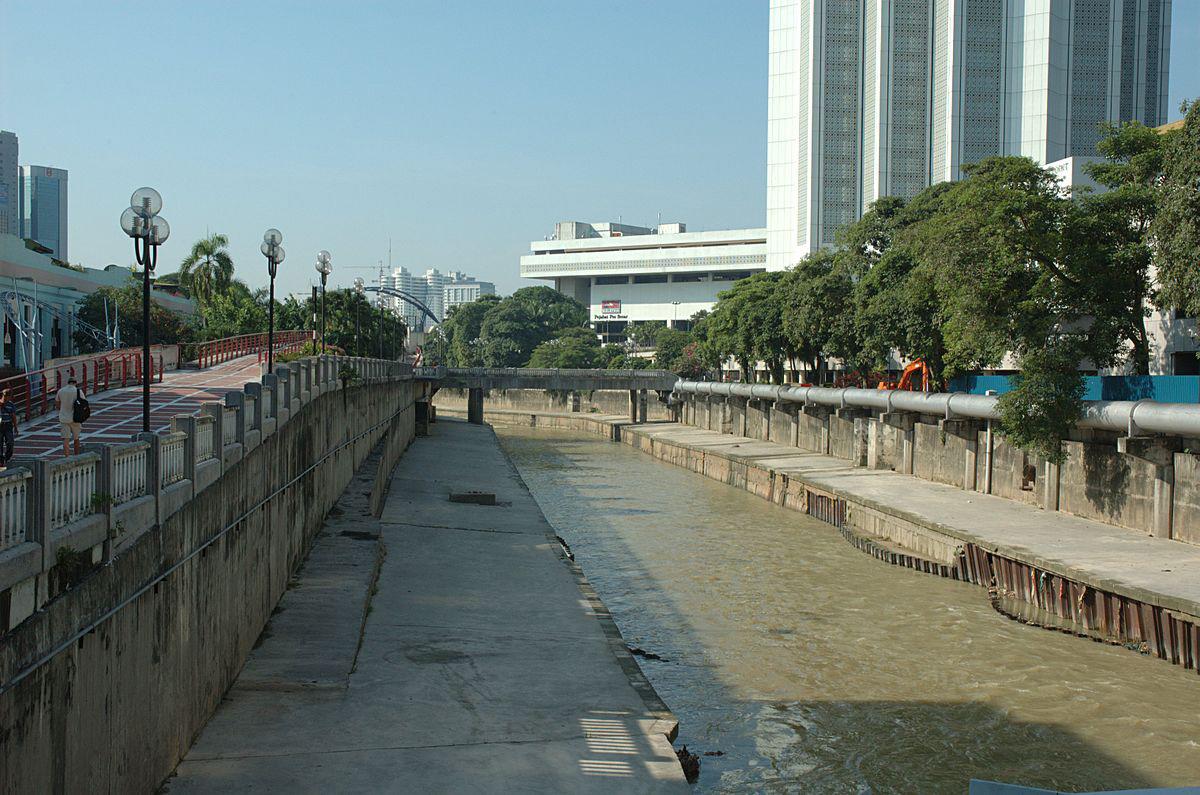

91
Figure3.1.3:PerspectivefromvehicularbridgelookingtoRiverofLife. Source:GoogleImage.RetrievedFebruary2022
Figure3.1.4:RedevelopedandbeautificationprojectofRiverofLife.
Source:Ming,O.K.(2015,December19).Whycareabout‘RiverofLife’?TryRM4.4bforsize.Malaysiakini
RIVER REVITALISED PROJECT
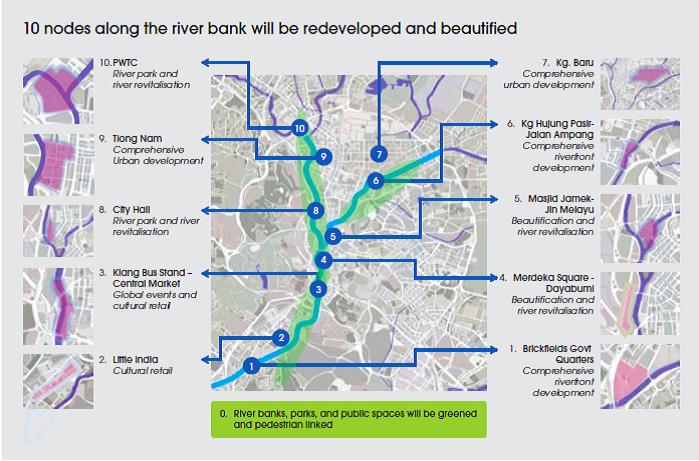
In recent years the federal and state governments and local authorities stepped up initiatives to slow down the diminishing traditional urban fabric in the city center of Kuala Lumpur. The project includes the revitalization of the RIver of life that branches into the Gombak River and Klang River corridor in central Kuala Lumpur. Related authorities even have been calling for entries of the master plan covering the area of River of Life (Huston, 2017).
Some of the proposal had been realised since past few year, but the impact as well as outcome is not so successful. Perhaps it can be integrated as part of the project or improved, but more studies need to be done for this part.
Here comes the planning of the renovation and revitalization of River of Life can be either adapted in the design proposal of the modern urban cemetery design to connect co-existence identity as an approach to environmental sustainability.
92
LEGENDS
THE PIVOT: ADMINISTRATION CENTRE (GOVERNMENT OFFICES, BANK, REST HOUSES)
POLICE HEADQUATERS & BARRACKS, GOVT. QUARTERS
RAILWAY LAND
OLD SETTLEMENTS/ TOWN CENTRES
EARLY GOVT. QUATERS
BKT.PETALING EARLY CEMETERIES
BUKIT NANAS RESERVED FOREST/ SPORT PARK
PUBLIC GARDEN
COMMERCE: SHOPHOUSES/ TRADING/ RESIDENCE/ ENTERTAINMENT
RIVER OF LIFE: MASTER PLANNING URBAN REDEVELOPMENT/ RIVER REVITALISATION
The last part of the research covered a deeper land-use study around the River of Life. Basically, it can be mainly categorized into four types which are government-related administrator land, mix-used suburban areas (shophouses, trading, residence, and entertainment), heritage downtown city center, and old settlements. The rest are reserved forest, a public garden as well a cemetery.
What is probably important to take into account a lot in the project would be the heritage downtown center. Other than the heritage buildings, there are many pocket spaces and pedestrian markets which often organize cultural activities. That means there is already cultural background that attracts people groups. Building a new typology of the cemetery but tackling the same matter would increase its feasibility.
To close up, the findings will be the backbone to support spatial design in zoning and planning to achieve the connectivity that brings people into the project.
93

SCALE 1 : 25 000 Figure3.1.51.75kmradiusofmappingoflandusestudyofareasurroundRiverofLife. Source:Author(BasedonIsaetal.(2020)TheKualaLumpurHeritageAgenda:ReviewsandRecommendationsfortheKualaLumpurDraft StructurePlan2040&KualaLumpurCityPlan2020byICOMOSMalaysia.DiscussionPaper.ICOMOSMalaysia,KualaLumpur,99p.) 94
3.2 Chapter summary and design hypothesis #2
River of Life is a potential site provided with the aspects that strengthen the project aim: a modern cemetery that is designed to promote understanding of pluralism between the multi-ethnic group and multi-religion co-existence identity of Malaysian.
By building the project in the vision of urban intervention as part of the daily commute route as well as public communal space to bring people. Therefore, the characteristics and identity of the site location should be adapted and integrated to engage the local community for emancipation.
CEMETERIES
Accessibility
Figure3.2.1:Illustrationofdesignhypothesisderivedfromthechapterofcontextstudyandimplication.





Source: Author

Funeral related Social + Cultural related Economical Related PERCEIVED RACIAL IDENTITY PERCEIVED
HOME WORKPLACE
Canopy
CULTURAL IDENTITY
RIVER OF LIFE THE CONNECTING STRUCTURE
+
CONTEXT STUDY
IMPLICATION
95
IMPLEMENTATION
IV.
ARCHITECTURAL INTENTION AND VISION
4.0 Architectural typology design vision
To recapitulate from the research, the thesis would like to explore the architectural typology design in a cemetery as a public space. Seeing the potential of the River of Klang as the existing structure that connects to the diversified zone in the town, the thesis could develop the project of architecture linear structure designed to integrate mainly with the river as well as experimenting the possibilities of having it as a public pedestrian access structure.
Apart from that, having the intention of connecting and adapting the linear structure to the existing structures that are underused on the ground, the central markets on the right side of the river bank as well as several roundabouts that seated under highways can be a point where the linear structure branching to.

SCALE
25
1 :
000
97
Figure4.0.1:RoughsketchofthelocationoflinearstructureontheRiverofLife. Source: Author
The Central Market is located at the pedestrian-only section a few minutes from Petaling Street (Chinatown KL) and next to the Klang River. It was founded in 1888 and originally used as a wet market, while the current Art Deco style building was completed in 1937. It has been classified as a Heritage Site by the Malaysian Heritage Society, and it is now a landmark for Malaysian culture and heritage (Tourism Malaysia, 2014). However, the vibe in the place felt inactive and fading away based on the author’s observation, perhaps the reason is due to fewer visitors over time. Therefore, it may be included in the design strategy of the main structure design, reactivating the space.
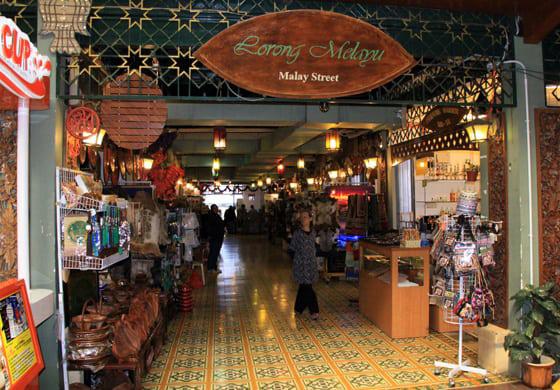

It is often to see roundabouts in Malaysia exist without making for human activity usage. Having some roundabouts designed as an urban activity space in Kuala Lumpur, perhaps including some situated around the Klang River as part of the place-making project is a way to reduce space wastage.
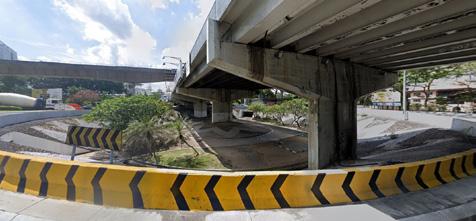
Figure4.0.2a:EntranceofCentralMarketwithArt-decoarchitecturestyle. Source:Q.Y.J.(2019,September27).CentralMarket,KL[Photograph].Mafengwo. Figure4.02b:DesertedatmosphereinCentralMarket. Source:CentralMarket.(n.d.).[Photograph].WonderfulMalaysia. Figure4.0.3:UnusedroundaboutsspaceunderhighwaysinKualaLumpur. Source:GoogleImage.RetrievedFebruary2022 98
CENTRAL MARKET
RIVER OF LIFE
ROUNDABOUT
SCALE 1 : 4000
Figure4.0.4:Plandrawingshowthelocationofcentralmarketandoneoftheroundabouts. Source: Author
99
ARCHITECTURAL INTENTION AND VISION
4.1 Program design vision
COMMERCE
FUNERAL RELATED
Aiming to propose a sustainable design solution along with the vision of the project, in addition to the cemetery as the main program, there will be sub-program such as funeral-related program space, social and cultural activities space as well as economical activities. In other words, it is an urban cemetery infrastructure, a circulation path as well as an urban recreation communal space. In response to the site context, the strategy is to spread the economic type activities from the northern zone of Chow Kit whereas cemetery from the southern zone of Kwong Tong Chinese Cemetery. Ratios targeted is to have 50% cemetery space, 30% communal space as well as 20% economical space. Among the economical space, perhaps 30% would be funeral-related services and 70% of cultural + social activities space.

CEMETERY PATH ECONOMICAL ACTIVITIES CEMETERY
CULTURAL + SOCIAL SCALE 1 : 25 000
Author 100
Figure4.1.1:Visioninplanview. Source:
4.3 Conclusion and closing remarks
CULTURAL + SOCIAL
CEMETERY PATH
Figure4.2.1:Illustrationofarchitecturalplanning. Source: Author
ECONOMICAL ACTIVITIES
FUNERAL RELATED
To emphasize the vision of the project is to redefine the meaning of the architecture of the cemetery as well as redesign its role to the urbanites in the metropolitan. Treating the project as part of main pedestrian access, a spatial strategy to connect multicultural, multi-ethnic, multi-religion Malaysian dissolving racism issue.
With that in mind, having to say there are still several topics that need to be further researched before or along with the design development. Other than the linear structure design, the interest in the design element of organic burial would be further researched. Also, the possibilities of designing the realization of the project in phases and last but not least, the micro-site study in terms analysis of transport circulation, infrastructure, environment and etc.
101 CONTEXT STUDY + IMPLICATION
a
BIBLIOGRAPHY AND REFERENCES
800-year-old graves uncovered on Petriplatz. (2021, May 12). House of One. https://houseof-one.org/en/news/800-year-old-graves-uncov ered-petriplatz
Ahmad, Nobaya (2000) The social and spatial im pact of settlement policies in Kuala Lumpur, Malaysia. PhD thesis, University of Sheffield.
Ahmad, Z. (2007). Multiculturalism And Religio-eth nic Plurality. Culture and Religion, 8(2), 139–153. https://doi.org/10.1080/14755610701424008
Architectural activism. (2013, January 31). The Beach. https://www.thebeach.nu/en/page/476/architectural-activism
Bennet, Abang (2005). “UMNO: A threat to na tional prosperity” Archived 4 January 2006 at the Wayback Machine. Retrieved 11 November 2005.
Bhd., F. M. S. (2016). Muslim Funeral | Funer als Malaysia I Transparent Pricing, Your Trusted Partner. Funeral Malaysia. http://funeralsmalay sia.com/en/services/muslim-funeral
Britannica et al. (2021). Malaysia - Settlement pat terns. Encyclopedia Britannica. Retrieved 2021, from https://www.britannica.com/place/Malaysia/ Settlement-patterns
“Central Market”. Tourism Malaysia. Retrieved 25 May 2014.
Chapter 27. Working Together for Racial Justice and Inclusion | Section 2. Building Relationships with People from Different Cultures | Main Section | Community Tool Box. (n.d.). Community Tool Box. https://ctb.ku.edu/en/table-of-contents/cul ture/cultural-competence/building-relationships/ main
City of Immortals. (2021, June 18). Pére Lachaise Cemetery Design | Alexandre-Théodore Brongn iart. https://cityofimmortals.com/design/
Come to Paris. (n.d.). Pere Lachaise Ceme tery. Paris. Retrieved 2022, from https://www. cometoparis.com/paris-guide/paris-monuments/ pere-lachaise-cemetery-s934#:%7E:text=At%20 this%20time%2C%20a%201765,which%20 was%20opened%20in%201804.
Daul, K. (2018, November 8). Pere-Lachaise Cemetery | History & Facts. Encyclopedia Bri tannica. https://www.britannica.com/place/ Pere-Lachaise-Cemetery
Department of Director General of Lands & Mines Federal. (2019). Malay Reserves Enactment. De partment of Director General of Lands & Mines Federal Ministry of Energy and Natural Resourc es. https://www.jkptg.gov.my/en/panduan/sen arai-undang-undang/akta-enakmen/enakmen-rizab-melayu
Department of Statistics 1996a. Urbanization and Urban Growth in Malaysia, Population Census Monograph Series No. 1, Department of Statistics, Kuala Lumpur.
Department of Statistics 1996b. Internal Migration in Malaysia, Population Census Monograph Se ries No. 2, Department of Statistics, Kuala Lum pur.
Desa ParkCity - About Desa ParkCity. (n.d.). Desa ParkCity. Retrieved February 3, 2022, from https://www.desaparkcity.com/aboutdpc.html
FamilySearch Wiki. (2021, January 20). Kuala Lumpur, Malaysia Cemeteries • FamilySearch. https://www.familysearch.org/wiki/en/Kuala_Lum pur,_Malaysia_Cemeteries
Frearson, A. (2021, May 25). Crowdfunded Luchtsingel pedestrian bridge opens in Rotterdam. Dezeen. https://www.dezeen.com/2015/07/16/ luchtsingel-elevated-pathways-bridges-rotter dam-cityscape-zus-architects/
Garden Cemetery Movement. (n.d.). Steve-Test. Retrieved February 3, 2022, from https://www. smallcombegardencemetery.org/garden-ceme tery-movement
b
Ghani, Navid (2008). “Racism”. In Schaefer, Rich ard T. (ed.). Encyclopedia of Race, Ethnicity, and Society. SAGE. pp. 1113–1115. ISBN 978-14129-2694-2.
Goh, H. C., & Ching, F. E. (2020). Acceptable use of Chinese cemeteries in Kuala Lumpur as perceived by the city’s residents. Urban Forest ry & Urban Greening, 55, 126837. https://doi. org/10.1016/j.ufug.2020.126837
House of One | Welcome. (n.d.). House of One. Retrieved February 2, 2022, from https://houseof-one.org/en
Huston, S. (2017). Smart Urban Regeneration: Visions, Institutions and Mechanisms for Real Es tate (1st ed.). Routledge.
Intentions in Architecture. (n.d.). [Press release]. https://books.google.de/books?id=c-M9iMgQ JPIC&lpg=PA7&ots=RtRkxxEzfv&dq=cita tion%20NORBERG-SCHULZ%2C%20C.%20 Intentions%20in%20Architecture.%20Cam bridge%3A%20M.I.T.%20Press%2C%20 1965.&lr&pg=PA7#v=onepage&q&f=false
Khoo, Salma Nasution (2007). Streets of George Town, Penang. Penang, Malaysia: Areca Books. ISBN 9789839886009.
Kino. (2020, March 26). India Street: A Herit age Rediscovered. KINO | Kuching In & Out. https://kuchinginandout.com/2020/03/26/india-street-a-heritage-rediscovered/
Kuala Lumpur City Hall. (2008). Kuala Lumpur City Plan 2020.
Kuala Lumpur, Malaysia. (2021, November 11). World Settlement Footprint Evolution. https:// www.esa.int/ESA_Multimedia/Images/2021/11/ Kuala_Lumpur_Malaysia
Lee, R. (2019, April 9). Cover Story: New infrastructure changing KL suburb. The Edge Markets. https://www.theedgemarkets.com/article/cov er-story-new-infrastructure-changing-kl-suburb
Lopez, L. (1997, June 26). Malaysians’ Sen sitivity to Race Result of Colonial Segre gation. WSJ. https://www.wsj.com/articles/ SB867283522587267500#:%7E:text=Under%20 British%20colonial%20rule%2C%20the,differ ent%20places%20in%20the%20colony’s
Malay Chinese. (2008, April 19). [Illustration]. Wikimedia. https://en.wikipedia.org/wiki/File:Ma lay_Chinese.gif
Malaysia Racial Discrimination Report, 2017 (PDF). International Day for the Elimination of Ra cial Discrimination. Selangor, Malaysia. (2018). Pusat Komas.
Minority Rights Group. (2020, November 17). Ma laysia - World Directory of Minorities & Indigenous Peoples. https://minorityrights.org/country/malay sia/
Milner, Anthony (2010), The Malays (The Peoples of South-East Asia and the Pacific), Wiley-Blackwell, ISBN 978-1-4443-3903-1
MyGOV - The Government of Malaysia’s Official Portal. (2021). MAMPU. https://www.malaysia. gov.my/portal/content/30478
National Education Union. (2020). Framework for developing an Anti-racist approach. https://neu. org.uk/media/11236/view
Ng, V., & Goh, M. (2019). Chinese Cemetery as Heterotopia: A Case of Kwong Tong Chinese Cemetery (KTCC). IOP Conference Series: Ma terials Science and Engineering, 636(1), 012012. https://doi.org/10.1088/1757-899x/636/1/012012
“Race War in Malaysia”. Time. 23 May 1969. Archived from the original on 18 May 2007. Re trieved 14 May 2007.
Rein-Cano, S. I. T. E. [reSITE]. (2016, August 10). Superkilen and Designing Multicultural Public Spaces with Martin Rein-Cano [Video]. YouTube. https://www.youtube.com/watch?v=Rvk6xeUPg gE&feature=youtu.be
c
Roads in Malaysia. Kuala Lumpur: Malaysian Min istry of Works. 2011. p. 204. ISBN 978-967-539917-6.
Said, I. (2012). Pluralism in Terrace Housing Com munity Through Ethnic Garden. Jurnal Teknologi. https://doi.org/10.11113/jt.v35.598
Sanjugtha, V. “Rejuvenating Chow Kit”. Focus Malaysia. Archived from the original on 22 April 2019. Retrieved 31 January 2019.
Sarawak Heritage Society. (2016, August 7). India Street – [Press release]. https://sarawakheritag esocietydotcom.wordpress.com/tag/india-street/
Seine Auteur du (1856). “Recueil des actes ad ministratifs de la Préfecture du département de la Seine”. Gallica. Retrieved 31 July 2019.
Shuid, Mahdi & Yunus, Mohd. Fauzi (2001). Ma laysian Studies, p. 55. Longman. ISBN 983-742024-3.
Sri Maha Mariamman Temple. (2017, September 23). Sri Maha Mariamman Temple. http://www.etawau.com/Geography/WestMalaysia/KualaLum pur/SriMahaMariamman.htm
“Street of peace and harmony - Community | The Star Online”. www.thestar.com.my. Retrieved 2017-02-15.
Superkilen. (2012). Topotek1. https://www.topotek1.de/openSpaces/superkilen-2/
The Edge. (2014, August 21). City & Country: The allure of Desa Park City / Township with New Ur banist Principles. The Edge Markets. https://www. theedgemarkets.com/article/city-country-alluredesa-park-city-township-new-urbanist-principles
Tran, V. D. (2015, December 12). The Most Beau tiful Monuments in Perè Lachaise Cemetery. Cul ture Trip. https://theculturetrip.com/europe/france/ paris/articles/the-most-moving-monuments-inpere-lachaise-cemetery/
Vassilopoulou, J., Brabet, J., & Showunmi, V. (2019). Race Discrimination and Management of Ethnic Diversity and Migration at Work: European Countries’ Perspectives (International Perspectives on . . . on Equality, Diversity and Inclusion, 6) [E-book]. Emerald Publishing.
Zirnheld, B. (2021, June 22). Père Lachaise: Birth place of the Modern Resting Place. La Gazette Drouot. https://www.gazette-drouot.com/article/ pere-lachaise%3A-birthplace-of-the-modern-rest ing-place/20566
d
LIST OF FIGURE
Figure 0.1: A series of compilation of visualization of socio-economic crisis in Malaysia. Source:Google image
Figure 0.2: Thesis framework Source : Author
Figure 1.0.1: Mapping of origin of the ethnic group in Malaysia. Source: Author
Figure 1.0.2: Mapping of origin of the ethnic group zoom in to Malaysia. Source: Author
Figure 1.0.3: The reference of distribution of eth nic group according to economical activities in Ma laya, 1935 Source:Kaur,A.(1999).Therailnetworkandthe distribution of rubber in Malaya, 1935 [Map]. ResearchGate GmbH. https://www.researchgate.net/profile/Amarjit-Kaur/ publication/260643711/figure/fig1/AS:281711326842917@ 1444176622748/The-rail-network-and-the-distribution-ofrubber-in-Malaya-1935SourceKaur-1999-147_W640.jpg
Figure 1.0.4: Malay Reservations in Peninsular Malaysia Source: Voon, P. K. (1997). Malay Reserva tions in Peninsular Malaysia [Mapping]. Semantic Scholar. https://www.semanticscholar.org/paper/Rural-Land-Own ership-and-Development-in-the-Malay-Voon/a9e45a9d 3c9e72743e2ccfaedd2fe2aaa84cd665/figure/0
Figure 1.0.5: Dense infrastructure of Primary highway implies a better accessibility for people to reach the area. Source:GoogleMap(n.d.).[Map]. https://earth.google.com/web/@3.18235093,101.5971146 ,146.11246198a,301868.35306842d,35y,0.00000006h,8.30 079988t,360r
Figure 1.0.6: The growth of human settlement 1985-2015 in Kuala Lumpur, Malaysia. Source: Euro pean Space Agency - ESA. (2021, November 11). The growth of human settlement 1985-2015 in Kuala Lumpur, Malaysia [Giphy]. ESA. https://www.esa.int/ESA_Multimedia/Imag es/2021/11/Kuala_Lumpur_Malaysia#.YgKLa2kMjBI.link
Figure 1.0.7: Demographic study of Malaysia in 2013. Source: Author (Based on Department of Statis tics Malaysia Official Portal. (2021, July 15). Current Popu lation Estimates, Malaysia, 2021 [Press release]. https:// www.dosm.gov.my/v1/index.php?r=column/cthemeBy Cat&cat=155&bul_id=ZjJOSnpJR21sQWVUcUp6ODRud m5JZz09&menu_id=L0pheU43NWJwRWVSZklWdzQ4Tl hUUT09
Figure 1.1.1: The announcement of special privi lege to Malay group people at the same time upon the Independence of Malaysia. Source: Malaysia In dependenceDay.(2011).[Photograph].Malaysia831.http:// www.malaysia831.com/article/Malaysia+Independence+ Day
Figure 1.1.2a: Early results showed the Alliance lost much ground to Chinese-dominated opposi tion parties DAP and Gerakan. In Selangor - where KL was located - the assembly was hung. Source: May13:BeforeandAfter.(2019,May13).[Photograph].Ma laysiaKini.https://pages.malaysiakini.com/may13/en/
Figure 1.1.2b: The 13th May racial riots happen in 1969, took place in Kuala Lumpur. Eventually lead to the implementation of the New Economic Policy. Source: Liang, I. H. (2020, October 23). 13th May Racial Riot [Photograph]. Malaysian Public Law. https://ma laysianpubliclaw.com/the-declaration-of-emergency-an-exi gency-or-travesty/
Figure 1.1.3a: The mapping of the relative popula tion of each ethnic group in Malaysia. Source: Author (based on Lewis, M. W. (2015, November 14). Controversies over Ethnicity, Affirmative Action, and Economic Develop ment in Malaysia. GeoCurrents. https://www.geocurrents. info/cultural-geography/controversies-ethnicity-affirma tive-action-economic-development-malaysia)
Figure 1.1.3b: Map of Bumiputra and Chinese registered voters according to 2008 electoral dis trict. This can be taken as a close approximation to the actual ethnic distribution in Malaysia. Source: A.(2008,April19).EstimatedpopulationdensityinMalaysia in 2010 [Mapping]. Wikipedia. https://aseanup.com/mar ket-analysis-malaysia/
Figure 1.1.4a: An example of a neighbourhood recreational park is in Shah Alam, Malaysia which is designed as a playground area for children rath er than a communal bonding space. Source: Shah Alam Community Forest. (n.d.). Community Park [Photo graph].Blogspot.https://authorond.blogspot.com/2019/11/ shah-alam-community-forest.html
Figure 1.1.4: Mapping of Recreational Park in Kua la Lumpur Source:Author(BasedonMansor,M.,Zakariya, K., & Harun, N. Z. (2019). Challenges on Use of Recreational Parks in Kuala Lumpur. Journal of Construction in Develop ing Countries, 24(1), 141–162. https://doi.org/10.21315/ jcdc2019.24.1.8)
e
Figure 1.1.5: The mapping of urban transforma tion of Kuala Lumpur 1988-2014. Source: Nor, A. N. M., Corstanje, R., Harris, J. A., & Brewer, T. (2017). Impact of rapid urban expansion on green space structure. Ecolog ical Indicators, 81, 274–284. https://doi.org/10.1016/j.ecol ind.2017.05.031
Figure 1.1.6: Landuse study of Kuala Lumpur Source: Author (Based on Kuala Lumpur City Hall. (2008b). Kuala Lumpur Existing Land use [Mapping]. KUALA LUMPUR CITY. https://kualalumpurcity.my/info-from-kuala-lumpurstructure-plan-2040-that-helps-you-decide-the-best-loca tion-for-your-home/)
Figure 1.2.1: Mapping of Afforfable housing in Kuala Lumpur. Source: Author (Based on Affordable Housing AffordableHousingLow-CostHousingHomeProjects.(2021, June 4). [Mapping]. Malaysewuse. https://malayusew.blog spot.com/2021/06/16-sierra-puchong-south-selangor.html)
Figure 1.2.2: Mapping of High school with ethnic labels of Kuala Lumpur. Source:Author(BasedonGoog le Earth. (n.d.). Google Earth. Retrieved 2022, from https:// earth.google.com/web/search/highschool/@3.147261,101 .686539,49.95393067a,92847.80231113d,35y,0h,0t,0r/da ta=CigiJgokCXgH_DE_aApAEXrND-ju8gdAGd5DMX1rdllAIb ZTbgR1YVlA)
Figure 1.2.3: Mapping of Heritage Zone of Kuala Lumpur. Source: Author (Based on Veritas Design Group. (n.d.). Heritage zone in Kuala Lumpur [Mapping]. City Plan Kuala Lumpur 2020. https://theveritasdesigngroup.com/ wp-content/uploads/2021/05/KLCP-2020.pdf)
Figure 1.2.4: Mapping of Place of Worship in Kua la Lumpur. Source: Author (Based on Based on Google Earth. (n.d.). Google Earth. Retrieved 2022, from https:// earth.google.com/web/search/place+of+worship/@3.10581 55,101.697363,33.40346506a,46425.73548554d,35y,0h,0t ,0r/data=CigiJgokCaG5iL215glAEfK9Lye2ygdAGcvW1chTdV lAIZJhAWjvY1lA)
Figure 1.2.5: Mapping of Cemetery in Kuala Lum pur. Source:Author(BasedonBasedonGoogleEarth.(n.d.). Google Earth. Retrieved 2022, from https://earth.google. com/web/search/cemetery/@3.1058065,101.697363,33.41 780935a,46425.73588123d,35y,0h,0t,0r/data=CigiJgokCSs BMgux5glAEbyHnGmxygdAGQ7fAslTdVlAIVRZ1GfvY1lA)
Figure 1.3.1: Mapping of Four Cemeteries as case studies. Source: Author
Figure 1.3.2: Site Plan of Jalan Ampang Muslim Cemetery, KL. Source: Author
Figure 1.3.2a: Section drawing of Jalan Ampang Muslim Cemetery, KL. Source: Author
Figure 1.3.2b: Plan zoom into public walkway. Source: Author
Figure 1.3.2c: Public walkway surround Jalan Am pang Muslim Cemetery, KL. Source: Google Map Im age
Figure 1.3.3: Site Plan of Kwong Tong Chinese Cemetery, KL. Source: Author
Figure 1.3.3a: Section drawing of Kwong Tong Chinese Cemetery, KL. Source: Author
Figure 1.3.3b: Plan zoom into road side. Source: Au thor
Figure 1.3.3c: Low visual connectivity from road side to the Kwong Tong Chinese Cemetery, KL. Source:GoogleMapImage
Figure 1.3.4: Site Plan of Damansara MBPJ Hindu Cemetery, PJ. Source: Author
Figure 1.3.4a: Section drawing of KDamansara MBPJ Hindu Cemetery, PJ. Source: Author
Figure 1.3.4b: Plan zoom into informal pedestrian access. Source: Author
Figure 1.3.5: Site Plan of Cheras Christian Cemetery, KL. Source: Author
Figure 1.3.5a: Section drawing of Cheras Christian Cemetery, KL. Source: Author
Figure 1.3.5b: Plan zoom into Hoghway edge of the site. Source: Author
Figure 1.3.5c: Visually open from the Highway to the Cheras Christian Cemetery. Source: Google Map Image
Figure 1.3.6: Sectional analytical drawings of all cemetery studies. Source: Author
f
Figure 1.4.1: A couple of images of Malaysians from different ethnic with different religions vision on the possibilities of living together by respect ing each other culture. Source: Norizan, A. (2020, De cember6).AUnityMessageFromMalaysiansToMalaysians. | New Malaysia Herald. https://www.newmalaysiaherald. com/2020/12/04/a-unity-message-from-malaysians-to-ma laysians/
Figure 1.4.2: Compilation of the comparison of re ligious understanding and cultural ritual of funeral. Source: Author (Based on Bhd., F. M. S. (n.d.). Funerals Ma laysia. Funerals Malaysia. Retrieved 2022, from http://funer alsmalaysia.com/en/services/muslim-funeral)
Figure 1.4.3: Diagram presentation of simplified funeral procedure of each ethnic group/ religion. Source: Author
Figure 1.4.4: Images of crematorium, columbari um and repast catering after funeral ceremony. Source: Shah Alam Crematorium. (n.d.). [Photograph]. Four square City Guide. https://foursquare.com/v/shah-alam-cre matorium/50fb683fe4b0aae3aa4af579 // A. (2006, No vember 15). Christian Columbarium [Photograph]. Unam Sanctam. https://andrew4jc.blogspot.com/2006/11/west ern-road-christian-cemetery.html)
Figure 1.5.1: Illustration of design hypothesis derived from the chapter of discovery of border. Source: Author(ElaboratedfromMappingRace+Ethnicty.(n.d.).Dig italContent.Retrieved2022,fromhttps://kristen-gillette-crnt. squarespace.com/mapping-race-ethnicity)
Figure 2.0.1: A perspective rendering of House of One, Berlin that is still under construction. Source: K.M.D.A. (2021, May). Rendering Kuehn Malvezzi House of One/Petriplatz[Illustration].HouseofOne.https://house-ofone.org/de/presse/pressebilder
Figure 2.0.2: Aerial view of Pere Lachaise Cemetery taken from Montparnasse. Source: Aerial view of Pere Lachaise Cemetery taken from Montparnasse. (2018, October30).[Photographi].MieuxVivre.https://www.mieux vivre-votreargent.fr/aerial-view-of-pere-lachaise-cemeterytaken-from-montparnasse-to/
Figure 2.0.3: Aerial view of Luchtsingel Footbridge. Source: Ossip, D. (n.d.). LUCHTSINGEL SCHIEBLOCK [Photo graph].Ossip.https://ossip.nl/gallery/luchtsingel-schieblock/
Figure 2.0.4: Aerial view of happening Indian Street in Kuching. Source: Noni, M. A. (2019, February 22). The crowd that has gathered at India Street Pedestrian Mall dur ing the Chap Goh Mei 2019 celebration. [Photograph]. New Sarawak Tribune. https://www.newsarawaktribune.com.my/ do-more-for-india-street-govt-urged/?amp
Figure 2.0.5: ‘Street of Harmony’. Here, houses of worship representing various world religions are lined up along an axis. Source: Goh, H. M. (n.d.). World Religion Walk, Penang [Photograph]. Global Ethnic Penang. http://www.globalethicpenang.net/webpages/act_02a.htm
Figure 2.0.6: Perspective photograph of the hap pening Plaza Arcadia, Desa Parkcity. Source: A fun filled evening at World Children’s Day in Plaza Arkadia, Desa ParkCity.(2019,November25).[Photograph].PlazaArcadia, Desa Parkcity Specialist Facebook. https://www.facebook. com/plazaarkadia/photos/pcb.3490573937621123/349057 3350954515/
Figure 2.1.1: Site plan of House of One, Berlin. Source: Author
Figure 2.1.1a: Sectional analytical drawing of House of One. Source: Author
Figure 2.1.1b: Interior perspective to the central hall. Source:Malvezzi,K.(n.d.).HouseofOne-Zentralraum [Illustration]. House of One. https://house-of-one.org/en/ file/3100
Figure 2.1.2: Site plan of Pere Lachaise Cemetery Park, Paris Source: Author
Figure 2.1.2a: Père-Lachaise Cemetery Park with garden landscape concept Source: V. (n.d.). Famous cemeteries in Paris: Pere Lachaise [Photograph]. Itinari. https://www.itinari.com/famous-cemeteries-in-paris-perelachaise-gcs5
Figure 2.1.2b: Street pattern to spatial experience analysis Source: Author
Figure 2.1.3: Site plan of Luchtsingel Footbridge, Rotterdam. Source: Author
Figure 2.1.3a: Sectional analytical drawing of Luchtsingel Footbridge. Source: Author
Figure 2.1.3b: Central public space design to response to the urban playground. Source: Ossip, D. (n.d.). LUCHTSINGEL SCHIEBLOCK [Photograph]. Ossip. https://ossip.nl/gallery/luchtsingel-schieblock/
Figure 2.2.1: Site Plan of Indian Street, Kuching. Source: Author
g
Figure 2.2.1a: The pedestrian mall where any ethnic group people would visit for affordable shopping. Source: Kino. (2020, March 26). India Street: A Heritage Rediscovered. KINO | Kuching In & Out. https:// kuchinginandout.com/2020/03/26/india-street-a-herit age-rediscovered/
Figure 2.2.1-P1: Zoom-in plan and elevation sketch of entrance statement to Indian Street. Source: Author
Figure 2.2.1-P2: Zoom-in plan and section sketch of the tropical canopy in Indian Street that pre vents people from rain and sun. Source: Author
Figure 2.2.1-P3: Zoom-in plan and elevation sketch of entrance statement to another popular cultural street, Carpenter Street. Source: Author
Figure 2.2.2: Site Plan of Street of Harmony, Penang. Source: Author
Figure 2.2.2a: Street of Harmony where every one regardless of ethnicity like to visit especially during festive season. Source: Culture vulture. (2018, June 29). [Photograph]. Traveloka. https://www.traveloka. com/en-sg/explore/activities/asias-best-summertime-festi vals-2018/48428
Figure 2.2.1b: Architecture elements and decora tion that symbolise the history and identity of the ethnic groups. Source:IndianStreet.(2019,November6). [Photograph].R.G.CarHire.https://rgcarhiretour.com/index. php/component/spsimpleportfolio/item/7-india-street
Figure 2.2.2-P1: Zoom-in plan and site section sketch of St George’s Church. Source: Author
Figure 2.2.1-P2: Zoom-in plan and site section sketch of Kuan-Yin Temple Goddess of Mercy Temple. Source: Author
Figure 2.2.1-P3: Zoom-in plan and site section sketch of Sri Mahamariaman Hindu Temple. Source: Author
Figure 2.2.1-P4: Zoom-in plan and site section sketch of Kapitan Keling Mosque. Source: Author
Figure 2.2.3: Site Plan of Desa Parkcity, KL. Source: Author
Figure 2.2.3a: Open space where people like to hang out with children for the water fountain playground. Source: Parkcity. (2020, December). Plaza Arcadia [Photograph]. Parklife. https://www.google.de/ url?sa=i&url=http%3A%2F%2Fwww.parkcityhanoi.com. vn%2Fassets%2Fpdf%2Fparklife_dec2020.pdf&psig=AOv Vaw27OjauJx-R8bYVQqfPARGH&ust=1644532932189000& source=images&cd=vfe&ved=2ahUKEwjc_Jzb2PP1AhWOuy oKHf4GCOoQjhx6BAgAEAo
Figure 2.2.3b: Graph tabulated the type of pro gram in Desa Parkcity waterfront park and Plaza Arcadia. Source:Author(BasedonDesaParkCity-TheWa terfront.(n.d.).DesaParkcity.RetrievedFebruary2022,from https://www.desaparkcity.com/thewaterfront.html)
Figure 2.2.3-P1: Zoom-in plan and site section sketch of open bazaar in the park. Source: Author
Figure 2.2.3-P2: Zoom-in plan and site section sketch of the Spanish steps concept “amphithea tre”. Source: Author
Figure 2.2.3-P3: Zoom-in plan and site section sketch of the water fountain playground in the pla za. Source: Author
Figure 2.3.1: Illustration of design hypothesis de rived from the chapter of exploration to theory. Source: Author
Figure 3.0.1: Diagram illustration of the elements to look into about site proposed. Source: Author
Figure 3.0.2a: Mapping of cultural places (Place of worships and cemeteries) in Kuala Lumpur. Source: Author
Figure 3.0.2b: Mapping of types of Urban Sprawl in Kuala Lumpur District, Malaysia. Source: Au thor (Based on Rosni, N. A., Mohd Noor, N., & Abdullah, A. (2016). MANAGING URBANISATION AND URBAN SPRAWL IN MALAYSIA BY USING REMOTE SENSING AND GIS APPLICA TIONS. PLANNING MALAYSIA JOURNAL, 14(4). https://doi. org/10.21837/pmjournal.v14.i4.145 )
Figure 3.0.3: 1.75km radius of location plan of pro pose zone in Kuala Lumpur. Source: Author
Figure 3.0.4: 1.75km radius of Ethnic diversity study of the propose zone in Kuala Lumpur. Source: Author
h
Figure 3.1.1: Macro-analysis of traffic, transit, pedestrian and bike way of the proposed zone. Source: Author (Based on Google map. Retrieved February 2022)
Figure 3.1.2: Mapping of River of Life in the pro posed zone. Source: Author
Figure 3.1.3: Perspective from vehicular bridge looking to River of Life. Source:GoogleImage.Retrieved February2022
Figure 3.1.4: Redeveloped and beautification project of River of Life. Source:Ming,O.K.(2015,December 19). Why care about ‘River of Life’? Try RM4.4b for size. Ma laysiakini.https://www.malaysiakini.com/news/323635
Figure 3.1.5: 1.75km radius of mapping of land use study of area surround River of Life. Source: Author(BasedonIsaetal.(2020)TheKualaLumpurHeritage Agenda: Reviews and Recommendations for the Kuala Lum purDraftStructurePlan2040&KualaLumpurCityPlan2020 by ICOMOS Malaysia. Discussion Paper. ICOMOS Malaysia, KualaLumpur,99p.)
Figure 3.2.1: Illustration of design hypothesis de rived from the chapter of context study and implication. Source: Author
Figure 4.0.1: Rough sketch of the location of linear structure on the River of Life. Source: Author
Figure 4.0.2a: Entrance of Central Market with Art-deco architecture style. Source: Q.Y.J. (2019, Sep tember 27). Central Market, KL [Photograph]. Mafengwo. https://www.mafengwo.cn/i/17170954.html
Figure 4.02b: Deserted atmosphere in Central Market. Source:CentralMarket.(n.d.).[Photograph].Won derful Malaysia. https://www.wonderfulmalaysia.com/at tractions/central-market-and-kasturi-walk-in-kuala-lumpur. htm
Figure 4.0.3: Unused roundabouts space under highways in Kuala Lumpur. Source: Google Image. Re trievedFebruary2022
Figure 4.0.4: Plan drawing show the location of central market and one of the roundabouts. Source: Author
Figure 4.1.1: Vision in plan view. Source: Author
Figure 4.2.1: Illustration of architectural planning. Source: Author
i
Dessau International Architecture School Anhalt University Department 3

Master Thesis 2021/22
©
2020/21










































 Maxwell High school
Sekolah Menengah Kebangsaan Vivekananda
Kuen Cheng High school
Maxwell High school
Sekolah Menengah Kebangsaan Vivekananda
Kuen Cheng High school






 Sin Sze Si Ya Taoist Temple (1864)
CHURCH
MOSQUE
LEGENDS CHINESE TEMPLE
SIKH TEMPLE
HINDU TEMPLE
Sri Maha Mariamman Hindu Temple
Thean Hou Buddhist Temple
Evangelical Lutheran Church
Sin Sze Si Ya Taoist Temple (1864)
CHURCH
MOSQUE
LEGENDS CHINESE TEMPLE
SIKH TEMPLE
HINDU TEMPLE
Sri Maha Mariamman Hindu Temple
Thean Hou Buddhist Temple
Evangelical Lutheran Church





 MUSLIM CEMETERIES
LEGENDS CHINESE CEMETERIES HINDU CEMETERIES
CHRISTIAN CEMETERIES
Jalan Ampang Muslim Cemeteries
Kwong Tong Chinese Cemeteries
Kwong Tong Chinese Cemeteries
Cheras war cemeteries
MUSLIM CEMETERIES
LEGENDS CHINESE CEMETERIES HINDU CEMETERIES
CHRISTIAN CEMETERIES
Jalan Ampang Muslim Cemeteries
Kwong Tong Chinese Cemeteries
Kwong Tong Chinese Cemeteries
Cheras war cemeteries









































 Figure 2.2.1a: The pedestrian mall where any ethnic group people would visit for affordable shopping.
Figure 2.2.1a: The pedestrian mall where any ethnic group people would visit for affordable shopping.










 PUBLIC SEMI PRIVATE
PUBLIC SEMI PRIVATE















 HERITAGE ZONE
HERITAGE ZONE




 KLANG RIVER “RIVER OF LIFE“
GOMBAK RIVER
KLANG RIVER “RIVER OF LIFE“
GOMBAK RIVER







