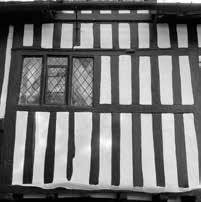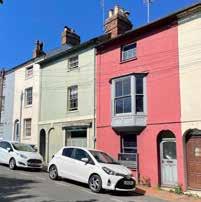
4 minute read
STREETSCAPE
a varied, collaged and loose approach to the material nature of the streetscape is found throughout Lewes. This includes surface materials but also approach to planting and wayfinding.
In addition public space and the streetscape is often inhabited in a liberal, joyous and ad-hoc fashion at a more human scale. For instance with pots and planters on street fronts or seating outside homes and cafes in sunny spots amongst other examples.
Advertisement
Surface Materials
Varied and collaged surface materials which are formed variously and in combinations of:
Small unit pavers
Poured surfaces
Stone pavers in places bound gravels
Planting and Trees a s well as formal, fixed planting; planting in moveable planters and groups of small pots.
Trees are part of the visual character of Lewes (buildings and roofs punctuated with crowns of mature trees as viewed from across the river).
Locally found, native species, informally arranged with a sense of wildness and enjoyable untidiness.
Ad-Hoc Inhabitation ad-Hoc Inhabitation is encouraged by a combination of formal spaces for sitting or meeting along with an acceptance and support of informal and unplanned use of space.
Wayfinding on Walls
Signage, street names and other wayfinding applied to building facades, either through painting, fixed plates or projecting signage.

Roofs And Roofscape
Dynamic and Varied Rooflines
The dynamic rhythm of roofs in the town principally reflects the hilly topography of Lewes; but is naturally therefore not evident on the flood plane area which the main Phoenix site sits within.
Pitched roofs and parapets
We have identified two characteristic expressions of roof treatments in Lewes
-Pitched roofs, often with deep eaves. roof pitches often relatively shallow.
-Parapets where the facade is deliberately emphasised, the roof behind being masked or even concealed.
Rooftop forms
Lewes has an abundance of rooftop forms including dormers, crenelations, strongly expressed chimneys, and pop-up volumes.
Roof materials
Traditional roof materials include plain tiles, slate, lead and stone. In later period buildings, more modern material roofs are evident, for example standing-seam metal roofs including copper. Profiled industrial roofs are seen on warehouses and light industrial buildings on and around the Phoenix site and the rivers edge.





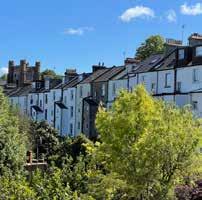




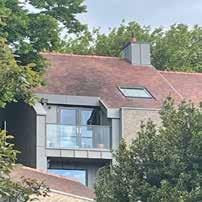

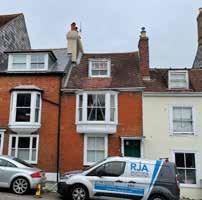




Facades And Composition
Differentiation, individual character and articulation
The bold juxtapositions and variation in style, materials and elevational treatment along rows of buildings is one of the most distinctive characteristics of Lewes. Landmark and ‘misfit’ buildings are set against an already variegated background condition giving rise to Lewes’ characteristic granularity and individuality.
The strong articulation of individual buildings within the streetscape is created through distinct, though often small, steps in plan between facade lines, varying plot widths, scale and height of individual buildings.
Composition
Lewes’ fundamentally medieval structure is overlaid in many instances by Georgian (and later-period) facades, which by contrast have a distinct order and hierarchy. These later-period buildings typically have a vertical emphasis to the facade, e.g. vertically proportioned windows and openings, stong uprights, expressed corners and stacked bay windows. Horizontal banding is often seen in combination with vertical proportions, e.g through expressed string courses.
Layering
Contrasting materials are often used at the base of walls and sometimes seen in several layers. This typically also contributes to a more human scale to elevations.
Gables and flanks
Strong gable expression is characteristic, with different materials often used on side flanks.
Fenestration at ground floor windows tend to be larger than those at higher levels. Windows generally recessed back from the facade line, typically by a brick thickness.
Varying proportions, often horizontal, to mediaeval windows. Vertically proportioned windows to Georgian and later-period facades.
Many accent windows including bow, projecting & oriel windows.



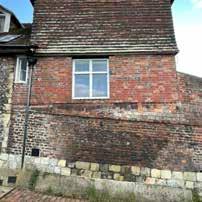

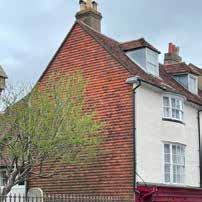






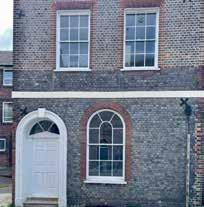
Entrances And Frontages
Active Frontages
Facades and plot edges of key thoroughfares are populated by active uses at street level, supporting commerce, social activity and life on the street. These ‘soft’ edges ensure the street is attractive, interesting & lively at the human scale and lift the whole area socially and economically.
Corner Entrances entrances to ground floor public or other active uses are commonly located on corners, often chamfered or curved to allow an entrance on the corner of the two facades, which often activates the whole street area at junction of the intersecting roads.
Multiple / Grouped Entrances entrances which serve multiple homes or entrances are often grouped into pairs or triplets.
Recessed Entrances entrances recessed into the building facade create a sheltered entrance space; useful for finding keys, chatting and keeping boots.
Personalised front gardens and thresholds
Small front garden and threshold spaces at the street edges are often personalised through inhabitation, decoration and adaptation. Occupants often take advantage of even the smallest pavement space for their own amenity and this enhances the quality of the streetscape as a whole.
These often modest interventions make a significant contribution to the quality of life on the street. The evident pride and care taken in the street enhances the sense of social-value and community. It can also inhibit unwelcome behaviour. Opportunities for sitting -even for a relatively short time- benefit community life through increased interaction with passers-by.

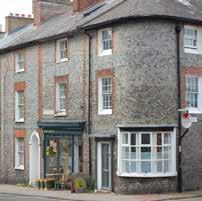
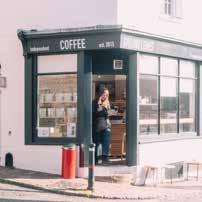

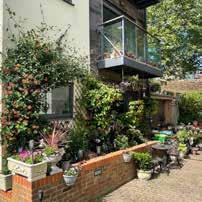


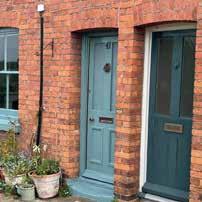

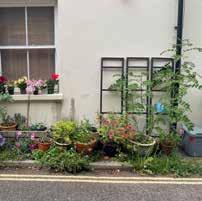




Building Materials
a highly varied -indeed almost unlimited- local material palette has evolved throughout the town, which is reflective of the town’s rich history, changing needs and tastes. We have also identified key characteristics of the way materials are used in Lewes:
Scale
Many, though certainly not all, of the materials which are particularly distinctive to Lewes are of a smaller scale reflecting their manual constructionbricks and mathematical tiles of many types, hanging tiles and slates, timber cladding, flints, stones and bungaroosh.
Contrast Between Neighbours
Different facade materials are commonly used on neighbouring buildings, creating a varied streetscape and distinction between buildings.
Collaging
Collaging of materials and detailing is seen within facades, creating animation and differentiation in frontages.
Pattern and imperfection
The use of deliberate patterns and material textures to animate facade surfaces is seen throughout the centre of Lewes. by contrast, imperfection and deliberate variegation is often seen seen in the use of singular materials on a facade, which give a subtle richness to surfaces without drawing deliberate attention to themselves.
Materials choice
The wide palette of materials seen in Lewes means that it is necessary to consider the reasons why certain materials were used in any given situation. While it is not possible to do this definitively, and indeed some of these decisions were made many generations ago, it is valuable to consider what principles are likely to have applied. These principles could potentially inform future material choices for the Phoenix Project, from the expedient to the whimsical:
Local availability and manufacture
Small scale materials suited to manual handling economy
Habit and custom
Fashion and status
Individual expression or preference

