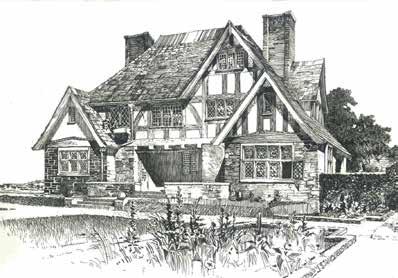

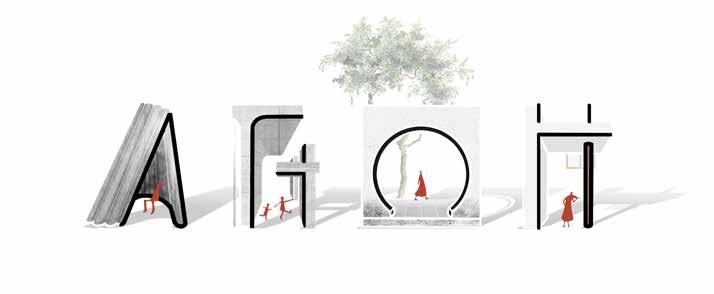






Academic Studio Design Work
( In Collaboration with Preethi Ganesh)
Roles: Architecture Design, Sustainability Design, Rendering, Technical Drawings
Site: Kingsbridge Armory, Bronx
Sep.-Dec. 2023
Professor : Laurie Hawkinson




Imagine a sanctuary where the boundary between exterior and interior dissolves , revealing a harmonious coexistence between nature and architecture.
“The Living Armory” is an architectural endeavor that transforms the conventional notion of an armory into a dynamic living space.
Three unconditioned vessels, inspired by organic forms, serve as immersive outdoor environments, blurring the boundaries between nature and architecture. These vessels act as extensions of the surrounding conditioned spaces, creating a seamless transition between the built environment and the outdoors.
The upper floor becomes a canvas for the unpredictable , allowing the outside city elements to infuse the spaces with life and spontaneity. Through our proposal, imagine open adaptable areas that respond to the pulse of the city, harmoniously integrating the energy of the streets with the tranquility of the surrounding natural vessels.






Programs
Sports Block
Swimming pool (pool + deck): 1500 m2
Dancing: 1000 m2
Sports: 1000 m2
Locker rooms + showers: 500 m2
Health Care
Waiting rooms + medical cubicles: 1000 m2
Cultural Block
Art studios: 1000 m2
Exhibition: 1000 m2
Library: 1000 m2
Theatre: 1000 m2
Collective Café / living (‘3rd space’): 1000 m2
Restaurant: 500 m2
Large event space
3,000+/- people
Other Offices: 500 m2




θ = Sun altitude angle on winter solstice


Summer: Stack effect
The vessels help to drive natural ventilationand cool down the large space

Winter: Greenhouse
The vessels get covered by a cap and help to capture the light and heat of the sun.




1-1 Section


Individual Academic Work
Jun.- Aug. 2023
Site: Kensington
Professor: Fuminori Nousaku, Mio Tsuneyama

The Soil-Friendly Cohousing Community project aims to transform the residential block and lifestyle in Kensington. The existing block structure, approximately 180 meters long and 65 meters wide, offers an ideal foundation for fostering community.
Emphasizing sustainable and soil-friendly living, the design reimagines the traditional cohousing concept. By decentralizing communal spaces into compact, functional units dispersed throughout the community, this project prioritize greenery and encourage shared resources like gardening tools and workshops. The layout preserves existing trees as central hubs for activities, fostering a sense of unity and environmental consciousness. The small unit design promotes interaction and minimal waste , with a focus on neighborhood-built simplicity















Marine Waste Disposal Skyscraper Design
Individual Academic Work
2022 SKYRISE International Competiton
Best Student Award, Top 5 Apr.- Jun. 2022
Advisor : Ting Song


Marine plastic pollution is a growing concern due to the vast quantities of plastic pollution that enter the ocean. An estimated 710 million metric tons of plastic waste will enter aquatic by 2040.
And those plastic has a terrible effect on marine ecosystems and wildlife.
'Purge Island' is a future skyscraper designed to collect and reuse marine plastic, and trapped wildlife will also be rescued during its cruise.
The whole building looks like a giant floating iceberg that fits into the natural environment and shows humbleness and solitude, indicating a sense of atonement from human beings.
Scientists, staff, tourists, artists, volunteers, and other potential groups are expecting to share space on 'Purge Island.' Wildlife and plastic are studied by the corresponding scientists. Waste disposal machines are paid by tourists' accommodation fees. Volunteers earn their travel by serving the crew, while artists make their living on board by creating products through processed plastic material.
Global primary plastic production: 270 million tonnes
Global plastic waste: 275 million tonnes per year

Coastal plastic waste: 99.5 million tonnes per year
Mismanaged coastal plastic waste: 31.9 million tonnes per year
Plastic inputs to the oceans: 8 million tonnes per year



Plastic Debris Wildlife Humans Effect
3 Key Pathways


Major Entanglement cases have been reported for at least 344 species to date.


It can significantly reduce stomach capacity, leading to poor appetite and a false sense of satiation.
Fishing gear, for example, has been shown to cause abrasion and damage to coral reef ecosystems upon collision.

MACROPLASTICS
These chemicals may bioaccumulate up the food chain through ingestion at multiple trophic levels.
Microbe

Incineration
Landfill Organisms






 Part 2 How to save the wildlife ?
Part1
How to deal with the plastic?
Waste collection
Waste classification
Material sent
Part 2 How to save the wildlife ?
Part1
How to deal with the plastic?
Waste collection
Waste classification
Material sent






3. Extract the highrise part to analyze and adjust its structure. Choose a tubular-truss



 1.
1.

Eco - deck Perspective
Survived wildlife comes out of the indoor habitats to take a walk and enjoy the fresh air.


Ventilation compartment (500 mm)
Curtain wall truss support beam I-beam 600*200
Profiled steel plate composite floor (80 mm concrete 6 mm W steel layer)
Double-layered glass (12+12A+10)
Docking claw
Truss Point-supported system
Ventilation perforated steel bracket
Core Area Perspective Main




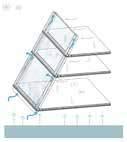



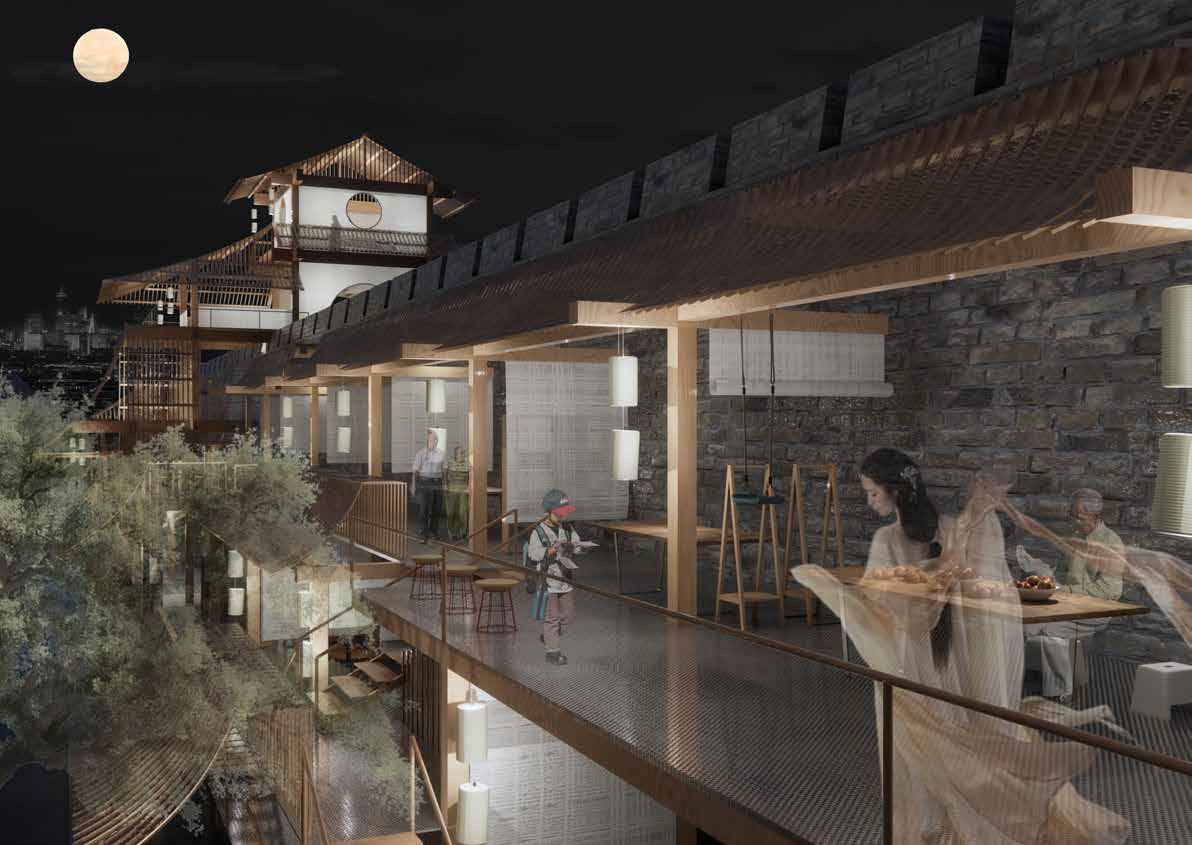
Shuncheng Street Renovation and Ceremony Design
Citywall Fair
Individual Academic Work
'Celebrate! Bravo! Cheer!' Summer Workshop
Aug.- Oct. 2022
Site: Xi'an citywall
Prize: Design Competition for Street Around Best Creative Award
Professor: Jennifer Birkeland
















The street to be renovated in this design is Shuncheng Lane along the city wall in Xi'an , and the section from Hanguang Gate to Zhuque Gate is selected for the design. Now the city wall is mainly used for tourism , and the complete city wall is repaired for tourists to climb, ride around the city, etc. But in the off-season, almost no one climbs the heights to play, and the value of the city wall is not well played.
The selected Shuncheng Lane continues a traditional morning market event in old Xi'an. However, the current morning market is very crowded due to the narrow Shuncheng Lane, too many trucks parked to sell, and too many residents buying. In order to solve the problems faced by the morning market in Shuncheng Lane, as well as the issues of idle city walls, less interaction with local residents, and fewer openings that affect residents' entry and exit, a market space with three-dimensional traffic were designed.
In order to further increase the utilization and give full play to the value of the city wall, various festivals, such as the Mid-Autumn Festival, can use the existing structure to convert it into an event space. For example, the Mid-autumn Market, the Moon Tower provides climbing and viewing of the moon, guessing lantern riddles, and various activities and performances in the enemy platform space on the city wall.







Traditional Wood Tenon and Tenon Structure —— Nature, light and simple, easy to construct, and does less harm to the existing city wall.


2. Basic vertical street module has three floors. The ground floor is designed for special sales on pickup trucks; the others are for everyday sales and breakfast. he flows are marked on the diagram.

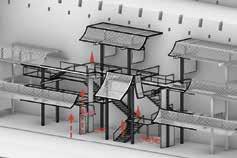





 Morning market
Morning market





The old factory building in Building G to be renovated is located in the industrial training center of Hunan University. Its unique bent structure and single ample space have historical and cultural value and renovation value.
The main users of the activity center are students on campus and nearby residents. The student population of the industrial training center covers a wide range of intertwined subjects. Residents living nearby are mostly highly educated groups, such as retired teachers. Students occasionally eat at family restaurants run by residents. There is a height difference of 5m between the residential area and the site, and there is a precious century-old camphor tree on the site. The complex and straightforward materials and lush green plants in the park create a peaceful and tranquil atmosphere.
According to interviews, both residents and students hope to have a place for activities and leisure. During the conversation, the concept of the center's "public lecture hall" was proposed, that is, a public space where students and residents can apply for sharing and giving lectures.
Through the superimposition of various blocks, this project allows the activities of the two groups of people to intersect to a limited extent, which is partly parallel and partly intertwined. It can not only create a connection but also use some functions independently to achieve a grasp of movement and stillness, which is in line with the overall quiet temperament of the park.



Arcade -flow, transportation
Cycloidal Arch -quiet, peace, meditation
Butterfly Arch -Light and active
1. Keep the main Structure of G factory.
2. Change the roof into a transparent corrugated panel to absorb sunlight and remove part of the roof to let the structure be exposed.
From the part to the whole, starting from the "public lecture hall" of the ideological center, a small-scale subsidiary lecture hall is attached in parallel and then connects each functional space through an arcade, growing a complete form from the part, following the composition of "parallel interweaving" way.
3. The distance between each bent frame is 6m. According to this size, the size of the placed block is constrained.
4. Place the space block of the self-study room facing the student group.
5. The self-study room and small studio are arranged on the outside of the frame, and the functional blocks are placed rhythmically and repeatedly, forming an elevated entrance space at the same time.
6. The roof garden Cafe space where right next to the old Camphor Tree, is for residents, and it is parallel to the student blocks.

8. The original racks of the old factory building are exposed, and new columns are erected to increase the commemoration of the overall space.
9. The book bar block is inserted on the upper floor to lead out to the terrace to increase the openness, and the terrace meets the bottom bike parking as well.
7. Insert two strip-shaped exhibition blocks to eliminate the height difference of the site to attract people and help to form an atrium gathering space.
10. The OPEN EAT space is placed in the sunken square, which helps to build an active and interactive dining place for residents.









Prefabricated Roof*1
Prefabricated Base*1
Prefabricated Slab*3

Single Unit

Air Tigntness
Small Space Design Assembly and Transportation









